Y5 SB
The project begins with a research phase investigating the architectural possibilities of the self-forming zip bending method in wood with an aim to refine and develop new and tailored fabrication approaches. This first-hand knowledge of material behaviour is used to inform the application of the system at the architectural scale, in the design of a new philharmonic hall, sited in Munich, Germany. The proposal utilises the full possibility of the zippered system and speculates on its scaled up implementation as a novel construction approach. Zippering is therefore presented as a potential alternative to freeform glulam but with the potential for greater fabrication efficiency and expression suited to timber’s inherent qualities.
Alongside innovation at the tectonic level, the project speculates on the future development of the concert hall as an entertainment typology. Given the decline of the formal concert hall as a mainstream entertainment venue - replaced by a rise in more informal types – the building’s performance halls are designed as public facing arenas. The building integrates itself closely

SEBASTIAN BIRCH YEAR 5
with the surrounding landscape, which becomes formalised into architecture through an activated plinth condition, drawing both the city and nature into the performance spaces. Fabrication approaches developed through testing are applied at the building scale in the generation and design of components composed of developable ruled surfaces, generating high spatial complexity underpinned by fabrication logic. The possibilities of the twisting zippered timber surface – allowing roof, wall and façade to open up – is made use of to activate a series of interstitial conditions which engage the surrounding urban realm at this site of cultural celebration. @unit14_ucl
MUNICH PHILHARMONIC MUNICH, GERMANY

section 1 design research
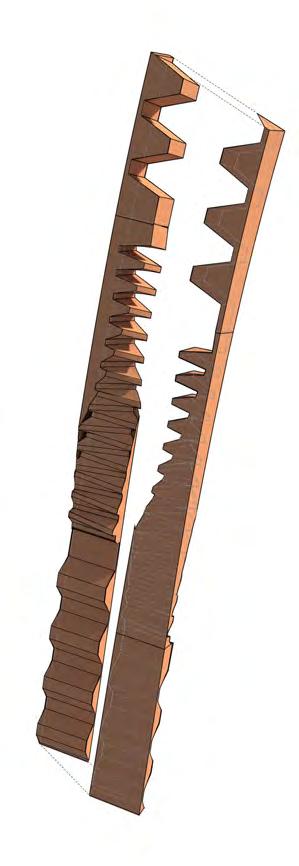



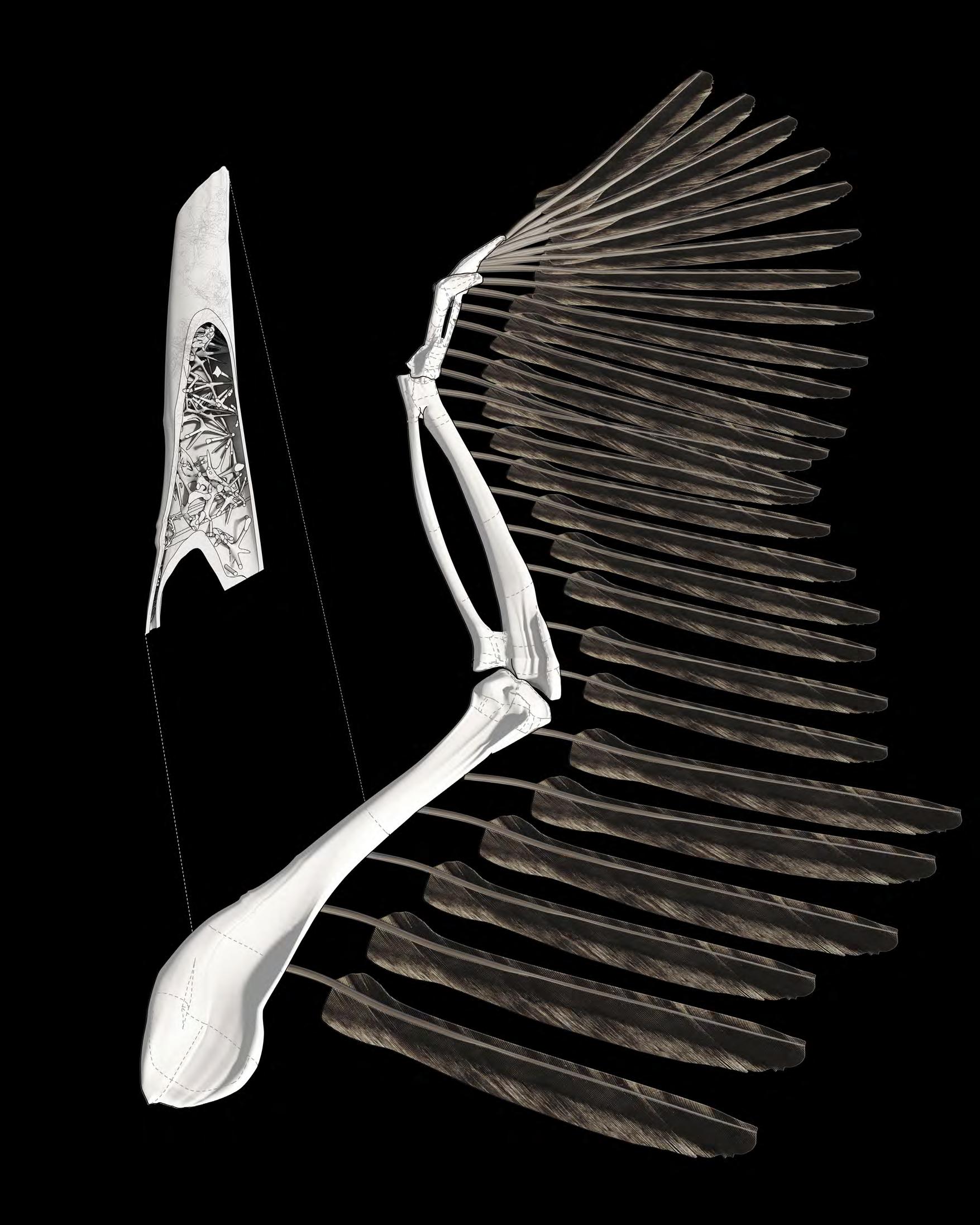 Structural Performance in Vulture’s Wing Bone Diagrams explain the targeted densification of reinforcement within the wing bone to cope with extreme loading conditions (Sullivan et al, 2017)
Structural Performance in Vulture’s Wing Bone Diagrams explain the targeted densification of reinforcement within the wing bone to cope with extreme loading conditions (Sullivan et al, 2017)
1.0 Extreme loading requires designed response to resist torsion and bending with lightest possible construction
2.0 Components with varying Cross Sections and densification in areas of highest loading
3.0 Intelligent design down to micro scale for efficiency of flight
3.1 Cross section variation in wingbone
3.2 Cross section variation in feather
1.1 Extreme forces of bending and torsion develop during flight
Ulna
Carpometacarpus
Structural Performance in Vulture’s Wing Bone Bird skeleltons are some of the most advanced structures in nature. Adapted for flight, they are both highly lightweight and can cope with extreme loading. Intelligent structural form and optimal material distribution can be observed in these structures
Deperdussin’s workshop produced numerous timber racing planes in this early period with their development of the stressed timber skin ‘monocoque’ construction. This allowed planes to become lighter and faster, making use of a multi-layered thin veneer construction as well as a secondary component based framing. Perhaps their is something to be learned in utilising the full breadth of timber’s potential as a lightweight, high performance material.

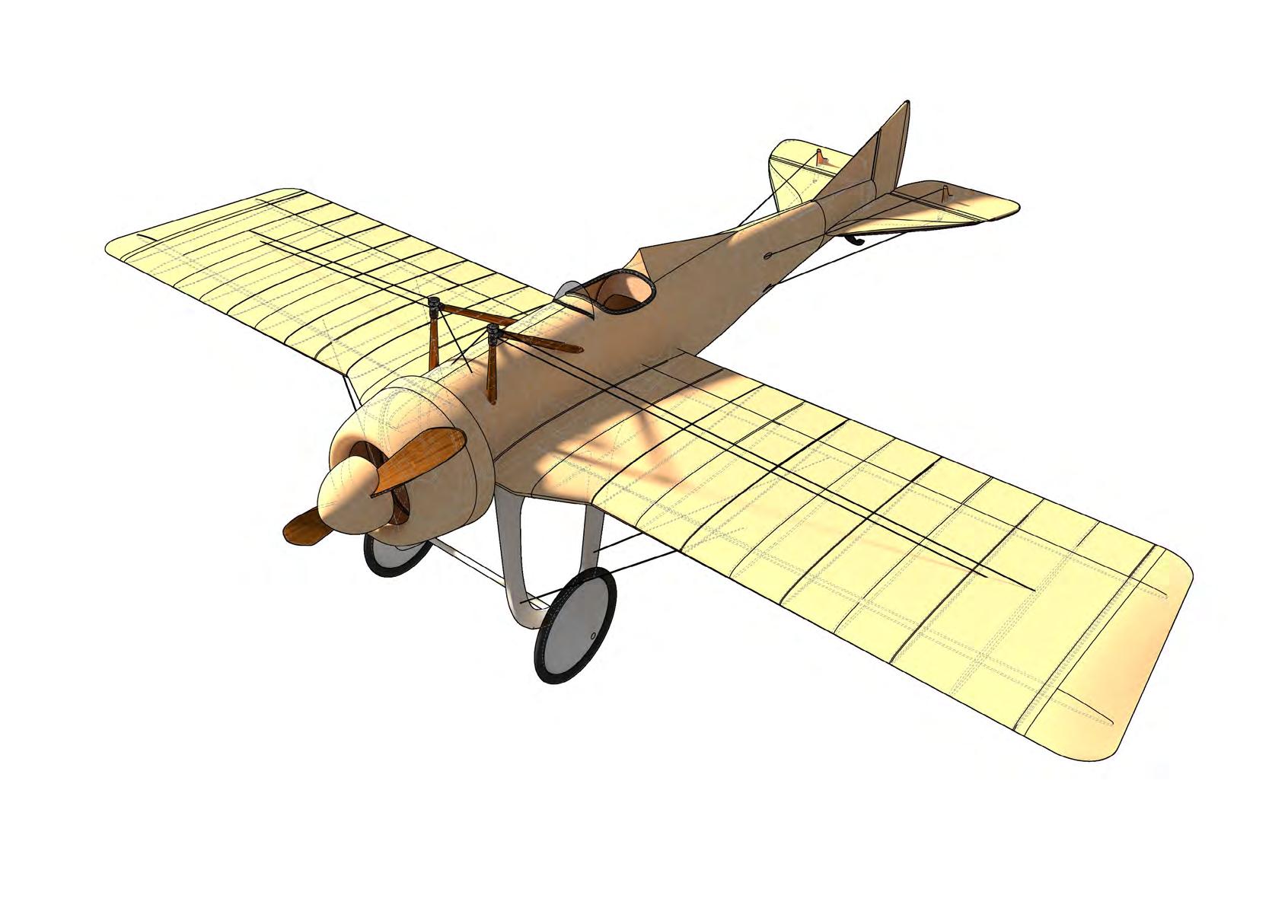
6
Deperdussin Monocoque GB 1913
Stucture/Skin Relationship in early plane manufacture
The high point of timber plane manufacture relied on a symbiosis of both component based frame and a continuous, stressed skin
7
1.
4.
4.
3.
2.
5.
6.
7.
8.
1. Fabric outer layer to fuselage and wings
2. Crosslaminated tulipwood formed around mould in 2 halves, glued in 3 layers, 3mm thick overall
3. Hickory and ash spars
4. Ribbing to wings and internal frame from pine
5. Elevator and rudder tulip wood due to high strenght to weight ratio, handshaped
6. Propellor, 2 bladed Chauviere, 2,31m diameter fitted with spinner
7. Tension wires support monowing
8. Plywood U-shaped wheel-chassis
Vertebrae Table (1951) - Shell-like, highly continuous


1.3 Deviation from structural shell form within continuous assembly allows for
1.2 Post -lamination machining to fit brass connection details
Reale Table (1948) - Volumetric Frame, Component Based


1.4 Cold bending of lamellae over reuseable mould to form highly strong arched shell
2.3 Components are also shaped in cross section for structural performance and expression
Carlo Mollino Tables: Master Surface vs Component Based Frame Mollino (1905-1973) pioneered the development of timber construction with his experimental furniture. This included the development of a patented form of cold plywood lamination which enabled the creation on highly thin, shell-like furniture. He also pioneered component based systems. This dichotomy of component-based frame vs highly continuous thin-shell construction continues to be observed in timber construction today.
2.2 Material is optimally placed, creating a thin, elegant form while still performing well
2.4 Bolted shear connections are the weak points of the structure
8
3.
3.
2.
2.
3.
3.
1.
1.
2.1 Table constructed from series of different components shaped to fit together at bearing points.
1.1 Shell constructed from layered timber veneer sheets.
1. Lapjoint integrated to veneer glue up

2. Void spaces are designed into veneers to enable shell folding
1. More complexity to seams enables more complex shell folding

2. Variation in void form for different joint types
spline joint method ties

1. Splits in veneer enable 3-Dimensional lamination from same surface

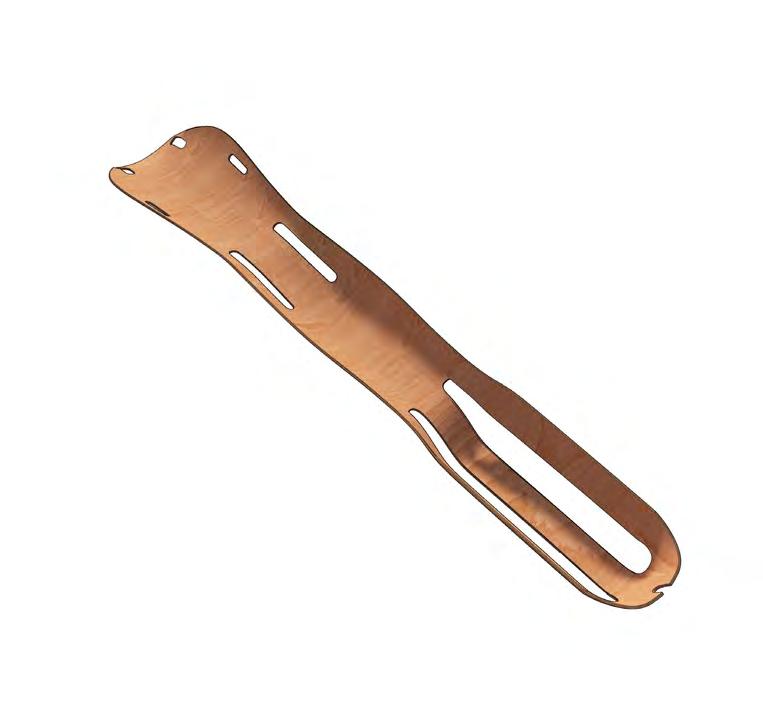




2. Precision machining takes place after lamination as clean up operation
Eames’ Moulded Plywood: Surface Logic through targetted incisions Charles and Ray Eames’ experiments in veneer lamination in the interwar years led to unprecedented advances in plywood production. Three dimensionally-molded wood shells were created by gluing and pressing wood veneers over plastercast molds. Mapping of seampoints to enable a 2d veneer to match a precise curvature was necessary. Curvature is achieved through targetted removal of material
9
Plywood seat (1942) - initial prototype for single-shelled chair
Pilots seat (1943) - organic form achieved through overlapping seams
Plaster mould with inflated pressing within plywood splint
1.
2.
1.
2.
1.
2.
1. Splits in veneers allow for structural folding and apertures in structure

2. Laminated sheets becomes expressivethrough series of raised seam-edges
3. Roofing integration to component
1. Structural depth created through stepping / layering of timber lammellae
2. Member o surface transition as element tapers
Variation 04 - Surface pleating to create structural depth, targetted incisions allow for surfaces to move apart offering spatial opportunities
1. Members develop from surface to strengthen at strategic points
2. Pleated surface made up of laminated boards
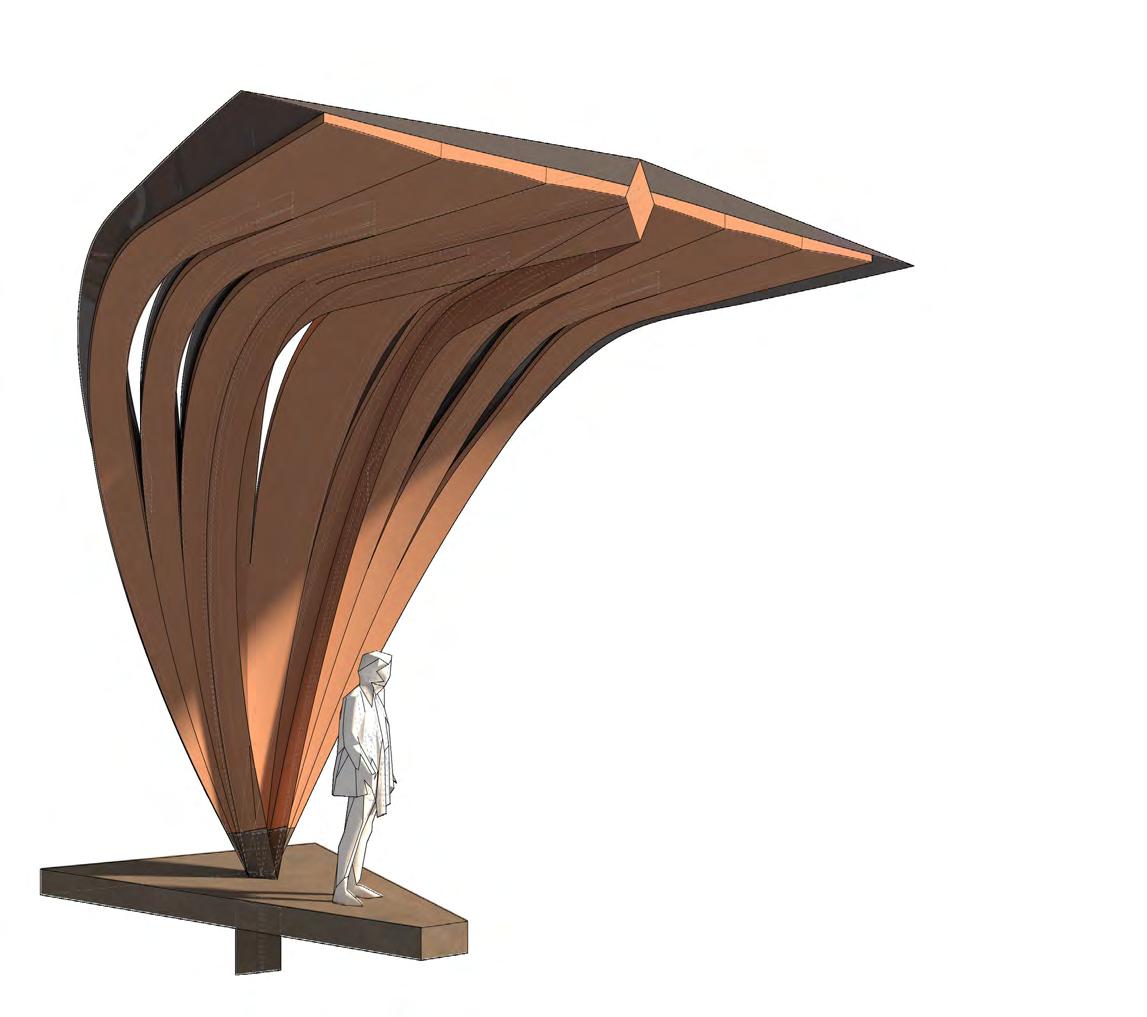

1. Incisions in surface lamination create architectural opportunity for stair

2. Varying cross section through targetted placement of more material onto master surface
Surface / Member Studies 01: Column to Surface Transitions from column to surface are imagined in different degrees of surface logic dominance vs member dominance. A continuous logic in the timber structure is present in all.
10 11
Variation 03 - Stepped variation in surface lamination
1.
1.
2.
2.
Variation 01 - Collumn to surface - Folding at apertures
Variation 02 - Member fins strengthen pleated surface at strategic points
1.
1.
2.
2.
3.
Kerfing Systemics - Kerfing can enable the forming of complex curvature and tortion, defined through cut spacing and angle.
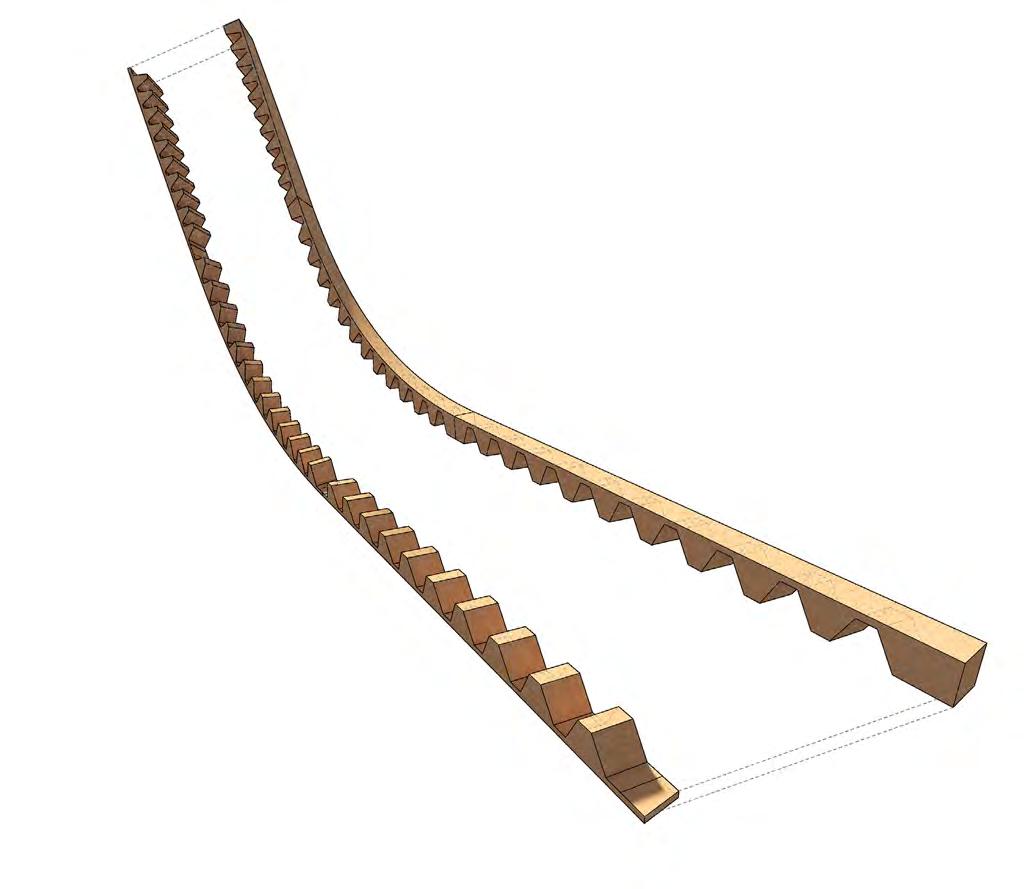
Zippering Systemics - Zippering marries an opposite kerfed member to another creating form stability for structural applicaitons
Kerfing and Zippering: Targetted Material Weakening Targetted incisions at the member scale can enable tight bends, allowing for the production of high curvature without the need for veneer lamination. Processes by which targetted weakening can be achieved are called kerfing and zippering. Zippering allows for form stabilising while maintaining bends. Introducing this process at key moments could be a good contrast to moments in the structure where high continuity is required.
12
Complex kerfing (A Menges, 2010)
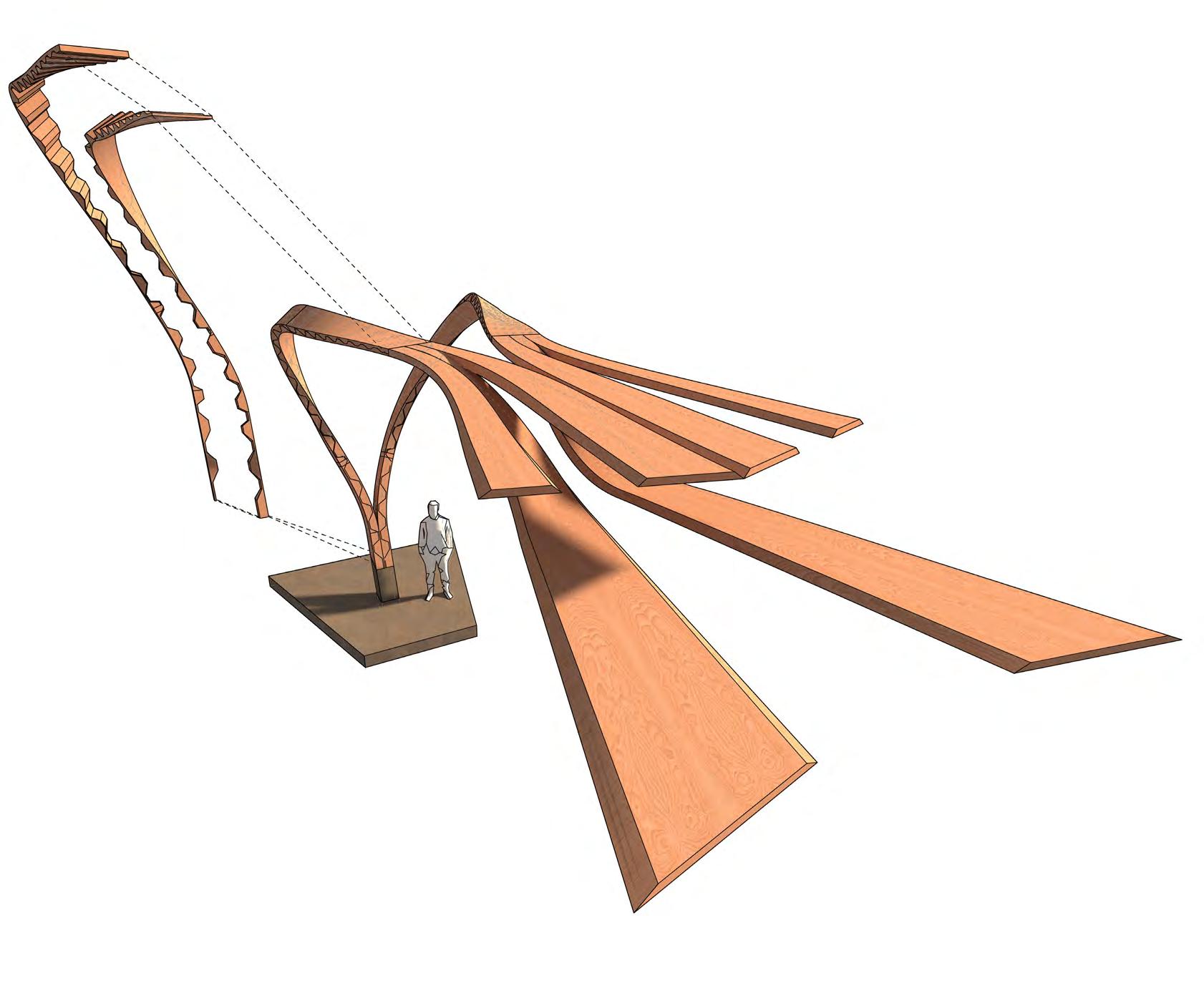
13
Fragment 01: Zippered Beam to Surface: grain continuity vs splitting The anisotropic qualities of timber can be harnessed through highly targetted moments of grain splitting (kerfing and zippering) vs grain continuity (formed lamination)
Curved Glulam Fabrication Procedure
Lamellae machined from raw timber
Twisted Lamination: Adding tortion to a glulam blank adds some fabrication complexity but could also be employed on single curved elements to add complexity with reduced steps
Existing optimisation approach for generic beam
compression
neutral axis
High grade timber in areas of higher stress/ strain
Hooke Park Training Centre by ABK, Buro Happold, Frei Otto in Dorset, England
Glulam Systemics 01: Fabrication Procedure
The project speculates on the application of singly and doubly-curved laminated timber elements, forming the nodal conditions within a volumetric frame structure. It looks to intersect and develop the existing procedures for curved glulam fabrication outlined above.
14
Existing Glulam Typologies
INVCREASED FABRICATION COMPLEXITY
tension Straight
Glulam Blank
Single Curvature Double Curvature
Finished component machined within blank
Lower grade timber (juvenile timber or greater knot density) in areas of lower stress/strain toward neutral axis
2 or 3 axis gluing on reconfigurable press Robotic mill shaping

Lamellae machined from raw timber
Typical Blank Types
A1. Straight blank for straight component
Glulam Blank Finished component machined within blank
A2. Finger jointed blanks for single curvature component
A3. Finger jointed blanks for double curvature component
Non-curved / Jointed Blanks
Single Curvature Blanks
B1. Single curvature blank for single curvature component
B2. Single curvature blank with integrated tortion
B3. Single curvature blank for double curvature component
Double Curvature Blanks
C1. Double curvature blank for double curvature component
C2. Double curvature blank with integrated twist
Hooke Park Training Centre
Glulam Systemics: Glulam Blank Types

Lower Grain allignment/continuity but faster fabrication time
Good grain allignment but limited formal complexity to single curvature
Good grain allignment but very limited formal complexity
Good grain allignment/continuity but complex fabrication procedure
Forming blanks can be a multi-stage procedure: when forming blanks with integrated tortion, for example (Svilans, 2020). Most industry standard methods sacrifice grain continuity and create a greater amount of waste. My project proposes a targeted application of high curvature limited to connection points, with the majority of the building being composed of straight, easily fabricated parts. Grain continuity is prioritised due to its structural benefits.
15
by ABK, Buro Happold, Frei Otto in Dorset, England
Prototyping Driven Research: Zippered Taxonomy
Initial prototyping tests allow me to explore the potentials of the zippering procedure to create curvature. These were developed through the use of different CNC technologies and scripting approaches, allowing for the creation of a number of different forms and assemblies using the zippering method.
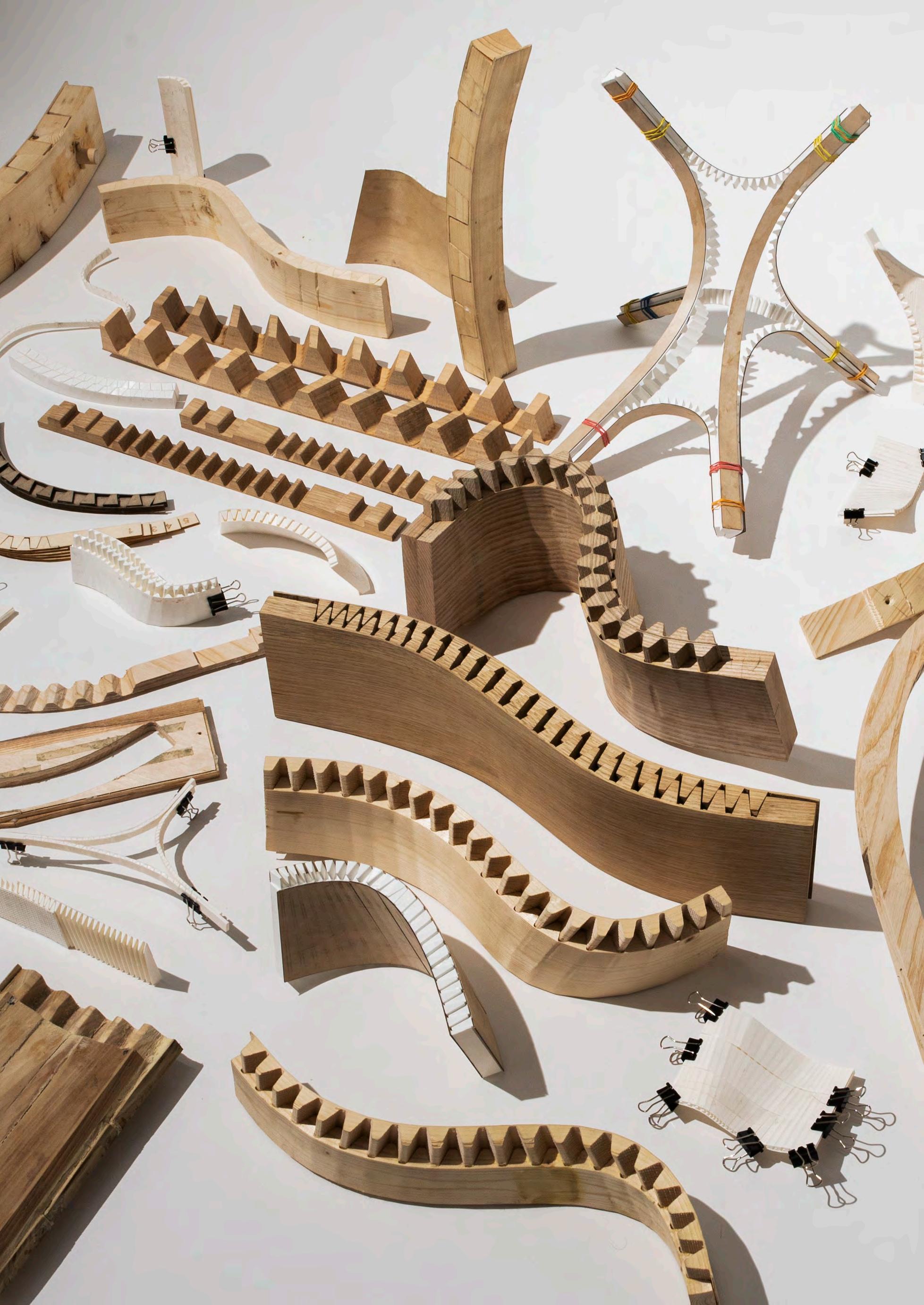
16
1. 2. 3. 4.
Generation of desired ruled surface, developable to a flat, straight strip (Kangaroo)





Generation of zippered teeth in curved form
Unrolling of zippered teeth to planar surface for fabrication
CNC tool path generated to machine self forming geometry
Form Generation through Scripting
A tailored method for generating the zipper forms was developed, enabling prototype testing and informing an architectural language appropriate to the possibilities and limits of zippering.
17
input curves define shape and torsion
unrolled geometry
zipper in curved form
zipper in curved form
input curves define shape and torsion
input curves define shape and torsion


unrolled geometry
shifting of rulings enables good twisting of component
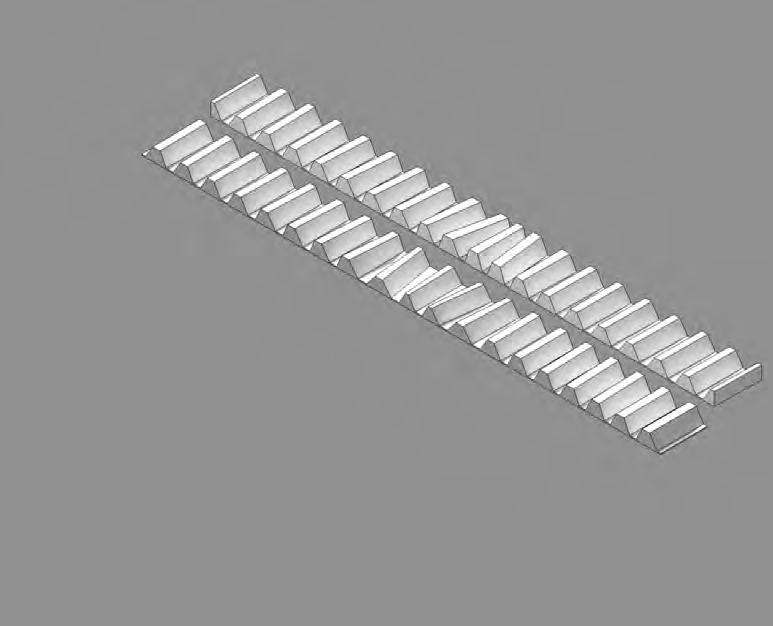
zipper in curved form




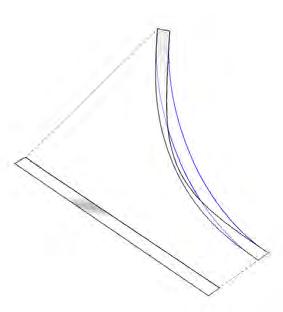



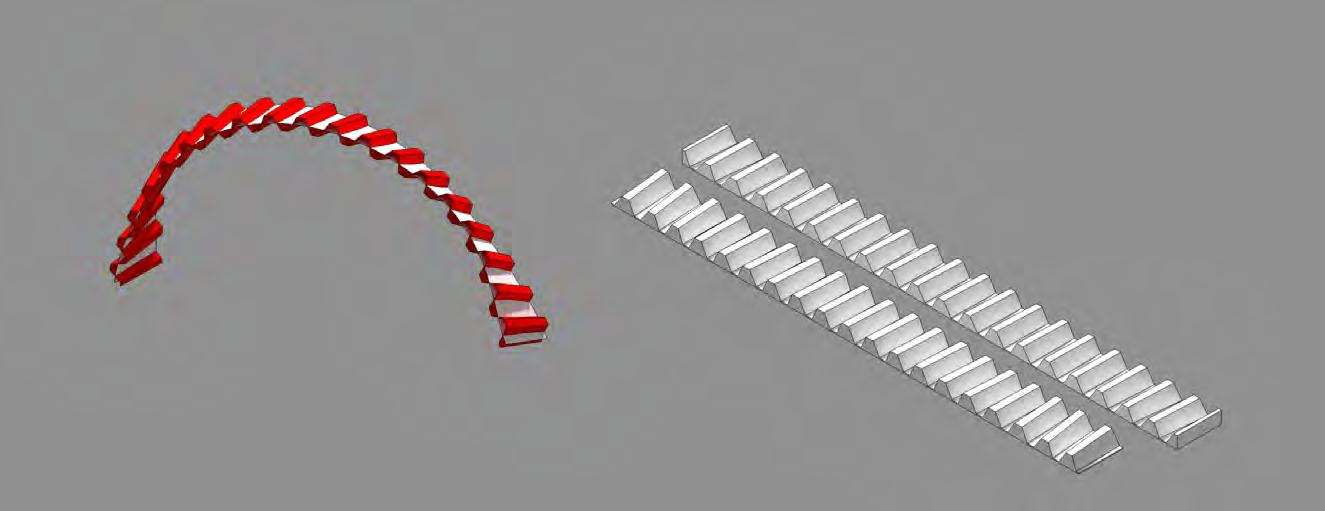
Scripting Approaches
These tailored methods were developed into a two part approach: the first employing Kangaroo to generate a developable ruled surface, the second
unrolled geometry

18
Ruled surface Zipper generation: script developed
1. input member/ surface with overbending depending on material elasticity
2. kangaroo relaxation applied to generate closest straight developable surface
3. surface ruling generated through kangaroo
4. generate zippered toothing from surface ruling
5. zippered toothing plane measurement
6. zippered teeth are remapped onto planar surface using lengths
Physical Testing: Ruled Surface Zippers


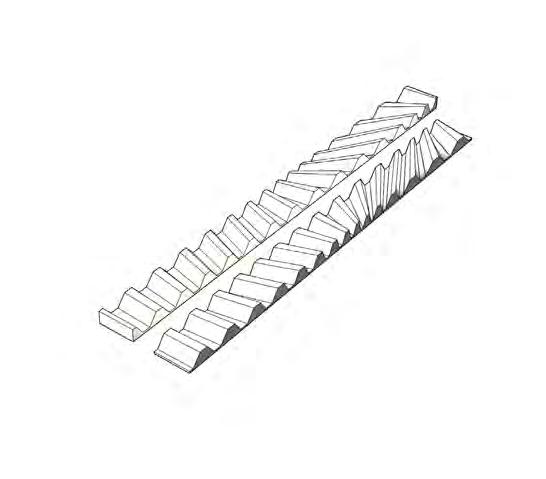



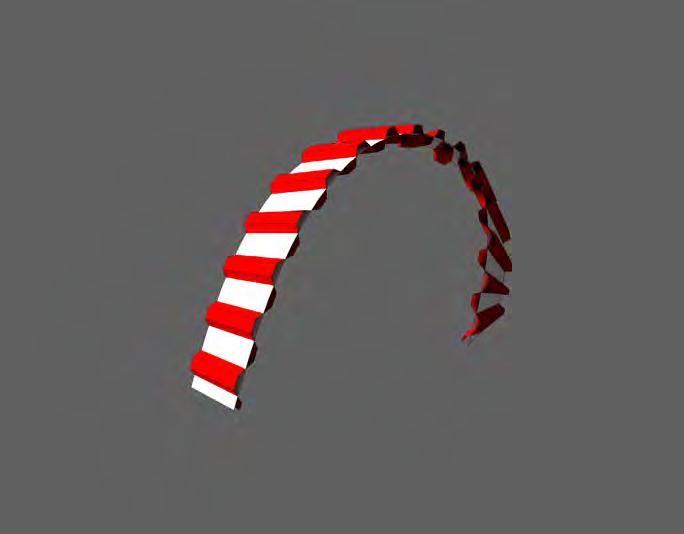

Physical testing was used to refine and develop the results: here an initial test investigates the extent to which torsion can be achieved in the components.




19
Ruled surface Zipper generation: digital simulation
3. High twist, High bend
2. Minimal twist, medium bend
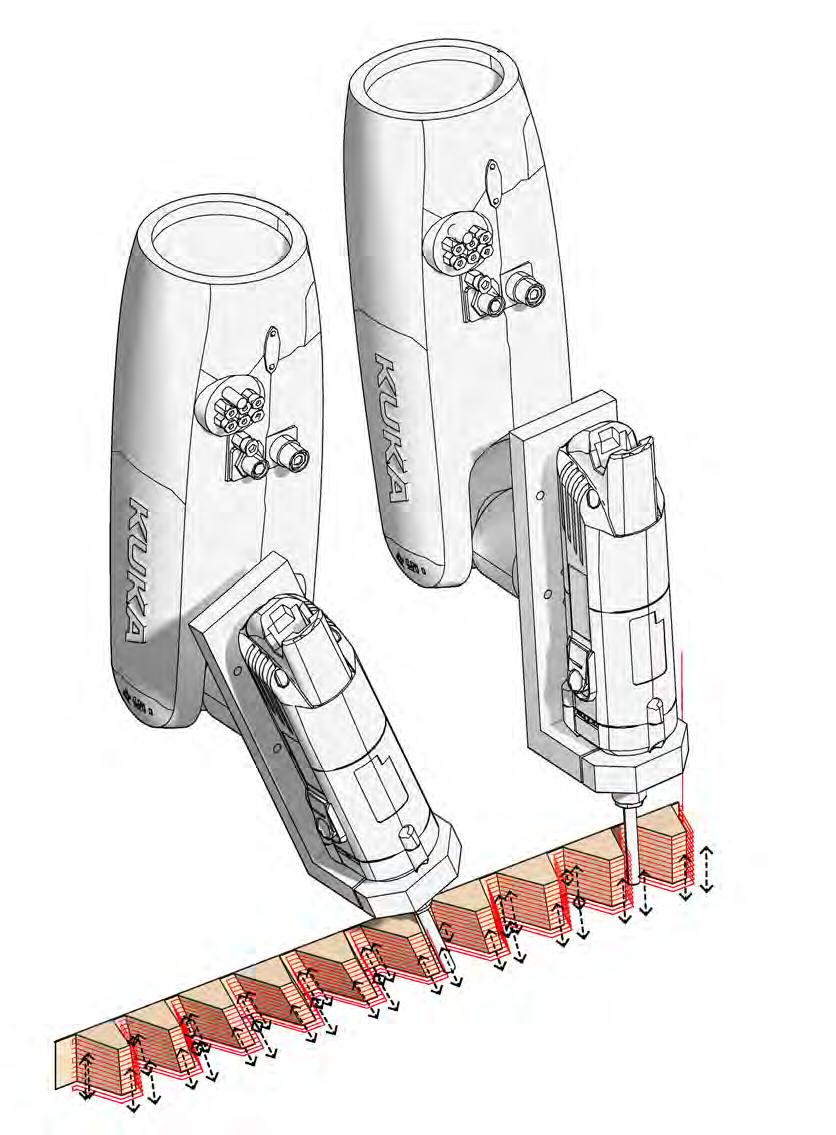





20
Milling with Reduced Waste 01: Side Milling
A 6-axis milling approach for producing the is tested where cutting from the side of the piece results in a far lower waste level than conventional milling from the top.
Toolpath makes good use of 6 axis movement of the industrial robot for efficient cutting Robotic milling approach result
Tool directionality is defined by zip teeth edges
2. Toolpath 2
1. Toolpath 1
Parts must be offset from oneanother to allow for the router diameter.
Sacrifical boards fixed to outer faces prevent tear out (can be reused)



21 Conventional (milling from the top) vs reduced waste method (milling from the side or with wirecutter or similar) waste comparison
Milling with Reduced Waste 01
≈50% waste ≈3% waste
The miling sequence is tested at 1:5 scale, producing two parts from a single piece.
Coping saw attachment is simply modelled and would need to be developed further to facilitate this research outside of this thesis
Milling with Reduced Waste 02: Wiresaw Cutting
A method for cutting with close to zero waste could be to use a wiresaw attachment, a preliminary test for which is simulated digitally here.

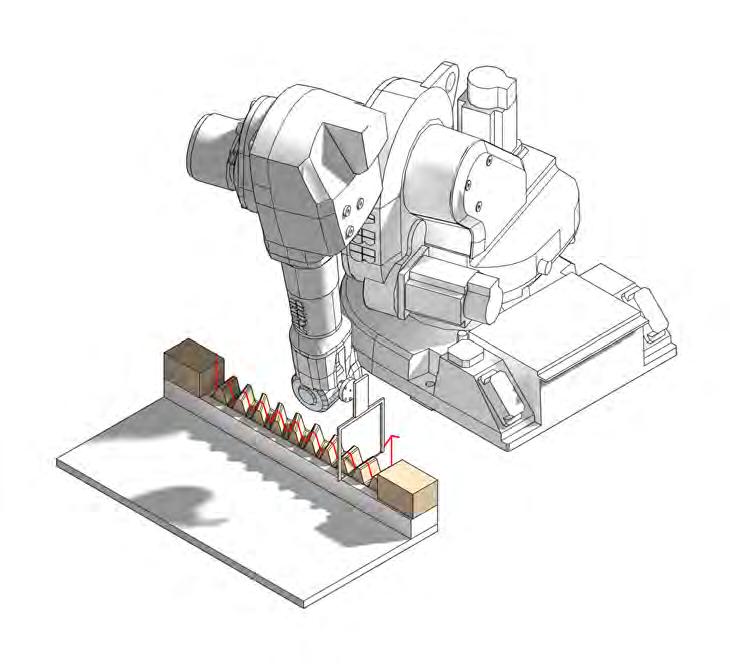

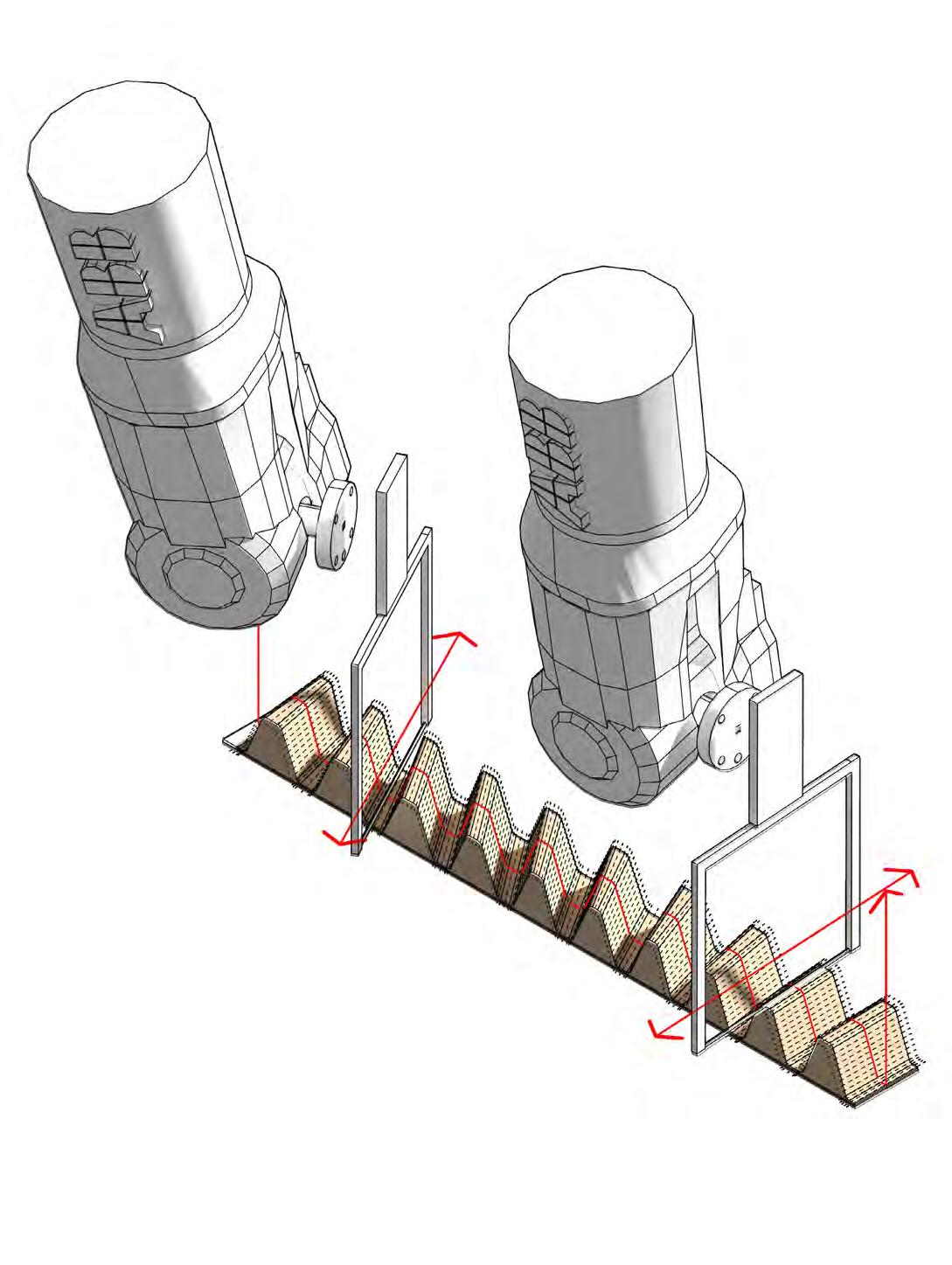
22
Toolpath plane alligment in accordance with rulings of zippered surface
Robot moves saw back and forth multiple times per a defined length to facilitate cutting
Toolpath plane alligment in accordance with rulings of zippered surface
Fillet radius at corners needs to be above minimum cutting radius
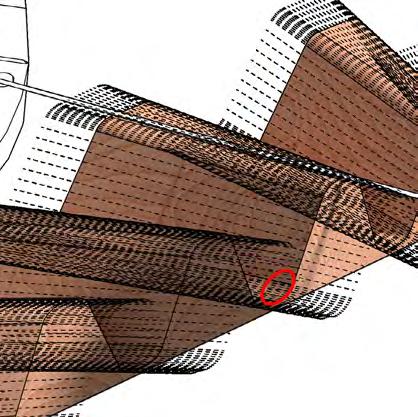

Only a small section of central to the member has good reach for the robot, allowing for extreme movement without collisions.
Fabrication Speculation: Bandsaw Cutting Operations for cutting zippered parts with reduced waste are speculated upon, driven by an approach to use 6-axis machining to produce two parts out one piece of stock. Utilising a bandsaw end effector would be a fast way to produce zippers at the larger scale, but the tightness of fillet radius must be sufficiently reduced for this method.

23
Enabling Scalability

Approaches for generating forms for laminating zippers together as well as discretisation were explored for scaling the system up - a particular departure from previous research into this method is the creation of large surfaces as single architectural elements.


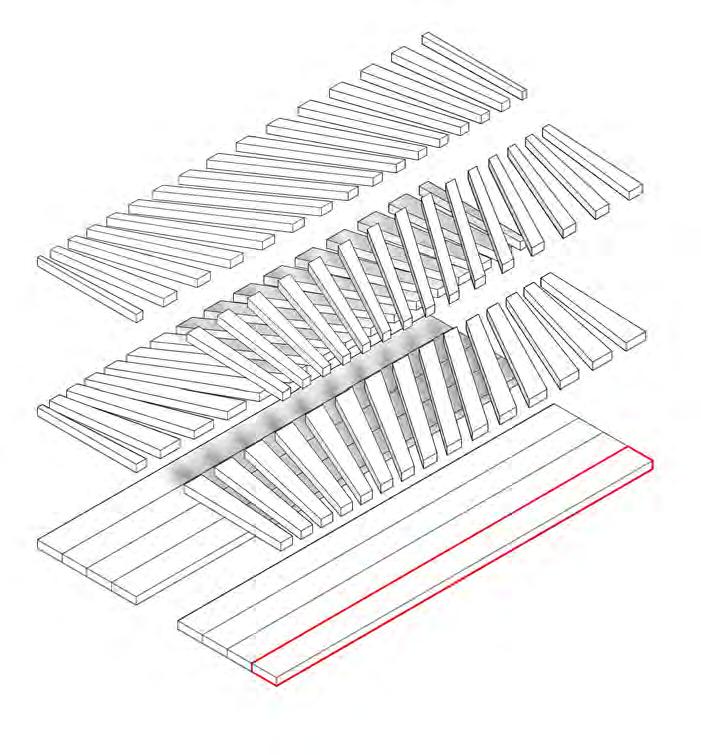


24
1. Glued up blank prior to machining
2. CNC machining creates zippered parts with cross-lamination3. Original laminations are visible in the final assembly
01. Possibility to create larger laminations
Continuous grain maintained in outer skin by orienting lower lamination layer
02. Discretisation of the blank lamination approach for creating large surfaces
Developmental Workshop Testing

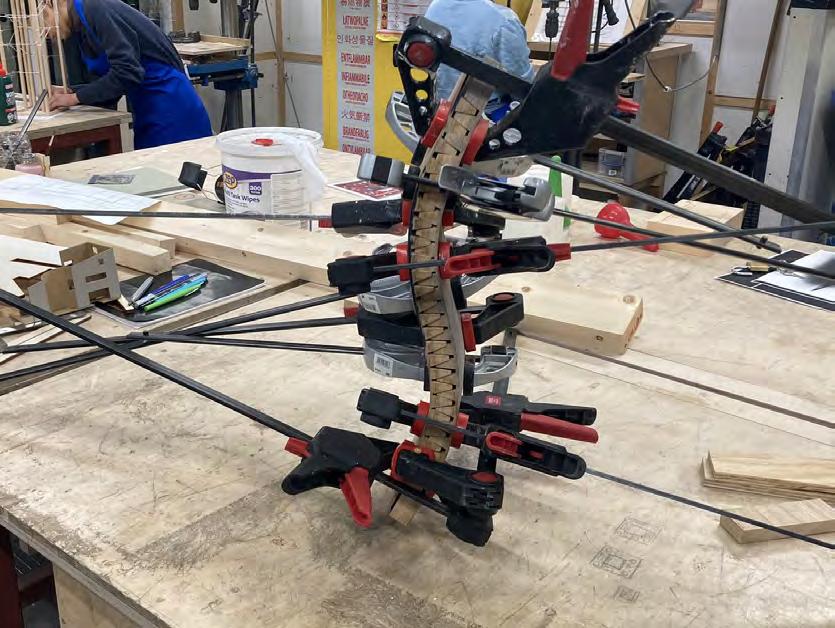

Initial prototype tests were carried out in the workshop by hand to get to grips with the zippering method and to assess it’s potential. A key outcome here was the realisation that a very low tolerance would be needed to achieve the desired bend and to enable good gluing of the surfaces, necessitating the use of CNC manufacture.


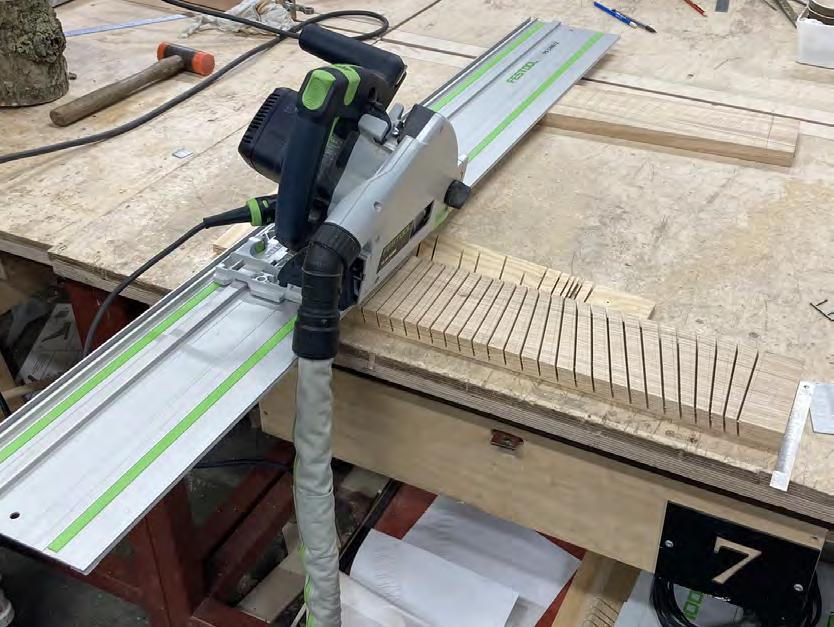
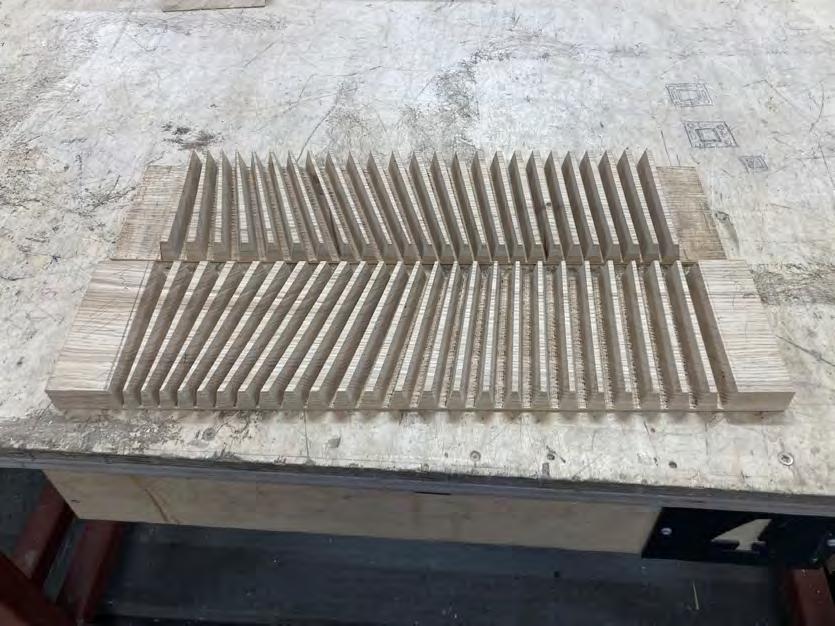
25

Developmental prototypes were made with analogue machinery and hand tools in the workshop. A key outcome here was the realisation that the low tolerance of digital fabrication would be necessary to facilitate accurate allignment of the zippered halves.

27
Hand Tool Prototyping
01. Torsionalmember cut and bent to test workflow




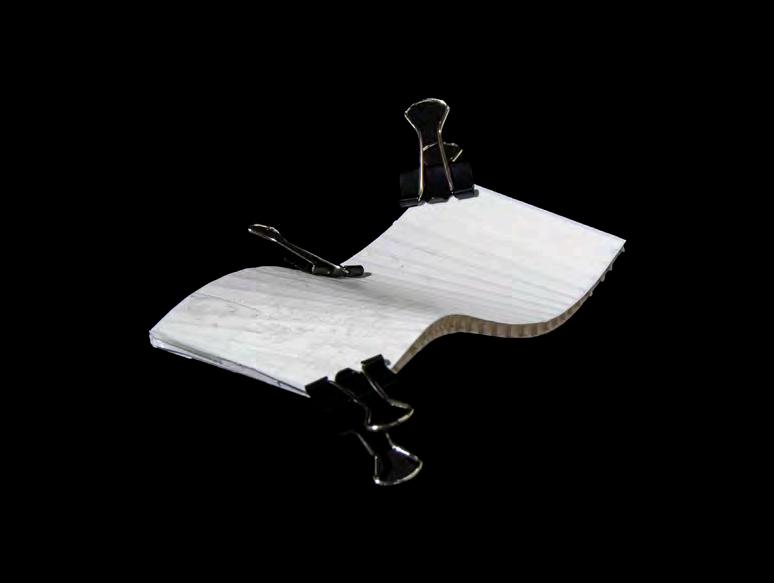


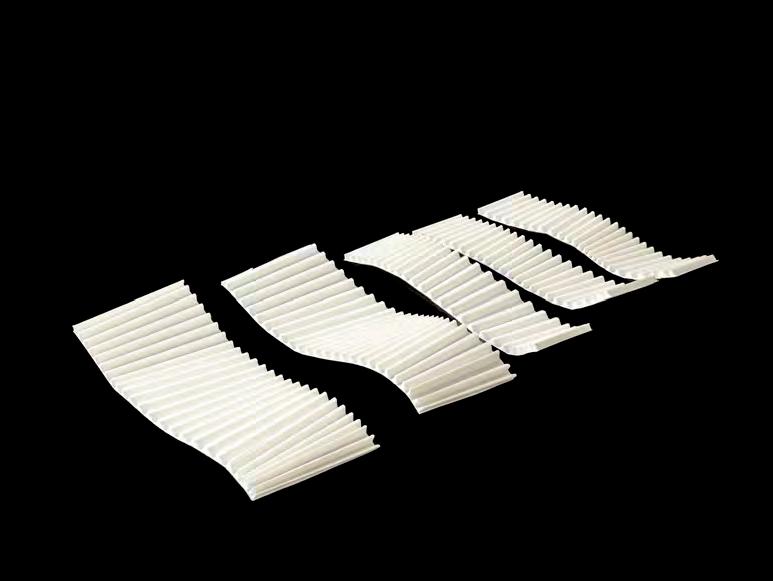

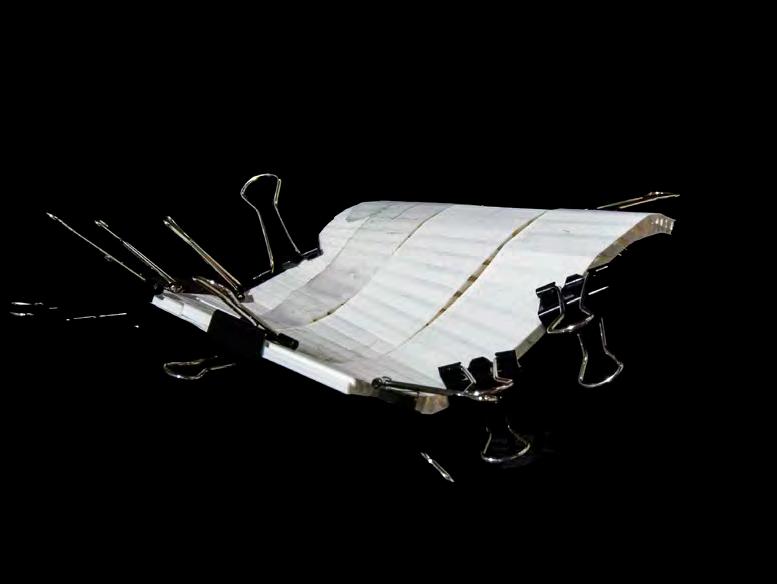
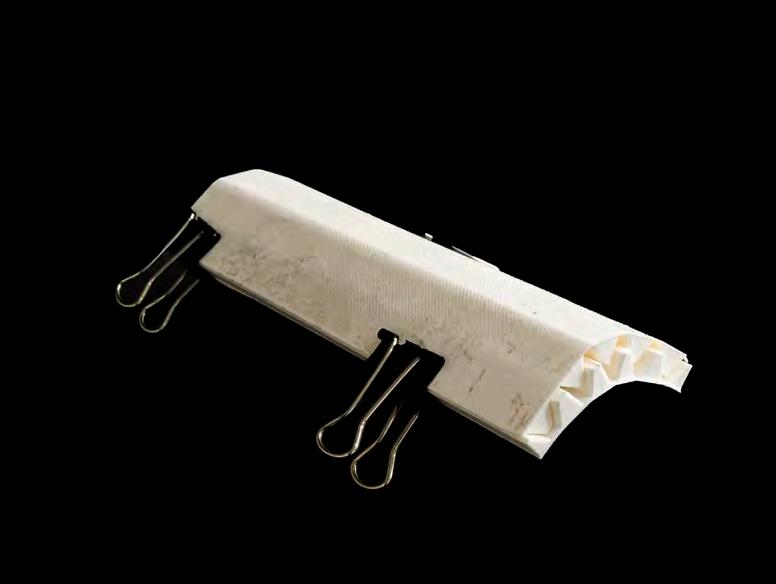


01. Component logic explored 02. System logic explored 1. Torsional surface 1.
1. Torsional S-curve surface 2.
2:
3. Discretisation of larger surface created using smaller stock pieces 3.
4. variation of tooth orientation 4.Tri-part
Initial Prototype Testing from Component to System A 3D printer is employed as a quick protoyping tool for developing the scripting appraoches as well as exploring the possibilities of a zippered system by investigating how components might connect or bifurcate.
Bifurcation approach1: solid infill
Bifurcation approach
infill defines form
Lap joint integration
no infill (may require reinforcement)
generated
2. CNC milling ot define bending form in unrolled state
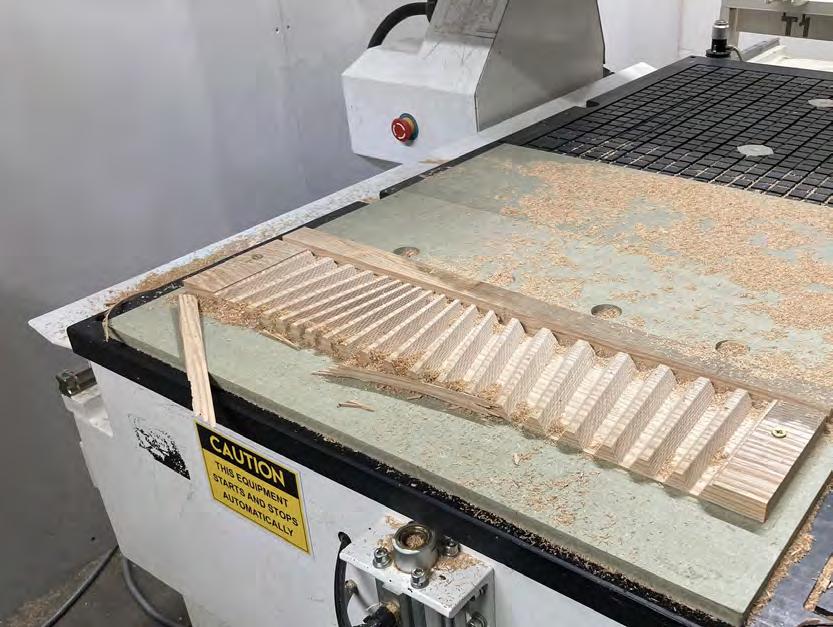
3. Soaking of timbers for 4 hours to ensure pliancy
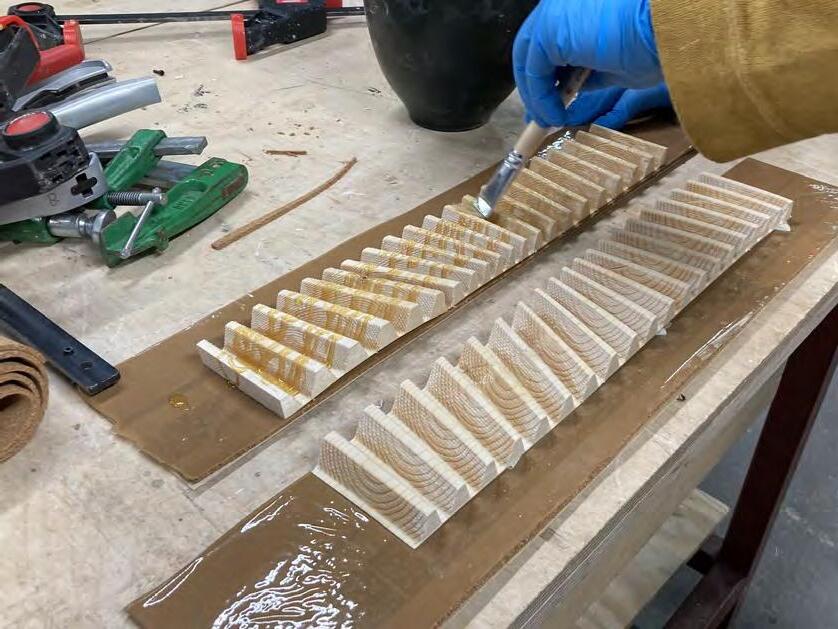
4. Drying while parts are clamped to oneanother

Prototyping test 01: Tortional Zipper: fabrication procedure Methods are refined for producing the zippered component with thought given to scalability and architectural component creation.


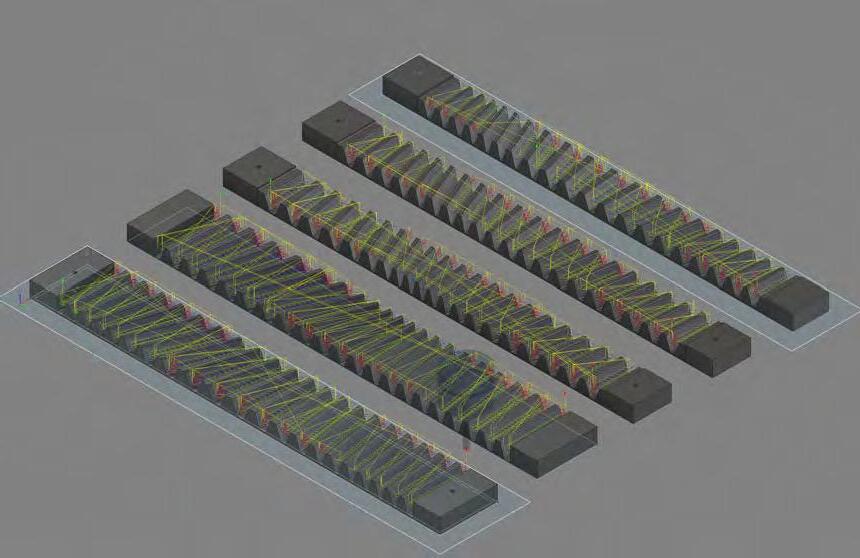
30
1. CNC toolpath
5. Glue application
6. Vacuum forming generates final shape

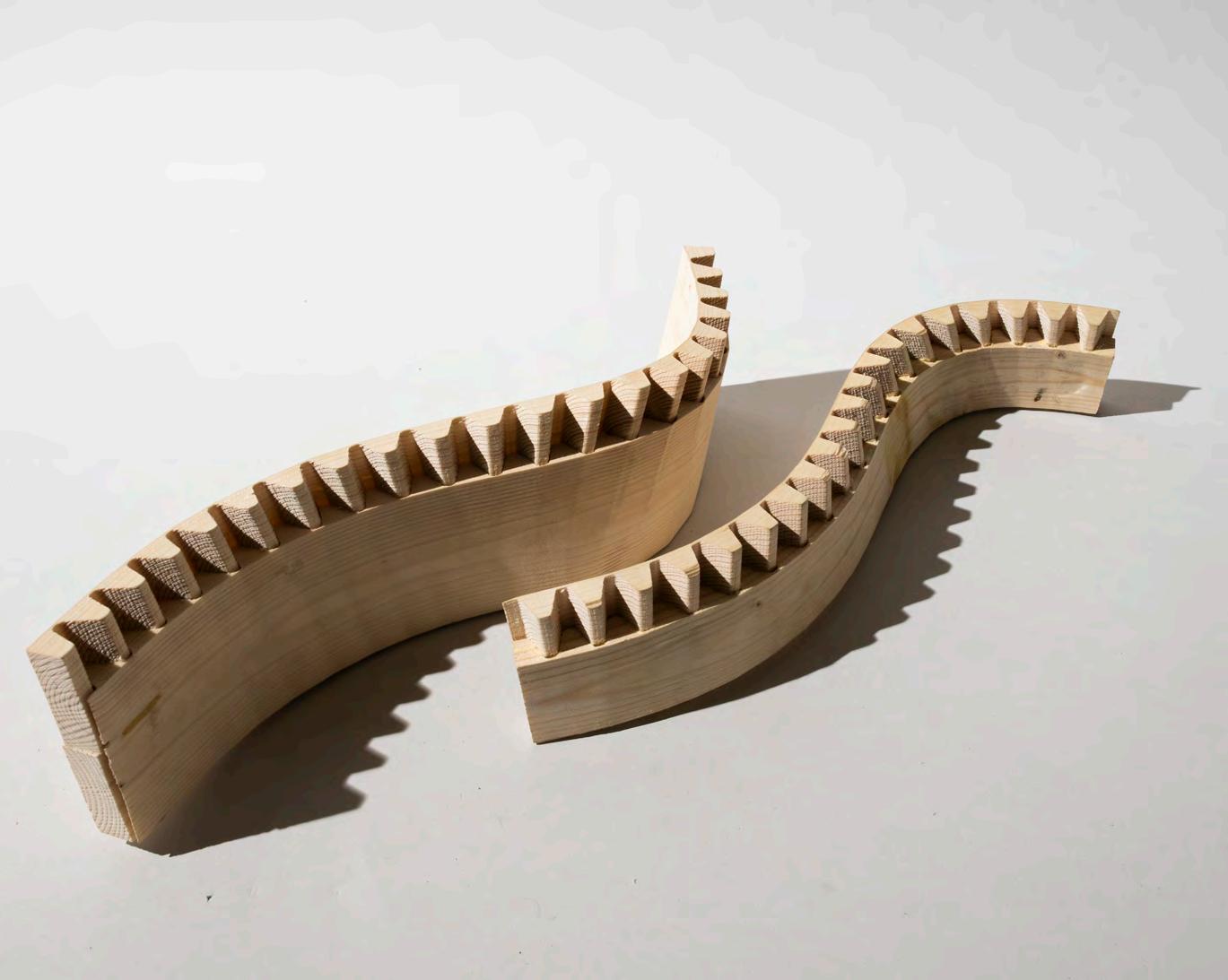
31
Prototyping test 01: Tortional Zipper: result CNC milling the zippers gives a good result, confirming fabrication possibility of the method.



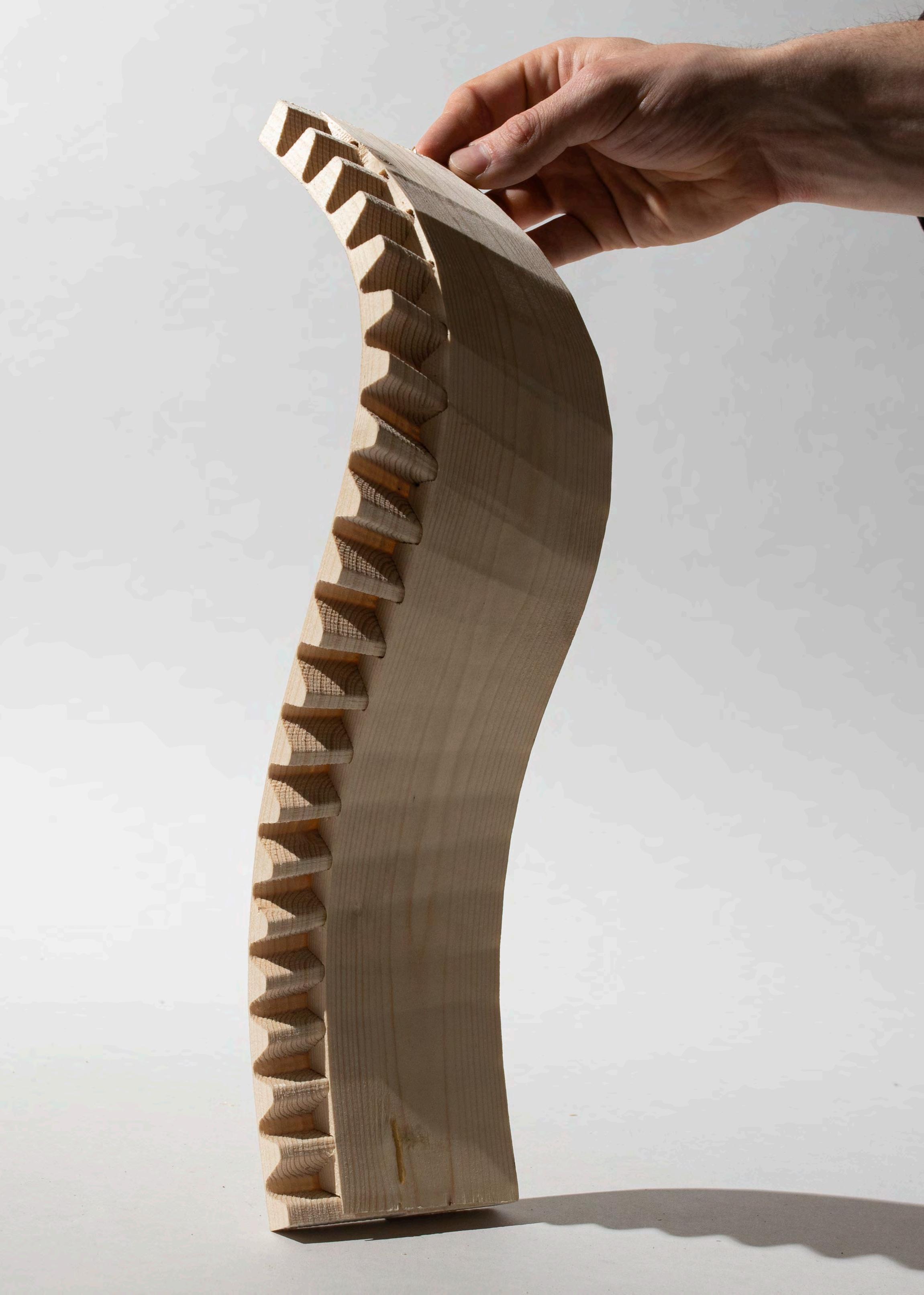
32
Prototype Test 02: Discretisation to Smaller Strips
The creation of larger scale surfaces could be enabled through a discretisation of a zippered surface into smaller strips. The offsetting of seams on either side of the component can allow for the surface to extend across a wide area, along its rulings.
Prototyping Test 03: Additive Approach

An approach where the zip-teeth are glued to a veneer skin is tested as a method for producing the zippers with less waste, since material does not need to be milled away. Each tooth being unique however means that some unresolved complexity remains. Since each will have to be CNC manufactured.


34



36
Prototyping Test 04: Laminated Zipper
The issue of scaling the zippered system could be addressed by laminating zippered surfaces together. Laminated elements can be extended by varying splices to create large surfaces.



38
Prototyping Test 05: Double Curved/Conal Zipper
By changing the shape of the unrolled zipper to unroll curved rather than straight, double curved zippers can be fabricated, greatly increasing design possibility.

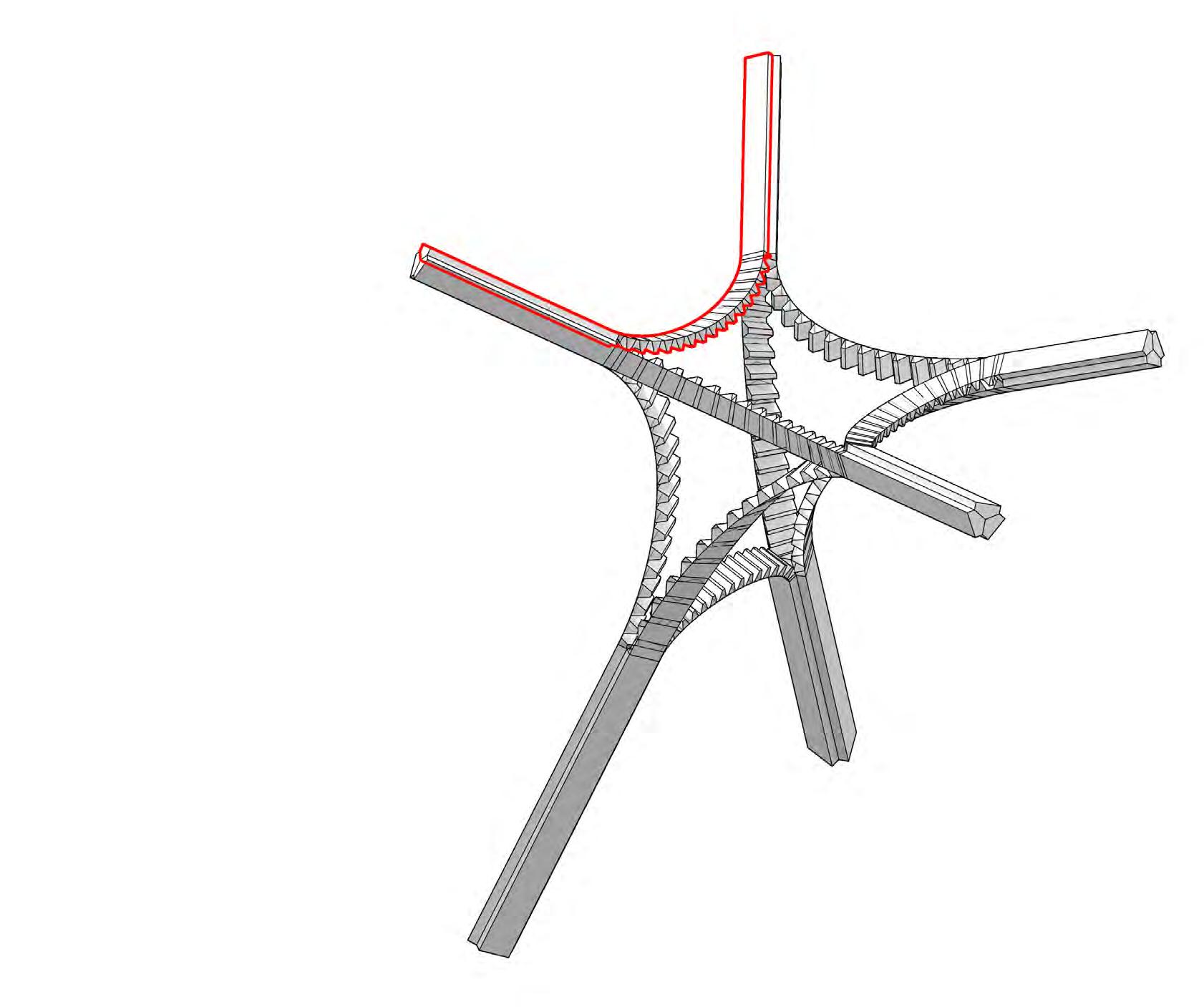

40
Prototyping Test 07: Nodal Assembly
A nodal assembly of a series of double curved zipper parts is fabricated as an example of a possible architectural assembly.
Torsional and overall underbending
Underbending is not as extreme
Torsional movement is also lower than digital model



Underbending in both areas of high and low curvature

Torsional and overall underbending
Future development: 3D Scanning Results
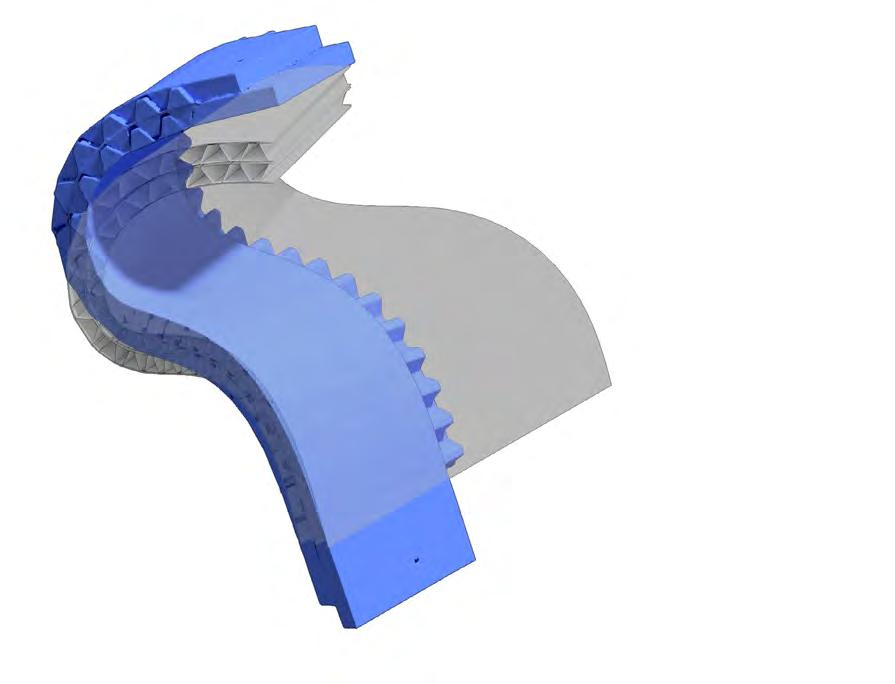

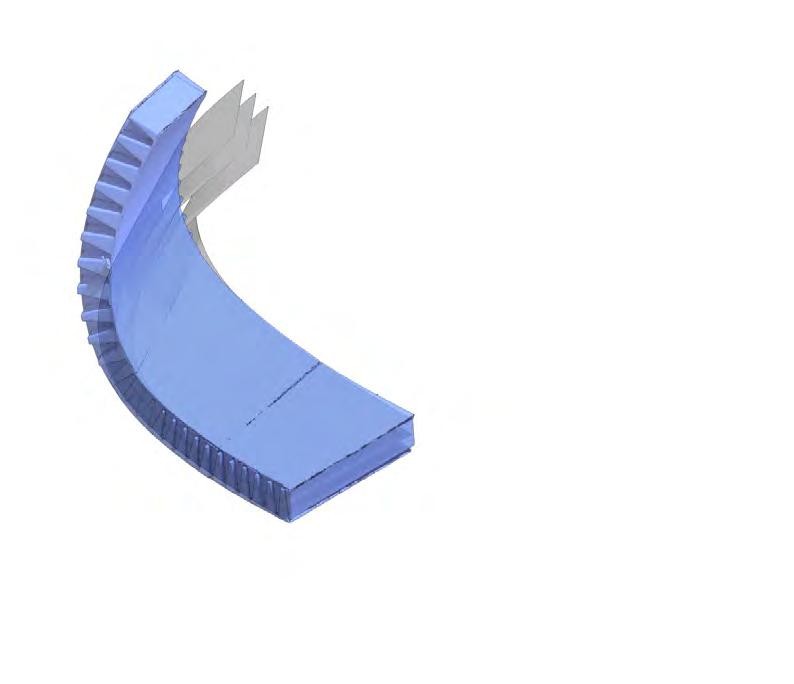
High resolution 3D scanning reveals a degree of underbending present in all the results, compared with digital models. Future developments outside of this research will look to account for this level of underbending in the form generation.

42
Fig 2.111 Laminated zipper digital/physical comparison (Author)
Digital model
physical
Fig 2.109 Low grade pine S-curve zipper digital/physical comparison (Author)
Scanned
protoype
Overall good allignment in terms of double curvature
section 2


abstraction: Architectural form

A zipper-based fabrication approach could be best utilised where zipper members are glued to a surface, therefore defining an envelope and structural geometry simultaneously



6. Surface kerfing can produce more complex geometries where bending of surface too can be predefined













5. Double curvature surfaces can be formed with zippering going in multiple directions. To make these surfaces developable, careful splitting of the surface into developable strips is required. An intial layout of structure can be adapted in accordance with stress analysis



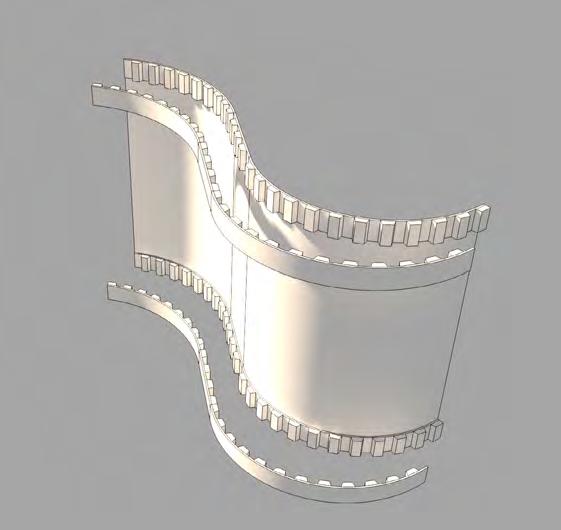
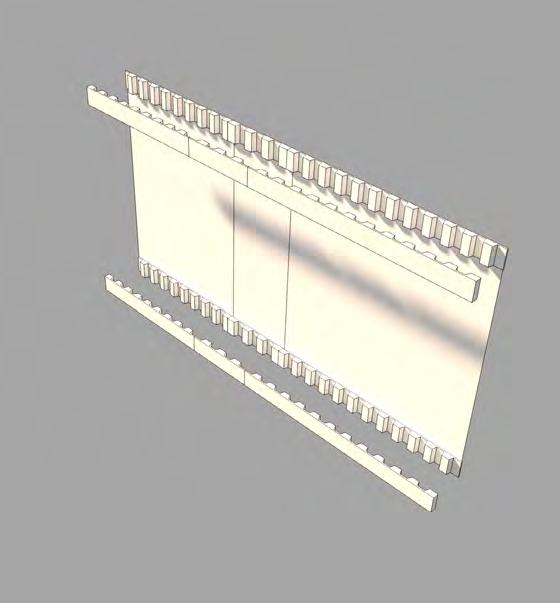
Zippered Expression // Kerfed Surface Expression
































Zippering and kerfed surface approaches could be hybridised to produce a significant architectural output. Zippered members can be tectonically expressed through different approaches to member branching.

44
1. Cylindrical
2. Conal



45
Physical testing: Surface/Zipper Integration
The fabrication of an integrated zipper member/moulded skin assembly was tested in simple form at the model scale.
Prototyping exercises testing: Zipper systems
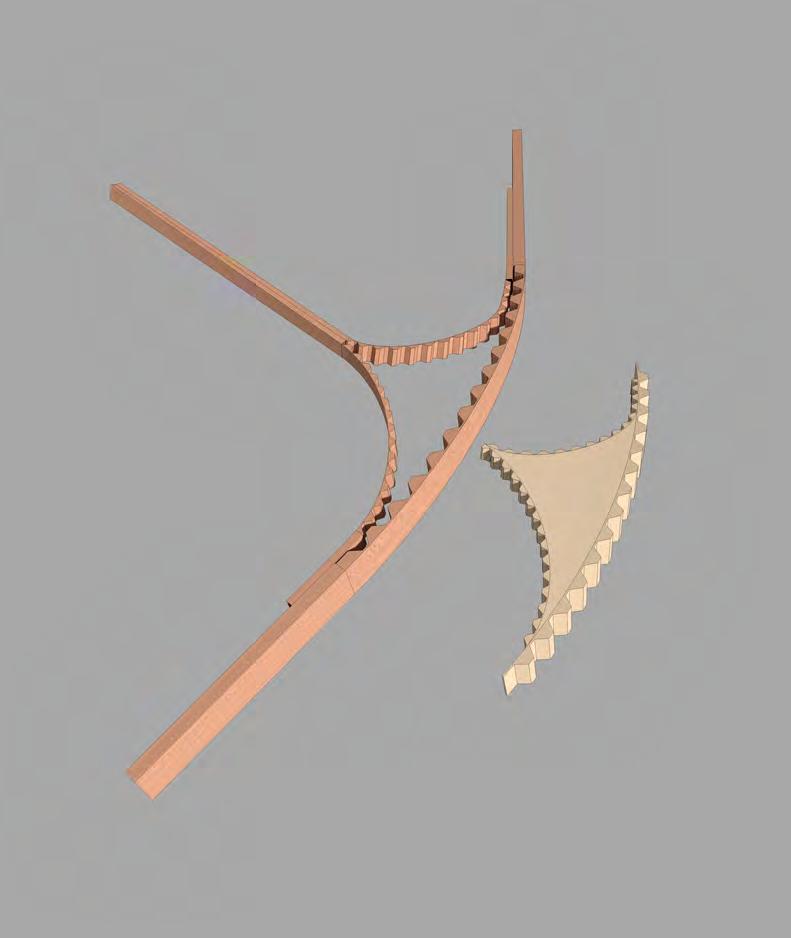


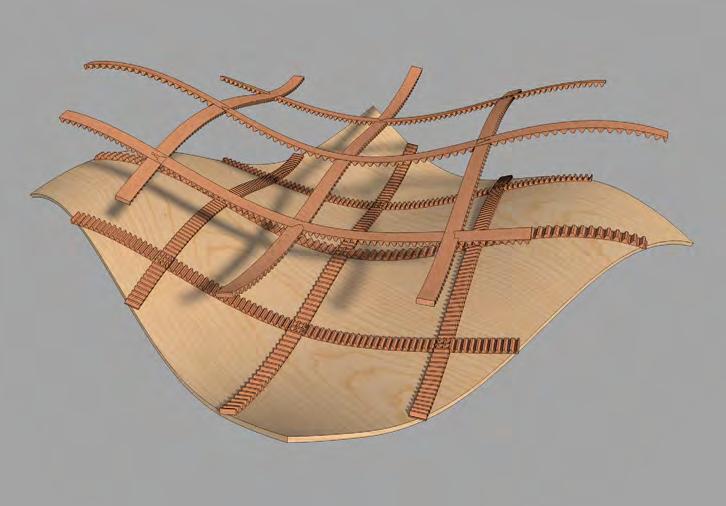

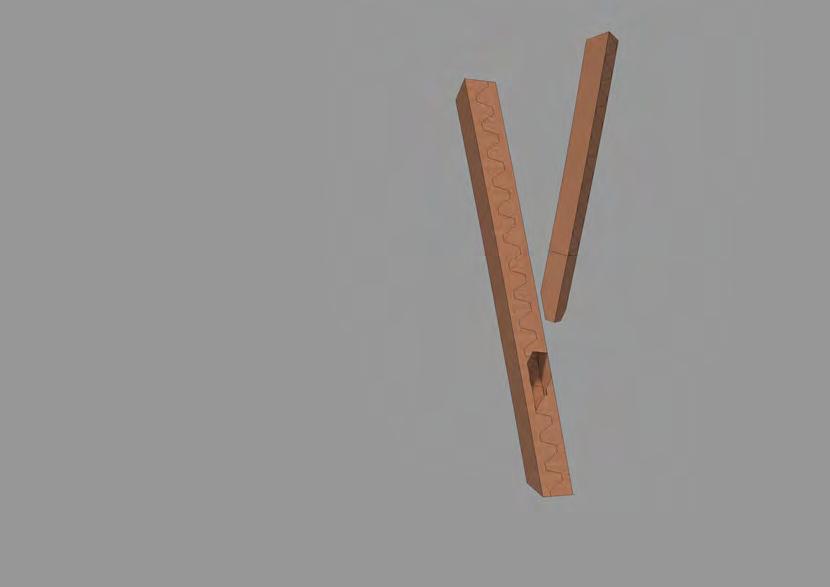
Zipper members can be combined to form systems, where members are rolled into form simulataneously forming a building component. Different system approaches are outlined digitally in preparation for physical testing.

46
1. Zippered lattice
4. 3-way Branching with infill
2. Mortice/Tenon Branching
Fragment 03: Developable surface studies


Developable surfaces can be applied to zippered elements in various ways. Zippering allows for single curvature and torsion defining edge curves and tangents. The developable surface types can be combined to create a high level of complexity


47
Fragment 02: Zippered


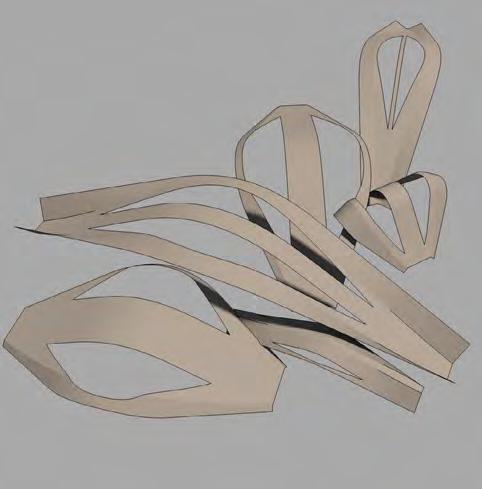

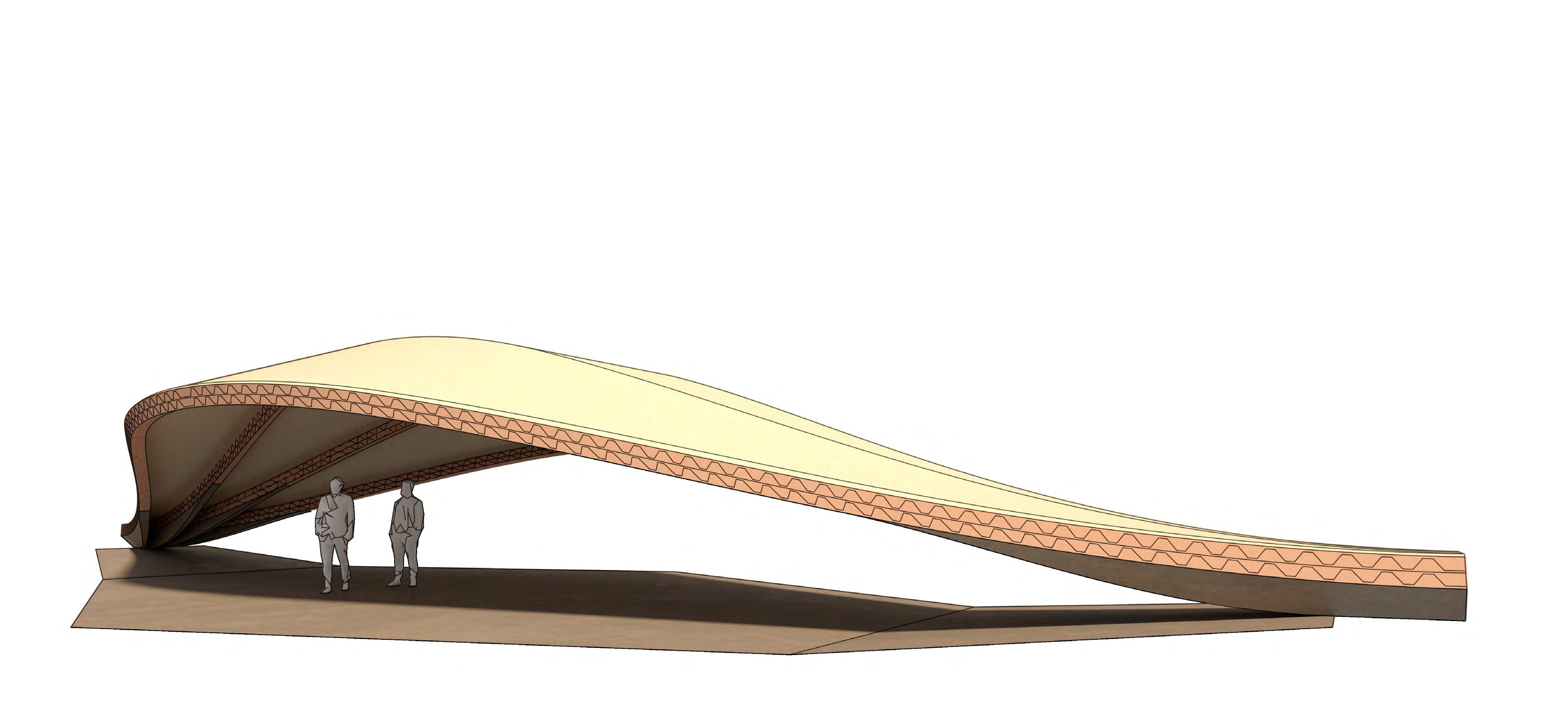




and continuous
material homogeneity in master surface adherence in timber building. Could the volumetric frame/component based whole be a valuable challenge?
48 49
member
skin Ultimate
Skin // Structure relationship: as the members zip together a continuous plywood skin is also applied
Possible arrangement studies 1
Possible arrangement studies 2
Zippered surfaces Glue up to form surface developable, ruled surface
Zippered timber members
Fragment 04: Branching for highly complex zippering with structural skin
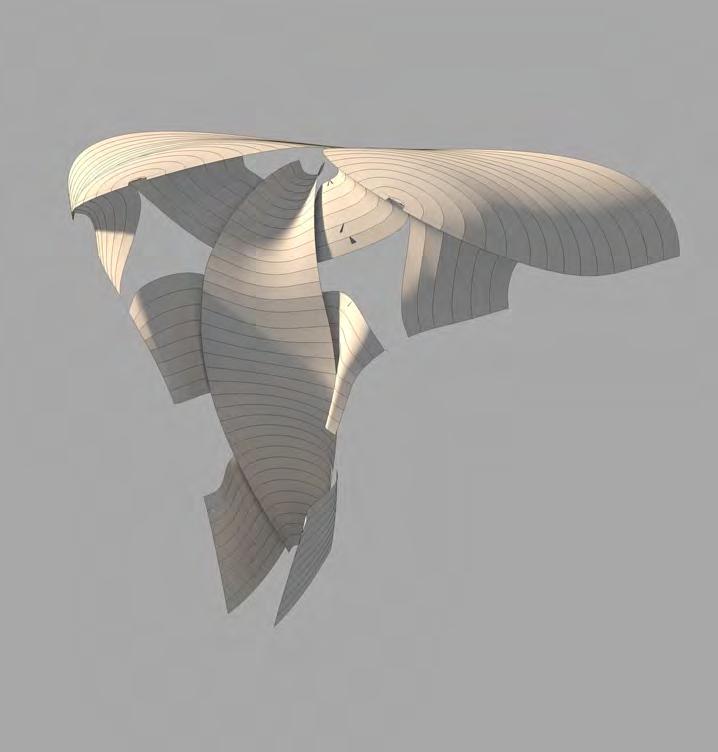
Zippering can be employed to create more complex members by applying cuts in different 3D axes around the member. These members can branch and rejoin one another with a developable skin, descretized into strips, reinforcing the splits.
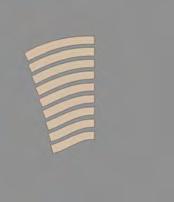





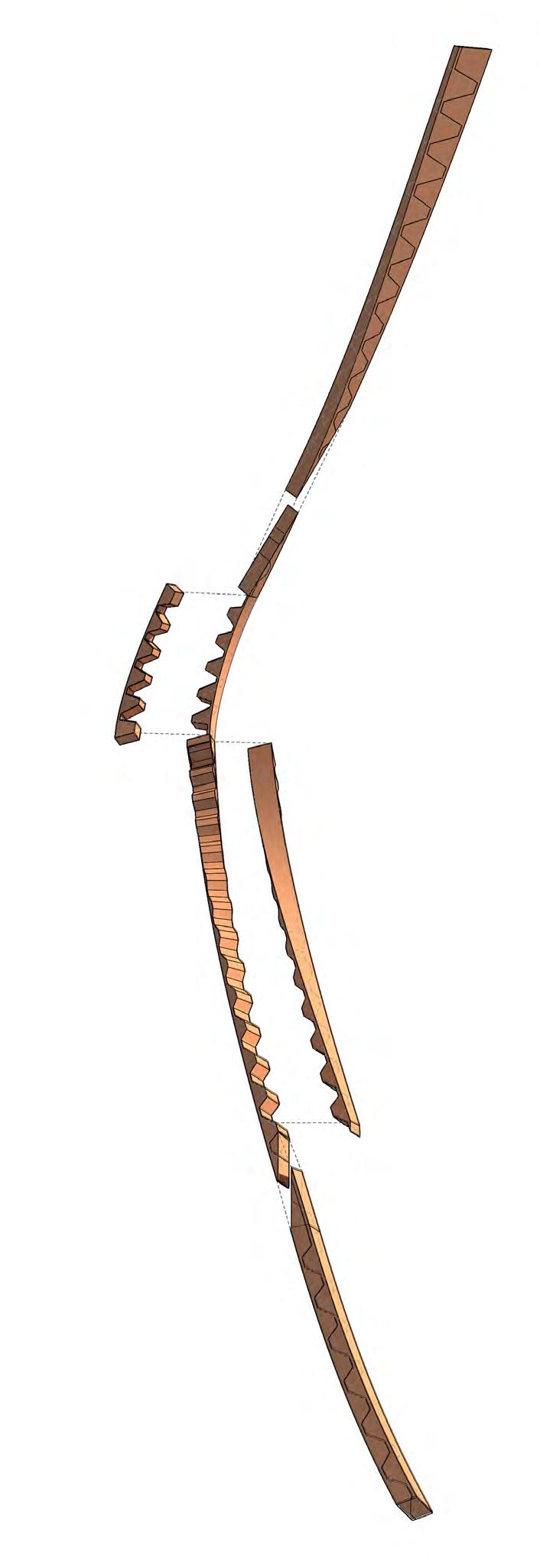

50
1. Structural heirarchy through larger zippered members
2. Twisted connections allow for member continuity despite changing curvature
1. Veneer lamination creates continuous surface from developable strips
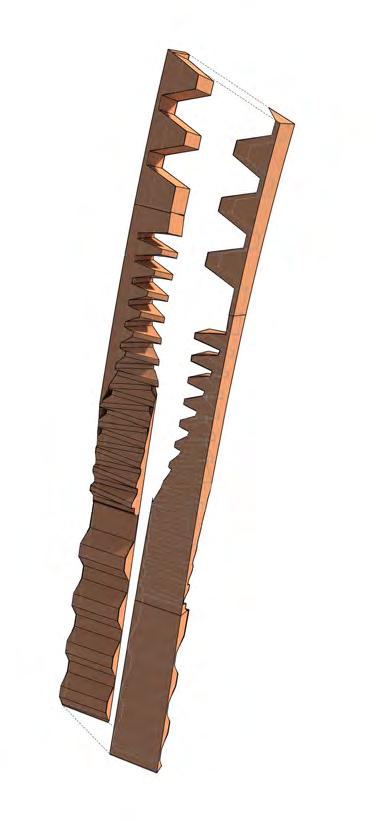


2. Rafters also utilise zippered curvature
Fragment 05: Twisting intersections and roof relation At times, surface logic is containted to roof elements. This can blend into the member structure and support it.

51
1. Member branching with opposing zippers
2. Plywood lamellae are pressed into roof form
1.
1.
1.
2.
1.
2.
required geometry

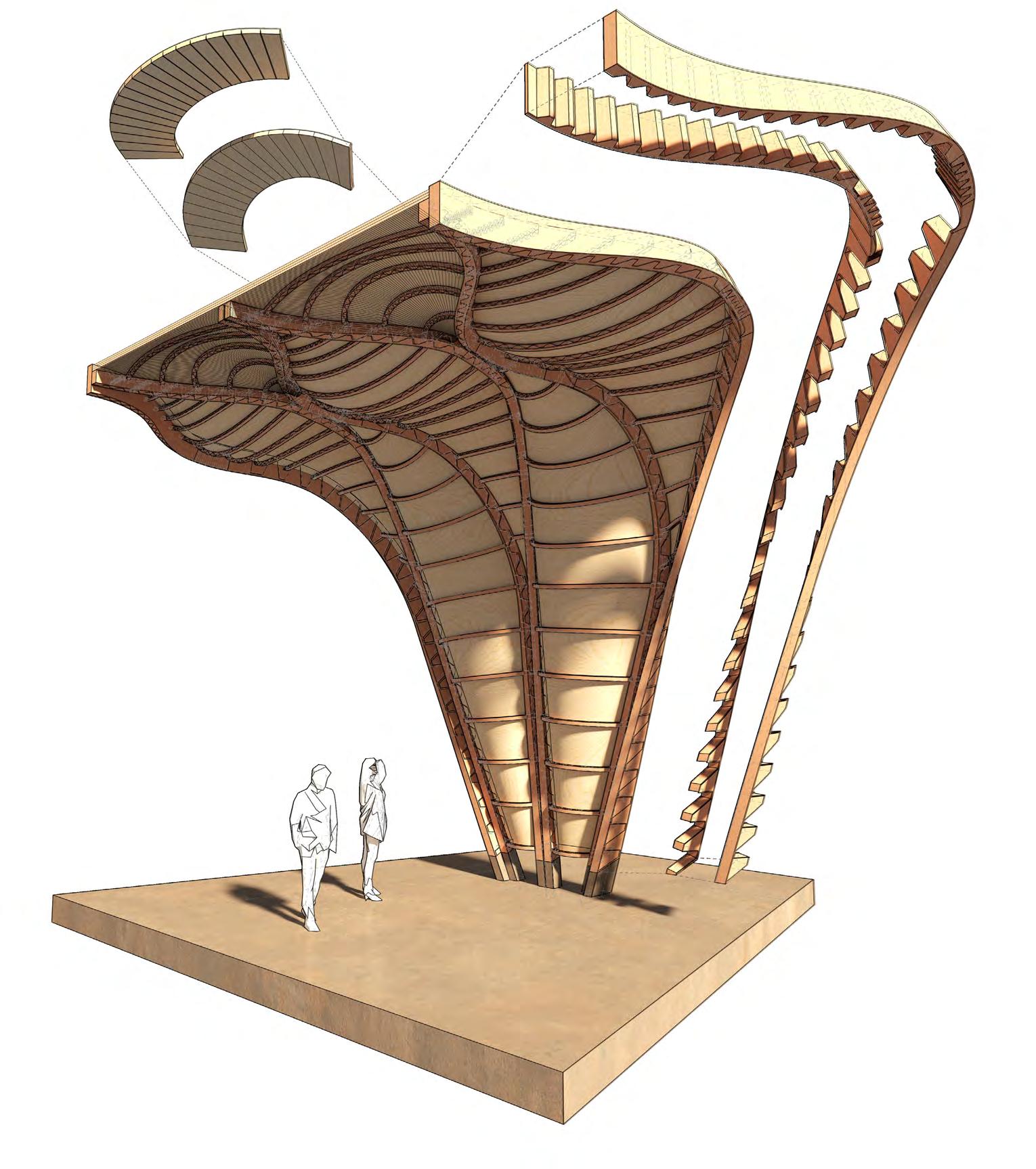
Fragment 6: Developable panels composed from kerfed strips Surfaces of complex curvature can be fabricated from developable elements, employed in a faceted fashion, as seen above. Scaling up the developable elements to define whole surface infills can greatly benefit buildability and cost. Curvature can be predefined through secondary zippered elements which reinforce the panels. Complex curvature of the panels is enabled through kerfing of the surface itself.


52
3. Complex double curvature panel can be approximated with propOsed system
Abstract studies: applications for bending, folding and twisting for envelope creation all utilising planar curves



Surface splitting member/srf transition
Surface bending, folding for apertures
Surface bending and folding for shape/strength




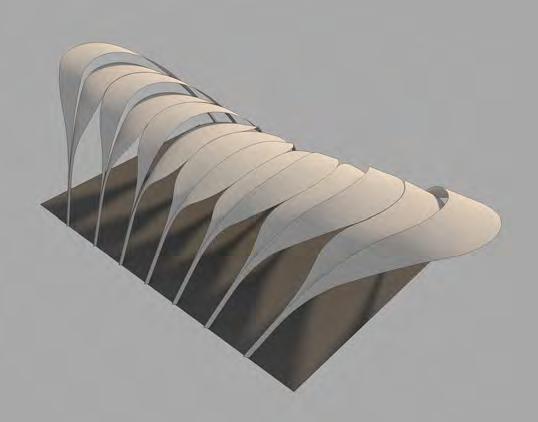
Surface splitting and twisting for roof logic
Surface folding roof logic

Surface cut and twist for apertures
Surface splitting and twisting from single piece
Surface bending from single piece


Surface transition studies: More spatial applications for bending, folding and twisting are explored in relationship between 2 surfaces
Facade application
Transition 01
Transition 02
Surface studies in folding, bending and twisting

Transition 03
Abstract studies investigate potential applications for surface folding, bending and twisting as methods for surface generation. These simpler methods for surface generation would enable the use of larger developable elements as opposed to smaller slatting, greatly benefitting buildability.
53









1.0 Investigations into surface driven expression
Optimised distribution of zipper elements on surface Zippered elements could be distributed accoring to surface stress analysis
2.0 Surface input can be rationalised to produce beam layout through stress analysis
3.0 Fabrication approach
1. stress lines through uniform top loading of shell
1. Zippered beams glued to developable strips
2. Shell formed through member bending and reinforced following shell formation
2. rationalisation
3. beam layout produced accordlingly
Abstract studies: applications for bending, folding and twisting for envelope creation all utilising planar curves
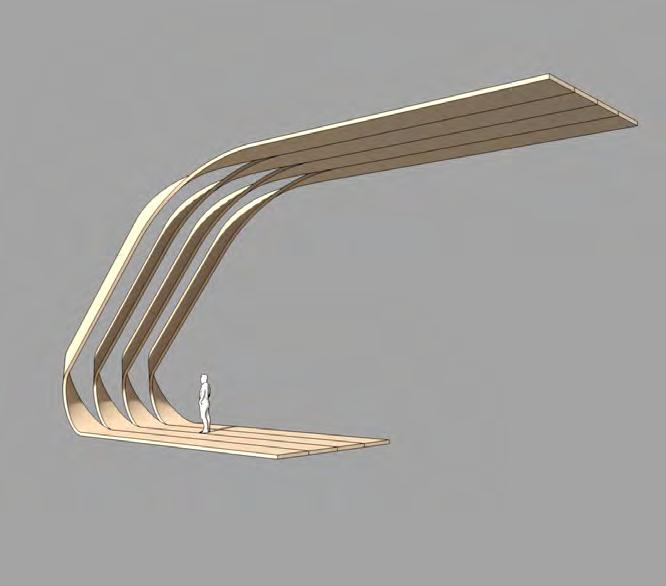
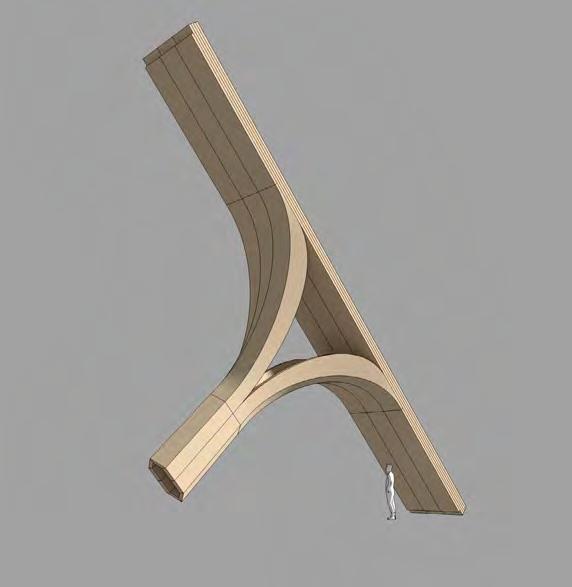

Surface splitting variation1

Surface splitting pitched roof
Surface splitting corner detail
Surface splitting and twisting for roof logic
Surface twisting for aperture creation
Surface cut and twist for apertures/ venting
Surface splitting and twisting structural application
Surface splitting and twisting for apertures/venting 2
Potential floorplate application
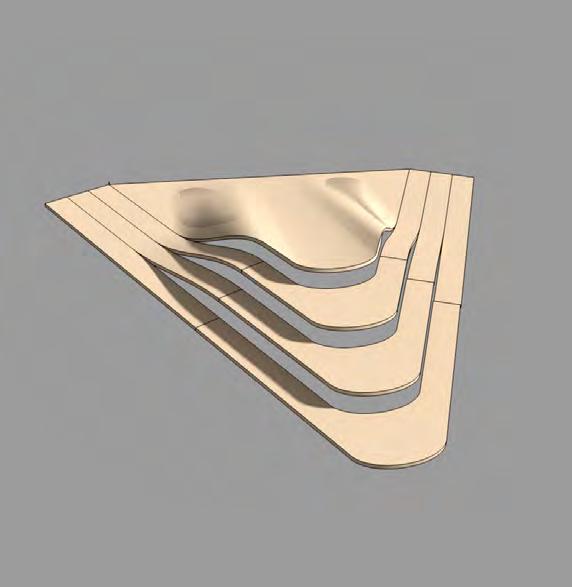
Continuous fins act as wall and floor

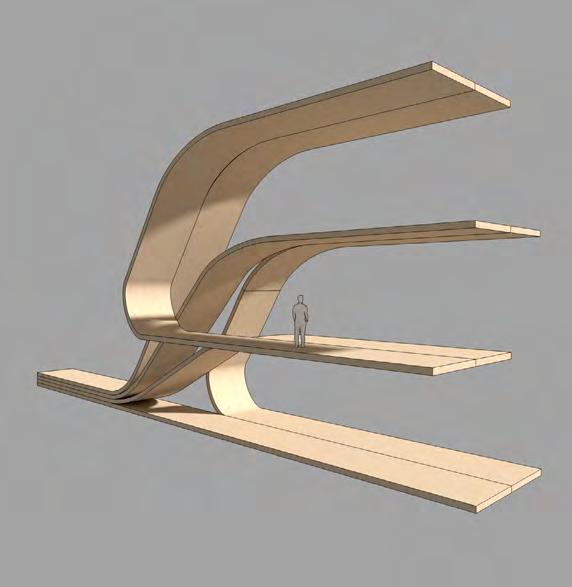


Abstract facade tectonics: timber plate folds and twists
Basic tectonic ideas for facade expression using the continuous zip bent logic.


55
Fragment 7: Roof surface as zippered element



Surfaces of complex curvature can be fabricated from developable elements, employed in a faceted fashion, as seen above. Scaling up the developable elements to define whole surface infills can greatly benefit buildability and cost. Curvature can be predefined through secondary zippered elements which reinforce the panels. Complex curvature of the panels is enabled through kerfing of the surface itself.

56 57
1. Surface is fabricated as a flat sheet rolled up to final geometry as the zipping element bends elements

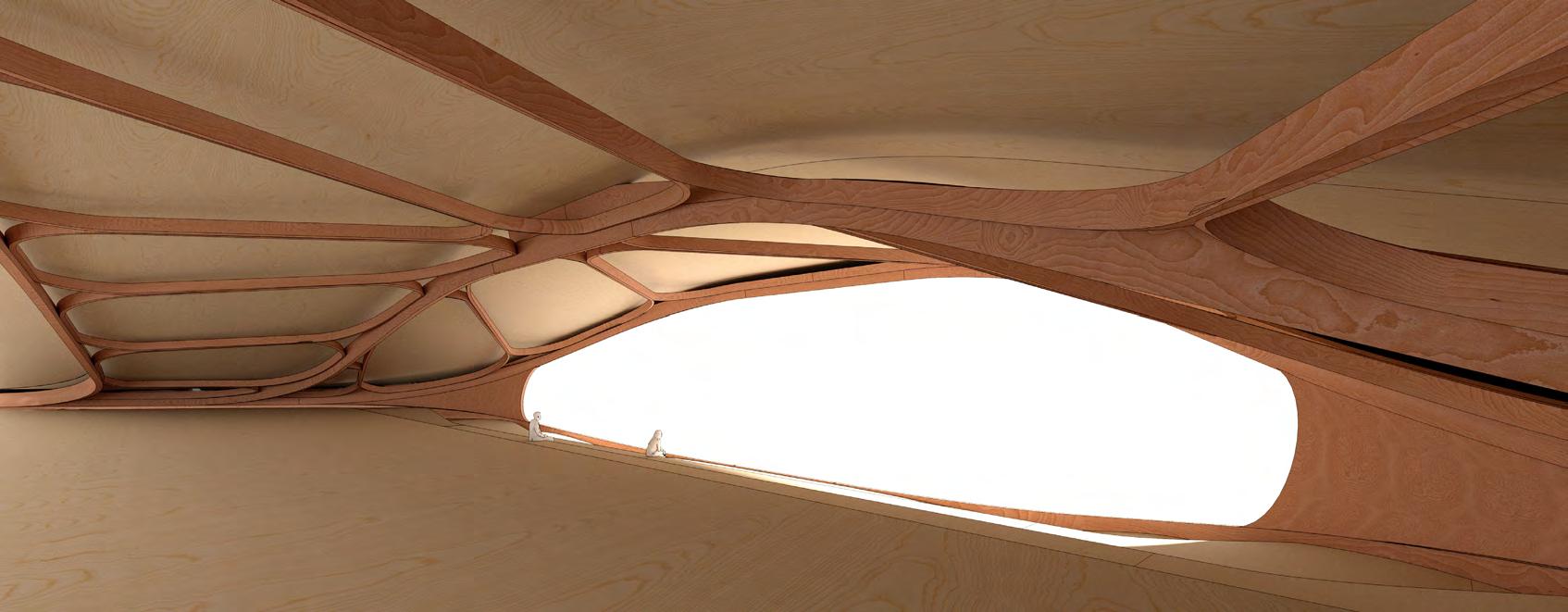

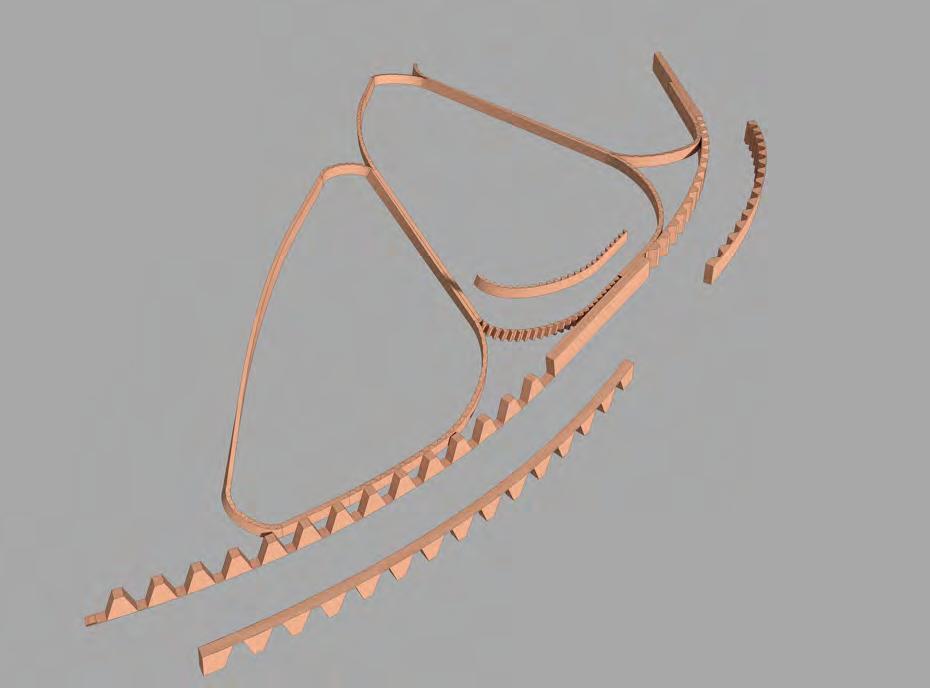
58 59
Fragment 8: Stacked arrangements
A larger scale application of the zippered system is tested for achieving a larger span space.. Height and variation in facade can be achieved by stacking and offsetting spaces at the building’s edge.
section 3
synthesis: Munich Philharmonic


61
Die Neue Münchner Philharmonie Ein kulturelles leuchtumprojekt des freistaats bayern
Constructed
Futures: Munich Philharmonic A promotional poster for the new Munich Philharmonic
43% Physical
36% Digital
1% Synchronisation
20% Performance rights
DüsselDorf 610,000
-Tonhalle (2,500) orchestral hall
– Mitsubishi electric hall (7500)
– Robert Schumann Saal (800)
-Significant punk and electronic music scene
Hamburg 1.79 million
- Elbphilharmonie great hall (2,000), recital hall (550), Kaistudio (170) as site for Hamburg’s music landscape
- Heritage of baroque and church music, top level performers and ensembles of all genres
- Active band and DIY scene in small venues
IFPI
frankfurt 733,000
- Festhalle (15,000)
- Alte Oper (2500)
- Mozart Saal (700)
- Leading cultural locations assosciated with economic activity
Concentration of electronic music produc-
Germany: established cultural centres
Germany has many cultural centres with similar provision of cultural infrastructure. While the cities in the north are generally considered hubs of contemporary arts, those in the south tend to lack this cultural impetus. Rather they are known for more established cultural production.
A new concert hall in Munich would should allign with the shift toward mixed programming and more a inclusive cultural offering.


berlin 3.52 million
- Berlin Philharmonic (2440)
- Chamber Music hall (1180)
- Konzerthaus Berlin(1700)
- Kantine (200) and Kulturbrauerei (500)
- Mercedez Benz Area (17,000)
- Music industry € 1.9 billion sales volume
- 250 + venues and 77 concert organisations, large club and festival scene, high density/number of small venues
leipzig 560,000
- Gewandhaus Orchestra (1900)
- Leipzig Opera (1267)
- Arena Leipzig (12,000)
- Strong history of classical music production and presentation
stuttgart 625,000
- Liederhalle (2100)
– LKA Longhorn (1500)
- Laboratorium (500)
- Hans-Martin-Schleyer Halle (15,500)
- Known for classical/traditional programming
municH 1.45 million
- Isar Philahrmonic (2000) temporary measure
- Hercules Hall (1270)
- Konzerthaus Munich - pending completion (1800) smaller auditoirum (600)
- Gasteig concert hall (3500)
- Olympiahalle (14,000)
- Known for traditional cultural offering. New efforts in contemporary programming look to rival other cultural centres
62
Germany 3rd largest music industry 2017,
tion in germany
Opera Houses
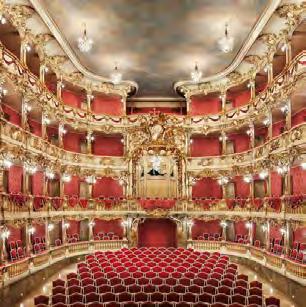
Concert Halls
Theatres
Arena/Stadia/Large gig venues


Outdoor Stages
Music Studio/recording spaces
Music schools
Bars and gig venues
Club
Munich: a concert hall for the city: current arrangements
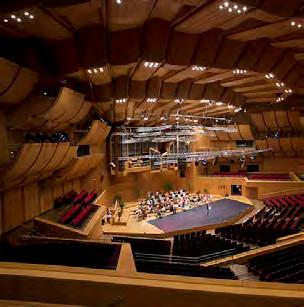

Proposed new Konzerthaus funded by Bavarian State Original Concert hall at Gastein (1985) unfit for purpose
Temporary concert hall Isar Philharmonie discussed to be kept

Temporary measures: Isar Philharmonic acts as temporary building on former industrial site - new efforts in alternative programming
Cultural history/prevalence of performance culture in the city - ongoing discussion of concert hall. Concert hall as city symbol. Existing cultural offering is traditional in nature.
Existing proposal approved 2021 Konzerthaus Munich Behind East Central Station
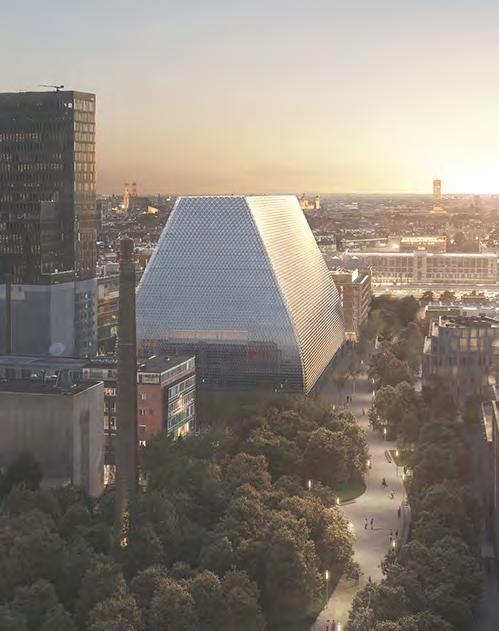
63
Munich: City Context
Munich’s existing cultural centres
Gasteig Concert Hall (3500 seats)
Bavarian State Opera (2101 seats) Feierwerk, Kranhalle (1,500 seats)Olympic Stadium (14,000 seats)Outdoor stages
The future concert hall as engine for civic life?
The concert hall as a typology is frequently employed as a celebratory urban gesture but often lacks a relationship to surroundings/ an inclusive environment. A future concert hall typology could look to celebrate the interaction between performance and the city environment, activating a surrounding interstitial condition itself as a piece of civic infrastructure.
64
? 30.4% 28.4% 17.9% 11% 7% Session Music school Landscape integration Interstitial occupied Activation of fringes internal/external relation Scale variation Hiding and revealing / environmental variation Concert hall as city symbol 1600-1750 baroque: beginings of music in a secular context is played in palace chambers. Private spaces with shoebox volumes provide acoustic conditions 1750-1850 classical era: concert halls open to the public. Larger spaces which can hold an audience. First oganisation of civic symphony orchestras 1820 - 1900 Romantic period: Music becomes connected to other forms of art. Size of concert hall increases. Generally halls still show influence of the court chamber 1900 present Modern era: the age of freestanding object buildings surrounded by open space: largely this typology lacks integration into the cityscape Contemporary/non-classical: Amplified music allows for more architectural expression. Arenas lack the prestige and urban presence of the concert hall typology but remain inward looking urban objects. Future concert halls could be a hub for cultural production/civic life, enabling exchange and production as well as cultural presentation, engaging the city surrounding it. Concert hall as engine for civic life Live music consumption Germany 2022 (statistica) vs. rise in music production The contemporary civic Rock/Pop/other Ticket Sales 2500 Million 0 2015 2025 Classical Musical FestivalFolkJazz AuditoriumPublic squaresStudio/workshopNightclubBar/cafeInstrument making Consumption/exchange Communal gathering Digital relation organisation/debate work/production Performance Idea exchange education recreation placemaking Networking Innovation Theatre Library/archiveOffices
Concert Festival Club SoundsystemRadio Streaming
Gig
Street performance
flaneuring as a basis for ciVic life
The ‘flaneuring’ and inhabitation of civic spaces as a pasttime was an idealised vision of public city life, made possible through the rise in the middle classes in the modern era.


timber proDuction/craft

Timber production is a histroic industry in the area. oriented culture with emphasis on craft.
walDfest/seefest
Folkloric celebrations still carried out are key moments for the gathering of the city’s inhabitants
‘sommerfriscHe’
19th century nobility would leave the city during the summer months to participate in rural pasttimes.



folk garDens (Volksgarten)
19th century initiatives to bring the natural world into the city.. These sites were to act as the infrastructure for civic life and recreation, by making aspects of rural life available to all.

Civic life tied to alpine cultural traditions

Bavarian cultural traditions of dress, consumption and production are still present in the contemporary culture and strongly tied to the surrounding mountainous landscape. The project draws on the significance of these cultural elements in reference to the flaneur/ bourgeois culture which grew out of the integration of these ideas into urban life. We question what a future entertainment typology tied to these local tradtions could look like.
Folkloric styles of dress and entertainment remain contemporary
beerHouse/brewery as ciVic engine
The beerhouse and garden can be considered a locus for cultural exchange and consumption in this region

65
alpine culture anD Dress
?
5.
6.
2.
4.
3.
1.
37%
Glulam manufacture CLT manufacture
Automotive industry, Hyrdogen Power and synthetic fuels (Munich, Nuremburg, Straubing)
Artificial Intelligence and SuperTech programme (Munich)
Robotics and Machine Learning (Schweinfurt)
Geriatronics, Prosethetics and Digital Care (Garmisch, Krempten, Aschaffenburg)
High-tech Construction, specifically timber (Kleinheubach, Augsburg, Munich)
WinterCarneval / Fasching (5 days)
SpringSpring Festival / Frühlingsdult (13 days)
SummerMay Celebration / Maidult (10 days)
Forest and Lake Festivals / Wald und See Feste (Summer months)
AutumnAutumn festival / Herbstfest (16 days)
Alpine folklore has continued cultural significance

Mythical creatures of the mountains hold significance in folkloric tales
‘Tracht’ styles of dress celebrated culturally are a remnant of alpine peasantry styles of dress
Festivals with pagan routes mark key dates in calender
Traditional crafts for the making of objects and food are celebrated
Bavaria: High-Tech/Folk Intersection
The building acts as an intersection point for culturally resonant folkloric traditions with the evolving high tech production industry which characterises the Bavarian economy. The cultural/entertainment building type is imagined as a key overlap point for celebrating technology and tradition in the city.
Music and entertainment: traditional instruments
66 Bavaria’s high tech agenda
Bavarian folk festival calender
1. Munich (captial)
2. Augsburg (Holzbau digital Hochtenkirchen (medical and
6. Kleinheubach (Hess Timber)
7. Schweinfurt (Robotics centre)
1.
7.
2.
3.
4.
6.
5.
Arena as contemporary replacement for concert hall type as more informal entertainment takes precedence
Population spending on forms of live music entertainment Statista, 2022
Popularity of different music genres Statista, 2022
Folk garden
Music/performance
Alpine culture
Communal gathering/ Beerhall culture
Advanced fabrication and manufacturing industries of the area
interstitial performance spaces
Park/Landscape zone
Arena zones
Re-imagining the concert hall type
beerhall zones celebrate traditonal crafts and their products
The ‘giant form’ concert hall caters to a limited form of entertainment culture which is becoming obsolete. A future model for entertainment infrastructure could look to integrate itself more fully into the surrounding urban condition and civic life, becoming outward looking arena as well as inward looking performance space.
Tram station as key urban interface
67
32% Rock/Pop Arena / Gig 25% Rock/Pop 26% Opera / Classical 21% Classic hits 19% Musicals 14% Schlager/folk music 8% Hip hop/ rap 7% hardrock/metal 12% Festivals 6% Electronic 7% Schlager 5% Country/Blues/ Jazz/other 4% Jazz/Blues/Folk 13% Classical + Opera
Programmatic diagram


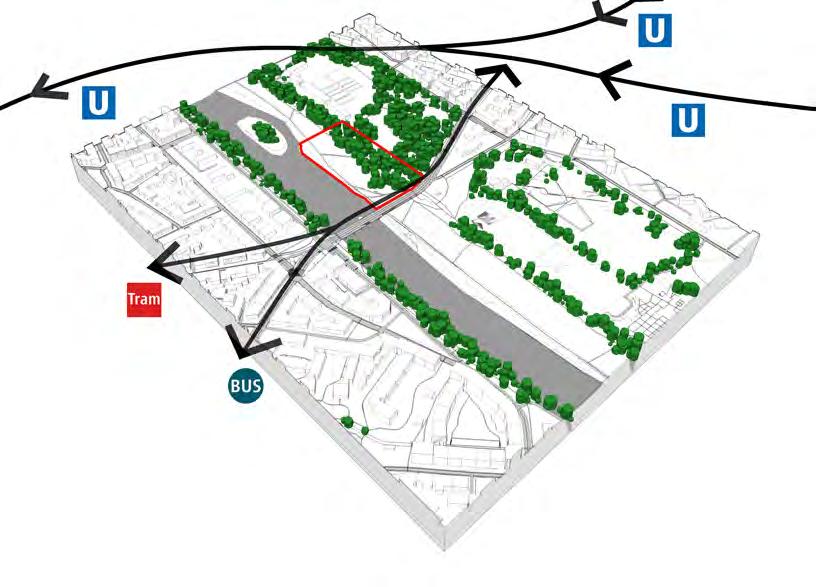


68 69
Site Analysis: Old city gateway The project is sited to the south east of the city centre. Space by the river allows for close integration of public life of the building into significant urban fabric with impinging on historically protected zones
Site Location Greenery/ameneties
Transport/Infrastructure
Topography (slope %)
Bavarian ‘Bundwerk’: Plinth condition with oversailing balconies and roof enables inhabitation at building’s edges and a more outward looking spatial condition


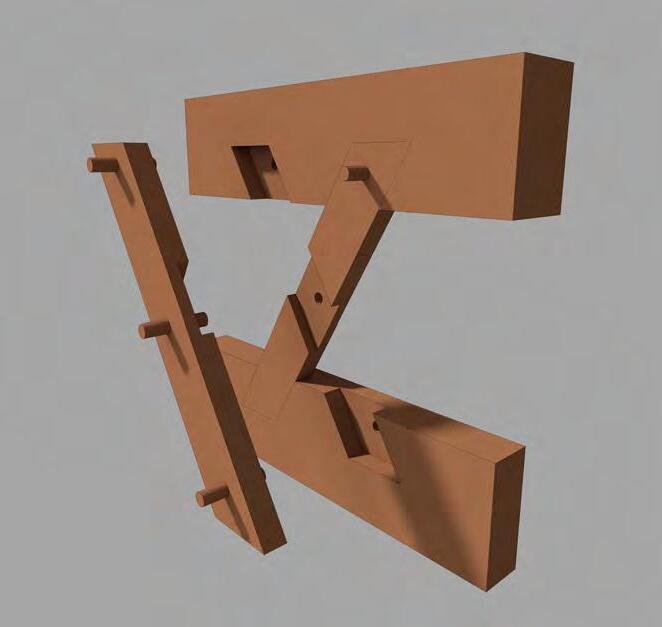
The bavarian timber frame and the wider German timber vernacular presents a specific relationship between internal and external. Overhanging eaves, balconies and gable ends create buildings with outward looking/public features and inhabitation at their edges. The expressive facade further acts as a celebration of the region’s prowess in the timber crafts.

70 71
Edge condition of the Bavarian timber frame vernacular
Bundwerk lap joint variations facade panel assembly
Facade study shows ornamental expression resulting from the variation of a single jointing method
Doweled timber connections allow facade to act as exoskelton
Site Plan: Immediate Conditions Scale 1:2000
Site to the south east of the city centre. Space by the river allows for close integration of public life of the building into significant urban fabric with impinging on hisorically protected zones. Series of different urban conditions surround the site. The proposal will look to bridge together these conditions.
72
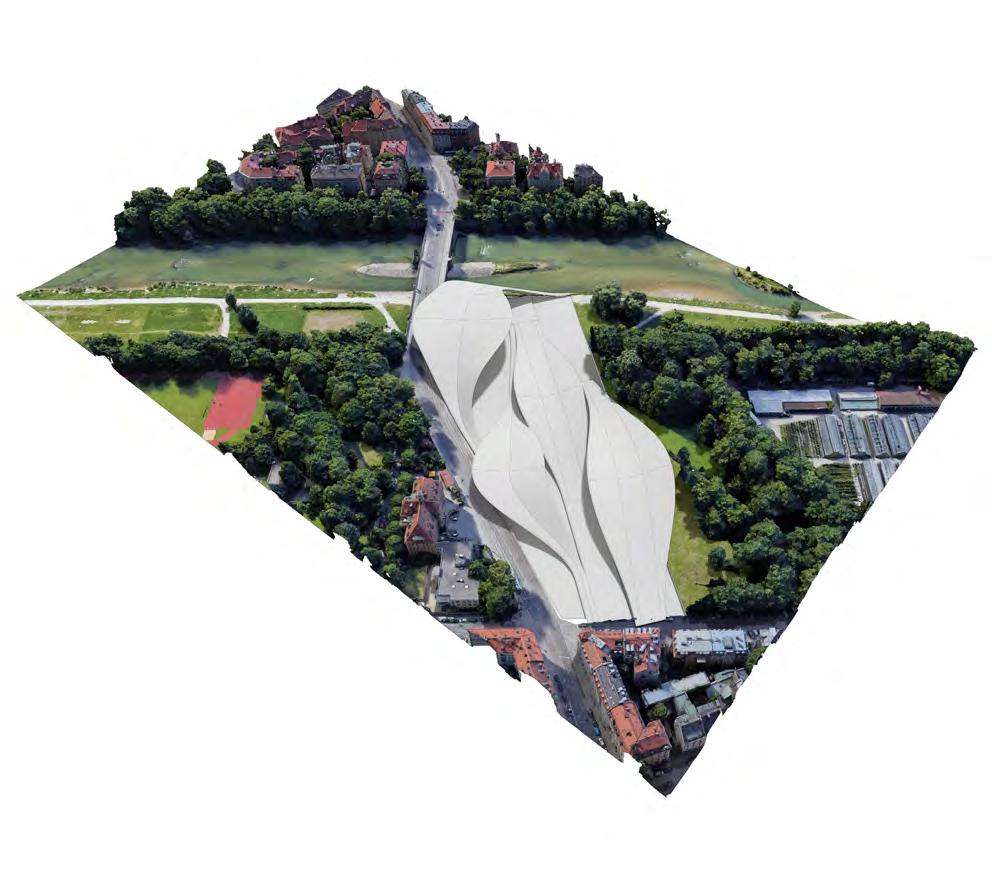


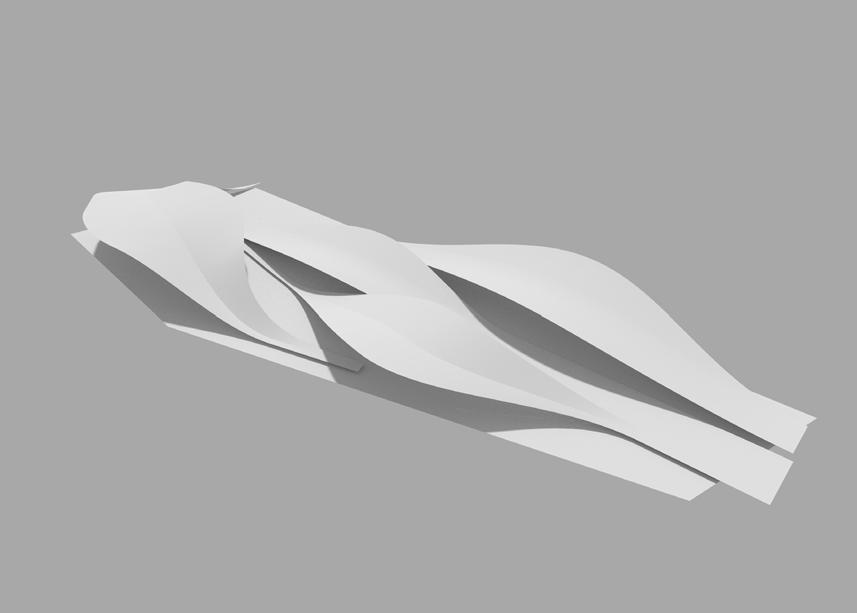
73
01: Global Form Massing Intial steps for investigating global arrangement of building elements
Massing Option 02: Plinth and raised stages
The building challenges the typical inward looking notion of a concert hall, instead imagining the cultural type as an engine for civic life, a part of the public city fabric. A plinth building with visible towers hosting the main performance spaces are highly visible from the city. Ancillary and other public facing functions are held in the plinth.

Recital space 440m2
Main auditorium 3000m2
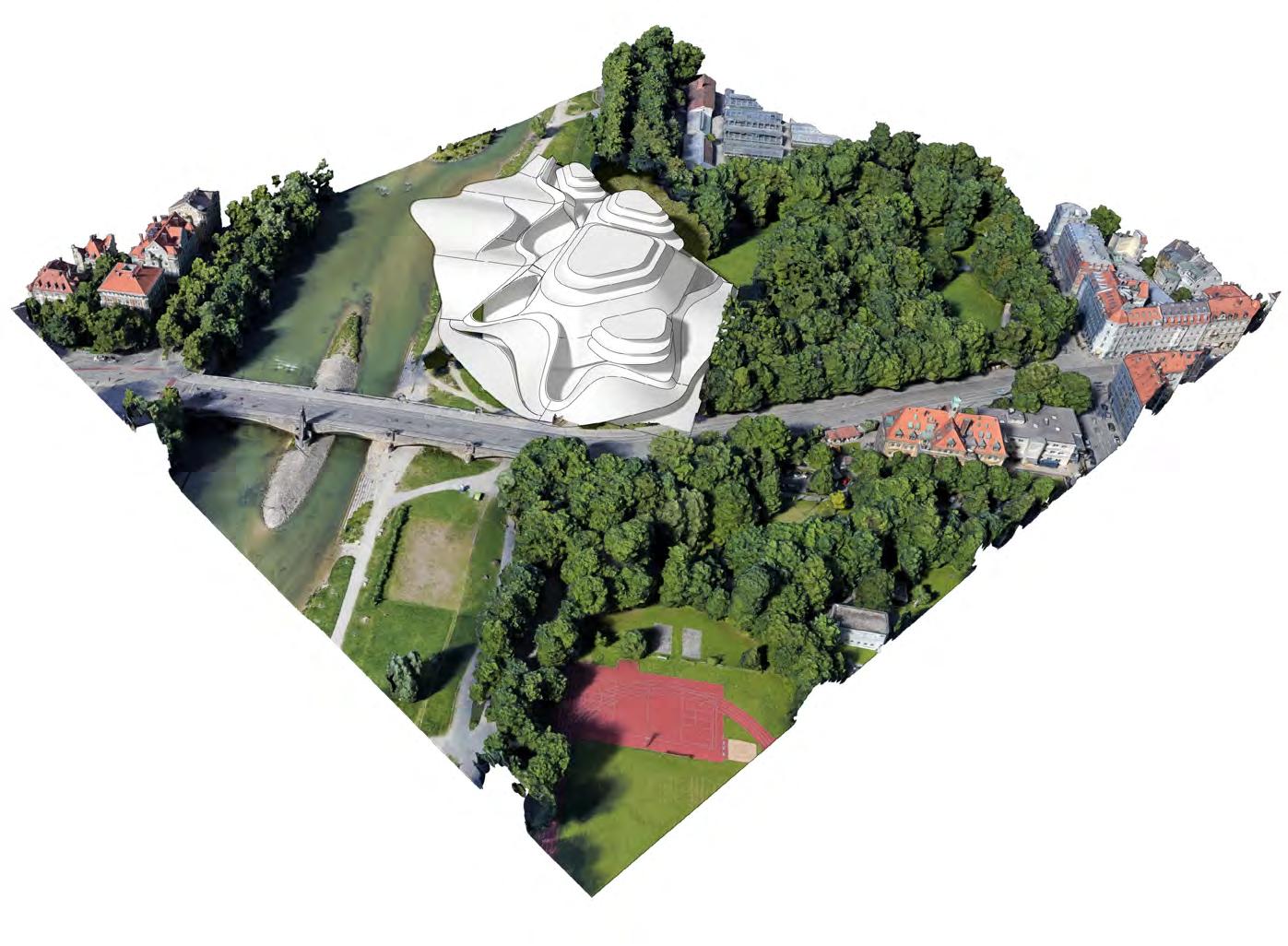
Music school stage 440m2
Plinth contains informal performance spaces and ancillary functions

74
Breaks in the plinth roof create informal public spaces
Arrangment diagram


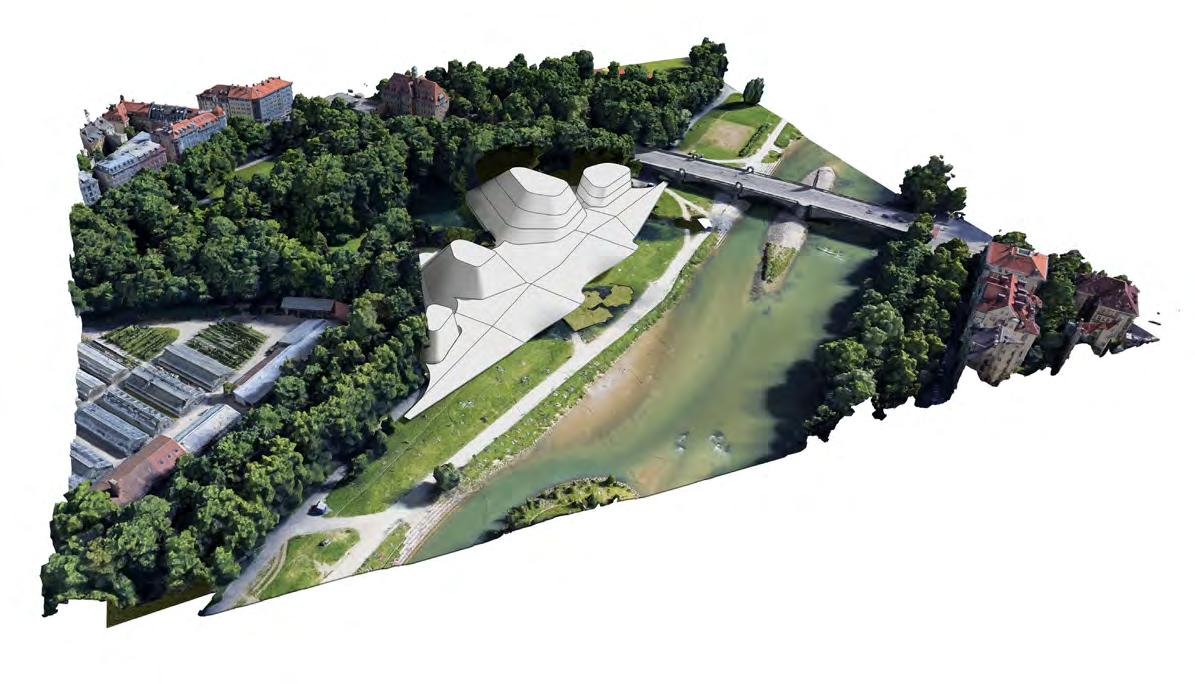
75
Massing Option 03: Linear arrangement
The building challenges the typical inward looking notion of a concert hall, instead imagining the cultural type as an engine for civic life, a part of the public city fabric.
Arrangment diagram
Sectional Study 1
Sectional studies investigate the potentials of the continuous surface organisation of the building


76
Main auditorium
Main auditorium upper balconies
Public ground foyer with bars/ restaurants
Music school Studio auditorium
Recital auditorium
Studios
Library/archive
Public riverfront and beach
and workshop
Offices
Studios and workshop
Public foyer with bars/restaurants
Music school
Library/archive
Offices Public riverfront and beach
Sectional Study 2
Sectional studies investigate the potentials of the continuous surface organisation of the building


77
Main auditorium
Studio auditorium Recital auditorium
Park integration: the building seeks to act as an inhabitable extension of the landscape, bridging park, beach and city



Urban integration: Engagment with surounding urban routes
In order to challenge the concert hall as an introverted, exclusive institution, the project proposes a mixed-use programing approach where elements of civic and public infrastructure are integrated into the building. This merging of different programmes creates a series of intersections between public city life and the concert hall institution which can become architectural opportunities.
78
Existing underground trainline
Proposed extension to connect underground train network to site Pedestrian and tram route to city centre
Pedestrian route along river’s edge key for bathing in summer months
Site at interchange of different transport modes
Site location between different districts
Site at river’s edge Glockenbach district Frühlingsanlagen public parkAuhaidhausen district
Axial public ground Diagonal public ground Hybrid public ground
Rosengarten public park and sportsfields
Isarvorstadt district

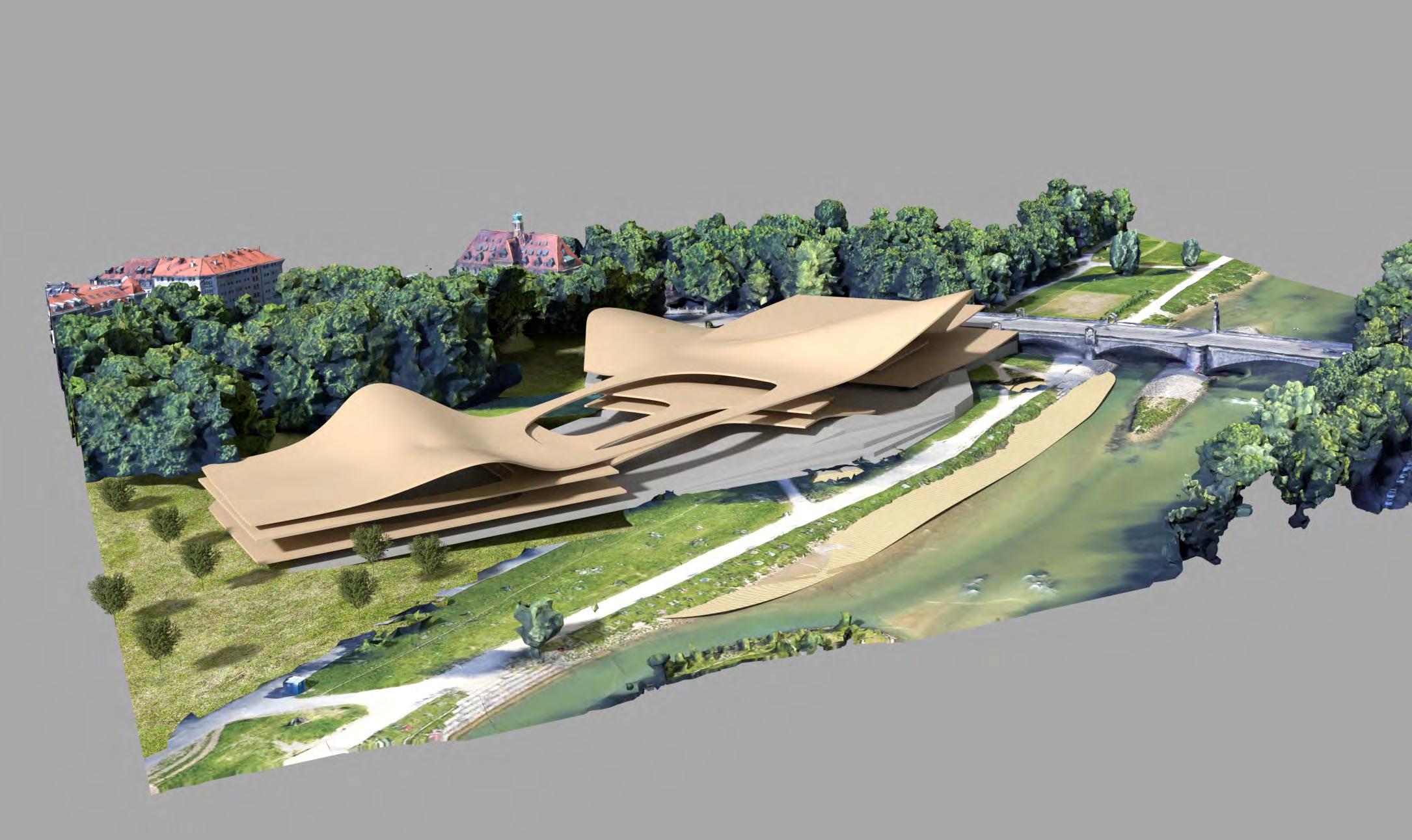

79
Global form study 2
Sectional studies investigate the potentials of the continuous surface organisation of the building
Plinth imprinted with lower seating
Industry fair zones bleed into performance spaces
Undulating roof



80 building
Plinth imprinted with lower seating
Industry fair zones bleed into performance spaces
Undulating roof
Centralcourtyard
The building is imagined as a series of different large scale halls with more informal programme inserted between all under one roof. Zippered acoustic panels serve to create appropriate acoustic environments within the open plan arrangement. A series of routes are created through the building through a continuous floor condition
81
Site Plan Iteration 3 Scale 1:2000
Beerhall
Forestplaza
MainLobby Tradingfairzones
Trading fair zones
Beachplaza
Mainhall
Recitalhall
theatreStudio



82 83
Global form study 4
Plinth condition/Programmatic arrangement
Arena floors and services imprinted within plinth
The building is imagined as a series of different large scale halls with more informal programme inserted between all under one roof. Zippered acoustic panels serve to create appropriate acoustic environments within the open plan arrangement. Tectonic articulation of the roof is reminiscnet of the highly precise tectoncis of an instrument. A series of routes are created through the building through a continuous floor condition
Landscape plinth condition
Undulating roofscape
Plan studies 1
Plan studies 2
84 85
The building seeks to integrate with the site through a formalisation of landscape and a distinct relation to the external within each of the halls. Arrangements are tested in plan.
The building seeks to integrate with the site through a formalisation of landscape and a distinct relation to the external within each of the halls. Arrangements are tested in plan.
Global form study 6b: Condensed



86
Plinth condition/Programmatic arrangement
The building is imagined as a series of different large scale halls with more informal programme inserted between all under one roof. The tectonic articulation of the roof is reminiscnet of the highly precise tectoncis of an instrument. A series of routes are created through the building through a continuous floor condition
Simple section (long)
Simple section (short)
Global form study 5: radial/axial
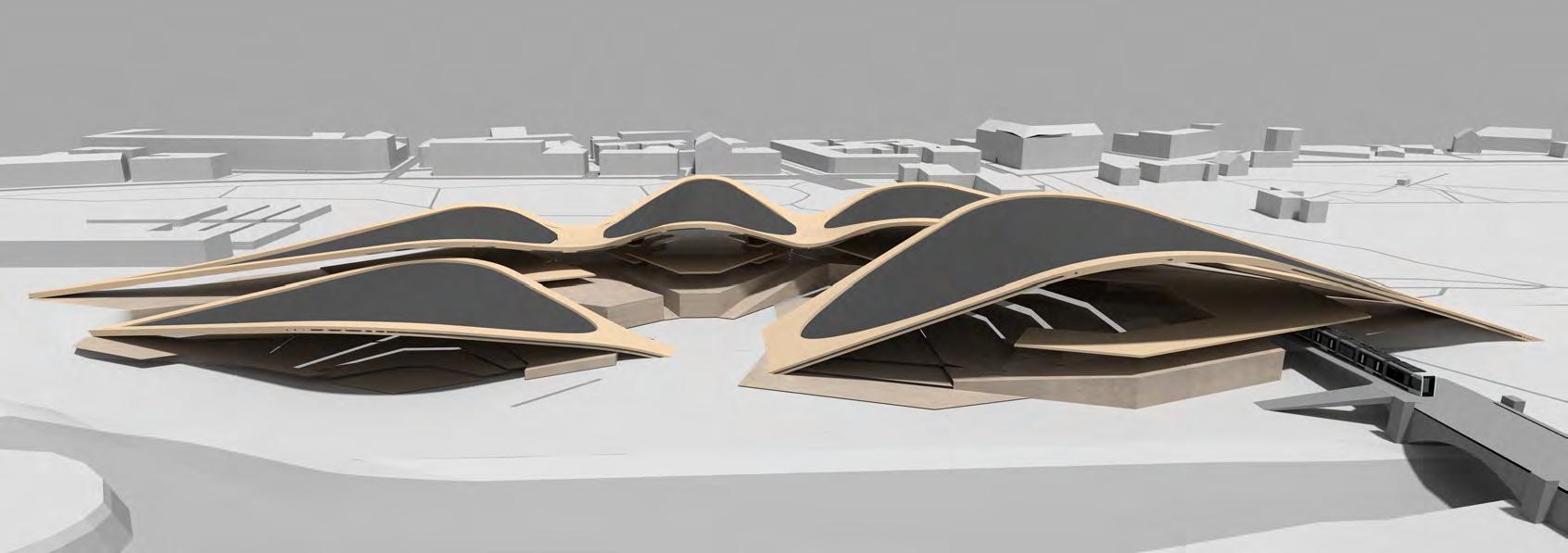


87
Plinth condition/Programmatic arrangement
The building is imagined as a series of different large scale halls with more informal programme inserted between all under one roof. The tectonic articulation of the roof is reminiscnet of the highly precise tectoncis of an instrument. A series of routes are created through the building as the plinth reforms the surrounding landscape.
Simple section (long)
Simple section (short)
Global form study 6: Route through The building is imagined as a series of different large scale halls with more informal programme inserted between all under one roof. Zippered acoustic panels serve to create appropriate acoustic environments within the open plan arrangement. The tectonic articulation of the roof is reminiscnet of the highly precise tectoncis of an instrument.



88
Plinth condition/Programmatic arrangement
Simple section (long)
Simple section (short)



89
Plinth/Superstructure Fragment
The main hall is set up as a fragment to test different tectonic approaches for enclosing the halls.




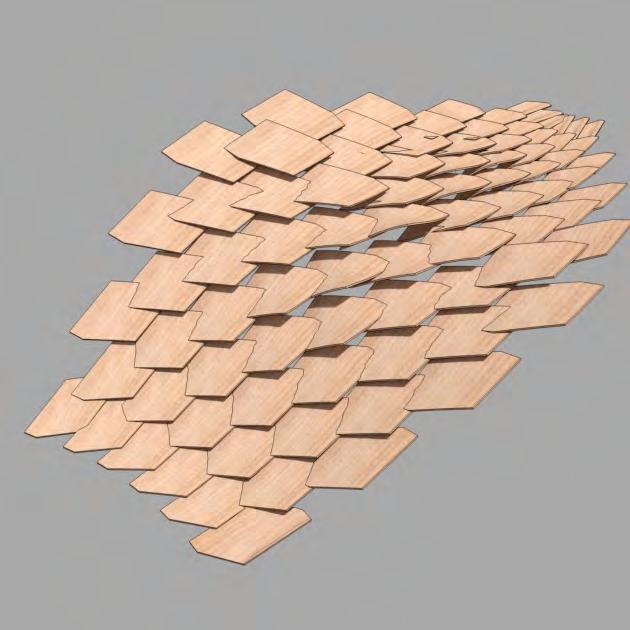



90
Zippered shingles
The shingled roof construction allows for toplighting through the twisting of covering shingles. These are constructed as zippered panels, allowing for their discrete distortion.
Line attractor - scaled down
Line attractor - large scale shingle
Surface attractor
Surface attractor
Zippered shingle variation


Flat shingle: cross laminated
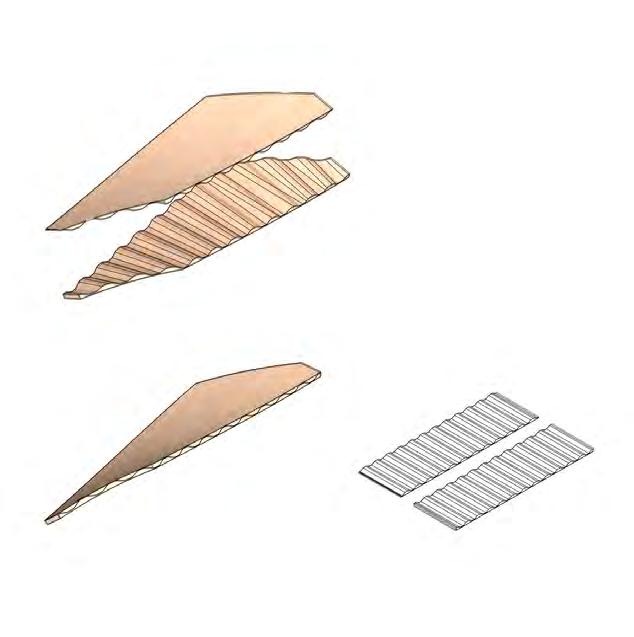
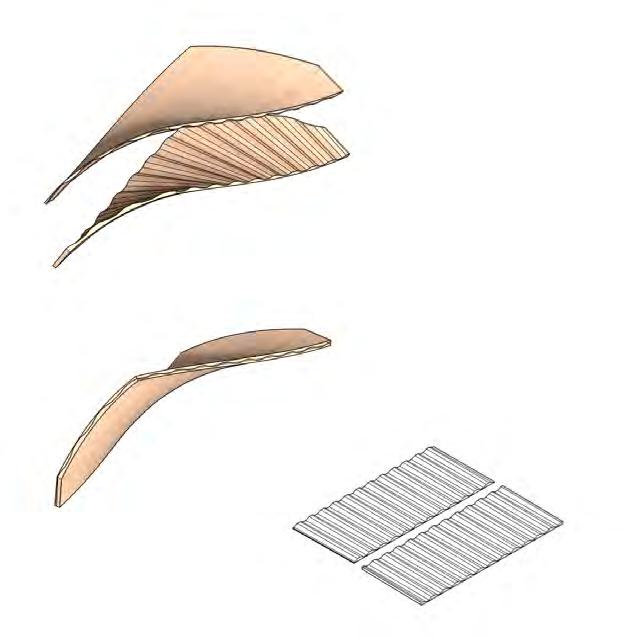
Low twist, low curvature: zippered
Low twist, medium curvature: zippered
Shingle tectonics
High twist, high curvature: zippered

91
A rainscreen membrane is placed below the shingles while their zippered twisting enables a top lighting of the spaces below.
Shingle roof assembly logic
Highly durable modified timbers as outer face to zipper.

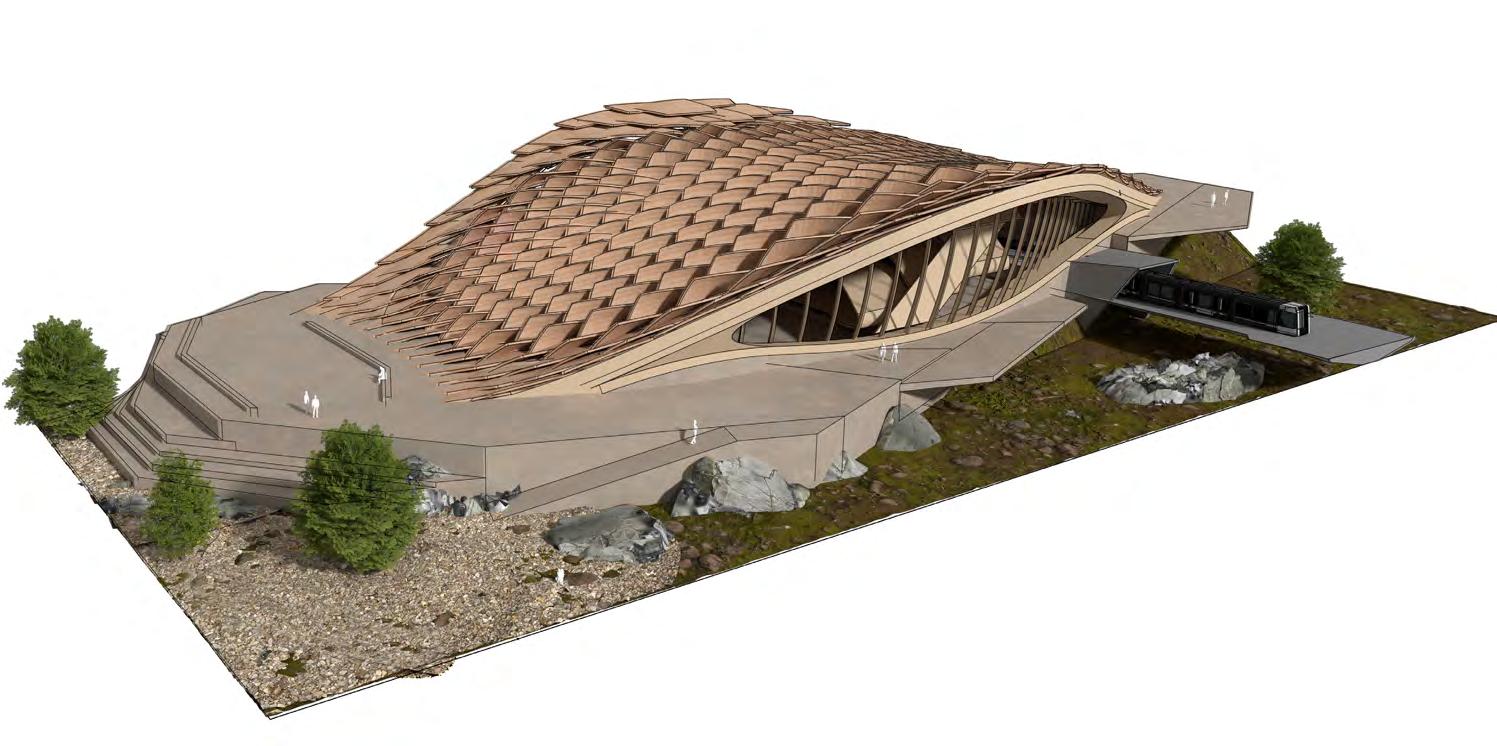
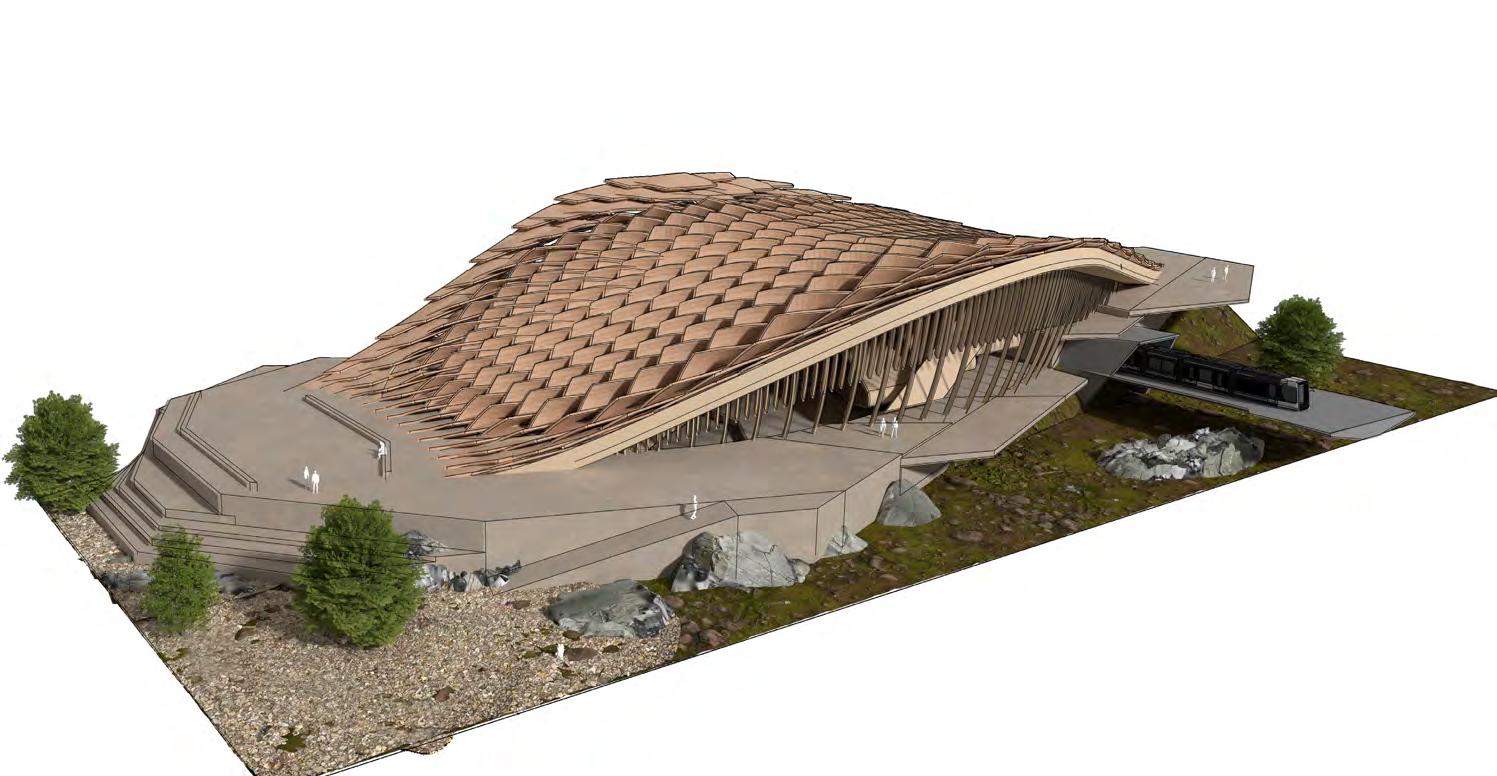


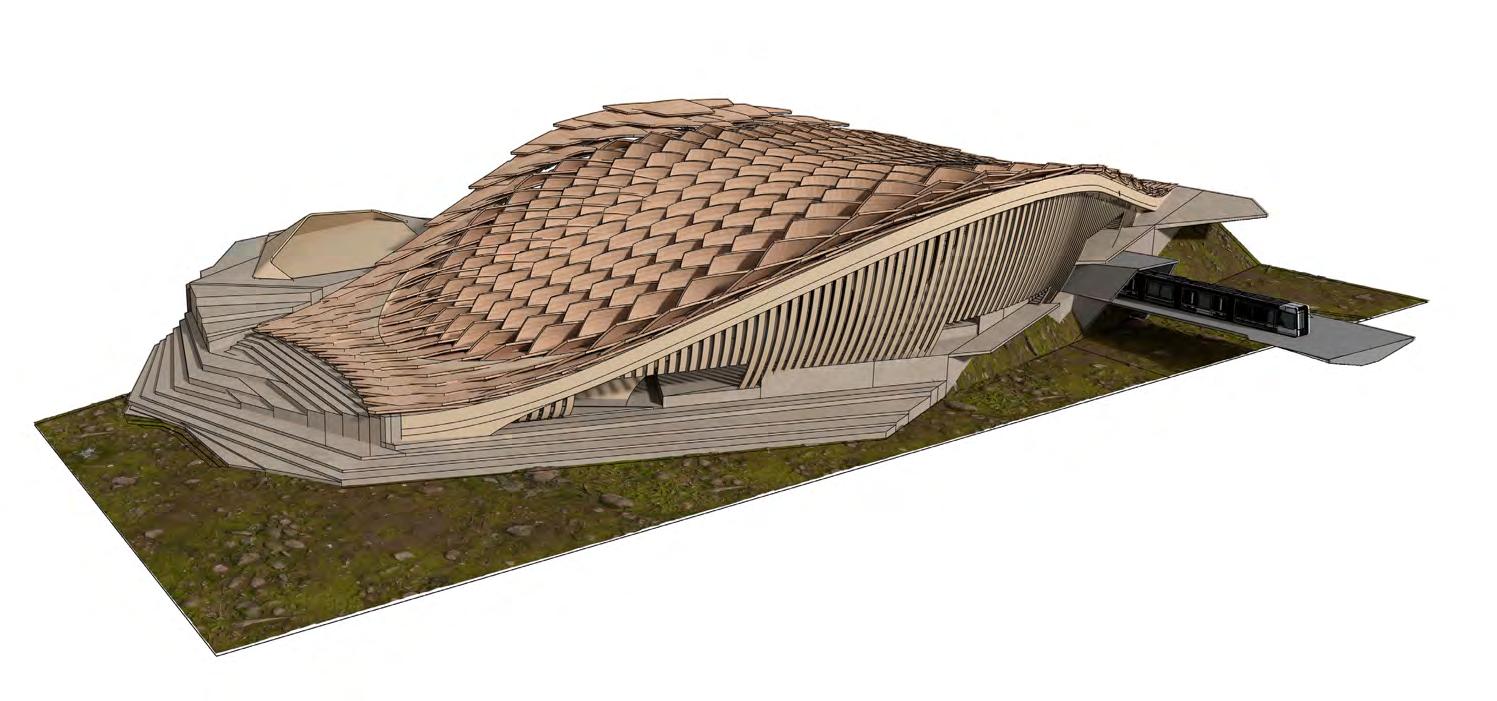
92 93 Facade Options 02 Facade options utilising the zip-formed bending system are tested at higher resolution. Wall option1 Wall option 2 Wall option 3 Facade Options 02 Facade options utilising the zip-formed bending system are tested at higher resolution. Wall option4 Wall option 5 Wall option 6


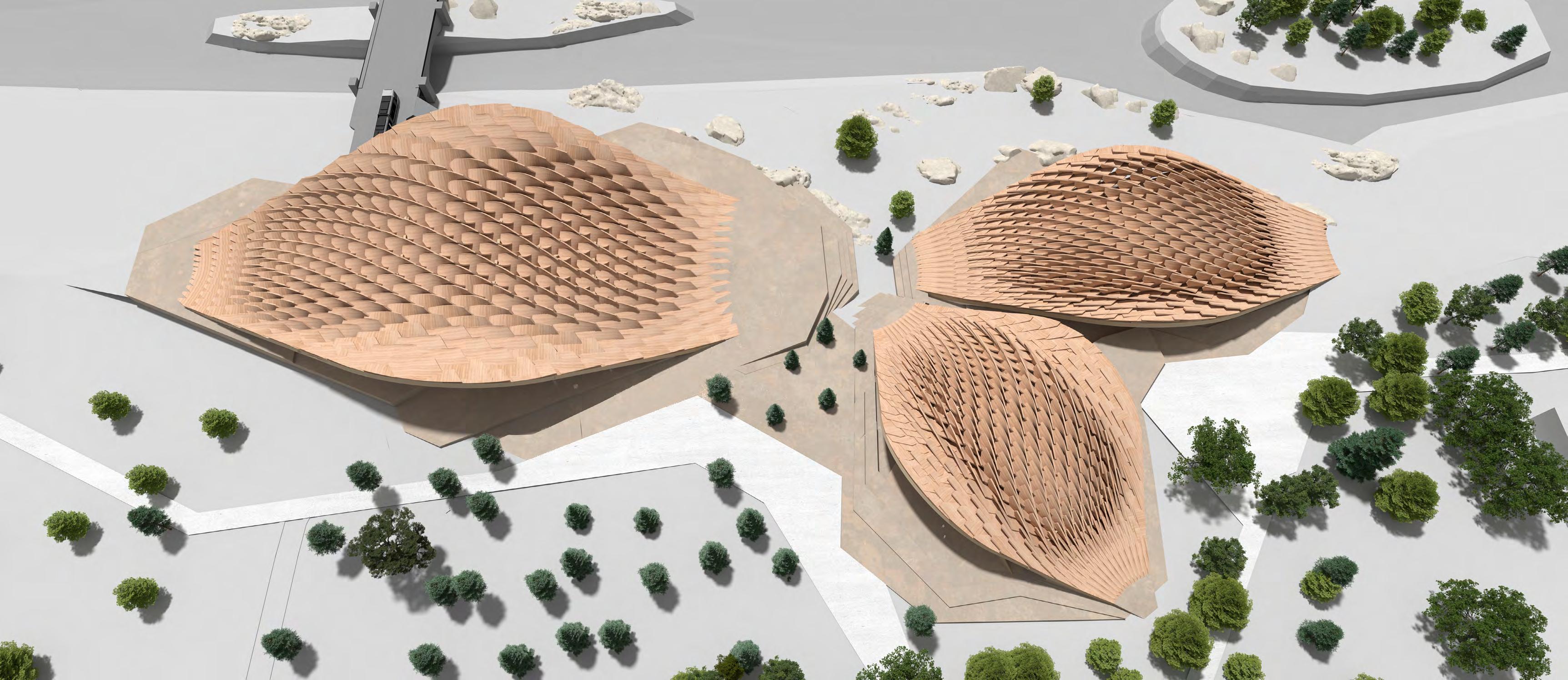
94 95
Global form study: 3 Hall Arrangement
An arrangment of 3 halls is developed which integrates the landscapes of park and beach, bridging accross the road to create a continuous walkable area.
Plinth
condition/Programmatic arrangement
Landscape
plinth condition Arena floors and services imprinted within plinth
Undulating roofscape
Roof Form Iterations
Different iterations for the roof form are tested in order to define the final form, driven by the formal possibilities of the zippered system. The final anticlastic form sees the topography change of the site as an architectural opportunity, rising from the ground at one end, while being lifted on supports to allow access to the central courtyard.


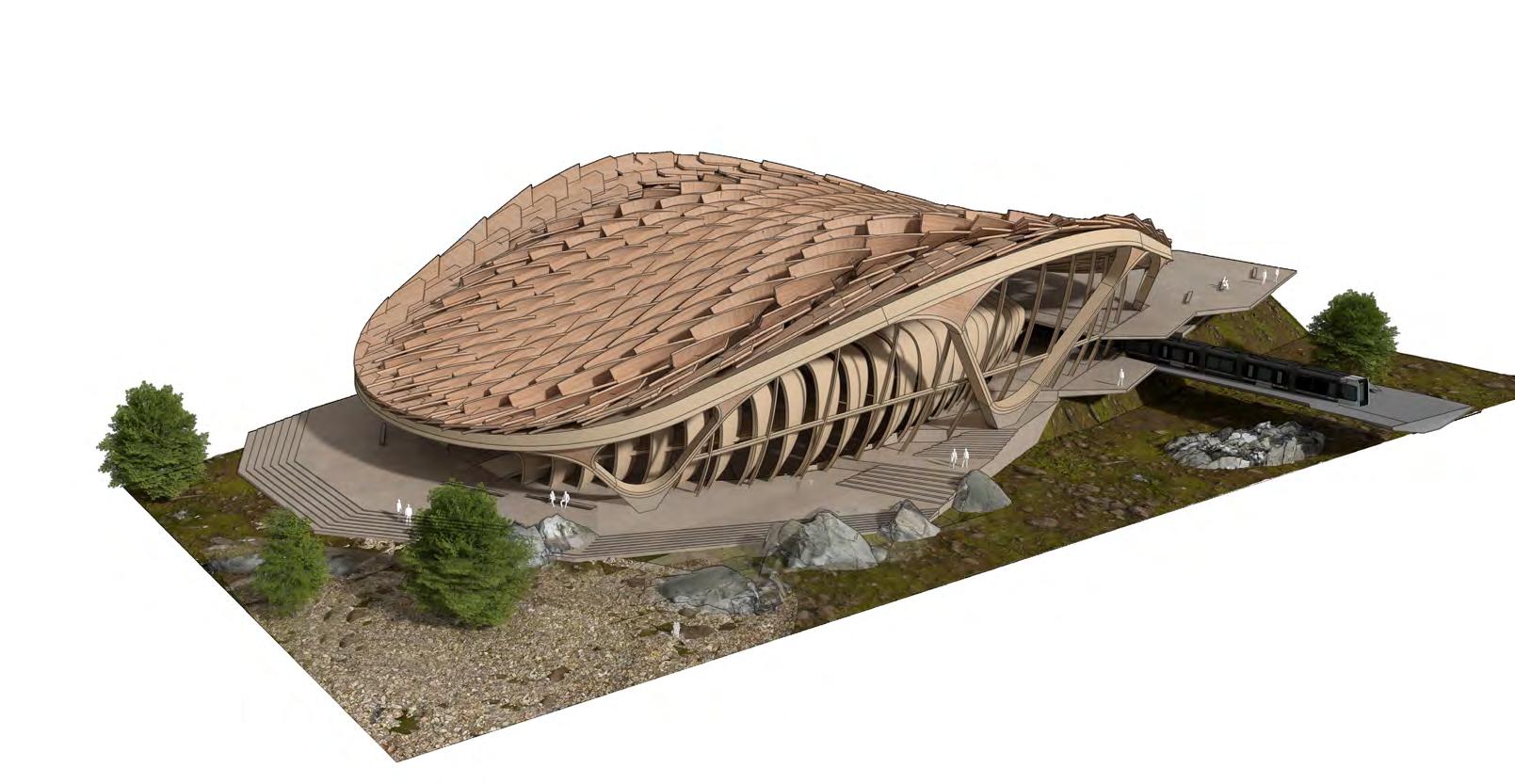

96 97
Iteration 1: Arch meeting ground
Iteration 3: Roof raised on V-supports version 2
Iteration 2: Roof raised on V-supports
Iteration 4: Form elongated and rising from the ground to one side
Form finding through developable ruled surface generation (Kangaroo)
Performance Hall Overall Enclosure
The surface generation tools used in the original prototyping experiments are employed in a form finding exercise for the overall building. The possibilities of the zippered surface to twist and open up are employed to create a public facing concert hall.


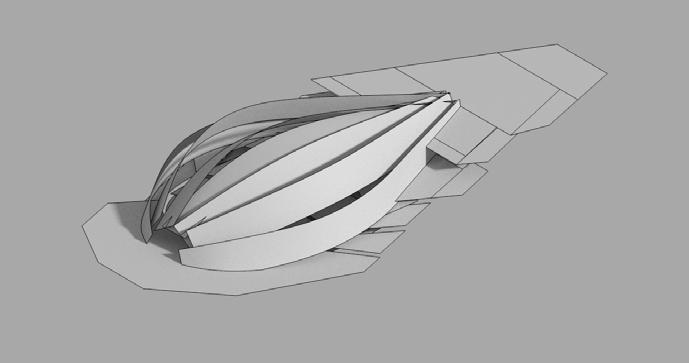
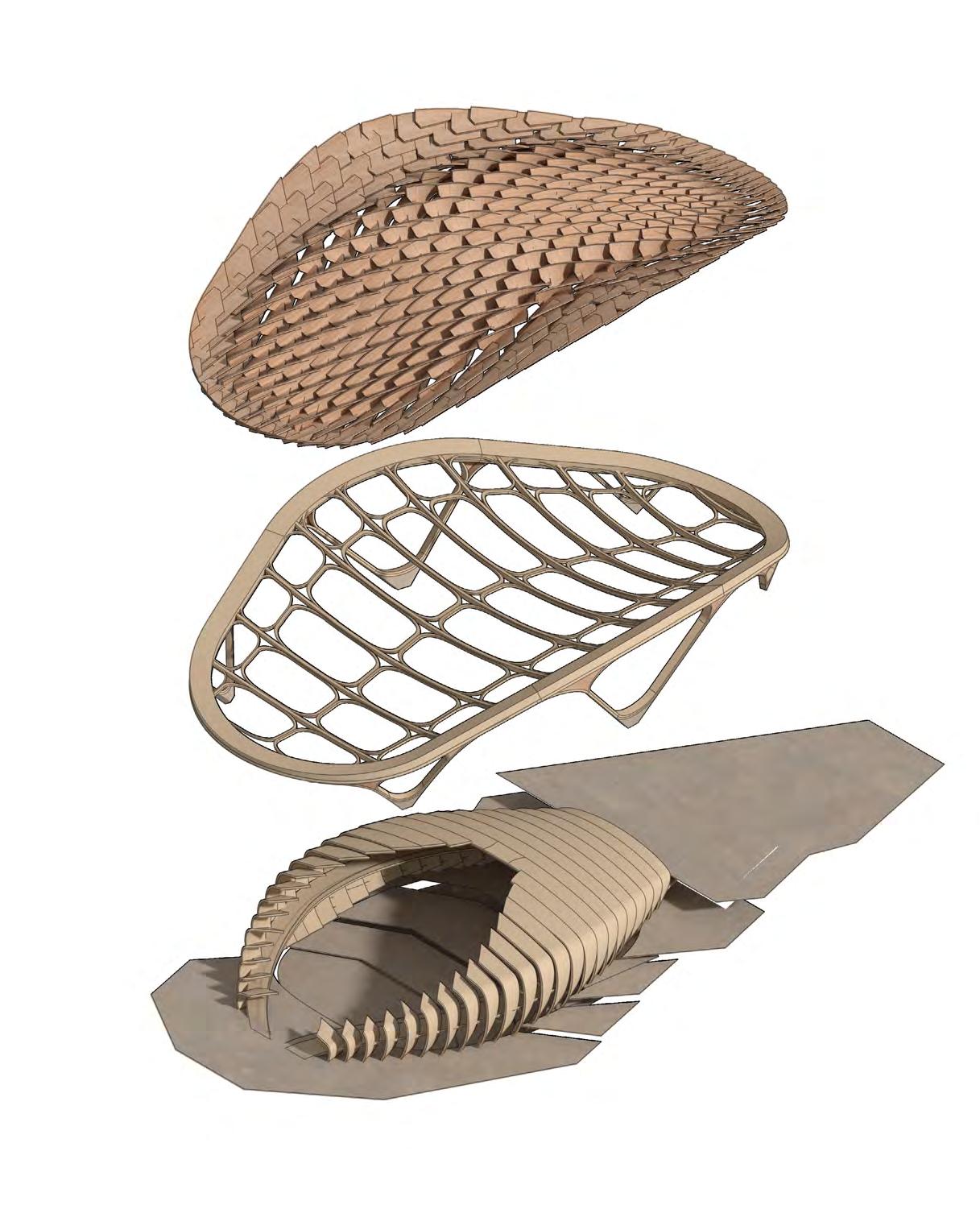
98
Longitudinal
Lateral
Lateral with torsion
1. Surface modelled as planar quad mesh
2. Mesh pulled onto guide curve
3. Anchor point force increased and mesh pulled strongly
4. Twist can be applied to surface

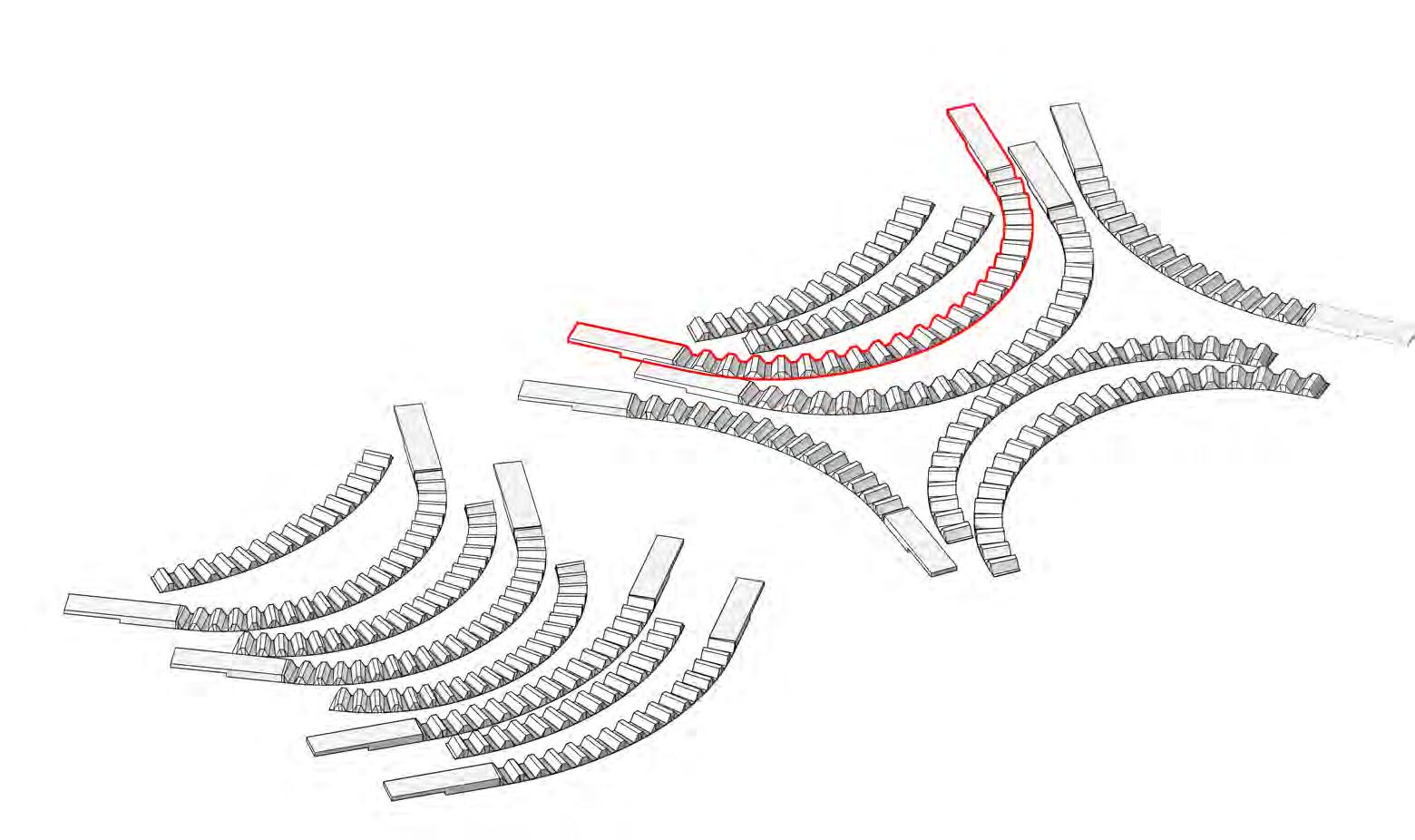

99
Ringbeam Component Discretisation
A series of different double curved blanks are fabricated to create an assembly of 8 individually self-formed zippered elements.
Building part protoype 1: Ringbeam fabrication Methods are refined for producing the zippered component with thought given to scalability and architectural component creation.





100
1. Large blank glued up at 10mm thickness
2. Parts nested
3. Parts cut on CNC
4. Self-forming procedure with vacuum bag
5. Dry fit
299.10 580.90 38.78 60.00 60.00 75.00 173.00 64.50 173.00 75.00 75.00 42.82 35.74 75.00
6. Glueup procedure



101
Building part protoype 1: Ringbeam Fragment Different blanks are created in double curved form. In absence of finger jointing machinery, a lapping method usign two layers of material is developed to preserve grain continuity in the component.
Fig 3.36 Curved blanks with good grain aligment could be made through finger jointing straight sections of timber together (Author)
Finger jointing between sections for creation of curved blank
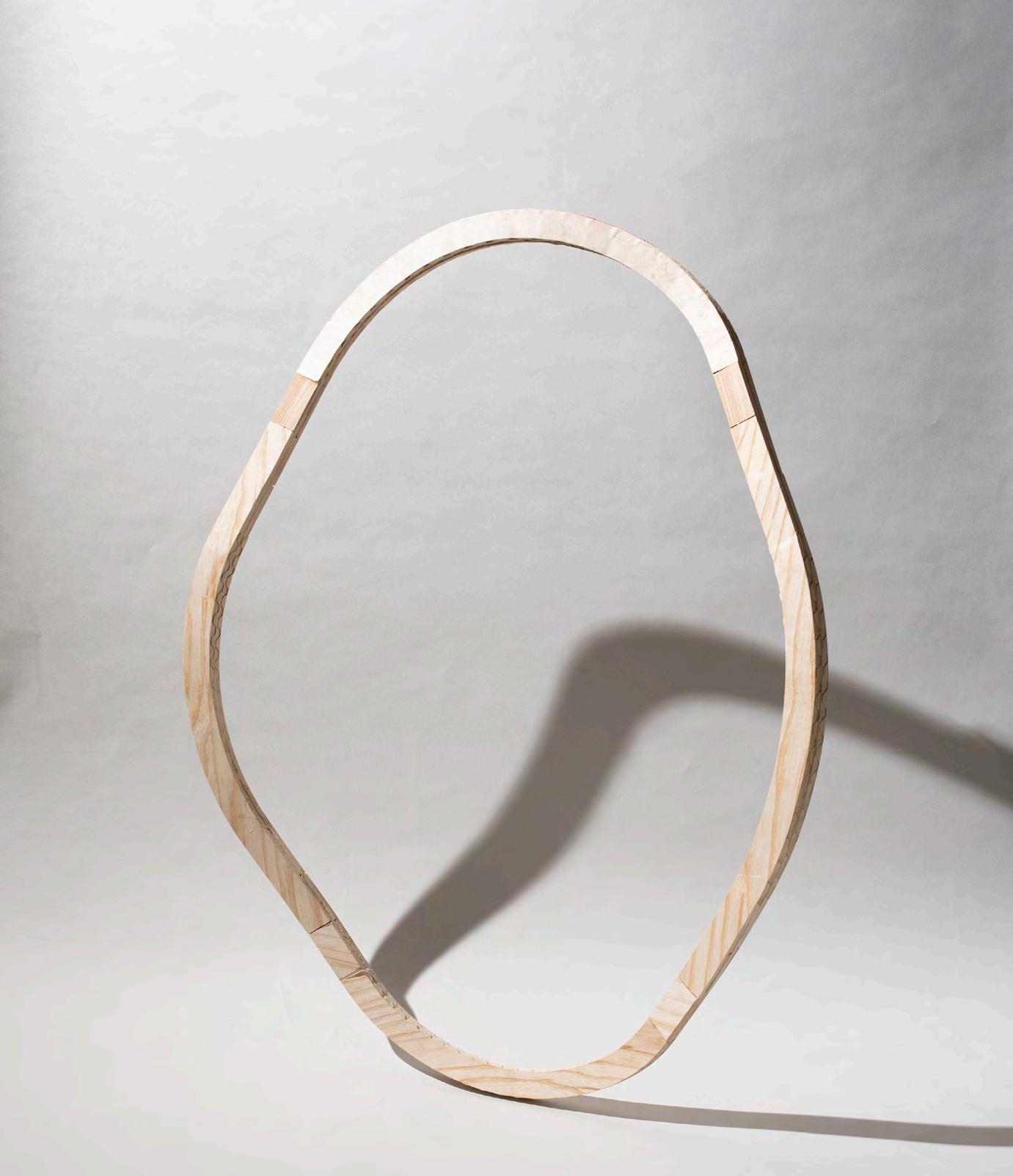


102
Building part protoype 1: Ringbeam Prototype
The ringbeam prototype demonstrates the assembly possibilities of the tools developed, composed of 8 individually formed parts.
Surface generation of the building’s parts using tools developed to ensured developability.


Straight unrolling Conical unrolling Hybrid straight and conical
Form finding zip system: Balcony fragment


Component 2: Conal and straight unrolling hybrid
Component 3: Conal unrolling element

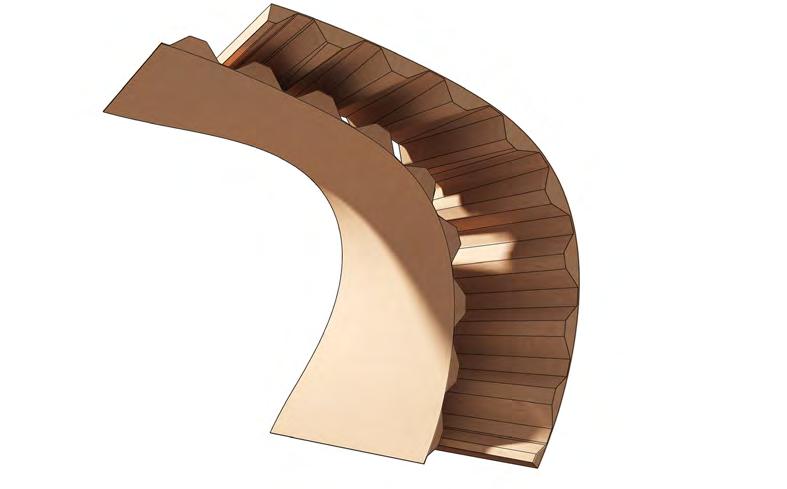
A part of the building is shown at higher resolution, composed of a combination of double curvature and straight zippered parts.


103


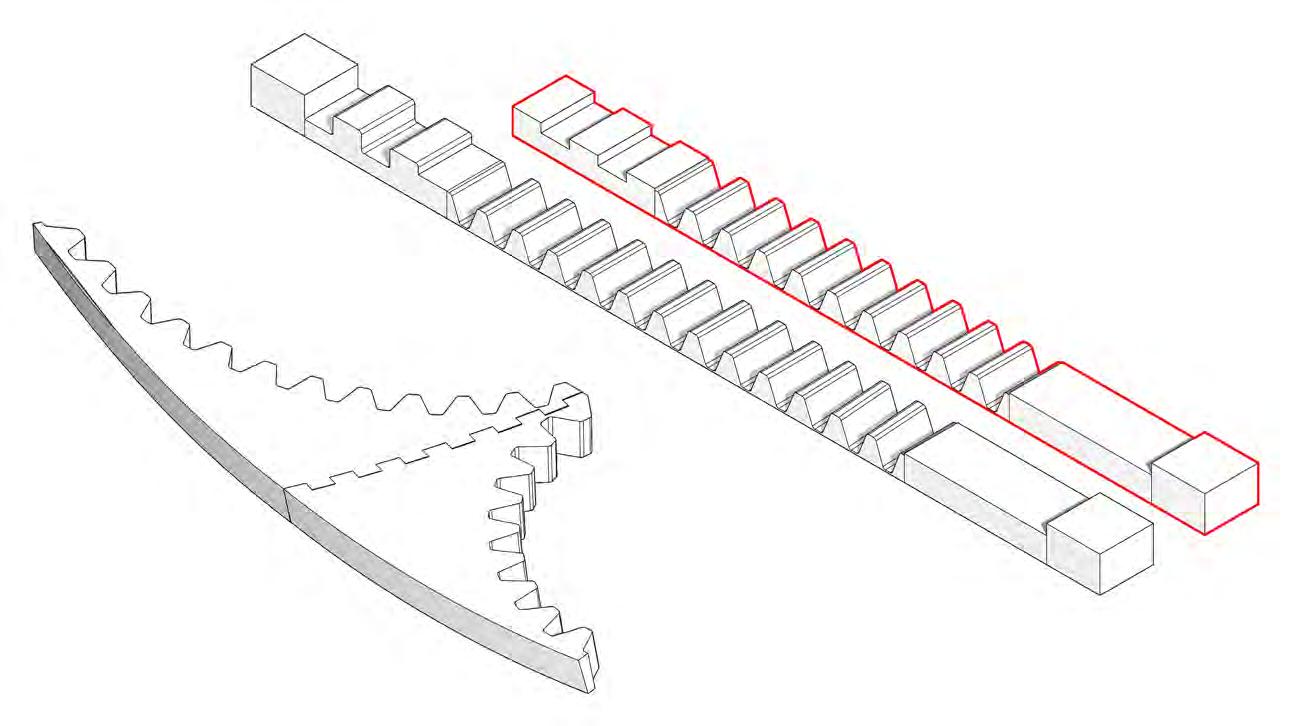

104
Building part protoype 2: Bifurcating Node
The bifurcating joint at the top of the V-brace columns is developed through fabrication testing. By integrating an infill element with a zip-tooth pattern cut to it, a mouldless formation of the joint is possible. A development of the creation of these infill pieces could be as a panel rather than mass timber element. The node can be reinforced by laminating further zippers externally.


105
Building part protoype 2: Bifurcating Node
A preliminary prototype for future development: the bifurcating node could be reinforced with further zippers externally.


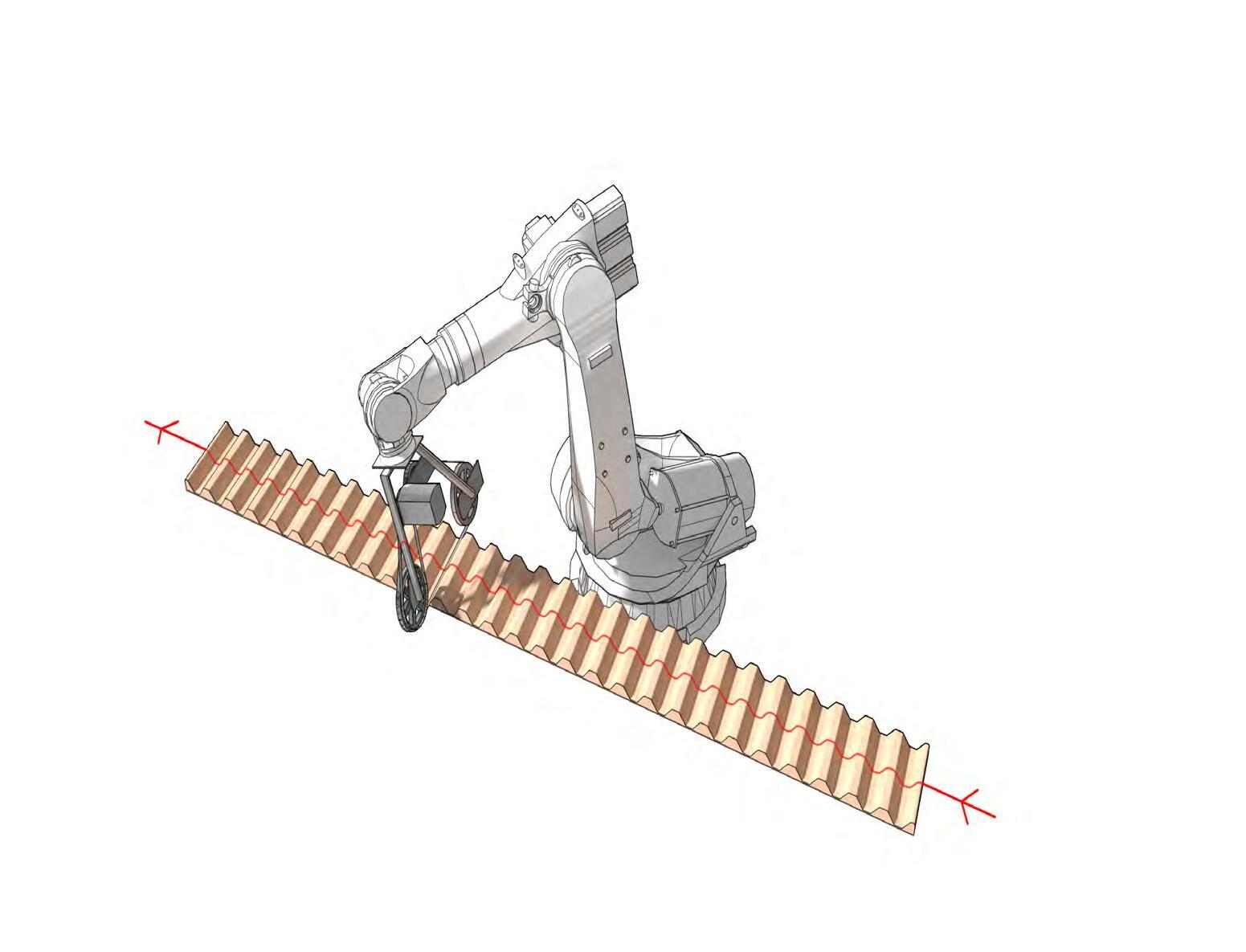
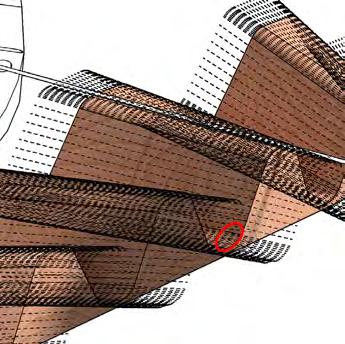

106
to create a convex doubly curved surface, as suited to the reflection of sound.
employed
Robotic bandsaw cutting principle can be applied at the larger scale
Raytracing shows principle of reflector layout
Unrolled geometry
Overlapping of splices allows for the creation of larger scale surfaces
Final Site Plan: An Urban Park Scale 1:2000
The final building arrangement is composed of 3 halls which negotiate and bring together the different conditions of city, park and beach at this site. A thoroughfare through the centre of the complex curates the transition between the environments, leading to the central plaza and breakout zone, from which the halls can be accessed.

107
108
Final Site Plan Iteration 7 Scale 1:2000 - radial 01
The building is imagined as a series of different large scale halls with more informal programme inserted between all under one roof. Zippered acoustic panels serve to create appropriate acoustic environments within the open plan arrangement. A series of routes are created through the building through a layered plinth condition.
109
1234567891011121314151718
FFL+19.55m-RoofShingleTopEdge
FFL+11.70m-RoofShingleTopEdge
FFL+3.45m-BalconyLevel
FFL+/-0.00m-GroundLevel
FFL-3.15m-Lobby
FFL-8.75m-MainStageLevel
FFL-7.65m-BeerHall
FFL-12.65m-Basement/BackofHouse
AE BCD
FFL+27.80m-RoofShingleTopEdge
FFL+13.00m-RoofUnderside
FFL+7.60m-ViewingBalconyLevelI
FFL+/-0.00m-MainStage
FFL-4.25m-BeerHall
Final sections: Linear The section reveals the architecture’s opportunistic a series of different conditions in the building. orchestrating a clear transition between urban service spaces for the halls are situated underground, above column-free
110
16
Linear organisation
opportunistic use of the site’s level change to create building. Spaces are arranged in a linear fashion, urban interface, lobby, hall and landscape. The underground, allowing for the full inhabitation of the column-free space.
111
1920212223242526272829303132333435363738394041424344454647484950 F
r= 2968mm zip skin =14mm
r= 8962mm zip skin =45mm
r= 68453mm zip skin =50mm
Single hall fragment: A meeting The building negotiates the collision of different curated and brought together around the performance are underpinned by the fabrication logic of the zippered on the scalability of the methods developed to
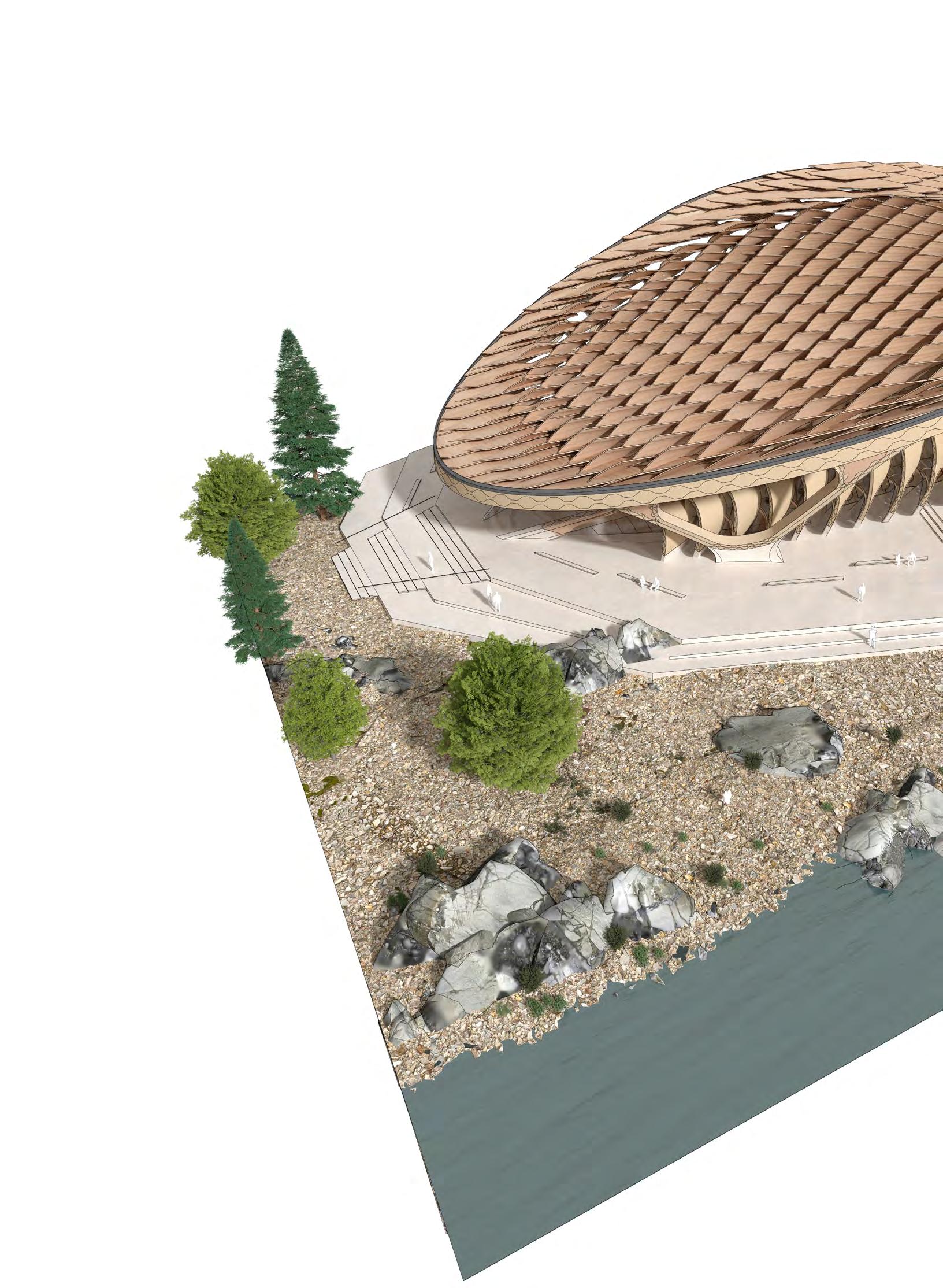
112
meeting point of landscapes
different forms of landscape: park, beach and city are performance spaces. The building’s complex forms zippered experiments. The building speculates to create architecture driven by material logic.

113
Zippered roofsubstructure
Zippered V-supports

Zippered hall enclosure and balconies
Single hall fragment: Form The building’s complex forms are underpinned experiments. The building speculates on the scalability architecture driven
114
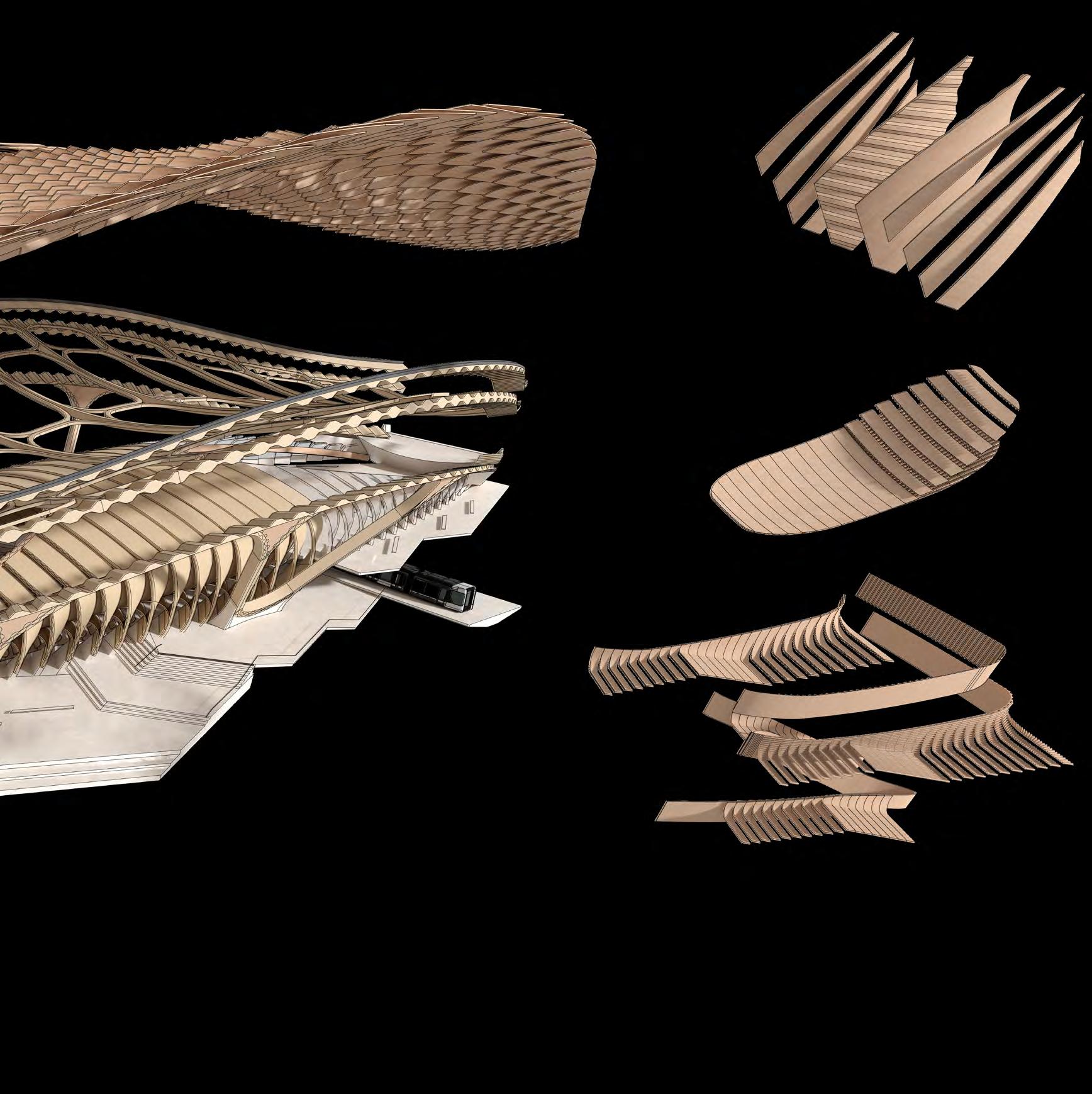
115
Form driven by tectonics underpinned by the fabrication logic of the zippered scalability of the methods developed to create driven by material logic.
Zippered shingle
Zippered reflectors
Zippered staircases
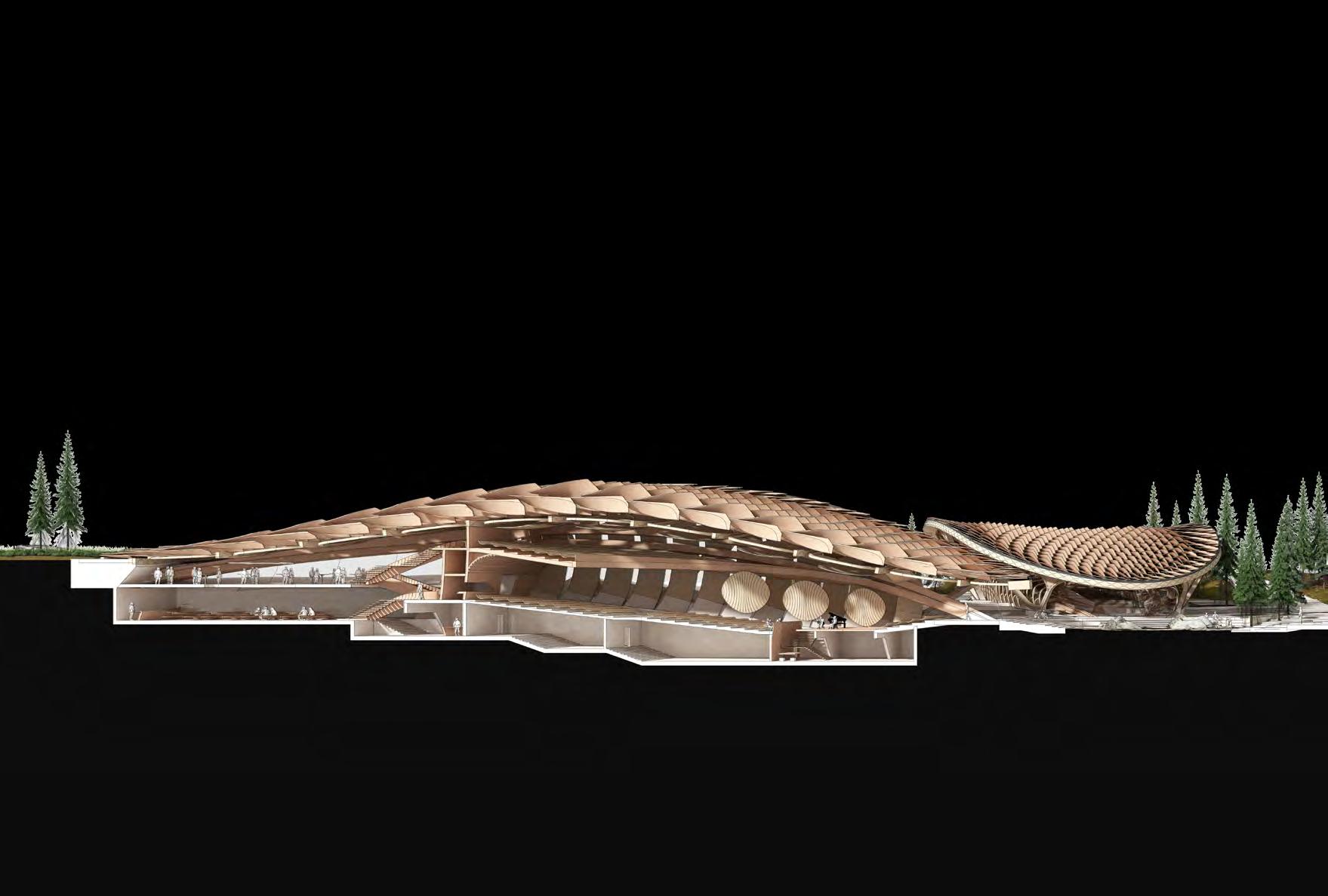
116
Long section: Landscape The central courtyard acts as key urban interface key breakout space for the halls which
Landscape Plaza
interface where different landscapes collide. This is a negotiate and heighten this condition.

117

118
Long section: A concert The hall has both an urban and park interface The performance space is embedded between opening to the city at the point where the master
concert in the city allowing for different streams of entry and exit. between these two conditions, with a large glazed master surfaces of roof and hall envelope peel apart.
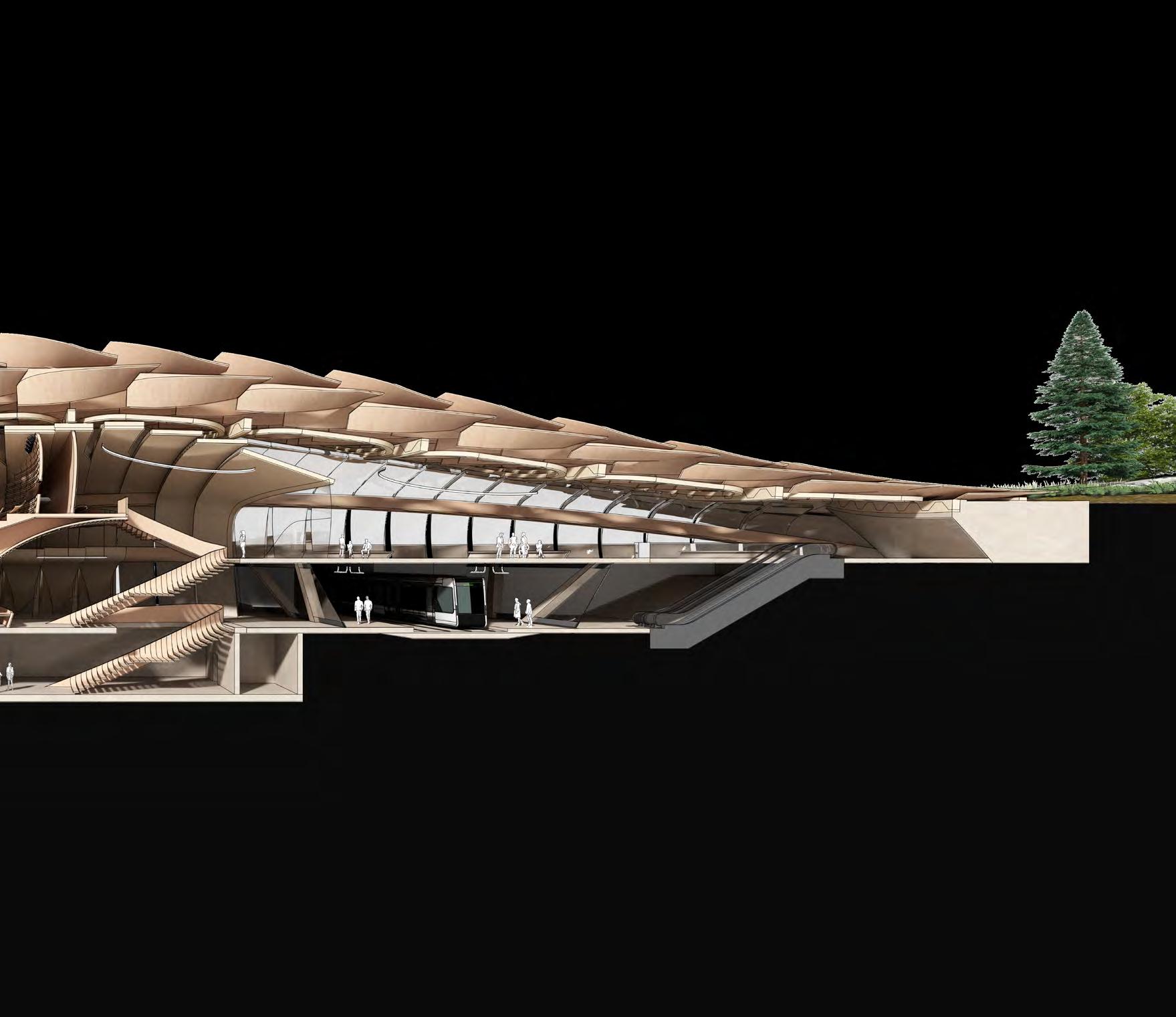
119

120
Park Integration
The performance enclosure opens onto the surrounding zones can become spaces for informal performance between the
Integration surrounding park. These interstitial landscape performance as well as acting as the circulation space different halls

121
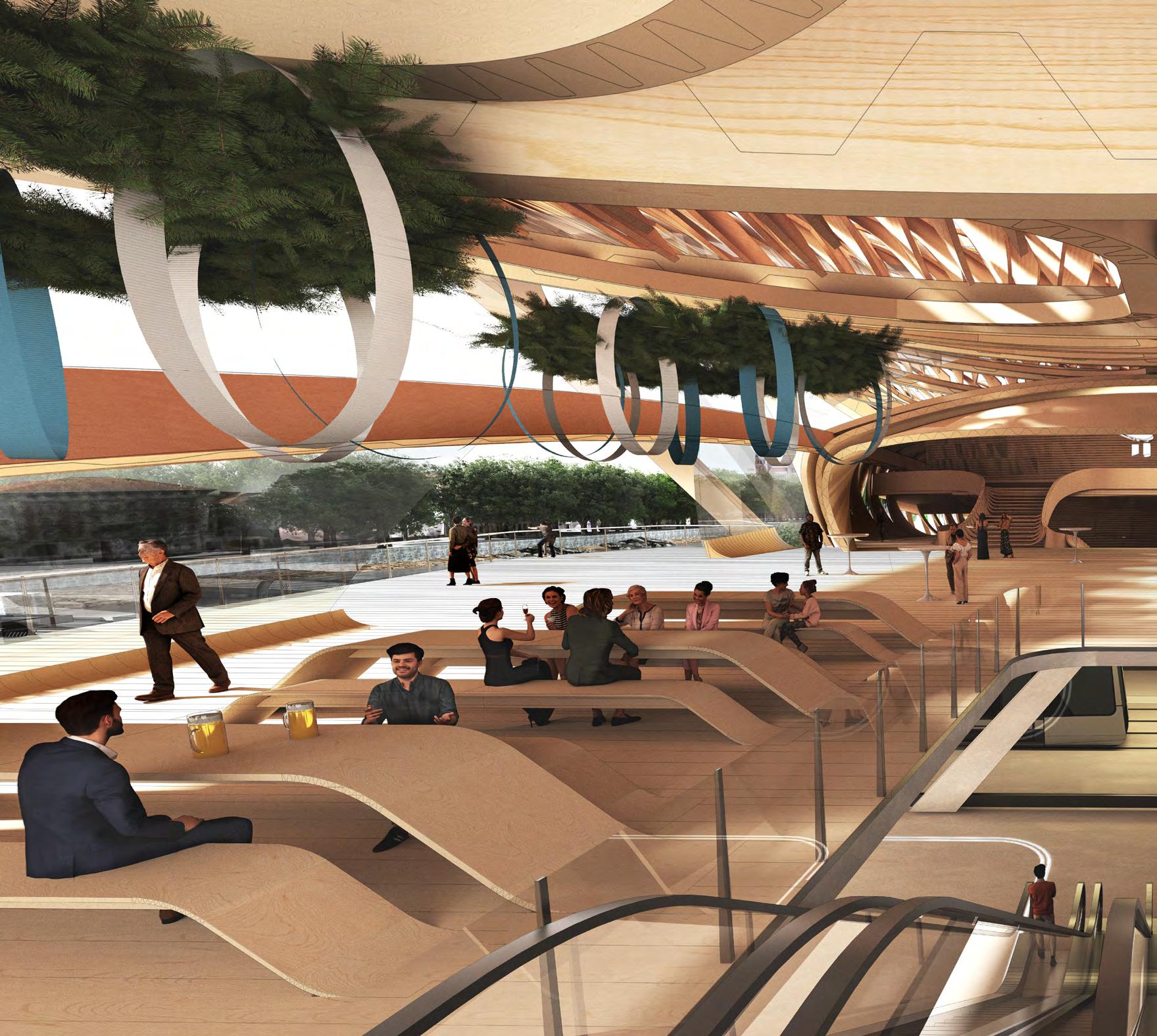
122
Interior view: entrance Glass walls replace the timber fins in the entrae can be felt as views can be seen through to the

123
entrance lobby
entrae space. the linearity of the barn-like building performance enclosure, drawing the visitor in.

124
Main Hall View: Form The possibilities of the zippered system to open are leveraged to create a performance space with the building type are achieved

125
Form Driven by Tectonics open up and create a porous envelope condition with a view. The reflective surfaces required by achieved through the zippered logic.

126
A Meeting Point of Landscapes: The building leverages the collision of different curated and brought together around the performance architecture.
Landscapes: Celebrating Alpine City Life different forms of landscape: park, beach and city are performance spaces through a carefully crafted architecture.
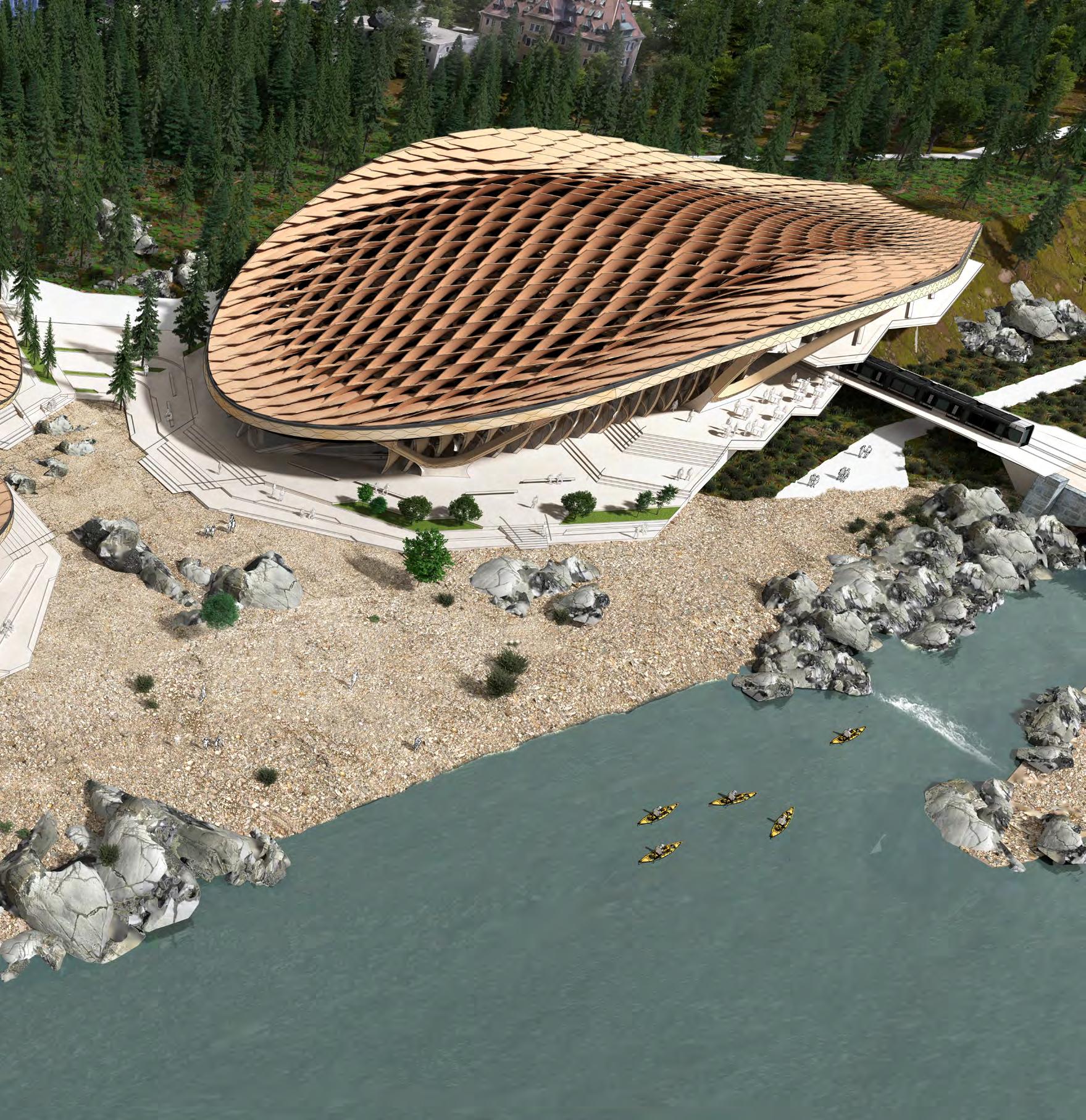
127
section 4
Appendix: design development

Lobby enclosed by separate structure allowing for insetting of facade
Balconies integrated to zippered fins
Access to back of house beneath stage
Structure tying zippered fins together celebrated as primary element


Performance Hall Stair and balcony integration
Different options for integrating circulation and balcony seating are tested using the zippered logic. The integration of continuous, expressive forms is pursued for this central space.
129 Stair/Balcony integration study iteration 01 Stair/Balcony integration study iteration 02
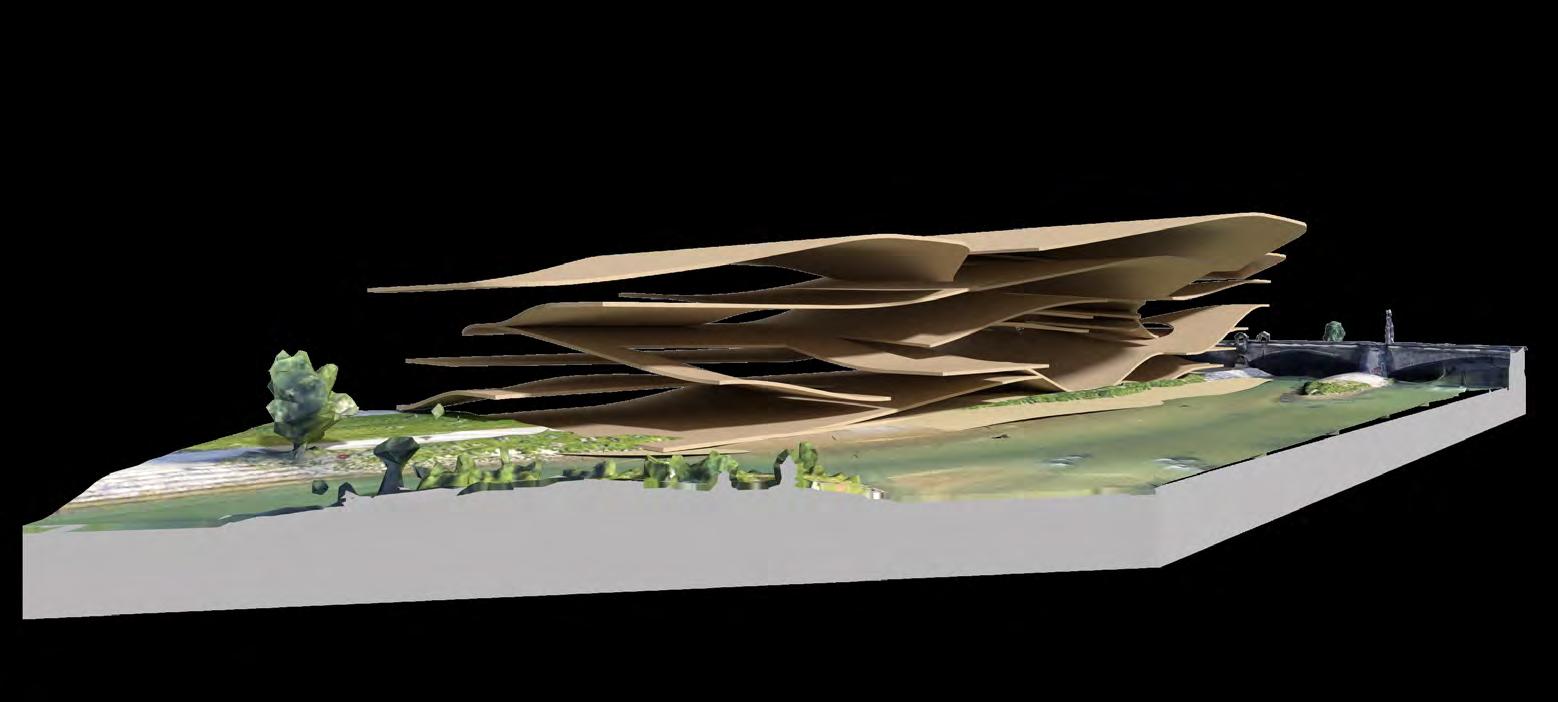


130
Sectional Study 3 - parallel to river
Sectional studies investigate the potentials of the continuous surface organisation of the building
Main auditorium Main auditorium upper balconies
Public ground foyer with bars/ restaurants
Music school
Studio auditorium
Recital auditorium
Recital auditorium
Studios and
Library/archive Offices
Access to U-bahn station
workshop
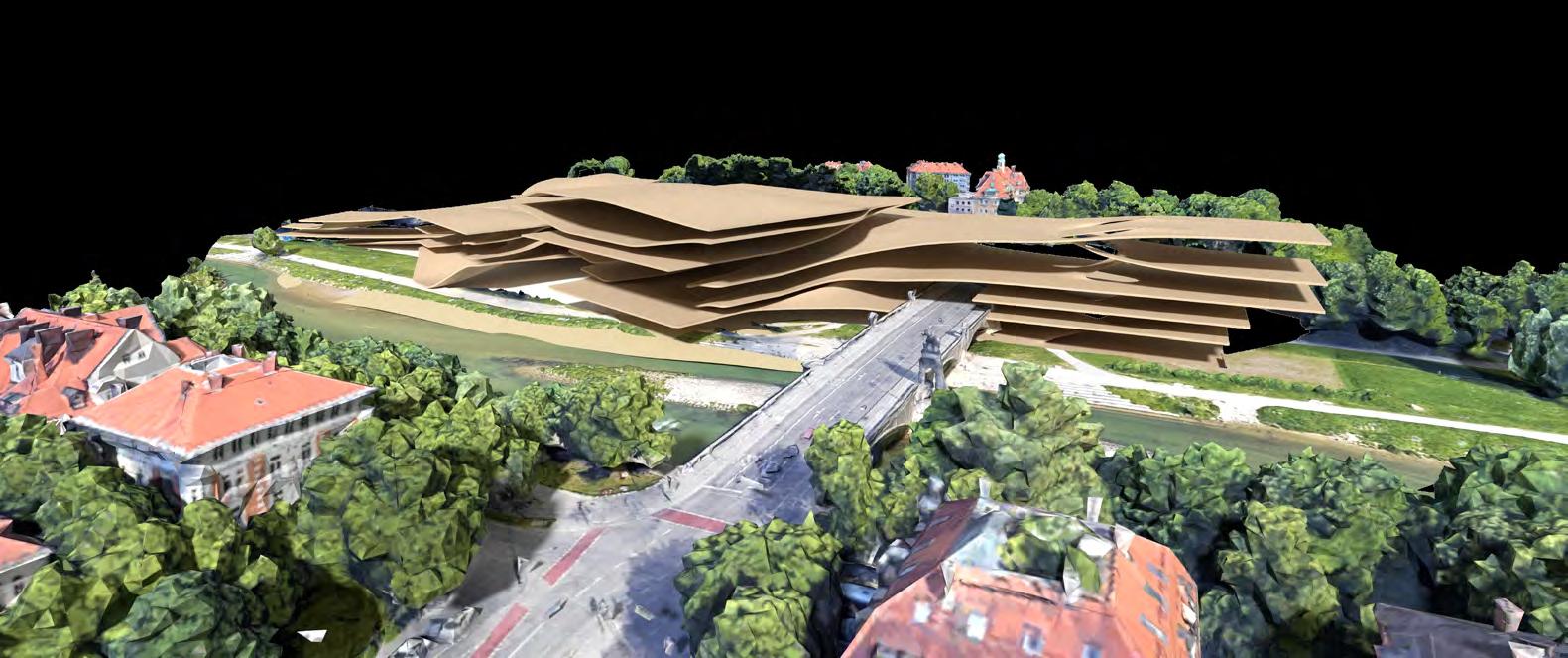


131
Global Form Study 1
The building’s stacked organisation allows for the targetted interaction of the building’s different cultural and infrastructural functions. Spaces interlock and are experienced through views and sounds.
Landscape/service plinth
Commercial/circulation
Arena zones
Building arrangement study 02






132
The organisation of the building is stripped back into 3 components: landscape plinth (containing key services and imprinting down to create arena seating), commercial zone (brewhouses and industry fair as distilled elements of the alpine civic) and arena stages.
Arrangement study 01: Cluster
Arrangement study 02: Linear
Arrangement study 03: Radial
Building arrangement study 1
Sectional studies investigate the potentials of the continuous surface organisation of the building in simple form
133


134
Global form study: 3 halls, lower The building is imagined as a series of different gramme inserted between all under one roof. propriate acoustic environments within the open created through the building through
Undulating roofscape

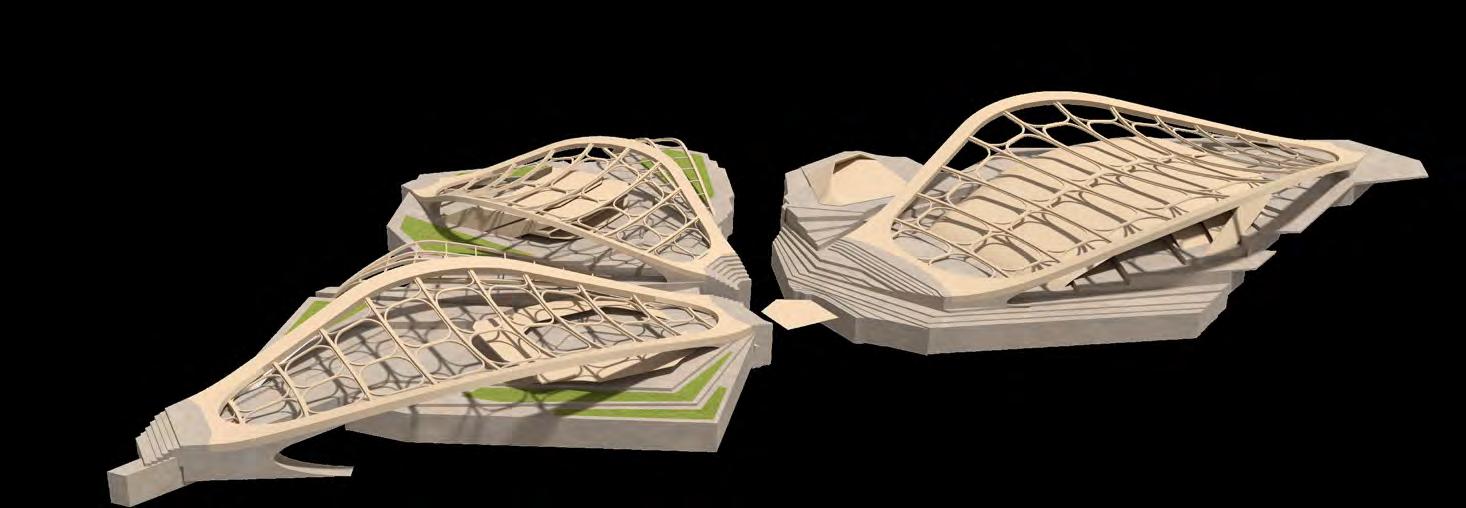
Landscape plinth condition
lower elements, reduced plinth different large scale halls with more informal proZippered acoustic panels serve to create apopen plan arrangement. A series of routes are through a layered plinth condition.
135
Plinth condition/Programmatic arrangement
Arena floors and services imprinted within plinth
All work produced by Unit 14
Unit book design by Charlie Harriswww.bartlett.ucl.ac.uk/architecture
Copyright 2021
The Bartlett School of Architecture, UCL All rights reserved.

No part of this publication may be reproduced or transmited in any form or by any means, electronic or mechanical, including photocopy, recording or any information storage and retreival system without permission in writing from the publisher.

-

@unit14_ucl UNIT

 Cover design by Charlie Harris
Cover design by Charlie Harris







 Structural Performance in Vulture’s Wing Bone Diagrams explain the targeted densification of reinforcement within the wing bone to cope with extreme loading conditions (Sullivan et al, 2017)
Structural Performance in Vulture’s Wing Bone Diagrams explain the targeted densification of reinforcement within the wing bone to cope with extreme loading conditions (Sullivan et al, 2017)

































































































































































































































































































































































































