CHRIS LANGFORD
YEAR 4

-
THE SERNEUS STATION PROJECT
@unit14_ucl UNIT Y4 CL
All work produced by Unit 14
Cover design by Charlie Harris
www.bartlett.ucl.ac.uk/architecture
Copyright 2021
The Bartlett School of Architecture, UCL All rights reserved.
No part of this publication may be reproduced or transmitted in any form or by any means, electronic or mechanical, including photocopy, recording or any information storage and retrieval system without permission in writing from the publisher.

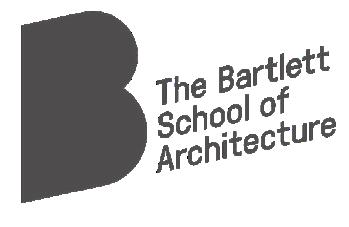

-
@unit14_ucl
-


christopher.george.langford@gmail.com
THE SERNEUS STATION PROJECT
COMMUNITY RAILWAY INTERCHANGE

Serneus-Klosters, Switzerland
Serneus is a small village dispersed either side of the Prättigau valley, separated by the Landquart river and in the municipality of Klosters, Kanton of Graubünden, Switzerland. The remote alpine site is located at an elevation of over 1200 metres above sea level.
Throughout history the region's harsh environmental and topographical conditions have led to innovative construction and infrastructure solutions in order to overcome these challenges. The Serneus Station project is a multifaceted proposal targeting several civic and cultural drivers. Through the reintroduction of a train station and improved transit system, the project seeks to eliminate the use of individual motorised vehicles and seeks to devoid itself of the highly problematic nature of alpine tourism. The project also proposes a number of cultural spaces aimed at promoting social sustainability within this declining local community. The use of only local materials and craftsmanship not only connects the proposal to its local context but supports aspirations of hyperlocalism. The
dramatic topographical conditions and strong heritage of the site provide the basis for innovative architectural solutions.
The proposal reimagines the role of civic infrastructure in community building. Rooted in nspiration from vernacular architecture, notions of the traditional domestic chalet roof, hearth and attic structure are merged into the civic scale. The duality of the transport infrastructure alongside the community and cultural spaces forges a new synthetic conversion between the domestic and civic. Through contemporary interpretations of alpine architecture, the project promotes environmental and social sustainability within its local, isolated context.
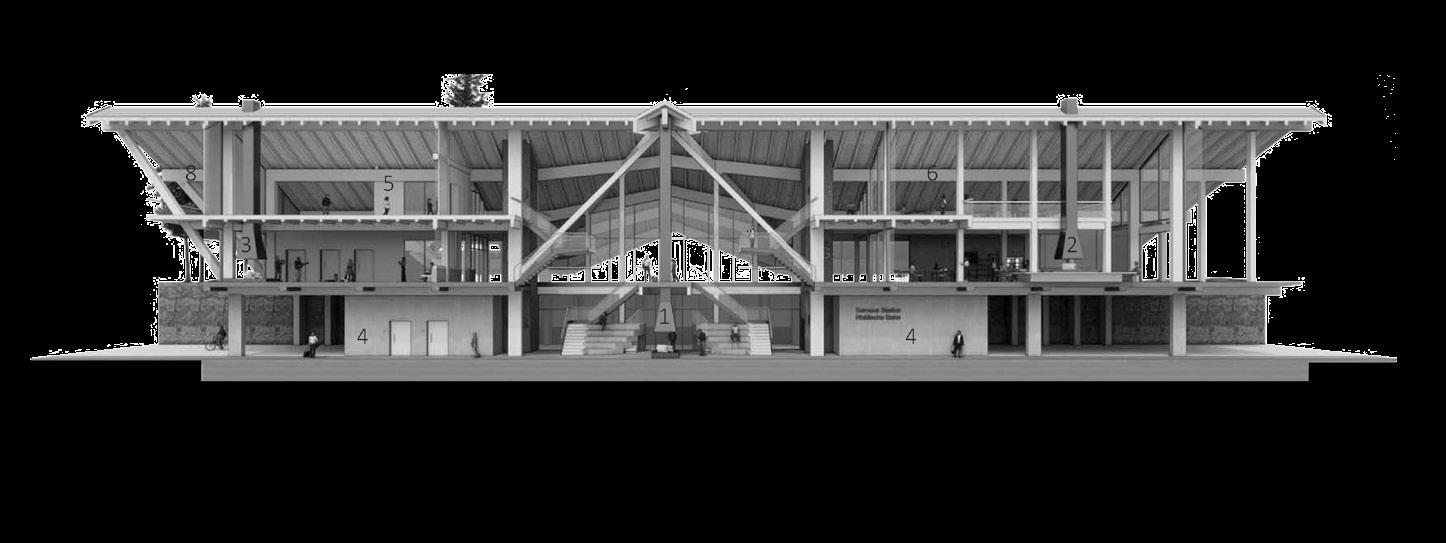
CHRIS LANGFORD YEAR 4
Y4 CL
Serneus Station: Section I
Fragments and Artifact Analysis

Page 2
I Unit 14 Student ID: 23110700
Christopher Langford
Local Vernacular Architecture
Fragment and Artifact Analysis
Lafting Timber
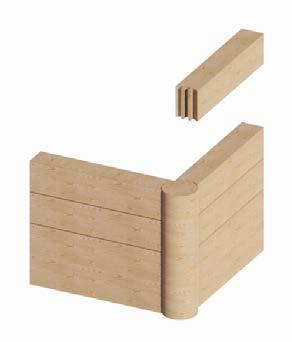

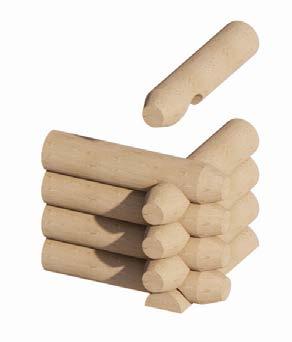
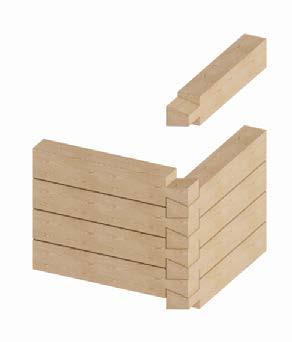
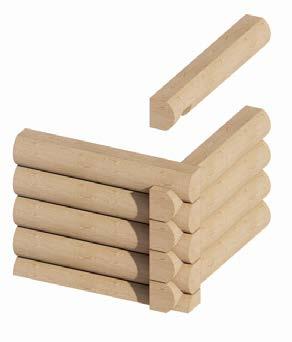
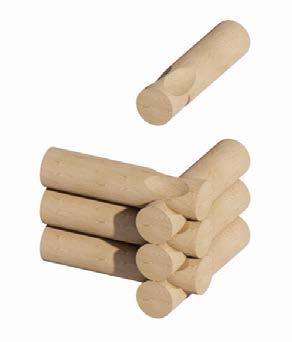
Traditional Serneus Hay Barn
Historic Grain, hay and equipment storage barn loacted in the Swiss Apls, canton of Graubünden. The same style has been replicated over the last few centuries, with many barns built in the 1700s surviving today. The primary structure remains in tact whilst external cladding can be regularly replaced and adpated dependant on use case.
Alpine structure has been developed and tested over centuries, located in the remote part of the world and historically widely inaccessible through the winter months. These structures had to the extremely robust and able to withstand the heavy snow load requirements. The modest structures even hay barns were built at the domestic scale due to these constraints.
These historical structures were most often set on stone plinths, elevating the structural timbers above the weather line (sometimes several metres of snow). Large over hanging eaves protected the side hoarding, whilst the deep roof with snow guarding further protected against snowfall pileups at entrances, helping to insulate the roof, and prevent the snowed-in effect.
The historic structures were oriented lateral with the valley, this limited the wind flowing through the valley to strike only at the short ends of the building, further protecting the longest sides. Dependant on the season however, the side hoarding would be removed at the top of the of the building allowing ventilation to dry hay bales.
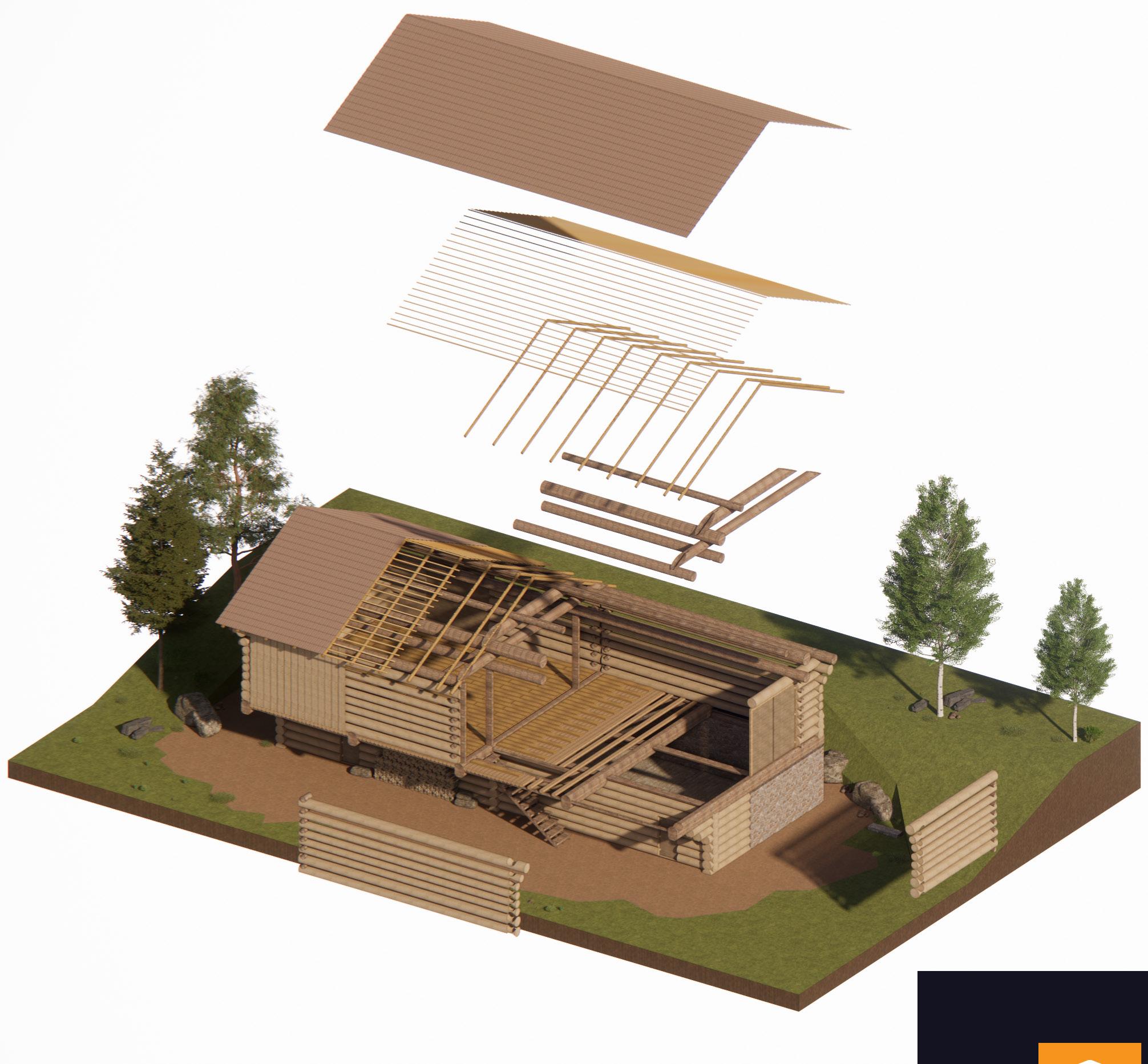
Swiss traditional column and beam joints were very simplified joints in order to reduce movement due to the extreme temperature changes experienced throughout the alps. Expansion of timber of old wrought iron dowel was an extreme problem.
Page 3
Corner Post Tongue and Gorve Notch Butt and Pass Square Log Notch
Beaver Tail Saddle
Notch Dovetail Square Log Notch
D-log Saddle Saddle Notch
Compression Fit Saddle Notch Scribbed Saddle Notch
Traditional Timber Construction Fragment and Artifact Analysis
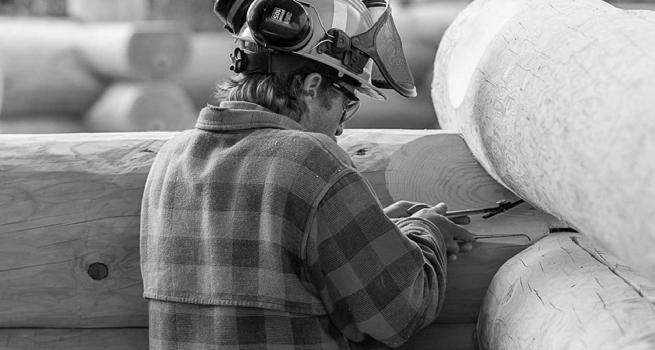
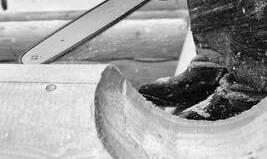

Stacked Log Construction
Compression saddle notches, like those used in the Swiss grain and hay barn are hand scribed and notched in order to create and airtight fit. Traditionally chinking could be used in addition to this to create airtighness. More recently scandivan cope and tongue and grove joints have been used to create this seal between vertical logs.
Alpine Construction
Compression saddle notches, like those used in the Swiss grain and hay barn are hand scribed and notched in order to create and airtight fit. Traditionally chinking could be used in addition to this to create airtighness. More recently scandivan cope and tongue and grove joints have been used to create this seal between vertical logs.
Historic Grain, hay and equipment storage barn loacted in the Swiss Apls, canton of Graubünden. The same style has been replicated over the last few centuries, with many barns built in the 1700s surviving today. The primary structure remains in tact whilst external cladding can be regularly replaced and adpated dependant on use case.
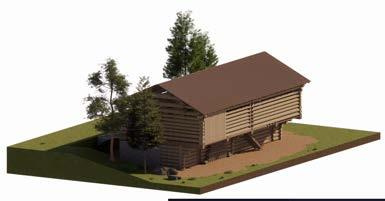
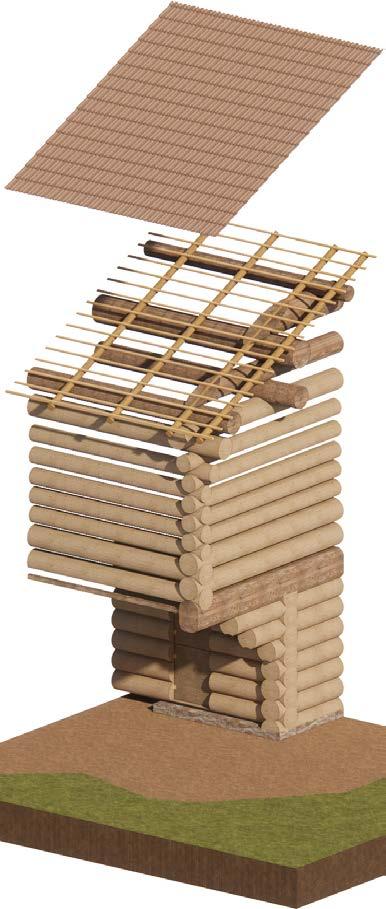
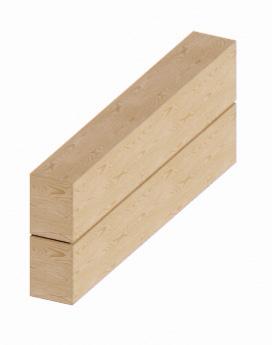
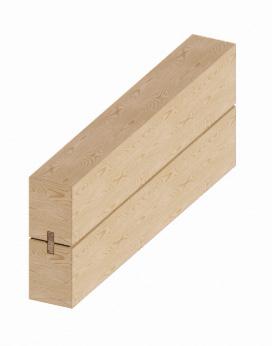
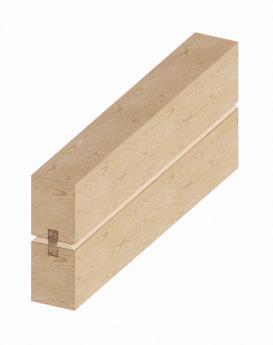
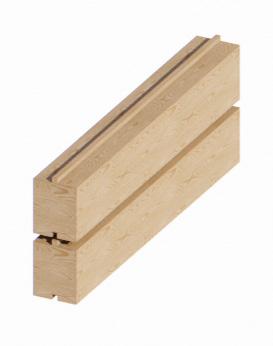
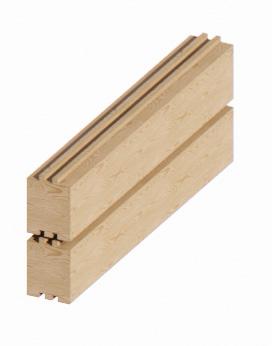
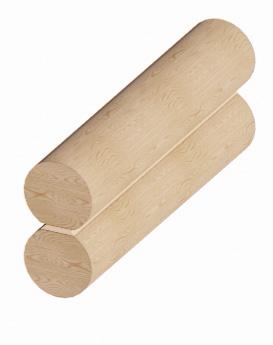
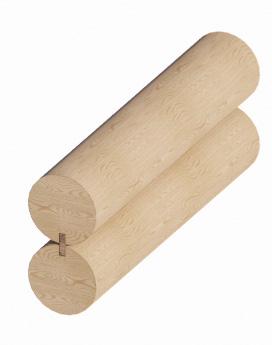
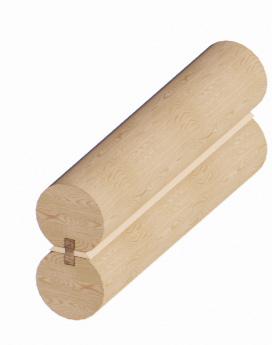
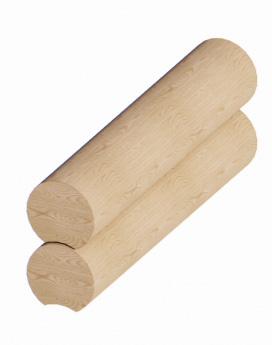
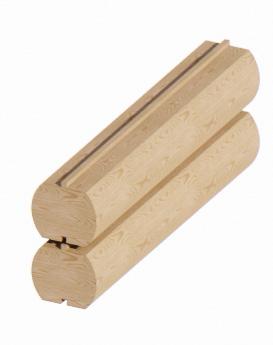
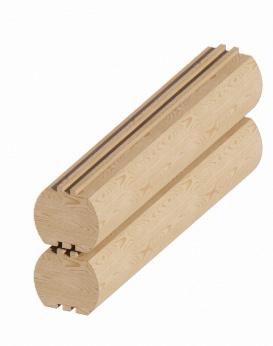
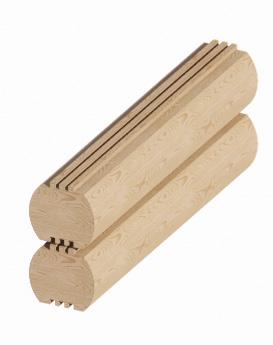
Page 4
Flat on Flat With Spline Spline & Chinking Single Tongue & Grove
Double Tongue & Grove Round on Round (with Chinking)
With Spline
Spline & Chinking
Swedish Cope
Single Tongue & Grove
Double Tongue & Grove Ripple
(Triple Tongue & Grove)
Compression fit saddle Notch
Traditional Timber Construction Fragment and
Artifact Analysis
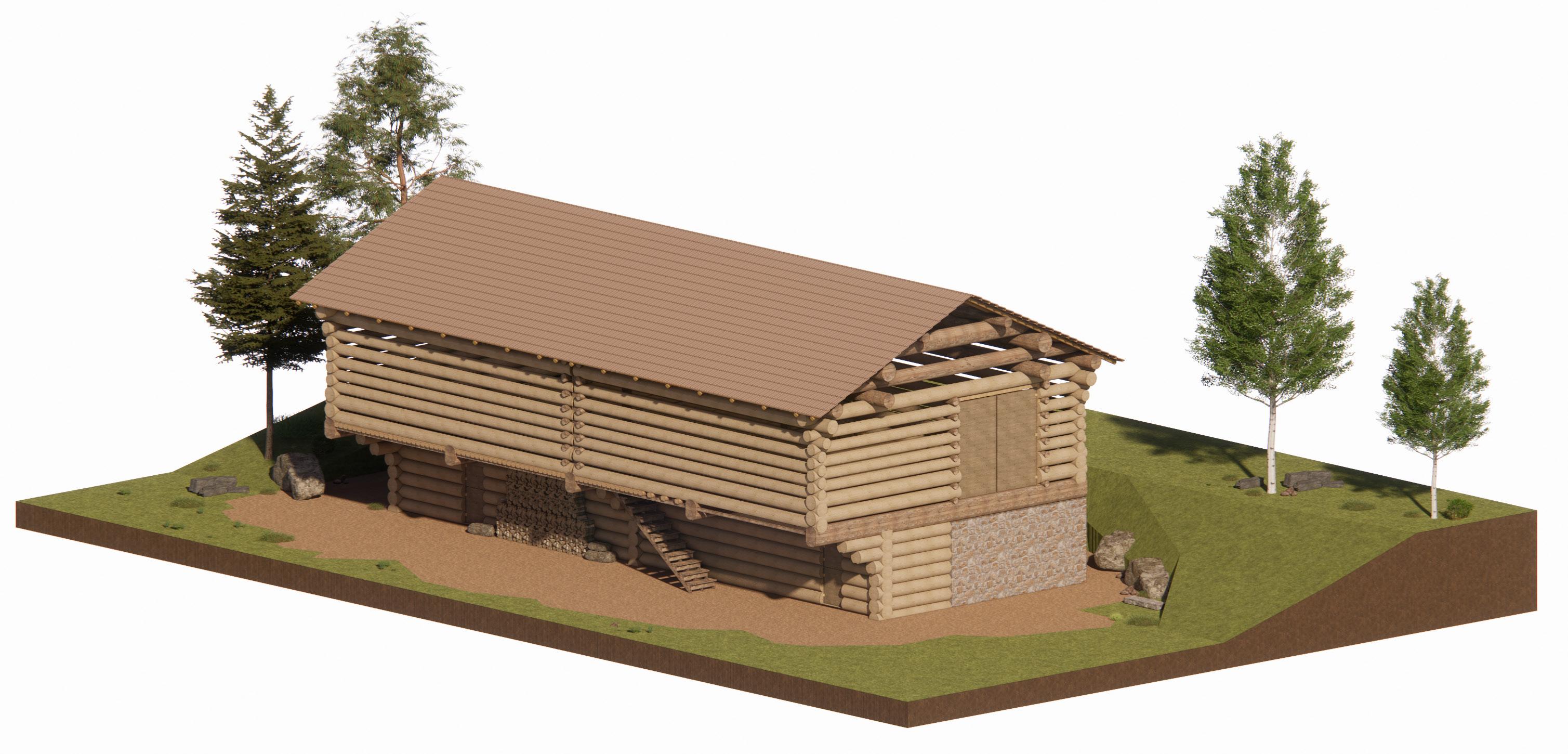
Stacked Log Construction
Swiss traditional column and beam joints were very simplified joints in order to reduce movement due to the extreme temperature changes experienced throughout the alps. Expansion of timber and of wrought iron dowel was an extreme problem, thus joints were simplified and often used timber dowels and mortise and tenon joints to avoid such concerns.
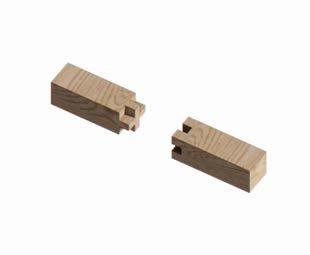
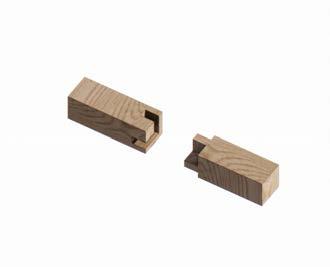
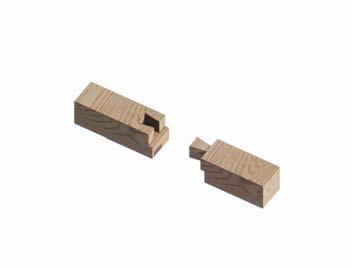
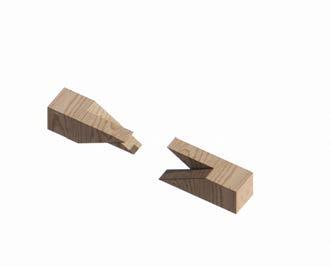
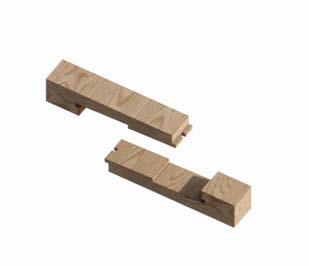
Page 5
Cross mortise & tenon
Right angle mortise & tenon
Stepped dovetail
Half rabbeted oblique scarf
Blind stubbed rabbeted oblique scarf
Lafting Timber Fragments Fragment and Artifact Analysis
Lafting Timber Scaled Fargments
Swiss traditional column and beam joints were very simplified joints in order to reduce movement due to the extreme temperature changes experienced throughout the alps. Expansion of timber of old wrought iron dowel was an extreme problem.
This lafting of timber has been scaled to the size and singular storeys, creating fragments that explore the spatial qualities created by these manipulations and the displacement of each storey. The scaling of elements also allow for the opportunity to explore the notion of adjacency and creating visual spatial relationships.
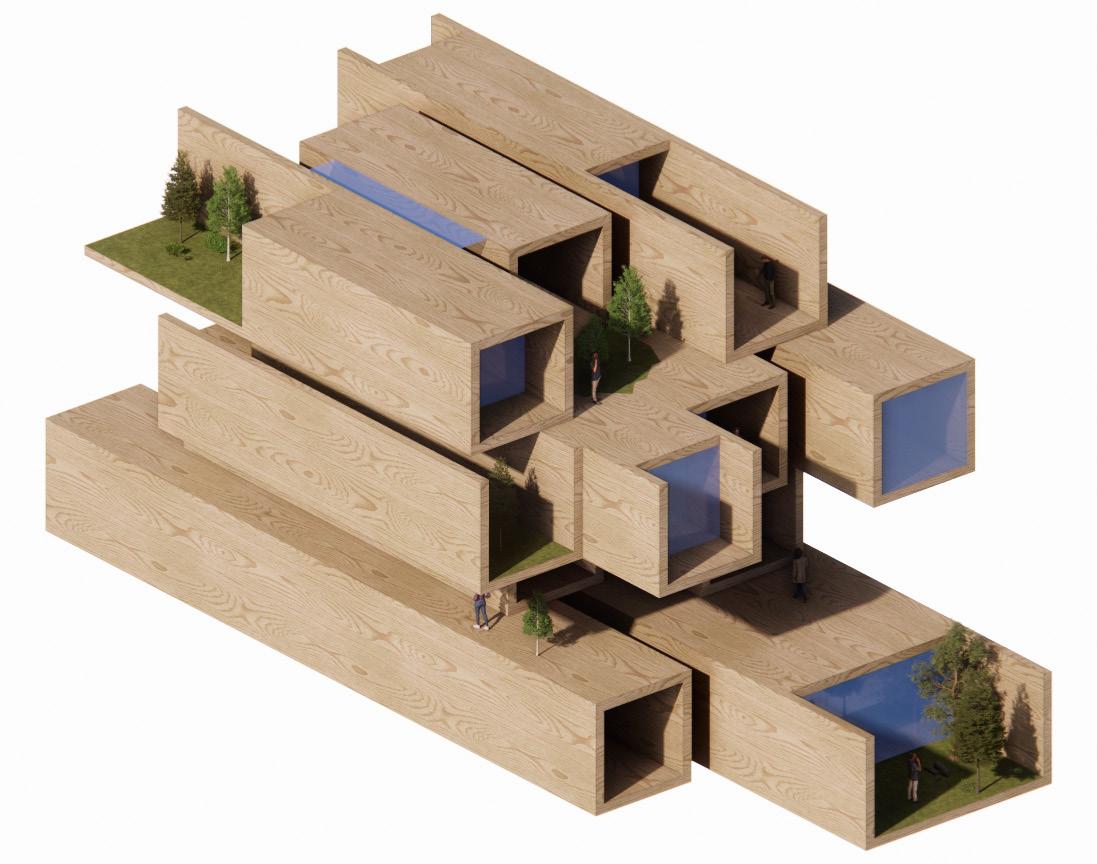
6.
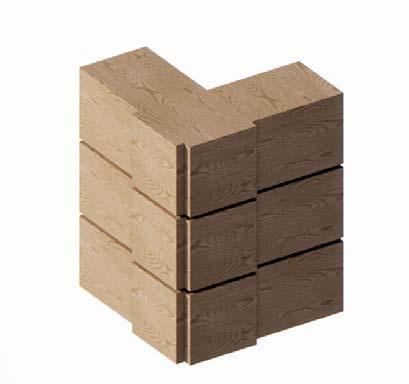
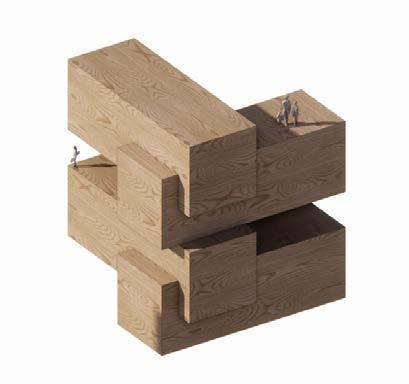
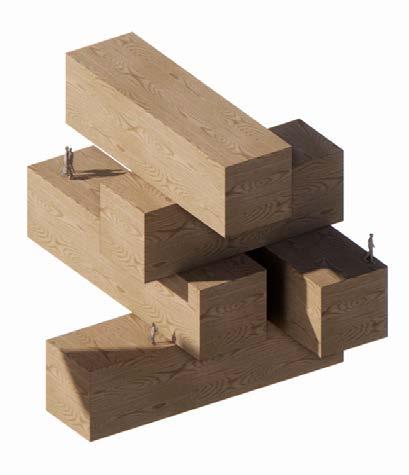
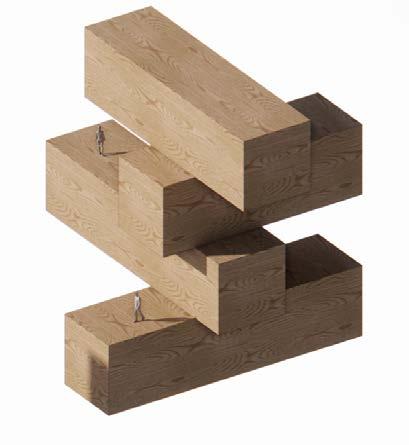

Page 6
1. Simple stack Butt and Pass
2. Horizontal offset Saddle Notch
3. Horizontal & Vertical offset Cantilever
4. Horizontal & Vertical offset Repition Cantilever & Displacement
Single-direction cantilever Notch & Directional Composition
5. Composition Further Cantilever & Displacement
Lafting Timber Fragments
Fragment and Artifact Analysis

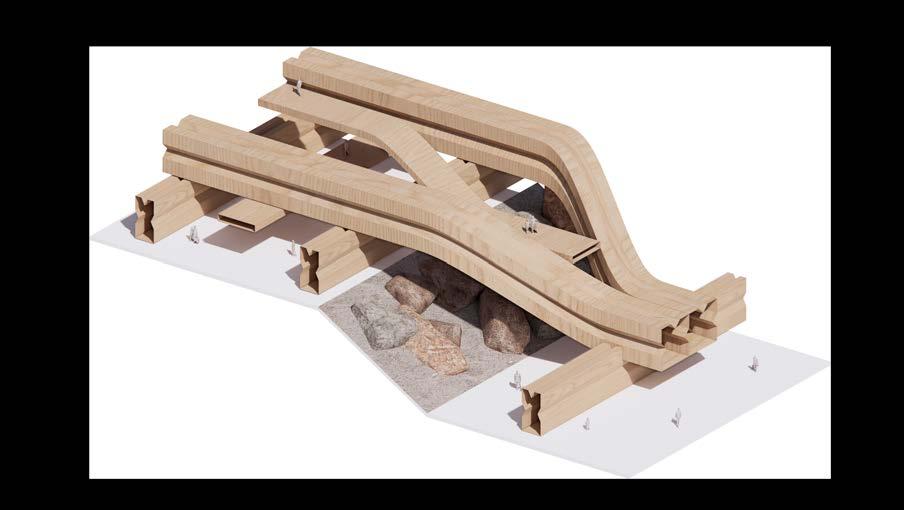
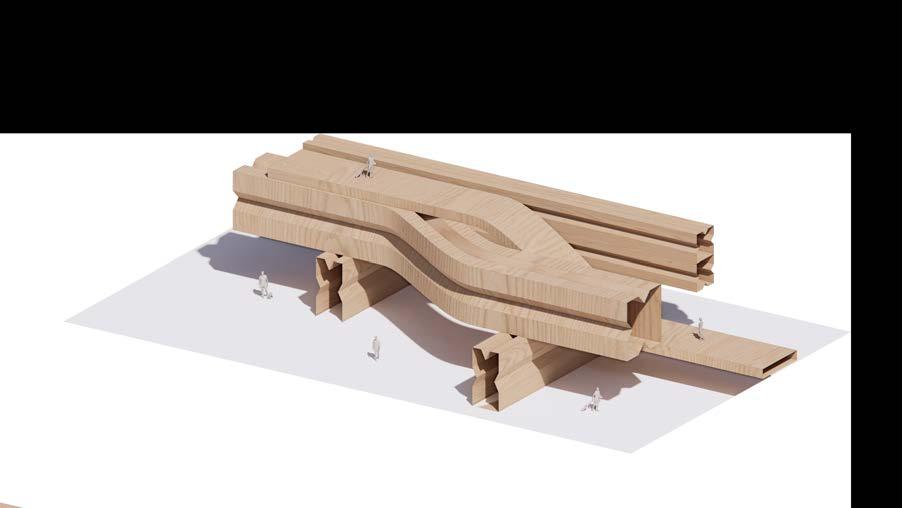
Railway Fragments
Swiss traditional column and beam joints were very simplified joints in order to reduce movement due to the extreme temperature changes experienced throughout the alps. Expansion of timber of old wrought iron dowel was an extreme problem.
This lafting of timber has been scaled to the size and singular storeys, creating fragments that explore the spatial qualities created by these manipulations and the displacement of each storey. The scaling of elements also allow for the opportunity to explore the notion of adjacency and creating visual spatial relationships.

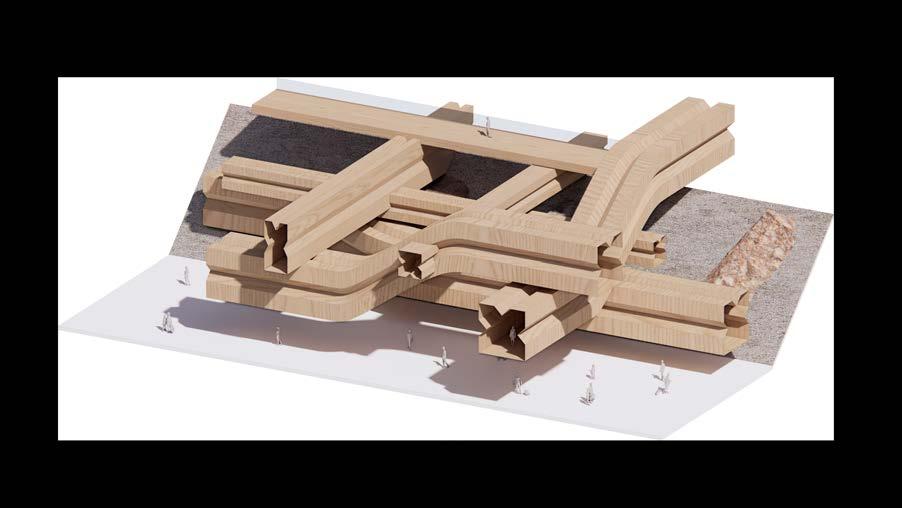
Page 7
Traditional Chalet Structures
Fragment and Artifact Analysis

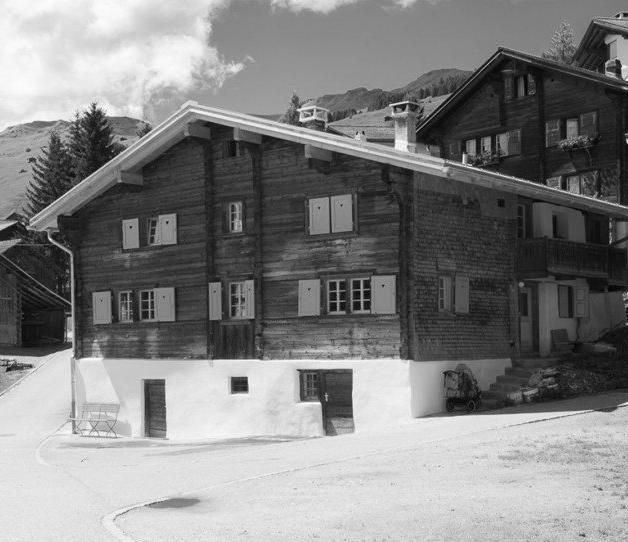
Swiss Alpine Chalet
Swiss alpine chalet’s are characterised by their mostly timber construction, large spanning and lightly sloped roofs, over-set eaves and distinct stylistic joinery features. Seen throughout the alps and particularly in the Prättigau region. Serneus itself is almost exclusively comprised on timber-chalet style buildings, most of which stem from when the village was reconstructed after a fire in the early to mid-1700s.
This style of construction offers not only very pragmatic solutions, especially to combat heavy snowfall, but also creates a very particular set of architectural conditions. The extension of the eaves and timber interiors lead to comfortable and warm environments, which offers a mixture of enclosed, secluded spaces leading into double height rooms with views across the valley. In addition, the enviromental conditions and well below freezing temperatures calls for the need of well performing building evolves. A number of these principles can be used in order to inform the design of the proposed project both through architectural design and enviromental performance.

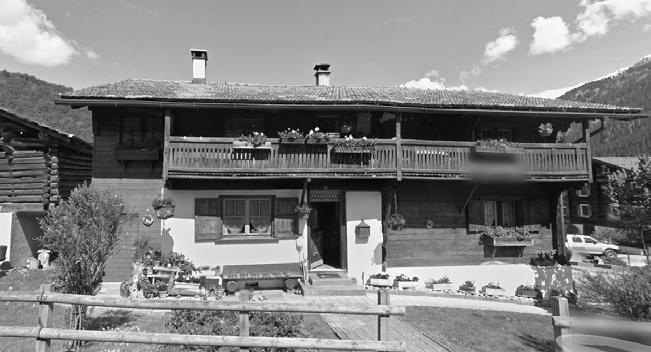
Page 8
Alpine Construction Context Fragment and
Artifact Analysis
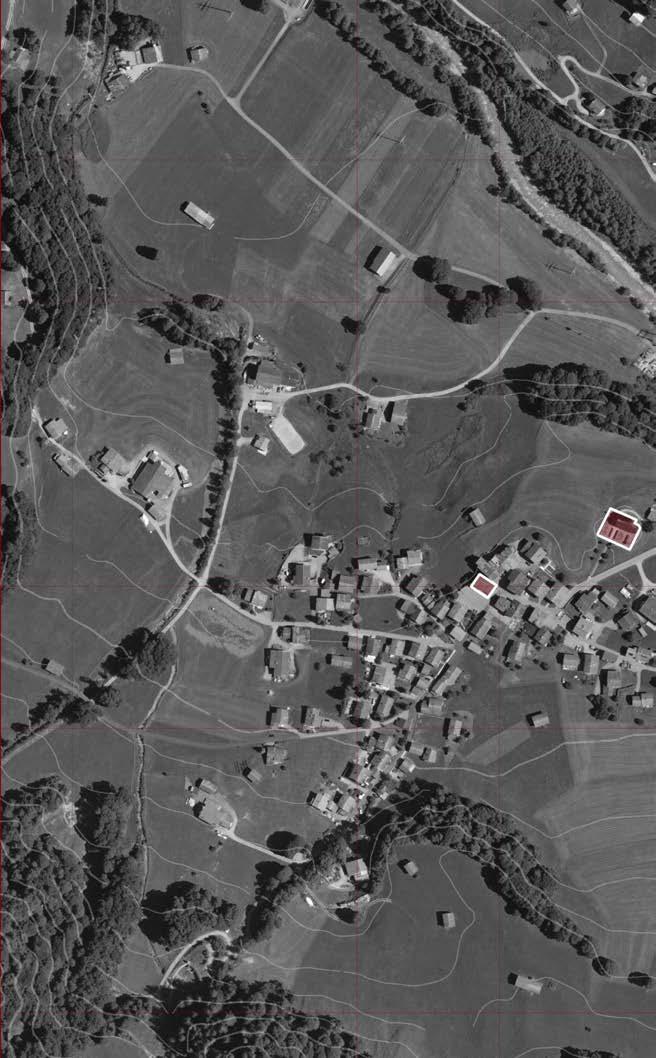
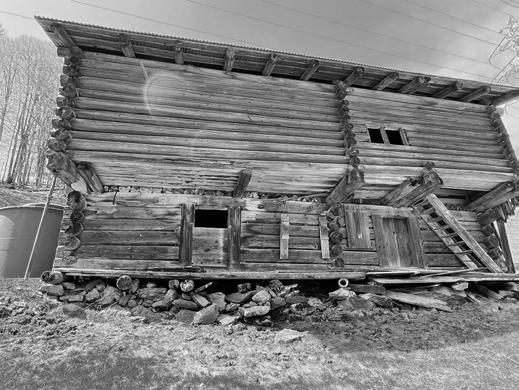
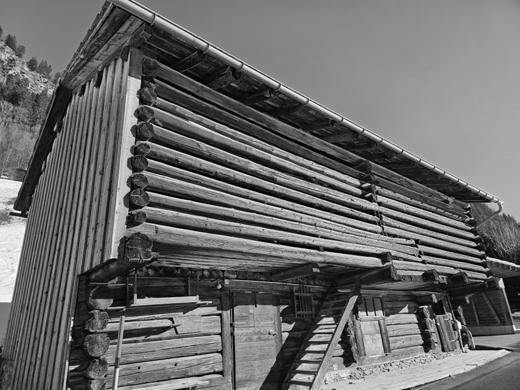
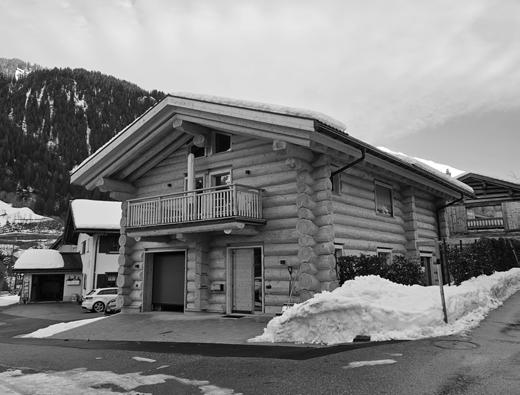
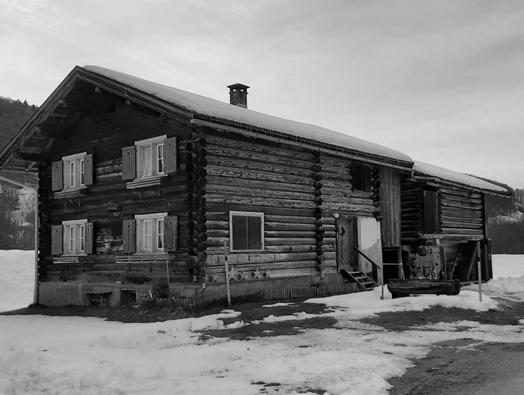
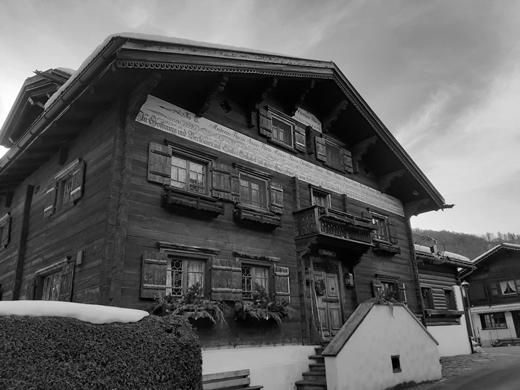
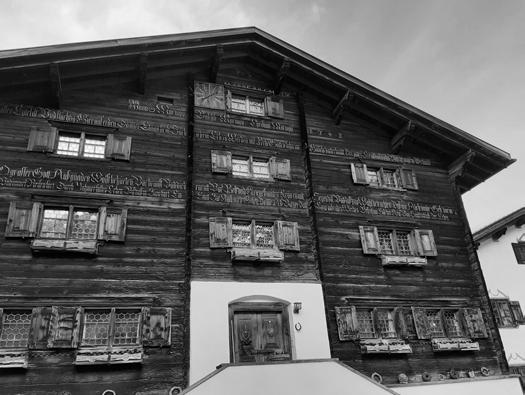
Serneus itself is almost exclusively comprised on timber-chalet style buildings, most of which stem from when the village was reconstructed after a fire in the early to mid-1700s. This style of construction offers not only very pragmatic solutions, especially to combat heavy snowfall, but also creates a very particular set of architectural conditions. The extension of the eaves and timber interiors lead to comfortable and warm environments, which offers a mixture of enclosed, secluded spaces leading into double height rooms with views across the valley. In addition, the enviromental conditions and well below freezing temperatures calls for the need of well performing building evolves. A number of these principles can be used in order to inform the design of the proposed project both through architectural design and enviromental performance.

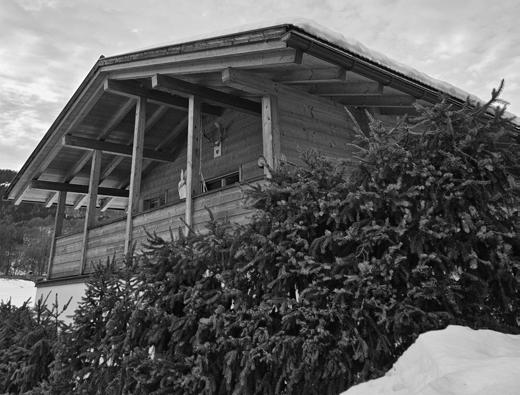
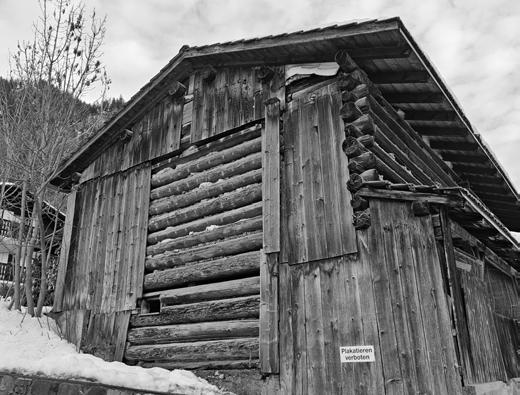
Page 9
Norway Spruce (1743) Larch (1848)
Silver fir (2023)
Pine & Glu-lam (2022)
Norway Spruce (1743)
Norway Spruce (1743)
Norway Spruce (1744)
Silver fir (1748)
Norway Spruce (late 1700s)
Swiss Alpine Chalet
Roof Structure Fragments
Fragment and Artifact Analysis
Eave and Gable Manipulation Fragments
Manipulating the notion of the traditional vernacular of the domestic chalet roof. The overextended eaves, manipulated roof form and opening of the attic structure around a central hearth aim to scale these distinct domestic elements into the civic realm forging a new synthetic conversion of the two.
Using the elements of traditional architecture, manipulations of form and structure have been used to derive new spatial qualities to adapt to new function, creating a distinct spatial experience.

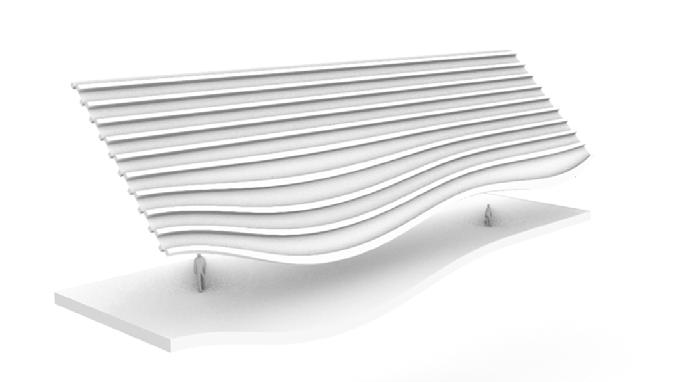
Page 10
Serneus Station: Section II Site and Brief Development
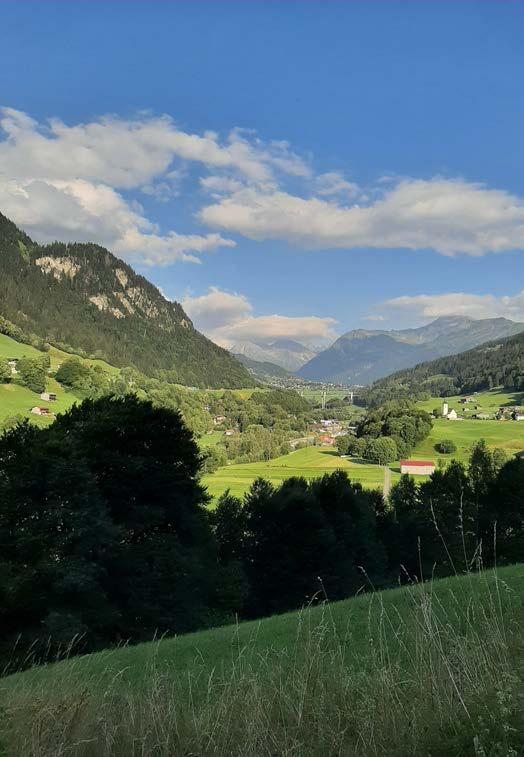
Page 11
I Unit 14 Student ID: 23110700
Christopher Langford
Swiss Railway Network
Site and Brief Development
High Speed Railnetwork
The expansive high speed rail network through Europe allows for not only freedom of movement but also economic opportunities between countries. Switzerland is located in the middle of this network offering great opportunities for trade and the export of Swiss goods and services.
However, the alpine regions of Switzerland have made connectivity via rail more challenging, requiring great engineering works in order to tackle the harsh geographical barriers. This in turn, throughout history, has led to the production of innovative technologies and highly sophisticated infrastructures.

Railway Connectivity
Switzerland boasts an expansive railway networking not only within the country but linking it to greater europe. The country has a strong history of major alpine infrastructure projects pushing the boundaires and generating new technology in order to traverse these harsh terrains. Swizterland’s unique location has helped to facilitate this expansive network of connectivity to its neighbouring states promoting connectivity. Railways offer a more sustainable means of transport through the alps than commonly used private vehicles.
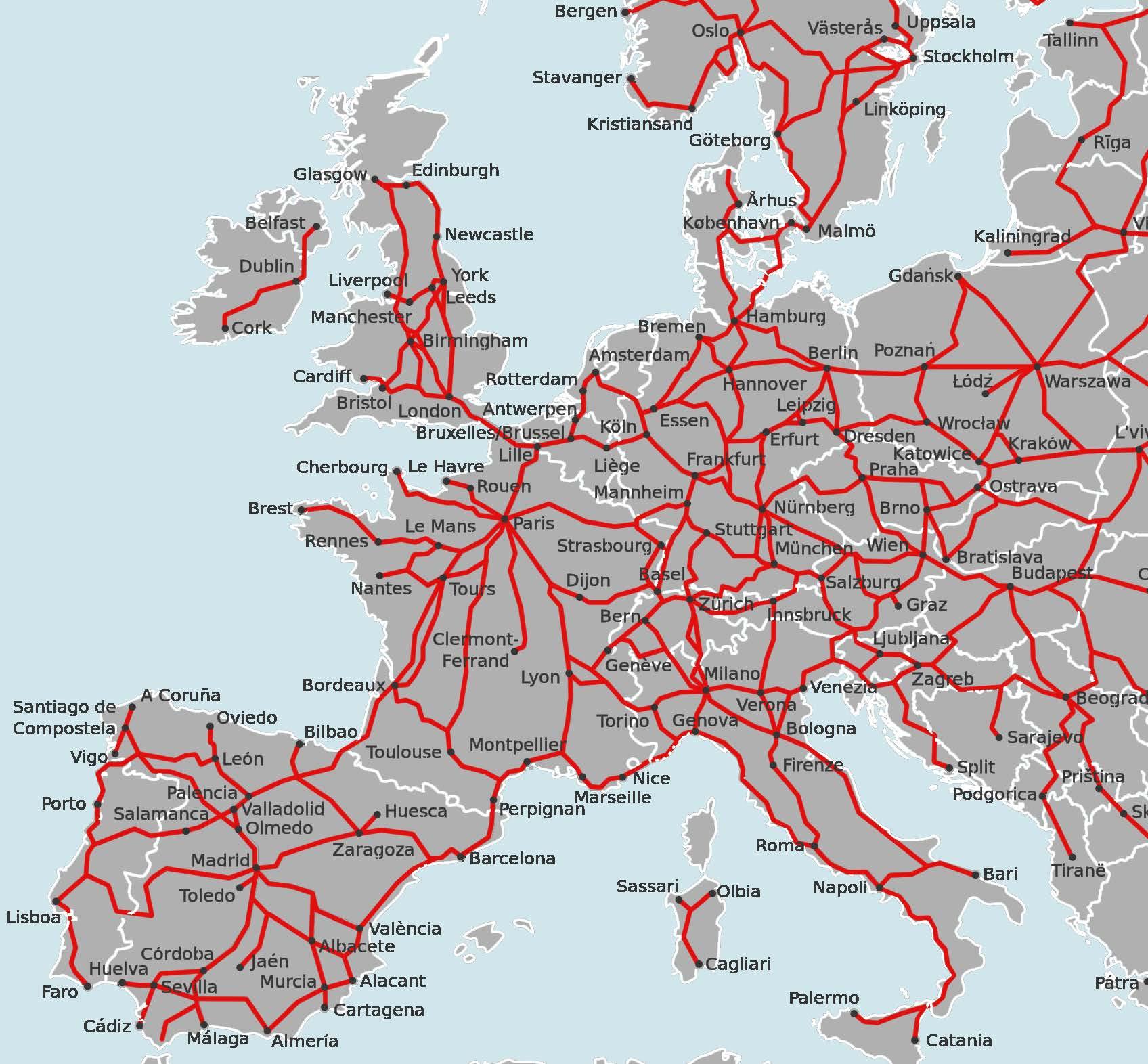
Page 12
Cultural Context: Railway Infrastructure
Site and Brief Development
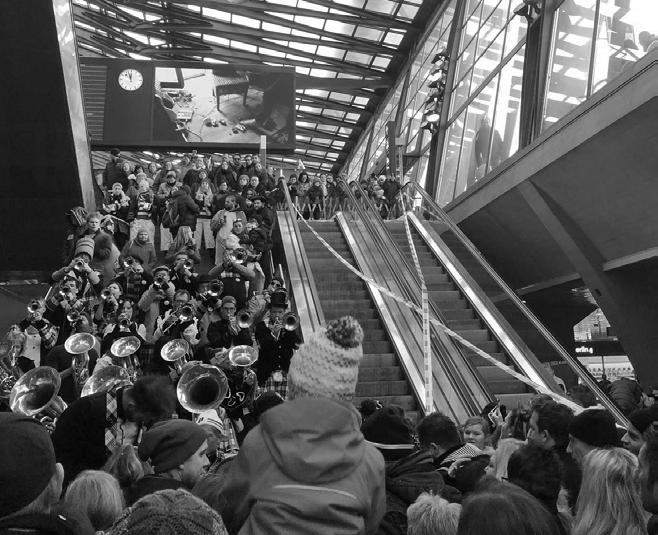
Fasnacht Parade
Luzern Bahnhof
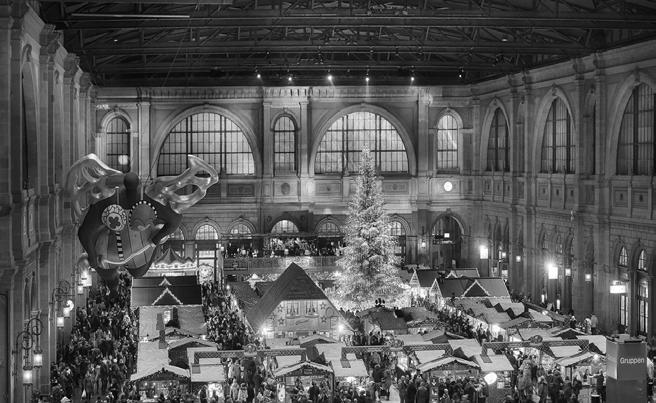
Market
Zurich Haupbahnhof
Railway Infrastructure: Stations
Swiss railway stations have a particularly strong history of housing public events and forum. This is not only the case in larger cities but also in more rural towns, where the large public spaces outside the station or car parks are often re-possessed for public events or gatherings. Similarly, similar events take places on the grounds of public schools. There is a strong sense of public ownership over the public domain and as such these spaces are well cared for and maintained.
Given the prominent use of public transportation throughout Switzerland these spaces are a logical choice for a new cultural hub, physically interlinking their communities. To that end, ever smaller nodes on the public network can be seen to serve this function.
Railway Infrastructure: Stations
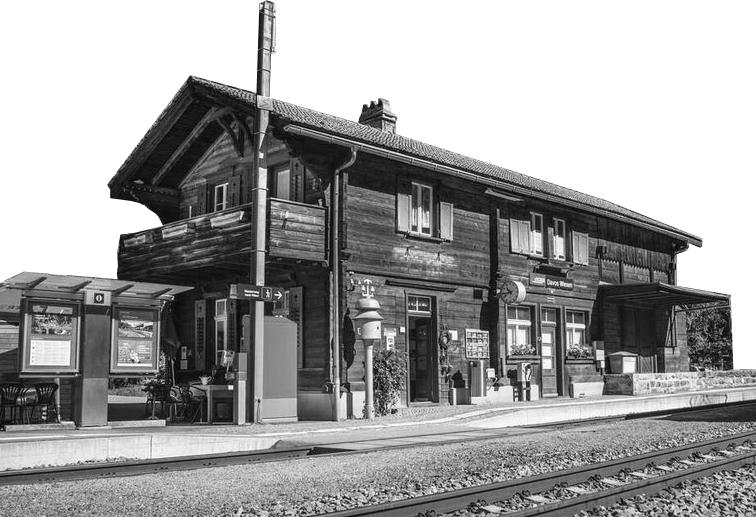

Railway Infrastructure: Viaducts
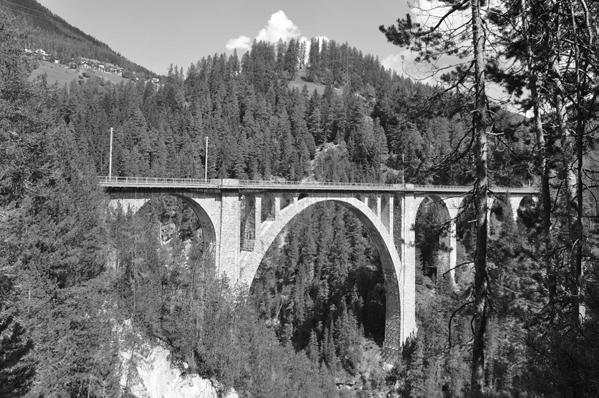

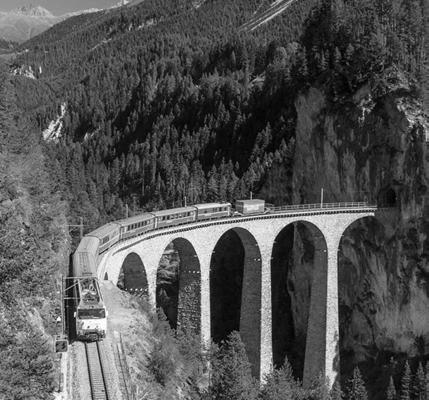
Railway Infrastructure Development
The Swiss Railway network and infrastructure is one of the most advanced in the world and is still continually being update and presents as one of the most advanced rail networks within Europe, if not the world. The extreme climatic difficulties and geological challenges facing these routes through the alps has required intense investment and significant infrastructure
to span over valleys and cut through mountains. Throughout the centuries significant technological advancements have been achieved in this sector to deal with such challenges. As such railway infrastructure has been at the forefront of technological and material innovation.
Page 13
Davos Weisen Station
Davos Wolfgang Station
1909
Wiesener Viadukt, Davos Weisen
1914
Langwieser Viadukt
1902
Landwasserviadukt, Filisur
Christmas
Cultural Context: Timber Infrastructure Site and
Brief Development
Timber Sourcing in the Alps
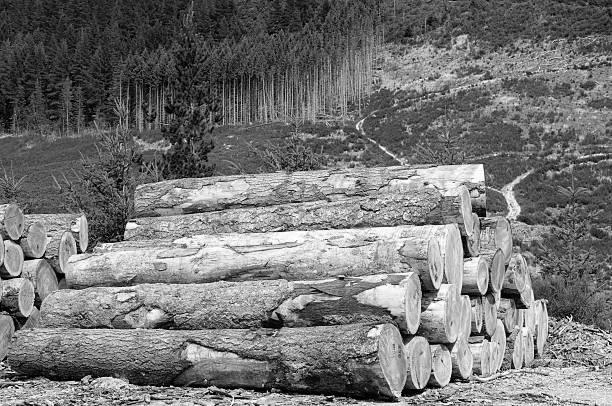
The timber for the project would be sourced from within the Valley and treated at the lumber mill a few town down in Grüsch. From here it would be transported through the valley by train until it reaches Serneus.
Assembly and the construction would then be undertaken by the Carpentars in the village of Serneus, with pre-fabricated elements being assembled within their workshop a short distance from site, thus reducing embodied carbon costs.
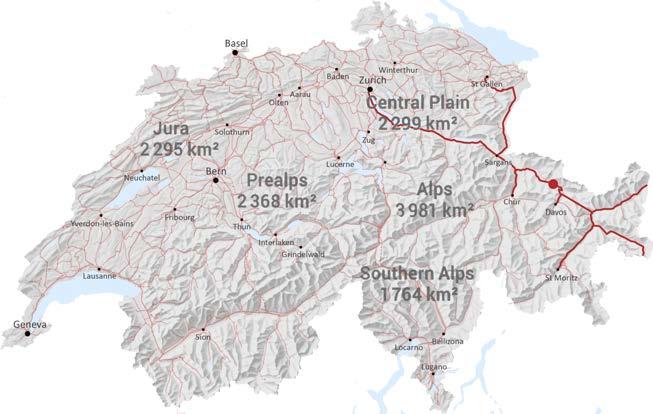
Swiss Timber - Woodstocks by Type of Total Woodland Percentage (%)
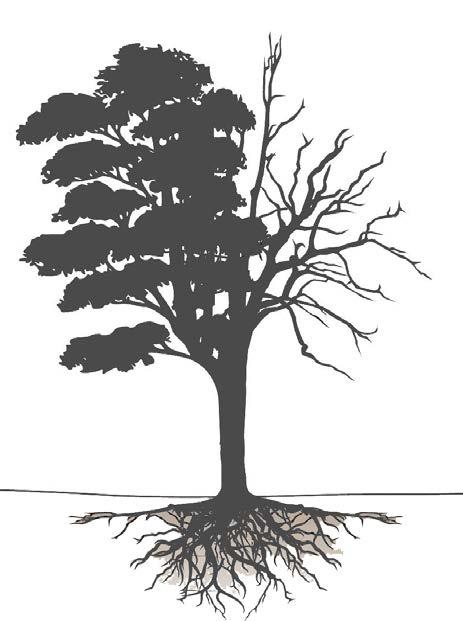
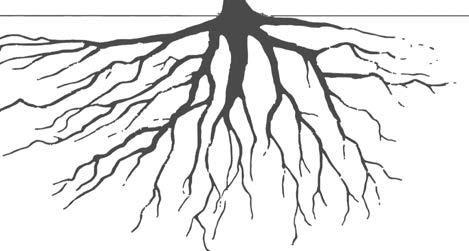
Hardwood
- Deciduous
- Has tightly packed cell structure, making it naturally strong and durable
- Often slower growth rate and high density
- Larger heartwood cross section
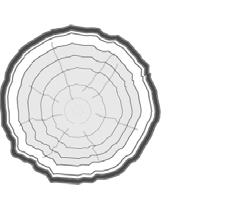
Beech (19%)
Ash (4%)
Maple (3%)
Oak (2%)
Chestnut (1.3%)
Other (4%)
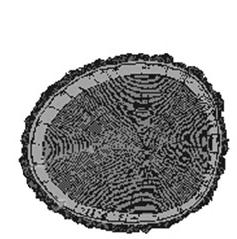
Timber Construction - Existing Timber Sturctures in Serneus
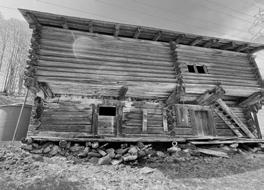

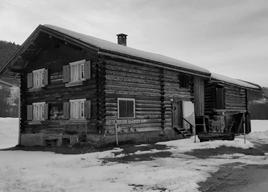
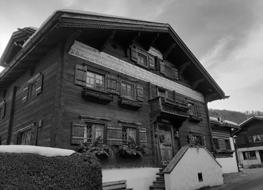
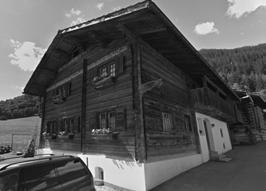

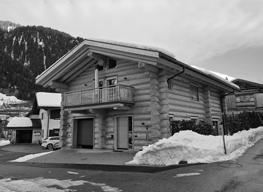


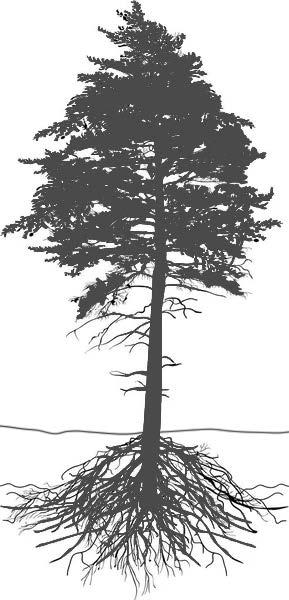
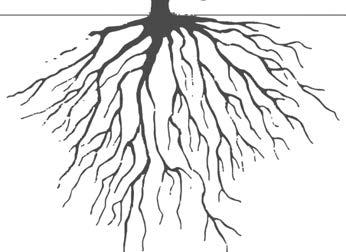


Softwood
- Evergreen
- Has open-grain structure making it treatable for durability
- Often higher growth rate and less density
- Smaller heartwood cross section
- Can have reduced enviromental impact due to growth rate
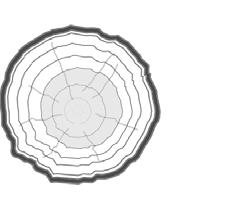
Norway spruce (44%)
Silver fir (14%)
Larch (5%)
Pine (3%)
Arole (0.5%)
Other (0.3%)
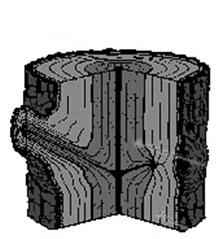
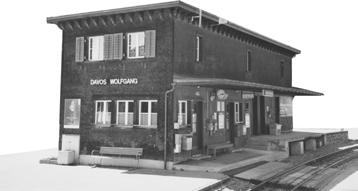
The abundance of softwoods in the higher alps and scaricity of other materials along with extreme climatic changes throughout the year has meant that timber has served as a highly efficient material with which to construct. However, specific design elements have been perfected over the years to protect and regularly repair external timber to provent any damage, histroically timber was used in infrastructure.

Page 14
Outer Bark Sapwood Heartwood Pith
Medulla Cambium Outer Bark Sapwood
Cambium
Pine
(2022) Norway Spruce
Norway Spruce (1743) Norway Spruce (1744) Silver fir (1748) Norway Spruce (late 1700s) Railway station is switzerland form a central part of the public domain and are not only used bycommunters but public events a reguarly housed within. Many larger station house open halls with this specific function. For decades stations have also been the lifeline and central node for alpine communities. Rail Connectivity
/
Heartwood Pith / Medulla
Norway Spruce (1743) Larch (1848) Silver fir (2023)
& Glu-lam
(1743)
Timber
Silver fir (2023) Davos Weisen Station Davos Wolfgang Station
Timber in the Alps - Railway Infrastructure
Serneus Station (site)
SITE
Cultural Context: Timber Infrastructure Site
and Brief Development
Swiss Timber Sourcing Glu-Lam Proccessing
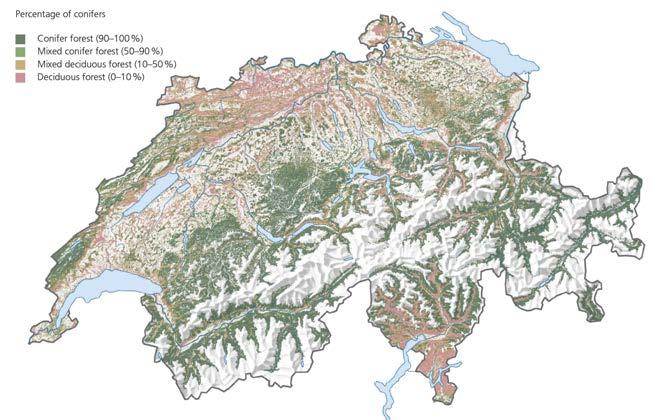
Roughly 31% of Switzerland’s landmass is woodland and forest areas. Much of the naturally revitalised woodland areas are in located on former alpine pastures for grazing. Many of these areas are located within Graubunden (GR) along with a variety of National Parks and Reserves. Due to the currency strength of the Swiss Franc export of raw materials has been steadily declining, allowing for increased domestic use.






The abundance of soft and hardwood species location within the region, with the hardwood species most population the lower portions of the valleys next to rivers and the softwoods located at higher altitudes, makes the use of timber a highly sustainable option. As it has been used in these valleys for hundreds or even thousands of years. The majority of the project will be completed using softwoods due to the replenish rate of these materials and relative tensile strength, supported by hardwoods included in the laminated or dowel laminated timber. The locality of the material and existing infrastructure for the timber industry and local craftsmen also greatly reduces the carbon impact of the project.





Spruce Tree Anatomy
Reserves / National Parks Timber Species Switzerland (%)






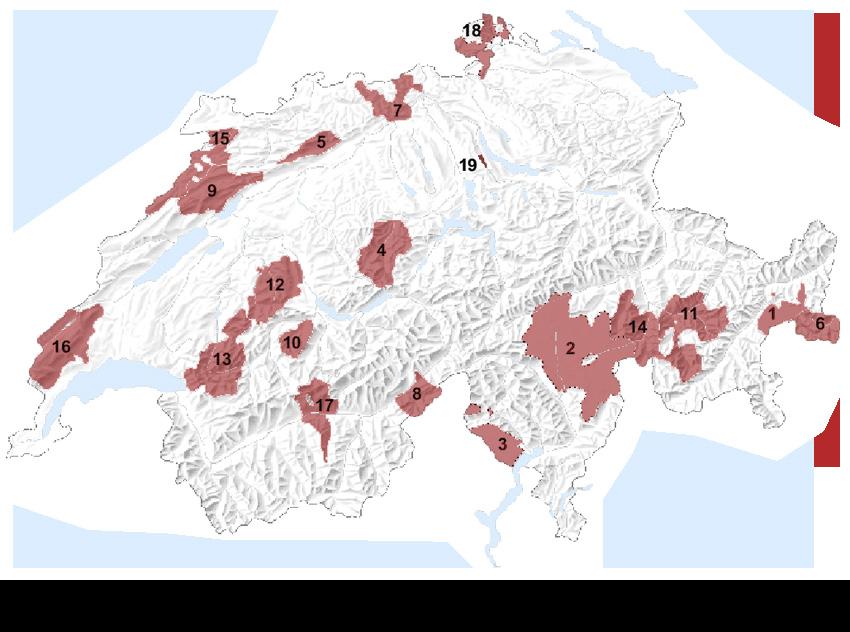
Glulam Proccessing
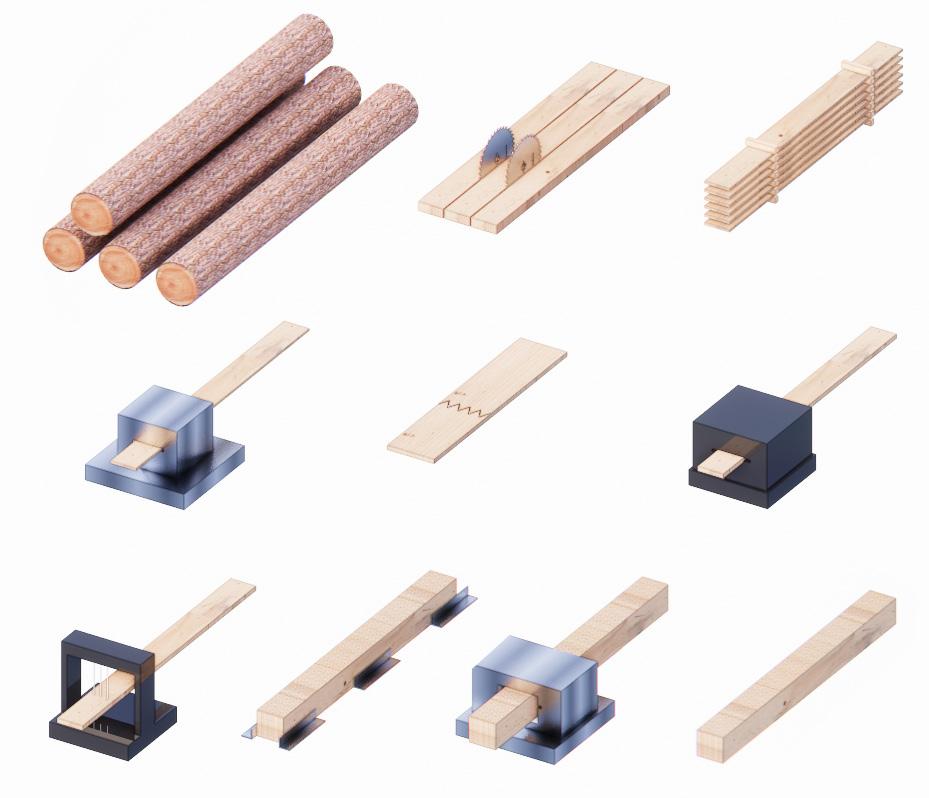
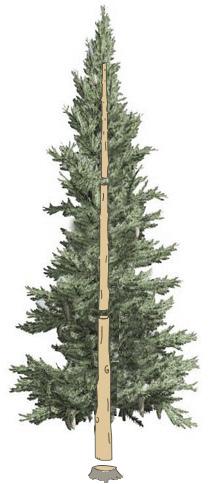
Page 15
1 Swiss National Park GR 2 Par Adula GR/TI 3 Locarnese National Park Project TI 4 UNESCO Biosphere Reserve 5 Thal Nature Park SO 6 Bisfera Val Mustair GR 7 Argovia Jurapark AG/SO 14 Beverin Nature Park GR 15 Doubs Nature Park JU/NE/BE 16 Jura Vaudois Nature Park VD 17 Pfyn-Finges Nature Park VS 18 Schaffhausen Nature park SH/CH/D 19 Wildnispark Zurich Sihlwald ZH 8 Binntal Nature Park VS 9 Chasseral Nature Park BE/NE 10 Diemtigtal Nature Park BE 11 Parc Ela GR 12 Gantrisch Nature Park BE/FR 13 Gruyere Pays-d’Enhaut Regional Nature Park VD/FR Construction Timber External Cladding (Top log due to size) Construction Timber External Cladding & Moderate Structure Construction Timber Structural Pruposes (Larger knots) 8m 6m 6m
Nature
Hardwoods Softwoods
of raw material Debarking and sawn into boards (saw dust and pulp recyled) Kiln Drying Proccess (pressure treated) Analysis and strength grading Large section created through finger jointing Laminate planing (saw dust and pulp recyled) Application of glu Final product planed, coated and finished Composite hard and soft wood Glulam beams ready for construction Bonding under high pressure
Quarter Saw 60o-90o to face Plain Saw 0o-30o to face Rift Saw 30o-60o to face Live Saw 0o-90o to face
Sourcing
Introduction to site Context
Site & Brief Development
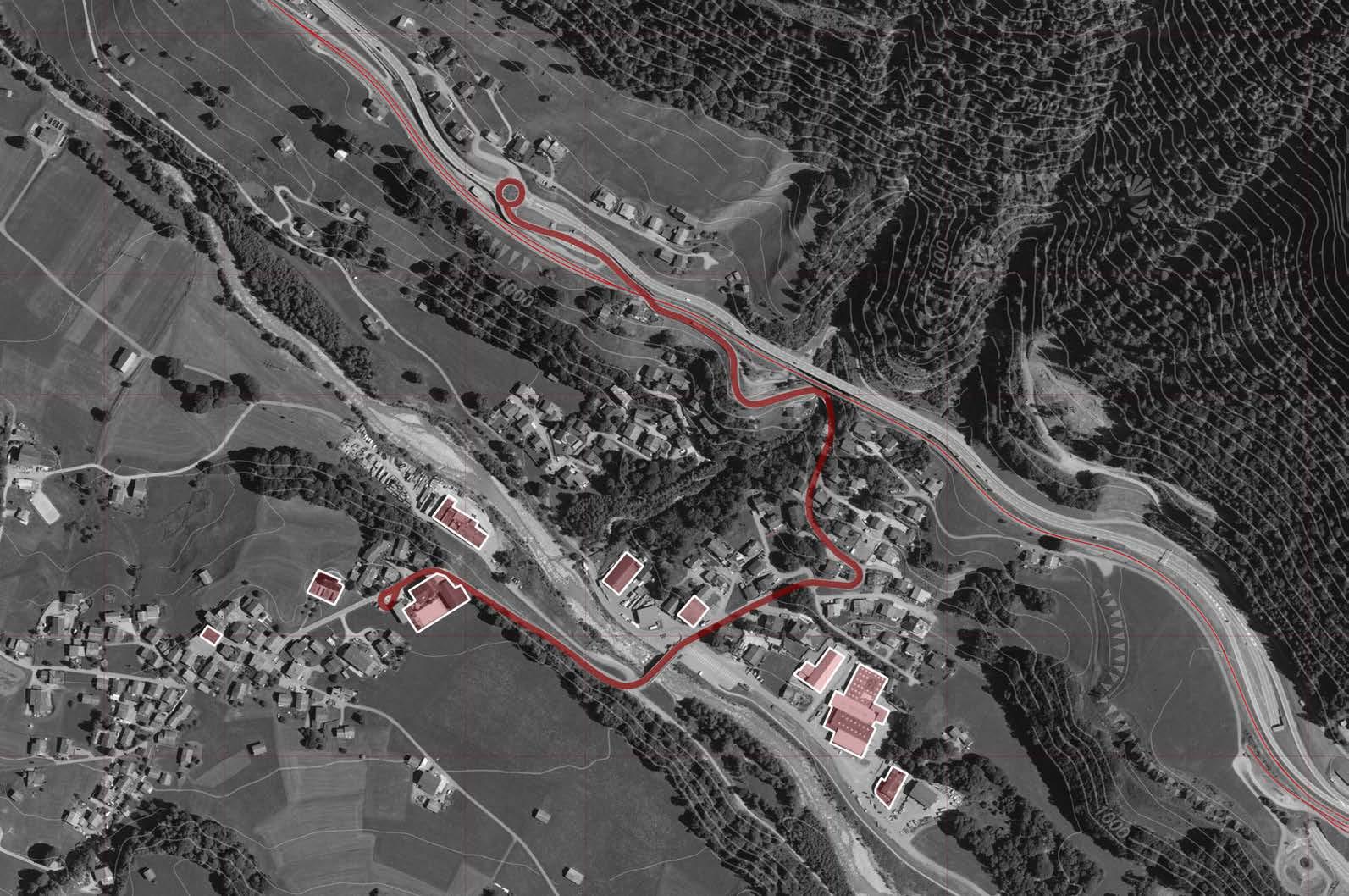
Serneus Station
Mezzaselva

Serneus Station (site)




Serneus
Serneus Station is an area at situated in the valley of Prättigau, over looking the village of Serneus, in the Swiss alps. The small village is situated close to a number of tourist destination and has suffered a declining population and number of amenities. The site is situated on the site of the previous railway station which no longer exists. Travel to the village by residents is often through personal vehicle similar to a high proportion of alpine tourism.
The proposal seeks to implement a new railway station and cultural centre situated on the particularly challenging site given its steep incline, extreme climatic conditions and heavy snowfall. Whilst the rail station aims to improve sustainable mobility in this alpine region, removing the use of personal vehicles, the cultural spaces seek to re-invest into the public domain and revive local community. Hyperlocalism, local craftsman and material, historic tradition of timber in the valley combined with modern technology aims to build a social and environmentally sustainable building.
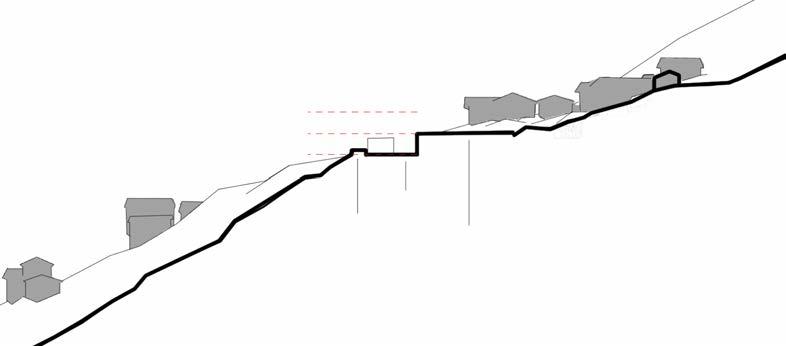
Historical Context

Program Proposal
The cultural spaces housed within the building seek to directly address the social concerns facing the local community. These spaces tie into the needs of the village, promoting community and the very existance of these small alpine villages.
Cultural Spaces
The station aims to create a welcoming and pleasant atmosphere, promoting rail travel and passengar comfort. The ticket all and viewing gallery directs views across the
Page 16
The original Serneus Station that operated through the mid to late 20th century was burned down by a electric related fire in the late 1990s, by which time the station was no longer in use and was thus never rebuilt, meaning locals have to commute to other railway stations via bus routes.
Existing Road Existing Railway Existing
Section
Site Conditions -
Cafe / Resturant (390m2) External Terrace seating (110m2 ) Cultural Space (for local Verienes) (210m2 ) Student Study Space (250m2 ) Ancillary Spaces (75m2 ) Railway Platforms (~650m2) Waiting area seating (70m2 ) Ticket Hall / Viewing Gallery (300m2 ) Facility for Bus Station (80m2 ) Ancillary Spaces (180m2 )
Civic Spaces
valley.
Enviroment Conditions & Site Response
Site & Brief Development
Building Orientation
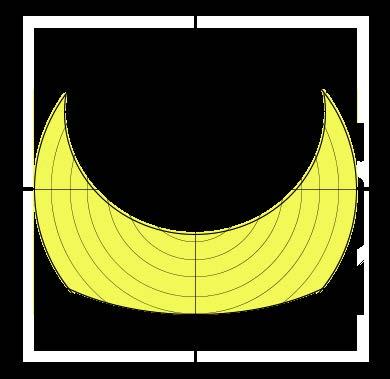
Enviromental Conditions Serneus
Average Temperature, Klosters-Serneus, Switzerland
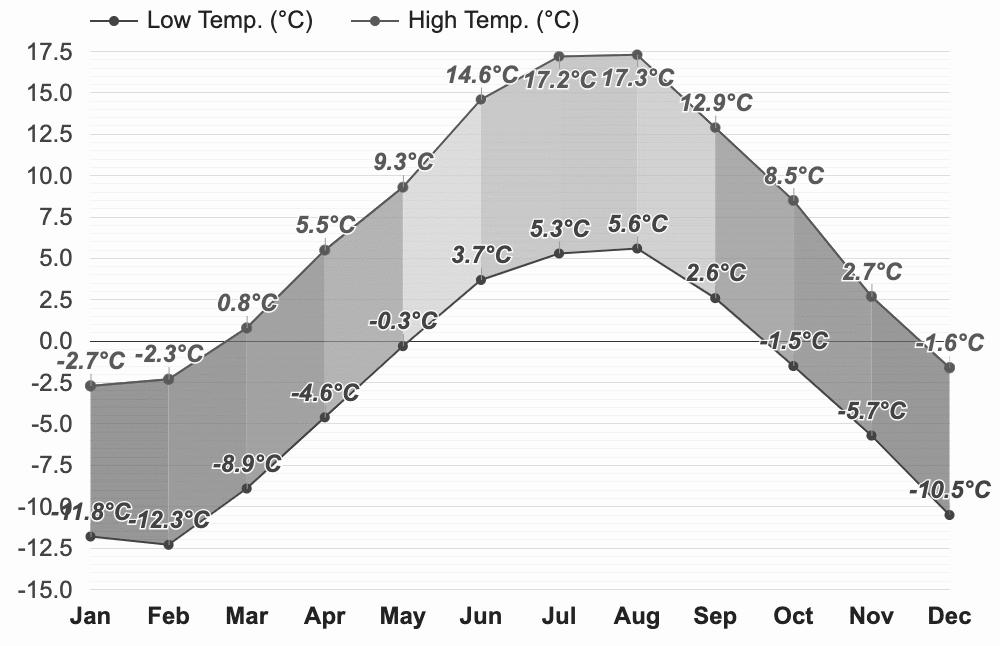
Average Snowfall Days, Klosters-Serneus, Switzerland
The length of building is oriented east-west to both protect against prevailing winds whilst also allowing advantages sunlight in for heating, particuarly during the winter months. Situated on the north side of the valley, the building recieves significant daylight throughout the year and thus providing opportunities for reducing energy usage for additional artificial lighting and heating requriments. Spatially this also provides view across the valley and mountains, aiming to improve the internal satisfaction enviroment and occupants well-being.
Other existing site conditions, such as the existance of trees helps to limit the prevailing winds through the year. The wind mostly approach the site from the south site of the site, down through the valley. The strong winds and heavy snow fall impact the detailing and lifecycle of construction materials, in particular timber in this instance which is treated and external cladding will require monitarying and potentially replacement more regularly than ususal.
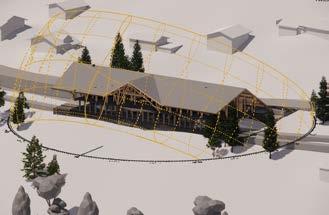

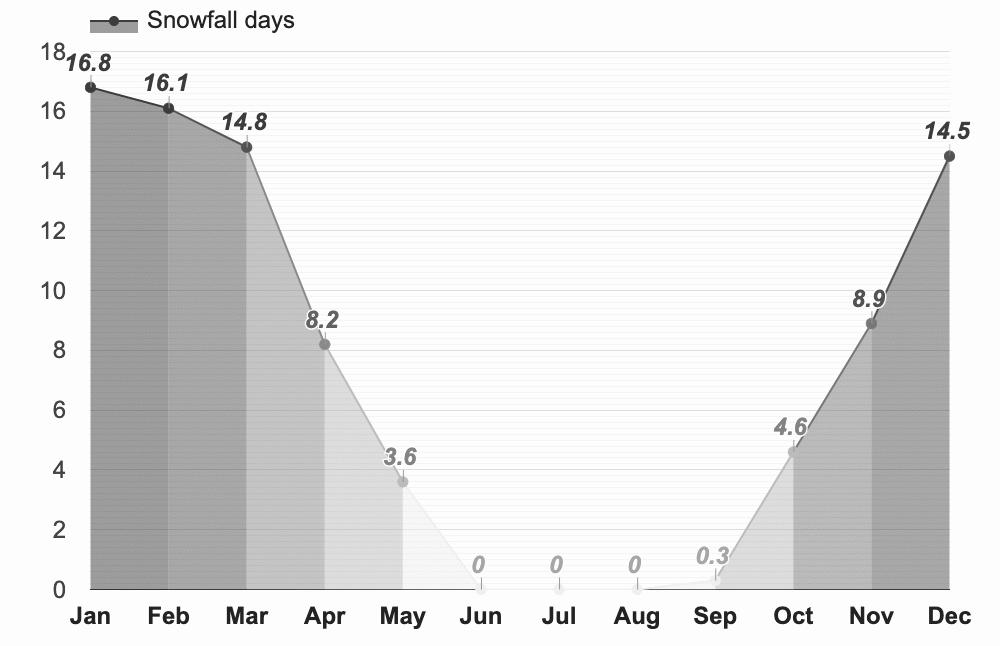
Average Windspeeds, Klosters-Serneus, Switzerland
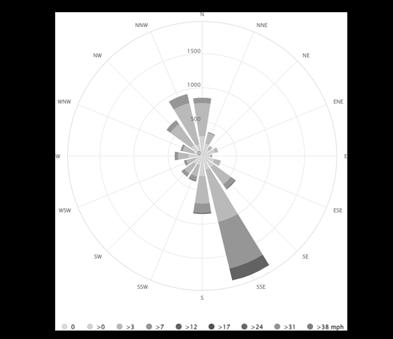
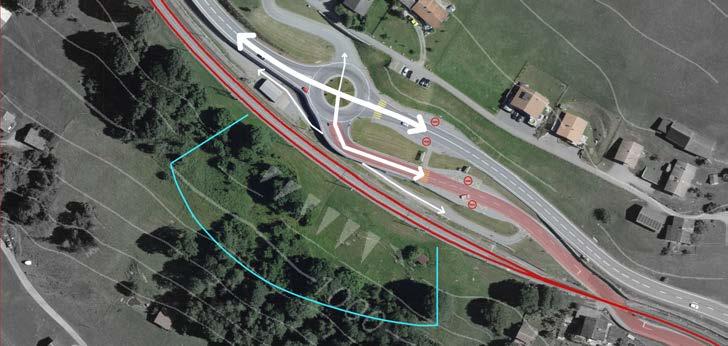
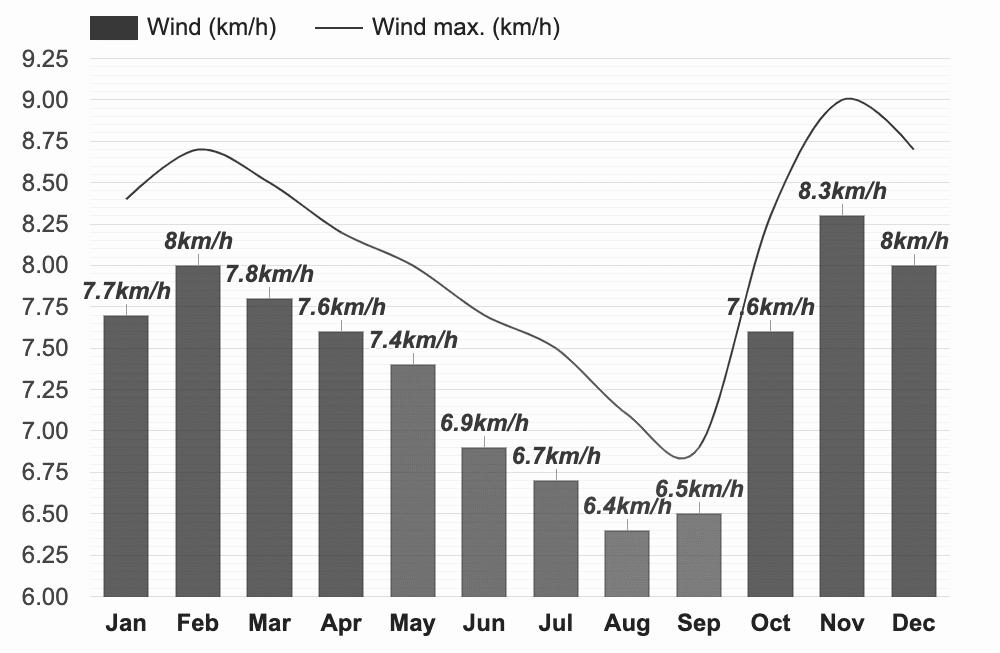
Page 17
Global Site Strategy
Average Wind Direction, Klosters-Serneus, Switzerland
Social Issues: Alpine Tourism
Site & Brief Development
Problematic Alpine Tourism Industry
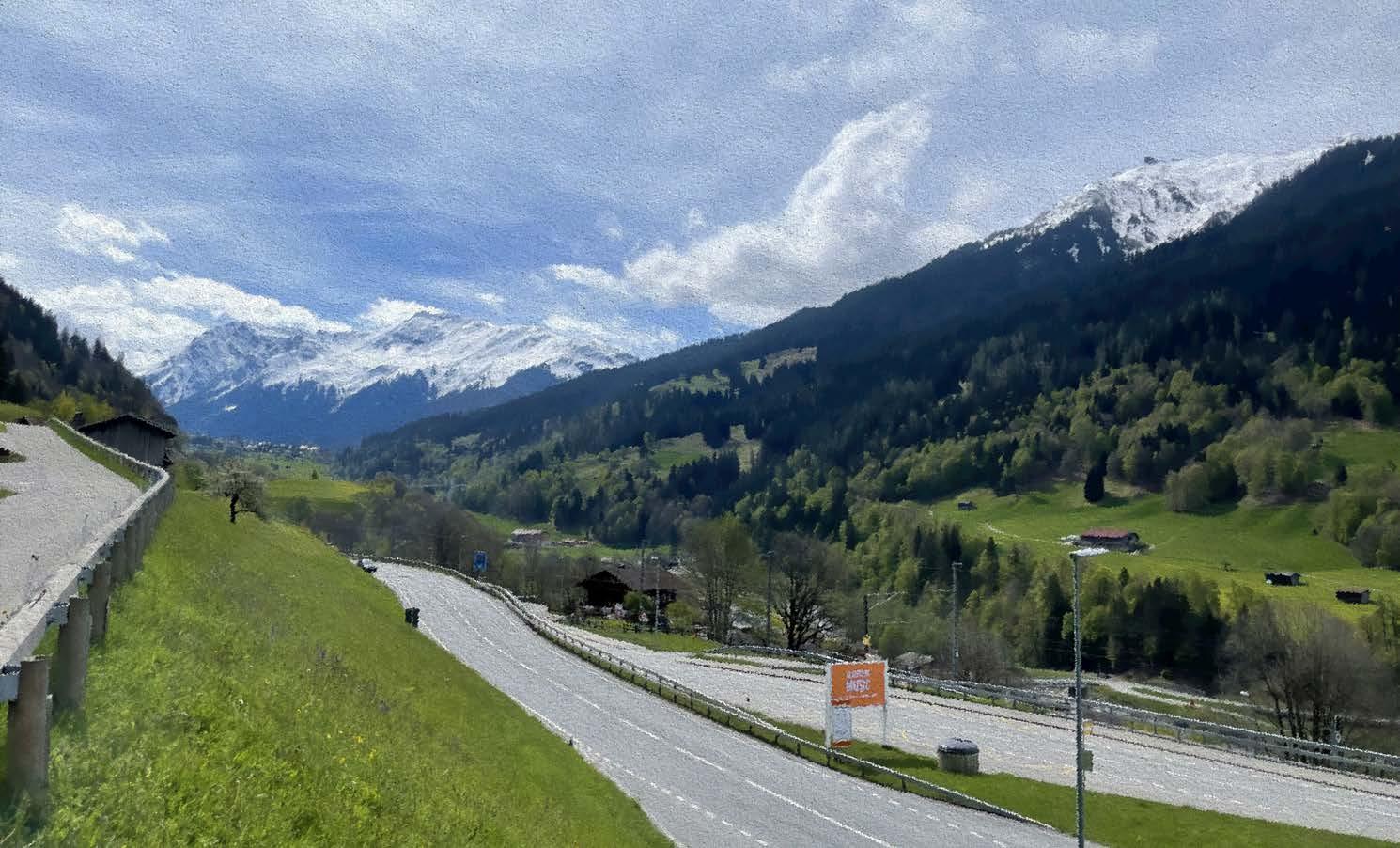
Alpine Tourism
Serneus-Klosters is classed as a tourist community, sitting a mere 8 minutes from the village of Serneus it is clear to see in impact that alpine tourism has had on the declining population of this small village. Whilst tourism is a leading industry in the area, alpine tourism also represents a highly problematic industry.
Private travel mostly by personal vehicle, cars and planes, are significant factors of CO2 consumption in these remote locations. With the Swiss glaciers steeply receding it is imperative to find sustainable alternative if such activities are to continue due to economic demand.
61%
Of GDP is from tourist / service related industry in Klosters-serneus
Tourism Industry
The tourism industry through the valley and region has a significant impact on the local populations, as increased rents and developers seek higher values the cost of housing continues to increase. This in turn pushes out families from regions in which their ancestors have lived for generations.
In addition, the lack of connectivity between these remote communities and large education institutions and businesses has lead many families to depart the region. The proposal seeks to greatly increase sustainable travel and improve connectivity in an attempt to revitalise the local community, tradesmen and the historic timber industry.
143,932
Nights spent in hotels in Klosters-Serneus
Dramatic Incline in Swiss Tourism

Whilst the Swiss Franc remains strong, Switzerland has seen a dramtic increase in tourism, whilst this dropped over covid fingures indicate it will continue to climb, much of this is alpine tourism both for skiing and during the summer.
Sinificant Cultural Events

International Travel
With the majority of tourist visiting this region being international travellers it is clear to see the immense carbon footprint brought along with alpine tourism as it exists currents. Events such as the World Economic Forum, held in Davos about 20 minutes away from the site highlights the extreme presence of private jets and personal travel in the alps.
The removal of personal vehicles in place of electric buses and an improved highspeed train system will significantly reduce to CO2 emissions and build towards a more sustainable future.
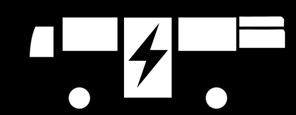
54.5%
Of tourists to Klosters-Serneus are international travellers
Page 18
Local Context: Aspirations
Site & Brief Development
Supporting Local Communities
Local Residents - Serneus
Local residents in the villages of Serneus, Kloster and Saas will be directly effected by this poject.

Existing Businesses
Local businesses that rely on this routes may experince distruption to supply chains during this time.

Existing Train Users
Regular train user will face disruptions during this period, which will need to be mitigated.

Surrounding Community - Klosters
The proposal aims to build community and thus locals should be consulted about the proposal.

Tourists and Visitors
The project aims to promote sustainable means or transport for travellers and tourists.

Graubunden Municipality
A key stakeholder is the municipality of Gaubunden in which the project is based and funded through.
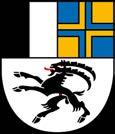
Key Objectives / Project Aspirations
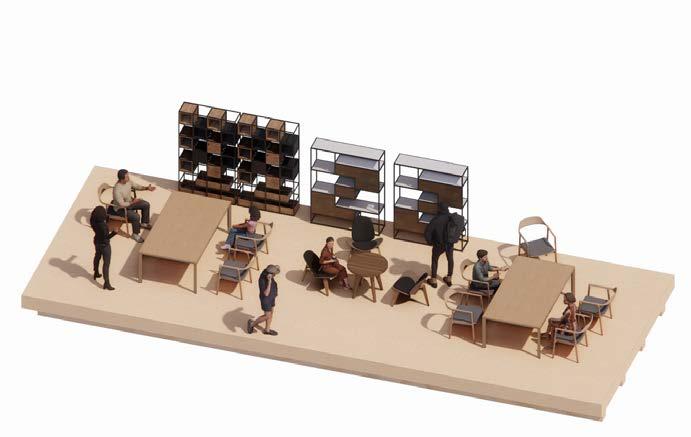
Education Facilities
Due to the Serneus’s small size there is no educational facilities provided past primary years, as such older students travel to larger cities for their education. Whilst it would not be viable to supply a compete educational institute in this location, the introduction of study spaces, a small library and teaching rooms allow for some learning to take place in the village. These spaces can also be used by the many vereins (community clubs).
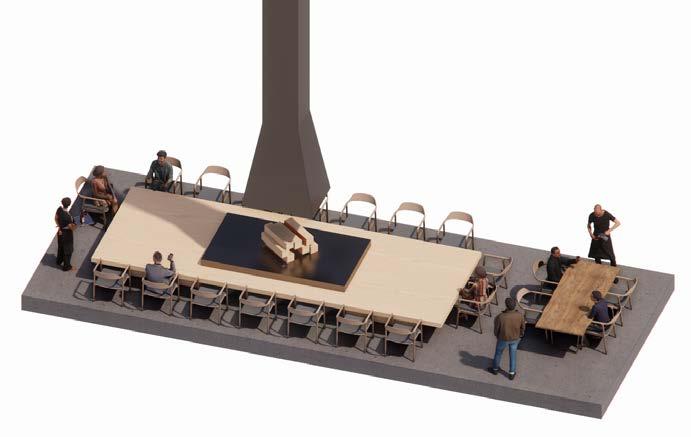
Resturant and Local Traditions
Znueni and Zvieri, a small morning and afternoon meal respectively, are a particular part of Swiss culture. With all working taking this time off, it is commonplace for public servants, such as the police and ambulance services to congregate at cafes. The village’s single restaurant is soon to be closing, as such, the café/restaurant will celebrate local cuisine, use locally sourced ingredients where possible and providing a central meeting place.

Cultural Events Space
The cultural events space provides a platform for local community gatherings for the village of Serneus along with a wide range of regular leisure and cultural activities. The simple and highly adaptive space allows for music concerts from the village orchestra, gallery space for student work, film screenings, other arts performances and more. These events in turn help uphold the local community of this small alpine village.
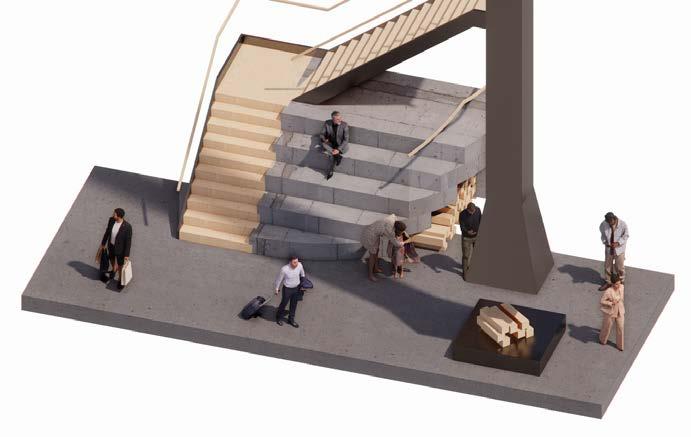
Rebuilding Community
The fireplace and hearth have long historical been the centre of all domestic living, with requirements for warmth, food and clean water all being achieved by use of the fire. The variety of different fireplaces have been designed not only as heating sources but to develop the places of gathering within the proposal. The restaurant area, cultural space and open viewing gallery define the axis of public spaces in the arrival hall.
Page 19
Serneus Station: Section III Design Development

Page 20
Initial Building Massing Design Development
Building Section



Due to the fairly extreme climatic conditions, high winds and snowfall, enviromental performance of the building facbric will be highly significant for occupancy comfort. The orientation of the building addresses the high wind speeds, reducing timber degredation and maximizing natural light into the spaces, particuarly through the winter months.
This will be used for passiv heating with the opposite side of the valley barely receiving sunlight throughout the winter months. Geo-thermal energy will liekly provide the basis for the heating stratergy, given the extreme differences in temperature between the ground and air throughout the year. Serneus Station


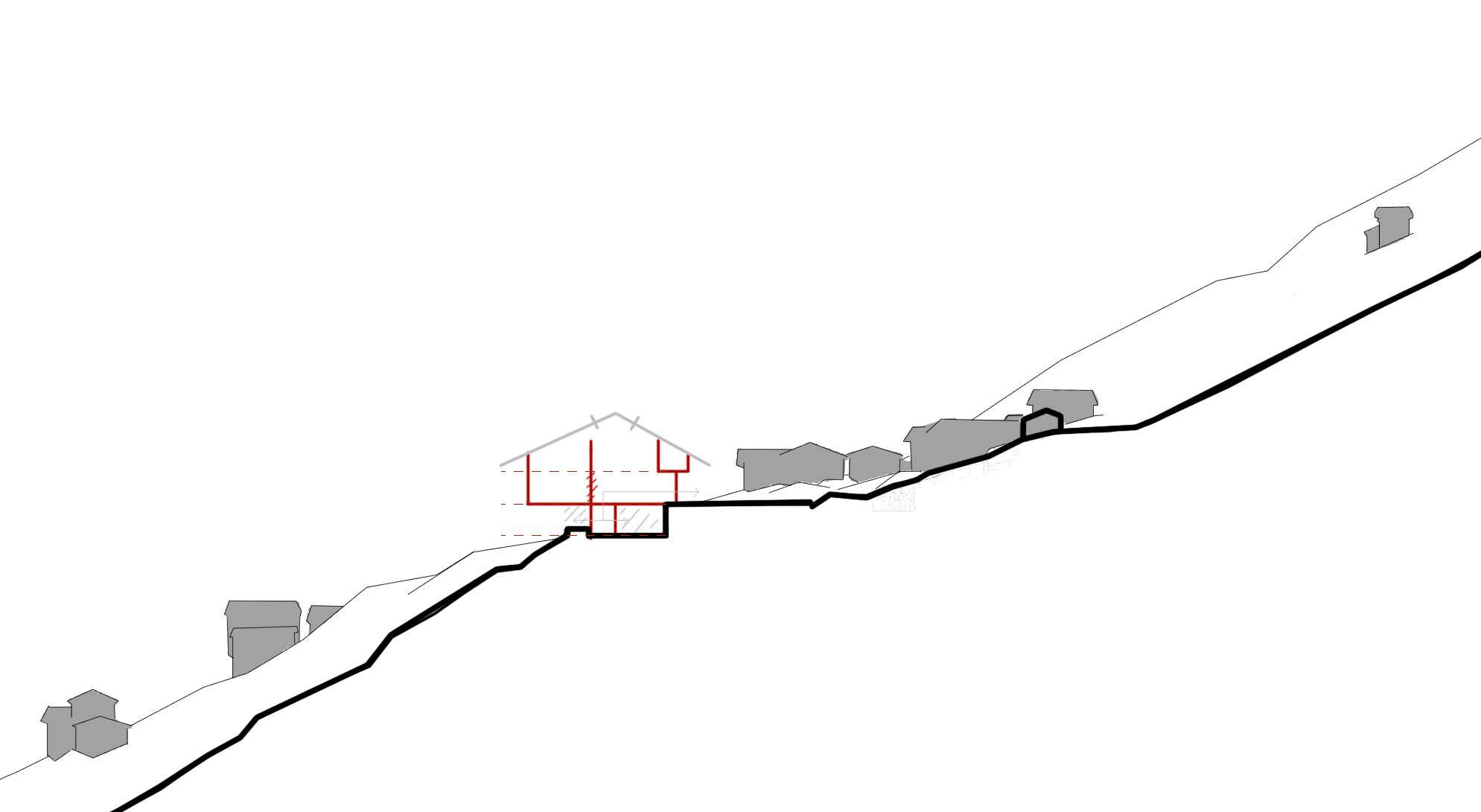
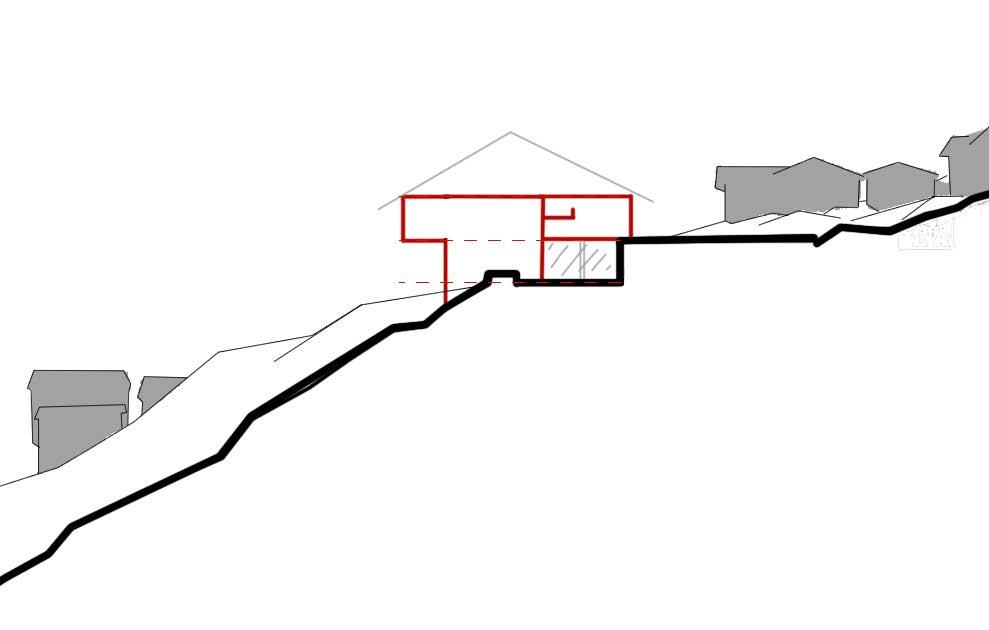
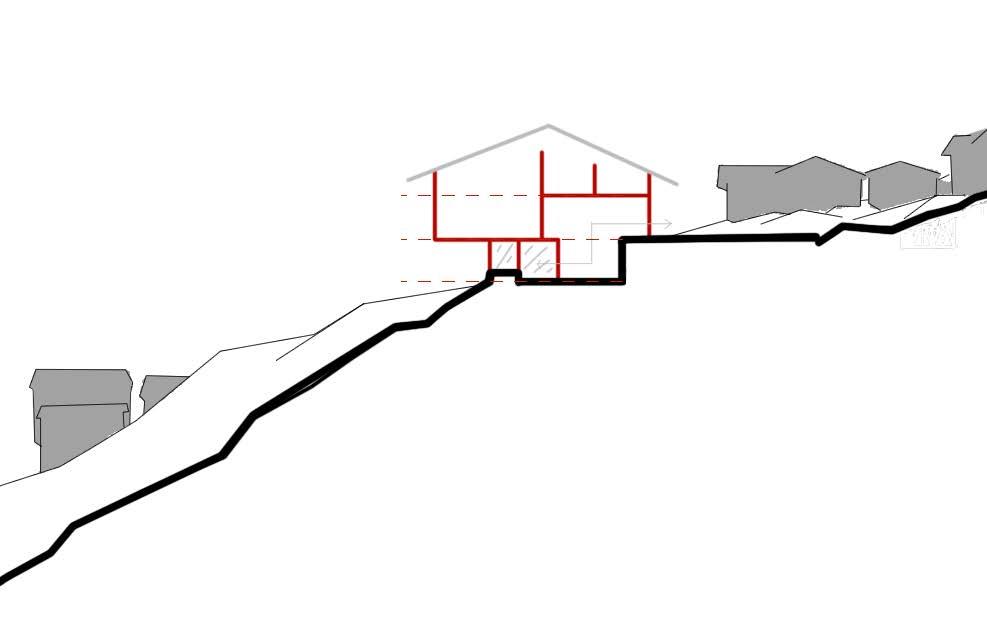
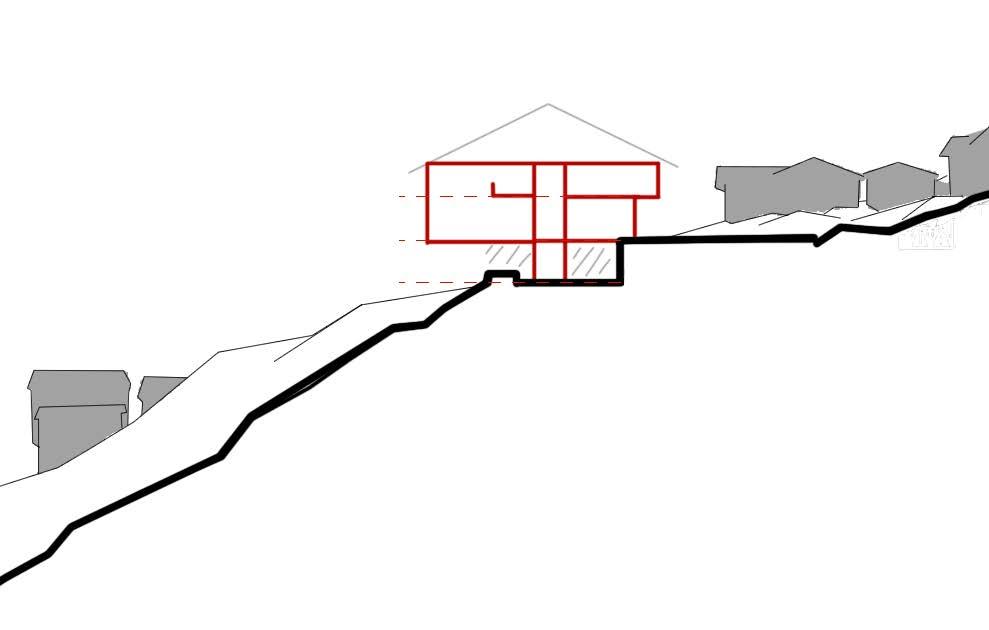
Page 21 Option 01 Option 02 Option 03
(site)
Mezzaselva
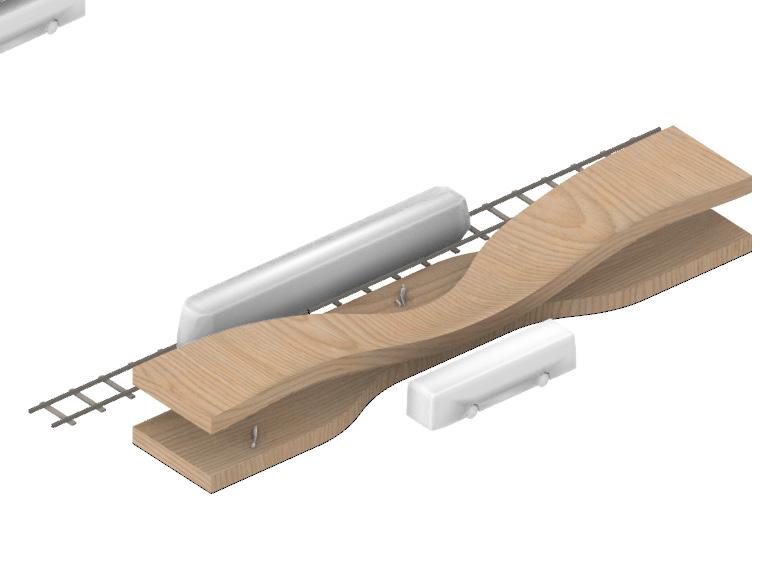

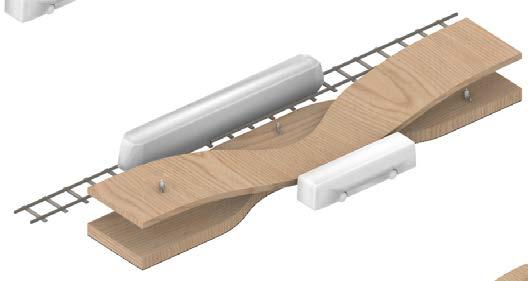
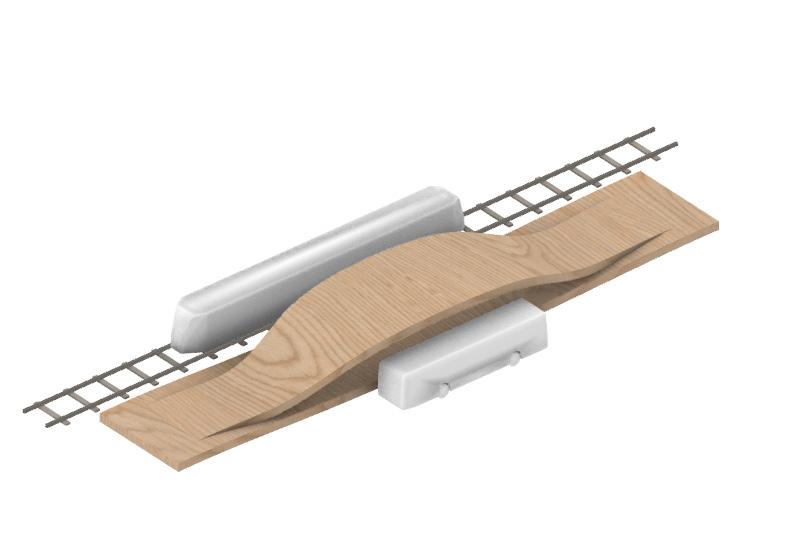

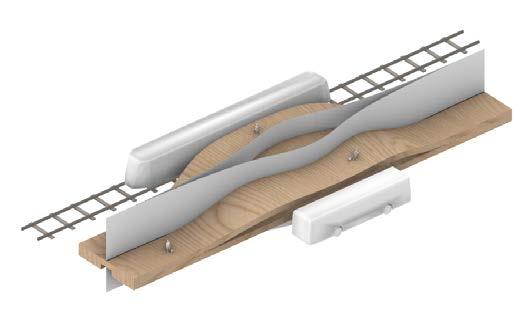

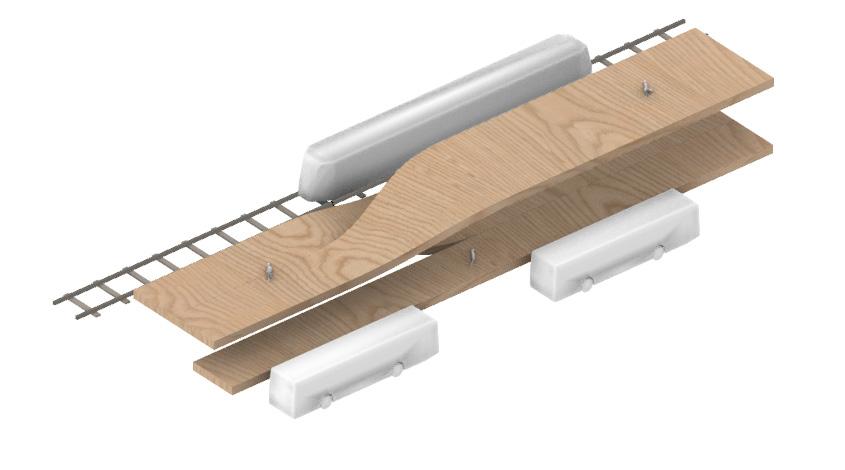
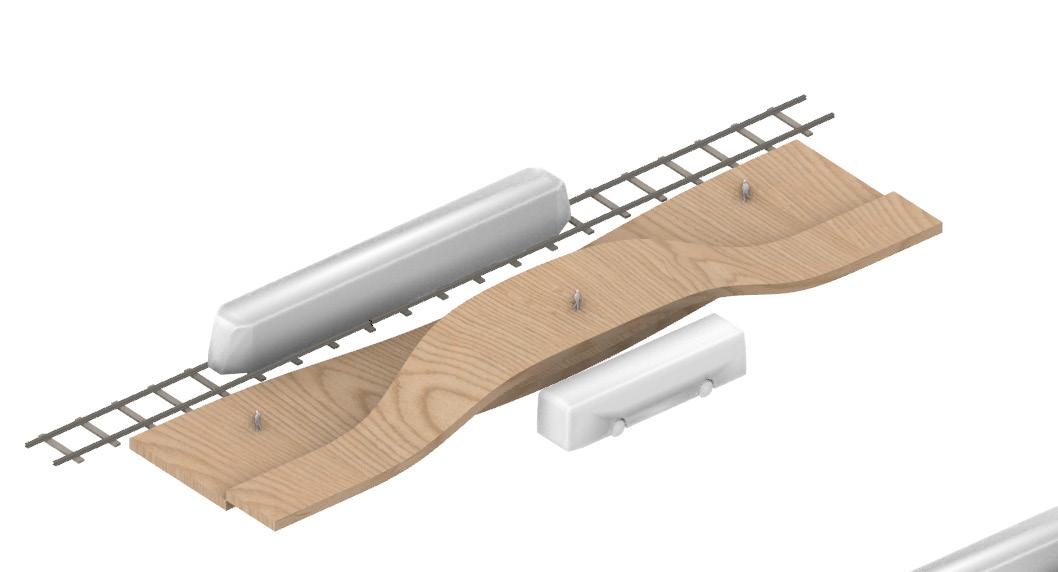
Page 22 Train Main Road Road Option 1 Option 02 Option 04 Option 03 Option 05 Option 06 Railway Platform Fragments Design Development Platform Exploration Fragments Selected Option Option 7
Manipulating Roof Forms
Design Development
Manipulation Roof Forms
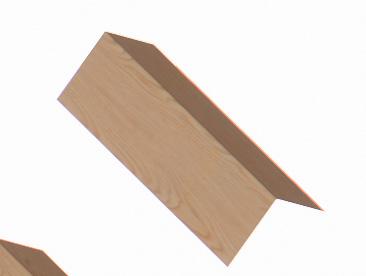
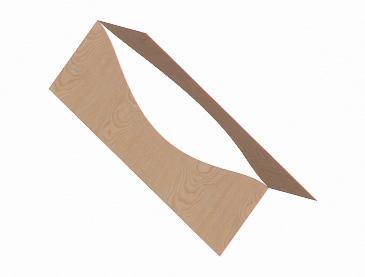
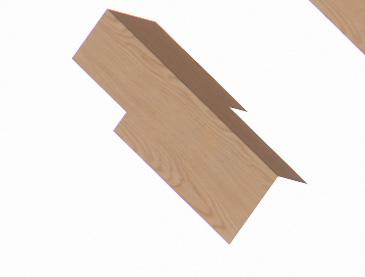


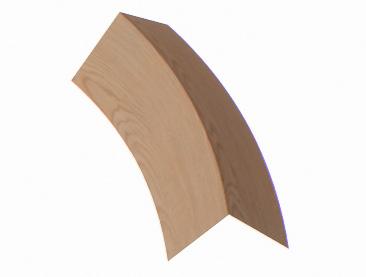

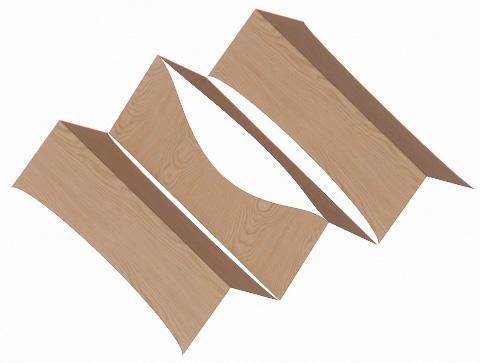

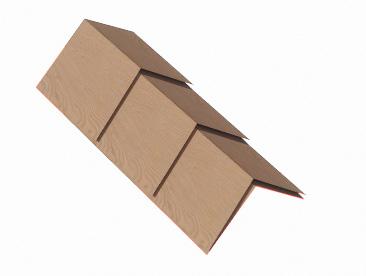
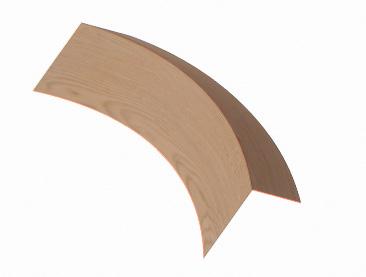
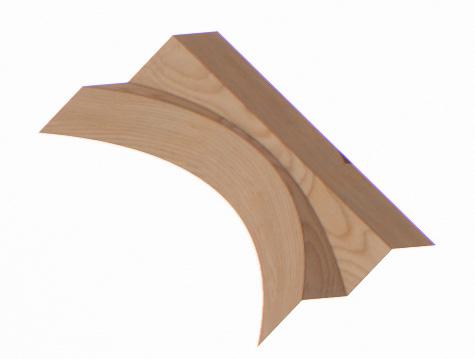
Page 23
Roof form
Skylight introduction
Extended eaves
Composite roof Contorted distrotion
Reduced eaves
Roof intersect
Composite structure
Bend distortion
Fragmented form
Composite forms
Wrap distortion
Initial Building Massing Design
Development
Multifunctional Brief
The proposal seeks to implement a new railway station and cultural centre situated on the particularly challenging site given its steep incline, extreme climatic conditions and heavy snowfall. Whilst the rail station aims to improve sustainable mobility in this alpine region, removing the use of personal vehicles, the cultural spaces seek to re-invest into the public domain and revive local community. Hyperlocalism, local craftsman and material, historic tradition of timber in the valley combined with modern technology aims to build a social and environmentally sustainable building.
110m2
Balcony / Seating
Multi-purpose Gallery 365m2 Cultural Exhibition Space 300m2
/ Ticket Hall
Study Space
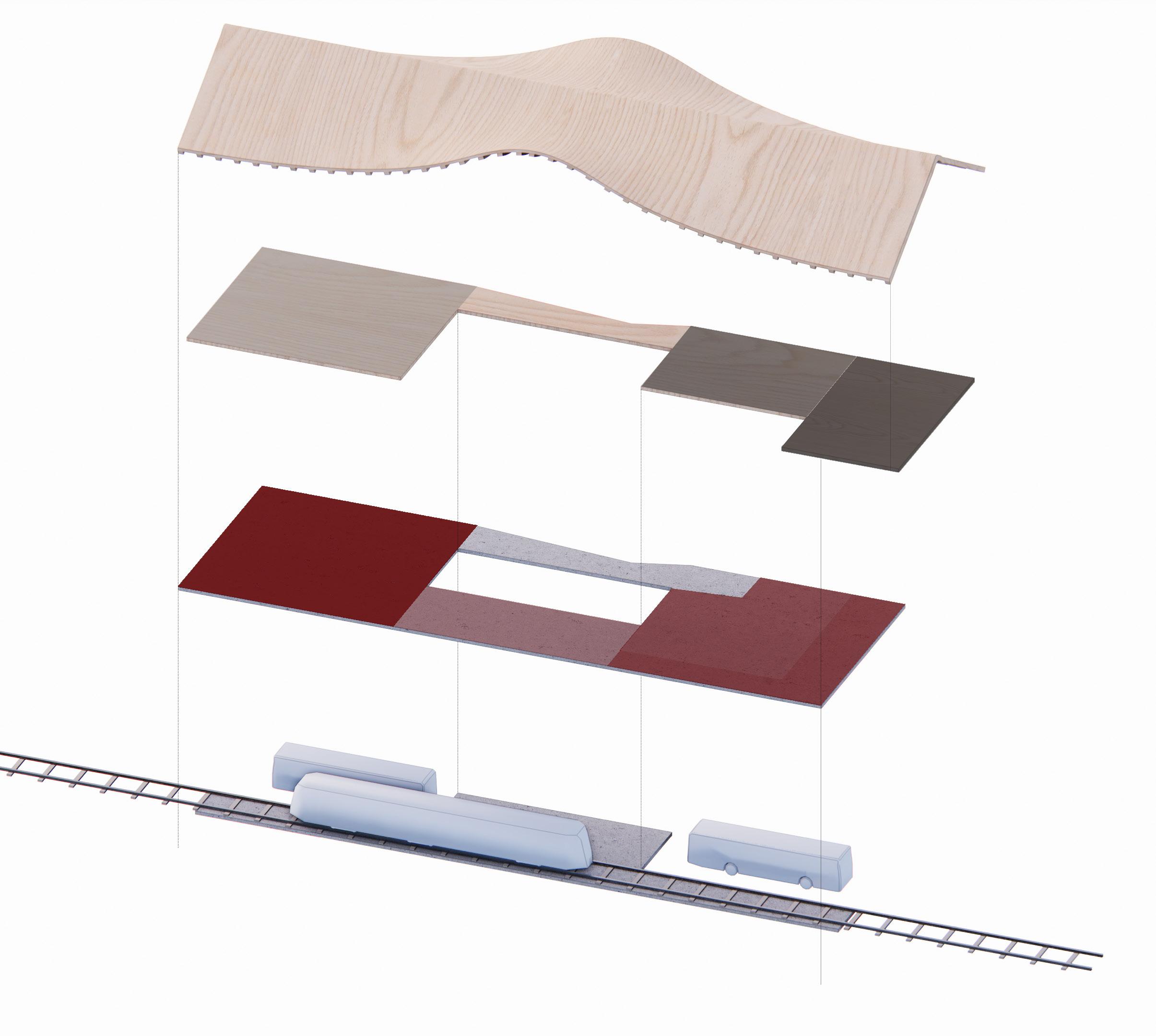
Page 24
290m2 Cafe 160m2
186m2 Quiet
186m2 Teaching
25m2 Entrance
~600m
Station
Platforms 1 2 3 4 9 5 6 7 8 1) 2) 3) 4) 5) 6) 7) 8) 9)
Small Library
Spaces
2
&
Roof Design Design Development
Purlin Roof Structure
The proposal aims to manipulate the notion of the traditional vernacular of the domestic chalet roof. The overextended eaves, manipulated roof form and opening of the attic structure around a central hearth aim to scale these distinct domestic elements into the civic realm forging a new synthetic conversion of the two.
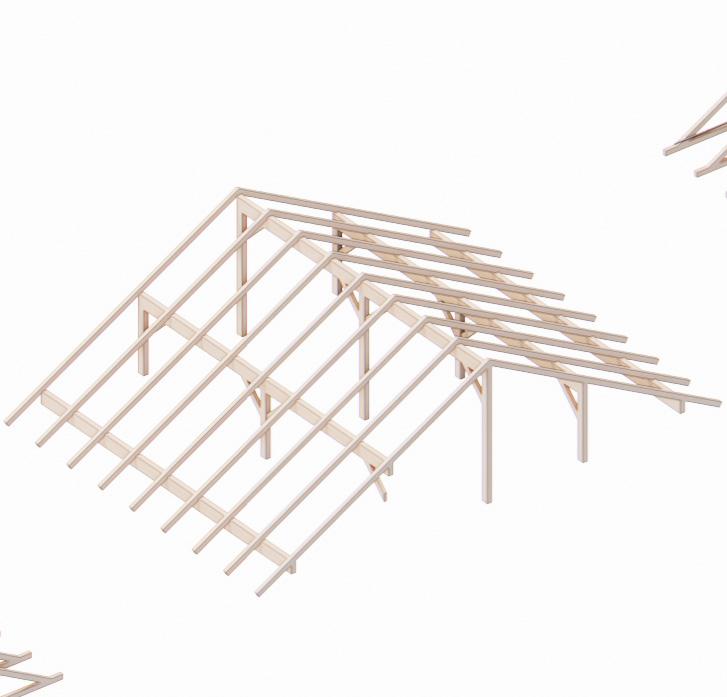
Purlin End Manipulation
Located high up in the alps the proposal reflects the chalet-style buildings that exist throughout the valley. With the lower portion of the stations concrete form mirroring the stone lower floor on the surrounding chalets, whilst the timber frame (glulam and CLT) of the roof re-imagines this domestic style roof, scaled and manipulated into a civic setting. The hierarchy of materials reflects the historic vernacular of the proposals existing context.
Traditional Forms found within Serneus and the surrounding area. Often ornate and indivudual

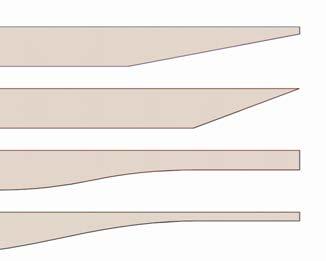
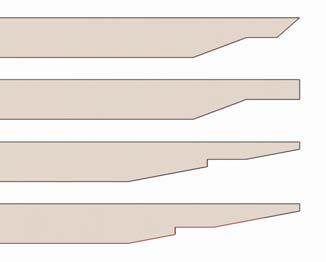
Roof Structures
Purlin Roof is the most suitible for this project as it deals the best with snow loading
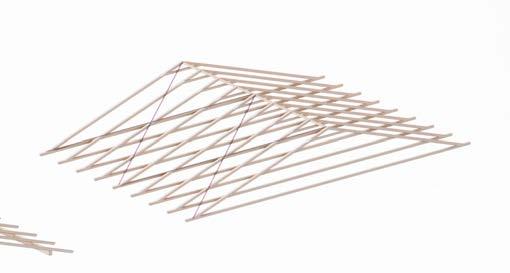
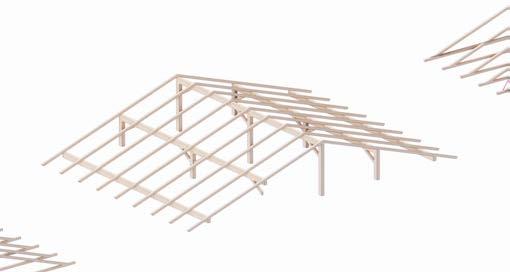
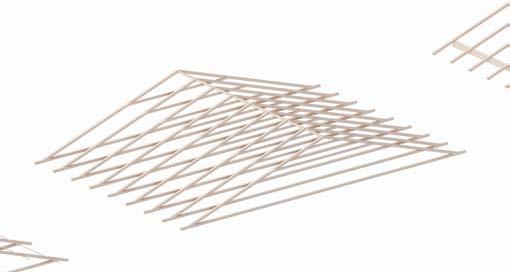
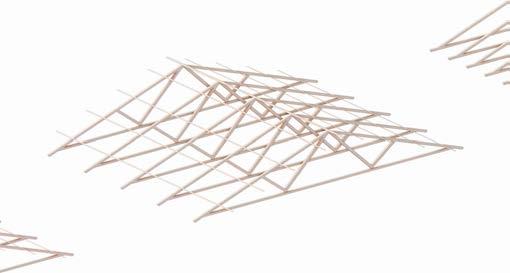
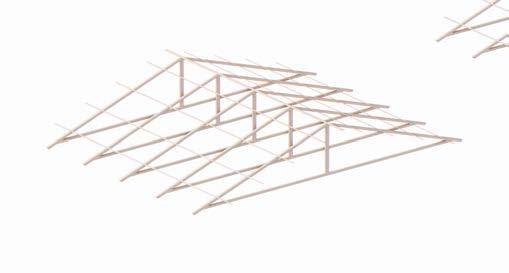
Page 25
Rafter Roof
Primary column
Purlin Roof
Collar Beam Roof
Truss Roof
Kingpost Truss Roof
Knee brace
Over
eaves
Purlin Rafter
extende
Building Massing & Roof Manipulation
Design Development
Eaves & Gable Fragments
Roof forms were manipulated to order to understand the potential and spatial qualities created both by the form of the roof and the manipulation of the rafters and structure below the global form. In effect these fragments seek to manipulate the traditional form of the chalet purlin roof.
The proposal aims to manipulate the notion of the traditional vernacular of the domestic chalet roof. The overextended eaves, manipulated roof form and opening of the attic structure around a central hearth aim to scale these distinct domestic elements into the civic realm forging a new synthetic conversion of the two.

Option 1

Double Opening Roof Option 2

Option 3

Option 4

Page 26
Curved Roof (rooflight)
Double Axis Curve Roof
Single Curved Roof (no rooflight)
Building
Development Design Development
Manipulation of Traditional Elements
Manipulated Roof Structure
The purlin roof has been manipulated to extentuade a number of traditional characteristics, such as the over extended eaves
Upper Levels
The upper levels are populated with more private functions but also includes a viewing platform
Central Hearth
Existing Hill Condition
The proposal design aims to utlise the dramtic incline, overlooking the Prättigau valley highlights views across to the Serneus town and beyond
Main Viewing Platform
The main views through the central atrium are directed to the public gallery and view platform at the from of the building
Attic roof structure designed around three central fireplaces similar to traditional dstrategies
Promient Entrance
The eaves have been warped to form a new obvious and accessible public entrance on the ground floor
Entrance Hall
Arrival into the station sees comuters and users enter underneath the expansive attic roof structure, viewing the central atrium from the ticket hall
New Courtyard
New external public courtyard to be used for village events and by the local Vereins (clubs)

Materiality
Engineered timber has be utilized for the structural demands whilst still evoking a domestic and welcoming enviroment
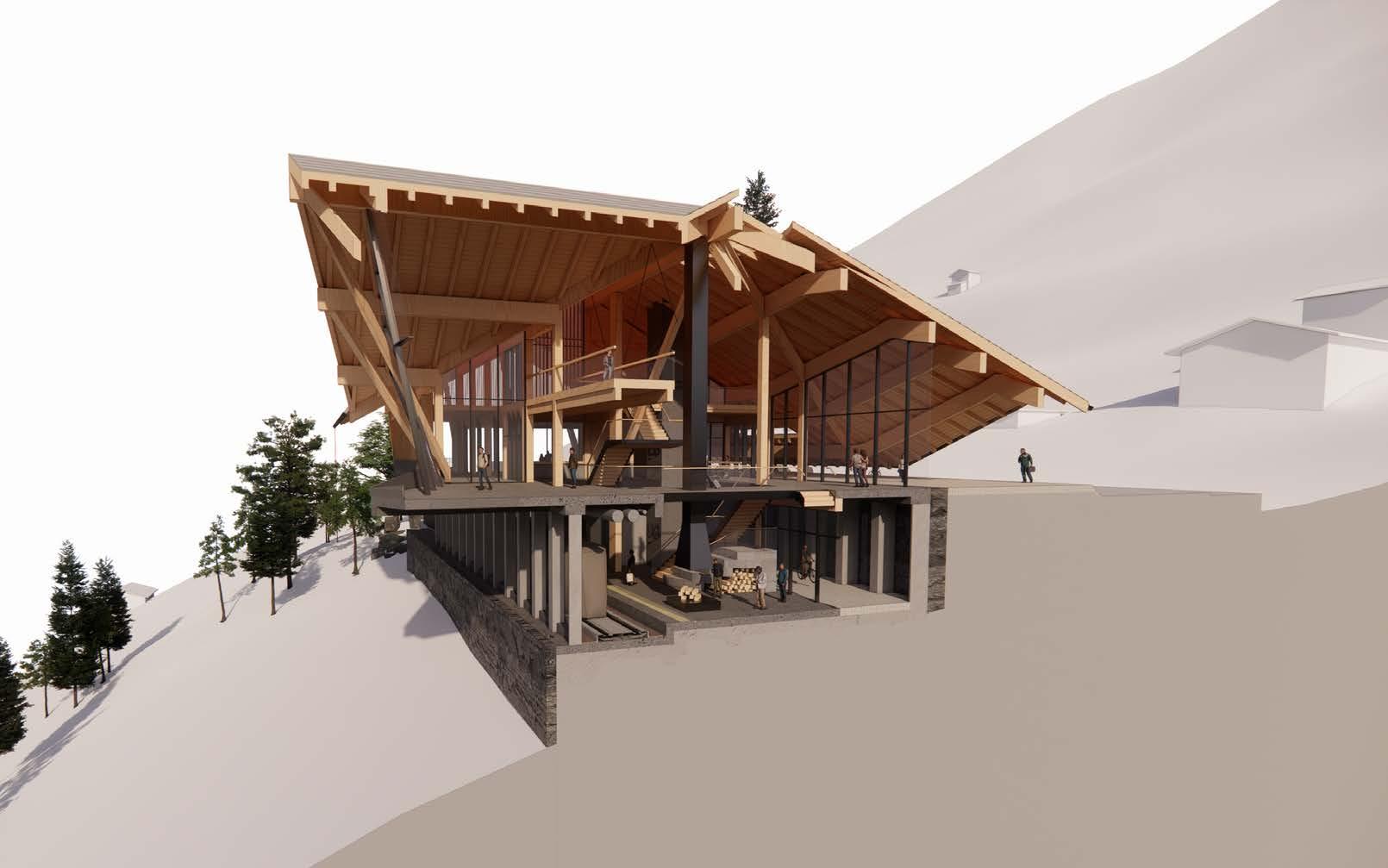
Existing Route Maintained
Existing cycle path and small road is still maintained in the proposal Railway & Platform Isolated railway and safe distancing platform utilised for safety
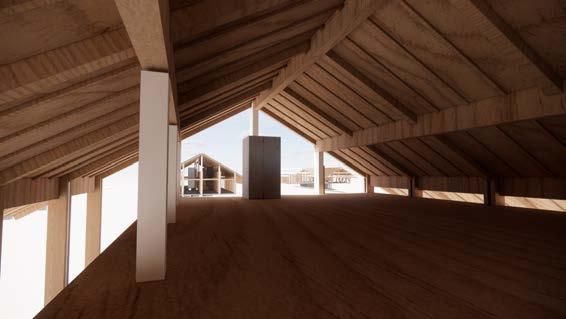
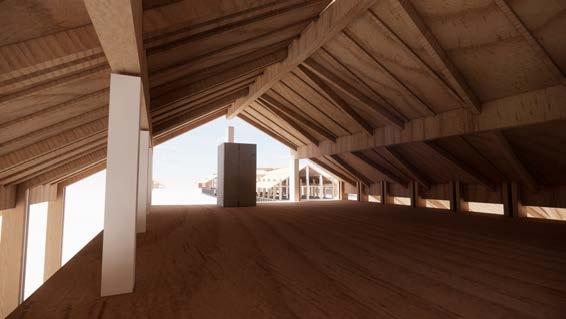
Domestic Forms to CIvic Function
The proposal aims to manipulate the notion of the traditional vernacular of the domestic chalet roof. The overextended eaves, manipulated roof form and opening of the attic structure around a central hearth aim to scale these distinct domestic elements into the civic realm forging a new synthetic conversion of the two.
The project promotes local investment and trades, creating a more sustainable means of transport to combat the problematic impacts of alpine tourism and the use of personal vehicles.
Page 27
Building Development
Design Development
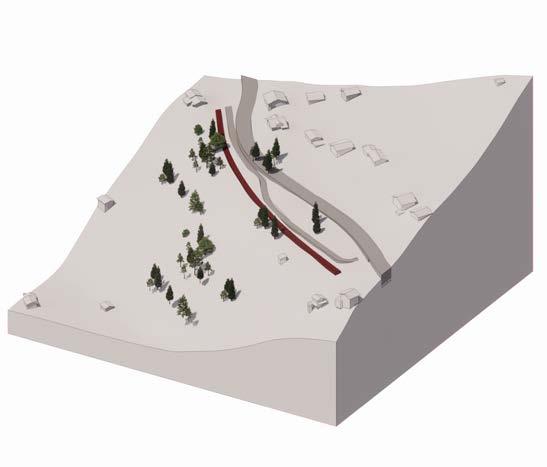

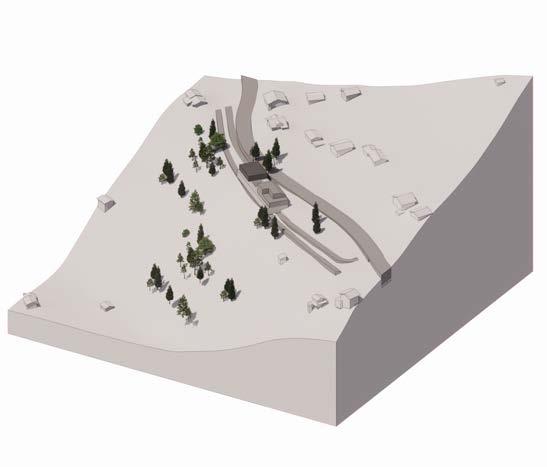
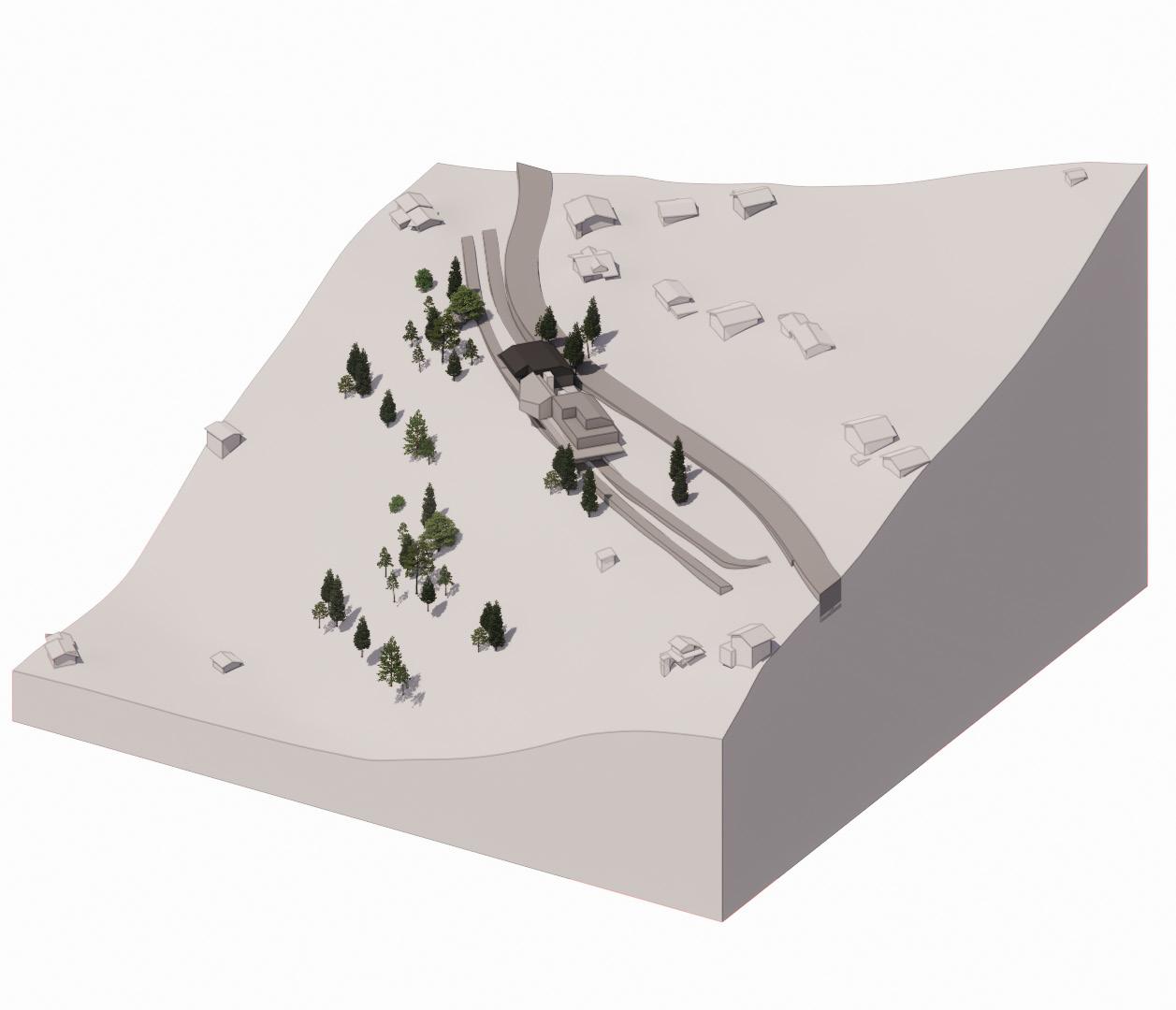
Development - Roof Structure
The scheme was developed around the potential of the ‘attic’ structure and the spatial qualities offered through the expansive timber roof. The over extended eaves present traditional elemnent in new contexts, generating unique spatial qualities as well as structural challenges.
The proposal aims to manipulate the notion of the traditional vernacular of the domestic chalet roof. The overextended eaves, manipulated roof form and opening of the attic structure around a central hearth aim to scale these distinct domestic elements into the civic realm forging a new synthetic conversion of the two.
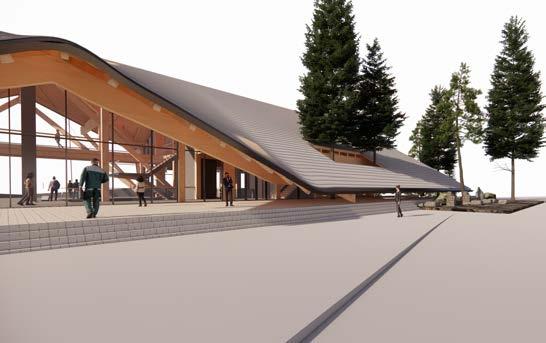

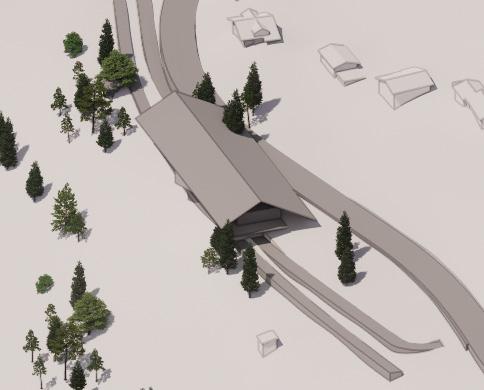

Page 28
Standard Chalet Purlin Roof Structure
Dramatically Extended Eaves
Manipulated Eaves for central View & Gable
Existing Railway Track on Site Railway Station Volume with Central Atrium Directing Central View Between Functions
Central View Gallery - Overlooking Pratiggau Valley
Manipulated Eaves Effect
Serneus Station: Section V
Detailed Design

Page 29
Structural Strategy
Detailed Design
Structural Strategy - Roof Structure Roof Structures
Structural Loading Paths



Overall Design Strategy
The primary structural roof system chosen for this project is a perlin loading system, as such the primary glulam beams / perlins (900 x 380mm) take the load of the rafters and roof above and transfer it through columns down the length of the building (parallel to length). Furthermore, knee bracing supports the columns whilst walls perpendicular to this lengthwise structure take lateral loads and prevent lateral movement (perpendicular to building’s length).
The project utilises modern technology to expand span distances as well as limit the use of walls for prevent lateral loading and instead use a variety of cross bracing. Thus the roof structure creates the majority of the enclosure and apertures can be opening significantly wider than in traditional structures.
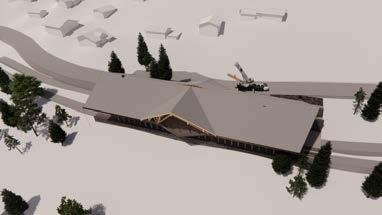
Roof is the most suitible for this project as it deals the best with snow loading
Rafter Roof





Page 30
Primary
Purlin
column
Purlin Roof
Kingpost Truss Roof 5 3 1 2 6 7 4 8
Collar Beam Roof Truss Roof
4 Knee brace Purlin Rafter Over extende eaves
1. Central Atrium & viewing platform, 2. Resturant/Cafe, 3. Vereine cultural space, 4. Train Platform, 5. Student education space, 6. Extended cafe seating, 7. External seating terrace, 8. Viewing blacony
Purlin Roof Structure
Compression Tension
Section B-B
Timber Connections Detailed
Timber
Design
Construction - Timber Frame Elements & Composition
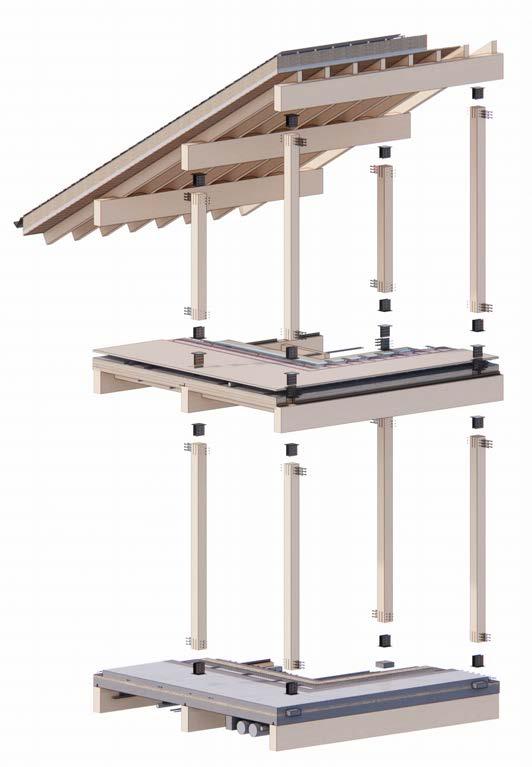
Overall structure of the upper stories is comprised of a glulam frame system with CLT floor panel infills. The glulam columns (380 x 380mm) sit on an 5000mm by 9000mm grid.
Floor Composition
Joinery - Local Vernacular
Roof Composition
Intumescing fire tape to recessed into beam connection joints


Dowl lamination has been used as a means to reduce the heavy requirement of glue in the production of the primary beams. This technique has been practiced for centuries in the alps, traditionally with two spruce beams dowel laminated together to produce greater beam depth, given the scarcity of large hardwoods at these altitude, which would otherwise not be possible.
See other pages for ground floor composition
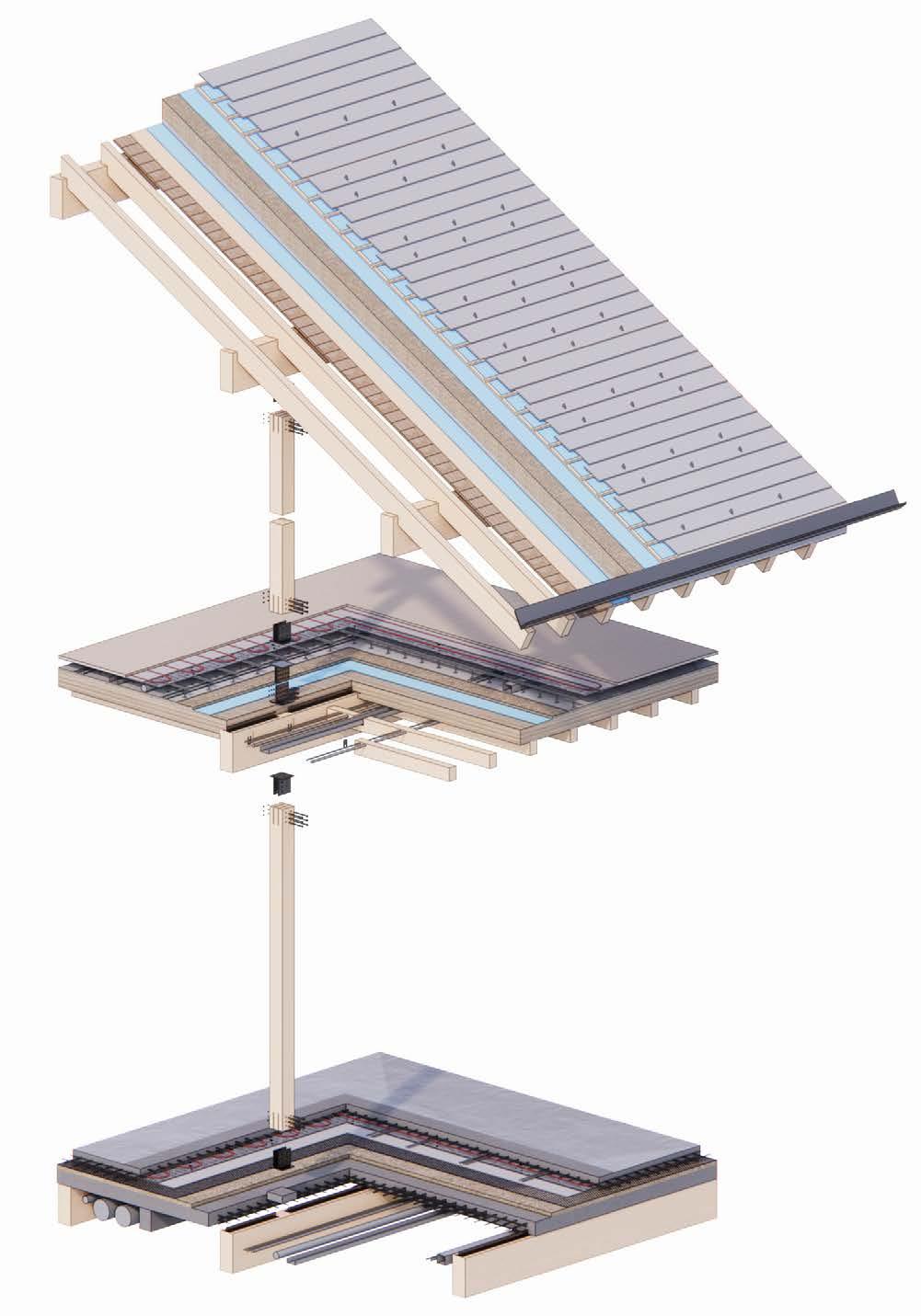
*Insulation varies as some spaces on this floor are enclosed, some sheltered and some exposed, acting effective as external space.


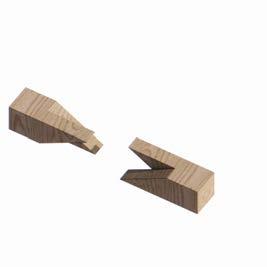
Common, complex traditional alpine jounery for connection beams to achive larger spans.
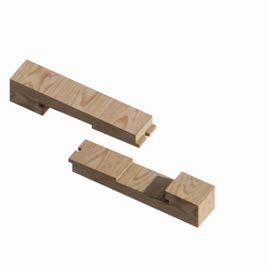
Traditional joinery nodes and connections have been adapted using modern technology in order to achieve more significant spans without extreme proportional increase to the respective members. With steel plates joining at the major moment, brace and shear connection joints.
These techniques allow for significantly increased spans in order to achieve desired architectural and spatial aims. The timber frame system relates directly to its local vernacular through both use of materiality and spatial quality.
Node Connections
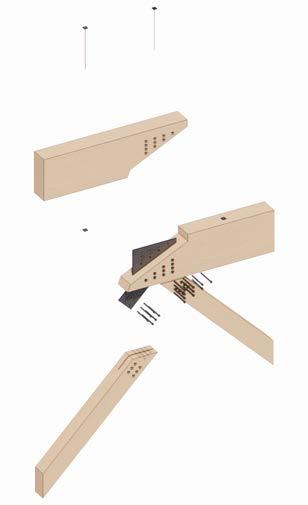
Primary glulam beam (900 x 320mm) splice joint with bracing elements, connected by Steel knife-plate with dowels exposed.

Page 31
Steel fin baseplate connection
100mm pine wood flooring Cushioning overlay matting Underfloor heating Cushioning underlay matting Raised access floor for services 25mm accoustic matting Vapour control layer 350mm CLT floor slab 900mm primary glulam beam 300mm secondary glulam beam Services penetrating through secondary beams Accoustic sofit panels fitting in required locations 10mm slate roof tiles Battons and counter battons Breathable membrane & waterproofing layer 350mm double bonded regid insulation panels Vapour control layer 10mm sheathing board 5mm horizontal decking 50mm Rafters 900mm Glulam Perlin (primary beams) Timber
Right angle mortise & tenon Stepped dovetail Half rabbeted oblique scarf Blind stubbed rabbeted oblique scarf Steel baseplate bolted to concrete upstand Glulam column (380 x 380mm) Steel dowels fixing to steel plate Primary glulam beams (900 x 380mm) Highlevel services penetration Secondary glulam beams (310 x 220mm) Primary glulam perlins (beams) (900 x 380mm) Glulam column (380 x 380mm) Steel dowels fixing to steel plate Steel fin baseplate connection Steel fixing
plate for CLT panel
Dowel Laminated Timber Beams
5000mm 9000mm
Construction Detailing
Detailed Design
Ground Floor Composition (level -01)
Reinforced concrete slab foundation with integrated under floor heating in spaces with enclosure, removed from external areas according to enclosure requirements with upstand insulation protecting specific sites.
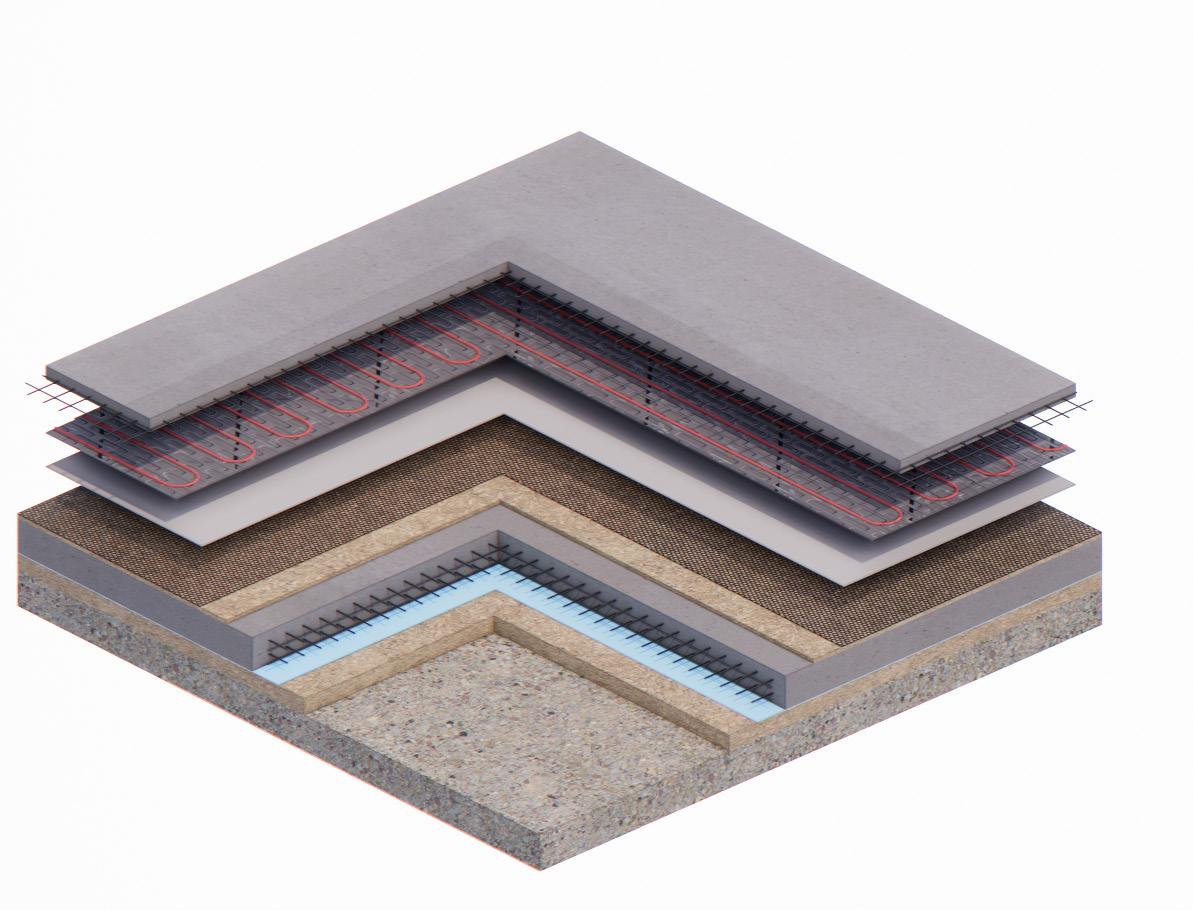
Second Floor Composition (level 01)
Glulam frame with CLT flooring panelling system, services are placed within the floor build-up due to restrictions of the exposed roof rafters above.

First Floor Composition (level 00)
Combined structural system, with glulam frame supporting concrete floor slab with polished concrete screed. Services situated between beams and fire insulated at any penetrations, under floor heating utilised.
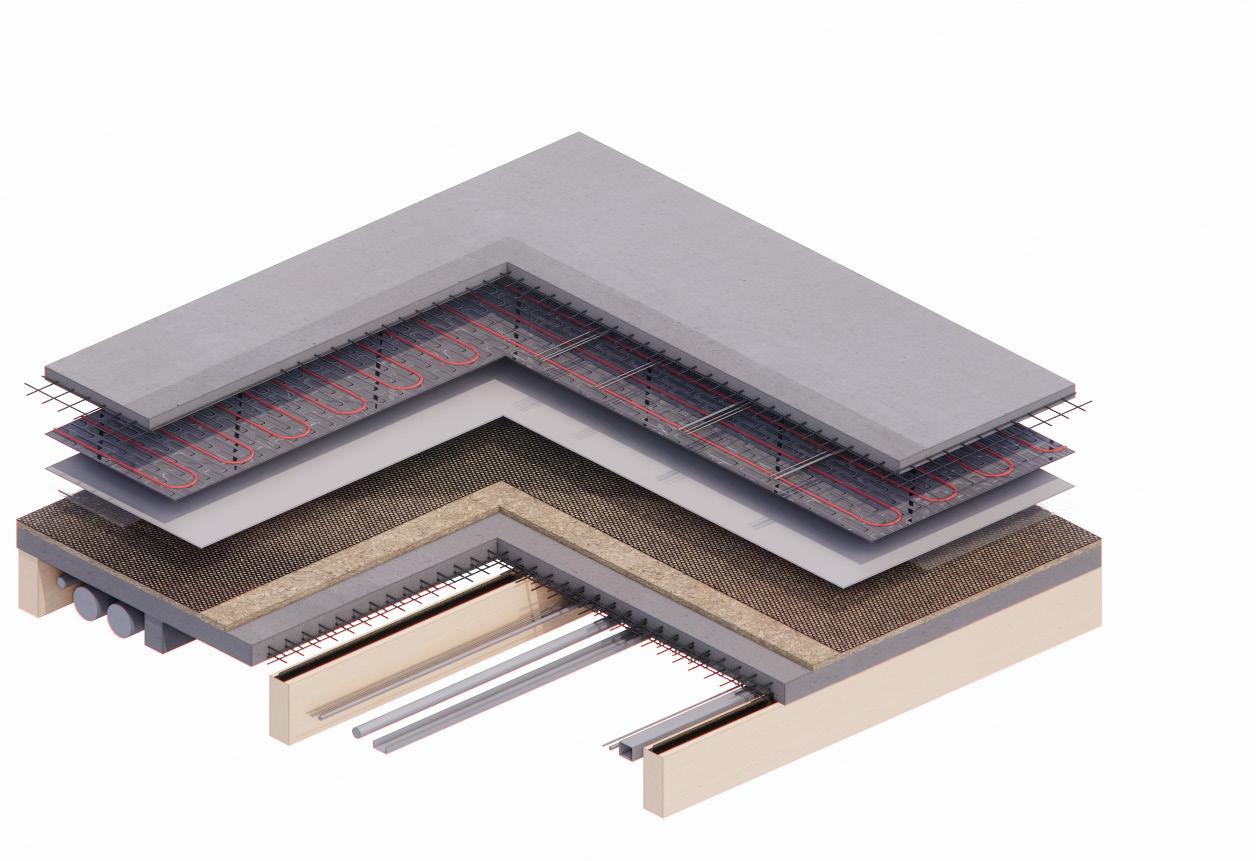
Due to the presence of underfloor heating the hardness of the concrete screed should equate to 35 newtons along with a cement ratio of approximately less than 0.40, which is achieved with with the use of replacement aggregate.
Roof Composition (standard section)
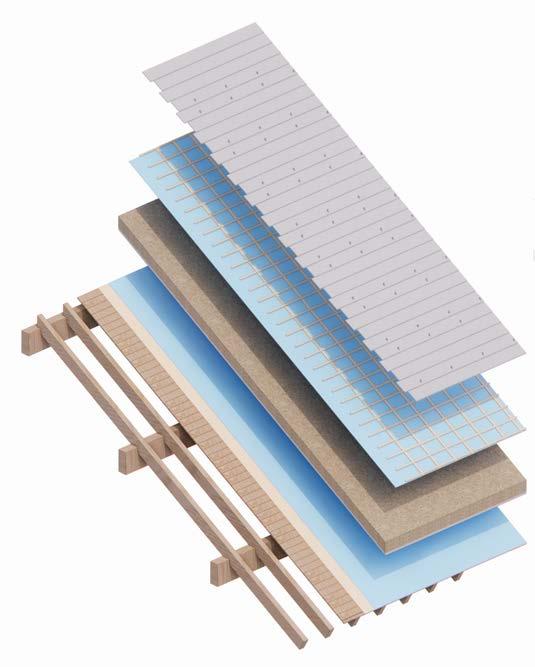
Page 32 100mm pine wood flooring 25mm accoustic matting Vapour control layer 300mm bonded insulation panels Rafters
Damp proof membrane 250mm closed cell insulation Waterproofing layer Vapor control membrane Underfloor heating 100mm RC concrete screed Polished concrete coating 600mm services zone HBV shear connector 250 RC concrete slab 900mm deep glulam beam 100mm rigid insulation Accousitc matting Vapour control layour Services integrated into floor Underfloor heating 100mm RC concrete screed 35mm CLT floor slab Steel fixing for CLT panel Services penetrating through secondary beams Raised access floor for services Cushioning overlay matting Polished concrete coating Steel connection knuckle 400mm Hardcore and 50mm sand blinding 650mm RC slab foundations 50mm insulation board Tanking Membrane Vapour control layer Sheathing board horizontal Decking Counter batons Battons (horizontal) Slate roof tiles Snow guards 900mm Glulam beam (perlin) Breathable membrane & waterproofing
900mm primary glulam beam Underfloor heating
300mm secondary glulam beam Traditional purling roof structure,
ability to protect against snow loading & relation to local vernacular
slected due to
Design for Climatic Conditions: Snowfall
Detailed Design
Igloo Effect - Addition Thermal Insulation Design
Insulation
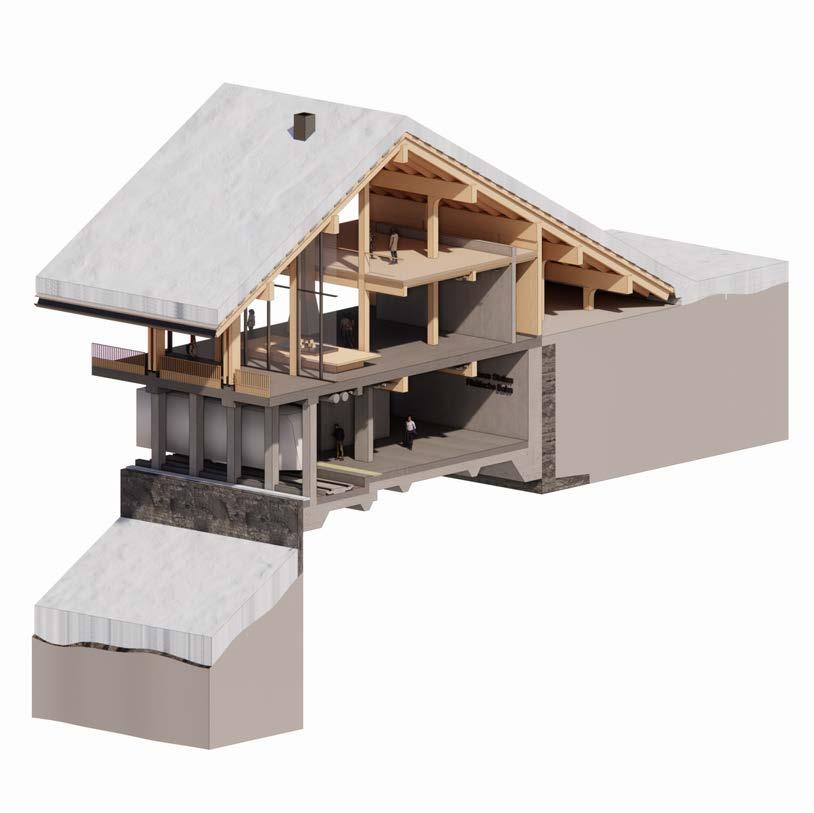
Feburary (High Winter)
Average snowfall = 989cm
= 30mm
Switzerland
The prolonged periods of extreme weather found in the alps with consistent large quantities of snow throughout the winter months allow for its use to insulate the building. Snow guards on the roof not only prevent the harms of falling snow and the locked-in effect but also dramatically help insulate the roof during these extremely cold months.
The building has been designed to facilitate this effect with the over extended eaves of the building encapsulate of the majority of the built envelope in snow, whilst still allow for advantageous sunlight to enter through the south facing façade.
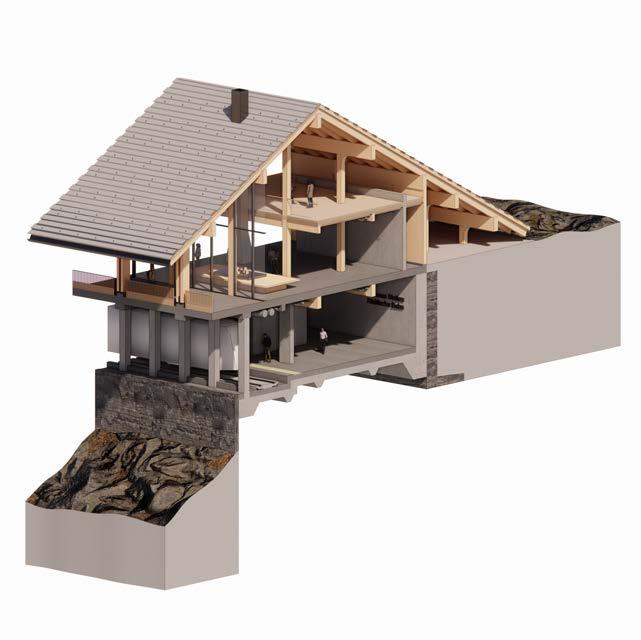
June (Summer)
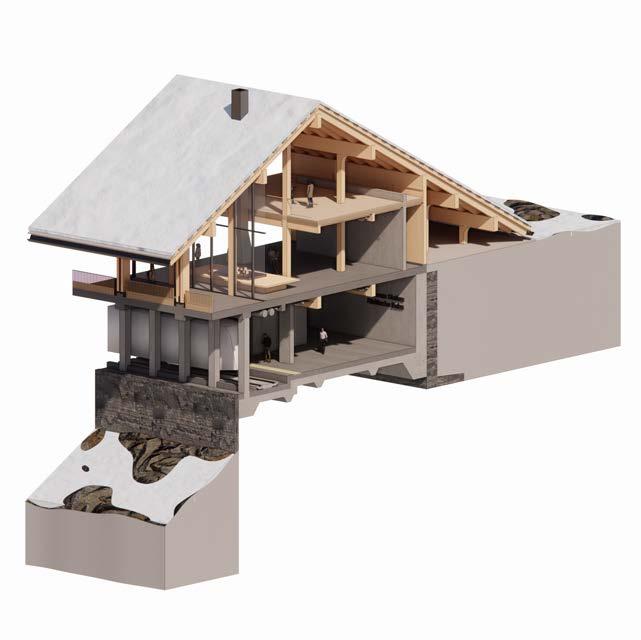
April (Spring)

September (Autumn)
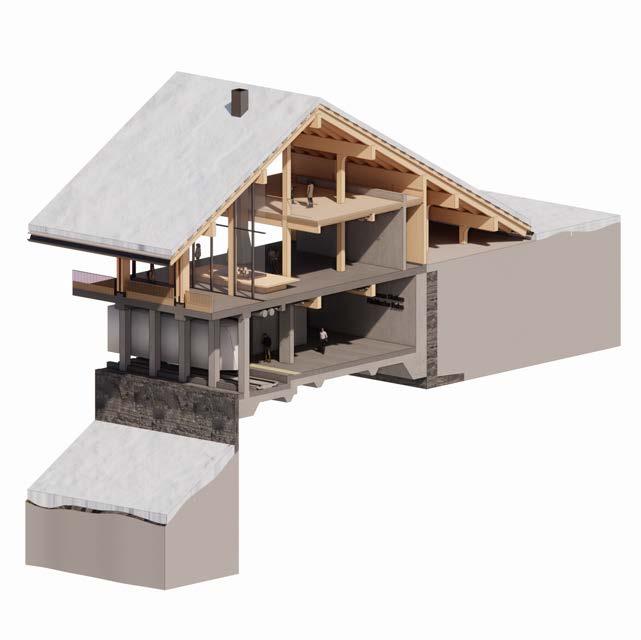
November (Winter)
Page 33
Rainfall
Rainfall
Compact Snow
Average snowfall = 8mm
= 51mm
Platforms protected from weather Extended eaves prevent snow pile up and shut-in effect Snow guards to retain snow Low slope to prevent falling snow Retaining Wall offset to prevent snow build-up
with snow/icycle guarding Anti-slip surfaces Average snowfall = 35mm Rainfall = 45mm Average snowfall = 677cm Rainfall = 46mm Existing Bank Overhang protecting railway from snow drift and improving passenger comfort Eaves over extended, sheltering building and walkway from exposed valley weather Average
Rainfall
Average snowfall
Rainfall
82mm
Gutter
yearly snowfall = 2432mm
= 682mm Klosters-Serneus, Graubunden,
Thermal Insulation Design
= 0mm
=
Design for Climatic Conditions: Railway Accoustics
Detailed Design
Airflow Distrubances and Life Safety
Railway Station Platform
Floating Slab Railway Track
Given the average pressure conditions created by the station acting at a wind tunnel, the following disturbances can be observed for trains travel at a speed of 120km/h.
1. Intercity Express Trains (ICE): good aerodynamics U= 16 km/h
2. Intercity Tilting Trains (ICN): generally good aerodynamics U= 24 km/h
Figure 3. Intercity Tilting Trains (ICN) - double stack train: generally good aerodynamics (however gap create considerable disturbance) U= 29 km/h
Figure 4. Passenger Trains (S-Bahn): Moderate aerodynamics U= 35 km/h
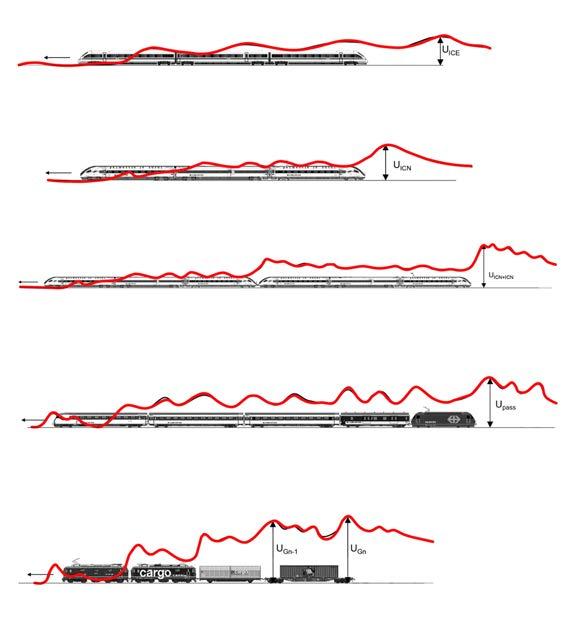
Figure 5. Freight Trains: generally poor aerodunamics U= 42 km/h
Given the maximum danger threshold for aiflow distrubance by trains should be U=50km/h (13.9m/s), this speed limit will be observed for passing trains through this portion of track and will keep in line with passenger safety regulation.
In accordance with these disturbances a danger zone of 2 metres will be set at the edge of the platforms to prevent any potential incidents, giving train operator ample time to react. In addition, platform dimensions are governed by clearance profile of pedestrians according to Swiss Standard SN 640 201.
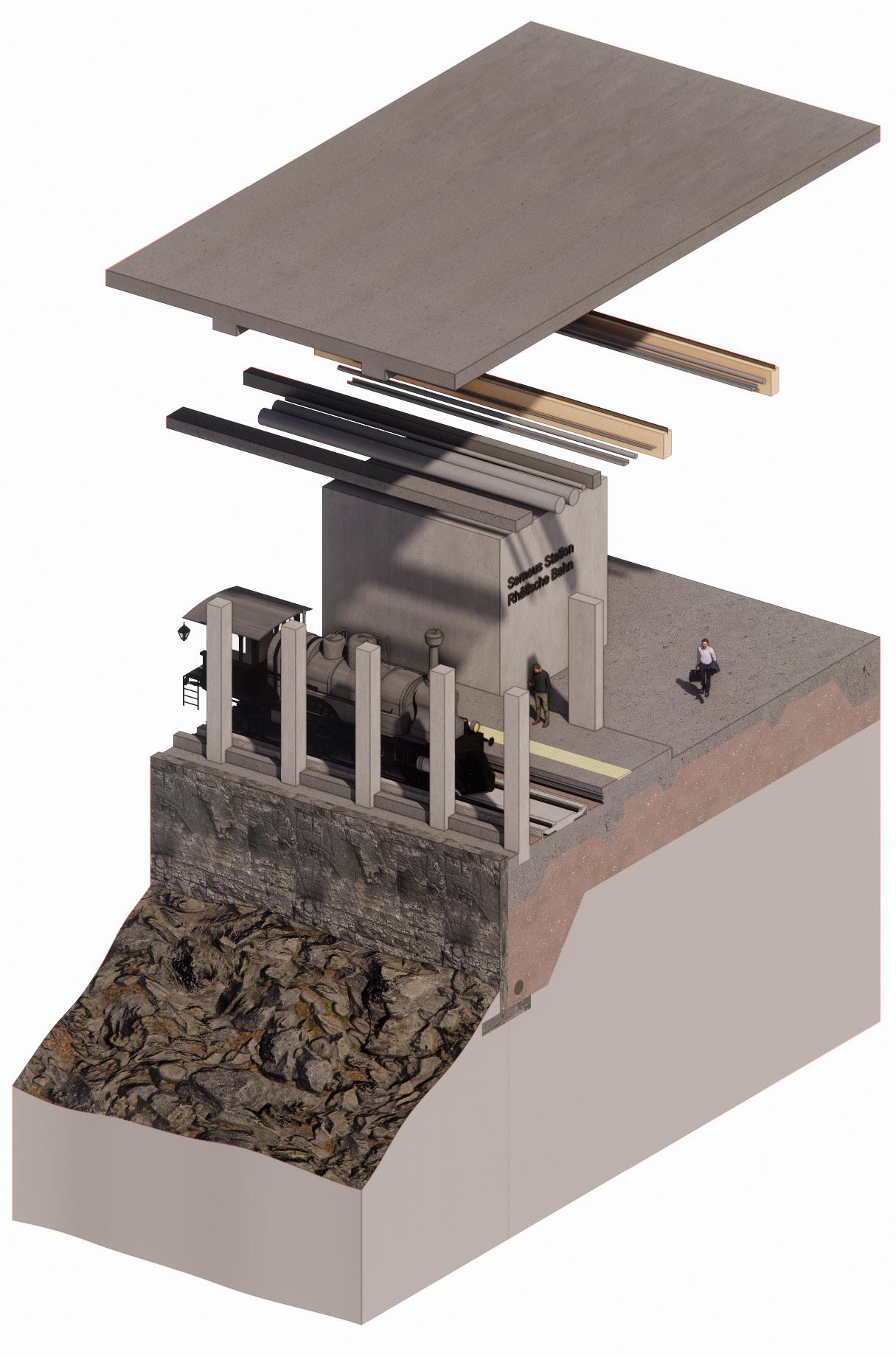
Standard Rhätische Bahn (RhB) 1000mm gauge track, electrified to 11 kV AC, 16,7 Hz. Vibration dampening has been dealt with at the local level, isolating the tracks themselves from the rest of the building foundation and structure to prevent damages.

Antislip surfaces, tactile paving and other notice will be used to identify danger areas to all member of the public in acccordance with accessbility standards. Aims to mitigate any indicidents are also in effect and platform dimensions are governed by clearance profile of pedestrians according to Swiss Standard SN 640 201.
Page 34
Figure
Figure
Safety zone with floor markings 2.2m from track centre line Platform safe zone with antislip flooring, minmum width 2.5m 1000mm 2100mm 3500mm 350mm 650mm RC slab and pile foundation 100mm RC base with elstric layer
Elastic side pads Support pads Precast RC concrete isolated slab Ultrastraight lightweight rails on vibration dampening pedistals 60mm railway ballast layer Service trays side mounted
Platform
Railway
and
Build-up Standards
Existing Bank
Drainage system Reatining wall Hardcore and sand Blinding layers 650mm RC pad and pile foundation Reatining wall Safety zone Platformwith cavity For services External walk/road way Service core HL Services See other pages For floor build-up
Design for Climatic Conditions: Accoustics
Detailed Design
Accoustic Seperation and Comfort
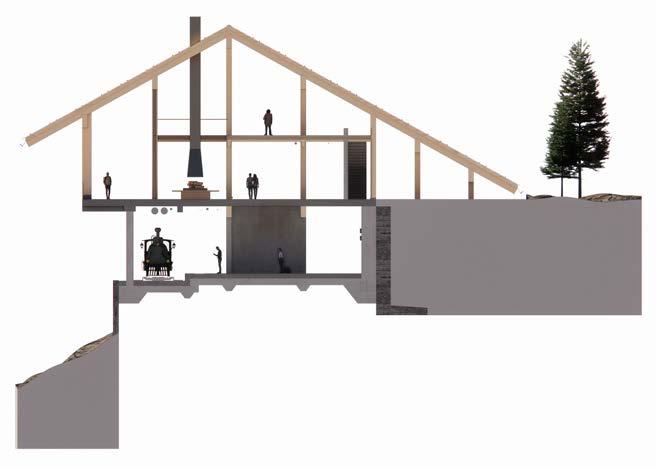
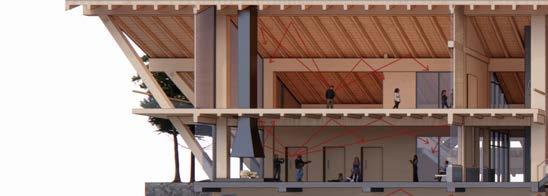

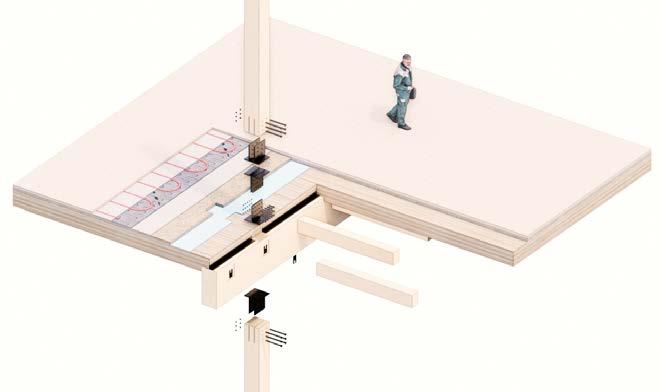
Ther various spaces within the building require distinctly different sound qualities, as such a significant factor is the sound insulation between spaces. Whilst ordinarily this would equate to around a 50dB requirement for walls and a 65dB rating for impact noises such as floors, the increased noise from railway line will increase sound insulation requirements to around 70dB for all enclosed spaces.
Within spaces themselves varying material and form have been used to achieve comfortable acoustic environments for occupiers. The reflective concrete in that platform help to reflect away the noises of the station, whilst the undulating timbers in the cultural space help to disperse sound for music and other performances.

Cultural Space & Student Study Area

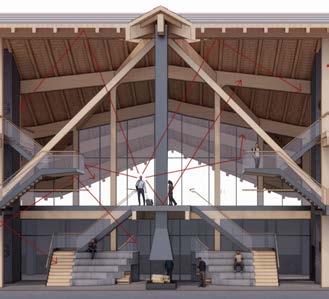
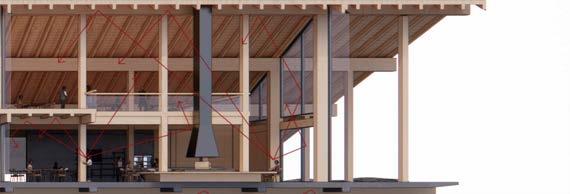

Page 35
Rail
Sounds from approach trains, prositve to allow passenger to be alerted to moving vehicle Central atrium sounds are reverberated through the building, unjulated ceiling slates damp sound through dispursing. Noise from passengers on rail platform will reverbate through concrete apatures, size to be controlled. The artially double height cafe / restruant space will be controlled through material finishes to control the reverberation time to ensure a comfortable user experience Cultural space and the study space require varying absorption qualities for performances and quiet working respectively, this is also achived through material finishes and also ceiling heights The exposed walkways provide a small buffer zone from the central atrium to dispurse sound, however the thermal line is also the key line for sound proofing the various compartments Global
Sound insulation lines Reflected sound Impact and sound insulation within floor build up to prevent noise pollution Underside of glulam system can have accoustic panels fitted to accommodate accoustic requirments Average train noise pollution: 60dB when idle into station to 90dB at heighest speed
Cafe
& Resturant Space
Platform Concorse & Central Atirum
Accoustic Strategy
Central Hearth
Detailed Design
Whilst the majority of the structural form of the building is constructed using engineered timber, these components have relatively high fire protective properties. The timber will maintain a great deal of there structural properties even long after the outbreak of a fire, giving ample time for evacuation services to arrive and the safe escape of occupiers. Fire will have a penetration rate of around 1mm per minute on the glulam primary structural elements.
A large portion of the station is located outside and thus lending to easy means of escape. Refuge points are located within the protected stairwells providing safety for all occupants regardless of mobility. Thus, the fire strategy is aimed around retention time of the structure to provide time for occupants to escape safely.
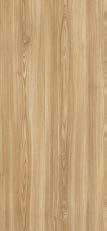


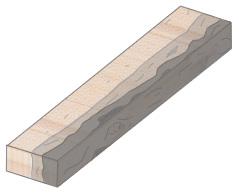
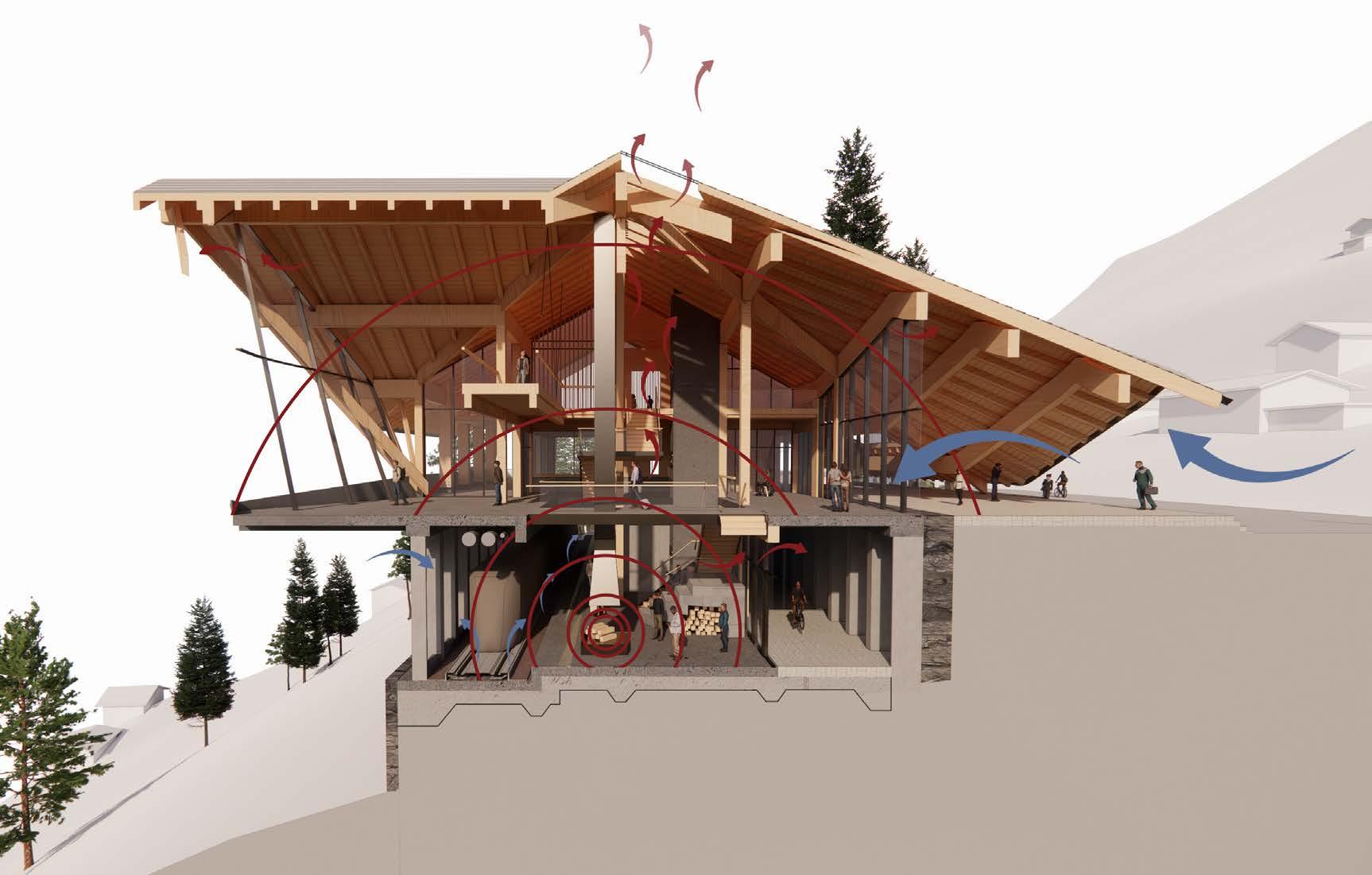
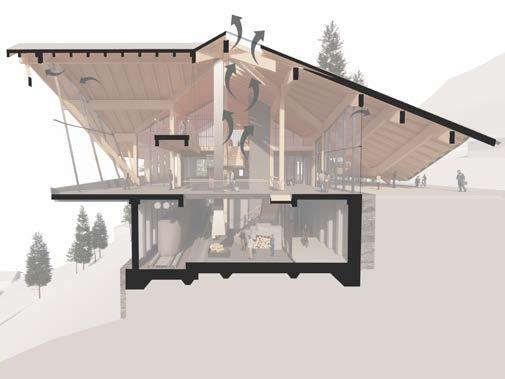
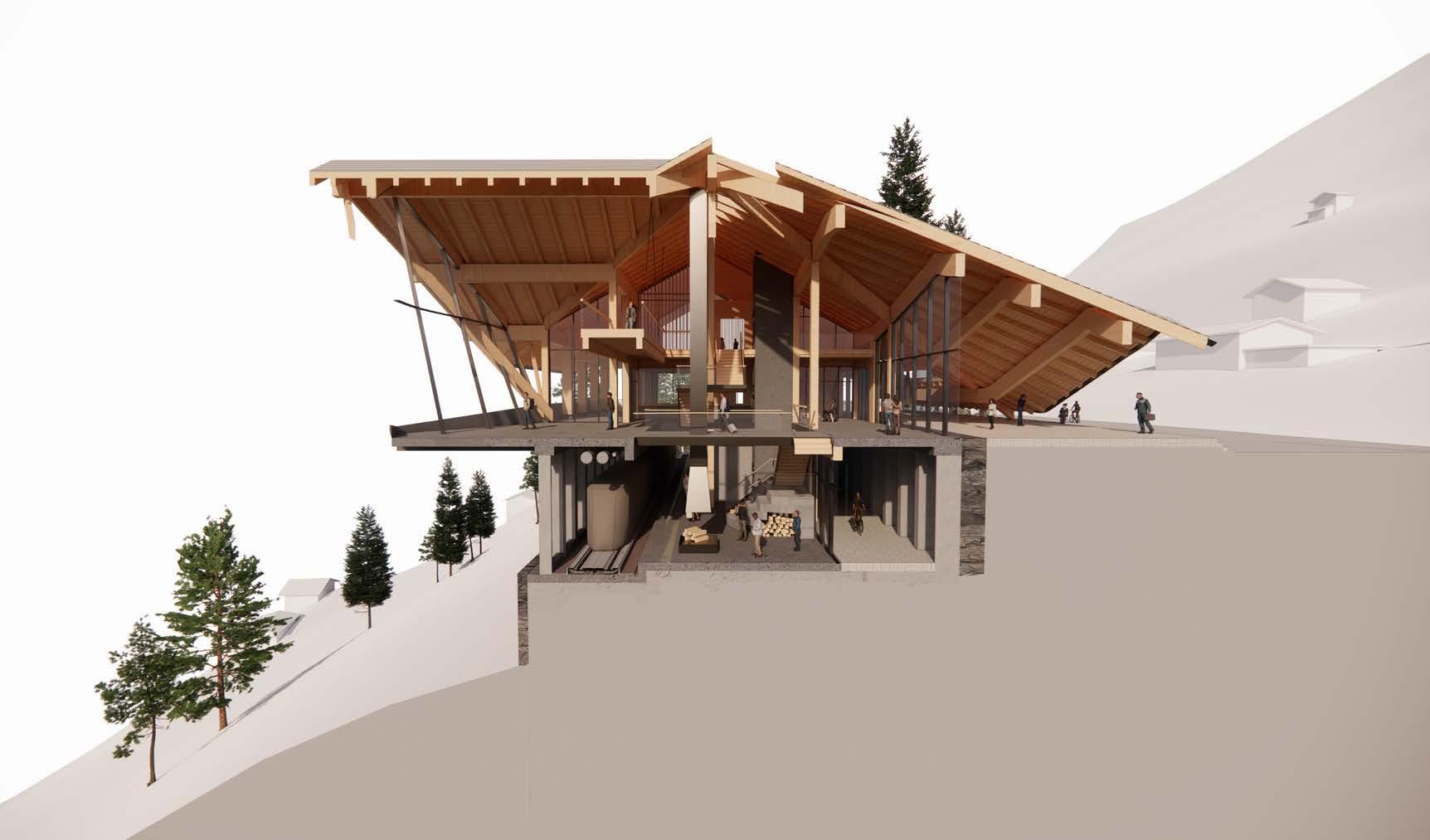
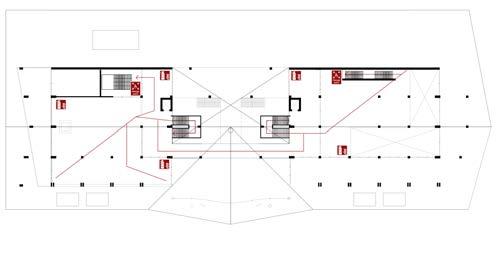
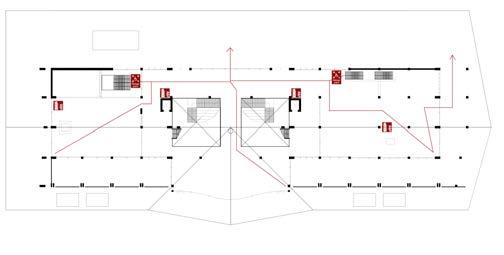
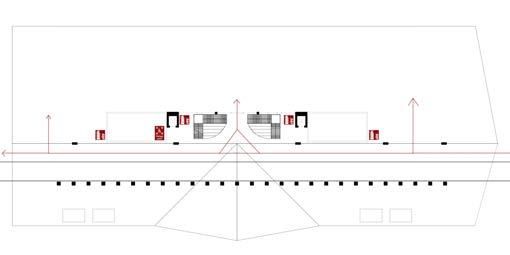
Page 36
Structural Fire
Fire Protected Stair Cores Escape Routes (Plan) Fire Escape Strategy Basment Floor (-01) Fire Escape Strategy Ground Floor (00) Fire Escape Strategy First Floor (01) High level openings allow for smoke ventialtion and escape preventing smoke build-up underneath the expansive roof structure, allowing for safe escape routes.
Central Fire Place
Resistance
Beam before Fire 60 Mininutes Resistance 120 Mininutes Resistance Unaffected timber Pyrolysis layer helps protect rest of the beam Charred layer, split, cracking and damaged
Glulam
Assembly: Material Delivery to Site
Detailed Design
Transportation of Materials to Site
Sustainable Materials
Whilst the use of concrete cannot be completely eliminated due to enviromnetal conditions, limestone calcined clay cement replacment used.
Rafters(roof)&Prefab InsulationBoardSystem
ExternalAggregate (railwayballast)
ConcreteRawMaterials
TimberFloorFinishes
Internalfinishes(doors,etc.)
Construction Time
Glulam structures can be assembled in a much shorter period of timber compared to tradition in-situ concrete or steel structures. The project will be assembled roughly three times faster than if it was made with one of these alternatives. Given the unpredictable weather and climate constraints through certain times in the year in the alps, this increased speed helps ensure watertightness before the first snowfall.
RoofPurlins(primarybeams)
Prefabricated Construction
Glulam elements are prefabricated and brought to site ready for assembly, this dramtically reduces construction time
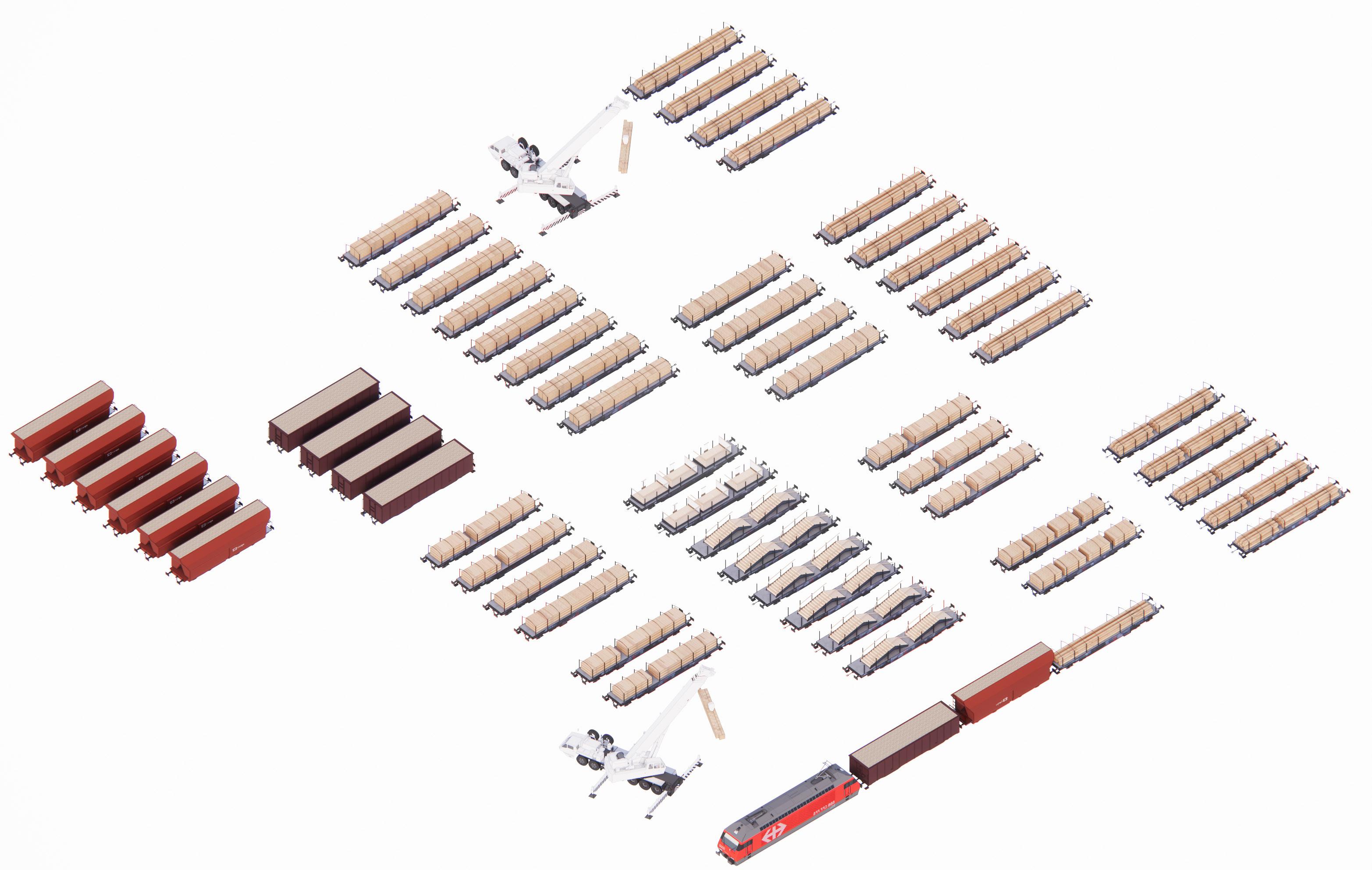
SecondaryGlulam Columns
PrimaryGlulamColumns&Beams
33% Less time to construct compared to steel or in-situ equivalent. Directtransporttositeviatrain
Rail Transport
Transport by standard SBB freight carts (25 metres length). A single freight train can replace around 60 fully loaded trucks. Dramtically reducing CO2 emissions.
Page 37
StairCores
SecondarGlulamBeams
CLTFloorPanels
CLTWallPanels
Construction on Site
Detailed Design
Surrounding Industry

The remote location of the site and lack of large industry in its surrounding will increase the carbon footprint due to the transportation of raw materials for concrete to site along with the transport of prefabricated concrete elements. However, the relationship to the rail line means that almost the entirety of construction materials can be transported to site via train.
Cement and Concrete Alternatives
Given the lack of common alternatives for cement replacement, such as slag from steel production or fly ash a bi-product of coal-fired energy plants, are not readily available in Switzerland. Since clink accounts for the greatest CO2 emission in cement production, reducing its use aims to significantly reduce the buildings carbon footprint. Limestone Calcined Clay Cement, another Swiss developed technology, will instead be used, offering a 30% CO2 reduction when compared to Portland cement concrete.
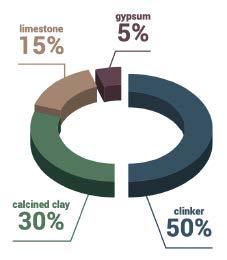

The elimination of concrete from the project all together was not feasible given the nature of the tundra climatic conditions, lengthy periods of snow fall, protection of the timber above the water line and structural requirements of the rail line.
However, in areas without structural loading requirements Oxacrete will be used, a Swiss developed cement-free concrete. The additive is combined with waste material in order to form an extremely low CO2 costing material (70% CO2 reduction).

6 Preheating tower for mixture
7 Firing in kiln (heat recovery system)
8 Clinker coolling chamber (heat recovery system)
9 Propotioning clinker mixture and addatives (gypsum, limestone, calcined clay)
10 Cemeent storage tanks
11 Transport to site for use in making concrete
1 Limestone quarry (raw material excavated)
2 Transport to production Plan
3 Limestone rock crushed into fine ground limestone through multiple phases
4 Proportioning clay and sand mixture
5 Grinding Mill

Construction Proccess on Site
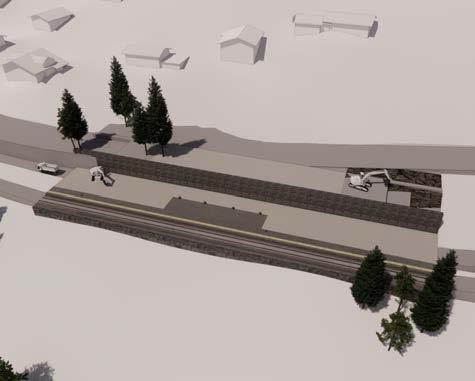
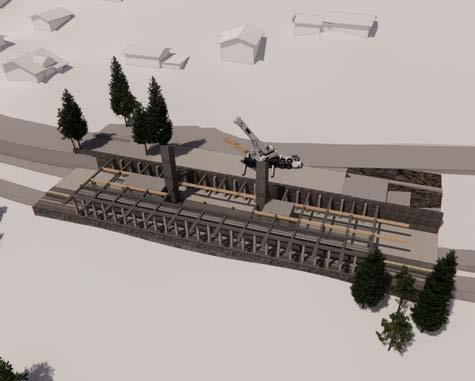
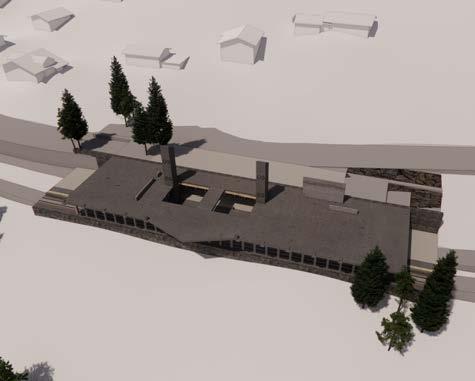
Page 38
30% 70% CO2 reduction when compared
cement concrete. CO2 reduction when compared to Portland cement concrete. Cement Production Proccess 1 2 3 4 5 8 7 6 9 10 11
to Portland
Retaining walls installed and ground floor slab poured along with pile cap foundations. Rail platform installed Prefab basment columns and beams installed around with cast-in-place RC concrete lift shafts & service rooms. Prefabricated RC floor slab installed on site and joint to basement structure
Assembly: Construction Sequence
Detailed Design
Substructure Construction Sequence on Site
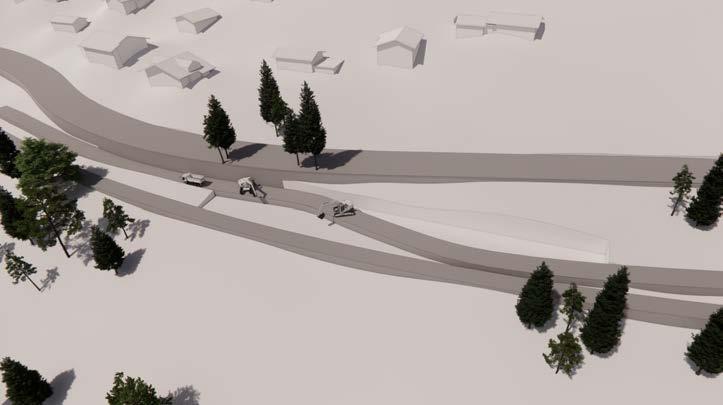
Initial Works: Site Excavation
The site is initially excavated in order to constructure the substructure for the building, pile foundations and the rail platforms. In addition, the railway line itself will be removed in order to construction the vibration isolated track required. Waste material from the site can then be transported via rail for recycling.
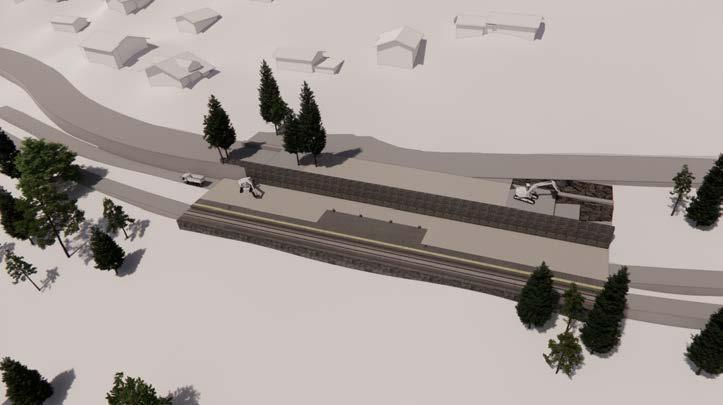
Substructure: Retaining walls, Foundation & Railway
First the retaining walls are put into place to prevent any unintentional collapse given the steep nature of the site. The works on the pile and strip foundations can begin along with the railway track and platforms structure. All materials for these works can be delivered by freight train following the completion of the upgrading track works. Further ground works and landscaping also take place during this time.
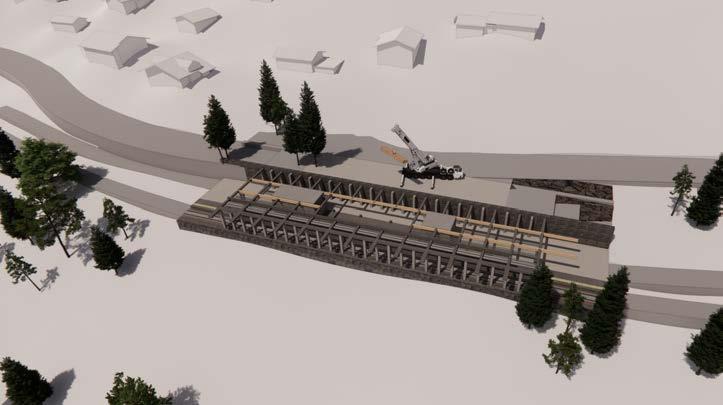
Superstructure: Service Rooms, RC Columns & Beams
Services rooms cast on site are first constructed in order to allow for de-coupling of the rail line from electricity for specific works, this is a significant concern regarding health and safety on site. Following this the precast columns and beams supporting the concrete plinth can be installed on site.
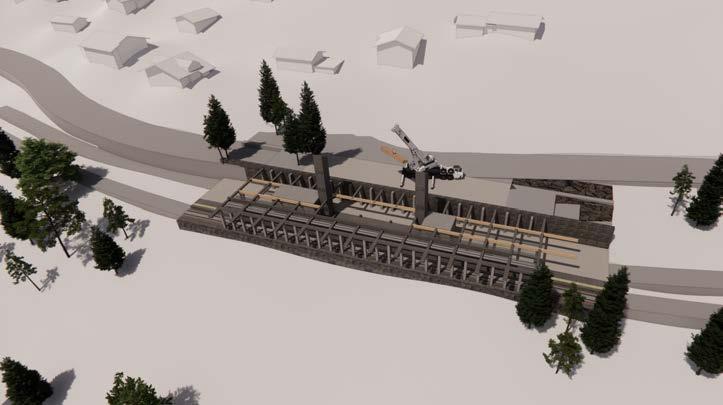
Lift Cores
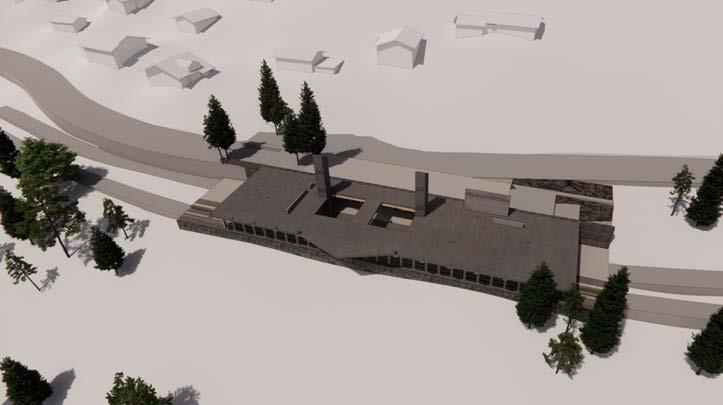
Floor Structure: Ground Floor
Precast ground floor slab is installed on site, these units and transported via rail and craned into position by the site team in order to prevent any concerns of wet material on site and varying temperatures.
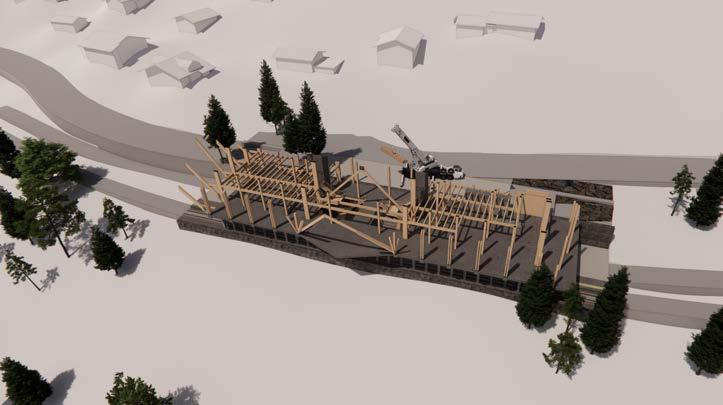
Glulam Frame System
Glulam timber structure installed on site, primary and secondary column and beam system can be constructed three times faster than a typical in-situ concrete system for the same area. All the beams and connection will be delivered to site via rail having been completed prefabricated and ready for assembly on site.
Page 39
Circulation:
Superstructure:
The three storey lift cores are constructed on site from precast elements and brought via rail for delivery on site. Whilst these works are underway other phases can begin in order to ensure an efficient schedule to ensure the spaces are fully enclosed before the first snowfall.
Assembly: Construction Sequence
Detailed Design
Superstructure Construction Sequence on Site



Primary purlins (900 x 380mm) or beams for the roof structure installed and connected to the column and beam system below. These elements carry the primary loads of the roof structure and snow loading down the building’s length. Each is split into three sections spanning the length of the building (70m). At 23.4m these sections can be transported by standard rail-freight cart sizes.
CLT floor panels are installed to the first floor (level 01) and connected to the glulam beams with a steel fixing plate system. Fire stopping is applied at these joints in order to prevent the spread of flames from different compartments in the building. The CLT panels are prefabricated and brought to site via rail ready for assembly.
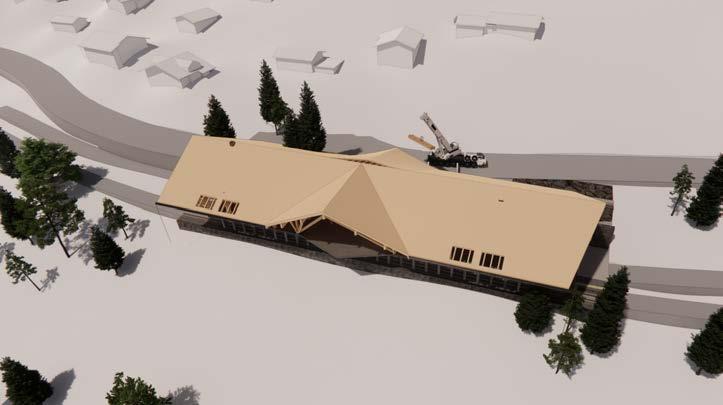
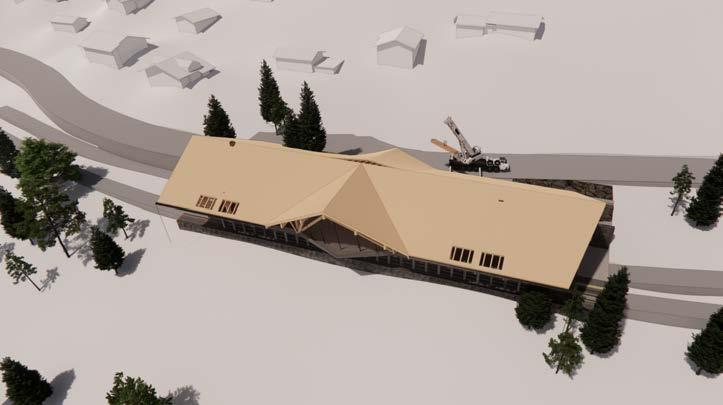
Prefabricated and double bonded rigid insulation panels are installed above a layer of horizontal of sheathing and internal structure. The Panels achieve the required u-values given the high thermal requires of the proposal for various spaces, given the existing climatic context. The panels are individually delivered to site via rail and assembled, interlocked and joints sealed, on the roof structure.
The CLT wall and other cross bracing elements in the building help provide support to prevent lateral movement and loading. These elements sitting perpendicular to the primary beams and purlins prevent sway laterally in the structure. The finished panels are delivered and installed on site the moment joints and bracing, the glazing using are also intended to be delivered by rail to reduce construction time and the projects CO2 footprint.
Roof rafters are attached to the primary purlins (900 x 380mm)
techniques along with secondary elements and ornamentation for the
are transported to site via rail.
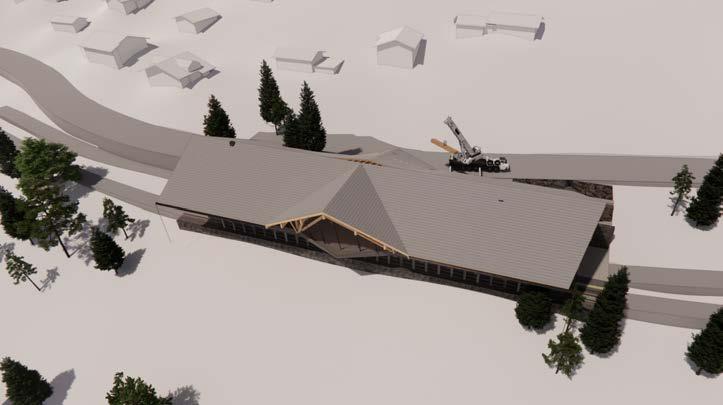
Finishes: Roof Tiling and Other Finishes
The slate roof tiles and matching photovoltaic panels are fitted around the skylight and openings. These elements along with all the internal joinery and other finished are to be delivered to site via rail.
Page 40
Roof Structure: Primary Beams (Purlins)
Floor Structure: CLT Floor Panels
Roof Structure: Rafters & Secondary Structure
Roof Structure: Insulation and Secondary Layer
Thermal Encloser: CLT Wall Panels & Glazing
using traditional joinery
internal attic structure. These elements
Structural Strategy
Detailed Design
Material Layering

Overall Design Strategy
Located high up in the alps the proposal reflects the chalet-style buildings that exist throughout the valley. With the lower portion of the stations concrete form mirroring the stone lower floor on the surrounding chalets, whilst the timber frame (glulam and CLT) of the roof re-imagines this domestic style roof, scaled and manipulated into a civic setting. The hierarchy of materials reflects the historic vernacular of the proposals existing context.
Slate tile roof sturcture and batton sturcture. Photovoltaic cell technology incorporated into south facing facade
Prefabricated insulation layer, double bonded insulating panels, vapour control layer and waterproofing
Rafters, secondary roof structure supported by perlins
Primary roof structure, glulam perlins (900 x 380mm)
Three large wood burning fire places, defining each area dinstinct area of the building, used for thermal heating
CLT floor slab, supported by timber frame system
Primary and secondary glulam column and beam frame system
Concrete lift shafts and stair cores (fire protected either)
CLT wall and glazing system, providing lateral support
Concrete plinth
Existing context
Existing foliage
Material Interfacing
Modern technology has be utilised to achieve this character at such a scale with steel joints connecting the glulam beams and BHV shear plates fixing the concrete structure to the timber beams. This has also allowed for the extension of the eaves to extreme extents to shelter to built fabric and manipulate the overarching character of the attic space.
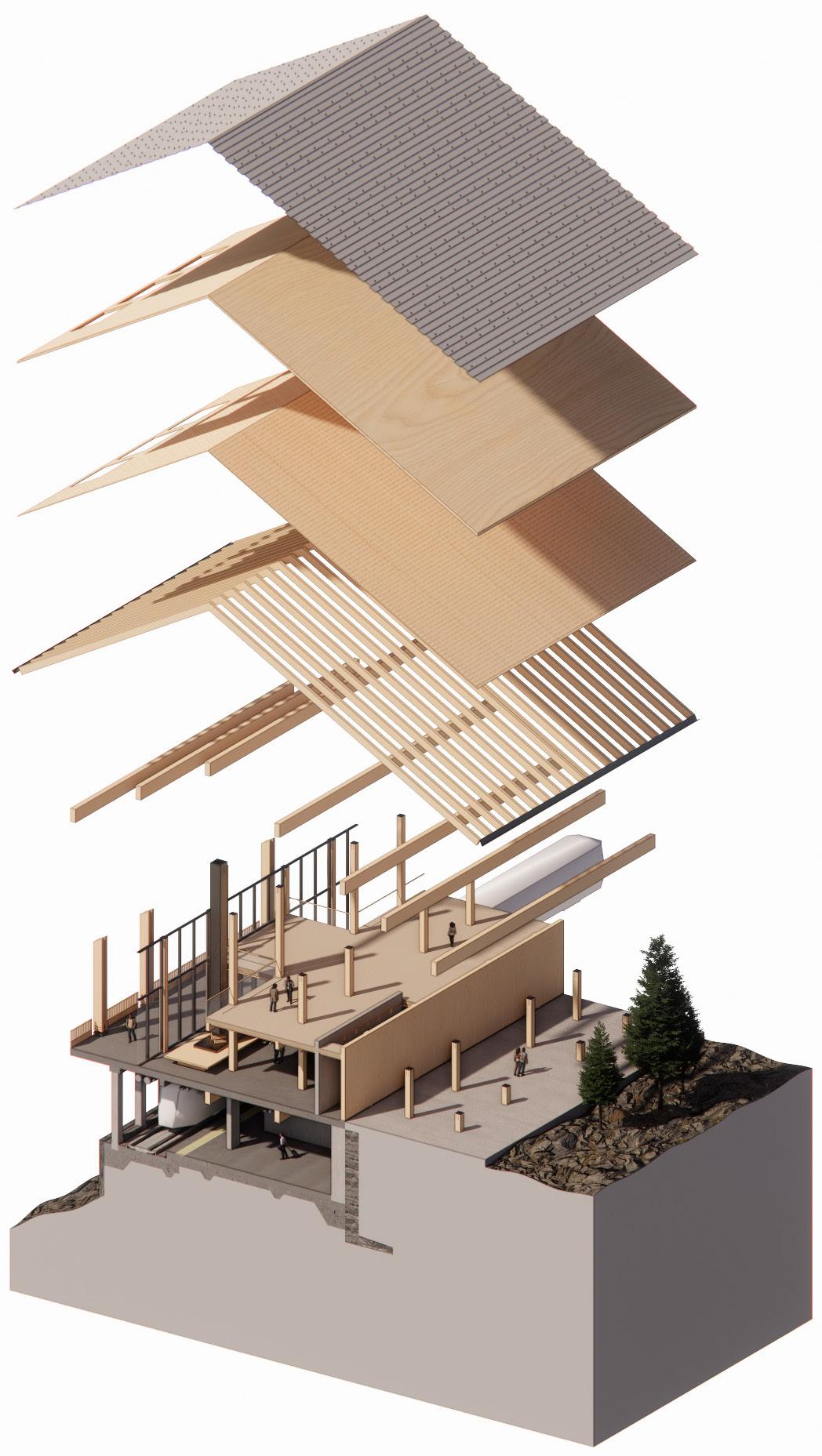
Page 41
Prefabricated insulation layer, double bonded insulating panels, vapour control layer and waterproofing
Slate tile roof sturcture and batton sturcture. Photovoltaic cell technology incorporated into south facing facade.
Horizontal descking, supporting prefabricated panels, internal finish
Rafters, secondary roof structure supported by perlins
Primary roof structure, glulam perlins (900 x 380mm)
CLT walls providing rigidity to oppose lateral movment
Primary columns (380 x 380mm)
Concrete pile cap and pile foundations
Retaining wall
Snow guards to retain snow
Sheltered railway platform (not thermally enclosed)
Thermally enclosed resturant/cafe space and terminal hall
Serneus Station: Section VI
Final Drawings

Page 42
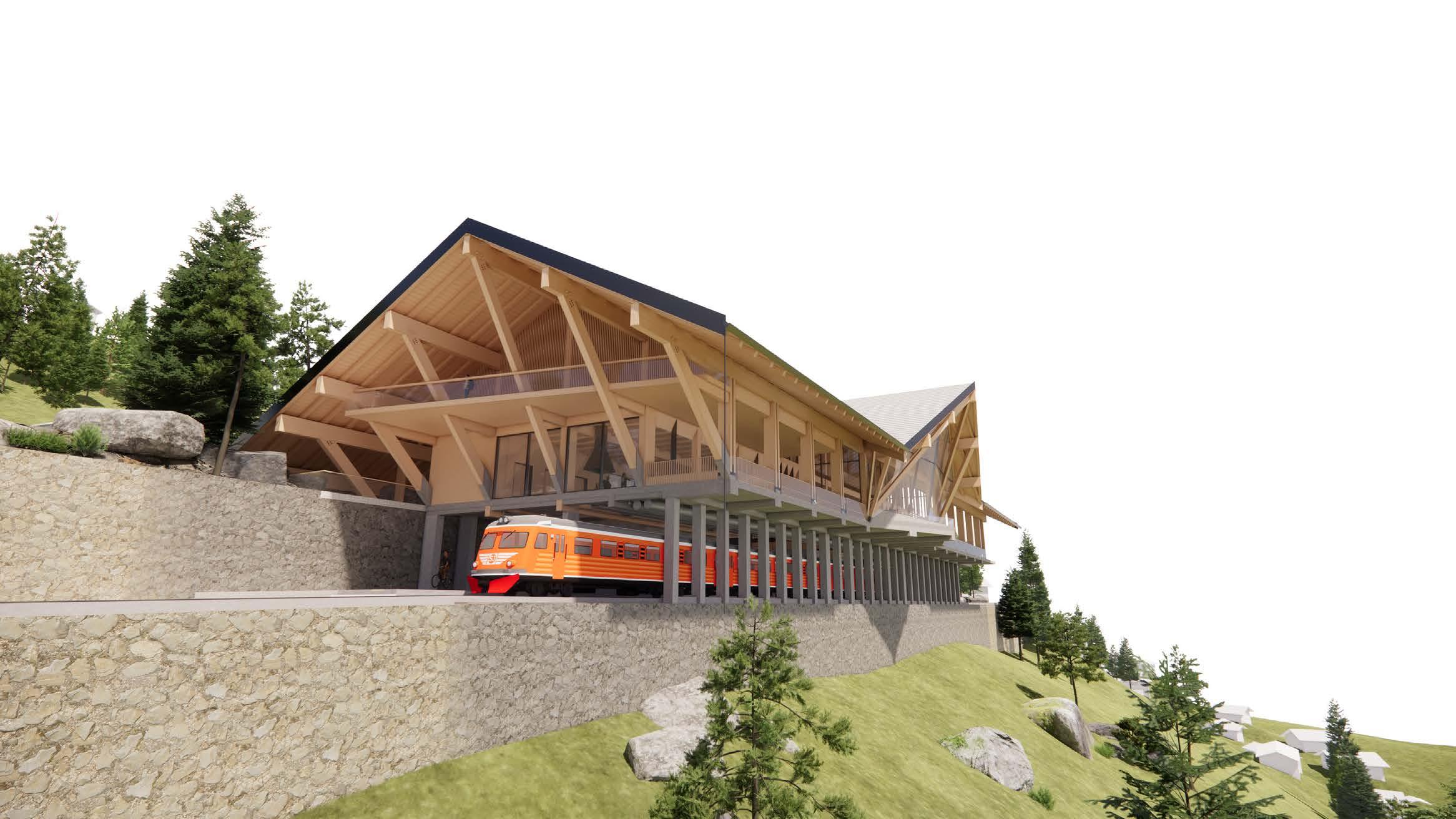
Serneus Station Perspective View
The proposal aims to manipulate the notion of the traditional vernacular of the domestic chalet roof. The overextended eaves, manipulated roof form and opening of the attic structure around a central hearth aim to scale these distinct domestic elements into the civic realm forging a new synthetic conversion of the two.
Page 43
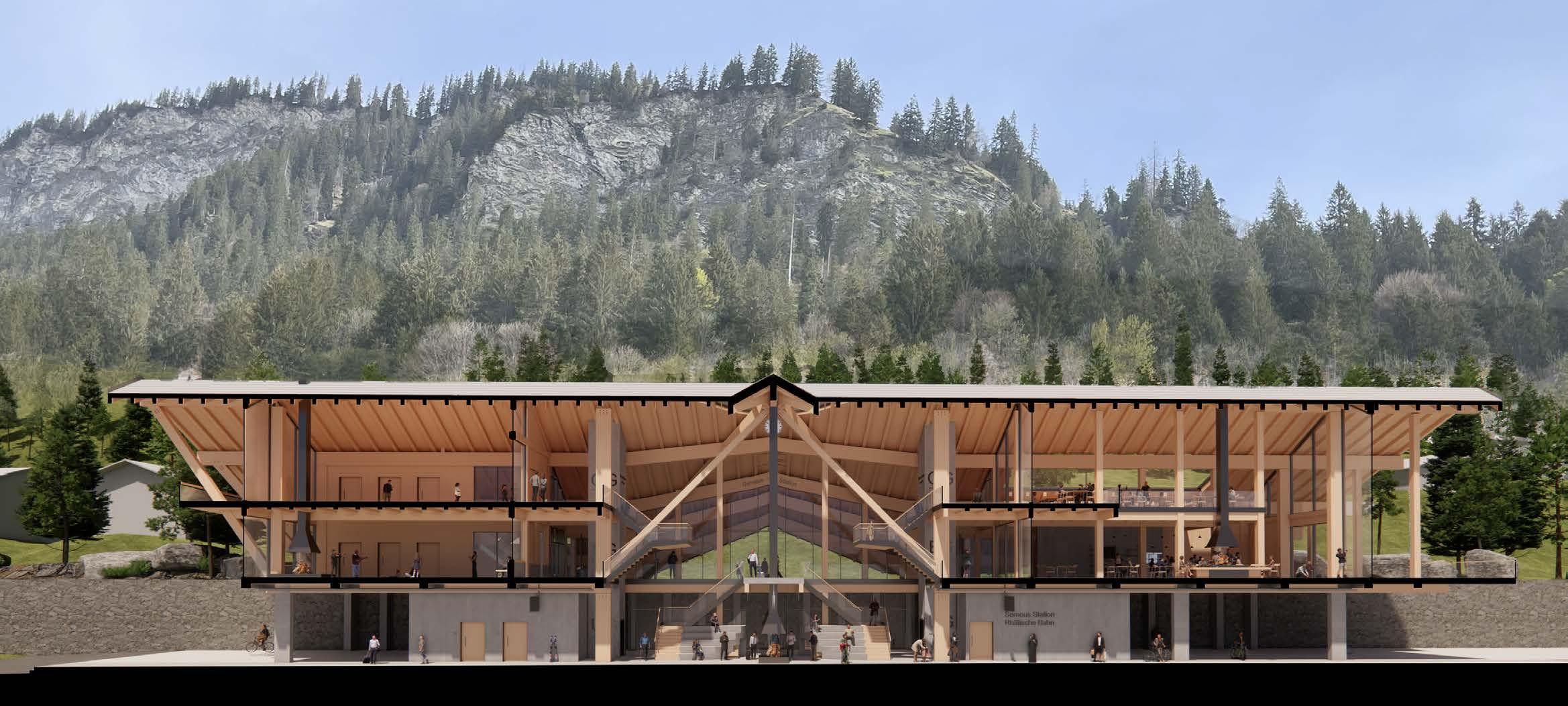
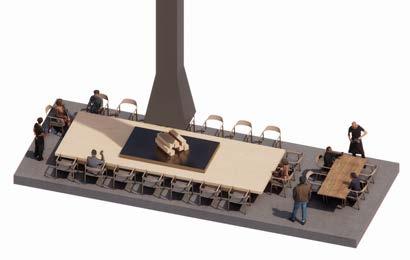
Section A-A
Perspective Section
The program is distributed around three central ‘hearths’, fireplaces, these distinguish the main function of the program: railway, civic spaces and cultural spaces. Within each area, distinct spatial characteristics match the programmatic requirements.
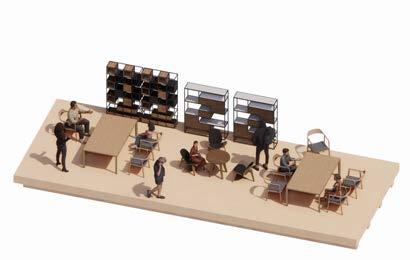
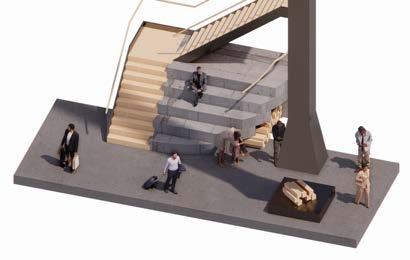
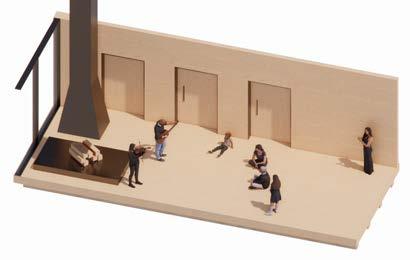
Page 44
Education Facilities Resturant and Local Traditions Cultural Events Space Rebuilding Community 5 4 1 6 7 8 3 9 1. Central Atrium & viewing platform, 2. Ticket
3. Train
4.
cultural space, 5. Student education space, 6.
seating, 8. External seating terrace,
3 Program Arrangement 2
Hall,
Platform,
Vereine
Resturant/Cafe, 7. Extended cafe
9. Viewing blacony
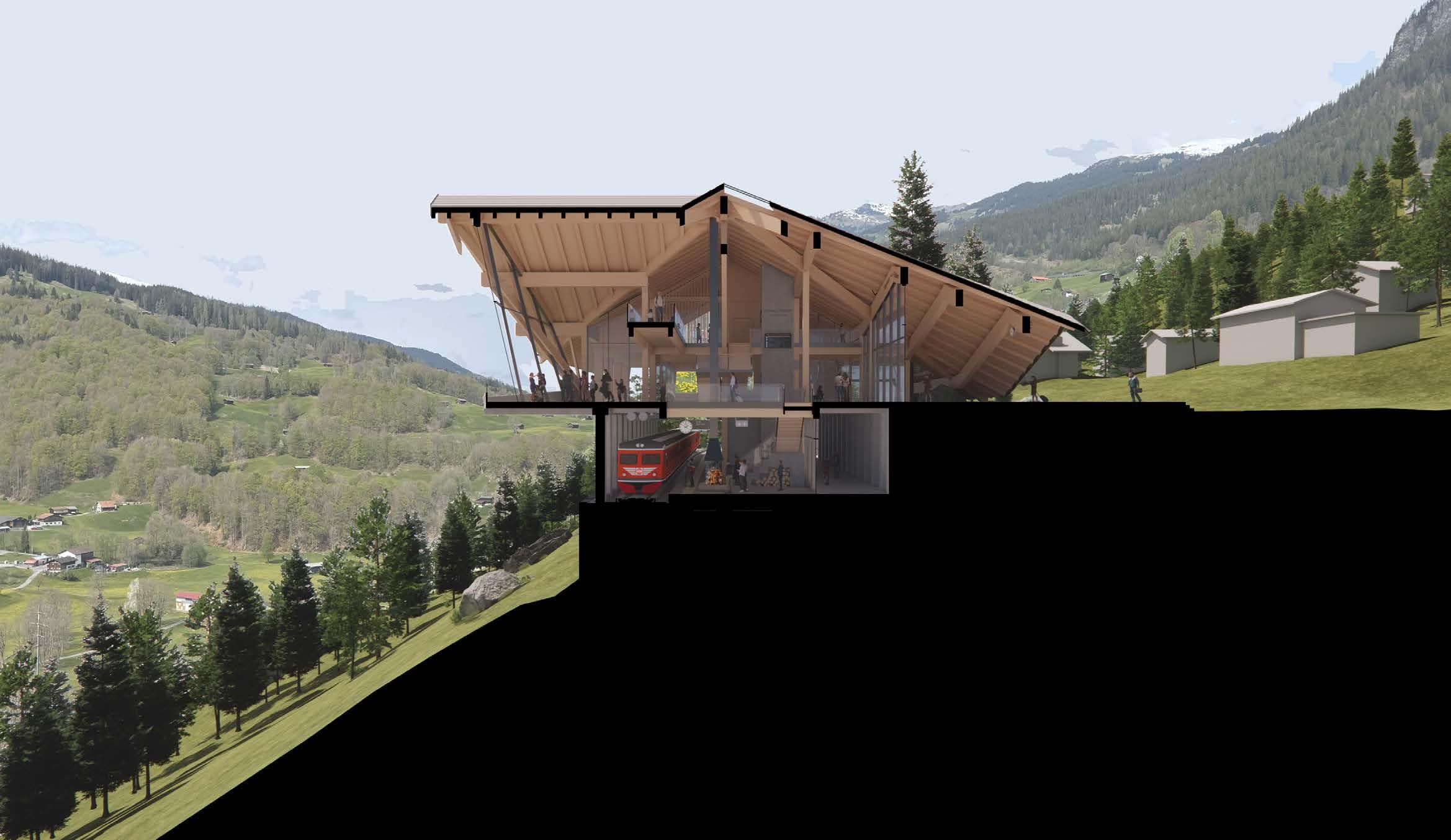
Section B-B
Perspective Section
Entrance to the railway station draws visitors underneath the entranceway towards opening into the triple height central hearth and towards the viewing platform, creating a procession for those travelling through the station.
Page 45
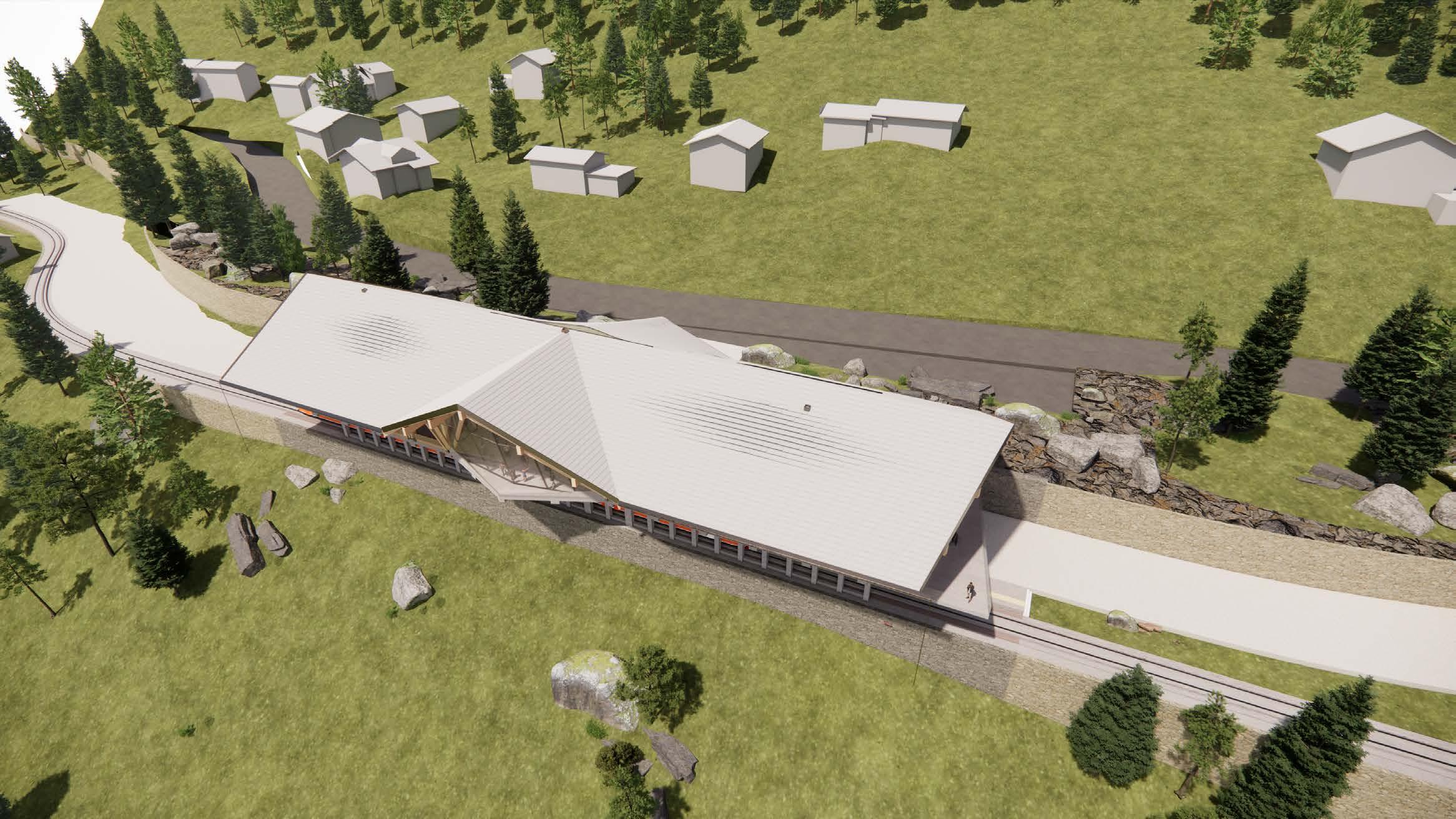
Roof Structure
Aerial View
and
Page 46
Manipulated Gables
over extended eaves structure along with slate roof tiles with openings for sky lights.
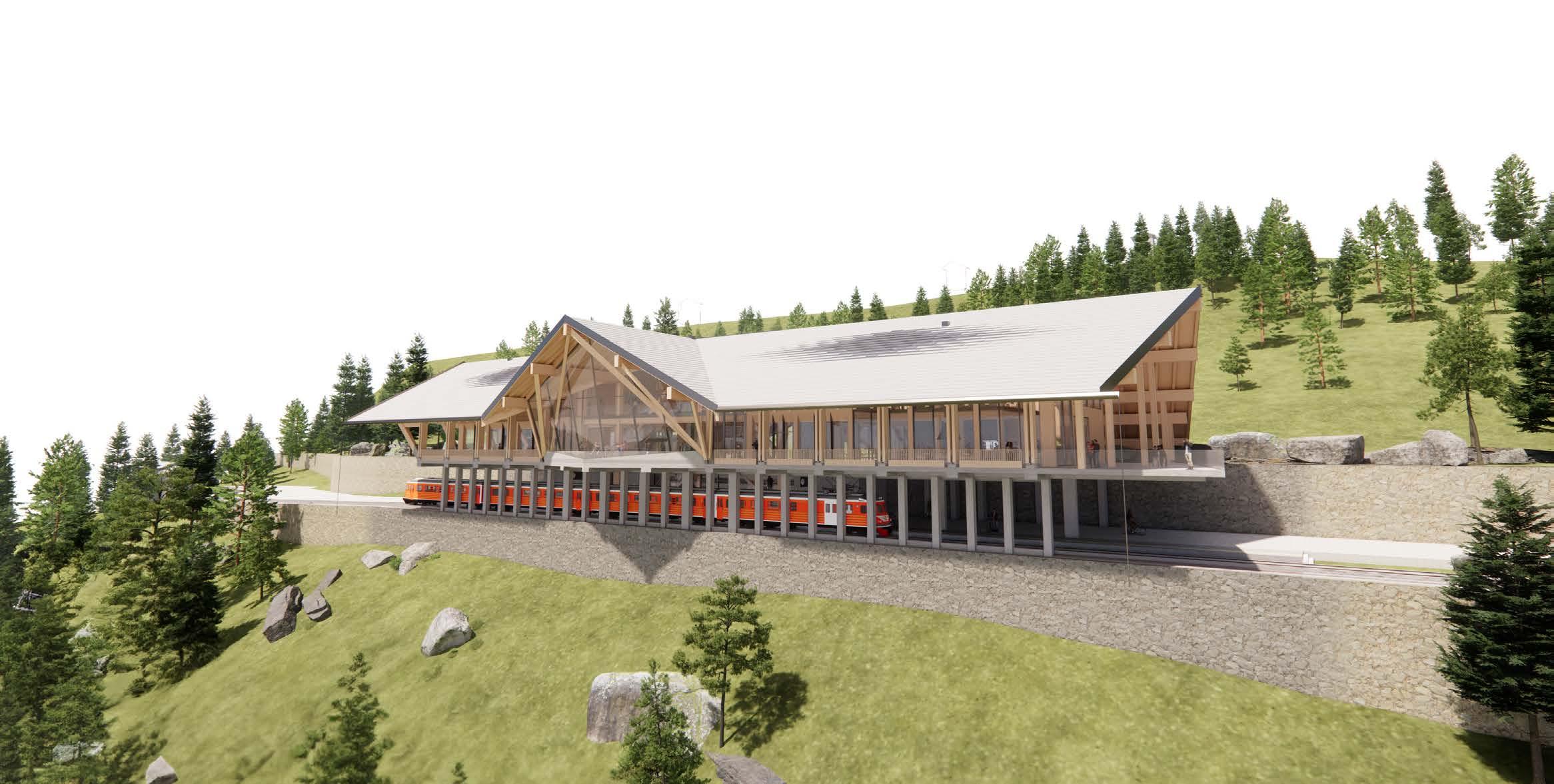
Concrete Plinth
Perspective View
Reminiscent of the surrounding chalets and local vernacular, the building is placed upon a concrete plinth separating programmatic elements and protecting the timber structure from snow build-up.
Page 47
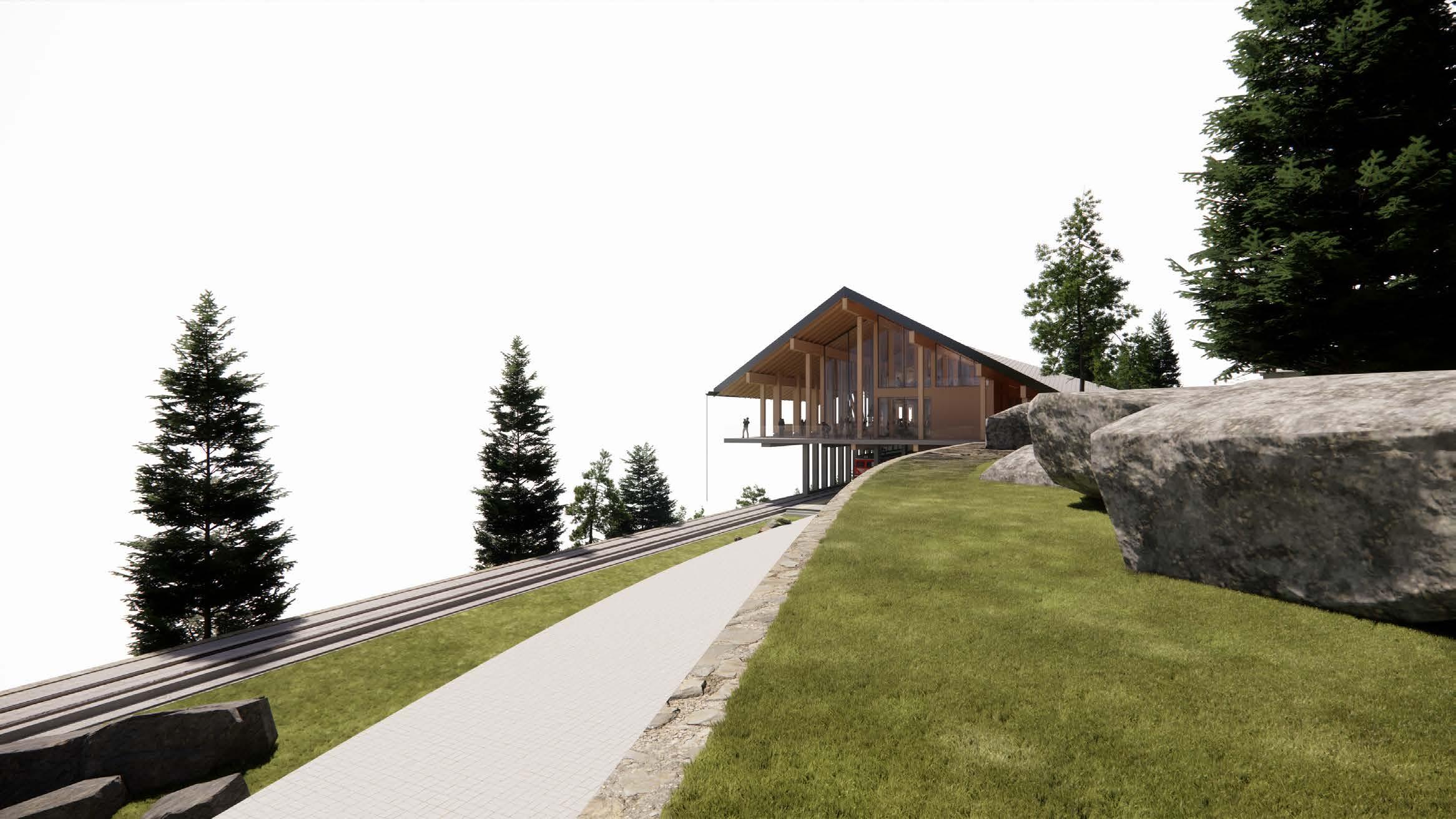
Perspective View
Approach to Site from eastern side above railway tracks and exisitng cycle and walking path.
Page 48
Eastern Approach

Station Entrance
Entryway Sequence View 00
Entrance to the railway station draws visitors underneath the entranceway towards opening into the triple height central hearth and towards the viewing platform, creating a procession for those travelling through the station.
Page 49
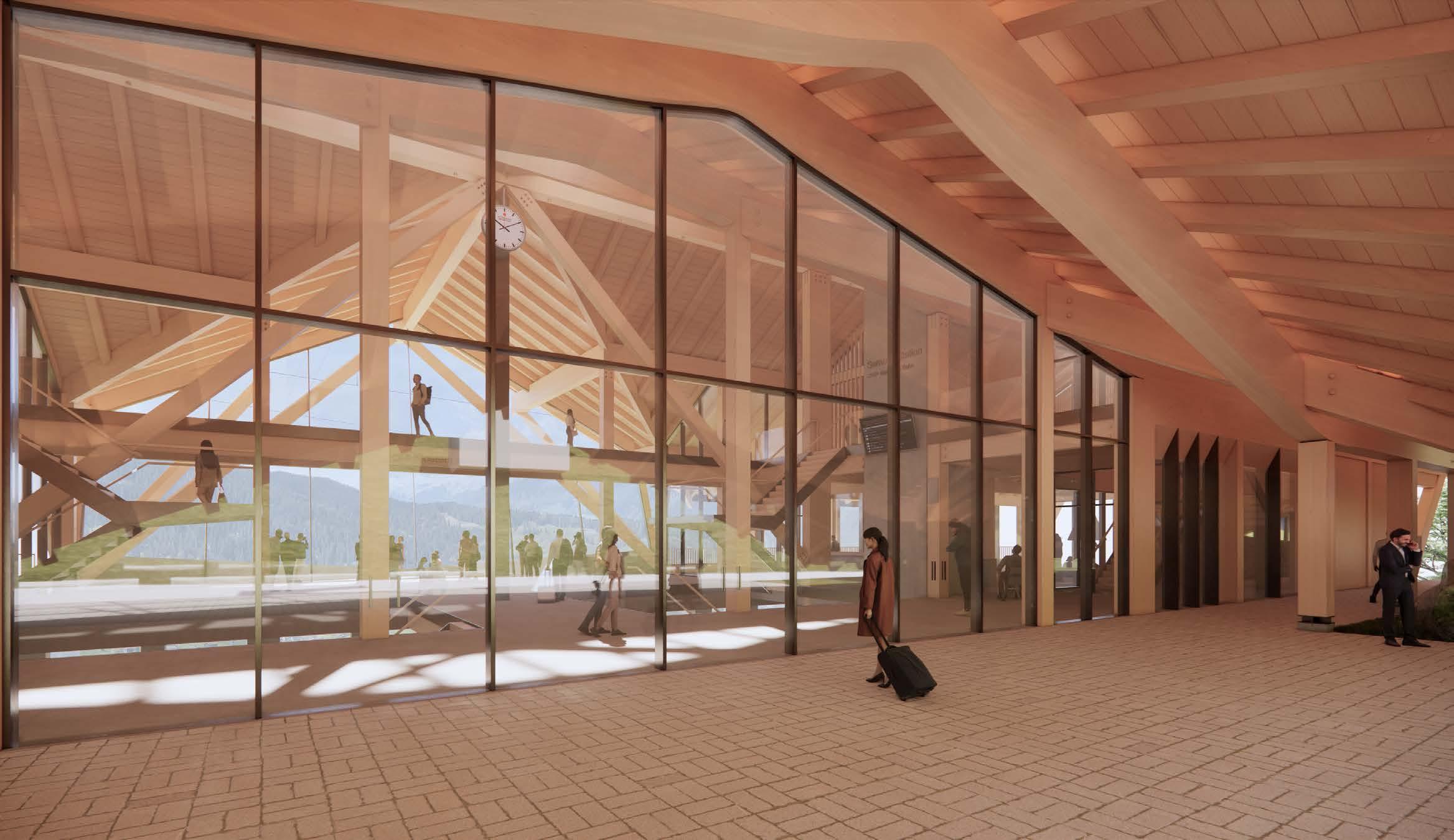
Station Entrance
Entryway Sequence View 01
Entrance to the railway station draws visitors underneath the entranceway towards opening into the triple height central hearth and towards the viewing platform, creating a procession for those travelling through the station.
Page 50
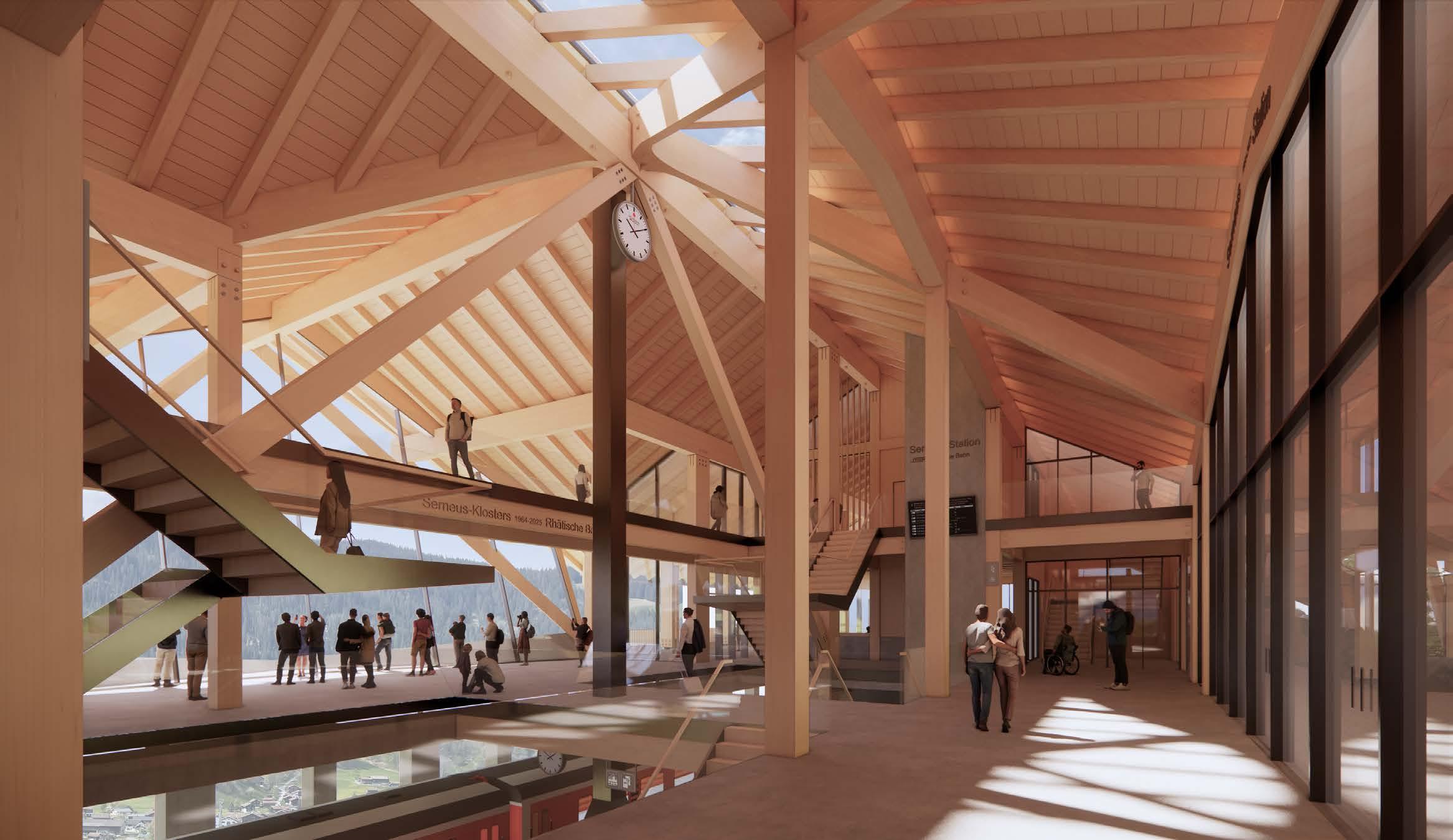
Central Hearth
Entryway Sequence View 02
The building is design around the central hearth, which rises from the railway platform in the basement through the triple height atrium allowing for view accross the Prättigau Valley as well as heating the central spaces.
Page 51
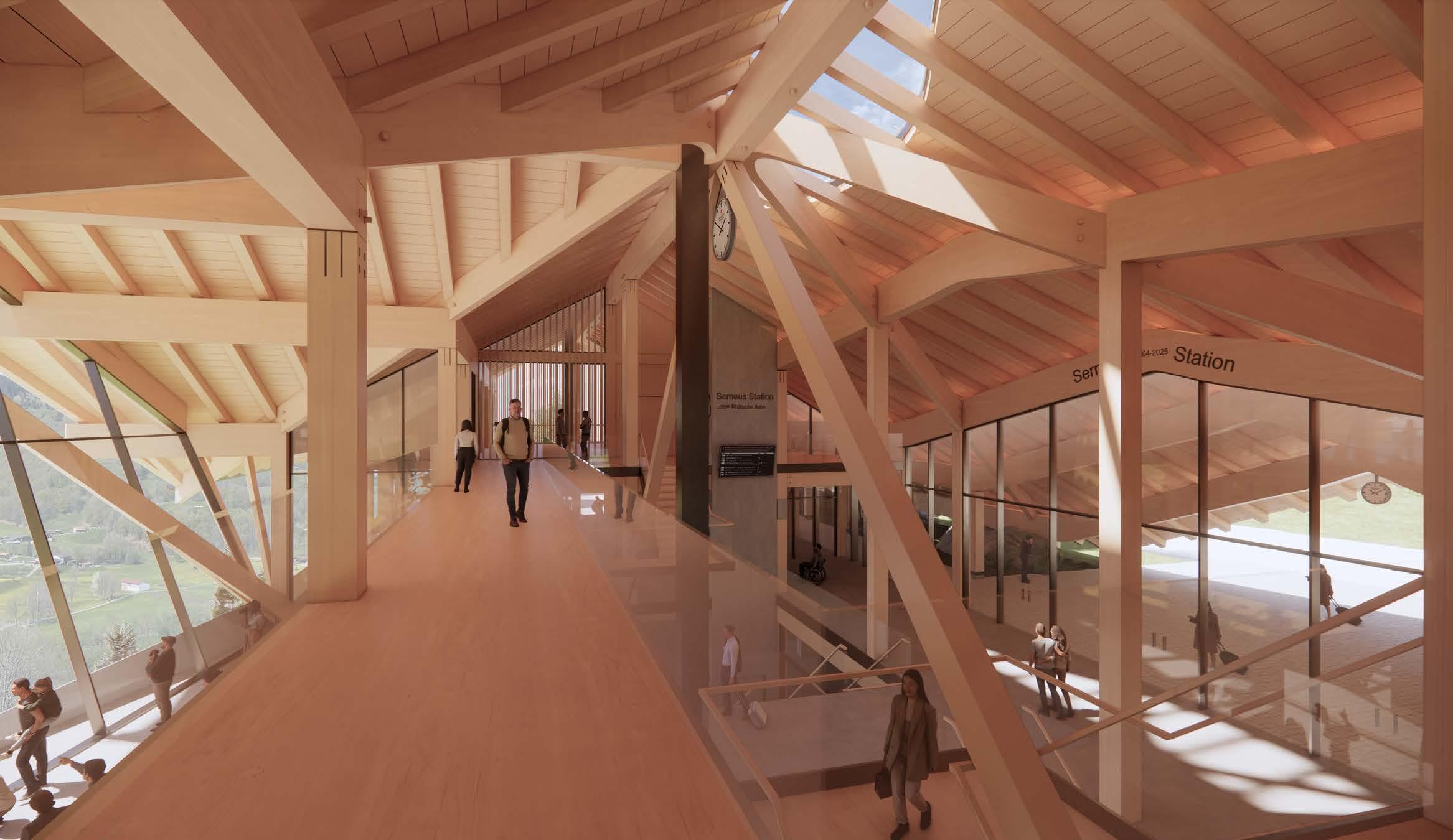
Central Hearth
Entryway Sequence View 03
The upper gallery viewing platform bridges between the cultural and civic spaces in the building, creating a visual relationship between the various functions of the program. It defines a clear procession, drawings visitors past the key views of the Prättigau Valley.
Page 52

Central Hearth
Entryway Sequence View 03
A combination of Timber and wood dowel joinery is used throughout the project in combination with the Glulam timber structure. This allows for increased versitility


Page 53
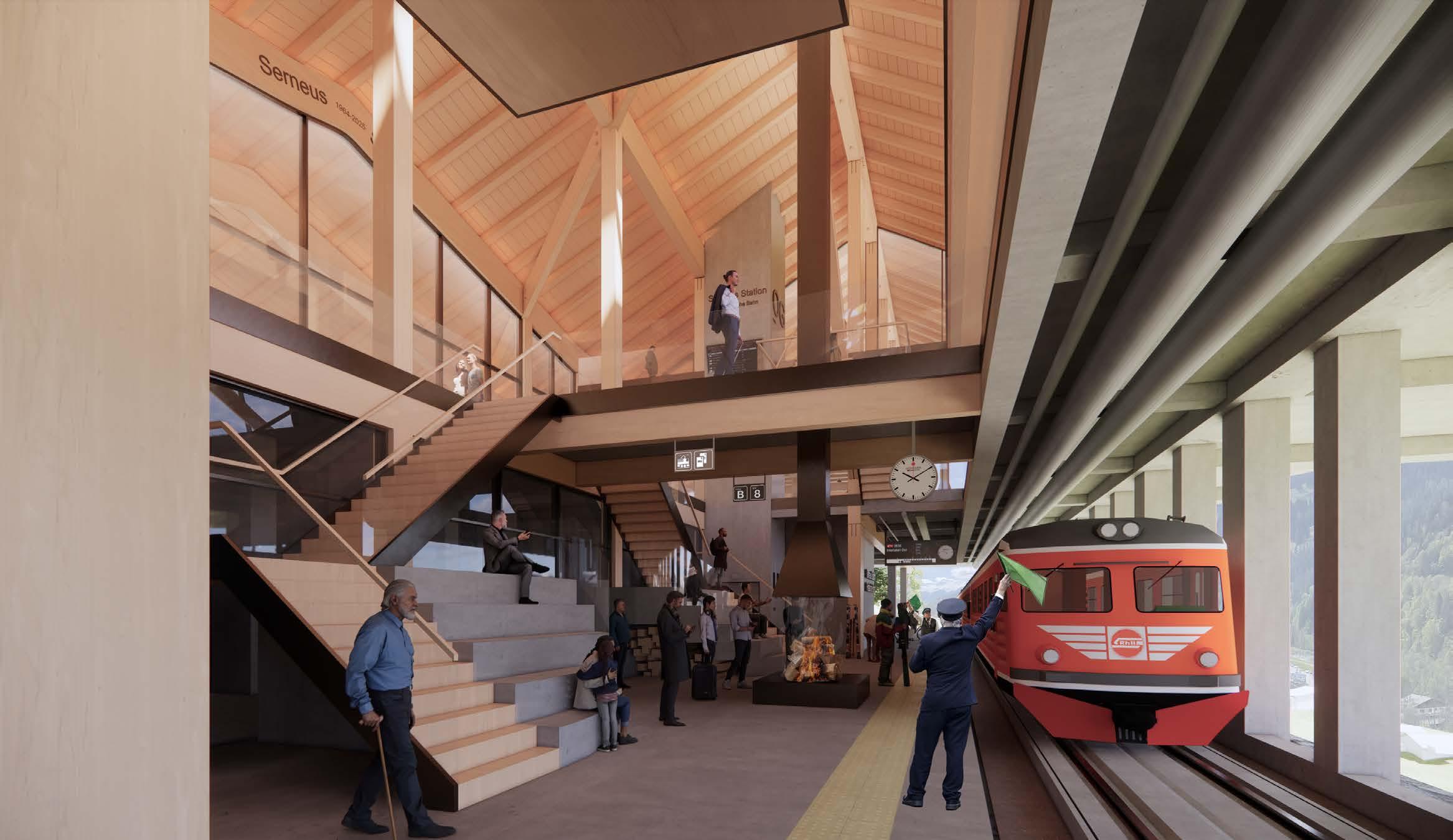
Railway Platform
Entryway Sequence View 04
The railway platform is located in the basment of the building, linking to the central atrium through the central staircases and seating areas which encircle the main fireplace.
Page 54
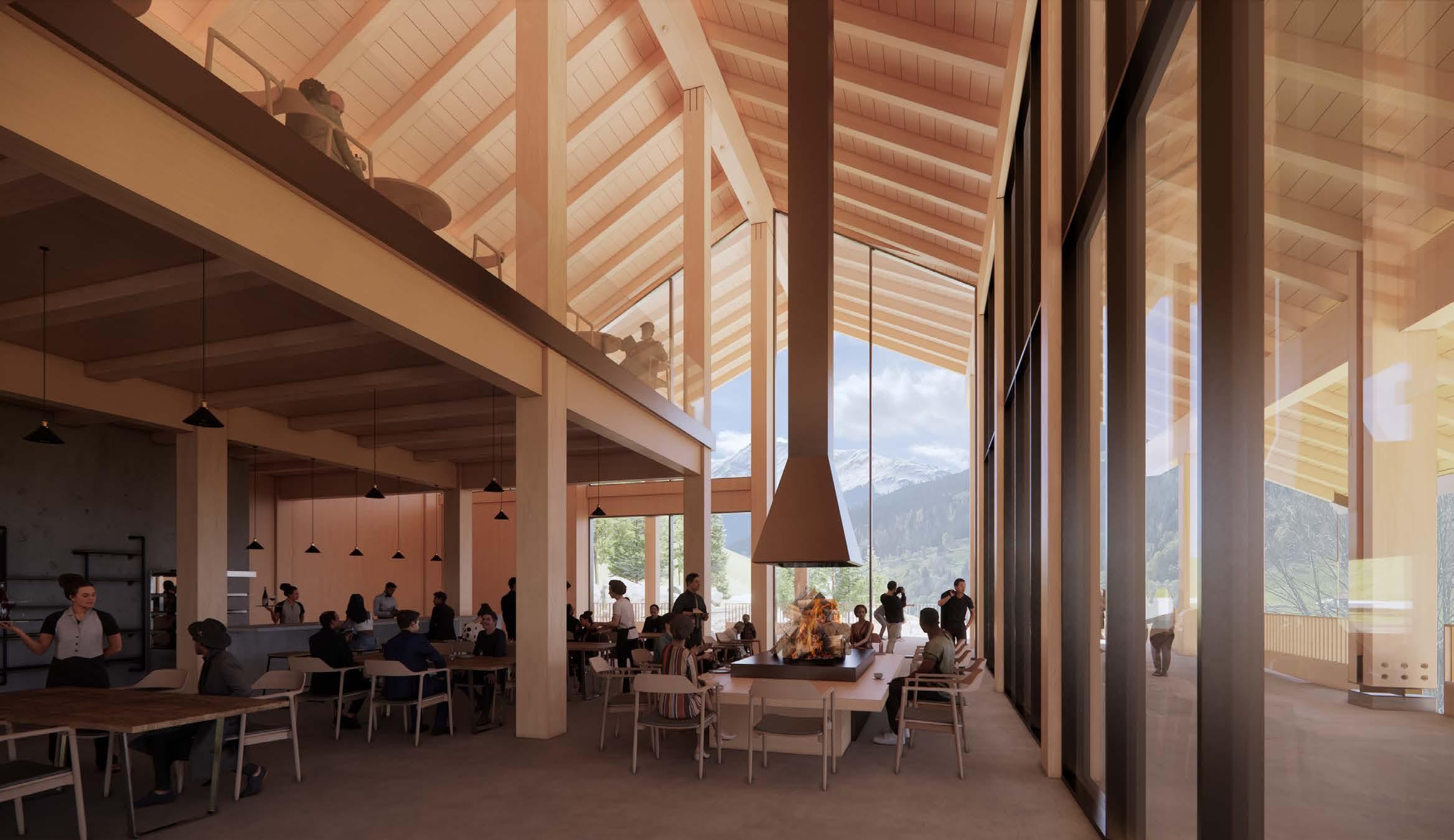
Cafe Space
Cultural Space View 01
Page 55
The cafe is situated at the east end of the building, with daramtic views facing the Plessur Alps (Gotschnagrat visible).
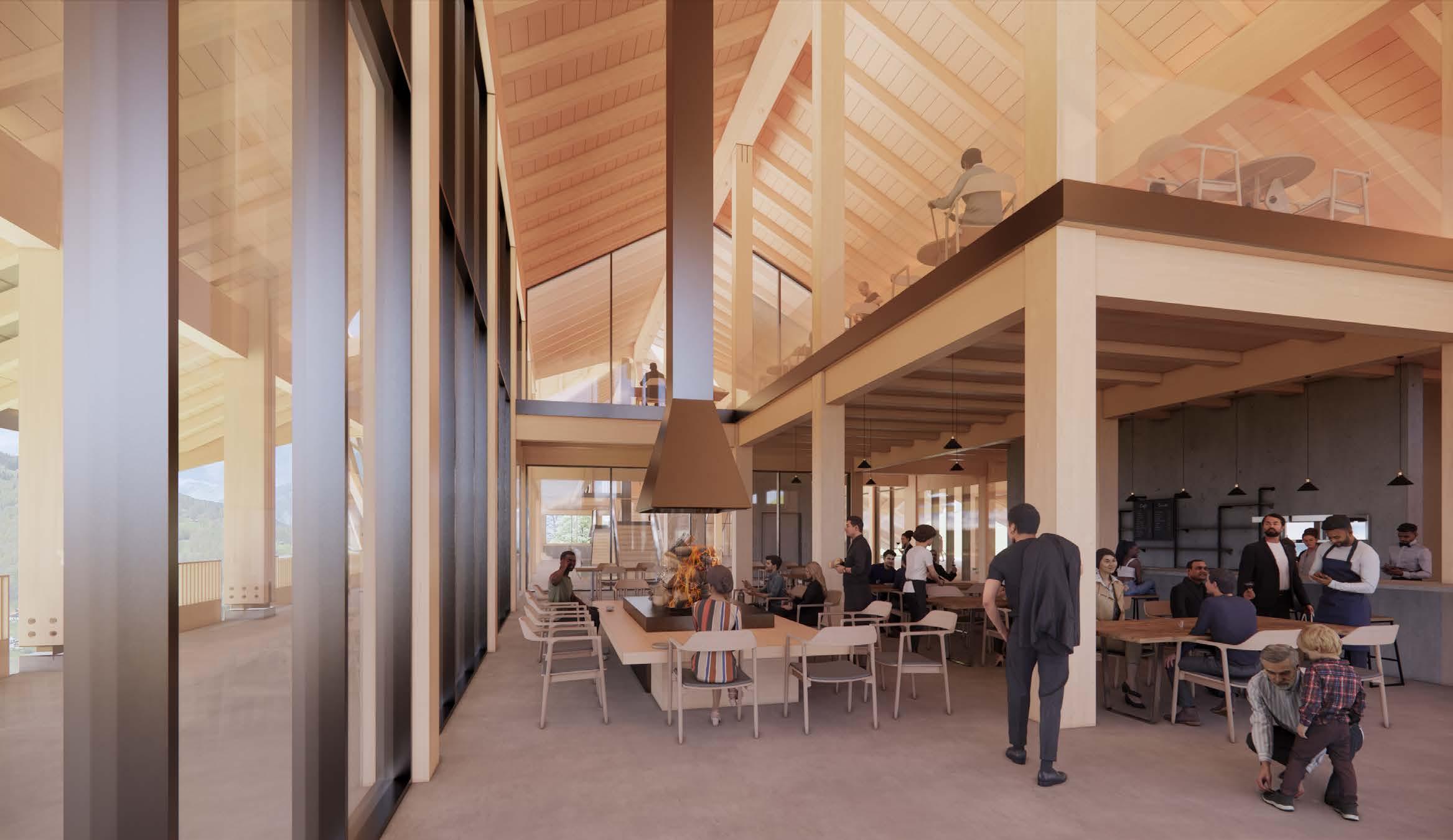
Cafe Space
Cultural Space View 02
Page 56
The cafe is situated at the east end of the building, with daramtic views facing the Plessur Alps (Gotschnagrat visible).
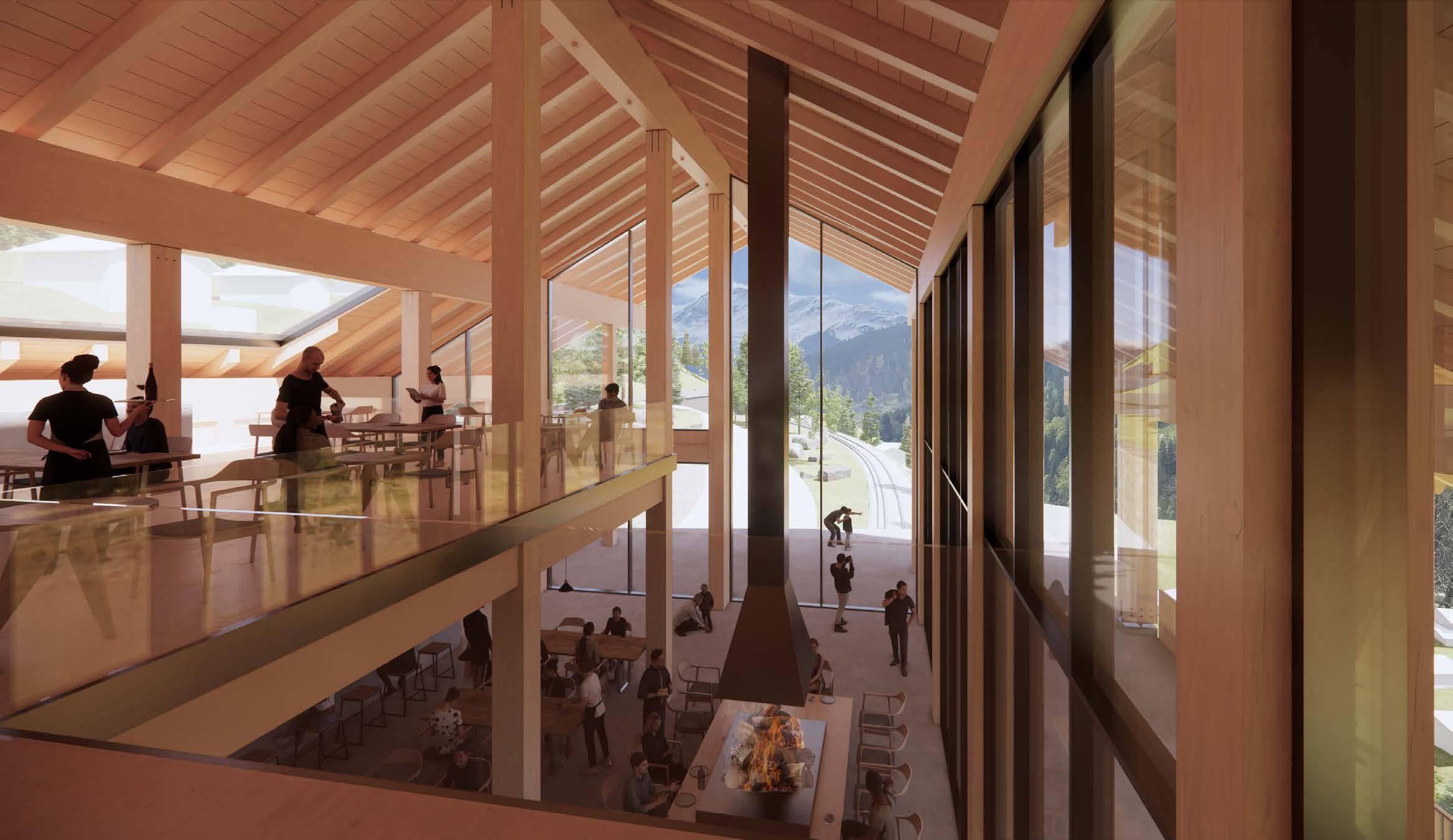
Cafe Space
Cultural Space View 03
Page 57
The cafe is situated at the east end of the building, with daramtic views facing the Plessur Alps (Gotschnagrat visible).
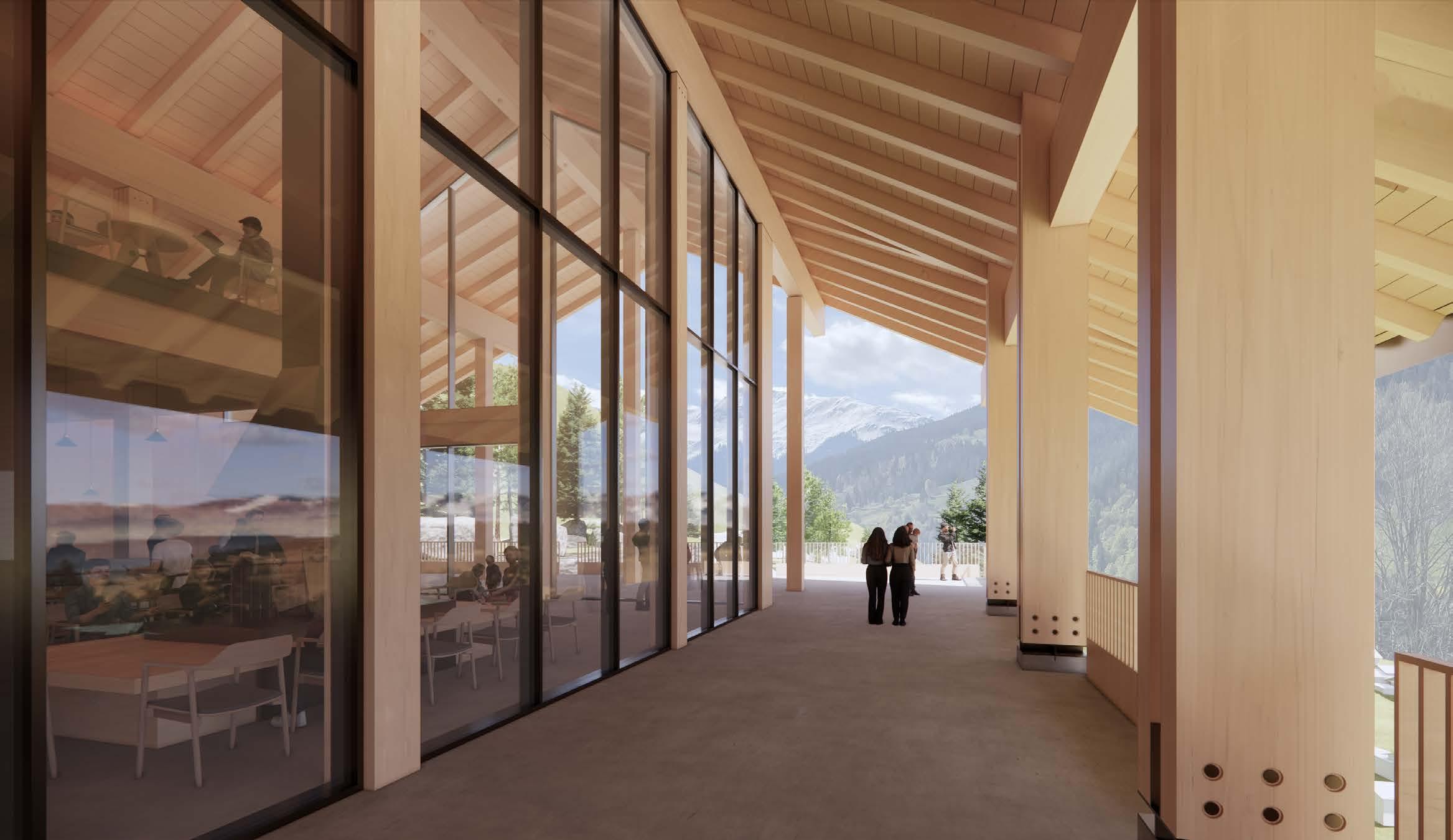
External Walkway
Mountain View
Page 58
External walkways and the extended eaves not only protect the building from the elements and winds throught the valley but also povide viewing galleries of the Plessur Alps (Gotschnagrat visible).
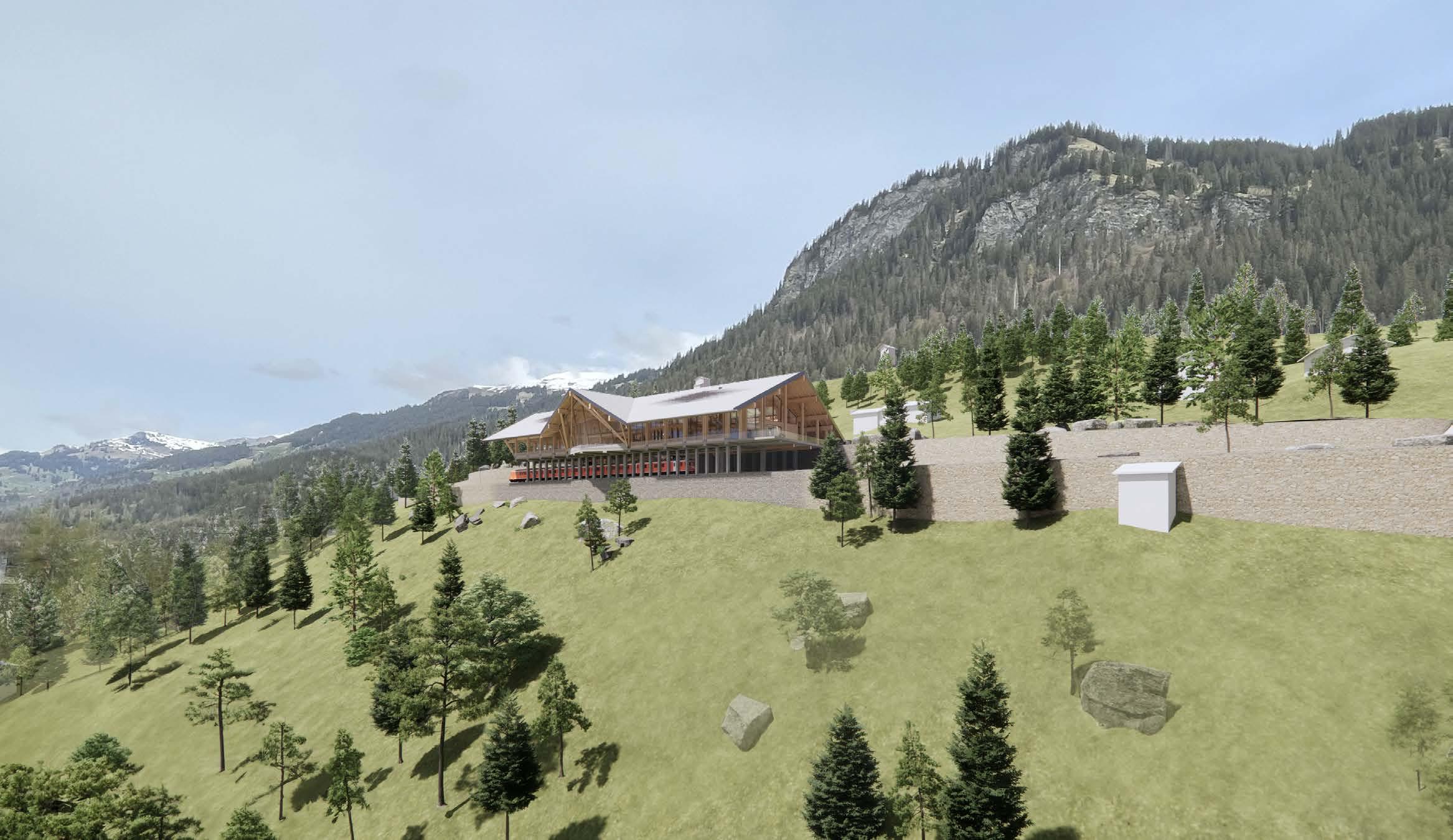
Valley Approach
Perpsective View
Page 59
Approach from the Prättigau Valley, perspective view facing up towards the station from the twon below.
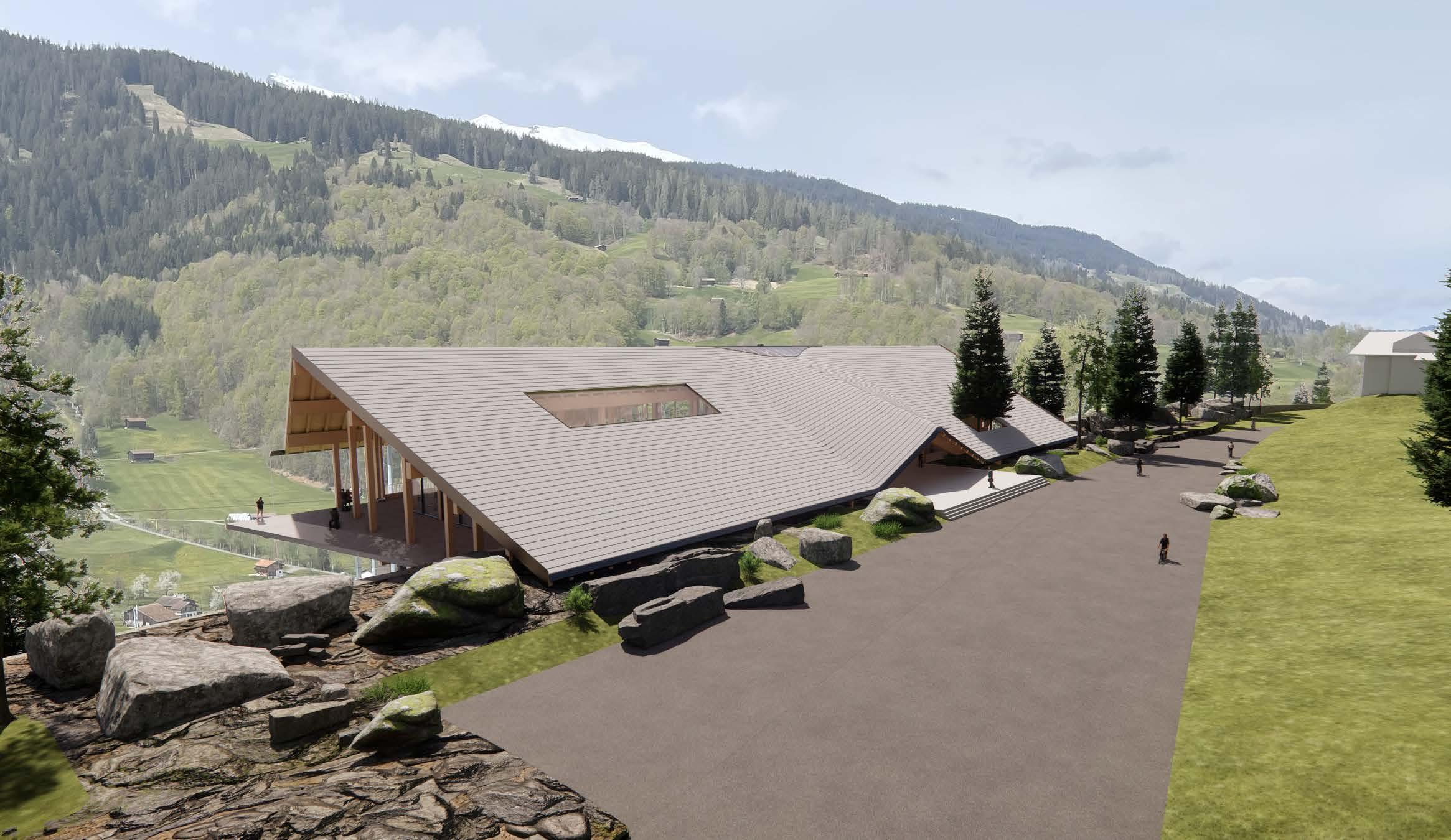
Gable End
Manipulation of the traditional chalet gable end opening for views up and down the valley along with the extend concret plinth forming an external viewing gallery.
Page 60
Aerial View
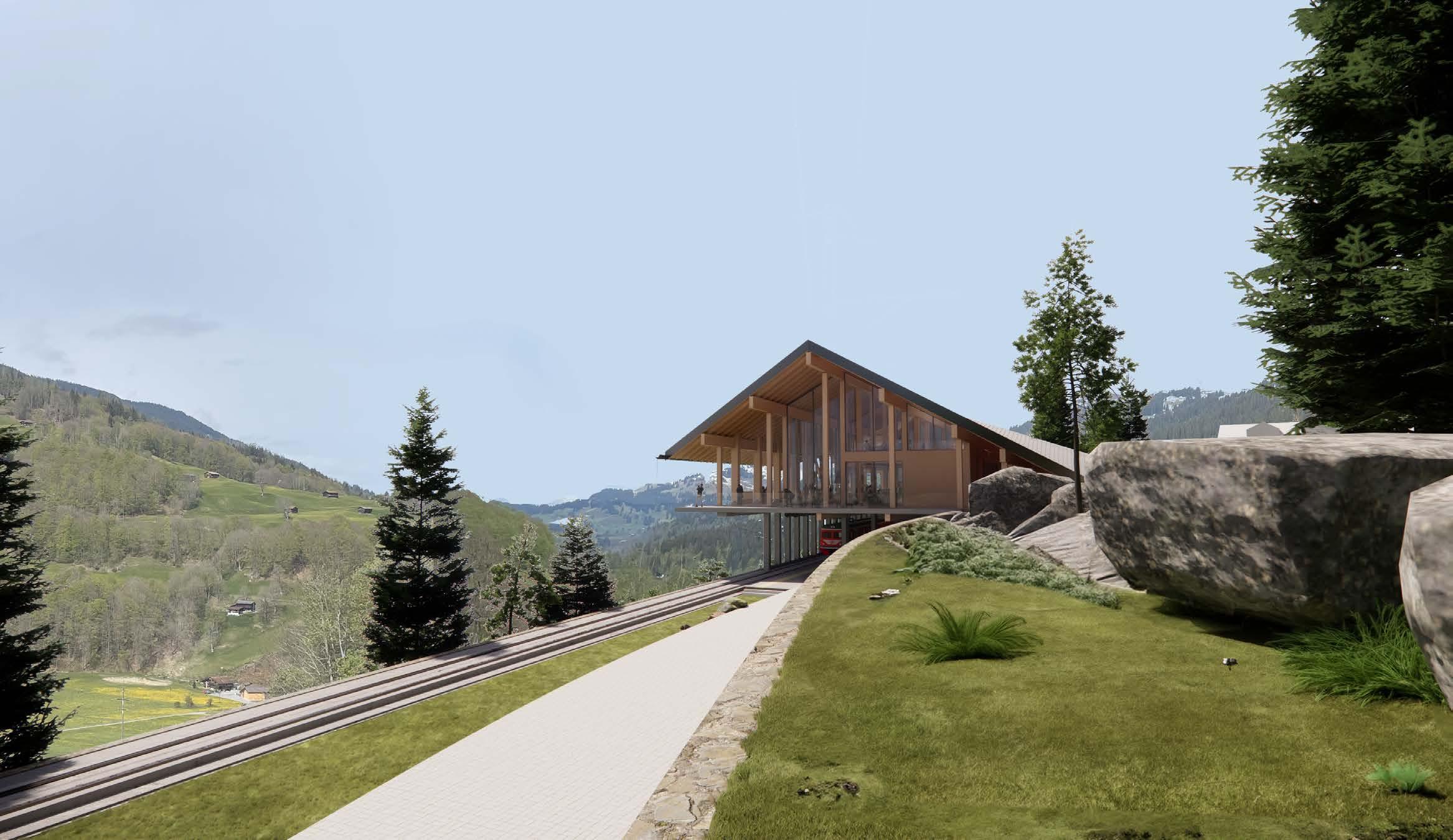
Eastern Approach
Perspective View
Approach to Site from eastern side above railway tracks and exisitng cycle and walking path.
Page 61
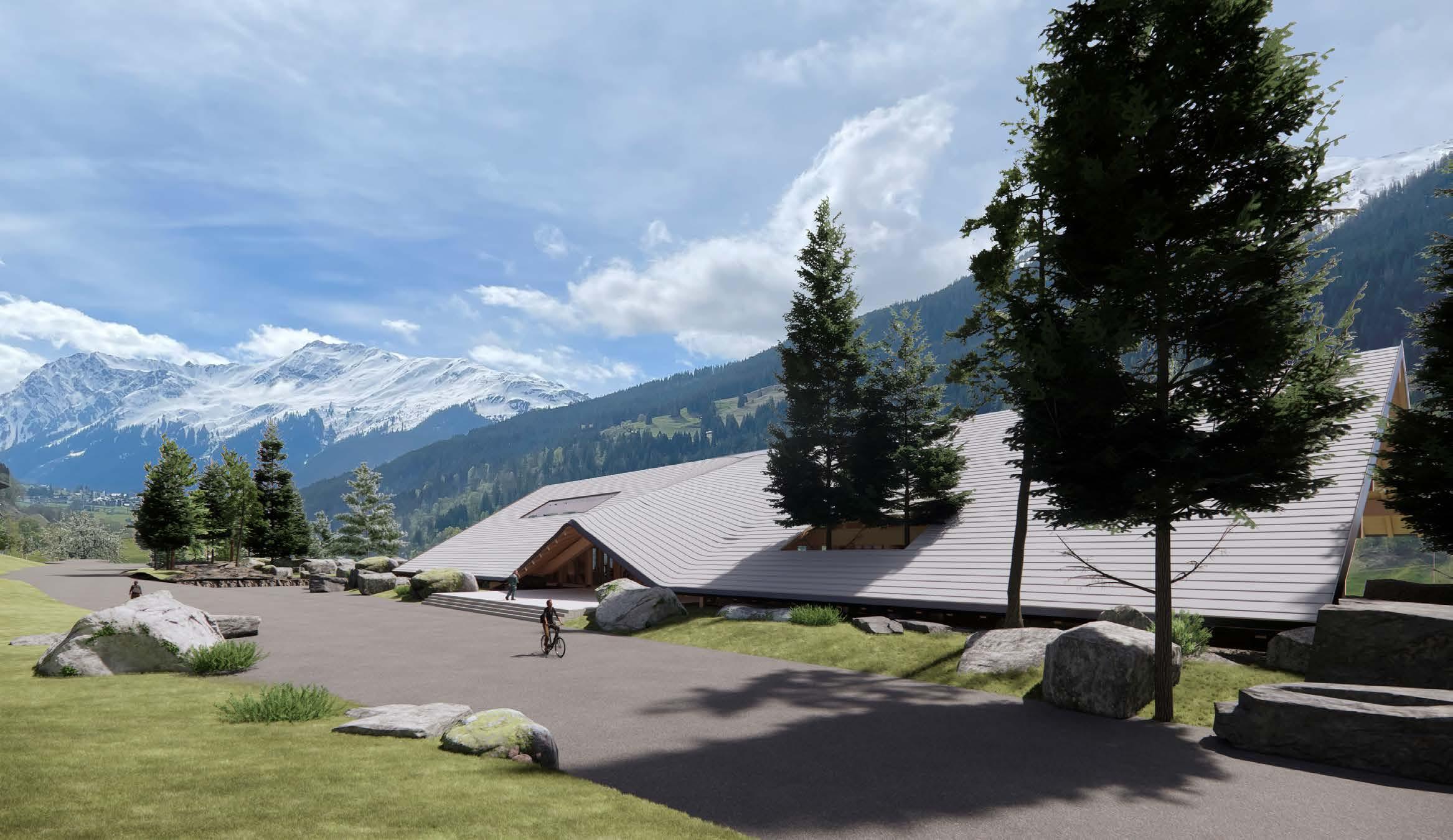
Northern Approach
Perpsective View
Page 62
View of main entrance, showing heavily manipulated and extended eaves opening to form entry way.
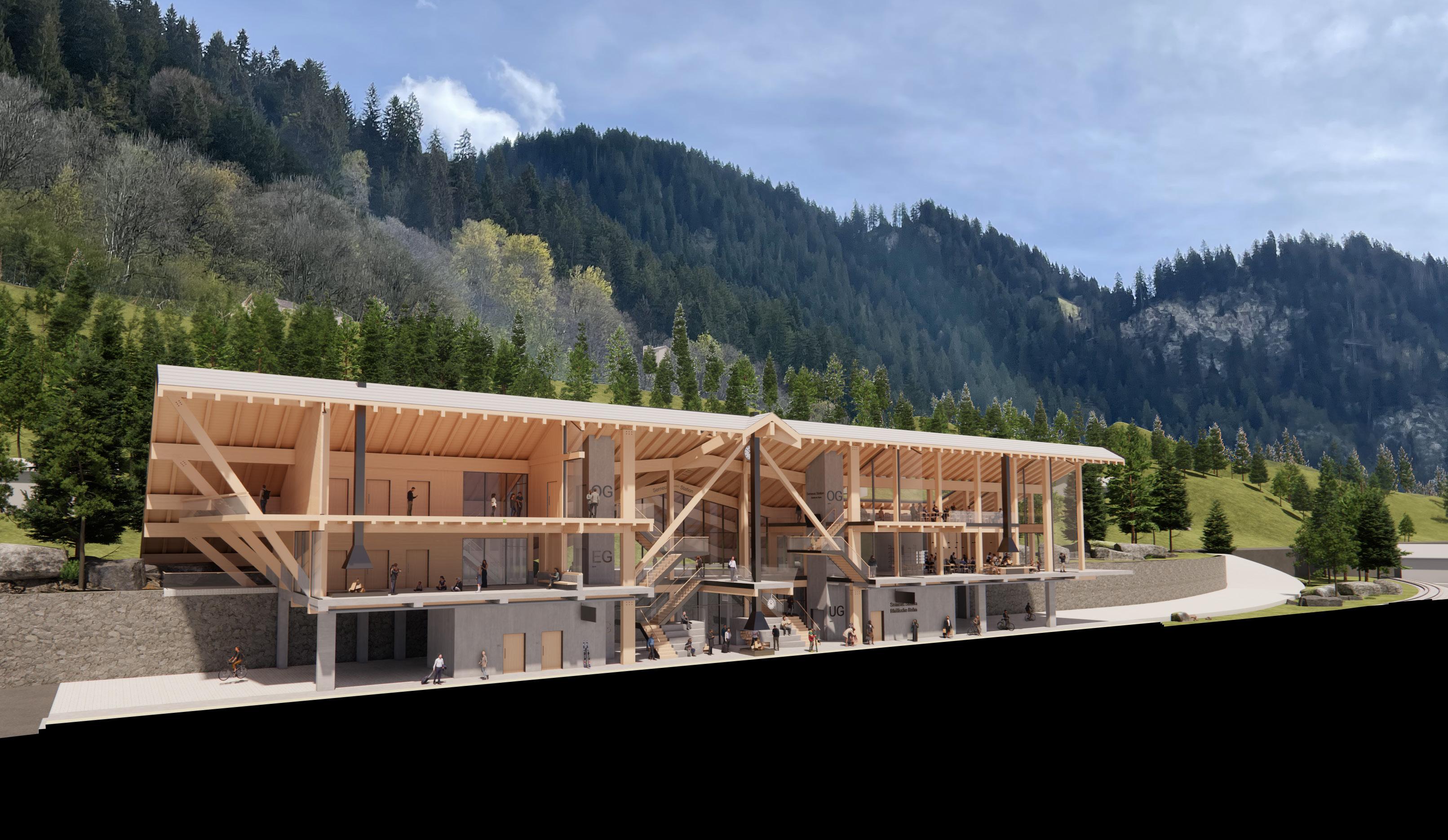
Spatial Relationships
Perspective Section A-A
The proposal is centered around three key fire places, these hearths and the spatial qualities given to each area define three distinct atmsopheres for the three branches of the program.
Page 63
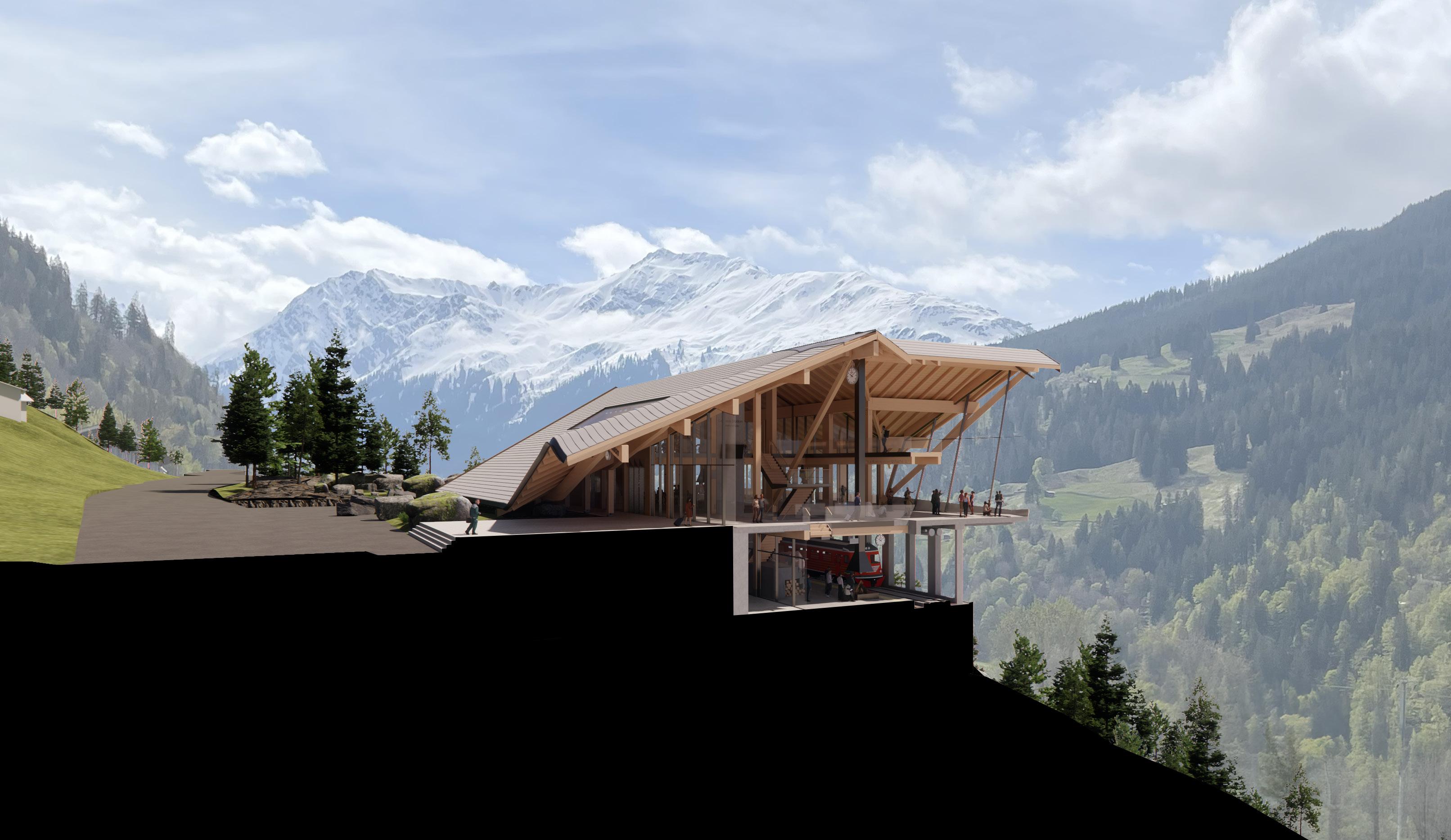
Spatial Relationships
Perspective Section B-B
The proposal is centered around three key fire places, these hearths and the spatial qualities given to each area define three distinct atmsopheres for the three branches of the program.
Page 64
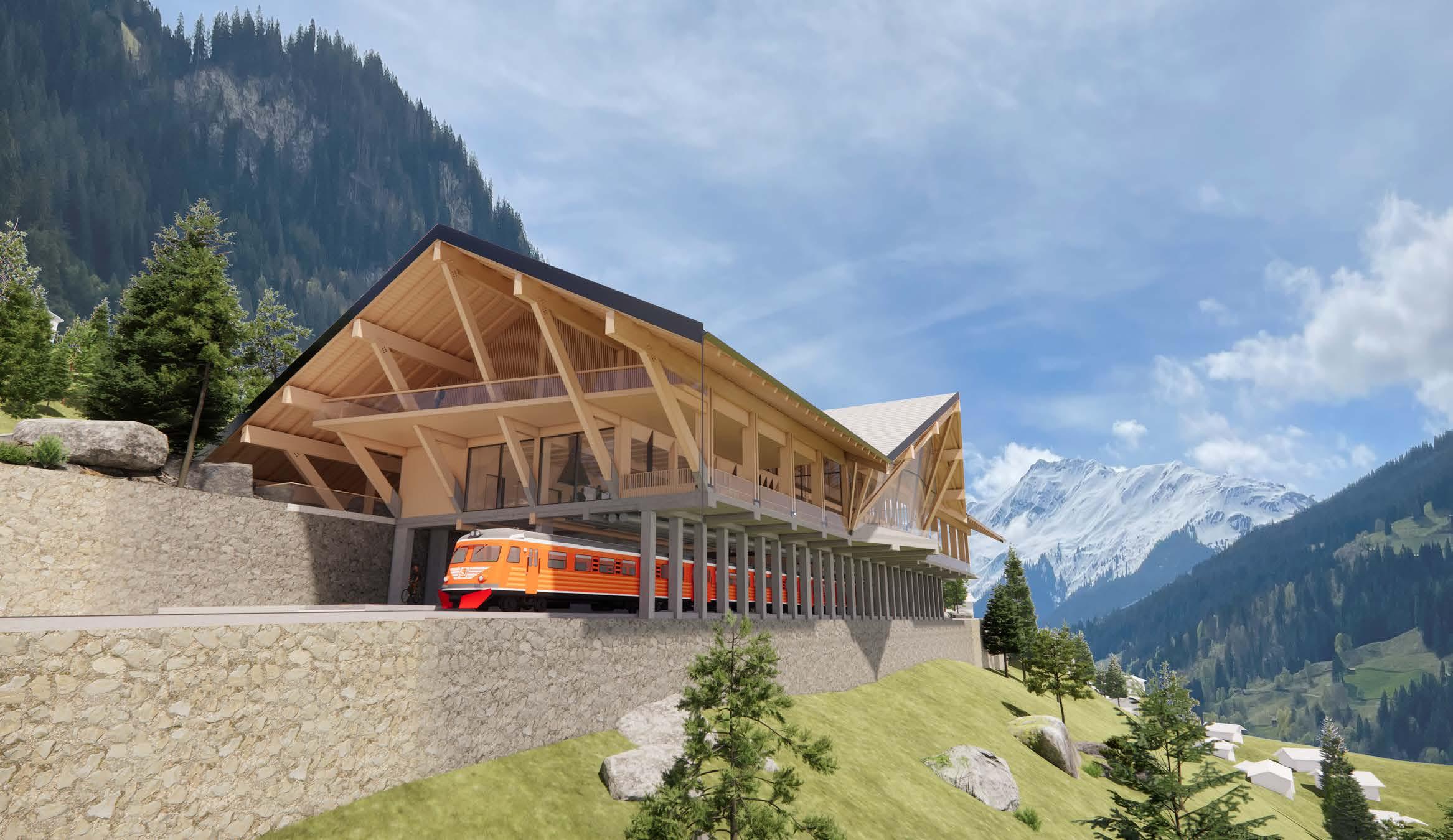
Western Approach
Approach to Site from western side below railway tracks and exisitng cycle and walking path.
Page 65
Aerial View
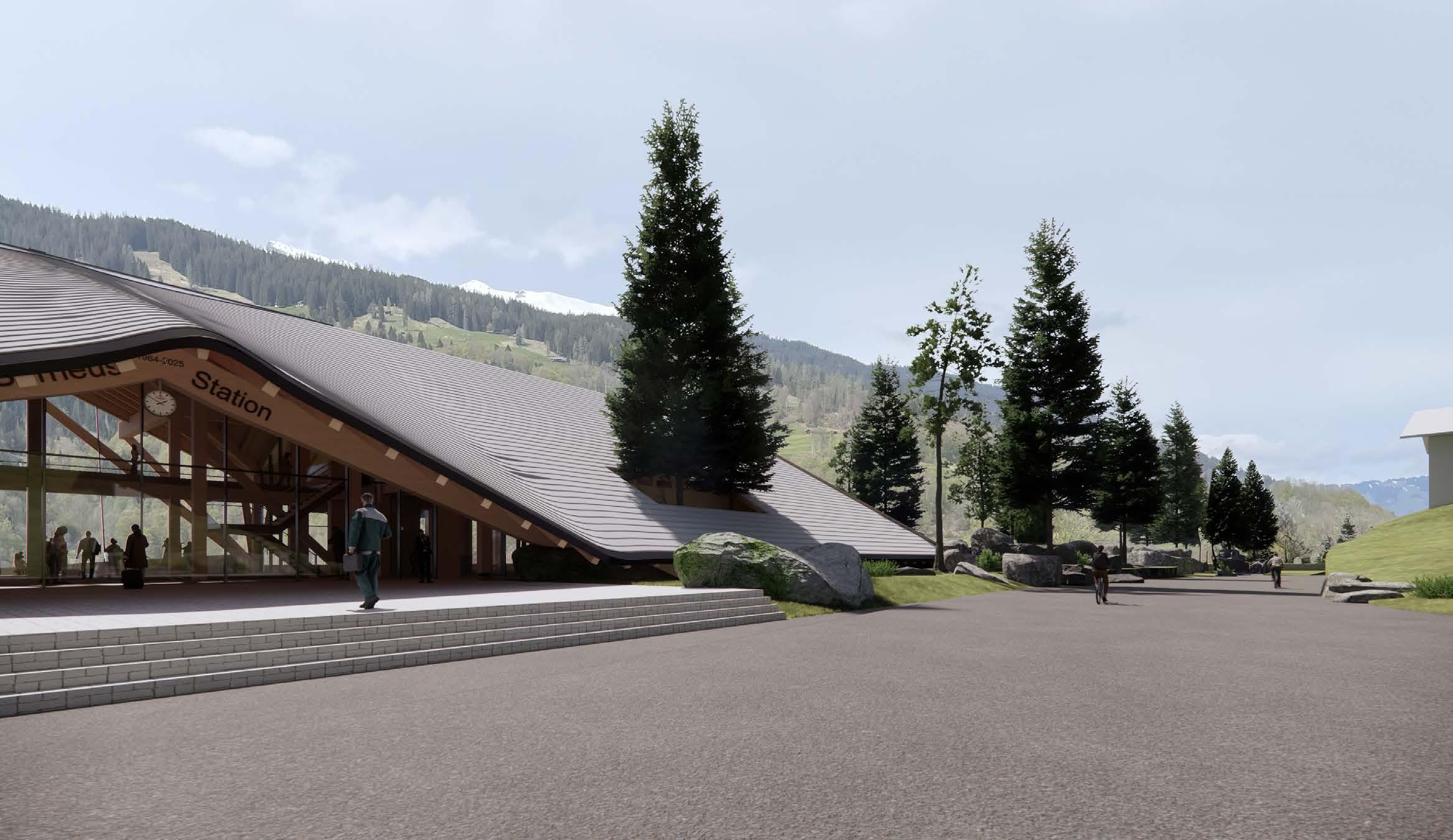
Serneus Station Perspective View
The proposal aims to manipulate the notion of the traditional vernacular of the domestic chalet roof. The overextended eaves, manipulated roof form and opening of the attic structure around a central hearth aim to scale these distinct domestic elements into the civic scale, creating new formal and spatial characteristics
Page 66
Serneus Station: Section VII
General Arrangment Drawings

Page 67

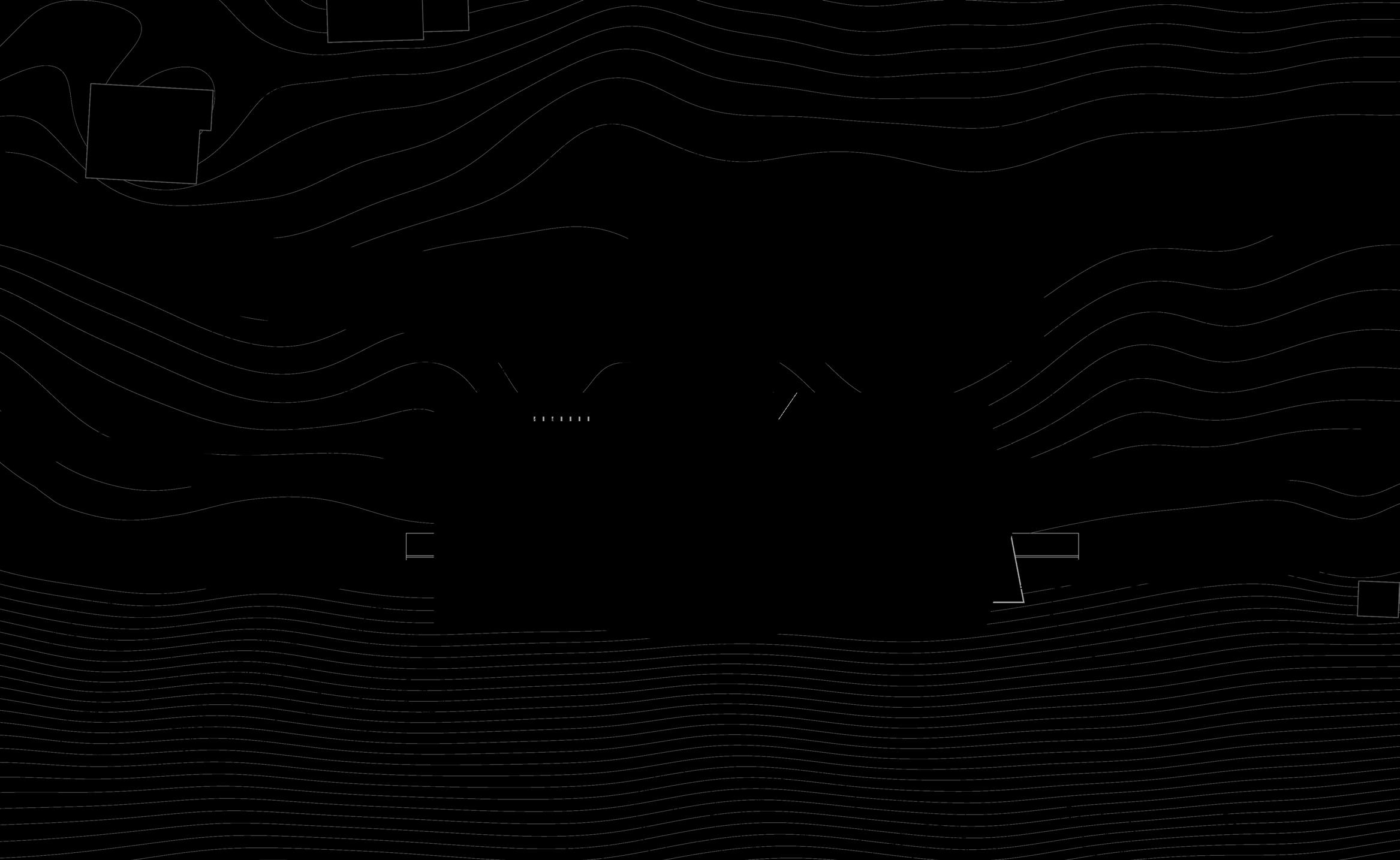


Site Plan (Roof) / Dachplan
Scale 1:500







Page 68




Page 69
1
Basement Plan (-01) / Untergeschoss Scale 1:250
Program
1 5 4 3 3 2 6
1. Railway Platform, 2. Railway Tracks, 3. Atrium Seating (waiting room), 4. Public Bathrooms, 5. Control Room & Services, 6. Cycle & Walking Path
Arrangement

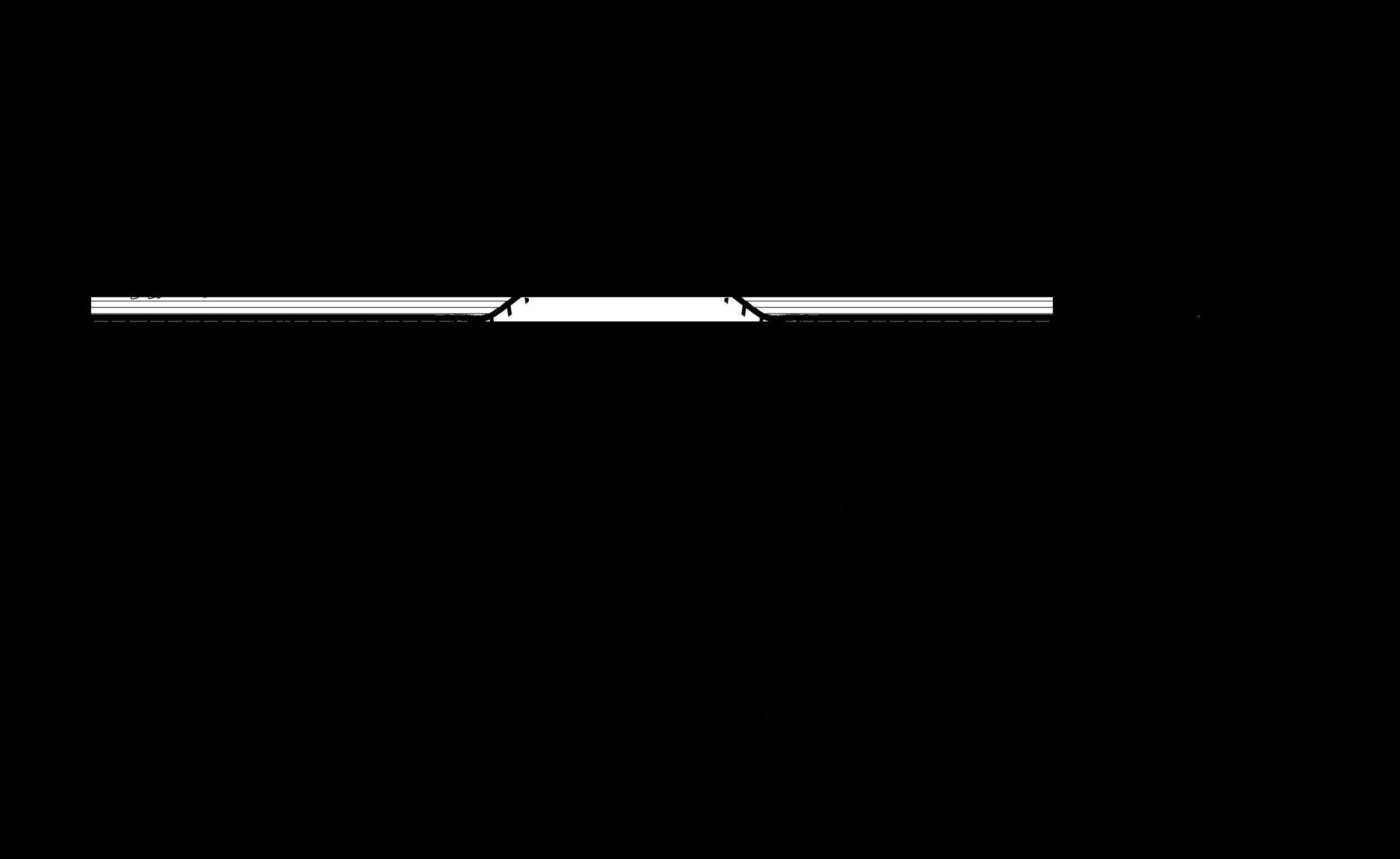


Page 70 Ground Floor Plan (00) / Erdgeschoss Scale 1:250 2
Program Arrangement 3 5 6 9 9 1 4 8 7
1. Entrance, 2. Ticket Hall, 3. Viewing Gallery, 4. External Walkway, 5. Cultural Space (concerts), 6. Cafe, 7. External Terrace (seating), 8. External Viewing, 9. WC

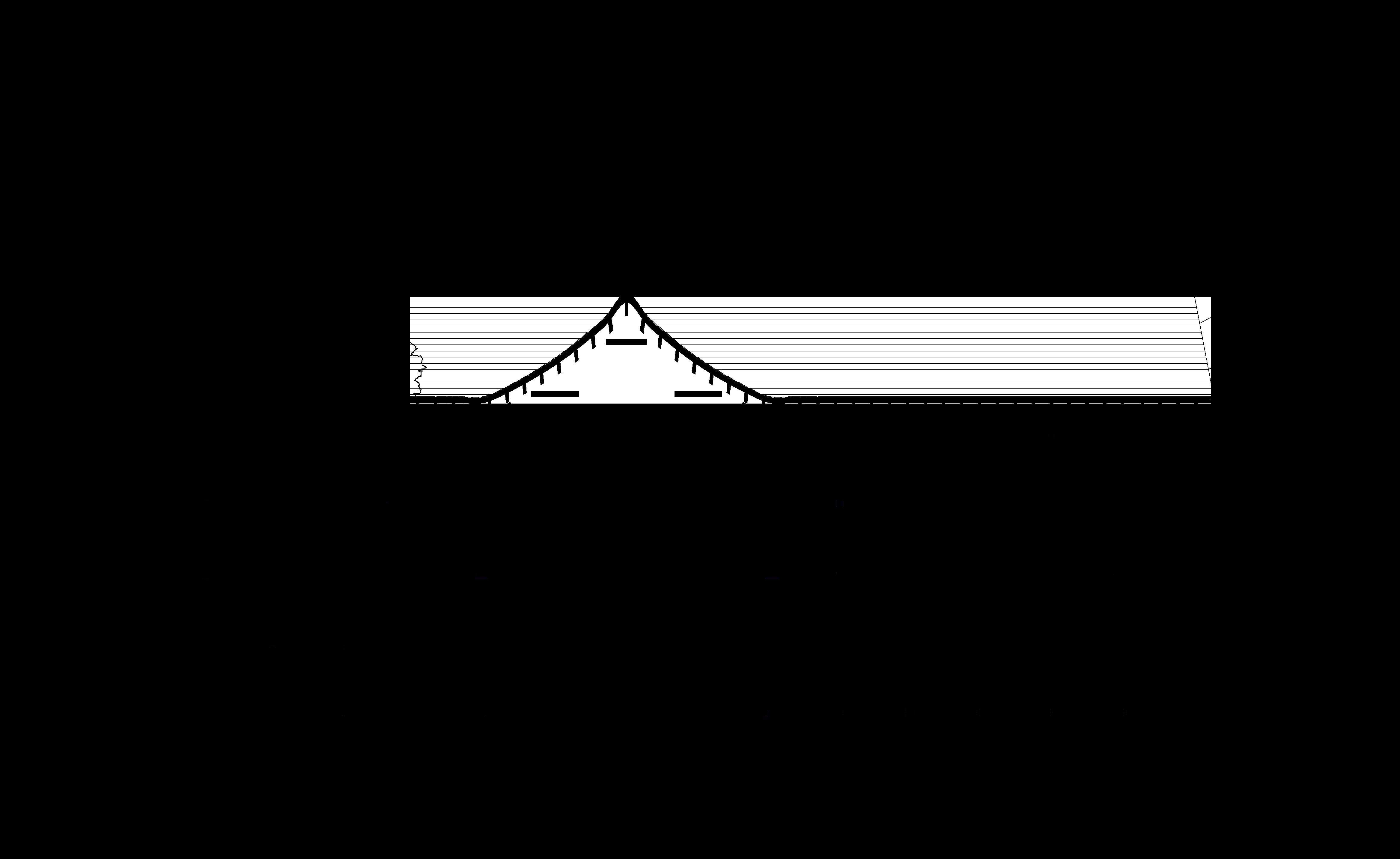


Page 71
First Floor Plan (01) / Obergeschoss Scale 1:250
1 2 3 4 5
1. Bridge Viewing Gallery, 2. Student Study Space, 3. Extended Cafe Seating, 4. WCs, 5. Protected Stairwell
Program Arrangement
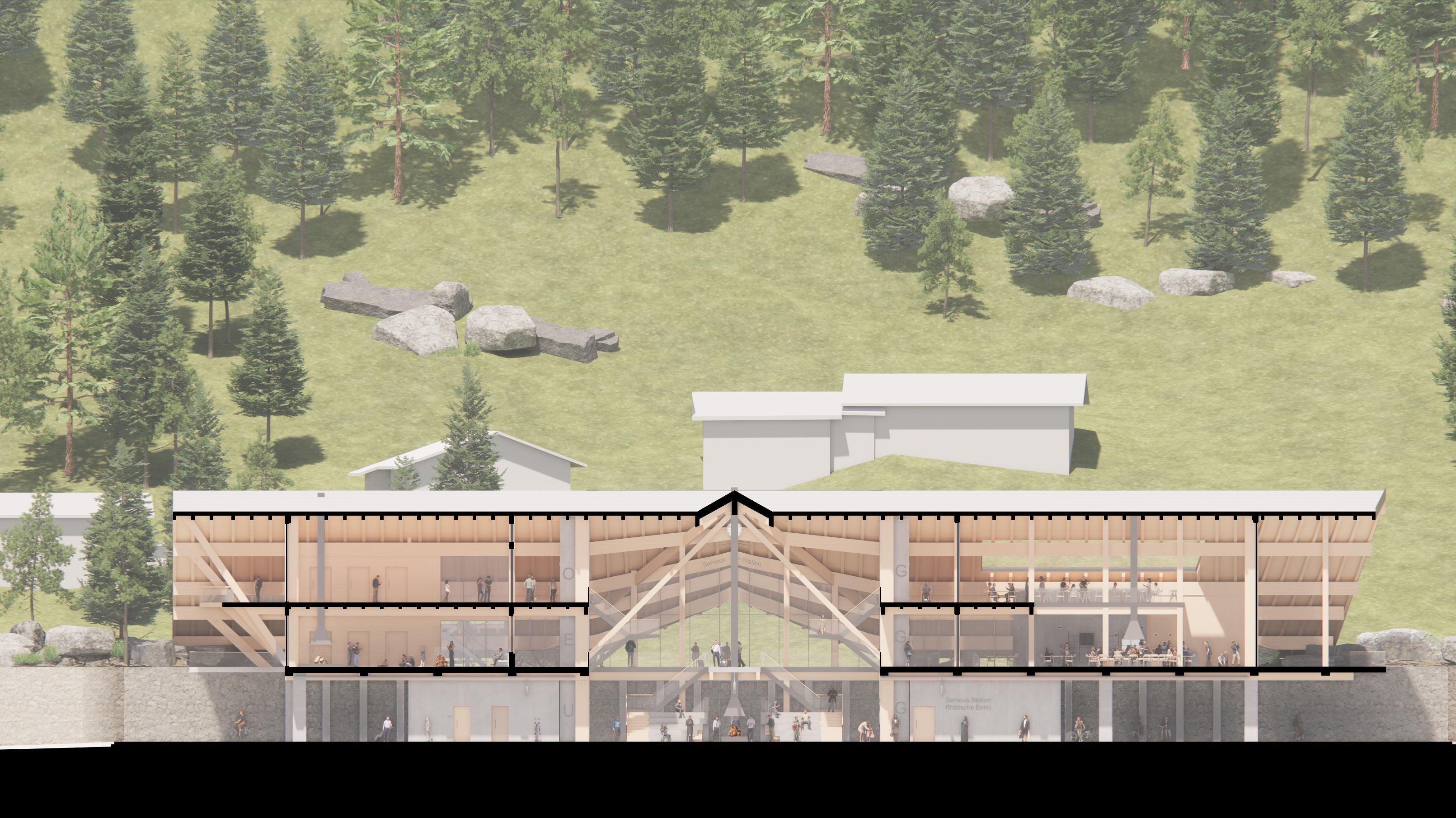

Section A-A / Abscchnitt A-A
Scale 1:250
Page 72
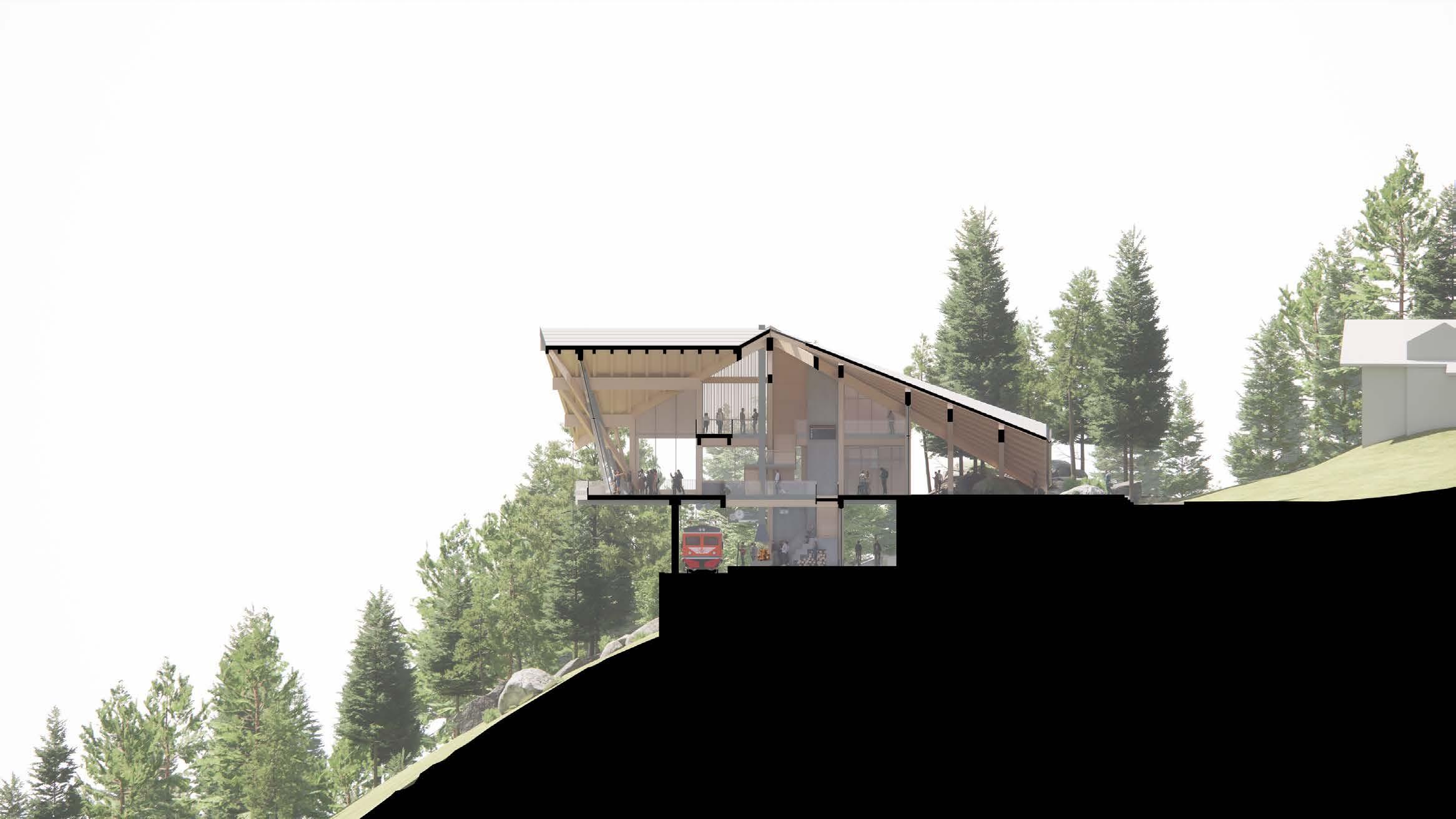

Section B-B / Abscchnitt B-B
Scale 1:250
Page 73
Serneus Station: Section VII Appendix

Page 74
Crafted Horizons
Timber Hay Barn Structure, Switzerland
Historic Grain, hay and equipment storage barn loacted in the Swiss Apls, canton of Graubünden. The same style has been replicated over the last few centuries, with many barns built in the 1700s surviving today. The primary structure remains in tact whilst external cladding can be regularly replaced and adpated dependant on use case. Do to the extreme temperature changes the use of metal connections is dramatically reduced to improve longevity. These simple timber structures can adapt to their enviroment and form part of a resiliant ecosystem.
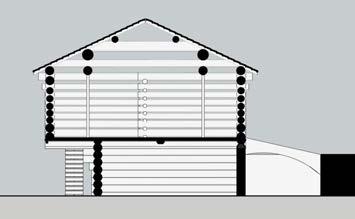
Bridged entrance at rear of barn, raised to prevent water infiltration. The top half of the barn can be ventilated whilst, the lower portion remains enclosed. Artifax GmhB.
Crafted Horizons Stacked Structure Explorations

Barn
Structural build-up
1 - Clay Roof tiles (medium/low pitch to prevent snow-in affect)
2 - Horizontal Battens holding tiles
3 - Rafters (no ridge board to remove number of connections - notched timber)
4 - Main A-frame sturcture (comprised of notched beams of solid timber)
5 - Wall structure (solid timber beams, scandivian cope & saddle notch)
6 - Additional wooden siding (added season & use dependant)
7 - Solid timber post (notched
8 - Primary timber Beams
joists
(staggered
(raised


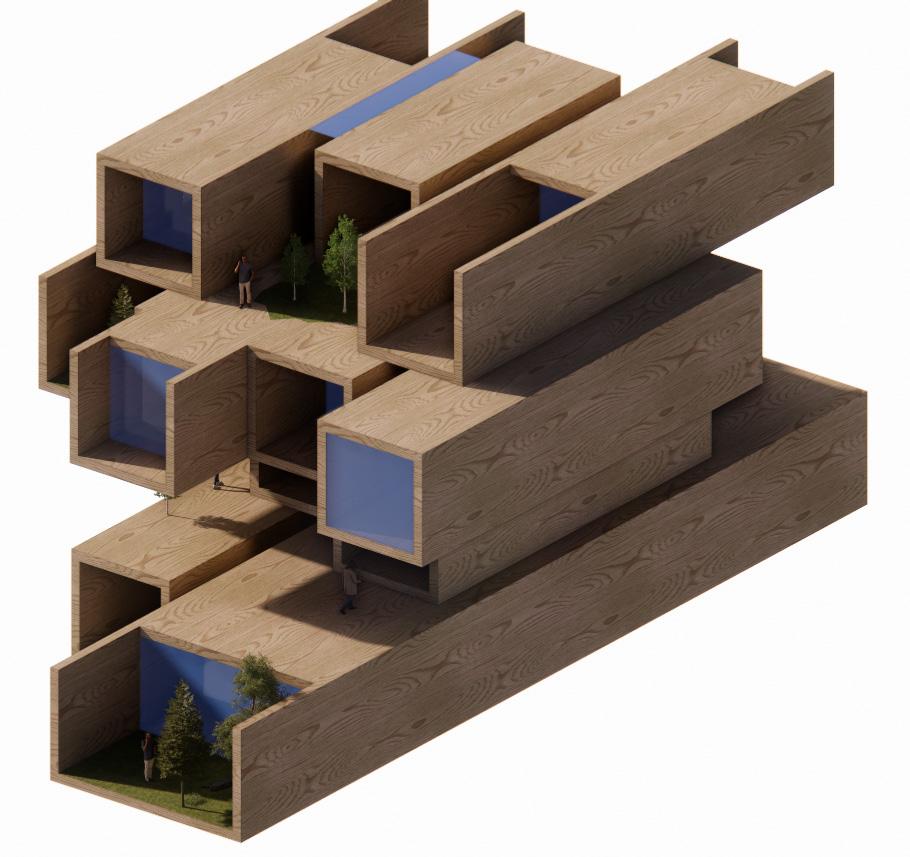





Page 75
1. Simple stack Butt and Pass
2. Horizontal offset Saddle Notch
3. Horizontal & Vertical offset Cantilever
5. Composition Further Cantilever & Displacement 6. Single-direction cantilever Notch & Directional Composition 7. Single-direction cantilever Notch & Directional Composition
4. Horizontal & Vertical offset Repition Cantilever & Displacement
1 2 3 4 11 6 1 12 13 5 8 9 10 7
joint
11 - Masonary ground floor construction
damage to timber from dam conditions) 12
Timber staircase
into hay
large equipment storage)
9 - Timber
10 - Floor boards
end
locations)
(preventing
-
(access
&
13 - Cut away bank landscaping
entrance to top floor from rear) Hay/Grain
The Morgan car frame is still hand produce out of ashes, along with the rest of the car. The timber frame forms the structural body of the monocoque around the driver and passenger, which then connections to the conventional aluminuim chassis and body work. Ash is the selected wood type not only due to its histroical precdent but its durability and Flexibility. Morgan’s research shows that the wooden frame makes its cars safer than conventional steel frames upon impact.

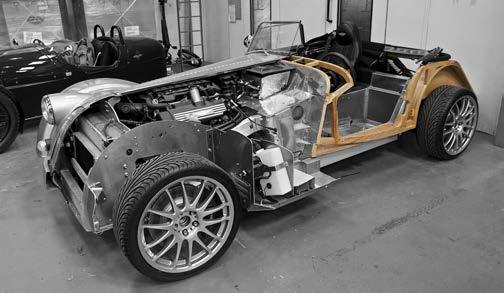
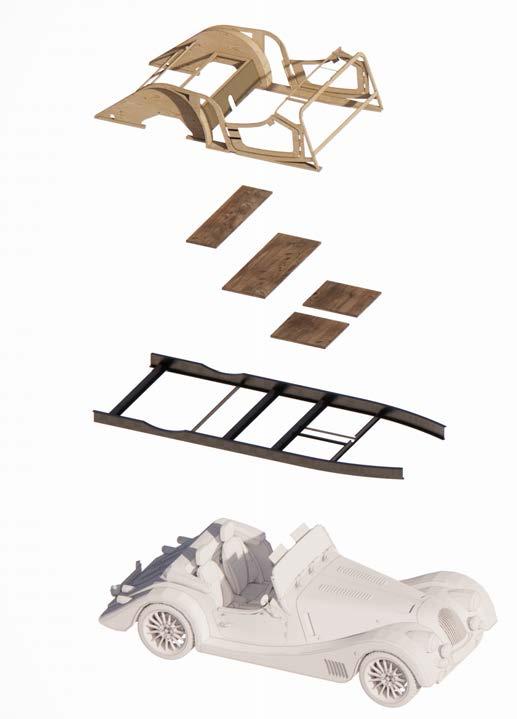
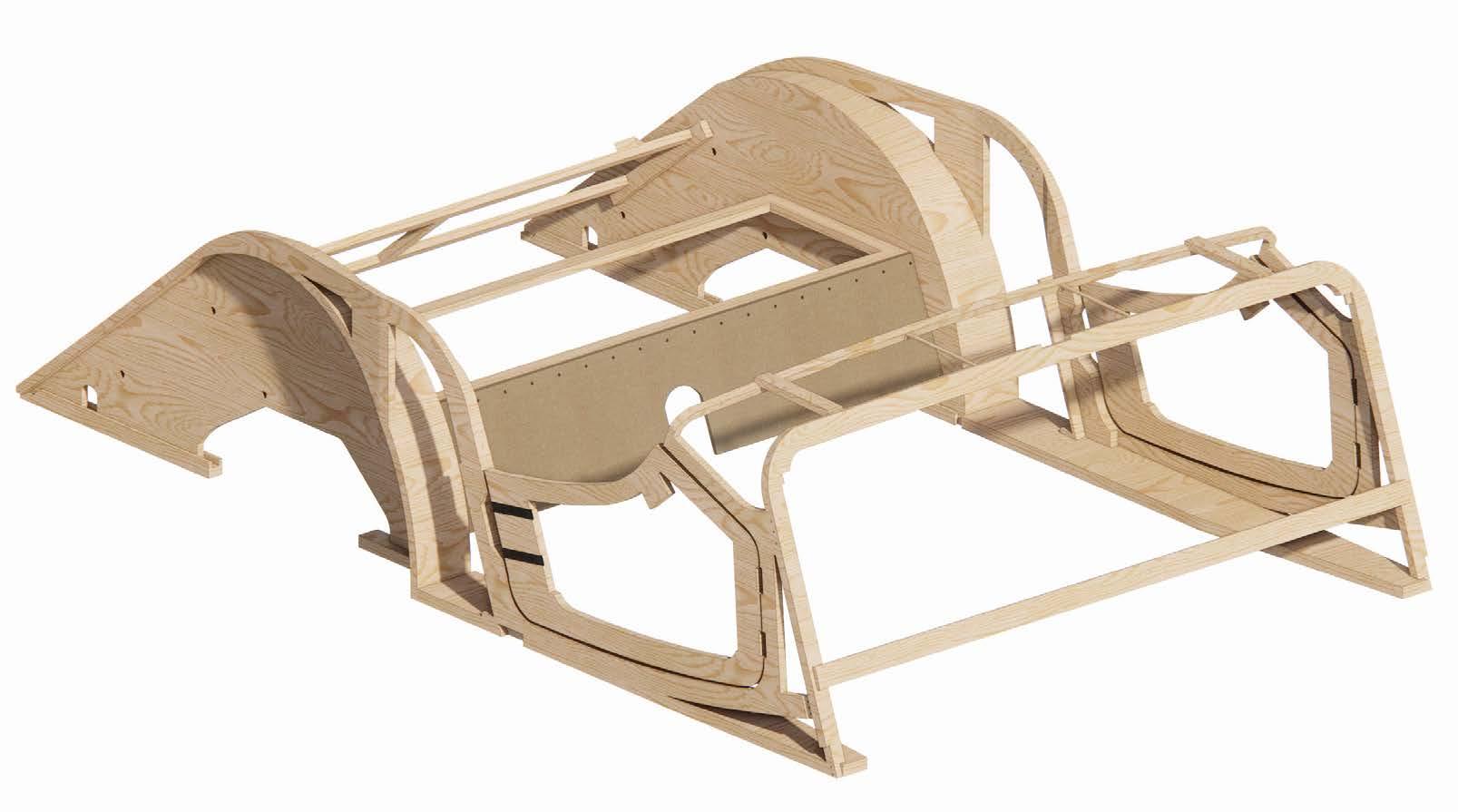
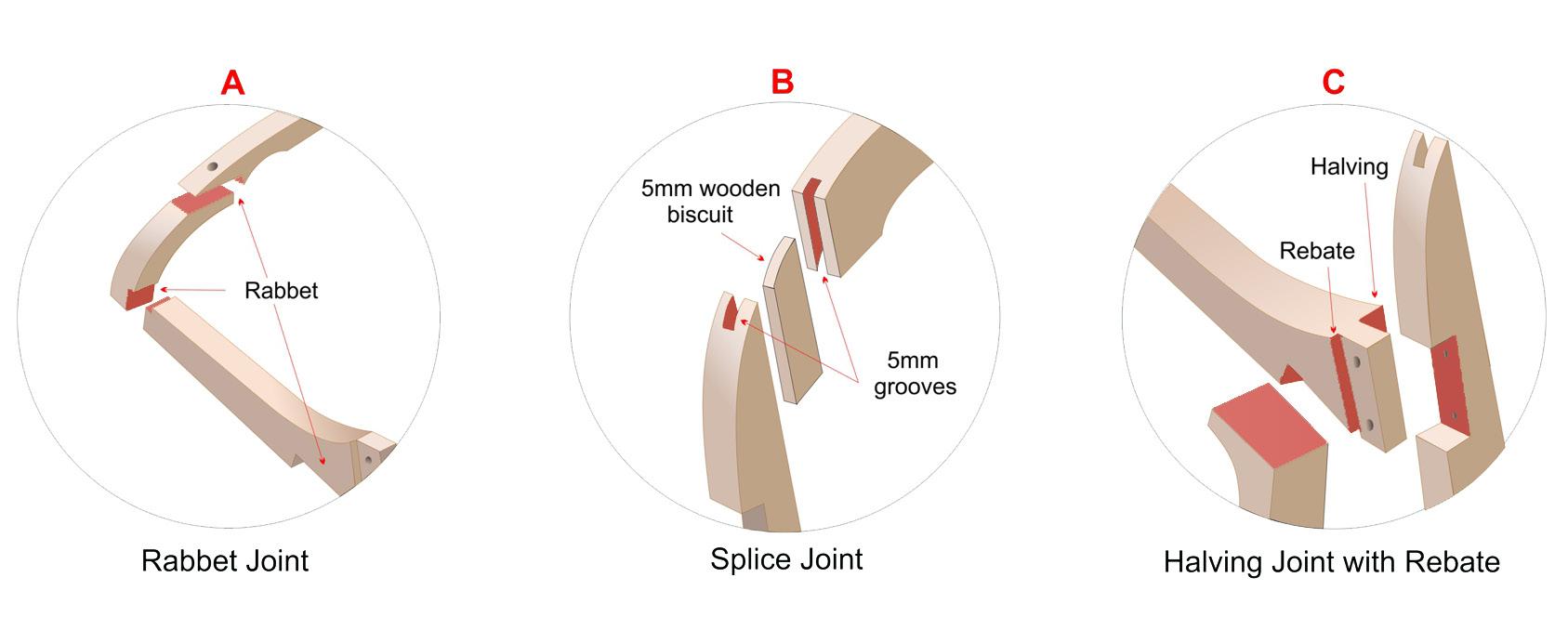
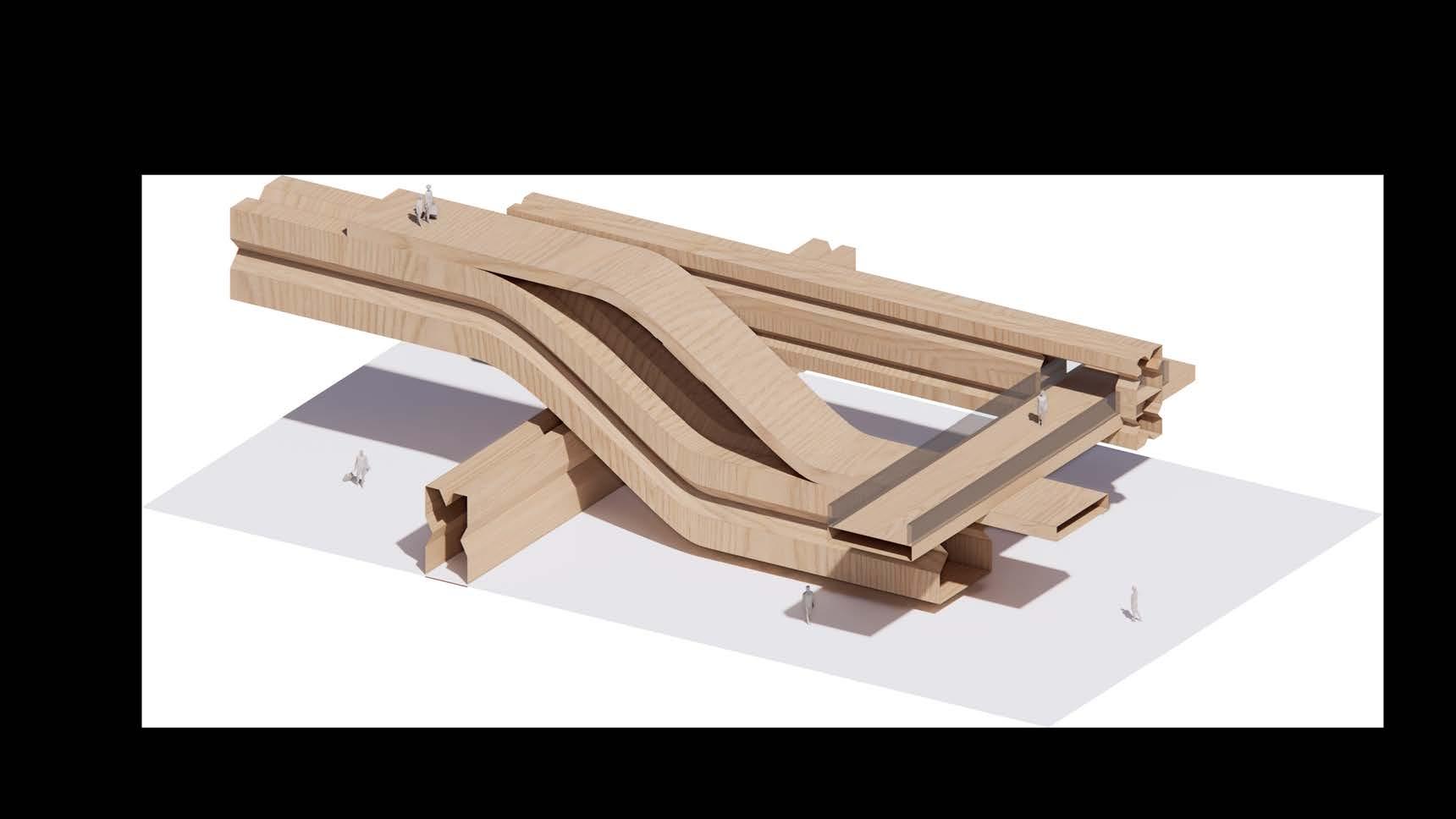
Notion of adjacency Hierarchy of Structures and Form
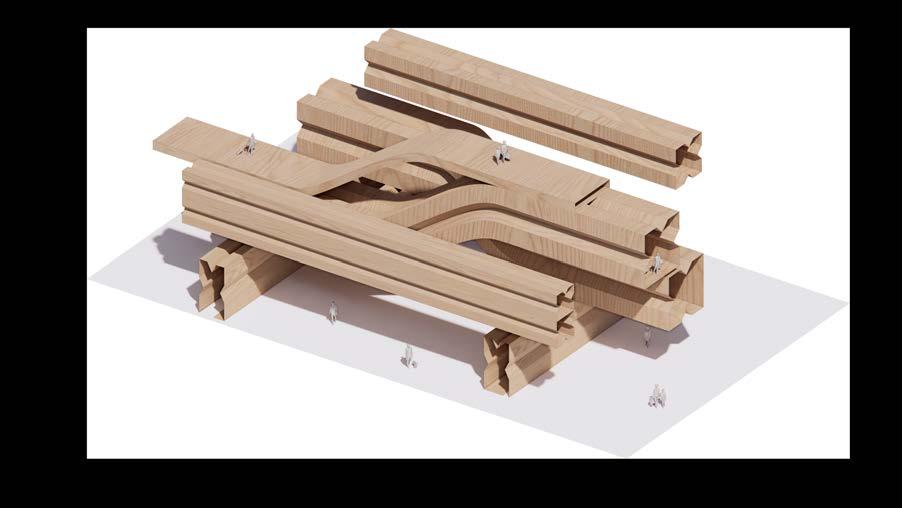
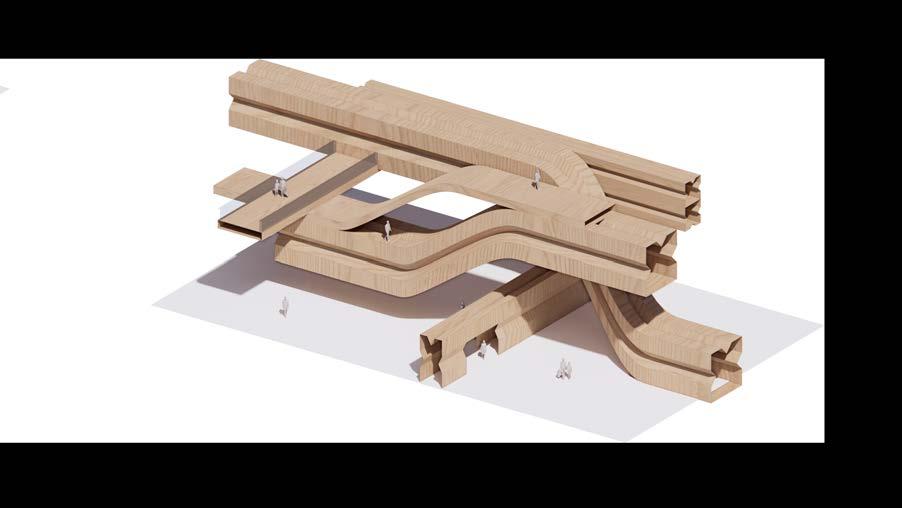
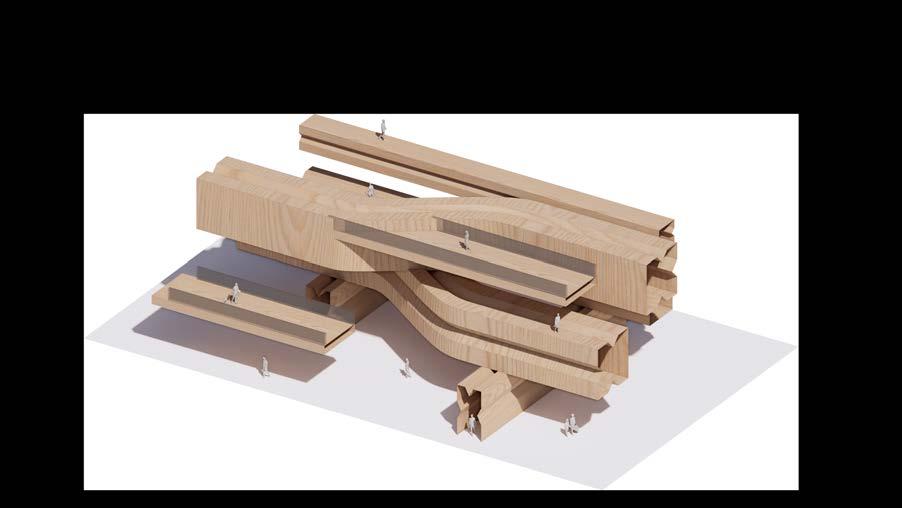

Manipulating geometries Experimentation Over Planar Surface
Page 76 Crafted Horizons Morgan Car, Timber Frame Body
Halving joint
Halving joint
Halving joint
Halving joint
Halving joint
Butt
Halving with rebate
Tongue & groove
A B C
Rabbet
Wood joinery
Morgan timber frame joints
Crafted Horizons Fragments, Planar Surface
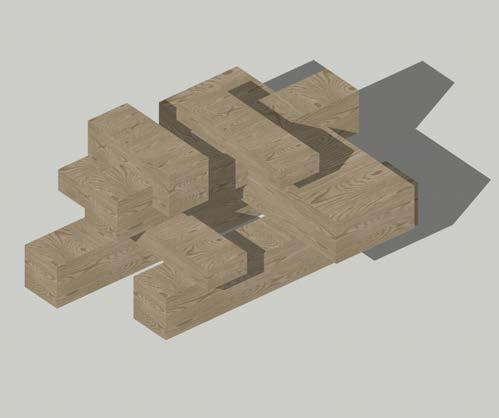
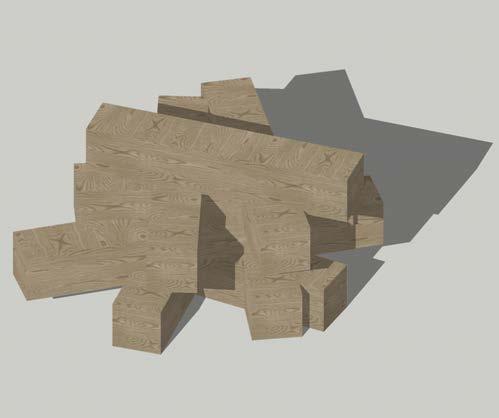
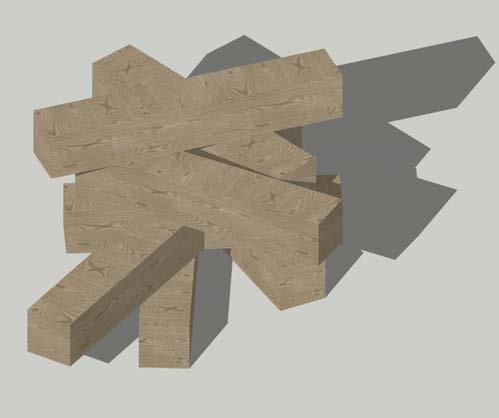
Stacked structure
Uniform

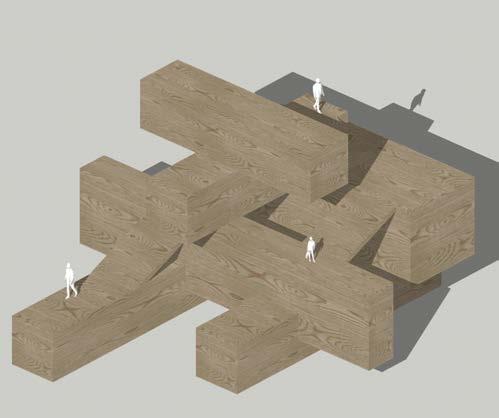
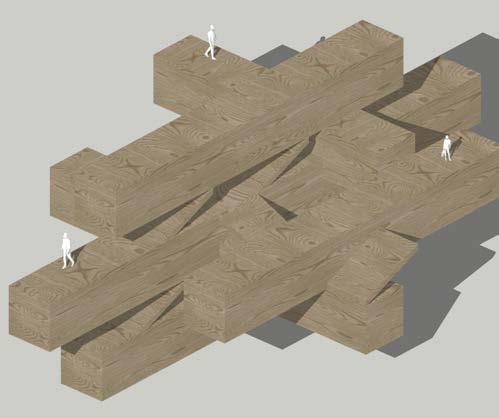
Stacked structure
Scaled with intersection faces
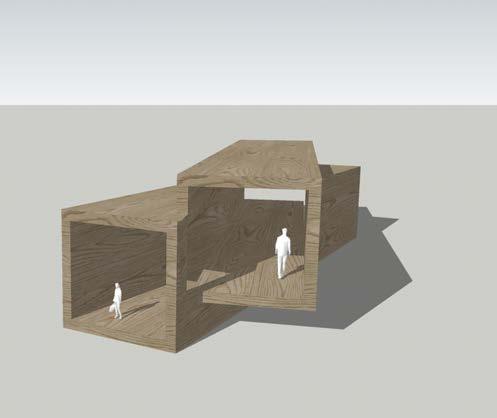
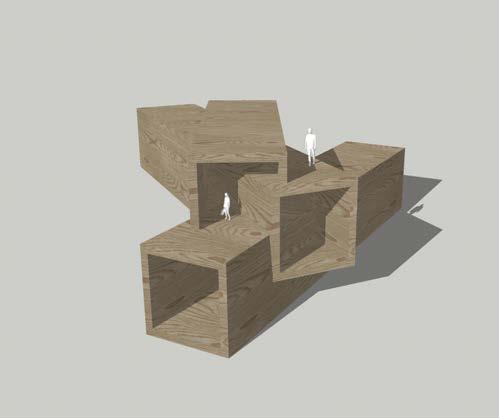

Intersection Structures
Redactive Proccess
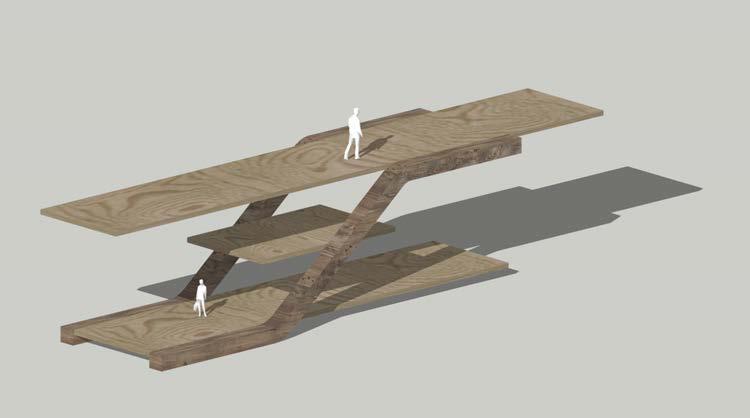
Stacked structure
Component Layering
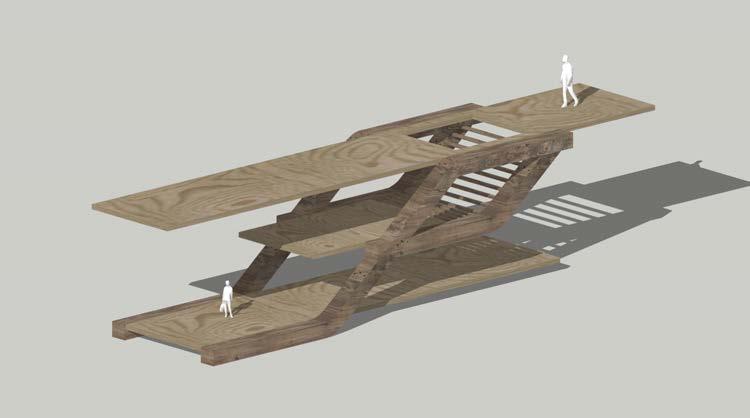
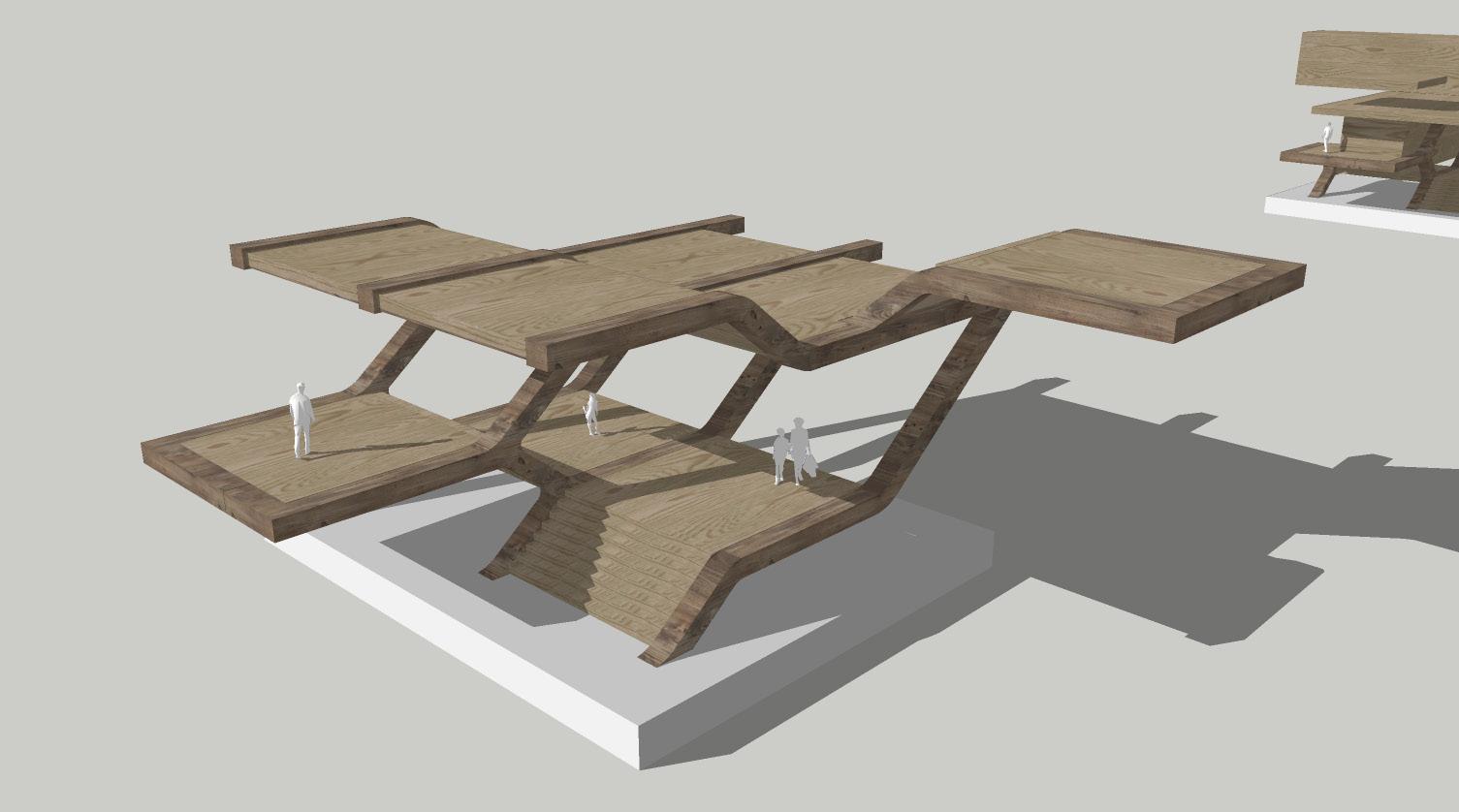
Stacked structure & Layering Fragment
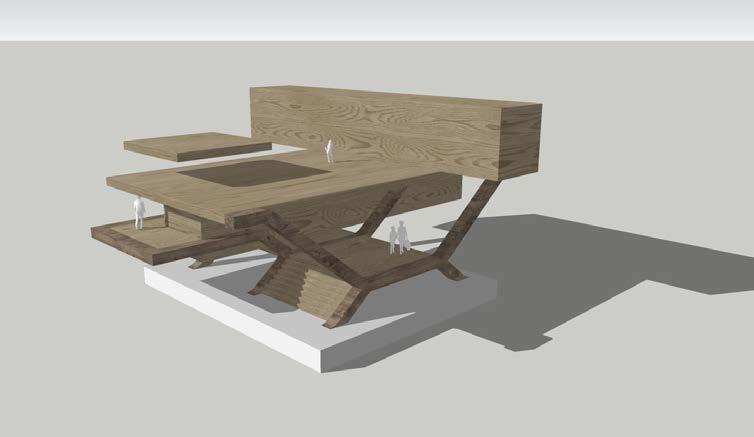

Fragment exploration
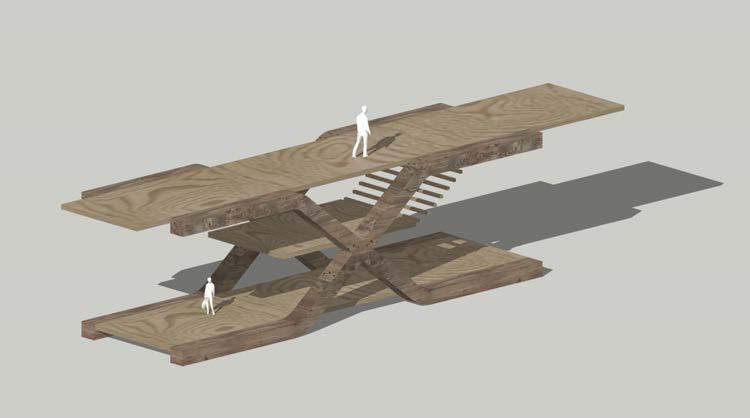
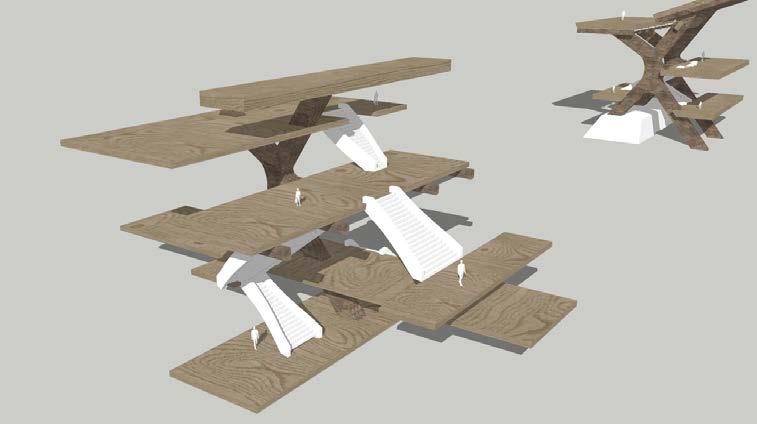
Fragment exploration
Page 77 Crafted Horizons Timber
cantilevered geometry
Fragments,
Crafted Horizons Timber Fragments
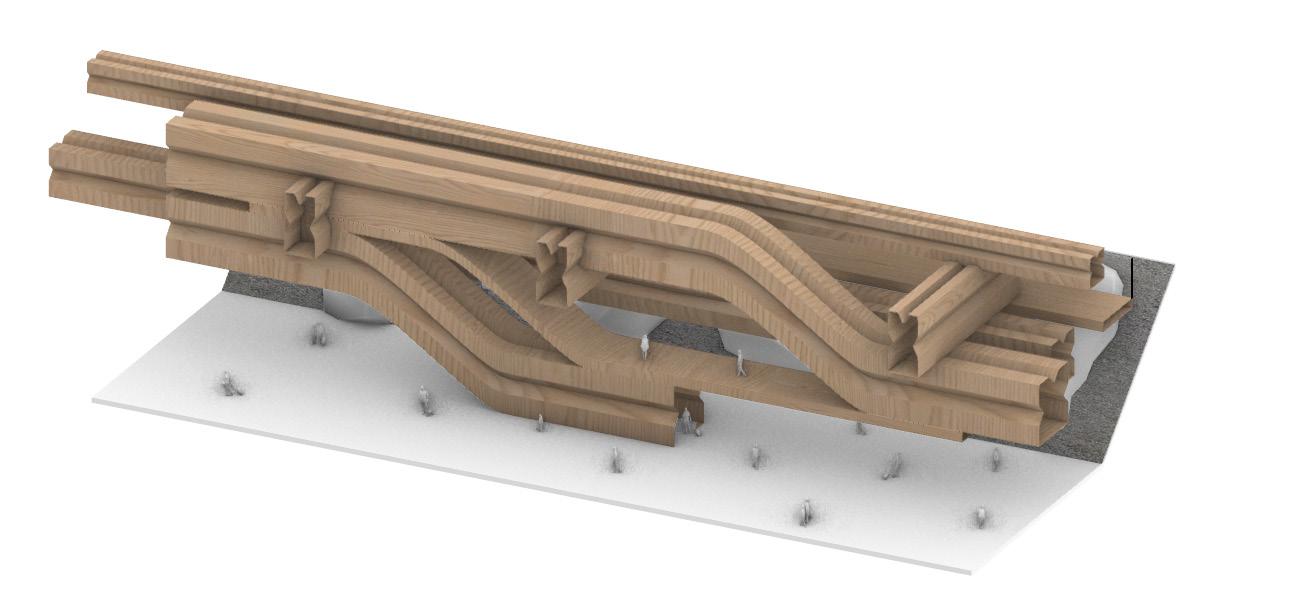
Notion of adjacency
Hierarchy of Structures and Form
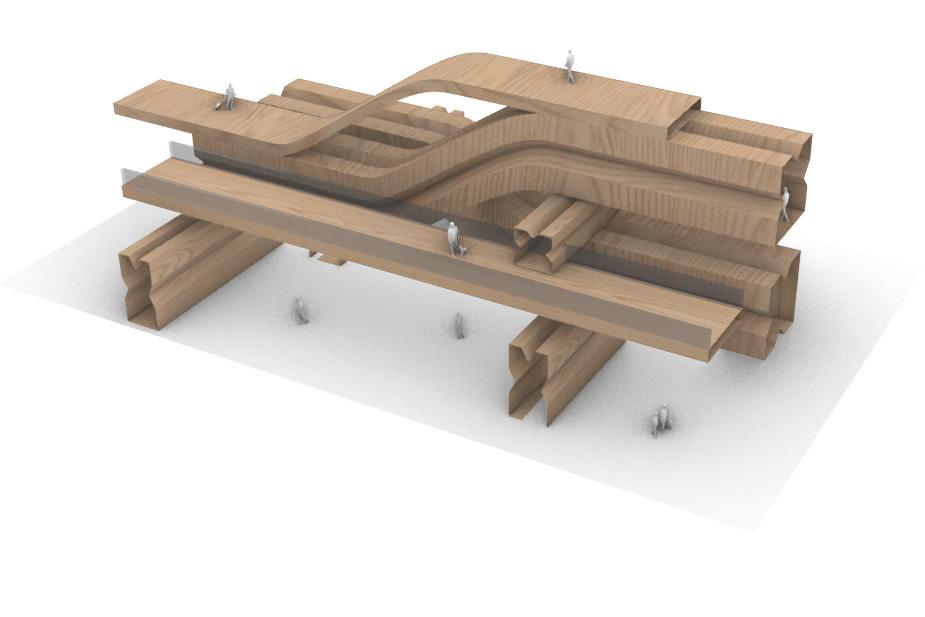

Manipulating geometries
Experimentation Over Planar Surface
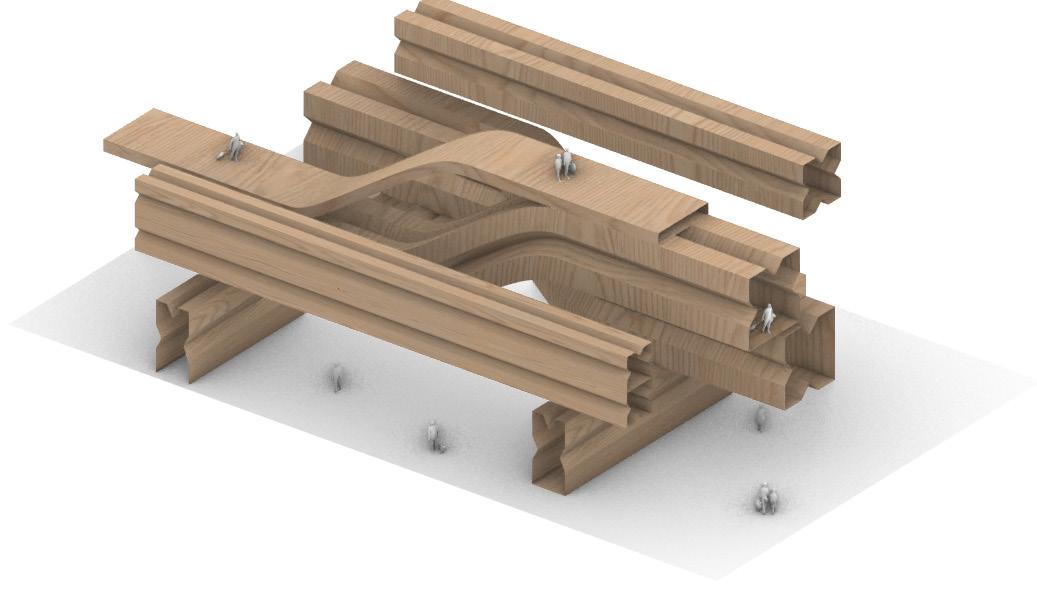
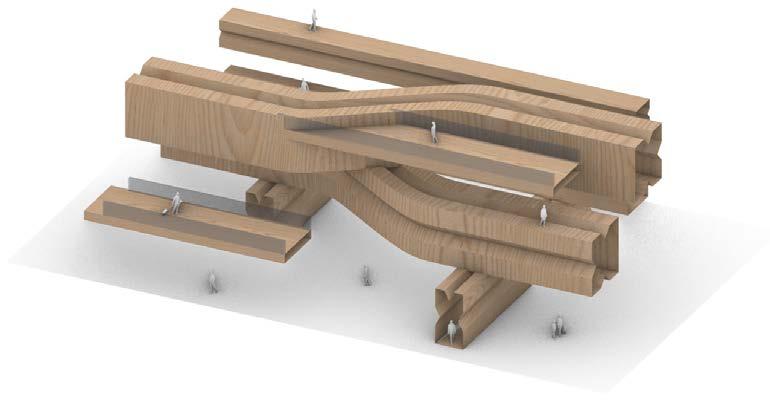
Constrained geometries
Hierarchy of Structures and Form
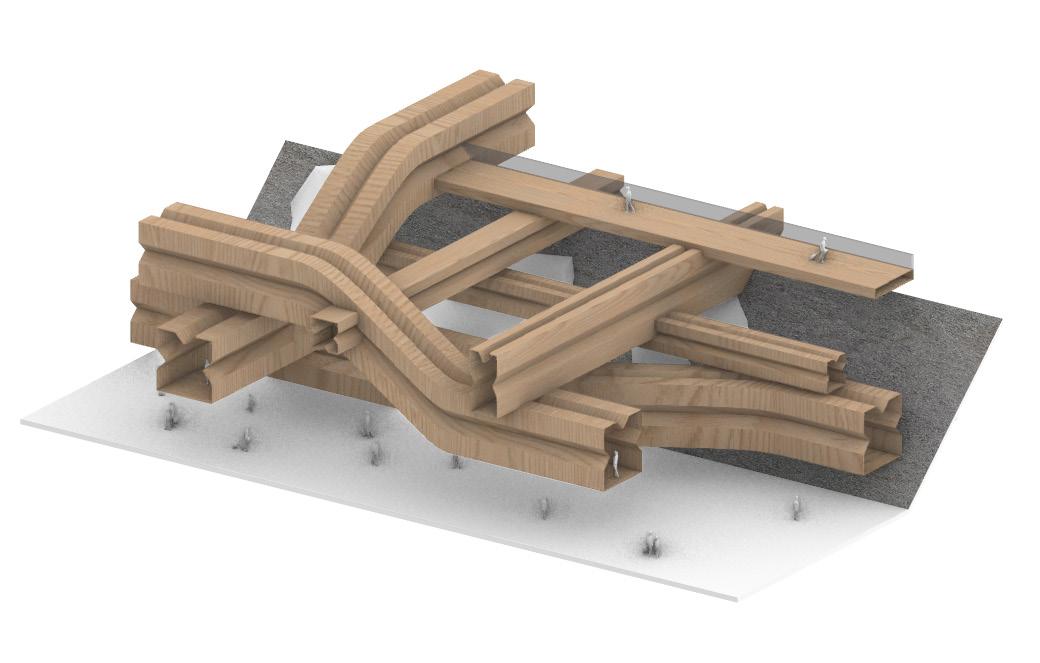
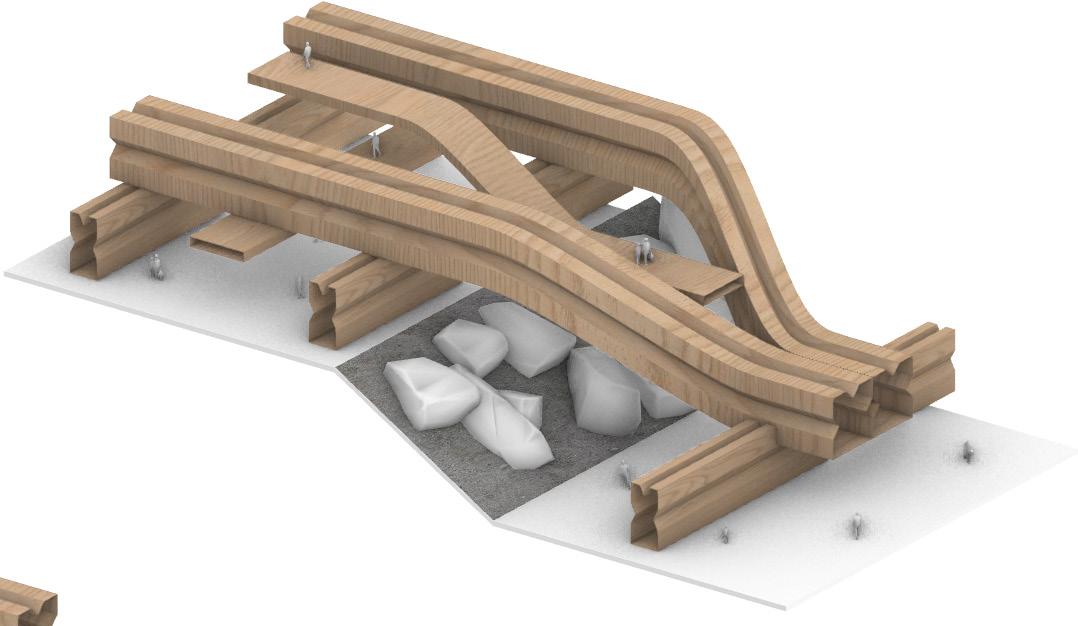
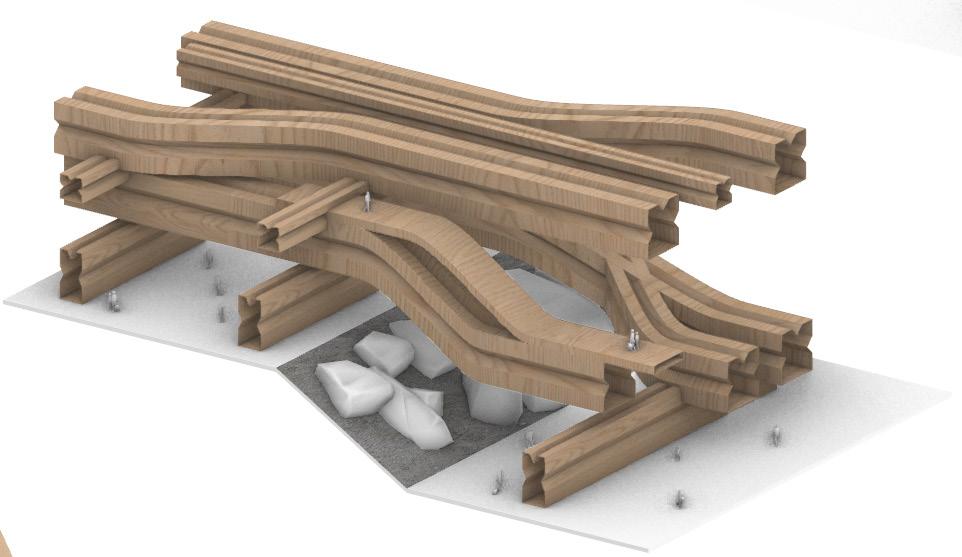
Manipulating geometries Experimentation Over Constrained Surface
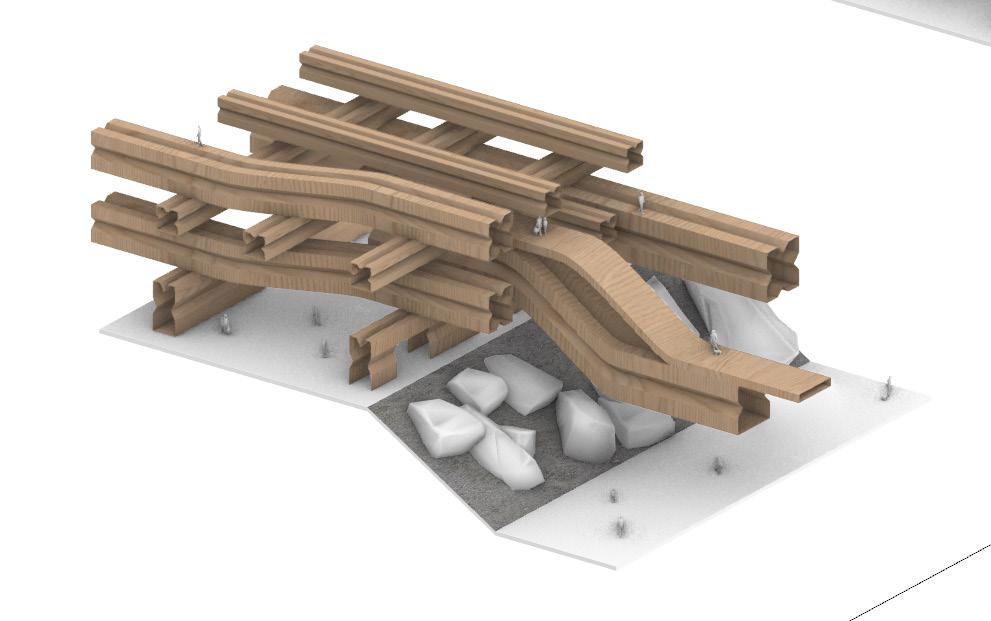
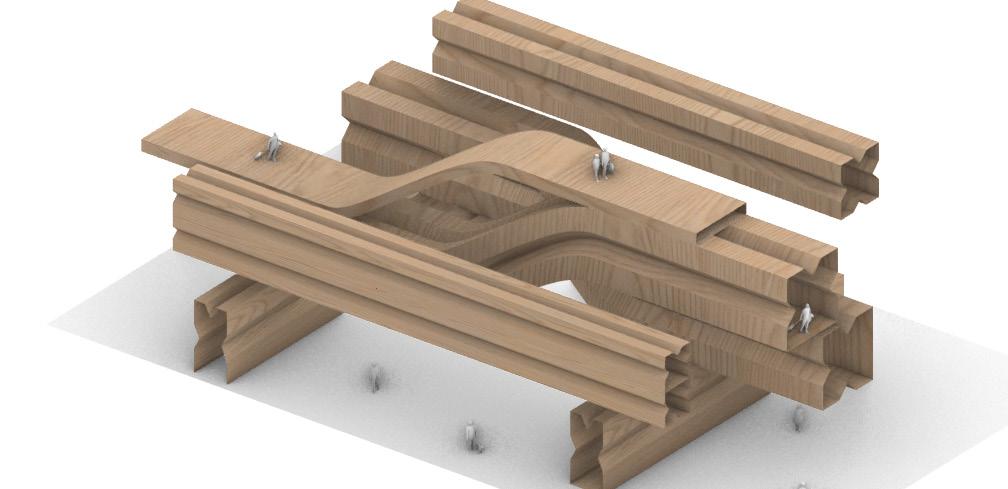
Page 78 Crafted Horizons Fragments
Crafted Horizons Fragments
All work produced by Unit 14 Unit book design by Charlie Harriswww.bartlett.ucl.ac.uk/architecture
Copyright 2021 The Bartlett School of Architecture, UCL All rights reserved.
No part of this publication may be reproduced or transmited in any form or by any means, electronic or mechanical, including photocopy, recording or any information storage and retreival system without permission in writing from the publisher.


-

@unit14_ucl UNIT
CRAFTED HORIZONS 2024
At the center of Unit 14’s academic exploration lies Buckminster Fuller’s ideal of the ‘The Comprehensive Designer’, a master-builder that follows Renaissance principles and a holistic approach. Fuller referred to this ideal of the designer as somebody who is capable of comprehending the ‘integrateable significance’ of specialised findings and is able to realise and coordinate the commonwealth potentials of these discoveries while not disappearing into a career of expertise. Like Fuller, we are opportunists in search of new ideas and their benefits via architectural synthesis. As such Unit 14 is a test bed for exploration and innovation, examining the role of the architect in an environment of continuous change. We are in search of the new, leveraging technologies, workflows and modes of production seen in disciplines outside our own. We test ideas systematically by means of digital as well as physical drawings, models and prototypes. Our work evolves around technological speculation with a research-driven core, generating momentum through astute synthesis. Our propositions are ultimately made through the design of buildings and through the in-depth consideration of structural formation and tectonic. This, coupled with a strong research ethos, will generate new and unprecedented, one day viable and spectacular proposals. They will be beautiful because of their intelligence - extraordinary findings and the artful integration of those into architecture.
The focus of this year’s work evolves around the notion of ‘Crafted Horizons’. The term aims to highlight the architect’s fundamental agency and core competency of the profession to anticipate the future as the result of the highest degree of synthesis of the observed underlying principles. Constructional logic, spatial innovation, typological organisation, environmental and structural performance are all negotiated in a highly iterative process driven by intense architectural investigation. Through the deep understanding of constructional principles, we will generate highly developed architectural systems of unencountered intensity where spatial organisation arises as a result of sets of mutual interactions. Observation as well as re-examination of past and contemporary civilisatory developments will enable us to project near future scenarios and position ourselves as avant-garde in the process of designing a comprehensive vision for the forthcoming. The projects will take shape as research based, imaginative architectural visions driven by speculation.
Thanks to: ALA, Boele Architects, Daab Design, DaeWha Kang Design DKFS, Heatherwick, Knippershelbig, NK3, RSHP, Seth Stein Architects, ZHA, Expedition Engineering.


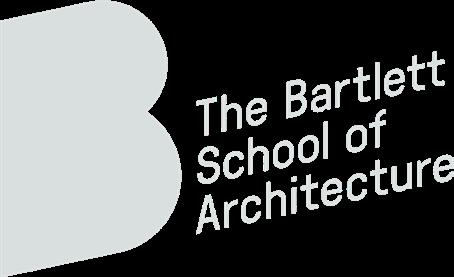
UNIT 14 @unit14_ucl
All work produced by Unit 14 Unit book design by Charlie Harriswww.bartlett.ucl.ac.uk/architecture Copyright 2021 The Bartlett School of Architecture, UCL All rights reserved.No part of this publication may be reproduced or transmitted in any form or by any means, electronic or mechanical, including photocopy, recording or any information storage and retreival system without permission in writing from the publisher.




































































































































































































































































































































