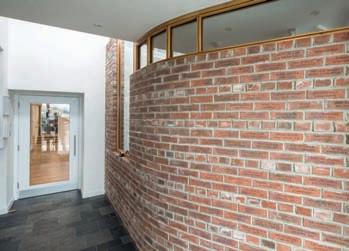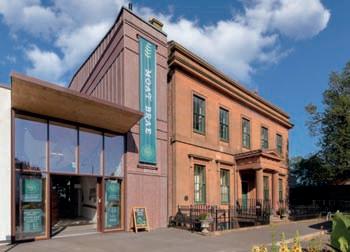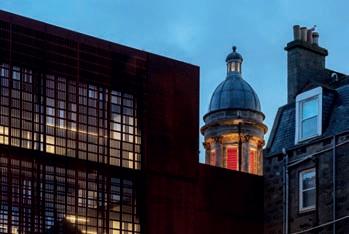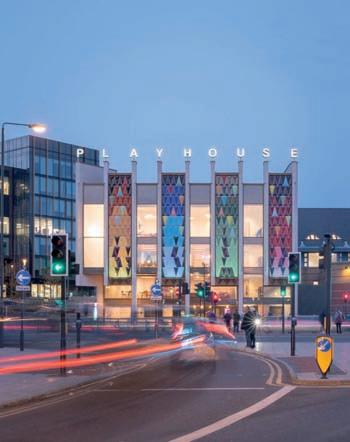
17 minute read
Public
Comunn Eachdraidh Nis
Public Isle of Lewis
Advertisement
Comunn Eachdraidh Nis, on the Isle of Lewis, has been given a new lease of life following extensive restoration, reconfiguration and extension. The original Cross School buildings were constructed in 1879 and had been vacated in 2011 when the local Historical Society moved into the redundant spaces, some of which were proposed for demolition.
The £810,000 scheme re-orders the clusters of functions across the buildings and re-modelled where required, allowing greater flexibility of use. Some partial incisions were made, with extensions added to create an open frontage whilst still allowing light to penetrate deep into the plan.
The new buildings vary in height, ensuring the parent volumes remain dominant whilst also providing a spatial sequence that is additive in nature. The fenestration pattern was, wherever possible retained and adapted to form new access points where required.
Red brick screens were inserted to add depth and solidity to the new constructions, in harmony with the masonry construction of the existing building. The brick is banded in traditional Scots-bond, recalling the nearby Butt of Lewis lighthouse and the former, but lost, brick tradition on the island. These elements are repeated to create display stands for artefacts such as the c. 10th century Rona Cross.
Bespoke fixtures and fittings including Smetal shelving, gates were designed by the architects, contributing to a harmonious vocabulary of elements. All of these features were undertaken by local trades.
ARCHITECT BARD I CLIENT COMUNN EACHDRAIDH NIS I SERVICES ENGINEER GREENSPACE I I MAIN CONTRACTOR NEIL MACKAY & CO I PHOTOGRAPHER JOHN MAHER

QUANTITY SURVEYOR IMQS

ARCHITECT HOLMES MILLER I



CLIENT DUNDEE CITY COUNCIL
Menzieshill Community Hub
Public Dundee
Menzieshill, a district in Dundee, was once recognised by five 15 storey towers, housing over 440 residents, that formed the centre of this residential neighbourhood. The complex, designed in 1963, provided a range of community and social amenities within the ground floor levels of the towers, linked to a purpose-built community hall. When the last of the towers were demolished, and residents rehoused, the visual landscape of the neighbourhood was changed dramatically, with only the existing community centre remaining.
Working directly with the council, Holmes Miller developed a masterplan to re-energise the ‘heart’ of Menzieshill, bringing a community focus back to the area. The council were progressing plans to replace the existing primary school to the south of the site, and, owing to proximity to Ninewells Hospital, there was an opportunity to bring non-acute healthcare to the north. These new buildings would be supported by a redesigned community centre, which would link education and healthcare, creating a vibrant and inclusive new civic quarter. The masterplan extended to propose a linear park, linking all buildings, encouraging parents and children to walk to school, and residents to use the spaces for relaxation and socialising.
The completion of the new Community Hub, marks the first phase of implementation of the masterplan, bringing the start of the linear park, and including a new community garden, where residents, school pupils and staff can become involved in horticulture, ecological studies and food production. The building is a direct result of the consultation held with key user groups. A new library now allows the elderly to take part in courses on ‘Internet and Social Media’, whilst also acting as an extension of the children’s library in the neighbouring primary school.
The upper floor café offers views across Tayside and is being actively run as a social enterprise kitchen, employing and training teenagers and adults with learning difficulties. The community rooms host bridge classes, ante-natal groups and a creche, whilst the larger halls can host badminton competitions, and the important Menzieshill Burn’s Supper. The architecture aims to be civic and welcoming, however it is the vibrancy and creativity of the spaces within, that offers the reassurance, that the community heart has been returned to this neighbourhood.
Strawberry Fields
Public Liverpool
In 2012, following a competitive interview process, Hoskins Architects was appointed by the Salvation Army to design a visitor and training centre for young people with learning disabilities, at Strawberry Field in Liverpool.
The 1360m² ‘pavilion in the park’, maximises views and physical connections to the mature woodland setting where John Lennon played as a child. Visible from the historic gates the visitor centre includes an exhibition space, glazed shop and a café that overlooks and opens onto the garden. The training centre, with its greater requirement for privacy, is located deeper into the site with a discrete entrance. Below a lightweight upper floor sits a brick plinth that contains education facilities with direct access to the training garden. A generous shared stair at the heart of the building encourages interaction between building users, while a large oversailing roof provides shelter. The visitor centre with shop, exhibition, and café, is placed at the north of the site, providing direct access and visual connection from the famous red gates.
The ‘front’ of the pavilion addresses Beaconsfield Road on the line of the original building. The glazed café walls provide views and access to woodland gardens in the West. Vertical larch mullions modulate the glazing and continue around larch cladding that encloses the changing places WC, toilets, exhibition and services functions adjacent parking to the east. The building utilises existing site levels, reducing ground works and maximising connections to the gardens and daylight. A rectangular plan minimises the building envelope with a steel frame designed for deconstruction. Predominantly naturally ventilated, heat recovery systems are employed in areas requiring mechanical ventilation. Roof mounted PVs generate electricity for the site. Enhanced airtightness and insulation were specified along with robust, sustainable materials (such as larch cladding). The landscape strategy utilised existing site features, including stone from the original building, mature trees, and enhanced planting to encourage biodiversity.
The Salvation Army developed a sustainable business model and training programme for this unique project over a number of years. This involved research and analysis with input from a visitor attraction consultant. A key element was the promotion of responsible tourism that provided training opportunities and revenue to support the Steps to Work training programme.
ARCHITECT HOSKINS ARCHITECTS I



CLIENT THE SALVATION ARMY (LIVERPOOL)
ARCHITECT HOSKINS ARCHITECTS I


CLIENT ABERDEEN CITY COUNCIL I

PHOTOGRAPHER GILLIAN HAYES
Aberdeen Art Gallery
Public Schoolhill
In 2009 Hoskins Architects won a national competition for the redevelopment and expansion of the category A listed Aberdeen Art Gallery. The Gallery, Cowdray Hall and War Memorial complex has a significant presence within the city and houses an exceptional collection, particularly of Scottish Colourists and contemporary artists.
Completed in October 2019 the scheme delivers various significant alterations to improve the visitor experience, tackling access from the street and public circulation, improving visitor services while also greatly increasing the number of display areas available.
Throughout, a clear language of greytimber portals (ranging in scale from door simple surrounds to a new stair clearly connecting the three floors) emphasizes the transitions between spaces and celebrates the reinstated long views and circulation axes, as well as subtly housing humidifiers, controls, and services distribution points to support the completely overhauled environmental control strategies.
The renewed coherence of the original gallery spaces, supported by sensitive intervention and recalibration of circulation routes, is a major triumph of creative repair. In contrast to the more subtle interventions elsewhere, the bold new copper-clad rooftop extension is a symbol for the Art Gallery’s rejuvenation and creates a striking presence for the gallery within the city. Designed as a new sculptural element in response to the proportions of the existing frontage, the extension achieves the client’s ambitions to create a world-class venue for art and music.
The extension makes use of the outdoor rooftop terraces by offering spectacular views across Aberdeen.
The space contains a suite of new environmentally controlled temporary galleries, as well as much-needed learning and event spaces, providing bold new interiors that will engage and inspire visitors.
These new spaces provide the Gallery with the ability to accommodate large international touring exhibitions with their associated education and corporate events. Since reopening there has been an overwhelmingly positive reaction to the transformed Gallery with over 100,00 visitors flocking through the doors in the first three months.
Monifeith Parish Church

Public Monifeith
Monifieth Parish Church is the amalgamation of three churches in the parish. Over 10 years ago a bold decision was taken to build a new church rather than try and refurbish one of the existing period buildings. It was recognized then that none of these buildings were remotely fit for the increasing demands of church and community life.
The Church needed a single location, a single destination in the village that brought everyone together under the one roof in surroundings that were comfortable, flexible and accessible.
It was also clear that a new building would help present a different image of the parish church within the community and through considered design provide an inclusive and welcoming public resource.


ARCHITECT LEE BOYD I CLIENT MONIFEITH PARISH CHURCH I STRUCTURAL ENGINEER DAVID NARRO I SERVICES ENGINEER MAX FORDHAM I QUANTITY SURVEYOR HARDIES PROPERTY & CONSTRUCTION CONSULTANTSI MAIN CONTRACTOR PERT BRUCE I PHOTOGRAPHER KEITH HUNTER


Moat Brae
Public Dumfries
In 1832 Moat Brae was the most elegant house in Dumfries and was intended to form the start of a prestigious new terrace, which was never built. Its garden is where JM Barrie, the famous playwriter, played out pirate and castaway adventures with his boyhood friends. It was his inspiration for Neverland and the birthplace of Peter Pan. By the early 21st century, the house was unoccupied, seriously damaged by vandalism and water ingress, and under threat of demolition.
The £7.5m regeneration project, which was opened to the public on 1 June 2019, is the culmination of 10 years’ work by the Peter Pan Moat Brae Trust to save, restore and develop the Category B Listed Moat Brae into a magical world where reading, storytelling and learning through play are celebrated as an integral part of growing up in the belief that such activities improve the life quality of children of all abilities and backgrounds, contribute to social and cultural development and improve human interrelations.
The conservation and development work included: Conservation and restoration of the house Alterations to form new multifunctional flexible event and exhibition spaces as well as essential support spaces. Construction of new garden wings housing a new garden entrance, shop and café and an Education Room. Development of the garden as a playground for children of all ages based around the concept of Neverland. Installation of a new fire escape stair and a lift that, together with the new accessible entrance, make all floors of the historic building accessible. The new extensions screen the gardens from surrounding development and focus attention on the garden.
Their contemporary design, form and construction in glass and timber reinforce the relationship of the house to its garden and act as a foil to the stone architecture of the house. A Fabric First design approach was implemented to reduce the building’s carbon footprint and minimise waste, avoiding technological add-ons that could prove contentious and yield limited benefits. Local stonemasons and joiners played a central role in the project’s delivery. The completed project has proven very popular, attracting local young families with children but also visitors from the rest of Scotland and the UK as well as a substantial proportion of overseas tourists. It has established a new programme of creative activities including temporary exhibitions, talks, book launches and music.
ARCHITECT LDN I CLIENT THE PETER PAN MOAT BRAE TRUST I

PHOTOGRAPHER PAUL ZANRE


ARCHITECT MOXON I CLIENT ABERDEENSHIRE COUNCIL I STRUCTURAL ENGINEER DAVID NARRO ASSOCIATES I MAIN CONTRACTOR MORRISON CONSTRUCTION I QUANTITY SURVEYOR FAITHFUL + GOULD I PHOTOGRAPHY SIMON KENNEDY

Faithlie Centre
Public Fraserburgh
Moxon Architects have transformed two central civic buildings in the major fishing port of Fraserburgh, to form a unified headquarters for Aberdeenshire Council.
As the first completed project of the Fraserburgh 2021 Townscape Heritage and Conservation Area Regeneration Scheme, the principle objectives were to extensively restore the existing Town House at 1-3 Saltoun Square, rehabilitate the derelict police station, and make both buildings more accessible to the public.
A contemporary extension to the rear, clad in a veil of corten steel, performs the function of binding these two existing buildings together, serving as both a means of unencumbered access to all levels and a new ‘front of house’ to council services, while providing an exemplar for reinstatement of original architectural detail in the town centre.
Playhouse
Public Leeds
The Leeds Playhouse has been transformed by a radical reconfiguration and extension of the existing building to create a new face for the organisation and improve accessibility for all. Originally built to face a development that never materialised, the Playhouse had ended up turning its back on Leeds. The redevelopment brief was to re-orientate the entrance, reconnecting the theatre with the city.
The new frontage created to St Peter’s Street provides a new entrance and café at street level, café mezzanine and extension to the restaurant on the levels above, and a new hospitality room on the top floor. This new public face opens up the building visually and, with a façade of brightly coloured ceramics, creates a strong visual identity reflecting the creativity and diversity of the activity within.
The choice of ceramics externally roots the façade in the strong local tradition of architectural faience, with the three dimensional form referencing the existing building geometry and a further narrative developed in the four panels each representing one of the four main spaces - Quarry, Courtyard, Bramall Rock Void and Barber Studio. Along with the re-imagining of the two main Quarry and Courtyard theatres spaces to increase seating capacity and enhance access, a new flexible performance space – the Bramall Rock Void - has been created through the imaginative reuse of an existing basement.
Opening up the building at the mid-level to create a new linking foyer and ‘heart’ for the building helps rebalance the Playhouse, shifting the centre of gravity to the middle of the building. Improvements in access extend throughout to better connect the Playhouse with the streetscape on St Peter’s Street, the existing reconfigured entrance to Playhouse Square and the new public space between the theatre and Leeds City College - Playhouse Gardens.
Toilet provision is also comprehensive, with provision for both gender, non-gender assigned and family friendly facilities. The new entrance extension delivers a strong visual identity for not only Leeds Playhouse but also the wider Quarry Hill cultural quarter. The theatre building can now better support creative activities, enabling Leeds Playhouse to remain a key player in Leeds City Council’s commitment to delivering a world class cultural programme, embedding culture at the heart of the city.
ARCHITECT PAGE\PARK I CLIENT LEEDS CITY COUNCIL I

PHOTOGRAPHER JIM STEPHENSON

ARCHITECT SIMPSON & BROWN I CLIENT THE DEAN & CHAPTER OF ST ALBANS CATHEDRAL I PHOTOGRAPHER GILES ROCHOLL PHOTOGRAPHY
Welcome and Learning Centre
Public St Albans Cathedral
The ‘Alban, Britain’s First Saint’ NLHFsupported project at St Albans Cathedral called for a new Welcome and Learning Centre to be created by connecting the Grade I listed Cathedral to its Chapter House building, built in the early 1980s to a design by Sir William Whitfield.
Set within the archaeologically-sensitive Monks’ Graveyard site in Sumpter Yard, the new building provides an uplifting visitor entrance and reception, retail space, interpretation and exhibition areas, and the relocated Vestry. It also resolves the previous difference in floor levels between the Cathedral and Chapter House by creating level access between the two.
Extensive internal remodelling of the Chapter House has also been undertaken in order to repurpose the refectory, provide additional education and library spaces, modernise building services, and improve accessibility with new washroom facilities and a 3-door lift. The new entrance elevation is designed as a low-slung ‘garden wall’ in a carefully regraded and pedestrianised planted landscape, so as not to compete with the massing of the Cathedral building, and in homage to the former graveyard wall which bounded the site. Perimeter roof glazing provides a ‘light touch’ connection between new and old, giving the opportunity to appreciate the soaring elevation of the South Transept and Crossing Tower elevations from within.
Previously concealed historic fabric has been carefully restored and left on show to allow further understanding and interpretation of the historic site. The sensitivity of the site context demanded careful consideration of materials and the need for a high-quality finish. The original bricks of the Chapter House were carefully matched to carry out repairs to the existing brickwork and form the new walls, openings, and quoins.
Site-salvaged flint nodules were used alongside; laid in courses over breathable lime render and self-insulating clay blocks to provide thermal efficiency and complement the solidity of the Cathedral fabric. Ancaster Hard White limestone, used previously for Cathedral fabric repairs, was sourced for all dressed stonework. Internally, spruce glulam beams form the primary structural ceiling grid, with joiner-made oak acoustic coffer panels set between. Yorkstone flooring, oak joinery, dark grey painted-steel, glass and bronze.
Harbour Centre
Public Stranraer
The former Harbourmaster’s Office is a prominent landmark at the entrance to Stranraer’s harbour, a stylish building of the 1930s one of the few Art Deco buildings in the region. It had lain empty for several years and was deteriorating rapidly.
With funding from both the Scottish Government’s Regeneration Capital Grants Fund and Historic Environment Scotland’s Conservation and Regeneration Scheme, Smith Scott Mullan Associates added an extension and implemented a full programme of conservation works to the existing building, including repair of its unusual pre-cast masonry and like-for-like replacement of the characteristic Crittall windows. The extension, despite its size, is subservient to the original building.
It provides a flexible space with views of the harbour and town and opens on to a new public square which enhances the setting of the Listed building. The extended building now provides a welcoming gateway to the marina and harbour for use by community groups to promote activities centred on the sea.

ARCHITECT SMITH SCOTT MULLAN ASSOCIATES I I QUANTITY SURVEYOR QUANTUM SOLUTIONS CLIENT DUMFRIES & GALLOWAY COUNCIL I

STRUCTURAL ENGINEER CLANCY CONSULT I SERVICES ENGINEER EDP CONSULTING ENGINEERS









18 Greendykes 19 Springfield Place 20 MacBrayne Apartments 21 Altarf 22 Brick House 24 Craiglockhart Bungalow 25 Cottage Extension 26 Newhaven extension 28 Lygon Road 29 Garden Room 30 Whitecraigs 31 110 Findhorn 32 Main St, Kirknewton 33 Sandiefield 34 Edmonstone Walled Garden 35 “Wooden House” - The Gellan 36 Bruadarach 37 Craigton House 38 Glencommon 39 House at Iron Mill Bay 40 Springburn Way 41 Todlaw Housing 42 Crookston Extension 43 Park Quadrant 44 Kyle House 46 Smith House 47 Maryhill Locks Phase 4 48 The New Steading 50 Graham House 51 Base Glasgow 52 Drumargettie 53 Flitch House 54 Cunningham House 55 Linkwood 56 Havenfield Mews 57 Scott’s House 58 Carra 59 Pablo Fanque House 60 Sun Room 61 Viewfield Court 62 Letham Extension
RESIDENTIAL











