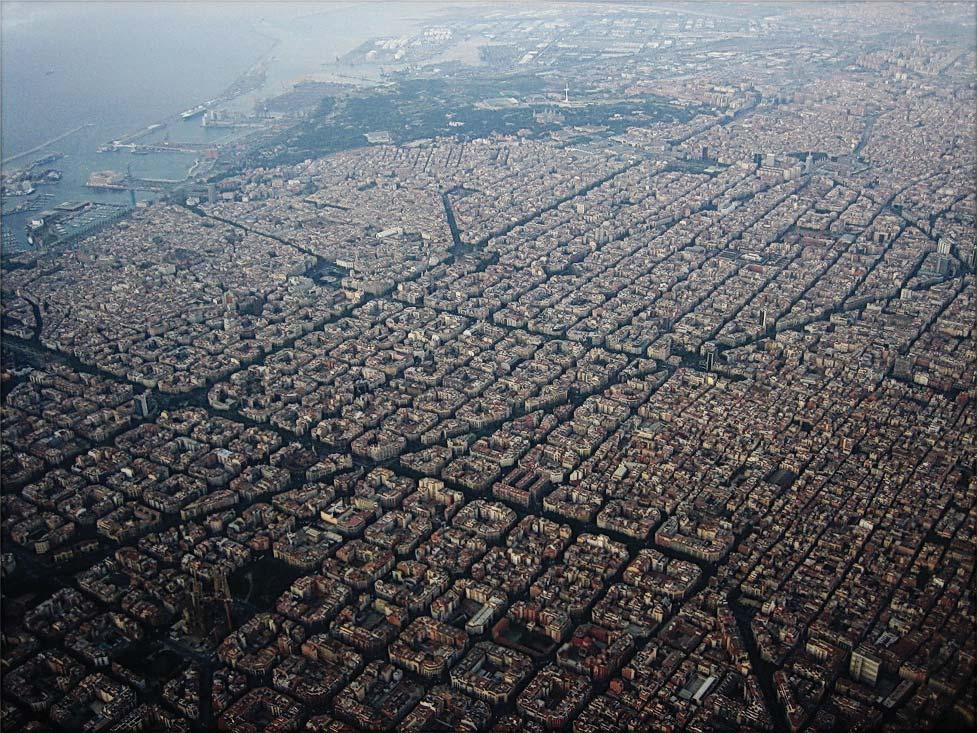




ALAR 7010 - 8010 - Research Studio
Manuel Bailo_Associate Professor
Arnau Reventós_Teacher Assistance

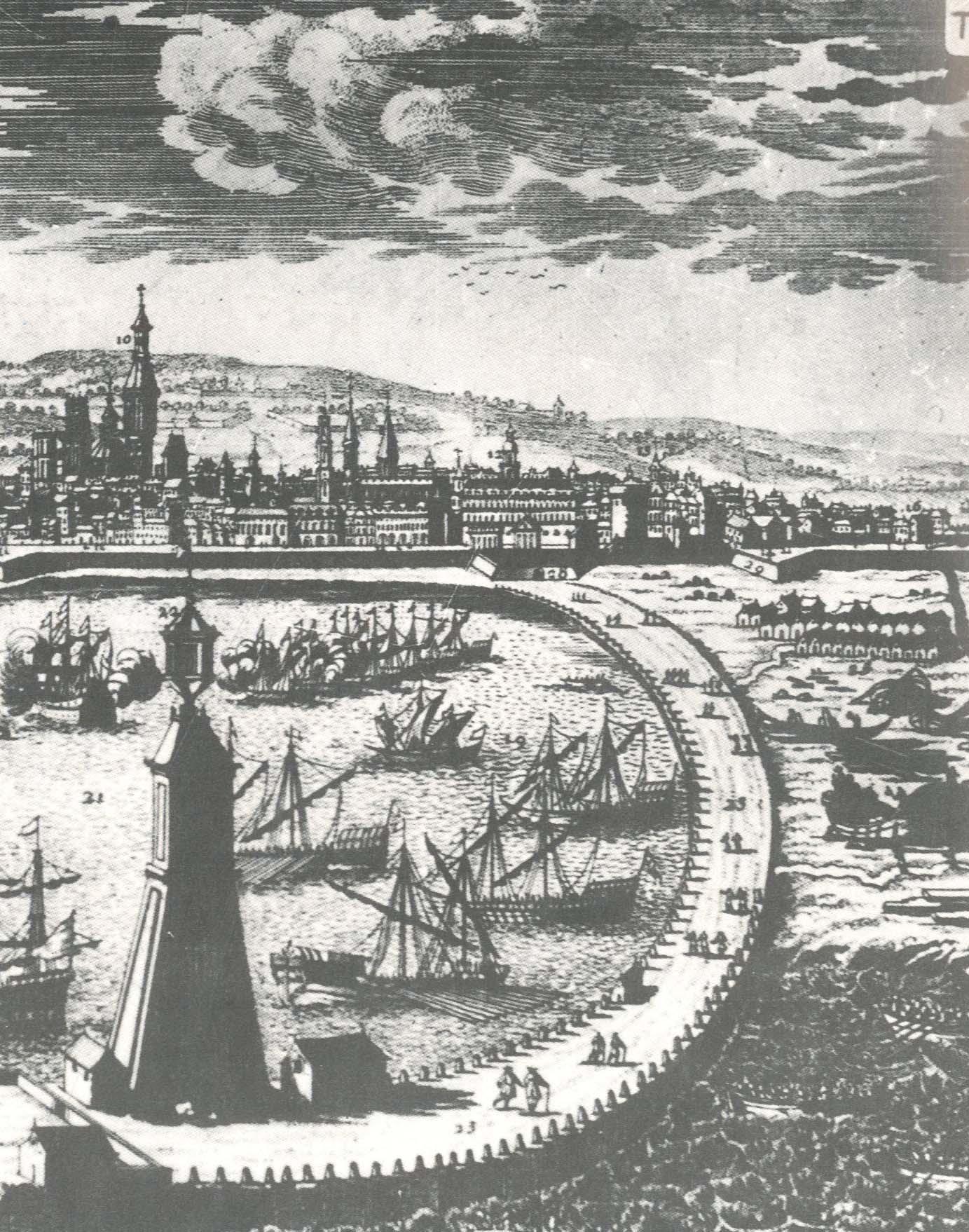
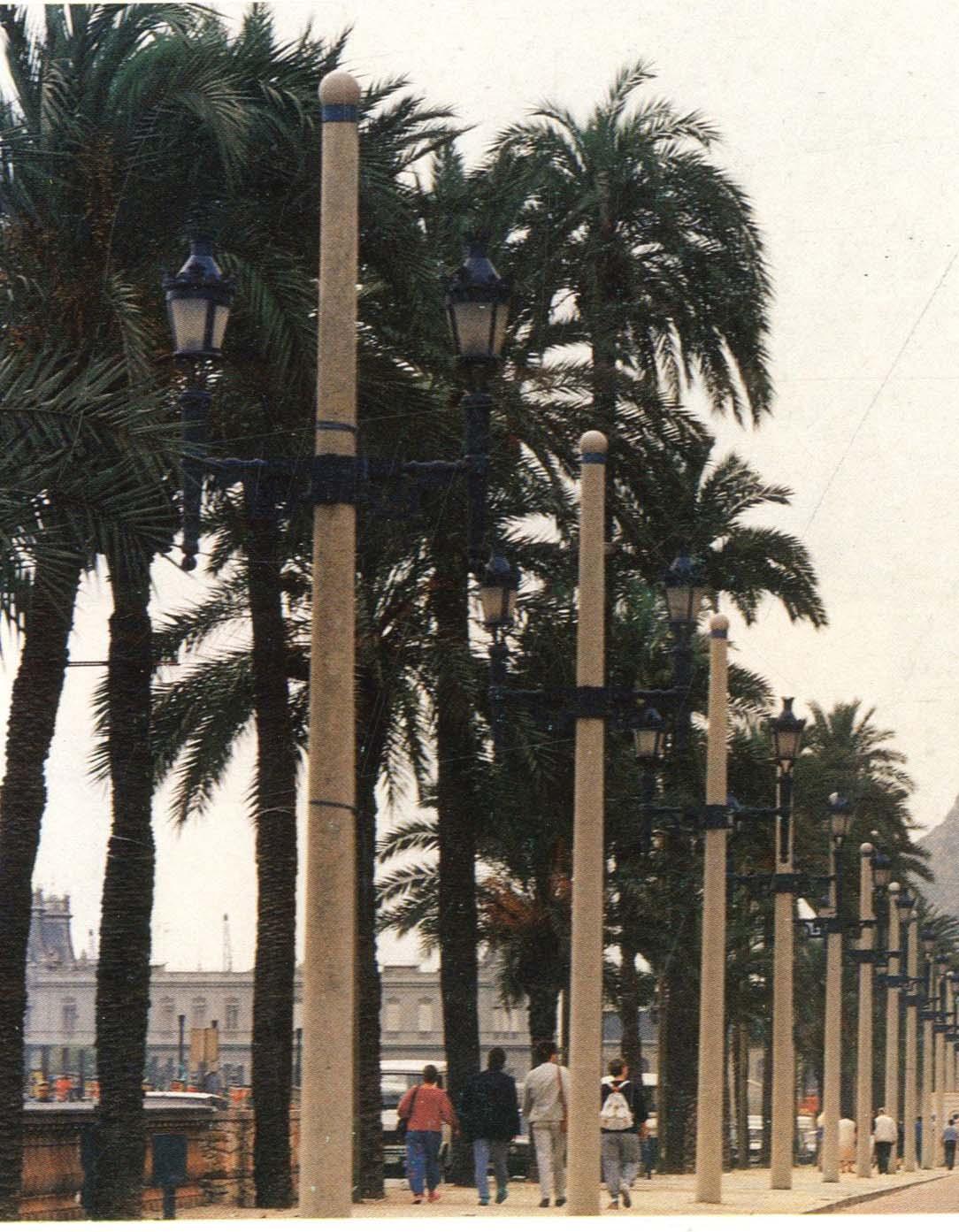
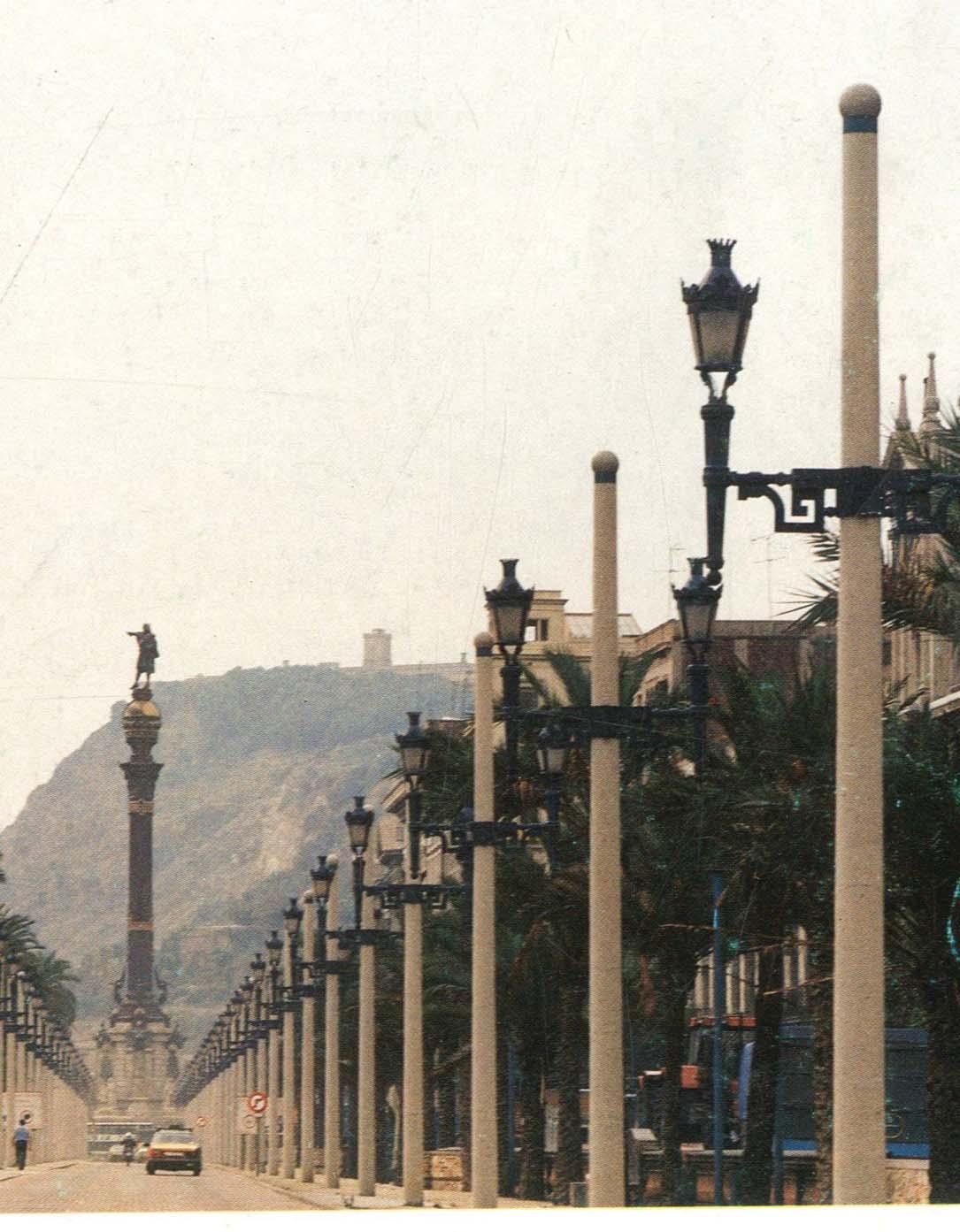
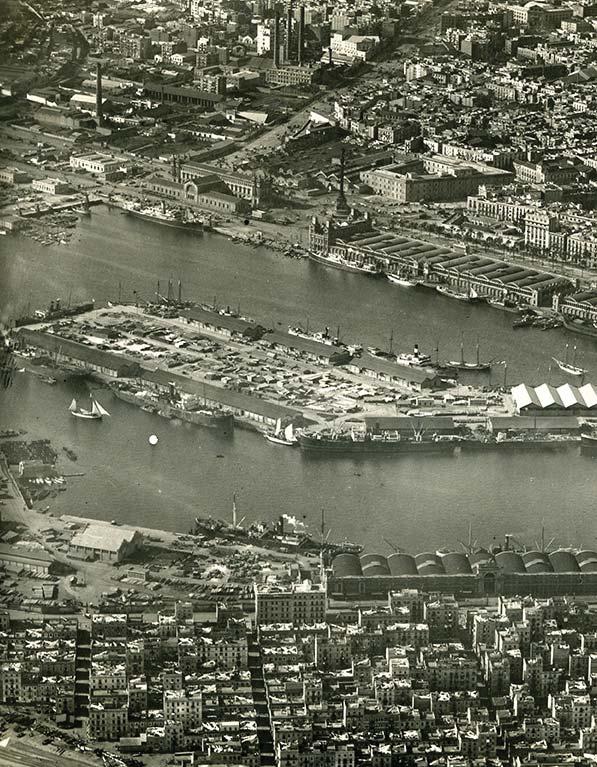
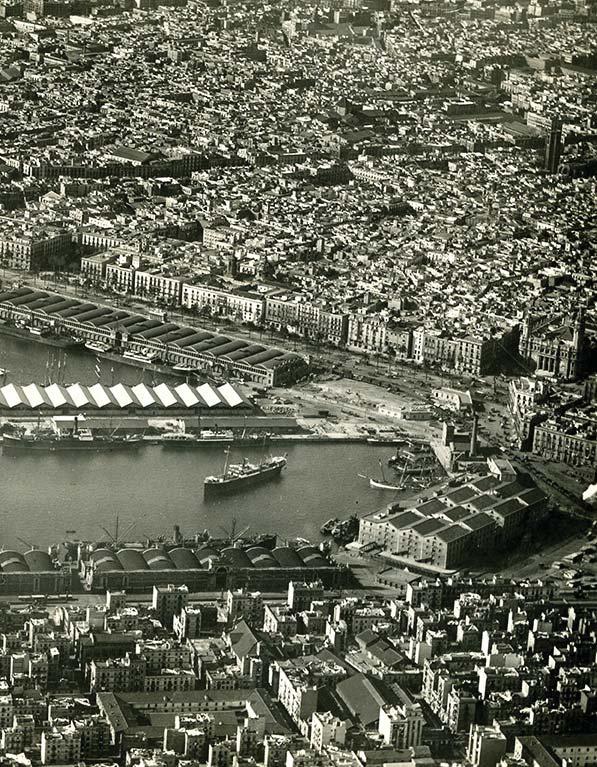
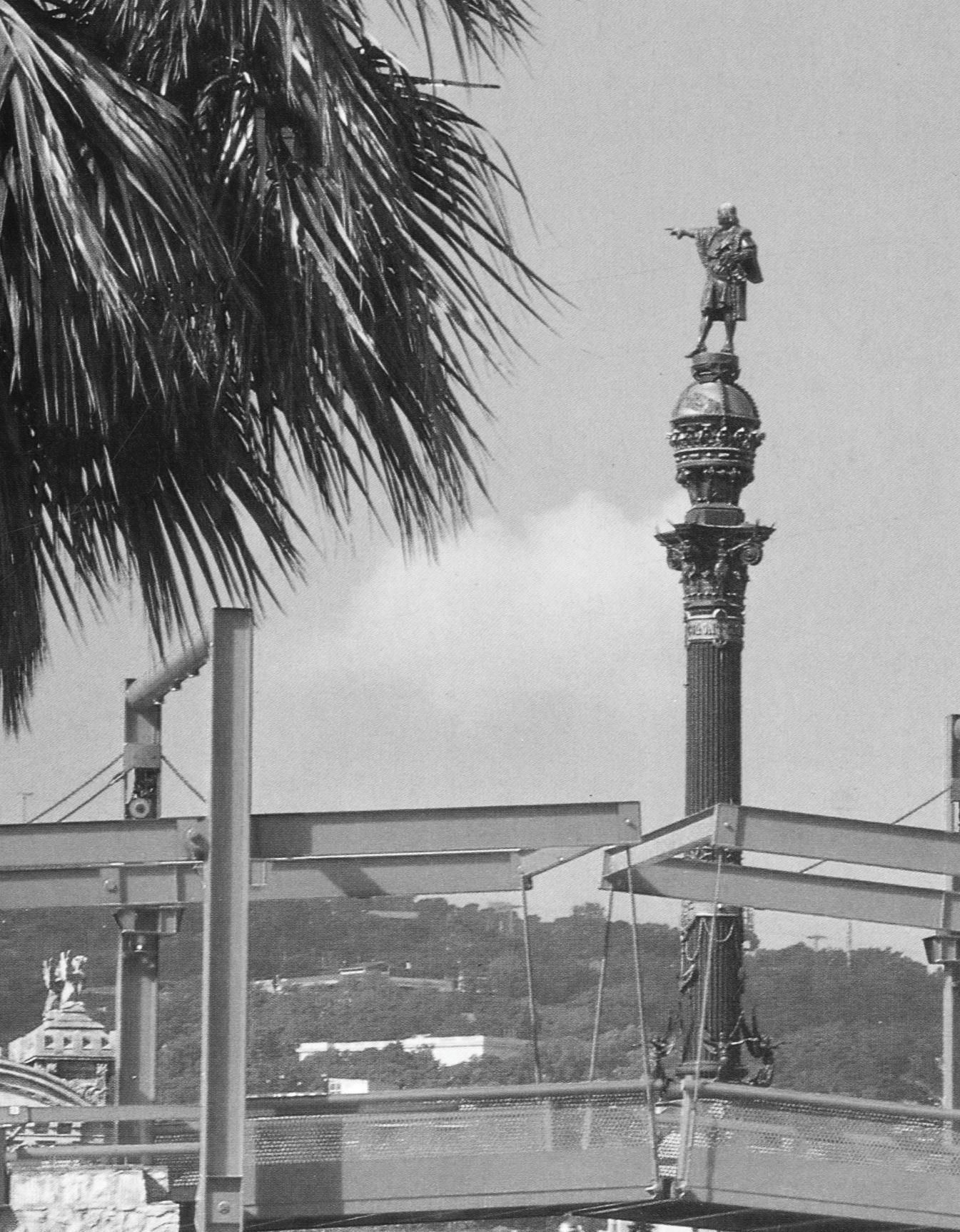
This course will be focused on Barcelona’s coast line. The site of the studio will be in the harbor zone. The main goal of this exercise will be to design a new relationship between the city and the sea. The studio will be developed in the Moll de la Fusta. This area belongs to one of the most important projects done in the eighties, when Barcelona started to recover the city thorough the design of the public space. This project, designed by the professor and urban designer Manuel de Solà Morales, was the new Barcelona´s façade facing the sea. A project that represents a historical moment of Barcelona’s urban transformation.
The studio will focus on four main topics:
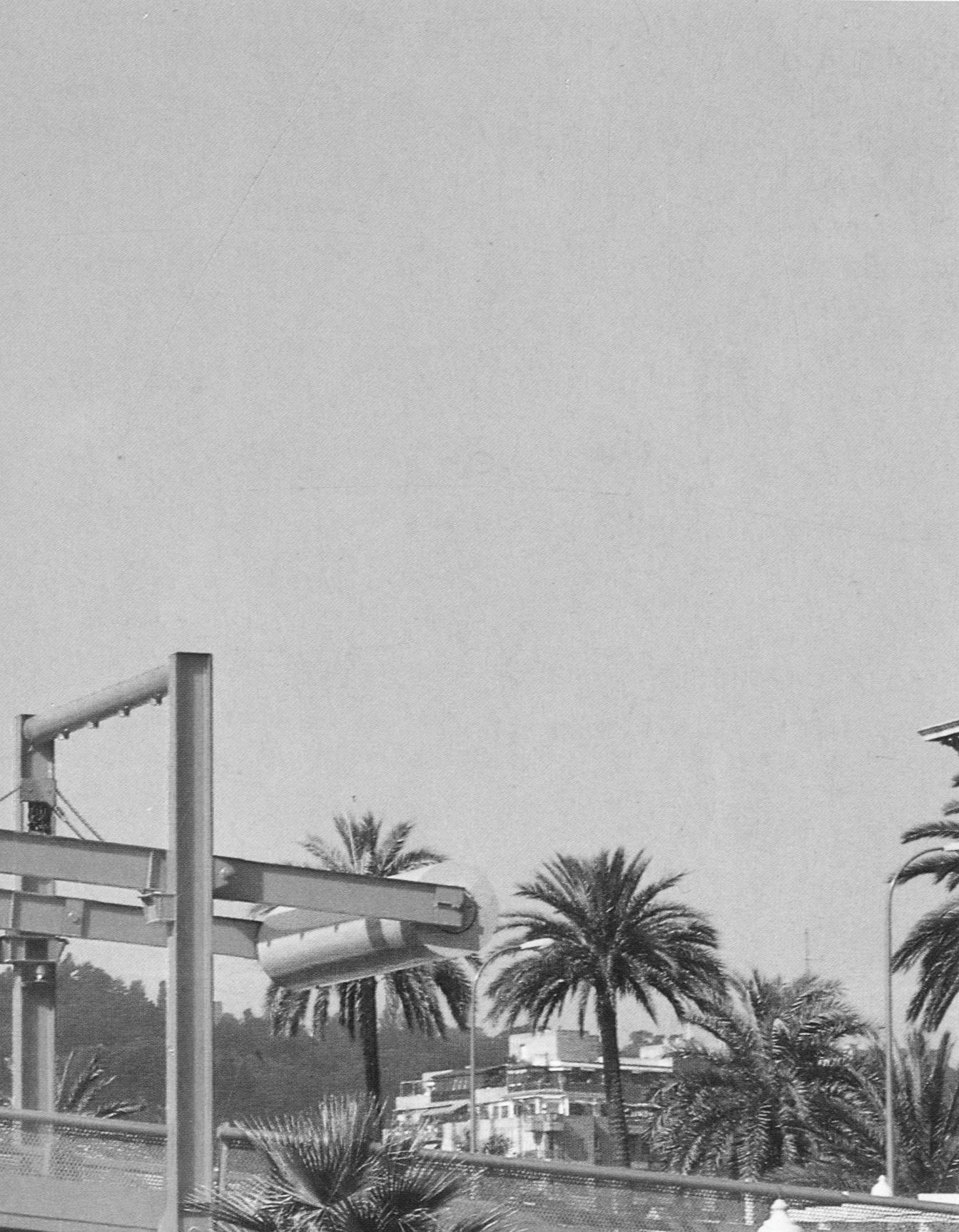
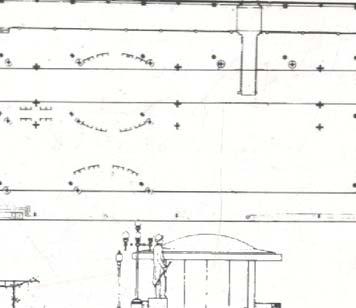


Although the Moll de la Fusta was a very successful project, today is an empty public area. The delicate cross section between the city and the sea was the goal of the project. A concrete platform covering the highway linked the citizens, from the gothic neighborhood to the ocean. The original project had a strong connection with the sea, due to the bats and restaurants sited on the platform. Unfortunately, these small
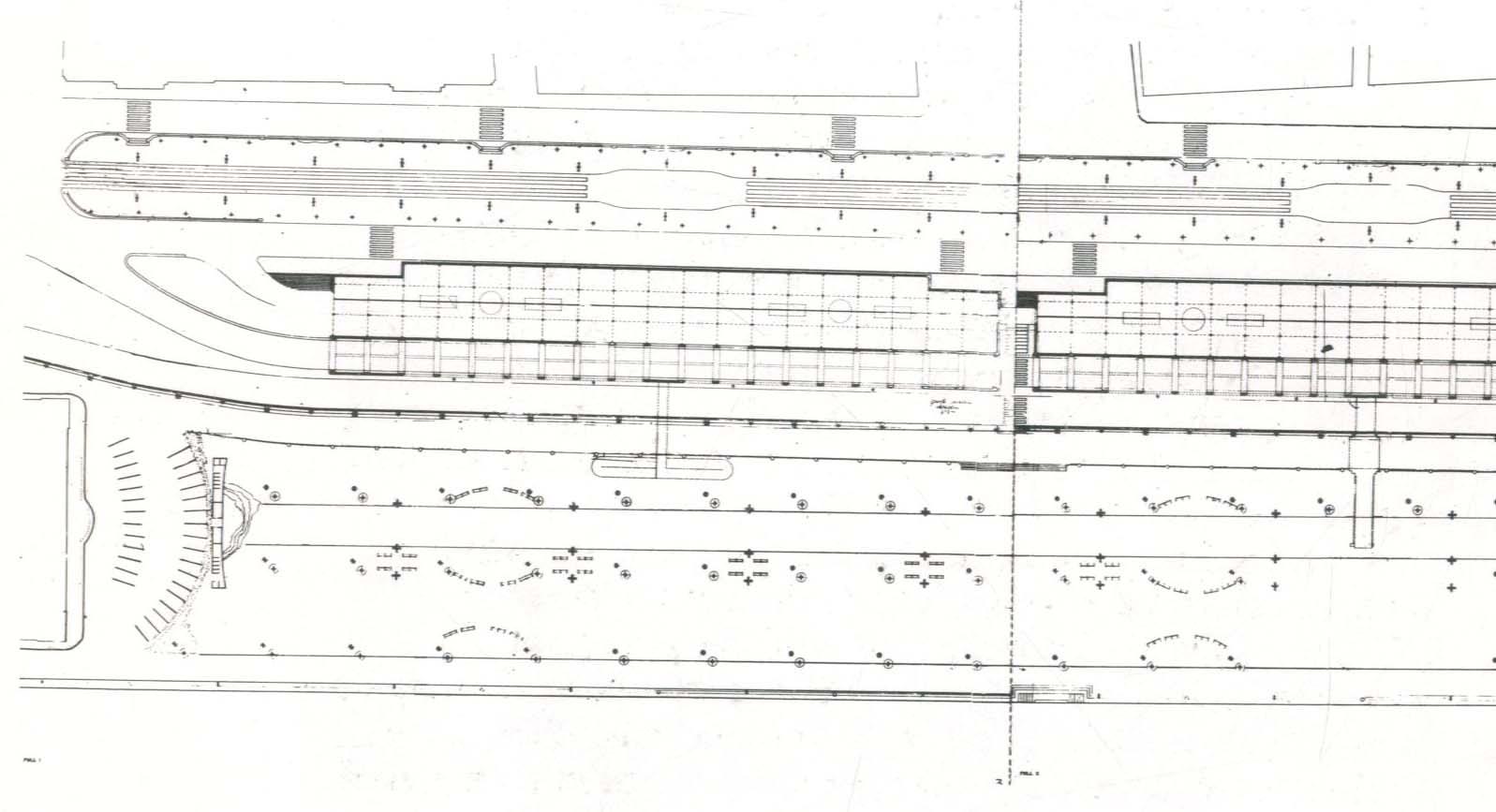
public programs disappeared, over the las years, because of the public protest from the existing bars and restaurants of the gothic neighborhood. This is a space which clearly needs a new and urgent review. The connection between the city and the sea has been lost, and the Moll de la Fusta has to be redesigned under a bigger scale view. This is the opportunity to design a new Barcelona Water Front, going from the Park de la Ciutadella till the Montjuic Mountain, including the ending of Las Ramblas street.
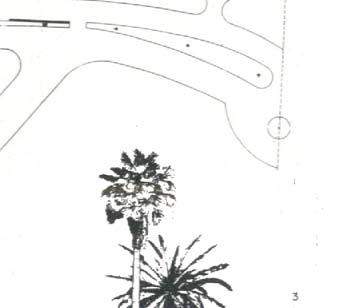
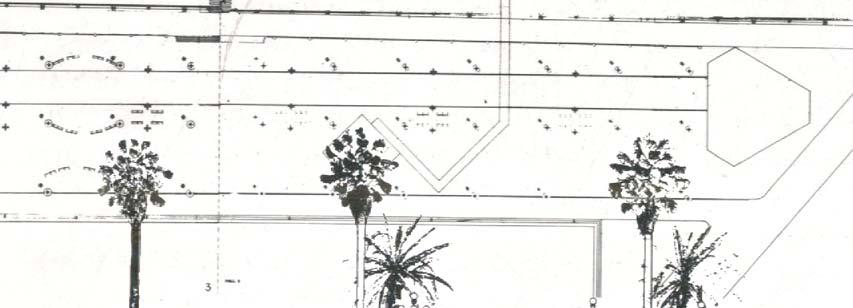


Barcelona is today one of the most important European cities when it comes to cruise fluidity. The Cruise Terminal sited in front Montjuic Mountain is today disconnected from the city core. The studio proposes to design new ways of public transportation which will aim to link the important facilty with the city, and, at the same time, define a new water front. The increase in tourism in Barcelona has recently been noticed because of some citizens protesting. The city needs to define other ways to manage the increase of tourism. Barcelona has to have new public places where citizens and tourists can mix spontaneously.
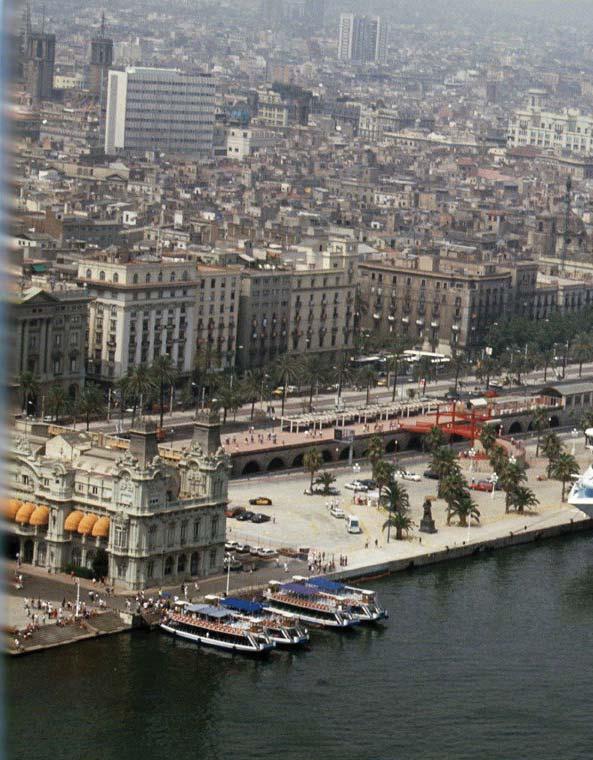
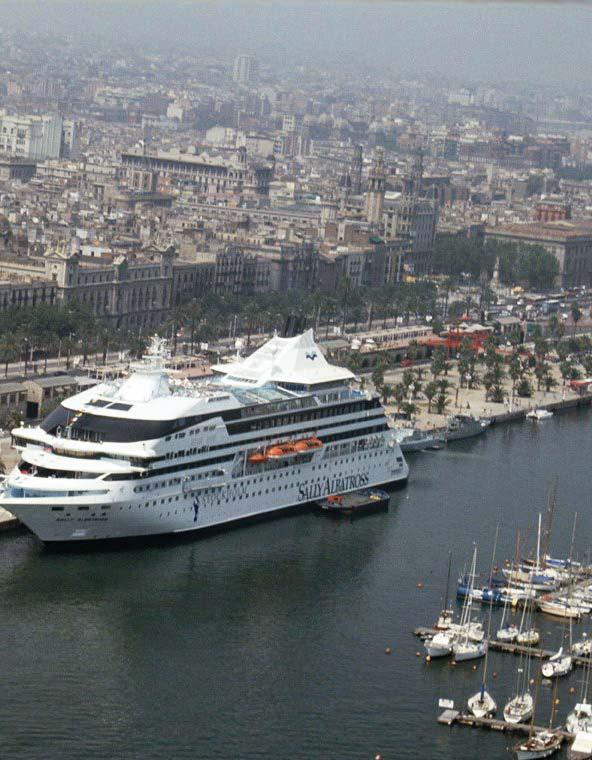
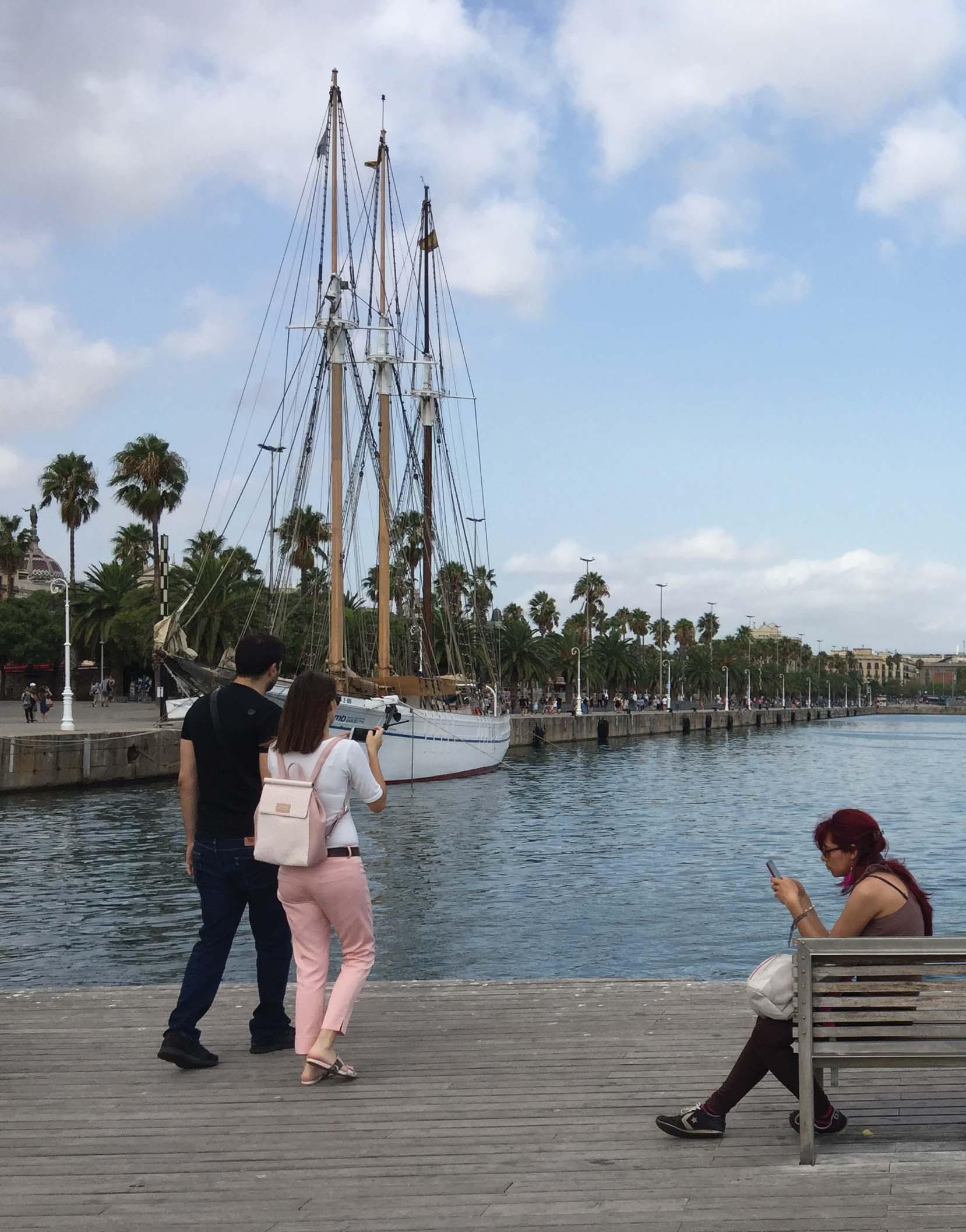
The Mediterranean ocean is also under the effects of the Climate Change. The Third Catalan Report regarding the Climate Change pronounces a new water level rise sited, at the end of this century, 1,8m above actual sea level. This report predicts deep future problems with potable water in the Mediterranean area. The increase of the temperature will define another climate with a new rainfall index with long dry periods. The new Barcelona Waterfront Project will have to keep in mind this new future environment issues.
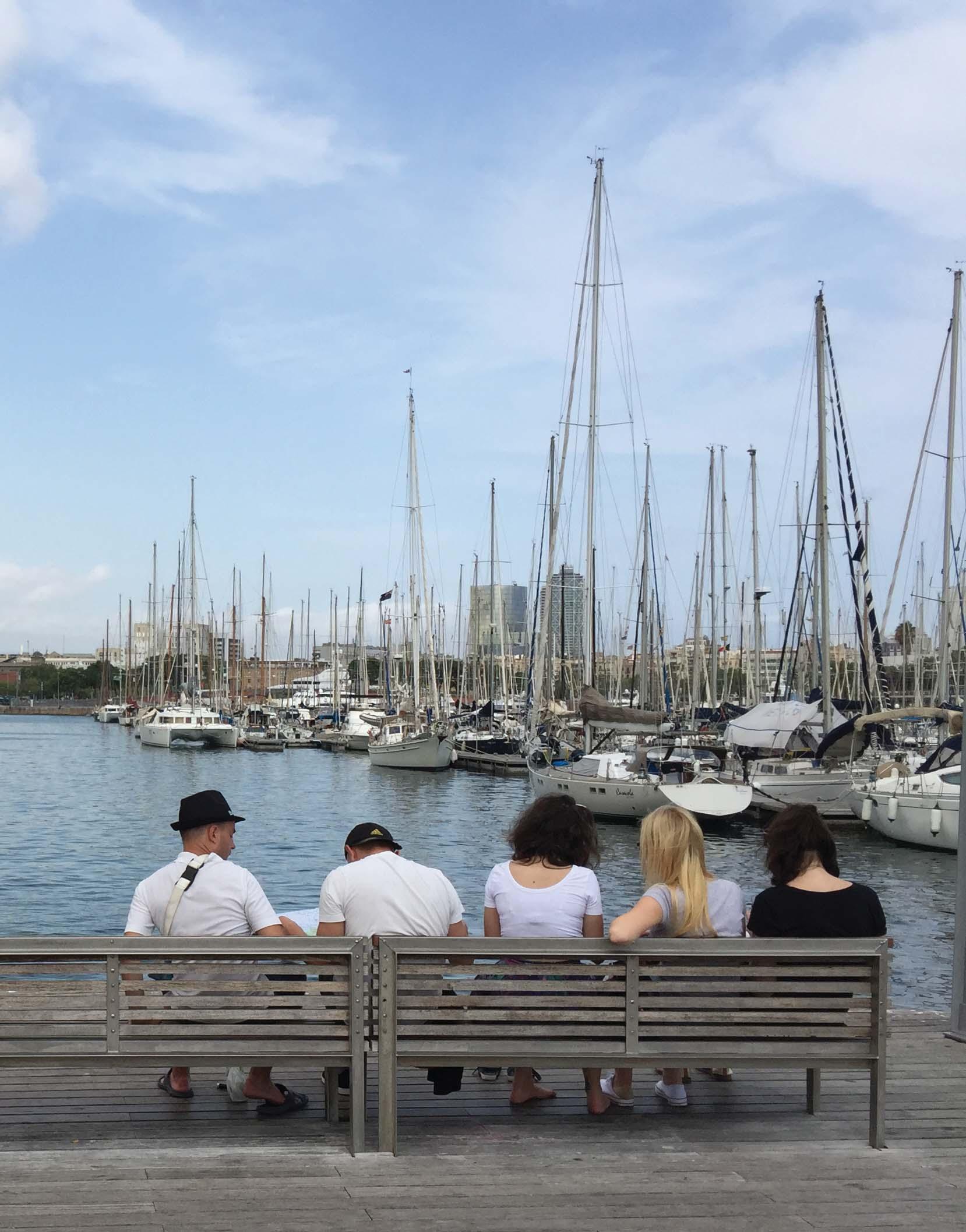

Catalonia is today involved in an important political process. The 50% of Catalan citizens want to have a new political status. During the studio time, while we will be in Barcelona, Catalonia will be living a historical moment. On October the 1st, the Catalan government is planning on having a public voting regarding the independence from Spain. If the voting finally takes place, and the result comes back positive for the independent party, the Catalan government will define a new Catalan Republic. But because of Spanish government is against the voting, we don’t know what lays ahead. This studio will design a new Catalan Parliament. A new public building with a new Public Space in the city waterfront of Barcelona.

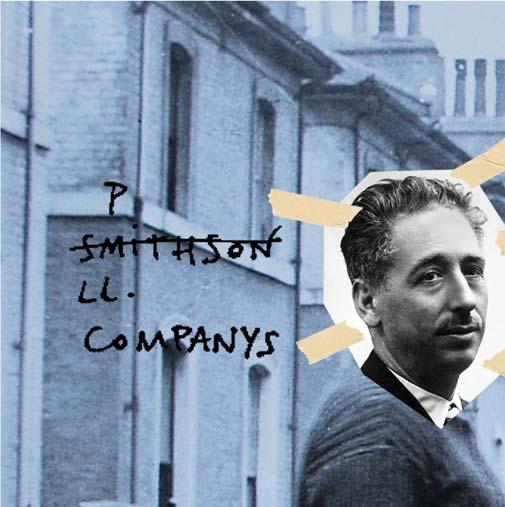
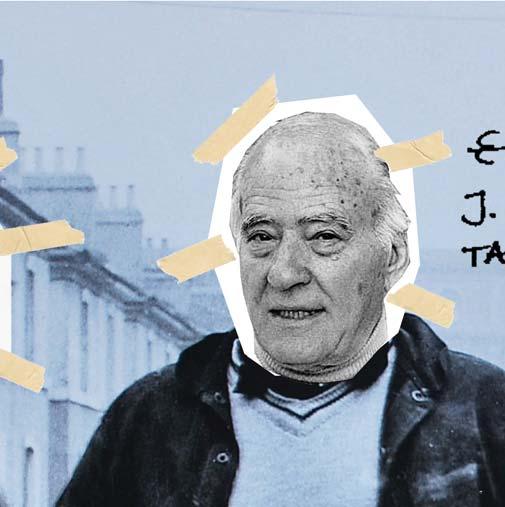
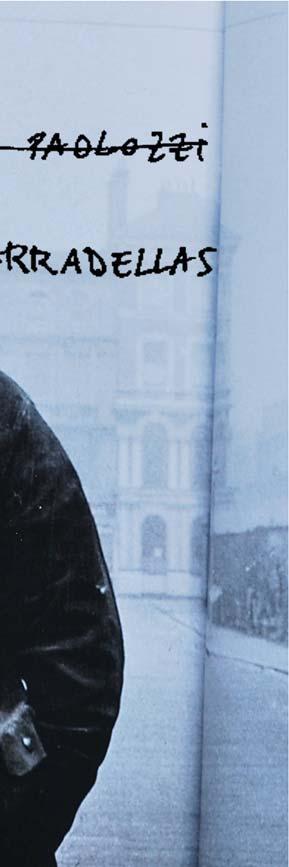
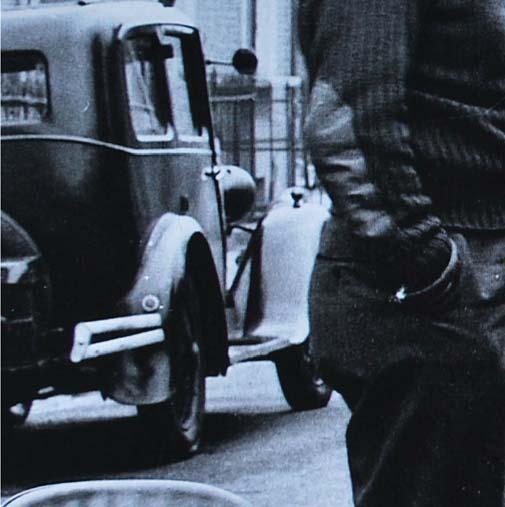
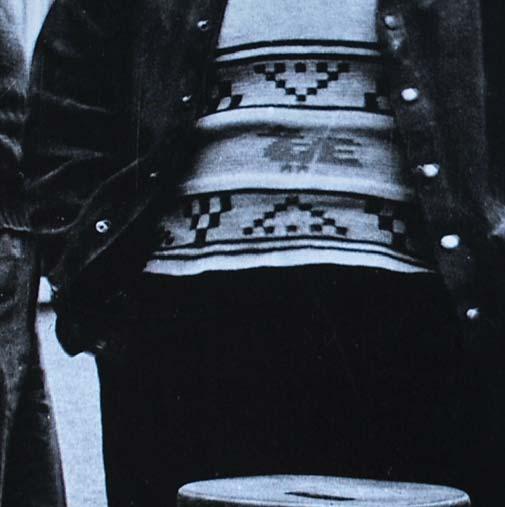


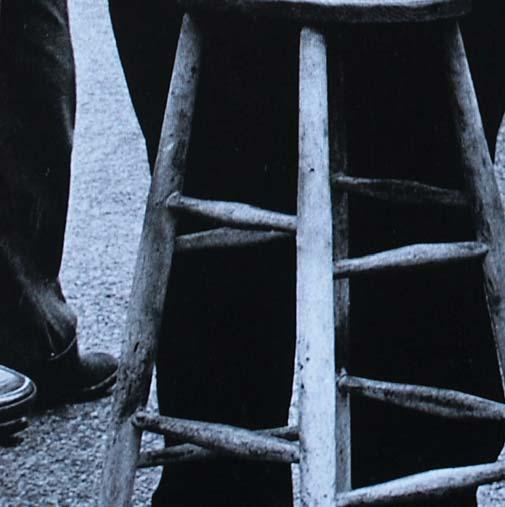

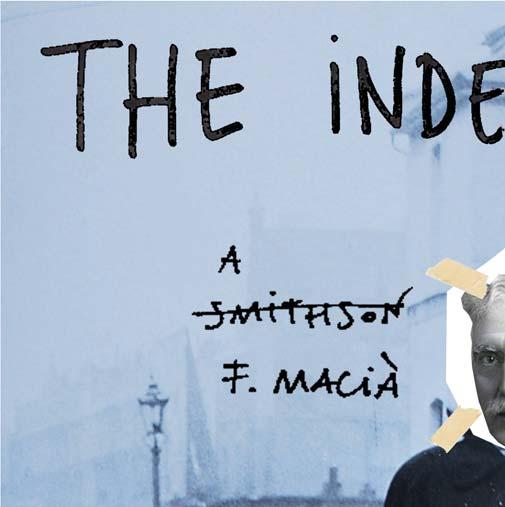
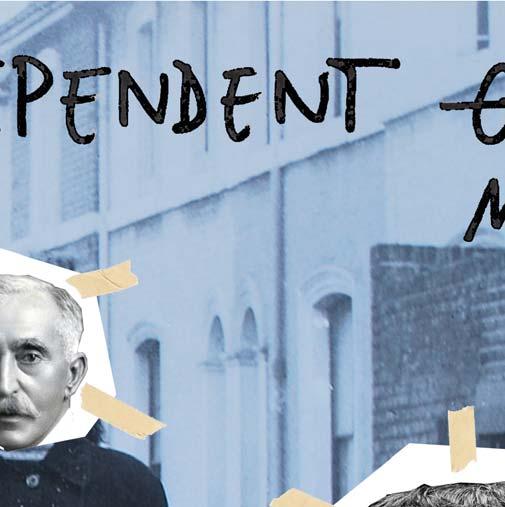
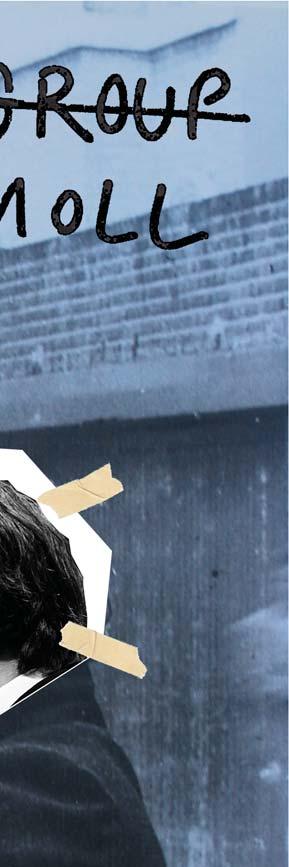

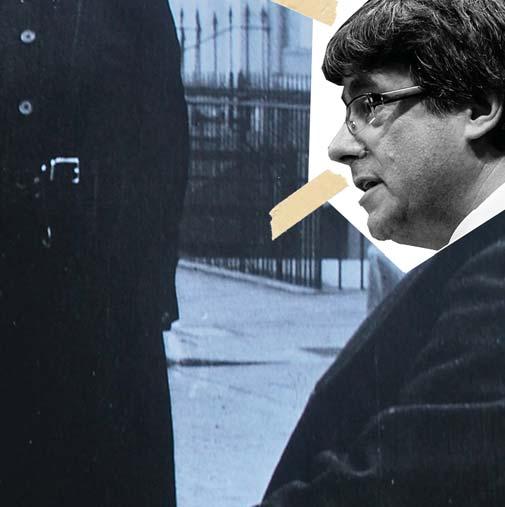
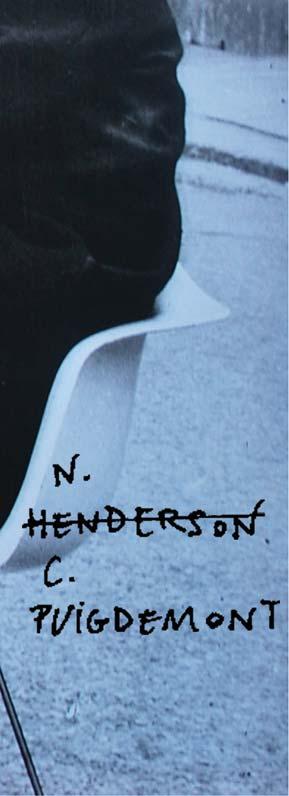
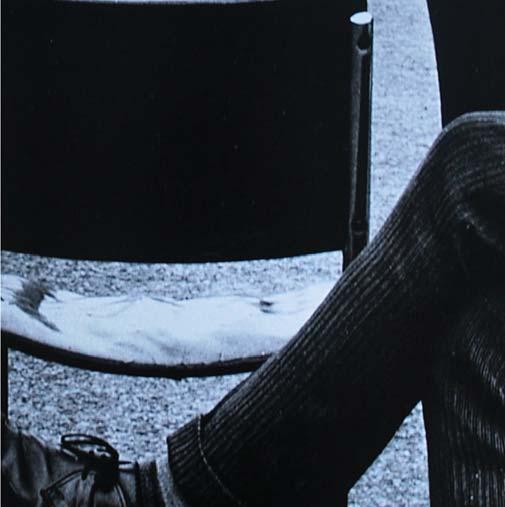
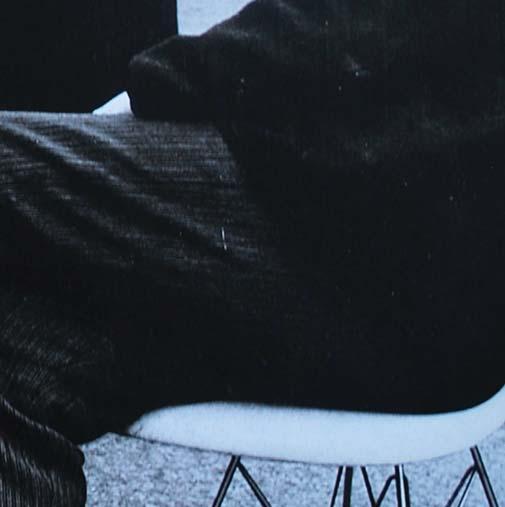

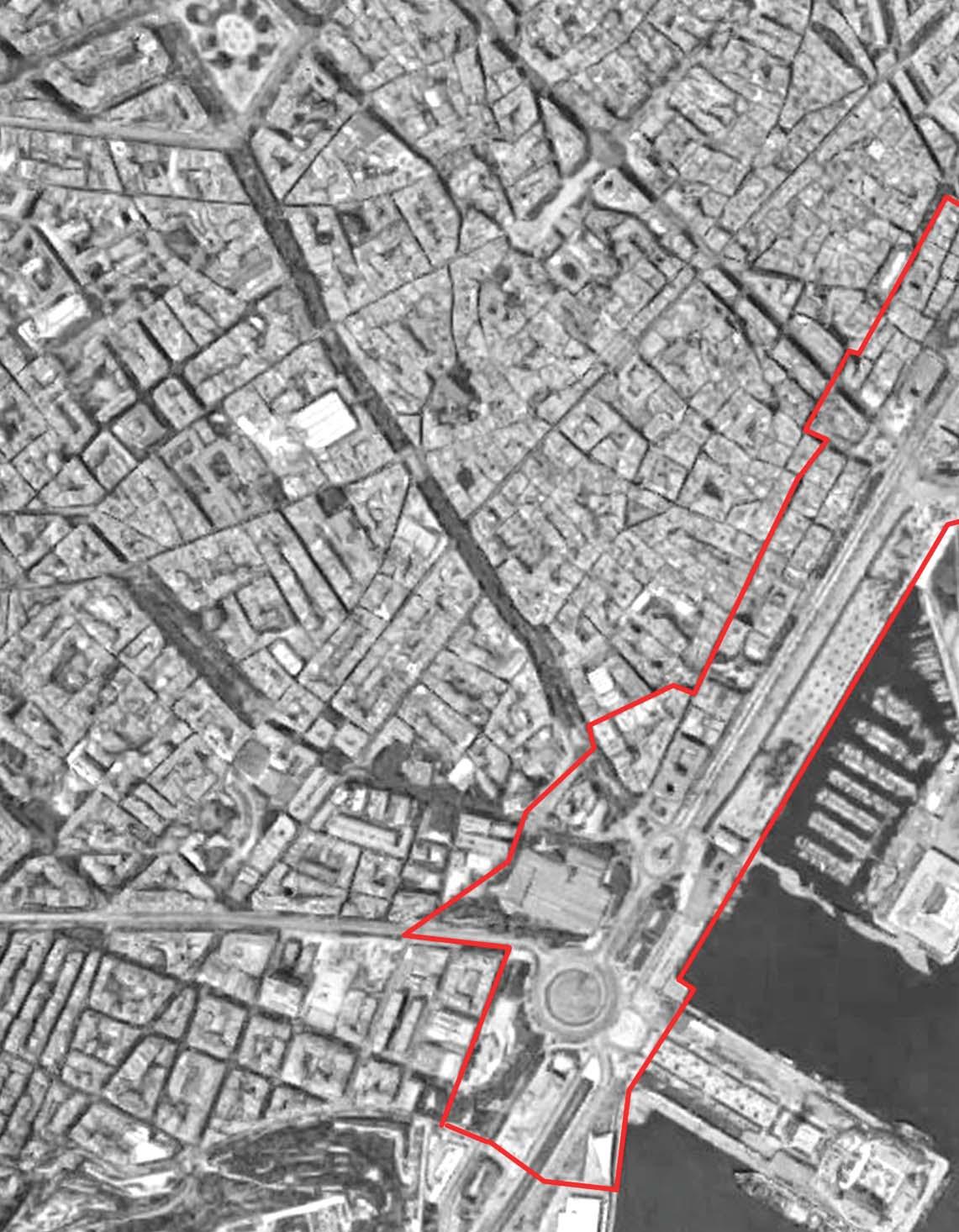
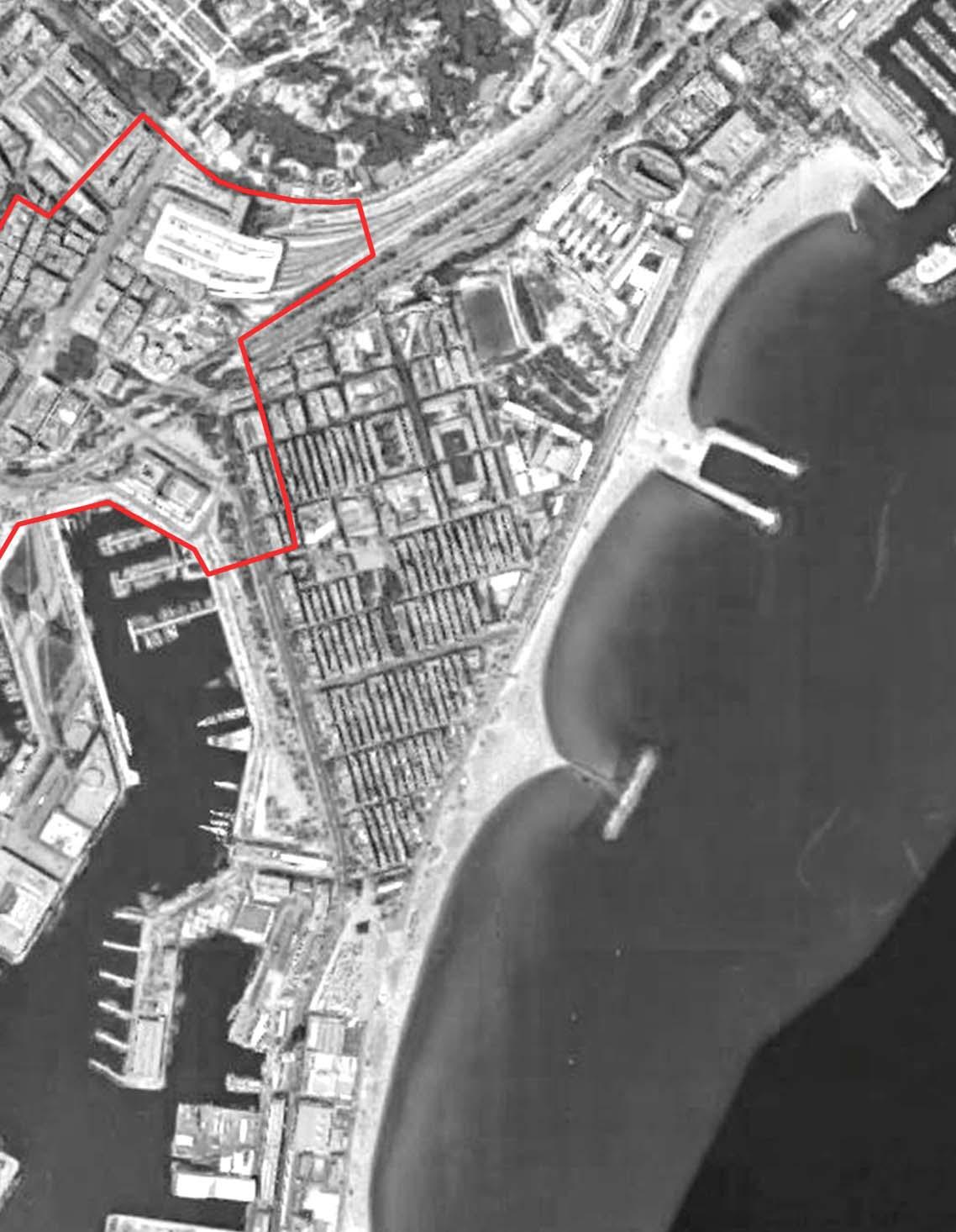
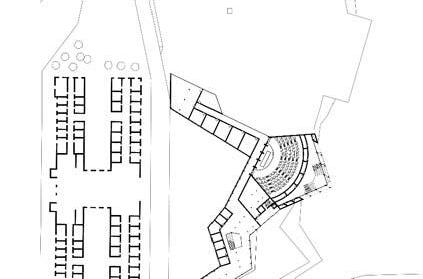
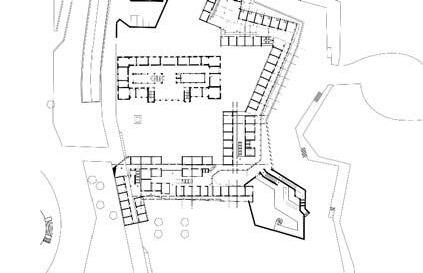
 FOLDED BARCELONA 31
FOLDED BARCELONA 31
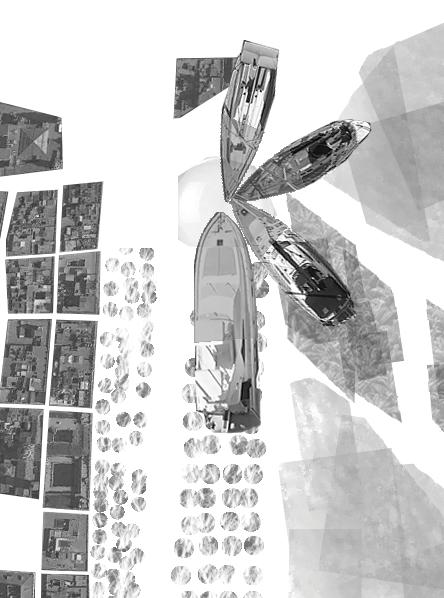
What is the size of a city? Or, where is the boundary of a city? Imagine you are running in a city, trying to get out of the city you are living in, is it possible, or how long will it take? One essential character of the city of Barcelona is its geographical condition between mountaion and sea. As a new Catalan Parliament and public space, this project is to grasp this understanding and experience of the city, fold it and compress this city- scale experience into one building. To create connection with the sea, and thus Moll de la Fusta. At the same time to create connection with the mountain, and thus existing fabric within Gothic Quarter. This is a public space keep reminding people where they are situated and what is surrounding them.


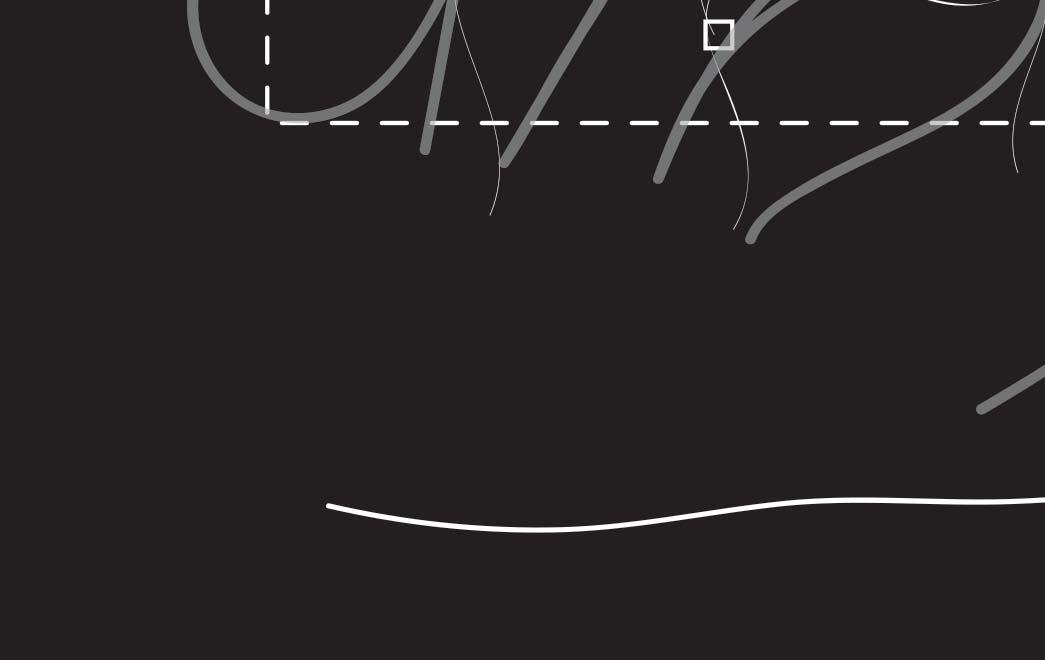



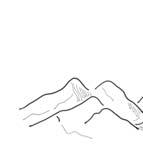
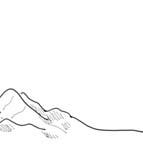




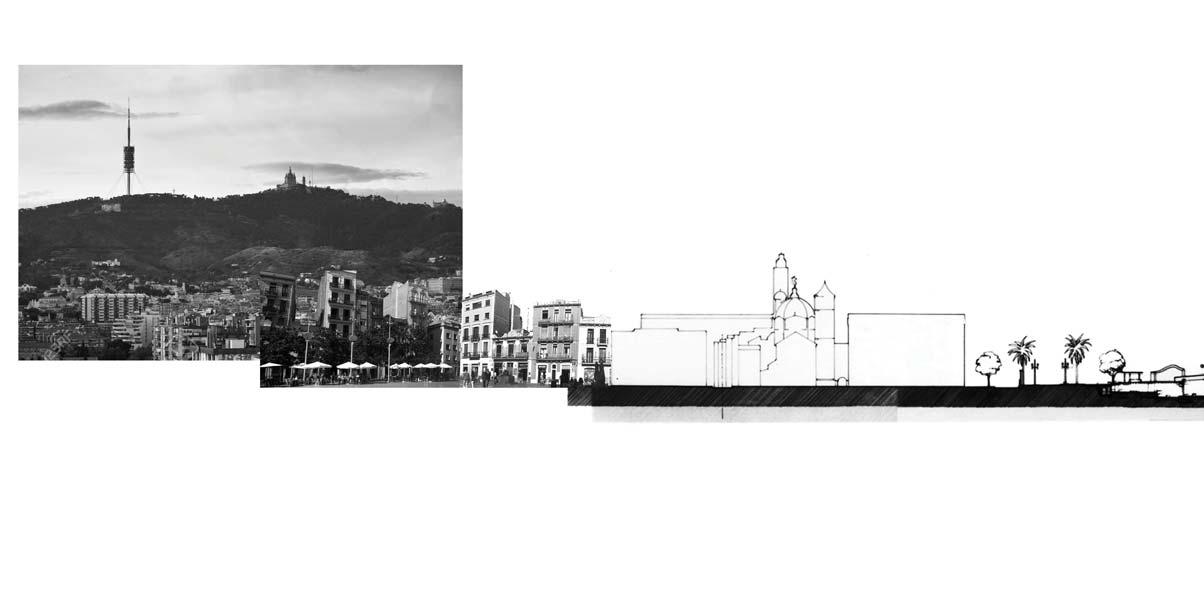




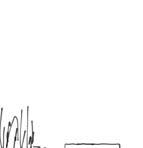
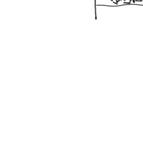
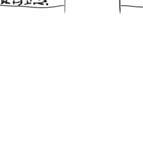

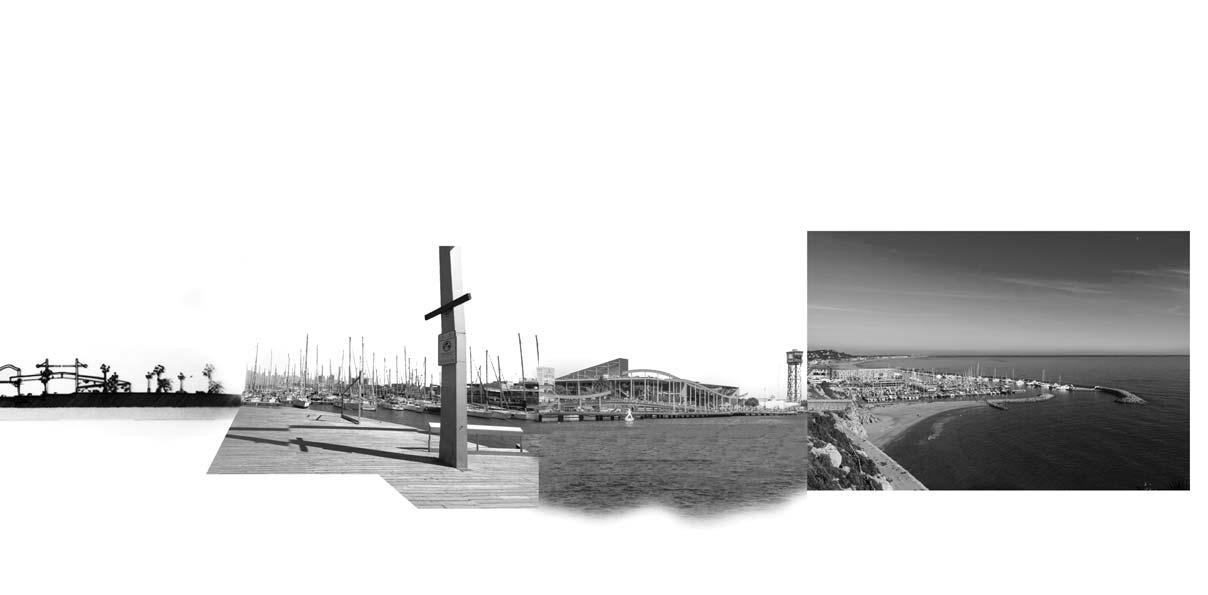
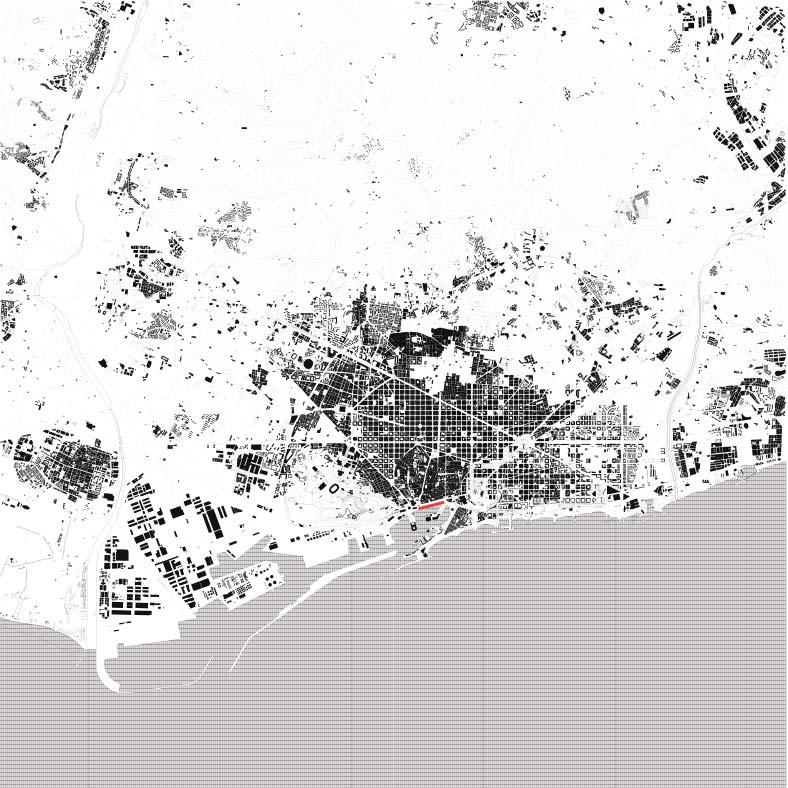
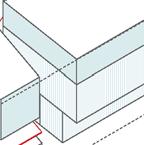

HAORUO ZHU, FANG

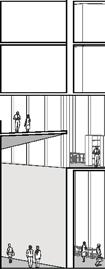

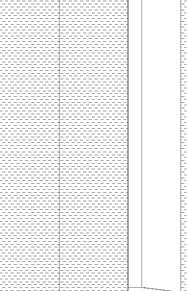
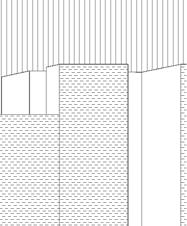
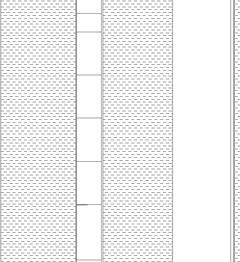






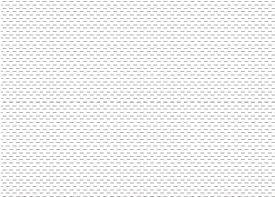

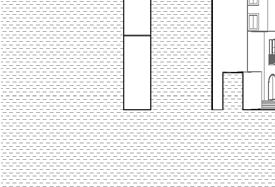
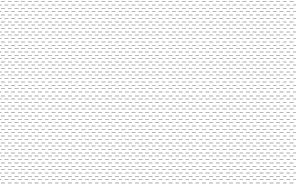
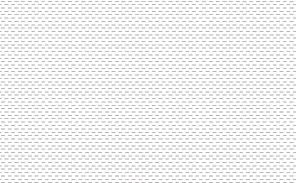
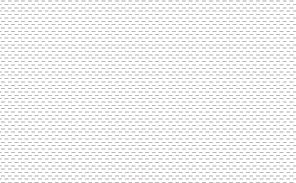
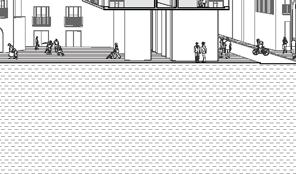
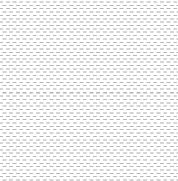
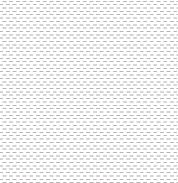
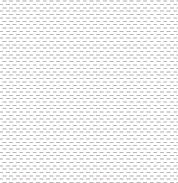
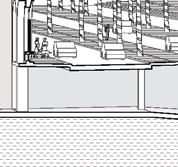









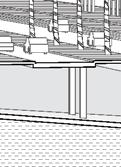


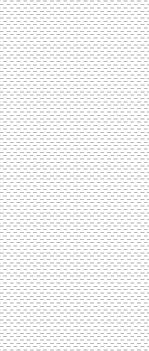
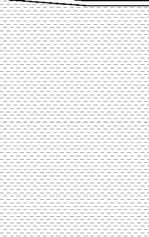






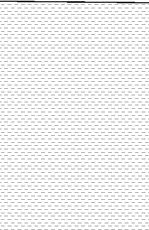



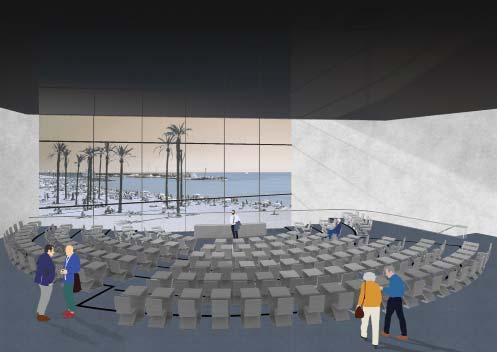
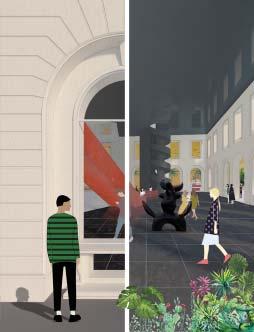

Frequently protesting on the street and occupying main plazas seem to be a very common way for public to express their politic opinions in the city of Barcelona which constantly enhance tension between public and government. Starting from observation of protests of Taiwan, this project proposes a parliament providing more possibilities for public and protesters to coming into the building which can make the parliament more open to public and then mediating the intense relationship between protesters and politicians. At a same time, by considering surrounding contexts of the Moll de la Fusta, this project also aims at creating better connection between urban and waterfront on site.


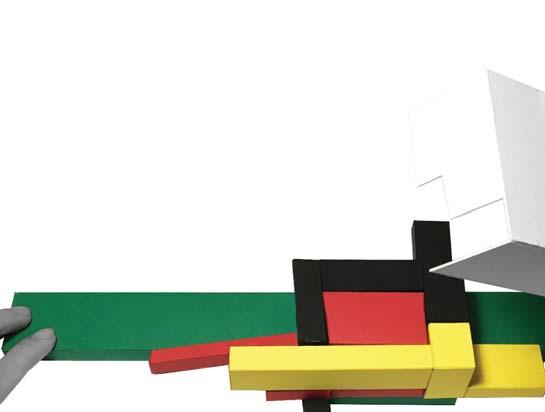

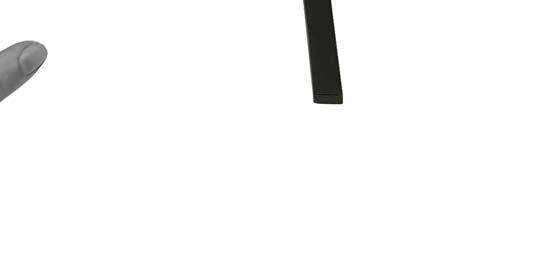



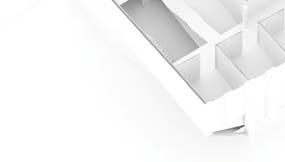
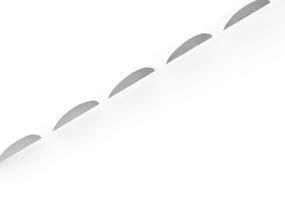
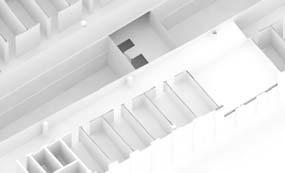
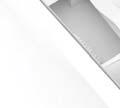


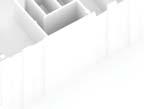

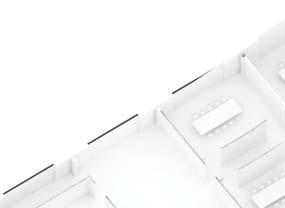
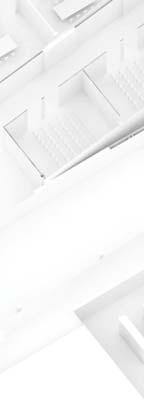

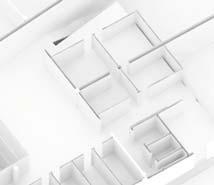
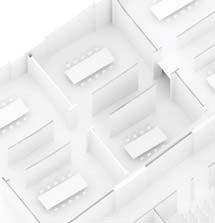
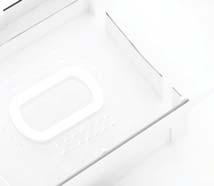









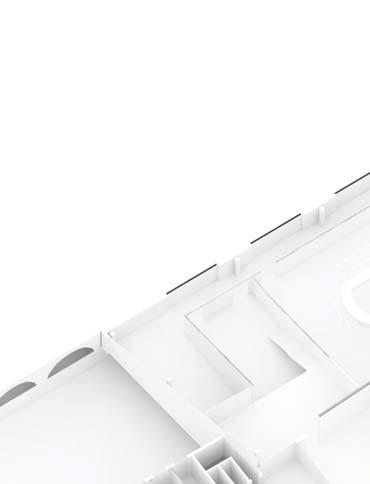
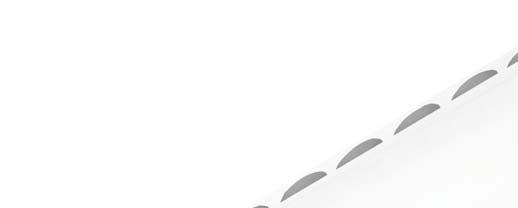


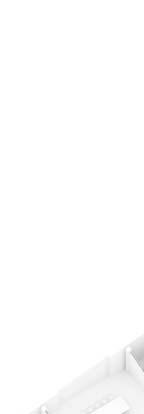












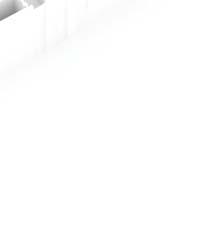

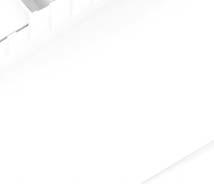














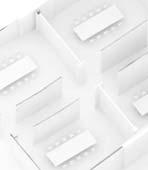






















































































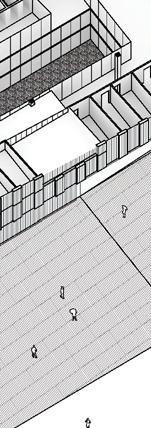

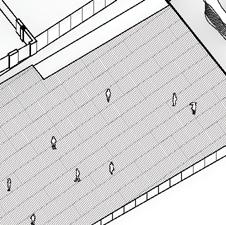

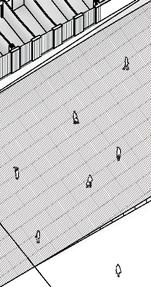






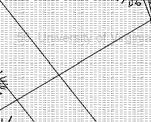
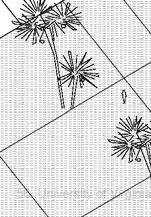
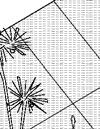



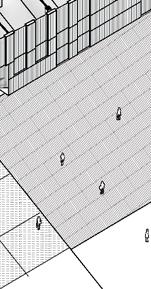






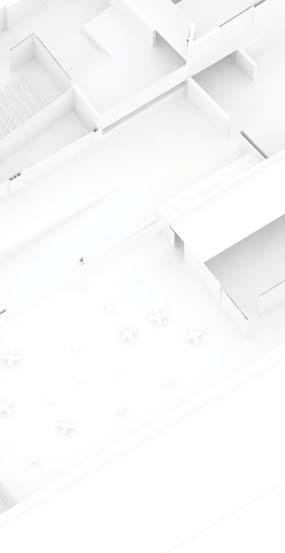
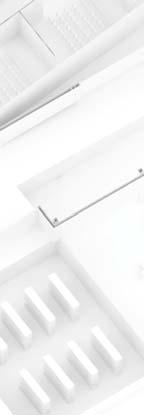




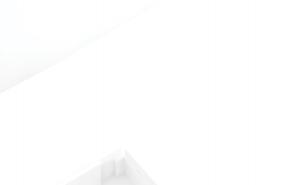


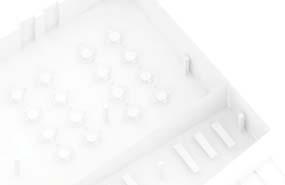
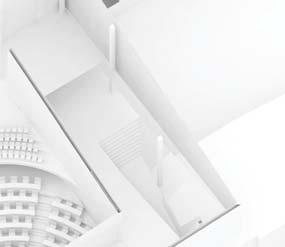
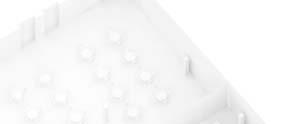
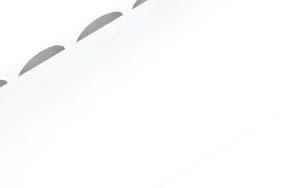












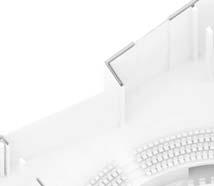



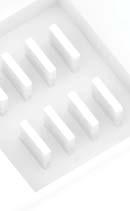
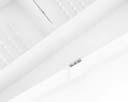
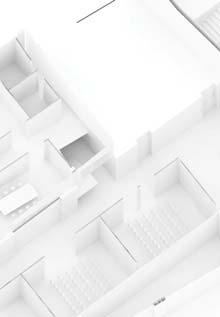

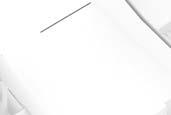








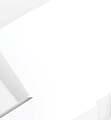





















































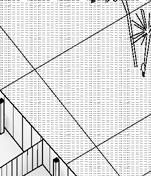
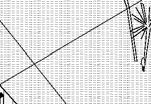







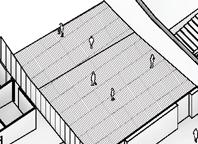








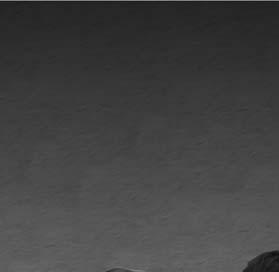


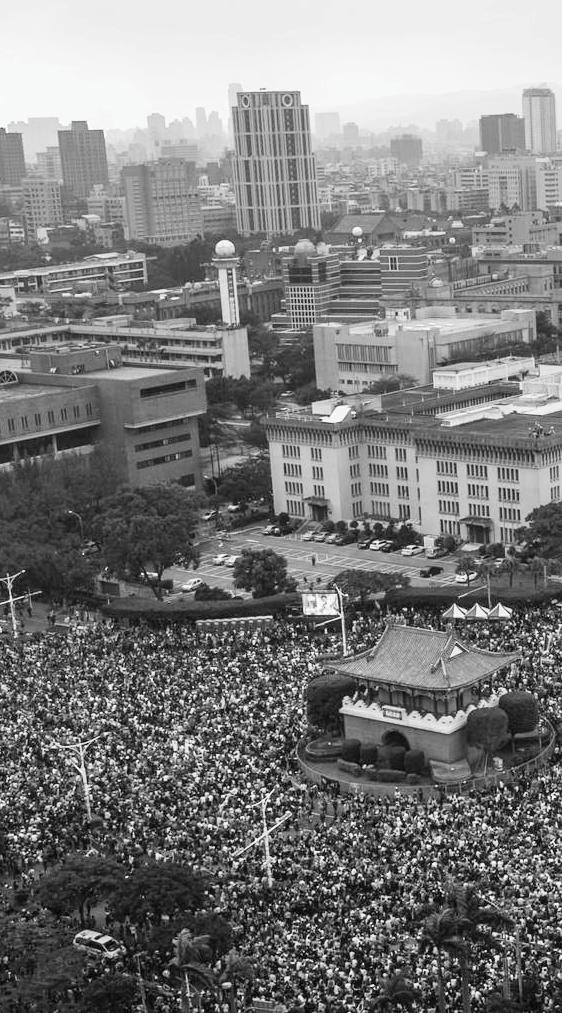
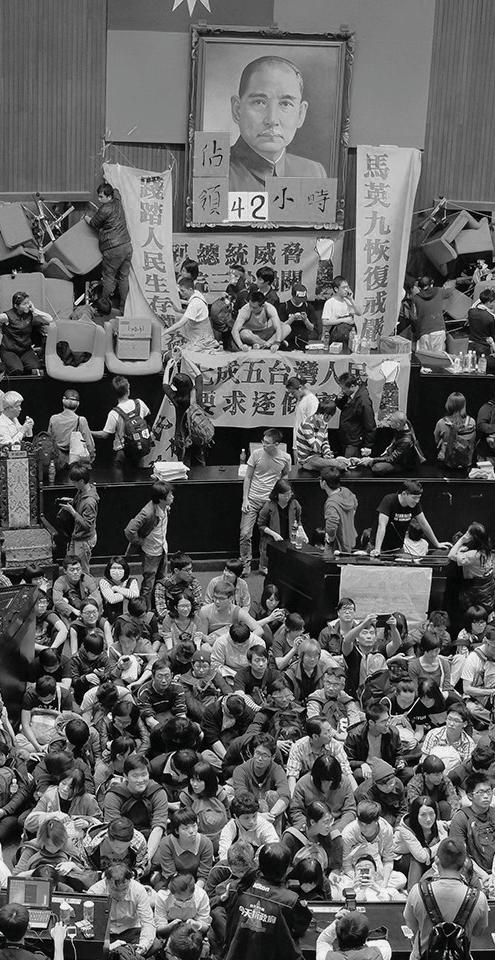
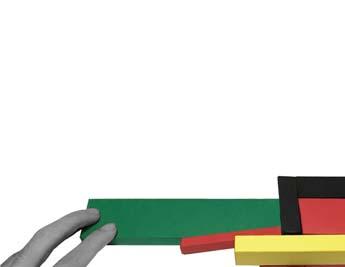

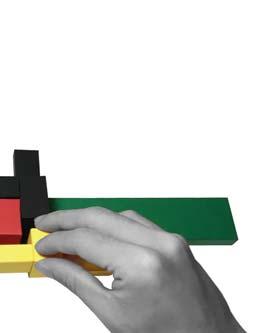
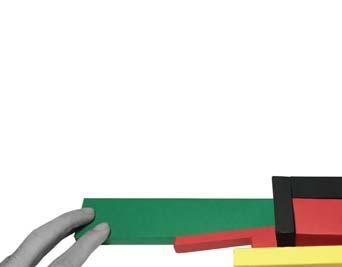
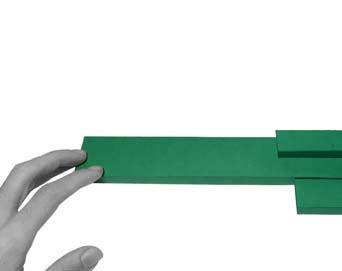
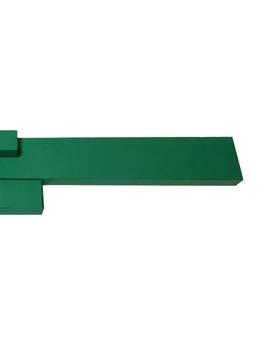
The Ronda highway and parking lot under higher level of Moll de la Fusta as key urban constructions of Barcelona should be taking care of. By attaching to the existing traffic lanes in lower level of moll de la fusta, the parking area of parliament can be more easily accessible.
Regarding the highway on the other han front area, a circulation of public is propo over the highway and leading to the wat through the public area of the hemicycle parliament.
To receiving large amounts of protesters from the direction of La Rambla and Plaza Catalunya, a space above hemicycle is proposed to taking those people into the political centre where they can more freely express their political opinions to mediate relationships between politician and public as main idea of the project.
Having different kinds of circulation for d the hemicycle gives those people oppor can meet each other, also by placing the water, both views to them are available a
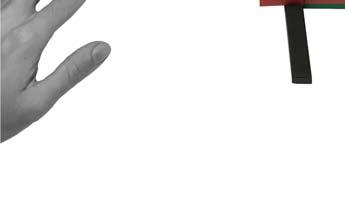
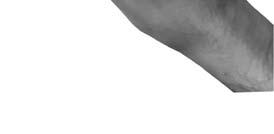
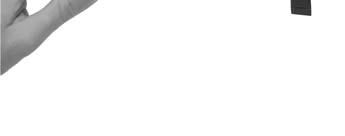
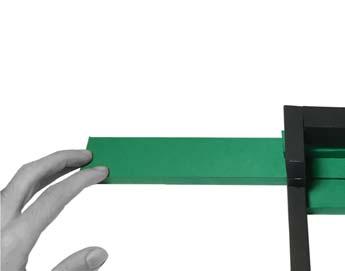


n of Public
d as a cut between urban and waterosed to taking people from the city side erfront, also the circulation goes which bring more visitors to the
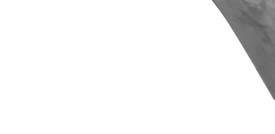
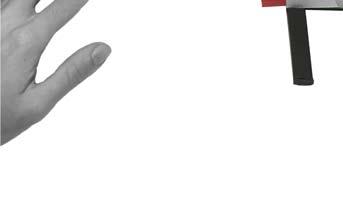


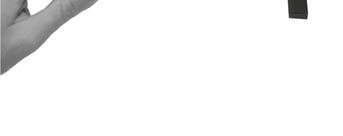

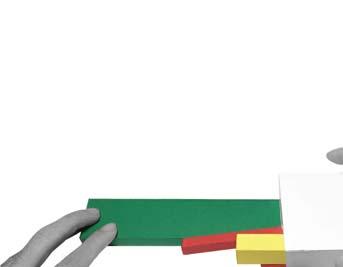
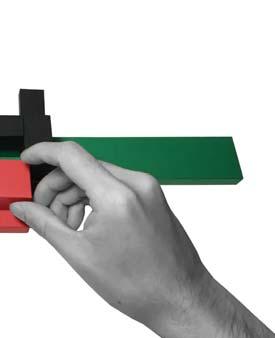
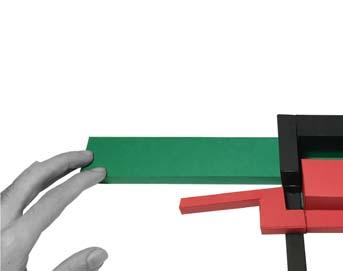
A direct pathway from offices leading to the hemicycle for the politicians is proposed to enhance the feeling of entering the political space of parliament, at the same time the pathway goes through meeting and press spaces which allow different groups of users better getting in touch with others.

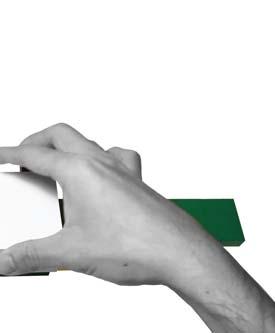
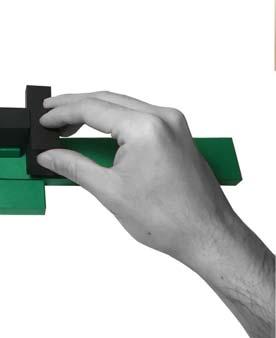
different groups of people together in tunities and interesting moments they e the hemicycle between the urban and at the same time.
Continuing the momentum towards the end of La Rambla to provide the way for them to take to get into the hemicycle, at the same time this also can connect different levels of Moll de la Fusta which allows people from city side easily go to the water front on the roof top of the parliament as an extended plaza.
























































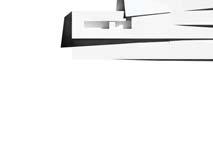





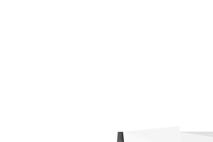



















Parking Floor Plan
Underground Floor Plan



Higher Ground Floor Plan

















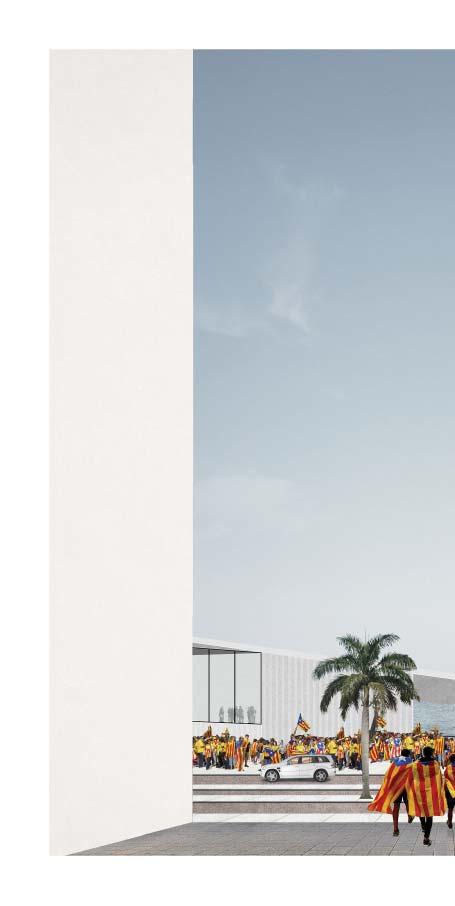
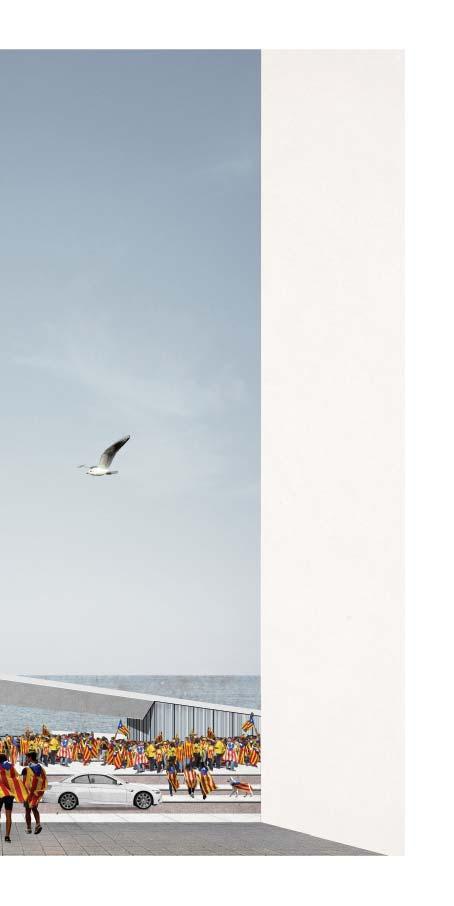
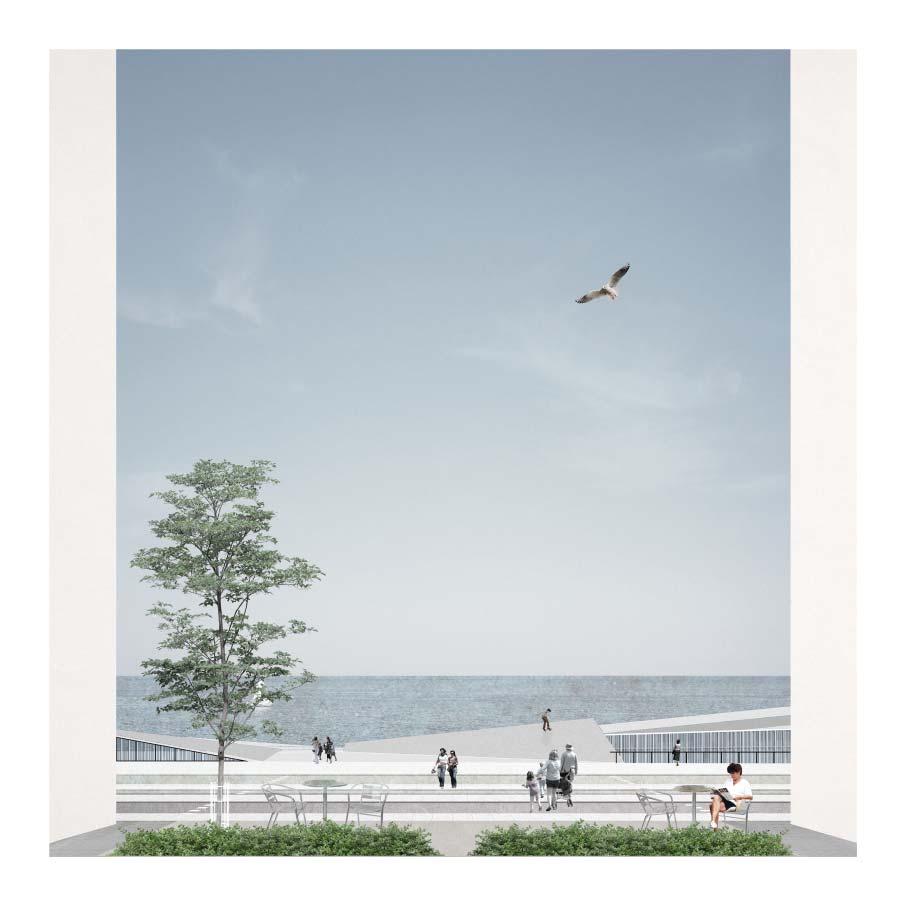
The junction between Moll de la Fusta and Las Ramblas is a huge empty space with two buildings on it. Comparing with Gothic Quarter, it has different space qualities. When people come from Las Ramblas, they are always confused by this space. It’s like Las Ramblas suddenly disappear at this junction. It’s like a river being stopped from running into the sea by a dam. We want Las Ramblas to continue, and join with the sea. The intervention is to extend Las Ramblas, to give it a proper space at its end point.
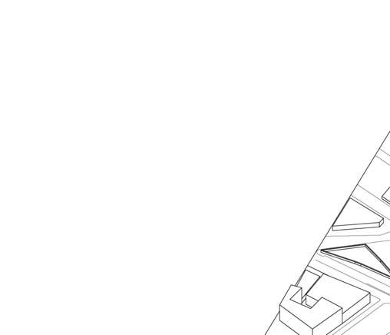
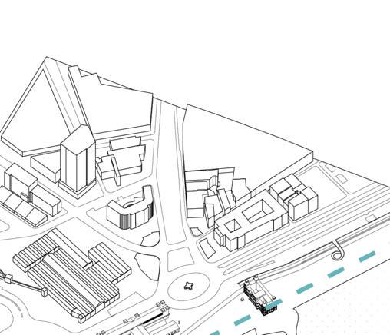

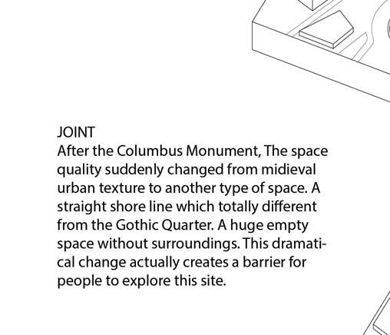
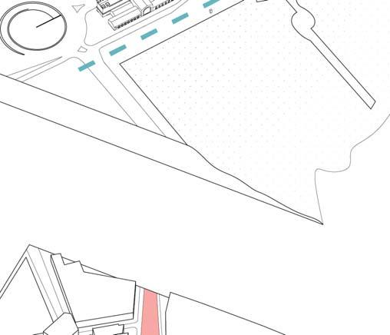

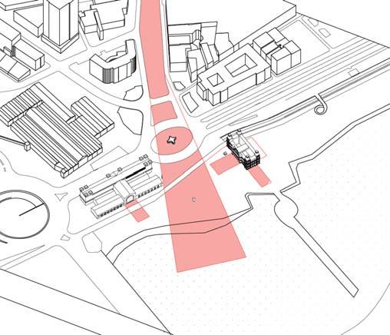

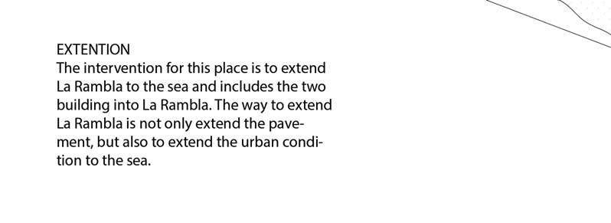
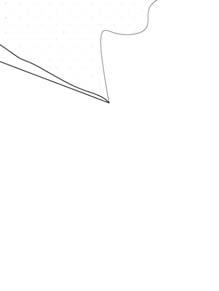

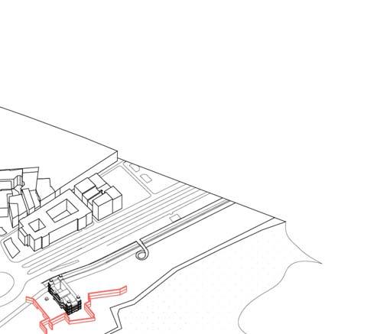



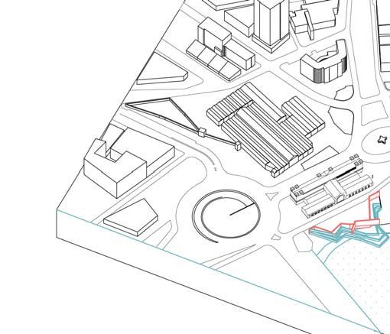
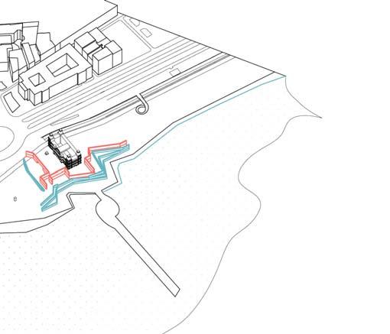
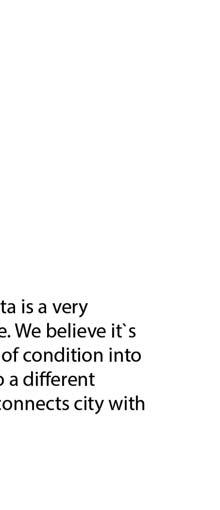
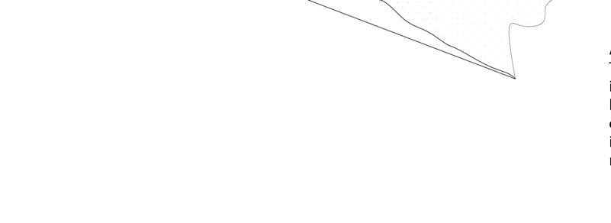
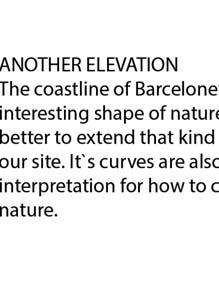

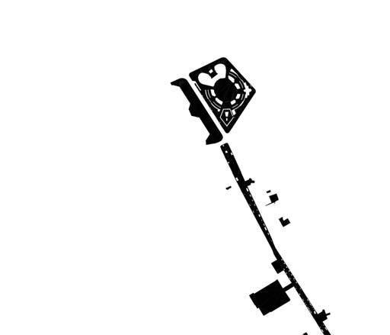


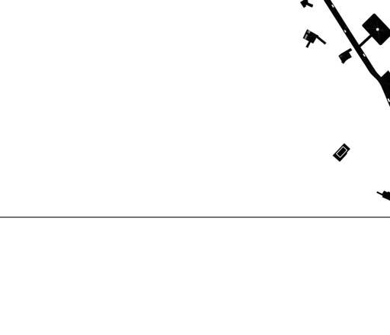
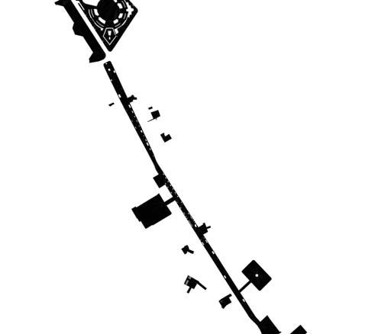

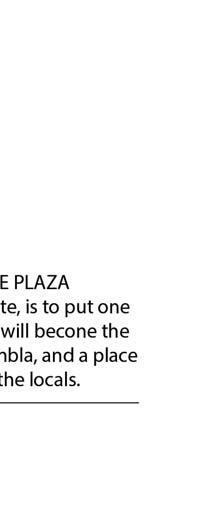

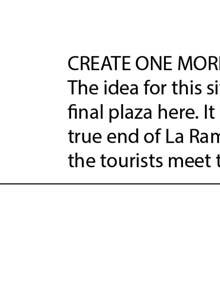
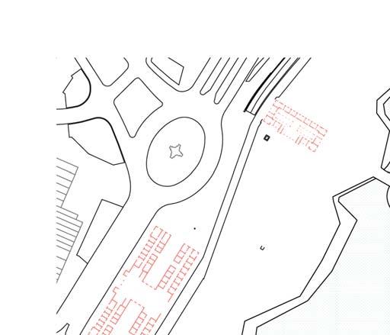
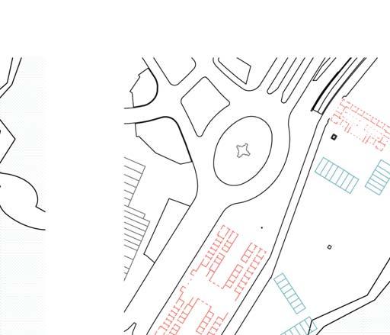






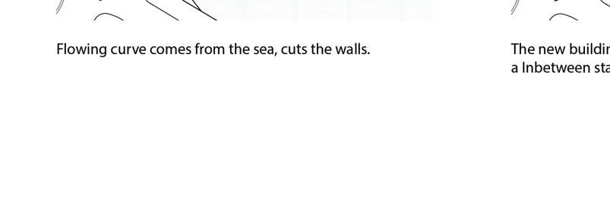



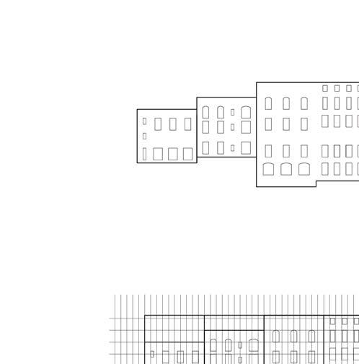
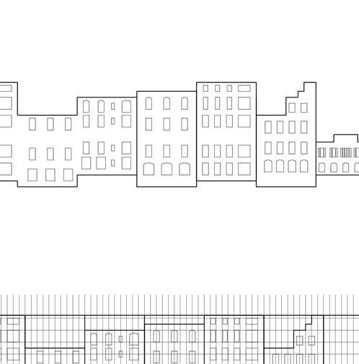

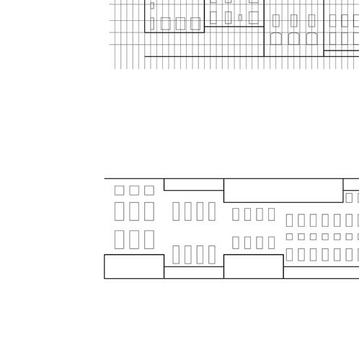
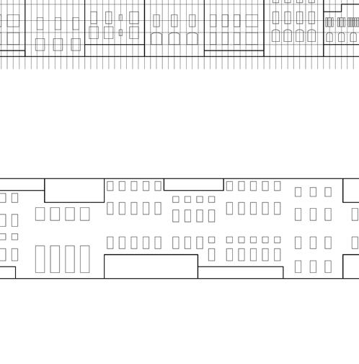
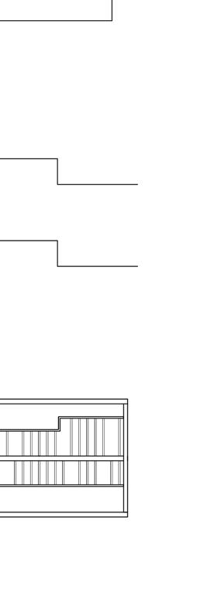
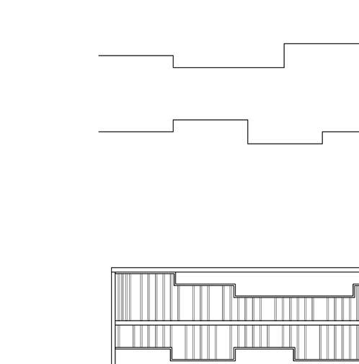
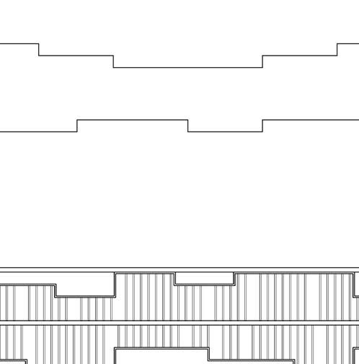



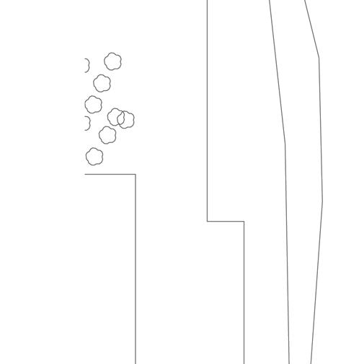
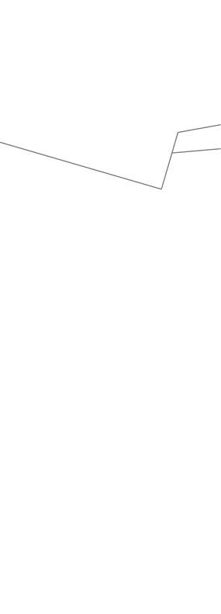

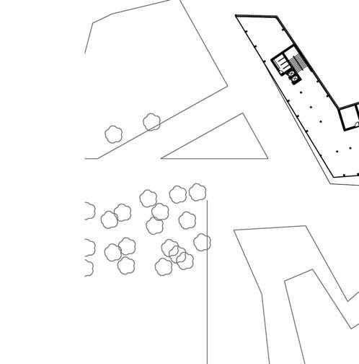


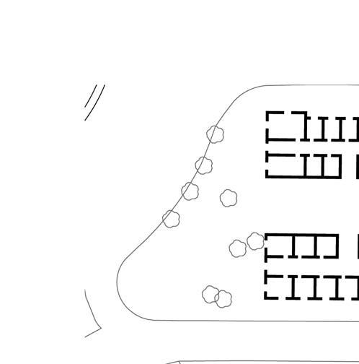
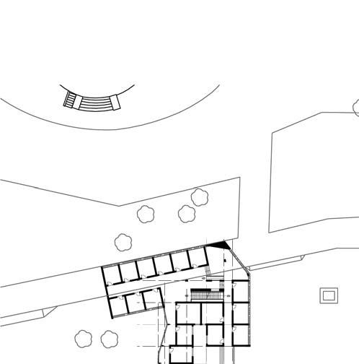
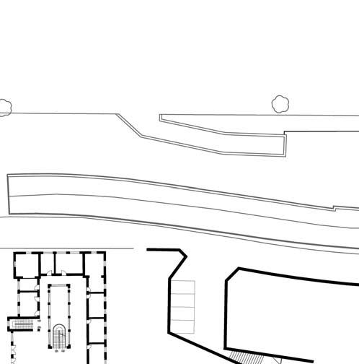


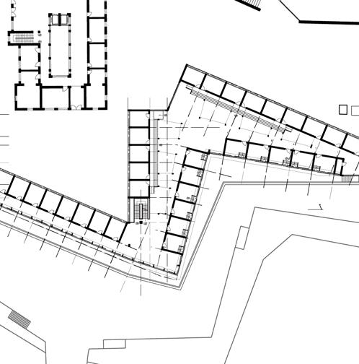

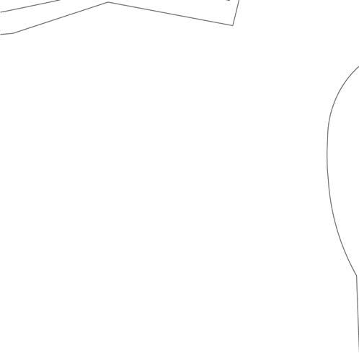
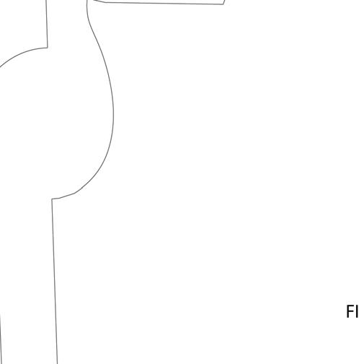

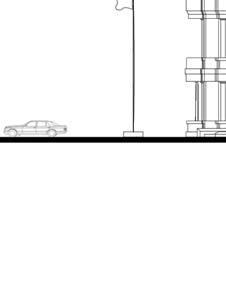
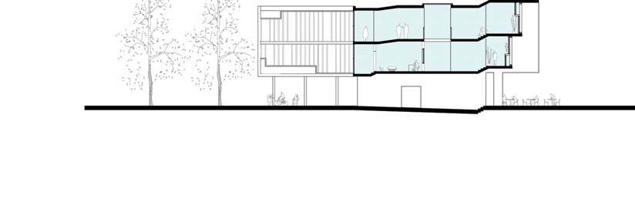

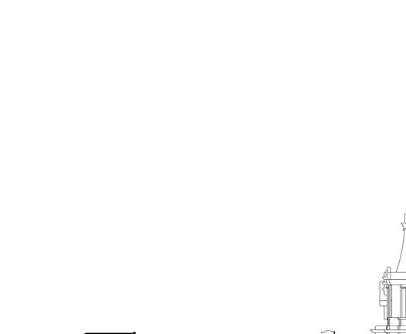
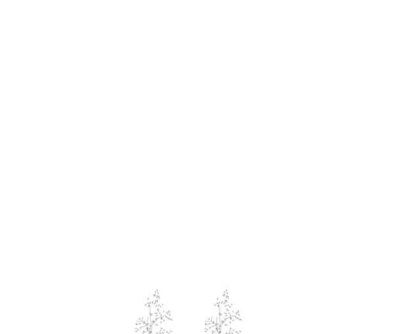
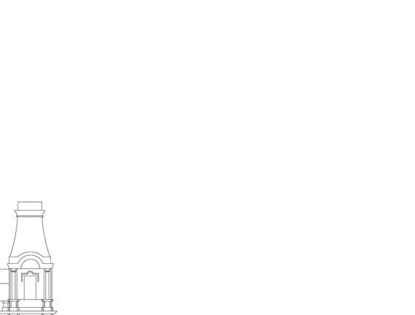

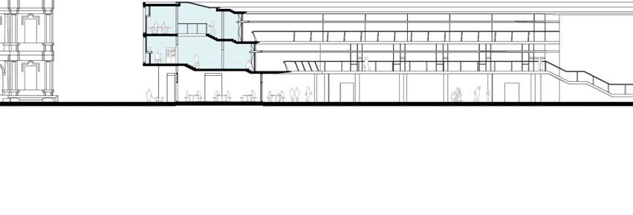

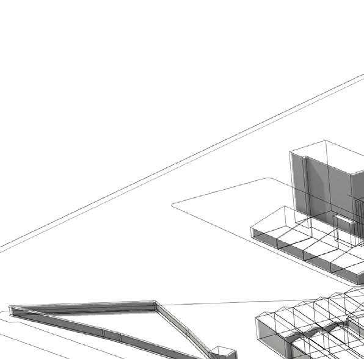

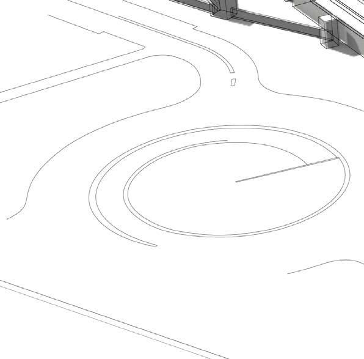
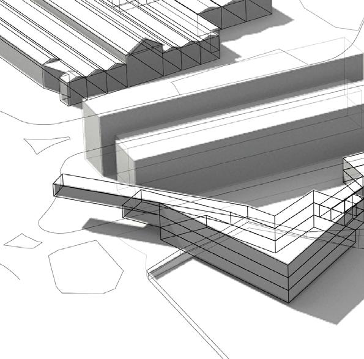

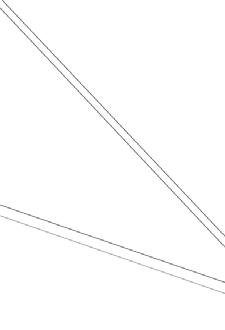
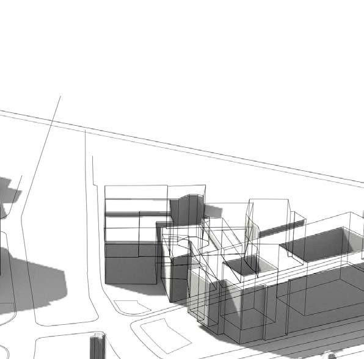
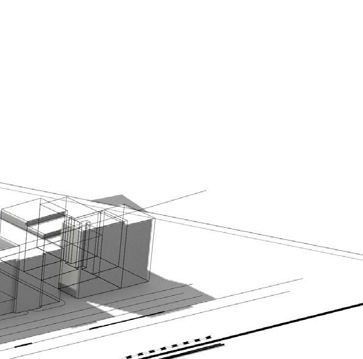
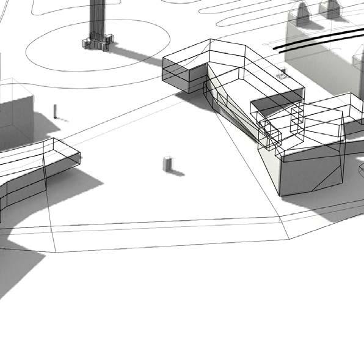



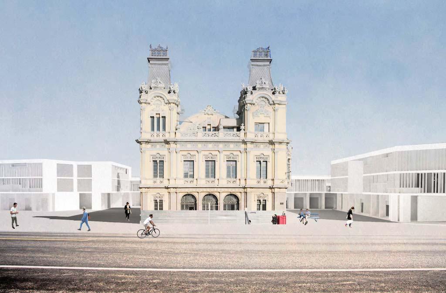
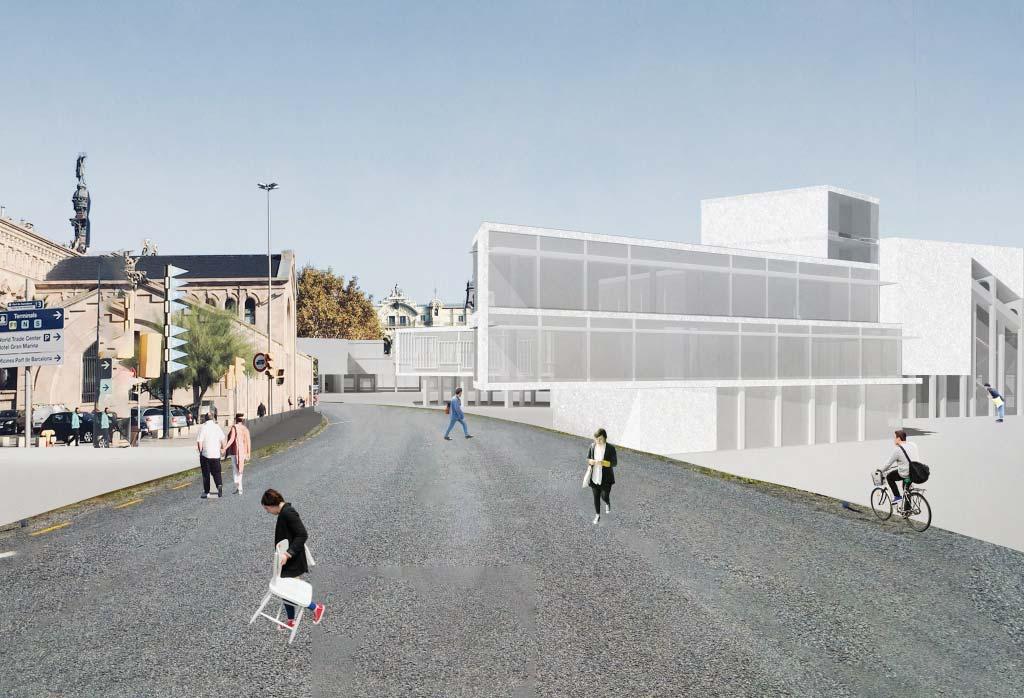
The project addresses the key intersection that occurs at the end of Las Ramblas and Passeig de Colon.
The major parks in Barcelona, Montjuic and Ciutadella Park, flank the city like ears on either sides of a face. They are the only two large parks that are relatively close to the city center. The existing condition shows isolated parks and public plazas scattered between the two large parks. The proposal is a spine to connect these two green spaces and also act as a catalyst for more vertical connections.
A street study was conducted on the axis of connection between Montjuic and Ciutadella Park. Historically, when the city was walled, the Pla de Palau was bisected by one big street called Passeig del Mar, when the via Laietana did not exist yet. Through the years and prioritization of car-oriented transport, what used to be an uninterrupted axis became segments of different streets, with monuments and intersections that mark their division. The proposal suggests to unify these segmented streets with the same or similar layout, with one common spine or linear park in between the lanes.
Considering the perpendicular access, the project extends Las Ramblas to the ocean as it was historically one of the main tributaries that deposited to the sea. To the northeast of Las Ramblas, many smaller streams deposited into the ocean, but due to urbanization and pollution, these streams picked up contaminated and the runoff became toxic to the sea. The project proposes to solve this issue by creating a barrier along the spine to catch the water before reaching the sea. The retained water can then be used to maintain the green spaces along Moll De La Fusta, a public space for the surrounding neighborhood.
The intersection the project is sited features a radiated fan of governmental buildings. Our proposed building completes the circuit while maintaining the view of the Mediterranean sea, by fitting the program below which offered a public plaza for citizens above.
THE END OF LAS RAMBLAS FOR A NEW BEGINNING
CRISTINA
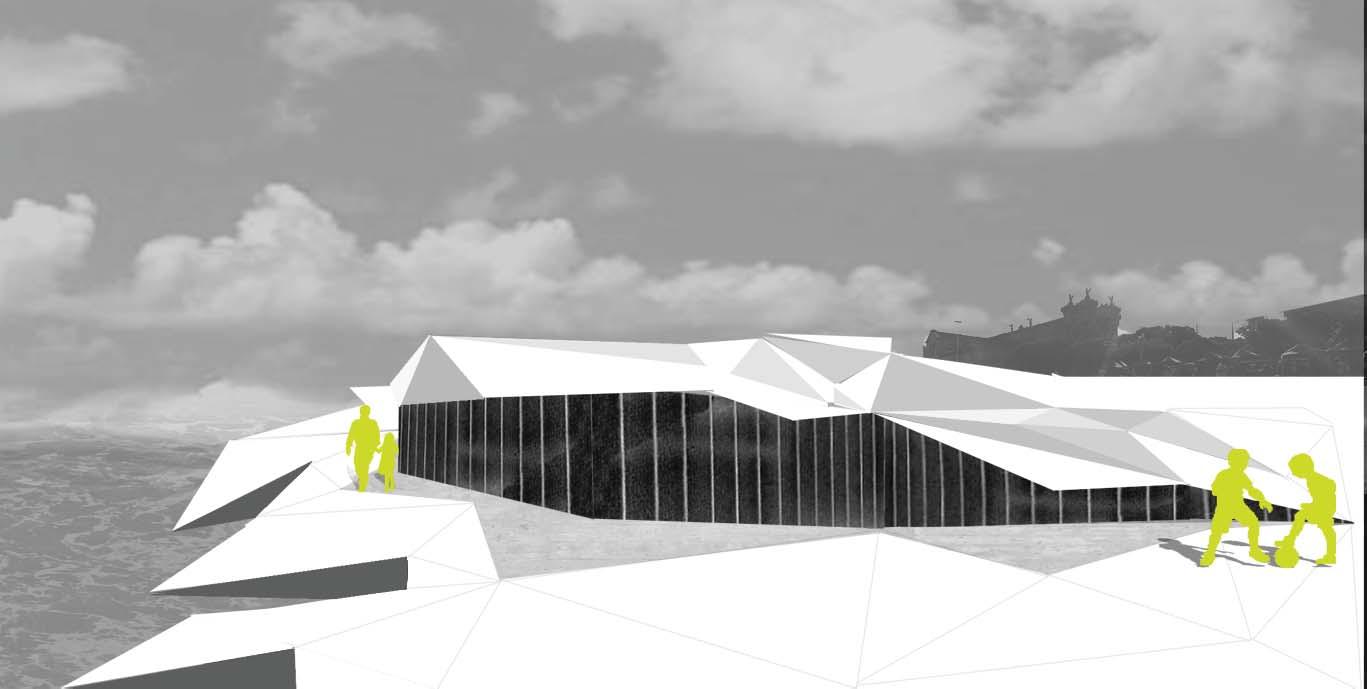

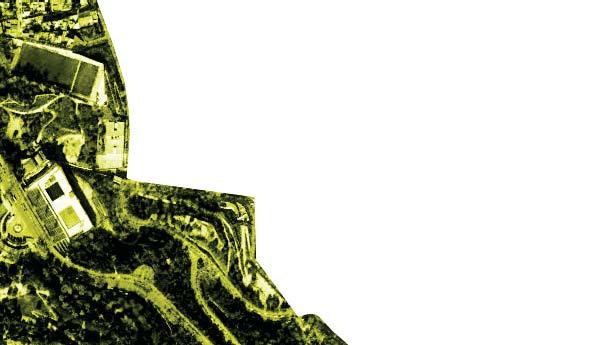

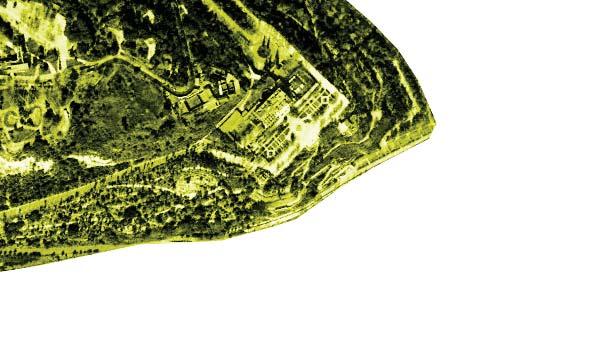
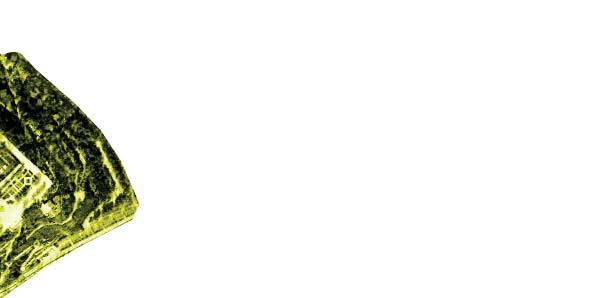



















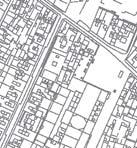






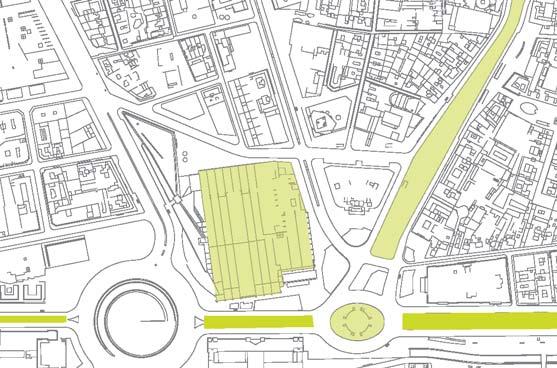


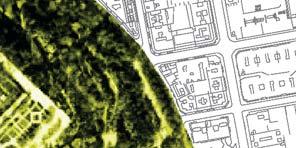
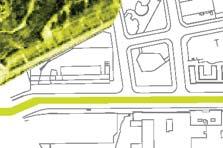

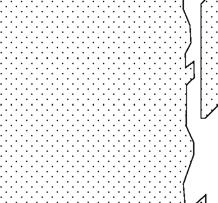



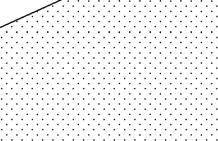

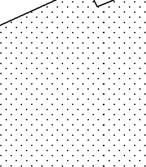

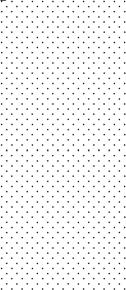


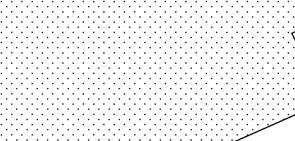









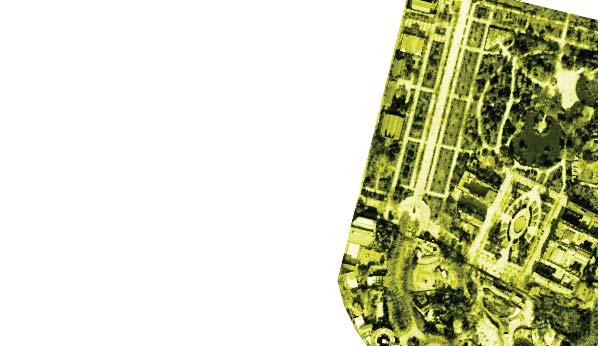
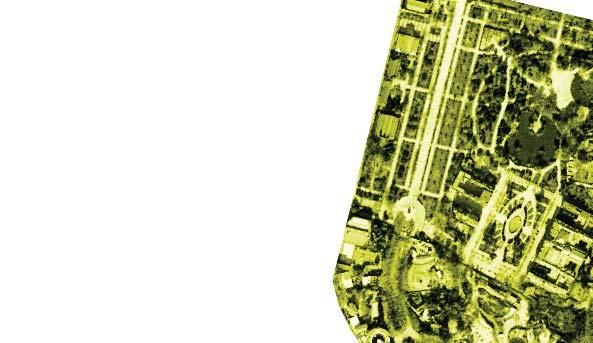
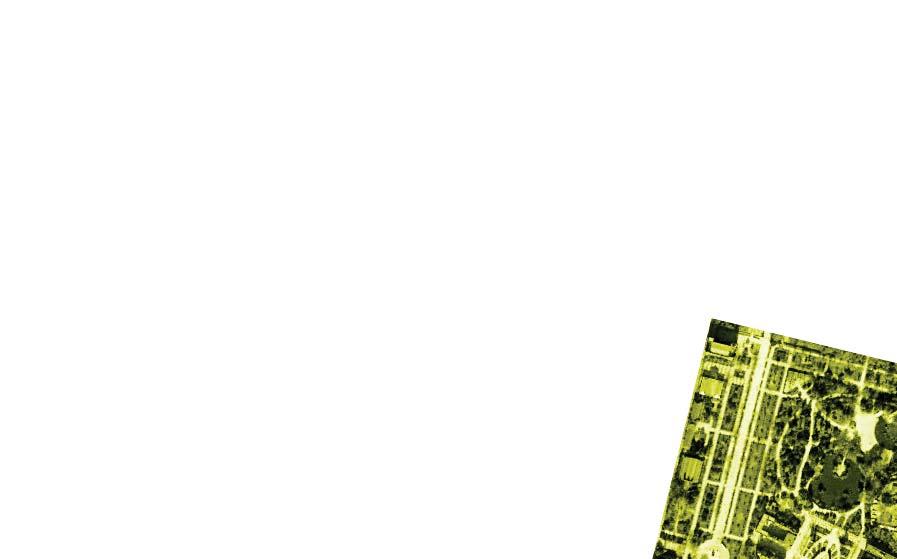


































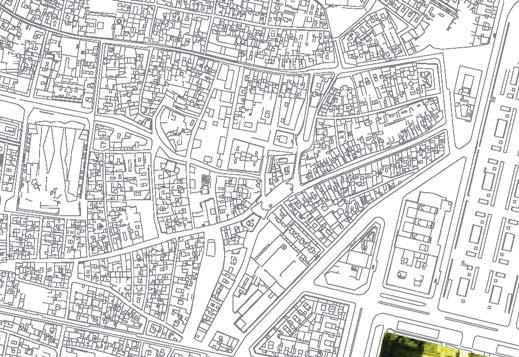
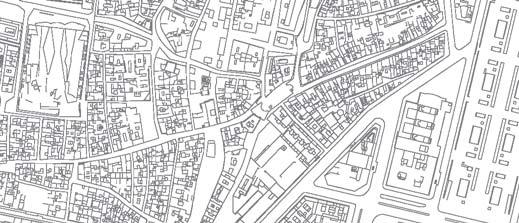
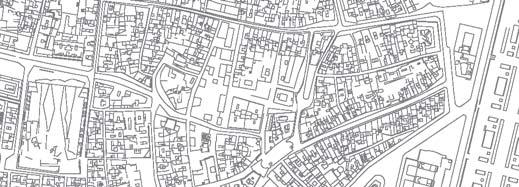
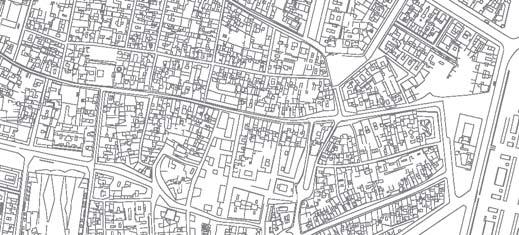






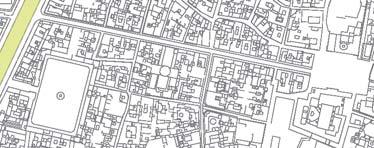




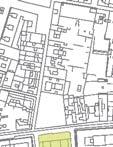
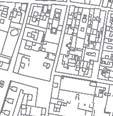
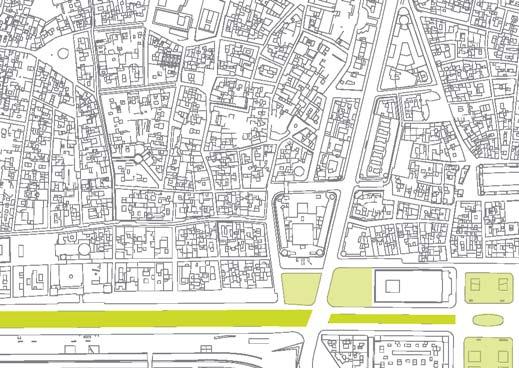

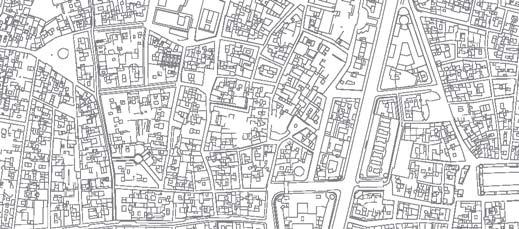


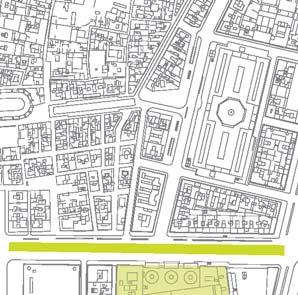
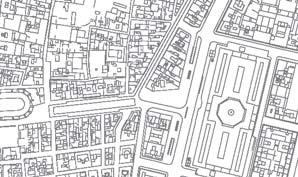



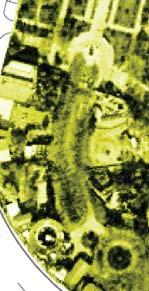



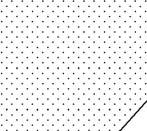


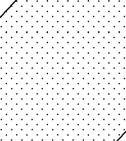







FLOWERS, PRECIADO, SOOD

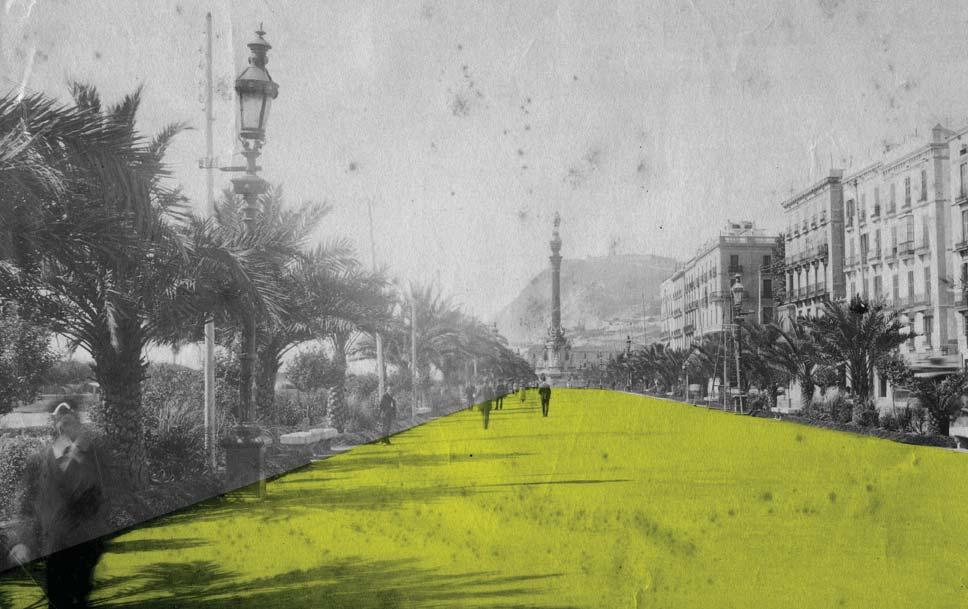

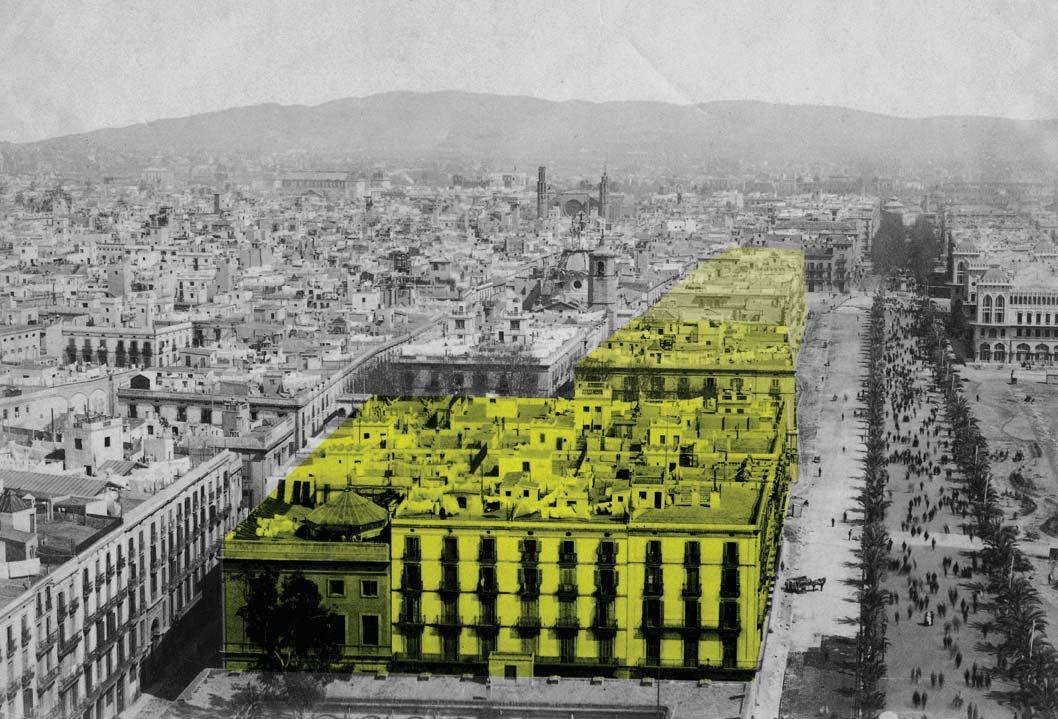
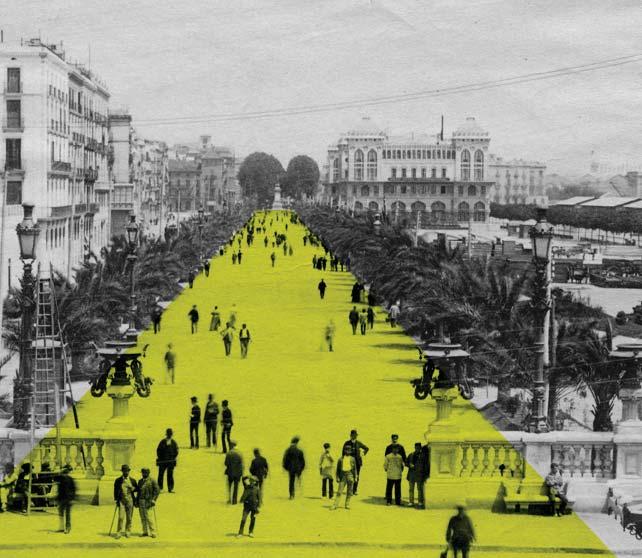

FLOWERS, PRECIADO, SOOD



ANGULATE SURFACES TO ALLOW FOR WATER COLLECTION

100 University of Virginia
RAISE SURFACE TO ENABLE HEIGHT FOR SKYLIGHTS

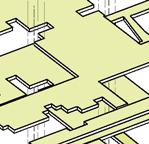
INSERT PROGRAM
CIRCULATION: PARLIAMENTARY ACCESS
TRIANGULAR TESSELLATION
CIRCULATION: PUBLIC ACCESS
PERFORATE SURFACE TO ENABLE PATIOWW SPACES
PERFORATE SURFACE










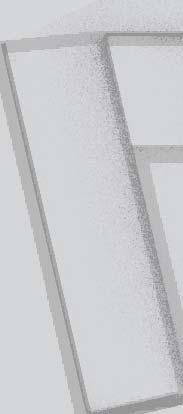
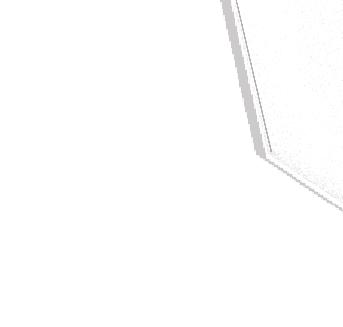
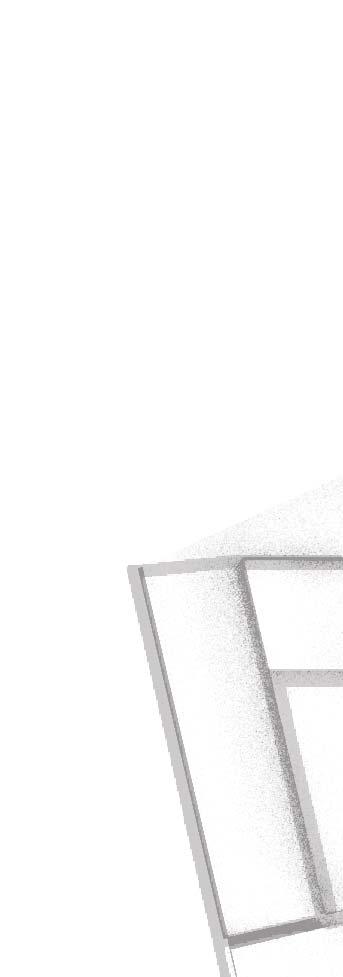

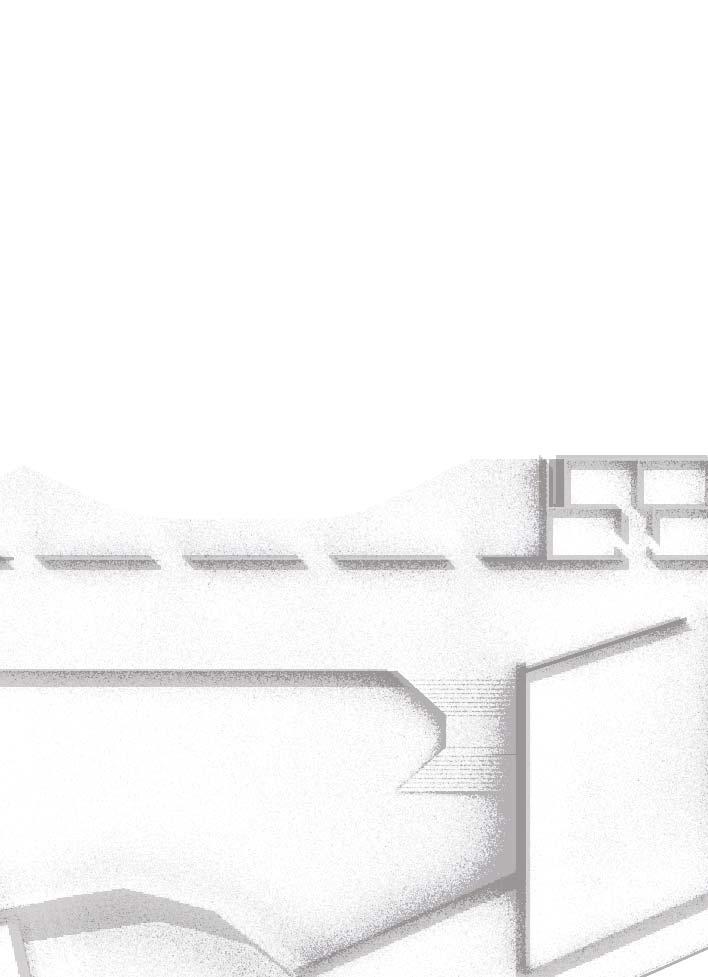
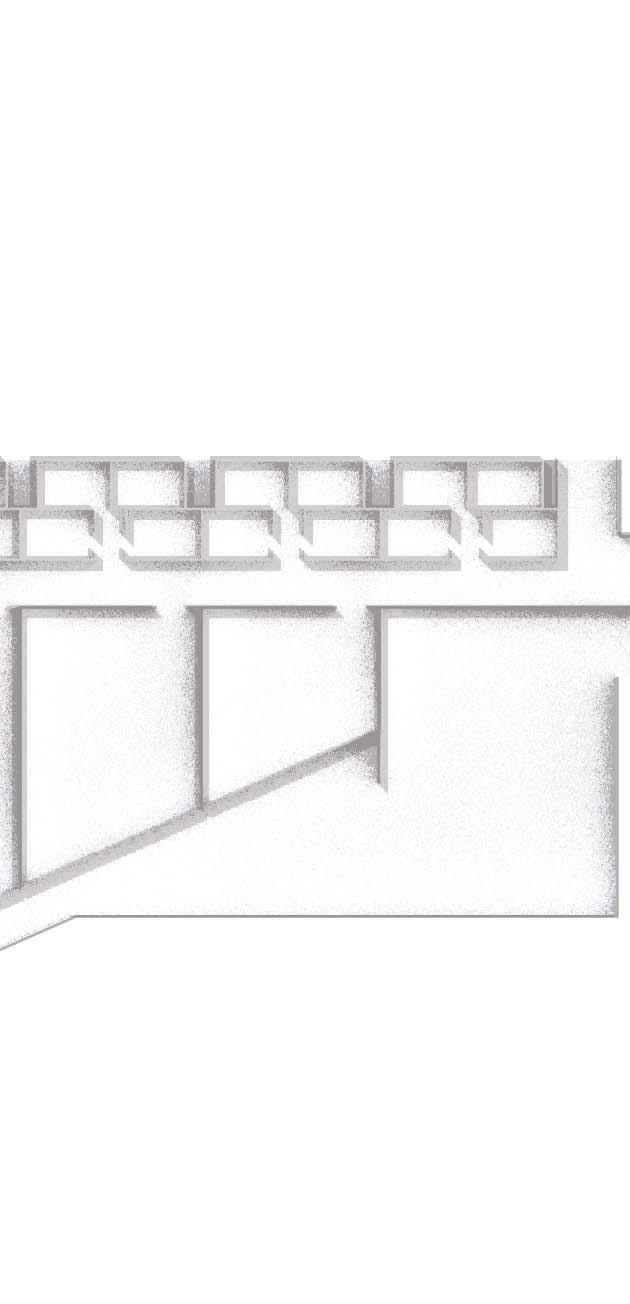



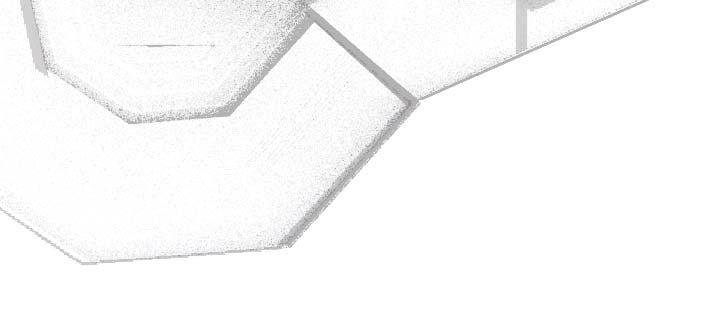

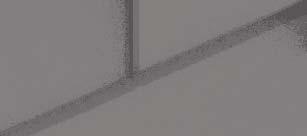
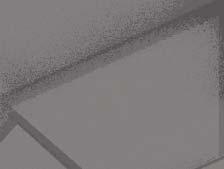
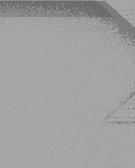


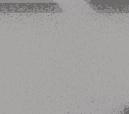

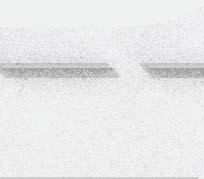













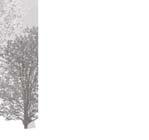
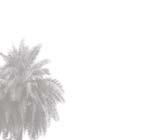

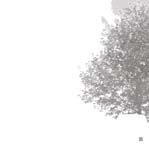
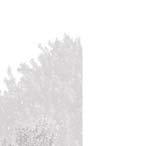
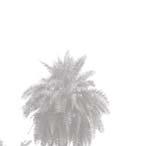




















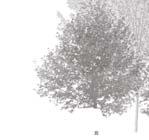

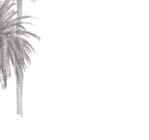
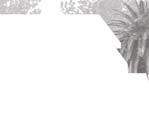
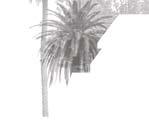





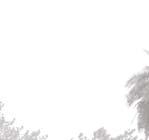























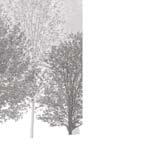

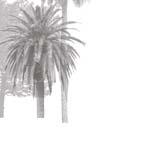
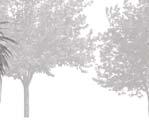
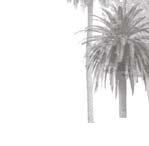




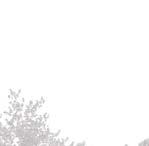
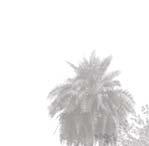



















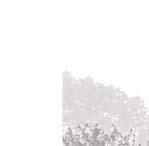





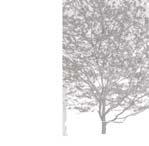
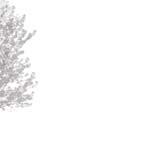





















































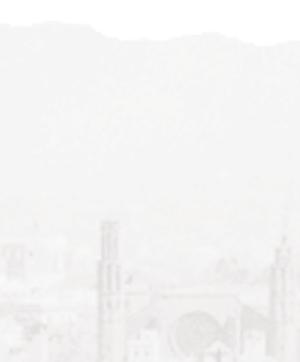
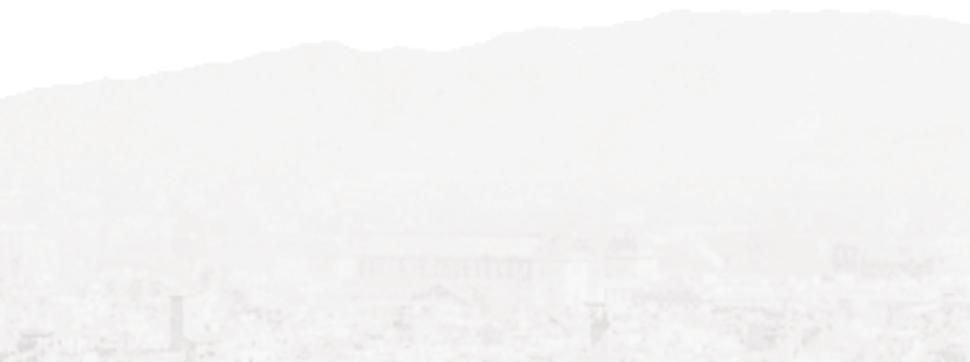
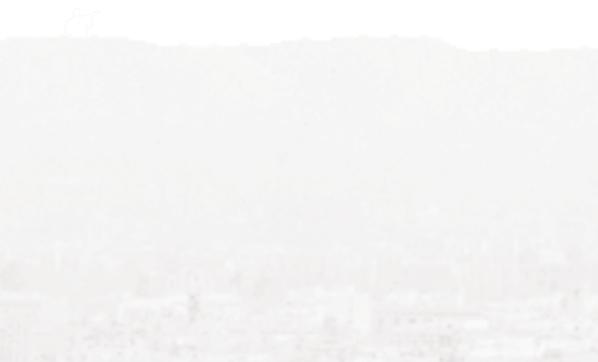
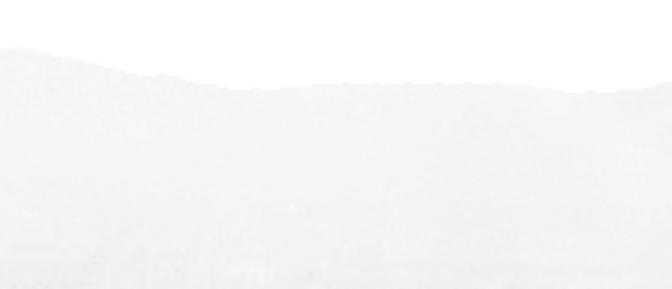
























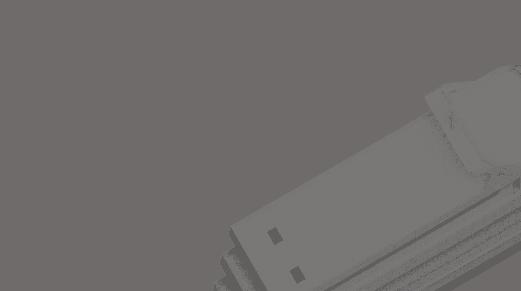
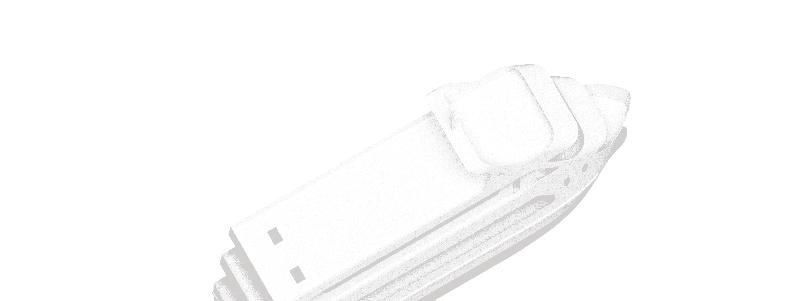
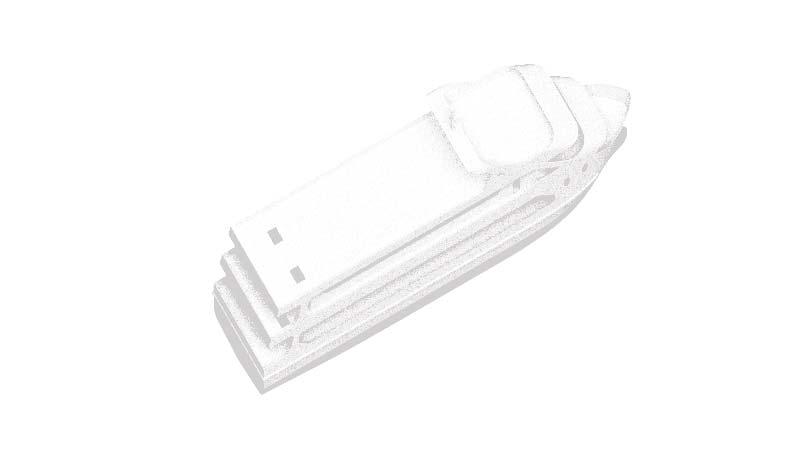
































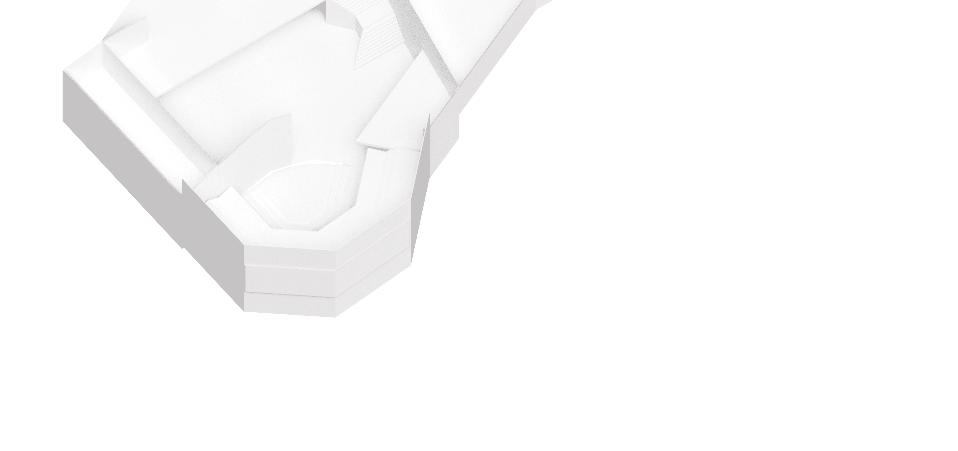







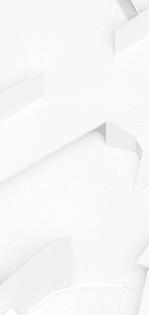






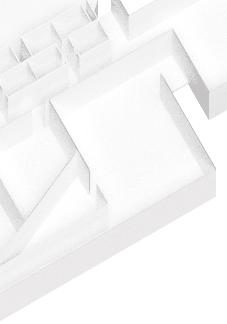
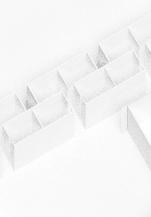



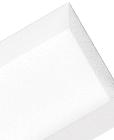
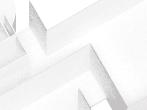
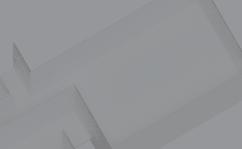
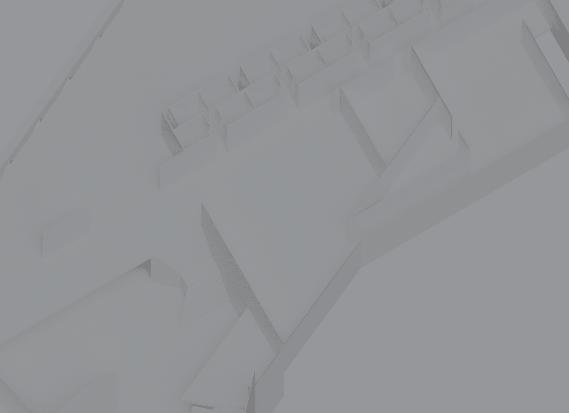

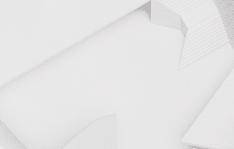










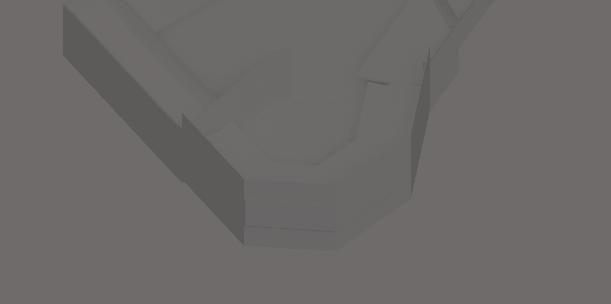

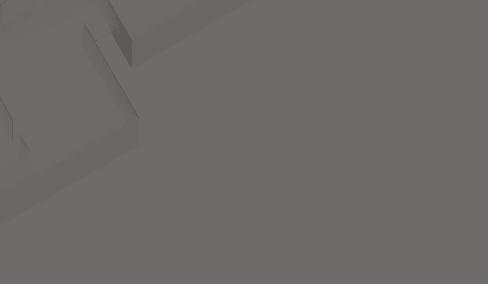



















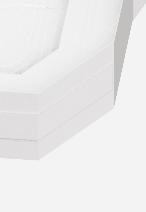


























































FLOWERS, PRECIADO, SOOD
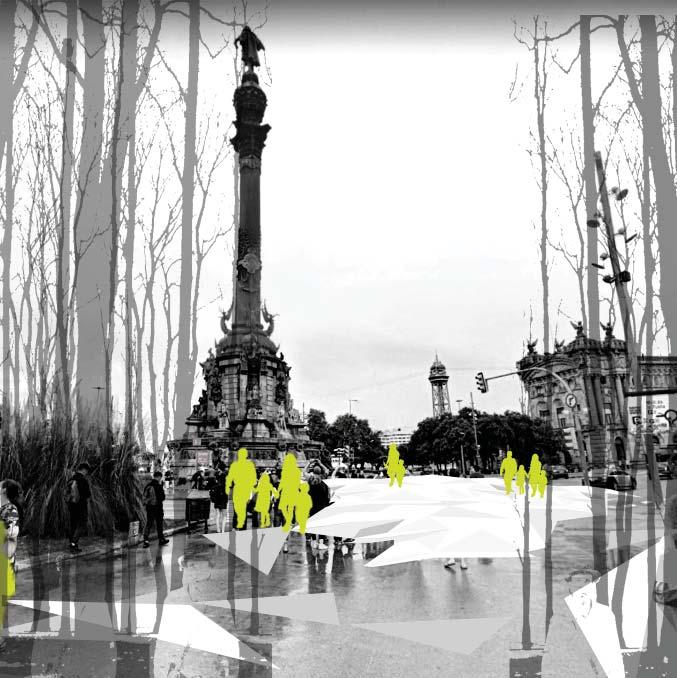
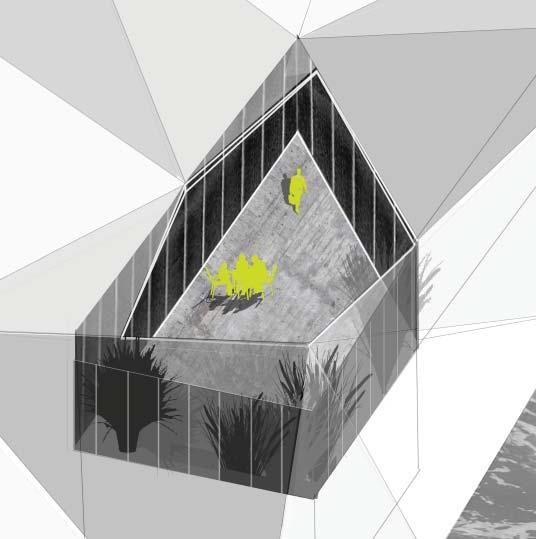
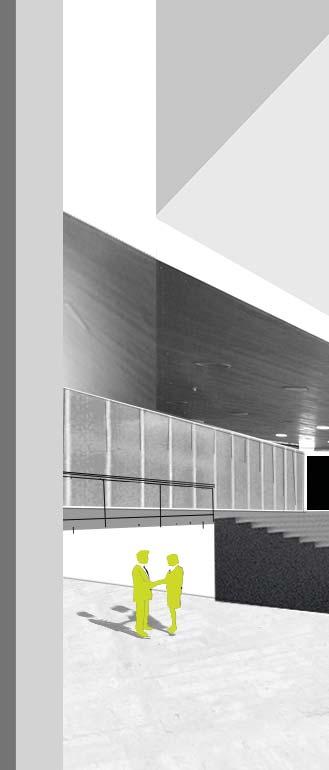
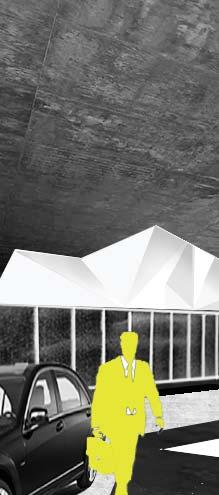
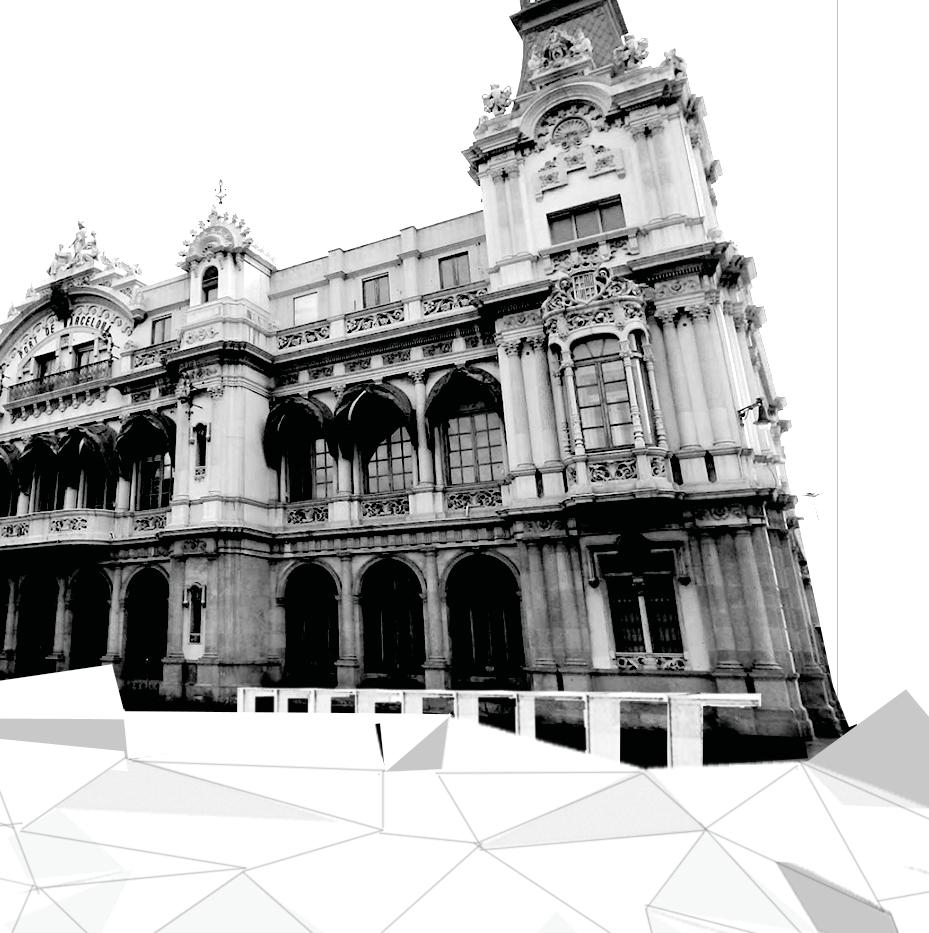
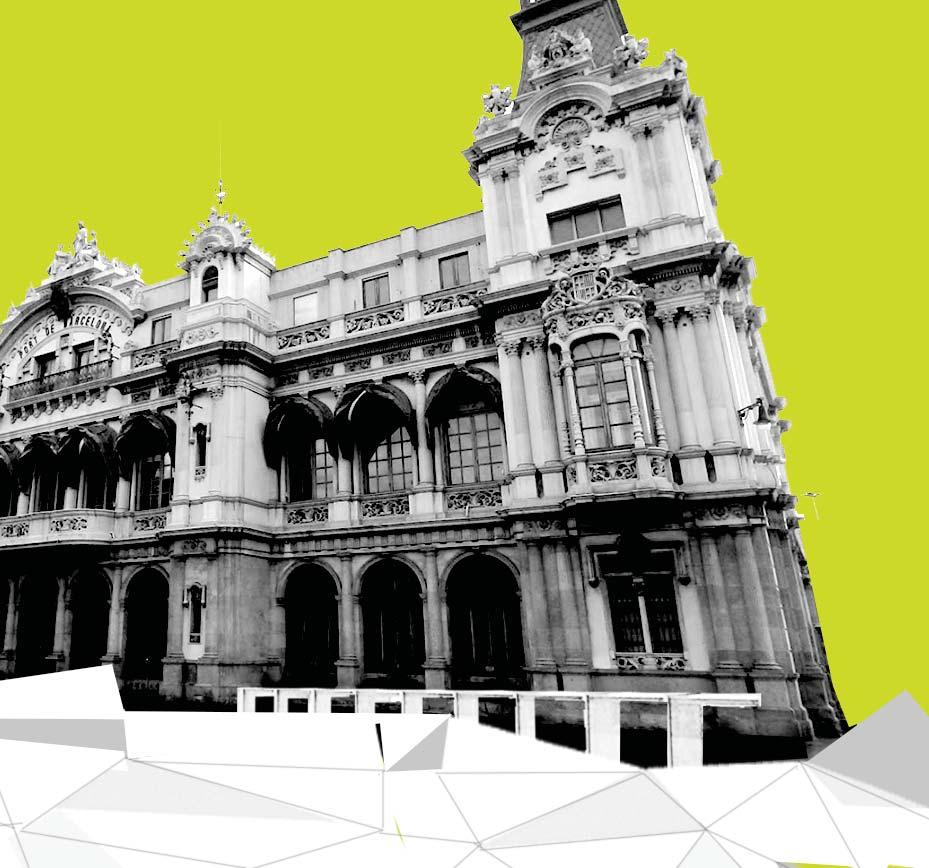
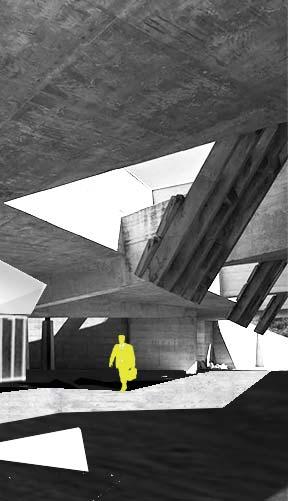

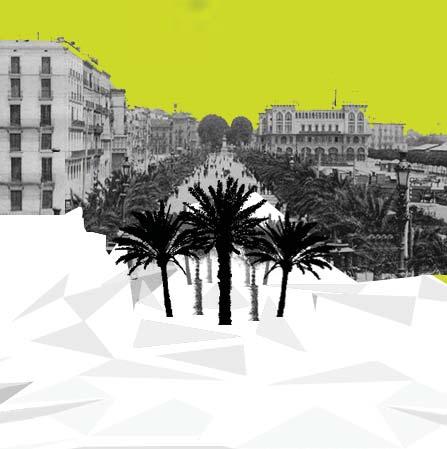
Public Support was realized through a diversity of inspirations. To begin, we studied the public space of Moll de la Fusta, understanding what was lacking within this wide open space for the inhabitants who lived nearby and for those temporarily visiting the city. From this study, we realized the disconnection between Moll de la Fusta and the current facade of the city as one major issue. Public Support attempts to reconcile this disconnection by reactivating the public space near the parliament building. By lifting the building from the ground, there is an opportunity to create a park and maintain the views out to the sea. This leads to the second realization. Water is a large component of everyone’s day to day life. Whether it is in either a leisure format or in terms of collection and distribution. Public Support identifies water as a key component in the forming of architecture. Understanding how to collect and redistribute on our own site of Moll de la Fusta came from the study of courtyards around Barcelona, and considering how we could use them on our own site. As a common architectural feature that is successful in this warm climate, we introduced natural light through courtyards, spaces for planting native plant species and a system of collecting and filtering water. Once we had a better understanding of the needs of the city, we asked ourselves what it meant to be a government building. We wanted this project to be a symbol of support for the community, a pilar of strength.
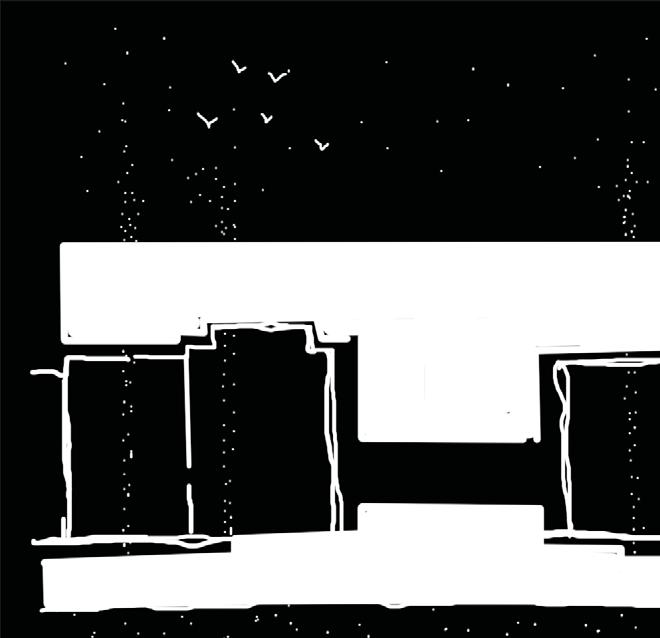
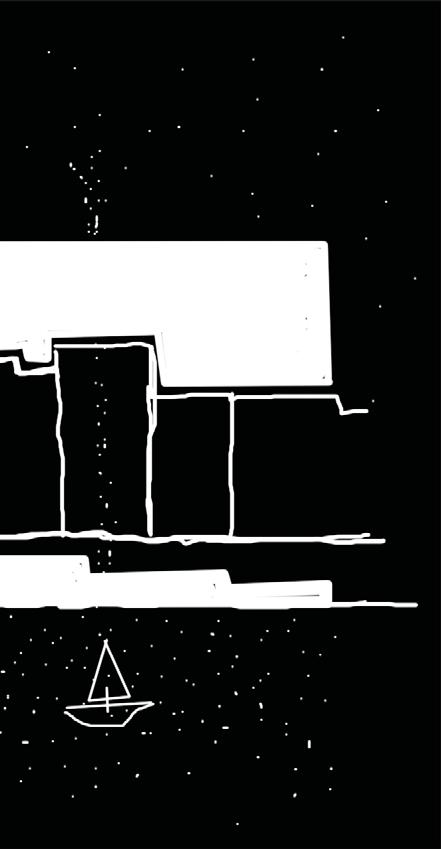

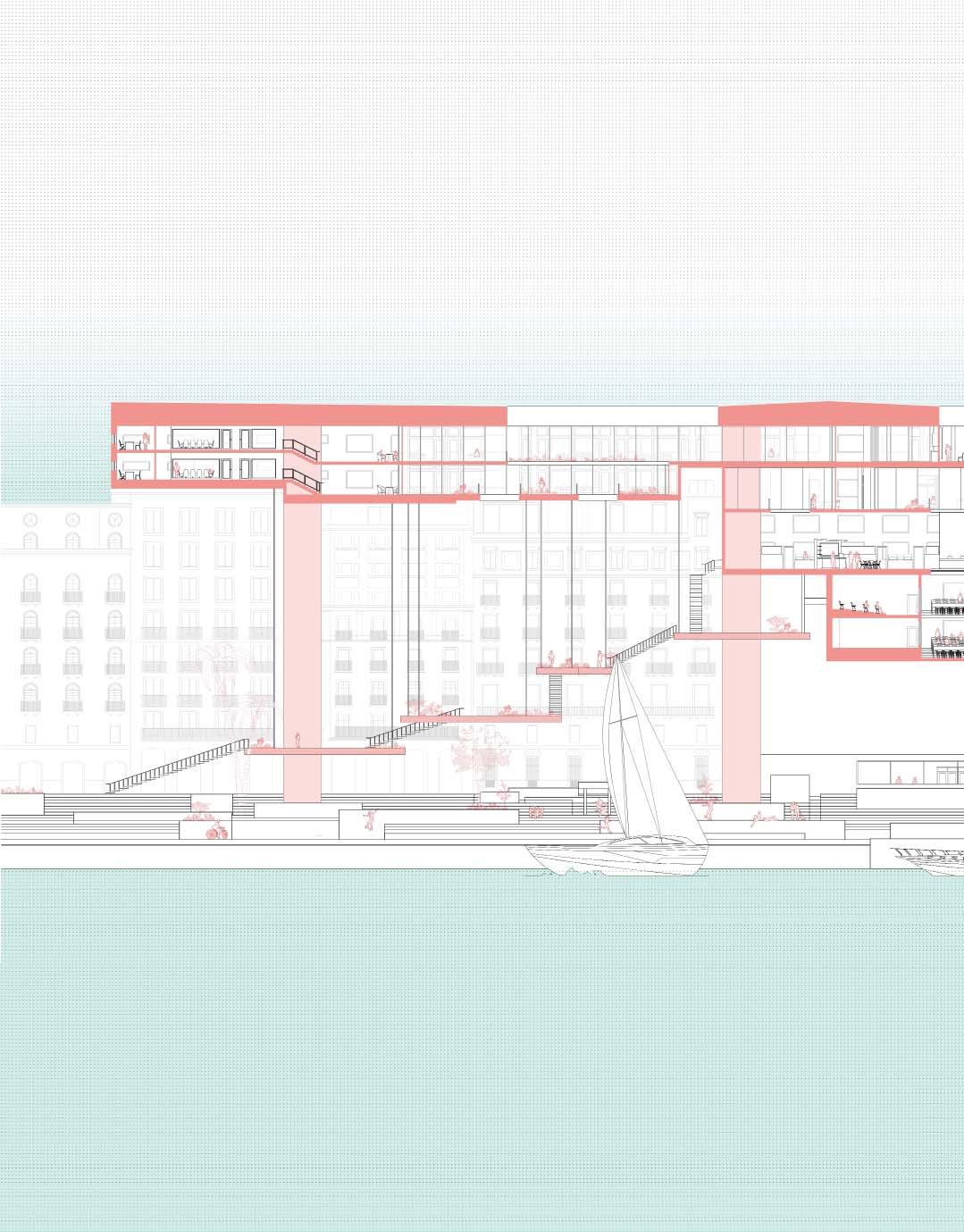

GEOLOGICAL CONTEXT_



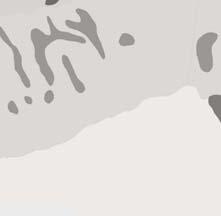
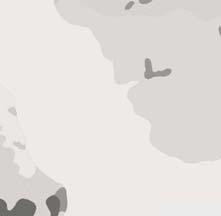
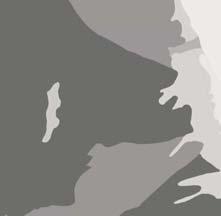
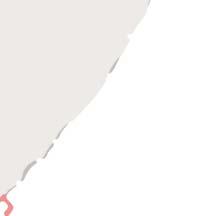

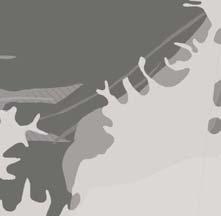
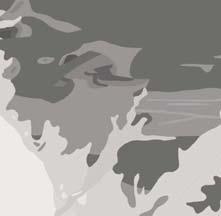
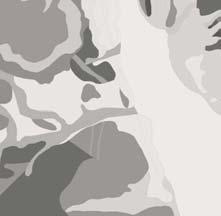

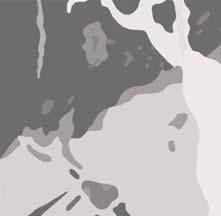
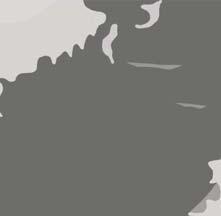

ARTIFICIAL COAST OF BARCELONA WHICH IS AN ECOLOGICALLY VULNERABLE EDGE OF THE LAND
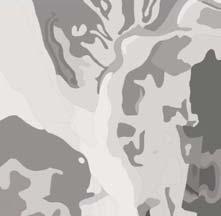
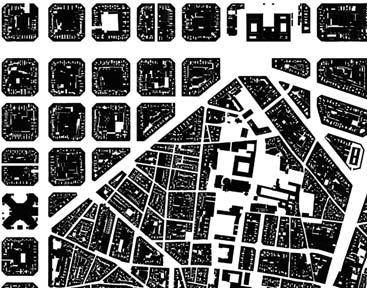
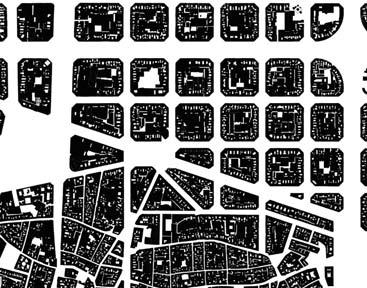
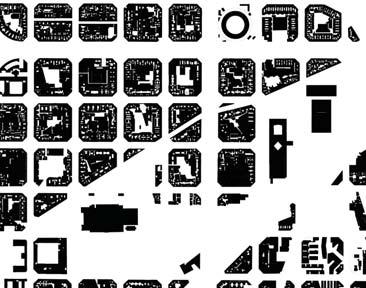

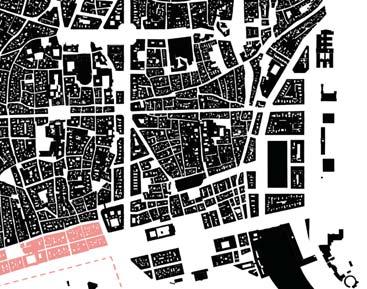
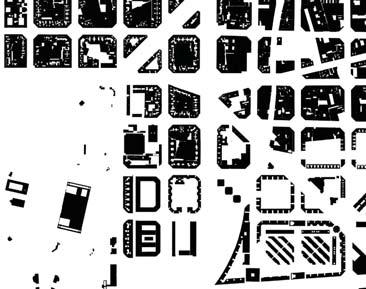

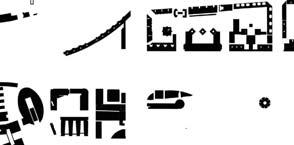
DARCY ENGLE / LYNN ZHANG
CONCEPTS, IDEAS, KEY WORDS
FIRST FACADE
STEP ONE_EXISTING
STEP 1_existing
FIRST FACADE
SECOND FACADE
second facade
STEP 2_existing
STEP TWO_EXISTING
FIRST FACADE
SECOND FACADE
second facade third facade
THIRD FACADE
STEP THREE_PROPOSED NEW FACADE
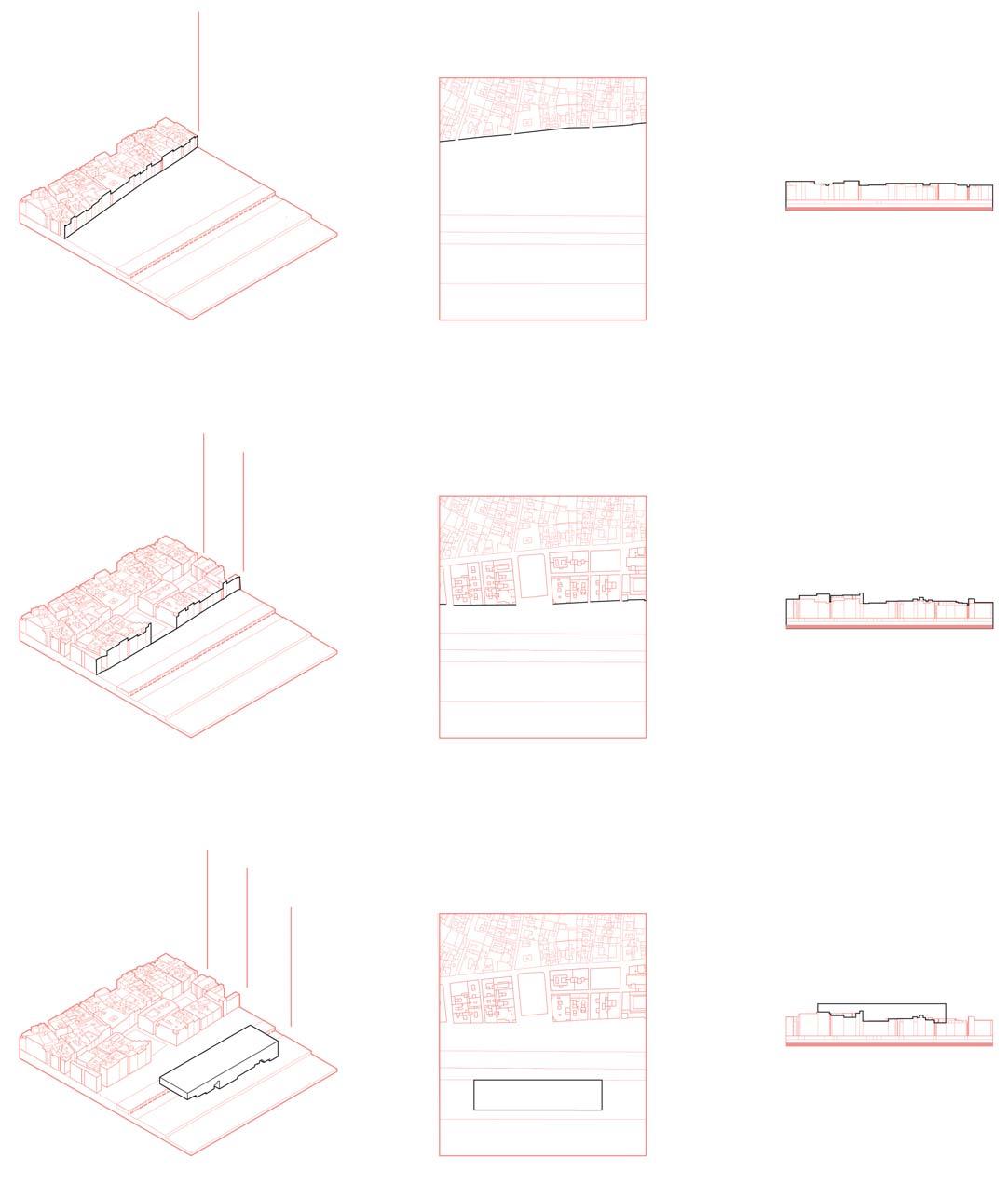
STEP 4_supporting
STEP FOUR_SUPPORTING
STEP 4_extending the city fabric
STEP FIVE_EXTENDING THE CITY FABRIC
STEP 4_insert public space
STEP SIX_INSERT PUBLIC SPACE

COURTYARD DIAGRAM_ OPENINGS ON EACH LEVEL OF THE BUILDING OVERLAPS IN A DIFFERENT PATTERN, THUS CREATING A MORE ATTRACTIVE SPACE FOR THE PARLIAMENT AS WELL AS A THE PUBLIC
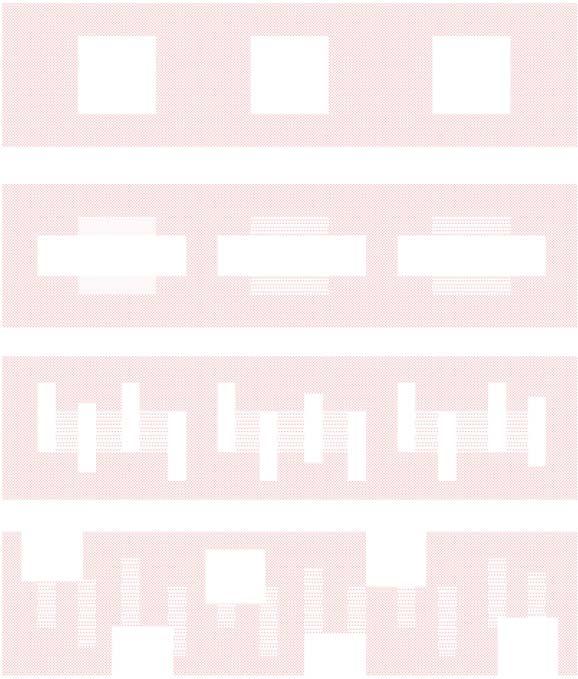
ROOF
















































HANGING GARDENS





RETENTION POOLS











STRUCTURE DIAGRAM_ STRUCTURE COMPRISED OF MAIN VERTICAL SUPPORTS, ON TOP OF WHICH RESTS LARGE BEAMS BY WHICH THE REMAINDER OF THE STRUCTURE IS HUNG

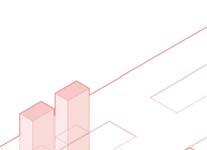
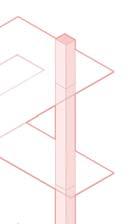
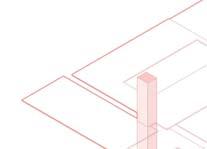
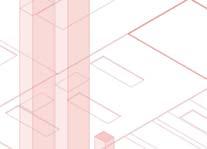

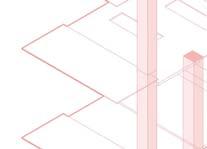
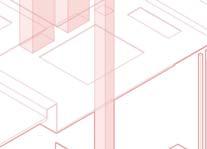
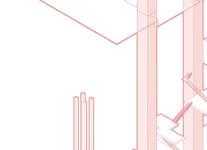
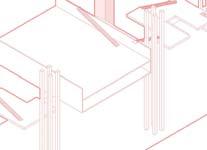
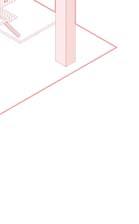
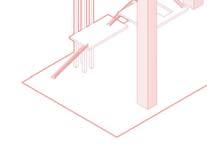
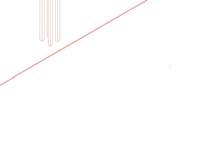

CIRCULATION DIAGRAM_ CIRCULATION OCCURS WITHIN THE FOUR MAIN CORES IN THE CENTER OF THE BUILDING, TWO EMERGENCY EXIT STAIRS ON THE SIDES AND TWO ADDITIONAL EXITS THROUGH THE GARDENS
DARCY ENGLE / LYNN ZHANG






SECOND/HEMICYCLE FLOORPLAN_





















THIRD/LOBBY FLOORPLAN_
FIRST/PUBLIC SPACE FLOORPLAN_













FOURTH/OFFICE
1 TYPICAL OFFICE
2 COURTYARD GARDENS
3 ELEVATOR LOBBY/RECEPTION
4 OPEN CONFERENCE
5 TYPICAL MEETING ROOM
6 PERMANENT MEMBERS OFFICE 7 PRESIDENTS OFFICE 8 PRESIDENTS BOARD ROOM 9 BOARD MEMBERS OFFICE 10 PRESIDENT OF THE OPPOSITION
12 LIBRARY (LEARNING SPACES)
13 SECURITY CHECKPOINT
14 CAFE
15 RESTAURANT
16 LIBRARY (STACKS)
17 HANGING GARDENS
18 PRESS ROOM
19 HEMICYCLE
20 STEPPED GARDENS/POOLS
21 GROUND FLOOR LOBBY

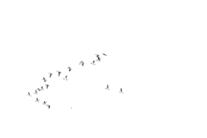

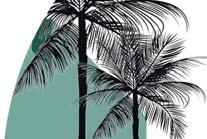

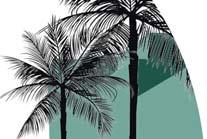
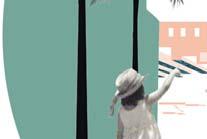

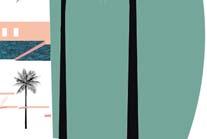
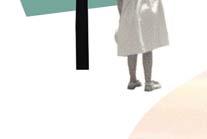
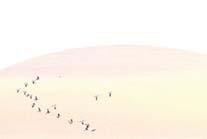
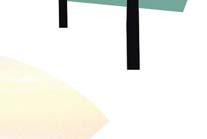





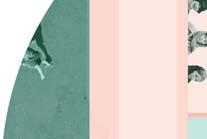

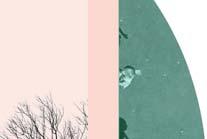



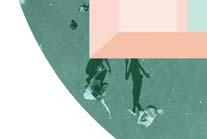
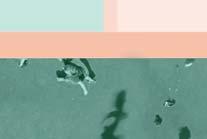
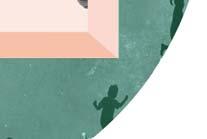


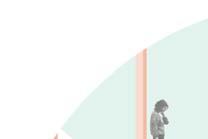

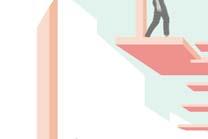

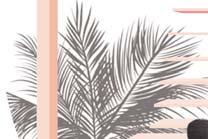

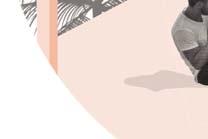


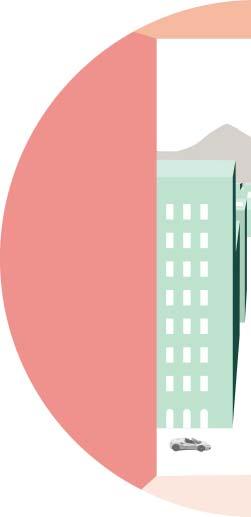

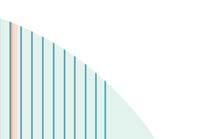
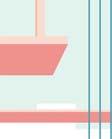
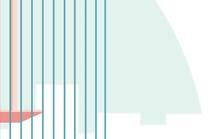
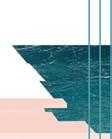
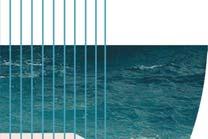
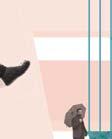
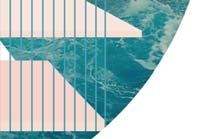




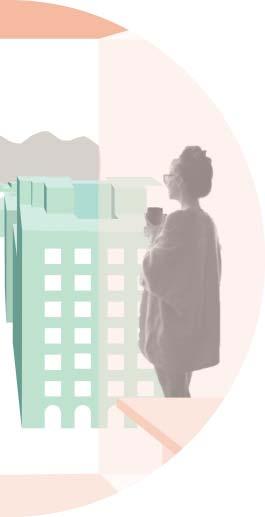
What does it mean to be Catalan? What are the identifying factors that makes a democratic country? For a Catalan Parliament building, it is quite important to incorporate Catalonia’s values into the building that represents the new nation. In Catalan architecture, the theme of gateways and openings are quite apparent to bring in and welcome people to the city. From the Sagrada Familia to the current Catalonia parliament, these arches or gateways occur over and over again to demonstrate a sign of openness similar to how democratic nations should be. Very transparent, always listening and opening the doors to the people of the nation. Since the beginning, Catalonia is constantly in a state of transition, always adapting to changes and current events. In the past, Montserrat is constantly under-construction due to Napoleon’s troops and wars and Sagrada familia is still underconstruction after over a hundred years since the start of construction. Building Catalonia seeks to capture this special moment in time when the current independence movement in Catalonia is attempting to build itself up and sail away from Spain. The construction of a ship demonstrates all Catalonia’s values of being very open and constantly improving to get better.
The location of the site is located at the end of Moll de la Fusta in order to create a destination and activate the public space once again. Maremagnum, a shopping mall located south of Las Ramblas, currently attracts 75% of the traffic towards the shopping mall, which over the years has affected the significance of Moll de la Fusta by diverting the people away from this historical port. Similar to the downtown mall in DC, by placing two monuments at the end of the mall, the placement of the new monument can activate and direct traffic towards the mall. The new parliament building aims to connect people from the sea, Las Ramblas, Via Laietana and Barceloneta. From these four locations, a creation of a central hub unifies these four locations which is a representation of the four provinces in Catalonia and creates an open, democratic public space in the interior. Office spaces surround the public spaces below and are also located at the semi-completed ships to the west and south to bring the politicians closer to the people that they are working for. Every part of the process utilizes the most efficient manner by reducing material usage and maximizing structural strength capacity by creating funicular and catenary forms similar to Gaudi’s methodology.
The building from the outside looks like it’s a bubble that is about the burst. Which may be true about the current crisis, but the spirit of Catalonia isn’t about the skin or the façade. Being Catalan is about what is inside, a certain feeling, passion, patriotism and pride which is highlighted in the interior renderings. The future completed building rendering may look like what could have been, but the incomplete form is what it is. Most of the parts are taken away by the Spanish government or incomplete during the construction process. In both these processes, there is something missing that yet need to be complete. The Spanish Government can take whatever they want or slow the process of construction but the parliament will still function because it’s not what you want to have but what you do with limited resources. After looking at Igualada Cementery by Enric Miralles and Crypta Guell by Antoni Gaudi, a building doesn’t have to be complete to be functional. People will make it work in whatever stage it is. In the renderings, the emphasis is on the structure and the foundation. By designing a structure that uses the right form, least material and strength to come together and make the best out of their resources. In the end, they can take everything away but again it’s using what you have to make it work. Still be able to function without all the pieces. If space is all that is left, people will still make it work. The Catalan history and spirit doesn’t go away, it’s buried deep inside. That is uniquely Catalan.
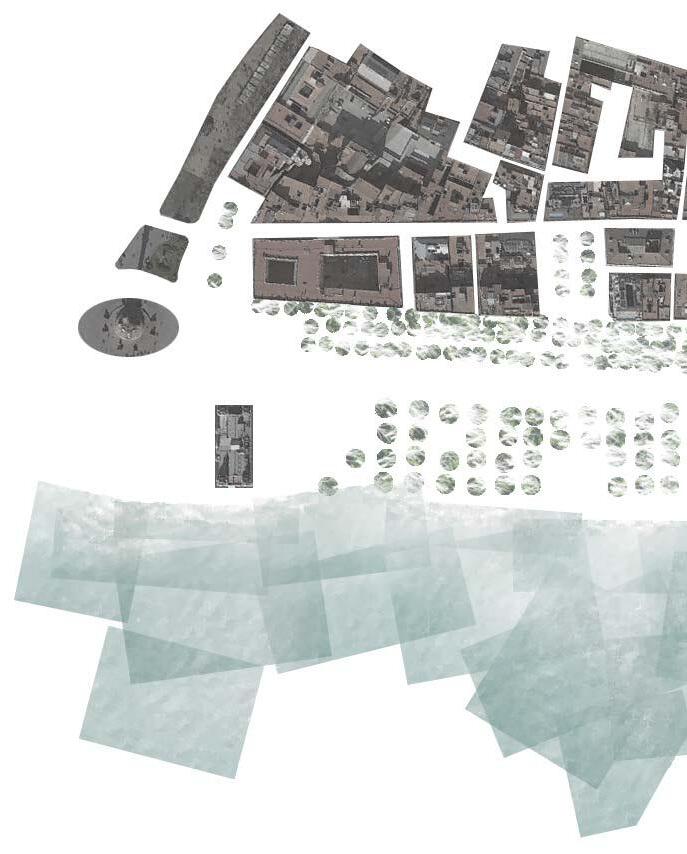
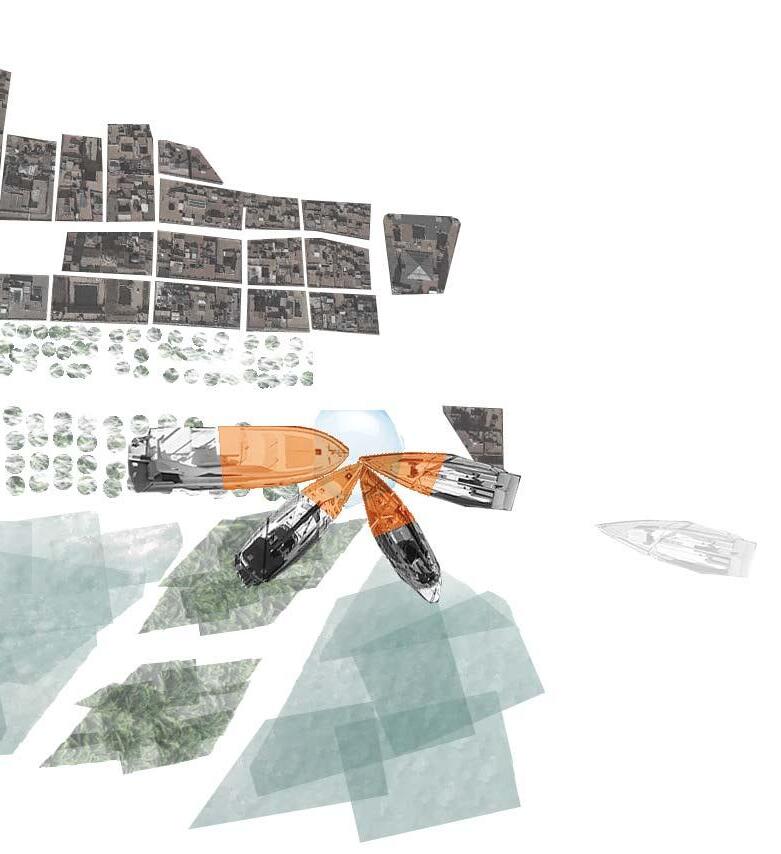
DESTINATION | Utilizing the Moll de la Fusta + Moving People Closer to the Parliamentary building + Connection to the DC Downtown Mall


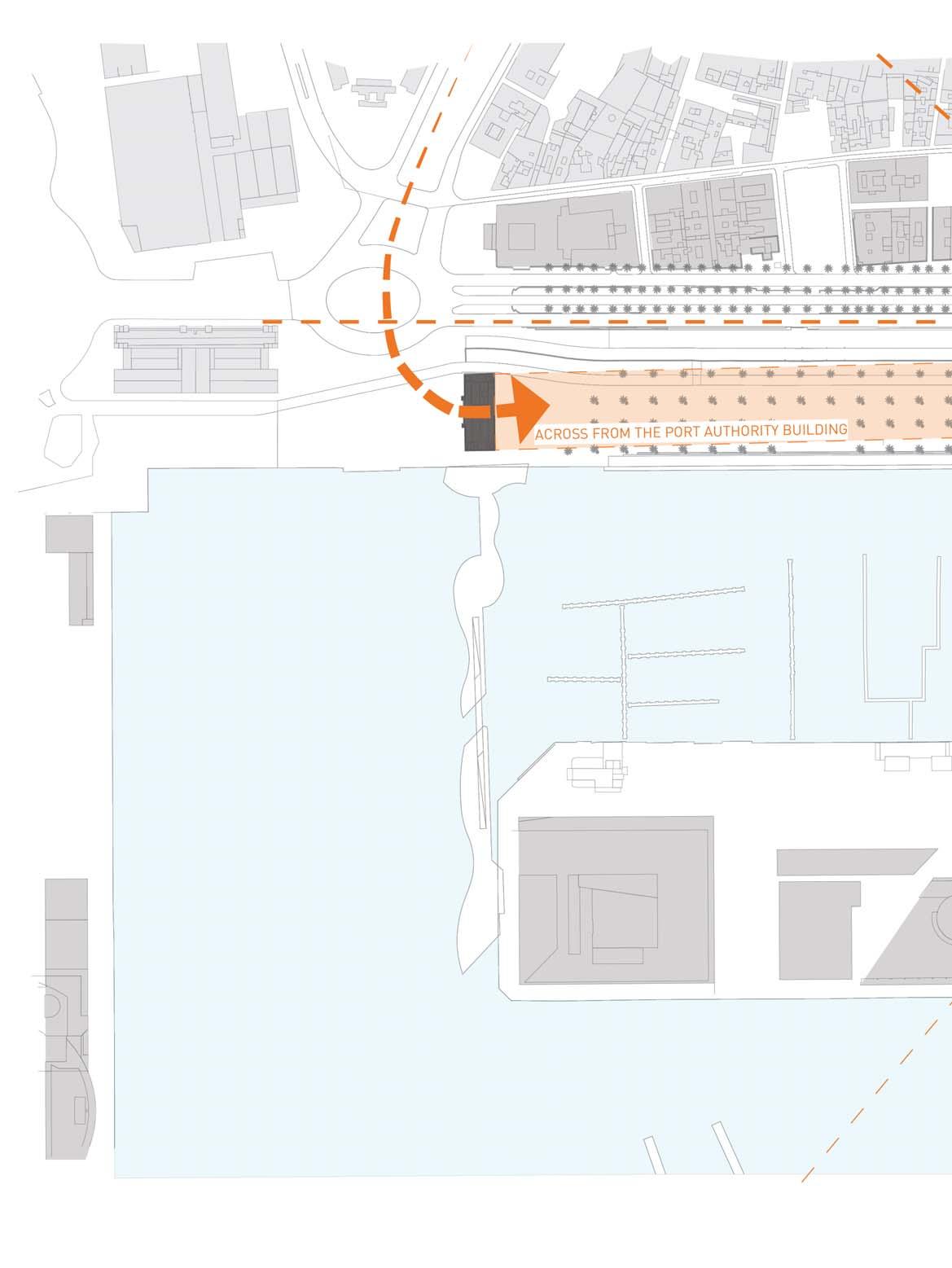
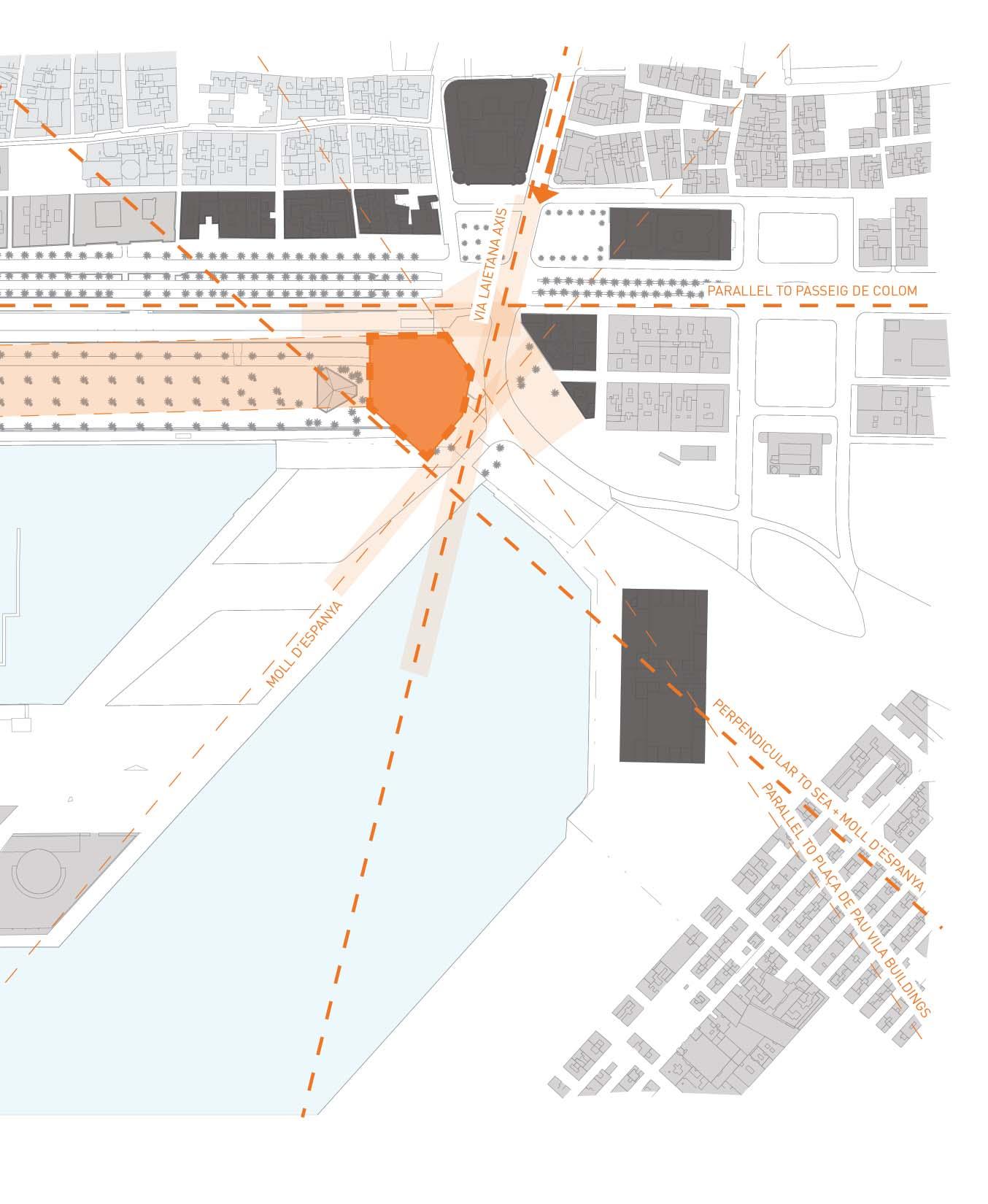
PAST AND PRESENT CATALONIA Constantly Under-construction
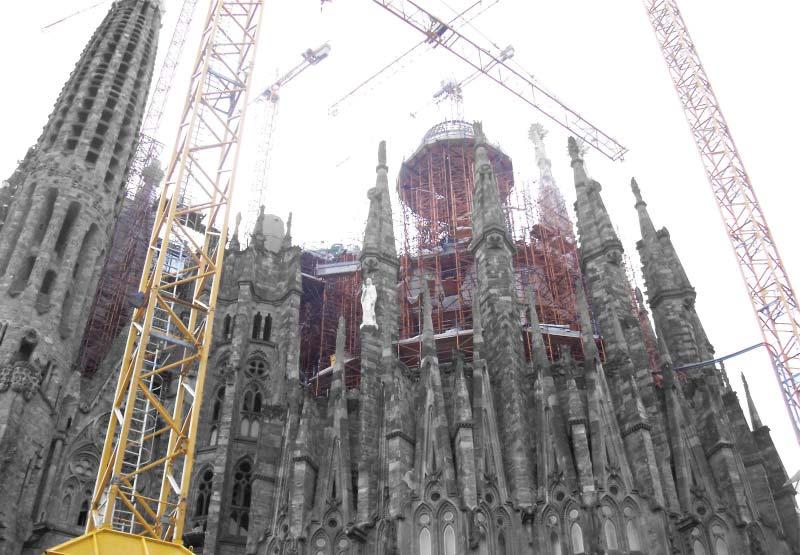
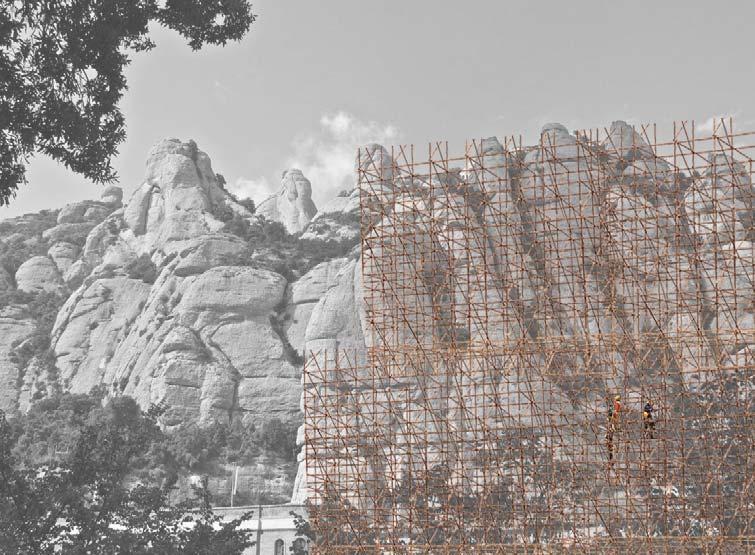
FUTURE CATALONIA
Under-construction to sail away from Spain
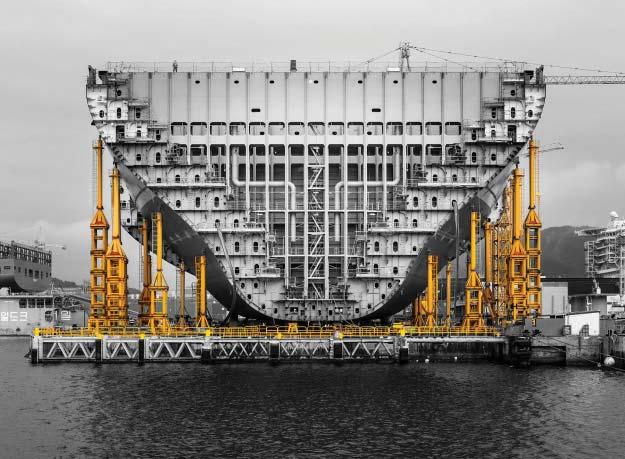

Massing Process


Site Origins |Views + Desitination




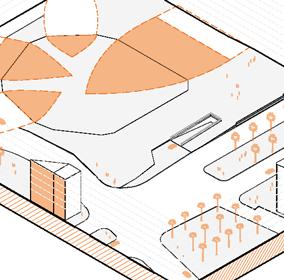
Coming Together |The 4 boats/provinces coming together to create a new nation.

Structure | Framework link + Extraction of edges



Link |Connecting the boats/provinces to the hub

Connection Hub/Web in Tension |Using Kangaroo and grasshopper to give form using the site boundaries by using gravity. Height based on heights of surrounding buildings and program size.

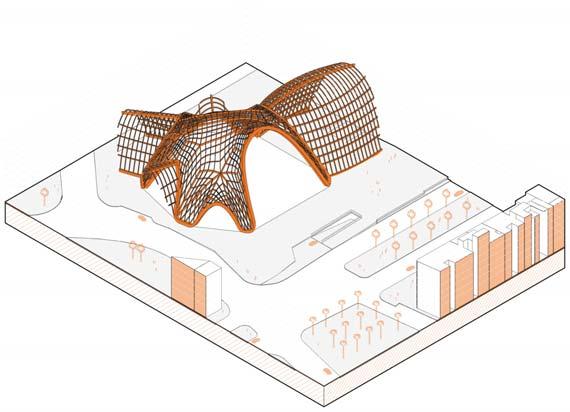
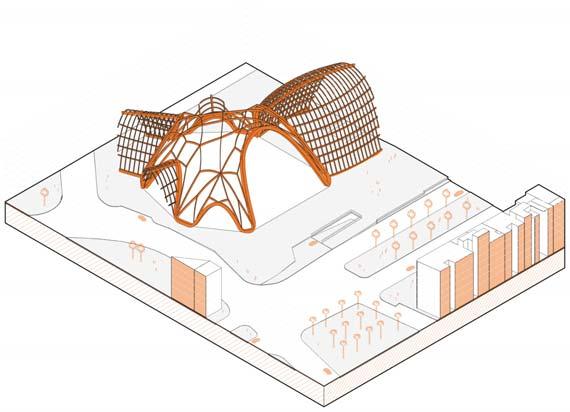
Inverse |Creation of roof/ spaces for gathering and conversation. Considered the best form for loads. Uses relatively lesser material and yields the highest strength due to the funicular form.

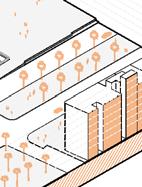

Structural Densification | Funicular forms for maximum strength based on loads. Similar methods to constructing catenary vaults.


JOSHUA CRUZ
Structural Progression + Essential Geometry
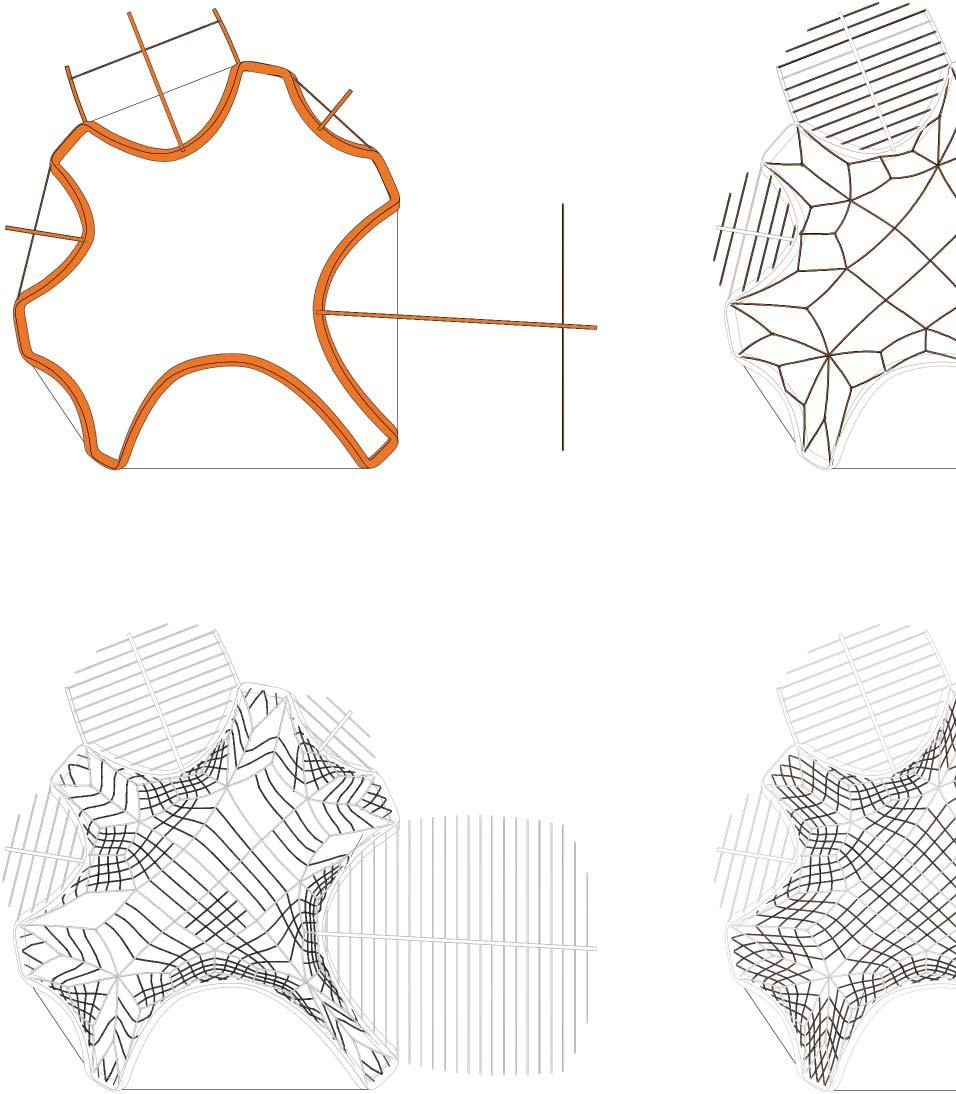
Non-Essential Tertiary Structural Members
Secondary Structural membersEssential Tertiary Structural Members
Completed Structure with Tertiary Members
Framework + Essential Structure


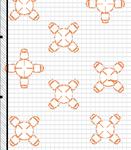


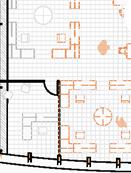



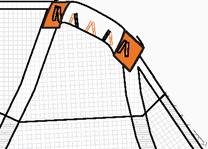

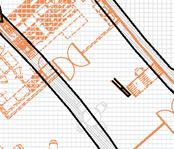
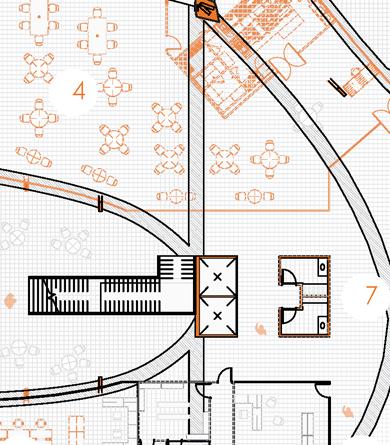

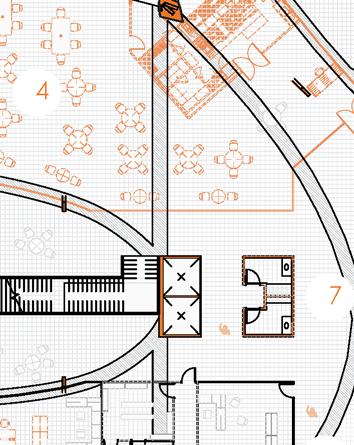






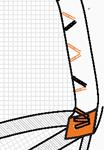


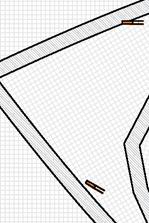

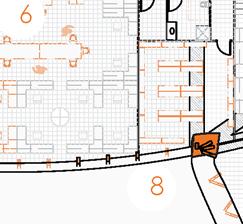
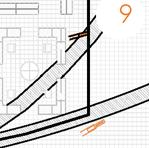









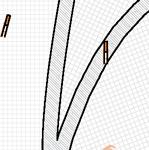


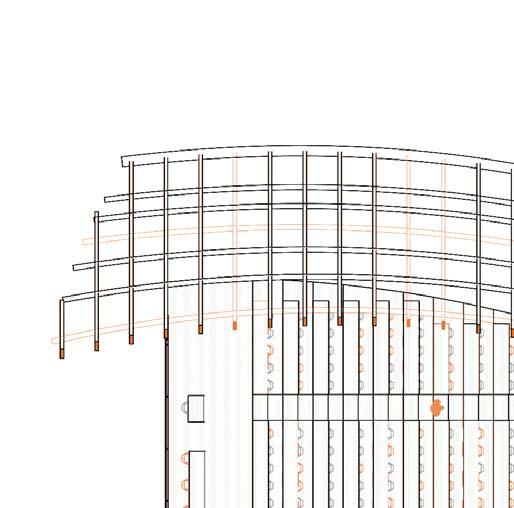
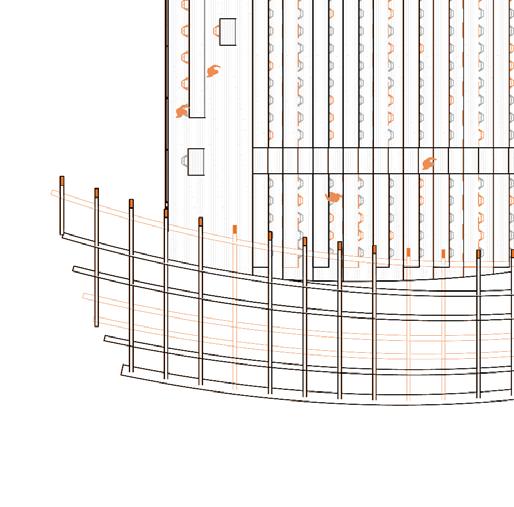
 Sixth Floor Plan | NTS
1. Hemicycle
2. Resting Spaces
3. Outdoor Balcony
4. Restrooms
Sixth Floor Plan | NTS
1. Hemicycle
2. Resting Spaces
3. Outdoor Balcony
4. Restrooms
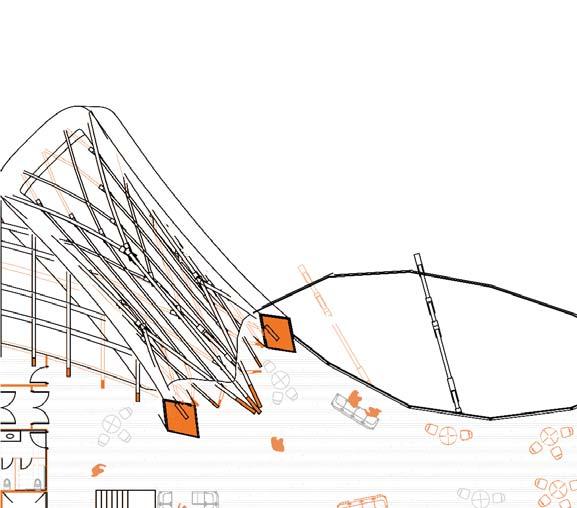
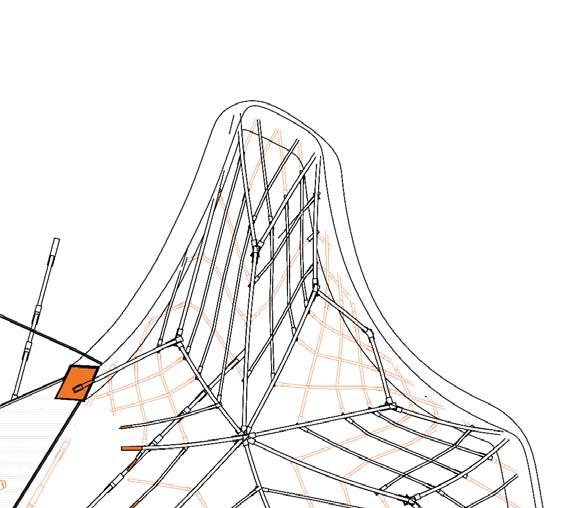
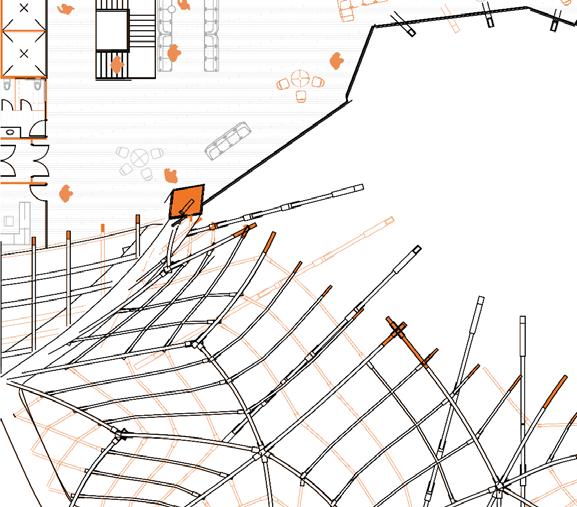
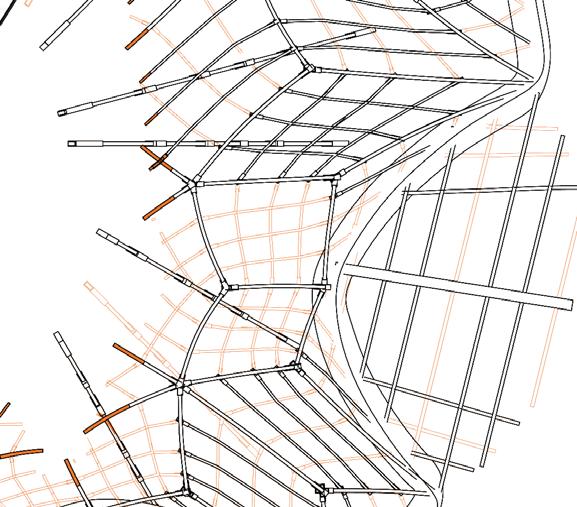

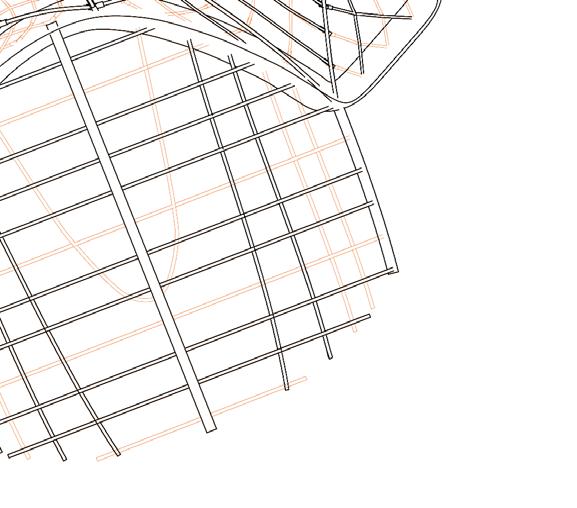
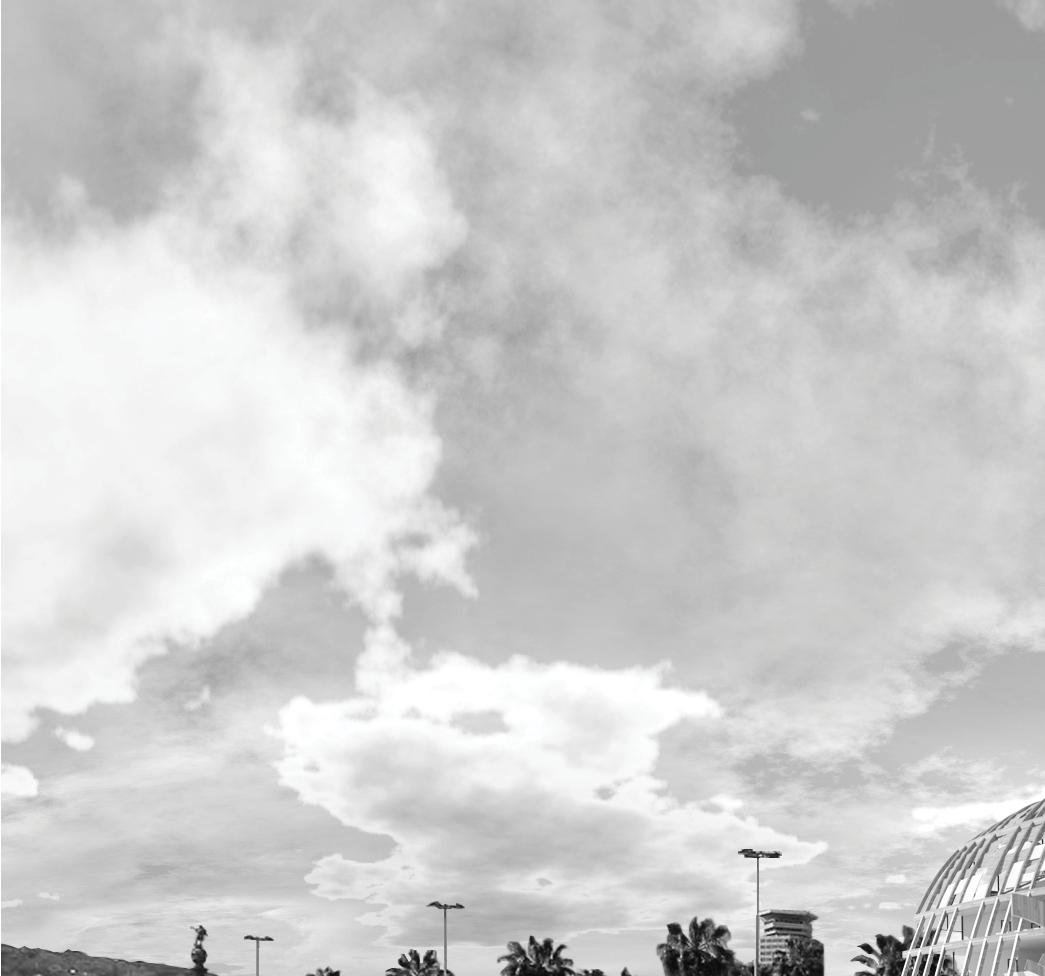

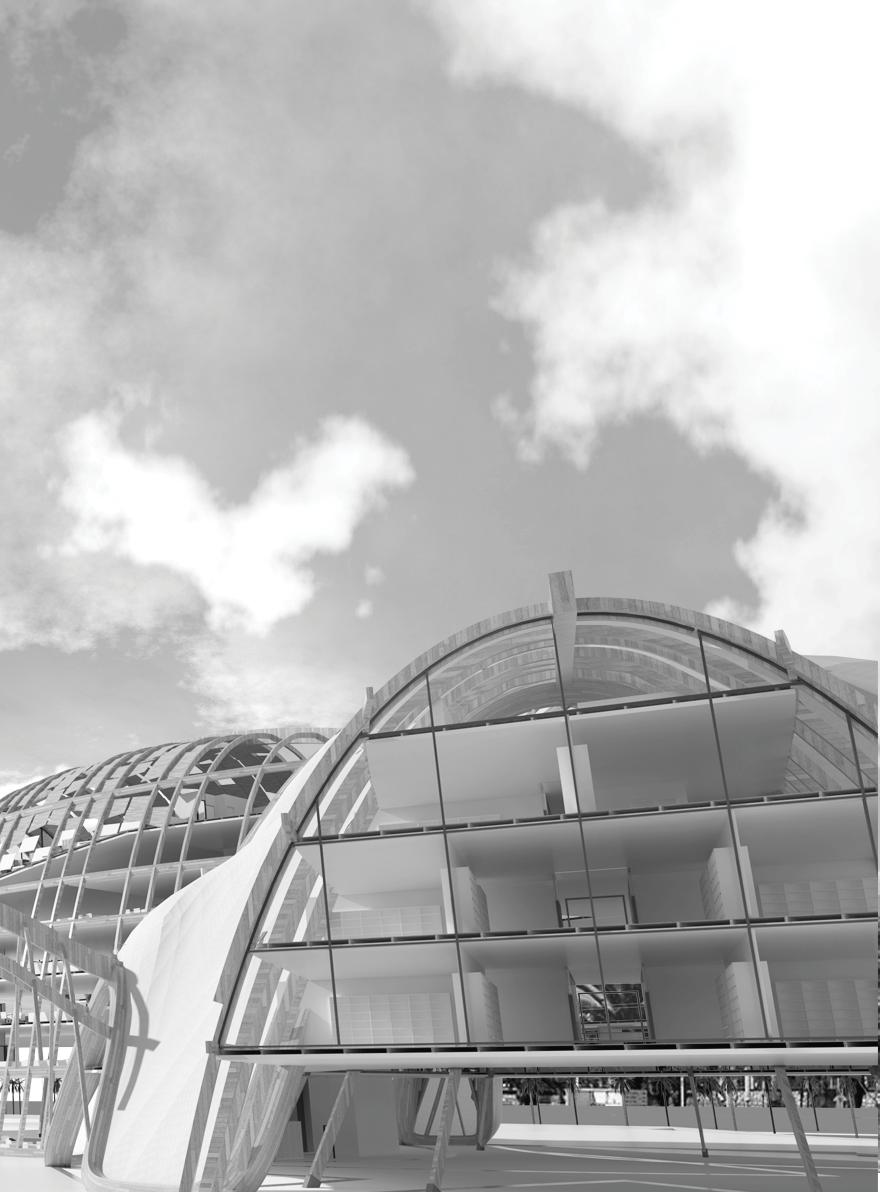

Interior Perspective | Unfinished/Missing

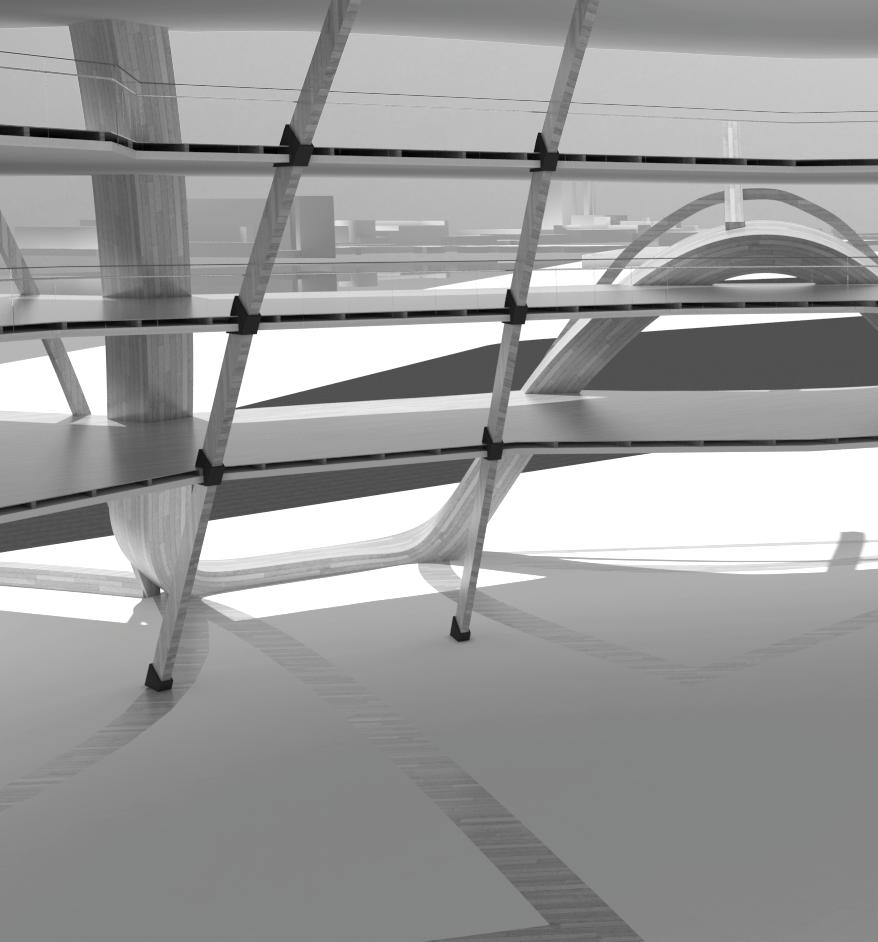
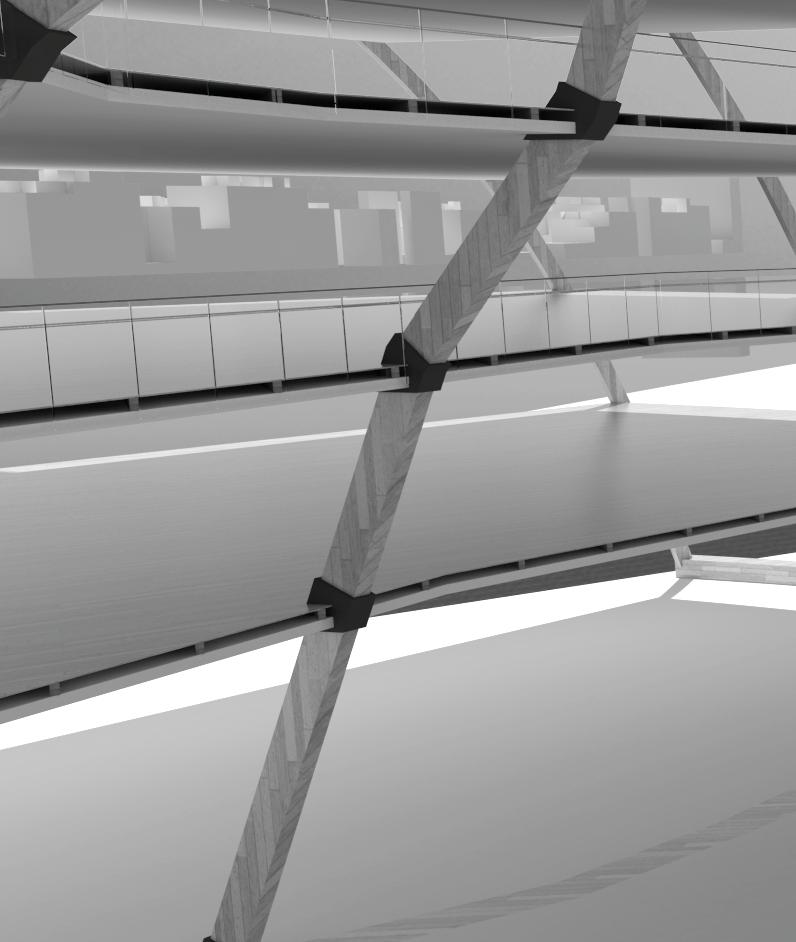
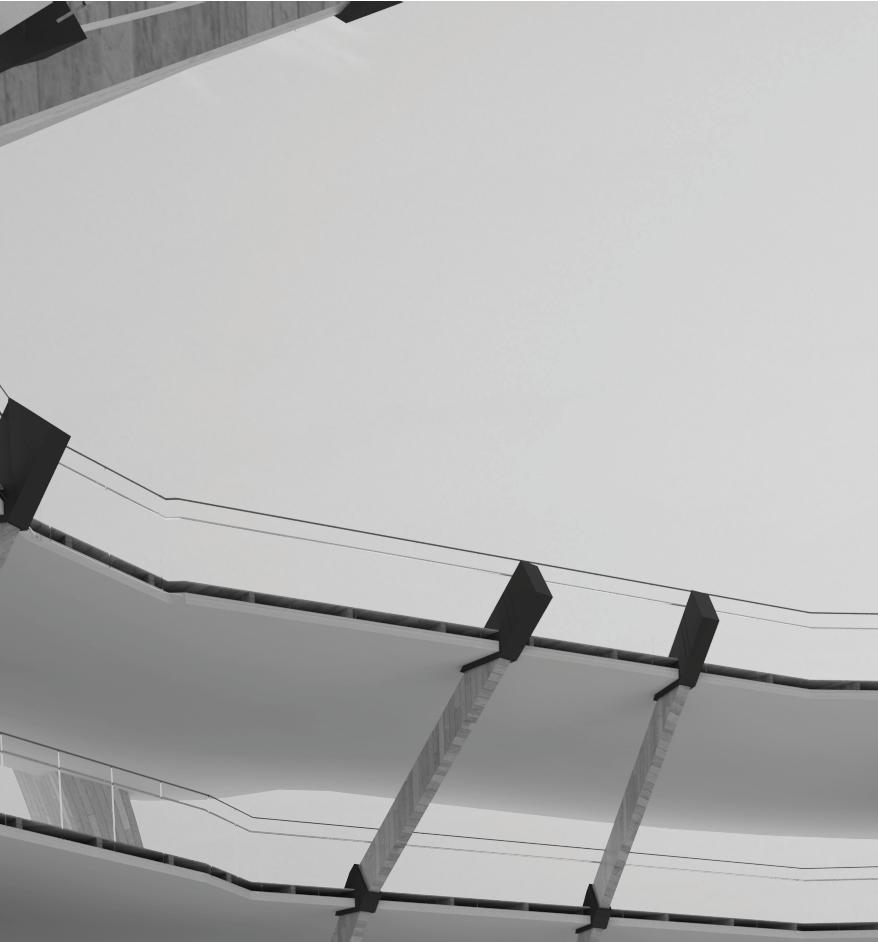
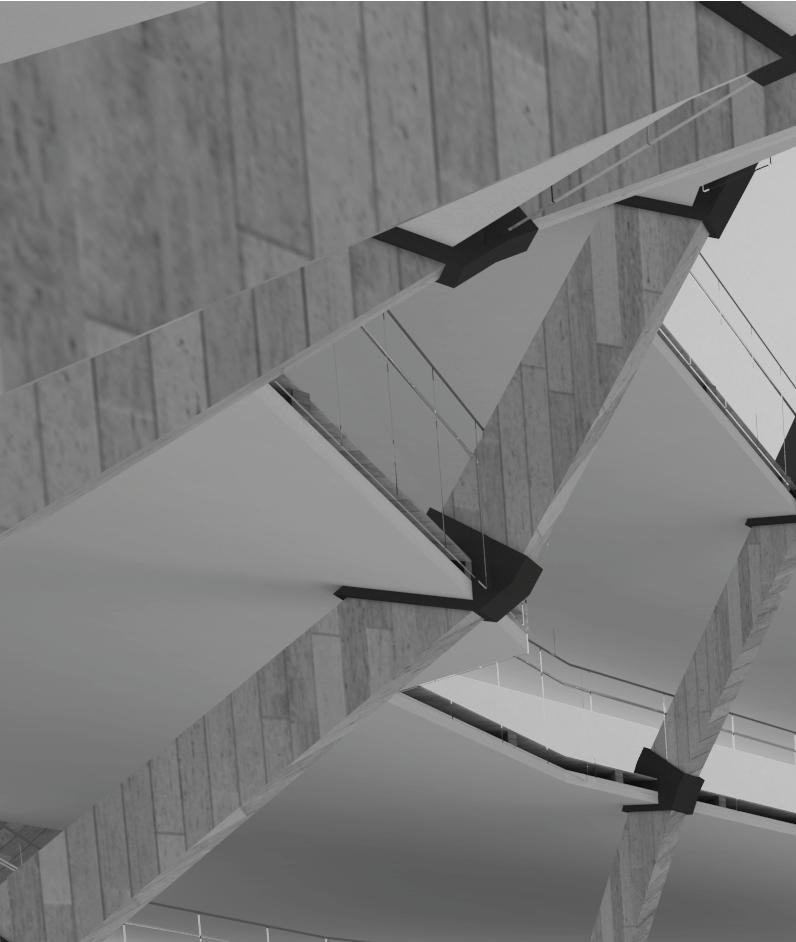

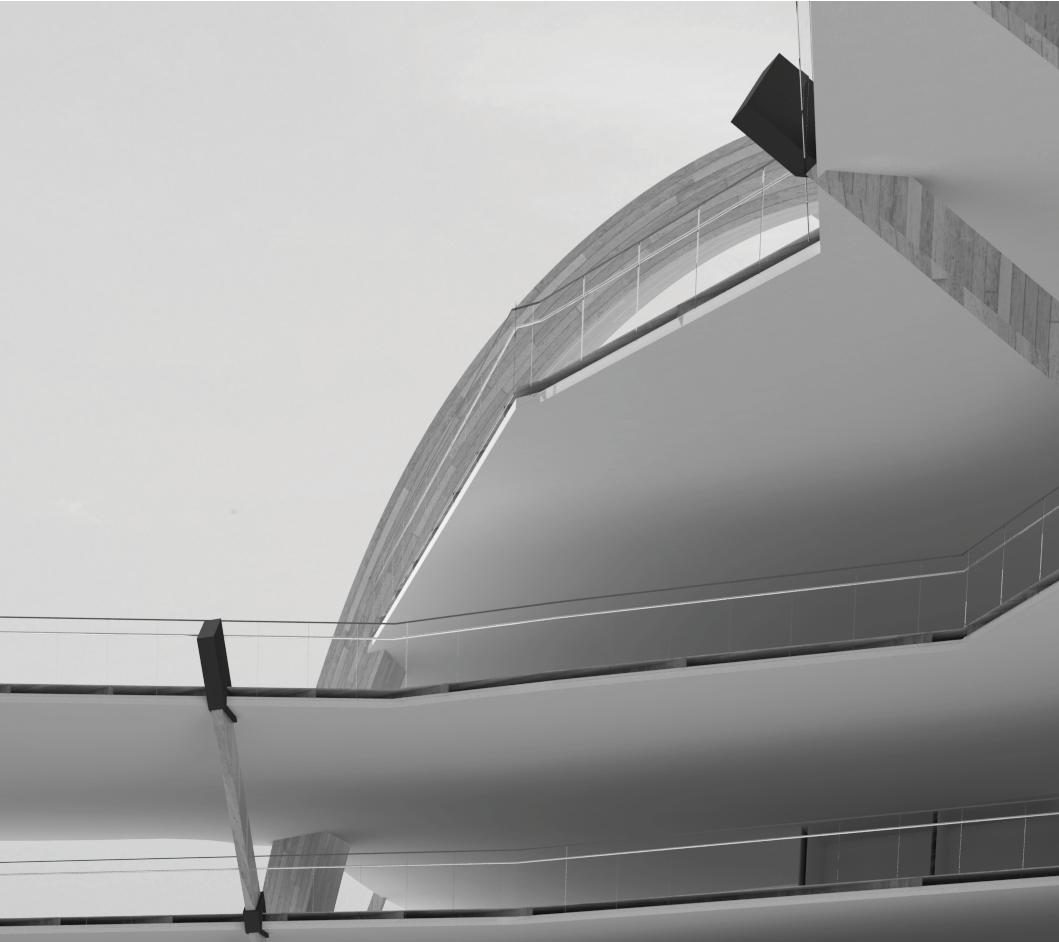



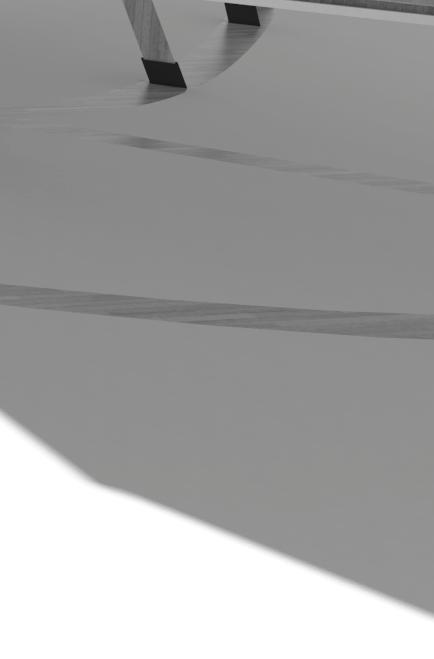

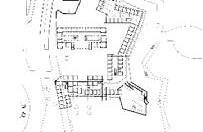
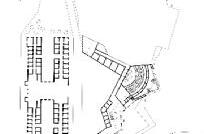
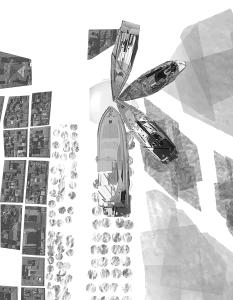
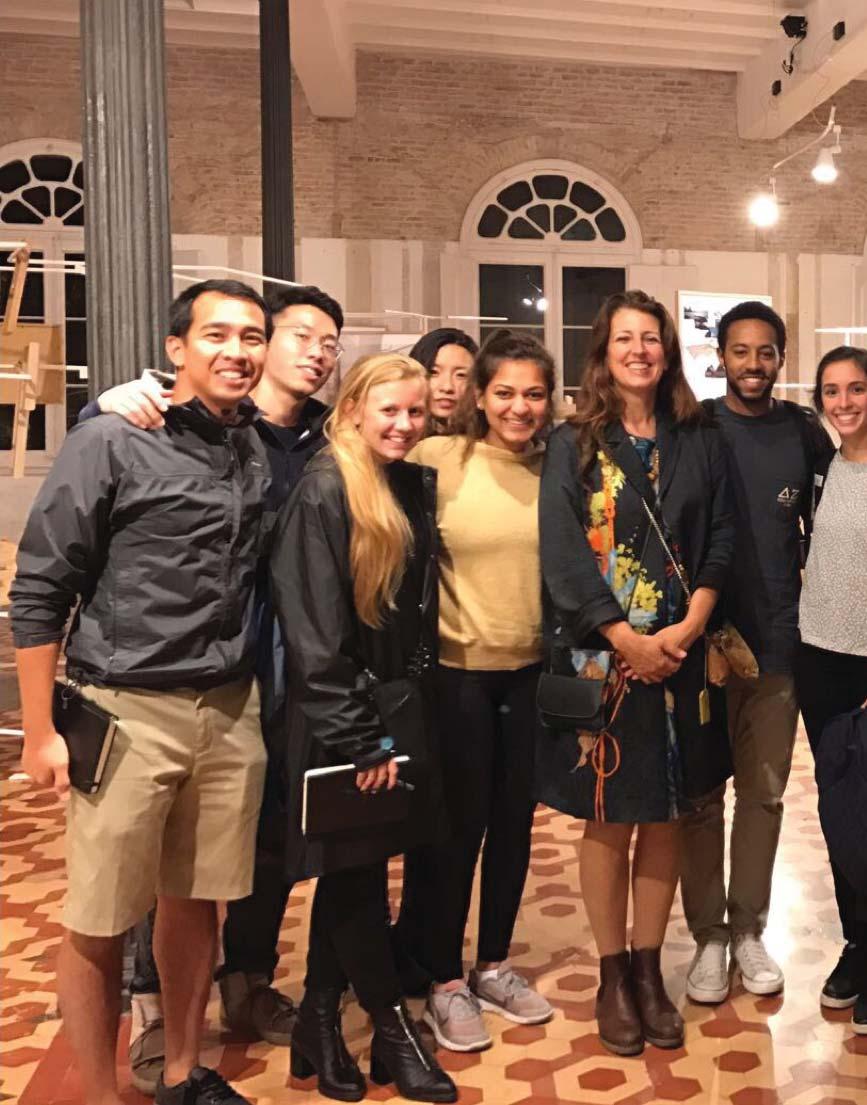


Venice & Vincenza trip. Visiting Palladio’s Villa Almerico (La Rotonda). With the explanations of Howard Burns

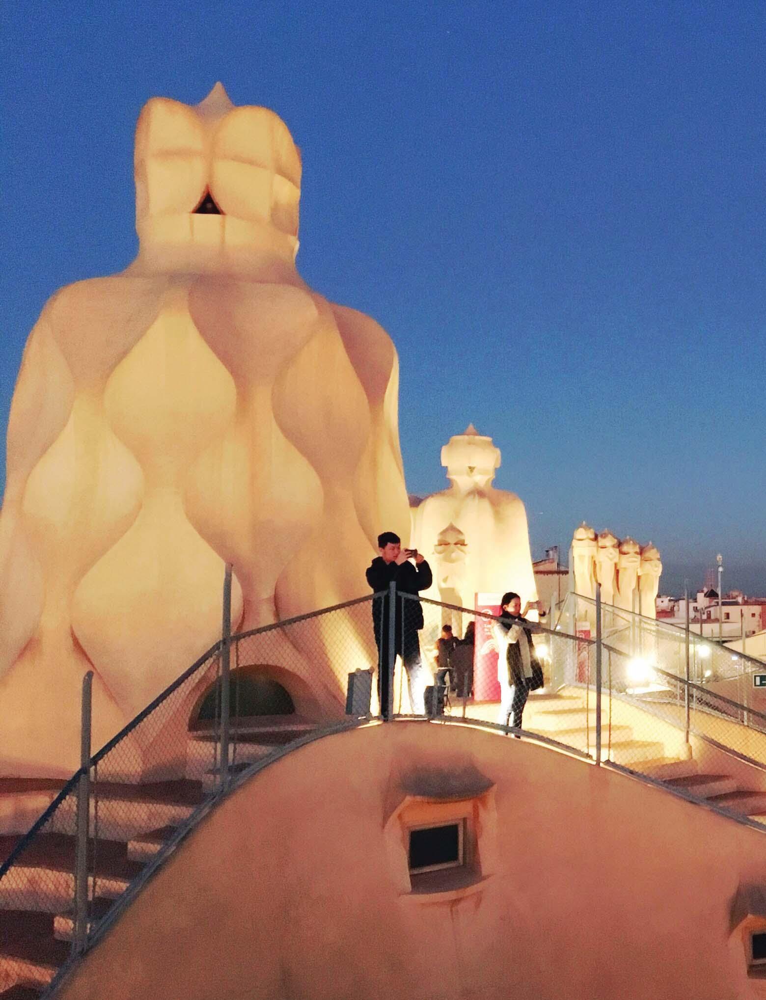
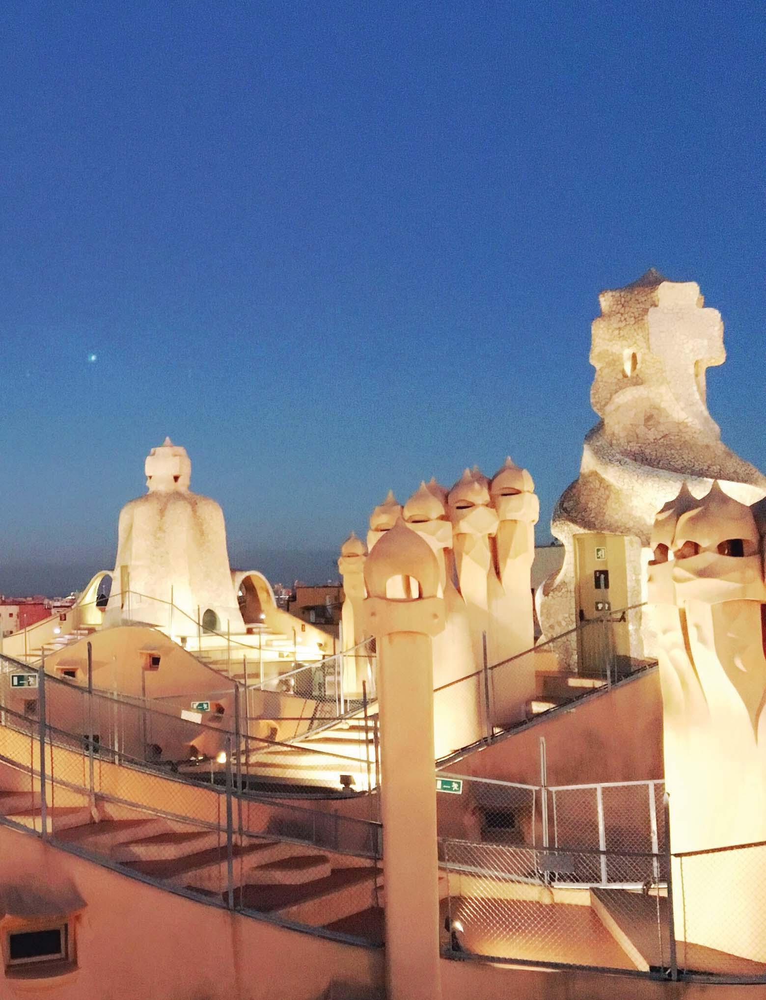
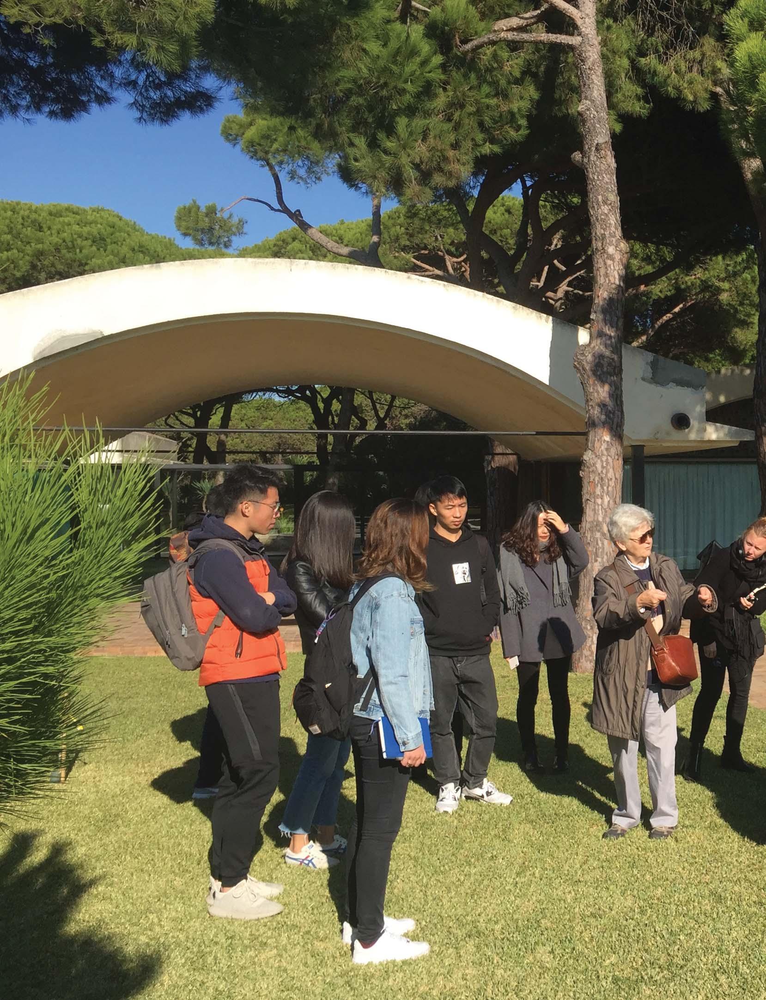
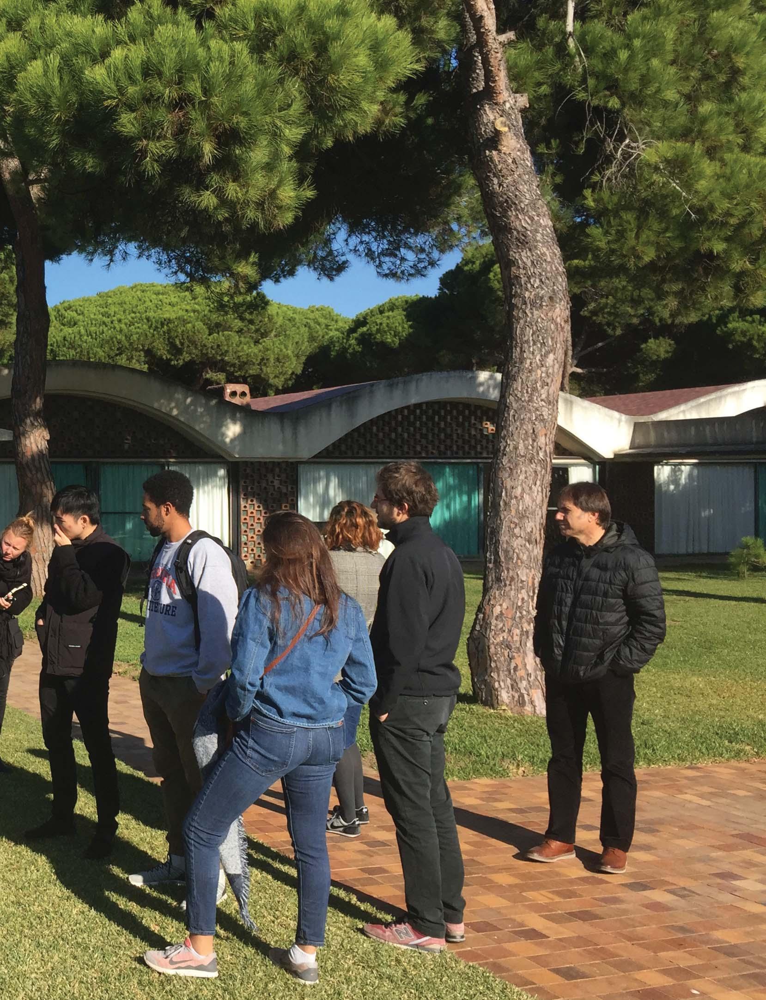
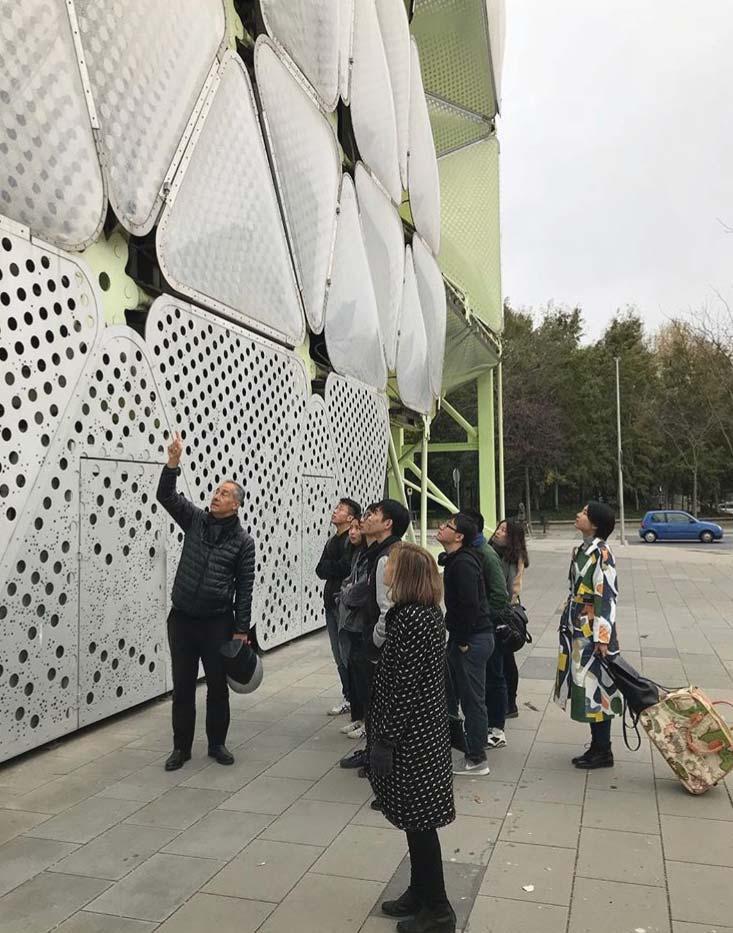
EMBT

LAPEÑA & TORRES ARCHITECTS
CLOUD 9
MIAS ARCHITECTS
ARQUITECTURA AGRONOMIA

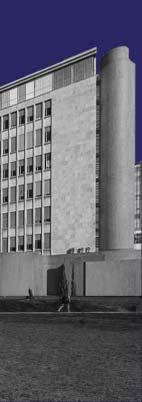

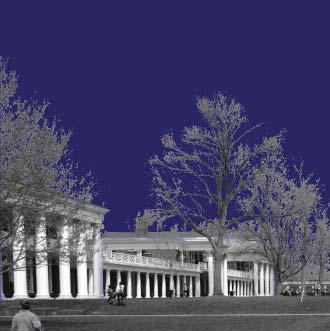
COLL LECLERC ARQUITECTOS
FLORES PRATS ARCHITECTS
BAILORULL +ADD ARQUITECTURA LEVE

EDITORIAL ACTAR
EDITORIAL POLÍGRAFA
VICE-DEAN UPC-ETSAB

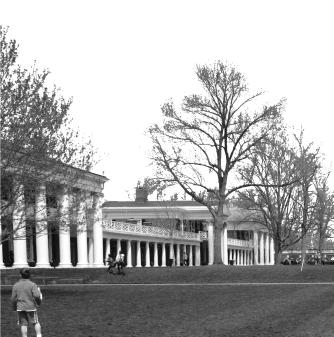
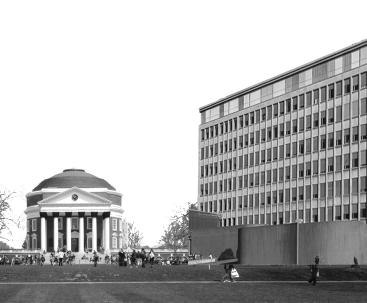





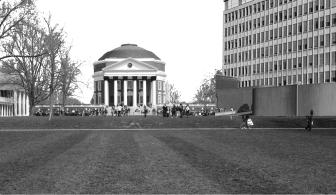


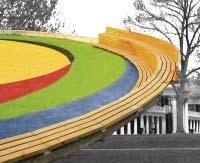




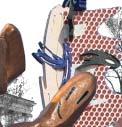
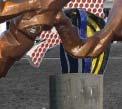

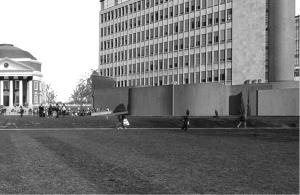
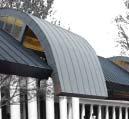
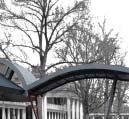



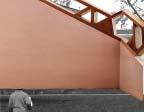



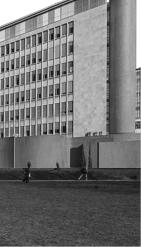



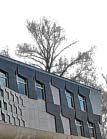
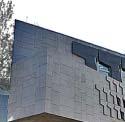



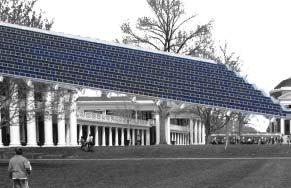

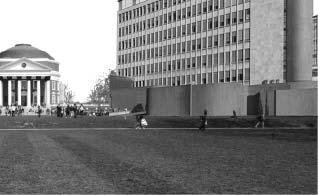
FLORES PRATS ARCHITECTS www.barcelona-uva.com

Barcelona is internationally known as a city whose urban design is always under urban review, a place where architecture defines the citizen’s way of life. In other words, it is a city in which the voice of the architect has historically dictated how the town should be improved. The Cerdà grid, designed during the Nineteenth Century, and the restoration of the city through the Olympic Games, created a city where architecture is naturally part of our culture. Barcelona is an ancient and modern city where urban design and architecture are one unique entity.
This course will be focused on the public realm. The students will learn how the city has evolved through the design of public spaces. This course will help us to determine how public space has been the catalyst for the transformation of the city.





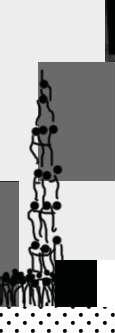
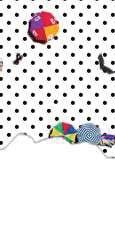

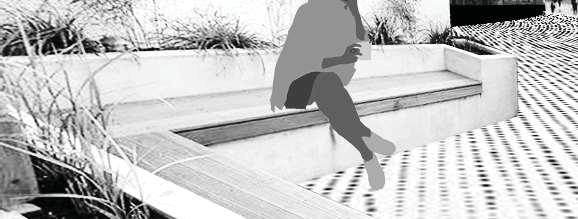




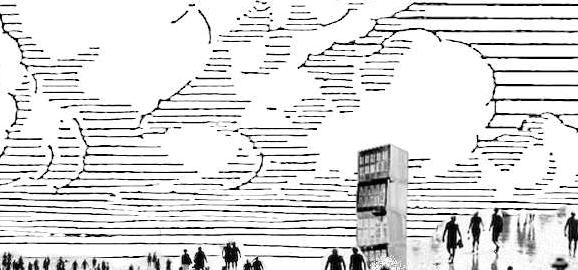
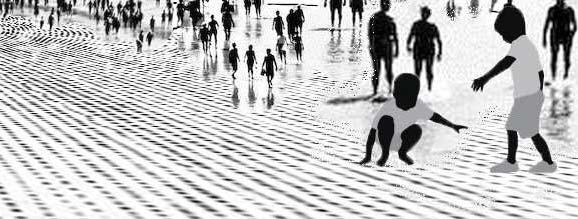
 Ziyu Wan+ Juntao Liang
172 University of Virginia
Ziyu Wan+ Juntao Liang
172 University of Virginia
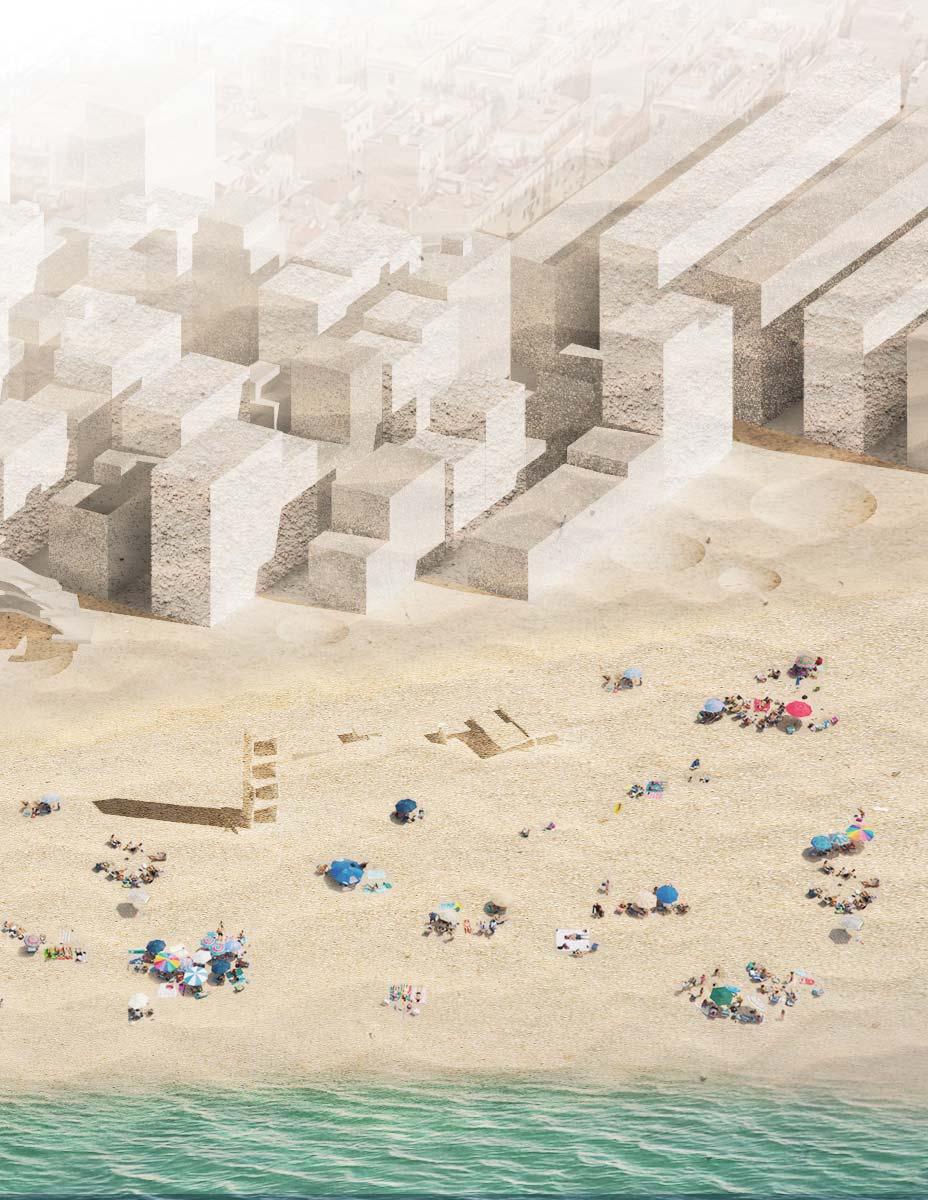
Since the urban transformation of Barcelona during the fourth quarter of the 19th century the shape of the city was stablished for the times to come, but the rationalistic lines of the city planning that have defined the organization and structure of the streets were not going to define the image of its architecture and its people. The turn of the century was a period comprised between two major historical events, the disaster of 1898 and the Great War. Old money versus new money competing for the control of the city while workers and the lumpen proletariat discovered the call of anarchism and social revolution. The course is organized in a series of lectures and visits to the main works of modernism architecture designed by Gaudi.
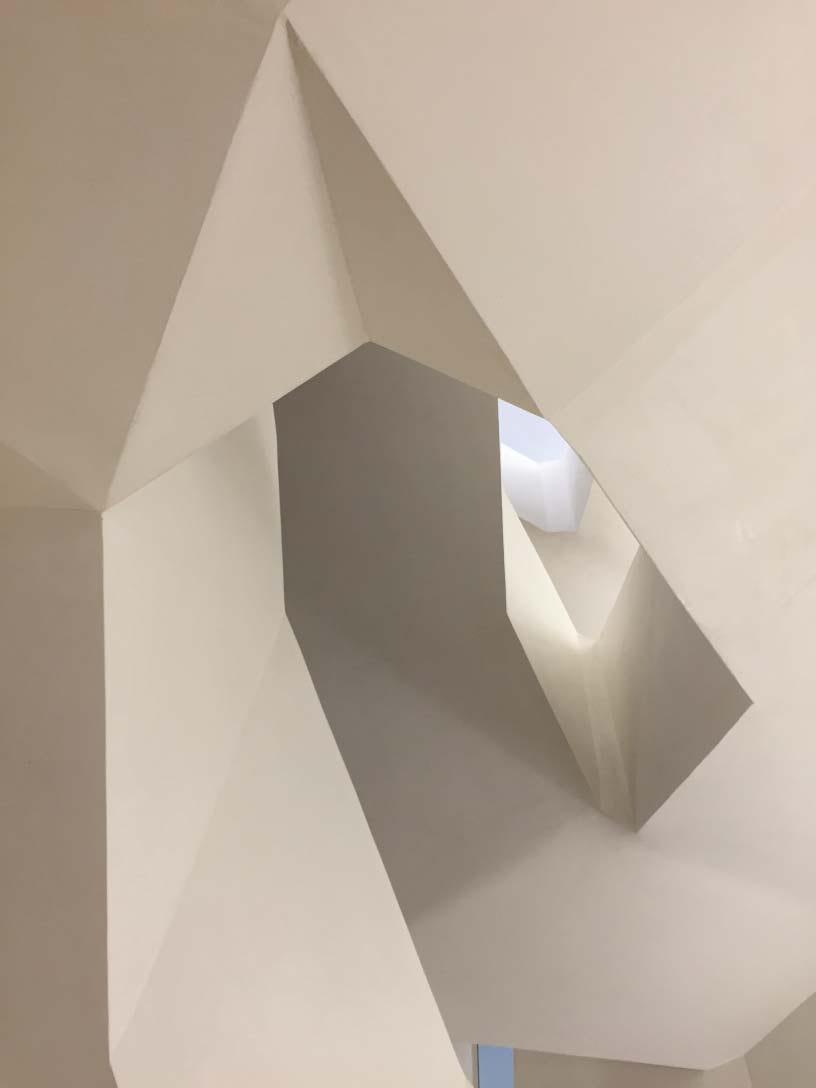
The students will understand the urban history of Barcelona from the very first modern transformations in 19th Century to its present configuration: the theoretical and practical development of the Cerdà Eixample and its evolution, the urban renewal that resulted from the 92’ Olympic Games and a critical approach to the ongoing urban transformations will be studied in this class.
The course is organized in five blocks. Each of them consists of two theoretical lectures at school and a field trip around some key places of Barcelona. Seminar discussions will be also part of each session. The students are asked to produce a graphic interpretation of the different urban subjects that will be discussed in the course.
