URBAN FRICTIONS

University of Virginia
School of Architecture
BUVa - BARCELONA PROGRAM
1 University of Virginia
2021
Madrid field trip, Rascasuelos. Fernando Higueras 2 University of Virginia

URBAN FRICTIONS 3
Barcelona Program. BUVa 2021
Urban Frictions
Cities are formed from urban frictions, from street corners. Manuel de Solà Morales, in his book “Cities and Corners”, explains how cities are built at intersections, at urban frictions.
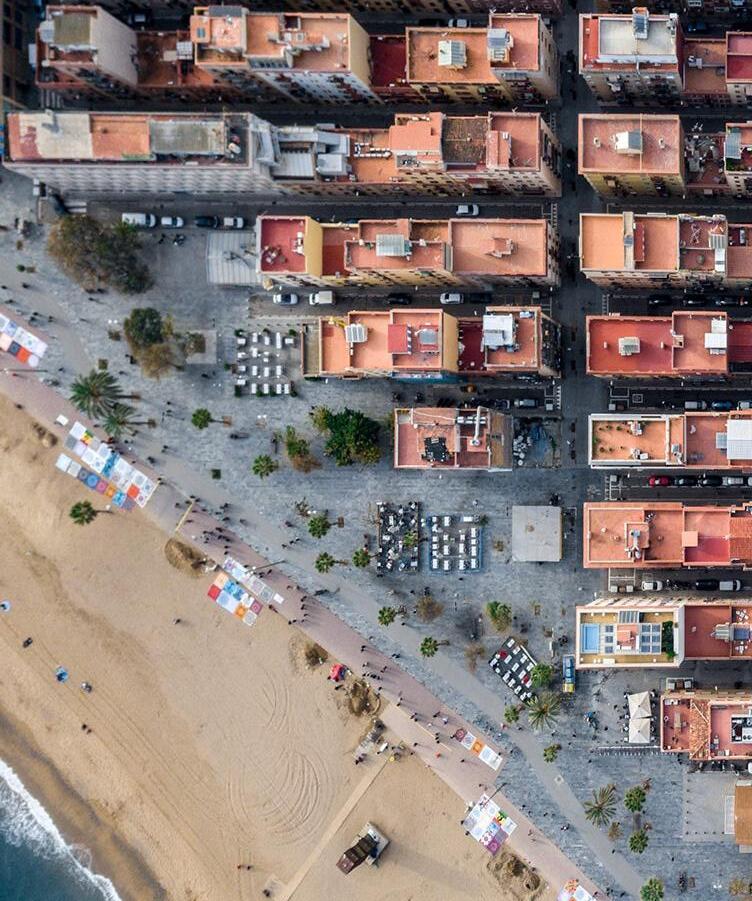
“The corner is the place where lovers meet and the space where barricades are formed. The corners of two streets make a city and the city appears when it is built on the intersection, which is its real support”, Manuel de Solà Morales 2002.
Fall 2021 has been the fourth edition of the Barcelona UVa Program (BUVa). We needed to cancel, unfortunately, the Fall 2020 Program due to the pandemic. The 2021 BUVa has been the first edition after COVID.
After these strange years, I decided to focus Fall 2021 BUVa edition on the Urban Frictions topic. As Manuel de Solà explains, in an extremely refined way, to talk about Urban Frictions requires to invest the program to understanding how the human scale deals in the city. After COVID, we have understood the importance of having physical human relationships in our daily lives. We discovered how much we need to meet in person with others, in order to grow as human beings.
An abroad program is the ideal opportunity to meet, intensively, other people, other cultures. To stay in another place for 3 months is to have and enjoy the physical experience of recognizing ourselves.
This 2021 BUVa we have been working in La Barceloneta. A dense neighborhood facing the sea with a powerful urban friction. A quarter with an uncompleted urban tissue, touching the beach. La Barceloneta is one of the most tourist districts in the city, with deep social problems between visitors and locals, which urgently need to be addressed.
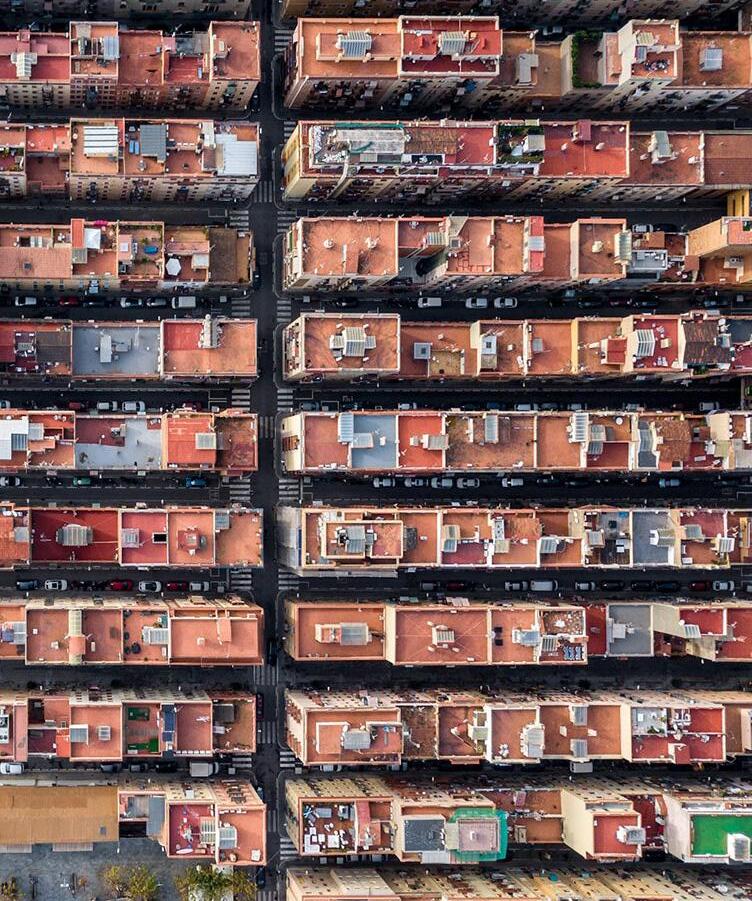
We have been working in this urban friction, proposing new public spaces and mixing different but complementary types of programs. We blended social housing with tourist apartments and public facilities. We tried to take the advantage of working in an unfinished part of the city. We learned how an undesigned intersection between the city and the landscape, can become an urban and social opportunity. An urban friction, an uncompleted place in La Barceloneta, where its open condition helps us to grow as world citizens too.
Manuel Bailo Esteve Director of the Barcelona Urban Design Program. Associate Professor of Architecture UVa.
URBAN FRICTIONS
_ALAR 4010-8010 RESEARCH STUDIO
DAY LIFE
OPEN TALKS
URBAN MATERIALITY
_ARH 5605 - PUBLIC CATALYST
MODERN CITY –MODERN LIFE
_ARH 5613-501 - GAUDI’S LEGACY
CONSTRUCTION OF THE MODERN CITY
_PLAN 5611-501 - BARCELONA URBAN HISTORY
4 174 186 200 188 200 202
URBAN FRICTIONS
ALAR 4010 - 8010 - Research Studio
Manuel Bailo_Associate Professor
María Fandiño_Teacher Assistance
FRICTIONS
URBAN FRICTIONS
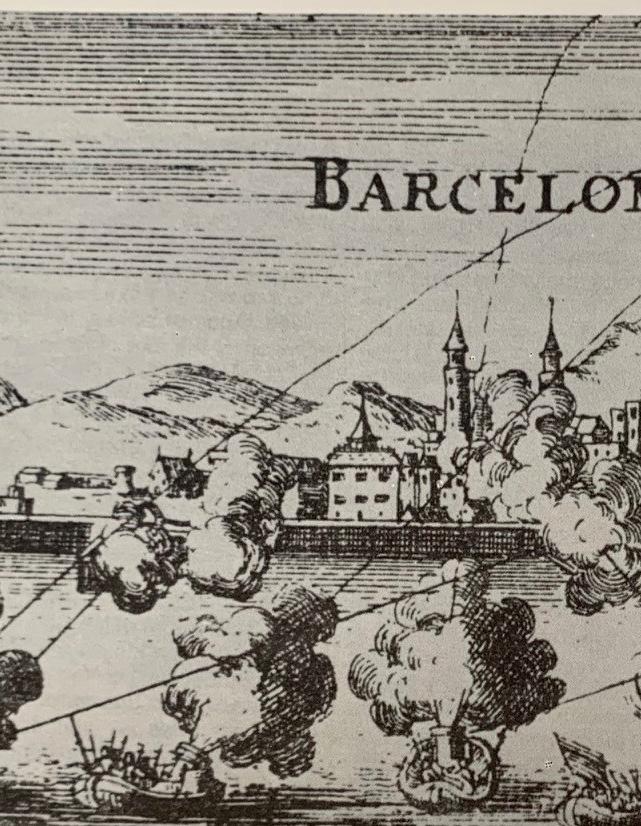
FRICTIONS

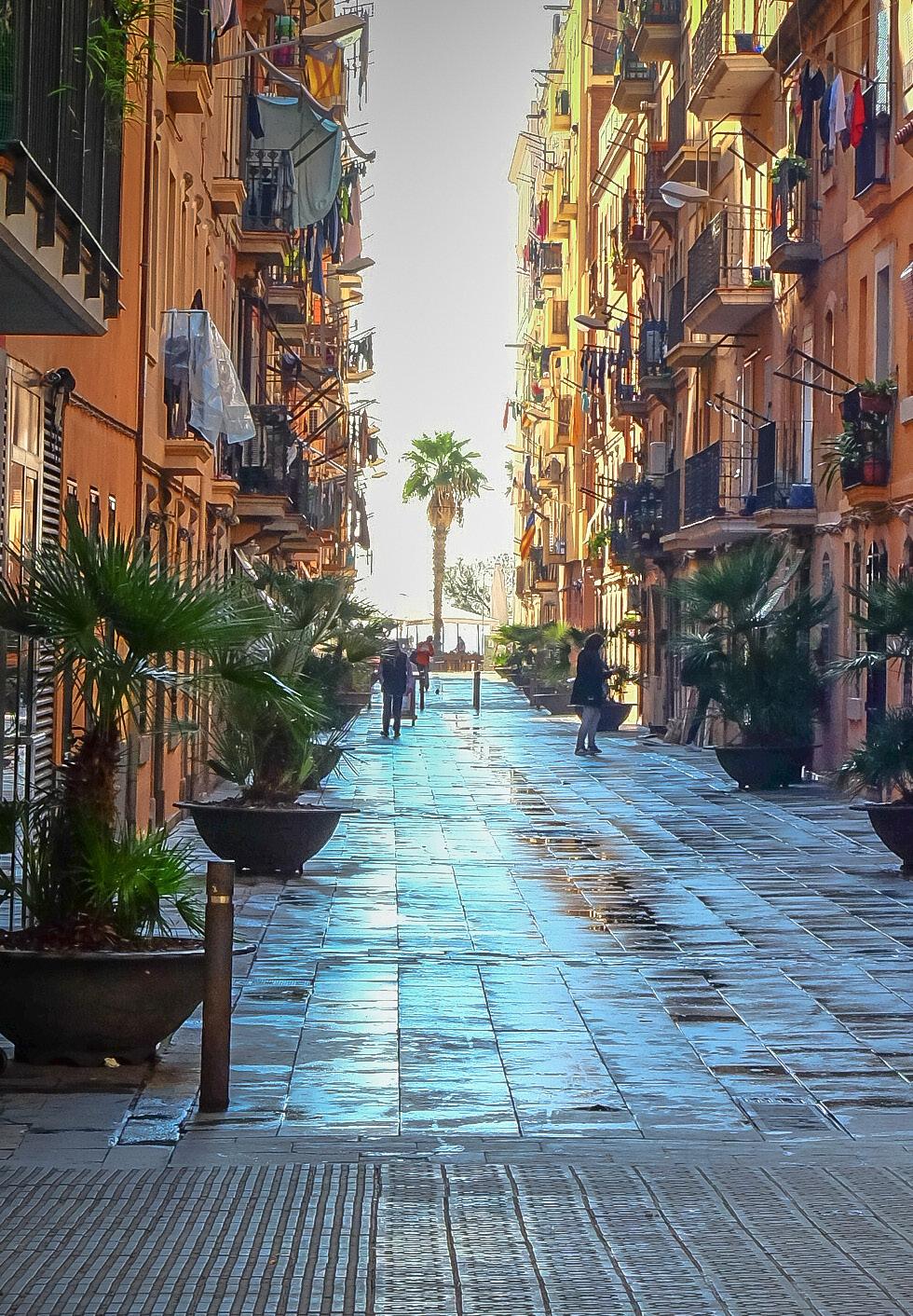
URBAN FRICTIONS
This course will be focused on one of the main historical urban topics of Barcelona. Barcelona is delimited by four main geographic borders.
On the North side, the Collserola Mountain defines the biggest park of the city and at the same time determines the limit of the city with the Valles region.On the East side, the park around the Besos river creates one of the most important access to the city and marks the division between the cities of Santa Coloma and Badalona. On the West side, the Llobregat river fixes the third natural limit of Barcelona. Finally, on the South side, the beach defines one of the most reviewed and rebuilt frames of the city.
The relationship defined between the city and the sea side has changed several times along with the history of Barcelona, and it hasn’t reached its final form yet.
The studio wants to revisit and debate a variety of contemporary urban and landscape topics of the city of Barcelona, focusing on one of the most popular and tourist neighborhoods if the city: La Barceloneta. This fisherman quarter, created in the XVIII century, has modified his relationship with the sea, adapting his urban facade to a changing shoreline.

• 1. Shoreline
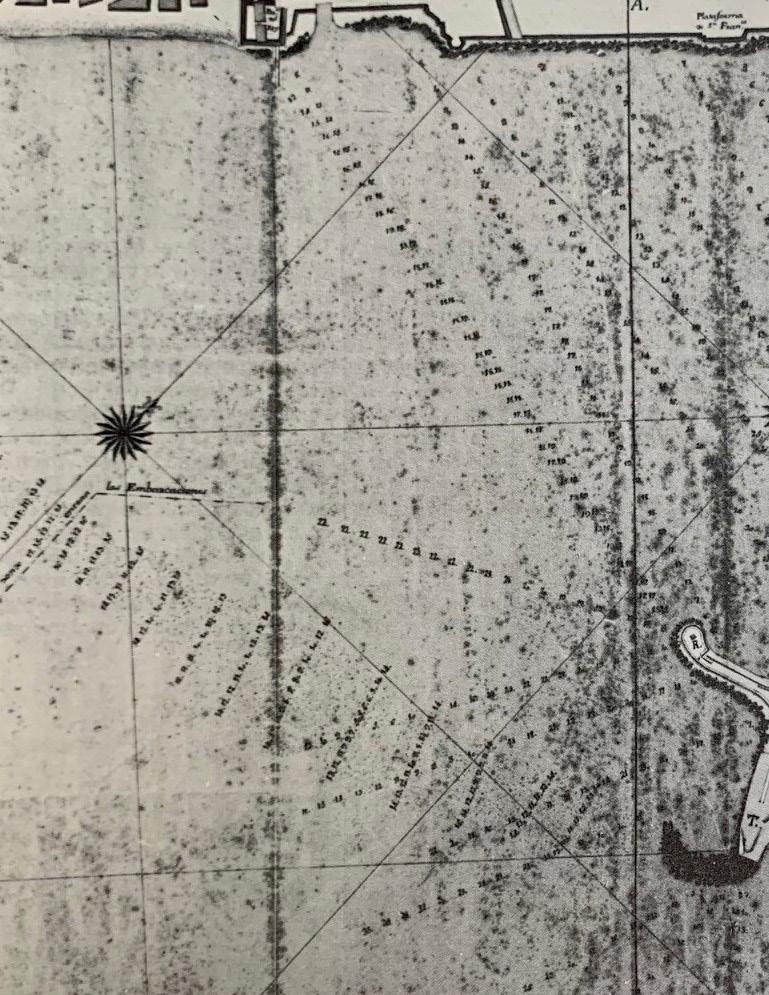
In 1992 during the Olympic games, the head Barcelona architect Oriol Bohigas, planed a new façade for the city. He opened Barcelona to the sea. New beaches, sea- walks… a new public space was discovered. Thanks to his urban strategy, Barcelona changed its relationship with its own environment and landscape. The framed city limited by rivers mountains and sea, had opened its main façade to nature, to the Mediterranean Sea.
This studio proposes to rethink the façade of la Barceloneta neighborhood towards to the sea. This sea front quarter defined by a strict rhythm of solid bars needs to be revisited and redesigned. A floodable changing ground has defined an unfinished urban space. Detached buildings designed disconnectedly from one another and a scrappy public space require to be thought altogether.
A new façade and public space, a new relationship between the city and the beach has to be redesigned.

• 2. Urban geometry frictions
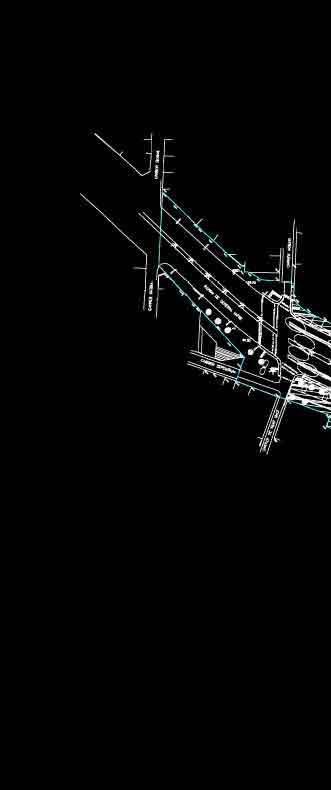
Barcelona is a city distinguished for having a rich variety of urban tissues. Different types of geometries linked together fill the spaces between the Besos and Llobregat rivers, and the Collserola mountain and the Mediterranean Sea. Manuel de Solà Morales, in his book “ten Lessons about Barcelona”, explains the process of construction of a modern city through the study of the different urban tissue types. In his book, Manuel Solà Morales describes Barcelona as one of the richest urban laboratories of Europe.
The studio will be based on one border of an iconic urban tissues of the city. A limit where geometry frictions are offering urban opportunities. In the first part of the studio, we will be analyzing different precedents of urban geometries frictions to understand their capacity to become urban catalysts.
Cases in Barcelona like Plaça Lesseps, Plaça dels Paisos Catalans or Plaça de les Glories are all great examples of geometry frictions turned today into new public nodes. Public spaces where architecture and empty spaces are joined creating one unique spot.


• 3. Nature and City
The beach is one of the most successful public space in the modern era since it creates the best civic pleasure place, where citizens meet to have leisure time together. The urban beach is a place where landscape and city are perfectly blended through naked bodies, sun, sand and water.
This thin line between nature and built has been redefined since Romans created the city of Barcelona till today. An urban frame which his morphological condition has changed and effected the citizens’ behavior and character. From a dark, dense walled city protected from the Mediterranean invasions and wars, to a light and airy city opened to the landscape after the Olympic Games in 1992. Today Barcelona is a city open to the sea.
The studio site is placed at the border of La Barceloneta, a spot gained into the sea that gives us the opportunity to rethink how this unstable line between nature and built can be redesigned.
During the XVII century, the Barceloneta neighborhood was the city’s extension located at the border of the sea, this limit has been changing since the creation of the quarter, and it’s an excellent opportunity to think how a dense city deals with nature.

• 4. Composition or Strategy
Looking back, it seems that there are two different ways to design the city. One option would be the one based on the search for beauty from a composition of formal balance. A design that consists of the process of pursuing a final urban image. Axis, volumes, rhythm, scale, proportion, and balance are some of the most important tools to obtain the perfect urban composition desired.
Another second way of thinking about the city would be to consider time as one of the main design devices. This second option is based on the definition of strategies that will determine the final result. A way of thinking about the city as an open process. A design where interference is seen as an opportunity. Rules, systems, accidents, changes, and overlaps are concepts related to this way of planning the city.
The studio will be the opportunity to discuss these two main ways of designing the city today. The Barceloneta border, with its necessary geometric arrangements, will be the opportunity to reconsider how to complete an unfinished urban fabric.
Will it be necessary to remove the tower from the apartment building facing the sea? Or will we keep that huge building because we understand the city as an overlapping open process?
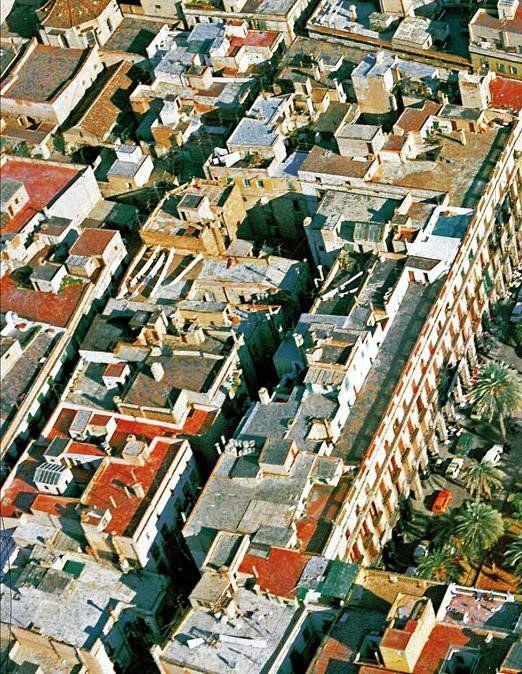
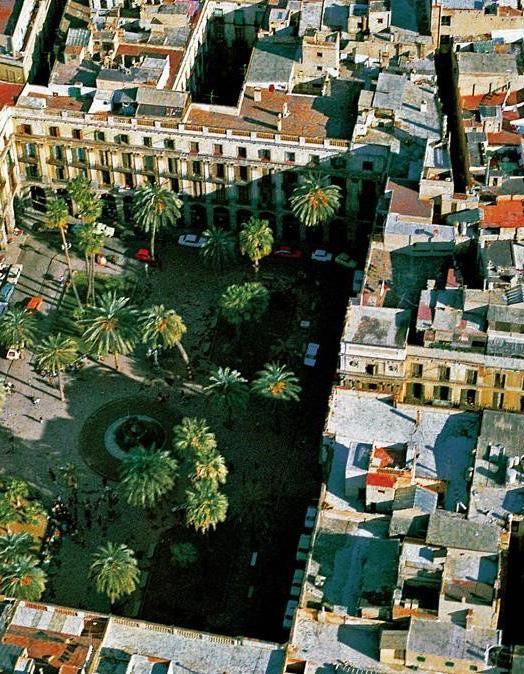
• 5. Tourism and Housing
Barcelona is one of the most important touristic destination in the world. More than 10 million of tourist are visiting the city every year. The tourism has transformed the city but at the same time has recently opened a new debate: how many tourists will the city be able to admit without affecting the dayto-day life of its citizens? The new mayor, Ada Colau, won the final city election proposing new ways to preserve the social and urban environment. For example, the abundant tourism flow has forced the approval of new policies that control the construction of Hotels in the city. Today the city is debating how to define a new Tourism model. How to keep the tourism with its clear earns but keeping the original soul of the city? How can Barcelona not be the new Spanish Venezia overwhelmed by the tourism?
The Barceloneta is one to most popular tourist destinations. Thousands apartments of this neighborhoods have been transformed into tourist apartments. Airbnb is controlling the lease prices of the city. Students and people with low income are forced to move out of the city.
The effects of the gentrification caused by the tourism in this part of the city is an issue to consider in the studio debate.
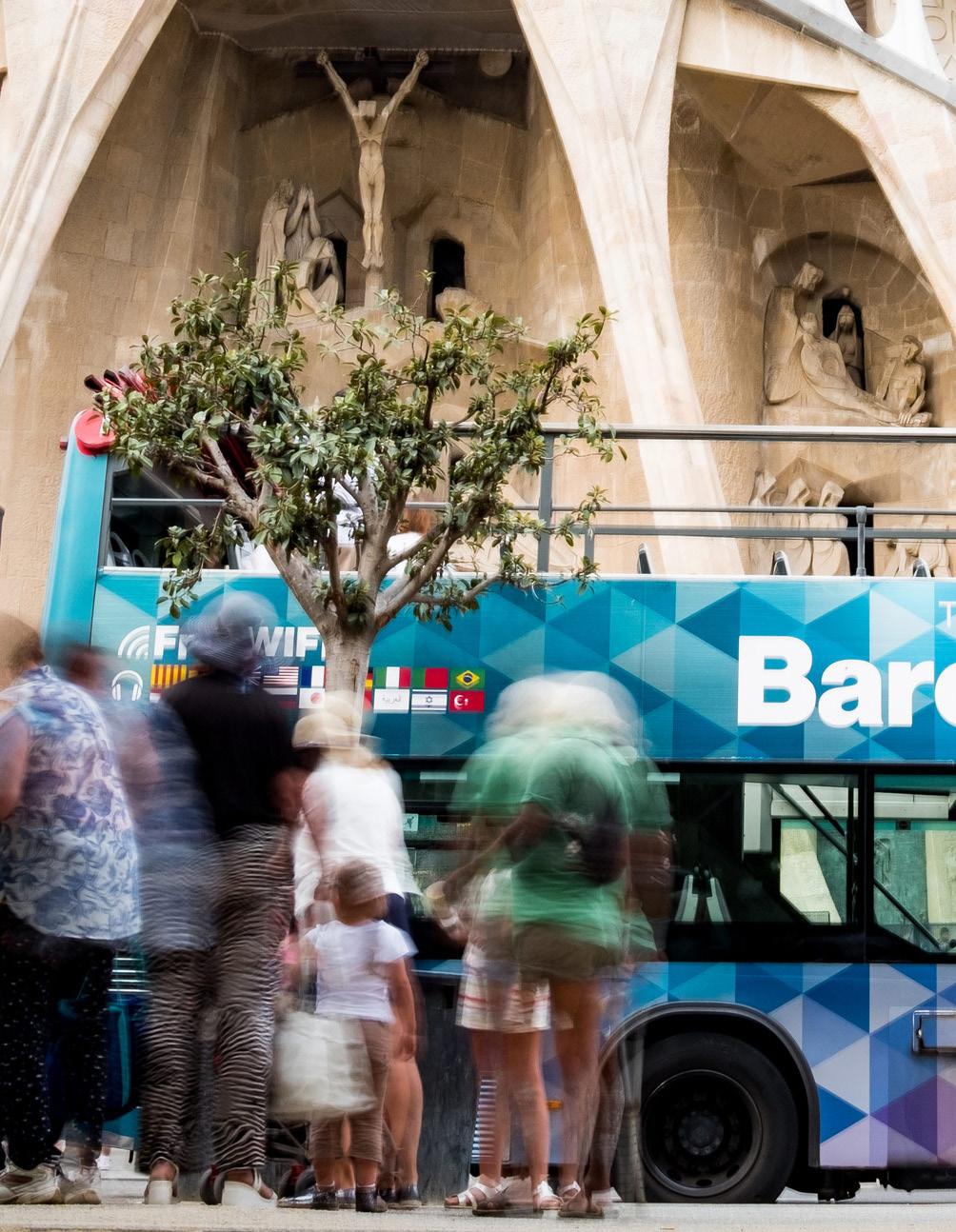
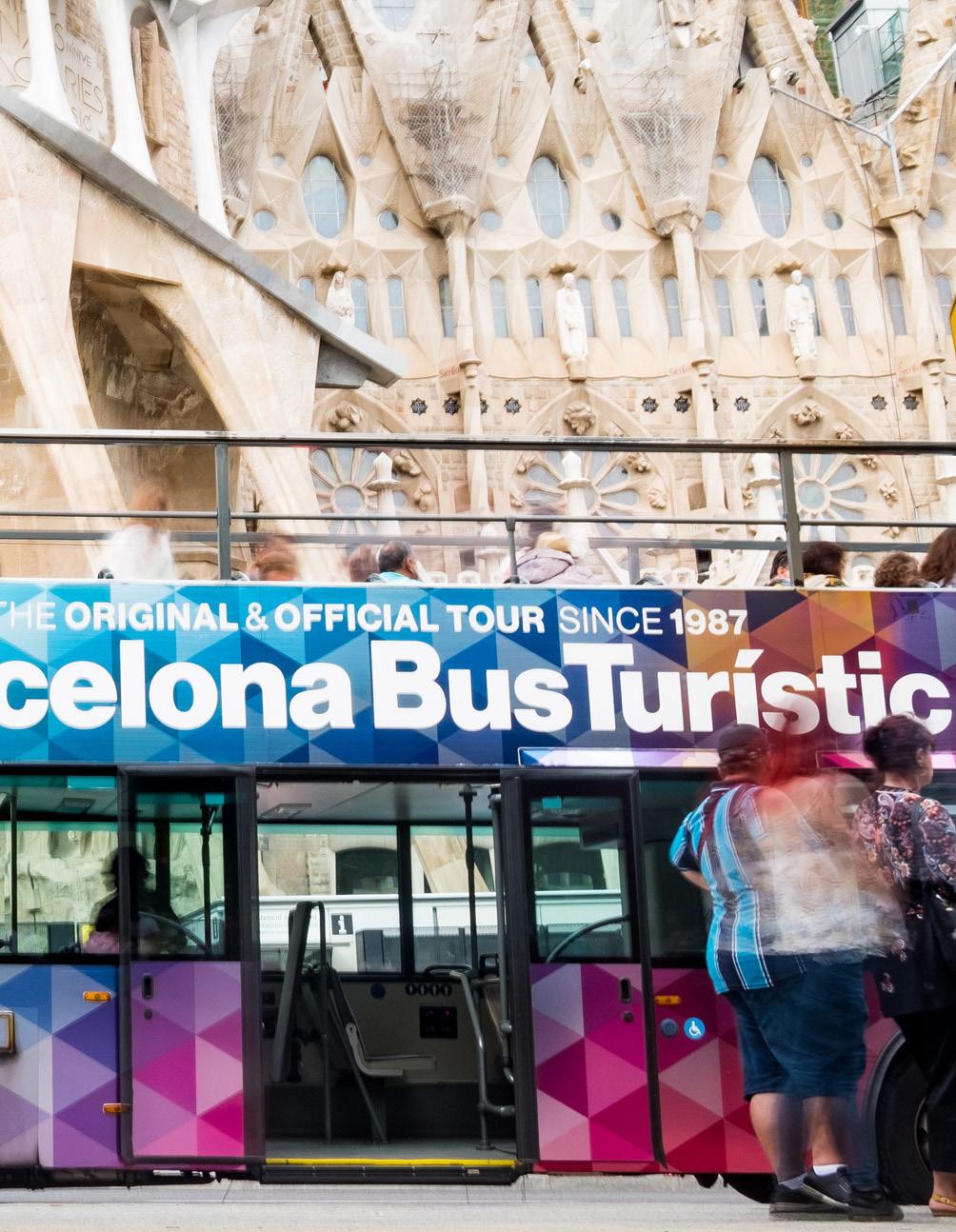
• 6. Climate crisis
The Mediterranean ocean is also under the effects of Climate Change. The Third Catalan Report regarding the Climate Change pronounces a new water level rise of 1’8m above actual sea level, that will have taken place by the end of this century.

This report predicts deep future problems with potable water in the Mediterranean area. The increase of the temperature will define another climate with a new rainfall index with long dry periods. Today the Company “Aigües de Barcelona” (Water of Barcelona) is building a new modern potable system to prevent dry periods but, how does that effect in the design of a new neighborhood in Barcelona? Any urban action in Barcelona will have to consider the Climate Crisis. Barcelona cannot keep growing without taking care of the poor environmental conditions.
Last July the EU (European Union) has denounced the Barcelona Council for the bad air conditions. The EU has demanded the courts to convict Barcelona council to pay a penalty of 1.600 million Euros for its bad policy.


SITE LOCATION
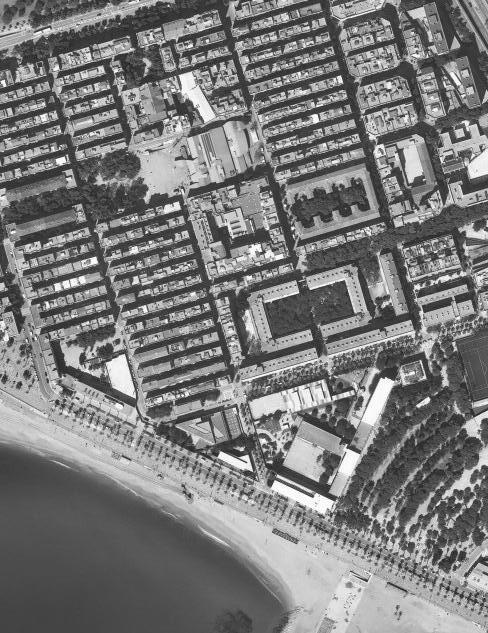
PROPOSALS


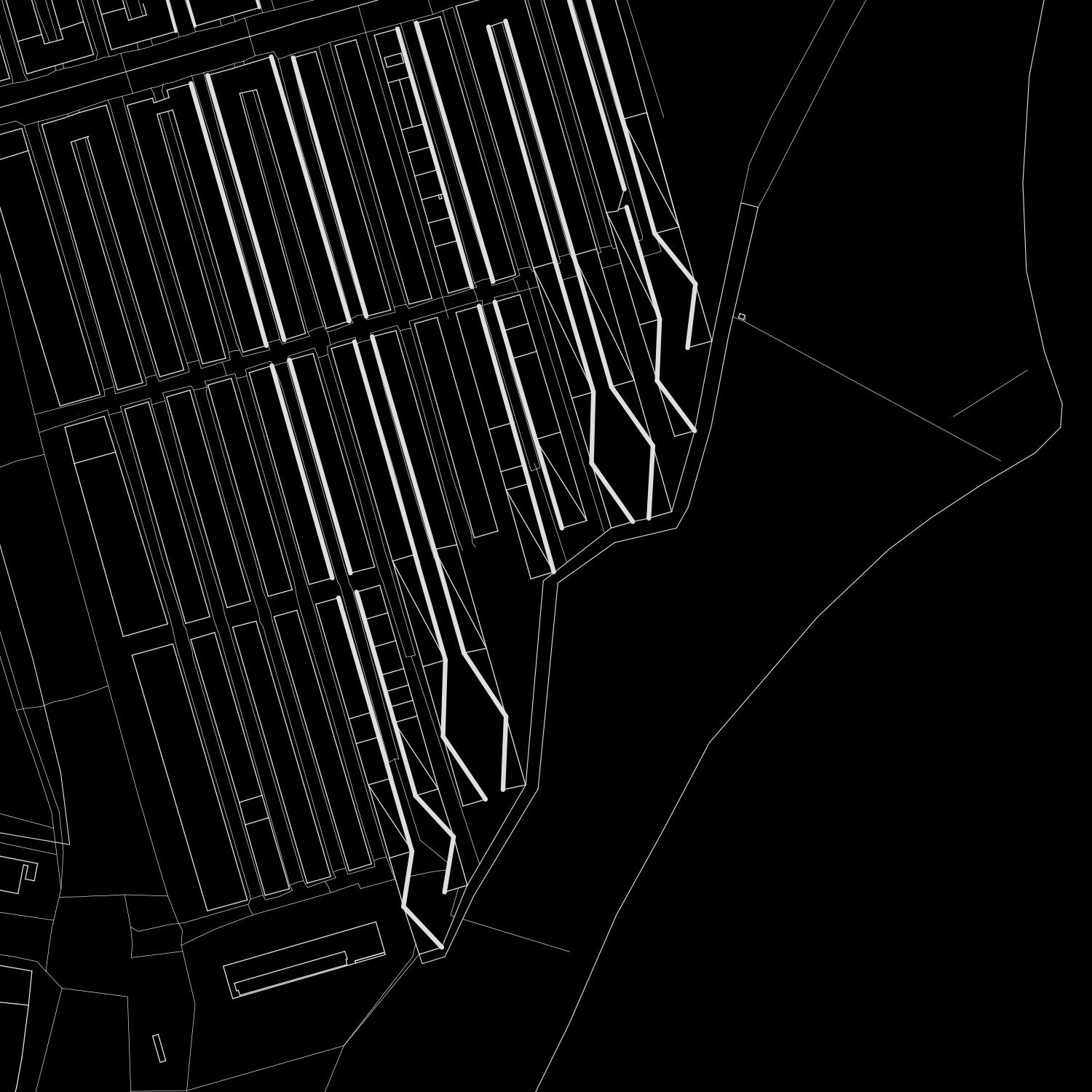

AIXECAT 1 PROTECT & PLUG-IN 13
126 LA FACHADA DE BARCELONETA 77
18 DEGREES
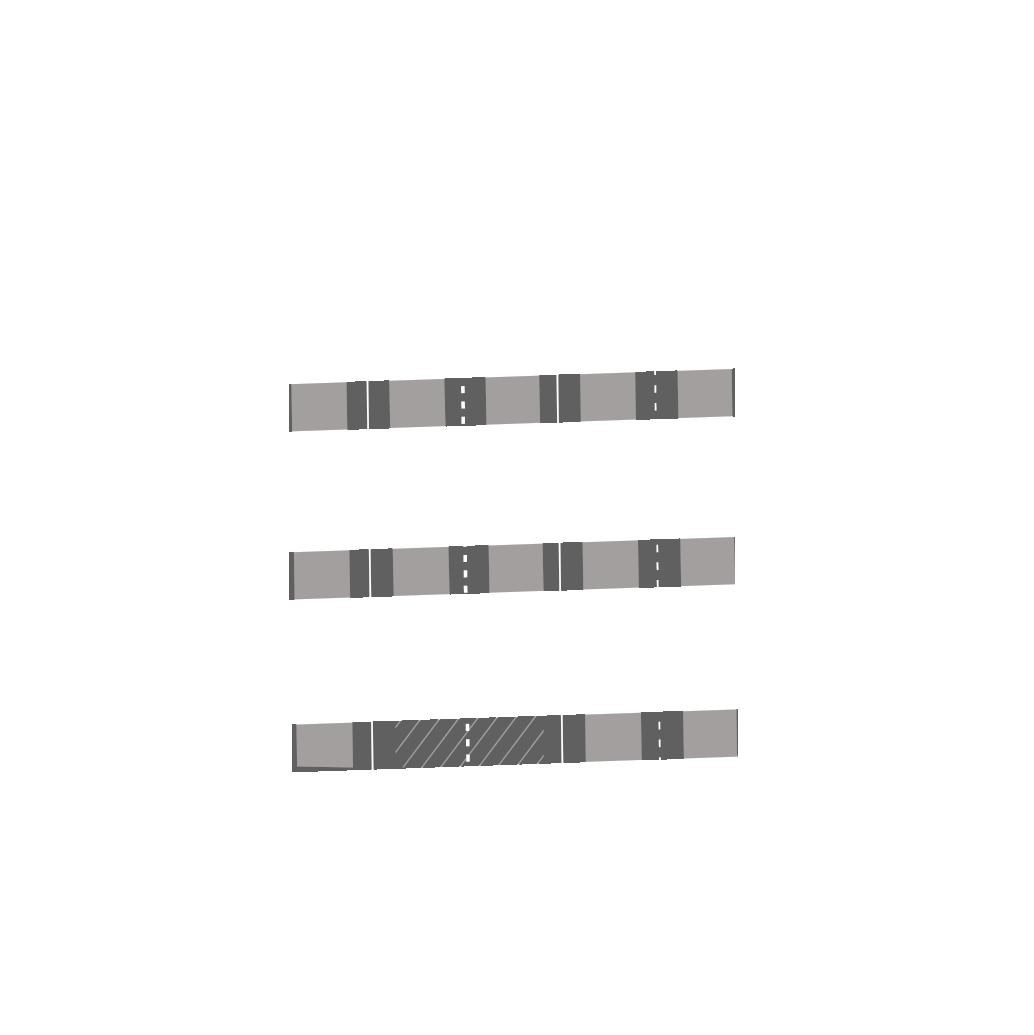




MODERN BARCELONETA 30 13 SQUARE DESIGN 53 SHIFTING COASTLINE 91
The impact of tourism has caused major tensions between domestic life and tourism which is the main source of income for the city, and La Barceloneta as a beachfront district has been heavily affected. Several apartments have been bought off and advertised (illegally in some cases) as tourist accommodation, sometimes even forcefully so. Additionally, the urban makeup of La Barceloneta is in a state of discontinuity. The strict historic building grid ends abruptly in many cases, leaving pockets of underutilised or underdefined space adjacent to the seafront. The proposal aims at completing and improving the geometric makeup of La Barceloneta through architectural and landscape strategies that tackle both of these urban frictions. A series of modular housing blocks, public program, and tourist accommodation spaces are placed adjacent to the beach. The entire structure is lifted up, allowing the landscape below to respond to potential enironmental phenomena to be caused by sea level rise. Additionally, the strict, narrow section of La Barceloneta is diversified through a series of structures installed on existing buildings.
1 University of Virginia
AIXECAT
AN URBAN RESPONSE TO GEOMETRIC AND DOMESTIC FRICTIONS KARIM EL-ARABY

URBAN FRICTIONS 2

3 University of Virginia

URBAN FRICTIONS 4
KARIM EL-ARABY PRE-EXISTING CONDITIONS
scattered vegetation
‘bridges’
5 University of Virginia
Barceloneta walk
rigid streets
Discontinuities
? ? ? ? ? grid AIXECAT URBAN FRICTIONS 6
CONCEPT
sunken landscape // functional + domestic piers and stilts // lifting all programs above
program resident services apartmentspublic
7 University of Virginia
program
KARIM EL-ARABY
space above ground tourist accommodation URBAN FRICTIONS 8 AIXECAT
KARIM EL-ARABY
STRATEGY
LIFTED STRUCTURES AND SUNKEN LANDSCAPES
9 University of Virginia
plantation beds as buffer
New buildings
boardwalk
Changing the section
urban friction?
AIXECAT URBAN FRICTIONS 10
The dig with ramps
urban plan 11 University of Virginia MASTERPLAN KARIM EL-ARABY
TYPE 1
TYPE 2
TYPE 3 TYPE 4
2.59 1.14 3.09 0.73 8.09 8.25 4.27 3.72 2.73 3.89 8.09 1.24 plan 1.66 3.44 1.70 3.12 6.19 4.18 3.97 2.97 2.39 0.64 1.43 plan 3.72 1.70 6.19 3.85 0.64 4.18 2.59 2.60 1.43 1.45 2.37 plan 2.39 6.19 1.70 3.97 1.66 1.43 3.12 3.44 0.64 4.18 2.97 plan
URBAN FRICTIONS 12 AIXECAT
Breaking the Grid: How can new squares facilitate public space and a new typology to the Barceoneta grid? La Barceloneta is a neighborhood in Barcelona, Spain that is located at the coast of the city. La Barceloneta is known for its rigid grid that organizes the neighborhood into narrow rows of housing that creates a linear direction towards the beach, the neighborhood’s dominating attraction. This project introduces community squares to the existing grid to facilitate new movement patterns, facade typologies, public spaces, and proportions.
Extending off of the new community squares, the public spaces that are now created in turn facilitates new facades in those spaces that bring public programs integrated into the neighbourhood. The programs include a library, a kindergarten, a study lounge, and a nursery. Due to the small scale of these programmatic spaces, the four buildings are connected by a bridged open space that shares program and circulation cores. The open spaces face the community square on its exterior which allows for a hierarchy of interaction with the public space and a change in human scale that can be found in the rest of the Barceloneta grid.
1 University of Virginia
BREAKING THE GRID

HOW CAN NEW SQUARES RESHAPE HUMAN SCALE OF LA BARCELONETA?
JEYA WILSON
URBAN FRICTIONS 2
Human Scale + Proportions + Public Space
3 University of Virginia
WILSON
JEYA
STRATEGIES
Public Squares
URBAN FRICTIONS 4 BREAKING THE GRID
Neighborhood Squares
Neighborhood Squares + New Circulation Pedestrian Only Traffic 5 University of Virginia JEYA WILSON STRATEGIES
Public Programs
Interior Walkways
ct Space
URBAN FRICTIONS 6
THE GRID
BREAKING
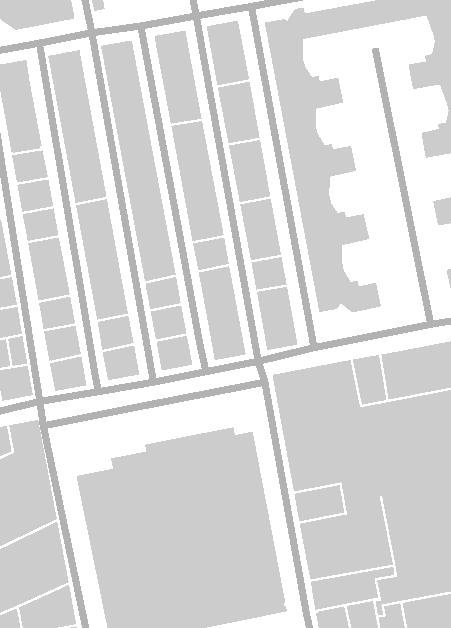

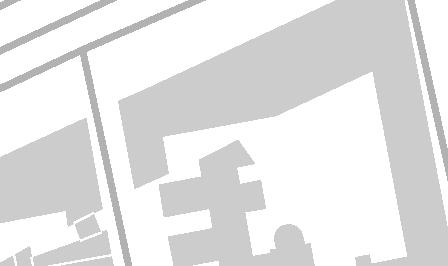

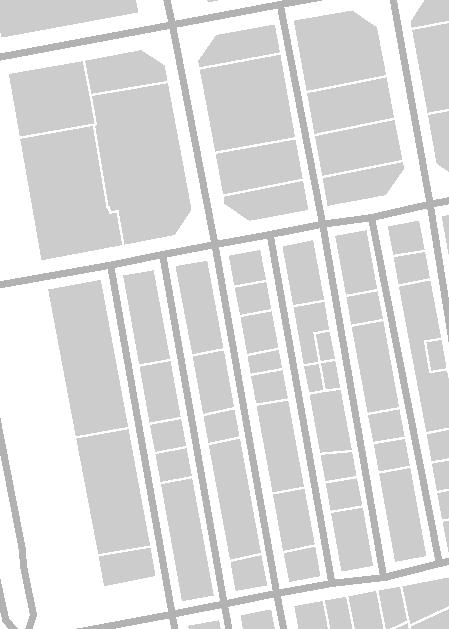








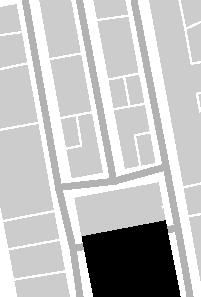



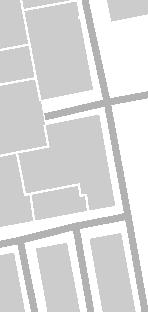





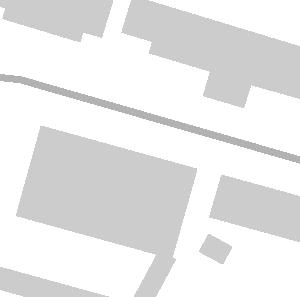

7 University of Virginia
JEYA WILSON
PROPORTION

























URBAN FRICTIONS 8 CONCEPT PROJECT TITLE BREAK ING THE GRID
















9 University of Virginia
JEYA WILSON
SITE PLAN













URBAN FRICTIONS 10 PROJECT TITLE BREAK ING THE GRID










11 University of Virginia
WILSON
AXONOMETRIES JEYA
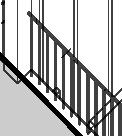
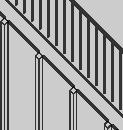

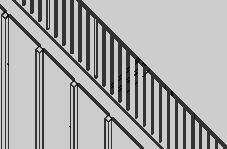

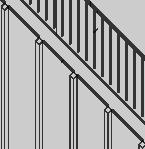
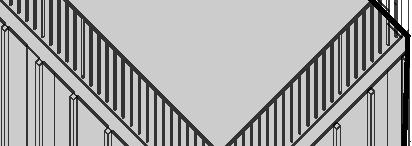

INTERMEDIATE SPACE URBAN FRICTIONS 12 BREAK ING THE GRID
FLOOR PLANS

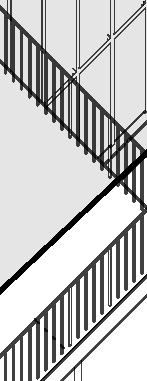





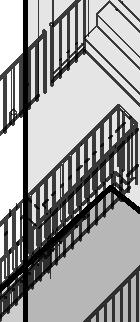


13 University of Virginia
JEYA WILSON


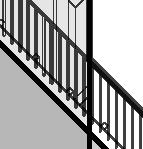





URBAN FRICTIONS 14 BREAK ING THE GRID
LIBRARY KINDERGARTEN STUDY LOUNGE NURSERY LIBRARY KINDERGARTEN STUDY LOUNGE NURSERY 15 University of Virginia
WILSON
FLOOR PLANS JEYA
LIBRARY KINDERGARTEN STUDY LOUNGE NURSERY LIBRARY KINDERGARTEN STUDY LOUNGE URBAN FRICTIONS 16 PROJECT TITLE BREAK ING THE GRID
SECTIONS, FAÇADES
17 University of Virginia
JEYA WILSON
URBAN FRICTIONS 18 PROJECT TITLE BREAK ING THE GRID
As the sea level rises, the breakwaters that appear along the coast of Barcelona become more and more susceptible to failure. This project derives from an urban strategy that acts to re-enforce these existing breakwater points and, while doing so, takes the opportunity to expand the city onto the sea. Here, we focus on one particular plug-in point: the Barceloneta breakwater. We began by redefining the existing breakwater using hexagonal shapes. We then strategically extruded this new geometry at varying heights in order to create spaces for public facilities. Above this public facility level, we placed housing. This housing uses a bar typology with similar footprint dimensions as the bars that make up Barceloneta. Hence, this project consists of two contrasting elements: the public facility level that follows the heavier language of the breakwater and the housing level that introduces a lighter, more delicate language and floats slightly above the facility level. These two components are tied together through load-bearing walls that act to pull the language of the breakwater up to touch that of the housing.
19 University of Virginia
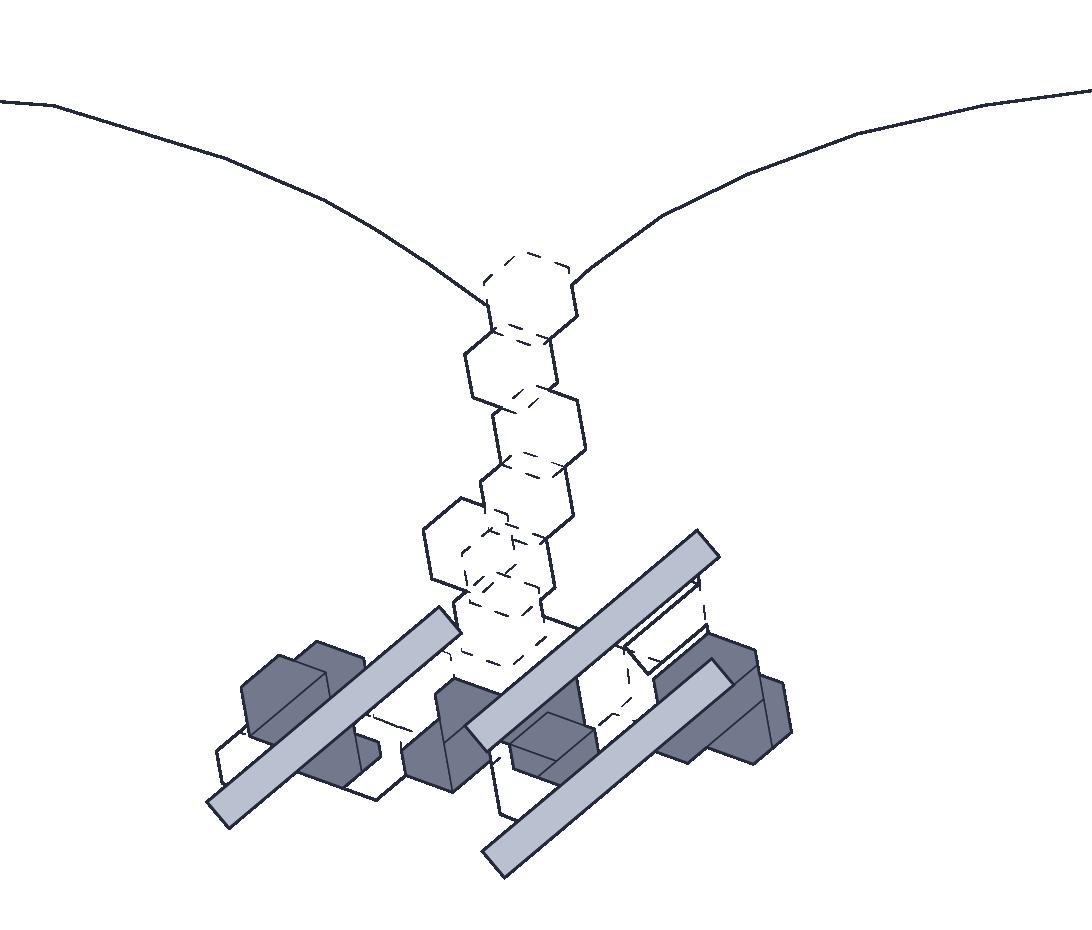
URBAN FRICTIONS 20 PROTECT & PLUG-IN RE-ENFORCING & BUILDING UP EXISTING BREAKWATERS SIERRA BROWN & ASRIE KARMA URBAN FRICTIONS
URBAN STRATEGY


SIERRA BROWN & ASRIE KARMA 21 University of Virginia


URBAN FRICTIONS 22 URBAN FRICTIONS 22
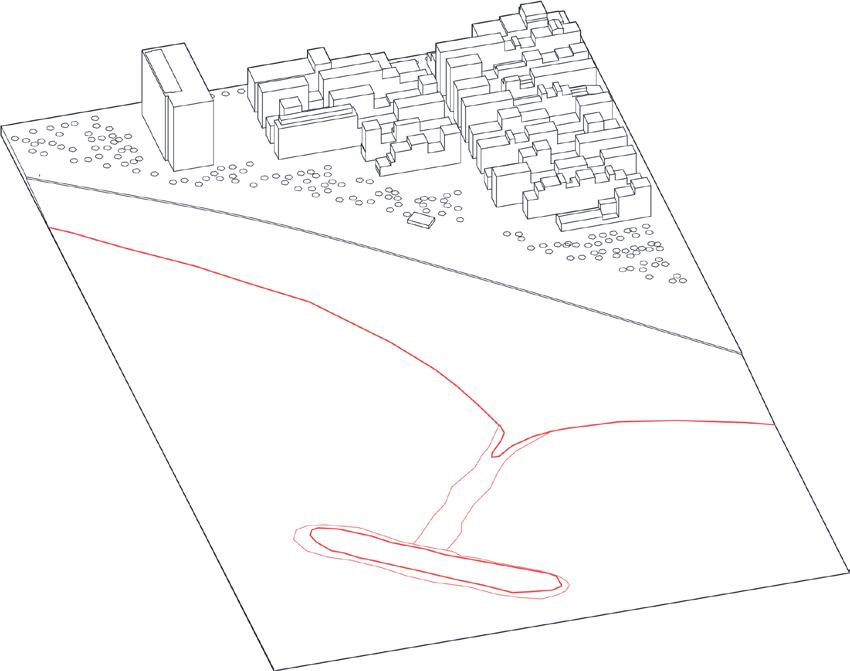

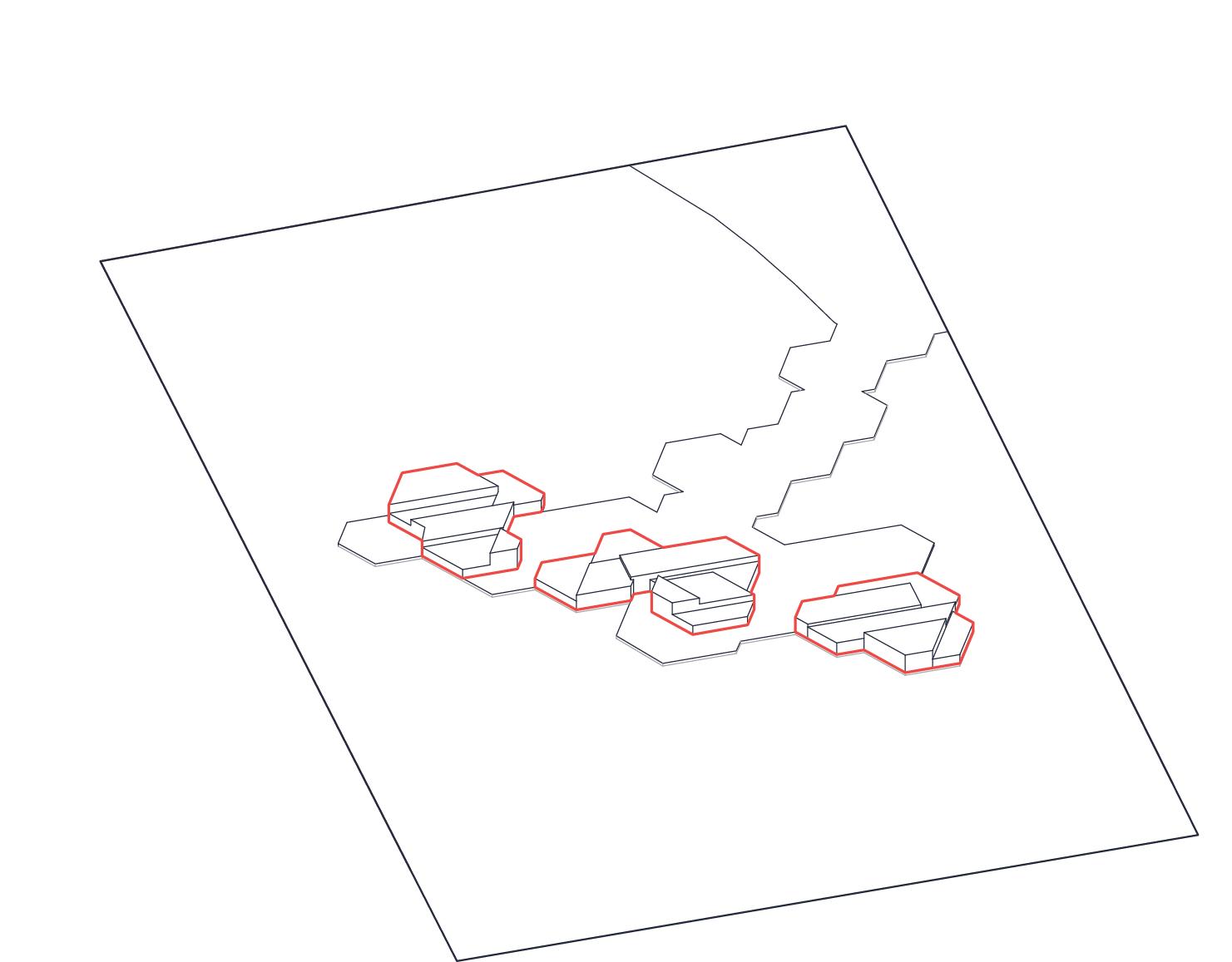



23 University of Virginia CONCEPT
BROWN & ASRIE KARMA
SIERRA
00_EXISTING
01_REINFORCING THE BREAKWATER
02_RAISING THE NEW BREAKWATER
03_PLUGGING-IN HOUSING
04_SUPPORTING THE HOUSING
05_BREAKING THE BLOCK
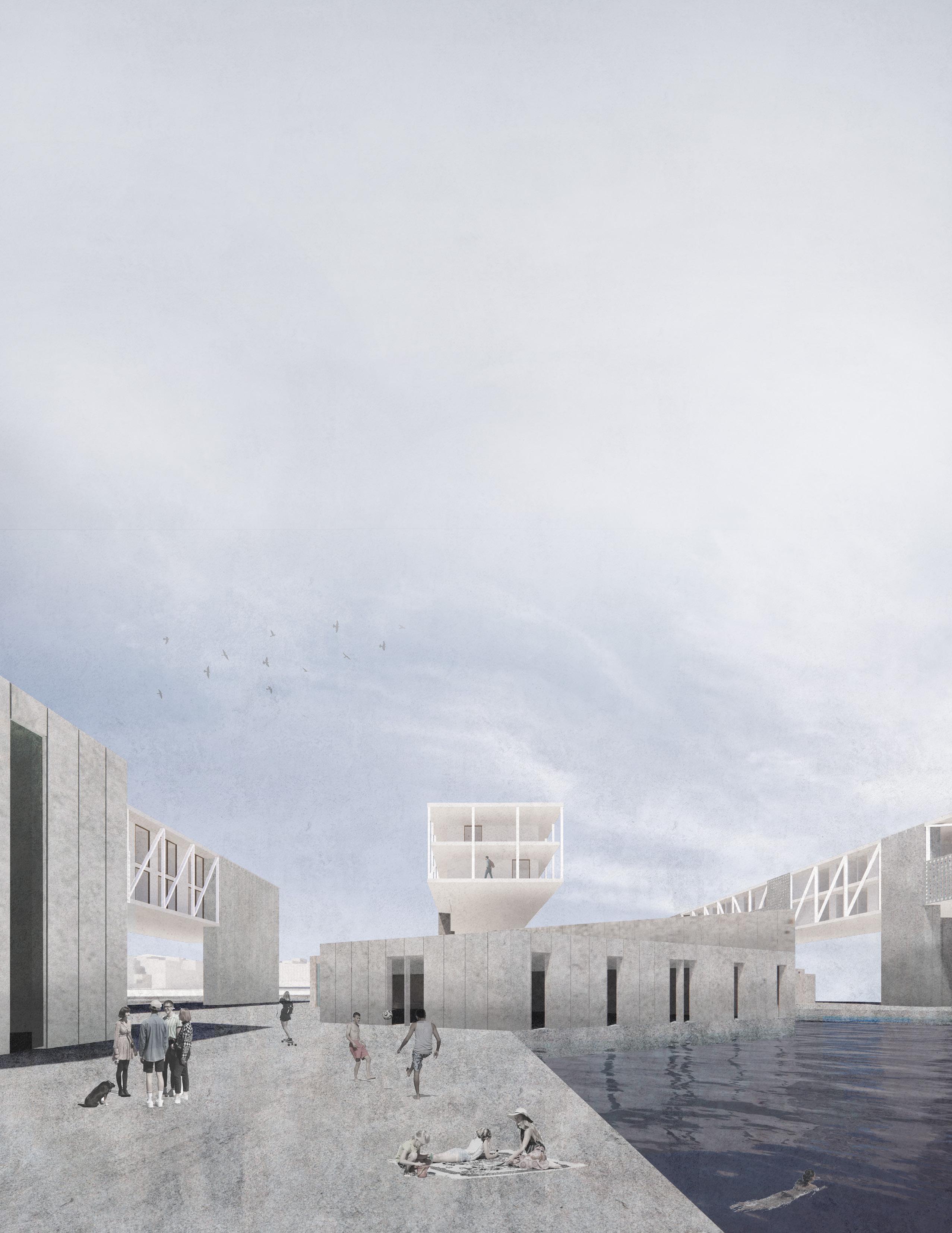
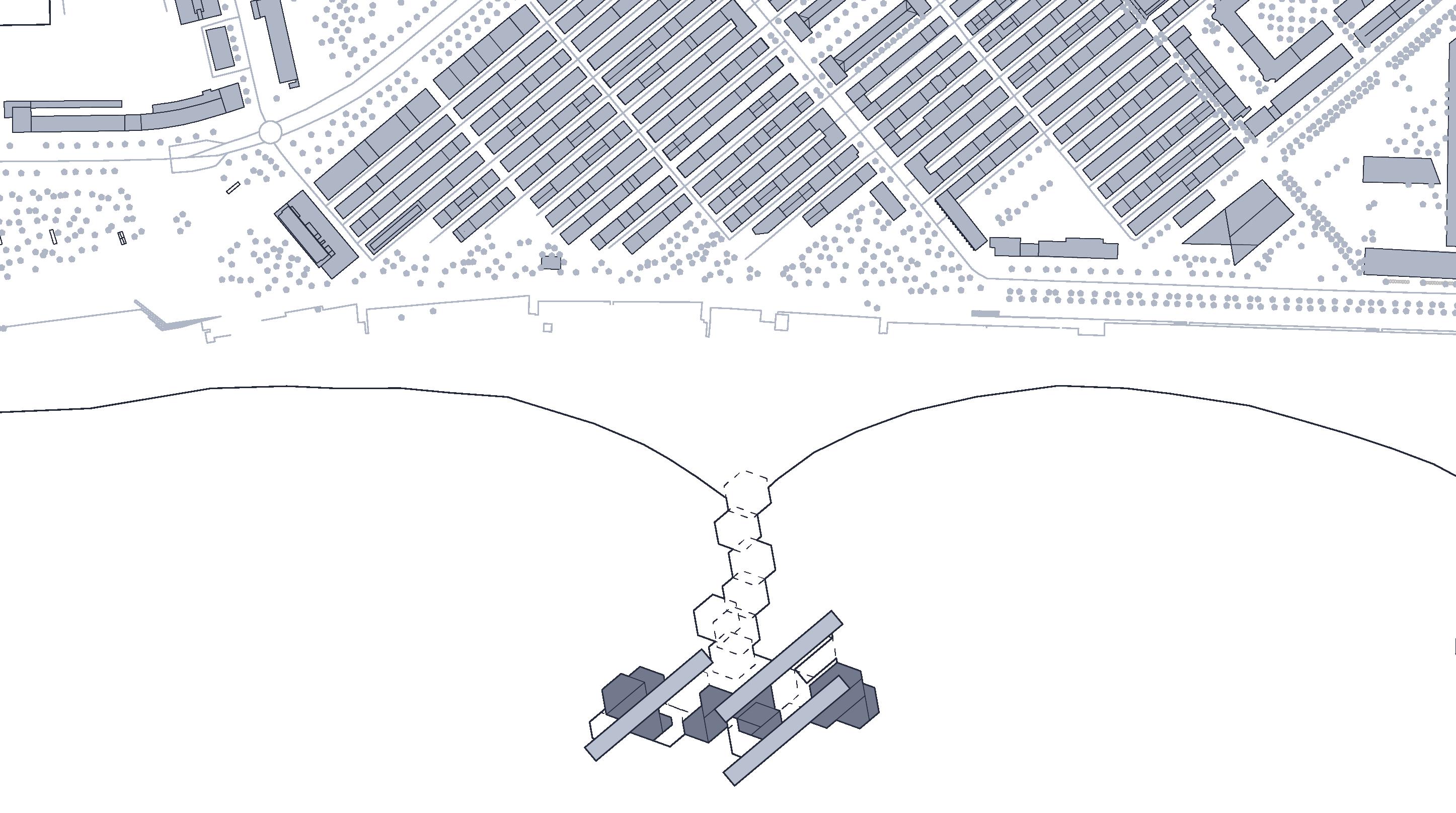
URBAN FRICTIONS 24 PROTECT & PLUG-IN SITE PLAN URBAN FRICTIONS 24
SIERRA BROWN & ASRIE KARMA DIAGRAMS
EXTERIOR PUBLIC SPACES
FACILITY
PLATFORM ROOFTOPS
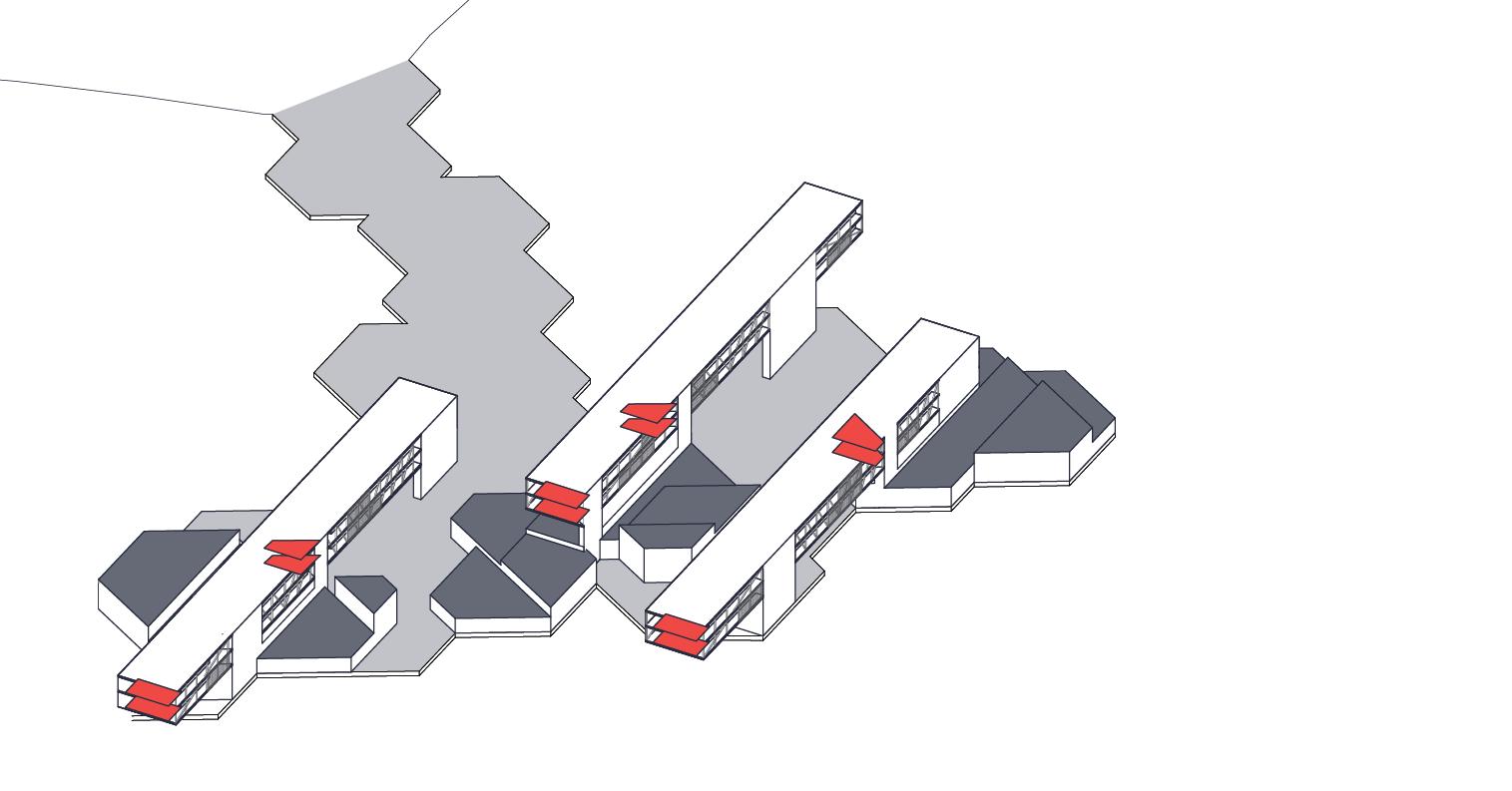
HOUSING PATIOS
CIRCULATION
RESIDENTIAL CORES & HALLWAYS

25 University of Virginia
ROOFLINES
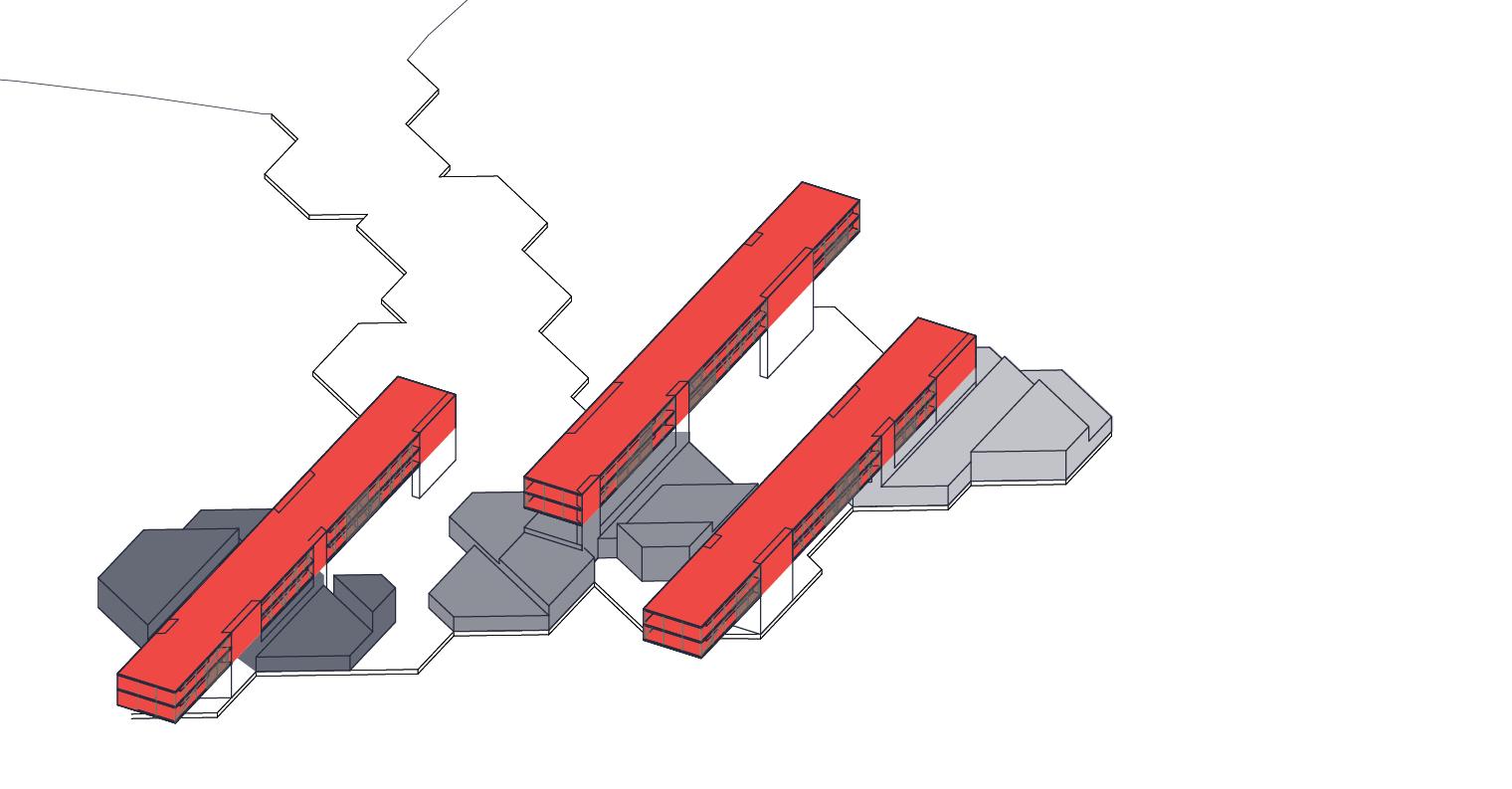
BARCELONETA GHOSTED BUILDINGS
BARCELONETA ROOFLINES
PROJECT ROOFLINES

PRIVATE PROTECT & PLUG-IN
PROGRAM FACILITY PUBLIC SEMI-PUBLIC SEMI-PRIVATE HOUSING
URBAN FRICTIONS 26
SIERRA BROWN & ASRIE KARMA PLANS
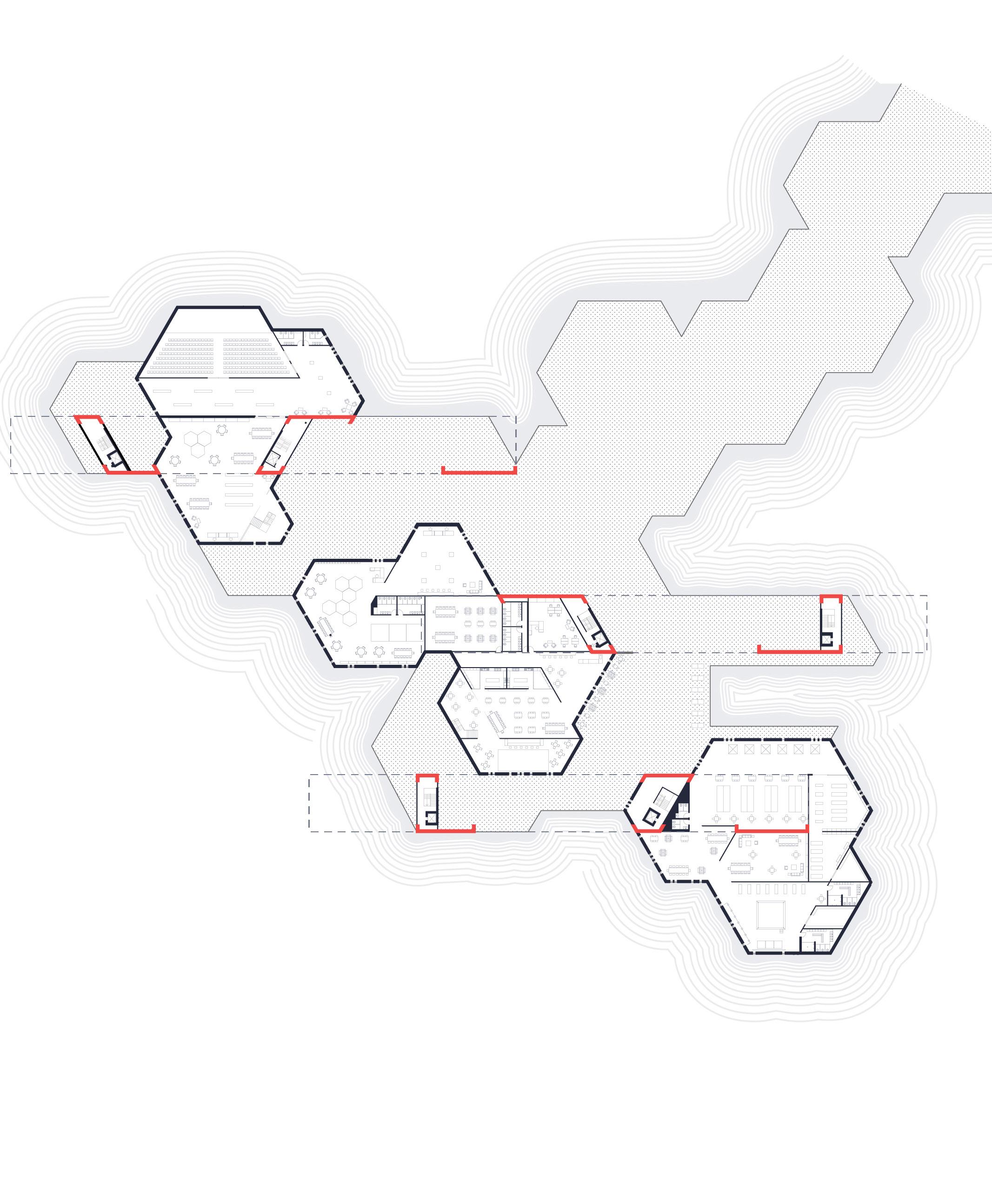
01 02 03 04 05 06 07 08 09 10 11 12 13 14 15 16 17 18 18 LEGEND 01. AUDITORIUM HALL 02. MEZZANINE 03. EXHIBITION SPACE 04. LIBRARY 05. INFORMATION LOBBY 06. DAYCARE 07. CO-WORKING SPACE 08. FACILITIES ADMIN 09. CAFE 10. RESTAURANT HALL 11. BAR LOUNGE 12. POP-UP VENDOR AREA 13. FOOD MARKET 14. GENERAL SHOP 15. ARTS STUDIO 16. WORK LOUNGE 17. FITNESS CENTER 18. STORAGE ROOMS 27 University of Virginia
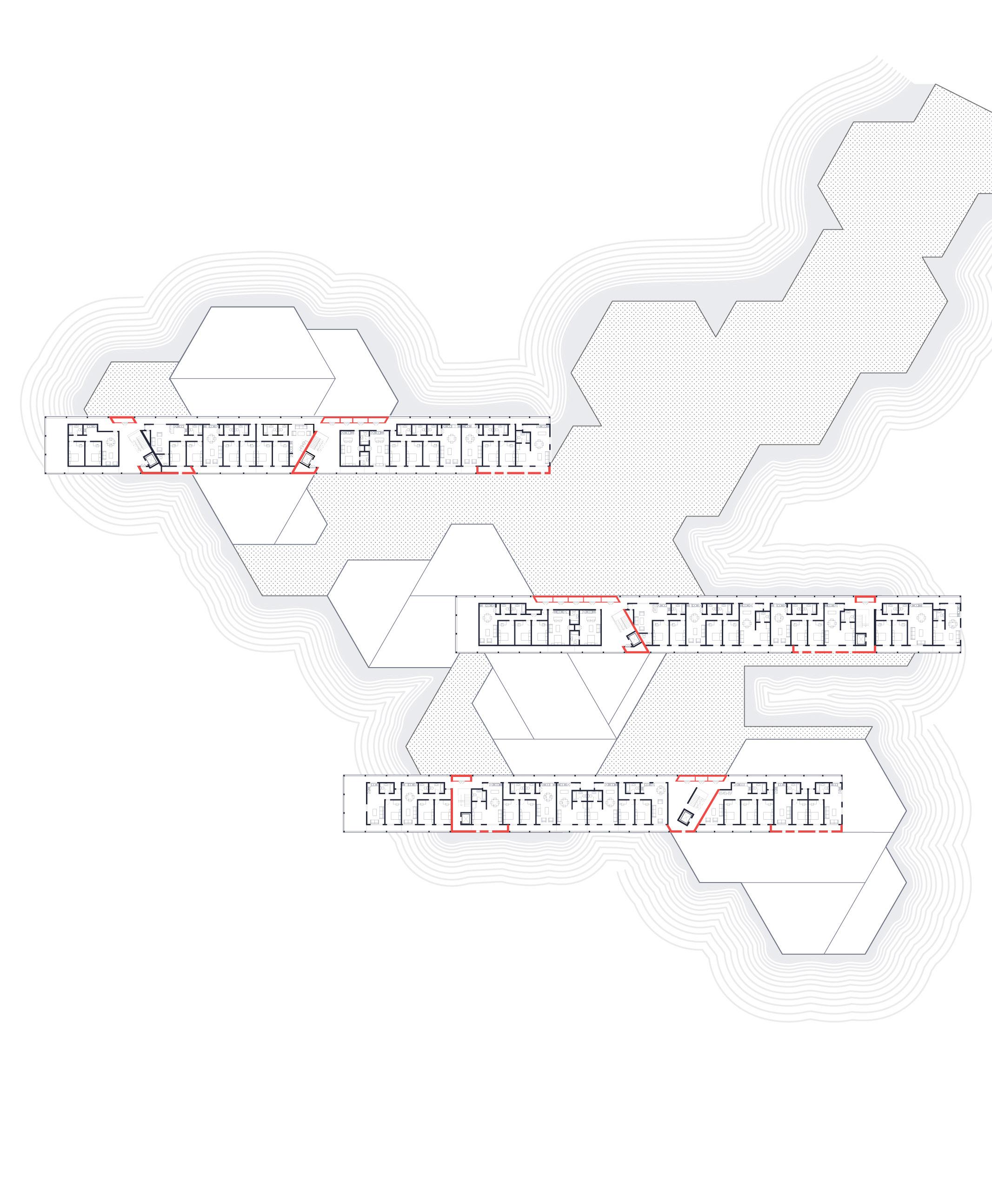
PROTECT & PLUG-IN URBAN FRICTIONS 28
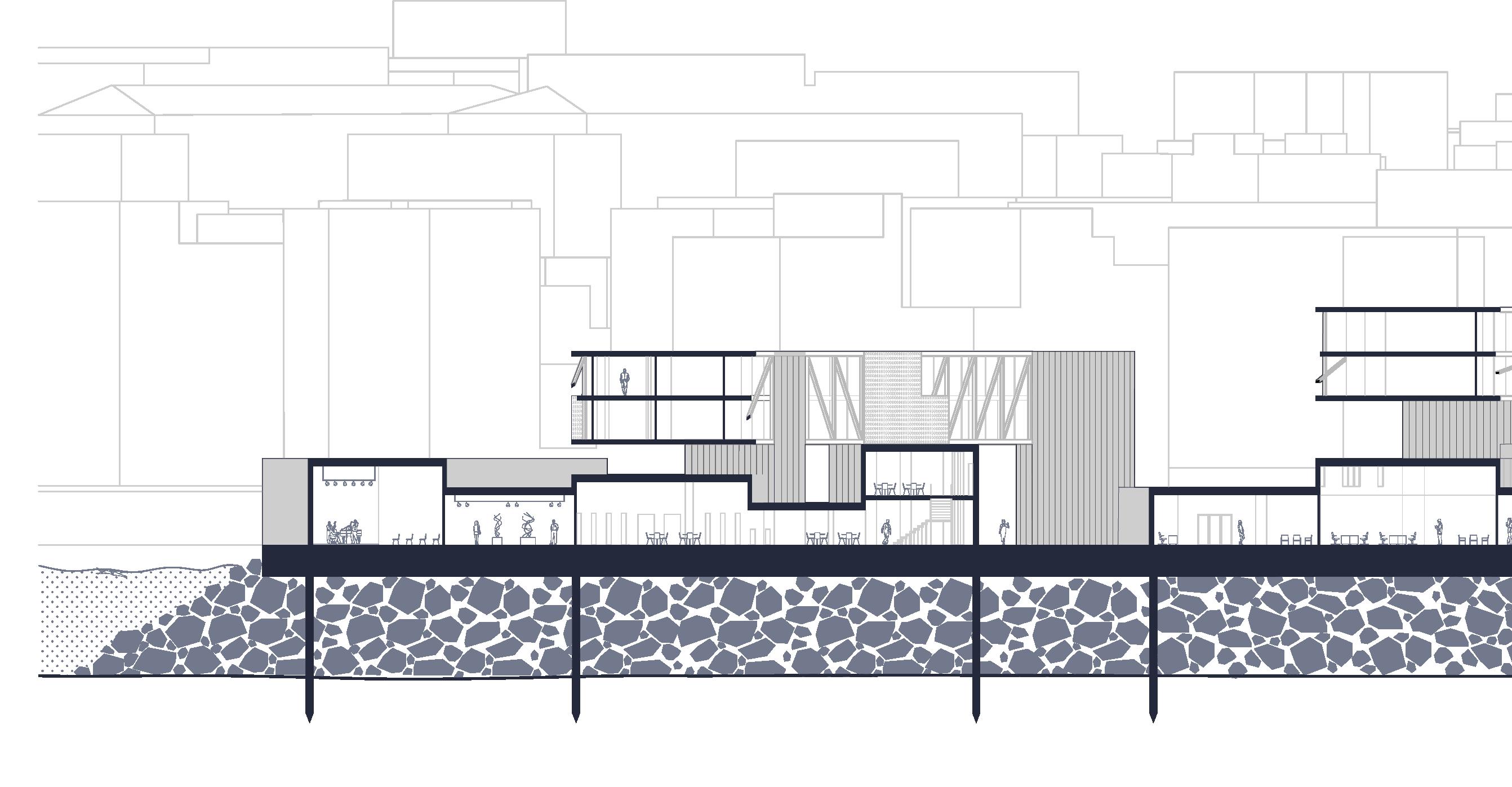

SIERRA BROWN & ASRIE KARMA SECTIONS 29 University of Virginia
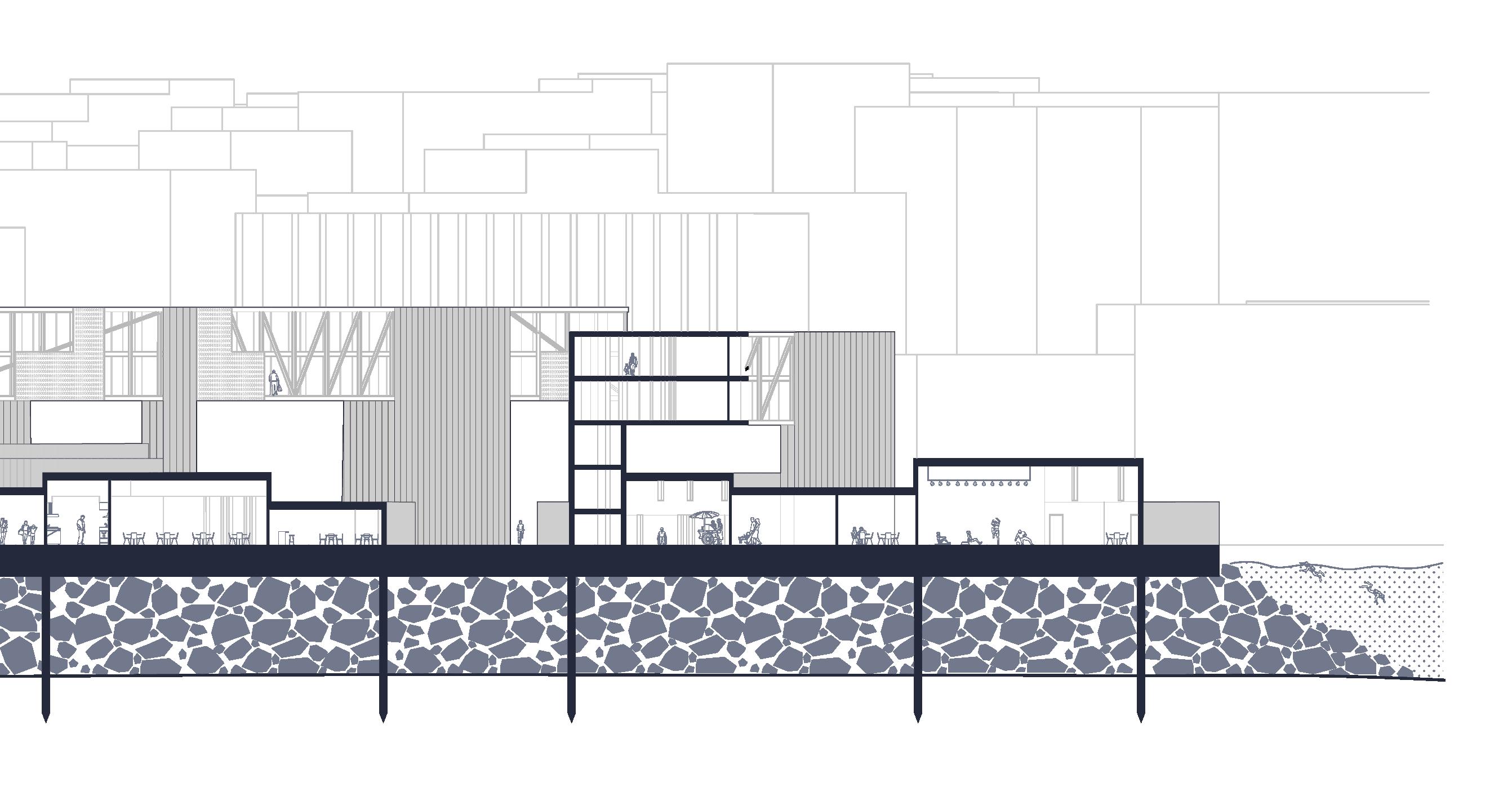

PROTECT & PLUG-IN URBAN FRICTIONS 30
SIERRA BROWN & ASRIE KARMA EXPLODED AXON
FLAT ROOF SYSTEM
PERFORATED CONCRETE PANELS

STEEL TRUSS SYSTEM
LOAD-BEARING CONCRETE WALLS
CONCRETE ROOF SYSTEM
LOAD-BEARING CONCRETE WALLS
BREAKWATER
31 University of Virginia


URBAN FRICTIONS 32 PROTECT & PLUG-IN URBAN FRICTIONS
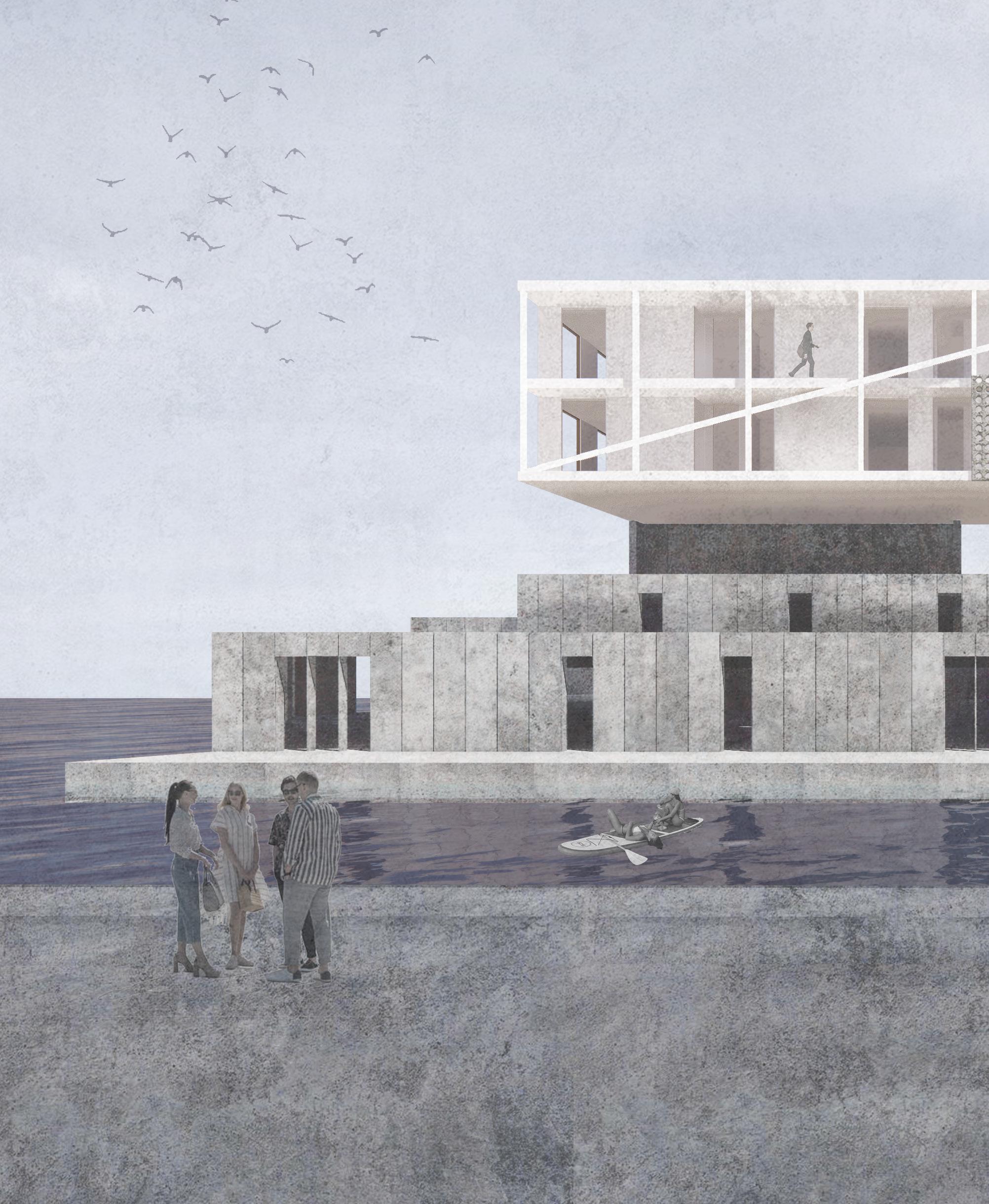
33 University of Virginia SIERRA BROWN & ASRIE KARMA
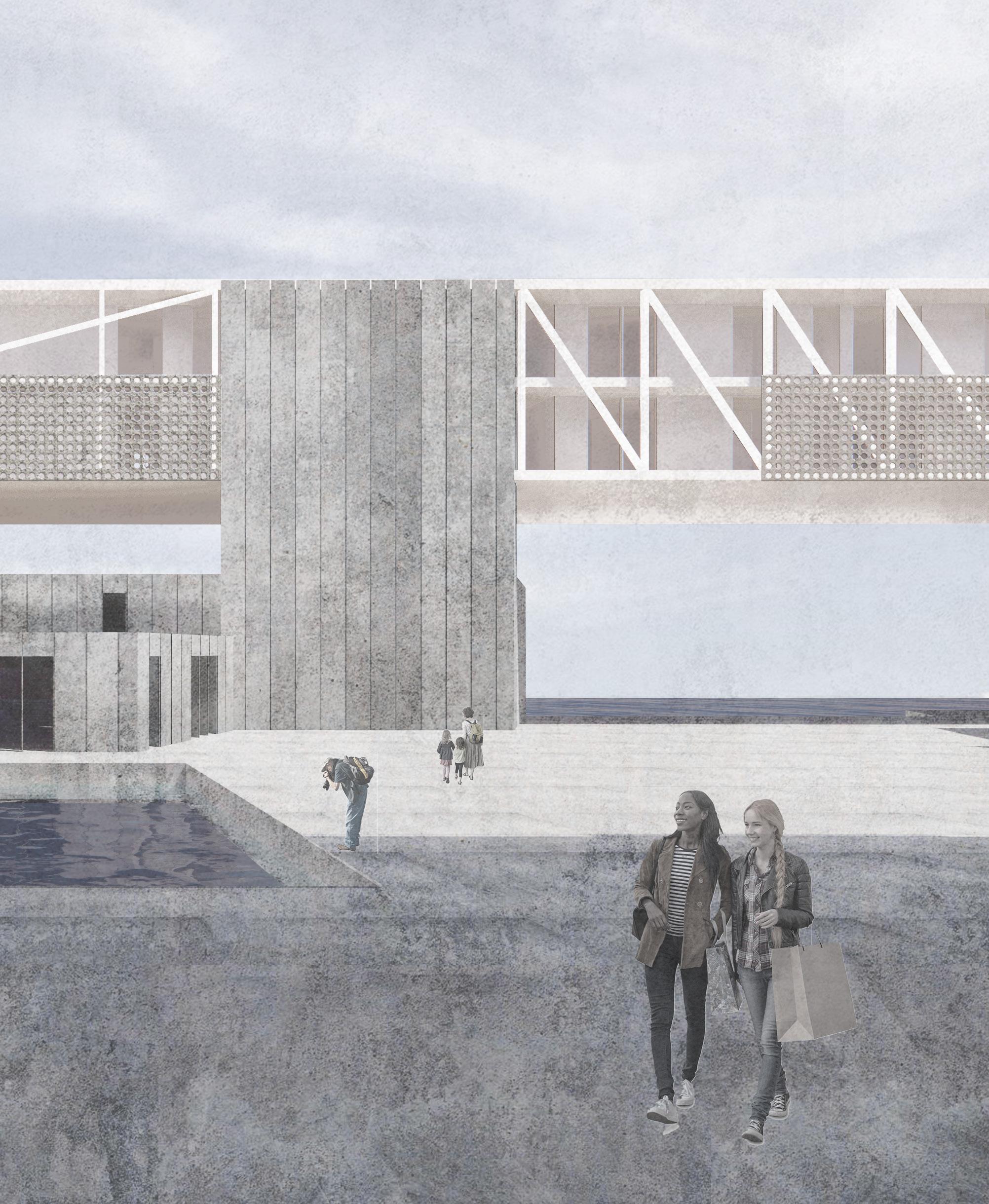
URBAN FRICTIONS 34 PROTECT & PLUG-IN URBAN FRICTIONS
The Project Addresses two problems currently disturbing the spatial qualities of La Barceloneta’s public realm: the rigid circulation grid and deteriating building conditions. Inspired by Barcelona’s spanning assortment of public spaces, which form the foundation of the city’s outward facing attitude, Project Un[B]lock introduces new points of public space within the block to encourage pedestrian interaction and loosen the forceful notions established by the ordered blocks. The formal strategy involves a series of steps to ensure the improvement of conditions for both the pedestrian and the Barceloneta dweller beginning with a facade study that identified the building within each block with the worst building conditions. The project proposes returning the ground floor of each selected plot back to the public by raising the structural form two stories in order to create an inviting space for anyone to cut through, play, relax, skate, and interact. Light wells vertically cut through the entire buildings to invite natural light into rooms and onto the ground floor and also acting as a mutually beneficial threshold between the public and private.
35 University of Virginia

BREAKING LA BARCELONETA’S GRID ELIZABETH KROMKOWSKI URBAN FRICTIONS 36
PROJECT UN [b] LOCK
ELIZABETH KROMKOWSKI
SURROUND PUBLIC SPACES
37 University of Virginia
BARCELONETA PARK
MERCAT DE LA BARCELONETA
MARINA PORT VELL
PLAYA DE LA BARCELONETA
PLACA DEL MAR
UN-LOCK THE BLOCK
URBAN FRICTIONS 38
ELIZABETH KROMKOWSKI
GRID RESTRAINTS & BUILDING CONDITIONS
CONCEPTS, IDEAS, KEY WORDS
39 University of Virginia
CARRER DEL MAR CARRER DEL SANT ELM
DEL SANT MIGUEL
DEL PESCADORS URBAN FRICTIONS 40
CARRER
CARRER
GRID RESTRAINTS & BUILDING CONDITIONS
CONCEPTS, IDEAS, KEY WORDS
CARRER DEL MAR
CARRER DEL SANT ELM
ELIZABETH KROMKOWSKI
41 University of Virginia
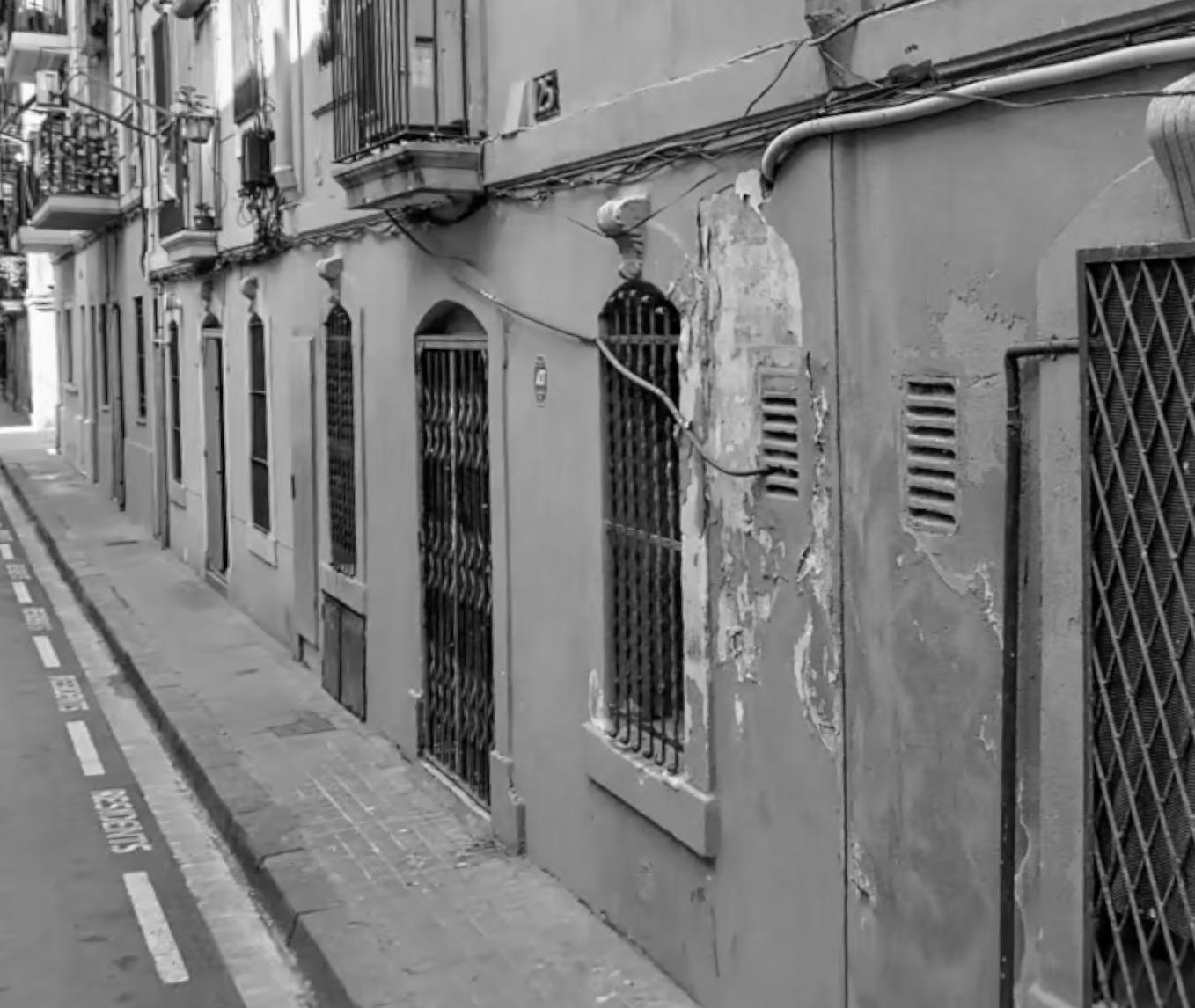

UN-LOCK THE BLOCK URBAN FRICTIONS 42
ELIZABETH KROMKOWSKI
GRID RESTRAINTS & BUIL DING CONDITIONS
CONCEPTS, IDEAS, KEY WORDS
CARRER DEL SANT MIGUEL
CARRER DEL PESCADORS
43 University of Virginia

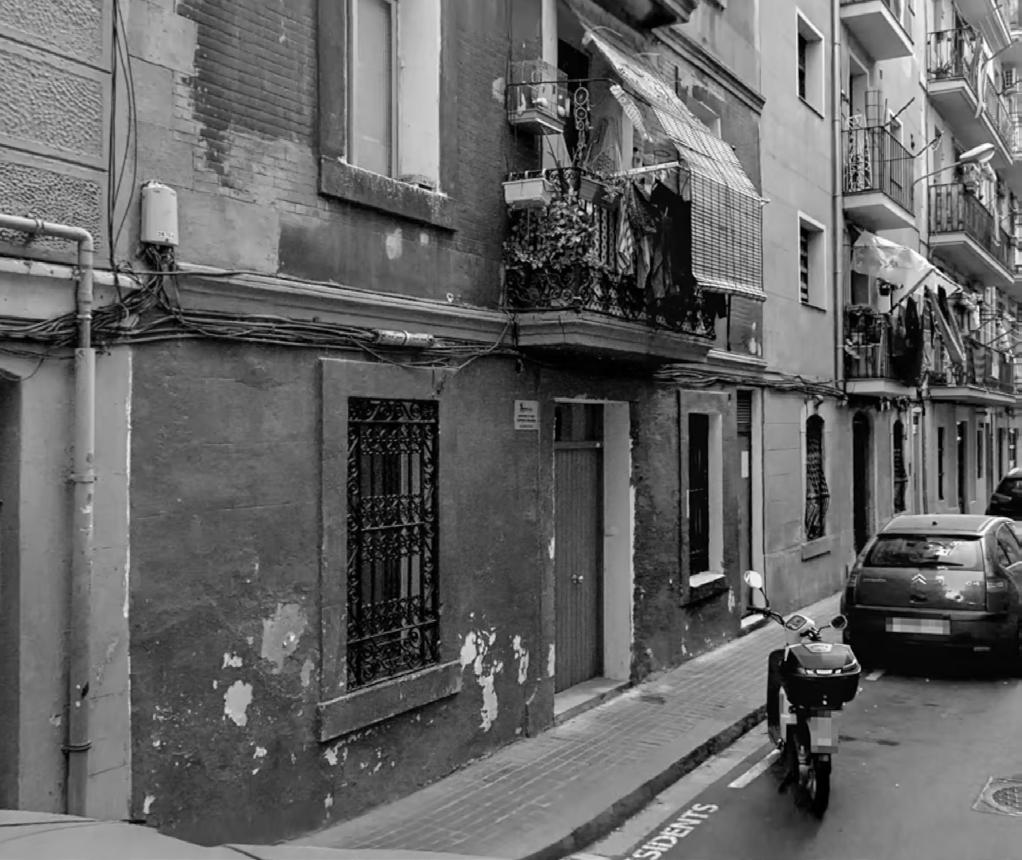
UN-LOCK THE BLOCK URBAN FRICTIONS 44
THE FORM
KROMKOWSKI 45 University of Virginia
DIAGRAMS LIFTING
ELIZABETH
UN-LOCK THE BLOCK URBAN FRICTIONS 46
ELIZABETH KROMKOWSKI
DIAGRAMS
LIGHT WELL CARVING VERTICAL SPACE
WINTER
47 University of Virginia
SUMMER UN-LOCK THE BLOCK URBAN FRICTIONS 48
ELIZABETH KROMKOWSKI
PLANS
02 + ABOVE FLOOR 49 University of Virginia
GROUND FLOOR
UN-LOCK THE BLOCK URBAN FRICTIONS 50
ELIZABETH KROMKOWSKI EAST FACING ELEVATION
51 University of Virginia
UN-LOCK THE BLOCK URBAN FRICTIONS 52
The square near Barceloneta is large and empty. It connects to the city in the west part and, connects to the beach, sea and sky on the east part.
The square is the urban friction point where city and sea area connected. There is a major road where people walks from de city to the sea, from this view, people reach the sea gradually. People can feel the extensive dimension of the square.
In order to keep the sense of this extensiveness, the design are placed near to the corner and the street instead of placing in the center. The place itself is extensive, so the project, inspire by the sea horizon, use a flat and extensive canopy to design a public space with library, community center, and a place to stay, to feel the ocean.
53 University of Virginia
A SQUARE DESIGN

HAO YUAN URBAN FRICTIONS 54
SQUARE IN BARCELONETA

HAO YUAN
55 University of Virginia
KEY MODEL
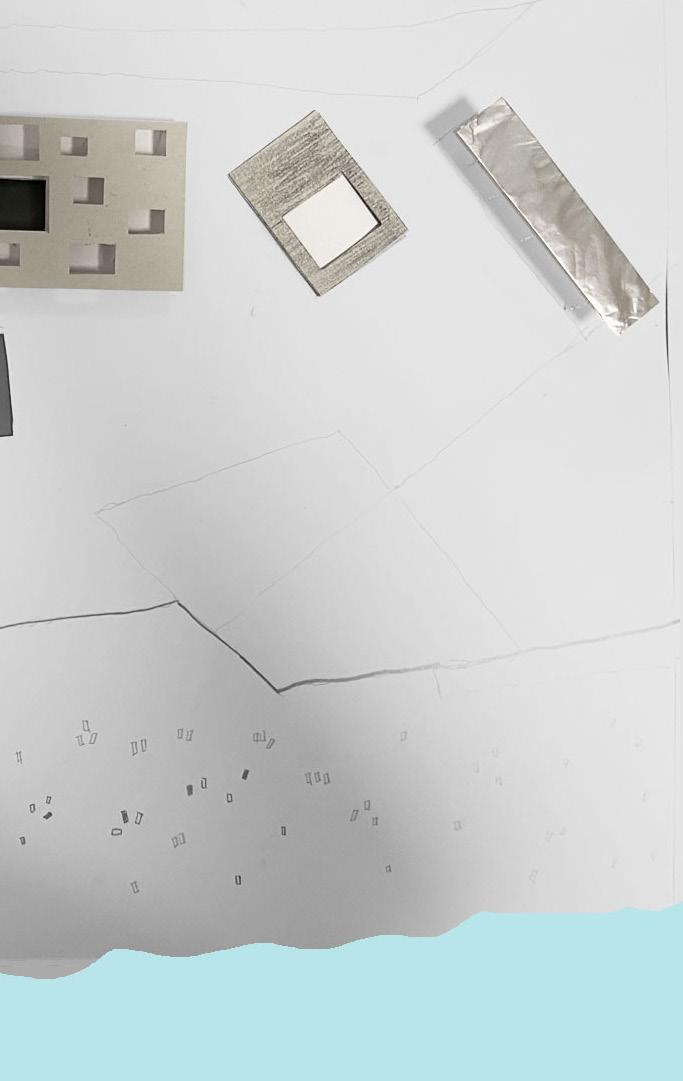
A SQUARE DESIGN URBAN FRICTIONS 56
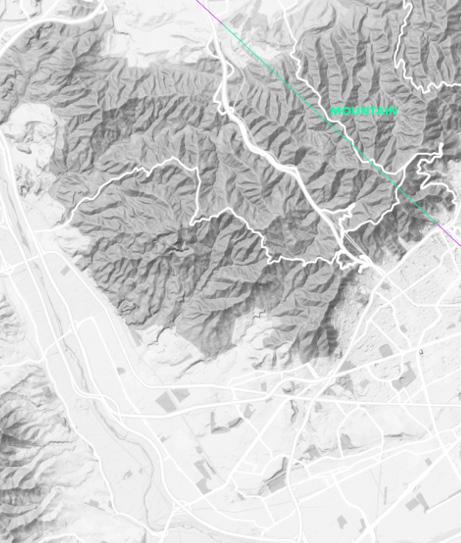
HAO YUAN CONTEXT 57 University of Virginia

A SQUARE DESIGN URBAN FRICTIONS 58
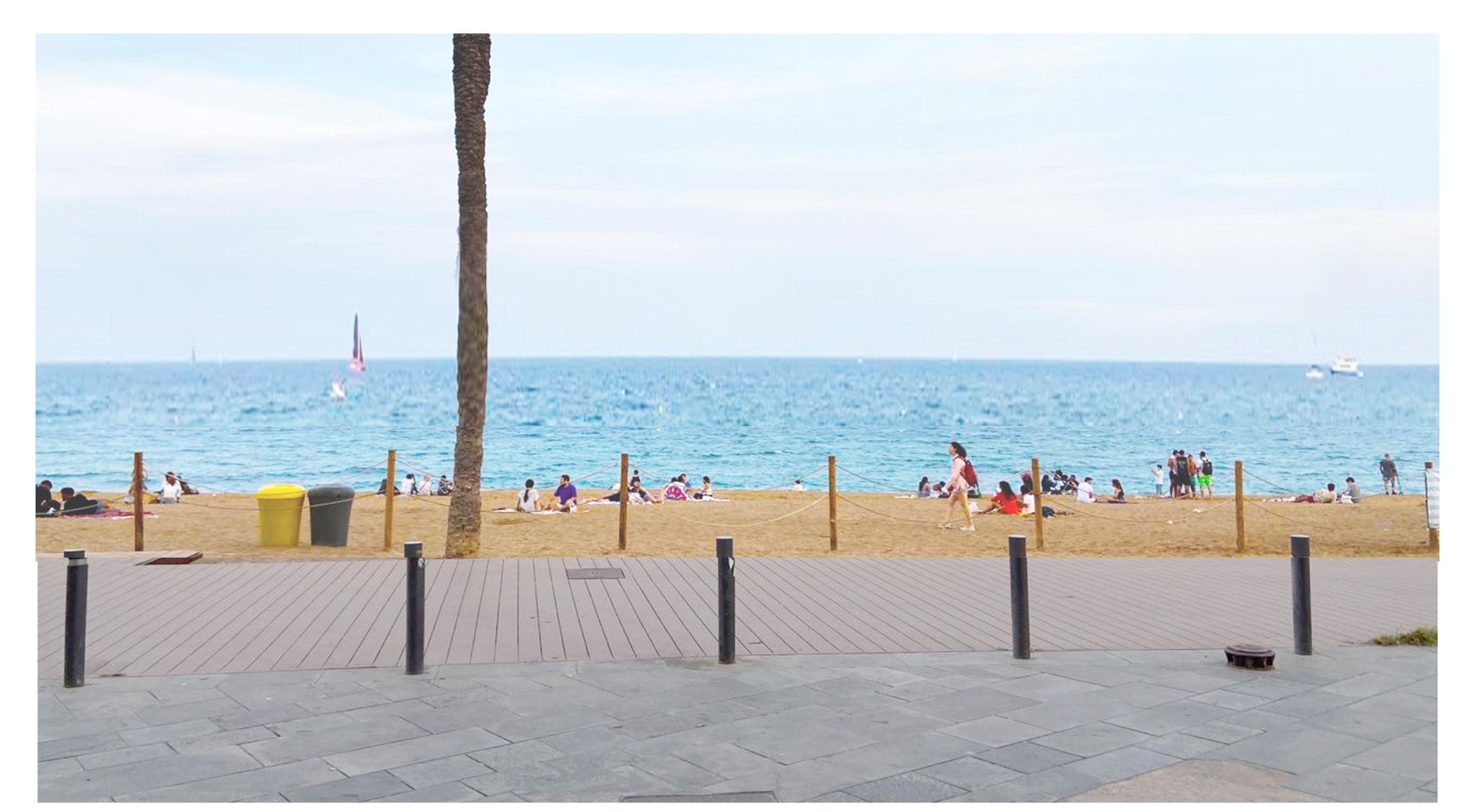
YUAN
59 University of Virginia
HAO
HORIZONS

A SQUARE DESIGN URBAN FRICTIONS 60


HAO YUAN SITE 61 University of Virginia

A SQUARE DESIGN URBAN FRICTIONS 62
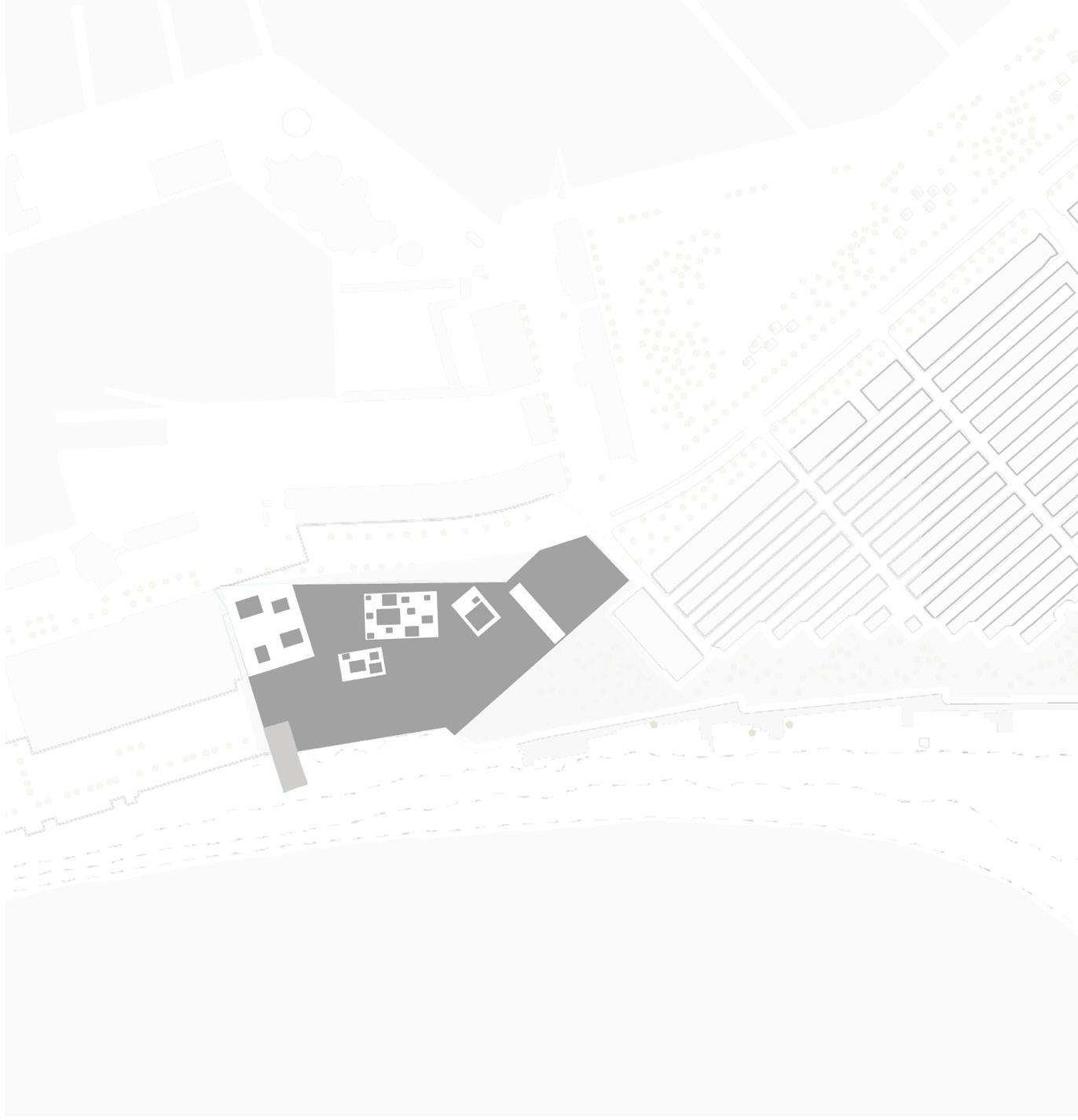
HAO YUAN DIAGRAMS 63 University of Virginia
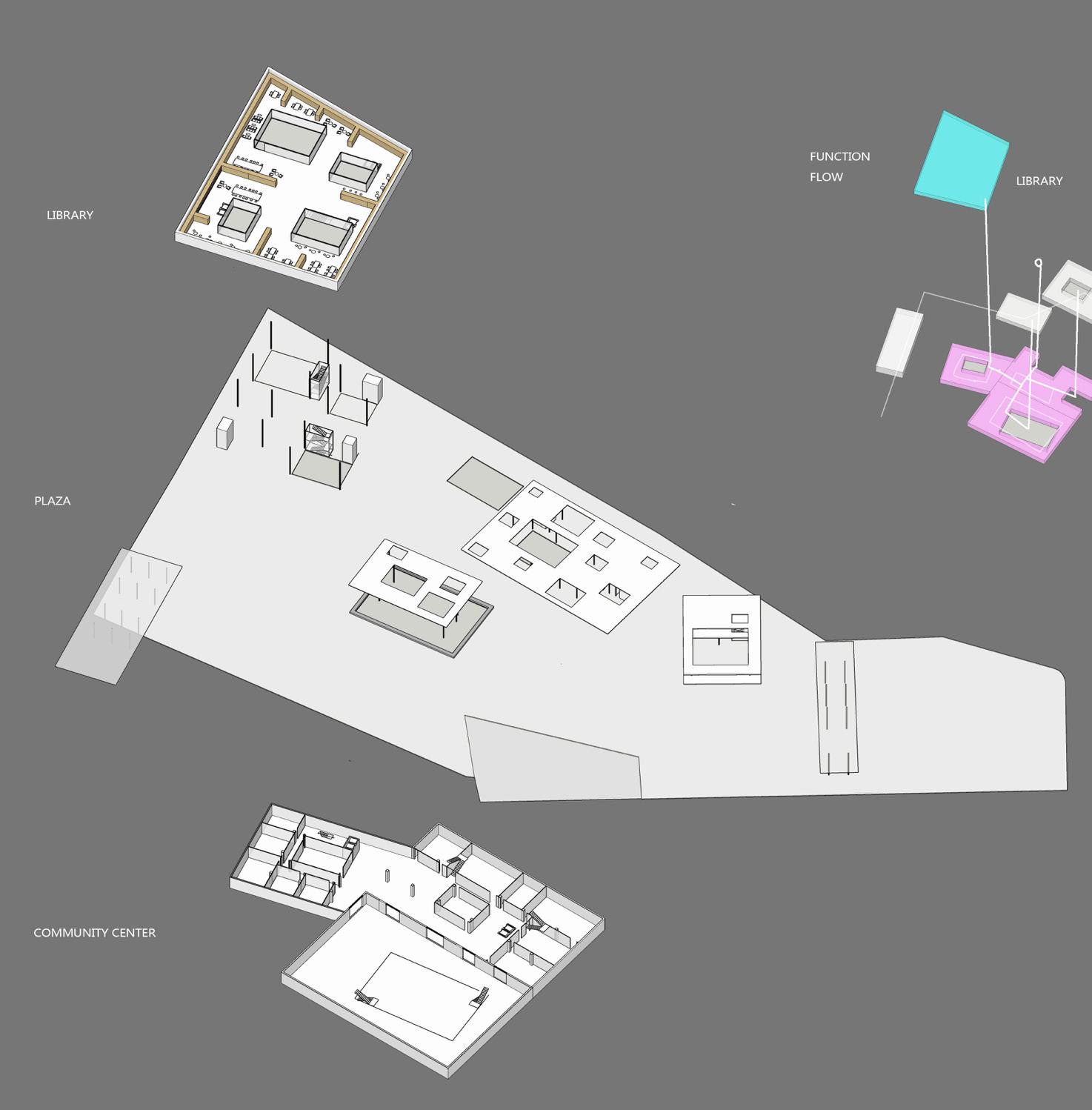

A SQUARE DESIGN URBAN FRICTIONS 64

HAO YUAN
65 University of Virginia
AXONOMETRIC VIEW

A SQUARE DESIGN URBAN FRICTIONS 66

HAO YUAN PLAN 67 University of Virginia

A SQUARE DESIGN URBAN FRICTIONS 68
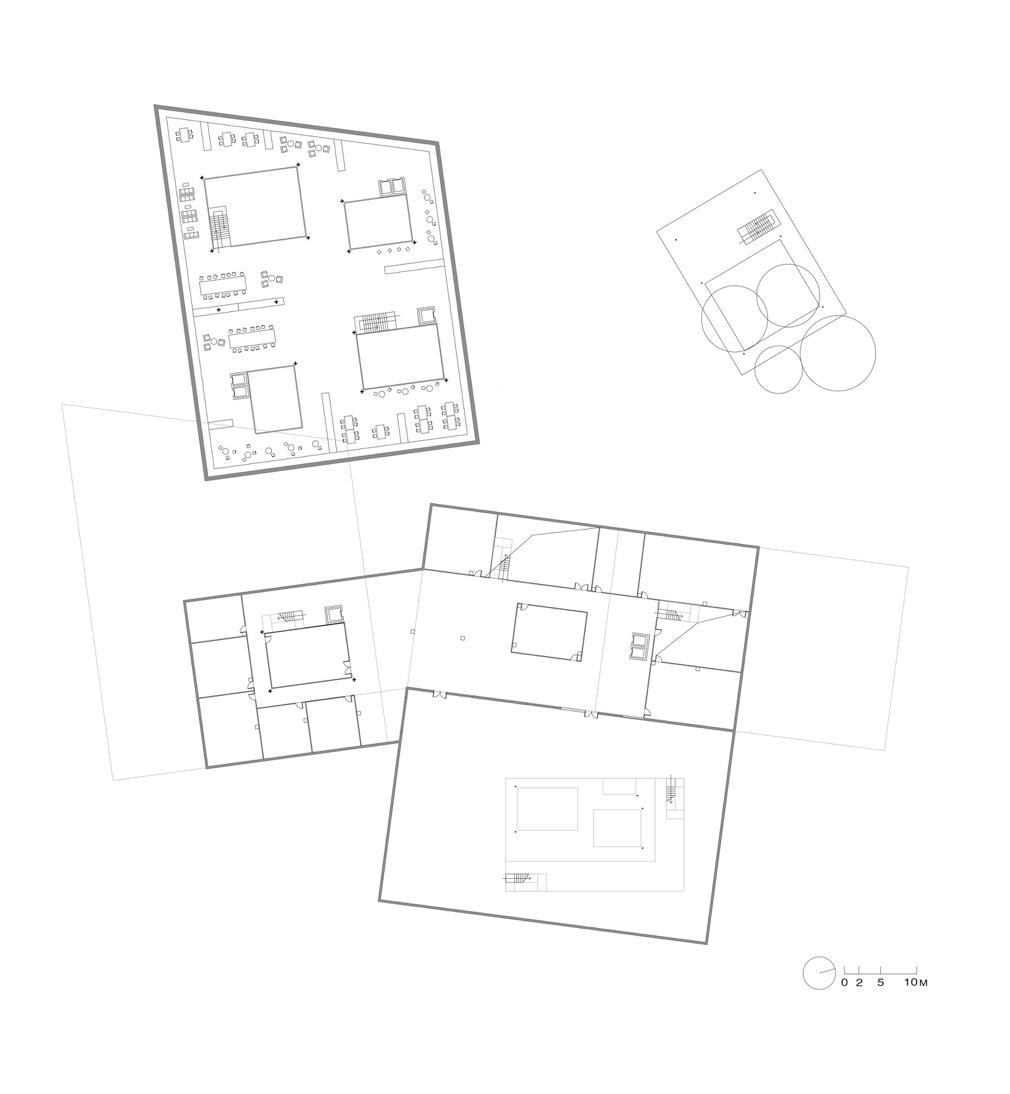
69 University of Virginia
HAO YUAN FLOOR PLANS

A SQUARE DESIGN URBAN FRICTIONS 70

HAO YUAN SECTIONS 71 University of Virginia

A SQUARE DESIGN URBAN FRICTIONS 72


HAO YUAN
73 University of Virginia
MODELS


A SQUARE DESIGN URBAN FRICTIONS 74

HAO YUAN VIEWS 75 University of Virginia
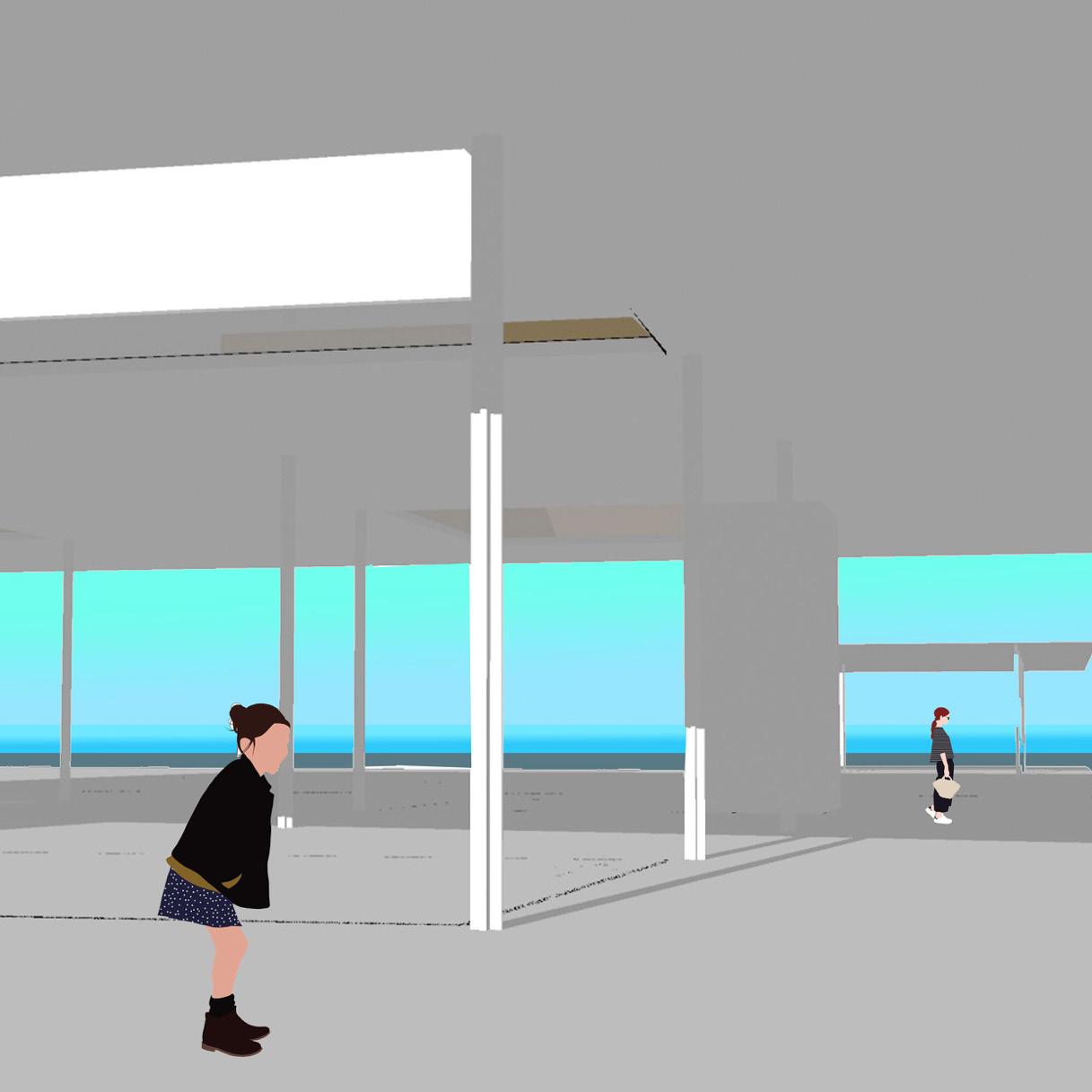
A SQUARE DESIGN URBAN FRICTIONS 76
Barceloneta has played a crucial part historically shaping the city and being the “facade of the city”. Cerda’s plan of the city is an ingenious idea at the time of it’s genesis. The accurate measurement of the street 20 m x 20 m as well as the continuation of the dimensions throughout the Exiample is a perfect example of urban ingenuity.
The concept for this project was to look and superimpose the Exiample with the grids starting from the mountain to the sea. The grid of Barceloneta has a different fabric and form unlike the ones we see in the Exiample which makes it a challenging task to undertake. The idea is to create an interweaving structure that can first connect Barceloneta with the water through ground channels that can circulate the water around and mitigate in case of a high rise. The second rule is to connect the building through a sky bridge that can be inhabitable and to offer views to the mountain and the sea. What is more crucial about this concept, is the connectivity and permeability of forms. The facade also is another feature of the project as it acts first as a structure for the building and second, it is an as ethical element that is also an occupiable space.
LA FACHADA
77 University of Virginia
FACHADA DE BARCELONETA
FATIN HAMEED

URBAN FRICTIONS 78
FATIM HAMEED THE CITY GRIDS
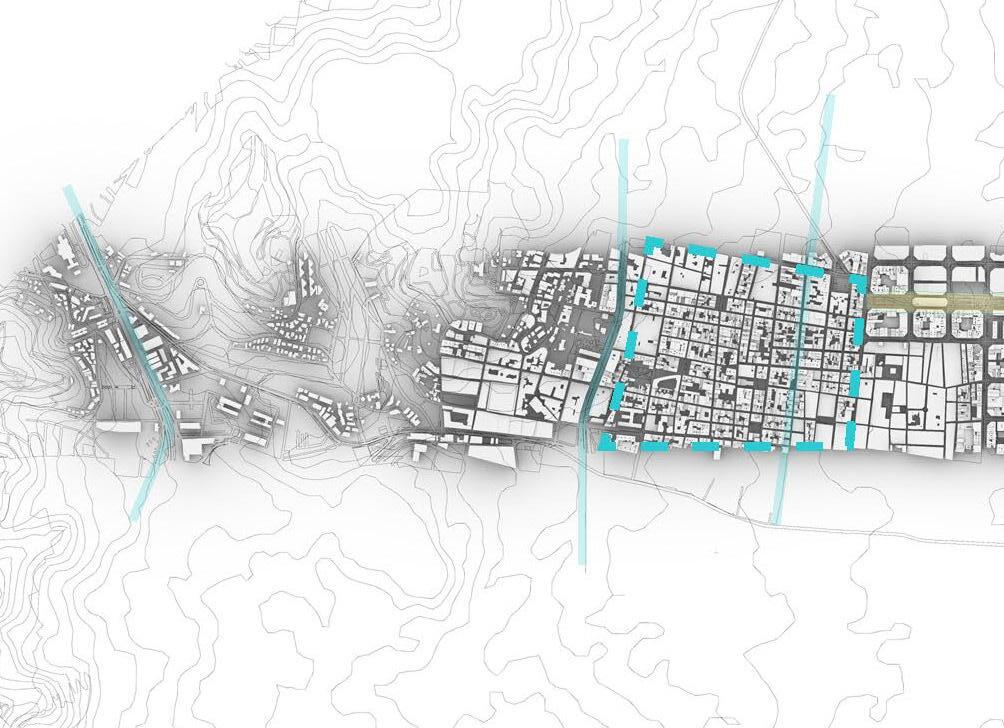
79 University of Virginia

LA FACHADA DE BARCELONETA URBAN FRICTIONS 80
FATIM HAMEED KEY MOMENT , PATIOS
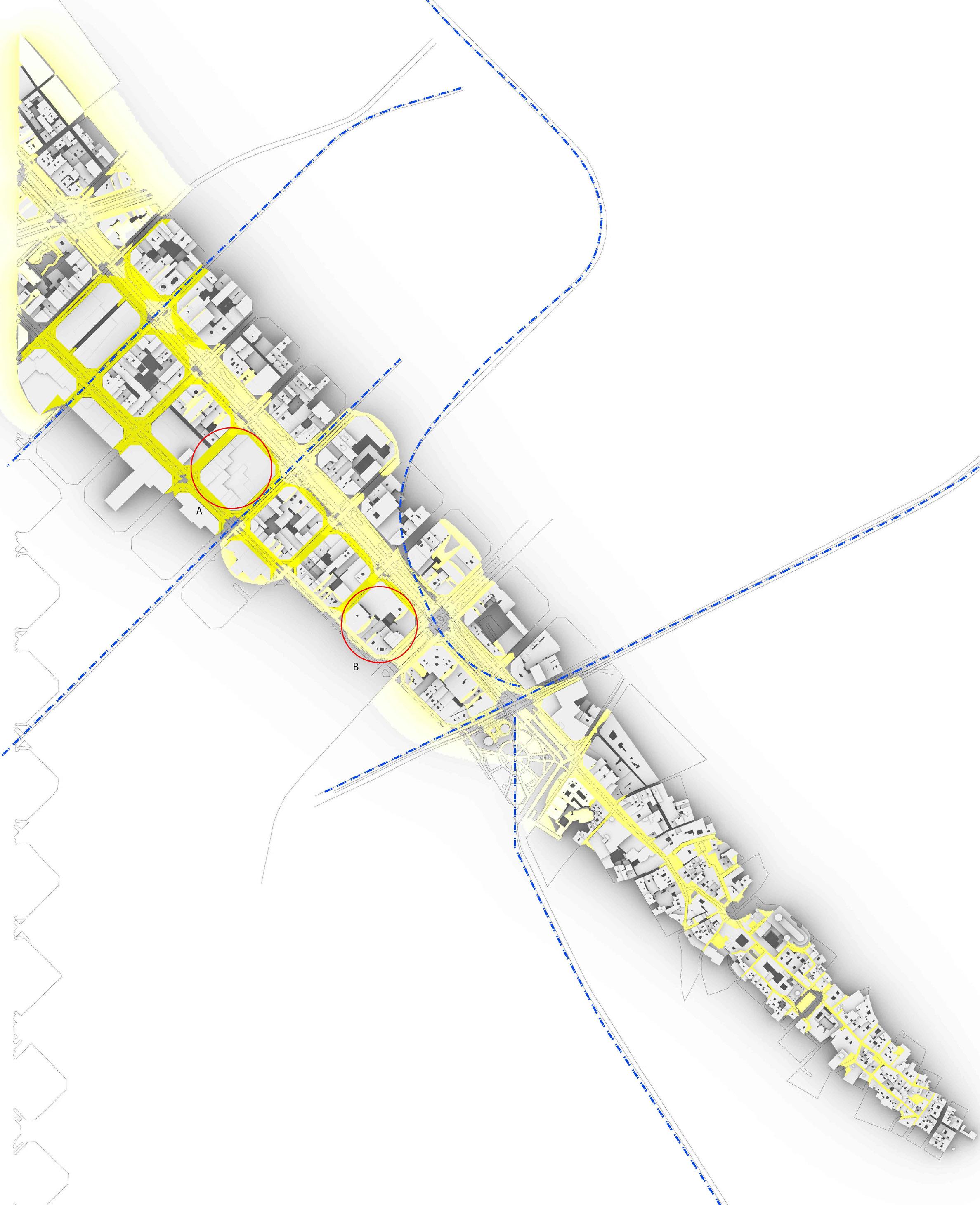
81 University of Virginia

LA FACHADA DE BARCELONETA URBAN FRICTIONS 82


83 University of Virginia
FATIM HAMEED URBAN FRICTIONS BARCELONETA

LA FACHADA DE BARCELONETA URBAN FRICTIONS 84
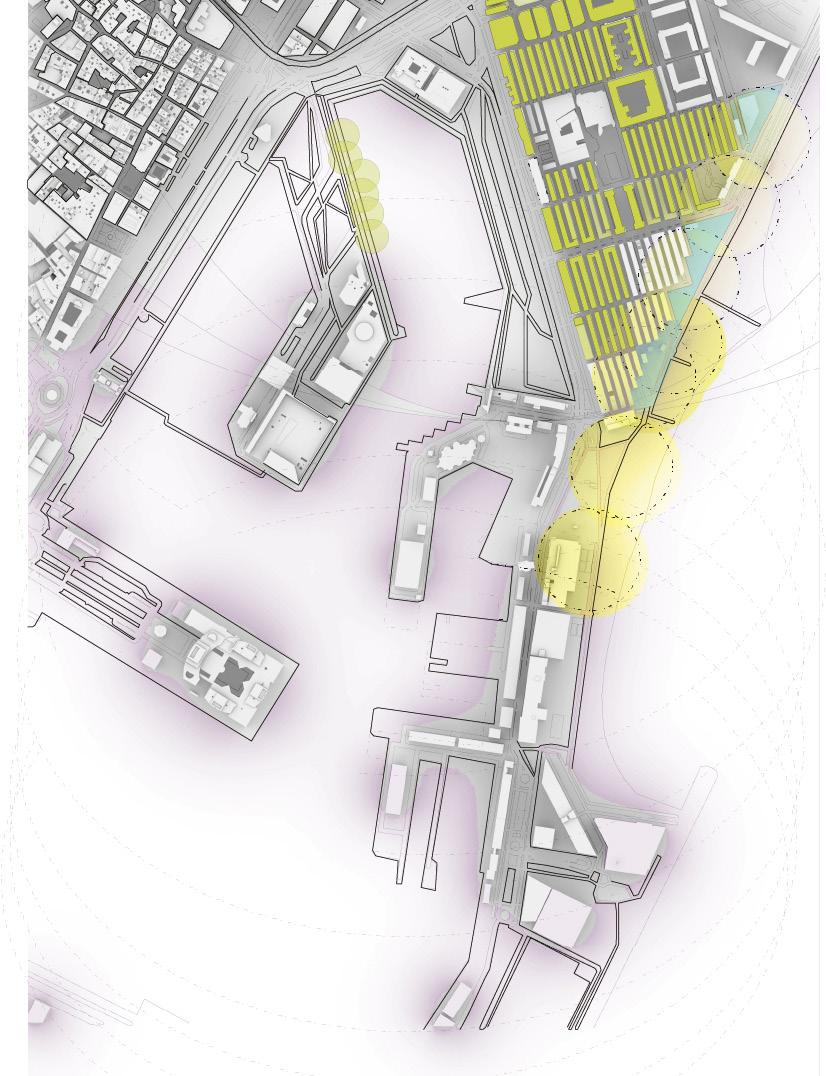
85 University of Virginia
FATIM HAMEED STRATEGIES
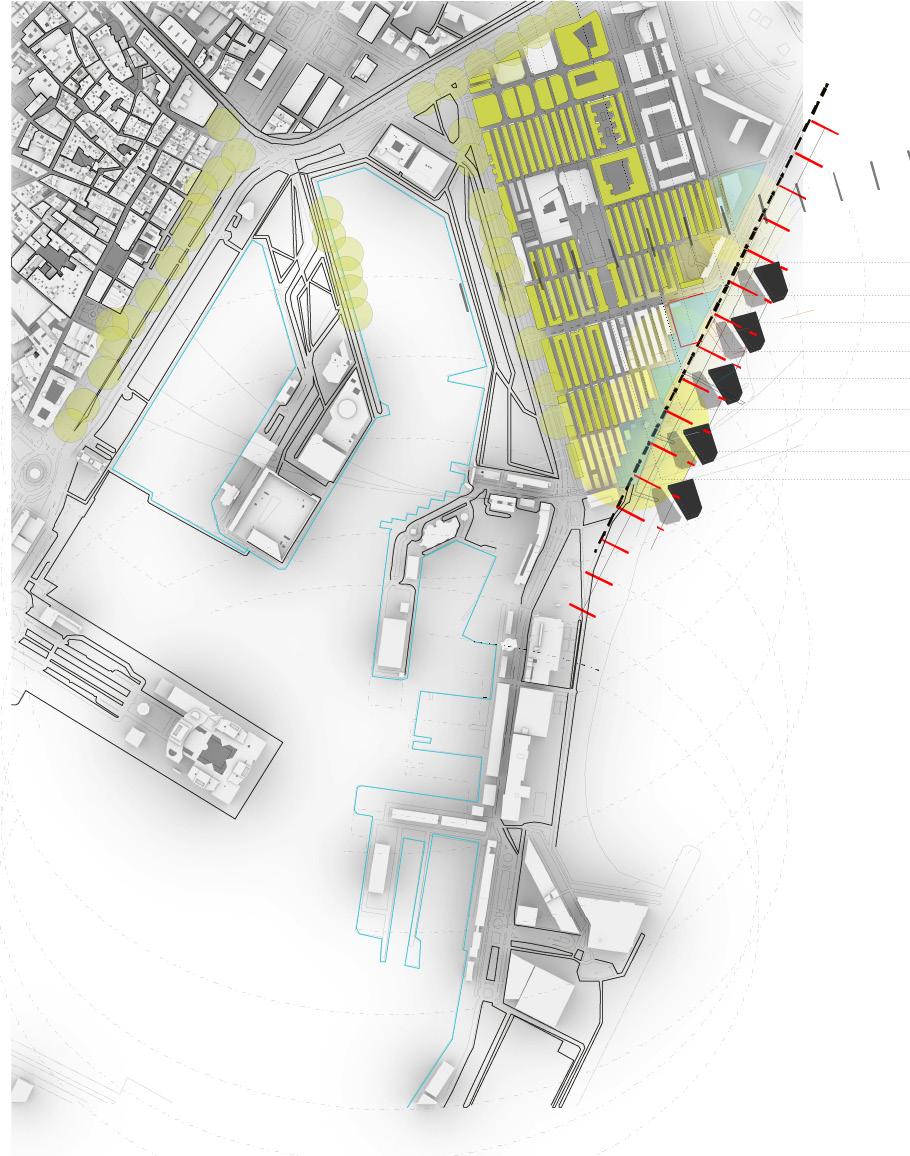
LA FACHADA DE BARCELONETA URBAN FRICTIONS 86


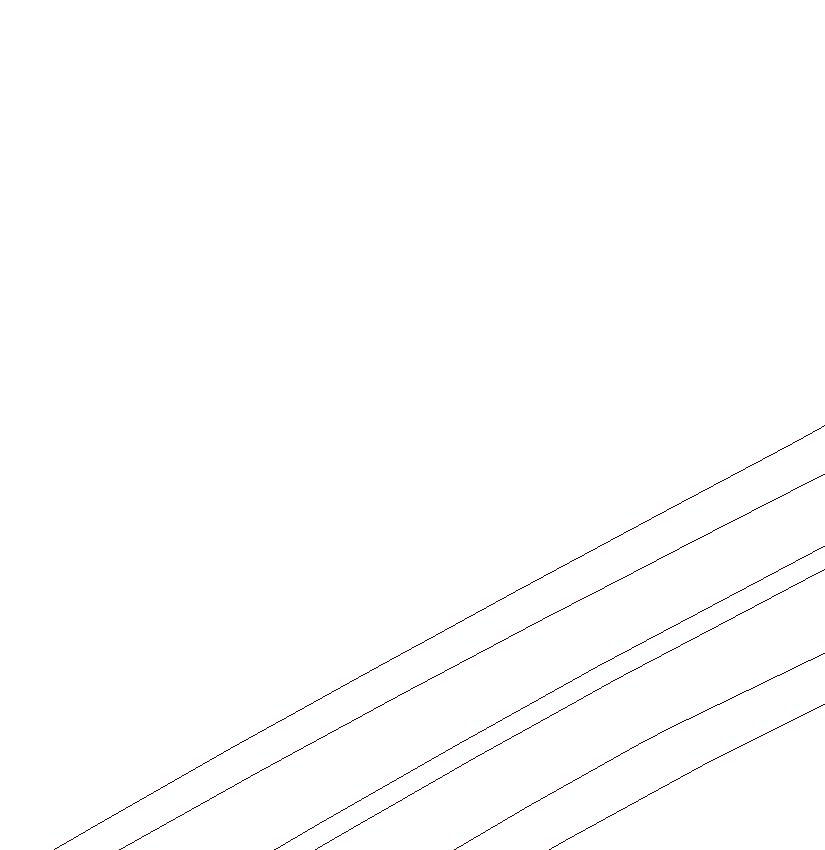



PERSPECTIVE FATIM HAMEED 87 University of Virginia



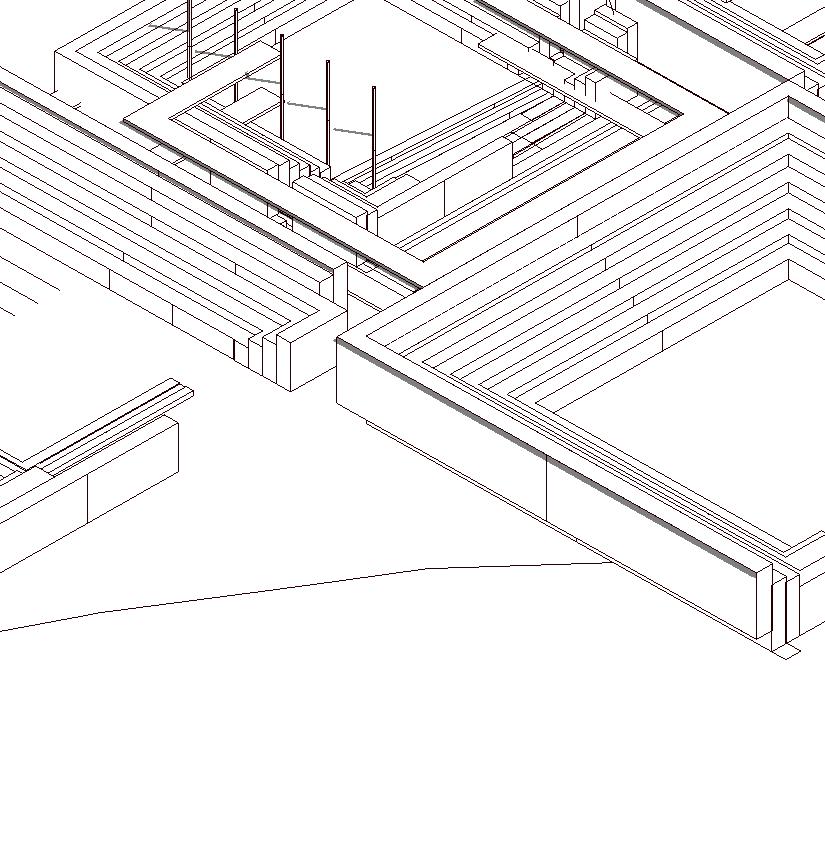


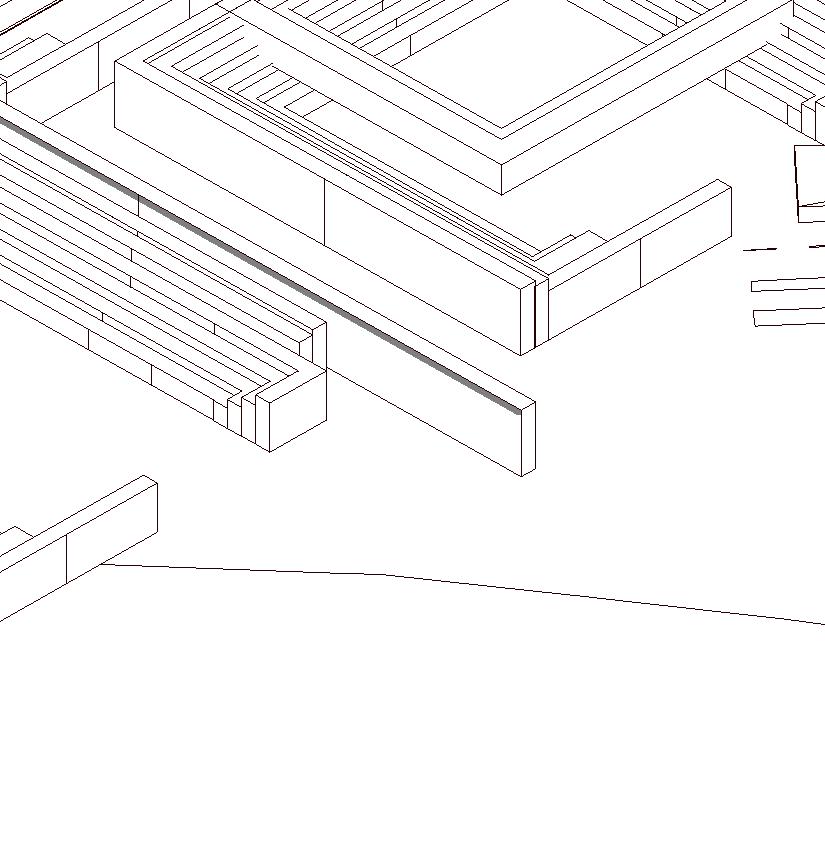


LA FACHADA DE BARCELONETA URBAN FRICTIONS 88

PERSPECTIVE FATIM HAMEED 89 University of Virginia

LA FACHADA DE BARCELONETA URBAN FRICTIONS 90
La Barceloneta represents the division between the City of Barcelona and the Mediterranean Sea. This site bears the responsibility of mitigating a multitude of complex relationships involving climate change, historical functionality, social evolution, and new economic interests. Shifting Coastlines focuses on the legacy of recreation along the Costa Brava and on the surmounting necessity for storm resilience. The entire dynamic of La Barceloneta relies on it’s relationship to the Sea, one that is anything but static. Storms, fluvial sediment movement, and human interference are constantly redefining the boundary between City and Sea. As human occupants of the coastal landscape, our strong influence has undoubtedly reshaped the coastline with detrimental effects. In order to restore the adaptability and inherent protective power of the beach, this project introduces a system of mobile dunes, submerged topography, and an inundation zone that works with the City. Working with the master plan, the building and boardwalk reinvent the legacy of the San Sebastian baths and provide a unique vantage point for new coastal resilience research.
91 University of Virginia
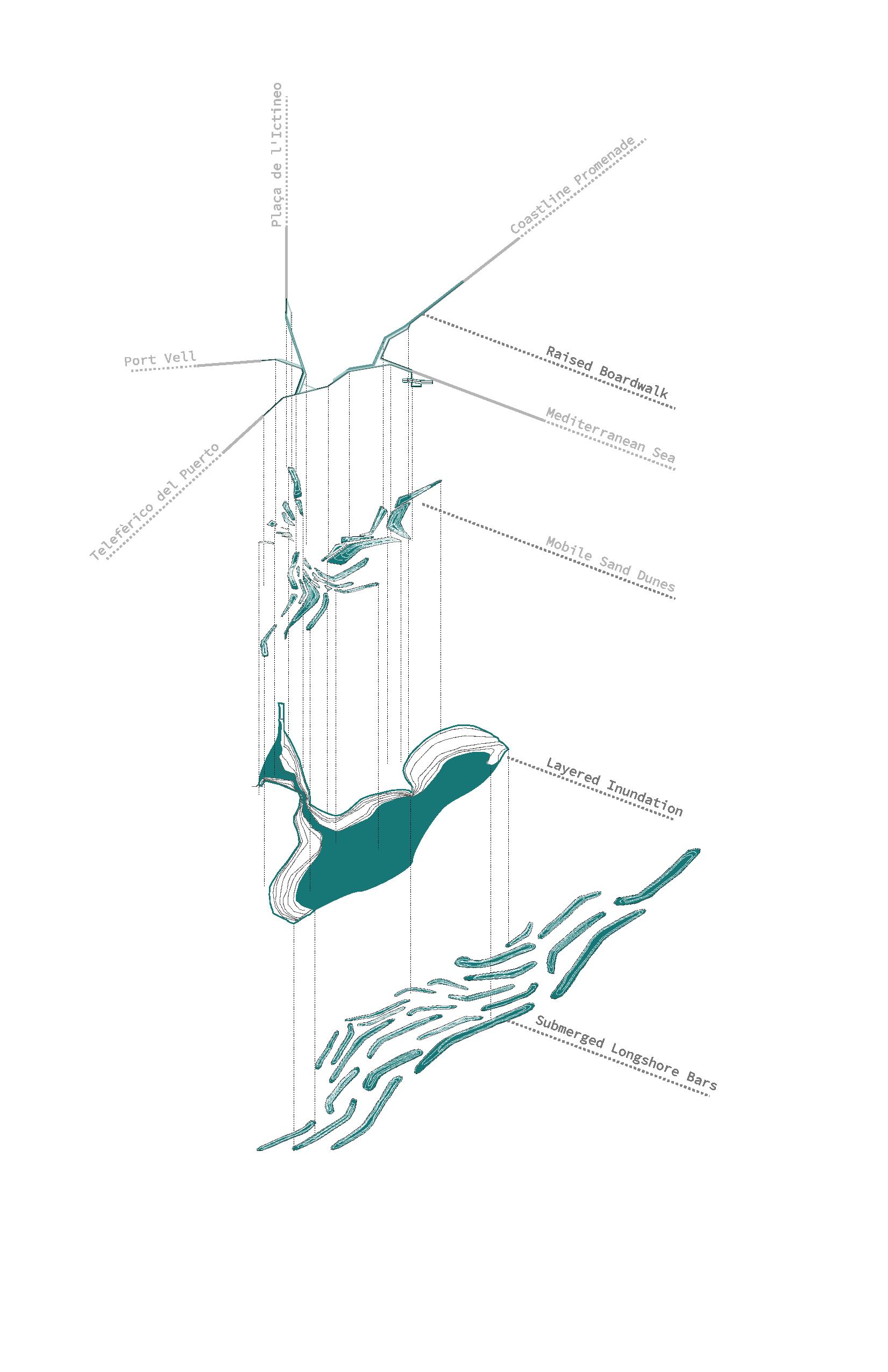
SHIFTING COASTLINE REGAINING ADAPTABILITY AT LA BARCELONETA ALEX HALL + DEBORAH JOOJIN LEE URBAN FRICTIONS 92
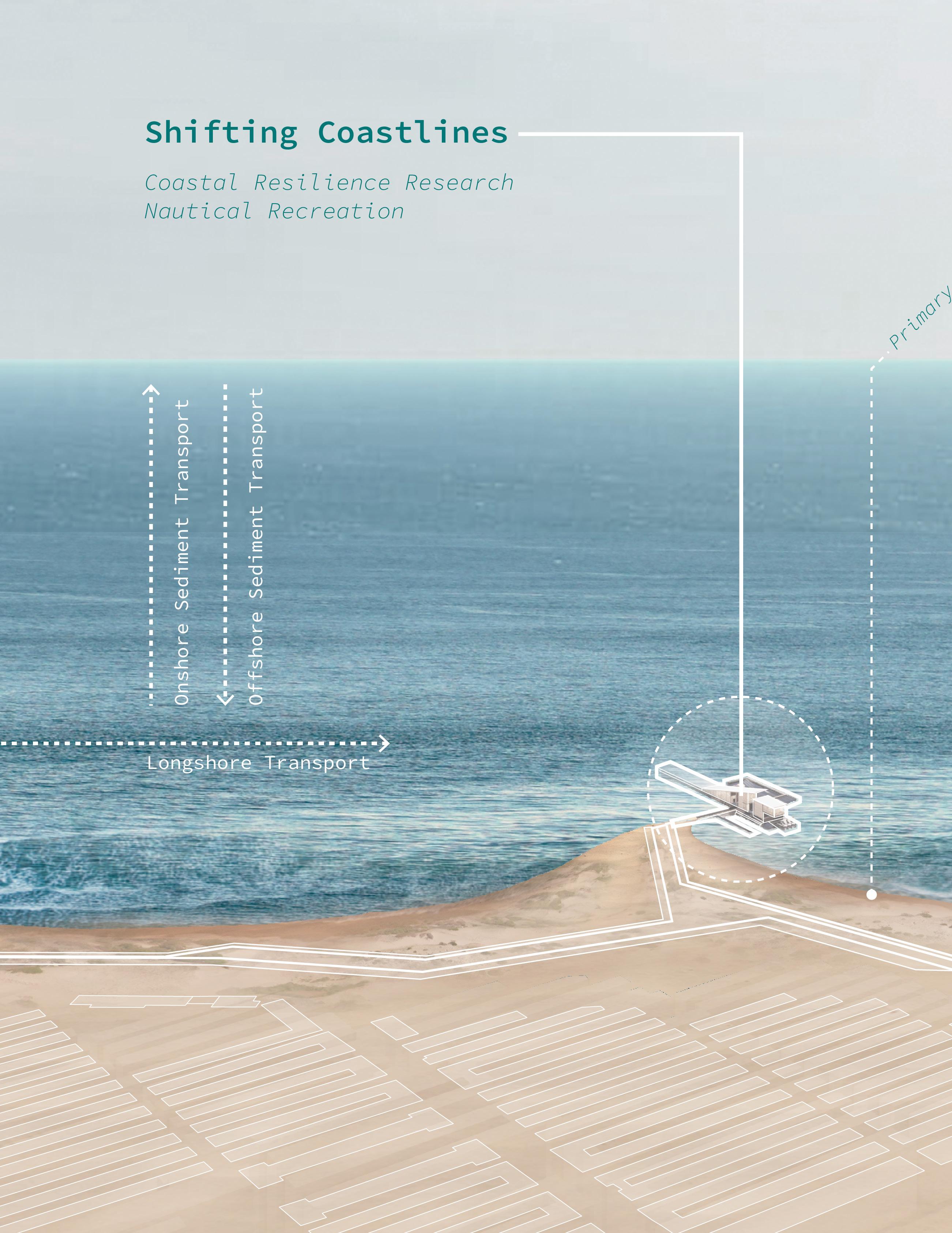
ALEX HALL + DEBORAH JOOJIN LEE 93 University of Virginia
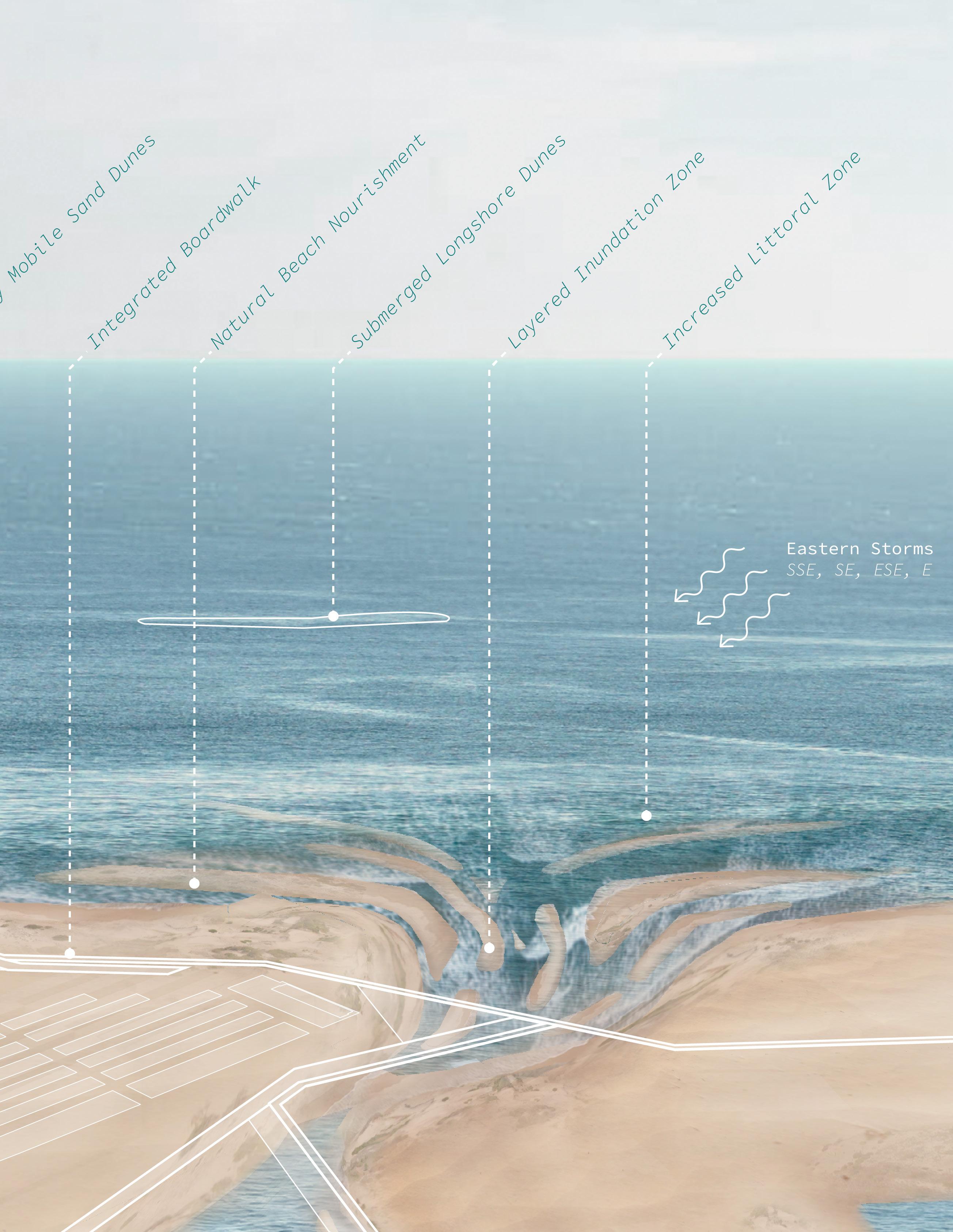
SHIFTING COASTLINES URBAN FRICTIONS 94
ALEX HALL + DEBORAH JOOJIN LEE
STRATEGIES
RIVER SEDIMENT DYNAMICS
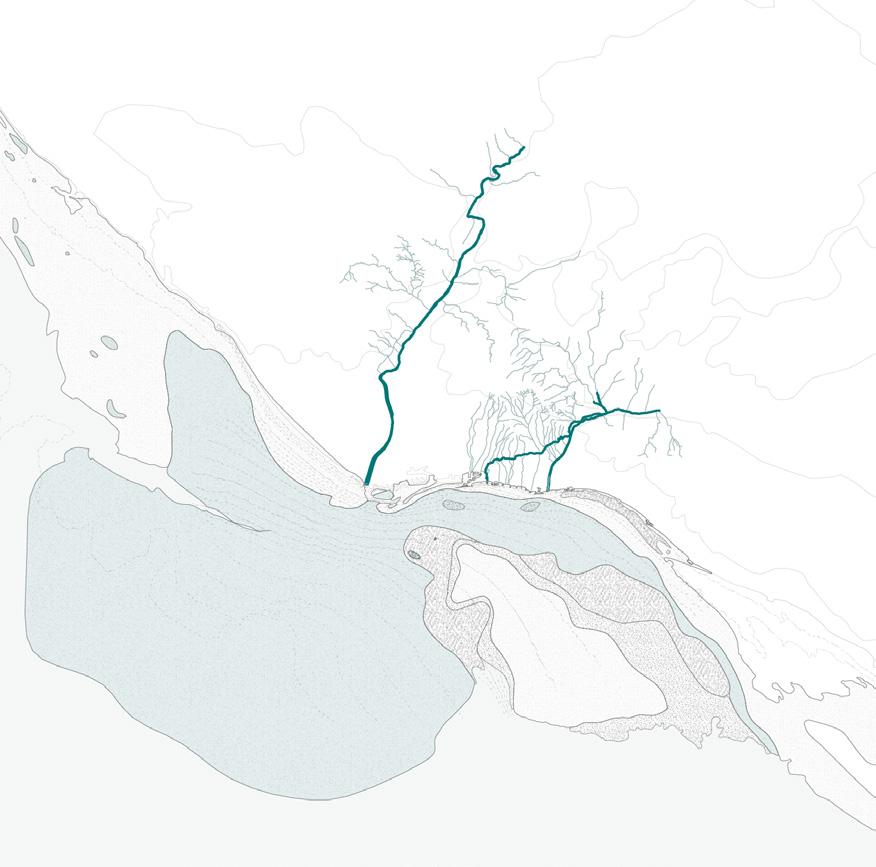



95 University of Virginia
Shifting the Barcelona coastline is not a singular event. Instead, the shoreline has been in flux since the beginning of geologic time. Various interconnected and sometimes opposing processes of accretion, erosion and human interference have formed and reformed the boundary between land and sea. The two rivers, the Besos and the Llobregat, as well as the Mediterranean Sea have molded the coastline with such intensity that their influence is seen at this large scale.
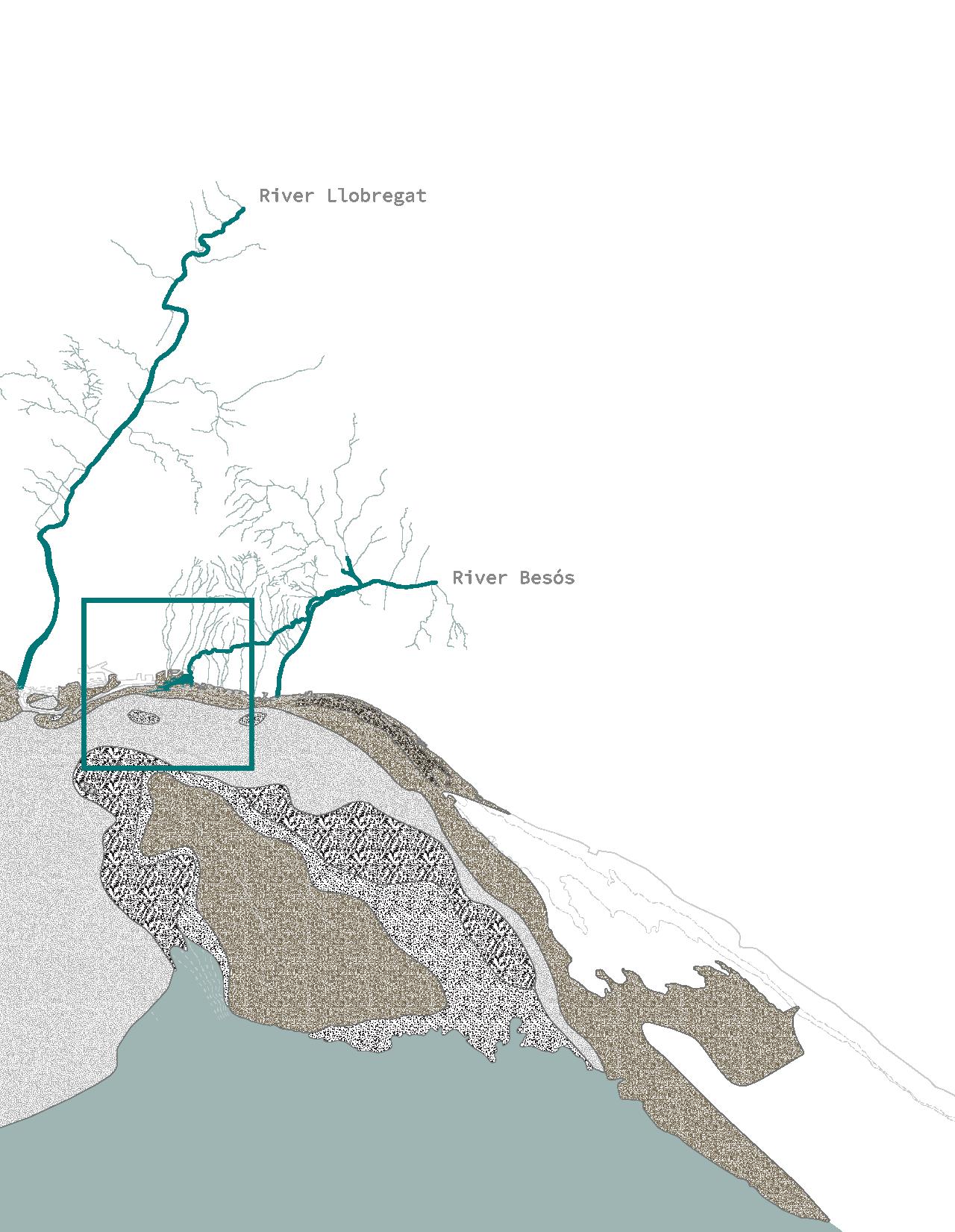
SHIFTING COASTLINES
URBAN FRICTIONS 96
ALEX
HALL + DEBORAH JOOJIN LEE STRATEGIES
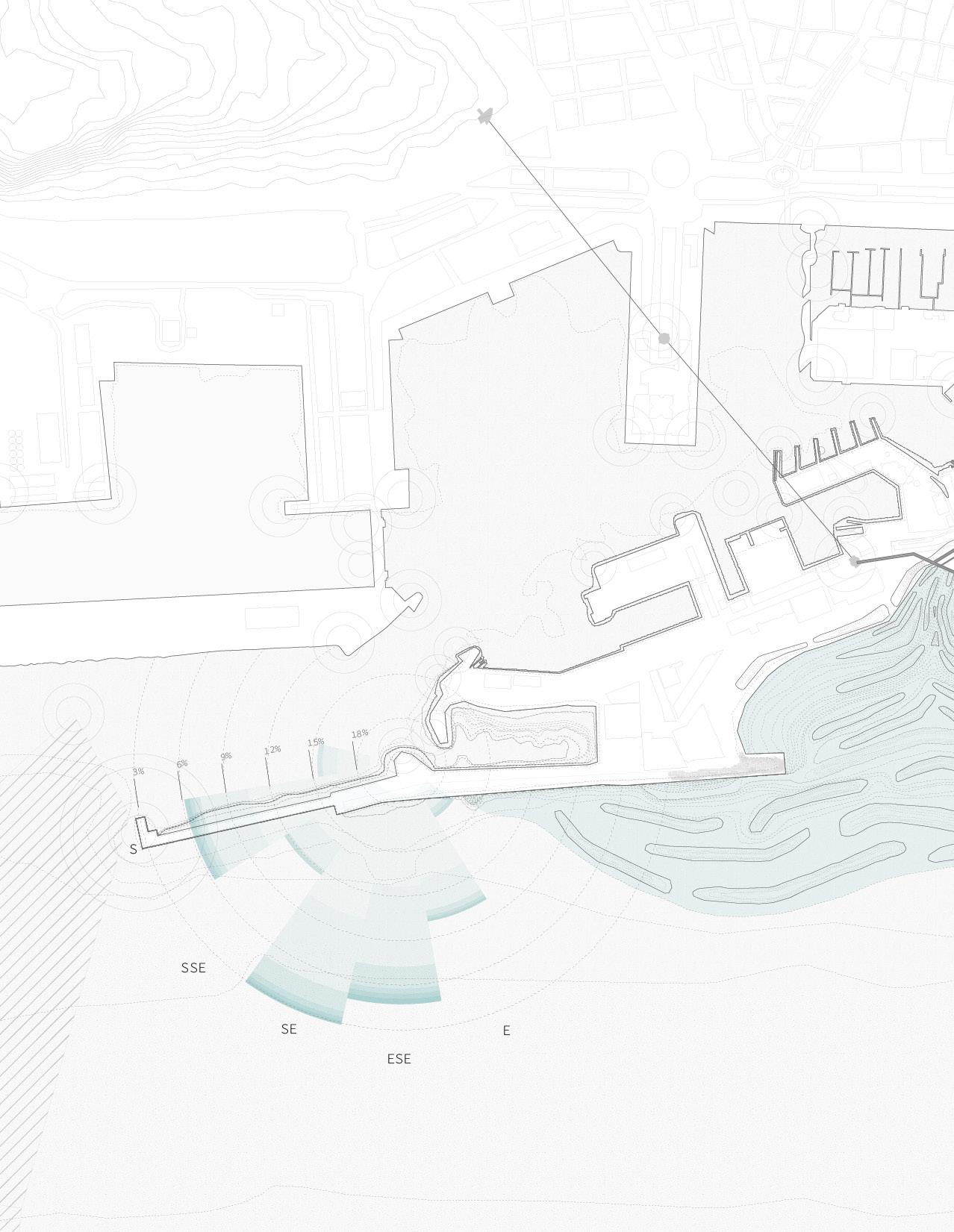
PROPOSED RESILIENCE MEASURES
97 University of Virginia

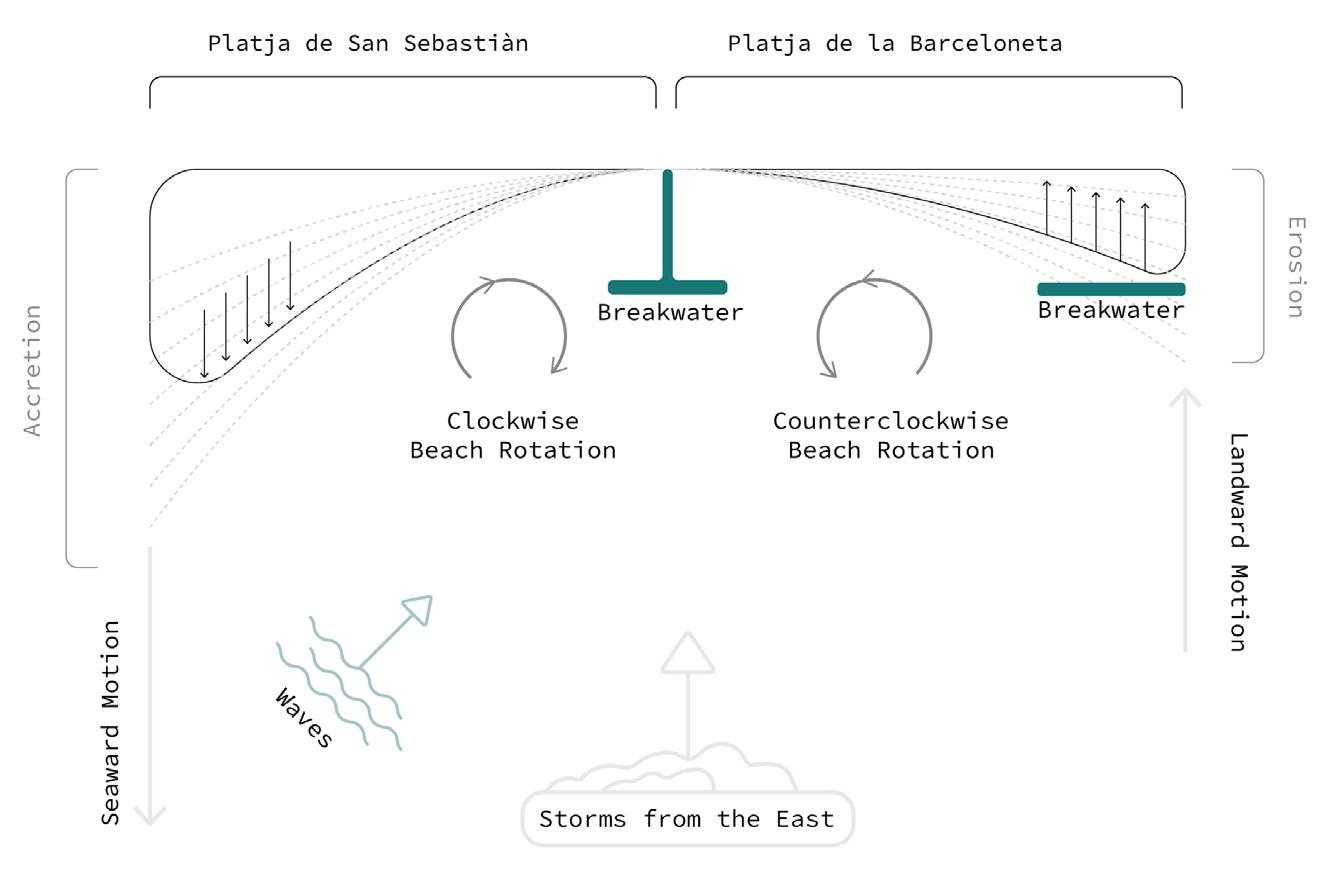
SHIFTING COASTLINES URBAN FRICTIONS 98
ALEX HALL + DEBORAH JOOJIN LEE
CONCEPT
FORM FINDING PROCESS + STRUCTURE
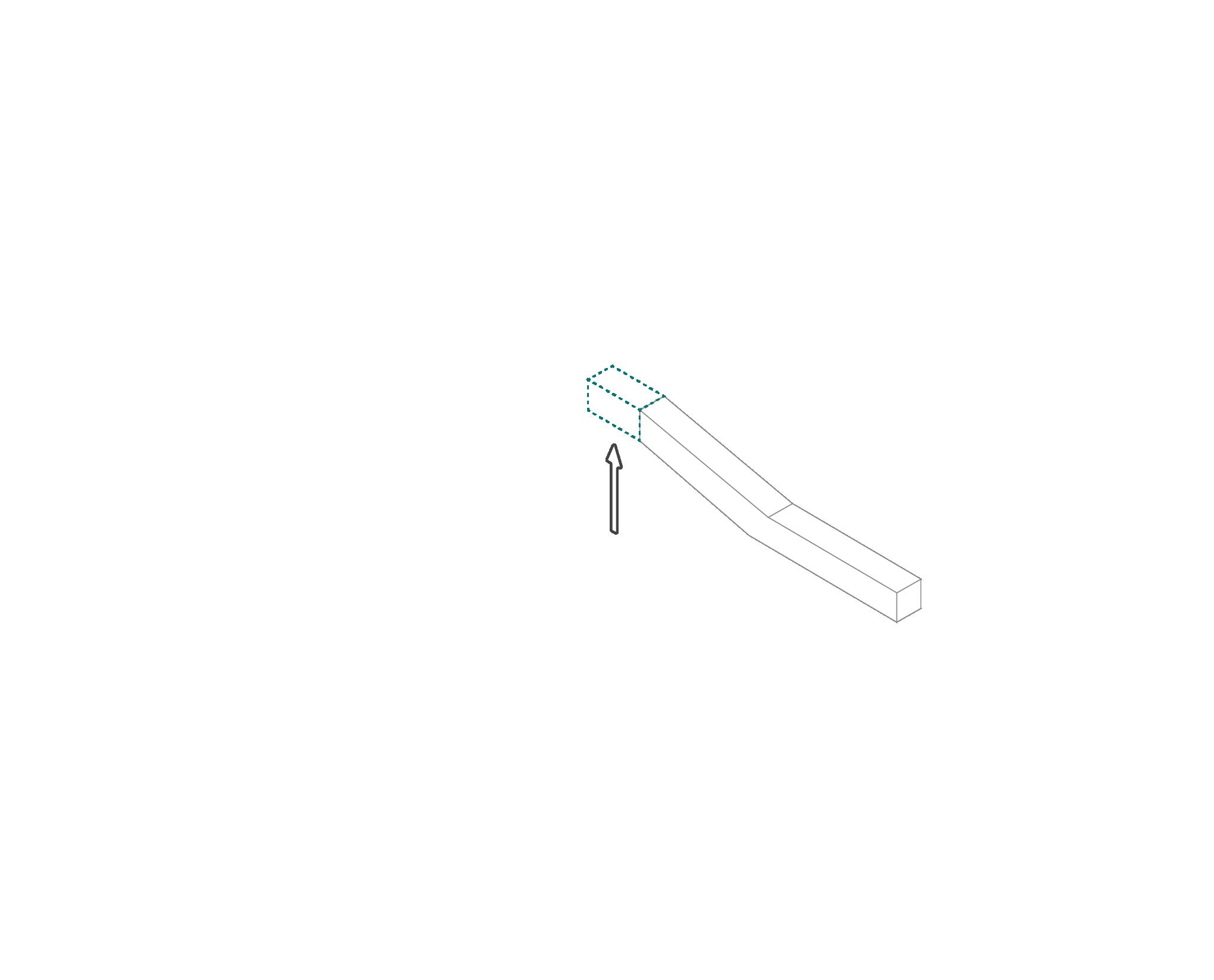
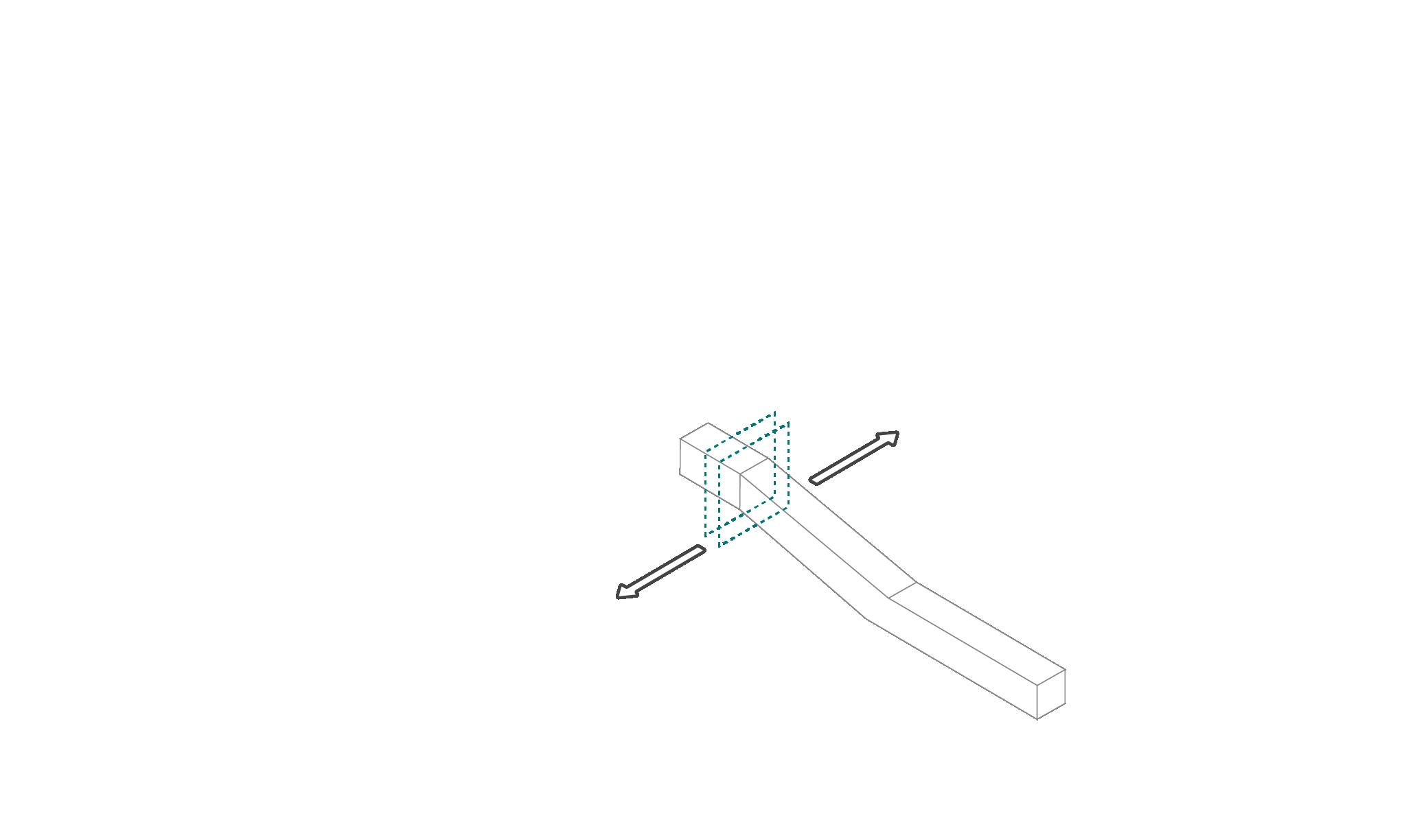
By emulating the urban fabric of La Barceloneta, the new project connects to the current context and the site’s history.
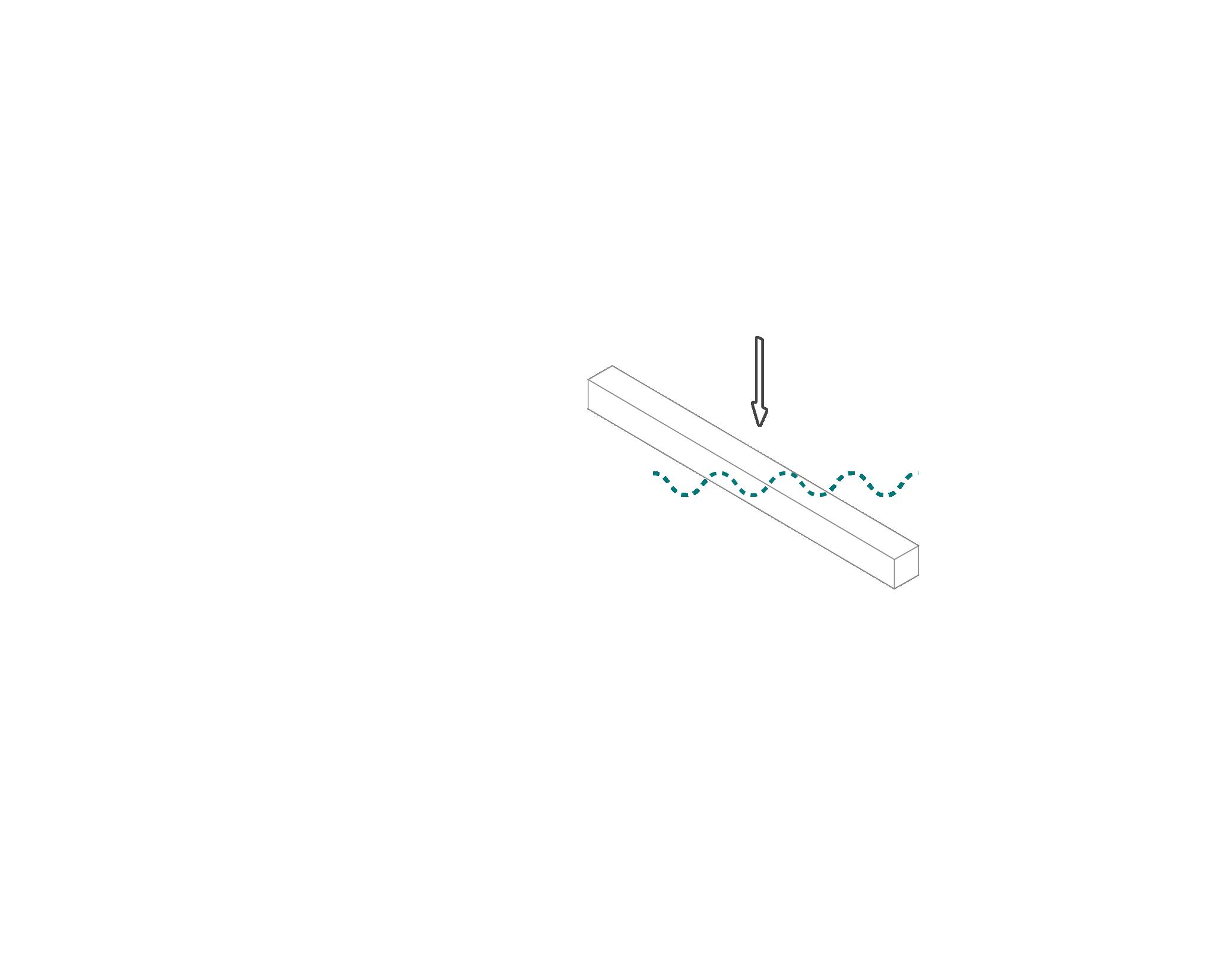
Lowering the building into the sea provides a unique programmatic opportunity to create a coastal resilience research center and a nautical recreation hub.

As the building lifts out of the sea like a wave, a new threshold between the City and the Sea is created.
A strong axis cuts the building at the entrance point and connects it to the coastal resilience boardwalk project.
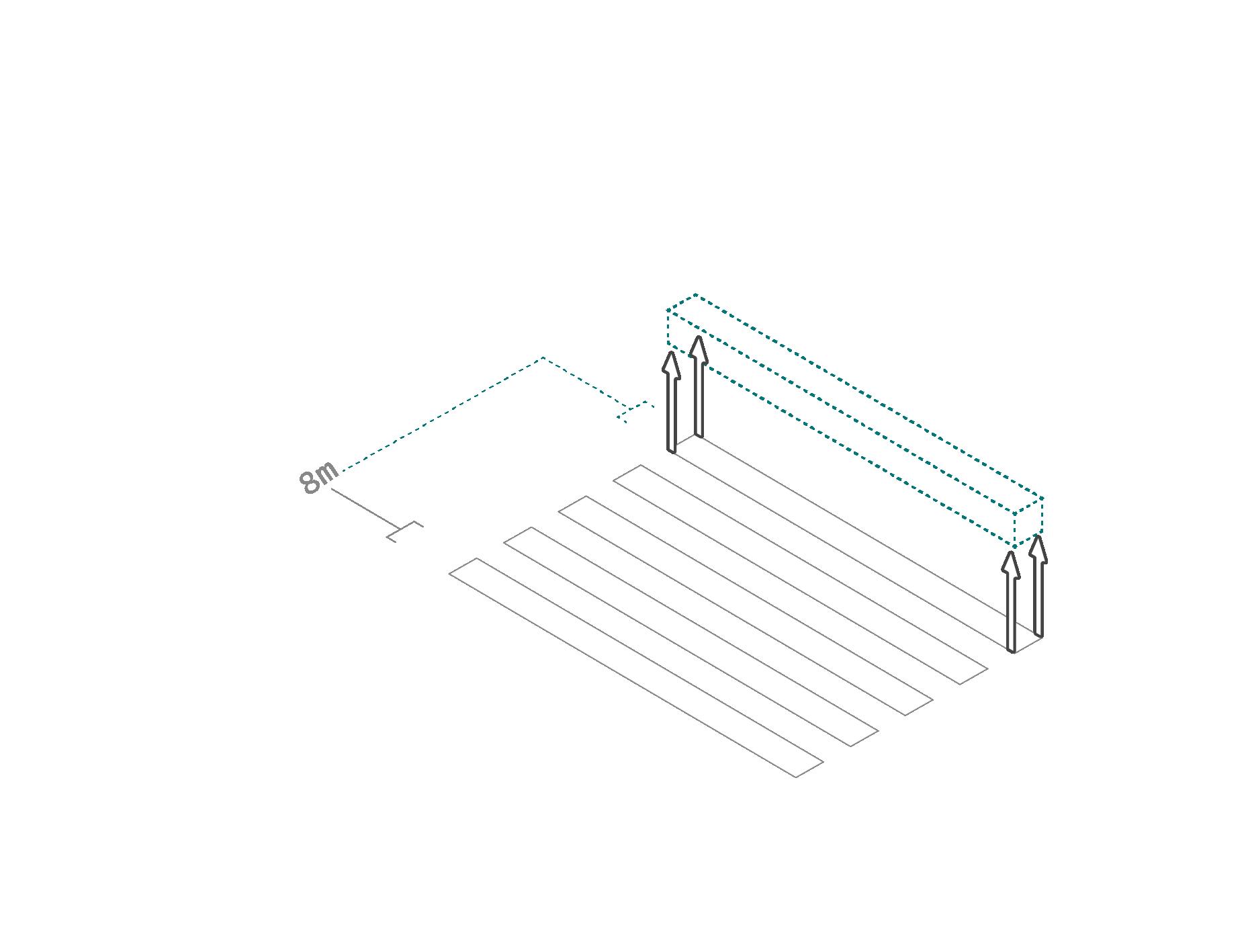
99 University of Virginia





SHIFTING COASTLINES URBAN FRICTIONS 100
ALEX HALL + DEBORAH JOOJIN LEE
DIAGRAMS

COASTAL RESILIENCE PLAN

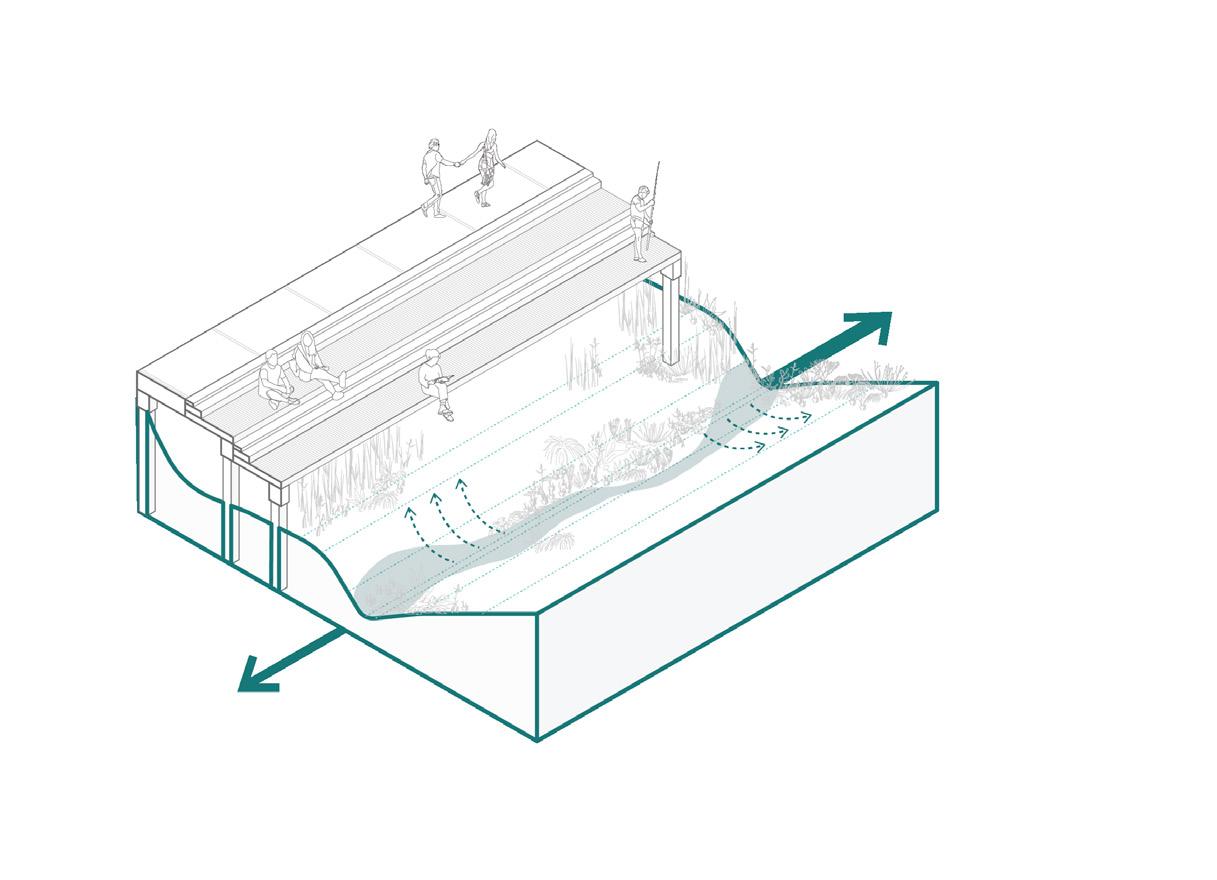
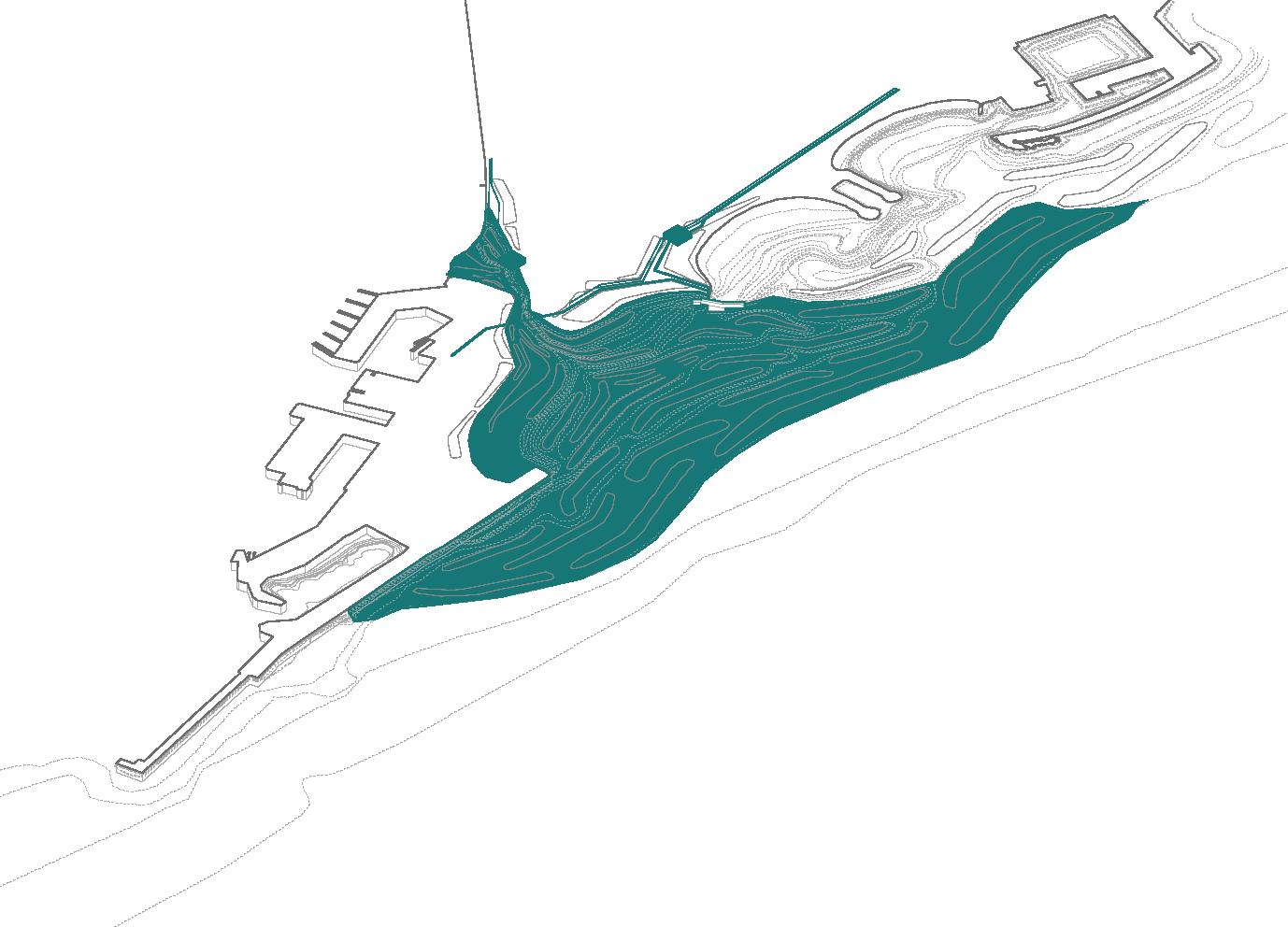
InundationZone+Boardwalk WaveAttenuation MobileSandDunes 101 University of Virginia
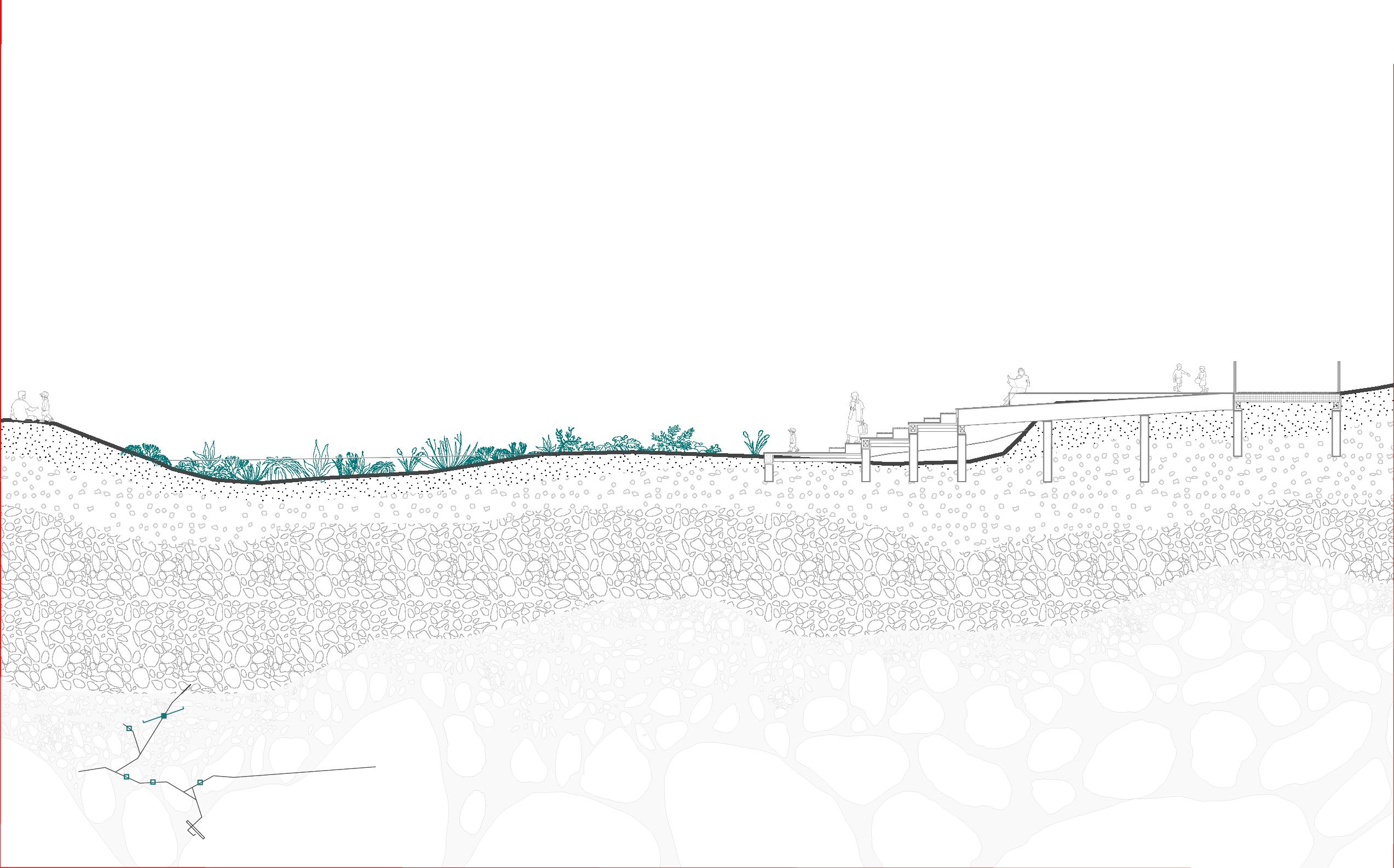


SHIFTING COASTLINE URBAN FRICTIONS 102
ALEX HALL + DEBORAH JOOJIN LEE
DIAGRAMS
COASTAL RESILIENCE PLAN
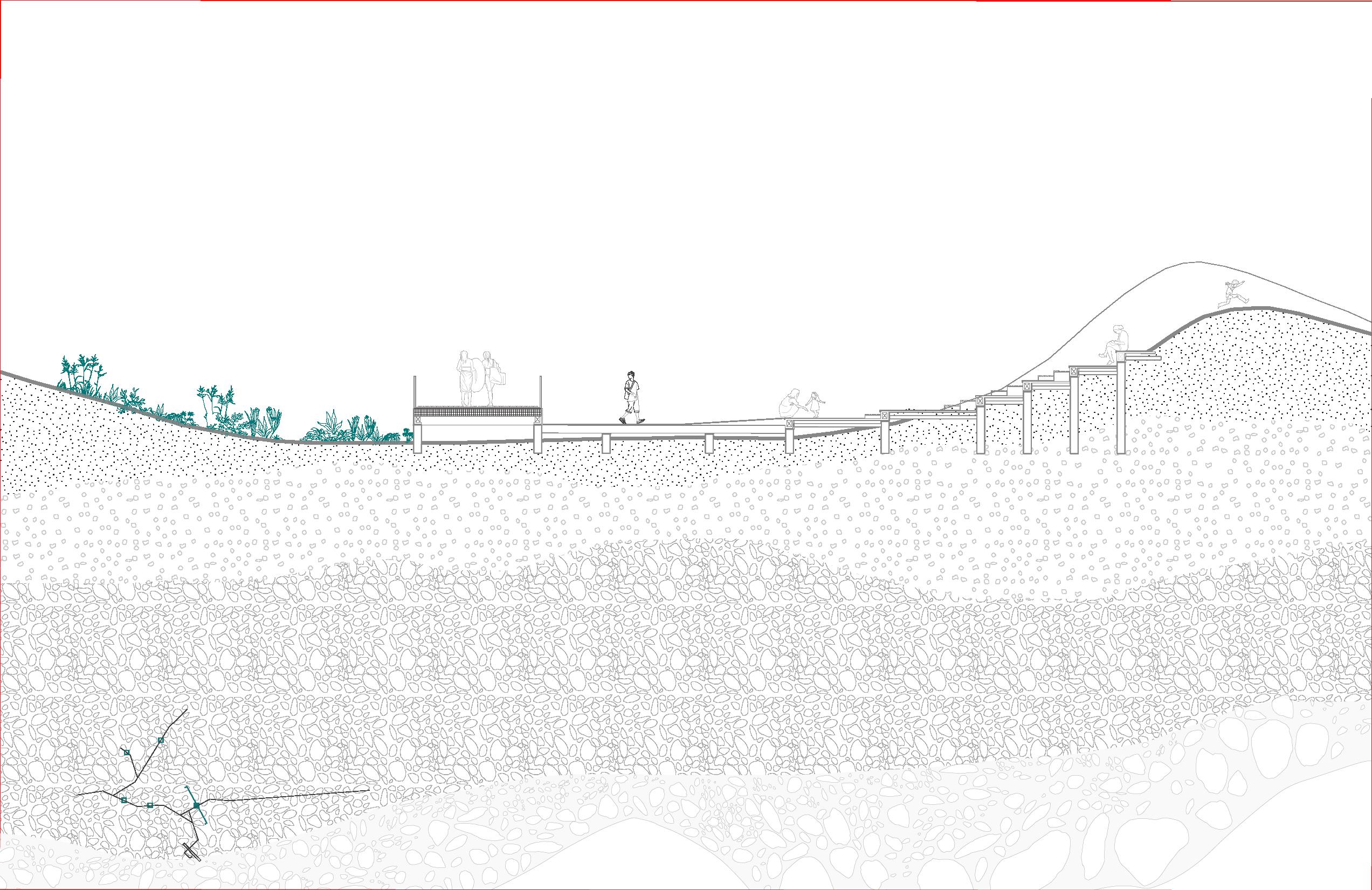
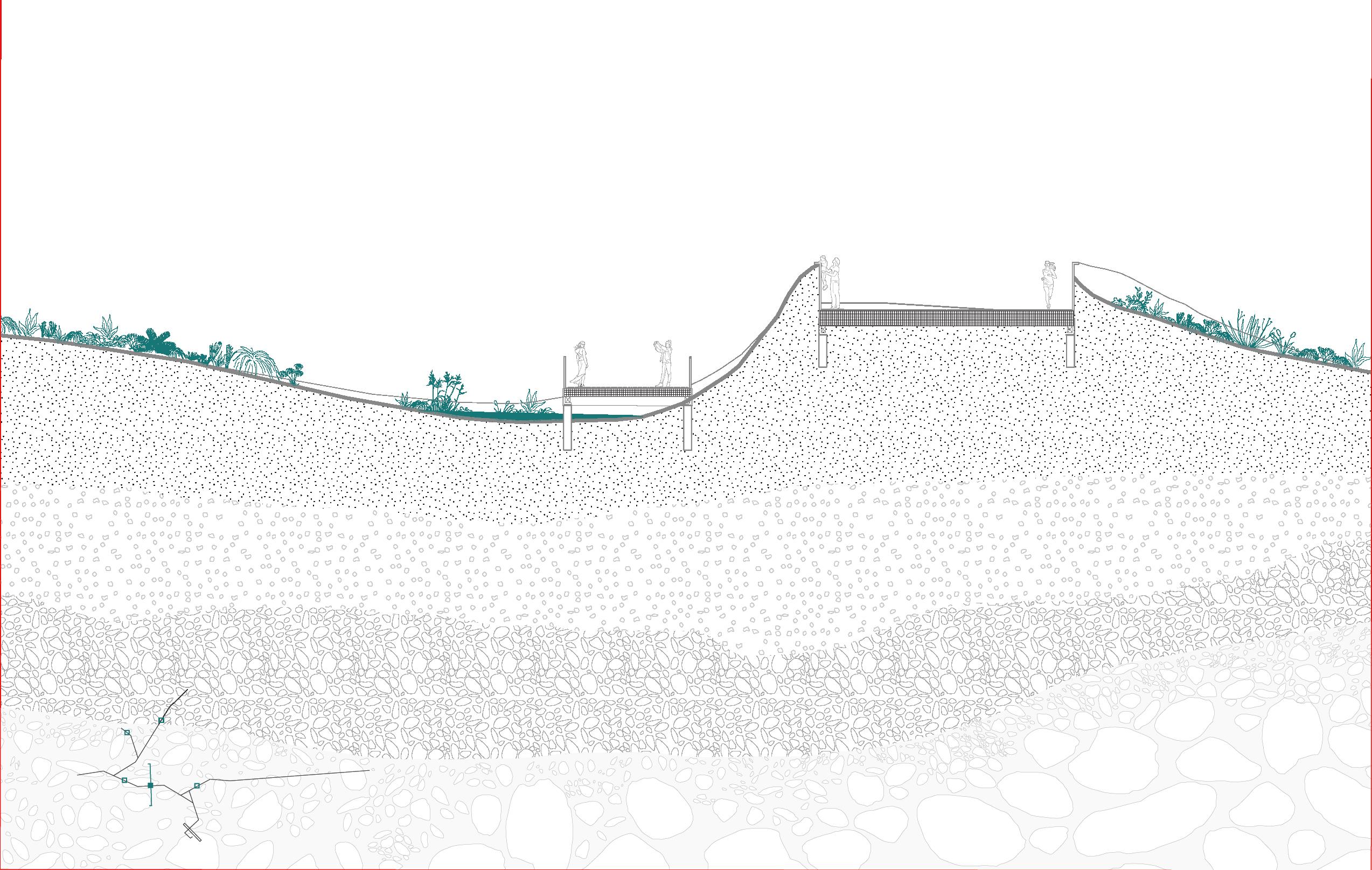
103 University of Virginia

SHIFTING COASTLINE URBAN FRICTIONS 104
ALEX HALL + DEBORAH JOOJIN LEE
DIAGRAMS
BUILDING PLACEMENT
Position Against Eastern Storms

105 University of Virginia
Relation to the Context

SHIFTING COASTLINE
URBAN FRICTIONS 106
ALEX HALL + DEBORAH JOOJIN LEE
SECTION PERSPECTIVE
UNDERWATER LECTURE HALL
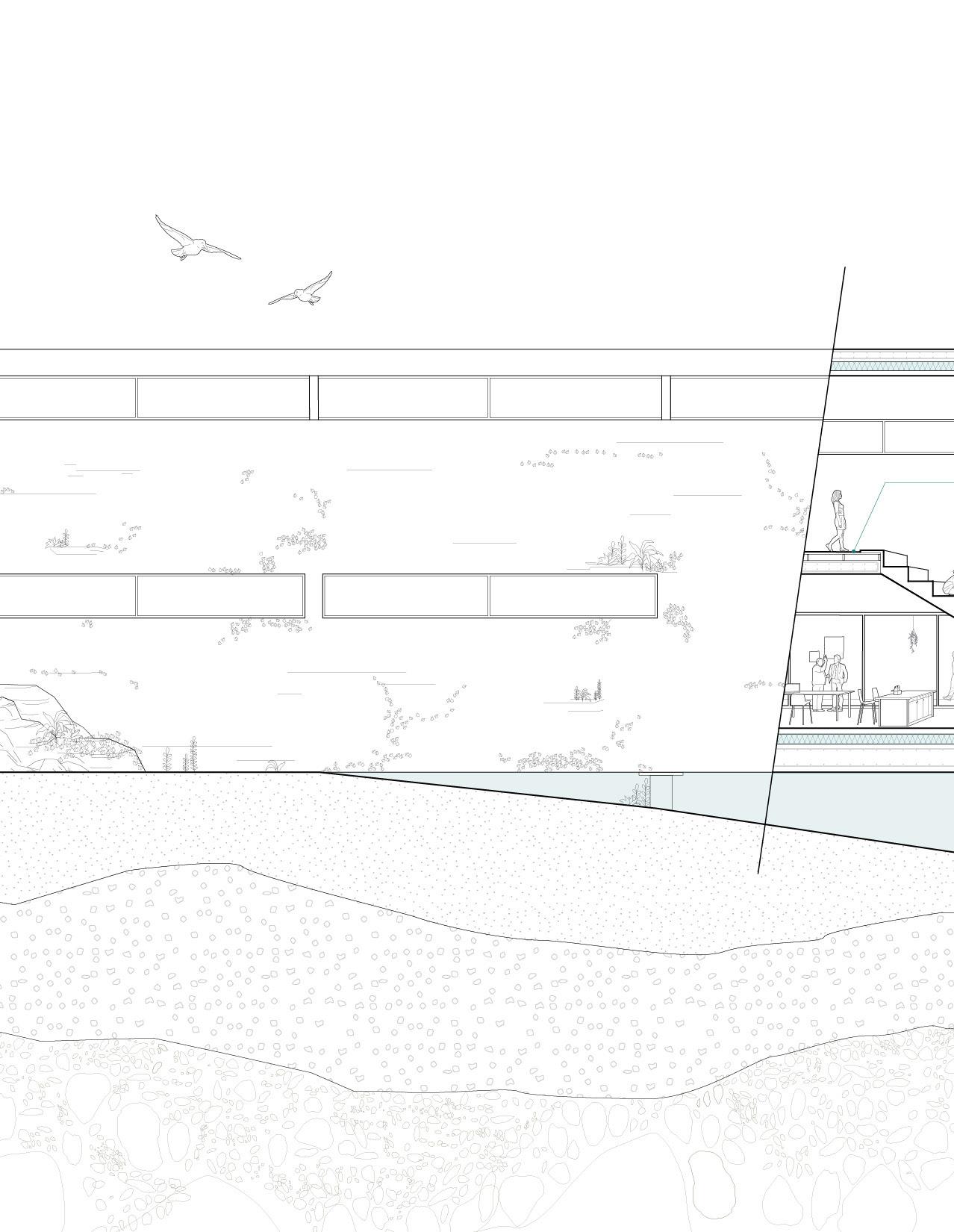
107 University of Virginia
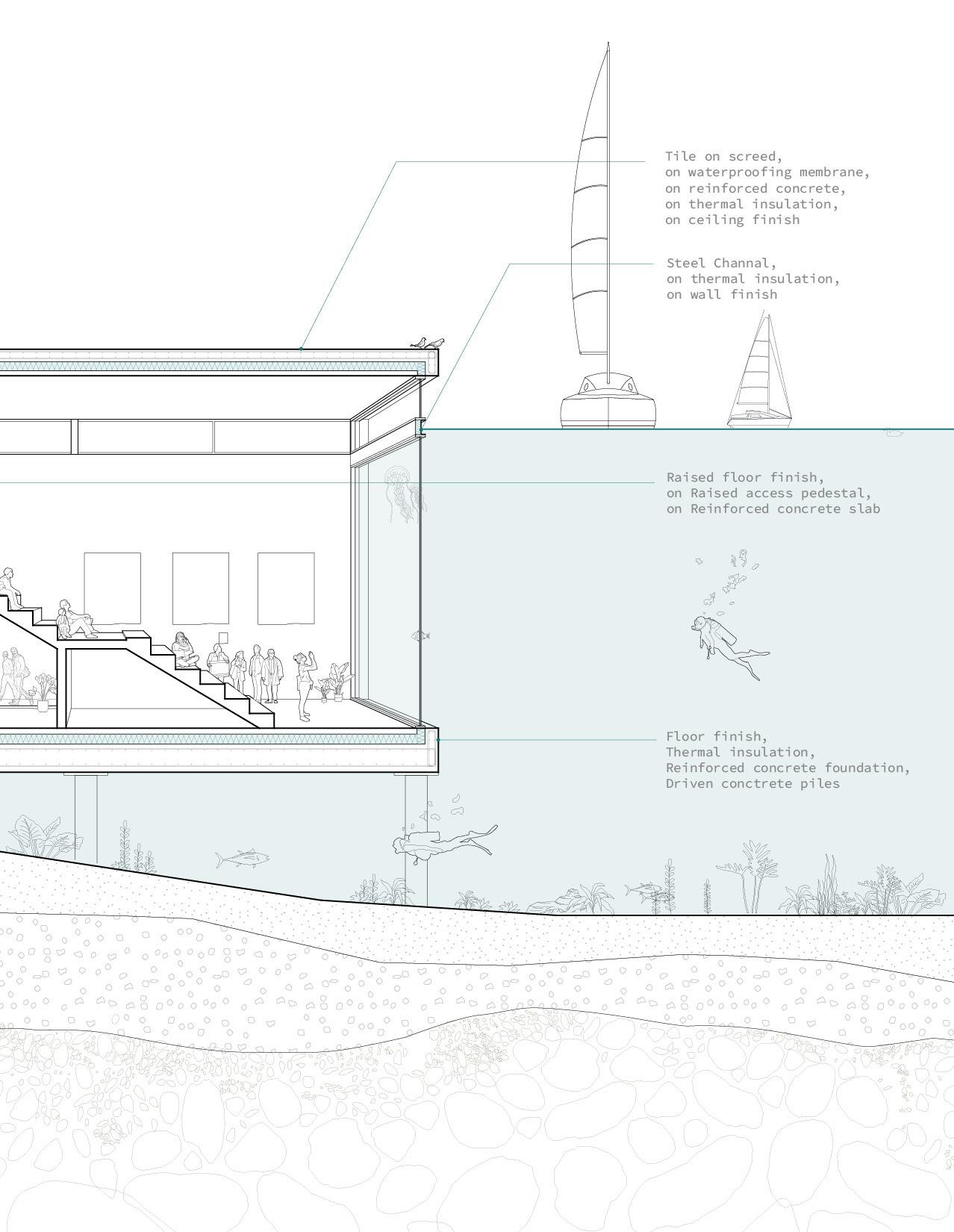
SHIFTING COASTLINE URBAN FRICTIONS 108
FLOOR PLANS

109 University of Virginia
ALEX HALL + DEBORAH JOOJIN LEE





SHIFTING COASTLINE URBAN FRICTIONS 110
ALEX HALL + DEBORAH JOOJIN LEE
SECTION PERSPECTIVE
NAUTICAL RECREATION CENTER
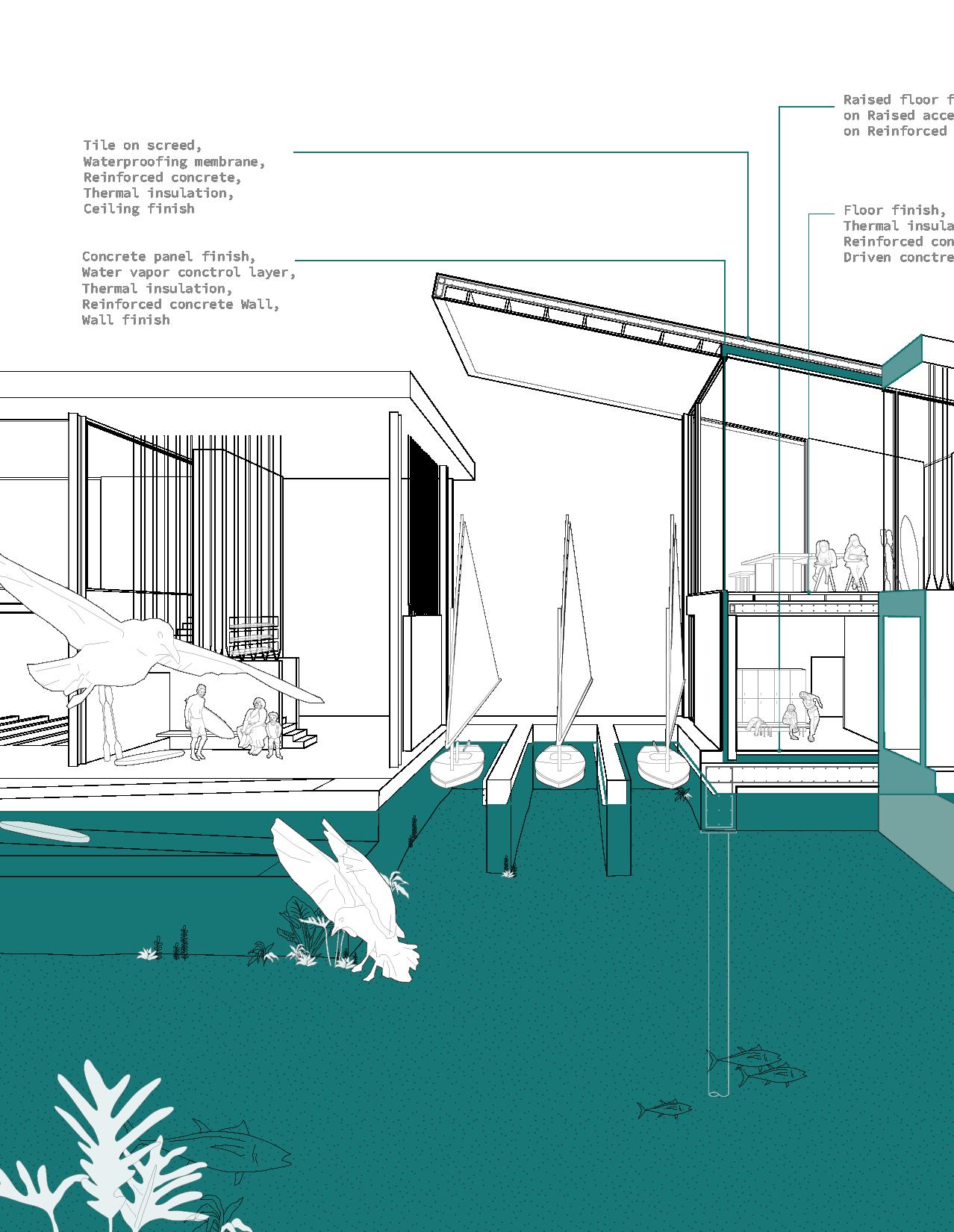
111 University of Virginia

SHIFTING COASTLINE URBAN FRICTIONS 112
SECTIONS
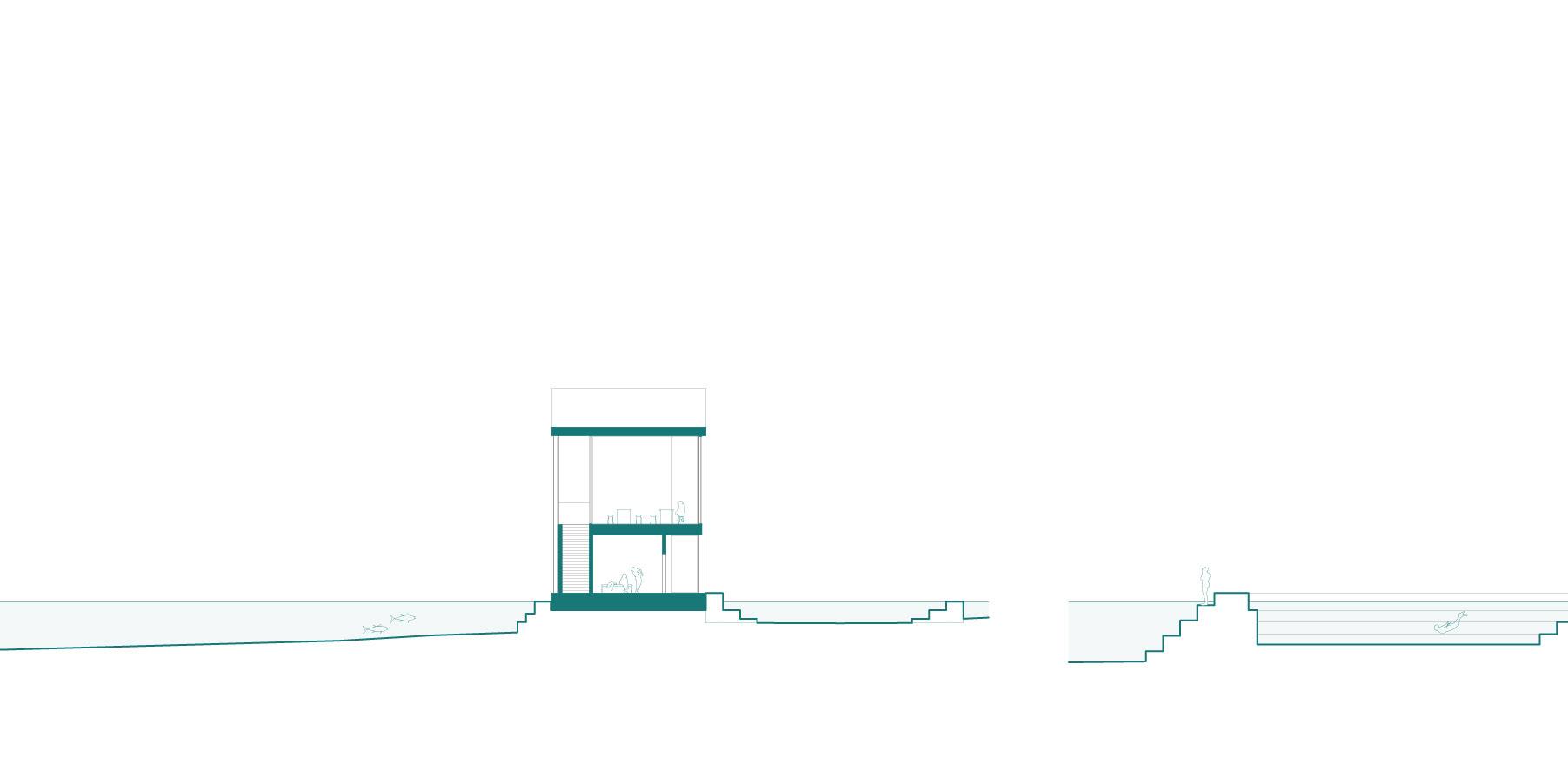
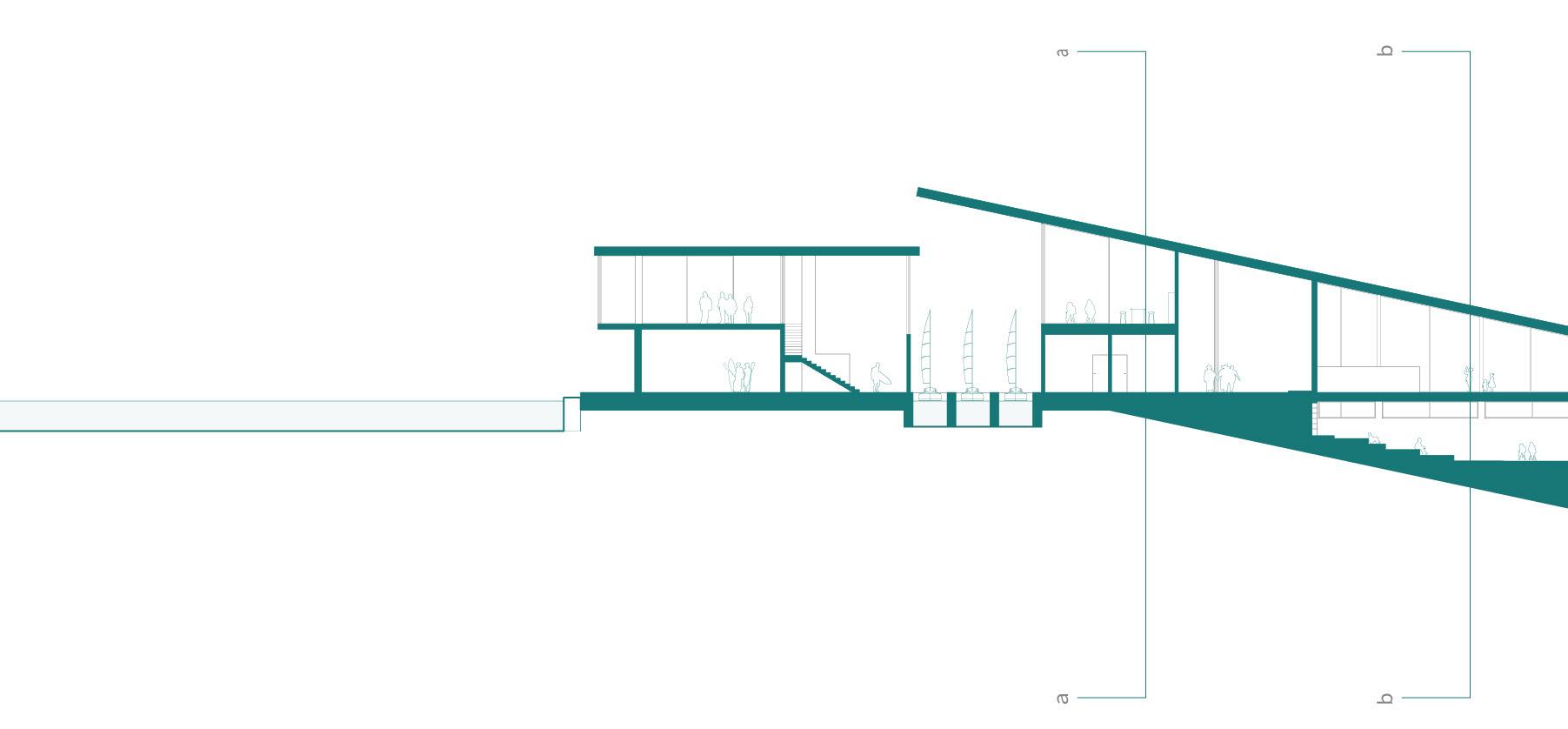
113 University of Virginia
ALEX HALL + DEBORAH JOOJIN LEE


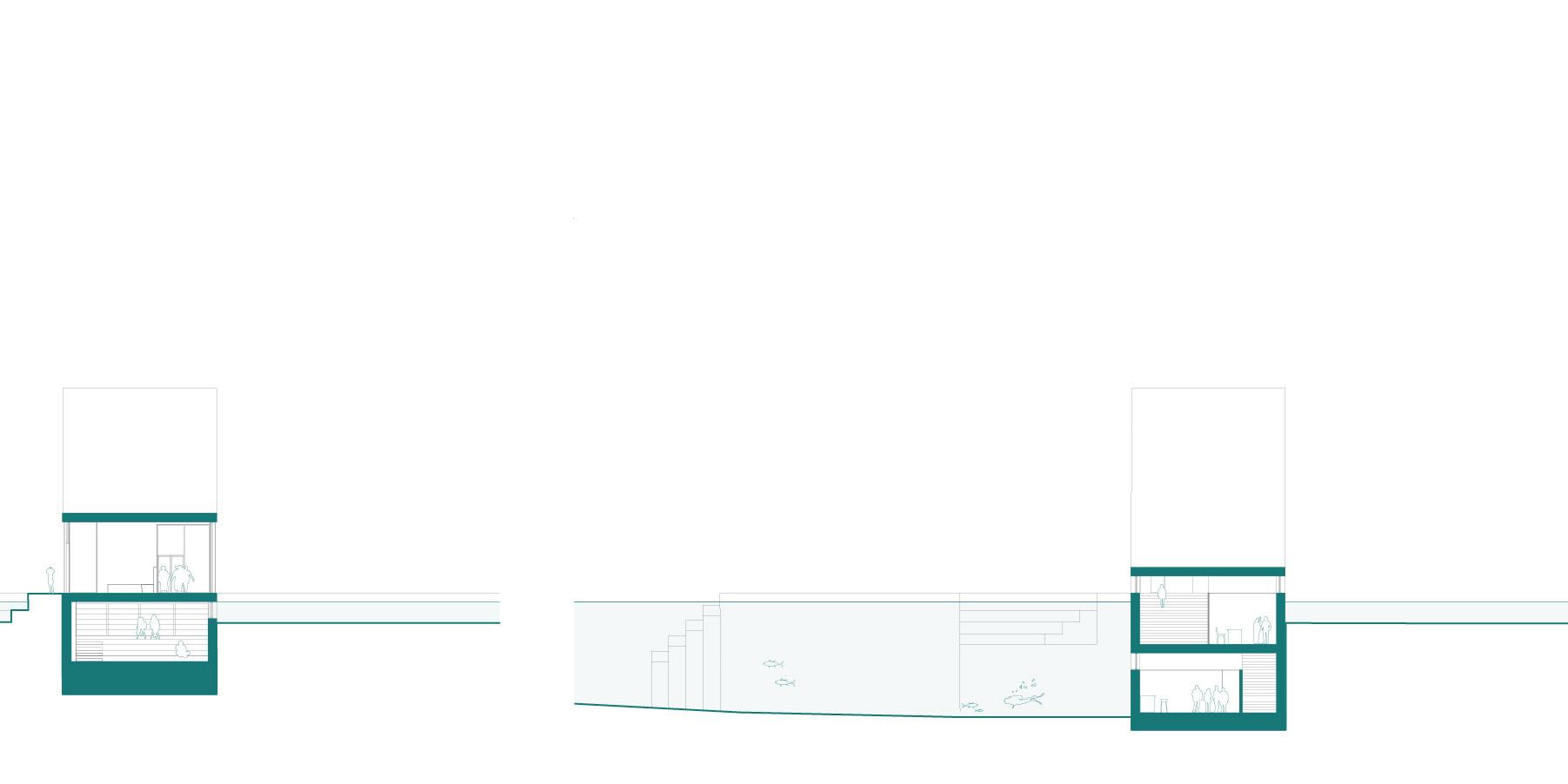
SHIFTING COASTLINE URBAN FRICTIONS 114
ALEX HALL + DEBORAH JOOJIN LEE
VIEWS
DUNES + BOATHOUSE
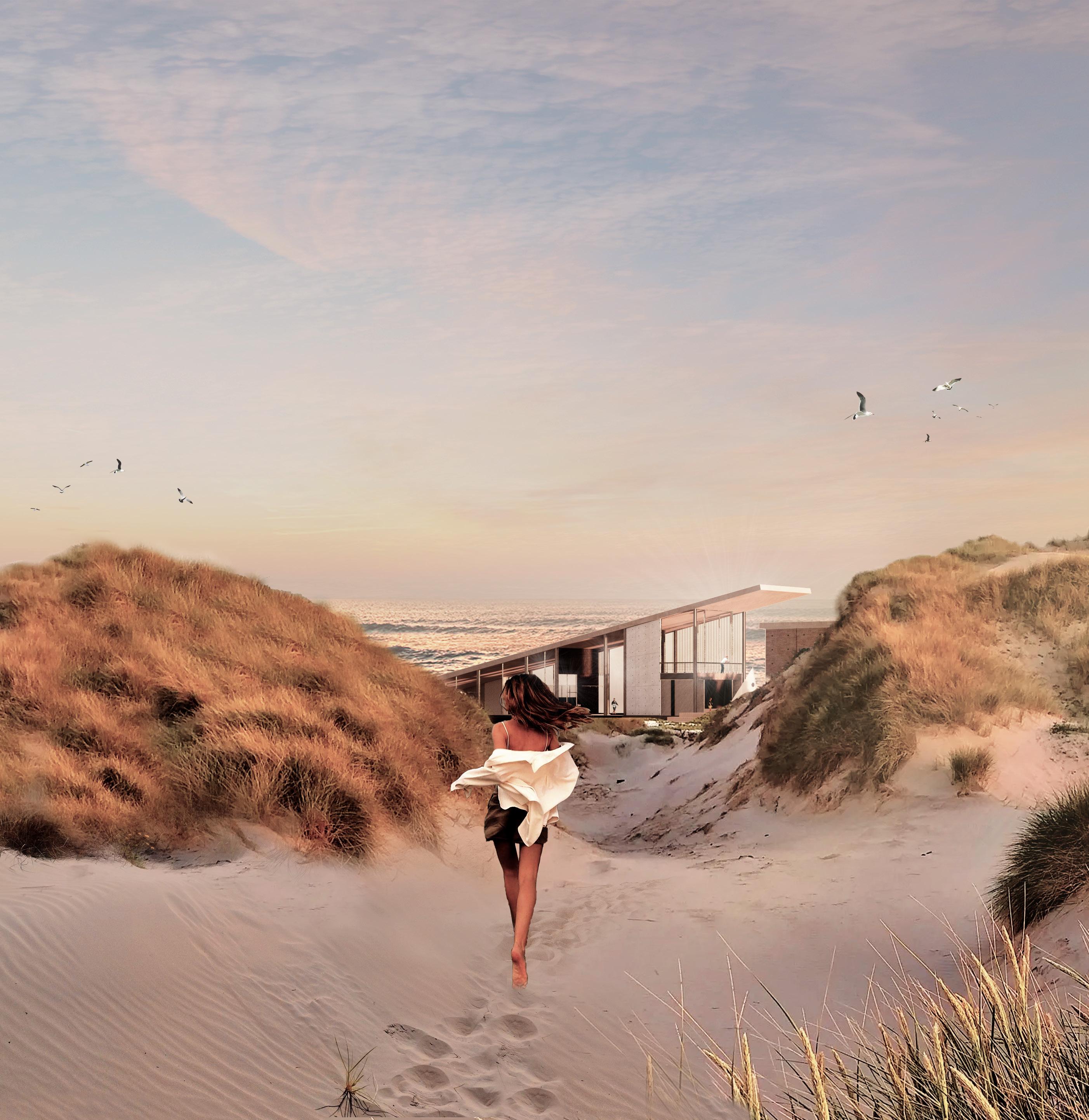
115 University of Virginia

SHIFTING COASTLINE URBAN FRICTIONS 116
ALEX HALL + DEBORAH JOOJIN LEE
VIEWS
FROM THE SEA

117 University of Virginia
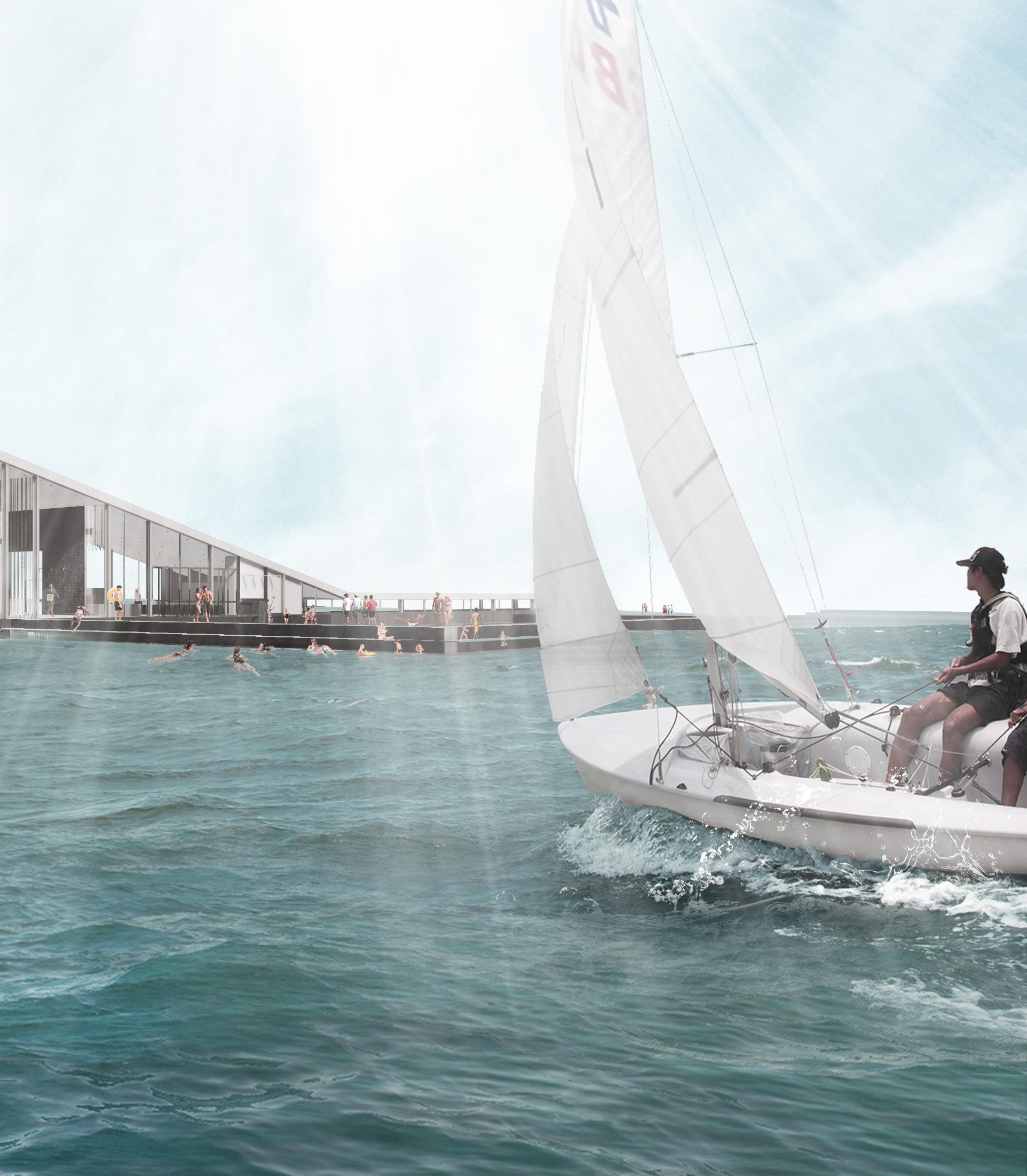
SHIFTING COASTLINE URBAN FRICTIONS 118
ALEX HALL + DEBORAH JOOJIN LEE
VIEWS
KAYAK LAUNCH + RESEARCH FACILITIES

119 University of Virginia

SHIFTING COASTLINE URBAN FRICTIONS 120
ALEX HALL + DEBORAH JOOJIN LEE
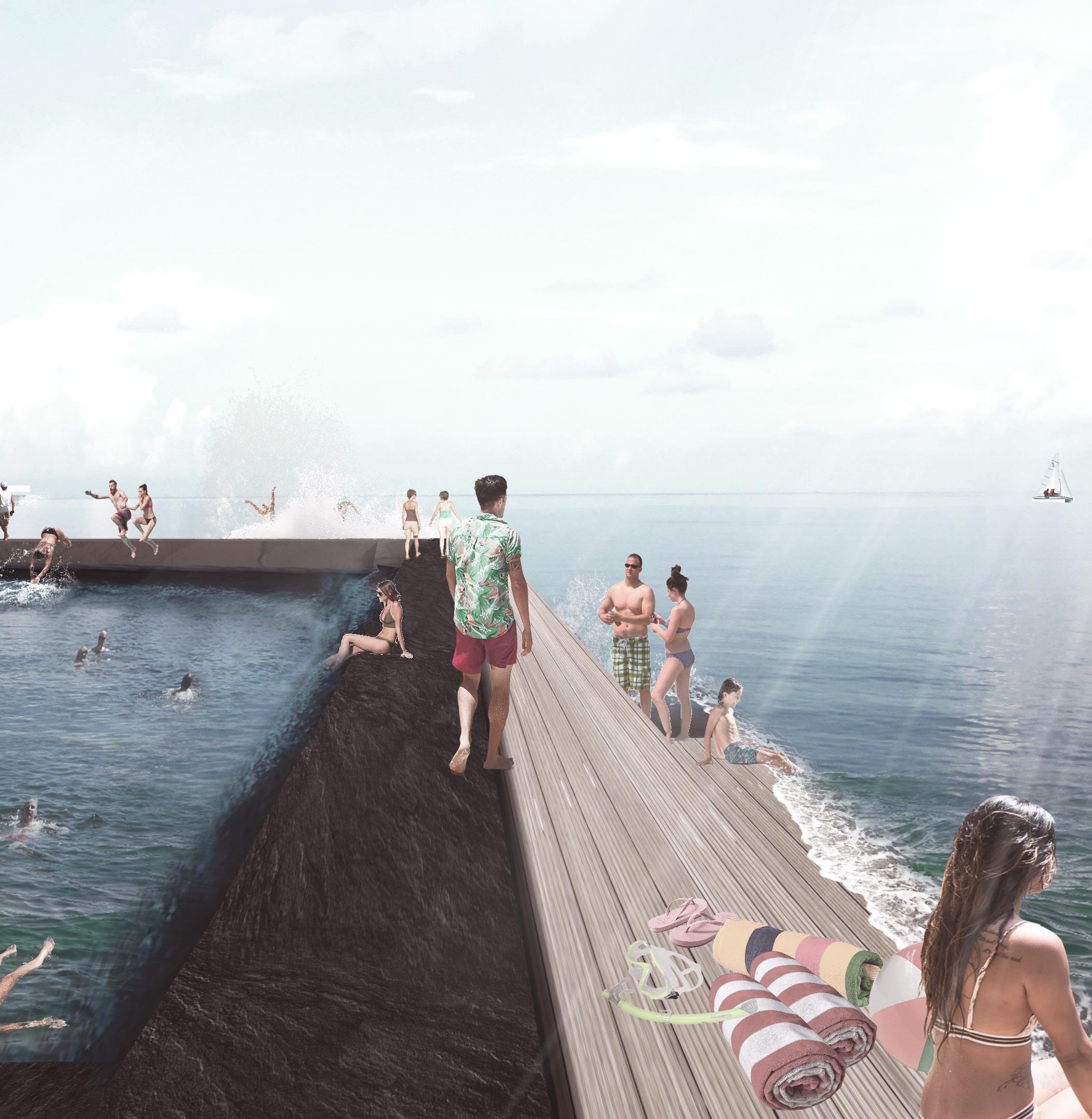
VIEWS
PUBLIC POOL + LIBRARY 121 University of Virginia

SHIFTING COASTLINE URBAN FRICTIONS 122
VIEWS
ALEX HALL + DEBORAH JOOJIN LEE UNDERWATER

LECTURE HALL 123 University of Virginia

SHIFTING COASTLINE URBAN FRICTIONS 124
La Barceloneta is an interesting example of an urban friction because of the unique intersection that the rectangular bars of Barceloneta and the beach create as they meet at different angles. The project seeks to better integrate these two existing urban frictions within the site as well as to define new public space.
The project aims to expand the public space that is so critical to the site of Barceloneta by enlarging the circulation path from the interior of Barceloneta’s streets as one circulates towards the beach. This new public space transforms the site both by providing housing as well as offering a new relationship between the occupant and way one processes through the site from the edge of Barceloneta to the boardwalk and the beach beyond.
125
University of Virginia

18 DEGREES HOUSING IN BARCELONETA ETHAN MCFERREN URBAN FRICTIONS 126
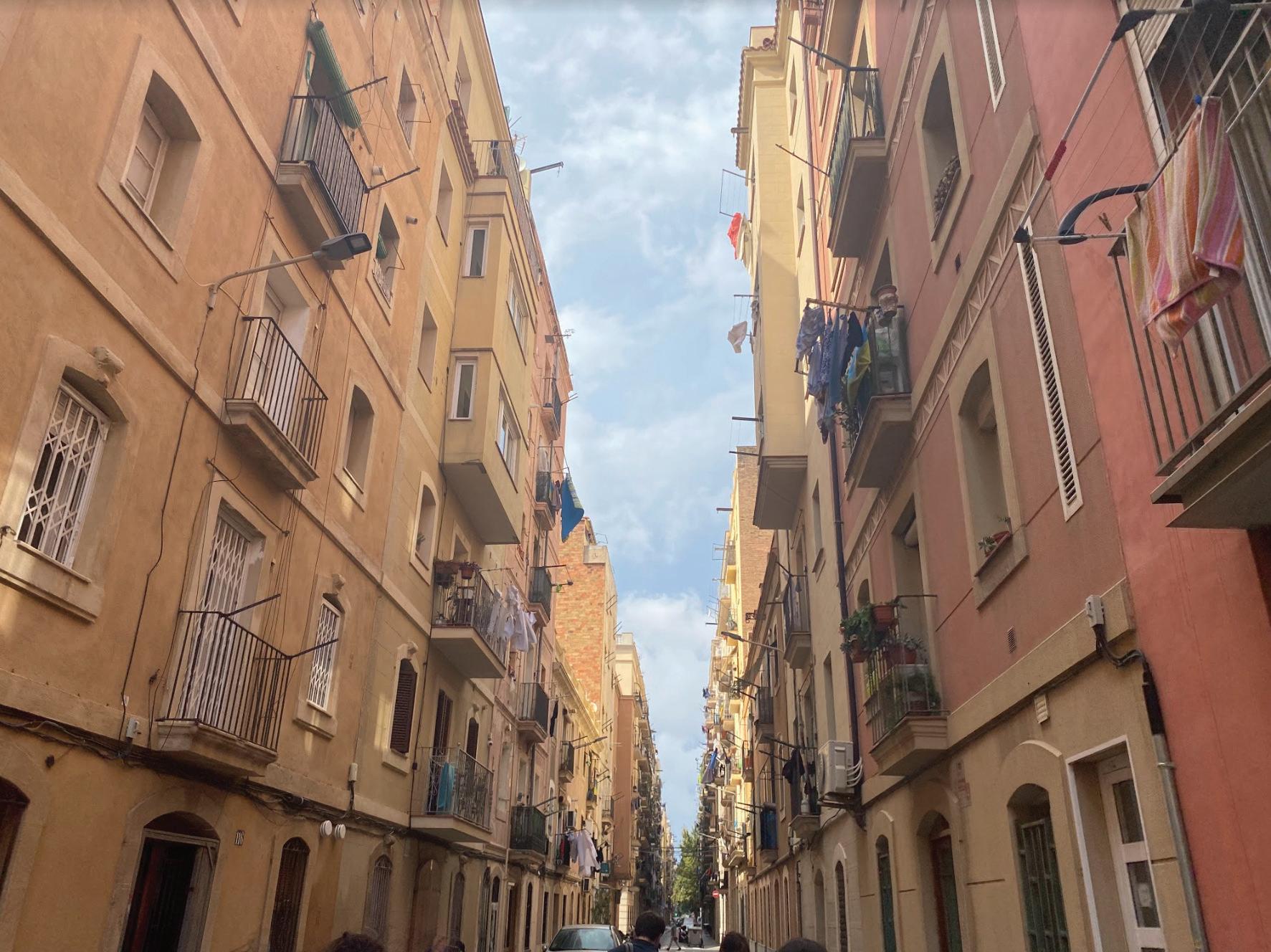
127 University of Virginia
ETHAN MCFERREN RESEARCH

URBAN FRICTIONS 128
ETHAN MCFERREN STRATEGIES

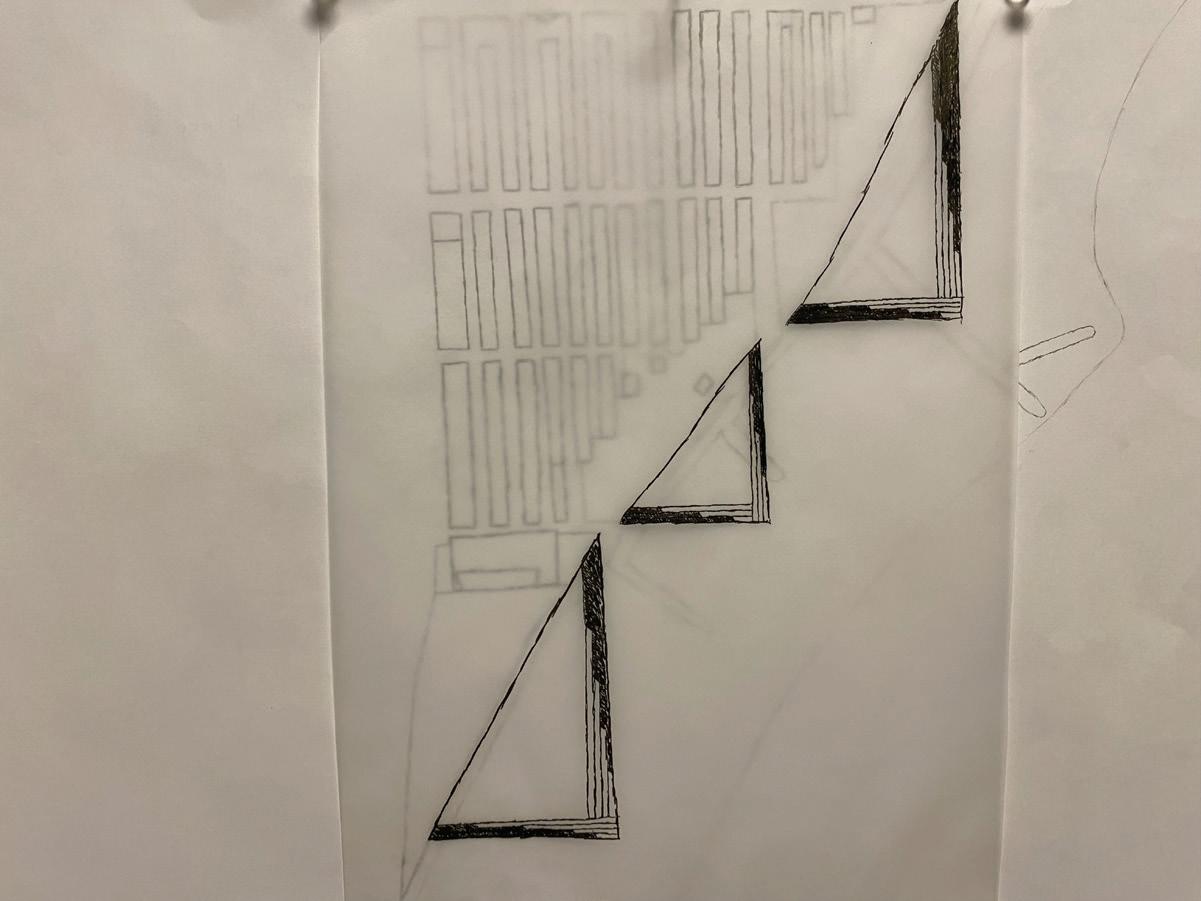
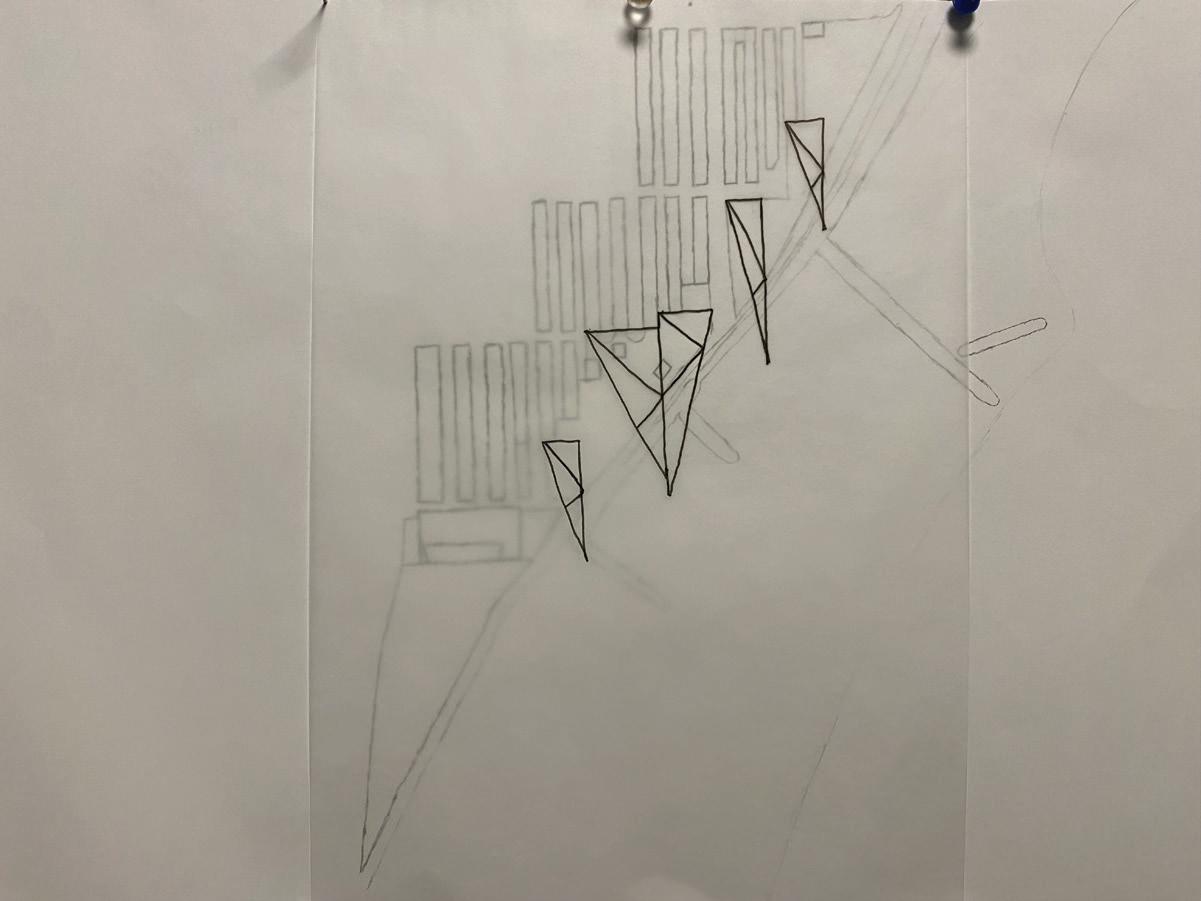

129 University of Virginia


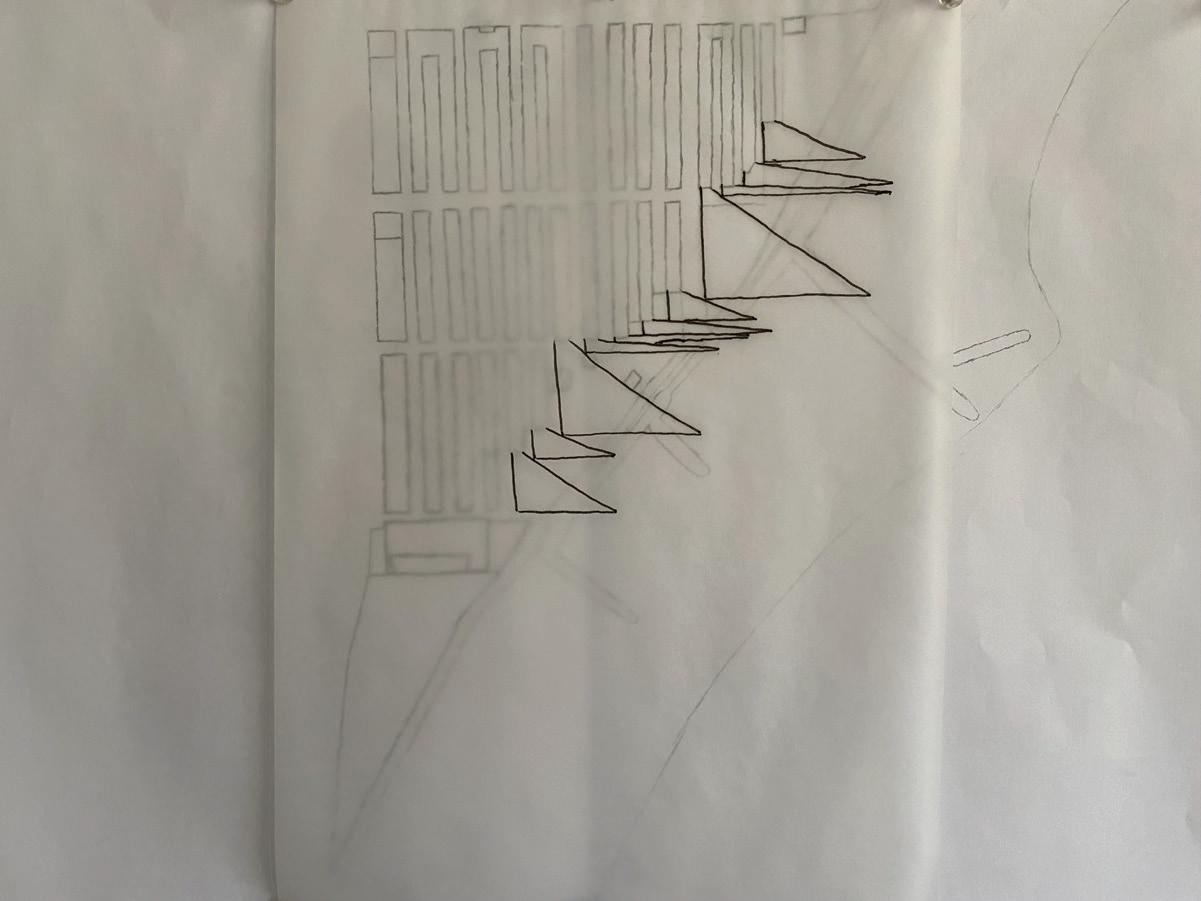

URBAN FRICTIONS 130
ETHAN MCFERREN STRATEGIES


131 University of Virginia

URBAN FRICTIONS 132
CONCEPT
CONCEPTS, IDEAS, KEY WORDS
ETHAN MCFERREN 133 University of Virginia
18 DEGREES URBAN FRICTIONS 134
FLOOR PLANS (SECOND AND THIRD)
ETHAN MCFERREN 135 University of Virginia
18 DEGREES URBAN FRICTIONS 136
137 University of Virginia
URBAN FRICTIONS 138
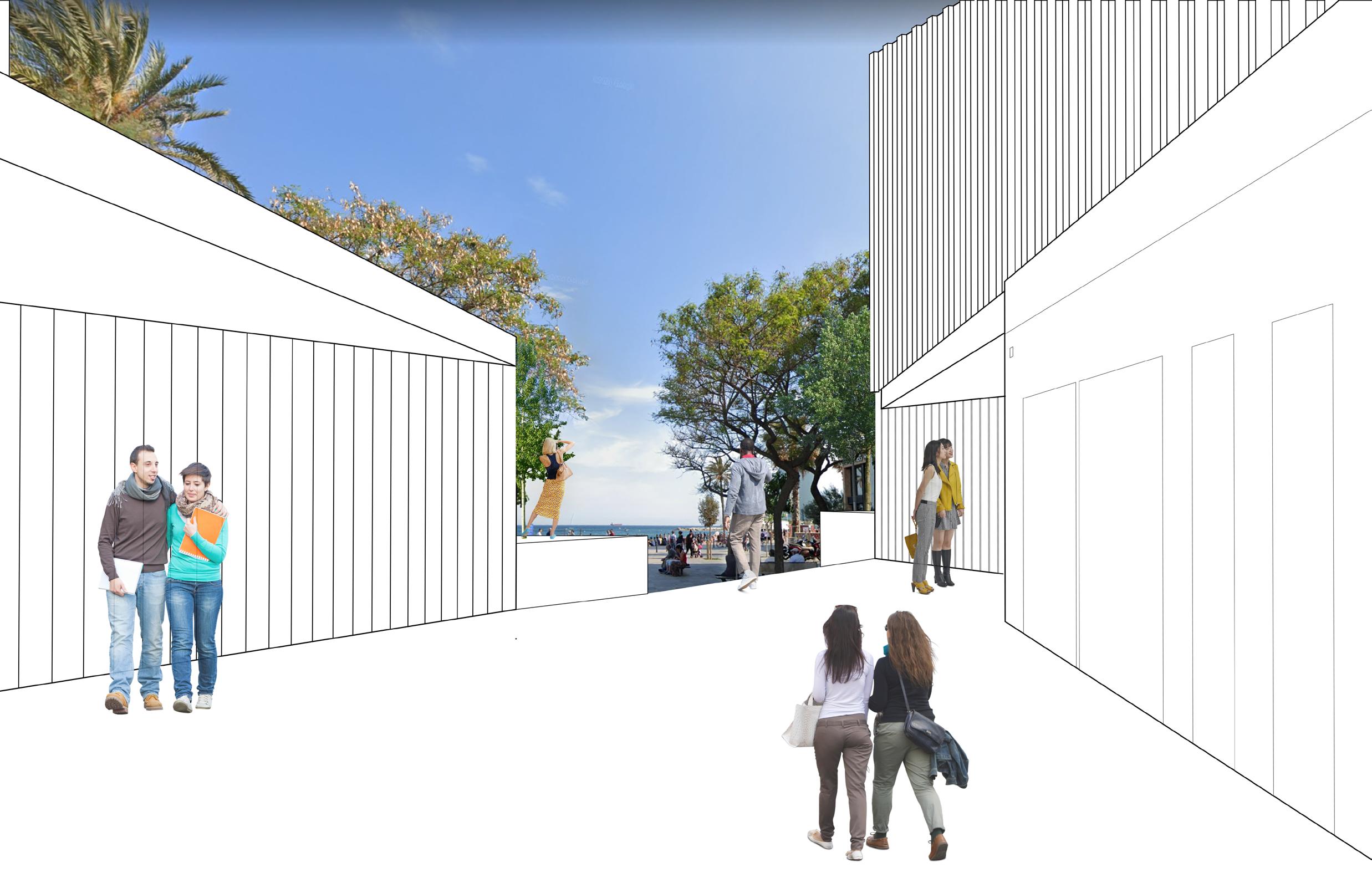
VIEWS ETHAN MCFERREN 139 University of Virginia
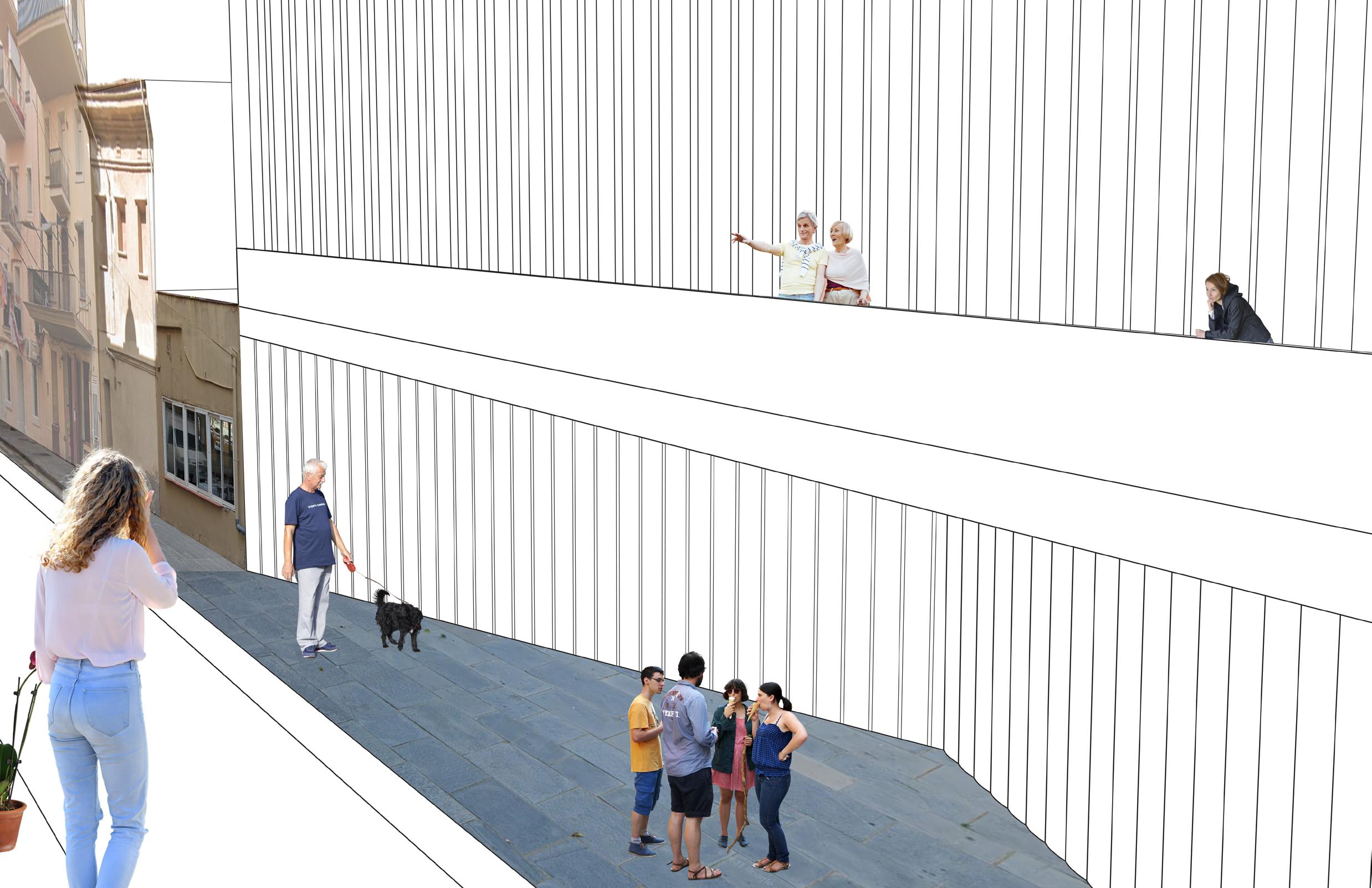
18 DEGREES URBAN FRICTIONS 140
DAYLIFE

141 University of Virginia
Mid Review at Potosi
Jury: Josep Mias + Manuel Bailo


143 University of Virginia
Final Review at Potosi office
Jury: Malo André Hutson, Felipe Correa, Amadeu Santacana and Pedro García

Daylife 144

145 University of Virginia
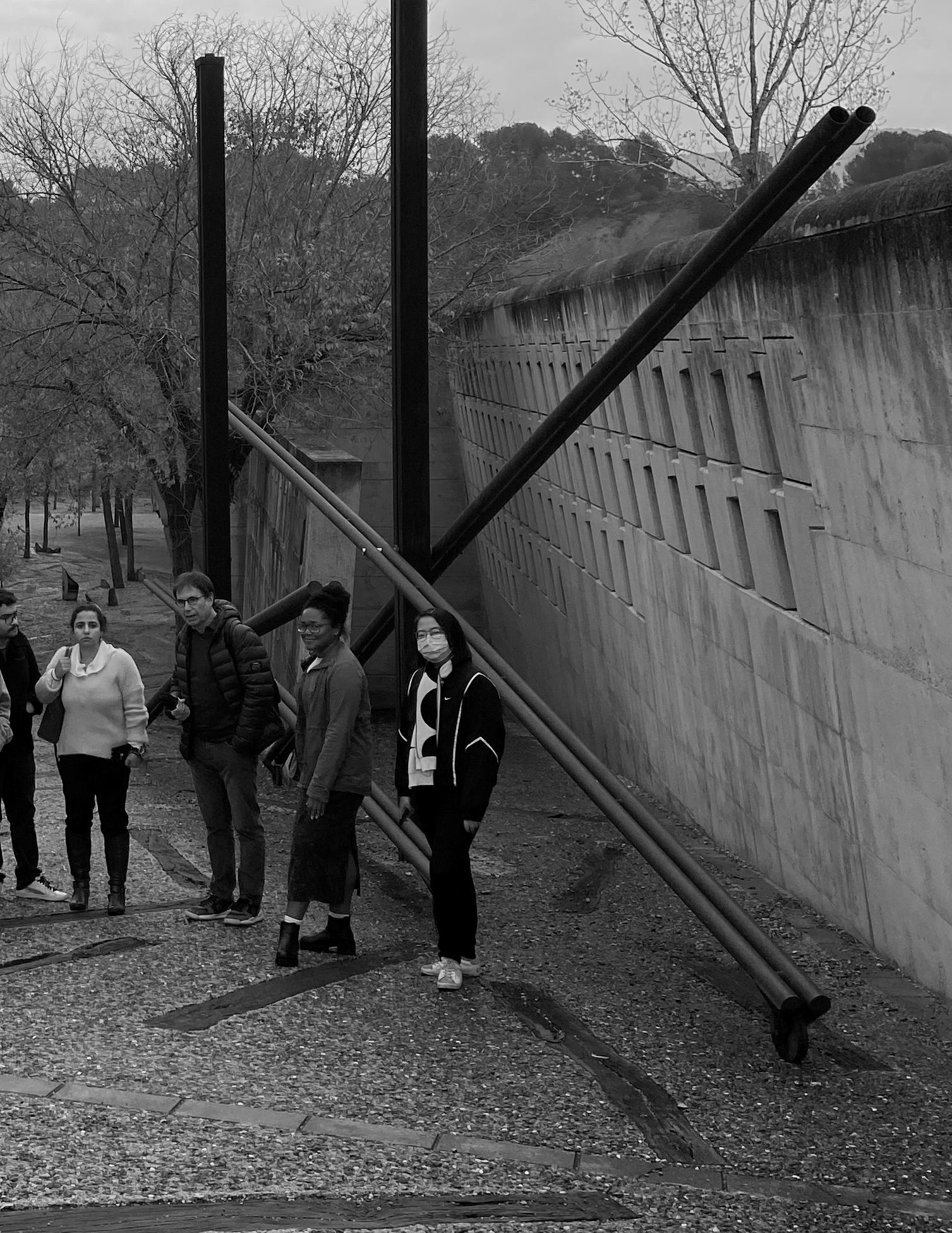
Visit to Igualada Cementery by Enric Miralles and Carme Pinós Daylife 146

Madrid trip, visiting Alejandro de la Sota Foundation 147 University of Virginia

Daylife 148

Madrid trip, visit to Caixa Forum building Herzog&deMeuron 149 University of Virginia
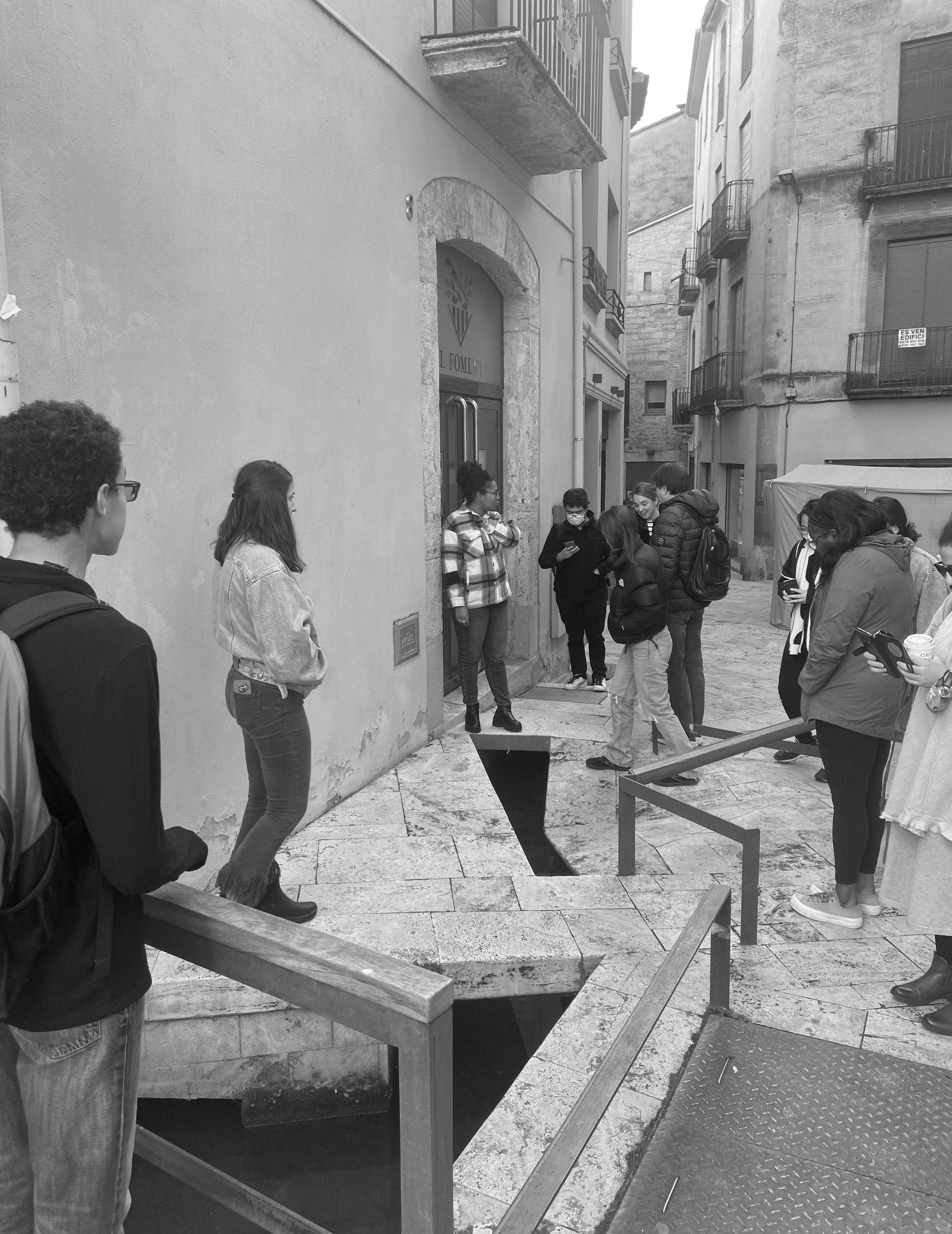
Visit to Banyoles historical center, Josep Mias Daylife 150
OPEN TALKS
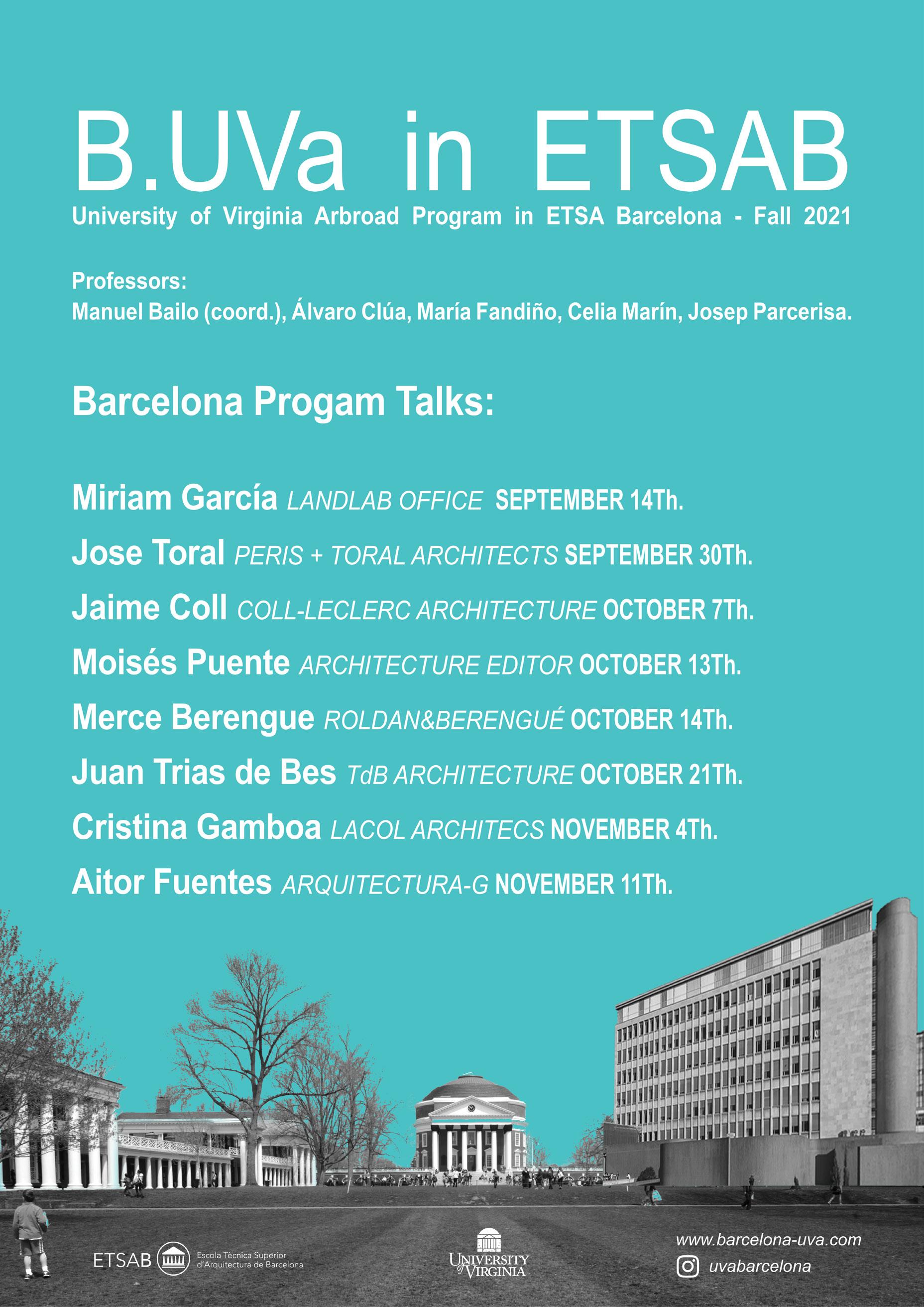
151 University of Virginia

URBAN FRICTIONS 152
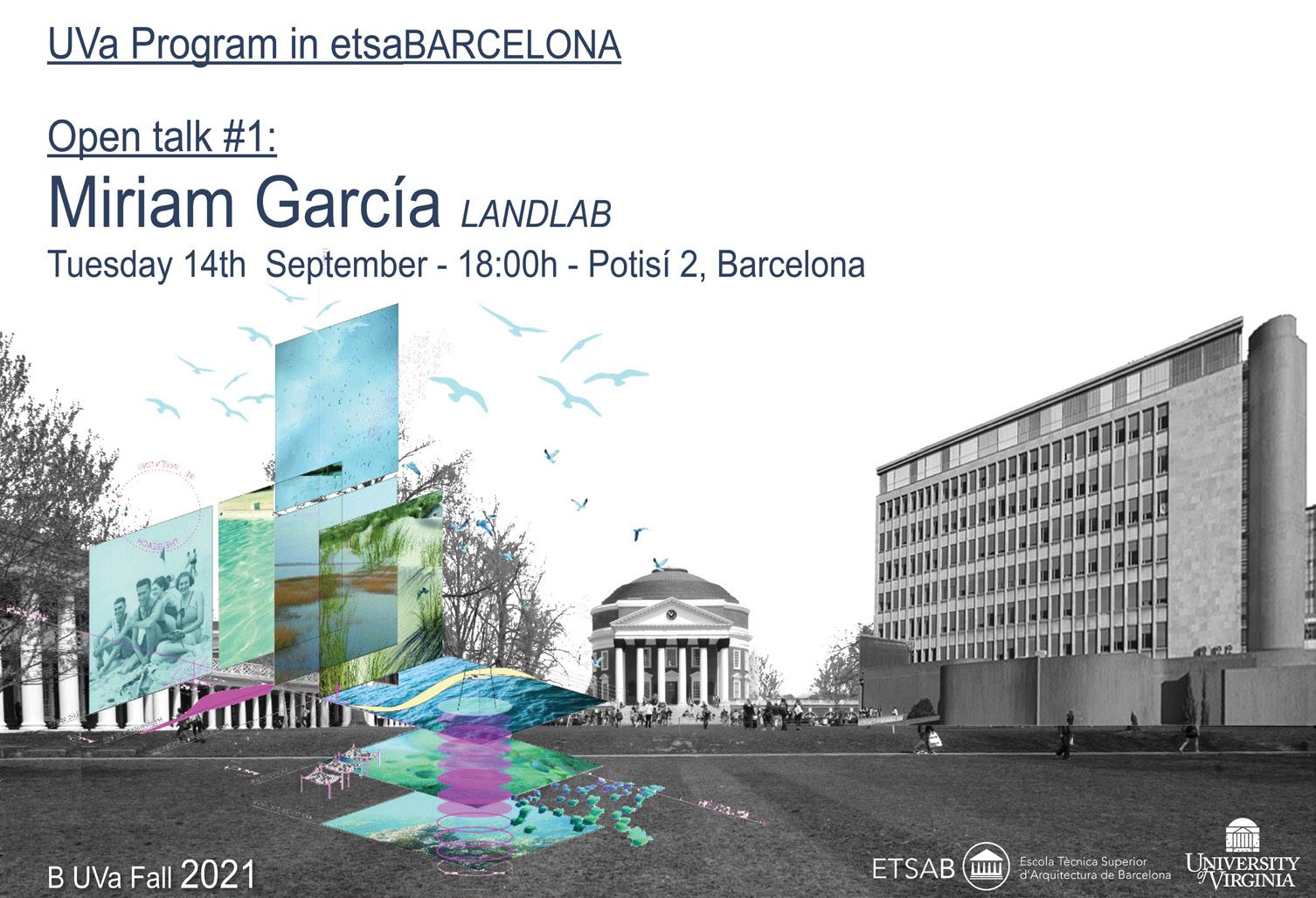

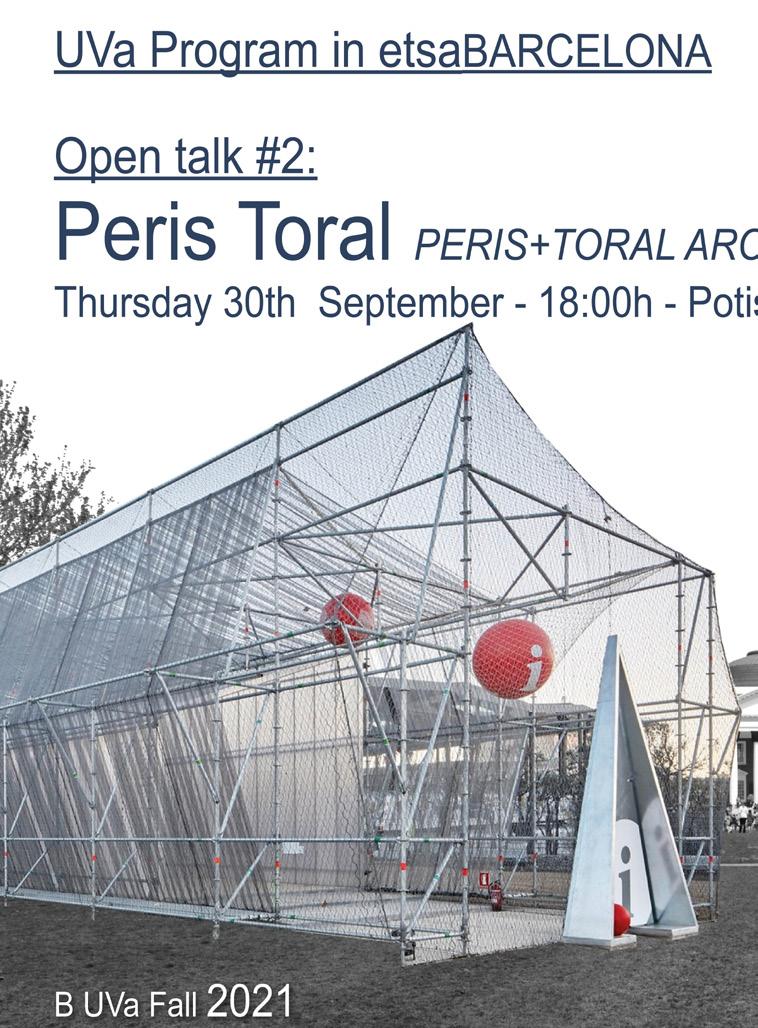


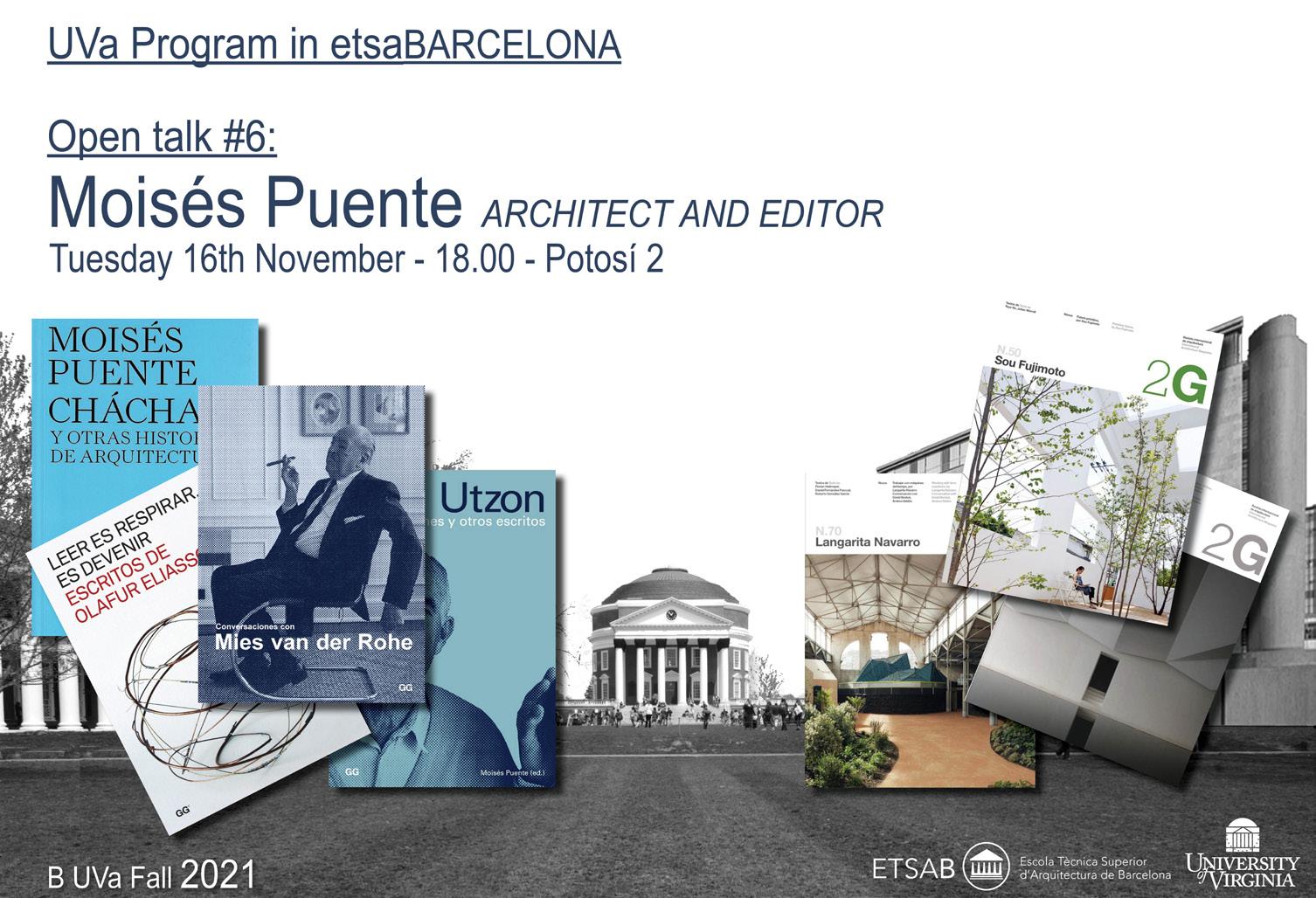
153 University of Virginia
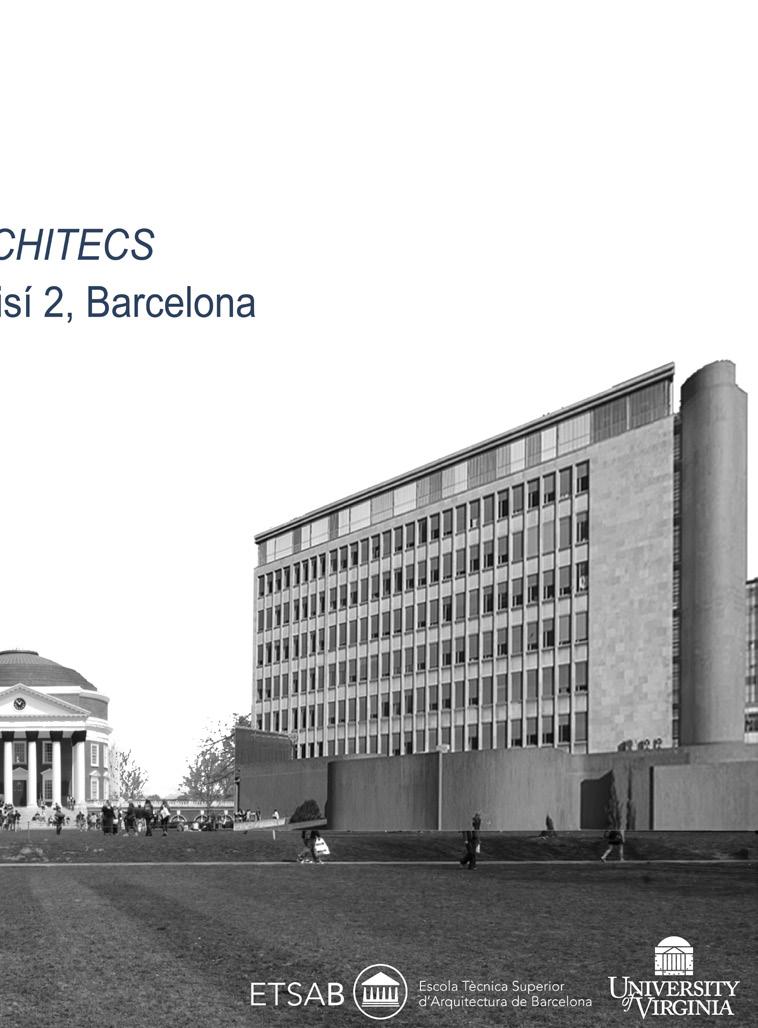

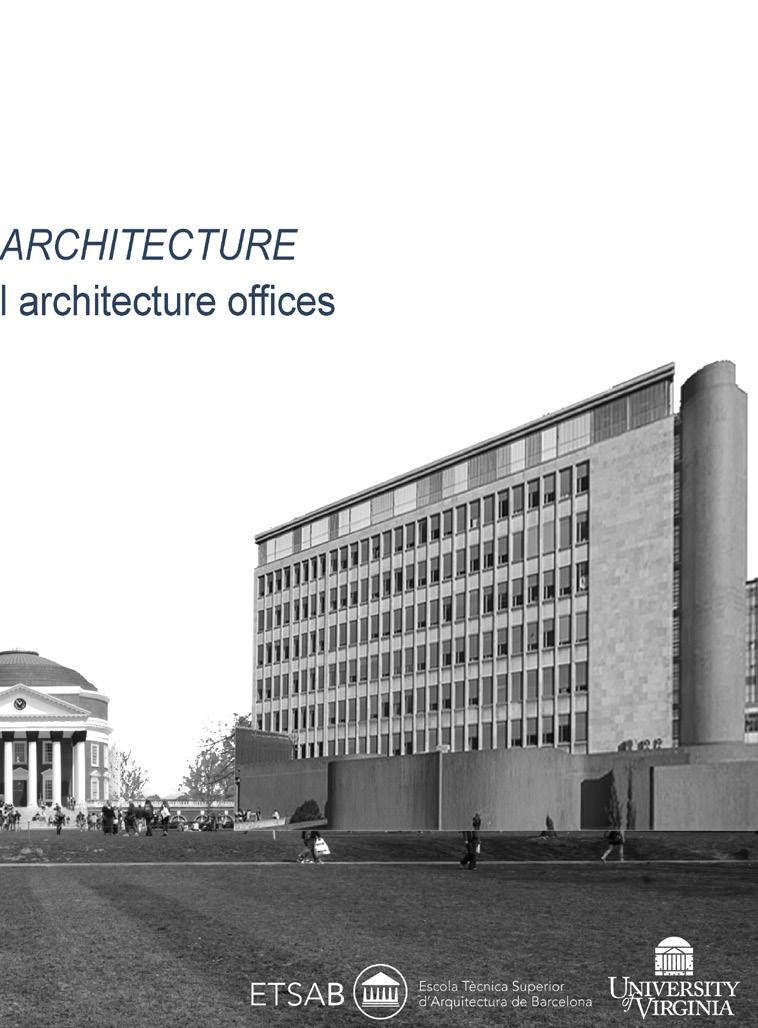
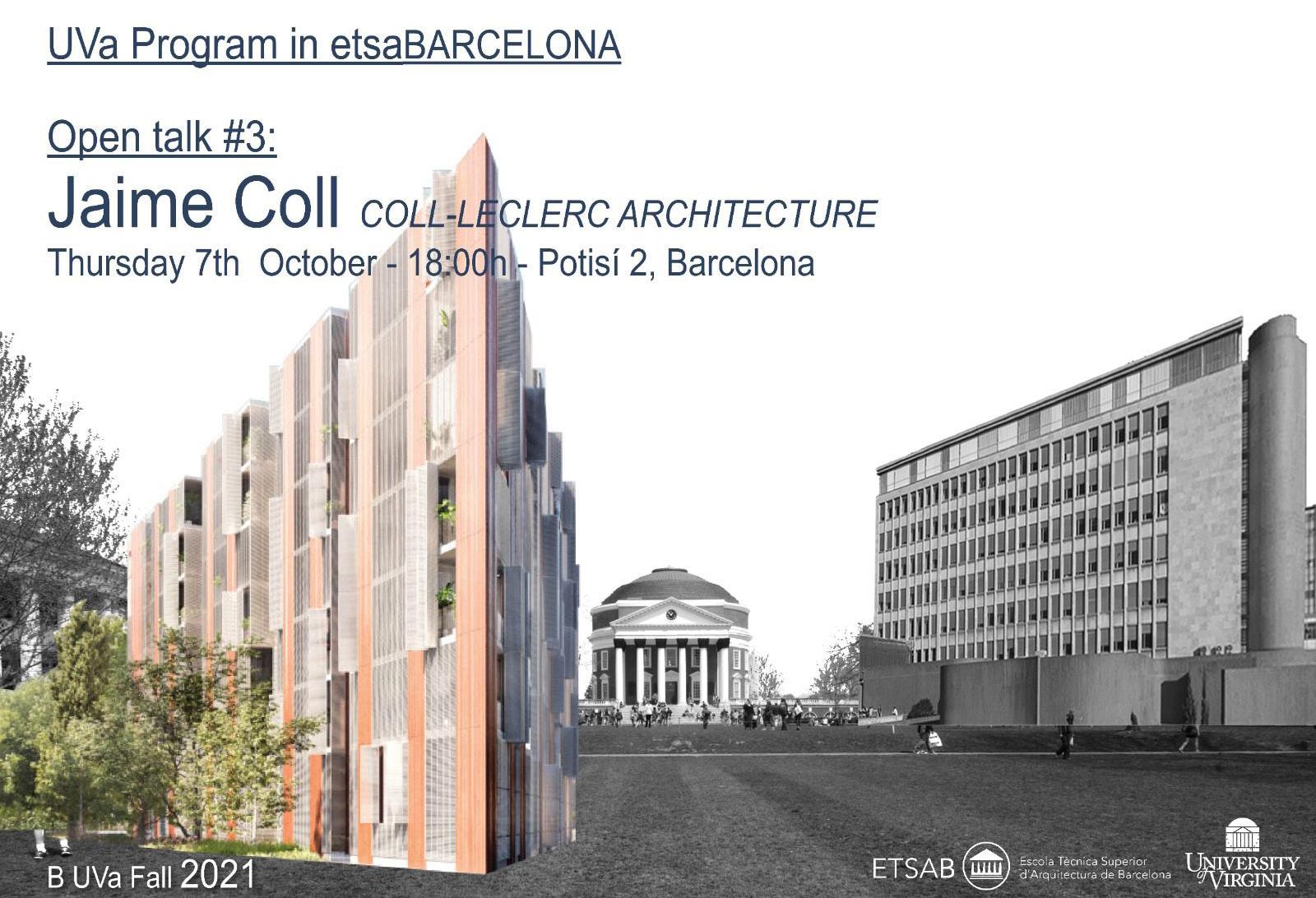

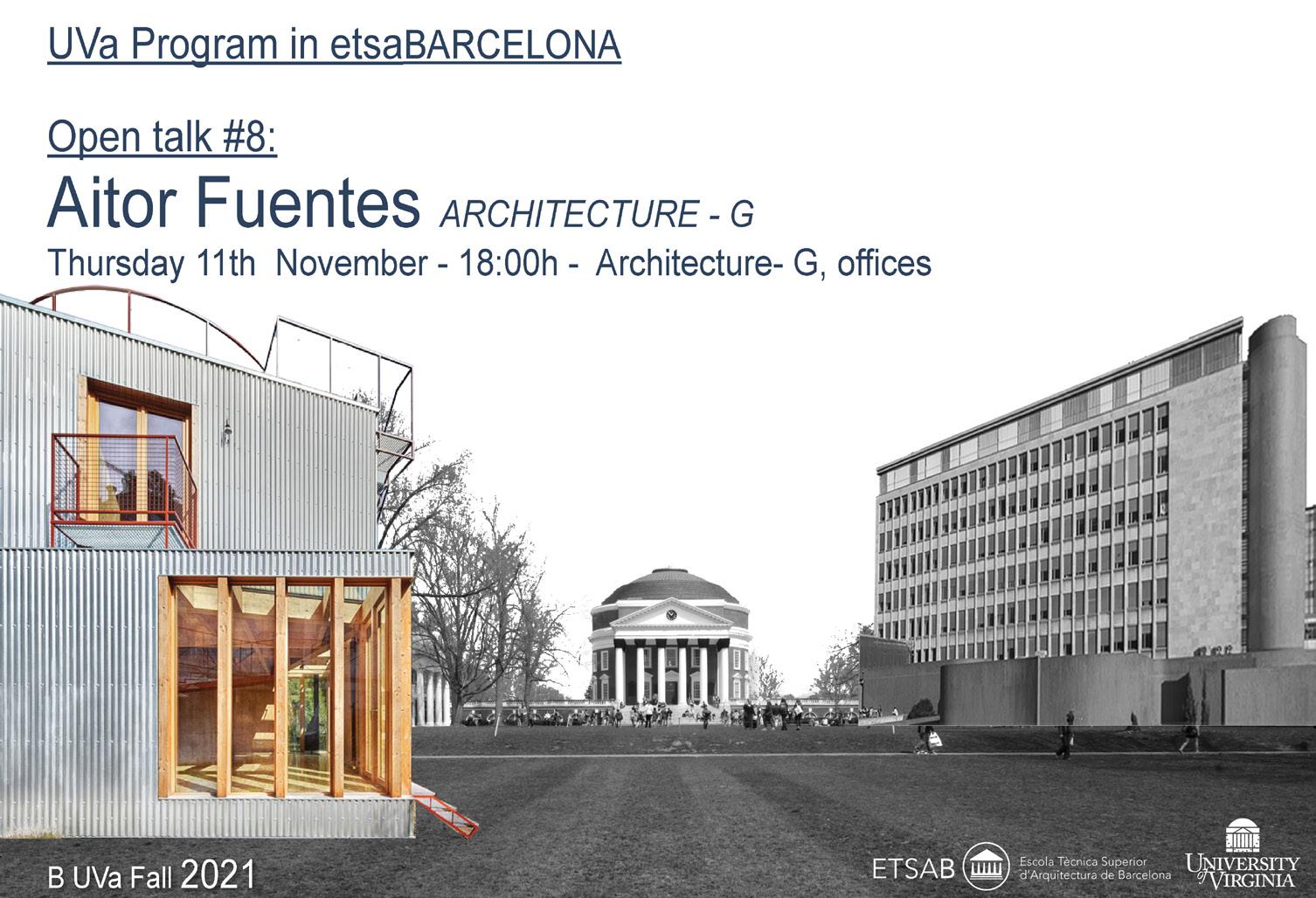
URBAN FRICTIONS 154
PUBLIC CATALYST
ARCH 5605 - Urban Materiality
Manuel Bailo_Associate Professor
Barcelona is internationally known as a city whose the urban design is always under urban review, a place where architecture defines the citizen’s way of life. In other words, It is a city in which the voice of the architect has historically dicated how the town should be improved.
This class will introduce the students to understanding the city scale and landscape design in terms of materiality. The students will learn how to use the materials to resolve urban and landscape issues.
The Cerdà grid, designed during the Nineteenth Century, and the restoration of the city through the Olympic Games, created a city where architecture is naturally part of our culture. Barcelona is an ancient and modern city where urban design and architecture are one unique entity.
The students will learn how the city has evolved through the design of public spaces. This course will help us to determine how public space has been the catalyst for the transformation of the city. Course PedagogyThis course will consist of lecture classes and studio classes and visits. This course will use Barcelona as a laboratory of a public space. The program will be organized in 2 different phases. The two first phases will consist of lecture classes, research and drawing phase. The third phase will conclude with a small-scale proposal regarding a public space in the center of the city.
155 University of Virginia
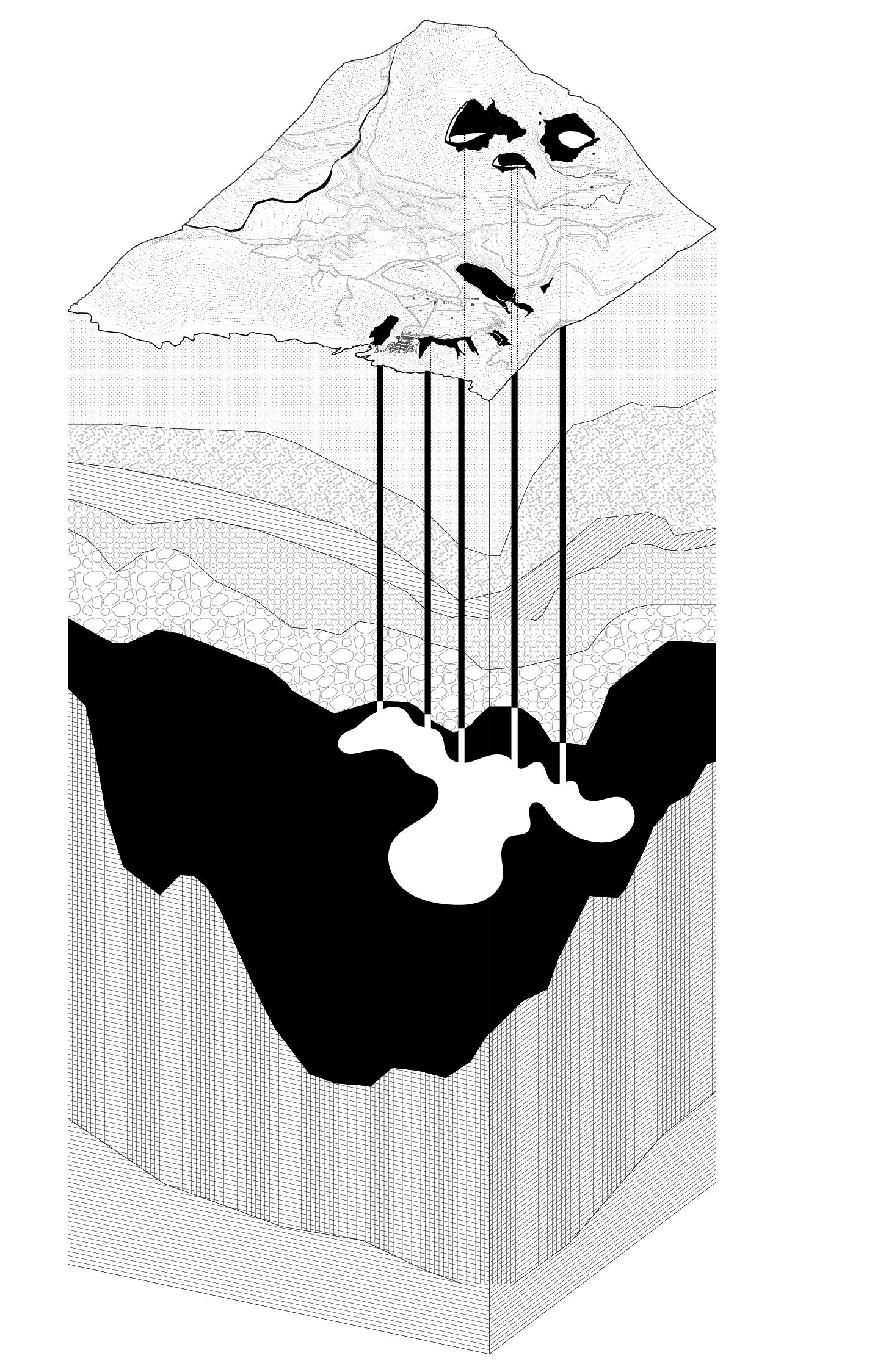
ALEX HALL URBAN FRICTIONS 156
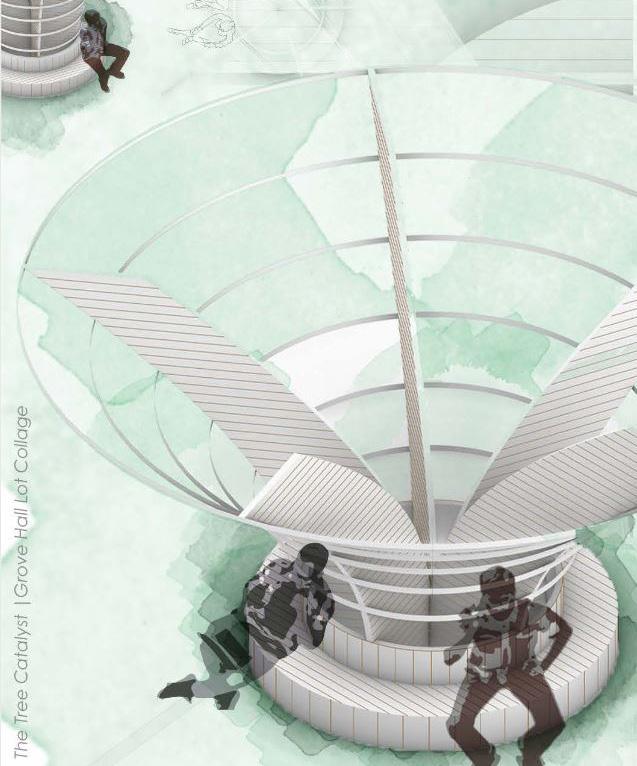
157 University of Virginia

SASHA PAUL URBAN FRICTIONS 158
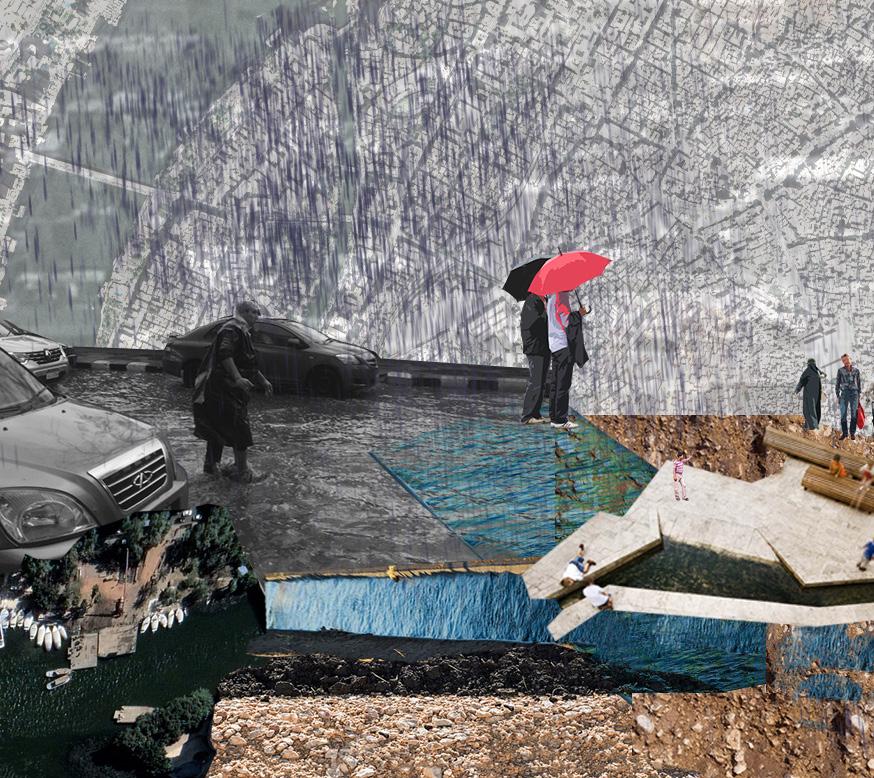
159 University of Virginia
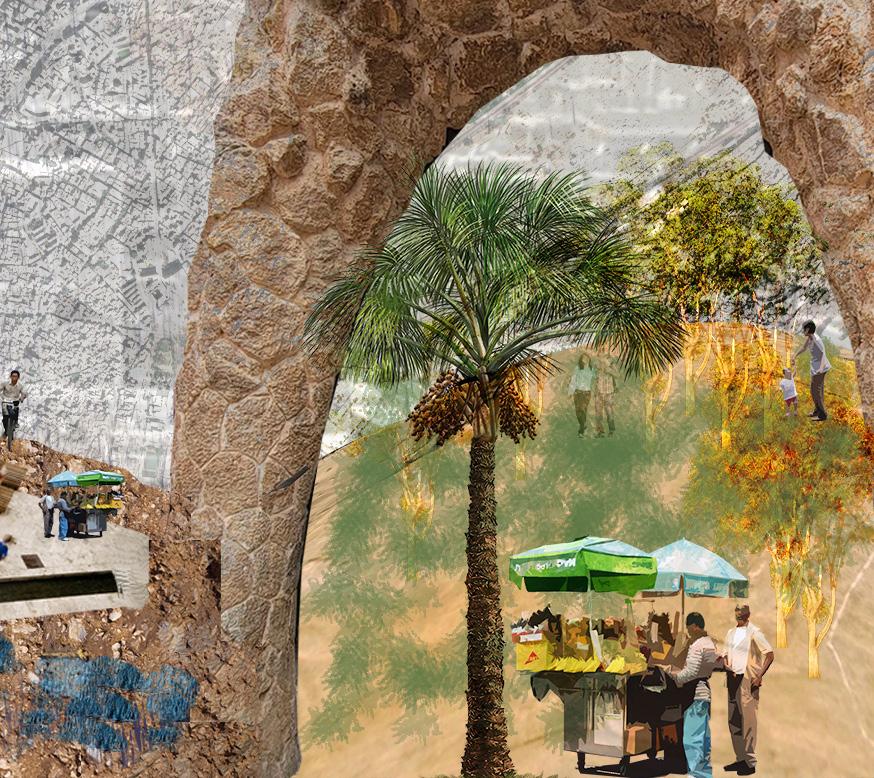
URBAN FRICTIONS 160
KARIM EL-ARABY + JEYA WILSON
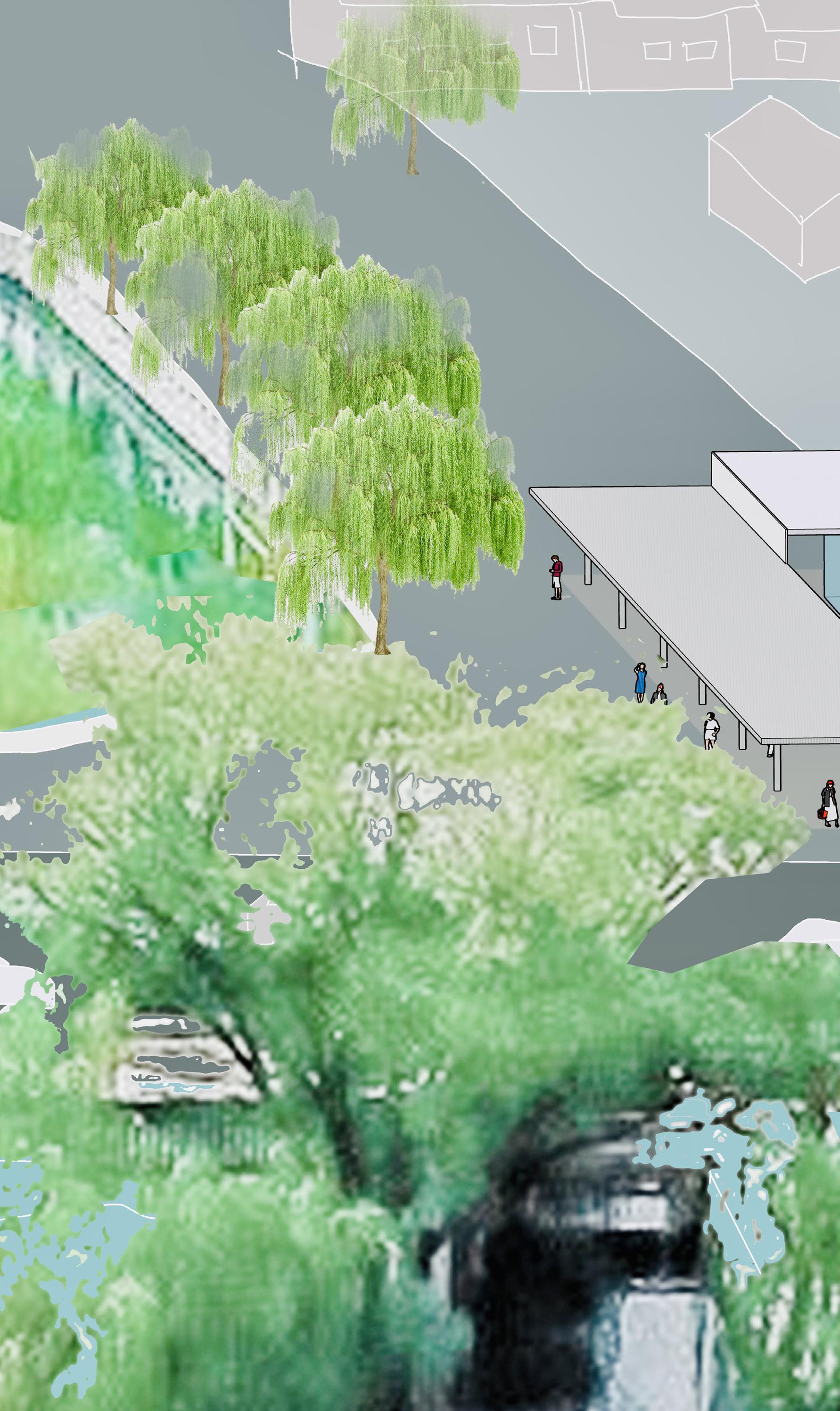
161 University of Virginia

HAO YUANG URBAN FRICTIONS 162
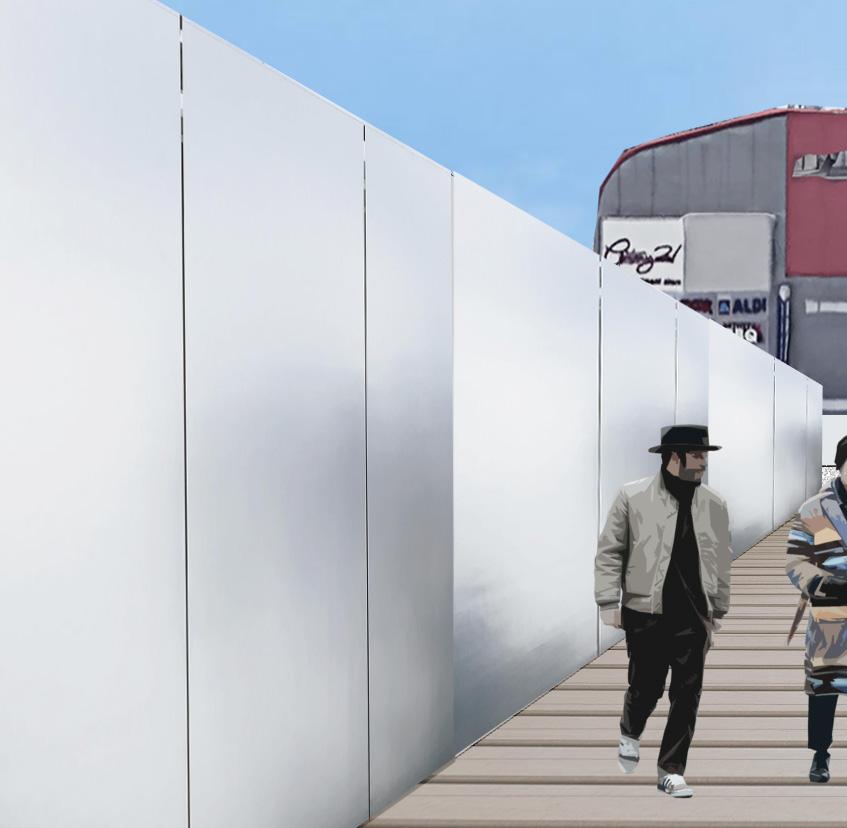
163 University of Virginia

URBAN FRICTIONS 164
KARIM EL-ARABY + JEYA WILSON

165 University of Virginia

URBAN FRICTIONS 166 SIERRA BROWN
MODERN CITY - MODERN
ARH 5613 - 501 - Gaudi’s Legacy
Celia Marín_Professor of Architecture
Since the urban transformation of Barcelona during the fourth quarter of the 19th century the shape of the city was stablished for the times to come, but the rationalistic lines of the city planning that have defined the organization and structure of the streets were not going to define the image of its architecture and its people.
The turn of the century was a period comprised between two major historical events, the disaster of 1898 and the Great War. Old money versus new money competing for the control of the city while workers and the lumpen proletariat discovered the call of anarchism and social revolution.
The course is organized in a series of lectures and visits to the main works of modernism architecture designed by Gaudi. Other visits and places will be suggested.
Barcelona’s carnet.
Bring a notebook to all the visits with you. Create your own carnet, as if you were a young architect on an initiating trip. Like Le Corbusier or Louis Kahn. Draw, take notes. Have something solid –as opposite to something virtual- of your wanderings around Barcelona.
167 University of Virginia
MODERN LIFE
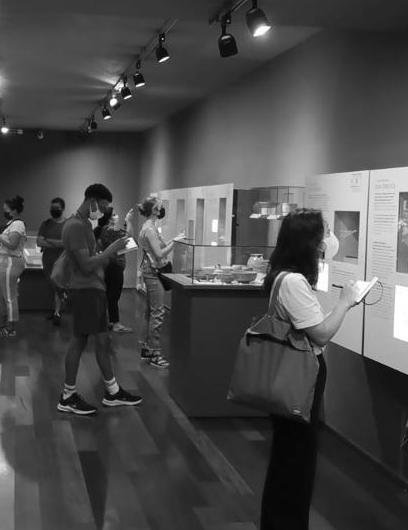
URBAN FRICTIONS 168
CONSTRUCTION OF THE
PLAN 5611 - 501 - Barcelona Urban History
Josep Parcerisa_Professor of Architecture
Álvaro Clúa_Assistance Professor
The city of Barcelona is an on-going urban laboratory. Which role play the ideas and settlements, the geography and history in the shaping of the landscape of this metropolitan city?
The module aims to ask this question through a combination of lectures and on-site visits focused on the analysis and discussions of urban places and their landscapes. Each lecture at school consists on the presentation of one or two theoretical topics ended by a final open discussion.
The field trips are part of the theoretical background of the module and tries to give a close up view. This year, students will have the chance to participate on the events related with the International Biennial of Landscape Architecture that will take place in Barcelona.
The final assignment should be an individual, precise and original contribution on any topic related with the course. The students will be evaluated by a final public presentation of 10 minutes’ length and a short paper illustrated by drawings, photographs, visuals and written arguments.
169 University of Virginia
THE MODERN CITY
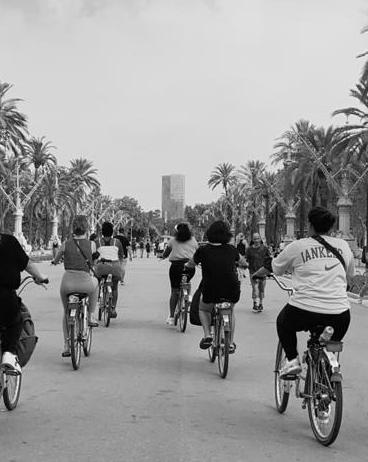
URBAN FRICTIONS 170

171 University of Virginia

Daylife 172
Instructors:
Manuel Bailo Associate Professor Director of Barcelona Program UVa
Àlvaro Clúa Assistance professor
María Fandiño Teacher Assistant
Celia Marín Assistance professor
Josep Parcerisa Professor of Architecture

School of Architecture International Studies Office
University of Virginia
173 University of Virginia







































































































































































































































































































