University of virginia
School of architecture
BUVa - BARCELONA PROGRAM 2018



University of virginia
School of architecture
BUVa - BARCELONA PROGRAM 2018


Barcelona is well known internationally for its urban culture; a place where architecture defines the citizen’s way of life. It is a city in which the voice of the architect has historically had the responsibility of improving the town. The Cerdà grid, designed during the Nineteenth Century, and the restoration of Barcelona through the Olympic Games created a city where architecture is naturally part of its culture. Barcelona is an ancient and modern city where urban design and architecture are one unique entity. Barcelona it’s the perfect example of a dense European city to be studied.

The main goal of this program is to dive deep into urban investigation studying the city laboratory of Barcelona. The unique experience of living in Barcelona during 3 months and taking the program classes with the best urban design professors, help to the students to understand the strong link between architecture and public space. Barcelona is an excellent European example of “generous urbanism”, which is a kind of cityscape where buildings talk to one another, creating relationships within the public space. This is how the European city is shaped.
The Barcelona Program constitutes a laboratory of urban design, where visiting modern architecture and landscape works and studying urban history we try to visualize and design the city of tomorrow. In Barcelona we work with complex urban area which force to the students to go
beyond simple object design. The goal of the Program is to design new urban situations incorporating urban relationships, public spaces and infrastructures.
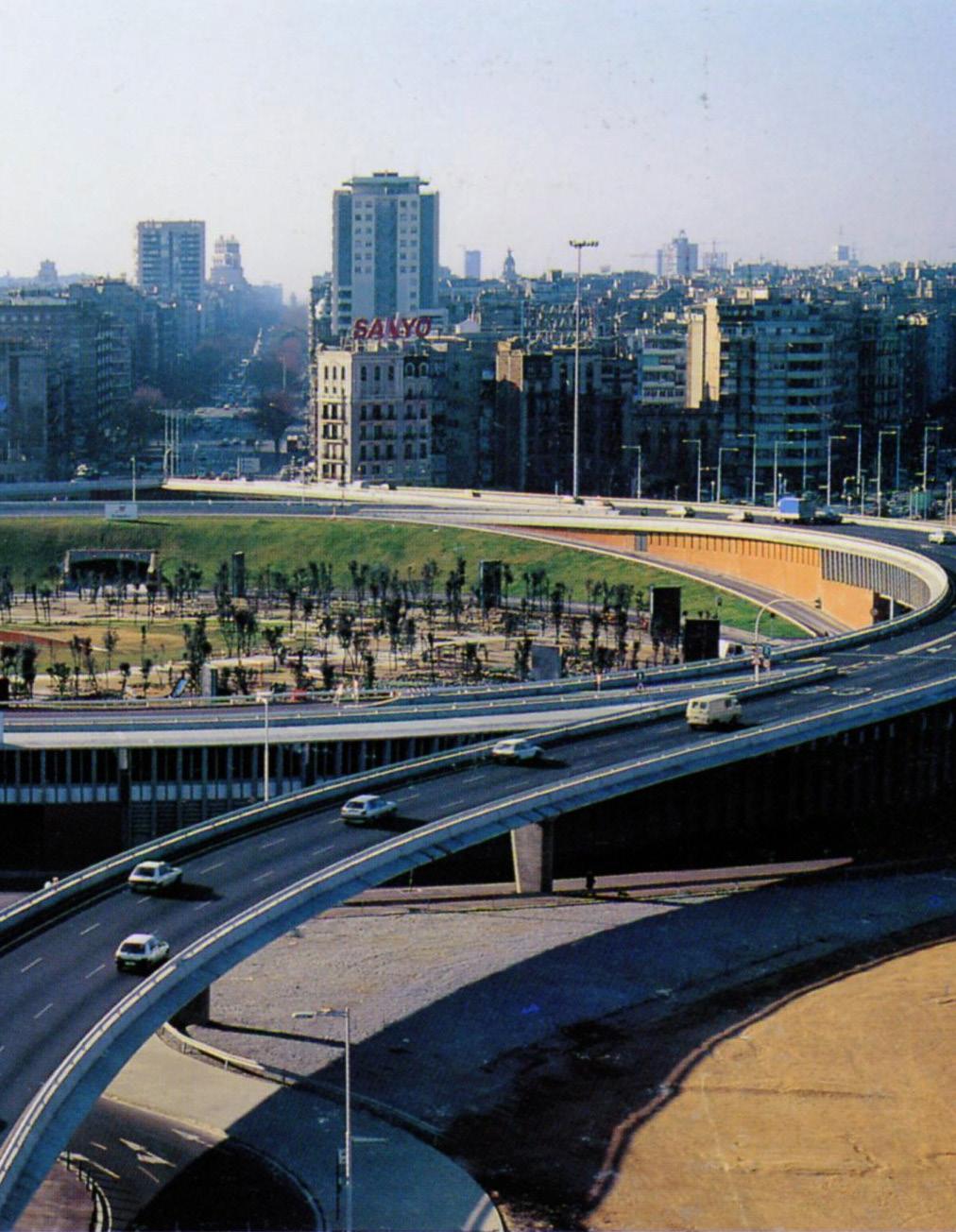
After the first experience of this program that took place on 2017, when we focused into creating a new big facility like the Catalan Parliament, taking into consideration El Moll de Fusta (today an abandoned public space but one of the most important and successful alive public spaces in the eighties), this past year 2018 we worked in one of the most complex urban nodes of the city: the Glories Square. This second experience had the ambition to state and dispute the most contemporaneous urban questions that this complex site of the city has still open and to be resolved. We hope, after three intense months studying urban history, landscape issues, climate topics and taking the best lectures, we have answered some.
Manuel Bailo Esteve Director of the Barcelona Program. Associate Professor of Architecture UVa._ALAR 7010-8010 - RESEARCH STUDIO
DAY LIFE
_ARCH 5605 - URBAN MATERIALITY
MODERN CITY –MODERN LIFE
_ARH 5613-501 - GAUDI’S LEGACY
CONSTRUCTION OF THE MODERN CITY
_PLAN 5611-501 - BARCELONA URBAN HISTORY
6
156
166 170 184 186
ALAR 7010 - 8010 - Research Studio
Manuel Bailo_Associate Professor
María Fandiño_Teacher Assistance


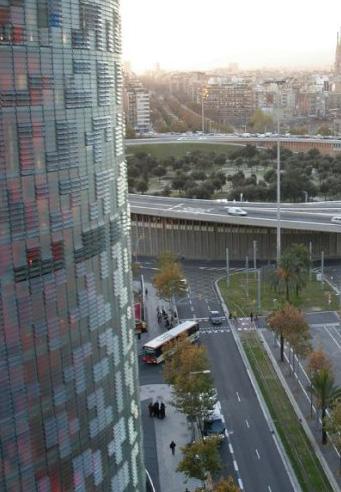

The studio will be based on resolving an urban design project in the city of Barcelona. This exercise will require landscape, urban and architectural strategies.
Working in a complex urban area will force the exercise to go beyond simple object design.

The goal of the studio will be to incorporate urban relations, public spaces, infrastructures and landscape. The class will study and visit some urban design precedents in the city of Barcelona. This program will take advantage of the urban history of the city, and the students will have the experience of participating in a real, dense and urban culture.
The studio will focus on five main topics:


After the Cerdà Plan, les Glories became a central spot in the city. The intersection of the two main streets of the Cerdà’s Master Plan, Gran Via de les Corts Catalanes and La Diagonal, transformed this location in a strategical urban node of the city.
The eixample grid started to be filled from the left side of les Glories square, now, after the grid was practically filled and the Diagonal opened to the sea, the central condition of les Glories has been clearly revealed.
The studio will debate the polycentral condition in the modern city design.

Barcelona has today different urban centers.Barcelona is a big city made by small cites.
What is the function of new center in Barcelona? What kind of center is les Glories today and in the future?

The creation of a new public space, with this character of centrality, on a big urban area that is still under construction, opens an indispensable discussion on the natural condition of public spaces in the consolidated dens city, and the incorporation of vegetation through conceiving new forms of Green landscapes into the city. The necessary inclusion of the planned green corridors on its way through les Glories, naturally confers it a big urban scale and natural condition linked to the natural geographic systems.

Being the area where the main infrastructural axes of Barcelona meet (Av Diagonal; Av Meridiana; Gran Via de les Corts Catalanes;…) and being the confluence of all the public transportations networks (metro, tram, bus, bike lanes..)
Plaça de les Glories also absorbs arrival of the green corridors and the arrival of coastal highway.

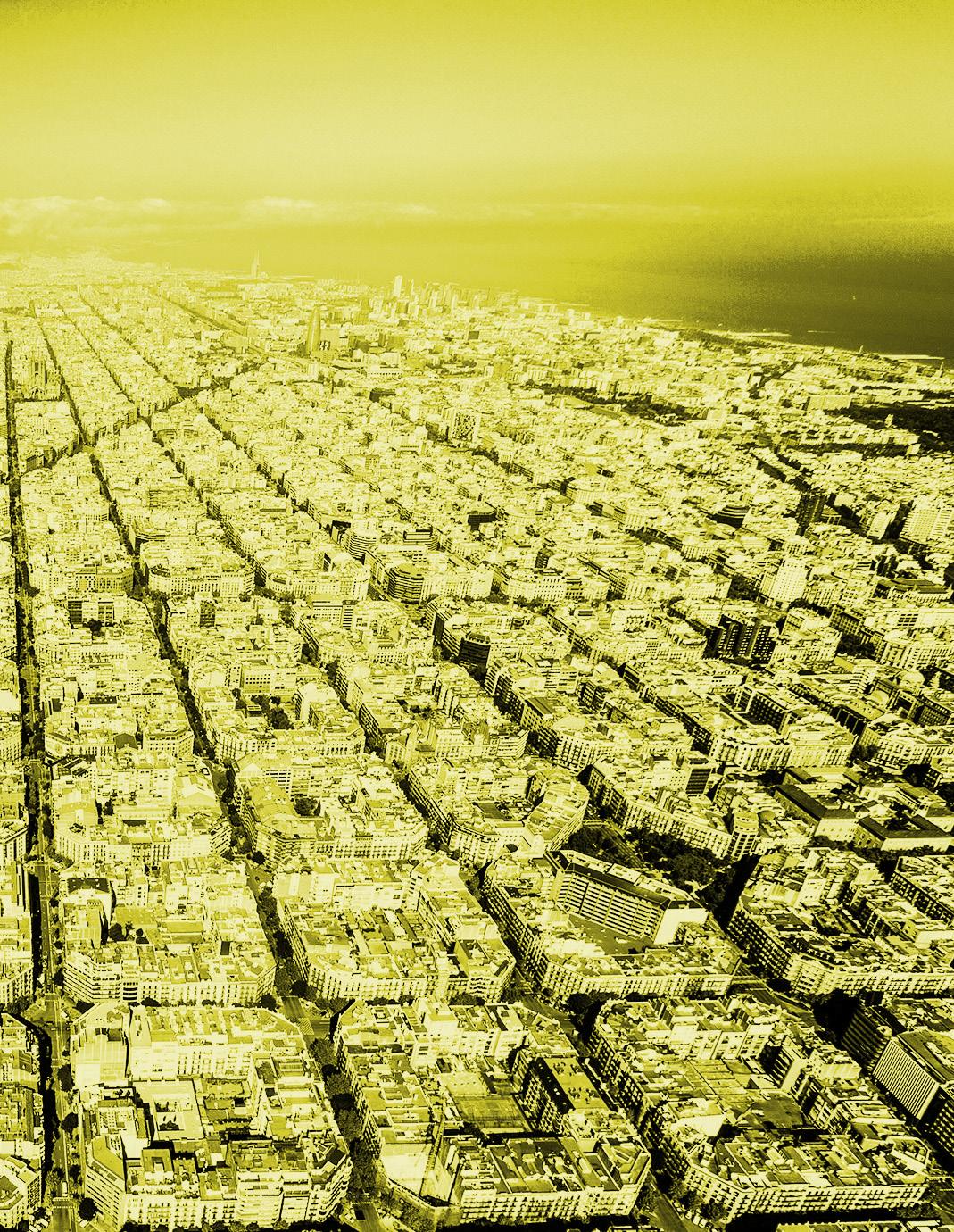

The Mediterranean ocean is also under the effects of the Climate Change. The Third Catalan Report regarding the Climate Change pronounces a new water level rise sited, this report predicts deep future problems with potable water in the Mediterranean area.
The increase of the temperature will define another climate with a new rainfall index with long dry periods. Today the Company Aigues de Barcelona is building a new modern potable system to prevent dry periods but, how can we design a new parc in Barcelona today? The new les Glories Project will have to keep in mind this new future environment issues.
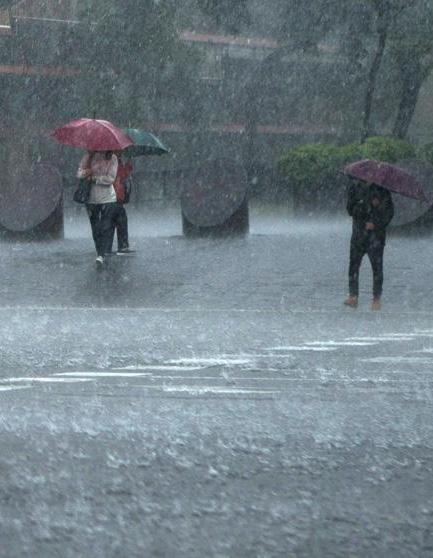
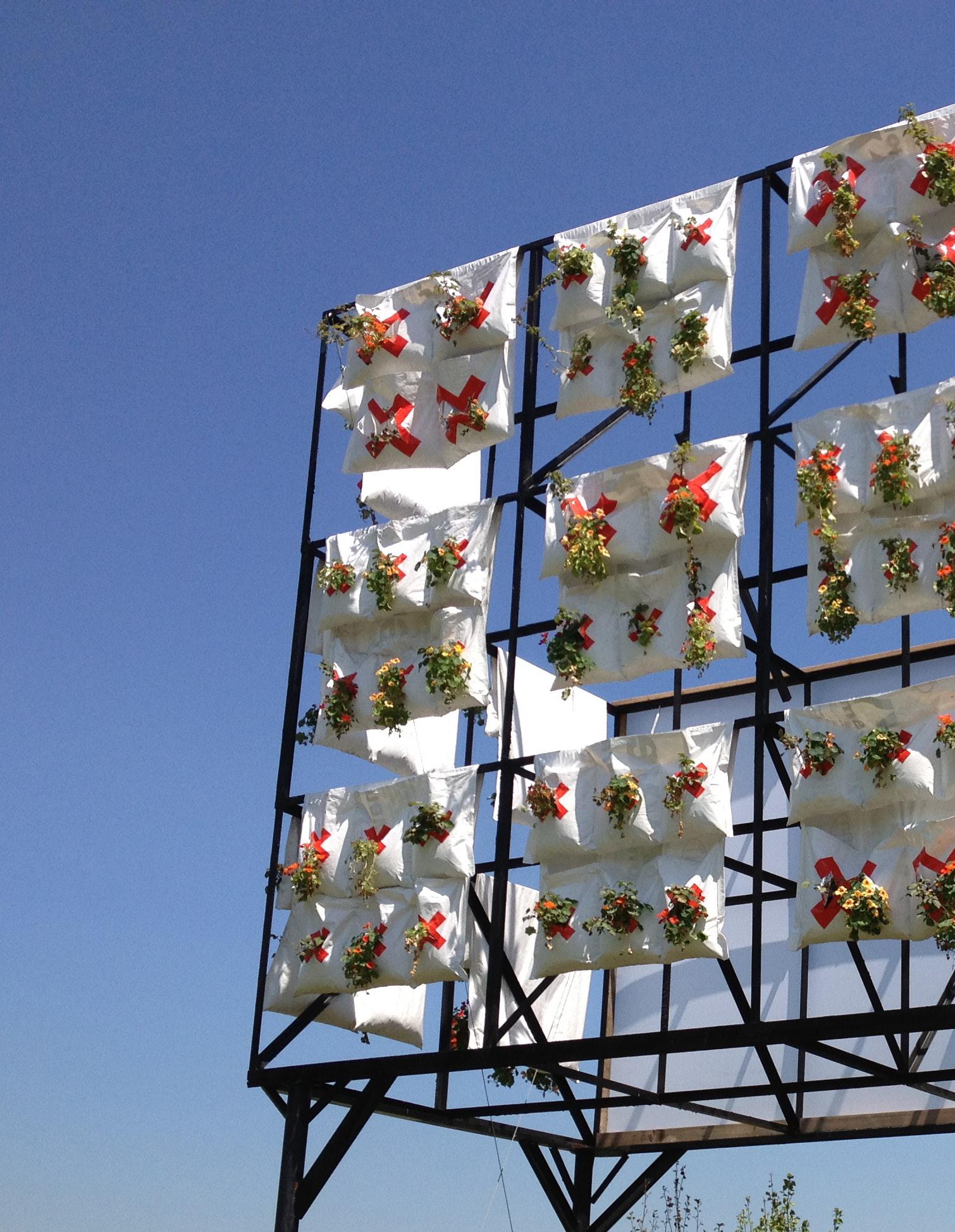
The design of the new park of Les Glories in the city center of Barcelona is the opportunity to think how nature could and must interact with citizens.
Our cities will necessarily need to design new ways of increasing the quality of the environment. The studio will design a new Environmental Health Clinic

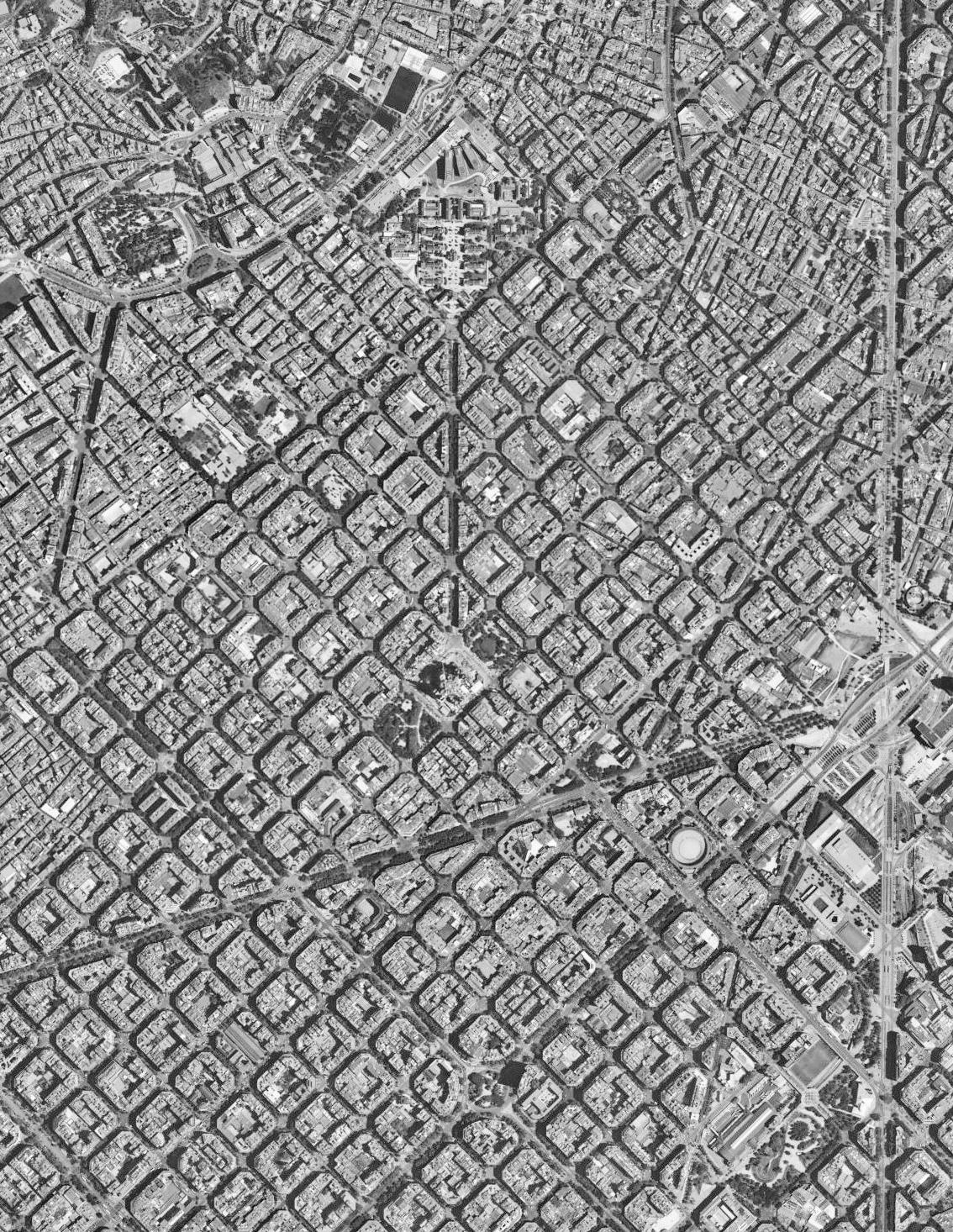


 DIAGONAL LINK 31
MONSTRUO DE MOSAICO 59
LAYERED
DIAGONAL LINK 31
MONSTRUO DE MOSAICO 59
LAYERED

La Diagonal is the most important street in Barcelona. It is the exception to Cerda’s rigid grid. It links the sea to the Llobregat river pass through the mountains, providing an efficient critical thoroughfare through the city’s slow density. It is the ultimate public space.
Placa de les Glories Catalanes breaks La Diagonal. In this large junction with Grand Via and Avinguda Meridiana,
the continuity of the boulevard is cut to make way for various infrastructural projects that have attempted to solve the intersection. Diagonal Link reconnects the split boulevard through a new pedestrian urban corridor. Instead of a straight continuation of the street as it exists on either side, the new Diagonal links different zones through a morphing, meandering way. Surrounded by parkland on either side, the Diagonal Link has two faces: an open and transparent interior celebrating the dialogue between pedestrian and building inhabitant, and the solid continuous form of the exterior that reflects its varied surroundings.
THE TWO-SIDED BOULEVARD
GINNY
As a Mediterranean city, the parks and green spaces in Barcelona are very important elements of the city.
There are many small-scaled “pocket-parks” dispersed throughout Barcelona, and Les Glories, the site. This project aims to connect the parks along the major axis’ that intersect at Les Glories, creating a massive large scaled park, with room to grow. The pavement is also an important aspect of the city, Barcelona has a very unique paving pattern, that is easily manipulated.
By removing peices of the pavement grid, and introducing a new paving pattern, the result is a more porous groud, allowing the streets and parks become more sustainable.




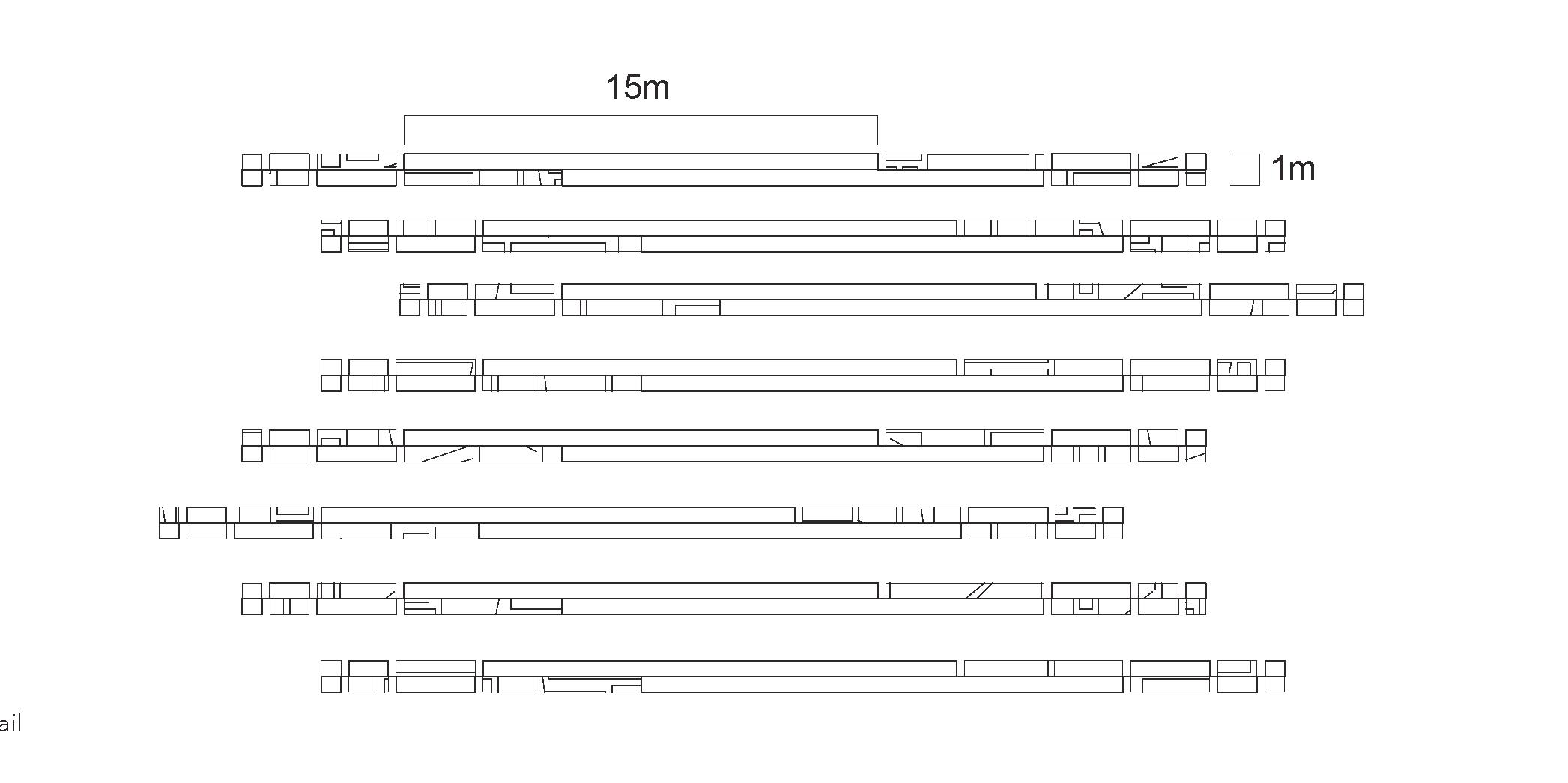
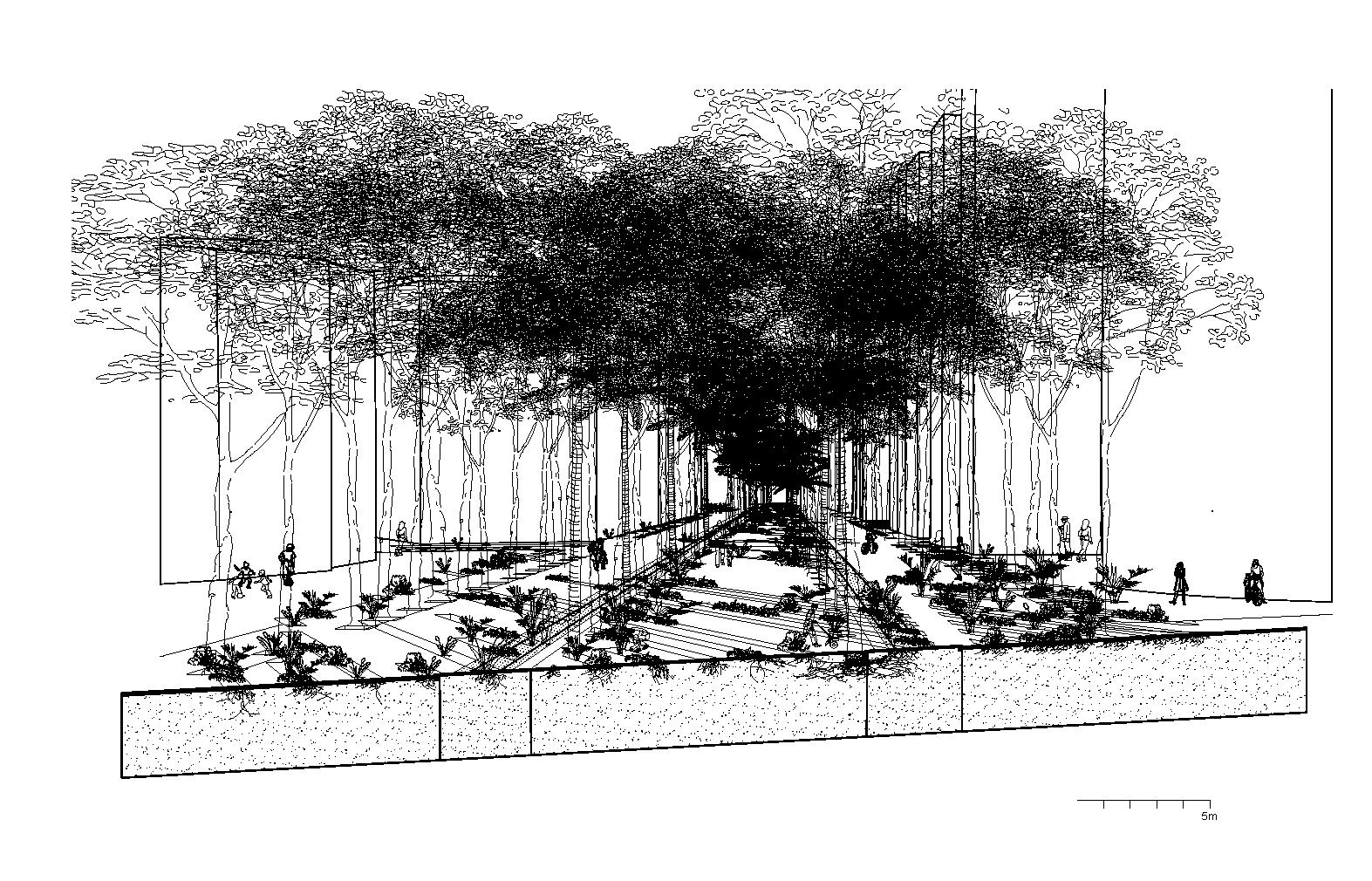

CHARLOTTE HIGGINSON + CHANTIONNA WILLIS
CREATING BARCELONA’S LARGEST PARK BY CONNECTING SMALLER PARKS

SCALE OF PARKS INTERNATIONALLY



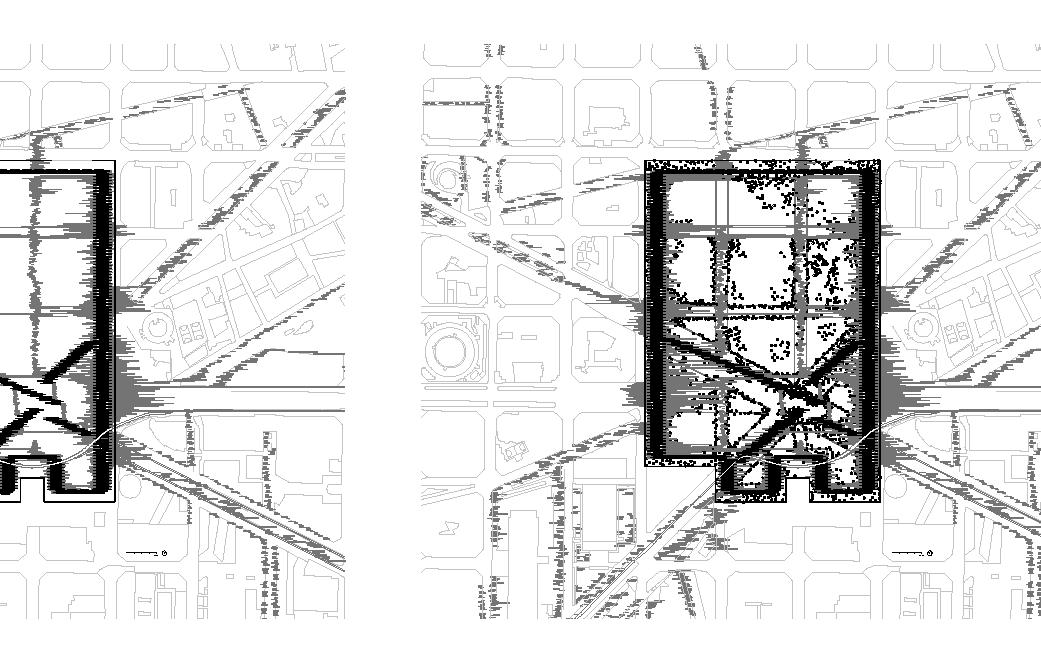
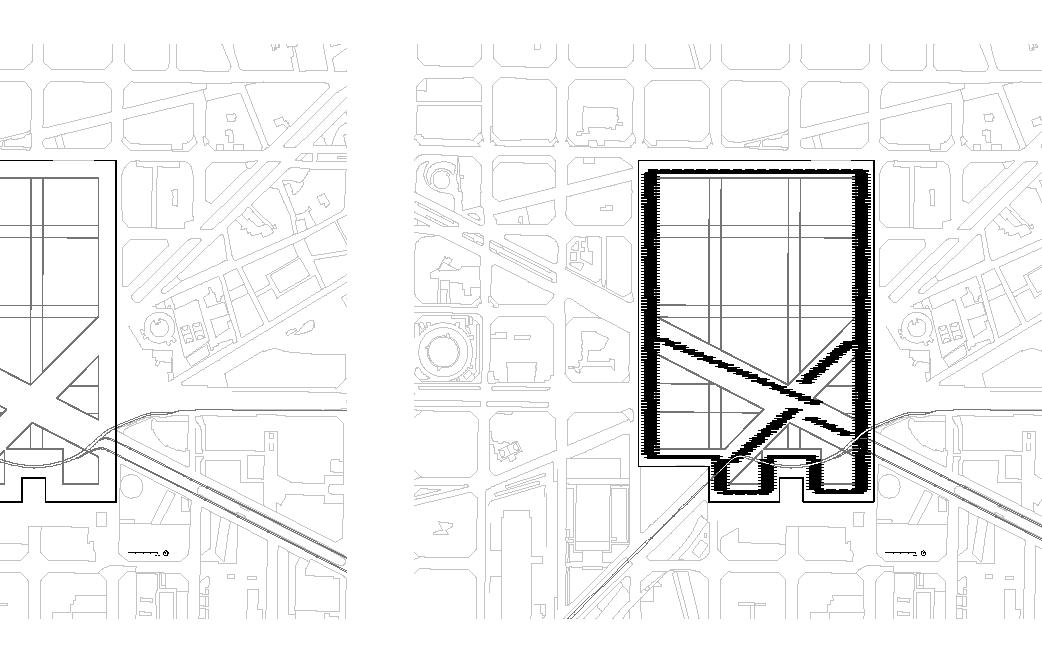





CHARLOTTE HIGGINSON + CHANTIONNA WILLIS


Different cultural generates in different periods.
The Les Glories is overlayed by several historical marks. Some of thoes are not existing and some of those are buried under the ground.
Our vision is to reproduce these historical roles and reveal the cultural implications behind them by spatial changes and links, links between the creek and the Cerda’s plan, the mountain and the ocean, avinguda Meridiana and avinguda Diagnal, etc.
Different axis are connected in series with thier corresponding historical backgrounds, and finally these axis will meet in one place, and this place is a space. This creates interaction between the different axis and enhances the urban fabric.






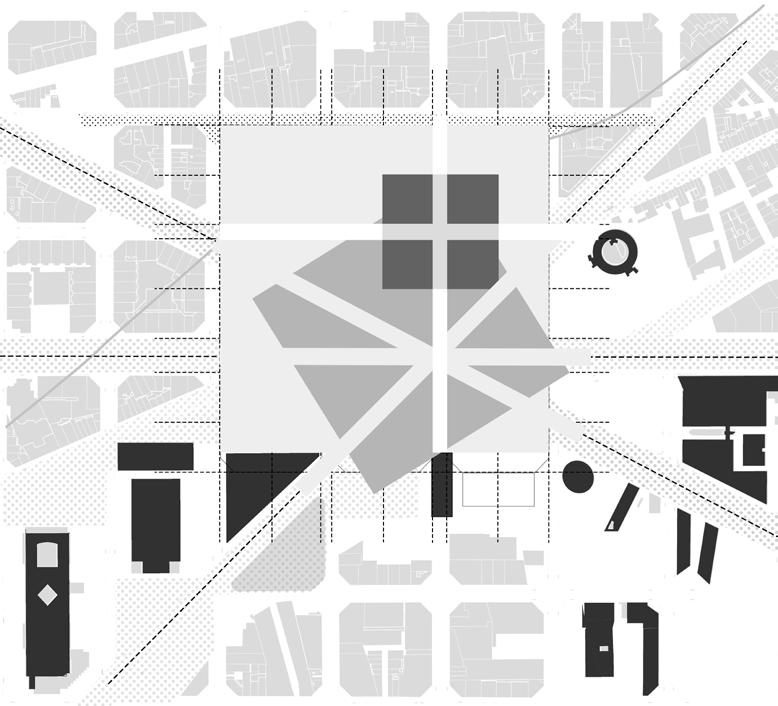

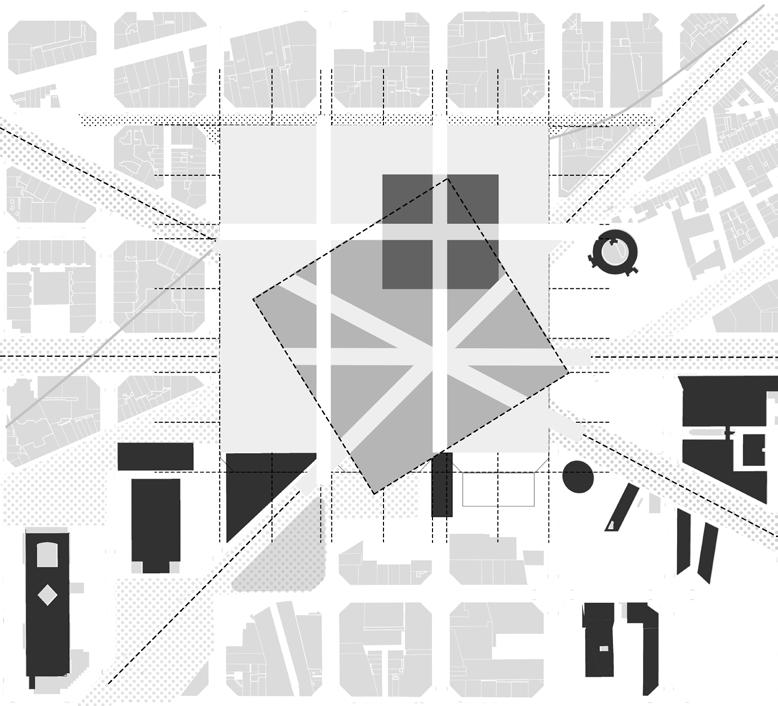
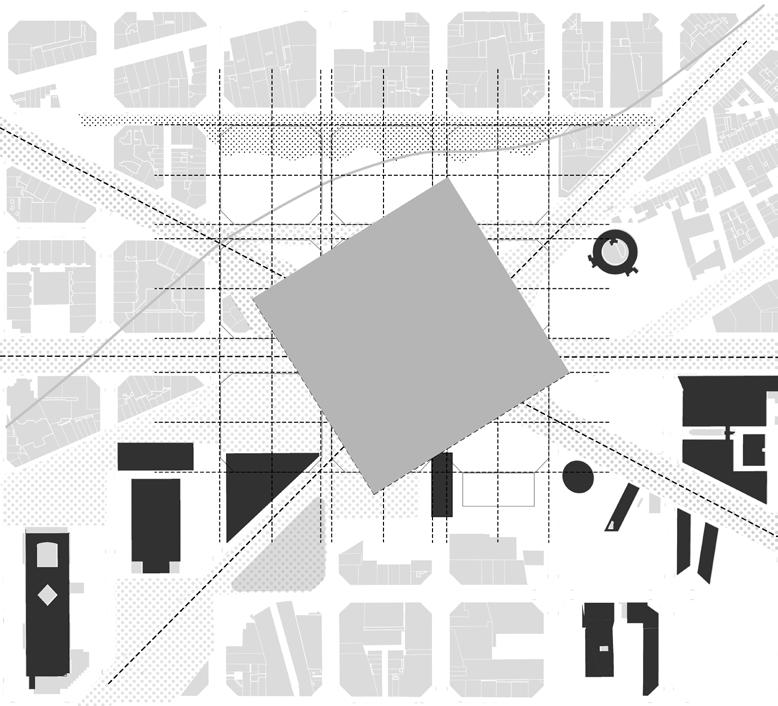













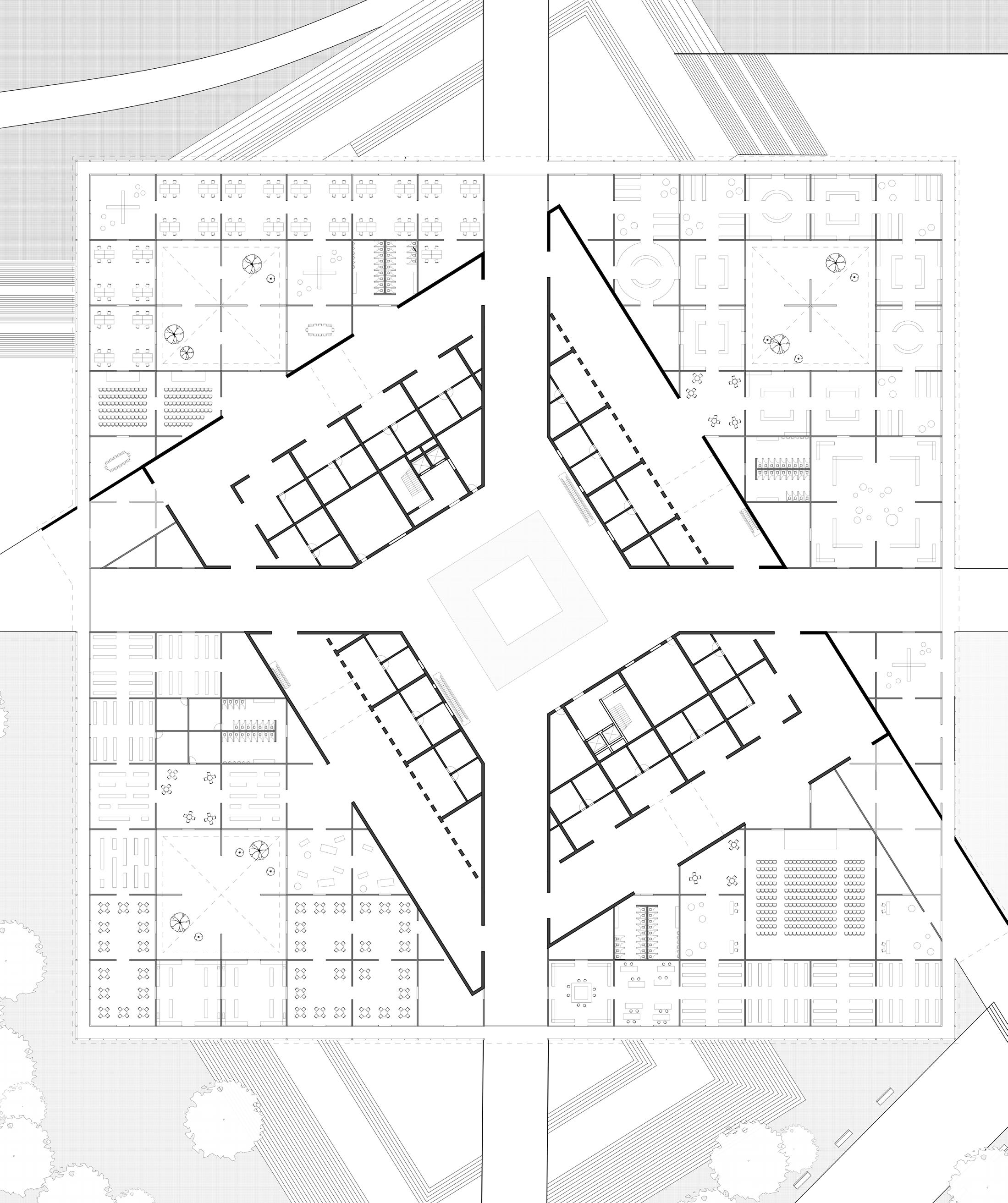

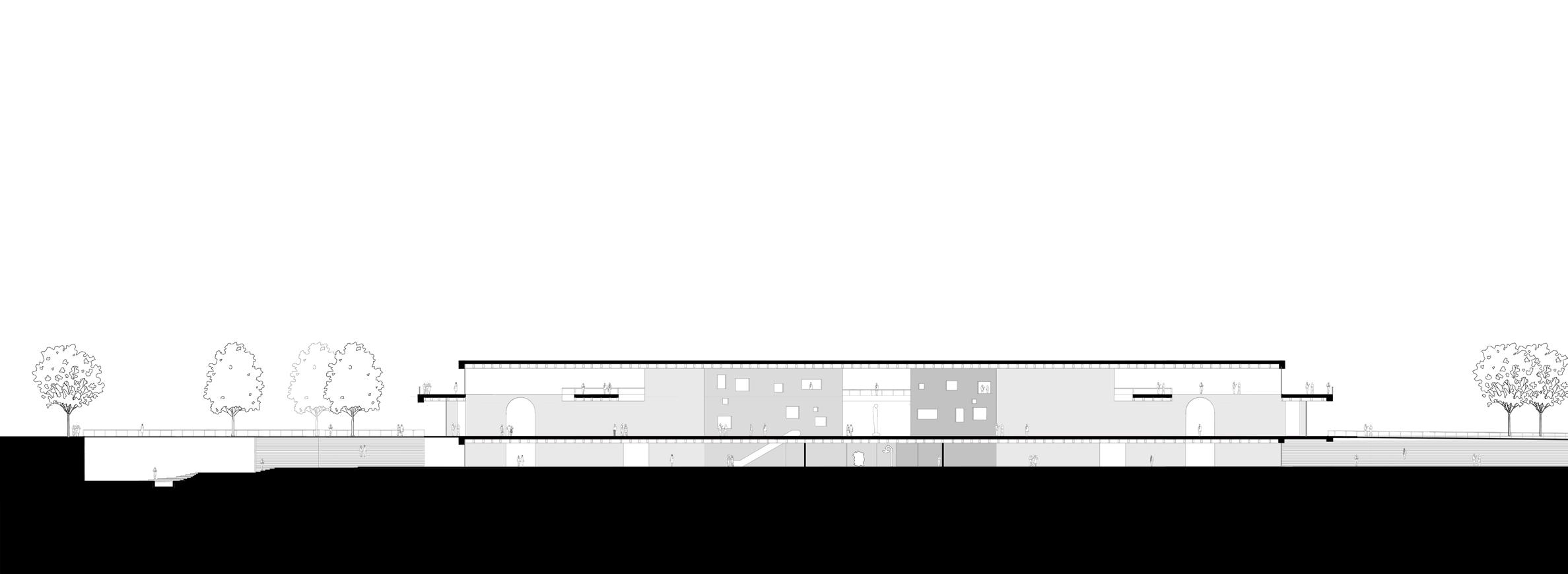


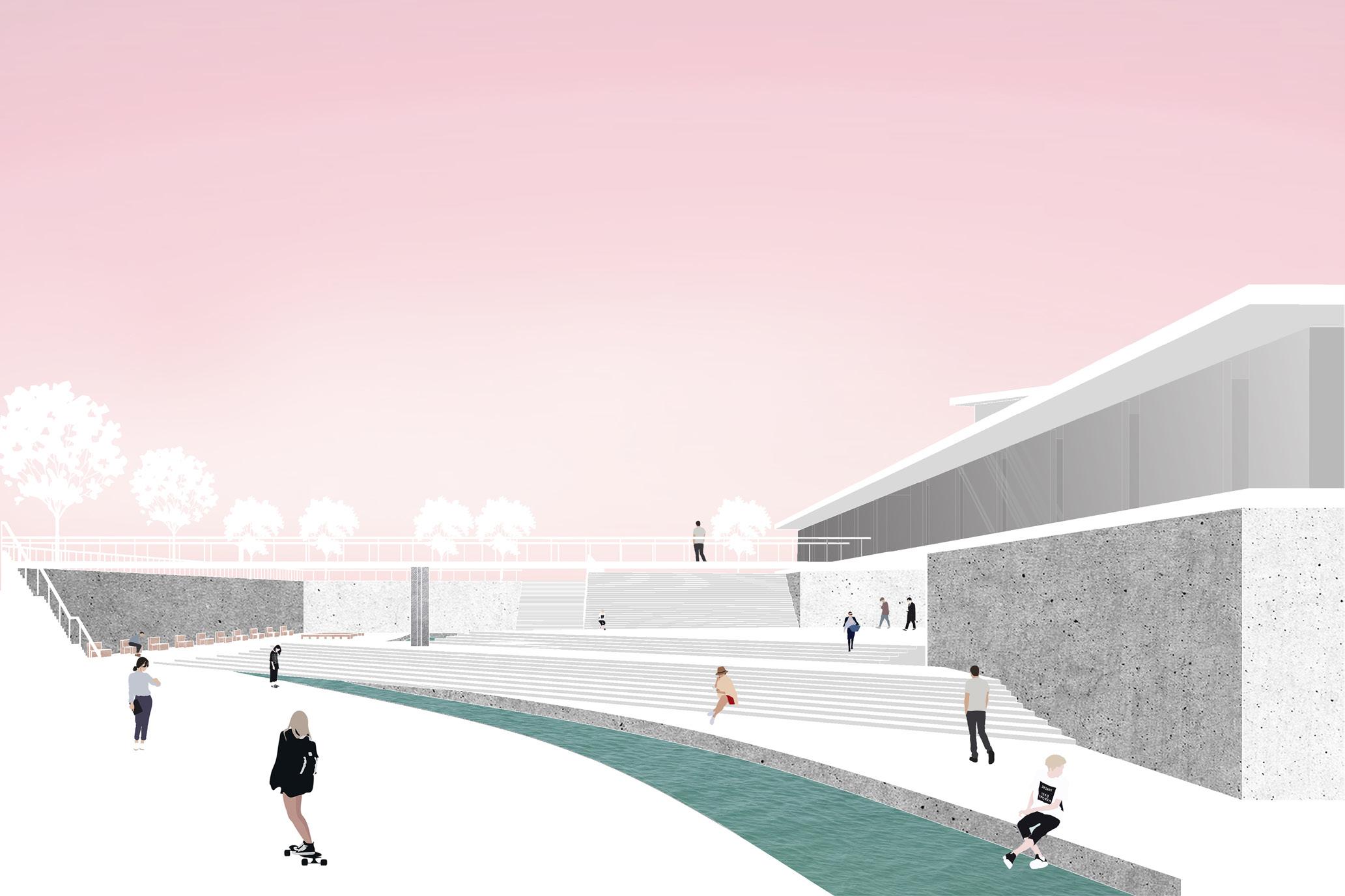

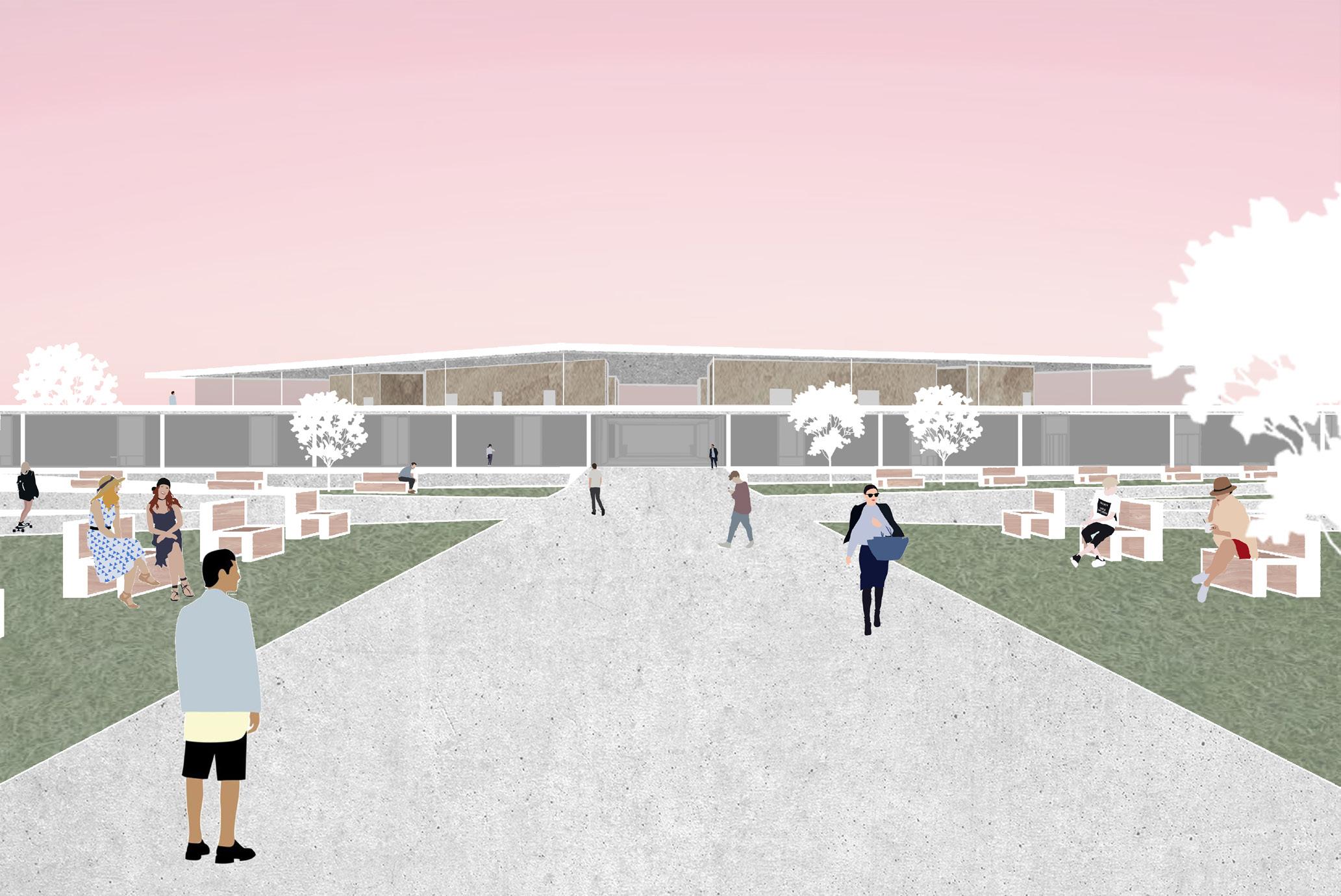

Everything starts from the first impressions we have of Barcelona.
We were found of the artistic and varied kinds of buildings and those diverse facades. Also, the field trips of public space class inspired us to look at the vegetation of Barcelona. By overlapping layers of historical buildings, we saw the trend of emergence and disappearance of facades and public spaces. By analyzing the location of buildings, we had the squeeze idea and the relationship between buildings and blocks. In addition, we found that although Barcelona has limited kinds of trees on streets, if we place them layer by layer, we would have varies kinds of space structures.
All these things led us to the OVERLAPPING idea for our project. Overlapping the masses, and overlapping the vegetation layers.We would like to place the building at the very center cross point of the many streets. We hope that through the building, like wormholes, we can have all the beautiful skylines in eyes. We overlap the buildings to different directions to ensure sight lines, we overlap vegetation layers to create different atmospheres.
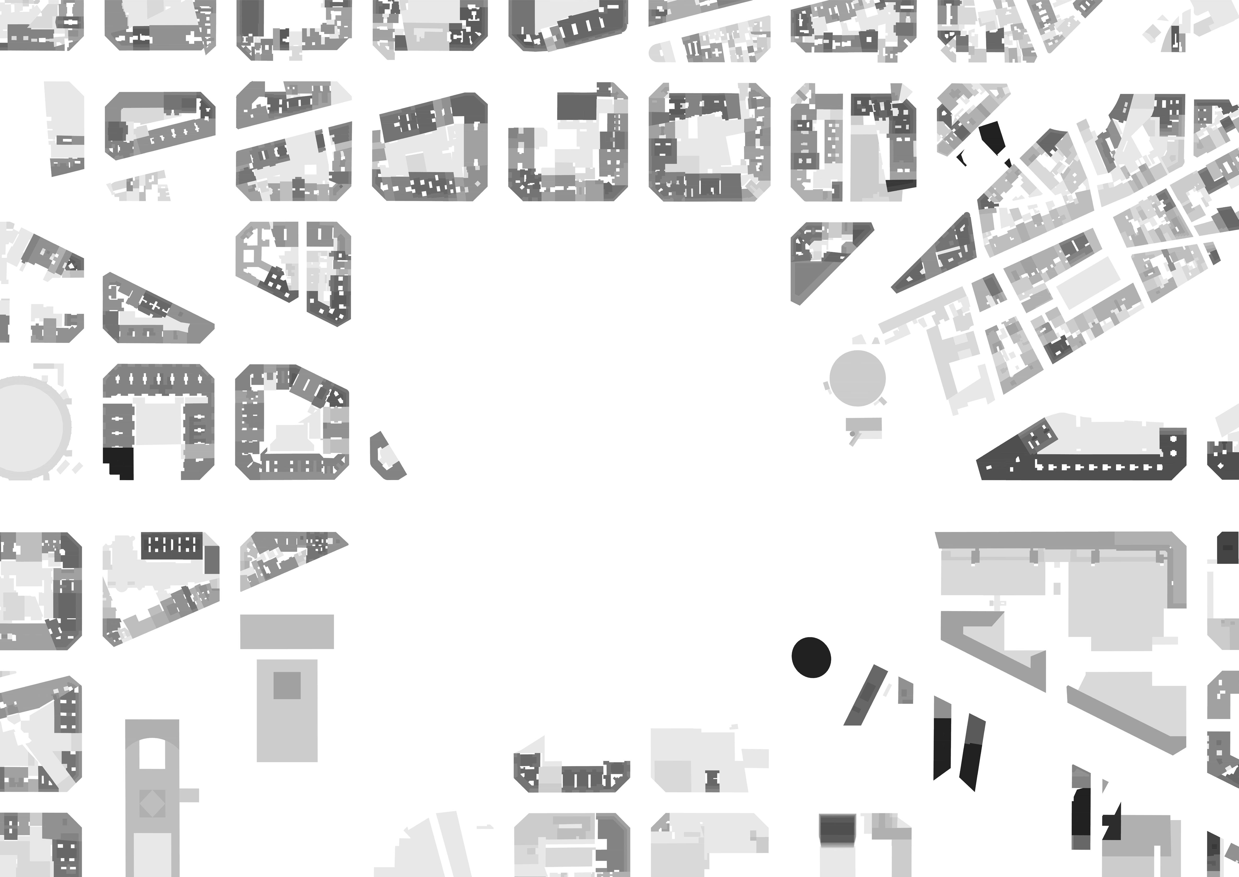

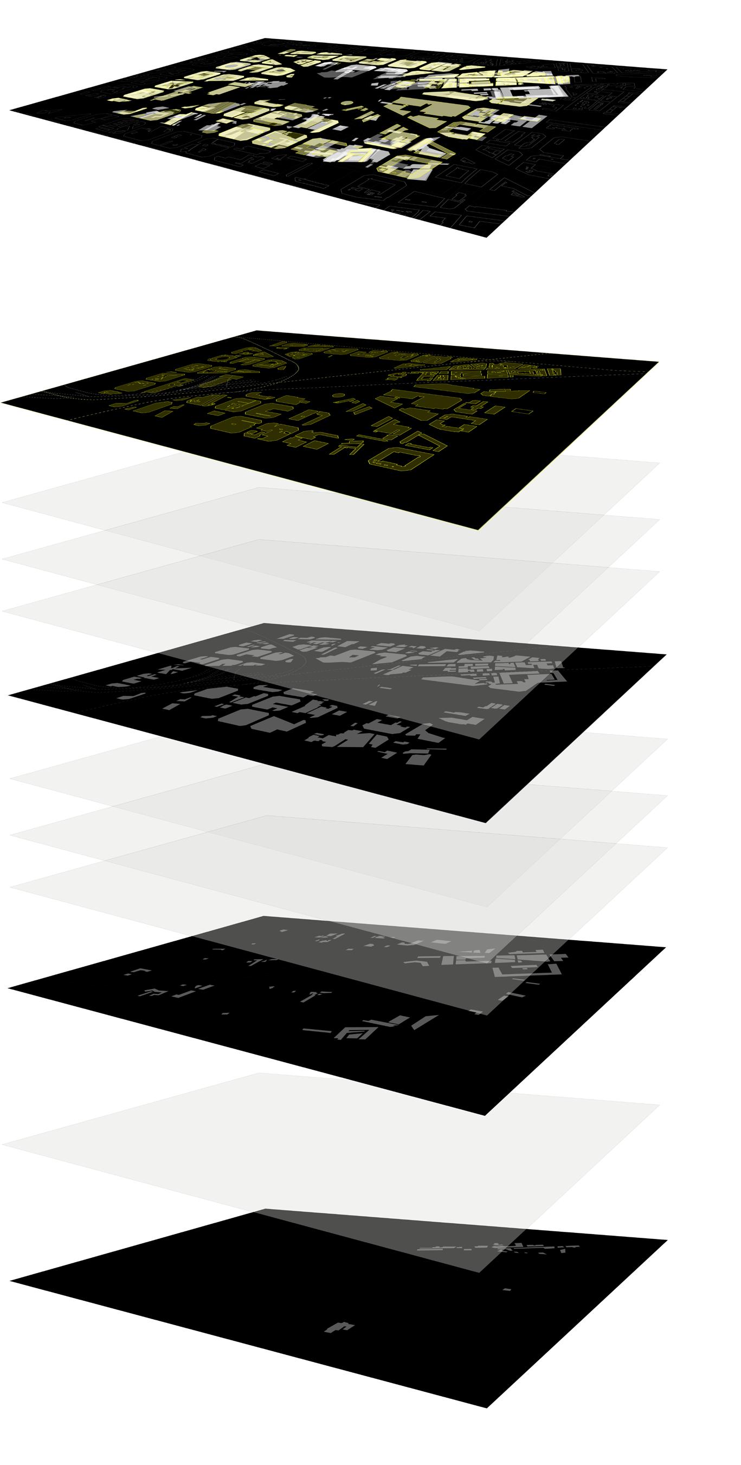
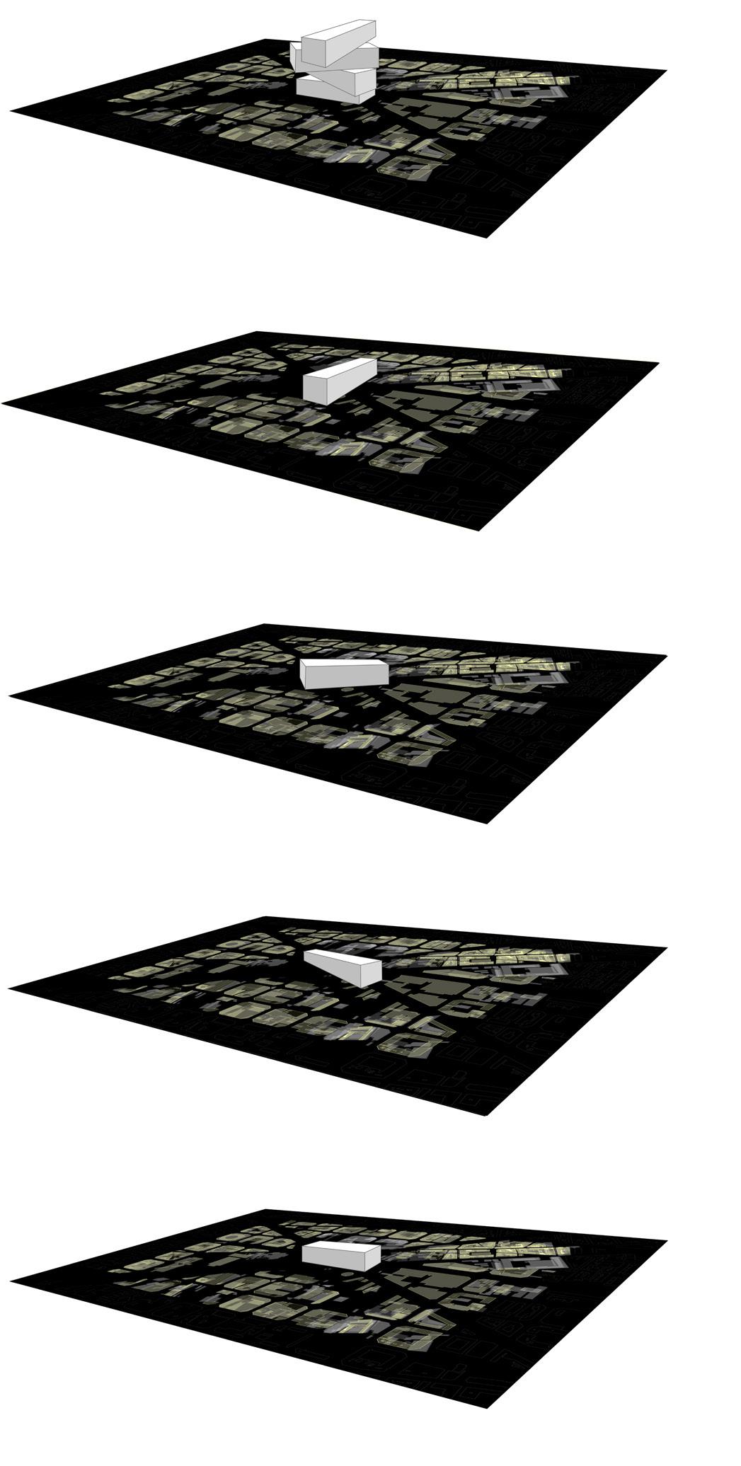
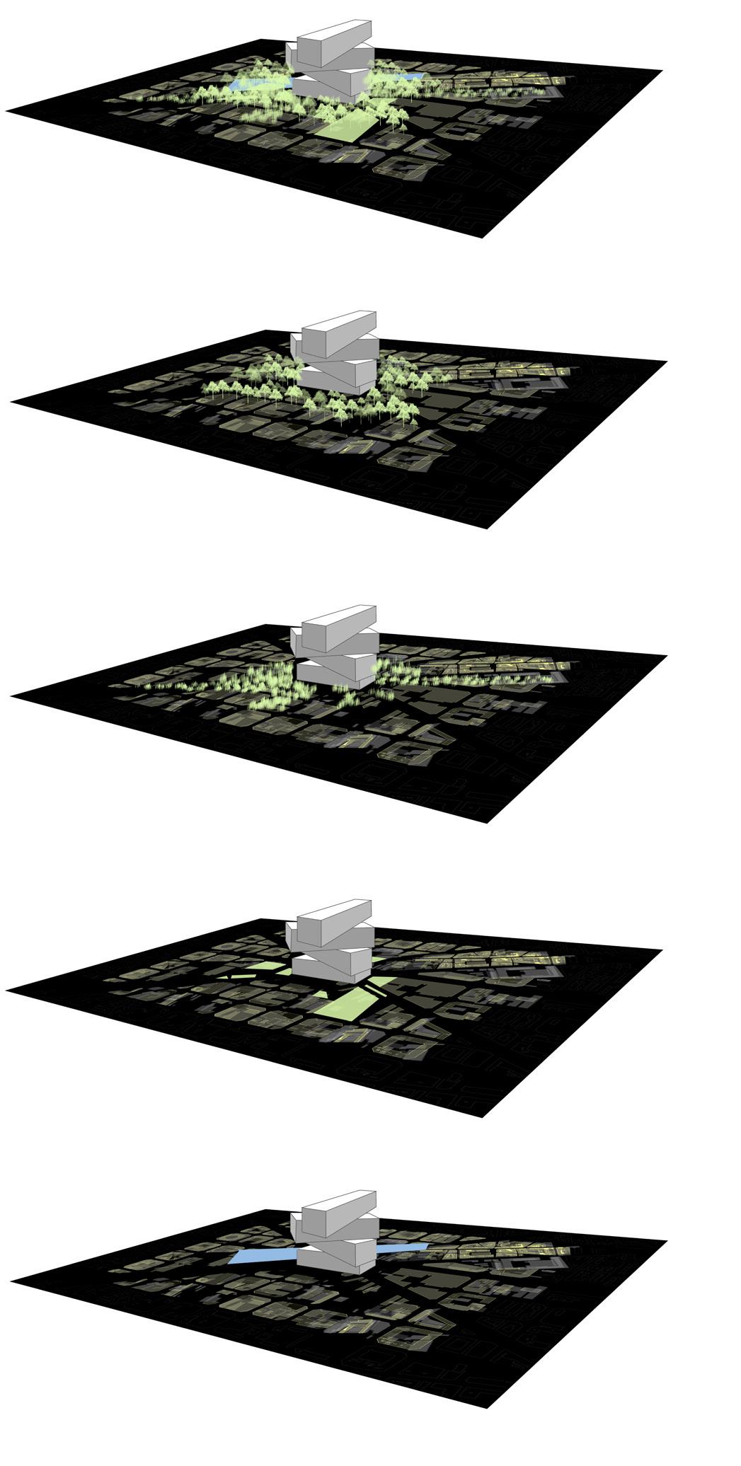
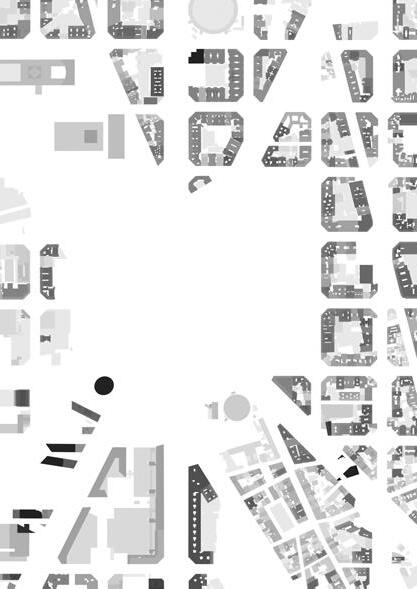






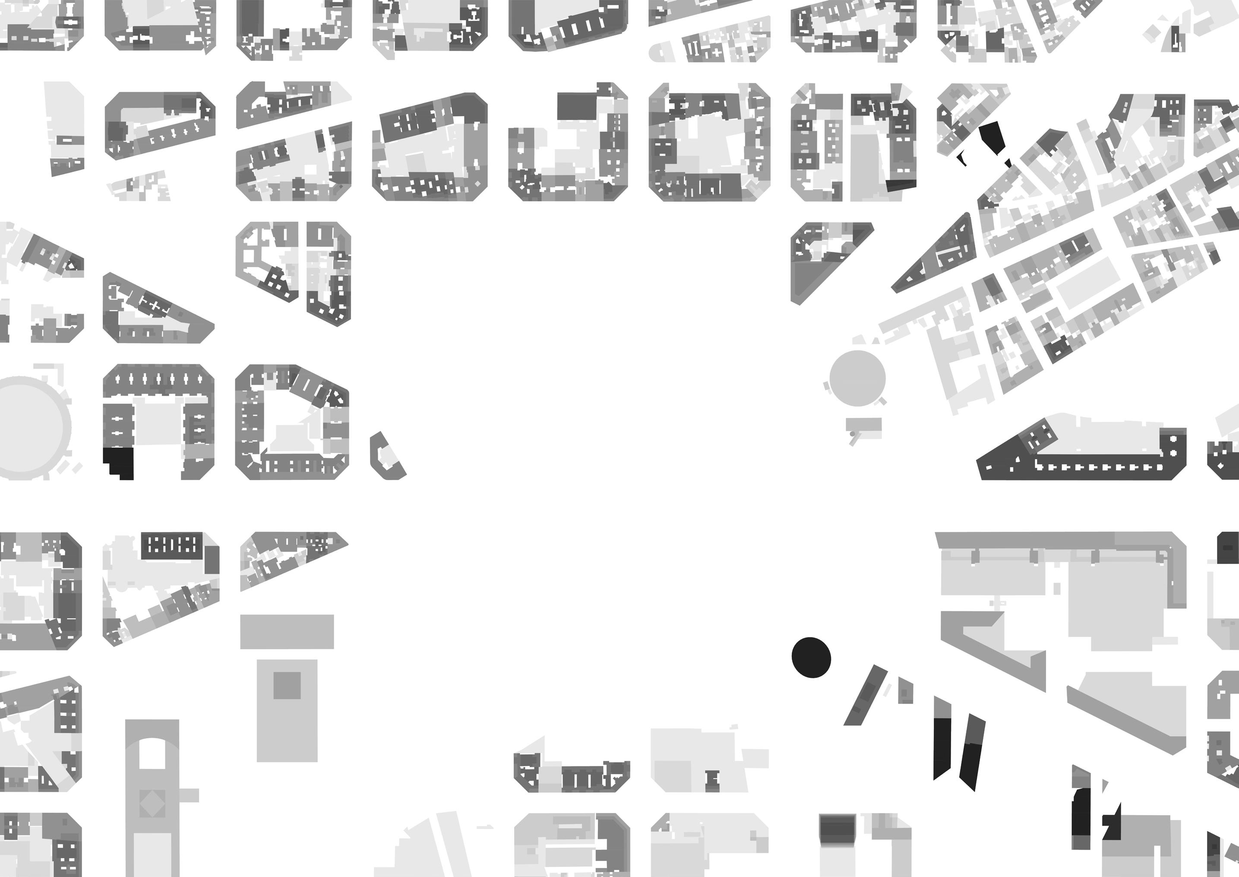

















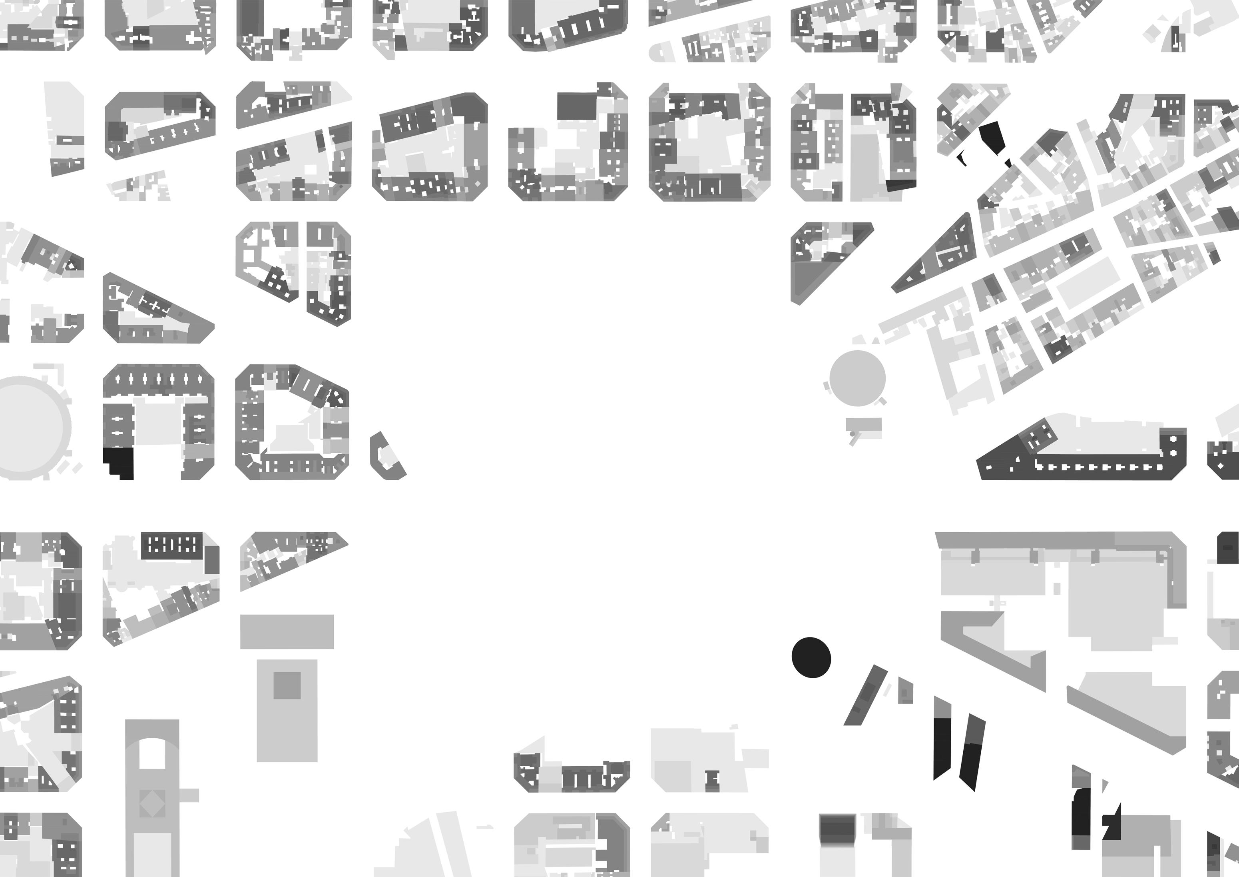

YUTING RUAN, MENGYUAN DUAN




ROOT RANGE
WATER NEED CALCULATING
WATER DIRECTION
WATER WIDTH CONTROL
AREAS THAT NEED WATER MOST
AREAS THAT CREATE WATER TANK (MIDDLE POINT)



WATER SHAPE CREATE RIVER



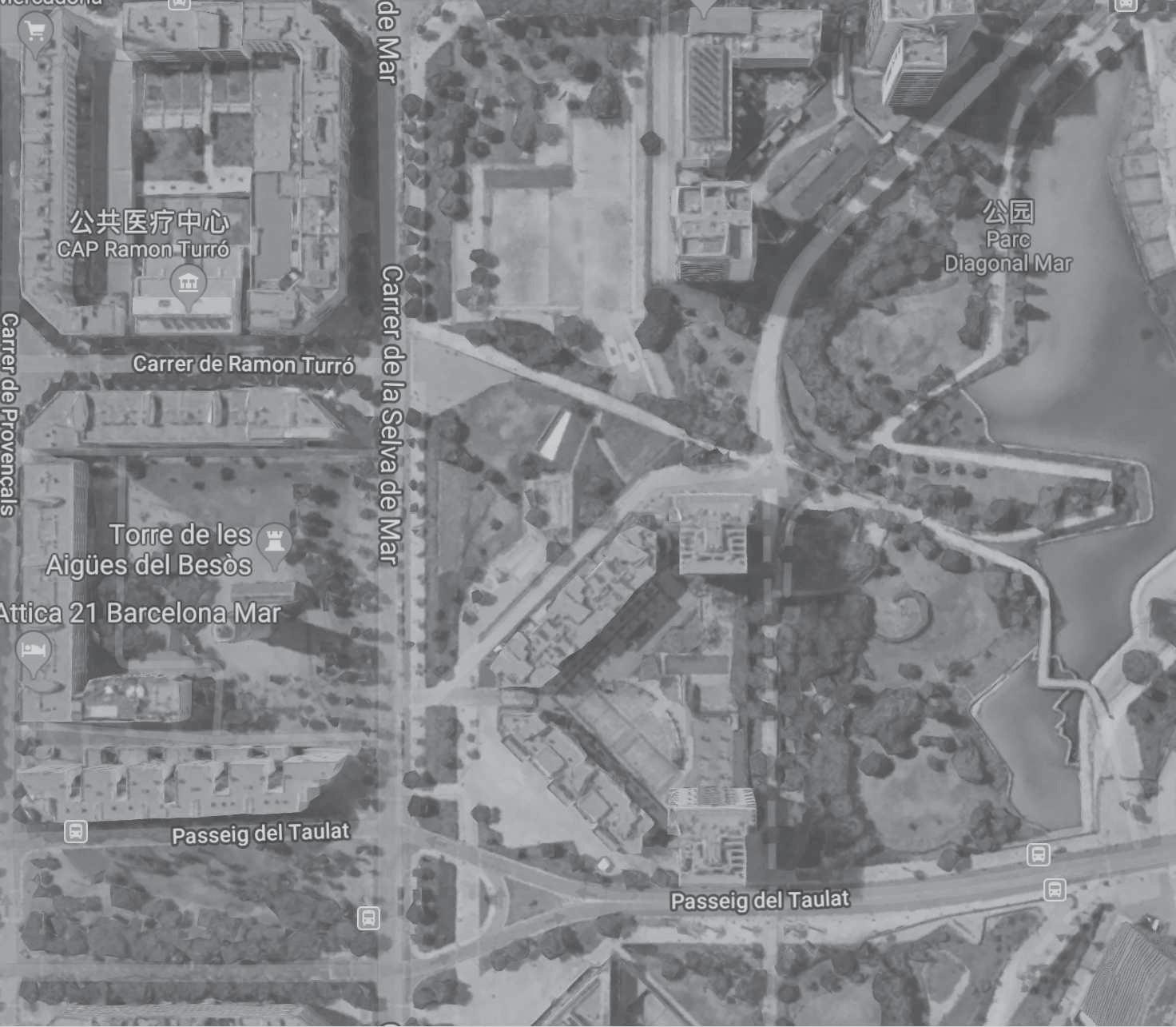
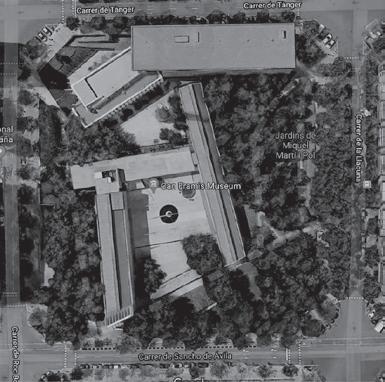

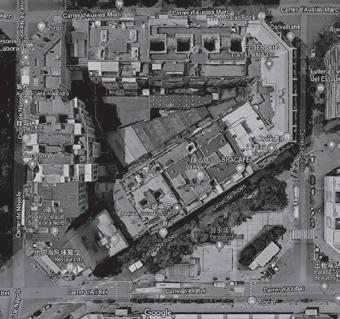










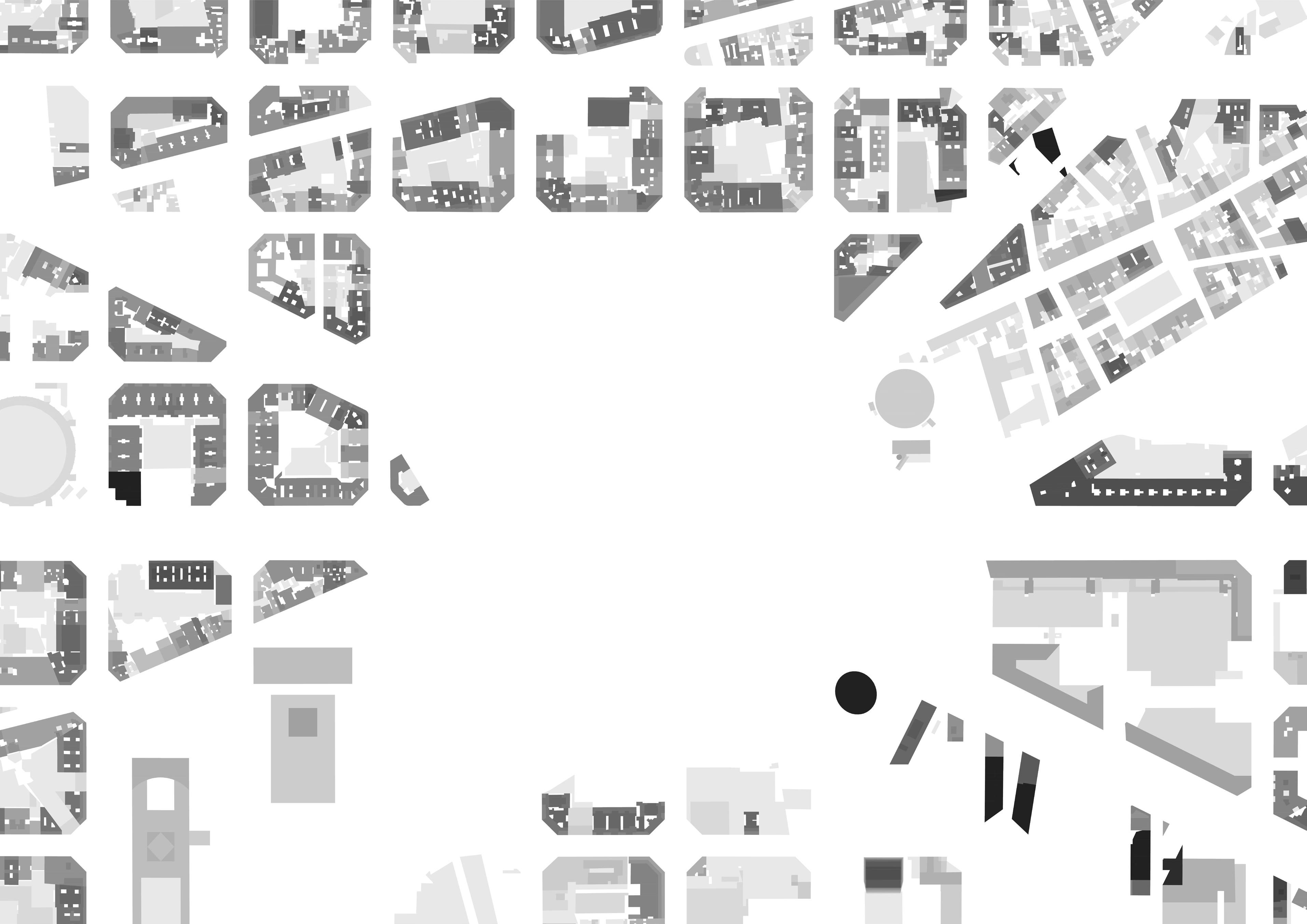





Cerda’s plan made Barcelona city famous for its Exiample blocks. However, unlike Cerda’s expectation, the buildings inside the block replaced the small parks that were originally planned to accommodate the increasing number of people. Barcelona is such a dense city that there are limited public spaces for leisure and entertainment. The small patio enclosed by layers of buildings become a “public space” where most residents living in the block can resort to rest.
Patios are places for buildings to breathe, in the city center, we want to create a series of patios for the city to breathe. Located in Les Glories, this site is surrounded by blocks and 4 main passages crossing through. As a new city park and public space, this project aims to reveal this understanding and experience of the city, creating Exiample blocks and patios by vegetation - inverse the experience between building patio and natural patio, which establish a connection with urban context. At the same time, we use topography and vegetation as our major strategies to enhance patios in the park, bringing an experience of different scales of natural patios to the citizens.


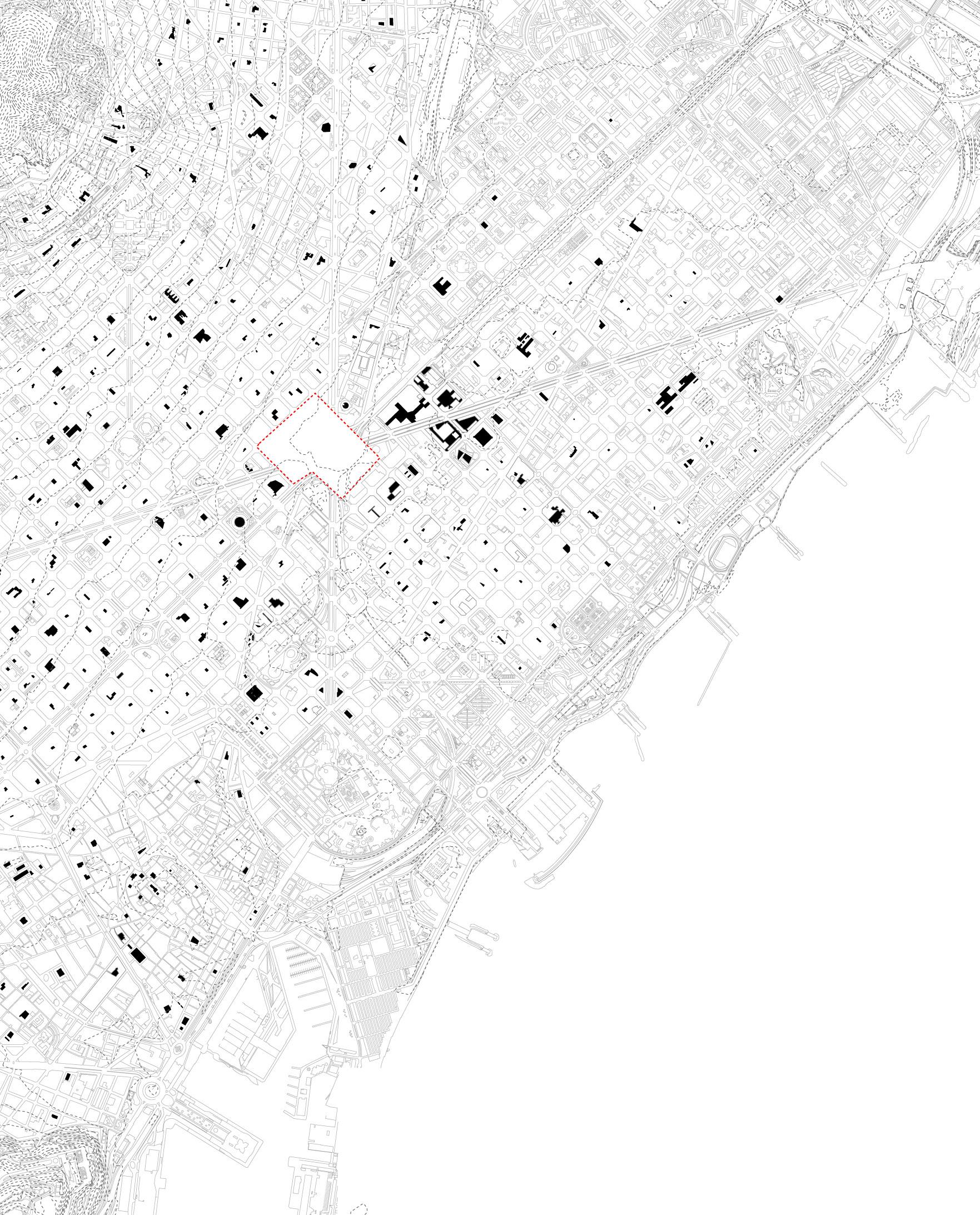
Patios around the site
A central park as big



Block & patio &buildings

Patios in the building for light Small scale patios





Preservation of four important roads and Rec Comtal
Relationship between Enviromental Health Clinic and the Park



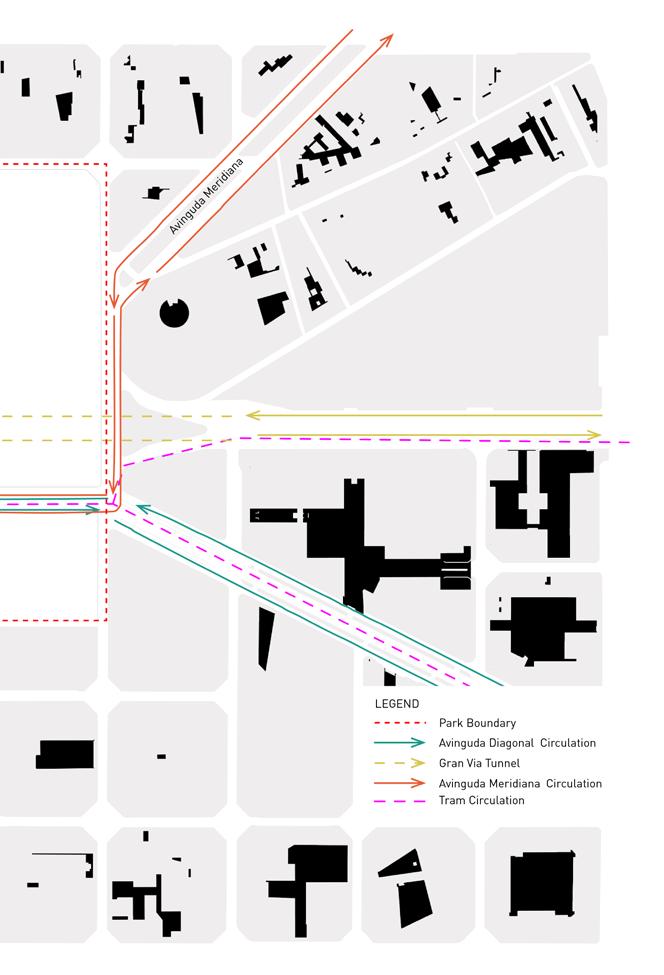

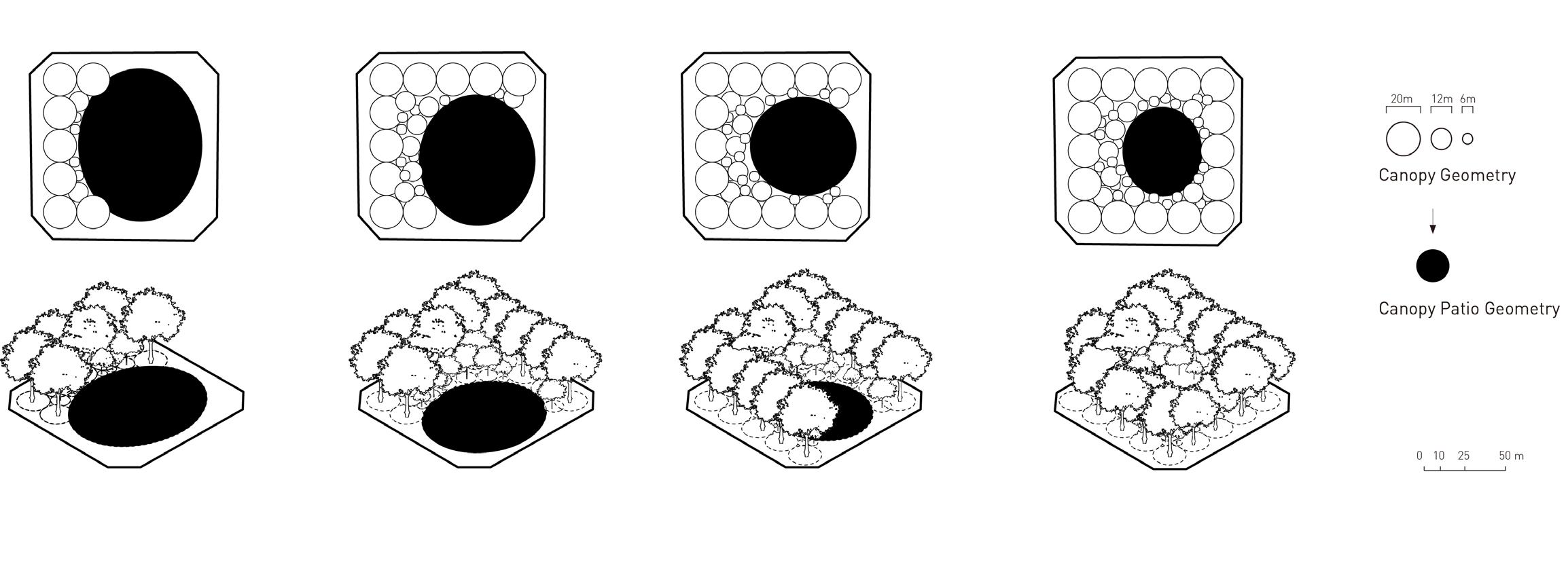
BUILDING PATIO VS. CANOPY PATIO
Building Patio
Canopy Patio

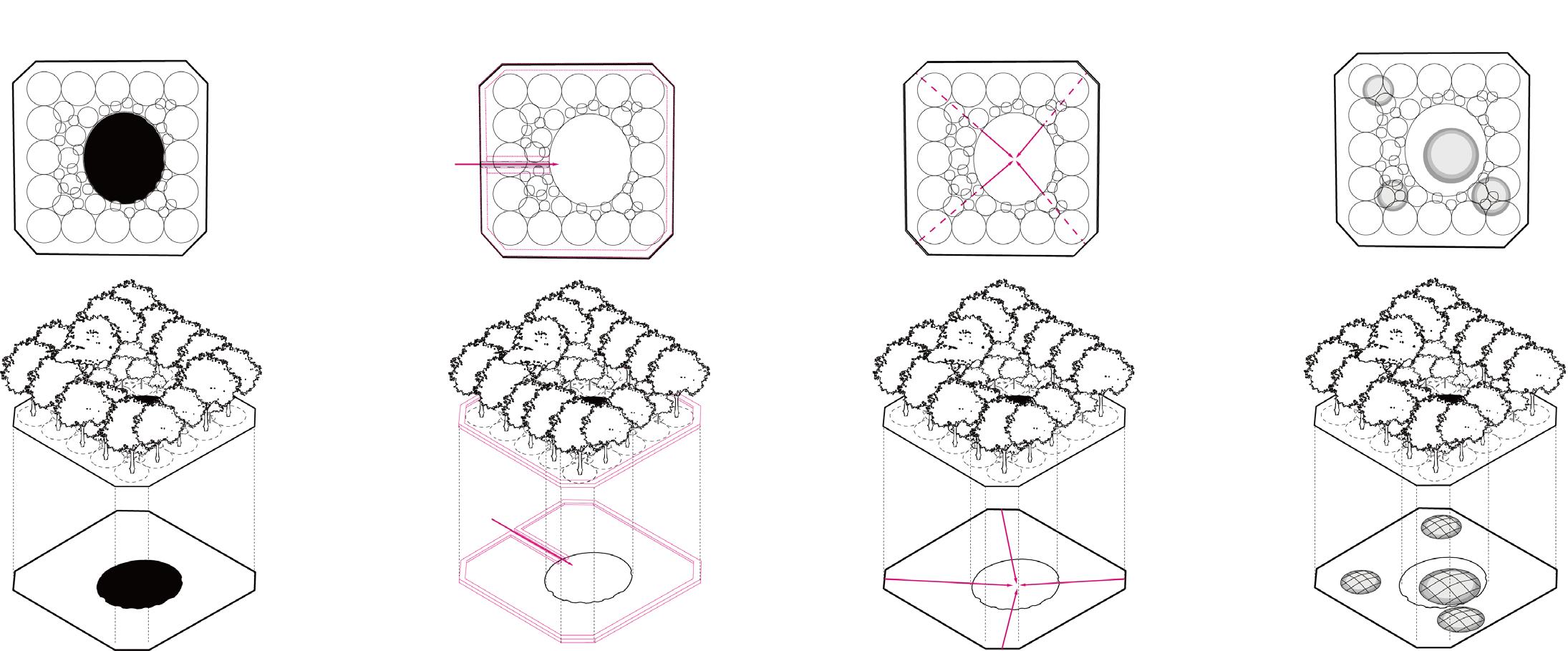
The population around the site

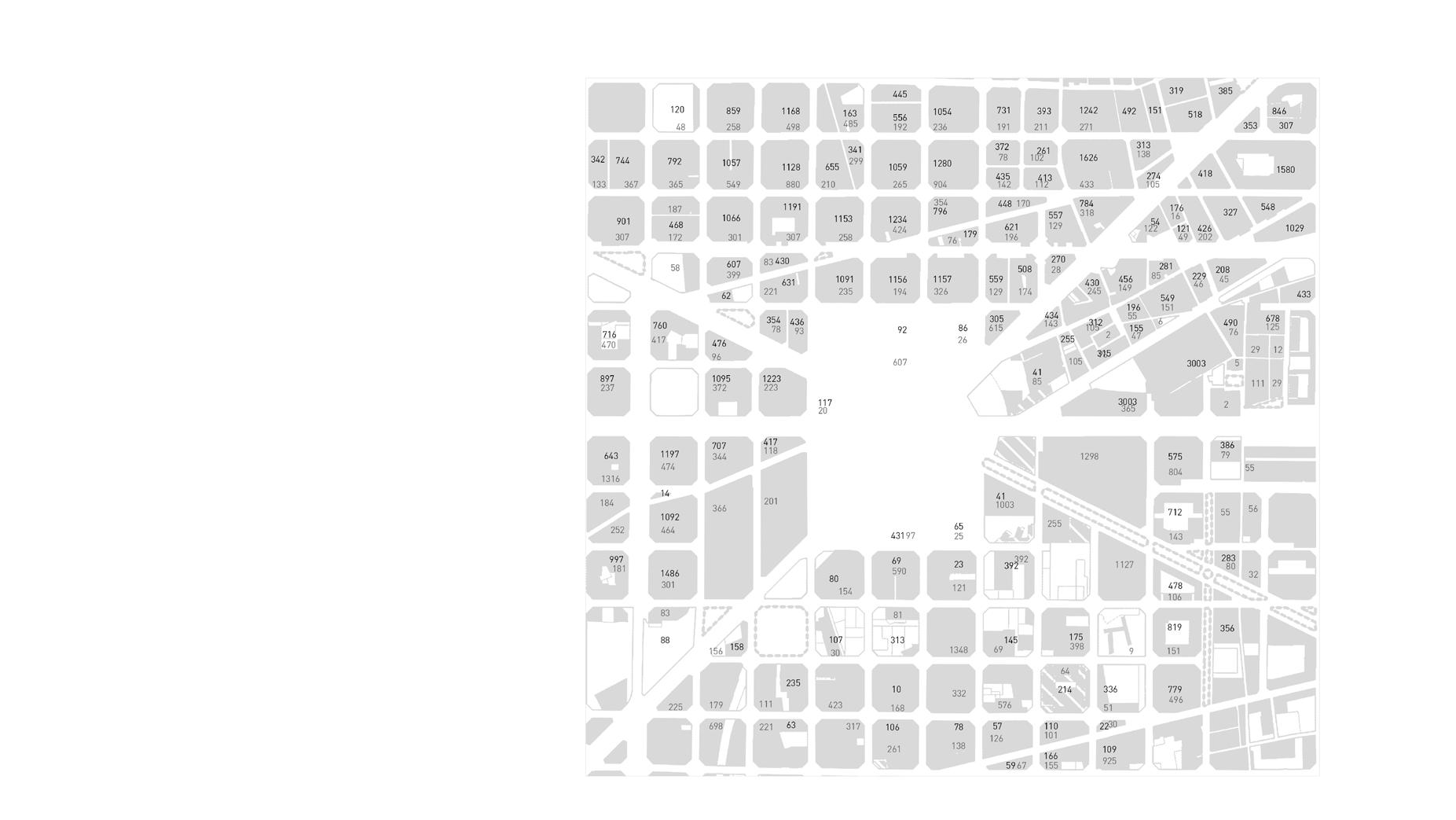
Tree distribution: According to the population


Patio location
Patio distribution
Organize trees in each block




Define voids into patio circles
New patio scale works for human scale
Final patio plan
Hill: by trunks and leaves
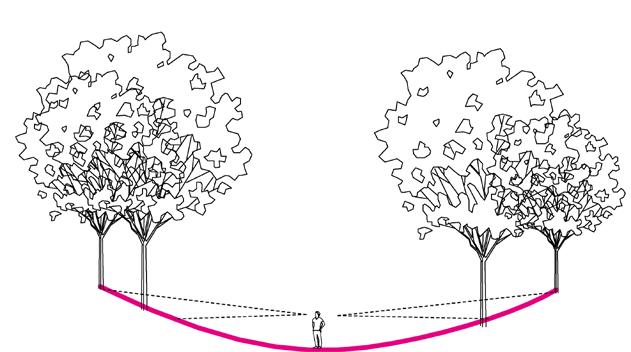
Basin: by elevation difference


Enhance patio enclosure feeling - Topography
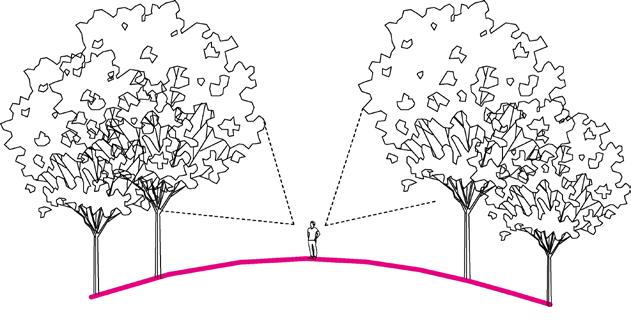

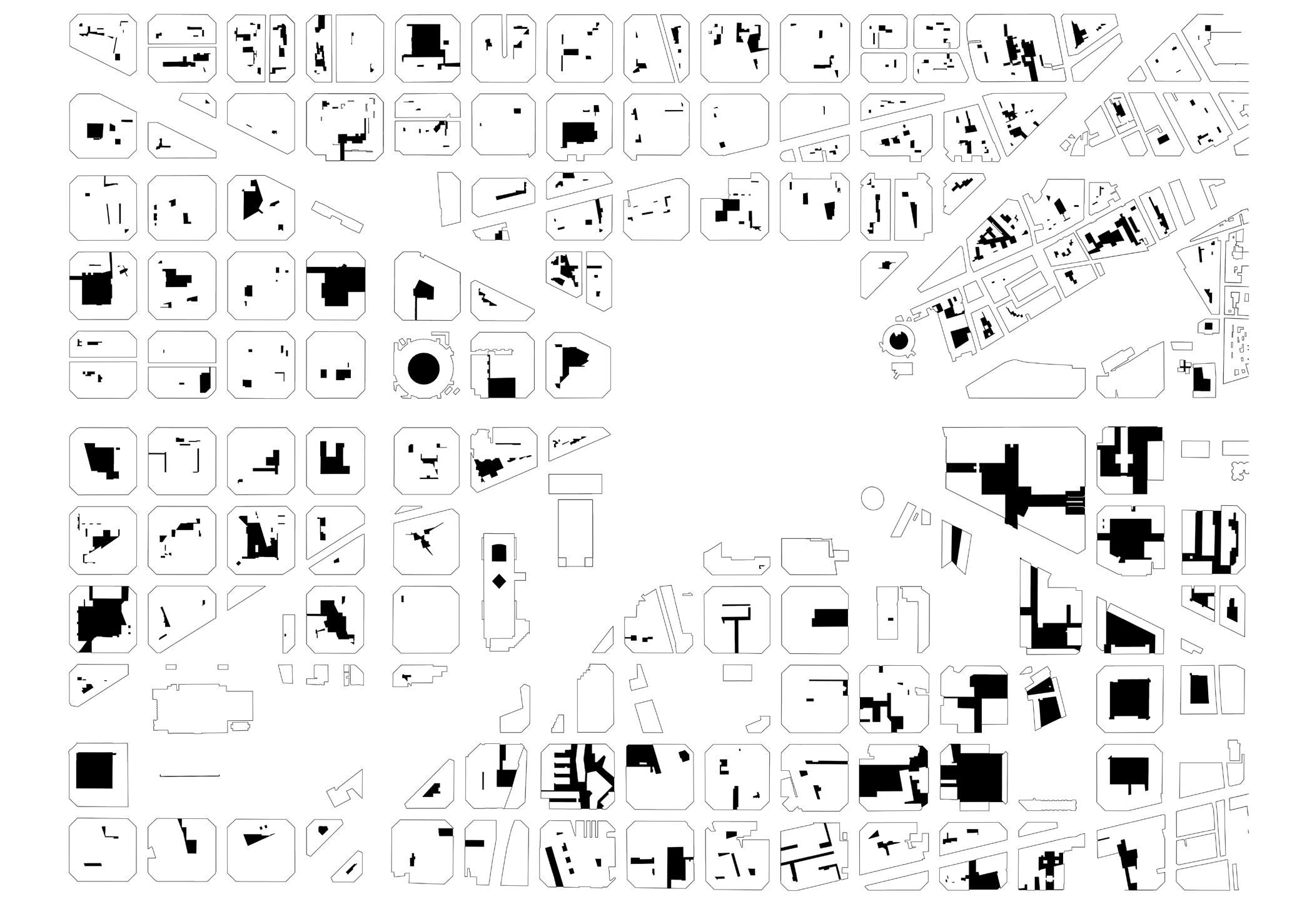











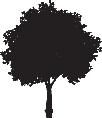



















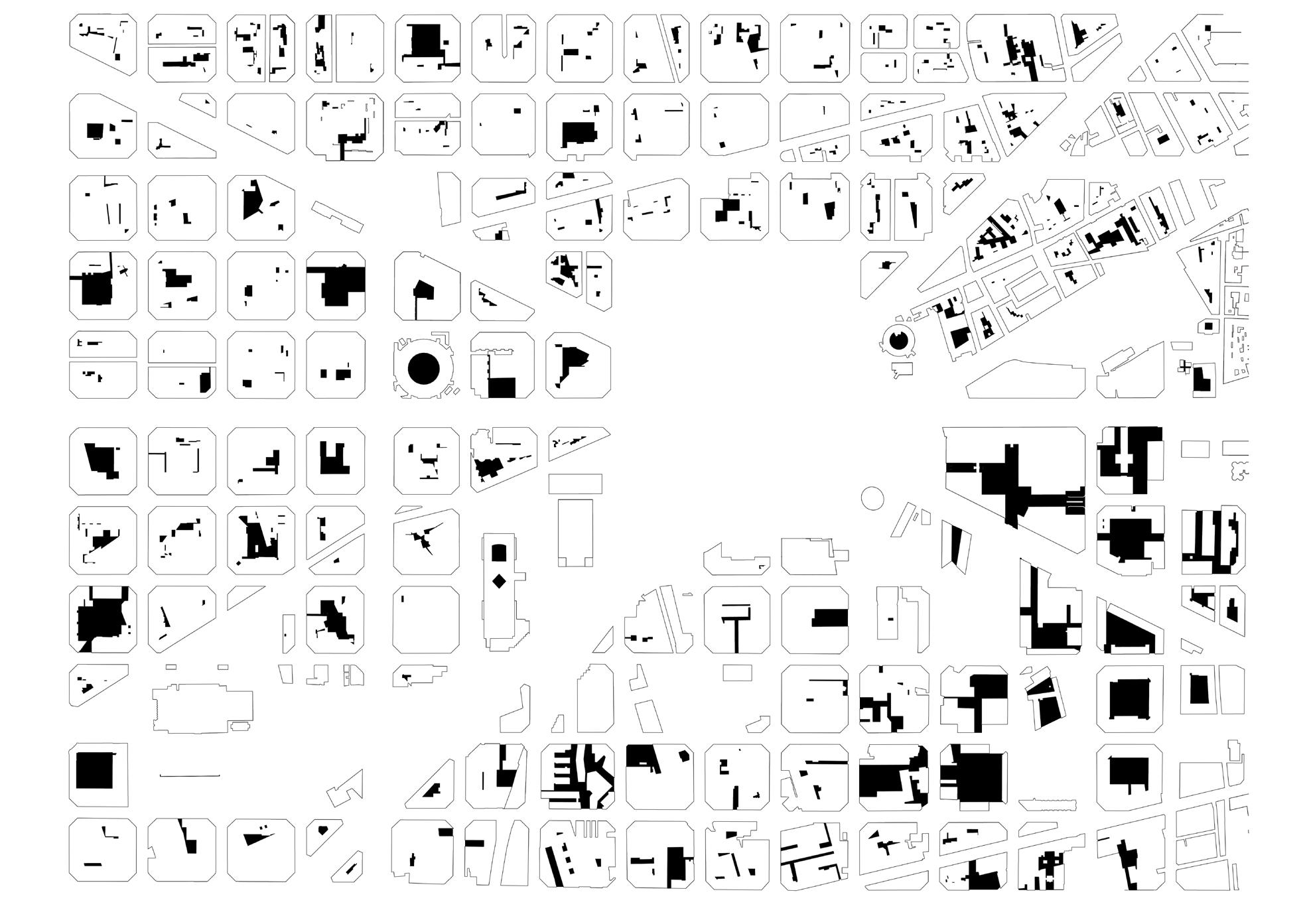

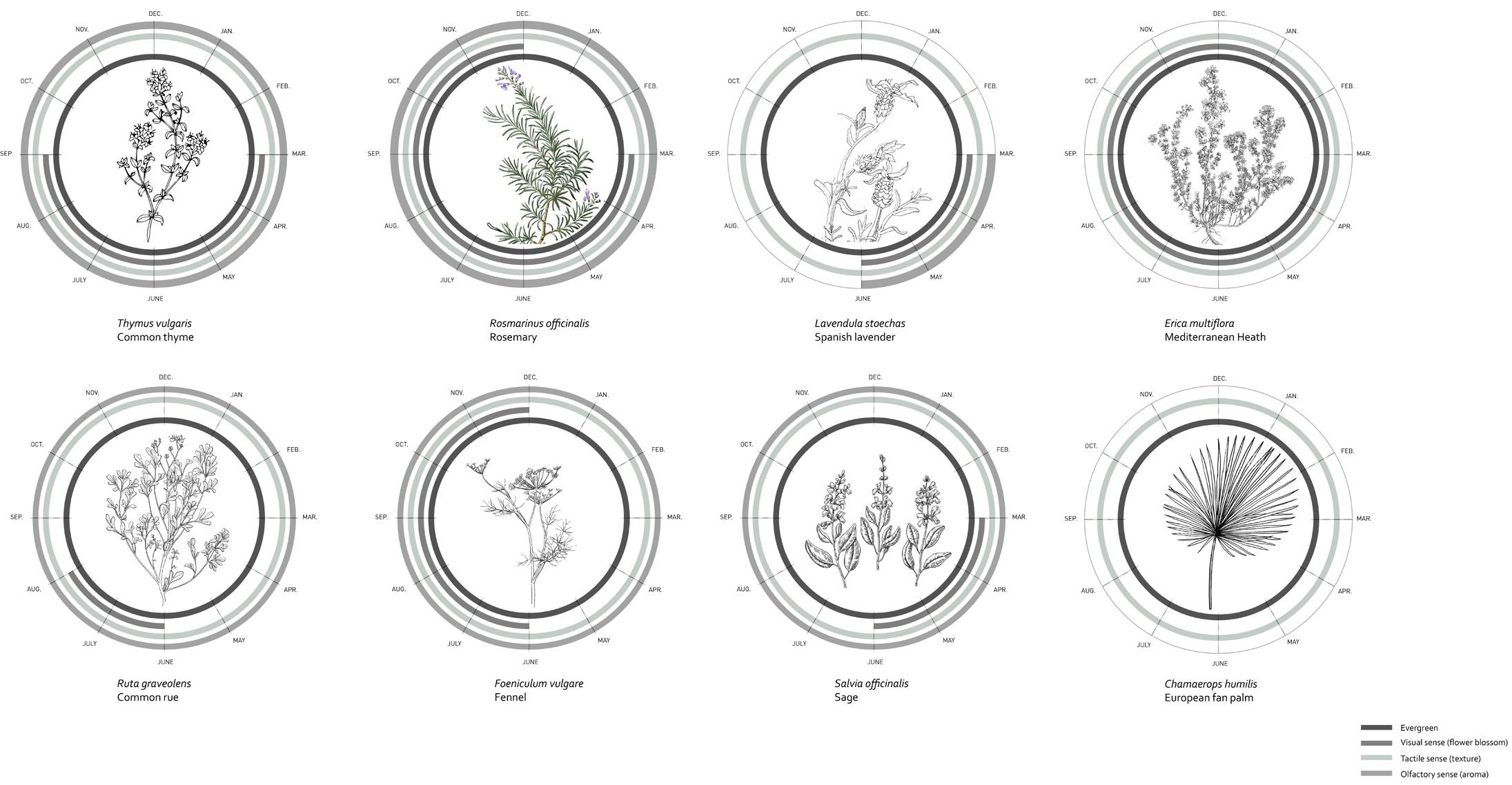






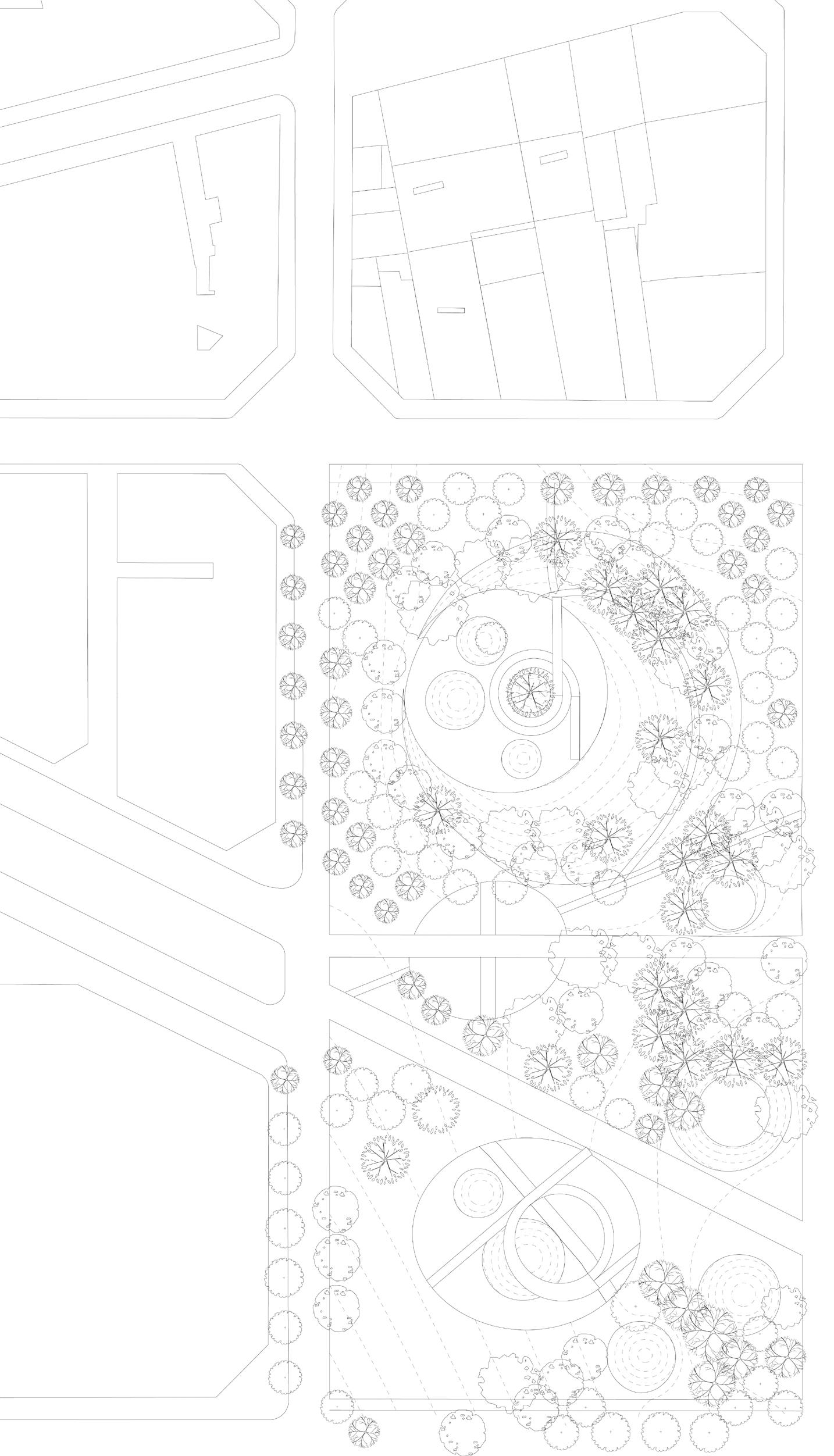

































Final Review at Palo Alto
Jury: Ila Berman, Felipe Correa, Enric Massip-Bosch, Marti Franch and Rosa Rull.

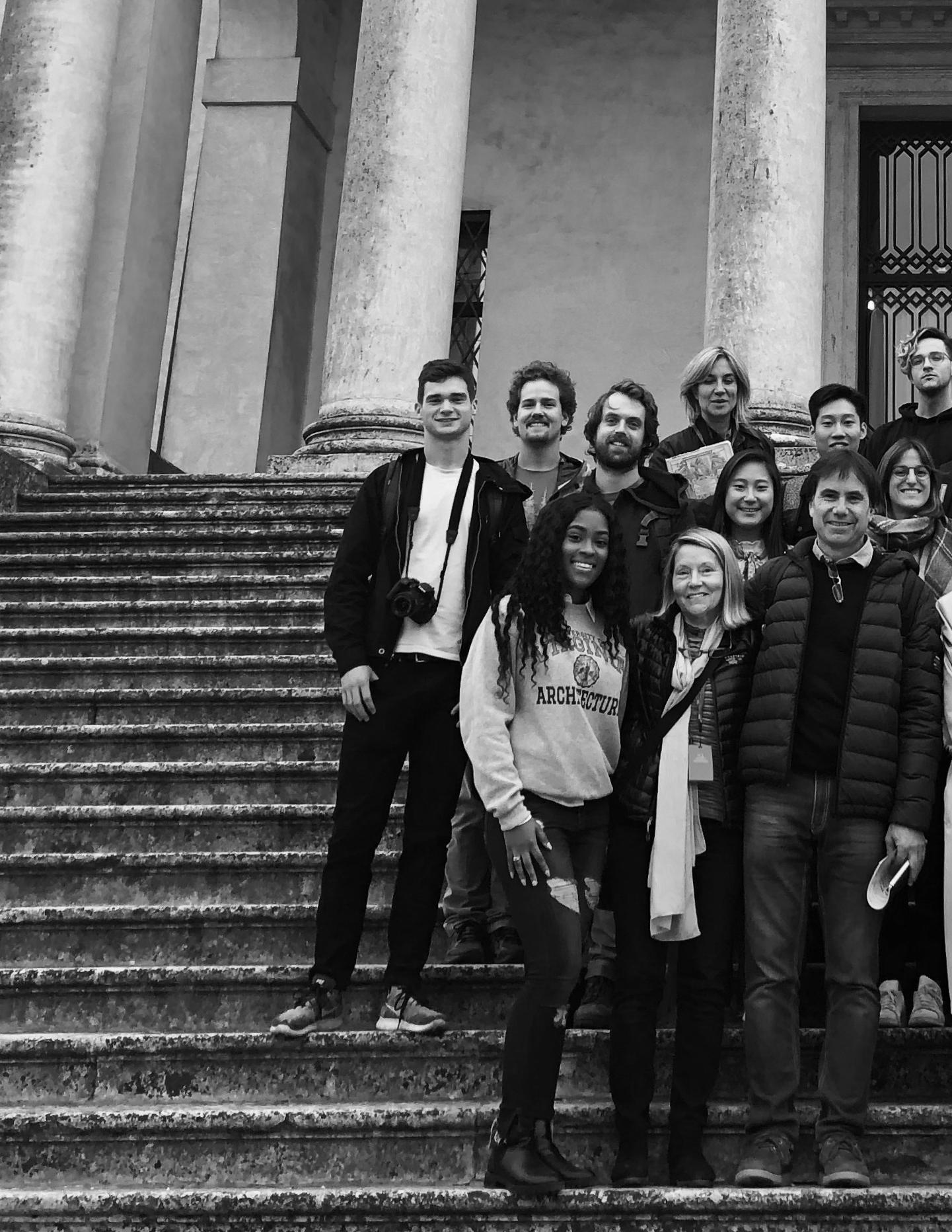
Venice & Vincenza trip. Visiting Palladio’s Villa Almerico (La Rotonda). With the explanations of Howard Burns
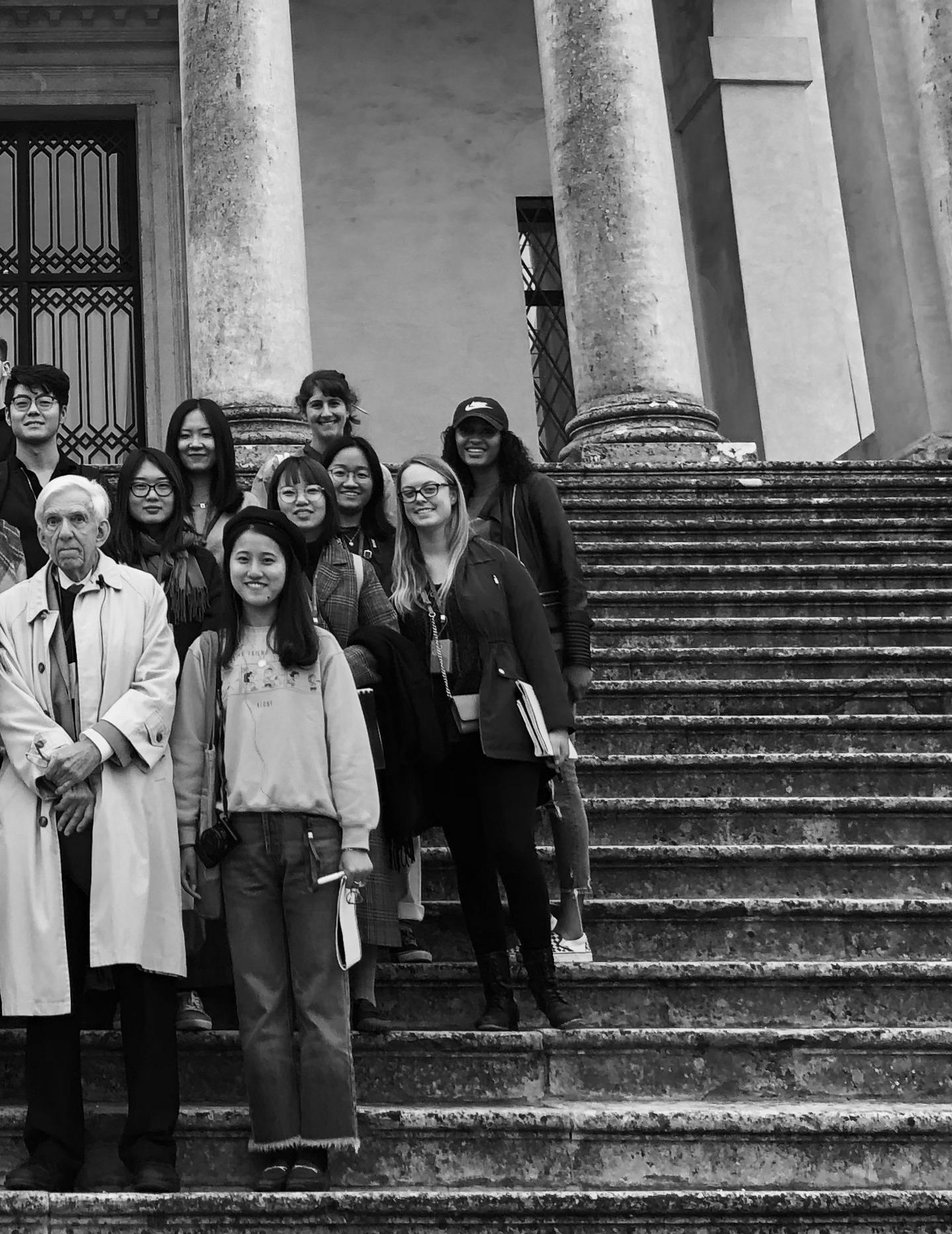







University of Virginia Abroad Program in ETSA Barcelona - Fall 2018
Professors:
Manuel Bailo (coord.), Álvaro Clúa, María Fandiño, Juan José Lahuerta, Celia Marín, Josep Parcerisa.
Open talks:
Vicente Guallart GUALLART ARCHITECTS
Josep Llinás JOSEP LLINÁS ARQUITECTES

Eduard Bru BRU LACOMBA SETOAIN
Martí Franch EMF
Bet Capdeferro BOSCHCAPDEFERRO
Arturo Frediani FREDIANI ARQUITECTURA

Roco Naya AJUNTAMENT DE BARCELONA
Gloria Moure ART CURATOR
Pere Joan Ravetllat RAVETLLATRIBAS ARQUITECTES
Toni Gironés ESTUDI D’ARQUITECTURA TONI GIRONÉS
Manuel Gausa GAUSA+RAVEAU ACTARQUITECTURA

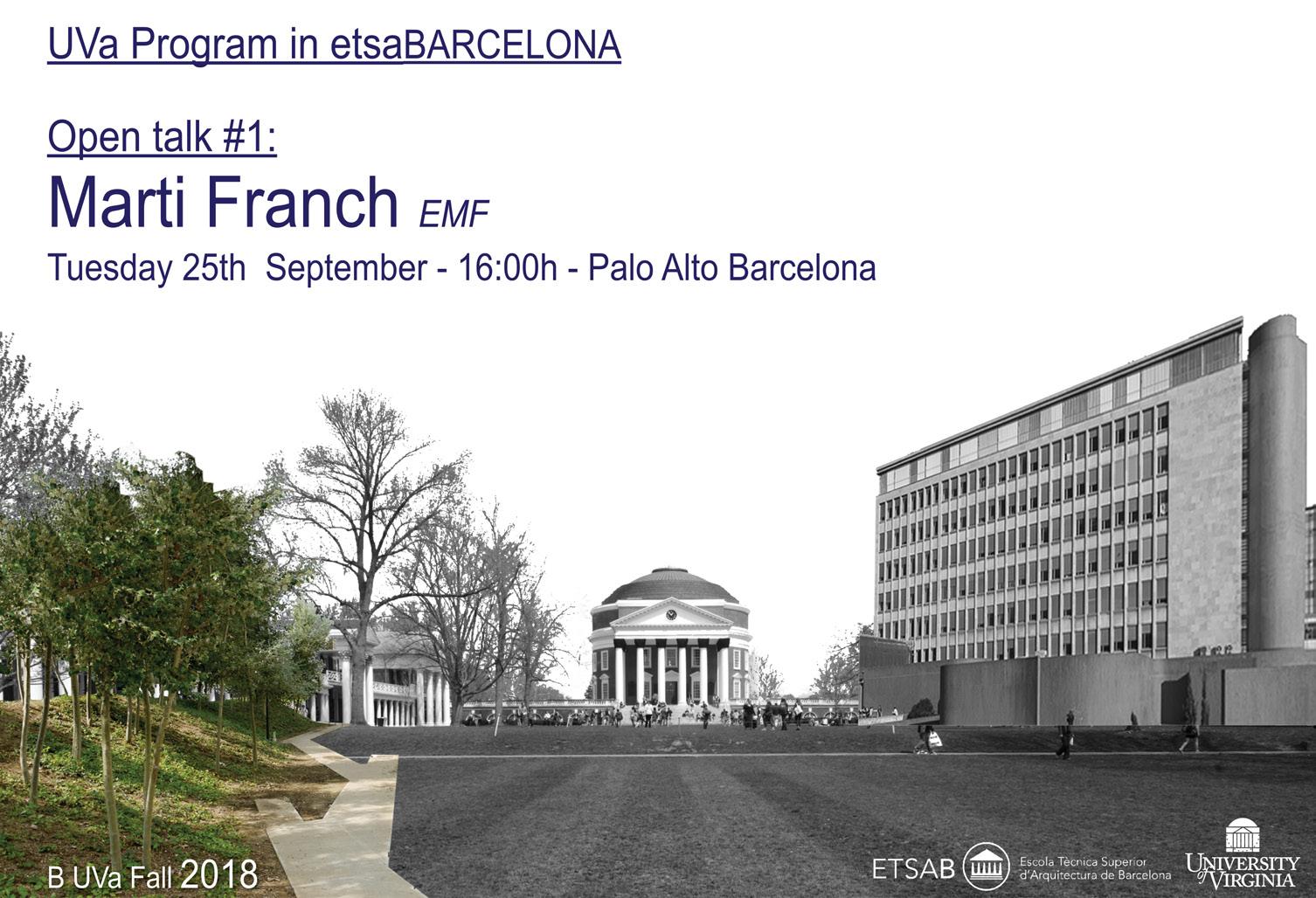



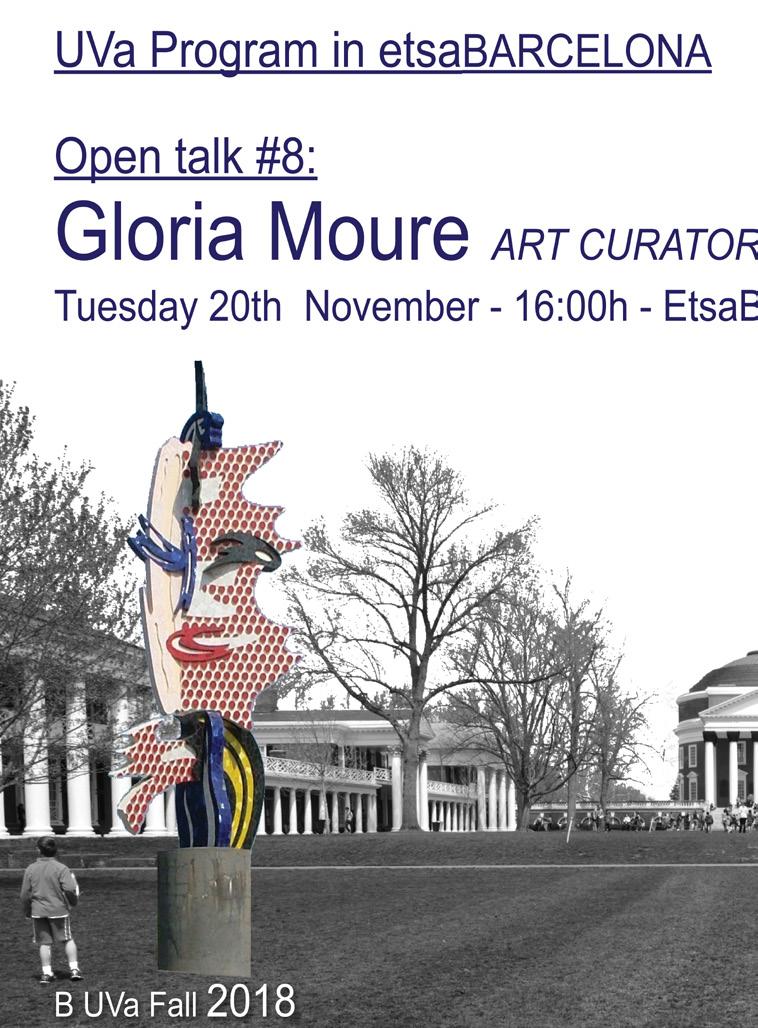
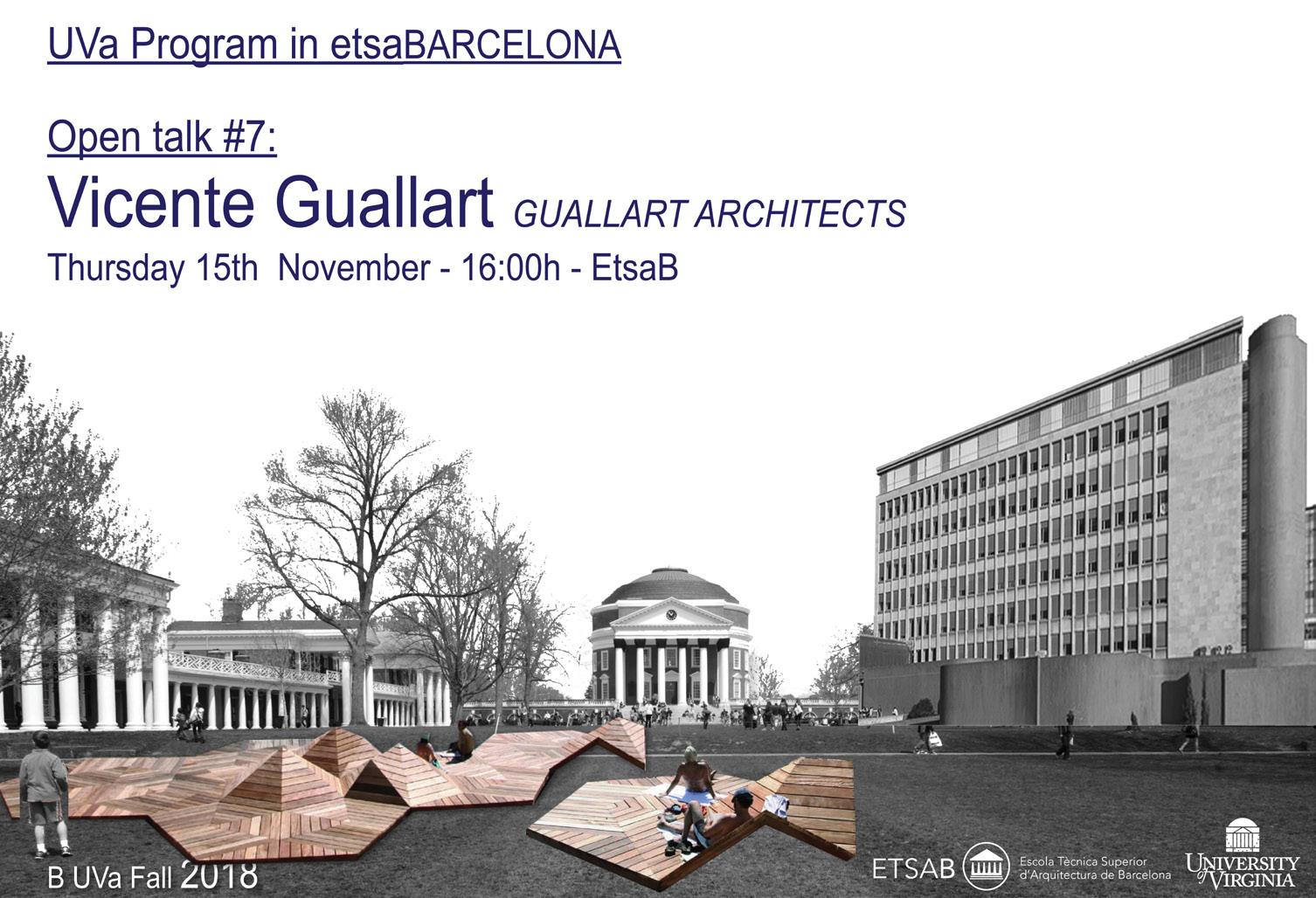






 Manuel Bailo_Associate Professor COLLAGE
Manuel Bailo_Associate Professor COLLAGE
Barcelona is internationally known as a city whose the urban design is always under urban review, a place where architecture defines the citizen’s way of life. In other words, It is a city in which the voice of the architect has historically dicated how the town should be improved. The Cerdà grid, designed during the Nineteenth Century, and the restoration of the city through the Olympic Games, created a city where architecture is naturally part of our culture. Barcelona is an ancient and modern city where urban design and architecture are one unique entity.
This course will be focused on the public realm. The students will learn how the city has evolved through the design of public spaces. This course will help us to determine how public space has been the catalyst for the transformation of the city.
This course will consist of lecture classes and studio classes and will use Barcelona as a laboratory of a public space. The program will be organized in 2 different phases. The two first phases will consist of lecture classes, research and drawing phase. The third phase will conclude with a small-scale proposal regarding a public space in the center of the city.


 Cristina Preciado + Fangli Lynn Zhang
Cristina Preciado + Fangli Lynn Zhang


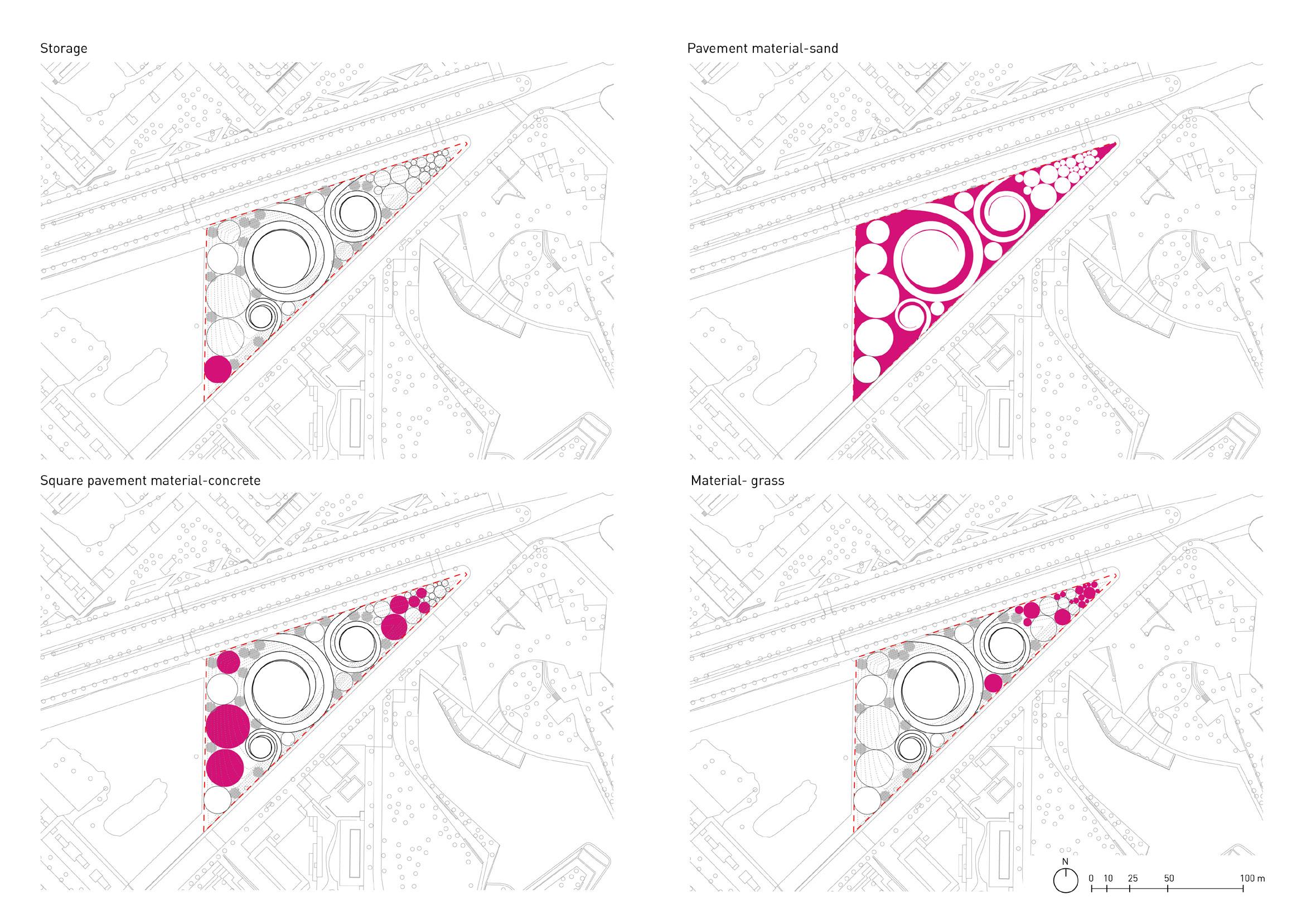
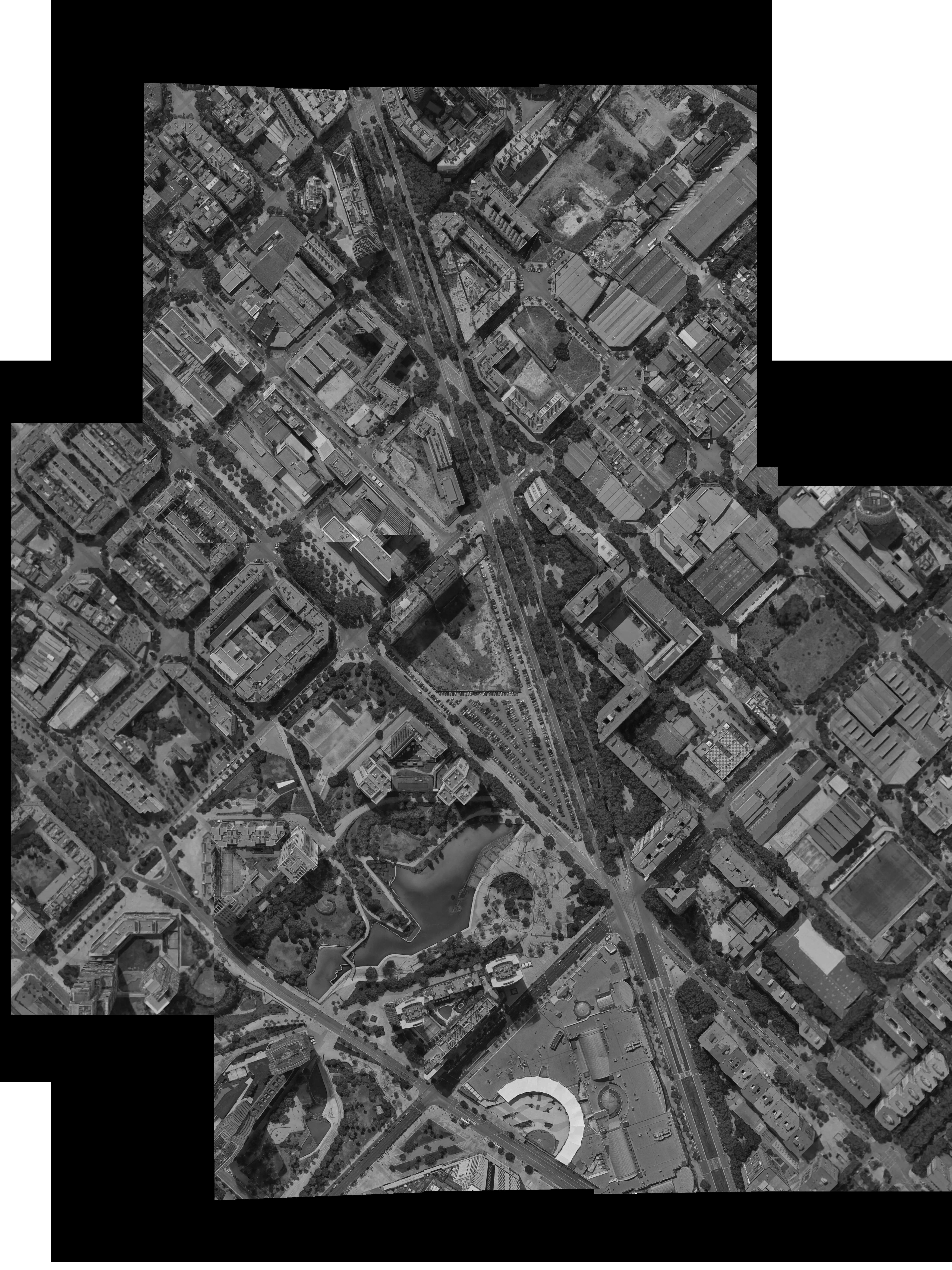



 Danni Jin + Qinmeng Yu
Danni Jin + Qinmeng Yu
Since the urban transformation of Barcelona during the fourth quarter of the 19th century the shape of the city was stablished for the times to come, but the rationalistic lines of the city planning that have defined the organization and structure of the streets were not going to define the image of its architecture and its people.
The turn of the century was a period comprised between two major historical events, the disaster of 1898 and the Great War. Old money versus new money competing for the control of the city while workers and the lumpen proletariat discovered the call of anarchism and social revolution.
The course is organized in a series of lectures and visits to the main works of modernism architecture designed by Gaudi. Other visits and places will be suggested.
Barcelona’s carnet. Bring a notebook to all the visits with you. Create your own carnet, as if you were a young architect on an initiating trip. Like Le Corbusier or Louis Kahn. Draw, take notes. Have something solid –as opposite to something virtual- of your wanderings around Barcelona.

The city of Barcelona is an on-going urban laboratory. Which role play the ideas and settlements, the geography and history in the shaping of the landscape of this metropolitan city?
The module aims to ask this question through a combination of lectures and on-site visits focused on the analysis and discussions of urban places and their landscapes. Each lecture at school consists on the presentation of one or two theoretical topics ended by a final open discussion.
The field trips are part of the theoretical background of the module and tries to give a close up view. This year, students will have the chance to participate on the events related with the International Biennial of Landscape Architecture that will take place in Barcelona.
The final assignment should be an individual, precise and original contribution on any topic related with the course. The students will be evaluated by a final public presentation of 10 minutes’ length and a short paper illustrated by drawings, photographs, visuals and written arguments.

Instructors:
Manuel Bailo Associate Professor Director of Barcelona Program UVa
Àlvaro Clúa Assistance professor
María Fandiño Teacher Assistant
Juan Jose Lahuerta Professor of Architecture
Celia Marín Assistance professor
Josep Parcerisa Professor of Architecture

School of Architecture International Studies Office
University of Virginia