WAITING FOR THE CITY’S ARRIVAL
University of virginia
School of architecture
BUVa - BARCELONA PROGRAM 2022
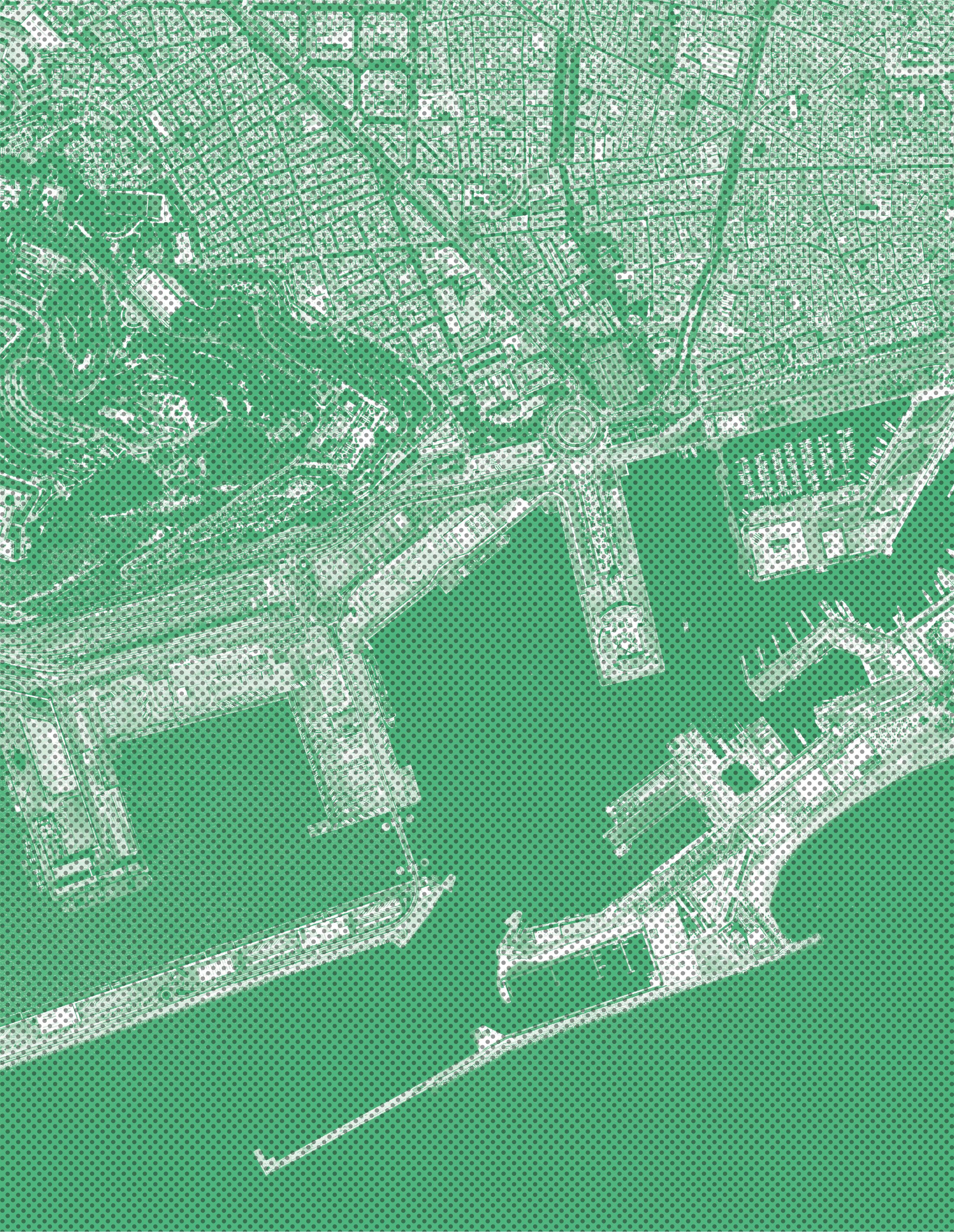
Madrid field trip, Caixaforum. Herzog&deMeuron
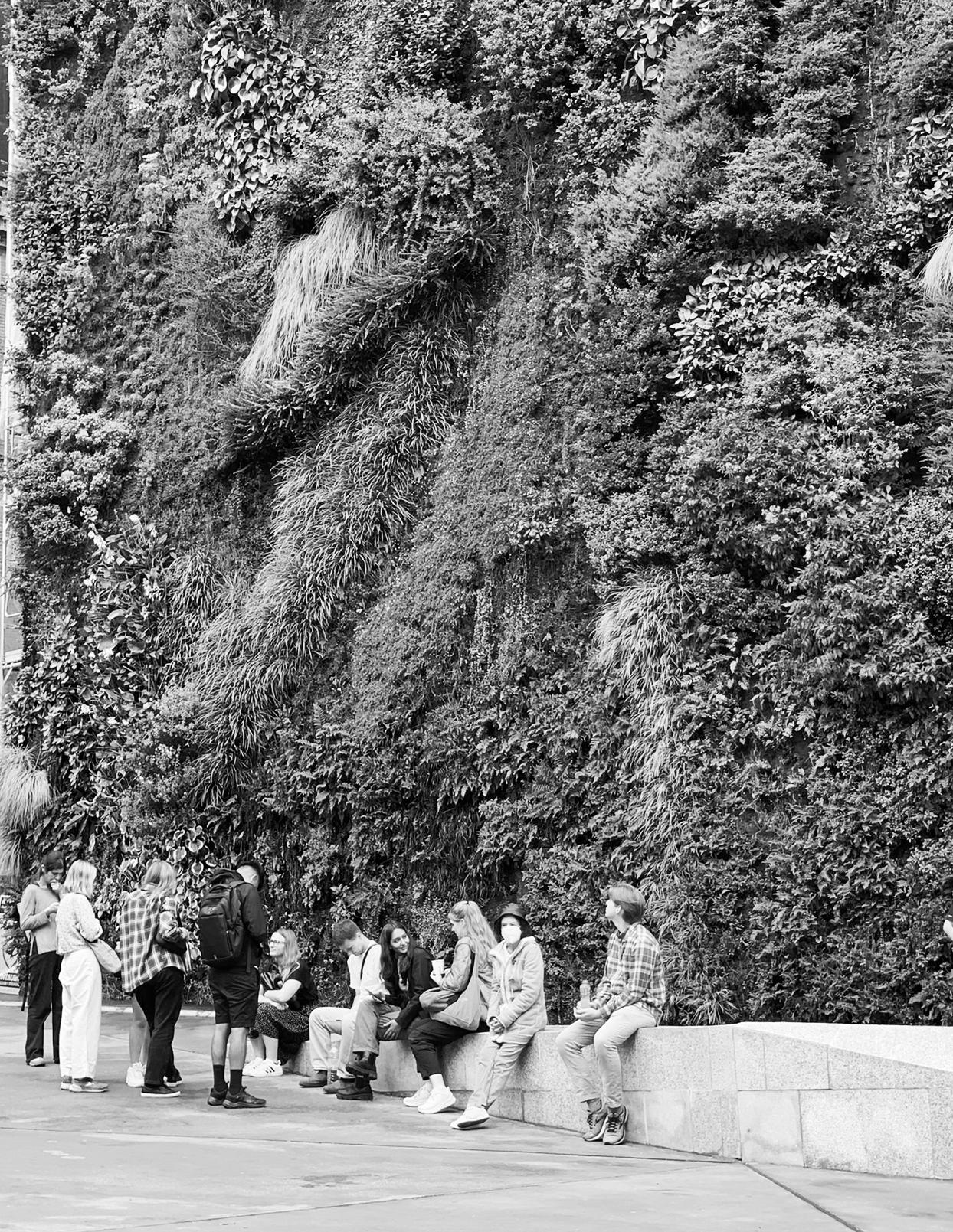
Barcelona Program. BUVa 2022
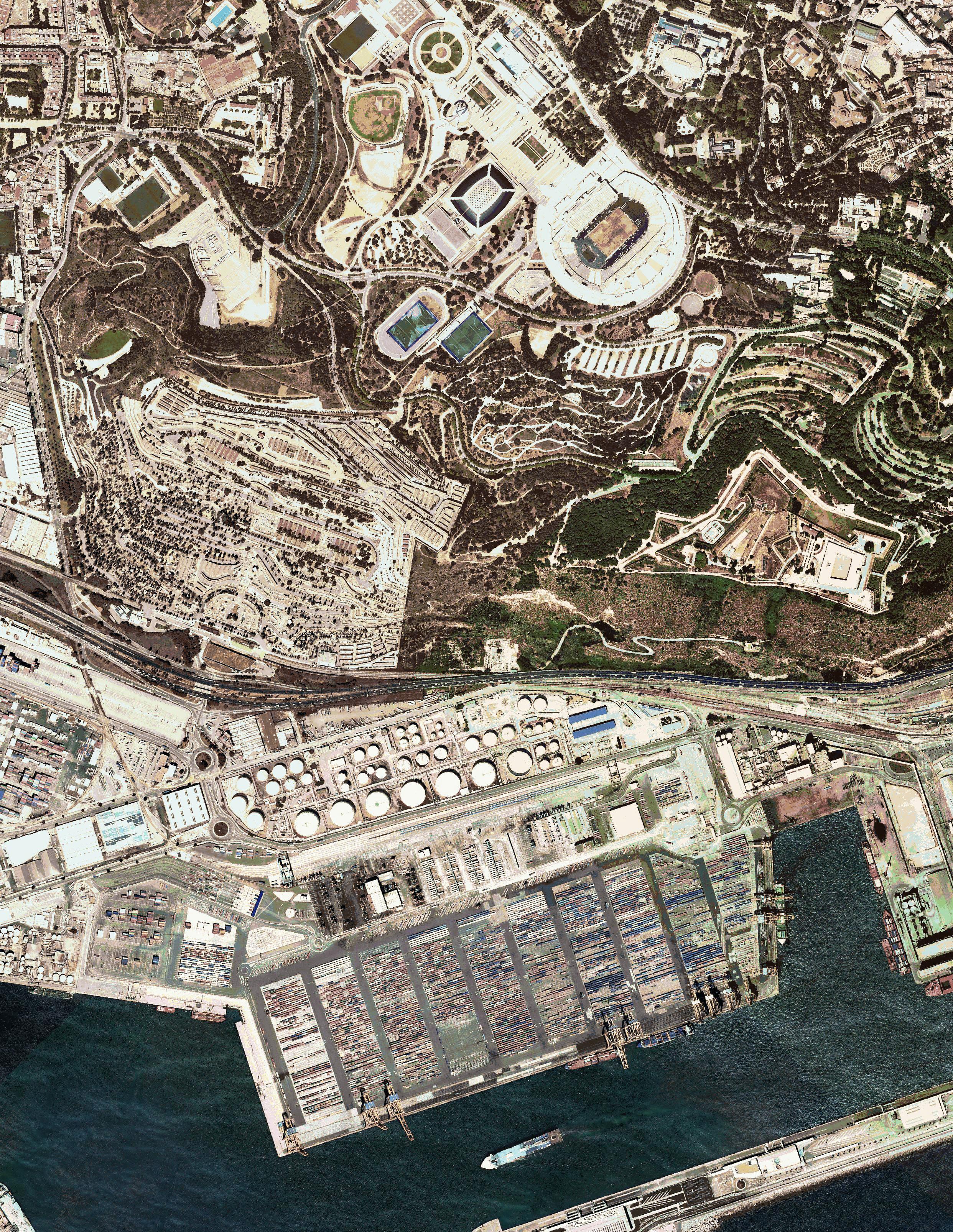
The Barcelona Magic Potion
Finally, our classes and trips were, smooth, playful, and healthy. We didn’t need to wear more masks and at last, we were able to see our faces! This BUVa Fall 2022 it seemed that all of us wanted, unconsciously, to have a normal course but knew, at the same time, that we were in an exceptional city. Barcelona, once again, one more program edition, gave us the necessary magic potion. Sun, weather, light, sea, and a complex studio site helped us to create the perfect environment for an incredible semester.
This Fall 2023 we have been working in a vacant place, an unfinished spot, on the city border. This year the title of the studio was “Waiting for a city’s arrival”. We chose that name because the site proposed is an empty place that seems promptly will be occupied by some kind of urbanity. Our studio site is today a void, a spot physically compressed by the Montjuic mountain, the city, and the sea. A topographical complex place, an intersection between the mountain and the water. A place with similar conditions to the ones that Ignasi Sola de Morales defined as “terrain vague”. The studio site is an empty space in the periphery of the city grid, without urbanity but full at the same time of basic infrastructures. Roads, highways, train rails tracks and harbor facilities are filling the site today. But beyond its uncertain condition, this is not any kind of place on Barcelona’s periphery, this is an important spot for the city. This is the entrance to Barcelona coming from the south, the main gate to the city from the airport, and the entrance for the big cruises coming from the Mediterranean Sea.
The studio site is a place that needs to be designed necessarily from a hybrid perspective. To project this difficult site, it has been absolutely necessary to integrate urban strategies, landscape proposals, controlling infrastructures, and thinking architecture at the same time. To resolve this complex vacant site, we persuade our students to work in the studio with hybrid teams. We had groups formed sometimes by architects and landscape students, and others teams integrated by just students’ architects (also, we have had some brave students who have preferred to work alone). The huge difficulties of this complex site, mixed with a great environment group, created the magic and powerful confidence to reach amazing projects at the end of this intense semester
I have to recognize that at the beginning of the semester, I was very worried about the high complexity of the site. I thought the big scale and difficulties of this “terrain vague” could easily overwhelm the students. But, after the studio has ended and thanks to a huge and intense amount of work produced by the students, we have checked that sometimes a difficult site could be an incredible place for having the best results.
Manuel Bailo Esteve Associate Professor Director Barcelona Urban Design Program Abroad
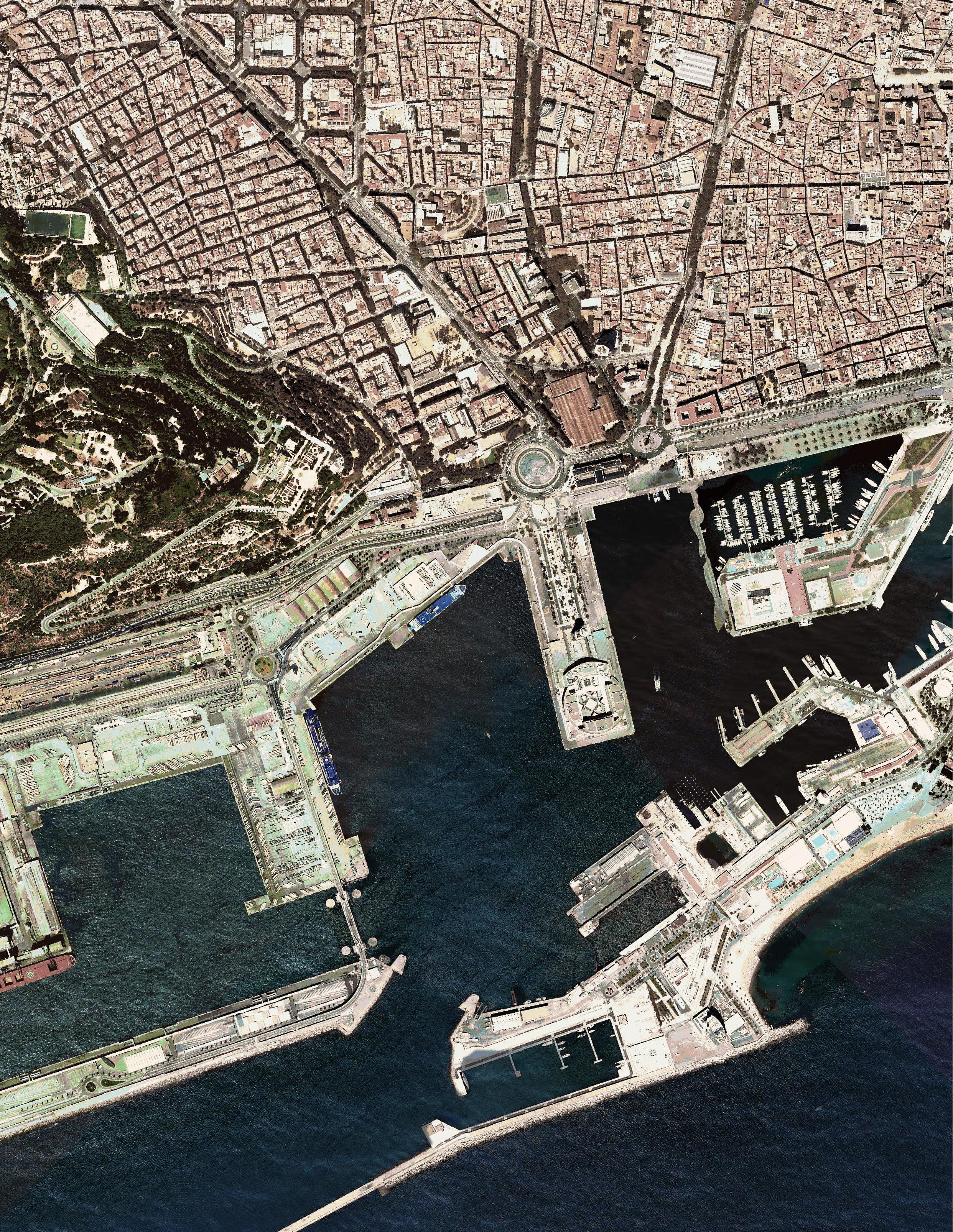
WAITING FOR THE CITY’S ARRIVAL
ALAR 4010 - 8010 - RESEARCH STUDIO
DAY LIFE OPEN TALKS
URBAN MATERIALITY
_ARH 5605 - PUBLIC CATALYST
MODERN CITY –MODERN LIFE
_ARH 5613-501 - GAUDI’S LEGACY
CONSTRUCTION OF THE MODERN CITY
_PLAN 5611-501 - BARCELONA URBAN HISTORY
1 141 151 155 166 168
WAITING FOR THE URBAN JUNCTIONS
ALAR 4010 - 8010 - Research Studio
Manuel Bailo_Associate Professor
Giovanna Bartoleschi_Teacher Assistance
8 University of Virginia
THE CITY'S ARRIVAL
WAITING FOR THE CITY 9
WAITING FOR THE URBAN JUNCTIONS
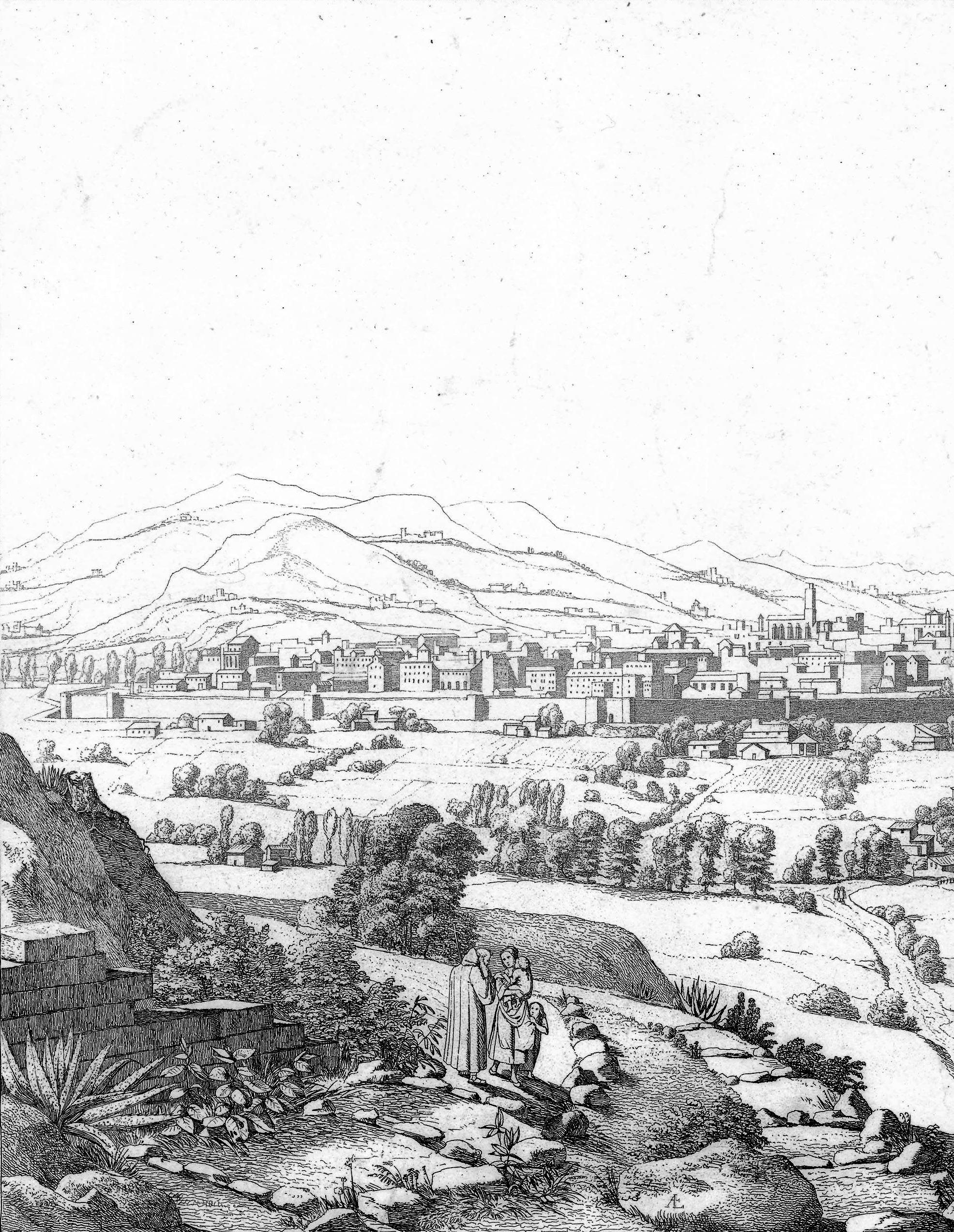
10 University of Virginia
THE CITY'S ARRIVAL
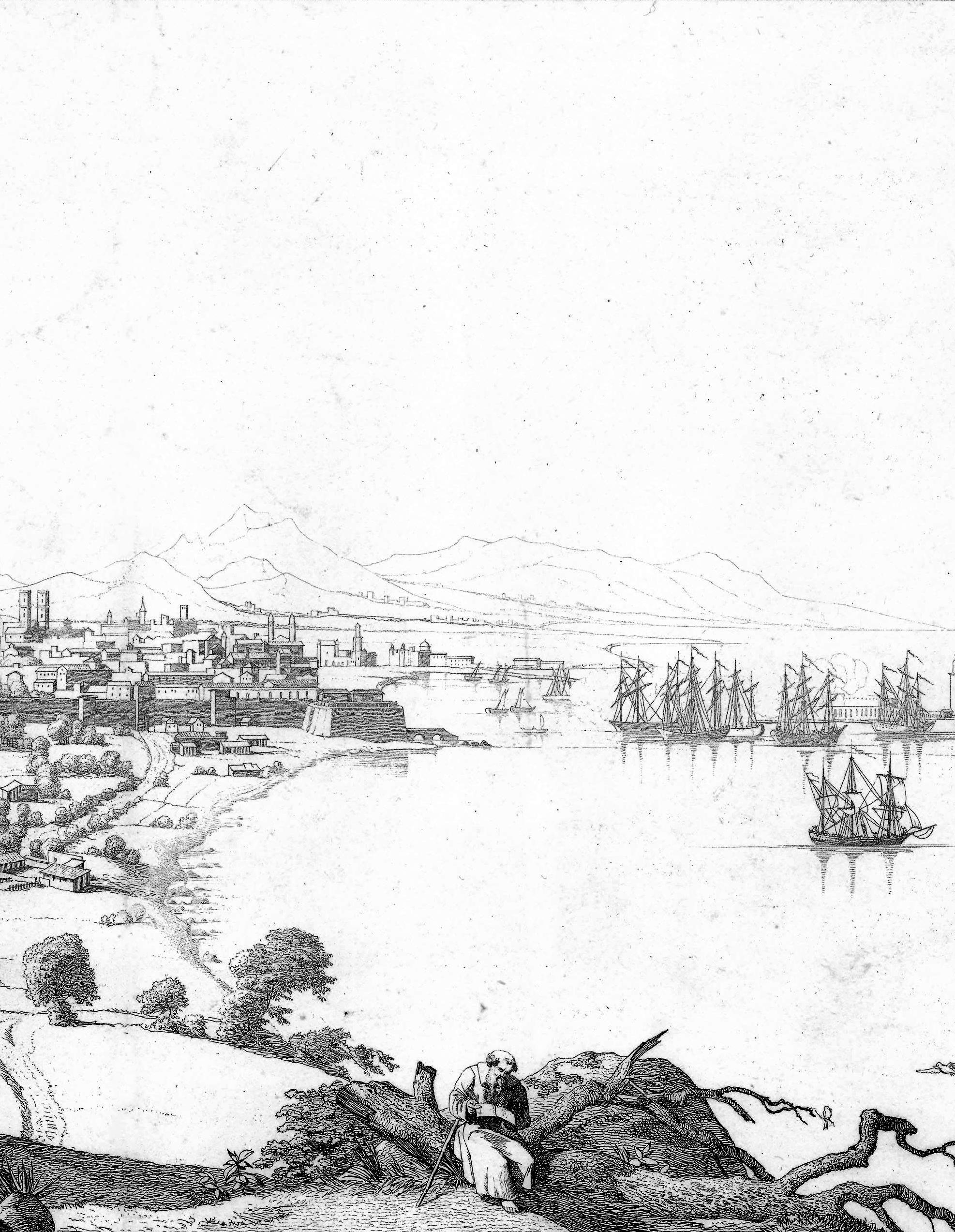
WAITING FOR THE CITY 11
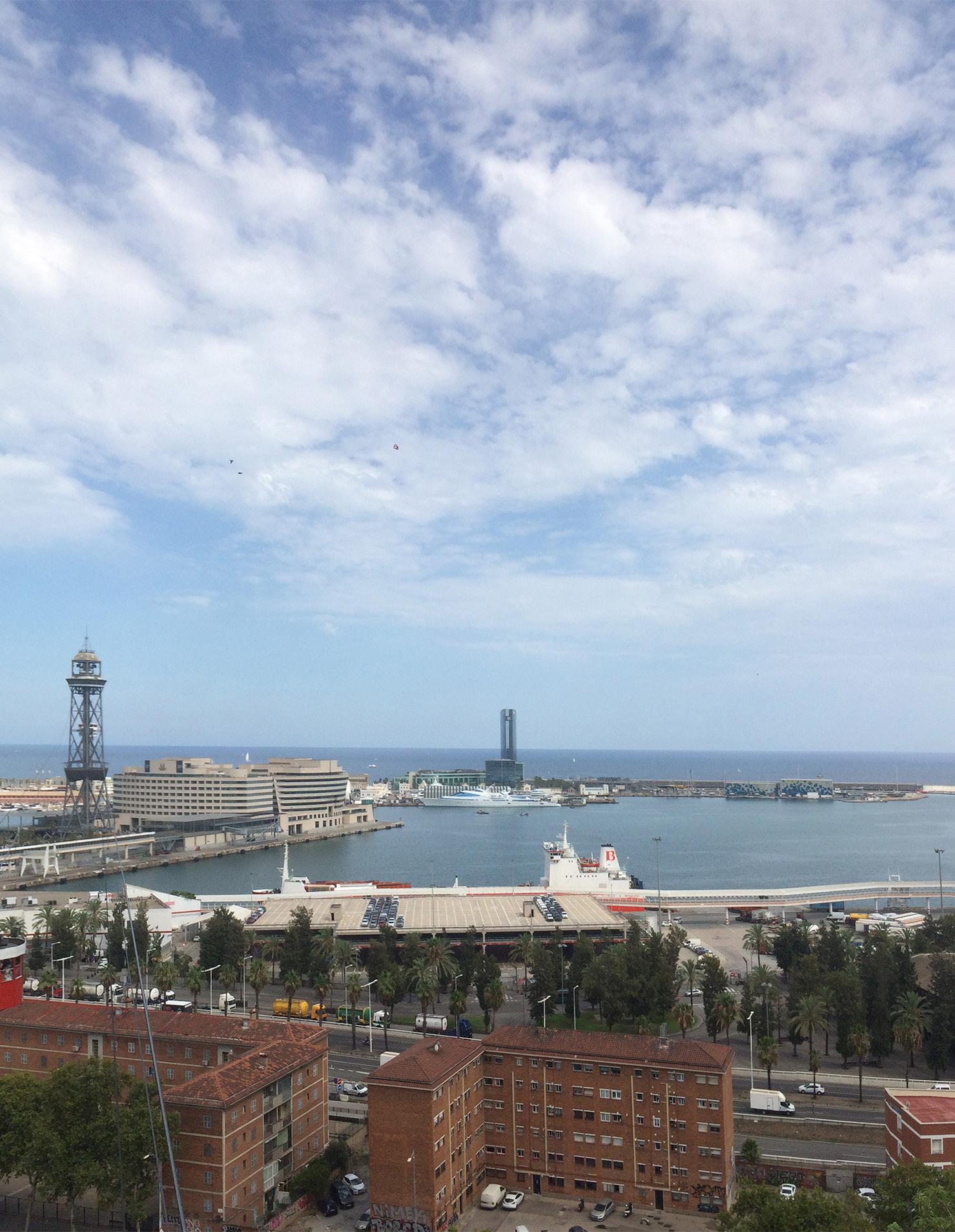
12 University of Virginia
WAITING FOR THE CITY'S ARRIVAL
Does a city have a face? Are cities looking at the landscape, the sea?
This course will be focused on one of the main historical urban topics of Barcelona. Barcelona is delimited by four main geographic borders. On the North side, the Collserola Mountain defines the biggest park of the city and at the same time determines the limit of the city with the Valles region. On the East side, the park around the Besos river creates one of the most important accesses to the city and marks the division between the cities of Santa Coloma and Badalona. On the West side, the Llobregat river fixes the third natural limit of Barcelona. Finally, on the South side, the beach defines one of the most reviewed and rebuilt frames of the city. The relationship defined between the city and the sea side has changed several times along with the history of Barcelona, and it hasn’t reached its final form yet.
The studio wants to revisit and debate various contemporary urban and landscape topics of the city of Barcelona, focusing on one of the most veering borders of the city because of its crucial urban and economic responsibility: the harbor.
The studio will analyze and design a strategic node, where geography reveals its forces meeting the city and infrastructures. A missing piece in the puzzle of the shoreline design.
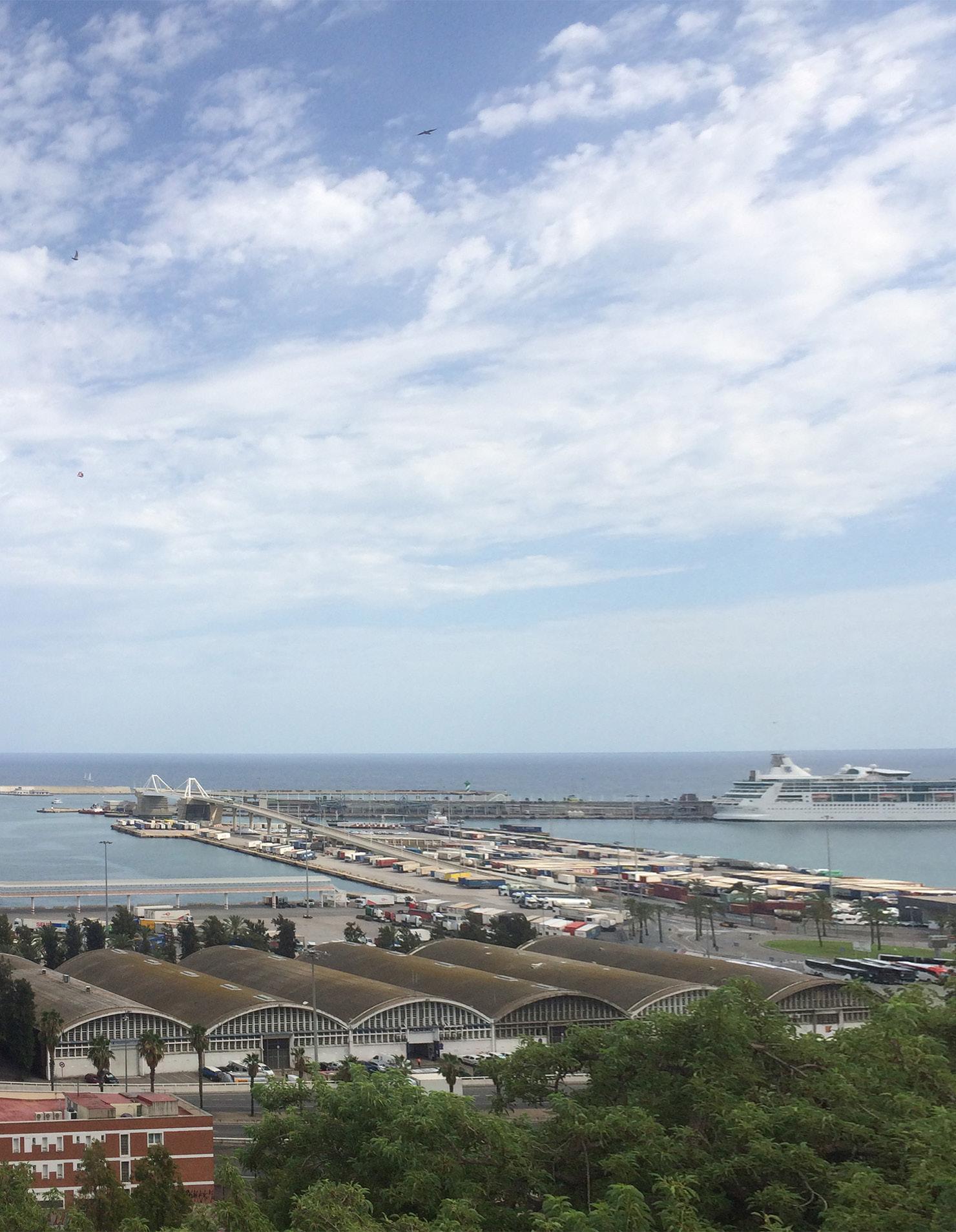
WAITING FOR THE CITY 13
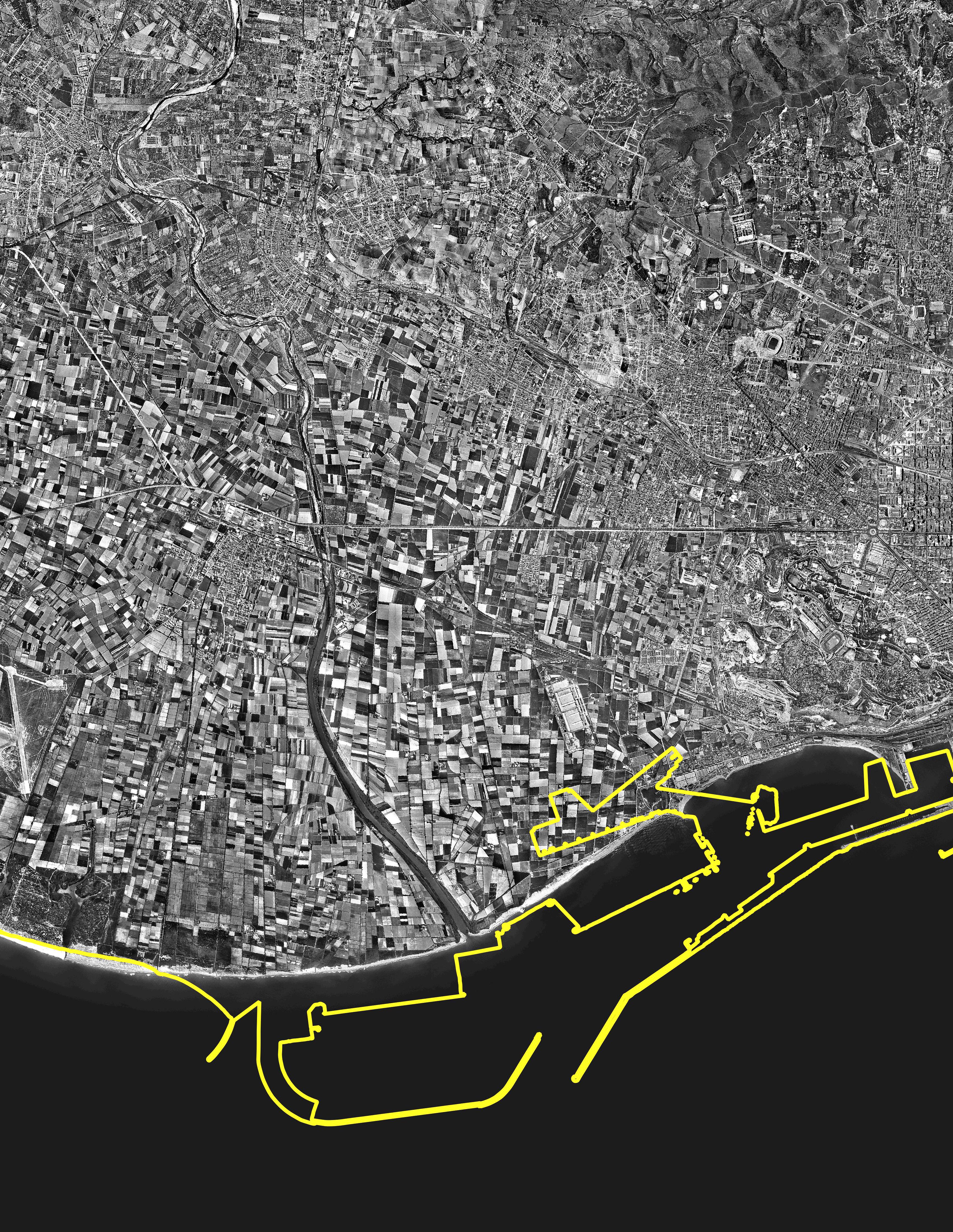
14 University of Virginia
• 1. Shoreline
In 1992 during the Olympic games, the head Barcelona architect Oriol Bohigas, planed a new façade for the city. He opened Barcelona to the sea. New beaches, sea- walks a new public space was discovered. Thanks to his urban strategy, Barcelona changed its relationship with its own environment and landscape. The framed city limited by rivers mountains and sea, had opened its main façade to nature, to the Mediterranean Sea.
Although Barcelona has changed its relationship with the sea thanks to the Olympic games, the harbor and the city is still today a space to be designed. This part of the shoreline is disconnected from the city and is lack urbanity. It seems is space waiting for the city arrives. A space with an expectant urbanity.
This studio proposes to rethink how the city has to meet the sea and complete the shoreline unfinished today. In the first BUVa edition in 2017 we revisited el Moll de la Fusta, one of the most important public spaces designed during the 80th by Manuel de Solà Morales, this edition will help to have an entire view of this important public space of Barcelona.
Since the second half of past century landscape theories are indagating on the dynamics of the city as an ecosystem. How the city feeds and moves? How the interchange of materials and energy can turn towards a closed cycle, a self-sufficient system? It means reflecting on the productive and energetic sphere of the city and how the contemporary urban structure deals with it. A productive city means vitality and complexity, the challenge is integrating the ecological issues with a public use and the productive/metabolic impulse and need.
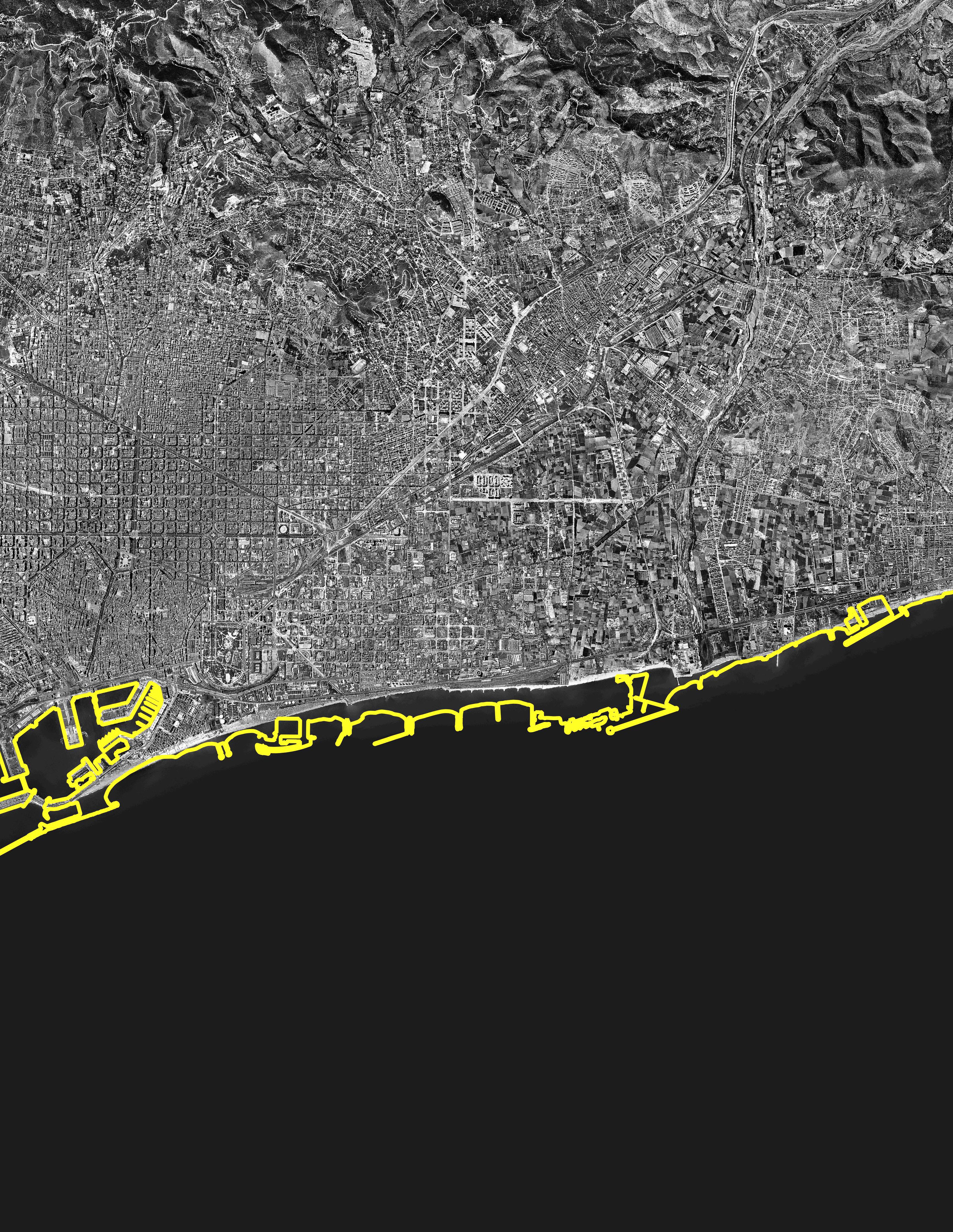
WAITING FOR THE CITY 15
• 2. Urban junctions
The urban history of the city of Barcelona is a narrative process of occupying vacant spaces. The example grid was the opportunity of connecting, through an infinite abstract junction, the villages that they had grown around the walled city. This studio will keep the same urban strategy.
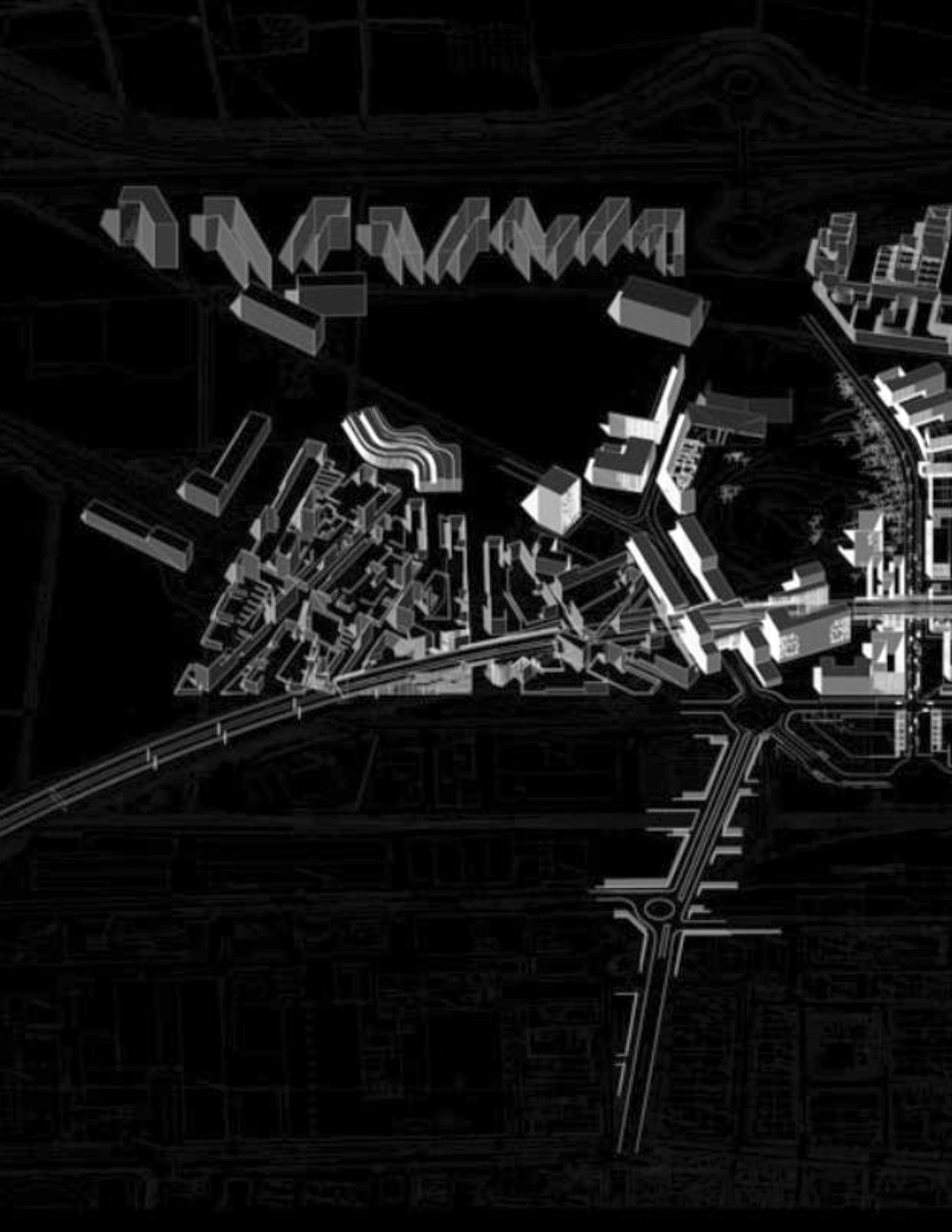
Barcelona is a city distinguished for having a rich variety of urban tissues. Different types of geometries linked together fill the spaces between the Besos and Llobregat rivers, and the Collserola mountain and the Mediterranean Sea. Manuel de Solà Morales, in his book “ten Lessons about Barcelona”, explains the process of construction of a modern city through the study of the different urban tissue types. In his book, Manuel Solà Morales describes Barcelona as one of the richest urban laboratories of Europe.
The studio will be based in area which seems is waiting for the city arrives. A place with a latent urbanity that needs, through the design, to be reveal it for being another city piece. The harbor of Barcelona has been a fundamental element of the history of the city. The strategic geographical position of Barcelona helped to become one of the most important commercial cities in the Mediterranean area jointly with Genova and Venice.
It’s time now to review the Moll de sant Bertran, a piece of the harbor circled by the Montjuich mountain, the Poble Sec neighborhood and the sea.
16 University of Virginia
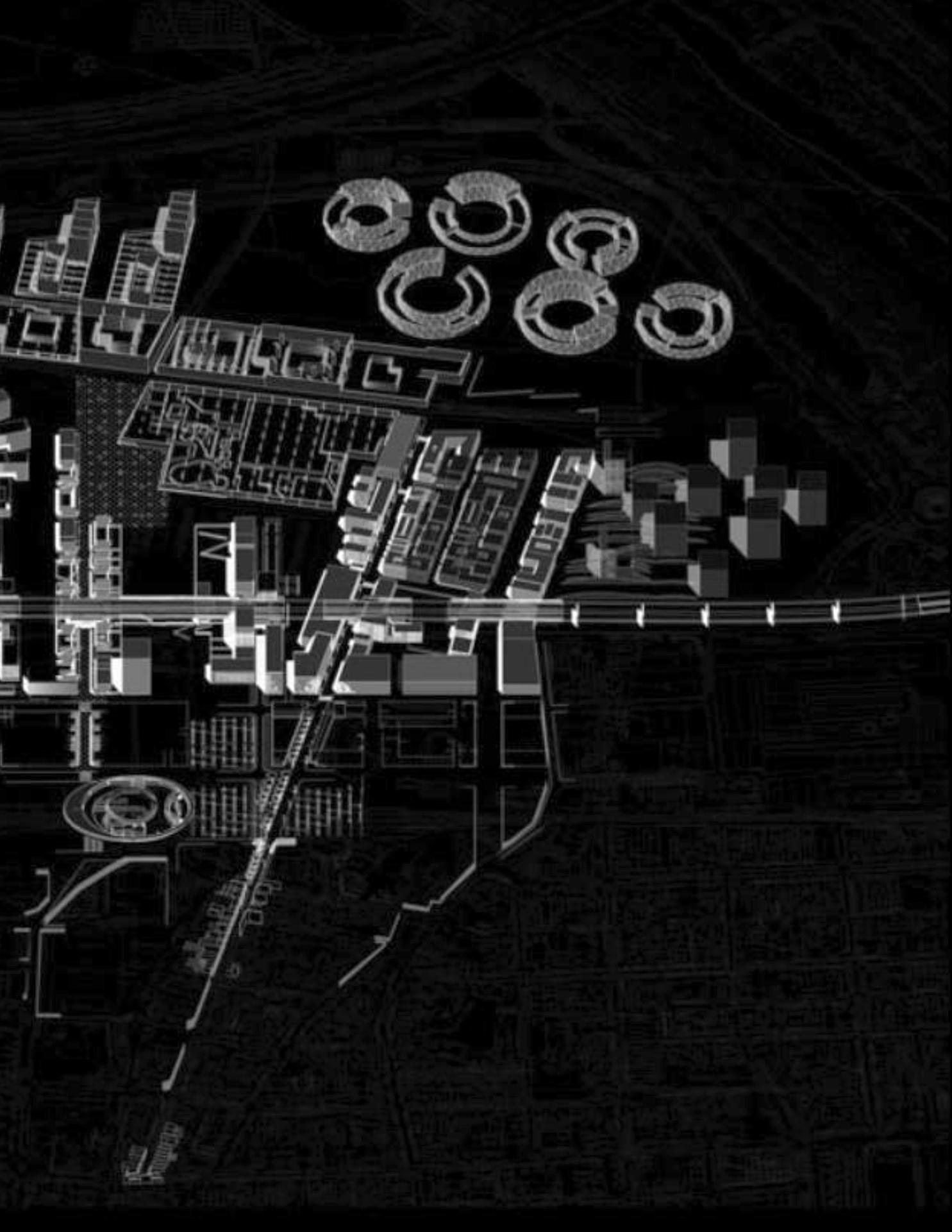
WAITING FOR THE CITY 17
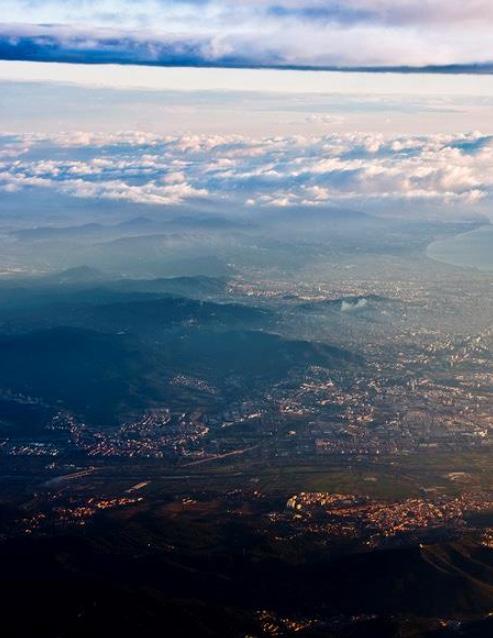
18 University of Virginia
• 3. Nature and City
The beach is one of the most successful public space in the modern era since it creates the best civic pleasure place, where citizens meet to have leisure time together. The urban beach is a place where landscape and city are perfectly blended through naked bodies, sun, sand and water.
This thin line between nature and built has been redefined since Romans created the city of Barcelona till today. An urban frame which his morphological condition has changed and effected the citizens’ behavior and character. From a dark, dense walled city protected from the Mediterranean invasions and wars, to a light and airy city opened to the landscape after the Olympic Games in 1992.
Today Barcelona is a city open to the sea. The studio’s site is placed at the empty space between the sea and the mountain of Montjuich. An area with a powerful geographical condition, a topographical junction waiting for the city, for the urbanity. The studio proposes to consider this vacant space in its entire shoreline condition. Is this a new park? Is a new green axis connecting la Ciutadella park with Montjuich? How will the Montjuich park and the harbor connected?
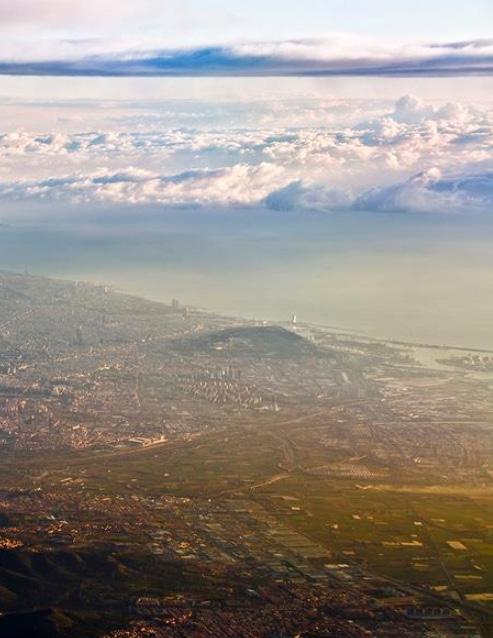
WAITING FOR THE CITY 19
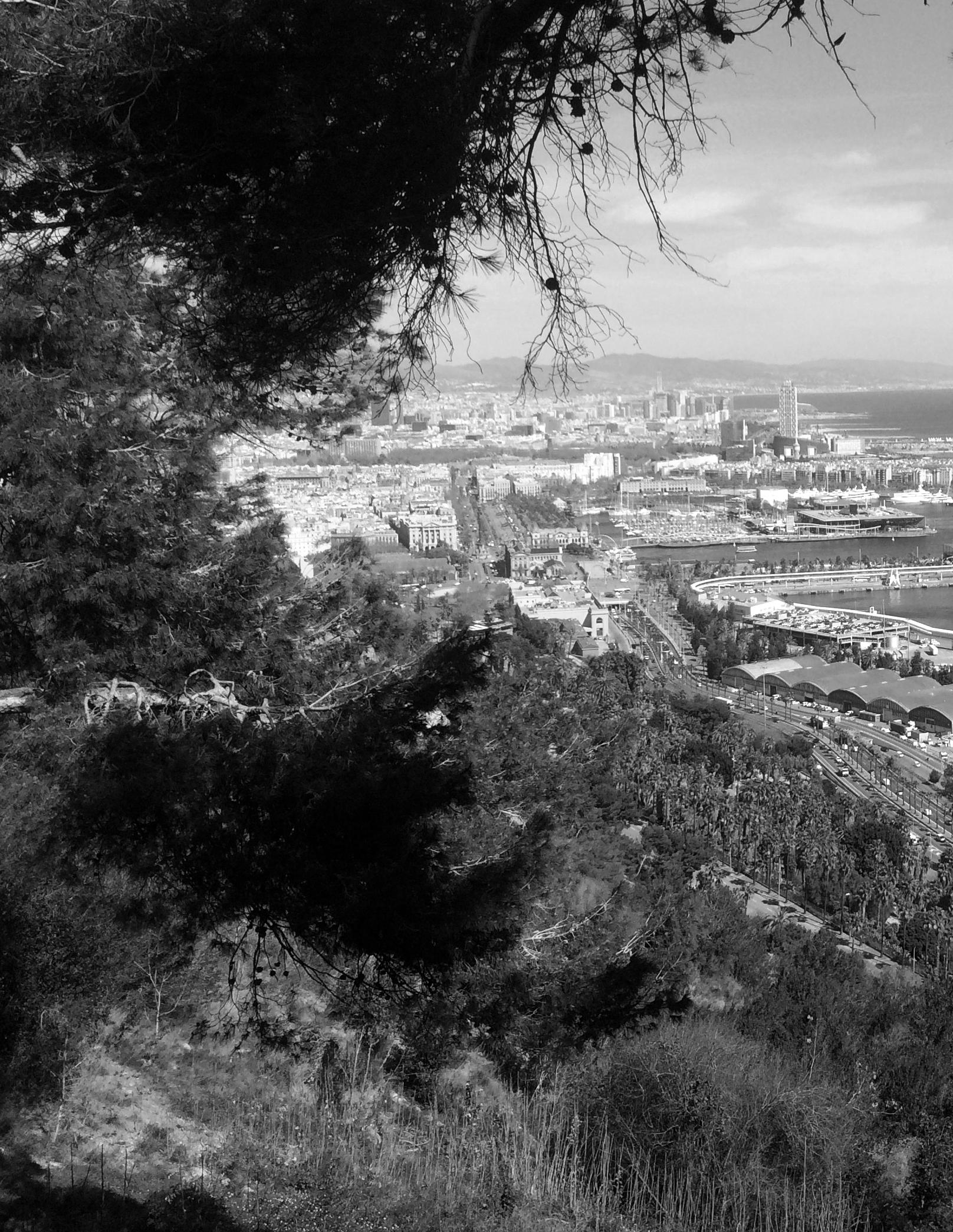
20 University of Virginia
4. Composition or Strategy
Looking back, it seems that there are two different ways to design the city. One option would be the one based on the search for beauty from a composition of formal balance. A design that consists of the process of pursuing a final urban image. Axis, volumes, rhythm, scale, proportion, and balance are some of the most important tools to obtain the perfect urban composition desired.
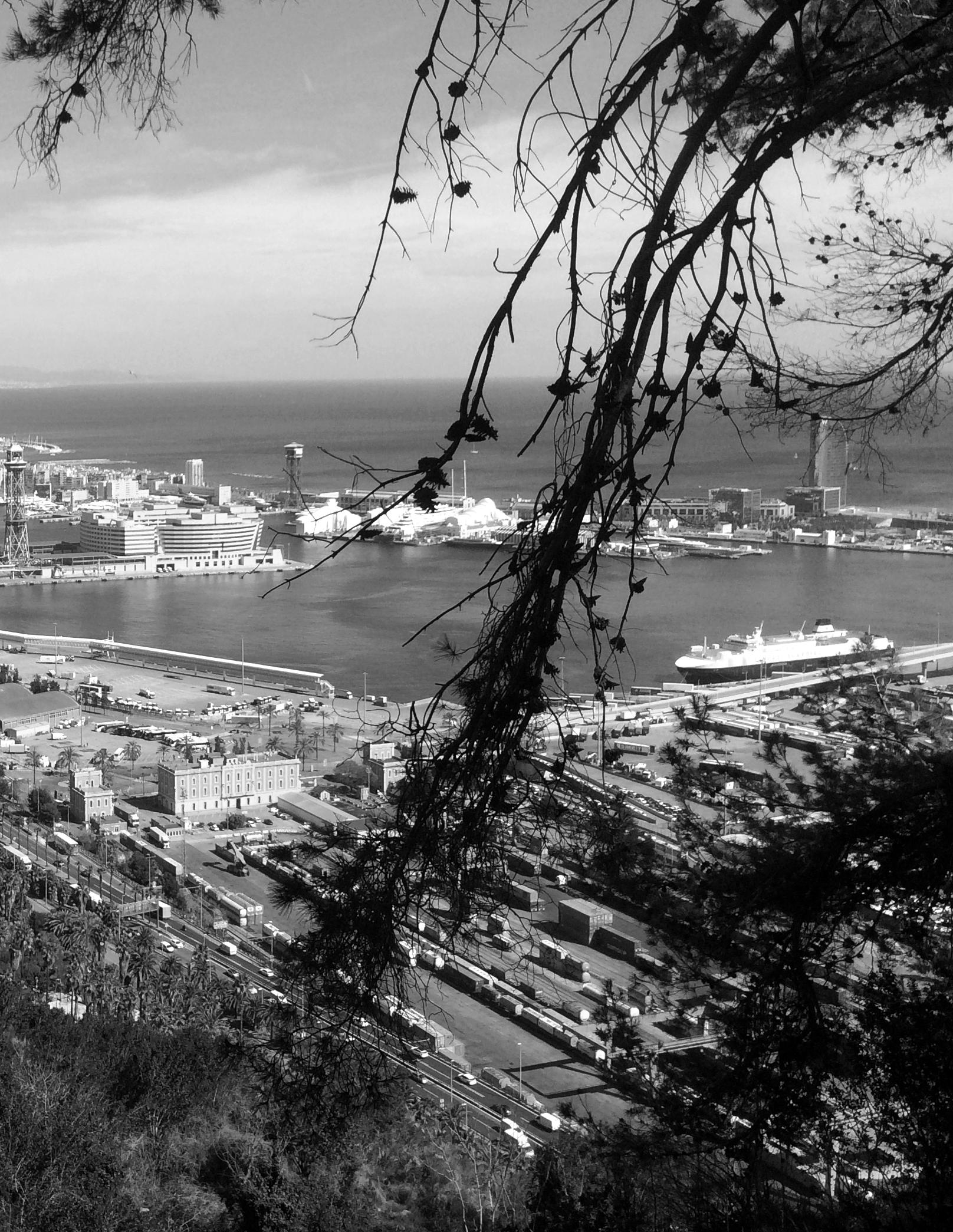
Another second way of thinking about the city would be to consider time as one of the main design devices. This second option is based on the definition of strategies that will determine the final result. A way of thinking about the city as an open process. A design where interference is seen as an opportunity. Rules, systems, accidents, changes, and overlaps are concepts related to this way of planning the city.
The city grows with time. To design the city means to find ways of setting urban strategies which guide the city expand. The goal of this studio is to define a master plan which pilot to this vacant area to be transformed in a public alive space. We will need to determine and design the key moments, the crucial pieces, the urban catalysts to ensure that this urban latent space, aside of the city, will come part of the Barcelona. Our studio will consist not into design the whole harbor site proposed. The studio will focus its forces in defining the Urban catalysts responsible of the transformation of the place. We want to define and design the main urban strategy to change this latent place in an alive public space, a piece of the city.
•
WAITING FOR THE CITY 21
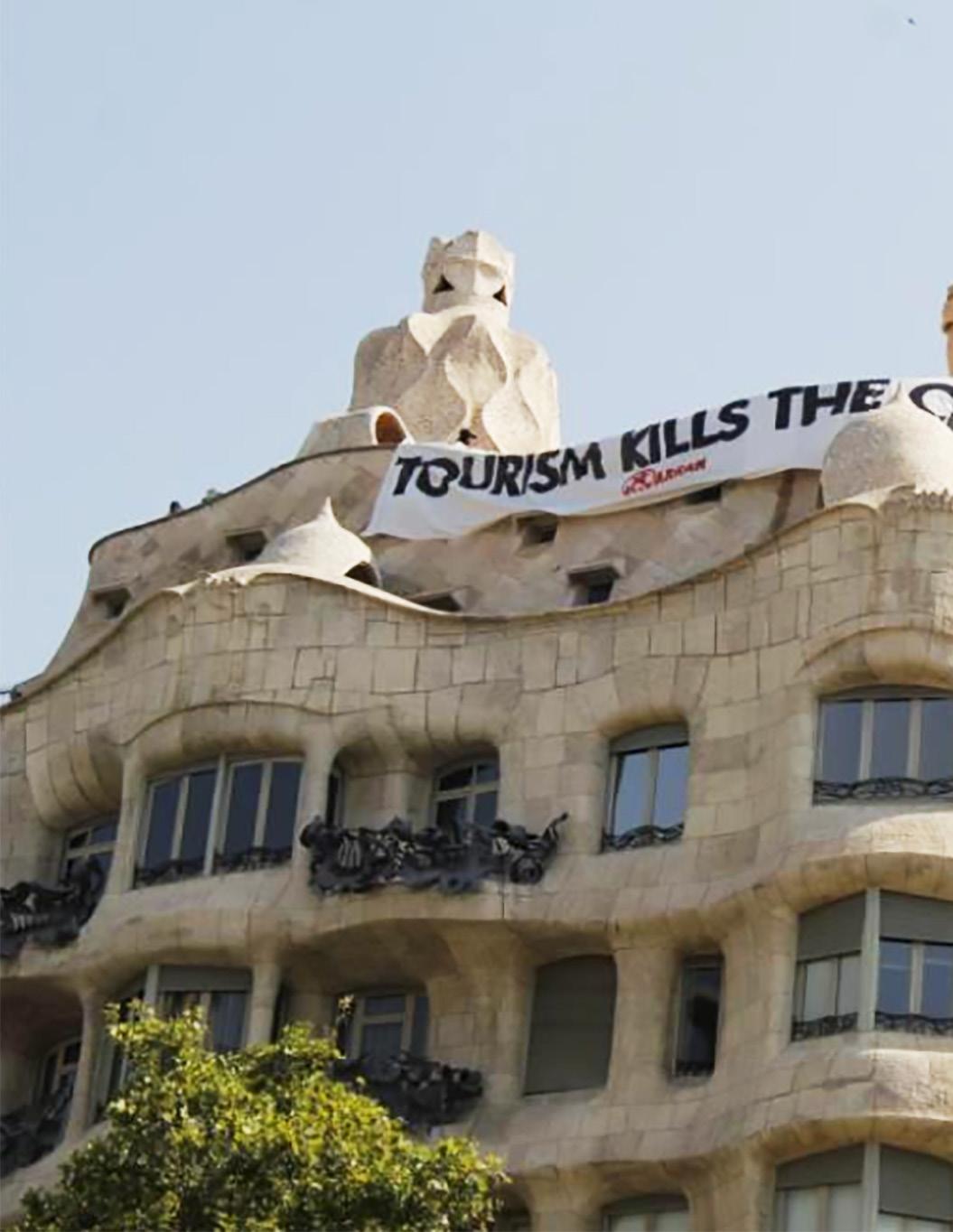
22 University of Virginia
• 5. Tourism and Housing
Barcelona is one of the most important touristic destinations in the world. More than 10 million of tourist are visiting the city every year. The tourism has transformed the city but at the same time has recently opened a new debate: how many tourists will the city be able to admit without affecting the dayto-day life of its citizens? The new mayor, Ada Colau, won the final city election proposing new ways to preserve the social and urban environment. For example, the abundant tourism flow has forced the approval of new policies that control the construction of Hotels in the city. Today the city is debating how to define a new Tourism model. How to keep the tourism with its clear earns but keeping the original soul of the city? How can Barcelona not be the new Spanish Venezia overwhelmed by the tourism?
The shore line of Barcelona is one to most popular tourist destinations. Thousands apartments have been transformed into tourist apartments. Airbnb is controlling the lease prices of the city. Students and people with low income are forced to move out of the city. The effects of the gentrification caused by the tourism in this part of the city is an issue to consider in the studio debate.
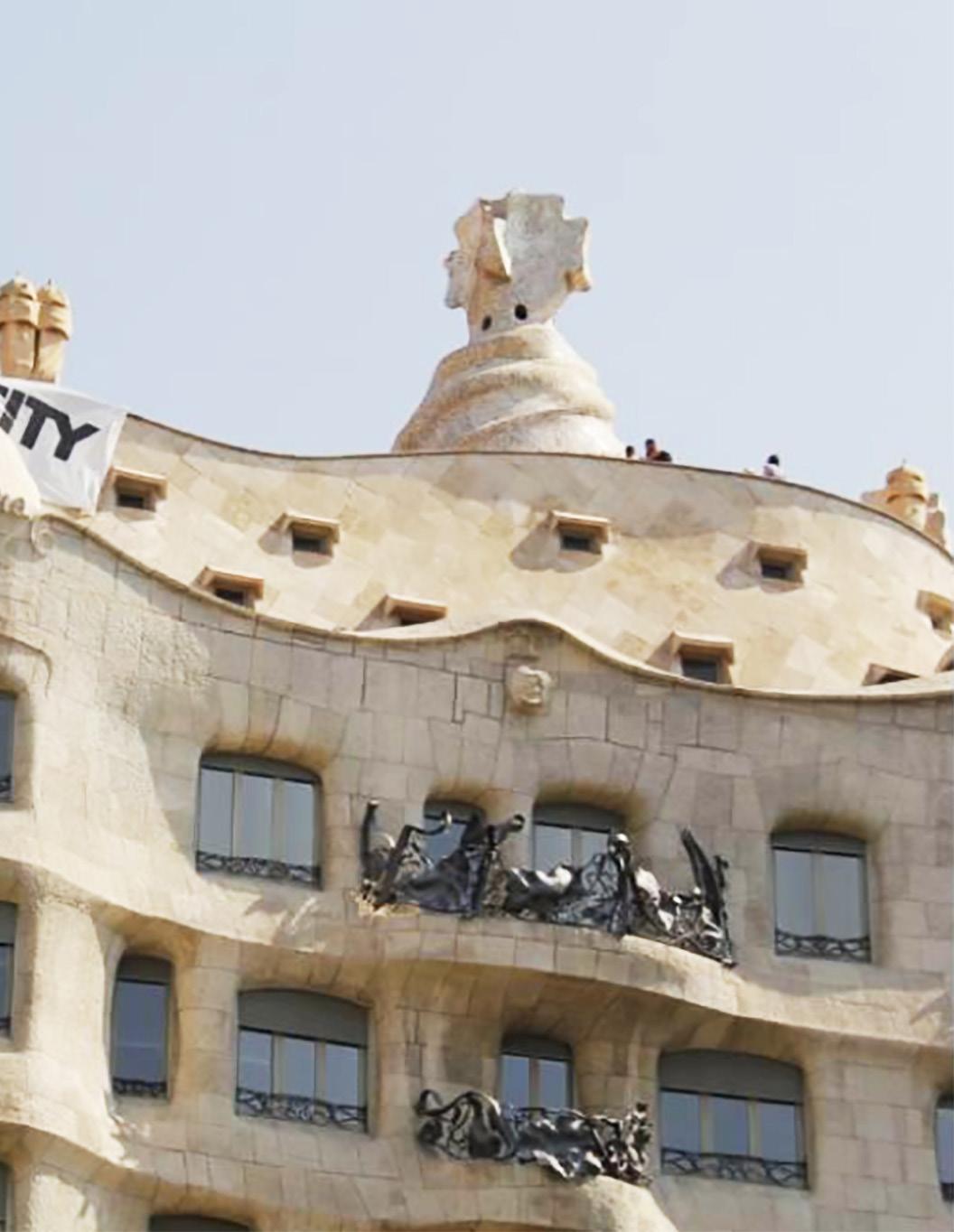
WAITING FOR THE CITY 23
• 6. Climate crisis
The Mediterranean ocean is also under the effects of Climate Change. The Third Catalan Report regarding the Climate Change pronounces a new water level rise of 1’8m above actual sea level, that will have taken place by the end of this century.
This report predicts deep future problems with potable water in the Mediterranean area. The increase of the temperature will define another climate with a new rainfall index with long dry periods. Today the Company “Aigües de Barcelona” (Water of Barcelona) is building a new modern potable system to prevent dry periods but, how does that effect in the design of a new neighborhood in Barcelona? Any urban action in Barcelona will have to consider the Climate Crisis. Barcelona cannot keep growing without taking care of the poor environmental conditions.
Last July the EU (European Union) has denounced the Barcelona Council for the bad air conditions. The EU has demanded the courts to convict Barcelona council to pay a penalty of 1.600 million Euros for its bad policy.
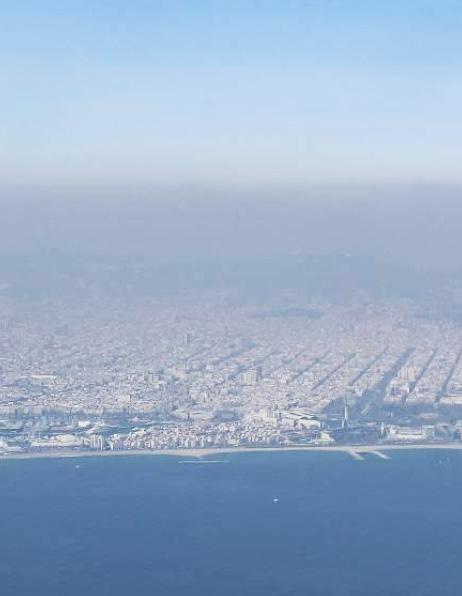
24 University of Virginia
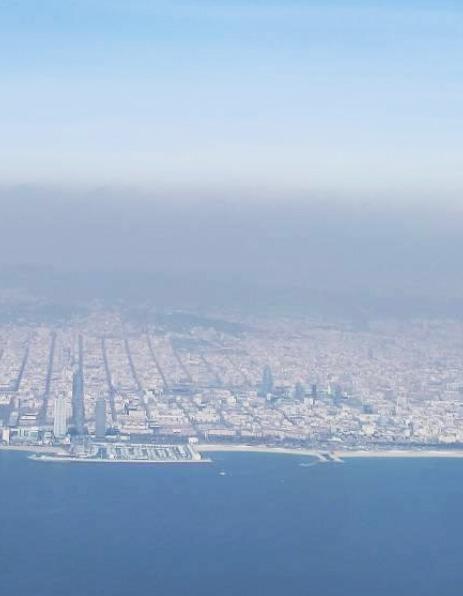
WAITING FOR THE CITY 25
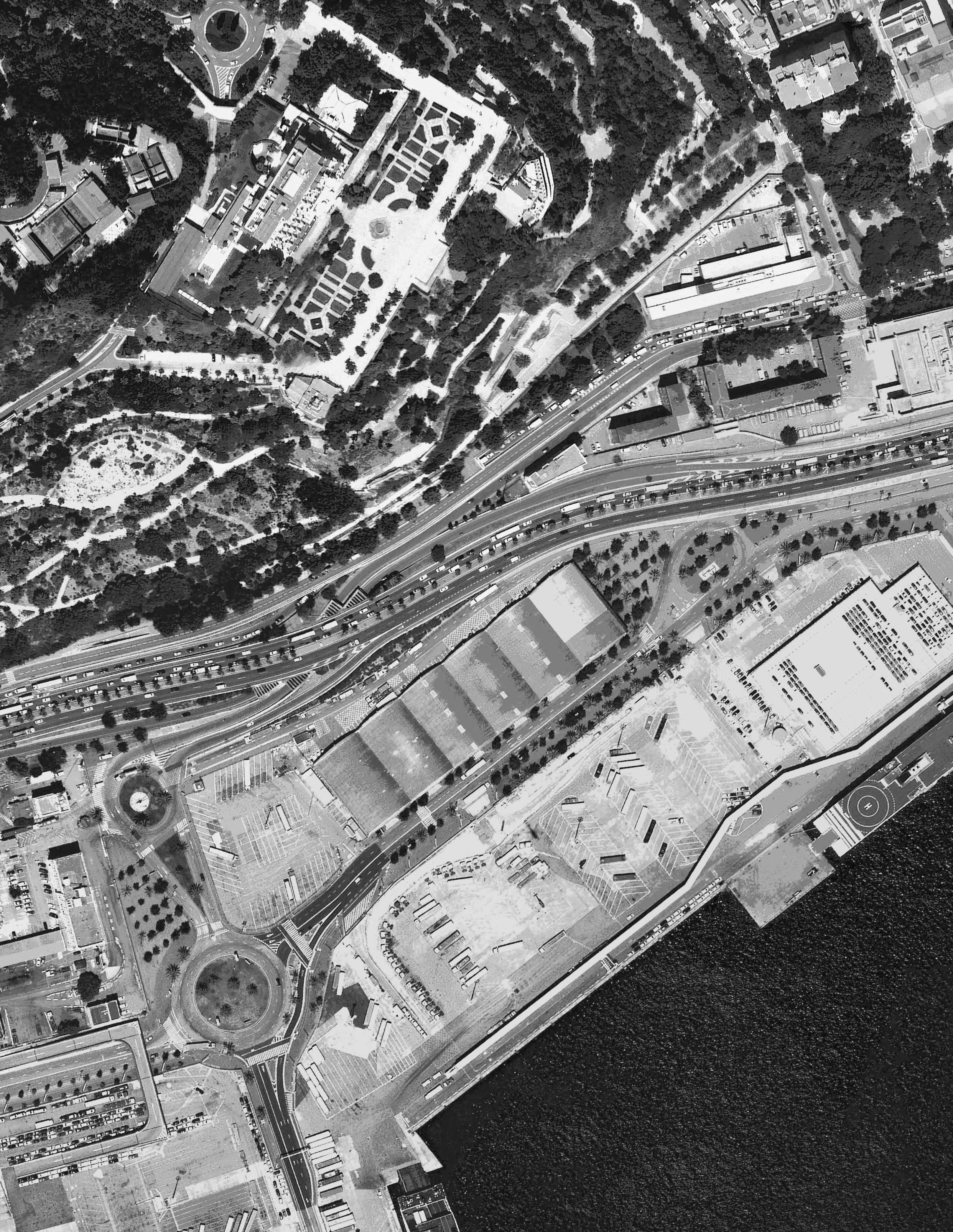
SITE LOCATION
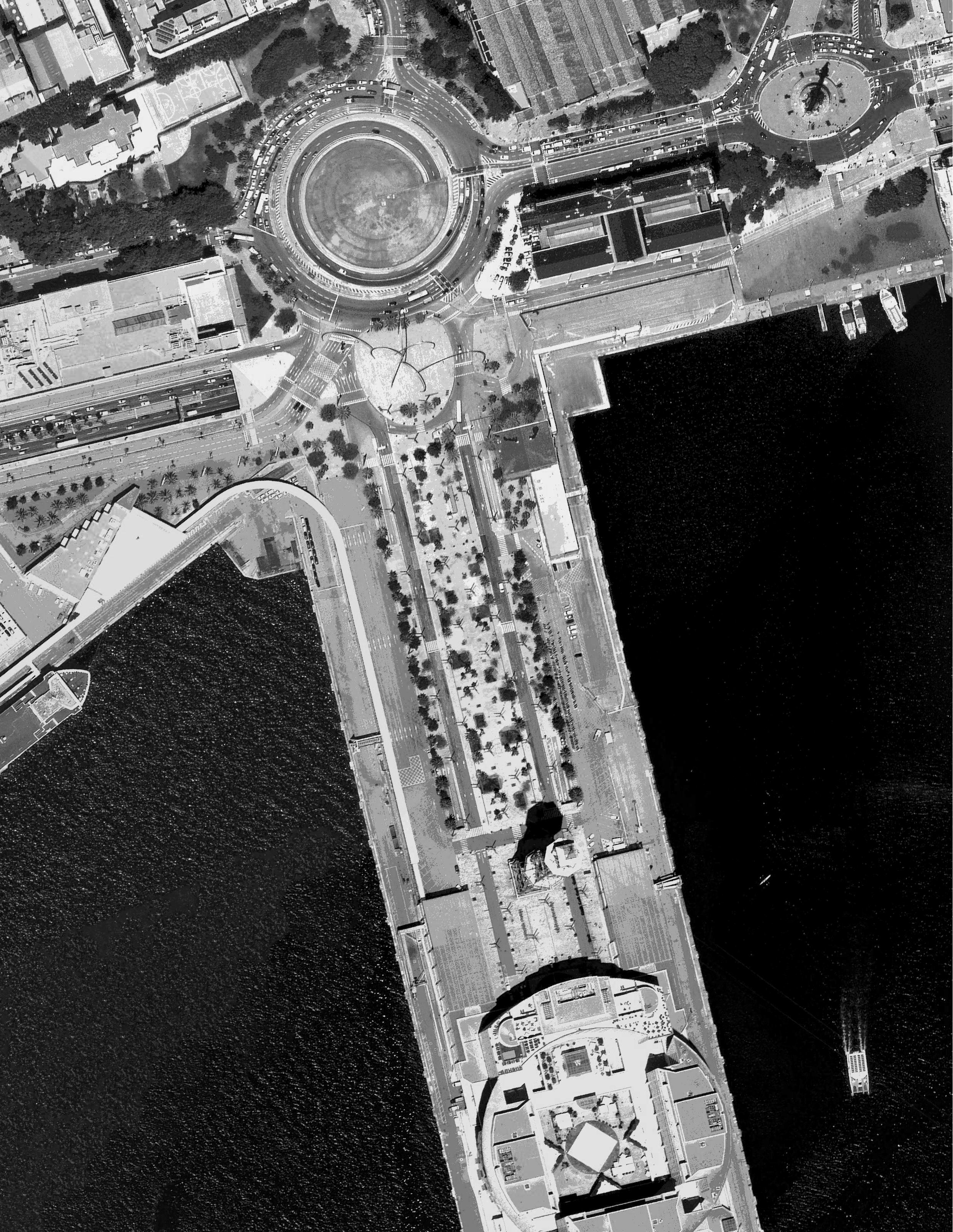
28 University of Virginia
PROPOSALS
WAITING FOR THE CITY 29
WETLAND CORRIDOR FLOW
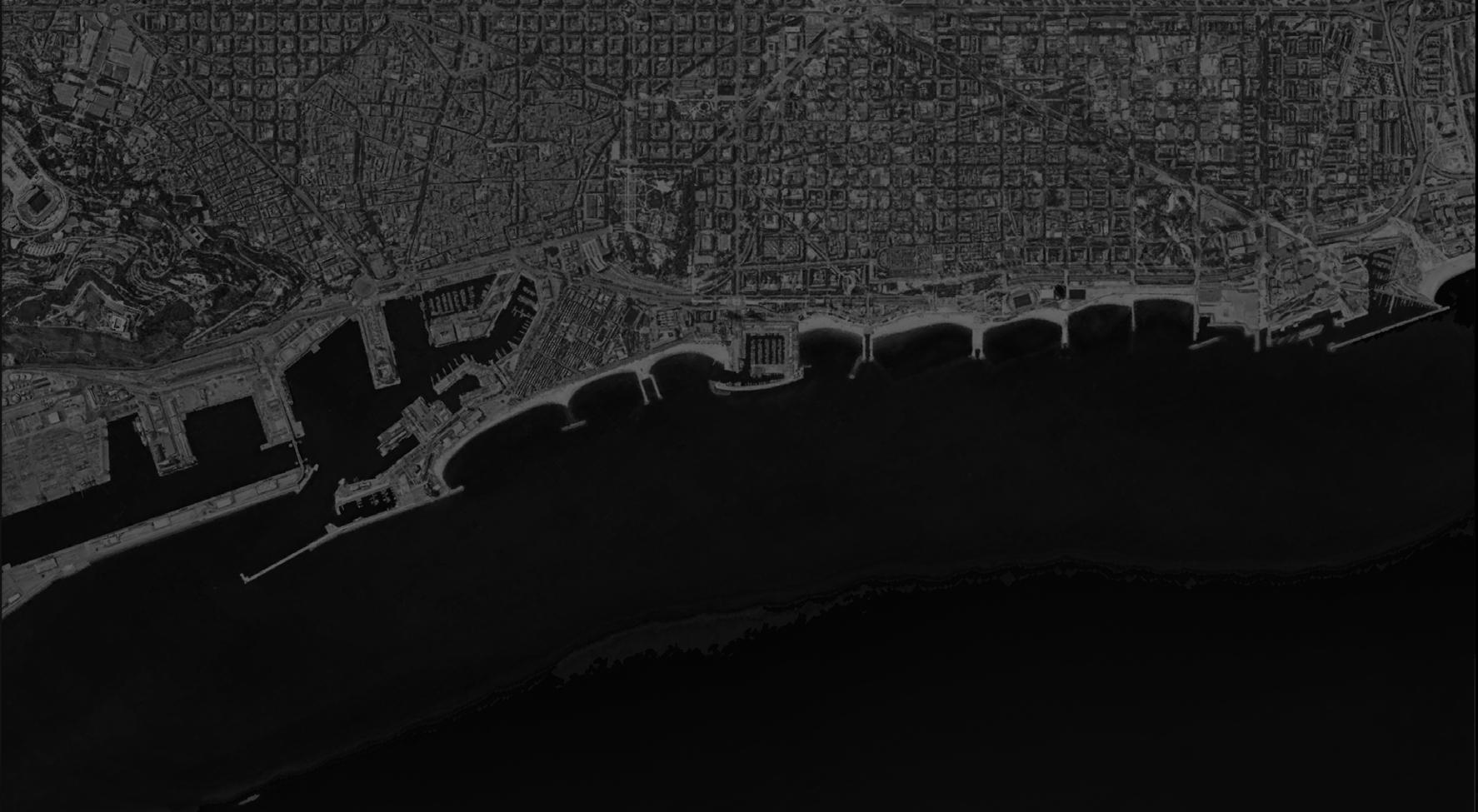
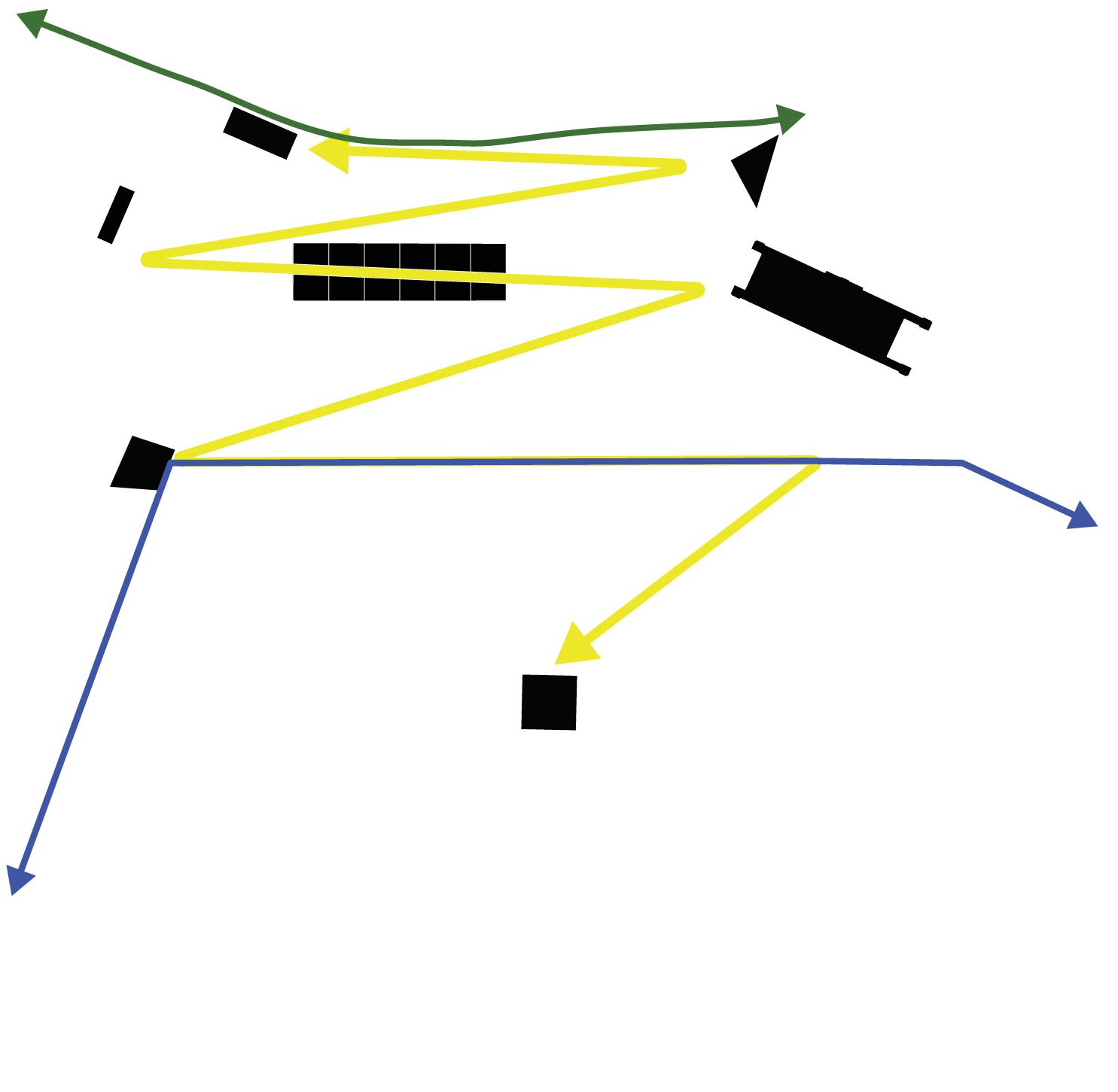
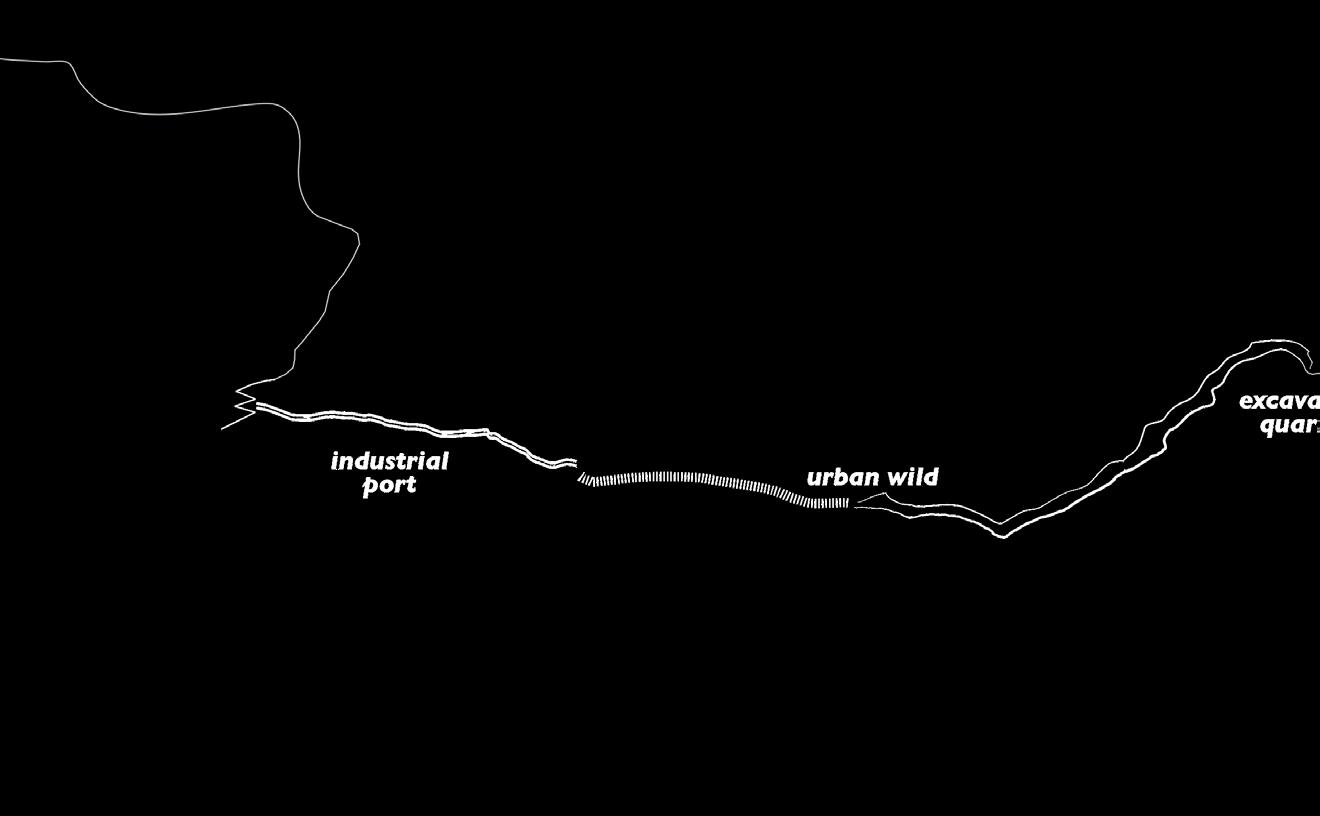
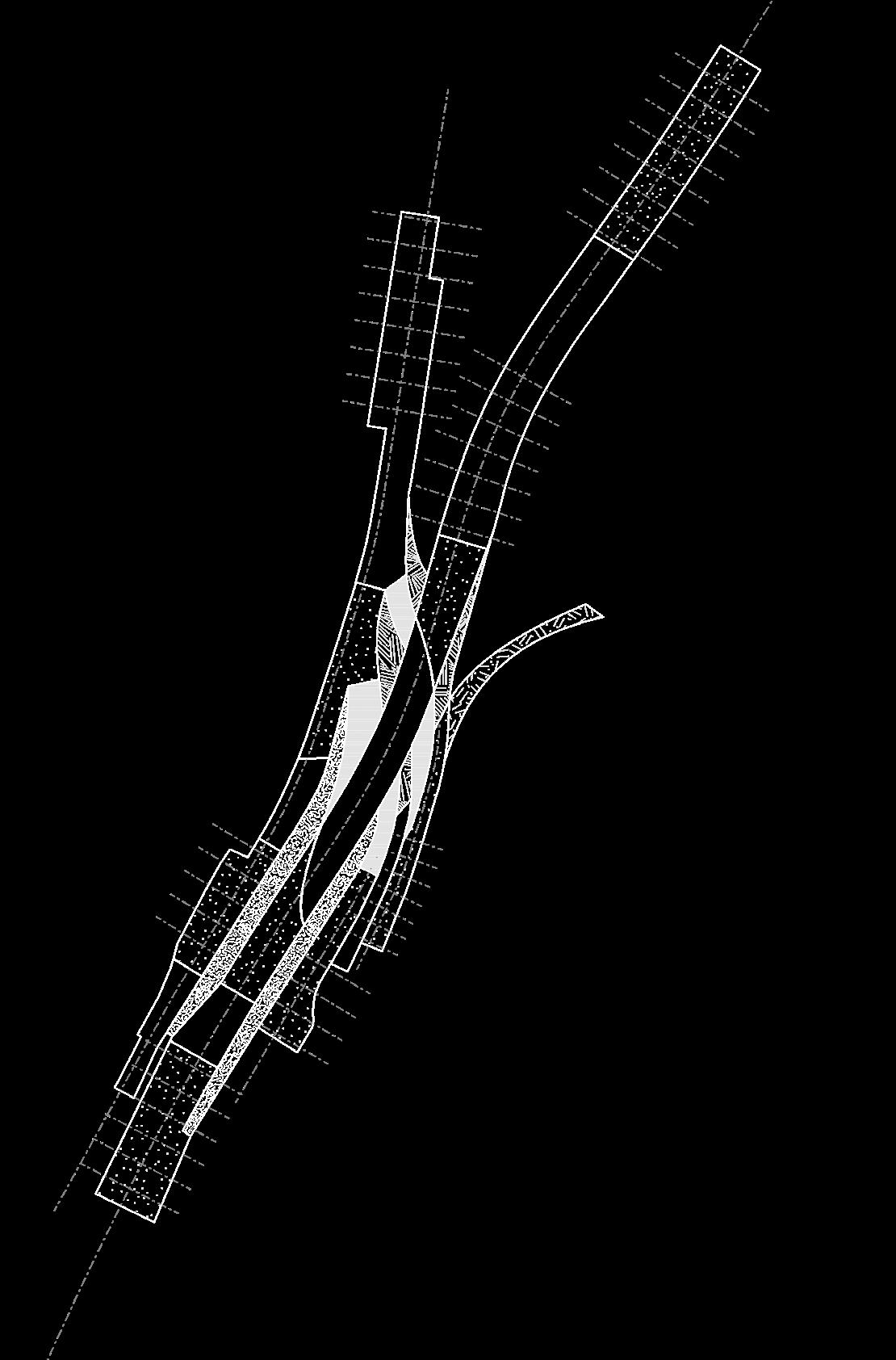
CAMÍ DE MONTJUÏC
WOVEN GROUNDS
30 University of Virginia
CLIMATE CAIXA
INTERSECTIONS
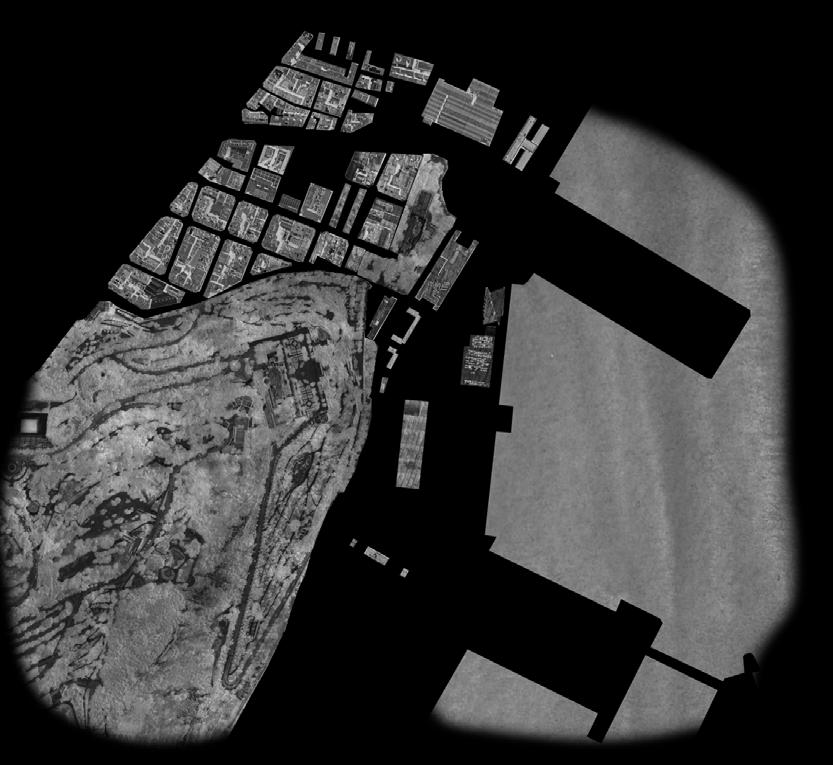
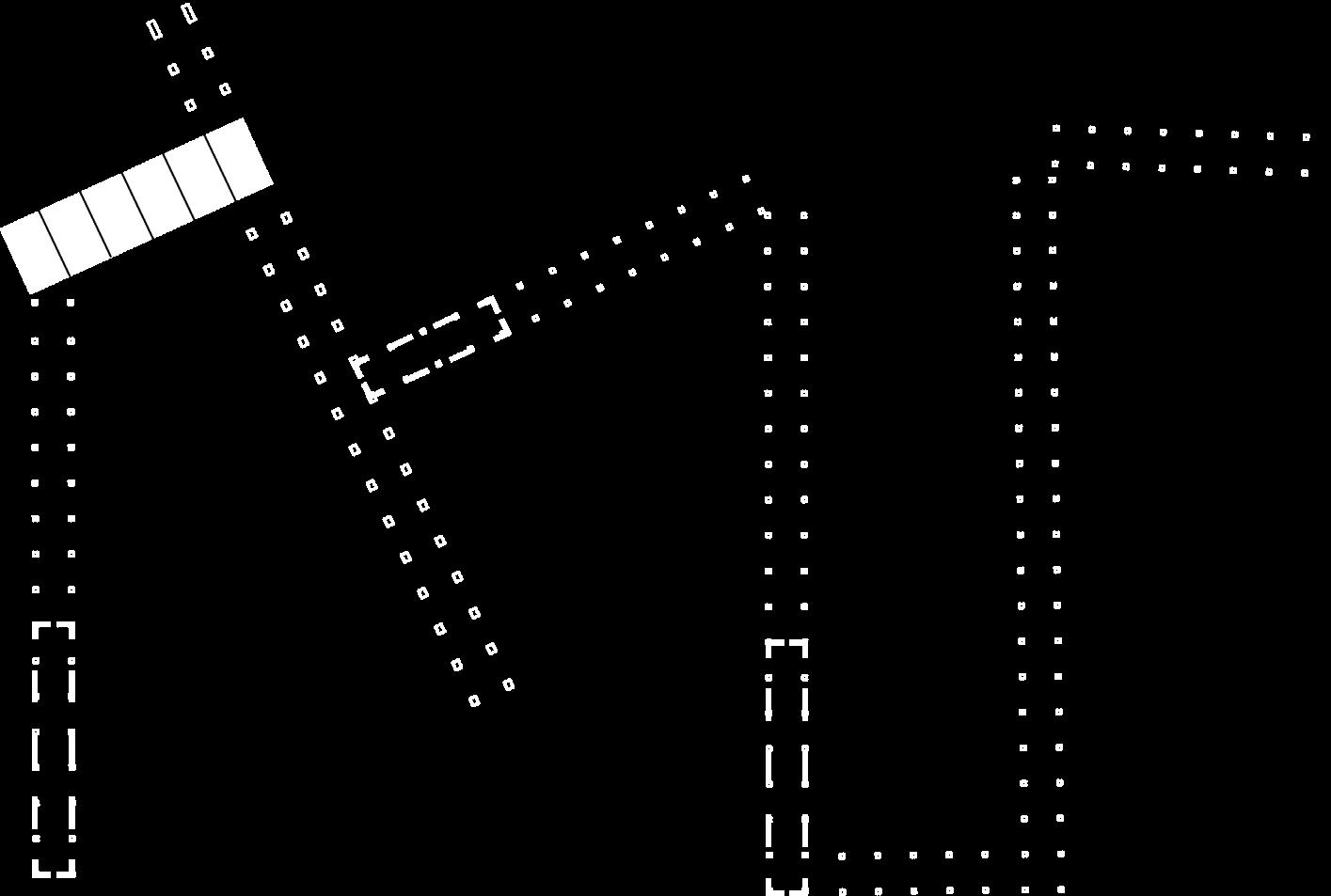
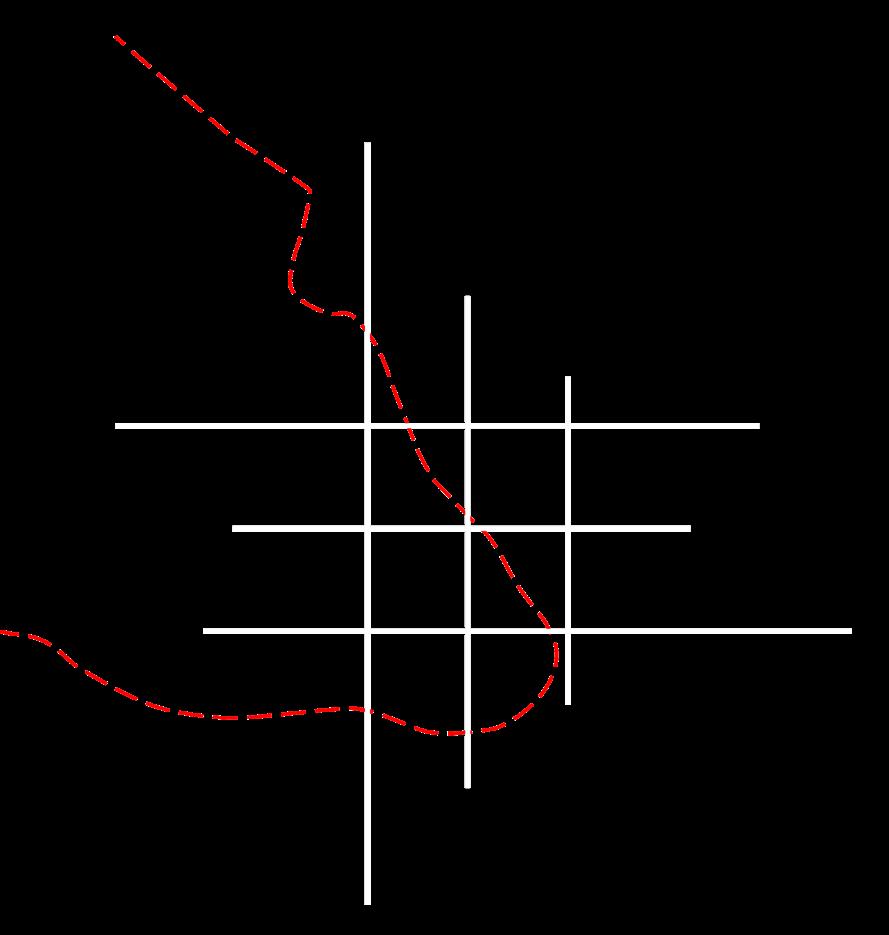

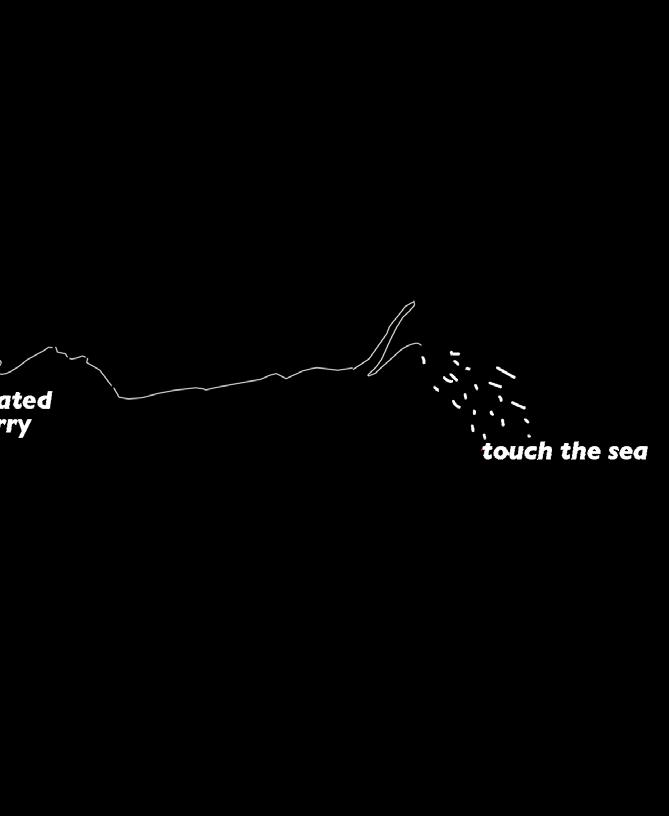
WAITING FOR THE CITY 31
THE QUARRY THE MEETING LINE PORT DE LES AIGÜES BARCELONA ENTRANCE SPACE MEDLEY
Barcelona is a city that lacks rain but is not in shortage of groundwater resources. The aquifers in Barcelona extend beyond Besos and Llobregat River’s boundary and forms a widespread web beneath the surface of the city, supporting all kinds of urban activities and the ecology. The most significant natural watershed divider in the urban area - both aboveground and below ground, is the terrain of Mt. Juic. While the project site confronts the dramatic topographic change of the Mountain and embraces intriguing moments of how water moves on the terrain, this project seeks to collect, transport, and infiltrate rainwater and urban runoff through wetlands that recharge/ connect the two river’s aquifers. In reciprocity, the aquifers also feed the wetland and the plant communities assembled on the site. The in-betweeness of the Mountain and the sea becomes an opportunity to create a series of wetland conditions with a gradient of moisture and salinity.
This project seeks to create both public space and a residential community focused on Mediterranean climate and ecology. It returns a space that is currently mostly inaccessible infrastructure back to the people and ecology, giving them a space of relief for conservation and contemplation. The buildings guide people through the wetland, allowing them to learn about the local climate while also being able to engage in cultural or commercial activities. Residential areas allow people to be more immersed in the wetland and engage in directed and necessary research related to costal climates. The buildings themselves work to support the wetland, guiding wind and water to support plant life and retention needs. Through these architectural strategies, the wetland unites the city, mountain, and sea.
32 University of Virginia
WAITING FOR THE CITY 33 WETLAND CORRIDOR CONNECTING THE CITY, MOUNTAIN, AND SEA JUDY SHAO-YU CHEN (MLA) & VALERIE SPEIRS (B.S. ARCH)
JUDY SHAO-YU CHEN & VALERIE SPEIRS
CONCEPT
CORRIDORS, WATER, CITY, WETLAND BELT
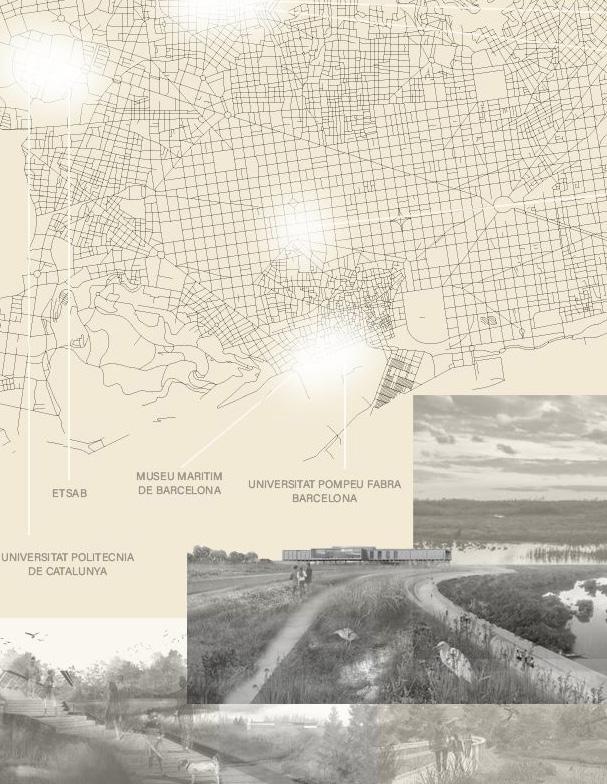
34 University of Virginia
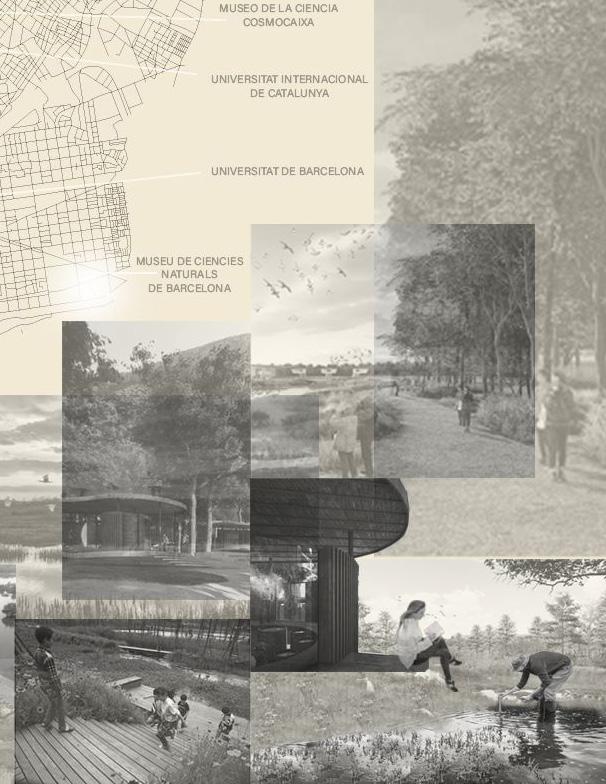
WAITING FOR THE CITY 35 WETLAND CORRIDORS
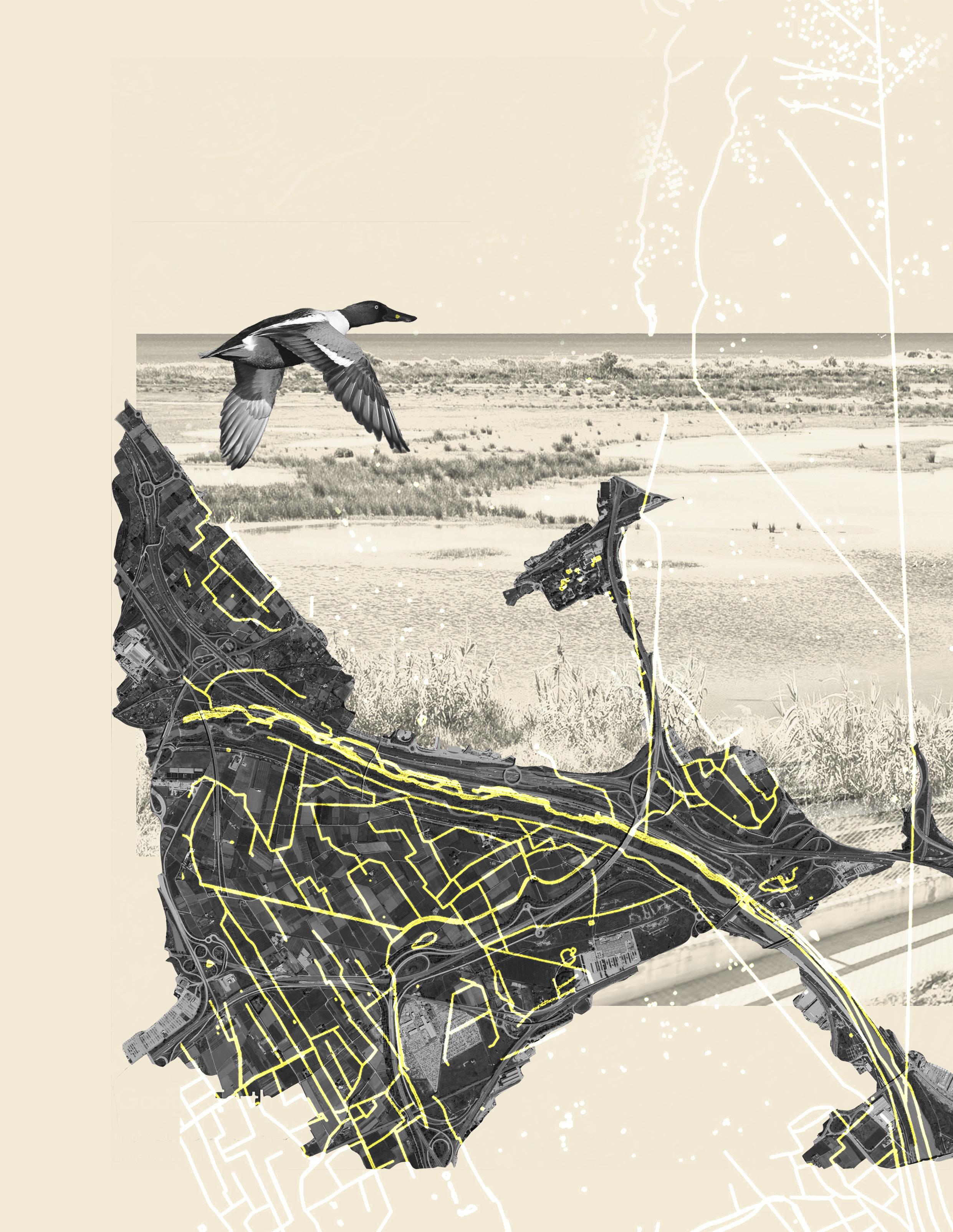
36 University of Virginia
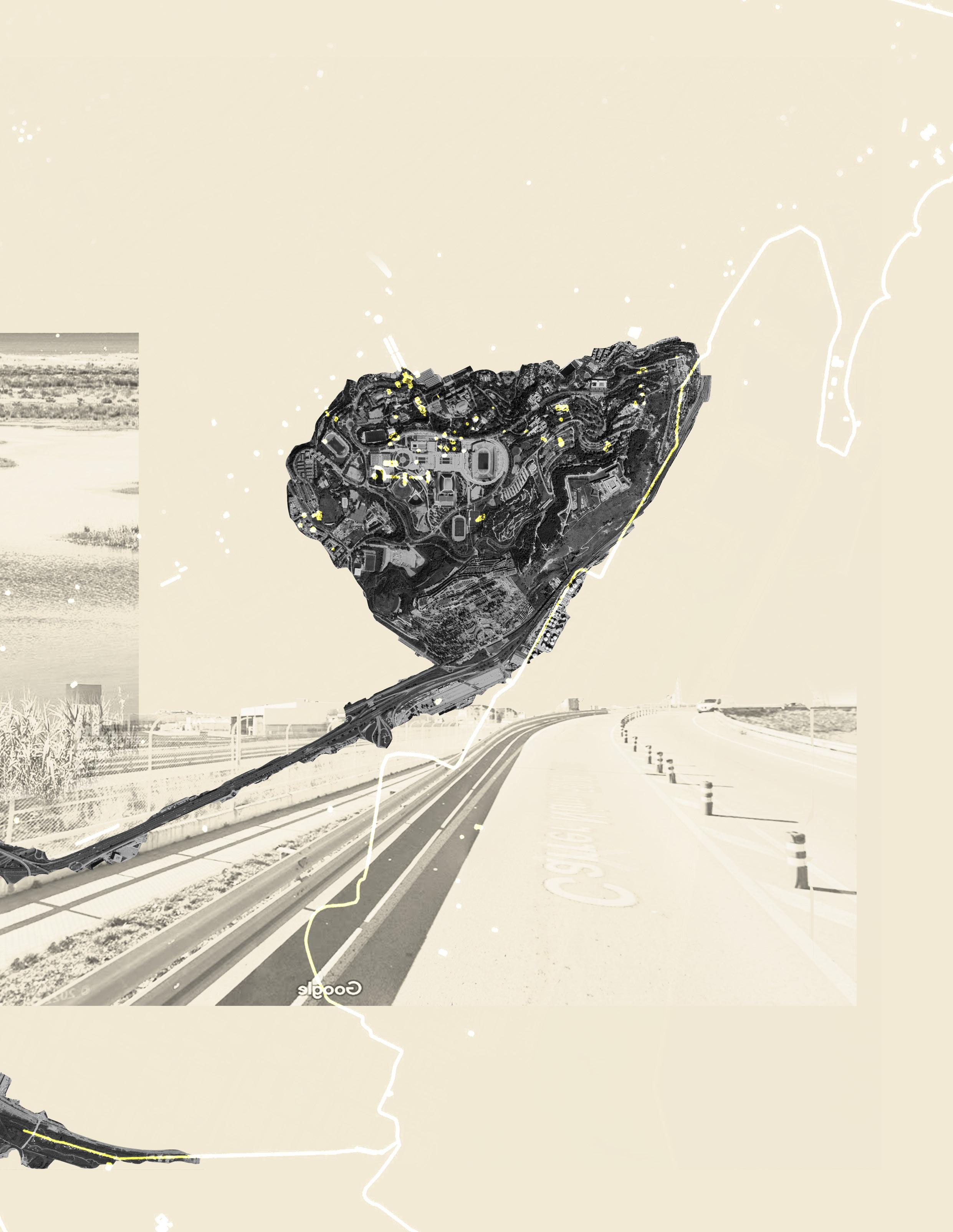
WAITING FOR THE CITY 37
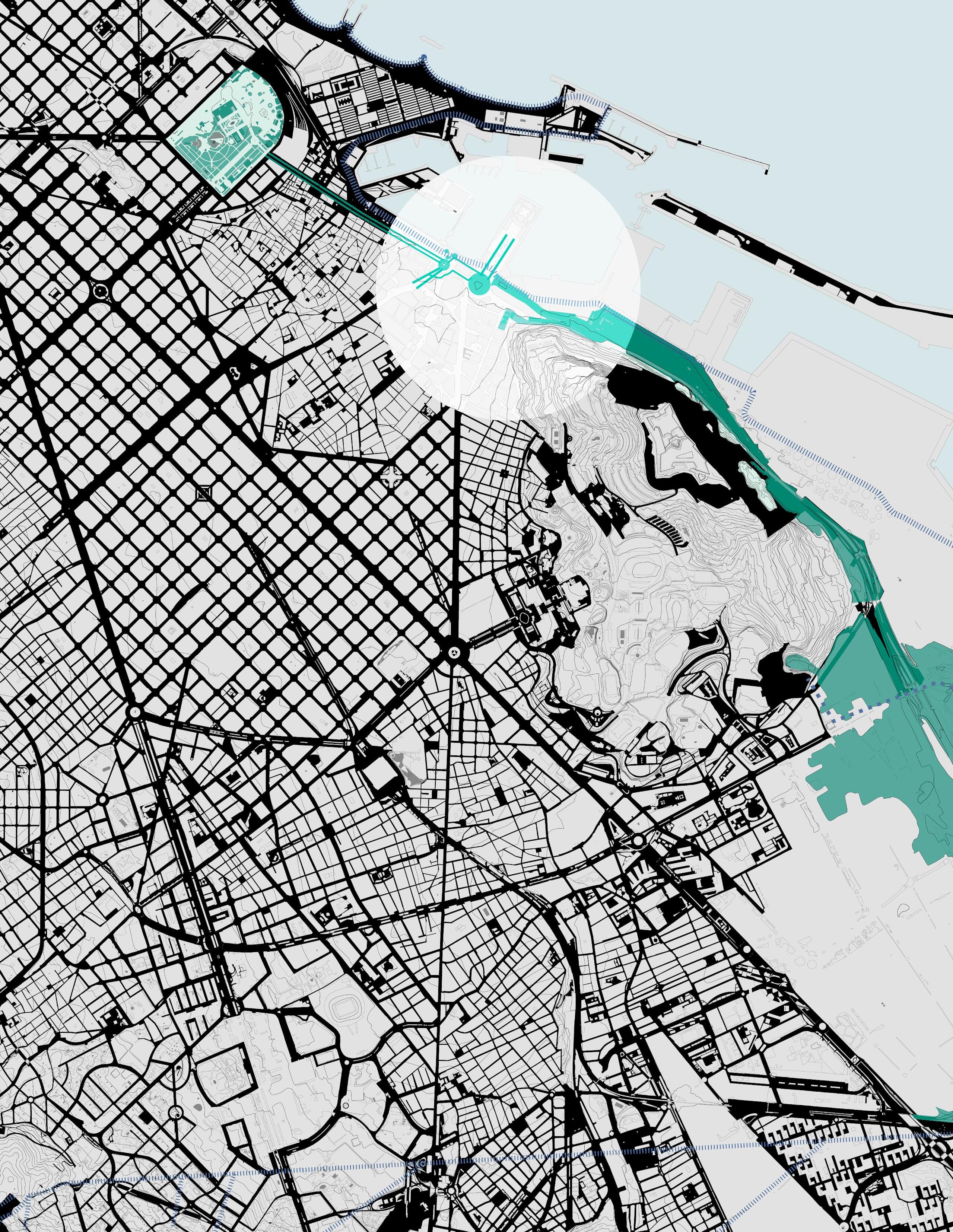
38 University of Virginia
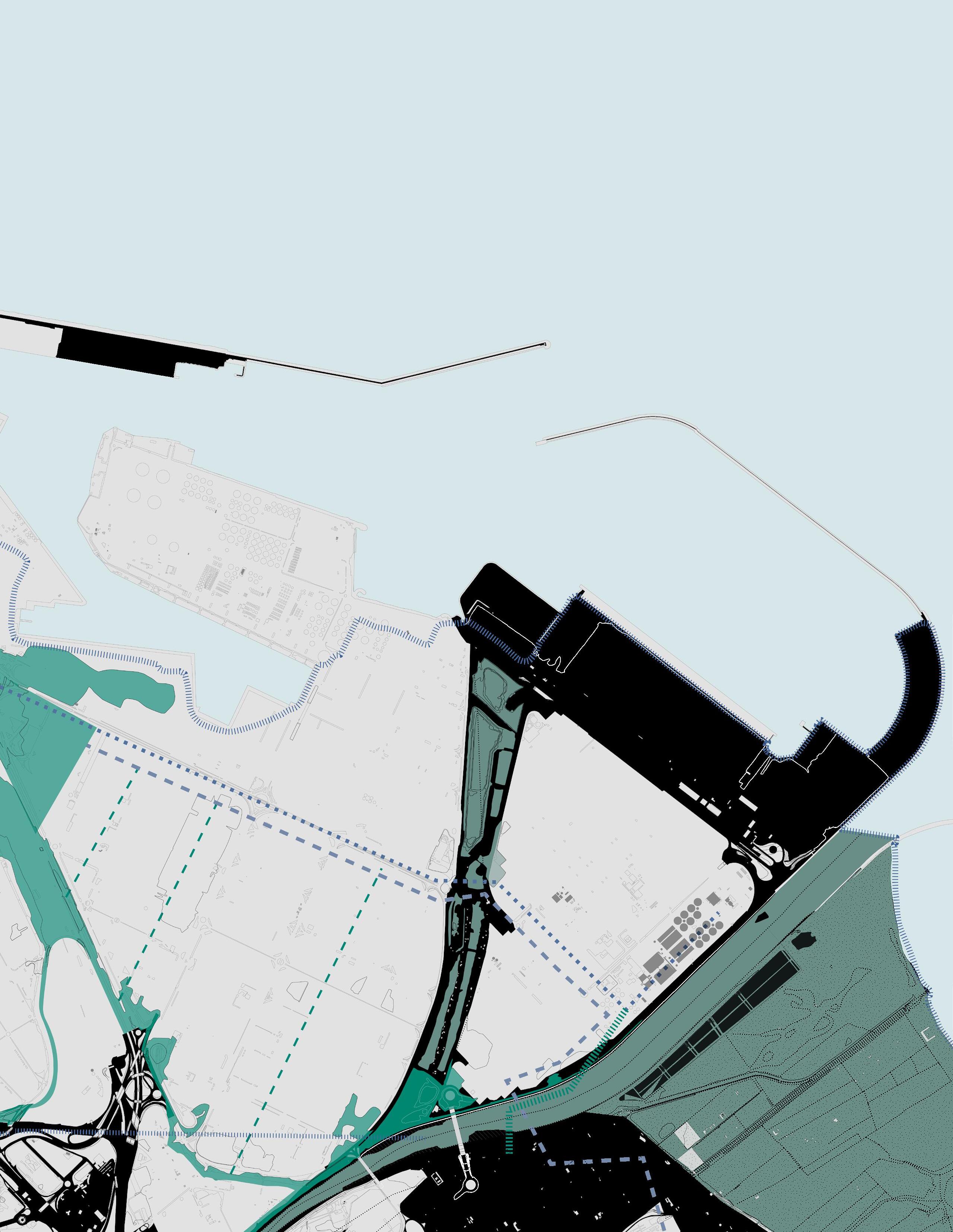
WAITING FOR THE CITY 39
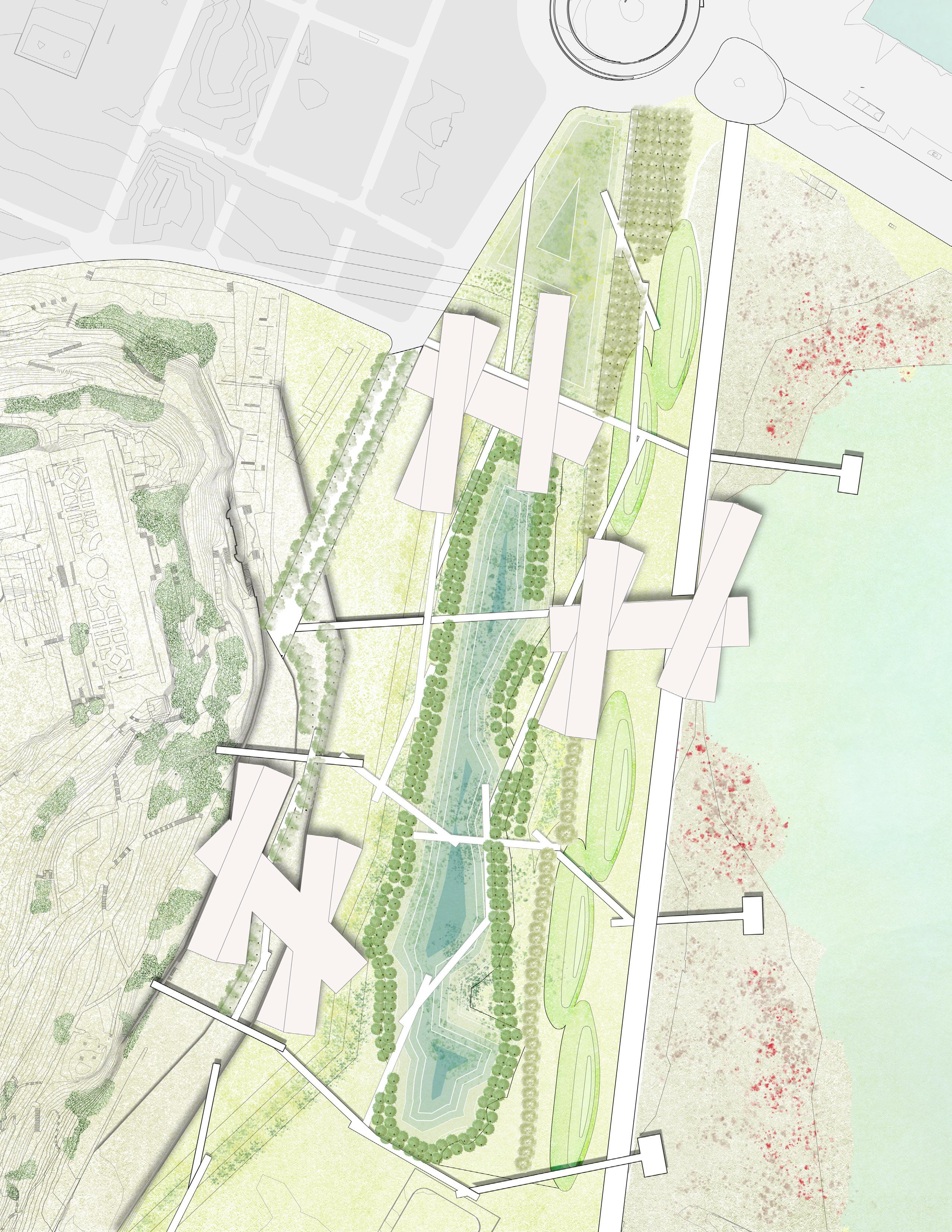
40 University of Virginia
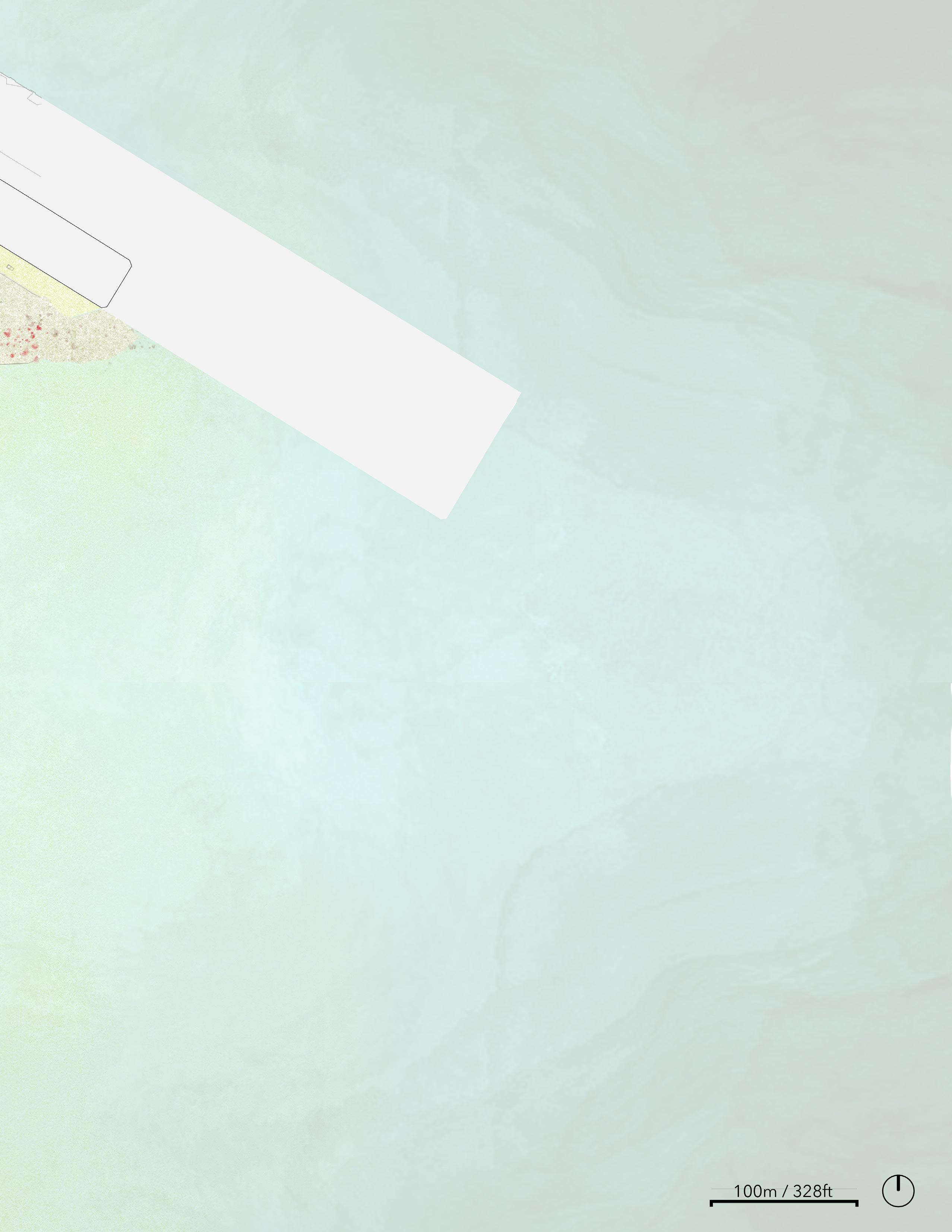
WAITING FOR THE CITY 41
JUDY SHAO-YU CHEN & VALERIE SPEIRS
STRATEGIES
PUSHING CONTOURS - TERRACING
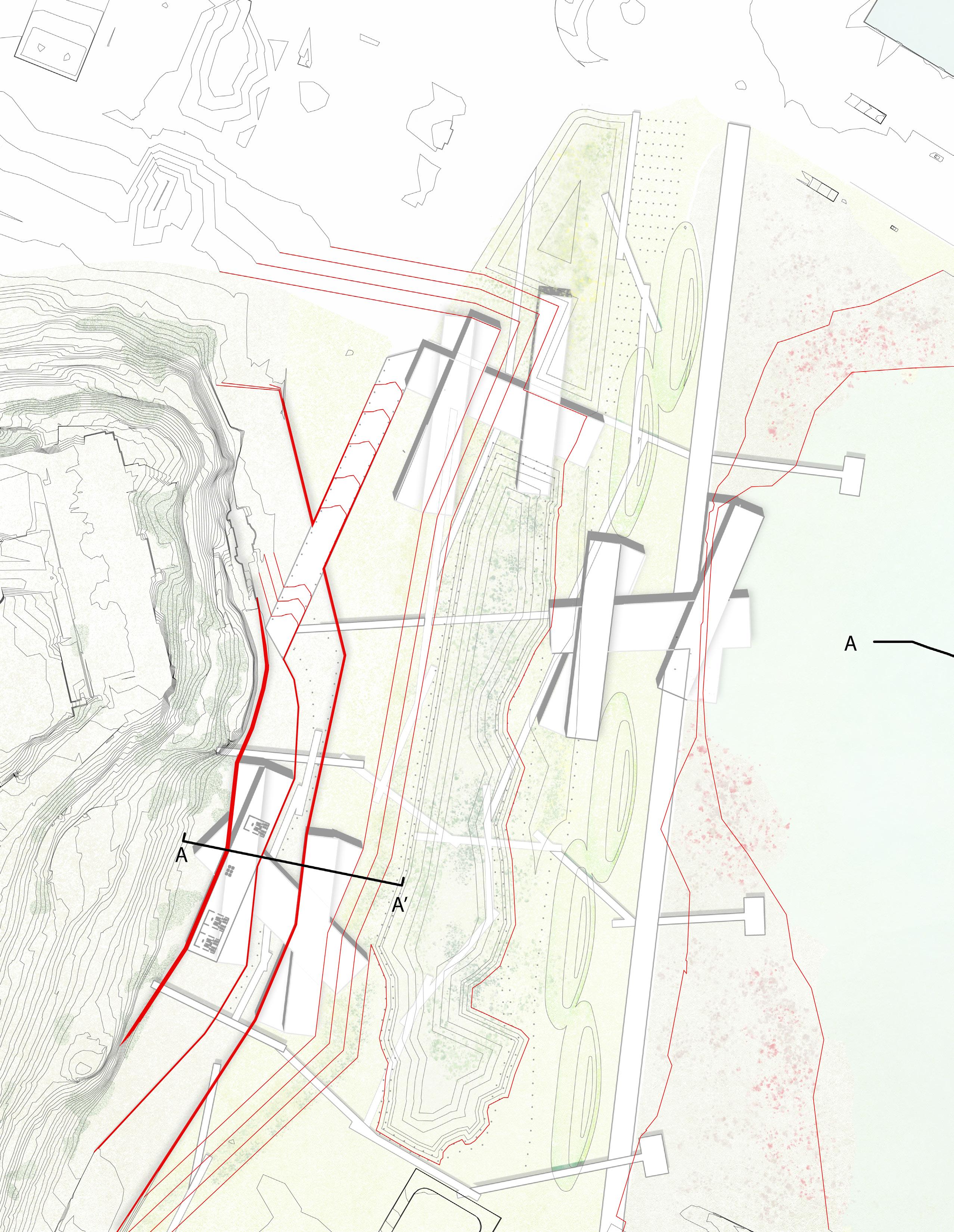
42 University of Virginia
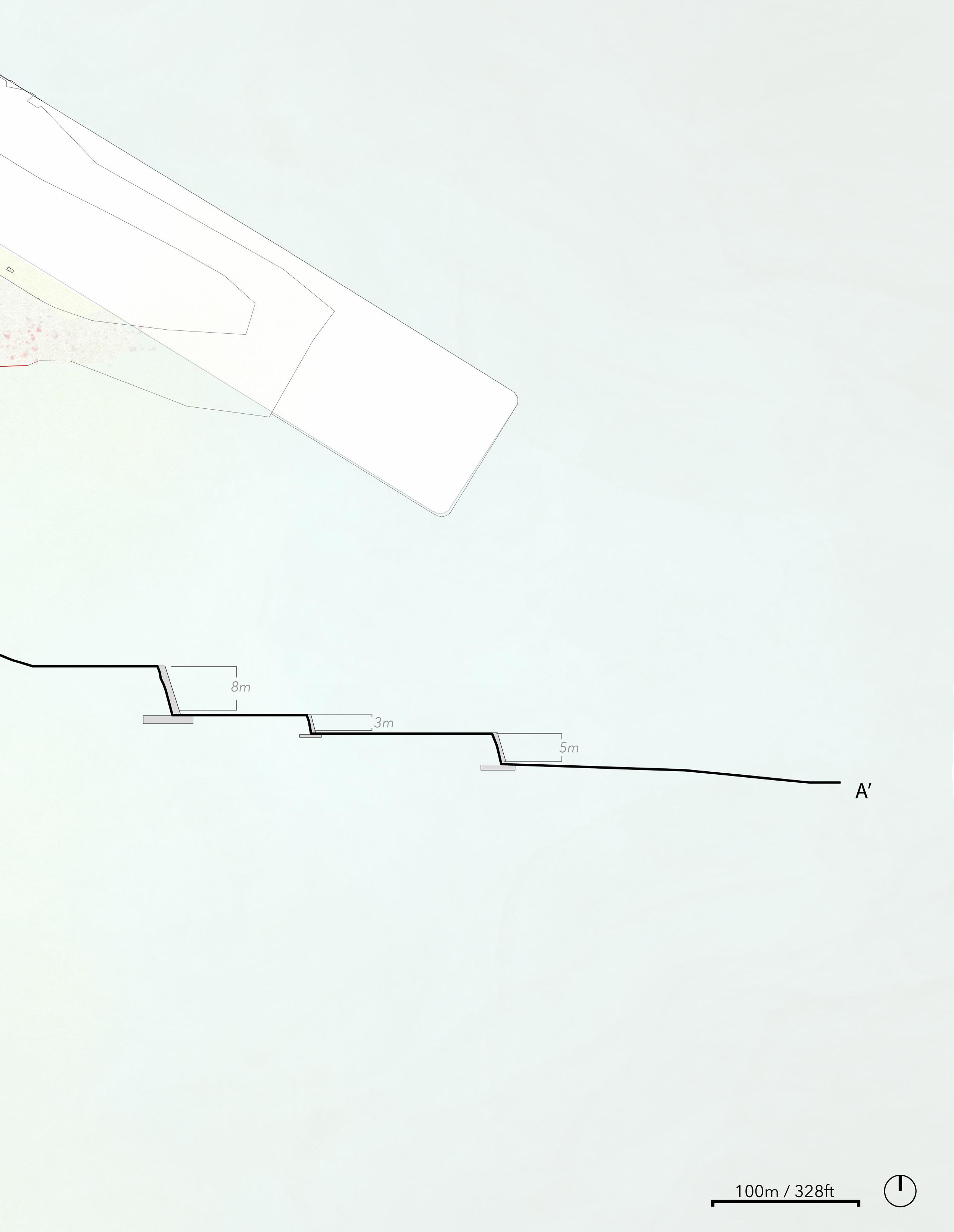
WAITING FOR THE CITY 43 WETLAND CORRIDORS
STRATEGIES
CREATING WETLANDS
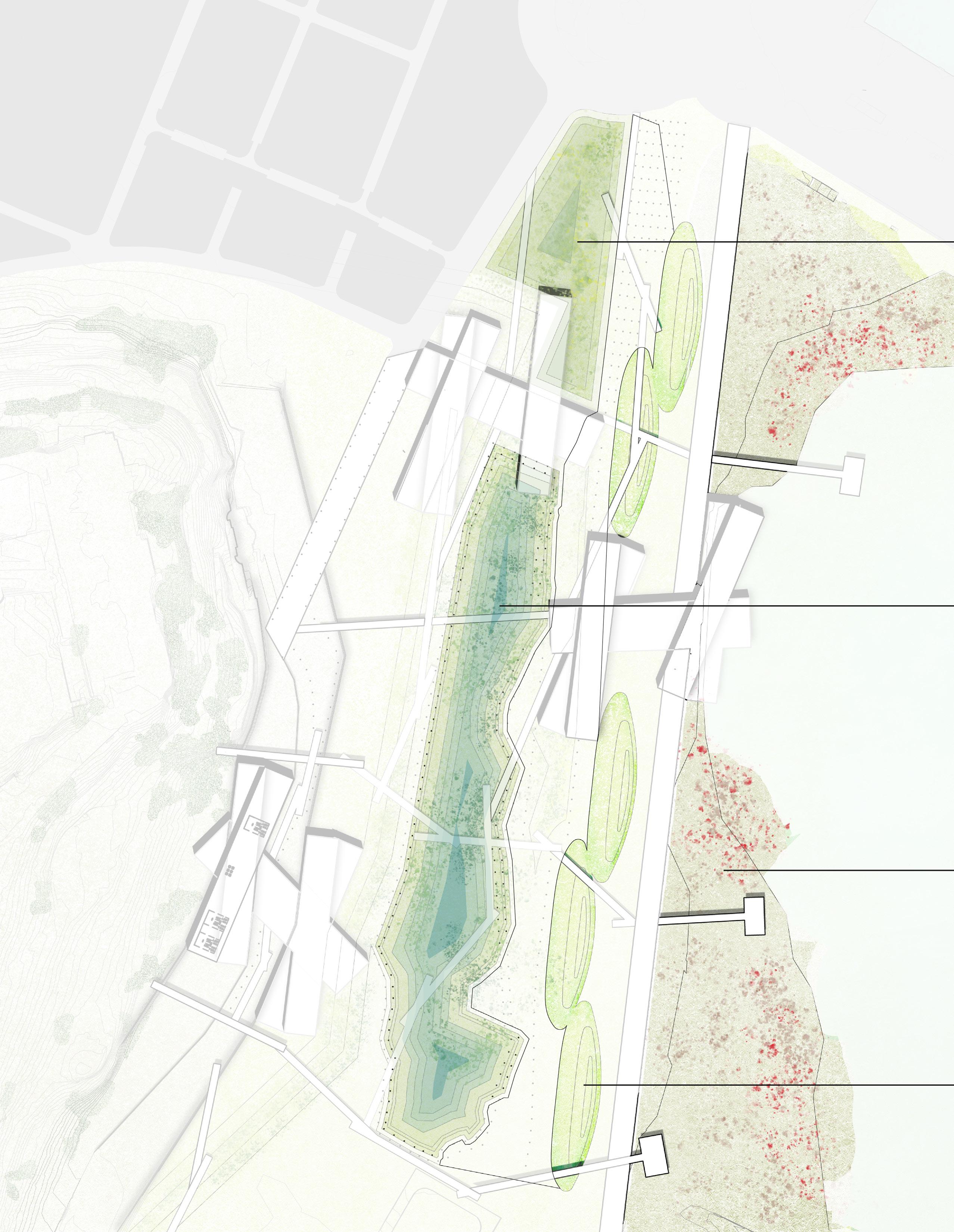
44 University of Virginia
JUDY SHAO-YU CHEN & VALERIE SPEIRS
wet meadow
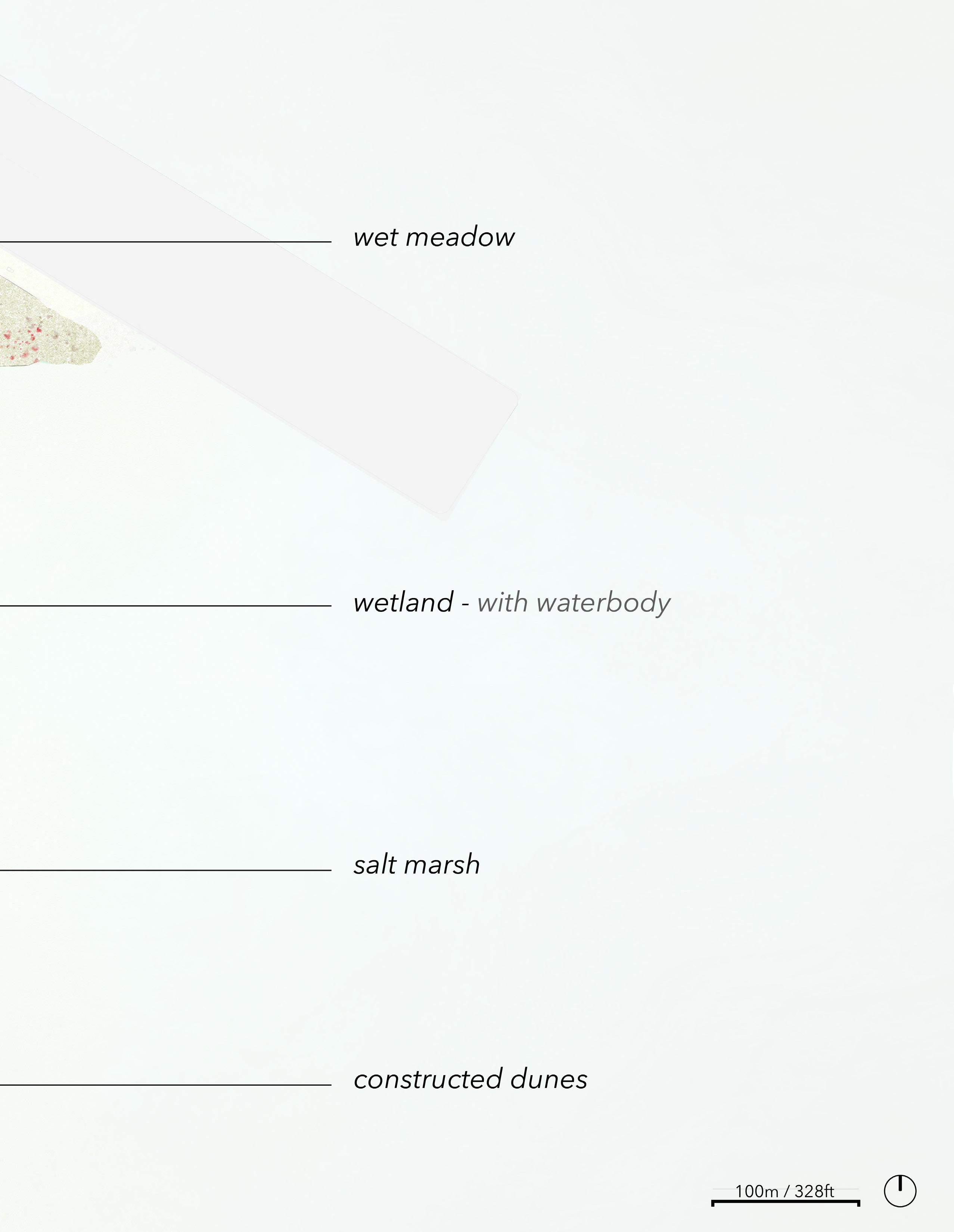
wet land
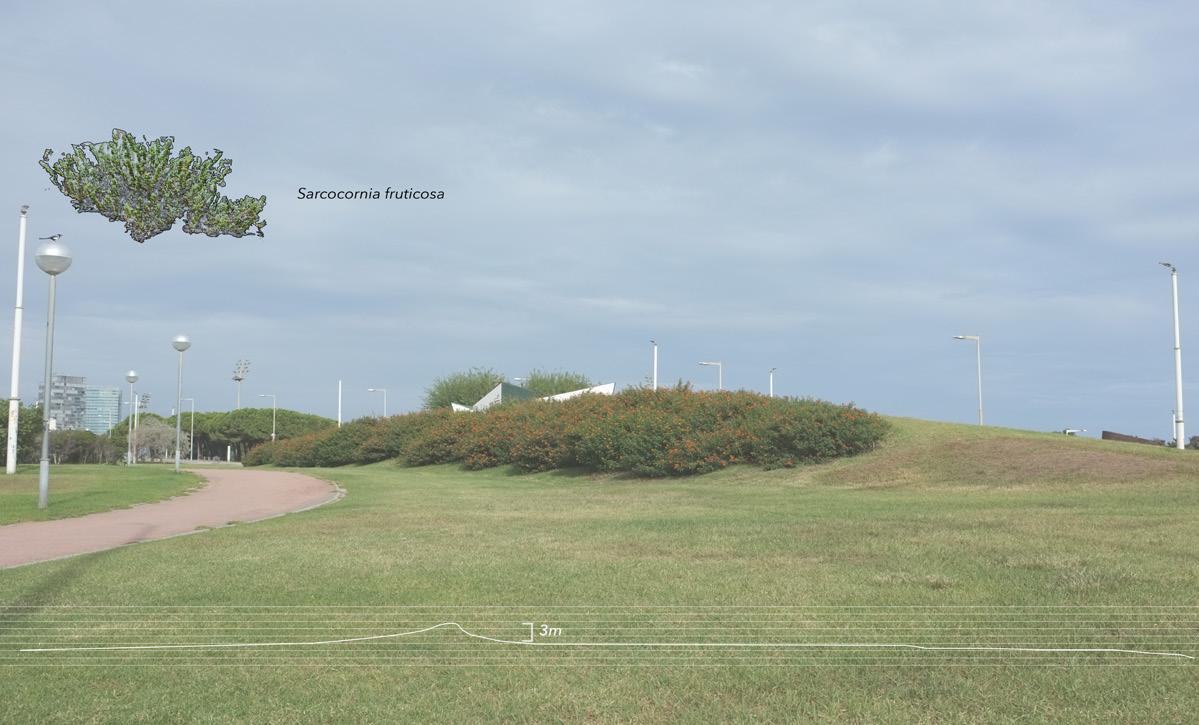
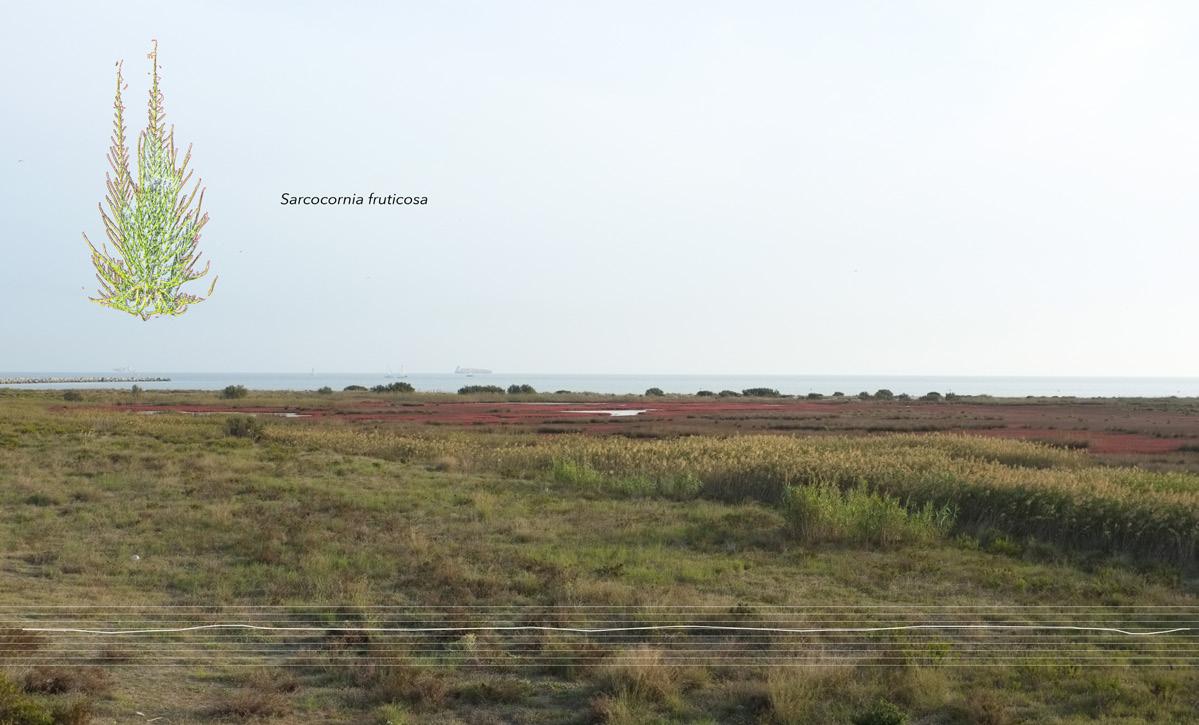
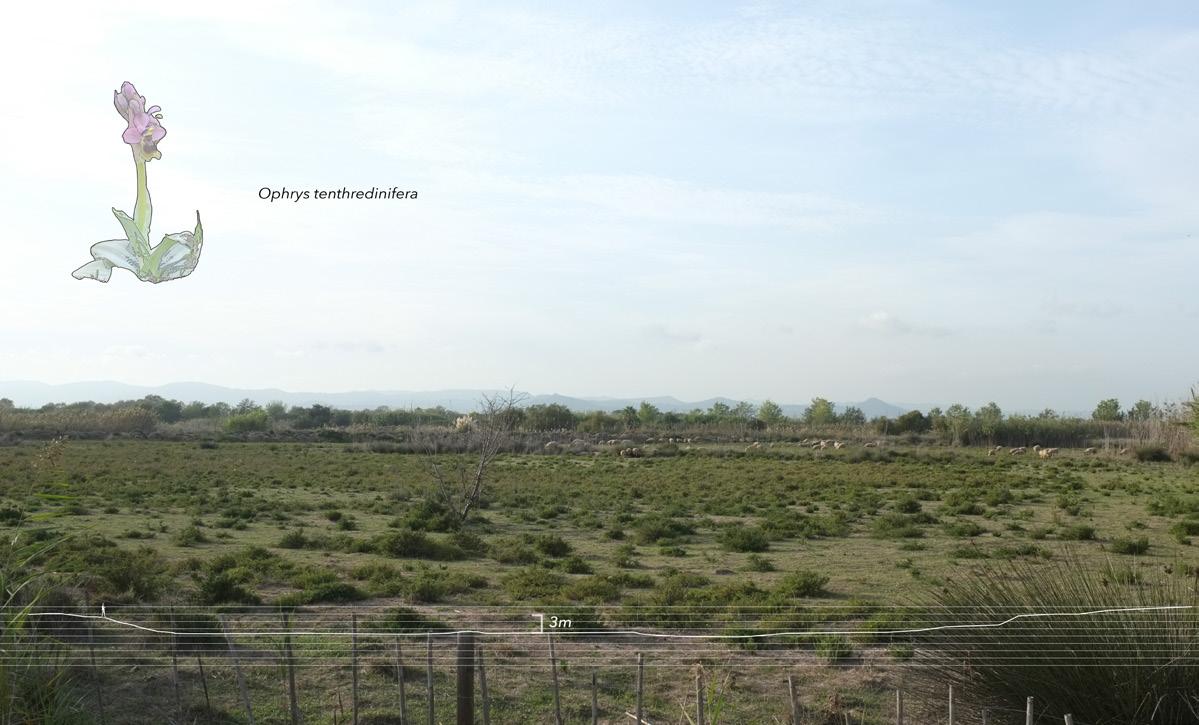
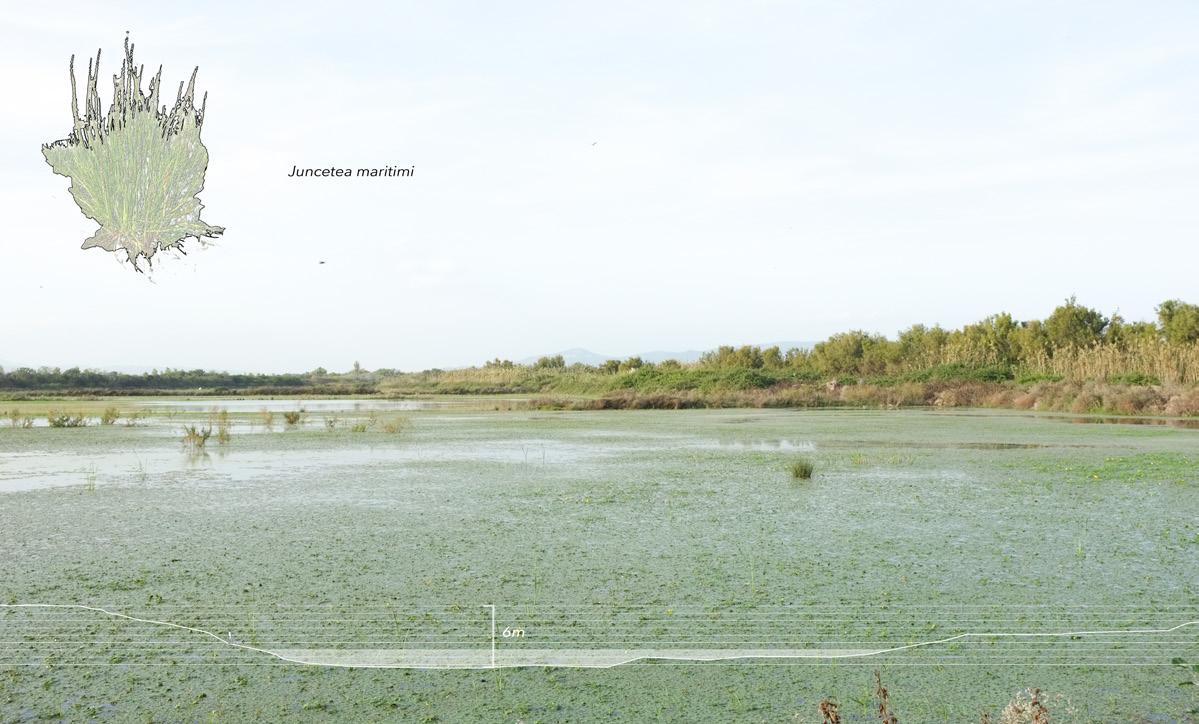
WAITING FOR THE CITY 45 WETLAND CORRIDORS
salt marsh constructed dunes
JUDY SHAO-YU CHEN & VALERIE SPEIRS
STRATEGIES
CONNECTION - BOARWALK SYSTEM
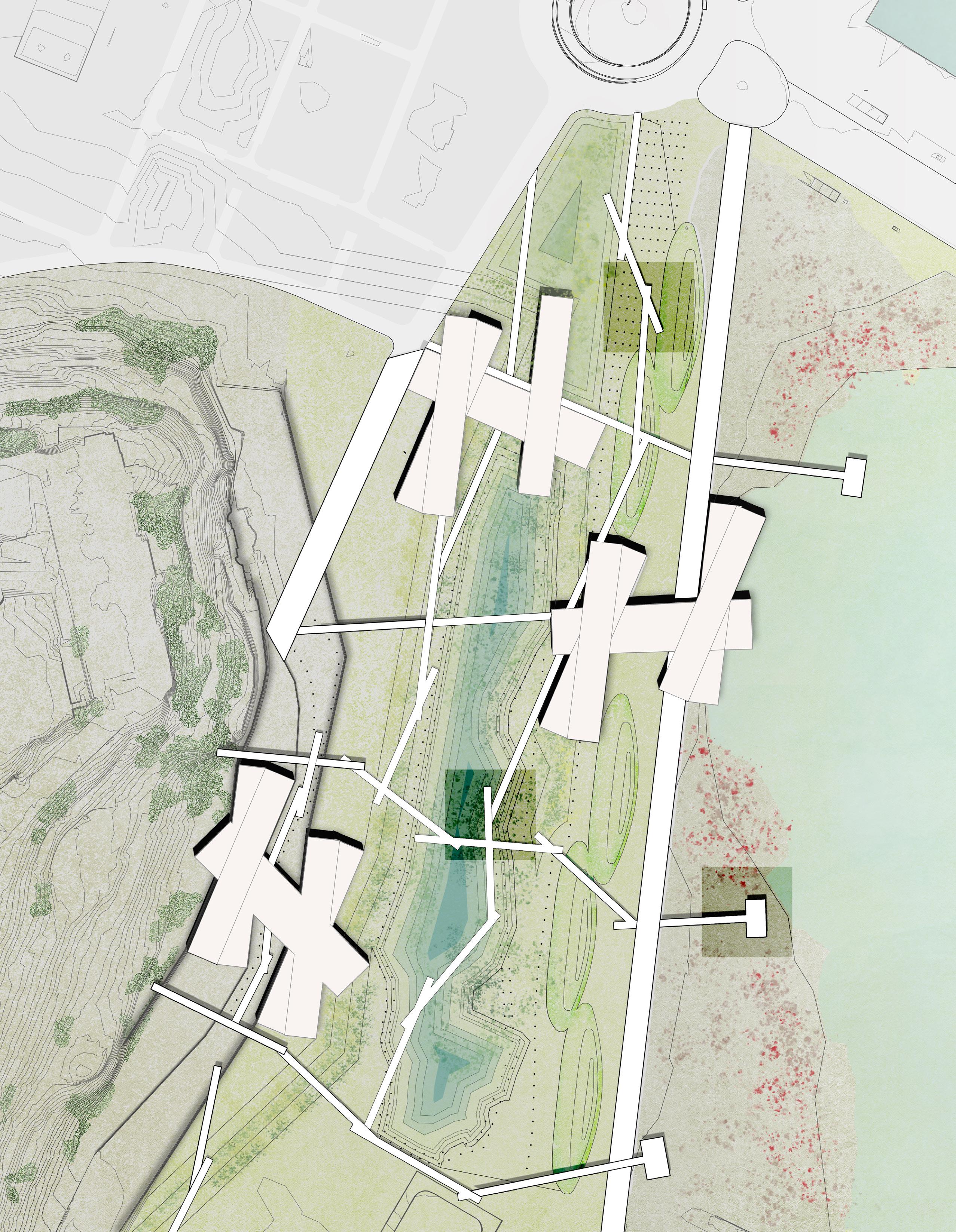
46 University of Virginia
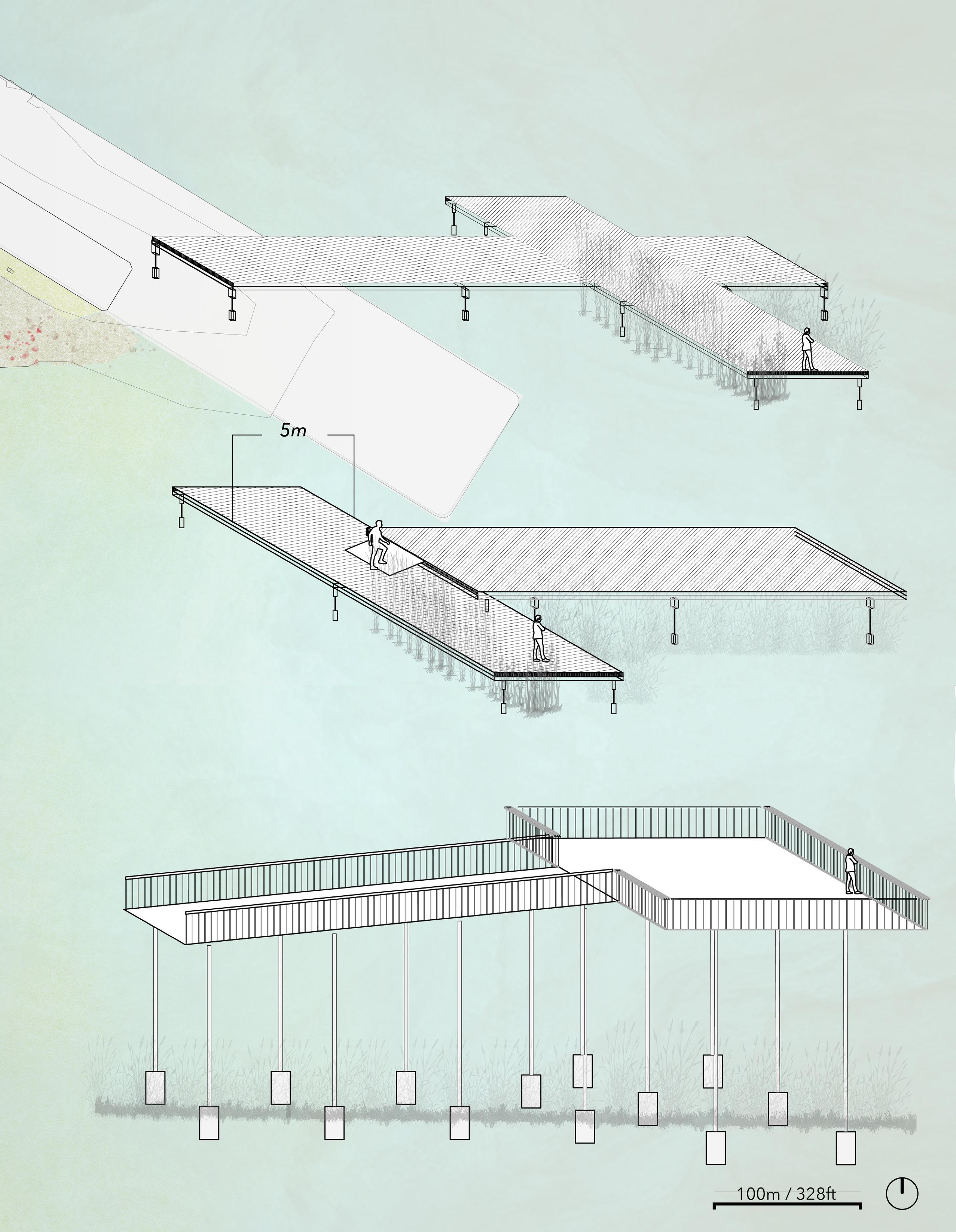
WETLAND CORRIDORS WAITING FOR THE CITY 47
DIAGRAMS
GUIDING
THE WETLAND CORRIDOR SEEKS TO UNIFY THE MOUNTAIN, CITY, AND SEA. EACH OF THESE DISCONNECTED BOUNDRIES HAS A UNIQUE PROFILE, CREATING A CHALLENGING QUESTION OF HOW TO UNITE THEM. BY USING THE DEFINING ANGLE OF EACH OF THESE BOUNDRIES, CONSTRAINTS OF THE SITE ARE DETERMINED AND USED TO CREATE NEW IMPORTANT RELATIONSHIPS.
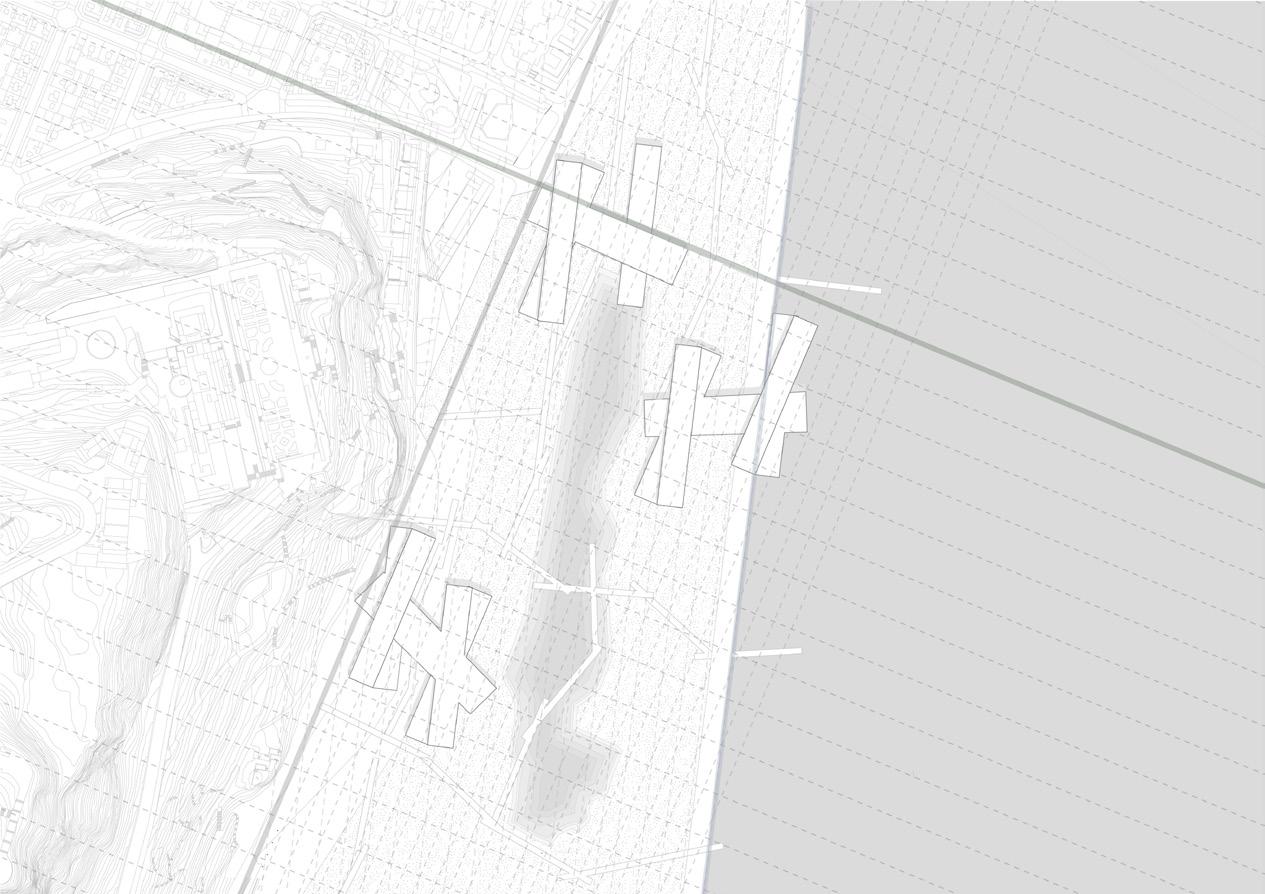
REACHING
FOLLOWING THE SET GUIDELINES OF THE SITE, THREE SEPERATE BUILDINGS ARE PLACED ON THE SITE TO COMMUNICATE DIRECTLY WITH EITHER THE MOUNTAIN, CITY, OR SEA, AND CONNECT BACK TO THE CENTRAL WETLAND LANDSCAPE. EACH BUILDING REACHES OUT INTO ITS RESPECTIVE FEATURE CONNECTING PEOPLE TO DIFFERENT PARTS OF THE SITES BOTH VISUALLY AND IN HOW THEY MOVE THROUGH THE BUILDINGS AND LANDSCAPE AS ONE.
CONNECTING
TO FURTHUR UNIFY THE MOUNTAIN, CITY, AND SEA THROUGH THIS COMBINED LANDSCAPE AND STRUCTURE WETLAND SYSTEM, A SECONDARY BOARDWALK SYSTEM IS CREATED. THIS SYSTEM FOLLOWS THE SAME GUIDELINES OF THE BUILDINGS AND DRAWS PEOPLE INTO THE SITE, PUSHING AND PULLING THEM THROUGH THE PUBLIC ZONES OF THE BUILDINGS AND DEEPER INTO THE WETLAND.
48 University of Virginia
JUDY SHAO-YU CHEN & VALERIE SPEIRS PUBLIC SPACE CITY SEA MOUNTAIN MOUNTAIN SEA CITY
WAITING FOR THE CITY 49 WETLAND HOUSING PUBLIC SPACE HYBRID RESEARCH SPACE MARKET RESTURANT STUDIO CAFE LIBRARY LEARNING CENTER GALLERY RECREATION MARKET WETLAND CORRIDORS PUBLIC / PRIVATE DIAGRAM CITY SEA MOUNTAIN


WAITING FOR THE CITY 51 WETLAND CORRIDORS

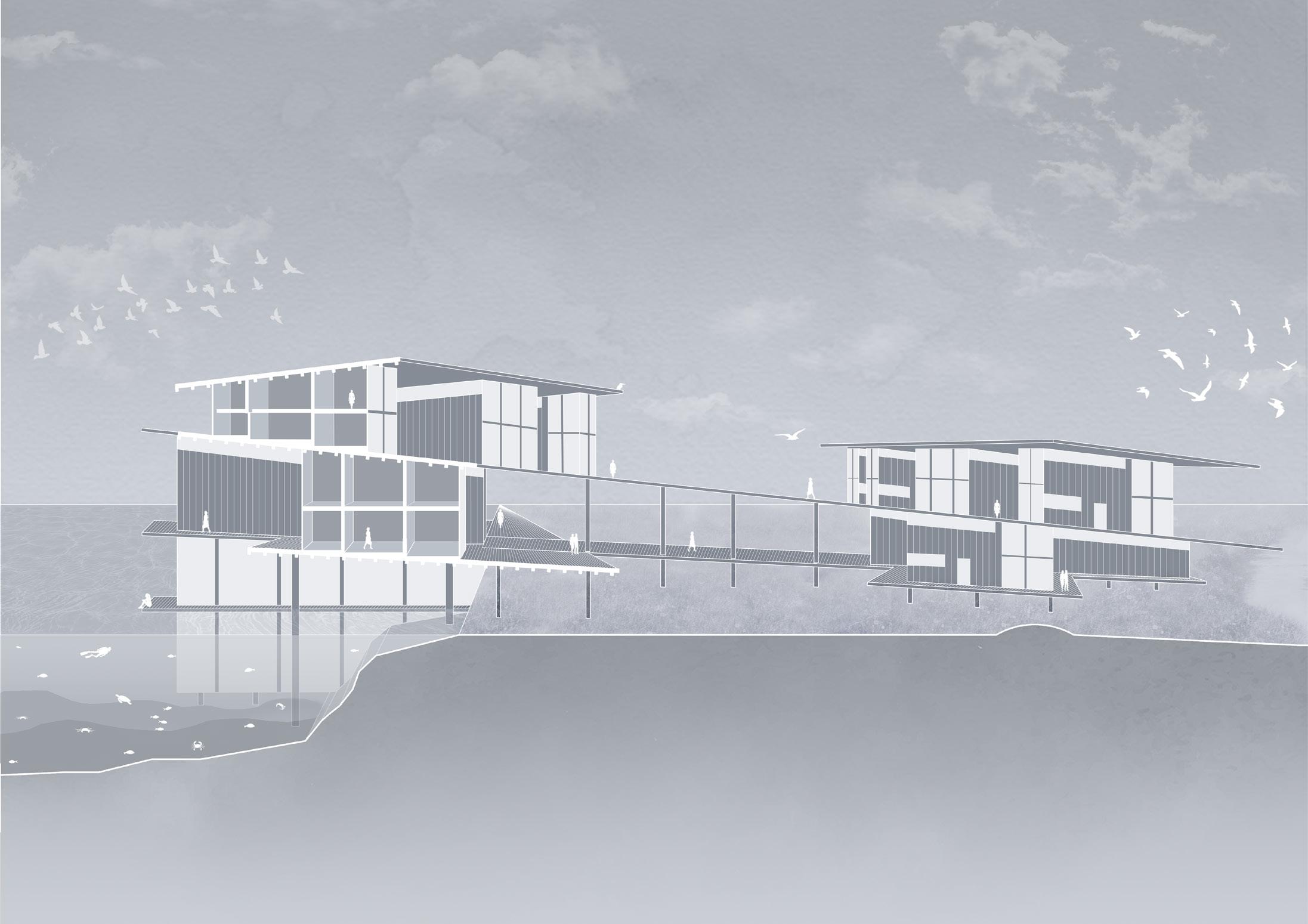
52 University of Virginia JUDY SHAO-YU CHEN
SPEIRS
SECTION CITY SECTION
& VALERIE
SEA
HOUSING UNIT - SECTION DIAGRAM STRUCTURAL
THE BUILDINGS ARE DESIGNED TO SUPPORT THE WETLAND THROUGH SPECIFIC RELATIONSHIPS WITH WIND AND WATER. THE ROOFS AND DECKS OF EACH BUILDING ARE SLANTED AT DIFFERENT DEGREES TO SUPPORT THE MOVEMNT OF RAIN WATER (OR IN SOME CASES RUNOFF FROM THE MOUNTAIN) INTO RETENTION PONDS OR DIRECTLY INTO THE WETLAND. ROOFS PAIRED WITH SWIVELING WINDOWS AND ATRIUM SPACES FACILITATE THE MOVEMENT OF WIND THROUGH THE WETLAND ZONES AND PASSIVE VENTILATION OF THE BUILDINGS. OVERALL, THE BUILDINGS AND LANDSCAPE WORK TOGETHER TO SUPPORT THE WETLAND.
PROGRAMMATIC
THIS INDIVIDUAL HOUSING UNIT (SEPERATED DIAGRAMATICALLY FROM THE LARGER BUILDING) DISPLAYS A TYPICAL LAYOUT FOR THE TWO FLOORS OF AN APPARTMENT. WITH A TOTAL OF 4 BEDROOMS, THE APARTMENT HOUSE EITHER SEVERAL STUDENTS, A TEAM OF RESEARCHERS, OR A FAMILY INTERESTED IN ECOLOGICAL STEWARDSHIP. EACH UNIT HAS TYPICAL APARTMENT SPACES SUCH AS KITCHEN AND LOUNGE AREAS, BUT ALSO INCLUDE AN ADDED RESEARCH LAB WHICH OVERLOOKS THE WETLAND AND GARDEN.
ROOF DRAINAGE
RETNTION POND
WAITING FOR THE CITY 53
RAIN
WETLAND CORRIDORS
WIND
JUDY SHAO-YU CHEN & VALERIE SPEIRS
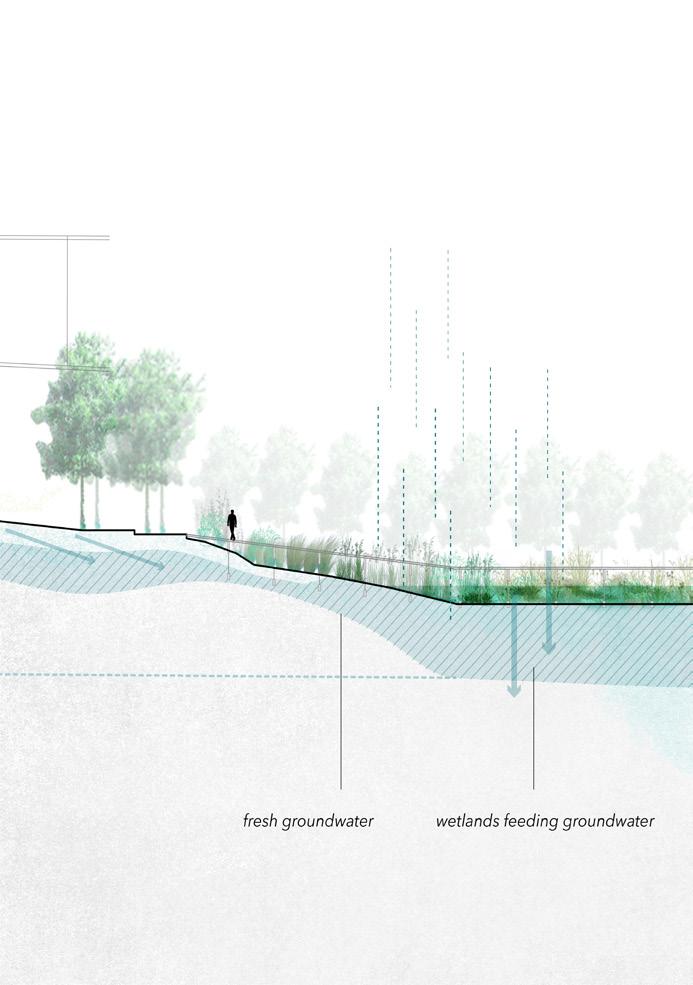
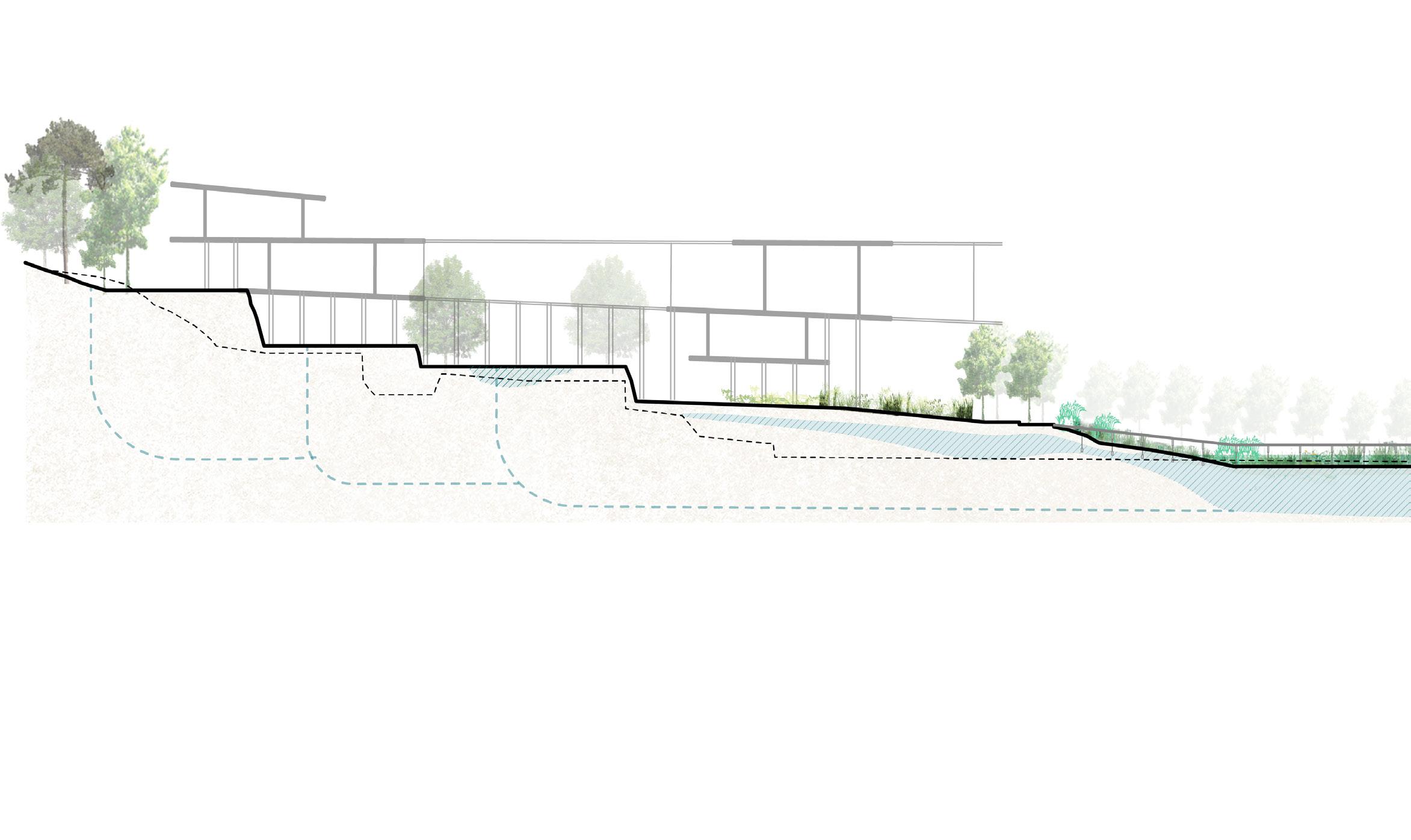
KEY MOMENTS
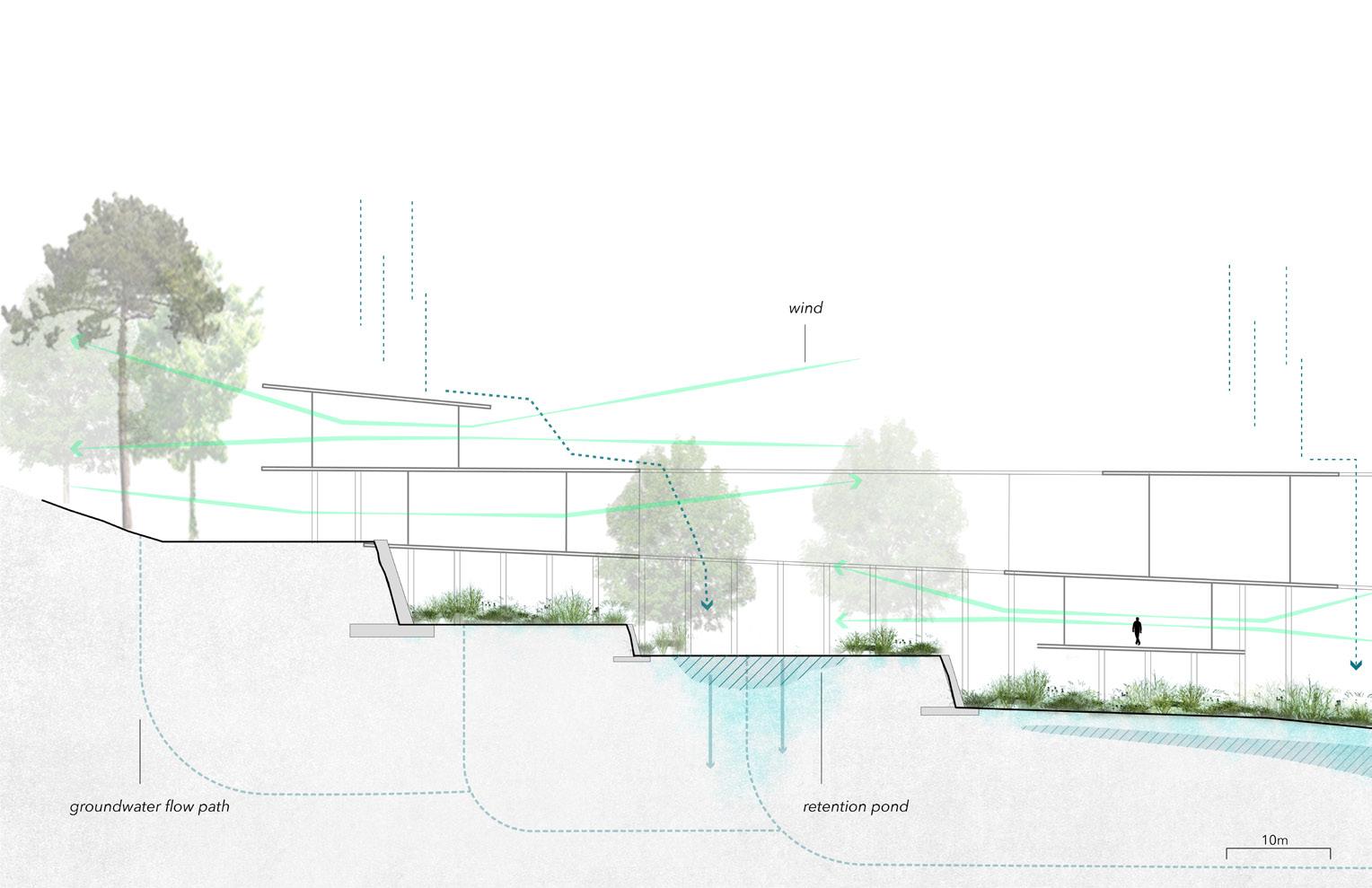
54 University of Virginia
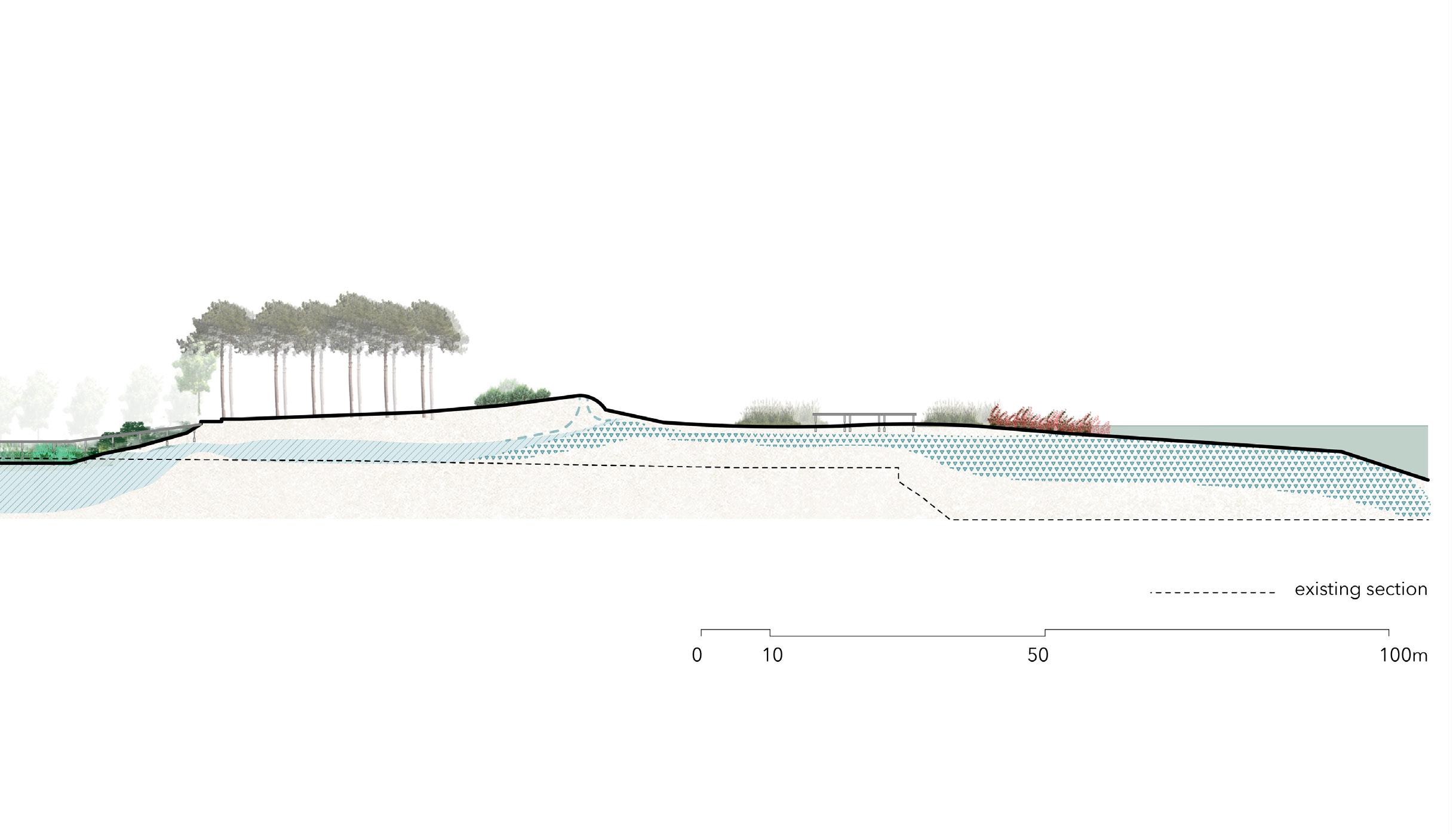
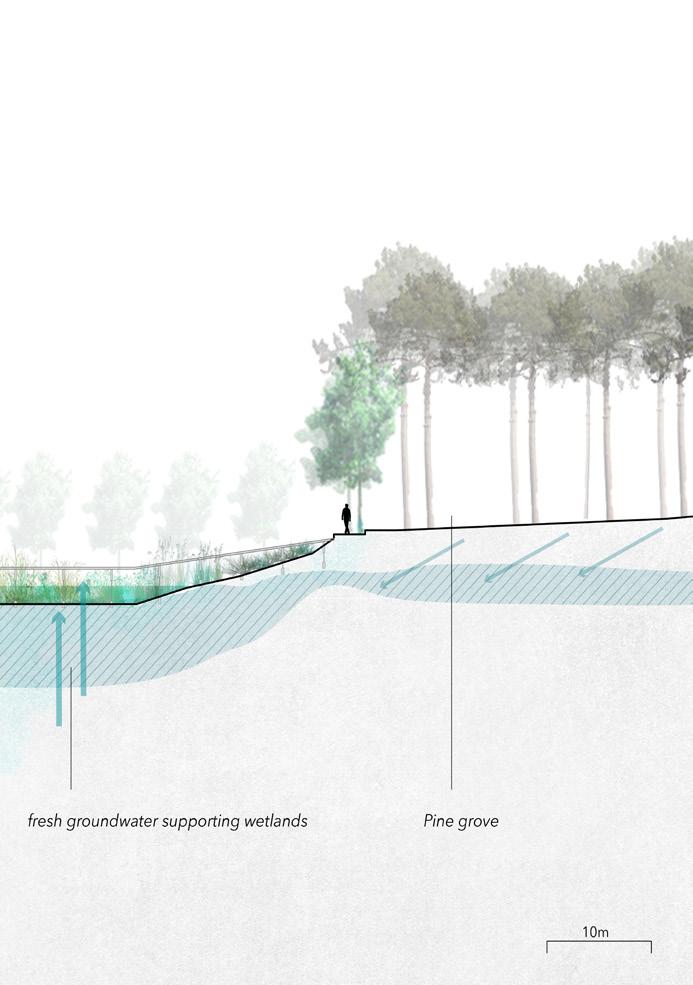
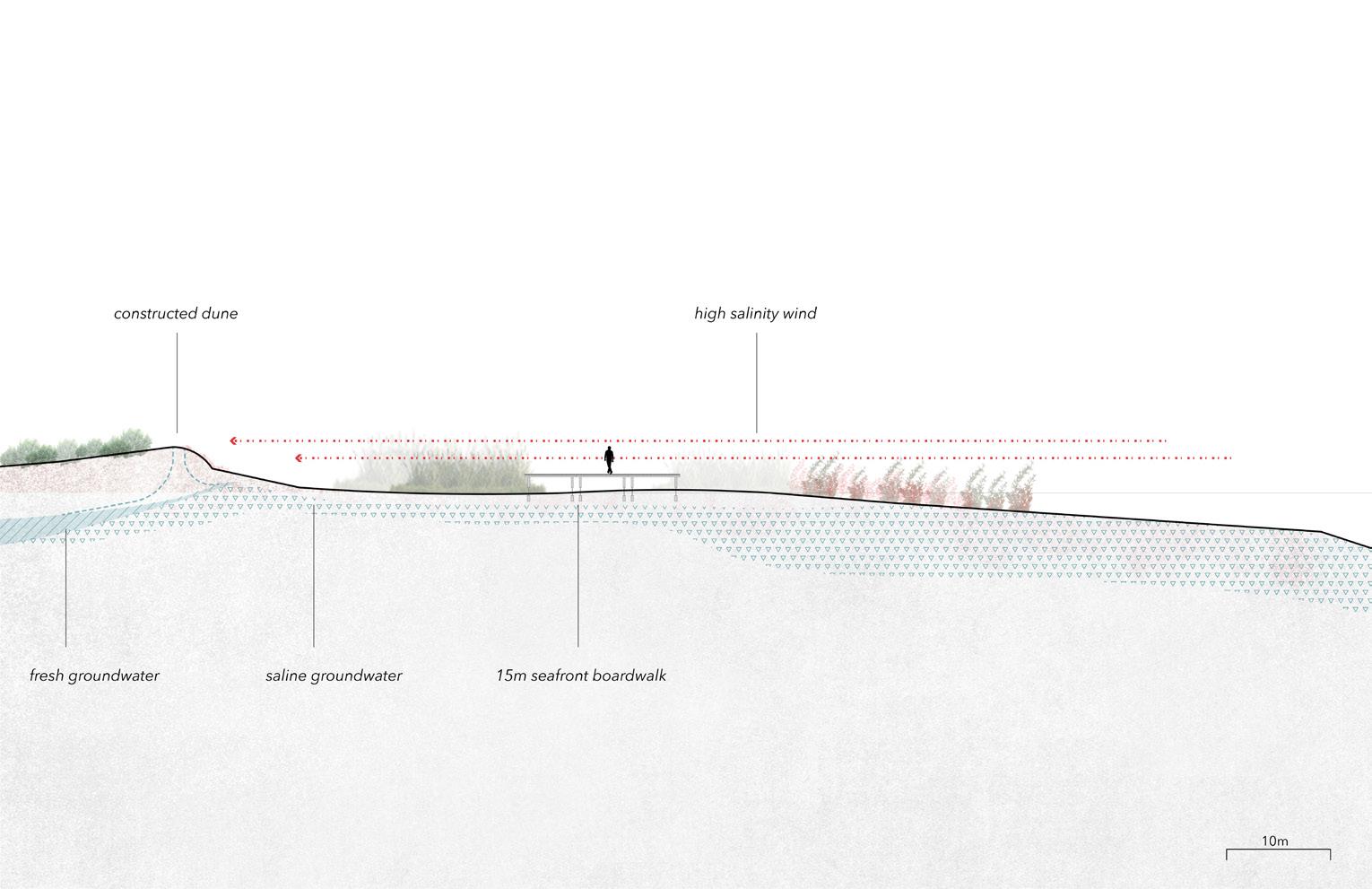
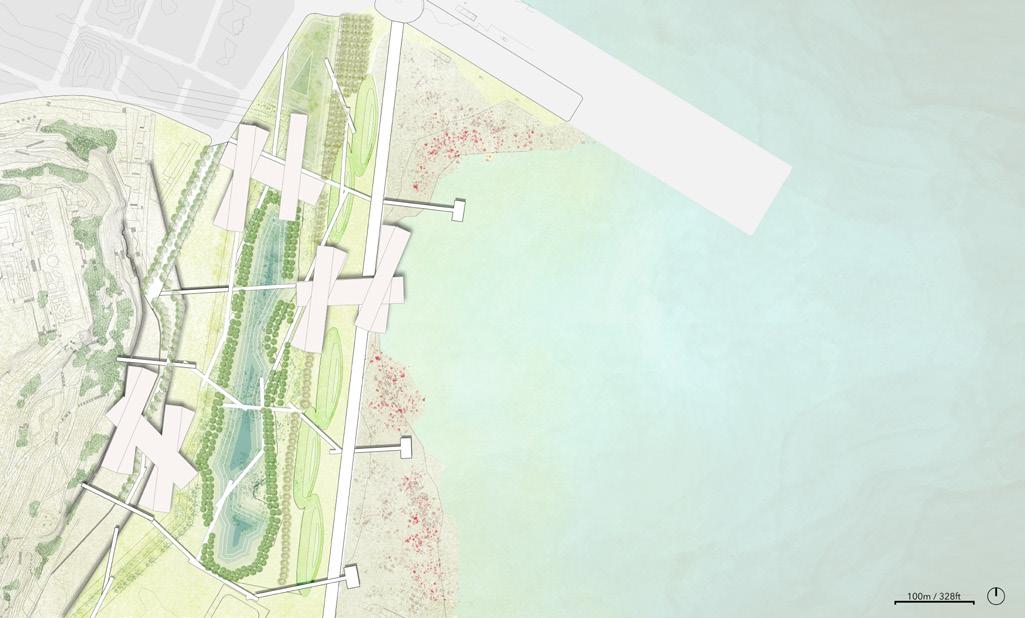
WETLAND CORRIDORS WAITING FOR THE CITY 55
JUDY
SHAO-YU CHEN & VALERIE SPEIRS
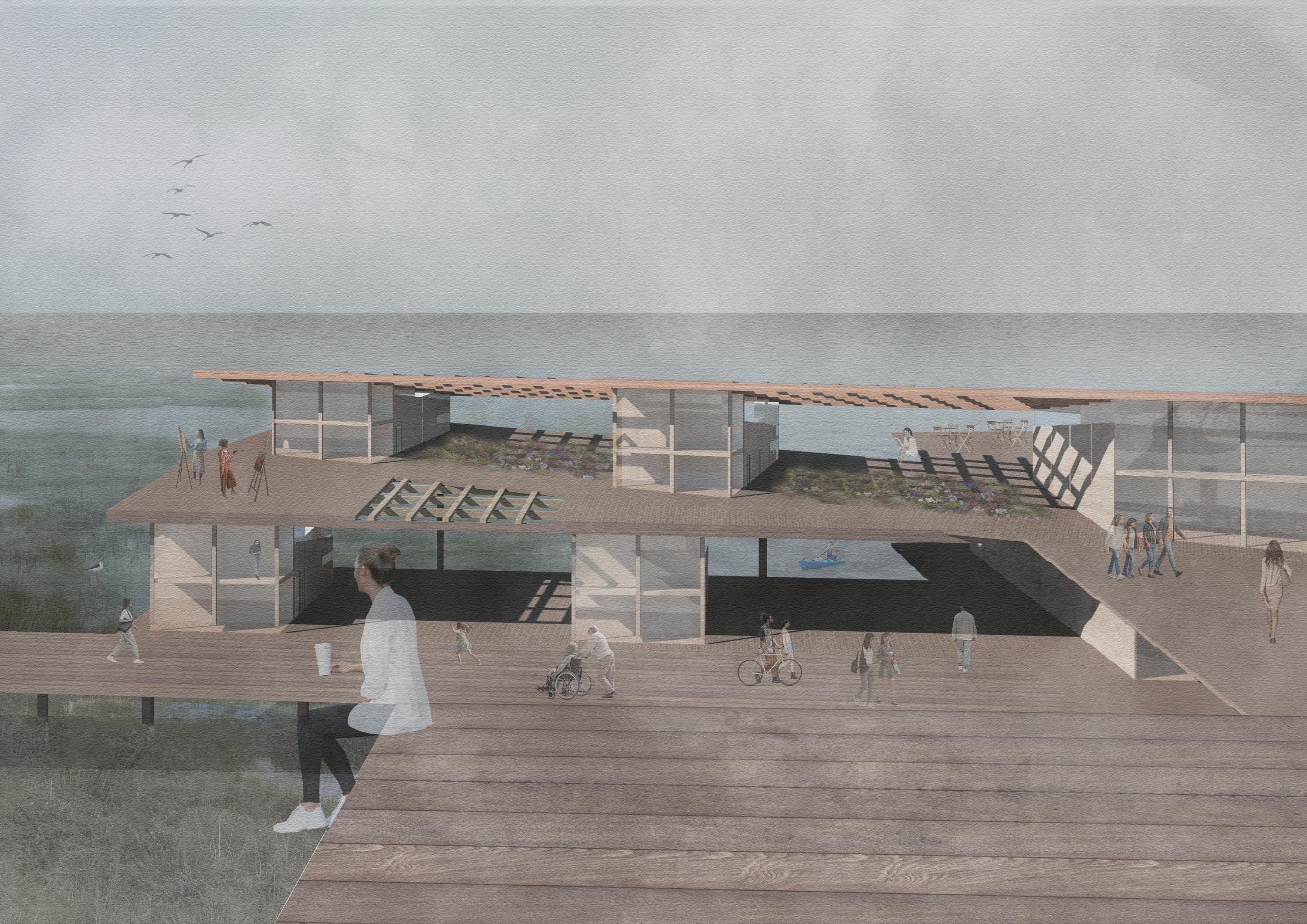
VIEWS

WAITING FOR THE CITY 57 WETLAND CORRIDORS
Highways often intervene in cities with a strong attitude, and were once regarded as a symbol of urbanization. But it has also brought many urban problems in the process of rapid development, such as noise pollution, community fragmentation and so on. On the coastal side of Mountain Monjuic, our site, cut off by the highway crossing, is dead.
However, this highway is one of the most important way to enter Barcelona. It is super compelling, full of power and beauty. Therefore, we tried to preserve, extend, and reuse the curvilinear beauty of the highway as our architectural language. Set up a platform on the expressway as a public event venue. Let the highway connect between the mountain and the ocean and become the catalyst for this land.
On the highway, in addition to the public square, we tried to design a shared living community for the employees of the harbor. Structurally, we adopted the concept that the highway structure extends to the residence. Maximize keeping and leverage the existing infrastructure. Functionally, we bring in a farm market as the hightlight of the harbor.
Barcelona is a city rich in context and texture. In this intensive land, we do not create anything new, but always renew the existing texture. The highway, the mountain, the sea and markets...
In Brcelona, we can always learn a lot! And our project is the album of those impressive urban elements.
58 University of Virginia
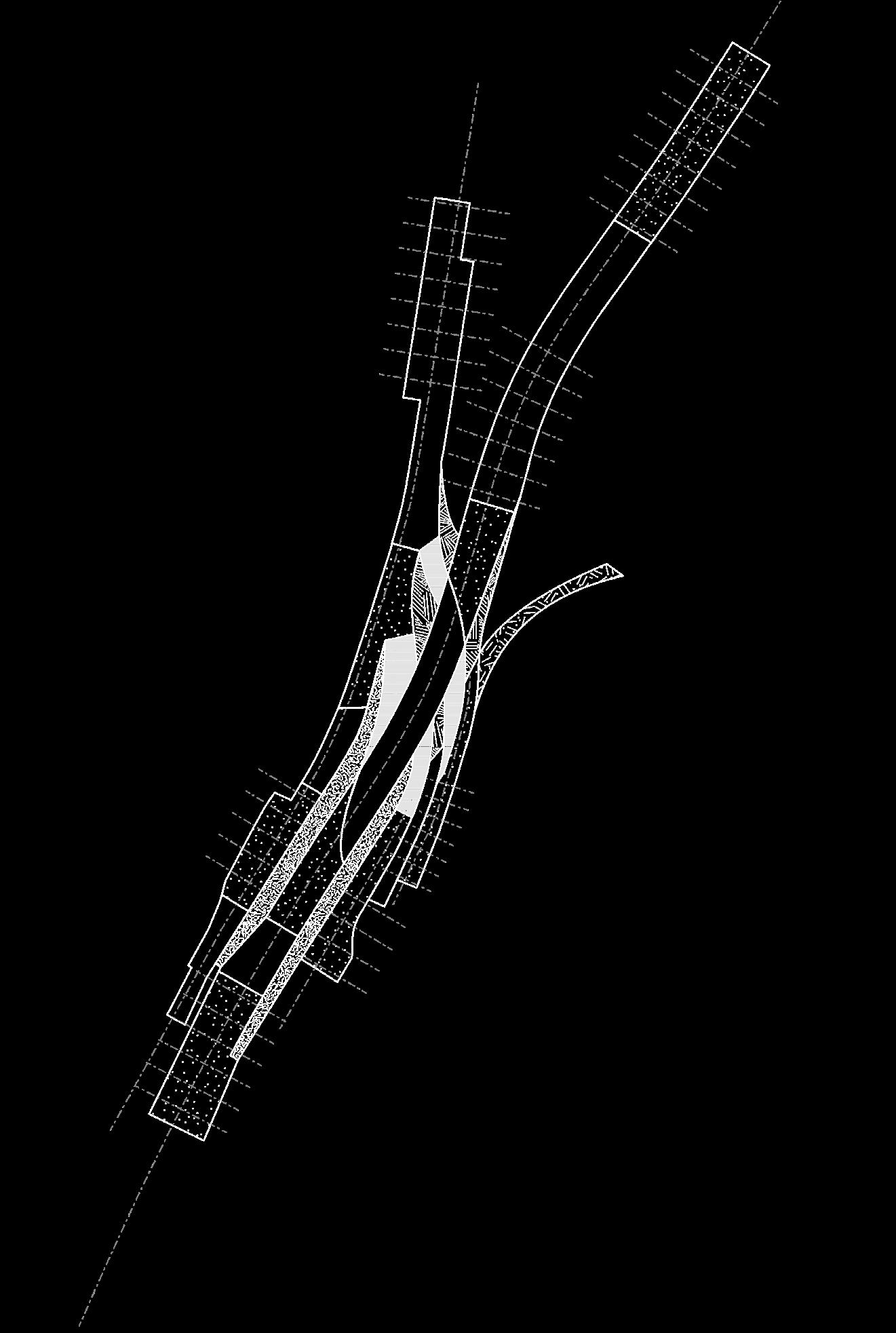
WAITING FOR THE CITY 59 FLOW HIGHWAY URBS XINWEN CAO & ERWIN MOYA
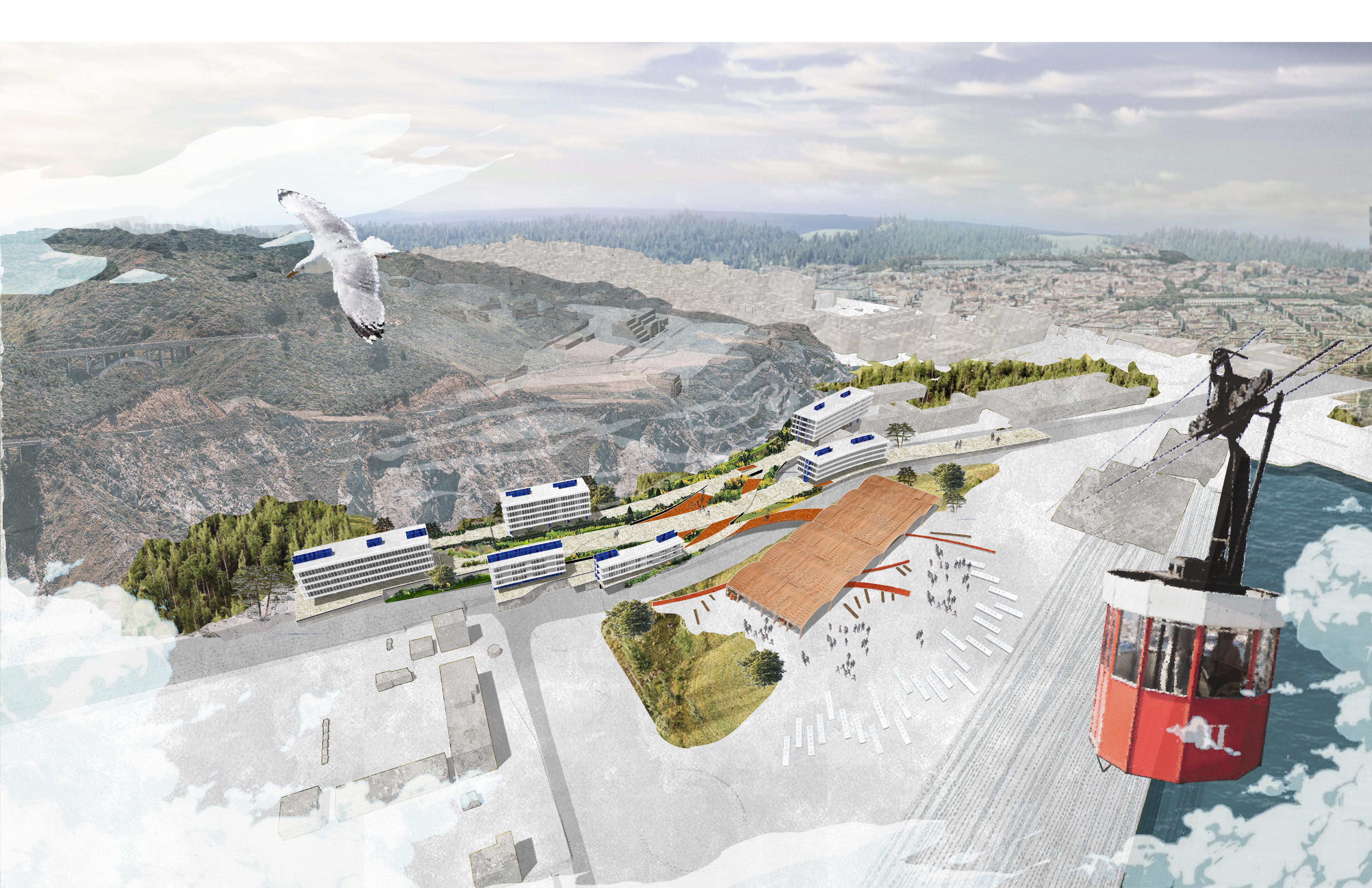
60 University of Virginia

WAITING FOR THE CITY 61
CONCEPTS
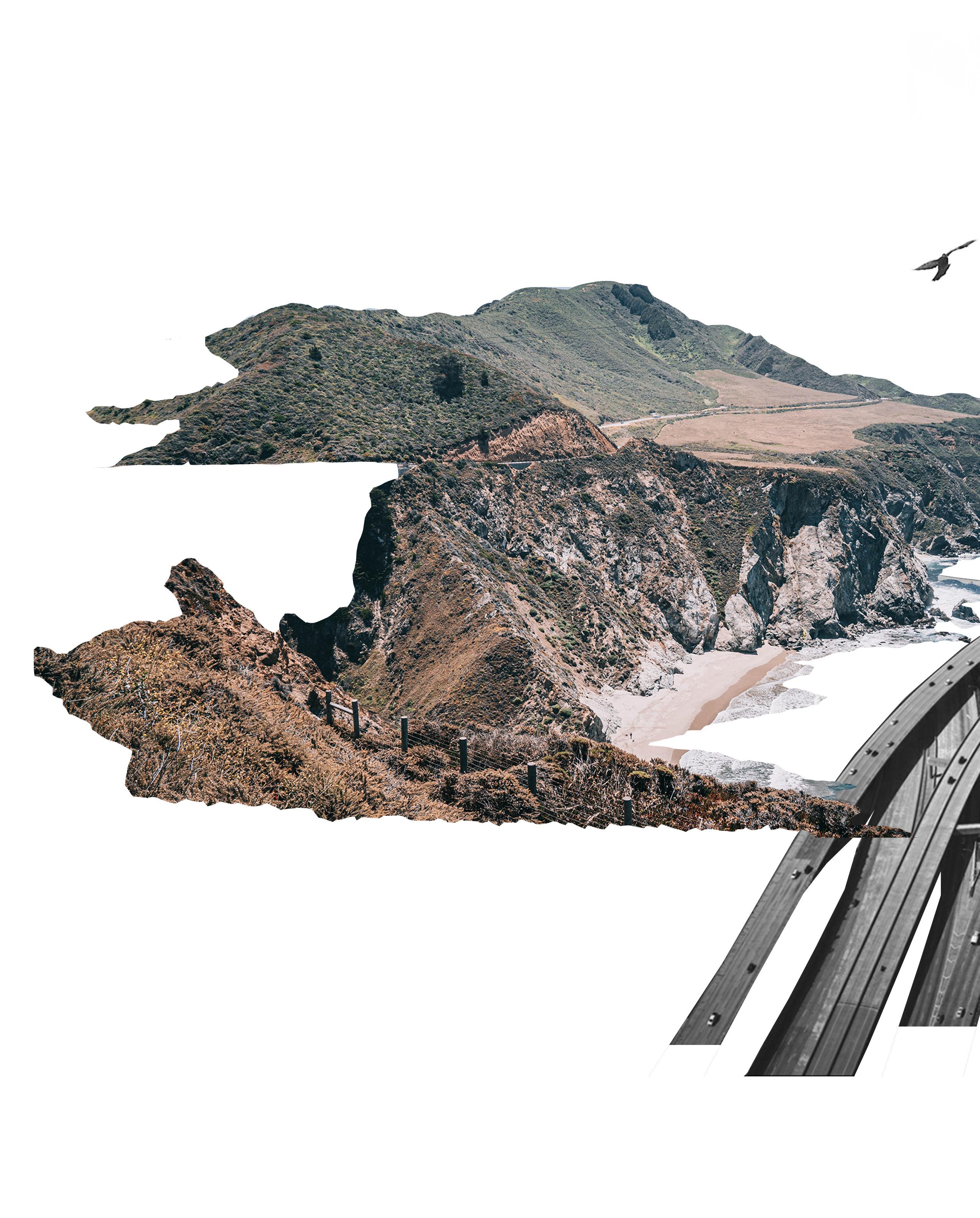
62 University of Virginia
CAO
XINWEN
& ERWIN MOYA
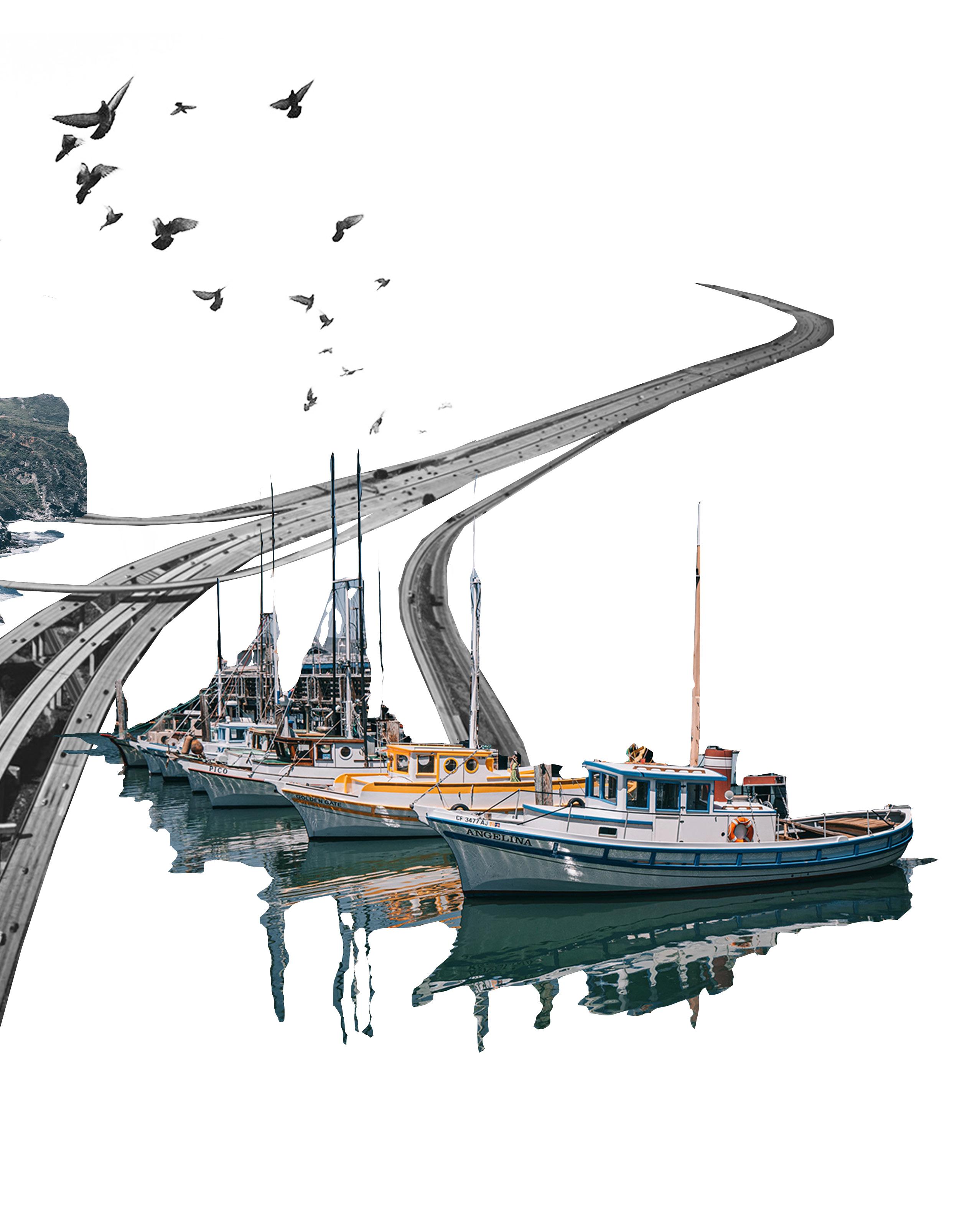
WAITING FOR THE CITY 63
FLOW
MOUNTAIN & SEA
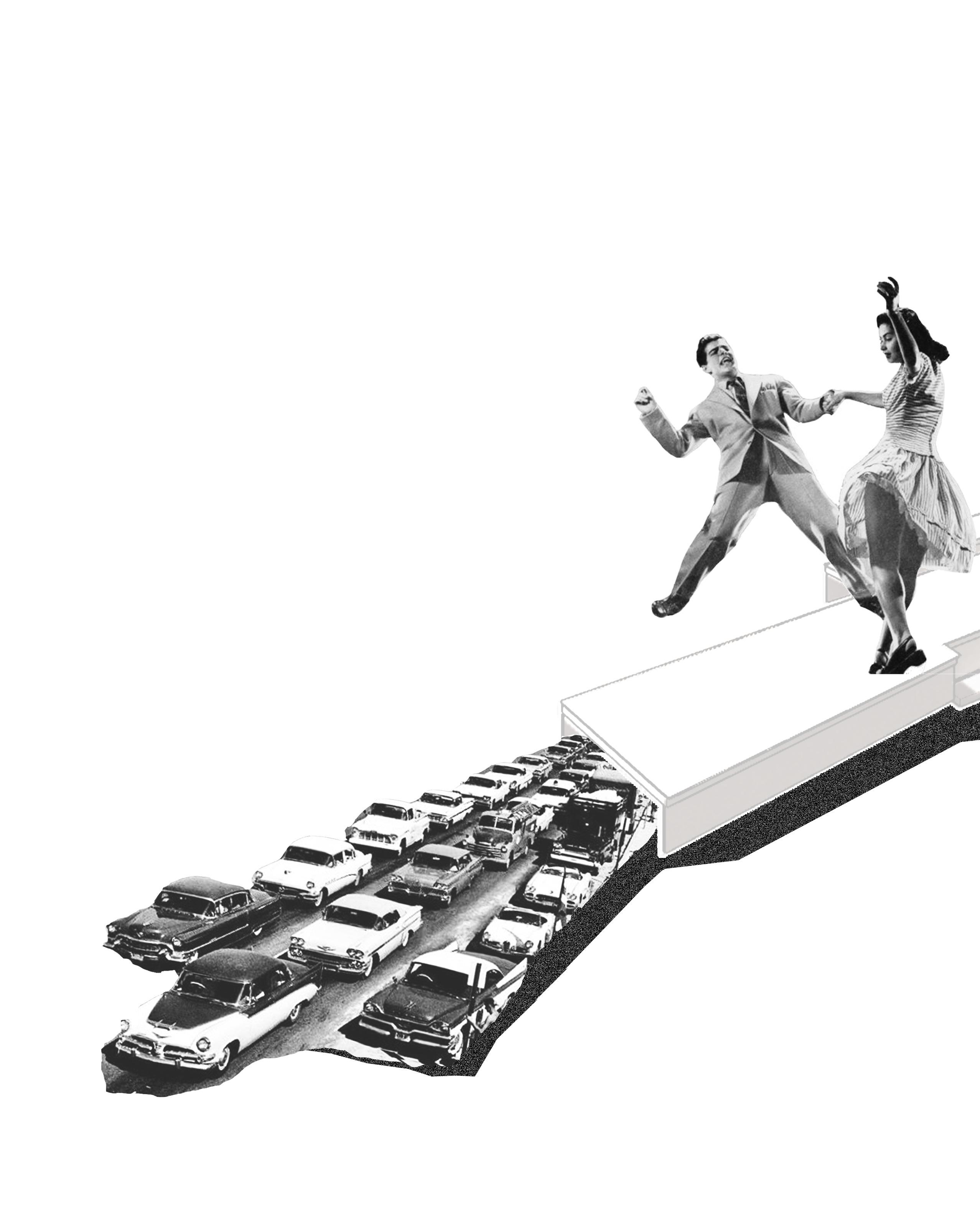
64 University of Virginia
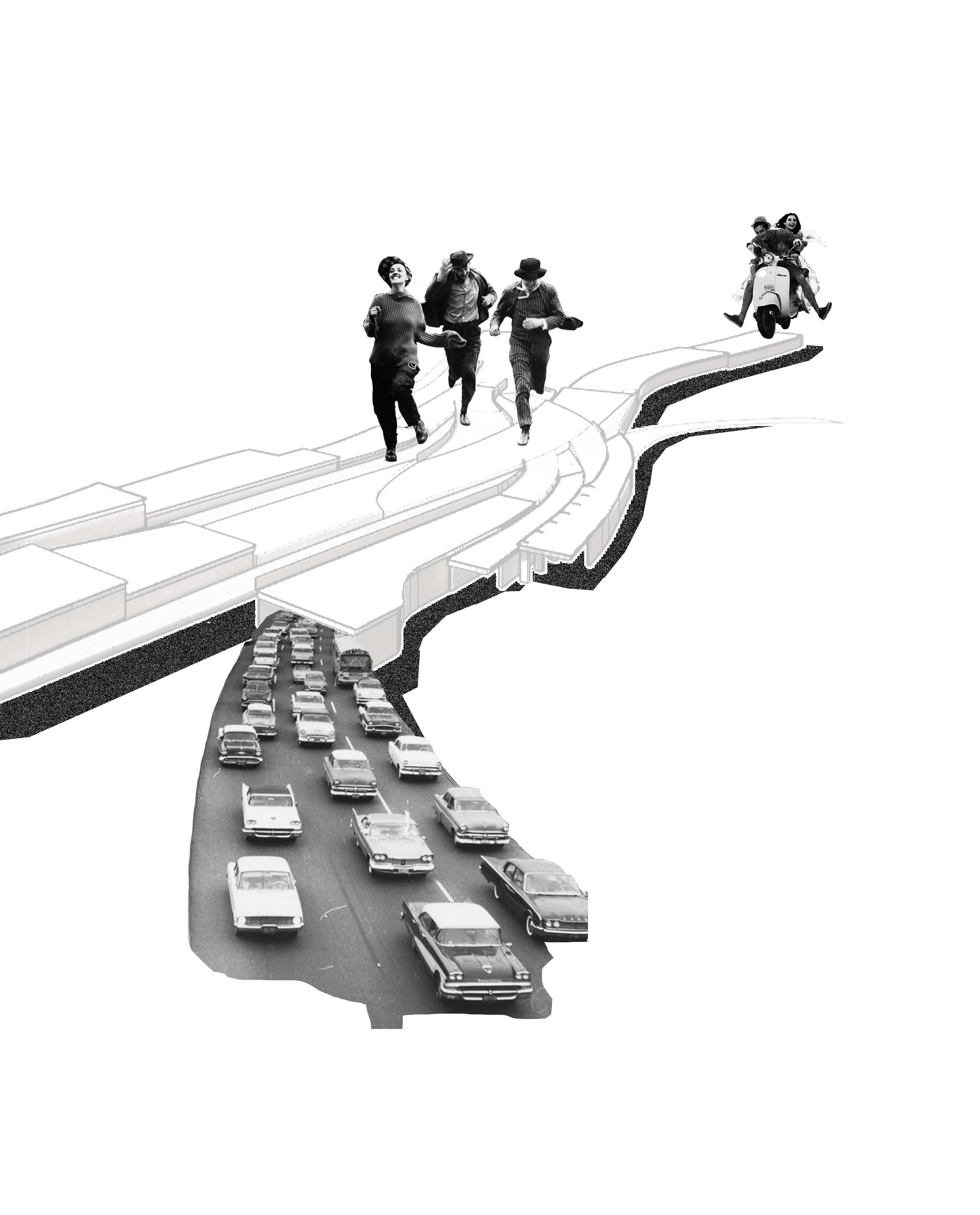
WAITING FOR THE CITY 65
PLAYING ON THE HIGHWAY
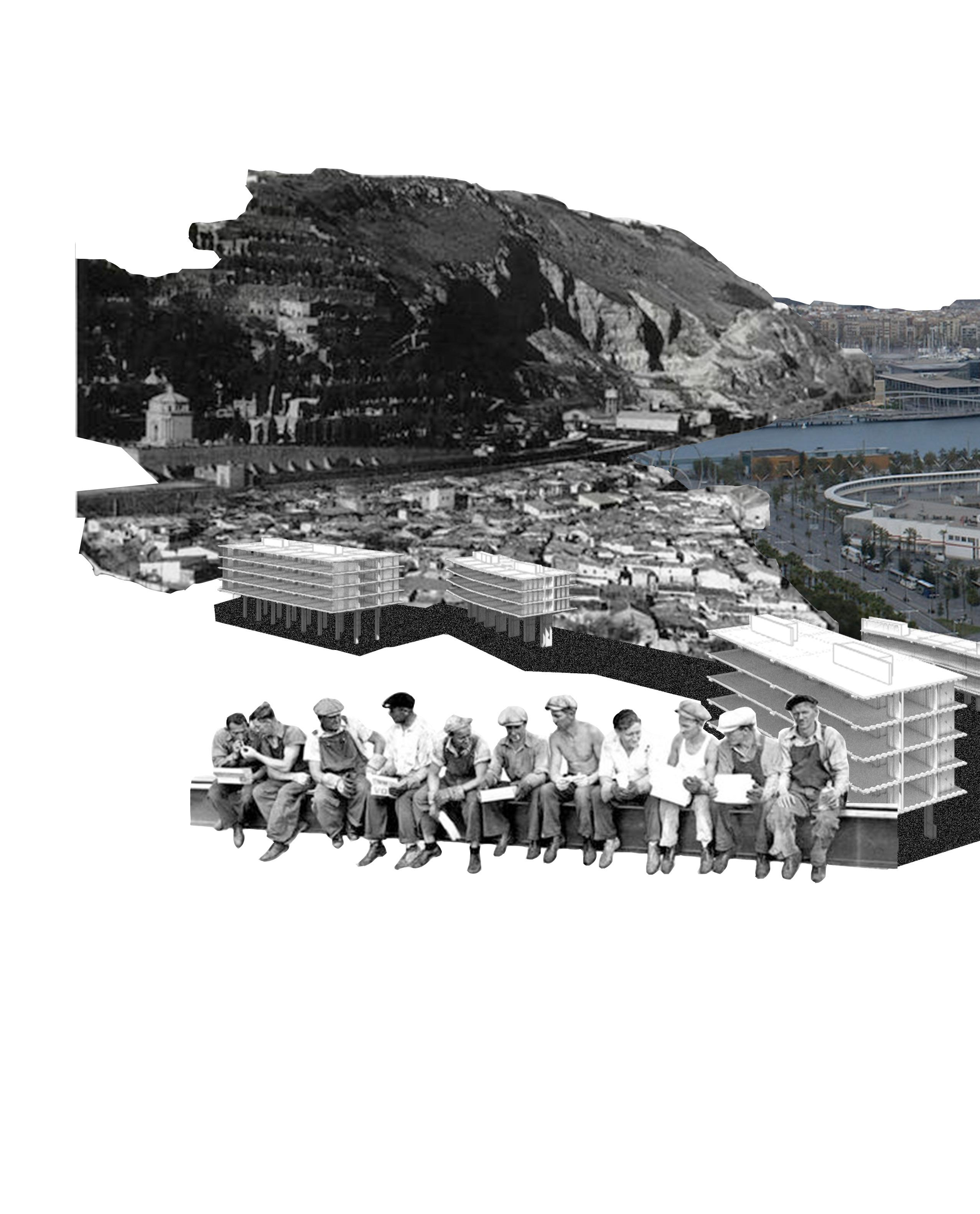
66 University of Virginia
41,000 WORKERS, 2019
MORROT, 1960
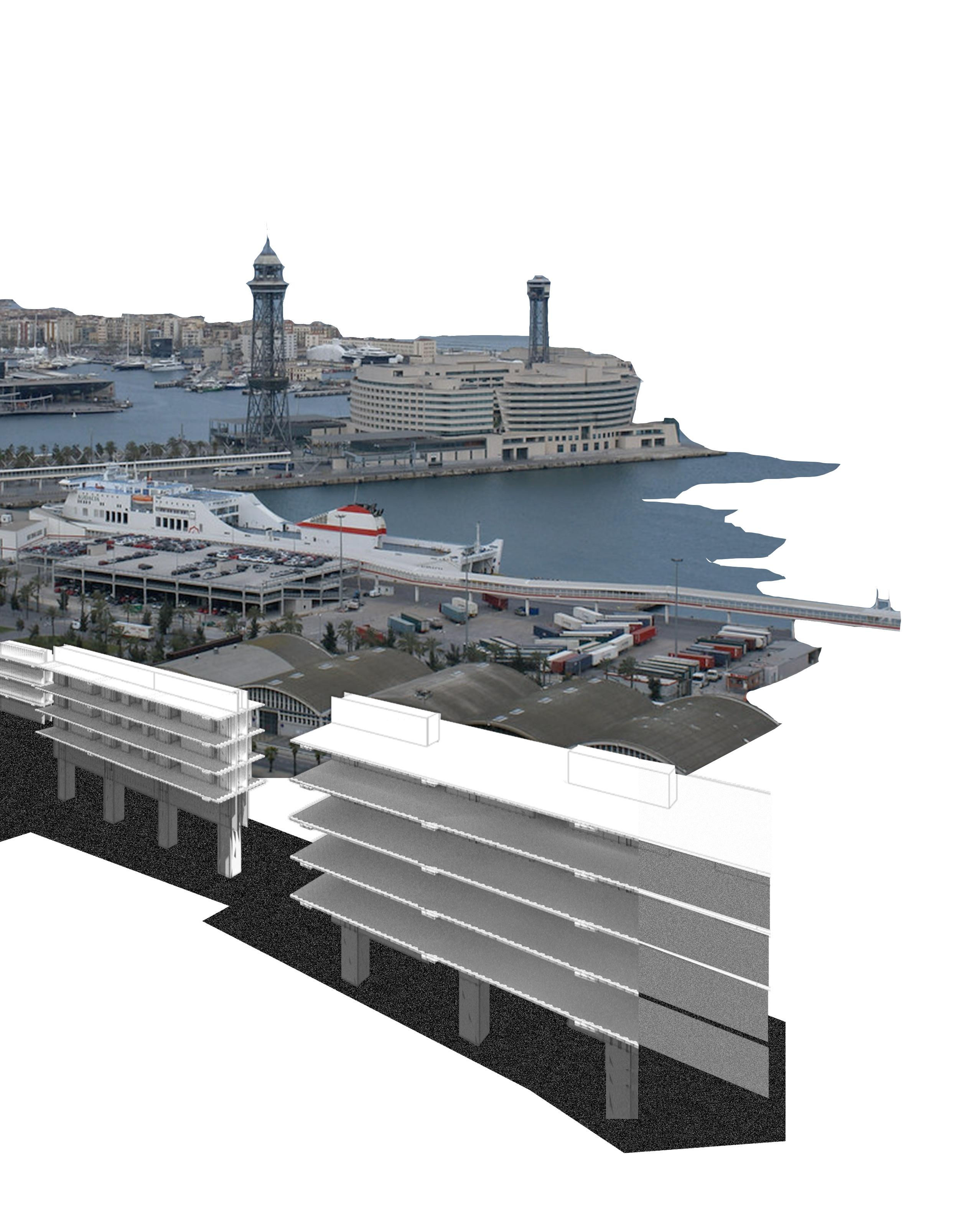
WAITING FOR THE CITY 67 EXTEND THE COMMUNITY
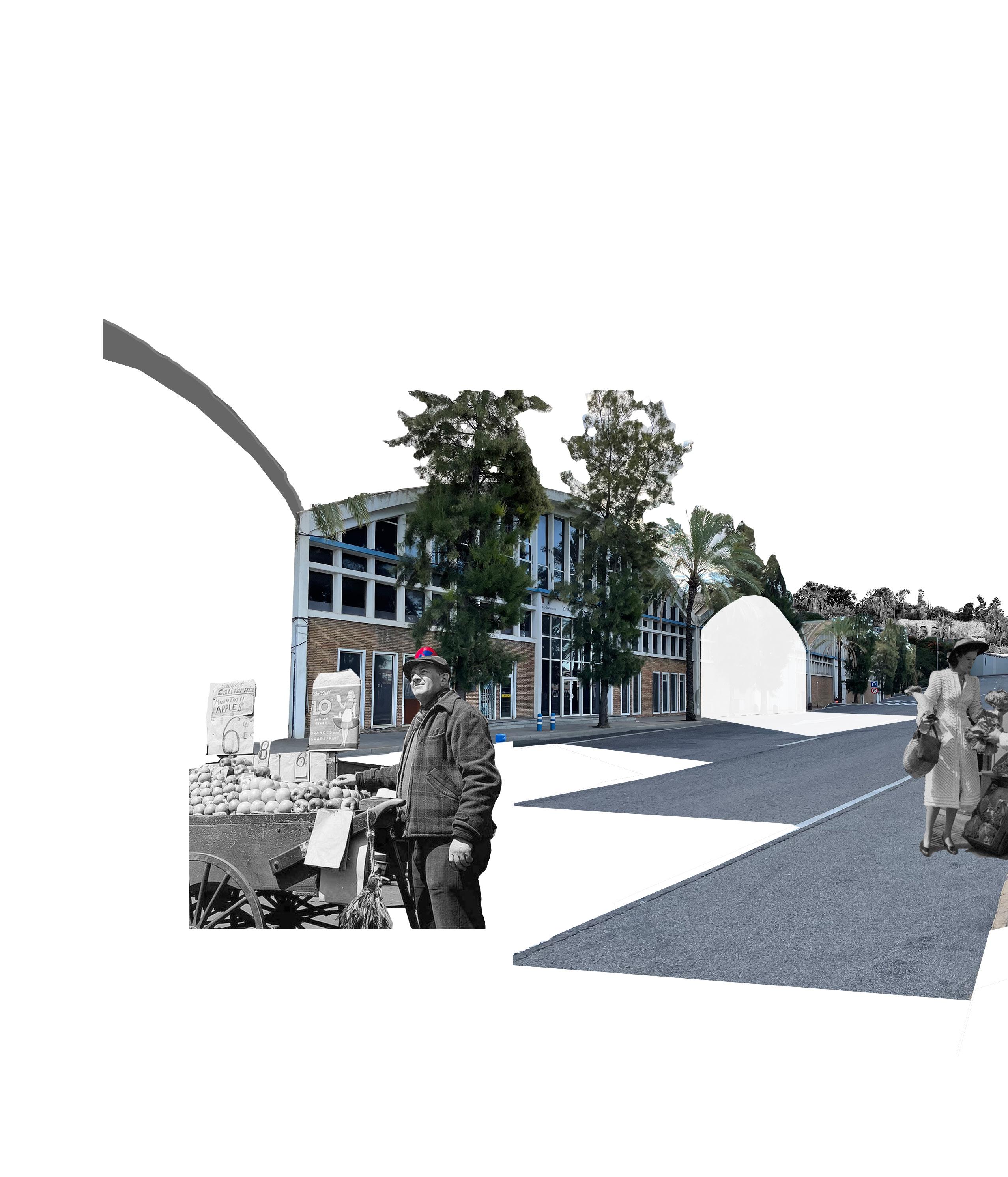
68 University of Virginia
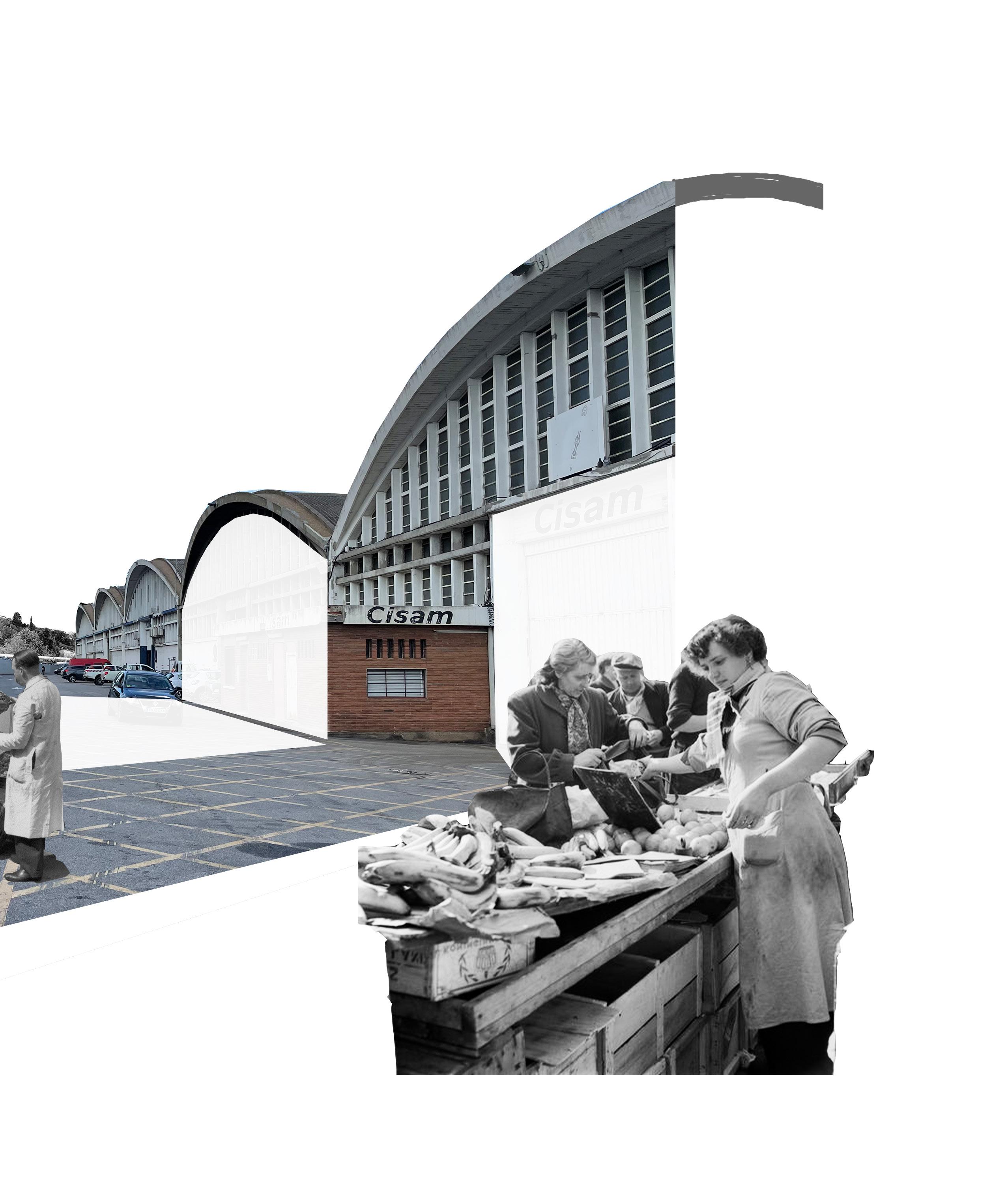
WAITING FOR THE CITY 69 TO BUILD A NEW MARKET
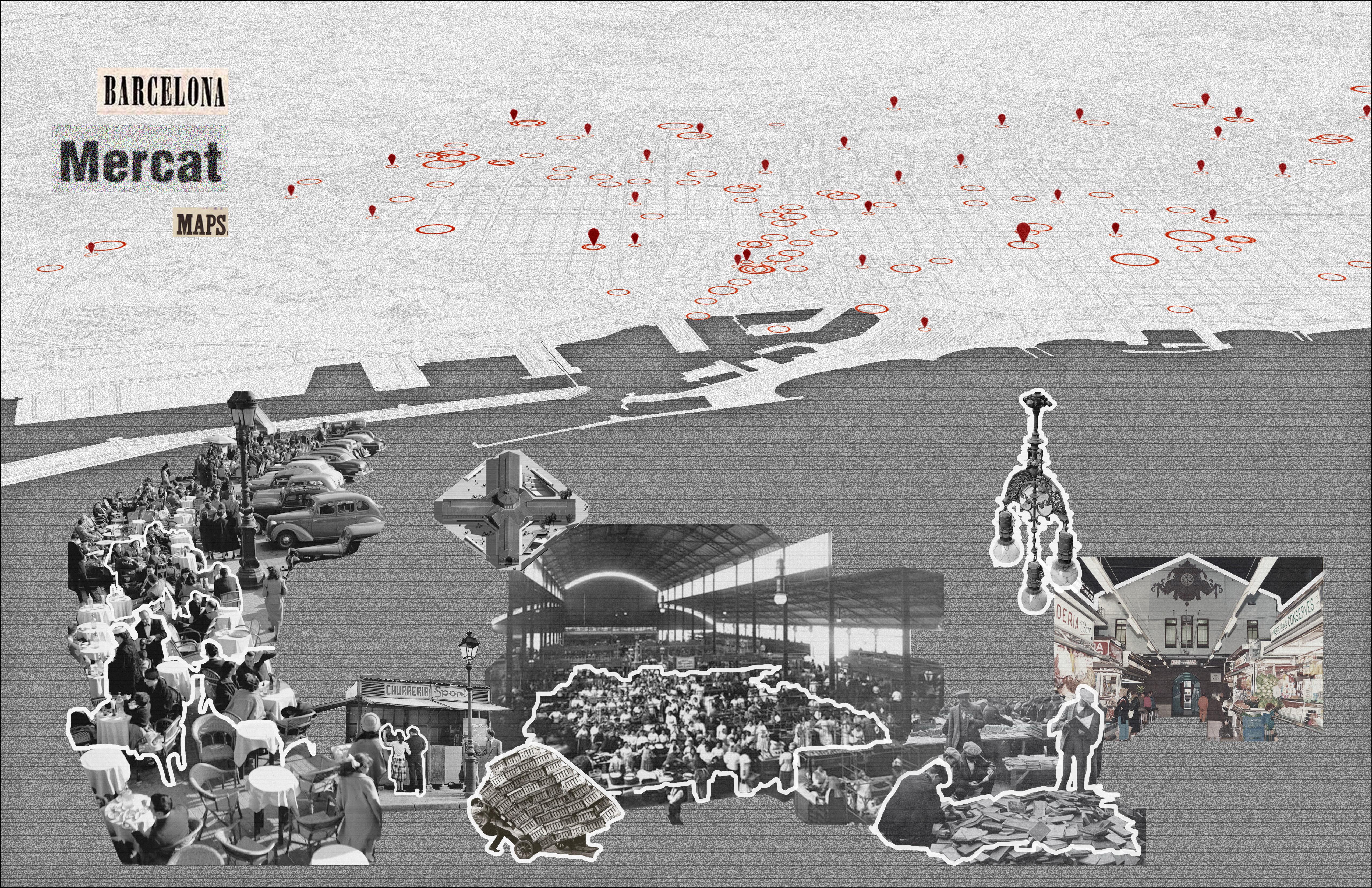
70 University of Virginia
Mercat de Santa
LA RAMBLA El Born
XINWEN CAO & ERWIN MOYA
Mercat de Sant
CONCEPTS
Source: https://opendata-ajuntament.barcelona.cat/data/en/organization/comerc

PLANNING A CITY IS PLANNING MARKETS
Els Encants
WAITING FOR THE CITY 71
Santa Caterina
Sant Antoni
de l'Abaceria
Mercat
de la Boqueria FLOW
Mercat
XINWEN CAO & ERWIN MOYA STRATEGIES
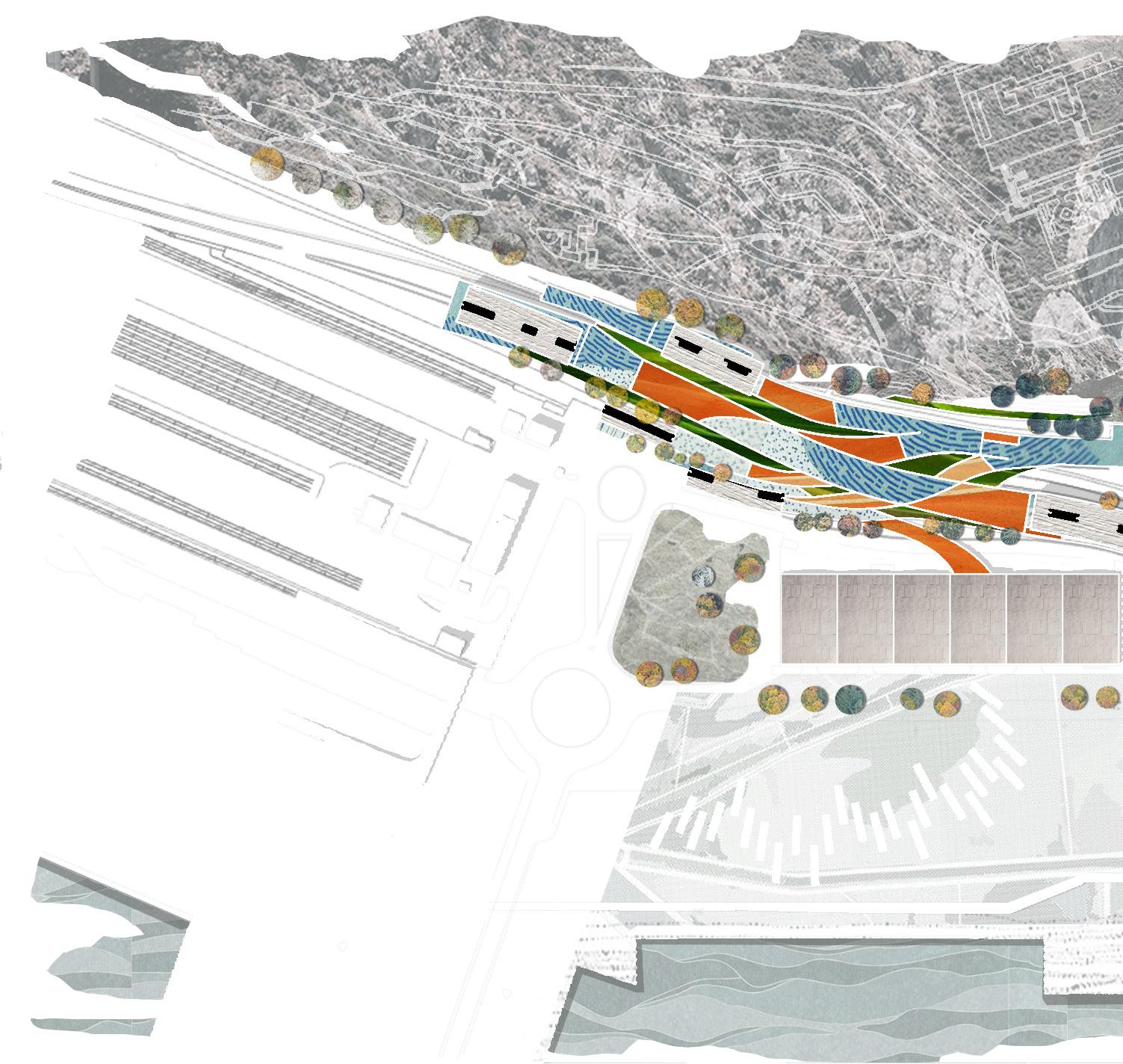
72 University of Virginia
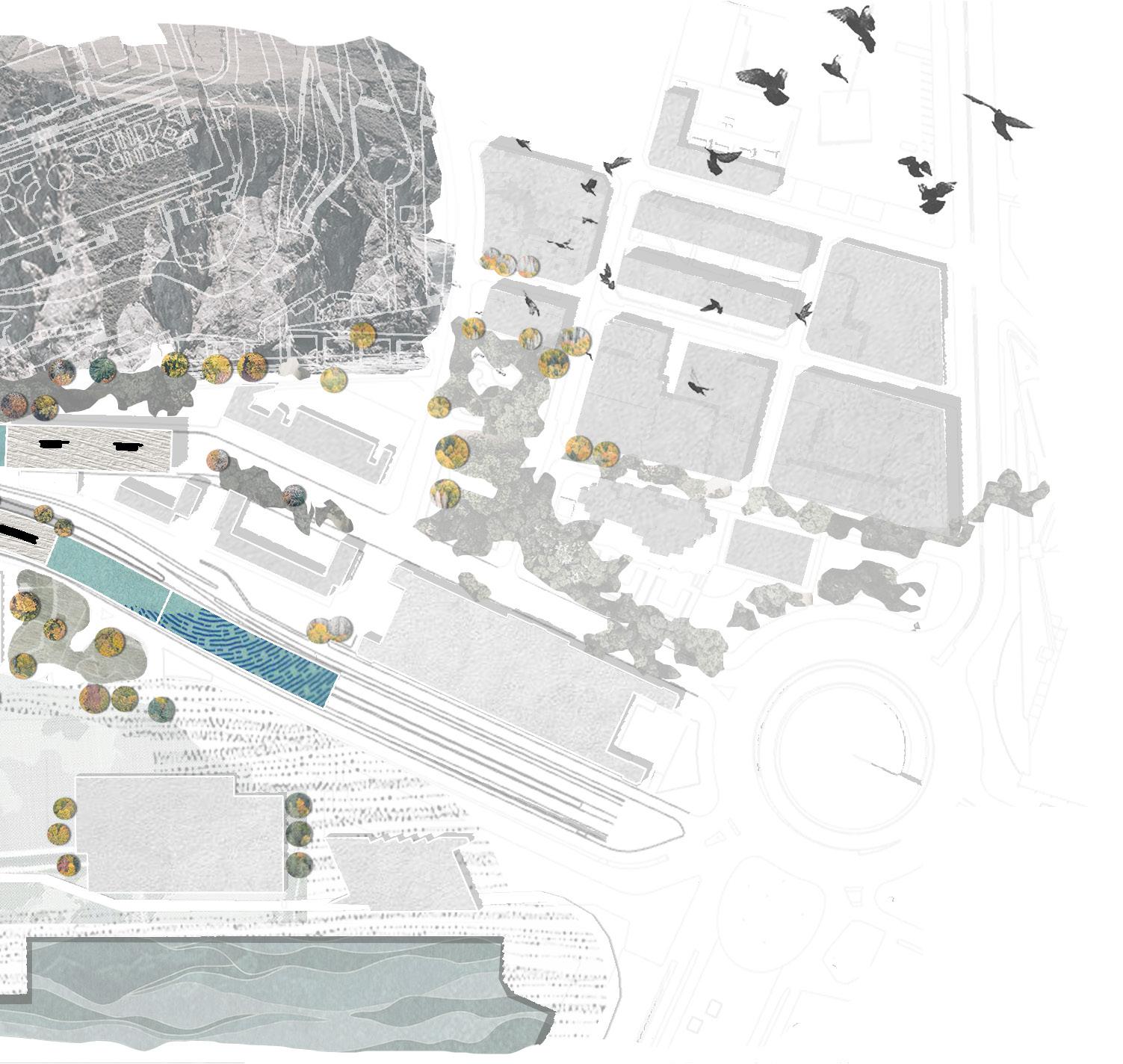
WAITING FOR THE CITY 73 FLOW
MASTER PLAN COLLAGE
XINWEN CAO & ERWIN MOYA STRATEGIES
HOUSING DISPOSITION
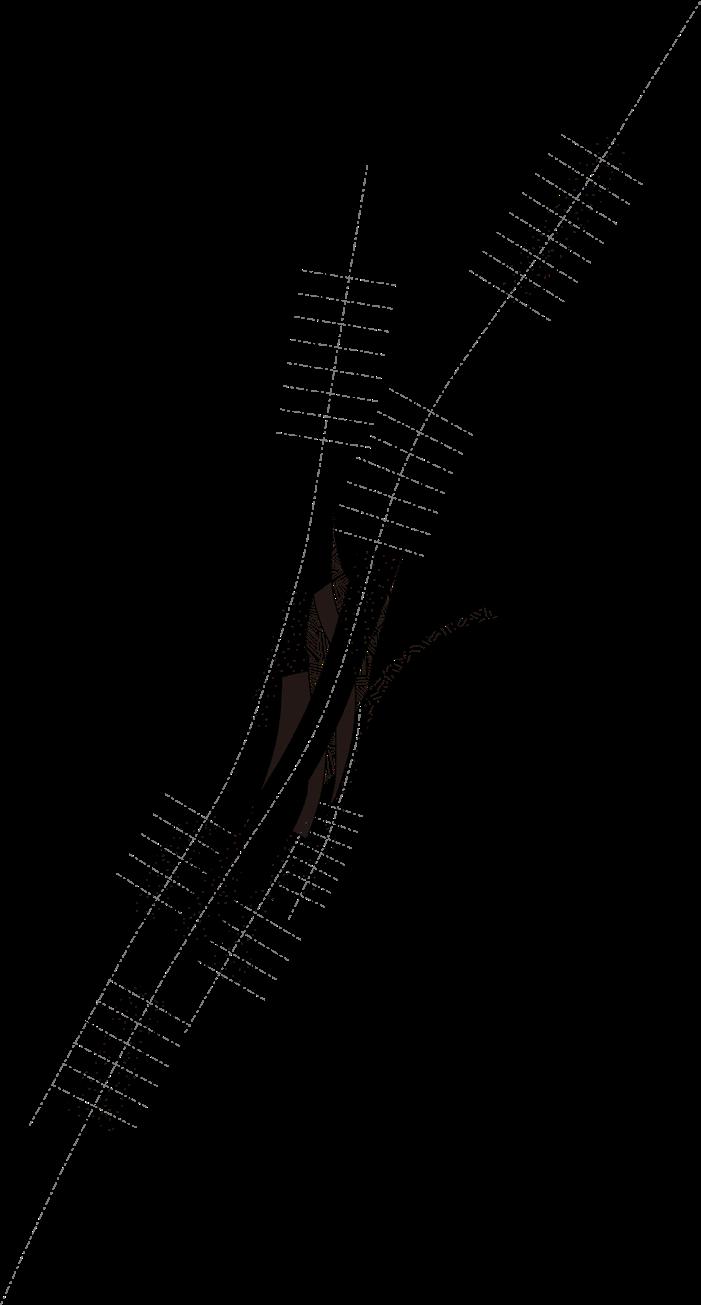
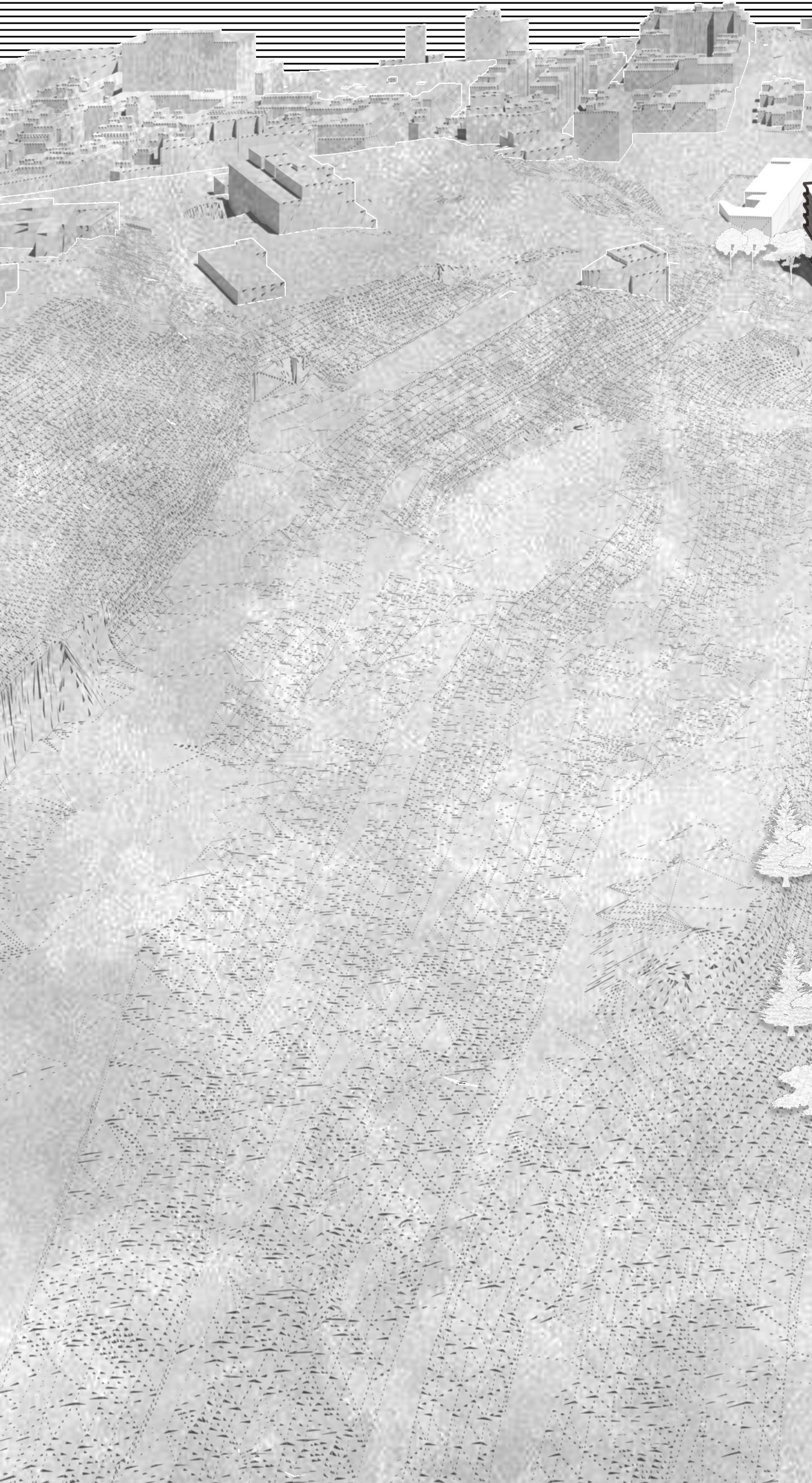
HOUSING ON THE HIGHWAY
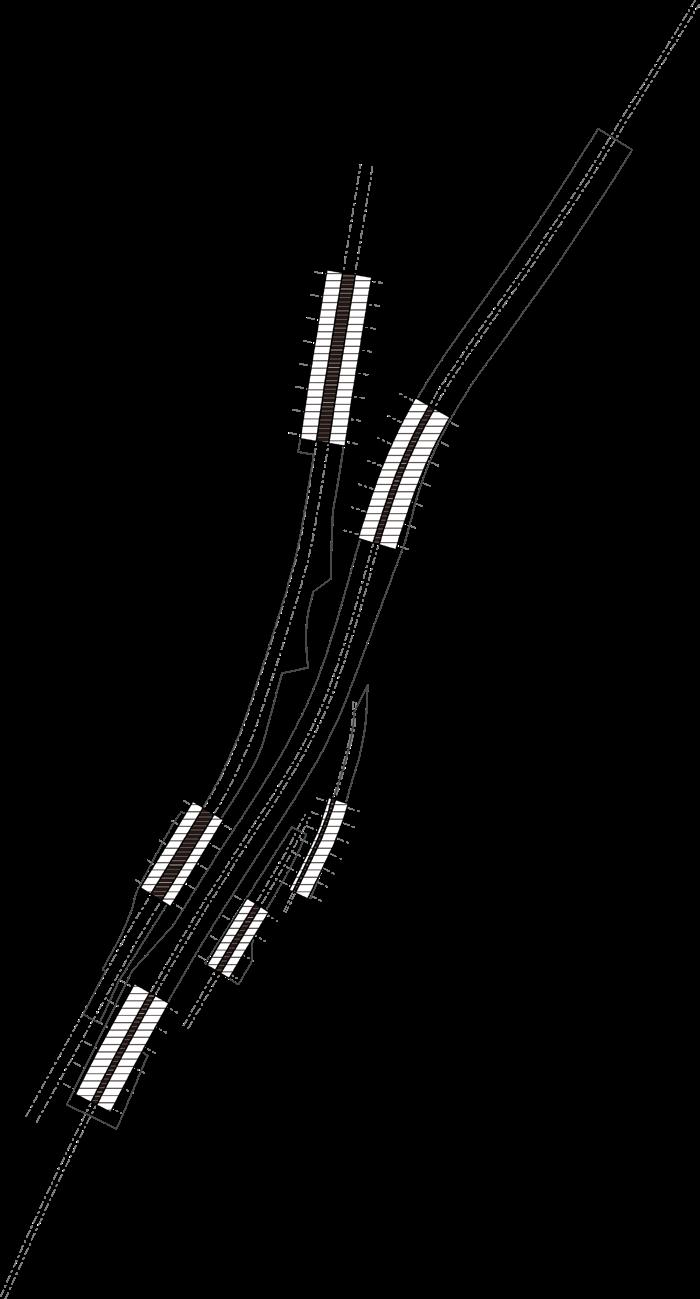
74 University of Virginia
LINEAR SHAPE
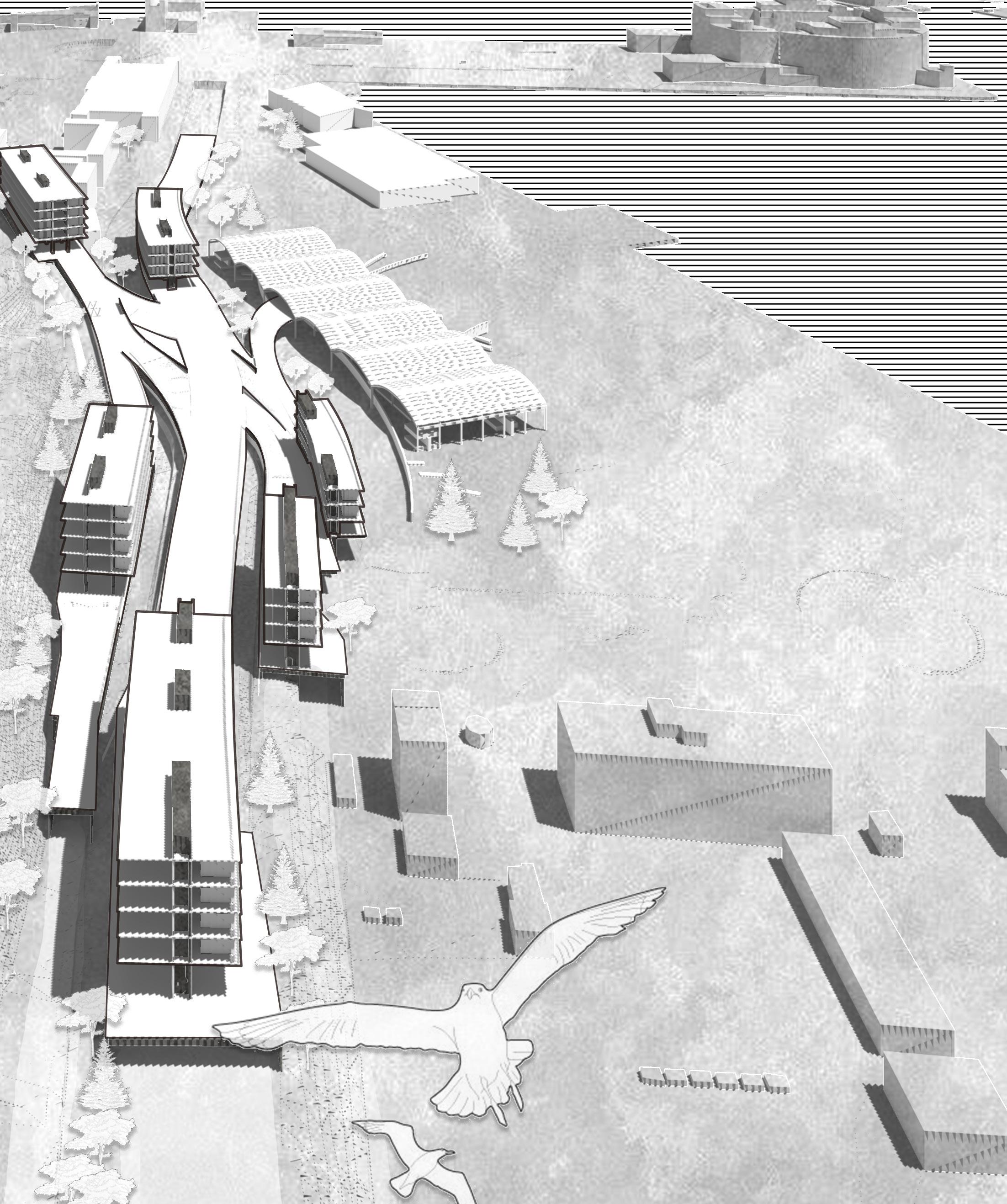
WAITING FOR THE CITY 75 FLOW
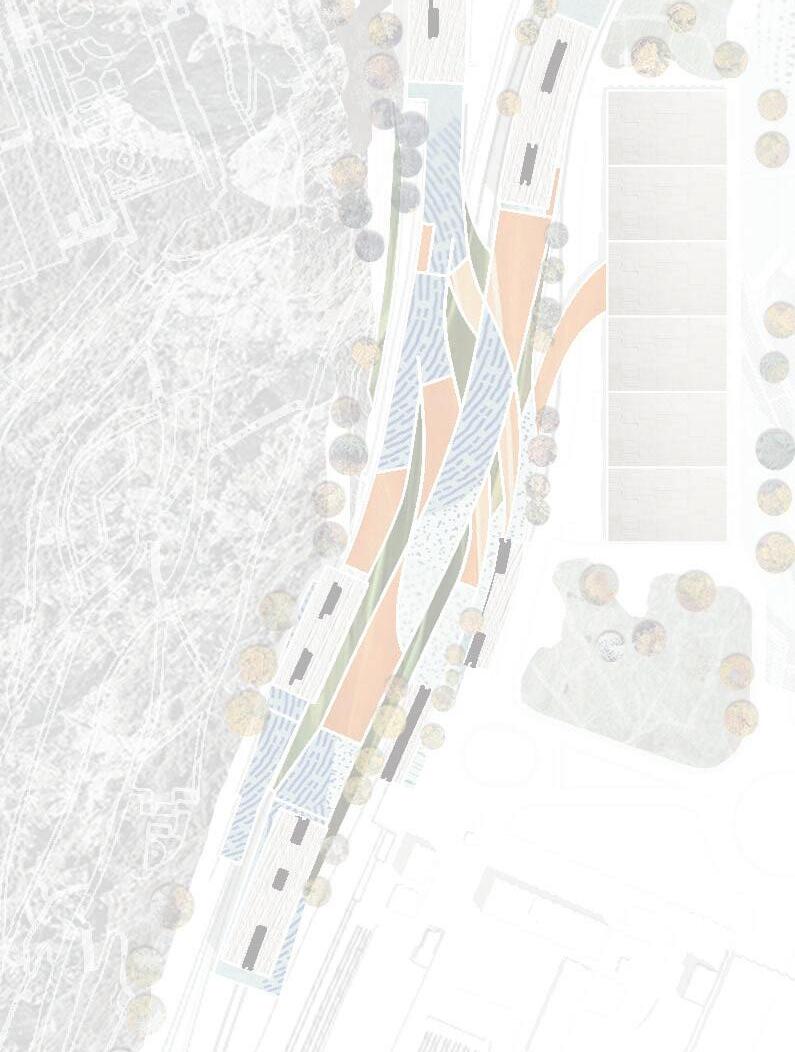




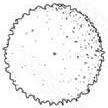
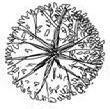

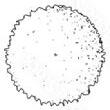

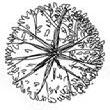














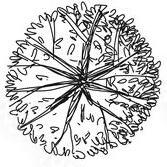


















76 University of Virginia
LINE CENTER
XINWEN CAO & ERWIN MOYA
PLANFORM MOUNTAIN LINE SEA
LINE
ON THE PLAYGROUND
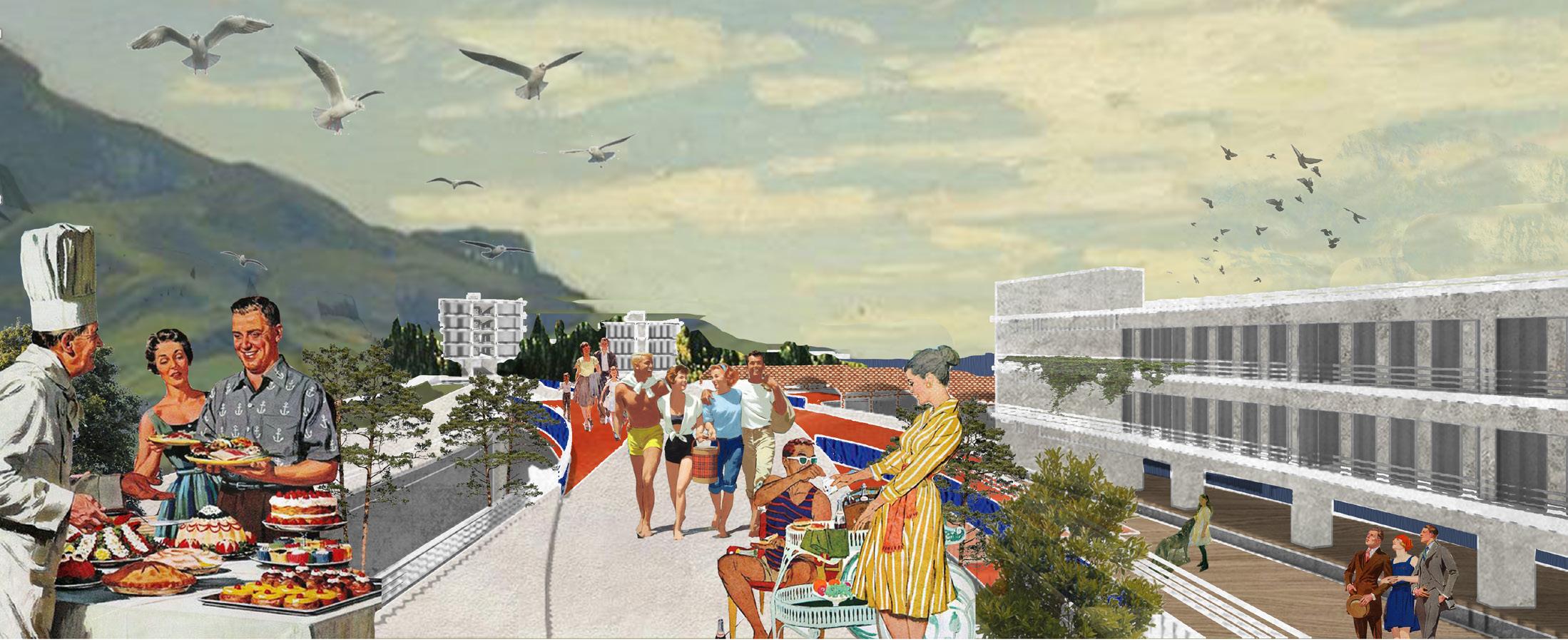
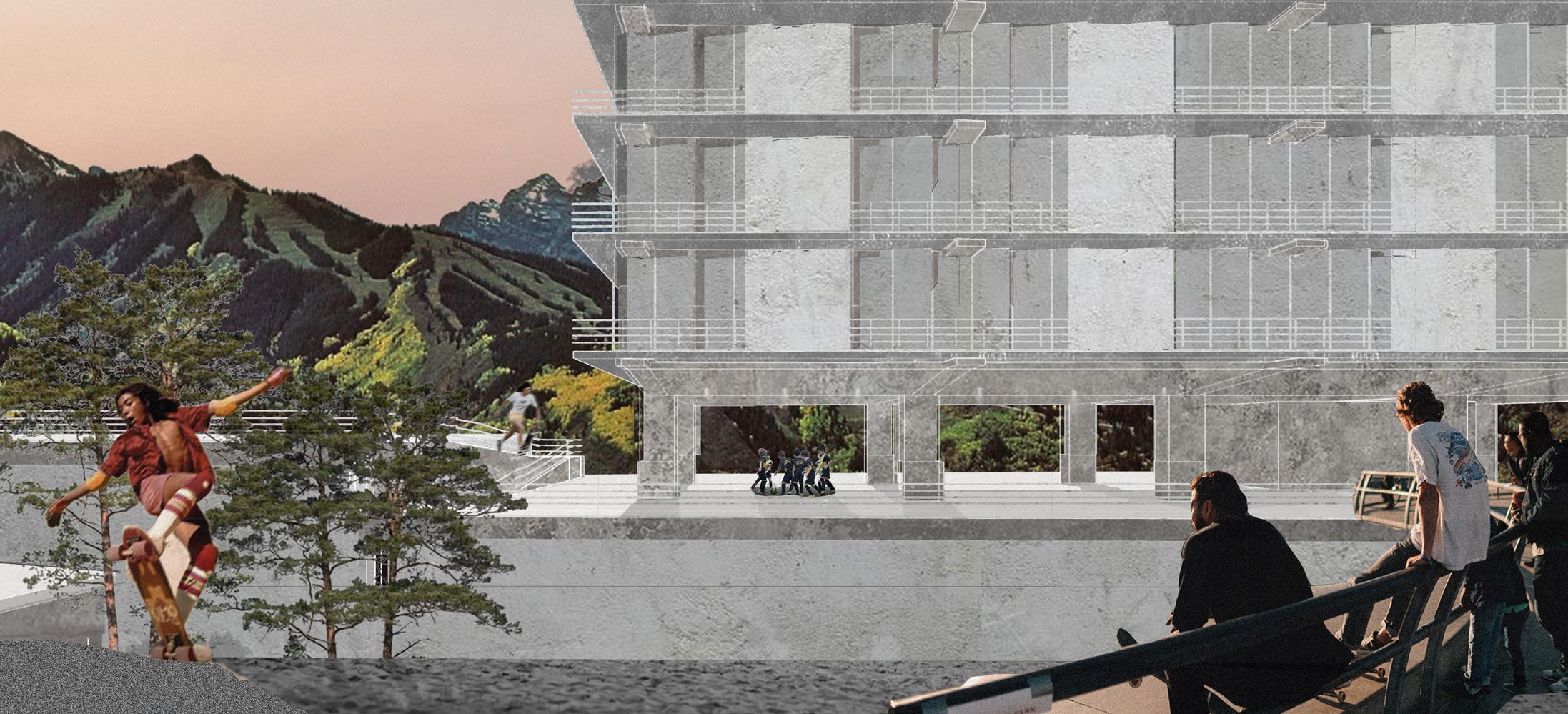
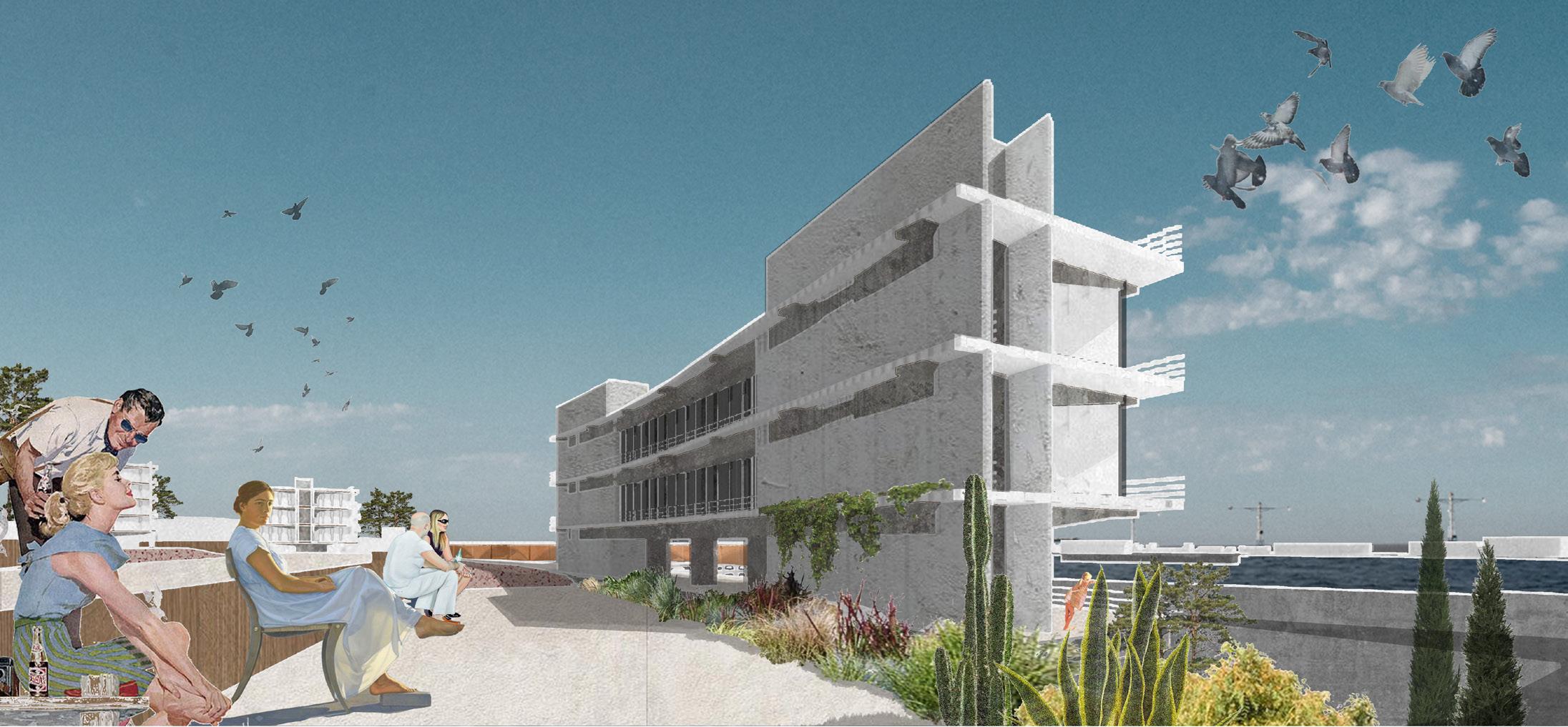
WAITING FOR THE CITY 77 FLOW WATCHING THE SEA
SUNNY WEEKEND
TYPOLOGY A
TYPOLOGY B
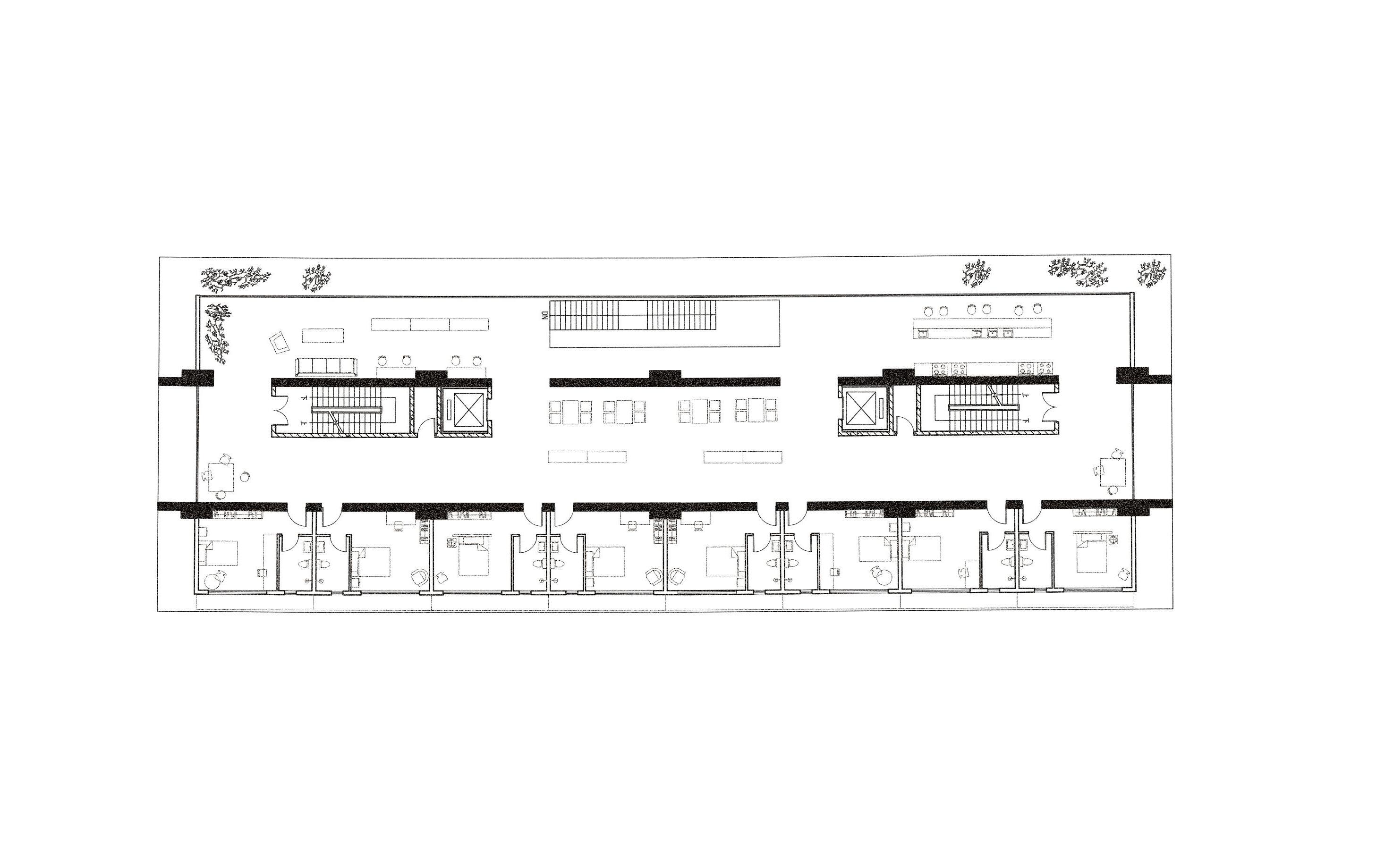
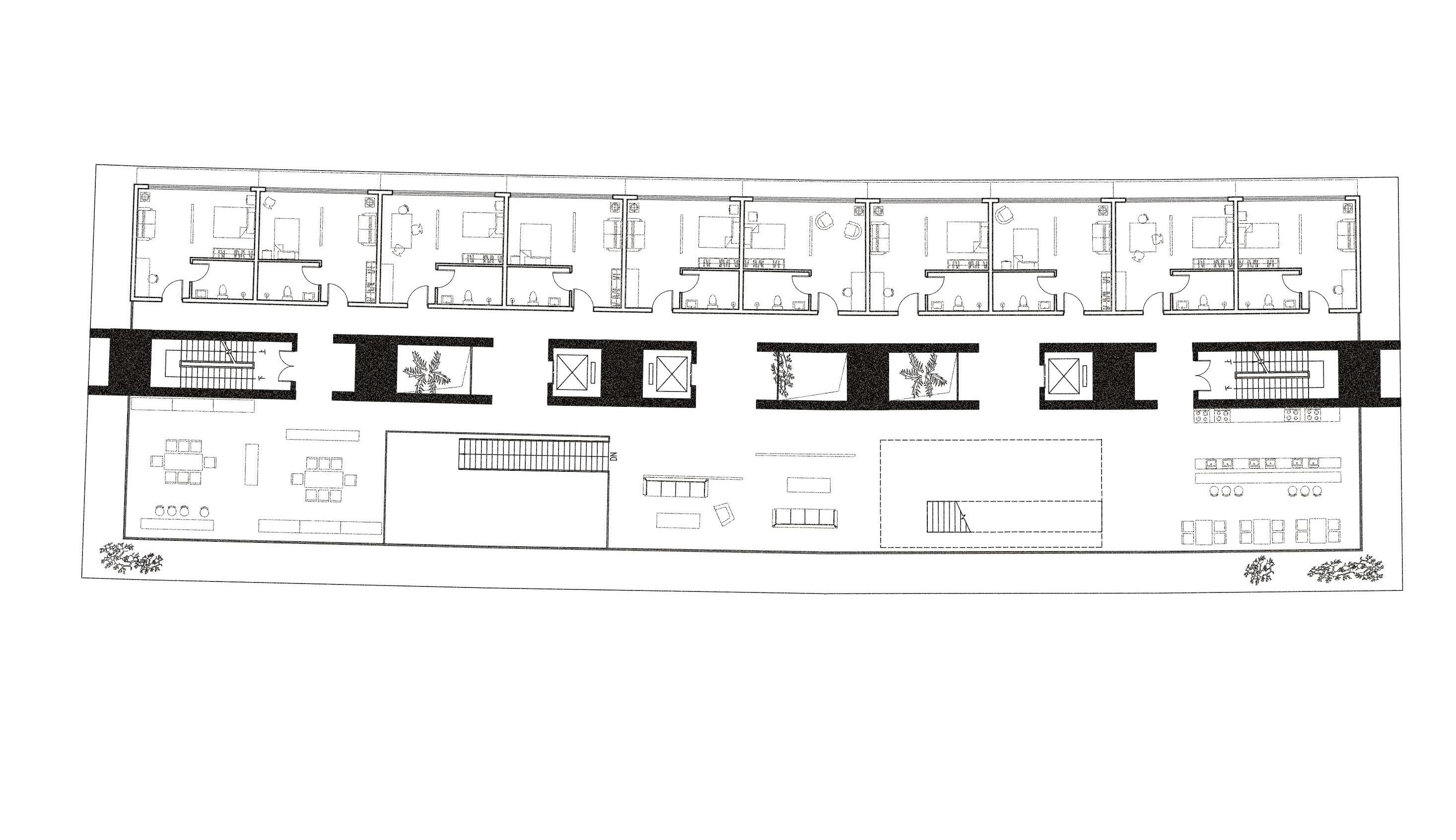
78 University of Virginia XINWEN CAO
& ERWIN MOYA RESIDENCE
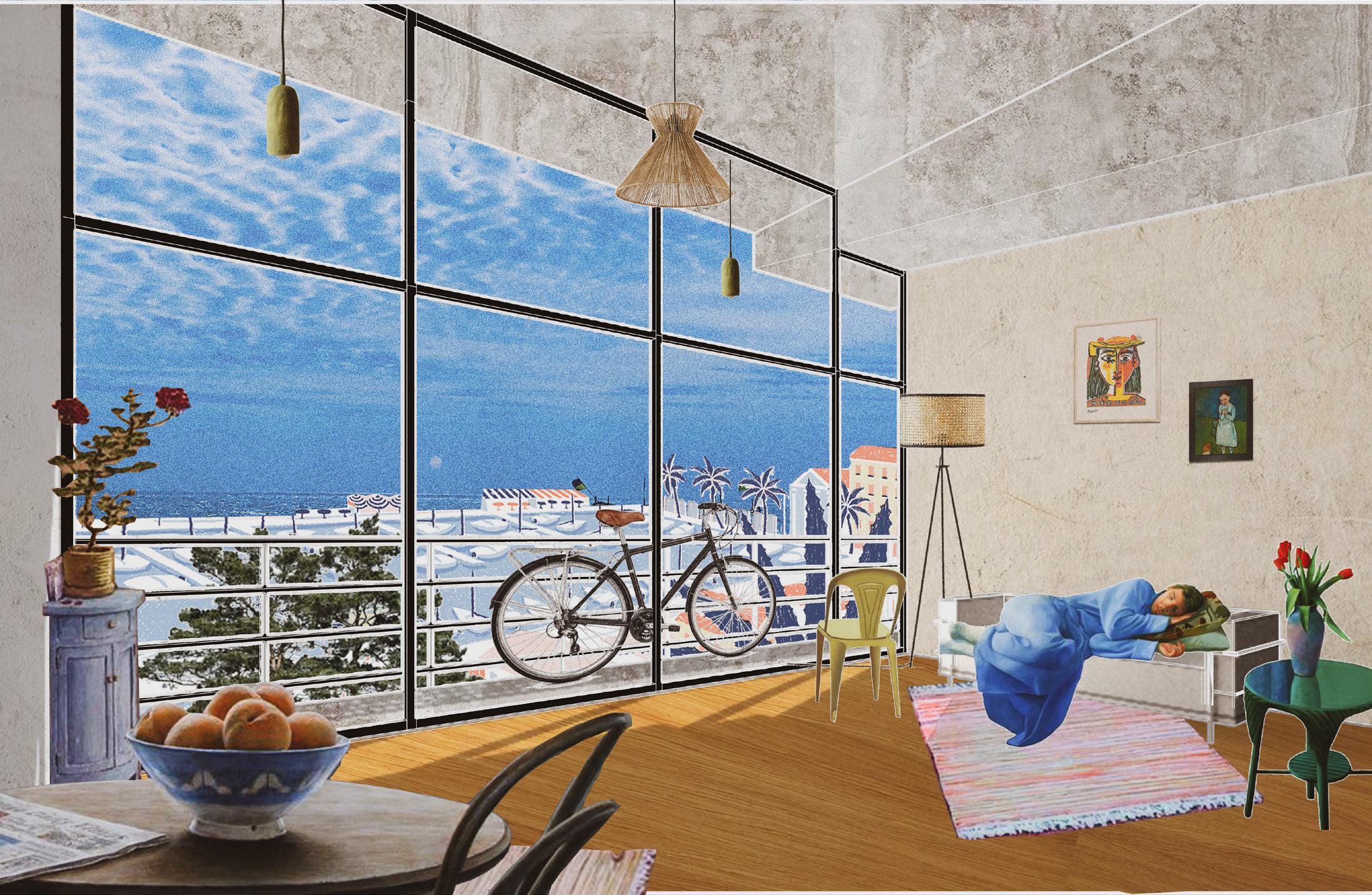
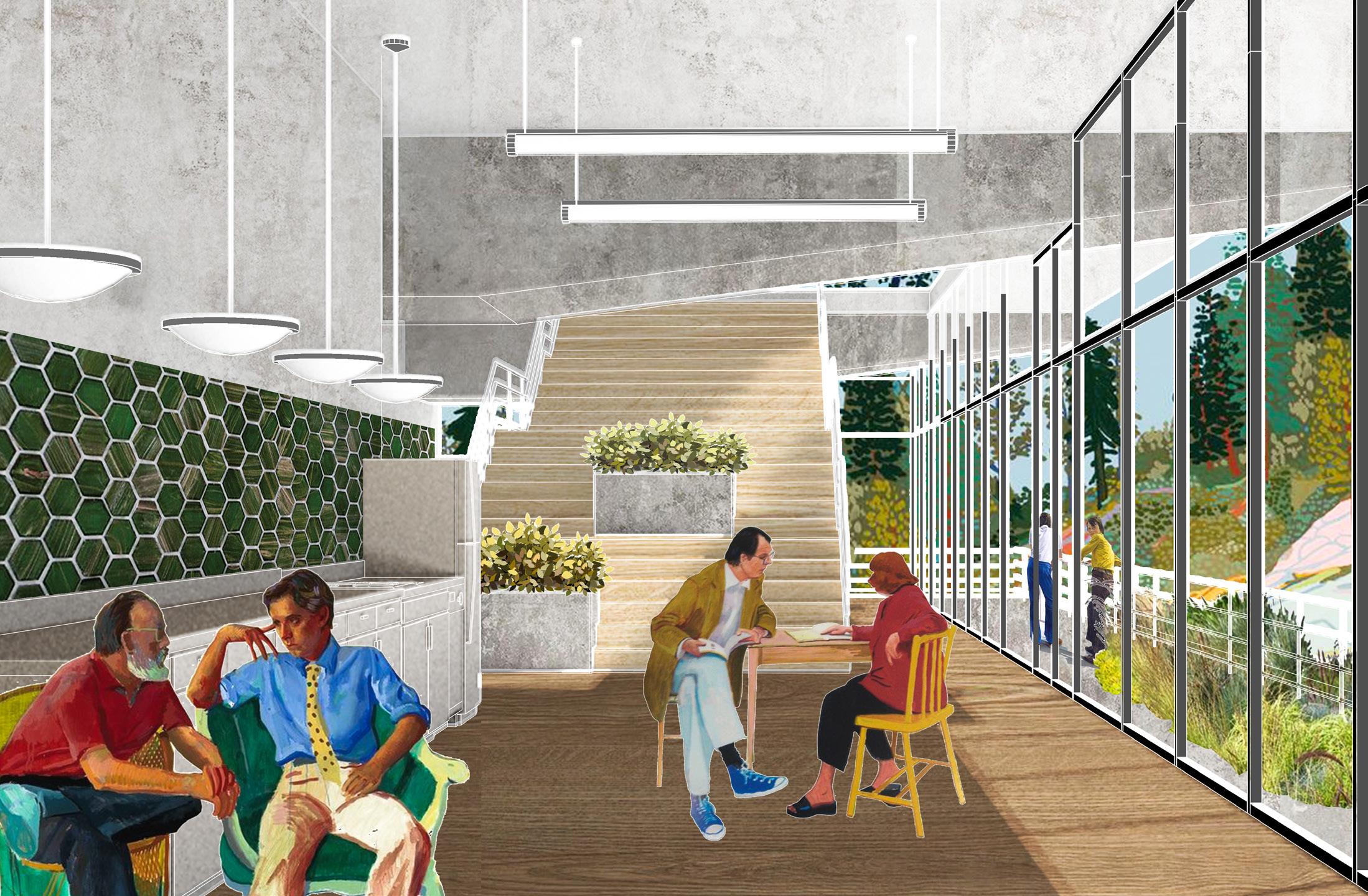
WAITING FOR THE CITY 79 FLOW
STRUCTURE
STRUCTURE CONTINUITY SYSTEM
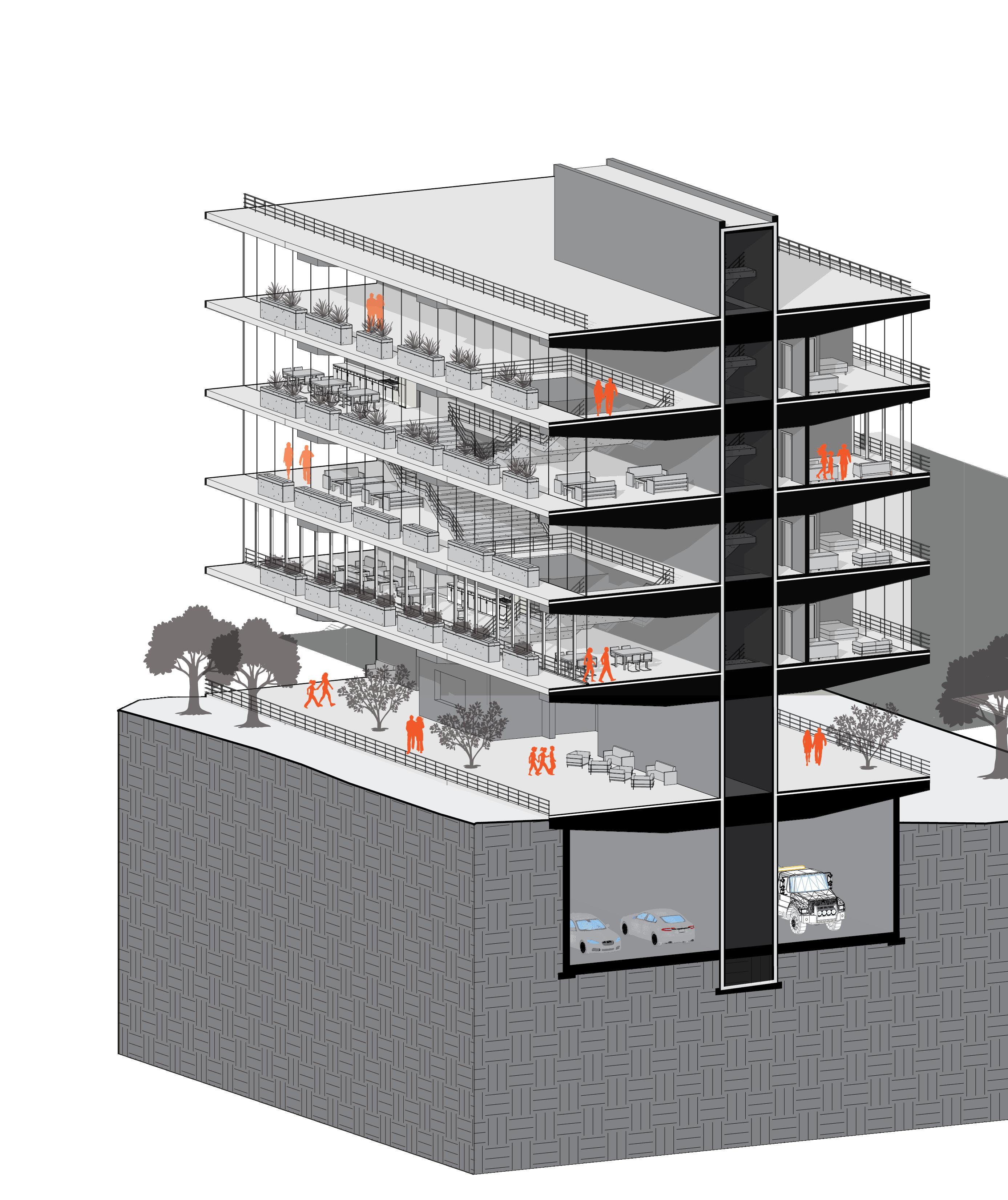
80 University of Virginia
XINWEN CAO & ERWIN MOYA
TYPOLOGY A
TYPOLOGY B
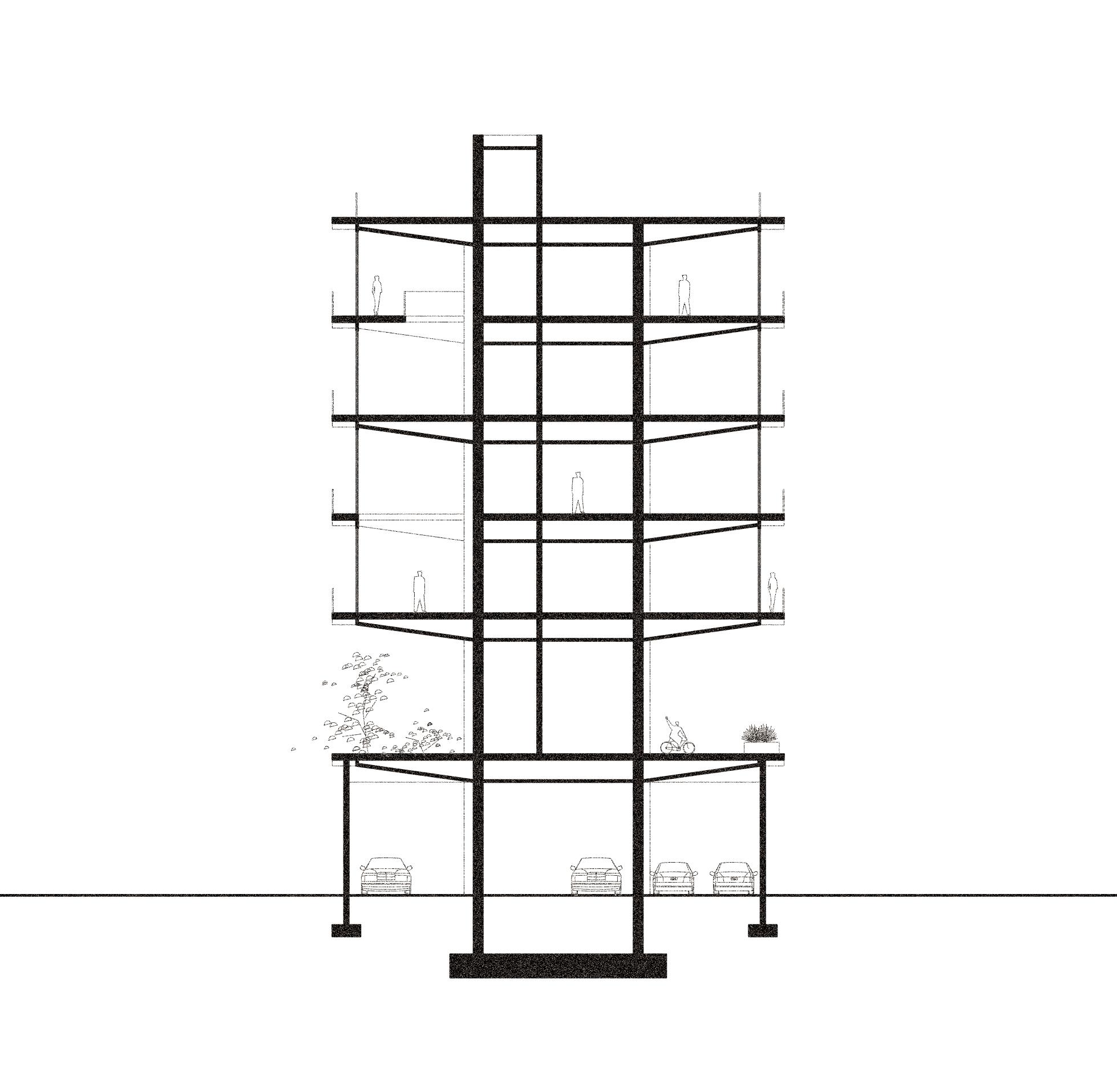
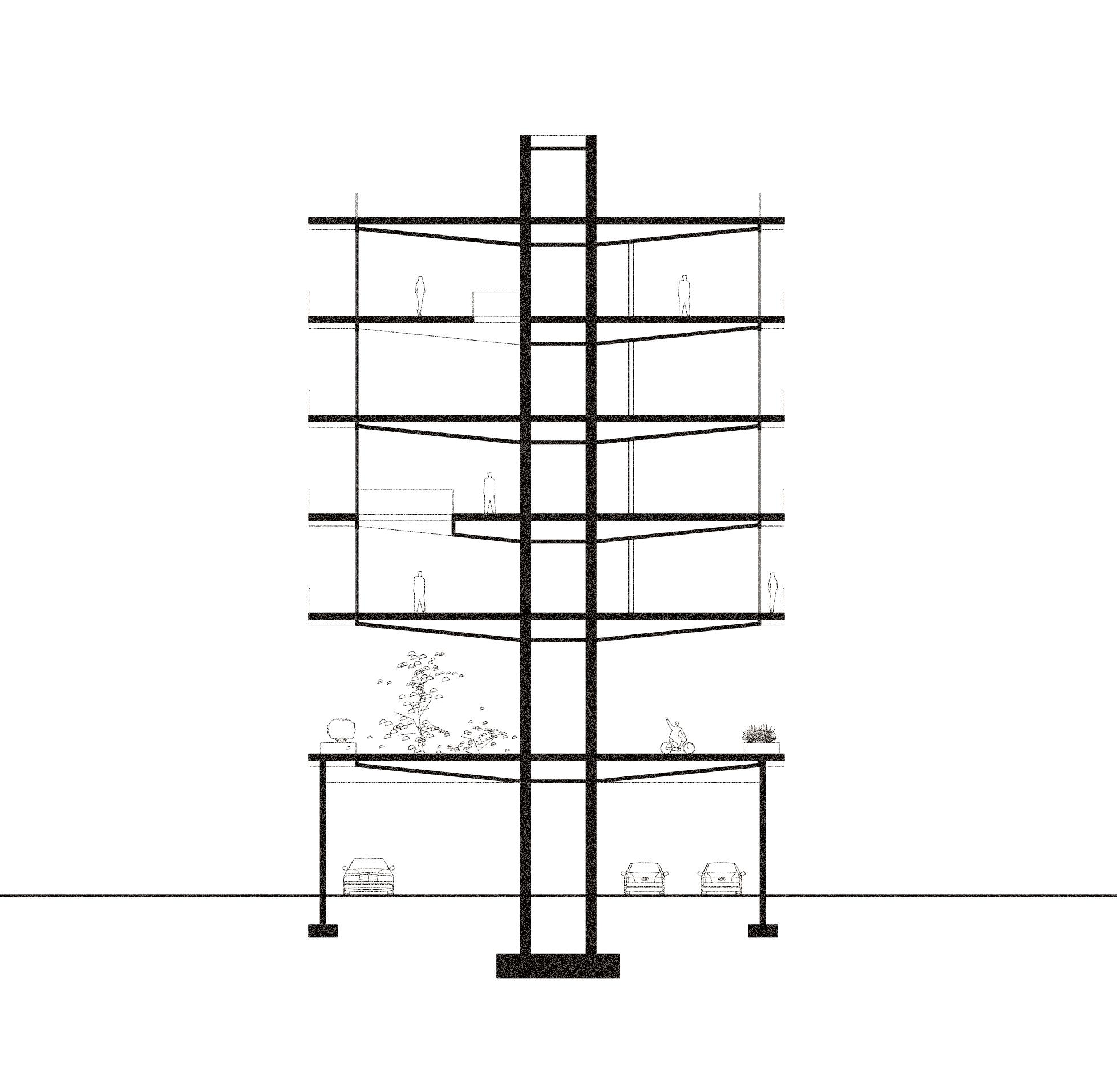
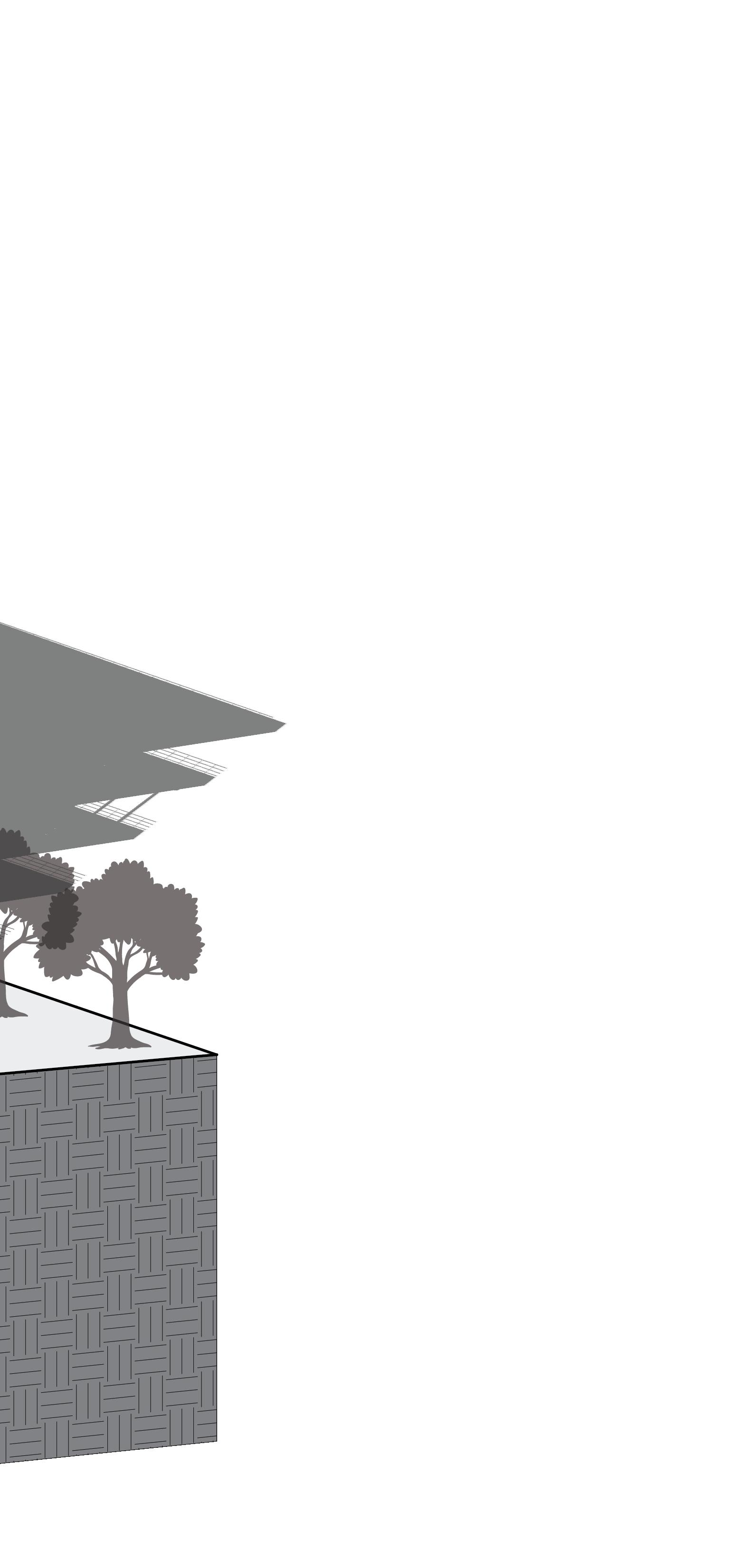
WAITING FOR THE CITY 81
FLOW
CONCEPT COLLAGE
PLANNING A CITY IS PLANNING MARKETS
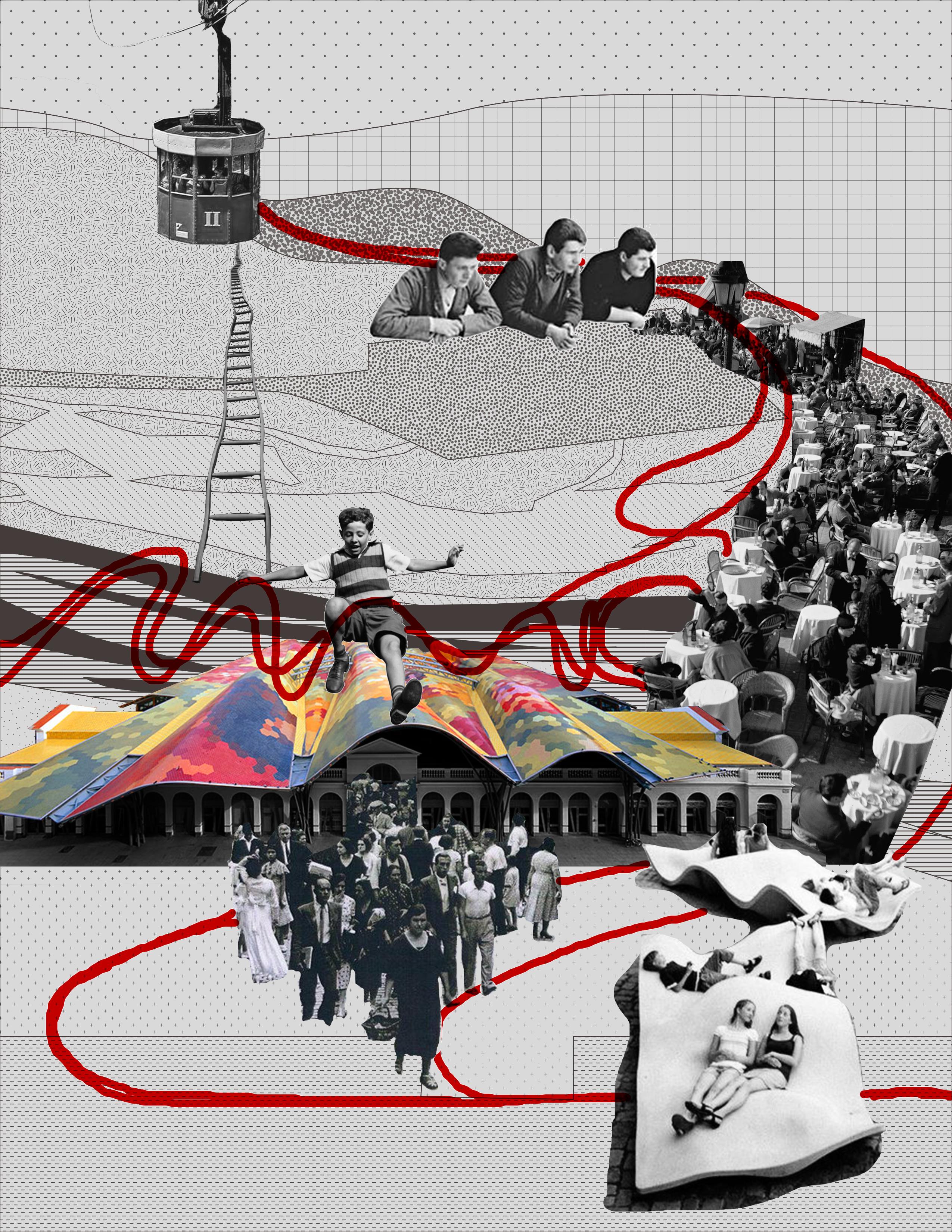
82 University of Virginia MARKET XINWEN CAO & ERWIN MOYA
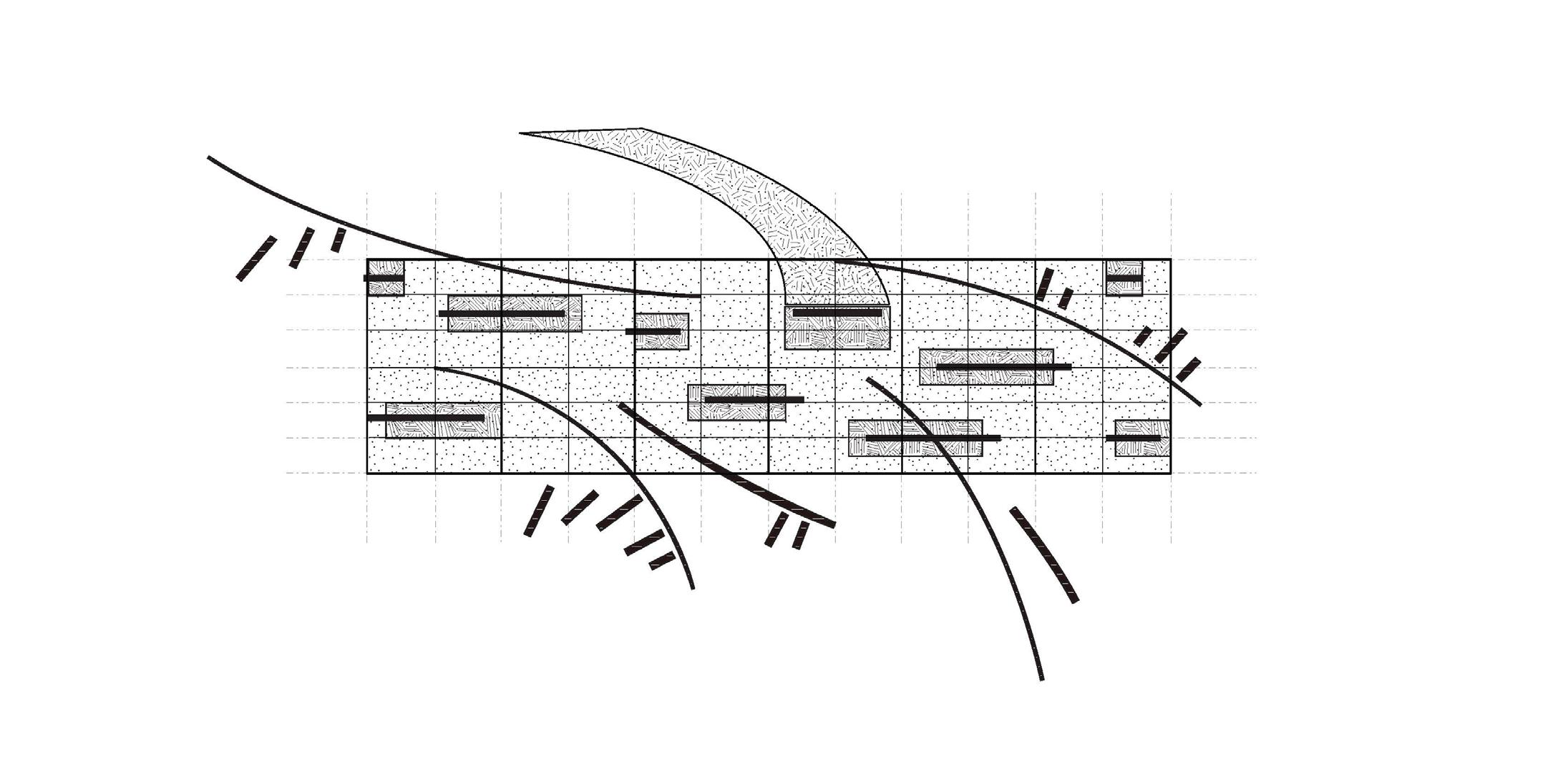
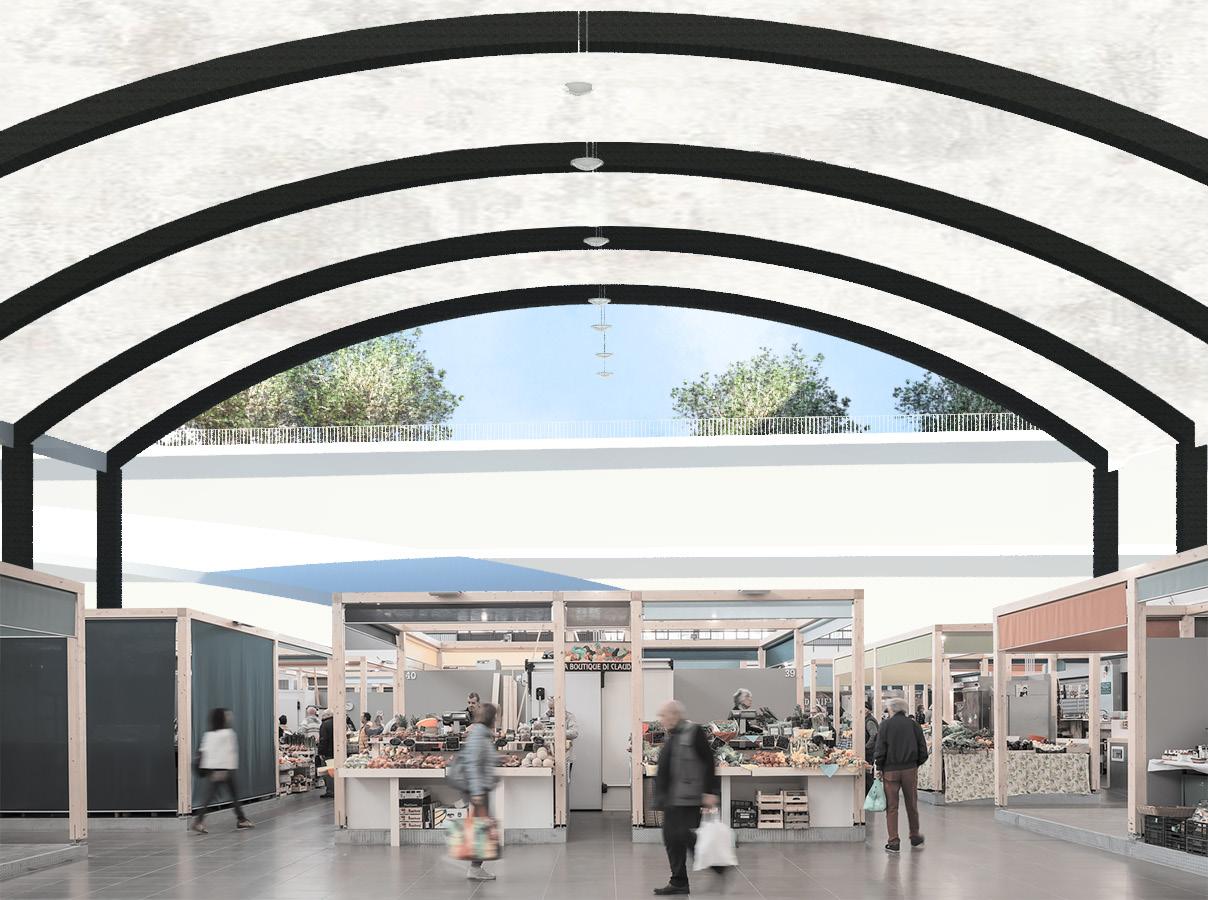
WAITING FOR THE CITY 83 FLOW
INTERIOR SPACE
MARKET PLAN
SECTION & FAÇADE

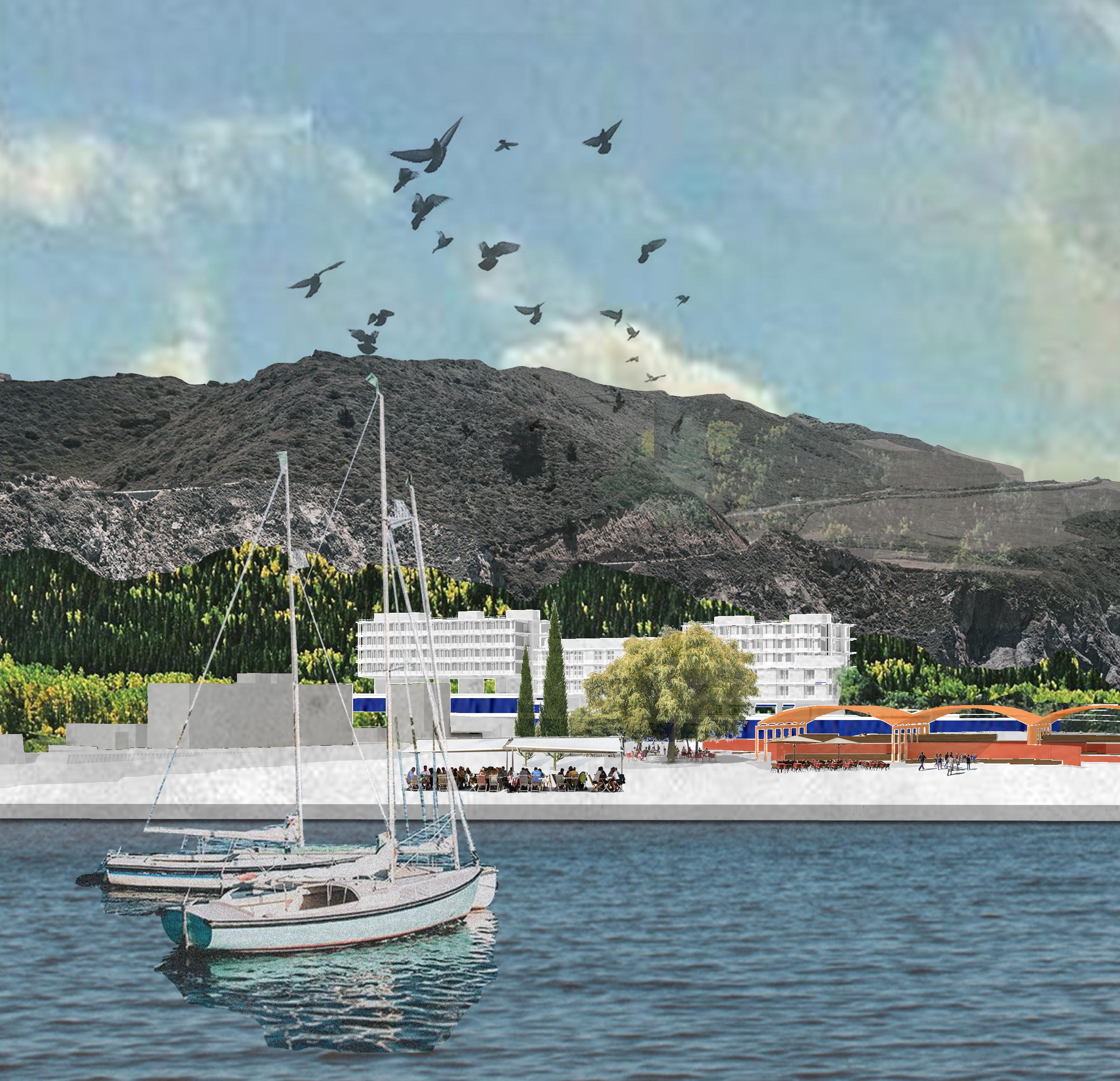
84 University of Virginia
XINWEN CAO &
MOYA MOUNTAIN COMMUNITY MARKET
ERWIN
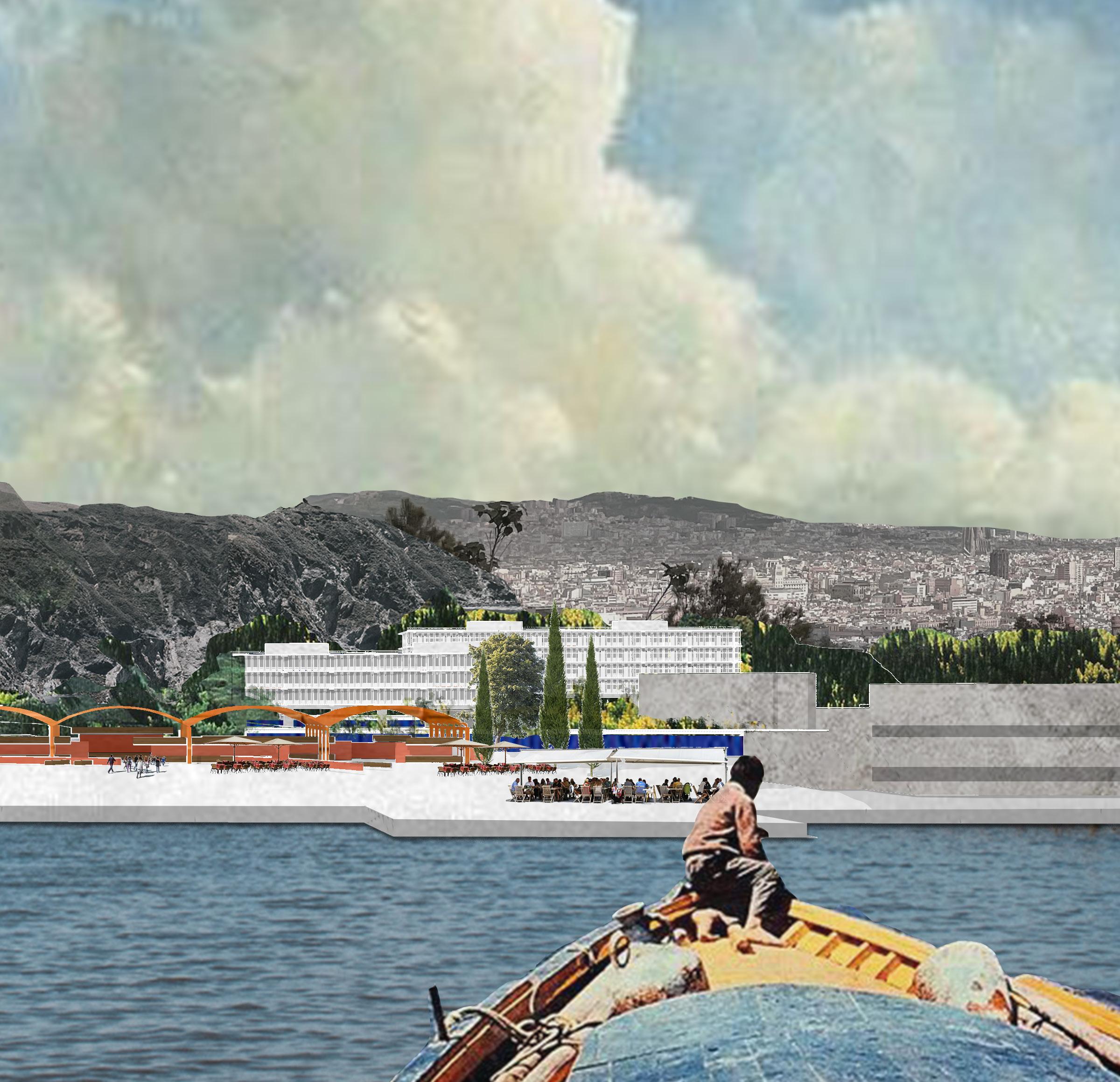

WAITING FOR THE CITY 85 FLOW
HARBOR
SEA FRONT
Montjuïc is a familiar figure in the collective social memory of the people of Barcelona. It is a place of culture, history, leisure and activity. Strong mobility networks which prioritize the cyclist and pedestrian and span the city stop at the northeastern edge of Montjuïc as they meet port infrastructure and multiple lanes of regional highway. The eastern face of Montjuïc, parallel to the sea is the only edge inaccessible by foot and impassable by bike or public transportation.
Camí de Montjuïc provides new access to and continuity along the mountain that didn’t formerly exist here. This path sits between mountain and sea, city and sky, and connects a sequence of special moments which highlight the flora, fauna, geology, views, and character unique to this landscape. Two paths of distinct velocities lift above the speedy highway below. The lower bike/tram track at 25 km/h can be covered in 12 minutes while the slower camí intended for discovery and reflection can be walked in 90 minutes.
86 University of Virginia
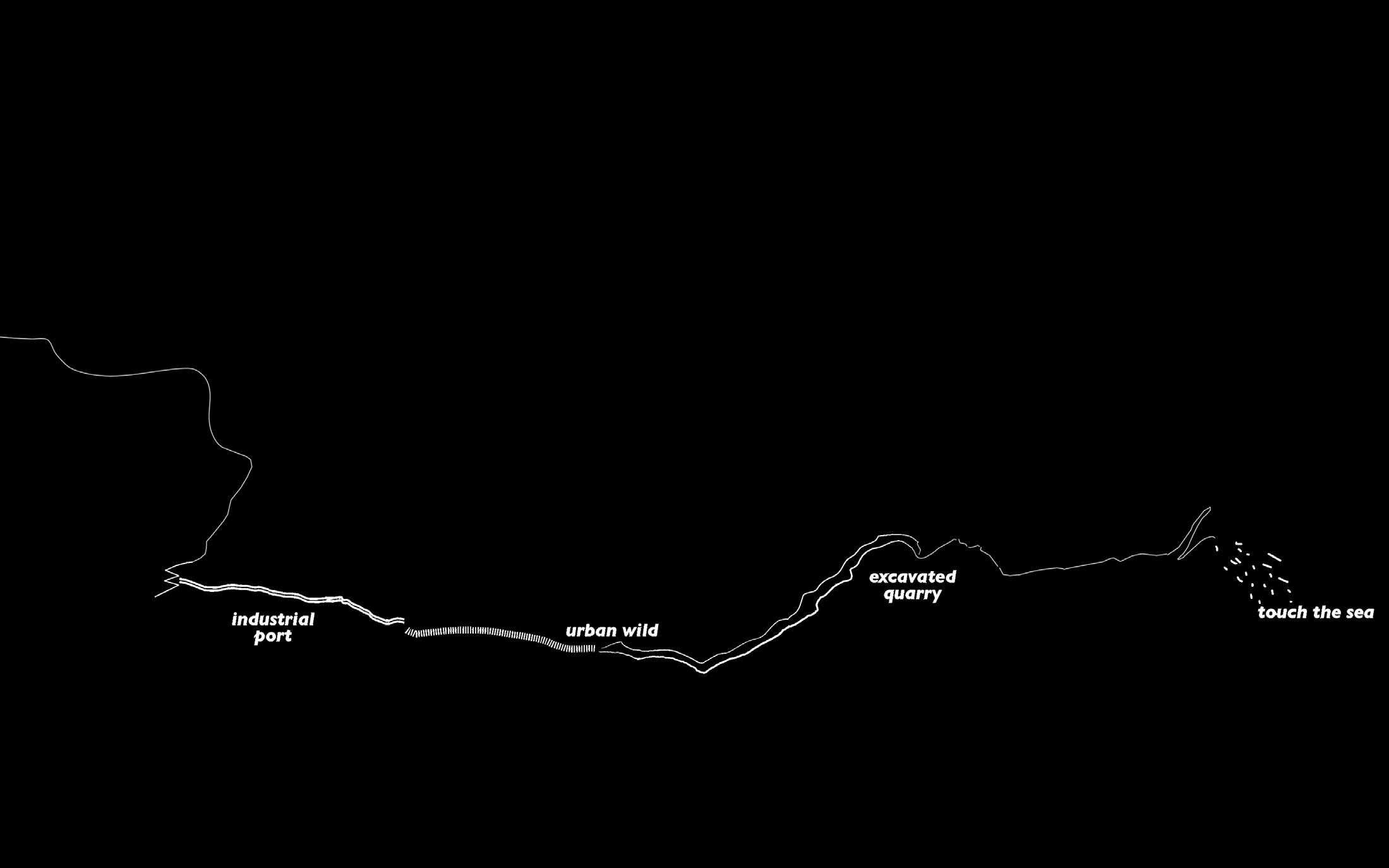
WAITING FOR THE CITY 87
EDEN MCCAFFERTY
CAMĺ DE MONTJUÏC
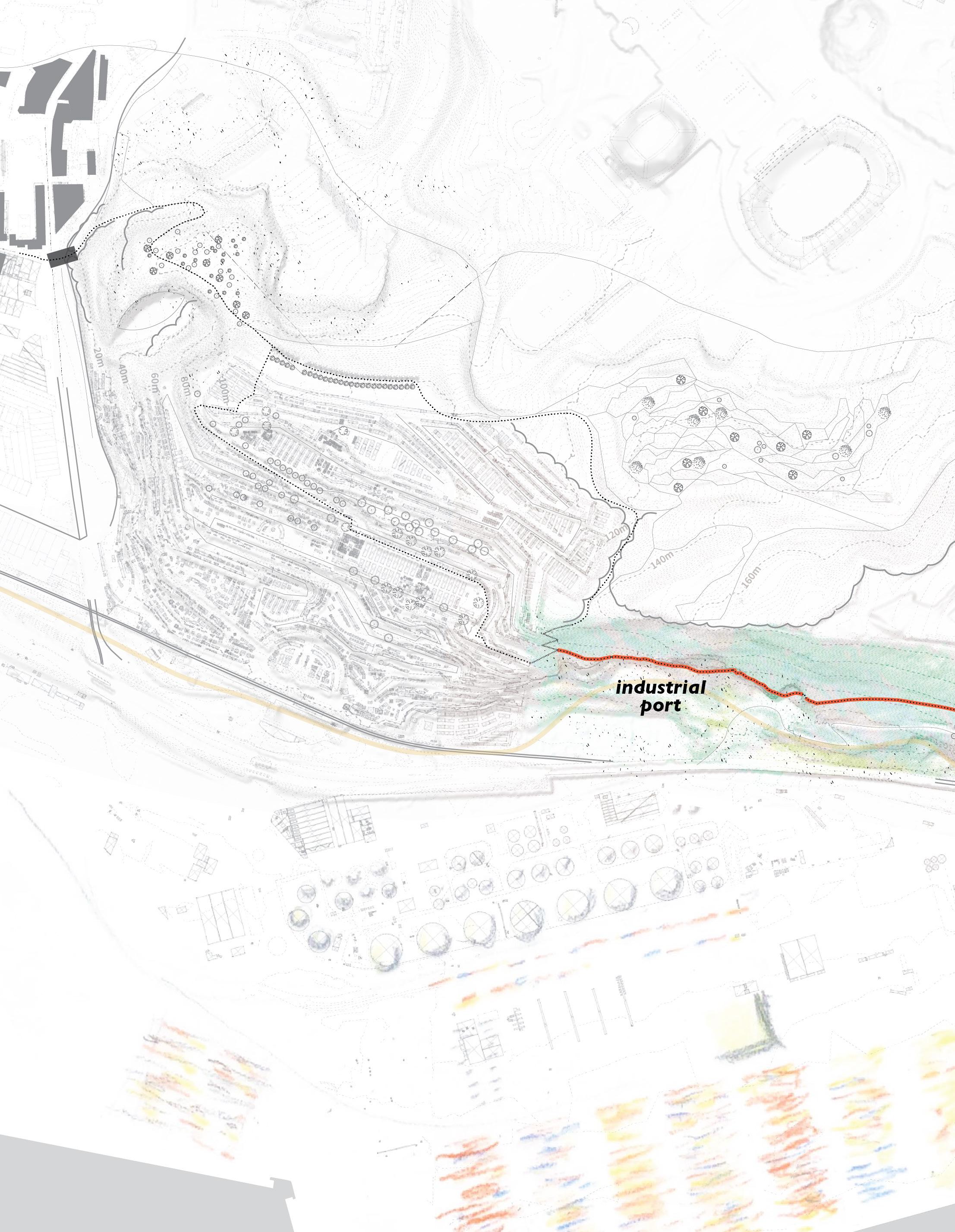
N 88 University of Virginia
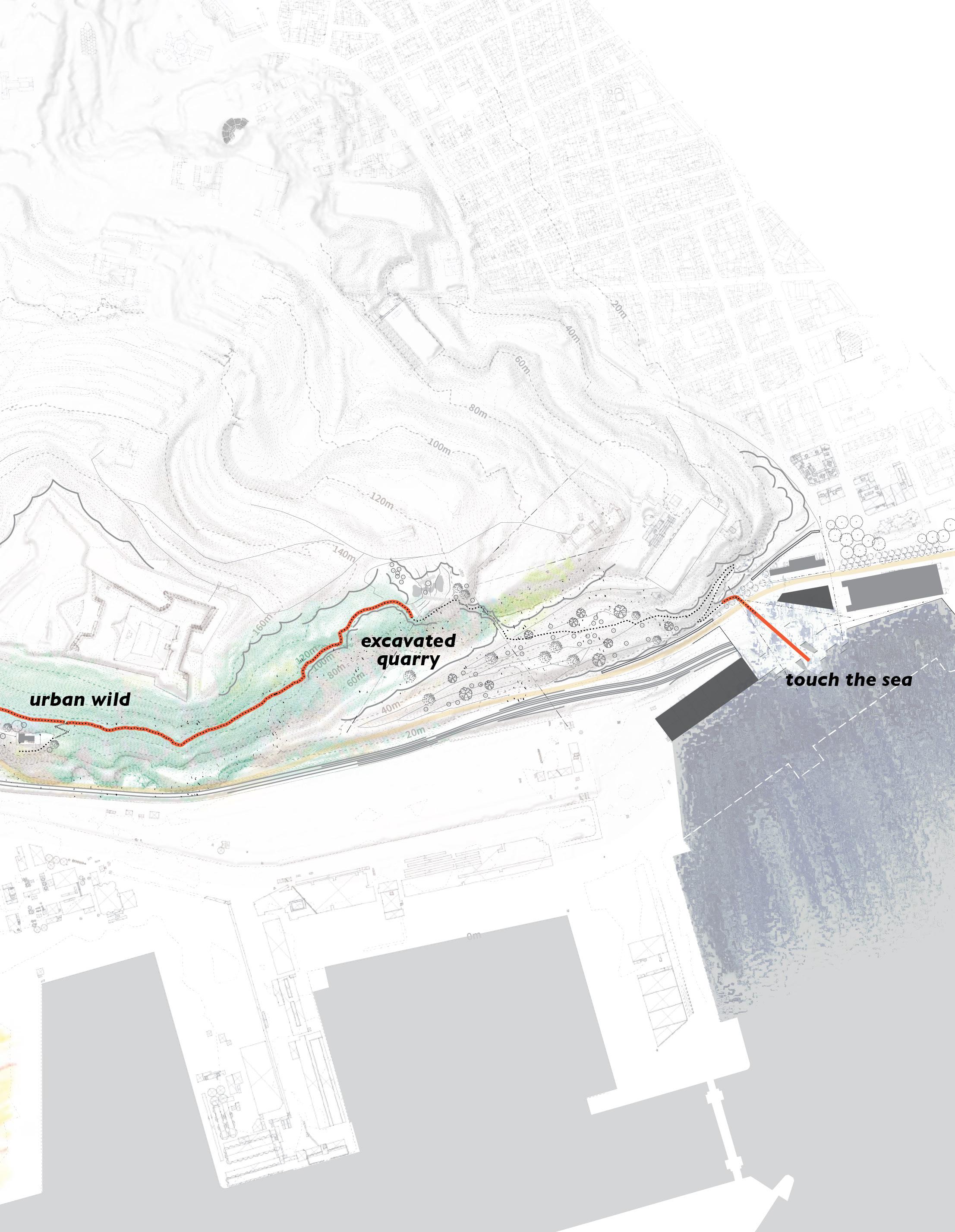
WAITING FOR THE CITY 89
EDEN MCCAFFERTY MOBILITY ANALYSIS
30 km/hr streets
superilla plan
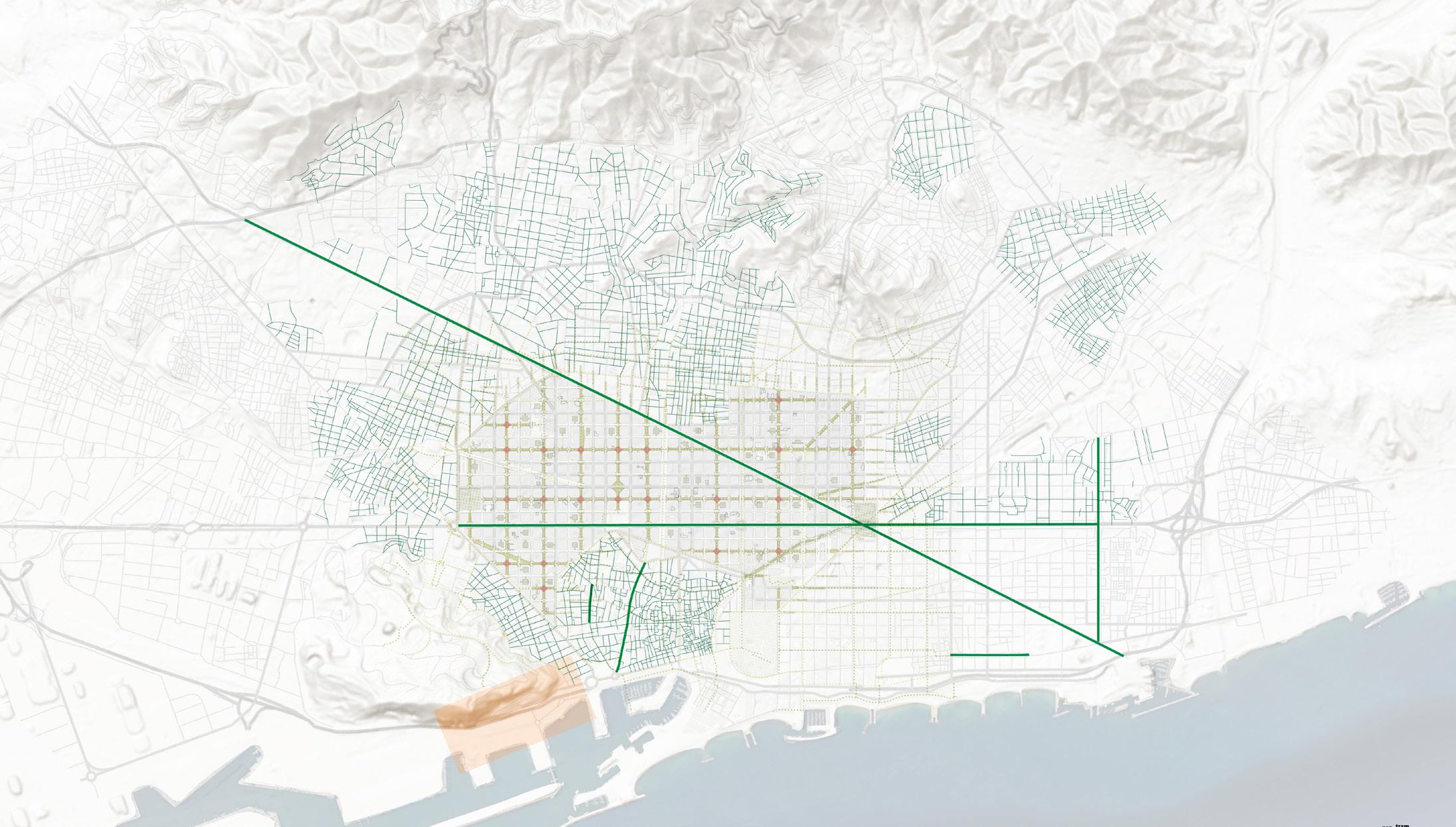
pedestrian medians
cycling infrastructure
NE point Montjuïc and site
N 90 University of Virginia
high velocity
high-mid transition
mid velocity
structural barrier
walked path
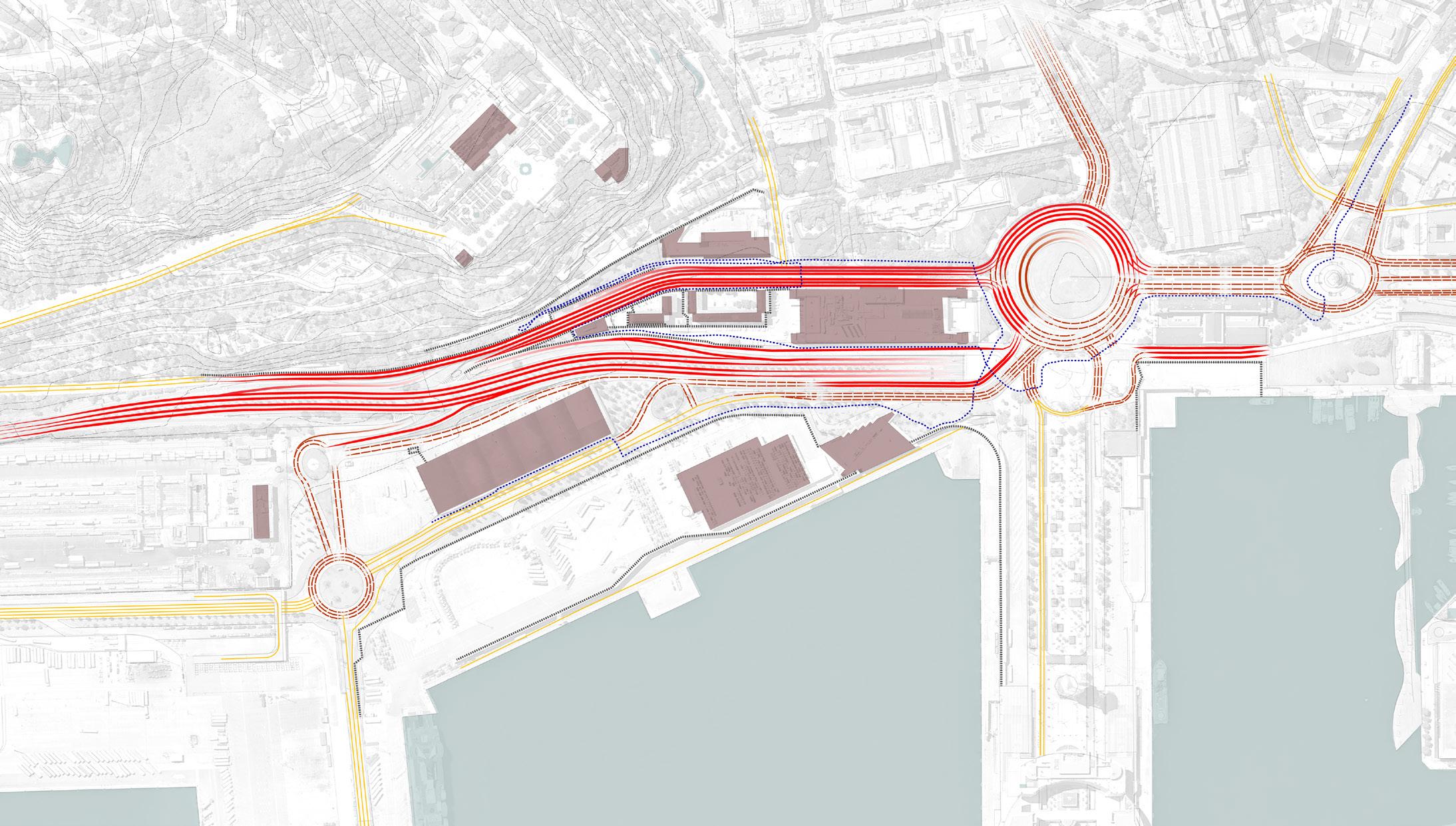
WAITING FOR THE CITY 91 CAMÍ DE MONTJUÏC
EXISTING CONDITIONS
ACCESSES AROUND AND PROGRAMS UPON MONTJUC
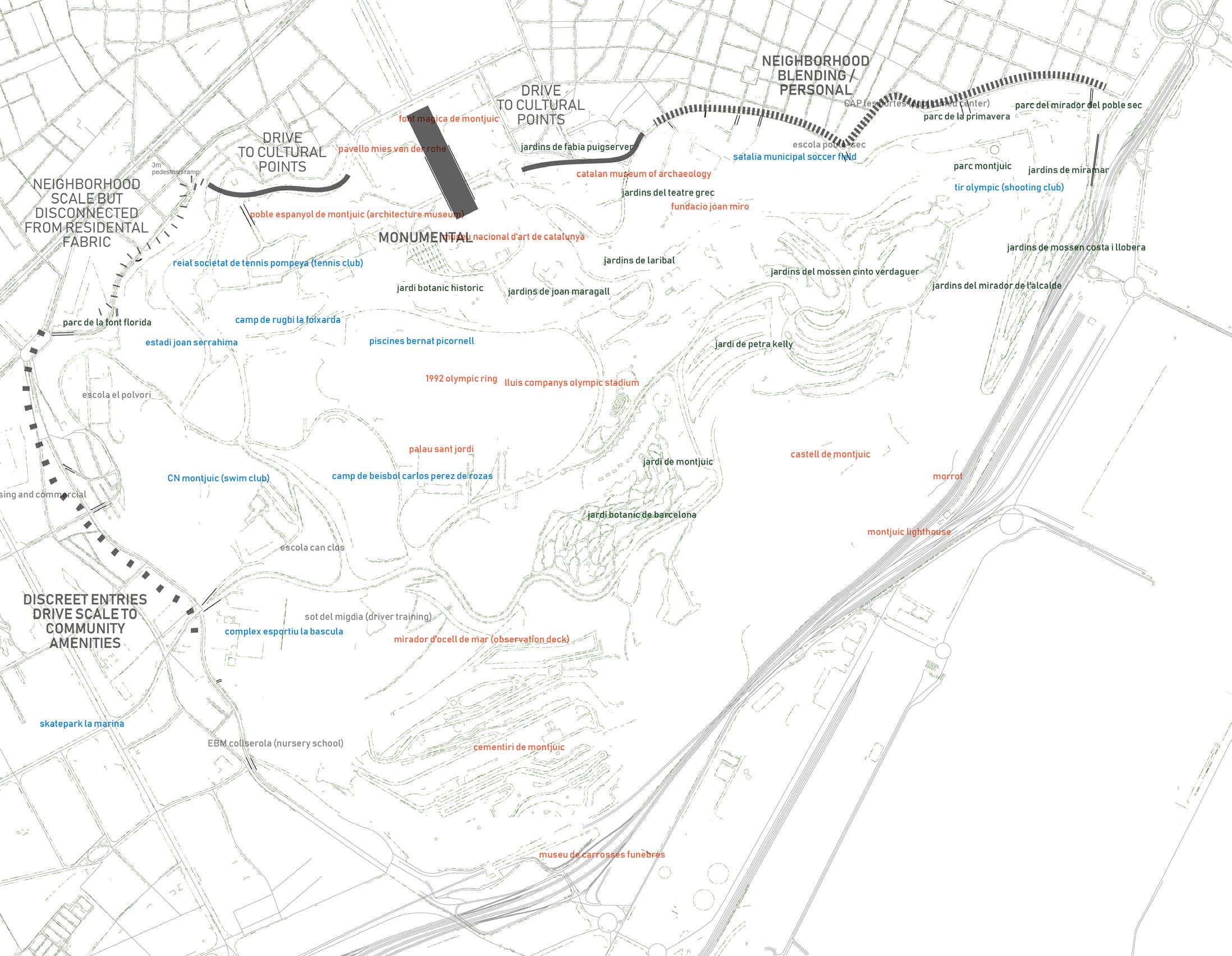
N 92 University of Virginia
EDEN
MCCAFFERTY
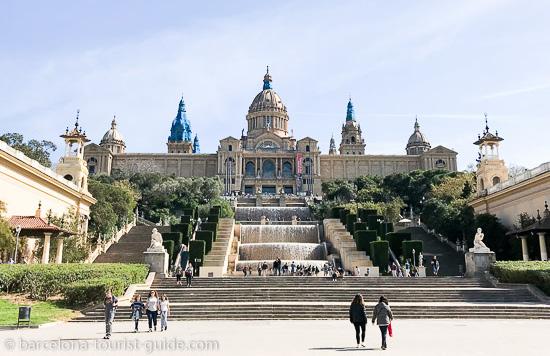
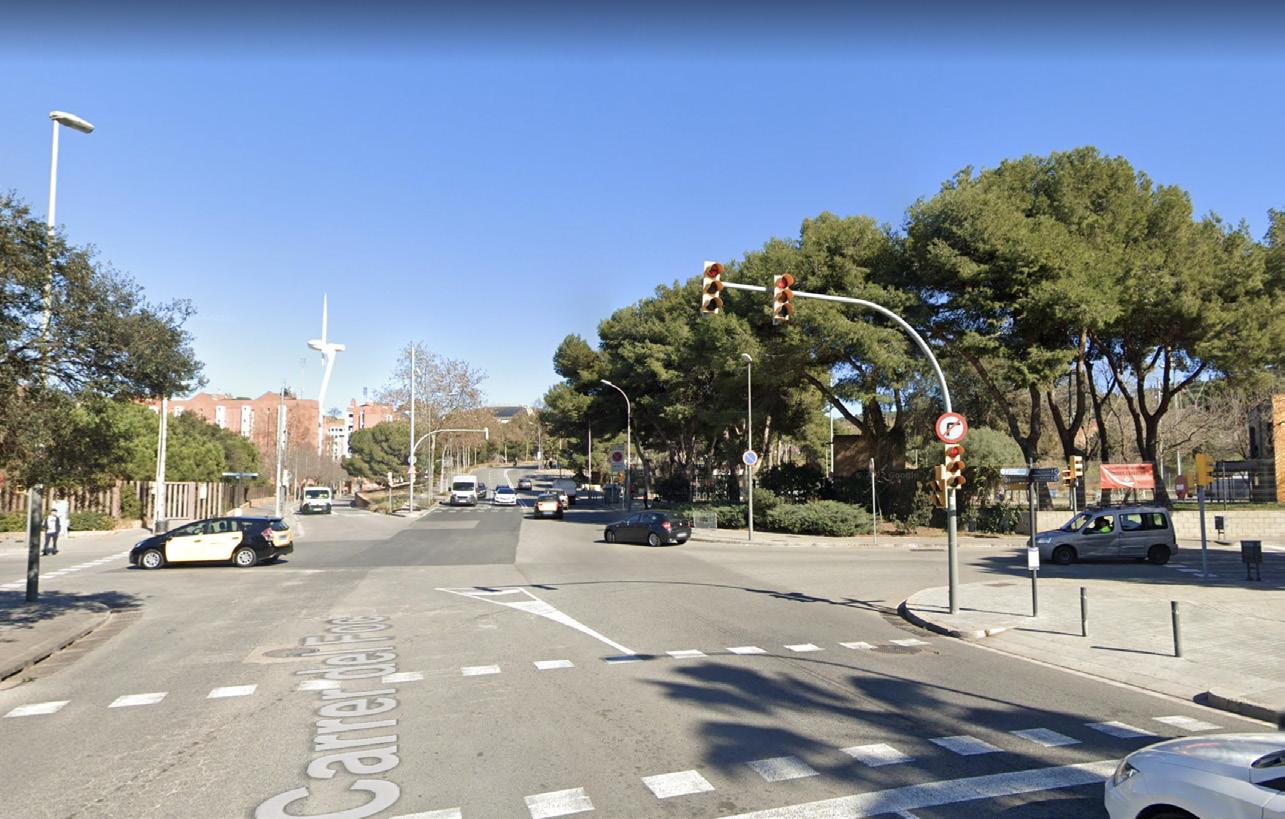
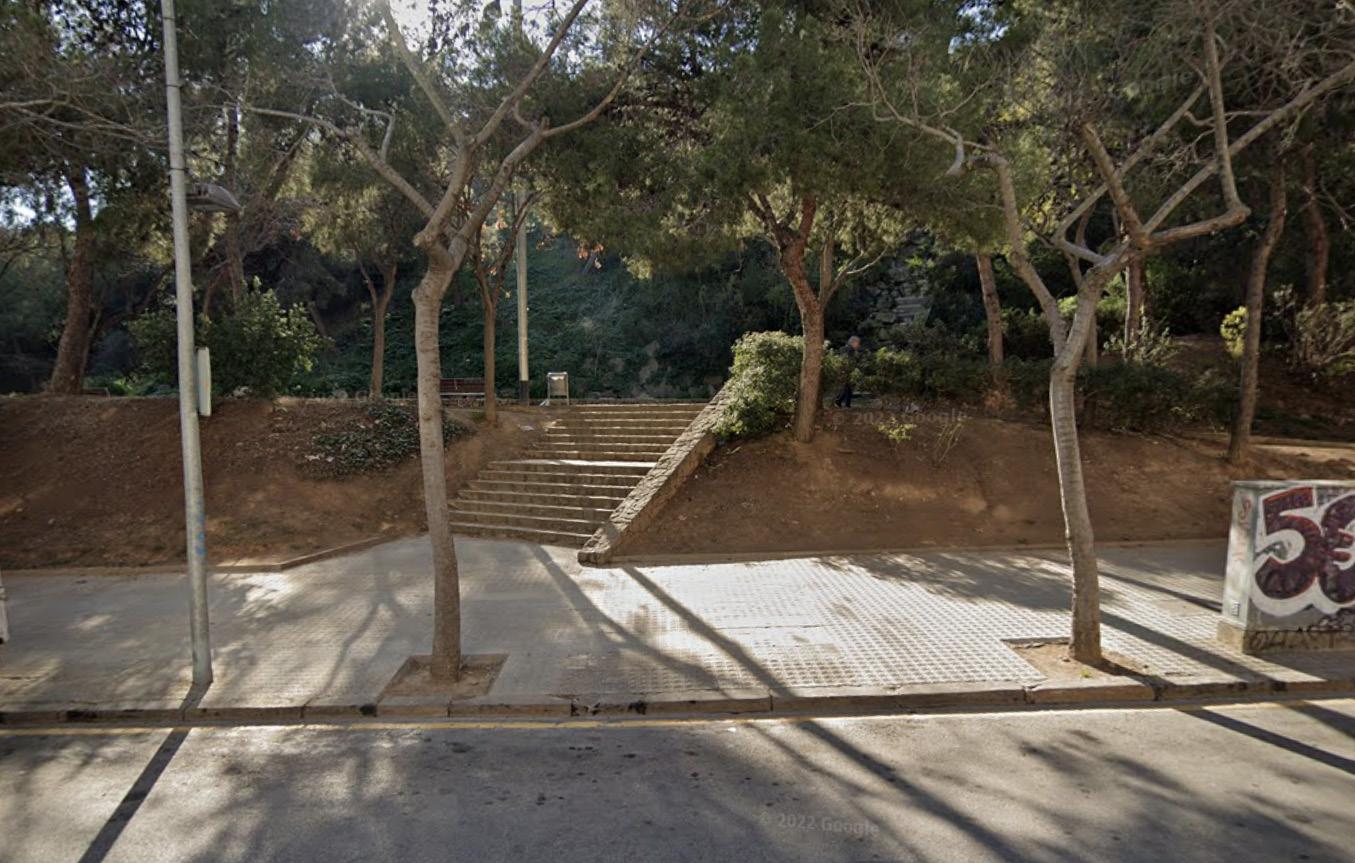 Monumental/ Plaça Espanya
Automobile Scale/ Sants-Montjuic
Monumental/ Plaça Espanya
Automobile Scale/ Sants-Montjuic
WAITING FOR THE CITY 93 CAMÍ DE MONTJUÏC
Neighborhood/ Poble-Sec
CONCEPT
CLOSE THE LOOP AROUND MONTJUC BY ESTABLISHING CLEAR POINTS OF ACCESS AND CONNECTING THE DOTS
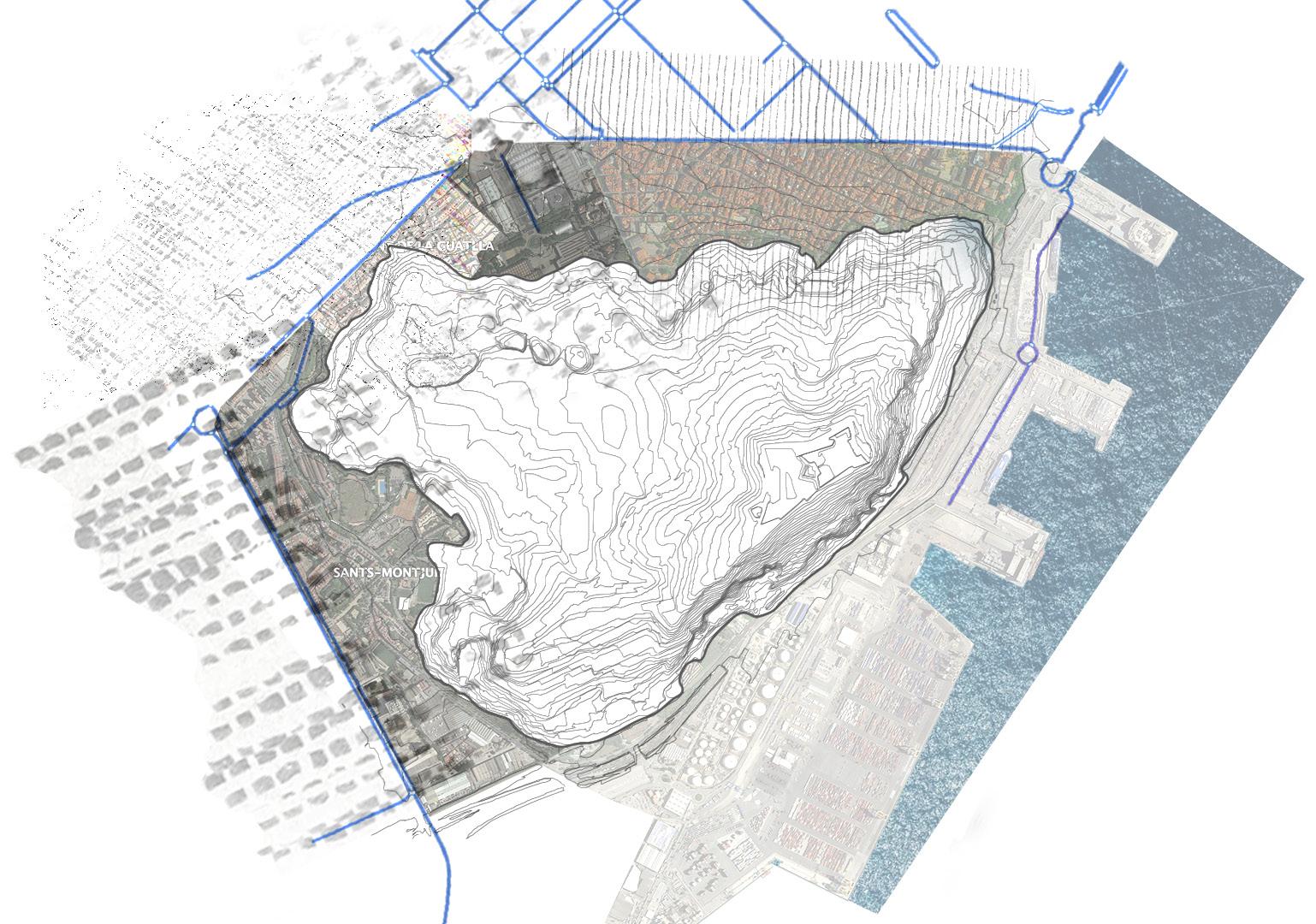
N 94 University of Virginia
EDEN MCCAFFERTY
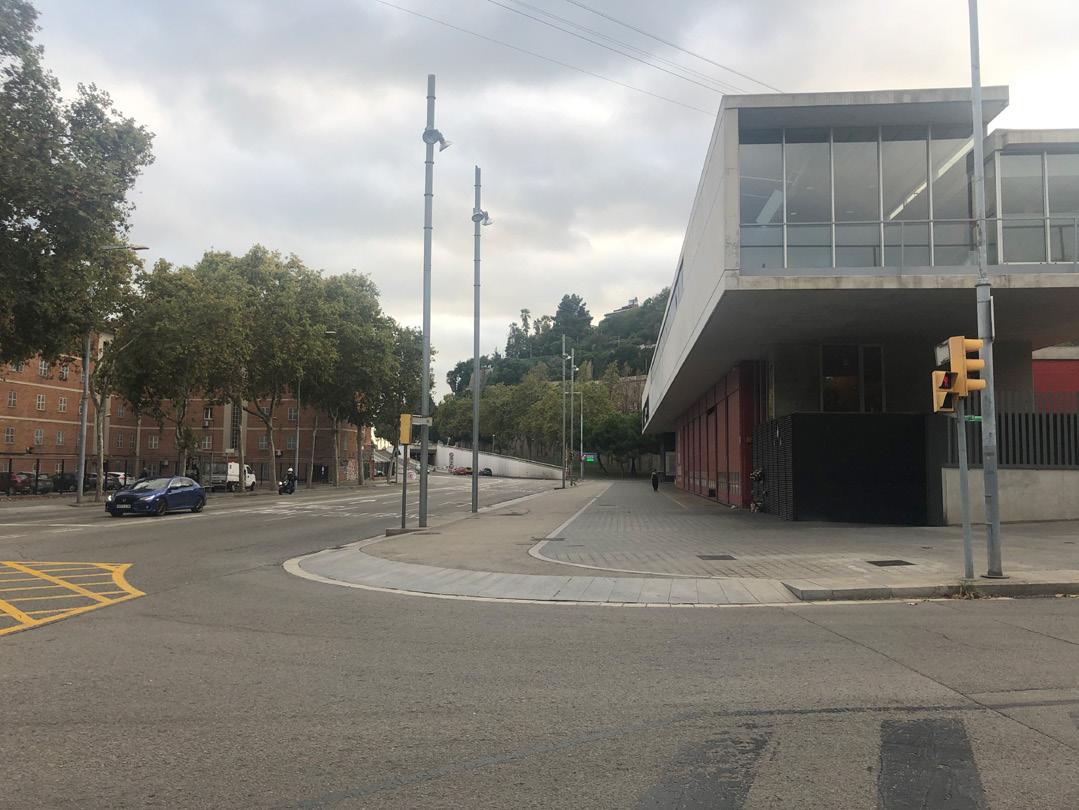
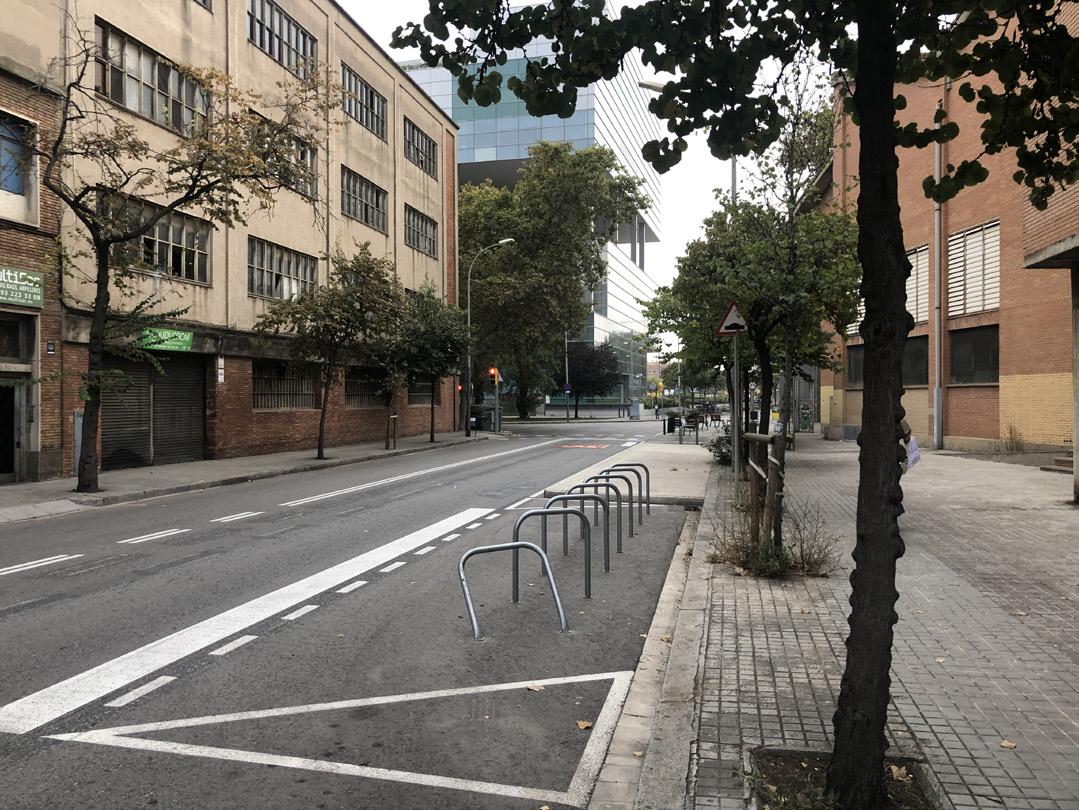
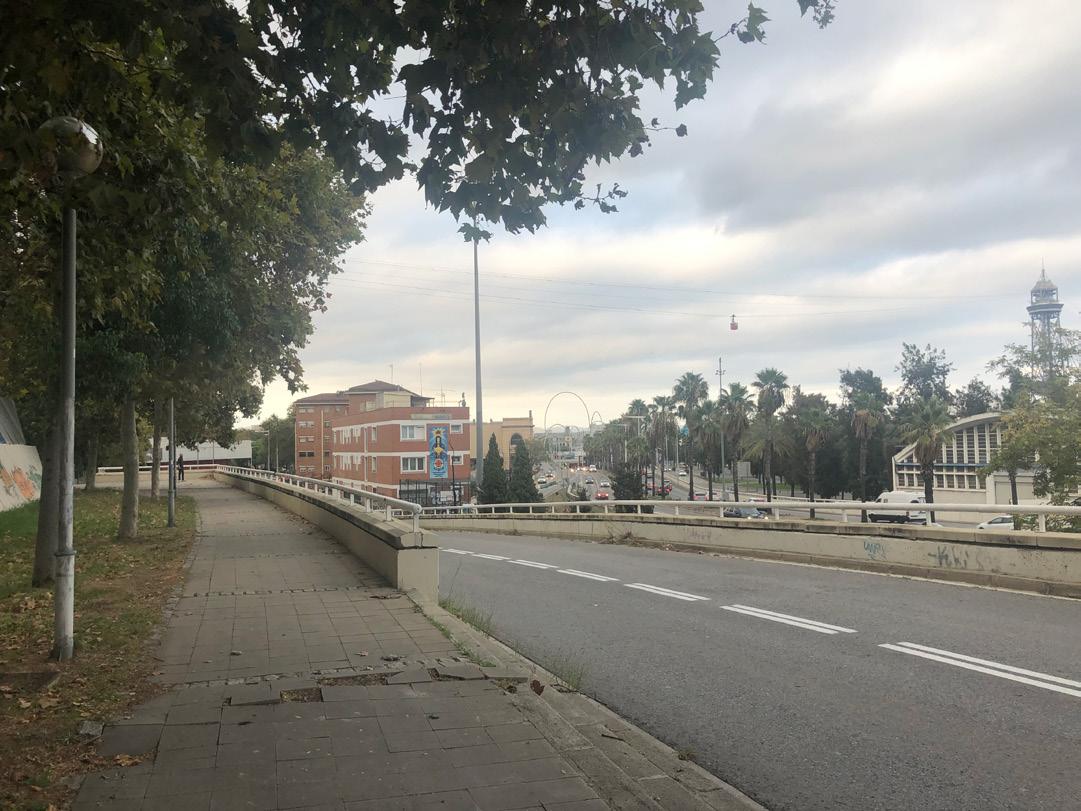
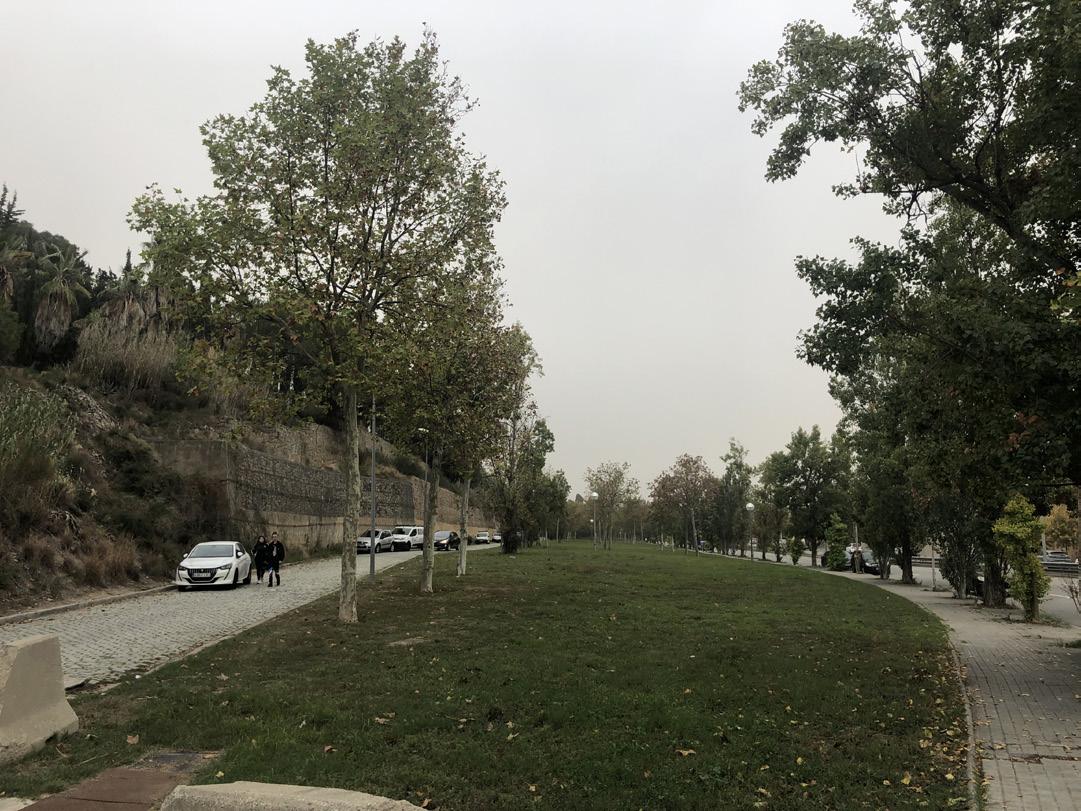
Existing NE Access Existing SW Access WAITING FOR THE CITY 95 CAMÍ DE MONTJUÏC
MICROCLIMATE
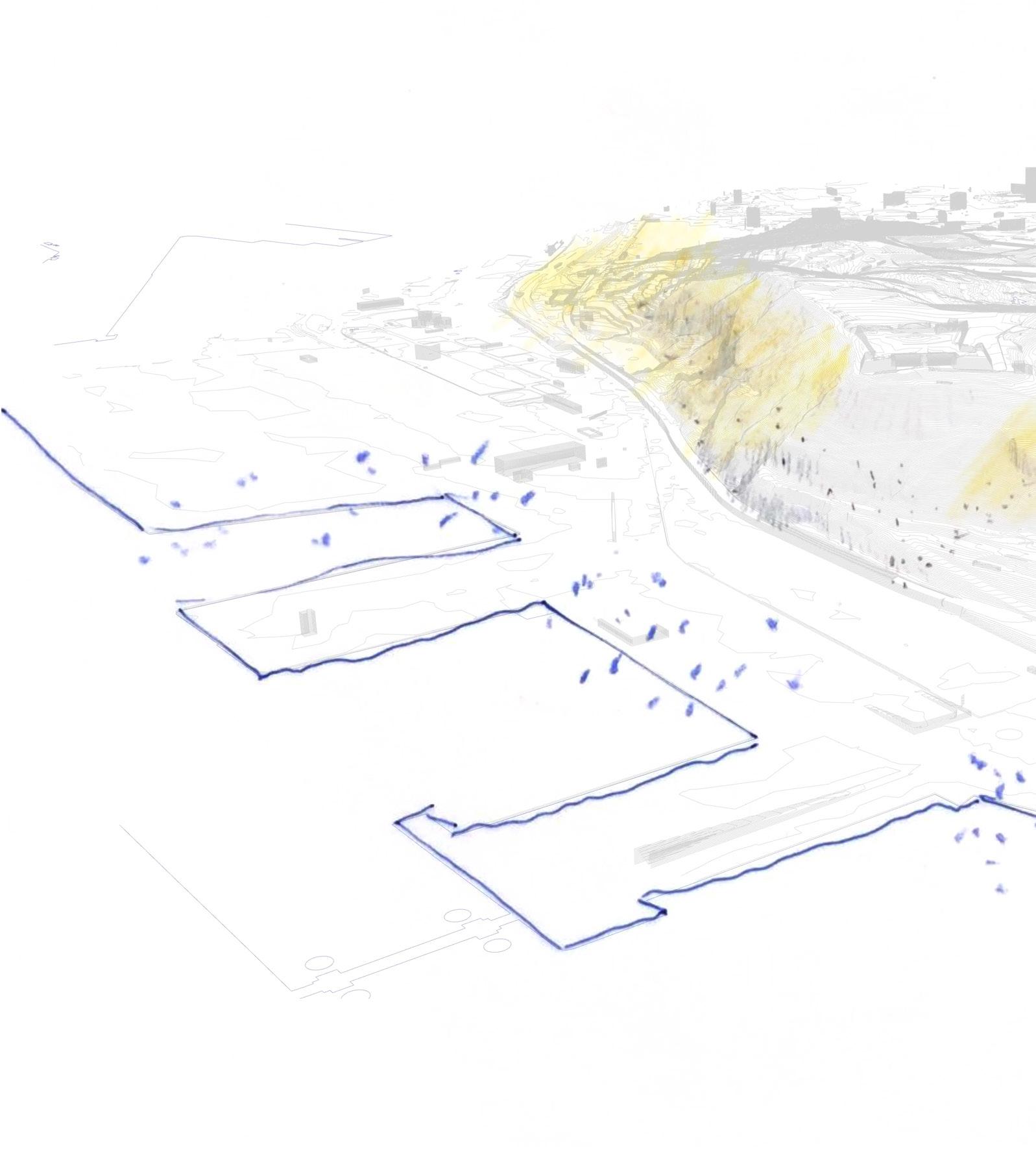
SOUTHEAST FACE OF MONTJUC
high southern exposure
exposed and steep gres stone
sea air
96 University of Virginia
UNIQUE
EDEN MCCAFFERTY
protection from northern wind
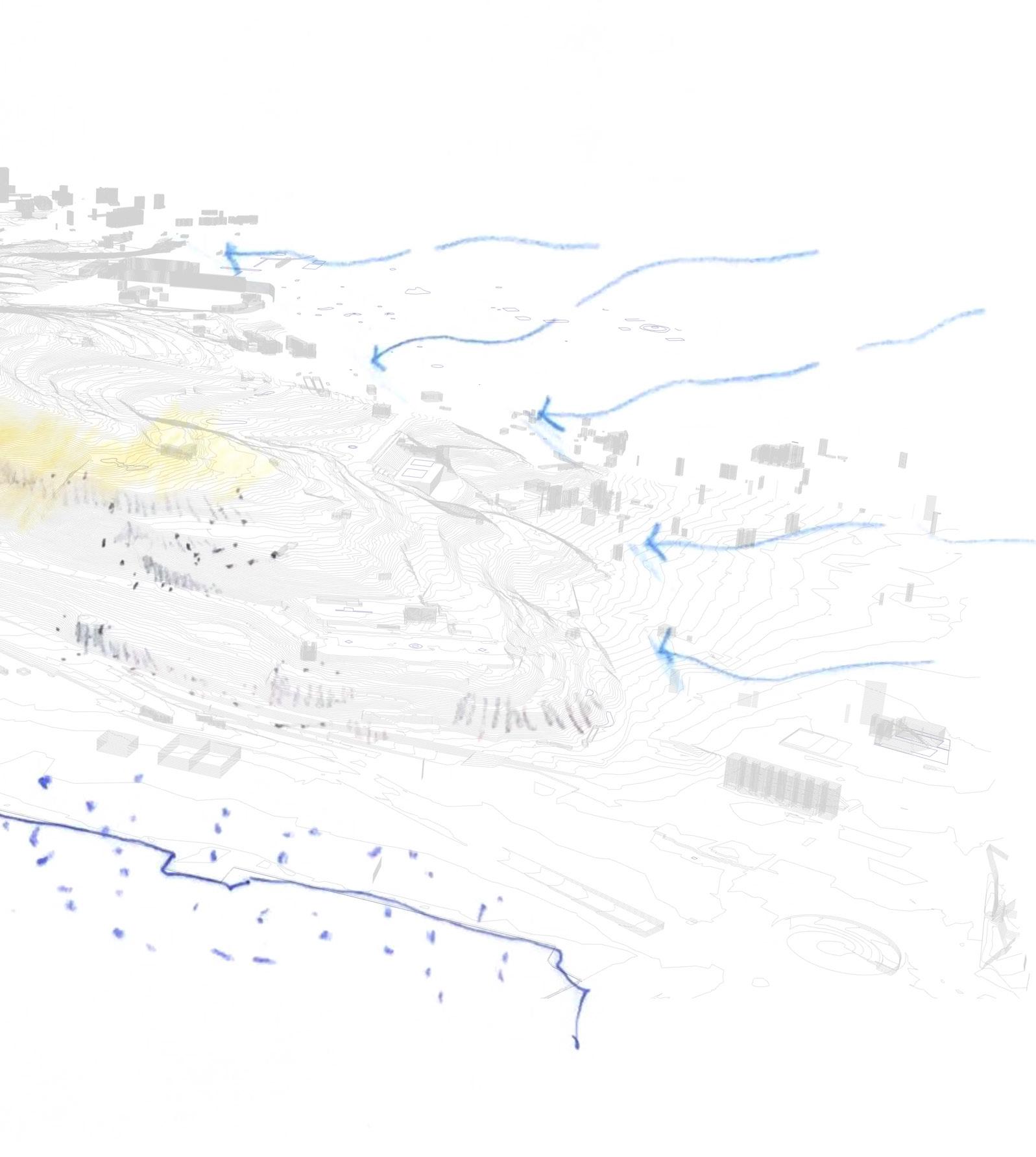
WAITING FOR THE CITY 97 CAMÍ DE MONTJUÏC
EDEN MCCAFFERTY
SCHEMATIC PLAN
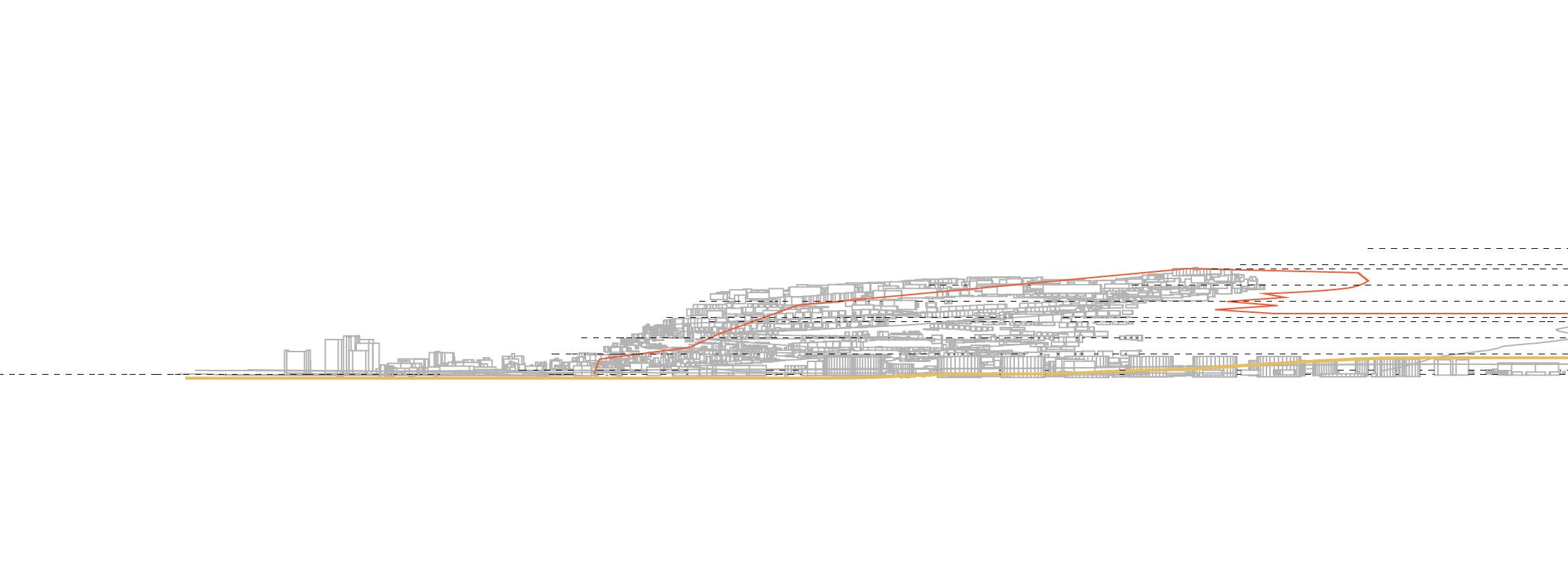
TWO NEW PATHS PROVIDE CONTINUITY ACCROSS THE SOUTHEAST FACE OF MONTJUC. A PATH FOR DISCOVERY AND A ROUTE FOR TRAVEL.
meets existing bike lane PASSEIG DE LA ZONA FRANCA
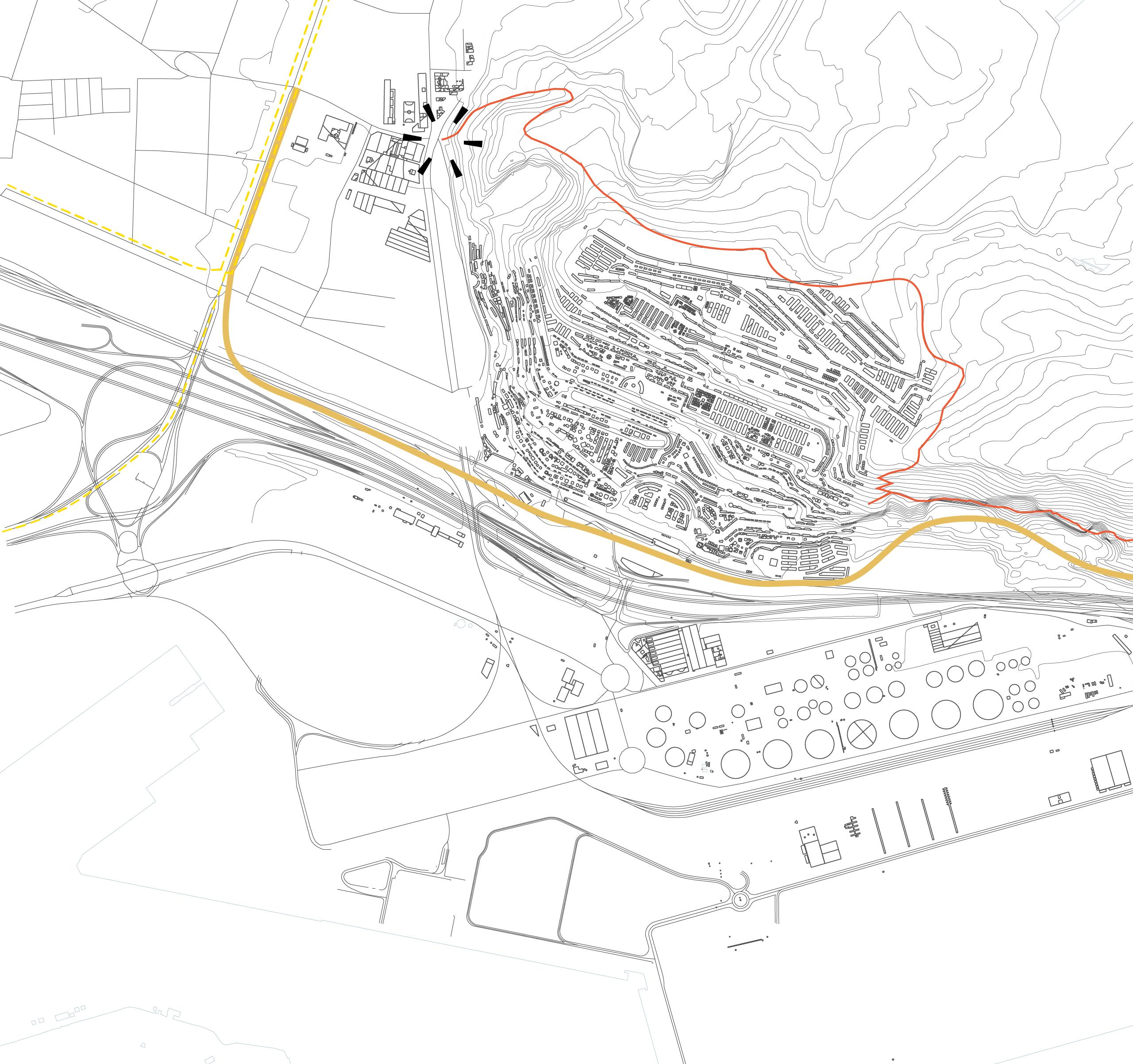
N 98 University of Virginia
LENGTH: 4.13 km
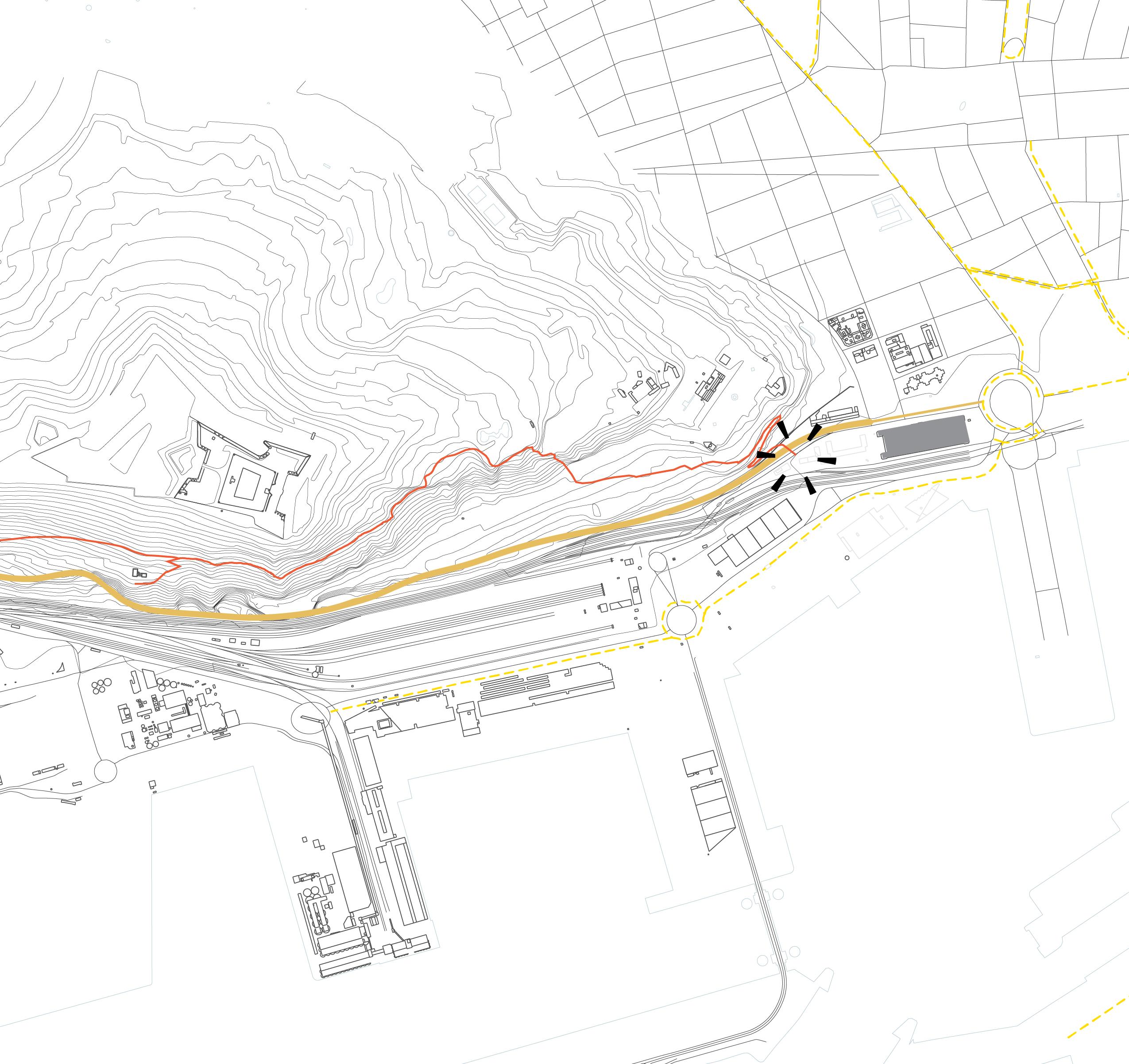
TIME: 1.5 hours
BIKE/TRAM CORRIDOR
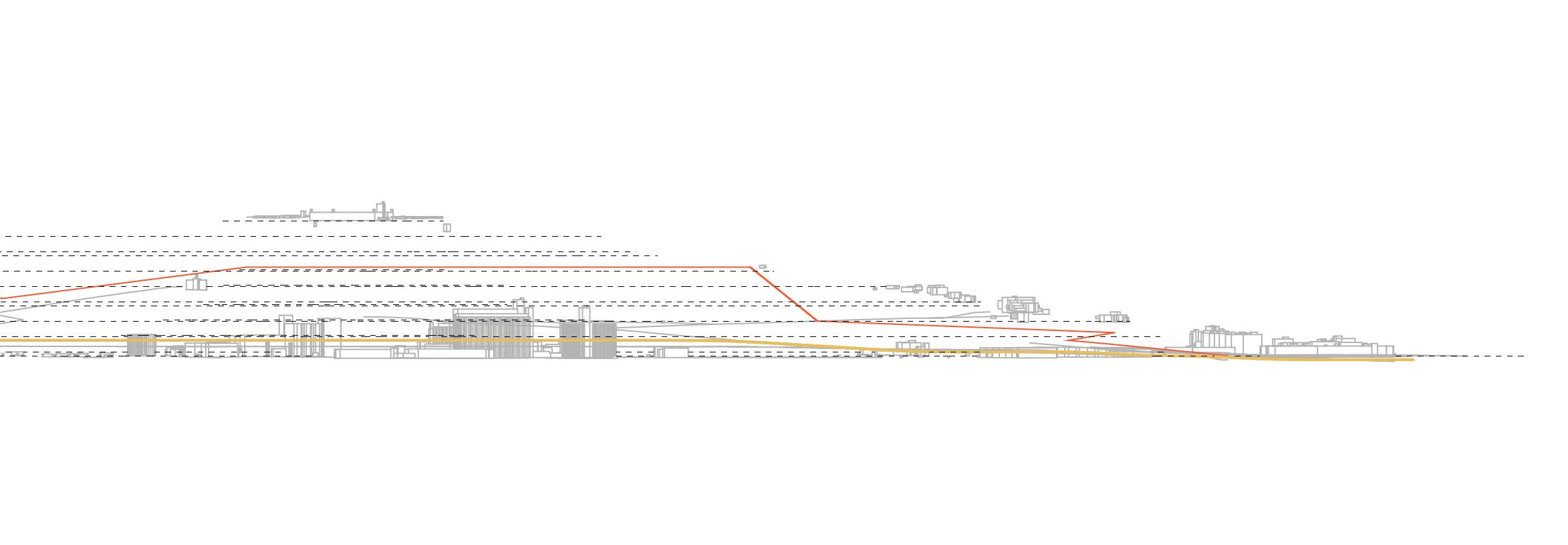
LENGTH: 4.27 km
TIME: 12 min
meets existing bike lane PASSEIG JOSEP CARNER
CAMÍ DE MONTJUÏC
WAITING FOR THE CITY 99 CAMÍ DE MONTJUÏC
EDEN MCCAFFERTY
SCHEMATIC SECTION
TWO NEW PATHS MEANS TWO SPEEDS AT WHICH TO EXPERIENCE THE LANDSCAPE.
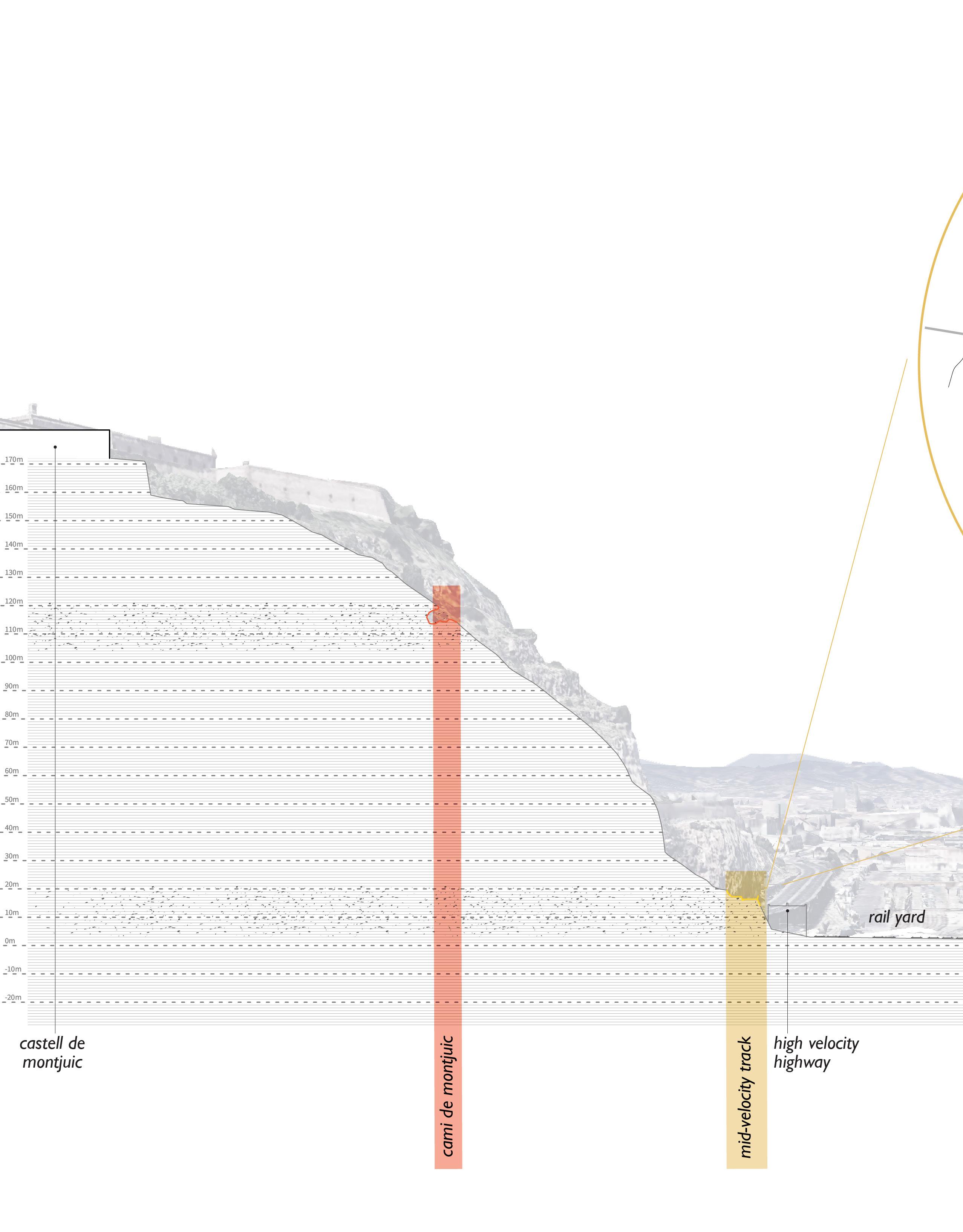
25 km/h 3 km/h 100 University of Virginia
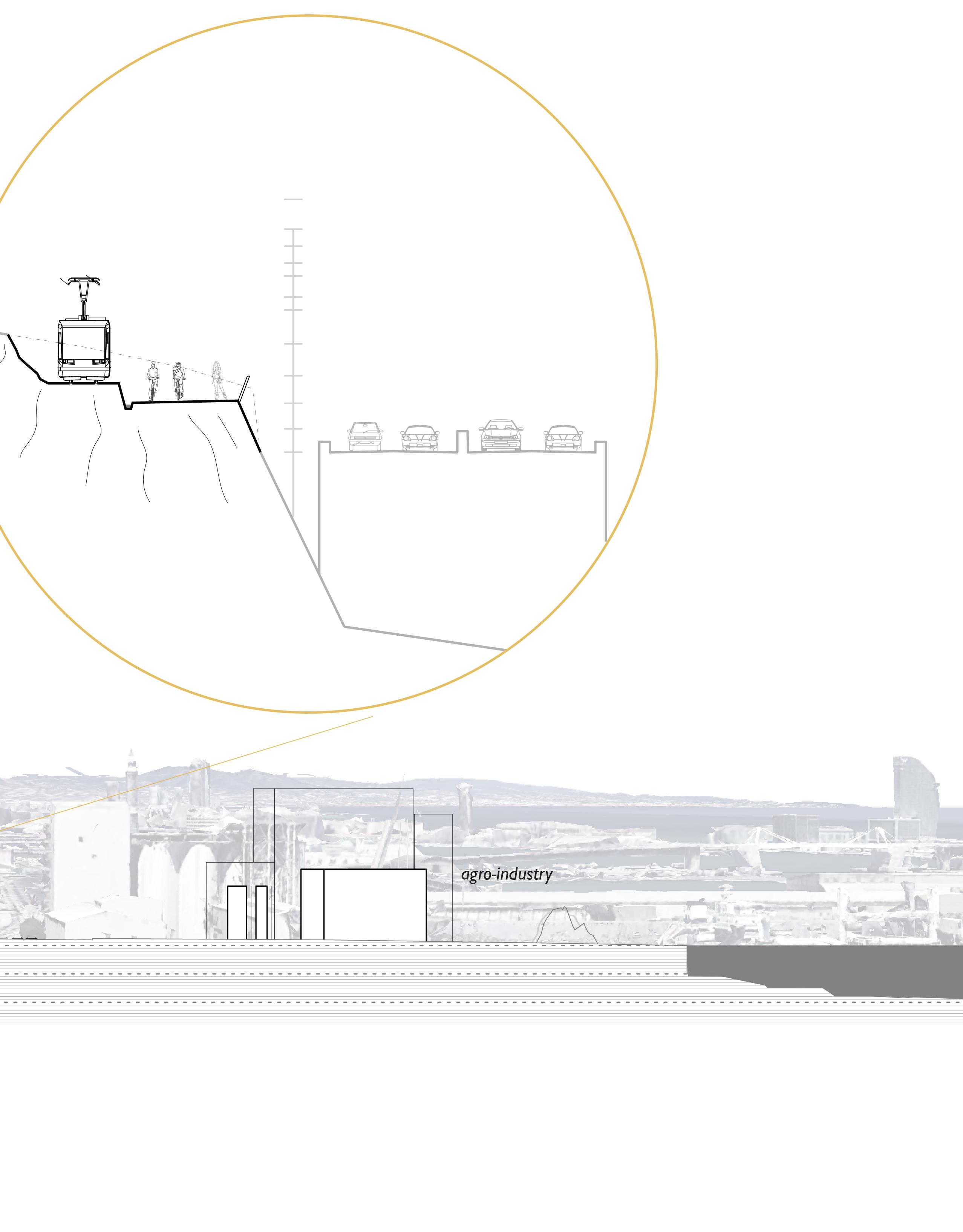
N WAITING FOR THE CITY 101 CAMÍ DE MONTJUÏC
CAMÍ PLAN
EDEN MCCAFFERTY A SEQUENTIAL PATH OF SPECIAL MOMENTS
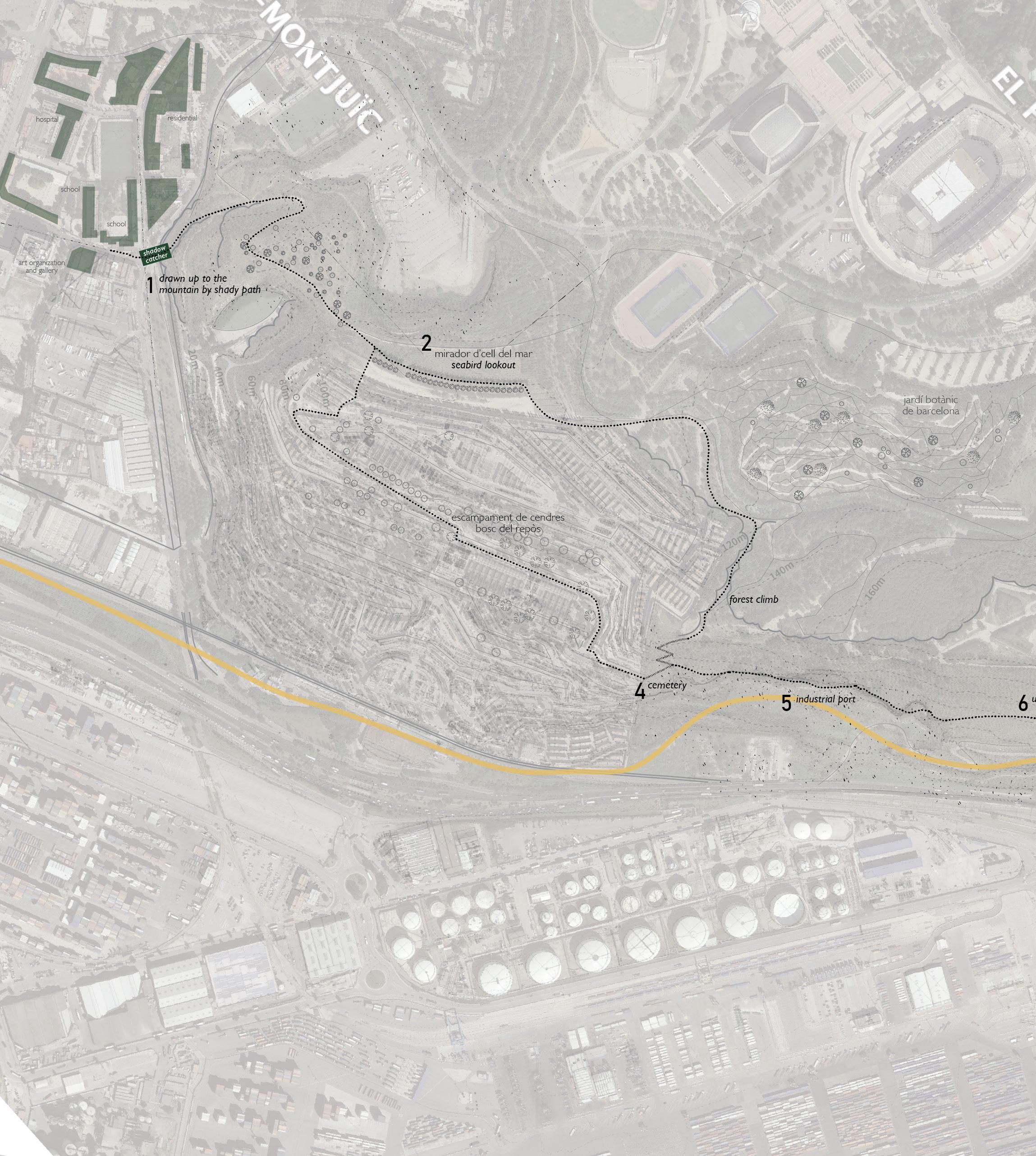
N 102 University of Virginia
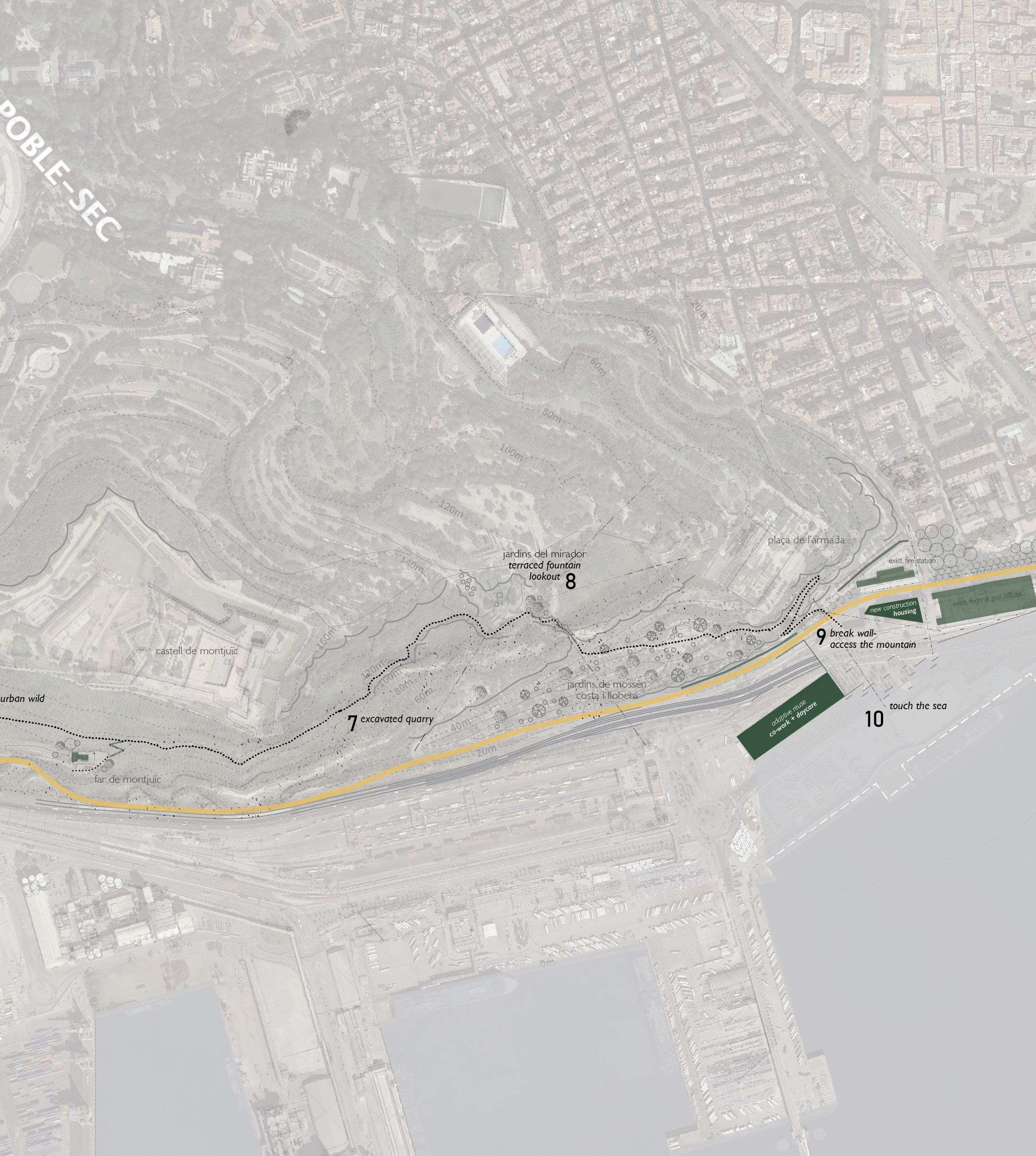
WAITING FOR THE CITY 103 CAMÍ DE MONTJUÏC
EDEN MCCAFFERTY
SPECIAL MOMENT
MATERIAL DETAIL A IS THE MOST COMMON ALONG THE PATH AS IT PASSES THROUGH AND ALONGSIDE ALL EXISTING PROGRAMS INCLUDING LOOKOUTS, GARDENS AND THE MONTJUÏC CEMETERY.
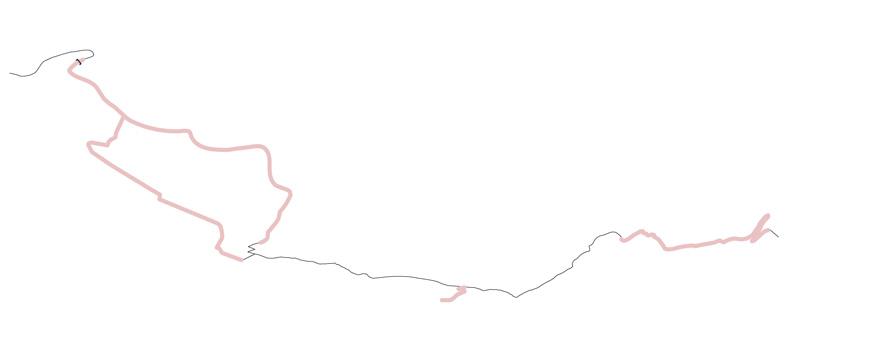
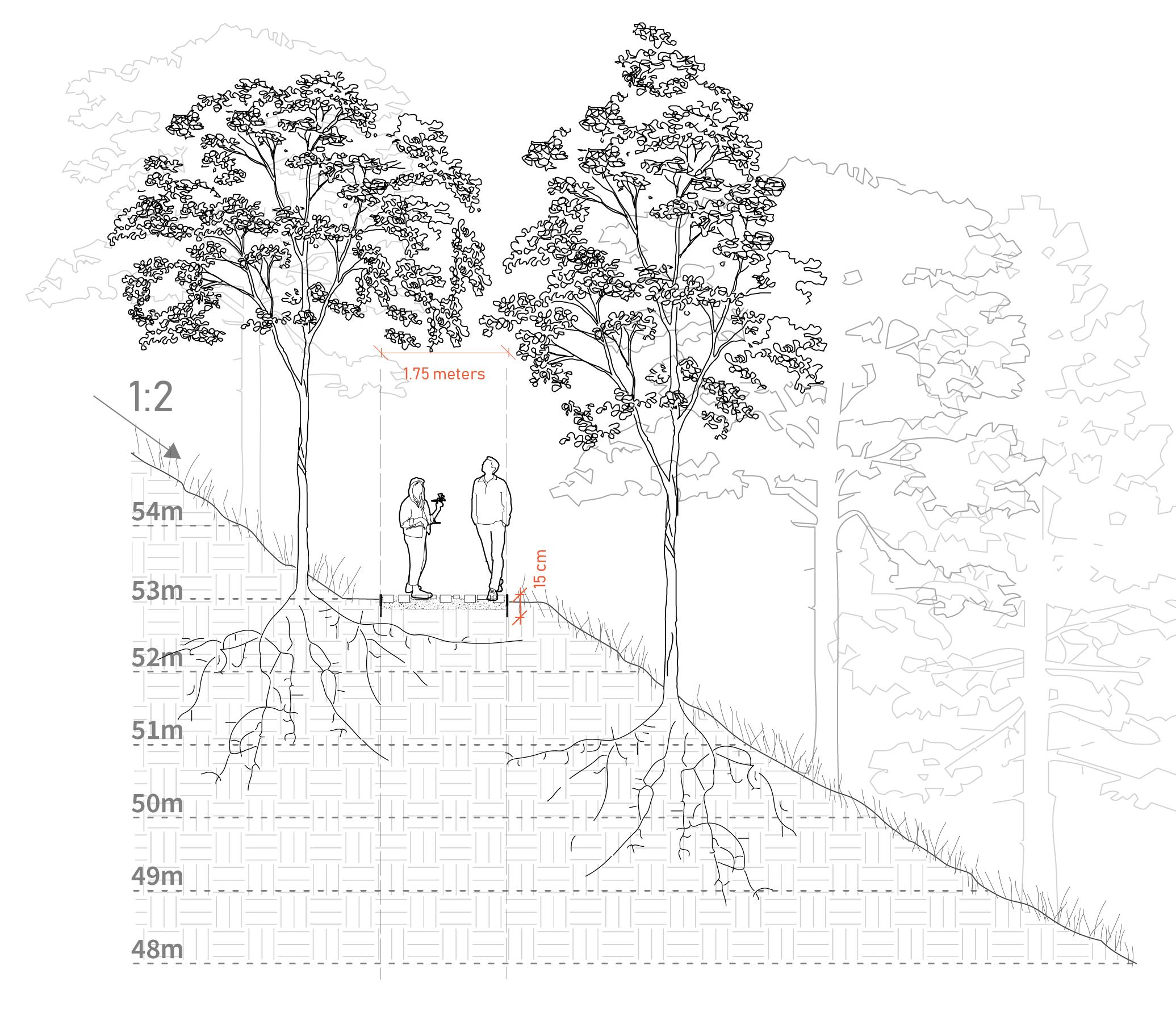
recycled materials ie. gres pavers, glass, tiles, ceramics
steel edge sand
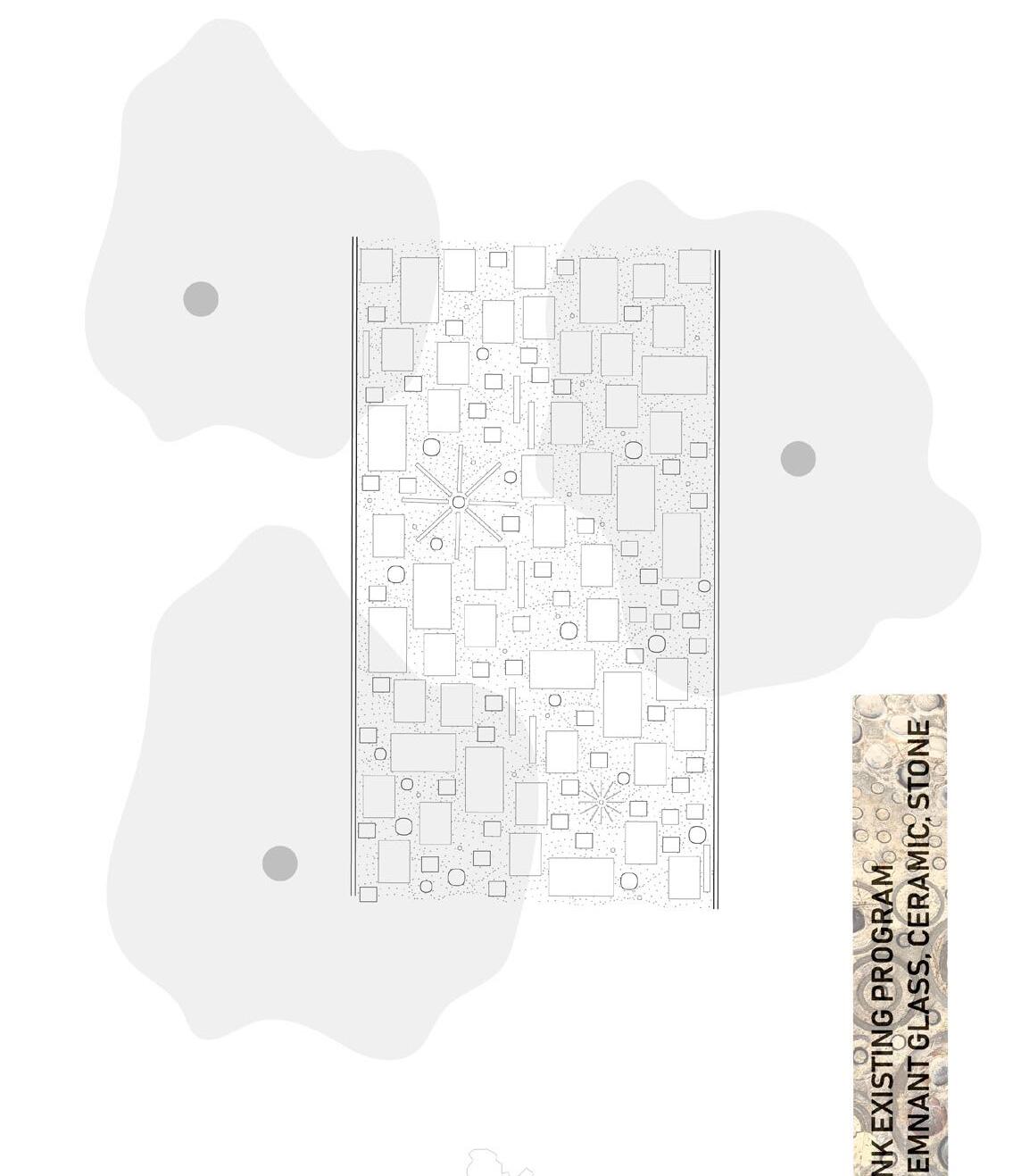
N 104 University of Virginia
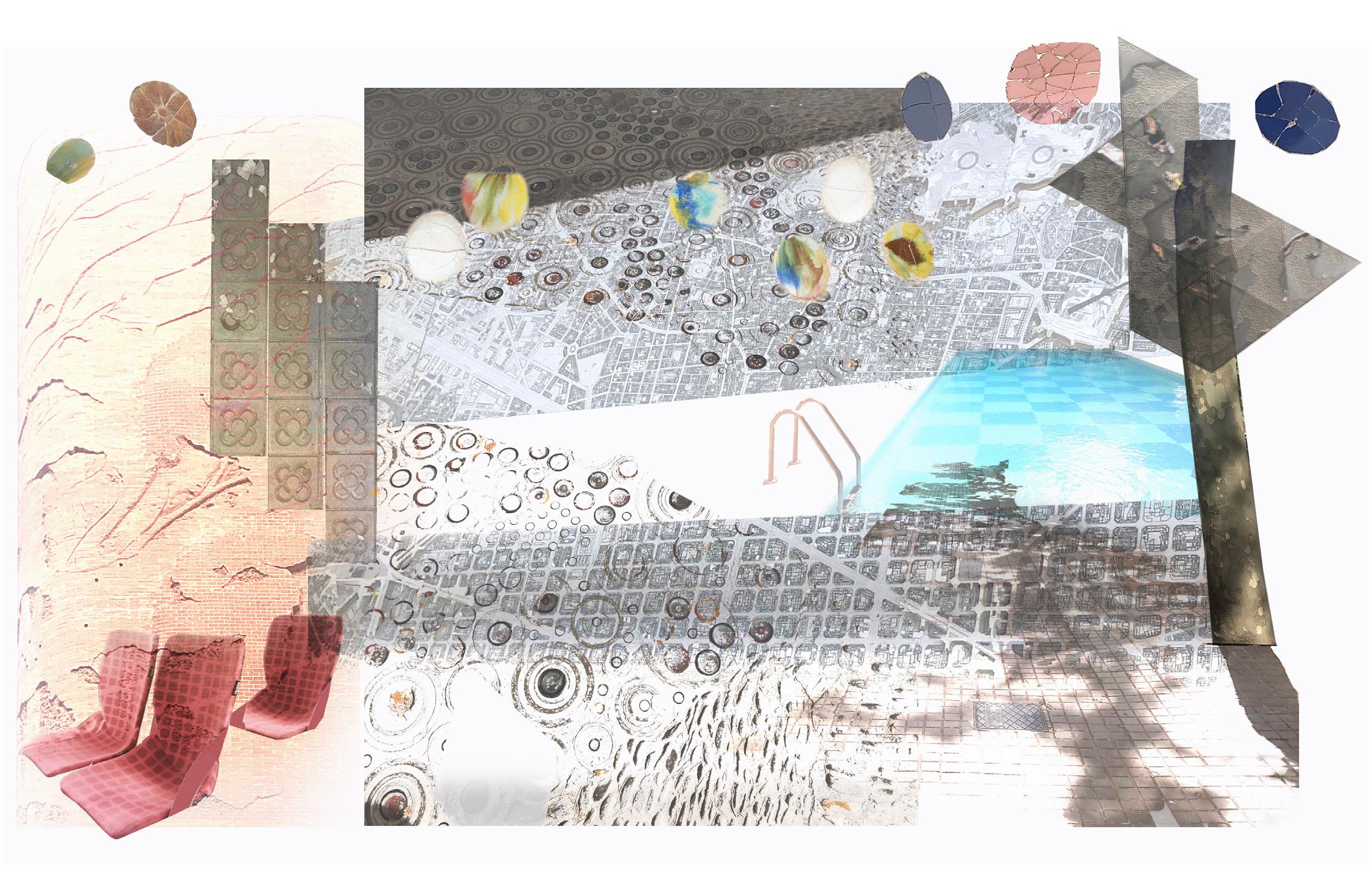

WAITING FOR THE CITY 105 CAMÍ DE MONTJUÏC
EDEN MCCAFFERTY
SPECIAL MOMENT
MATERIAL DETAIL B IS A LIGHTWEIGHT STEEL BRIDGE ATTACHED TO THE GRES CLIFFSIDE AND OVERLOOKING THE INDUSTRIAL PORT LANDSCAPE. THIS SECTION IS BOLD AND EXCITING AND CONNECTS THE WALKER WITH THE INDUSTRIAL CITY.
steel grate
mesh screen
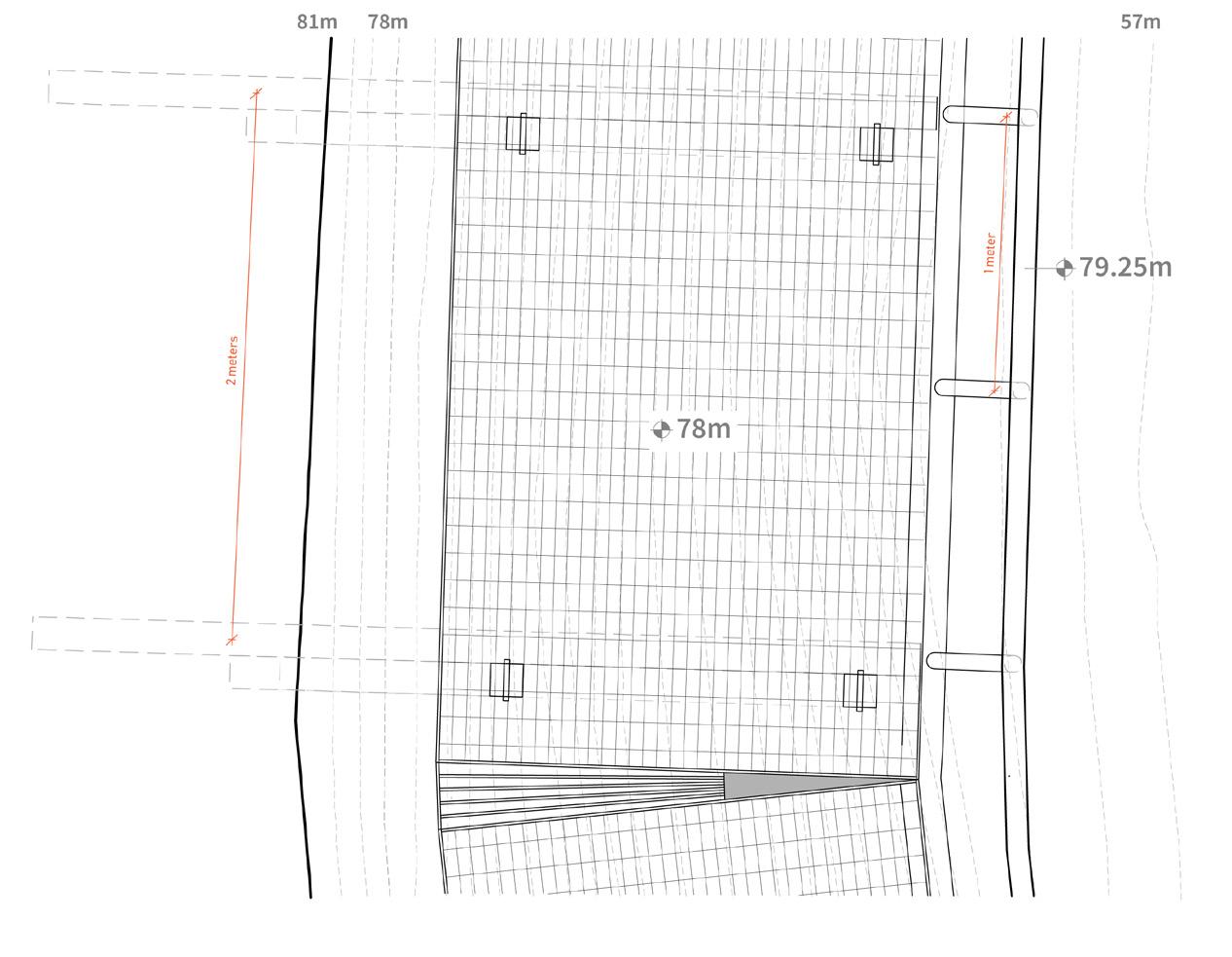
triangular steel piece at path segment transitions
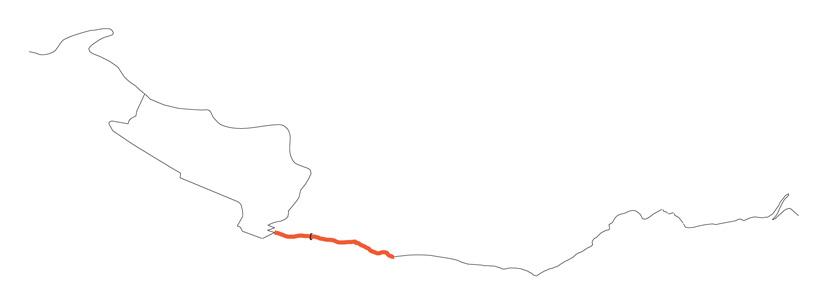
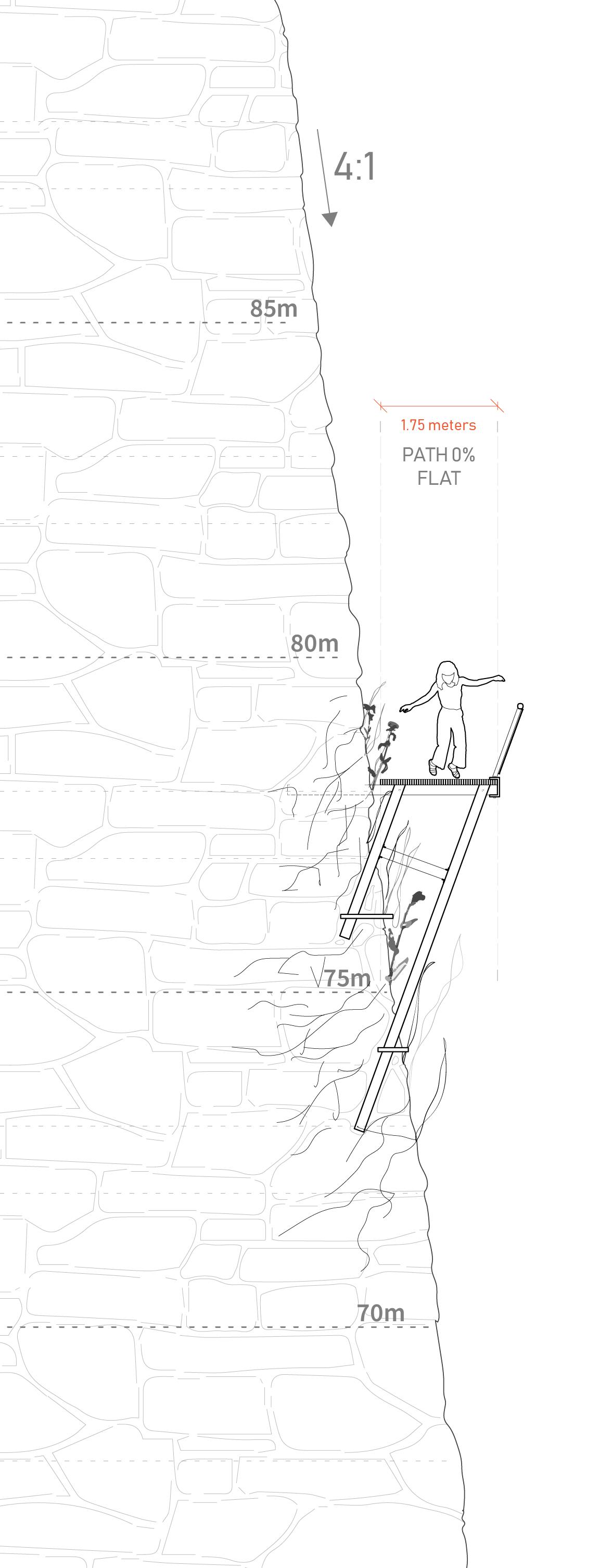
N 106 University of Virginia
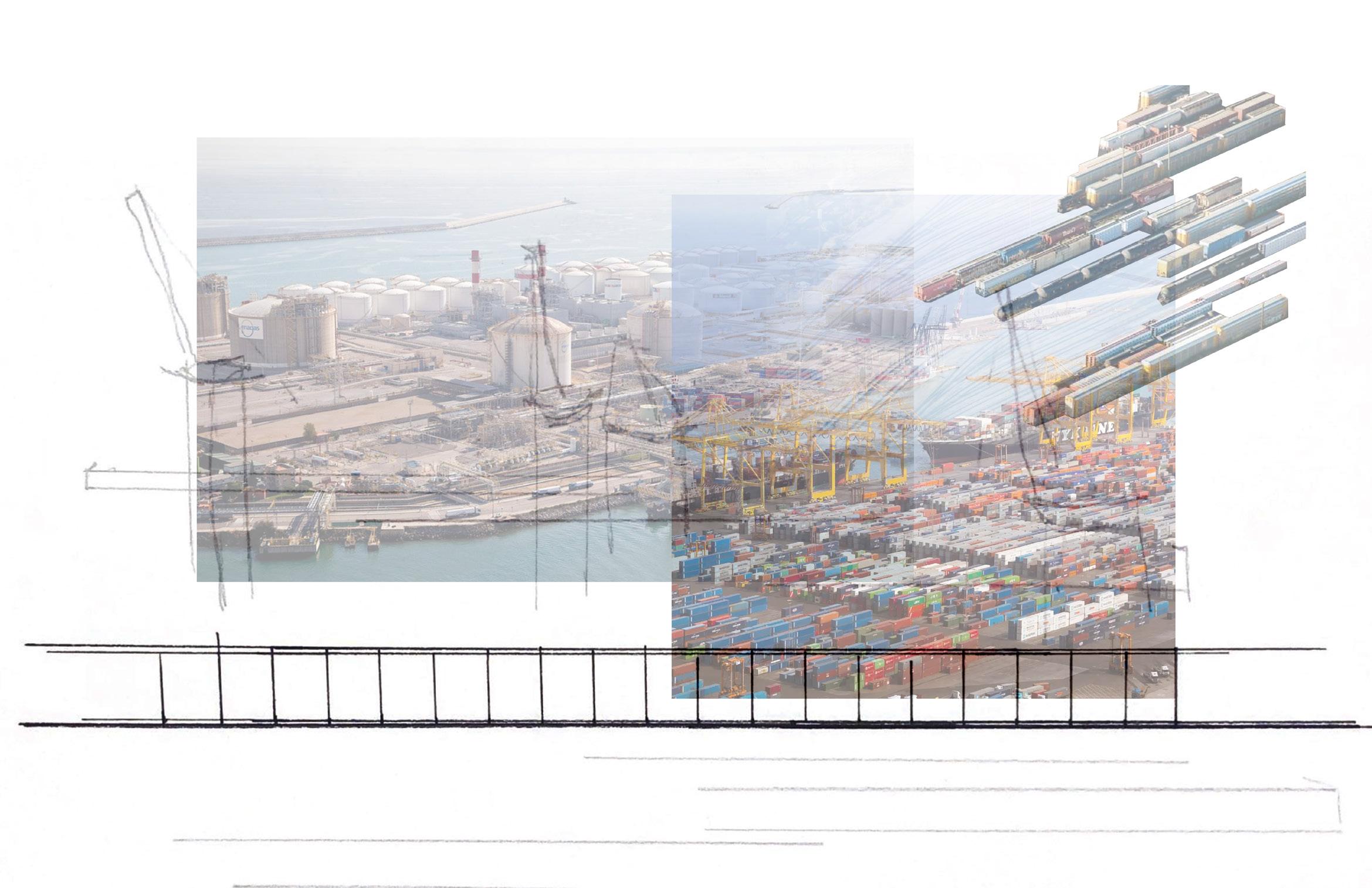

WAITING FOR THE CITY 107 CAMÍ DE MONTJUÏC
SPECIAL MOMENT
MATERIAL DETAIL C SKIRTS ALONG THE CONVEX, VEGETATED MOUNTAIN SIDE. THE WOODEN PLANK PATH GLIDES THROUGH TREES AND SHRUBS, ATTRACTING COOL SHADE.
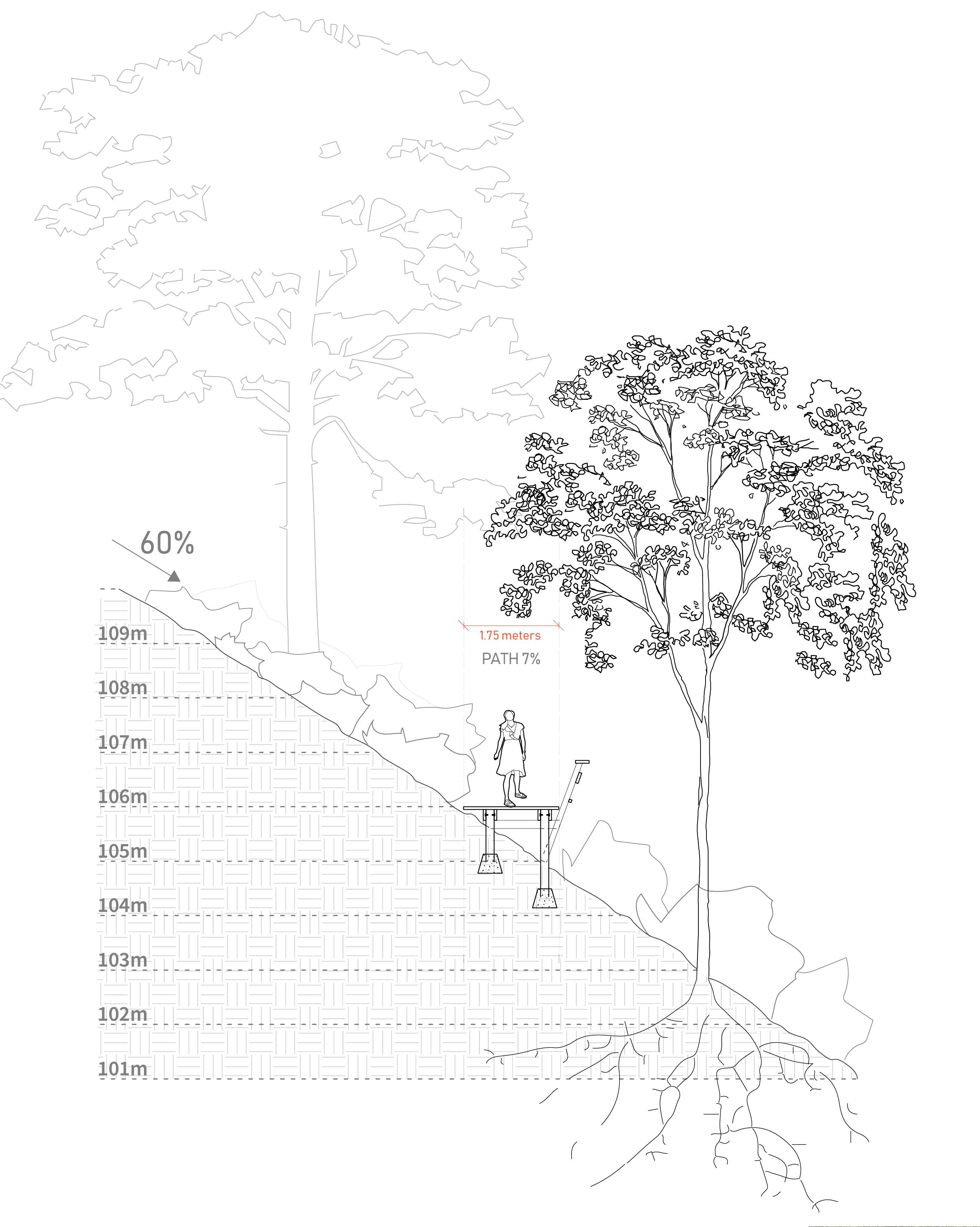
pine plank
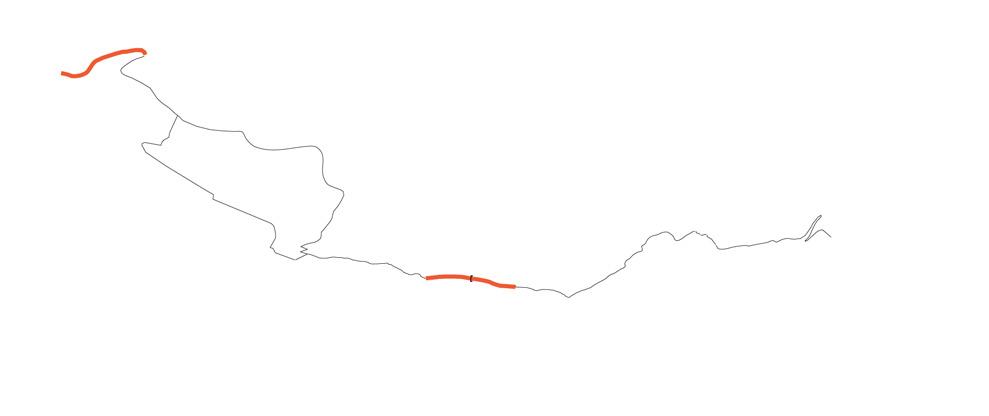
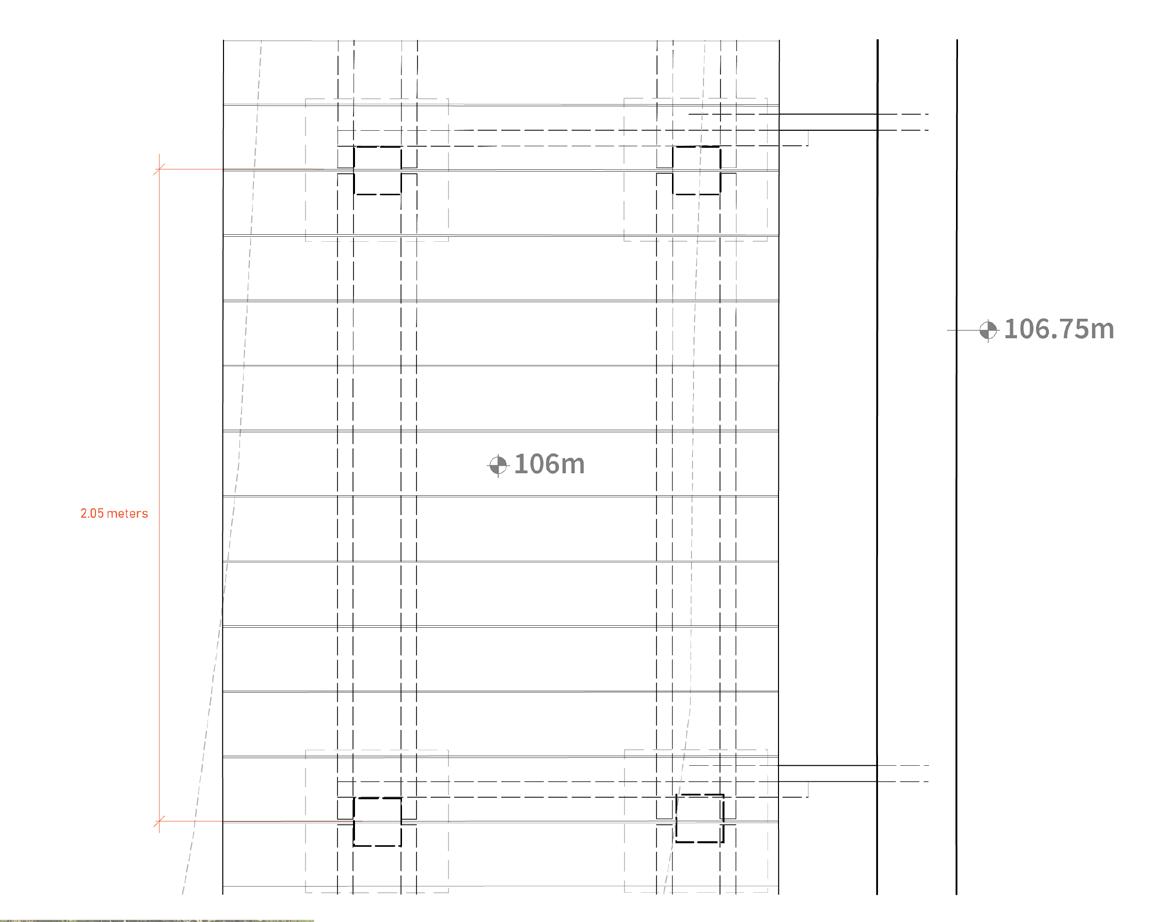
N 108 University of Virginia
EDEN MCCAFFERTY
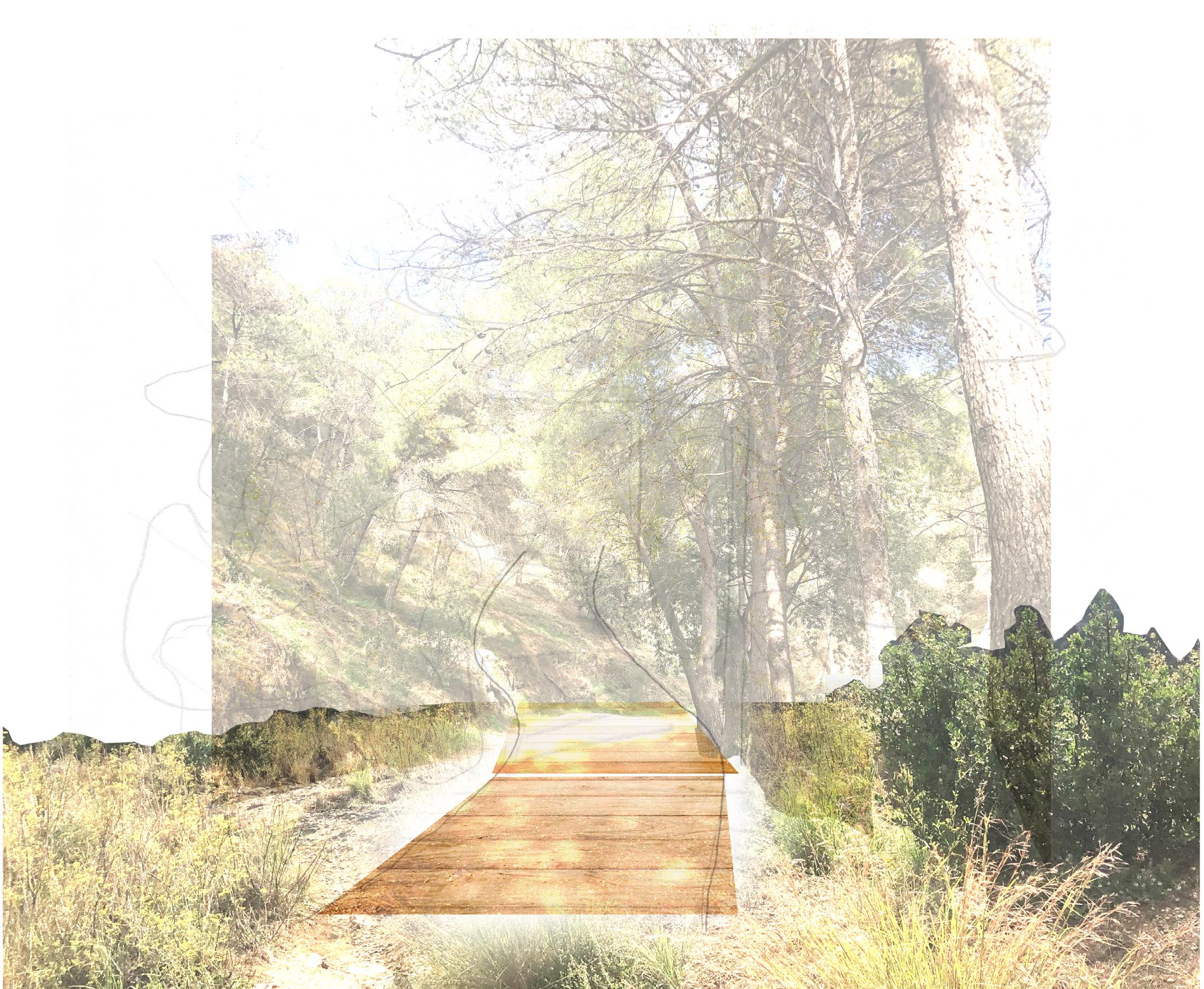

WAITING FOR THE CITY 109 CAMÍ DE MONTJUÏC
EDEN MCCAFFERTY
SPECIAL MOMENT
MATERIAL DETAIL D EXCAVATES A PORTION OF THE GRES STONE SO THAT THE TRAVELER CAN INHABIT THE MOUNTAIN. THE SCOOP ORIENTS THE VIEW TOWARD THE SKY.
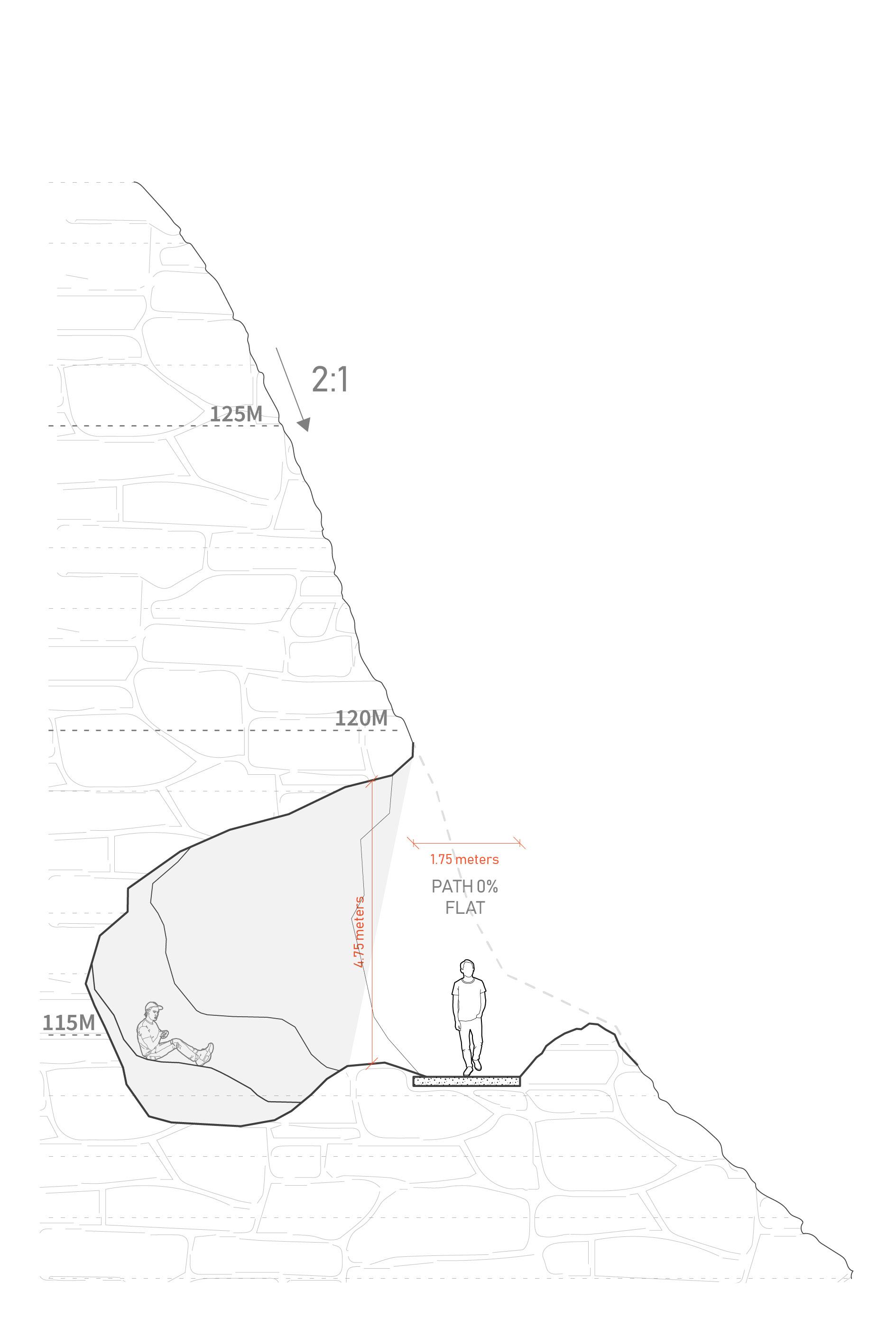
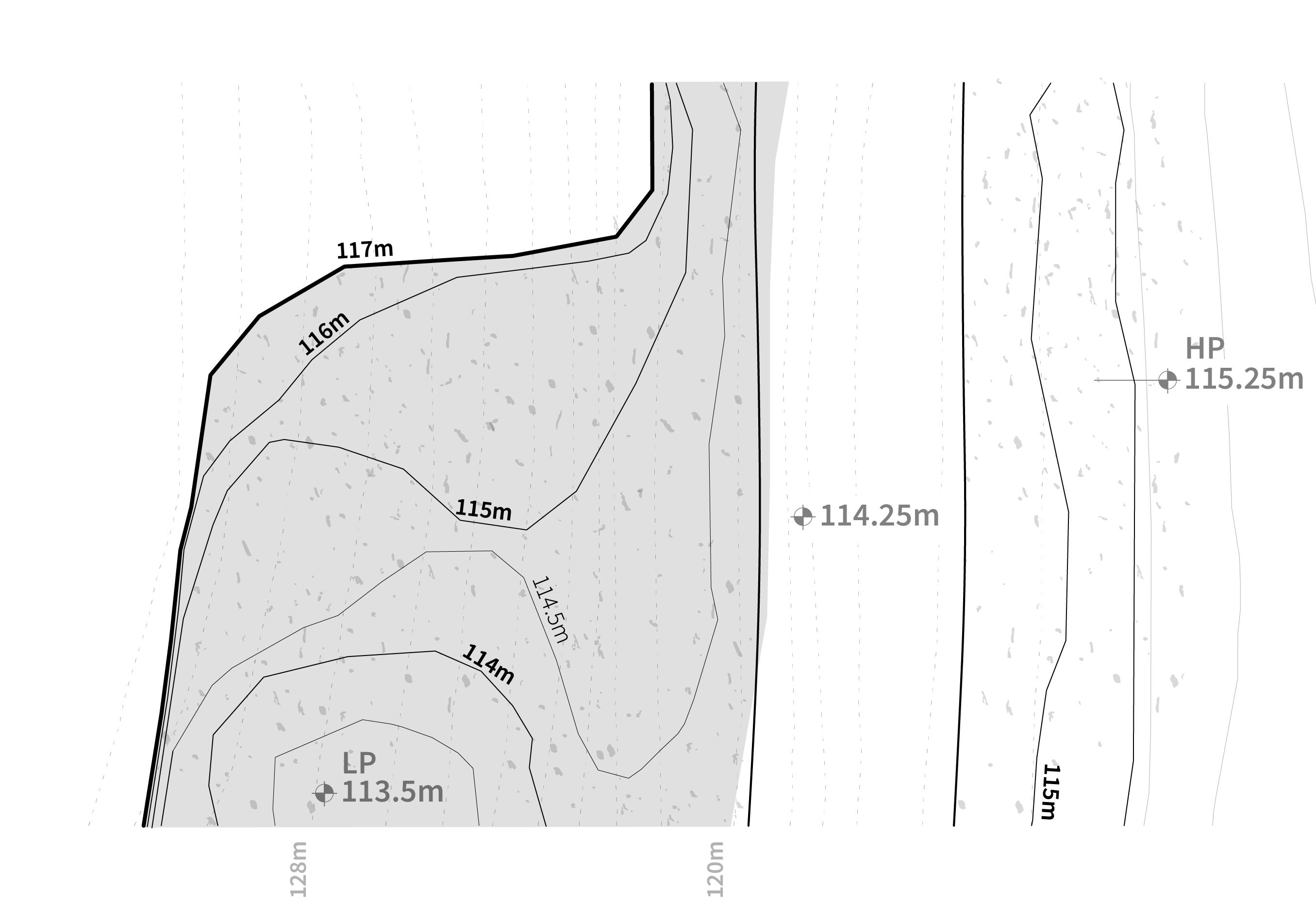
polished concrete
rough, unfinished existing gres stone

N 110 University of Virginia
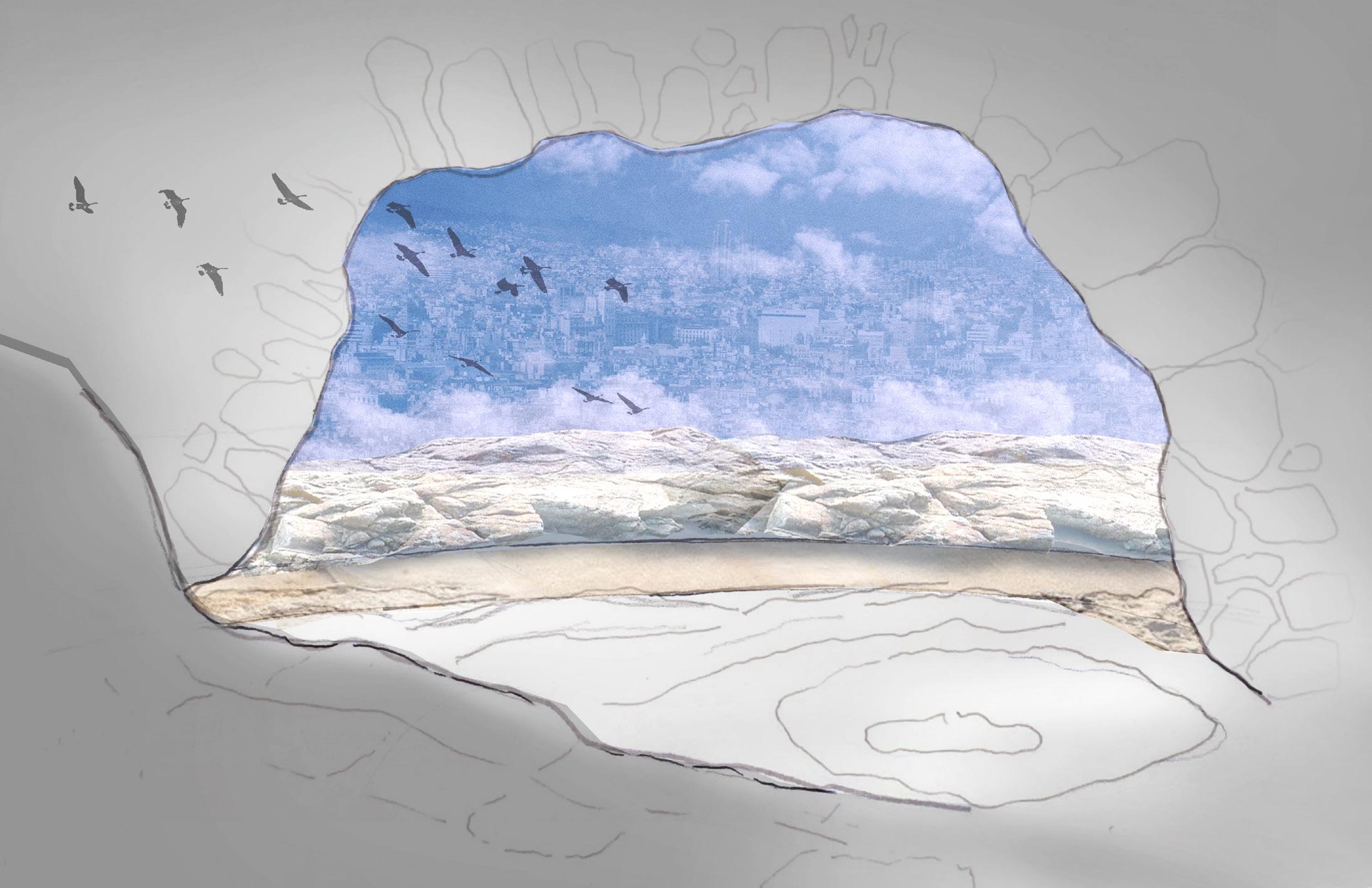

WAITING FOR THE CITY 111 CAMÍ DE MONTJUÏC
EDEN MCCAFFERTY
SPECIAL MOMENT
MATERIAL DETAIL E EITHER CONCLUDES OR LAUNCHES THE PATH
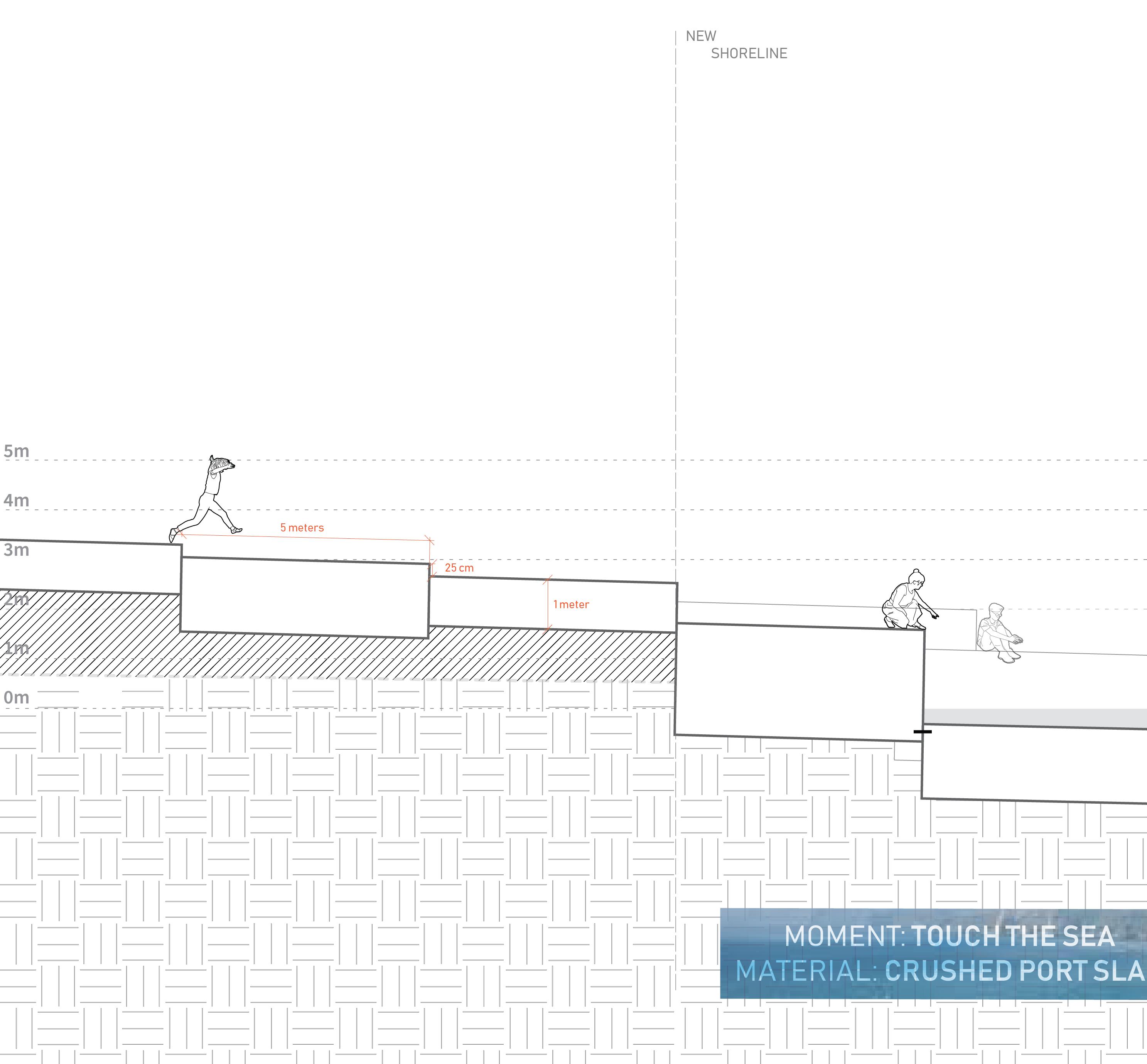
concrete and asphalt blocks salvaged and relocated from shoreline demolition
infill
existing grade

N 112 University of Virginia
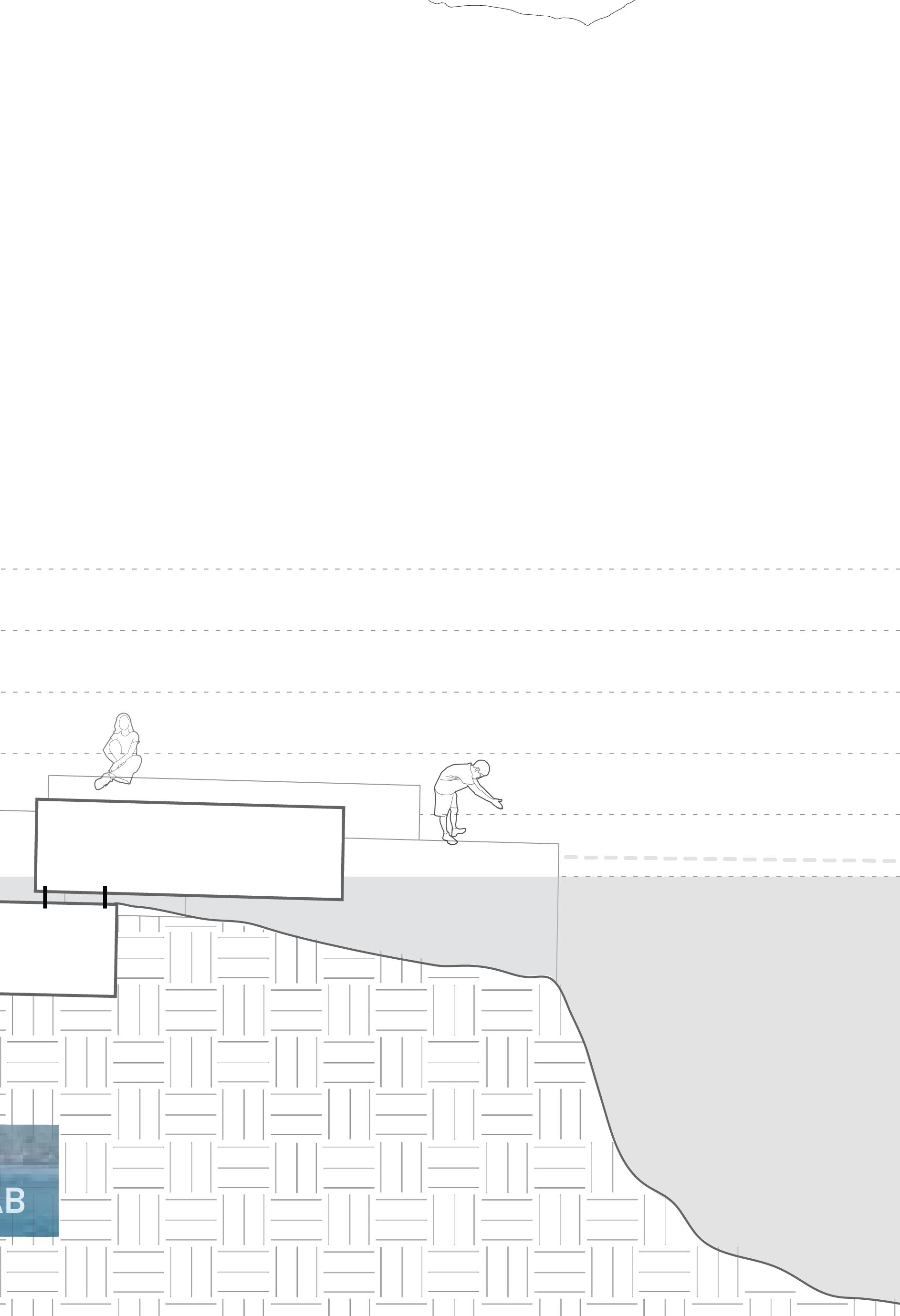

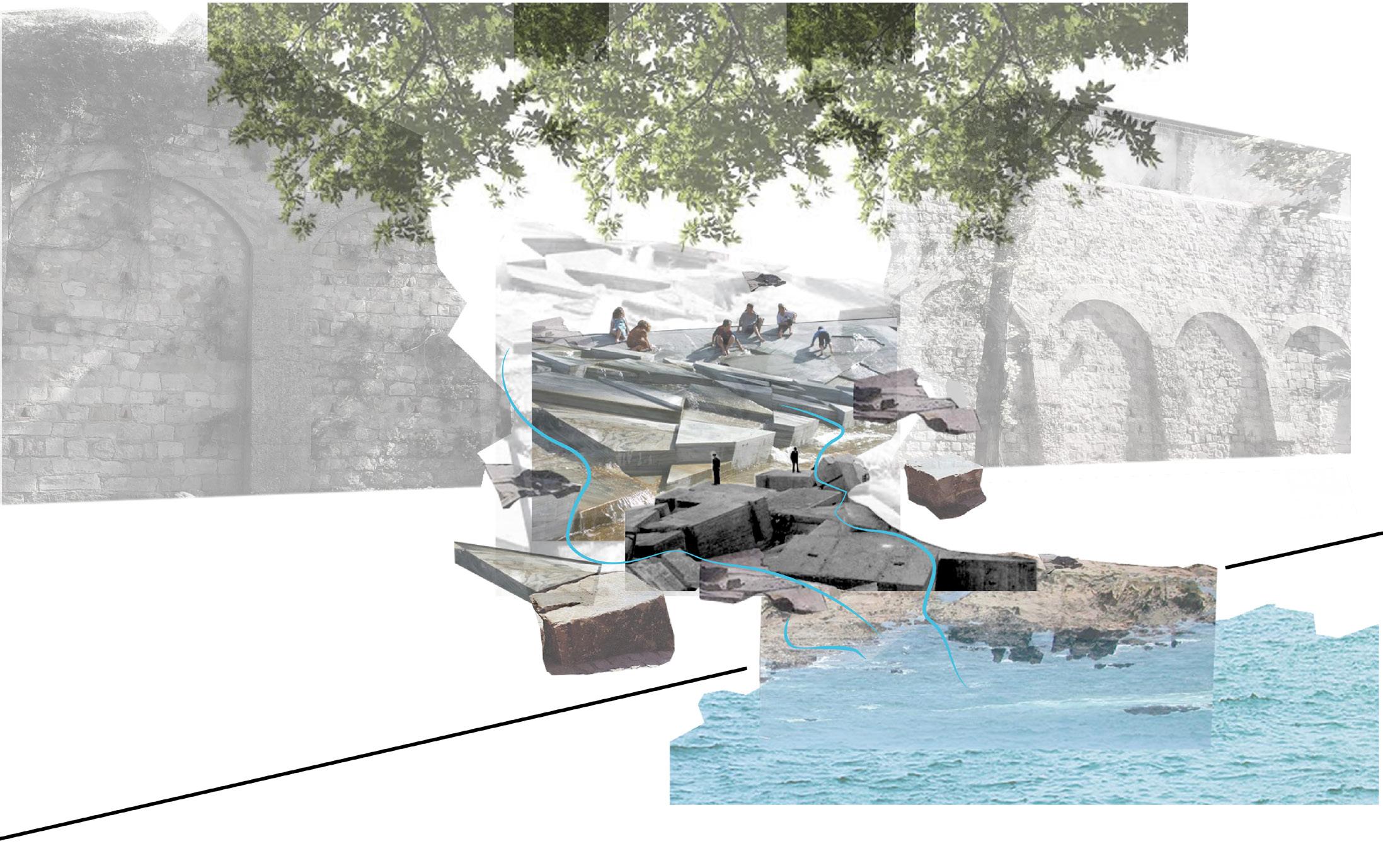

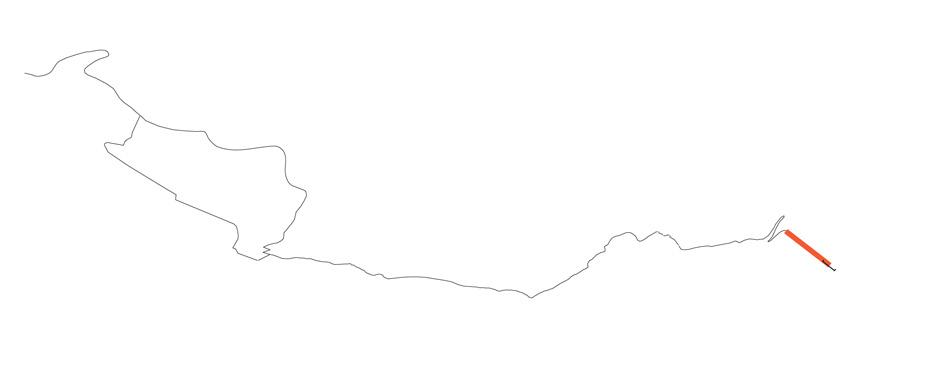
WAITING FOR THE CITY 113 CAMÍ DE MONTJUÏC
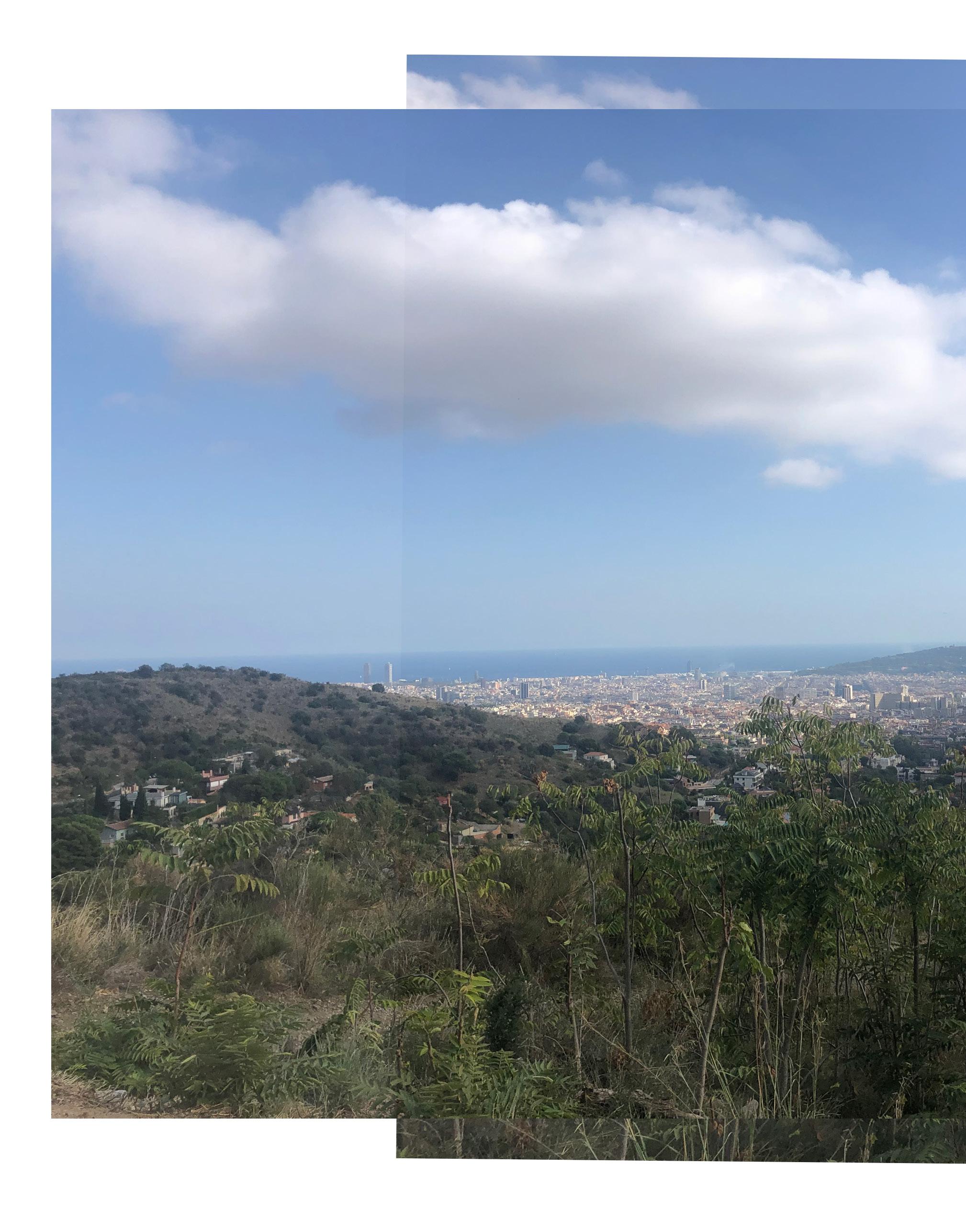
114 University of Virginia EDEN MCCAFFERTY
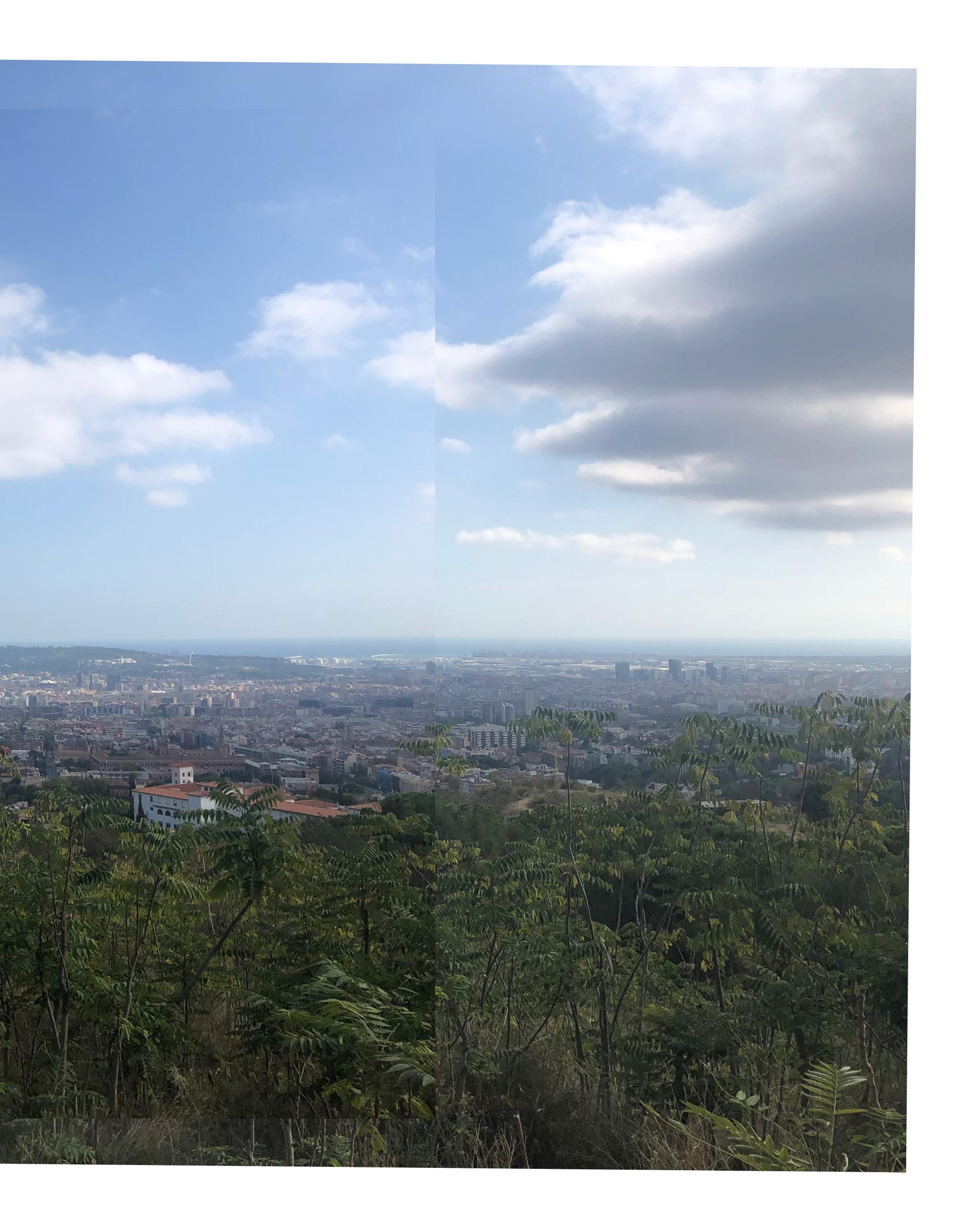
WAITING FOR THE CITY 115 CAMÍ DE MONTJUÏC
Barcelona is a city of celebration and vibrancy. A city that emphasizes play in its design language, but also in its prioritization of landscapes dedicated for play. But Barcelona lies on the precipice of a variety of converging conditions from an evolving global city, growing calls of Catalonian independence, and imminent effects of Climate Change in the Mediterranean region. Through these overlapping concerns paired with our own personal experiences of richness and joy within the city, we are proposing a site dedicated to children educate and prepare them for the future of Barcelona.
The goal is to give them the agency in deciding the future of the city in relation to Climate Change, allowing them to be better stewards of our planet and city. We achieve this through creating a tessellated park connecting the mountain to the sea, burying all existing road infrastructure to create an accessible exploration park.
A series of simple geometric shaped exploration centers will connect the edges of the park to the various faces of the site, acting as institutions of play and education on different effects of climate change. The landscape is comprised of a platform of slightly undulating terraces that provide an open and continuous space, a formal switchback path, and installations that provide observation and education, but also relie on discovery and sensiorial movement through the terraced landscape.
The park aims to provide both the space as well as the catalyst for children to explore and learn about the effects of Climate Change happening now and supports lived experiences that push toward a hopeful and sustainable future.
116 University of Virginia
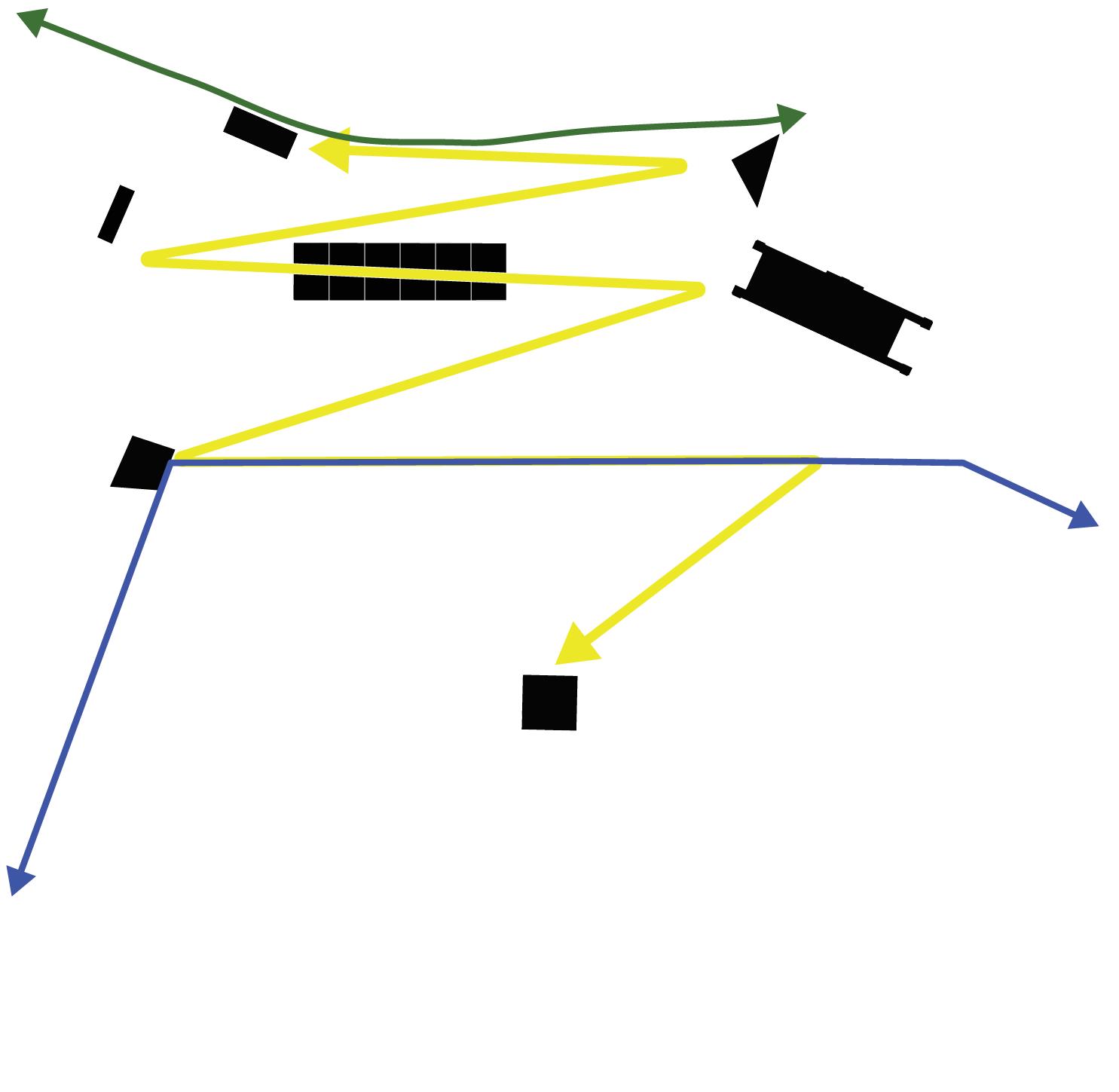
WAITING FOR THE CITY 117 CLIMATECAIXA A PLATFORM FOR OUR FUTURE AMY SCHULZ AND NATE DANSIE
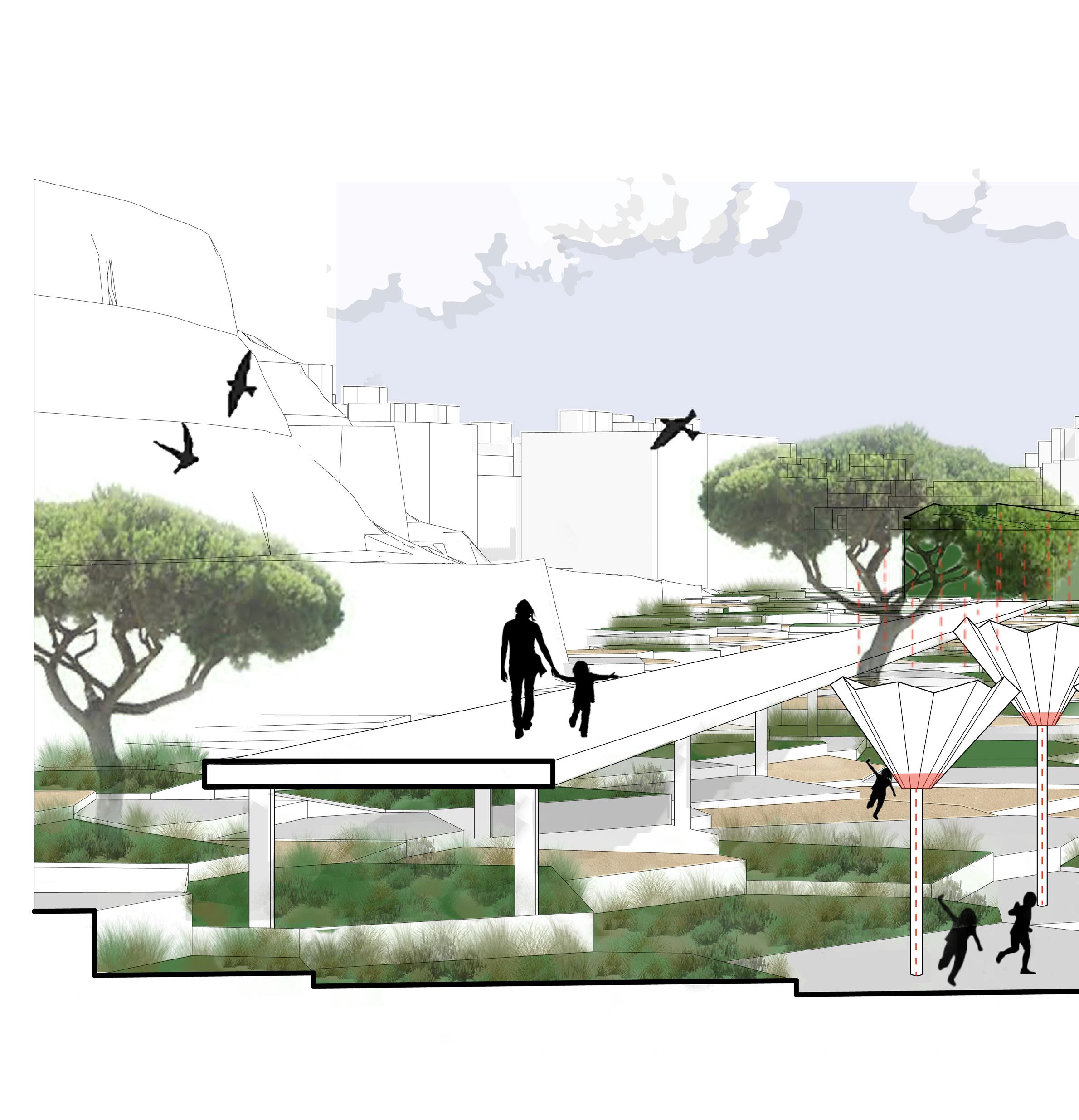
118 University of Virginia
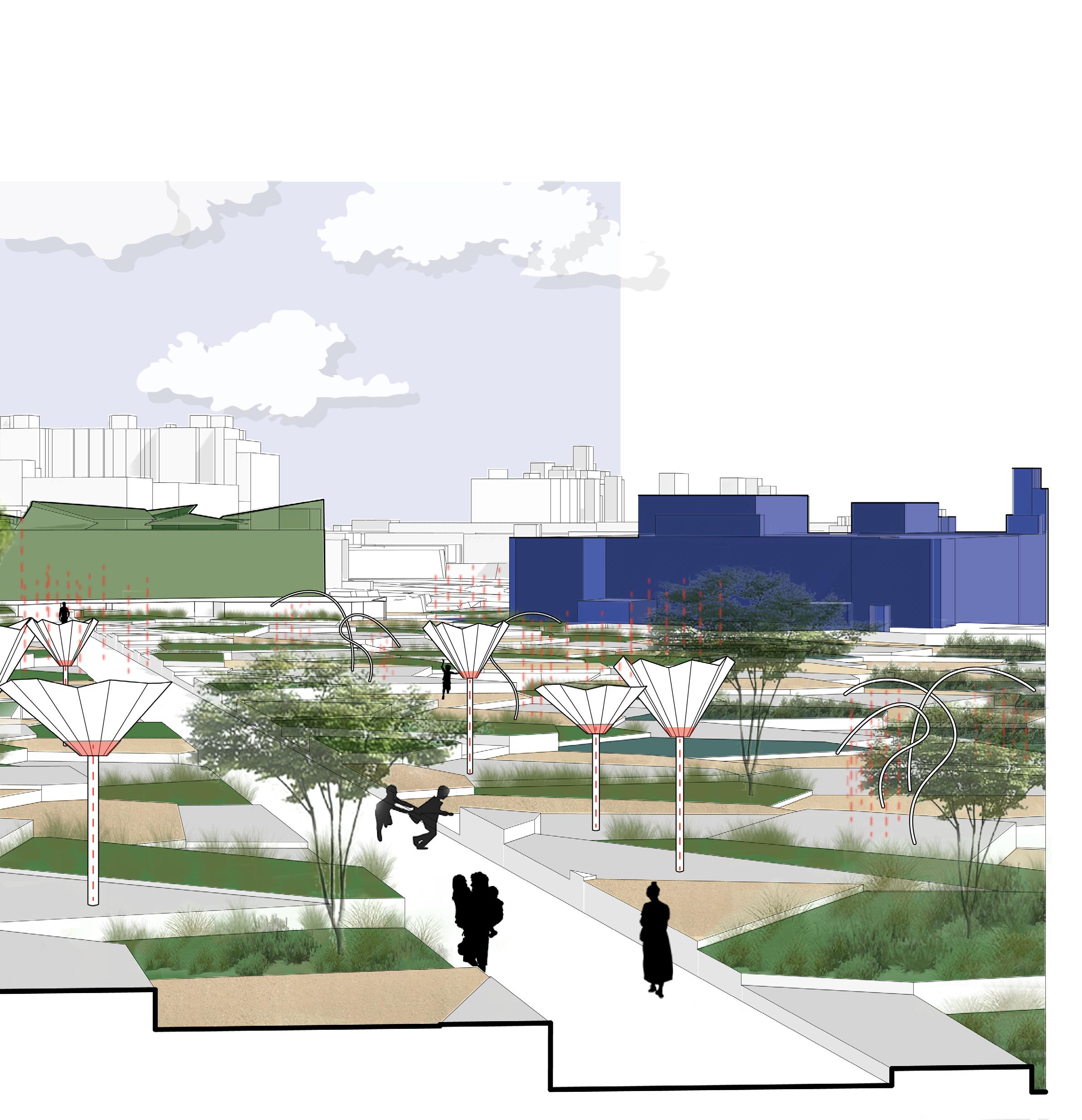
WAITING FOR THE CITY 119
AMY SCHULZ AND NATE DANSIE URBAN STRATEGIES
Mountain Path
Official Circulation Rules (Switchback Path
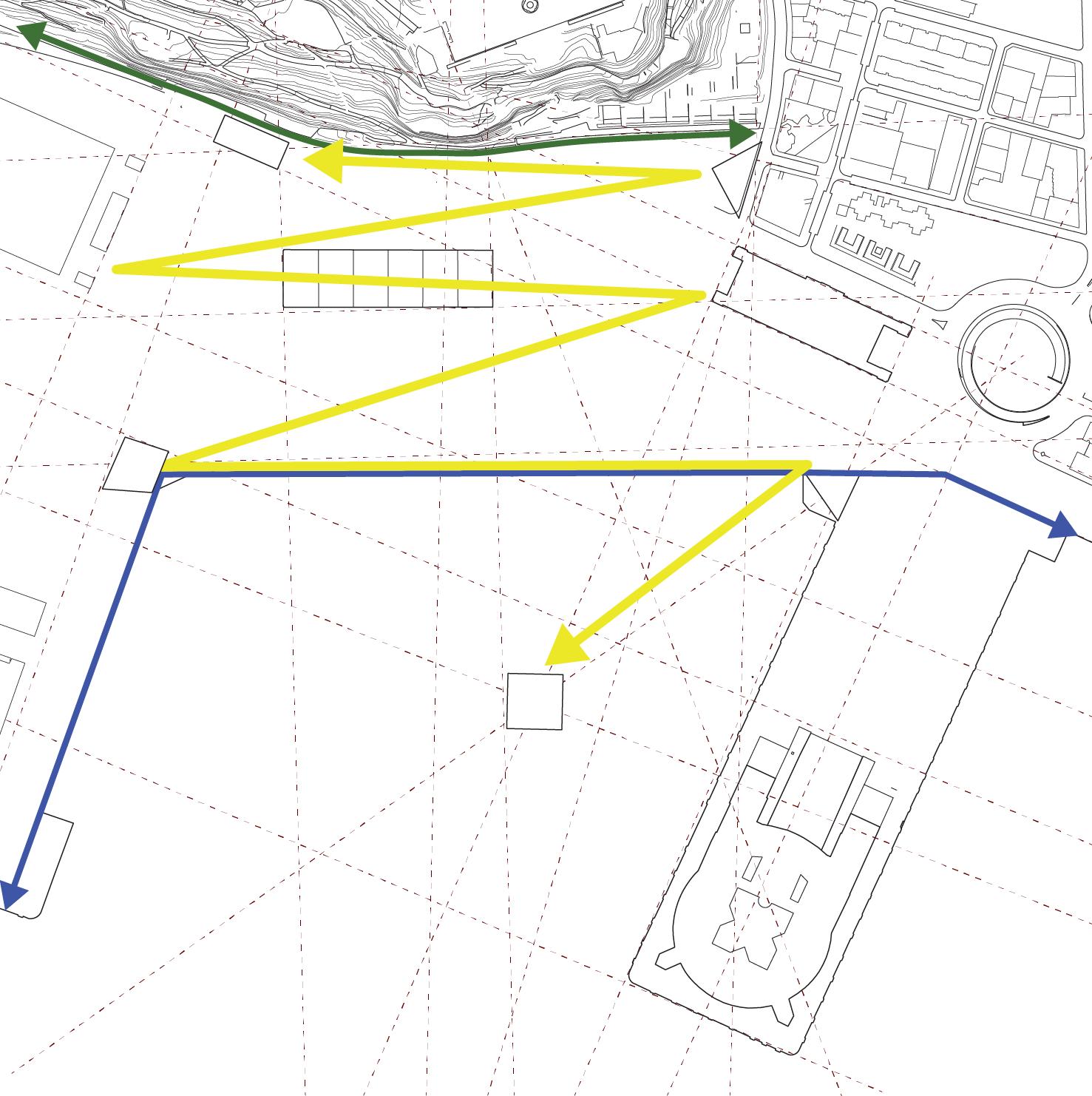
Seafront Path
Switchback Path
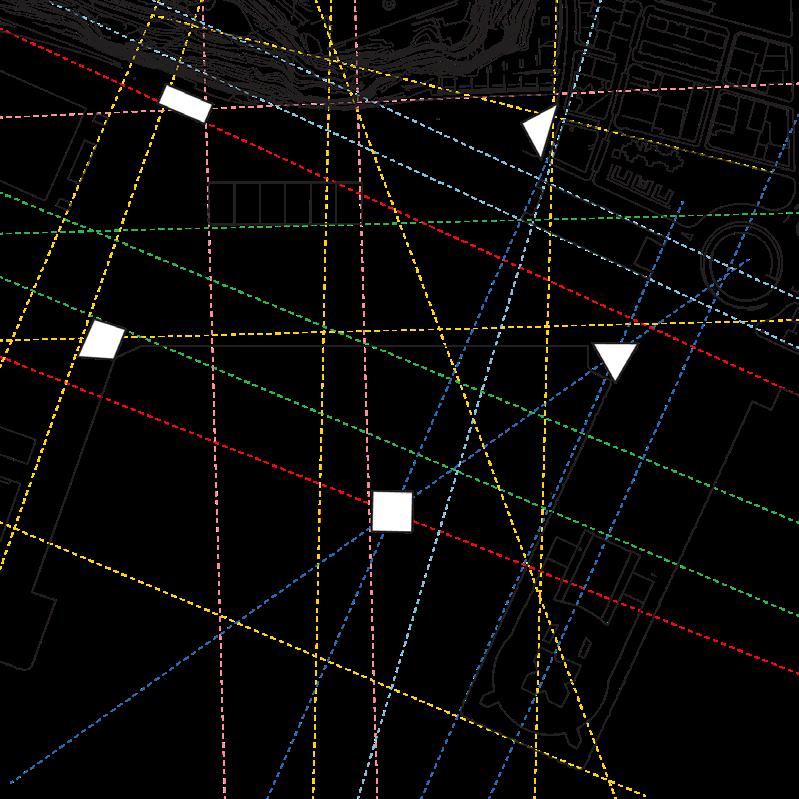
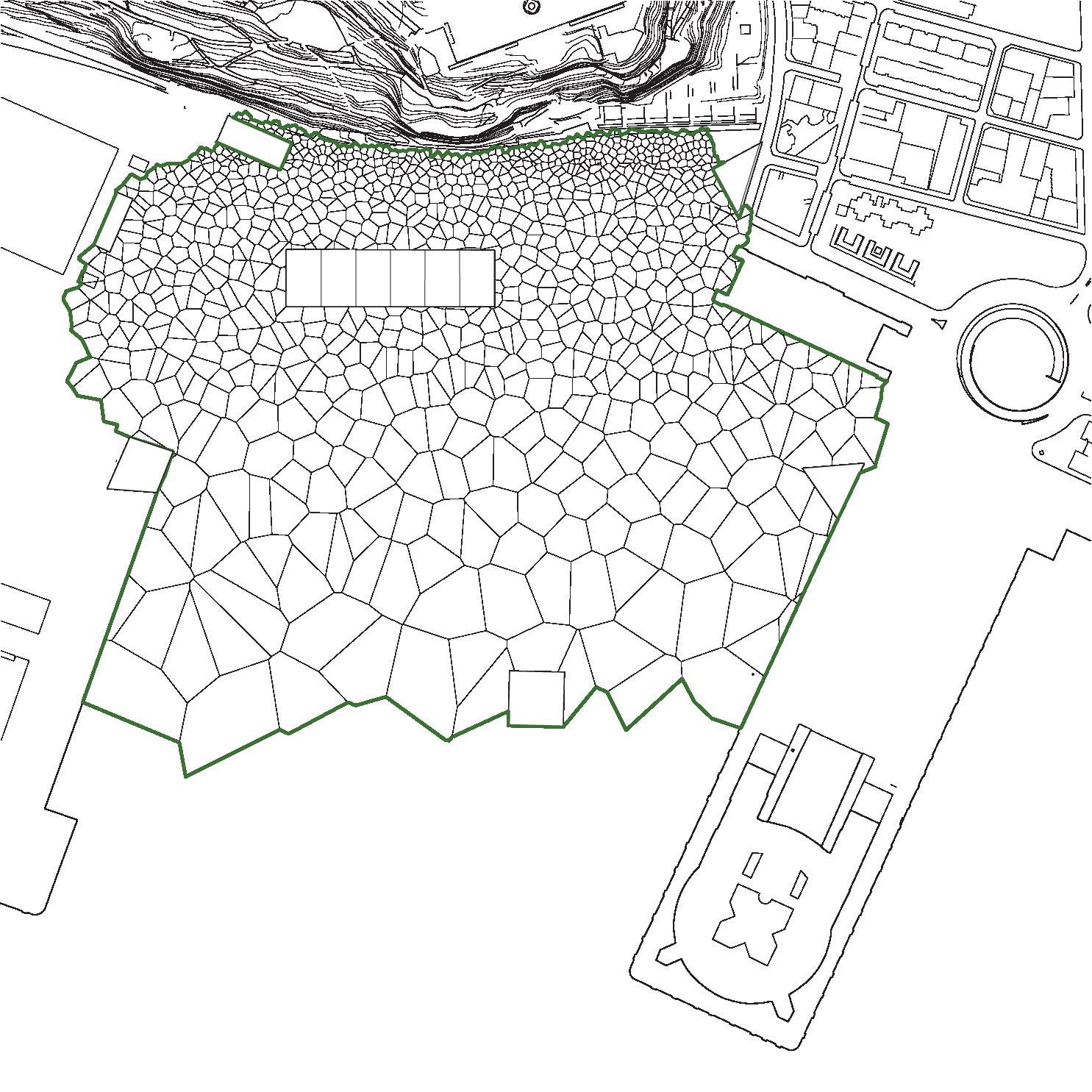
Locating the Climate Exploration Centers
Kids Circulation Rules (Terraces)
120 University of Virginia




Existing Section Roads Roads Cut and Fill Operations
Terracing to Connect Mountain to Sea
WAITING FOR THE CITY 121 CLIMATECAIXA
Insert Exploration Centers on Edges
AMY SCHULZ AND NATE DANSIE
CONCEPT COLLAGE
CHILDREN’S PARK FOR PLAY AND EDUCATION ON CLIMATE CHANGE
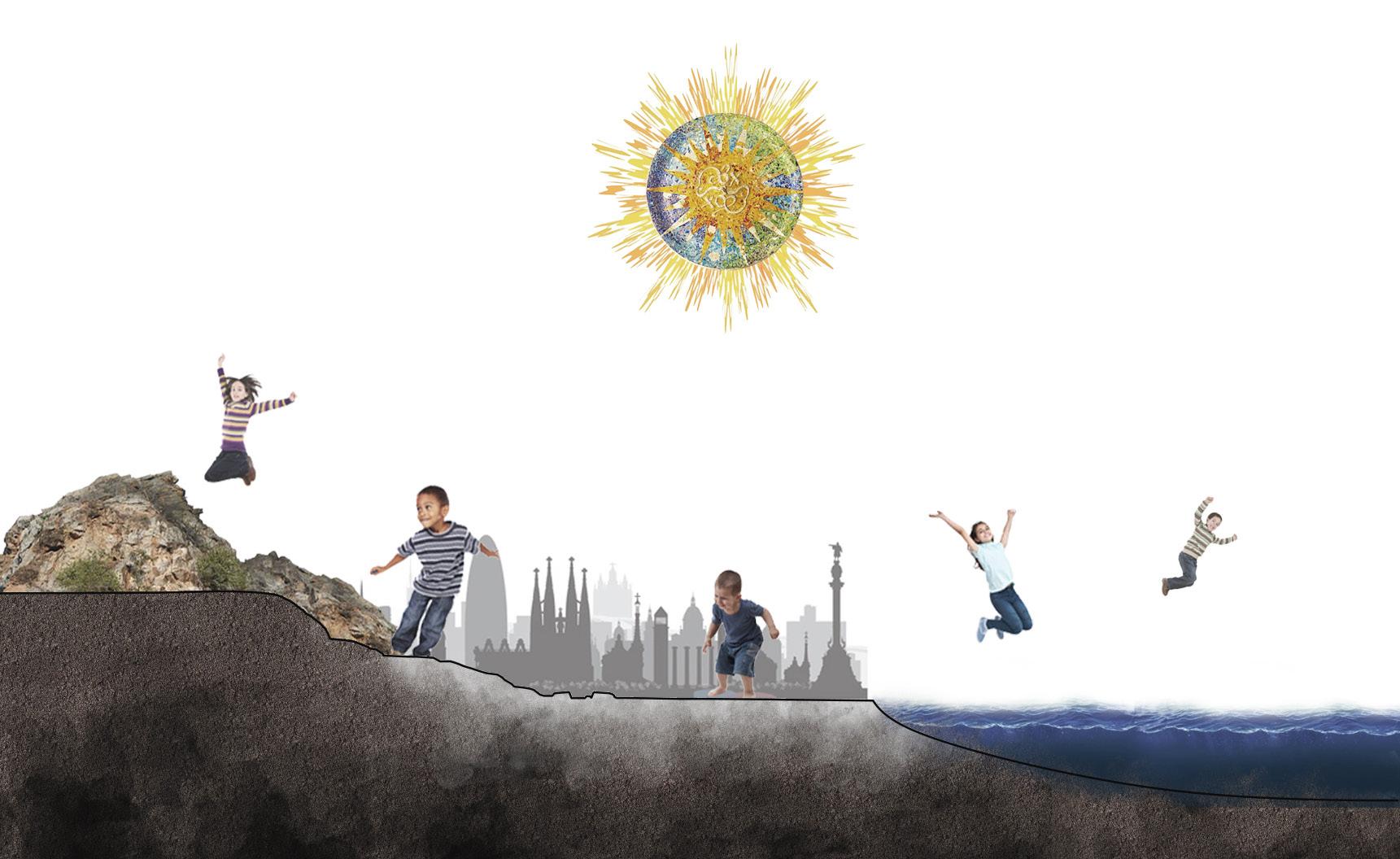
122 University of Virginia
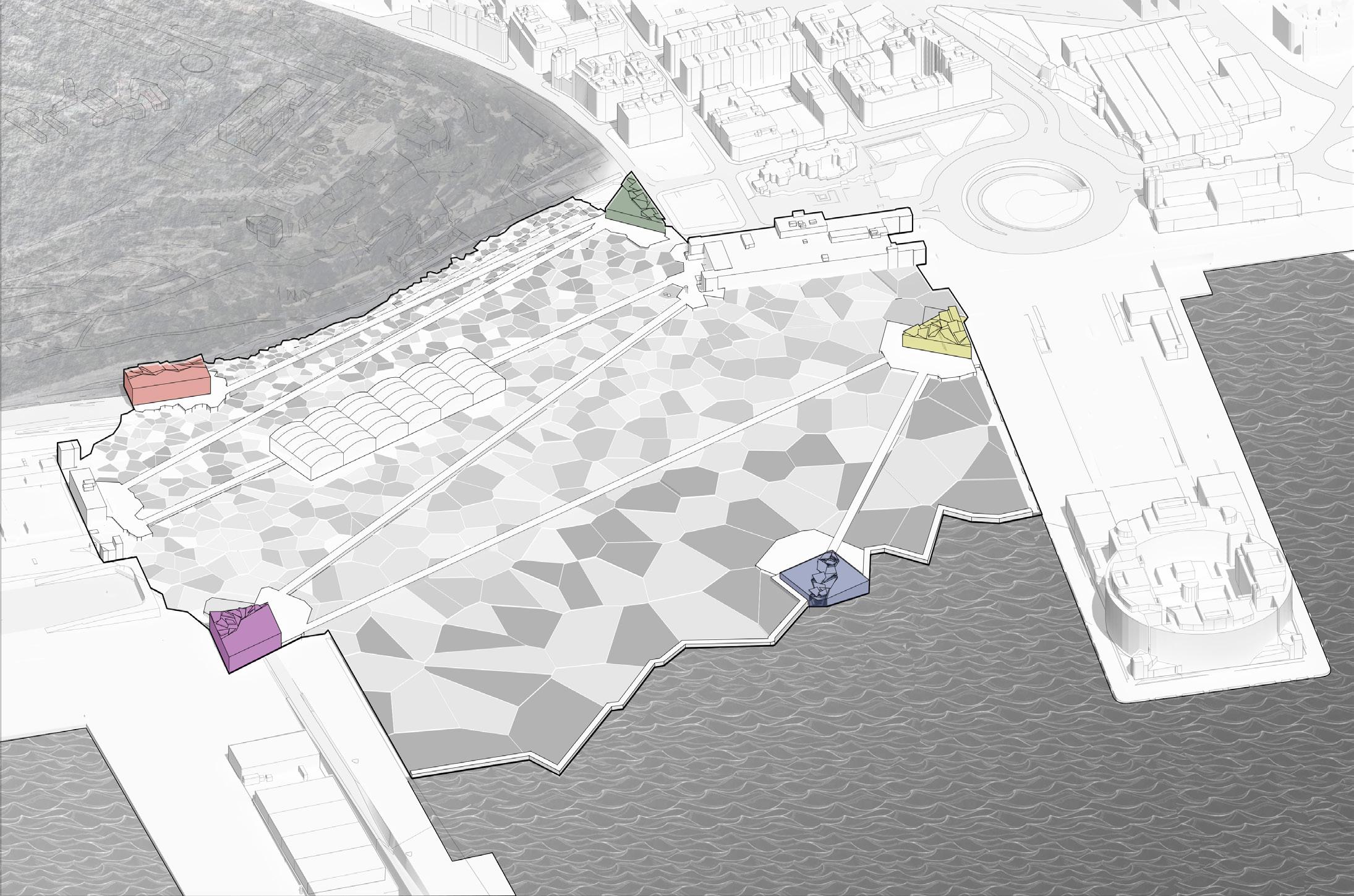
WAITING FOR THE CITY 123 AXONOMETRIC CLIMATECAIXA
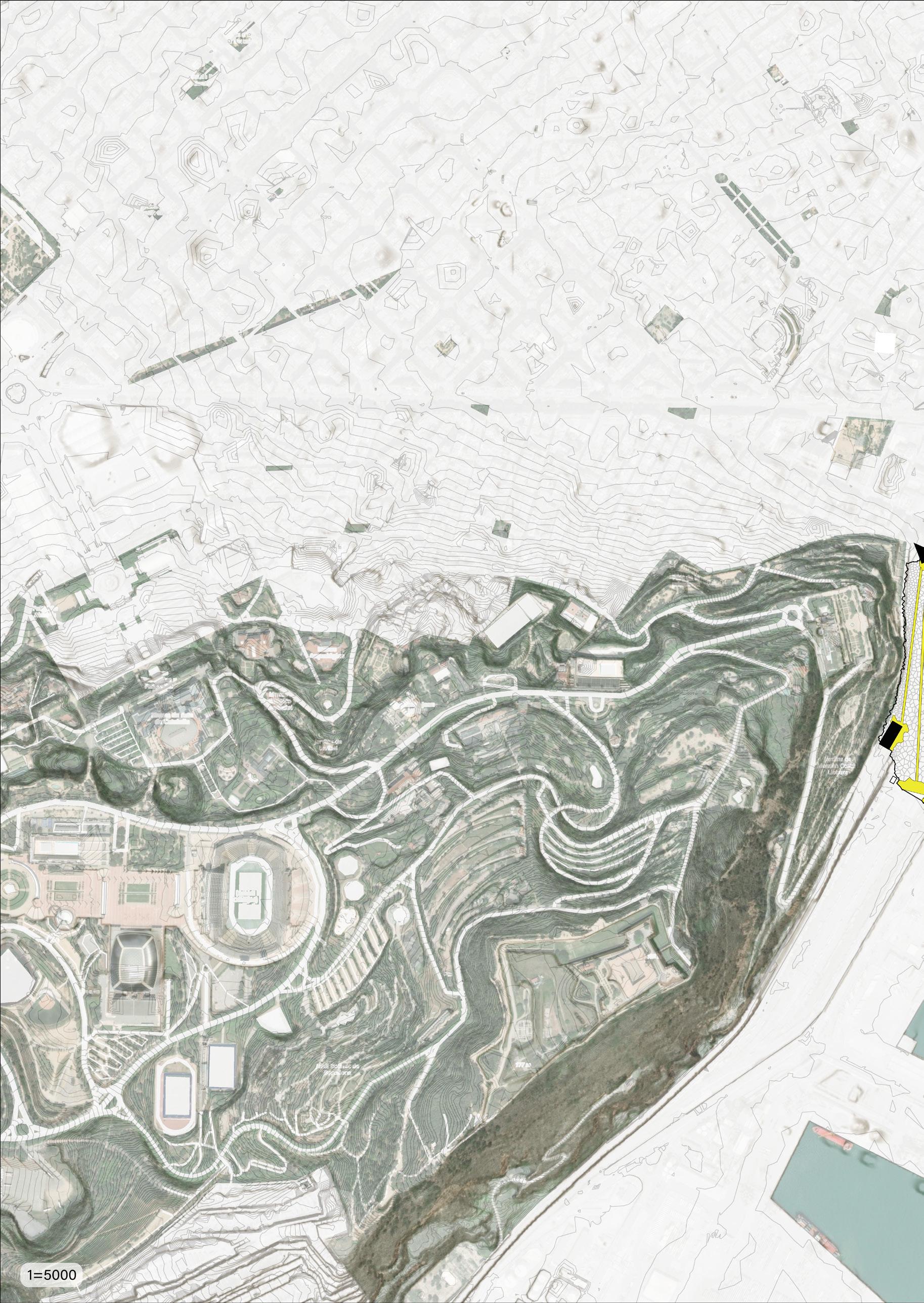
124 University of Virginia
AMY SCHULZ AND NATE DANSIE
SITE CONTEXT
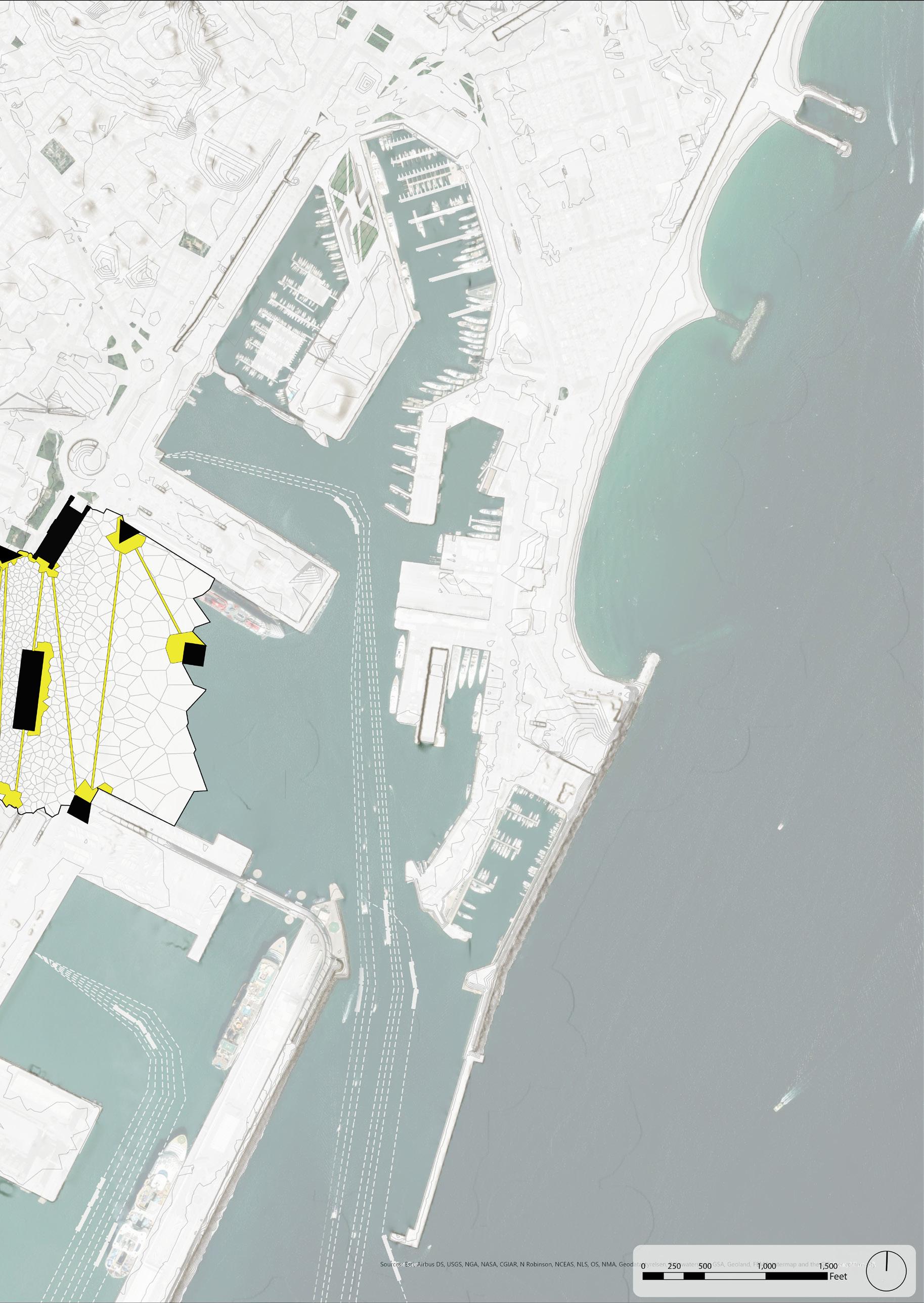
WAITING FOR THE CITY 125 CLIMATECAIXA
DIAGRAMS
Landscape Ideal Section Diagram- Botanical Organization
Plant Gradient and Reconstructing spaces of plant inhabitation across site
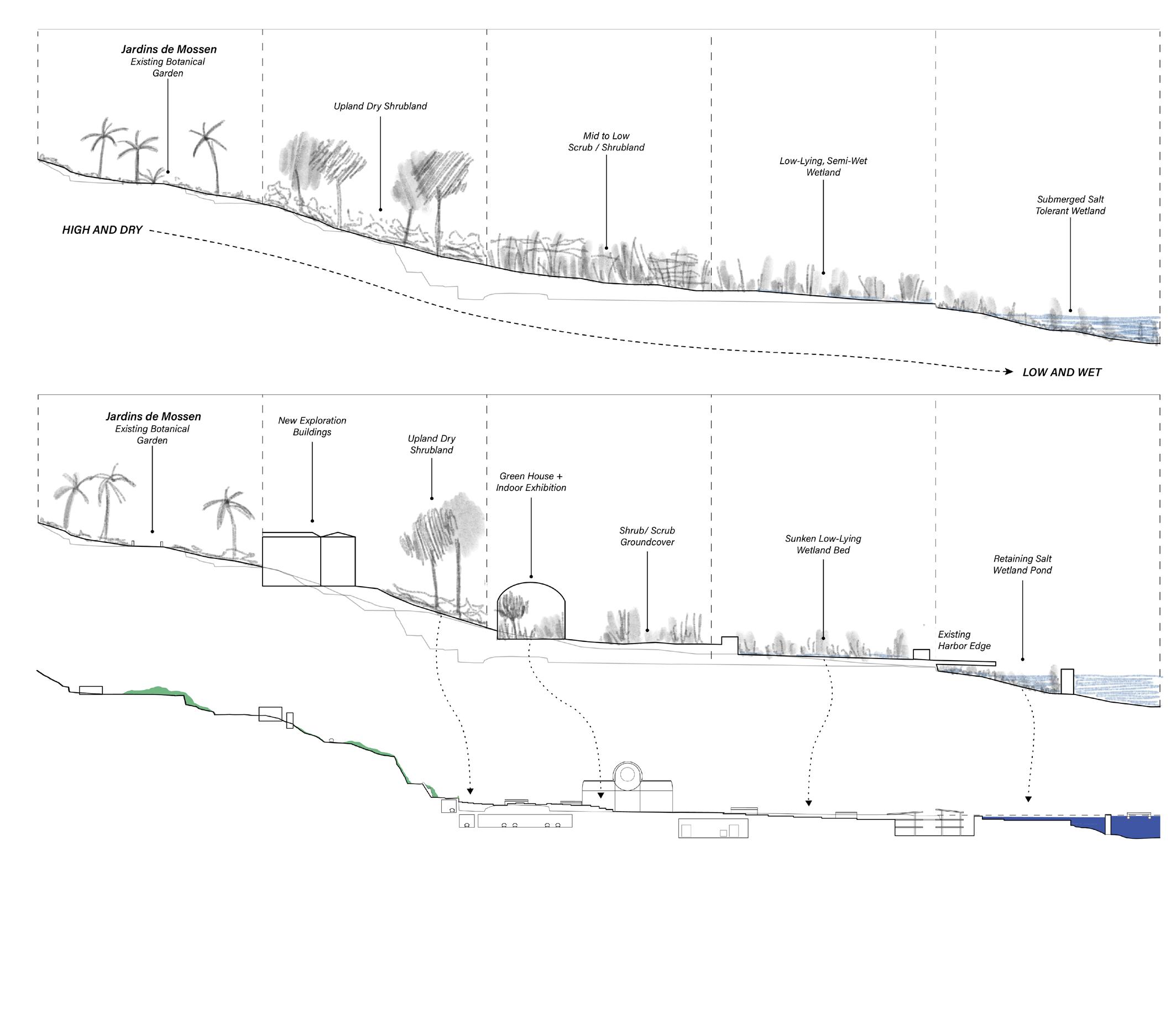
126 University of Virginia
AMY SCHULZ AND NATE DANSIE
Existing Building Diagrams
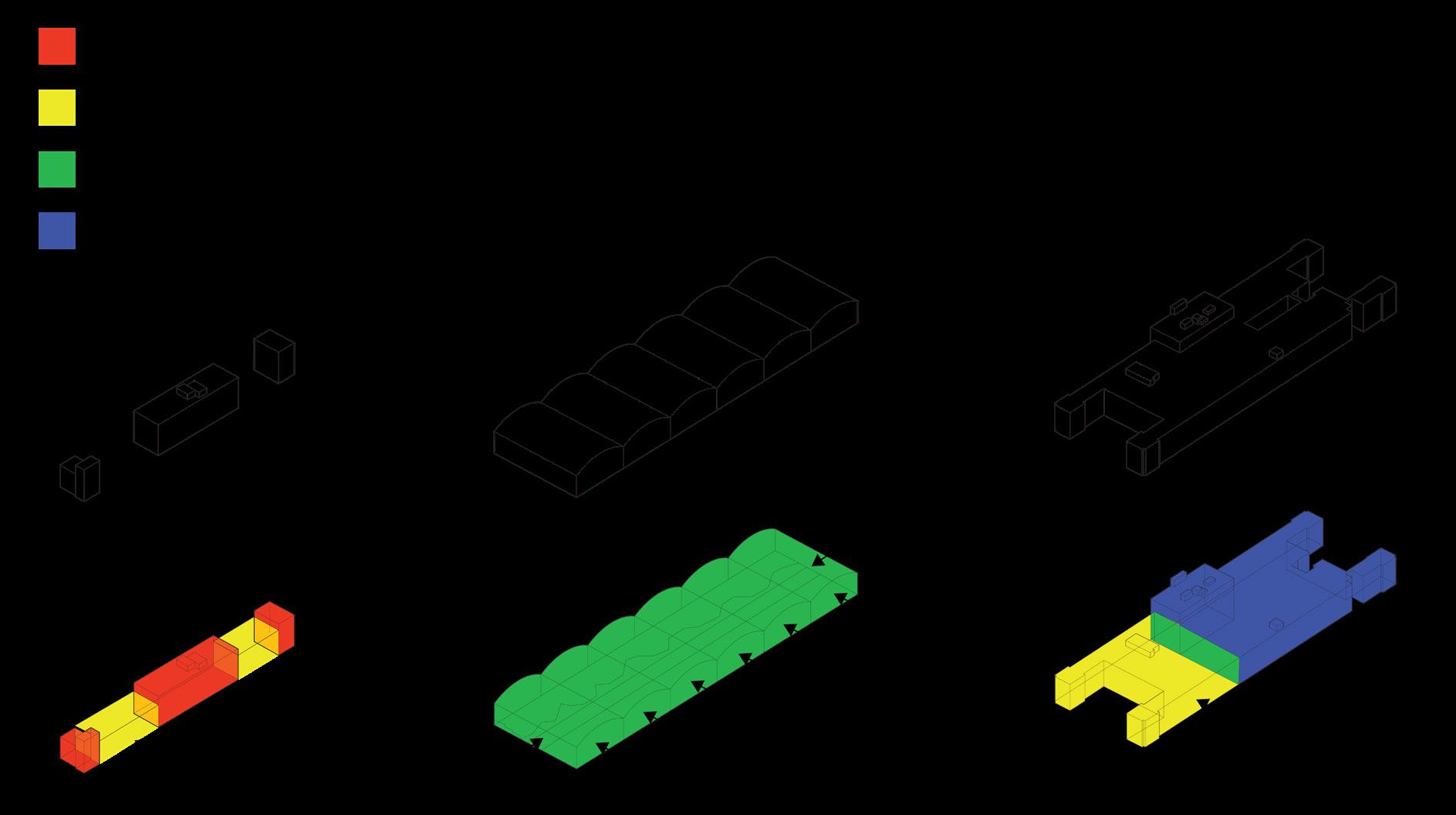
Museum
Community Housing
Greenhouse
Shape Exploration Center Concept Diagrams
Break Embed Play WAITING FOR THE CITY 127 CLIMATECAIXA
AMY SCHULZ AND NATE DANSIE
PLANS
SITE CATALYST PLAN
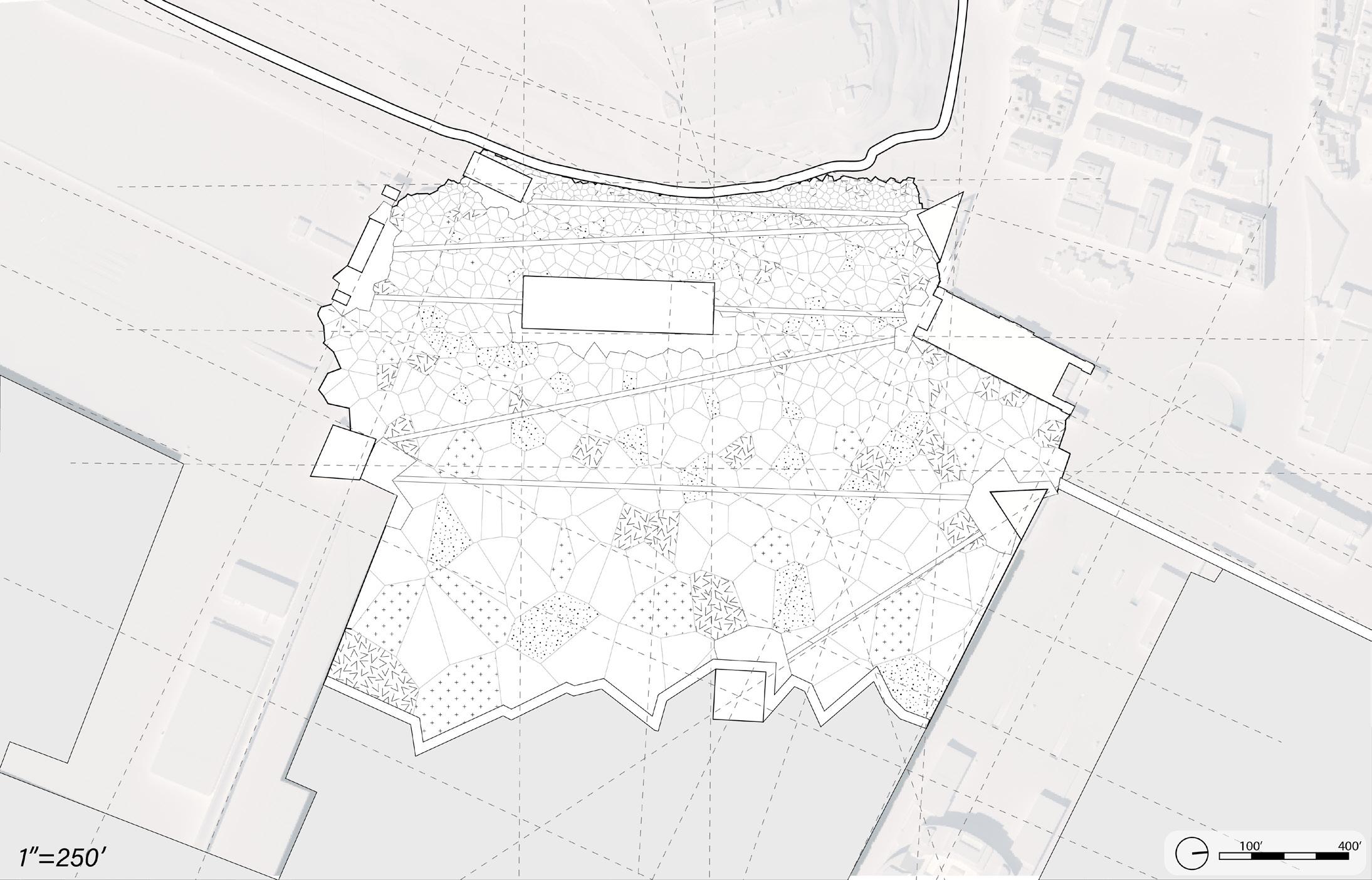
128 University of Virginia
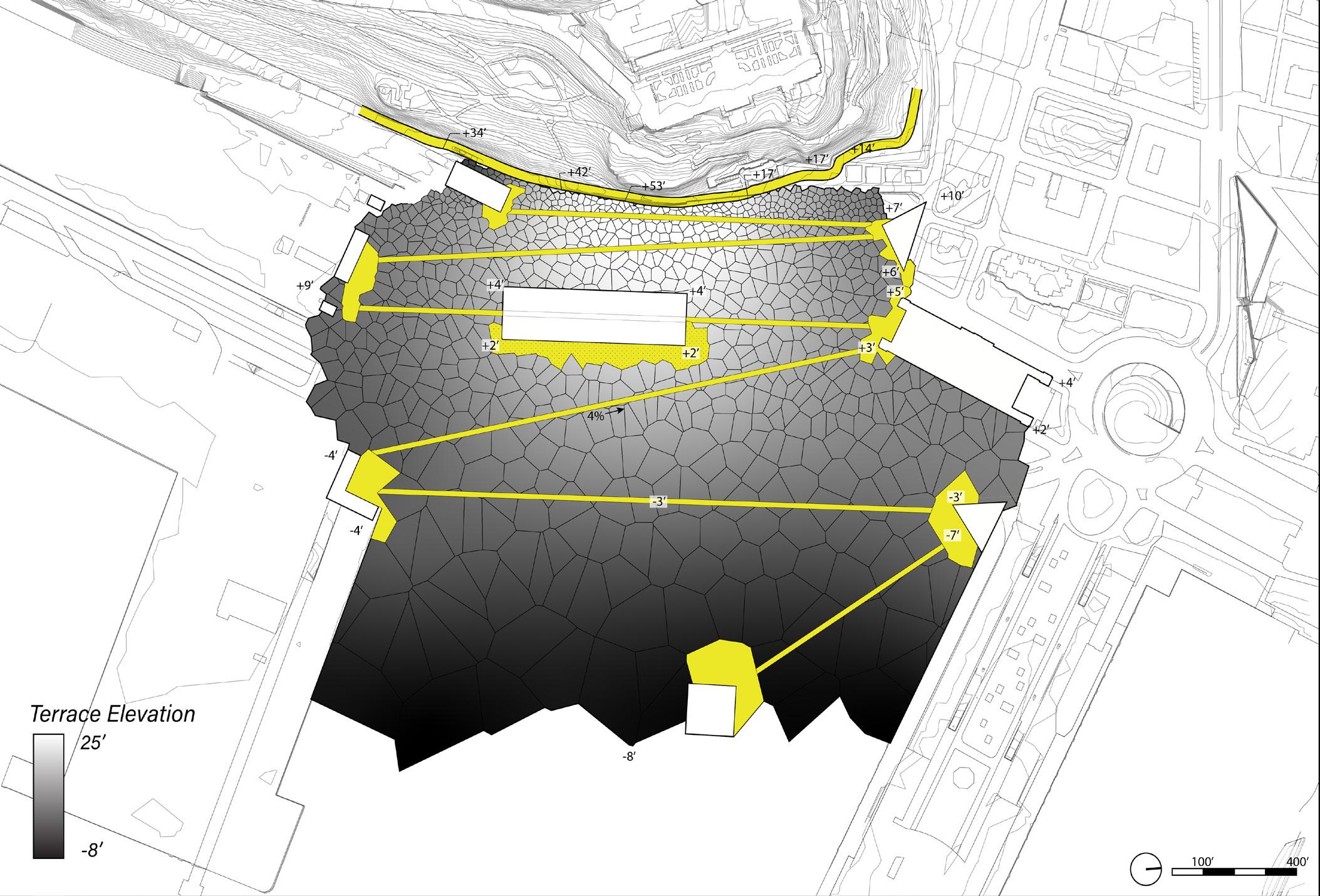
WAITING FOR THE CITY 129 CLIMATECAIXA
RECONSTRUCTED TOPOGRAPHY
LANDSCAPE CONCEPT
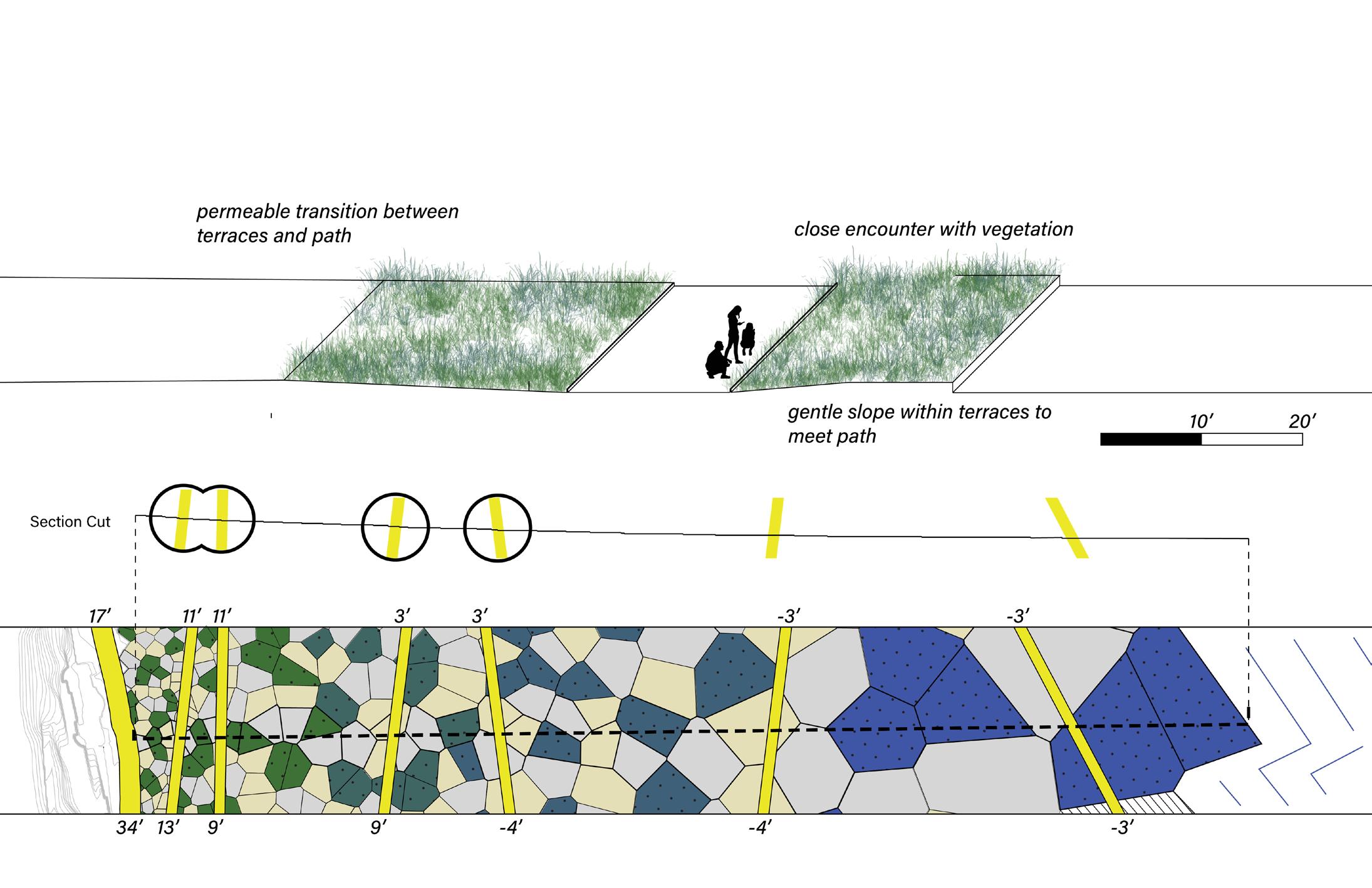
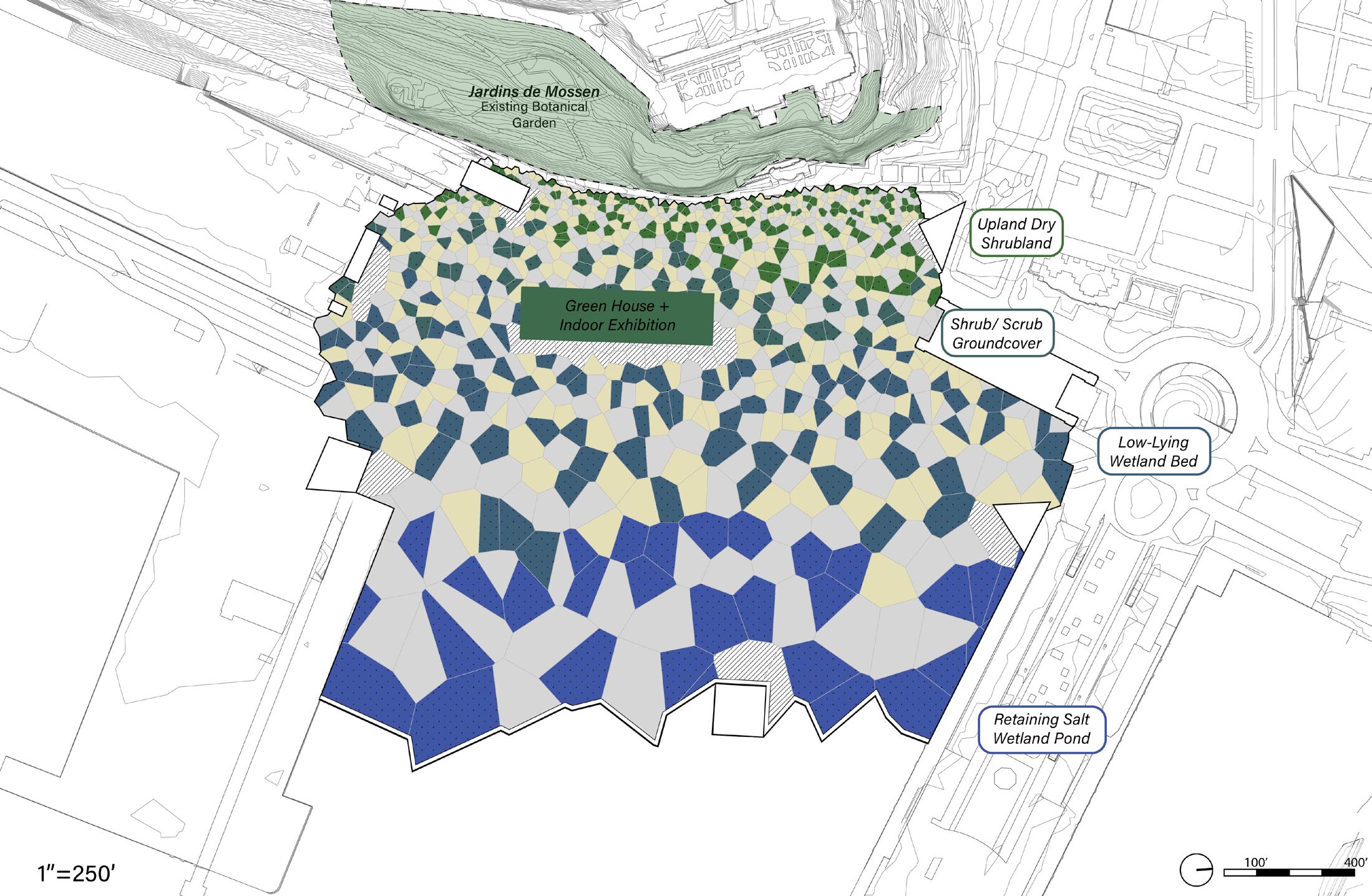
130 University of Virginia
AMY SCHULZ AND NATE DANSIE
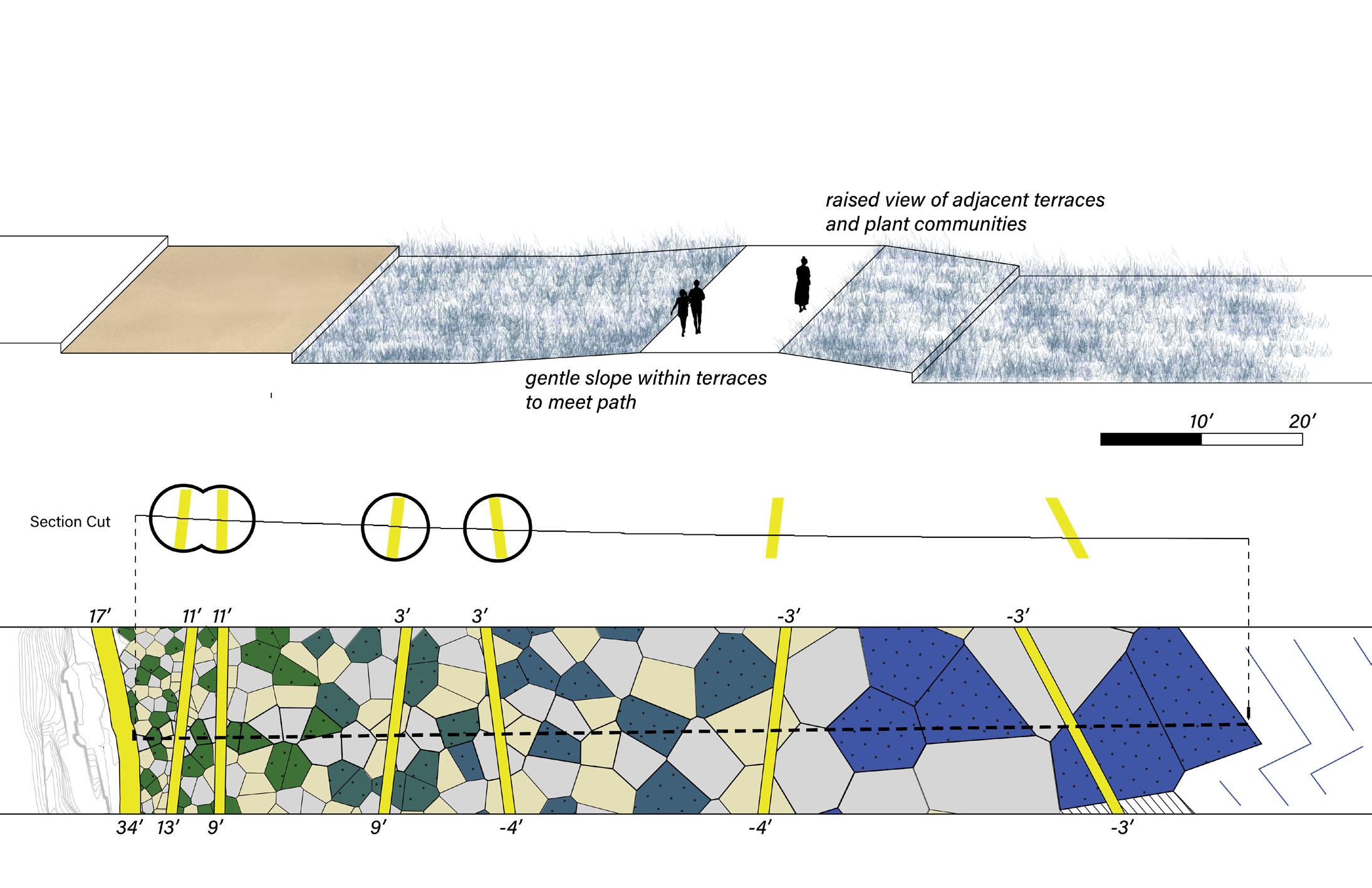
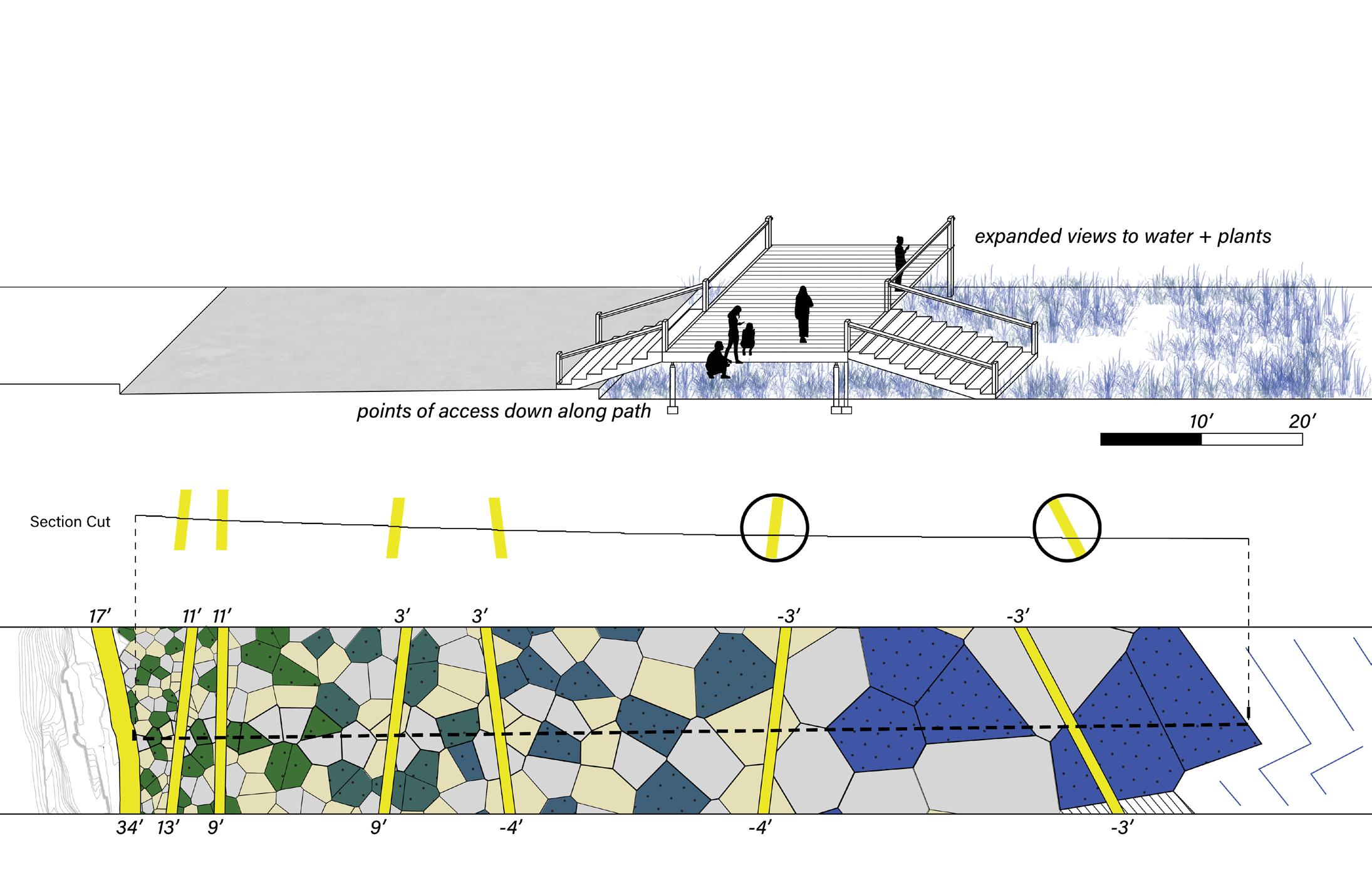
WAITING FOR THE CITY 131 CLIMATECAIXA
ELEVATION
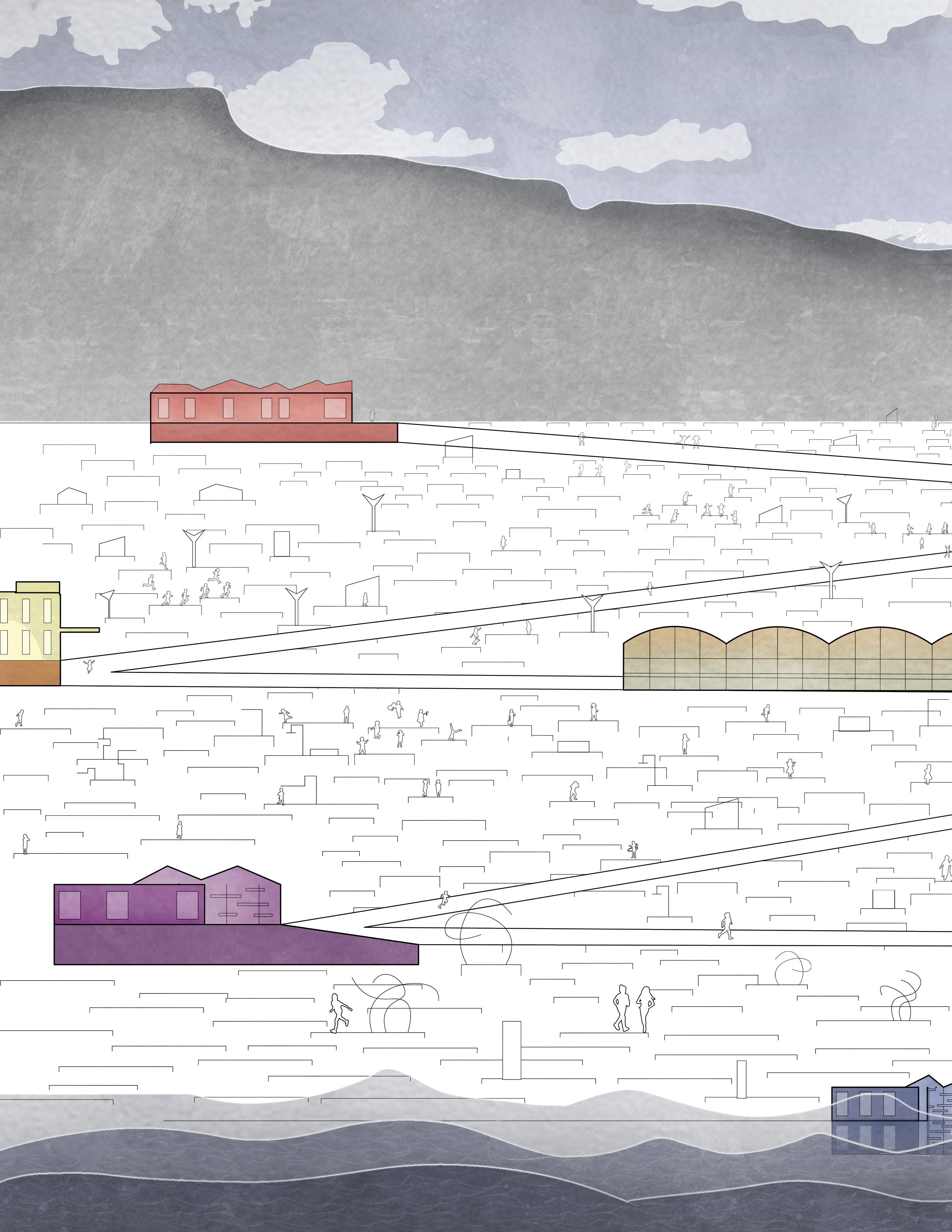
132 University of Virginia
AMY SCHULZ AND NATE DANSIE
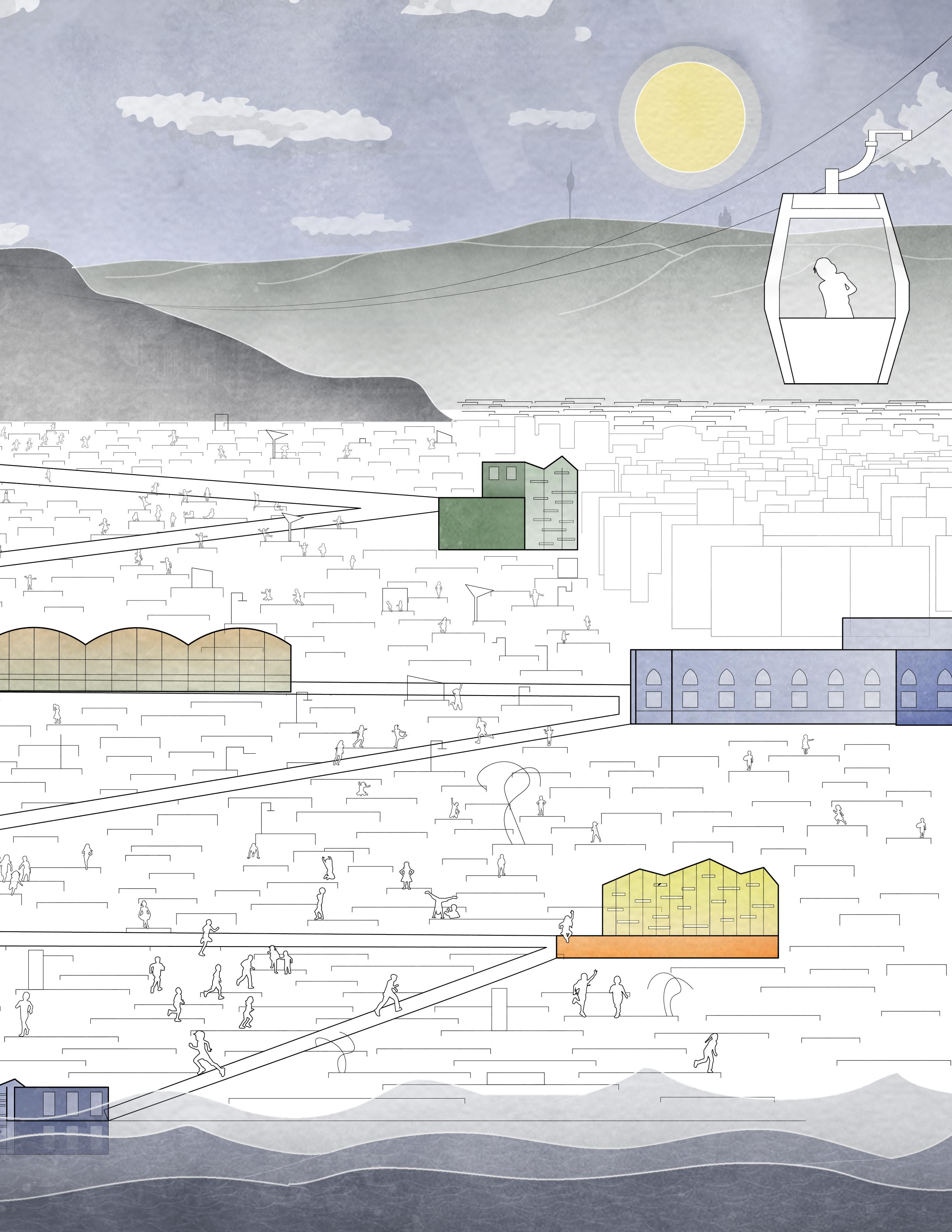
WAITING FOR THE CITY 133 CLIMATECAIXA
FLOOR PLANS
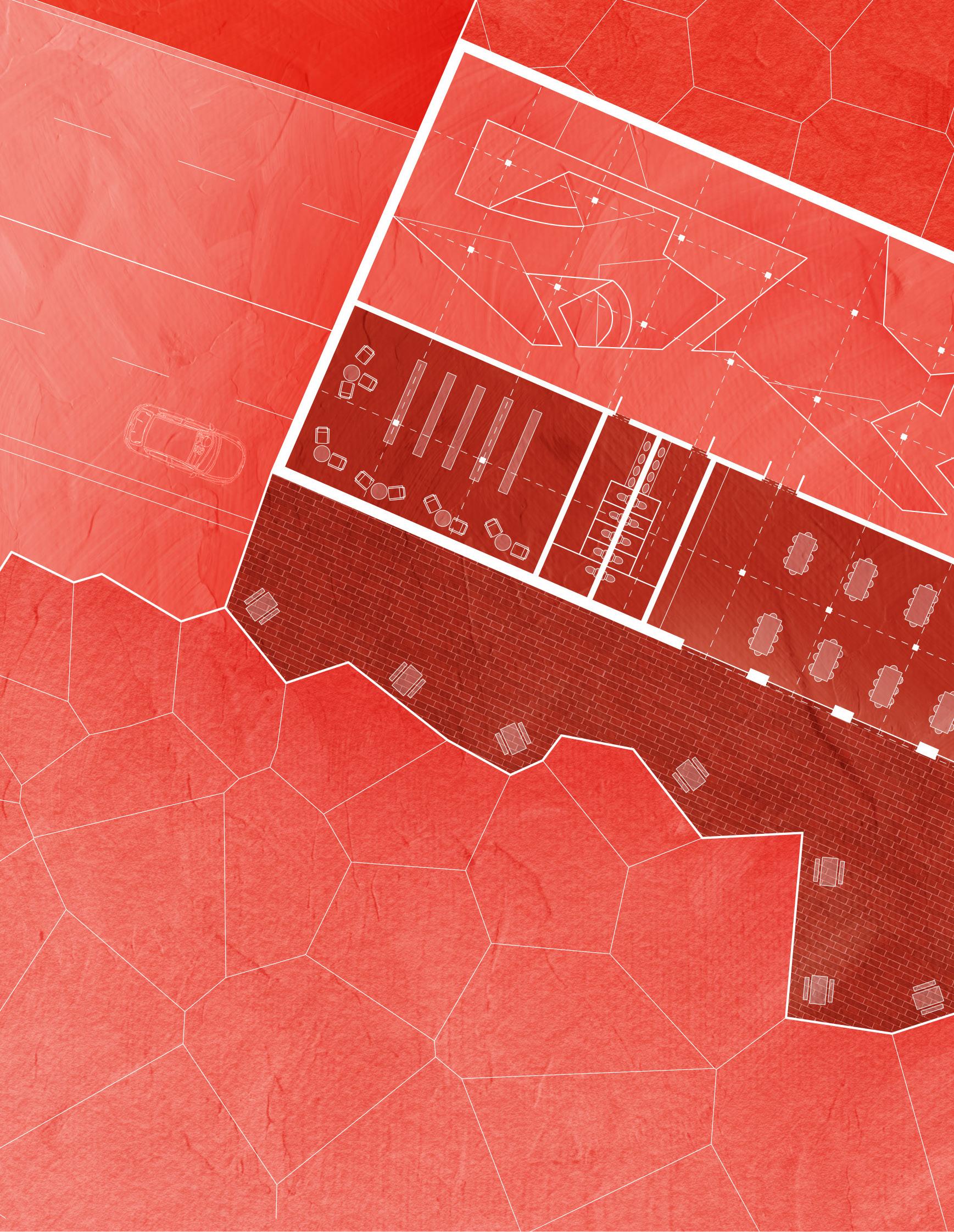
134 University of Virginia
AMY SCHULZ AND NATE DANSIE
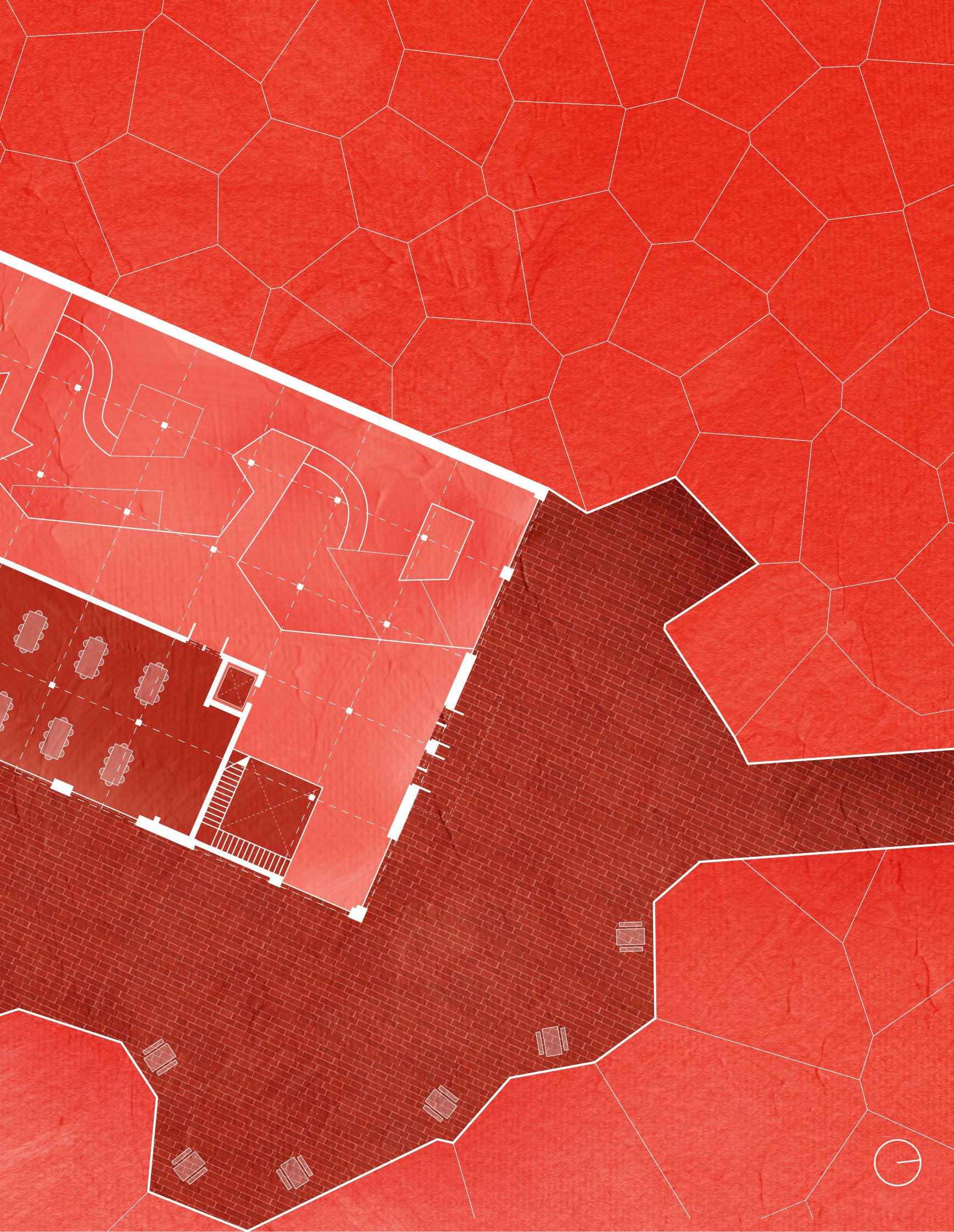
WAITING FOR THE CITY 135
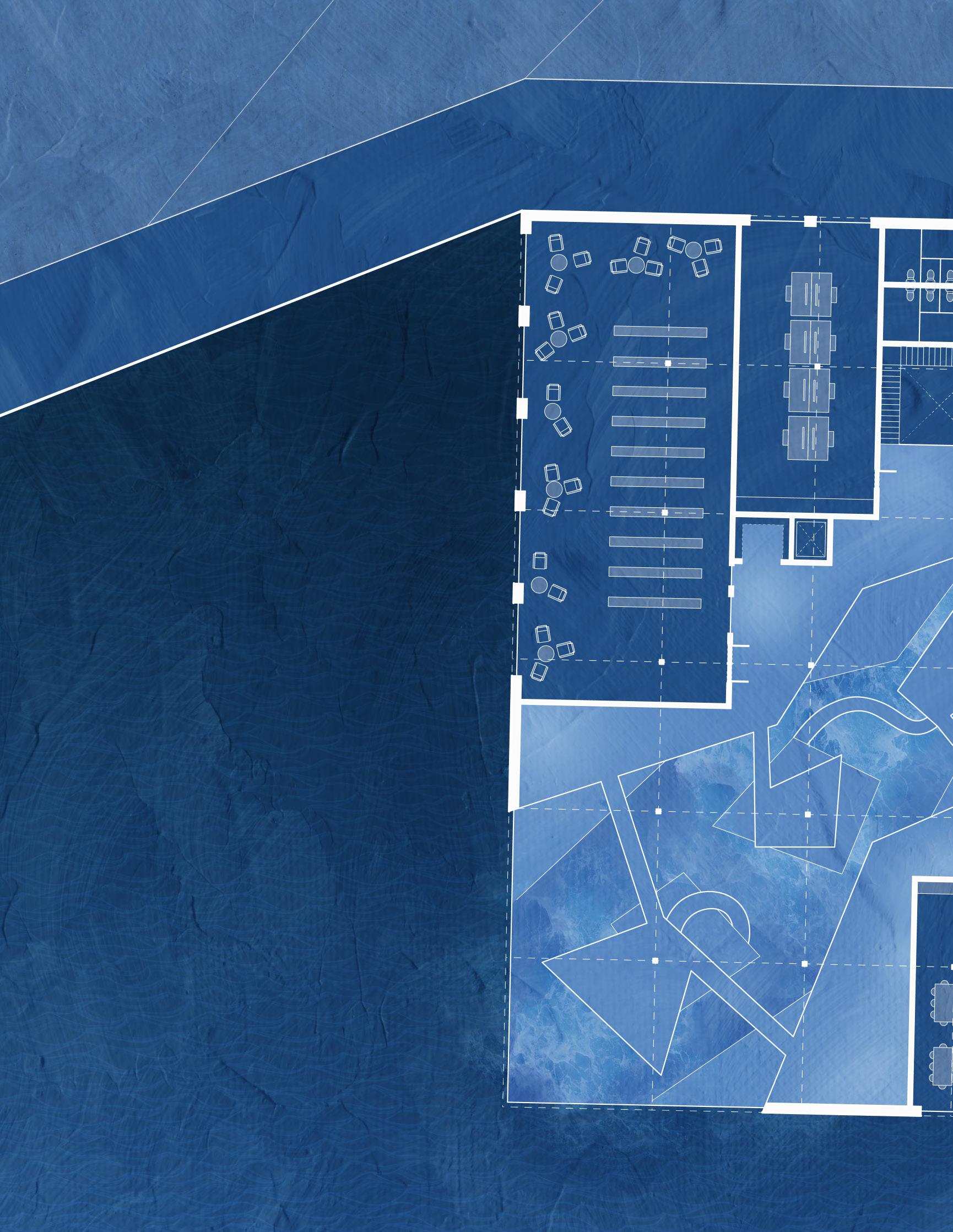
136 University of Virginia
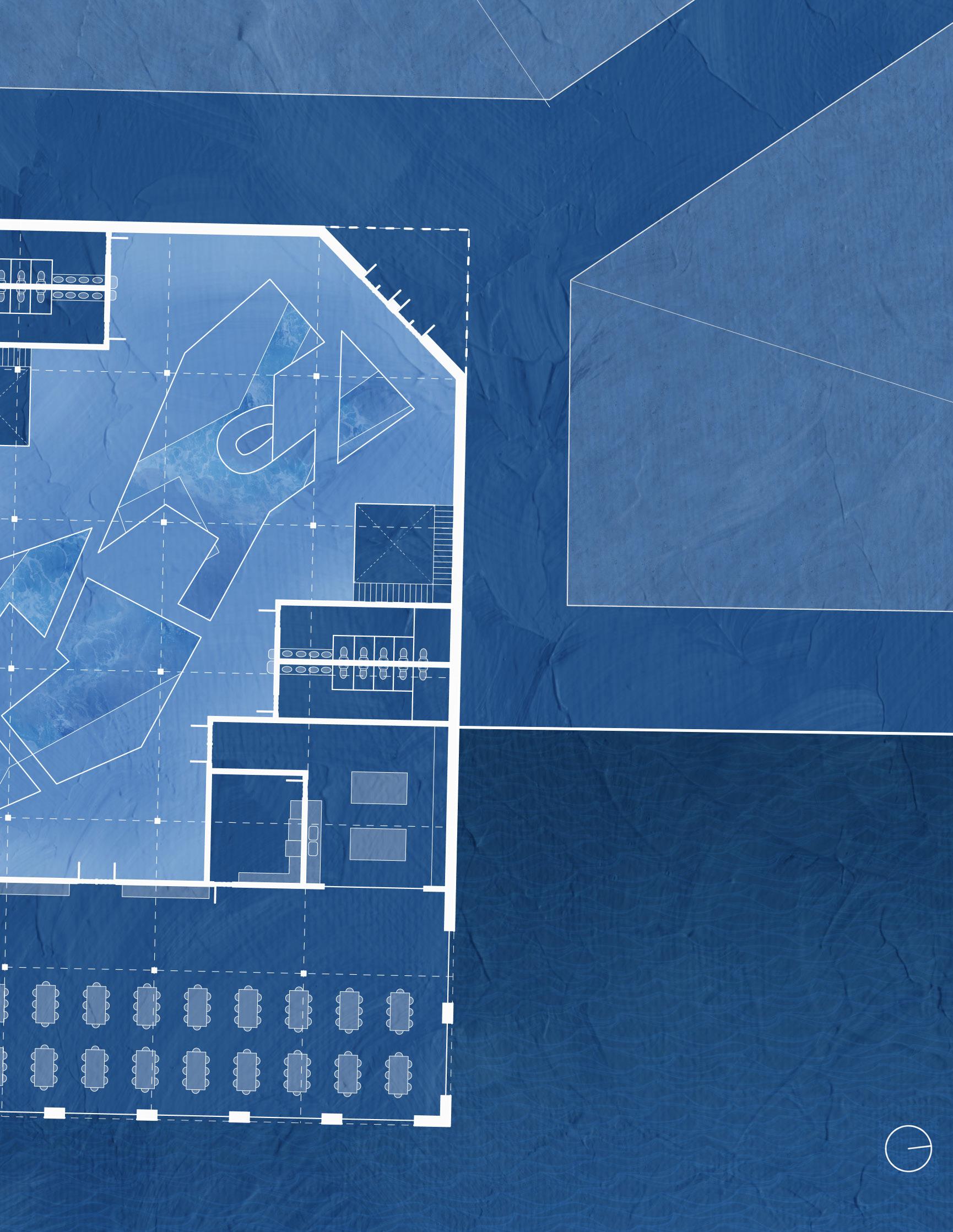
WAITING FOR THE CITY 137

138 University of Virginia
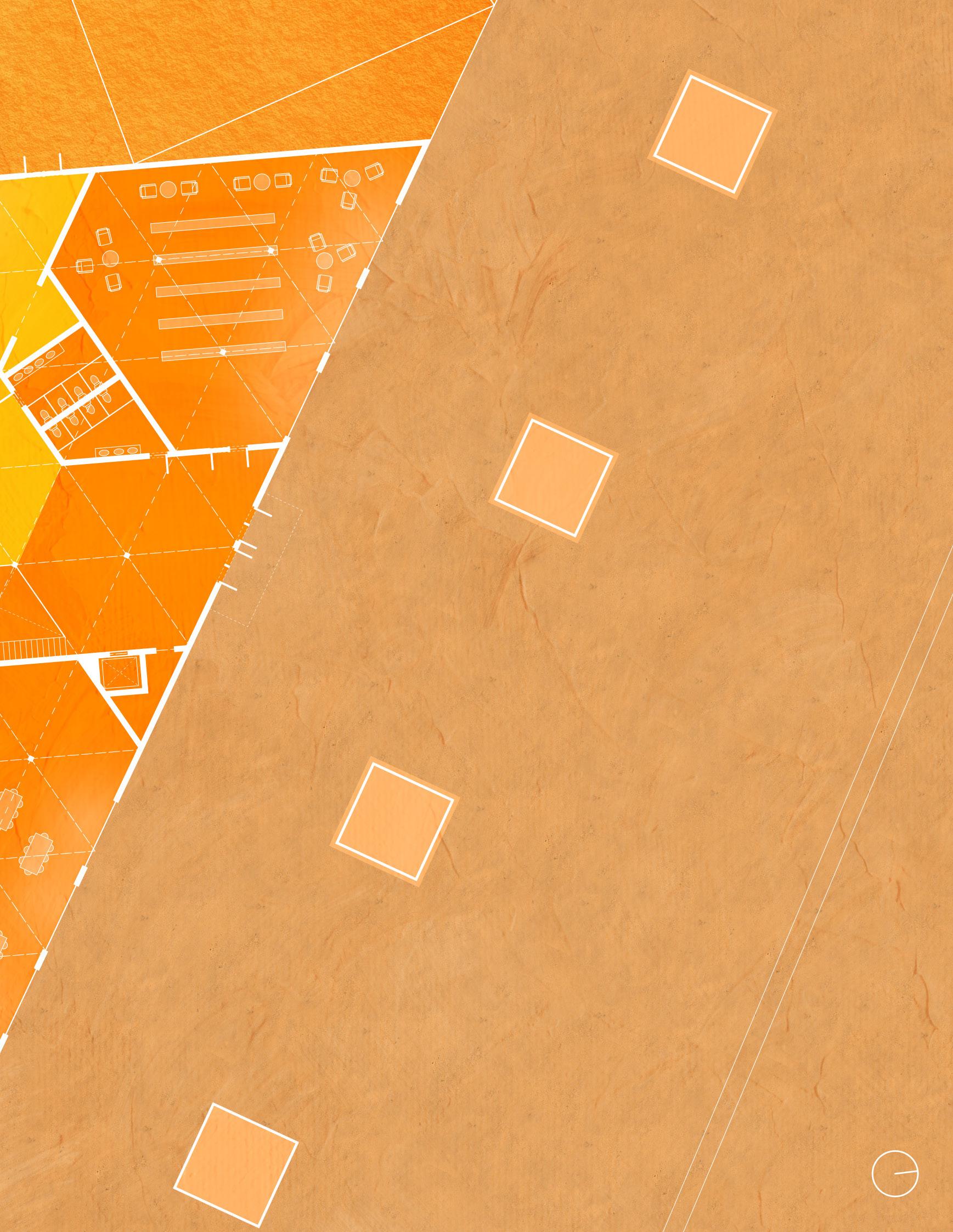
WAITING FOR THE CITY 139
SECTIONS, FAÇADES
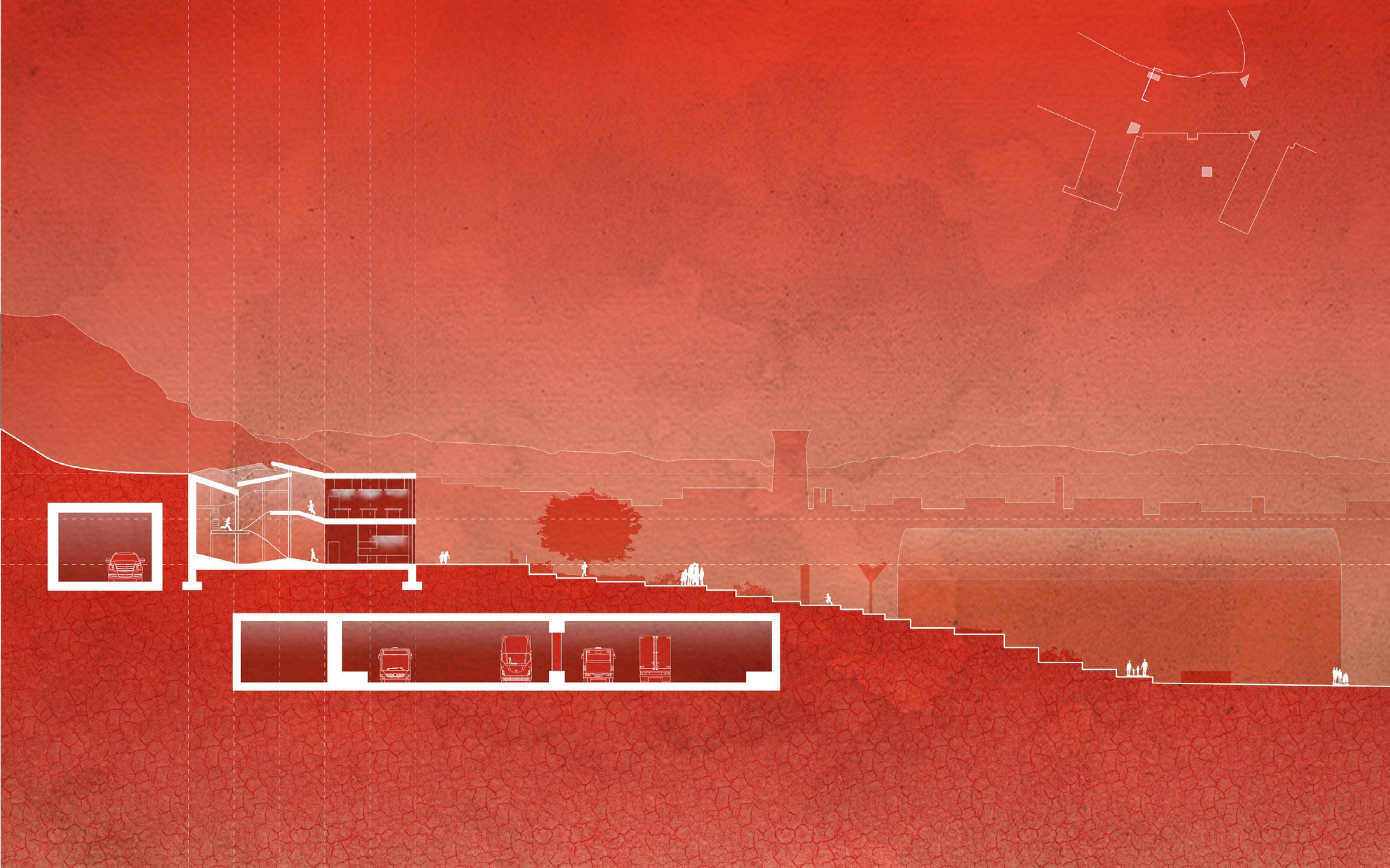
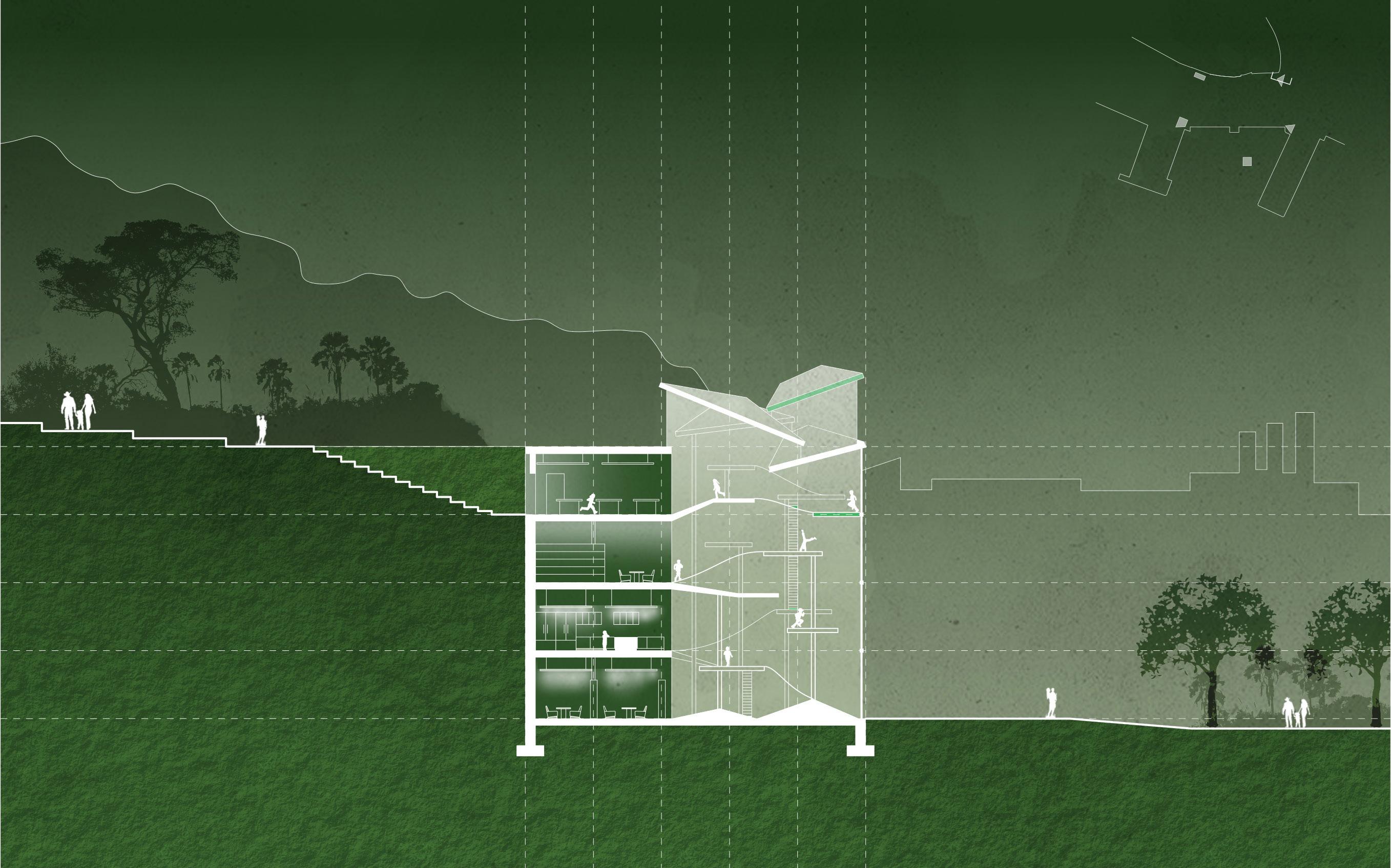
140 University of Virginia
AMY SCHULZ AND NATE DANSIE
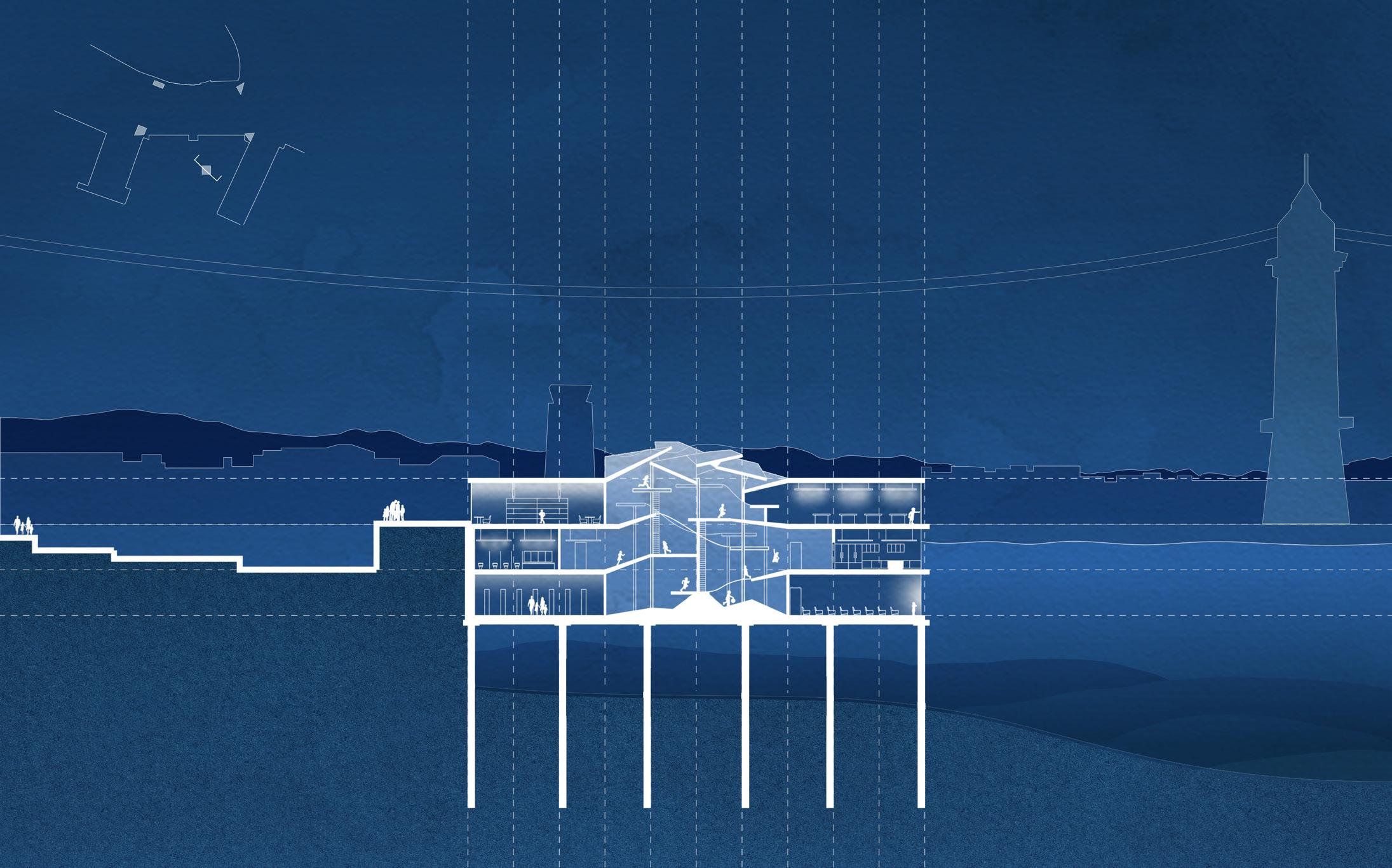
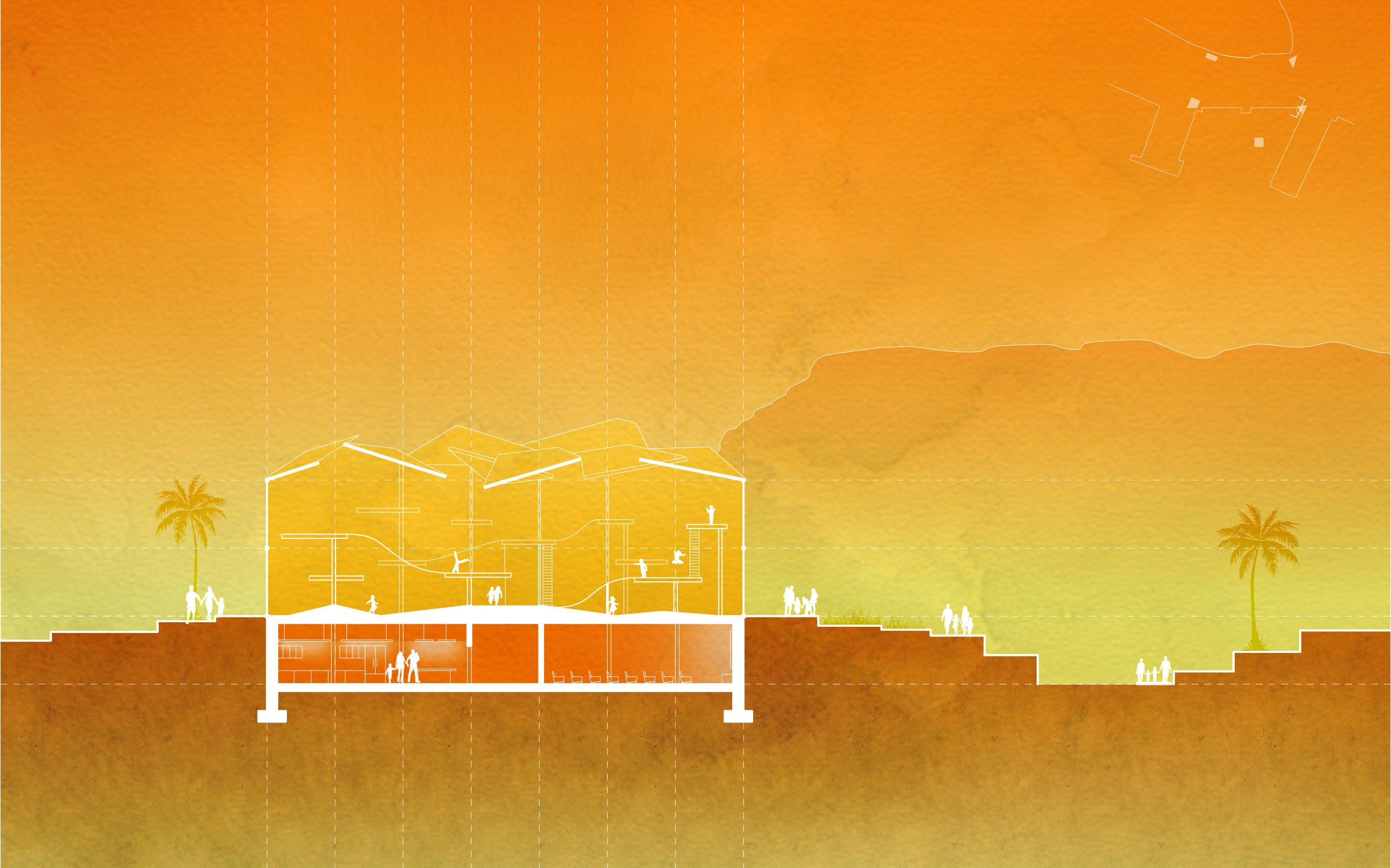
WAITING FOR THE CITY 141 CLIMATECAIXA
KEY INTERIOR PERSPECTIVES
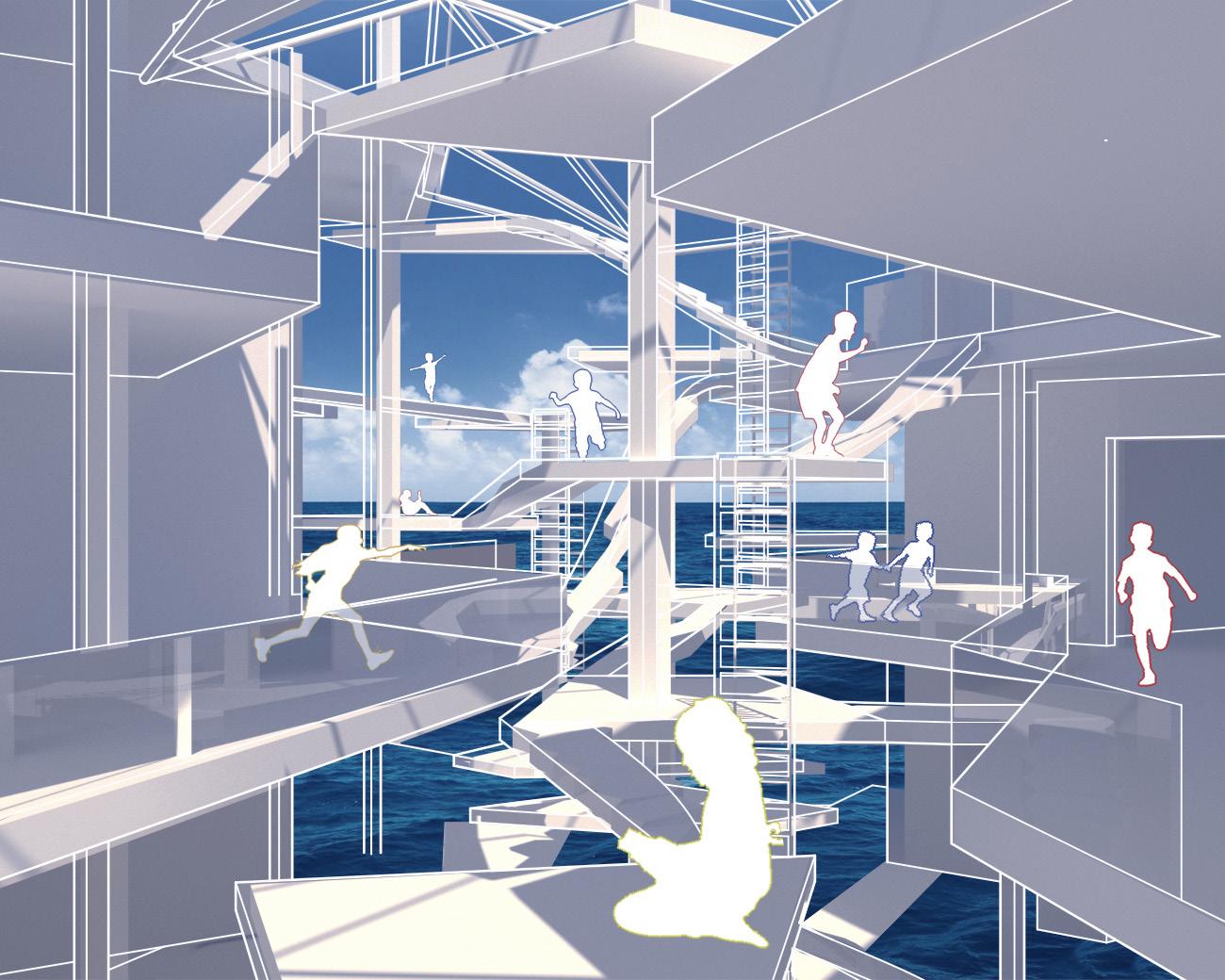
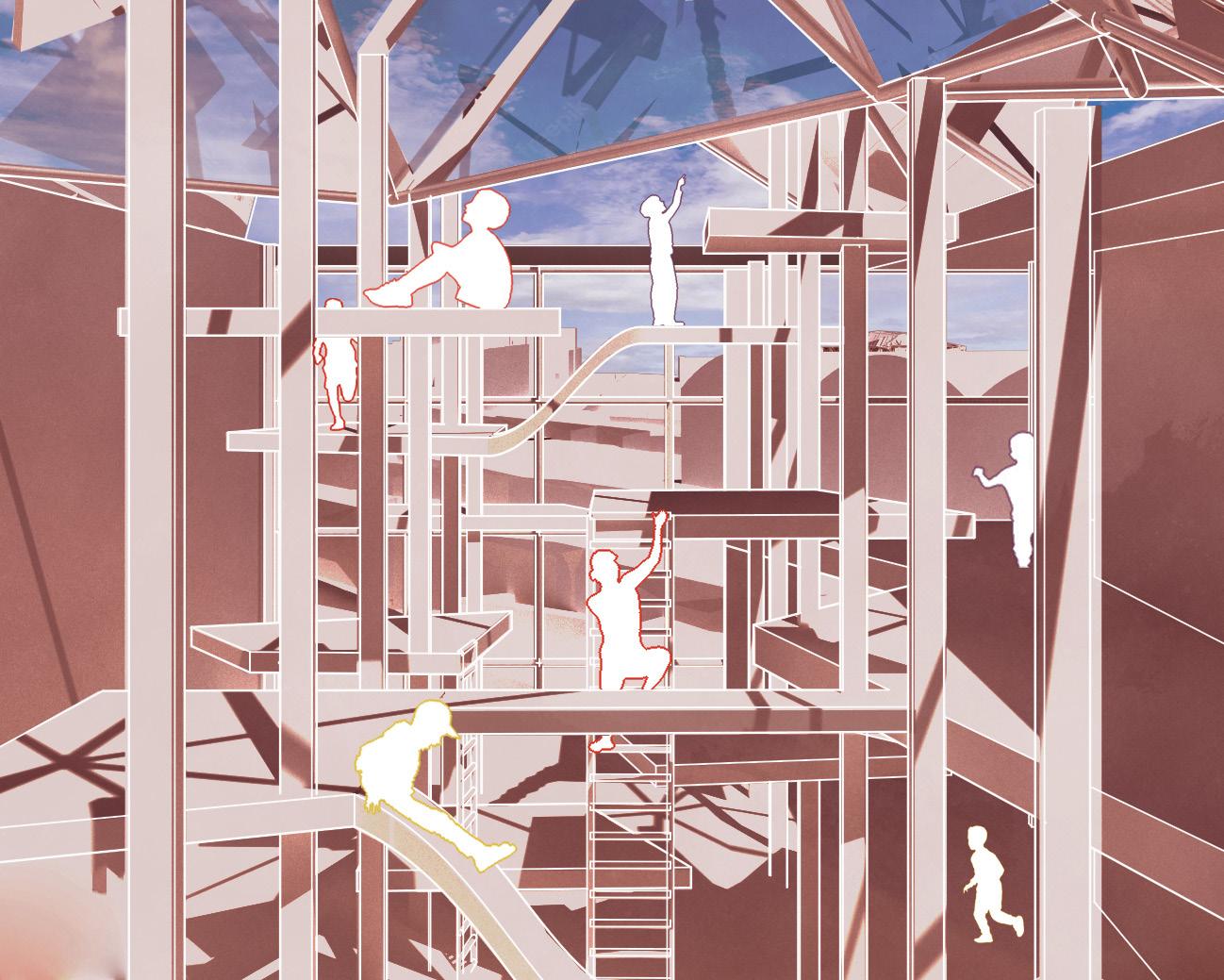
142 University of Virginia
AMY SCHULZ AND NATE DANSIE
SENSORY AND EXPLORATORY MOMENTS FOR CHILDREN
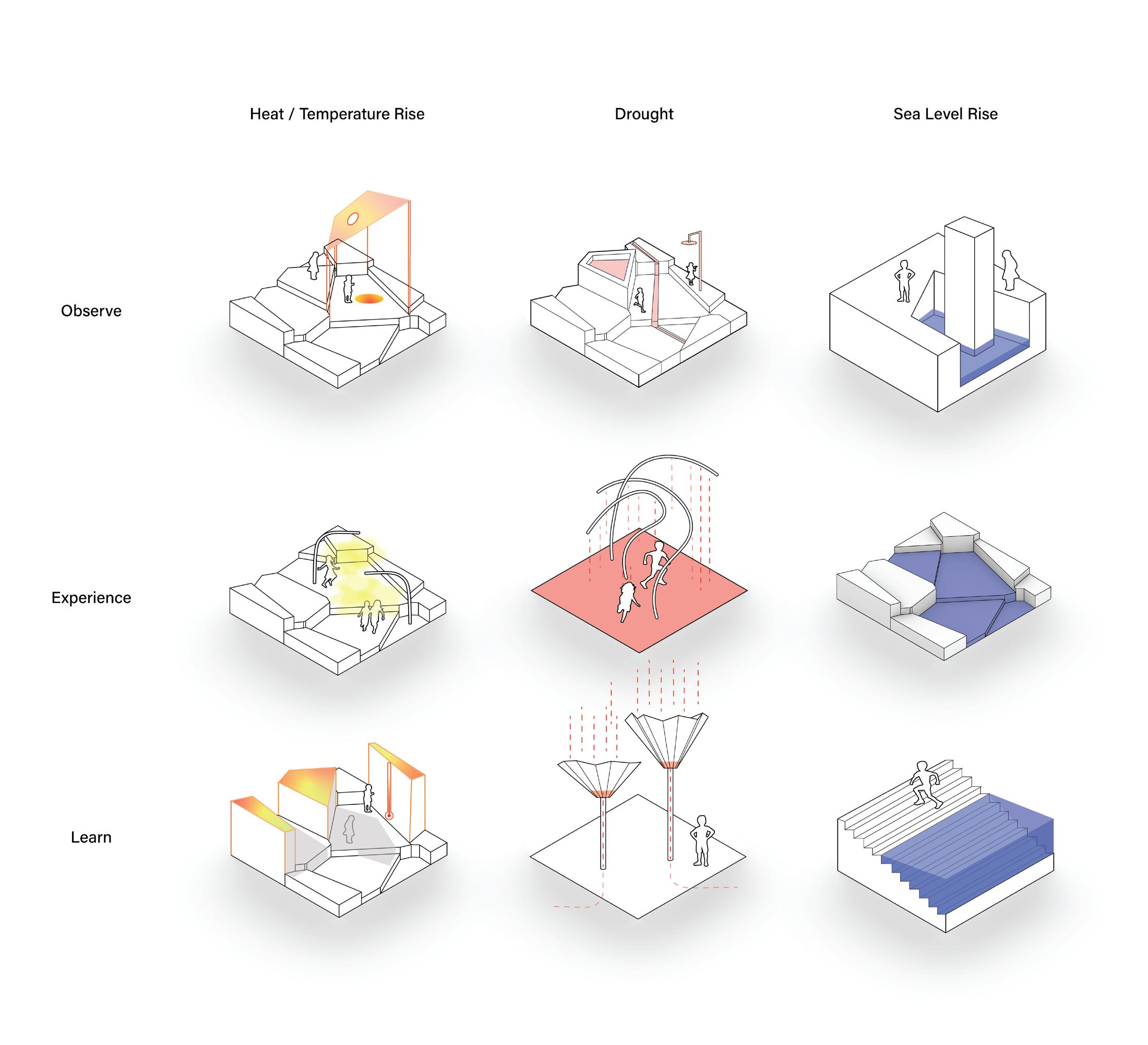
WAITING FOR THE CITY 143
CLIMATECAIXA
CATALOG OF CLIMATE INSTALLATIONS
KEY EXTERIOR PERSPECTIVES
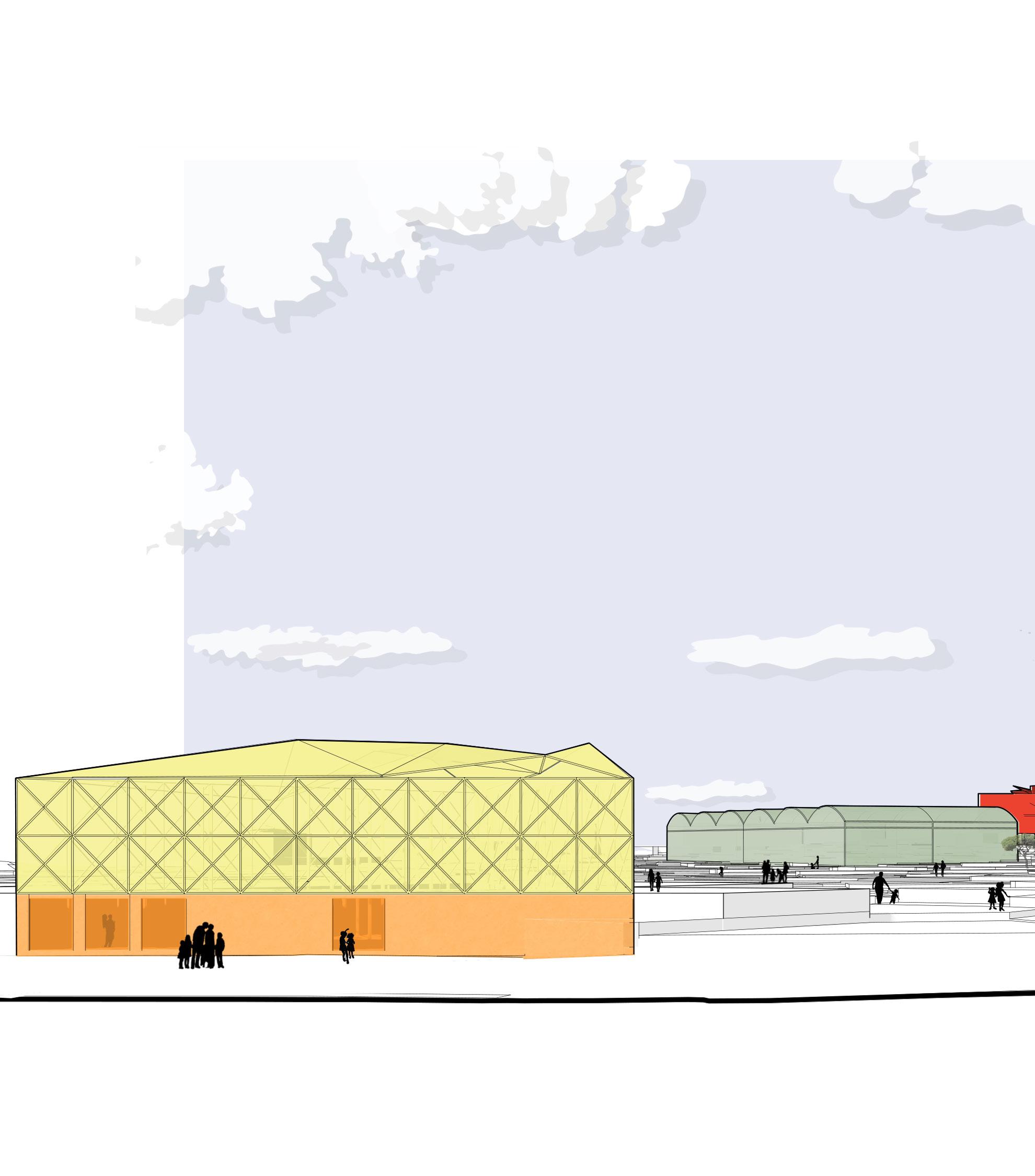
144 University of Virginia
AMY SCHULZ AND NATE DANSIE
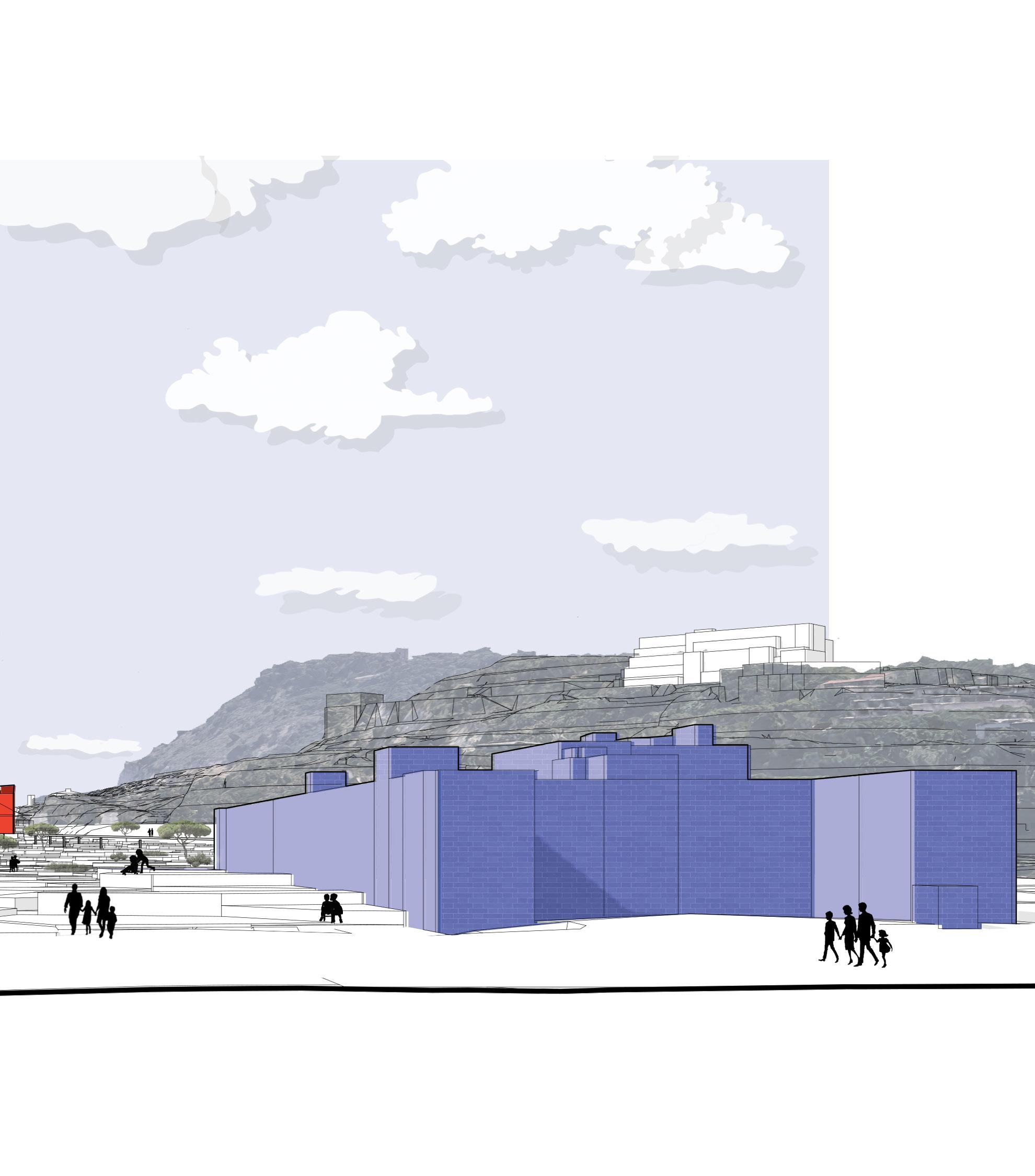
WAITING FOR THE CITY 145 CLIMATECAIXA
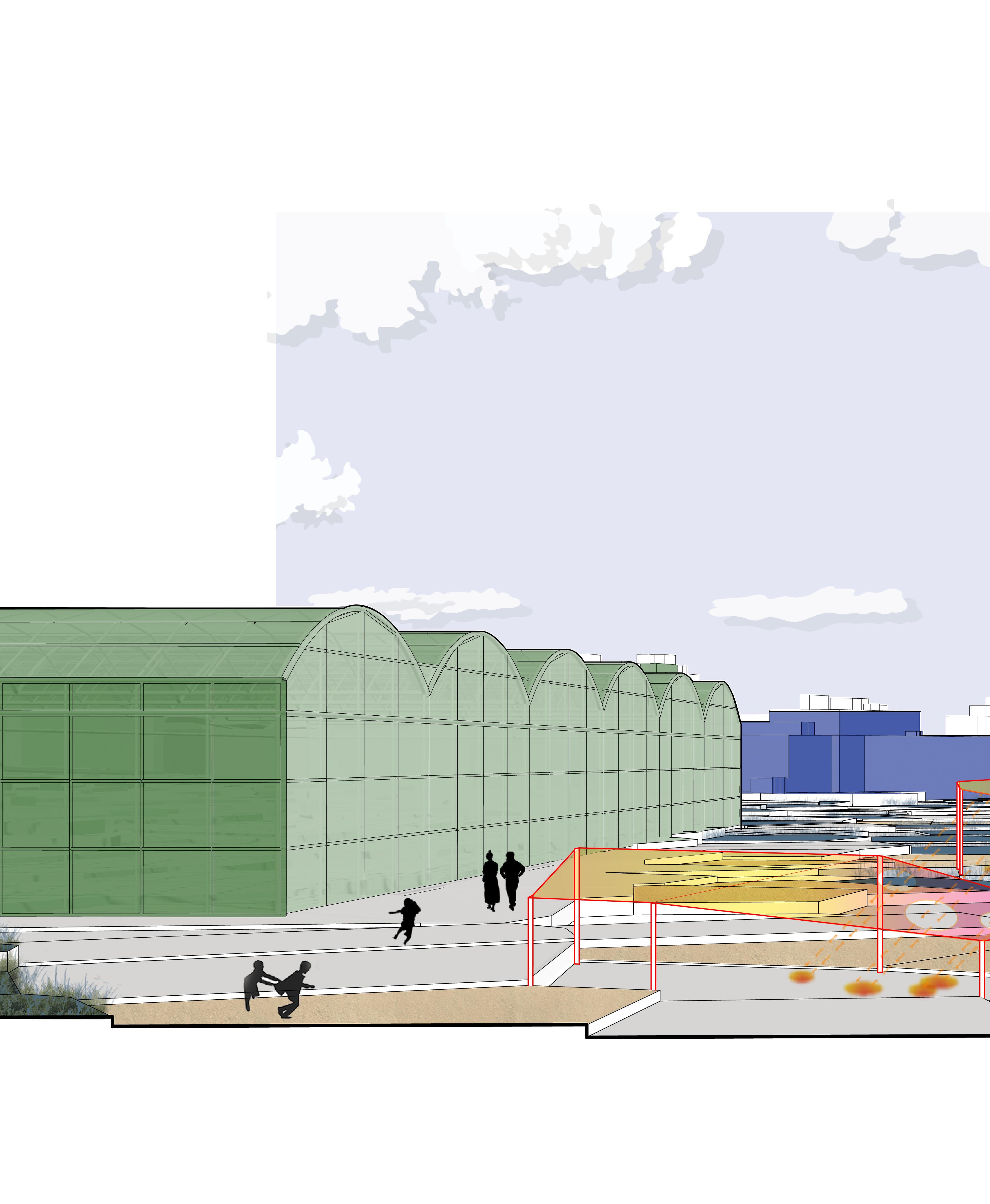
146 University of Virginia
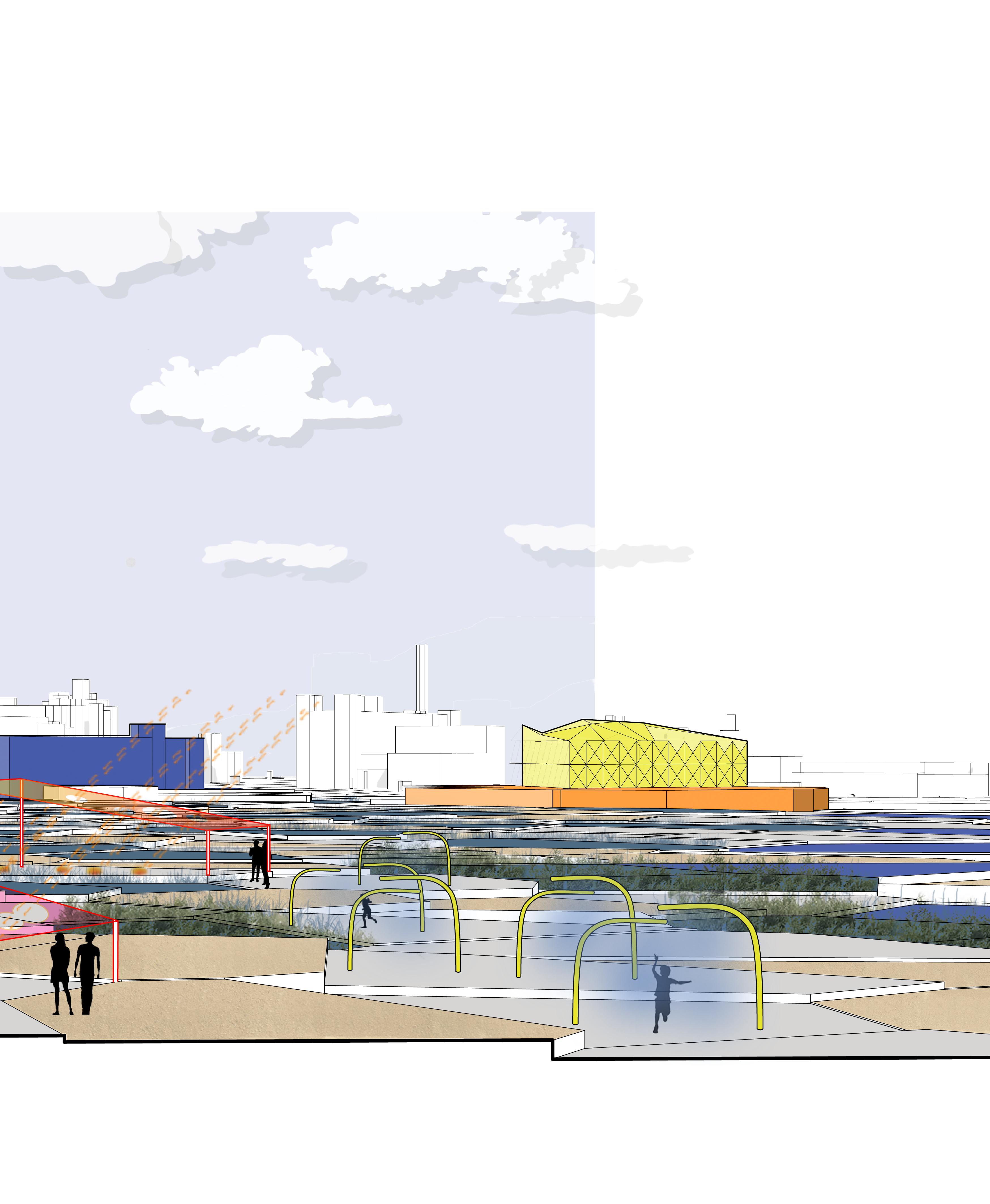
WAITING FOR THE CITY 147
Woven Grounds recognizes the need for a space that reprioritizes the port of Barcelona as an integrated space for inter-human and cross-species connection. The city, mountain, and sea meet at this pivotal moment, laying the groundwork for an interdependent, woven network of paths / promenades / spaces.
The site will serve as a restoration space for both the mountainous&rocky and tidal&saline catalan ecosystems, extending the Mediterranean and Montjuic into the site. A Posidonia Oceanica research center will work with the site to recultivate this mediterranean native back into the waters to promote a healthy coastline filled with life and biodiversity.
Meanwhile, housing and commerce will integrate into the system of ramps throughout the site to create a variety of indoor&outdoor spaces that blend with the ecology of the site.These programmed paths and nodes encourages visitors and residents alike to find&fostplace-based spaces of excitement and collaboarion in the city.
This proposal understands the future of Barcelona as deeply dependent on the ecosystems that border it. Humans and nonhumans alike will find refuge on this site.
148 University of Virginia
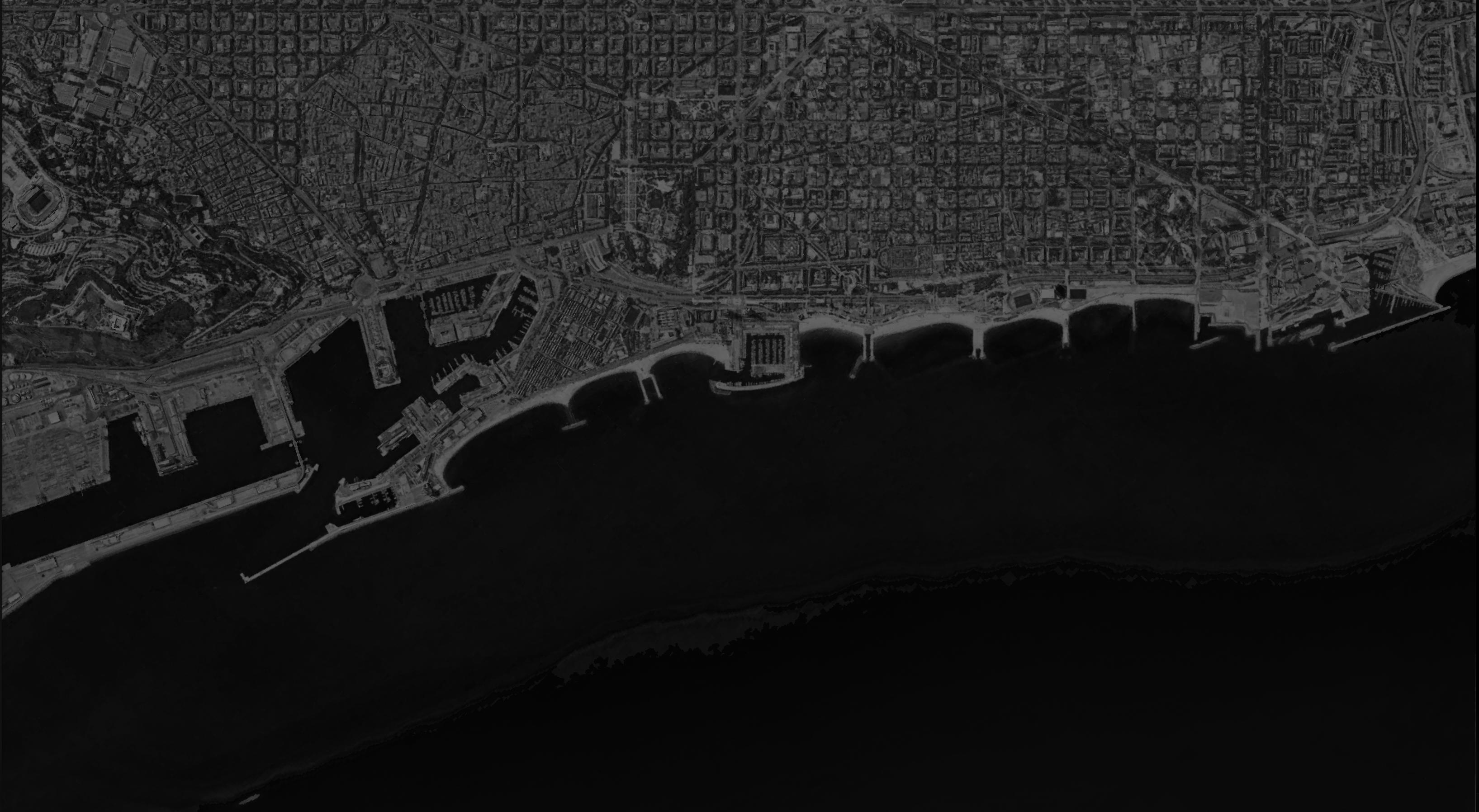
WAITING FOR THE CITY 149 WOVEN GROUNDS a site for posidonia oceanica restoration and shared space PHOEBE DRAPER
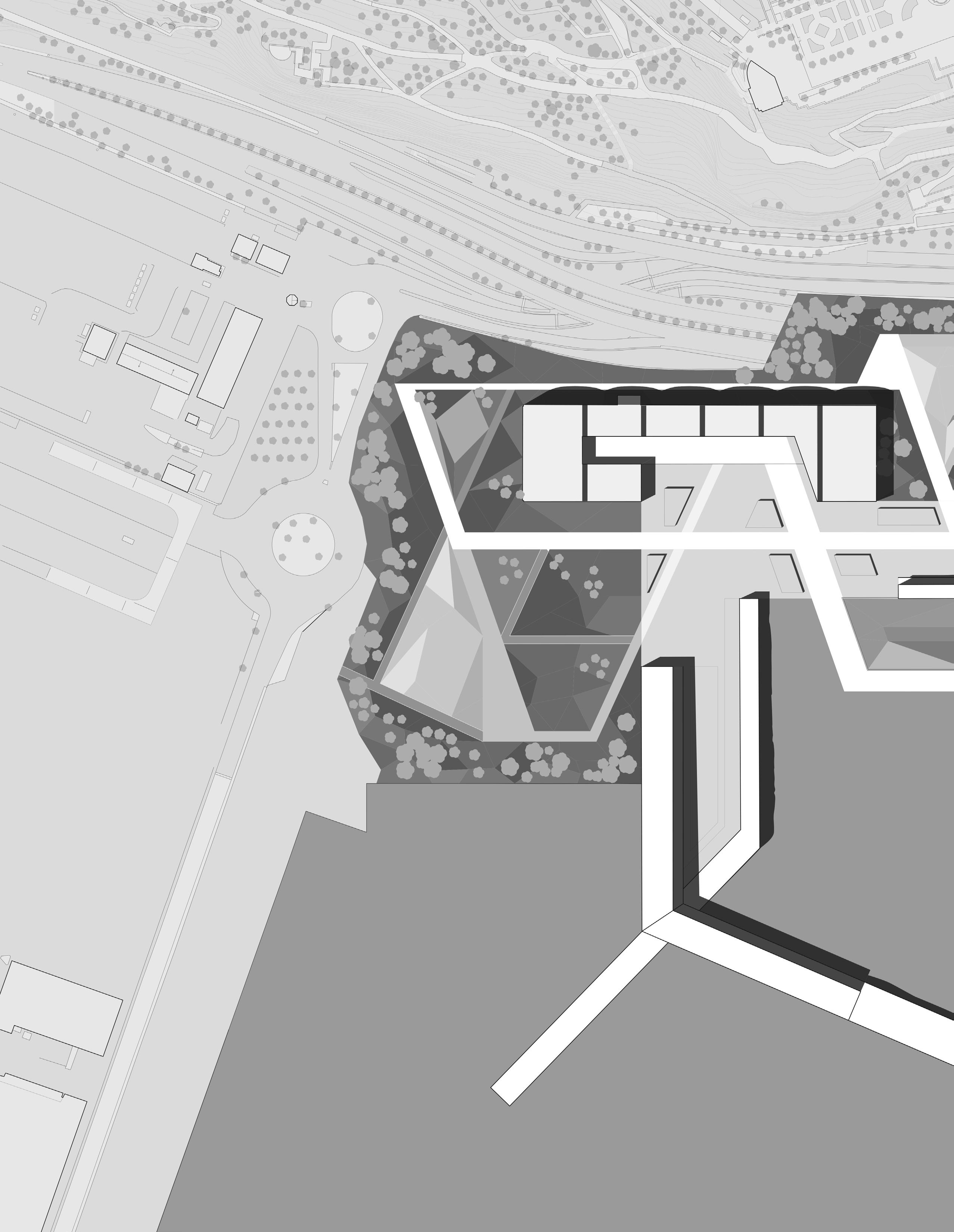
150 University of Virginia
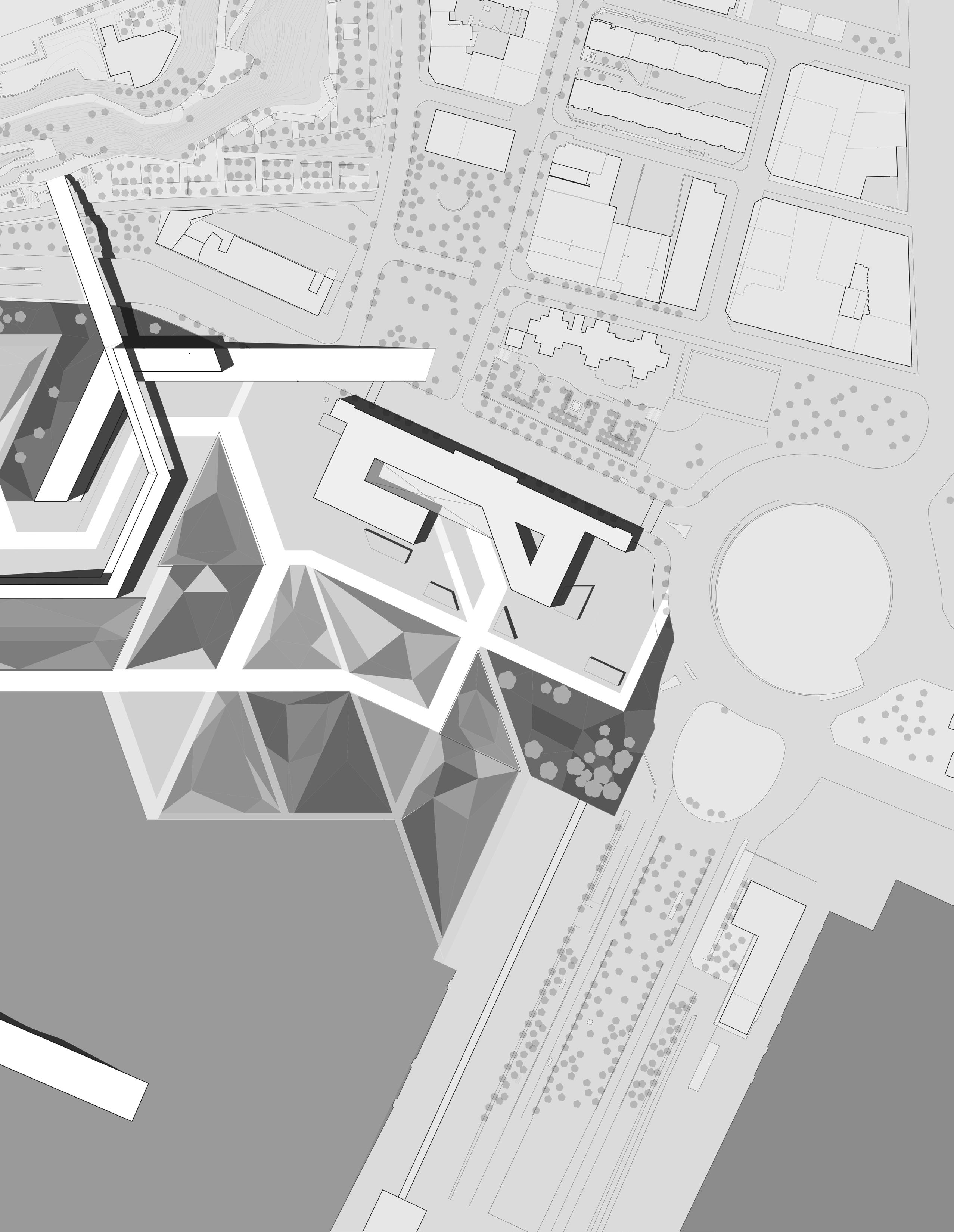
WAITING FOR THE CITY 151

152 University of Virginia PHOEBE DRAPER STRATEGIES

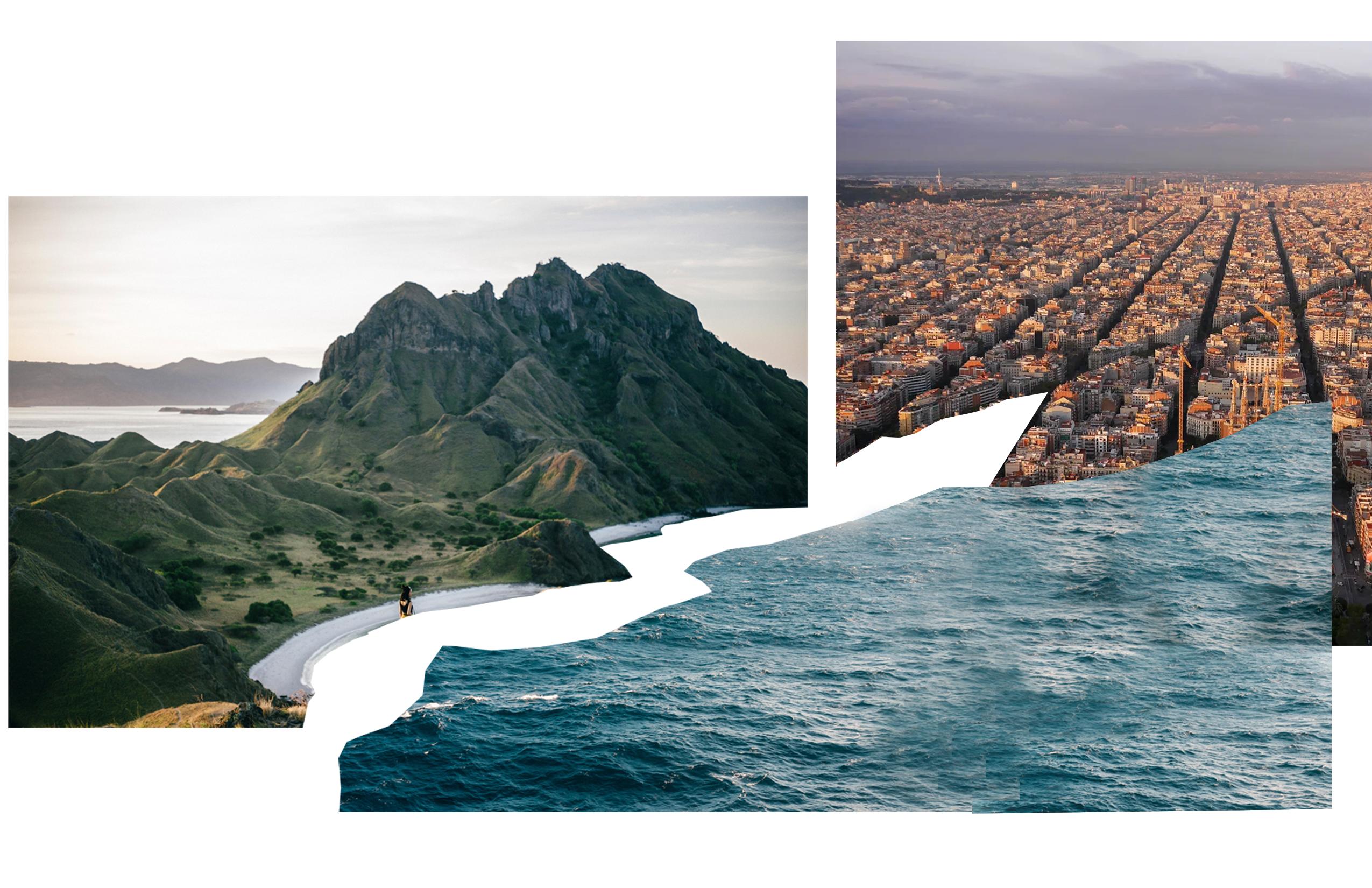
WAITING FOR THE CITY 153 WOVEN GROUNDS programmed path
PHOEBE DRAPER
CONCEPT
CONCEPTS, IDEAS, KEY WORDS
existing buildings (1 2 connector structures (2 circulation ramps (3 tide pool system (4
CONNECTION
WATER MOVEMENT
RESTORATION
URBAN DENSITY
154 University of Virginia
GUIDELINES FROM EXISTING SITE CONDITIONS
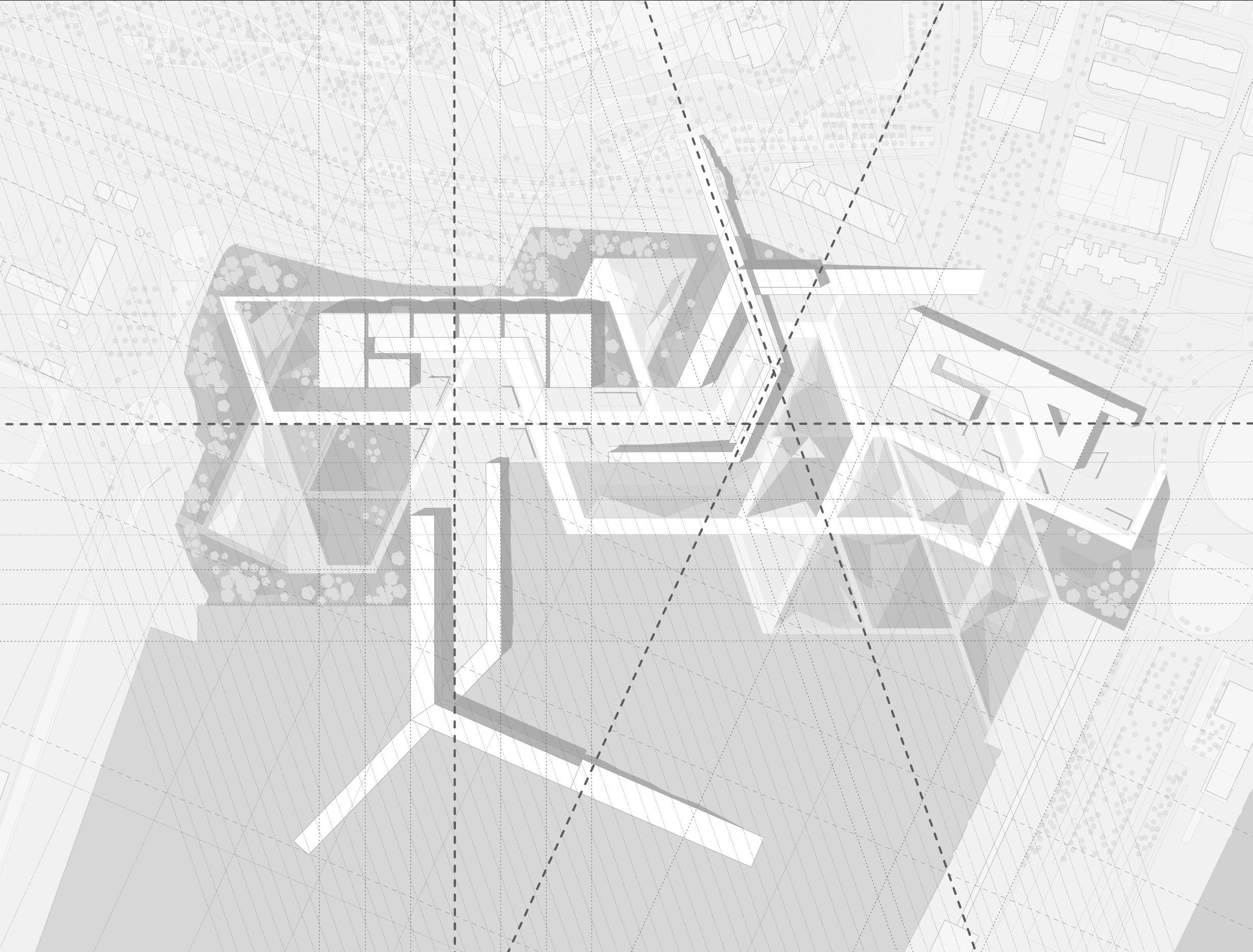
WAITING FOR THE CITY 155 WOVEN GROUNDS
ECO-DYNAMICS DIAGRAM
DEAD LEAF ACCUMULATION
MYMODOCEA NODOSA MEADOW
POSIDONIA OCEANICA MEADOW
BIVALVE REEF
HEALTHY COAST
ECO-DYNAMICS
POSIDONIA OCEANICA PLANT PROFILE
native to mediterranean grows on rocks & sandy bottoms
vital to habitat function of mediterranean grows up to 40m deep rhizome root system
WOVEN GROUNDS
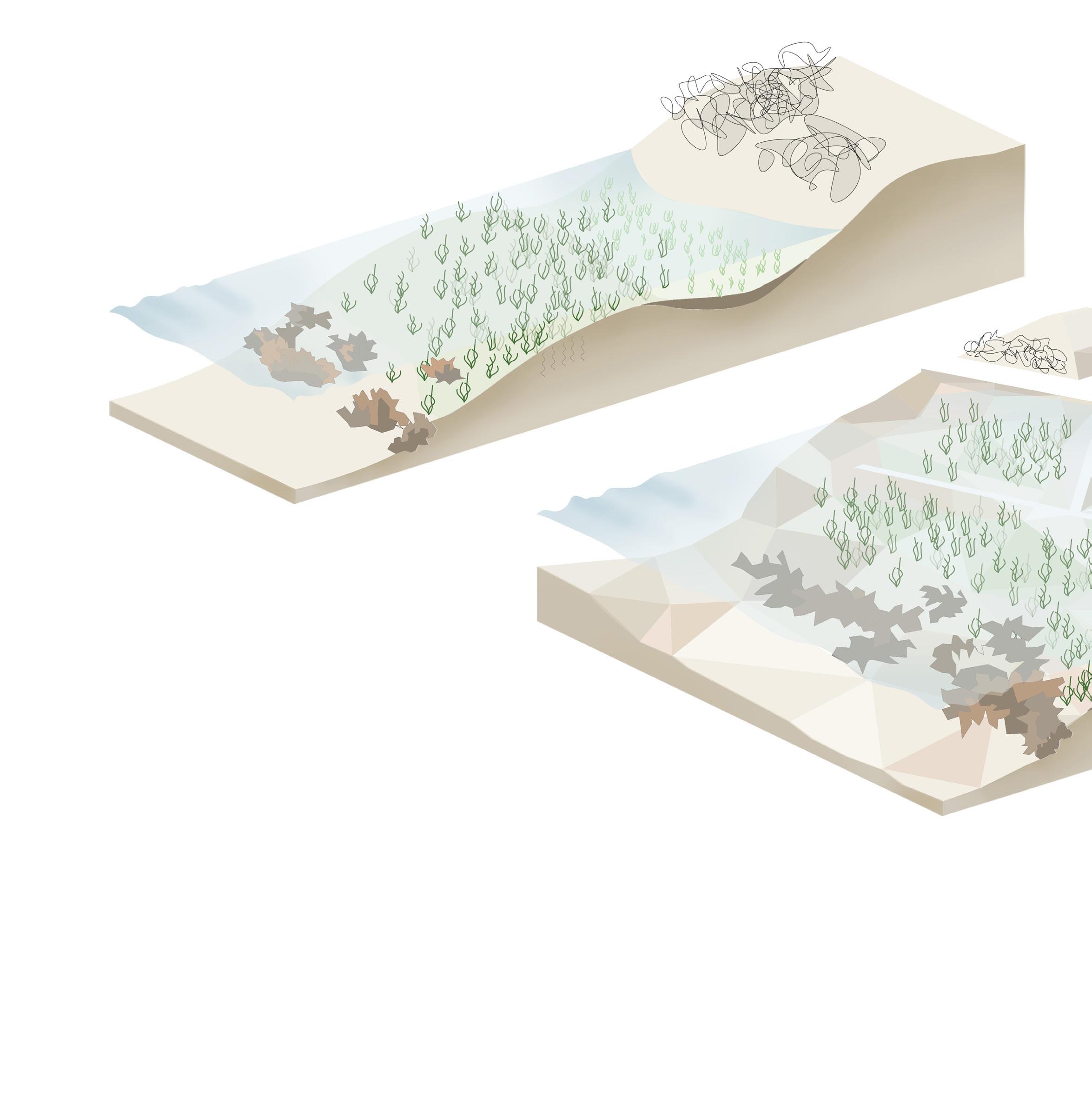
ECO-DYNAMICS
imitate functions of posidonia oceanica on site to restore coastal ecosystem functions
156 University of Virginia
PHOEBE
DRAPER
POSIDONIA OCEANICA
STABILIZES SHORELINE with accumulation of leaves
CREATES MEADOW for other marine plants
FOSTERS BIODIVERISTY by providing habitat
FILTERS & CLEANS WATER
STABILIZES SEDIMENTS reducing pollution
SEQUESTERS CARBON in plant structure
CAPTURES MICRO-PLASTICS in root system
DISSIPATES STORM ENERGY
BIVALVE REEF
CONTROLS EROSION
STABILIZES SHORELINE
CREATES SOIL BASE for seagrass
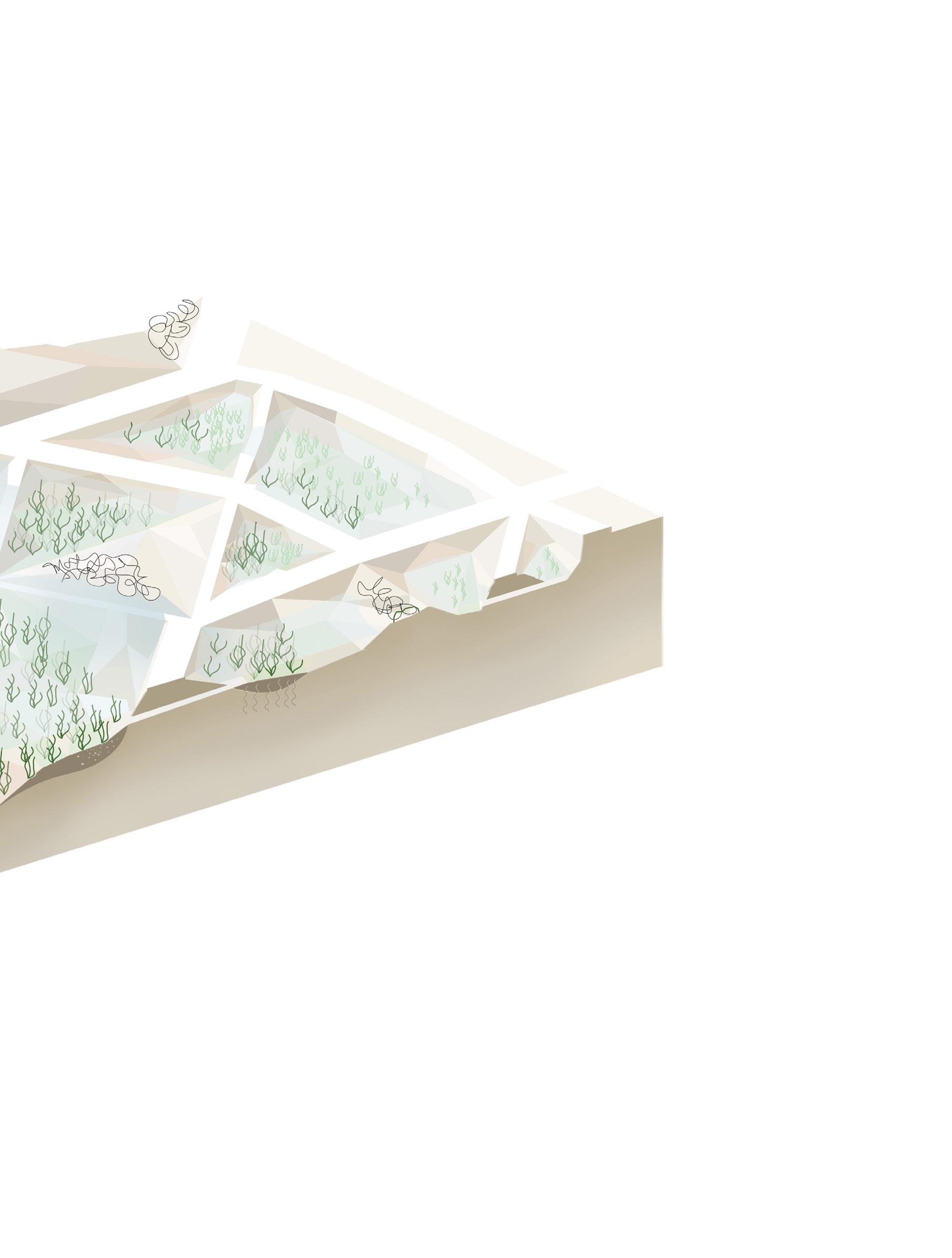
PROVIDES HABITAT for marine life
FILTERS WATER
WAITING FOR THE CITY 157
WOVEN GROUNDS
TIDAL CHANGES
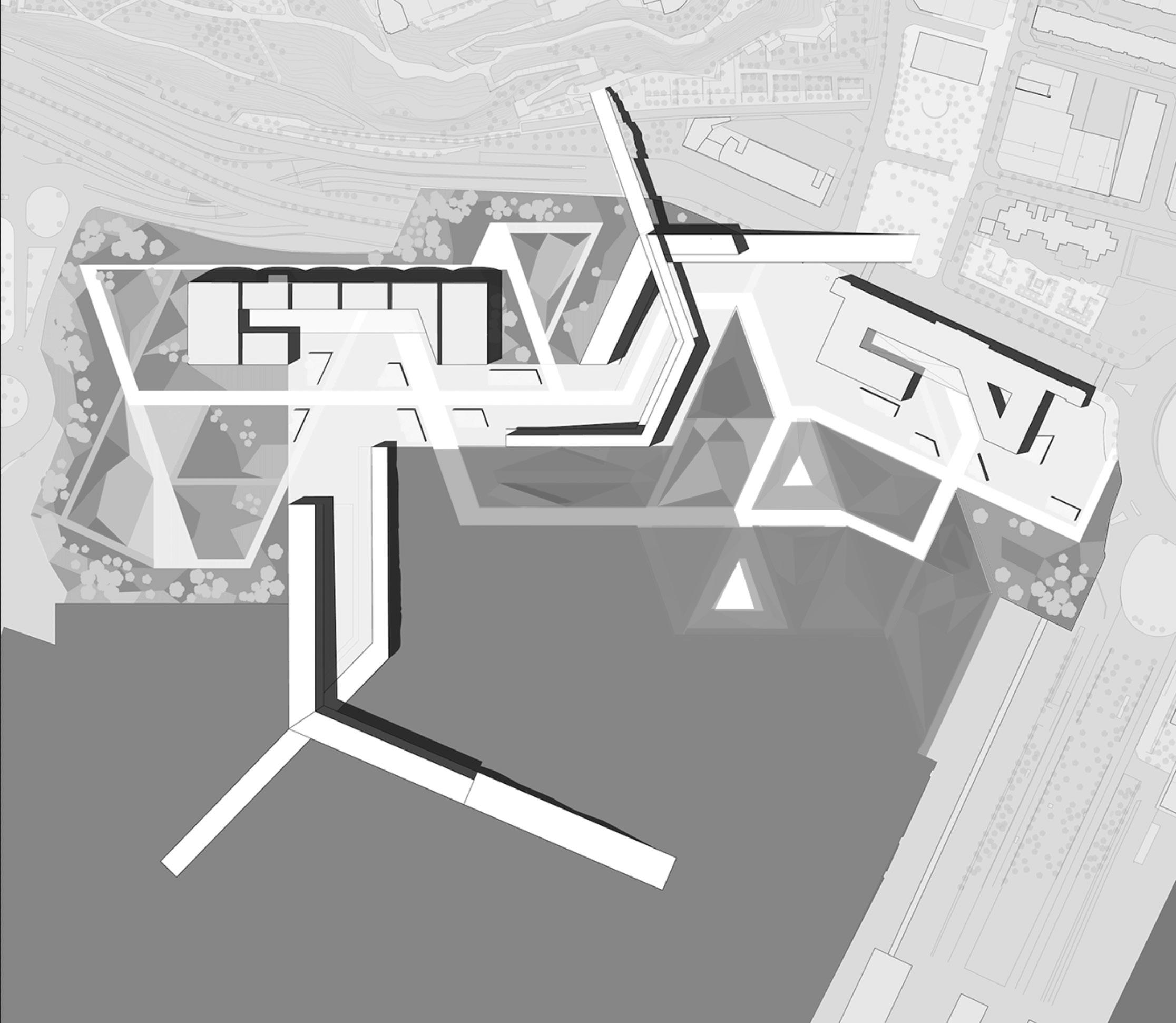
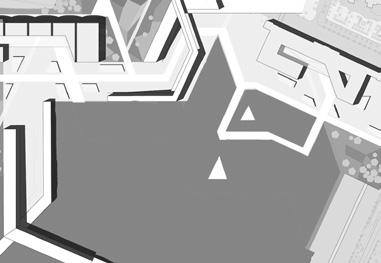
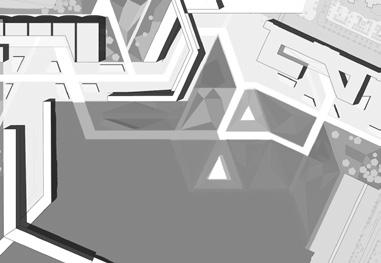
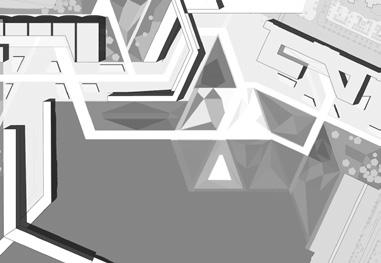
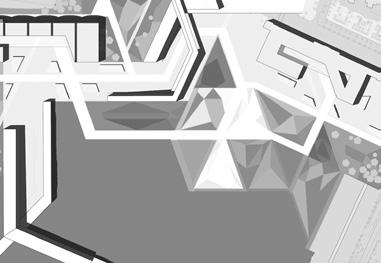
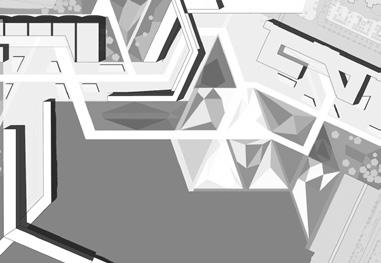
158 University of Virginia
PHOEBE DRAPER
DIAGRAMS
LOWEST TYPICAL HIGHEST
WATER retention vs infiltration
WIND landscape as block
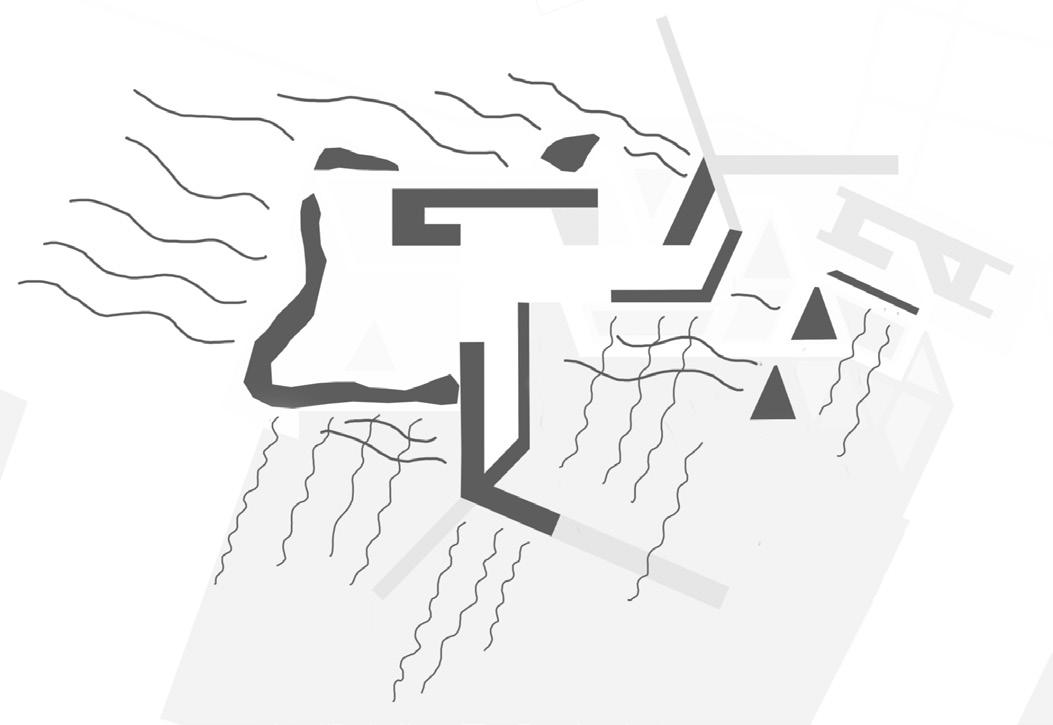
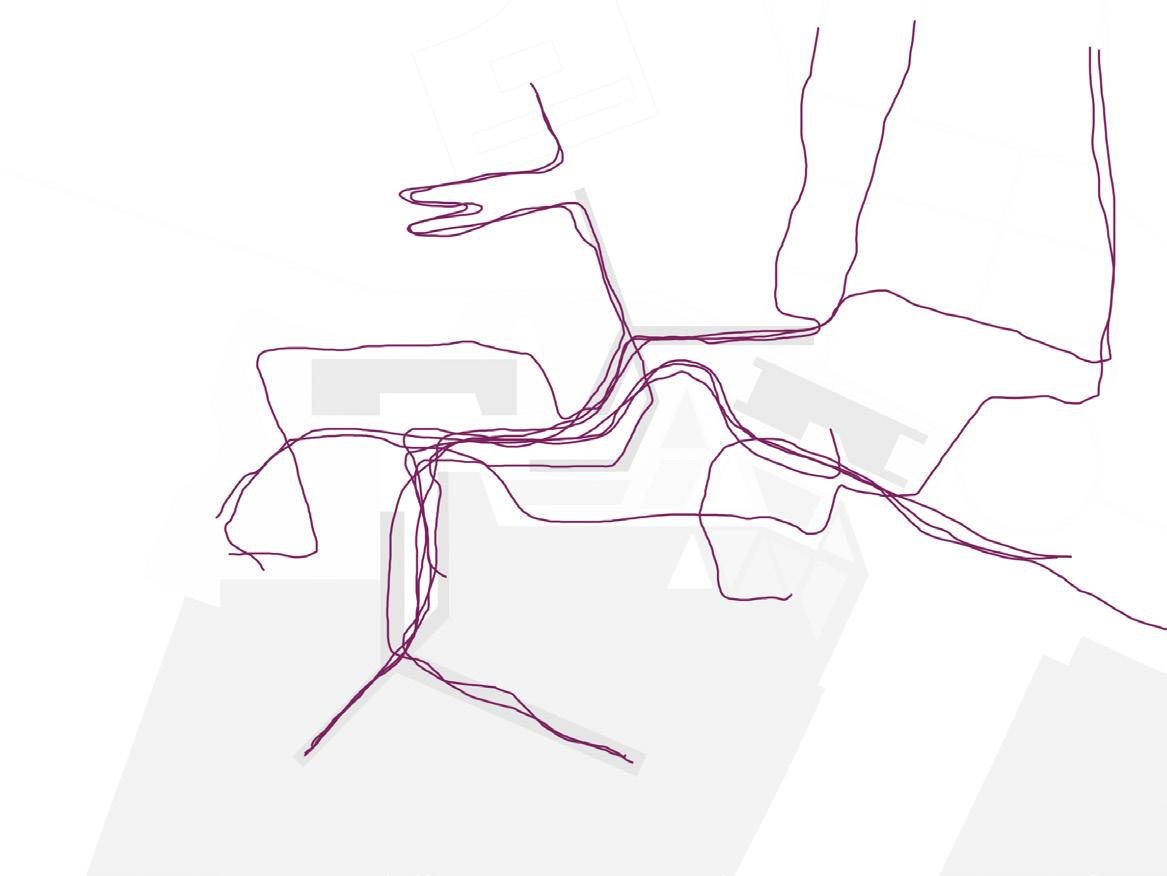
CIRCULATION connector
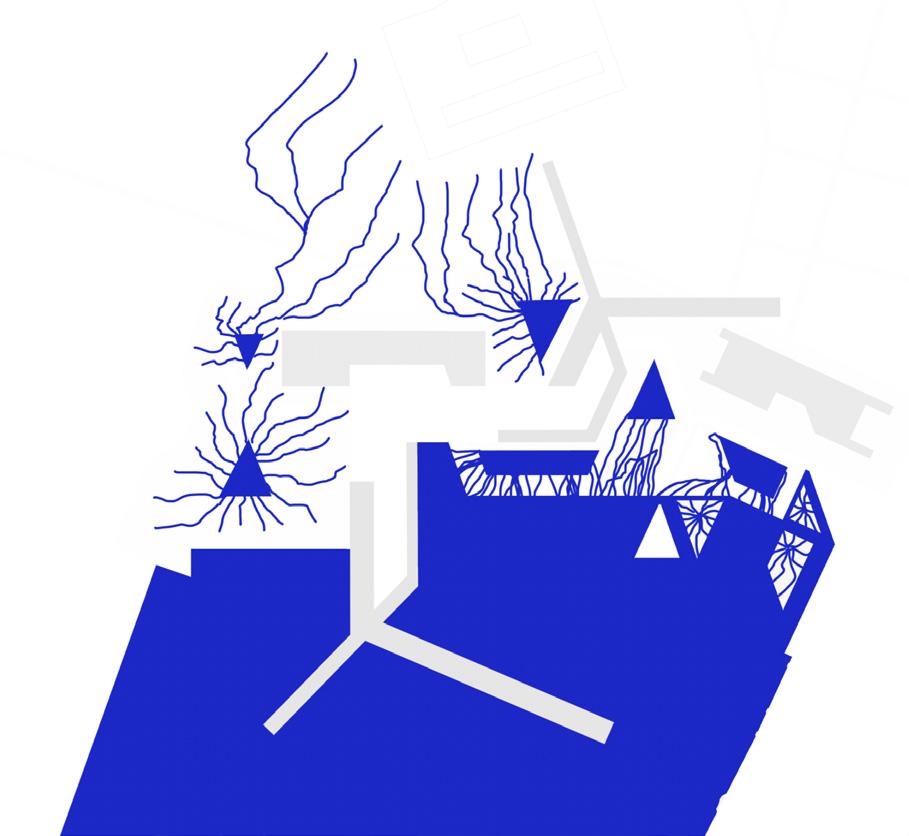
WAITING FOR THE CITY 159 WOVEN GROUNDS
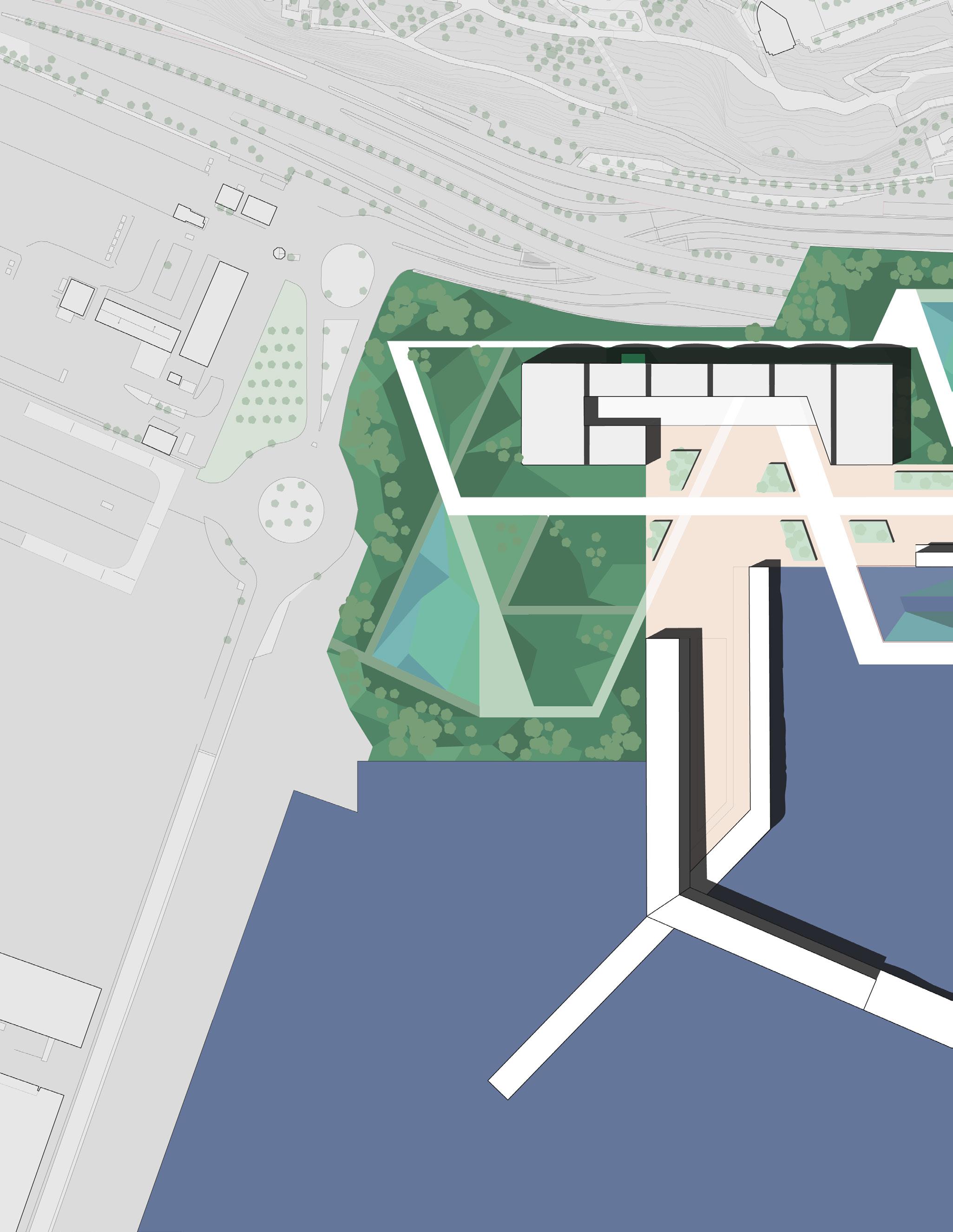
160 University of Virginia
PLAN PHOEBE DRAPER
MASTER SITE
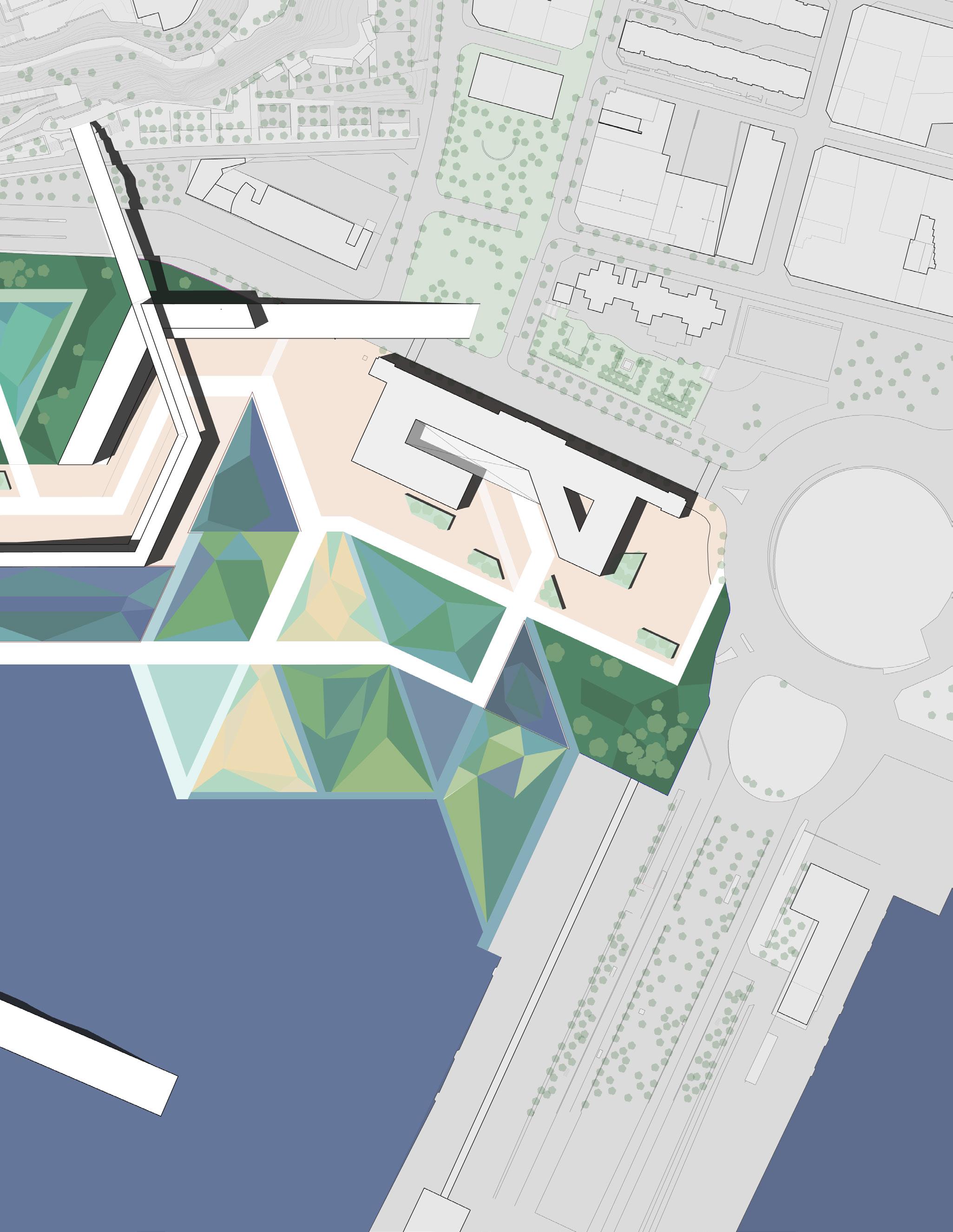
WAITING FOR THE CITY 161 WOVEN GROUNDS
LANDSCAPE STRATEGY SECTION
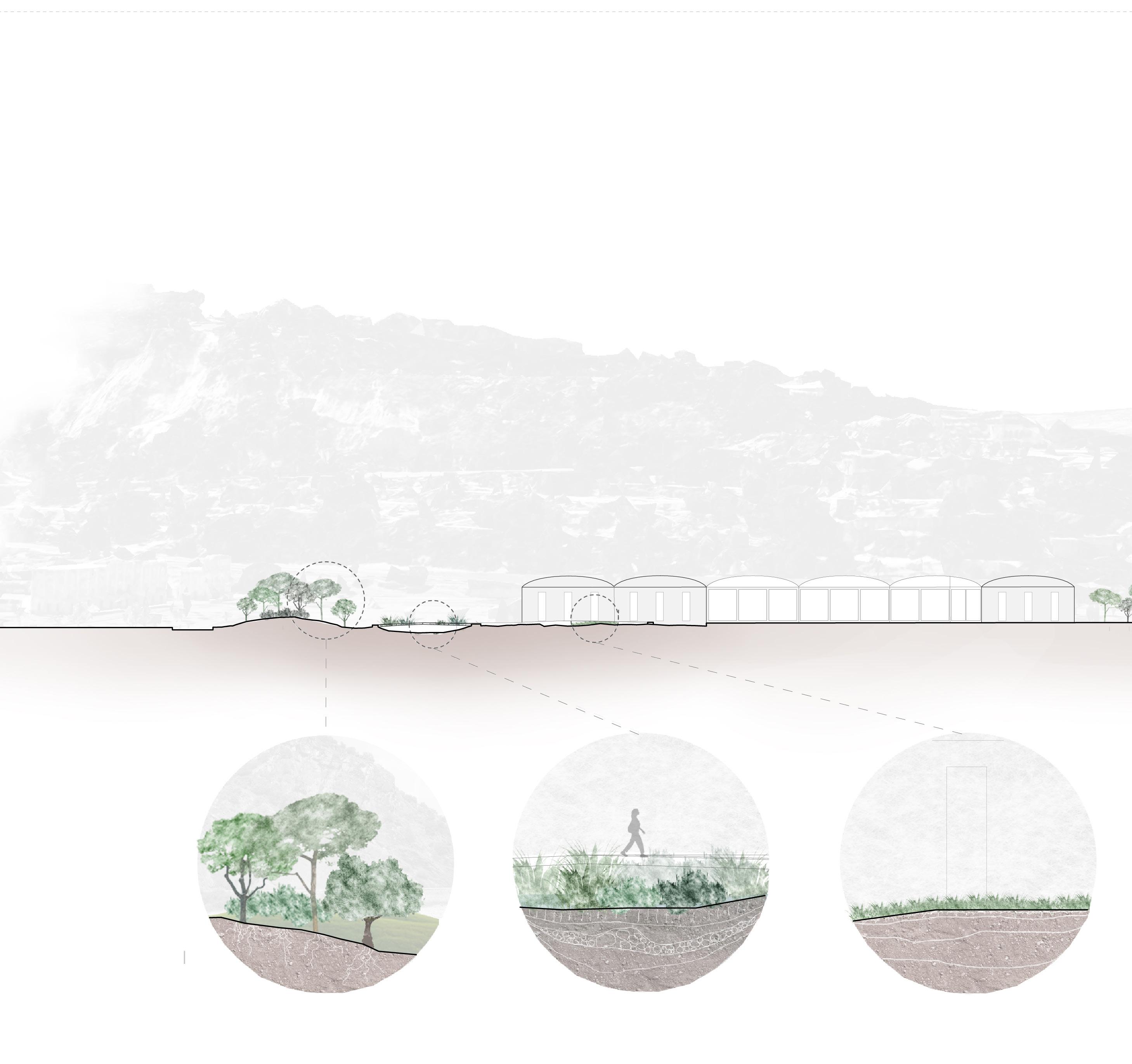
RETENTION
BERM
- tree canopy condition
- block noise, wind, and port pollution
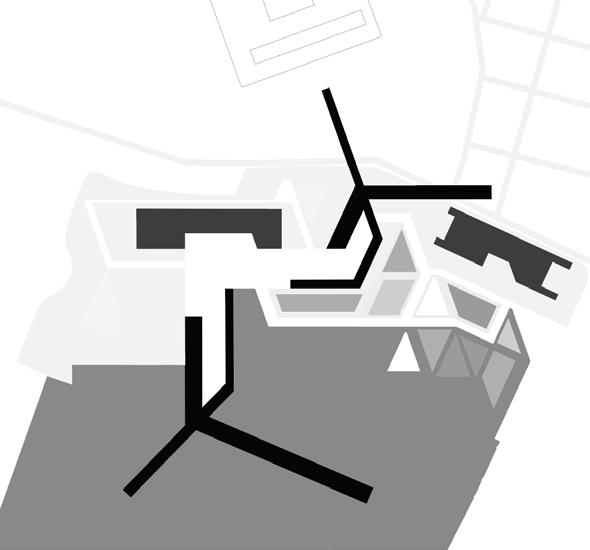
BIOSWALE
- collect & filter stormwater
OPEN SPACE
- dynamic space for human program
- filter water to bioswales
PRIMARY SPECIES
- dense, native mediterranean vegetation
PRIMARY SPECIES
- well-adapted natives with thick root systems
PRIMARY SPECIES
- grasses
162 University of Virginia
PHOEBE DRAPER
SUPRALITTORAL
(always above water)
- habitat for terrestrial animals
- blocks wind & stabilizes coastline
PRIMARY SPECIES
- dune vegetation
- aviaries
- crustaceans
INFILTRATION
INTERLITTORAL
(changes with tides)
- intense
hydrodymanics
PRIMARY SPECIES
- crustaceans
- algae
- bivalves
INTRALITTORAL
(always under water)
- seagrass bed
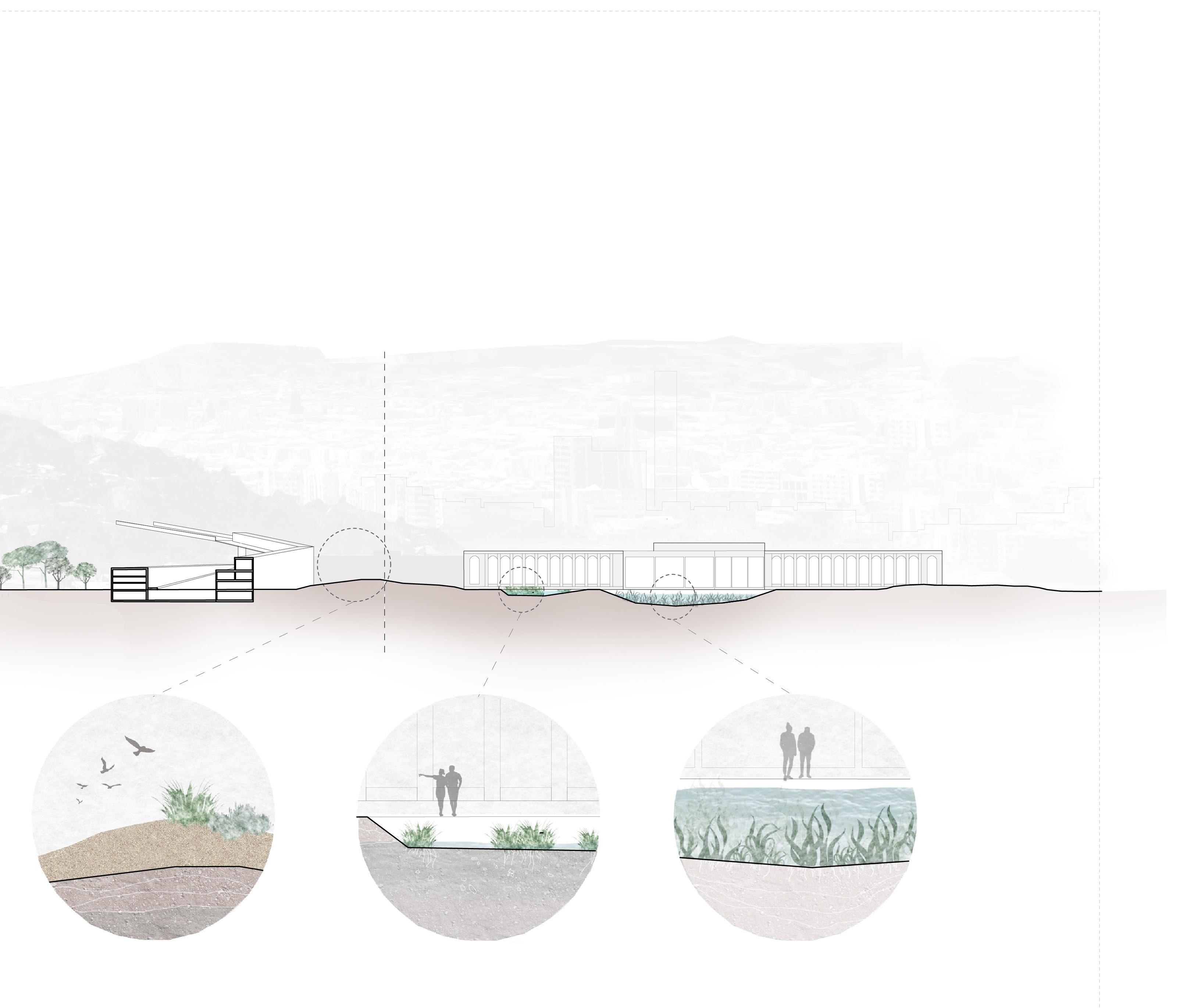
restoration
- intense hydrodymanics
- bivalve reef
PRIMARY SPECIES
- posidonia oceanica
- bivalves
- algae
- coastal fish
WAITING FOR THE CITY 163
WOVEN GROUNDS
ANIMALS
RETENTION
MEDITERRANEAN COASTAL SEA ECOLOGY
- rocky surfaces with intense - high levels
-high
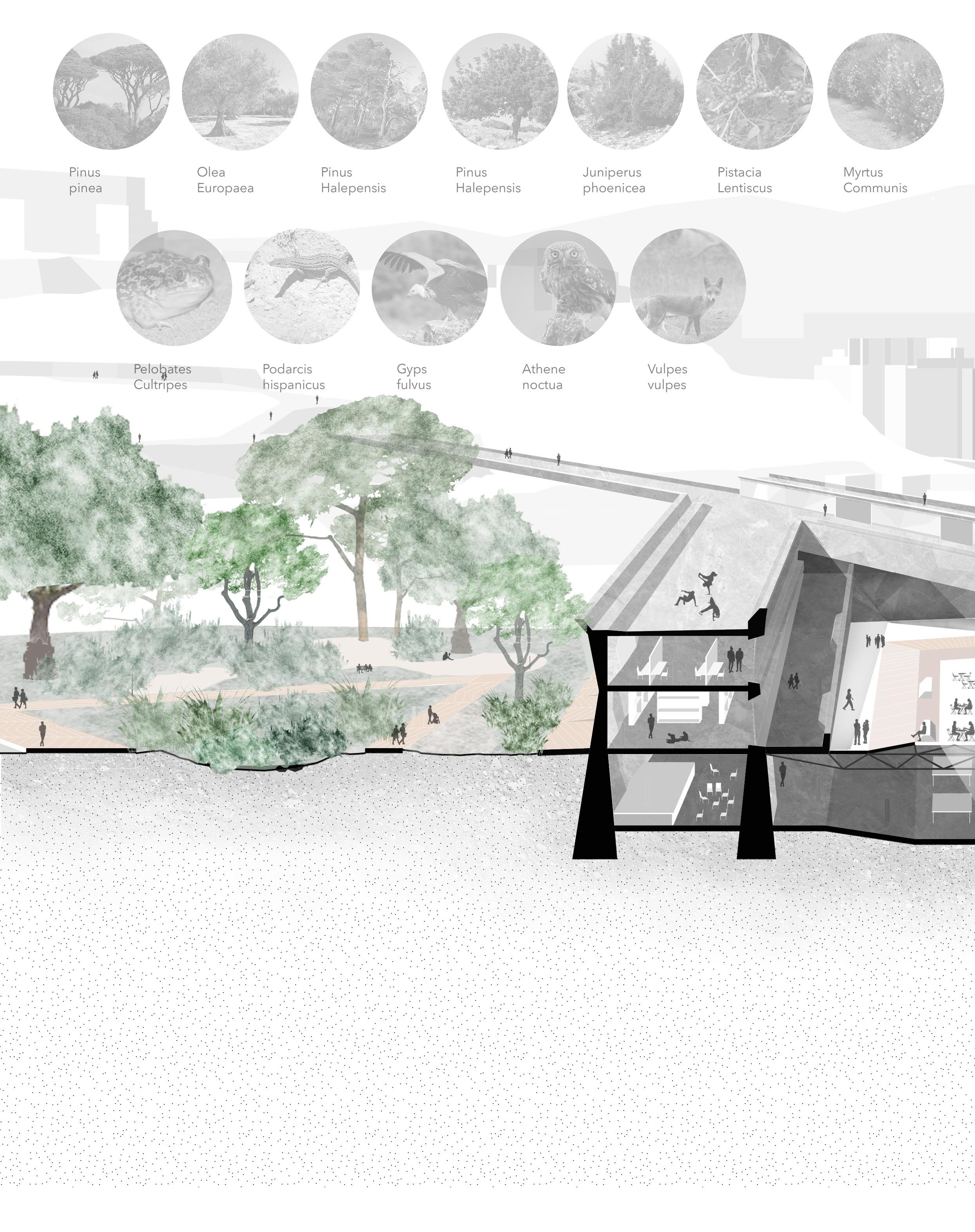
PLANTS
CATALONIAN COASTAL LAND ECOLOGY
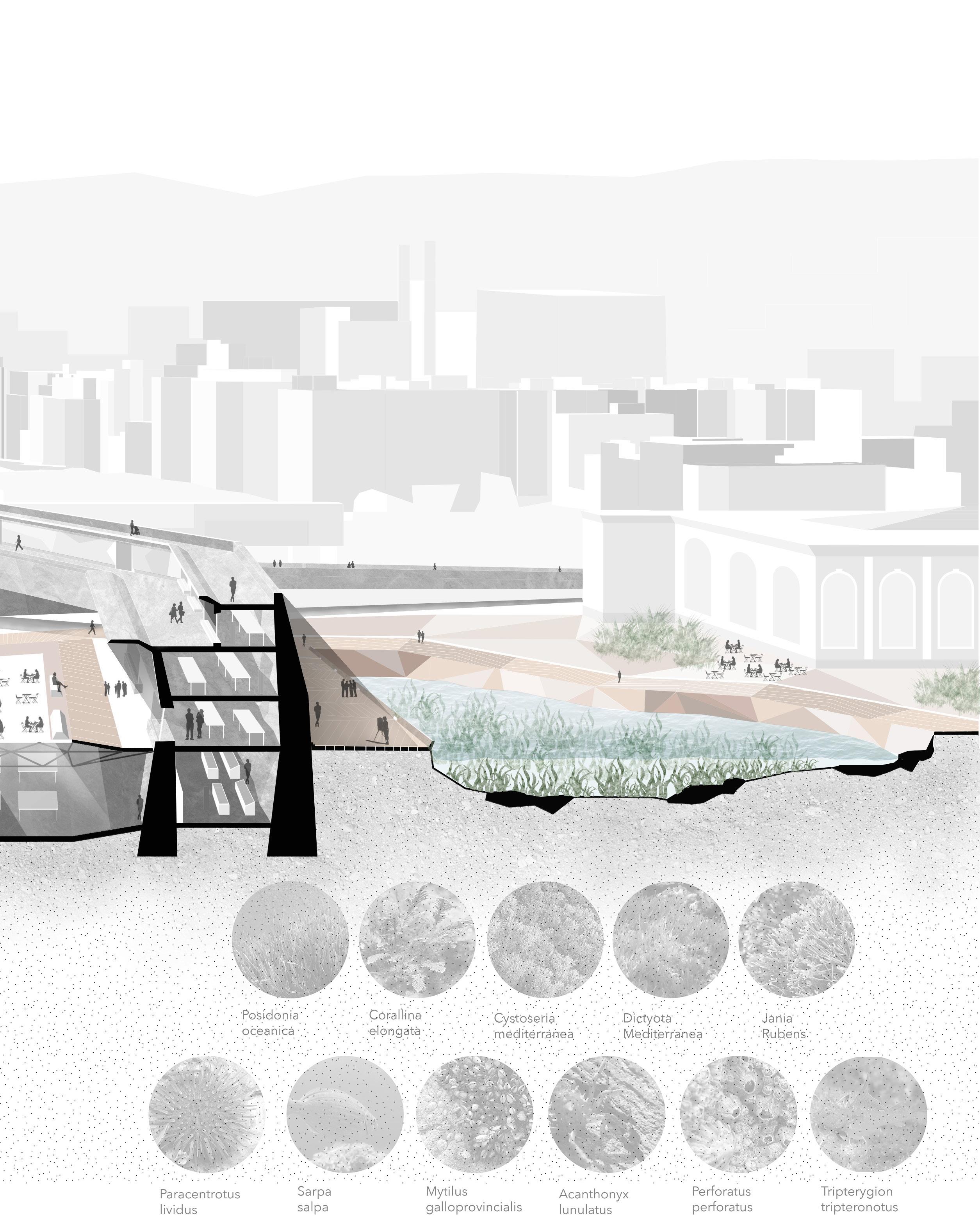
- mediterranean forest, woodland, & scrub eco-region
- hot, dry summers
- mild, rainy winters
- sclerophyll vegetation
ECOLOGY
intense hydrodynamism
levels of biodiversity
-high saline content
INFILTRATION
PLANTS ANIMALS
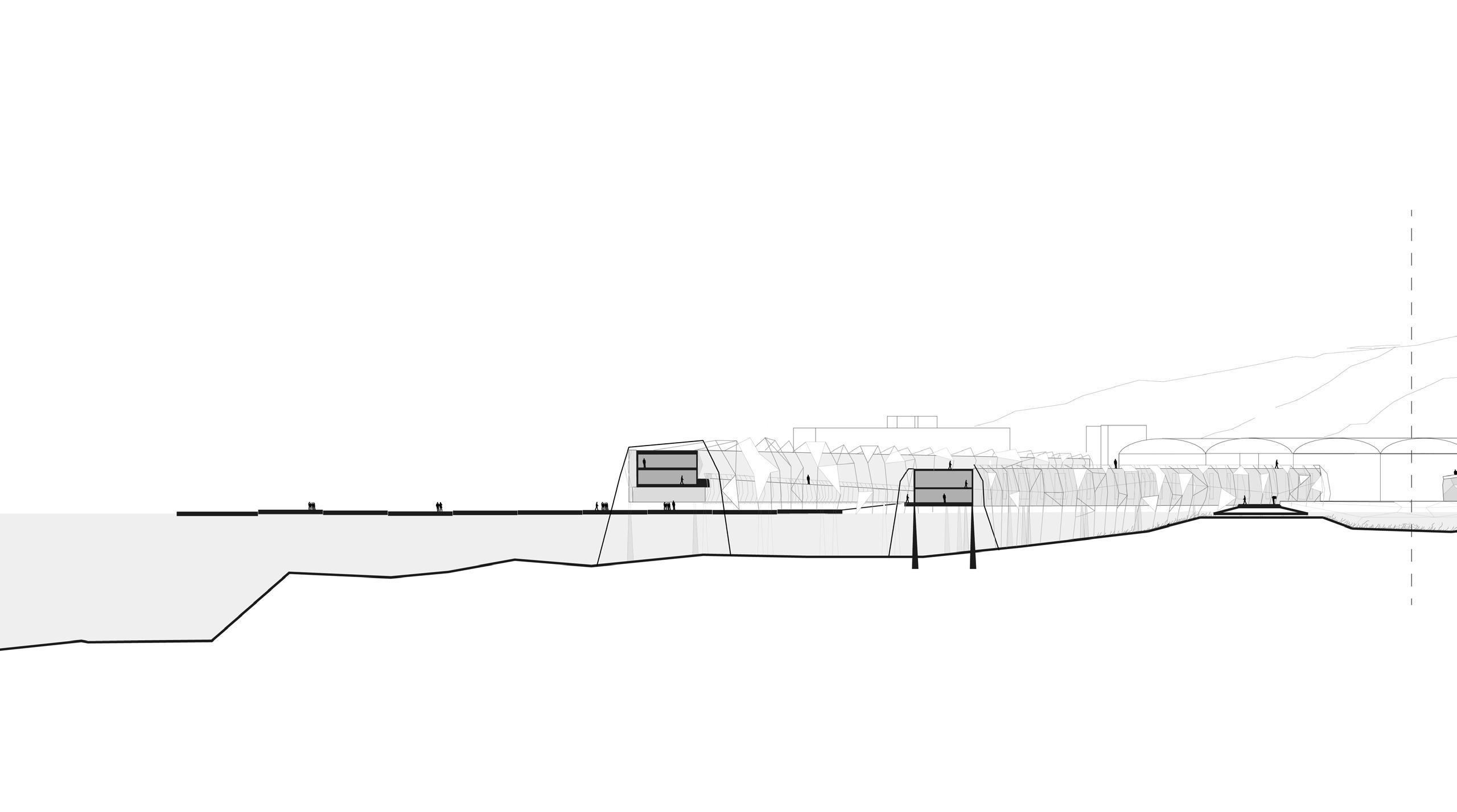
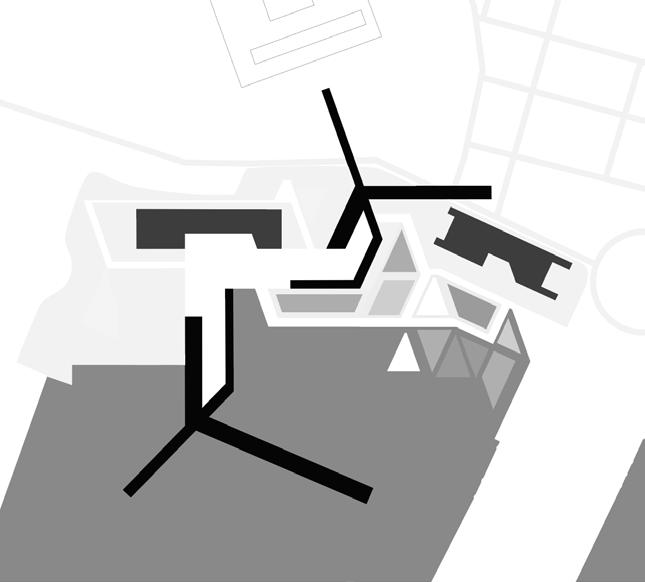
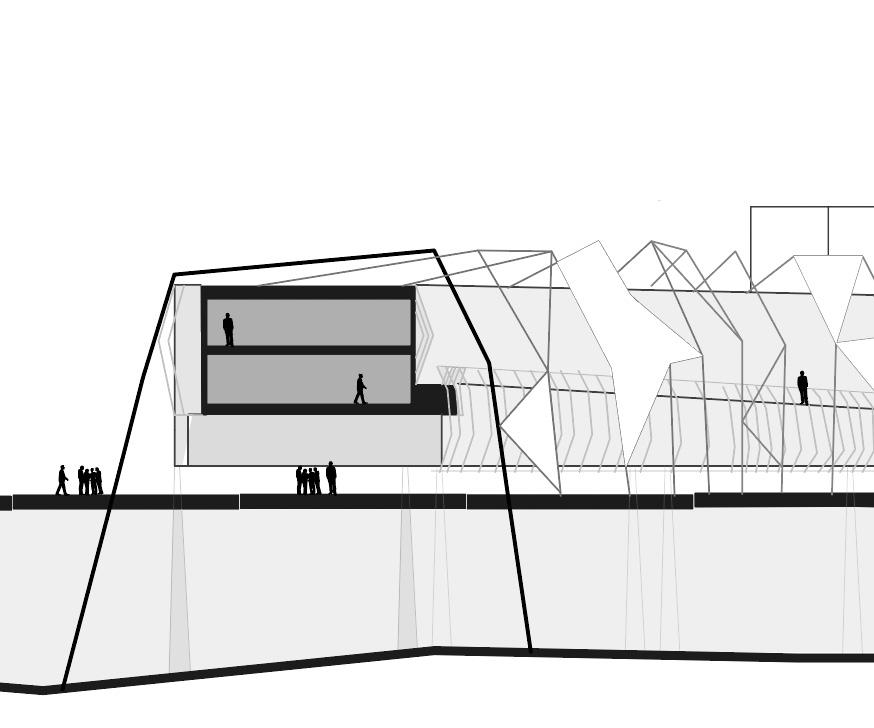
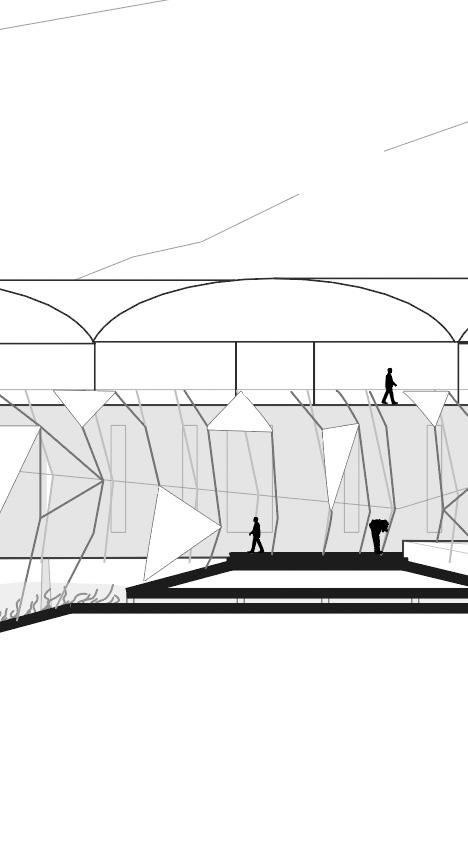
166 University of Virginia SECTION
SOUTH PHOEBE DRAPER
FACING
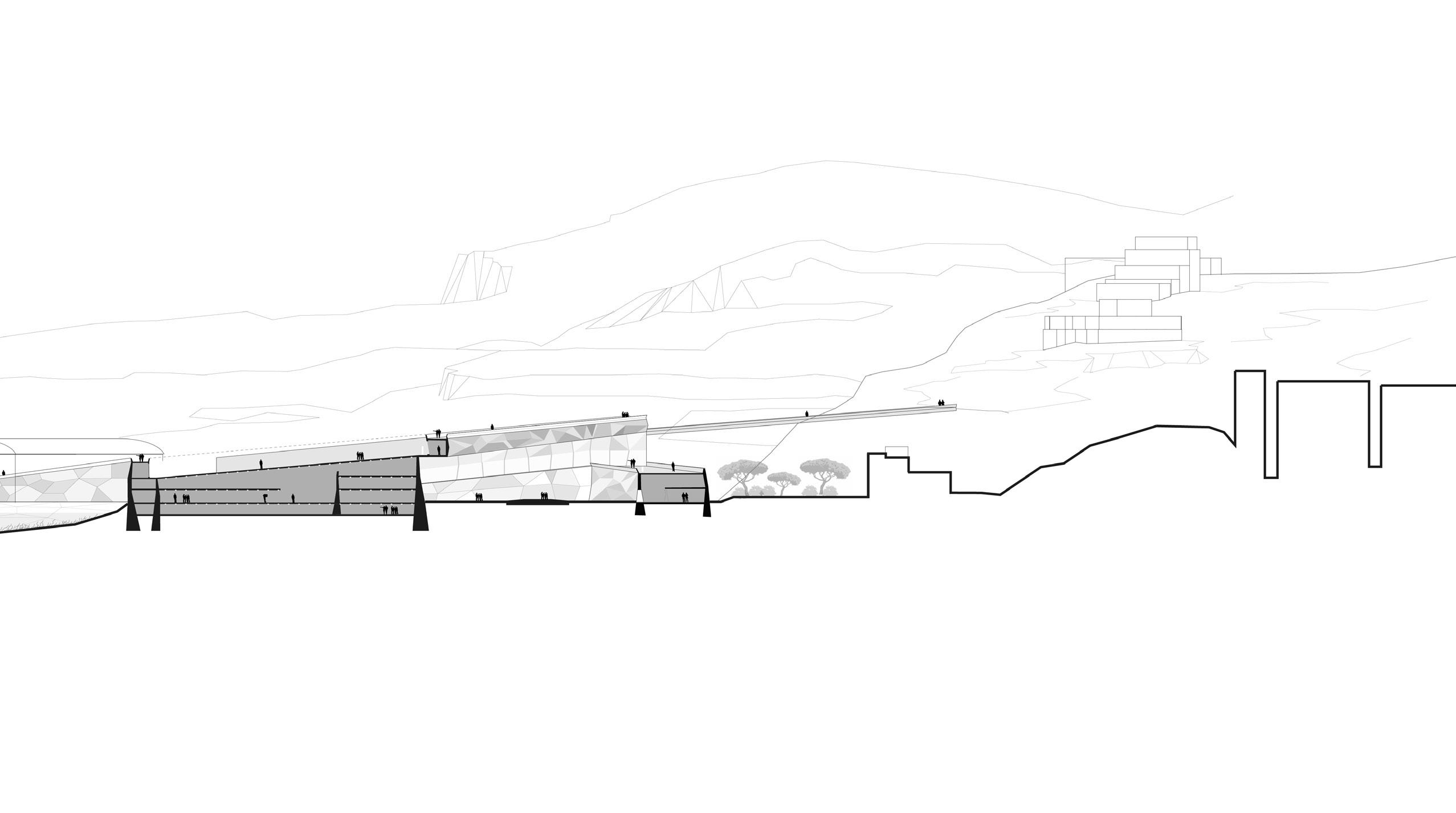
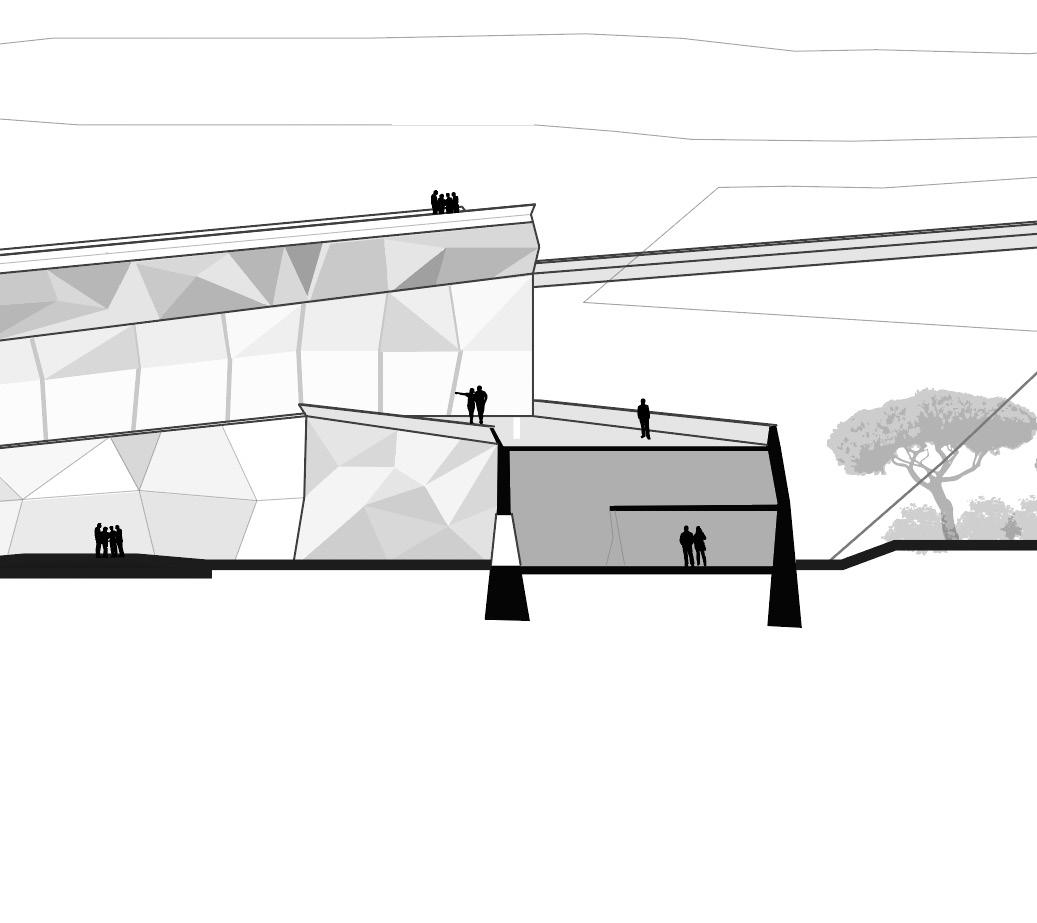
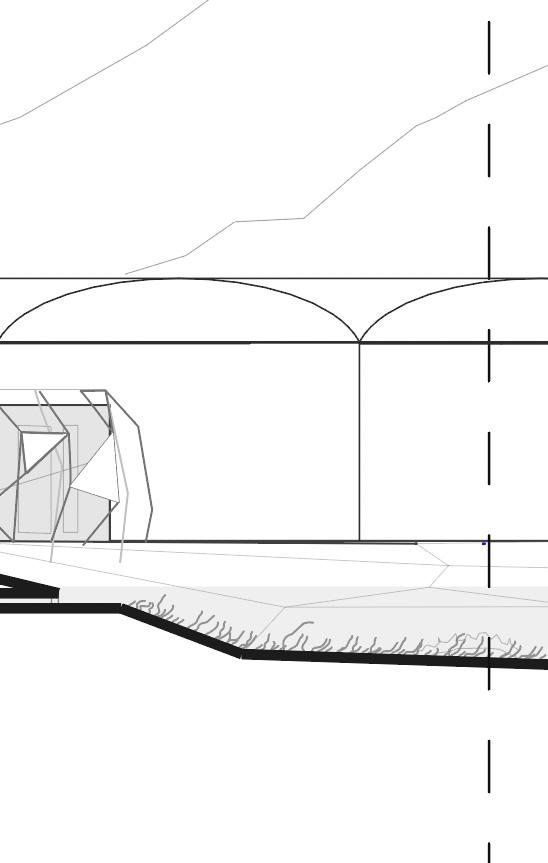
WAITING FOR THE CITY 167 WOVEN GROUNDS
TEAM MEMBERS
DETAILS & PLANS
SEASIDE MOUNTAINSIDE
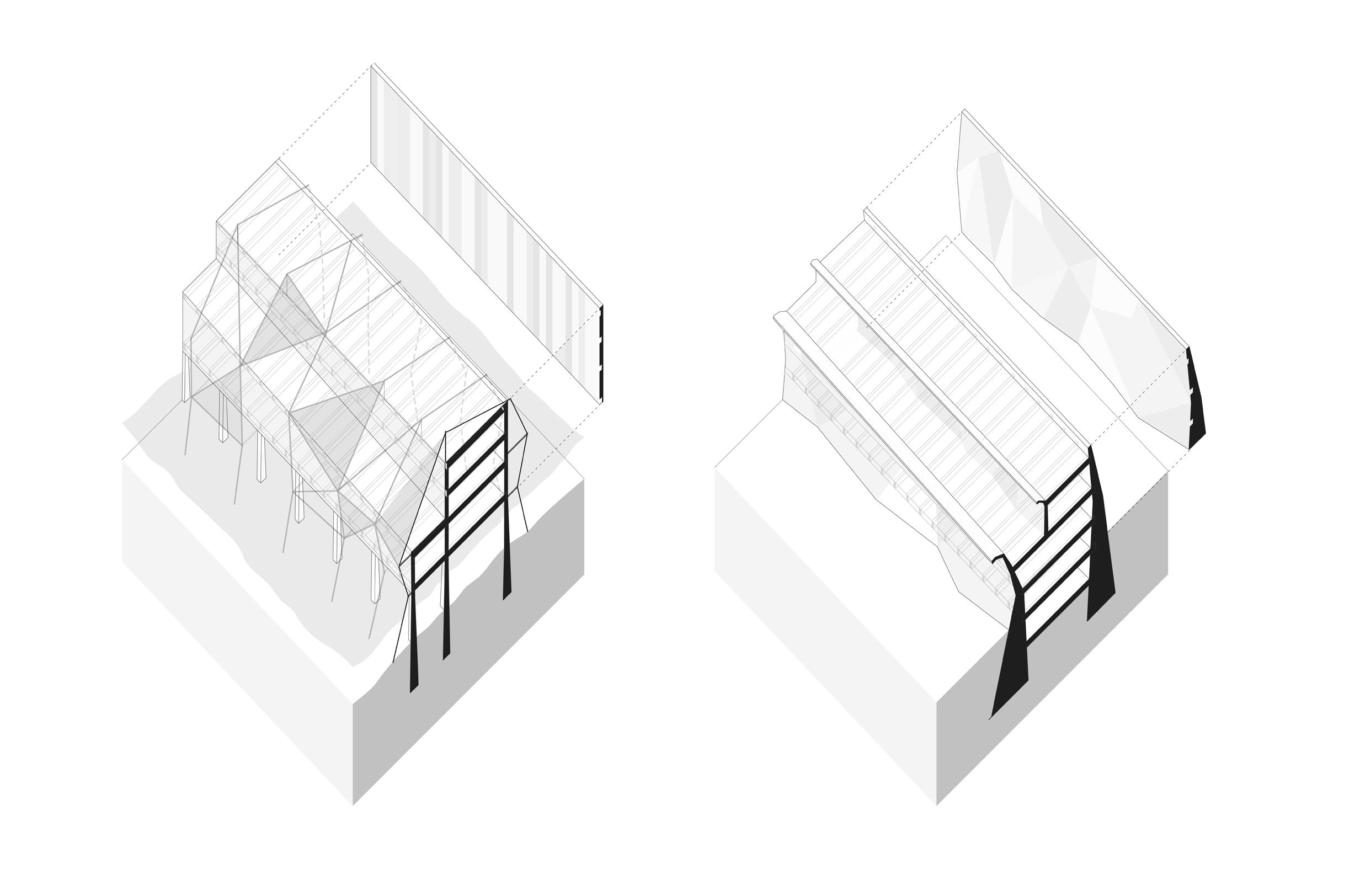
168 University of Virginia
AXON STRUCTURAL DETAILS
CATALAN VAULT RENOVATION
TAX BUILDING RENOVATION
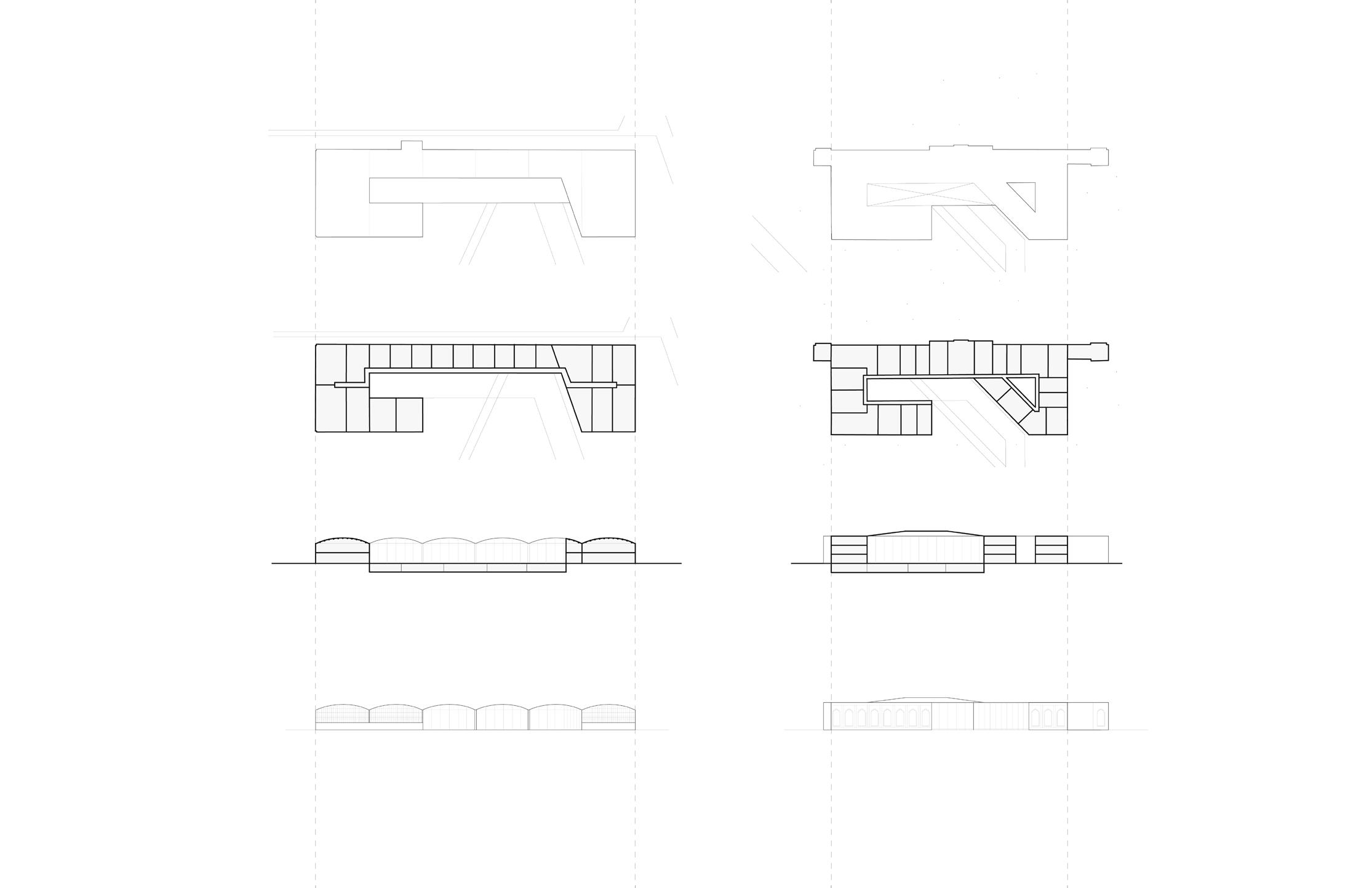
ELEVATION
HOUSING RENOVATION SCHEMES
WAITING FOR THE CITY 169 PROJECT TITLE
PLAN PLAN +1 SECTION aa
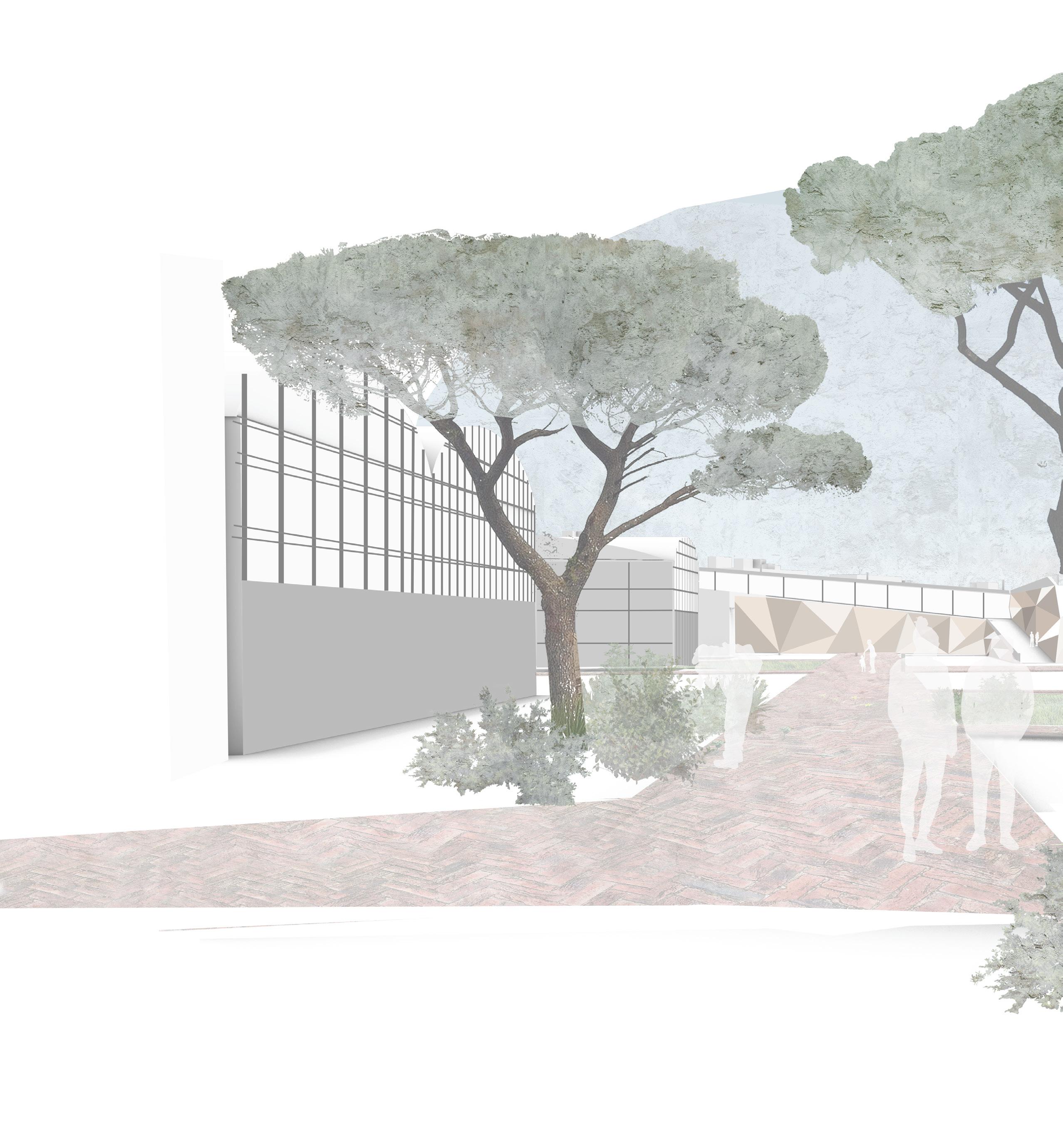
170 University of Virginia VIEWS PHOEBE DRAPER
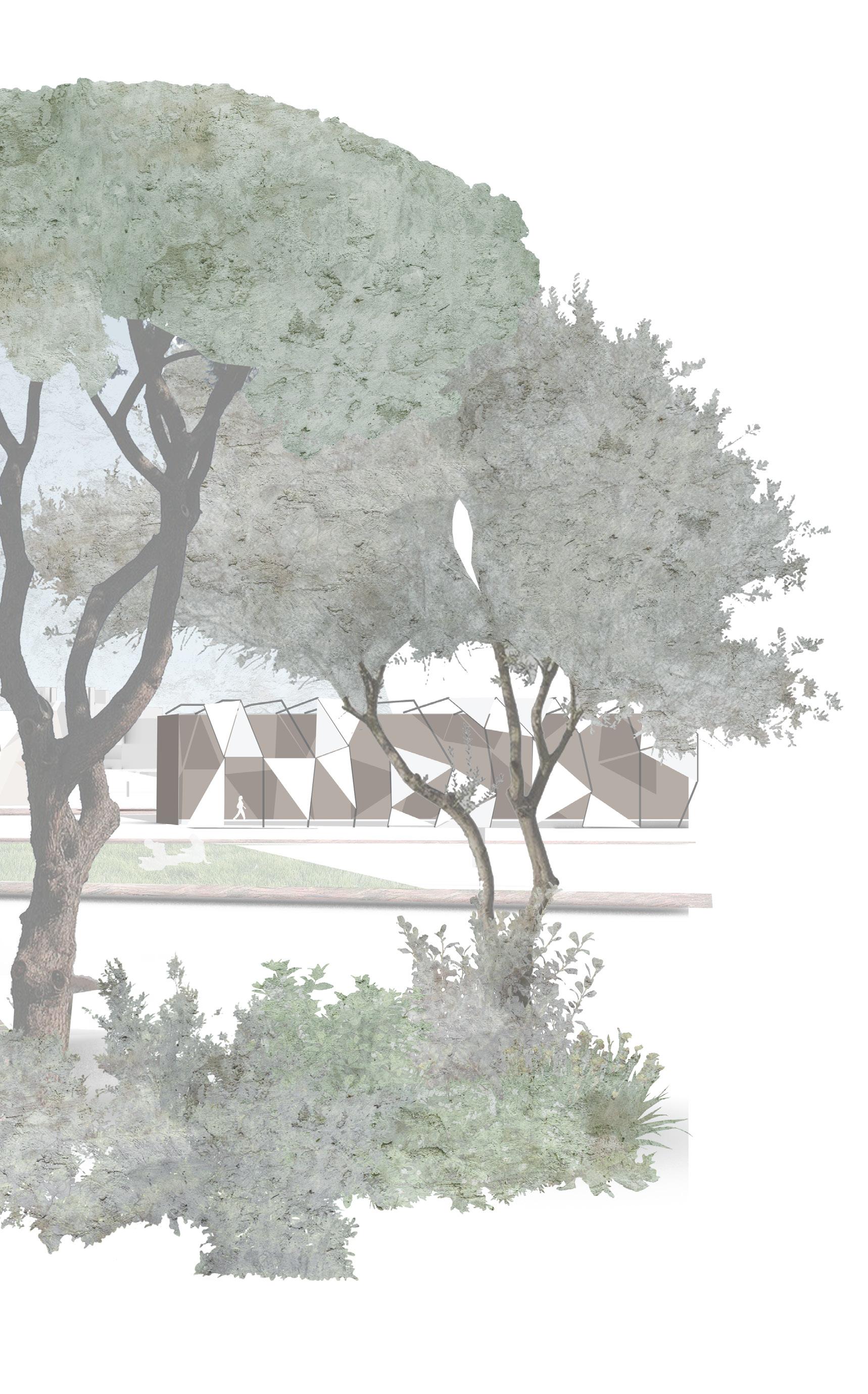
WAITING FOR THE CITY 171 WOVEN GROUNDS
The Mountain and the City meeting at the Sea.
Mont Juic and Poble Sac, respectively the mountain and the city, each have their own dominant characteristics that when combined have the tendency to create chaos. Therefore a set of rules dictates their expansion towards the sea.
Maintaining a strict grid creates order that clashes with the natural extension of the mountain. This creates moments of individual intersection throughout the site that require unique interventions at the smallest scale in order for the site to develop as a singular, cohesive entity.
172 University of Virginia
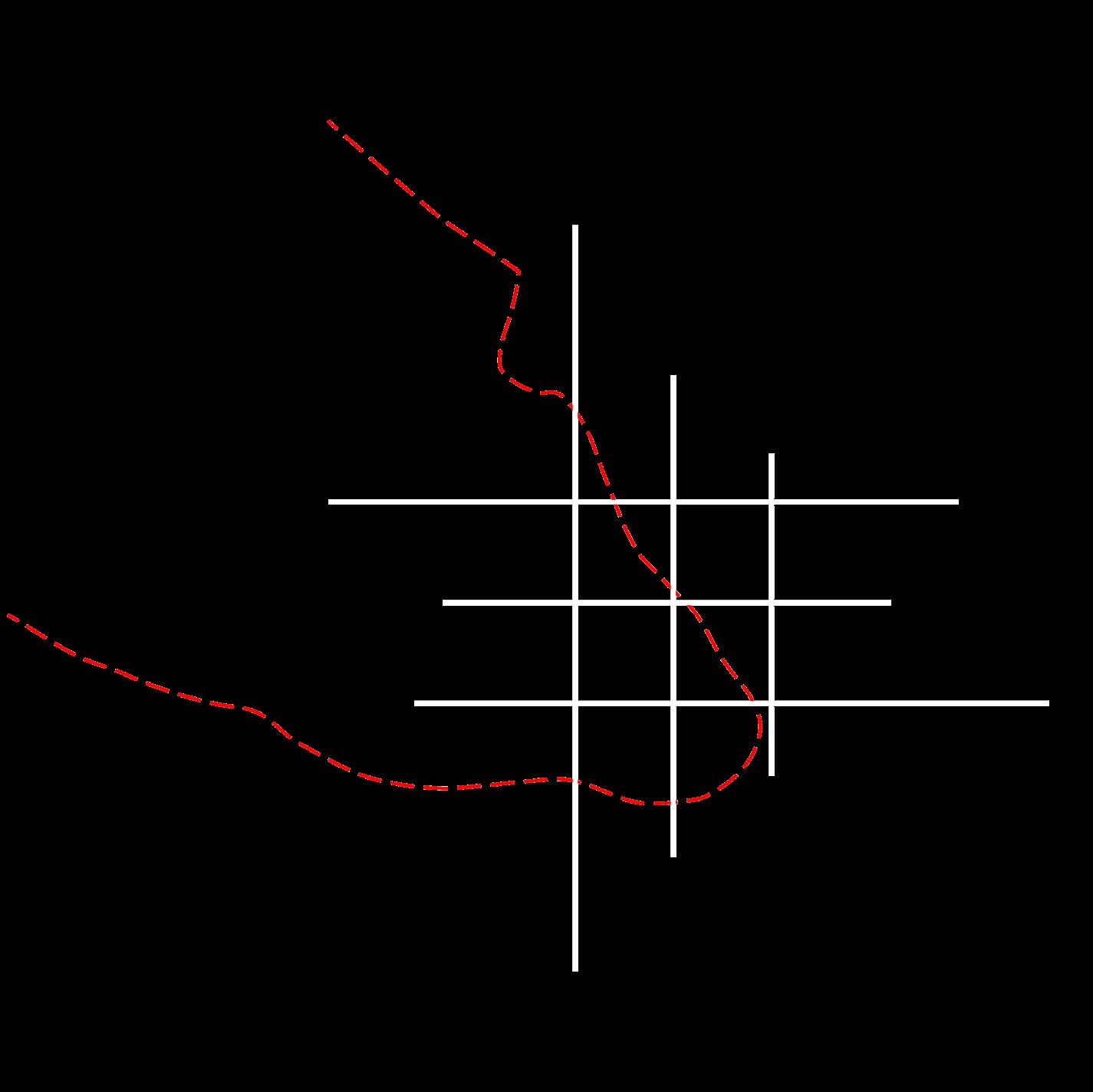
WAITING FOR THE CITY 173
ANDRULIS
INTERSECTIONS OF MOUNTAIN AND CITY EVELYN
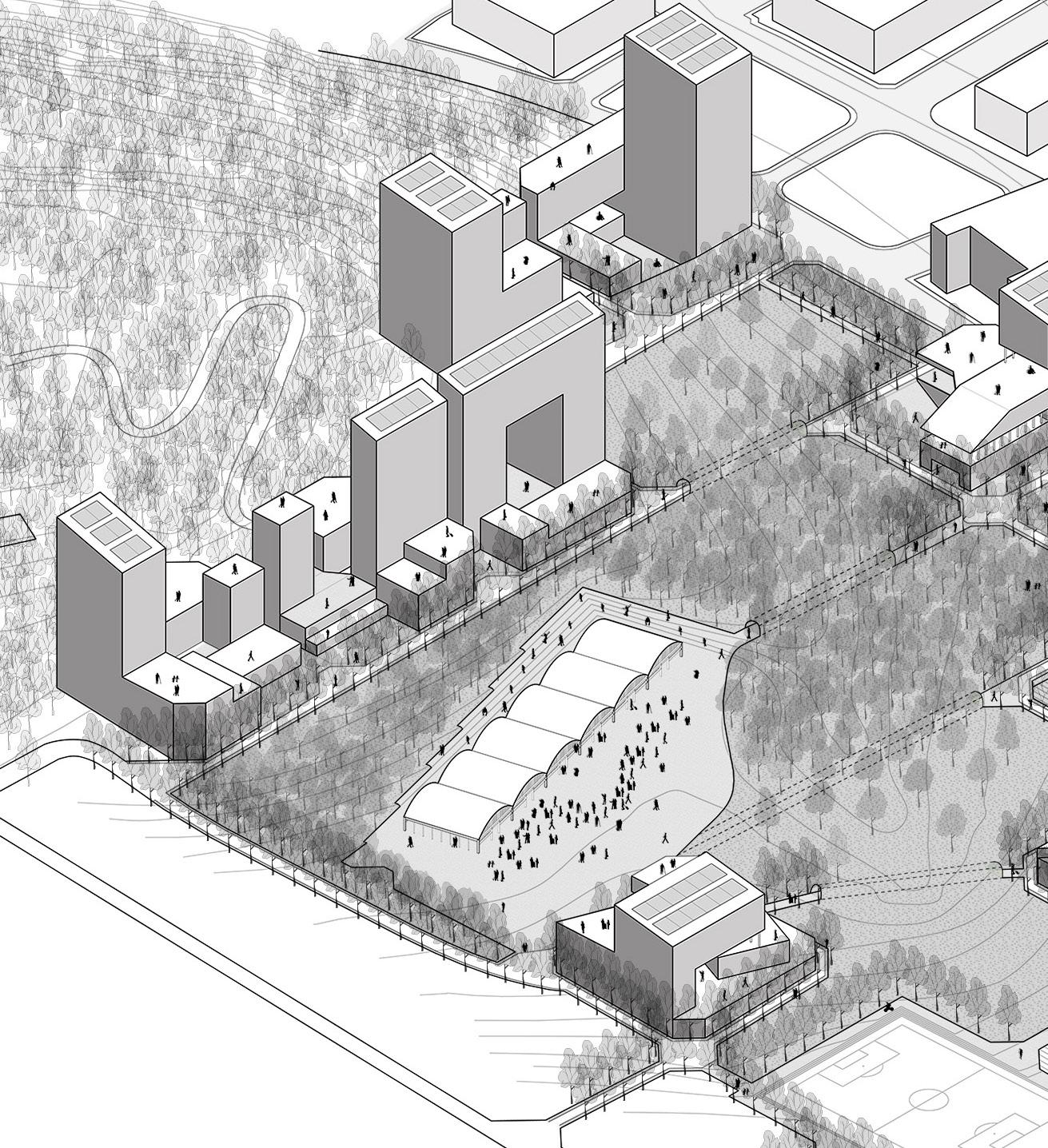
174 University of Virginia
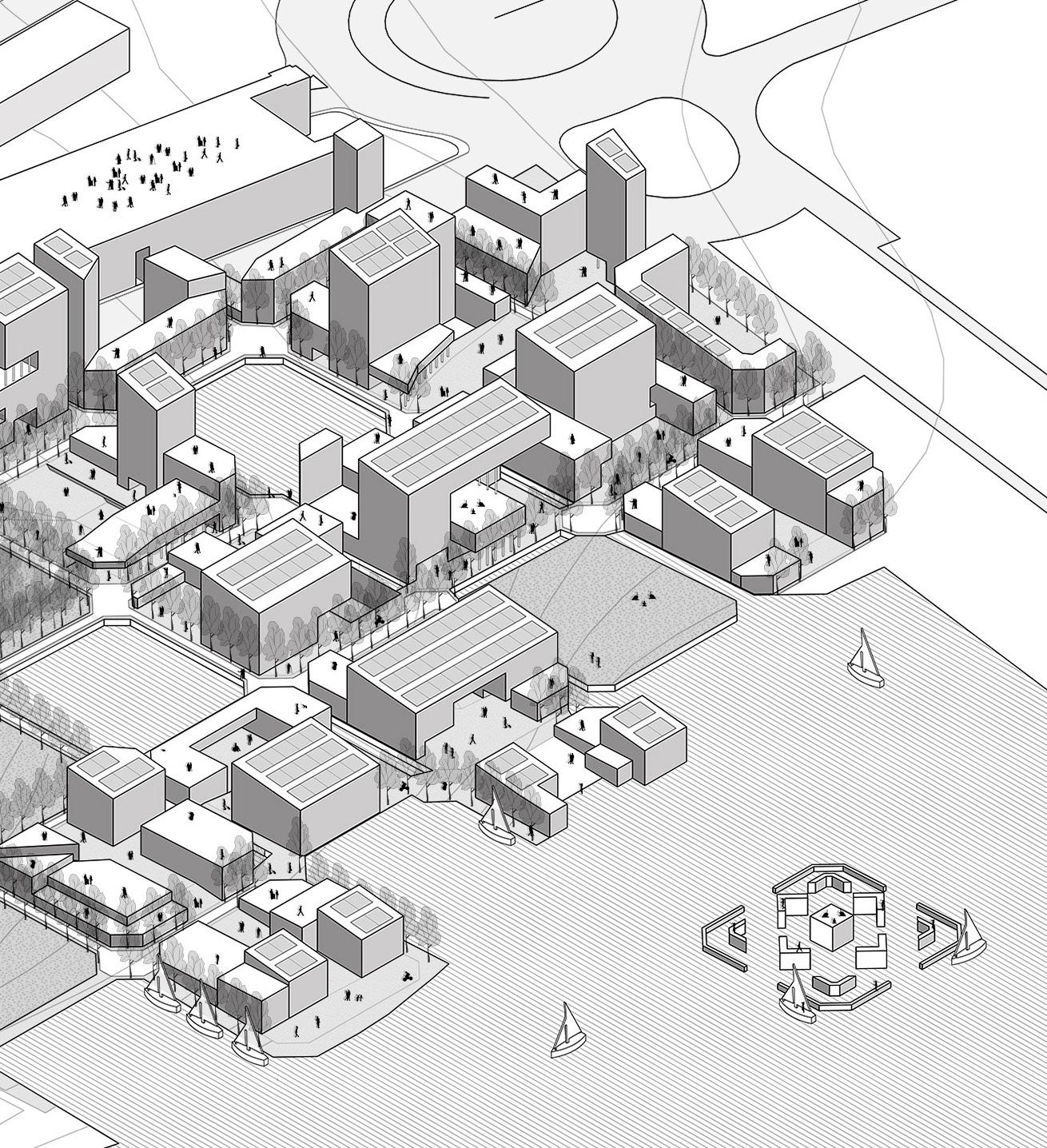
WAITING FOR THE CITY 175
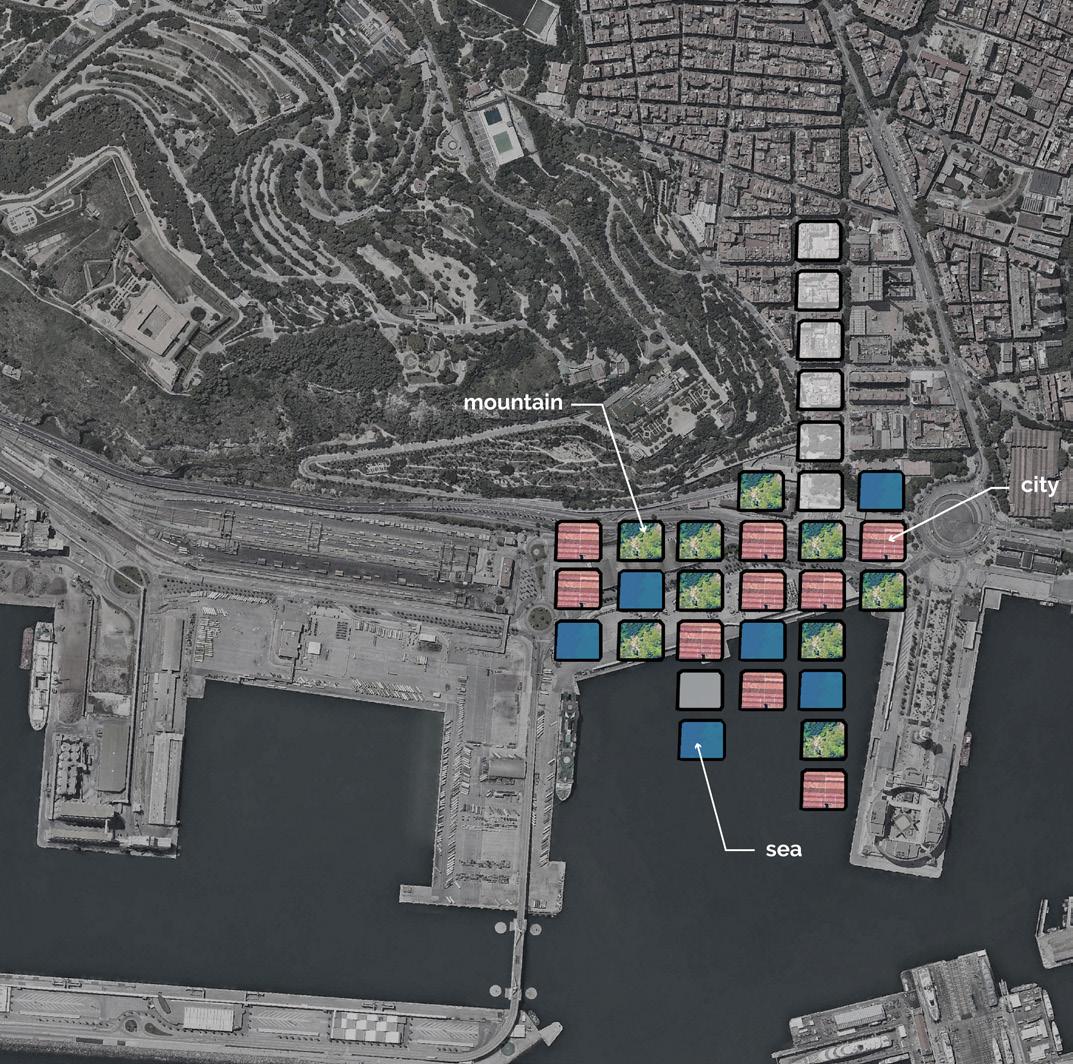
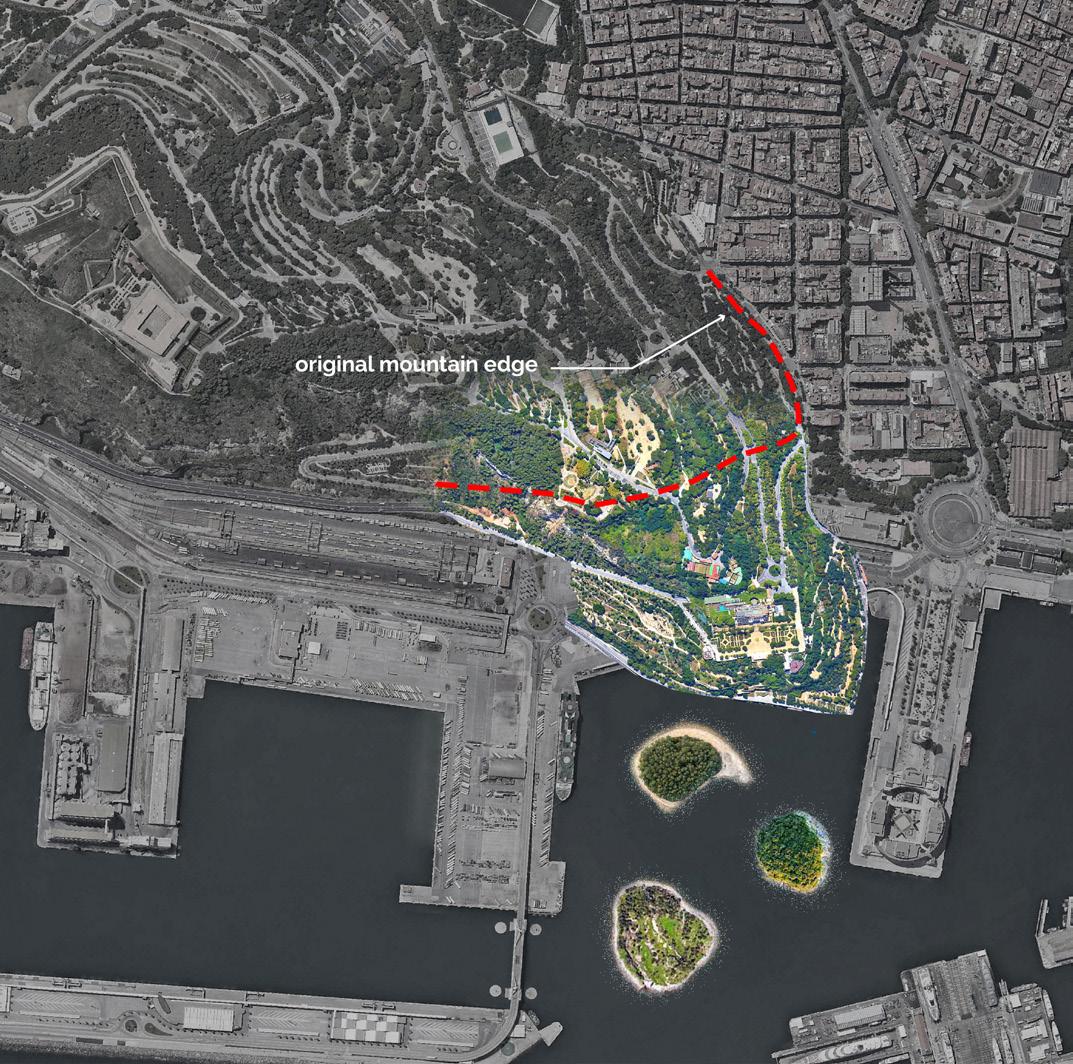
176 University of Virginia CONCEPT E. ANDRULIS
extending the city
extending the mountain
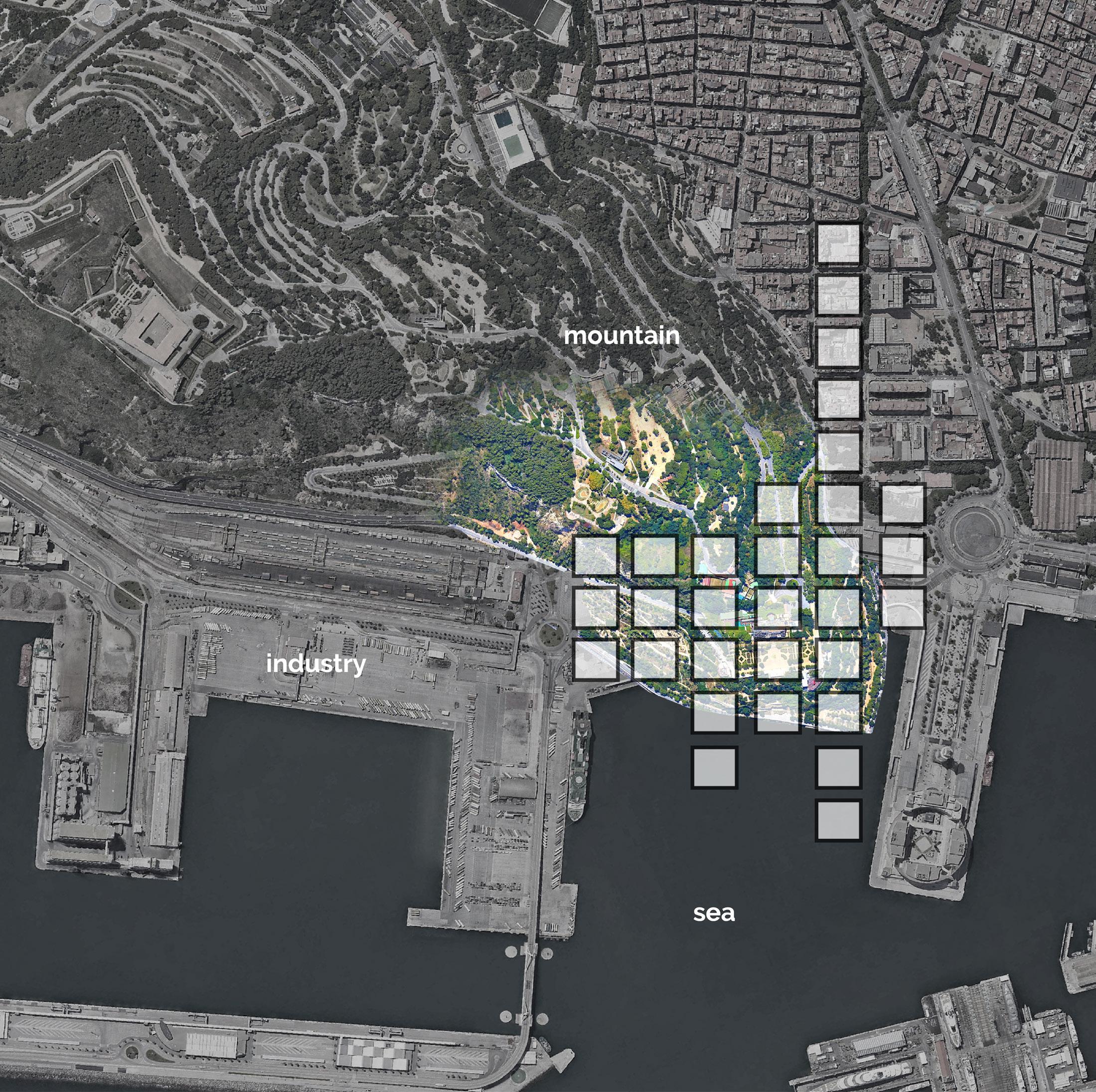
WAITING FOR THE CITY 177 INTERSECTIONS
intersection of mountain and city
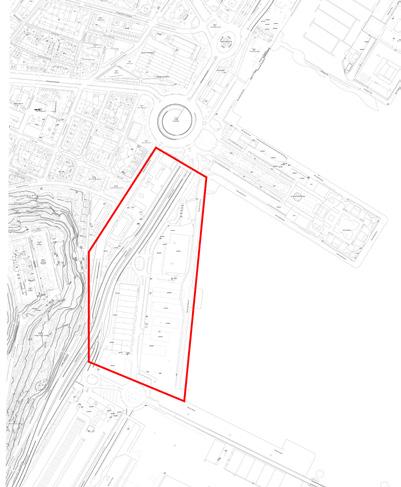
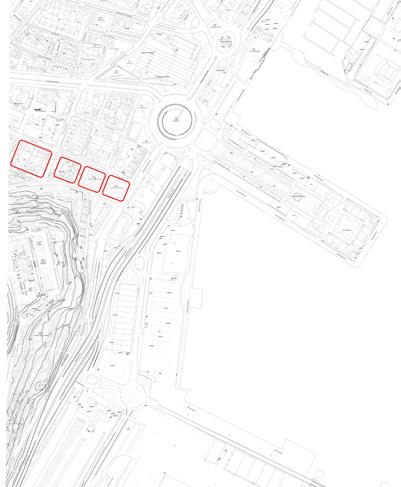
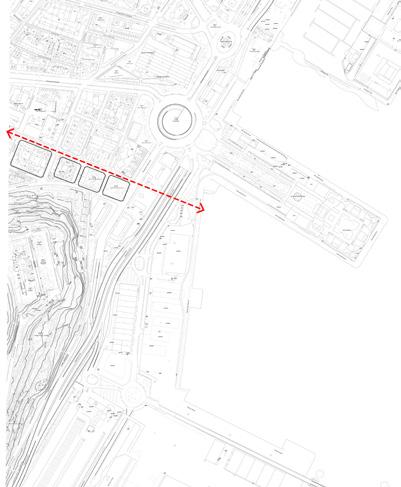
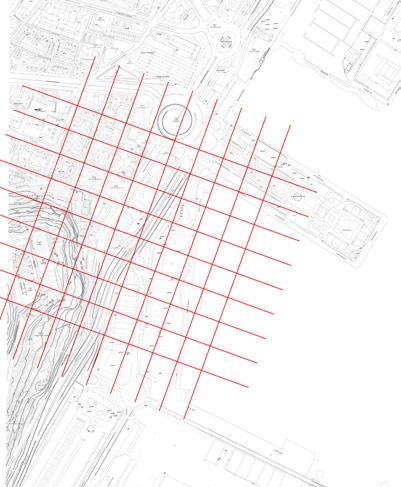
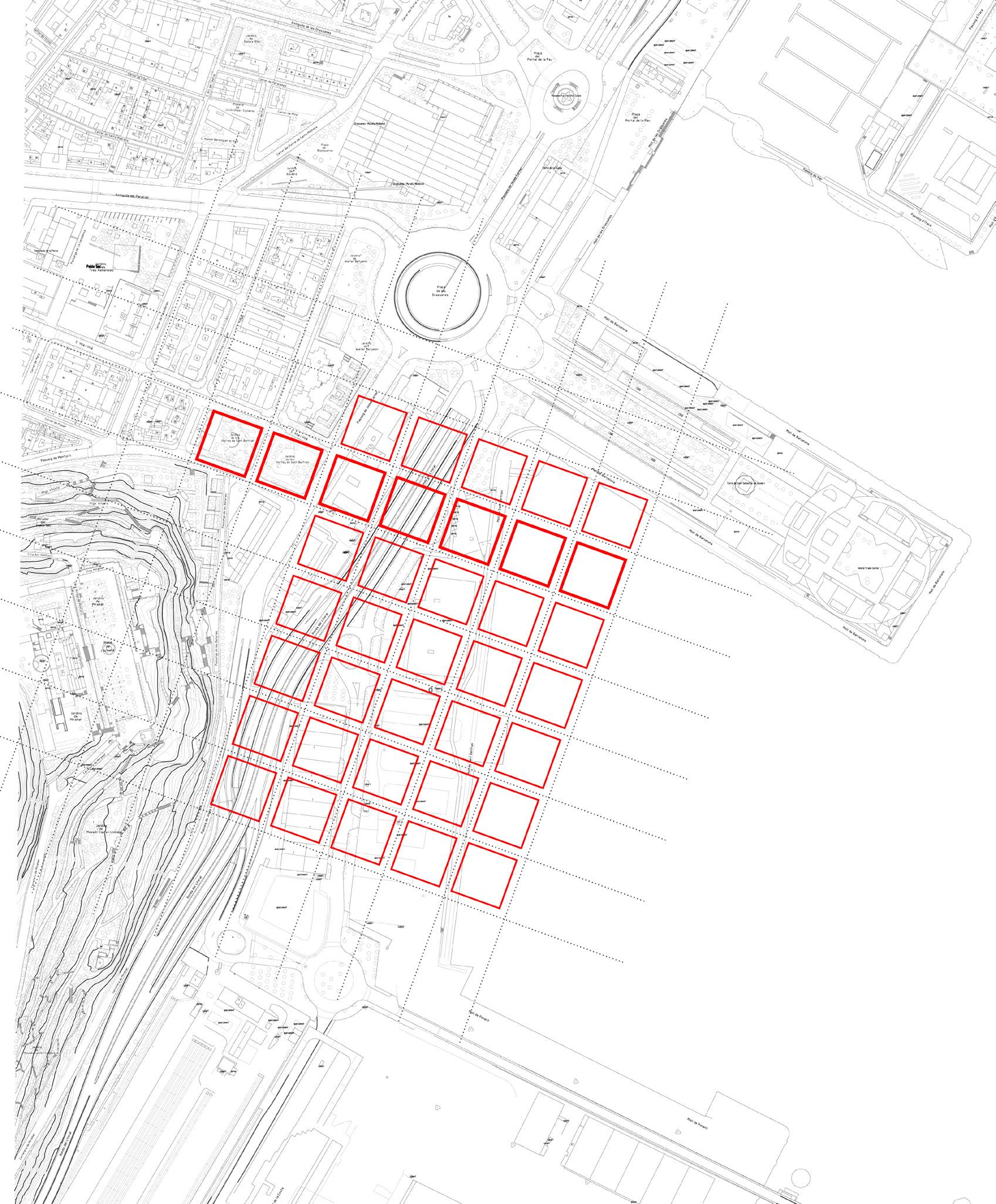
178 University of Virginia E. ANDRULIS
defining a site defining a block defining an avenue defining the grid expanding the city
STRATEGIES

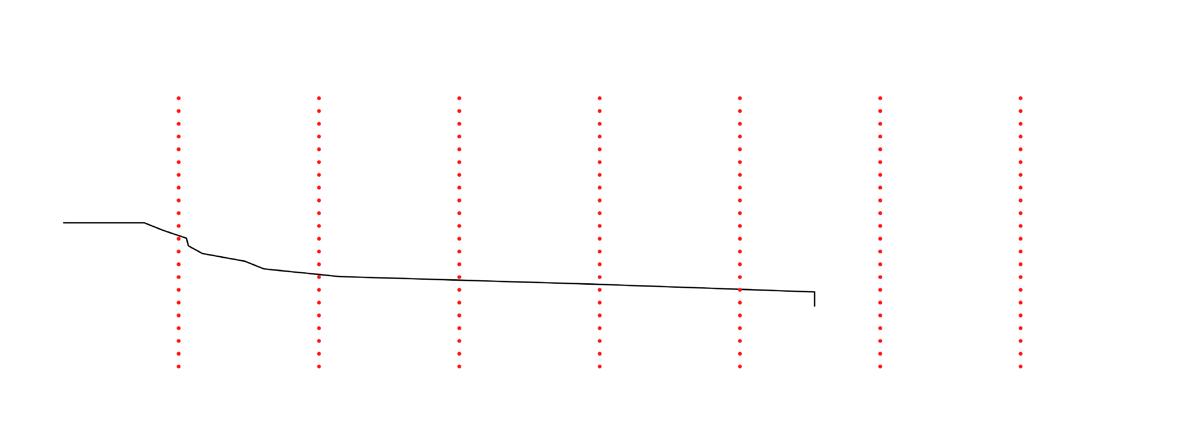
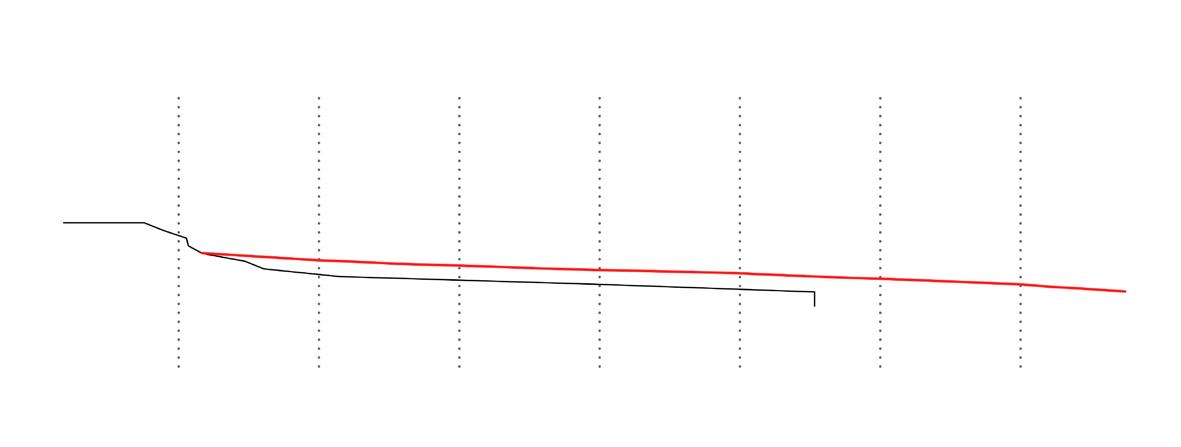
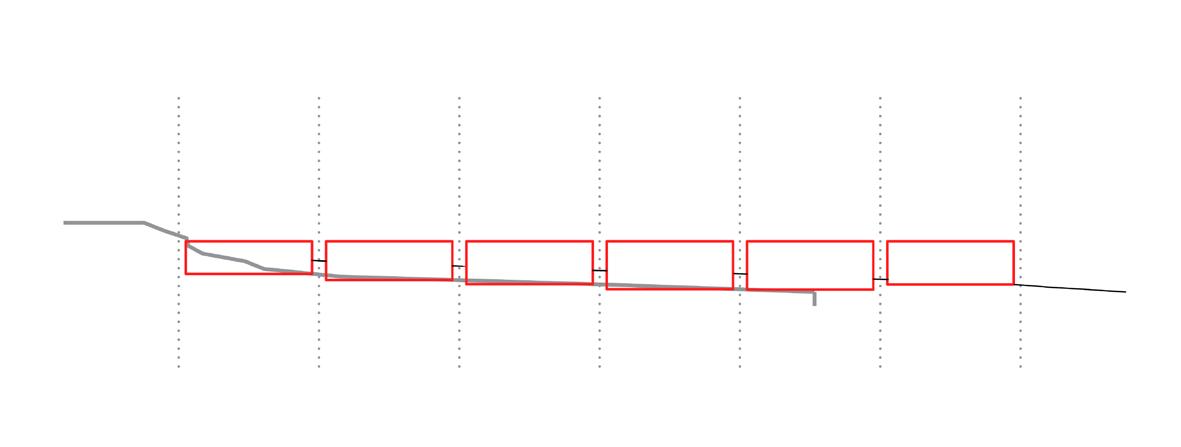
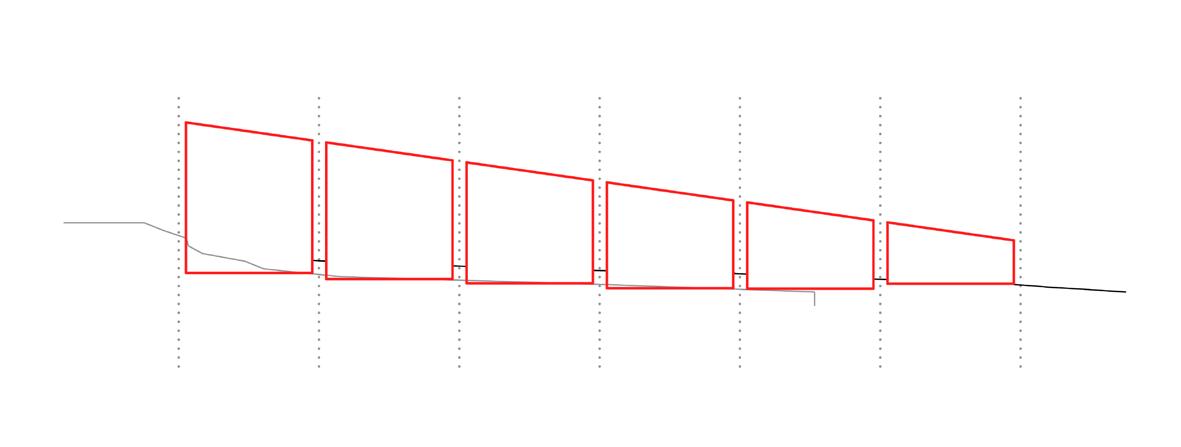
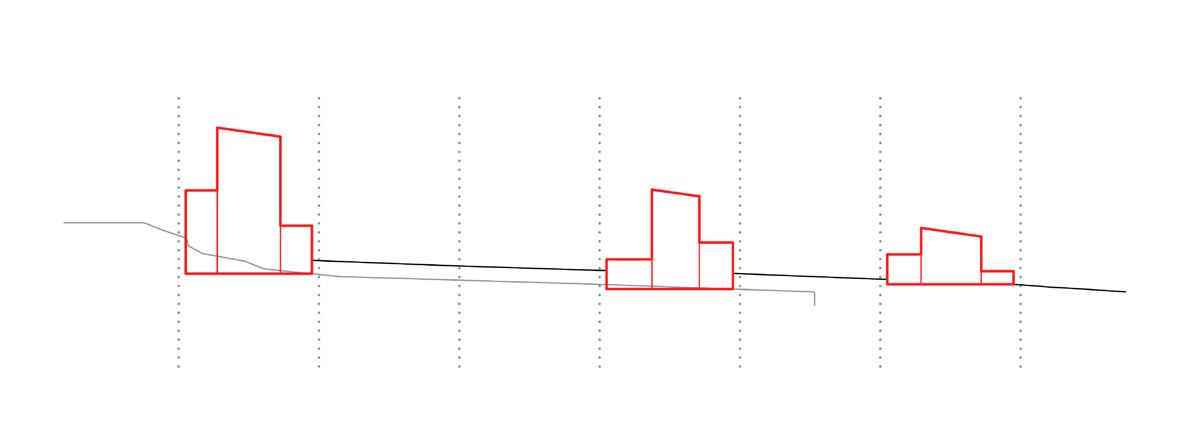
WAITING FOR THE CITY 179 INTERSECTIONS application of the grid expanding the mountain :: creating a new topography new buildings sit on existing grade building height reinforces the slope building heights reflect neighborhood density with the addition of the new park existing grade
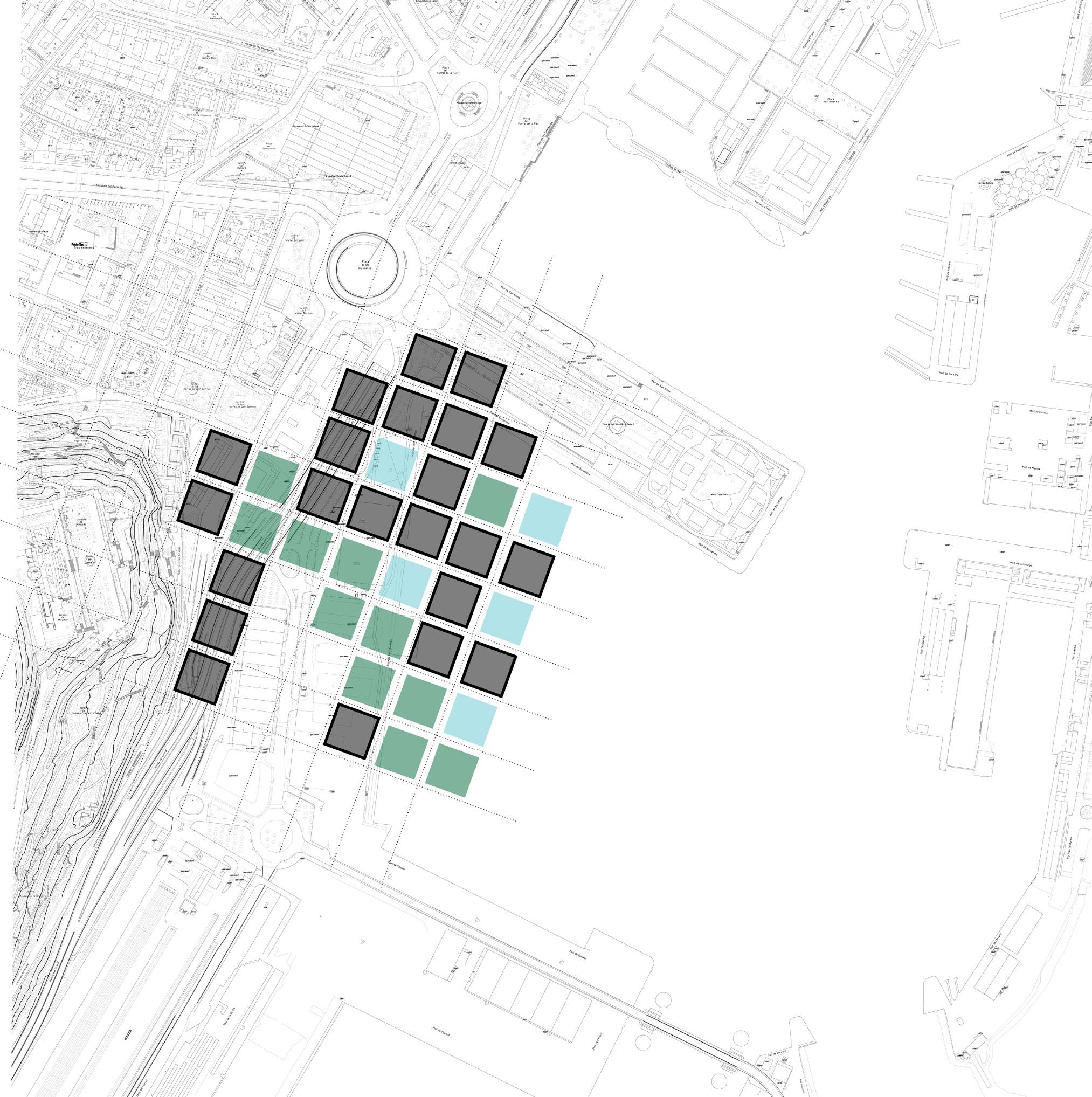
180 University of Virginia
E. ANDRULIS building park sea
the grid
DIAGRAMS
dividing
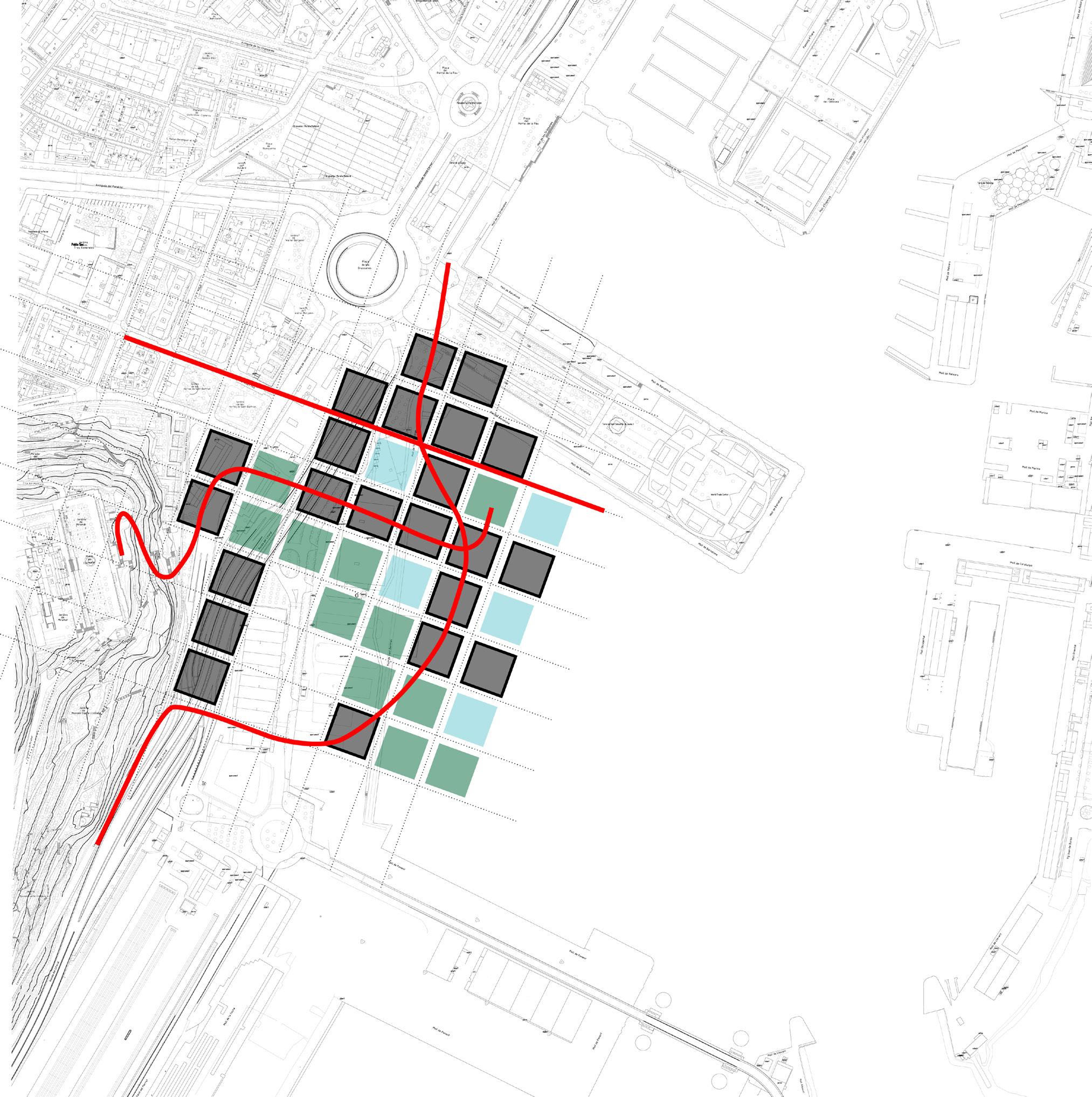
WAITING FOR THE CITY 181 INTERSECTIONS building park sea
cutting into the grid
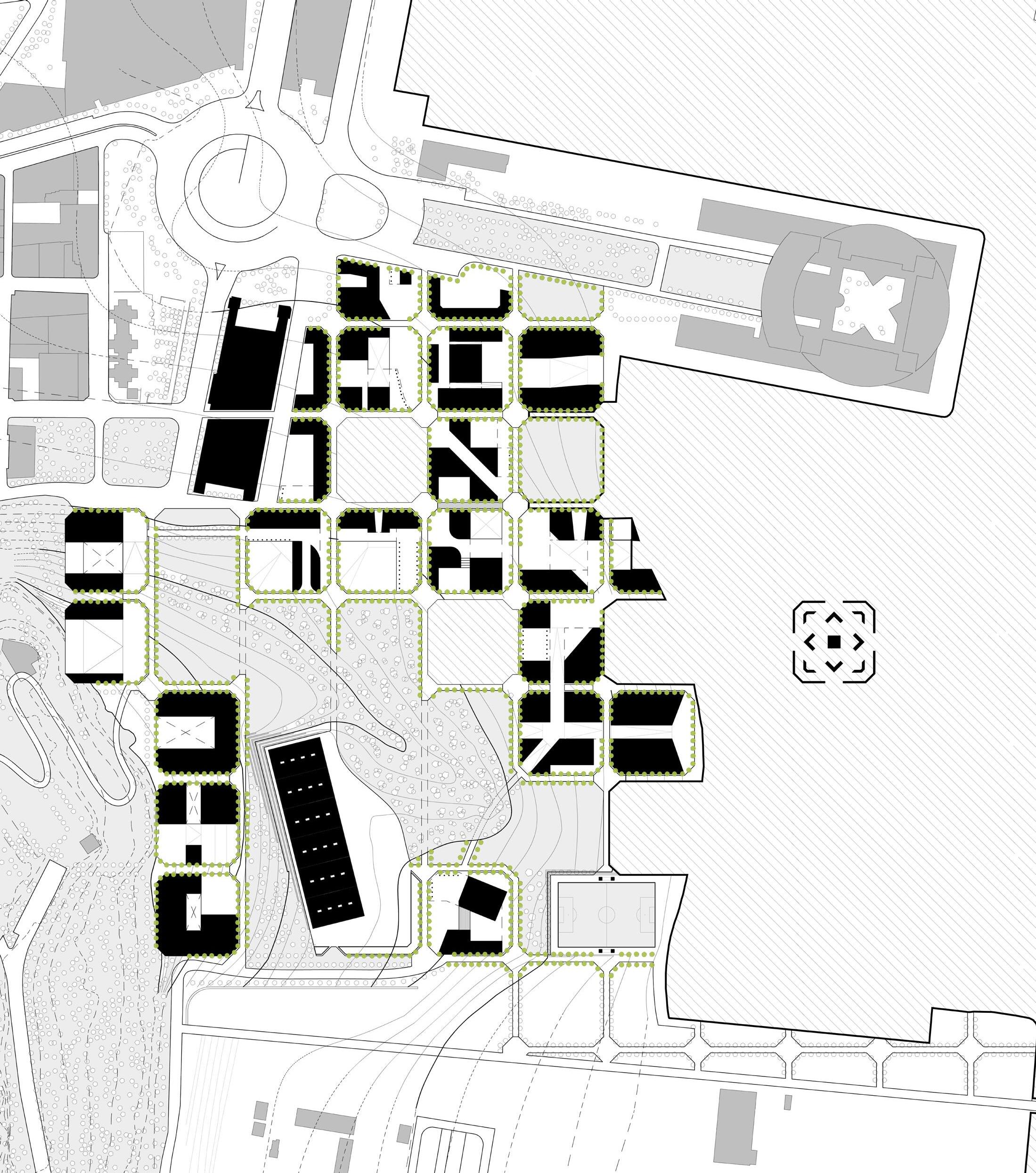
182 University of Virginia MASTER PLAN E. ANDRULIS
master plan with axis and site reactions
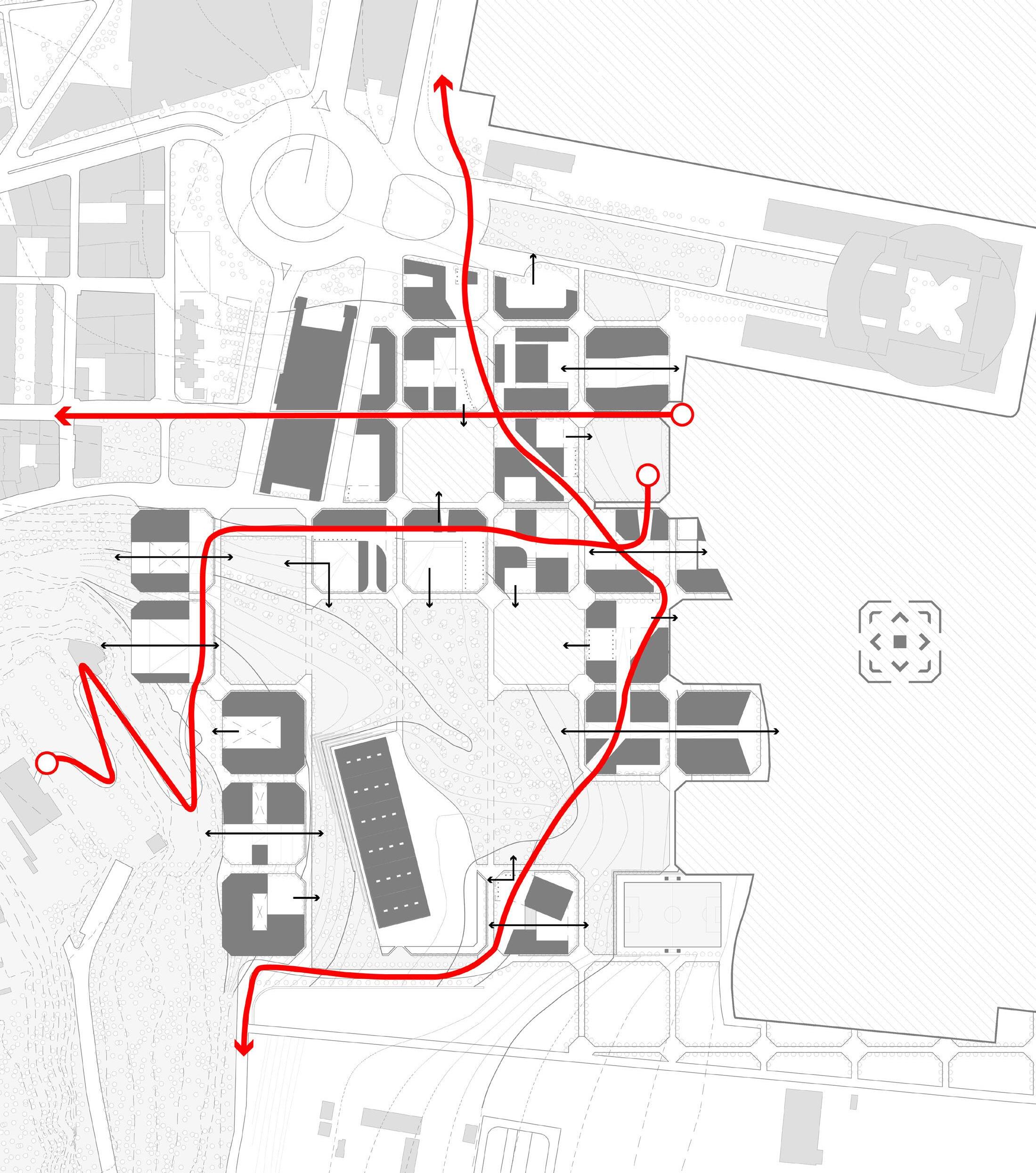
WAITING FOR THE CITY 183 INTERSECTIONS
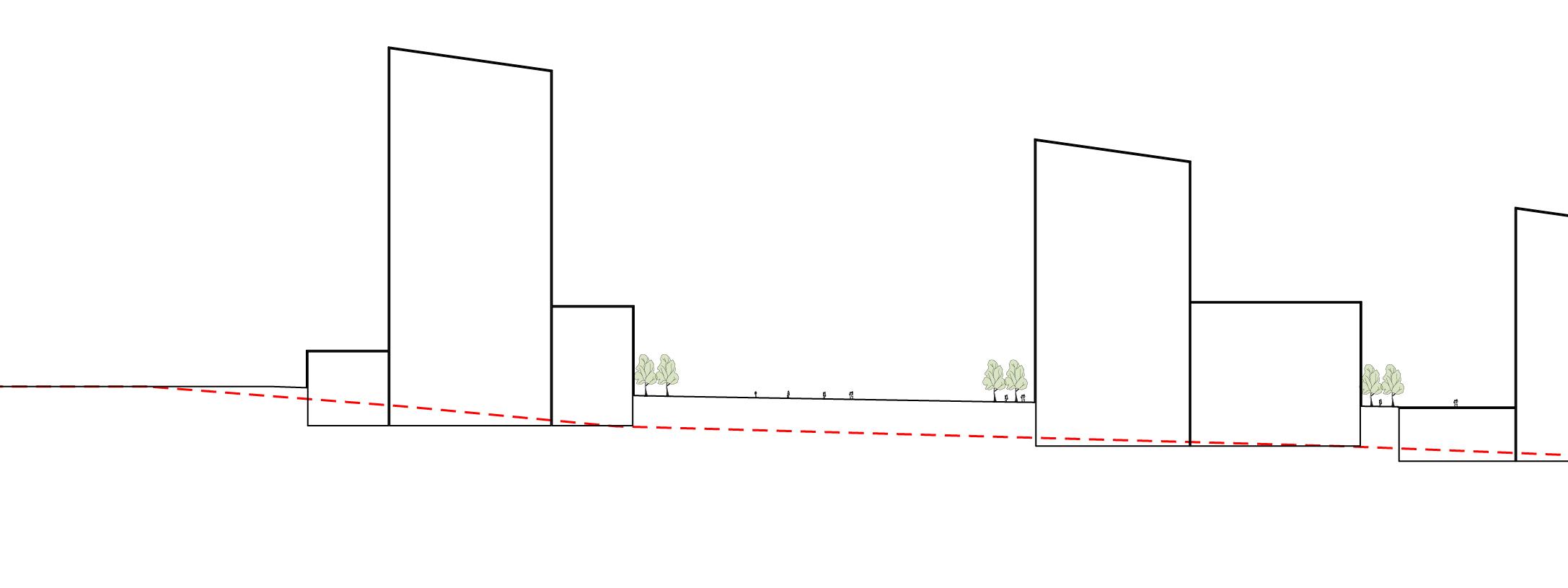
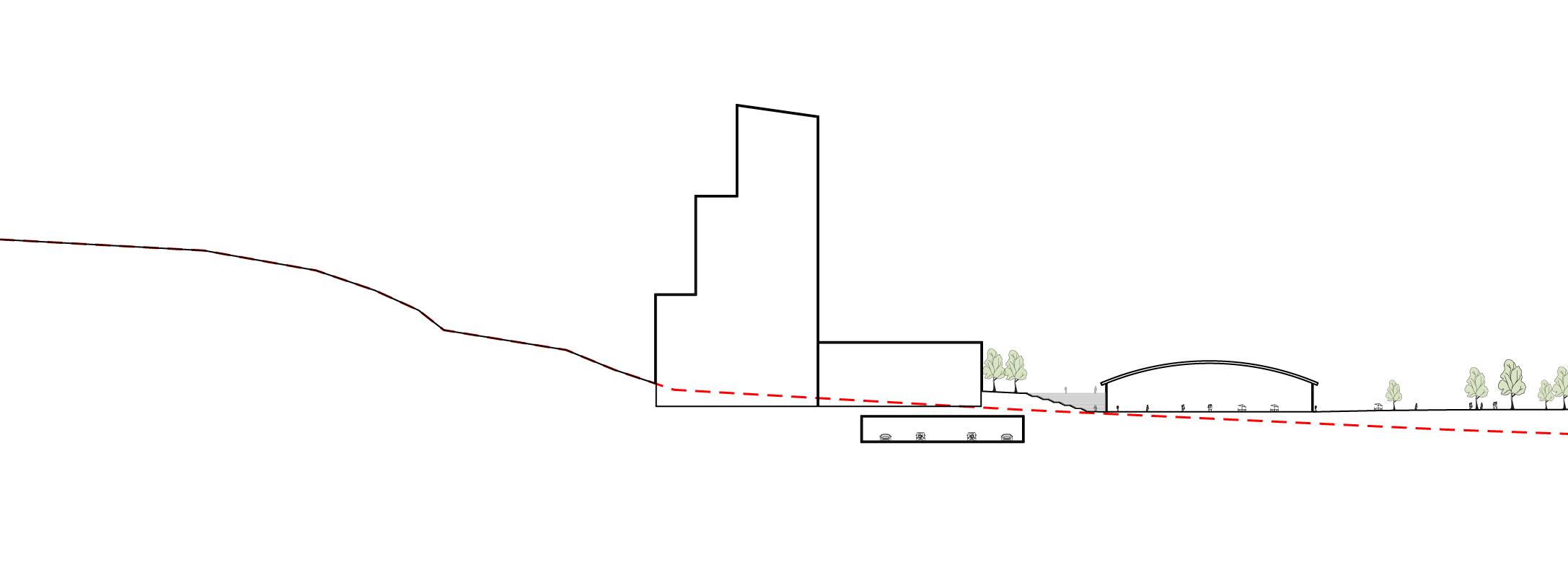
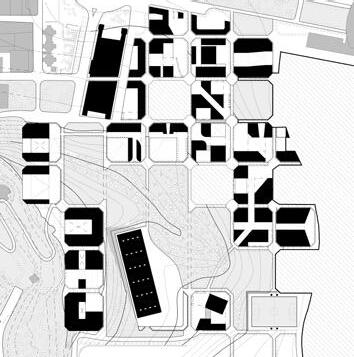
184 University of Virginia SITE SECTION E. ANDRULIS b a
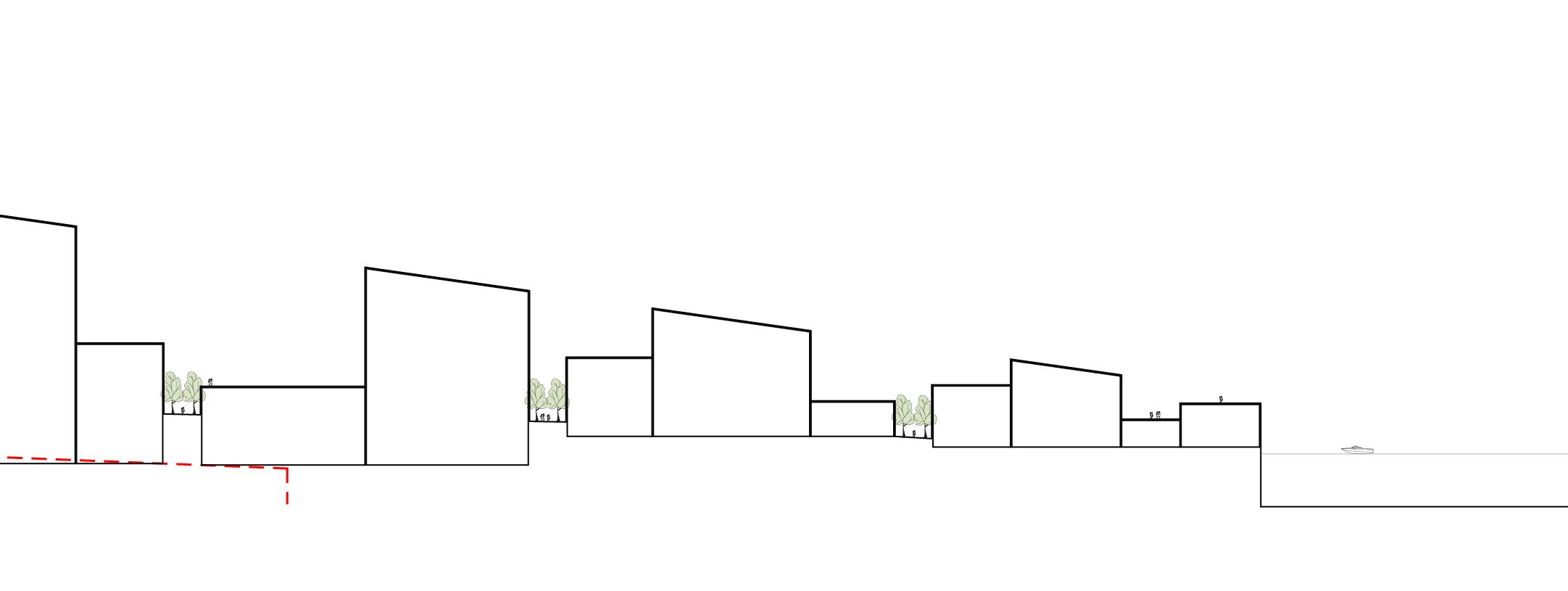
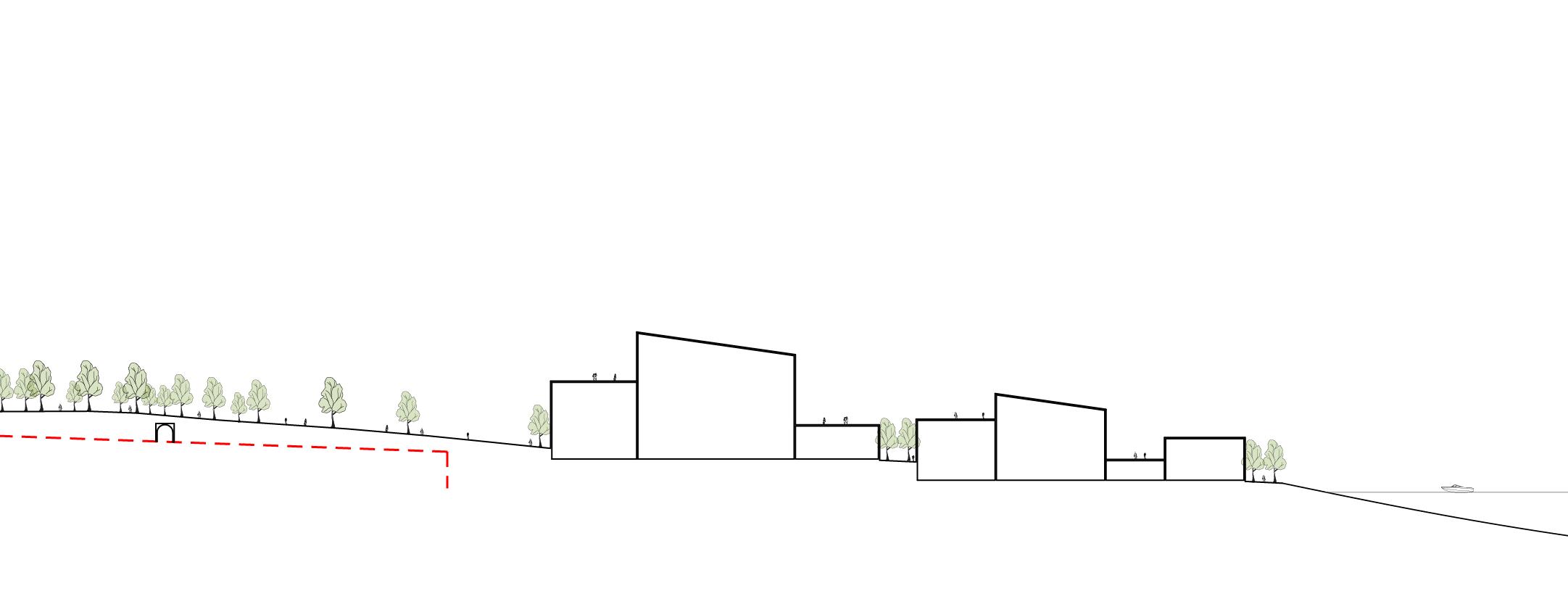
WAITING FOR THE CITY 185 INTERSECTIONS b a
BLOCK ANALYSIS
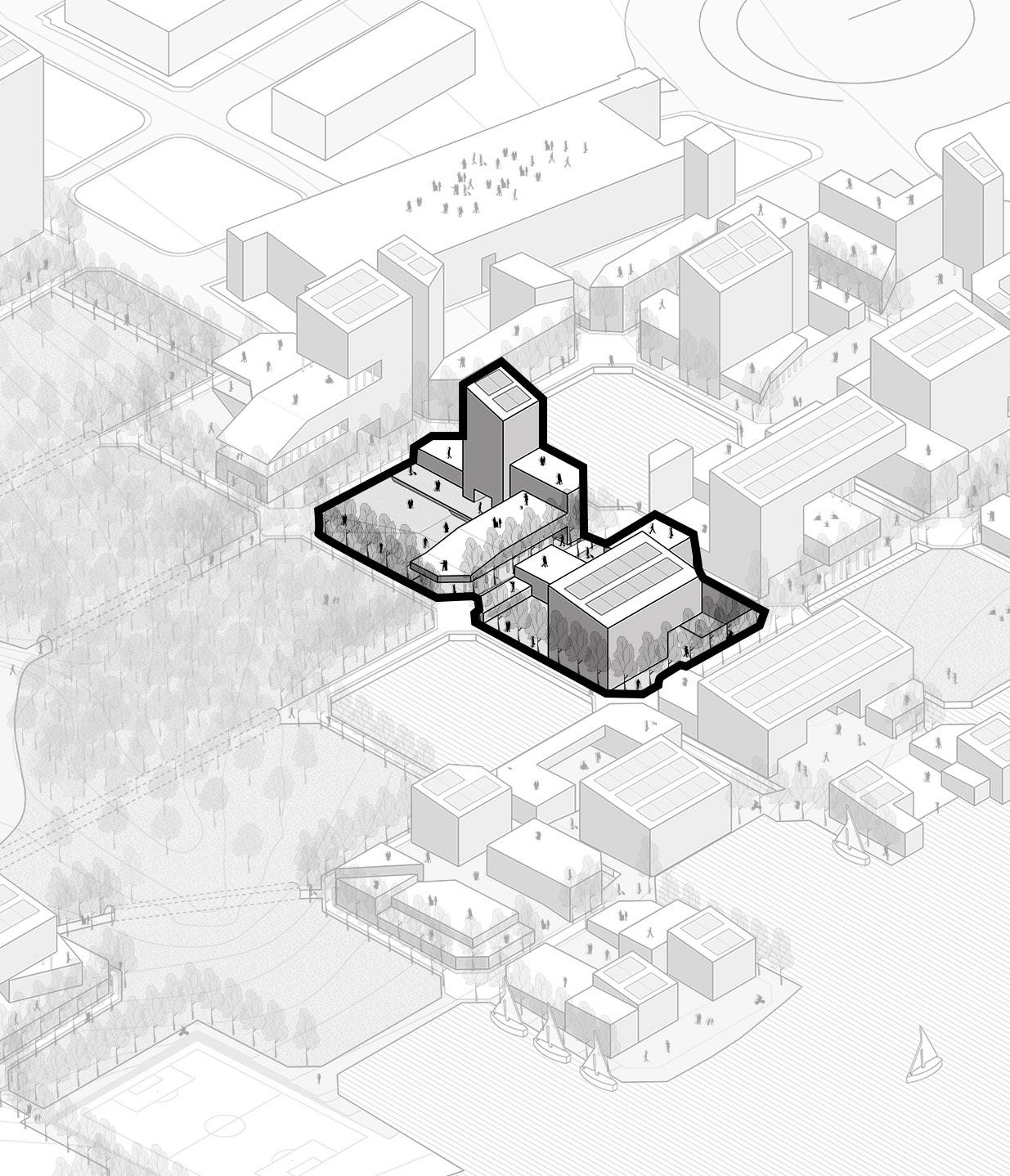
186 University of Virginia
E. ANDRULIS
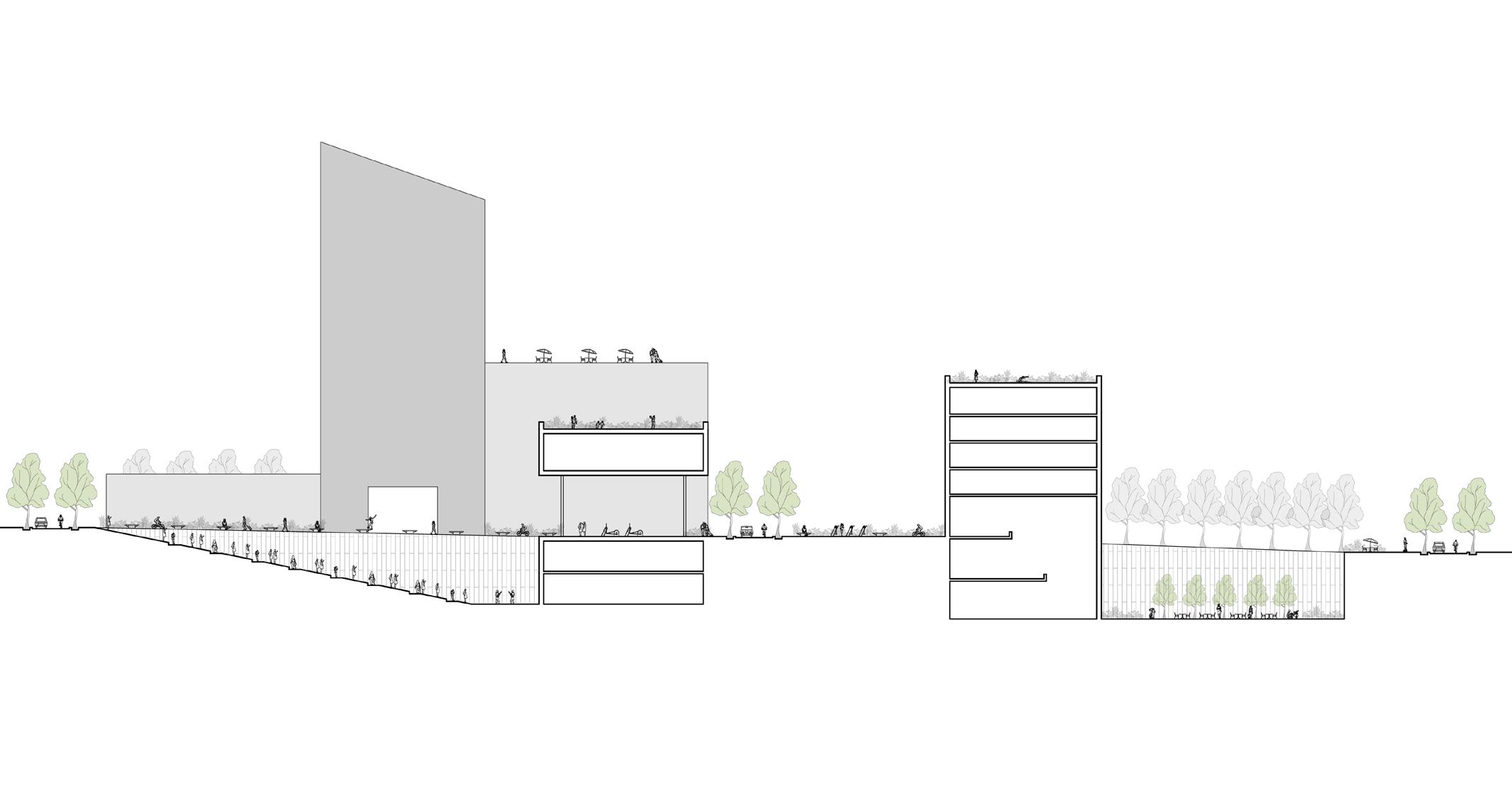
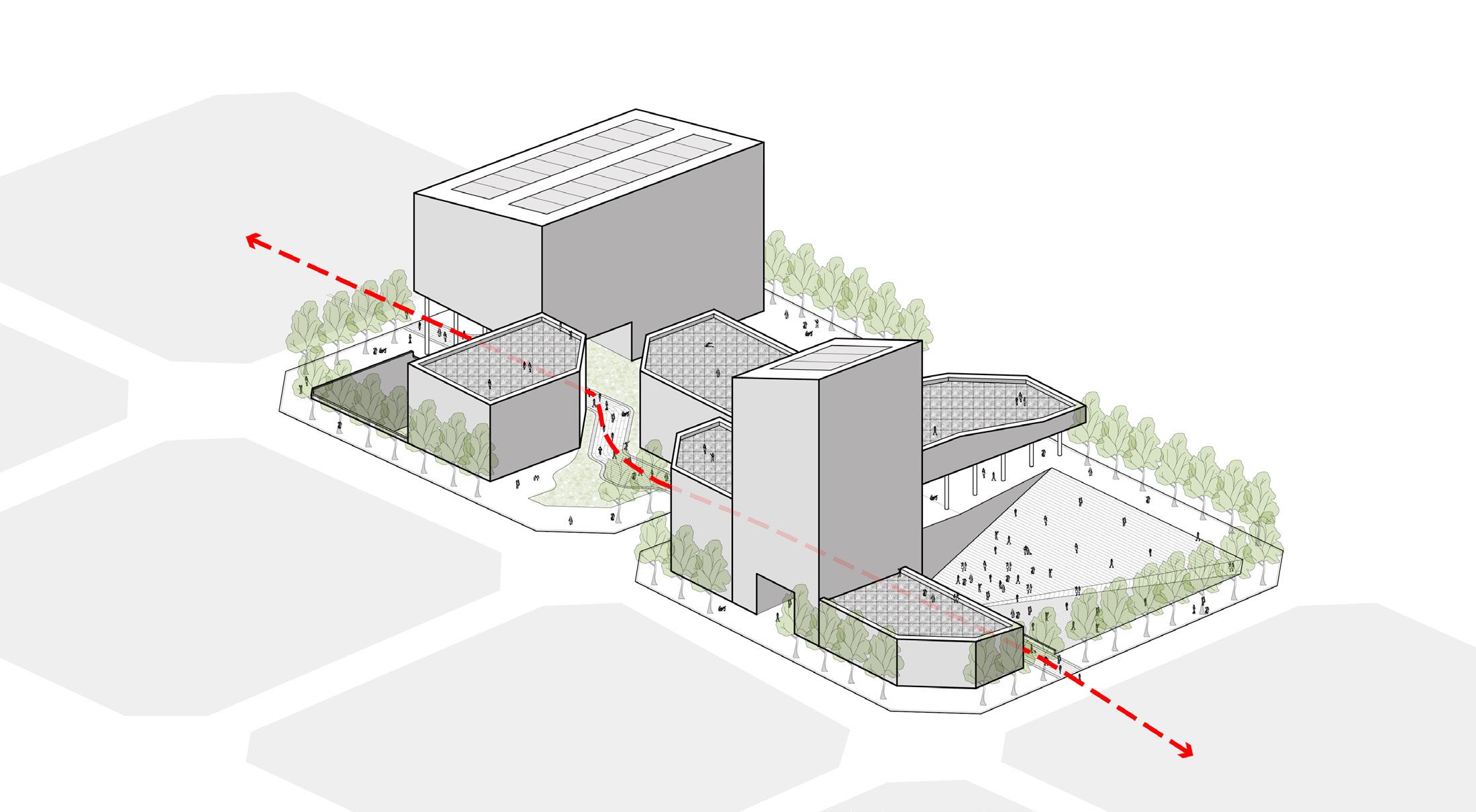
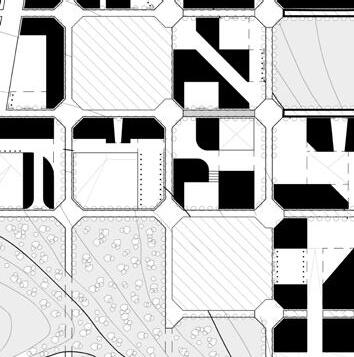

WAITING FOR THE CITY 187 INTERSECTIONS
block section
block axon
BLOCK PLAN
music/art studio retail
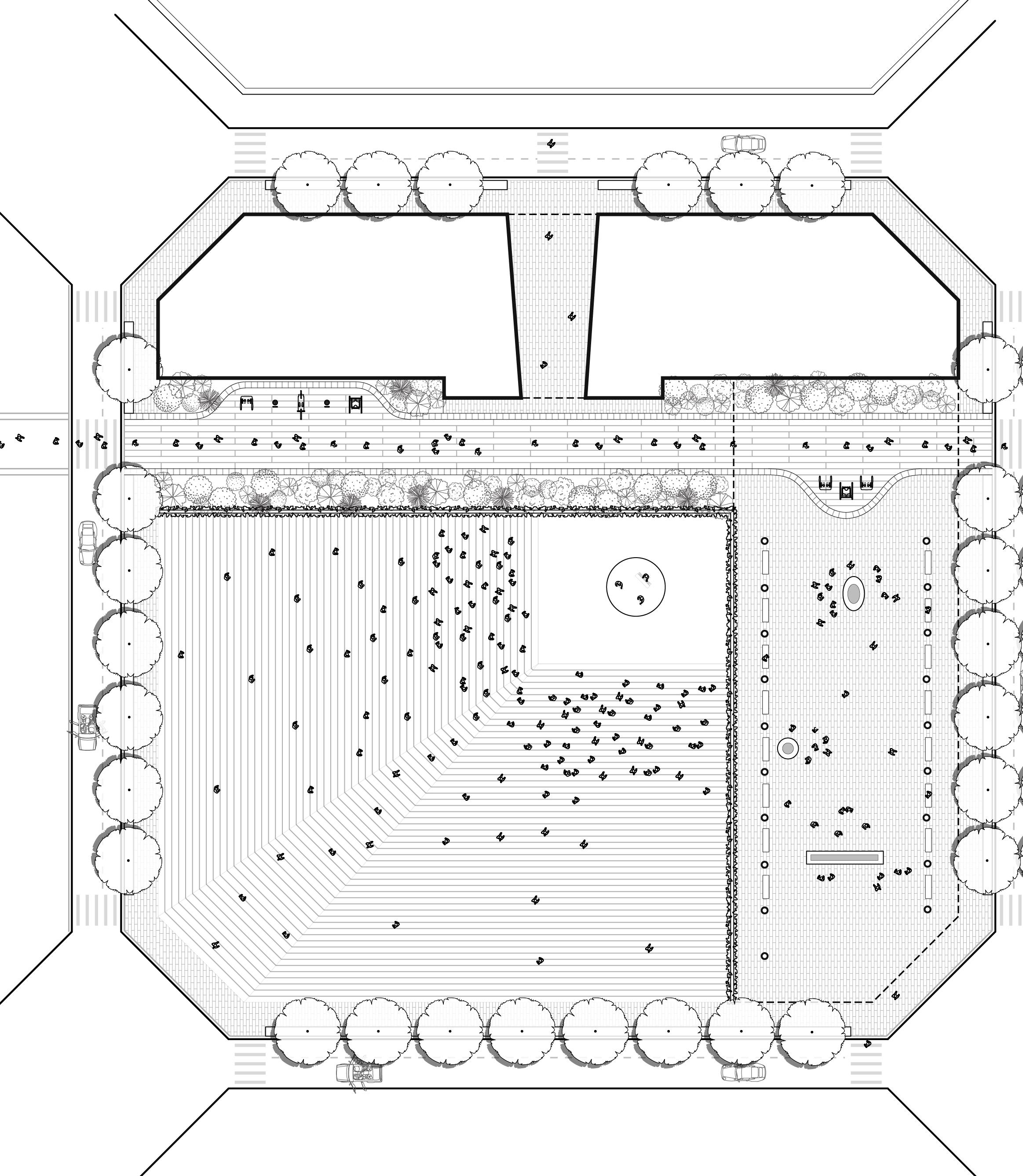
188 University of Virginia
E. ANDRULIS
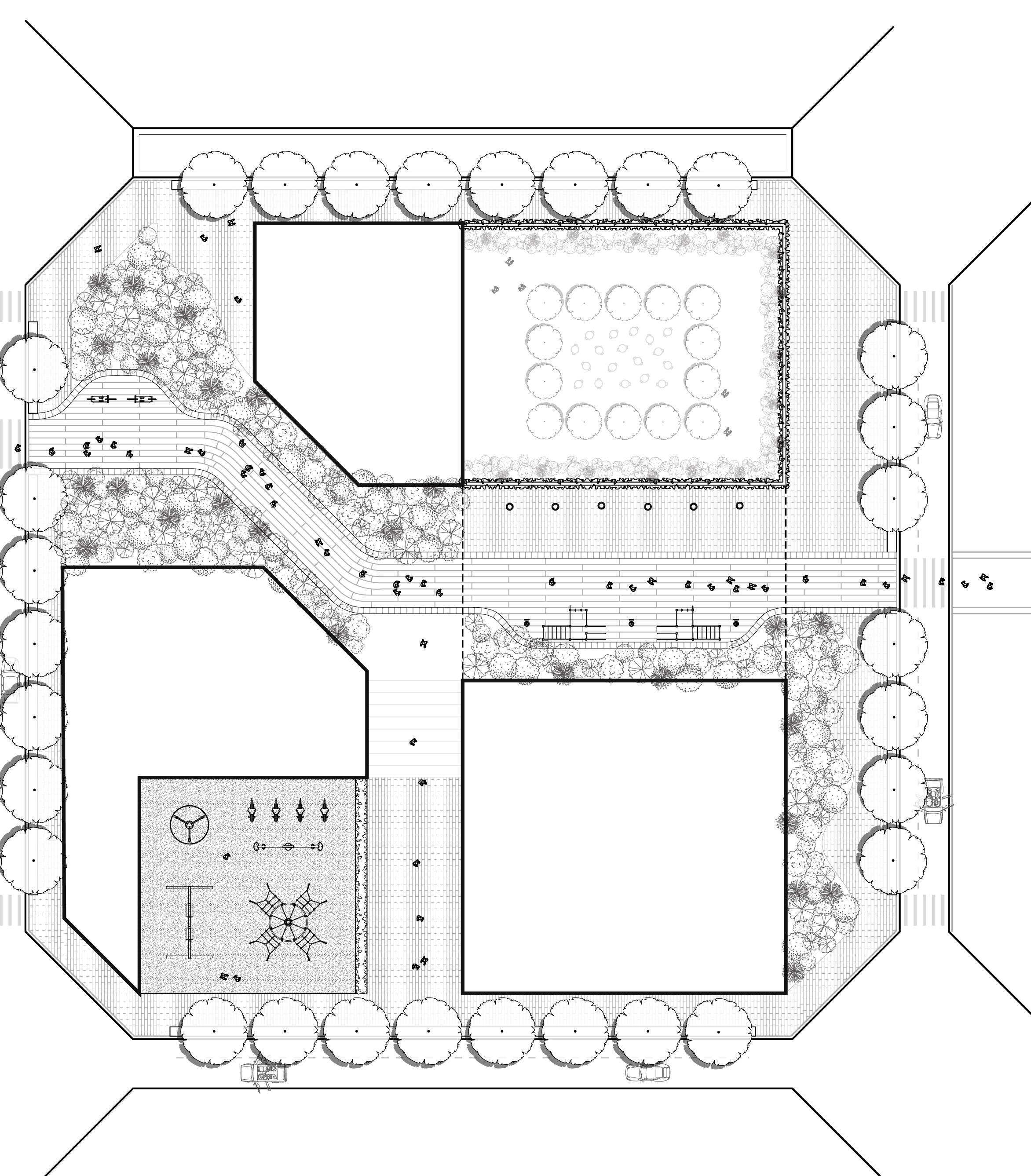
WAITING FOR THE CITY 189 INTERSECTIONS day care fitness center restaurant/ culinary institute
Quarry seeks to propose a series of simple connections on the sea facing side of Mont Juic that provide a groundwork for a new interface between the city of Barcelona and Mont Juic. On the urban scale, a new Ronda Litoral section creates a bike and pedestrian friendly boulevard across the base of the mountain that restores the historic connection between the neighborhoods on both sides of Mont Juic. A new network of local roadways at two topographical levels on the side of the mountain connect existing road infrastructure on Mont Juic to provide increased levels of connectivity and support a colonization of the seaward face of Mont Juic by the city.
The project further identifies the quarries on the sea facing side of Mont Juic as a location for a new, prototypical series of developments that provide a new form by which the city can interface with the mountain. A series of narrow housing blocks snake along the steep quarry walls, following the topography of the mountain and allowing residents to occupy the landscape in a much more personal way. Further, sandstone facades hung with local foliage creates an artificial cliff face that mirrors and blends in to the mountain side. Between the narrow and snaking building forms, ample public space allows for a direct connection to nature that is not found frequently within the city as a whole. Quarry blurs the lines between city and mountain, allowing residents a greater connection to the mountain than can be found at other points around the base of Mont Juic.
190 University of Virginia
A NEW INTERFACE BETWEEN THE CITY AND MONT JUIC AUSTIN RIGGINS
WAITING FOR THE CITY 191
THE QUARRY
AUSTIN RIGGINS
CONCEPT COLLAGE
LANDMARKS, TENSION, DISCONNECT
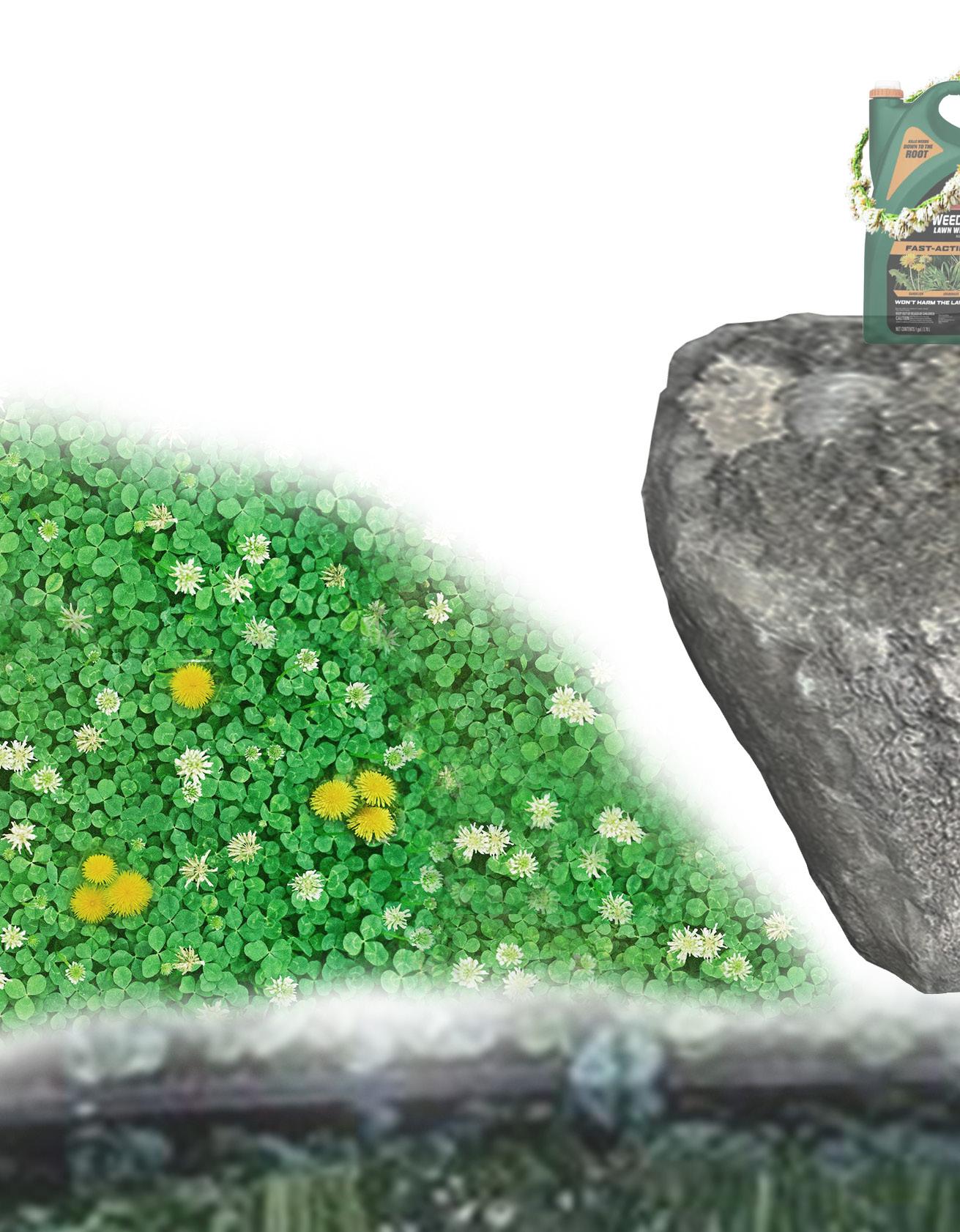
192 University of Virginia
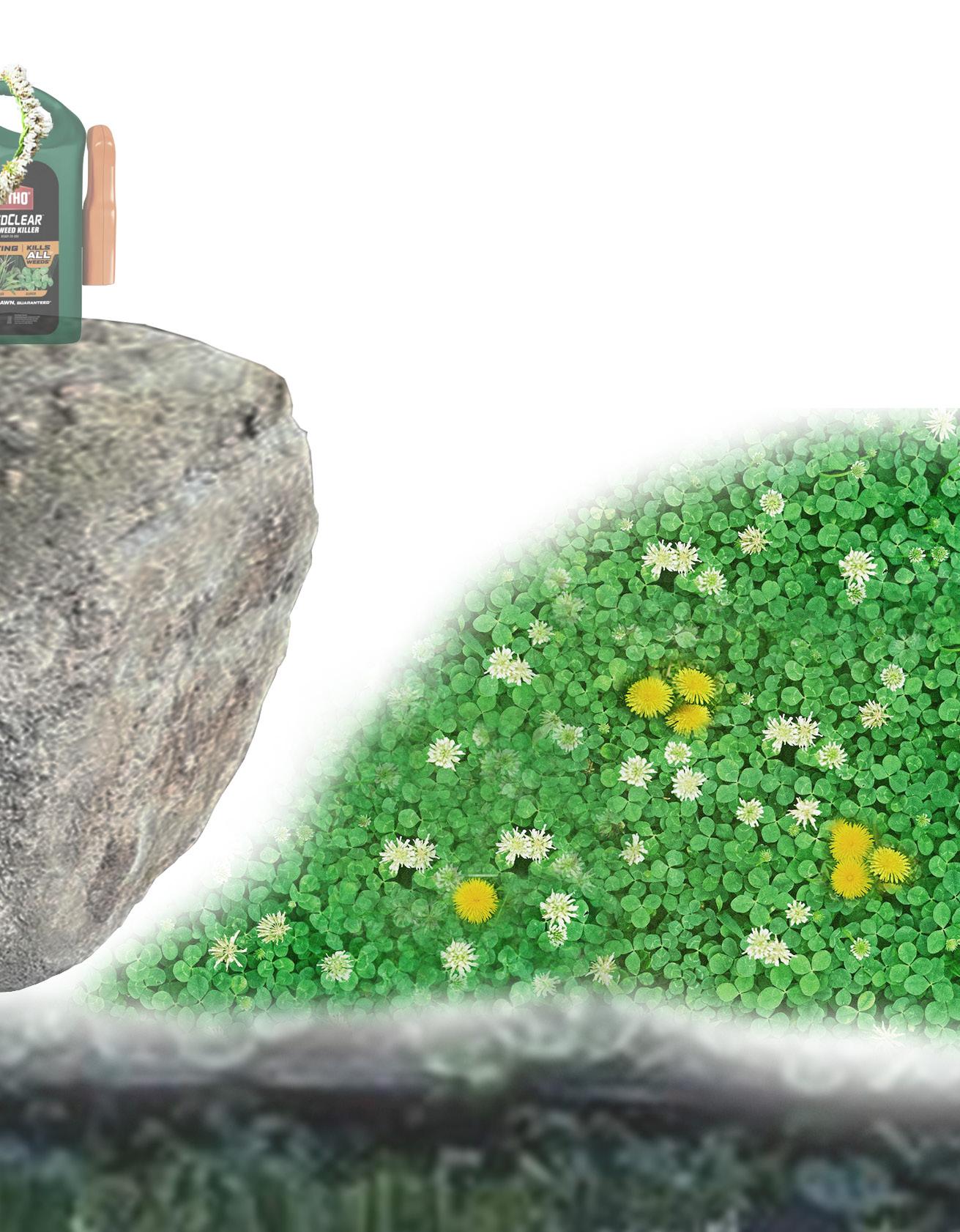
WAITING FOR THE CITY 193 THE QUARRY
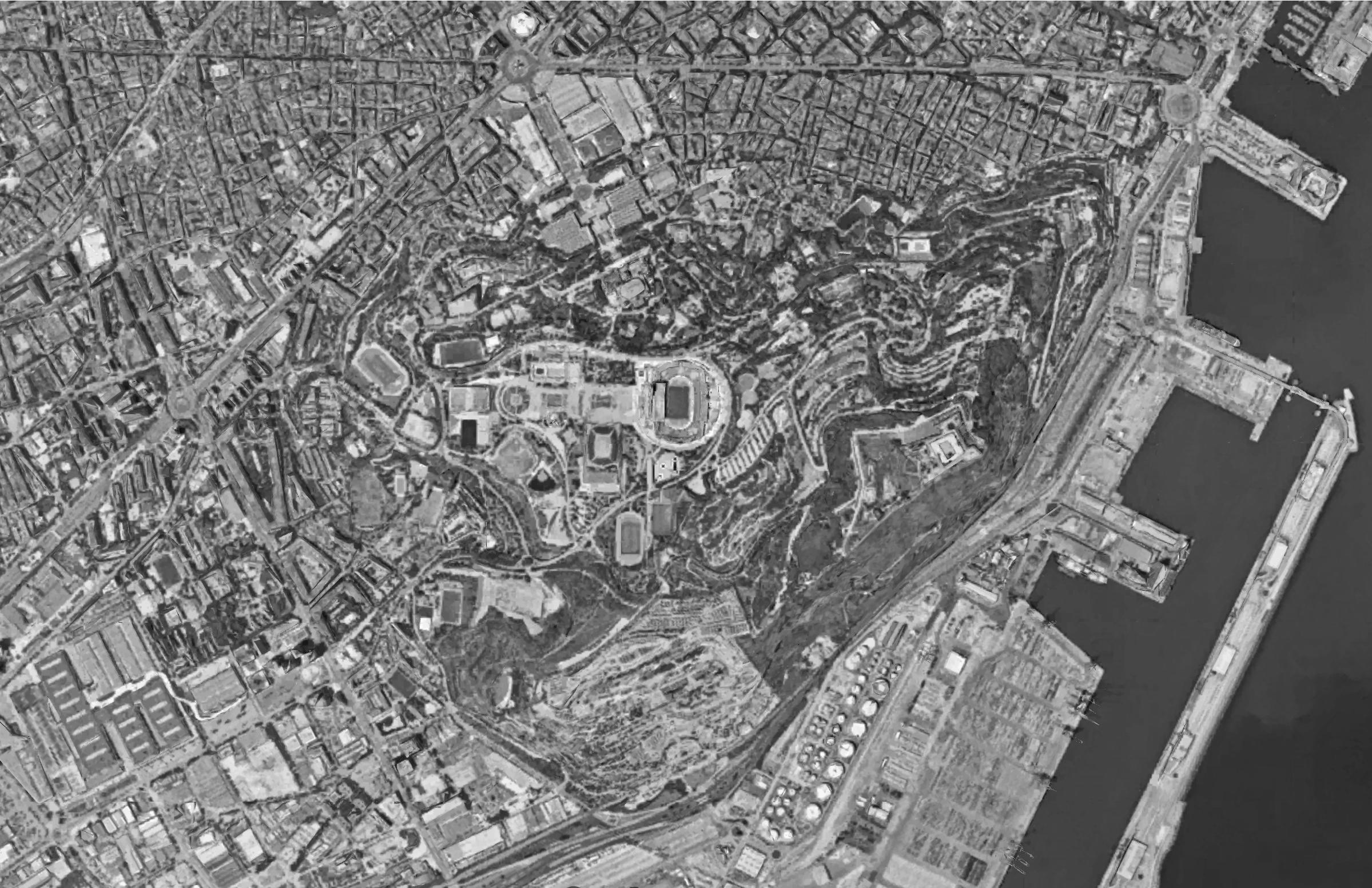
1 2 3 4 5 6 1 2 3 4 5 194 University of Virginia
AUSTIN RIGGINS INTERFACE STUDY

7 8 SITE 6 7 8 SITE WAITING FOR THE CITY 195 THE QUARRY
MASTER PLAN CONCEPT COLLAGE
COLONIZING THE MOUNTAIN, CONNECTIONS, GREENSPACE
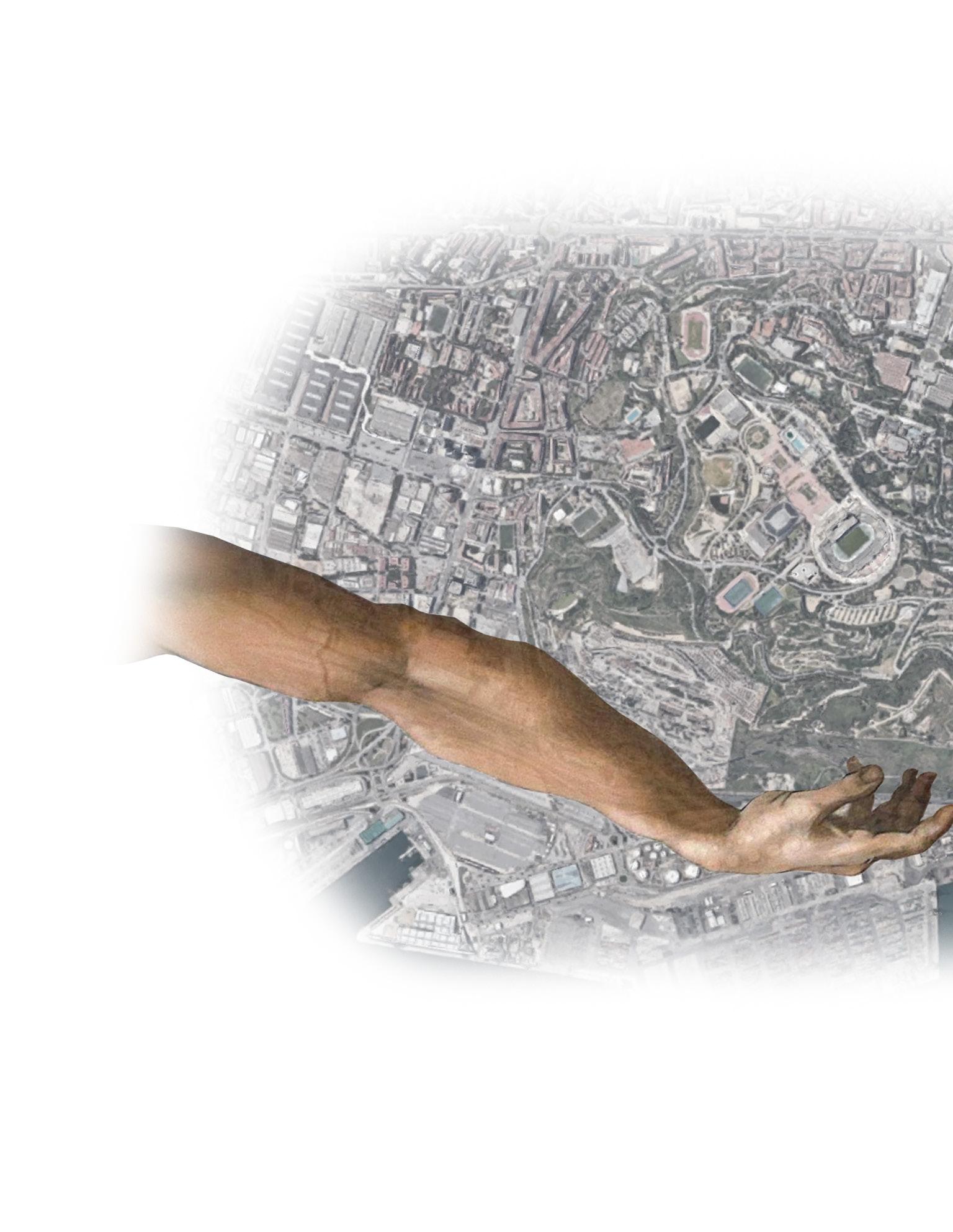
198 University of Virginia
MAIN DRAWING SUPER EXPLANATORY DOCUMENT OF FULL AUSTIN RIGGINS
DRAWING EXPLANATORY AND IMPRESSIVE OF THE PROJECT
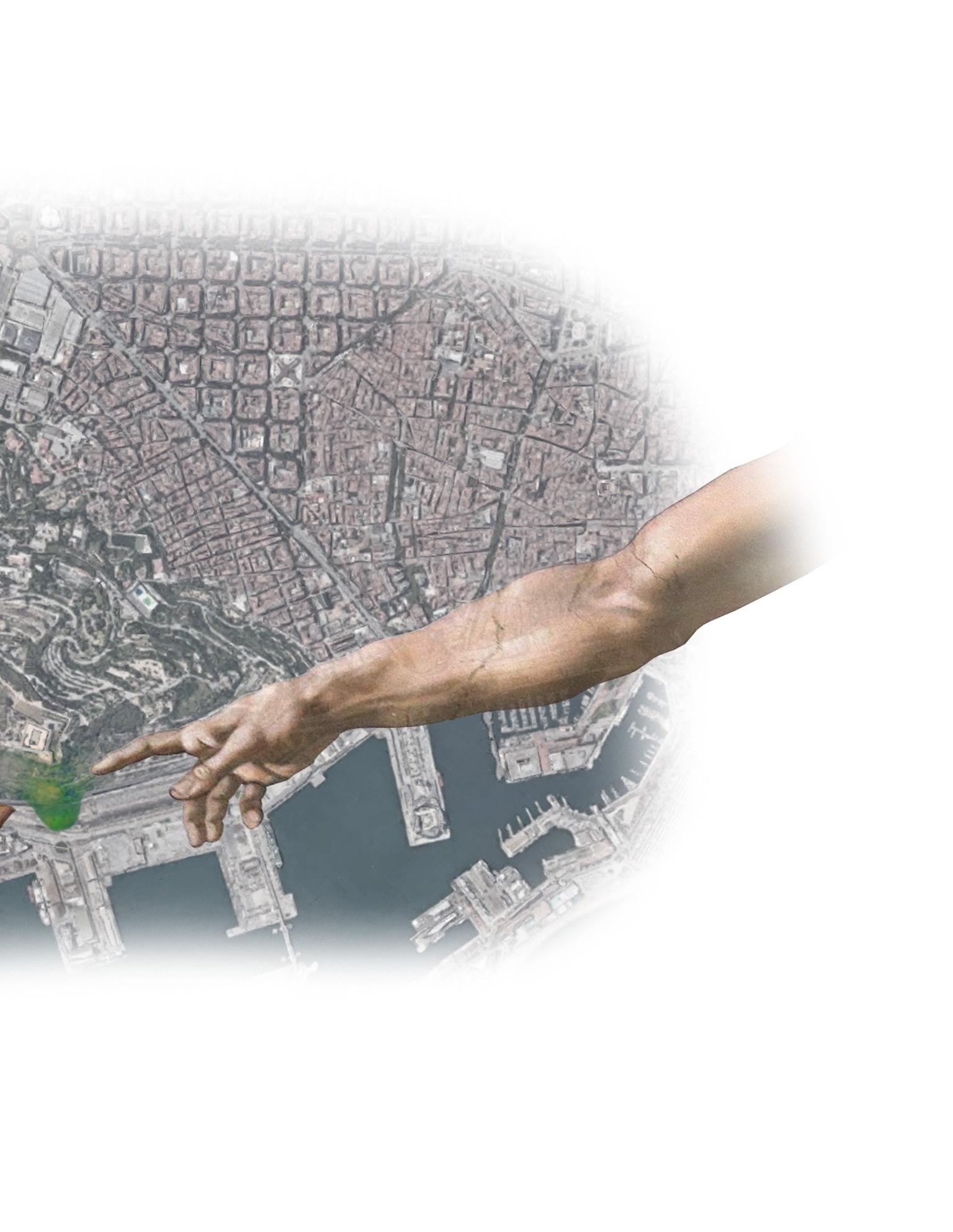
PAGE THE QUARRY WAITING FOR THE CITY 199
MASTER PLAN
POINTS OF INTERESTQUARRIES (BEIGE), RESERVED PARK SPACE (GREEN), LAND OPENED FOR DEVELOPMENT (PURPLE)
200 University of Virginia
AUSTIN RIGGINS
WAITING FOR THE CITY 201 THE QUARRY
AUSTIN RIGGINS QUARRY DEVELOPMENT DIAGRAMS
LARGE QUARRY
10 METER TOPOGRAPHICAL GRID
202 University of Virginia
BUILDING FORM
SITE ELEMENTS
WAITING FOR THE CITY 203 THE QUARRY
QUARRY HOUSING SITE PLAN
204 University of Virginia
RIGGINS
AUSTIN
WAITING FOR THE CITY 205 THE QUARRY
The proposed PORT DE LES AIGÜES reshapes and reclaims the coastline, creating a public space through occupiable infrastructure that transforms into usable building space as well as a coastline corridor . In this way, architecture and public space are directly unified with the coast, which is an importatnt relationship to emphasize that does not currently exist on site. This promenade extends into the water to provide a gateway to the city, forming a new axis from the mountain to the sea. The project also provides shade and immersive opportuntities for connection to the water, allowing the water to infilitrate the site in different ways in order to bring back the historic notion of the coastline directly hugging the outline of Montjuic. The land reaches for water just as the water reaches for land, fostering a better relationship between the two. Across the site there is a range of connectivity and programmatic uses that serve the commuinty both at a human-scale and boatscale. At all scales, the project shapes the movement along the coast and shows the potential of expanding along the coastline over time, transforming the way we can occupy public space, especially when it is tied with infrastructure.
206 University of Virginia

WAITING FOR THE CITY 207
COASTLINE CORRIDOR GABI RODAS
PORT DE LES AIGÜES
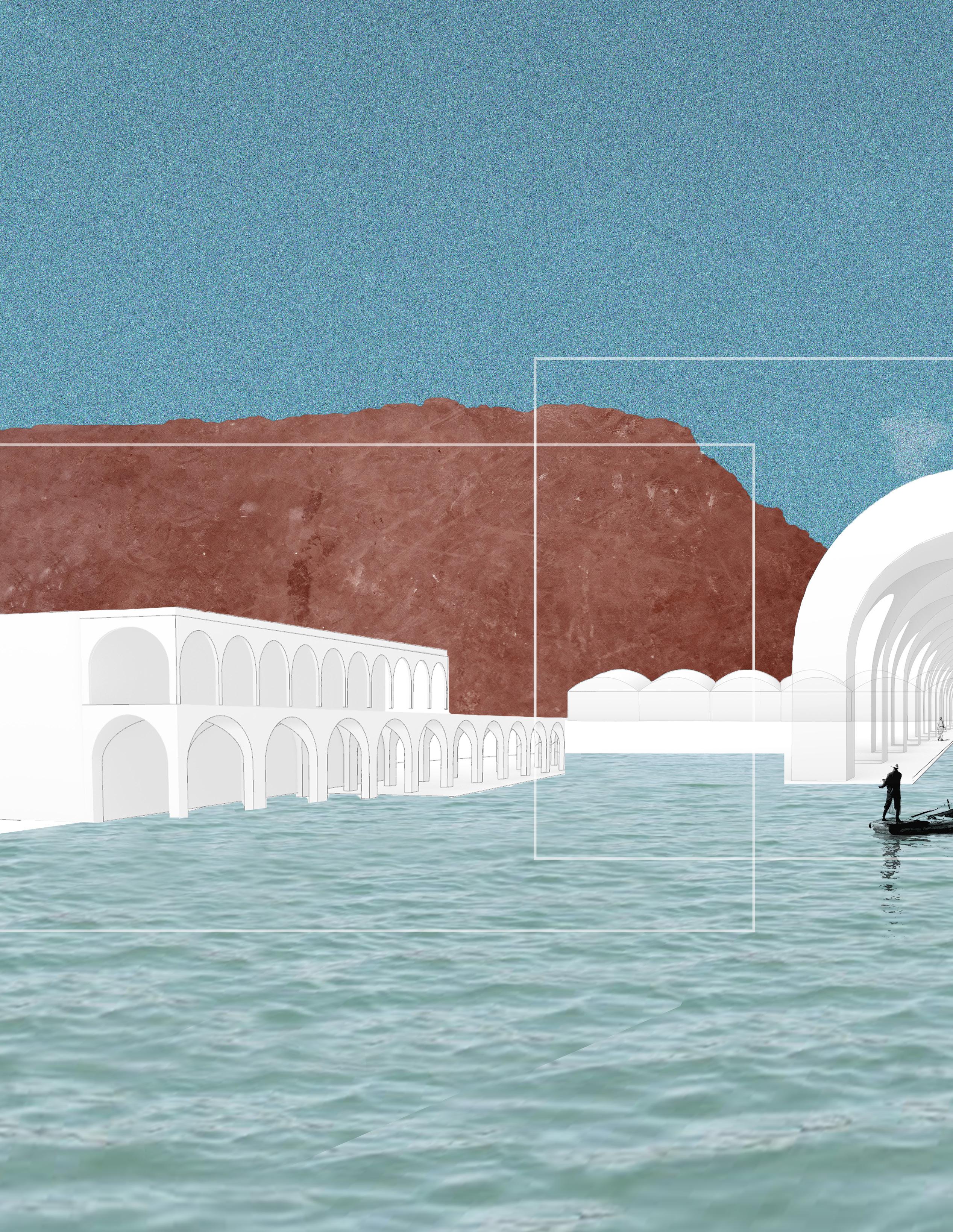
208 University of Virginia
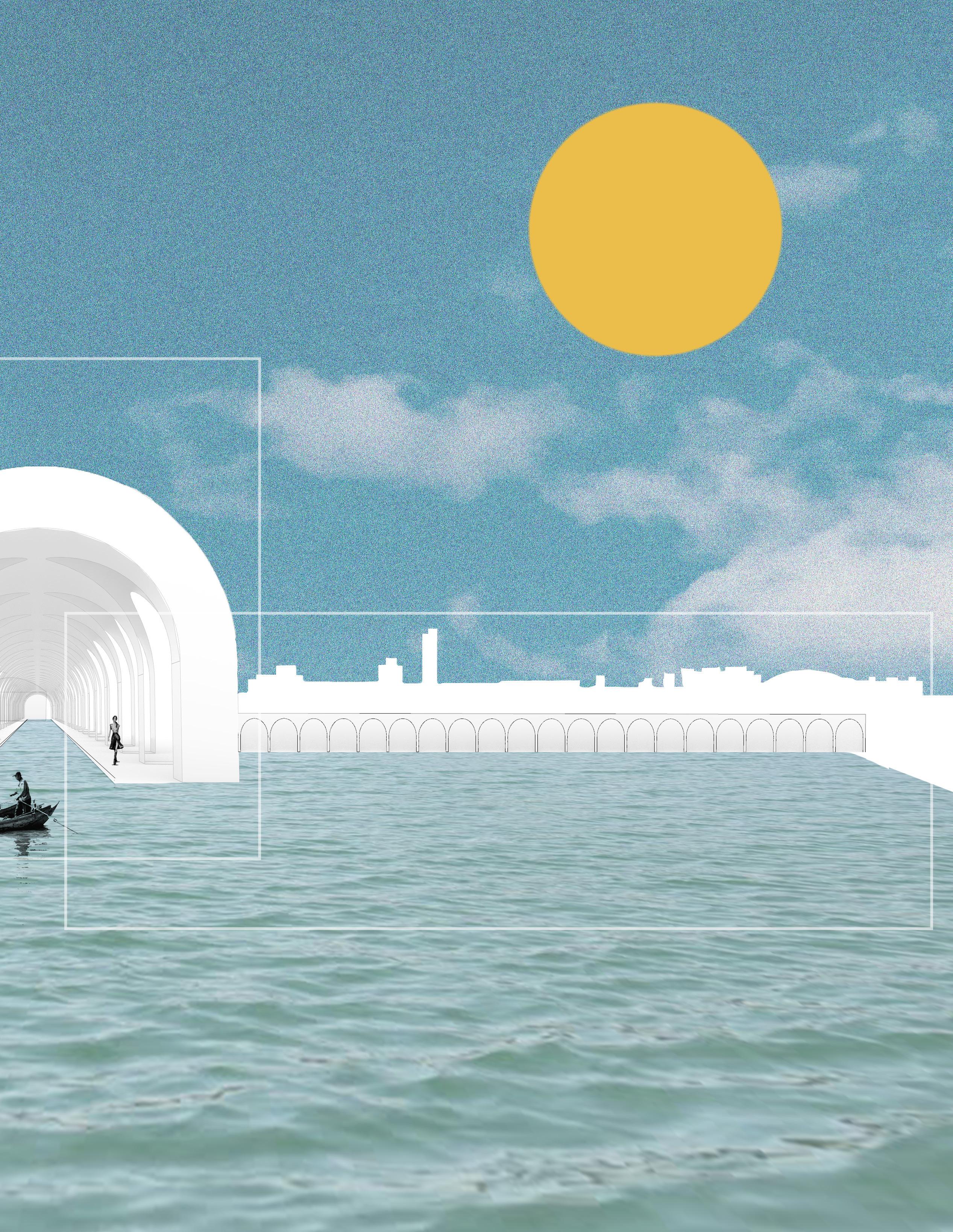
WAITING FOR THE CITY 209
MAPPING ANALYSIS
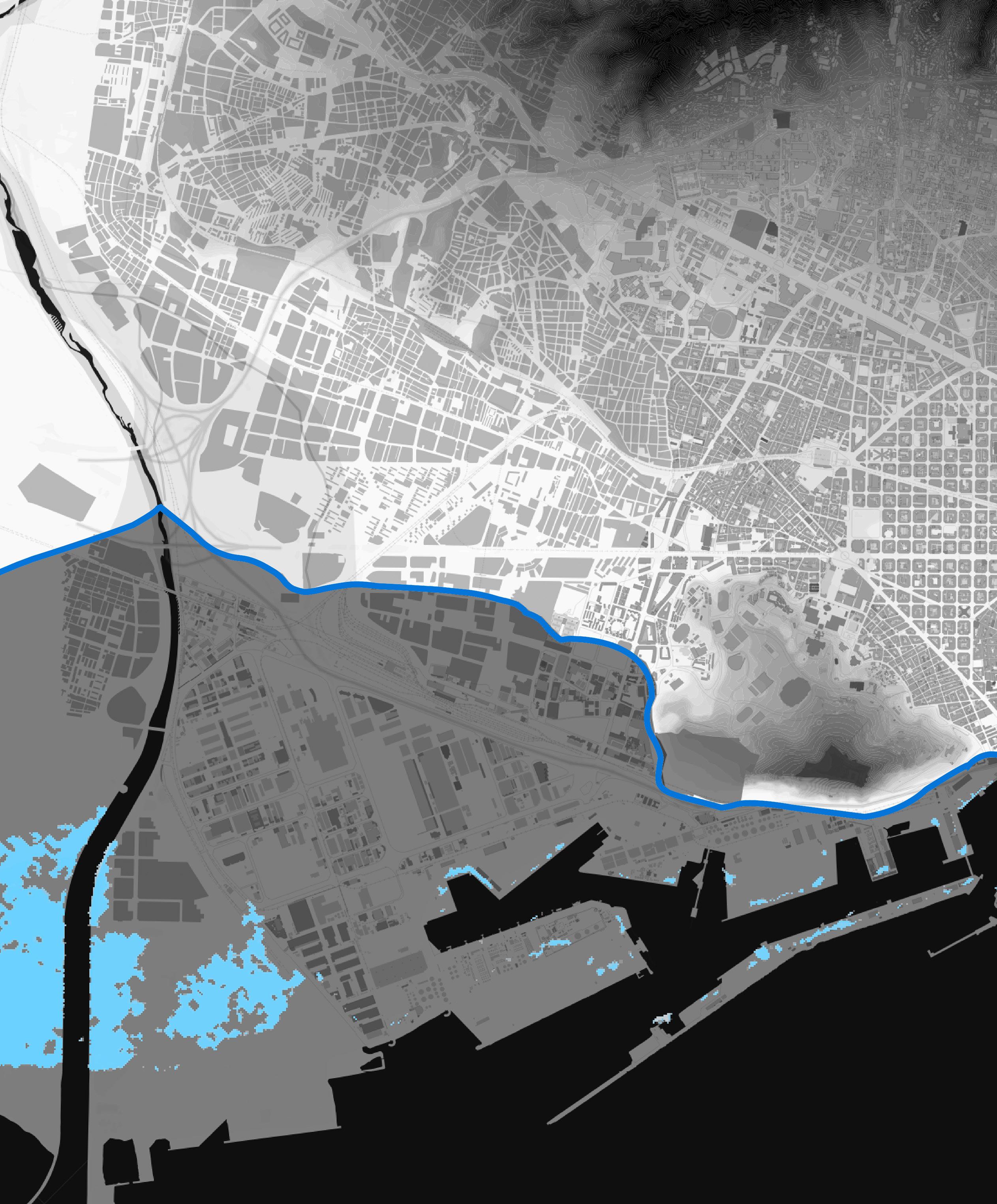
210 University of Virginia GABI RODAS
= Barcelona Coastline 260 AD
= Barcelona Coastline Today
= Projected Below Flood Level in 2150
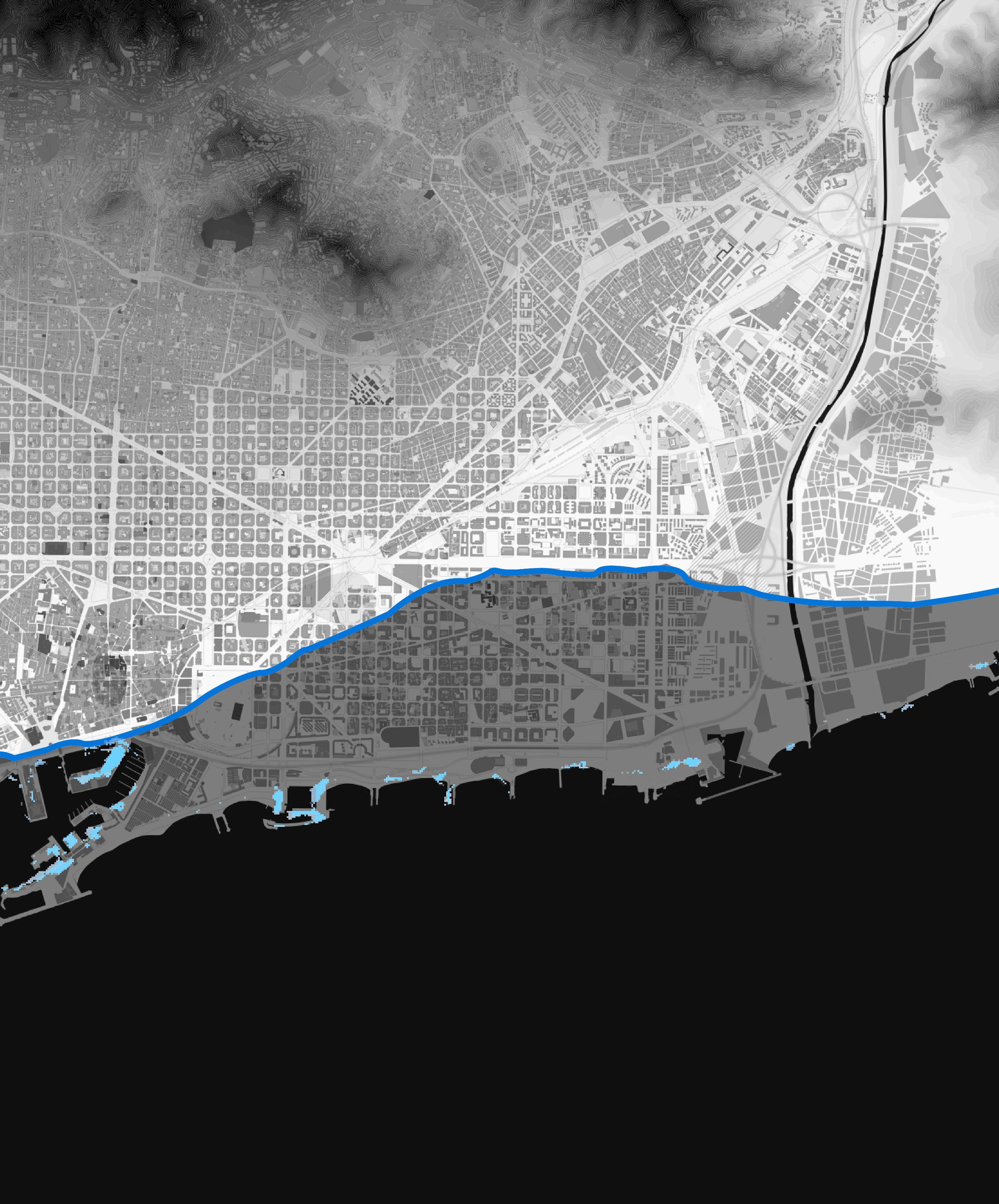
WAITING FOR THE CITY 211
PORT DE LES AIGÜES
WATER REACHING FOR LAND, LAND REACHING FOR WATER
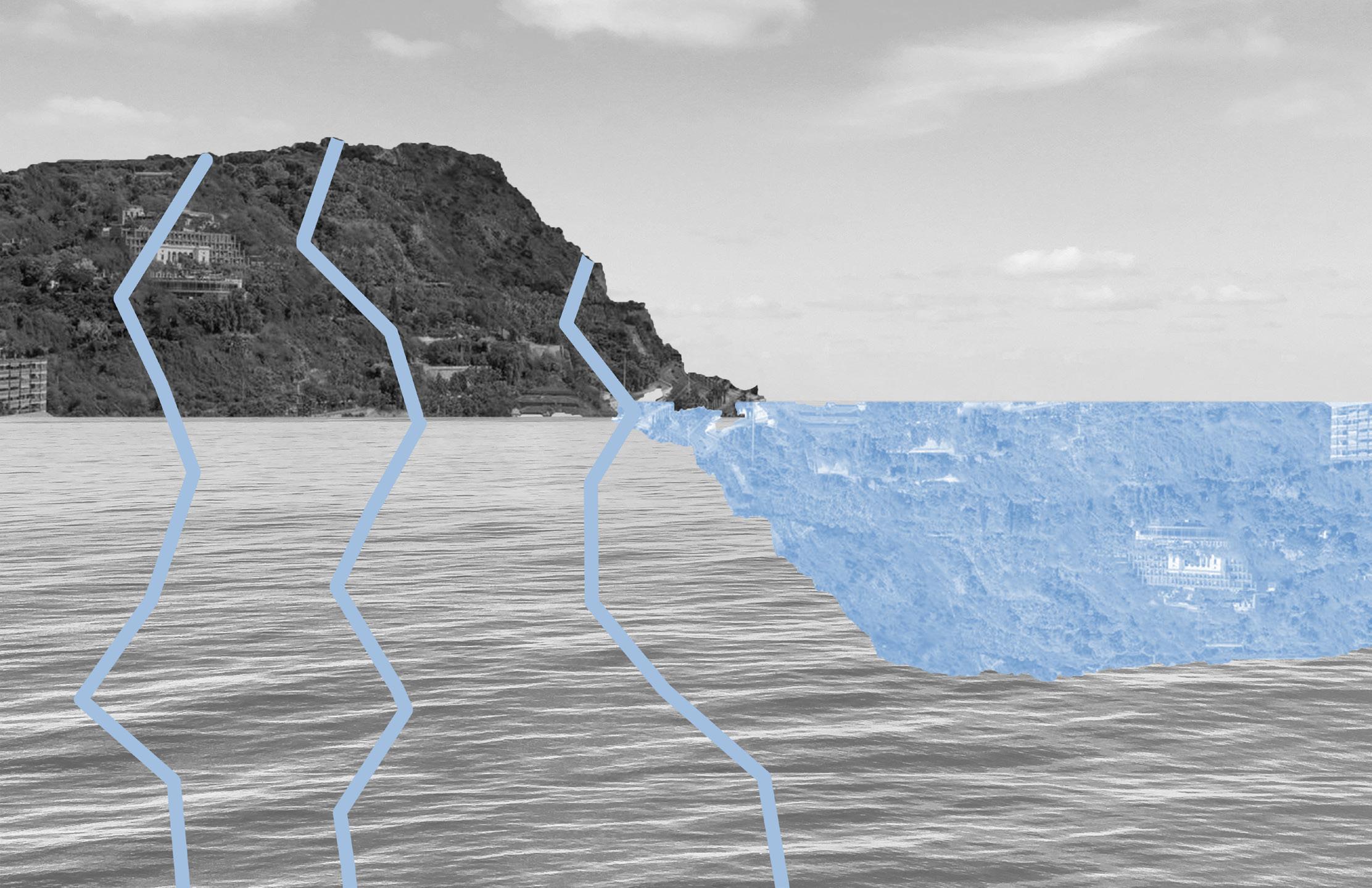
212 University of Virginia
GABI RODAS
CONCEPTS
RESHAPING THE COASTLINE
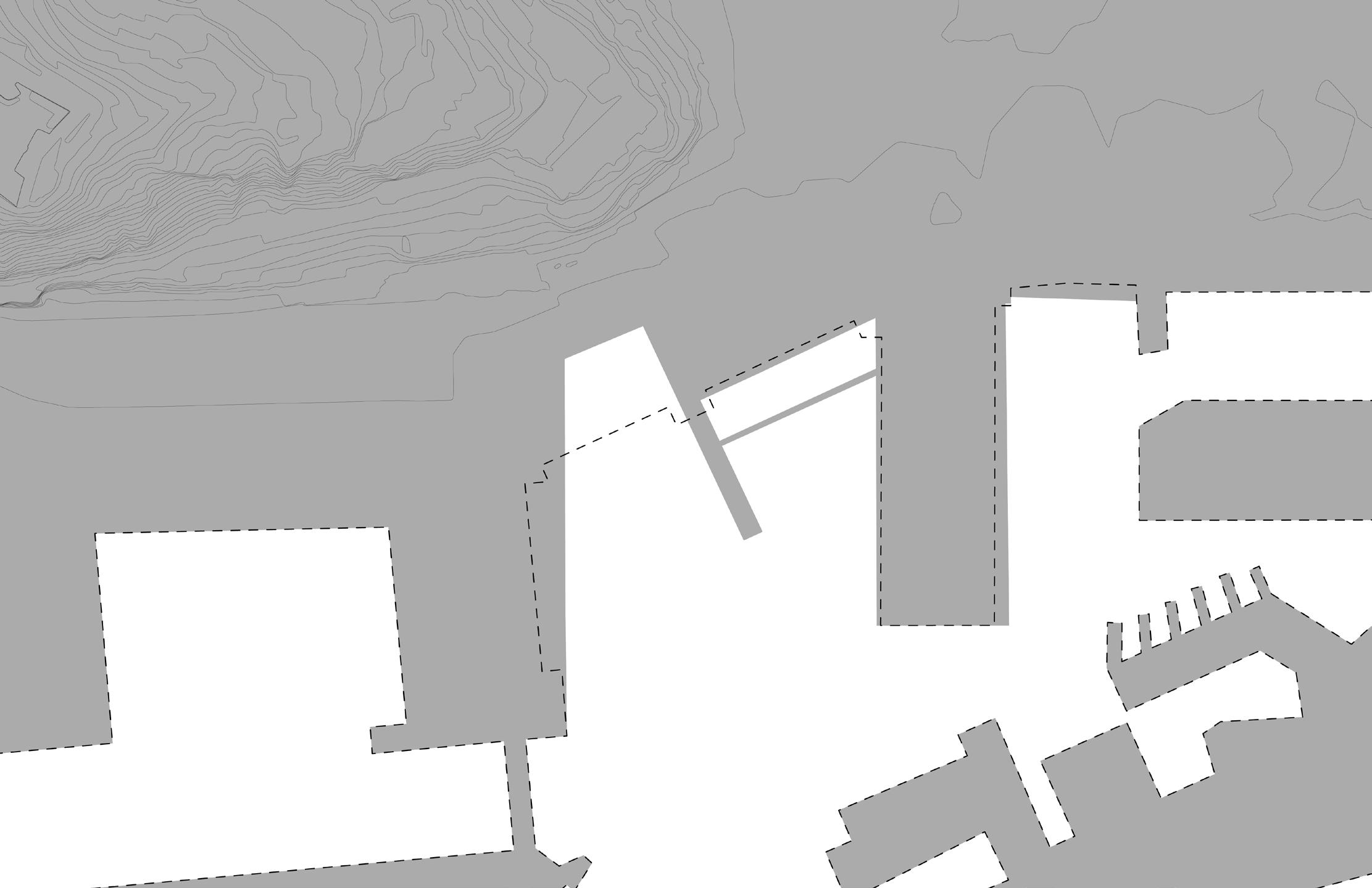
WAITING FOR THE CITY 213
PORT DE LES AIGÜES
STRATEGIES
A NEW AXIS THE WATER STREET
A COASTLINE CORRIDOR INFRASTRUCTURE, ANCHOR BUILDING, AUXILARY PAVILIONS
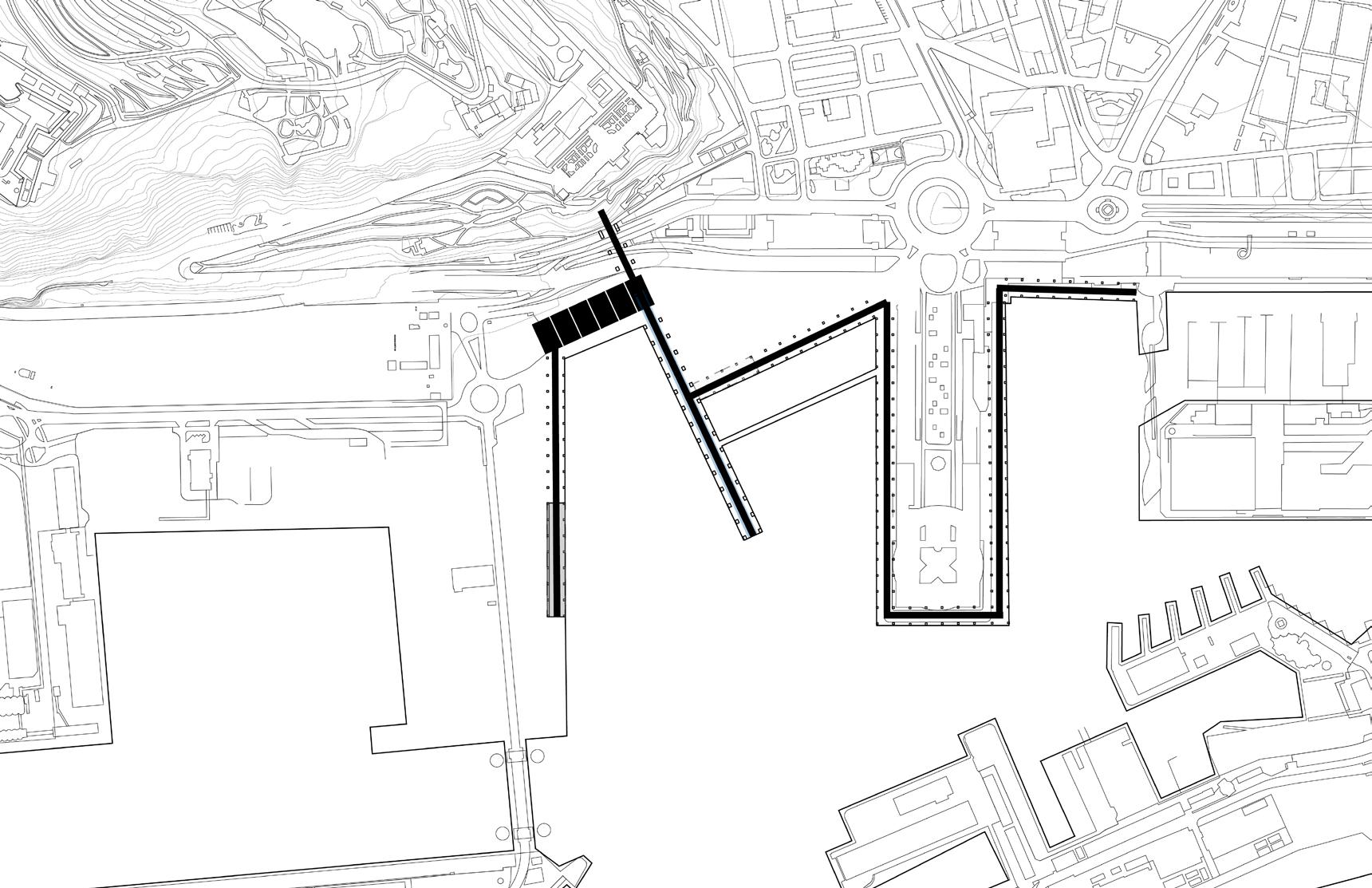
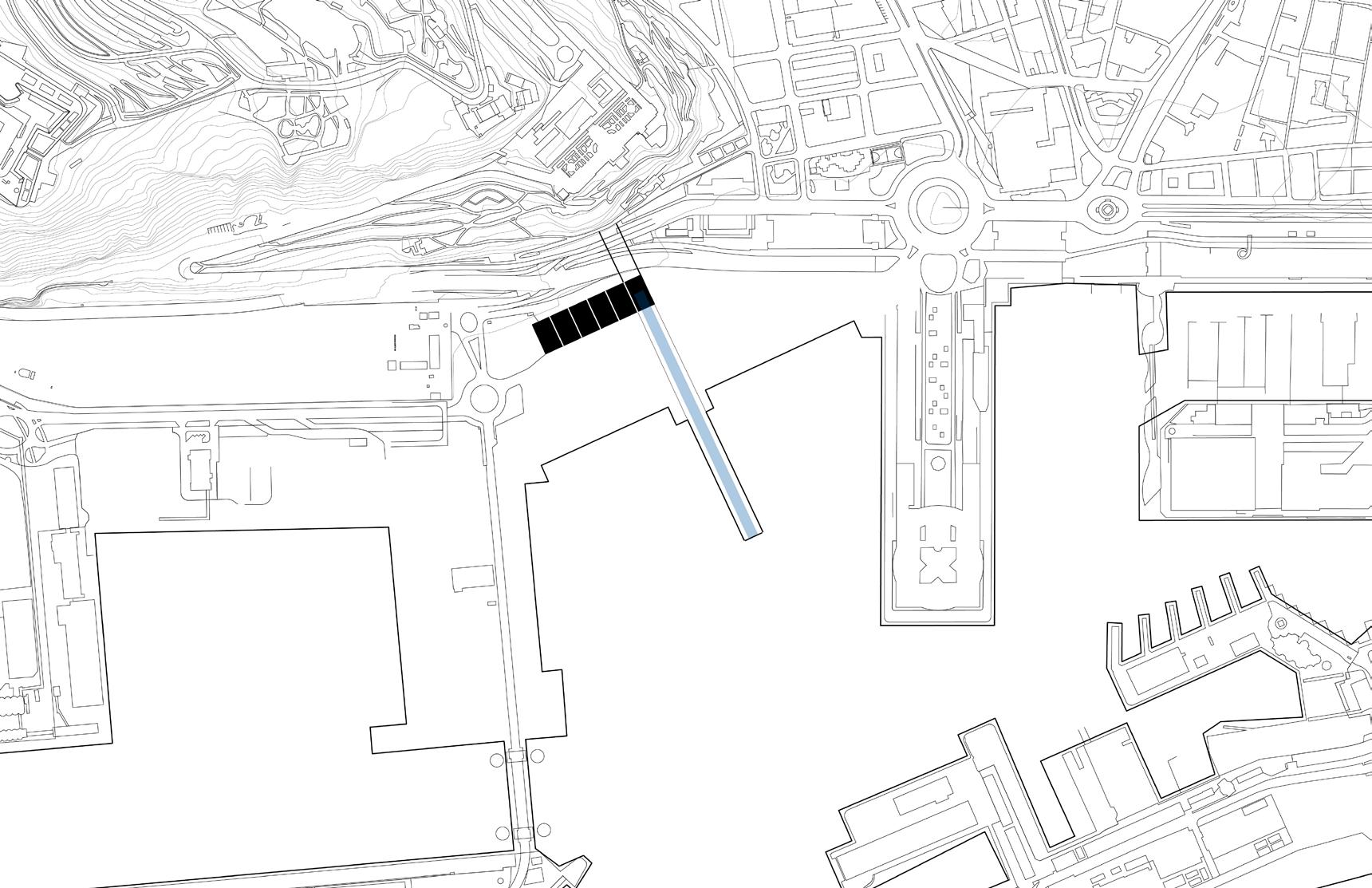
214 University of Virginia
GABI RODAS
WATER INFILTRATES THE SITE NEW INTERACTIONS WITH THE SEA
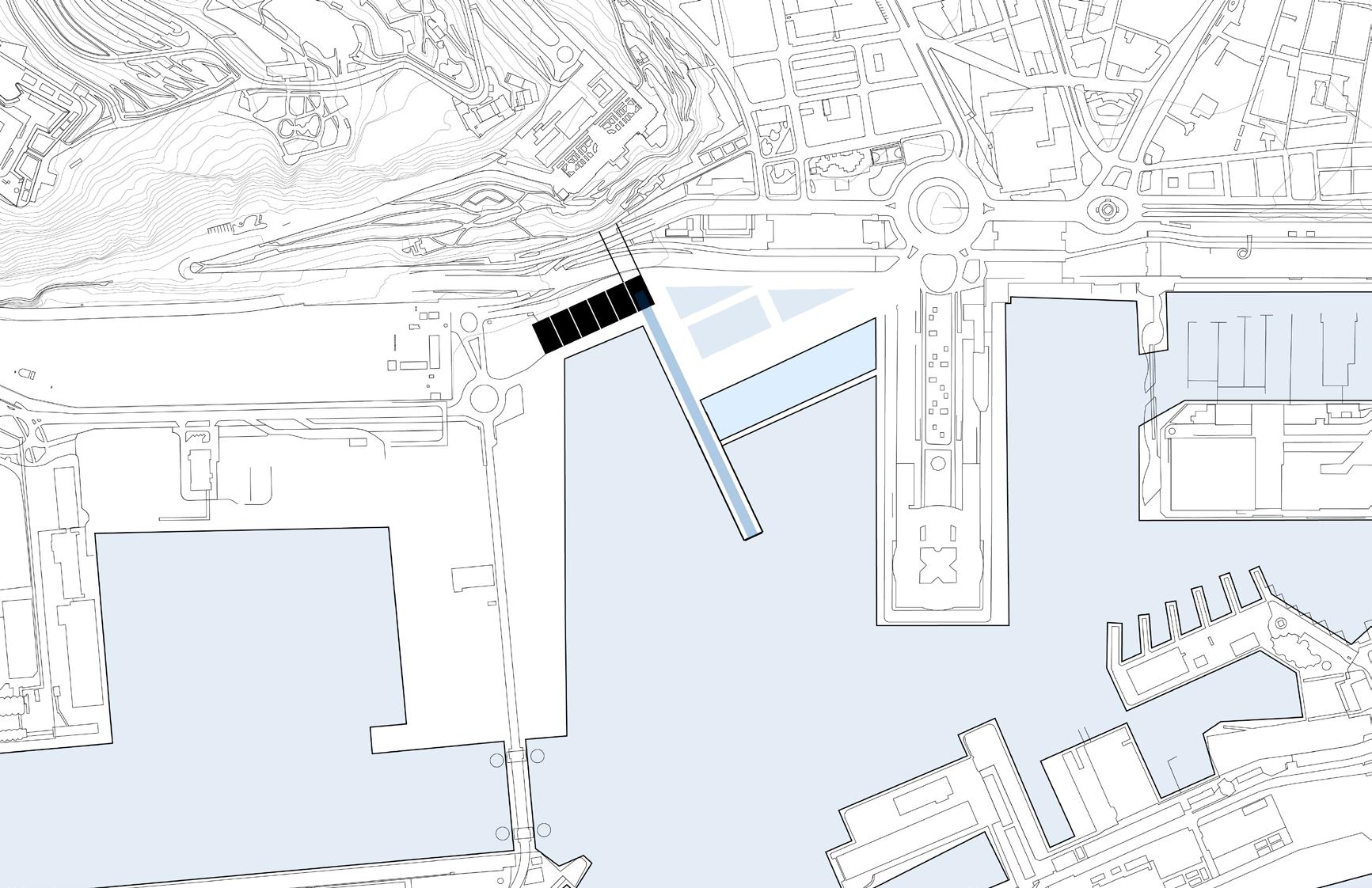
PROGRAMMATIC ZONES
WATER STREET UNIFIES DIFFERENT AREAS
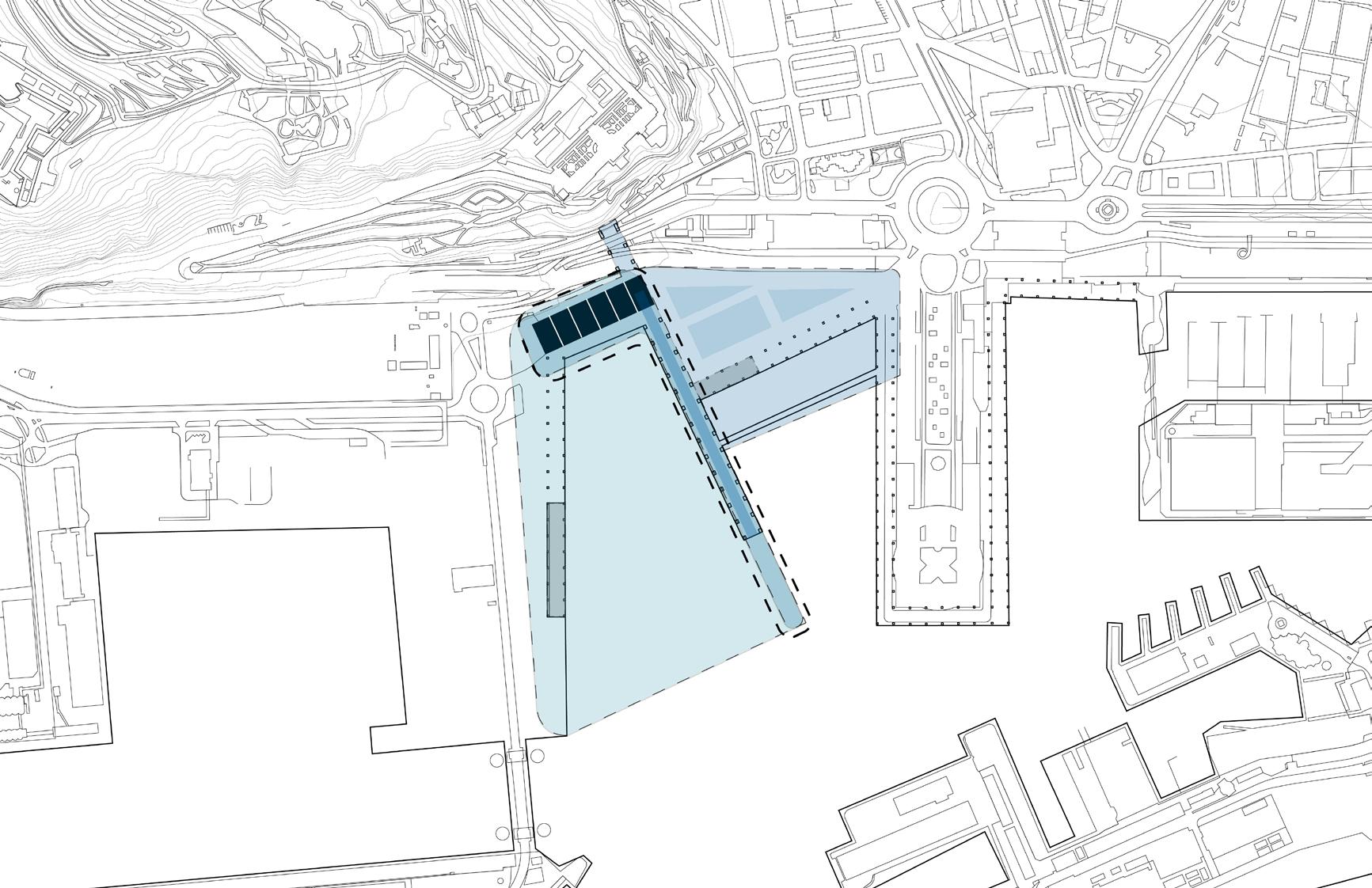
WAITING FOR THE CITY 215 Retreated Coastline Water Plaza Natural Pool PORT DE LES AIGÜES
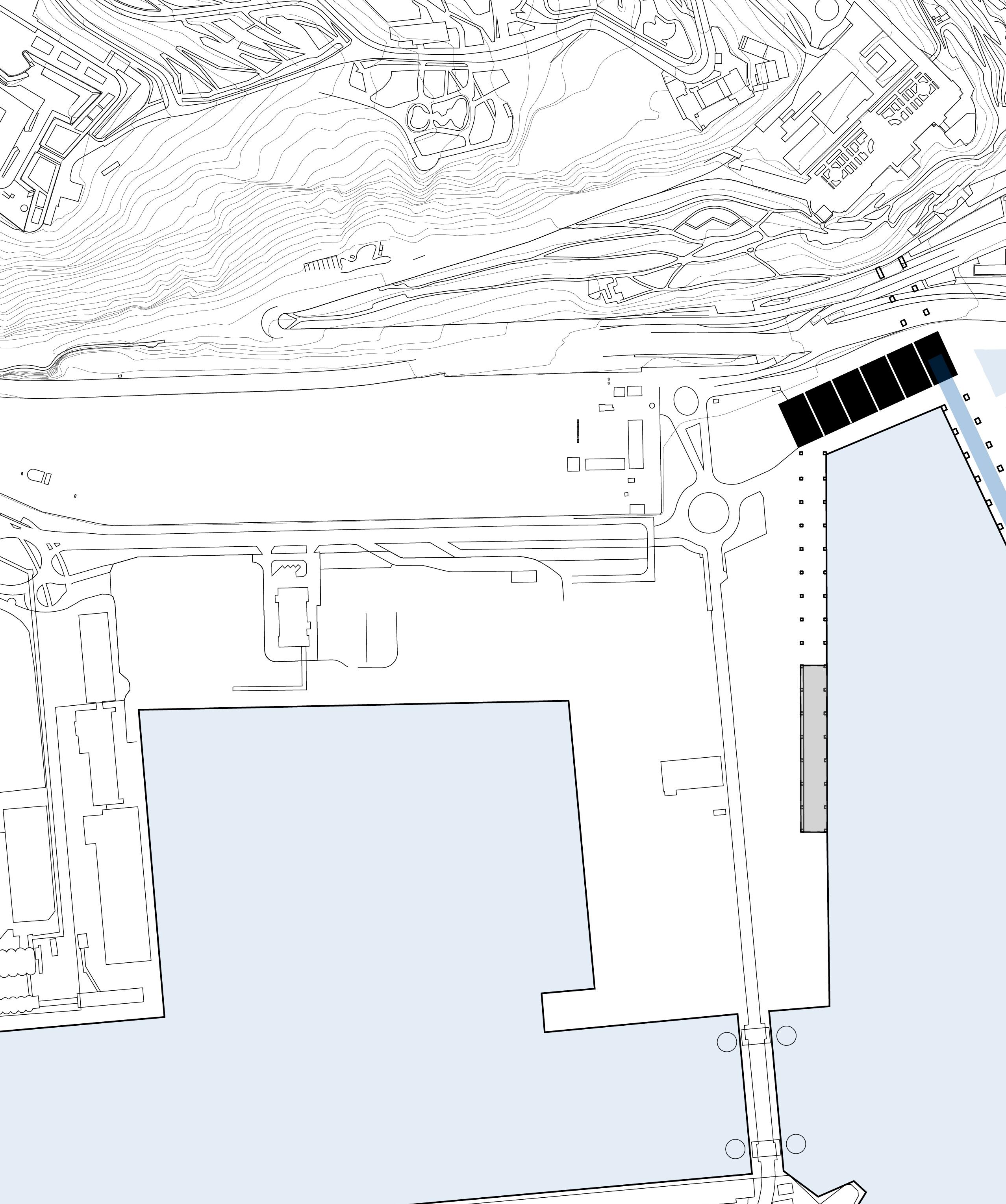
216 University of Virginia SITE PLAN GABI RODAS
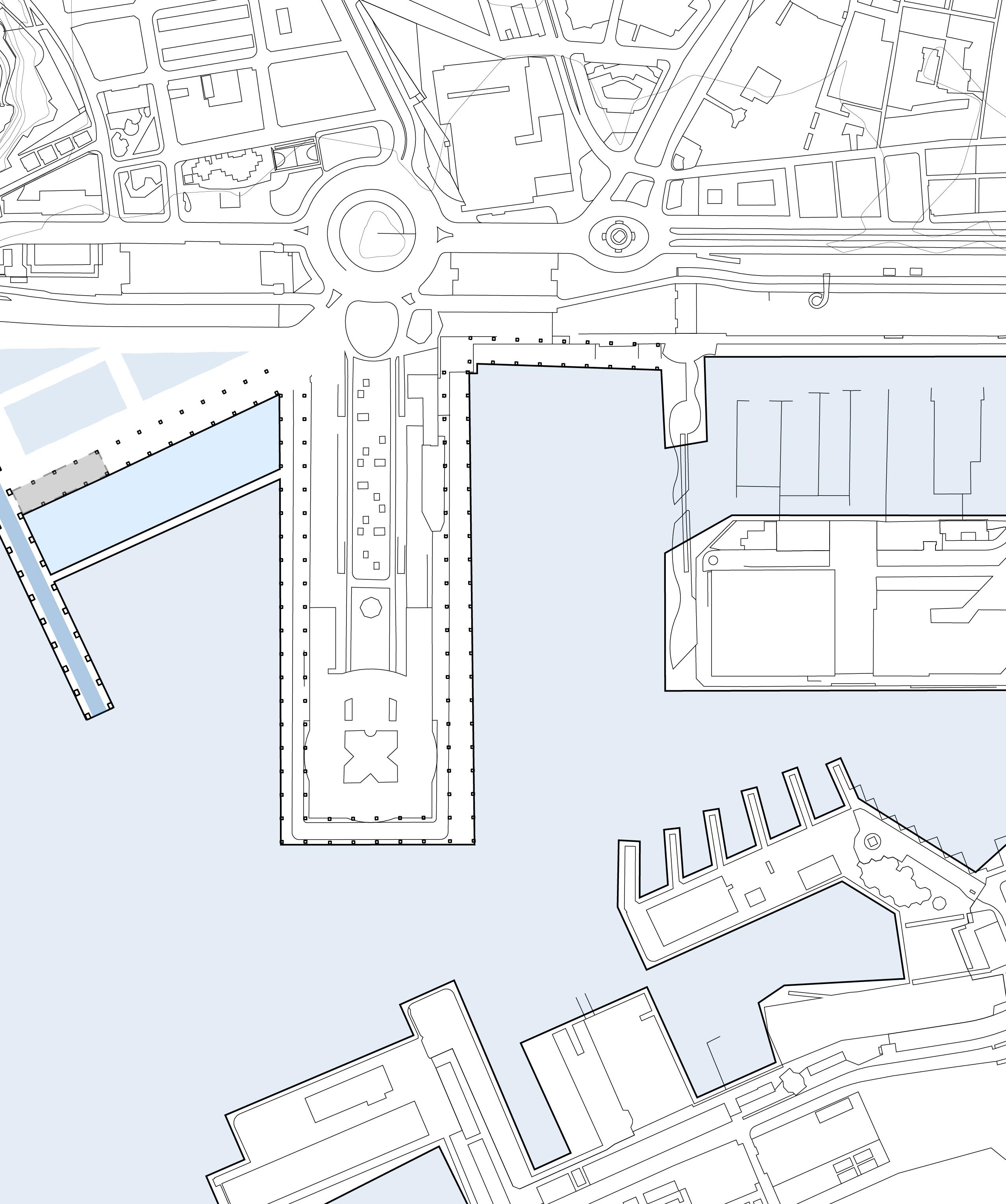
WAITING FOR THE CITY 217 PORT DE LES AIGÜES
POINTS OF INTEREST
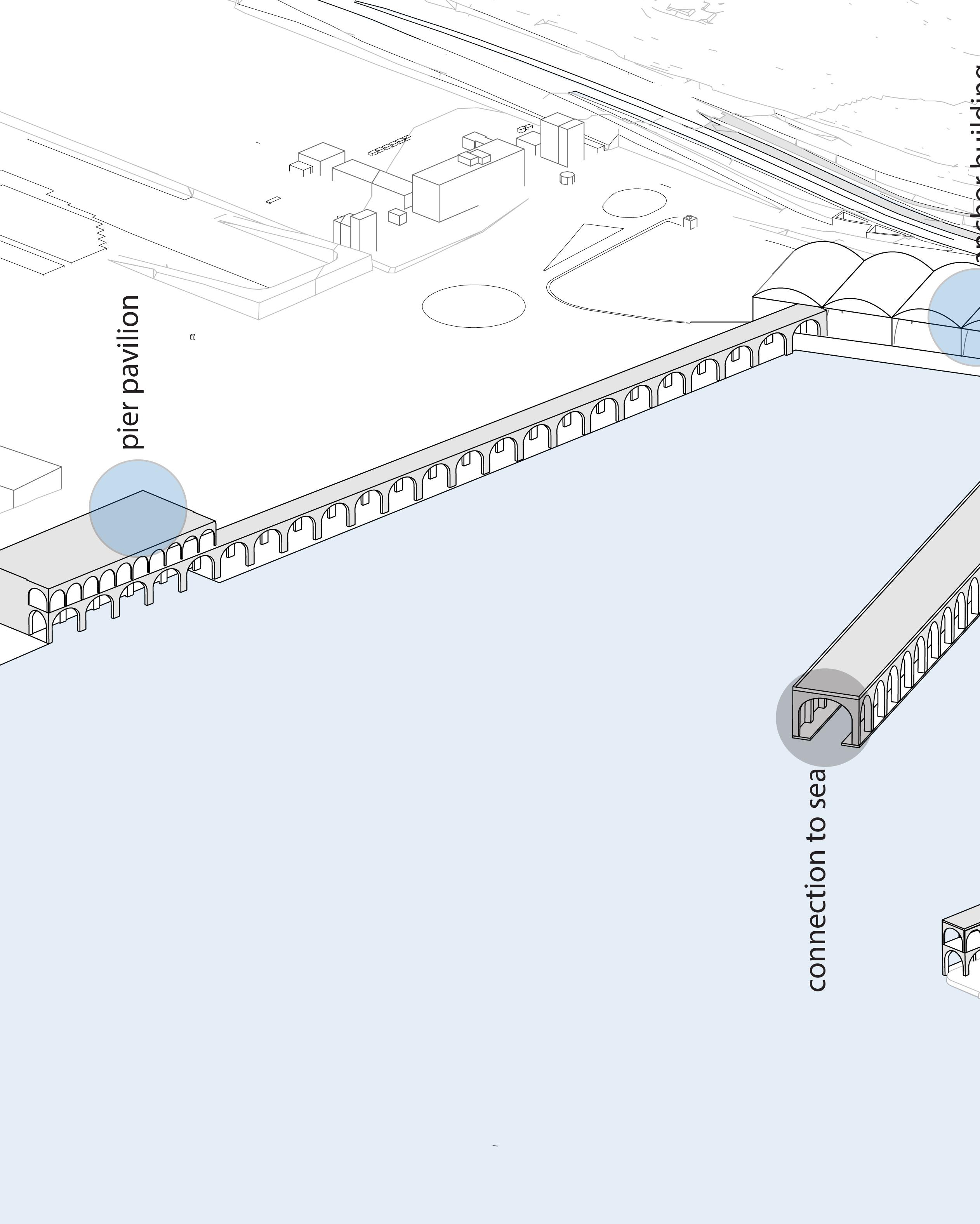
218 University of Virginia
GABI RODAS
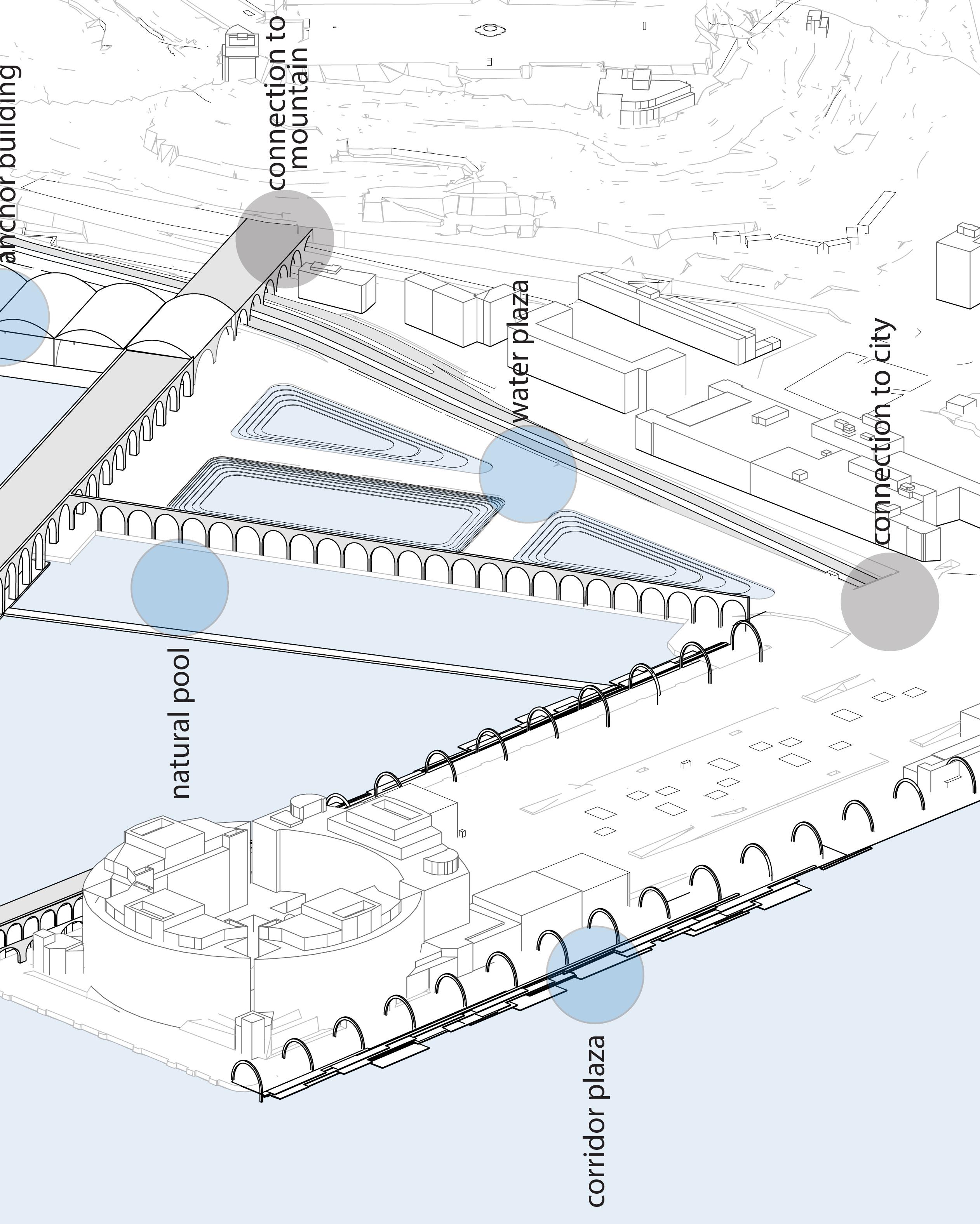
WAITING FOR THE CITY 219 PORT DE LES AIGÜES
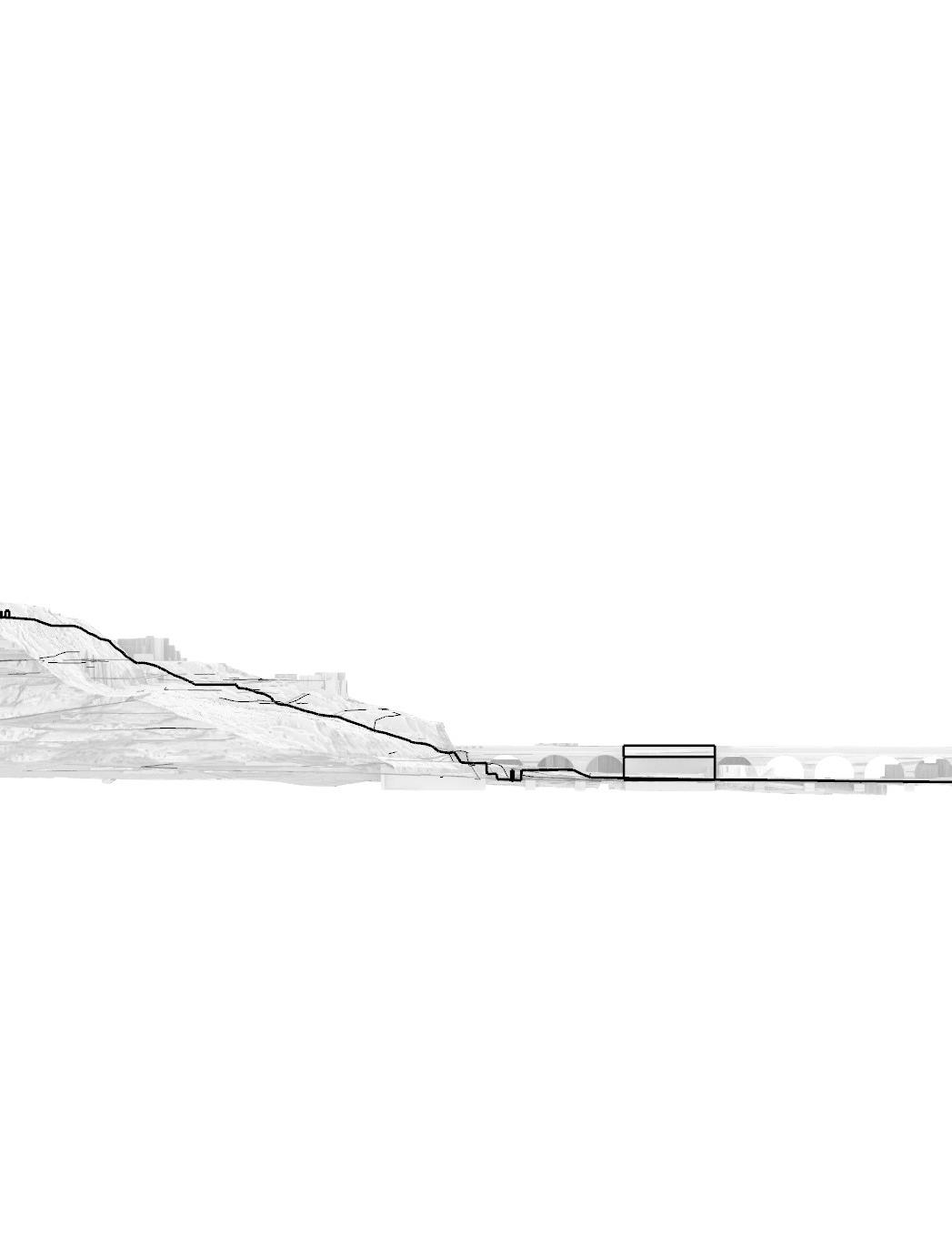
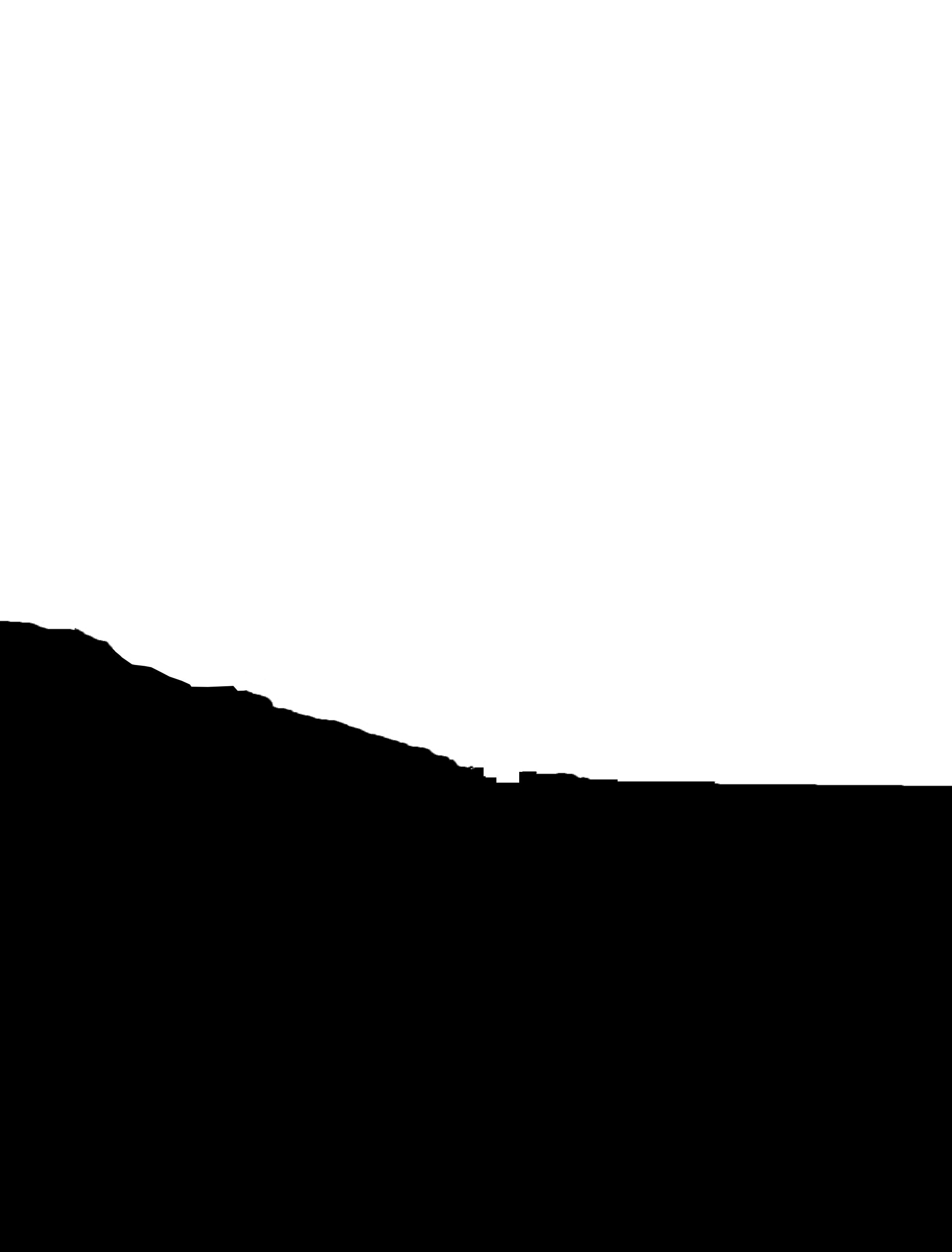
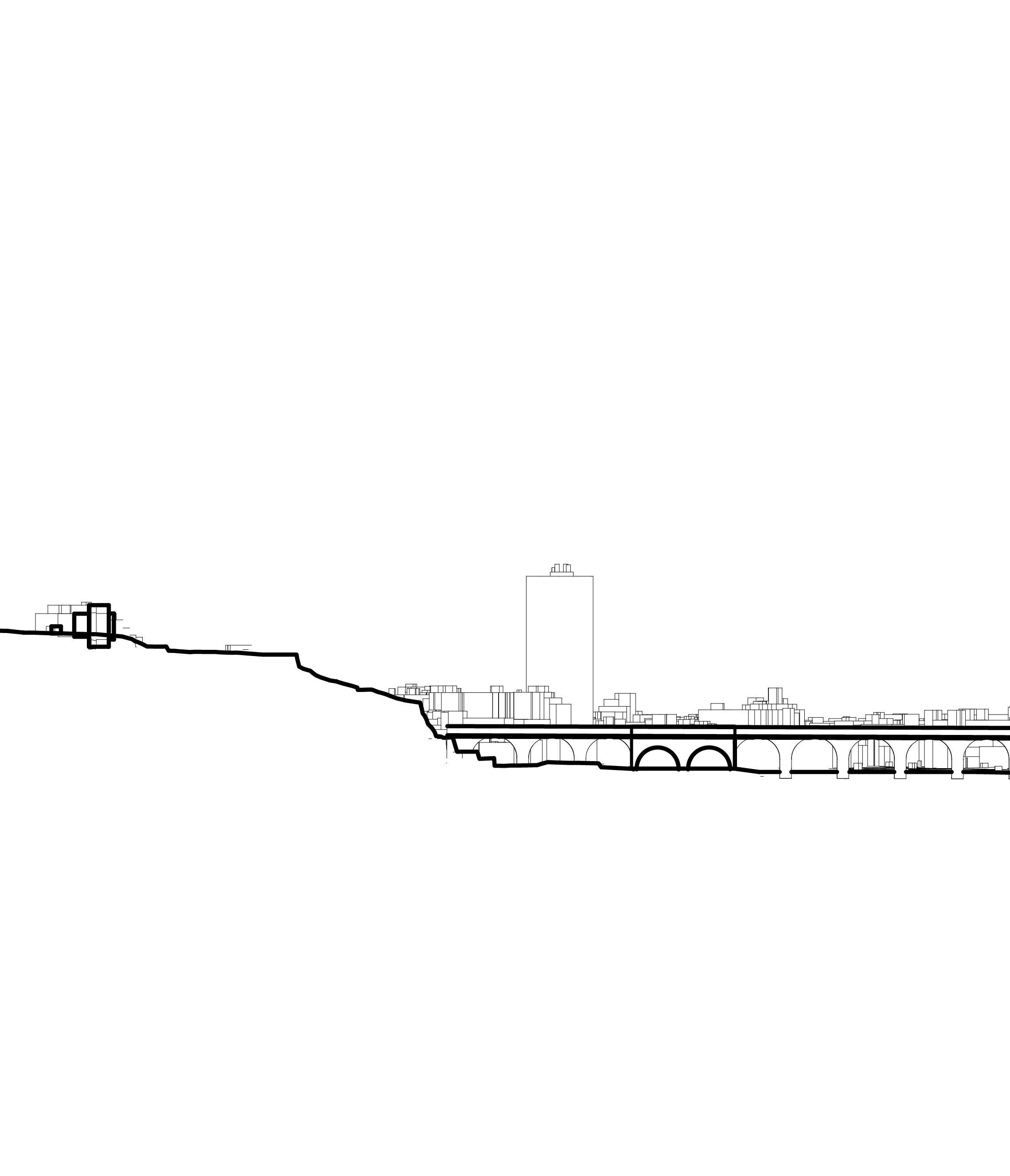
220 University of Virginia SITE SECTION GABI RODAS
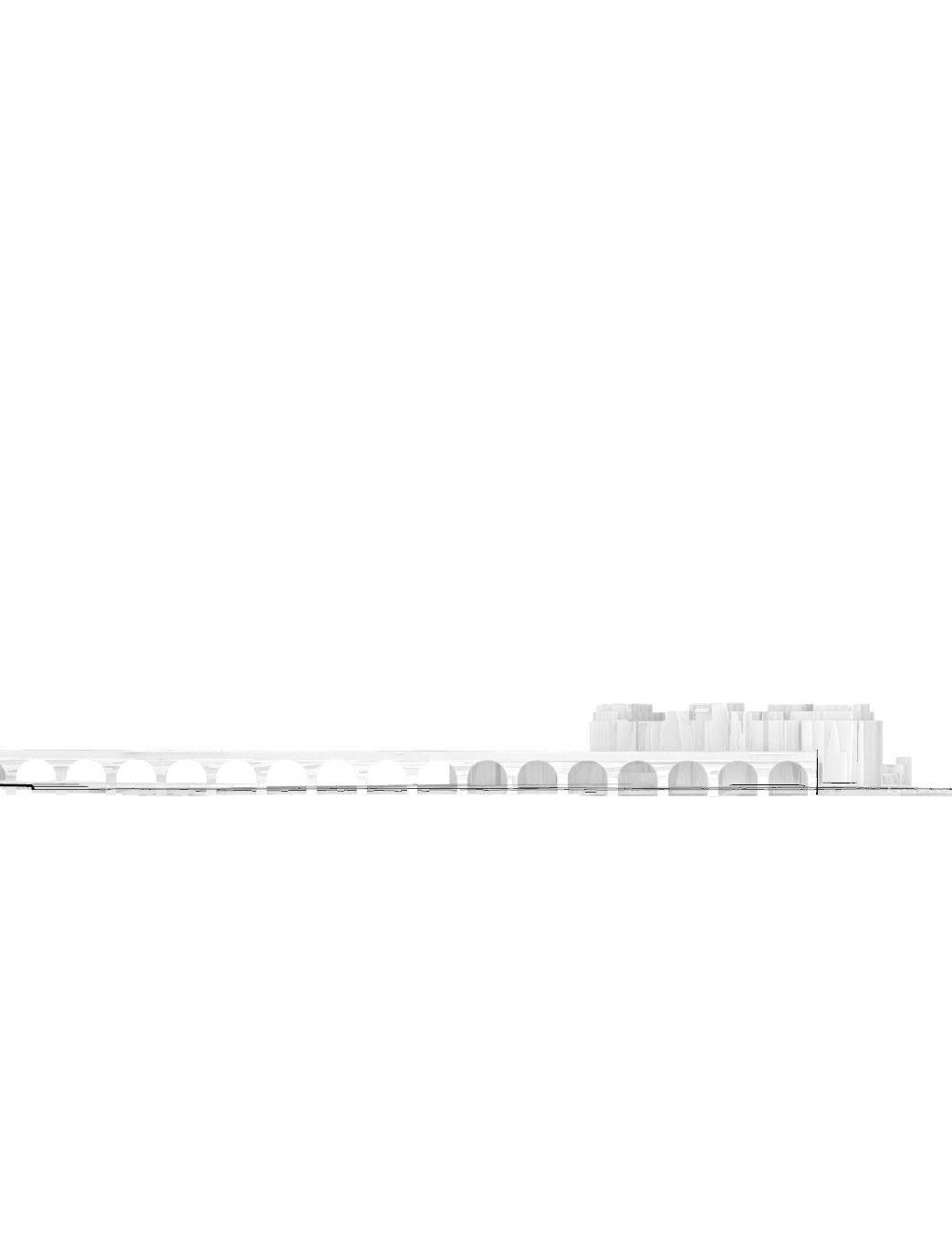

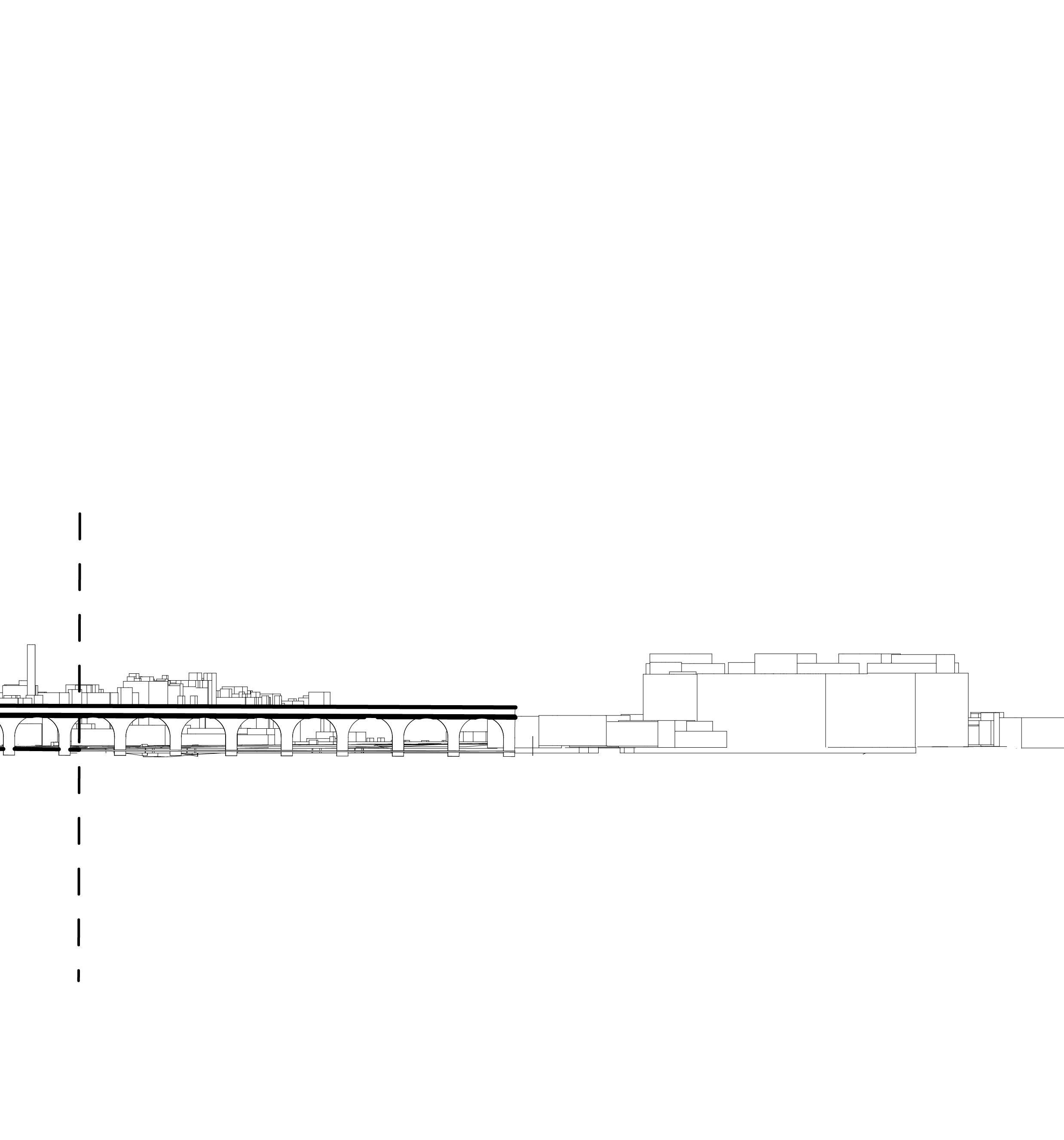
WAITING FOR THE CITY 221 PORT DE LES AIGÜES
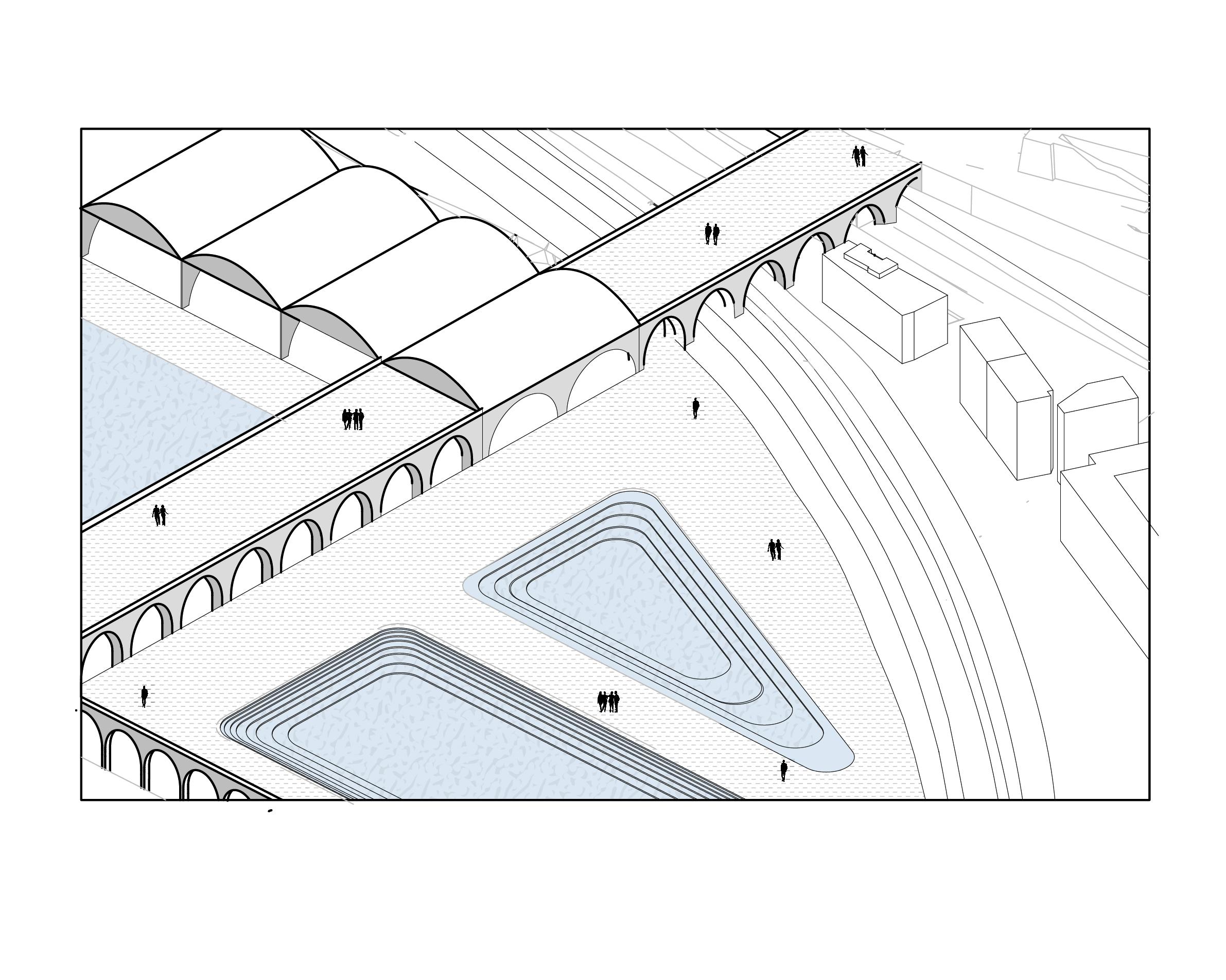
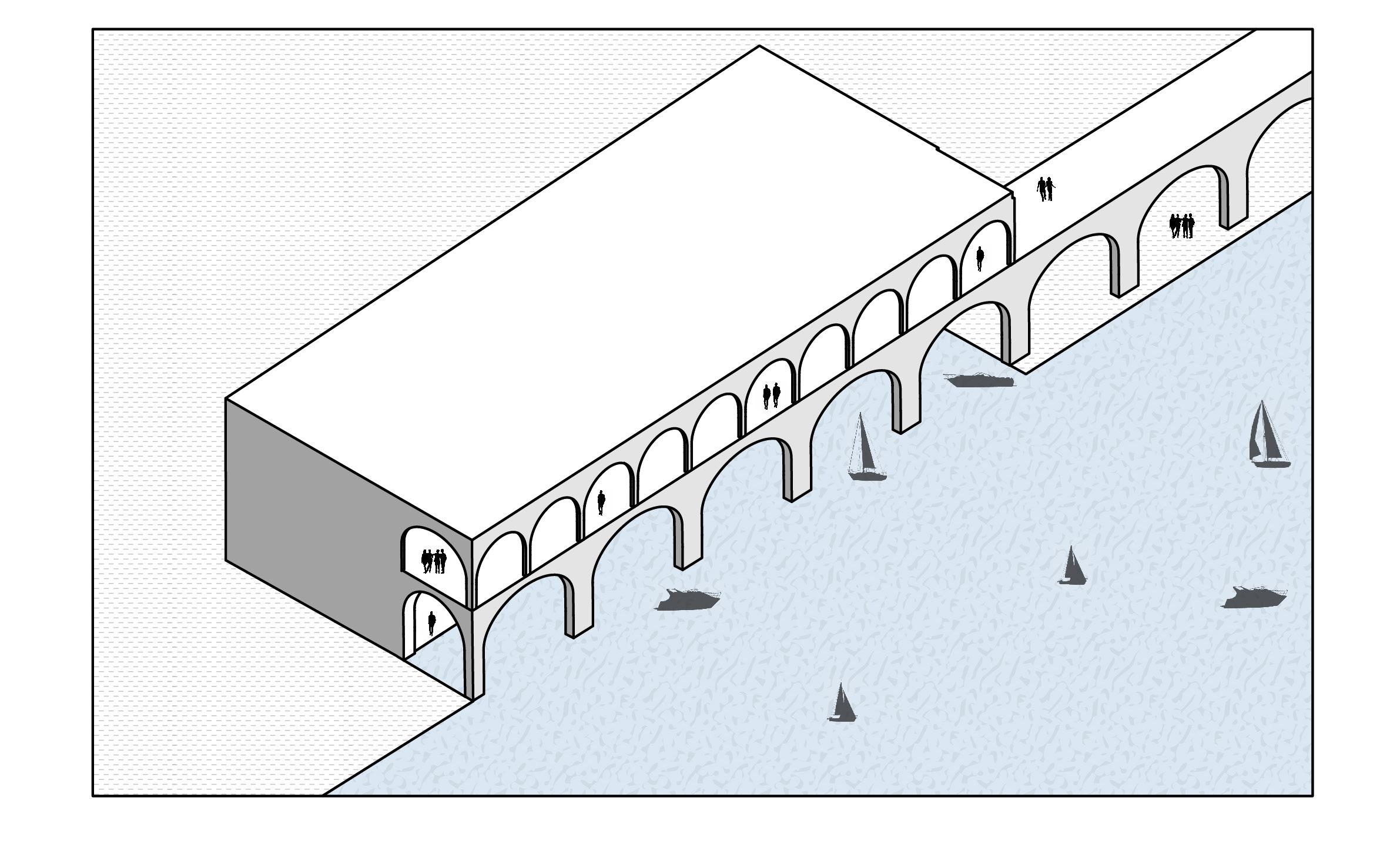
222 University of Virginia
Building Pavilion GABI RODAS
TYPOLOGIES
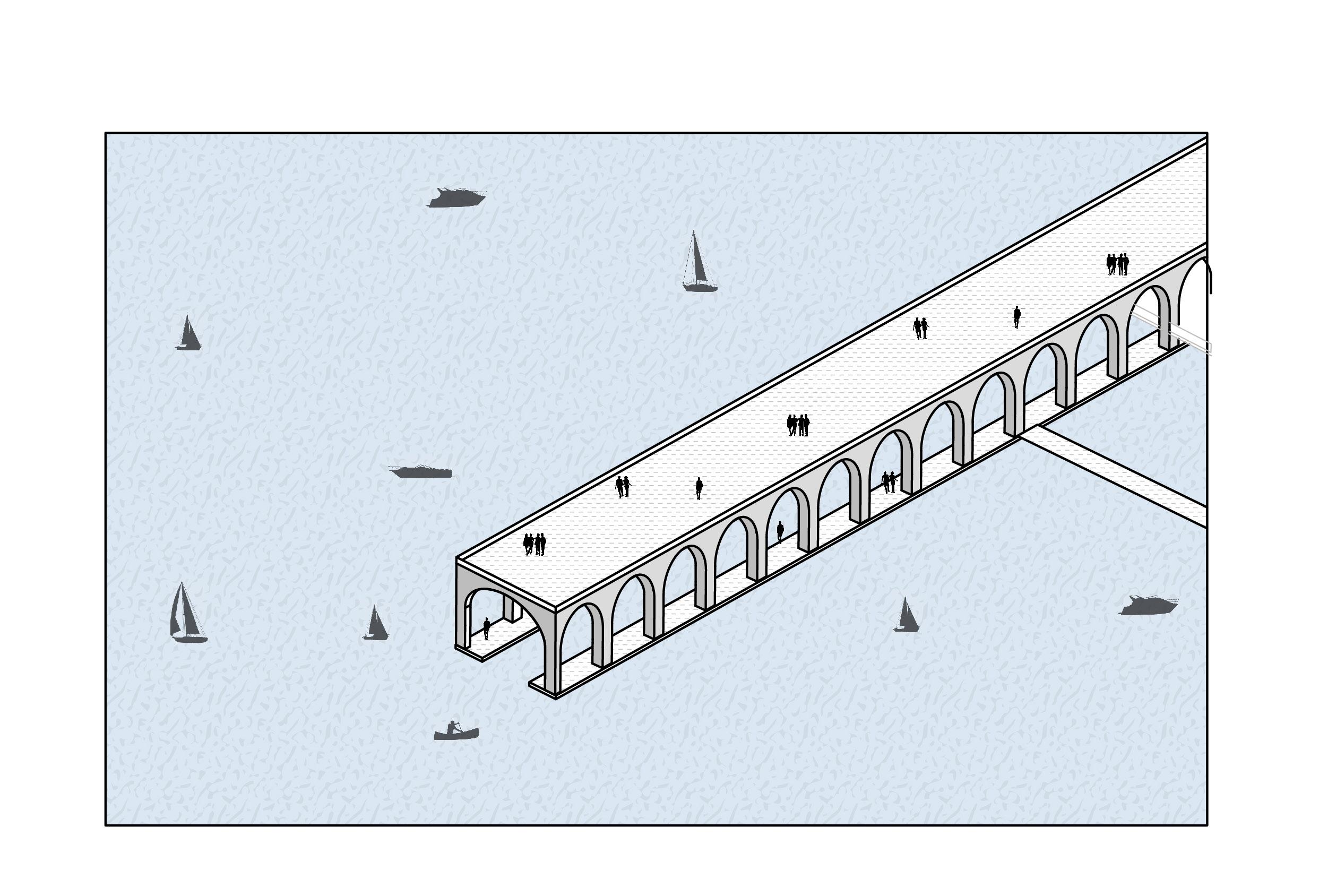
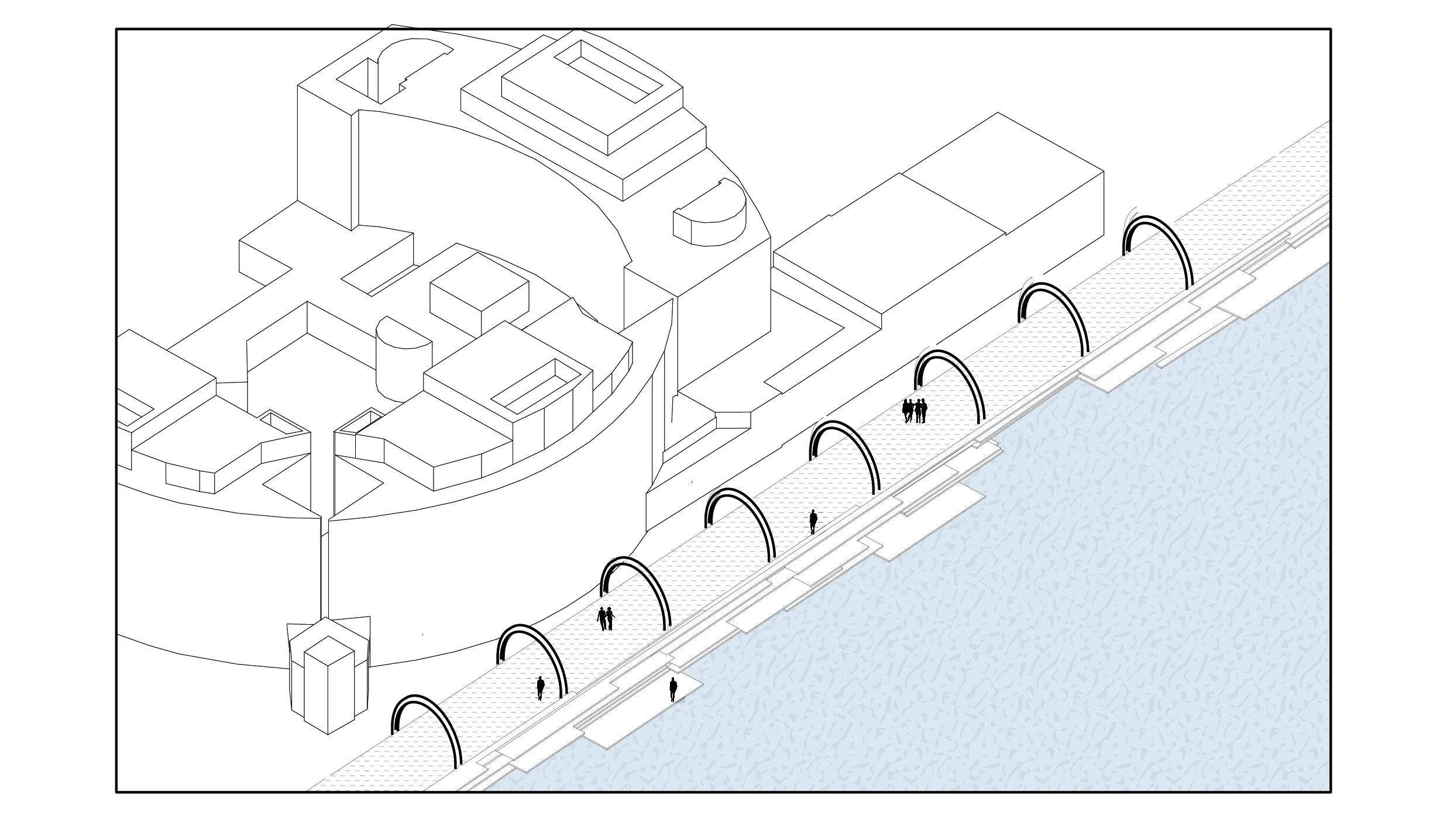
WAITING FOR THE CITY 223 Corridor Water Street PORT DE LES AIGÜES
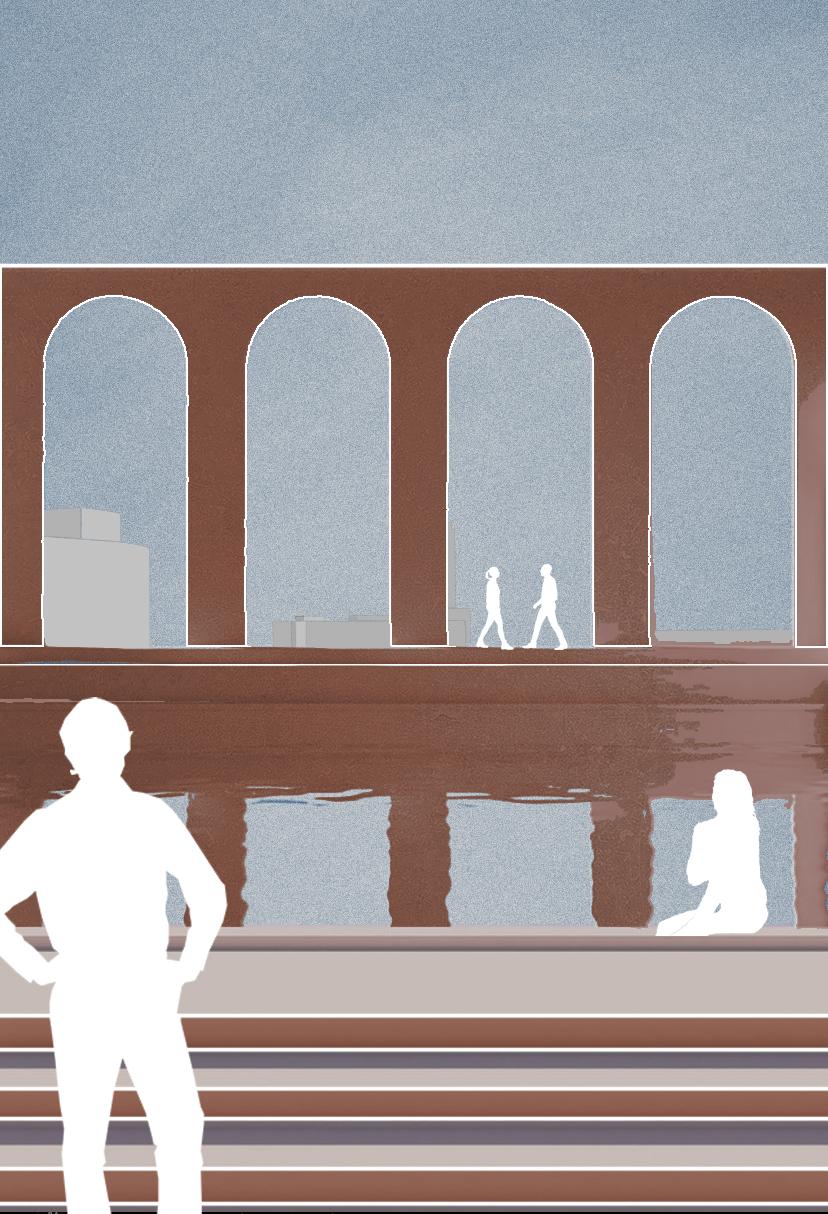
224 University of Virginia
GABI RODAS
VIEWS
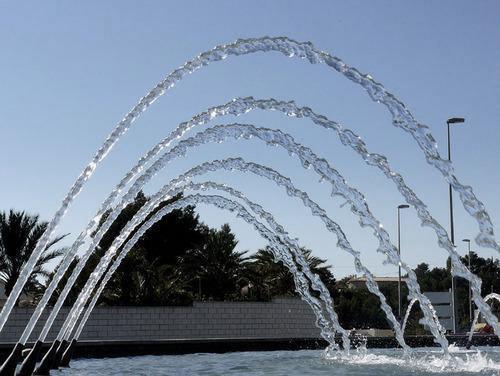
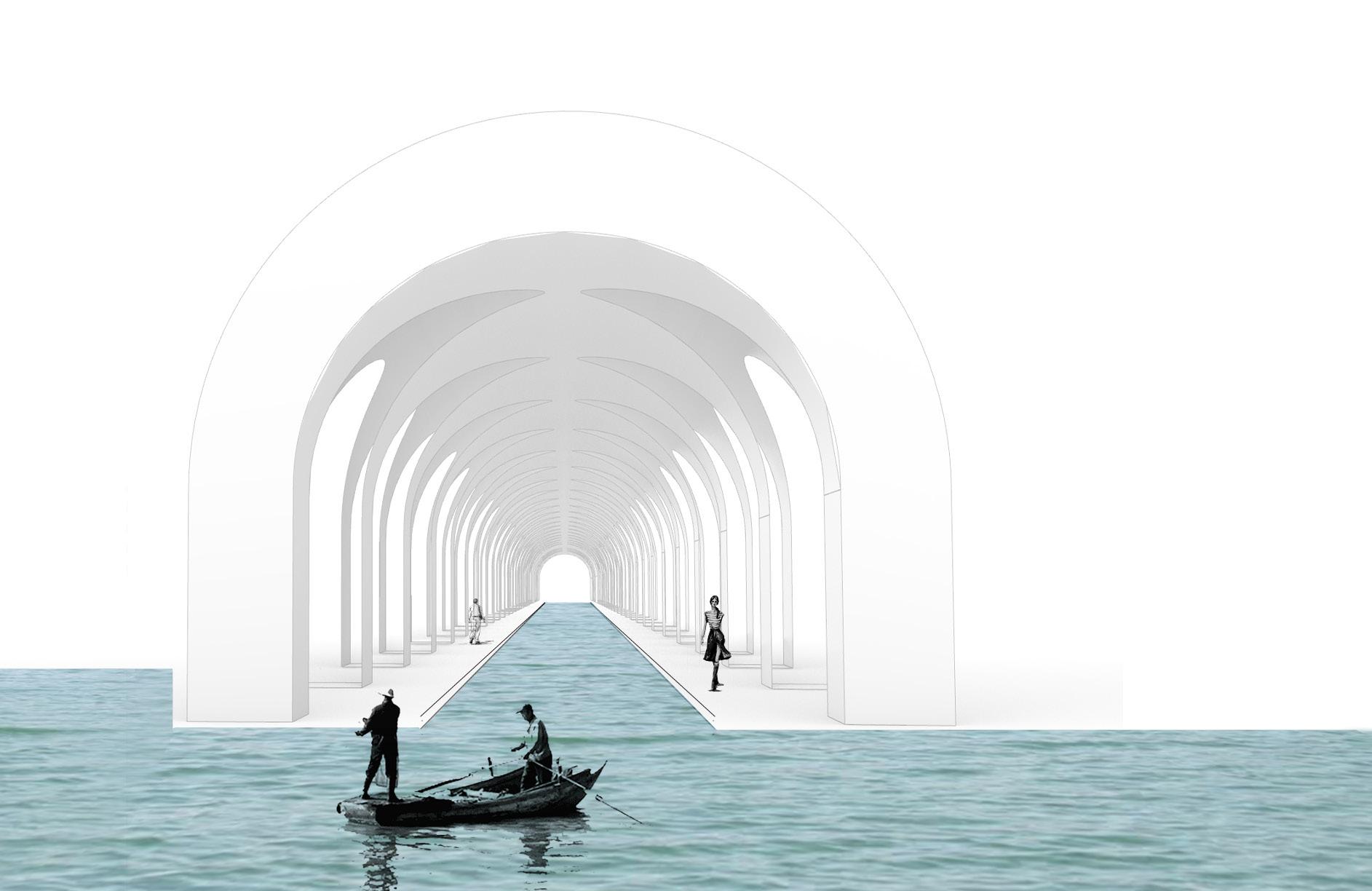
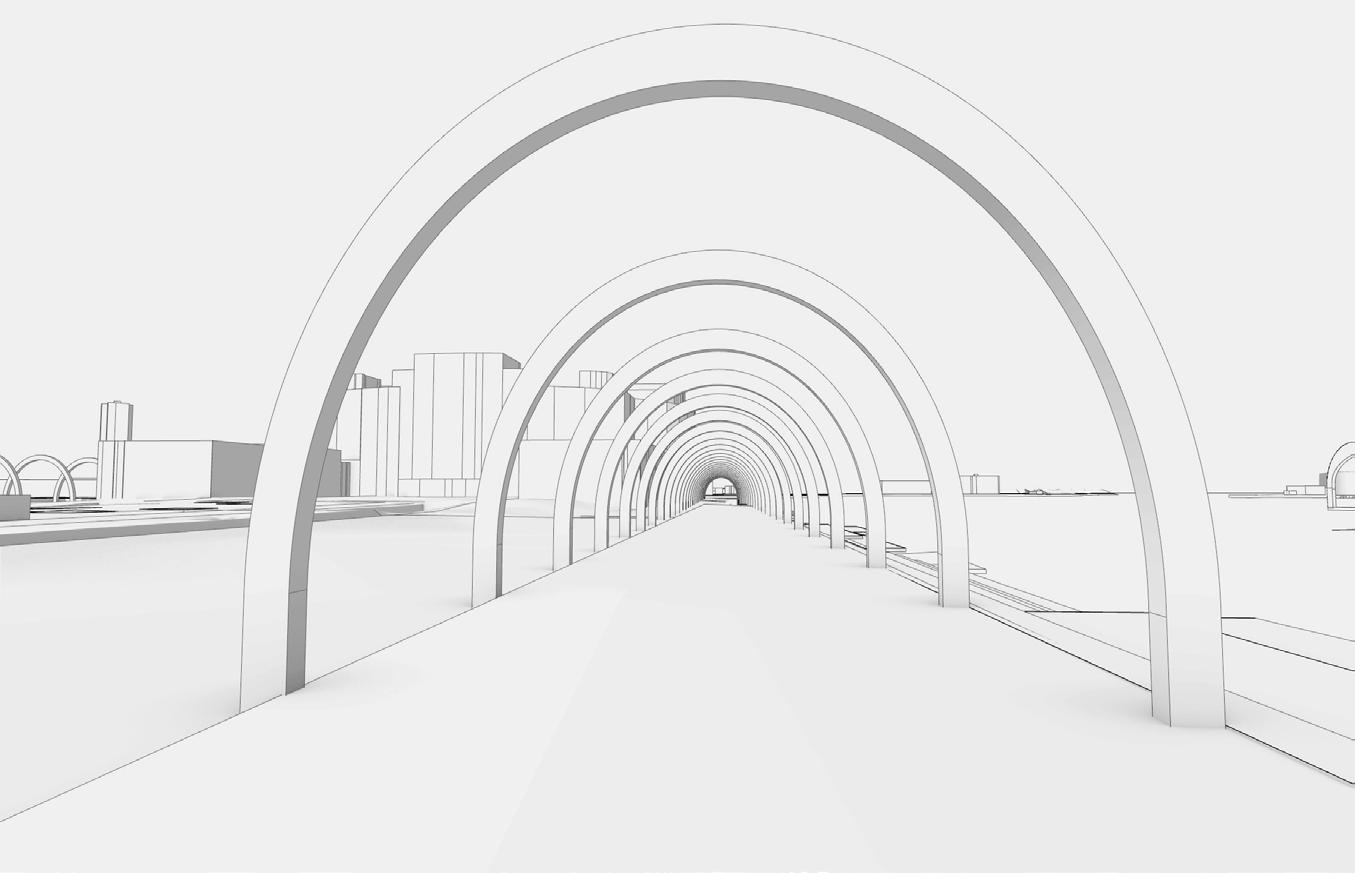
WAITING FOR THE CITY 225
PORT DE LES AIGÜES
DECONSTRUCTION OF MATERIALITY
This project developed from an initial understanding that Barcelona is a city in which the streets and plazas are the hubs for public life and activity. In order to extend this atmosphere to the site, the project starts by keeping the existing buildings on the site and leaving the rest open for the potential to be occupied. Then, a series of guidelines create a formal strategy to fill in the now empty space: these guidelines help shape how people move through the site, approaching from the edge of the city in the northeast, and encouraging them to move southward and toward the water, where a new shoreline will guide their perspective to a view along the water that is unobstructed by cruise infrastructure. The new buildings and pavilons on the site, formed by these guidelines, work with another simple move: one singular slope leading from the mountain up to the sea, to further shape the views and invite vistors to venture further within the site. Furthermore, the space between, along wth the new edge conditions along the mountain and sea, create flexible open public spaces. The space also works to address the freshwater crisis in Barcelona, by using simple roof slopes and permeable paving for rainwater filitration and collection. This results in an overall project that aims to create a collection of welcoming humanscale moments for the occupant to enjoy the mountain, city, and sea, while, at the urban sale, being connected by an open outdoor public space.
F.AT
226 University of Virginia
SPACE MEDLEY
AN ASSORTMENT OF BUILDINGS, LANDSCAPES, AND EVERYTHING IN BETWEEN
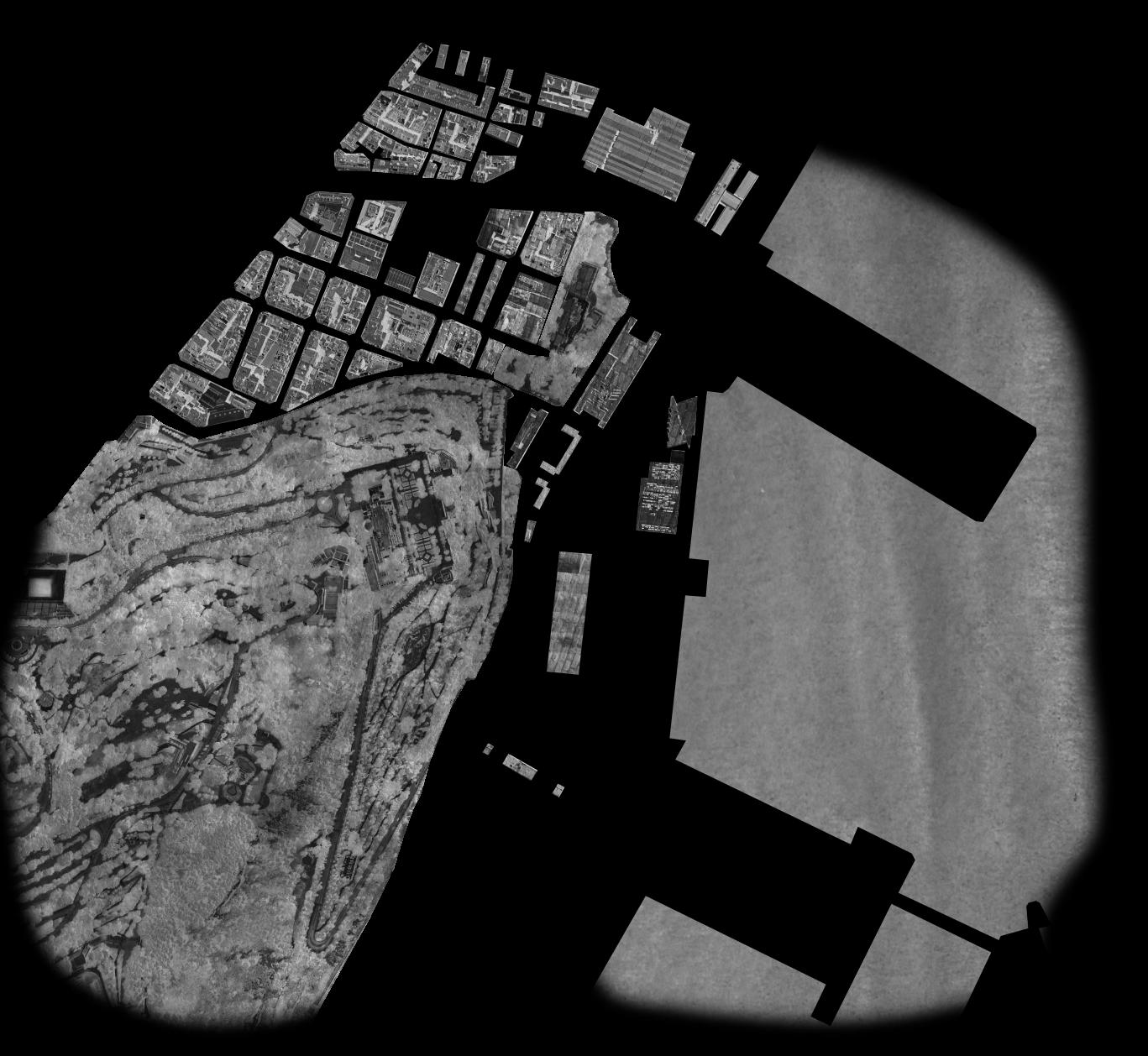
WAITING FOR THE CITY 227
REBECCA GEIGER
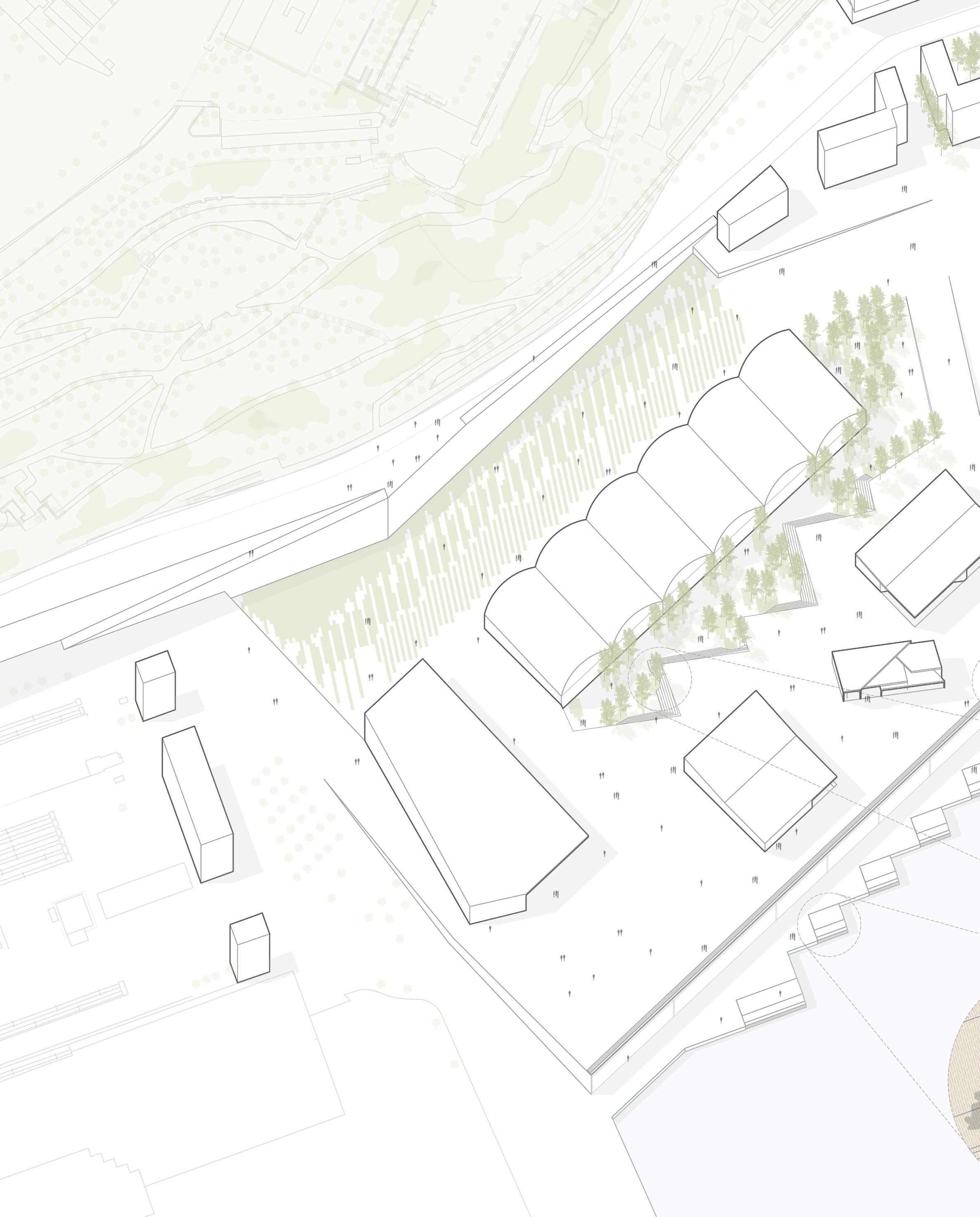
228 University of Virginia
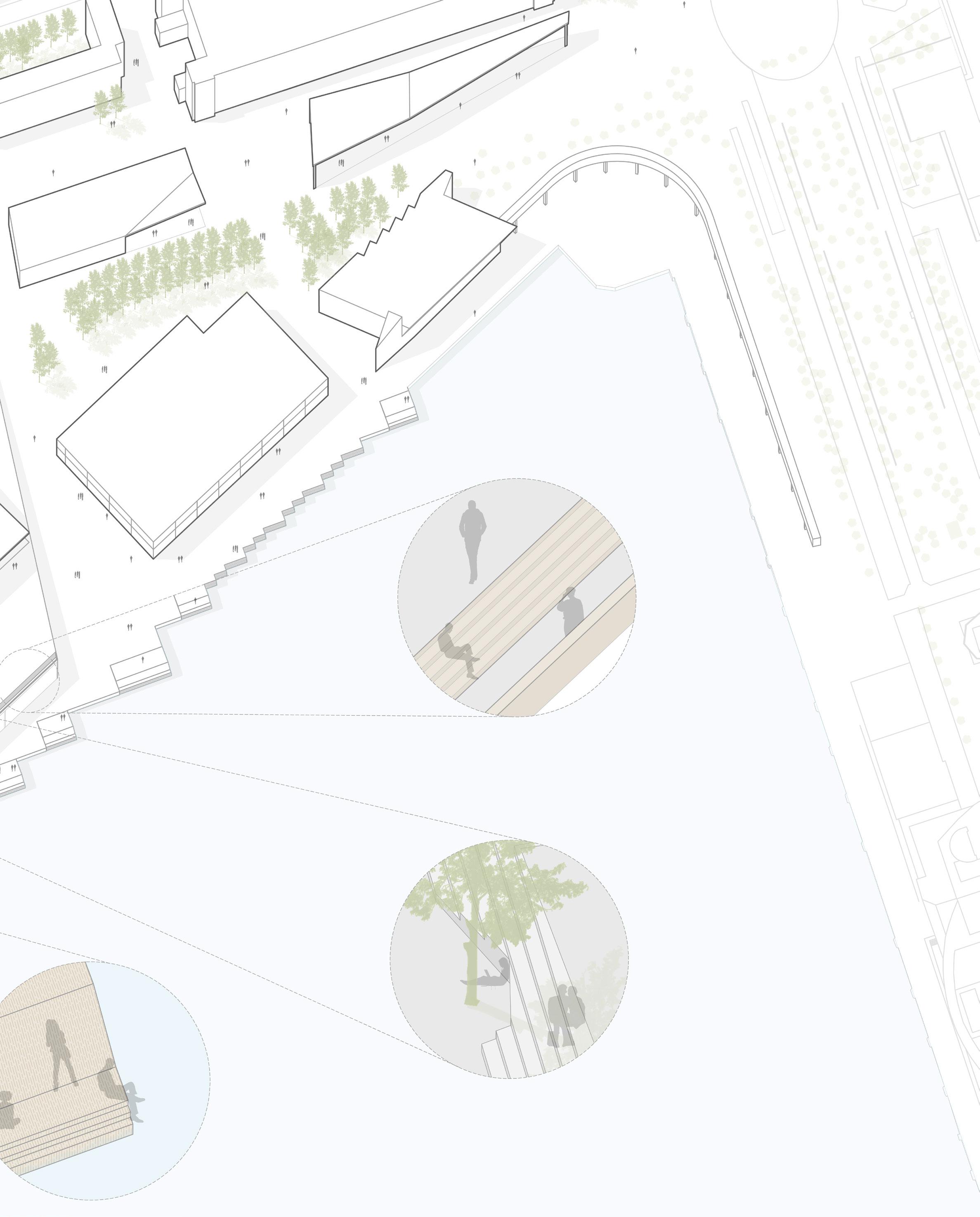
WAITING FOR THE CITY 229
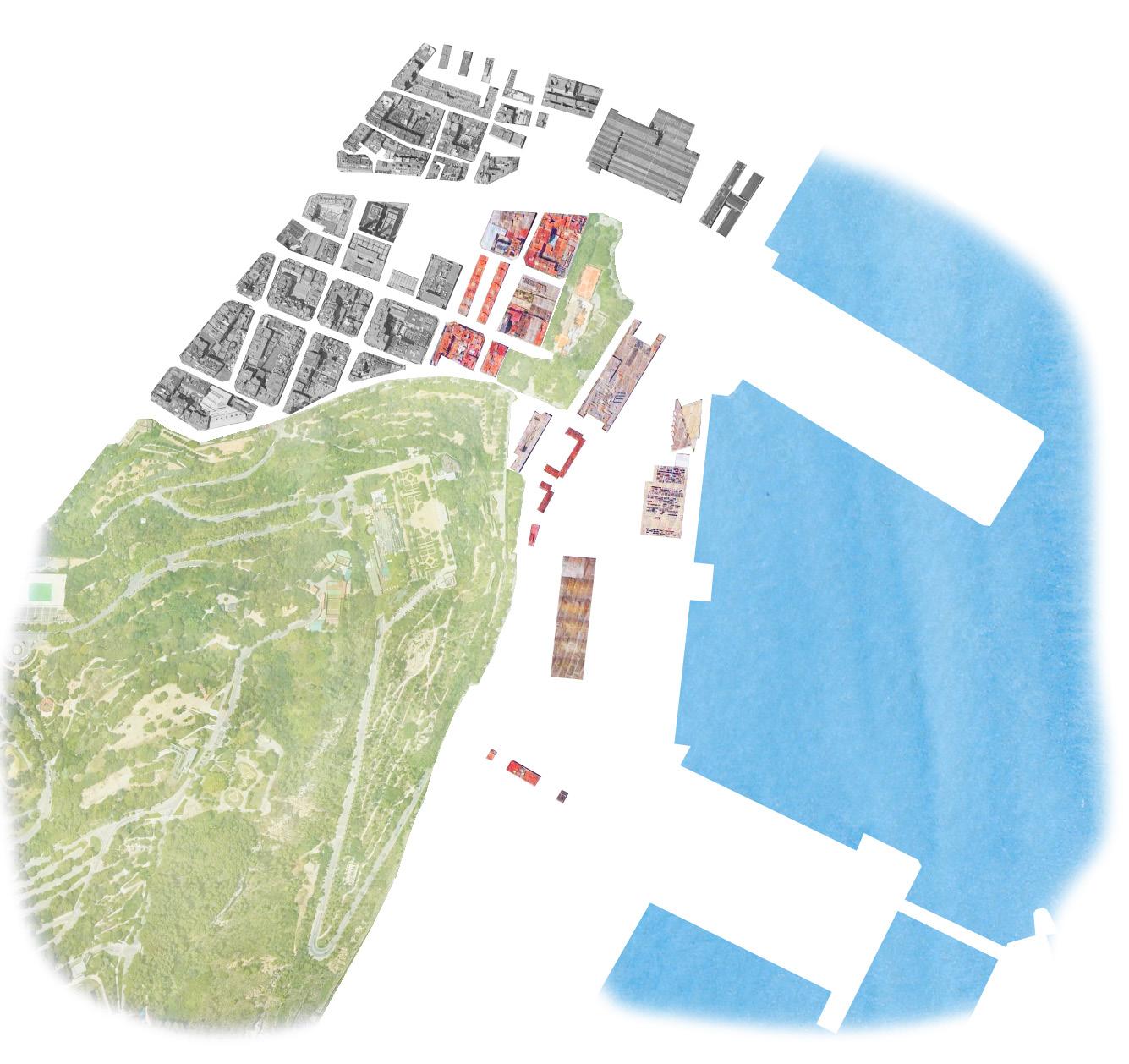
230 University of Virginia CONCEPT REBECCA GEIGER
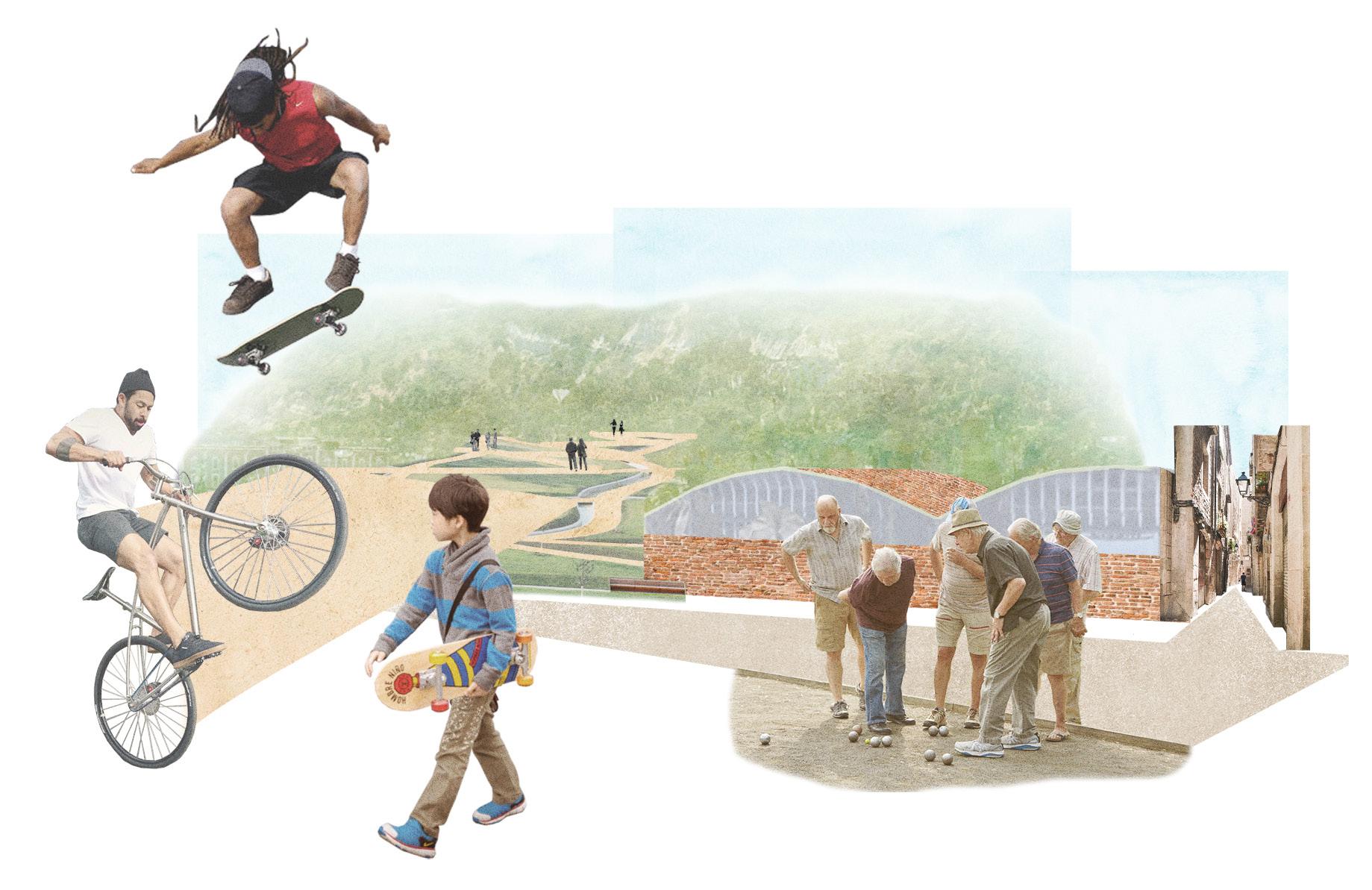
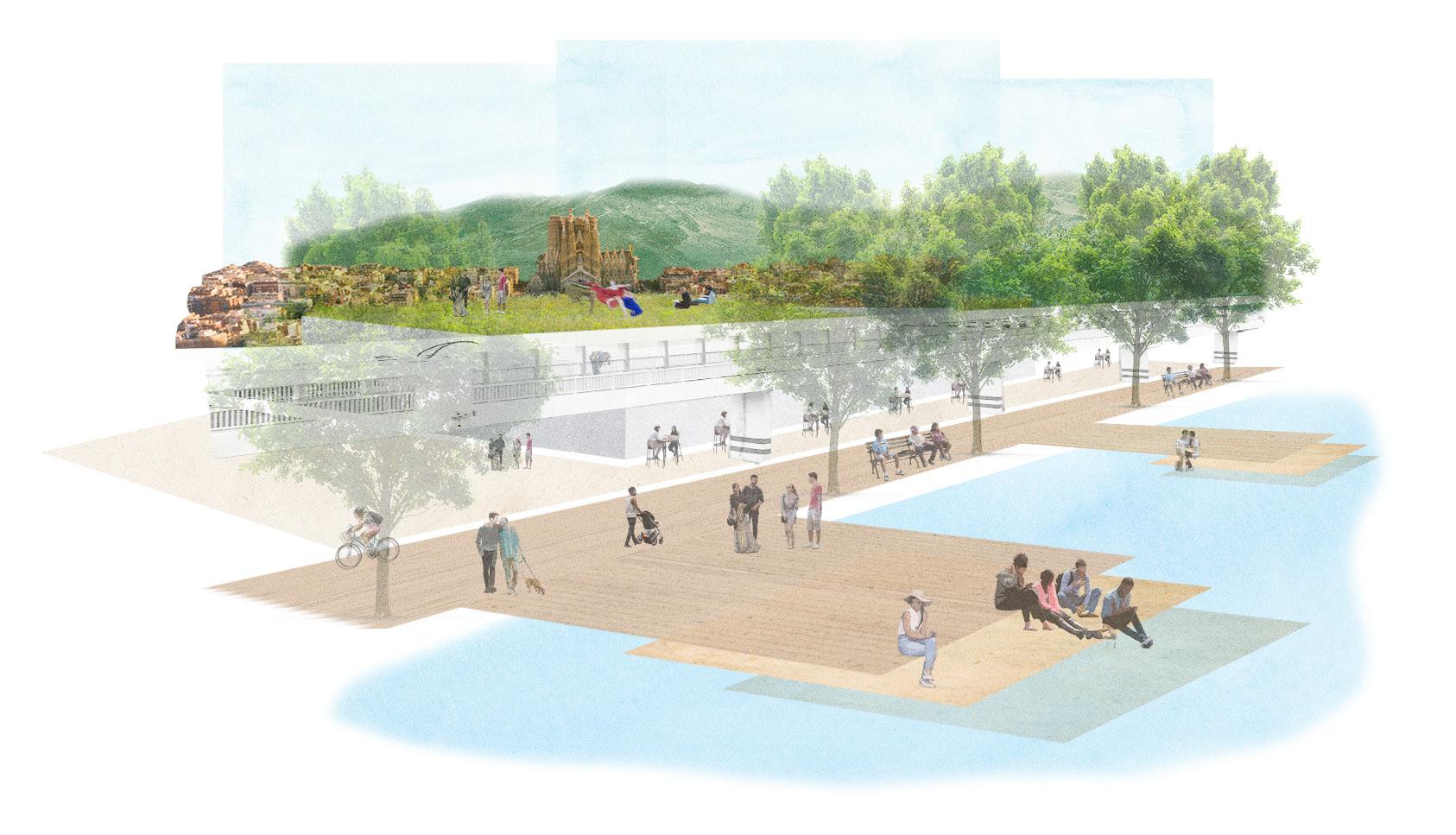
WAITING FOR THE CITY 231 SPACE MEDLEY
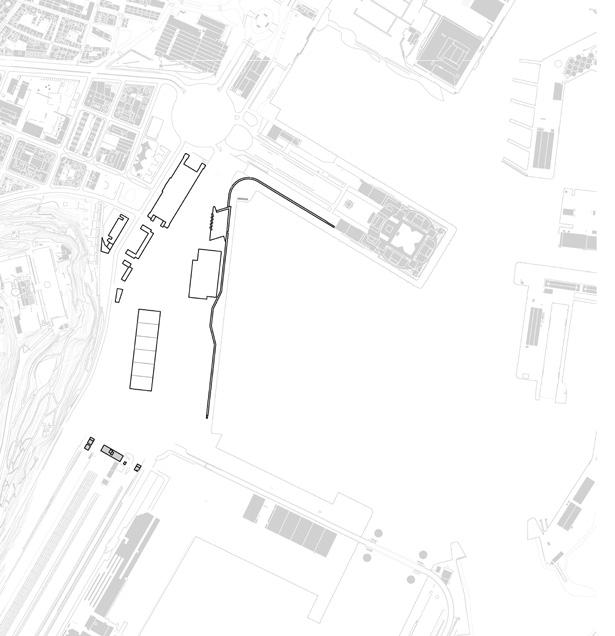
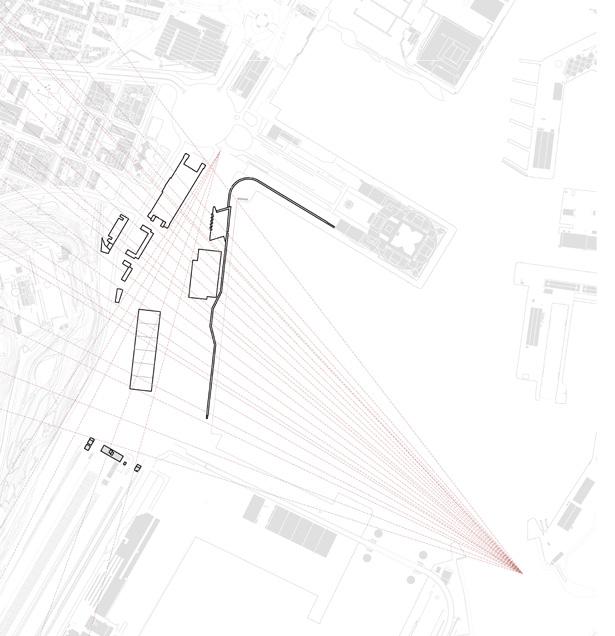
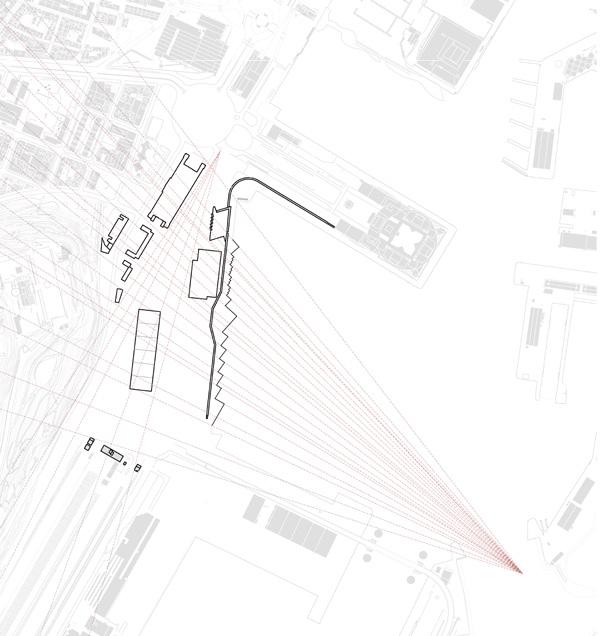
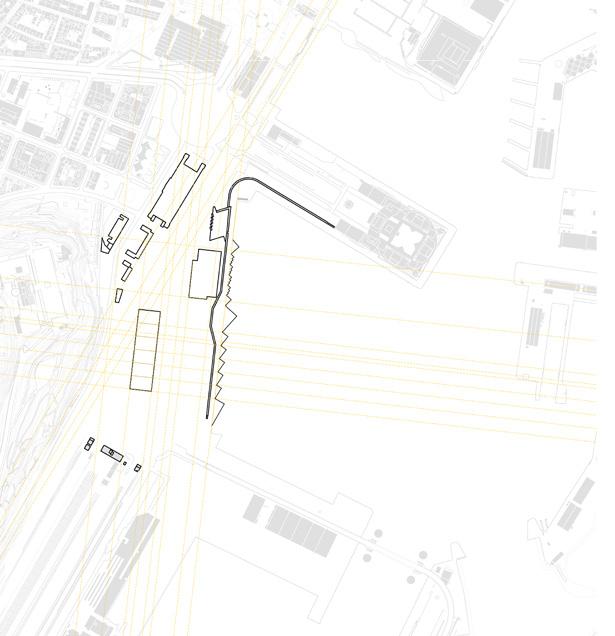
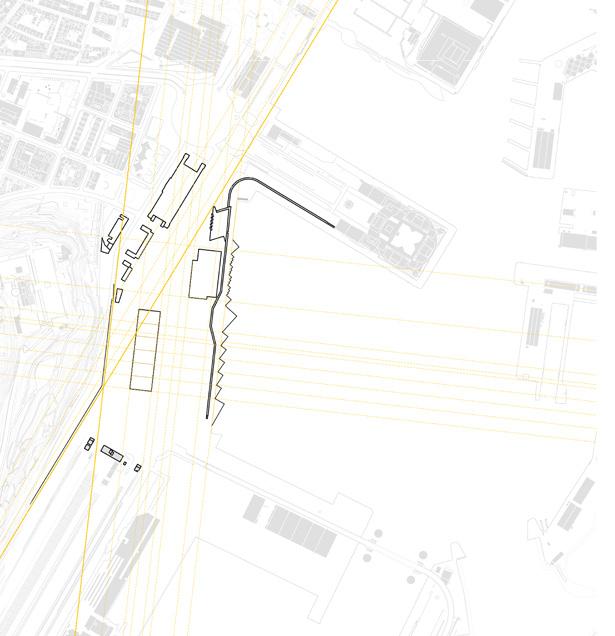
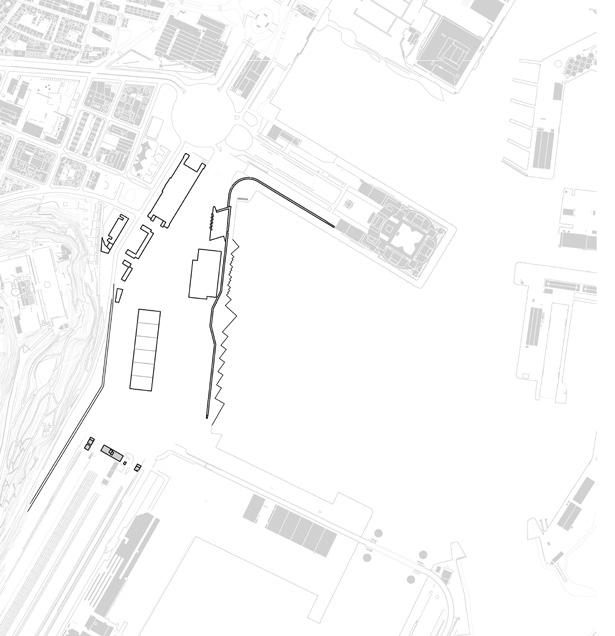
2
3
4
5
6
232 University of Virginia
1 empty
perspective guidelines
new sea edge condition
infrastructure guidelines
new mountain edge condition
new edge conditions
REBECCA GEIGER STRATEGIES
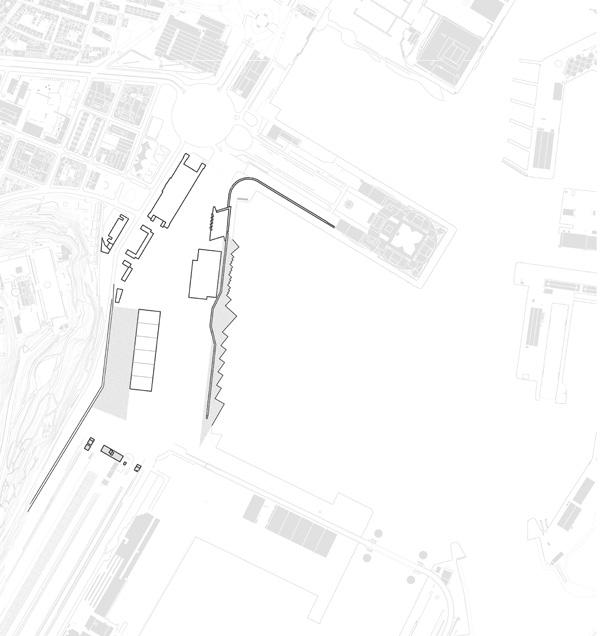
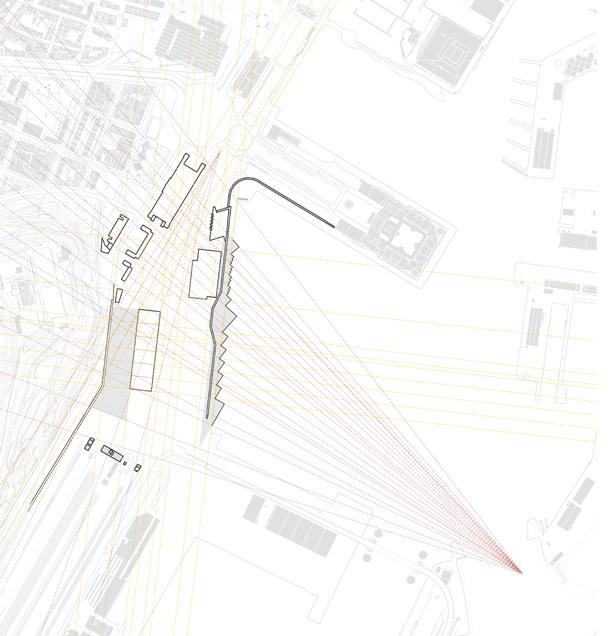
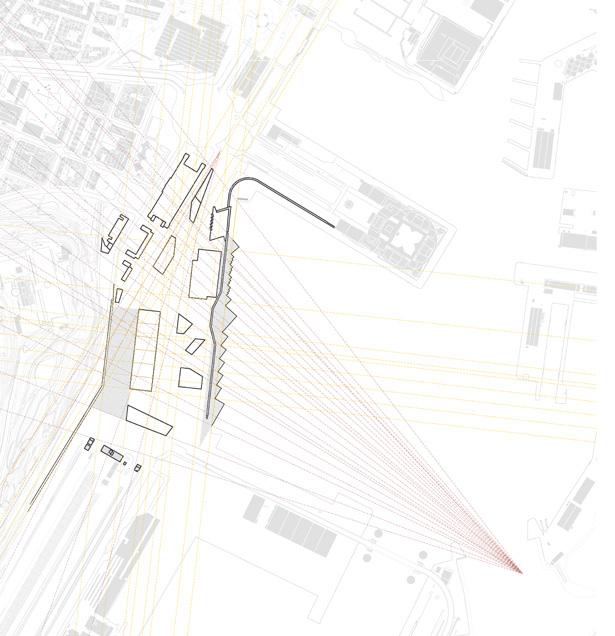
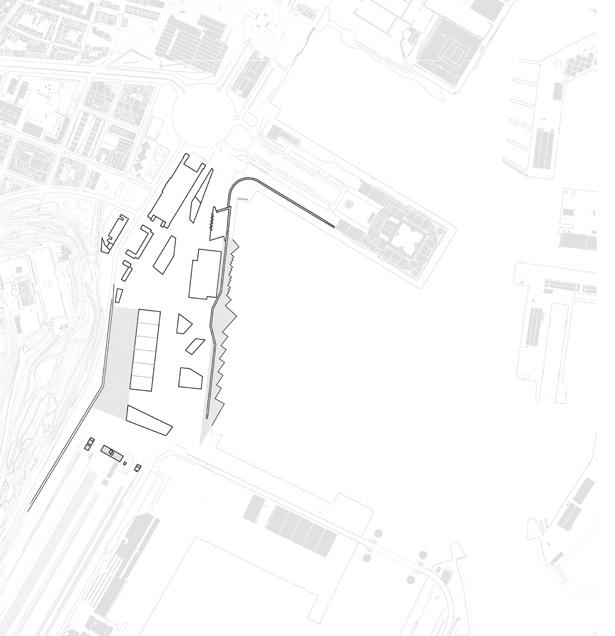
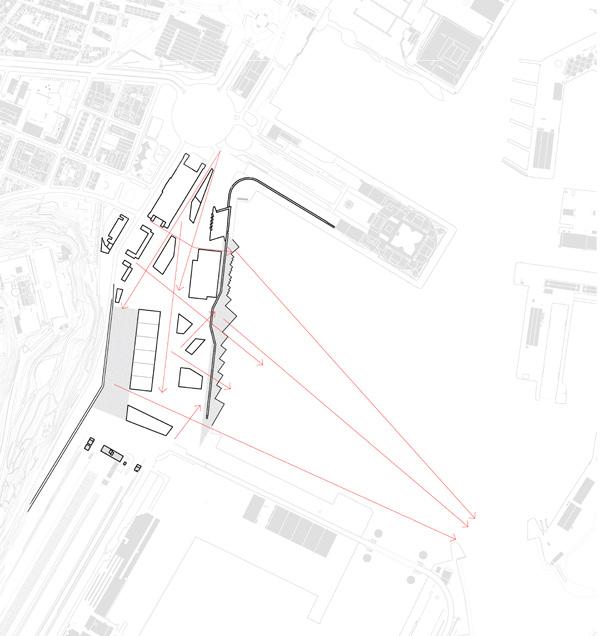
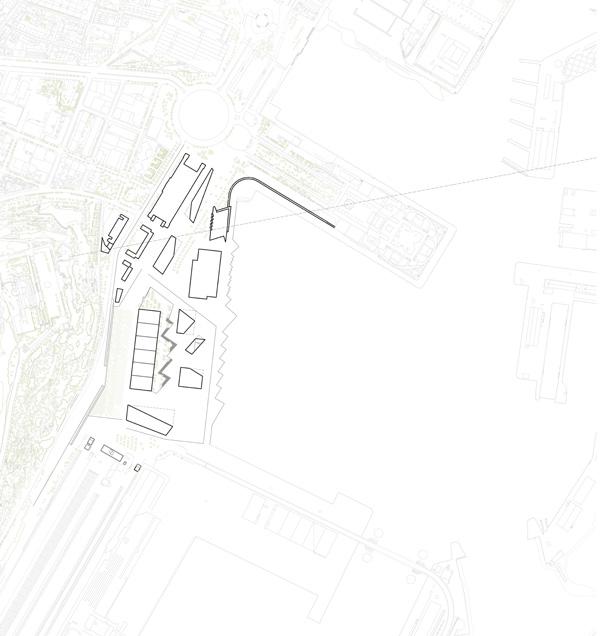
7 new edges as public space 8 both sets of guidelines 9 new structures 10 new structures + edges 11 strategy guides movement 12 master plan WAITING FOR THE CITY 233 SPACE MEDLEY
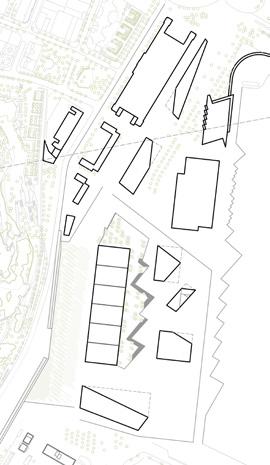

234 University of Virginia strategy
REBECCA GEIGER
SITE SECTIONS



WAITING FOR THE CITY 235 SPACE MEDLEY site section conceptual section


236 University of Virginia
SECTIONS REBECCA GEIGER strategy
SITE


WAITING FOR THE CITY 237 SPACE MEDLEY
section
conceptual
site section

238 University of Virginia
SECTIONS REBECCA GEIGER
SITE



WAITING FOR THE CITY 239 SPACE MEDLEY site sections art gallery outdoor recreation community center
RAINWATER COLLECTION
research and graphics done in collaboration with Evelyn Andrulis
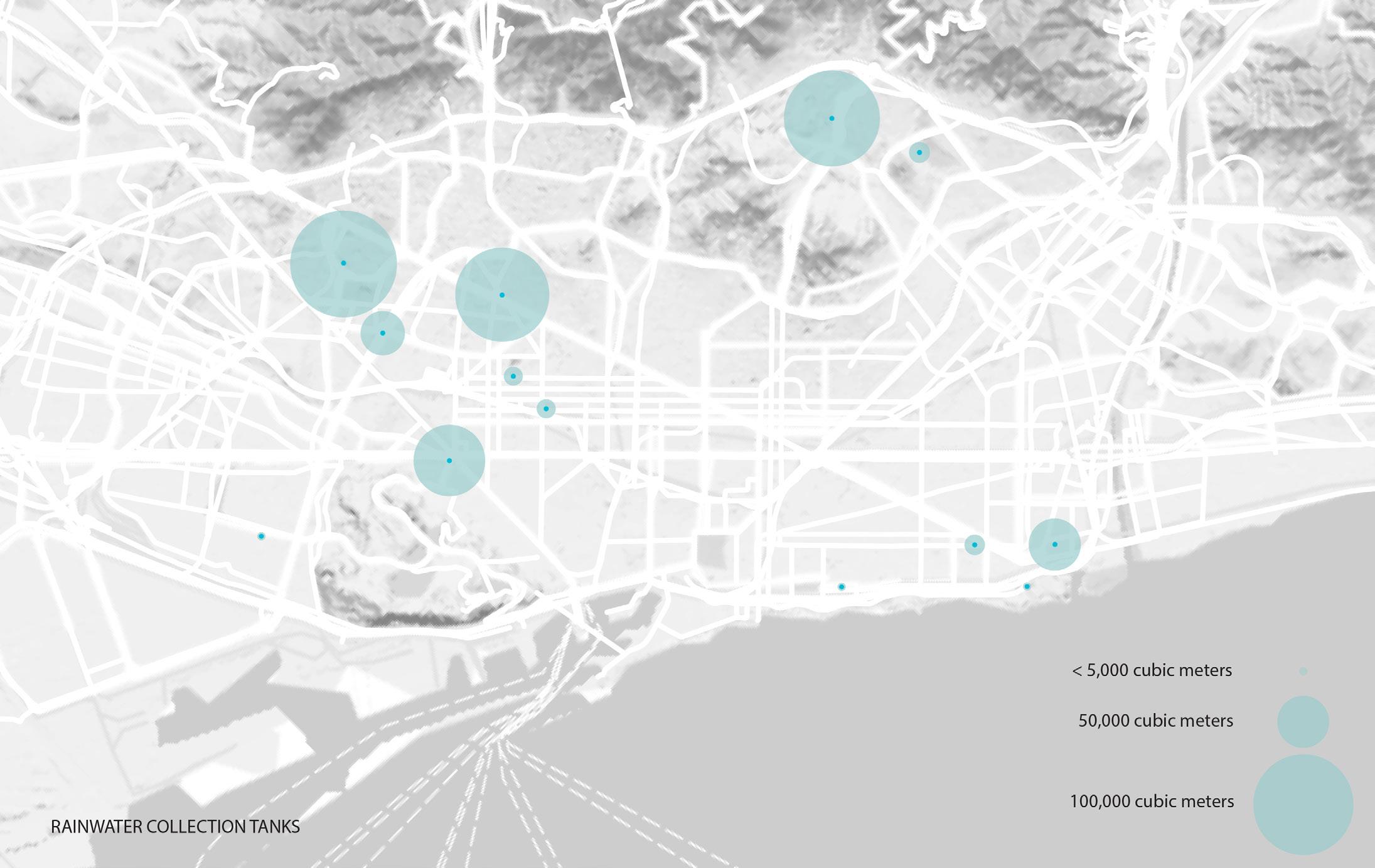
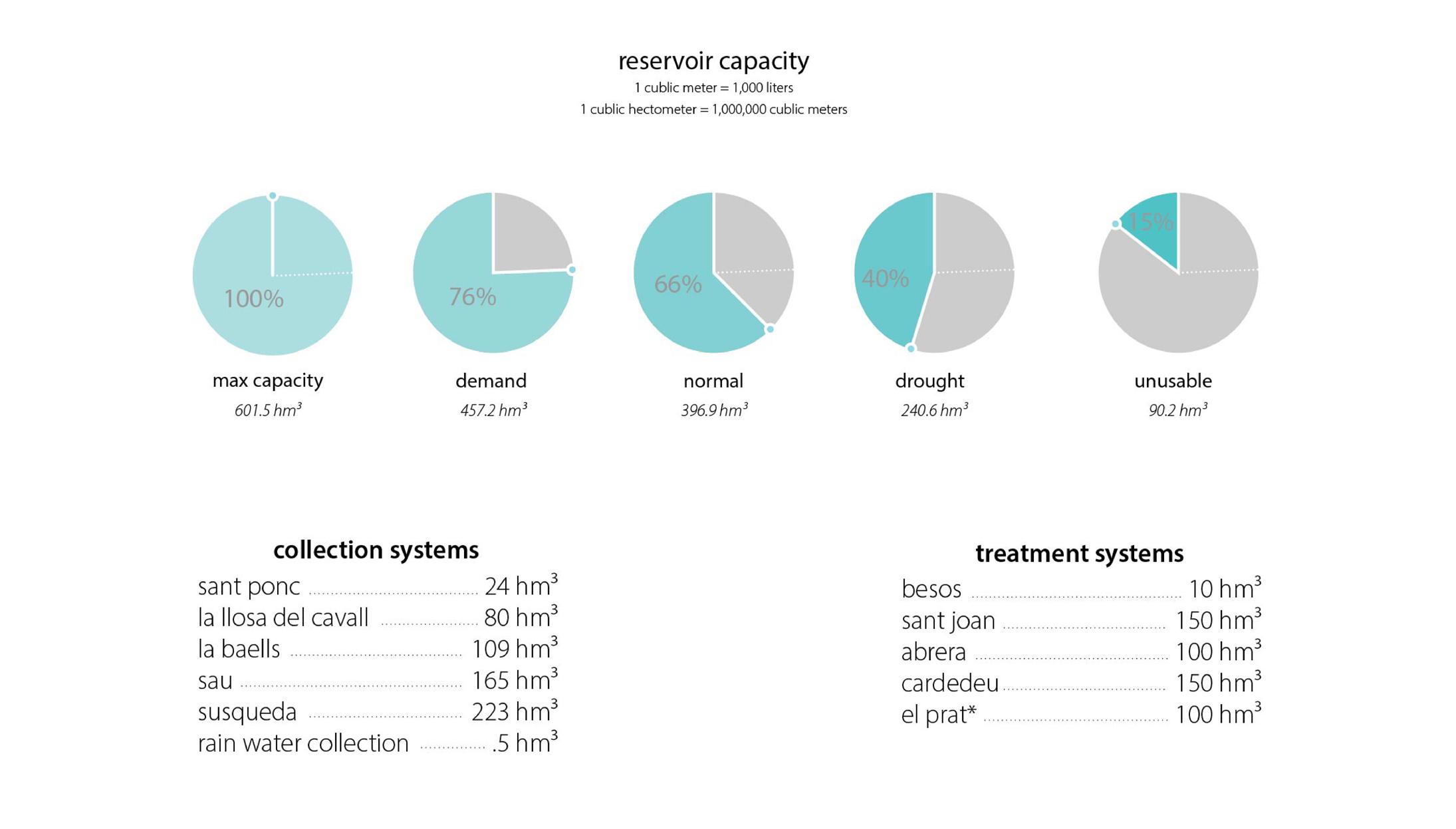
240 University of Virginia
REBECCA GEIGER
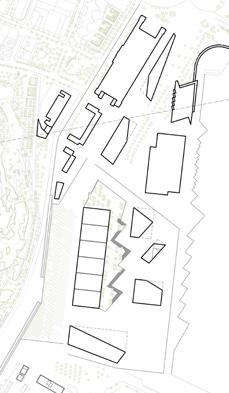
WAITING FOR THE CITY 241 SPACE MEDLEY art gallery outdoor recreation community center
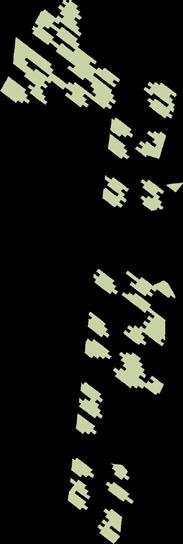
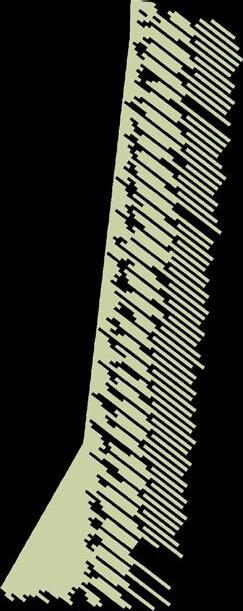

242 University of Virginia SITE PLAN REBECCA GEGER N
a collection of buildings, landscapes, and everything in between

WAITING FOR THE CITY 243 SPACE MEDLEY
Barcelona Entrance is an architectural project located at a critical junction in the city where the sea, mountain, city, and highway intersect. The project aims to bridge the disconnection between these areas caused by the highway and port infrastructure. Currently, the pedestrian pathway that extends the city is limited by the highway, which acts as a separator between the mountain and the sea.
To address this issue, Barcelona Entrance proposes a system of elevated pathways that respond to the topography of the highway. These pathways serve as a connection from the city and the sea to the mountain for pedestrians, while also creating a gateway for vehicles entering the city from outside. The project seeks to turn the separation between cars and pedestrians into an overlapping experience while still maintaining a safe and functional connection throughout the site. By providing a new connection between the mountain, sea, and city without changing the existing highway system, Barcelona Entrance seeks to create a cohesive and integrated urban environment and acts as a catalyst for urban connection and revitalization.
244 University of Virginia BARCELONA
BARCELONA ENTRANCE
AN ELEVATED WALKPATH CONNECTING PEDESRTIANS & THE HIGHWAY NGUYEN DUONG
WAITING FOR THE CITY 245
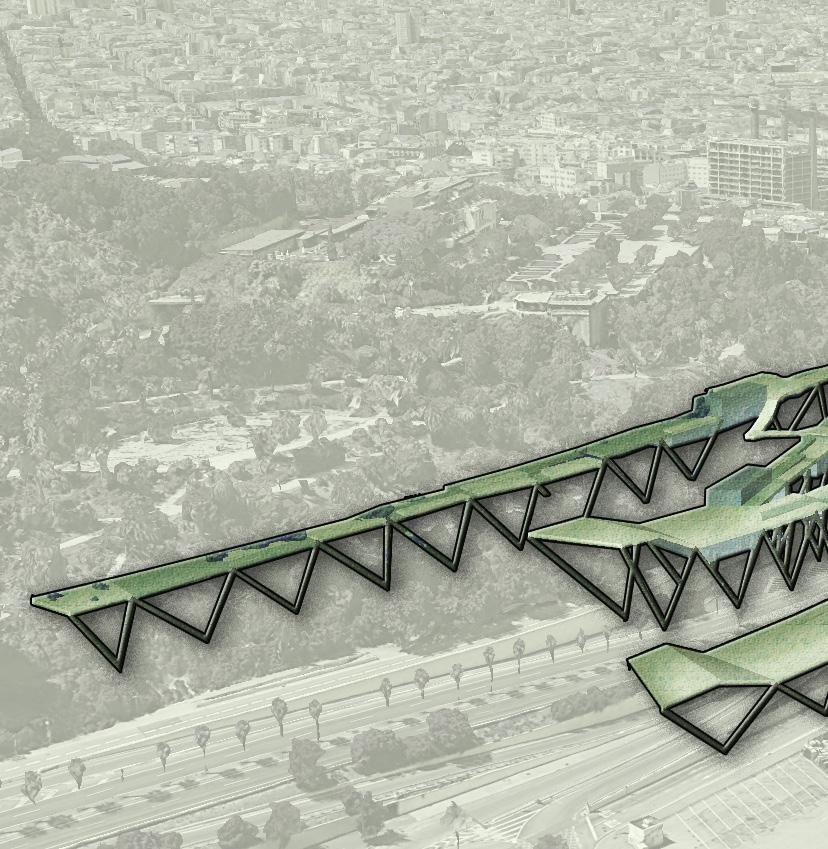
246 University of Virginia
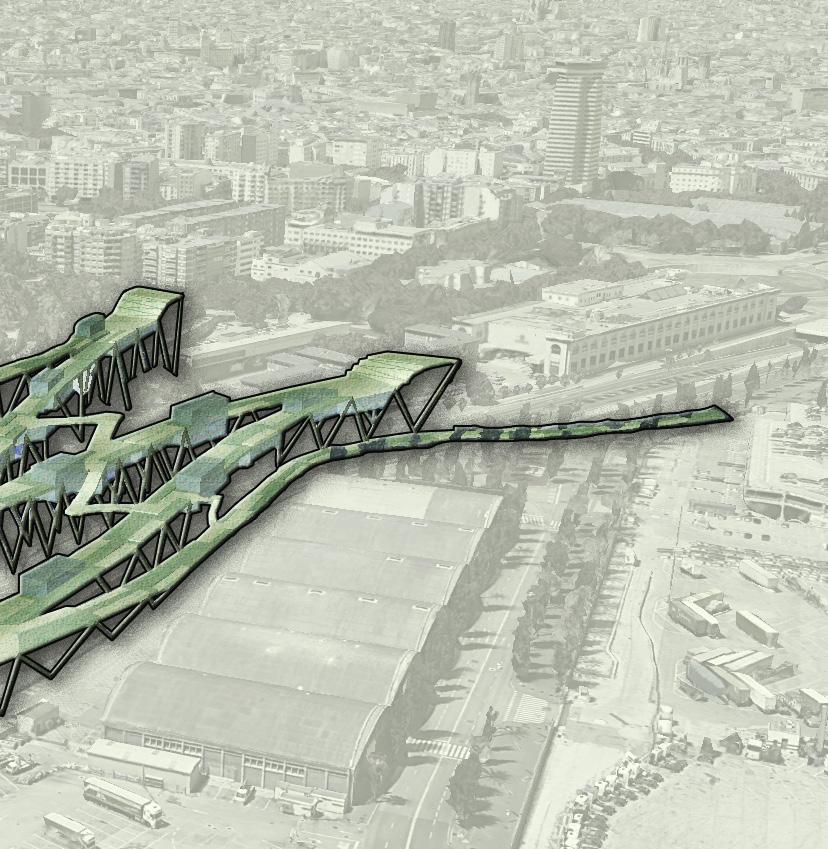
WAITING FOR THE CITY 247
SITE ANALYSIS
BARCELONA HIGHWAY MAP | CRITICAL NODES
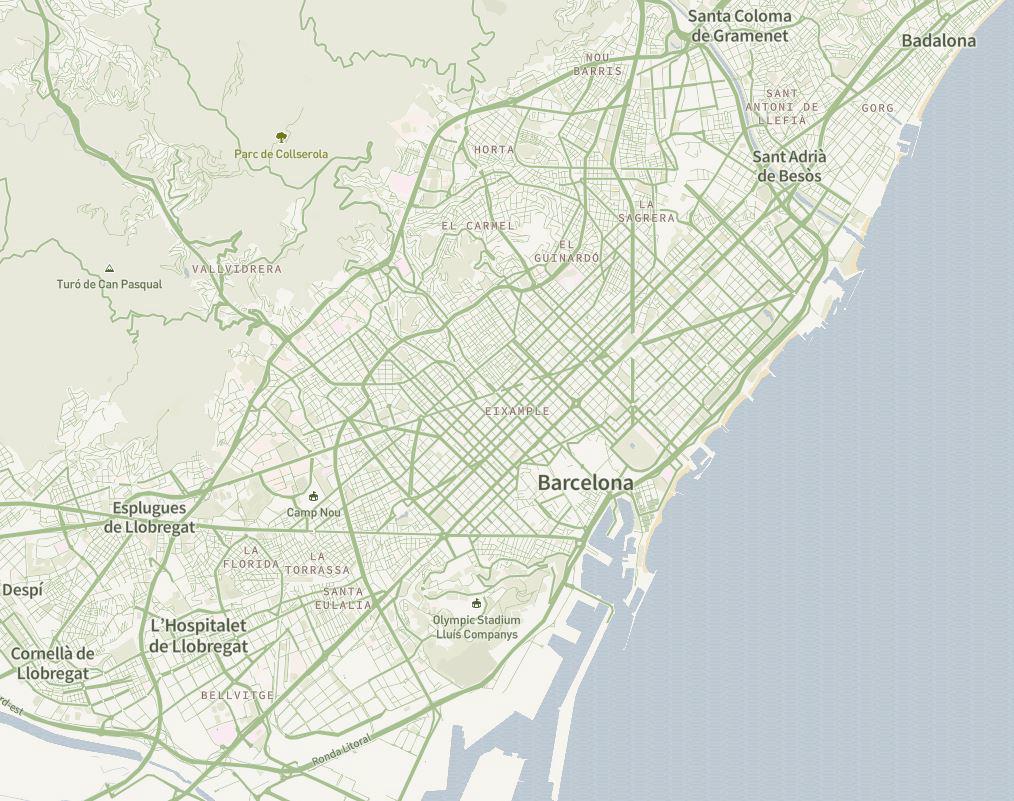
248 University of Virginia NGUYEN DUONG
ON-SITE MOBILITY MAP | VEHICLES & PEDESTRIANS
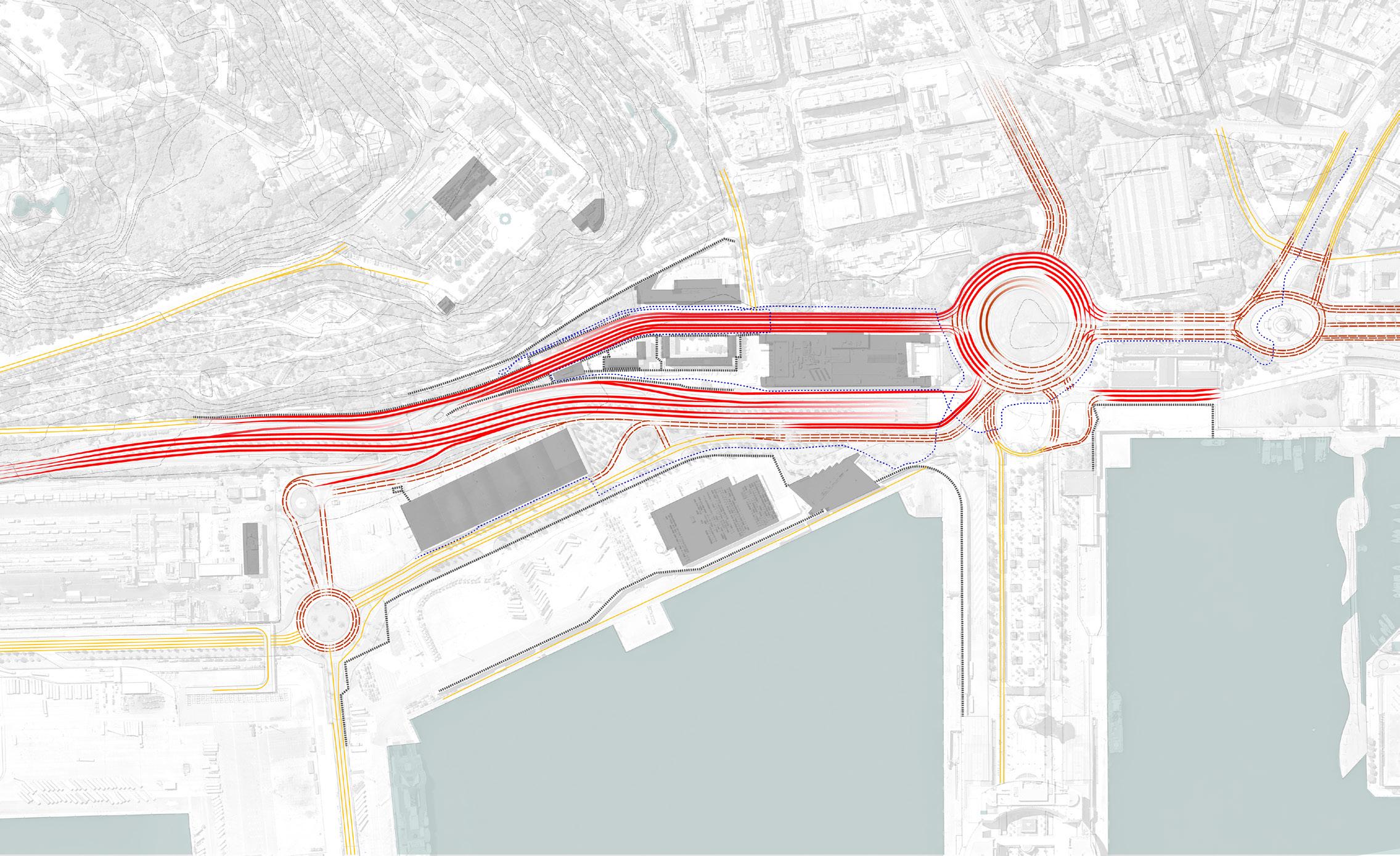
WAITING FOR THE CITY 249 BARCELONA ENTRANCE
CONCEPT DIAGRAM | IMPORTANT CONNECTIONS BETWEEN NODES
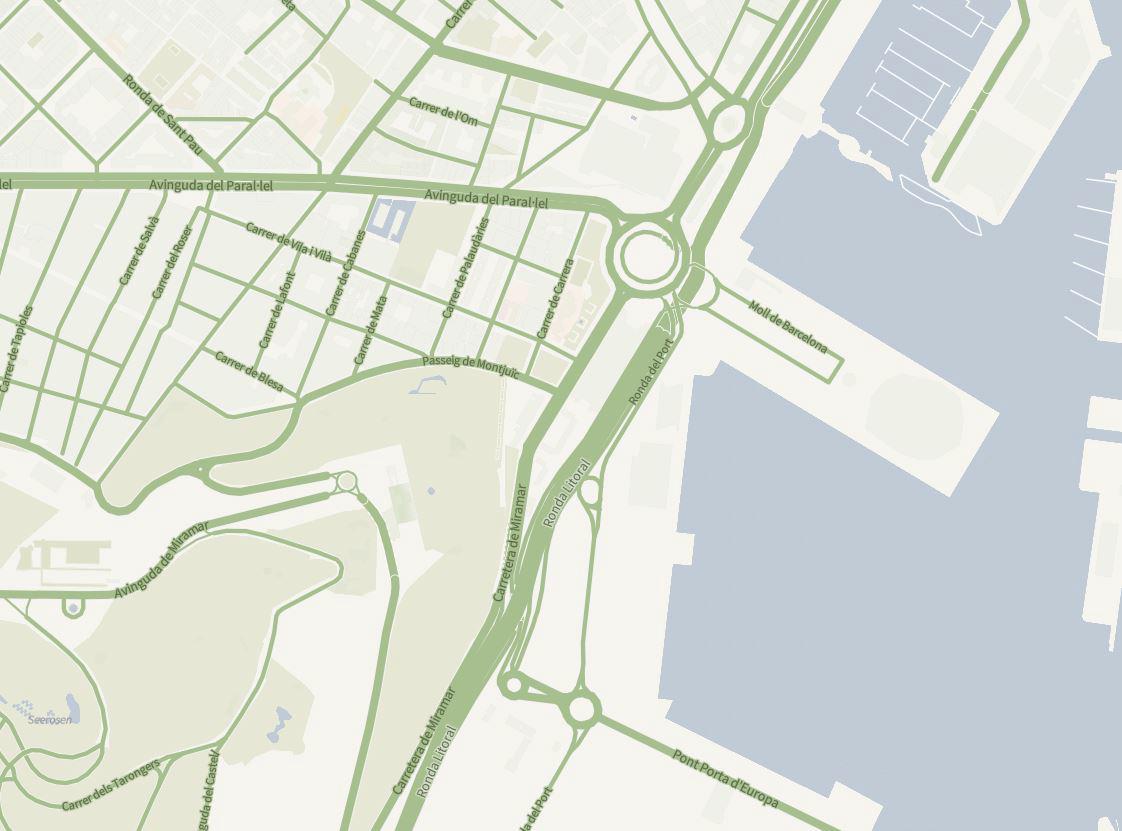
250 University of Virginia CONCEPT NGUYEN DUONG
CONCEPT COLLAGE | PEDESTRIAN PATH CONNECTING MOUNTAIN, SEA, & CITY
CONCEPT COLLAGE | HIGHWAY ENTRANCE TO BARCELONA
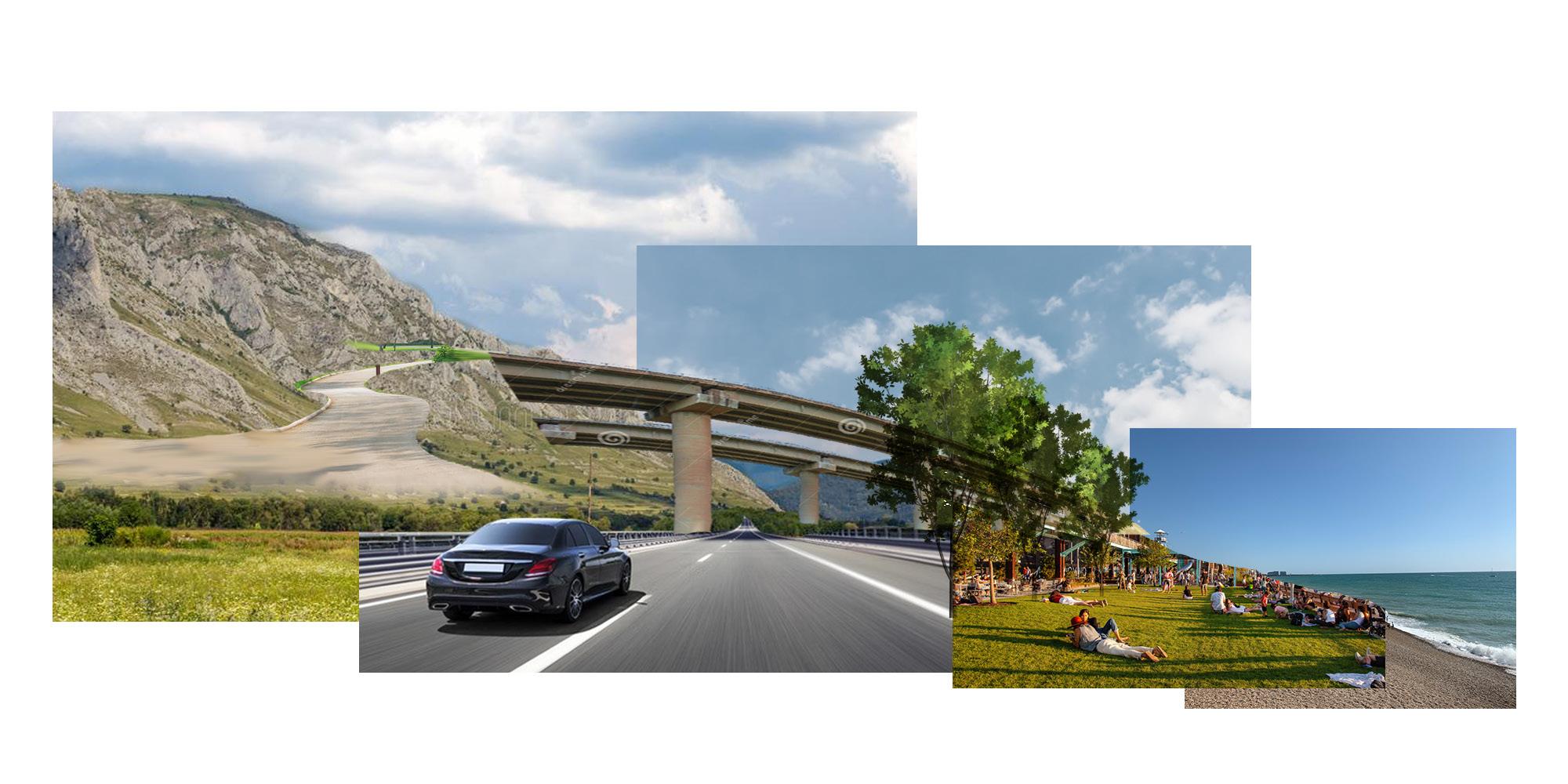
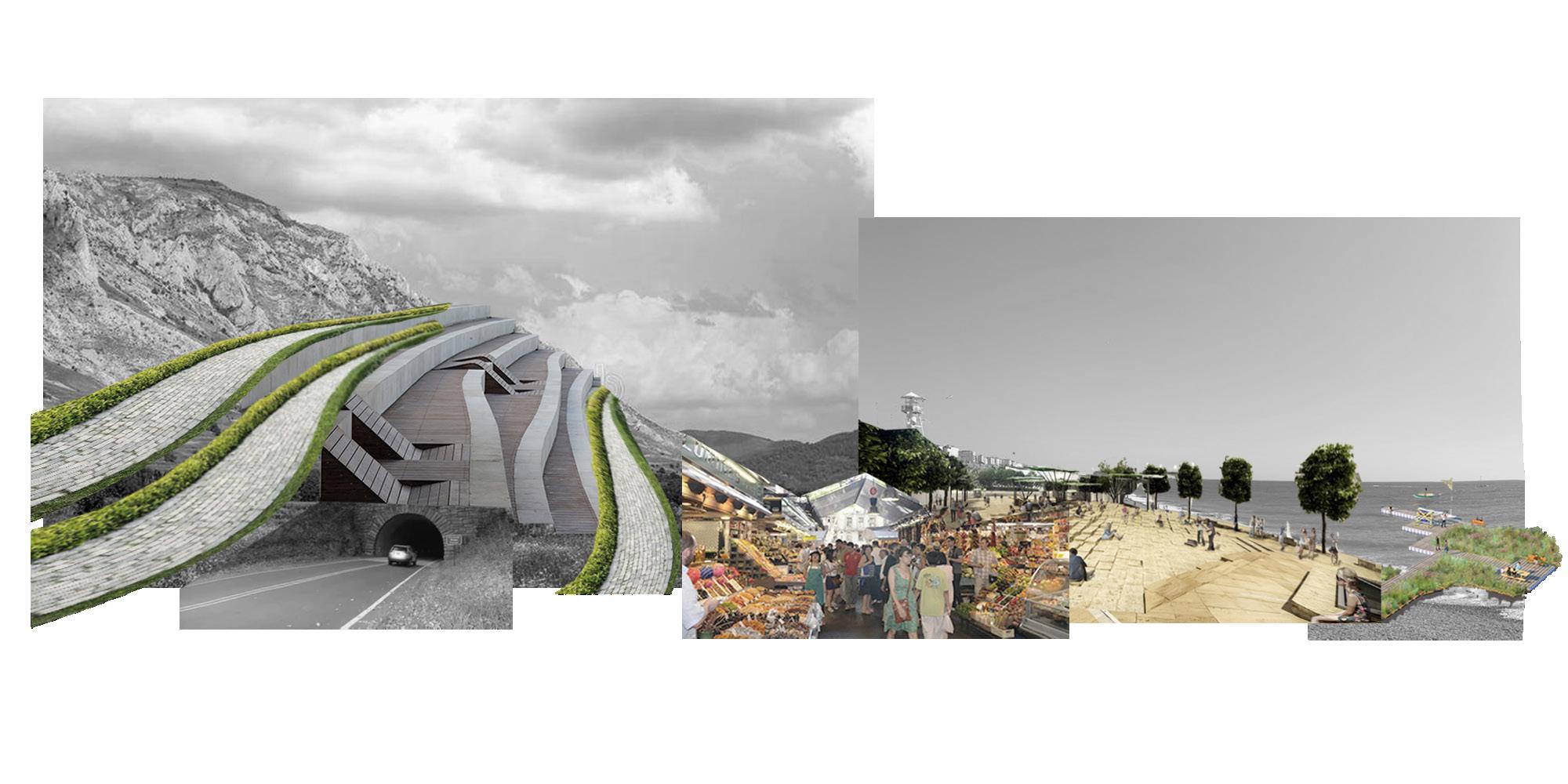
WAITING FOR THE CITY 251 BARCELONA ENTRANCE
INITIAL SCHEMATIC COLLAGE
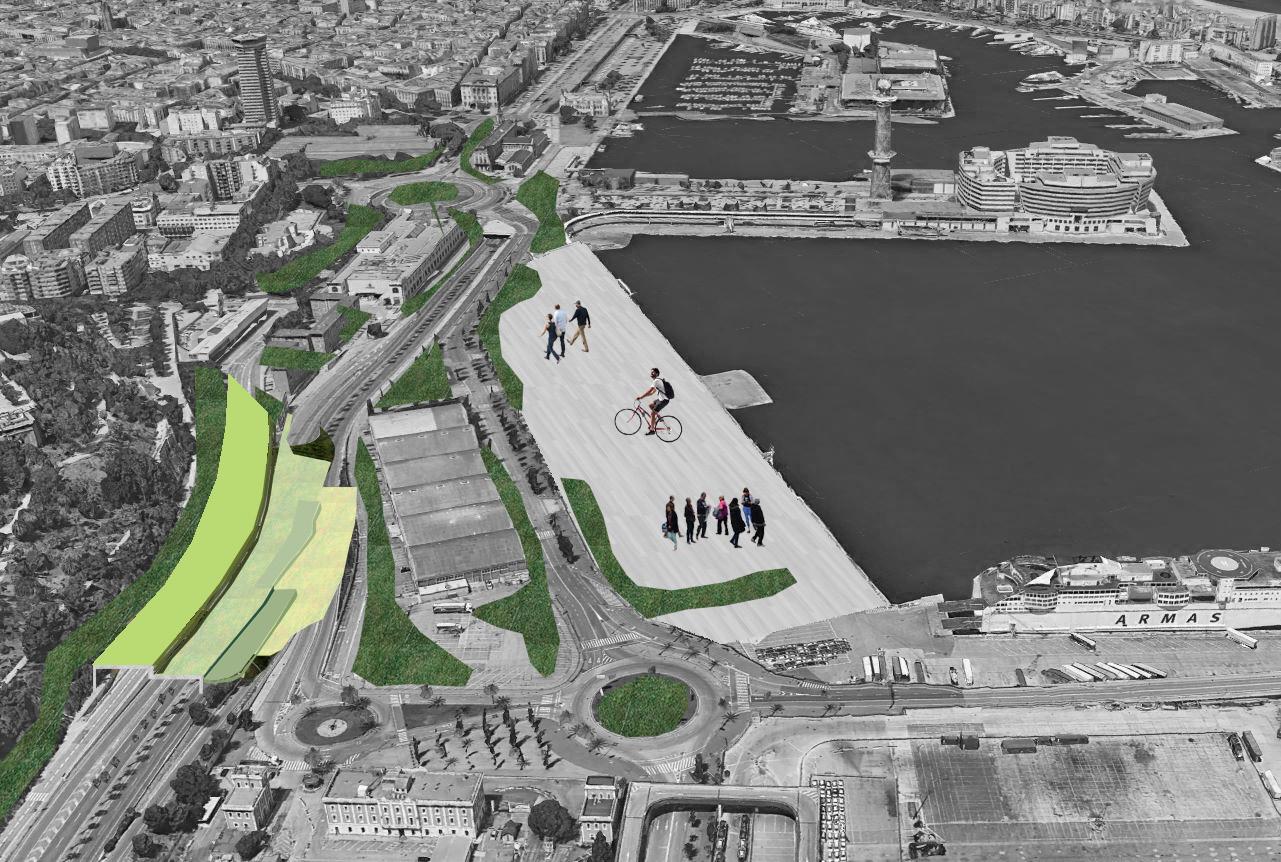
252 University of Virginia
NGUYEN DUONG
SCHEME
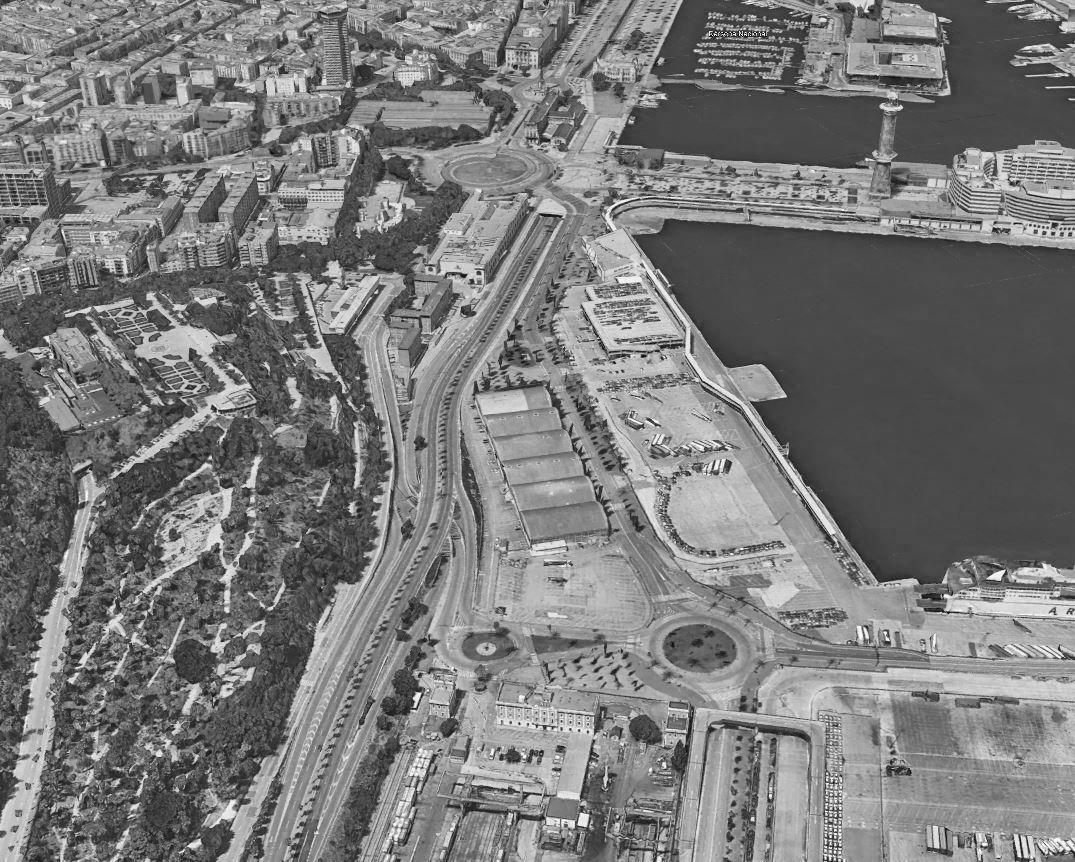
WAITING FOR THE CITY 253 BARCELONA ENTRANCE
PROCESS STRATEGY
IMPORTANT NODES
BRIDGE ENTRANCE
PULL TO MATCH AXIS
CITY HIGHWAY 254 University of Virginia
BRIDGE
NGUYEN DUONG
POSSIBLE ZONE FOR SUPPORT STRUCTURES MATCH CONDITION TO CREATE FINAL FORM
WAITING FOR THE CITY 255 BARCELONA ENTRANCE
STREET AXIS SLICE BRIDGE
256 University of Virginia 256
NGUYEN DUONG
SITE PLAN
WAITING FOR THE CITY 257 BARCELONA ENTRANCE
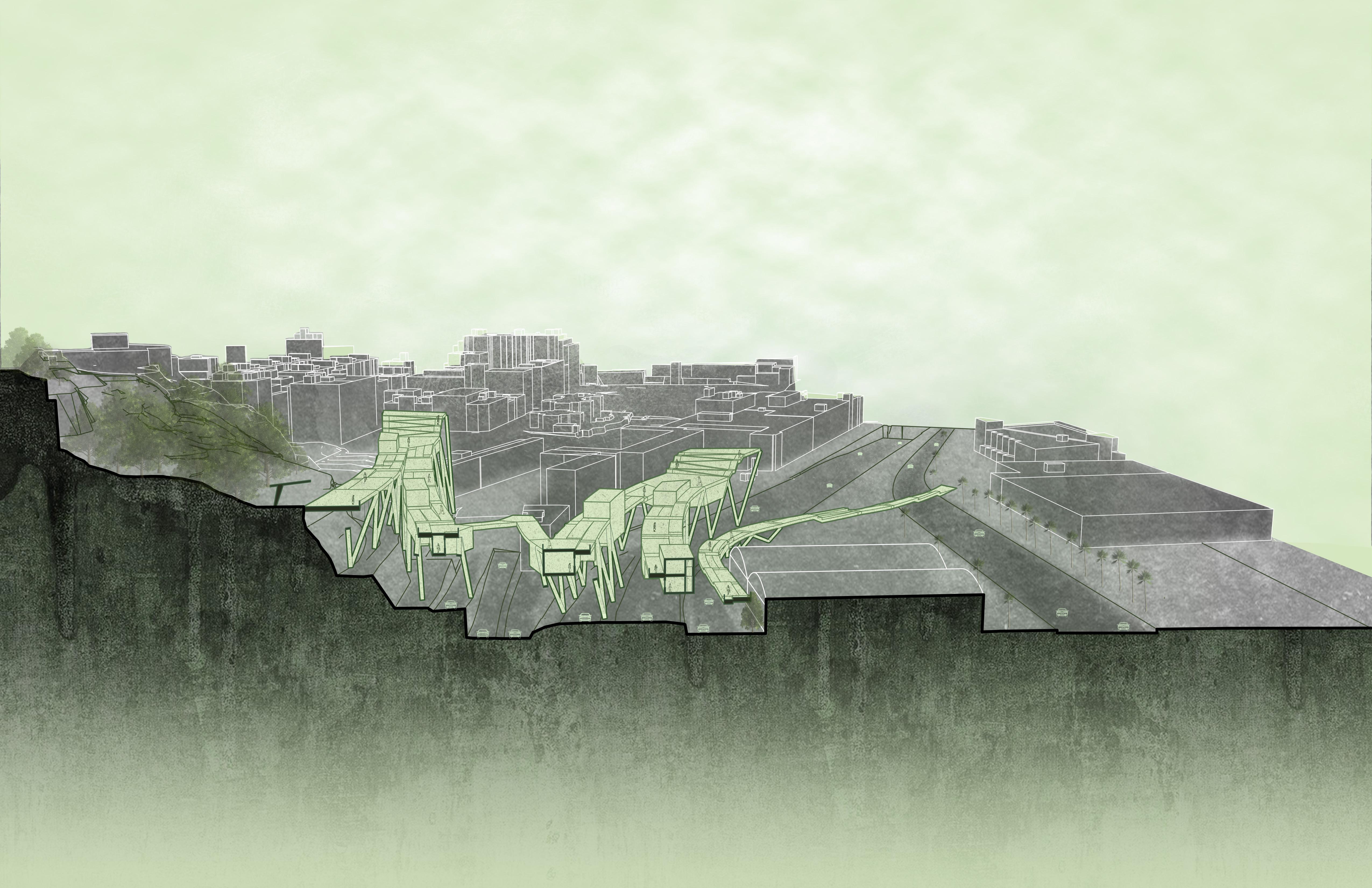
258 University of Virginia SITE SECTION NGUYEN DUONG

WAITING FOR THE CITY 259 BARCELONA ENTRANCE
DESIGN STRATEGY | ZIGZAG & COLUMN
ZIGZAG STRATEGY | SWITCH-BACK PROMENADE ALLOWING FOR MULTIPLE VIEWPOINTS ON VARIOUS ELEVATIONS WHILE ADAPTING TO HIGHWAY TOPOGRAPHY
262 University of Virginia
NGUYEN
DUONG
COLUMN STRATEGY | ZIGZAG COLUMN MIRRORING ELEVATED PATH & ALLOWING FOR STRUCTURAL SUPPORT WHEN ADAPTING TO CHANGES IN THE HIGHWAY TOPOGRAPHY
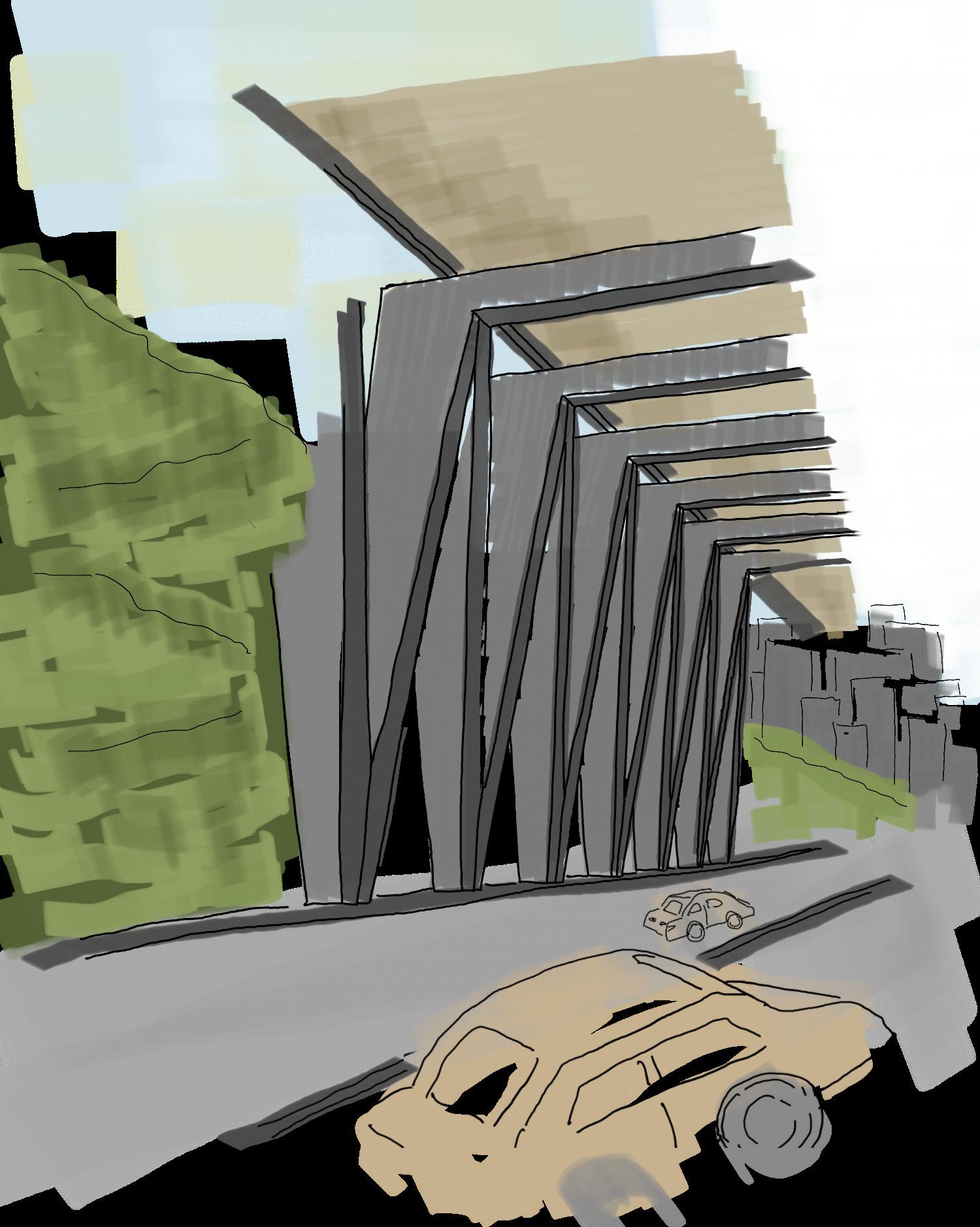
WAITING FOR THE CITY 263 BARCELONA ENTRANCE
The Meeting Line is a path and a place that redefines urban Barcelona’s southern coastal edge.
In its current state, the site is dominated by port and transit infrastructure, rendering it placeless. The contours of Montjuic and the flows of the sea have been walled off from the pedestrian experience. Through studying the guidelines that define the site, you’ll see that it has been developed by three distinctly different orientations of north: true north, Eixample north, and Montjuic, perpendicularto-site north. If Barcelona is a city defined by its positioning between and within the mountains and sea, this site has the potential to amplify the identity of the city and truly allow one to fully “experience” Barcelona.
The Meeting Line is a response to the rhythm of Barcelona’s various grids. It is a master plan that performs as a promenade gesturing toward the Moll de la Fusta and reconnecting the medieval city. It is a place with iconic, catalytic potential. It suggests how one might experience the first piece of its path. Through reclaiming and multiplying the coastline, we reclaim the opportunity to see, touch, and play with the sea.
270 University of Virginia
WAITING FOR THE CITY 271
THE MEETING LINE A NEW FACADE FOR BARCELONA JOSH HARRISON
272 University of Virginia
WAITING FOR THE CITY 273
JOSH HARRISON NODAL NETWORK
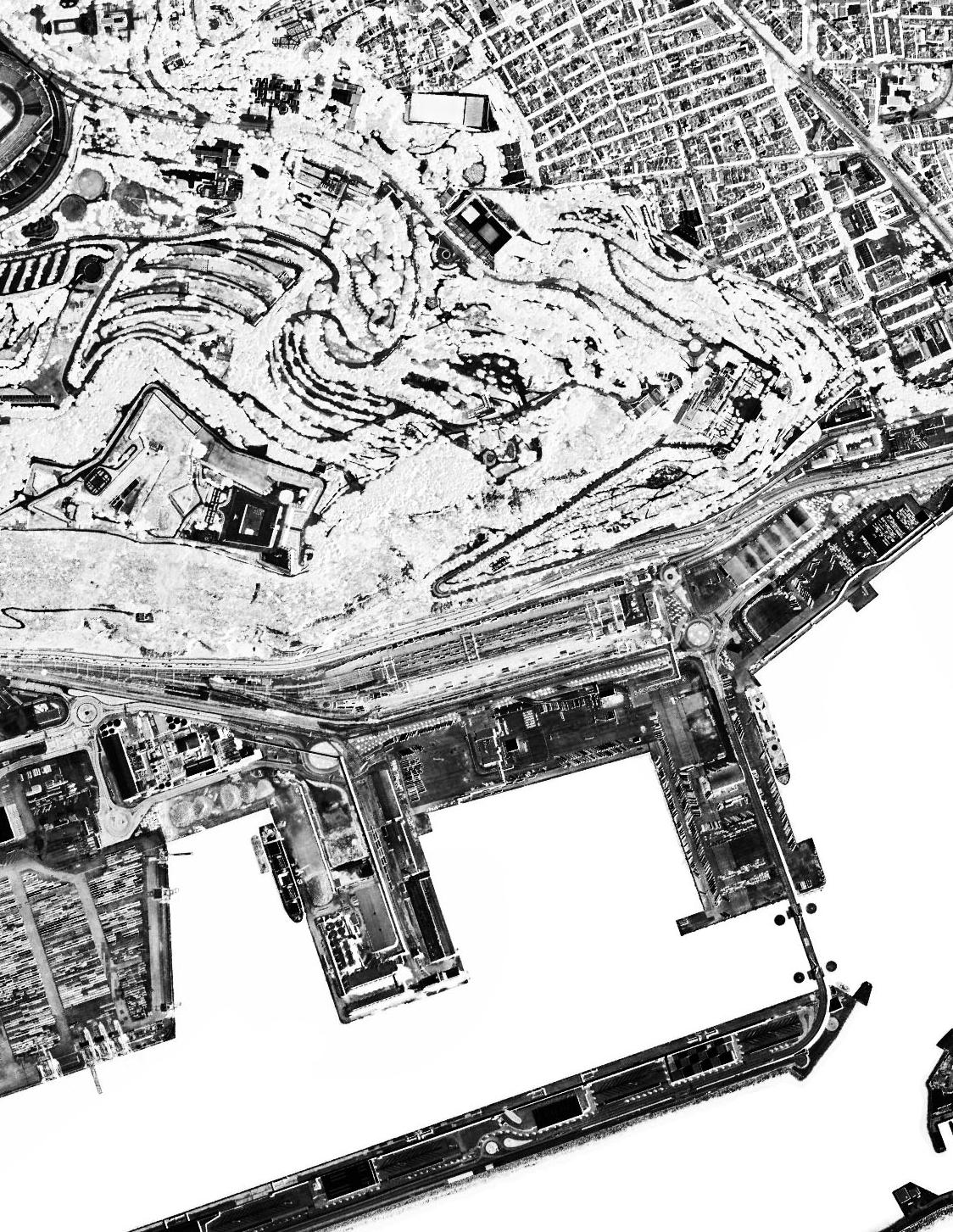
274 University of Virginia
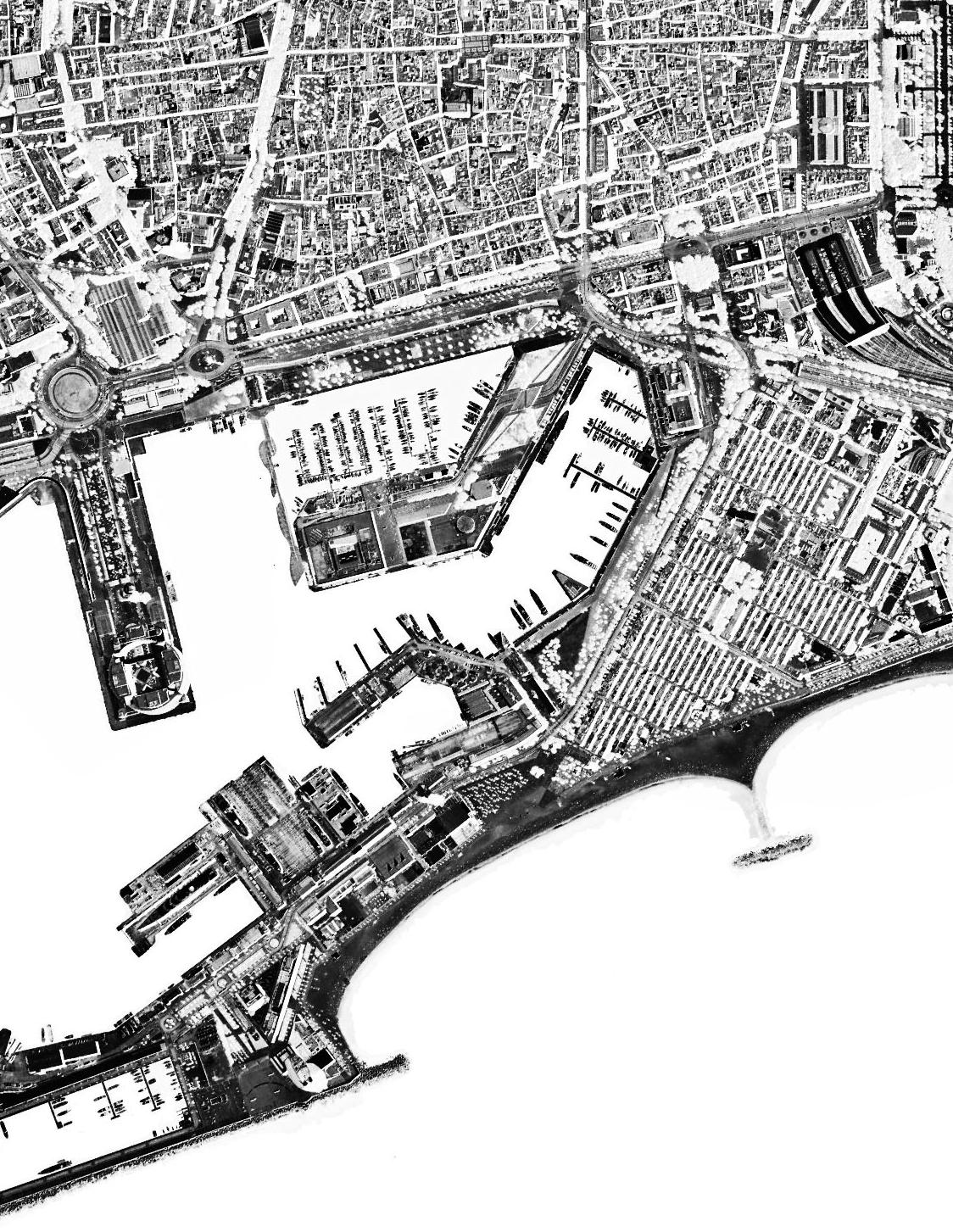
WAITING FOR THE CITY 275 THE MEETING LINE
1":500'
JOSH HARRISON
THE PATH BETWEEN LAND AND SEA
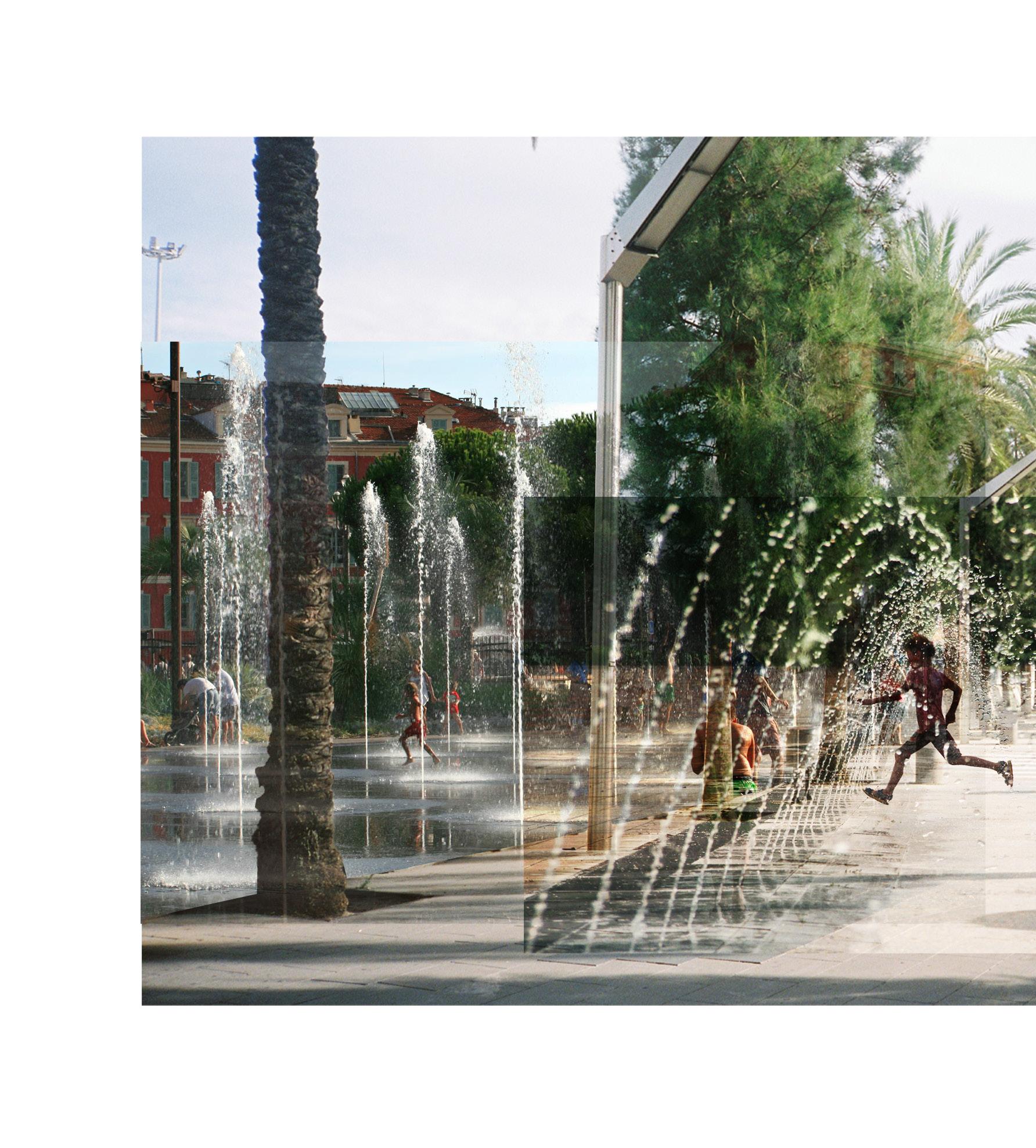
276 University of Virginia
CONCEPT
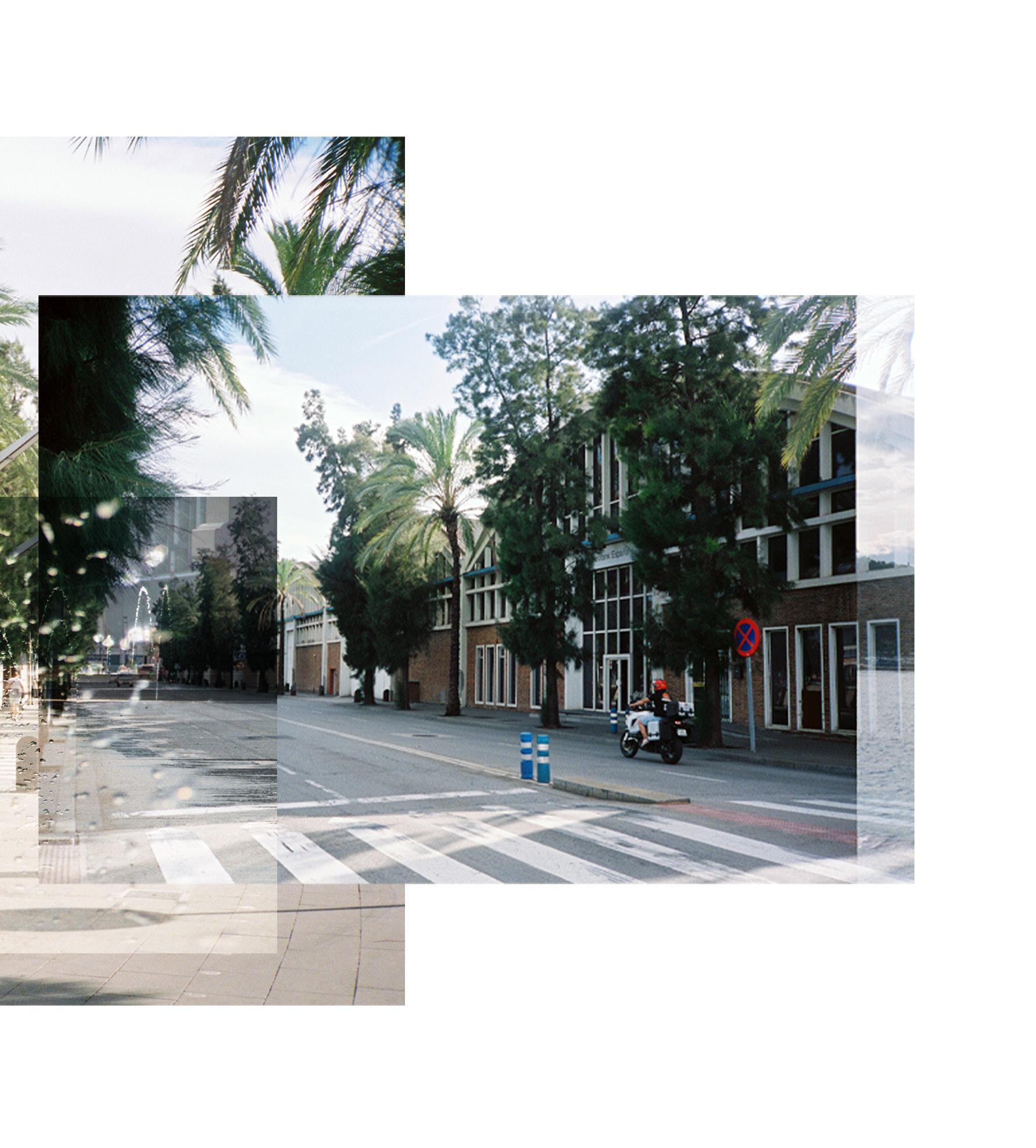
WAITING FOR THE CITY 277 THE MEETING LINE
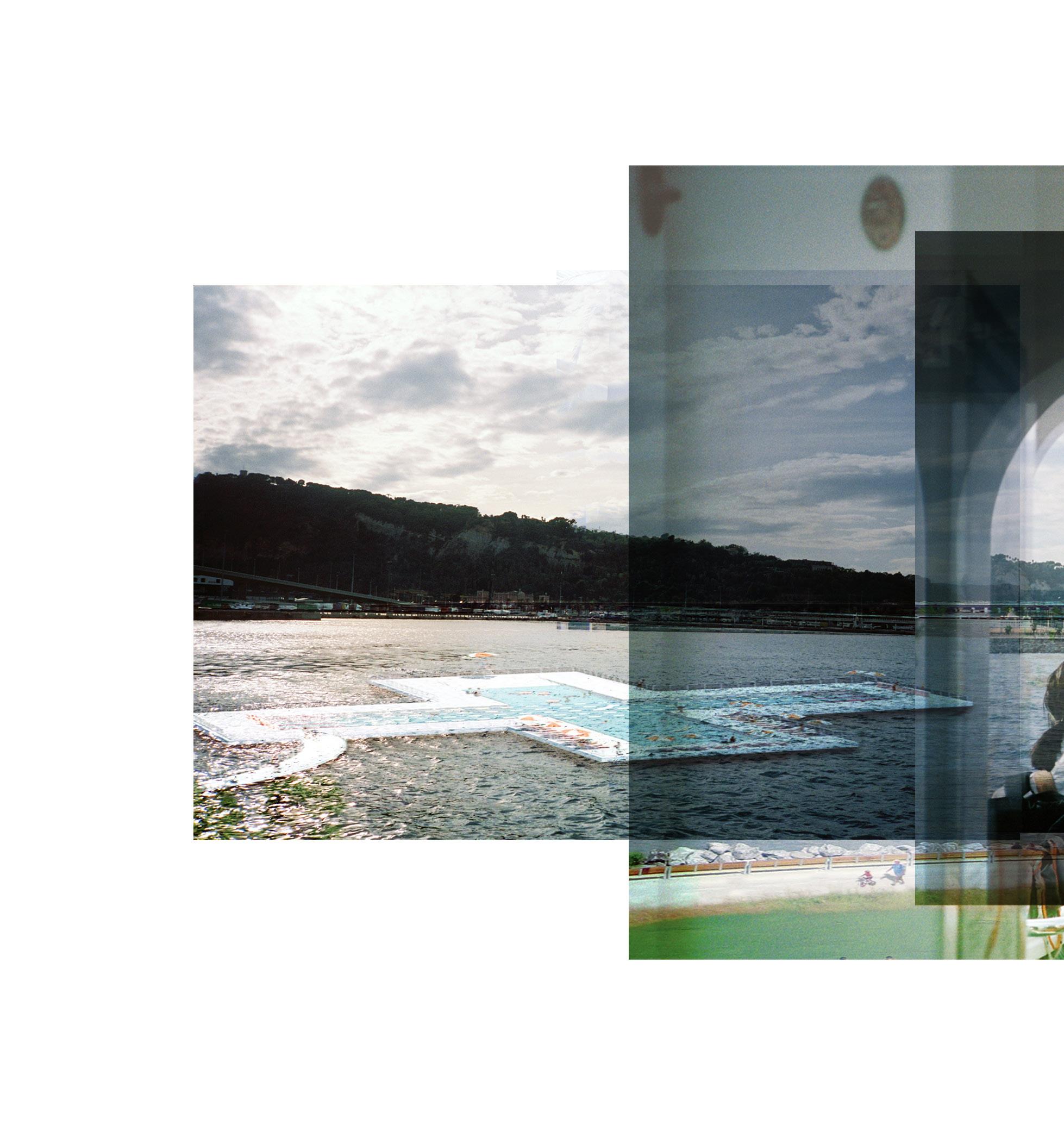
278 University of Virginia
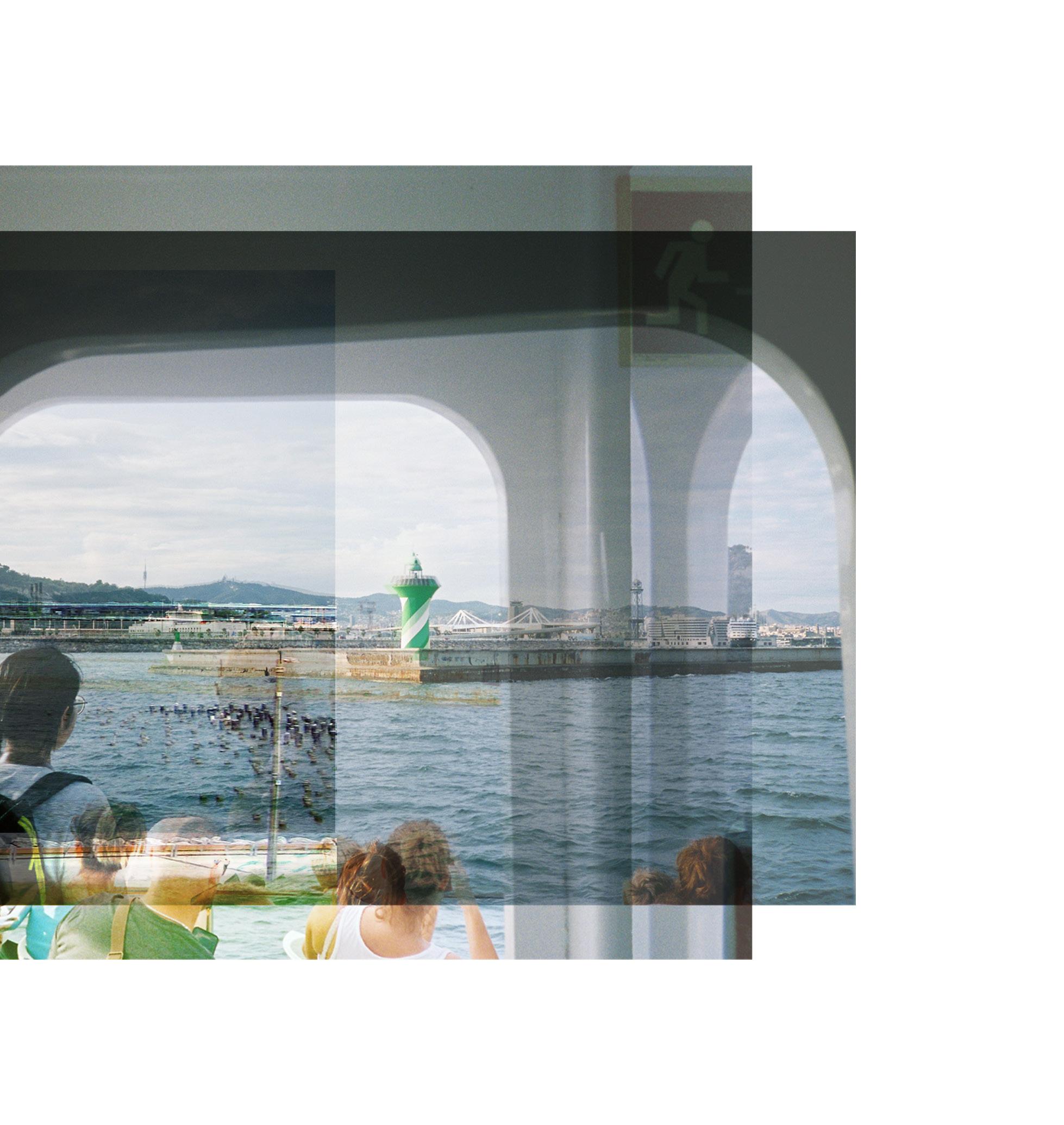
WAITING FOR THE CITY 279
DIAGRAMS
280 University of Virginia
JOSH HARRISON
WAITING FOR THE CITY 281 THE MEETING LINE
1":500'
STRATEGIES
282 University of Virginia
HARRISON
JOSH
WAITING FOR THE CITY 283 THE MEETING LINE
A NEW GRID
284 University of Virginia
JOSH HARRISON
POBLE SEC
GOTHIC QUARTER
COLUMBUS MONUMENT
WORLD TRADE
PORT OF BARCELONA
MONTJUIC
MOLL DE LA FUSTA LA RAMBLA
RAMBLA DE MAR
WAITING FOR THE CITY 285 THE MEETING LINE
1":500'
TRADE CENTER
W BARCELONA
BARCELONETA
MEDITERRANEAN SEA
MOLL DE LA BARCELONETA
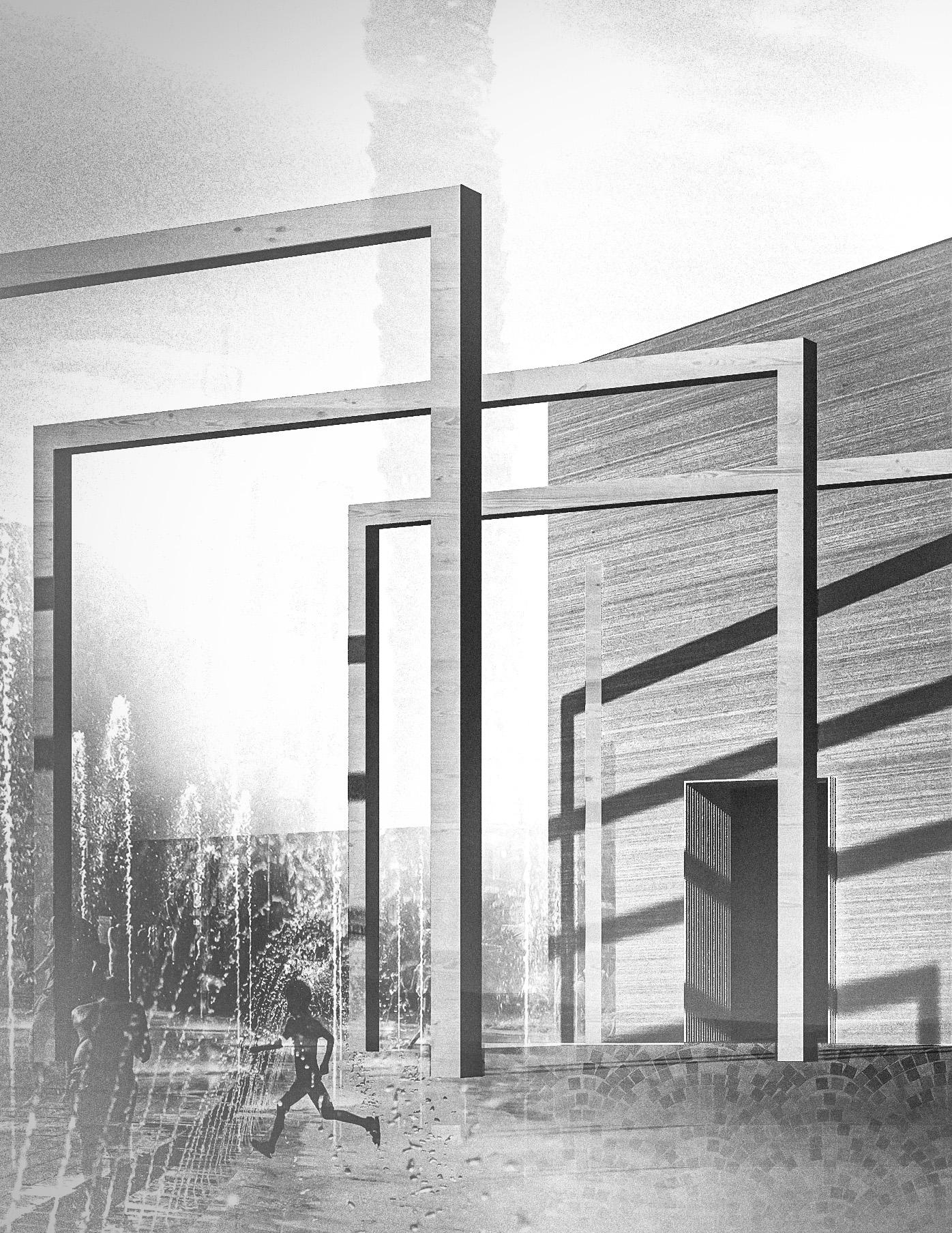
286 University of Virginia
HARRISON
FROM THE LAND JOSH
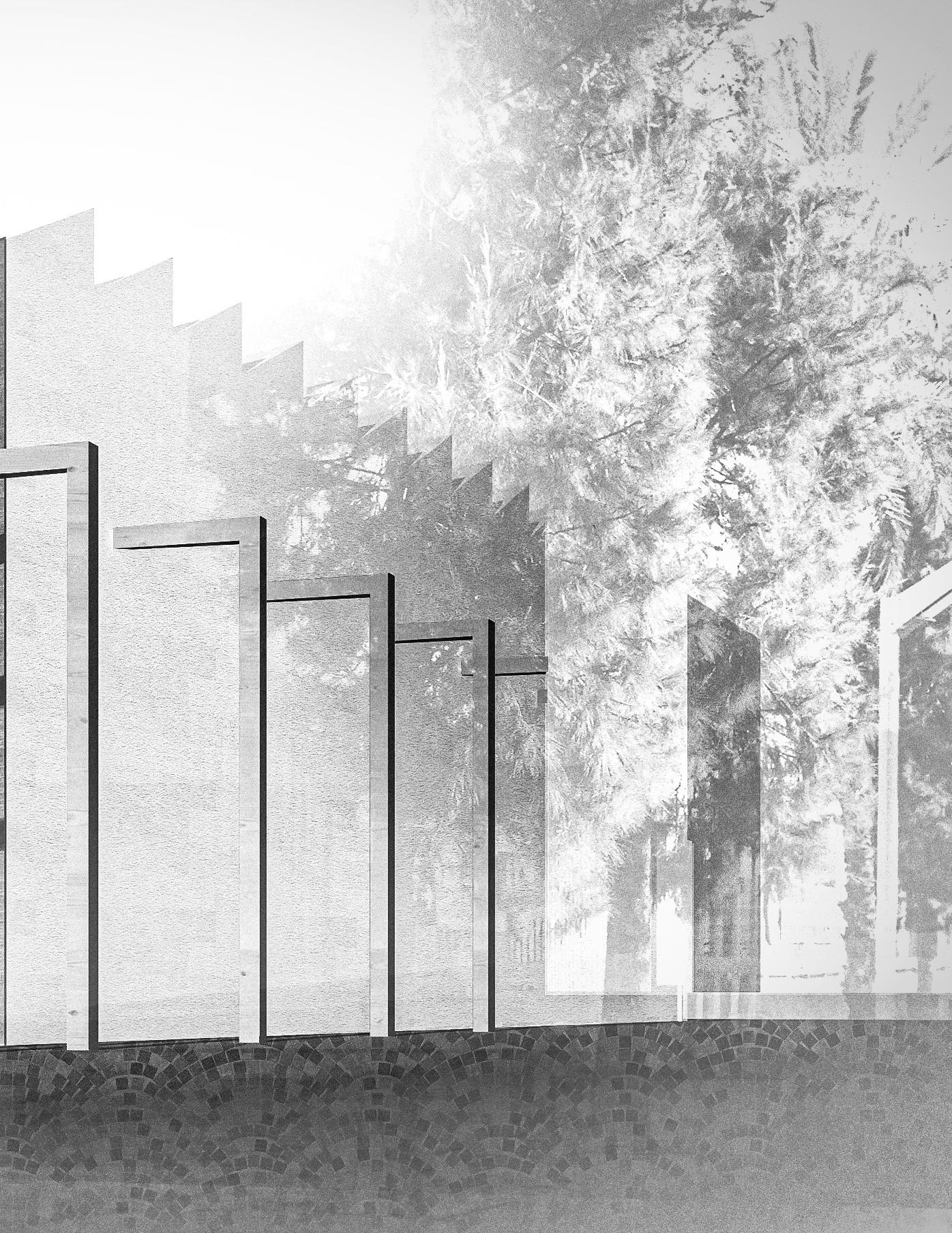
WAITING FOR THE CITY 287 THE MEETING LINE
SITE PLAN, MASSING
288 University of Virginia
JOSH HARRISON
1":700'
WAITING FOR THE CITY 289 THE MEETING LINE 1":64'
JOSH HARRISON
SECTIONS, FAÇADES
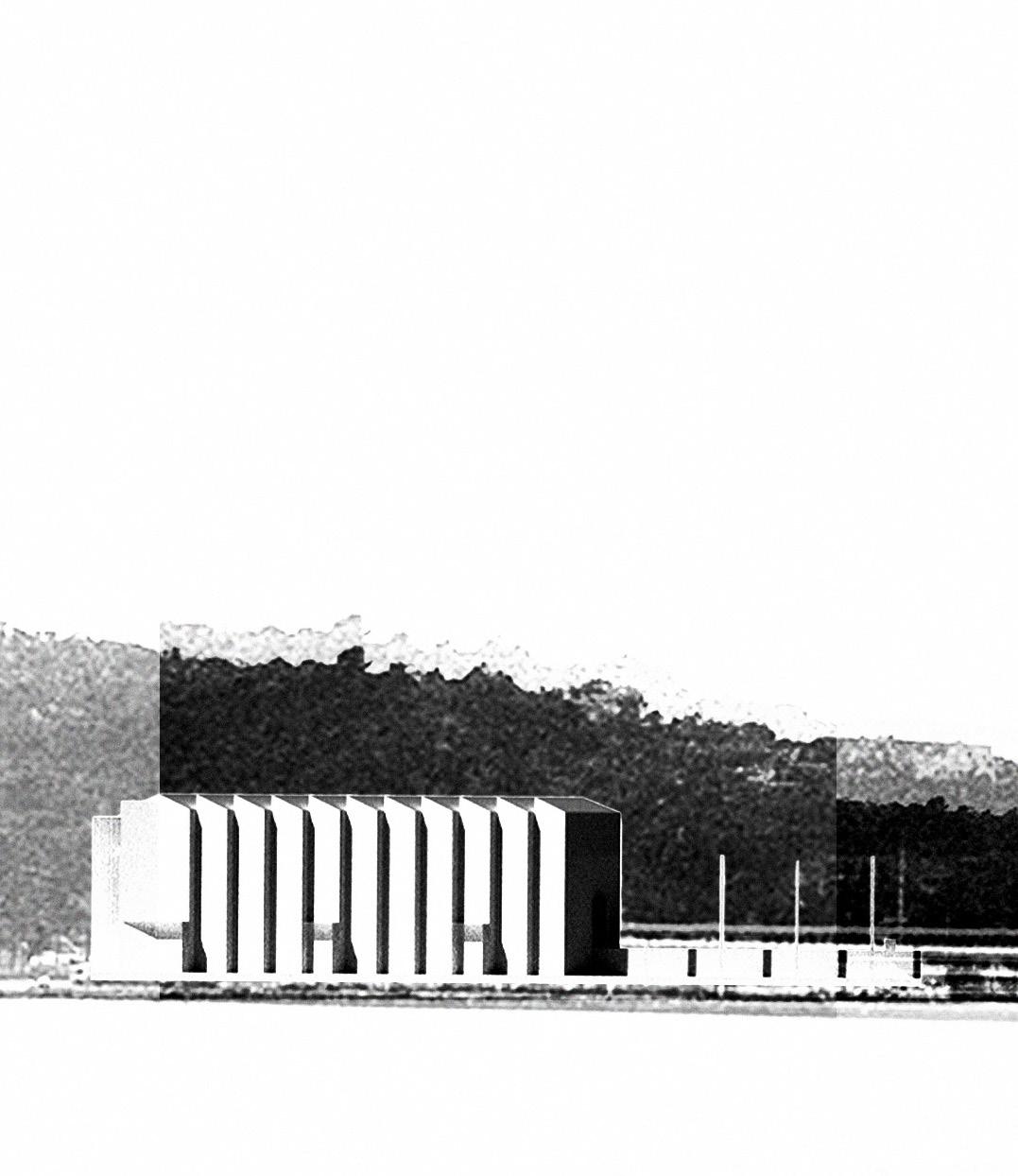
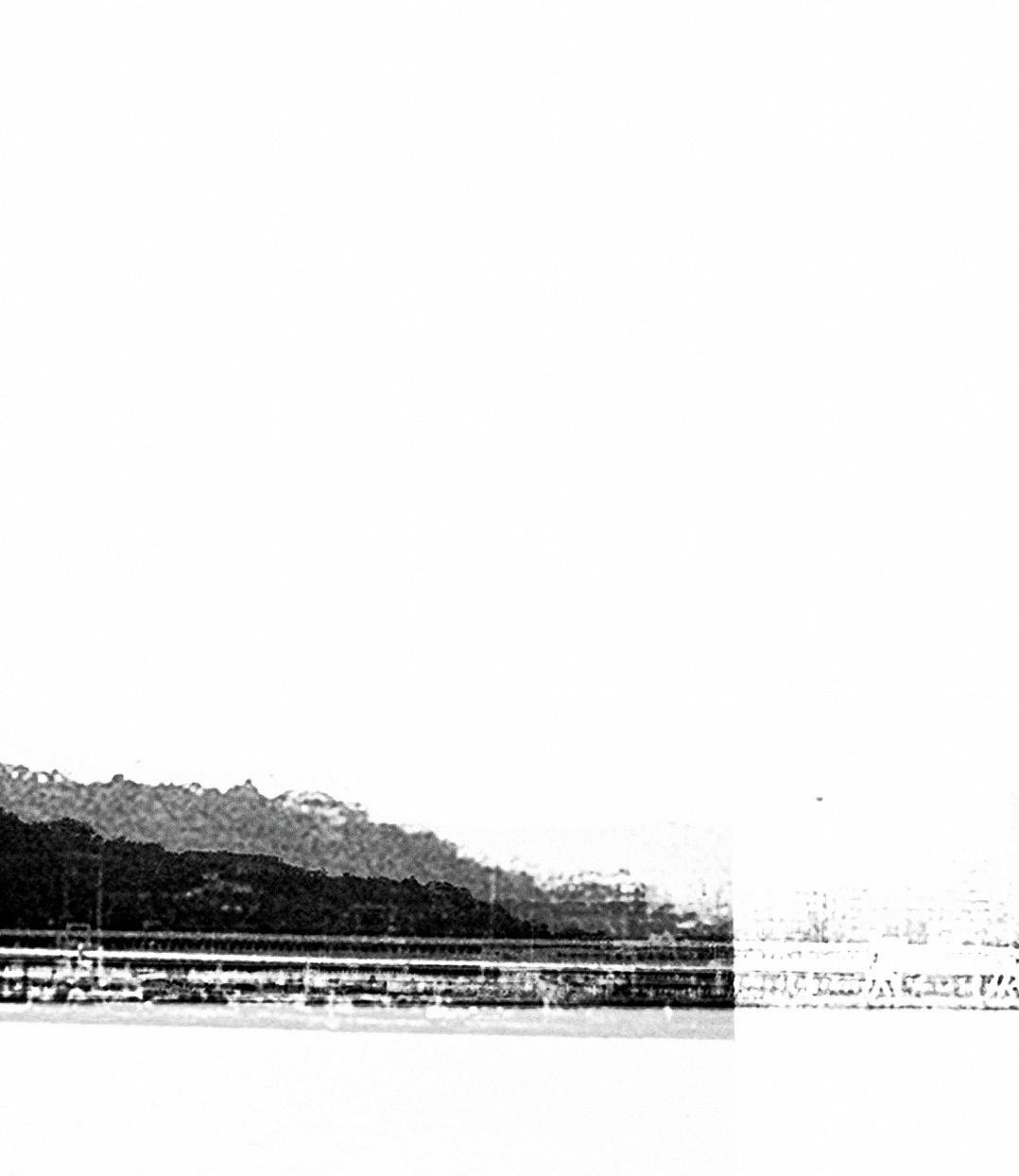
THE MEETING LINE
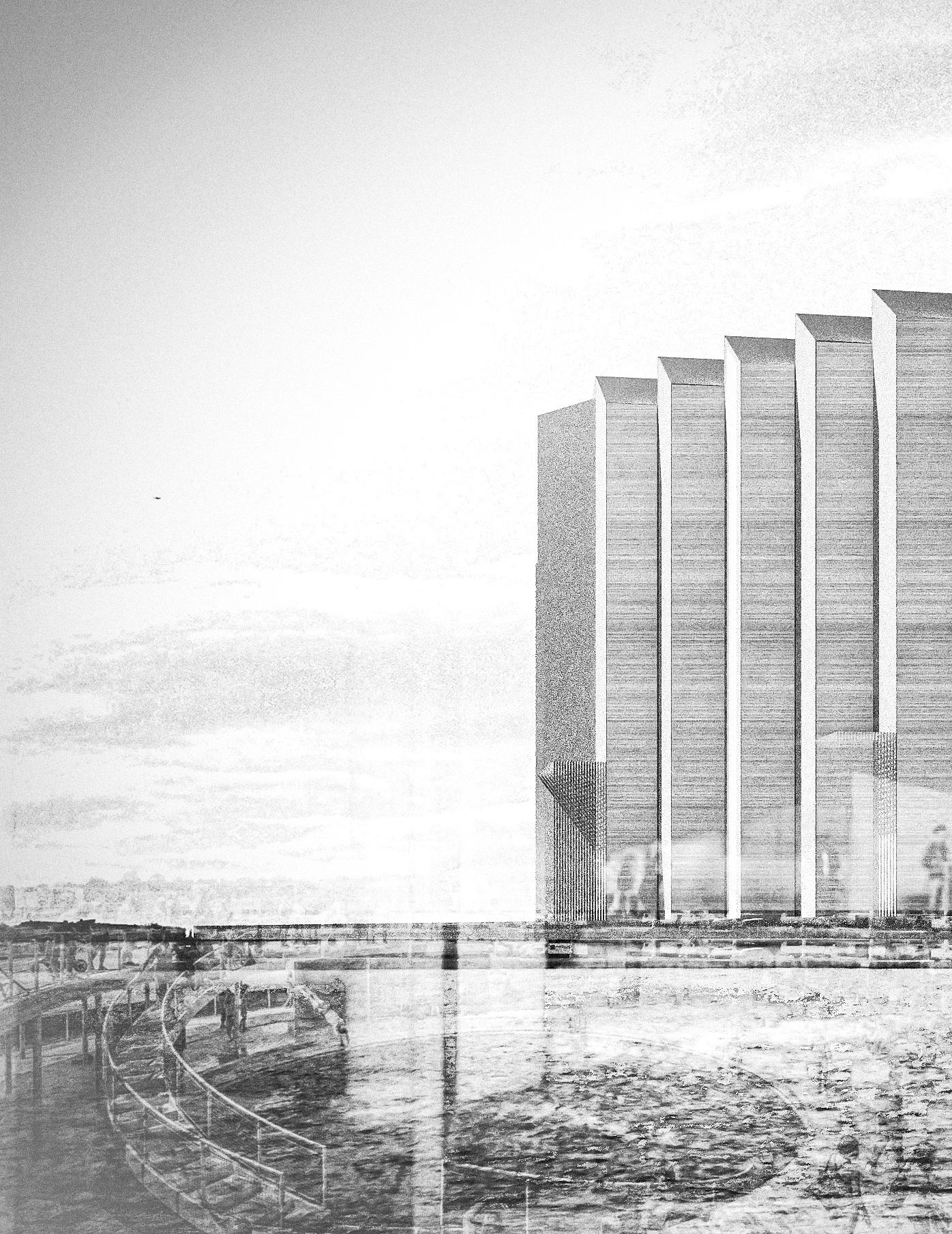
292 University of Virginia
HARRISON
FROM THE SEA JOSH
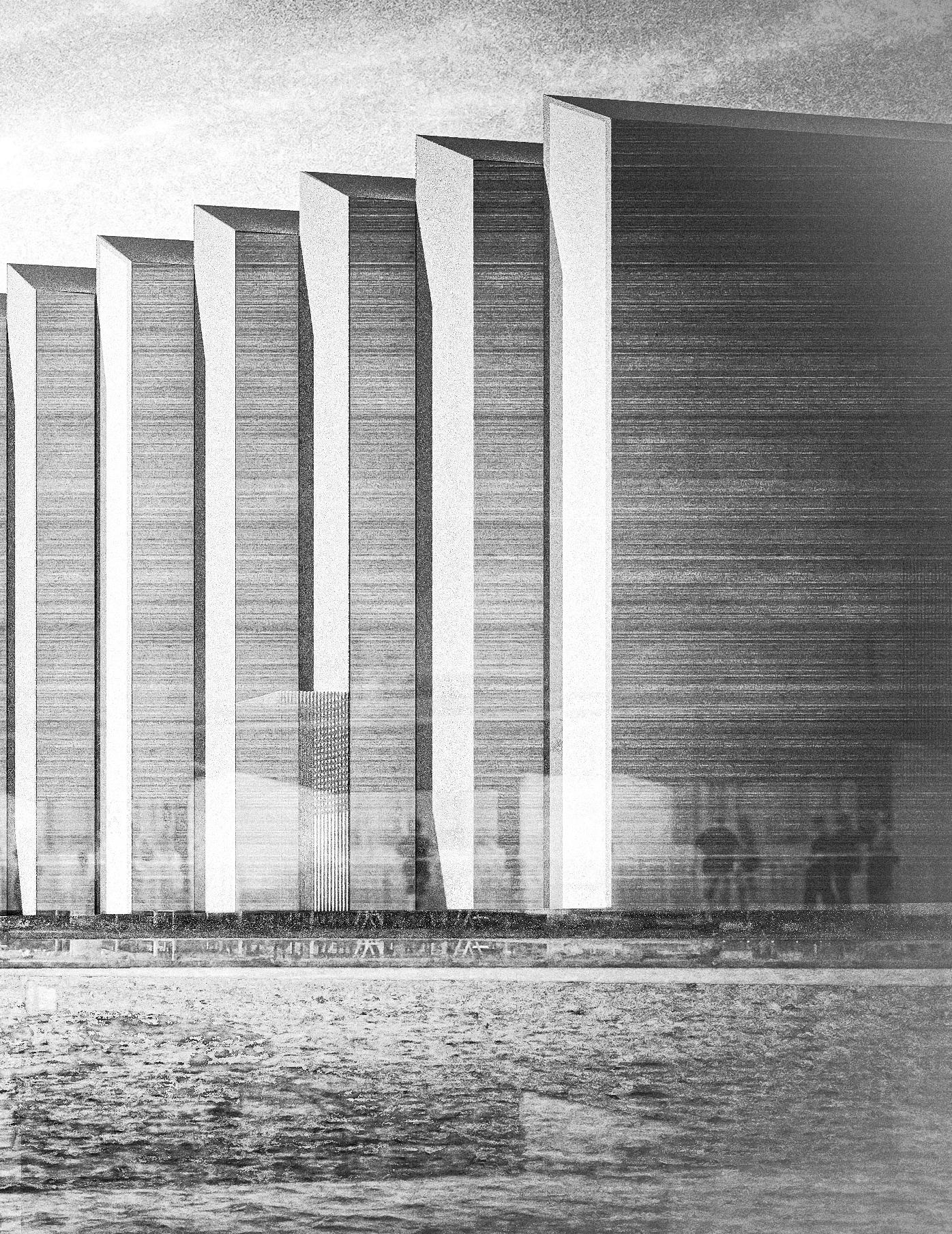
WAITING FOR THE CITY 293 THE MEETING LINE
DAYLIFE
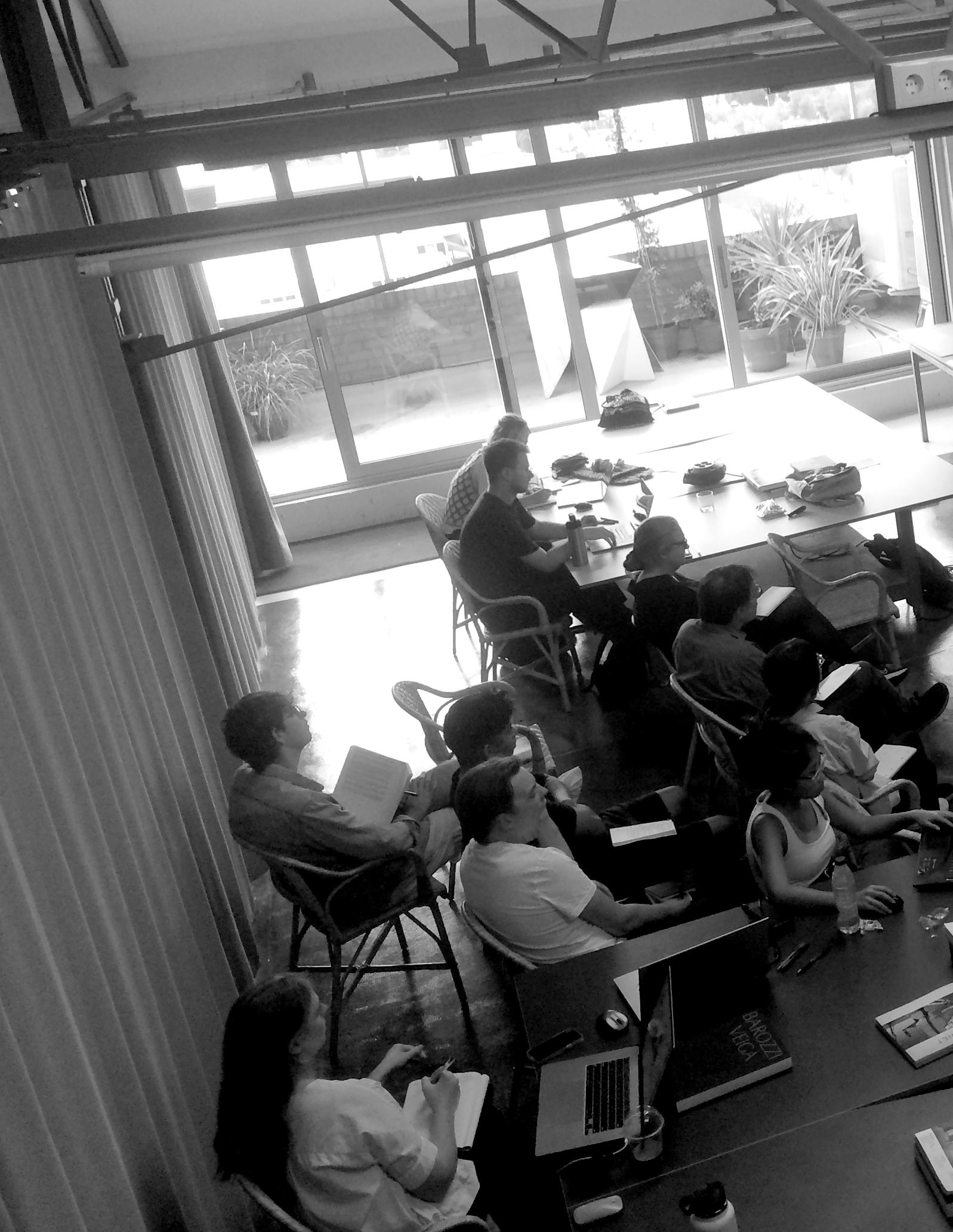
294 University of Virginia
Mid Review at Potosi
Jury: Rosa Rull + Manuel Bailo WAITING
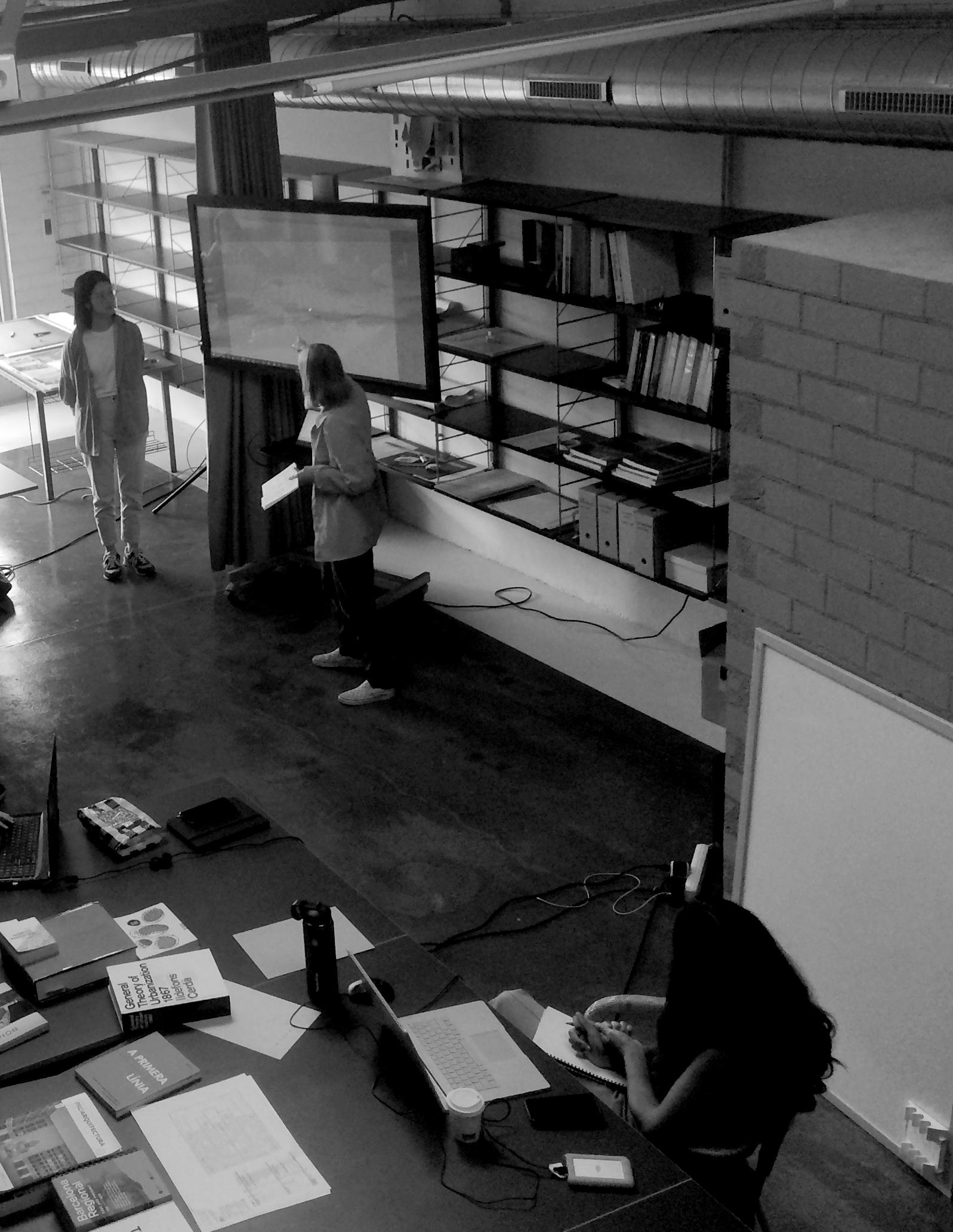
FOR THE CITY 295
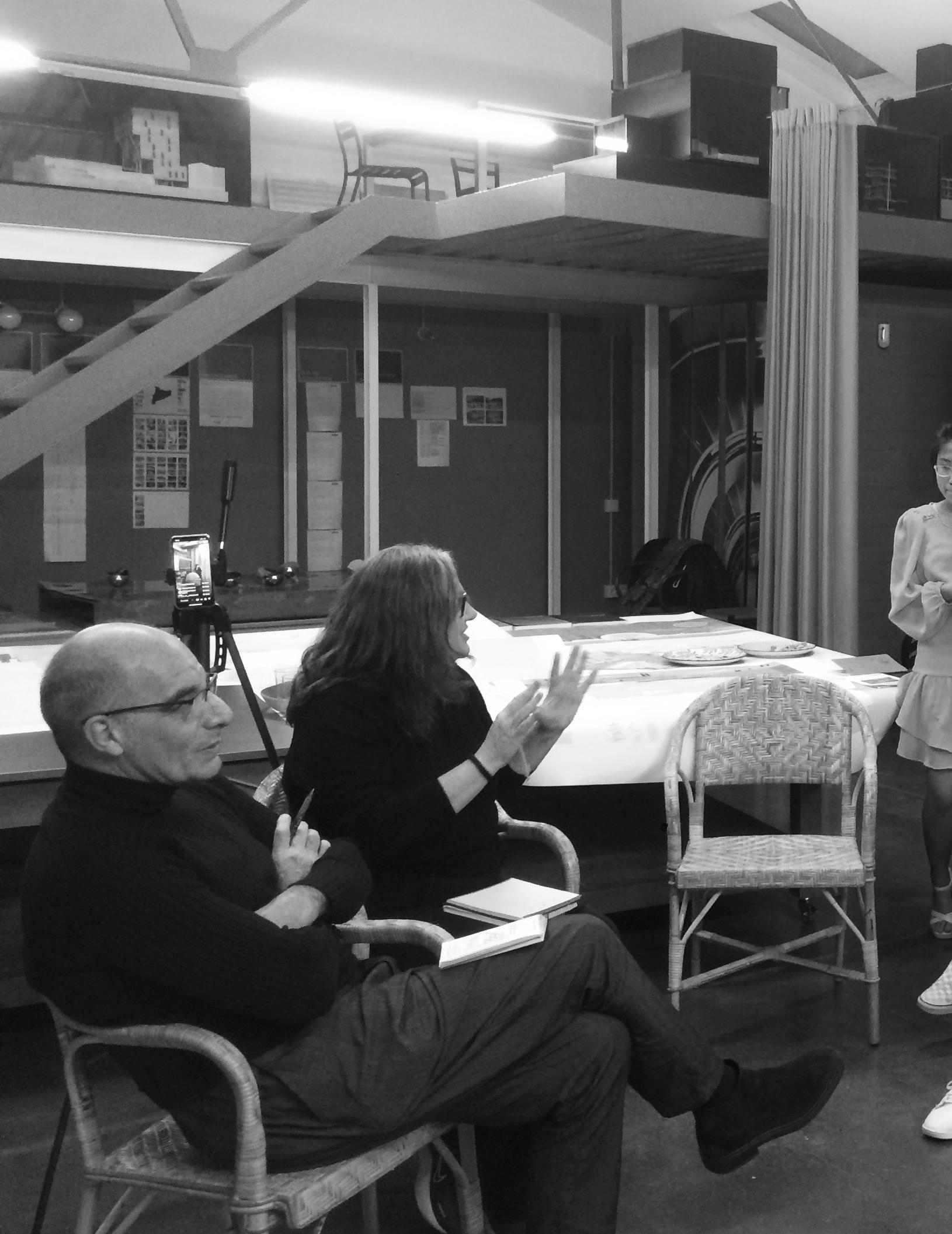
296 University of Virginia
Final Review at Potosi office
Jury: Malo André Hutson, Jeana Ripple, Bradley Cantrell, Martí Franch, Barbara Aronson, Rosa Rull and Antonio Sanmartín
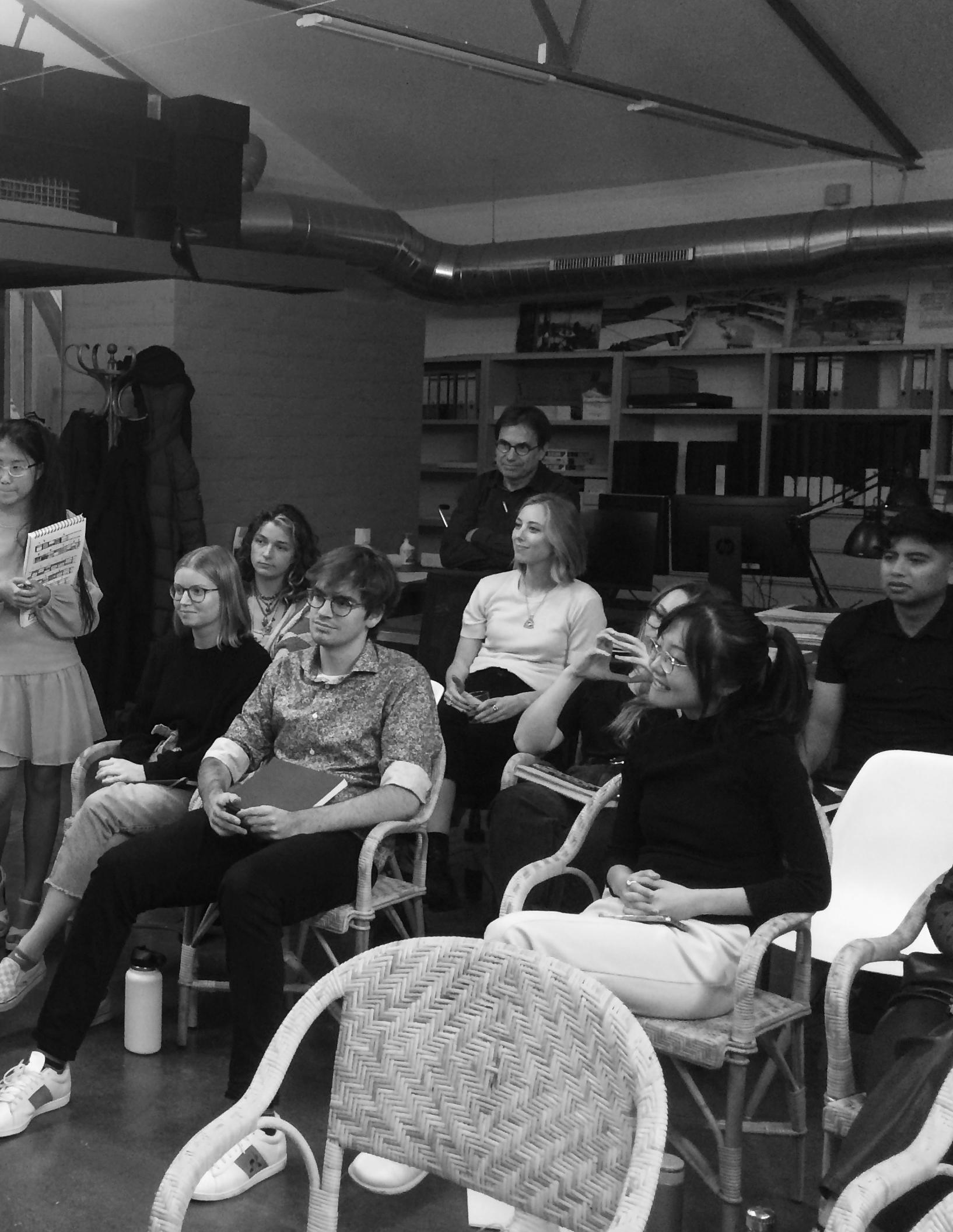
FOR THE CITY 297
WAITING
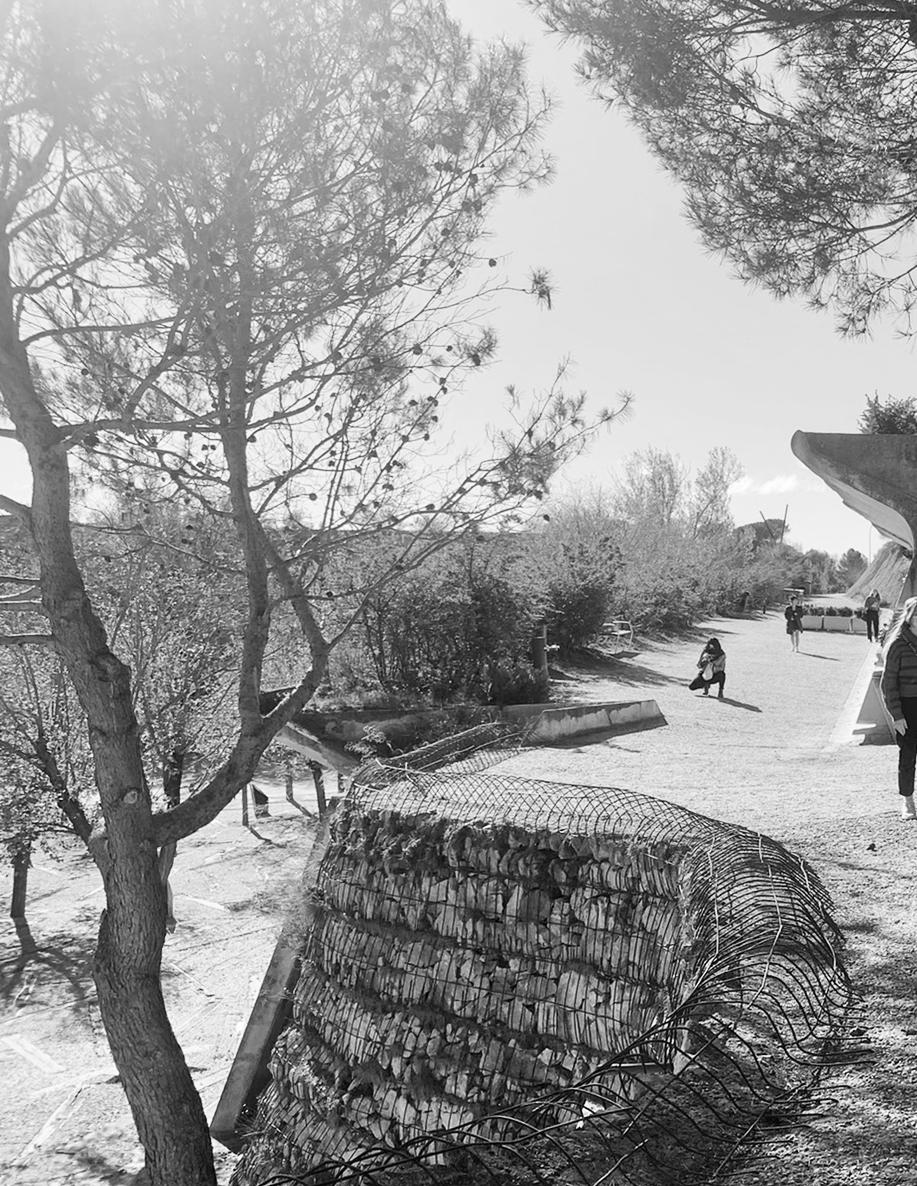
298 University of Virginia
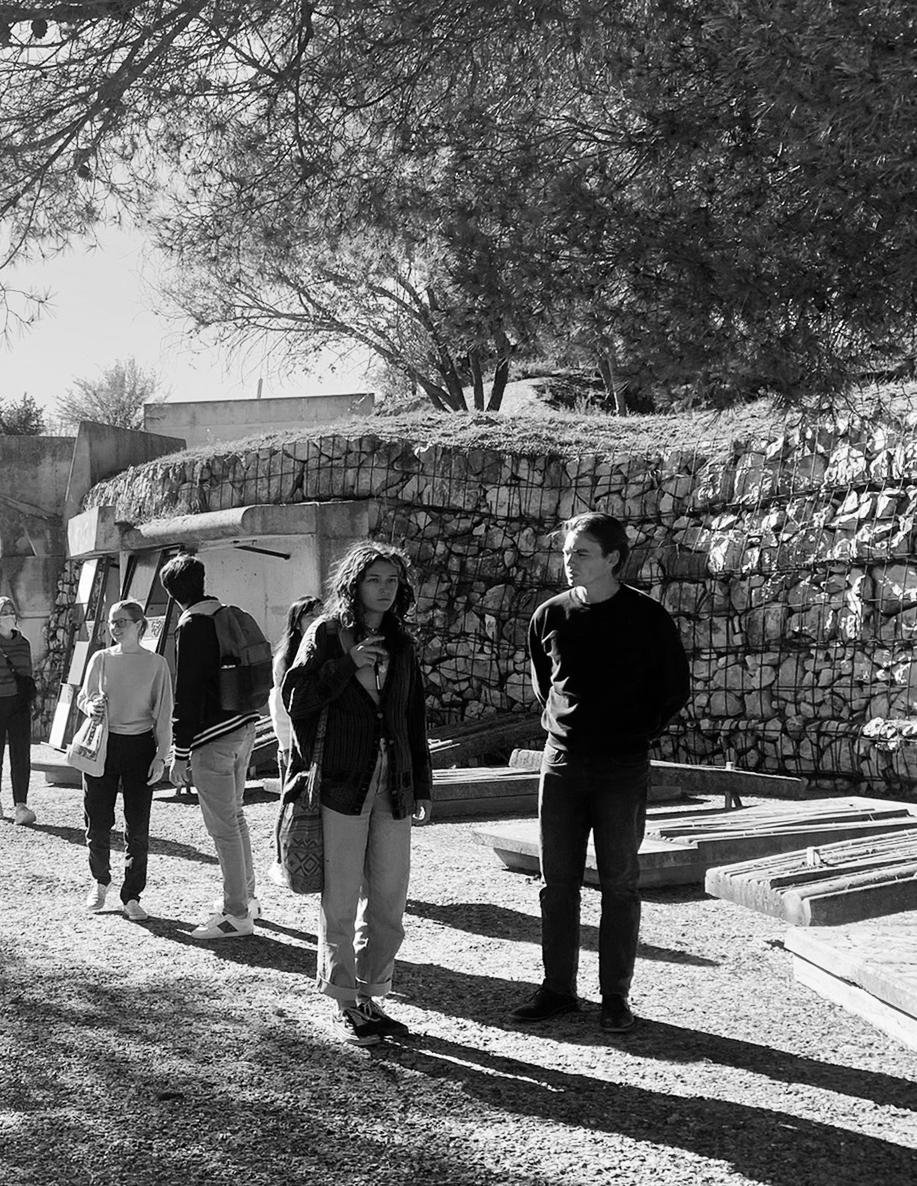
Visit to Igualada Cementery by Enric Miralles and Carme Pinós WAITING FOR THE CITY 299
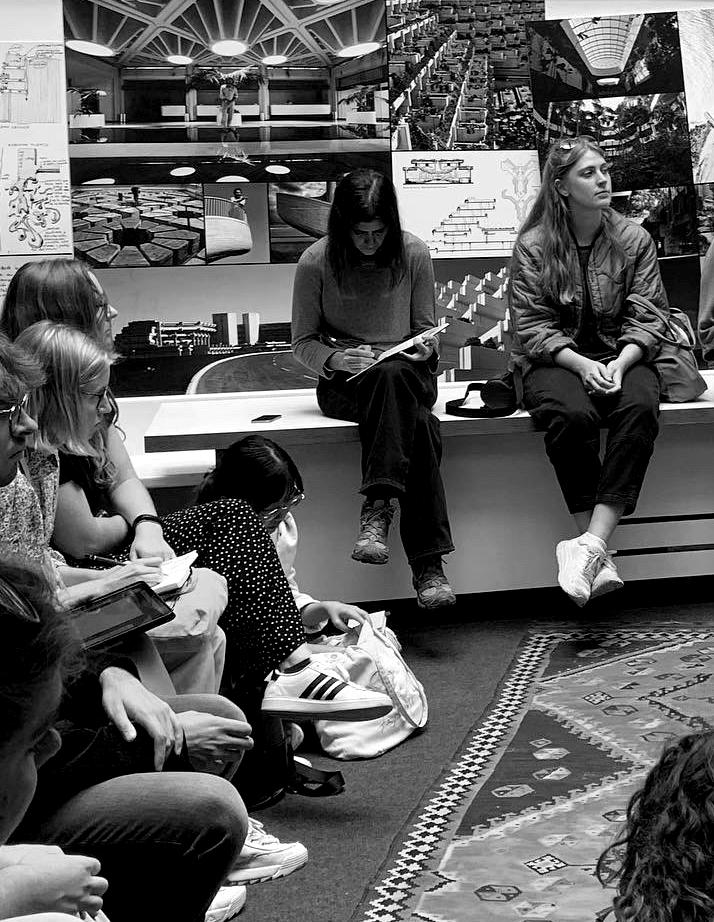
Madrid
300 University of Virginia
trip, visiting Fernando Higueras Foundation
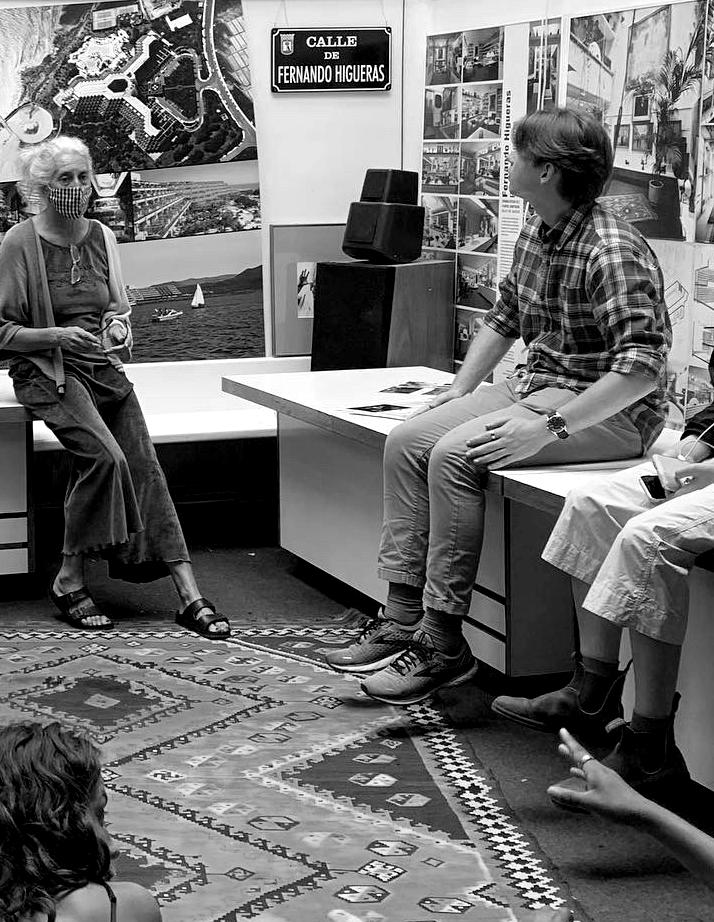
WAITING FOR THE CITY 301
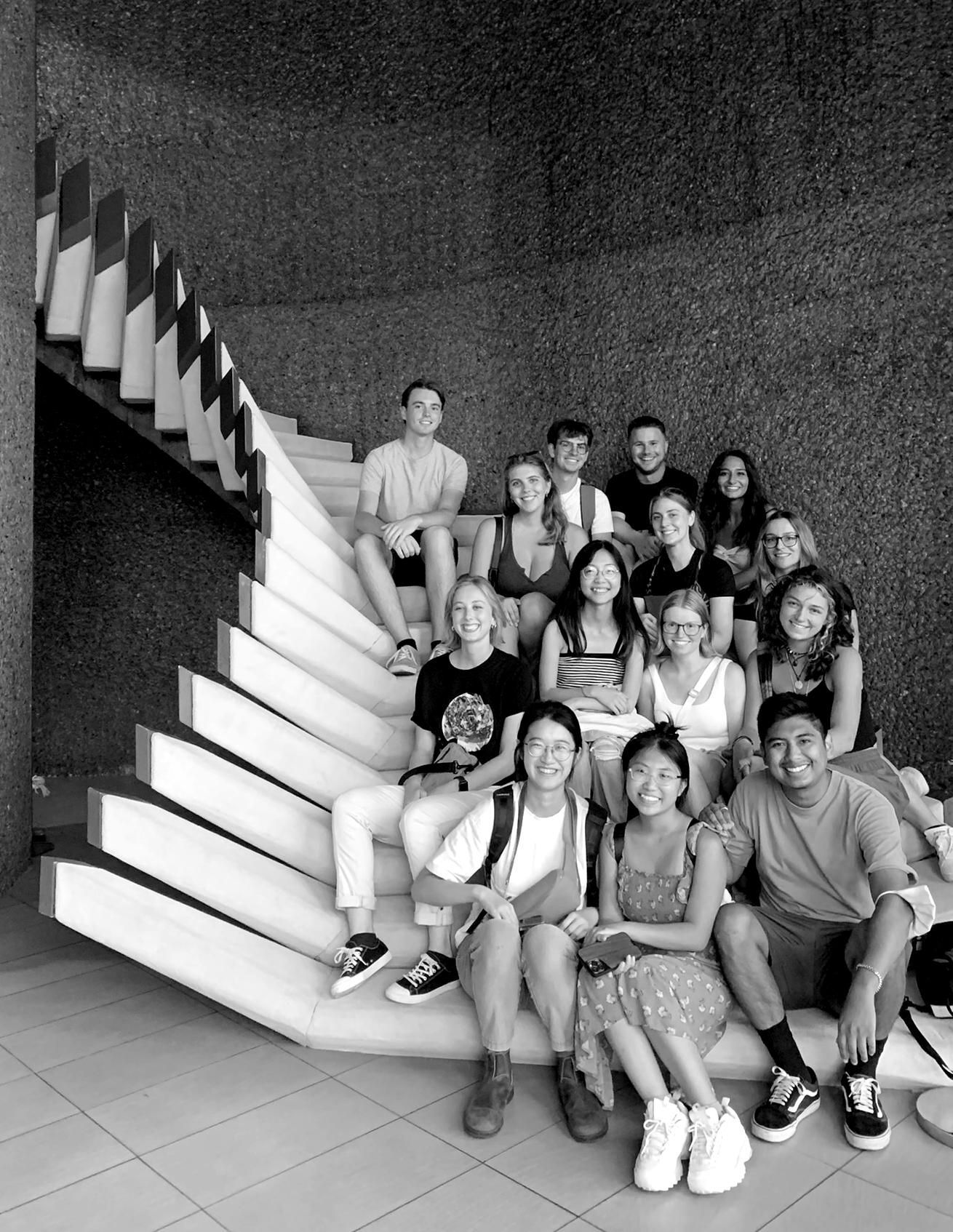
302 University of Virginia
Barcelona Visit to Colom tower by Anglada, Gelabert & Ribas
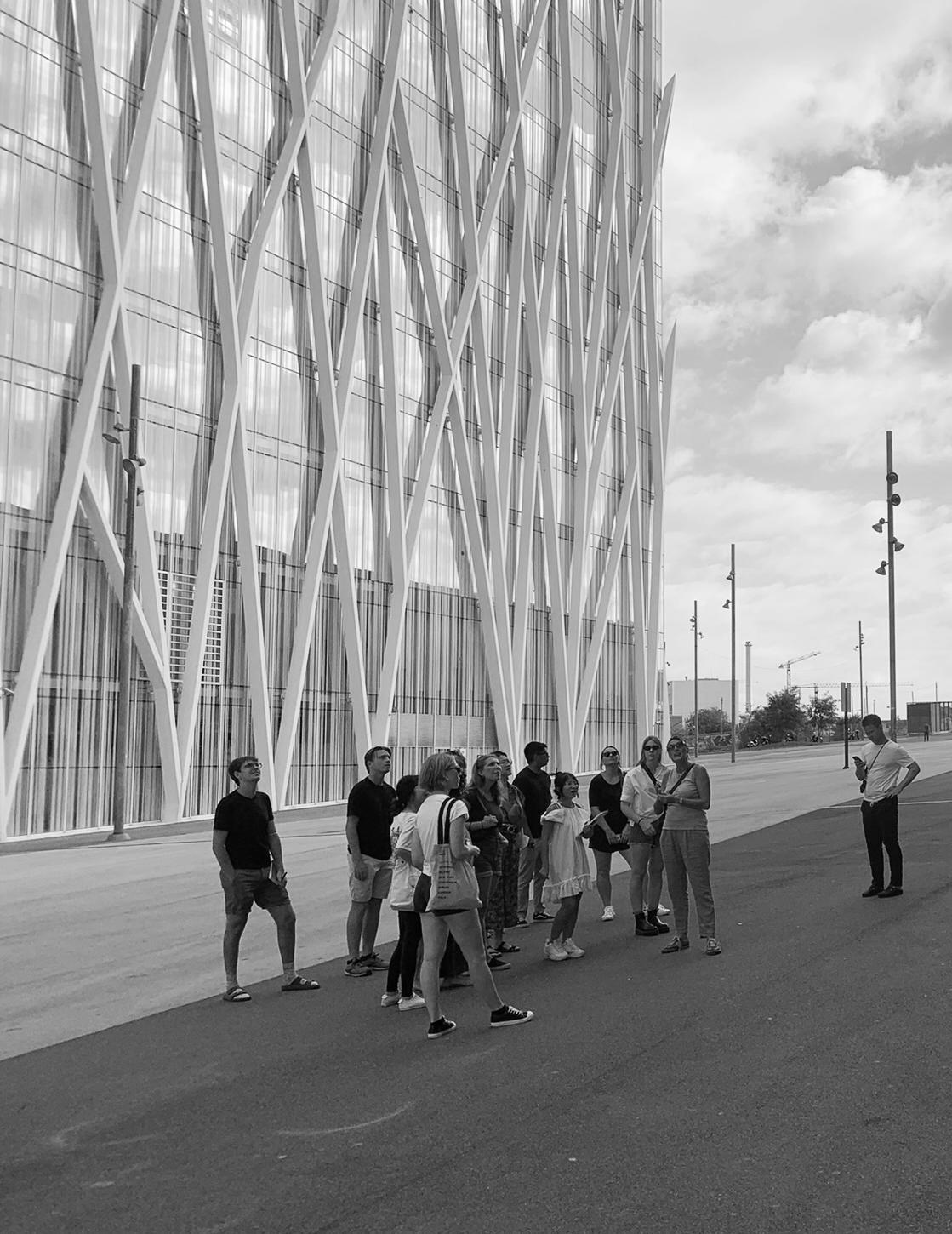
Barcelona Visit to Telefonica tower by Enric Massip WAITING FOR THE CITY 303
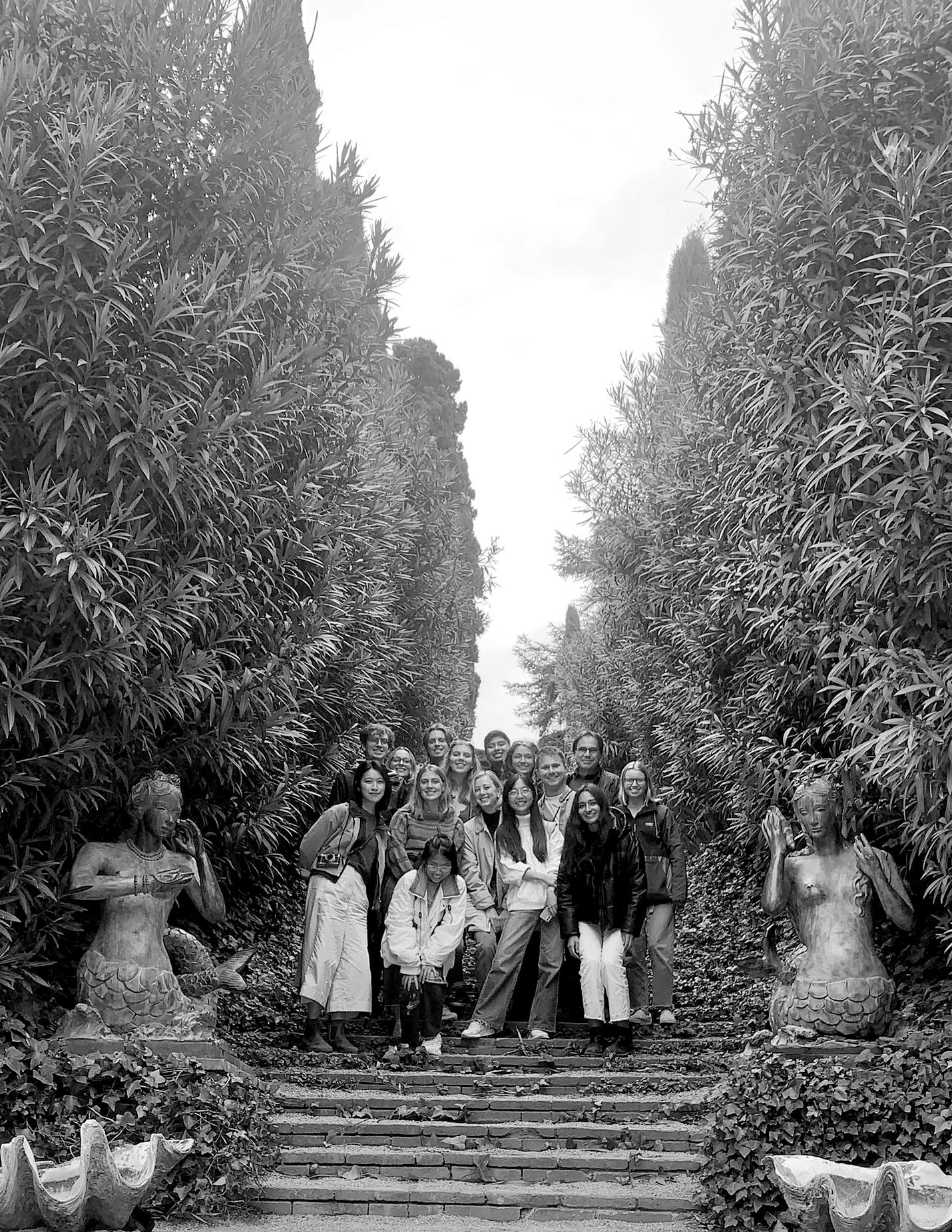
Visit to Santa Clotilde Gardens by Rubió i Tudurí 304 University of Virginia
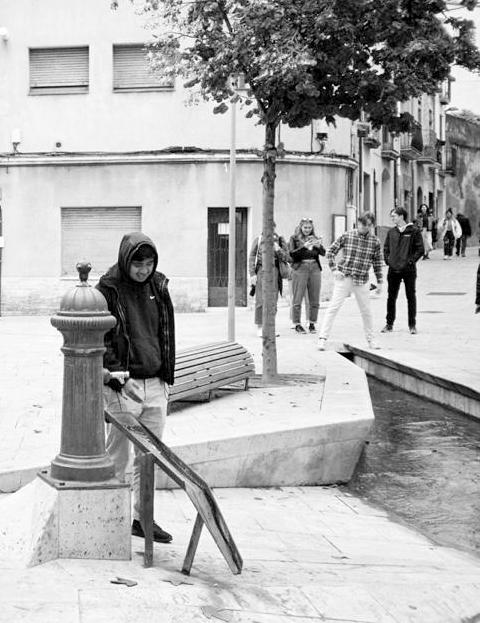
Visit to Banyoles historical center, Josep Mias WAITING FOR THE CITY 305
OPEN TALKS
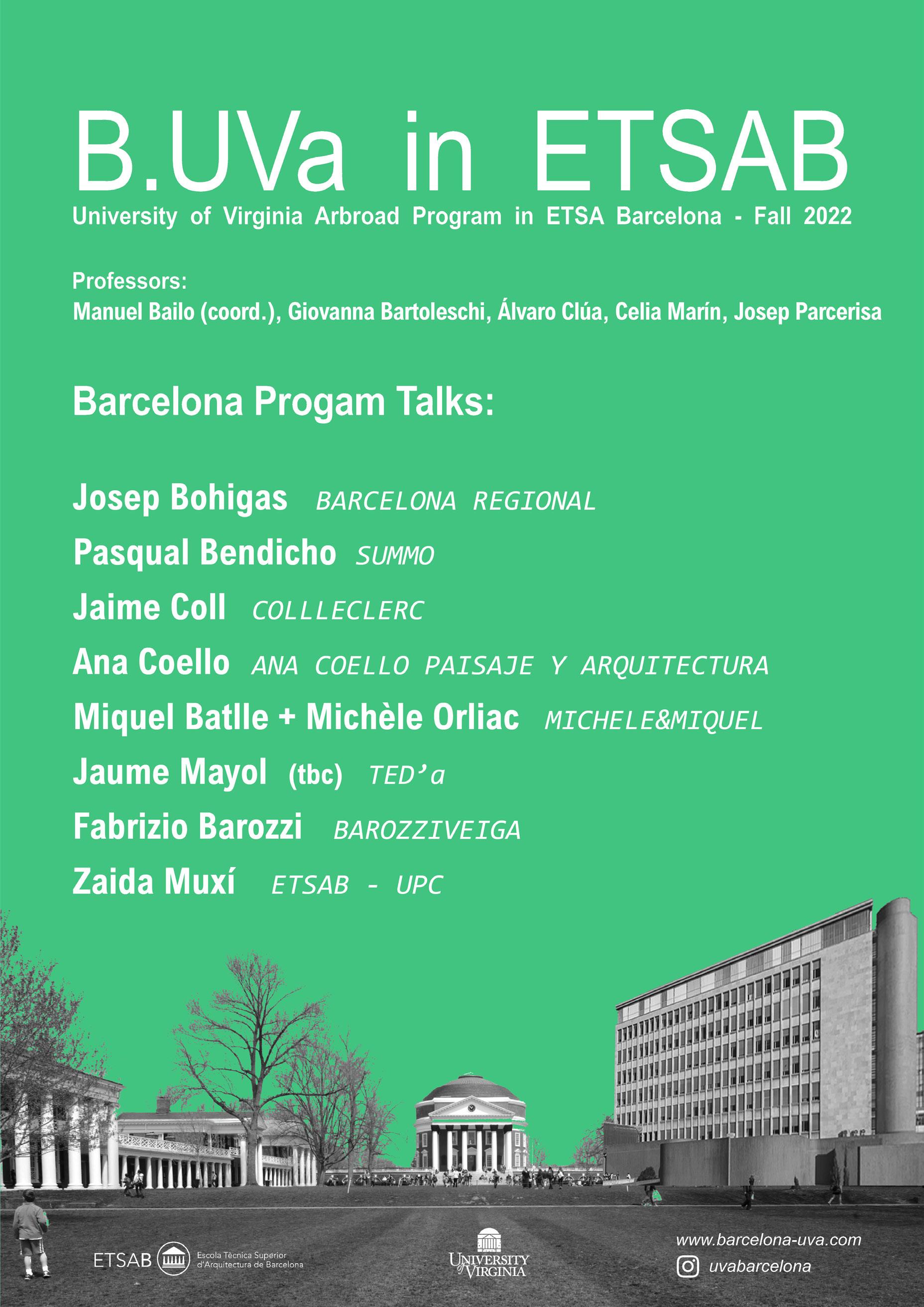
306 University of Virginia
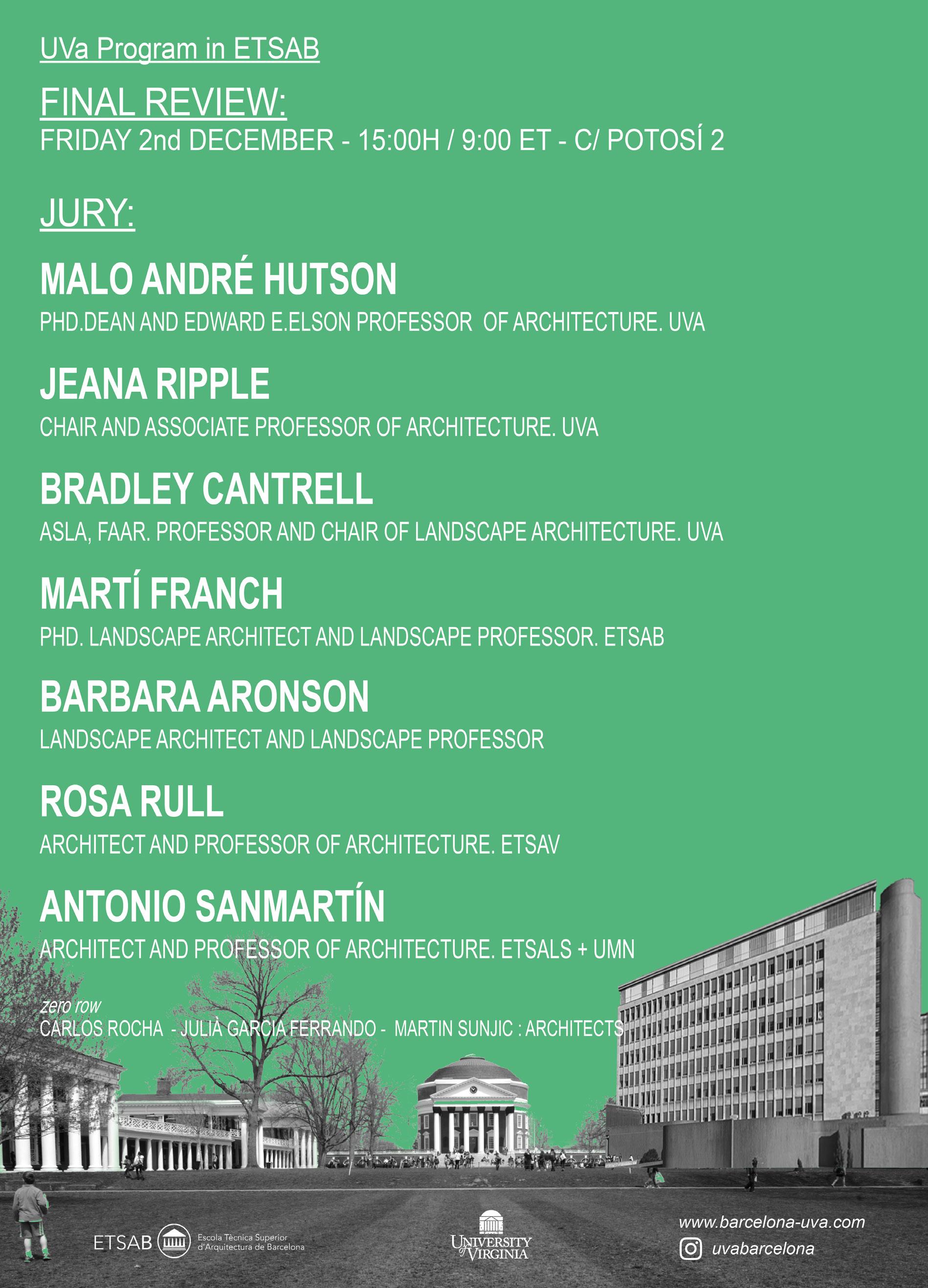
WAITING FOR THE CITY 307
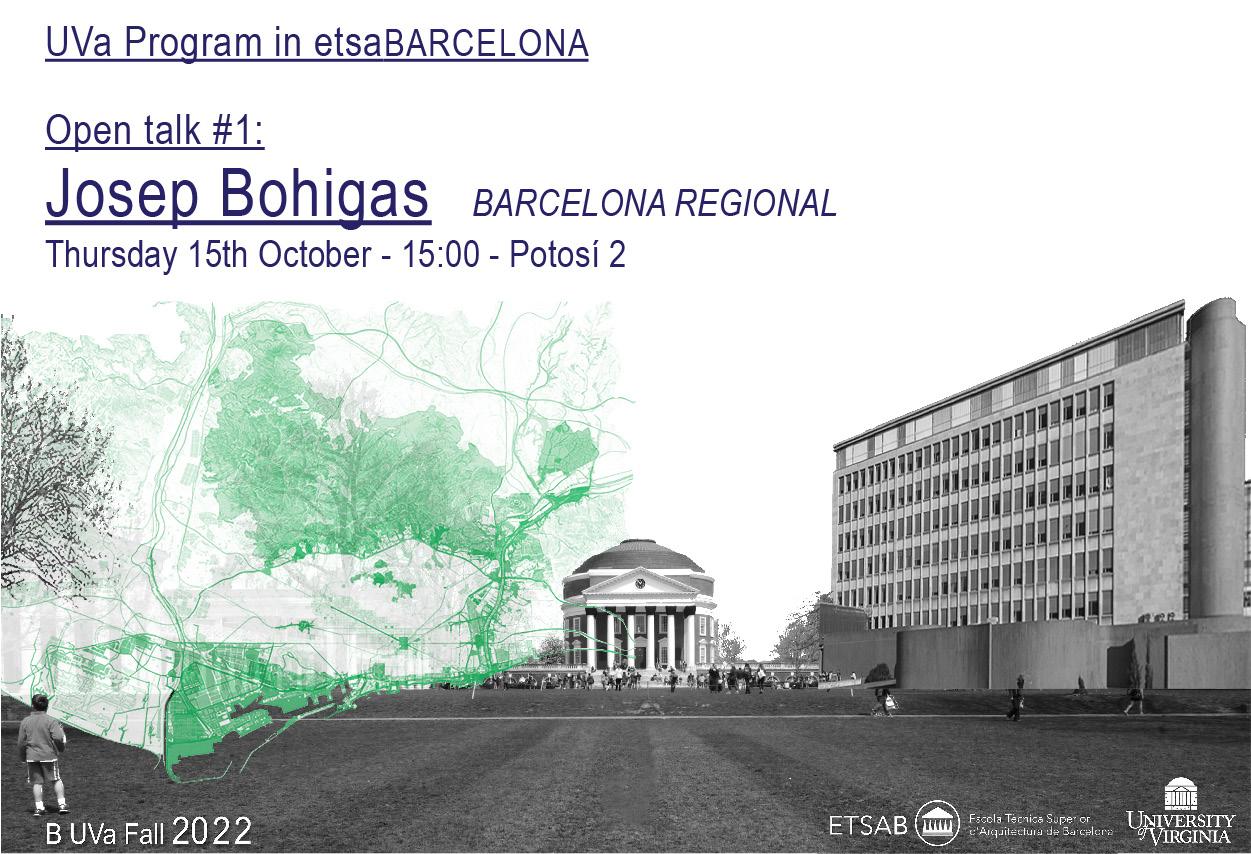
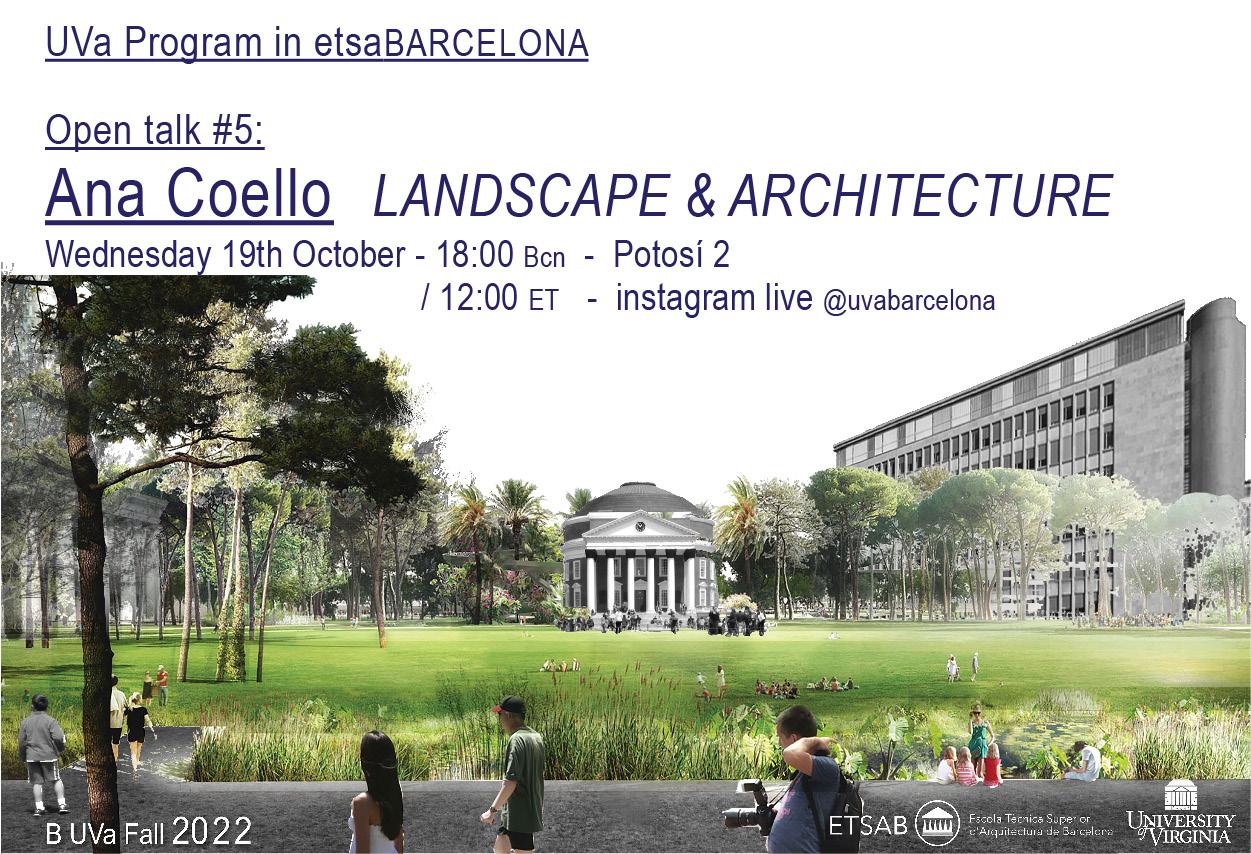
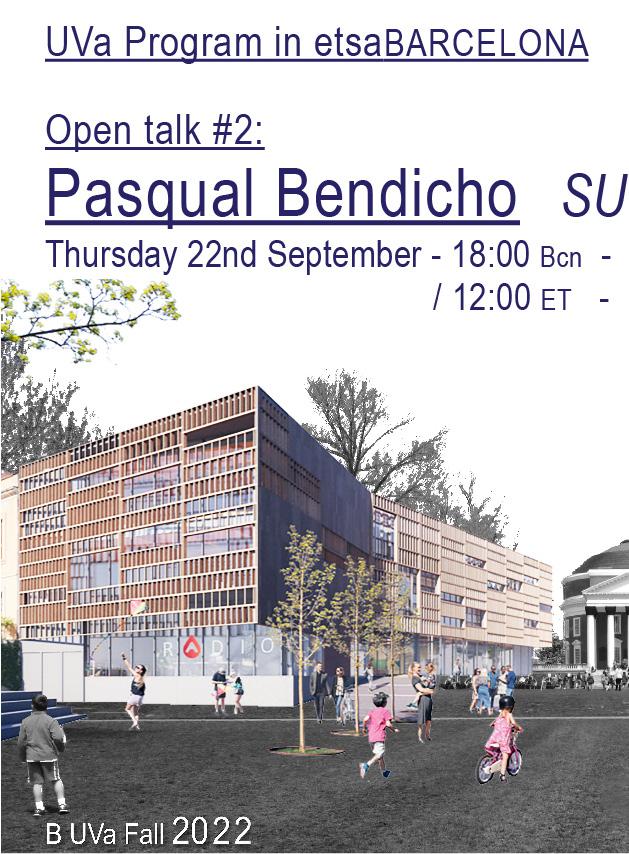
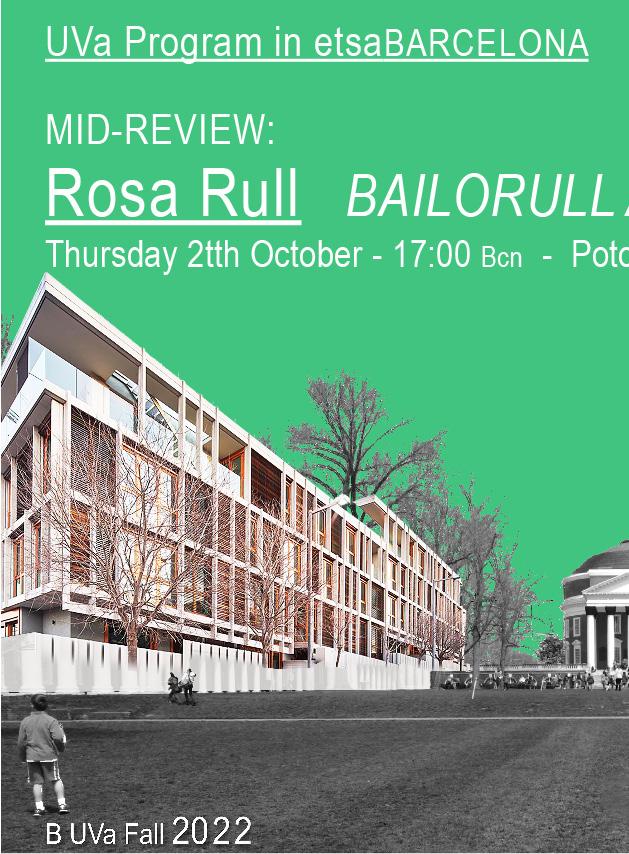
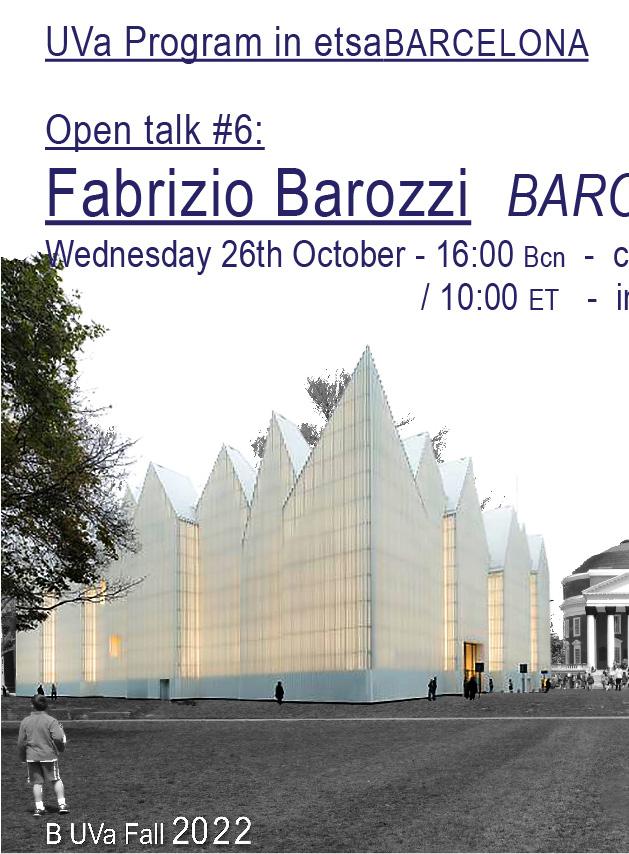
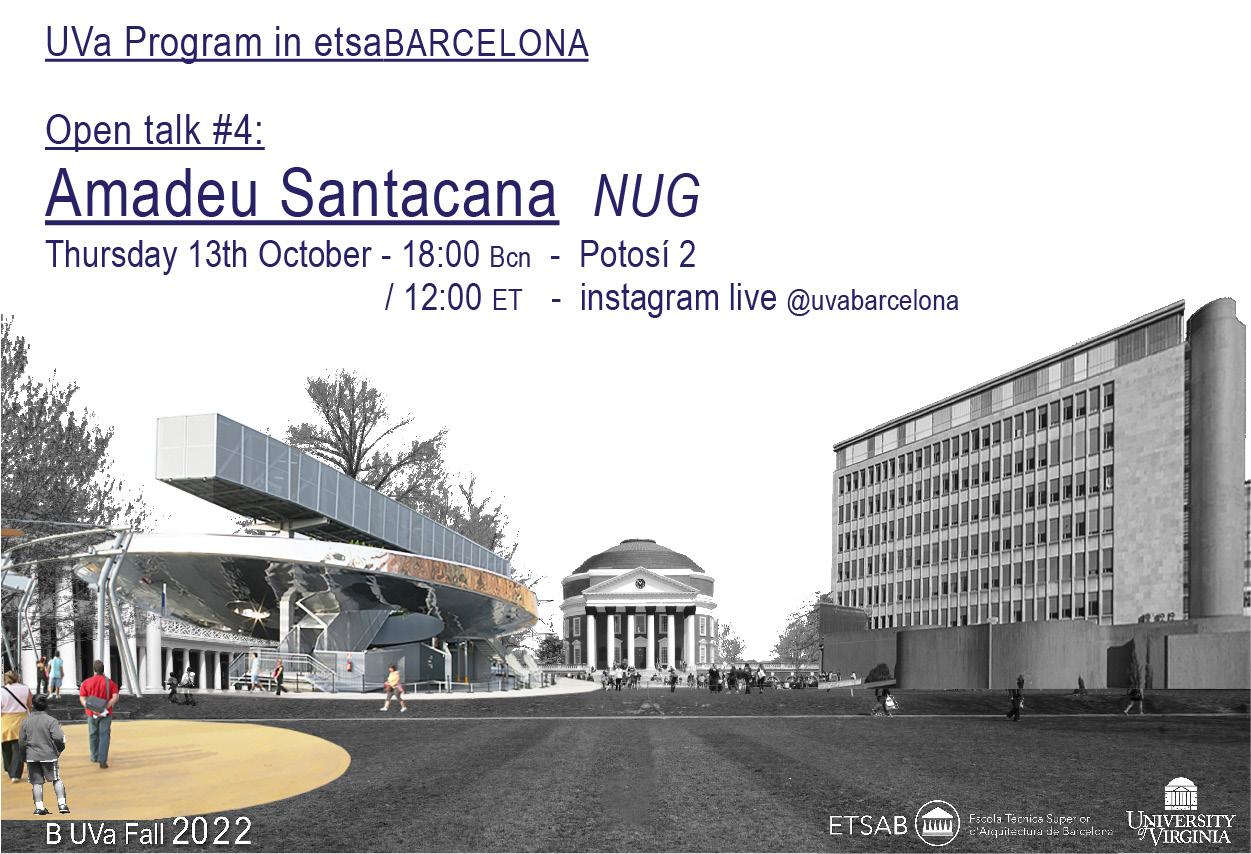
308 University of Virginia
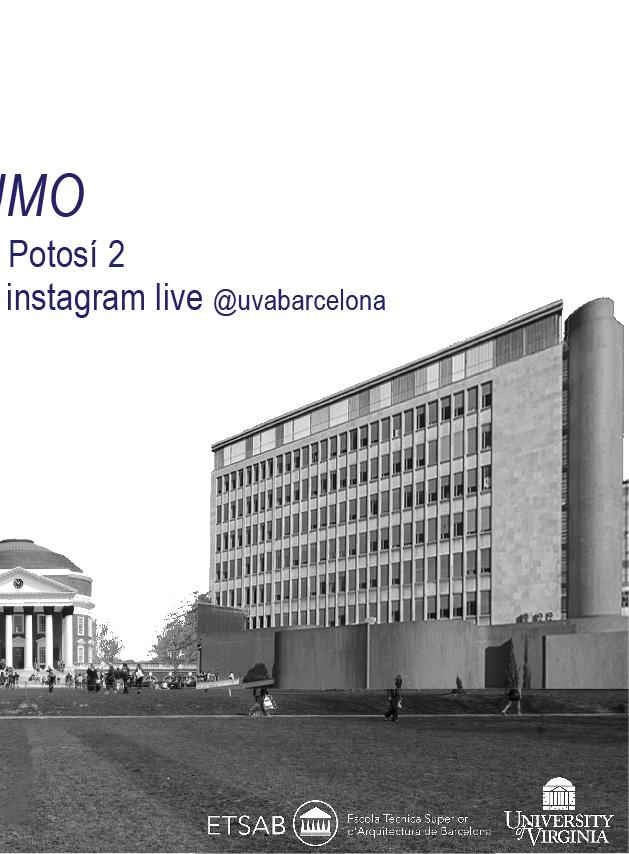
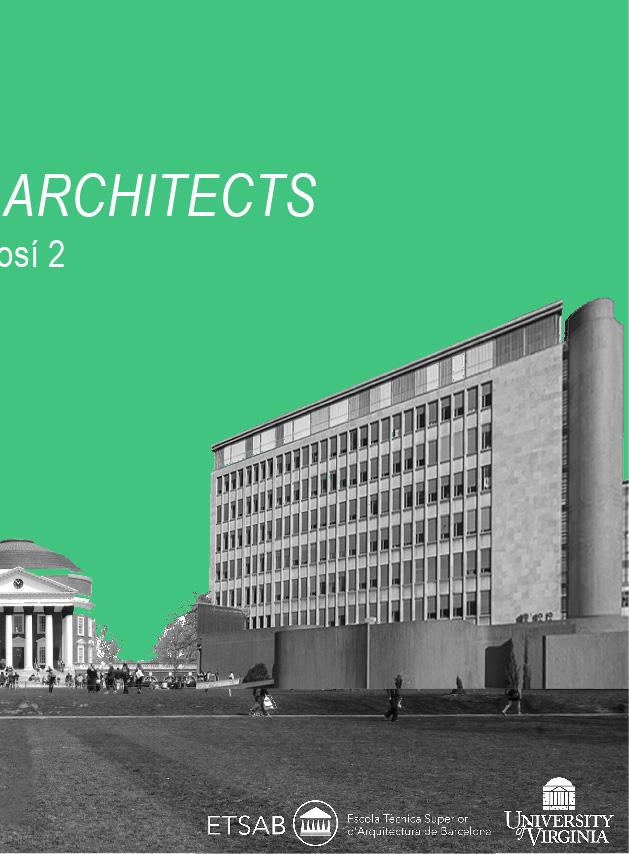
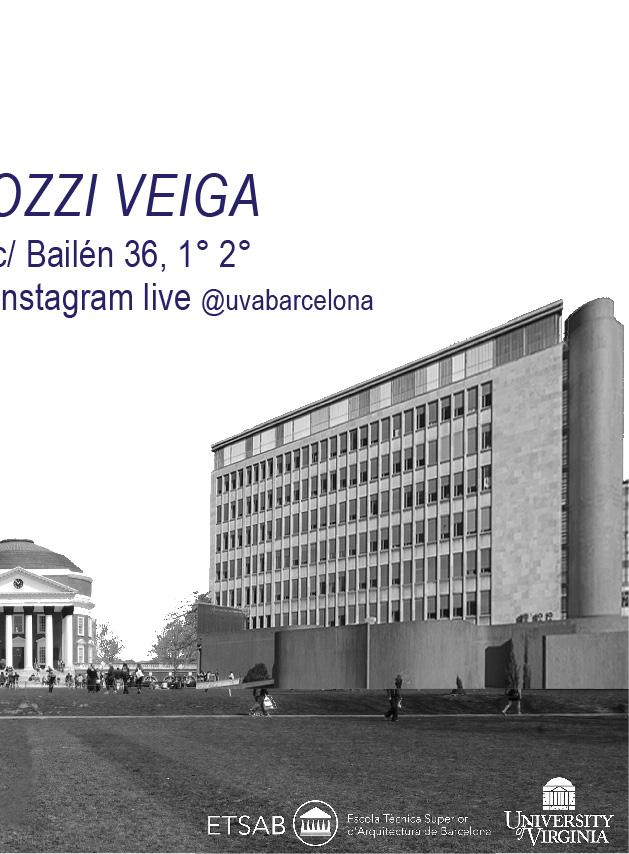
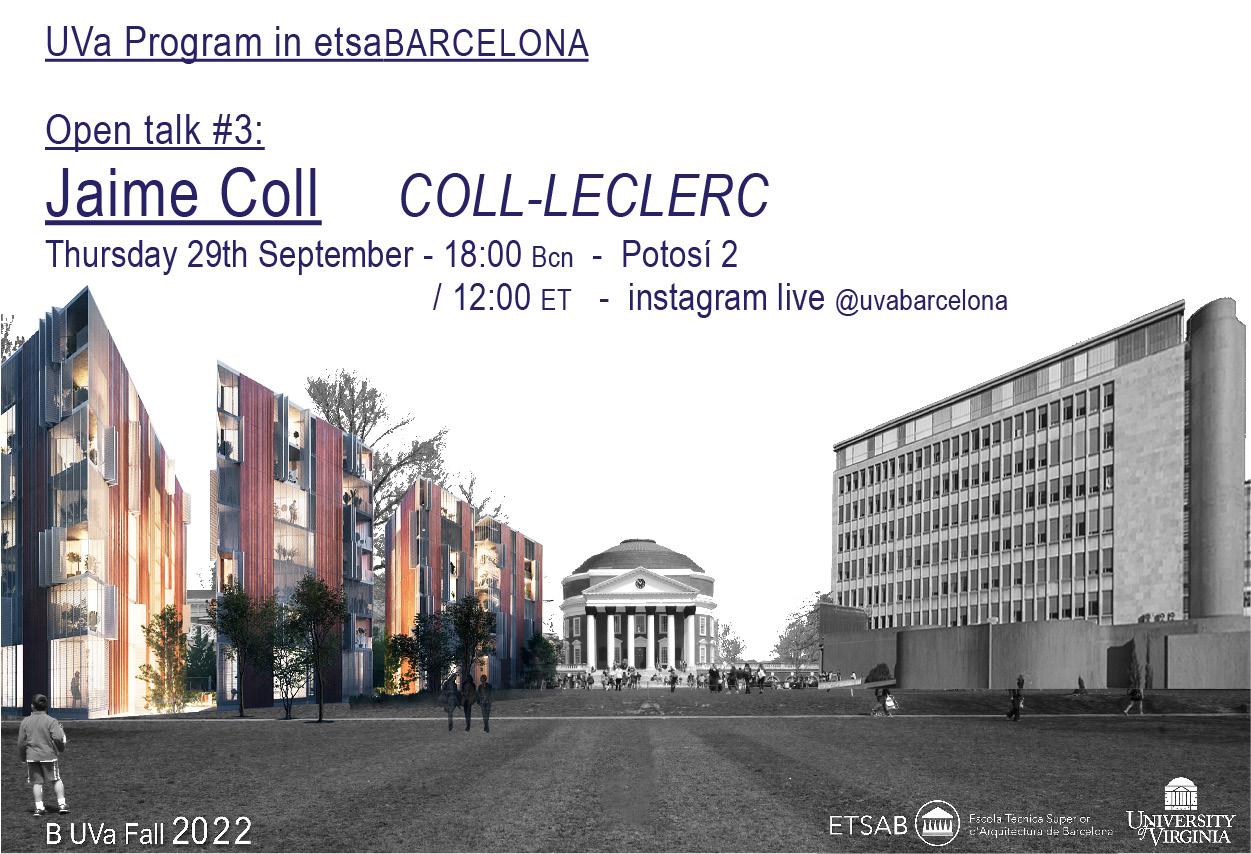
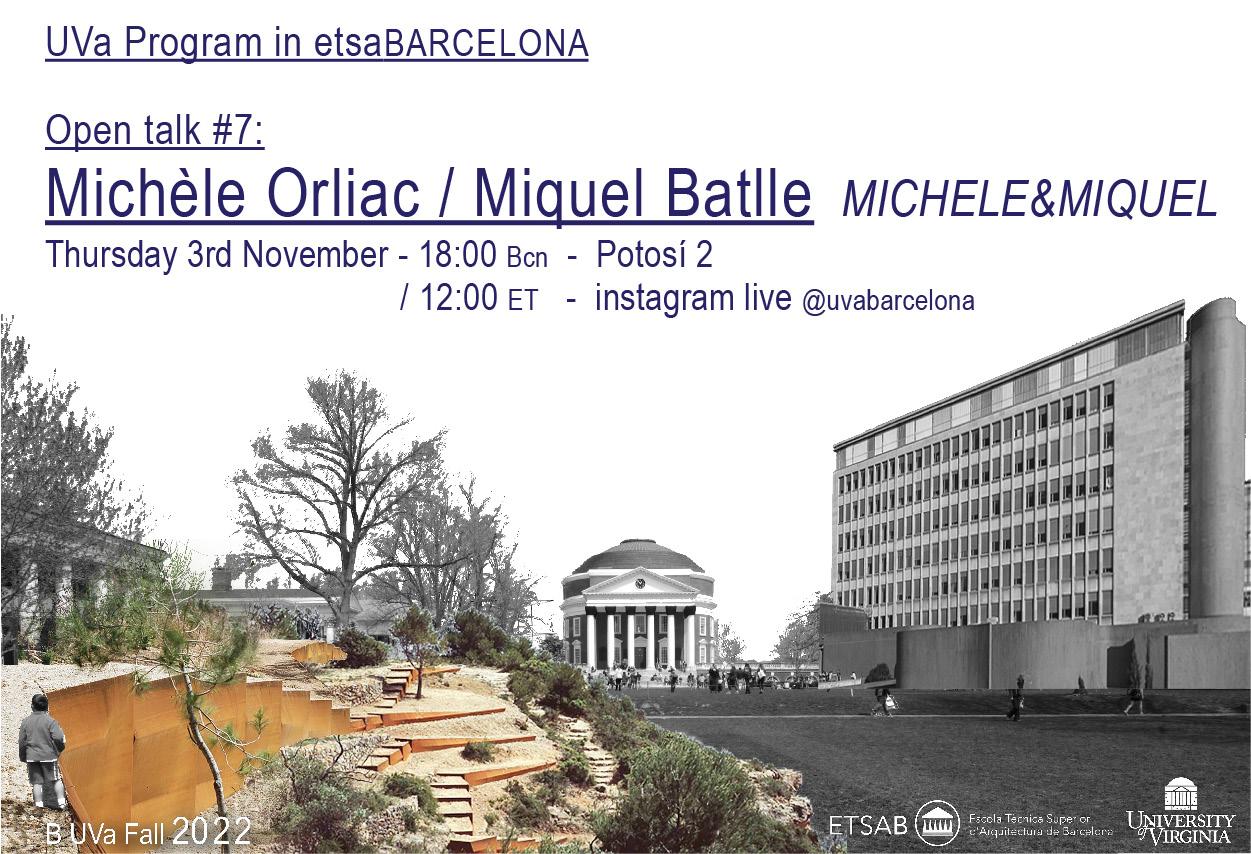
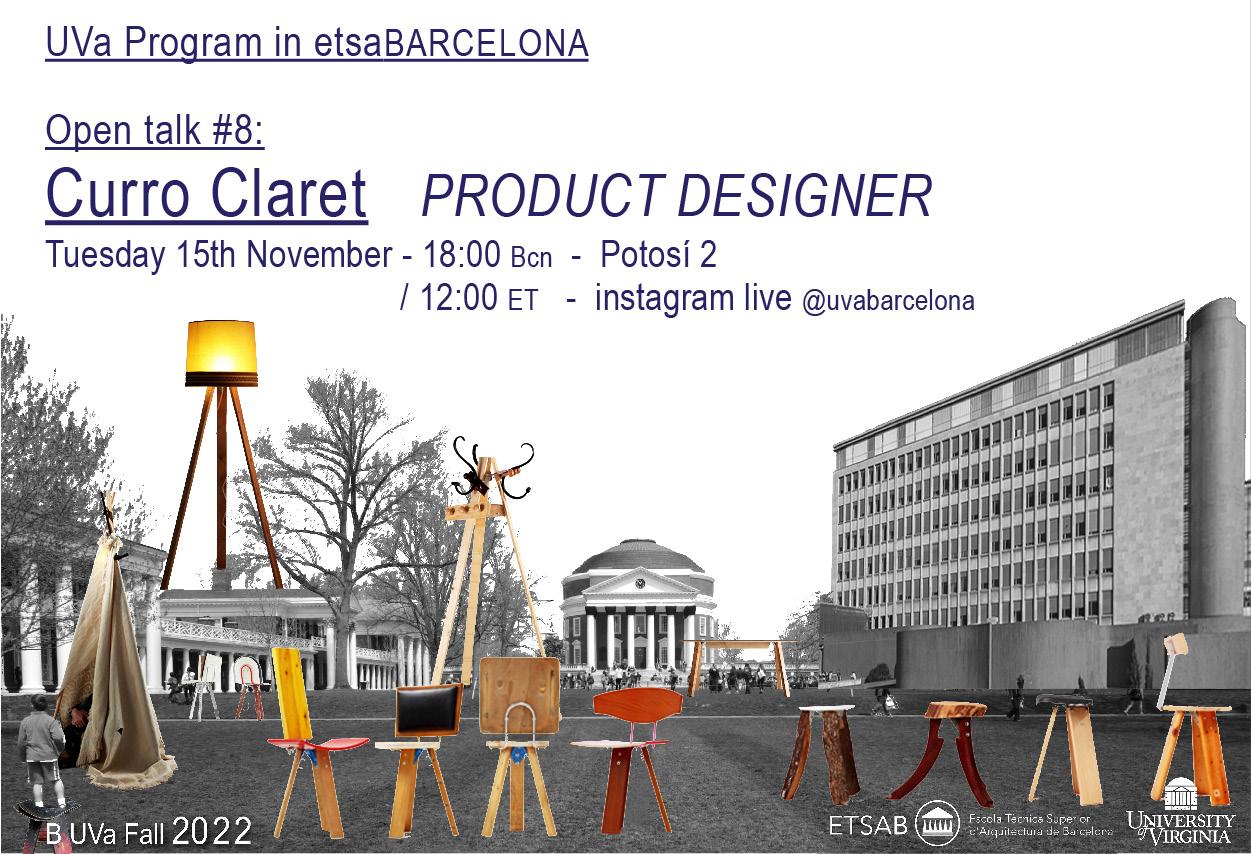
WAITING FOR THE CITY 309
PUBLIC CATALYST
ARCH 5605 - Urban Materiality
Manuel Bailo_Associate Professor
Barcelona is internationally known as a city whose the urban design is always under urban review, a place where architecture defines the citizen’s way of life. In other words, It is a city in which the voice of the architect has historically dicated how the town should be improved.
This class will introduce the students to understanding the city scale and landscape design in terms of materiality. The students will learn how to use the materials to resolve urban and landscape issues.
The Cerdà grid, designed during the Nineteenth Century, and the restoration of the city through the Olympic Games, created a city where architecture is naturally part of our culture. Barcelona is an ancient and modern city where urban design and architecture are one unique entity.
The students will learn how the city has evolved through the design of public spaces. This course will help us to determine how public space has been the catalyst for the transformation of the city. Course PedagogyThis course will consist of lecture classes and studio classes and visits. This course will use Barcelona as a laboratory of a public space. The program will be organized in 2 different phases. The two first phases will consist of lecture classes, research and drawing phase. The third phase will conclude with a small-scale proposal regarding a public space in the center of the city.
310 University of Virginia
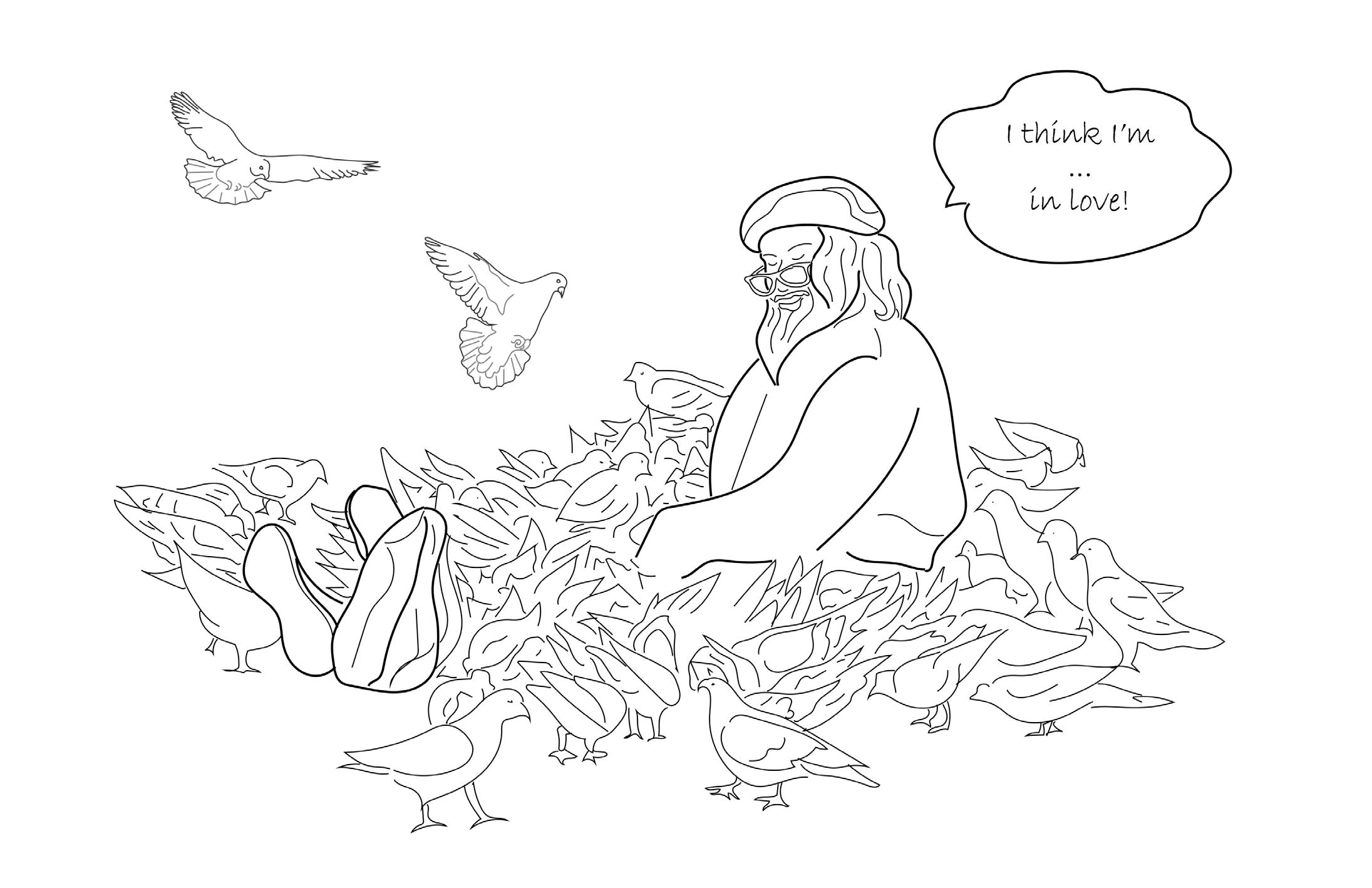
WAITING FOR THE CITY 311 VALERIE SPEIRS + NGUYEN DUONG
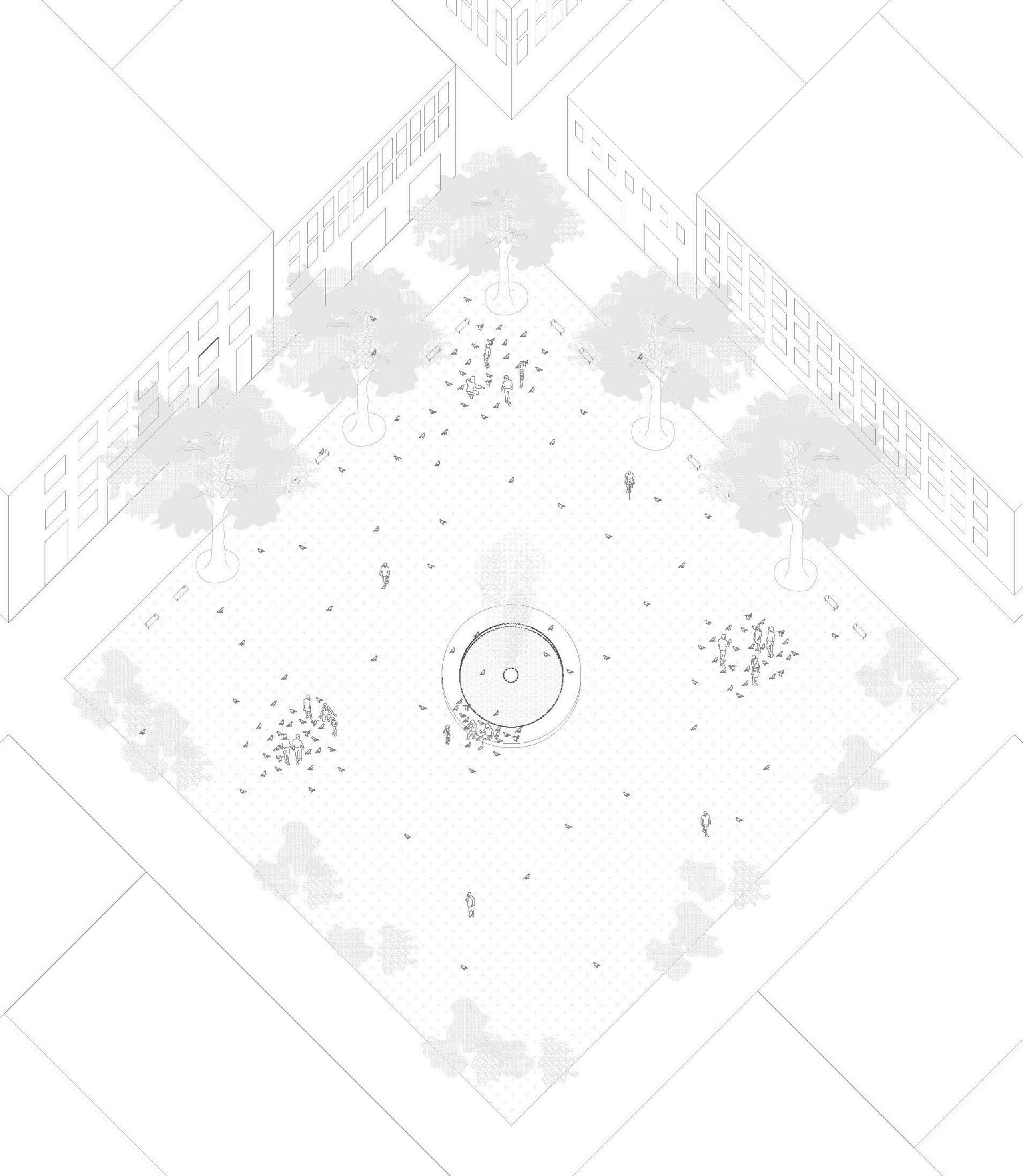
312 University of Virginia
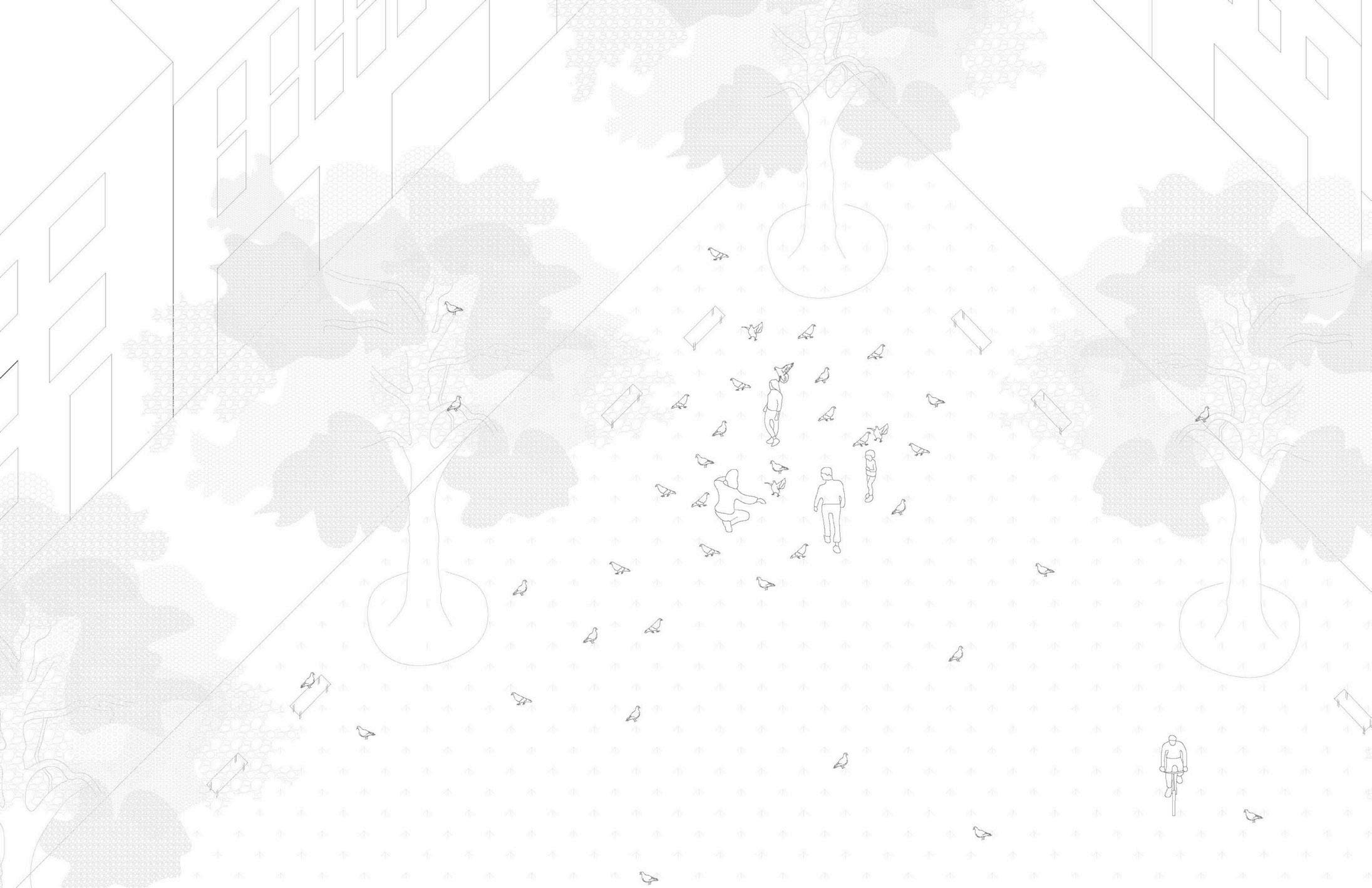
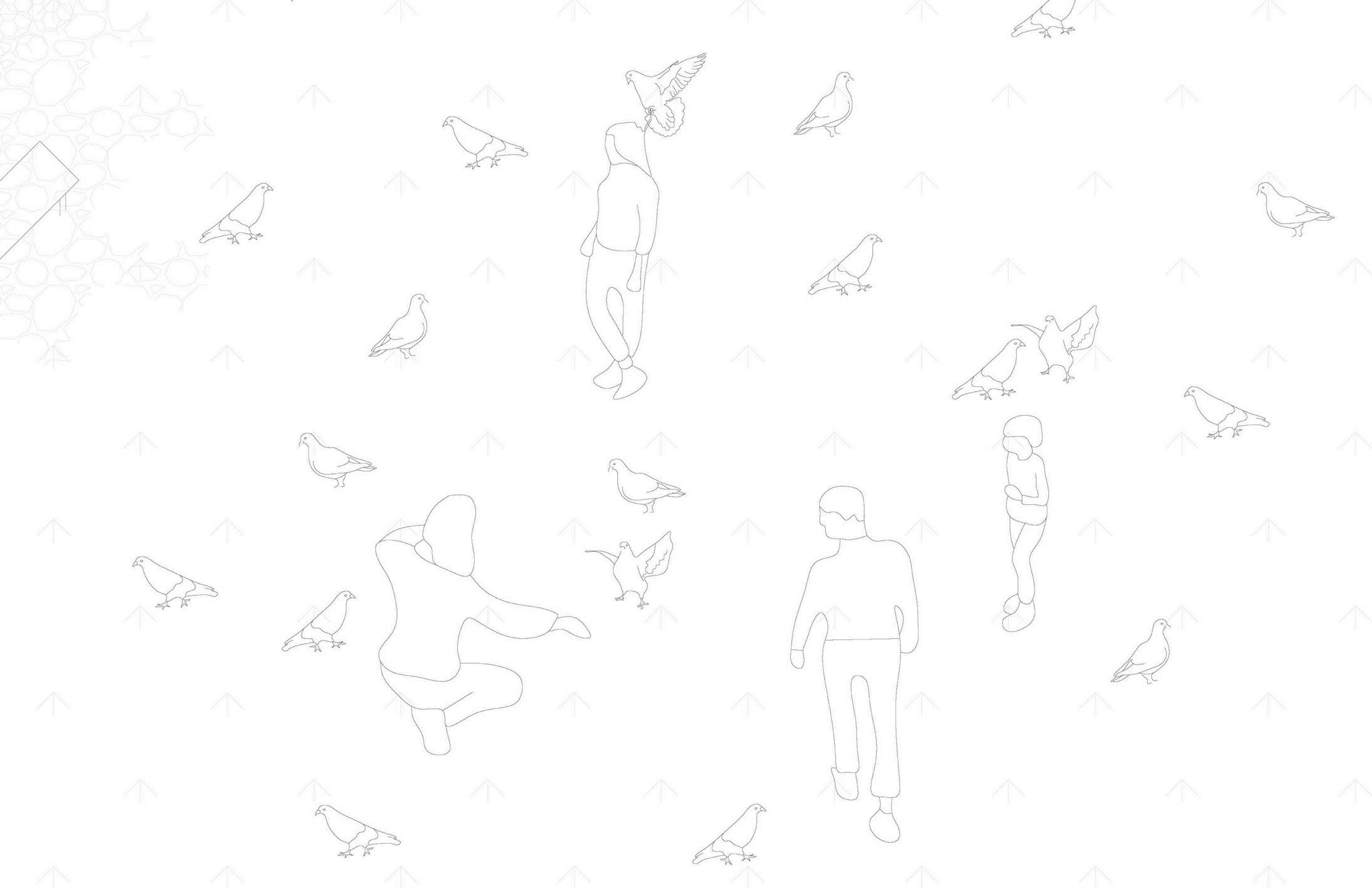
WAITING FOR THE CITY 313 VALERIE SPEIRS + NGUYEN DUONG
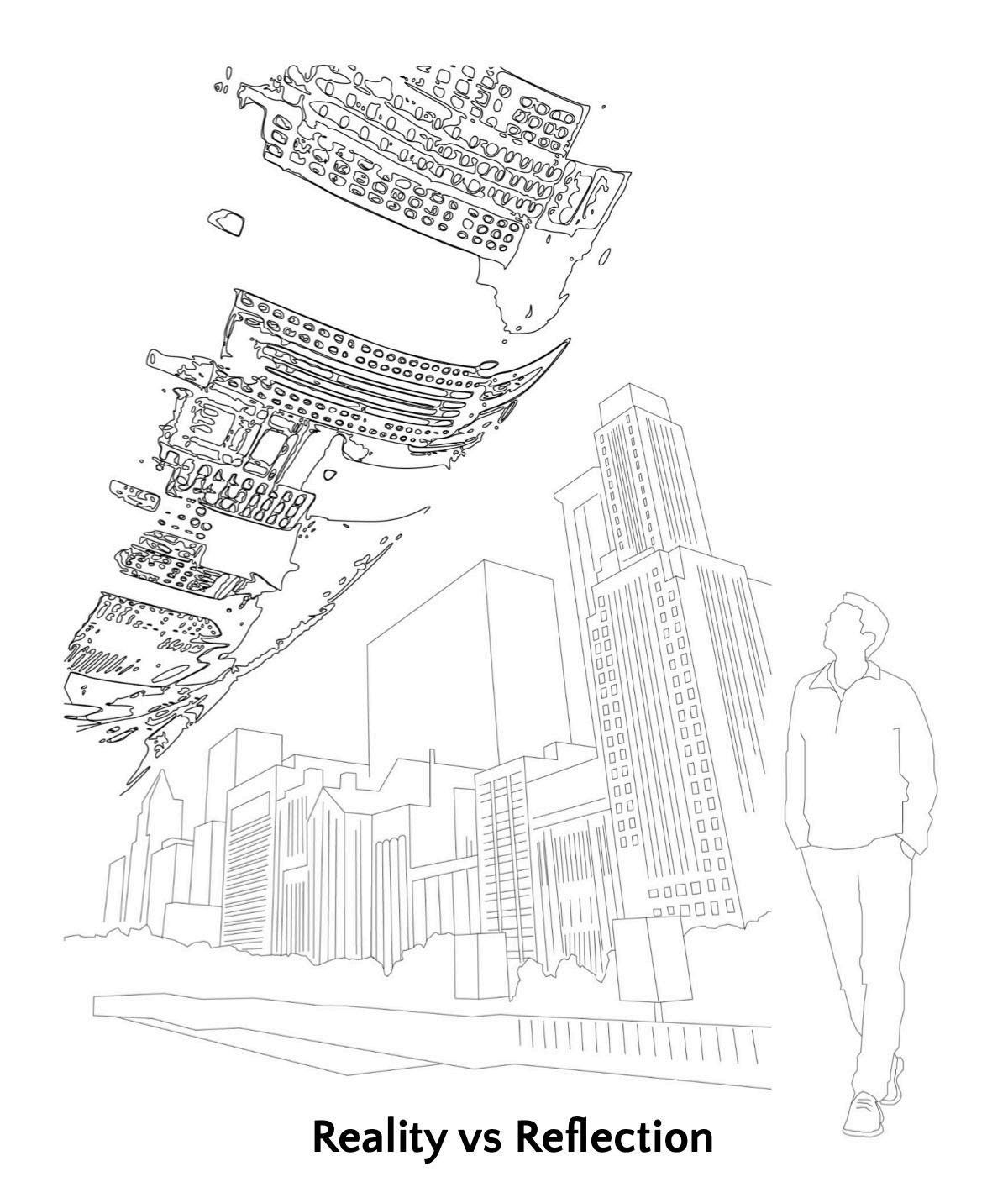

314 University of Virginia
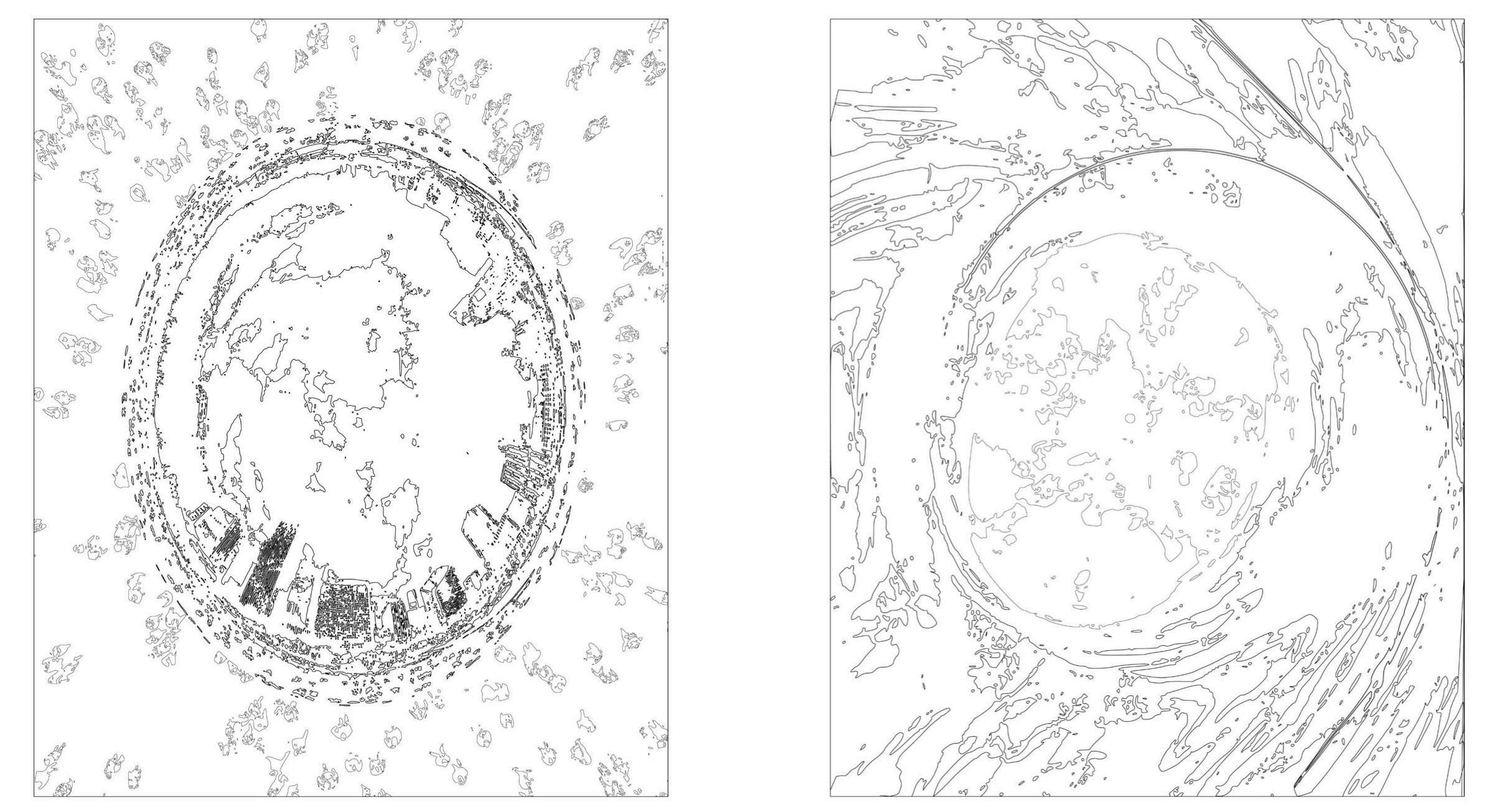
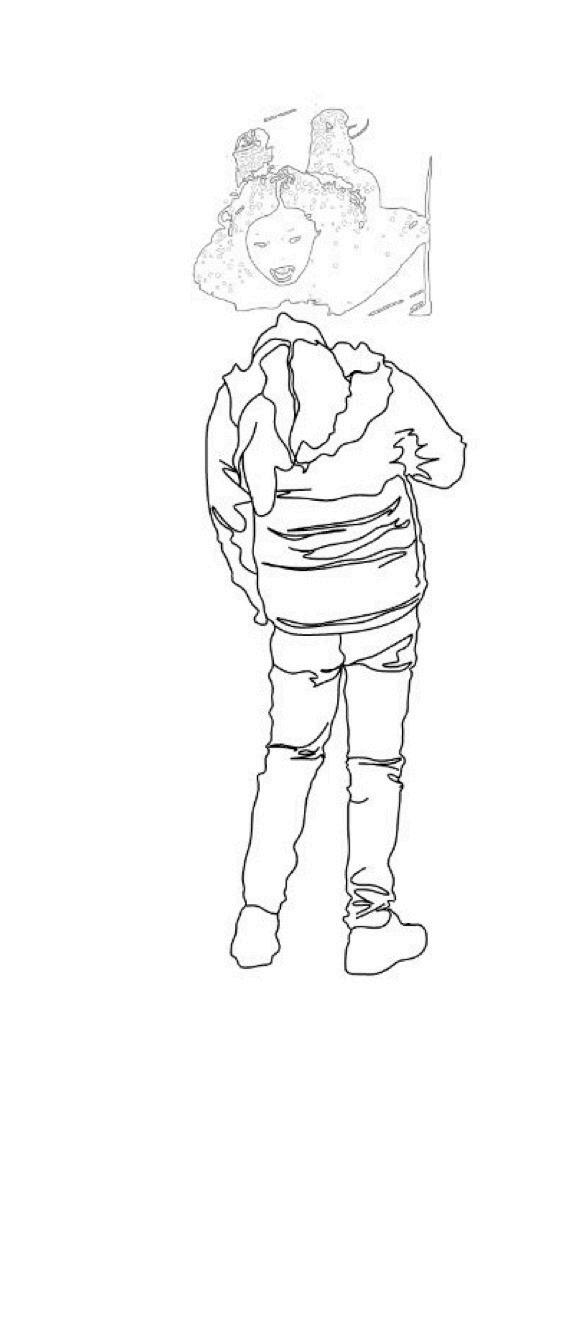
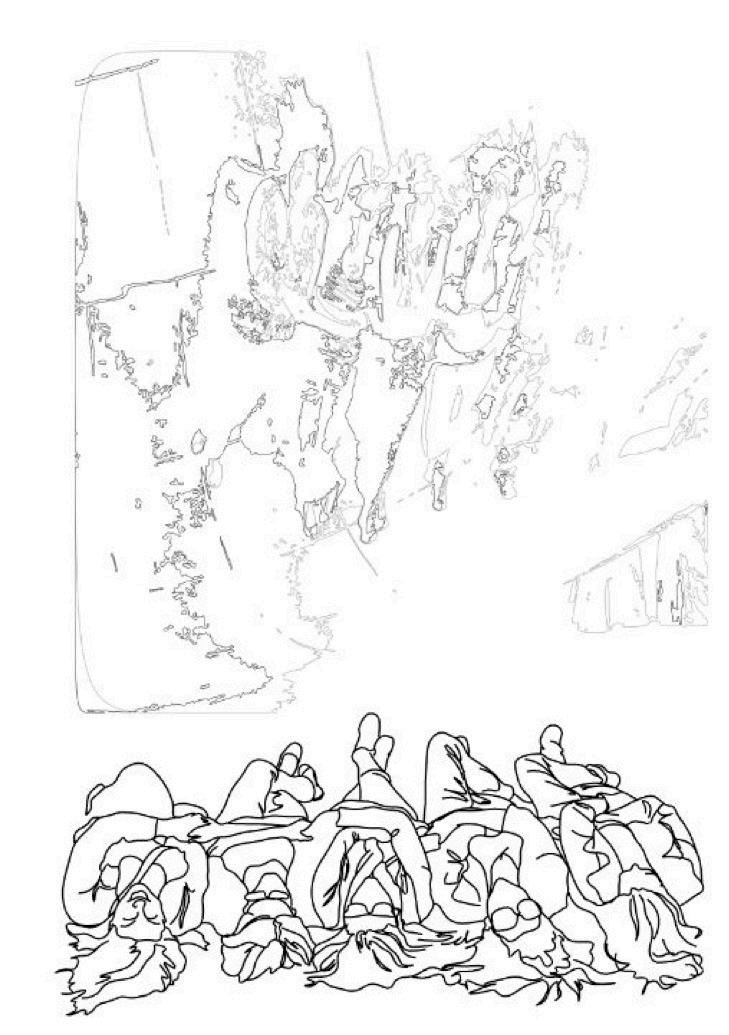
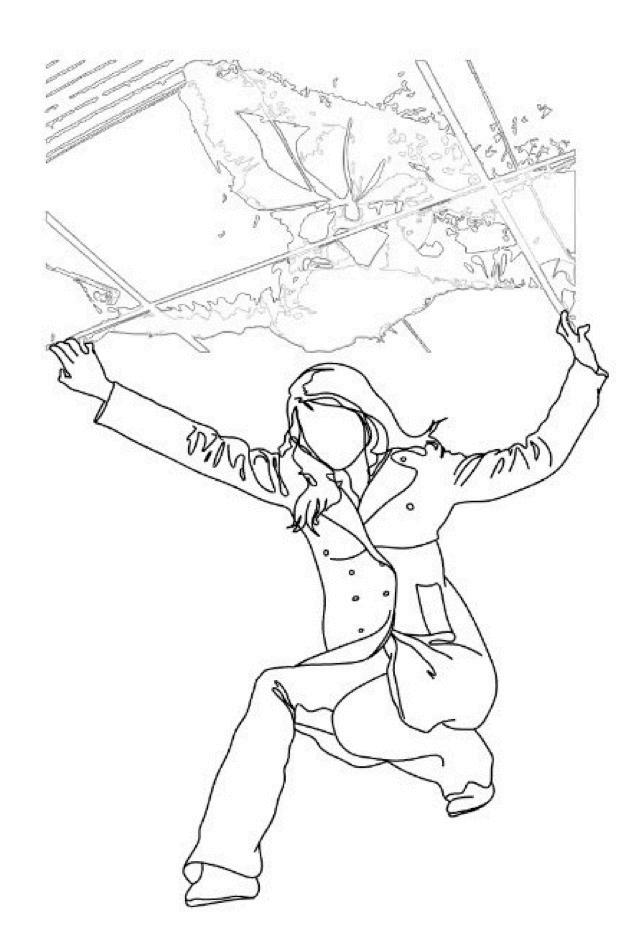


WAITING FOR THE CITY 315
EDEN MCCAFFERTY + AUSTIN RIGGINS + XINWEN CAO
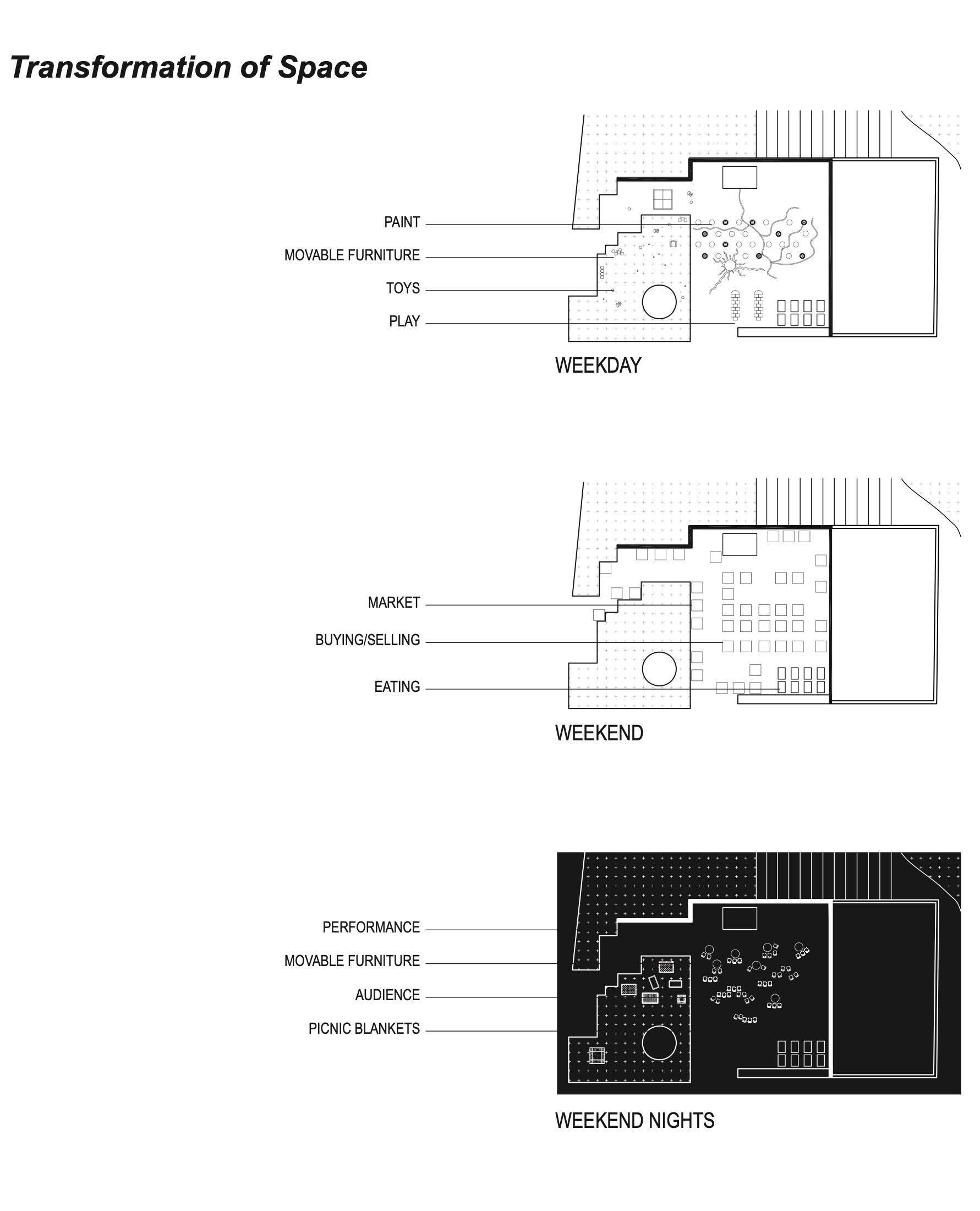
316 University of Virginia
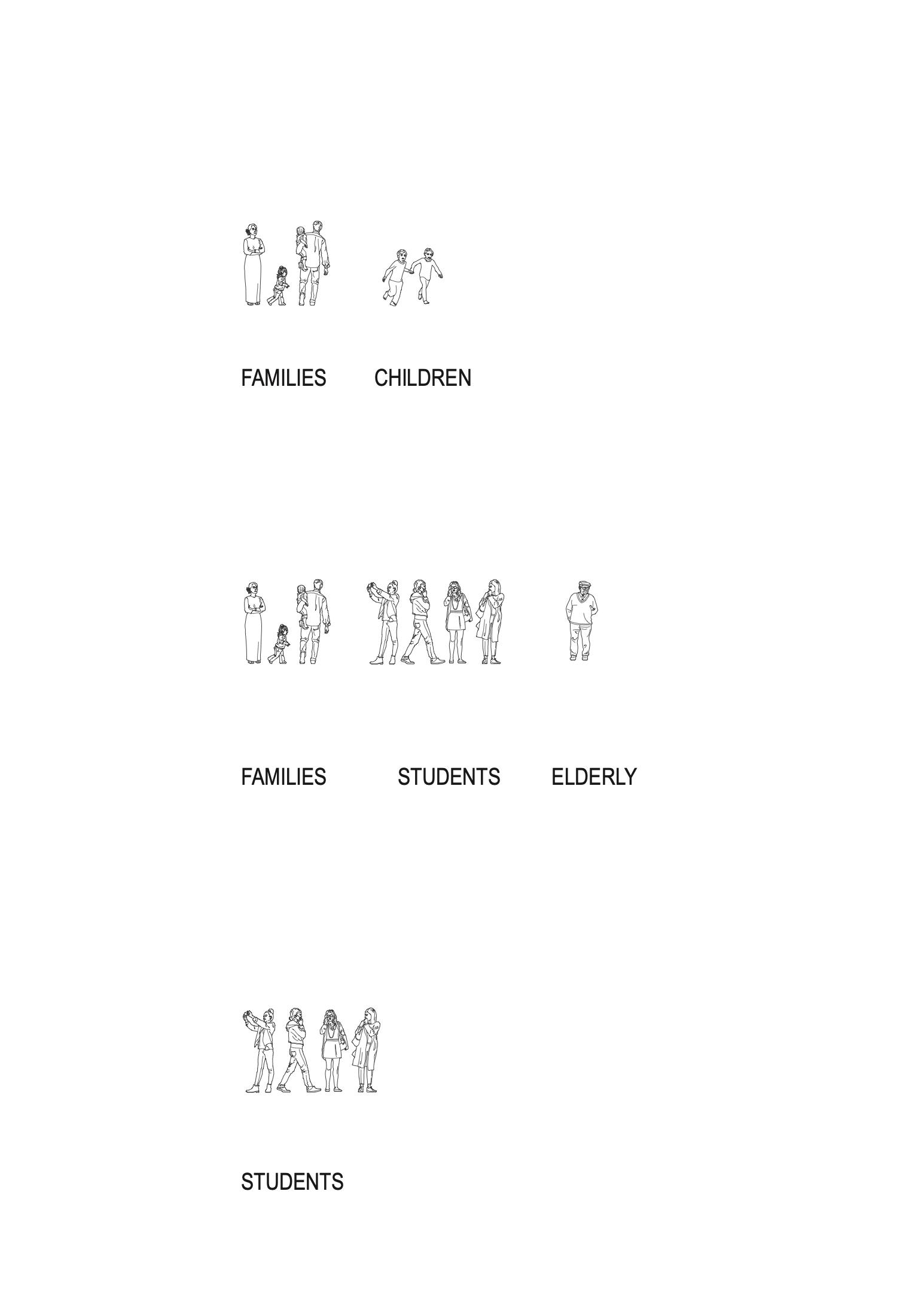
WAITING FOR THE CITY 317
GABI RODAS + JOSH HARRISON
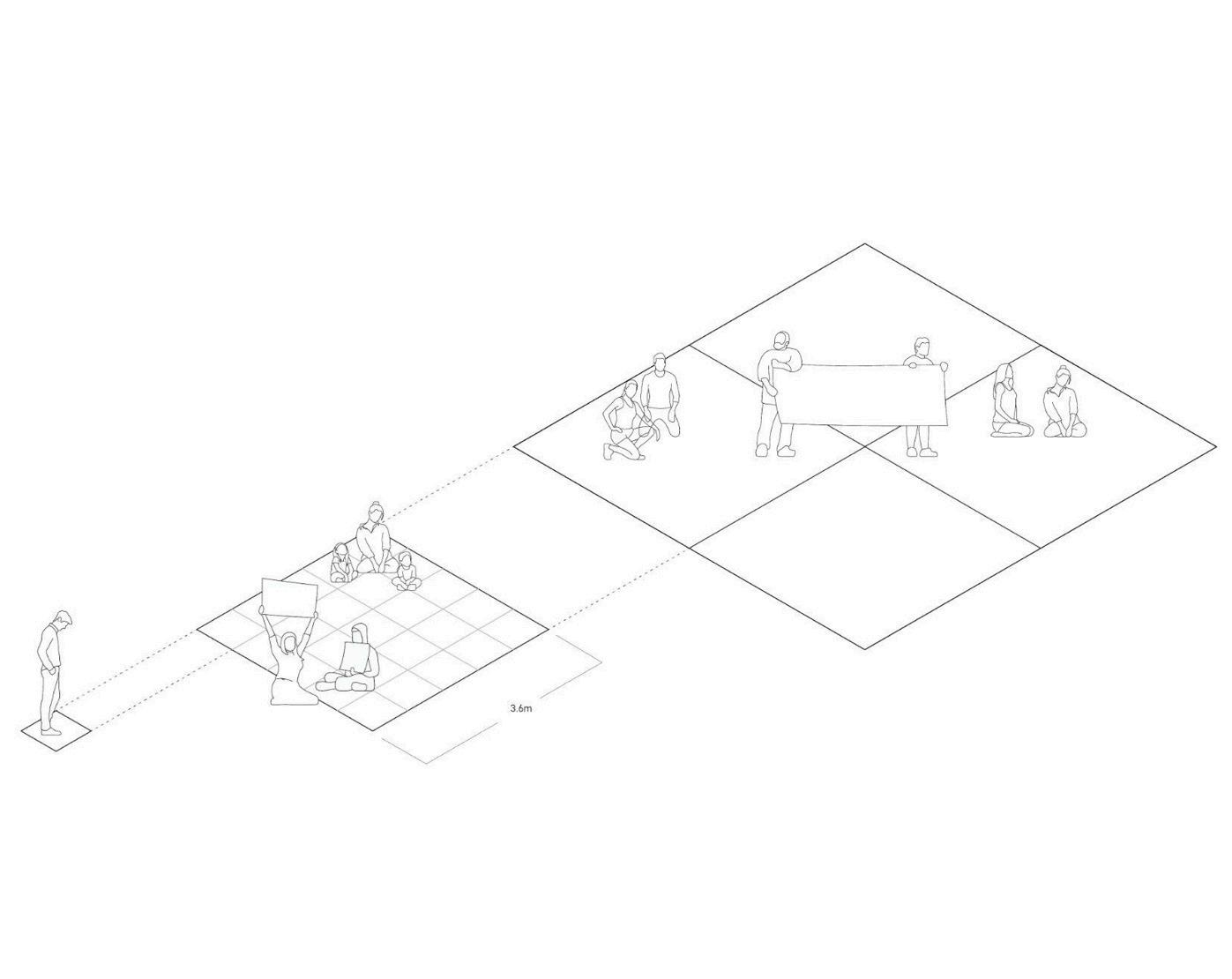

318 University of Virginia
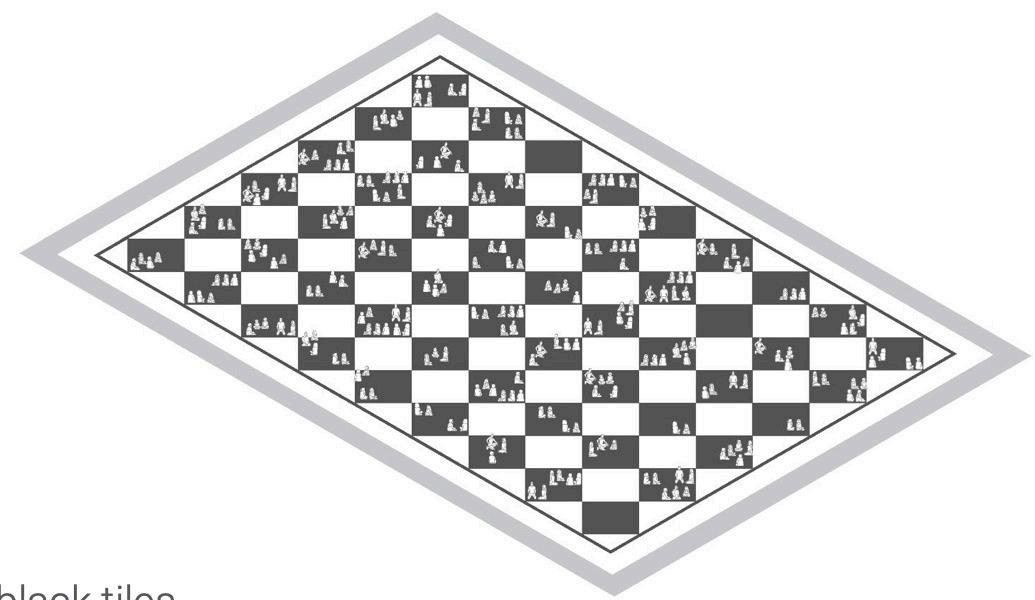
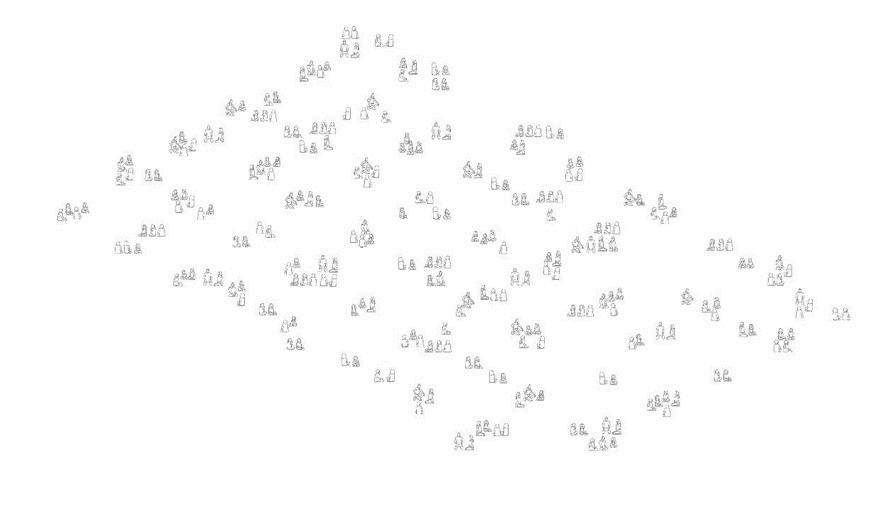

WAITING FOR THE CITY 319
JUDY CHAO - YU CHEN + PHOEBE DRAPER + REBECCA GEIGER
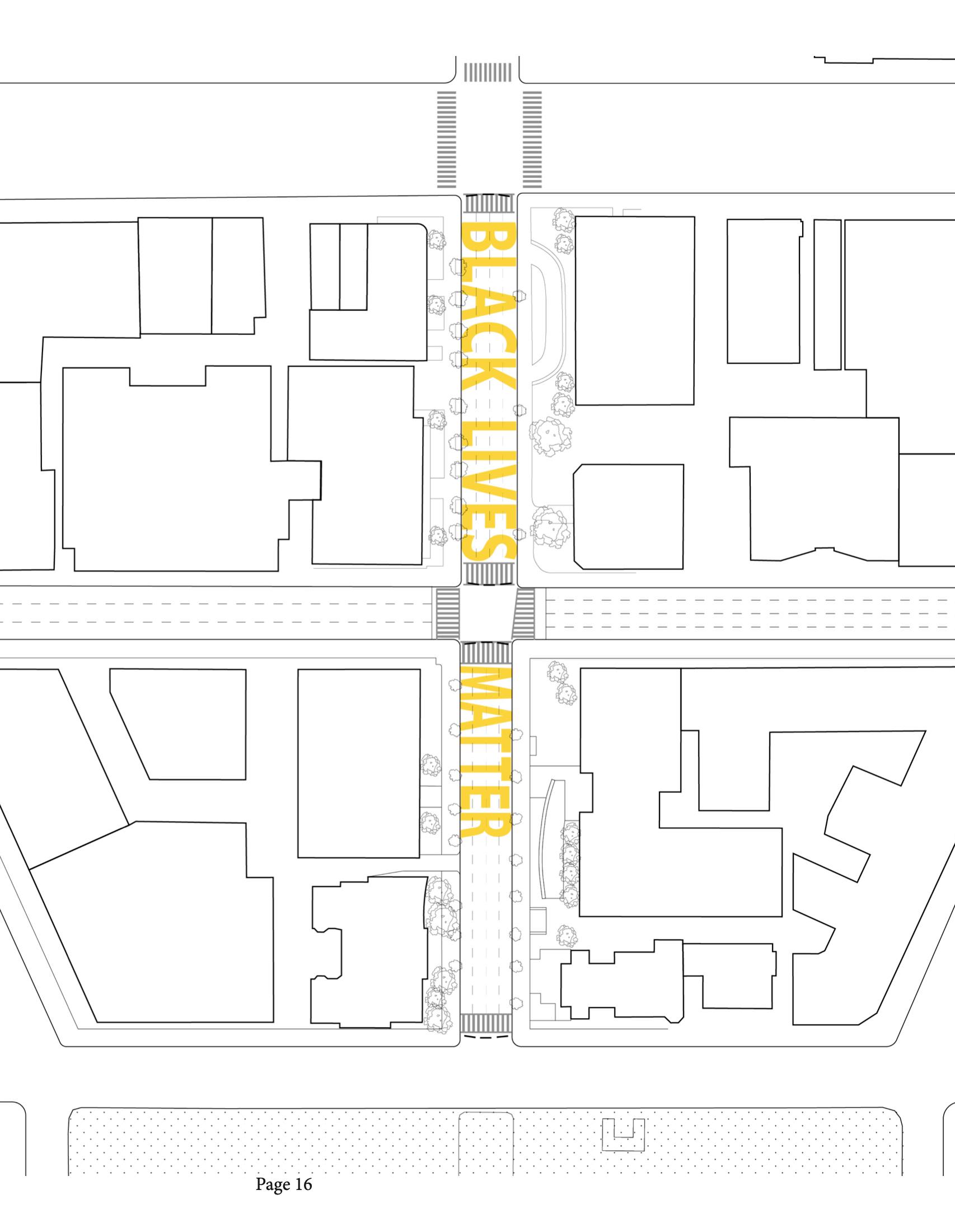
320 University of Virginia
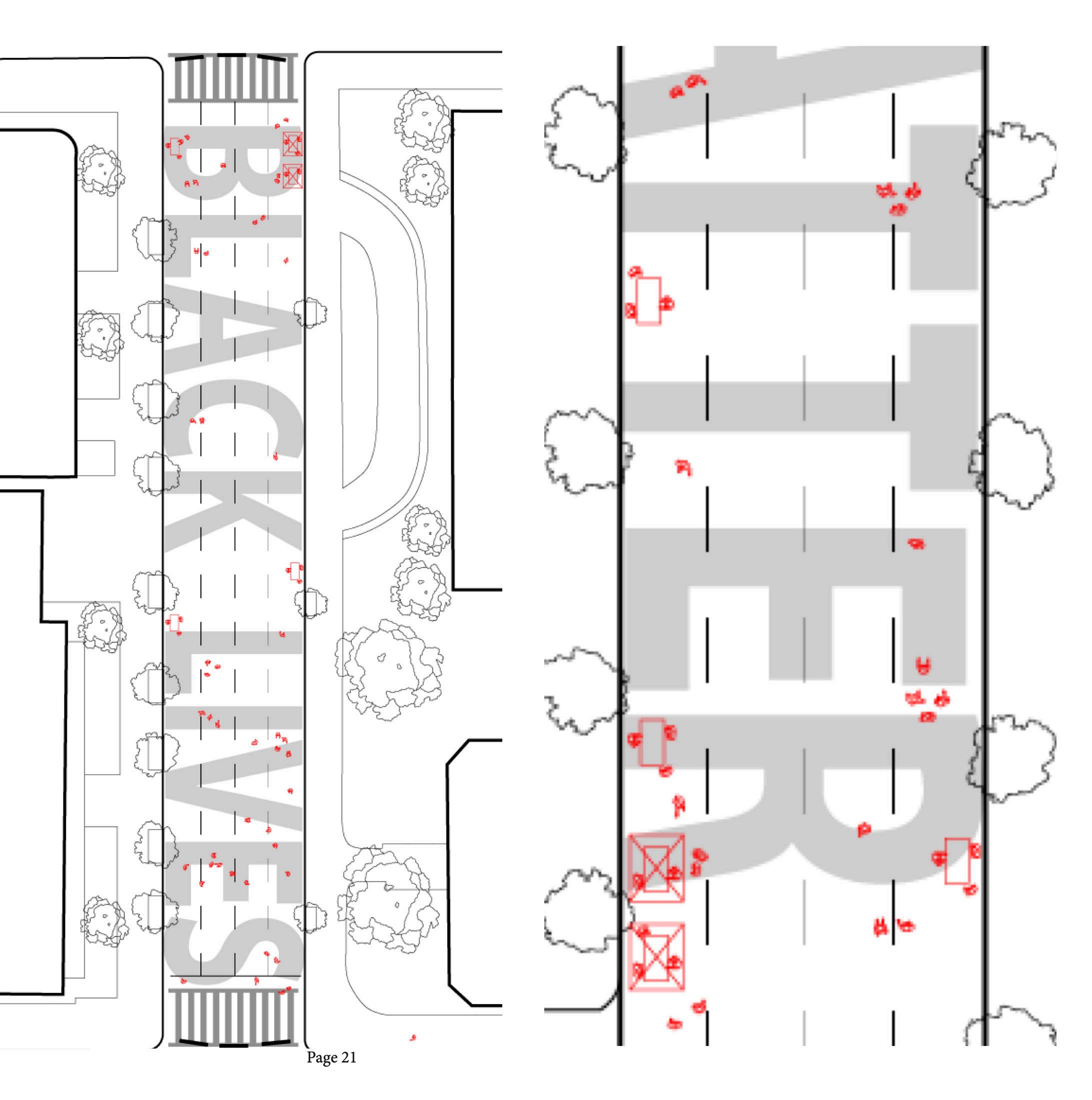
WAITING FOR THE CITY 321
AMY SCHULZ + EVELYN ANDRULIS
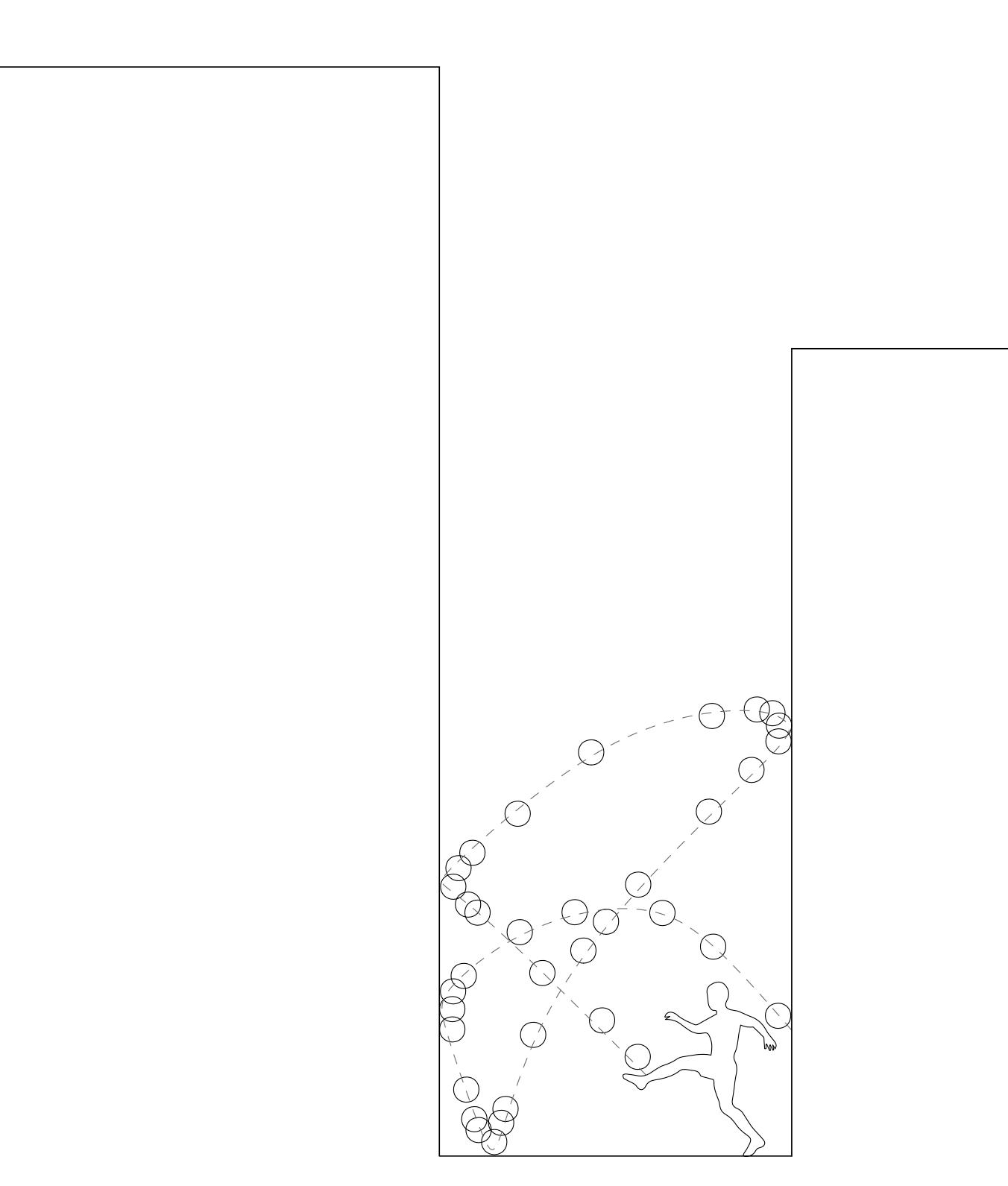
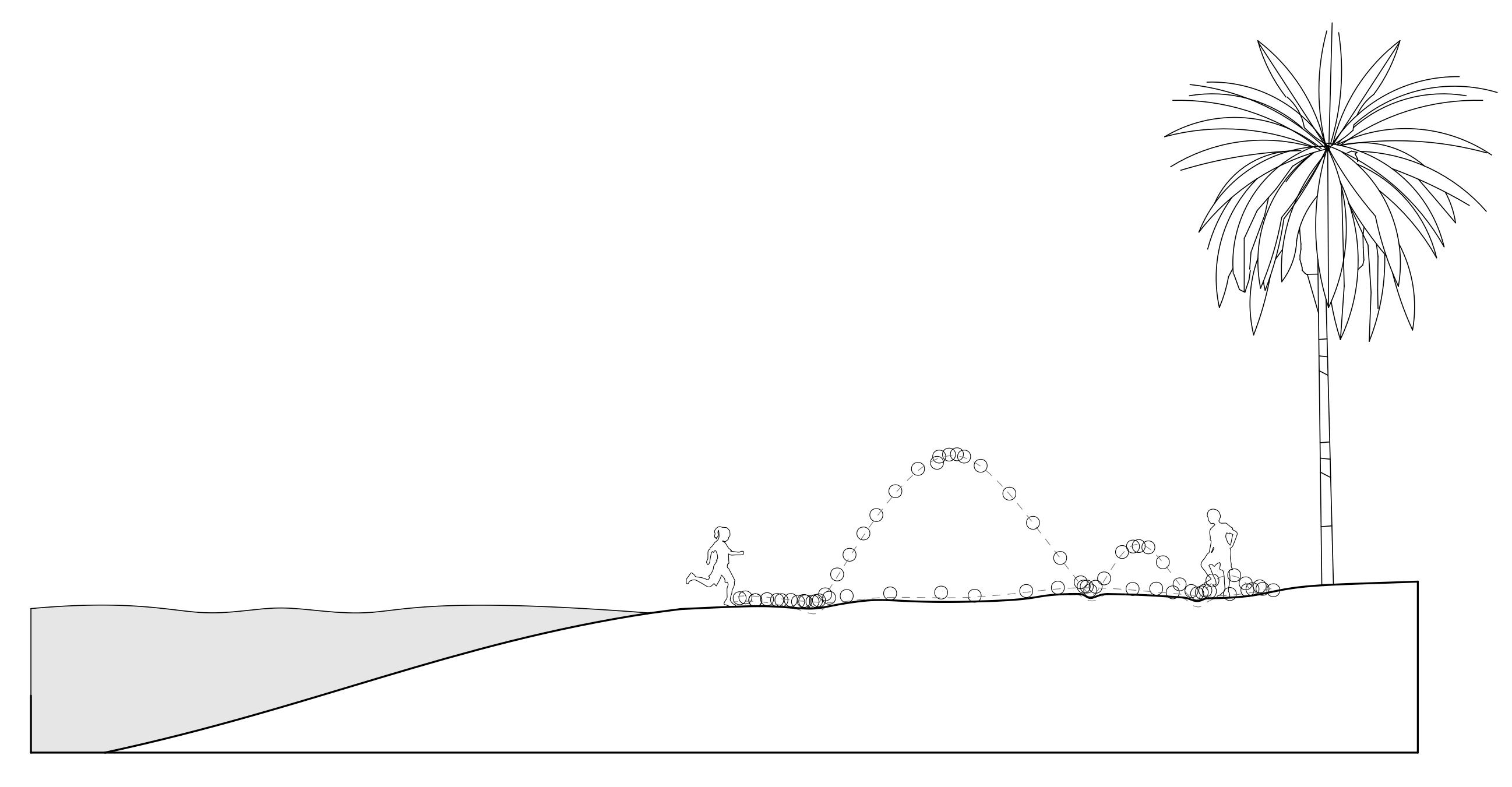
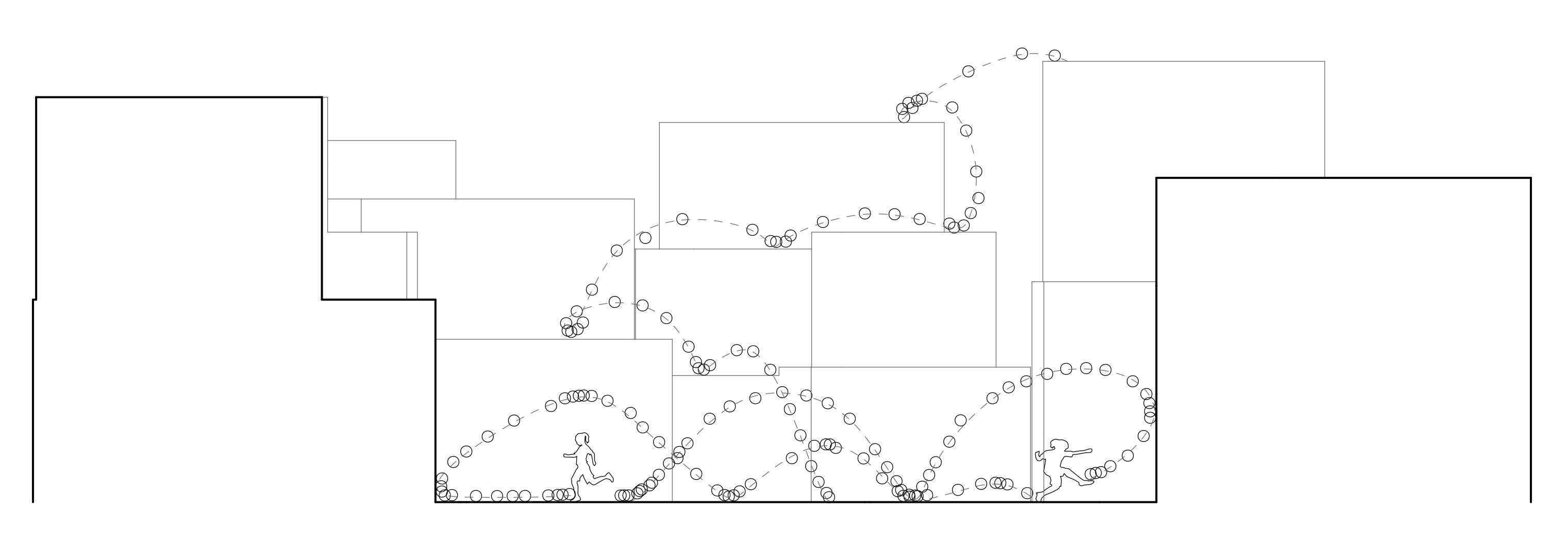



322 University of Virginia
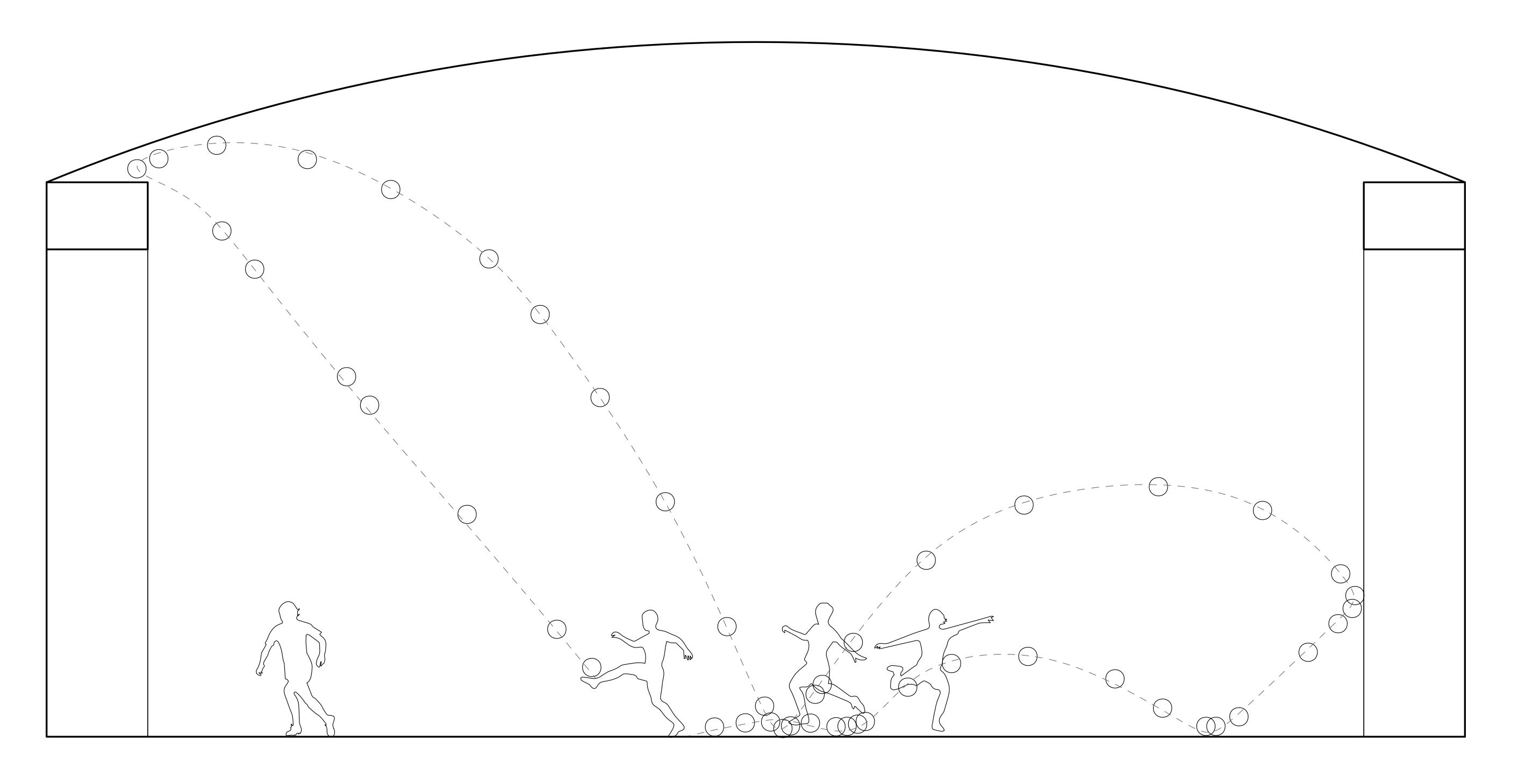
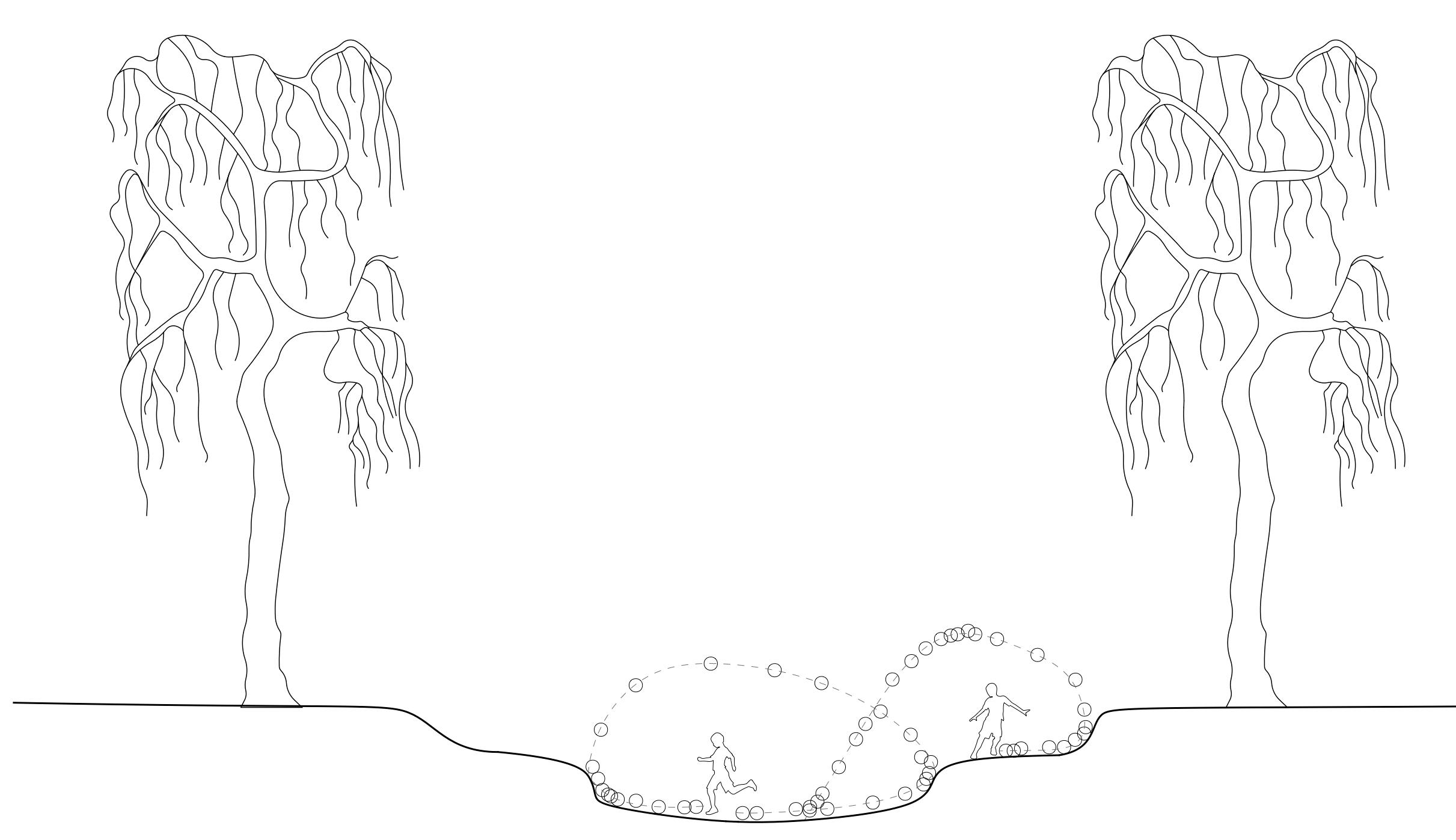




WAITING FOR THE CITY 323 NATE DANSIE + ERWIN MOYA
MODERN CITY - MODERN
ARH 5613 - 501 - Gaudi’s Legacy
Celia Marín_Professor of Architecture
Since the urban transformation of Barcelona during the fourth quarter of the 19th century the shape of the city was stablished for the times to come, but the rationalistic lines of the city planning that have defined the organization and structure of the streets were not going to define the image of its architecture and its people.
The turn of the century was a period comprised between two major historical events, the disaster of 1898 and the Great War. Old money versus new money competing for the control of the city while workers and the lumpen proletariat discovered the call of anarchism and social revolution. The course is organized in a series of lectures and visits to the main works of modernism architecture designed by Gaudi. Other visits and places will be suggested.
Barcelona’s carnet.
Bring a notebook to all the visits with you. Create your own carnet, as if you were a young architect on an initiating trip. Like Le Corbusier or Louis Kahn. Draw, take notes. Have something solid –as opposite to something virtual- of your wanderings around Barcelona.
324 University of Virginia
MODERN LIFE
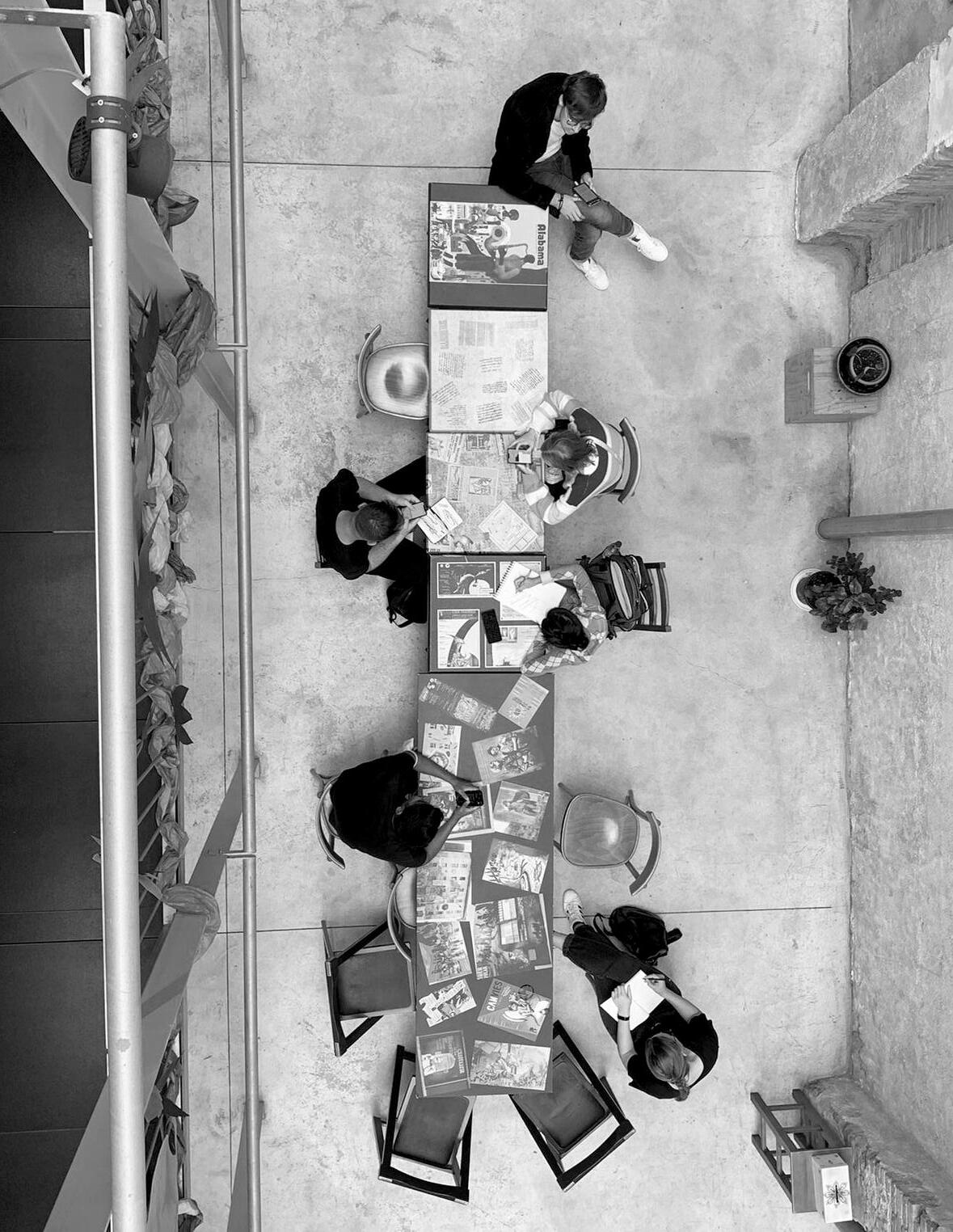
WAITING FOR THE CITY 325
A3: devils in the details \\ casa vicens
- turning the corner -
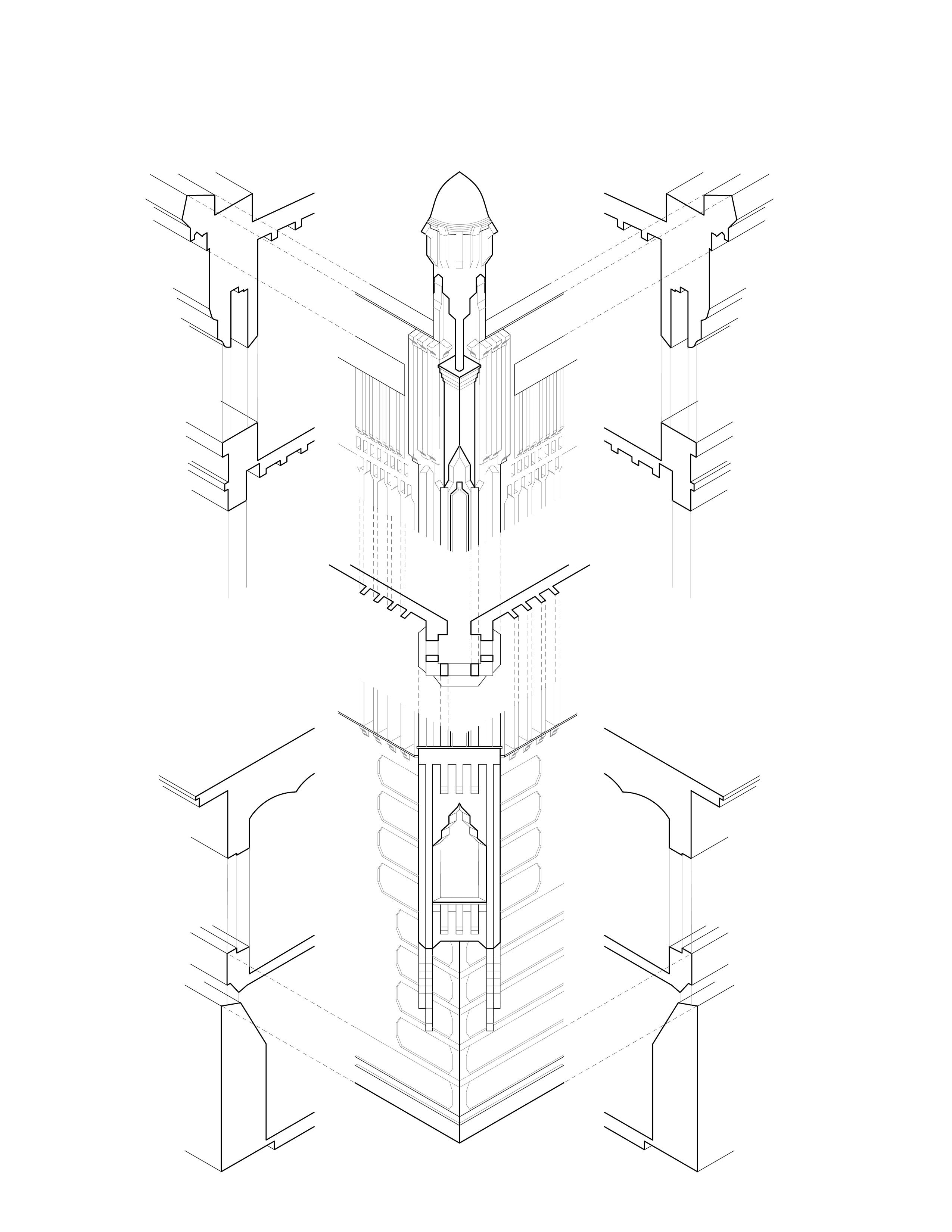
326 University of Virginia
ANDRULIS
evelyn andrulis
EVELYN
The House Reaches for Nature - Natural Inspiration vs. Architectural Element
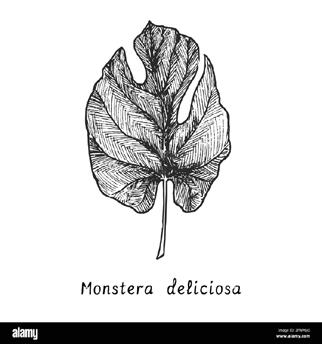
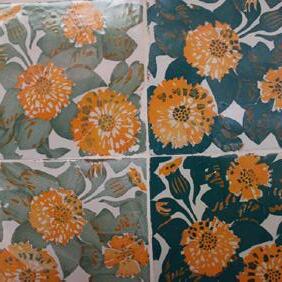
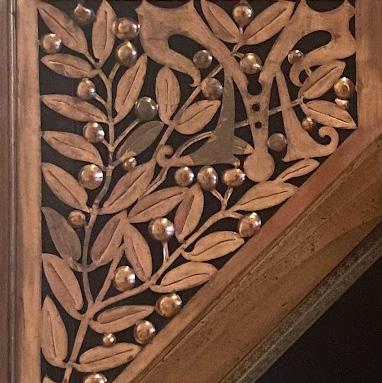
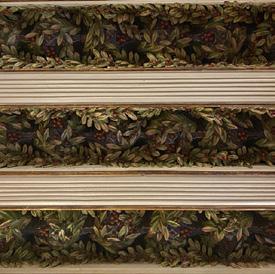
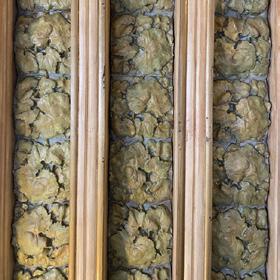
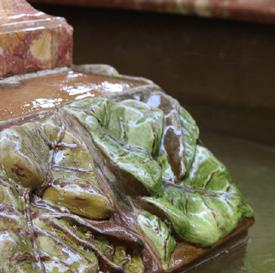
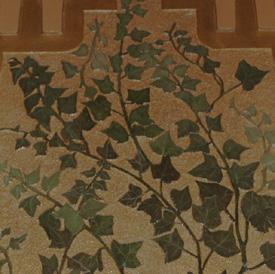
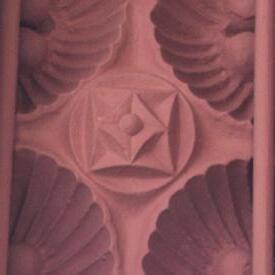
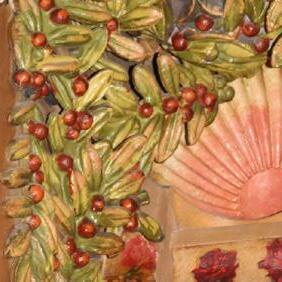
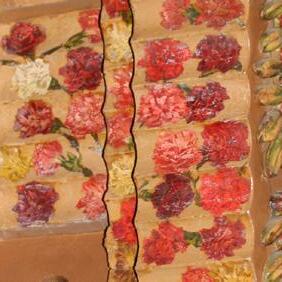
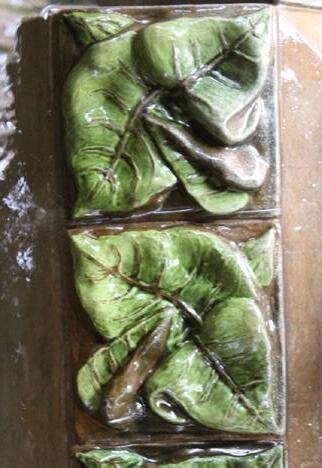
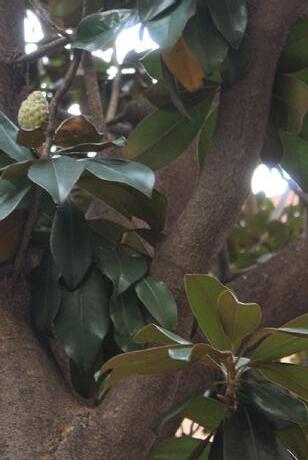
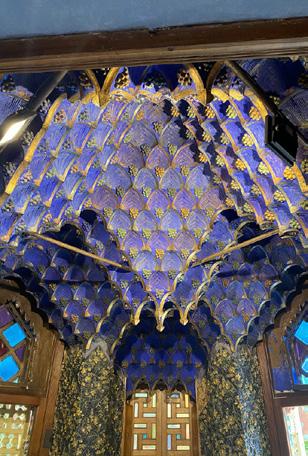

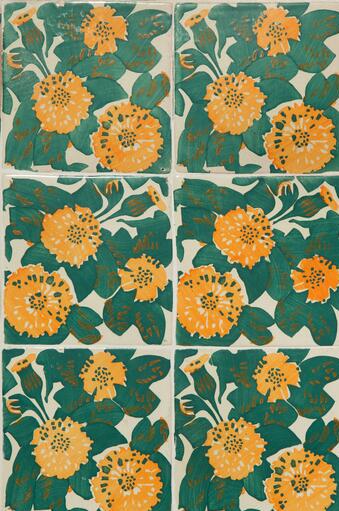
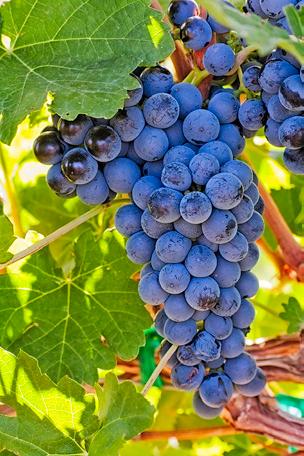
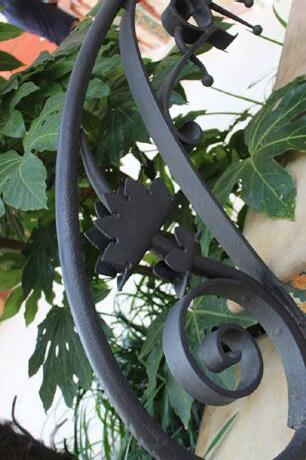
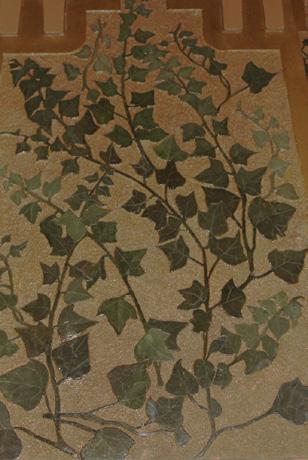
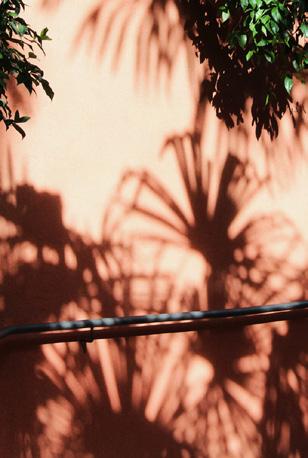
Same Elements - Experimentation in Representation
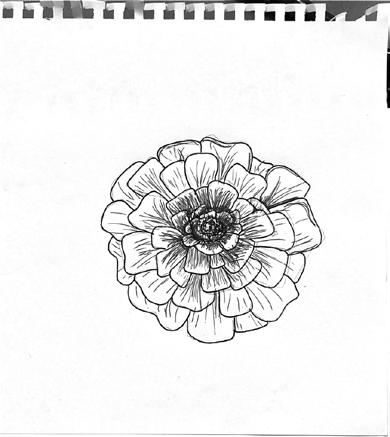
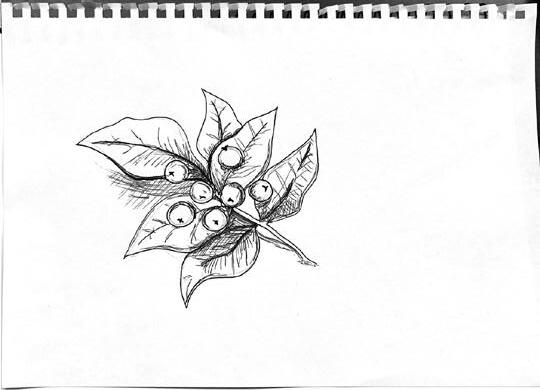
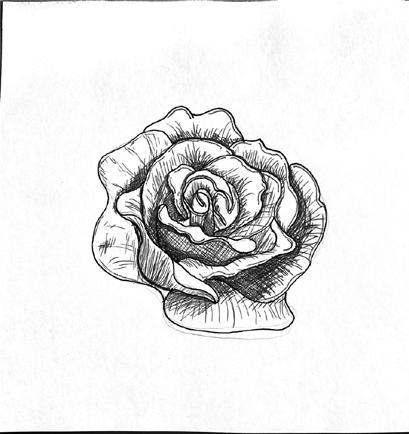
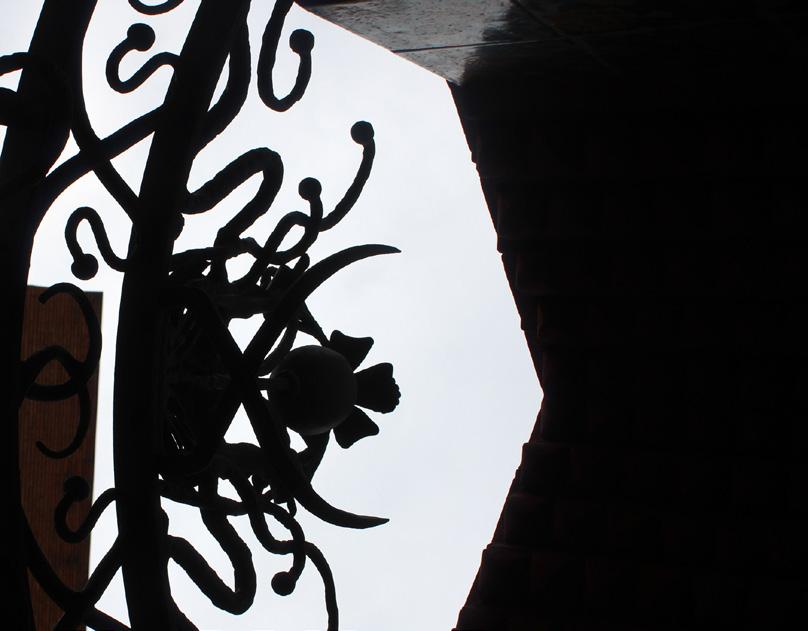
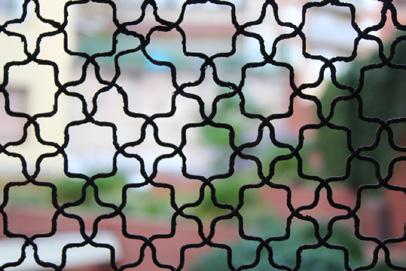
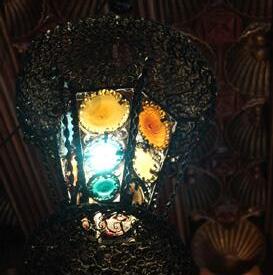
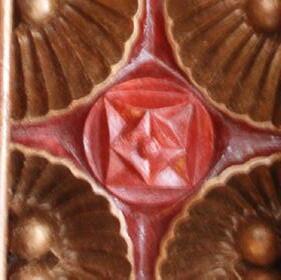
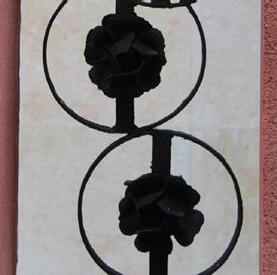
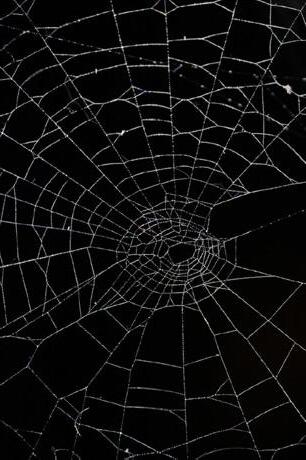
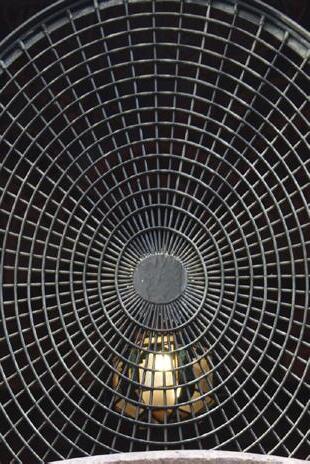
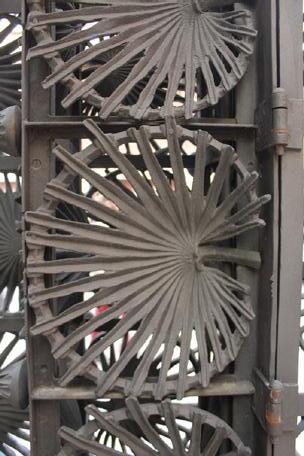
Nature Architectural Element Nature Architectural Element Nature Architectural Element
Realistic Representation Simplified Representation Abstract WAITING FOR THE CITY 327 PHOEBE DRAPER+GABI RODAS
CONSTRUCTION OF
PLAN 5611 - 501 - Barcelona Urban History
Josep Parcerisa_Professor of Architecture
Álvaro Clúa_Assistance Professor
The city of Barcelona is an on-going urban laboratory. Which role play the ideas and settlements, the geography and history in the shaping of the landscape of this metropolitan city?
The module aims to ask this question through a combination of lectures and on-site visits focused on the analysis and discussions of urban places and their landscapes. Each lecture at school consists on the presentation of one or two theoretical topics ended by a final open discussion.
The field trips are part of the theoretical background of the module and tries to give a close up view. This year, students will have the chance to participate on the events related with the International Biennial of Landscape Architecture that will take place in Barcelona.
The final assignment should be an individual, precise and original contribution on any topic related with the course. The students will be evaluated by a final public presentation of 10 minutes’ length and a short paper illustrated by drawings, photographs, visuals and written arguments.
328 University of Virginia
THE MODERN CITY
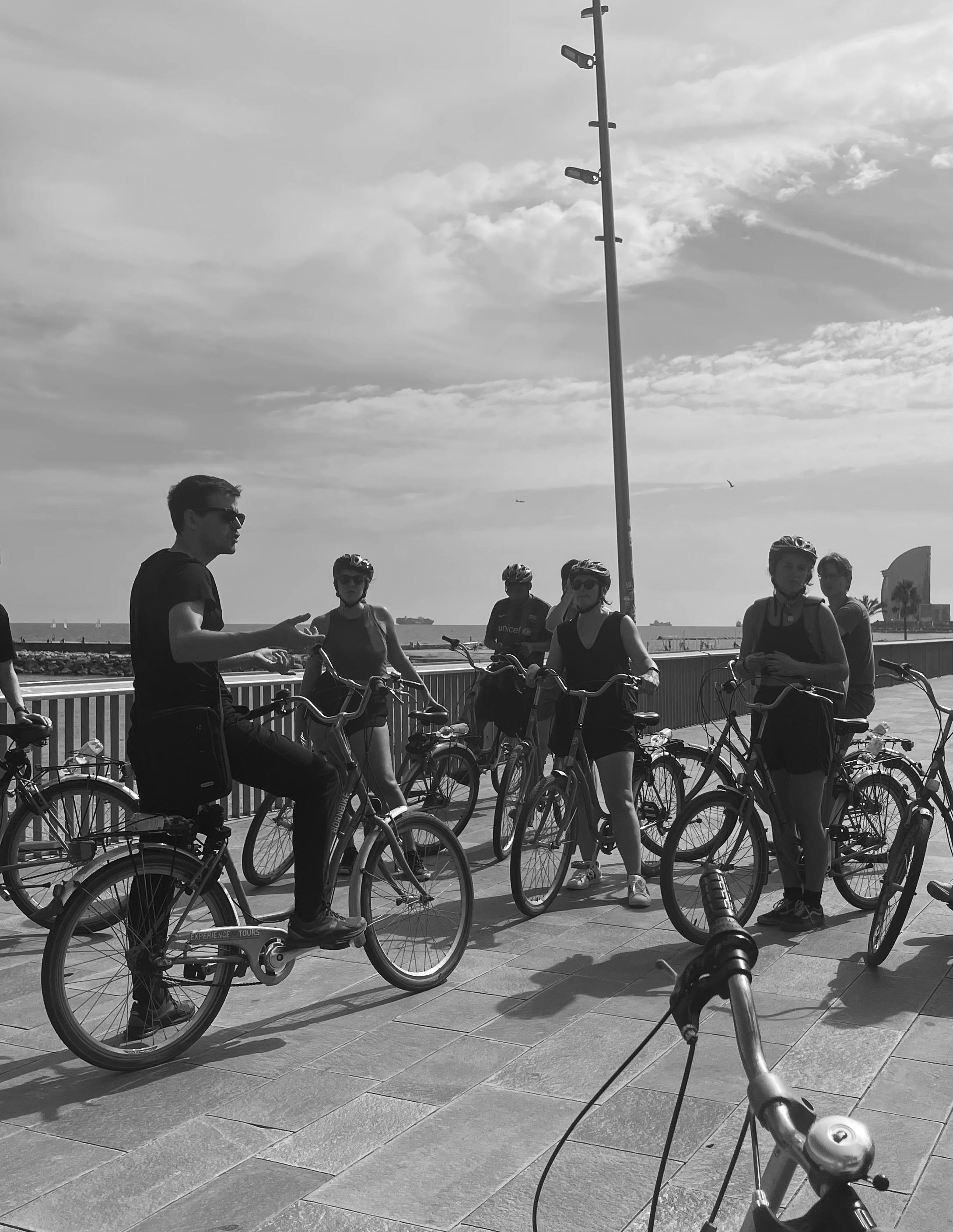
WAITING FOR THE CITY 329 OF
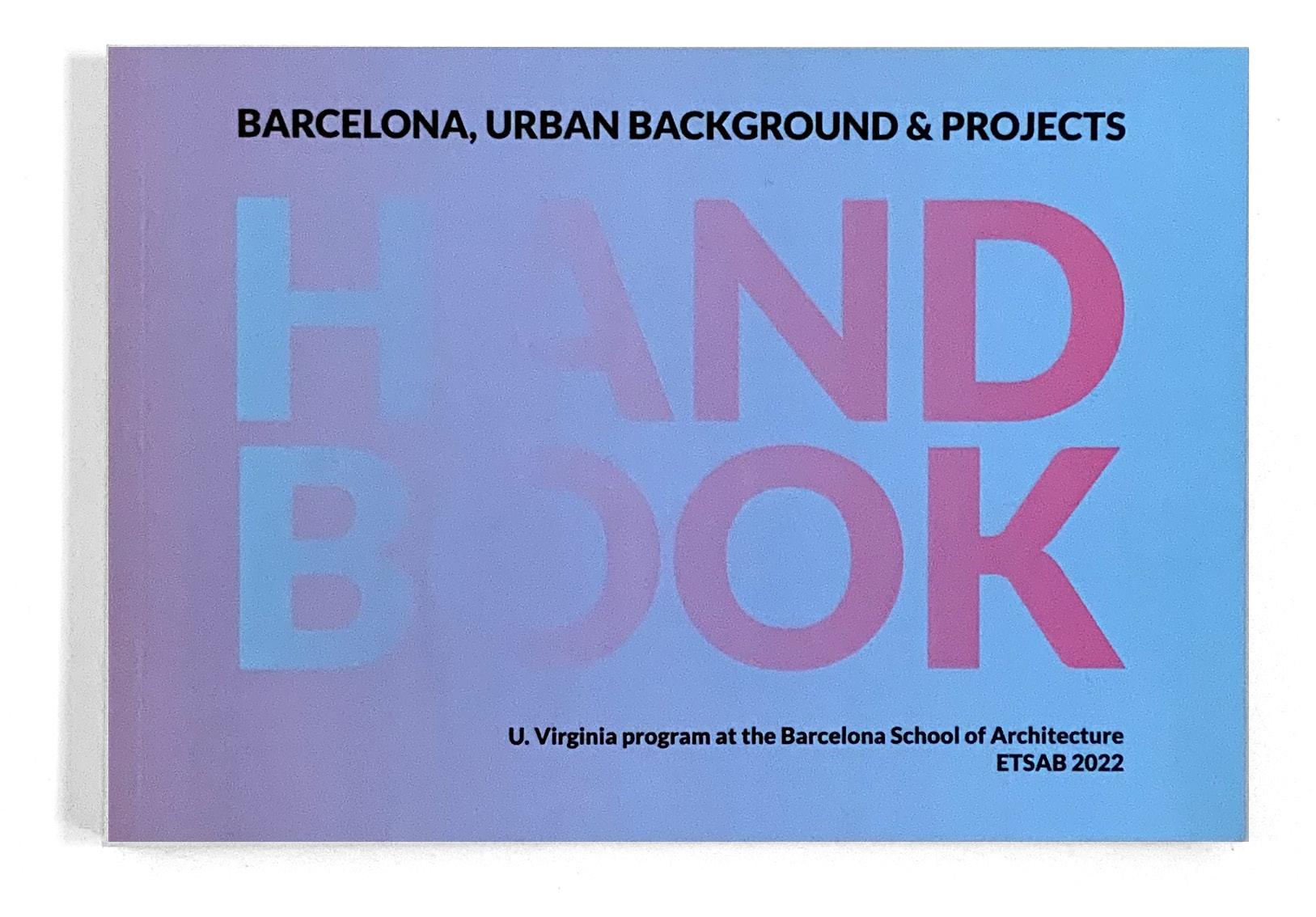
330 University of Virginia
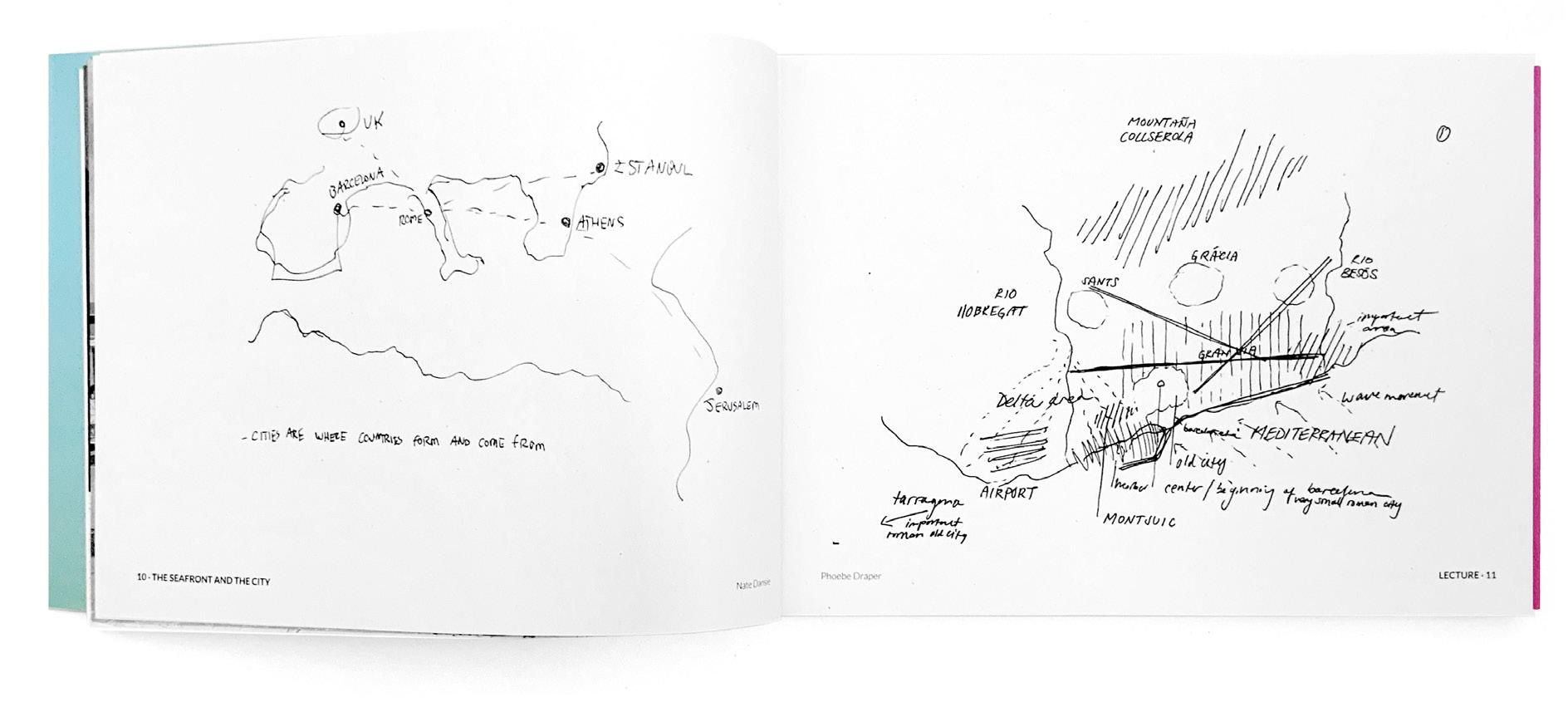
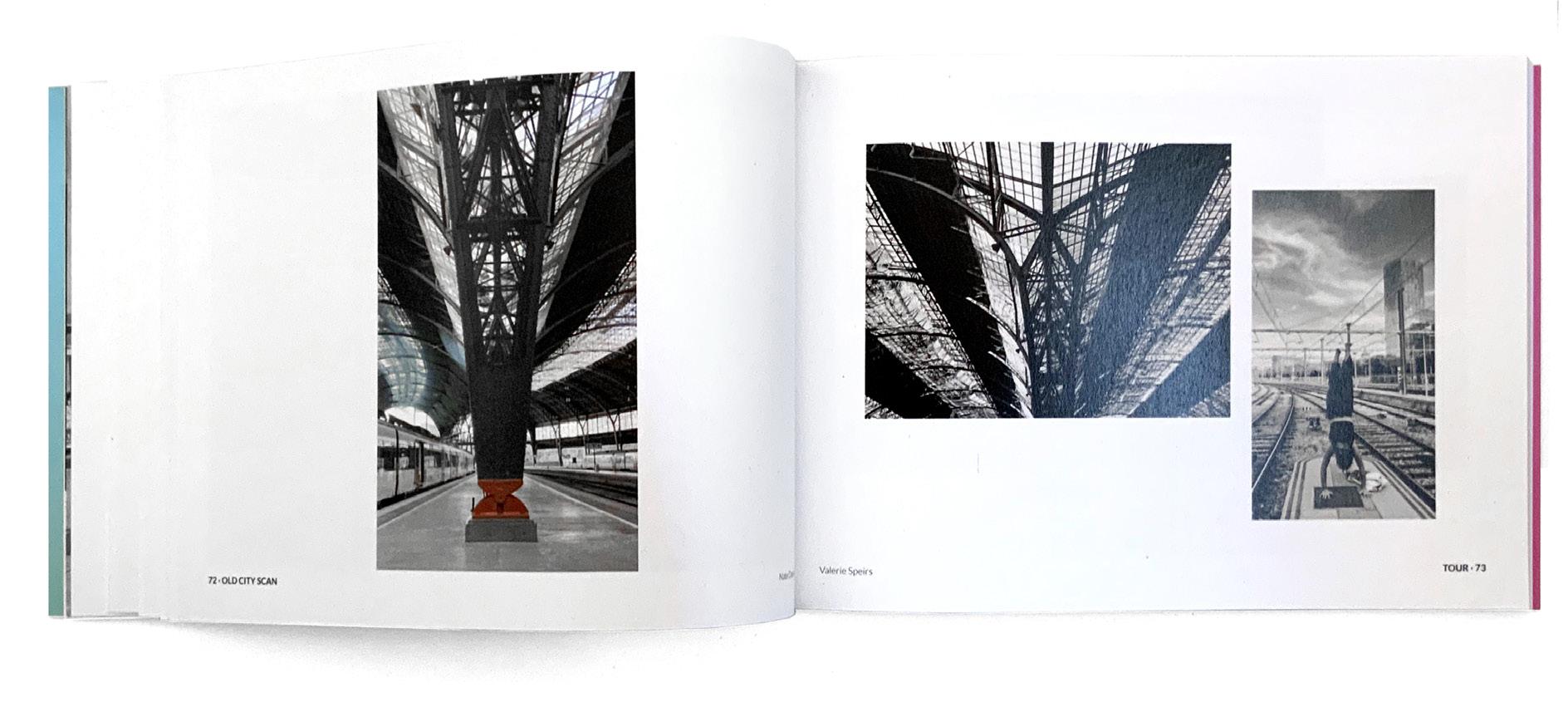
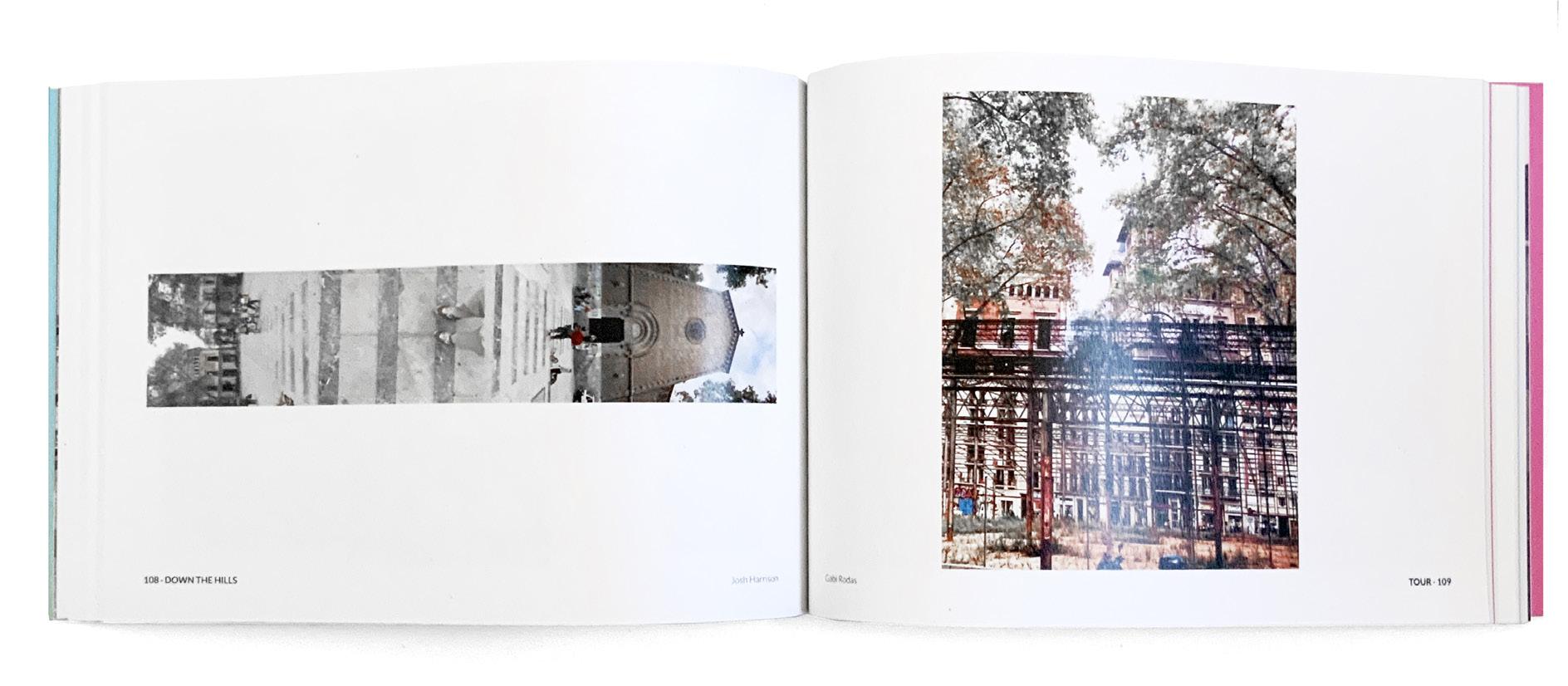
WAITING FOR THE CITY 331
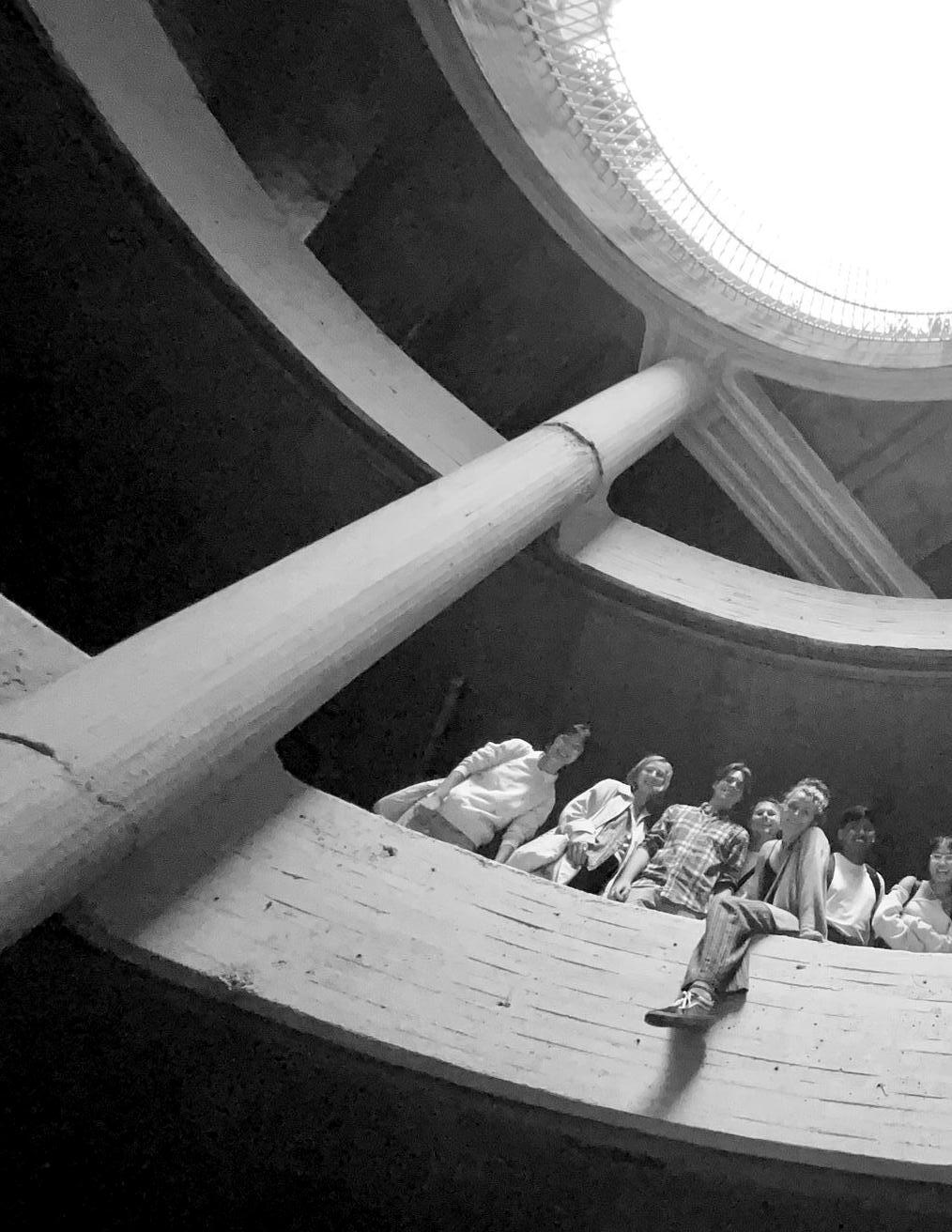
332 University of Virginia
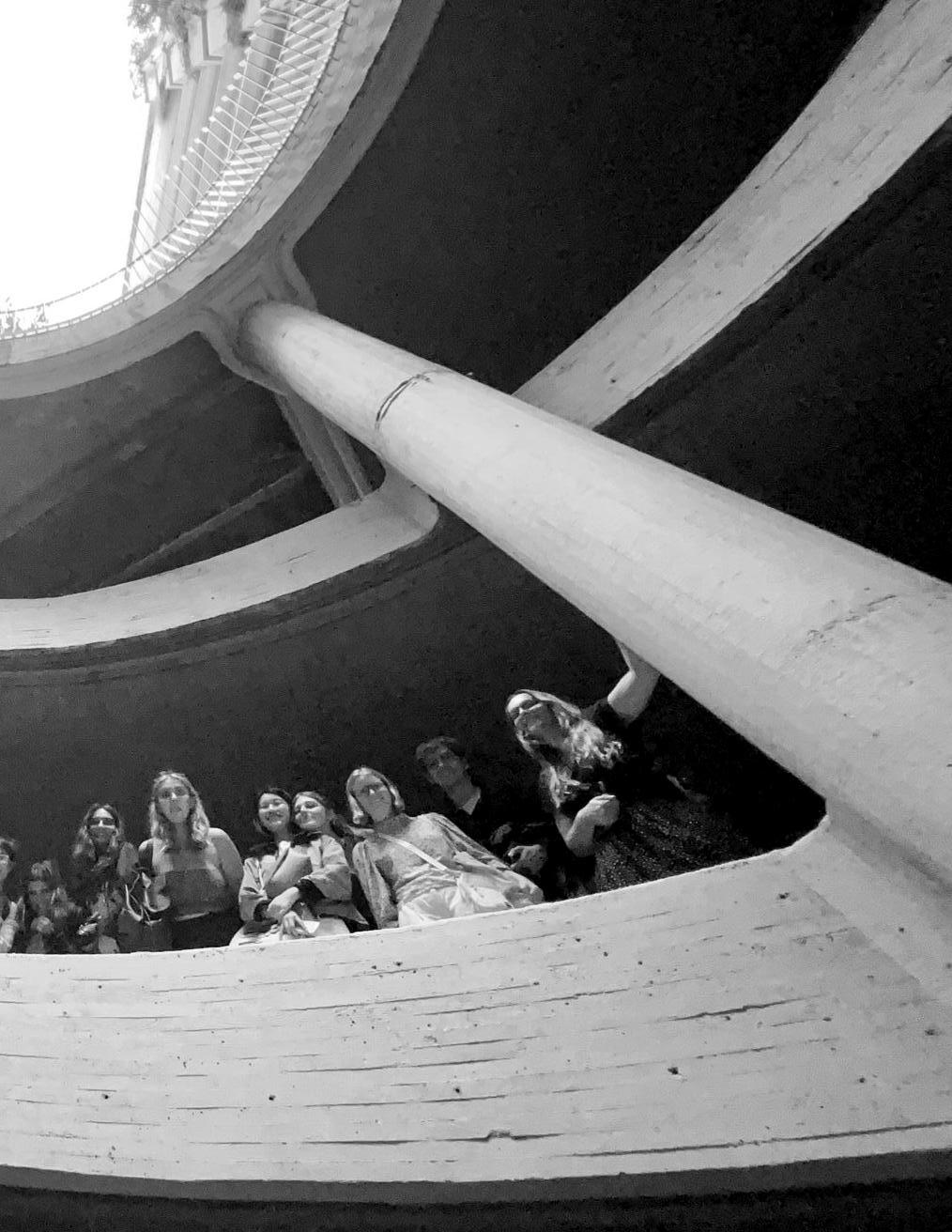
WAITING FOR THE CITY 333
Instructors:
Manuel Bailo Associate Professor Director of Barcelona Program UVa
Giovanna Bartoleschi Teacher Assistant
Àlvaro Clúa Assistance professor
Celia Marín Assistance professor
Josep Parcerisa Professor of Architecture
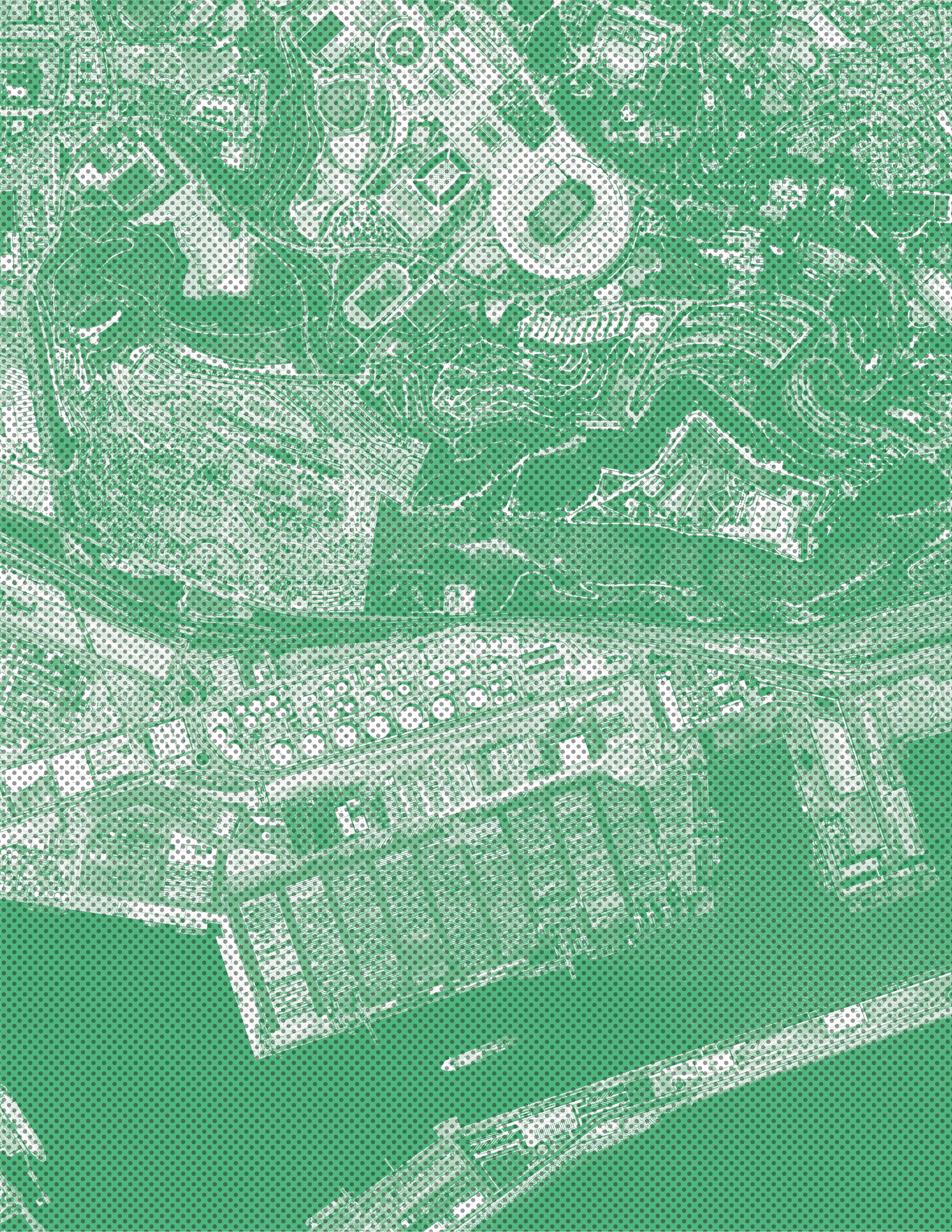
School of Architecture International Studies Office
University of Virginia






























































































































 Monumental/ Plaça Espanya
Automobile Scale/ Sants-Montjuic
Monumental/ Plaça Espanya
Automobile Scale/ Sants-Montjuic














































































































































































































































































































































