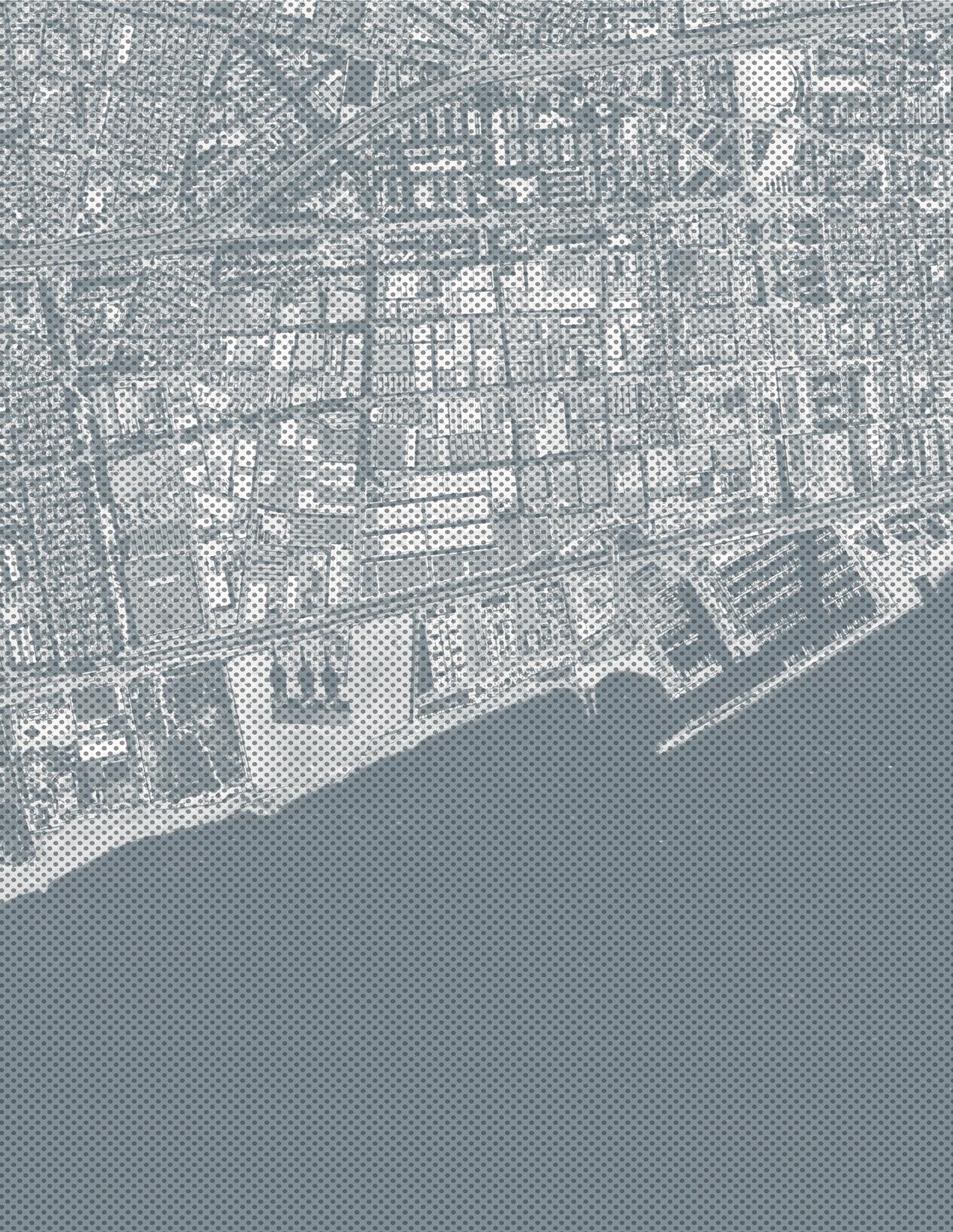
niversity of virginia School of architecture
UVa - BARCELONA PROGRAM 2023
U
B
METROPOLITAN SHORES
Madrid field trip, Museo de las Colecciones Reales, Mansilla + Tuñón
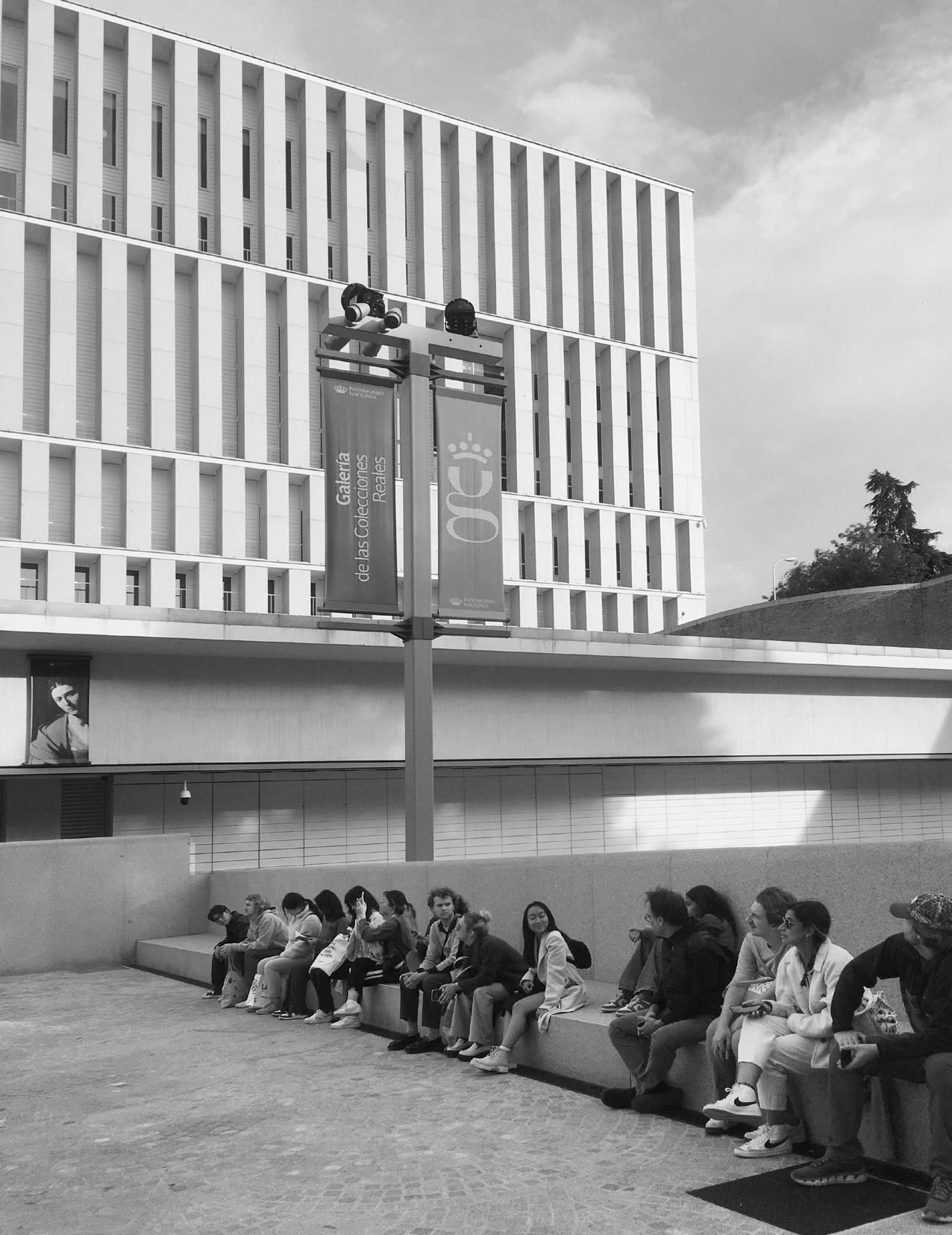
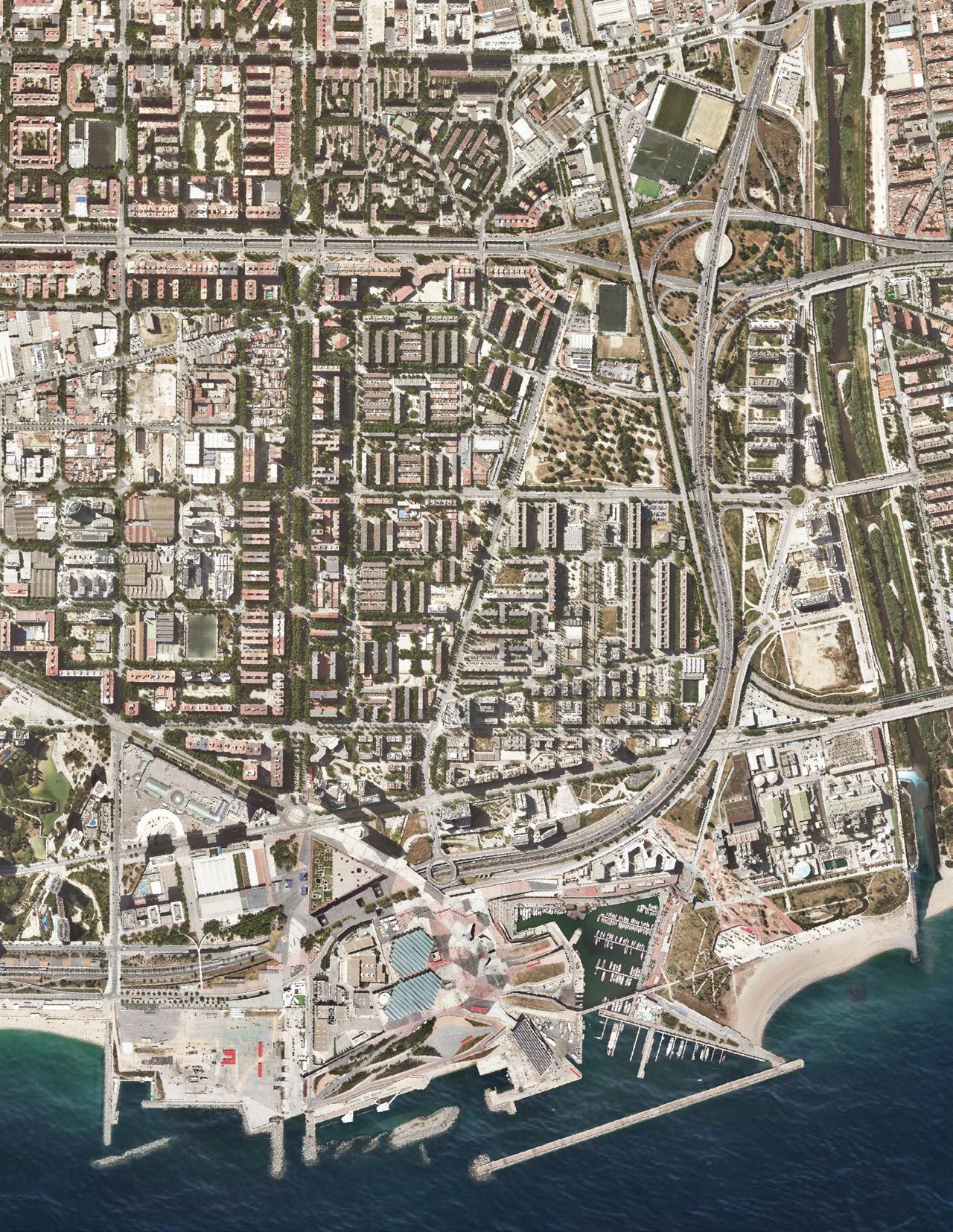
Barcelona Program. BUVa 2023
Metropolitan Shores
Barcelona is one of the densest cities in the Mediterranean area. A city framed geographically by the Besòs River on the east side, by the Llobregat River on the West side, and by the mountain of Collserola on the north. These 3 borders circumscribe a city open to the sea. An open public space where citizens enjoy their day urban life in a natural environment.
This semester we have been thinking about how a mid-size city, like Barcelona, must have to keep developing its shoreline to reach a Metropolitan scale. We wanted to study how coastal cities have to design their sea side combining infrastructure with public spaces and urbanity. Barcelona still has some vacant empty and undesigned seafront spaces. Places, like the studio site of the Three Chimneys in the Llobregat River mouth, are for sure one of the most important spots in the Barcelona Metropolitan shoreline scale.
During this semester we have been able to think how an industrial abandoned site could become a new space for the city. The three chimneys, a place, and building hated historically is today one of the most important and appreciated monuments by the citizens of the Barcelona region. This powerful site, placed on the coast with this brutalist big concrete building, offers the opportunity to change the scale of the city. Jumping the border of the Llobregat river and connecting Barcelona with the next neighbors’ cities. The monumental scale of the three chimneys has suggested how to create the anchorages for a monument disconnected today architecturally from its context.
This border site has helped the students to go beyond what we can call “regular” beauty. The three chimneys site, although its monumental scale, is at the same time a hidden place. An unfinished and abandoned space in the periphery of the city but with a central future mission. During the semester, the students had to explore, and learn, which are the forces of this terrain vague to know how to work with them. They had first to recognize the strange beauty of the place to include it in their design strategies. Our site visits and lectures have helped a lot to reach that difficult goal of learning how to see things that although in front of your eyes, you are not able to see them. To have the chance to go, as much time as needed, to the studio site has helped them to do that difficult and long journey.
The studio has also considered, beyond the urban circumstances of the site, the environmental conditions of Catalunya are suffering today. The effects of climate change are provoking one of the most severe droughts that we have ever lived before. The studio proposals have all of them include, in their strategies, how this Metropolitan scale has to consider the way to make a city more sustainable
But once again this Fall 2023 has been another great semester. Despite the huge difficulties of the site the alchemy of the strong work done by the students with their optimistic attitude helped by the Barcelona Mediterranean light, has created the perfect atmosphere to achieve incredible and exciting coastal proposals.
 Manuel Bailo Esteve Professor of Architecture Director Barcelona Urban Design Program Abroad
Manuel Bailo Esteve Professor of Architecture Director Barcelona Urban Design Program Abroad
METROPOLITAN SHORES
ALAR 4010 - 8010 - RESEARCH STUDIO
DAY LIFE
OPEN TALKS
URBAN MATERIALITY
_ARH 5605 - PUBLIC CATALYST
MODERN CITY –MODERN LIFE
_ARH 5613-501 - GAUDI’S LEGACY
CONSTRUCTION OF THE MODERN CITY
_PLAN 5611-501 - BARCELONA URBAN HISTORY
1 141 151 155 166 168
METROPOLITAN BEACH PALACE 3X
ALAR 4010 - 8010 - Research Studio
Manuel Bailo_Professor of Architecture
Giovanna Bartoleschi_Assistance Professor
9 University of Virginia
SHORES
METROPOLITAN SHORES 10
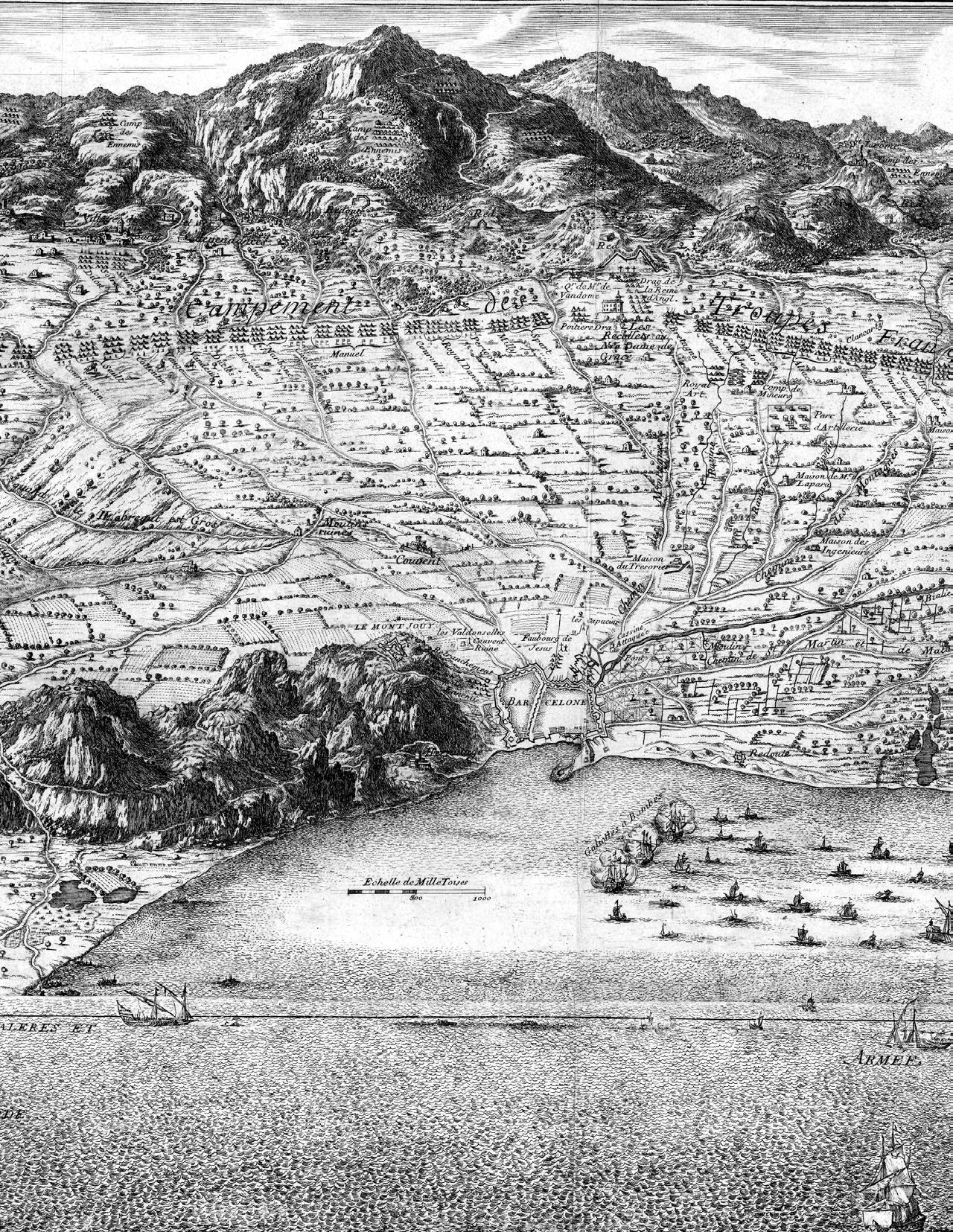
METROPOLITAN BEACH PALACE 3X
11 University of Virginia
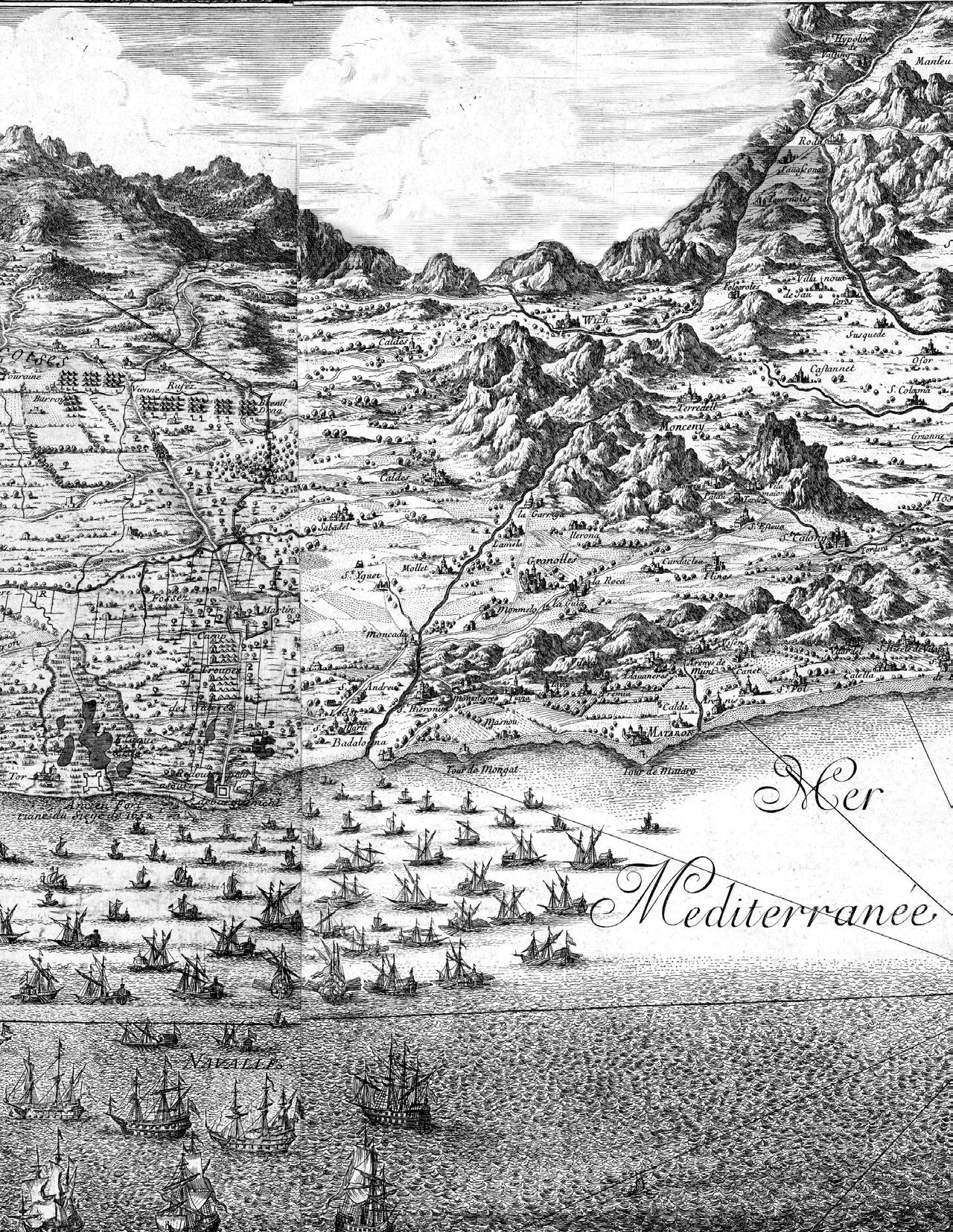
SHORES
METROPOLITAN SHORES 12
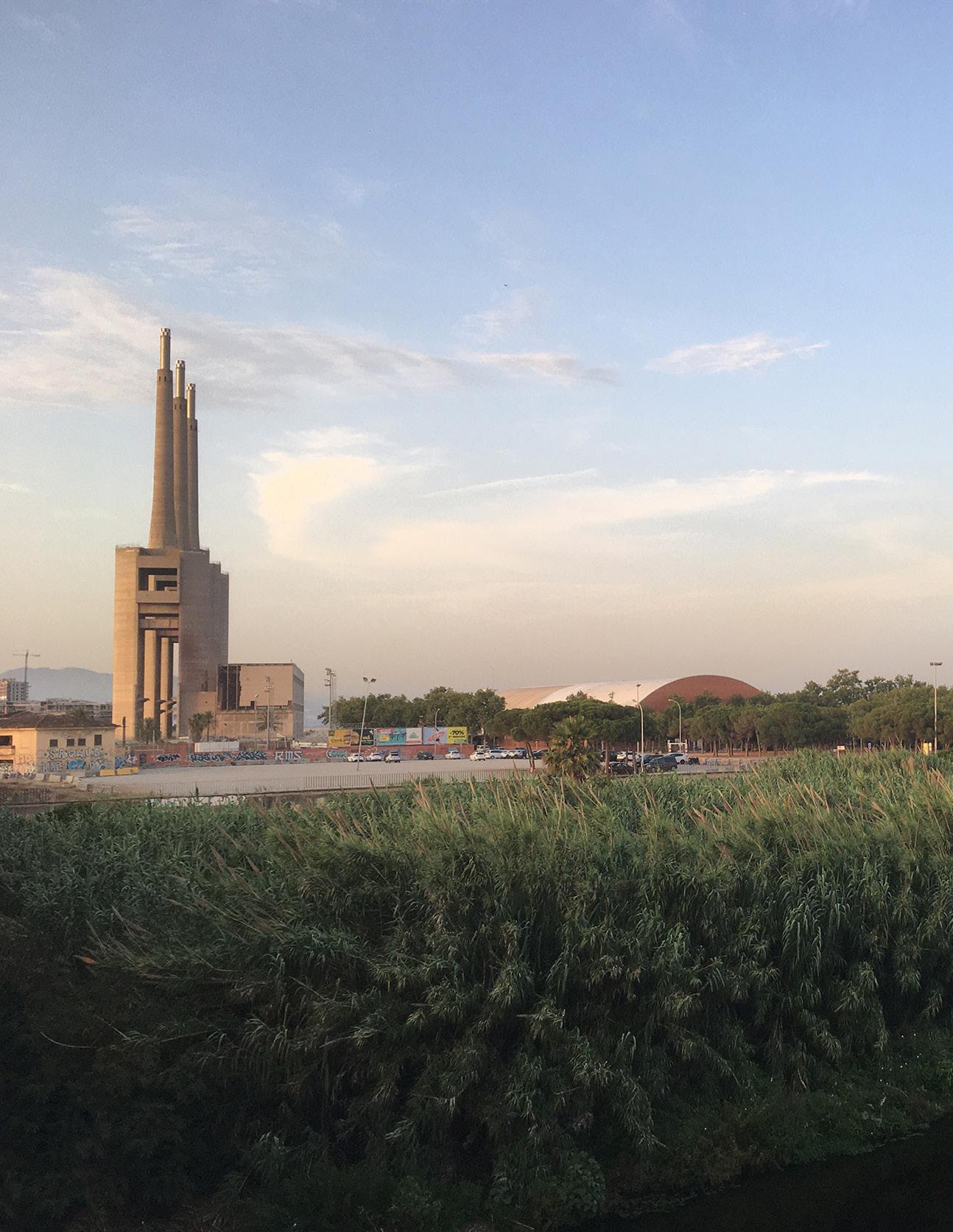
13 University of Virginia
METROPOLITAN SHORES
Beach Palace 3X, Sant Adrià de Besòs
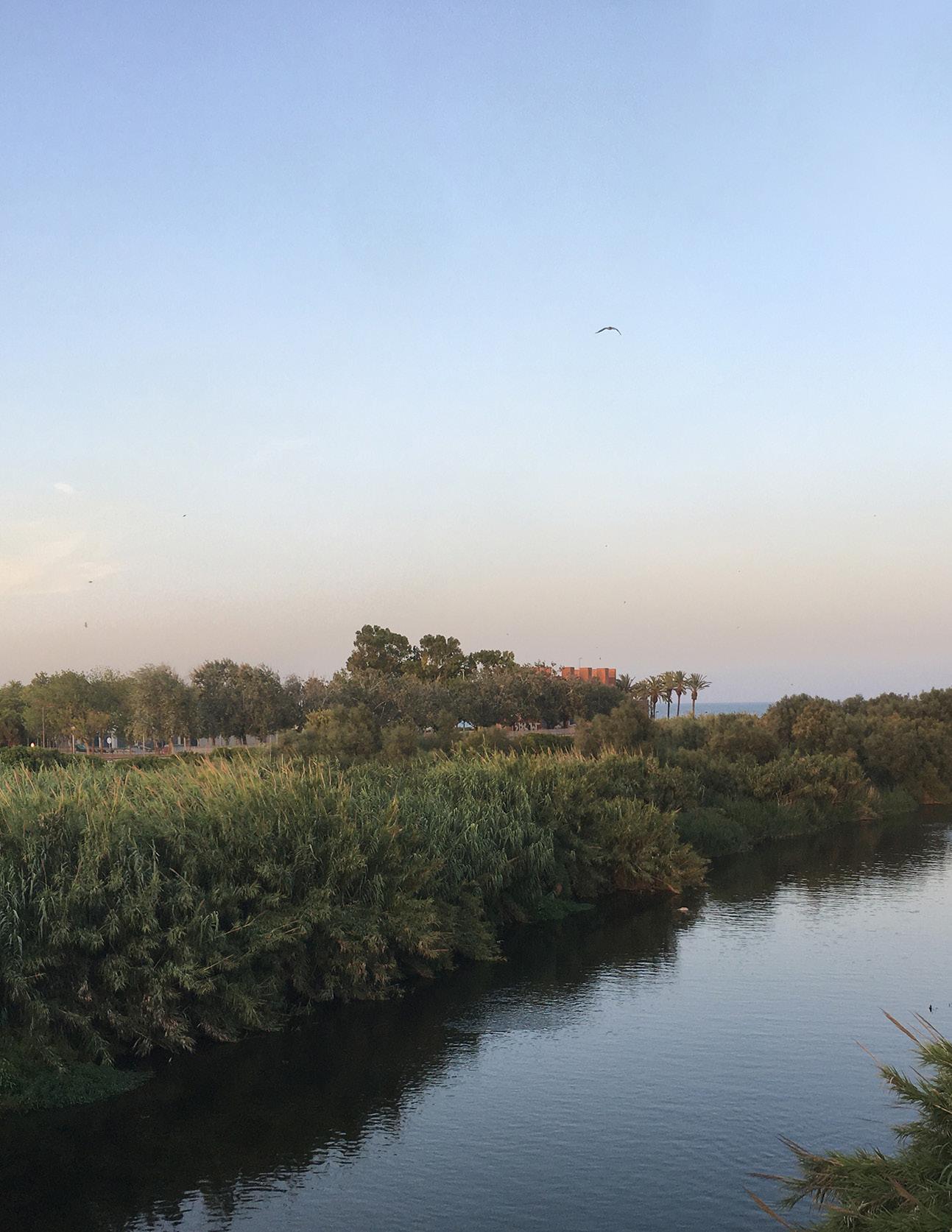
This course will be focused on one of the main historical urban topics of Barcelona. Barcelona is delimited by four main geographic borders. On the North side, the Collserola Mountain defines the biggest park of the city and at the same time determines the limit of the city with the Valles region. On the East side, the park around the Besos river creates one of the most important accesses to the city and marks a cut of the coast dividing the city in two different parts. On the West side of Barcelona, the Llobregat river fixes the third natural limit of Barcelona. Finally, on the South side, the beach defines one of the most reviewed and rebuilt frames of the city. The studio will revisit and debate various contemporary urban and landscape topics of the city of Barcelona that are under discussion in the architecture realm. But, beyond those urban and social topics, the studio will fix its focus on one city area which defines the modern coastal cities: the Metropolitan Shores. The relationship defined between the city and the seaside has constantly moved along with the history of Barcelona, and, it hasn’t reached its final form yet. To define the Metropolitan Shoreline, we will work on one of the most iconic infrastructure and landmarks of the city: the 3 Chimneys of the Besos River 3X. The studio will analyze and design this strategic node, where geography reveals its forces meeting the city and infrastructures. A missing piece in the puzzle of the Barcelona shoreline design. A piece that will help to define the Metropolitan Shoreline of Barcelona.
METROPOLITAN SHORES 14
• 1. Shoreline
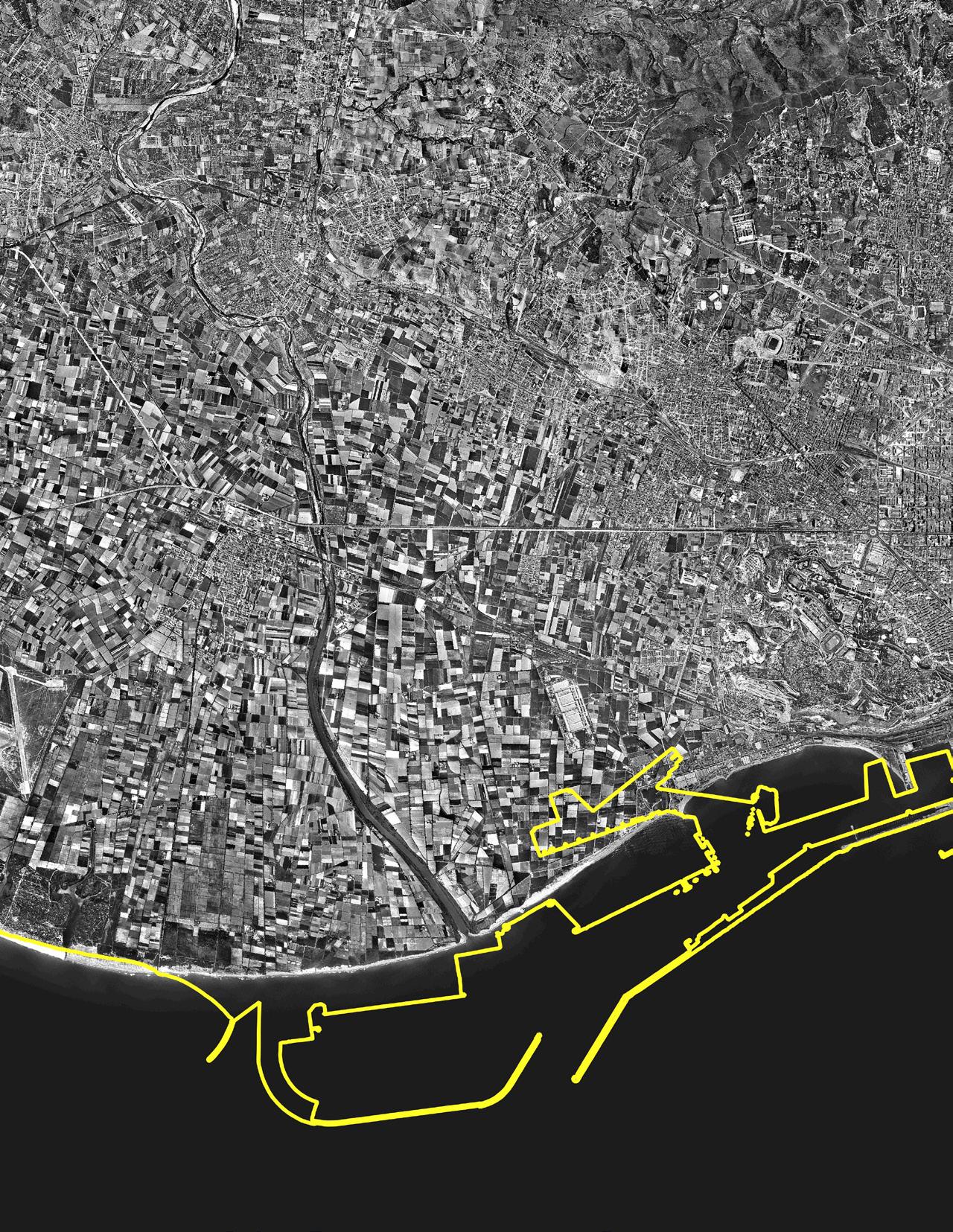
In 1992 during the Olympic games, the head Barcelona architect Oriol Bohigas, planed a new façade for the city. He opened Barcelona to the sea. New beaches, sea- walks and a new public space was discovered in the city. Thanks to his urban strategy, Barcelona changed its relationship with its own environment and landscape. The framed city limited by rivers mountains and sea, had opened its main façade to nature, to the Mediterranean Sea.
Although Barcelona has changed its relationship with the sea thanks to Bohigas’s envision, there are some pieces in the shore line that are spaces to be designed. The 3 chimneys of Besos are disconnected from the city, from the “board walk” and from the Forum Area. Today it’s a space in front of the sea lack of urbanity but, at the same time plenty of urban opportunities. It seems to be a space waiting for the city arrivals. A space with an expectant urbanity.
This studio proposes to rethink how the city has to meet the sea and complete the shoreline unfinished today. In the previous BUVa editions we have been working in other shore spots. This year we will have the opportunity to design an historical vacant and brutal space.
15 University of Virginia

METROPOLITAN SHORES 16

17 University of Virginia

• 2. Urban junctions
The urban history of the city of Barcelona is a narrative process of occupying vacant spaces. The example of Credà’s grid was the opportunity of connecting, through an infinite abstract junction, the villages that they had grown around the walled city. This studio will keep the same urban repetitive strategy.
Barcelona is a city distinguished for having a rich variety of urban tissues. Different types of geometries linked together fill the spaces between the Besos and Llobregat rivers, and the Collserola mountain and the Mediterranean Sea. Manuel de Solà Morales, in his book “ten Lessons about Barcelona”, explains the process of construction of a modern city through the study of the different urban tissue types. In his book, Manuel Solà Morales describes Barcelona as one of the richest urban laboratories of Europe.
The studio will be based in an area that seems to be waiting for the city arrives. A place with a latent urbanity that needs, through the design, to be revealed for being another city piece in the shoreline chain.
The magnificent presence of the 3 chimneys in the Barcelona skyline makes this spot a crucial piece for the Barcelona shoreline future. The scale of this brutalist concrete building, placed in a strategic place, could become the perfect catalyst to help connect the two sides of the Besos river beds.
METROPOLITAN SHORES 18

19 University of Virginia

• 3. Nature and City
The beach is one of the most successful public spaces in the modern era. The beach is what we can call the best civic urban “pleasure” place A public space where citizens gather to have leisure time together. Time, sun, and enjoyment are joining in one unique public space. The urban beach is a place where landscape and city are perfectly blended through naked bodies, sun, sand and water.
This thin line between nature and built has been redefined since Romans created the city of Barcelona till today. An urban frame which his morphological condition has changed and effected the citizens’ behavior and character. From a dark, dense walled city protected from the Mediterranean invasions and wars, to a light and airy city opened to the landscape after the Olympic Games in 1992.
Today Barcelona is a city open to the sea. The studio’s site is placed in an abandoned industrial area in front of the water. A place that could be in the future an urban attractor, pulling the city to the beach and creating a new public space where old infrastructures help to join the city whit nature. The 3 chimneys could become a piece of the future image of the Barcelona Metropolitan Shoreline.
Since the second half of past century landscape theories are indagating on the dynamics of the city as an ecosystem. How the city feeds and moves? How the interchange of materials and energy can turn towards a closed cycle, a self-sufficient system? It means reflecting on the productive and energetic sphere of the city and how the contemporary urban structure deals with it. A productive city means vitality and complexity, the challenge is integrating the ecological issues with a public use and the productive/metabolic impulse and need.
METROPOLITAN SHORES 20

• 4. Urban Strategies, urban connectors
The city grows with time. To design the city means to find ways of setting urban strategies which guide the city expand.
The goal of this studio is to define a master plan which pilot to this vacant area to be transformed in an urban space, a public alive space. We will need to determine and design the key moments, the crucial pieces, the urban catalysts to ensure that this urban latent space, today aside of the city, cut by the river and the train will come a part of the Barcelona urban fabric.
Our studio will consist not into design the whole empty site proposed. The studio will focus its forces in defining the Urban catalysts responsible of the transformation of the place. We want to define and design the main urban strategy to change this latent place in an alive public space, a piece of the city.
21 University of Virginia
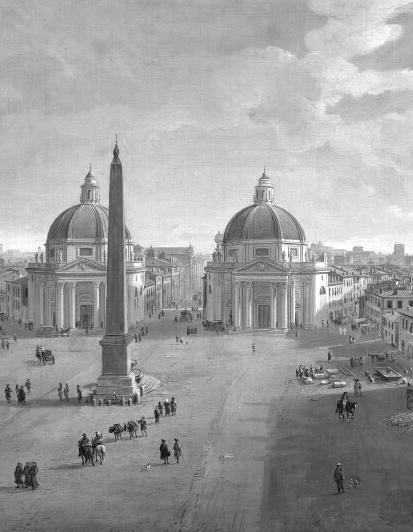
METROPOLITAN SHORES 22
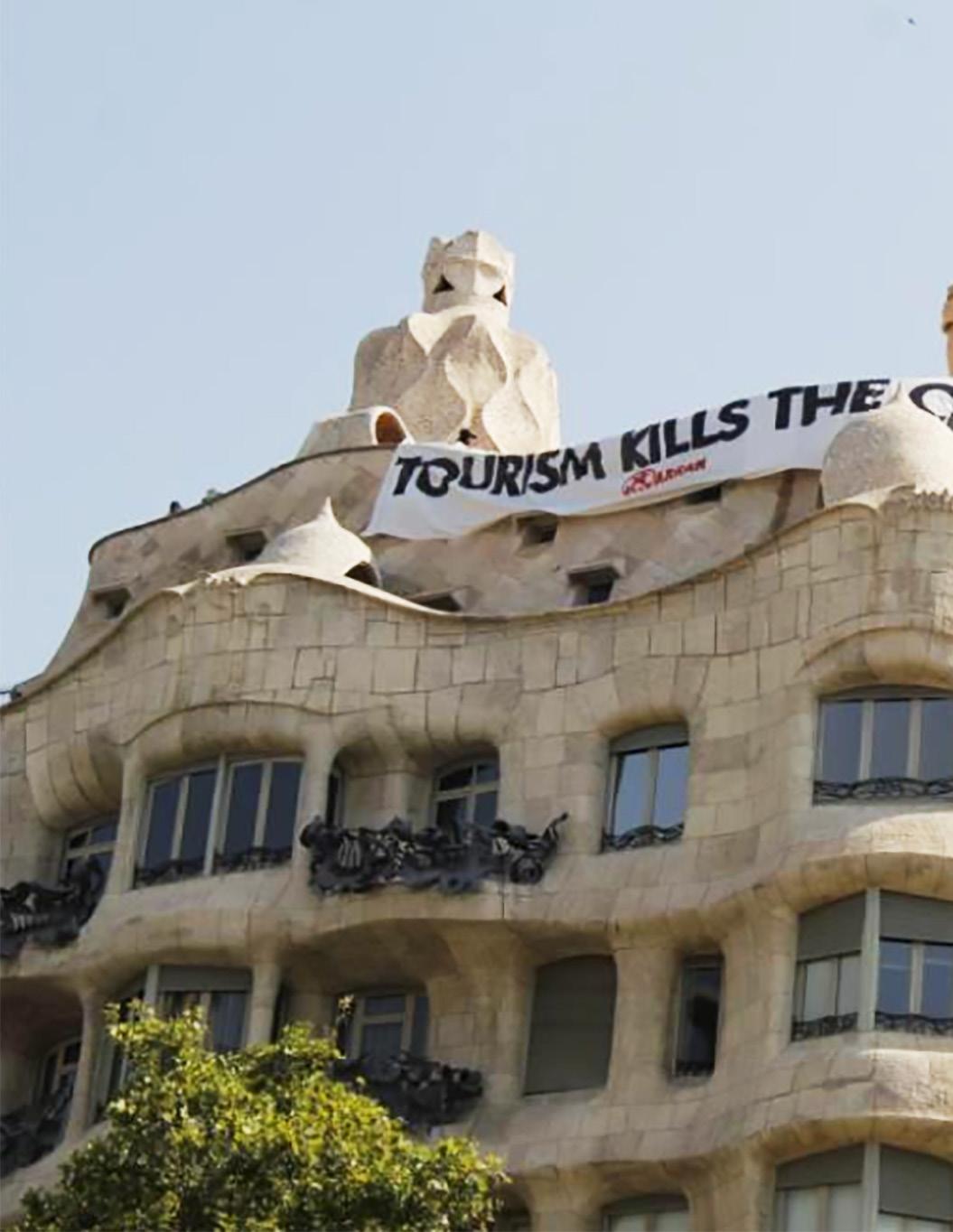
23 University of Virginia
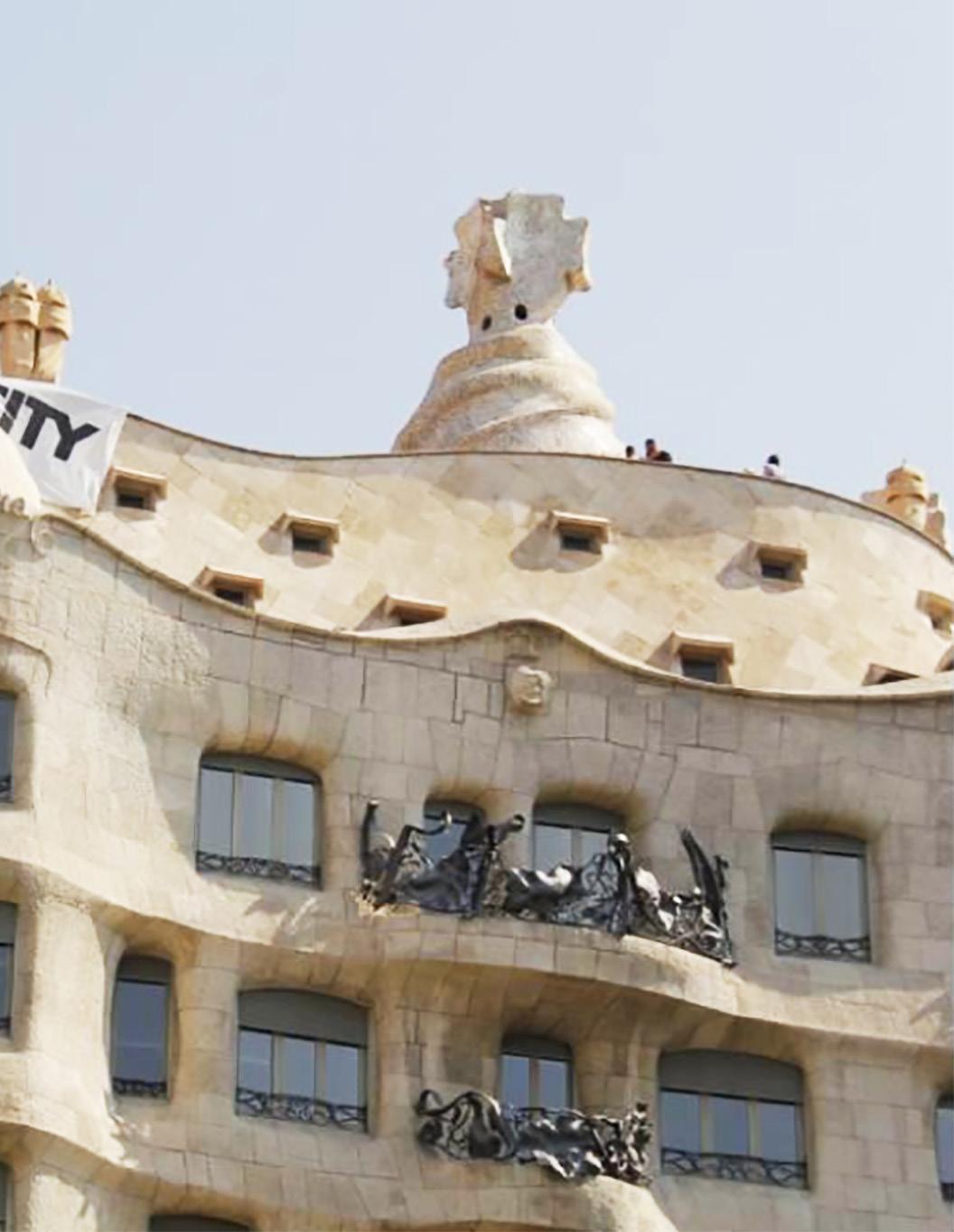
• 5. Tourism and Housing
Barcelona is one of the most important touristic destinations in the world. More than 10 million of tourist are visiting the city every year. The tourism has transformed the city but at the same time has recently opened a new debate: how many tourists will the city be able to admit without affecting the dayto-day life of its citizens? The new mayor, Ada Colau, won the final city election proposing new ways to preserve the social and urban environment. For example, the abundant tourism flow has forced the approval of new policies that control the construction of Hotels in the city. Today the city is debating how to define a new Tourism model. How to keep the tourism with its clear earns but keeping the original soul of the city? How can Barcelona not be the new Spanish Venezia overwhelmed by the tourism?
The shore line of Barcelona is one to most popular tourist destinations. Thousands apartments have been transformed into tourist apartments. Airbnb is controlling the lease prices of the city. Students and people with low income are forced to move out of the city. The effects of the gentrification caused by the tourism in this part of the city is an issue to consider in the studio debate.
METROPOLITAN SHORES 24

• 6. Climate crisis
The Mediterranean Sea is also under the effects of Climate Change. The Third Catalan Report regarding the Climate Change pronounces a new water level rise of 1’8m above actual sea level, that will have taken place by the end of this century.
This report predicts deep future problems with potable water in the Mediterranean area. The increase of the temperature will define another climate with a new rainfall index with long dry periods. Today the Company “Aigües de Barcelona” (Water of Barcelona) is building a new modern potable system to prevent dry periods but, how does that effect in the design of a new neighborhood in Barcelona? Any urban action in Barcelona will have to consider the Climate Crisis. Barcelona cannot keep growing without taking care of the poor environmental conditions.
The EU (European Union) has denounced the Barcelona Council for the bad air conditions. The EU has demanded the courts to convict Barcelona council to pay a penalty of 1.600 million Euros for its bad policy.
25 University of Virginia
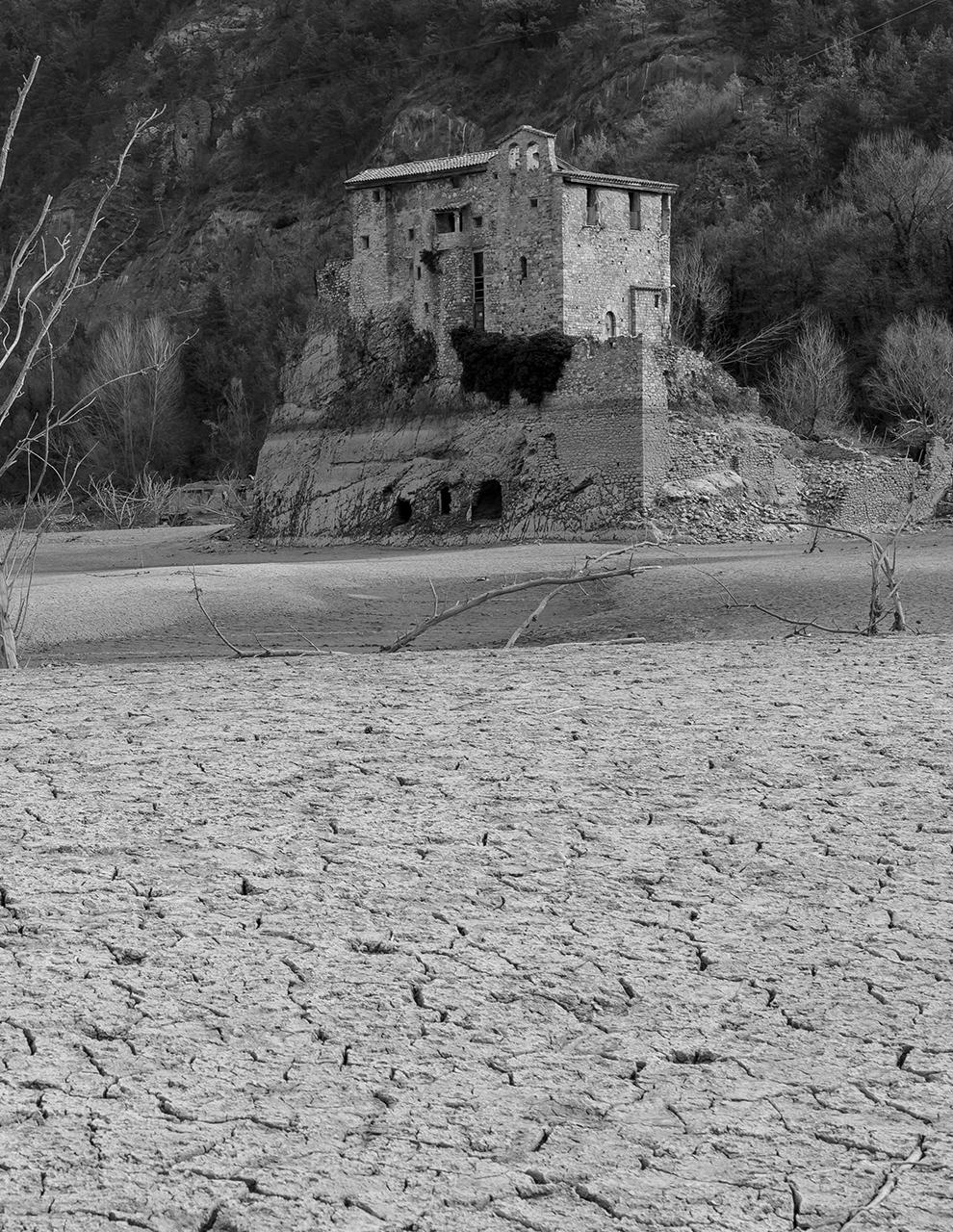
METROPOLITAN SHORES 26

27 University of Virginia
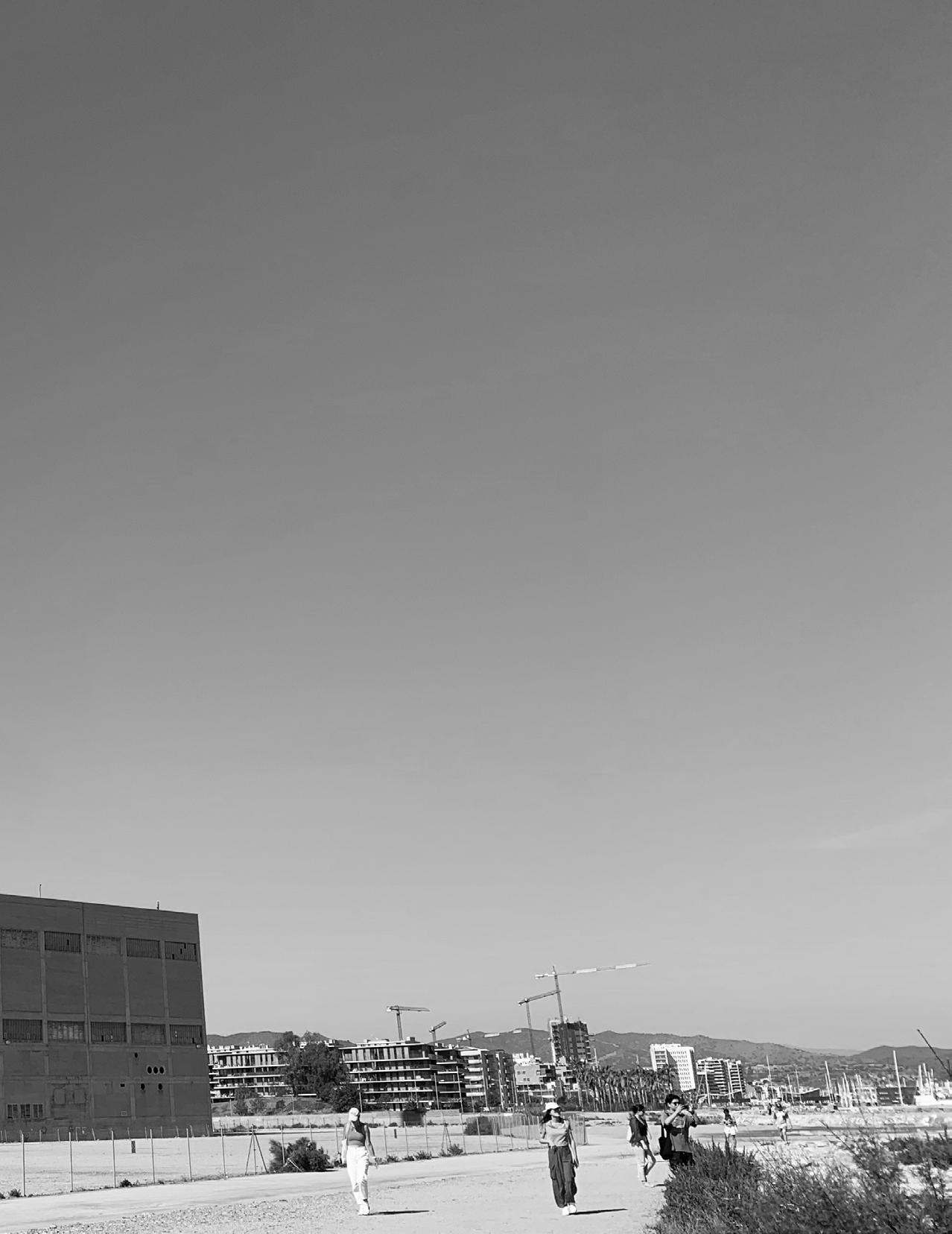
• 7. Re using old infrastructures
This studio is the opportunity to think about what to do with old abandoned infrastructures. There are many examples of industrial areas transformed into beautiful public spaces. What it was a ruin, a scary place, dirty, and contaminated, it has become an amazing attractive public spot.
The 3 chimneys of the Besos River could become a future new public space attractor. A place where the scale of this brutal infrastructure could help to connect the two sides of the river and to define an image of a modern city. This is certainly an opportunity to be considered in the future urban design of Barcelona. A master piece in the Metropolitan Shore line of Barcelona.
METROPOLITAN SHORES 28

29 University of Virginia

METROPOLITAN SHORES 30 SITE LOCATION
31 University of Virginia
METROPOLITAN SHORES 32
PROPOSALS
ANCHORING A MONUMENT IN ITS PERIPHERY
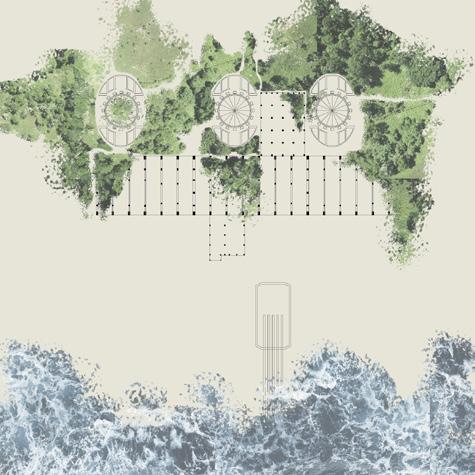
TRANSITIONAL LANDSCAPES

BESOS CORRIDOR EXTENTION
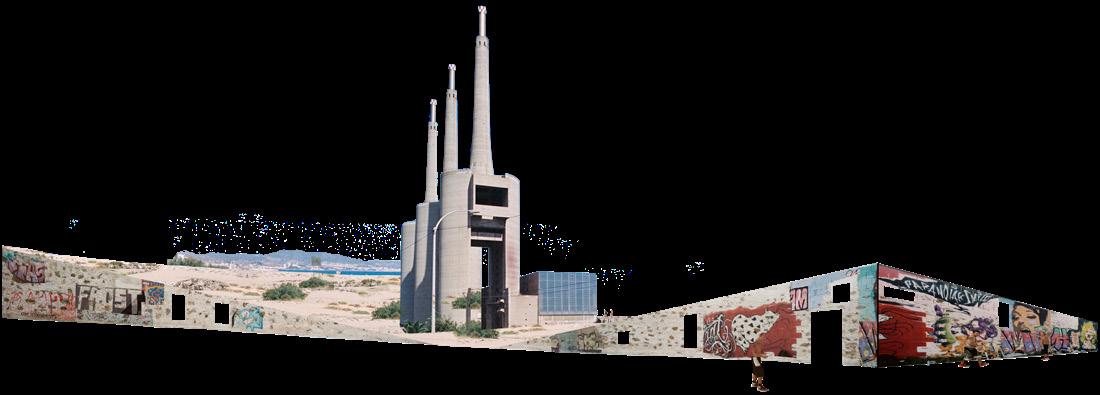
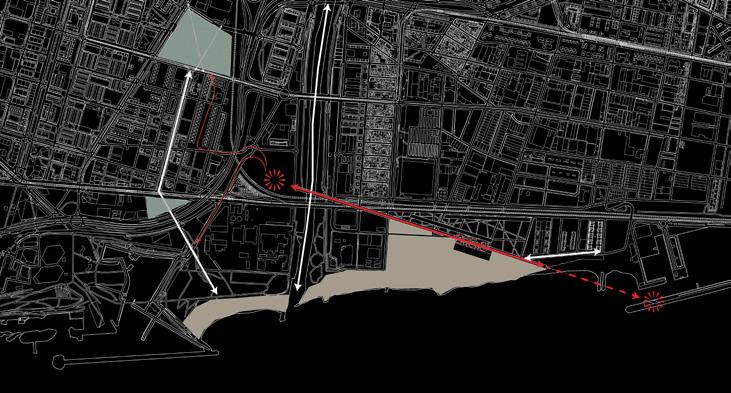
33 University of Virginia
GATEWAY
LAYERING HISTORIES


URBAN ACTIVATOR ANAMNESIS
METROPOLITAN SHORES 34
How can a monument be anchored in its periphery? How can a site system that has been emptied and abandoned be transformed to meet its most pressing contemporary challenges? This project proposes anchoring the monument of the three chimneys in its periphery through a reorganization of the site as a system of the capture, management, and experience of water.
Working with the topography, the site slopes toward the chimneys, collecting rainwater in public cistern plazas and slowly releasing water in channels to travel across the site to the chimneys where it is treated and reused. In these public spaces water becomes an urban catalyst of community, a nucleus around which urban life is organized. By concentrating housing and infrastructure in these nuclei, the majority of the site remains a low-maintenance managed landscape reserve where the land can serve productive needs of phytoremediation, biodiversity habitat, and carbon sequestration through agriculture and forestry.
Housing on the site considers the question of how can one experience infrastructure, recognize the relationship between their water consumption and their way of life, and form an immediate connection with the natural processes of climate and weather in a life among the clouds? First, an infrastructure of a central concrete core and a steel perimeter is constructed, then, over time, units of housing populate the space within, growing upward and outward to meet housing demand and growing the city slowly. Connected by a web of water pipes and cisterns, the infrastructure that supports life is made visible. The void space not built upon becomes vegetated community terrace gardens that retain water, and promote social interaction for the adjacent residents. Textile "atrapanubes" screens pattern the facade fracturing the massing in elevation and capturing condensation from clouds to slowly release rainwater while also shielding from harsh southern sun exposure.
The three chimneys loom large over St. Adria, Badalona, and Barcelona, rising from their layered histories of industry, air pollution, protest, and death to become a cultural icon in a new era of urban production. These layers of time and change are allowed to continue in the transformed site as the chimney structures are opened to the elements and situated as the central point of arrival for the water system and a nexus of community. Where once stood massive coal burning furnaces now vertical water treatment infrastructure is made visible and sculptural, creating a way to experience the transformation of the water of the city from dirty to clean.
Rather than expanding the footpring of the chimneys, the chimneys are thought of as an infrastructural framework within which smaller spaces are created, inviting the encroachment of the natural context as a 'third landscape' of limited maintenance. Here enclosed market spaces combine with sunlit vegetation, the ruins of concrete industry, the sea air, and a monumental channel of water as the center of infrastructure, culture, and urban life.
1 University of Virginia


METROPOLITAN SHORES 2
A MONUMENT IN ITS PERIPHERY JULIA WEST | BLAKE BLISSEN
ANCHORING
3 University of Virginia
METROPOLITAN SHORES 4

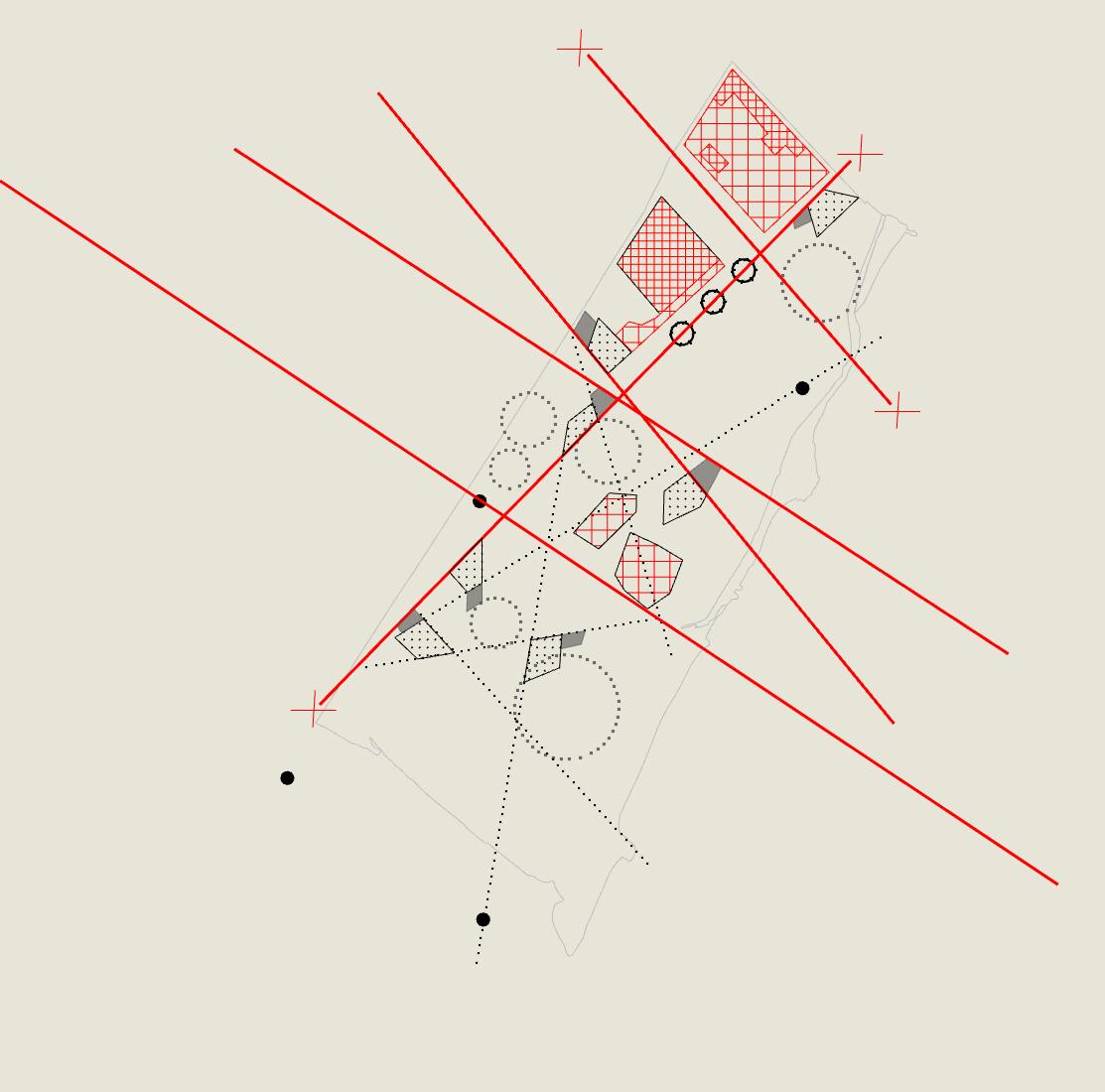
5 University of Virginia
JULIA WEST + BLAKE BISSEN STRATEGIES

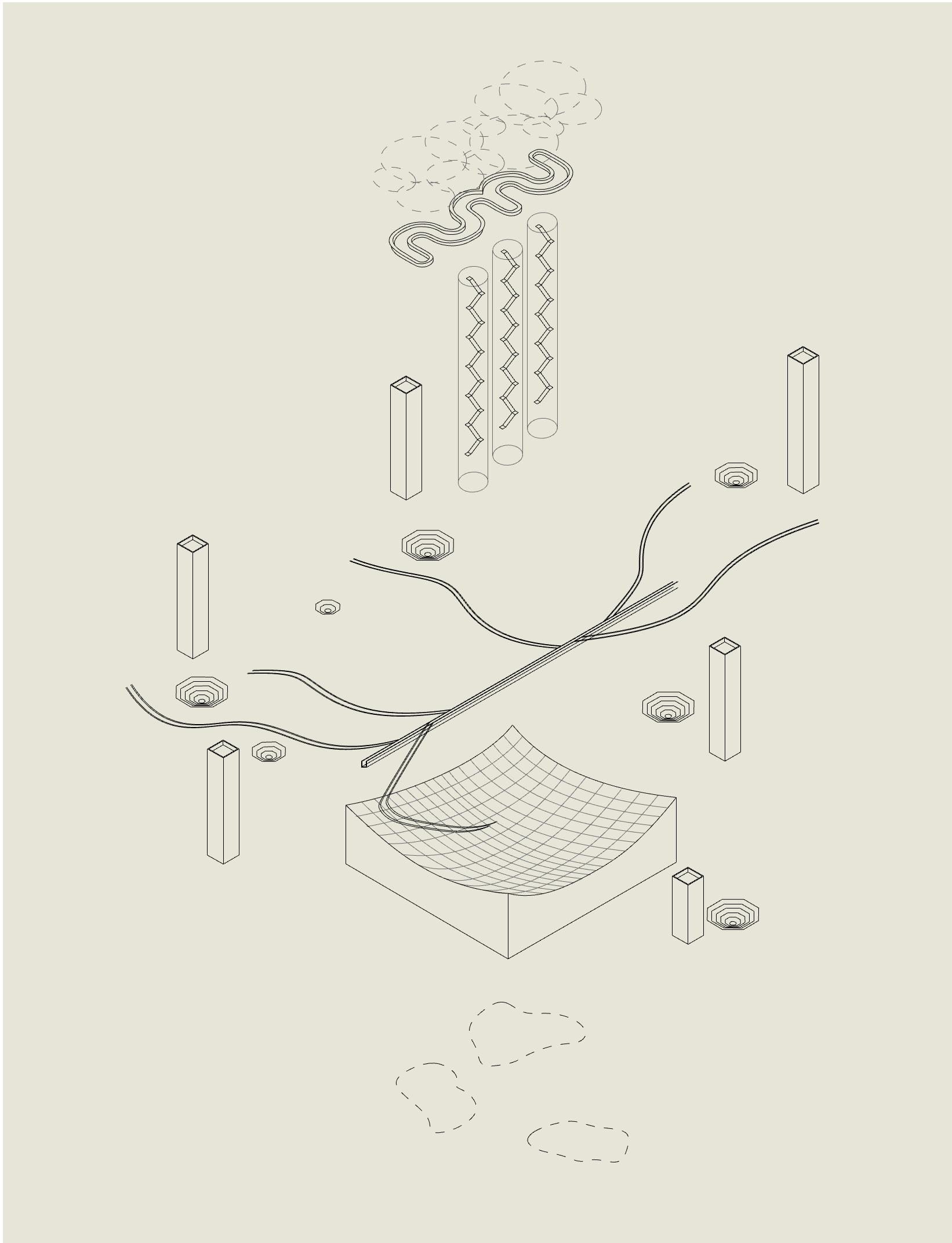
METROPOLITAN SHORES 6
MONUMENT IN THE PERIPHERY
ANCHORING A
CONCEPTS, IDEAS, KEY WORDS JULIA
7 University of Virginia
CONCEPT
WEST + BLAKE BISSEN
METROPOLITAN SHORES 8
MONUMENT IN THE PERIPHERY
ANCHORING A
9 University of Virginia
JULIA WEST + BLAKE BISSEN
KEY MOMENTS
METROPOLITAN SHORES 10
MONUMENT IN THE PERIPHERY
ANCHORING A


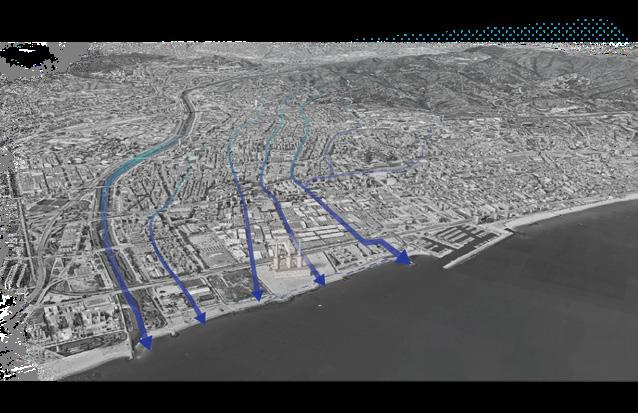
99 90 80 70 60 50 40 30 20 10 0 Catalonia Reservoir Volume % of Capacity 2023 2024 2021 2022 11 University of Virginia
JULIA WEST + BLAKE BISSEN
DIAGRAMS

METROPOLITAN SHORES 12
MONUMENT IN THE PERIPHERY
ANCHORING A
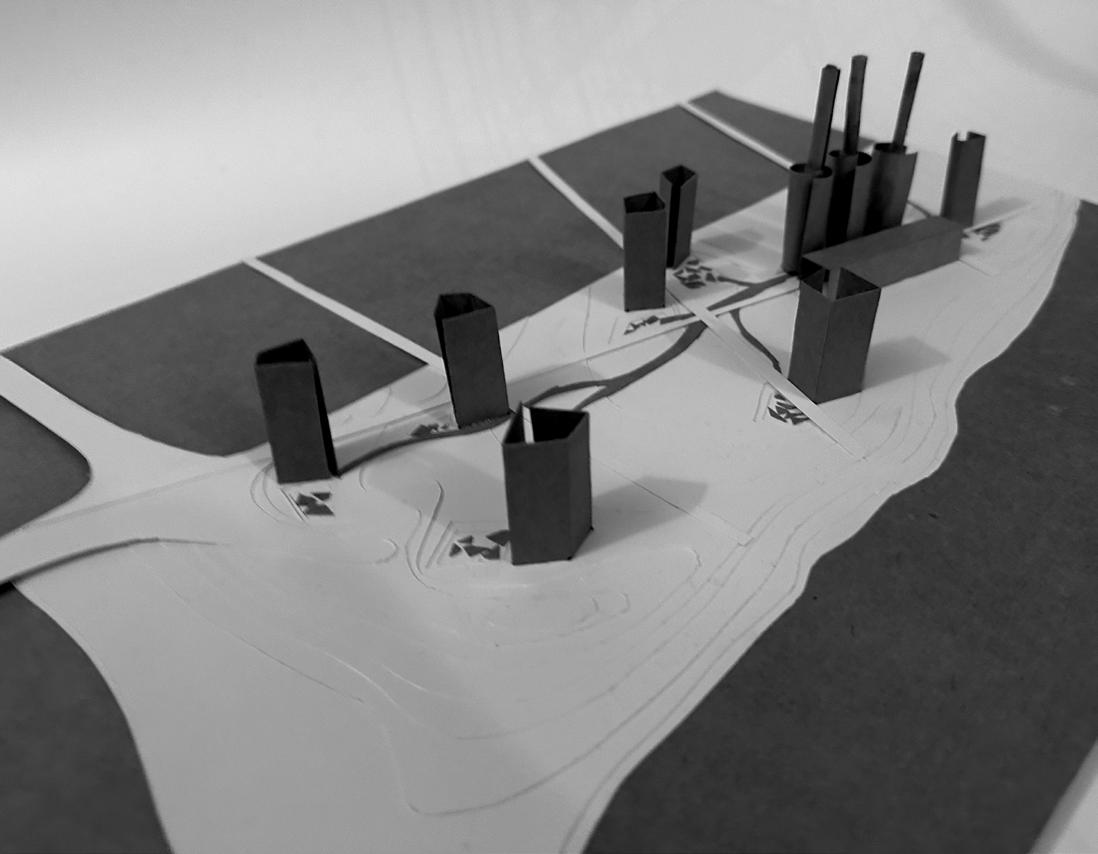

13 University of Virginia
WEST + BLAKE BISSEN
MODEL PHOTOS JULIA

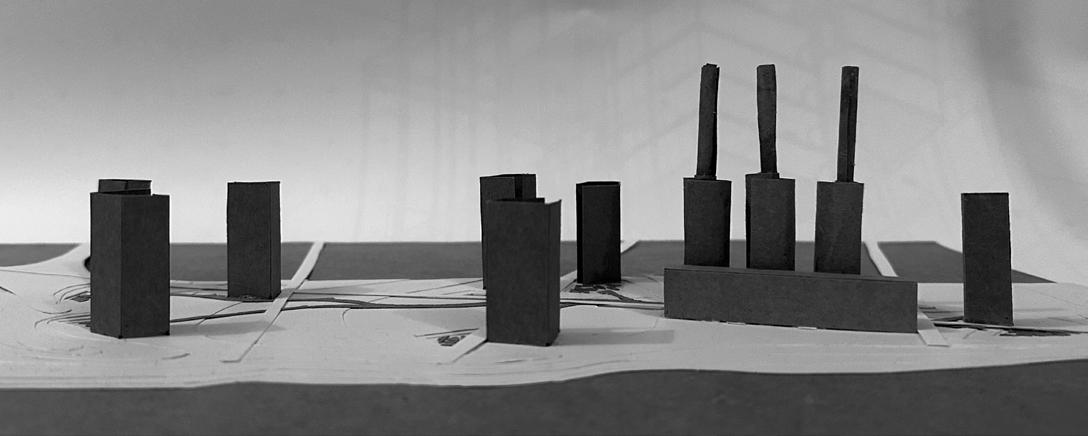
METROPOLITAN SHORES 14 ANCHORING A MONUMENT IN THE PERIPHERY
15 University of Virginia
FLOOR PLANS
+ BLAKE BISSEN
JULIA WEST
METROPOLITAN SHORES 16
IN THE PERIPHERY
ANCHORING A MONUMENT
17 University of Virginia
FAÇADES JULIA WEST + BLAKE BISSEN
SECTIONS,
METROPOLITAN SHORES 18
MONUMENT IN THE PERIPHERY
ANCHORING A

VIEWS JULIA WEST + BLAKE BISSEN
19 University of Virginia
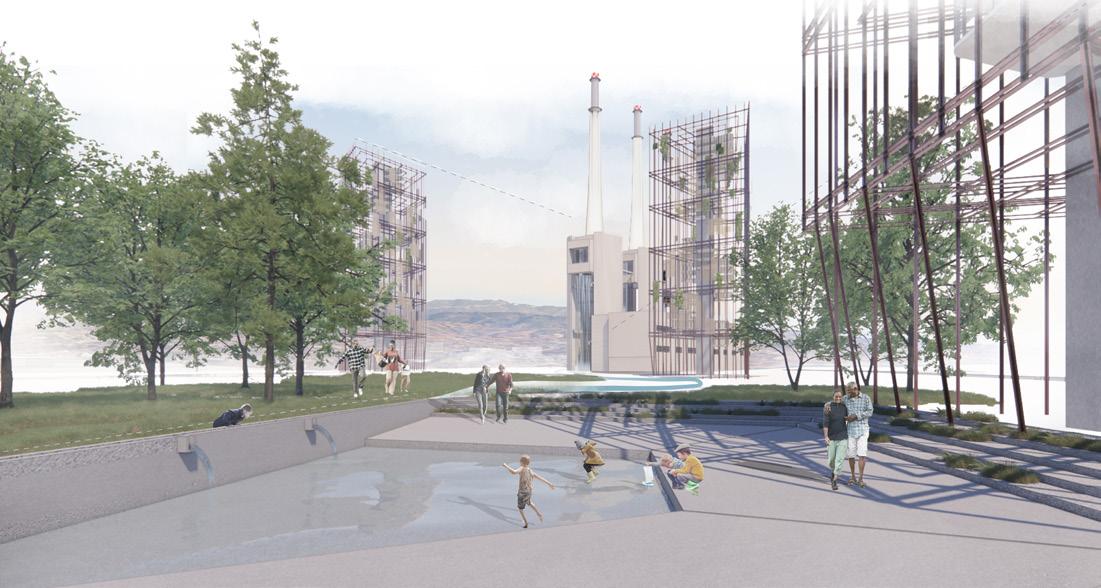
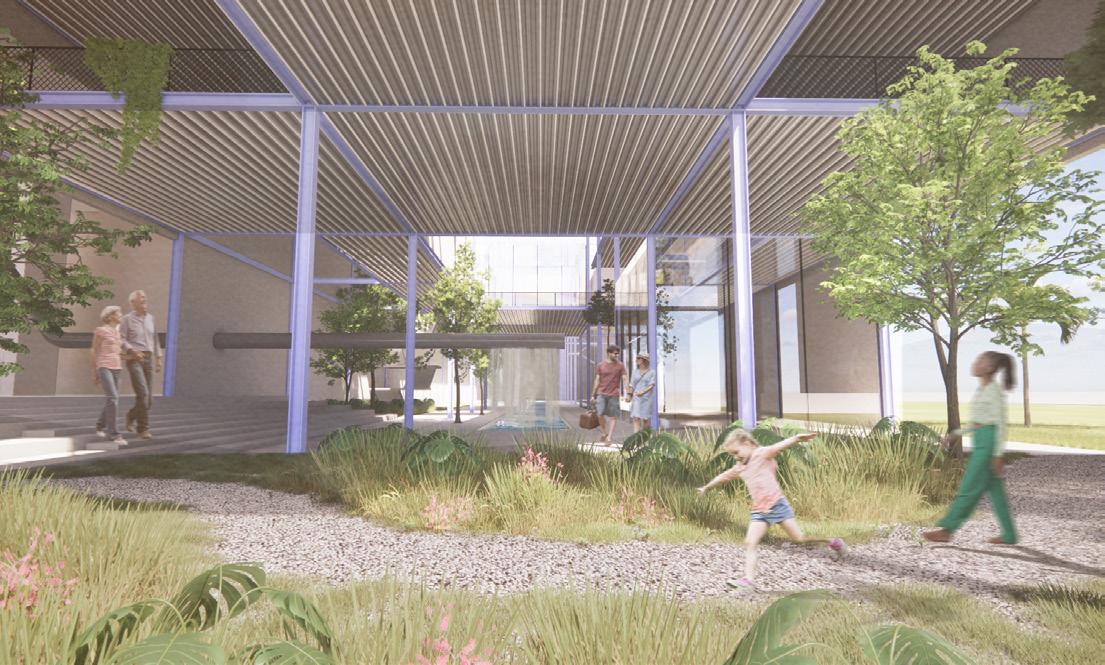
METROPOLITAN SHORES 20
IN THE PERIPHERY
ANCHORING A MONUMENT
This project aims to address urban conditions around the Three Chimneys by creating moments of extension and connection along the edges of the site.
Situated next to the Besos River, which is recognized as a barrier that interrupts the connection between Badalona and Barcelona, the abandoned site raises questions about what is natural and artificial, emphasizing the river as a natural monument and seeking to bring it inside. Therefore, the ecological component is crucial. In understanding Barcelona’s green system, the project attempts to extend the existing Besos corridor, aiming to preserve biodiversity and create a new ecosystem through a low-maintenance park for local inhabitants.
To tackle Barcelona’s housing problem, following an urban analysis of the neighborhood, the master plan proposes the re-densification of the area by creating a housing frame along the train lane, serving as the primary longitudinal axis.
Consequently, the project features four key extensions:
1. The Dam-Bridge allows the river to extend and reach the site, connecting both sides of the river while also accommodating community programs.
2. Housing densification frames create new residences on both sides of the train line, enhancing connections to the neighborhood.
3. The relocation of the tram station to the end of the site facilitates a more permeable ground connection between sides.
4. The seafront extension elongates the site, extending the urban axis and creating decks in that direction.
21 University of Virginia
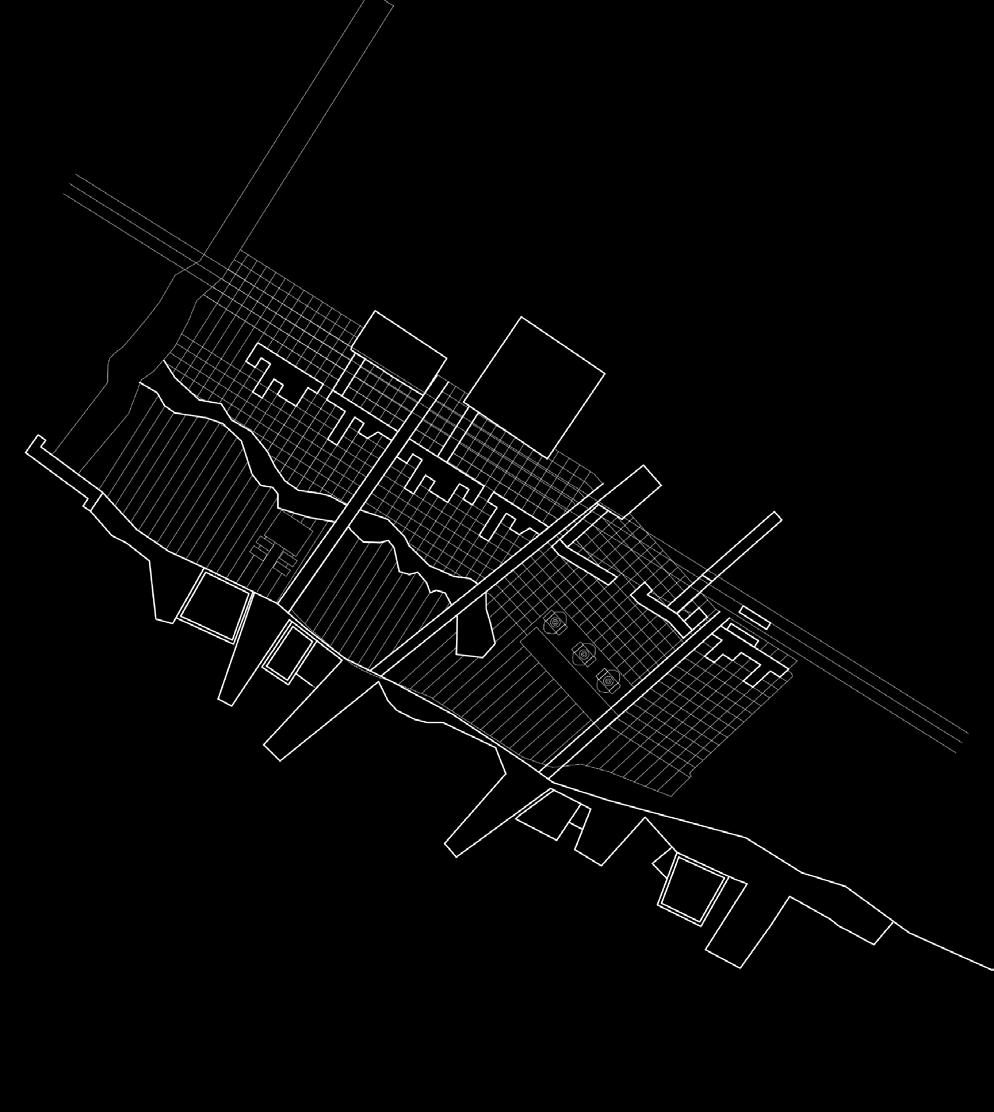
METROPOLITAN SHORES 22
KIRMINA SADEK | PAULINA PELAEZ
BESOS CORRIDOR EXTENTION

23 University of Virginia

METROPOLITAN SHORES 24
CONCEPTS, IDEAS, KEY WORDS
Layers Parentesis Using emptiness to respect the Monuments
To the form
Empty vs Filled/Programed
Bringing the river as a corridor to the empty space
Carving to generate movement and bring the nature/ park in to the project
Mixture between Nature and Artificial
Devloping a SYSTEM
Opossites to cohabit
Natural moument + Artificial Monument
25 University of Virginia
CONCEPT
KIRMINA SADEK & PAULINA PELAEZ
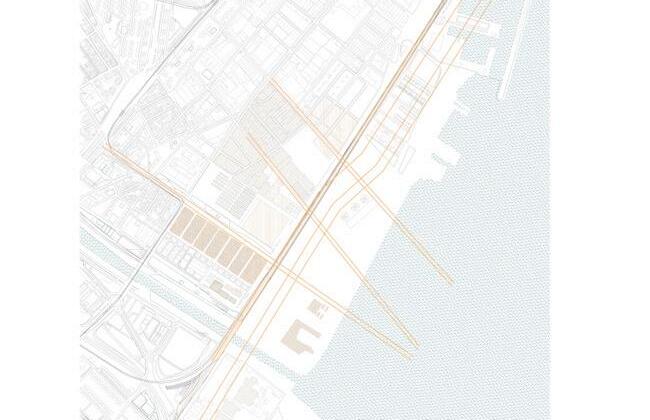
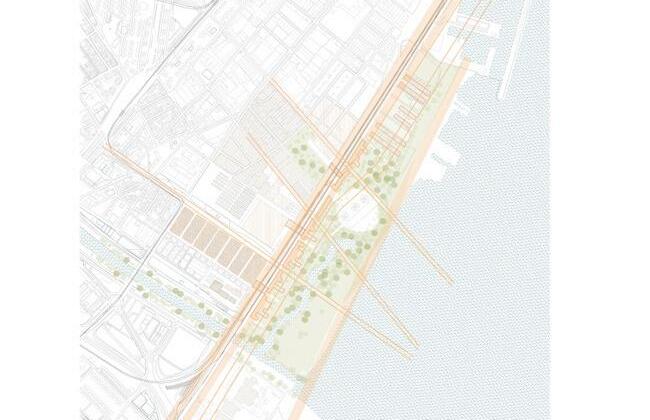
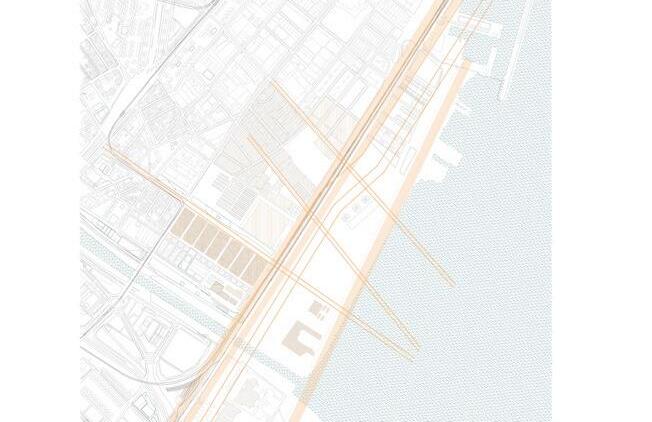

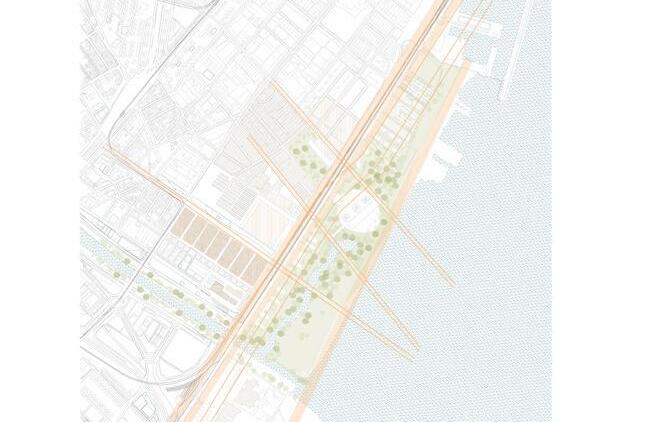
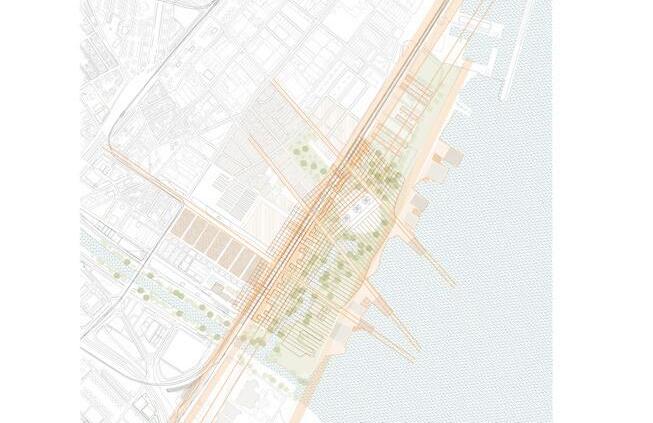
1 4 2 5 3 6 METROPOLITAN SHORES 26 BESOS CORRIDOR EXTENTION STRATEGIES

27 University of Virginia
& PAULINA PELAEZ WATERFRONT AXONOMETRIC ZOOM
KEY MOMENTS KIRMINA SADEK
SEAFRONT

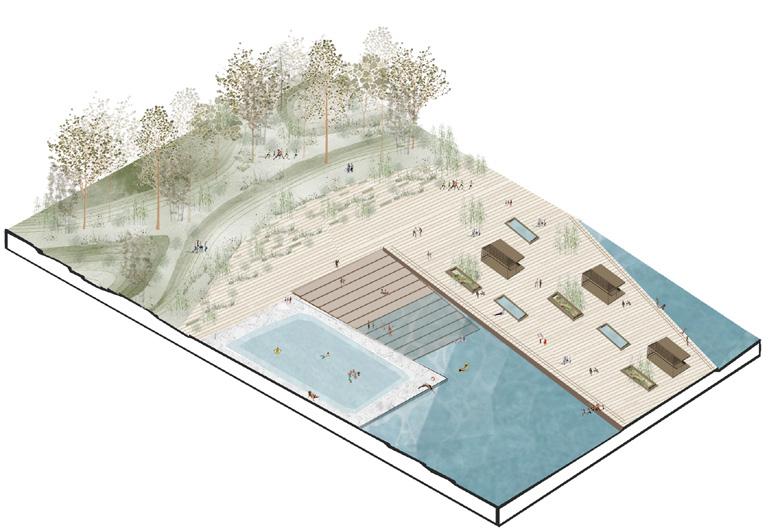
LANDSCAPE

HOUSING
METROPOLITAN SHORES 28 BESOS CORRIDOR EXTENTION
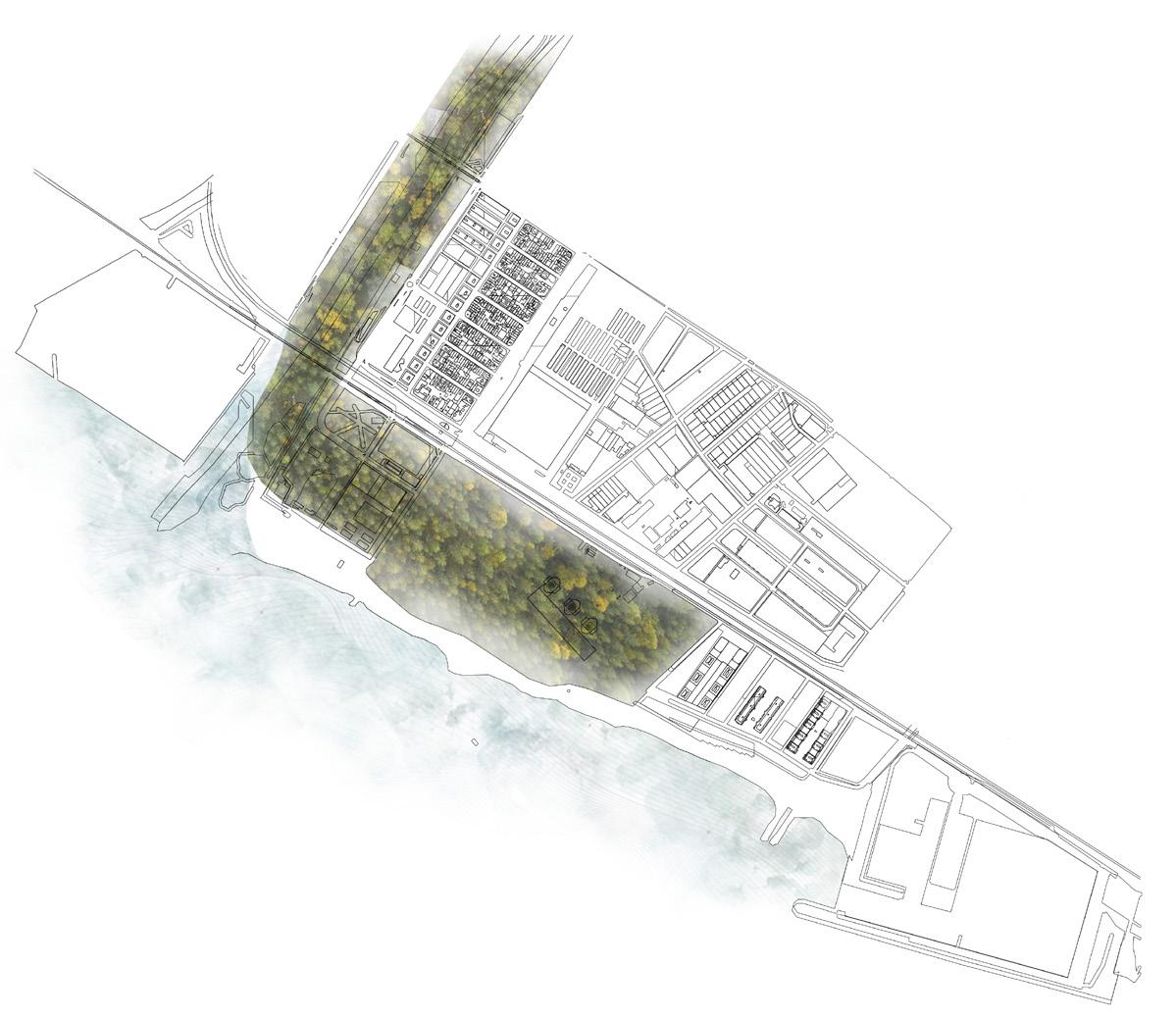
BIODIVERSITY LANDSCAPE STRATEGY
EXTENSION OF THE EXISTING CORRIDOR TO THE SITE
29 University of Virginia
SADEK & PAULINA PELAEZ
KIRMINA
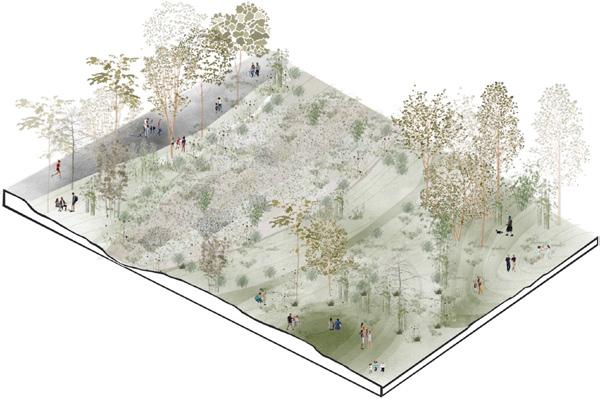
LANDSCAPE- SEASONS & WATER

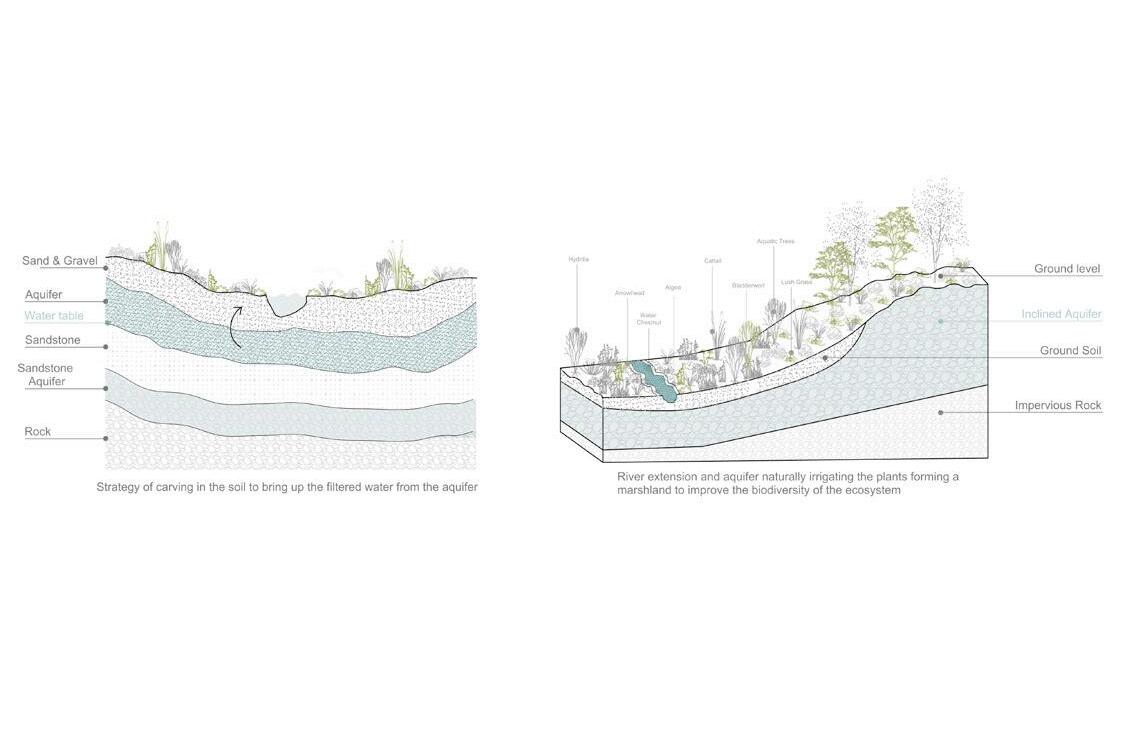
WATER STRATEGY
METROPOLITAN SHORES 30
BESOS CORRIDOR EXTENTION
MODEL PHOTOS
PROCES PHOTOS


31 University of Virginia
PELAEZ
KIRMINA SADEK & PAULINA


METROPOLITAN SHORES 32 BESOS CORRIDOR EXTENTION
KIRMINA SADEK & PAULINA PELAEZ












1 2 3 Plaza Access Chimneys Comunity Program Sports Complex Swimming Pools Playground areas Park Housing Beach Restaurants Bike lane Dam Bridge
FLOOR PLANS
MASTERPLAN


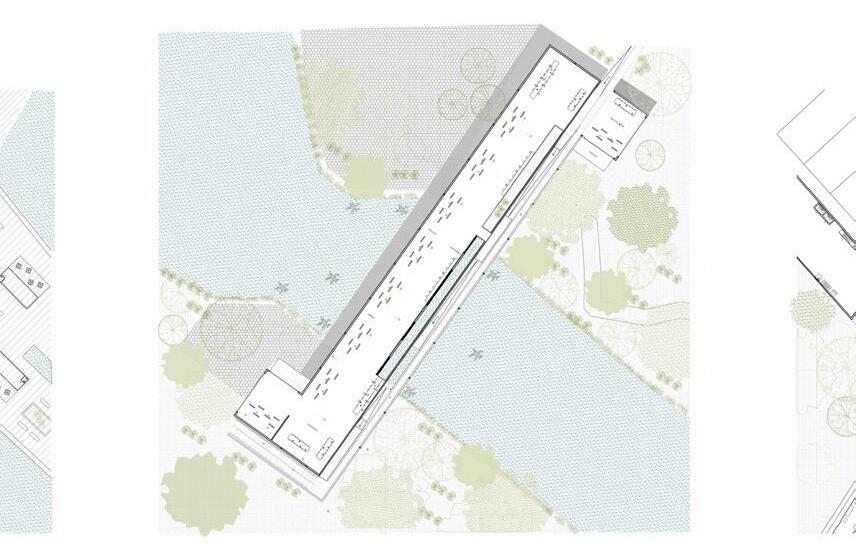


to Tram station BESOS CORRIDOR EXTENTION
KIRMINA SADEK & PAULINA PELAEZ
SECTIONS, FAÇADES
DAM TRANSVERSAL SECTIONS
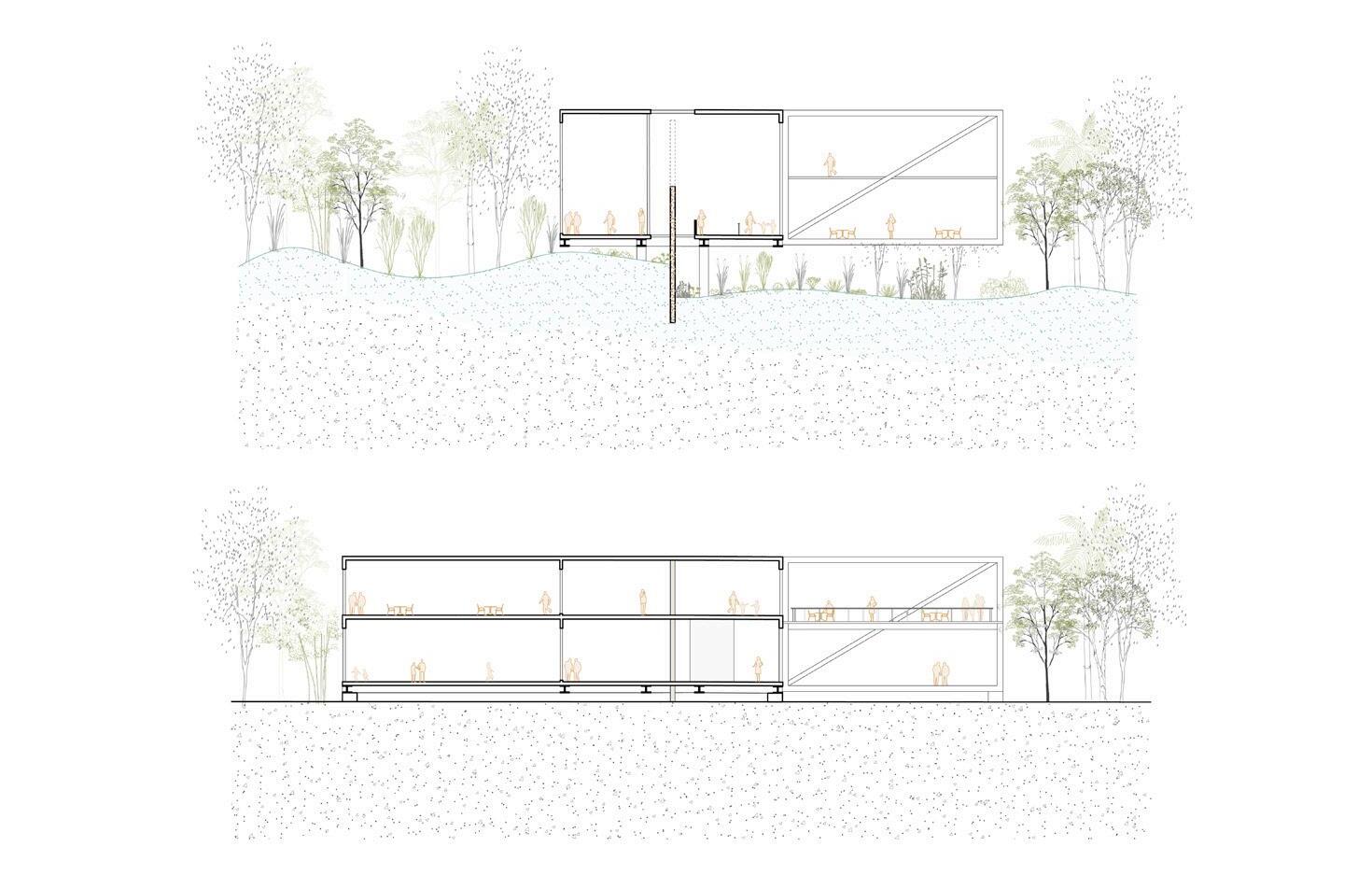
SITE LONGITUDINAL SECTION
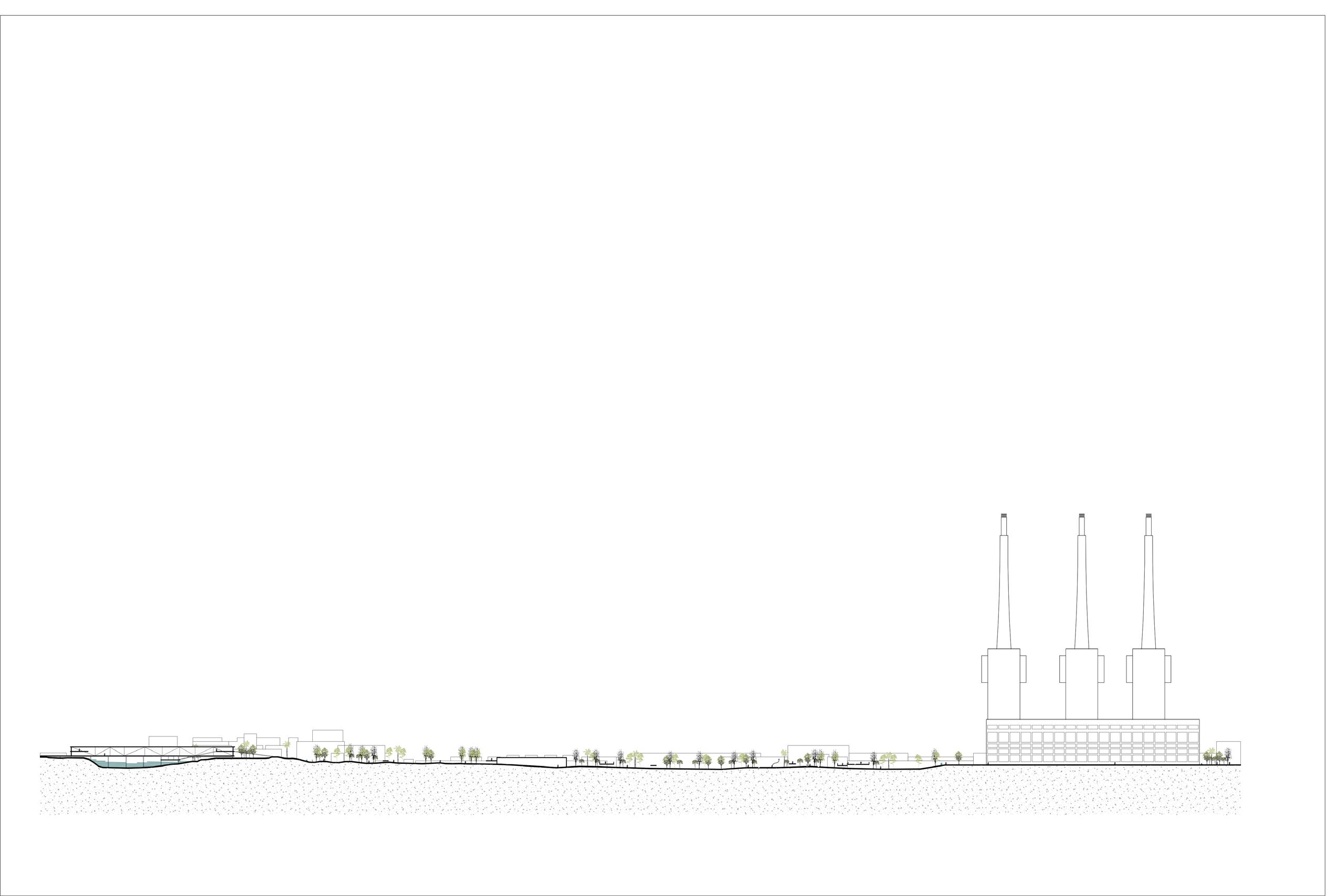
DAM LONGITUDINAL SECTIONS



BESOS CORRIDOR EXTENTION
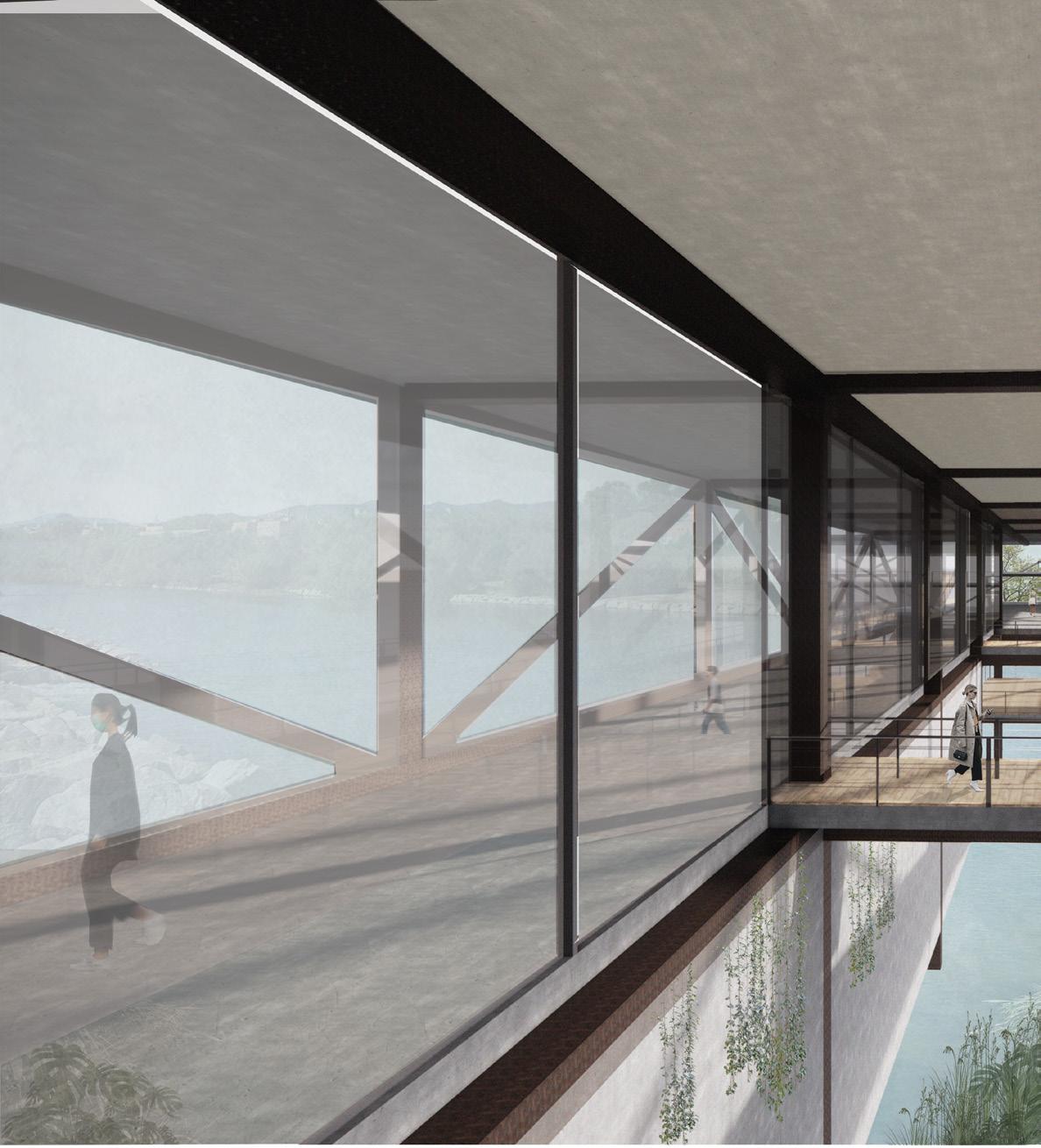
37 University of Virginia
VIEWS KIRMINA SADEK & PAULINA PELAEZ
DAM EXPERIENTIAL COLLAGE
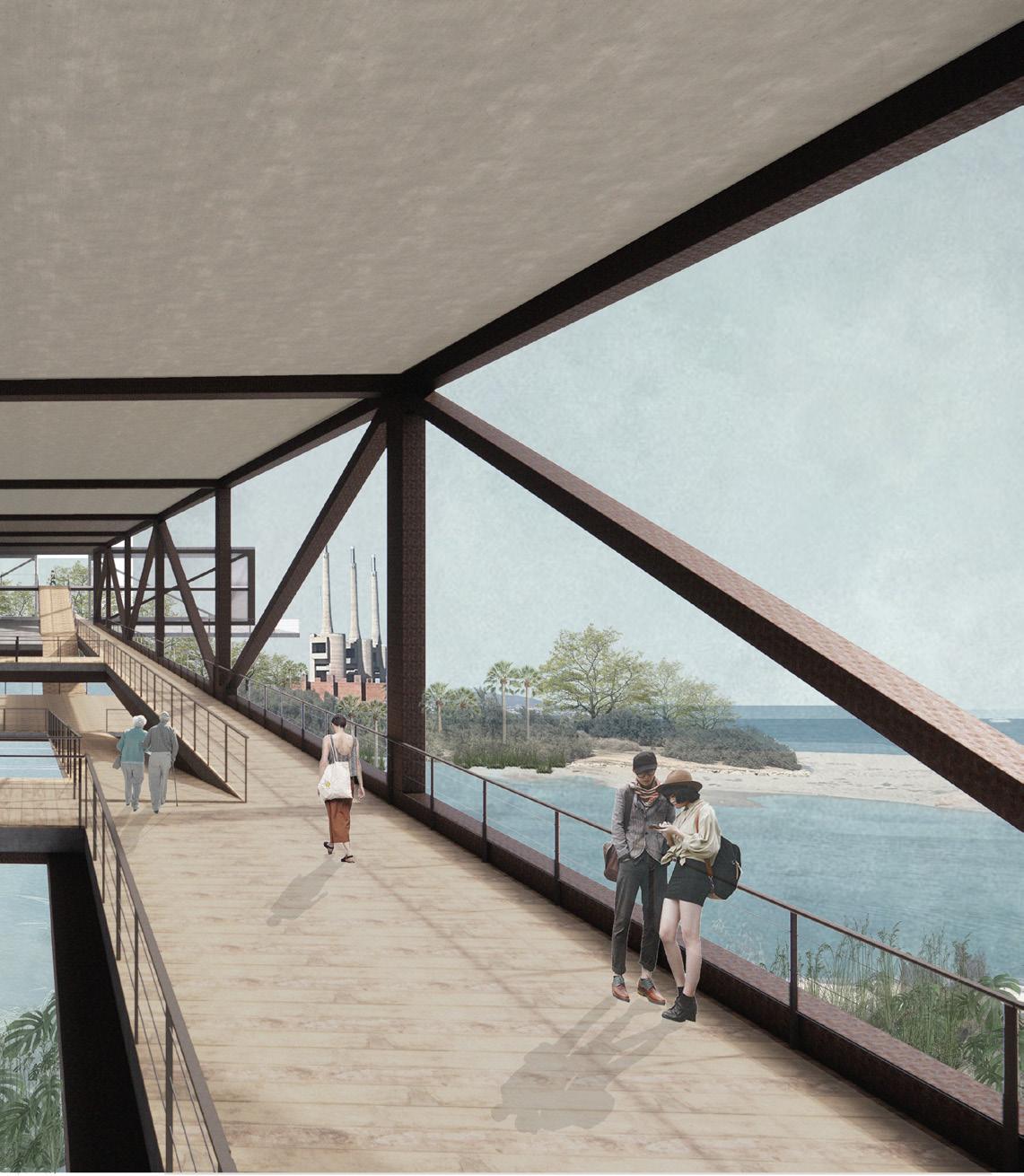
METROPOLITAN SHORES 38 BESOS CORRIDOR EXTENTION
KIRMINA SADEK & PAULINA PELAEZ
VIEWS

LANDSCAPE EXPERIENTIAL COLLAGE
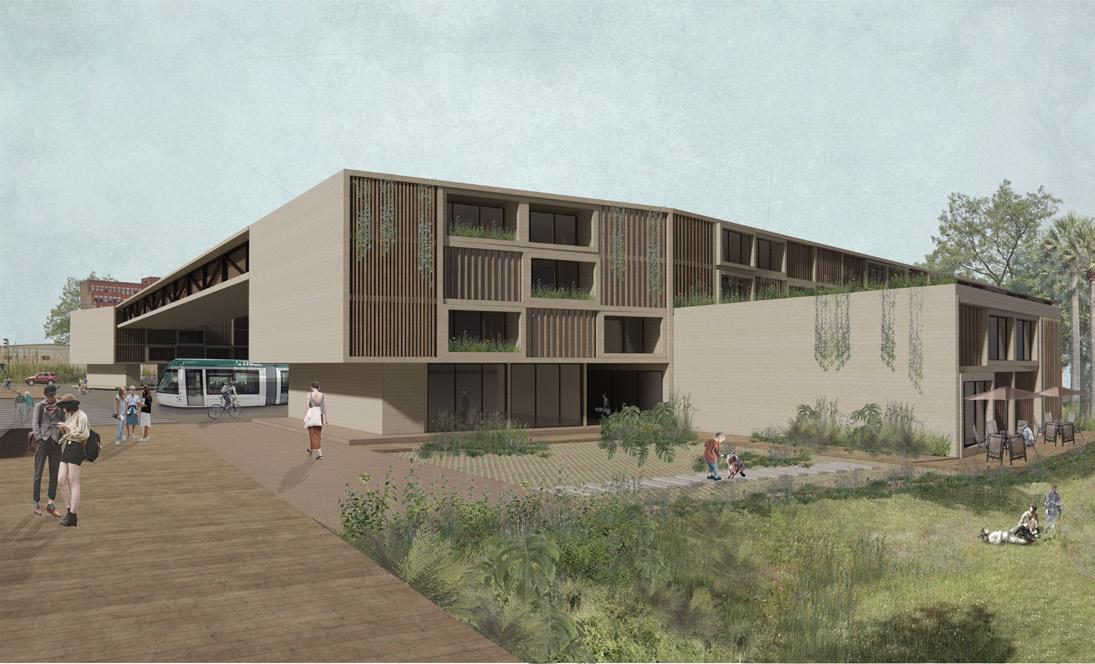
HOUSING EXPERIENTIAL COLLAGE
39 University of Virginia
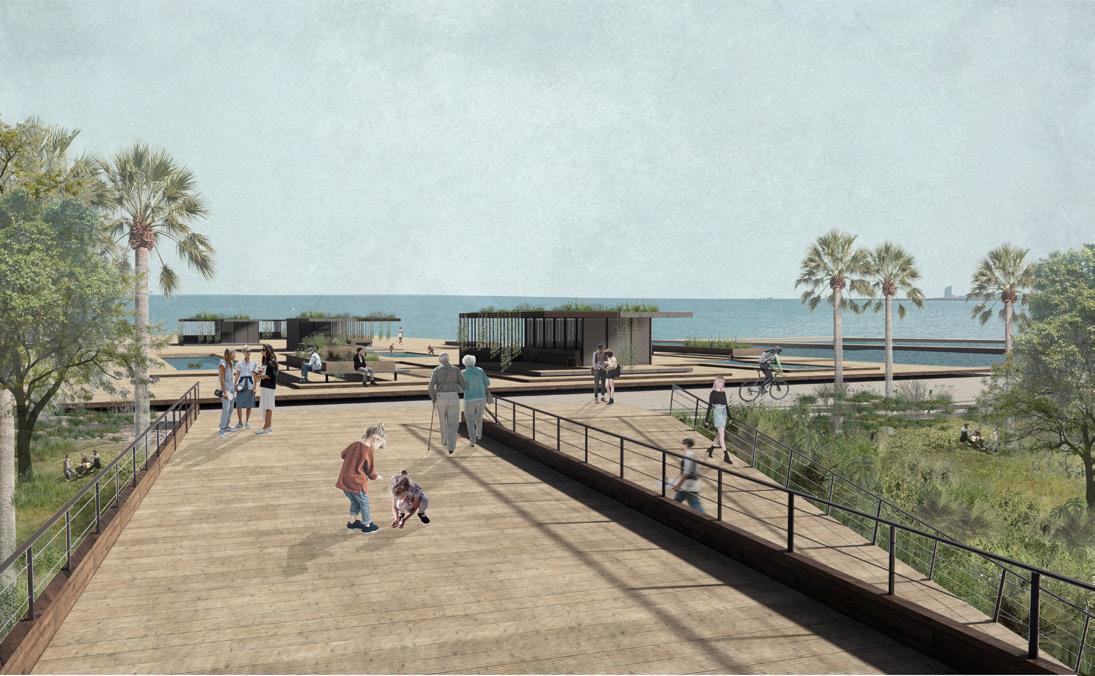
METROPOLITAN SHORES 40 BESOS CORRIDOR EXTENTION
SEAFRONT EXPERIANTIAL COLLAGE
A place for the forgotten, the site rests among the ruins of a condemned power plant, once the backbone of the city. It situates in Sant Adrià de Besòs, the in-between space of Badalona, the outskirts of sprawling growth, and Barcelona as a medieval and gothic city expanded by Cerda through the organized grid. A barren landscape scared by pollution, pipes and crumbled rubble, the site has become a refuge among forgotten communities. Artists transverse the continent for respite and creative freedom among its concrete walls, Catalonia’s gay community embeds itself between the jagged rock coastline for private nude bathing, and local fishermen trek the rock face as an escape from the city.
Our project protects the beauty in the abandonment, sublime serenity, and hidden condition by embedding a community within the earth and acts as a tablecloth for the three chimneys as a monument of the region. Carved paths, conditioned by sets of rules, gently undulated and remaining earth is used to bury remnant pollution. Housing units create a border condition along the site edge, followed by individual craft and artist spaces, as well as light industrial and warehouses underneath the blanketed roof system.
41 University of Virginia
TRANSITIONAL

METROPOLITAN SHORES 42
JAEGER LAJEWSKI & JACKSON MITCHELL
TRANSITIONAL LANDSCAPES GEORGIC & PASTORAL INTERTWINED

43 University of Virginia

METROPOLITAN SHORES 44
JAEGER
45 University of Virginia
HYDROCARBON LEAD COPPER ARSENIC HYDROCARBON HOUSING PUBLIC PROGRAM LIGHT INDUSTRIAL
LAJEWSKI & JACKSON MITCHELL STRATEGIES
METROPOLITAN SHORES 46 TRANSITIONAL LANDSCAPES HOUSING HOUSING LIGHT INDUSTRIAL HOUSING PUBLIC PROGRAM PUBLIC PROGRAM LIGHT INDUSTRIAL HOUSING

47 University of Virginia
JAEGER LAJEWSKI & JACKSON MITCHELL
CONCEPT
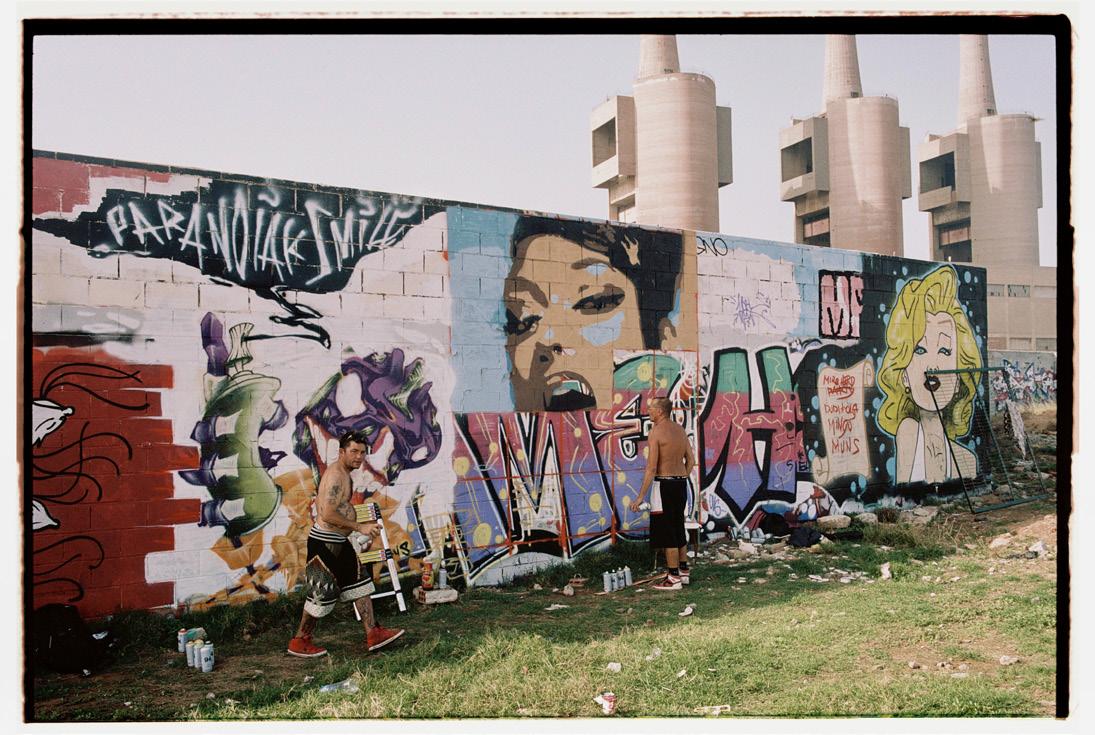

METROPOLITAN SHORES 48 TRANSITIONAL LANDSCAPES
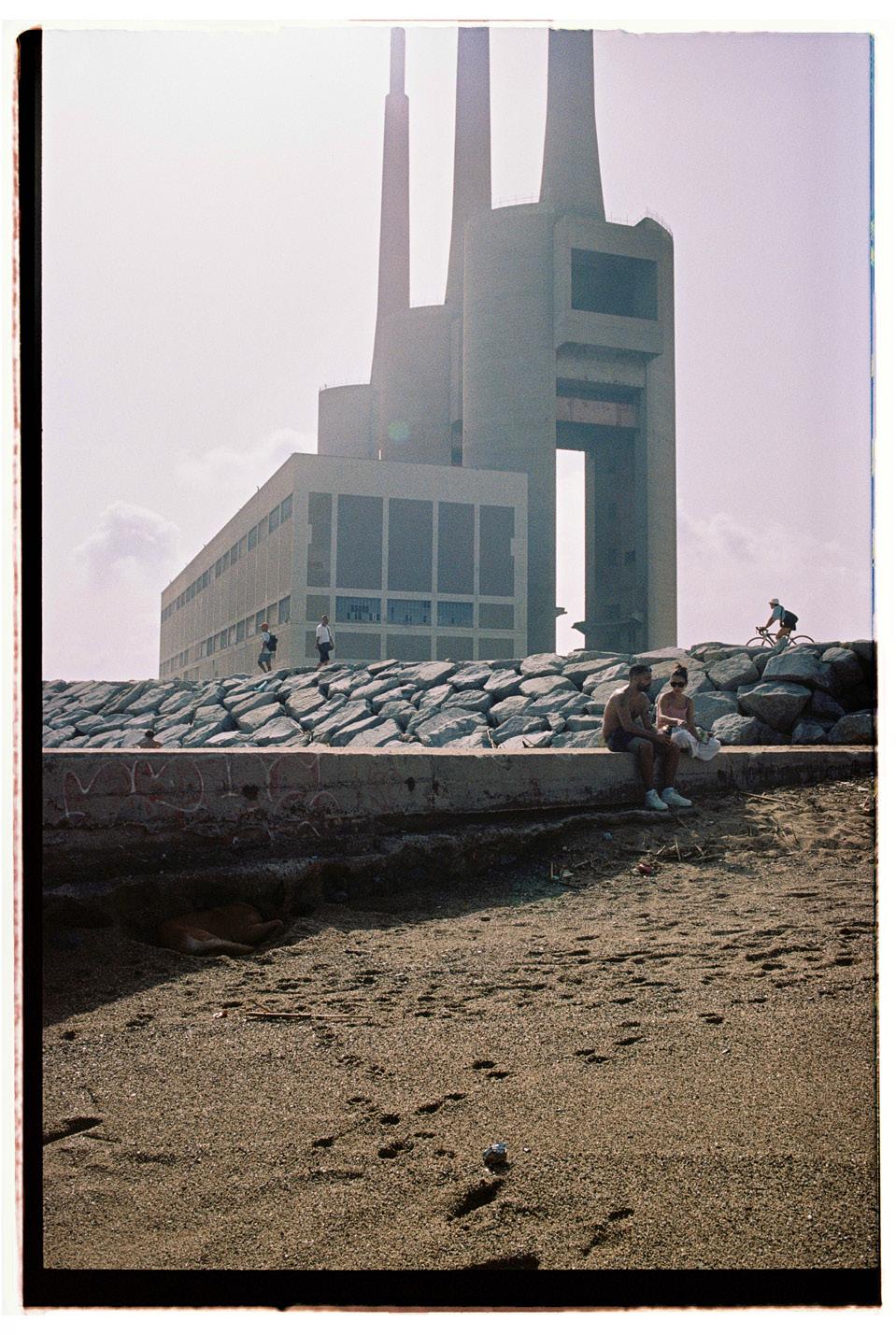
49 University of Virginia
CONCEPT JAEGER LAJEWSKI & JACKSON MITCHELL

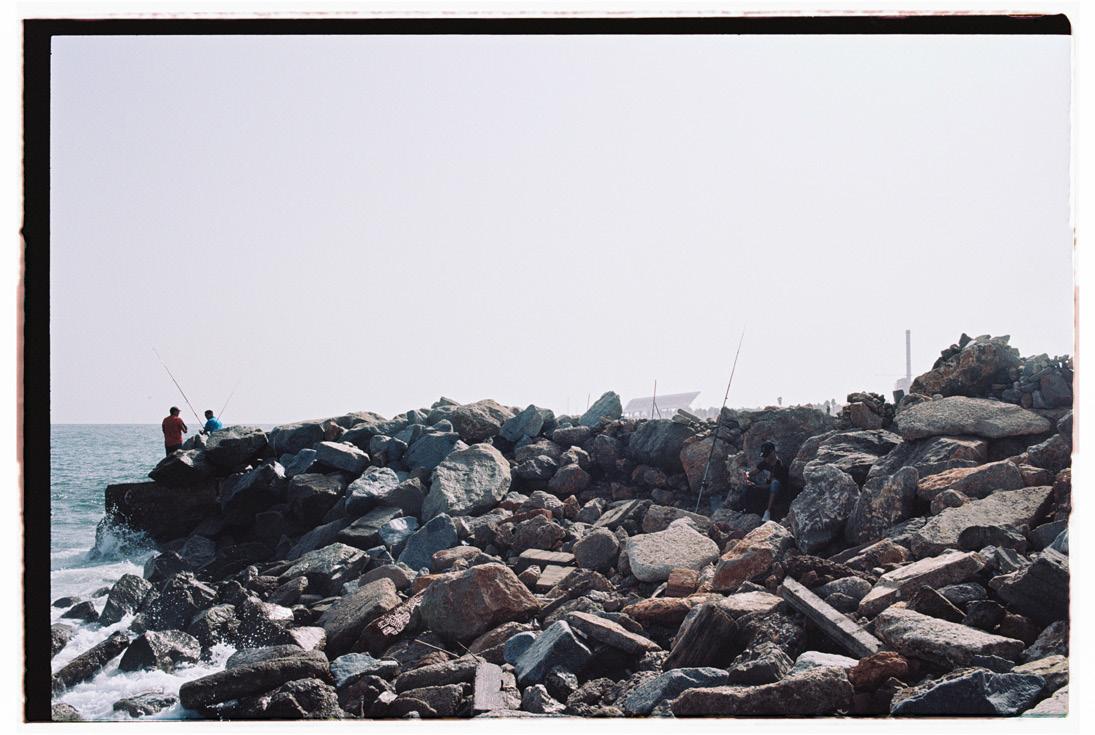
METROPOLITAN SHORES 50 TRANSITIONAL LANDSCAPES
51 University of Virginia
DIAGRAMS JAEGER LAJEWSKI & JACKSON MITCHELL



METROPOLITAN SHORES 52 TRANSITIONAL LANDSCAPES MODEL PHOTOS
53 University of Virginia
KEY MOMENTS
HOUSING UNIT SECTION 01 HOUSING UNIT SECTION 02
JAEGER LAJEWSKI & JACKSON MITCHELL
ARTIST RESIDENCE SECTION
HOUSING UNIT PLAN 02
HOUSING UNIT PLAN 01
METROPOLITAN SHORES 54
LANDSCAPES
TRANSITIONAL
JAEGER LAJEWSKI & JACKSON MITCHELL FLOOR PLANS

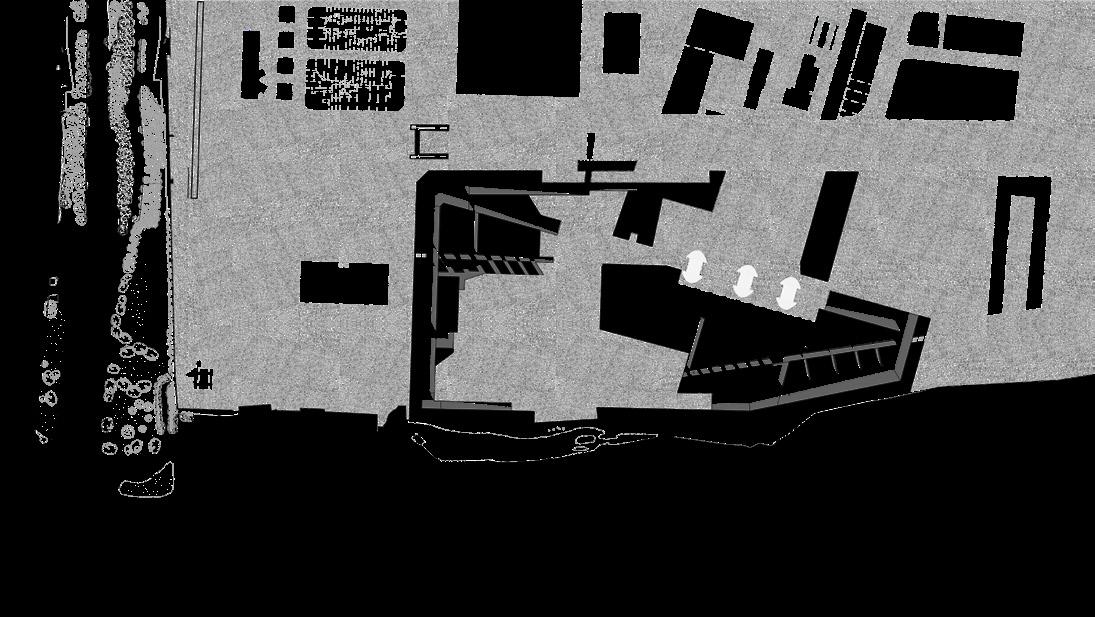
55 University of Virginia
SITE PLAN -2.5M PLAN
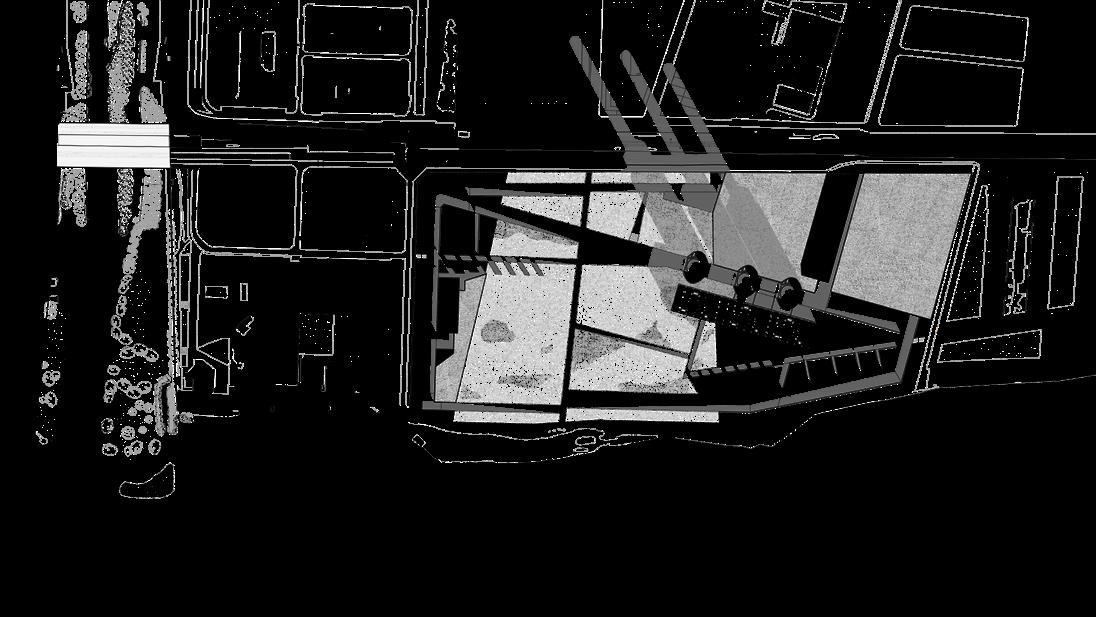
SECTIONS, FAÇADES
METROPOLITAN SHORES 56 TRANSITIONAL LANDSCAPES +2.0M PLAN
LONGITUDINAL SECTION
JAEGER LAJEWSKI & JACKSON MITCHELL
VIEWS


57 University of Virginia
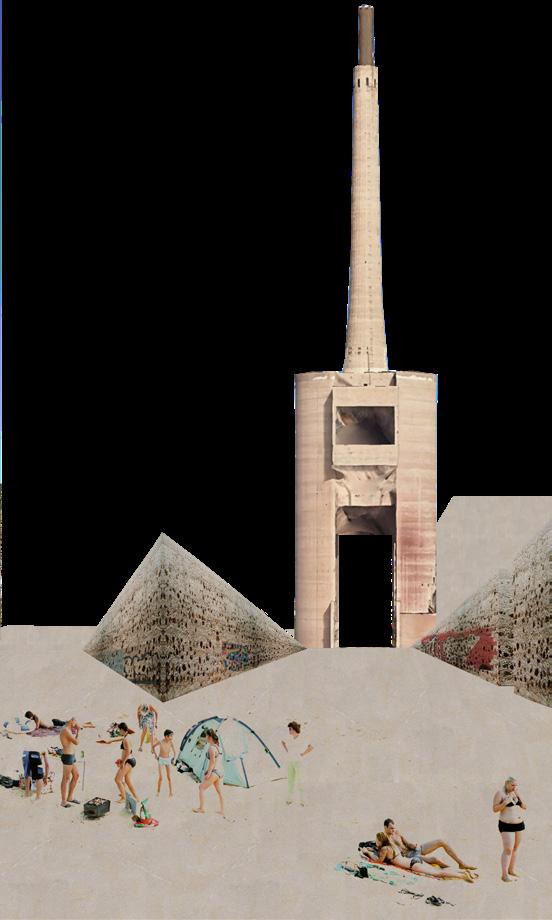
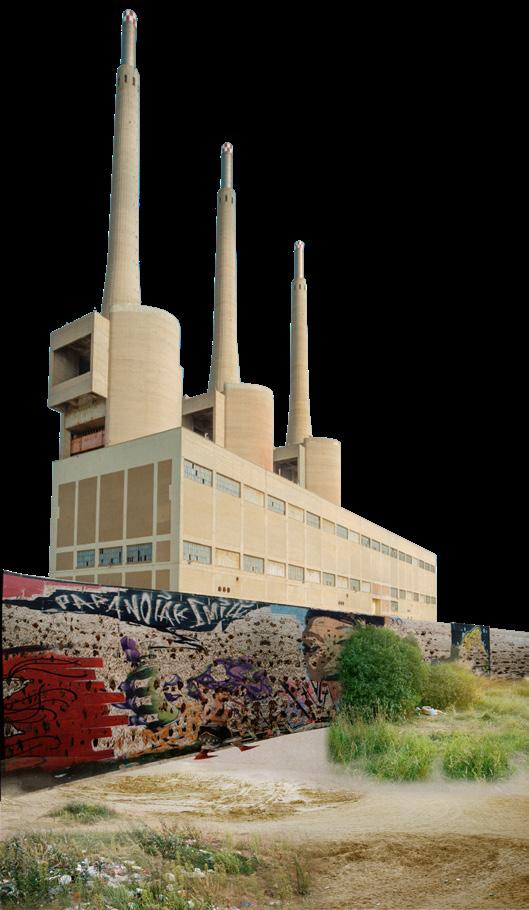
METROPOLITAN SHORES 58 TRANSITIONAL LANDSCAPES
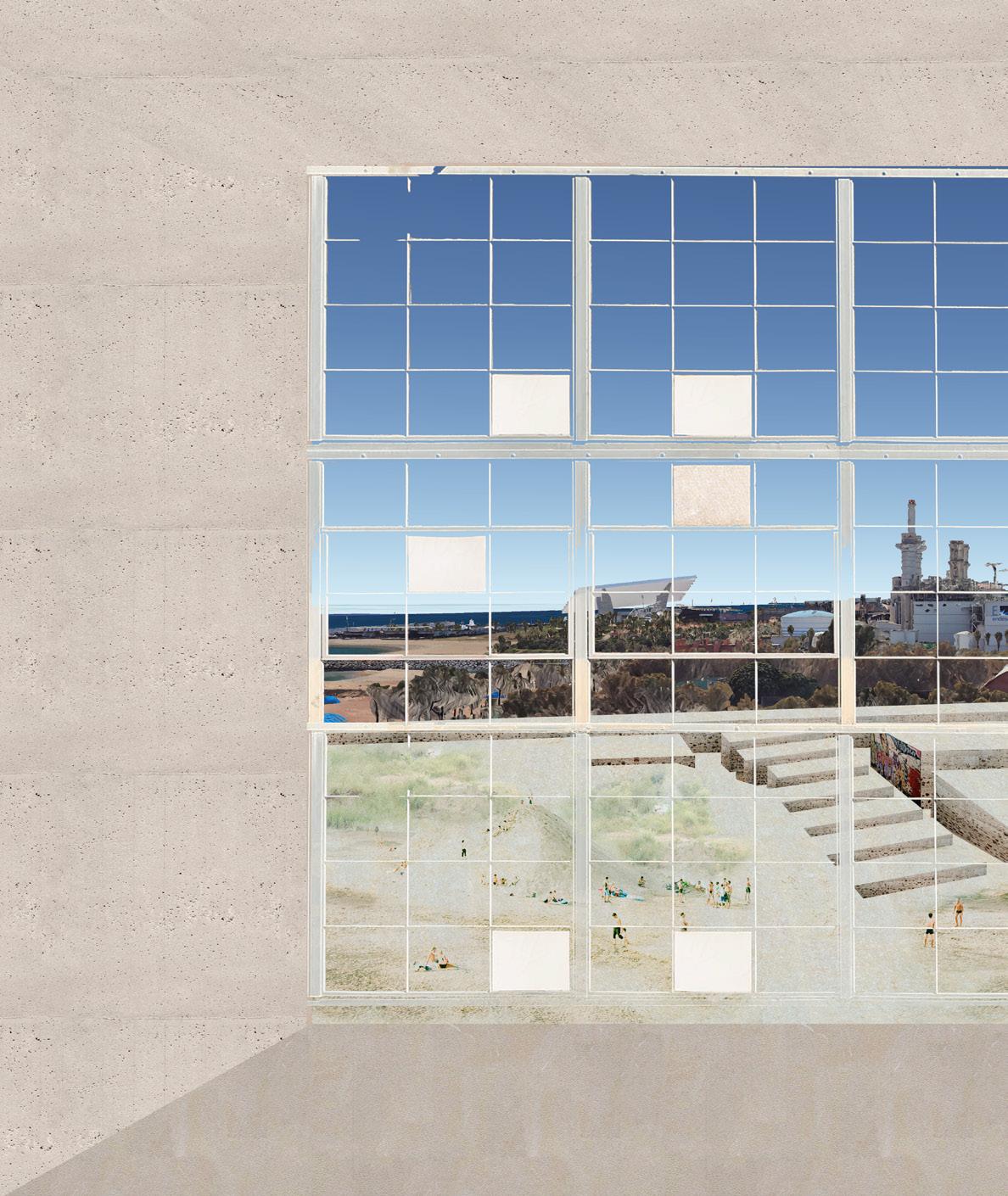
59 University of Virginia
VIEWS JAEGER LAJEWSKI & JACKSON MITCHELL
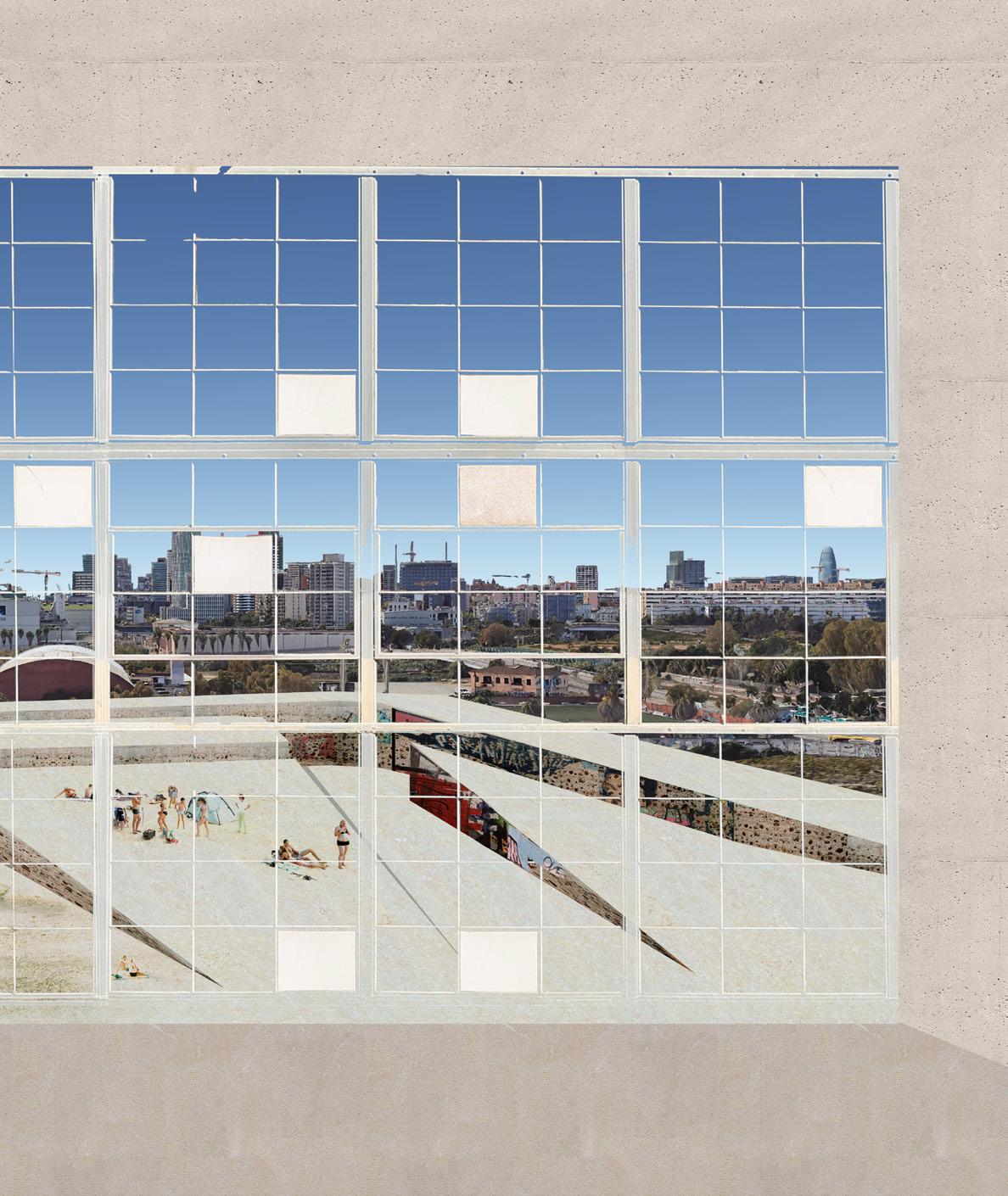
METROPOLITAN SHORES 60 TRANSITIONAL LANDSCAPES
The Three Chimneys are an iconic monument of Barcelona. They have a strong placement on the Barcelona coastline that is emphasized by their bold geometry. The Chimneys large voids create an arch condition that generates an axis leading in and out of the site. This axis forms the basis of Gateway.
The center of the axis contains the monumental Three Chimneys but each end of the axis also contains a monumental marker. The Three Towers at the southern end are monumental water towers that create a new model of resource management in a drought stricken climate. The Three Towers are a place to observe and contemplate the scarcity of water in the city. Its floorplan with immediate views into the water tower requires its occupants to be constantly reminded of the deepening water crisis in Barcelona and the Mediterranean.
The axis connects the neighborhoods on the other side of the Besos to the Three Chimneys. It connects La Mina, the Forum, the Besos river and the Three Chimneys to the sea. The axis further anchors the monumental status of the chimneys by placing them in the center of this new urban movement, reintegrating them into the urban fabric of Sant Adria de Besos and Barcelona.
61 University of Virginia
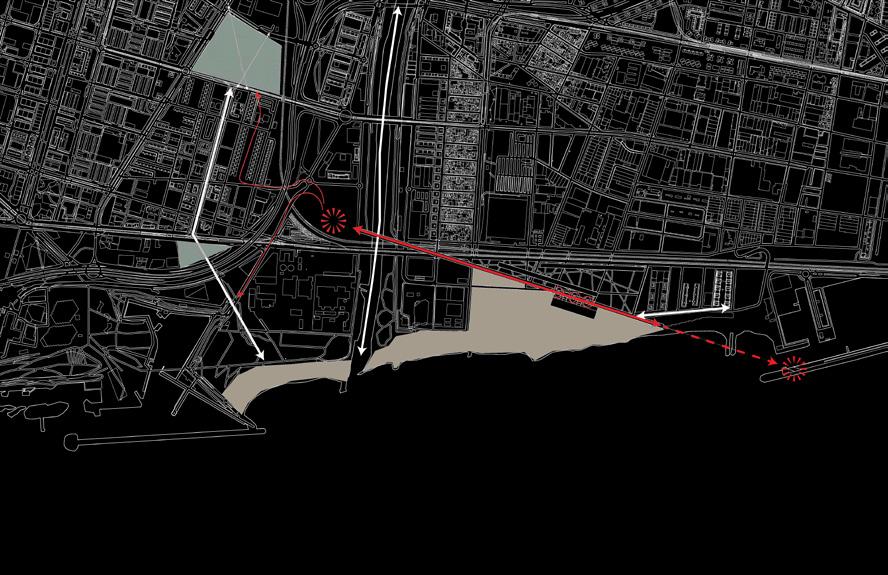
METROPOLITAN SHORES 62 GATEWAY A NEW AXIS DYLAN CERVENY

63 University of Virginia

METROPOLITAN SHORES 64
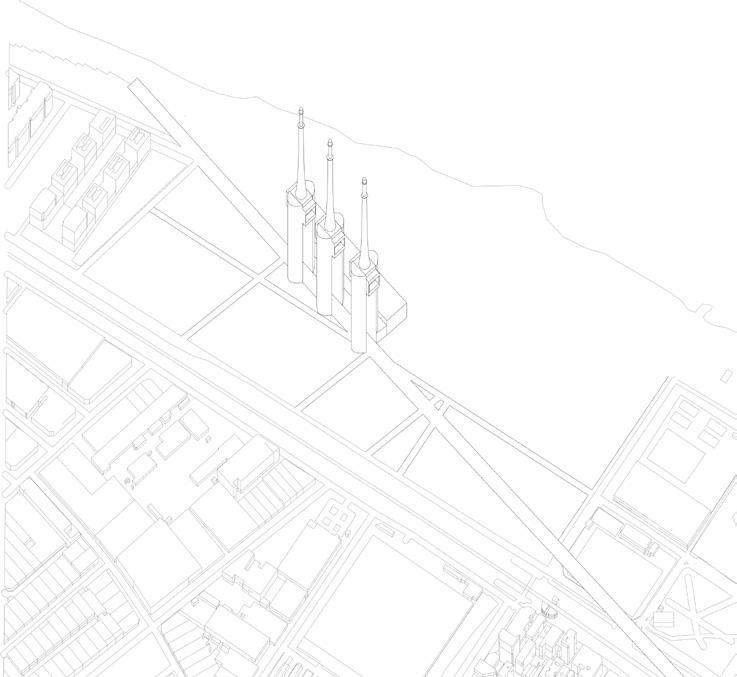
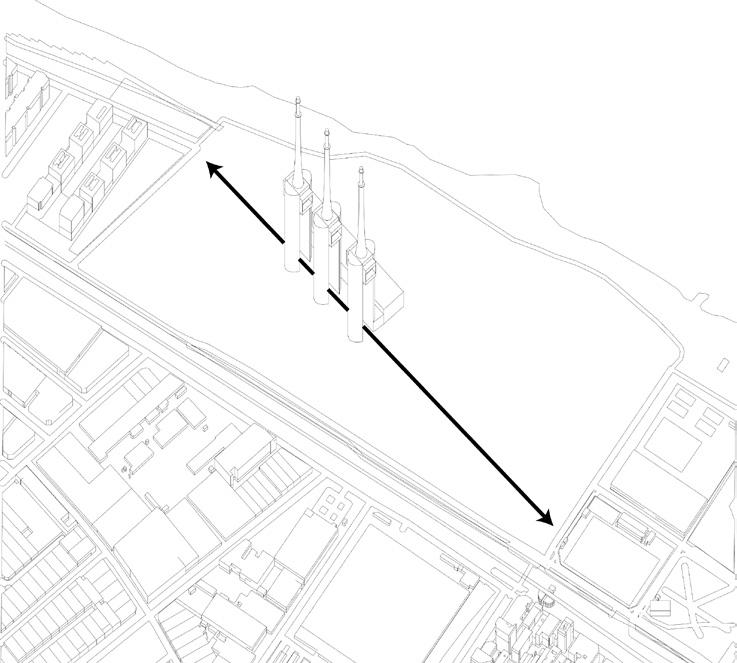
65 University of Virginia
CERVENY INITIAL MOVES
DYLAN


METROPOLITAN SHORES 66 GATEWAY
CONCEPT
DEVELOPED VS UNDEVELOPED SPACE
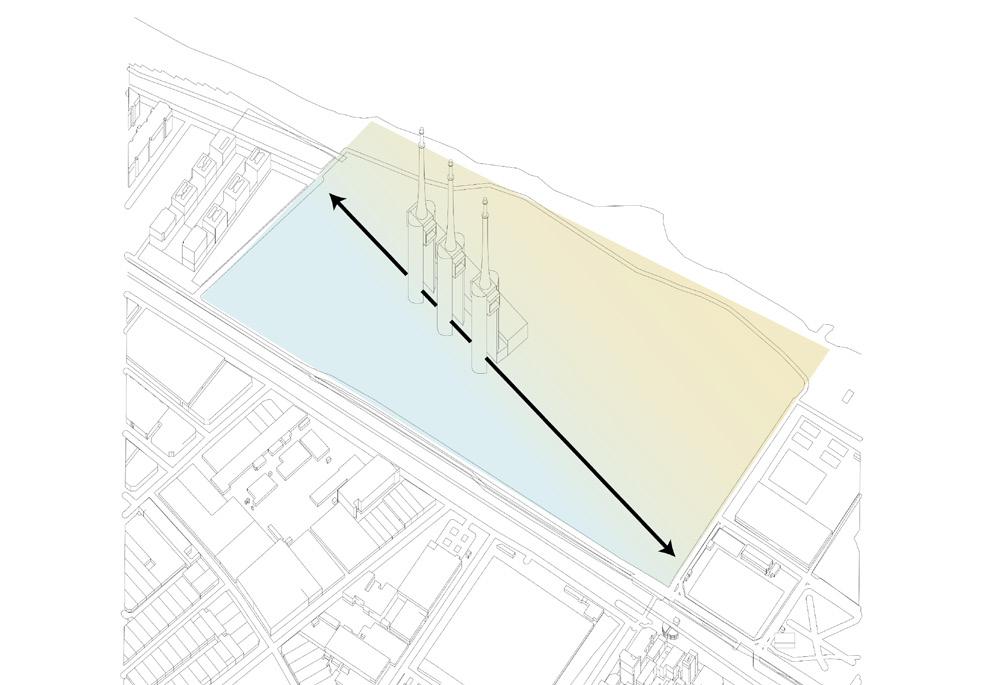
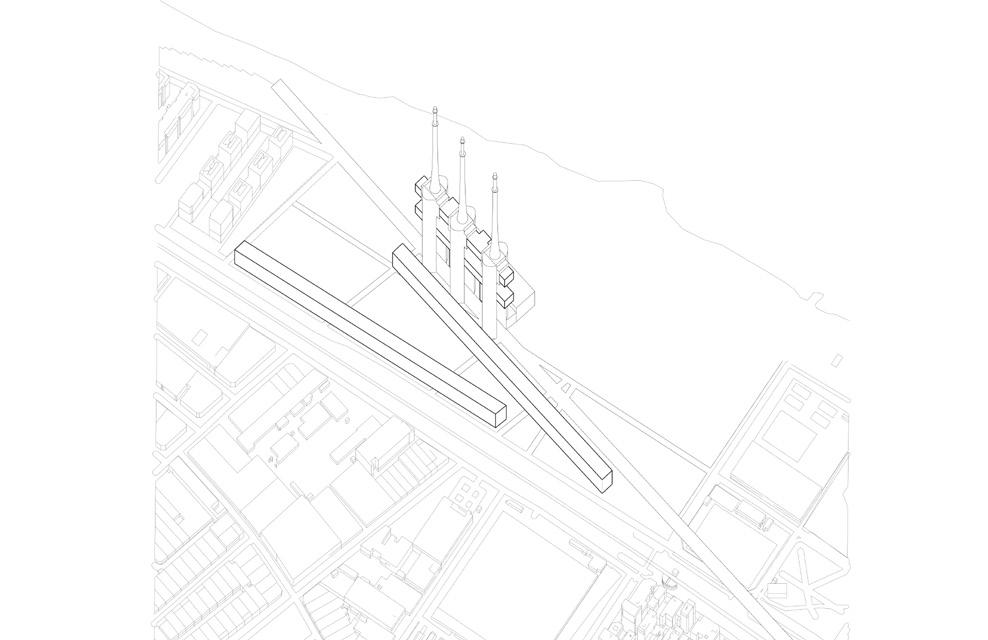
67 University of Virginia
DYLAN CERVENY

METROPOLITAN SHORES 68 GATEWAY

SITE EXPANSION AND CONNECTION
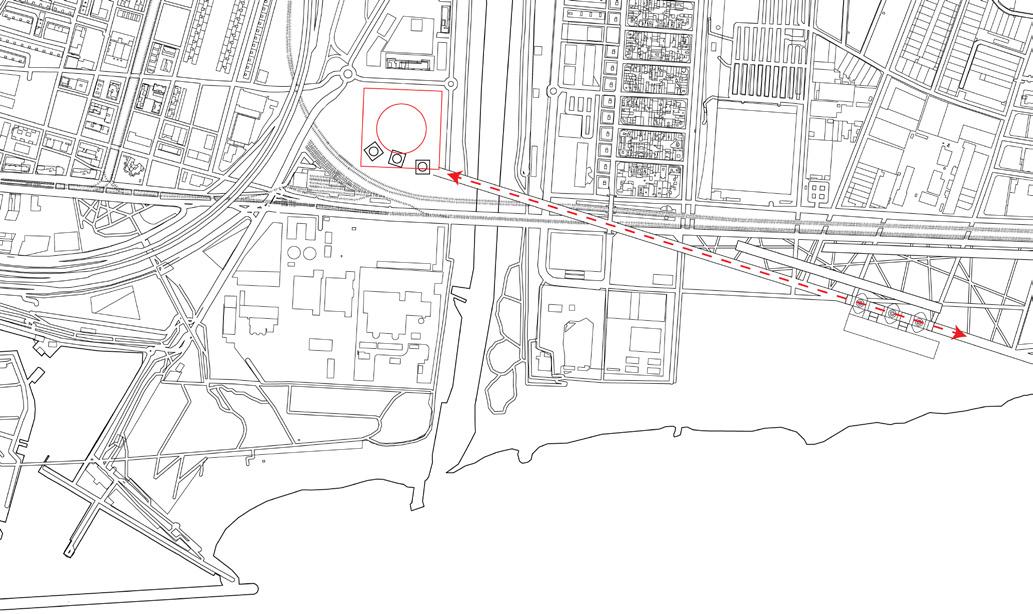
69 University of Virginia
URBAN MOVEMENT DYLAN CERVENY

METROPOLITAN SHORES 70 GATEWAY
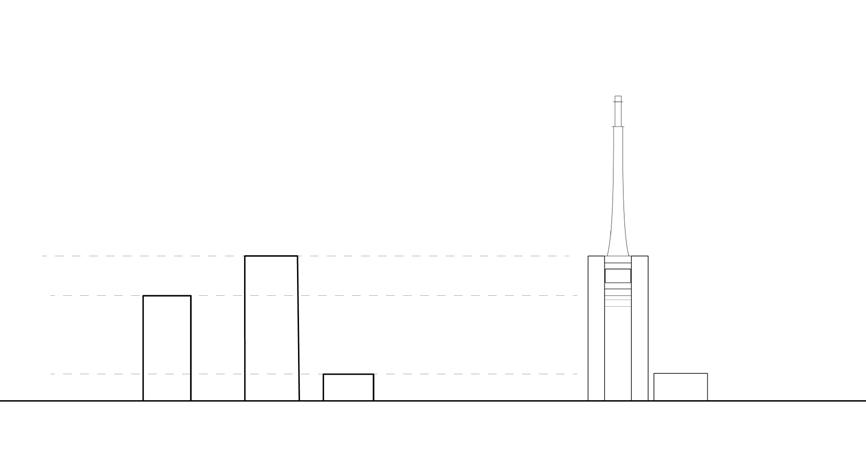
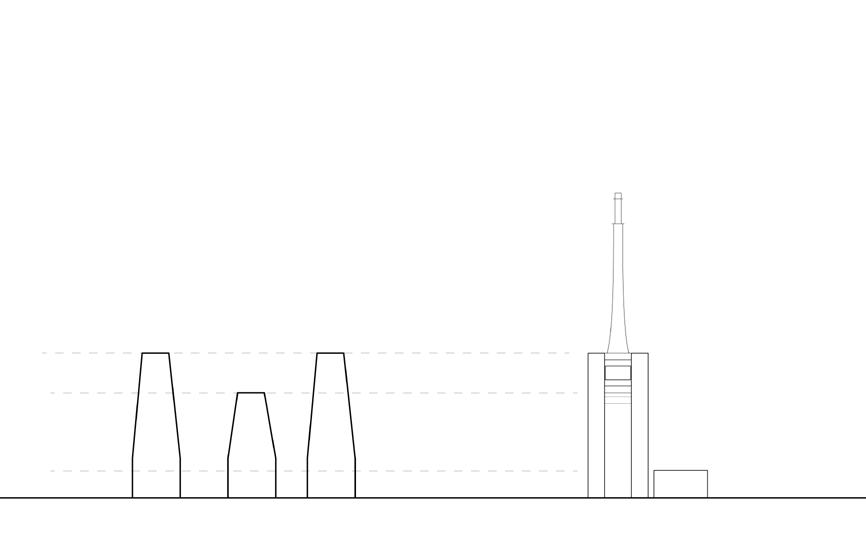


71 University of Virginia TOWER
CERVENY
VARIATIONS DYLAN
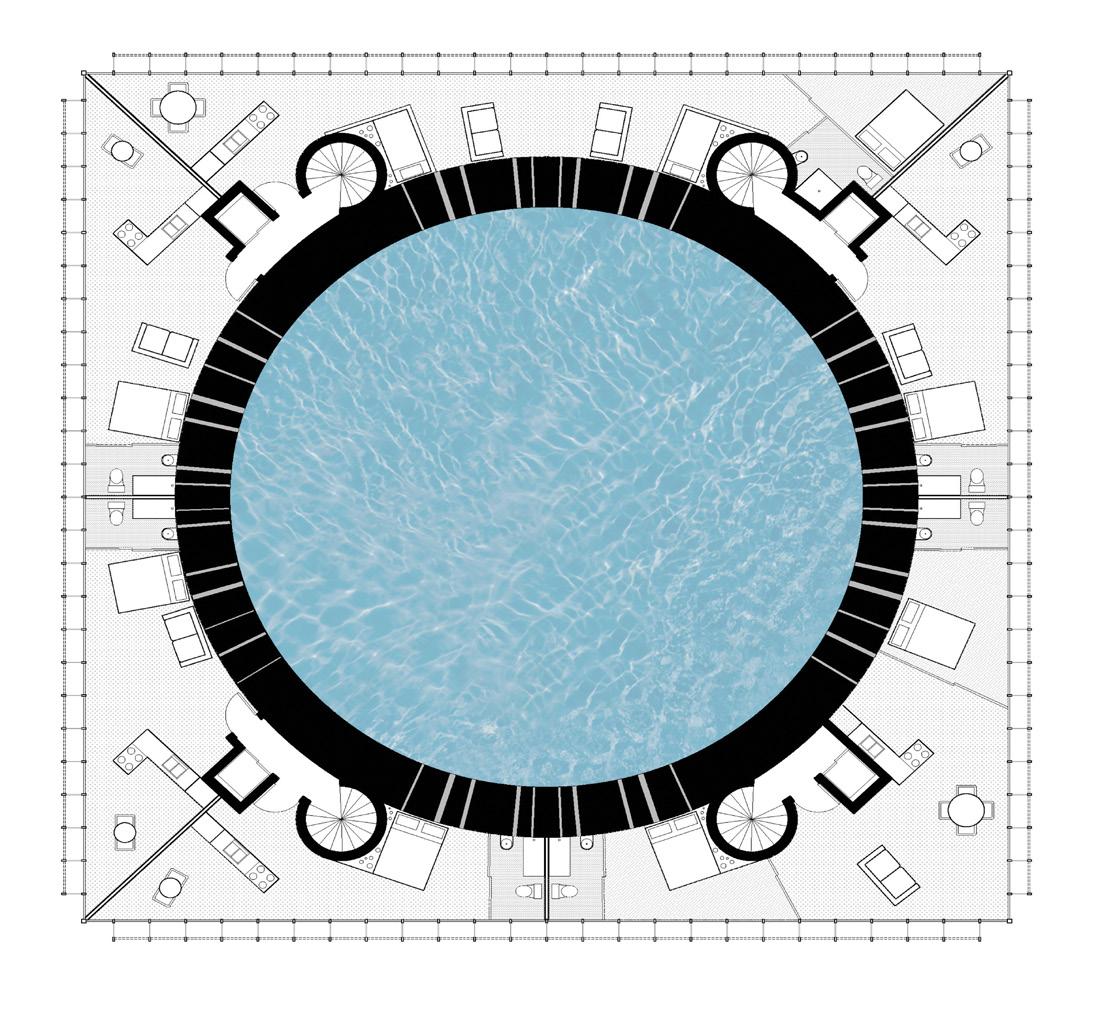
METROPOLITAN SHORES 72 GATEWAY TOWER FLOOR PLAN
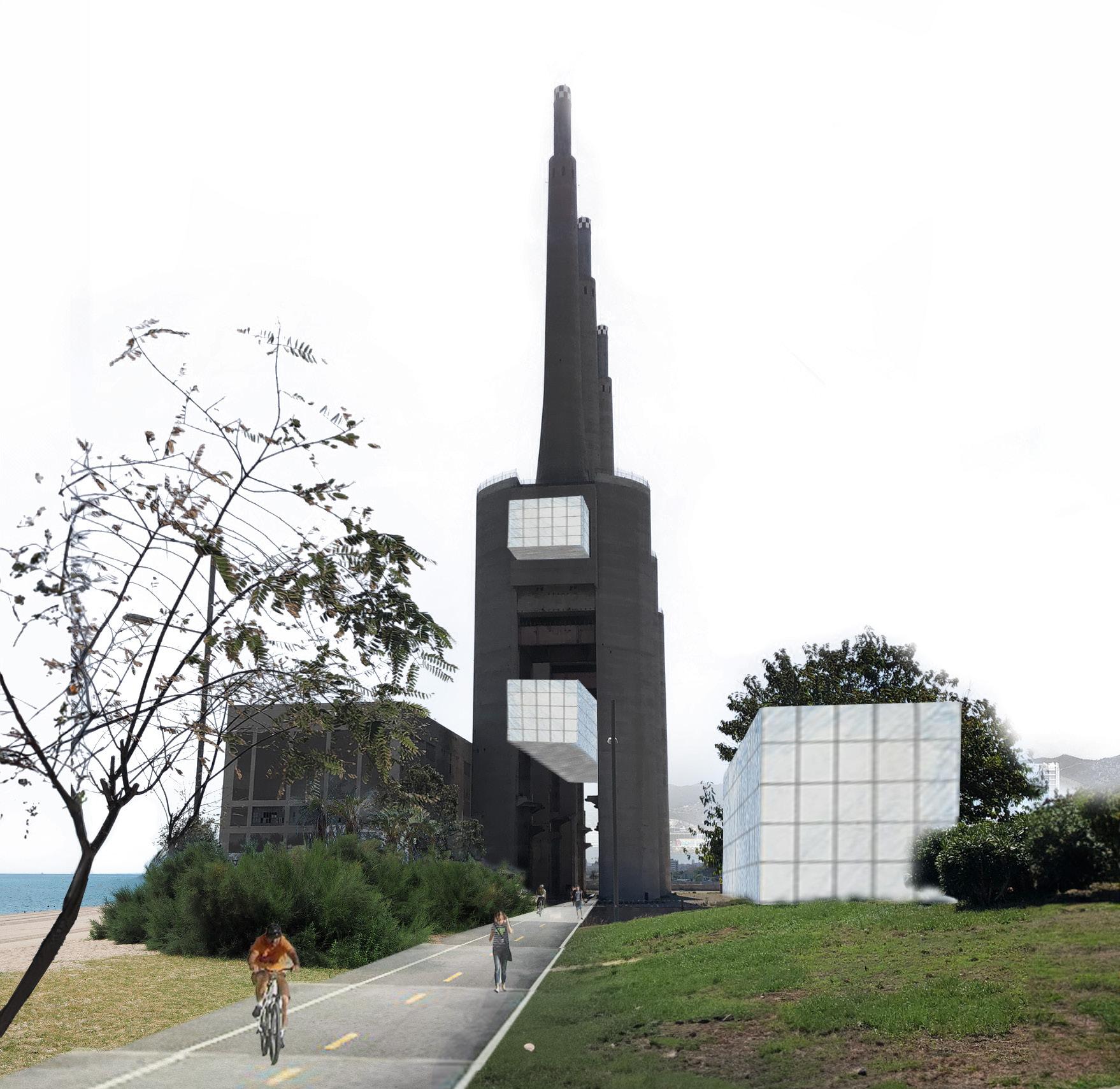
73 University of Virginia
DYLAN CERVENY
VIEWS
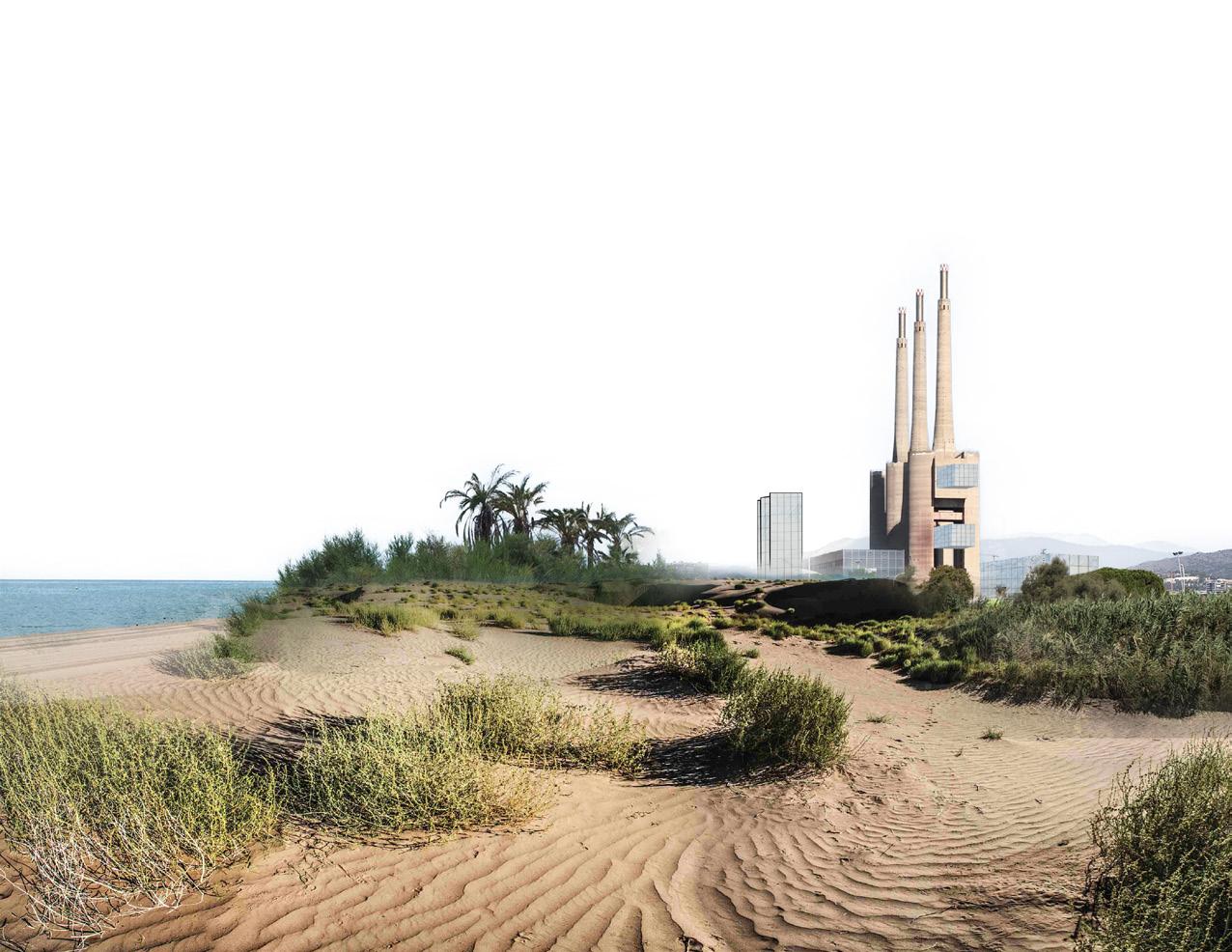
METROPOLITAN SHORES 74 GATEWAY
Located in the Sant Adria de Besos neighborhood between Barcelona and Badalona, the three chimneys site is an abandoned ruin - a monument to its industrial past and a barren landscape leftover from human extraction. Used as a major thermal power plant since before the 1950s, the chimneys are a landmark to both the process of human development and the detrimental effects human industry plays upon the natural landscape. With the clearing of the site of almost all its industrial past, the abandoned landscape does not recall its history. Thus, this project aims to discover and re-envision a neighborhood that is able to live within the histories to better connect its past and future.
The overall site plan and new building locations all correspond to previous industrial building footprints on the three chimneys site. By utilizing only boundaries of the previous footprints, it aims to re-visualize these boundary spaces into the present and to integrate these into the daily lives of the residents. New pathways connect to plazas that follow the boundaries of previous buildings, while new residential buildings on the site connect the previously disconnected residential neighborhoods to the west and northeast of the three chimneys. New underground tunnels are opened below the existing train tracks to further integrate the new neighborhood development to the rest of the area. The existing three chimneys building will be renovated to be a museum dedicated to exploring the history of industry, not only of the three chimneys site, but also the whole of Barcelona. And finally, the landscape is focused on recognizing the areas of intense human induced pollution on the site and utilizing a minimalistic approach to remediating these pollutants from the soil while also following the concept of the Third Landscape by Giles Clement - the plants meant for remediating the landscape is allowed to spread across the site, turning the neighborhood into canvas for future biodiversity.
Embedding itself into the history of the site through the visualization of historical footprints in buildings, plazas, pathways, and landscape. In addition, by turning the three chimneys into a museum of industry, the site is now further connected to the rest of Barcelona through the recognition of history and industry and their roles in the present.
75 University of Virginia
METROPOLITAN SHORES 76
VY DO | JENNY LI | SUN PARK
LAYERING HISTORIES
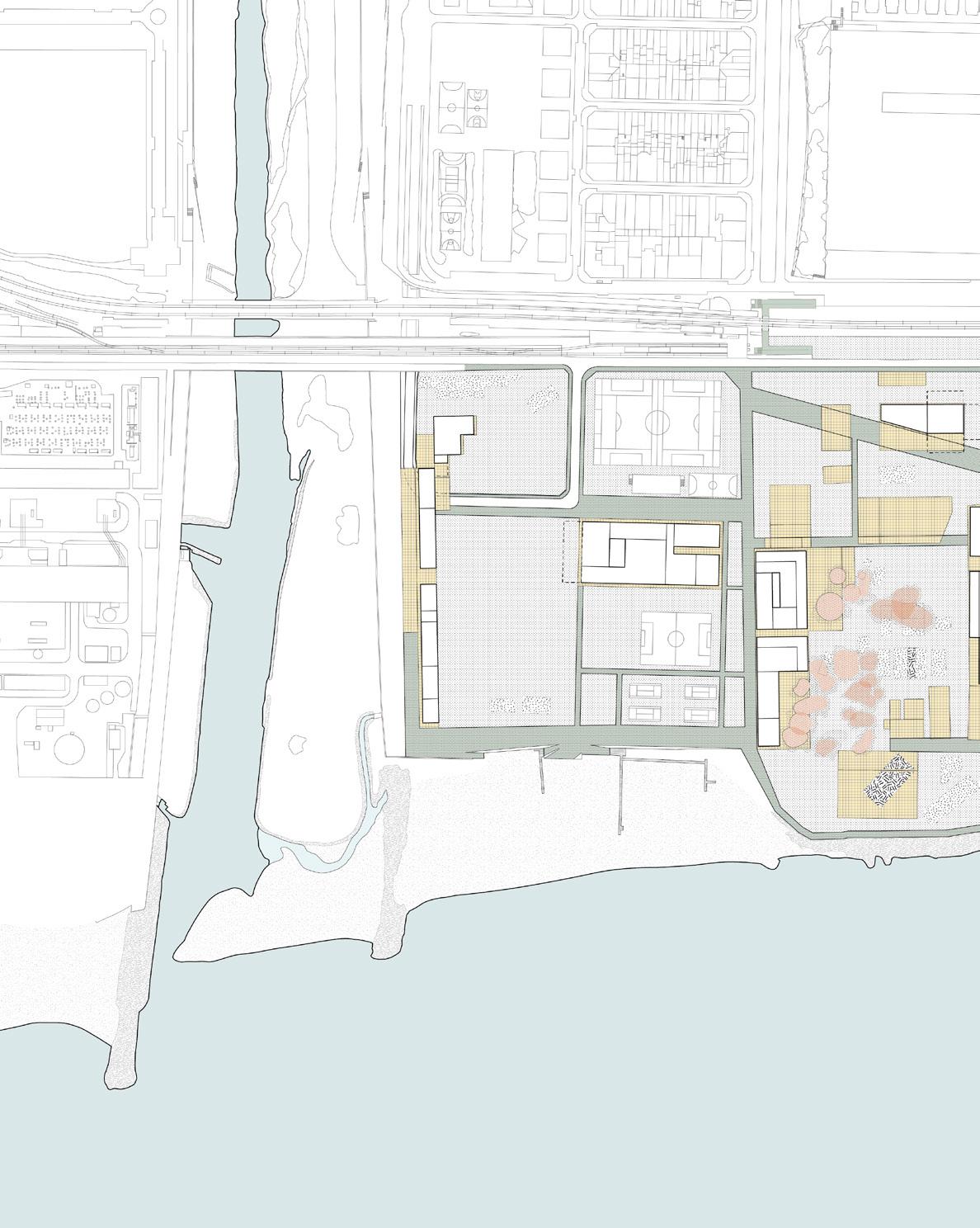
77 University of Virginia

URBAN FRICTIONS 78
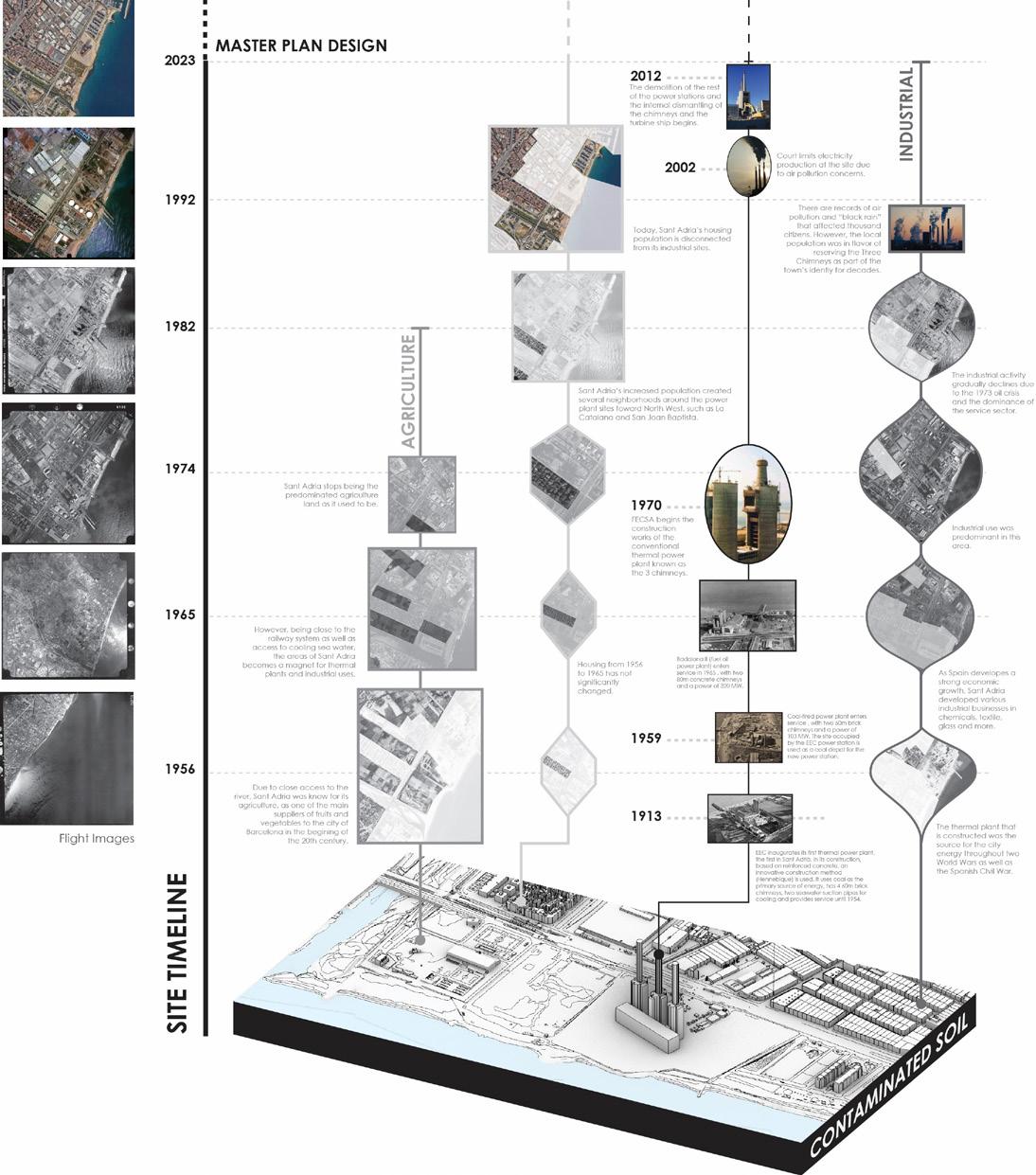
79 University of Virginia CONCEPT VY DO | JENNY LI | SUN PARK

1992 1981 1974 1965 1956 Aggregation METROPOLITAN SHORES 80 LAYERING HISTORIES

LAYERING HISTORIES


BOUNDARIES CONNECTIONS
81 University of Virginia
CONCEPT
VY DO | JENNY LI | SUN PARK

CONNECTIONS
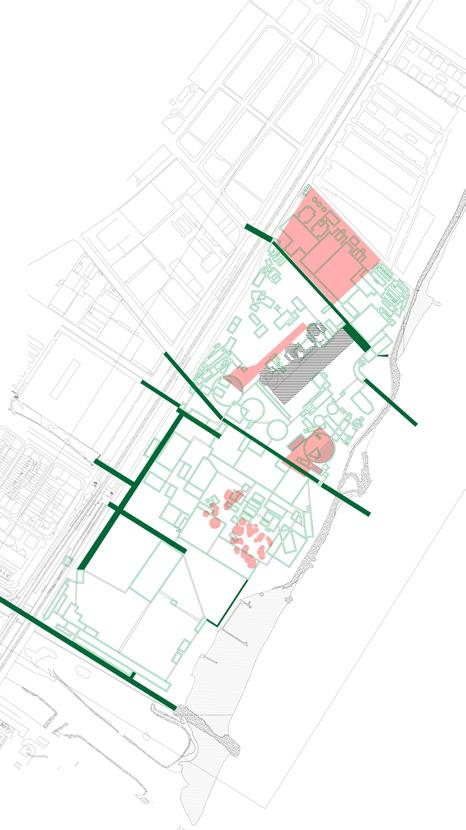
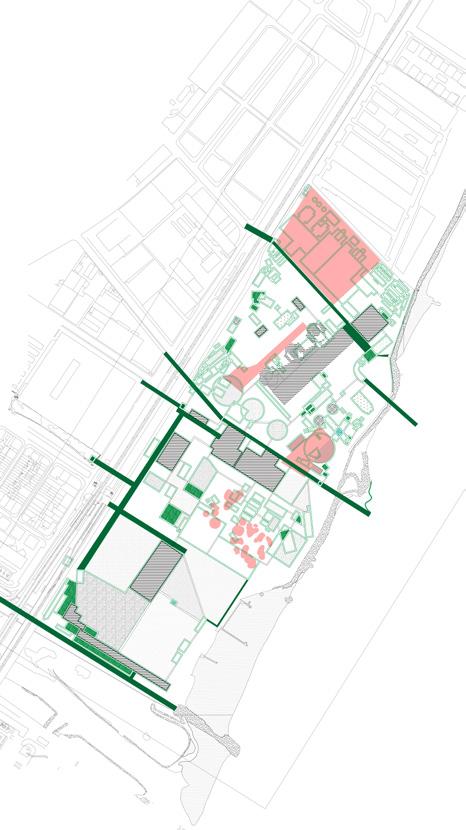
CONTAMINATION AREAS
METROPOLITAN SHORES 82
LAYERING HISTORIES
LOCATION BUILDING MASSES

NEW BUILDING FOOTPRINTS
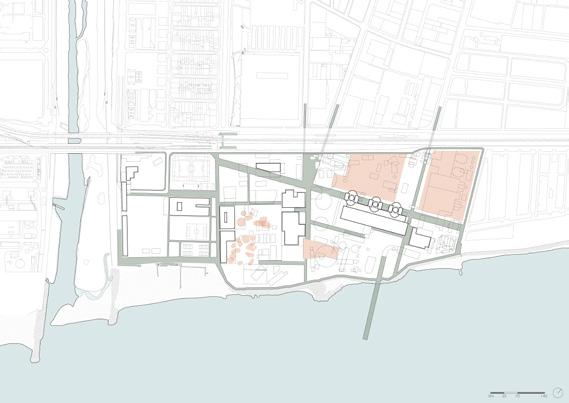
NEW CIRCULATION


83 University of Virginia
SITE PLAN DEVELOPMENT
PUBLIC SPACE REGIONS VY DO | JENNY LI | SUN PARK
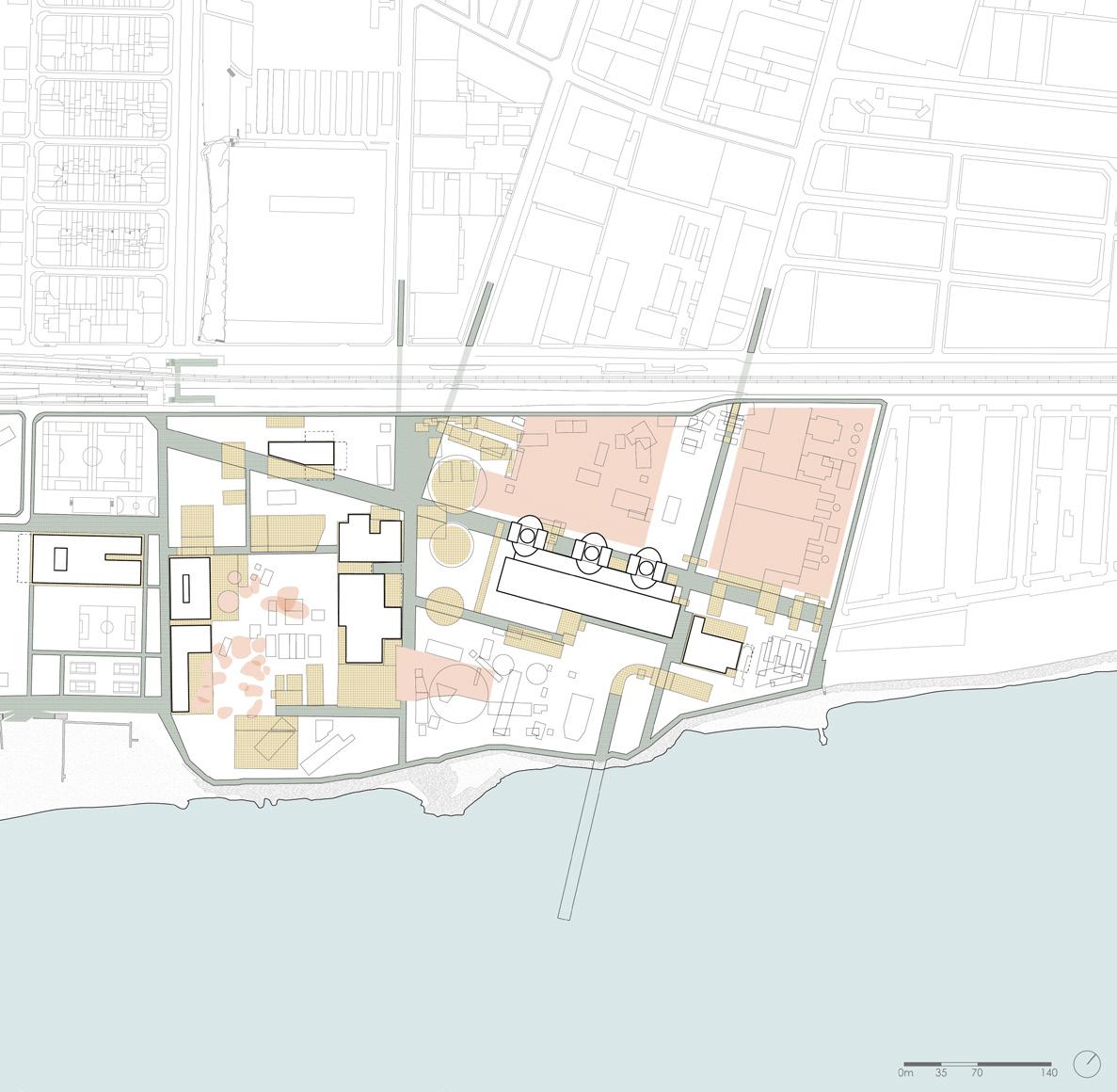
METROPOLITAN SHORES 84 SITE PLAN SITE PLAN - HARDSCAPE LAYERING HISTORIES
LANDSCAPE STRATEGY - PLANTING TIMELINE
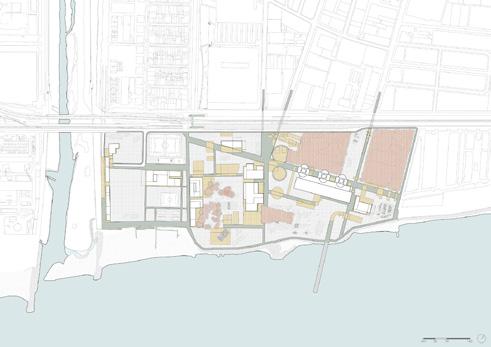

PROPOSED DESIGN PLANTING CONDITION - 20+ YEARS the full implementation of the master plan design. vegetation from soil remediation plants start to spread outside of the soil remediation boundaries. Soil remediation in process and contamination condition has improved
PROPOSED DESIGN PLANTING CONDITION - 20+ YEARS the full implementation of the master plan design. vegetation from soil remediation plants start to spread outside of the soil remediation boundaries. Soil remediation in process and contamination condition has improved
LANDSCAPE STRATEGY - SITE SECTION
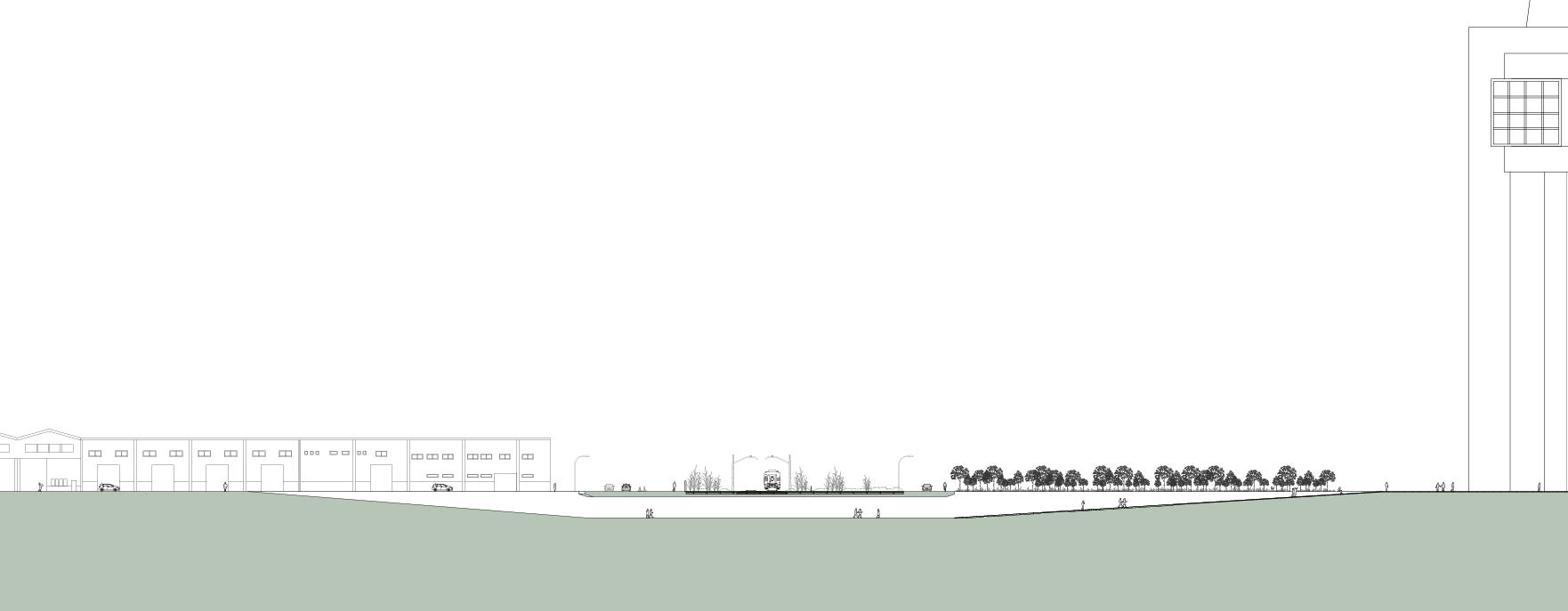

85 University of Virginia
VY DO | JENNY LI | SUN PARK
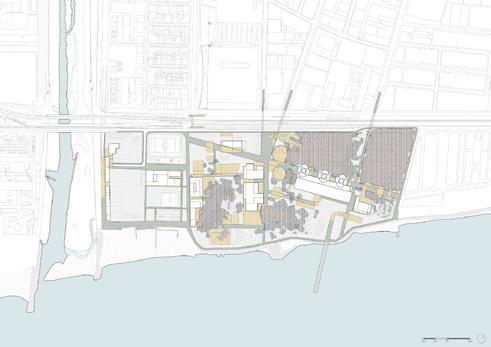
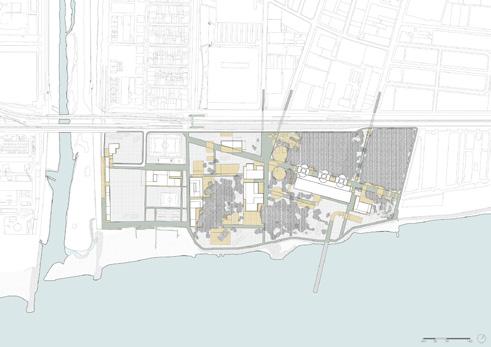
PLANTING CONDITION - 40+ YEARS
PLANTING CONDITION - 40+ YEARS
PLANTING CONDITION - 60+ YEARS vegetation from soil remediation plants spread further from contamination boundary. Soil contamination almost completely remediated soil remediation process is completed, soil contamination has been completely absorbed. original soil remediation planting has spread across the site creating a varied forest, grassland, and plain condition across the site.
PLANTING CONDITION - 60+ YEARS vegetation from soil remediation plants spread further from contamination boundary. Soil contamination almost completely remediated soil remediation process is completed, soil contamination has been completely absorbed. original soil remediation planting has spread across the site creating a varied forest, grassland, and plain condition across the site.
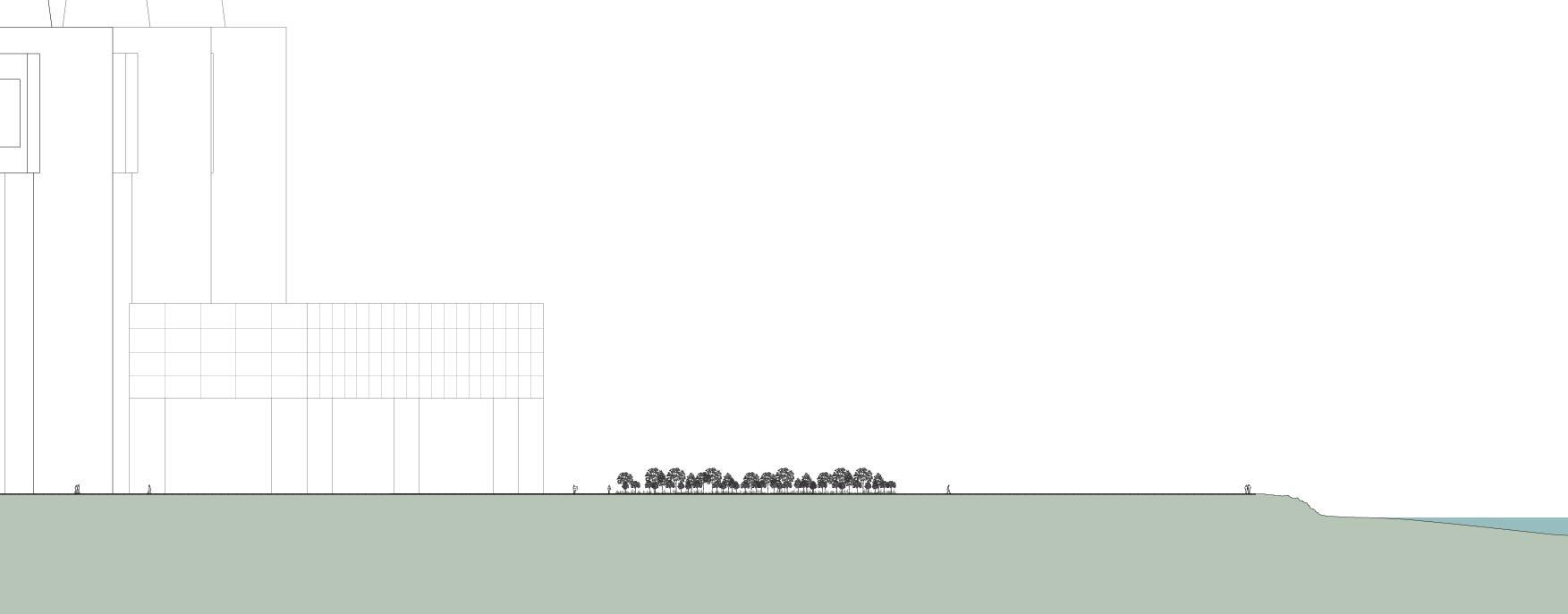
LONGITUDINAL SECTION
SCALE: 1:1500

LONGITUDINAL SECTION
SCALE: 1:500
METROPOLITAN SHORES 86
LAYERING HISTORIES
HOUSING STRATEGY - DIAGRAMS


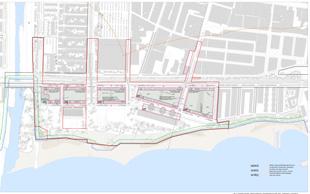
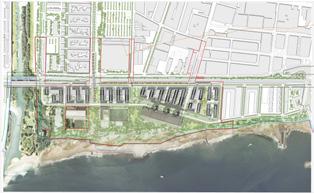

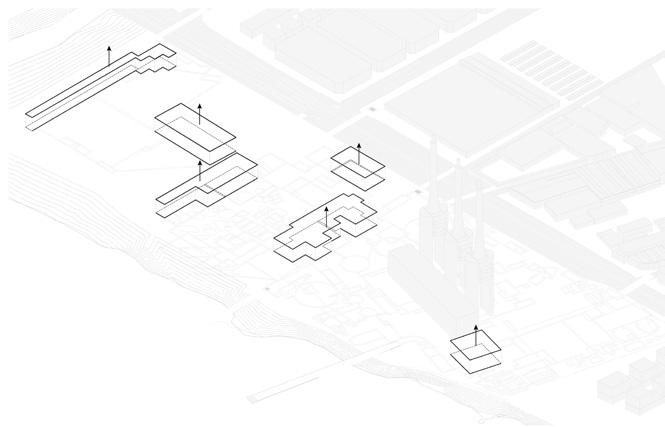

BUILDING MASSING VOLUMES 87 University of Virginia
EXTRUDED
= 72,735 M2 LANDUSE MAPS CURRENT CITY-APPROVED MASTER PLAN VY DO | JENNY LI | SUN PARK
PROGRAMS
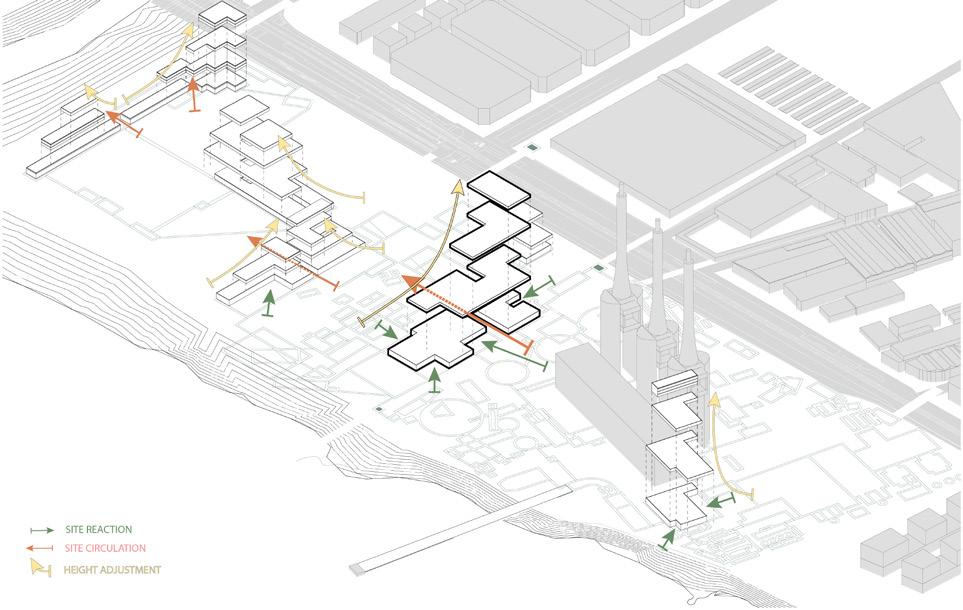
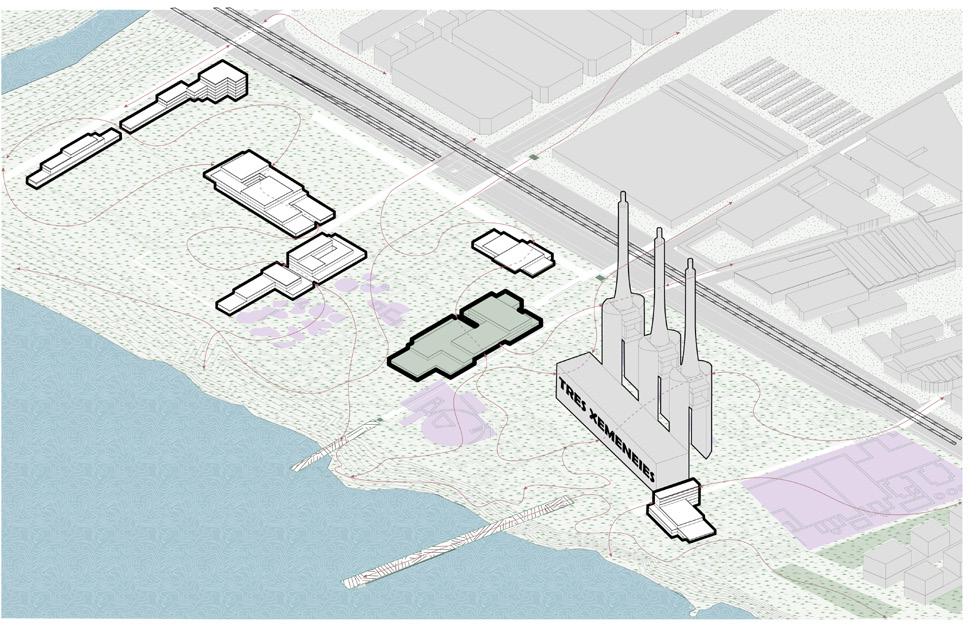
METROPOLITAN SHORES 88 BUILDING FORM
LAYERING HISTORIES
SITE REACTIONS
FLOOR PLANS SCALE: 1:1000
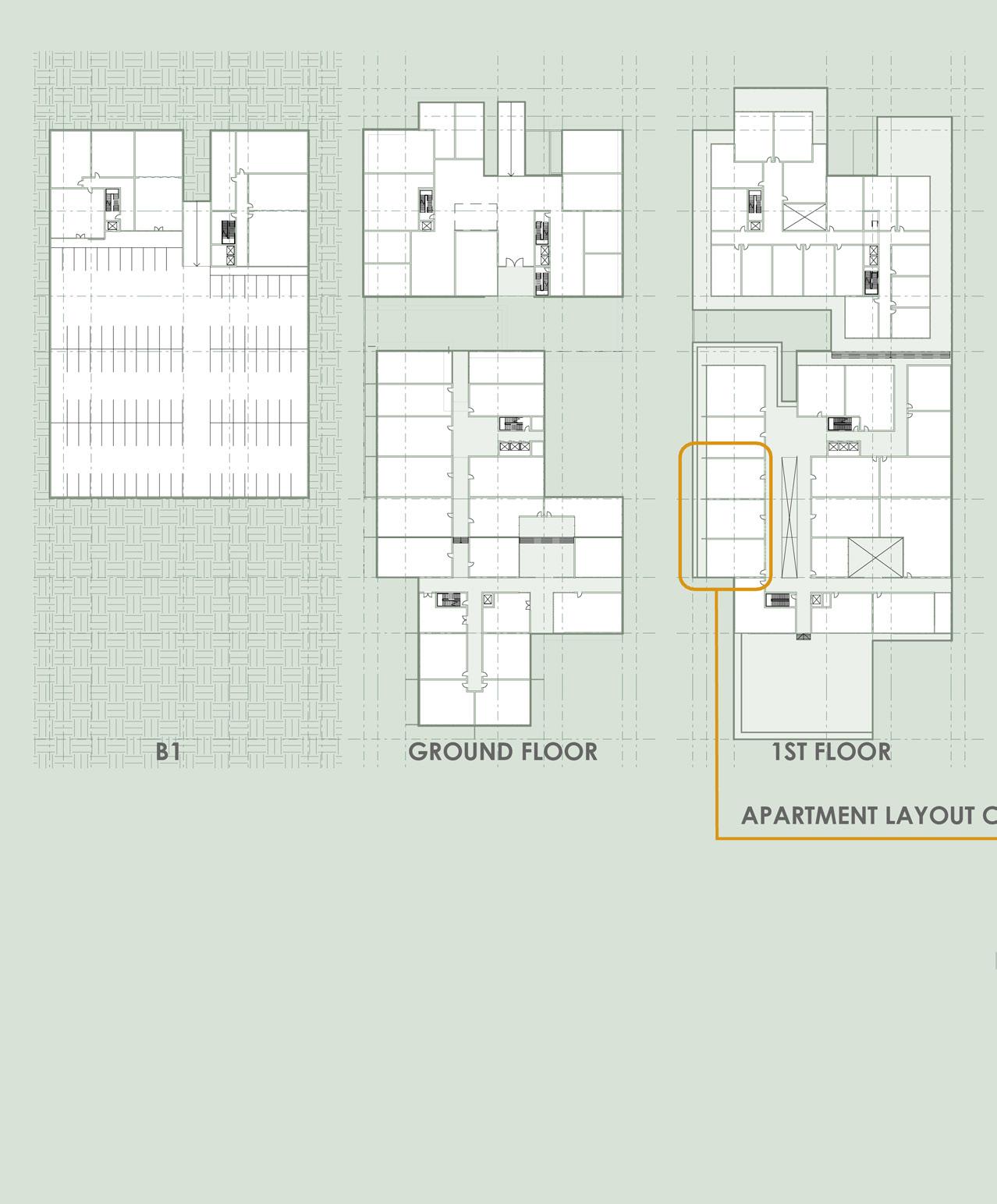
SCALE: 1:200
89 University of Virginia
VY DO | JENNY LI | SUN PARK

METROPOLITAN SHORES 90 LAYERING HISTORIES
LONGITUDINAL SECTION

SCALE: 1:1500
LONGITUDINAL
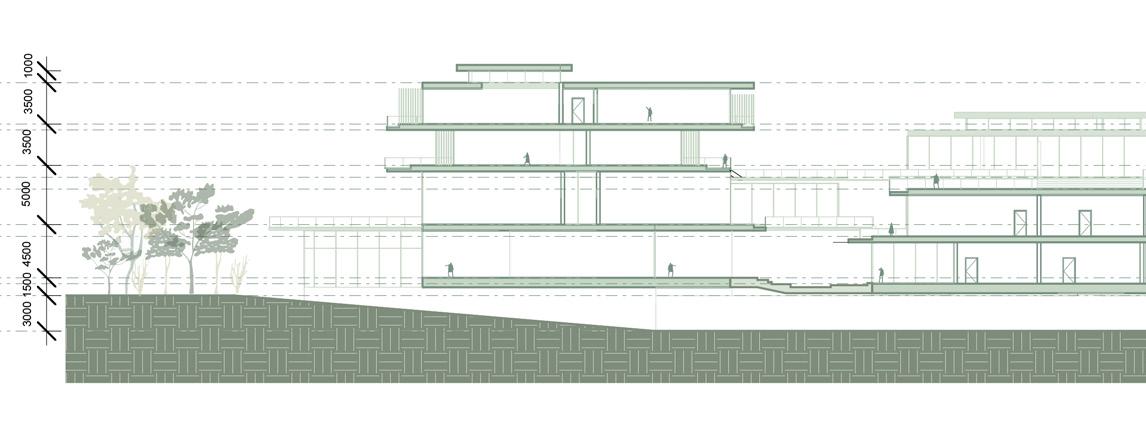
SCALE: 1:500
91 University of Virginia
SECTIONS
IN VY DO | JENNY LI | SUN PARK
SECTION - ZOOM

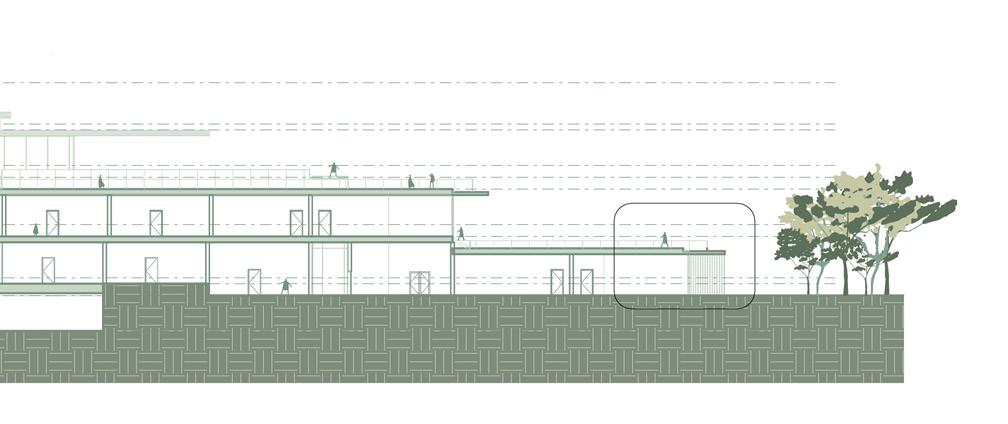

METROPOLITAN SHORES 92 LAYERING HISTORIES
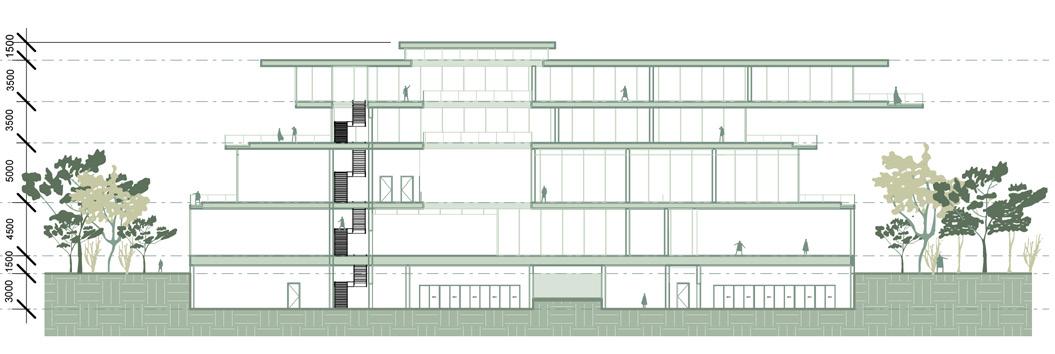
TRANSVERSE SECTION 1

TRANSVERSE SECTION 2

TRANSVERSE SECTION 2



93 University of Virginia
SECTIONS SCALE: 1:500
VY DO | JENNY LI | SUN PARK
SCALE: 1:100
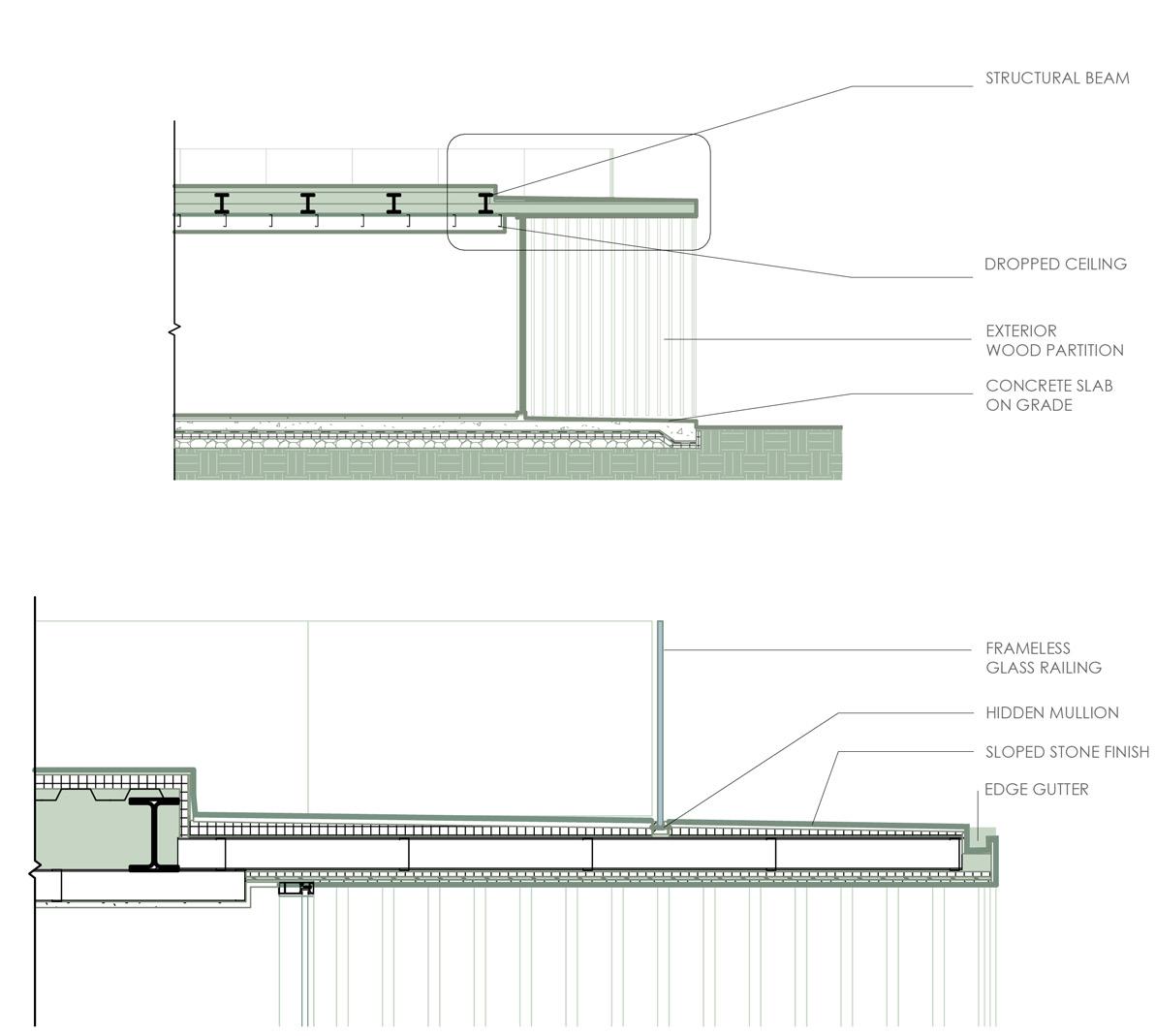
SCALE: 1:25
METROPOLITAN SHORES 94 SECTION DETAILS
LAYERING HISTORIES
VIEWS


95 University of Virginia
VY DO | JENNY LI | SUN PARK
VIEW OF THE THREE CHIMNEYS FROM THE BALCONY
BIO-REMEDIATED SITE
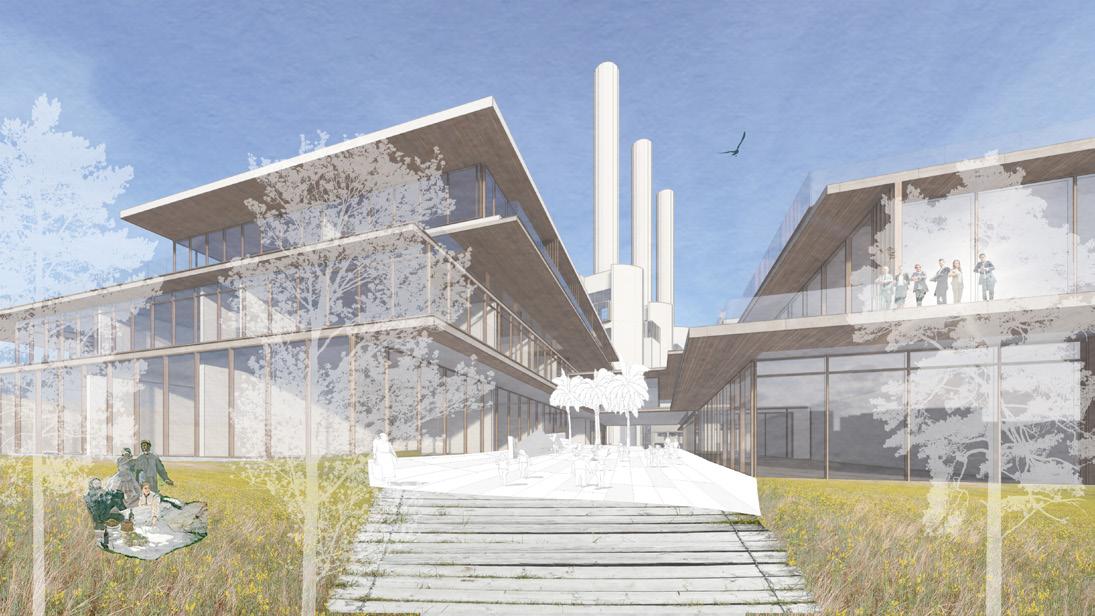
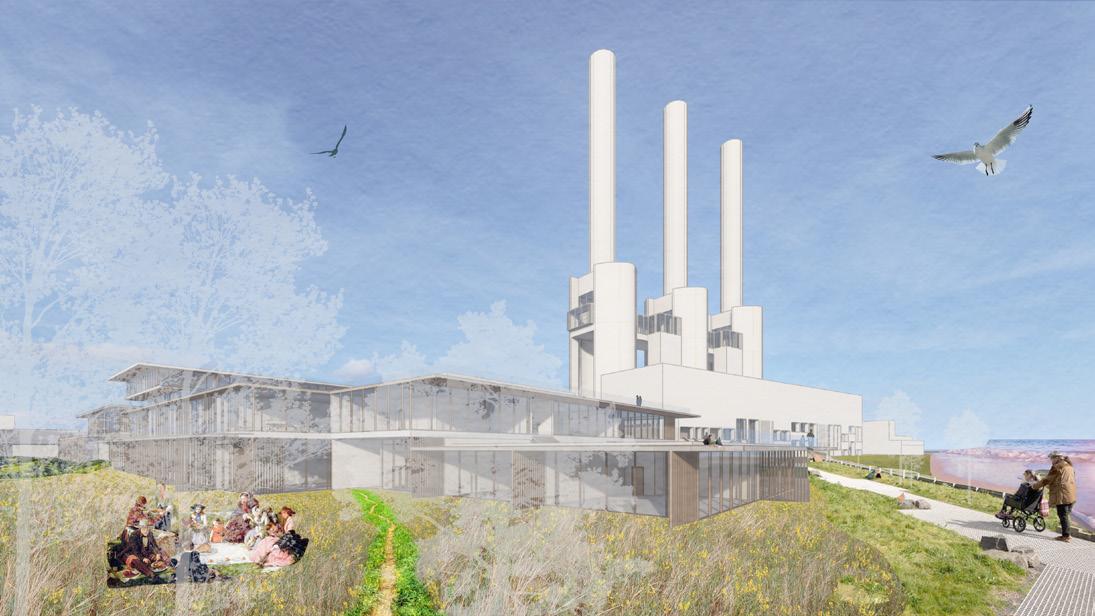
METROPOLITAN SHORES 96
PATHWAY CONNECTION THROUGH BUILDING
LAYERING HISTORIES
VIEW LOOKING NORTH
In addressing the challenge of reactivating post-industrial land while preserving its productive function and concurrently creating public green space, our project offers a transformative solution for an abandoned ruin, Three Chimneys in Barcelona.
Considering the water scarcity issues in Barcelona and the post-industrial site as a place of lacking connection, our project envisions a blue network to collect and manage stormwater, and a big canopy as a green infrastructure for water treatment and public use. Using existing streets as a primary stormwater conveyance and infiltration system, our plan involves gathering and transporting stormwater from the Sant Adria de Besos neighborhood to a newly integrated water treatment plant on the site. After industrial treatment, water undergoes natural filtration in a series of ponds before being stored in a retention pond. To provide the power for water treatment, we reuse the three chimneys. The centerpiece of our design is a large undulating roof adorned with vegetation, inducing temperature variations and creating wind pathways. These pathways channel wind into the chimneys, generating power. Beneath the expansive canopy, organic bubble rooms strategically placed along the paths, serve as multi-functional spaces accommodating a market, sports centers, offices, libraries, a museum, an art workshop, and a hotel. This integrated approach seeks to seamlessly blend industrial revitalization with sustainable water management and vibrant public life, transforming the abandoned ruin into a dynamic hub for diverse daily activities.
97 University of Virginia

METROPOLITAN SHORES 98 URBAN ACTIVATOR CONNECTING NEIGHBORHOODS AND COASTS WITH GREEN AND BLUE CORRIDORS YINGZHUO WANG, XUANQI YAN

99 University of Virginia

METROPOLITAN SHORES 100
YINGZHUO WANG& XUANQI YAN
SECTION WITH WIND FLOW
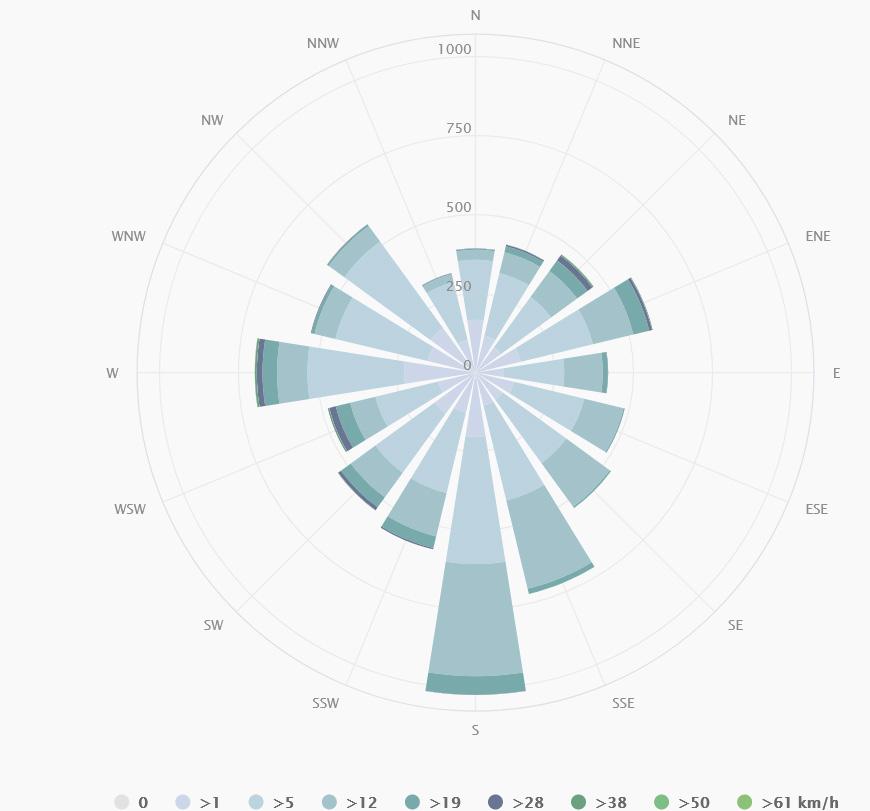
ENERGY SYSTEM- DIRECTICTION OF THE WIND ROUTES IN THE BUILDING
101 University of Virginia
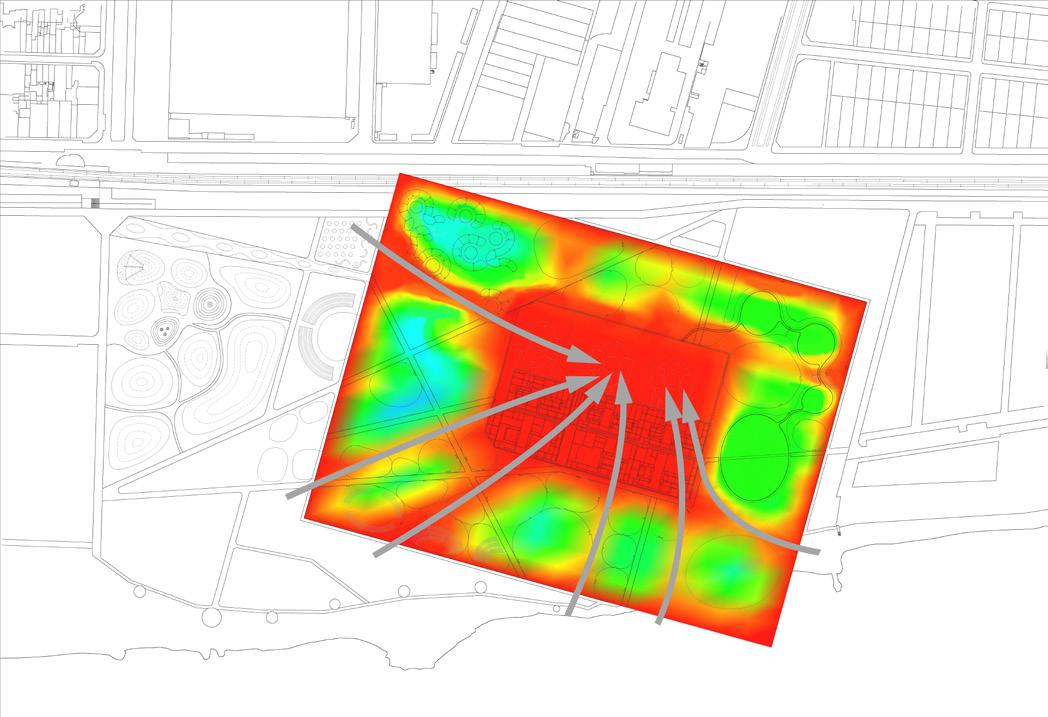
TEMPERATURE DIAGRAM
METROPOLITAN SHORES 102 URBAN ACTIVATOR + + + + + + Museum 0 20 40 60M

BASED ON THE WIND ROSE WE DECIDE FIVE WIND ROUTES FROM THE BOUNDARY OF THE BUILDING TO THE POWER STATION IN THE CENTER.
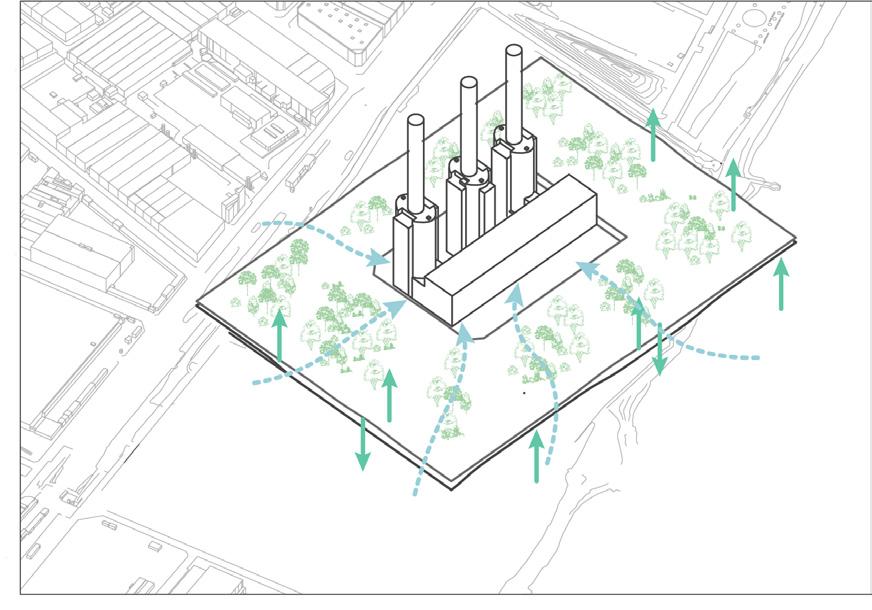
THICKER INSULATION WAS MADE ABOVE THE ROOF WITH SOIL, WHICH CAN HELP TO CREATE TEMPERATURE DIFFERENCE FOR ACCELERATING THE WIIND TO THE CHIMNEY.
103 University of Virginia
WANG& XUANQI YAN
ARCHITECTURE FORM GENERATION YINGZHUO
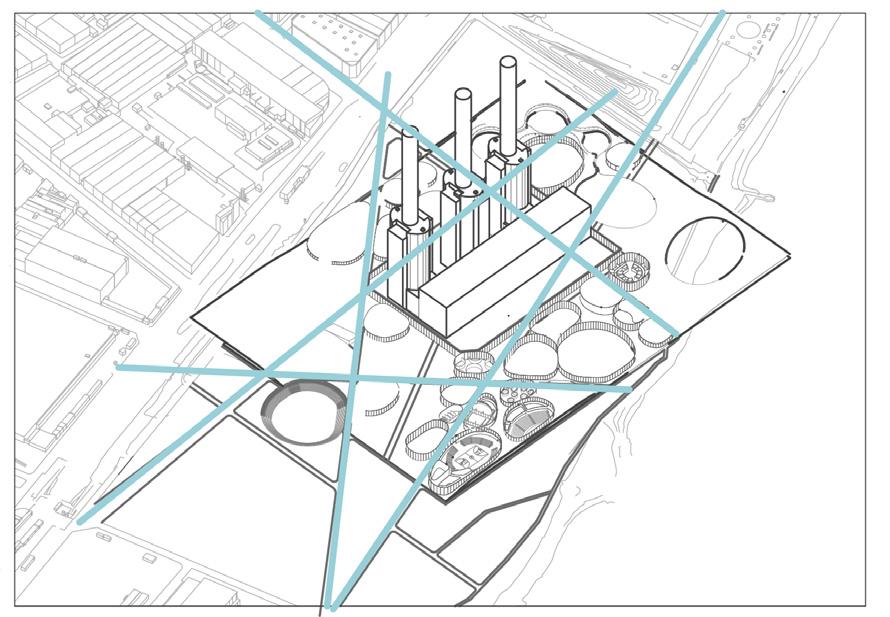
SEVERAL PATHS TO LINK DIFFERENT PARTS OF THE CITY WITH THE BUILDING.
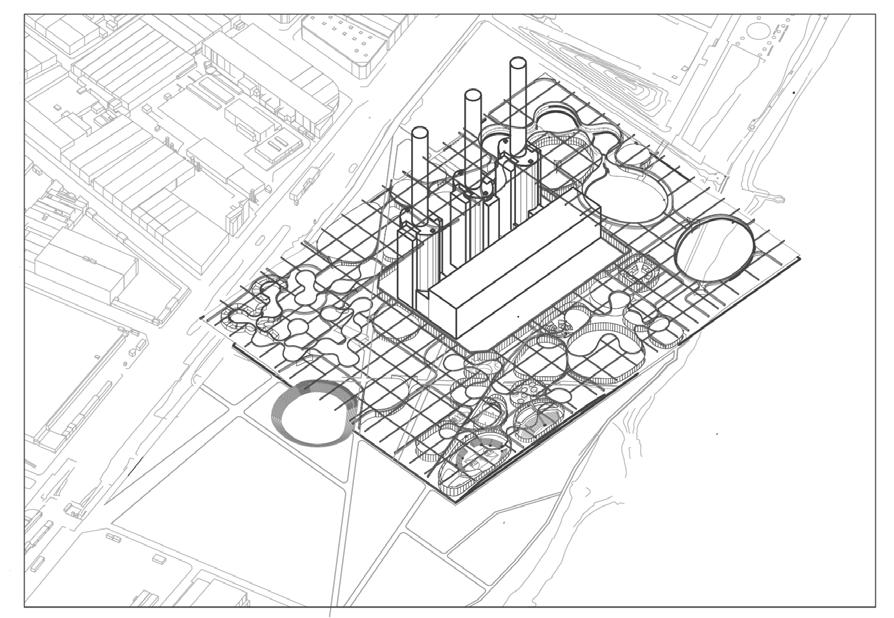
STRUCTURAL SYSTEM
METROPOLITAN SHORES 104 URBAN ACTIVATOR
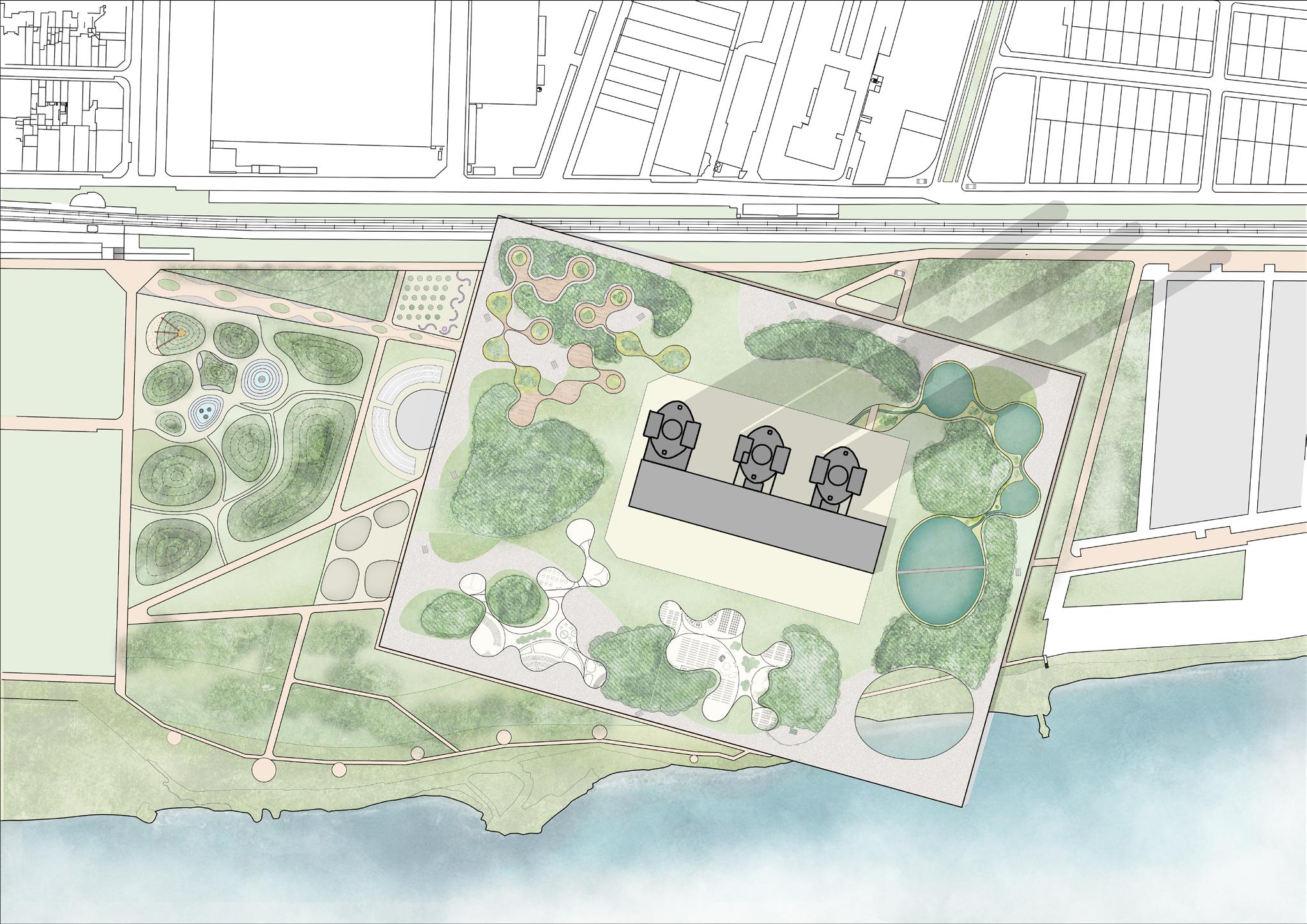
105 University of Virginia
WANG& XUANQI YAN
YINGZHUO


METROPOLITAN SHORES 106 URBAN ACTIVATOR 0 25 50 75 100M
107 University of Virginia 9 9 10 11 12 13 14 14 15 17 22 18 19 20 23 7 YINGZHUO WANG& XUANQI YAN

METROPOLITAN SHORES 108 1 1 1 1 1 2 1 Offce Table Tennis Room Underground Passage Museum Dressing Rooms s a e r A y a P o o d n I Market Art Workshop Stadium Water Retenton Poo Restaurant Chmney Hotel Lobby Water Treatment Plant Visitor Center Study Room Amphitheater Library Children Park Auditorium Plaza Badminton Court Train Station 21 22 23 2 3 4 5 6 7 8 9 10 11 12 13 14 16 15 17 18 19 20 3 3 4 5 6 8 8 8 16 21 7 7 7 7 1F Plan 0 25 50 75 100M URBAN ACTIVATOR A B B
109 University of Virginia
WANG& XUANQI YAN 9 9 10 11 12 13 14 14 15 17 22 18 19 20 7
YINGZHUO

METROPOLITAN SHORES 110 URBAN ACTIVATOR 75 100M 1 1 1 1 1 2 3 3 4 5 6 8 8 8 16 21 7 7 7 7 1 Offce Table Tennis Room Underground Passage Museum Dressing Rooms Areas Play Indoor Observation Deck Art Workshop Stadium Water Retenton Pool Restaurant Chmney Hotel Water Treatment Plant Visitor Center Study Room Amphitheater Library Children Park Auditorium Plaza Badmnton Court Train Station 21 22 23 2 3 4 5 6 7 8 9 10 11 12 13 14 16 15 17 18 19 20 23 2F Plan 0 25 50 75 100M

Stadium Auditorium Auditorium Library 111 University of Virginia Observation Deck A A B B Section A-A Section B-B
Library Study Room METROPOLITAN SHORES 112 Art Workshop Museum 0 20 40 60M
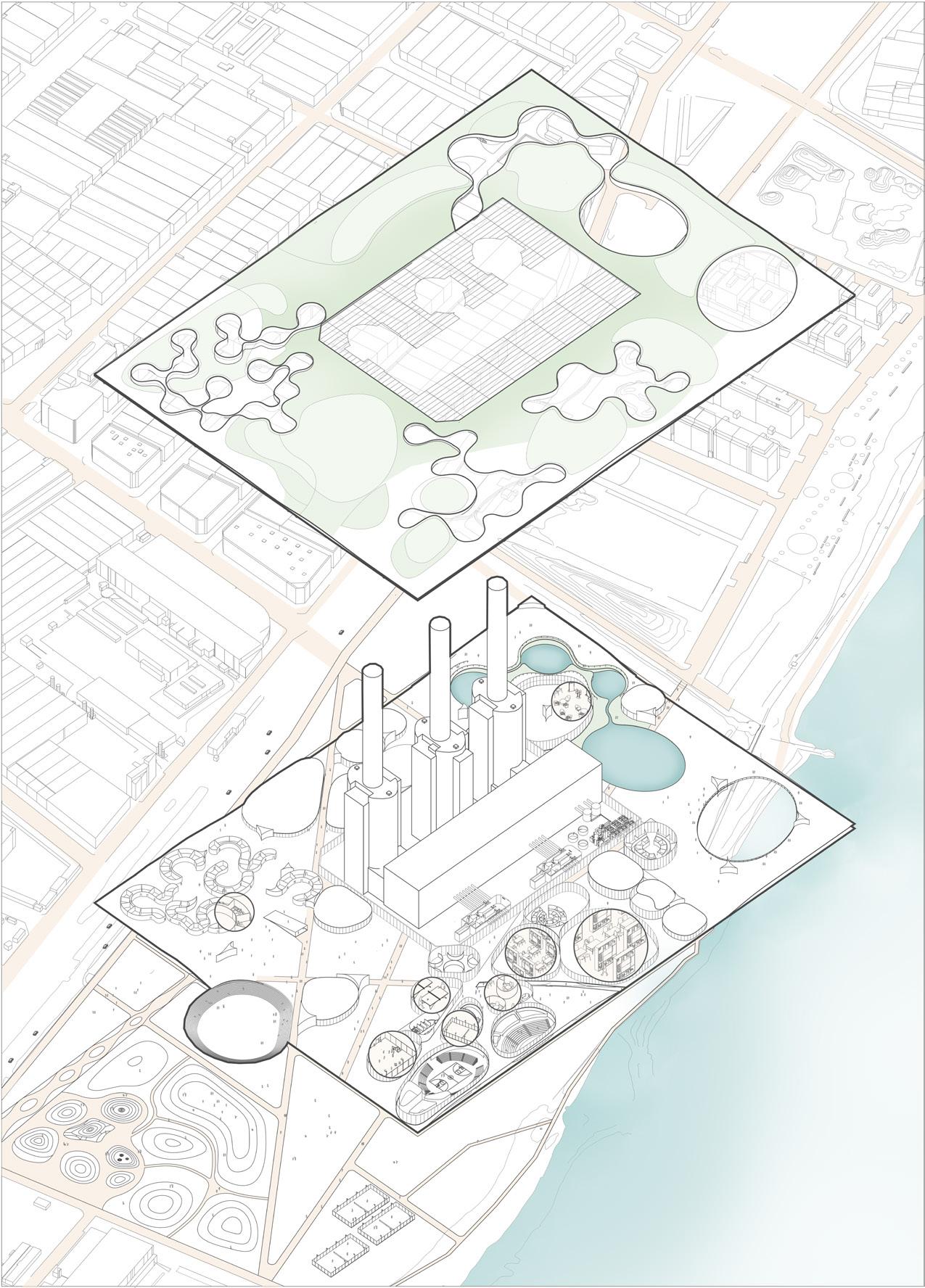
113 University of Virginia
WANG& XUANQI YAN
YINGZHUO
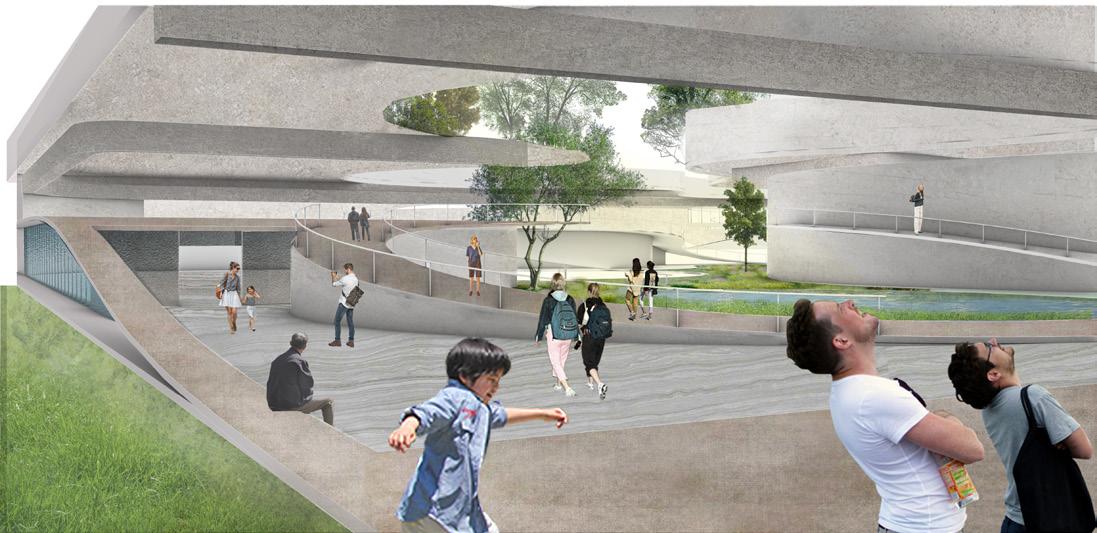
METROPOLITAN SHORES 114 URBAN ACTIVATOR
“The remembering of things from the sopposed previous existance.“
--Anamnesis
The proposal for transforming the Tres Xemeneies site centers on the theme of “Anamnesis” — the remembrance of things from the supposed previous existence. Through a focused exploration of three layers — History, Memory, and Energy — this proposal is more than just monumentalizing the chimneys. It is about understanding the historical past, revealing the process of remediating polluted soils — which act as the main urban design catalyst, and shifting the forms of energy consumption across the site.
To establish the Tres Xemeneies as a dynamic educational hub, the transformative approach starts underground by targeting residual contaminated soils. Native plants with phytoremediation capabilities are employed, with the longterm goal of dedicating a portion of the landscape to host edible crops, reflecting the area’s pre-1950 agricultural history. This strategy not only helps to mitigate the environmental risks of sea level rise, but also the occasional flooding of the Besos River, and creates a sustainable food source for the school.
The Tres Xemeneies serve as a foundational layer for architectural design, repurposing the existing structure into a STEM high school with an adjoining research laboratory on the shoreline. The laboratory facilitates the gathering and distribution of data about on-site phytoremediation and monitoring climate change factors. The incorporation of student housing is arranged to utilize the building’s form to shade plants that are bioremediating the landscape, while also providing a means of collecting rainwater and producing compost for the future activities on the site. This overall approach aligns education, environmental sustainability, and historical context in the anamnesis of Tres Xemeneies.
115 University of Virginia
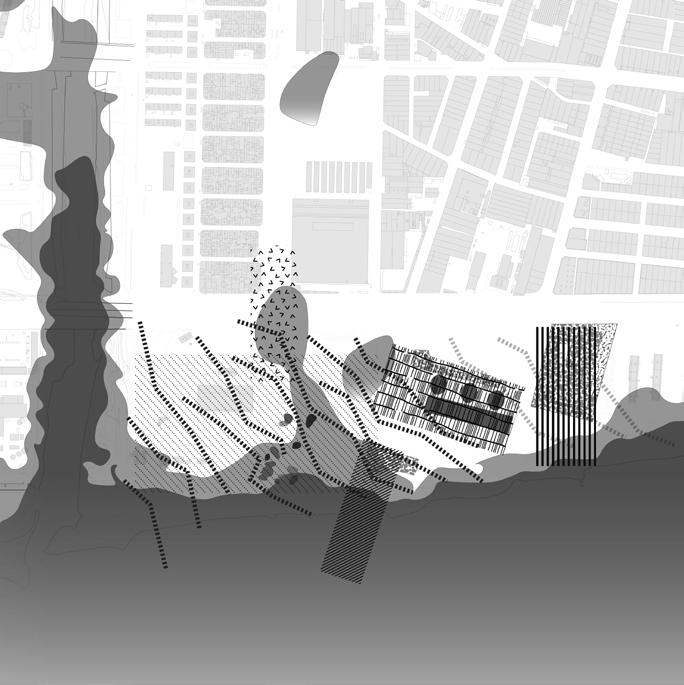
METROPOLITAN SHORES 116
HANTING HU, MAYA NEAL
ANAMNESIS OF THE THREE CHIMNEYS
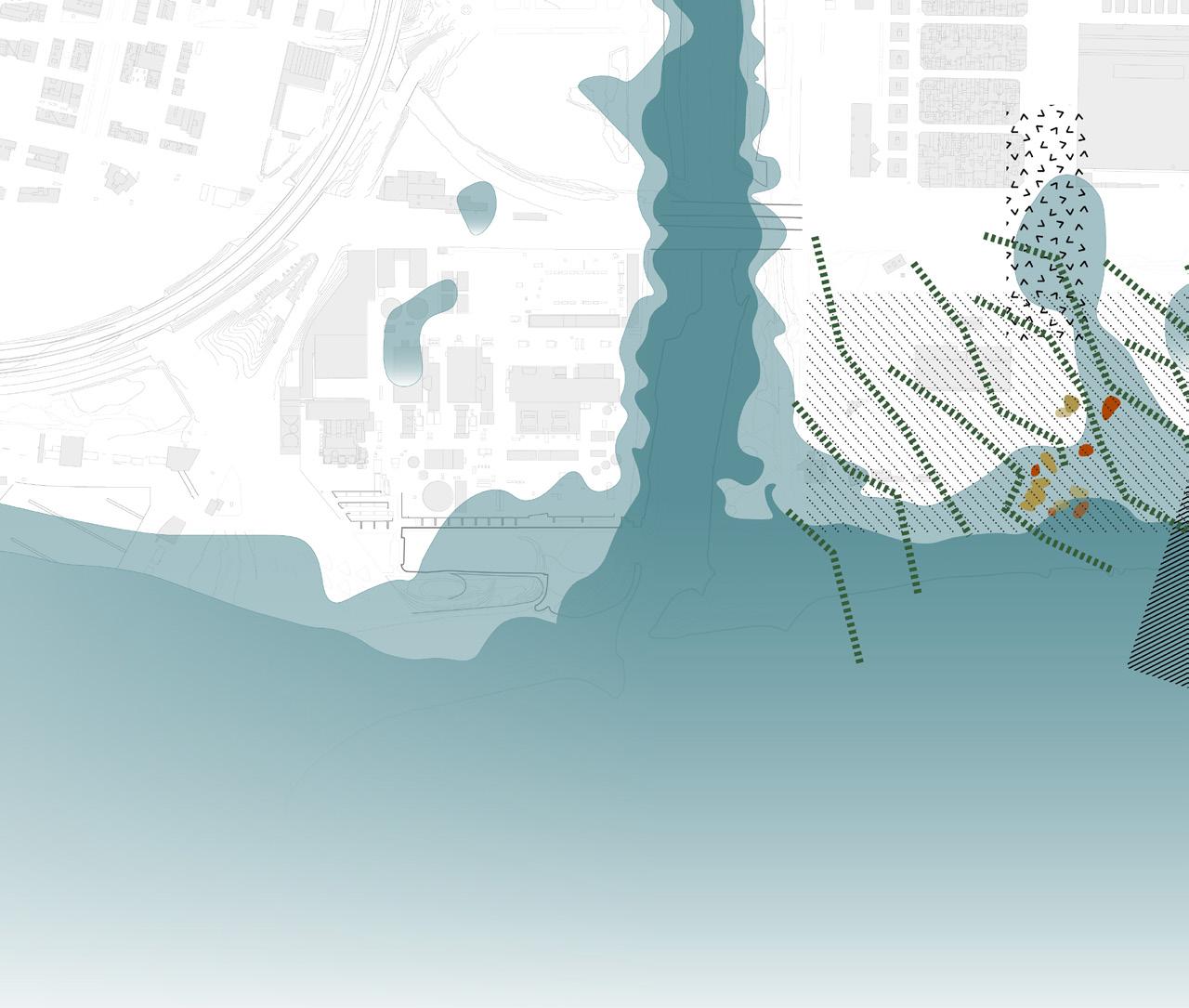

117 University of Virginia


METROPOLITAN SHORES 118
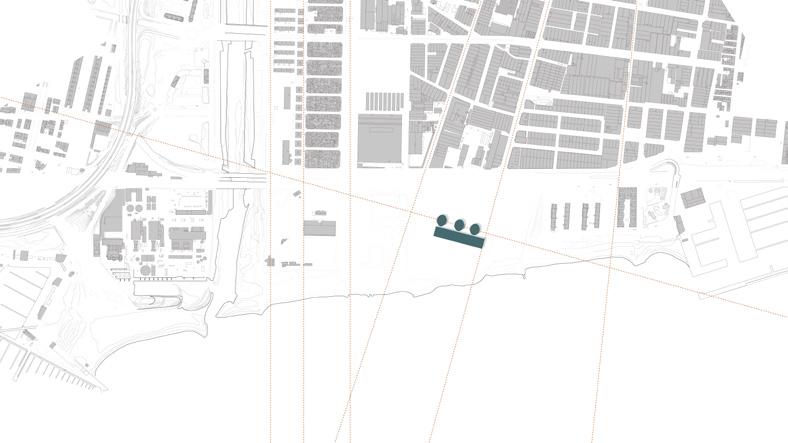
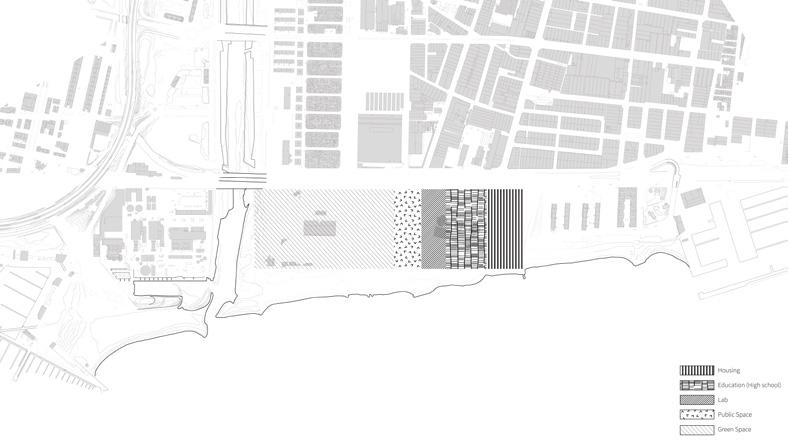
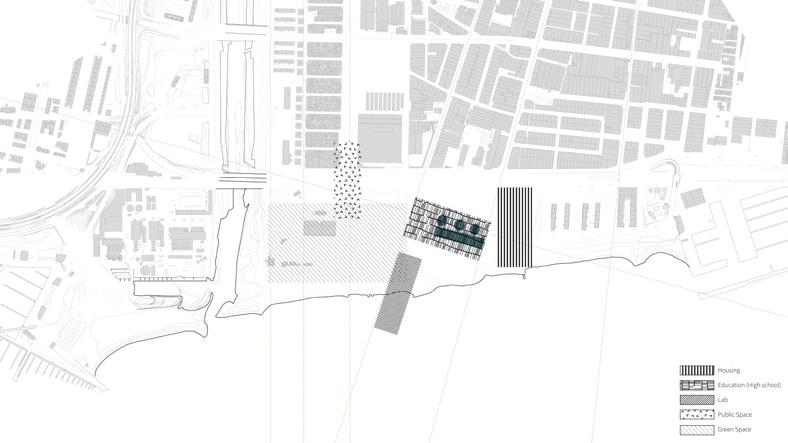
119 University of Virginia MAYA NEAL, HANTING HU
STRATEGIES
URBAN
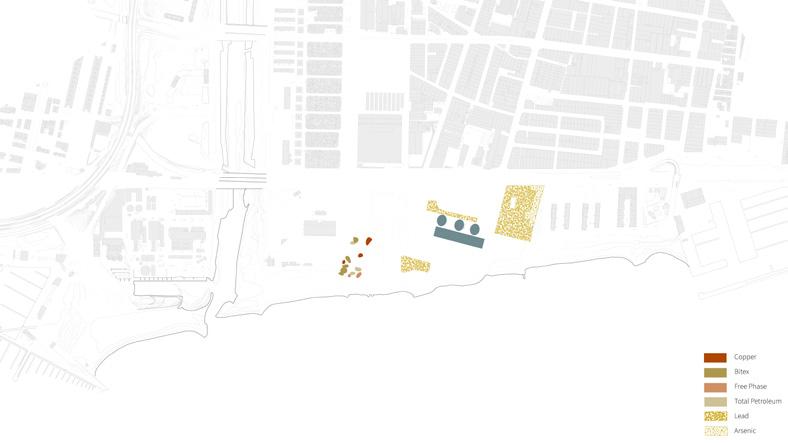
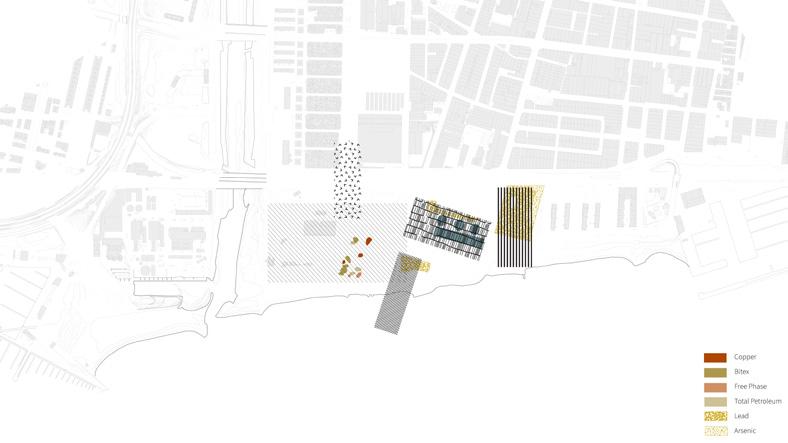
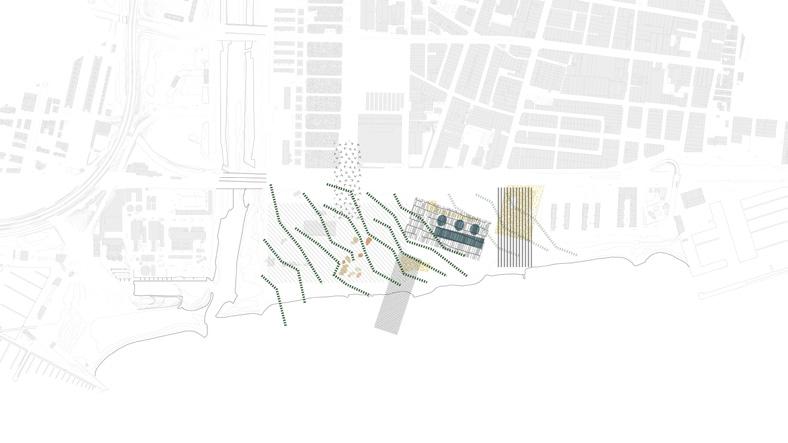
METROPOLITAN SHORES 120 ANAMNESIS

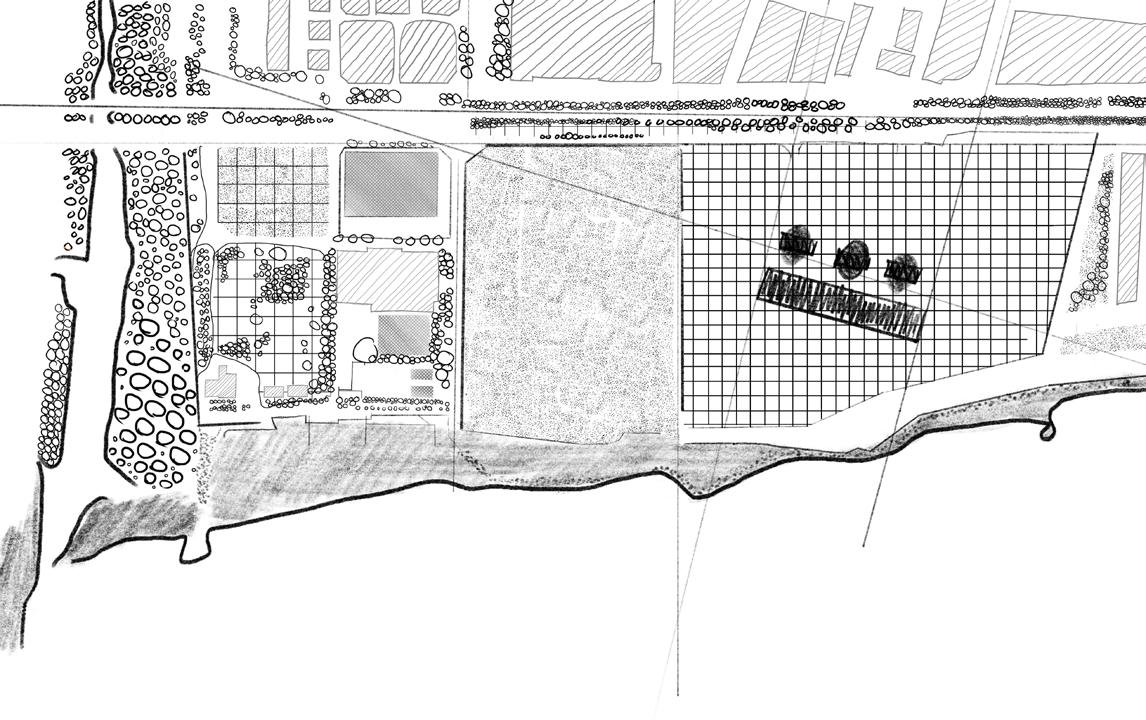
BesosRiverExisitingBiodiveristy Corridor Sandand Gravel ShorelineUnderutilizedSports Facilities AdjacentEmptyLot
TheFormer ThermalPlant
121 University of Virginia MAYA NEAL, HANTING HU
LANDSCAPE STRATEGIES
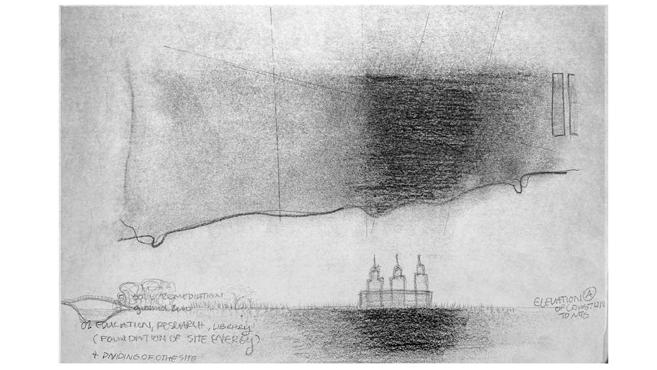
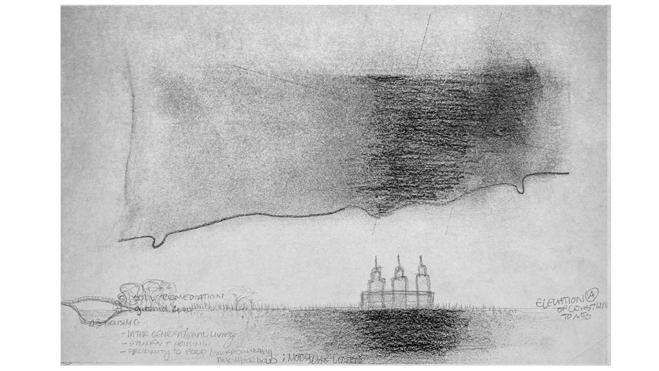
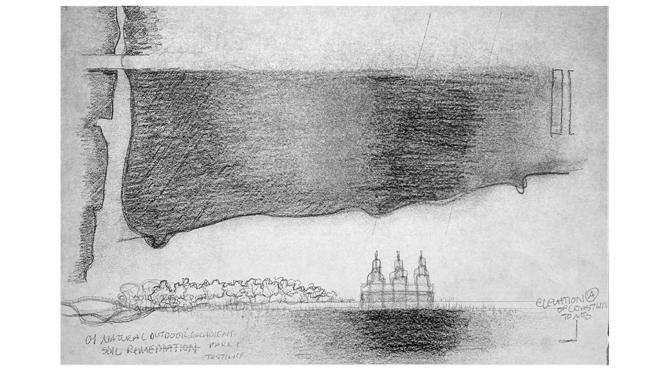
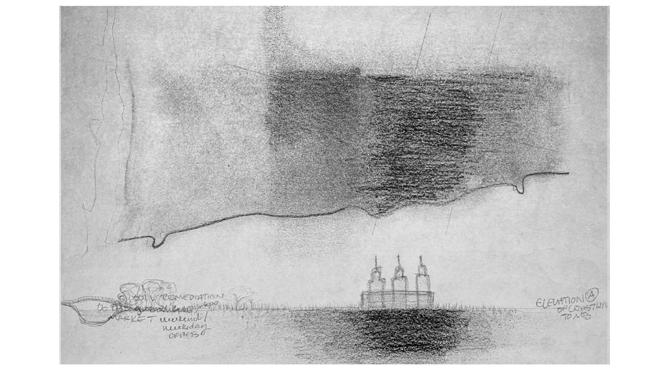
METROPOLITAN SHORES 122 ANAMNESIS
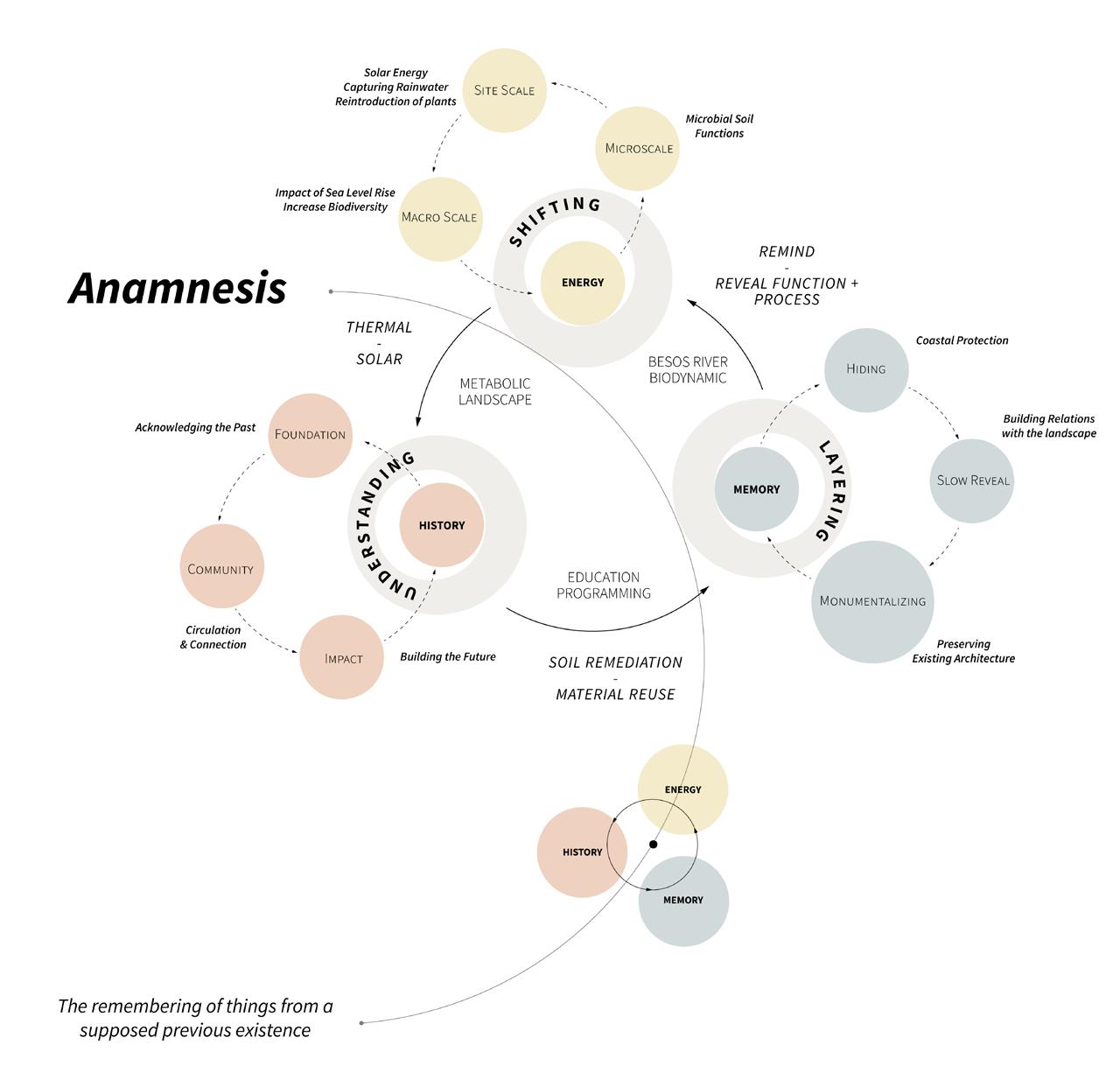
123 University of Virginia
CONCEPT
CONCEPTS, IDEAS, KEY WORDS MAYA NEAL, HANTING HU
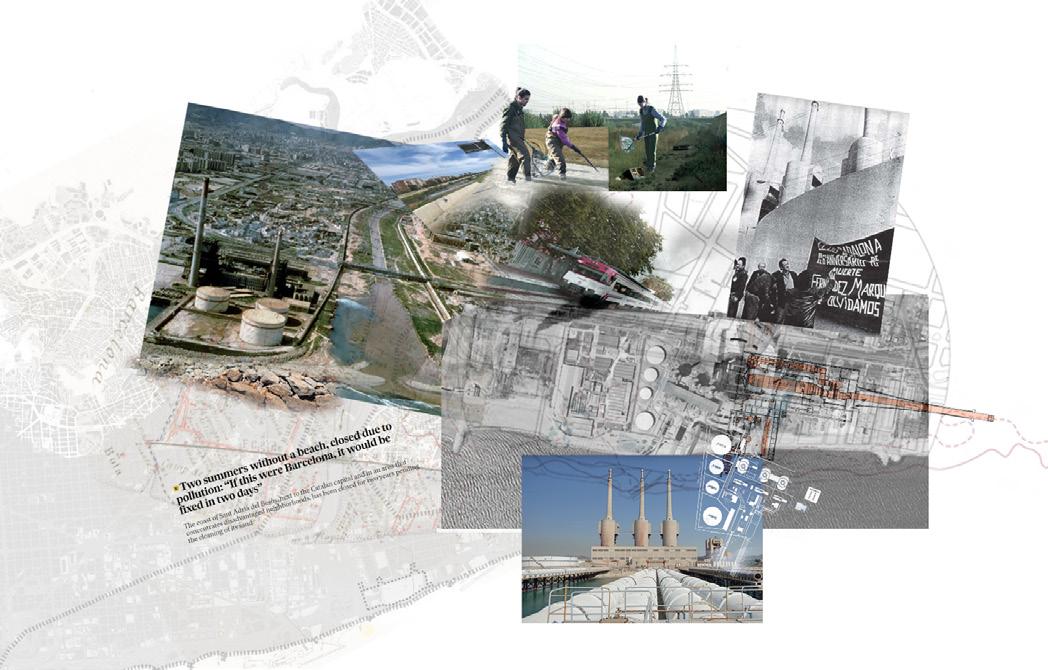
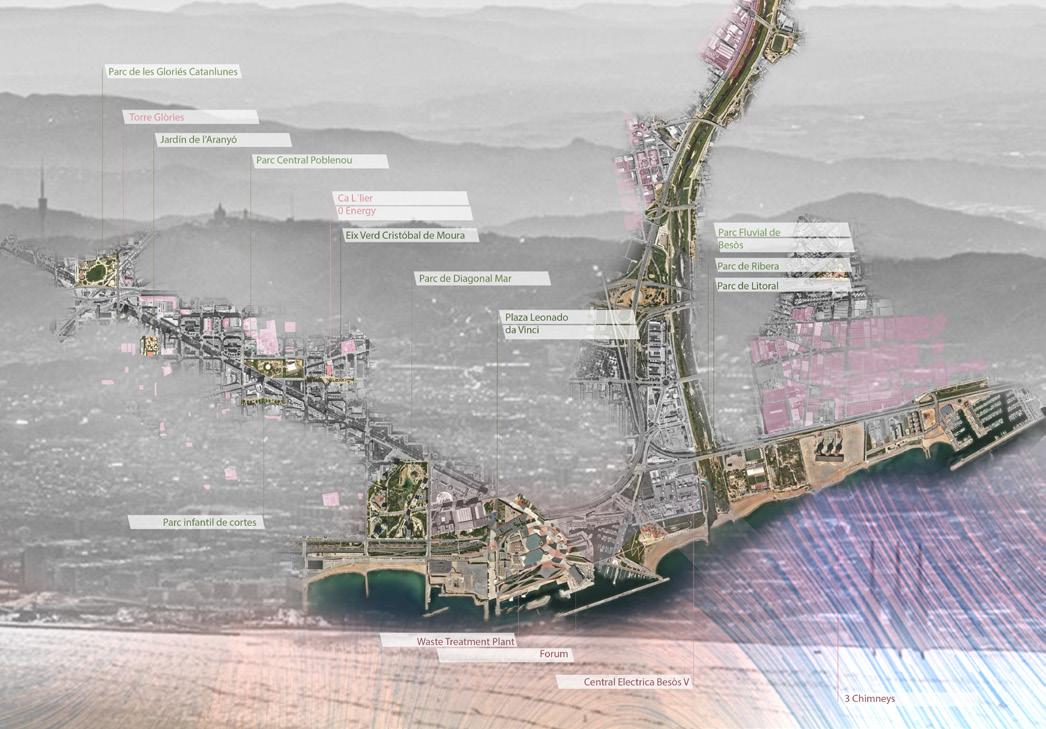
METROPOLITAN SHORES 124 ANAMENESIS
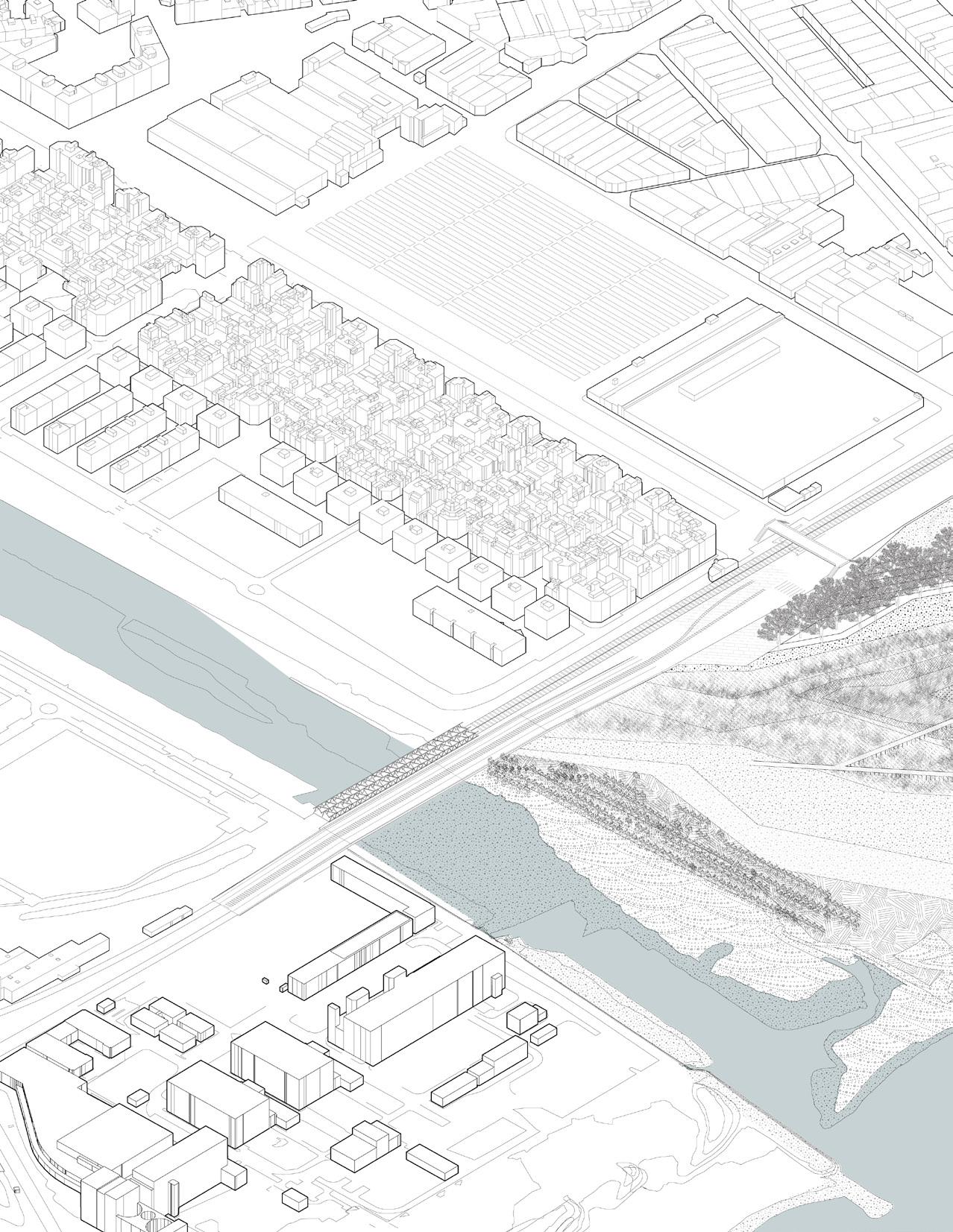
KEY MOMENTS MAYA NEAL, HANTING HU

ANAMENESIS
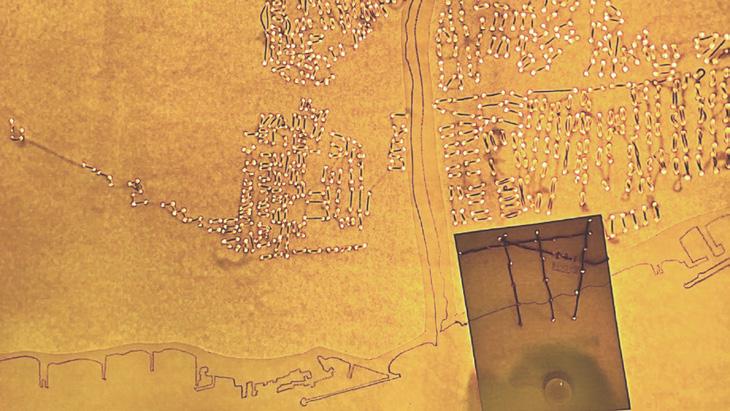
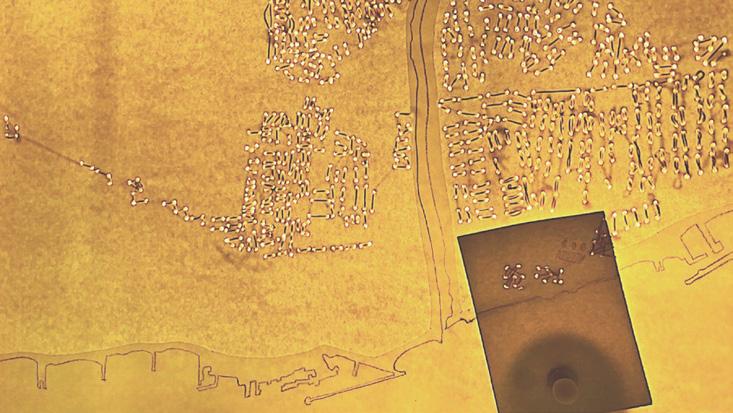

127 University of Virginia
MODEL PHOTOS
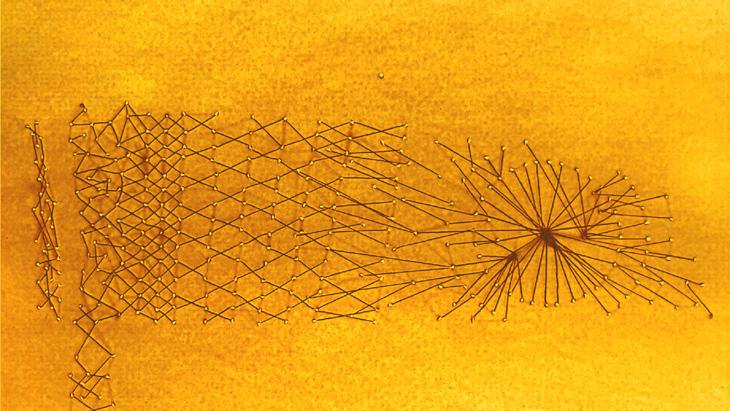
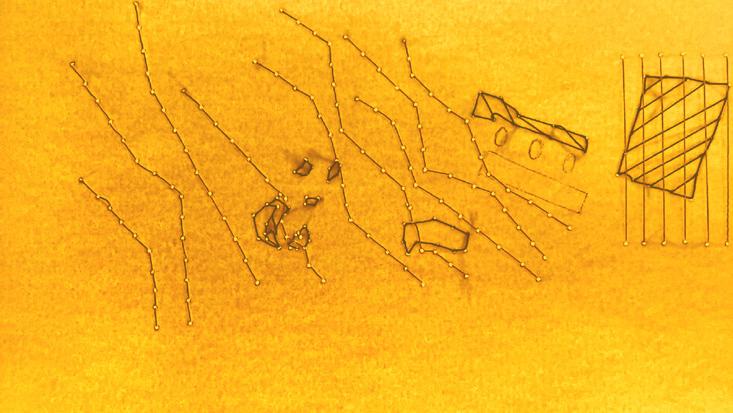
METROPOLITAN SHORES 128 ANAMENESIS
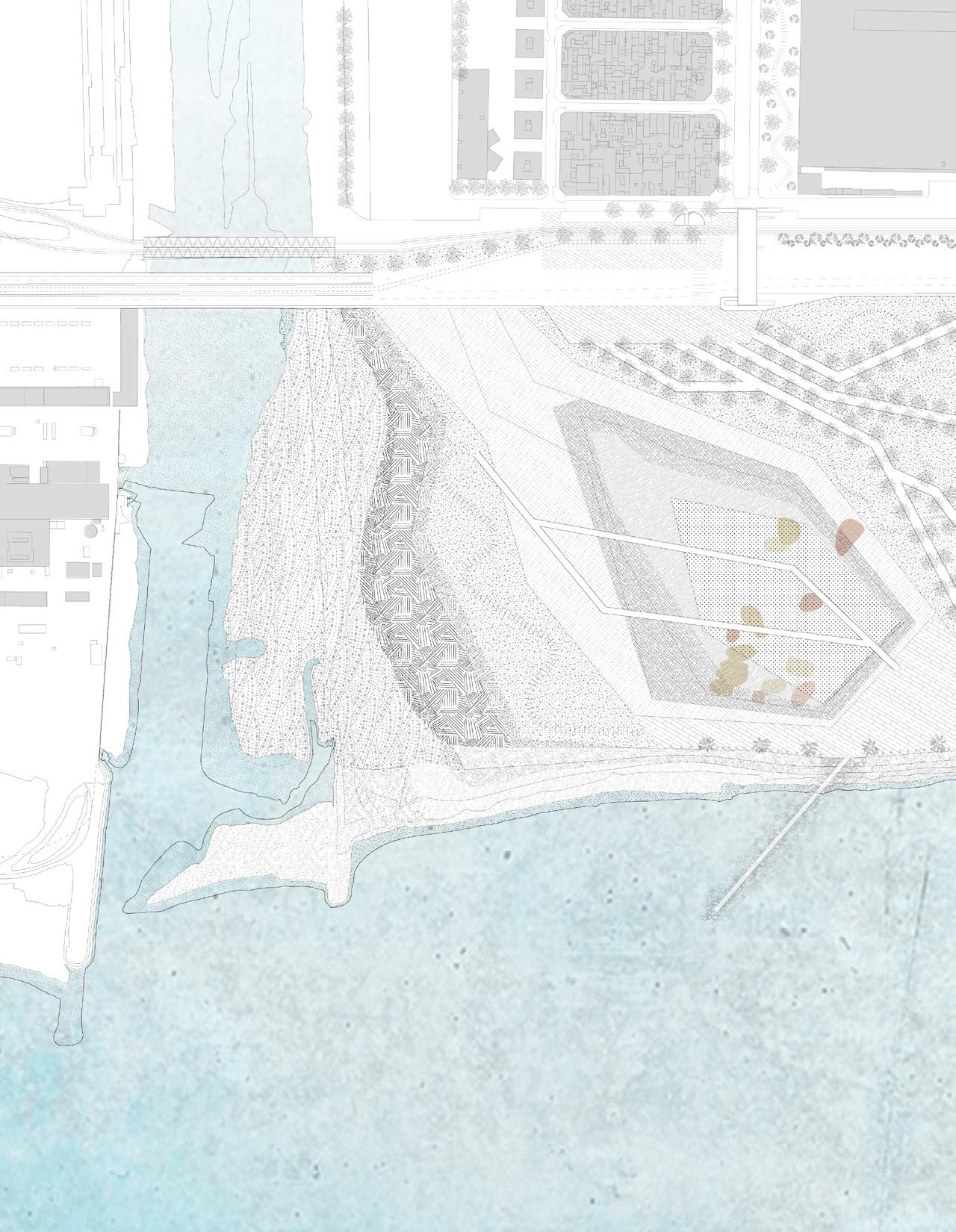
MAYA NEAL, HANTING HU
MASTER PLANS
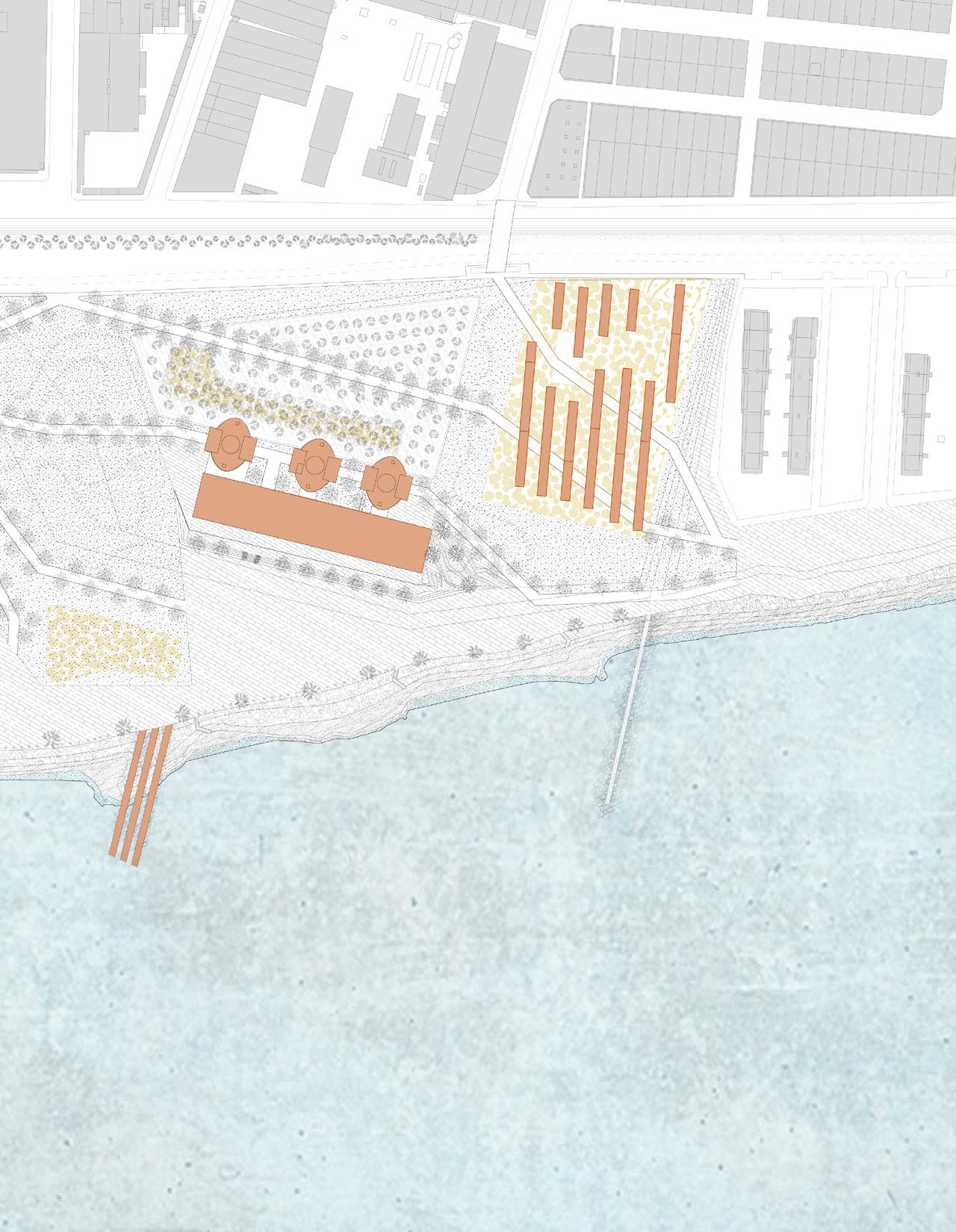
ANAMENESIS
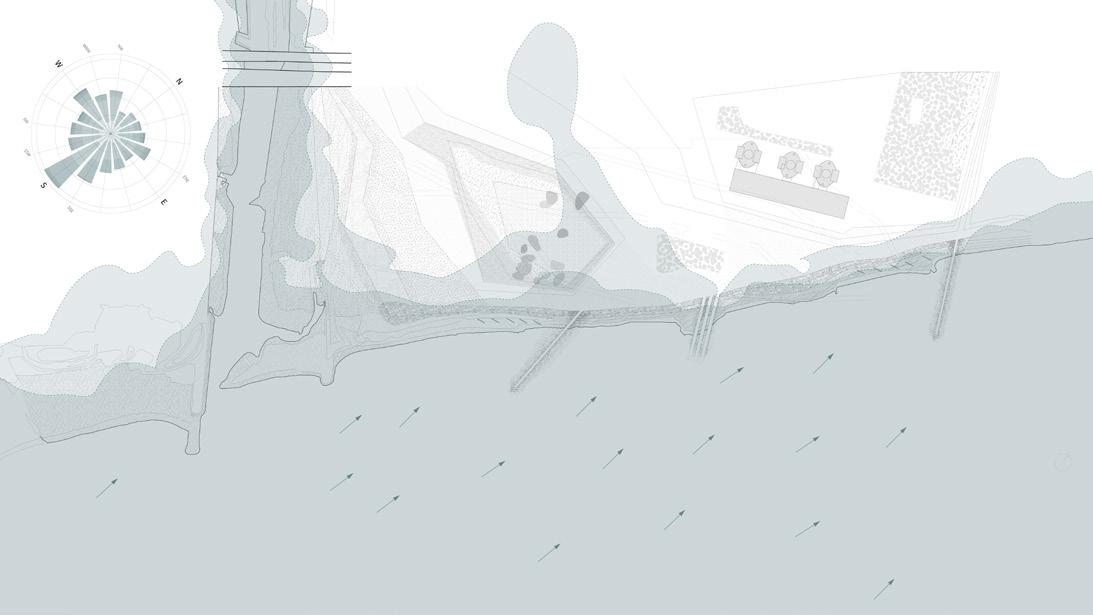

131 University of Virginia MAYA NEAL, HANTING HU
DIAGRAMS

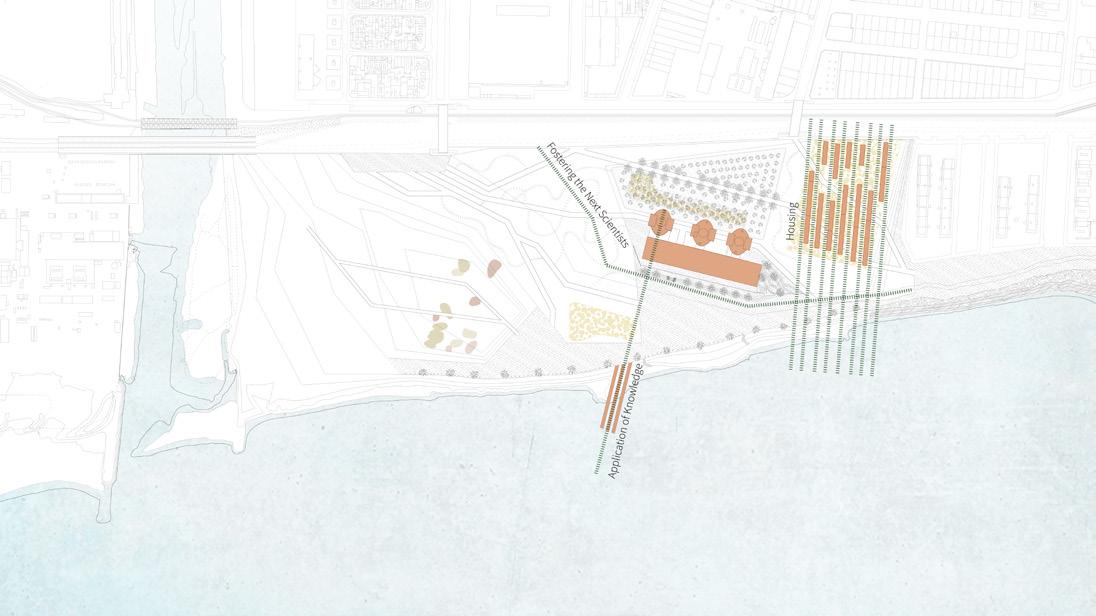
METROPOLITAN SHORES 132 ANAMENESIS
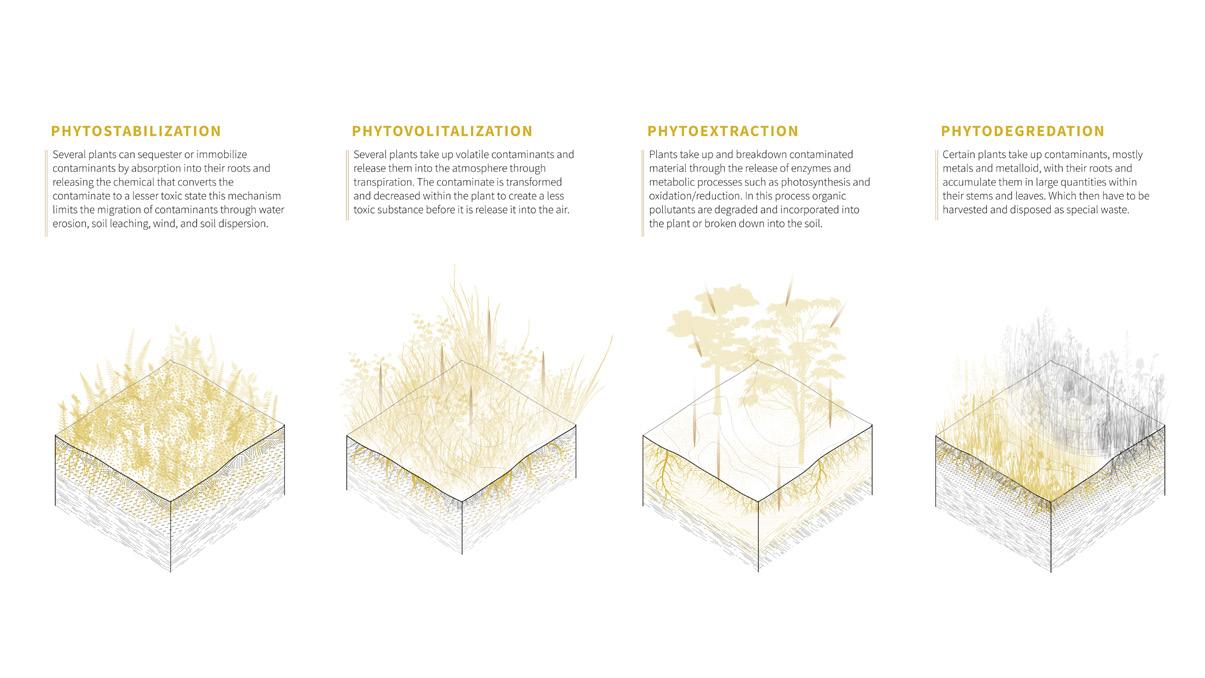
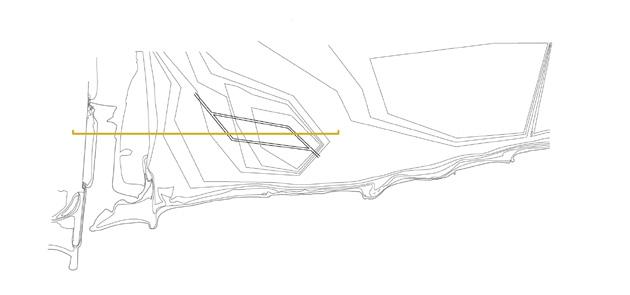
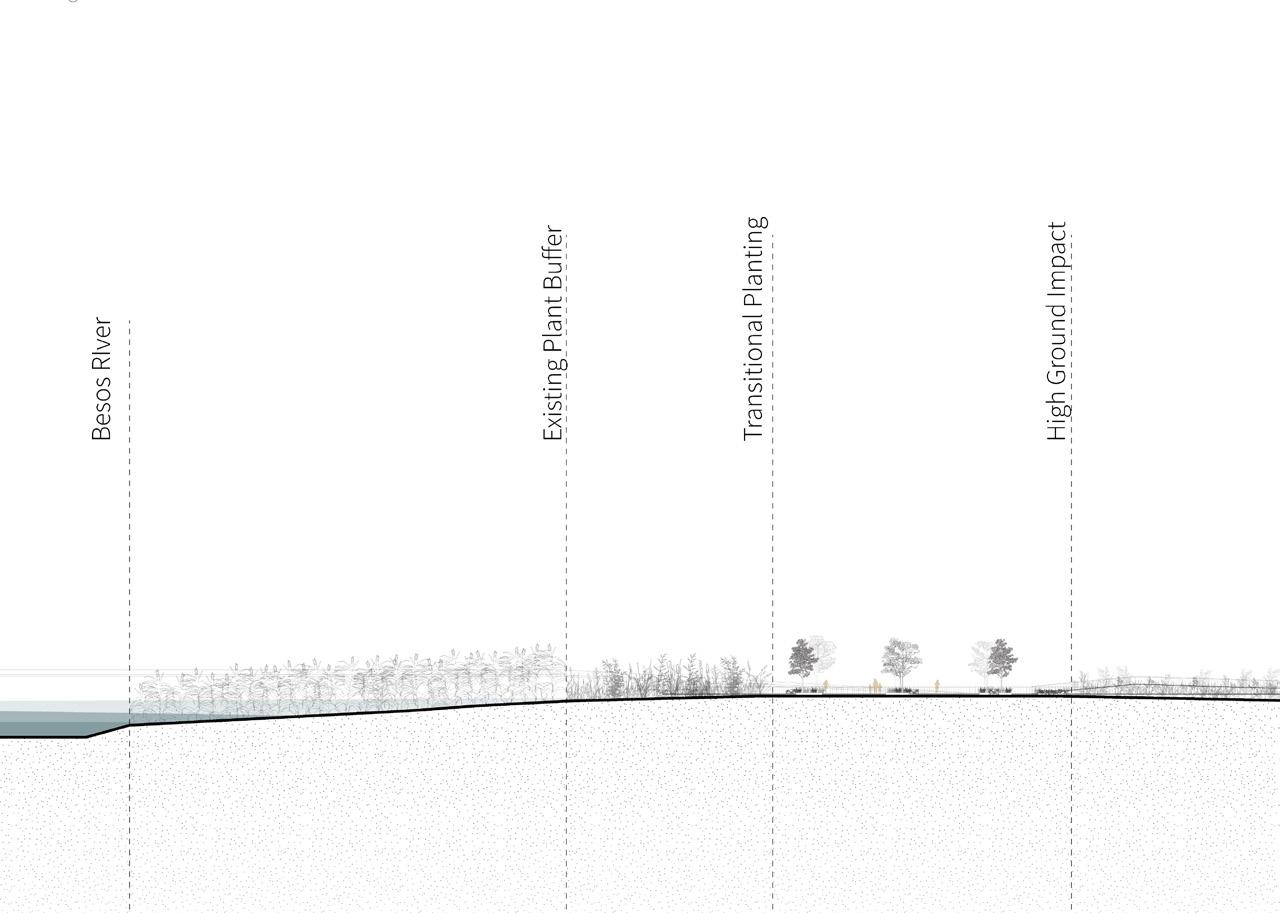
133 University of Virginia
MAYA NEAL, HANTING HU
LANDSCAPE SECTIONS
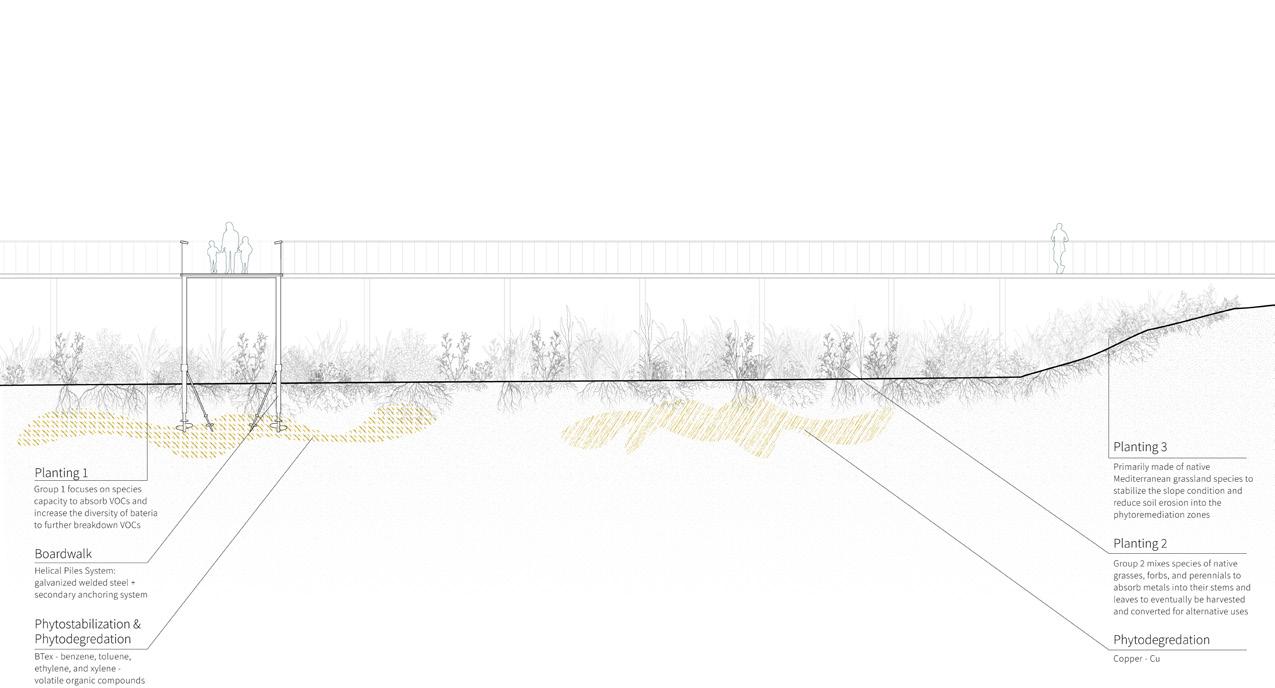

METROPOLITAN SHORES 134 ANAMNESIS


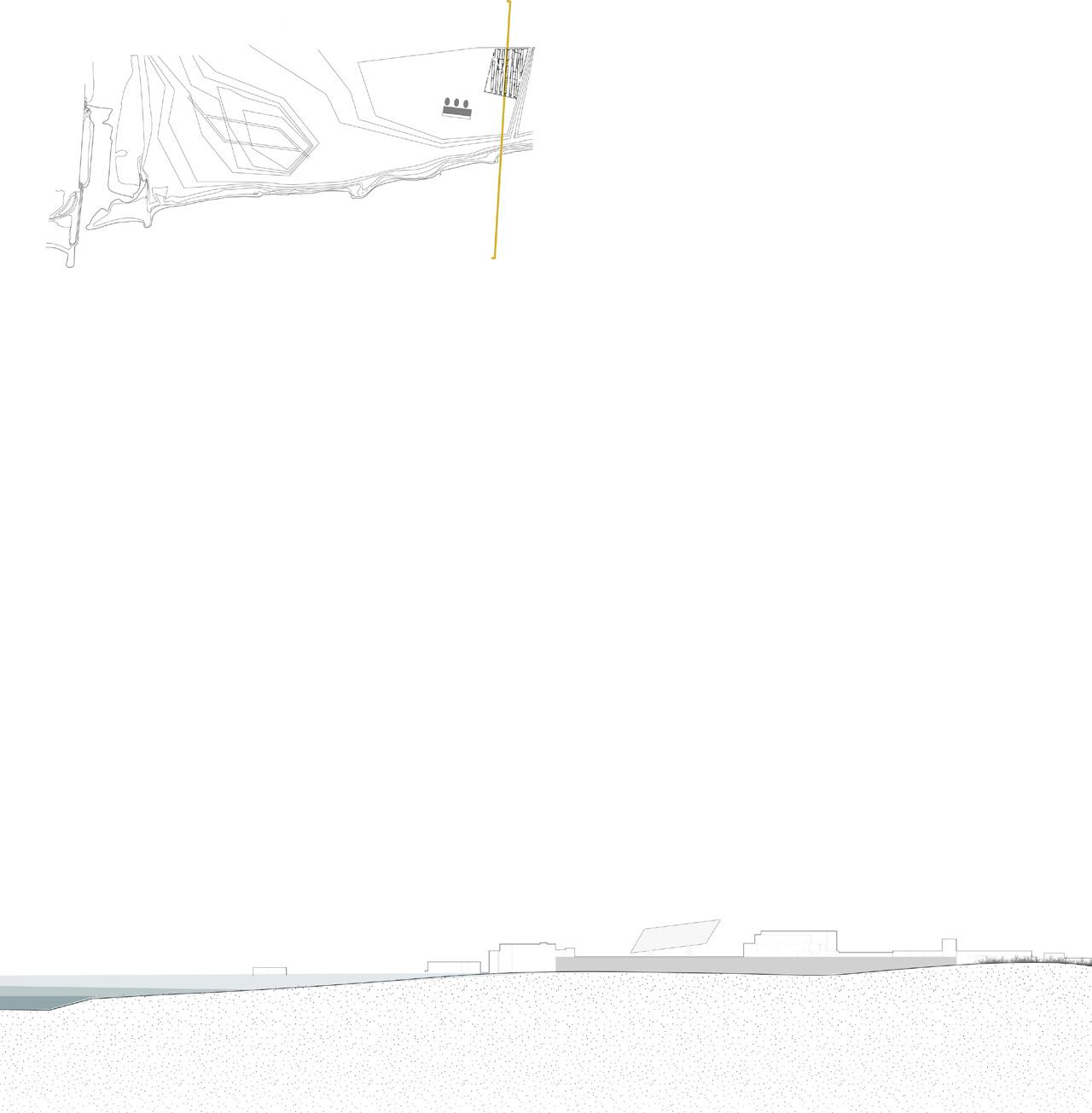
135 University of Virginia
NEAL, HANTING HU
Lab Dunes
LANDSCAPE SECTIONS, FAÇADES MAYA
Besòs River Forum
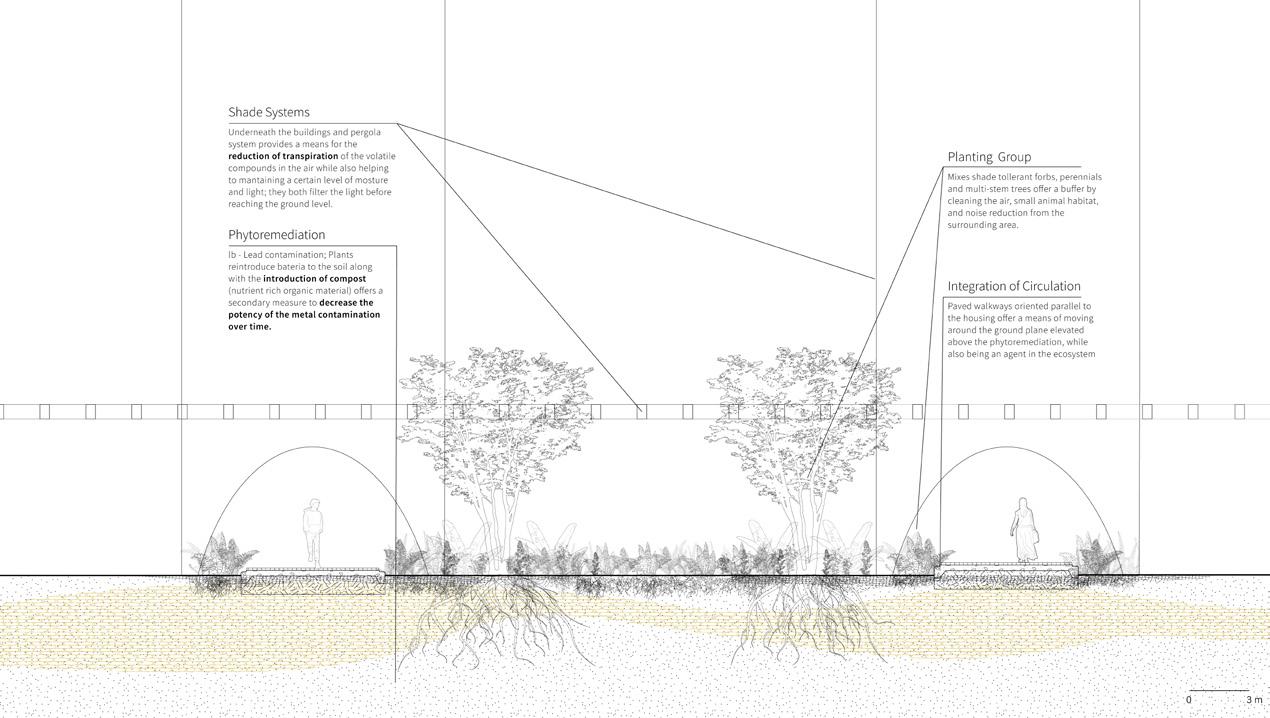
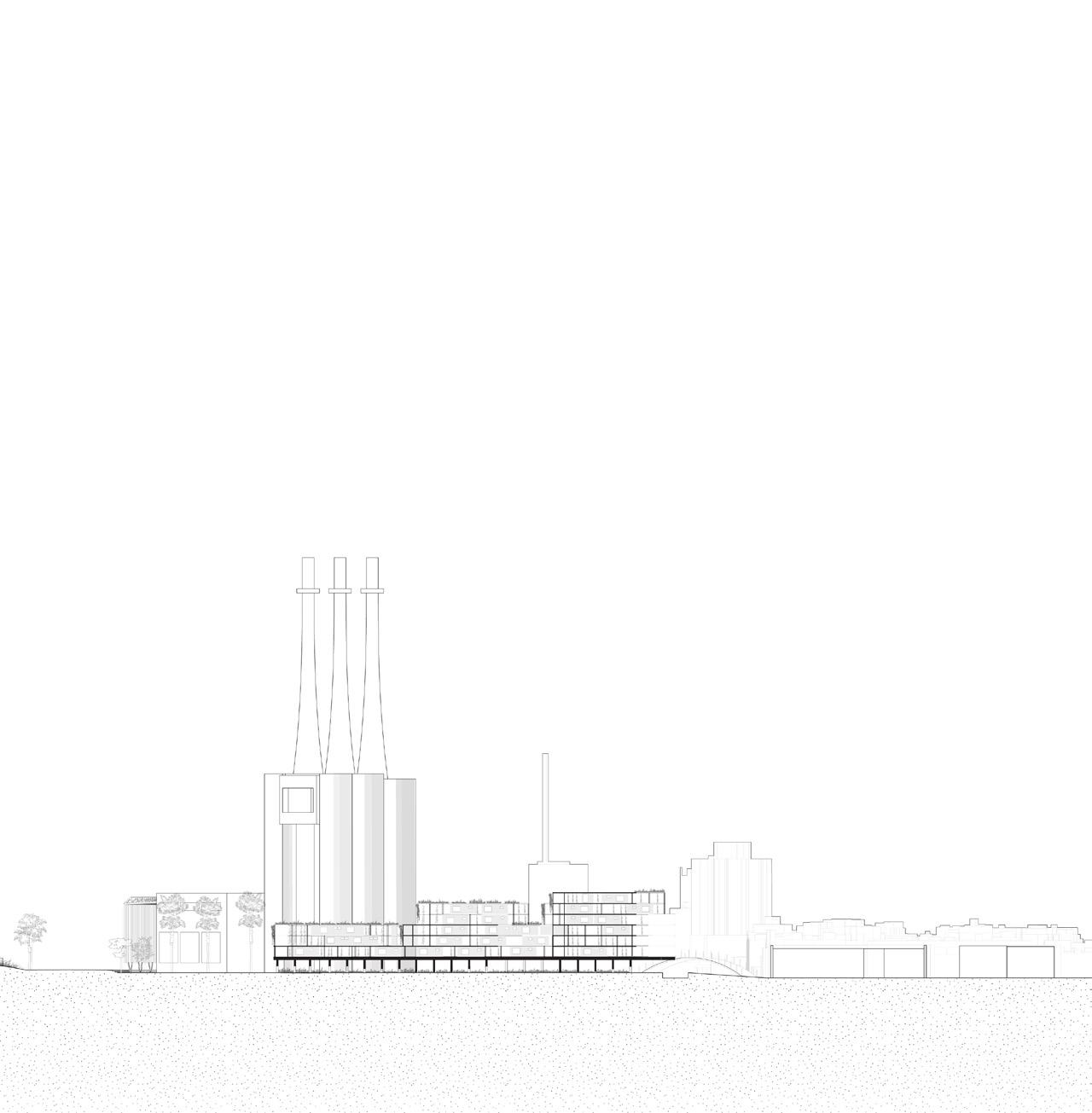
METROPOLITAN SHORES 136 ANAMNESIS
Water
Public
Bridge
Commercial
Palm trees
0 20M
Three Chimneys school
Treatment Plant
Plaza
above trail
Neighborhood
Plaza
Section Detail B
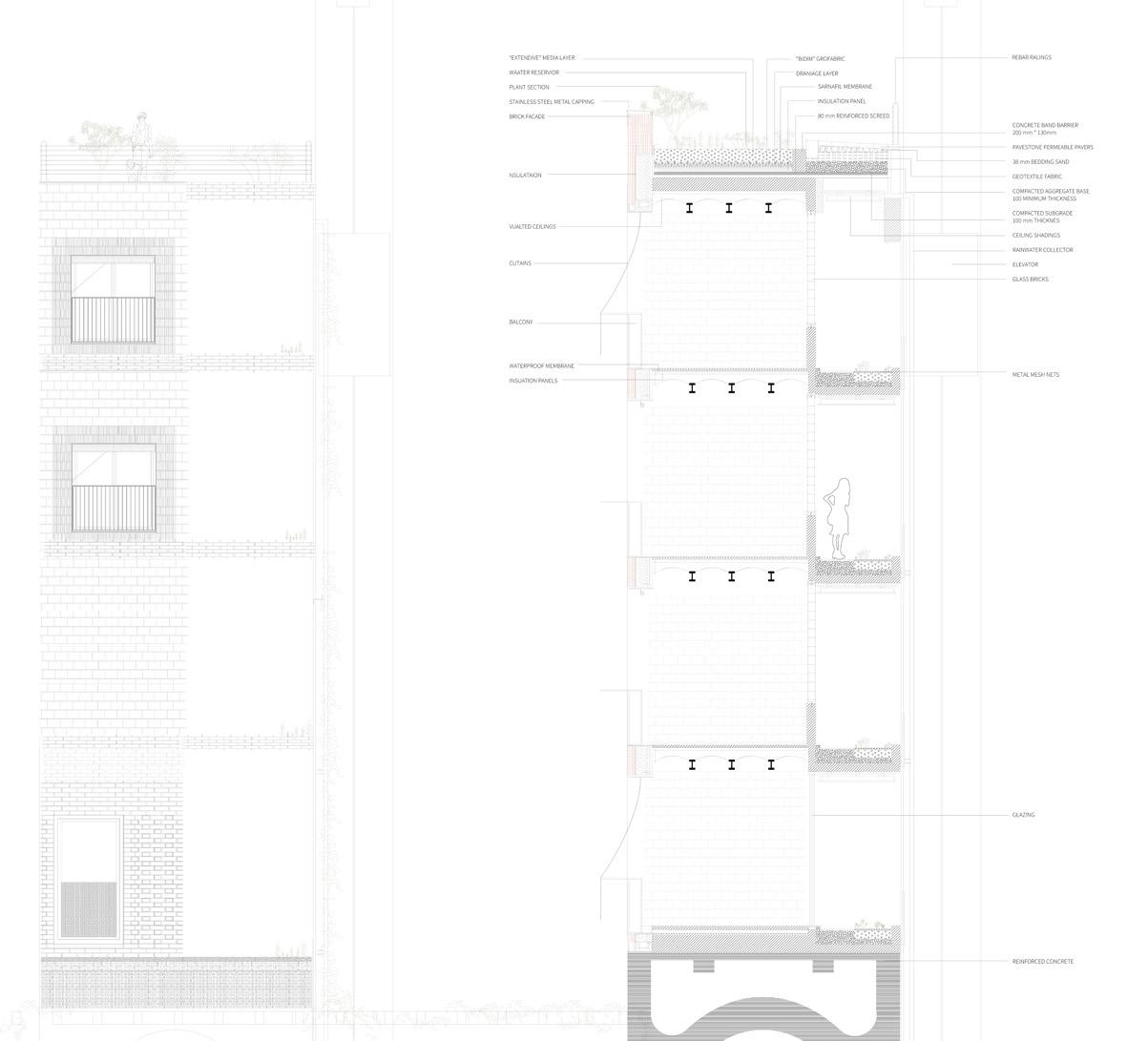

137 University of Virginia
FLOOR PLAN SECTION MAYA NEAL, HANTING HU
ARCHITECTURE -STUDENTS HOUSING TYPICAL

Floor Plans
Windows Solid Walls
Shading
Curtains

METROPOLITAN SHORES 138
ANAMENESIS 0 3M 0 10M


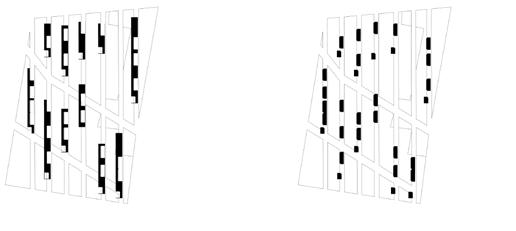
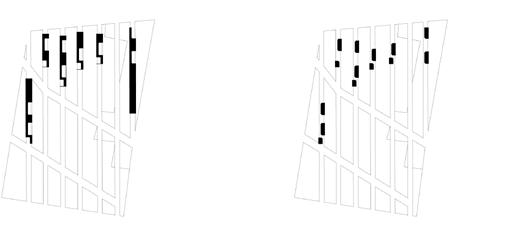
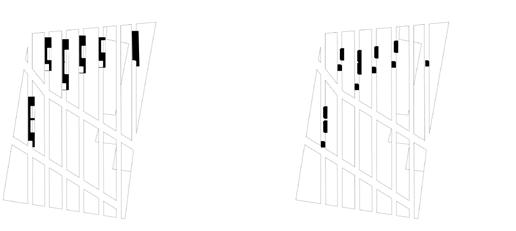


139 University of Virginia
Shading Voids Solids MAYA NEAL, HANTING HU
DIAGRAMS Paths Columns

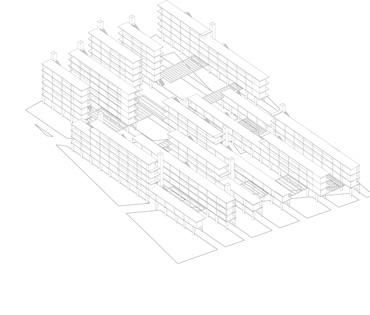
METROPOLITAN SHORES 140 Housing Volumn Public Horizontal Circulation Public Vertical Circulation Public Horizontal Circulation Open Access on Ground Floor ANAMENESIS
ARCHITECTURE - EDUCATIONAL PROGRAM
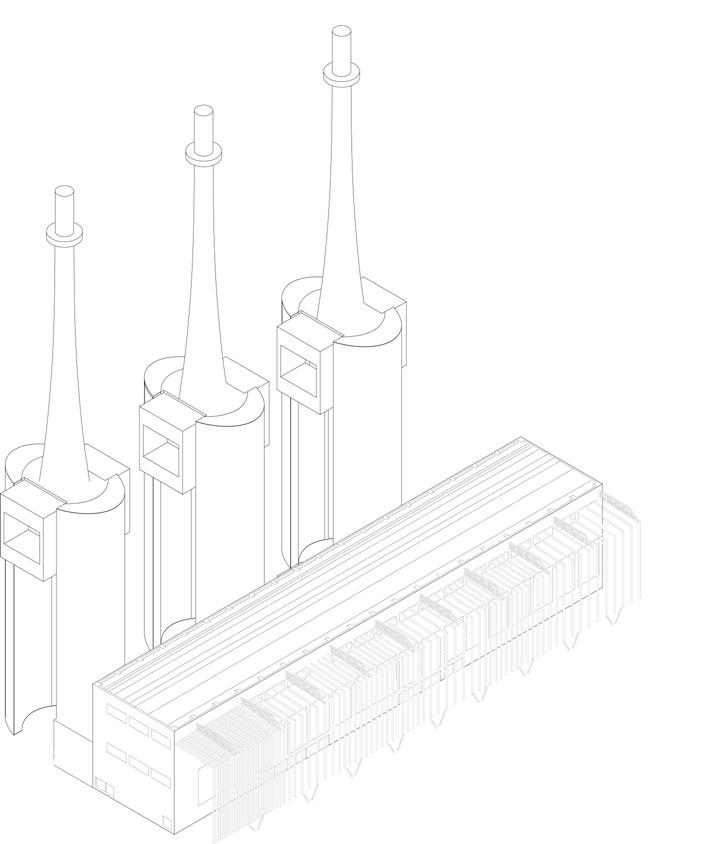
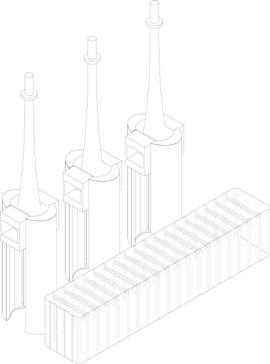
EXISTING FRAMES

CLASSROOMS
LIBRARY FLOOR PLANS
GLAZING
SKYLIGHTS
CIRCULATION

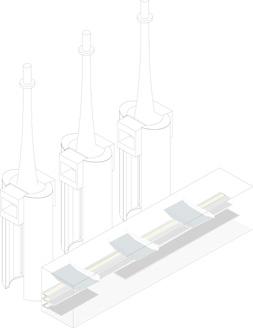
FLOORS
VOLUMN INFILL COMPOSIT

141 University of Virginia
MAYA NEAL, HANTING HU




METROPOLITAN SHORES 142 ANAMENESIS WATER SYSTEM SOLAR SYSTEM WASTE SYSTEM
VIEWS -student housing
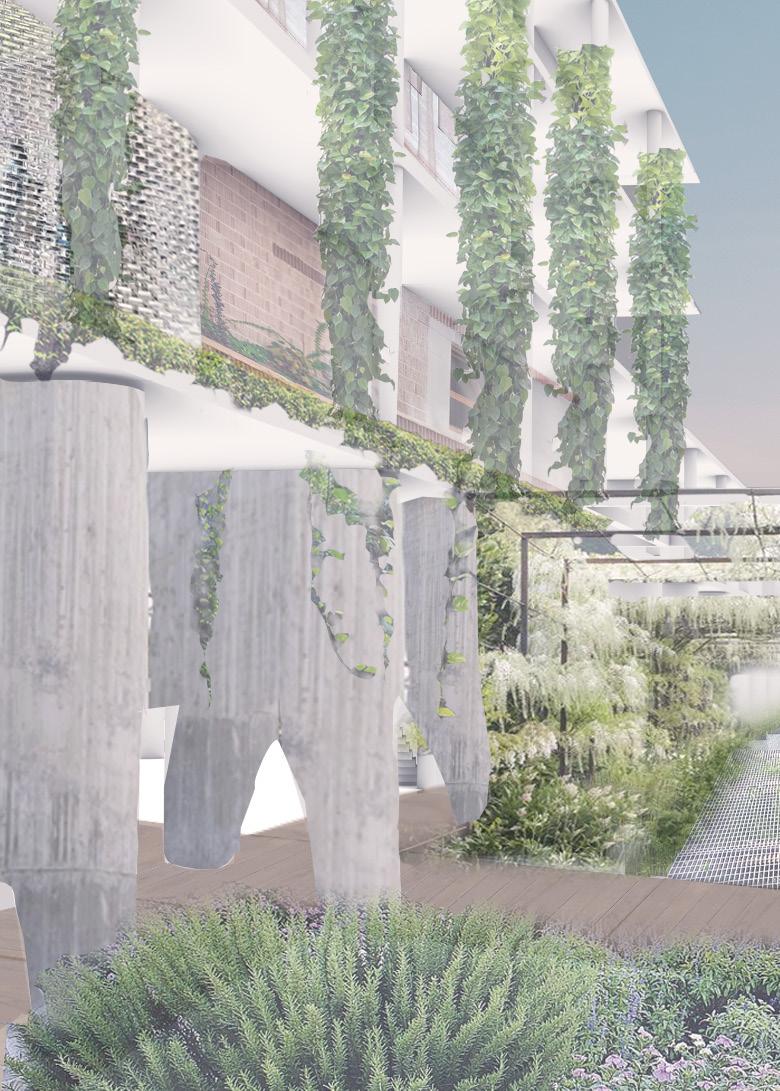
143 University of Virginia
NEAL, HANTING HU
MAYA

METROPOLITAN SHORES 144 ANAMENESIS
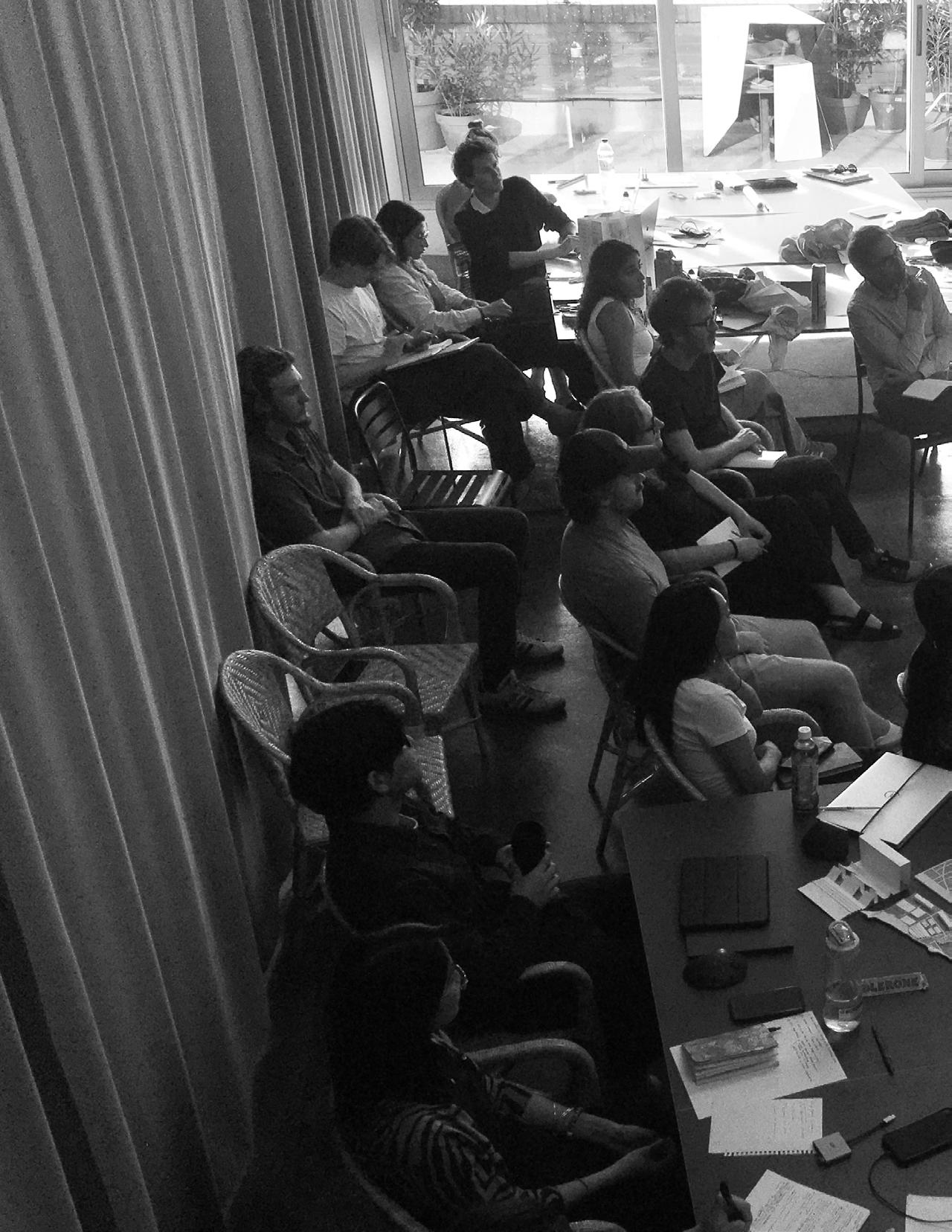
145 University of Virginia
DAYLIFE

Mid Review at Potosi
METROPOLITAN SHORES 146
Jury: Rosa Rull + Amadeu Santacana

147 University of Virginia

Final Review at ETSAB
Jury: Malo André Hutson, Jeana Ripple, Bradley Cantrell, Martí Franch, Barbara Aronson, Rosa Rull and Antonio Sanmartín
METROPOLITAN SHORES 148
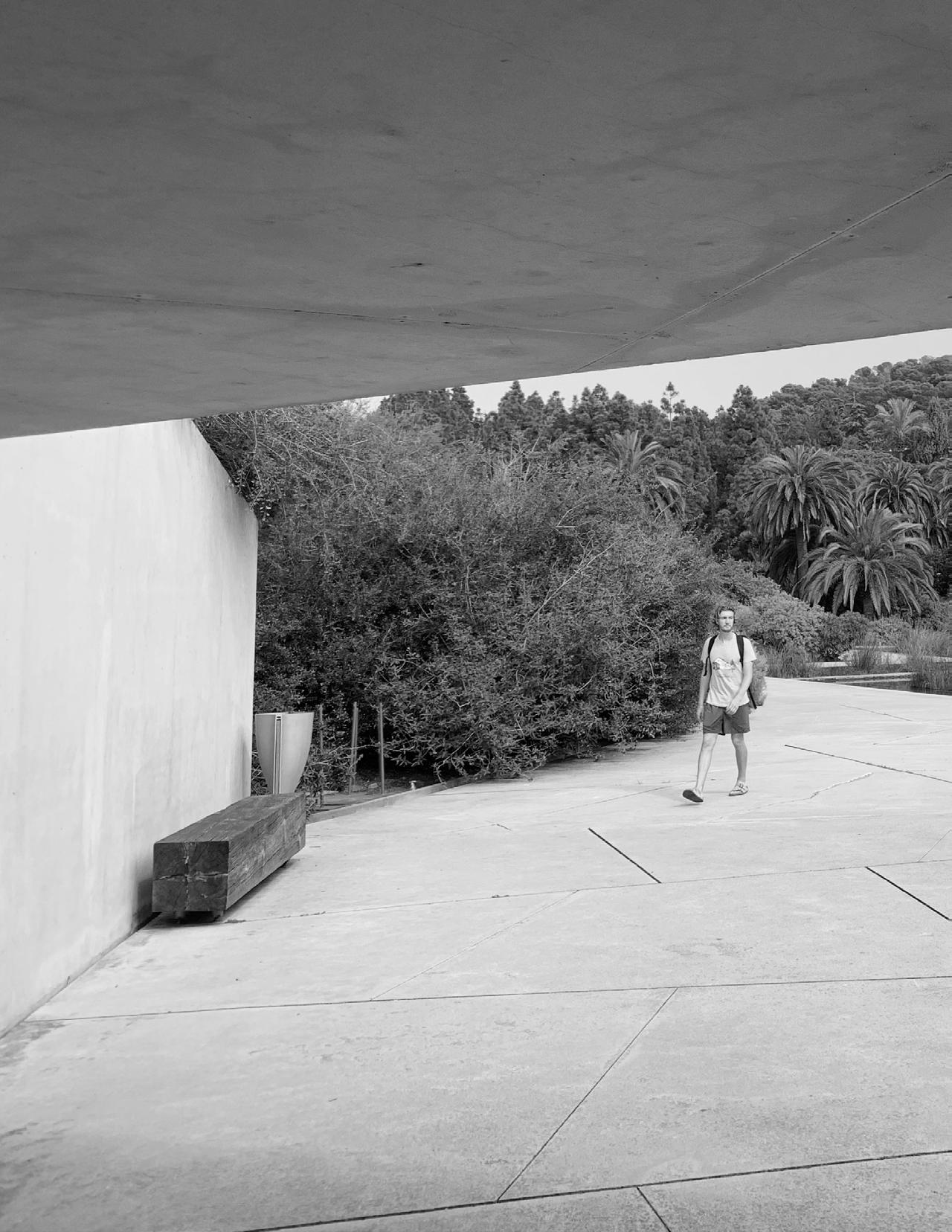
149 University of
Visit to Bacelona botanical garden by Bet Figueras, Carles Ferrater and Josep Lluís Canosa
Virginia

METROPOLITAN SHORES 150
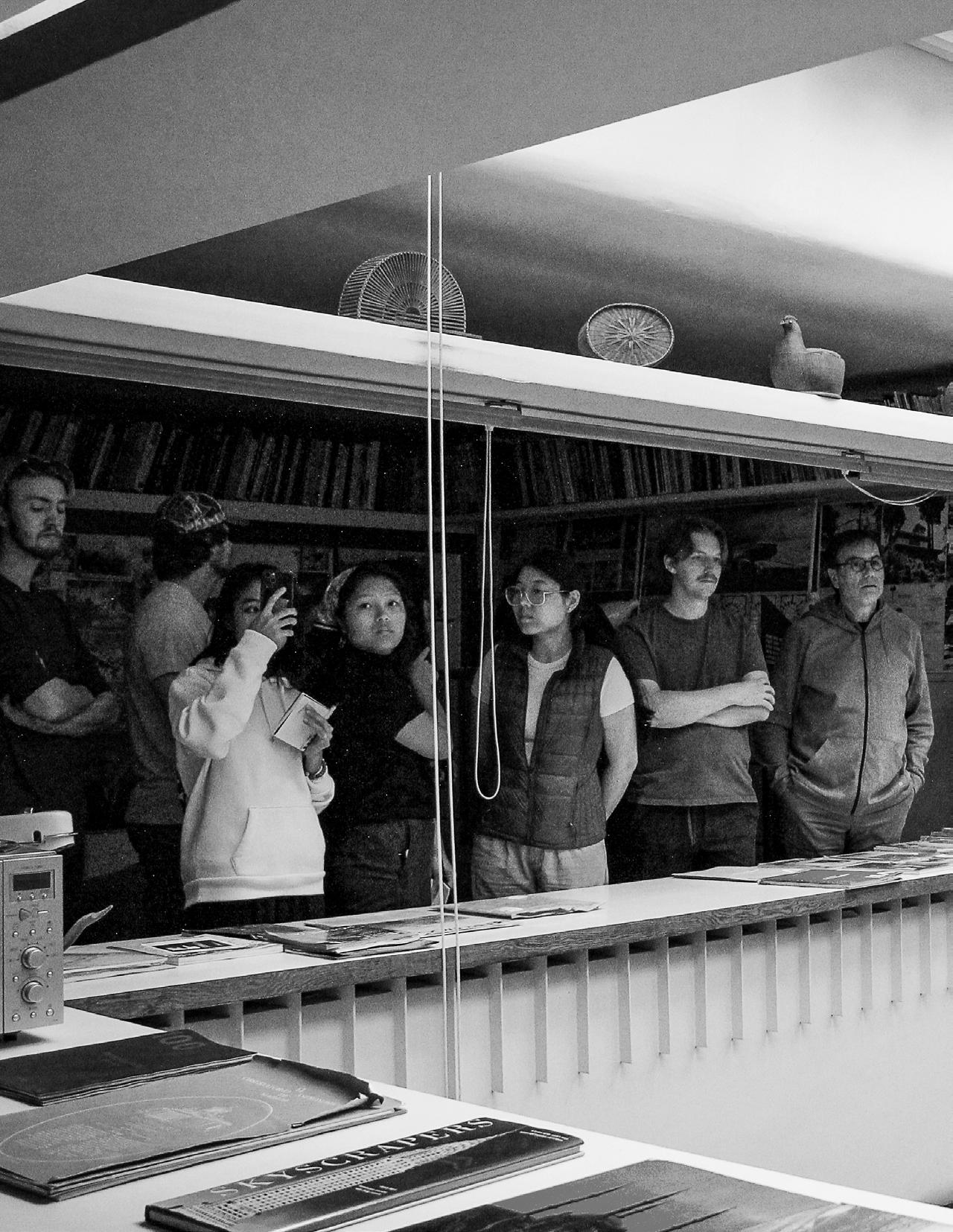 Madrid trip, visiting Fernando Higueras Foundation 151 University of Virginia
Madrid trip, visiting Fernando Higueras Foundation 151 University of Virginia
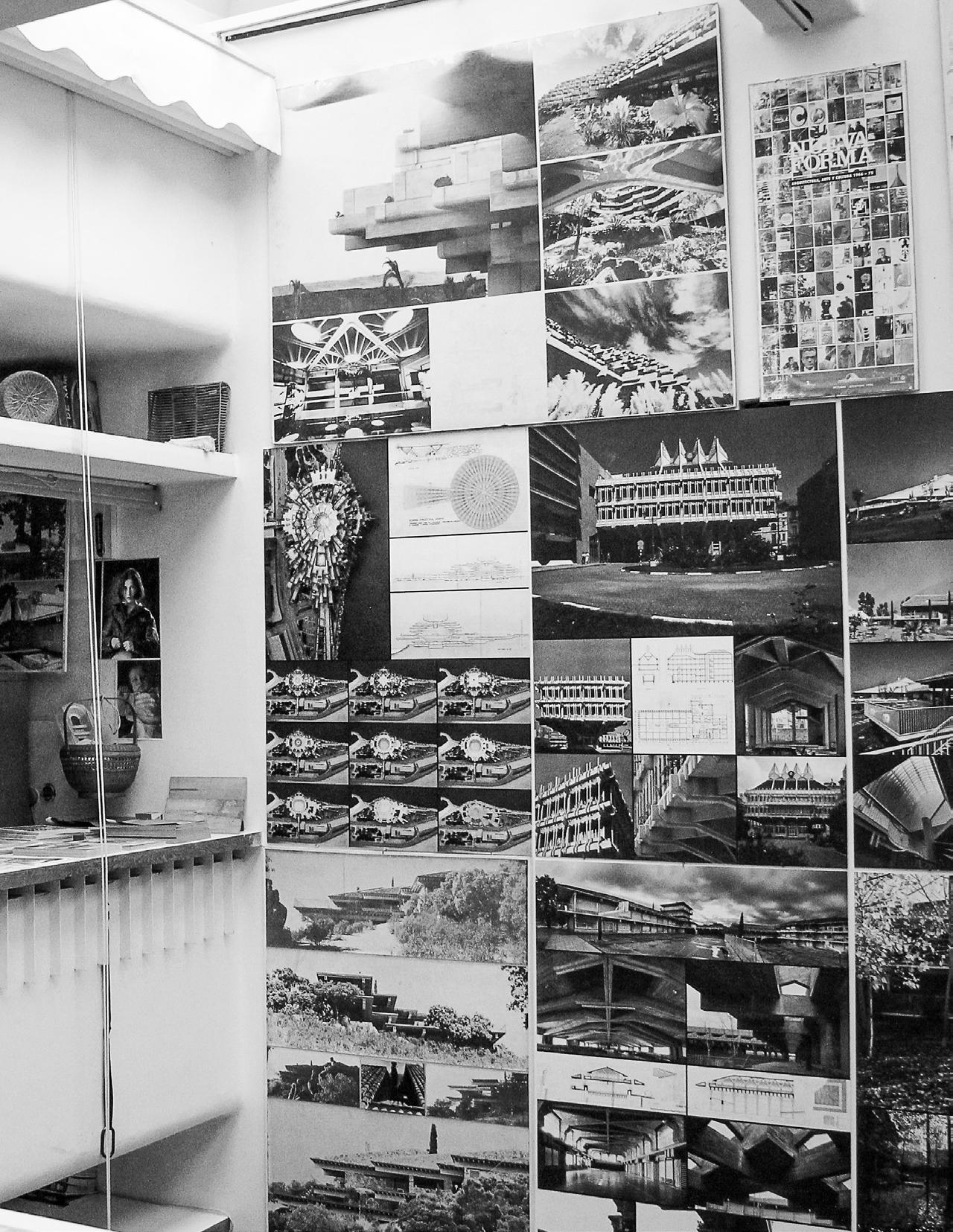
METROPOLITAN SHORES 152
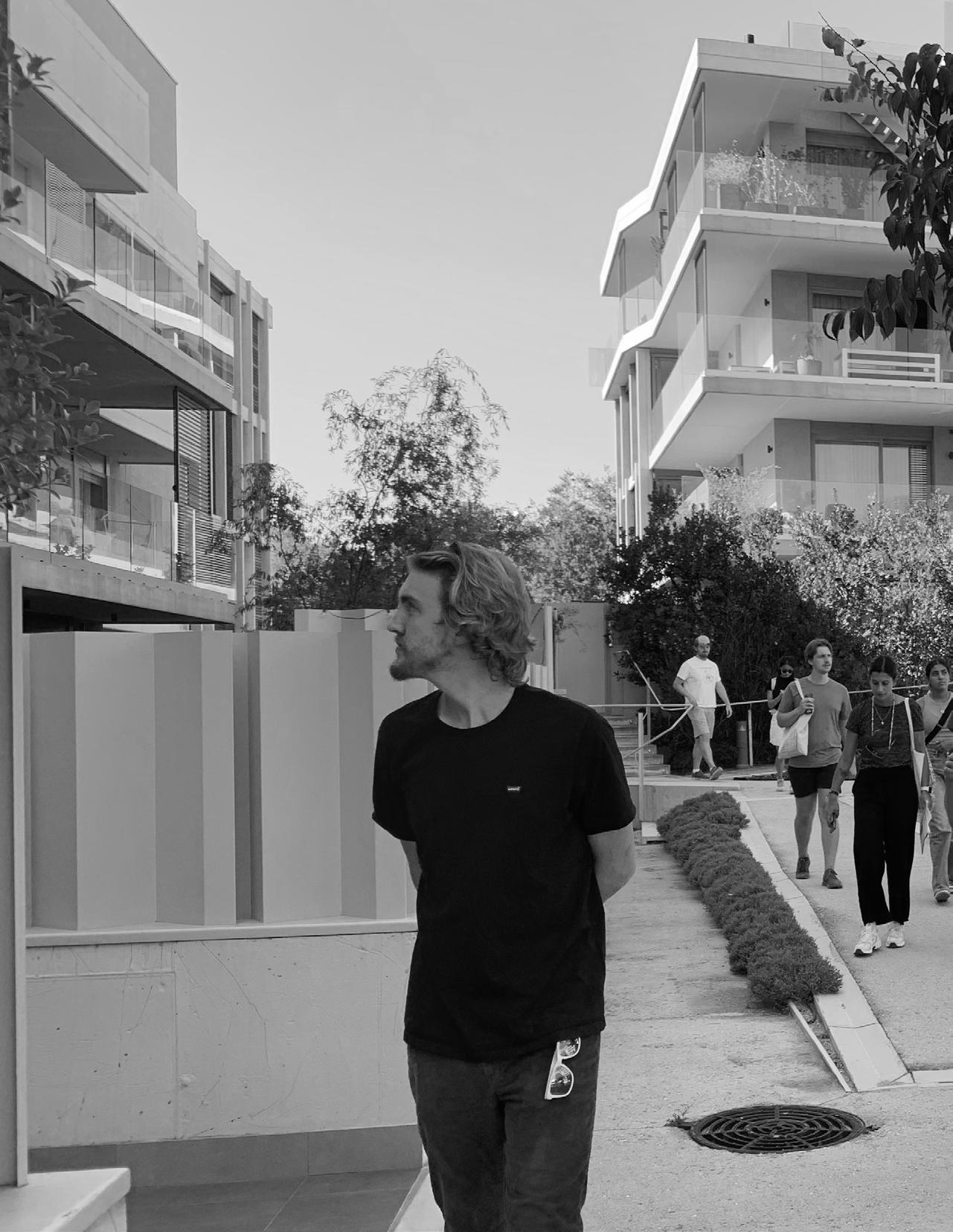
153 University of Virginia
BAILORULL Construction Site visit
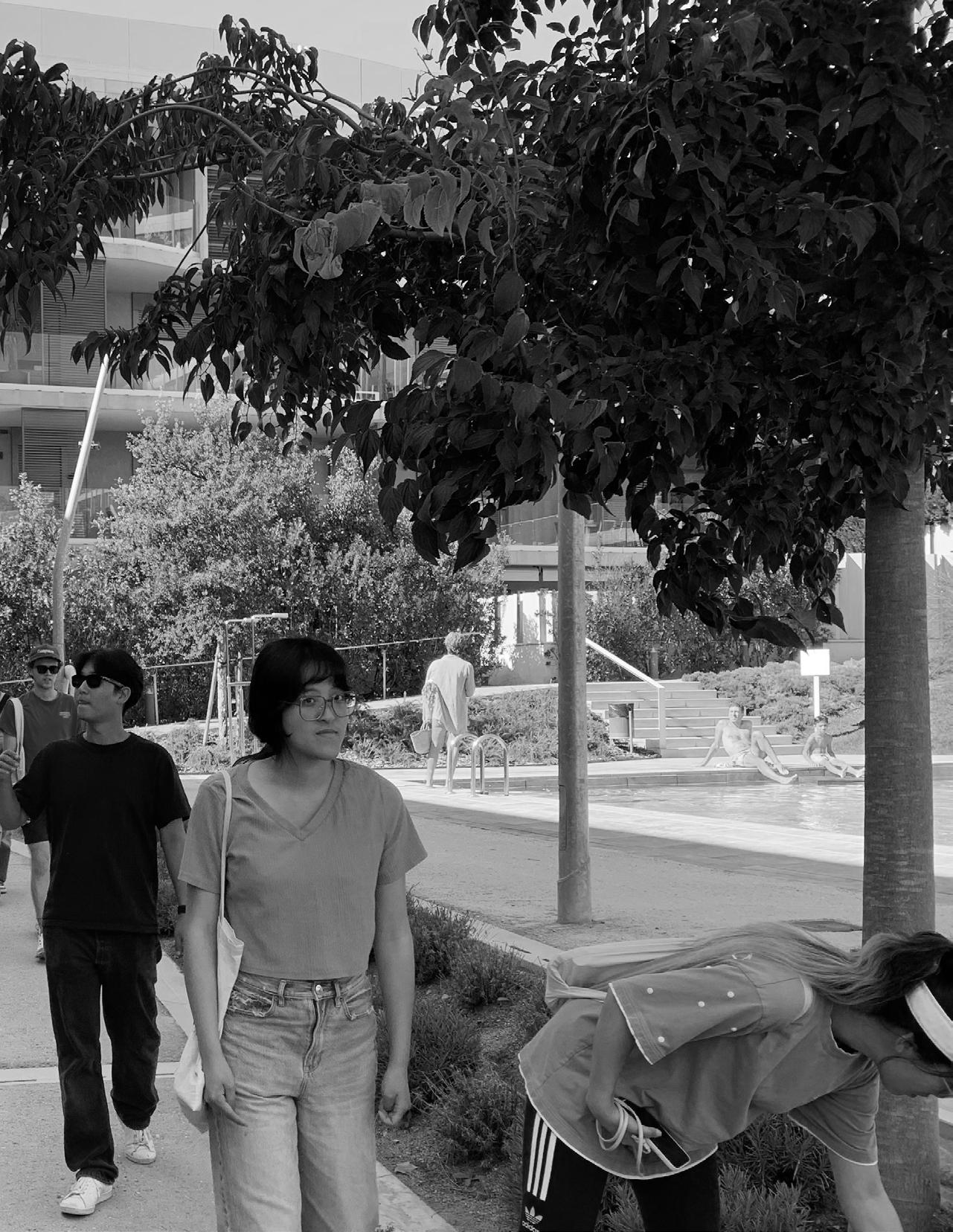
METROPOLITAN SHORES 154
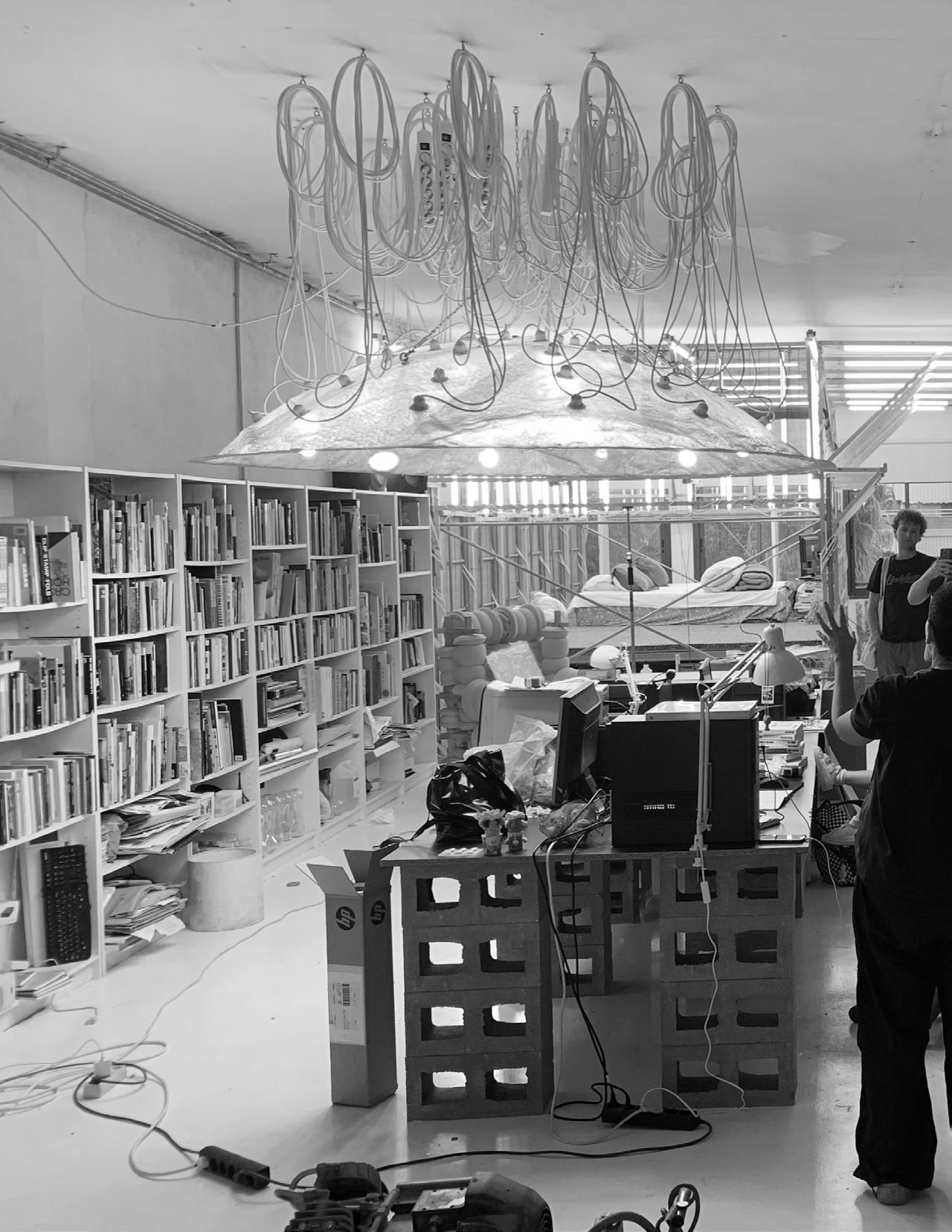
155 University of Virginia
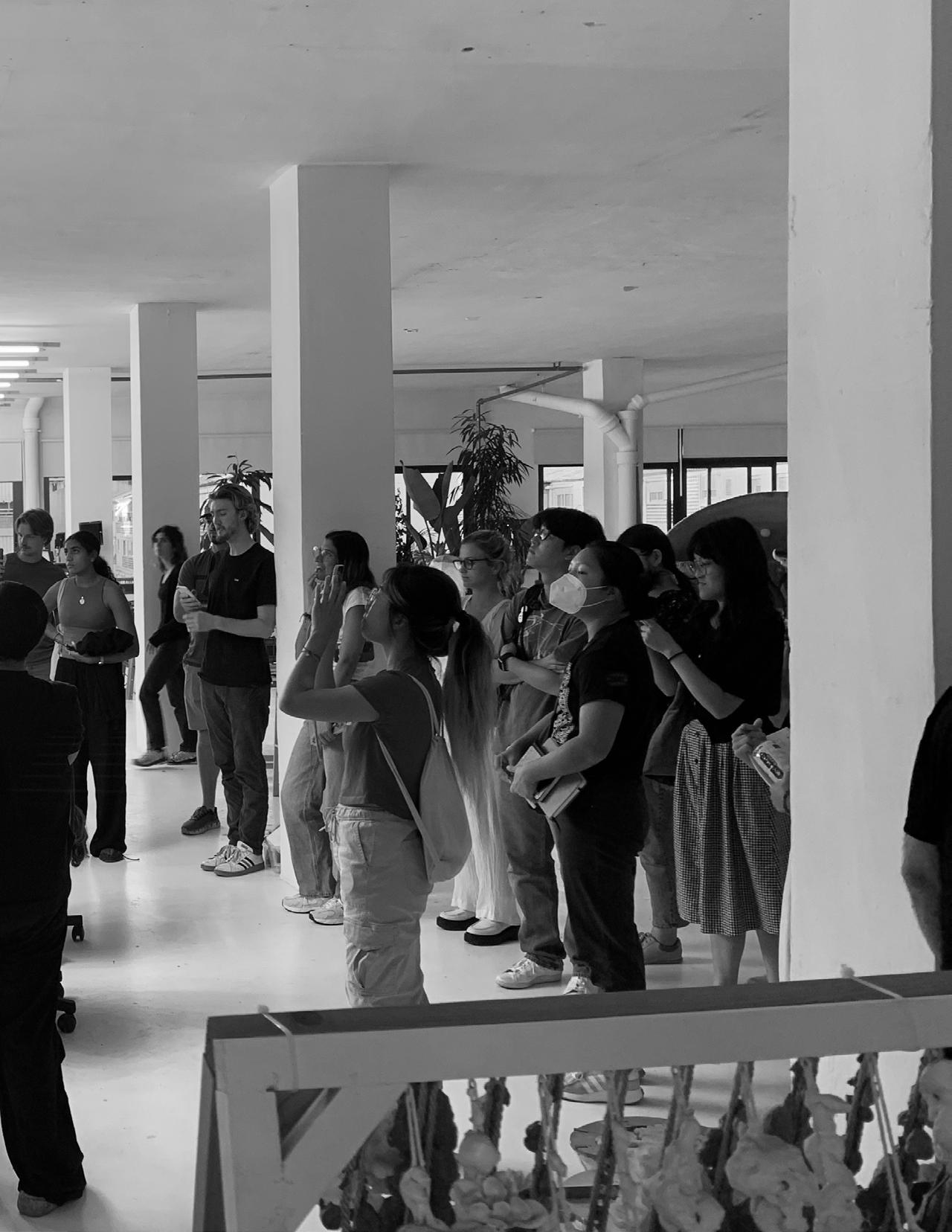
METROPOLITAN SHORES 156
Barcelona Visit to TAKK office

157 University of Virginia
OPEN TALKS

METROPOLITAN SHORES 158

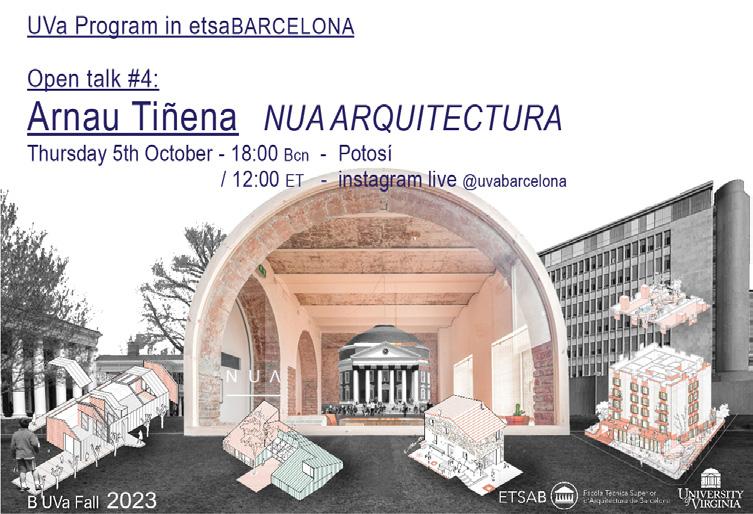

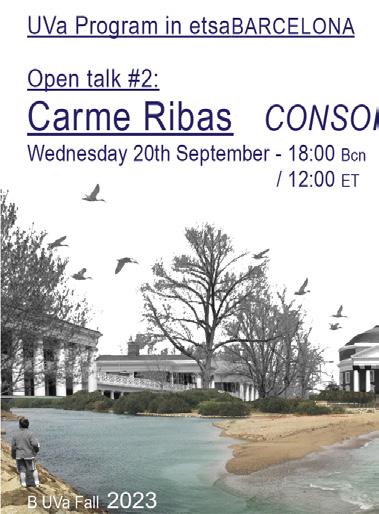


159 University of Virginia
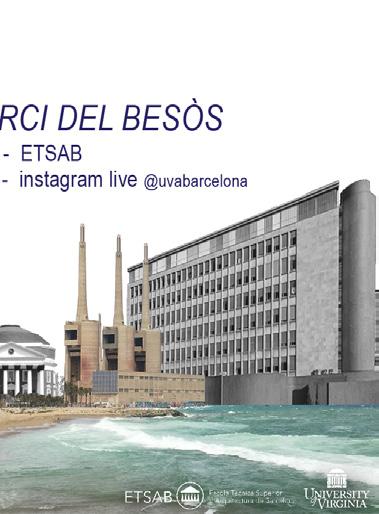
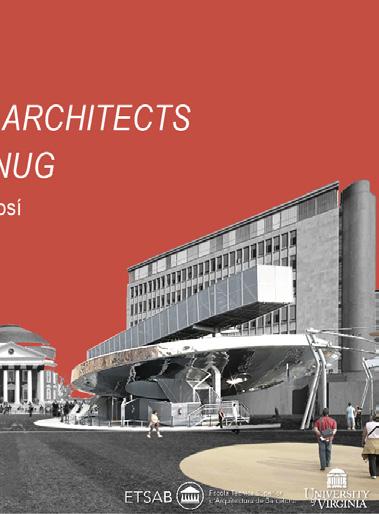


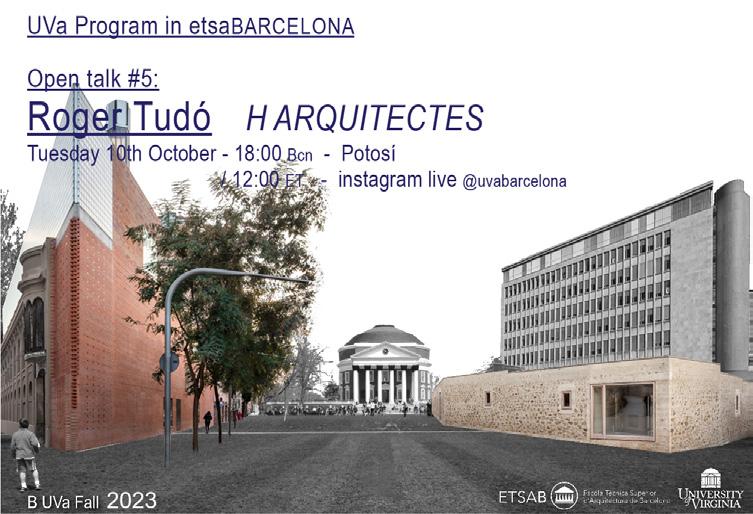
METROPOLITAN SHORES 160
PUBLIC CATALYST
ARCH 5605 - Urban Materiality
Manuel Bailo_Professor of Architecture
Barcelona is internationally known as a city whose the urban design is always under urban review, a place where architecture defines the citizen’s way of life. In other words, It is a city in which the voice of the architect has historically dicated how the town should be improved.
This class will introduce the students to understanding the city scale and landscape design in terms of materiality. The students will learn how to use the materials to resolve urban and landscape issues.
The Cerdà grid, designed during the Nineteenth Century, and the restoration of the city through the Olympic Games, created a city where architecture is naturally part of our culture. Barcelona is an ancient and modern city where urban design and architecture are one unique entity.
The students will learn how the city has evolved through the design of public spaces. This course will help us to determine how public space has been the catalyst for the transformation of the city. Course PedagogyThis course will consist of lecture classes and studio classes and visits. This course will use Barcelona as a laboratory of a public space. The program will be organized in 2 different phases. The two first phases will consist of lecture classes, research and drawing phase. The third phase will conclude with a small-scale proposal regarding a public space in the center of the city.
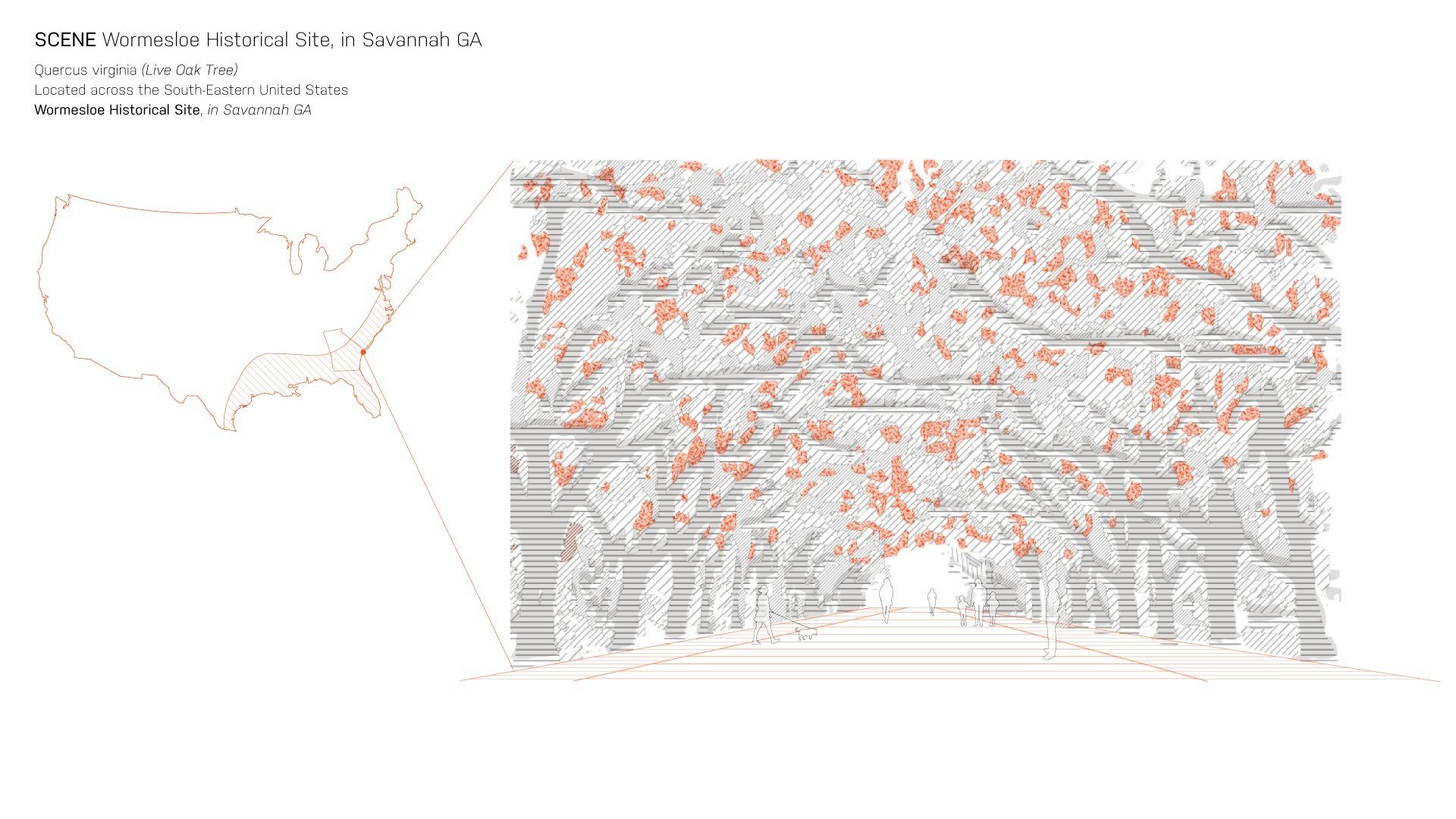
161 University of Virginia

METROPOLITAN SHORES 162 MAYA NEAL + JULIA WEST
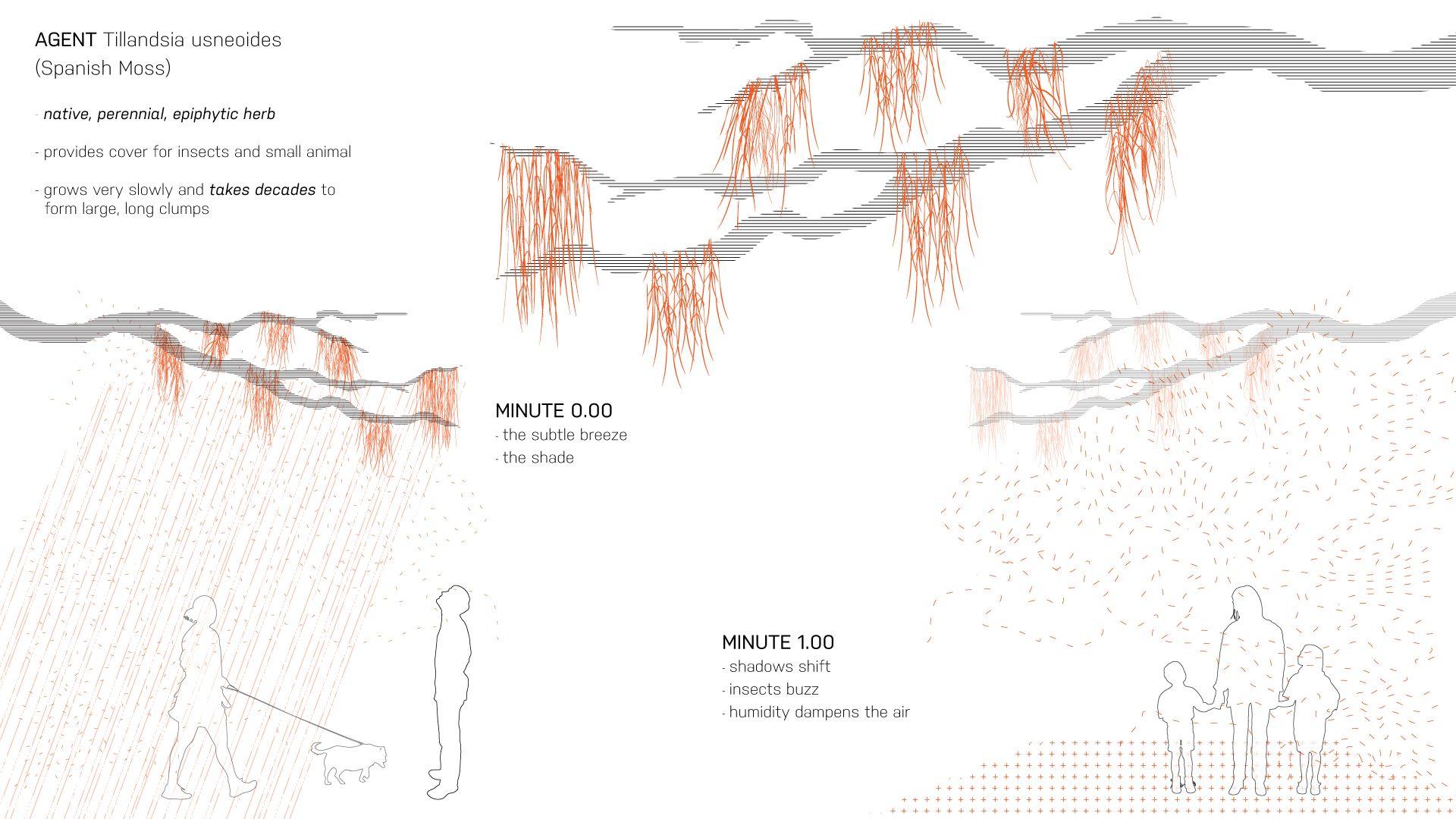
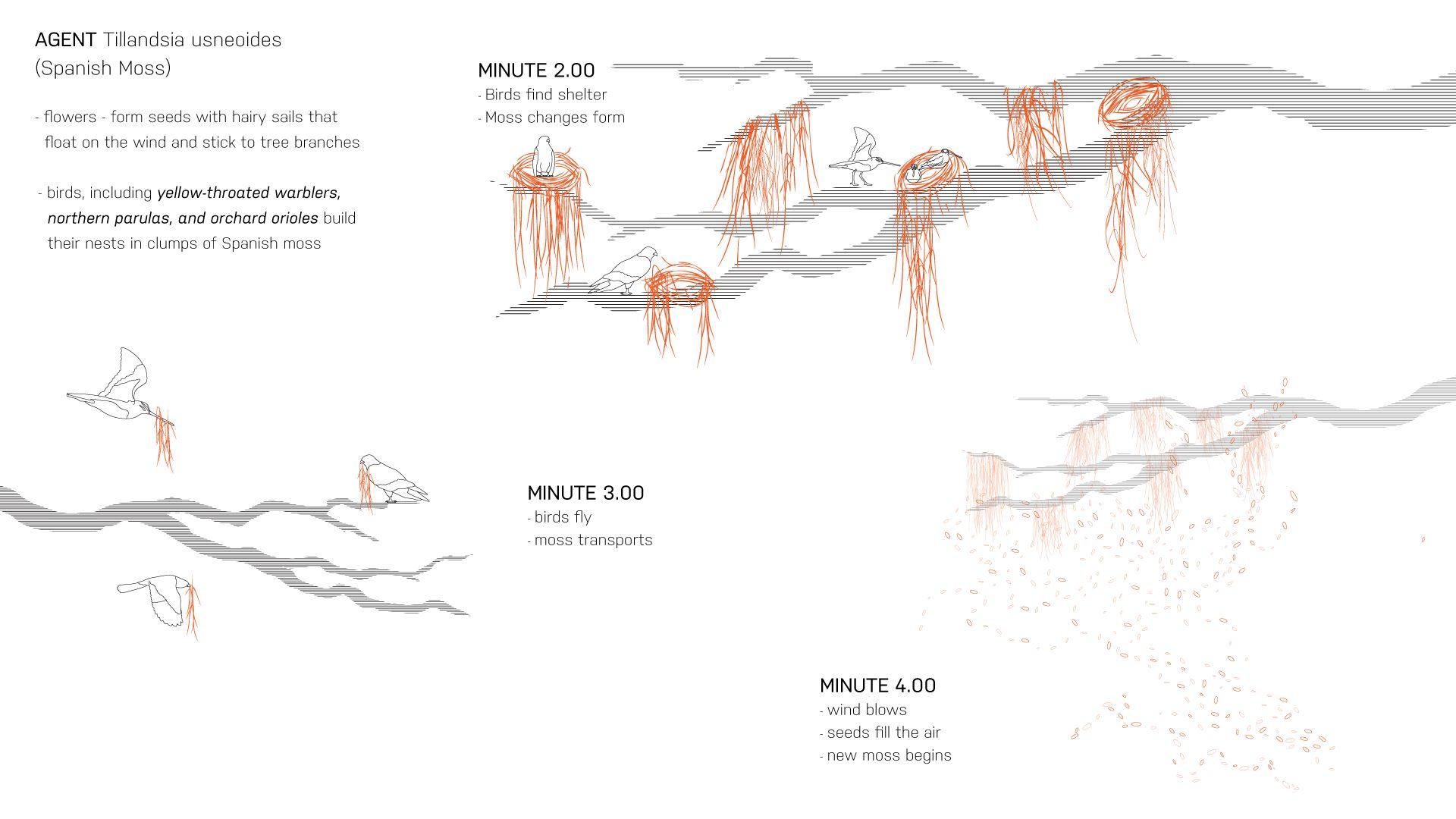
163 University of Virginia





METROPOLITAN SHORES 164 MAYA NEAL + JULIA WEST



165 University of Virginia

METROPOLITAN SHORES 166 VY DO + JENNY LI

167 University of Virginia

F23 | PUBLIC SPACE | Public Catalyst | Xuanqi Yan METROPOLITAN SHORES 168 XUANQUI YAN
MODERN CITY - MODERN
ARH 5613 - 501 - Gaudi’s Legacy
Celia Marín_Associate Professor
Since the urban transformation of Barcelona during the fourth quarter of the 19th century the shape of the city was stablished for the times to come, but the rationalistic lines of the city planning that have defined the organization and structure of the streets were not going to define the image of its architecture and its people.
The turn of the century was a period comprised between two major historical events, the disaster of 1898 and the Great War. Old money versus new money competing for the control of the city while workers and the lumpen proletariat discovered the call of anarchism and social revolution. The course is organized in a series of lectures and visits to the main works of modernism architecture designed by Gaudi. Other visits and places will be suggested.
Barcelona’s carnet.
Bring a notebook to all the visits with you. Create your own carnet, as if you were a young architect on an initiating trip. Like Le Corbusier or Louis Kahn. Draw, take notes. Have something solid –as opposite to something virtual- of your wanderings around Barcelona.
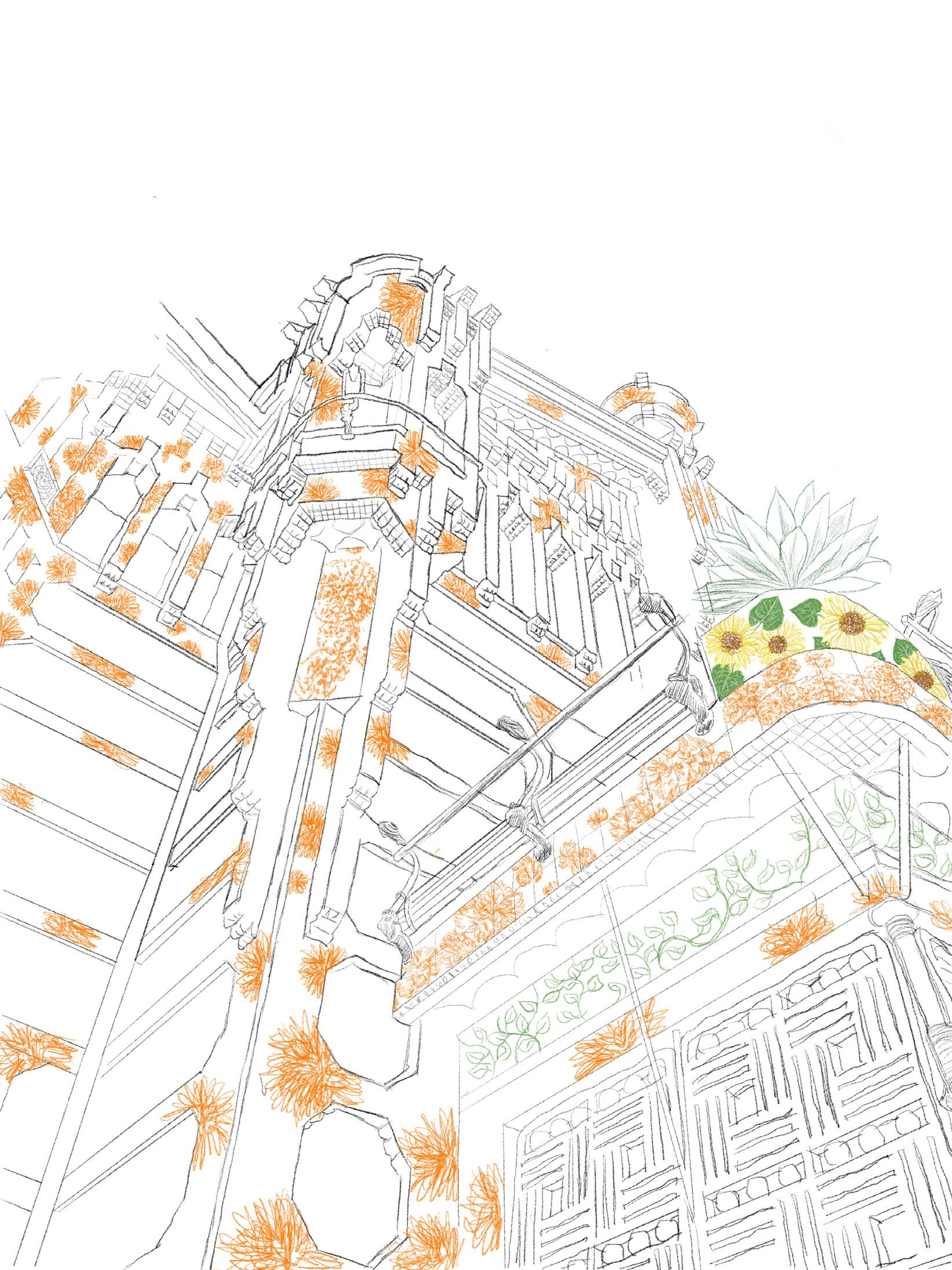
169 University of Virginia
While visiting the site of the original building, Gaudi noticed a palm frond filling the entire area of the gate, which prompted him to design the gate with a palm frond motif.
MODERN LIFE

METROPOLITAN SHORES 170

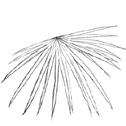






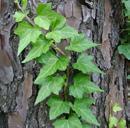

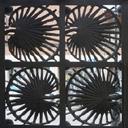






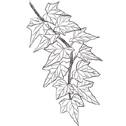




“When I went to take the measurements of mental theme for the ceramic. I also found Antonio Gaudi
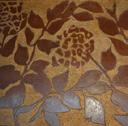



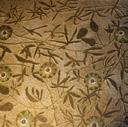
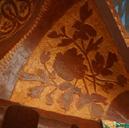
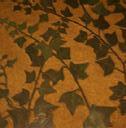



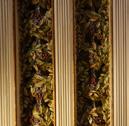








171 University of Virginia
01 Palmetto Palm 02 Hydrangea 03 Sunflower
04 Sunflower Leaf 05 Magnolia 06 Passion Flower
08 Pomengrante
09 Ivy
10 Olive
11 Marigold
12 Palm
13 Spider Web
14 Fern
15 Palm
01,11 02
03,04, 11,12,13, 08,17
05,11
10,06,09,18
15,18
03,04
went to take the measurements of the site, it was totally covered with some yellow flowers, which I used as an ornafor the ceramic. I also found an exuberant palmetto palm, whose leaves fill the grid of the gate of the house.»
“When I went to take the measurements of the site, it was totally covered with some yellow flowers, which I used as an ornamental theme for the ceramic. I also found an exuberant palmetto palm, whose leaves fill the grid of the gate of the house.»
Antonio Gaudi






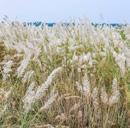








18




METROPOLITAN SHORES 172
PHOEBE DRAPER+GABI RODAS
CATALOG OF NATURE & ORNAMENTATION Casa Vicens Xuanqi Yan, Jackson Mitchell
16 Reeds
17 Hydrangea
18 Blackberry
Rose
Gaudi 06
14,16,18
03,04 05
Second Floor Primary Bedroom
Elements of Dining Room as Transcription of Passion of Christ
CATALOG OF NATURE & ORNAMENTATION Casa Vicens Xuanqi Yan, Jackson Mitchell
14 Fern 15 Palm
16 Reeds
17 Hydrangea
18 Blackberry
18 Rose
15,18
10,06,09,18
06
14,16,18
03,04 05
Second Floor Primary Bedroom
Elements of Dining Room as Transcription of Passion of Christ
CONSTRUCTION OF
PLAN 5611 - 501 - Barcelona Urban History
Josep Parcerisa_Professor of Architecture
Álvaro Clúa_Associate Professor
The city of Barcelona is an on-going urban laboratory. Which role play the ideas and settlements, the geography and history in the shaping of the landscape of this metropolitan city?
The module aims to ask this question through a combination of lectures and on-site visits focused on the analysis and discussions of urban places and their landscapes. Each lecture at school consists on the presentation of one or two theoretical topics ended by a final open discussion.
The field trips are part of the theoretical background of the module and tries to give a close up view. This year, students will have the chance to participate on the events related with the International Biennial of Landscape Architecture that will take place in Barcelona.
The final assignment should be an individual, precise and original contribution on any topic related with the course. The students will be evaluated by a final public presentation of 10 minutes’ length and a short paper illustrated by drawings, photographs, visuals and written arguments.
173 University of Virginia
OF THE MODERN CITY
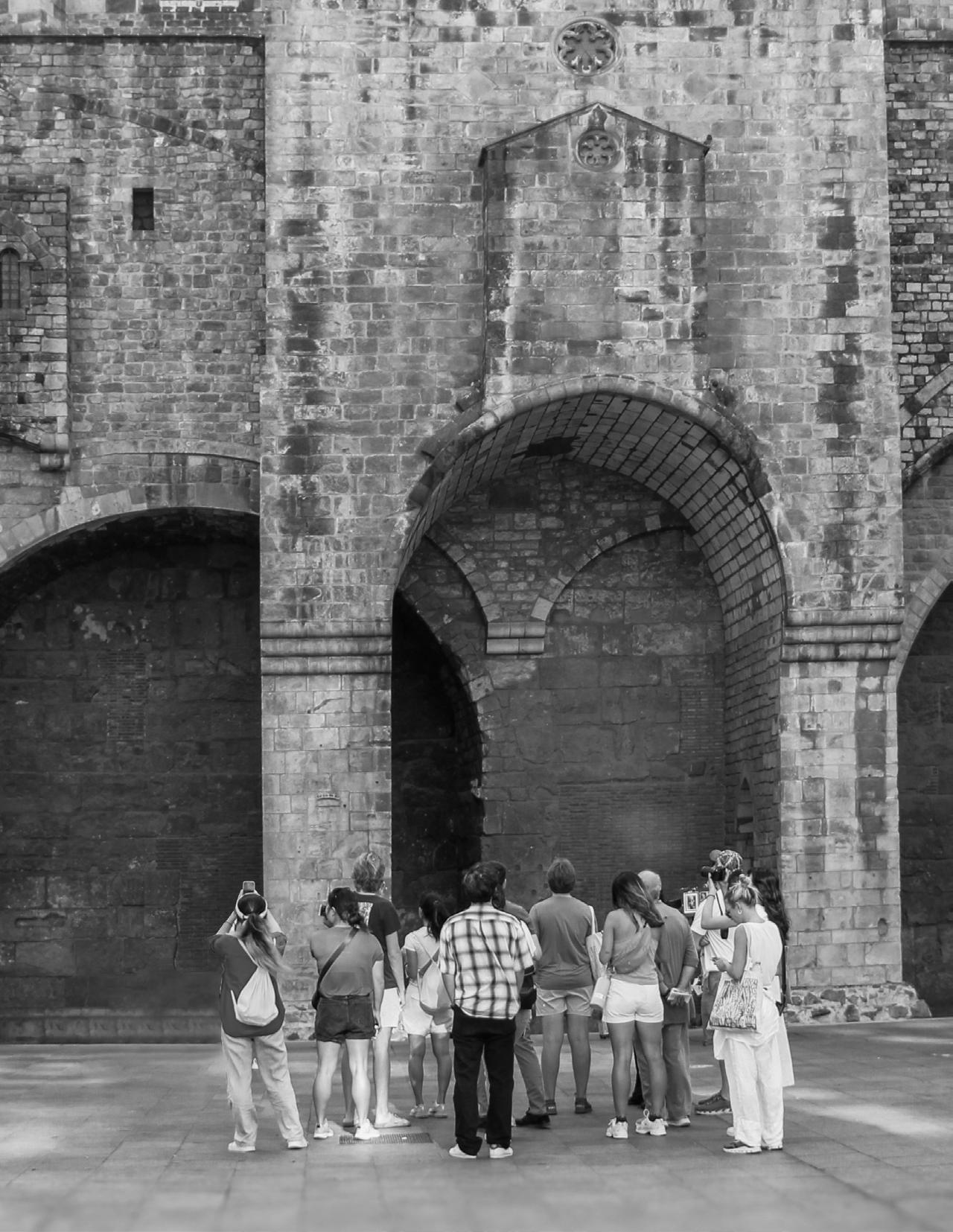
METROPOLITAN SHORES 174
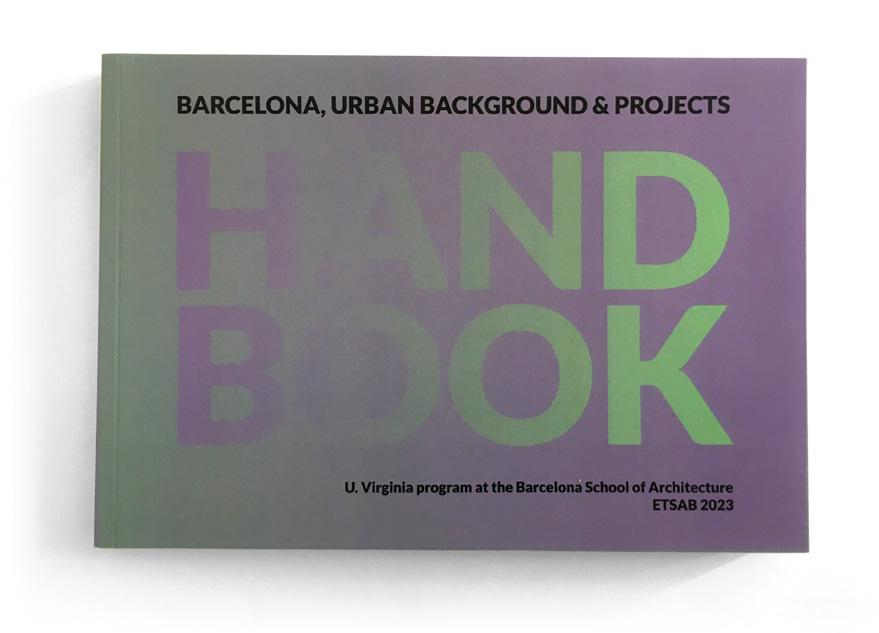

175 University of Virginia
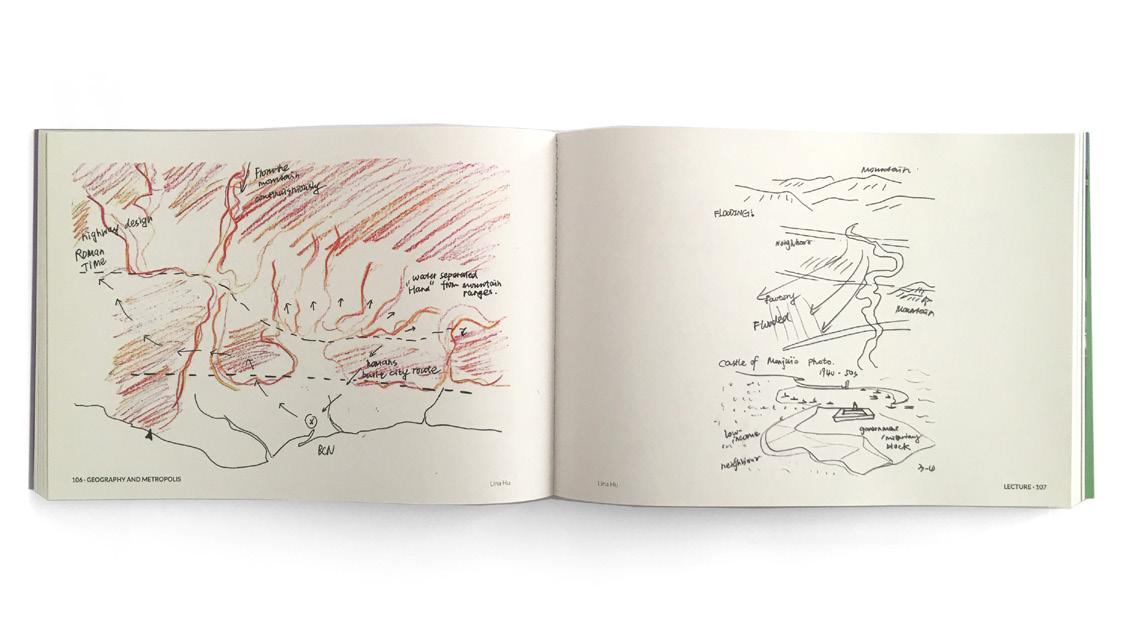
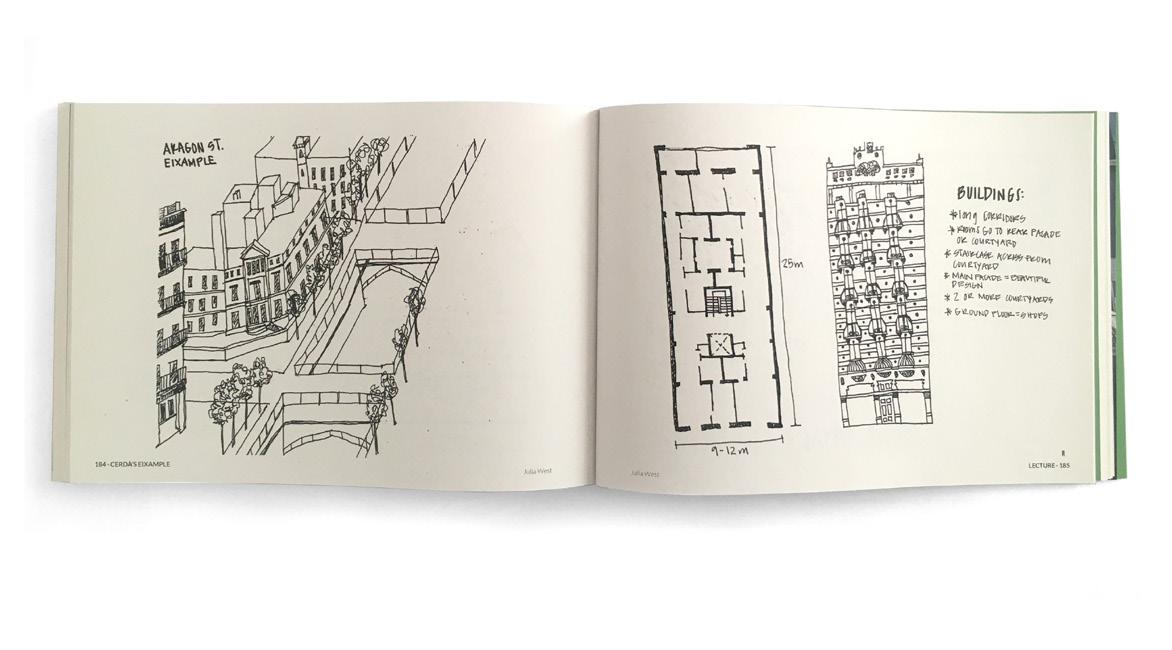
METROPOLITAN SHORES 176

177 University of Virginia

METROPOLITAN SHORES 178
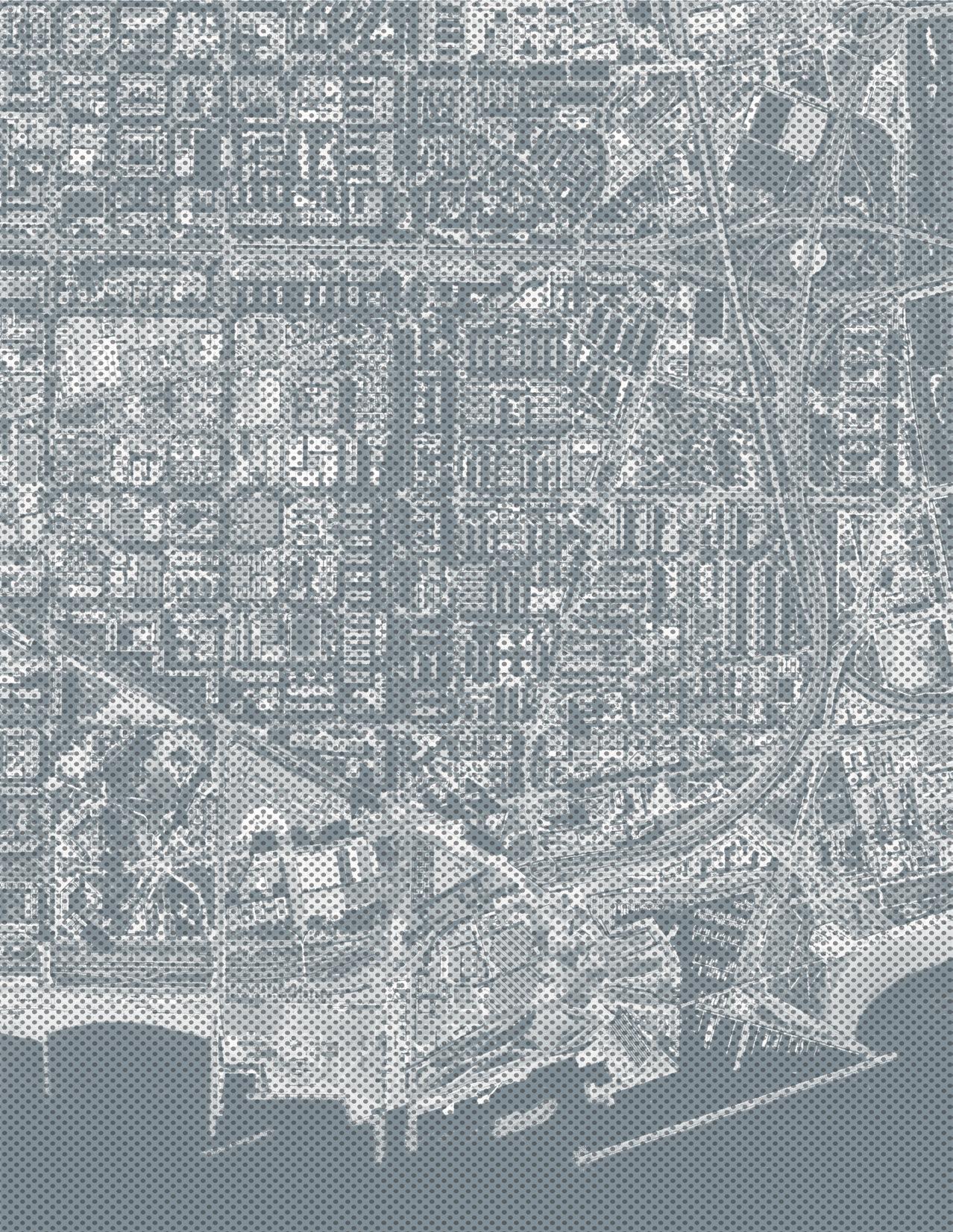
Instructors:
Manuel Bailo Professor of Architecture
Director of Barcelona Program UVa
Giovanna Bartoleschi Assistance professor
Àlvaro Clúa Associate professor
Celia Marín Associate professor
Josep Parcerisa Professor of Architecture
School of Architecture International Studies Office
University of Virginia



 Manuel Bailo Esteve Professor of Architecture Director Barcelona Urban Design Program Abroad
Manuel Bailo Esteve Professor of Architecture Director Barcelona Urban Design Program Abroad































































































































































































































































 Madrid trip, visiting Fernando Higueras Foundation 151 University of Virginia
Madrid trip, visiting Fernando Higueras Foundation 151 University of Virginia




















































































