ARCHITECTURE PORTFOLIO

2021 - 2024
Wang Sijie
UNDERGRADUATE PROJECTS
01 Yunghsin Bridge-fair 04 Palace Museum Narrative
Academic work: bridge complex
Ji'an City 丨 2021
Academic work: museum
Hong Kong 丨 2024
02 Flying Dragon Library 05 North Point Municipal Service Building
Academic work: a library with complex functions
Mianyang City 丨 2021
Academic work: municipal service building
Hong Kong 丨 2022---2023
03 Wetland Birds' Nests Project 06 Other Works
Academic work: birds' nest in wetland
Chengdu City 丨 2021
Academic work: stage design & robot arm simulation
Hong Kong 丨 2023


CONTENT
POSTGRADUATE PROJECTS

A bridge complex with the motivation of calligraphy.
Team Work: Structure Research With Ma Yongjie Individual Contribution: Concept 100%, Model 90%, All Drawings In This Portfolio
The calligraphy’s writing way such as connection, turn and stop, these movement are with three dimension motivations and the prototype of this project is from them. After getting the shape we using BESO evolution to optimize the structure. Finally, we get the spatial form of bridge-fair following the shape of the structure.
Yunghsin is a county with the multiple culture, and it’s honoured as the town of the calligraphy as well. Now, there need a bridge to connect the ancient city with new city. There was a type of construction crossing the river and it with function of bridge and fair in “Riverside Scene at Qingming Festival ”. This kind of construction would not only for transportation, but it also is the carrier of the city And citizens can experience old and new elements of cities over the river.
Year 5: 2021.8-2021.10
Tutor: Li Meizi
Yunghsin Bridge-fair
Workflow Site Analysis







The Bridge-fair
























Hong Bridge Brawl Transport Social Behavior Bridge &Fair Unmoveable Fair Bridge-fair Moveable Fair Chat Begging Fortune-telling Sale Performance Tug Rest Wedding Context Studies Yunghsin County is honoured as the town of the calligraphy Yunghsin County is the memorial place for the Red Army Yunghsin County Bridge Encircling Open-up Narrative Micro-hubs Fair In-between Space Historical Convergence Film-like Narration Collage Spatial Randomness Different Cultural Space Old City Collective Memory New City Arrangement Combination Overlap Transition Synthesis Connection Bridge-fair Genius Loci City Moveable Fair Unmoveable Fair Prolonged Street The Combination of City Image Pedestrian Non-motor Prototype Bridge-fair Various Bridge Space Deconstructed City Image Culture Space Montage Desgin Development Rationalization Variation Calligraphy Structural Optimization Evaluation Supports' Amount Volume Fraction materialization There are lots of craftsmen in Yunghsin County. Concept Spatial Types Performance Activate Morphological Research Strategy Site Heshui Town Yunghsin Customs Street Ancient City Bridge Passage West Shore Hills It's a place where She Ethnic Minority Group lives, and it exists lots of traditionalcultural customs such as Yunghsin small drum, shield dance, silkworm culture and terraceagriculture. Heshui River Heshui River carrys the memory of the Yunghsin people.There used to be a wharf, people used to swim, have trade activities on the shore. There was an ancient floating bridge connecting the north and west shore. North Shore Ancient City As a town with a long history, there are countless cultures such as Burning Tower in Autumn Festival, calligraphy, revolutionary culture, etc. In “Riverside Scene at Qingming Festival ”, there is continuous transition between the suburb and the palace. And the highlight of the painting is the Hong Bridge( 虹桥). The location of the Hong Bridge is at the middle of the painting, it's the space to connect streets with different city images, and it also connect different types of fairs from moveable fair to unmoveable fair. There are differnt kinds of social behaviors being taken place in these fairs simultaneously, like movie flims collaging at the same dimension space Site Section 山 水 镇 MOUNTAIN WATER TOWN Floating Bridge Swimming Fishing Shrimp Catching Silkworm Weaving Shield Dancing Yunghsin Tabour Minority Activities Landscape Terraceagriculture Fish Market Bridge Tower Burning Calligraphy Red history historical building N S Yunghsin County China Jiangxi Province Ji’an City 0 100 300 600m Camphor village North River Levee South River Levee Bridge Location Yunghsin County Ancient City Residence/Farming Residence/Commerce/Exhibition Revolutionary Culture Exhibition Area Ancient City Service Area
Exhibition Area
Folk-CustomArea
Prototype Creation Prototype Evaluation













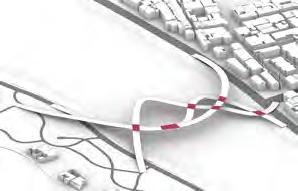
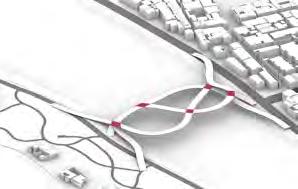
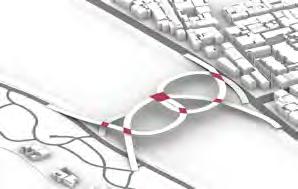



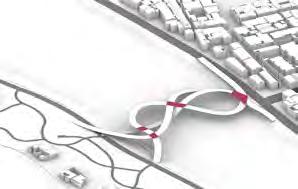
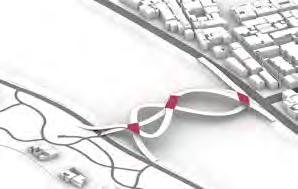



Although Chinese calligraphy is two-dimensional image, and it contains three-dimensional motivation while people writing. We study three typical skills of calligraphy, and find the relationship between these skills and three-dimensional motivation.





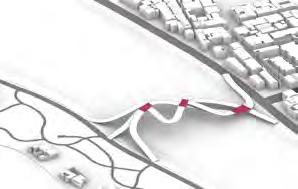

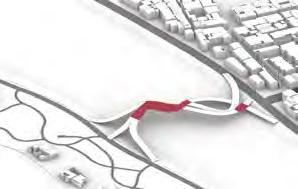


A=Aesthetics L= Length of Path P=Public Space Plan A A Ⅰ B Ⅰ C Ⅰ D Ⅰ E Ⅰ A Ⅱ B Ⅱ C Ⅱ D Ⅱ E Ⅱ A Ⅲ B Ⅲ C Ⅲ D Ⅲ E Ⅲ A Ⅳ B Ⅳ C Ⅳ D Ⅳ E Ⅳ A Ⅴ B Ⅴ C Ⅴ D Ⅴ E Ⅴ Plan B Plan C Plan D Plan E A A A A L L L L P P P P A L P A A A A A L L L L L P P P P P A A A A A A A A A A A A A A A A A L L L L L L L L L L L L L L L L L P P P P P P P P P P P P P P P P P A L P A L P A L P Type Ⅰ Prototype Type Ⅱ Type Ⅲ Type Ⅳ Type Ⅴ 连 连 连 连 连 转 转 转 钝 钝 钝 Connection Turn Stop Top View Top View Front View Front View The Motivation of Calligraphy Two Dimension to Three Dimension Prototype Variation Outward Motivation Inward Motivation
We create four prototype by using the motivation of the calligraphy, then we use the parameters to interfere with the motivation of the curve in some parts, for acquiring variant results to evaluate. divide curves and select points randomly confirm the influence ranges and degrees acquire variant curves 钝 钝
Research Process Research Introduction
Research Procedure







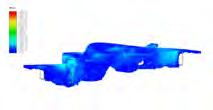

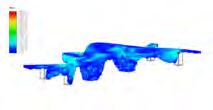


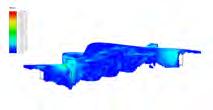
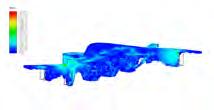








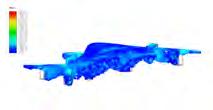









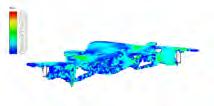

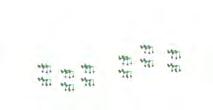

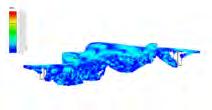


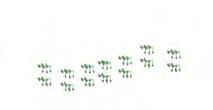




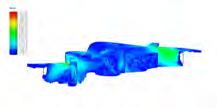

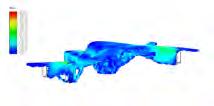
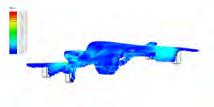


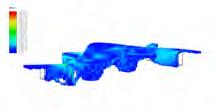














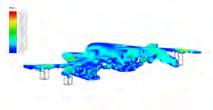





Using hypothetico-deductive method to confirm the relationship between the total energy and the number of the supports

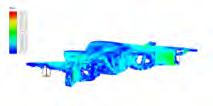


Vf=0.2


Vf=0.5


Vf=0.3




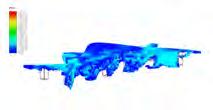
questioning
①Is there a relationship between the total energy and the amount of supports of the bridge structure?
② How many supports will be the optimal solution?
①There is a positive relationship between the total energy and the amount of supports.
② The more supports set the less total energy would get.
deduction experiment conclusion design development
In this experiment we control the variables. We only change the amount of supports, and observe the total energy of structure under the same conditions iteration steps and force condition).
①control
Ⅰ 5 supports
group Ⅱ: 6 supports
group Ⅲ: 7 supports
Compare the total energy of different groups.
of
As a result, while the number of supports increased, the total energy of the structure decreases. But the rate of change will be declined when the amount of supports added. Based on the evaluation, we choose the 6 supports solution to further develop the form.







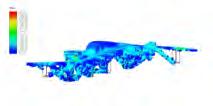
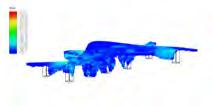

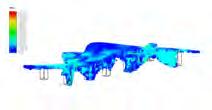







X Supports (5) Supports (6) Supports (7) BESO evolution rate(0.06) BESO evolution rate(0.06) BESO evolution rate(0.06) BESO iteration steps(20) BESO iteration steps(20) BESO iteration steps(20) BESO volume fraction(0.2354) BESO volume fraction(0.2354) BESO volume fraction(0.2354) Y Z XY YZ XZ Force diagram The direction of Loads The number of supports Vf=0.5 Te=37 Vf=0.5 Te=12 Vf=0.4 Te=14 Vf=0.4 Te=40 Vf=0.3 Te=19 Vf=0.3 Te=45 Vf=0.2 Te=25 Vf=0.2 Te=56 Vf=0.5 Te=7 Vf=0.5 Te=29 Vf=0.4 Te=31 Vf=0.4 Te=8 Vf=0.4 Te=14 Vf=0.4 Te=44 Vf=0.4 Te=25 Vf=0.4 Te=34 Vf=0.3 Te=12 Vf=0.3 Te=36 Vf=0.2 Te=17 Vf=0.2 Te=46 Vf=0.5 Te=7 Vf=0.5 Te=17 Vf=0.4 Te=19 Vf=0.4 Te=7 Vf=0.4 Te=9 Vf=0.4 Te=37 Vf=0.4 Te=17 Vf=0.4 Te=23 Vf=0.3 Te=26 Vf=0.3 Te=9 Vf=0.3 Te=17 Vf=0.3 Te=40 Vf=0.3 Te=25 Vf=0.3 Te=30 Vf=0.2 Te=35 Vf=0.2 Te=13 Vf=0.2 Te=26 Vf=0.2 Te=56 Vf=0.2 Te=39 Vf=0.2 Te=46 Vf=0.5 Te=26 Vf=0.4 Te=30 Vf=0.3 Te=39 Vf=0.2 Te=65 Vf=0.5 Te=13 Vf=0.3
Te=35 Vf=0.5 Te=7 Vf=0.5 Te=50 Vf=0.4 Te=58 Vf=0.3 Te=65 Vf=0.2 Te=85 Vf=0.5 Te=36 Vf=0.3 Te=54 Vf=0.2 Te=69 Vf=0.5 Te=26 Vf=0.5 Te=35 Vf=0.4 Te=39 Vf=0.3 Te=58 Vf=0.2 Te=85 Vf=0.5 Te=20 Vf=0.3 Te=36 Vf=0.2 Te=69 Vf=0.5 Te=16 Vf=0.5 Te=45 Vf=0.4 Te=49 Vf=0.3 Te=65
Te=24 Vf=0.2
Te=90
Te=26
Te=44
Te=61
Te=21 Force diagram Force diagram Iteration 8 Iteration 8 Iteration 8 Iteration 12 Iteration 12 Iteration 12 Iteration 16 Iteration 20 Iteration 16 Iteration 20 Iteration 16 Iteration 20 Vf=Volume fraction Te=Total energy (MPa) Optimization
Vf=0.2
Vf=0.5
Procedure
Prototype Structure Solution Catalog Optimal Solutions Comparison & Evaluation Load Magnitude & Direction Factors
② control
③control
group
Lack
control groups can not prove the assumptions
Ⅰ Ⅱ Ⅲ Ⅳ Ⅴ Ⅵ
Controlled Variables To Be Confirmed Factor Load Bearing Points Others BESO Evolution Further BESO Evolution ① ② ③ ④ ⑤ Selection Final Solution Supports Amount
hypothesis

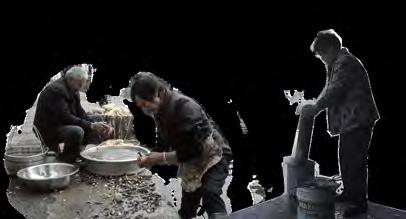


Sections of the Bridge-fair

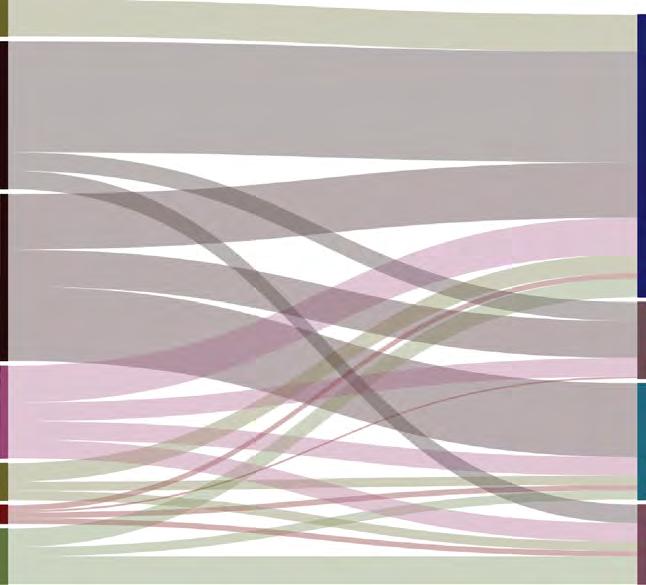
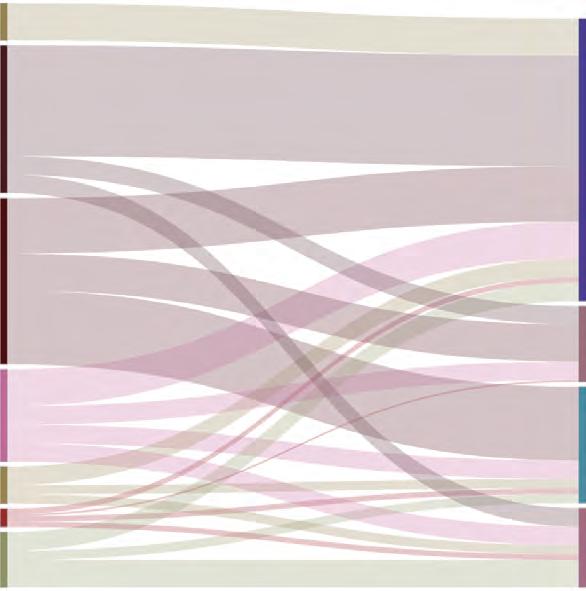





1-1 2-2 2-2 Section 1-1 Section Citizens Functions Spatial Types Tourist 桥 市 场 Bridge Transport Pass Transaction Roam Exhibition Performance Recreation Fair City Open-up Businessman Resident Micro-hubs Encircling Narrative
of the Bridge-fair
Function
The Spatial Form of Bridge-fair
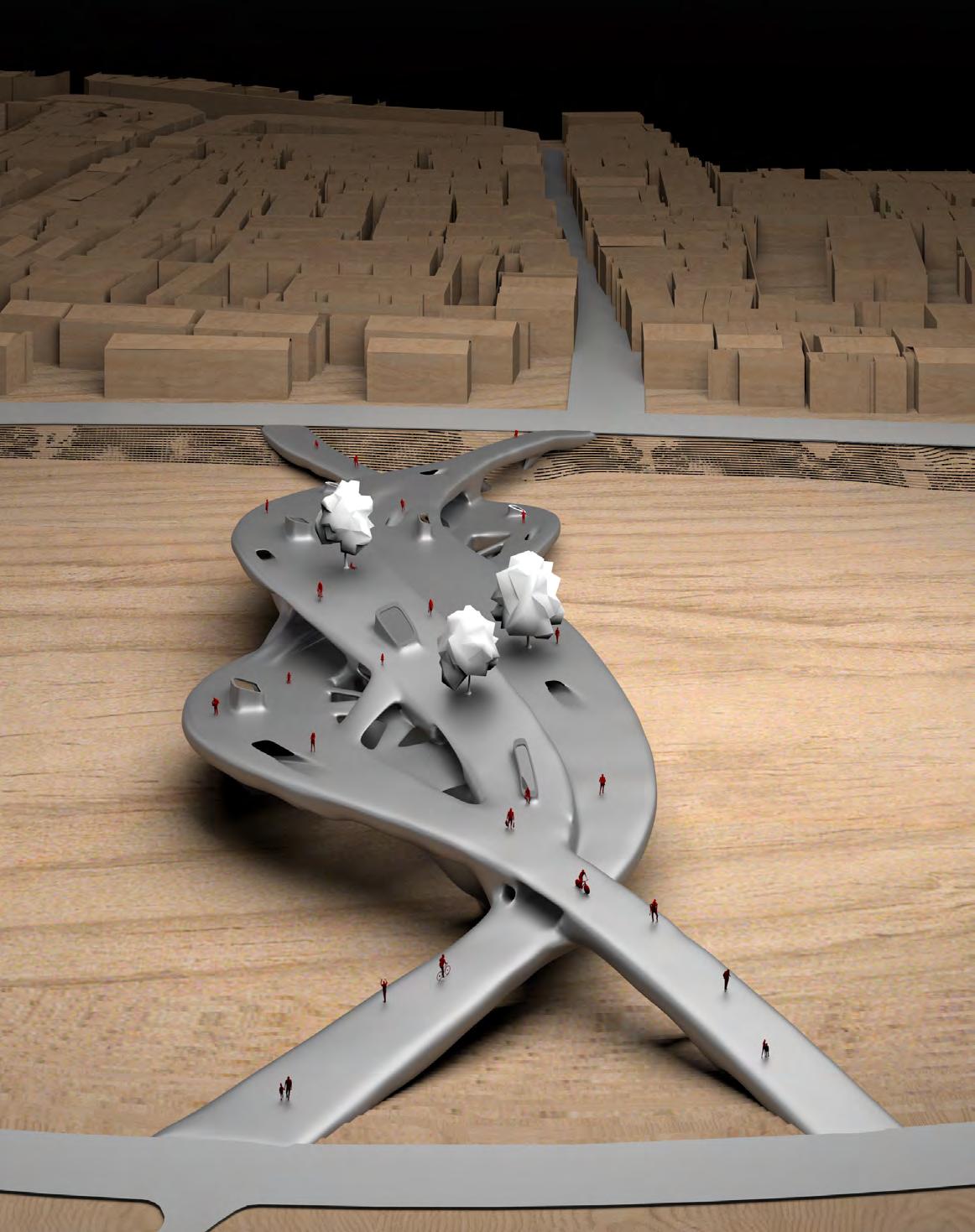
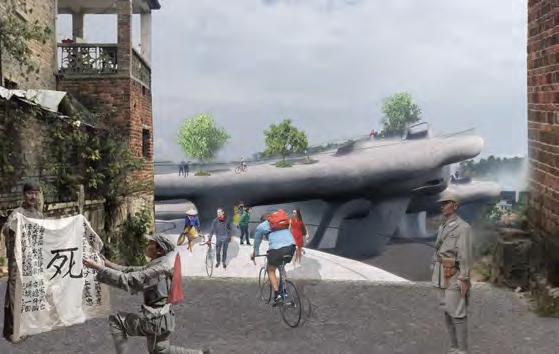
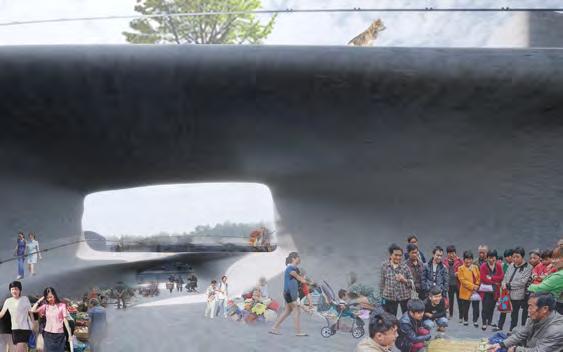

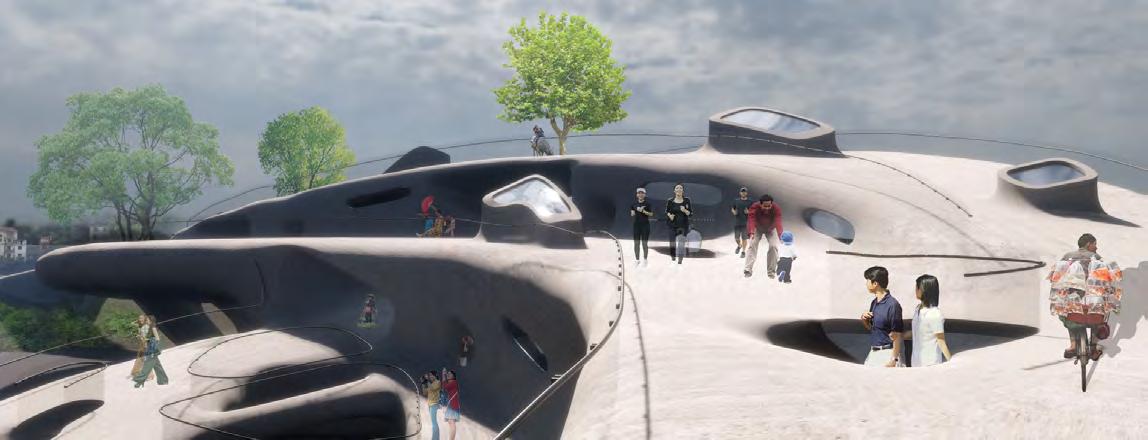
New City Bridge Interior Bridge Opening Bridge Floor Ancient City
Bridge Opening Bridge Floor Bridge Interior Bridge floor is primary place for transport. It not only connect two shores, but also organize the circulation of the bridge fair. It provides the road for pedestrians and non-motor passersby, and there are some nodes to merge the different roads. The continuous space of bridge-fair connects the indoor and outdoor space, and the blurry boundary allows people to get the immersive experience. The changing forms of space also provides citizens with various function zones. The circulation design between the ancient city and the new city makes pedestrians feel the uninterrupted city images between new and old. The Bridge Opening is the space where people can stay. And it is also the transport hub of the bridge-fair, so there will be lots of citizens getting together. Further more it provides the shelter for the stalls. The bridgehead is the space to connect the town and bridge, and there are retaining buildings at the place. The bridge's routes respond the road of town. While people passing, they will feel the city's images of new and old.
interior is the space in the structure. And it with function with the gallery, opera house, shopping centre and canteens.
Bridgehead
Bridge
Model photos

A complex function library with the motivation of dragon.
The inspiration of the building’s form is from the dragon’s motivation the dragon hiding in deep water, the proud dragon repents, seeing the dragon in the field,a flying dragon in the sky. All of them are allusions from the Book of Changes. These allusions describe the dragon in different term with different motivation , which is the same as the people. The spatial form of building is combined with these motivation in sequence. And it also responds to the elements of environment such as trees, mountain and road.
With the rapid development of the city, Santai, a county with the culture of dragon ,which is falling into a cultural crisis . The library is located in Xiangyang middle school at Santai county. The purpose of this building is to improve the transportation condition at this area,and provide the space for teachers and students to entertain and study . The form of the building is responding the culture of dragon, and it also responds to the environment.
Year 4: 2021.1-2021.2 Personal Work Tutor: Meng Zeyuan
Flying Dragon Library
The Dilemma of Jingfu Town





The low urbanization of Jingfu Town keeps its traditional rural appearance. Backward planning and architectural form had become one of the obstacles to its development.
Issues to Be Addressed

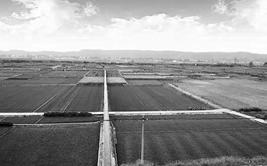
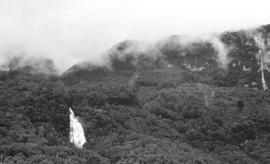

One of the main reason for Jingfu Town's slow urbanization is its single development mode,which is mainly based on agriculture . Mixed mode is urgently required.
are lots of mountains surrounding the Jingfu Town. And there are about 40 km from Jingfu Town to Santai downtown. The location situation makes it isolating Due to the backwardness of Jingfu Town,a large number of people streamed into the downtown, leading to the loss of labor in Jingfu Town. It has caused a vicious circle.
Functions and Occupations

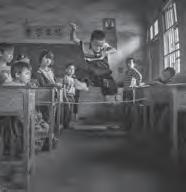



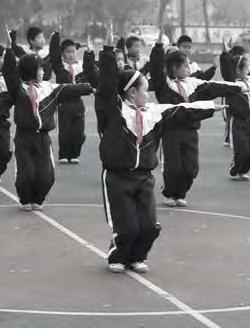
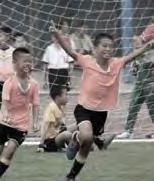
The Situation in School










Entertainment Transportation Study 7:00 13:00 11:00 12:00 9:00 10:00 8:00 17:0018:00 15:0016:00 14:00 19:00 7:00 13:00 11:00 12:00 9:00 10:00 8:00 17:0018:00 15:0016:00 14:00 19:00 4F=16m 2F=8m 2F=8m 1 2 3 4 5 6 7 7 7 7 0 10 20 30 40m 7 7 1.Flag tower 5.Warehouse Students' route Teachers' route Property line 6.Playground 7.Trees on the site 2.Graden 3.Student dormitory 4.Teacher's office Farmland Industrial area Sehong city Jingfu town Fu river 40 km Santai downtown
Santai
Project’s
There
Morning Exercise Class Break Lunch Activity The locational culture is disappearing Students’ boring school life School’s recession district As a carrier Implant the local culture Study Local culture Transportation Entertainment Overall improvement in the region Satisfy the needs of people New architecture Communication space Landmark building Roaming space New shared space The simple route of this area The respond to the original environment Low
Single Industrial Problem Solution Activation Remote
Sichuan Province Mianyang City
County
location in Jingfu Town
Urbanization
Location Labor Loss

Gao Zu began to set the county named Qi County which was subordinate to the Guanghan Country. And the location of the government was the south of Qijiang Town
With the Jinniu Road and Fu River wharf
The place has advantages of the transport and the location. So the scale of city became larger and larger.
The Culture of Dragon in Santai

The people in Santai believe that the power of dragon can cast out demons. A flood dragon need to experience the hardships among sky, ground and people to become a flying dragon. Most flood dragons will choose experience the hardship of ground. But it will cause great flood to damage the villages near the river.

At night, in that old man’s dream. He saw that flood dragon changed into a stately old man with white hair and beard. He said’ I am that flood dragon,but now become a flying dragon. Thanks for your positive words. I have nothing to give you but a piece of dragon scale.’
The site of Baoji-Chengdu Railway didn't follow the Jinniu Road. And the transport of Fu River fell into disuse. So Santai became marginal Santai's mainly developing way of economy is agriculture. And it also doesn't have heavy industry. This condition led the recession of economy
The dragon hiding in deep water -it’s not time for action
Nine Dragons Paintings The Motivation of Dragons The Spatial Form
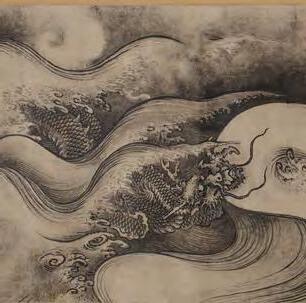

The proud dragon repents -- the swellhead will be punished.



One day, an old man was fishing near the Fu River. Suddenly a flood dragon out of water. The old man was terrified for the flood dragon was experiencing the hardship of ground And he wanted it to choose other ways to become a flying dragon. Then he said loudly ’What a wonderful flying dragon!’ for twice. Finally the flood dragon went back.

When the old man woke up he really got the piece of dragon scale large as dustpan with golden gloss. The dragon scale can ward of evil if hang it down the bridge above the river, the flood dragons will choose other ways to become the flying dragon. The old man donated the dragon scale to shield his village
Seeing the dragon in the field -- it’s first time to display one’s talent.

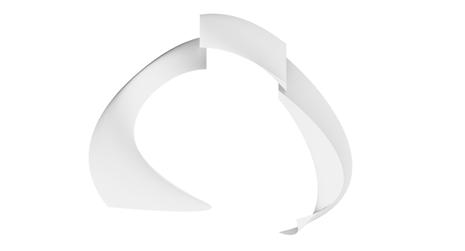
A flying dragon in the sky -the thing at a period of great prosperity.

 B.C.201
Meeting Flood Dragon
The Crucible of Flood Dragon
B.C.201
Meeting Flood Dragon
The Crucible of Flood Dragon
A.D.607 A.D.1952 A.D.2021
亢龙有悔 见龙在田 飞龙在天
Dragon Scale Shields Village Dragon Expresses Gratitude
潜龙勿用
The
The History of Santai
Dragon’s Motivation

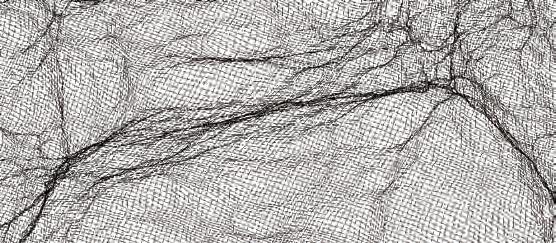
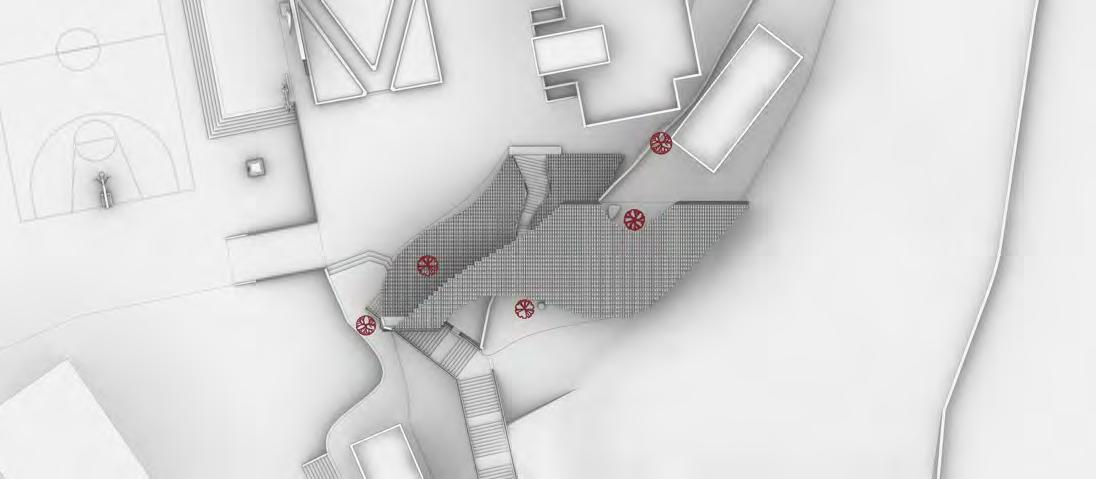

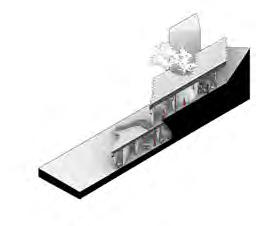

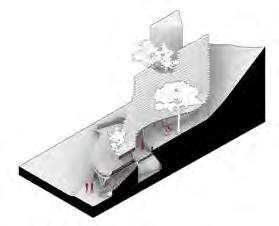

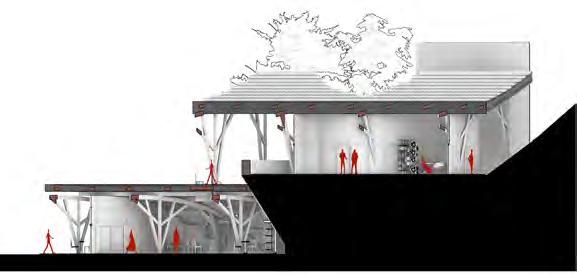




Roof Plan First Floor Ground Floor i=8% up down down 1 5 6 7 7 9 8 1.Yard 6.Food preparation area 8.Meeting area 4.Viewing platform 2. Books area 5. Roof Garden 7. Indoor dining area 9. Outdoor dining area 3. Discussion area 4 2 3 1 0 0 3 6 18m 3 6 9 12m A B C D A' B' C' D' 0 5 10 15 20m
Trend and Nodes of Height Section AA’ Section CC’ Section CC’ Section BB’ ❶ ❶ ❶ ❷ ❷ ❷ ❸ ❸ ❸ ❹ ❹ ❹ Spatial Trend and Nodes of Width Spatial Sequence Section Sequence Plan
Spatial



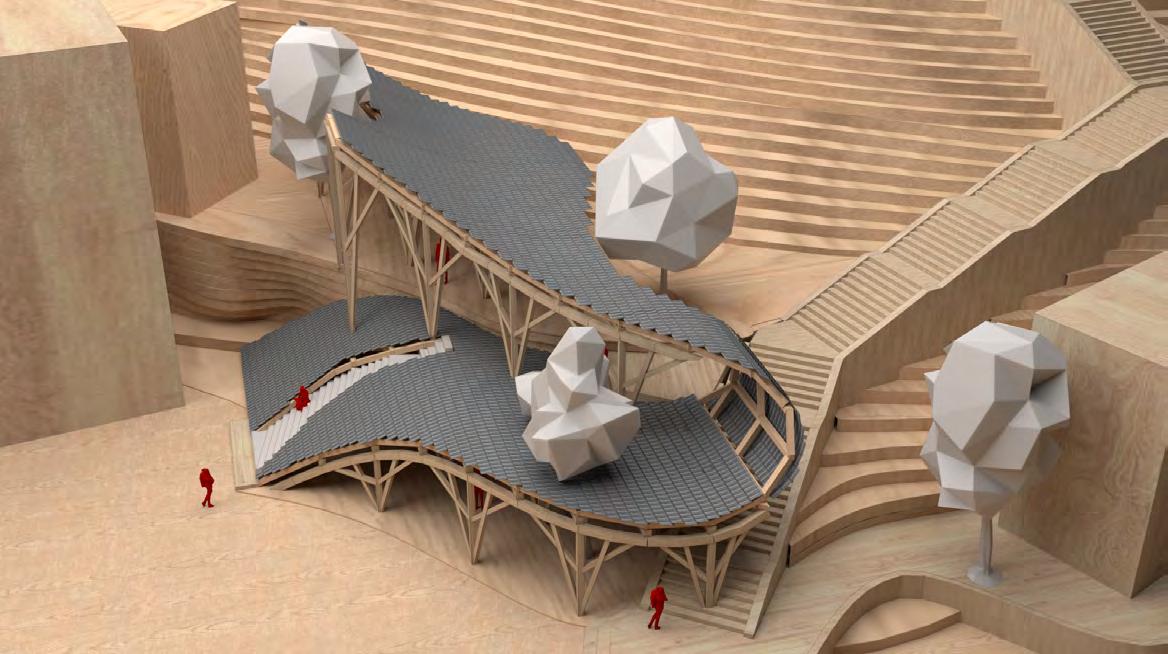
Model photos

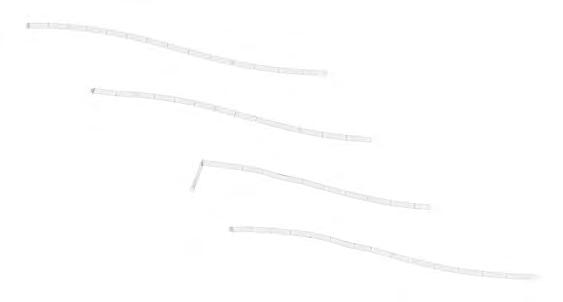


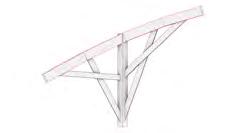








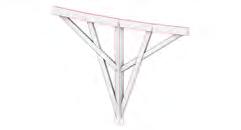



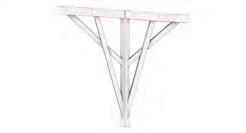





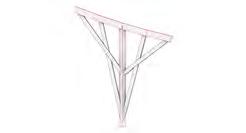
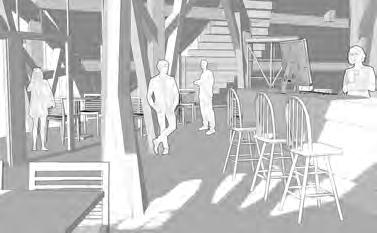


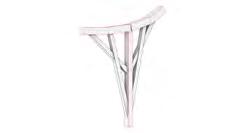


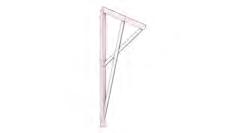




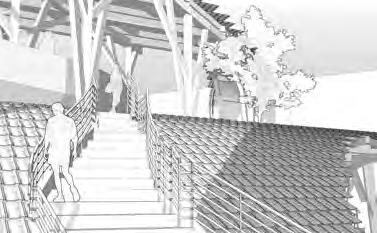

 Fabrication Diagram of Roof
Fabrication Diagram of Roof
layer5 cover tile trusses of first floor column foundation cohesive structure trusses of ground floor the net rack of the roof layer4 gutter tile layer3 water barrier layer2 cement mortar layer1 gutter tile metal clip the roof the stair on the roof the net rack of the roof trusses of first floor trusses of ground floor glass curtain wall of first floor glass curtain wall of ground floor T02 T09 T16 T23 T03 T10 T17 T24 T04 T11 T18 T25 T05 T12 T19 T26 T06 T13 T20 T27 T07 T14 T21 T28 T01 T01 T05 T09 T10 T11 T12 T06 T07 T08 T02 T03 T04 T16 T15 T14 T13 T17 T21 T22 T23 T24 T25 T26 T27 T28 T18 T19 T20 T08 T15 T22
Fabrication
Diagram
of Trusses
Trusses of Ground Floor
Outdoor dining area Indoor dining area Stair on the roof Books area Yard Roof garden Catalogue of Trusses The Explosive View
Trusses of First Floor
of Construction






There are four kinds of birds’ nests, floating nest, ground nest, brush nest and tree nest. Floating nest is designed for the natatores and wader as an isolating island on the lake. Ground nest is setting on the slope near the lake, it provides the various inhabitant and can also stabilize the geographical environment Brush nest is a mobile device, for protecting the birds from the interference of human And tree nest is a structure imitating the tree and it adds the inhabitant of finch

A series of birds’ nests for different species of birds living in wetland.
Tutor: Li Meizi
There are several city wetlands being built in Chengdu City recent years. These wetlands provide birds essential inhabitants in urban, and birds are also vital to the Wetland Ecosystem. This project has considered the various species birds’ habits and demands The bird nests also contribute to the original environment such as offering the variety of surroundings and reinforcing the original terrain environment. One of them is in a mobile structure, which can protect the birds from the human interference during a day.
Personal Work Year 5: 2021.10-2021.12 Wetland Birds’ Nests Project
The Location Of Sites The Birds Of Wetland
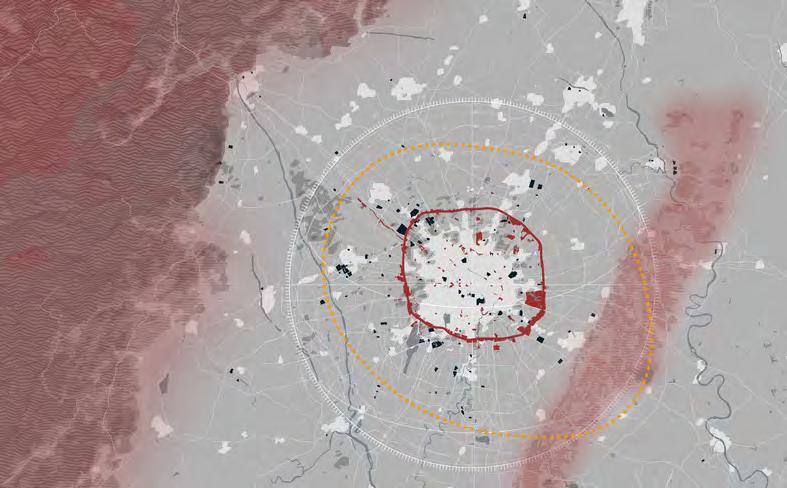
Longmen Mountain Longquan Mountain
















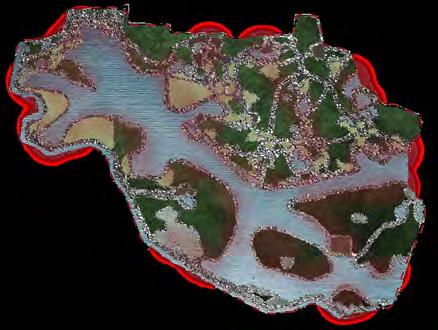




























































2nd Ring Road 1st Ring Round-city Ecoregion Tianfu Square 1st Ring Road Jiang'an River Wetland Anjing Wetland Jinsha Wetland Jincheng Lake Wetland Egret Bay Wetland Qinglong Lake Wetland North Lake Wetland 13Km 9.5Km 12Km 10Km E103°54′N30°41′ E103°56′ N30°39′ E104°00′ N30°35′ E104°05′ N30°35′ E104°11′ N30°37′ E104°09′ N30°39′ E104°09′ N30°34′ E104°03′ N30°34′ The climate of Chengdu City is the humid subtropical monsoon climate its average annual temperature is about 16℃,and its annual rainfall is about 1000 mm. With the surrounding of Longmen Mountains and Longquan Mountains ,Chengdu City becomes the major habitat of birds. There is storming of birds’ migration during the time of March to May, September to November. N
2nd Ring Round-city Ecoregion Dujiangyan & Pengzhou Ecoregion Dujiangyan & Pengzhou Ecoregion Jianyang & Jintang Ecoregion Longquan & Qingbaijiang Ecoregion Chongzhou & Wenjiang Ecoregion 1st Ring Round-city Ecoregion The Analysis Geographical Environment Natatores Anatidae Aythya baeri Aythya ferina Tadorna ferruginea Nettapus coromandelianus Plegadis falcinellus Vanellus vanellus Little Egret Aquila clanga Pallas Bombycilla garrulus Mycerobas affinis Mycerobas affinis Phytoplankton Producer Producer Decomposer Consumer Consumer Aquatic plant Sediment Cipangopaludina chinensis Lake Environment Forest Environment Zooplankton Rhodeinae Pseudorasbora parva Rhinogobiusspp Botaurus stellaris Podiceps cristatus Ardea cinerea Macrophanerophytes Herbaceous plant Locusts Araneida Chinese white prawn Acridotheres cristatellus Sturnus cineraceus Lanius schach Passer domesticus Sturnus vulgaris Dendrocopos hyperythrus Acridotheres cristatellus Sturnus cineraceus Cisticola juncidis Turdus boulboul Sturnus cineraceus Acridotheres cristatellus Luscinia svecica Geokichla citrina Hirundo rustica Hydrophasianus chirurgus Vanellus vanellus Plegadis falcinellus Larus canus Botaurus stellaris Little Egret Ixobrychus sinensis Himantopus Himantopus himantopus Ardea cinerea Ardeola bacchus Gallinula chloropus Aythya baeri Anatidae Anas platyrhynchos Fulica atra Anas formosa Anas crecca Tadorna ferruginea Anas crecca Anas clypeata Tadorna ferruginea Podiceps cristatus Anas platyrhynchos
N N N N Egret Bay Wetland Jincheng Lake Wetland Jiang'an River Wetland Natatores Natatores Natatores Wader Wader Wader Wader Finch Finch Finch Finch migrant bird lake road ford red line birds' habitat forest construction land The Birds’ Species Of The Wetland The Food Chain Of
Qinglong Lake Wetland
The Wetland Ecosystem







The Kinds Of Birds’ Nests

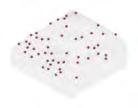









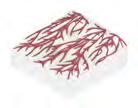

Ground nest is anchored on the slope near the lake, for reinforcing the original terrain environment There are lots of species of birds inhabiting on the slope. After recording the routes of them, we know the area which they stay frequently. Then we make venations along the routes for creating the varitey of the enironment Birds can build the nest on the structure, between the structure and under the structure. They can find food at the void area between the structure as well.
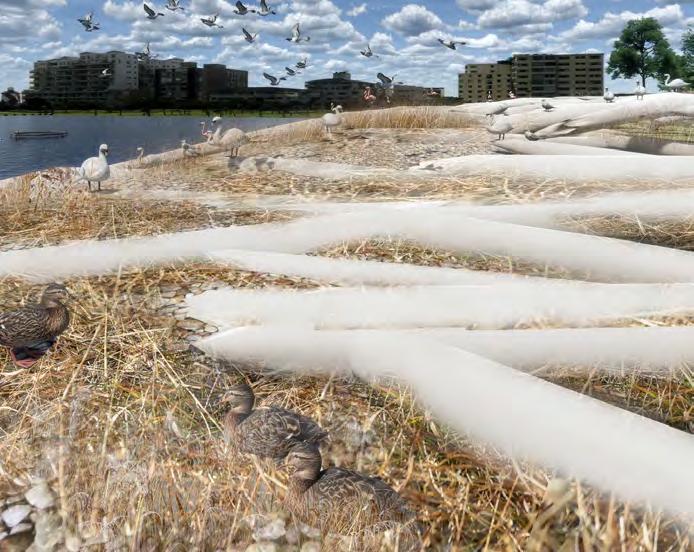






The floating nest is consisted of different size units. Each unit is design for demands of different species of birds. The unit can float on the lake with floating columns, and it can also attach to others with the magnetic iron in the structure. These units are placed on the lake, that birds can combine them, and further construct by themselves

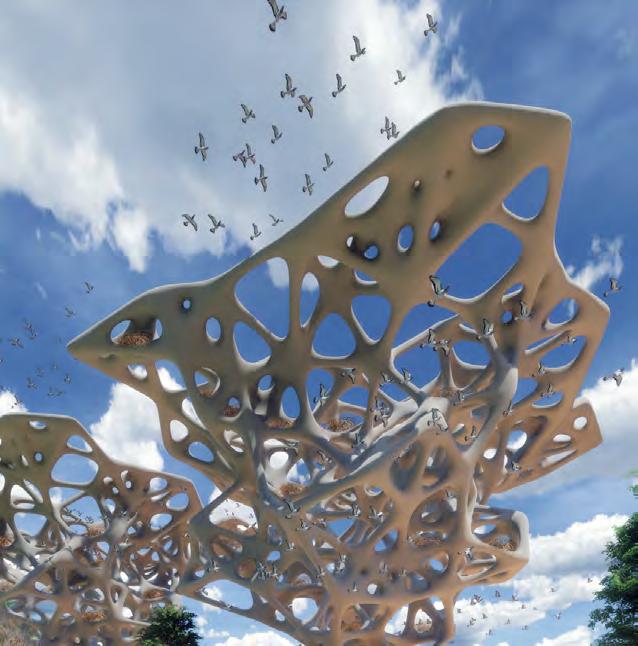
The tree nest is built on the site which there are not enough trees for birds inhabiting
The structure shape imitates the shape of tree. That provides the shelter for them. And this structure is constructed by concrete three-dimensional printer. There are three kinds of zones for the birds with different predation habits. Such as predatory birds, insectivrous birds and herbivorous birds. These heights of zones are fitted to their food resource, that birds can easily reach it and carry it back to their nests. Brush nest is a mobile structure which can be changed the angle for isolating the habitat of birds . The structure is made by the fiberglass it with the good tenacity and durability. Every circle is connected by the servo steering gear , it can strengthen the wire in the circle for adjusting the angle of brush nest. There is also the control APP which can control the duration and strength of the servo steering gear, According to the human interference during the day.




Birds Requirements Aspects Methods Results Bird's Nests resident bird protecting original environment habitat increasing the length and the curve degree of shoreline creating the form of habitat floating nest ground nest natatores wader finch achieve from brush nest tree nest isolating the habitat increasing the
using
to segment regions using multihole structure safety foraging reducing the distractions of human activities migrant bird Ⅰ Ⅱ Ⅲ Put The Floating Nests On The Lake
Create Anchors On The
Form The Void Area The Residential Zone Of Predatory Birds Floating
Ground Nest Tree Nest Brush Nest The Residential Zone Of Insectivrous Birds The Residential Zone Of Herbivorous Birds Combine The Floating Nests By Birds Further Construct By Birds Control APP 0 1 2 4 5 6 8 9 10 11 12 13 14 15 16 17 18 19 20 21 22 23 24 Time Angle 1 Angle 3 Angle 5 Human interference Angle The Strategy
possibility of birds' foraging
construction
Record The Routes Of Birds Make Venations Along The Routes
Slope
Nest





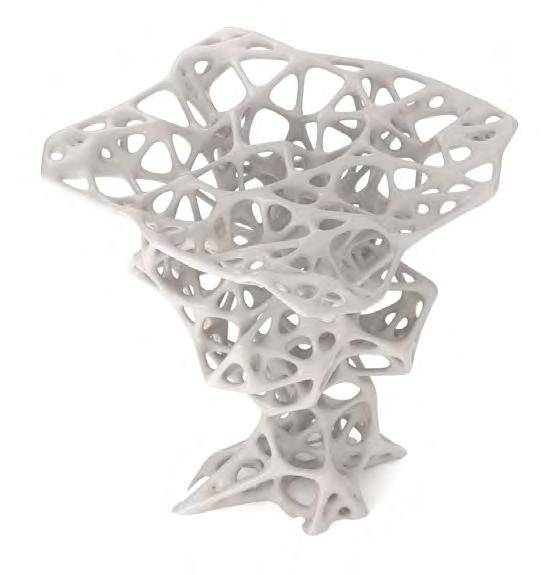
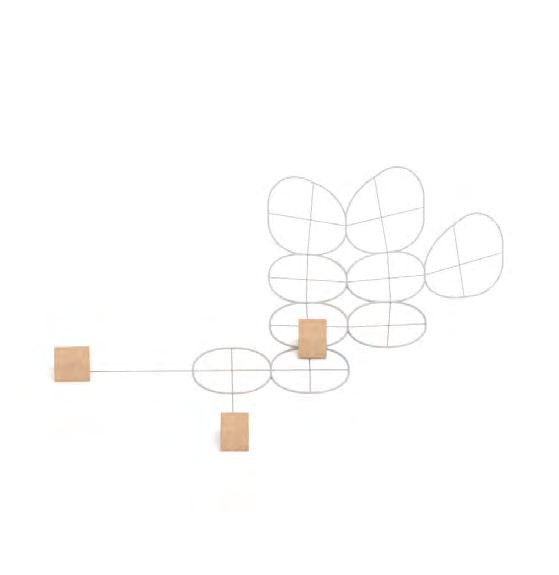
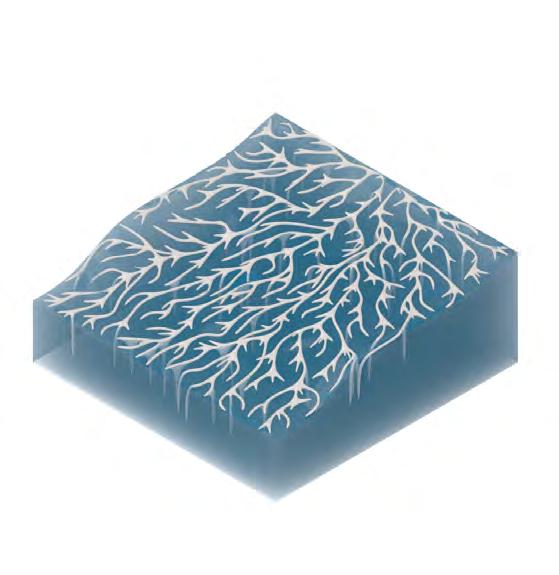
 Grassland Birds’ Nests and Structure Of Tree Nest
Birds’ Nests and Structure Of Floating Nest
Grassland Birds’ Nests and Structure Of Tree Nest
Birds’ Nests and Structure Of Floating Nest
Lake
grass
Water onion Reed Iris
Birds’ Nests and Structure Of Ground Nest Birds’ Nests and Structure Of Brush Nest
Floodplain Brushland Arbuscular Sweetroot
Benudagrass
Polygonum
4m December - April May - August September - November Flooding Level Normal Water Level
The Habitat Of Natatores
The
Habitat Of Natatores And Wader
The
Autumn willow
Birds’ Nests Birds’ Nests Structure Connection Node Starting Axle Starting Gear Adjusting Gear Wire Spooler Spring Seating Stopper Parallel Wire Vertical Wire Floating Column Immobilizing Structure Void Area Birds’ Nest Birds’ Nest Magnetic Iron Cavity Structure Floating Nest Ground Nest Brush Nest Tree Nest The Section Of Wetland
The Habitat Of Natatores And Wader
Habitat Of
Finch
Sedge
Ginkgo Buttonwood
The Model Of Birds’ Nets
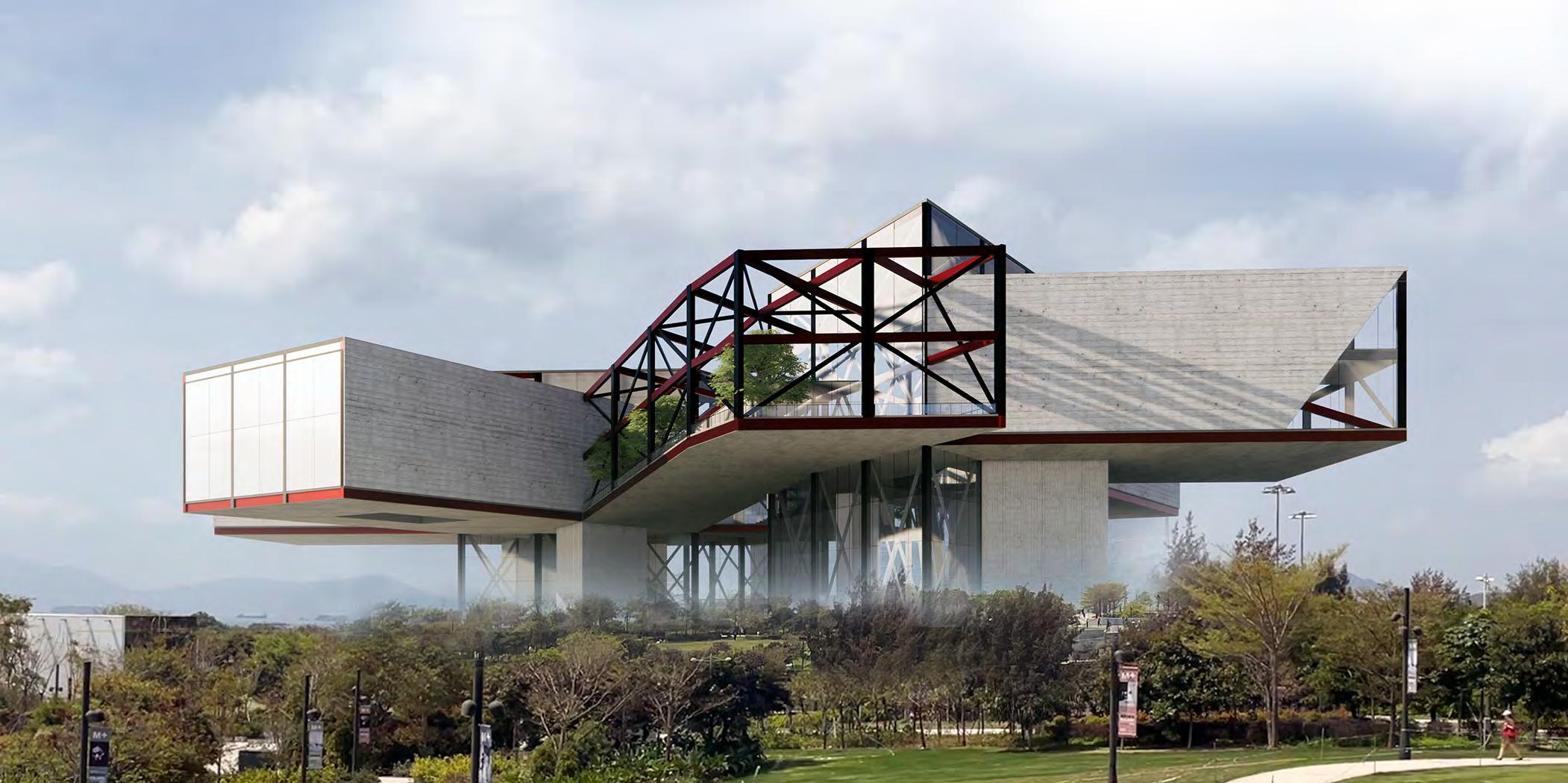

Chineseness is a complex and multifaceted concept that refers to the cultural, ethnic, and national identity associated with China and its people. It encompasses a wide range of elements, including language, history, traditions, values, and customs. Modernism is a response to the rapid social, economic, and technological changes of the modern era, and it challenged traditional forms of art, literature, architecture, music, and thought. As a former British colony, Hong Kong has been shaped by both Chinese and Western influences, particularly in the realm of architecture. In the early 20th century, as Hong Kong underwent a period of rapid urbanization and modernization, the city's architecture began to reflect a blend of Chinese and modernist elements.
The design project for this academic year involves the construction of a new Hong Kong Palace Museum on the original site of the Hong Kong Palace. This endeavor presents an opportunity to explore how the utilization of modernist architectural approaches, such as spatial transparency compositional logic and the narrativity of architectural spaces, can be employed to interpret and imbue this project - which is deeply steeped in Chinese cultural characteristics - with a contemporary sensibility.
Chineseness & Modernism
M2: 2024.1-2024.5 Personal Work
Tutor: Betty Ng / Chi Yan Chan / Juan Minguez Palace Museum Narrative Project Book



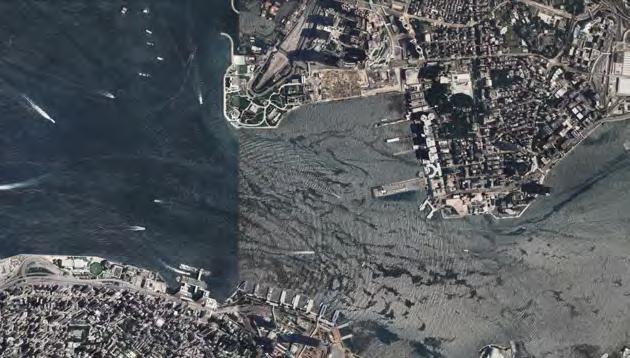

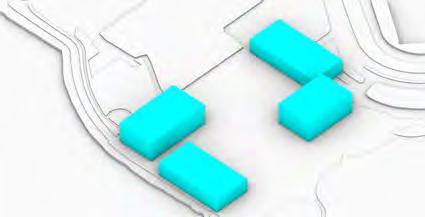
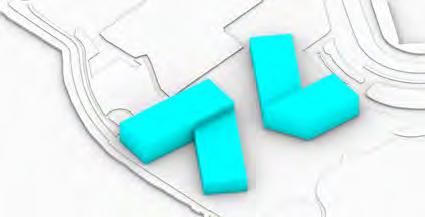



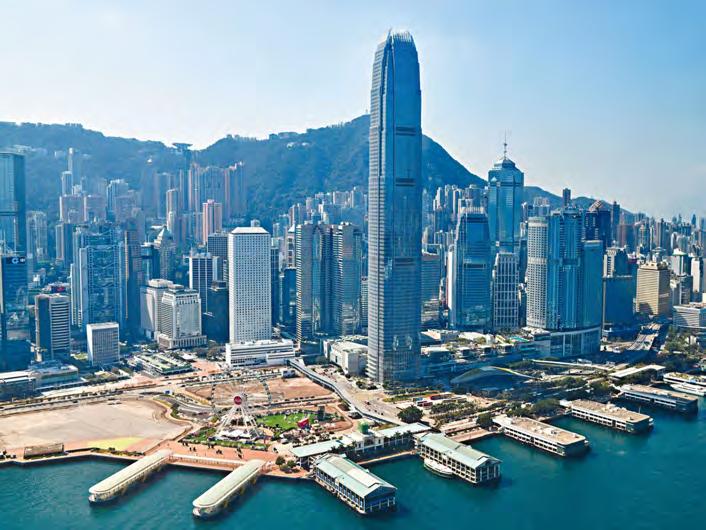
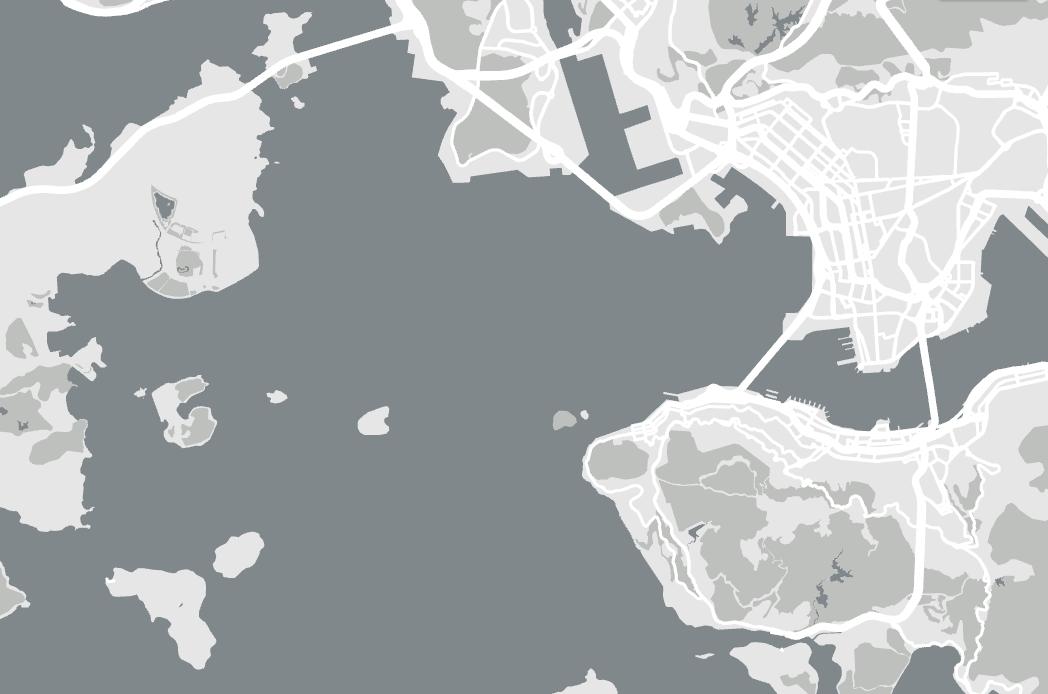
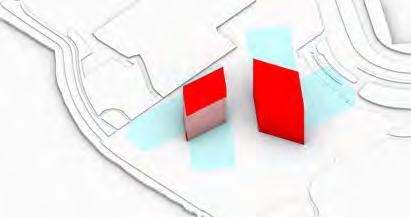



Xiqu Center Construction Site M+ Hong Kong Palace Museum Nursery Park & Wonderland Art Park Free Space Lyric Theatre Complex (under construction) Kowloon Hong Kong West Kowloon Station HONG KONG PALACE MUSEUM WEST KOWLOON Breakwater Western Harbour Crossing Victoria Harbour Victoria Harbour Jordan Tsim Sha Tsui East Tsim Sha Tsui Hong Kong Austin The Location of The Project The Images of West Kowloon The Design Strategy Exhibition Hall Ⅱ Exhibition Hall Ⅲ Exhibition Hall Ⅳ Exhibition Hall Ⅰ Site
Kowloon Central lantau iSland set four exhibition halls on the site add structure cores at the overlapped area add corridors to connect two parts of exhibition area respond to the two parks with the landscape corridor rotate four exhibition halls to respond the city’s axis lift four exhibition halls to provide paths on the site Concept Model
tSingMaBridge
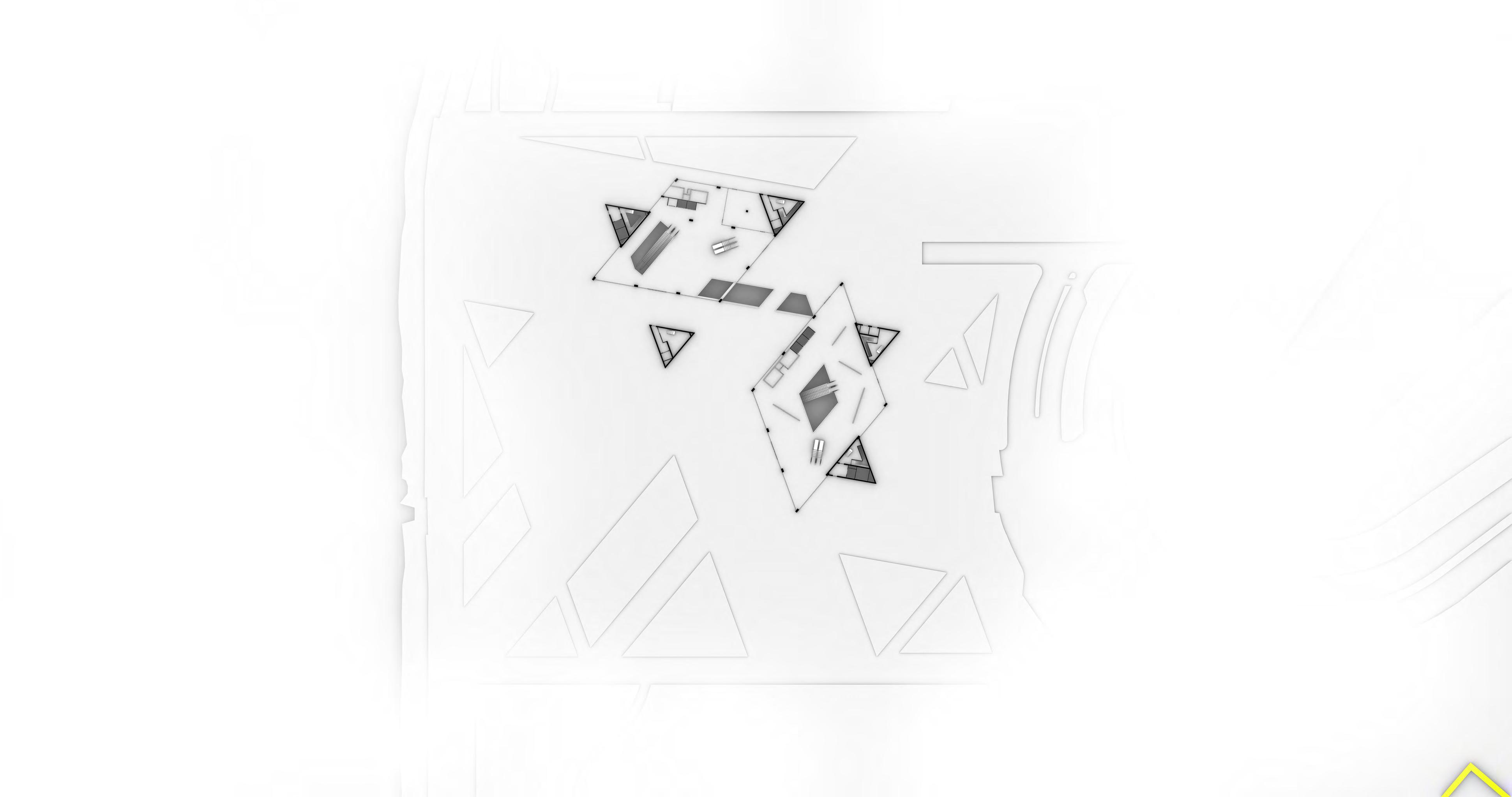
projective line projective line projective line projective line projective line entrance to basement parking projective line 1 1 2 2 3 3 3 3 4 4 the ticket hall souvenir store sunken garden central lake 5 5 6 6 entrance pools temporary exhibition hall N Ground Floor Plan 0 5 10 20 50 m
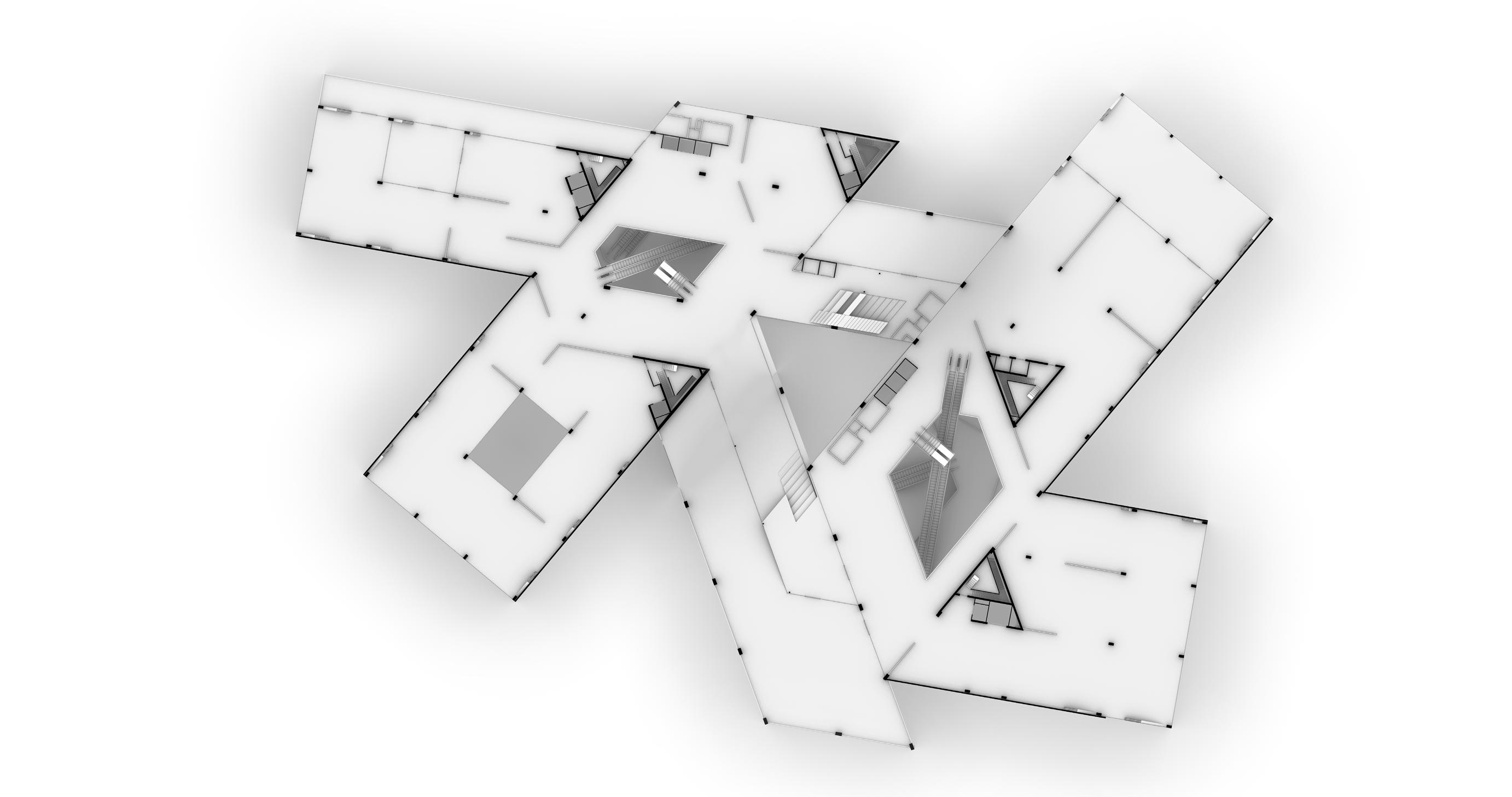
projective line projective line projective line projective line projective line projective line 11547.00 14100.00 13100.00 10000.00 10000.00 11100.00 11100.00 10000.00 10000.00 10000.00 11552.10 11532.00 11100.00 15000.00 11100.00 11100.00 10000.00 14100.00 12000.00 11099.00 10000.00 10000.00 5000.00 10000.00 5000.00 12000.00 13500.00 82200.00 exhibition routine Lower Exhibition Hall Plan 1 1 7 7 2 2 8 8 3 3 9 9 4 4 10 10 5 5 11 11 6 6 entrance escalators indoor gallery exhibition hall Ⅰ landscape corridor exhibition hall Ⅱ exit escalators temporary exhibition hall exhibition hall Ⅲ large stage exhibition hall Ⅳ hanging garden 0 5 10 20 50 m

11547.00 10000.00 11100.00 11100.00 10000.00 10000.00 14100.00 10000.00 10000.00 12000.00 11099.00 10000.00 10000.00 10000.00 13100.00 10000.00 11552.10 5000.00 5000.00 11532.00 12000.00 11100.00 13500.00 11100.00 11100.00 14100.00 82200.00 15000.00 Upper Exhibition Hall Plan 1 1 2 2 3 3 3 4 4 5 5 exhibition hall Ⅰ exhibition hall Ⅱ corridor exhibition hall Ⅲ exhibition hall Ⅳ exhibition routine 0 5 10 20 50 m

Sectional Drawing
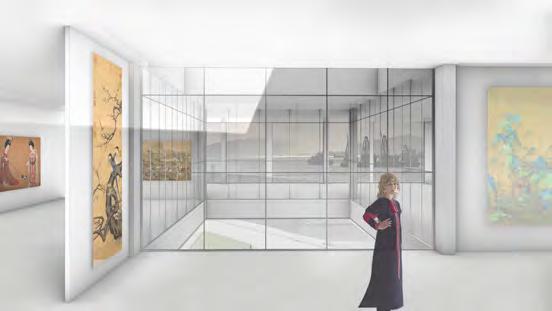
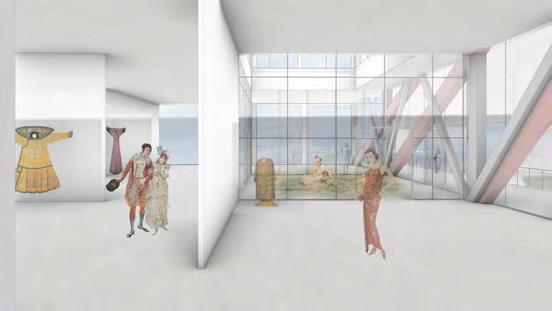




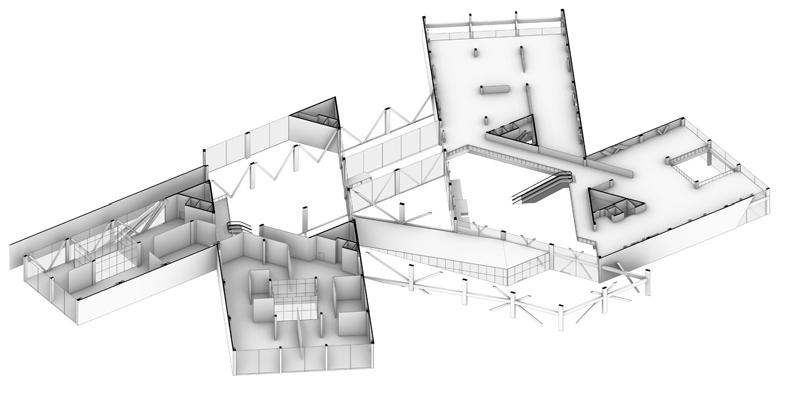



Exhibition Hall Ⅰ Name: Palace at a Glance 王都剪影 Exhibition Items: Painting & Calligraphy Go Up Escalator Go Down Escalator B1 Floor Plan Main Entrance MainExit GF Plan Lower Exhibition Hall Plan Upper Exhibition Hall Plan The Roof Lecture Hall Depository Restaurant Temporary Exhibition Hall Souvenir Store Temporary Exhibition Hall Sunken Garden Landscape Corridor Hanging Garden Exhibition Hall Ⅱ Name: Silk Road 絲綢之路 Exhibition Items: Silk, Cloth and Embroider Exhibition Hall Ⅱ Exhibition Hall Ⅰ Exhibition Hall Ⅲ Name: A Thousand Years of Treasure 千載遺珍 Exhibition Items: Porcelain, Jade, Bronze, Stone Artifact and Woodware Exhibition Hall Ⅲ Exhibition Hall Ⅳ Name: Immortal Heaven and Earth 天地不絕 Exhibition Items: Sculpture Exhibition Hall Ⅳ
Hall Ⅰ
Exhibtition
Hall Ⅲ Exhibtition Hall Ⅱ Exhibtition Hall Ⅳ
View Drawing Entrance Escalators
Exhibtition
AXO

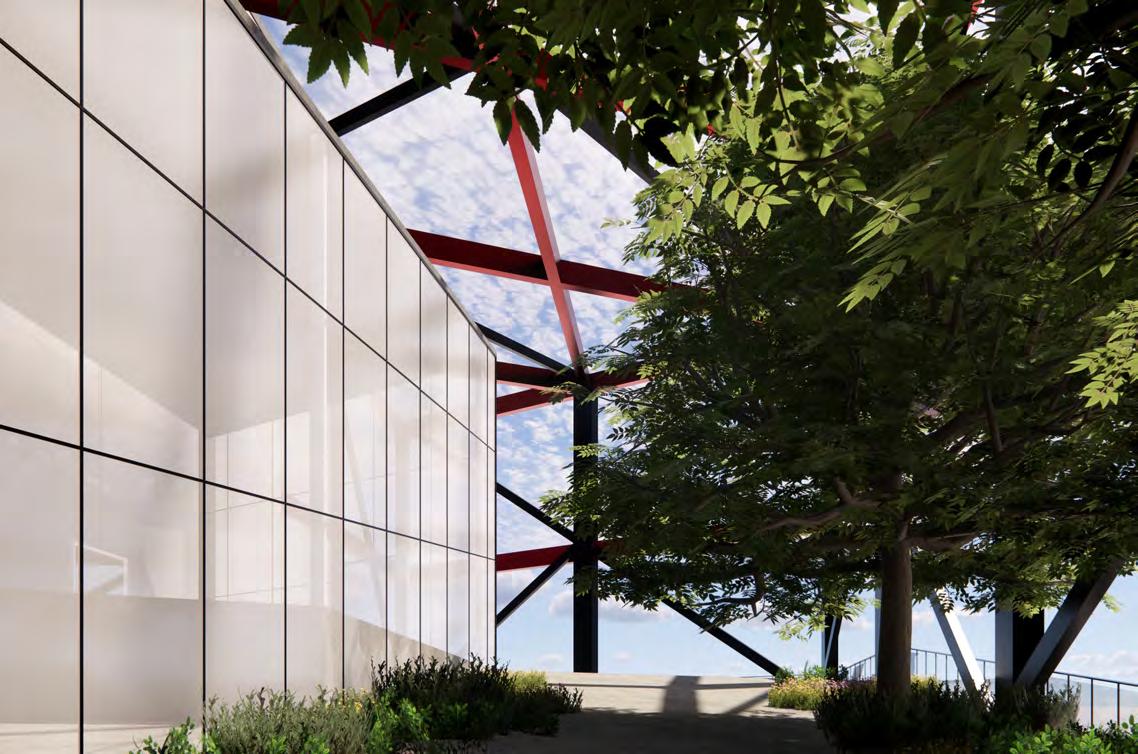
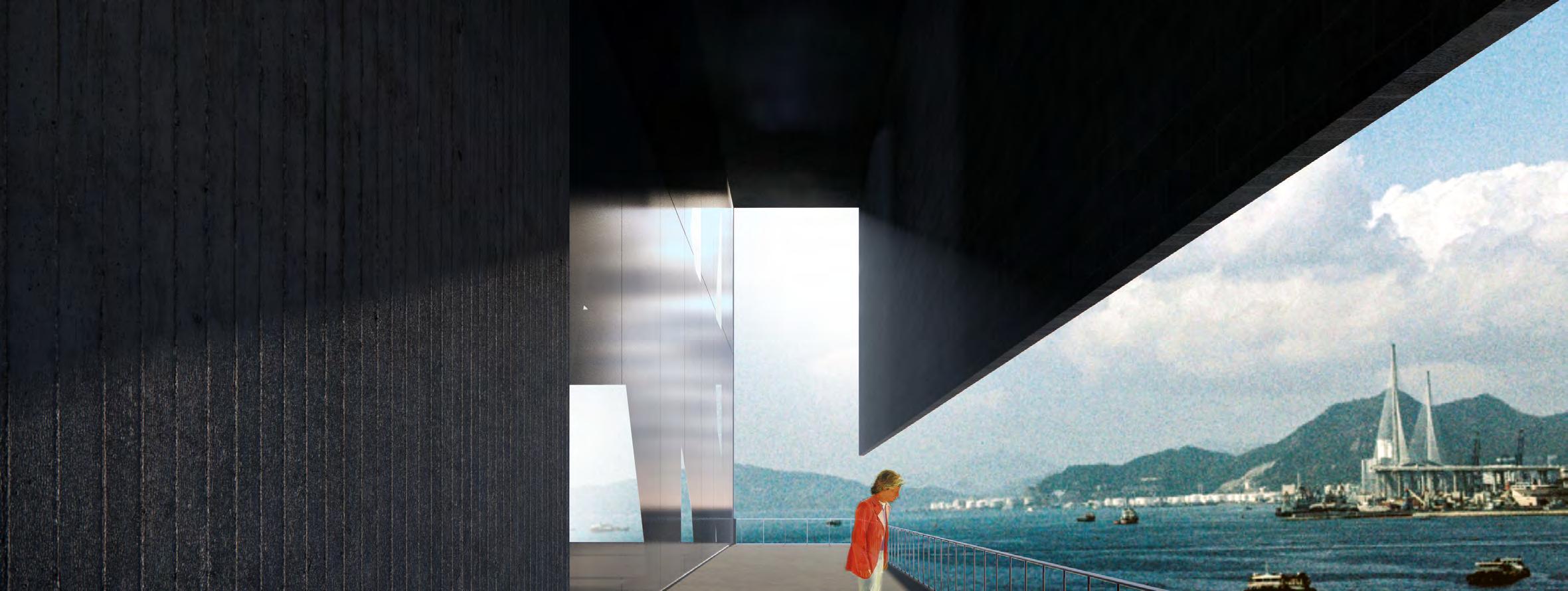 GF Central Garden
GF Central Garden
Exhibition Hall Ⅱ Corridor
Landscape Corridor


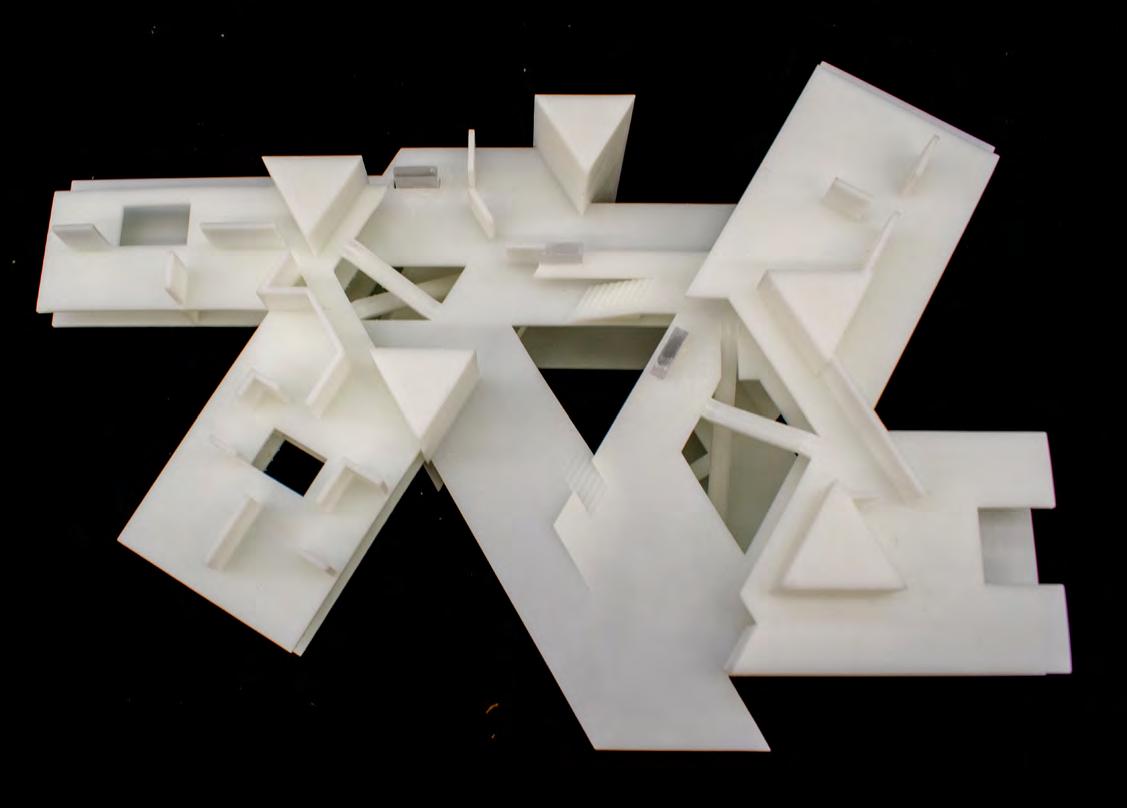

1:500 Model
Section Model Structure Model
Layout Model
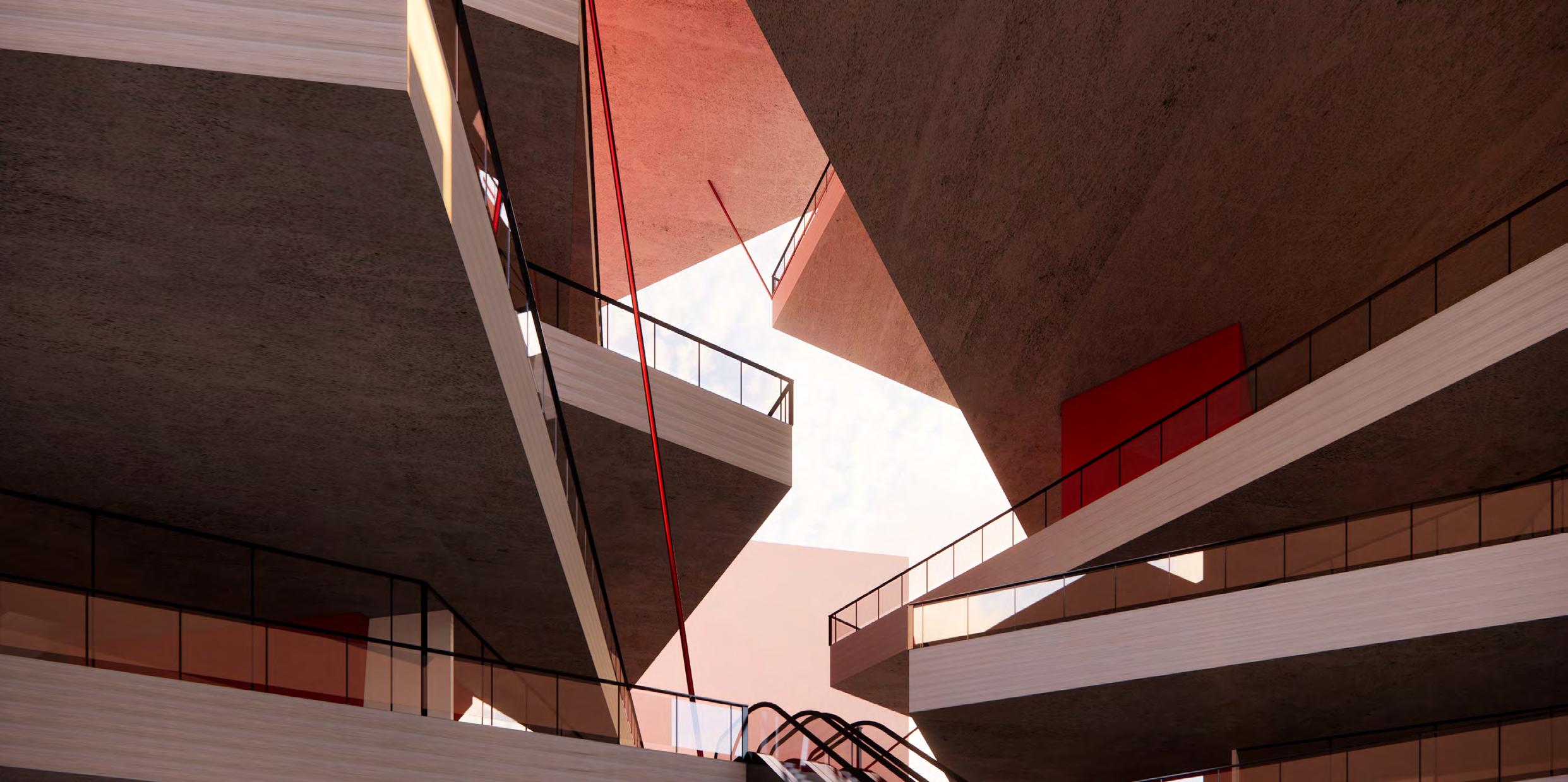


This acadmic year studio mainly researches the relationship between geometry and architecture . We tried to comsume geometry to create a new type of municipal service building. In the first semester, we researched the Tensegrity Structure System in geometric aspects and evaluated different types of structure. In the second semester, we depended on architecture design and studied the Municipal Service Buildings' prototype to design the adaptive type of Municipal
Adaptive Type of Municipal Service Building
Since the 1960s, Hong Kong Municipal Service Buildings have met a significant problem. Their booth vacancy rate rose consistently in this period. Since that, Hong Kong Government has tried to launch a series of Municipal Service Buildings with different functions to fit various demands at different times. As a result, Municipal Service Buildings in Hong Kong, like a series of products, change their types all the time to meet society's needs
Service Building in North Point neighborhood for decades.
Point
M1: 2022.9-2023.5 Personal Work Tutor: Zhenfei Wang
North
Municipal Service Building
Project Video Project Book
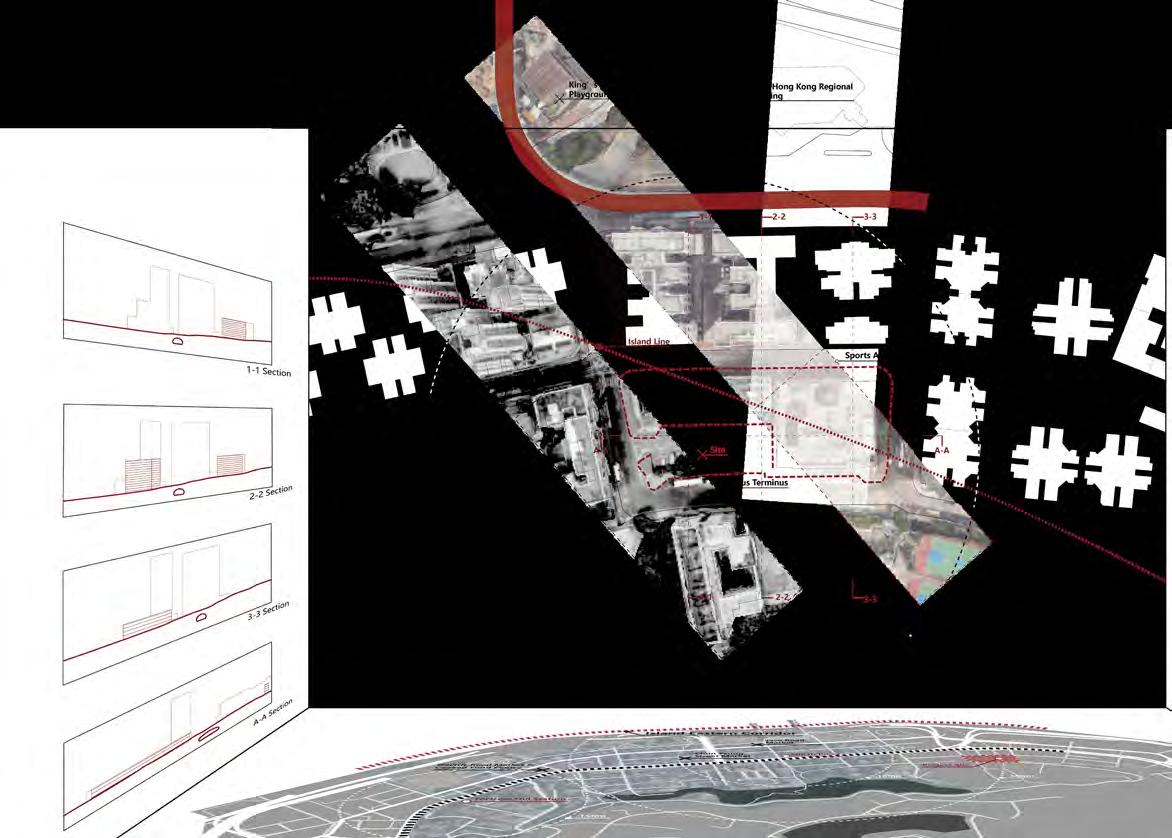
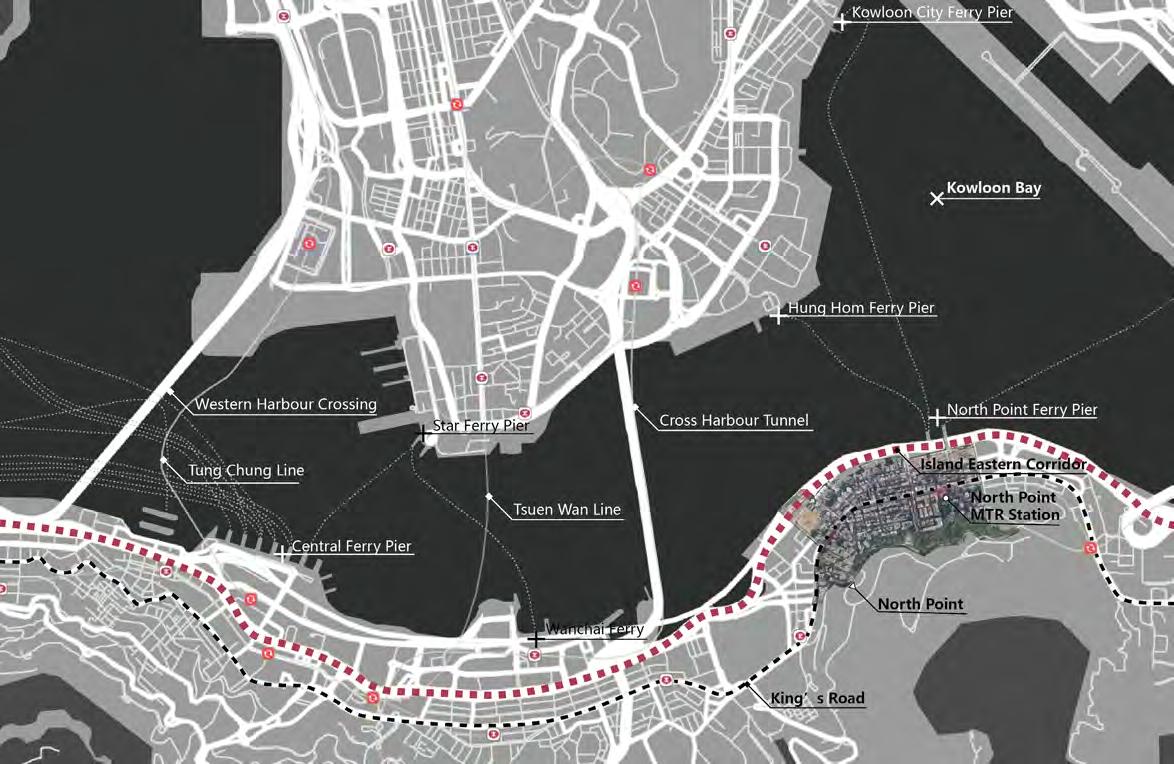

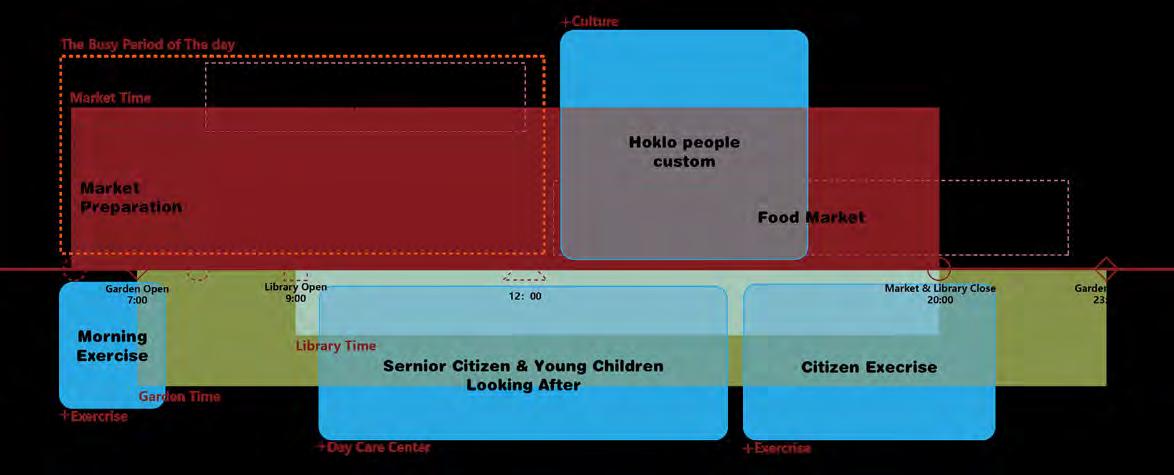
In 1966, the Hong Kong government learned from abroad a type of Street Market design that featured a rooftop children's playground. This was intended to allow children to play while their parents shopped. The existing North Point Street Market also follows this architectural type, situated on a sloping site that connects the differing elevations of Tsat Tsz Mui Road and Pak Fuk Road through the Street Market component. The rooftop also incorporates staff dormitories.The neighborhood has a sizable elderly population, and a limited number of local kindergartens. In developing a new municipal building for this site, it should simultaneously address the day-care needs of the elderly residents and the childcare requirements of the community. Furthermore, as this is a densely populated residential area, the new building should provide additional public recreational spaces to meet the needs of the residents and respond to the predominant Hoklo People cultural identity of the local population.
Programmes Management

This project is a multi-functional building, with its programmatic components consisting of a Green Area, Commercial spaces, Service Facilities, and Administrative functions. These four distinct functional modules not only have internal relationships within each component, but also possess interconnections with one another
Analysis Programme Research Original Functions
Site
The Schedule of The Project

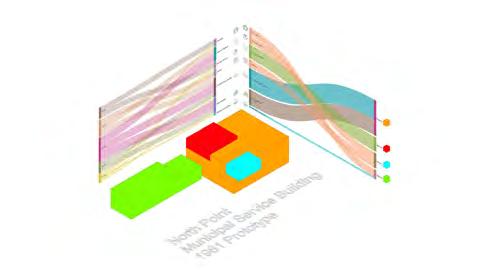


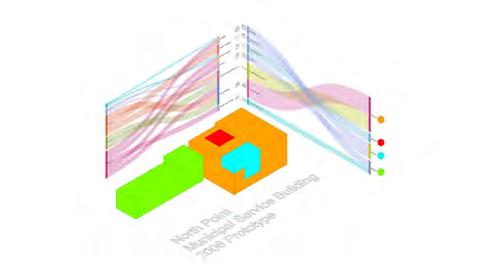
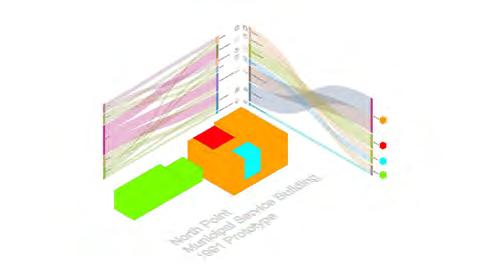

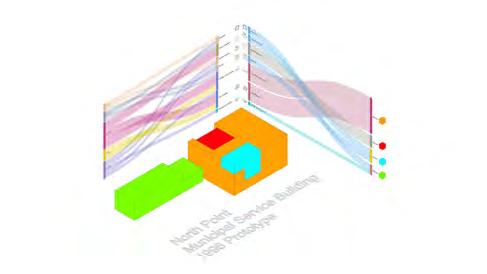
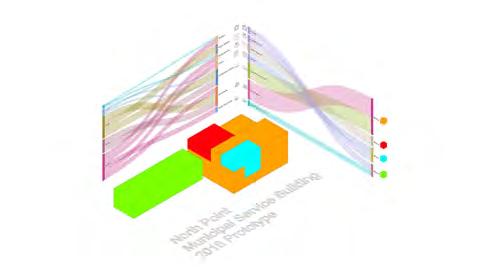

This part of the study examined the proportional changes in the different functional components within the municipal service building program, based on the local demographic profile and the corresponding needs of various age groups. By analyzing the shifts in the neighborhood's age distribution over time, the researchers were able to determine the fluctuations in the required allocations for each functional component, and project the likely trends for the coming decades.The data analysis suggests that in the years following 2016, the demand for elderly day-care, street market, and community service facilities has been growing, and this trend is expected to continue in the foreseeable future.
Geometry Protoype & Surroundings


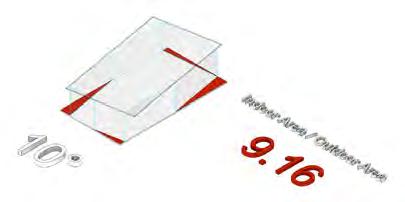
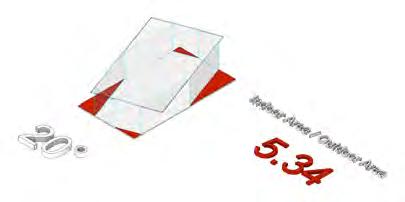
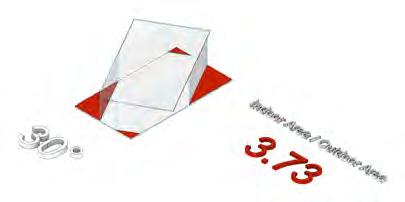




Prototype Research
This part of the study explored the varying indoor-outdoor area ratios generated by different rotational angles of the building floors. The analysis revealed that the site offers diverse landscape views and surrounding buildings heights depending on the orientation. By employing a rotational method, each floor can be configured to create different sizes of outdoor spaces, semi-outdoor spaces, and indoor spaces, in response to the surrounding conditions of the site.





1:500 Model





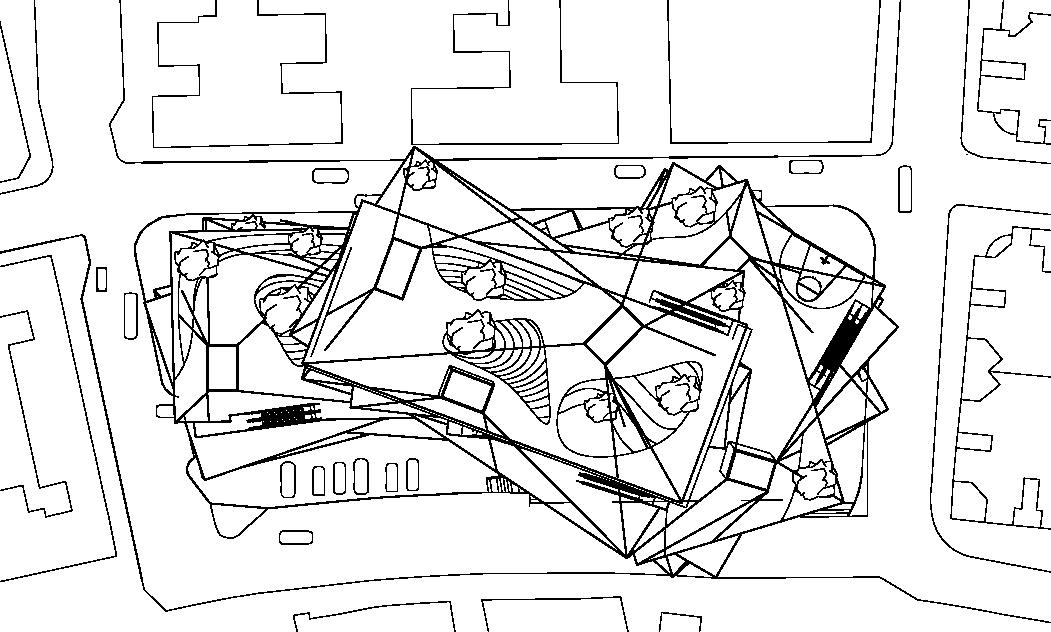


Indoor Stadium Cooked Food Centre Street Market Clinic Day Care Centre Section Drawing Ⅰ





Nursery Library Study Room Section Drawing Ⅱ



















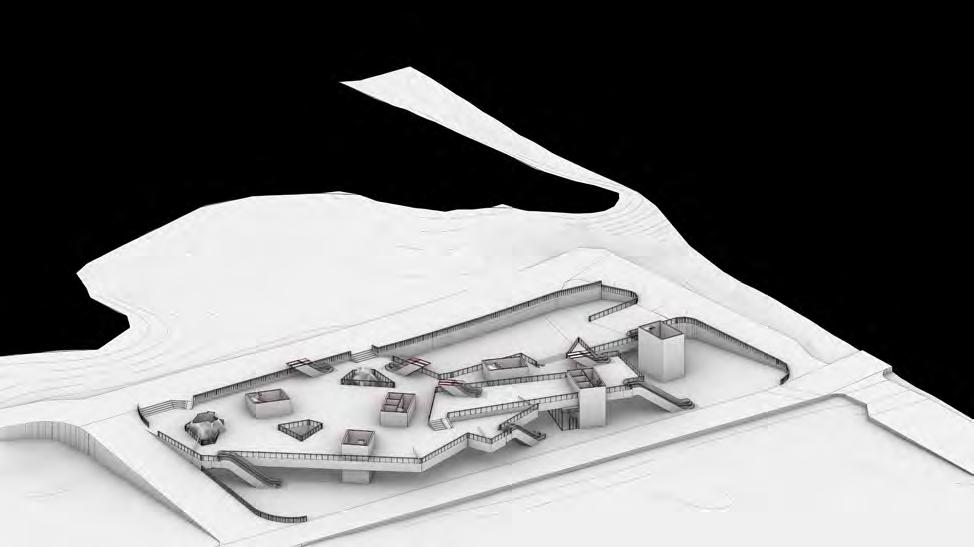














Indoor Stadium Block Street Market Block Health Care Block Society Service Block Main Transport Core Constructure Core Constructure Core To Health Care Block Clinic 1F Clinic 2F Indoor Street Market Indoor Cooked Food Centre Outdoor Cooked Food Centre Stadium Indoor Sport Area Roof-garden Roof-garden Clinic 3F Day Care Centre Roof-garden Nursery Society Library Study Room To Street Market Block Car Park Bus Terminus Outdoor Street Market AXO View Drawing

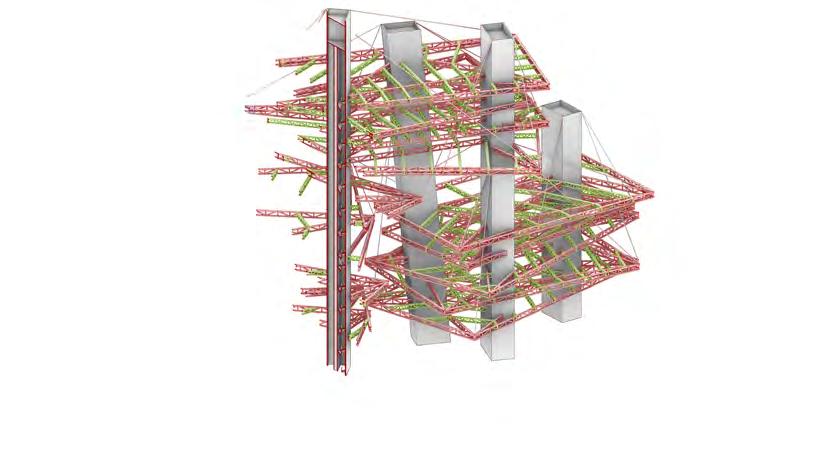






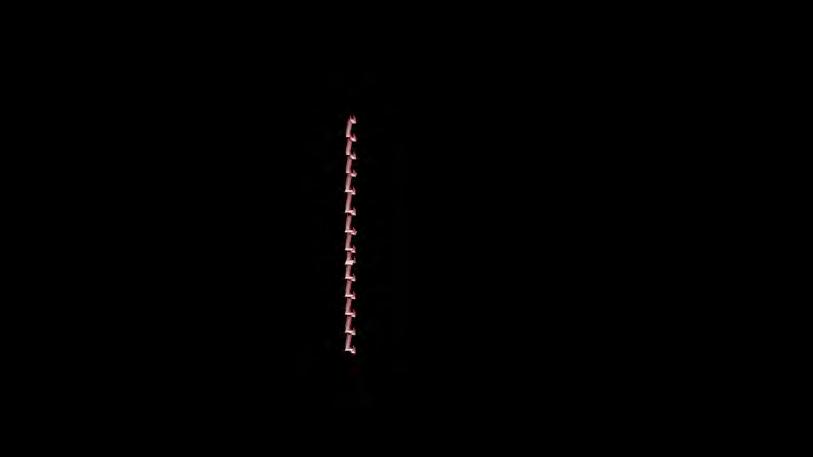

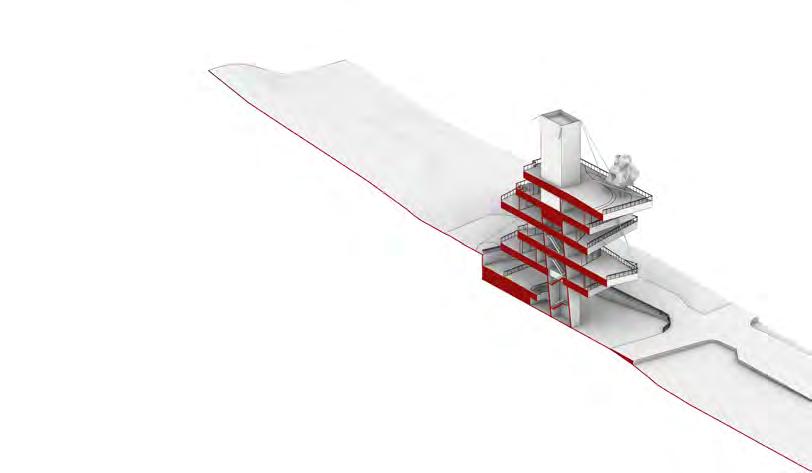

Structure Section Space Section 1-1
1-1Section
2-2Section
3-3Section
2-2 3-3 4-4 Section Sequence
4-4Section
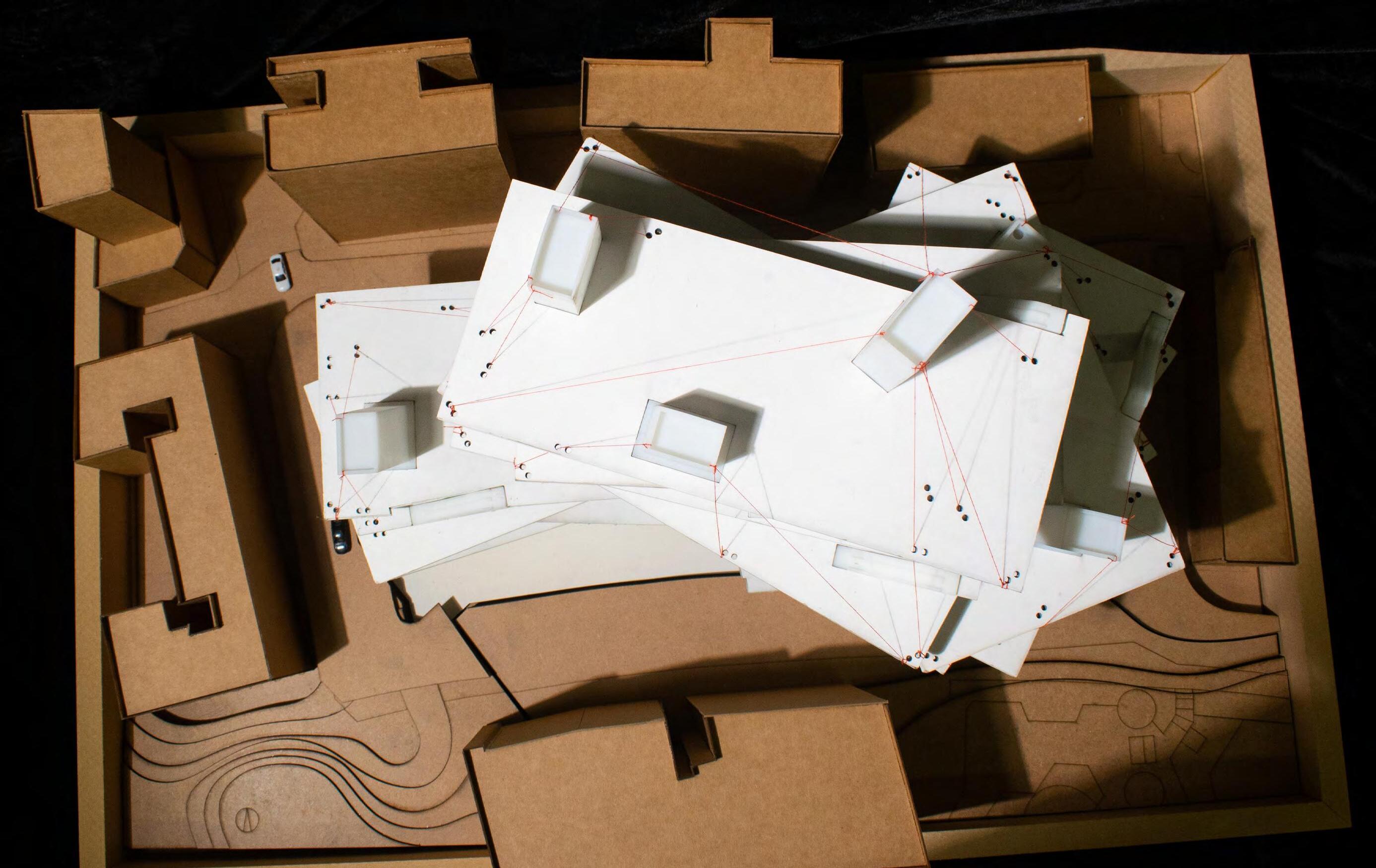




1:500 Model 1:500 Model Structure Detail Model 1:500 Model
1:500 Model




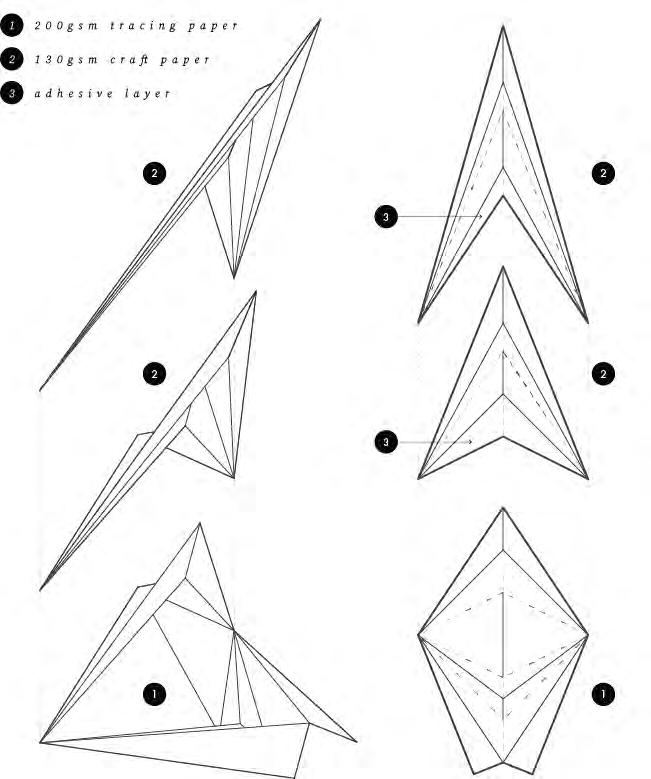
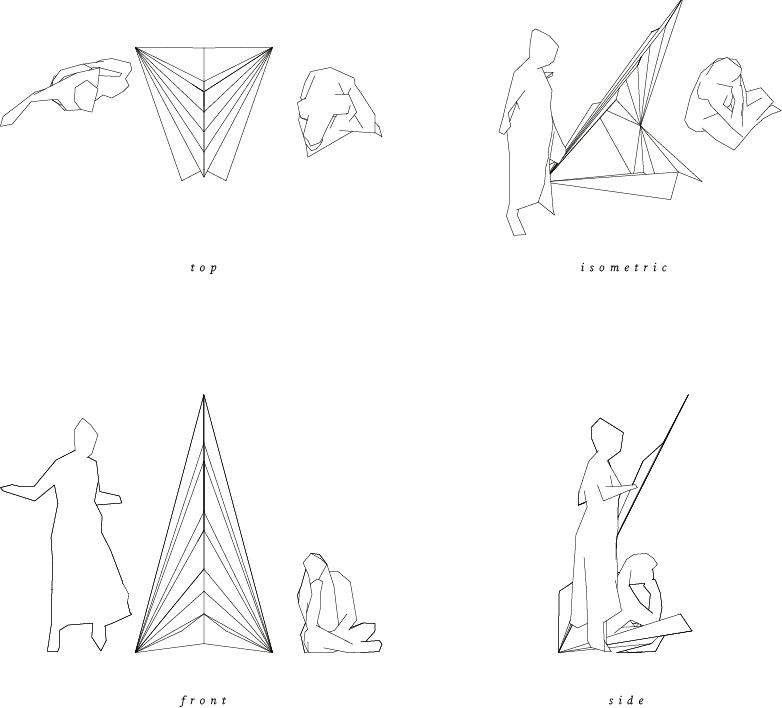
CUHK CAADRIA STUDENT AWARD 2023






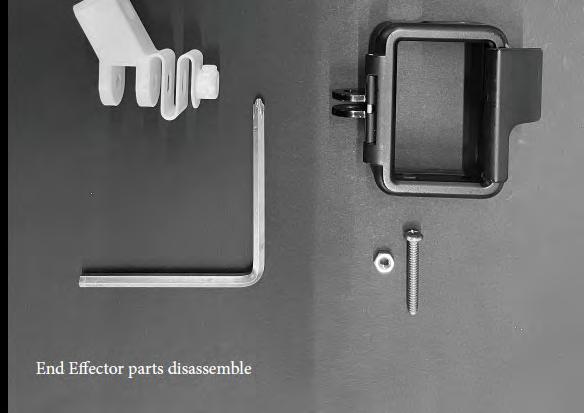
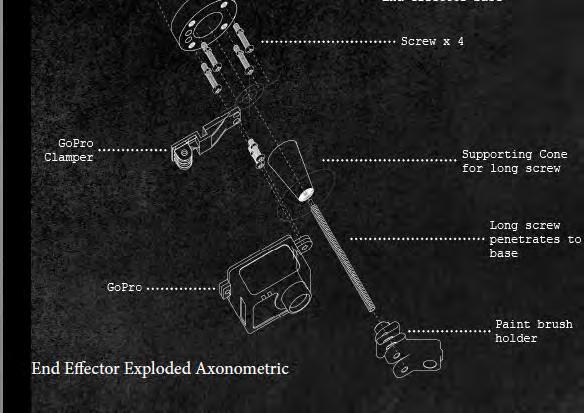
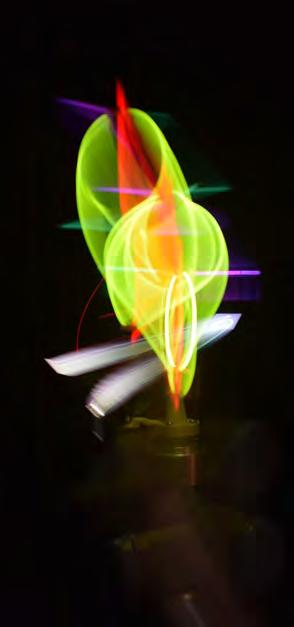
Concept
WONG Yuk Teen Kelly AU Ying Tung Christy GUO Shuhan Cynthia Wang Sijie Jerry
Jerry KAU Brandon Tin Yu POON Andrew Chi Kin Process Video Performance Video Project Book Process Video Team Members:
Members: Genji’s Wall----Stage
Kandinsky’s
Robot Arm
Drawings
Wang Sijie
Team
Design
Dance Curves Exploration:
simulation
Construction Individual Module Movement Transformation

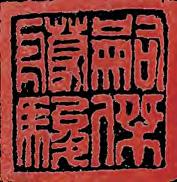















































































































































































































 B.C.201
Meeting Flood Dragon
The Crucible of Flood Dragon
B.C.201
Meeting Flood Dragon
The Crucible of Flood Dragon






















































 Fabrication Diagram of Roof
Fabrication Diagram of Roof

































































































 Grassland Birds’ Nests and Structure Of Tree Nest
Birds’ Nests and Structure Of Floating Nest
Grassland Birds’ Nests and Structure Of Tree Nest
Birds’ Nests and Structure Of Floating Nest


































 GF Central Garden
GF Central Garden































































































