Chineseness & Modernism
WANG, Sijie Jerry
M.ARCH Year Two Project Book



Jumbo Floating Restaurant was highly emblematic of traditional Chinese architectural style, featuring a characteristic Chinese-style roof, exterior corridors, and interior decor. However, the restaurant experienced a severe fire just one month prior to its opening in 1971. This photograph of the fire incident is imbued with significant historical and cultural resonance, as it prompts contemplation on the juxtaposition of traditional Chinese architecture and the modernization of the urban landscape in Hong Kong.
Chineseness is a complex and multifaceted concept that refers to the cultural, ethnic, and national identity associated with China and its people.It encompasses a wide range of elements, including language, history, traditions, values, and customs.
Modernism is a response to the rapid social, economic, and technological changes of the modern era, and it challenged traditional forms of art, literature, architecture, music, and thought.
As a former British colony, Hong Kong has been shaped by both Chinese and Western influences, particularly in the realm of architecture. In the early 20th century, as Hong Kong underwent a period of rapid urbanization and modernization, the city's architecture began to reflect a blend of Chinese and modernist elements.
The design project for this academic year involves the construction of a new Hong Kong Palace Museum on the original site of the Hong Kong Palace Museum. This endeavor presents an opportunity to explore how the utilization of modernist architectural approaches, such as spatial transparency, compositional logic, and the narrativity of architectural spaces, can be employed to interpret and imbue this project - which is deeply steeped in Chinese cultural characteristics - with a contemporary sensibility.
Overall, the relationship between Chineseness and Modernism in Hong Kong's architecture is a complex and evolving one, reflecting the city's unique identity and the ongoing negotiations between tradition and modernity.
CUHK M. ARCH STUDIO 2023-2024 ARCH 5110_6110 ADVANCED ARCHITECTURAL STUDIO I / II “ON CHARACTER”
Instructors:
Betty Ng / Chi Yan Chan / Juan Minguez
The Fire of Jumbo Floating Restaurant in 1971 (Photo by stheadline)
Project Ⅰ


M+/ CUHK MODEL MAKING COLLABORATION
“I. M. Pei: Life is Architecture”
GSD Thesis - Model Proposal
Cooperation with WANG ZHIXI HOLIDAY
Project Ⅱ
Palace Museum Research
Project Ⅲ




concept raise up raise up twist open twist pull out
Hong Kong Palace Museum Design
CONTENT
Project Ⅰ GSD Thesis - Model Proposal
Museum of Chinese Art for Shanghai (1964)

Walter Gropius published Pei’s GSD thesis in the February 1950 issue of L’Architecture d’Aujourd’hui, writing that Pei’s project “clearly illustrates that an able designer can very well hold on to basic traditional features—which he has found are still alive—without sacrificing a progressive conception of design.”
IM PEl architecture thesis, a project that culminated his time as a student, was a design for a Chinese art museum for the city of Shanghai. It proposed a series of small galleries conjoined with gardens at a scale that evoked a sense of privacy traditional to Chinese art museums. But it also represented a thoroughly modern design and foretold a deepening interest in the interdependence of physical space, light, and environment-the built environment and the natural world.

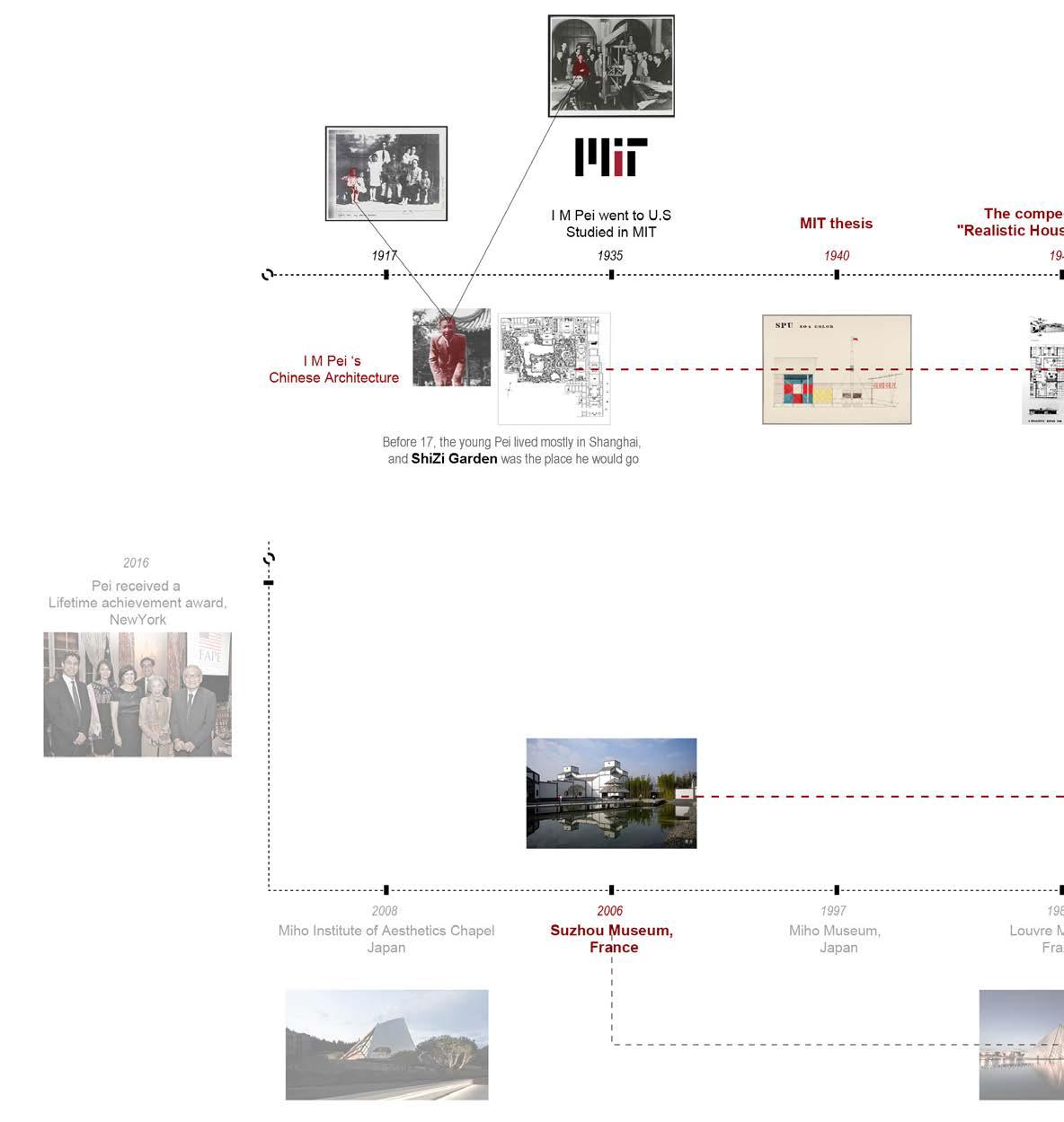
I M PEI Identity
The representation of Chinese identity has been “inescapable” and “enduring” in Pei’s works, and that this aspiration for Chinese characteristics has “remained deeply loyal” and“beyond politics.“.
 I.M. Pei: A Profile in American Architecture, 1990, Wiseman, Pei‘s biographer
I.M. Pei: A Profile in American Architecture, 1990, Wiseman, Pei‘s biographer
A Part of Pei's Interview
PEI: All these things must play a part in the architectural expression. The peoples of the world are so different. Gropius said,”Well you know my views. But if you think know you’re right, go ahead and prove it. It would be very interesting.” So I chose a subject, which was to design a museum for Shanghai. What could I possibly take as a model? Greek or Roman? But some how I could not imagine Chinese artifacts in the kind of a place,or even Chinese paintings in that kind of a building. I said that I was going to select that as my subject. I made my design--it was quite Cubist in a way--and presented it to the faculty. Marcel Breuer thought it was the most important project that Harvard had ever produced. He told the student body that. It had been a great challenge and now I was quite happy about it.
VON BOEHM: Maybe that is because he showed that, through Cubism, we can understand physical movements and feelings in a completely new way. Cubism can open the eyes to everything that is physical. And good architecture, for me, always provokes physical feelings, because the body finds itself in a different context.
PEI: Absolutely right. Some people call it a “stage “ for the body but it goes much deeper than that—this is exactly what you are talking about. It is about the solid and the void. What else is there in architecture when you talk about form and space? It is the play between the solids and the voids. Therefore, the effect of light on those solids and voids is so important. And there you cannot separate architecture from painting or sculpture. It was never more graphically evident than in Picasso’s work. As I wanted to learn more about Picasso and Cubism, I sought out Jacques Lipchitz, who was then living in Hastings, New York. We became good friends in the fifties and sixties. I admired his early work, which showed strong affinities to Cubism. In retrospect, I admit that some of my work was influenced by Cubism, such as the National Center for Atmospheric Research(1956), the Everson Museum (1964), and the East Wing of the National Gallery of Art (1978).

I M PEI & CUBISM



National Center for Atmospheric Research(1956)
the Everson Museum (1964)
the East Wing of the National Gllery of Art (1978)
MODEL ANALYSIS
LibraryGardens Store Back of House/ WCGalleries/ WorkshopsVertical Circulation
SOURCES: I M PEI DRAWING Museum of Chinese Art of Shanghai

GF
Auditorium/
Tea Pavillion/ Garden Museum Auditorium painting misc sculpture clay stone sculpture bronze calligraphy porcelain poterry bronzes clay jade ivories lacquer lecture kitchen info men office crafts carpentry unex men women PLAN ANALYSIS
Auditorium
In his architectural delineation, Pei segregates the space into three voluminous compartments predicated on their respective functionalities. Commencing from the northern extremity and progressing southward, the divisions comprise the auditorium and library, followed by the teahouse, garden, and administrative quarters, culminating with the museum.
The pei divides the building into three large boxes by function, From north to south are the auditorium/library, teahouse/garden/administration and museum.

1F
Auditorium/ Library Administration Museum Auditorium library slides study calligraphy painting ivories lacquer jade info/ sales administration shang sin chou han tangsungyuan ming ching porcelain pottery men womenlounge
Circulation Drawing
CIRCULATION

No.1 Exhibition Hall
No.2 Exhibition Hall

No.3 Exhibition Hall

No.4 Exhibition Hall
No.5 Exhibition Hall exhibits from Shang dynasty to Ching dynasty porcelain & pottery calligraphy & painting complex exhibits



complex exhibits Ⅱ
Ⅰ
Ticket Office & Info
Souvenir Store
Patio
DESIGN ANALYSIS
SPACE ANALYSIS
In Pei’s buildings, although there is no clear analysis of circulation, the circulation of different people using this building can be sorted out from the changes and connections of upper and lower functions. The left side is the open area, and the right side is the gallery through garden and gallery. And guide visitors through different vertical circulation.
In the architectural constructs designed by Pei, despite the absence of an explicit examination of movement patterns, the flow of diverse individuals utilizing the structure can be discerned through the alterations and interconnections of the upper and lower functional strata. The left sector is designated as the accessible zone, while the right encompasses the gallery, which is adjoined by the garden. This configuration orchestrates the navigation of visitors via varied vertical transit pathways.
MODEL STUDY
Function Blocks & Units





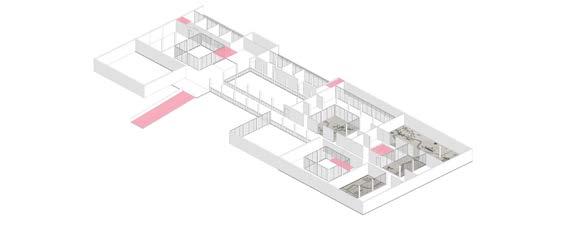



Auditorium Garden Working Exhibition Stairs Central Auditorium Garden Working sapce Exhibition Stairs /Ramp Central Axis /Exhibition Flow
Court yard
the Combination of Road and Garden
the Combination of Exhibition and Garden
PLAN AND ELEVATION
Auditorium/ LibraryGardens Store




Back of House/ WCGalleries/ WorkshopsVertical Circulation
Double Height Auditorium
Double Height Auditorium
Centrual axis
Libry with Patio
Auditorium and Library Auditorium
Lounge Kitchen
Entrance
Administration Tea Pavilion Library
Garden
PLAN & ELEVATION
From an architectural façade, the opening sections of the façade are in dialogue with the public domains, such as the garden, tea pavilion, and floral exhibit. Distinctions are evident in the vertical façade; the impenetrable partition, adorned with traditional Chinese wall motifs, signifies the secluded internal gardens, while the high side windows denote the logistical zones.
From the facade, the open interface corresponds to the corresponding public space on the plane, such as the area enclosed by the flavor corresponds to the garden open to the city in the building, the vertical face with Chinese identity should be different internal gardens, and the high window corresponds to the logistics area.



 BOH Gallery
Doule Height Gallery
Garden with Courtyard
BOH Ramp UNEX
Gallery with PatioGallery
Gallery with Garden
BOH Gallery
Doule Height Gallery
Garden with Courtyard
BOH Ramp UNEX
Gallery with PatioGallery
Gallery with Garden
Pavilion Garden
Gallery with Garden
ELEVATION
Auditorium/ LibraryGardens Store
Back of House/ WCGalleries/ WorkshopsVertical Circulation




north south west east
PLAN & ELEVATION
The various architectural elements of the facade are indicative of Pei’s emphasis on modernism, as well as a confluence of cultural, historical, and ethnic dimensions.
The different details of the facade also reflect Pei’s focus on modernism and culture, history and ethnicity

floor-to-ceiling window

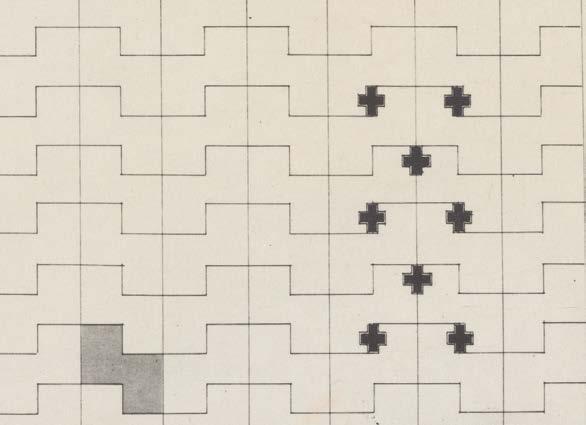
detail drawing
 raised entrence volume / corridor
facade
ground floor level glazing / BOH ramp
raised entrence volume / corridor
facade
ground floor level glazing / BOH ramp



Concept Source: 木椟 Chinese Cabinet
It is a traditional piece of furniture commonly used in China. These cabinets are known for their elegant design and are often used to store various items such as clothing, household goods, and sometimes even important documents.
There are many different drawers, which are not just for storage; they often have a symbolic and functional significance. Traditionally, the layout and size of the drawers may reflect the hierarchical nature of the items stored within them. For example, larger drawers might be used for storing more significant or frequently used items, while smaller drawers could be for items of lesser use or importance.
PROPOSED MODEL 1







Model Units


PROPOSED MODEL 1

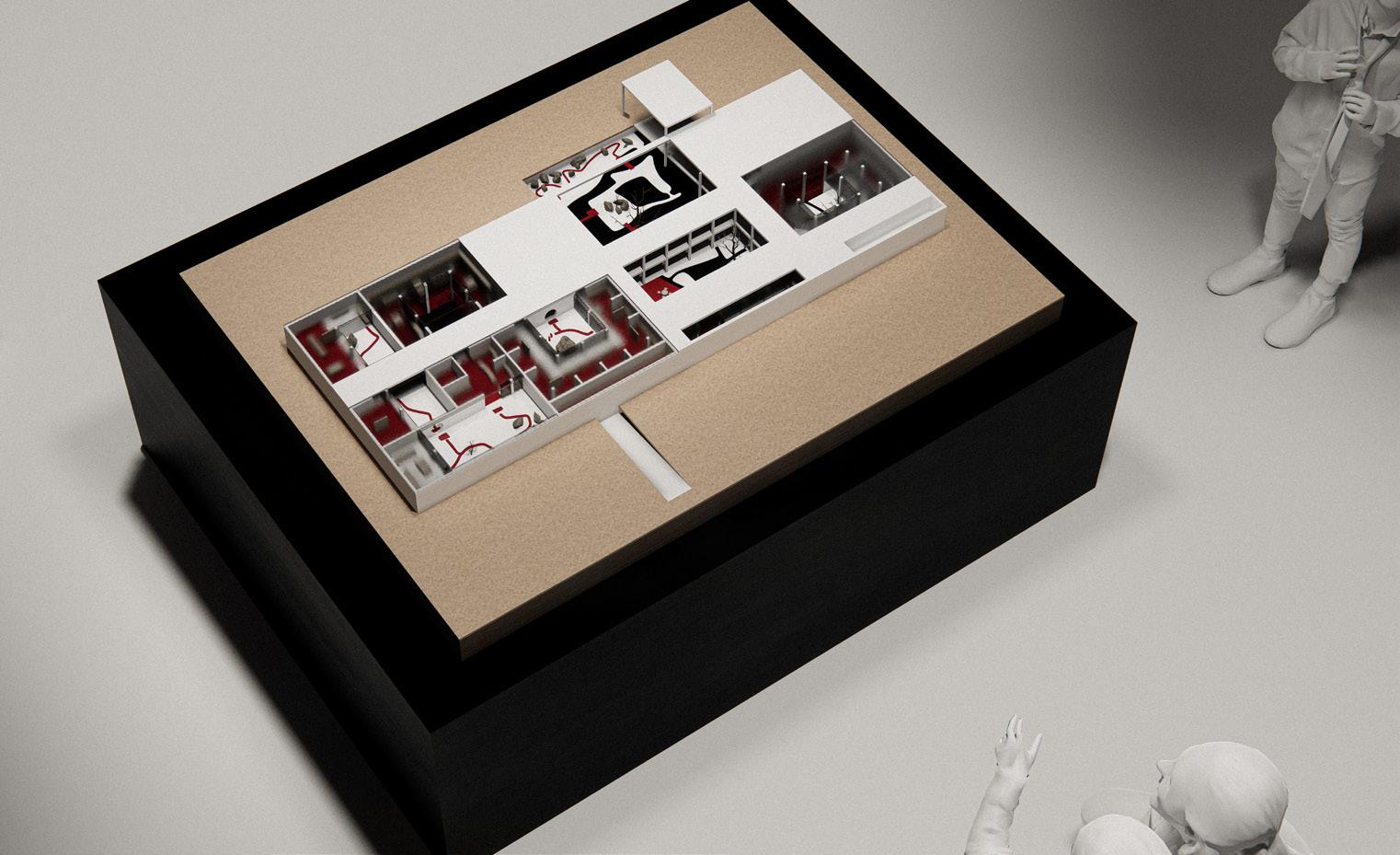

concept raise up PROPOSED MODEL 1
In the antecedent analysis, it was observed that Pei orchestrates the flow throughout the museum and the interconnection among diverse galleries via the integration of gardens, each bearing distinct features. Within this structure, the garden not only serves a functional role but also embodies Pei’s Chinese heritage. The intent to delineate the unique gardens conceived by Pei necessitates a distinct approach that segregates the garden and its corresponding gallery from the main building, thereby allowing their spatial attributes to be perceived autonomously. Nonetheless, the report indicated a preference for a holistic architectural representation by M+, prompting a shift in strategy towards a comprehensive redesign.

raise up
open
pull out
twist
twist

PROPOSED MODEL 1

 Model
Model
in M+


PROPOSED MODEL 2
View 1 Garden & Corridor
In the architectural facade conceptualized by Pei, the design extends beyond the exterior surface to encompass a multitude of exceptional spaces and functionalities within the structure’s interior. Furthermore, Pei has ingeniously incorporated numerous visual corridors within the building, facilitating a seamless visual and spatial integration between various areas, such as gardens and galleries, pavilions and exhibitions. To accentuate this robust visual interconnectivity, the Shanghai Museum’s facade has been made by transparent material, thereby transforming it into an extension of the exhibition space and integrating the external and internal displays.


 View 2 Garden & Gallery
View 3 Garden & Gallery
View 1 Ramp and Garden
View 2 Garden & Gallery
View 3 Garden & Gallery
View 1 Ramp and Garden


PROPOSED MODEL 2



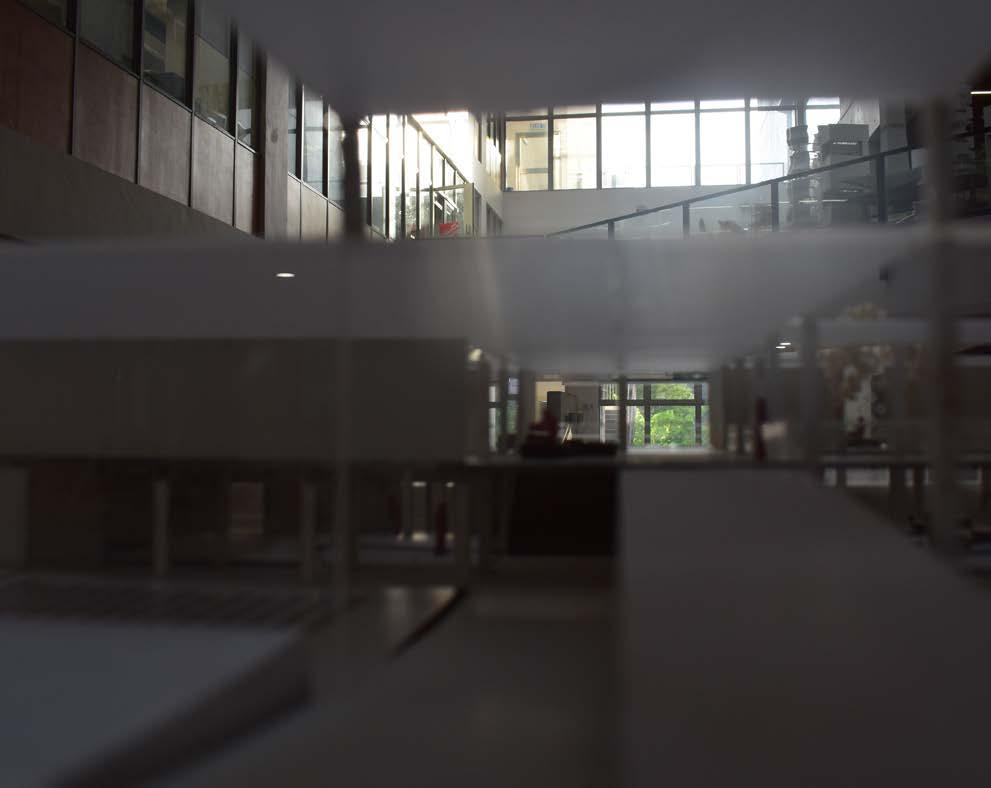


PROPOSED MODEL 2


EXHIBITION ARRANGEMENT PROPOSAL
Exhibition Arrangement Proposal


PROPOSED MODEL 2
(1:50)
In order to allow visitors to enjoy the four facades of the building, we propose to place the model in the area shown in the M+ , leaving enough space in all four directions, and place the model height at the height of adults, and set steps to serve visitors of different ages to show the entire model
To facilitate the comprehensive viewing of the building’s four facades by visitors, it is proposed that the model be situated within the designated area in M+. This placement strategy ensures ample space is maintained on all sides. Additionally, the model is to be elevated to an adult’s eye level, with the incorporation of steps to accommodate visitors of varying ages, thereby providing an unobstructed view of the entire model.



Original Drawings at GSD
1. Museum of Chinese Art for Shanghai | Site Plan
2. Museum of Chinese Art for Shanghai | Elevations
3. Museum of Chinese Art for Shanghai | Lower-Floor Plan
4. Museum of Chinese Art for Shanghai | Upper-Floor Plan
5. Museum of Chinese Art for Shanghai | Sectional Perspective Video
Rethinking Pei: A Centenary Symposium https://www.youtube.com/watch?v=V6FynIOQ8p4&ab_channel=TimYeung Articles/Journals/Magazines
Hsiao (2018)_I. M. Pei’s Museum for Chinese Art Progressive Architecture (1948-02) von Boehm_Conversation with Pei_MIT & GSD
Walter Gropius_ L’architecture d’aujourd’hui_p76-77
Museum of Chinese Art for Shanghai (GSD Thesis)_Info Pack
BIBLIOGRAPHY & REFERENCES

Project Ⅱ Palace Museum Research

 Détails des nouveaux jardins à la mode--Georges-Louis Forbidden City
Détails des nouveaux jardins à la mode--Georges-Louis Forbidden City
Horizontal Variation
Vertical Variation
Design Propose
Project II primarily focuses on researching the space combination of Chinese palace typologies. It examines the combinatorial approaches and logics of palace architecture and courtyards from both horizontal and vertical perspectives. Drawing from the research findings, the project proposes design proposals.
Contents
Horizontal Variation
Space Combination (Horizontal Variation)—Space Syntax Introduction
The Series Relationship
Justified Graph
The series relationship is the most fundamental spatial compositional approach. Different spaces are interconnected in a serial manner. This space combination create spaces of different hierarchical levels.
The Tree Structure Relationship
Justified Graph
The tree structure relationship is another type of spatial composition. Different spaces are connected to a common junction, and the various spaces are situated at the same depth level within the spatial hierarchy.
The Ring Relationship
Justified Graph
The ring relationship is a more complex form of spatial composition. It not only has spaces arranged in a parallel manner, but certain spaces can also loop back to the originating junction.
Space Combination—Space Syntax Introduction


Example Analysis
Harvard GSD Museum of Chinese Art for Shanghai

Circular Routine
Garden / Courtyard
Transportation Hub
Exhibition Hall
Space Combination—Pei’s GSD Thesis
Lower Floor Plan
The Tree Structure & The Ring Structure Relationship

In the Lower Floor Plan of Pei's GSD Thesis, both the tree structure relationship and the ring structure relationship can be observed simultaneously. This composite form of organization can generate exhibition spaces of varying hierarchical levels. By examining the Relationship Massing Model, one can discern the degree of spatial interconnectedness and the hierarchy of spaces through the volumetric heights of the massing blocks.
Justified
Transportation Hub Garden
Courtyard Exhibition Hall Circular Routine
Graph
/
5 Connection Number Relationship Massing Model Transportation
Garden
Exhibition Hall
Hub
/ Courtyard

Space Combination—Pei’s GSD Thesis
Transportation Hub Garden / Courtyard Exhibition Hall Circular Routine
Upper Floor Plan
The Tree Structure & The Ring Structure Relationship
Justified Graph

Pei's GSD Thesis also utilized the same spatial compositional approaches in the Upper Floor Plan. Moreover, it introduced complex variations upon the original foundational forms, thereby creating a richer and more diverse spatial composition.
Circular Routine 7 3 Connection Number Relationship Massing Model
Transportation Hub Garden / Courtyard Exhibition Hall
Transportation Hub
Garden / Courtyard
Exhibition Hall


The painter Georges Louis documented a Chinese palace that existed historically, recording it through his artwork. The perspective view reveals that the palace was situated on a mountainous terrain overlooking the sea, and was composed of distinct courtyards and buildings. He also used a unique plan drawing to express the connections between the various courtyards, as well as the orientation of the main architectural entrances.
Space Combination—Chinese Palace
Détails des nouveaux jardins à la mode--Georges-Louis
The Tree Structure & The Ring Structure Relationship

Justified Graph
Secondary Junction
Primary Junction
Connection Number

Relationship
Through research, it can be determined that the courtyard compositions in this historical palace also exhibit both the tree structure and the ring structure relationships. However, the distinguishing feature is the presence of different hierarchical levels of junctions that connect the parallel spatial elements.
3 3 3 Primary Junction Secondary
Junction
Massing
Model


The Forbidden City in Beijing is the most archetypal architectural complex representing the Chinese palace typology. It should exhibit the quintessential compositional approaches found in Chinese palace design. This part of the research aims to validate whether the previously identified palace composition forms are indeed the typical spatial organization principles characteristic of Chinese palaces.
Space Combination—Forbidden City
Forbidden City


Plan Drawing of Forbidden City
https://www.sohu.com/a/510457254_121124746
外朝
外西路
Research Object
内廷 Imperial Palace
Outer Court
The Far West Route
Tree Structure & Ring Structure Relationship

Justified Graph
Space Combination—Forbidden City
Secondary Junction
Primary Junction
Secondary Junction
Primary Junction
The research examines selected areas of the Imperial Court(内朝), Outer Court(外朝), and The Far West Route (外西路)of the Forbidden City. This allows an understanding of how the Forbidden City, as a quintessential palace complex, utilizes spatial composition to achieve transitional connections between the three distinct spatial hierarchical zones. It can be observed that the Forbidden City also features various levels of junctions that link courtyards of different depth, and these connection methods exhibit both tree structure and ring structure relationships.
Vertical Variation
The Courtyard & The Exhibition Hall in Forbidden City


 The Exhibition Area in the Buildings
The Components of the Courtyard
The Courtyard
The Exhibition Area in the Buildings
The Components of the Courtyard
The Courtyard
Vertical Space Variation—D/H Ratio Introduction

The Diagram About D/H Ratio (width or distance of squares and streets/ the height of the buildings ratio) https://www.webpages.uidaho.edu/larc301/lectures/archAndSpace.htm

D/H Ratio & Spatial Feelings
https://www.webpages.uidaho.edu/larc301/lectures/archAndSpace.htm
The Forbidden City not only employs horizontal courtyard compositional forms to articulate spatial hierarchies, but also modulates the D/H ratio (depth to height ratio) within the courtyards. This allows visitors to experience changes in spatial height that further emphasize the hierarchical distinctions between different courtyard spaces.

Drawing of Forbidden City’s Main Courtyards Layout
By Author
Outer Court (外朝) Section Ⅱ
Outer Court (外朝) Section Ⅰ
Space Variation—Outer Court (外朝)
Vertical
D/H=2.5

The Section Drawing of Forbidden City
The D/H Ratio of Outer Court (外朝) Section Ⅰ is 2.5. Setting at this kind scale of space, People can not only view the whole single building, but also the group of buildings.

 The Photos of Outer Court (外朝) Section Ⅰ
The Photos of Outer Court (外朝) Section Ⅰ
潘谷西中国建筑史第7版
Outer Court (外朝) Section Ⅰ
Outer Court (

of Forbidden City’s Main Courtyards Layout
By Author
Space Variation—Outer Court (外朝)
Vertical
Outer Court (外朝) Section Ⅰ
外朝) Section Ⅱ
Drawing

Outer Court (外朝) Section Ⅱ

The Section Drawing of Forbidden City
The D/H Ratio of Outer Court (外朝) Section Ⅱ is more than 4.5. And this kind of space will provide people sense of alienation. With more objects can be seen, it provides people the sense of setting at higher place.

The Drawing of Getting Captures at Wu Men
https://xiaogb.com/m/view.php?aid=3769

of The Eight Allied Forces Square Parade https://xiaogb.com/m/view.php?aid=3769
D/H>4.5
Photo
潘谷西中国建筑史第7版

of Forbidden City’s Layout
By Author
Rule Court(治朝) Section Ⅲ
Rule Court(治朝) Section Ⅱ
Rule Court(治朝) Section Ⅰ
Vertical Space Variation—Rule Court(治朝)
Drawing

Rule Court(治朝) Section Ⅲ
The Section Drawing of Forbidden City
The D/H Ratio of Rule Court(治朝) Section Ⅲ is between 1 to 1.5. In this scale of space people would observe the details of the buildings and it will build closed connection between buildings and internal exhibition. And people will feel come to the valley place.


The Photos of Rule Court(治朝) Section Ⅲ
D/H=1 D/H=1.5
潘谷西中国建筑史第7版
Space Combination—Palace Unit
Design Propose
Primary Palace Unit
Connect
Secondary Palace Unit
Circular Routine
Transportation Hub
Garden / Courtyard
Exhibition Hall
Justified Graph
Primary
Primary
Secondary
Secondary Unit Secondary Unit Secondary Unit
Unit
Junction
Junction
Furcation Part
Secondary Palace Unit
Primary Palace Unit
Justified Graph
The project is the Hong Kong Palace Museum, which should incorporate the spatial compositional principles characteristic of traditional Chinese palace architecture. The spatial organization of palace complexes can be summarized as Primary Palace Units connected to Secondary Palace Units, with each of these Palace Units exhibiting similar spatial compositional logics. Moreover, the process of connecting these units also features junctions of varying hierarchical levels.
Units Combination
Space Combination—Palace
Primary Palace Unit
Secondary Palace Unit
Primary Junction
Garden
Exhibition
Main
Secondary Junction
Transportation Hub
/ Courtyard
Hall
Routine
Chinese Palace in Hong Kong




AI Generate
Key
Words: Chinese Palace, Traditional Chinese Building, West Kowloon, Hong Kong Island, etc


Project Ⅲ
Hong Kong Palace Museum Design

 PalaceMuseumNarrative
PalaceMuseumNarrative


MuseumNarrative

The Images of West Kowloon

The History of West Kowloon
Phase Ⅰ Reclaimed Land
Construction Planning and

The Development of West Kowloon Fundamental

Highway Project

Design Competition
West Kowloon is the western part of Kowloon Peninsula in Hong Kong, situated within the Yau Tsim Mong District and century. There are three major phases of the West Kowloon's construction, the first one is Fundamental Construction, Tsing Kwai Highway in the north. The Second Phase is about the Planning and Design of West Kowloon, this part has District, and this project is located in this district. At Present, there are three batches of construction, and some of the projects
1993 1992 1991 1990 1994199519961997199819992000200120022003200420052006 200720082009201020112012201320142015201620172018201920202021202220232024
Phase
Phase Ⅱ Phase Ⅲ
and Design Facilities Improvement







and Sham Shui Po District. It is principally a stretch of reclaimed land, which was subsequently developed in the late 20th it includes Reclaimation and Highway Project, the expressway connecting Western Harbour Crossing in the south with lasted for about ten years from 2001. In 2011, the Hong Kong Government chose to build The West Kowloon Cultural projects are still under construction. This district aims to build a large art development in Hong Kong.
19941995199619971998199920002001200220032004200520062007 20082009201020112012201320142015201620172018201920202021202220232024
M+ Museum
Batch 1
Batch 2
Batch 3
Xiqu Centre
Public Engagement
Kowloon Cultural District
Freespace
Art Park Nursery Park
Lyric Theatre Complex
Hong Kong Palace Museum
The Location of The palace Museum








 Hong Kong Palace Museum
Nursery & Wonderland
Art Park
Kowloon
Hong Kong West Kowloon Station
HONG KONG PALACE MUSEUM
WEST KOWLOON
Breakwater
Western Harbour Crossing
Victoria Harbour
Victoria Harbour
Jordan
Tsim Sha Tsui
East Tsim Sha Tsui
Hong Kong
Austin
Hong Kong Palace Museum
Nursery & Wonderland
Art Park
Kowloon
Hong Kong West Kowloon Station
HONG KONG PALACE MUSEUM
WEST KOWLOON
Breakwater
Western Harbour Crossing
Victoria Harbour
Victoria Harbour
Jordan
Tsim Sha Tsui
East Tsim Sha Tsui
Hong Kong
Austin

Site M+ Kong Museum Nursery Park & Wonderland Park Free Space
Xiqu Center Construction
Lyric Theatre Complex (under construction)
The Walking Routine



N
M+ Museum
Freespace
CSF
Western Harbour Crossing
Art Park
MTR Kowloon Station
Lawn
Hong Kong Palace Mueum
Walking Route
Art Park
Taxi Pick up/Drop off Area
Bus Stop
SmartBike
Water Taxi Other Facilities
Construction Site
Main Road
Hong Kong Palace Museum
WKCDA Tower
Art Pavilion
Freespace
M+
The Driving Routine

N
CSF
M+ Museum
Western Harbour Crossing
Lawn West Gate Open Car Park Driving Route Hong Kong Palace Museum Car Park Car Park Pick up/ Drop off Area Other Facilities Construction Site Main Road
MTR Kowloon Station
Hong Kong Palace Museum
Art Park Car Park M+ Car Park
WKCDA Tower
The Surrounding Facilities

N
Museum
M+
Freespace CSF
Western Harbour Crossing
Art Park
Lawn Shop Public Facilities Restaurant Other Facilities Construction Site Main Road
MTR Kowloon Station
Hong Kong Palace Museum
WKCDA Tower
Toilet
Art Pavilion

tSingMaBridge

lantau iSland



The Axis of The Site
Site
Kowloon
Central

set four exhibition halls on the site

rotate four exhibition halls to respond the city's axis


set the main hall to connect the site and exhibition halls
add corridors to connect each exhibition halls
Exhibition Hall Ⅱ Exhibition Hall Ⅲ Exhibition Hall Ⅳ Exhibition Hall Ⅰ The First Design Strategy


lift four exhibition halls to provide paths on the site
add structure cores at the overlapped area

set other function blocks in the museum

connect two parks with the landscape corridor
Hall

Exhibition Hall Ⅱ
Name: Silk Road 絲綢之路
Exhibition Items: Silk, Cloth and Embroider
Exhibition Hall Ⅲ
Name: A Thousand Years of Treasure 千載遺珍
Exhibition Items: Porcelain, Jade, Bronze, Stone Artifact and Woodware
Exhibition Hall Ⅰ
Name: Palace at a Glance 王都剪影
Exhibition Items: Painting & Calligraphy
Office & Logistics Zone
Exhibition Hall Ⅳ
Name: Immortal Heaven and Earth 天地不絕
Exhibition Items: Sculpture
exhibition routine public recreation routine logistics routine
The Axis & Exhibition Halls
Main
Lecture Hall


Exhibition Hall Ⅰ

Exhibition Hall Ⅱ
Concept Renderings

Exhibition Hall Ⅲ

Exhibition Hall Ⅳ

set four exhibition halls on the site


add structure cores at the overlapped area

rotate four exhibition halls to respond add corridors to connect two parts
In the first design, the abundance of ancillary volumes obscured the clarity of the conceptual idea. However, in the second design round, the unnecessary volumes were removed, allowing the conceptual idea to be expressed in a more pure and coherent manner.
Exhibition Hall Ⅱ Exhibition Hall Ⅲ Exhibition Hall Ⅳ Exhibition Hall Ⅰ
The Second Design Strategy


lift four exhibition halls to provide paths on the site

respond the city's axis parts of exhibition area

respond to the two parks with the landscape corridor









geometric Analysis





Exhibition Hall Ⅰ Name: Palace at a Glance 王都剪影 Exhibition Items: Painting & Calligraphy Go Up Escalator Go Down Escalator B1 Floor Plan Main Entrance MainExit GF Plan Lower Exhibition Hall Plan Upper Exhibition Hall Plan The Roof Lecture Hall Depository Restaurant Temporary Exhibition Hall Souvenir Store Temporary Exhibition Hall Sunken Garden Landscape Corridor
Exhibition Hall Ⅱ Name: Silk Road 絲綢之路 Exhibition Items: Silk, Cloth and Embroider Exhibition Hall Ⅱ Exhibition Hall Ⅰ Exhibition Hall Ⅲ Name: A Thousand Years of Treasure 千載遺珍 Exhibition Items: Porcelain, Jade, Bronze, Stone Artifact and Woodware Exhibition Hall Ⅲ Exhibition Hall Ⅳ Name: Immortal Heaven and Earth 天地不絕 Exhibition Items: Sculpture Exhibition Hall Ⅳ The AXO View Drawing
Hanging
Garden


The first exhibition gallery in the project is named "Palace at a Glance" (王都剪影), and it primarily displays two-dimensional artworks such as classical Chinese landscape paintings and calligraphy. Since traditional Chinese landscape paintings often depict impressionistic mountain and water scenes, this gallery is oriented towards the scenic views of Lantau Mountain. As visitors move through this gallery, they can experience the integration of the artistic landscape depicted in the paintings with the actual mountain vistas visible in the distance. Furthermore, the gallery features a central courtyard that allows visitors to catch glimpses of the site's entrance level, strengthening the visual connection between the visitors and the people circulating through the site.
Exhibtion Hall Ⅰ
Palace at a Glance


The second exhibition gallery is called "Silk Road" (絲綢之路). The Silk Road was an important node for cultural exchange between the East and West, and this gallery primarily displays silk, garments, and embroidered artworks. What distinguishes this gallery from the others is its more expansive horizontal views and varying degrees of semi-outdoor spaces, such as external corridors and indoor gardens. This is because the gallery is oriented towards the views of the Tsing Ma Bridge, and the open vistas of the sea can evoke a sense of lightness that resonates with the delicate nature of silk fabrics. Additionally, the Tsing Ma Bridge, as an element representing a maritime transportation route, can inspire associations with the historical Silk Road trade routes.
Exhibtion Hall Ⅱ
Silk Road


A Thousand Years of Treasure
The third exhibition gallery is named "A Thousand Years of Treasure" (千載遺珍). This gallery primarily displays smaller-scale art objects such as jewelry, ceramics, and stone artifacts. The landscape view from this gallery is oriented towards the lively urban scenery of the Kowloon City district. This creates a contrast between the quiet, contemplative exhibition pieces inside and the bustling, dynamic city view outside. Furthermore, the gallery features a large outdoor platform at the end, allowing visitors to stand and appreciate the flowing traffic along the West Kowloon Expressway.
Exhibtion Hall Ⅲ


The fourth and final exhibition gallery is named "Immortal Heaven and Earth" (天地不絕). This gallery primarily displays sculptures related to ancient Chinese rituals and the relationship between humanity and the divine. The central atrium at the end of this gallery features a 15-meter-tall statue. The landscape view from this gallery faces the modern cityscape of Central. As visitors contemplate the exhibition pieces while also taking in the distant views of Central and the nearer vistas of West Kowloon, they can experience a sense of temporal overlap, prompting reflection on the enduring legacy of Chinese civilization.
Exhibtion Hall Ⅳ
Immortal Heaven and Earth

projective line projective line projective line 1 2 3 3 4 5 Ground Floor Plan

projective line projective line entrance to basement parking projective line 1 2 3 3 4 the ticket hall souvenir store sunken garden central lake 5 6 6 entrance pools temporary exhibition hall N 0 5 10 20 50 m

projective line projective line projective line 10000.00 10000.00 11100.00 11100.00 10000.00 10000.00 10000.00 14100.00 12000.00 11099.00 10000.00 10000.00 5000.00 10000.00 5000.00 12000.00 13500.00 82200.00 exhibition routine Lower Exhibition Hall Plan 1 1 7 7 2 2 8 8 3 3 9 4 10 5 11 6 entrance escalators indoor gallery exhibition hall Ⅰ landscape corridor exhibition hall Ⅱ exit escalators temporary exhibition hall exhibition hall Ⅲ large stage exhibition hall Ⅳ hanging garden

projective line projective line projective line 11547.00 14100.00 13100.00 11552.10 11532.00 11100.00 15000.00 11100.00 11100.00 10000.00 9 4 10 5 11 6 0 5 10 20 50 m

10000.00 11100.00 10000.00 14100.00 10000.00 10000.00 12000.00 11099.00 10000.00 10000.00 10000.00 10000.00 5000.00 5000.00 12000.00 13500.00 11100.00 82200.00 Upper Exhibition Hall Plan 1 1 2 2 3 3 4 5 exhibition hall Ⅰ exhibition hall Ⅱ corridor exhibition hall Ⅲ exhibition hall Ⅳ exhibition routine

11547.00 11100.00 10000.00 13100.00 11552.10 11532.00 11100.00 11100.00 14100.00 15000.00 3 4 5 0 5 10 20 50 m

Sectional Drawing



entrance escalator main entrance Other Renderings


hanging garden
landscape corridor


Other Renderings
exhibition hall Ⅱ corridor

 large stage
large stage

Other Renderings
GF large garden
 concept model
concept model


Model Photos Process
Model
Massive Model Ⅰ
The Relationship Between Exhibition Halls & Void


Ⅱ
Massive Model Ⅱ Massive Model
Structure Studying Model


Model Photos
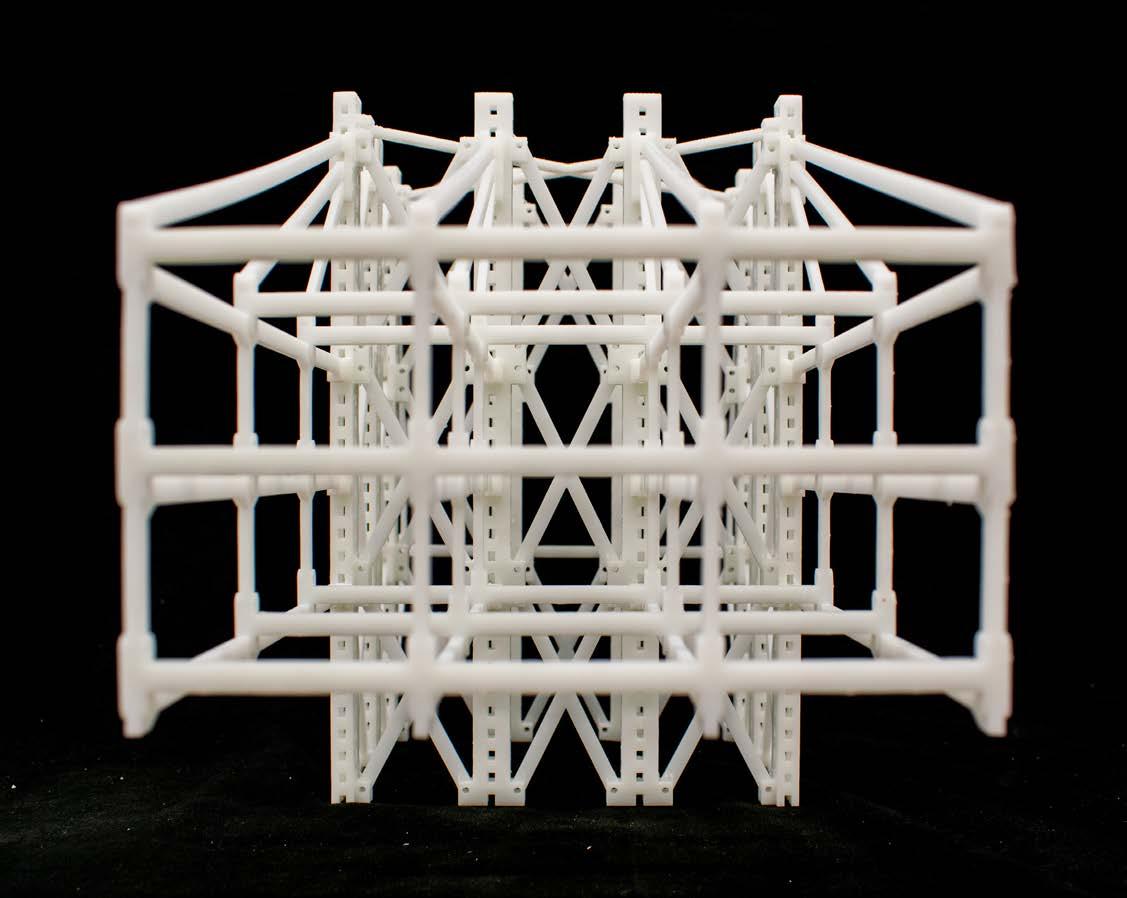



Model Photos Structure Model




Model Photos Structure Model


Floor Layout Model


Model Photos


Floor Layout Model


Model Photos


Floor Layout Model

Model Photos


Building Model


Model Photos


Building Model


Model Photos


Section Model




Model Photos
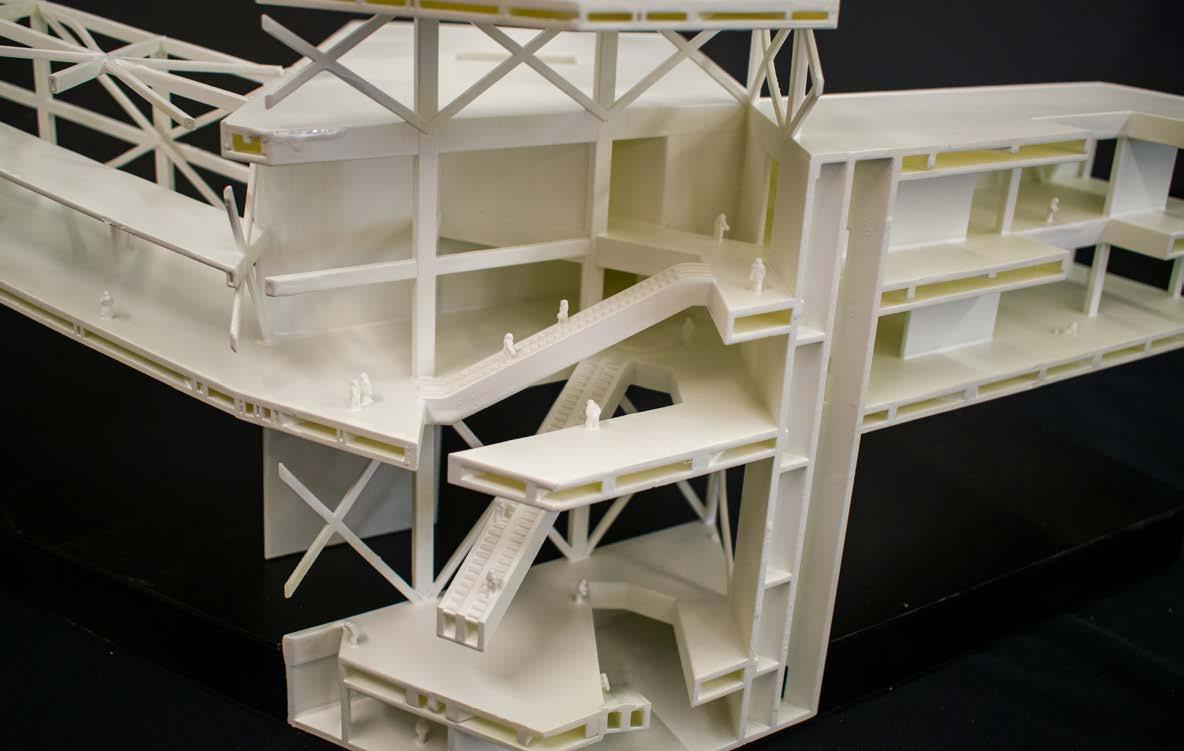



Thanks For Reading













 I.M. Pei: A Profile in American Architecture, 1990, Wiseman, Pei‘s biographer
I.M. Pei: A Profile in American Architecture, 1990, Wiseman, Pei‘s biographer























 BOH Gallery
Doule Height Gallery
Garden with Courtyard
BOH Ramp UNEX
Gallery with PatioGallery
Gallery with Garden
BOH Gallery
Doule Height Gallery
Garden with Courtyard
BOH Ramp UNEX
Gallery with PatioGallery
Gallery with Garden







 raised entrence volume / corridor
facade
ground floor level glazing / BOH ramp
raised entrence volume / corridor
facade
ground floor level glazing / BOH ramp

















 Model
Model




 View 2 Garden & Gallery
View 3 Garden & Gallery
View 1 Ramp and Garden
View 2 Garden & Gallery
View 3 Garden & Gallery
View 1 Ramp and Garden
















 Détails des nouveaux jardins à la mode--Georges-Louis Forbidden City
Détails des nouveaux jardins à la mode--Georges-Louis Forbidden City



















 The Photos of Outer Court (外朝) Section Ⅰ
The Photos of Outer Court (外朝) Section Ⅰ














 PalaceMuseumNarrative
PalaceMuseumNarrative
















 Hong Kong Palace Museum
Nursery & Wonderland
Art Park
Kowloon
Hong Kong West Kowloon Station
HONG KONG PALACE MUSEUM
WEST KOWLOON
Breakwater
Western Harbour Crossing
Victoria Harbour
Victoria Harbour
Jordan
Tsim Sha Tsui
East Tsim Sha Tsui
Hong Kong
Austin
Hong Kong Palace Museum
Nursery & Wonderland
Art Park
Kowloon
Hong Kong West Kowloon Station
HONG KONG PALACE MUSEUM
WEST KOWLOON
Breakwater
Western Harbour Crossing
Victoria Harbour
Victoria Harbour
Jordan
Tsim Sha Tsui
East Tsim Sha Tsui
Hong Kong
Austin





























































 large stage
large stage

 concept model
concept model









































