
North Point Municipal Service Building
WANG,SIJIE MasterOf Architecture FristYearProject

Studio Introduce & Timeline
Prototype Research
Structure Prototype research
Geometry Prototype research
Programme Research
Location Analysis
Programme Analysis
Programme Prototype Research
Architectural Drawing
Plan Drawing
Section Drawing
AXO Drawing
Rendering
Physical Models Photos
Studio Introduce & Timeline
CONTENT
1st Semester
Semester
Semester
Our studio mainly researches the relationship between geometry and architecture. We try to consume geometry to create a new type of municipal service building. In the first semester, I researched the Tensegrity Structure System in geometric aspects and evaluated different types of structure. In the second semester, I depended on architecture design and studied the Municipal Service Buildings' prototype. This project is based on the issue that Hong Kong Municipal Service Building has become a series of productions and will become a city's insurance for facing challenges in this half-century.
Prototype Research
Fit Compose Select
2nd
2nd
Create
Structure Prototype research Geometry Prototype research Geometry Geometry Structure Structure Architecture Prototype Programme Structure Architecture Function & Combination Prototype Programme
Structure Prototypes Experiment





Anit-bending
Anit-torsion Anit-shearing
Anit-compression
Prototype Ⅰ Prototype AⅠ Structure Elements: Structure Quality: Floor Cable Bar Structure Elements: Prototype BⅠ Floor Cable Wall Structure Quality: Anit-compression Anit-bending Anit-torsion Anit-shearing
Ⅱ Prototype AAⅡ Prototype AaⅡ Prototype BBⅡ Bar Cable Structure Quality: Prototype A Prototype B Structure Quality: Structure Quality:
Prototype



 Prototype Ⅲ
Prototype Ⅲ
Prototype AaⅢ Structure Quality: Structure Quality:
Prototype AAⅢ
Prototype Ⅳ
Structure
Structure
Prototype
AAⅣ Prototype AaⅣ
Quality:
Quality:
Structure Design






Bar Bar Cable Cable Final Prototype
Prototype A Final Prototype C Final Prototype B Structure Quality: Structure Quality: Structure Quality:
Final






Indoor Stadium Cooked Food Centre Street Market Clinic Study Room Day Care Centre 135mm C25 Concrete Steel Beam φ14 Ring Baffle 150X30X15 Main Rope Clip Shackle Adjuster φ16 Sling Windproof Cable Boom Installation Detail Floor Structure Plan Main Truss Secondary
Floor Structure
Truss
Structure Detail
Programme Prototype Research


135 φ10 Negative Reinforcement 135mm C25 Concrete Vertical Floor Negative Reinforcement Parallel Floor Negative Reinforcement Profiled Sheet Steel Beam φ14 Ring Windproof Cable φ16 Blot Two for Each Groove
Boom Installation Detail
Profiled Sheeting Concrete Composite Slab





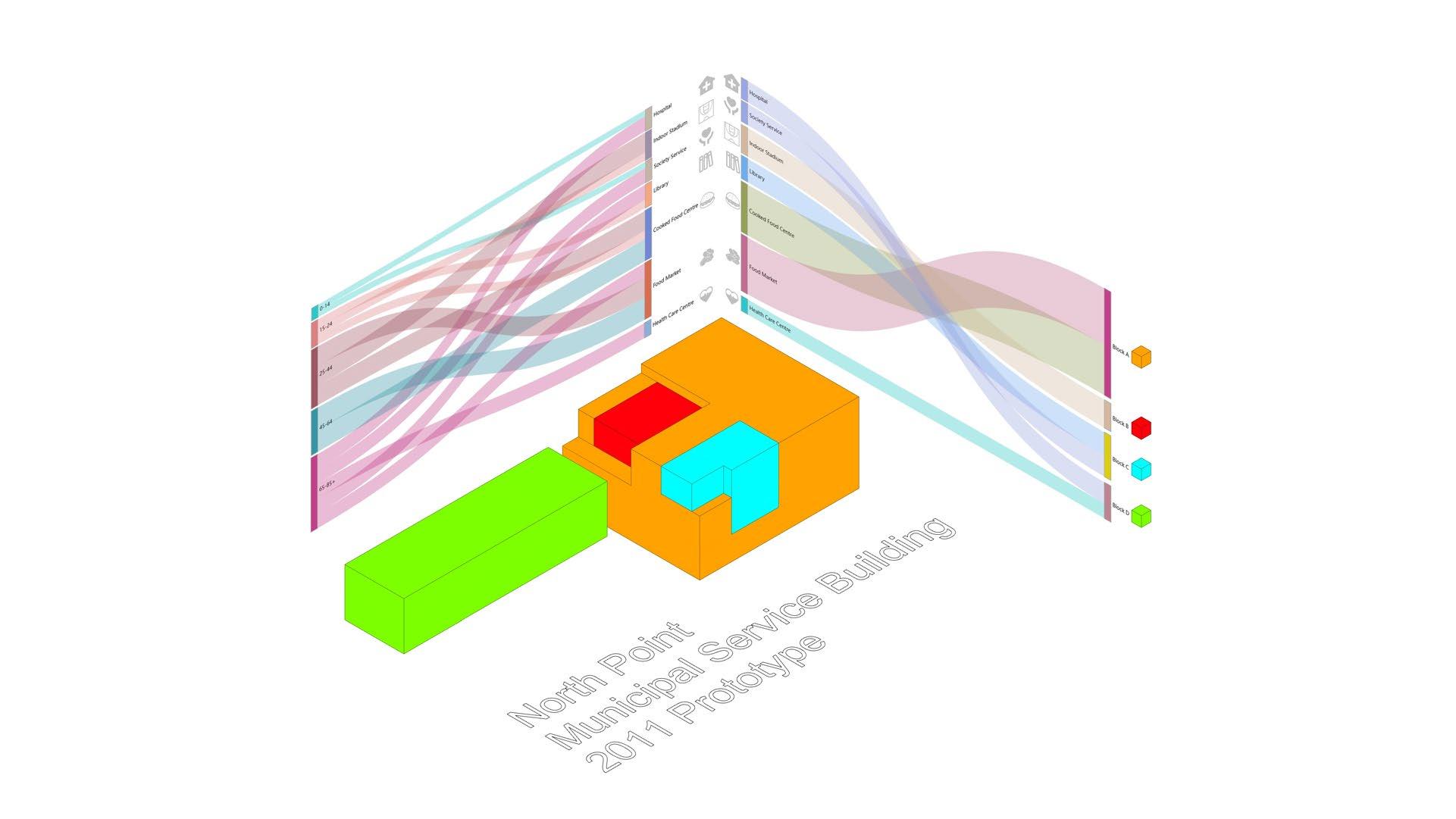








direct connection best choice Health Centre Indoor Stadium Street Market Society Service indirect connection Function Relationship Research AⅠ AⅡ AⅢ Prototype A AⅣ AⅤ AⅥ
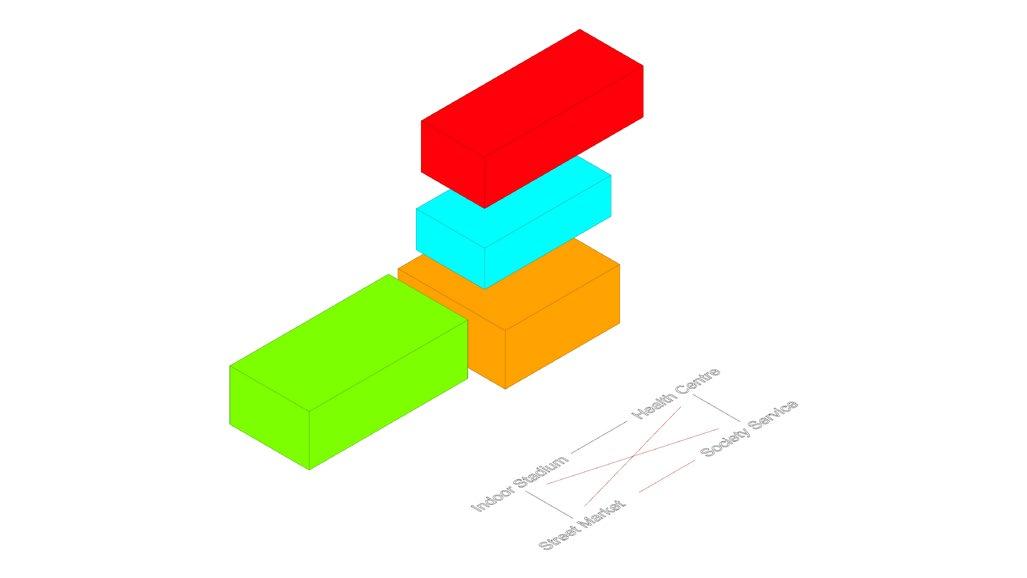





BⅡ BⅢ Prototype B BⅣ BⅤ BⅥ
BⅠ






CⅡ CⅢ Prototype C CⅣ CⅤ CⅥ
CⅠ





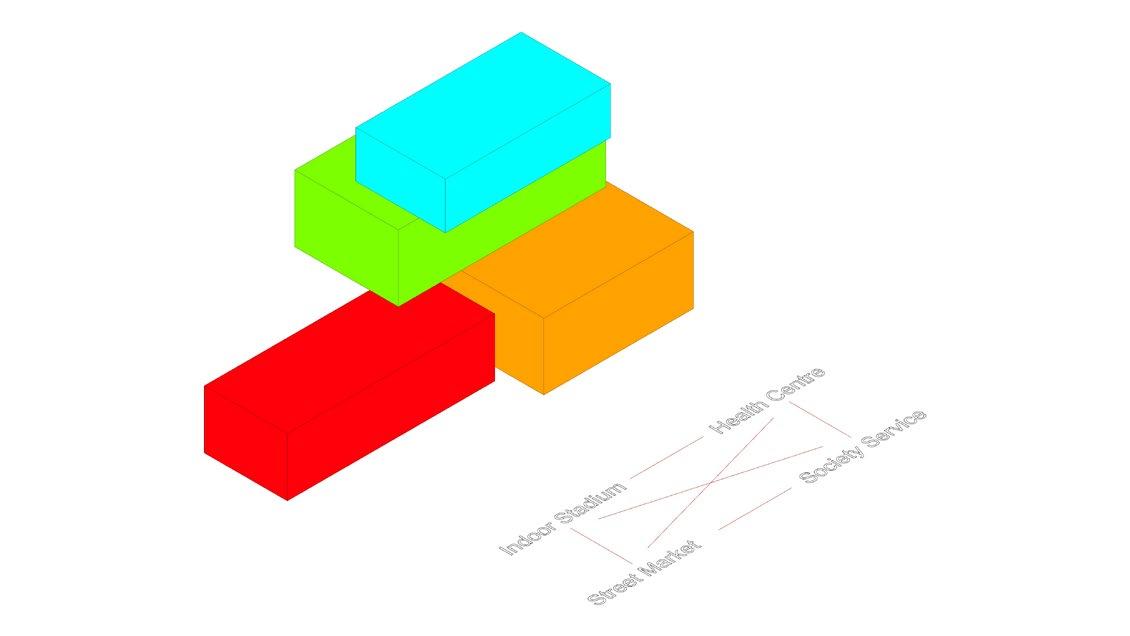
DⅡ DⅢ
DⅣ DⅤ DⅥ
DⅠ
Prototype D






EⅠ EⅡ EⅢ Prototype E EⅣ EⅤ EⅥ


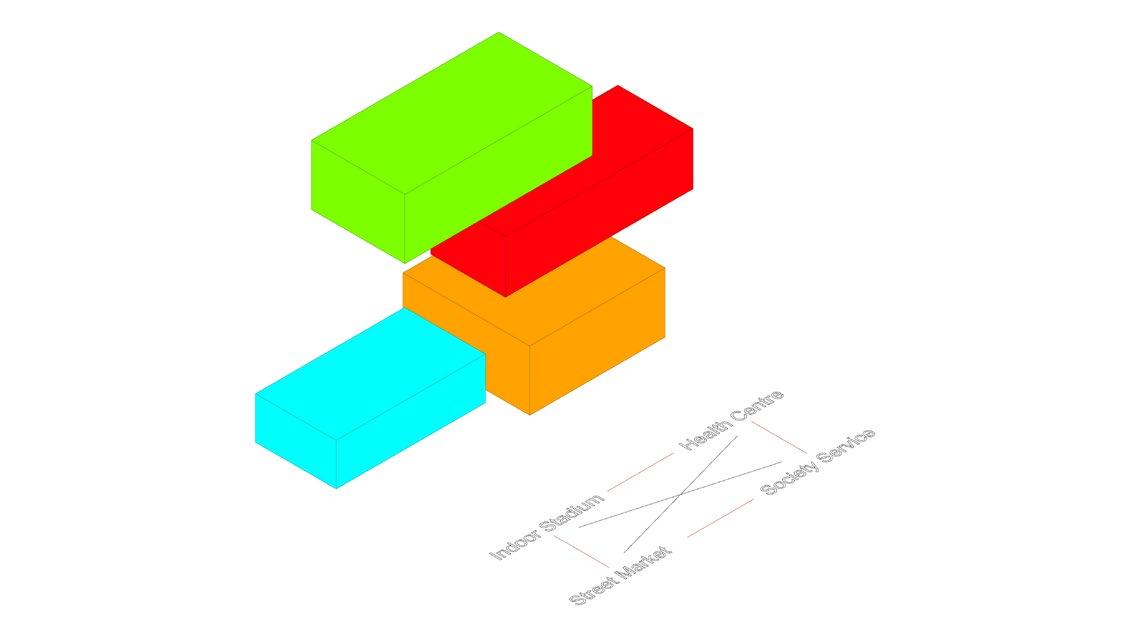



FⅠ FⅡ FⅢ Prototype F FⅣ FⅤ FⅥ




Geometry Protoype & Surroundings needed facilities in this society integrate the facilities inside the building rotate the blocks for surrounding lift the block for providing public space

















high-rise building area middle-rise building area low-rise building area
Geometry Protoype & Surroundings
Programme Research
Location Analysis
Programme Analysis
Programme Prototype Research
Project Location Analysis








City's Images Of North Point
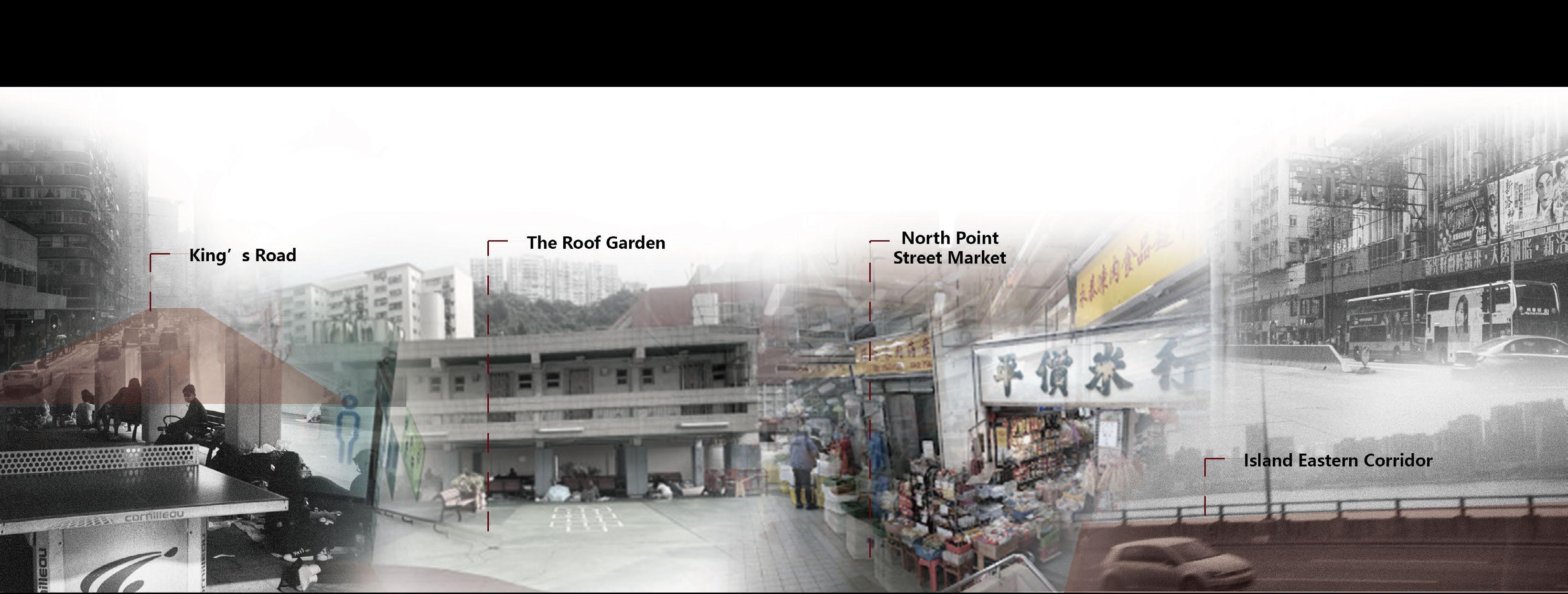
Resident's situation Municipal Service Building's Dilemma
0-4 years old
5-19 years old
20-59 years old 60+ years old
residents’age groups
place of residents’ employment


Since the 1960s, Hong Kong Municipal Service Buildings have met a significant problem. Their booth vacancy rate rose consistently in this period. Since that, Hong Kong Government has tried to launch a series of Municipal Service Buildings with different functions to fit various demands at different times. As a result, Municipal Service Buildings in Hong Kong, like a series of products, change their types all the time to meet society's needs.
residents’ employment employee employer self-employment household worker student retired without payment carer other
out of Hong Kong others in the district out of the district domestic worker propor tion domestic worker resident
The Schedule Of The Project

The Strategy Of The Project

The Relationship Of Fuction & Space

Architectural Drawing
Plan Drawing
Section Drawing
AXO Drawing
Rendering
Ground Floor Plan 1 1 4 4 2 2 3 3 3 3 3 3 3 3 plaza semi-outdoor street market semi-outdoor square store 0 1 5 10 15m Platform Plan bookshelf 0 1 5 10 15m Indoor Sport Area Roof-garden Plan Study Room Roof-garden Plan Society Library Plan Study Room Plan 1 2 1 1 1 4 2 2 consulting area room
testbed Indoor Street Market Plan Clinic GF Plan 1 1 3 3 1 1 1 1 1 1 1 4 4 2 2 2 2 2 2 2 2 2 2 5 5 3 3 6 7 7 6 6 consulting room indoor stall store room emergency clinic specialist consultation room shop consulting area store room waiting area dispensary 5 6 3 4 7 bookshelf 0 1 5 10 15m Indoor Sport Area Roof-garden Plan Study Room Roof-garden Plan Society Library Plan Study Room Plan 1 1 1 2 2 Indoor Street Market Plan Indoor Cooked Food Centre Plan 1 1 1 3 1 1 1 1 1 1 2 2 2 2 3 restaurant indoor stall store room dining area shop bookshelf 0 1 5 10 15m Indoor Sport Area Roof-garden Plan Study Room Roof-garden Plan Society Library Plan Study Room Plan 1 1 1 2 1 1 1 4 2 2 2 2 3 waiting area study area consulting area staff office multifunction room library area
Indoor Cooked Food Centre Plan Clinic 1F Plan Day Care Centre Plan Outdoor Cooked Food Centre Plan 1 1 1 1 1 1 1 1 1 1 2 3 3 2 2 2 4 4 4 2 2 2 2 2 2 2 3 3 dentist's office double room cooked food stall restaurant waiting area staff office specialist consultation room single room dining area dining area store room multifunction room 1 5 5 5 2 2 3 3 3 4 4 basketball court store room bowling alley waiting area billiards area bookshelf 0 1 5 10 15m Indoor Sport Area Roof-garden Plan Study Room Roof-garden Plan Society Library Plan Study Room Plan 1 1 1 2 2 testbed Indoor Street Market Plan Clinic GF Plan 1 1 3 3 1 1 1 1 1 1 1 1 4 4 2 2 2 2 2 2 2 2 2 2 5 5 3 3 6 7 7 6 6 consulting room indoor stall store room emergency clinic specialist consultation room shop consulting area store room waiting area dispensary bookshelf 0 1 5 10 15m Indoor Sport Area Roof-garden Plan Study Room Roof-garden Plan Society Library Plan Study Room Plan 1 1 1 2 1 1 1 4 2 2 2 2 3 waiting area study area consulting area staff office multifunction room library area


Plan Clinic GF Plan Clinic 1F Plan Stadium Plan 1 1 1 1 1 4 4 2 2 2 2 2 2 2 5 3 3 3 6 4 7 consulting room dentist's office emergency clinic waiting area specialist consultation room specialist consultation room consulting area store room store room waiting area dispensary 1 1 1 5 5 2 2 2 6 3 3 3 3 4 4 7 8 basketball court waiting area table tennis area staff office tennis court billiards area store room other activities area bookshelf 0 1 5 10 15m Indoor Sport Area Roof-garden Plan Study Room Roof-garden Plan Society Library Plan Study Room Plan 1 1 1 2 2 Indoor Cooked Food Centre Plan Clinic 1F Plan Day Care Centre Plan Outdoor Cooked Food Centre Plan 1 1 1 1 1 1 1 1 2 3 3 2 2 2 4 4 2 2 2 2 2 3 3 double room cooked food stall staff office specialist consultation room single room dining area store room multifunction room 1 2 3 4 basketball bowling waiting billiards bookshelf 0 1 5 10 15m Indoor Sport Area Roof-garden Plan Study Room Roof-garden Plan Society Library Plan Study Room Plan 1 1 1 2 1 1 1 4 2 2 2 2 3 waiting area study area consulting area staff office multifunction room library area
Plan Stadium Plan 1 1 5 5 2 2 6 6 3 3 4 4 7 7 8 8 basketball court waiting area table tennis area staff office tennis court billiards area store room other activities area bookshelf 0 1 5 10 15m Indoor Sport Area Roof-garden Plan Study Room Roof-garden Plan Society Library Plan Study Room Plan 1 1 1 2 2 Indoor Cooked Food Centre Plan Clinic 1F Plan Day Care Centre Plan Indoor Sport Area Plan 1 1 1 1 1 1 1 1 1 2 3 3 2 2 2 4 4 4 2 2 2 2 2 3 3 3 dentist's office double room waiting area staff office specialist consultation room single room store room multifunction room 1 1 5 5 5 2 2 3 3 3 4 4 basketball court store room bowling alley waiting area billiards area bookshelf 0 1 5 10 15m Indoor Sport Area Roof-garden Plan Study Room Roof-garden Plan Society Library Plan Study Room Plan 1 1 1 2 1 1 1 4 2 2 2 2 3 waiting area study area consulting area staff office multifunction room library area
Nursery Plan Day Care Centre Roof-garden Plan 1 1 4 5 5 6 6 6 4 2 2 2 3 3 3 waiting area sleeping area multifunction room logistics area staff office activity area bookshelf 0 1 5 10 15m Indoor Sport Area Roof-garden Plan Study Room Roof-garden Plan Society Library Plan Study Room Plan 1 1 1 2 2 bookshelf bookshelf bookshelf bookshelf bookshelf bookshelf bookshelf Nursery Plan Day Care Centre Roof-garden Indoor Sport Area Roof-garden Society Library Plan 1 1 1 1 4 4 5 4 6 2 2 2 2 3 3 3 3 3 waiting area waiting area sleeping area consulting area multifunction room logistics area staff office staff office activity area library area bookshelf 0 1 5 10 15m Indoor Sport Area Roof-garden Plan Study Room Roof-garden Plan Society Library Plan Study Room Plan 1 1 1 2 1 1 1 4 2 2 2 2 3 waiting area study area consulting area staff office multifunction room library area
0 1 5 10 15m Indoor Sport Area Roof-garden Plan Study Room Roof-garden Plan Society Library Plan Study Room Plan 1 1 1 2 1 1 4 2 2 3 waiting area study area consulting area staff office multifunction room library area bookshelf 0 1 5 10 15m Indoor Sport Area Roof-garden Plan Study Room Roof-garden Plan Society Library Plan Study Room Plan 1 1 1 2 2 Nursery Plan Day Care Centre Roof-garden Plan 1 1 4 5 5 6 6 6 4 2 2 2 3 3 3 waiting area sleeping area multifunction room logistics area staff office activity area bookshelf 0 1 5 10 15m Indoor Sport Area Roof-garden Plan Study Room Roof-garden Plan Society Library Plan Study Room Plan 1 1 1 2 1 1 1 4 2 2 2 2 3 waiting area study area consulting area staff office multifunction room library area
Nursery Plan Day Care Centre Roof-garden Plan Indoor Sport Area Roof-garden Plan Society Library Plan 4 2 2 bookshelf 0 1 5 10 15m Indoor Sport Area Roof-garden Plan Study Room Roof-garden Plan Society Library Plan Study Room Plan 1 1 1 2 2 0 1 5 10 15m Indoor Sport Area Roof-garden Plan Study Room Roof-garden Plan Society Library Plan Study Room Plan 1 1 1 2 1 1 4 2 2 3 waiting area study area consulting area staff office multifunction room library area bookshelf 0 1 5 10 15m Indoor Sport Area Roof-garden Plan Study Room Roof-garden Plan Society Library Plan Study Room Plan 1 1 1 2 1 1 1 4 2 2 2 2 3 waiting area study area consulting area staff office multifunction room library area













Indoor Stadium Cooked Food Centre Street Market Clinic Study Room Day Care Centre Nursery Library Study Room














































Indoor Stadium Block Street Market Block Health Care Block Society Service Block Main Transport Core Constructure Core Constructure Core To Health Care Block Clinic 1F Clinic 2F Indoor Street Market Indoor Cooked Food Centre Outdoor Cooked Food Centre Stadium Indoor Sport Area Roof-garden Roof-garden Clinic 3F Day Care Centre Roof-garden Nursery Society Library Study Room To Street Market Block Car Park Bus Terminus Outdoor Street Market Structure Section Space Section 1-1 1-1Section 2-2Section 3-3Section 4-4Section 2-2 3-3 4-4














Physical Models Photos


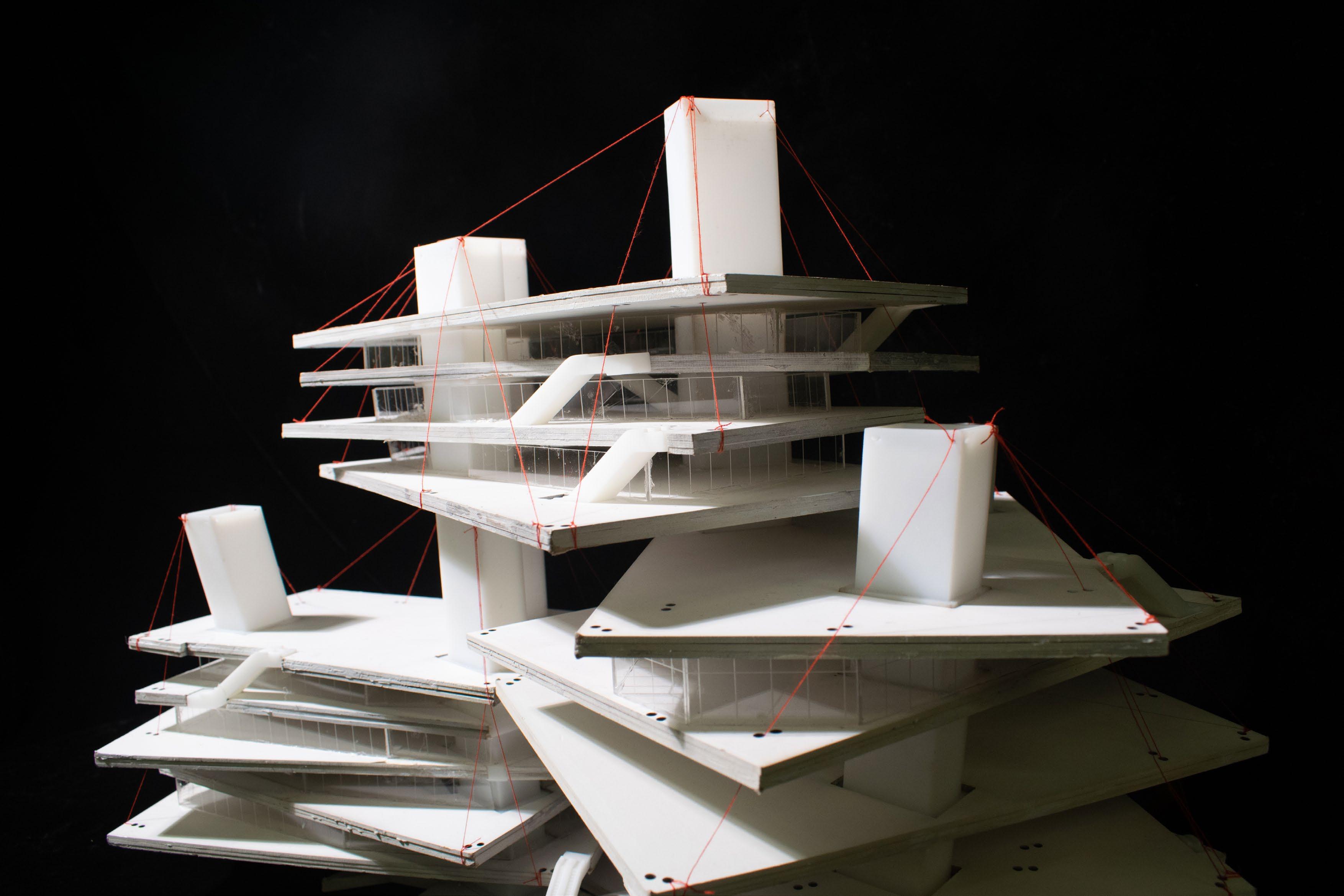



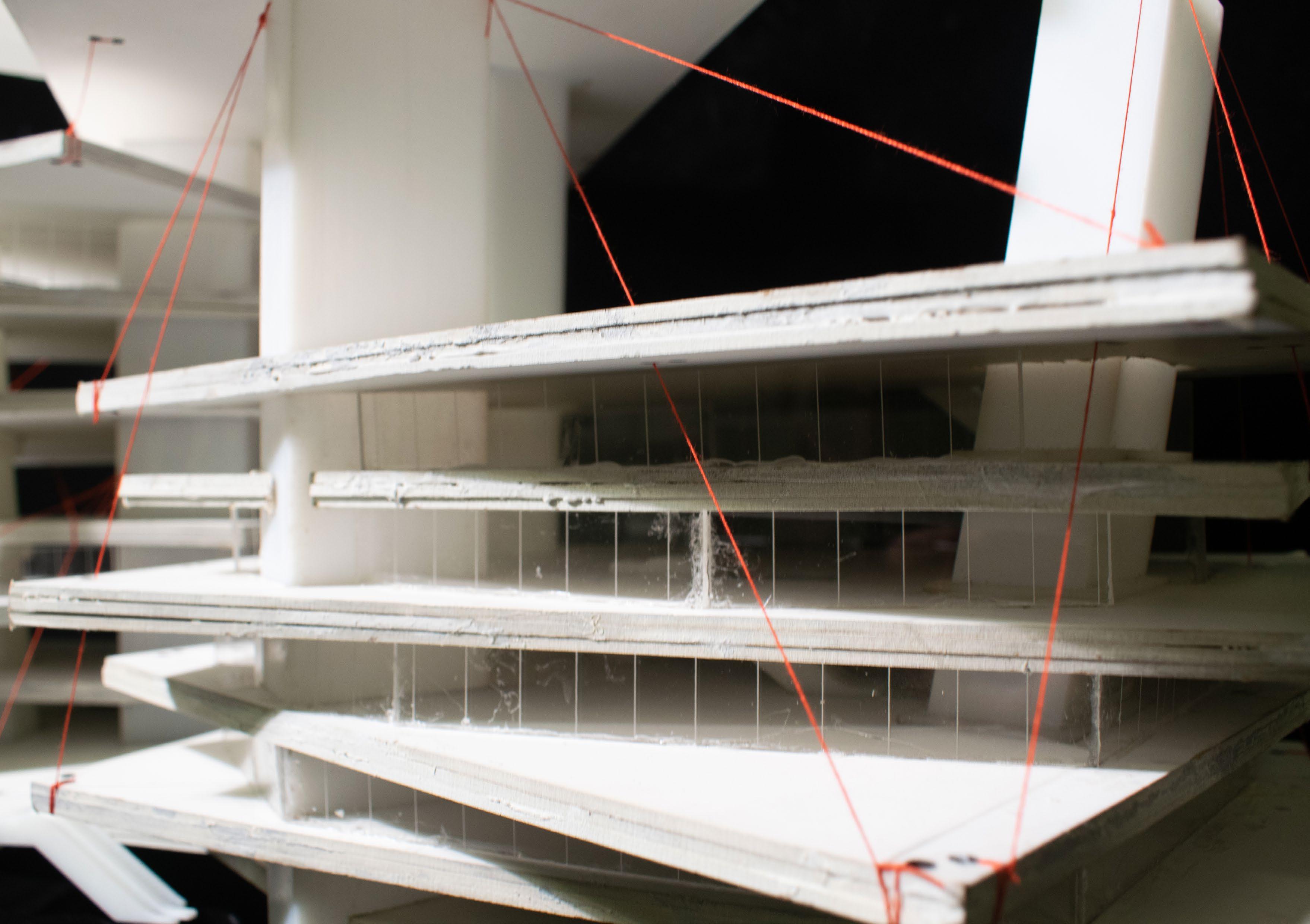













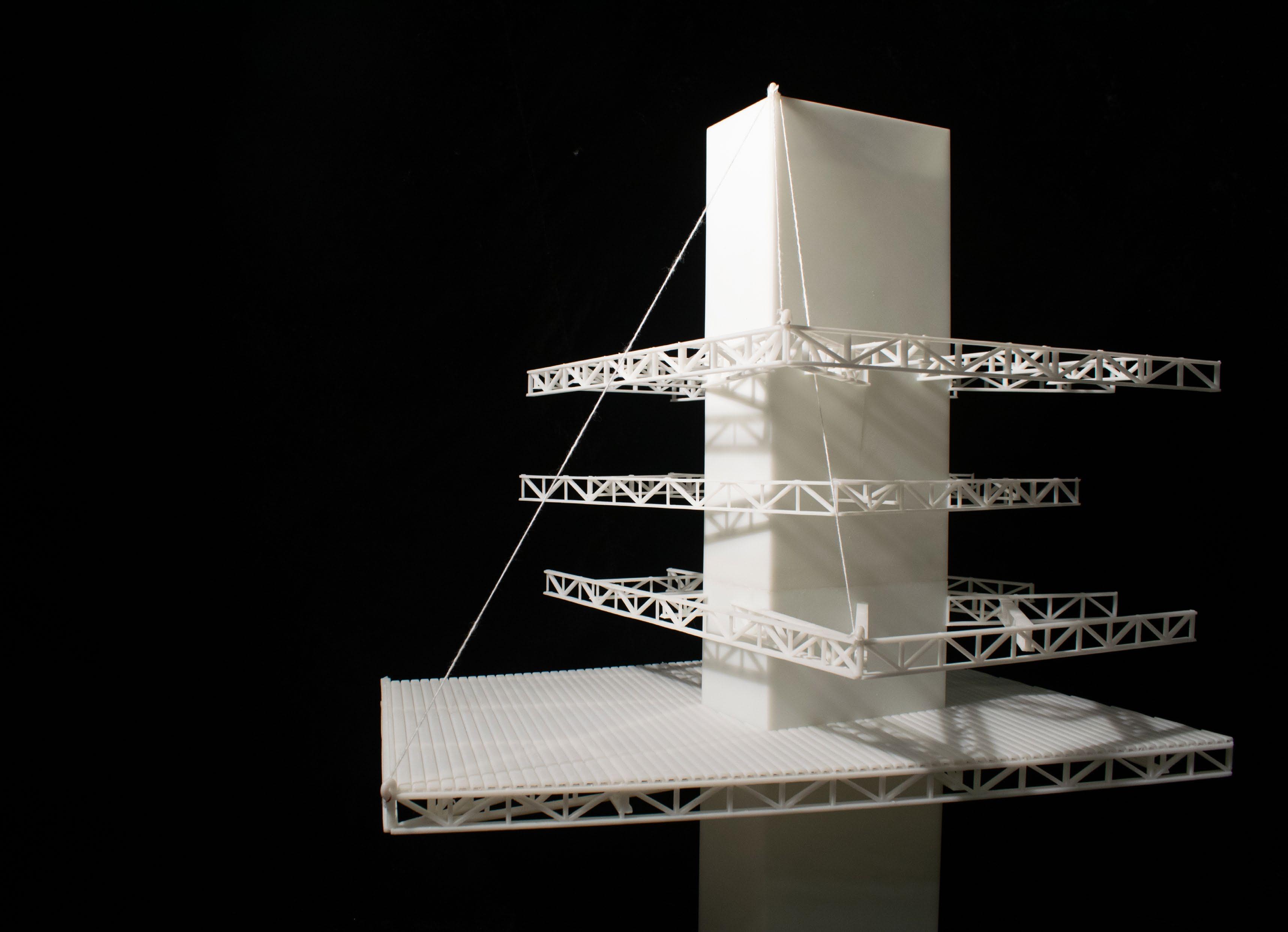




Thanks For Reading


Watching Project
Video
On Youtube











 Prototype Ⅲ
Prototype Ⅲ













































































































































































