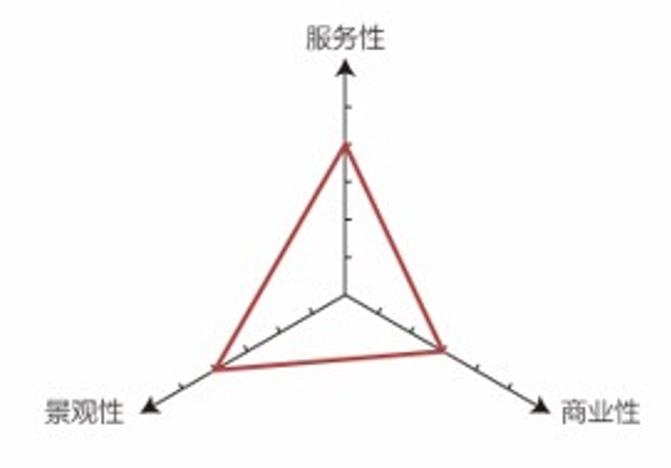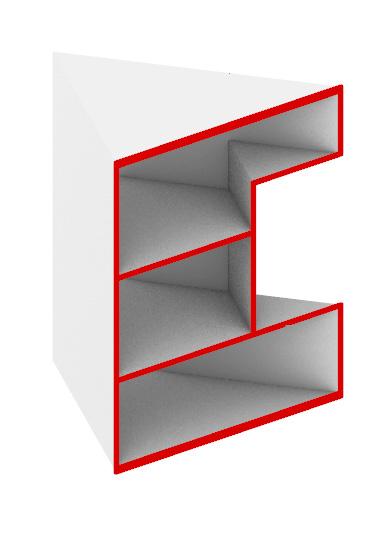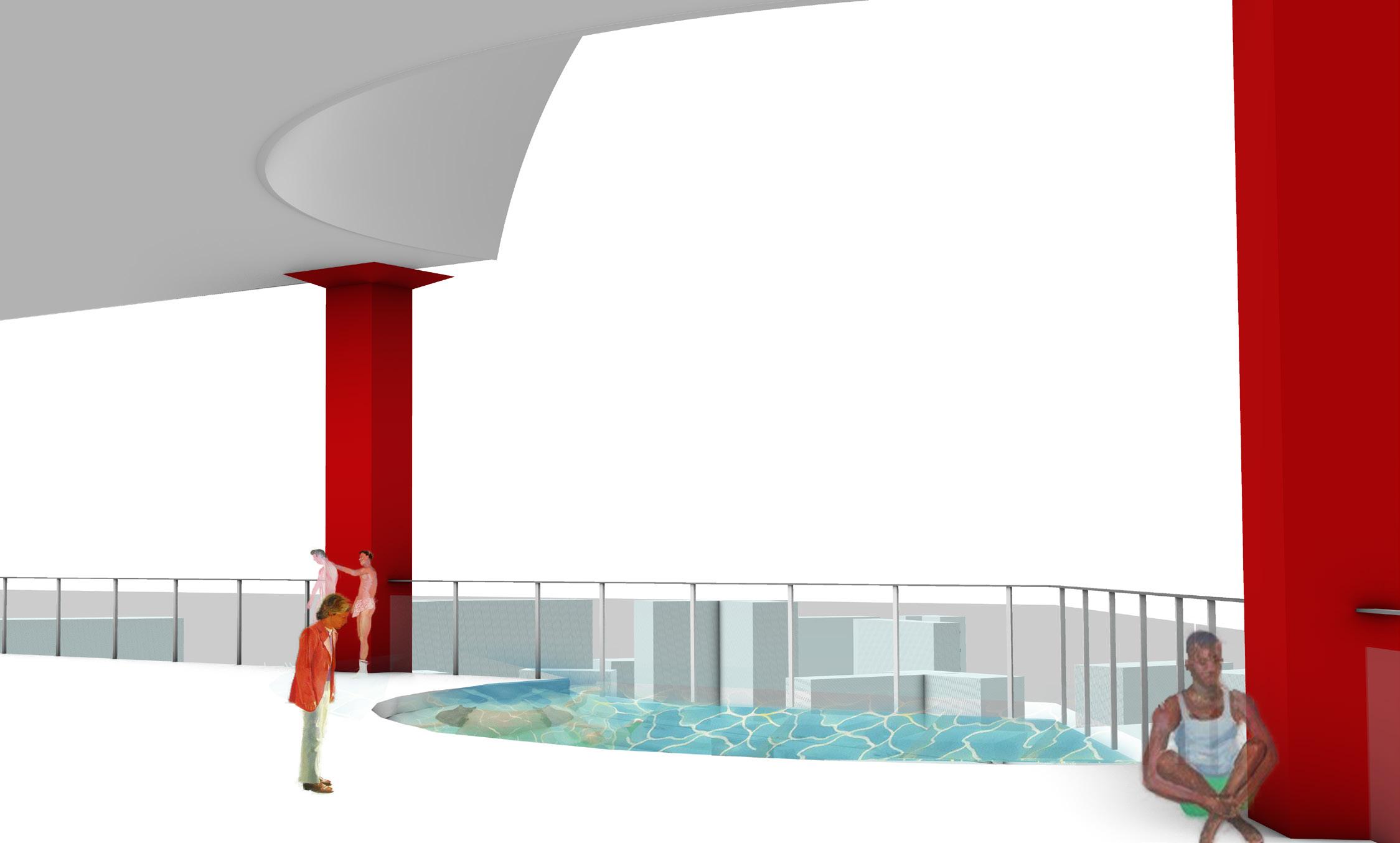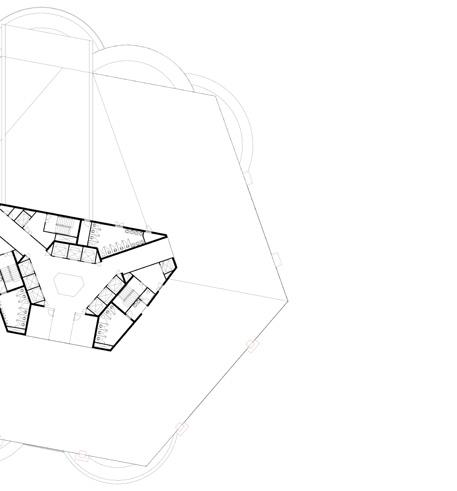City Complex Design
Urban New Babylon
WANG, Sijie Jerry
Undergraduate Graduation Project



2022.2-2022.5 Personal Work
PLANNING-SECTIONING
Instructors: Miu, Ying
BLOCKS SECTOR GROUP OF SECTOR
COMPONENT
New Babylon accomplish include achieve compose compose compose
Savage Growth: Viral Spread
Games & mazes: Creating Situational Spaces
PLANNING
Buildings & City
Buildings & People
This project was informed by the study of Constant's New Babylon theory, investigating how an urban complex designed under the guidance of this theory could transform and impact the surrounding city and its users. The design process followed a top-down approach, starting from the city scale and progressing to the architectural components.
Constant's early vision emphasized the interconnected relationship between people and spatial materiality, as well as the uncertainty inherent in daily life, by proposing a series of scenario-based spaces to link the functional elements of New Babylon.
In this project, the metaphorical urban axes serve as the "lines" that stitch together these scenario-based spaces. By designing such scenario-based spaces of varying scales along these distinct urban axes, a narrative-driven urban section was achieved. This approach aimed to influence the surrounding city while also allowing users to experience the uncertainty and anticipation embedded in the contextual story, ultimately manifesting an urban complex with the qualities of Constant's New Babylon.
CONTENTS
Ⅰ Design Assignment
Ⅱ Site Analysis & Theory Research
Research & Design Strategy
City Axis Research & Design
Site Analysis
City Axis Design
Urban Section Research & Design
Space Components
Subsectors Creation
Subsectors Function
Space Formula
Ⅲ Architecture Design & Performance
Diagrams & Renderings
Sectional Drawings
Renderings
Technical Drawings
Site Plan
GF Plan
1F Plan
2F Plan
3F Plan
Underground Plan
Elevations
Sections
Towers Layouts

Design Assignmnet
Thesis (Design) Topic and task:
目的:对本专业学生近五年来的所学进行综合运用;提高学生处理现实问题的能力;增强学生独立 分析问题,利用专业知识解决问题的能力;提高学生在设计过程中协调各方面影响因素的能力。通 过该设计学生对大学阶段的知识进行全面的运用,成为一名合格的毕业生。
工作任务:题目为城市综合体方案设计;设计深度为建筑方案设计;随经济发展,西二环外侧,现 麦德龙地块商业价值未能充分体现,拟将其拆除,修建城市综合体。要求:1、通过调研分析周边 消费人群、经济、交通、区域位置和同类项目等,对项目形成良好的定位;2、根据调查分析自行 确定业态(办公楼、商业步行街、购物中心、酒店式公寓、办公公寓、大型地下停车场、商业旗舰 店、电影院、餐饮、百货、超市、兼容住宅等)、规模(包括各业态的组成比例)等;基于以上内容, 根据现状条件进行建筑群体空间和功能的组织、建筑内部交通的组织、各功能出入口的安排、设置 不同功能的交通形式和各功能之间的关系等;完成方案设计,建筑及规划表达方式正确;绘出适合 方案设计的图纸。规划建设条件:容积率为5.0,绿地率不低于15%,建筑密度不大于40%;停车位、 建筑退让红线距离、日照、建筑间距等按《成都市规划管理技术规定》2014执行;满足国家及地 方相关法律法规。
Purpose:
Comprehensive application of the knowledge acquired by students in the past five years; Improve students' ability to handle real-world problems; Enhance students' independent problem analysis and problem-solving abilities using professional knowledge; Improve students' ability to coordinate various influencing factors during the design process; Through this design, students can fully apply the knowledge gained during their university studies and become qualified graduates.
Work Task:
Title: Urban complex design
Design depth: Architectural scheme design
Background: The commercial value of the current Metro site outside the West Second Ring Road has not been fully reflected, and it is planned to demolish and rebuild an urban complex.
Requirements:
Conduct research and analysis to properly position the project
Determine the appropriate business formats and scale composition independently
Based on the current conditions, organize the spatial layout and functions of the building cluster, internal circulation, entrances and exits, and the relationships between different functions
Complete the design scheme with proper architectural and planning expression
Comply with the planning and construction conditions: plot ratio of 5.0, green space ratio of at least 15%, and building density not exceeding 40%
Meet the relevant national and local laws and regulations
Site Plan
Current data collection (including designated reference materials) :
1、现场地形图及周边道路红线图、规划建设范围图。
2、《成都市规划管理技术规定》2014、《民用建筑设计通则》、《建筑设计防火规范》GB 50016—2014等。
3、现场调研照片、同类项目调查报告。
1. Topographic map of the site, red line map of surrounding roads, and map of planning and construction scope.
2. "Chengdu Planning and Management Technical Regulations" 2014, "Civil Building Design General Rules", "Building design fire Code" GB 50016-2014.
3. On-site survey photos and similar project investigation reports.
Research & Design Strategy
Look for Metaphorical Urban Axes
attributes of the city interface
The similarity of urban texture
Detournement
Derive transfer
COMPONENT DESIGNING
urban function connect divide point to pass compose compose add response
BLOCK SECTOR
SUBSECTOR formula apply
From Sectors to City

Create City's Sections Room Scale

include method property theory
Building Scale
provide urban axis
be used for PLANNINGSECTIONING
GROUP OF SECTOR
accomplish
purpose
narative urban secton
Uncertain urban space
Situational space
provide urban section top-down urban design response and interfere the original urban axis
break the original domino system space and create space blocks with more special functions

 City Scale Planning Scale
City Scale Planning Scale
Site Analysis & City Axis Design





North Boundary Y2 Axis Y3 Axis Y4轴线 Y4 Axis Residential District Residential District Residential District North Boundary Quality Property West Boundary Southwestern University of Finance and Economics West Boundary South Boundary service service D/H Ratio D/H Ratio commerce commerce accessibility accessibility landscape landscape greening greening





Boundary Line Y2 Axis Y1 Axis Y1 Axis Emei Cinema National Security Building Commerce Commerce South Boundary East
East Boundary D/H Ratio service service D/H Ratio accessibility commerce commerce accessibility greening landscape landscape greening
Boundary
Space Components

Component is the smallest unit that constitutes a space, including important also the element that Constant finds most capable of evoking people's that in a spatial context, Component is the element that can immediately create an atmosphere.Multiple Components then determine the atmospheric and superposition of Components, the atmosphere and functional attributes unique interactive strategy that belongs to Constant.This design scheme to their spatial forms and functional properties.
Quality Rail
Wall Property divide divide commerce commerce pass pass landscape landscape point to point to office office
Curtain

important structural or enclosure components as well as furniture. It is instinctive release in the context of creating New Babylon. He believes immediately come into intimate contact with people, collect feedback, and atmospheric character of a Block. Through the combination, interaction, attributes of Blocks and spatial domains are cultivated, thereby forming a scheme utilizes five main Components, and Blocks are composed according
divide divide divide commerce commerce commerce pass pass pass landscape landscape landscape point to point to point to office office office
Truss Wall Flat Slab

The Components composed of Subsectors fully leverage the advantages of geometric combination , such as overlapping, Boolean operations, and cutting forms, in order to better arrange the architectural functions. Meanwhile, different Components can also lead to different properties of the Subsectors. These Subsectors can also break the original floor slabs, adding multifunctionality to the sectional spaces of the city, making the spaces better respond to their functions.
Subsectors Creation





Sectional Views
Subsectors
Subsectors Function

Indoor Stadium
In the indoor stadium, with folded ceiling plates below, will create spaces for movement and exercise.

Sloped sectors create theater spaces that allow for better functional arrangement.

Warehouse-Style Supermarket
Intersecting horizontal planes can create smooth, warehouse-style supermarket layouts.

Swimming Pool & Bathhouse
Performing Boolean operations with circles and squares can create interesting public bathhouses and swimming pools.

Restaurants with balconies can generate a variety of business models.

The interior of a greenhouse is formed by the combination of two spheres, which provides a greater interior height more suitable for plant growth.
Theater
Greenhouse
Restaurant

Museum
Spaces derived from religious cross-shaped forms, due to their ability to create changing light and shadow effects, can also be utilized as exhibition spaces.

Spaces with a collaborative nature are embedded within the floor slabs of a traditional library building.


Entertainment Space
Spaces with an atrium, dance floor, and surrounding walls.

Cutouts are made in the traditional floor plates to provide greenery and meet lighting needs.

Studio Entrance Space
A highly private studio space with separated floor and wall elements.
Spaces with inclined floor plates have a guiding, directional quality that makes them suitable for use as entrance areas.
Library Courtyard
Space Formula
Fundamental Formula
Transport Space
Interface Space
Combination
β α settlement space β γ garden space γ β folding space α γ universal space γ α construction space α β domino space Formula
α β γ Room column ramp roof wall stairs hug ceiling lift fusma patio curtain atrium door balcony
Tower Generation Logic

Formula:α*β
Operation: Build sectors
Run to α*β, streamlined relationships with the underlying space.

Formula:β*α
Operation: Build subsectors Add the subsectors to the domino system through β*α, enriching the interior space, forming composite modules.

Formula:β*γ
Operation: Connection
Run to β*γ, create the connection space and shapes. It also has the function of the vertical connection

Formula:γ*β
Operation: Build component Run to γ*β,create components in sectors, build according to specific functions

Formula:γ*α
Operation: Build curtain The skin is built on the outside of the architecture, run to y*a to separate the fabric of the city from the building.

Formula:None
Operation: Build sectors Through the application and combination of architectural grammar, a complete architectural body is created.This grammar applies to other buildings as well.

District
Residential
frontage business rooftop parking entrance one-way ramp rooftop
Qingjiang Middle
To
Jinsha Bus Station

Emei Cinema Middle Road National Security Building frontage business The
Road Residential District entrance one-way ramp ToShuangnan To
rooftop parking exit rooftop parking sight line sight avoidance
Second Ring
Yingmenkou
To Tianfu Square

Sectional View Drawings of Urban Axis y4 y3 service service landscape commerce office landscape space, community service space landscape commerce office community service space, commercial space, office space, entertainment space


y4 y2 y2 y3 y1 y1 service landscape commerce office dining space, selling space, recreation space service space, space landscape commerce office commercial space, dining space, entertainment space Cultural display space

East---West Sectional Drawings 1-1
2-2


3-3
1-1 2-2 3-3


City Semi-outdoor Space
Roof Corridor

 Parking Lot
Sky Swimming Pool
Parking Lot
Sky Swimming Pool

Indoor stadium with folding plate roofs can provide spacious indoor gathering spaces for people, and also create a certain connection between people on the outdoor roof and those inside.

Elevated bridges connecting architectural complexes and the circulatory system of the city - not only can they weaken the fragmentation of the city, but they can also improve the transportation and logistics efficiency between the city and its buildings.

Site Plan
Technical-economical Index
1. Construction Land Area:35156.30 sq.m 2. Overall Floorage:159269.37 sq.m
Ⅰ. Above Ground Building Area:80850.32 sq.m
1. Commercial Floor Area: 13221.86 sq.m
2. Office Floor Area: 50194.15 sq.m
3. Cultural Exhibition Building Area: 1520.19 sq.m
4. Other Floor Area:15914.12 sq.m
Ⅱ. Underground Land Area:78419.05 sq.m
2. Underground Equipment Room: 5778.19 sq.m
Ⅲ. Plot Ratio:4.53
1. Underground Building Area:72640.86 sq.m Ⅳ. Building Density:45.06%
Ⅴ. Motor vehicle parking :1264 unit Roof Platform:81 unit
B1 Floor:444 unit
B2 Floor:739 unit

15 30m Underground Parking Entrance Office Entrance 28F=99.2m 29F=102.8m 29F=102.8m 30F=106.4m 4F=12.8m 4F=12.8m 4F=12.8m 4F=12.8m 3F=8.6m 4F=12.8m 5F=16.4m 27F=95.6m 28F=99.2m IndoorEntranceStadium 5 0
Chengdu

Property Line
Underground Parking Entrance for Motor Vehicles Underground Parking Entrance for Nonmotor Vehicles 5F=16.4m 2F=4.4m 5F=16.4m 4F=12.8m -1F=-3.6m 0F=-0.2m 3F=8.6m 2F=4.4m -1F=-3.6m 48F=171.2m 45F=160.4m 42F=149.6m 49F=174.8m H=13.0m H=13.0m Office Entrance Commerce Entrance Platform Roof Parking Commerce Entrance Underground Boundary Line High-Rise Red Line
RoofParkingEntrance
GF Plan 餐饮 餐饮 女卫 男卫 男卫 储物室 后勤用房 室内体育馆 餐饮 低区电梯 弱电 女卫 餐饮 烟道 后勤用房 消防合用前室 消防电梯 男卫 弱电 强电 消防电梯 男卫 残卫 等候大厅 强电 烟道 高区电梯 低区电梯 电梯厅 高区电梯 餐饮 商业 男卫 女卫 残卫 女卫 工休息室 商业 商业 商业 商业 餐饮 餐饮 餐饮 餐饮 餐饮 餐饮 餐饮 储物室 办公入口 体育馆入口
餐饮 商业 后勤区 下沉广场 下沉广场 女卫 男卫 等候大厅 高区电梯 残卫 共享空间 消防前室 消防前室 11.2㎡ 弱电 强电 消防前室 共享空间 女卫 残卫 低区电梯 服务区 男卫 甜品店 餐饮 餐饮 轻餐饮 快餐 餐饮 轻餐饮 商业 餐饮 商业 商业 餐饮 餐饮 餐饮 商业 商业 餐饮 餐饮 餐饮 餐饮 储物间 女卫 男卫 储物间 城市大台阶 办公入口 商业入口 商业入口 0 5 15m
1F
男卫 电梯厅 低区电梯 残卫 低区电梯 高区电梯 储物室 弱电 残卫 后勤员 工休息室 消防电梯 烟道 强电 弱电 消防电梯 高区电梯 男卫 女卫 男卫 餐饮 健身房 商业 商业 生活服务 娱乐 娱乐 餐饮 生活服务 商业 商业 餐饮 电影工作室 餐饮 商业 餐饮 餐饮 女卫 女卫 电梯厅 女卫 男卫 烟道 强电 女卫 男卫 后勤用房 餐饮 餐饮 餐饮 餐饮 室内体育馆 连廊 半室外平台 室内连廊 游戏性空间 绿化长廊
Plan
电影工作室
电影工作室
电影工作室
电影展示间 商业 电影文化展示长廊
消防前室 11.2㎡ 女卫 中区电梯 服务区 低区电梯 残卫 残卫 女卫 储物间 共享空间 共享空间 消防前室 11.6㎡ 强电 弱电 消防前室 男卫 高区电梯 储物间 饮品 电影展示间 电影展示间 餐饮 餐饮 餐饮 娱乐 餐饮 轻餐饮 女卫 男卫 储物间 快餐 商业 商业 商业 饮品 半室外平台 连廊 屋顶平台 餐饮 餐饮 绿化长廊
餐饮
办公大厅上层
后勤员 工休息室 男卫 商业 商业 商业 绿化长廊 高区电梯 展示空间 弱电 女卫 游戏性空间 商业 商业 男卫 商业 商业 餐饮 会议室 高区电梯 餐饮 餐饮 消防电梯 女卫 残卫 弱电 强电 烟道 消防合用前室 消防电梯 男卫 残卫 强电 烟道 低区电梯 电梯厅 餐饮 会议室 低区电梯 电梯厅 餐饮 后勤用房 商业 商业 储物室 商业 餐饮 女卫 后勤员 工休息室 储物室 娱乐 屋顶平台 景观长廊 绿化长廊 屋顶平台
2F Plan
餐饮 娱乐 快餐 消防前室 11.2㎡ 男卫 强电 消防前室 11.6㎡ 共享空间 共享空间 储物间 女卫 残卫 残卫 低区电梯 服务区 中区电梯 女卫 弱电 消防前室 高区电梯 快餐 餐饮 娱乐 娱乐 娱乐 娱乐 屋顶平台 屋顶平台 塔楼大厅
表演空间 绿化长廊
3F
储物室 高区电梯 电梯厅 低区电梯 高区电梯 烟道 强电 男卫 男卫 女卫 强电 烟道 消防电梯 女卫 消防电梯 电梯厅 低区电梯 弱电 残卫 弱电 残卫 后勤员 工休息室 屋顶平台 屋顶平台 屋顶平台 屋顶平台 绿化长廊 游戏性空间 屋顶平台
Plan
表演空间
网约车等候区
网约车等候区
低区电梯 残卫 残卫 男卫 共享空间 共享空间 消防前室 11.6㎡ 强电 弱电 消防前室 11.2㎡ 消防前室 11.2㎡ 高区电梯 储物间 女卫 女卫 中区电梯 服务区
网约车等候区
网约车等候区
残卫 储物室 低区电梯 地铁四号线 入口 低区电梯 女卫 烟道 男卫 强电 汽车美容 设备间 非机动车停放区 消防控制室 消防电梯 弱电 强电 消防电梯 残卫 弱电 商业 烟道 高区电梯 餐饮 电梯厅 高区电梯 电梯厅 下沉广场 后勤员 工休息室 餐饮 餐饮 商业 商业 餐饮 餐饮 餐饮 餐饮 餐饮 设备间 生活服务 生活服务 餐饮 餐饮 餐饮 餐饮 餐饮 餐饮 防火卷帘 防火卷帘 设备间 设备间 餐饮 餐饮 防火卷帘 防火卷帘 防火卷帘 防火卷帘 防火卷帘 防火卷帘 防火卷帘 消防前室 15.2㎡ 设备间 消防前室 15.2㎡
B1 Plan
超市后勤区 设备间 消防前室 消防前室 弱电 强电 消防前室 11.6㎡ 设备间 储物间 残卫 残卫 低区电梯 中区电梯 女卫 男卫 高区电梯 麦德龙超市 下沉广场 餐饮 餐饮 餐饮 商业 餐饮 餐饮 设备间 设备间 餐饮 餐饮 非机动车停放区 防火卷帘 防火卷帘 防火卷帘 防火卷帘 防火卷帘 防火分区Ⅰ 面积:3890㎡ 防火分区Ⅱ 面积:3160㎡ 防火分区Ⅱ 面积:3650㎡ 防火分区Ⅲ 面积:3648㎡ 防火分区Ⅳ 面积:3380㎡ 女卫 男卫 无障碍 卫生间 地铁四号线 入口 设备间 设备间 防火卷帘 防火卷帘 女卫 男卫 设备间防火分区 面积:1150㎡ 地下商业防火分区Ⅰ (设置防烟与排烟设施) 面积:1580㎡ 地下商业防火分区Ⅱ (设置防烟与排烟设施) 面积:1660㎡ 地下商业防火分区Ⅲ (设置防烟与排烟设施) 面积:2000㎡ 地下商业防火分区Ⅳ (设置防烟与排烟设施) 面积:1700㎡ 地下商业防火分区Ⅴ (设置防烟与排烟设施) 面积:1670㎡ 地下商业防火分区Ⅴ 面积:1590㎡ 地下商业防火分区Ⅵ 面积:2000㎡ 地下商业防火分区Ⅵ 面积:1430㎡ 停车部分防火分区Ⅰ 面积:3760㎡ 停车部分防火分区Ⅱ 面积:3200㎡ 停车部分防火分区Ⅲ 面积:3690㎡ 停车部分防火分区Ⅳ 面积:3900㎡ 停车部分防火分区Ⅴ 面积:2990㎡
B2
低区电梯 低区电梯 烟道 强电 男卫 设备用房 女卫 消防电梯 强电 消防电梯 弱电 烟道 高区电梯 电梯厅 高区电梯 电梯厅 卸货区 设备用房 设备用房 设备用房 储物室 设备用房 储物室 设备用房 卸货区 设备用房 设备用房 设备用房 设备用房 设备用房 设备用房 设备用房 设备用房
Plan
消防前室 11.2㎡ 消防前室 弱电 强电 设备间 储物间 设备间 储藏室 储藏间 低区电梯 中区电梯 女卫 男卫 高区电梯 防火卷帘 设备间 卸货区 储物间 设备间 设备间 设备间 防火分区Ⅰ 面积:3840㎡ 防火分区Ⅱ 面积:3470㎡ 防火分区Ⅲ 面积:4000㎡ 防火分区Ⅷ 面积:3096㎡ 防火分区Ⅳ 面积:3970㎡ 防火分区Ⅳ 面积:2610㎡ 防火分区Ⅴ 面积:2940㎡ 防火分区Ⅵ 面积:3690㎡ 防火分区Ⅶ 面积:4000㎡ 防火分区Ⅳ 面积:3250㎡ 防火分区Ⅰ 面积:1189㎡ 设备间防火分区Ⅰ 面积:1880㎡ 设备间防火分区Ⅱ 面积:1678㎡ 防火分区Ⅱ 面积:4000㎡ 防火分区Ⅲ 面积:3250㎡ 防火分区Ⅴ 面积:3600㎡ 防火分区Ⅵ 面积:3580㎡ 防火分区Ⅶ 面积:3790㎡ 防火分区Ⅷ 面积:3990㎡ 防火分区Ⅸ 面积:3530㎡
Elevations

 North Elevation
South Elevation
North Elevation
South Elevation


Elevation 0m 15m 35m
West
East Elevation
1-1 Section


1-1 1-1 corridor Indoor Stadium courtyard 2-2 2-2

greenhouse Film culture exhibition gallery performance exhibition space Metro Supermarket Roof Parking

greenhouse Film culture exhibition gallery performance exhibition space
2-2 Section
Parking
Roof

Urban greening platform
greenhouse corridor
Tower A Partial Floor Plans
电梯厅 低区电梯 残卫 低区电梯 高区电梯 储物室 弱电 残卫 后勤员 工休息室 消防电梯 烟道 强电 弱电 消防电梯 高区电梯 电梯厅 女卫 男卫 烟道 强电 女卫 男卫 办公区 办公区 娱乐区 会议室 前台服务 休息区 前台服务 休息区 办公区 办公区 娱乐区 电梯厅 低区电梯 残卫 低区电梯 高区电梯 储物室 弱电 残卫 后勤员 工休息室 消防电梯 烟道 强电 弱电 消防电梯 高区电梯 电梯厅 女卫 男卫 烟道 强电 女卫 男卫 前台服务 休息区 办公区 办公区 办公区 室外休息平台 前台服务 休息区 办公区 办公区 办公区 室外休息平台
电梯厅 低区电梯 残卫 低区电梯 高区电梯 储物室 弱电 残卫 后勤员 工休息室 消防电梯 烟道 强电 弱电 消防电梯 高区电梯 电梯厅 女卫 男卫 烟道 强电 女卫 男卫 前台服务 休息区 办公区 办公区 办公区 室外休息平台 前台服务 休息区 办公区 办公区 办公区 电梯厅 残卫 高区电梯 储物室 弱电 残卫 后勤员 工休息室 消防电梯 烟道 强电 弱电 消防电梯 高区电梯 电梯厅 女卫 男卫 烟道 强电 女卫 男卫 储物间 储物间 空中泳池 空中泳池 男更衣室 女更衣室 男更衣室 女更衣室 空中泳池 半室外平台 半室外平台 半室外平台 半室外平台
Tower A Partial Floor Plans
残卫 高区电梯 储物室 后勤员 工休息室 烟道 强电 弱电 消防电梯 电梯厅 女卫 男卫 储物间 室外休息平台 室外休息平台 办公区 办公区 会议室 前台服务 休息区 办公区 残卫 高区电梯 储物室 后勤员 工休息室 烟道 强电 弱电 消防电梯 电梯厅 女卫 男卫 储物间 室外休息平台 室外休息平台 办公区 办公区 会议室 前台服务 休息区 办公区 休息区
电梯厅 弱电 残卫 消防电梯 高区电梯 烟道 强电 女卫 男卫 储物间 男更衣室 女更衣室 半室外平台 娱乐 餐饮 空中泳池 电梯厅 弱电 残卫 消防电梯 高区电梯 烟道 强电 女卫 男卫 储物间 前台服务 休息区 办公区 办公区 办公区
消防前室 女卫 中区电梯 服务区 低区电梯 残卫 残卫 女卫 储物间 共享空间 共享空间 消防前室 11.6㎡ 强电 弱电 消防前室 男卫 高区电梯 办公区 会议室 办公区 办公区
Tower B Partial Floor Plans
消防前室 女卫 中区电梯 服务区 低区电梯 残卫 残卫 女卫 储物间 共享空间 共享空间 消防前室 11.6㎡ 强电 弱电 消防前室 男卫 高区电梯 办公区 会议室 办公区 健身房
消防前室 11.2㎡ 女卫 中区电梯 服务区 残卫 残卫 女卫 储物间 共享空间 共享空间 消防前室 11.6㎡ 强电 弱电 消防前室 11.2㎡ 男卫 高区电梯 办公区 会议室 办公区 室外休息平台 办公区
Tower B Partial Floor Plans
消防前室 11.2㎡ 女卫 服务区 残卫 残卫 女卫 储物间 共享空间 共享空间 消防前室 11.6㎡ 强电 弱电 消防前室 11.2㎡ 男卫 高区电梯 餐饮 室外休息平台 室内表演区 餐饮 休息区
消防前室 女卫 服务区 残卫 残卫 女卫 储物间 共享空间 共享空间 消防前室 11.6㎡ 强电 弱电 消防前室 男卫 高区电梯 办公区 会议室 办公区 室外休息平台 健身房 办公区
Tower B Partial Floor Plans
消防前室 11.2㎡ 女卫 服务区 残卫 残卫 女卫 储物间 共享空间 共享空间 消防前室 11.6㎡ 强电 弱电 消防前室 11.2㎡ 男卫 高区电梯 办公区 会议室 办公区 准备间 舞蹈间 办公区















Towers Layouts
6F















9F 16F 10F 26F 39F 29F
Bibliography
1. Constant, “New Babylon: Outline of a Culture,” trans. Paul Hammond, in Constant’s 2. New Babylon: The HyperArchitecture of Desire, ed. Mark Wigley (Rotterdam: Witte de With, 1998), 160.
3. Constant, “Unitary Urbanism,” trans. Robyn de Jong-Dalziel, in Wigley, ed., Hyper-Architecture, 134.
4. Constant, “New Babylon – Ten Years On,” in Wigley, ed., Hyper-Architecture, 236.
5. Constant Anton Nieuwenhuys:https://stichtingconstant.nl/
6. The Utopian Failure of Constant’s New Babylon: https:// ivc.lib.rochester.edu/the-utopian-failure-of-constants-newbabylon/#fn-6761-30
7. Mark Wigley, “The Hyper-Architecture of Desire,” in Wigley, ed., Hyper-Architecture, 70.
I am grateful to the teachers who have carefully guided me over the past five years. You are like the shining stars in my life, illuminating the path for me to seek the truth.










 City Scale Planning Scale
City Scale Planning Scale














































 Parking Lot
Sky Swimming Pool
Parking Lot
Sky Swimming Pool






 North Elevation
South Elevation
North Elevation
South Elevation






































