OF Wang Sijie
Email Address: jerryunbeatable@icloud.com








MArch Architectural Design Programme,



































for the application to Bartlett, UCL
















































































Academic work: campus complex
Explore the motivation of the raction for epidemic
MOTIVATION
In Chinese culture, there are multiple meanings of motivation. Here are my academic works for researching different kinds of motivation in architectural respects. And I believe that a building with motivation will be filled with life and spirit.
02 Yunghsin Bridge-fair
Academic work: bridge complex
Explore the motivation of calligraphy
03

Academic work: a library with complex functions
Explore the motivation of dargon
04
Academic work: birds' nest in wetland
Explore the motivation of the natural creatures
CONTENT
Flying Dragon Library
01 Floding Campus
Wetland Birds' Nests Project
Some functions have a connection with each other. The typology method can find new functional modules and add new parts. Each module is prefabricated and assembled efficiently for different needs in different periods. It also has traffic modules that can carry people to their destinations severally . Therefore it can reduce the infection rate in school. And the traffic modules have also embraced recording people’s routes and warning notices
Folding Campus
An assembling campus complex for different epidemic period.
Tutor: Zhou Liang
Year 4: 2021.7-2021.8 Personal Work


TEAMZERO Award Architecture Student Design Competition 2021 Finalist 2021 GUYUBEI Competition Finalist














With the situation of the epidemic normalization , people are considering a new type of campus complex. Traditional teaching space and quarantine can not meet the needs of teachers and students during the epidemic period. But folding campus combines the function of study, epidemic prevention and control etc. Creating functional modules and stacking them in three-dimensional space can make the public routes folded for daily use.

Location
And Status Analysis
Camping Park Qingshui River Industrial Park Stadium Administrative Building Teaching Building






psychological problems
complex epidemic prevention infectivity









Need Problem Solution Target Target
Epidemic has changed original lifestyle
Offline teaching has increased possibility of infection
The building is assembled by various functional modules and they are easily to be changed in different improve equipment online study communication Background Psychological Aspects



The structures of building Physical Aspects Result technique


fabricated Methods Achieve
Flexible FunctionDivide Line Improve Equipment Cross Infection Fixed Space Unsuitable Space









Fabrication Weak Correlation Folding Function


N 530.71
Rigid Education Psychological Problems










Solution
And every structure Problem Problem Methods The epidemic would not disappear quickly, so we should use a new way to live with the epidemic

Solution Improve Communication Emotion Node

Coexistence Symbiosis Assembly

facilities The epidemic is changeable, and we need a changeable space to reply to its change.



530.75 530.84
530.65 530.54
The Entrance of Teachers The Entrance of Medicine
8F Teaching

8F Office 8F Teaching 5F Office
to be coexistent cafeteria 530.51








3F Office 7F Enterainment 1F=3.9M 3F=11.2M 5F=19.5M 7F=23M 8F=26.5M



3F Teaching 5F Teaching The Entrance of Students 0m5m 15m 30m
3F Office 3F Teaching
1F Medicine
main route main node main entrance crowded place buildings in school buildings out of school Jincheng College of Sichuan University Pidu District, Chengdu City Enviroment Buildings the site 01:0002:00 05:00 08:00 11:00 14:00 17:00 20:00 23:00 03:00 06:00 09:00 12:00 15:00 18:00 21:00 00:00 04:00 07:00 10:00 13:00 16:00 19:00 22:00 Recreation Class Class Meals Taking temperature Taking temperature Emergency Treatment Isolation nucleic acid testing nucleic acid testing Communication
a campus
for usage of teaching ,medicine and living needs
time.
are
in factory
is fitted with
Original quarantine method has declined the effciency of study in certain modulus.
Background And Strategy Site-plan
Schedule During Epidemic Period
Function Decomposition





































Function Combination










Function Relation






Traditional buildings function and route are separate and they can not meet the need during the epidemic period.





Changeable
Stack insert
Fold and overlap different functional routes from the multifunctional hub
Stack the modules on routes and different modules combinations form sharing routes









Temporary Stair
Detachable stairs cover the elevators shortage of unicity, and they are easy to split people's routes

Medicine
Used in Ankara, Turkey
This product has been designed to be manufactured mainly with a tubular laser cutting machine and a sheet metal laser cutter Additionally, welding, mechanical assembly eatures nuts bolts and painting are necessary to build this unit.
Insert these functional modules into structure in an assembly way



Using vertical and massive structure to support, they form passing space
Temporary Transport Moudle Structions Combination Folding Space Elements Using Moudle



















Vertical Support+Truss Floor
They form recreational and flexible spaces using vertical structure and truss floor to support.
The unit can be mounted as fast as a hospital tent and is as safe as a regular isolation ward to work in. Each unit is hosted in a oot 6 metre intermodal container, repurposed with biocontainment equipment
An extractor creates indoor negative pressure complying with the standards of AIRs. The pod contains all the medical equipment needed for two ICU patients, including ventilators, monitors, etc.

Period Space Function Quality Splitted Greening Gathering Transporting Temporary Structural No Epidemic Period Teaching StudyCommunicateEntertain Work Medicine Quarantine SuperviseHospitalizeDiagnose Epidemic Period Antiepidemic Period elasticity Wait Detect Student Dormitory Transport Public Health Space Medicine Teach relevantcompatible incompatible Medicine Transport Work Entertain Read Eat exhibit Rehabilitative Space Mixed Teaching Space Mixed Rehabilitative Space Mixed Medicine Space Medicine Teach Exhibit Narrative Space Public Service Teaching Space Teaching Space Dining Area Meeting Room Public Study Space Detection Communicative Space Transport Teach Entertain Entertain Entertain Opening Space Medical Detection Elevator Elevator Elevator Green Space Green Space Green Space Green Space Public Activity Space Teachers' Restroom
Intravenous Fluid Stand Equipment Pipe Fold
Monitor Outdoor Sampling Gloves Moveable Wall Moveable Wall Assembly
They form the multi-function space using vertical support and massive structure support. Glass Metal
Construction
Emergency Medicine Moudle
Used in Turin, Italy
Moudle
COVID-19 Mobile Diagnosis Moudle
the CheckTransport Hub Cleaning Disinfection First Check Second Check Using SapceMedicine Sapce Changeable Space Inform Users Record No Epidemic Period Antiepidemic Period Transport Moudle Transport Moudle Transport Moudle Added Moudle Added Moudle Check Moudle Check Moudle Epidemic Period Health QR Code Dorm Space Living Moudle Living Moudle Living Moudle Green Space Green Moudle Green Moudle Green Moudle Isolation Space Isolation Moudle Isolation Moudle Medicine Moudle Clinic Space Meals Space Dinning Moudle Dinning Moudle Dinning Moudle Teaching Space Teaching Moudle Teaching Moudle Teaching Moudle Isolate and Cure Transport Space Check Flow Chart Route Folding modules Stacking Vertical Structure+ Massive Structure Vertical Support+Massive Structure
Space
There are moveable walls between the teaching and other space, dividing differnt areas at different time.
fill in personal information and generate QR Code find the corresponding elevators record the path Red QR Code please ta the ele ator Content normothermia, Content normothermia, please ta the ele ator Date: 2021-5-13 Date: 2021-6-18 Step2: Generate QR Code Class hi Class
In the epidemic period, this APP will be used by teachers and students. For instance, if a student wants to take architecture courses, using this app will get QR Code and corresponding elevators to arrive at the classroom. While people are using the elevator, their body temperature will be taken and their routes will be recorded If anyone who uses the same elevator get adverse symptoms , their QR Code will turn red, they will be told to be quarantined immediately.
Folding And Stacking
Supervision APP

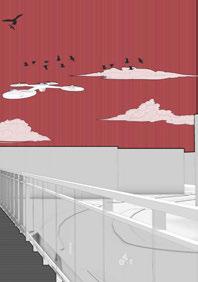








































Isolation Area Node Food Delivery Node Hello, here is your order. Ok, will give you good feedback. Although am ill and quarantining here, but can still watch other students. down down up up down down down down up 15 00 2000 520 190 875 202 00 10500 5300 3500 8500 32001800 860 00 270 270 240 00 50 00 2700 6000 10 50 290 00 10600 5200 2000 15000 860 00 Second Floor Plan 1 2 3 4 4 3 5 5 6 6 7 7 9 8 8 2 1 1-1 Prefabricated Components Fabrication Construction Components Elevator Structure Components Massive Structure Components
Section Plan
System
1-1
Construction
Details




















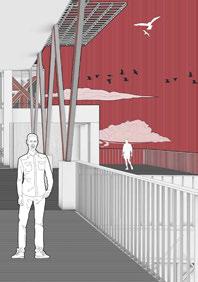

Corridor Node Rest Zone Node We can chat and have rest here at break time. There will be a indoor exercise moudule for people play sport during epidemic period. The classroom is underneath the dormitory, and it save a lot of time. 120 00 150 00 200 520 20000 540 00 3600 4500 700 900 0 3800 820 500 850 0 350 520 20000 545 00 380 320 250 250 195 00 down down down down down down Roof Floor Plan 026 14m 4 3 5 6 6 6 7 10 8 2 1 1 2 3 4 5 6 7 8 9 10 Classroom Cushion Space Changeable Space Terrace Garden Public Event Area Classroom Big Steps Teachers’ Office Lounge Detection Area Isolation Room 135 Column Base Anchor Bolt Stiffener Steel Base Plate Nonshrinking Grout 135mm C25 Concrete Vertical Floor Negative Reinforcement Parallel Floor Negative Reinforcement Profiled Sheet 1 egati e ein or ement Steel Beam 16 lot o or a h roo e Profiled Sheeting Concrete Composite Slab 2-2 On-site Construction Build Construction Structure Build Vertical Structure Assemble Massive Structure Add Functional Block
Section
2-2


















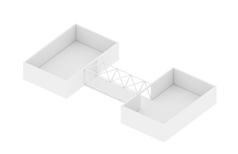
































Service Communication Traffic Gathering Space Greening Space Greening Space Splitted Space Splitted Space Transporting Space Transporting Space Temporary Space Temporary Space Structural Space Structural Space Gathering Space Variability View E E E E E E A B C D E F Study Variability Service View Communication Traffic Study Variability Service View Communication Traffic Study Study Study Study Study Study Study Study Study Study Study Study Study Study Study Study Study Study Study Study Study Study Study Study Study Study Study Study Study Study Study Variability Variability Variability Variability Variability Variability Variability Variability Variability Variability Variability Variability Variability Variability Variability Variability Variability Variability Variability Variability Variability Variability Variability Variability Variability Variability Variability Variability Variability Variability Variability Service Service Service Service Service Service Service Service Service Service Service Service Service Service Service Service Service Service Service Service Service Service Service Service Service Service Service Service Service Service Service View View View View View View View View View View View View View View View View View View View View View View View View View View View View View View View Communication Communication Communication Communication Communication Communication Communication Communication Communication Communication Communication Communication Communication Communication Communication Communication Communication Communication Communication Communication Communication Communication Communication Communication Communication Communication Communication Communication Communication Communication Communication Traffic Traffic Traffic Traffic Traffic Traffic Traffic Traffic Traffic Traffic Traffic Traffic Traffic Traffic Traffic Traffic Traffic Traffic Traffic Traffic Traffic Traffic Traffic Traffic Traffic Traffic Traffic Traffic Traffic Traffic Traffic Study Variability Service View Communication Traffic Study Variability Service View Communication Traffic Spatial Typology

Hoisting Structure Construction Structure Massive Structure Vertical Structure Truss VerticalFloorSupport Structure Drawing AXO View Drawing Exploded AXO Drawing MedicineSpace\QuarantineSpace\Detection Space Dining area Study Room Dormitory Detection Space Quarantine Space Green Space Terrace Library ype ype C ype ype C ype C ype ype ype ype ype ype ype ype ype ype Exploded AXO Drawing
Yunghsin Bridge-fair
A bridge complex with the motivation of calligraphy.
The calligraphy’s writing, such as connection, turn and stop, these movements have three-dimension motivations , and the prototype of this project is from them. After getting the shape, we used BESO evolution to optimize the structure. Finally, we got the spatial form of bridge-fair following the structure’s shape.
Tutor: Li Meizi
Team Work: Structure Research With Ma Yongjie
Year 5: 2021.8-2021.10

Individual Contribution: Concept 100%, Model 90%, All Drawings In This Portfolio
Yunghsin is a county with multiple cultures, and it’s honoured as the town of calligraphy as well. A bridge needs to connect the ancient city with the new city. There was a type of construction crossing the river with the function of bridge and fair in “Riverside Scene at Qingming Festival”. This kind of construction would not only be for transportation, but it is also the city’s carrier And citizens can experience old and new elements of towns over the river.
Workflow Site Analysis



Folk-CustomArea











Yunghsin


The Bridge-fair


West Shore Hills

It's a place where She Ethnic Minority Group lives, and it exists lots of traditional cultural customs such as Yunghsin small drum, shield dance, silkworm culture and terrace agriculture.







Heshui River


Heshui River carrys the memory of the Yunghsin people. There used to be a wharf, people used to swim, have trade activities on the shore. There was an ancient floating bridge connecting the north and west shore.
North Shore Ancient City


As a town with a long history, countless cultures such as Burning Tower in Autumn Festival, calligraphy, revolutionary culture, etc. In “Riverside Scene at Qingming Festival ”, there is a continuous transition between the suburb and the palace. And the highlight of the painting is the Hong Bridge he lo ation o the ong ridge is in the middle o the painting it s the spa e to connect streets with different city images, and it also connects different types of fairs from moveable fair to unmoveable fair. There are different kinds of social behaviours in these fairs simultaneously, like movie films collaging at the same dimension space





Hong Bridge Brawl Transport Social Behavior Bridge-fair Chat Begging Fortune-telling Sale Performance Tug Rest Wedding Context Studies
County is honoured
calligraphy Yunghsin County is the memorial place for the
Army Yunghsin County Bridge Encircling Open-up Narrative Micro-hubs Fair In-between Space Historical Convergence Film-like Narration Collage Spatial Randomness Different Cultural Space Old City Collective Memory New City Arrangement Combination Overlap Transition Synthesis Connection Bridge-fair Genius Loci City Moveable Fair Unmoveable Fair Prolonged Street The Combination of City Image Pedestrian Non-motor Prototype Bridge-fair Various Bridge Space Deconstructed City Image Culture Space Montage Desgin Development Rationalization Variation Calligraphy Structural Optimization Evaluation Supports' Amount Volume Fraction materialization There are lots of craftsmen in Yunghsin County.
Spatial Types Performance Activate Morphological Research Strategy Heshui Town Yunghsin Customs Street Ancient City Bridge Passage
as the town of the
Red
Concept
Site Section MOUNTAIN WATER TOWN Swimming Shrimp Catching Silkworm Weaving Shield Dancing Yunghsin Tabour Minority Activities Landscape Terraceagriculture Bridge Tower BurningCalligraphyRed history historical building N S Yunghsin County China Jiangxi Province Ji’an City 0100300 600m Camphor village North River Levee South River Levee Bridge Location Yunghsin County Ancient City Residence/Farming Residence/Commerce/Exhibition Revolutionary Culture Exhibition Area Ancient City Service Area
Exhibition Area
Prototype Creation Prototype Evaluation











Although Chinese calligraphy is a two-dimensional image, it contains three-dimensional motivation while people write. We study three speciÞc calligraphy skills and Þnd the relationship between these skills and three-dimensional motivation.







Prototype Variation

We create four prototypes by using the motivation of the calligraphy. Then we use the parameters to interfere with the basis of the curve in some parts for acquiring variant results to evaluate.




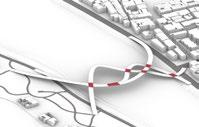


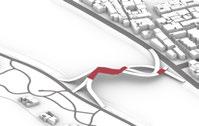









A=AestheticsL= Length of Path P=Public Space Plan A C D E B C D E B C D E B C D E B C D E Plan B Plan C Plan D Plan E A A A A L L L L P P P P A L P A A A A A L L L L L P P P P P A A A A A A A A A A A A A A A A A L L L L L L L L L L L L L L L L L P P P P P P P P P P P P P P P P P A L P A L P A L P Prototype Connection Turn Stop Top View Top View The Motivation of Calligraphy
Dimension to Three Dimension
Two
Outward Motivation Inward Motivation
divide curves and select points randomly confirm the influence ranges and degrees acquire variant curves
Vf=Volume fractionTe=Total energy (MPa)



Research Procedure
Using hypothetico-deductive method to confirm the relationship between the total energy and the number of the supports

Supports (5)
BESO evolution rate(0.06)
BESO iteration steps(20)
BESO volume fraction(0.2354)
questioning
s there a relationship between the total energy and the amount of supports of the bridge structure?
How many supports will be the optimal solution?
here is a positive relationship between the total energy and the amount of supports.









































































The more supports set the less total energy would get.
In this experiment we control the variables. We only change the amount of supports, and observe the total energy of structure under the same conditions iteration steps and force condition).
ontrol group 5 supports ontrol group 6 supports ontrol group 7 supports



Compare the total energy of different groups.
Supports (6)
BESO evolution rate(0.06)
BESO iteration steps(20)
BESO volume fraction(0.2354)
Optimization Procedure


As a result, while the number of supports increased, the total energy of the structure decreases. But the rate of change will be declined when the amount of supports added. Based on the evaluation, we choose the 6 supports solution to further develop the form.
Lack of control groups can not prove the assumptions
Supports (7)
BESO evolution rate(0.06)
BESO iteration steps(20)
BESO volume fraction(0.2354)























X
Y Z XY YZ XZ Force diagram The direction of Loads The number of supports Vf=0.5 Te=37 Vf=0.5 Te=12 Vf=0.4 Te=14 Vf=0.4 Te=40 Vf=0.3 Te=19 Vf=0.3 Te=45 Vf=0.2 Te=25 Vf=0.2 Te=56 Vf=0.5 Te=7 Vf=0.5 Te=29 Vf=0.4 Te=31 Vf=0.4 Te=8 Vf=0.4 Te=14 Vf=0.4 Te=44 Vf=0.4 Te=25 Vf=0.4 Te=34 Vf=0.3 Te=12 Vf=0.3 Te=36 Vf=0.2 Te=17 Vf=0.2 Te=46 Vf=0.5 Te=7 Vf=0.5 Te=17 Vf=0.4 Te=19 Vf=0.4 Te=7 Vf=0.4 Te=9 Vf=0.4 Te=37 Vf=0.4 Te=17 Vf=0.4 Te=23 Vf=0.3 Te=26 Vf=0.3 Te=9 Vf=0.3 Te=17 Vf=0.3 Te=40 Vf=0.3 Te=25 Vf=0.3 Te=30 Vf=0.2 Te=35 Vf=0.2 Te=13 Vf=0.2 Te=26 Vf=0.2 Te=56 Vf=0.2 Te=39 Vf=0.2 Te=46 Vf=0.5 Te=26 Vf=0.4 Te=30 Vf=0.3 Te=39 Vf=0.2 Te=65 Vf=0.5 Te=13 Vf=0.3 Te=24 Vf=0.2 Te=35 Vf=0.5 Te=7 Vf=0.5 Te=50 Vf=0.4 Te=58 Vf=0.3 Te=65 Vf=0.2 Te=85 Vf=0.5 Te=36 Vf=0.3 Te=54 Vf=0.2 Te=69 Vf=0.5 Te=26 Vf=0.5 Te=35 Vf=0.4 Te=39 Vf=0.3 Te=58 Vf=0.2 Te=85 Vf=0.5 Te=20 Vf=0.3 Te=36 Vf=0.2 Te=69 Vf=0.5 Te=16 Vf=0.5 Te=45 Vf=0.4 Te=49 Vf=0.3 Te=65 Vf=0.2 Te=90 Vf=0.5 Te=26 Vf=0.3 Te=44 Vf=0.2 Te=61 Vf=0.5 Te=21 Force diagram Force diagram Iteration 8 Iteration 8 Iteration 8 Iteration 12 Iteration 12 Iteration 12 Iteration 16 Iteration 20 Iteration 16 Iteration 20 Iteration 16 Iteration 20
Structure Solution Catalog Optimal Solutions Comparison & Evaluation
Direction
Prototype
Load Magnitude &
hypothesis deduction experiment conclusion
development
design
BESO Evolution Selection Final Solution
Research Process
Controlled Variables Load Bearing Points Others BESO Evolution Further
Supports Amount
Research Introduction





























1-12-2
2-2 Section
Citizens Spatial Types Tourist Bridge Transport Pass Transaction Roam Exhibition Performance Recreation City Open-up Businessman Resident Micro-hubs Encircling Narrative
1-1 Section
Sections of the Bridge-fair
The bridgehead is the space to connect the town and bridge, and there are retaining buildings at the place. The bridge's routes respond to the road in the town While people pass, they will feel the city's new and old images




The Bridge Opening is the space where people can stay. And it is also the transport hub of the bridge-fair, so there will be lots of citizens getting together. Furthermore, it provides shelter for the stalls

The Bridge floor is the primary place for transport. It not only connects two shores but also organize the circulation of the bridge fair. It provides the road for pedestrians and non-motor passersby, and there are some nodes to merge the different roads






New
City
Bridge Interior Bridge Opening
Ancient City
Bridgehead
Bridge Opening Bridge Interior
The continuous space of bridge-fair connects the indoor and outdoor space, and the blurry boundary allows people to get the immersive experience. The changing forms of space also provide citizens with various function zones. The circulation design between the ancient and new cities makes pedestrians feel the uninterrupted city images between new and old.
Bridge interior is the space in the structure And it with function with the gallery, opera house, shopping centre and canteens.
Model photos
The inspiration of the building’s form is from the dragon’s motivation the dragon hiding in deep water, the proud dragon repents, seeing the dragon in the field, a flying dragon in the sky. All of them are allusions from the Book of Changes. These allusions describe the dragon in different terms with different motivations , which is the same as the people. The spatial form of the building is combined with these motivations in sequence. And it also responds to the elements of the environment such as trees, mountains and roads.









A complex function library with the motivation of dragon.







With the rapid development of the city, Santai county, with the culture of the dragon is falling into a cultural crisis . The library is located in Xiangyang middle school in Santai county. The purpose of this building is to improve the transportation condition in this area and provide the space for teachers and students to entertain and study The form of the building responds to the culture of the dragon, and it also responds to the environment.
 Year 4: 2021.1-2021.2
Personal Work Tutor: Meng Zeyuan
Flying Dragon Library
Year 4: 2021.1-2021.2
Personal Work Tutor: Meng Zeyuan
Flying Dragon Library
The low urbanization of Jingfu Town keeps its traditional rural appearance. Backward planning and architectural form had become one of the obstacles to its development.


One of the main reasons for Jingfu Town's slow urbanization is its single development mode, which is mainly based on agriculture Mixed mode is urgently required.

There are lots of mountains surrounding Jingfu Town. And there is about 40 km from Jingfu Town to Santai downtown. The location situation makes it isolating









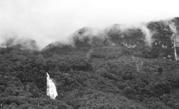

Due to the backwardness of Jingfu Town, a large number of people streamed into the downtown, leading to the loss of labour in Jingfu Town. It has caused a vicious circle.












Functions and Occupations




































The Situation in School













Entertainment Transportation Study 7:00 13:00 11:00 12:00 9:00 10:00 8:00 17:00 18:00 15:00 16:00 14:00 19:00 7:00 13:00 11:00 12:00 9:00 10:00 8:00 17:00 18:00 15:00 16:00 14:00 19:00 4F=16m 2F=8m 2F=8m 1 2 3 4 5 6 7 7 7 010203040m 7 1.Flag tower 5.Warehouse Students' route Teachers' route Property line 6.Playground 7.Trees on the site 2.Graden 3.Student dormitory 4.Teacher's office Farmland Industrial area Sehong city Jingfu town Fu river 40 km Santai downtown
Sichuan ProvinceMianyang City
Santai County
Project’s location in Jingfu Town
Morning Exercise Class Break Lunch Activity The locational culture is disappearing Students’ boring school life School’s recession district As a carrier Implant the local culture Study Local culture Transportation Entertainment Overall improvement in the region Satisfy the needs of people New architecture Communication space Landmark building Roaming space New shared space The simple route of this area The respond to the original environment Low Urbanization Single Industrial Problem Solution Activation Remote Location Labor Loss
to Be Addressed
Issues
The Dilemma of Jingfu Town
The History of Santai The Dragon’s Motivation
Nine Dragons PaintingsThe Motivation of DragonsThe Spatial Form


Gao Zu began to set the county named Qi County, which was subordinate to the Guanghan Country. And the location of the government was the south of Qijiang Town


With the Jinniu Road and Fu River wharf the place has advantages of the transport and the location. So the scale of the city became larger and larger.
The Culture of Dragon in Santai



The people in Santai believe that the power of a dragon can cast out demons. A flood dragon needs to experience the hardships among the sky, ground and people to become a flying dragon. Most flood dragons will choose to experience the hardship of the ground. But it will cause a great flood to damage the villages near the river.
The site of Baoji-Chengdu Railway didn’t follow the Jinniu Road. And the transport of Fu River fell into disuse. So Santai became marginal
Santai's mainly developing way of the economy is agriculture . And it also doesn't have heavy industry. This condition led to the recession of the economy
潜龙勿用
The dragon hiding in deep water -it’s not time for action .

At night, in that old man’s dream. He saw that flood dragon changed into a stately old man with white hair and beard. He said, ’ I am that flood dragon, but now become a flying dragon . Thanks for your positive words. have nothing to give you but a piece of dragon scale.’

One day, an old man was fishing near the Fu River. Suddenly, a flood dragon is out of water. The old man was terrified, for the flood dragon was experiencing the hardship of the ground . And he wanted it to choose other ways to become a flying dragon. Then he said loudly, ’What a wonderful flying dragon!’ twice. Finally, the flood dragon went back.
The proud dragon repents -- the swellhead will be punished.
When the old man woke up, he really got the piece of dragon scale large as a dustpan with golden gloss. The dragon scale can ward of evil, if hang it down the bridge above the river, the flood dragons will choose other ways to become the flying dragon. The old man donated the dragon scale to shield his village
Seeing the dragon in the field -- it’s first time to display one’s talent.
A


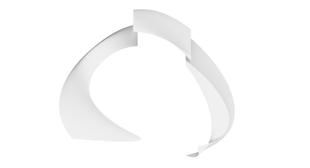
 flying dragon in the sky -the thing at a period of great prosperity.
B.C.201
Meeting Flood Dragon
The Crucible of Flood Dragon
Dragon Scale Shields Village
Dragon Expresses Gratitude
flying dragon in the sky -the thing at a period of great prosperity.
B.C.201
Meeting Flood Dragon
The Crucible of Flood Dragon
Dragon Scale Shields Village
Dragon Expresses Gratitude
A.D.607 A.D.1952 A.D.2021
亢龙有悔 见龙在田 飞龙在天
Starting Node Starting Node Starting Node Starting Node Processing Node Processing Node Processing Node Processing Node Processing Node Final Node Final Node Final Node

































Roof Plan First Floor Ground Floor i=8% up down down 1 5 6 7 7 9 8 1.Yard 6.Food preparation area8.Meeting area 4.Viewing platform 2. Books area 5. Roof Garden 7. Indoor dining area9. Outdoor dining area 3. Discussion area 4 2 3 1 0 03 6 18m 3 6 912m A B C D A' B' C' D' 0 5 10 1520m Spatial Trend and Nodes of Height Section AA’ Section CC’ Section CC’ Section BB’ ❶ ❶ ❶ ❷ ❷ ❷ ❸ ❸ ❸ ❹ ❹ ❹ Spatial Trend and Nodes of Width Spatial Sequence Section Sequence Plan














Model photos
The Explosive View of Construction











































Fabrication Diagram of Roof Fabrication Diagram of Trusses layer5 cover tile trusses of first floor column foundation cohesive structure trusses of ground floor the net rack of the roof layer4 gutter tile layer3 water barrier layer2 cement mortar layer1 gutter tile metal clip the stair on the roof the net rack of the roof trusses of first floor trusses of ground floor glass curtain wall of first floor glass curtain wall of ground floor T02 T09 T16 T23 T03 T10 T17 T24 T04 T11 T18 T25 T05 T12 T19 T26 T06 T13 T20 T27 T07 T14 T21 T28 T01 T01 T05 T09 T10 T11T12 T06 T07T08 T02 T03 T04 T16T15T14 T13 T17 T21 T22 T23 T24 T25 T26 T27 T28 T18 T19 T20 T08 T15 T22 Trusses of Ground Floor Trusses of First Floor Outdoor dining area Indoor dining area Stair on the roof Books area Yard Roof garden Catalogue of Trusses
There are four kinds of birds’ nests, floating nest, ground nest, brush nest and tree nest. A floating nest is designed for the natatores and waders as an isolating island on the lake. Ground nest is set on the slope near the lake. It provides the various inhabitant and stabilizes the geographical environment Brush nest is a mobile device for protecting the birds from the interference of human. And tree nest is a structure imitating the tree, and it adds the inhabitant of finch
Wetland Birds’ Nests Project






A series of birds’ nests for different species of birds living in wetland.
Tutor: Li Meizi

Personal Work Year 5: 2021.10-2021.12
There are several city wetlands being built in Chengdu City in recent years. These wetlands provide birds with essential inhabitants in urban, and birds are also vital to the Wetland Ecosystem. This project has considered the various species of birds’ habits and demands. The bird nests also contribute to the original environment, such as offering a variety of surroundings and reinforcing the original terrain environment. One of them is in a mobile structure, which can protect the birds from human interference during the day.

The Kinds Of Birds’ Nests
The floating nest has consisted of different size units . Each unit is designed for the demands of different species of birds. The unit can float on the lake with floating columns, and it can also attach to others with the magnetic iron in the structure. These units are placed on the lake so that birds can combine them and further construct them by themselves


Ground nest is anchored on the slope near the lake for reinforcing the original terrain environment








There are lots of species of birds inhabiting the hill. After recording their routes, we know the area where they stay frequently. Then we make venations along the routes for creating the variety of the environment


Birds can build the nest on the structure, between and under the structure. They can find food in the void area between the structure as well.


















Brush nest is a mobile structure , which can be changed the angle for isolating the habitat of birds. The structure is made of fibreglass with tenacity and durability. Every circle is connected by the servo steering gear . It can strengthen the wire in the circle for adjusting the angle of brush nest. According to the human interference during the day, the control APP can also control the duration and strength of the servo


gear.




The tree nest is built on a site which there are not enough birds to inhabit. The structure shape imitates the shape of a tree. That provides shelter for them. And this structure is constructed by a concrete three-dimensional printer There are three kinds of bird zones with different predation habits, such as predatory birds, insectivorous birds and herbivorous birds. These heights of zones are fitted to their food resource, that birds can easily reach it and carry it back to their nests.

steering
Birds Requirements Aspects Methods Results Bird's Nests resident bird protecting original environment habitat increasing the length and the curve degree of shoreline creating the form of habitat floating nest ground nest natatores wader finch achieve from brush nest tree nest isolating the habitat increasing the possibility of birds' foraging using construction to segment regions using multihole structure safety foraging reducing the distractions of human activities migrant bird Ⅰ Ⅱ Ⅲ Put The Floating Nests On The Lake Record The Routes Of BirdsMake Venations Along The Routes Create Anchors On The Slope Form The Void Area The Residential Zone Of Predatory Birds Floating Nest Ground Nest Tree Nest Brush Nest The Residential Zone Of Insectivrous Birds The Residential Zone Of Herbivorous Birds Combine The Floating Nests By Birds Further Construct By Birds Control APP 0123456789101112131415161718192021222324 Time Angle 1 Angle 3 Angle 5 Human interference Angle The Strategy













Floating Nest Ground Nest Brush Nest Tree Nest Grassland
Of Tree Nest
Birds’ Nests and Structure
Floating Nest
Birds’ Nests and Structure Of
Of Ground Nest
Of Brush Nest Lake Floodplain Brushland Arbuscular Sweetroot grass Benudagrass Water onion Reed Iris Polygonum The Habitat Of Natatores The Habitat Of Natatores And Wader 4m December - April May - August Flooding Level Normal Water Level The Habitat Of Natatores And Wader The Habitat Of Finch Sedge Autumn willow Ginkgo Buttonwood Birds’ Nests Birds’ Nests Structure Connection Node Starting Axle Starting Gear Adjusting Gear Wire Spooler Spring Seating Stopper Parallel Wire Vertical Wire Floating Column Immobilizing Structure Void Area Birds’ Nest Birds’ Nest Magnetic Iron Cavity Structure September - November
Wetland
Birds’ Nests and Structure
Birds’ Nests and Structure
The Section Of









































































































































































































































































































































































































































































































































































 Year 4: 2021.1-2021.2
Personal Work Tutor: Meng Zeyuan
Flying Dragon Library
Year 4: 2021.1-2021.2
Personal Work Tutor: Meng Zeyuan
Flying Dragon Library











































 flying dragon in the sky -the thing at a period of great prosperity.
B.C.201
Meeting Flood Dragon
The Crucible of Flood Dragon
Dragon Scale Shields Village
Dragon Expresses Gratitude
flying dragon in the sky -the thing at a period of great prosperity.
B.C.201
Meeting Flood Dragon
The Crucible of Flood Dragon
Dragon Scale Shields Village
Dragon Expresses Gratitude













































































































































































