












































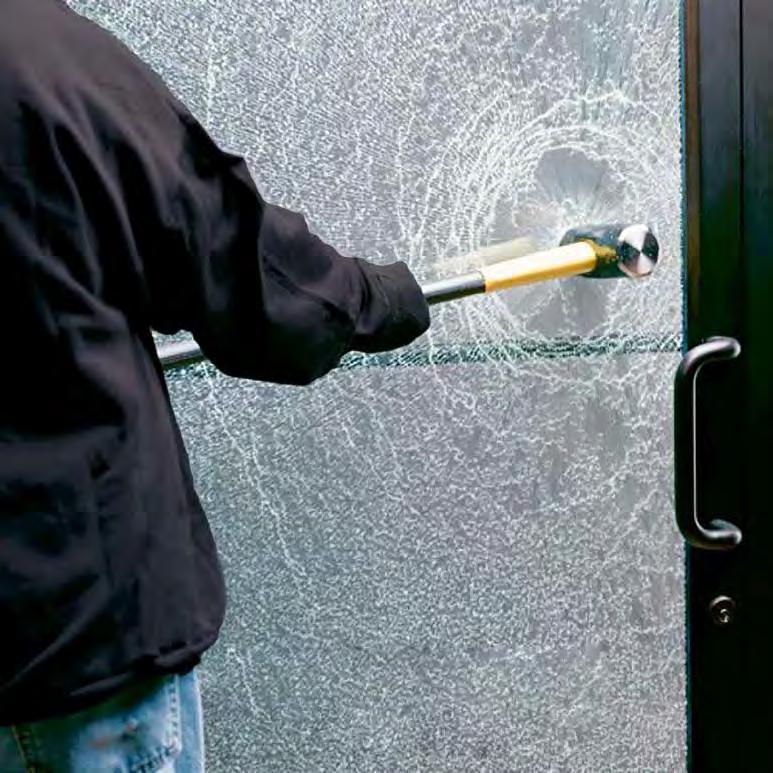

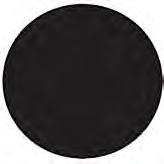

Lingel - Panzer - Glazing 14 mm
Recommended for P6B as per EN356
LPG 18

Lingel - Panzer - Glazing 18 mm
Recommended for P7B as per EN356
LPG-X
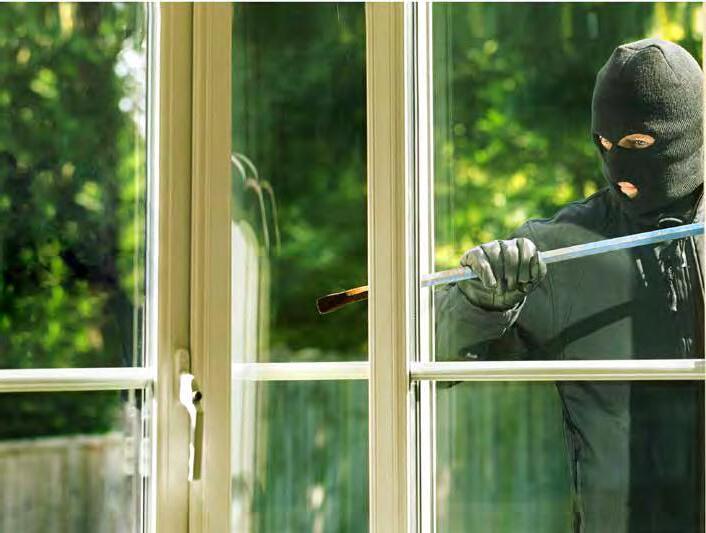
Upgrade your existing Lingel security glazing to LPG performance

LINGEL SAFE BOX hardware
to upgrade your existing Lingel window Recommended for RC2 and RC3 as per EN1627-30

LINGEL SAFE BOX hardware
for your new state of art
Lingel - security - window recommended for RC2 & RC3 as per EN 1627-30 LSB 1 LSB 2
Lingel Provides Masterpiece Windows Where Every Component Is Merged To Perfection
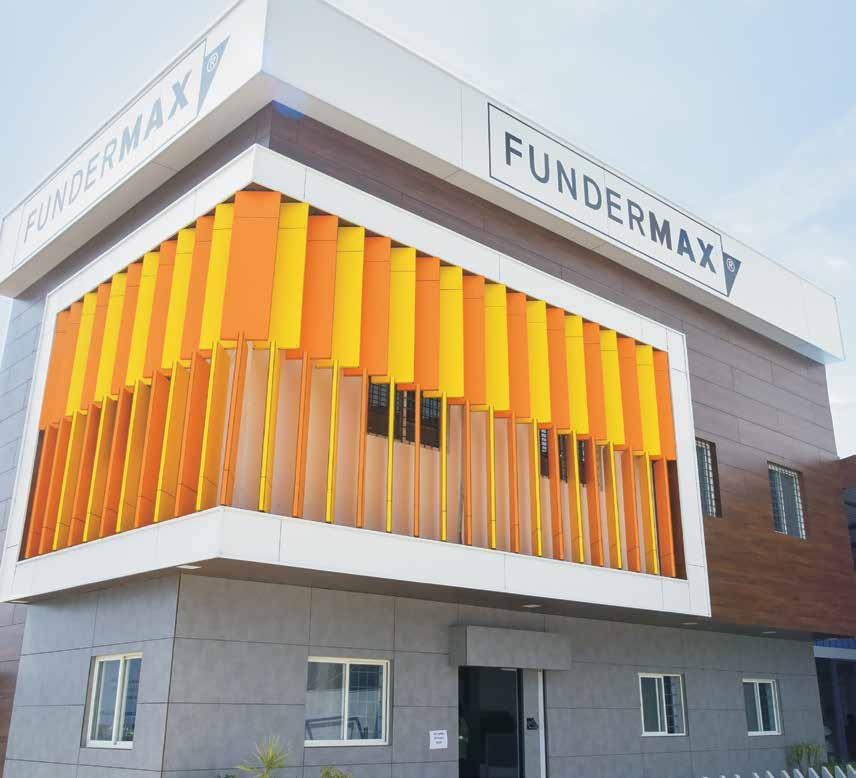


Volume 7 | Issue 2
January - February 2021
PUBLISHED BY
F & F Media and Publications
C-55, Okhla Industrial Area, Phase - 1, New Delhi-110 020
T: +91-11-40623356
CO-FOUNDERS
Syed Ahad Ahmed Amit Malhotra
TECHNICAL PANEL
Mahesh Arumugam Director Meinhardt Façade Consultants
KR Suresh
Regional Director Axis Façade Consulting
EDITORIAL
Renu Rajaram renu@wfmmedia.com +91 9312864830
Shefali Bisht editorial@wfmmedia.com
DESIGN & CONCEPT BY Prashant Kumar
MARKETING & OPERATIONS
Kapil Girotra kapil@wfmmedia.com +91 9560925255
SUBSCRIPTION & CIRCULATION
Manan Sethi support@wfmmedia.com +91 9871151112
Mukesh Kumar mukesh@wfmmedia.com +91 9560088995
RNI: DELENG/2014/57870
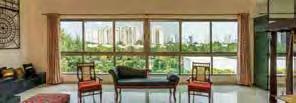

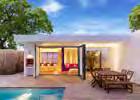
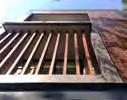

10 Façades: A Medium to Infuse Aspirations in Neighbourhoods
Ar. Rahat Varma, Architect and a Writer on Architecture, Urbanism and Allied fields
14
Focusing on the Outside - Façade Designs Unravelled
Ar. Robin Sisodiya, Founder & Principal Architect, ASRO Arcade
20 Better Fenestration for Future Buildings
Ar. Sachin Rastogi, Founding Director and Principal, Zero Energy Design Lab
30 Solar Thermal Window Technology
Masoud Valinejadshoubi, Cofounder & Director of Technology, NovoSolTech
36 Face to Face
An Interview with Ar. Khozema Chitalwala, Principal Architect, Designers Group
44 Cover story
Effective Fenestration Through Improved Designs & Systems
61 Interviews:
• Deepu S Prakash, Senior Director, Katerra Design Pvt Ltd
• Ar. Anupam Bansal, Founding Partner & Design Principal, ABRD Architects
• Ar. Ashutosh Jha, Architect & Studio Director, Gensler Design India Pvt. Ltd.
79 Industry Speaks
Interview with Saket Jain, Business Head, Fenesta Windows
88 Project Watch
• Institute of Technology & Applied Research, Coimbatore by SD Sharma & Associates
• The Muse, Chennai by Shilpa Architects
Cover image courtesy: Designers Group (www.designers-group.com)
DISCLAIMER: With regret we wish to say that publishers cannot be held responsible or liable for error or omission contained in this publication. The opinions and views contained in this publication are not necessarily those of the publishers. Readers are advised to seek expert advice before acting on any information contained in this publication which are very generic in nature. The Magazine does not accept responsibility for the accuracy of claims made by advertisers. The ownership of trademarks is acknowledged. No part of this publication or any part of the contents thereof may be reproduced in any form or context without the permission of publishers in writing.
WRITE TO THE EDITOR Please address your suggestions to: The Editor, Window & Façade Magazine, C55, Okhla Industrial Area, Phase – 1, New Delhi, 110020 or email renu@wfmmedia.com. Please provide your full name and address, stating clearly if you do not wish us to print them. Alternatively log on to www.wfmmedia.com and air your views. The opinions expressed in this section are of particular individuals and are in no way a reflection of the publisher’s views.

Windows… During the pandemic days, this is the entity that connects us with the outside world… a source of happiness, for a sense of freedom, and for a breath of freshness…
Whether you are deeply immersed in your office work or in reading a book or churning out a new dish in your kitchen, you always take a short glance at your garden or the outside greenery and enjoy the views of the neighbourhood. Homeowners are realising the immense value of their windows during this lockdown. In particular, they are becoming aware of how their windows exert a significant influence on the overall look and feel of their homes.
In this edition, we have put together the essence of effective ventilation – How to design windows and doors, factors to consider while choosing materials for fenestration for its optimum efficiency, various tests done, and the need for testing of windows and doors for the air and water tightness, acoustic properties, heat transmission and visual comfort (glare). It is important to choose the right materials and follow the right design and installation methods considering that the energy loss through doors and windows constitutes around 45% of the total energy loss in a building. Thus, doors and windows play a critical role for us to conserve energy, and to achieve the best thermal, air & acoustic performances. Energy-efficient glazings are used in buildings to achieve sustainable running costs.
A few software are available for us to do a full energy modelling of the building envelope from the solid façade, windows, doors and roof. This helps us understand the complete working of the skin of a building and hence can be altered to help optimise the performance of the building.
Manufacturers, architects and specifiers, owners and developers are learning more about performance and taking initiative to focus on conserving energy, thus moving toward green product types. Fenestration technology and performance are ideally placed to match the high expectations of both building users and standard-setting bodies. Even now, many architects remain uninformed on many traits, including the design tools, standards and new specifications, performance-grade windows for all kinds of building, etc.
We invite more experts from the fenestration industry to contribute articles and speak out their experiences and share their best and worst with our readers/audience by joining our movement 'WFM Community' to educate the end-users to be more aware of the above-said aspects of fenestration and to learn more.
We look forward to Your comments on this special edition. You my send it to editorial@wfmmedia.com
Renu Rajaram renu@wfmmedia.com
The building envelope is often referred to as the skin of the building that protects the core from environmental damage. Largely understood as a tempering screen that wraps around the spatial arrangements to form shelter.
Over the last few decades, these outer skins have seen dramatic evolution; while some were due to material advancements, some were due to developments in construction methods. The
Indian subcontinent has always seen extreme climate and thus, the primary purpose of the of the building envelopes are to protect the occupants against the same. The lack of resources has often made us resourceful and thus passive solutions such as solar insolation, thermal mass, shading and natural ventilation, have always been integral to the way we build. Moreover, the development in building technology and building performance have led to a building envelope that designed so that the buildings are dependent on additional systems during large parts of the year. Enforcing the use of energy intensive HVAC and lighting systems to mitigate the
unwanted conditions, which transform the indoor space in to a ‘manufactured’ rather than a 'mediated' environment (Addington & Schodek, 2005). Having said that, it would not be incorrect to define the building envelope as an environmental filter.
Understanding aspirations and demands of the local context is imperative. Here we shall look at two starkly different contexts and their proposed interventions that function as ‘Acupuncture Solutions’ within the existing urban weave.
The second case that would be an intriguing follow up in terms of ‘value increment in ambition to the local context’ is Manuel Gea Gonzales Hospital, Mexico
As reported by the Washington post in 2010, ‘Mexico once had the world's worst air, with skies so poisonous that birds dropped dead in flight’. The government hence after has taking multiple indicatives to fix this problem, one such program was the Pro Air Programme, and once such skin construction that took place during these attempts was the ‘Manuel Gea Gonzales hospital’ building. This incredible smog eating façade is proposed to combat air pollutants and neutralise them and improve air quality.
This is mainly due to government initiated programmes like the Pro
Air Programme. The infrastructure of the city still needs to be environmentally sustainable and improvements are required. The building in light is the Manuel Gea Gonzales hospital in the city which was designed in such a way that it is able to combat air pollutants and neutralise them and improve air quality.
Designed with a Lace Façade and inspired by the geometries of crystal patterns, the crisp white façade spans across 27000 square feet. Located in the dense educational and hospital district this edge of the city is heavily trafficked with a lot of old cars which produce a very high level of carbon emissions and this makes the façade even more important in the area.
A double skin with antimicrobial and de-polluting properties and also with an aesthetically
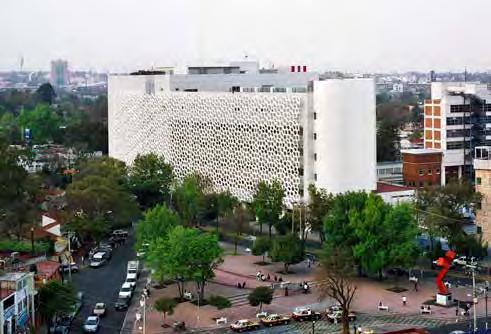
pleasing design was created by proSolve370e. These tiles contain a fine layer of titanium dioxide that gets activated with ambient daylight and aids in combatting air pollution. This ambitious project successfully injects its neighborhood with ambition with the ideology of being able to make positive impact to one own ecosystem.
Both starkly different specimens of façade interventions but it is interesting to see how they both make a positive impact on their context. Exhibiting how façades can positively impact the ambition and aspiration of a region. With such indicatives one only comes out stronger to believe that change is gradual and inevitable but sometimes we see exhibits of accelerated pace that is where the spark turns to fire.

The first case that would be an interesting progression to discuss, is ‘the application of aspiration on a neighborhood retail block’ Metro World Mall: Gurugram
Situated in a medium residential neighborhood, and sandwiched between sector community shopping complexes, this intervention sits much like a jigsaw puzzle. What catches one’s attention is the aspirational value of the project, juxtaposed with the HUDA Market at one end and Various CGHS Apartments at the other fringe, this project attempts to formalise night urbanism in the area. While the community markets get
ample footfall, owing to its proximity to a medially dense residential neighborhood. This project brings about a glazed and finned façade that brings a cosmopolitan vibe to the area. With a total buildup of more than 1,58,000 Sq ft, this super structure does not exceed 5 floors and thus stays relevant to neighborhood context. This projects brings innovative glass glazing details to a residential vicinity. Once again moving away from the primal definition of shelter, this façade uses ambition and desire as a trigger and demonstrates the same elegantly.
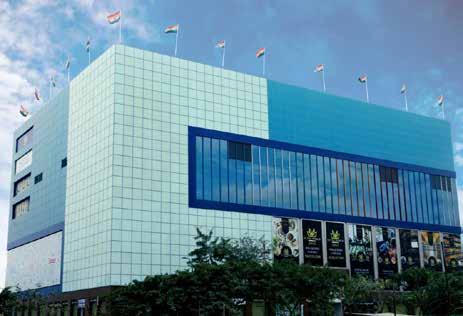

AR. RAHAT VARMA
Architect and a Writer on Architecture, Urbanism and Allied fields
Rahat Varma is an architect and a writer on architecture, urbanism and allied fields. She holds a master’s degree in Urban Design Development and its Digital Implications on Architecture from the University of Calgary, Canada. With a keen research interest in urban sociology and local architecture, she professes at the Sushant School of Art and Architecture, Gurgaon. She has expressed her critical thoughts on architecture and allied disciplines in her essays, research and interviews.
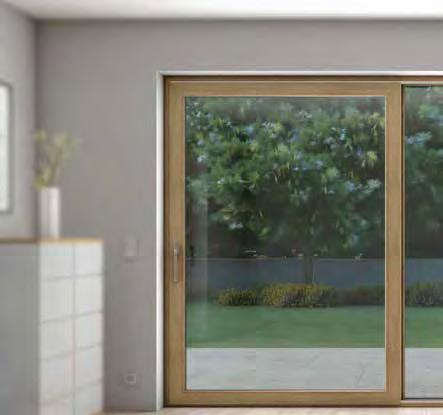
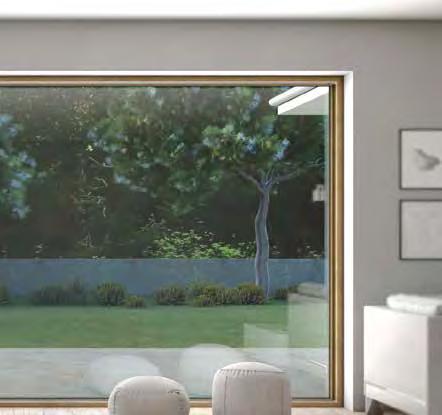









Afaçade is an important part of any building and overall design scheme that grants a unique personality and character to each built form. Façades allow the building to project the creative intent and set the design tone. They can have a detrimental impact on the buildings that one uses when they settle for standard designs on meeting structural regulations. With new introductions in materials, technology and designing, new ideas are being explored for more effective and beguiling structures. Architecture, now a technology
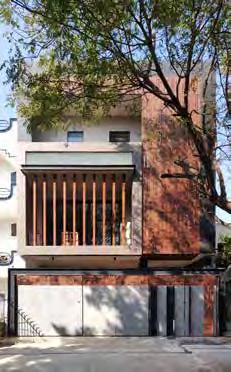
concentrated area where its use can be seen in the design process, façade designs keep getting better with new updates introduced by computer softwares, immersive reality and smart buildings. There are some ways now that façades are being looked at and designed innovatively that are aiding the buildings to stand out and also save on energy consumption.
Glass railings on the façade is a way for designers to bridge the relationship between outside and inside. Apart from providing daylight and heat inside the built form, it also adds to the aesthetics of the building and reduces the
maintenance cost. Incorporating latticed screens on the façade aid in better flow of the wind and attract less dust.
Metal cladding has its own strengths and weaknesses. This material is chosen, taking into account the climate, structural system, aesthetic requirements and nature of the paired up materials. Pairing up metal with wood cladding and glass railing create a break from heavyweight façade and increases the sun & heat insulation of the building. The above seen design motive for building façade is focused in protecting the interiors from
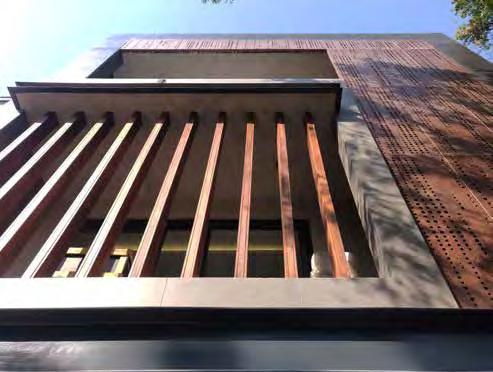

exterior elements and providing maximum daylight and solar heat gain. Providing optimum window to wall ratio also ensures that the building gets maximum views while reducing glare. Apt materials selection further amplifies the aesthetic appeal of the structure and makes one look at the building with a modern eye view.
Custom perforated matrix are too being used for providing buildings with an artistic finish having different designs and colors schemes. Buildings maintain a timeless look as can be seen above. It follows a contemporary version of traditional jali work on the façade where it aids in cooling the interiors and hallways of the building. Apart from cooling, it also helps in providing a sense of privacy to the patrons and block one’s direct views from the neighbouring surroundings.
A perforated façade helps in reduction of noise from the outside streets in urban homes that can disturb the tranquil indoors. It also is used to control the amount of daylight that enters a home maintaining the right balance of heat and light and a play of shadow for the interiors.
Proving a neutral colour scheme to the building with the use of materials is a smart way
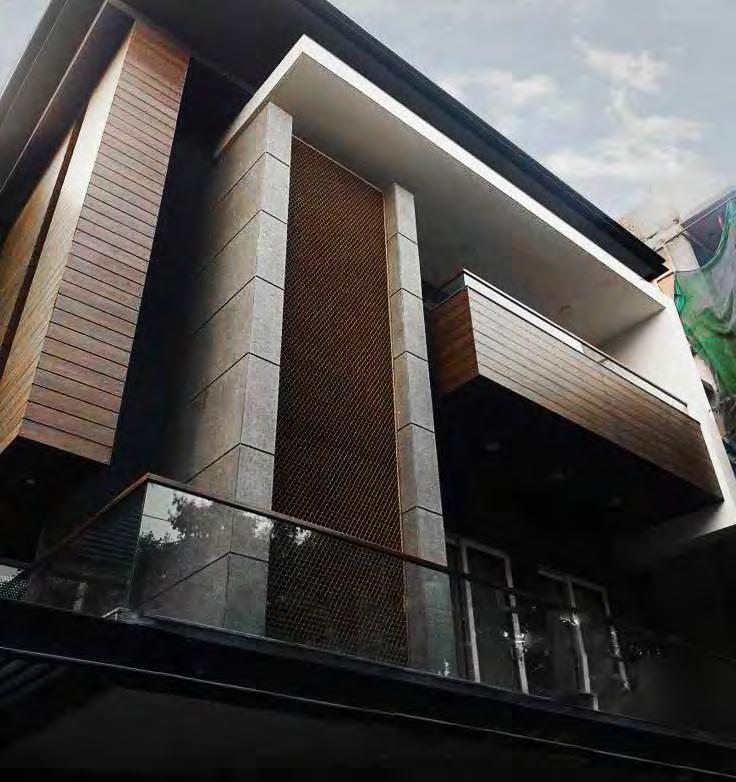
to look pleasing to the eye while keeping the focus intact with a wide sectioning of a clear part of the façade. Another example of innovative jaali design is shown here in which an extra boring pipe is turned into a cost effective golden metallic finish for the exterior façade while aiding to control the amount of light reaching inside.
Mild steel louvers give a solid look to the façade and act as a visual barrier that can help in hiding equipment to maintain privacy. Louvers are often used on windows to control the incoming light and air inside while keeping the heat and moisture out. Giving an anti-rust treatment over an obsidian glass paint gives the façade an eternal polished look.
Natural stone for cladding with a wooden finish is used to add a contrast to the environment and look pleasing in its surroundings. As stone is a natural insulator, it helps in maintaining the temperature inside the building.
The building façade has the capacity to percolate daylight, allow
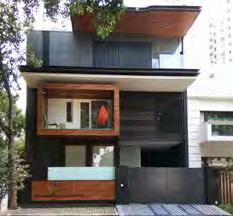
natural ventilation inside, control heat conveyance and create visual and physical connections between the indoors and the outdoor environment. It plays a significant role in building functionality along with creating a visual impact with the surroundings. A well designed façade can make the building work more effectively for the occupants and the environment and also transform the building performance.
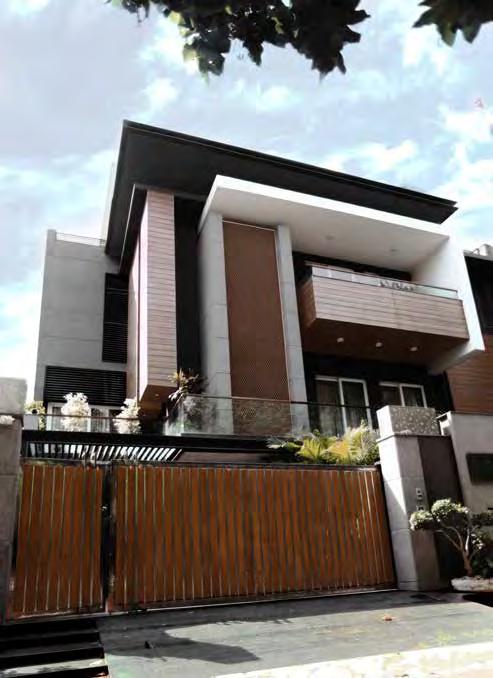
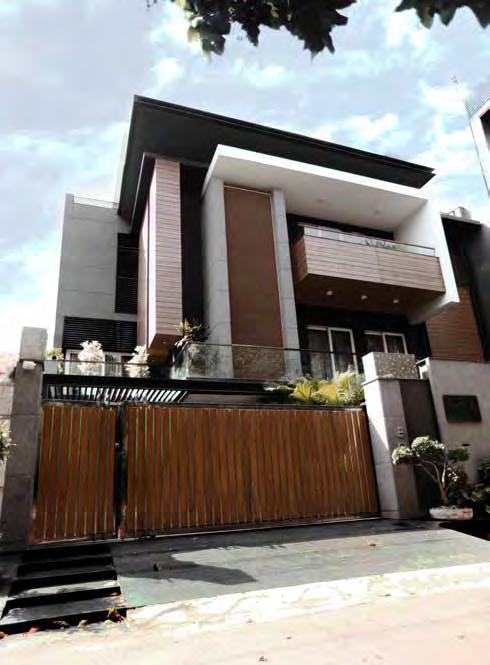
Redefining luxury as reminiscent of the past by using handcrafted techniques, this splendid house creates varying experiences by showcasing an array of spaces.
Located in an uber-urban setting of Gurugram (Delhi NCR), this luxurious residence is like a slice of heaven for its inhabitants. Covering an area of 4500 Sq ft, the house looks like a series of floating wooden boxes held together by
a soaring roof plane. Along with giving comfort to the different generational lifestyles, this residence also provides distinctive functional elements.
The client had a desire to form an opulent and modern home with the inclusion of nature to it. A modern design was assimilated while incorporating the right texture and colour palette. Since the site is contoured, the house showcases varying spaces
exploiting the site terrain to form two different levels, each dedicated to private and public functions. A story is intricately unveiled between the two surfaces as a banding pattern, using the concept of linear striations. The design is conceptualised in a way that it offers warmth and interaction to all the members of the house while still respecting their need for privacy.
The house opens to a doubleheight entrance, leading to the basement with a floating staircase that enhances the grand height of the room upon entering it. The design team explores the traditional craft of India, that is seamlessly integrated with the outside landscaping. To show an array of spaces, the residence has been designed to craft an experience with the play of materials and textures. Stonecraft is used in one zone, metal craft in one, and textiles have been incorporated into the third zone; providing a space that is similar to the unraveling of rooms in a museum.
The design follows a free-flowing concept using clean lines and symmetry. To ensure privacy with
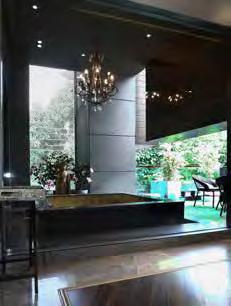

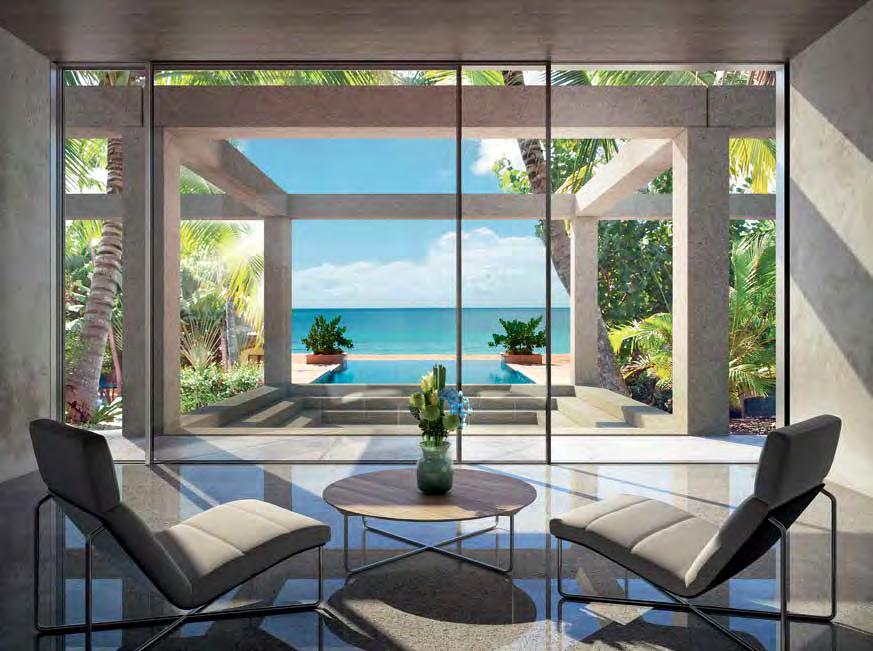
open interaction, the house is divided into three floors, with each section highlighting a different material. The connection between the living room and dining on the first floor invites family interaction. Highlighting the dining area through its connection with the
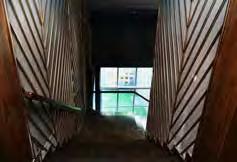
open terrace ensures that there is ample sunlight and ventilation entering the room through floor to ceiling windows. The living room also accentuates a barrierfree view with a front elevation of floor to ceiling windows. The first floor is maintained strictly for
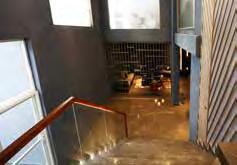
bedrooms with elegant interiors creating a warm resting space and a private living room. The topmost floor combines two bedrooms and a family lounge with a vast terrace offering natural light and ventilation. The floating staircase and the dramatic sculptures
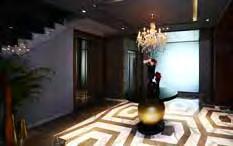
put into the forefront the charismatic height of the room and the avant-garde set up of the leather finish furniture gives the right allure to the room. Warm lighting complemented with a neutral color scheme throughout the house ensures a comfortable living space that is inviting and speaks of understated luxury.
The indoor-outdoor concept of the project is further highlighted with the spacious balconies and the planters used in them. A simple yet sophisticated wooden lattice partition is used to bring in daylight to the room and also cover the waterbody created in the balcony. This helps in beautifully integrating the landscape with the room inside. A wooden deck used to bridge the external courtyard gives it a rustic appearance and the use of large windows interconnects the outdoors with the interior spaces.
The project has focused on emphasizing the segregation of spaces while still feeling
connected to traditional craftsmanship and the exterior landscape. Along with the client’s brief and the creative sensibility of the design team, ASRO Arcade is able to form multiple worlds and bestow sequential experiences either through material use or incorporating sustainability in this modern home.
Project: The Stallion
Location: Gurugram
Architect: Robin Sisodiya, ASRO Arcade Area: 4500 Sq ft
Commencement date: February 2017
Completion date: October 2019
Photo courtesy: ASRO Arcade
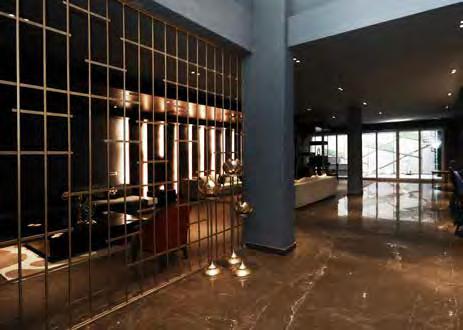
The project has focused on emphasizing the segregation of spaces while still feeling connected to traditional craftsmanship and the exterior landscape

AR. ROBIN SISODIYA
Founder & Principal Architect, ASRO Arcade
Robin Sisodiya graduated from the School of Planning and Architecture, New Delhi in 2010. With the intent to bring a fresh design perspective and a comfortable yet eco-friendly environment, he laid the foundation of ASRO Arcade in 2014. It is now a rapidly developing architecture and interior design firm in Gurgaon and Delhi NCR. Every project taken up by him is presented with high quality designs displaying skilled and practiced knowledge and extraordinary client service. All his designs aim at providing spaces that work in synchronicity with its surroundings and have a unique design style that possesses a magnetic aura to it. He tries to design projects that can make spaces significantly plusher and engaging for human interaction.


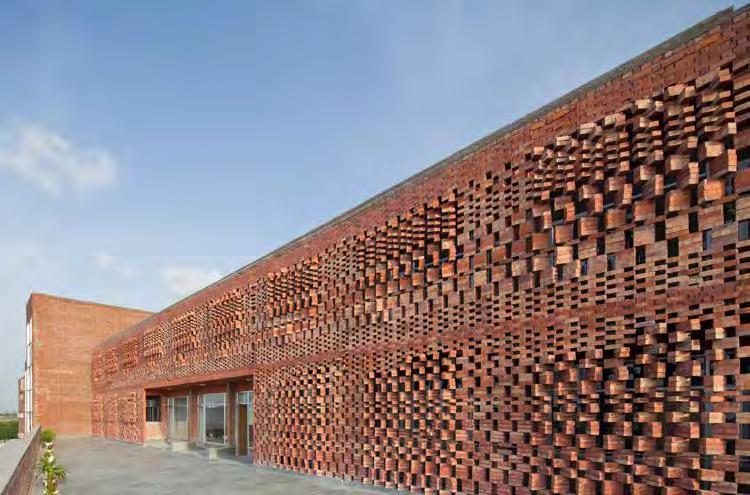
In the realm of architecture, the building envelope or the façade is increasingly becoming the most important component with regards to building performance and architectural design. As a synthesis of building elements, the façade acts as interface between the interiors and the exteriors. Thus, the manner in which we design this spatial boundary—to enable a seamless transition between two disparate environments is of critical relevance.
For a multi-storeyed building, if we were to set aside the highest
floor or roof and conduct a solar insulation analysis (a study that quantifies the solar exposure incident on the building), we would observe that the lower floors receive solar exposure only from the façade. Hence, the façade acts as the only potential source of external heat gain from the sun and from conduction and convection through air. In this regard, façade treatment with respect to the climatic considerations is extremely significant, especially in urban centres and cities where land is expensive and building vertical is the only way forward.

The 60,000-sq.ft. boys' hostel building at the St. Andrews Institute of Technology and Management at Gurugram by ZED Lab is a meticulously designed, well-engineered residential complex that obtains its character from the basic building block –the brick. The building maintains a strong horizontal emphasis and utilises a restrained material palette consisting of fair-faced concrete exposed in the robust supporting structure in the façade.
The boys’ hostel building reinterprets Indian vernacular architecture with ideas relevant to the present times and techniques. Anticipating the importance
of student interaction with the spaces, the landscape around and amongst themselves, the galactic indoor spaces are design extensions of the exteriors. The layered interior planning of the building with passive design strategies facilitates comfortable intercommunication amongst the students.
The contorted central atrium allows natural light to penetrate deeper into the building. It also acts as a solar chimney that takes away the stale and hot air within the building through the stack effect. The block accommodates residential units for 360 students with inclusive recreational courts and mess facilities. The triple height spacious dorms depart from the conventional style of dorms, providing an enhanced
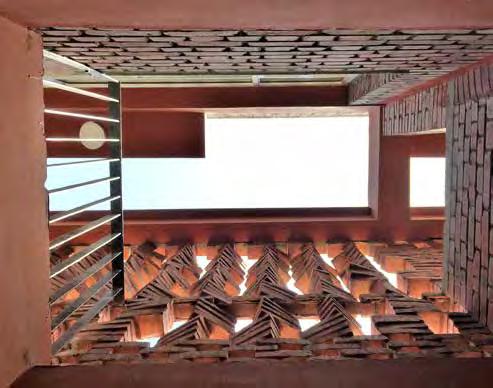
user experience and a more expansive view of the outdoors to the students.
The combination of the angled volume of the part ground floor and the linear shape of the first floor creates a shaded entrance (summer court) and an open terrace (winter court) on the south and north façades respectively. The interactive composition forms the social heart of the block, creating a stimulating experiential space for students to engage in discussions, socialise or withdraw from time to time.
The landscaped ramp located within the summer court acts as a transition space between the harsh outdoor and relaxed indoors protfecting students from getting a thermal shock. This ramp leads to the light-filled cafeteria reinforcing
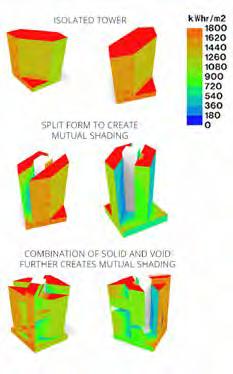
Shading through built and façade configuration
the university's focus on generous spaces for students to interact at a larger scale.
The serendipitous creation of the winter court on the first floor in the north direction enables one to enjoy the weather during a summer evening and winter afternoons.
At ZED Lab, we believe that sustainability is not separate from design. Our teams thrive to design sustainable interventions as indispensable components that enhance the experience of the built environment. Therefore, factors such as the orientation of the building, materiality and creation of spaces in the hostel block derive existence through comprehensive research, based on climatic conditions, sun path
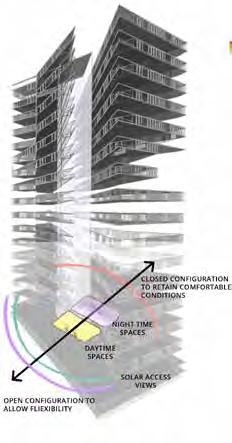
Designing day and night spaces according to solar path and radiation
analysis and air movement.
The use of software technology and computational studies is pertinent to the design of the brick jaali that circumscribes the building, providing thermal insulation and ingress of diffused natural light. The simulations or the parametric scripts designed using softwares and conclusions drawn from the analysis of climatic conditions discussed the existing radiation and the appropriate amount of radiation that should enter through the façade. Later running the simulations on each brick, we derived a composition that comprises arrangements/ layers of bricks rotated and then placed at regular intervals.
Presently, the jaali profile and its composition are essential factors that reduce the heat energy of direct radiations by 70%, thus
providing comfortable habitable spaces. However, the jaali also provides daylighting levels in the dorms equal to 250 lux.
Project: St. Andrews Institute of Technology and Management –Boys’ Hostel Block
Location: Gurugrm, Haryana
Architect: ZED Lab
Consultants - Structural – Design Solutions
Contractors: Civil & Façades- LS Associates
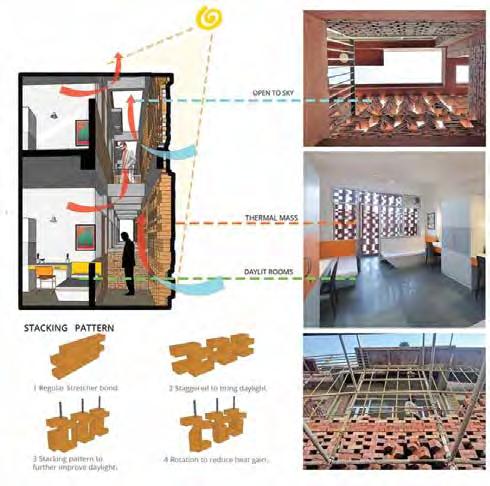
S�llwater-�ght, S�llrollssmooth
PatentedJapanesetechnology
Water�ghtto350Pa
Factorytestedfor30,000 openings&closings
YKKAP|BhorukaExtrusionsPrivateLimited
Bangalore[BranchOffice]
No.1001&1002,“A”Wing, 10FloorMittalTower, M.G.Road,Bangalore560001, Karnataka
Tel:+91-80-4256-0000
www.bhorukaextrusions.com
Mumbai[BranchOffice] No.B-39,41,42,43,Solaris-1, SakiViharRoad, AndheriEast,Mumbai400072, Maharashtra
Tel:+91-22-415-2040
Mysore[Factory] No.1KRSRoad, Metagalli, Mysore570016, Karnataka, Tel:+91-821-428-6100
ykkiwin1@bhorukaextrusions.com
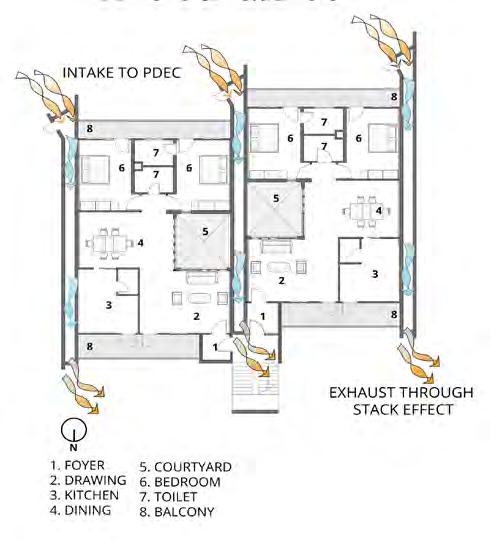
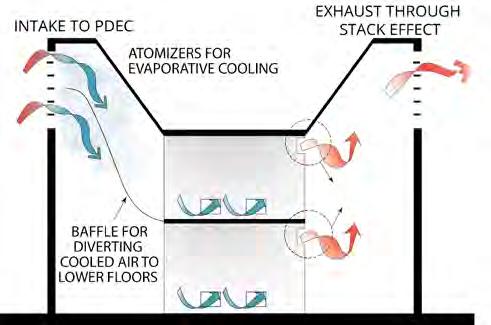
The success of creating an effective façade lies in approaching its design through the lens of climatic considerations. To determine the nature of the façade for a specific climate, climate analysis exists as the only effective tool that can help provide clues with respect to façade construction and detailing. The analysis quantifies the level of solar, direct and diffused radiation incident on the exterior surfaces of the built form, which then serves as the foundation for the design of openings, shading devices, wall to window ratios, glazing specifications and the use of thermal mass based on humidity levels.
Like most countries, India hosts a range of climatic typologies, from hot and dry, warm and humid, to cold and temperate. With the rise in altitude, there is a variation in humidity levels, air temperatures and the physical conditions of the environment. Accordingly, for the same design proposal, a difference in approach is required — four distinct façades would need to be developed to suit each of the above climatic conditions. For instance, within the subcontinent itself, building façades in the north-eastern India should be designed with light-weight materials such as bamboo and larger openings to maximise ventilation, while in Western India, where temperatures are extreme with a significant diurnal variation, thick walls with smaller openings are needed to block the heat during the day and provide insulation at night.
Such a difference in approach to façade design can also adopted at the micro-level, across building typologies based on functionality and space use through the day. For instance, in commercial buildings and offices occupants are largely working through the day and by night these buildings are left vacant. The façade should then be designed with the idea of creating day-lit interiors and enabling natural ventilation.
In comparison, within residences, living areas and other common spaces are used more actively in the day, while at night the bedrooms are the most occupied. Therefore, façades for living spaces should be designed with adequate thermal mass to regulate high temperatures (for the north Indian summer, where temperatures range from 42-45 degrees Celsius) during the day and prevent heat gain, while façades adjoining bedrooms should be lightweight so that they can rapidly lose heat at night (where external temperatures range from 27-28 degrees Celsius in north India in the summer). Enabling such design strategies can go a long way in constituting energy-efficiency and reducing mechanical loads and costs in buildings.
Conventionally, façade design iterations are modelled on their own accord, and environmental analysis tools are used for validation in the later stages of design. However, such a workflow creates a disconnect of energy optimisation between the façade and the internal built form.
In recent times, parametricism in India has been slowly echoing the theme of the modern architectural language. The term ‘parametric’ is derived from parametric equations which refer to the use of certain parameters that can be modulated to alter the result of an equation or a mathematical system. Through preliminary studies and analyses, façade requirements, say for a residence (the required penetration of solar radiation, size and nature of fenestration, material insulation etc.) are calculated. The façade is then designed using an integrated system that utilizes the environmental analysis and thermal mass optimisation backed by computational analysis. This is enabled through Rhino, Grasshopper and Ladybug (parametric design software based
on algorithmic inputs that define design rules) through which a script is written to analyse the level of direct and diffused radiation on the primary façade. For instance, in a parametrically modelled brick façade, the radiation value of each grid cell on the façade then becomes the input for rotation angles of the brick in front of it. This reduces direct and diffused radiations by a significant amount on the principal façade and further prevents heat gain beyond the brick screen within the interiors.
And while most architects and designers address climatic considerations within the sphere of façade and fenestration design, the relevance of the micro-climate is more often than not, sidelined. The micro-climate addresses the immediate neighbouring context of the building and site. While, we deliberate over wind direction and its impact on the façade, it often becomes irrelevant given the micro-climate and immediate site context of the building. Solar radiations too, will be significantly impacted in the presence of an adjoining tall structure that will provide shade and constitute a specific amount of solar reflection. Hence, the micro-climate and the context including the nature of the neighbouring buildings and their distance from the façade under consideration need to be analysed to effectively conceptualise a building façade.
In the past, the trend of the single skin façade—designed with a single-layered envelope of a permanent material such as glass, has dominated the skyline of a majority of cityscapes today. While modernist in appeal, such glass enclosures tend to act as solariums that trap heat and therefore add to mechanical ventilation and
cooling loads. Further, the generic wall-window elevation does not do much aesthetically and the paint and plaster treatments on the walls require maintained and are not permanent solutions. Hence, looking at the second skin as a solution is becoming the most relevant and favoured alternative.
In hot and humid countries, like India, the double-skin façade needs to respond to the climatic context through vernacular design. If we think about it, our country’s architecture has for centuries employed design mechanisms for energy efficiency. We see the use of elements such as jaalis (latticed screens), chajjas (sloping eaves and canopies) and jharokhas (overhanging balconies), particularly in India’s northern regions addressed needs for lighting and ventilation while protecting occupants from harsh sunlight. While double skin systems in the West employ a double-glazed units with an insulation layer in between, such a solution will be of no value in the Indian context.
Within the Indian context, the outer skin should be designed as a semi-permeable layer such as a jaali to help in shading and regulate the temperature between the exterior and interior environments via a controlled airflow. In this sense, this first skin becomes a transition zone on the vertical plane and creates an intermediate micro-climate of its own. The role of the second skin, then, should be to provide a volume where the user can step out of from the interiors to a shaded environment such as a balcony or court but is a space which prioritises thermal comfort through the adaptive behaviour of the building and enables functionality. The second skin takes on the role of a breakout space between the interior and exterior. It empowers occupants to take charge of their environment and activity as well as connect with nature while still being inside the building.
The Girls’ Hostel Block at the St. Andrews Institute of Technology and Management in Gurugram explores the intersection of education and sustainability through the lens of the vernacular. Completed in 2020, the design for the 25,000 sq.ft. Girls’ Hostel takes cues from the adjacent Boys’ Hostel Block and is articulated in brick and fair-faced concrete, with exposed structural members abutting the structure along all sides.
The hostel is home to 130 students, with dorm rooms spread across four levels in addition to hosting ancillary spaces like a pantry, recreational areas as well as social spaces. The ground floor comprises twelve doubleoccupancy rooms along with a double-height reception, pantry and indoor activity lounge.
The design faced a series of challenges from conception to execution. The primary design challenge was to create a secure hub for the girls, a campus within a campus fitting into the urban master plan that did not restrict the movement, while establishing a connection with the outdoors. In response to the constraints, the layout has been designed to incorporate indoor and outdoor spaces that connect physically and visually at different levels to enhance interactions and social activities. The students have been given the freedom to create their own space in a safe environment, without any imposed restrictions.
The design seeks to reinterpret conventional standards of human comfort through introducing the
idea of adaptive comfort — the principle that people experience differently and adapt, up to a certain extent, to a variety of

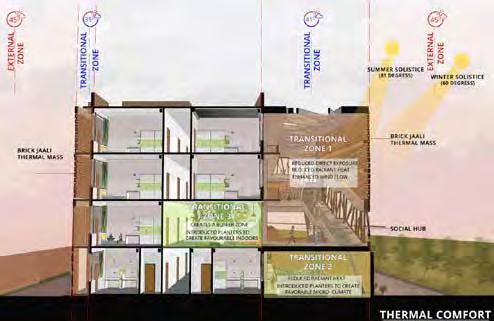
indoor conditions, depending on their clothing, their activity and general physical condition. The building unfolds as a series of multidimensional spaces, arranged in a hierarchical order through the method of adaptive layering. As students move from the interiors of the building into the open, they experience distinct transitions in varying thermal environments. The design of the building is kept simple while identifying essential elements like the staircases as hubs for social interaction. Transitional and circulation spaces such as bridges open into lounges and pause points to create room for socializing and group study.
With limited space available along the northern façade of the hostel, a double-skin façade has been developed with the intention of creating a semi-permeable layer that would help in shading and regulating the temperature between the exterior and interior environments via a controlled airflow.
The parametric screen takes cues from the previously developed façade that spanned the adjacent boys’ hostel within the institute. For the girls’ hostel, the exterior façade screen uses hollow pigmented concrete blocks to resemble the colour of the red brick. The blocks have been successful in addressing three concerns. Not only do they provide adequate thermal mass to absorb the heat, but with a depth of eight inches, the direct radiation has to penetrate through several layers within the block and gets reflected on different surfaces multiple times before entering the interiors reducing glare. In addition, since the block is penetrable, the air volume passing through this mass loses its heat through compression on the basis of Bernoulli’s principle. The blocks are also slightly rotated at a specific angle based on the insulation analysis with respect to solar heat gain.
The landscape design enriches
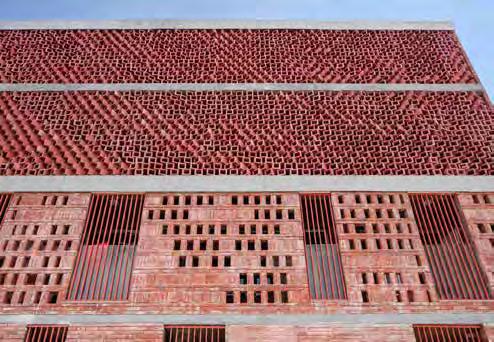
Project: St. Andrews Institute of Technology and Management – Girls’ Hostel Block
Location: Gurugrm, Haryana
Architect: ZED Lab
Consultants - Structural – Design Solutions
Contractors: Civil & Façades- LS Associates
the space by bringing the greenery inside to serve not only aesthetic but also functional purposes. The edge details of the planters are designed as seaters, allowing students to sit with nature. The peripheral areas feature bamboo that creates a screen. Outside the building, champa trees have been planted due to their large canopies to create shaded seating spaces. The surface of the outdoor landscaped court is penetrable, facilitating ground water penetration. The wastewater such as water from the washrooms is conveyed to the sewage treatment plant and is reused for horticulture purposes.
The Girls’ Hostel building is an exemplar of sustainability through its energy efficient design. The double-skin facade acts as thermal mass, reducing the incident direct and diffused radiations by 70% on the principal façade, thus, minimizing heat gain within the habitable spaces behind the block wall. This further reduced the mechanical cooling loads by 35%, a marked increment from the Energy Conservation Building Code base case of public buildings.
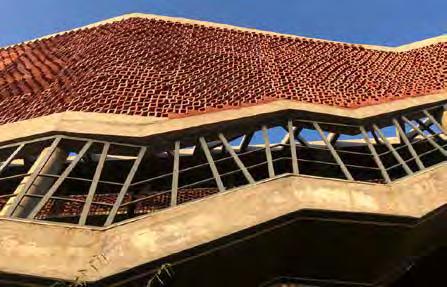
While ratings such as The Energy Conservation Building Code (ECBC) and Leadership in Energy and Environmental Design (LEED) recognise green building certification systems, providing verification that a building or community was designed and built using strategies aimed at improving performance, their interpretation for façade design remains largely unexplored in India. Presently, innovations in façade design across the Indian landscape are limited to the use of double-glazing and cavity walls as strategies for energyefficiency; however, these may not always be effective and resilient in the long term. One solution that shows promise
is designing façades as living environments with habitable spaces. To achieve mean temperatures, these spaces can integrate cooling systems by taking the return air from internal air-conditioned spaces through the façade skin, and back into the Air Handling Units (AHU).
The future will see façade design move towards leveraging computational tools to develop environmentally compatible and economically viable systems that are designed to be in tune with nature and optimised for energy savings.
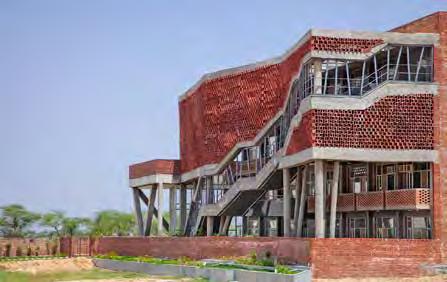

AR. SACHIN RASTOGI
Founding Director and Principal Zero Energy Design Lab
Architect Sachin Rastogi is the founding director and principal at ZED Lab, a Delhi-based researchdriven architecture and interior design studio specialising in net-zero energy buildings. Ar. Rastogi holds a bachelor’s degree in Architecture from the School of Planning and Architecture New Delhi, and master’s degree in Sustainable Environmental Design from Architectural Association(AA), London. His design sensibility is informed by a profound understanding of climate, site context, and a building’s environmental impact. He draws inspiration from the Indian vernacular to develop ideas pertinent to the present and future of living. Rastogi’s design for the St. Andrews Boys Hostel has received international acclaim for its focus on sustainability, achieved through painstaking research and use of cutting-edge computational design tools.
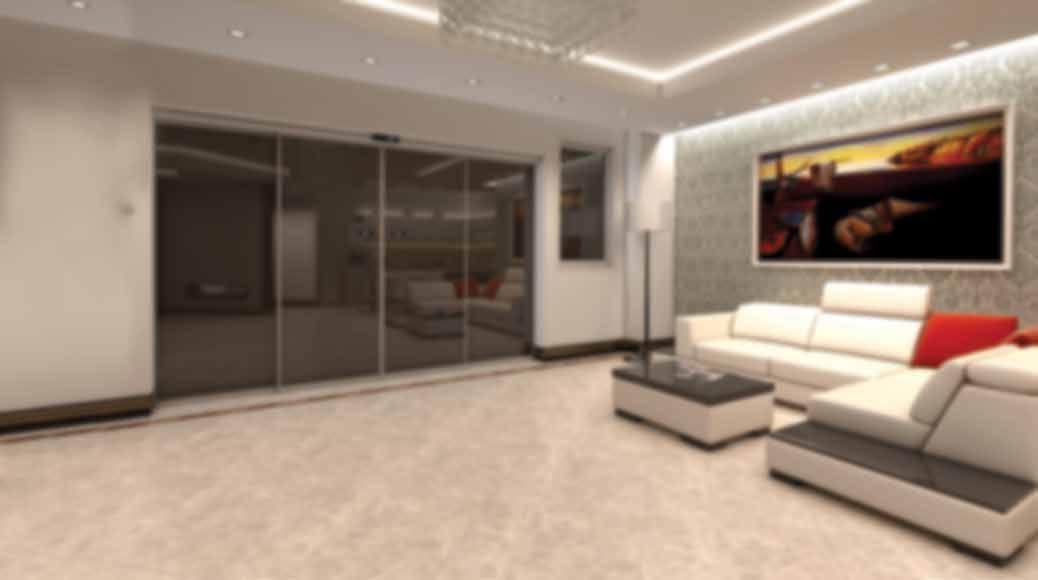
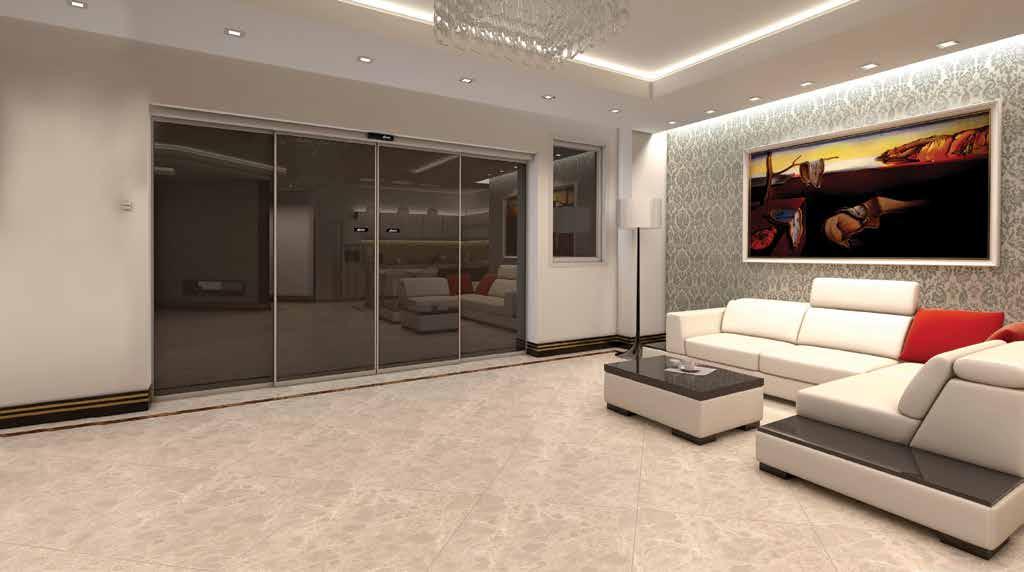
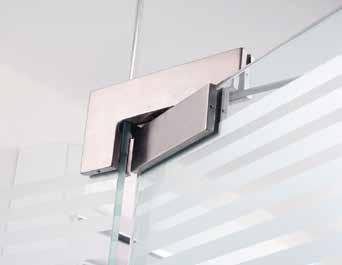
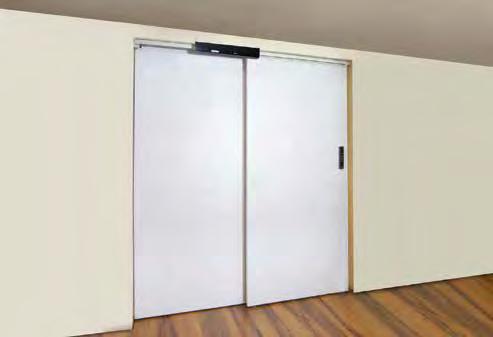
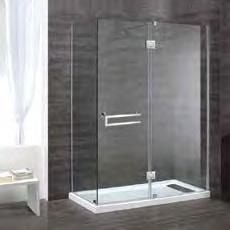

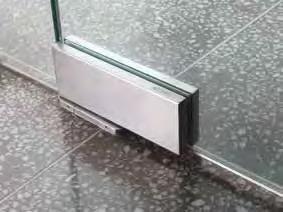
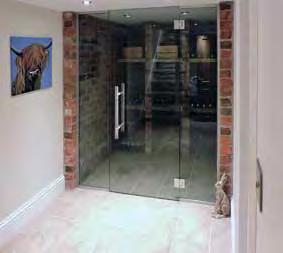
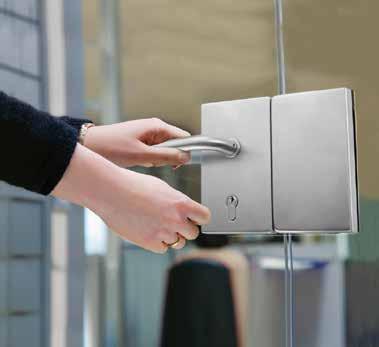
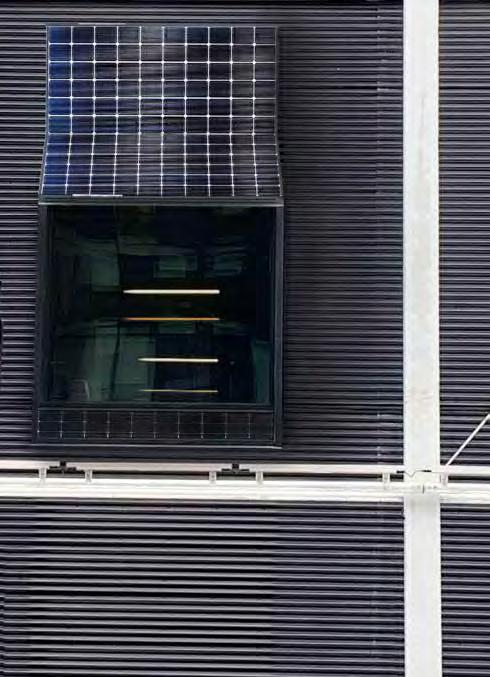
People cite different reasons for choosing renewable energy. Some people hope to conserve natural resources, while others may see the possibility of an endless stream of revenue. No matter the reason, most people seek some level of control over their environment, especially when it comes to personal comfort. Researchers around the world dedicate themselves to meeting the needs of human beings. One of our more basic needs, beyond food and shelter, is climate –making the air warm or cool. Ideally, this can be achieved using a minimum of nonrenewables. Enter solar and wind, the biggest and cheapest natural sources of energy. Just these two naturally occurring phenomena are capable of responding to a major part of our human needs.
Think about this: up to 90 percent of our lives are spent indoors (possibly more for an avid gamer). We always hear about the quality of the air outside, when proper ventilation, temperature, and the quality of the internal air we breathe are vital for a healthy and comfortable life. Lack of proper temperature and low quality of internal can impact the morale and productivity of those who spend most of their day in an office and house. One disadvantage of solar is that there may not be enough space or suitable oriented roof area available.
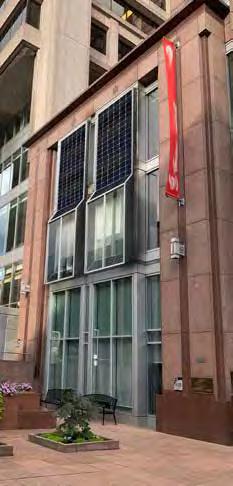
One solution? The facade integrated the solar window. This product is a window structure configured to form a principal chamber enclosing a base windowpane. It’s added on the exterior existing window or installed as a window package on exterior wall of the building. Besides generating thermal and electricity energy, it also provides effective natural ventilation and can enhance the overall architectural expression of the building without affecting the normal function of the window. In certain examples, during the cold seasons, after suction of the internal air of the building and warming it, this air may be filtered and returned to the internal space of the building. In warm seasons, by natural ventilation, examples
of the disclosed window structure may cool the internal air of the building. Besides providing heated air and natural ventilation, in both environmental conditions it can generate electricity through Photovoltaic panels for building usages. Moreover, this product by providing a microclimate between indoor and outdoor of building can decrease thermal transmittance and infiltration.
Solar power technology application in solar thermal windows simultaneously generate
thermal energy and electricity, and improve building performance, which together combine to benefit consumers by reducing energy demand in homes and businesses, in Canada with a cold climate. According to internal research, an average Canadian’s heating demand in cooler months would be reduced by up to 70% with such a system, whereas the cooling demand in warmer months would be reduced by 43% when this system is used on a 9 Sq m-unit. For an average consumer, the
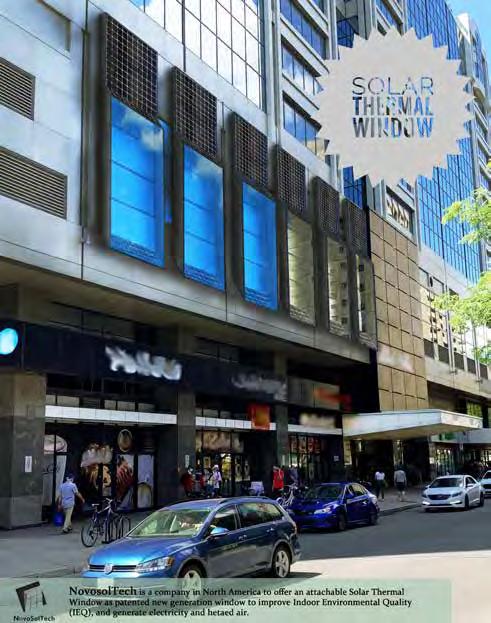
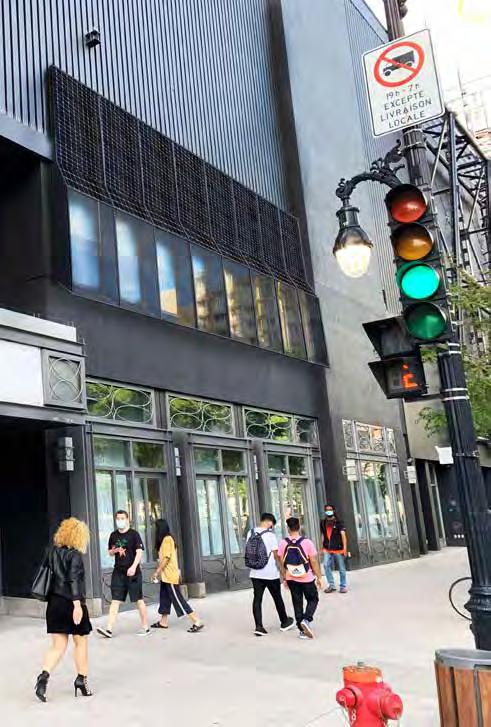
combined energy benefit from the installation of this unit will exceed its cost before the fourth year of ownership. In effect, solar thermal window technologies have the potential to positively contribute to grid energy demands, making its clientele prosumers; that is to say, energy producers/consumers. solar thermal window technology is an obvious choice for consumers interested in energy-efficient construction and design; moreover, for anyone interested in lowering the operating costs of a building.
The system is essentially composed of a housing unit (or enclosure) which is installed on the outside of a building over/around an existing window after construction, and/or new construction window in construction. The housing is composed of semitransparent photovoltaic cell (solar panel) technology which is situated above and below the solar thermal window at optimum angle for solar energy collection. The area immediately in front of the window is a space created by the
tilted photovoltaic panels, which is enclosed by an outer window. The housing, therefore, can generate heated air and electricity through semi-transparent PV panels, perforated suspended aluminum, and air inlet and outlet ports. Also, the housing can provide a microclimate zone between indoor and outdoor to decrease infiltration, exfiltration, and heat transfer which can decrease energy demand significantly. The heated air (thermal energy generation) is connected to the interior of the building by ports, inner port in the below of the system from indoor to suck indoor air to the system to get temperature, and upper port with a fan and air filter to help air circulation in the system and come heated and filtered air back to the indoor. Moreover, air circulation in the housing can decrease PV surface temperature helping increasing efficiency of PV panel to generate electricity. The net result of the design is a cogeneration of electricity and heated air (electricity/thermal), and improvement of indoor air quality and comfort level through decreasing infiltration, exfiltration, heat transfer between indoor and outdoor, filtering air, and controlling solar heat gain in summer. As a result, this system can decrease energy in winter and summer, besides improving comfort and health level of indoor spaces. Besides technical parts of
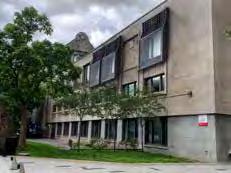
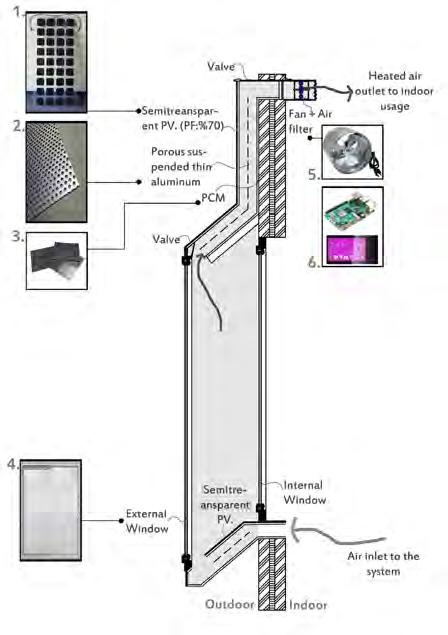
this solar thermal system, it can be integrated architecturally with buildings after and during construction which improves aesthetic value and appearance of buildings’ façade. This system can reach a high level of technical efficiency in a cold climate. Internal market research indicates that solar thermal window technolog will be highly competitive in markets like that of Canada due to the fact that 80% of Canada’s nonmedical commercial buildings were built before 2009, are known to have unacceptably
high energy requirements and the majority of which have not yet undergone retrofit. This unique target market is also defined by the eventuality that these buildings will require energy-efficient retrofitting - either to meet regional environmental regulations or to reduce costs. Moreover, the regulatory environment favors clean energy retrofits including solar heating and electricity applications making them attractive to potential clients because their costs are up to 100% tax-deductible.

MASOUD VALINEJADSHOUBI
Cofounder & Director of Technology, NovoSolTech
Masoud Valinejadshoubi is a building engineer focusing on integrating photovoltaic cell technology (with electrical features) with building envelope with building-related components codes (BIPV/THERMAL) to produce energy solutions for green buildings. Valinejadshoubi’s unique background and ongoing research makes him a key driver of solar thermal window technology at the cutting edge of integrative green technology building design. At NovoSolTech, Valinejadshoubi is responsible for research and development, as well as leading business development activities in Canada.
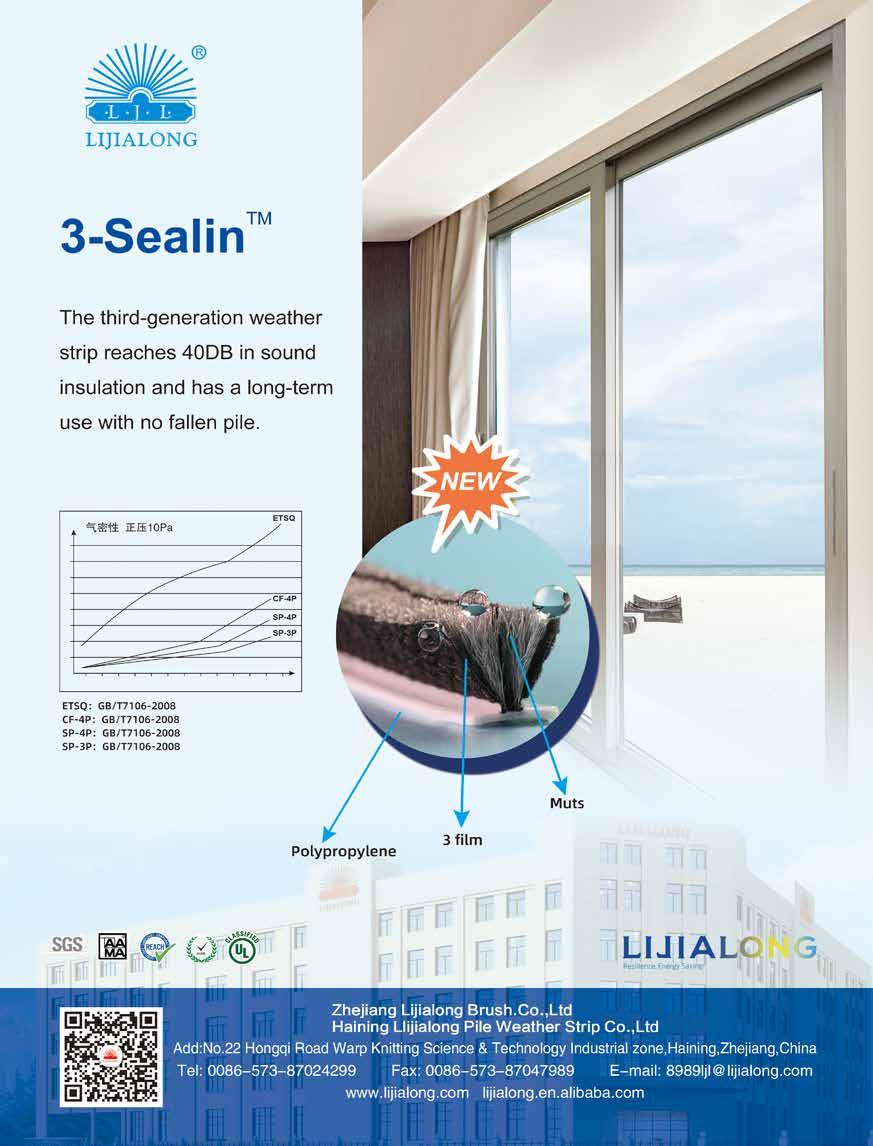


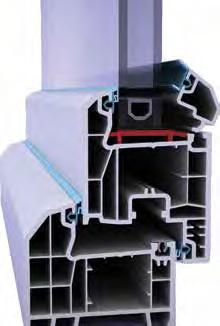

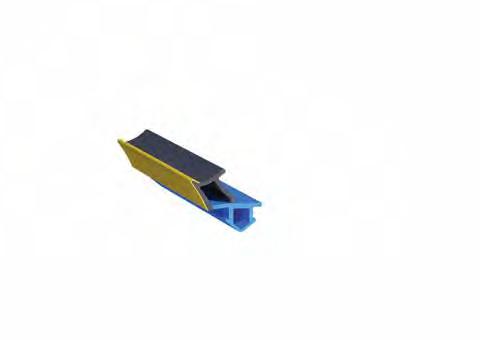



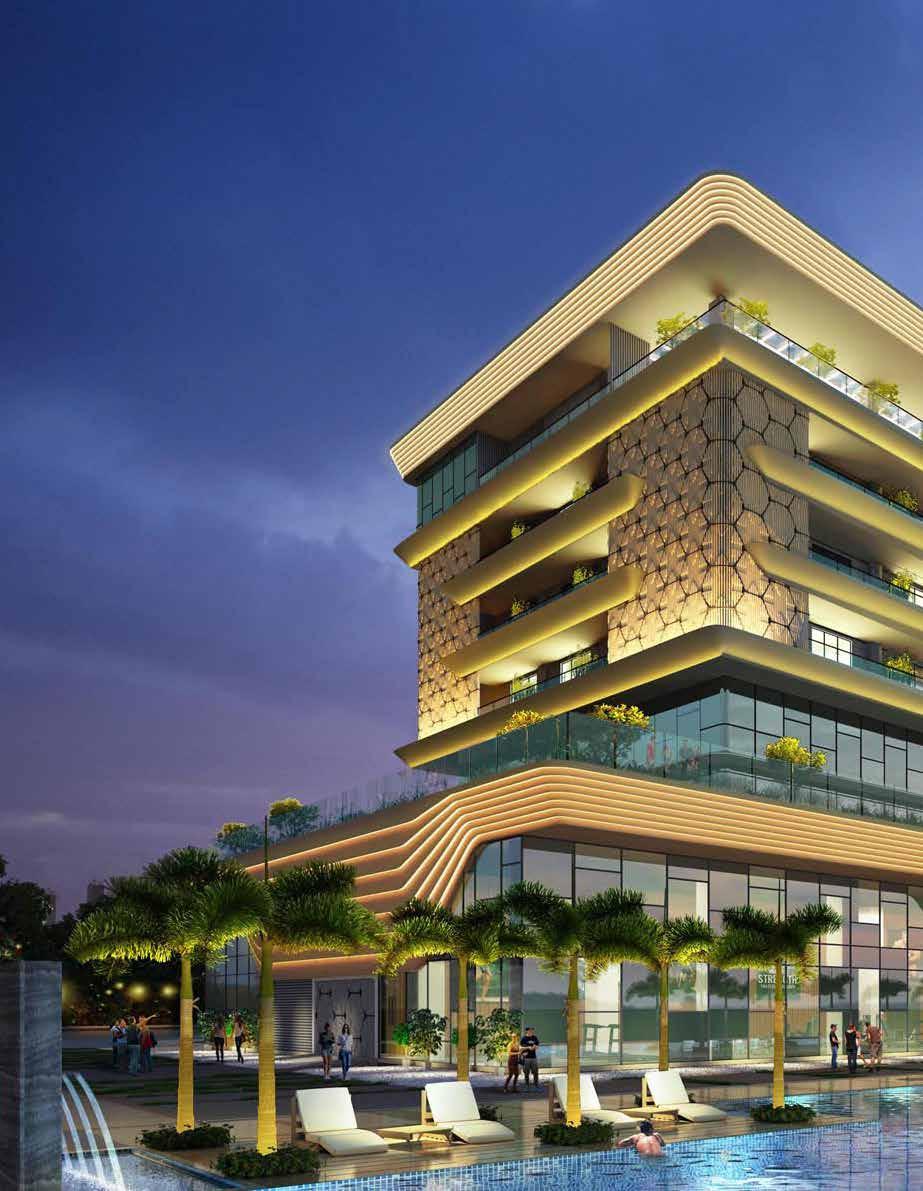
“Façades are a Reflection of a Building Inside Out and Outside In”
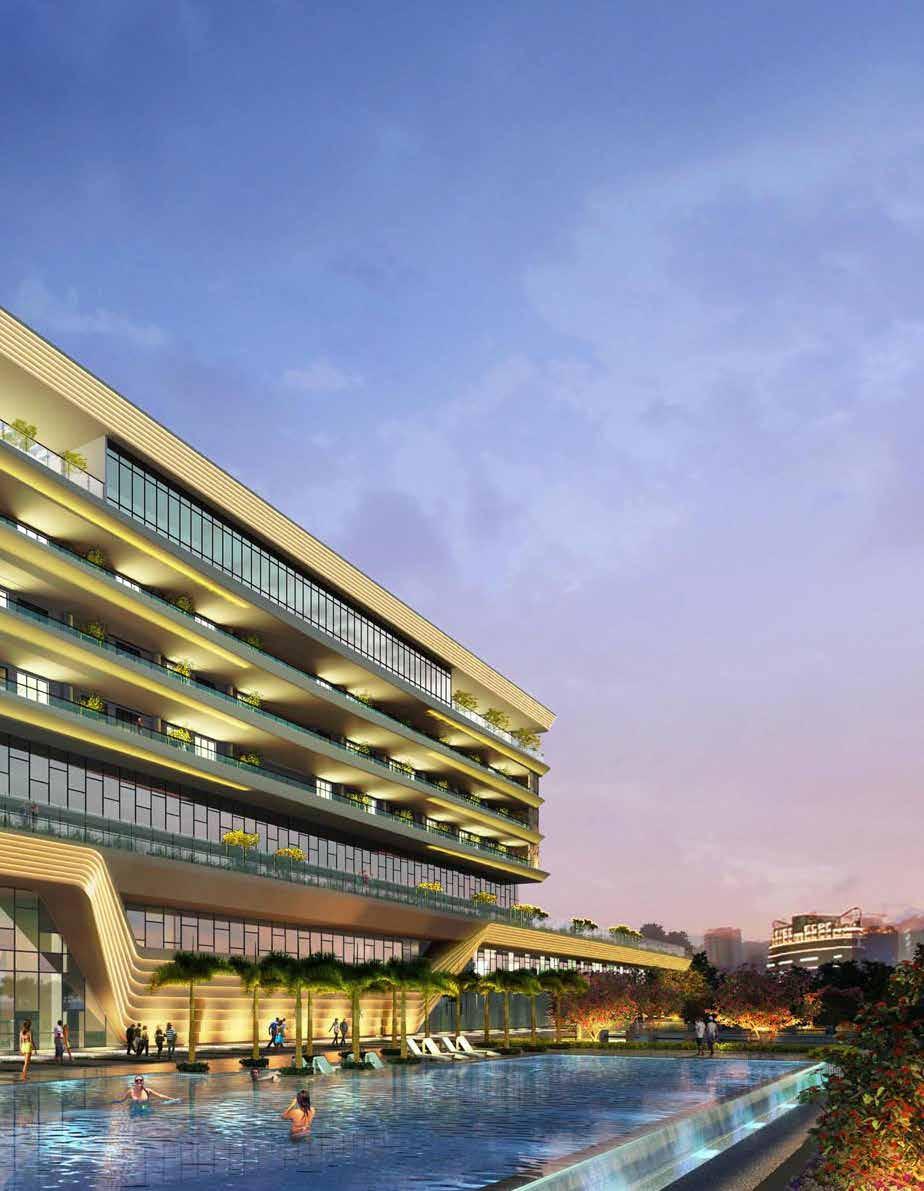
AR. KHOZEMA CHITALWALA Principal Architect, Designers Group

Ar. Khozema Chitalwala, a prominent name in the architectural fraternity for over three decades, established his firm, Designers Group in 1989. Graduated from Rachna Sansad in 1987, Ar. Khozema Chitalwala worked persistently on growing his firm within the hospitality industry. His works include interior design and architectural projects for hotels of all categories and brands. His humble and humane personality is the focal point of his secret to success. A true devourer of mother earth, he finds calmness, creativity, and a great source of inspiration in his design philosophy from nature, while outlining astounding hospitality marvels. His hard work, perseverance and strong network over these years has manifested in Designers Group becoming a leading hospitality design firm in India.
In a short interview with WFM Media, Ar. Khozema Chitalwala speaks about his design firm Designers Group, his projects, the façade design and other elements of the façade that help the building to be energy efficient, also providing a better interior environment and on intelligent façades.
Please tell us about your practice and its growth over the years?
I started my practice in 1988 where the initial years ensued to be challenging as I was never keen on outlining small bedrooms, living rooms and apartments, therefore, a couple of projects did not materialise for me. Working persistently on various interior design projects, I manifested a strong base for craftsmanship, which led to extensive and diversified work experience. I designed numerous multistory outlets in the retail sector for various brands but my passion for hospitality never died and I kept pitching for numerous Hotel projects. I got my first break in hospitality in 1999 with the help of Mr Sampath Kumar, a marine chief engineer who can be considered my Godfather and mentor, both. We both worked together in Wakad and that is when I told him about my dream of designing a hotel. Materialising my dream for the first time, I got to work with Hirsch Bedner who has always been an inspiration and got a chance to start my career in Hospitality with the venerable “Taj”. This was the actual beginning of my career and since then God has been kind and I have never looked back.
What inspired you to become an architect?
I am an incidental architect. Initially, I wanted to become a doctor and also appeared for the MBBS entrance examination. While waiting for the results, I met some of my architect friends, and looking at their work ignited in me an affinity for the field and then I decided to pursue it as a career. Today, I feel happy and grateful that I opted for this profession as my career.
Could you please talk about a few of your ongoing projects?
Most of our ongoing projects cater to the hospitality sector including
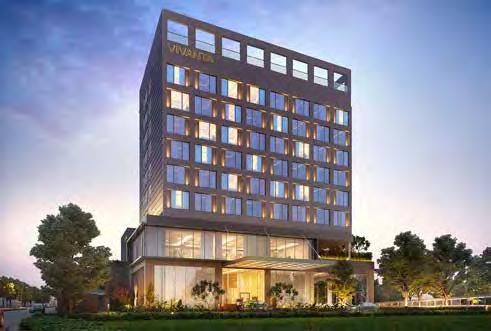
both architecture as well as interior architecture projects. The nature of work at Designers Group accommodates all categories of hotel projects from 3-Star to 5-Star at a pan India level. We are also working on some international projects.
Tell us about your recently completed projects featuring innovative façade and fenestration design?
In terms of façade and fenestrations, we are soon coming up with
some interesting parametric façades binding in unique design elements. Most of our architecture projects are however currently under construction.
Façades and cladding industry in India has gone through a sea change in the past decade. Tell us about the latest in façade & cladding material and technologies available in the Indian market and those used in your projects?
There has definitely been an
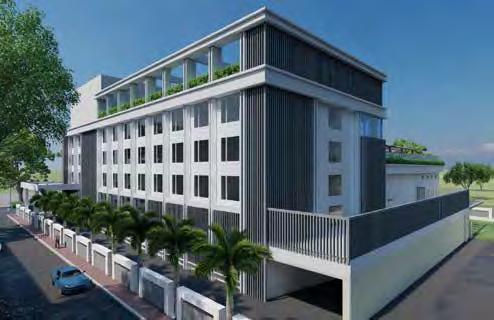
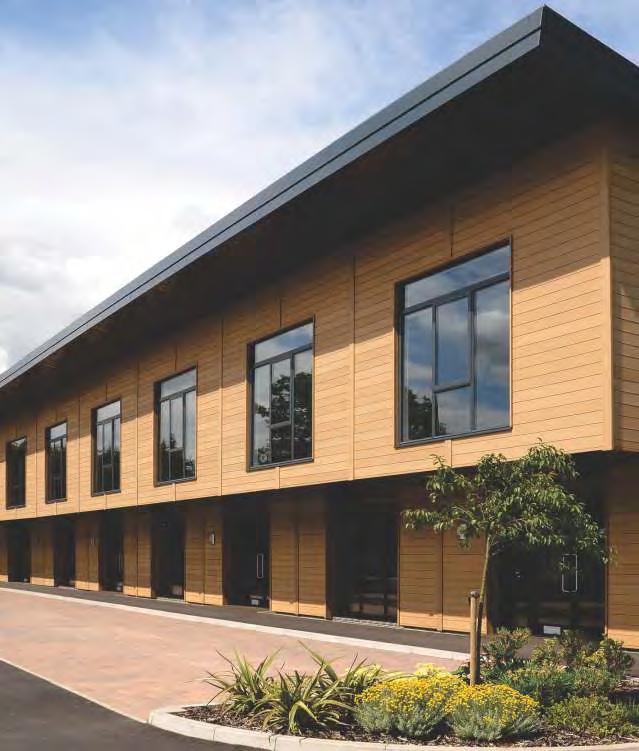
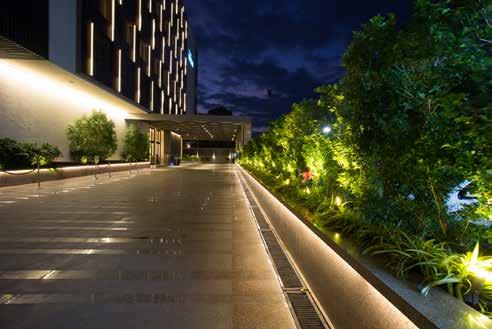
imperative evolution in the façades and cladding industry in India over the past decade. Each building material today comes with unique properties. The latest material we are using in terms of façade and cladding includes zinc, wooden panels, brick cladding, external texture paint and clay tile finishes. We also envisage outlining intelligent façades like solar and media façade with the help of technology, given the right opportunity.
What are the key factors to consider while designing and installing façades & fenestration?
Façades are a reflection of a building inside out and outside in. The need to integrate this approach in design is more pertinent now than ever before, given the evolving role of the skin or envelope surrounding the built mass – be it protection from external elements, maintenance of ambient internal temperature, ventilation and natural light whilst ensuring visibility from inside. In high rise buildings particularly, maintenance
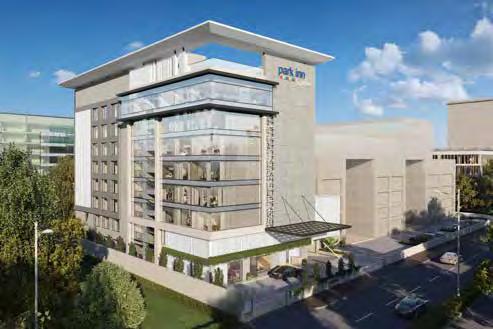
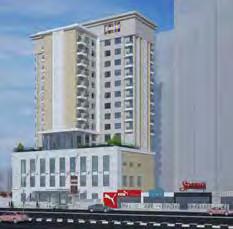
and wind loads are key factors to consider for stability and longterm viability. Considering India’s vast geographical locations and climatic conditions, it is important to look at façades holistically and ensure an ideal aesthetic as well as the functional regime.
Please brief on the design and technical details of a safe façade, considering fire safety, and wind and earthquake resistance? Fire safety is a perennial requirement for a safe façade. Specifically, for hospitality buildings, i.e. public buildings there are set parameters wherein correct material selection and system design are two of the key elements.
A built form must involve enough strength to resist the applied loads in order to prevent wind-induced building failure due to inadequate design, application, material deterioration, or roof system abuse. Earthquake resistant design of a building depends upon providing the building with strength, stiffness and inelastic deformation capacity that is good enough to withstand a given level of earthquakegenerated force. This is generally accomplished through the selection of appropriate structural configurations and the careful detailing of structural members, such as beams and columns and the connections between them.

How would the façade design and other elements of the façade help the building to be energy efficient, and at the same time provide a better interior environment? What about sustainability and environmental considerations when choosing the façade/cladding material? Energy efficiency in the façade and interior environment both go hand in hand.
The geographical and climatic conditions play a key role in the interior ambience of any building.
Energy-efficient façades provide for the functional regime of the building. For instance, in an office environment, if the architect does not use energy-efficient glass in order to cut the source of direct
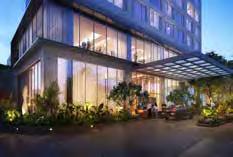
sunlight, it will be impossible for the employees to work on their monitors due to reflection issues. Using material with energyconserving properties for aesthetic purposes is a waste of resources. It is necessary for a designer to balance material usage for aesthetic and functional requirements.
What are your views on future façades & fenestration technologies, and materials? Architecture is on the verge of becoming a smart system. Spaces will eventually start growing intelligently based on existing forces and parameters in context. With the general public becoming more aware of the digital media and advertising front, media façades are soon going to be the
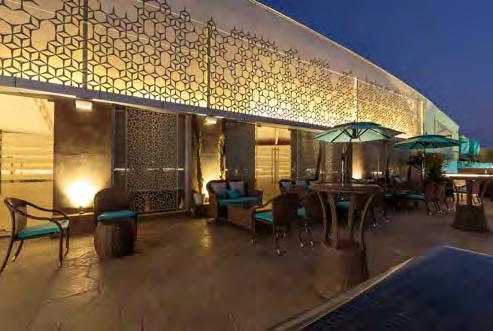
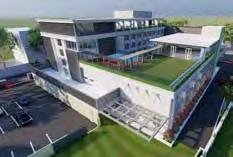

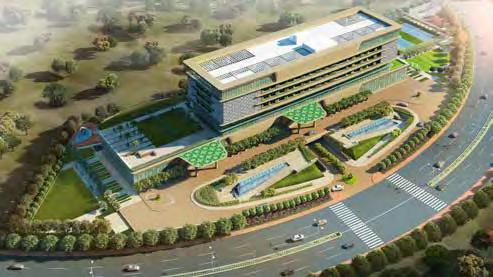
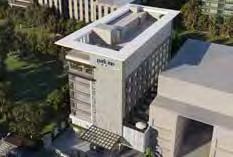
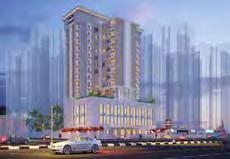
new trend. The trend has already shifted towards solar façades due to their ability to convert solar energy into electricity. Façades with vertical vegetation are also gaining popularity as they aid in
evaporation which contributes to the surrounding’s climatic conditions as well.
According to you, what is an intelligent façade? How can
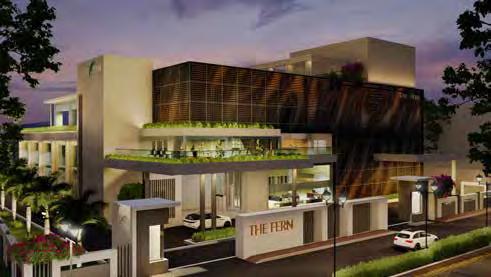
intelligent façades bring in the greenhouse effect and also restricting intensive use of air conditioners?
An intelligent façade can be defined as a variable technology that amends itself to provide a comfortable environment inside the building irrespective the external climatic and geographical conditions. One characteristic of intelligent façades is the greenhouse effect. These façades are designed keeping in mind solar radiation level, orientation and shading devices usage, opaque wall to window proportions, wind speeds, the colours of shading devices, depth and openings of doublewalls, glazing types and metal façades that adjust and adapt. This helps make buildings energyefficient and reduces their life cycle cost.
There are many cladding materials available in the market. How do you choose the apt one for your project? What are the criteria?
Cost, thermal properties, installation methodologies, wear and tear, maintenance and availability are some basic factors to be considered while choosing the apt cladding material for a project.
My advice to the young gen is to avoid replicating designs inspired by the west. We need to work towards an architecture that not only adapts to changing lifestyles but stays true to values and identity; that communicates to people and shapes our society. Being contextual to indigenous architecture is significant for the heritage of the country. Sustainable practices and vernacular architecture translating into contemporary style is the need of the hour.

















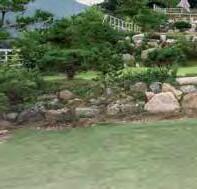

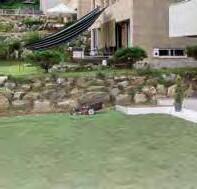
















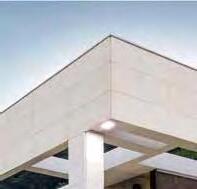
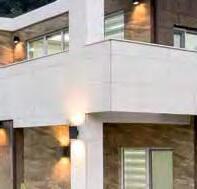
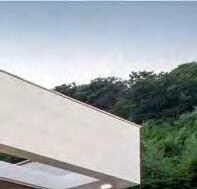
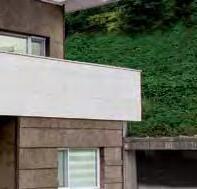







































































Operations: SALAMANDER WINDOW & DOOR SYSTEMS PRIVATE LIMITED Gat No. 147, Shed No. 03, Village: Chakan-Mahalunge, Tal: Khed, Dist: Pune - 410 501, India info.india@sip.de



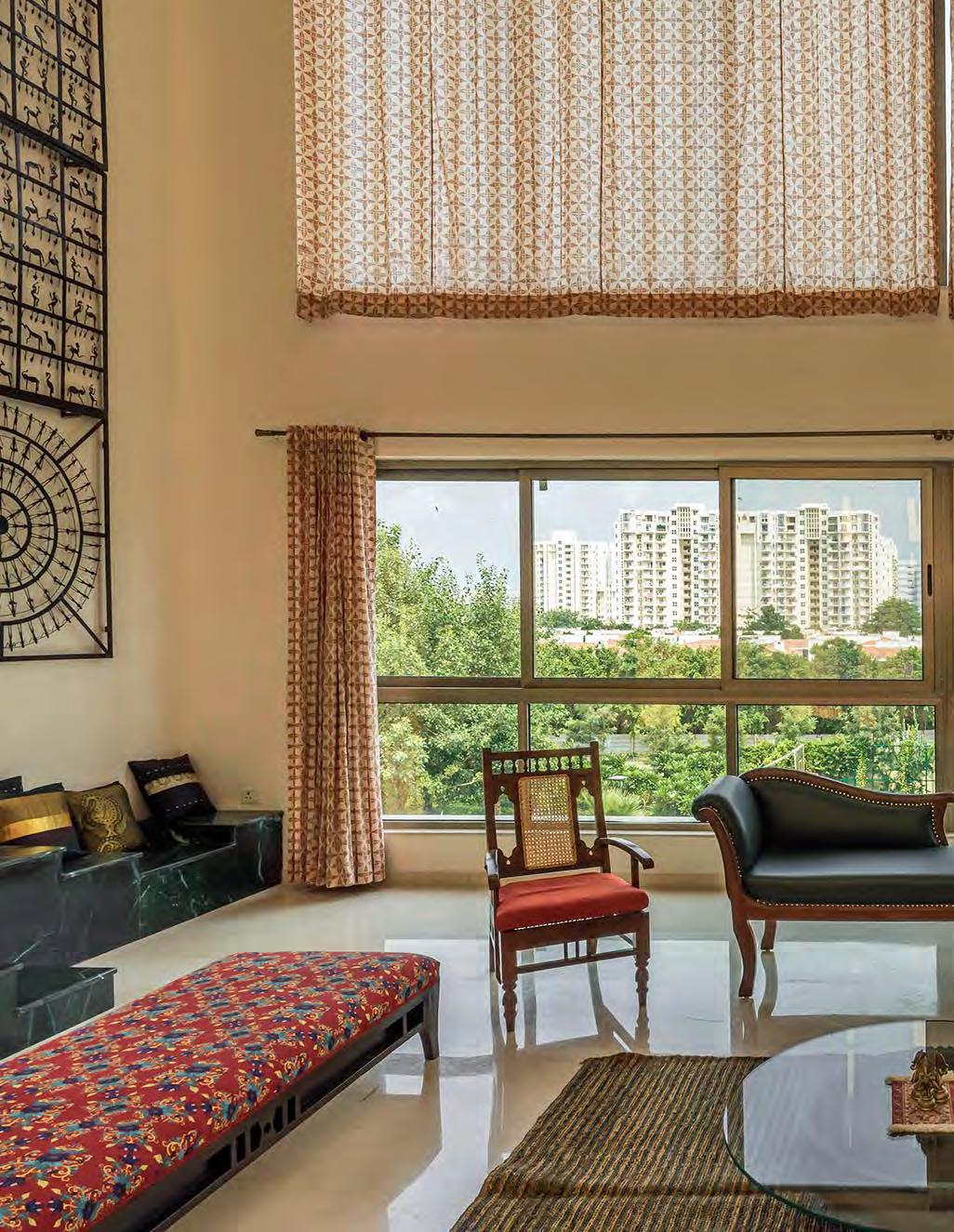
Efficient buildings are designed to provide occupants with a comfortable, safe, and healthy living and work environment. This requires superior architecture and engineering designs, quality construction practices, and intelligent operation of the structures.
According to a study in the USA, the major areas of energy consumption in buildings are heating, ventilation, and air conditioning—35% of total building energy and lighting
consumes —11%. Façade and fenestration is often considered the biggest hurdle in achieving higher levels of energy efficiency in buildings. Building owners opt for the most efficient façade and fenestration system which contributes to energy conservation, thereby operational costs.
This edition cover story on “Effective Fenestration Through Improved Designs & Systems” discusses key factors such as characteristics and main features of sustainable and efficient
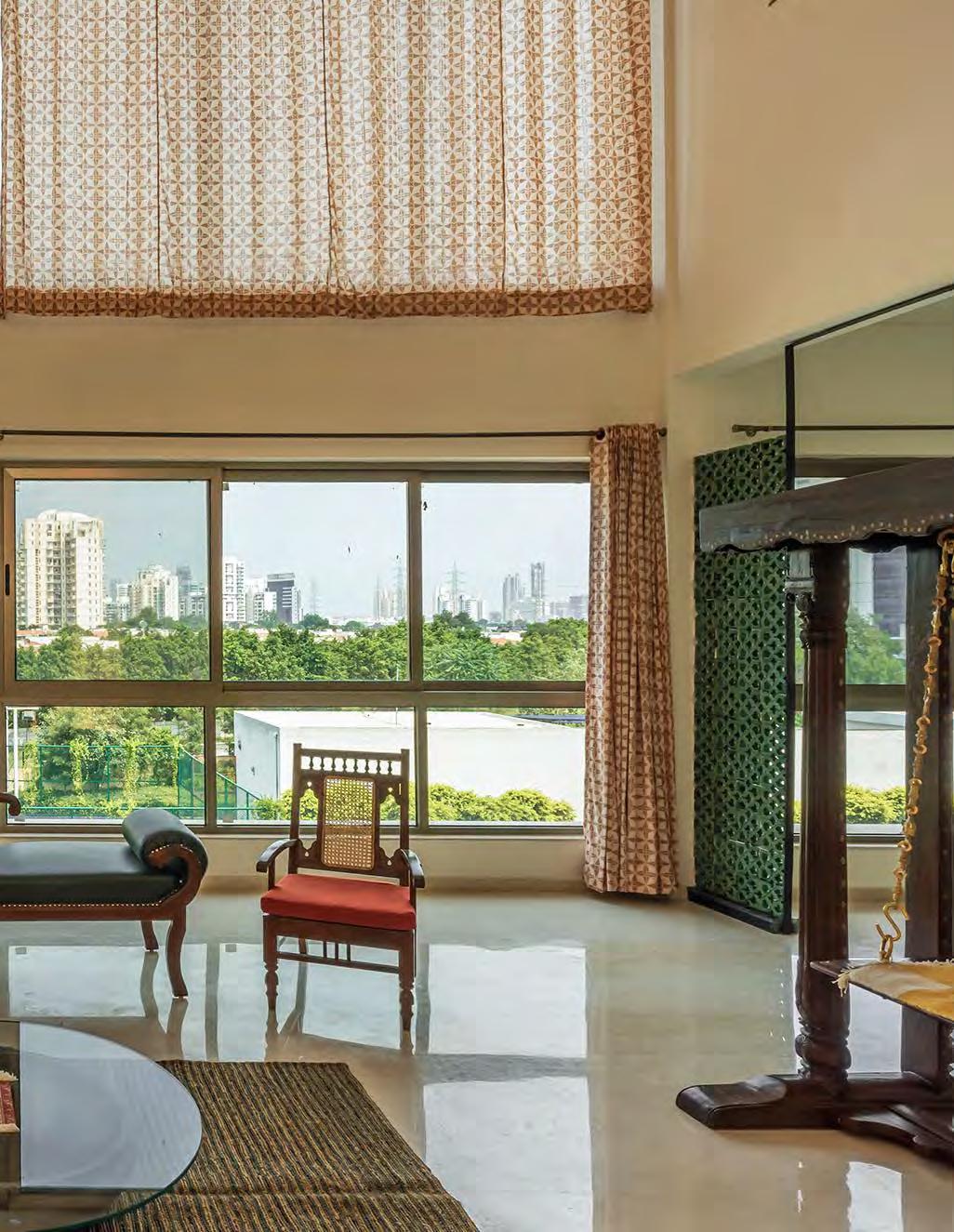
façades and fenestration, ideal wall-window ratio, and improved acoustics and thermal comfort through proper design and installation of fenestration. It also throws light on the ways to conserve energy using various design tools for designing efficient and optimal fenestration, and on most effective glazing.
Team WFM spoke to many experts on the said topics. The cove story is a fine compilation of their views and thoughts on the topics, and on the future of fenestration technologies.

AR.

AR. ABHIGYAN


WHAT IS MEANT BY A SUSTAINABLE AND EFFICIENT FENESTRATION?
If the façade is performing to the parameters it has been set up to, then it is sustainable, states Ar. Ajay Gupta, Founder, Knowledge Squirrel. The parameters should be a thermal barrier or heat gain, light infiltration and level of ambient light in the internal space, acoustic separation and wind pressure management. “The final goal is less energy consumption for the HVAC or lighting, and comfortable environment inside,” adds Gupta.
An efficient fenestration is marked by carbon footprints and their contribution to energy efficiency, says Ar. Abhigyan Neogi, Founder & Principal Architect, Chromed Design Studio. The sustainability factor is associated with the usage of renewable energy, minimised wastage of raw material resources, and a similar life cycle as the façade. Any advanced fenestration takes into account the amount of energy that could be lost through the building envelope, thus creating a more costeffective and comfortable interior.
Ar. Anurag Pashine, Principal Architects of Salankar Pashine & Associates agrees with Ar. Neogi on his views on sustainability and minimum carbon footprint through efficient fenestration, using renewable energy and less wastage of raw material resources.
Talking about aesthetics and comfort, Uma Subbaraman, Director of Marketing and Communication
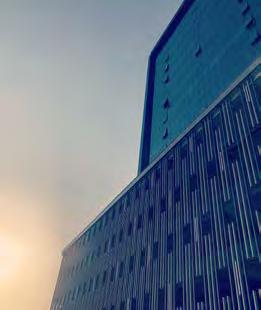
LEED Gold rated commercial project in Gurugram by Morphogenesis aiming to reduce AQI by 90 percent from the outdoor
Strategy, Tattva Mittal Group addsa building is considered attractive by its various features like its exteriors, the gladden interiors, height, design and especially with the texture of the façade. To achieve both comfort and attractive designs, fenestrations play a vital role in the building façade. A building façade is important for both the internal and external beauty of a construction project.
CHARACTERISTICS AND KEY FEATURES OF SUSTAINABLE FAÇADES AND FENESTRATION:
A sustainable and efficient fenestration is the one that provides psychometric comfort inside a space despite extreme
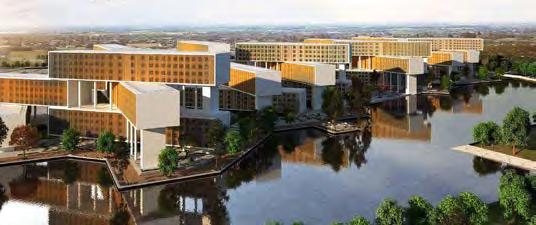
temperature conditions outside, without much intervention of any mechanical cooling or heating systems (Active measures), observes Shweta Kaw, Principal, Studio Meraki. Ideally, an efficient fenestration/façade should be able to balance daylight and heat gain whilst resolving glare issues as well.
According to Prasana Kesavan, Director, Studio 7 Architects, sustainable fenestration in the Indian context is the one that allows indirect sunlight to the maximum and cuts direct radiation and thereby helps to maintain the inner temperature at desired levels. Also, a real sustainable façade should be easy to maintain and shall have fewer complications if it is an operable solution.
When we talk about fenestrations in any building, be it commercial, residential, institutional, or offices, the factor that makes it sustainable and efficient is the balance between four important aspects – daylight, glare, solar ingress and ventilation, points out architect Akriti Kapur, Senior Associate, Morphogenesis. Minimising glare, maximising daylight, negating solar ingress, and enabling ventilation is the start point of any façade design, she adds. These parameters play a key role in determining the envelope load of a building that eventually affects the overall energy performance index.
“Morphogenesis’ façade design for the Infosys building in Nagpur is one such example”, says Ar. Kapur, “whereby an EPI of 25kwh/Sq m/yr is achieved with zero glare on a 90% day-lit floorplate. These factors became the first principles of design in the project and helped in determining the overall 17m width of the floorplate. This, when combined with optimised orientations, gave rise to an overall Net-zero project,” explains Ar. Kapur.
According to Ar. Shivani Khanna, Partner & Principal Architect, Studio Crypt, sustainable fenestrations must cater to the following:
• Optimum lighting from outside to ensure that the façade is glare-free yet the interiors are well-lit
• Optimum ventilation is another important factor for buildings,
specifically in hot and humid climatic regions
• Optimum thermal performance of fenestration is necessary to keep in check the heat gain and heat loss factors
Another feature, purely from an aesthetic point of view is an overall pleasing view from the opening, adds Ar. Debaditya Goswami, Partner & Principal Architect, Studio Crypt Interior comfort levels within a building come from a derivation of the important aspects mentioned above. Daylight ensures reduced use of artificial lighting, glare ensures elimination of blinds, solar ingress ensures low levels of heat transmission through the façade, and natural ventilation enables fresh air. Together, all these factors help one design a naturally well-lit and blind free façade in sync with the outdoor environment and natural surroundings. Furthermore, it helps the occupants establish physical and psychological comfort levels and eliminates sick building syndrome from long hours of being indoors, elucidates Ar. Kapur.
From the manufacturer’s point of view, Mario Schmidt, Managing Director, Lingel Windows and Doors Technologies Private Ltd. says that the fenestration industry is becoming more and more organised when factory setups offers better reach to all consumers. The need for sustainability of the products are also given greater emphasis. After-sales service, warranty terms are improving people’s lives in taking maintenance troubles away. The fenestration products become more sustainable as the new industry is acknowledged by the government bodies and
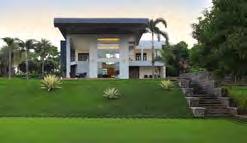






Ltd.

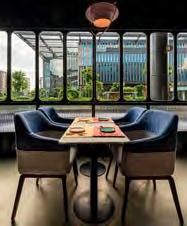
Aluminium & uPVC Fenestration – Most Sustainable:
“Go for aluminium. While there is no perfect material meeting all the requirements yet, aluminium is a more universally accepted material amongst designers”, says Ar. Neogi and Ar. Pashine. The essential strength of aluminium allows for a much larger glazing expanse within sleeker frames. Aluminium provides for a cost-effective and recyclable option along with giving a commendable thermal performance. With the right awareness of material deficiencies, designers can get better of the fenestration limitations by adapting to the strengths of the chosen material.
Schmidt from Lingel too emphasises that the material used for fenestration should be environmentally friendly. “While using uPVC and aluminum windows we are protecting the national forest resources and having products which can be recycled multiple times. Factory-made doors and windows with a controlled waste and recycle management are getting the entire production waste back to the raw material cycle” adds Schmidt.
uPVC, as a bad conductor of heat is reducing the energy loss of buildings and the proper way of sealing by gaskets and brush seals reduces the air leakages, especially at all the air-conditioned buildings. This helps to reduce the energy consumption of buildings.
rules, regulations and standards are put in place. This again helps the consumers to stay better protected and that better quality products are getting supplied and installed.
Window to Wall Ratio (WWR) is the fraction of the building’s total glazed area when compared to its exterior wall envelope area. This resultant is important to ascertain the energy performance of a building. “Ideal WWR is 40% to 60%, depending upon the building orientation, observes Ar.
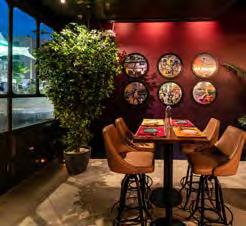
Pallavi Pashine, Principal Architects of Salankar Pashine & Associates. It has the power to impact a structure’s heating and cooling environment in terms of access to ventilation and daylight. Using high-performance glazing systems aid in reducing solar gain through large window areas while allowing natural light to enter inside.
Ar. Neogi too agrees that WWR is a key feature in assessing the energy performance of a building. Ideal WWR is 40% to 60%, depending upon the orientation of the building. They have the power to impact a structure’s heating, cooling, and the natural interior environment in terms of access to ventilation, daylight, and visible views. “There needs to be an analysis of windows in different orientations, floors, or with different types of glass as it can have varying effects on solar heat gain. Using high-performance glazing systems aid in providing a higher percentage than the prescribed maximum as these designs can help reduce solar gain through large window areas while still allowing natural light to enter inside”, observes Ar. Neogi.
As accepted by the Bureau of Energy Efficiency, the ideal WWR is between
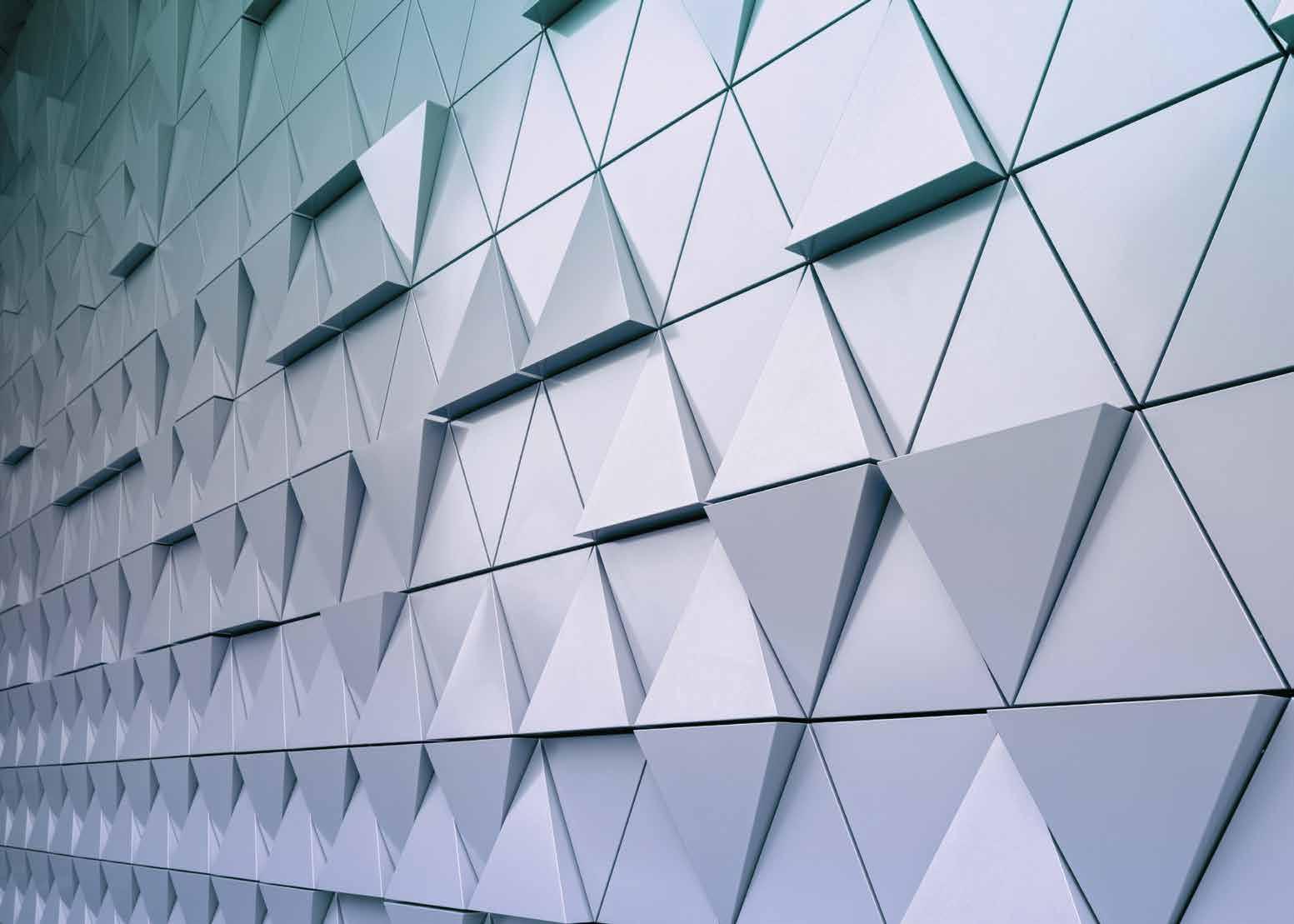


40% and 60%, agrees Ar. Kapur. The window wall ratio benchmarks are to be taken ‘just’ as guiding principles. They can vary as per the calculative design process, the geographical location, and the building’s orientation. “An ideal example would be a project designed by Morphogenesis in Hyderabad where the north/ northeast façade has an end-toend glazing with 70% windowwall ratio, whereas the south/ southwest façade is close to 40% which makes the overall ratio 55%. Additionally, the façade is glare-free with 75% daylight on a 55M wide floorplate making the building 50% more efficient than traditional green buildings”.
According to Ar. Gupta, the concept of WWR is a reaction to the climate type, the building site and the occupancy type the building is designed for, and it ranges from 15% to 25% depending on these factors.
According to Kesavan, an ideal wall window ratio shall be 3:1 or 3:1.25, where the window makes upto 25-35% of the overall wall area. These values are important
not only for maintaining a desirable natural day light levels and help better ventilation.
Ar. Kaw observes that the WWR for different types of climates has been specified differently. Hot and dry climates have a lower WWR to reduce heat ingress while warm and humid climates have a higher WWR to provide thermal comfort. This can be predetermined using building energy simulation software wherein different case examples of the building models can be studied extensively with regards to the fenestration orientation and sizes to arrive at the best possible combination for energy saving as well as interior comfort levels.
Subbaraman says that the ideal WWR is 25 to 75% respectively to achieve the proper amount of energy flow required. The walls of the window are usually smaller in size, keeping in mind the dimensions of the windows. Research has shown that when the wall to window ratio is increased, the total energy consumption also increases. Most preferable is where the window airflow is from east or west. Also, the appropriate design of windows can surely reduce energy consumption in buildings.
Schmidt says that from the fenestration point there is no real limitation regarding the WWR considering a glasshouse/ conservatory as an ideal example. Important is the energy factor where cantilever and attached
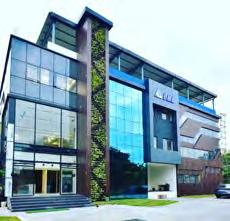
balcony can provide a good natural shading or window with inbuilt Venetian blinds and roller shutters. Also, special laminated glasses with the so-called milky PVB films and the ceramic prints can provide, especially in all the bathroom, the full privacy level as per human comfort. What is important is to choose the glazing system in terms of the energy parameters. The glazing system has equally good heat insulation than the brick walls which would have been used in a traditional construction.
There are a variety of tools and design techniques that can enhance the acoustics of the interiors. Apart from soundproofing the walls and floors, we can include soundproofed windows and doors into the design, points out Ar. Neogi, Ar. Kesavan and Ar. Pashine.
Doors or Windows can be the best of quality, but the acoustic value is only achieved and can help properly when the door and its frame come together and close with an acoustic seal, same goes for the windows, points out Ar. Gupta.
A window includes two components - the frame and glass. A soundproofed double glazed glass window can be designed to reduce noise levels from outside up to 42 decibels. In a single frame, two layers of laminated glass are
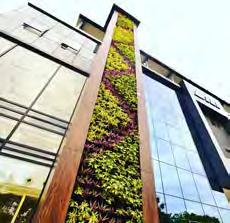
fixed together, which helps trap external noise between them.
“Double-paned soundproof glass in an airtight framework is the most effective at blocking noise. One needs to ensure that the window frames are fusion welded and double sealed to the glass, making the windows airtight. Along with blocking noise, soundproof windows also improve thermal comfort, provide UV protection, and are easy to maintain,” adds Neogi and Ar. Pashine.
Double glazed windows or doors are highly-efficient for acoustic purposes as they help in preventing sound leakages. Also, ensuring that the fenestration edges are properly sealed minimises the sound leakages creating a proper barrier, necessary between the interior and exterior environment, says Ar. Khanna.
According to Mario, the right glazing system, the right design of the window and door section, the right way of installation avoiding all kinds of open gaps and sealing with PU Foam and foam tapes would provide the best acoustics. “To meet the customer demand, it’s important to understand and to define the actual final noise reduction to be achieved after the window installation measured in decibel. Noise will be your most honest follower as the result of the achieved noise reduction can be immediately measured once the installation is completed”, he adds.
The position and size of the windows also decide the quality of acoustics for that particular space, says Kesavan. A good aluminium system window shall help a lot. He adds that a variety of available PVB membrane types make the glass so special for acoustics.
Let’s discuss separately on two fronts. Considering the design of the doors and windows, there are many leakage points or gaps in the door/window systems like the gap between the glass pane and the door/window shutter, the
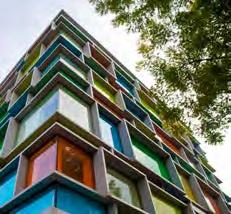
gap between the shutter and the frame, etc. Good manufacturers, by design, use several interventions to overcome these. One of the interventions is to use small strips of the brush in the section of the door window section or some sort of elastic gasket. Also, EPDM door seals are quite helpful. These can be provided in the system or
during the stage of construction,” observes Ar. Kaw.
Coming to the installation part, she adds, the use of epoxy grouts in the junction of the wall and the door/window frame is very important to have a closed tight space. These interventions also help in tackling dust or water ingress as well as better insulation.
Façade comprises the maximum exposed surface in any building and is a large contributor of heat ingress. More importantly, it is the only element that can help reduce the thermal load in a building as all other factors contributing to it, such as, occupant heat load and heat from electrical devices such as computers and laptops are usually not in a designers’ purview.
Thermal Comfort through
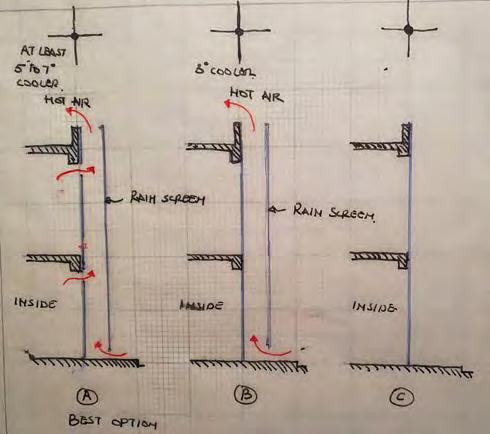
fenestration is the key to a sustainable building, the fenestrations need to have the engineering done taking into consideration the sun and wind direction and shadows of the neighbouring building which are cast on it, explains Ar. Gupta. It needs to balance the ambient light infiltration for the building to operate efficiently and also minimise the heat gains in an India like climate. Besides, a second skin, which is called a rain screen, can help the façade on the west and south to minimise the heat gain.
The factors considered to reduce solar heat gain include climatic response, building orientation, window size, and glazing, points out Ar. Neogi. Fenestrations on the south of the buildings are beneficial for giving a cooling and heating effect during summers and winters, respectively. The west and east-facing walls usually receive maximum warmth. The north-facing windows encounter minimum heat transfer, thus more windows are provided on the north and south-facing walls.
The U-factor along with direct solar radiation governs heat gain through fenestrations. Toned Glass includes a tint to the glass to scale back the amount of heat transfer. Reflective coatings are applied to windows as they tend to stop the intake of heat gain while providing privacy inside a house. Low Emittance Glass is usually used during summers as it
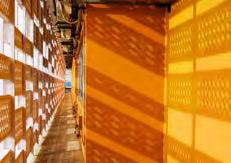
can absorb and emit out the heat. Kesavan too agrees that by Choosing the right glass configuration and the right system and profile we can achieve very effective thermal comfort. The U-value varies from system to system and varies for different glass configurations.
According to Ar. Kapur, shading solutions such as louvers, fins, light shelves, etc. can be incorporated to reduce the envelope load and direct sun, and help to achieve thermal comfort. “At Morphogenesis, we design to target the envelope load to be less than 1W/Sq ft. Once this target is achieved, there is an overall reduction in Air conditioning demand by approximately 20%. Alternatively, depending on the orientation and wind movement, one could look at rain protected operable windows, double screen façades that naturally ventilate buildings and keep them cool,” she adds.
The underbelly of Pearl Academy of Fashion, Jaipur, designed by Morphogenesis, employs earth sheltering, thermal banking and evaporative cooling resulting in a temperature reduction of 18° from the outside; therefore,
operable windows and engagement corridors were designed towards the waterbody present in the underbelly. The external façade was designed with double screens, creating a thermal heat buffer and 100% shading to naturally cool the indoors and achieve comfort levels without air conditioning the campus.
Ar. Kaw adds that thermal comfort through effective fenestration can be achieved when the whole space is analysed with proper building energy simulation software. With proper analysis, each component of the fenestration design is derived. Elements like sizes and depth of shading devices, door/ window orientation, wall-window ratio, glass specifications, double/ triple glazing systems, etc. can be properly studied in accordance with the desired results to be achieved in the respective climatic zone whereby reducing the load on active energy systems. The architectural specification is a very detailed job that has been slowly fading away from the profession. Proper specification of the fenestration only will give actual results.
Keeping in mind the environmental factor, avers Subbaraman, a construction project
There are three ways a designer can achieve thermal comfort through effective fenestrations:
• Appropriate building orientation in accordance with the climate. In the northern hemisphere, the placement of openings on the south and east walls of a building improves thermal comfort and aids in natural ventilation.
• Proper shading of fenestrations & large glazed openings on the wall, either vertical or horizontal, helps block the summer sun and allows the winter sun inside appropriately.
• The thickness of the glazing unit of the fenestration should also be factored in as it affects the thermal performance of the building in a glazed frame design. It is also important for the frames, especially metal frames to have an appropriate thermal-break in their design, this leads to increased efficiency of the fenestration closing component.
(Ar. Shivani Khanna, Partner & Principal Architect, Studio Crypt)

irrespective of residential or commercial has to follow certain environmental ethics that work well for both the building as well as its surroundings.
The conventional building materials in India are largely thermally sound. It is through fenestration that one experience significant thermal heat gain and loss. Hence, use of the right materials of openings
and optimised wall-window ratios are largely responsible for energy conservation in any building, observes Ar. Goswami.
Ar. Gupta and Ar. Kesavan points out that door and window materials are the root cause to help us maintain a comfortable environment inside, and hence less energy is utilised to do that. We need to approach the doors and windows as a thermal break between the outside and inside with the luxury of having the right
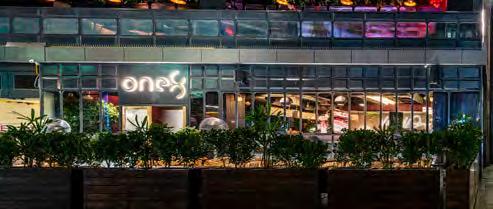
kind of light infiltrate through them, hence glass and the kind of glass plays an important role in doing so.
Ar. Kaw, and Subbaraman agree that the material of the door or window determines the insulation, acoustic quality of the space, airtightness, etc. Some of these factors allow better energy efficiency and in turn better energy conservation. Also, depending on the manufacturing process, the energy required for the manufacturing of the door window system is different. A lower embodied energy is always preferred while selecting the material.
The energy loss through doors and windows constitute around 45% of the total energy loss in a building. Making use of energyefficient glazing can come in handy to decrease the carbon footprints produced. Low-E glass is popularly used for window glazes as they provide maximum heat deflection and stops the heat from passing through the glass. The choice of glazing depends upon the right U-value, solar heat gain coefficient (SHGC), and light transmission, states Ar. Neogi. Ar. Pashine agrees with this. Tighter weather stripping, double or triple-paned glass panel, and improved core materials such as fiberglass and wood cladding are the most energy-efficient door materials currently available in the market, adds Ar. Pashine.
According to Ar. Kapur, the overall performance of a wall is three times better than a double-glazed glass with U values of 0.67W/Sq m.K and 1.8W/Sq m.K, respectively. Therefore, the overall system of fenestration becomes crucial to reduce heat ingress and improve energy performance. Apart from a double-glazed performance glass, it is imperative to look at shading devices like louvers and fins, Jaali screens, and vision glass reduction by introducing insulated spandrels among many others. Aiming at these strategies through various technology-based simulations,

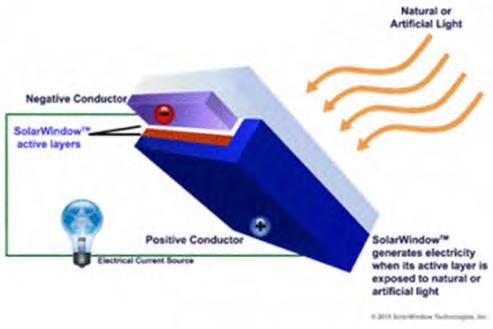
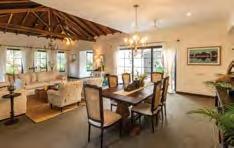
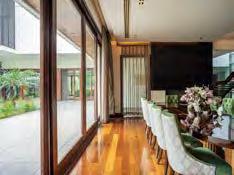
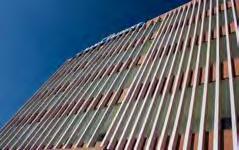
one can reduce the envelope load to half, thereby making glass buildings’ energy performance up to 50% lower than standard green building benchmarks.
Ar. Kapur amplifies it with a project by Morphogenesis. A similar strategy has been implemented in an IT Campus in Gurgaon where full height fins are introduced along with spandrel incorporated curtain glazing sections that help reduce the building’s energy performance by up to 40% less than the GRIHA green building benchmark making it a platinum-rated building.
PERFORMANCE EVALUATION OF FENESTRATION – USE OF TOOLS AND TECHNOLOGIES
The right door is selected based on typology, foot traffic, fire rating, and thermal, air & acoustic
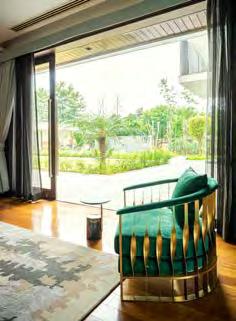



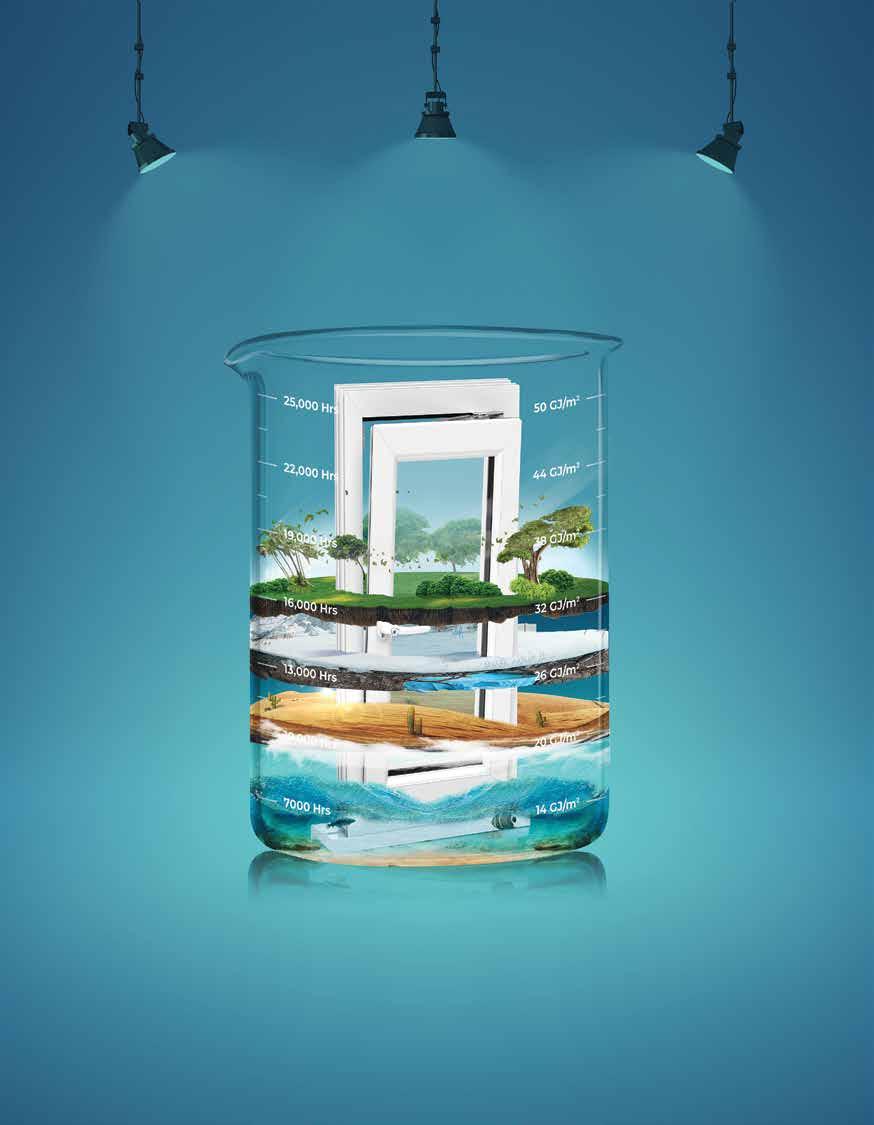
Software Commonly being Used to Check for the Optimal Performance Evaluation of the Buildings Include:
• Ecotect is a popular choice among architects and planners these days. It provides an accurate fenestration performance evaluation for the buildings designed.
• Another software is the H1 compliance calculator, which is more of a country-specific evaluator. We use this software at Studio Crypt for most of our New Zealand based projects. This software helps in monitoring important factors like Window to Wall Ratio (WWR), penetration of light into the spaces, and thermal heat gain & loss of the structure.
(Ar. Shivani Khanna, Partner & Principal Architect, Studio Crypt)
performances, observe Ar. Neogi and Ar. Pashine. U-value and Solar Heat Gain Coefficient (SHGC) are the main energy-efficient door rating criteria. If the door or window does not leak the outside air inside, it is energy efficient. One should be careful of the negatively pressurised building as this makes the outside air rush inside leading to humidity in summers and cold drafts in winters. Incorporating vestibule design to swing doors and using thick paned glass & insulated frames for sliding doors can conserve energy. Casement doors are also better for soundproofing and effective in keeping interiors warm, points out Ar. Neogi.
As an architect and advisory in the field of fenestration, doors and windows play a critical role for us to conserve energy, the location of doors and the material choices for different doors to achieve a high efficiency is critical, observes Ar. Gupta. There are lots of software available for us to use to do a full energy modelling of the building envelope from the solid façade, windows, doors and roof. This helps us understand the complete working of the skin of a building and hence can be altered to help optimize, adds Ar. Gupta.
Glazing is that part of the skin of the building which allows certain
elements of nature to come into the internal space, the key is to get in what you want and try to leave out what you don’t. Glass types are all driven from that, float glass, tinted glass, clear glass - and all of them can be installed as doubleglazing units. Float glass is the basic unit of glass, tinted glass is used to reflect some harsh sunlight, so the heat gain is minimised, clear glass is a float glass itself, but used to enhance the level of clarity from
outside in, DGU or Double-Glass Units are a configuration of all or any to mitigate the acoustic mitigation and heat gain from the units.
According to Ar. Kesavan, double glazing, or rather triple glazing systems are the order of the day. The type of glass used on the exterior determines how much direct radiation has to be reflected. This exterior glass is often a performing glass with various levels of Oxide coating above the surface. Low E-glass of various options are available in the market and each of them has its respective levels of impact in energy conservation.
According to Ar. Kaw, the performance of any glass depends on factors like the Visible Light Transmission (VLT), Solar Heat gain coefficient (SHGC), etc. The ultimate aim is to achieve a lower SHGC along with the best VLT percentage for an optimum balance of heat gain and daylight.
Ar. Neogi observes that with high thermal performance being the main concern, many people are now looking for double or triplepaned glass windows. Double or
Energy-efficient glazings are used in buildings to achieve sustainable running costs. There are three types of highperformance glasses:
The low-E glass allows light to pass through while keeping the heat away. These also help in the protection of the interiors from UV and IR rays. The low-E glass provides thermal comfort by keeping the warm air inside in winters and not letting cool air escape in summers.
Solar control glass is a special oxide-coated glass that transfers less heat and glare inside while allowing ample sunlight. These protect the interiors from IR rays while reducing the need for artificial lighting.
Solar control low-E glass block solar radiation while providing optimum thermal insulation without overheating or overcooling. Low-E glass solely tends to overheat under the direct solar glare, exactly where solar control low-E glass helps. These are used in glass façades to decrease the buildings’ air conditioning cost, resulting in high energy efficiency.
(Ar. Abhigyan Neogi, Founder & Principal Architect, Chromed Design Studio)
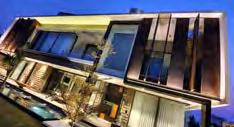
triple-paned glass windows are connected by a spacer, effectively trapping the heat inside and not letting leaks in. Various typologies of Low-E glass are designed to allow high or low solar heat gain depending on the requirements. Tempered glass is another smart choice for windows. The rapid heating and cooling for its manufacturing make this glass about four times stronger than untreated glass.
According Ar. Khanna, a specific set of calculations are done to ascertain how the glazing used in the fenestrations will perform in the building. Some factors looked at are as follows:
• Thermal U-value
• Visible light transmission(VLT)
• Solar heat gain coefficient of the glazing unit (SHGC)
• High reflectivity in a glass is not desirable as it leads to urban heat phenomenon
• For an aesthetic value, the color tint of fenestration glass must also be taken into account.
It is the hardware of the door that depicts how well it will function over time. The quality of the product ensures maintenance in the longrun. A quality product comes with a longer warranty as compared to the cheaper ones, ensuring long term investment, says Neogi. The selection also depends on the style of the door. Aesthetic requirements are always a priority, but it is also important to examine the locking mechanism before the purchase; for ease of use depending on the area the door needs to be located. Another factor to be taken into account is the level of use. Commercial, residential and educational buildings have different levels of usage. Thus, the
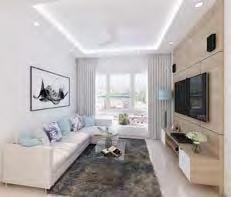
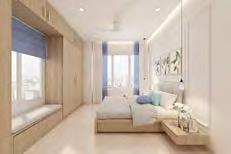
weight of the hardware selected depends upon the lifecycle and performance required. The type of facility the door is being used for
Solar control glass is a coating on glass to reduce the heat gain, as you have seen that heat gain is the biggest issues to manage the glare, it’s an effective way to strengthen the heat gain issue for any glazing type especially on the west and south direction, and especially in hot and arid regions. We do have to be conservative in using it as it can be a little cost prohibitive, says Ar. Gupta. Self -cleaning glass has the property to manage water better than the typical glass, it can wash the water of it without leaving a stain or a watermark, it also does justice to remove dust from it without cleaning it, it’s only used in the very unapproachable side of a façade and high-profile buildings as the cost can be an issue, adds Ar. Gupta.
According to Ar. Kesavan, Solar control glass is highly energy-efficient and reliable, but when it comes to internal reflections they transform to be a mirror at night, thereby blocking the exterior views. In some buildings, they even pose a threat as the internal space gets more claustrophobic at night due to high levels of reflective natured oxide coating used during manufacturing.
Ar. Kaw points out that the selection of solar controlled glass gives us the upper hand in controlling the indoor temperature with respect to the outdoor temperature, however it comes with a higher cost. Also, generally, the solar controlled glasses with lower U-value have a lower VLT, which means they allow less light in the indoor space.
According to Ar. Kaw, self-cleaning glass has hydrophobic or hydrophilic surfaces that clean itself by the virtue of the water droplets rolling down. The disadvantage of self-cleaning glass is that the contact angle and the roll-off angle must be as per the required values. Also, these glasses are expensive and are hazy.
must be scrutinised beforehand. Environmental factors also play a key role in the material and finish of door selection. For instance, a corrosion-resistant door works best in a humid climate. Hinges and rollers in closing doors and sliding doors are also prime for smooth functioning. The selection of such accessories defines the performance of the door.
According to Ar. Gupta, door hardware is an operation science, to begin with, the operation and access control of the building drive what hardware is applied to each door. In addition, life safety for exit egress also plays a major role in selecting hardware for the doors. The brand and the quality of the chosen hardware are the foremost factors to be considered as every brand ensures a specific level of confidence, comments Ar. Khanna. Strength and durability are of utmost importance while selecting hardware for doors. The overall functionality of the door must be kept in mind to achieve a smooth functioning mechanism such that it is not cumbersome to operate. Security features are paramount, especially the lockable system of the doors. Last but not least is the aesthetics and the cost of the hardware which is prime for both, the architect and the client.
According to Ar. Kaw, hardware selection should be done considering factors like the type of fenestration used, the weight of each operable element, appropriate location and size of the hardware, etc.
Long-lasting, solid finish, quality and type define the hardware, says Subbaraman. “Definitely material that has longer and better durability, which is superior in quality and type, that stands true to climatic course. Having said that, availability of the material is also something to be looked at while making doors and windows,” adds Subbaraman.
According to Mario, there
should be a correct understanding between the buyer and the seller of the product. It’s not needed to select the highest specification for each demand. Key factors are the material the hardware is made of. “At coastal area, we need better corrosion resistance, so stainless steel is required. Considering the heat reduction/avoiding air leakages a multipoint lock will be needed. Also to achieve 100% rainwater tightness at the locking, the system should be suitable. The tested hardware solutions are also specified wind pressure/hurricane endurance. The same counts for burglar proof/ resistance as well. Here also the classification of different impact test is there and the customer has the chance to select the right product available, based on the personal security demands
“We would be interested to see how newer technology for building fenestrations like photovoltaic glass will foray into the Indian market,” says Ar. Goswami. “We also hope for some more economical fenestration frames like aluminium frames used with thermal breaks. We look forward to cost-effective yet sleek fenestrations sections that are both lightweight and durable,” he adds. The future will see higher incorporation of smart technology and automation in the new-age high-rise buildings, for instance, touch solutions or the changing opacity of glass with nightfall, etc.
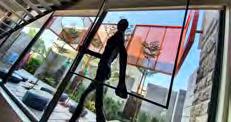
will be the new ‘go-to’ trends in the upcoming times.
The consumers are looking for fenestrations that match the indoor aesthetics rather than just fulfilling functional requirements, observes Ar. Neogi. High-density fiberglass exterior and aluminium interior are becoming popular to achieve high performance in extreme climatic conditions. Vinyl, due to its energyefficient and easy-maintenance properties is also gaining popularity. Further, there might be a rise in the demand for larger, heavier windows and doors that would require sophisticated operating systems for ease of use while being visually unobtrusive. Energy efficiency and quality will come to play a significant role among the users. Glass featuring optimum U-values and thermal performances will see a rise in demand for various windows and doors.
Windows, doors, and skylights will be considered for passive fresh air ventilation and natural sunlight. There will be demand in automation systems allowing for the operation of doors and windows by voice control or sensory touch, predicts Ar. Neogi.
Future fenestration technologies are quite diverse, we can see innovation in the field to make them with AI and change as the weather outside change, the needs inside changes. Besides, there will be a source of data that can be processed and used for further enhancing the systems. It can become like what skin is to humans where it starts feeling and reacting, the day is not so far for seeing these kinds of development.
The pandemic has been a great learning for all designers; it has reinstated the importance of fresh air, natural ventilation, and distanced agile working in open areas. Although the introduction of more air change cycles and the enhanced introduction of fresh air with technologically advanced HEPA filters have been incorporated as part of the air conditioning
strategies, we must ensure the building’s architecture and landscape allows for passive design solutions. In this respect, says Ar. Kapur, façade, being the interface between indoor and outdoor, occupies a unique position.
The future of fenestration technology lies in flexibility, agility, and adaptability, states Ar. Kapur. There is high stress on creating multifunctional outdoor spaces in all buildings and landscape areas that can be converted to outdoor balconies and habitable indoor spaces like meeting rooms, virtual conference rooms and breakout spaces for individual working. This has given rise to modular and convertible (sliding folding glass and louvered panels) façade systems. A trend of modular automated glass boxes converted from open spaces to meeting pods in landscape design has also been seen.
Morphogenesis is currently working on a school in Vijayawada that has all multifunctional spaces such as dance halls, art, craft workshop, etc. in open verandas. These spaces have convertible sliding folding partitions on the façade that can be transformed into rooms for formal gatherings. So, there is a shift in façade design technology, and we will see more of it in the future, adds Ar. Kapur, taking her project as an example.
According to Ar. Pashine, a high-density fiberglass exterior and aluminium interior are fast becoming popular to achieve high performance for buildings.
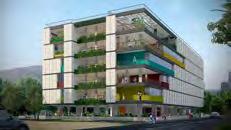
Vinyl is also being considered due to its energy-efficient and easymaintenance properties.
Glazing with optimum thermal U-values and heat gain/heat loss properties will be high in demand, providing ample windows, doors, and skylights will be considered for passive fresh air ventilation and natural sunlight and overall health of the interior atmosphere. Home automation systems such as sensory touch allowing for the operation of doors and windows will be introduced in the market.
According to Subbaraman, buyers now look for homes that have more natural daylight flow. While this can be achieved with long and broader windows, it also drives up the cost. The fenestration technology has helped in gaining these requirements with the use of smart and efficient material. Earlier it was only one type of window available that is your metal frame windows, but now right from glass, wooden, vinyl and maybe more type of materials are there in the market to achieve that look, safety and comfort factor in your home. No doubt technology has a lot more to offer us in terms of environmentfriendliness and durability since that is the trend and need of the hour.
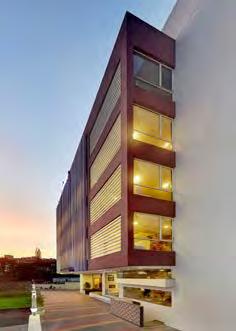
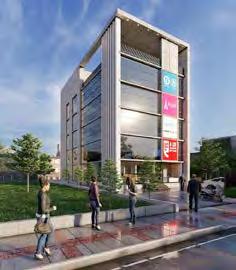
The fenestration industry has been focused on energy savings and building performance. Manufacturers, architects and specifiers, owners and developers are learning more about performance and taking initiative to focus on conserving energy, thus moving toward green products types. Fenestration technology and performance are ideally placed to match the higher expectations of both building users and standardsetting bodies. But still, many architects still remain uninformed on many traits including the design tools, standards and new specifications, performance-grade windows for all kinds of building, etc. Too often, they fall back on copy-and-paste specs, which may not serve their designs adequately. Fenestration technical experts recommend developing a “blended specification” that identifies key performance criteria for structural performance and energy transfer. Today’s fenestration can match any U-value, sound reduction and shading requirement by changing components within the fenestration system, be it the frame design, the glass type, or the double-glazing spacer bar, even the change of secondary sealant within a double glazing unit will make a difference!





“10-50% of the Energy Loss of a Given Space Occurs through Its Windows & Doors, 90% of the Energy Lost Through Windows is through the Glass Itself”
What is meant by a sustainable and efficient fenestration?
Any fenestration element that is built with sustainability as a core standard can be referred to as sustainable fenestration. It should ideally be designed to reduce the carbon footprint, manufactured using renewable energy, eventually recyclable using circularity, contributes to the entire building by reducing the energy consumption and most importantly, last for the entire life cycle of the building.
The key factor guiding the building energy efficiency is the optimal envelop and the thermal performance. The building envelop and its openings act as a filter that regulates the energy flow between the interior space and the external environment. An accurate assessment of the building’s orientation at master planning stage and that of the elements of the envelop based on their thermal performance will aid optimal sizing of systems for comfort and efficiency of its inhabitants. A holistic perspective will be to look at the entire building and not just the fenestration. The envelop would decide the
aesthetic vocabulary of the design in the context it is set. In addition to the above, the material should limit carbon emissions, should be easy to maintain while securing the building and of course cost effective.
Talking about the door window evaluation, what should be the ideal wall-window ratio?
Window Wall Ratio (WWR) places a critical role in sustainable design. The ideal ratio should be 60:40 with 60% of glazing and 40% of walls.

DEEPU S PRAKASH Senior Director, Katerra Design Private Limited
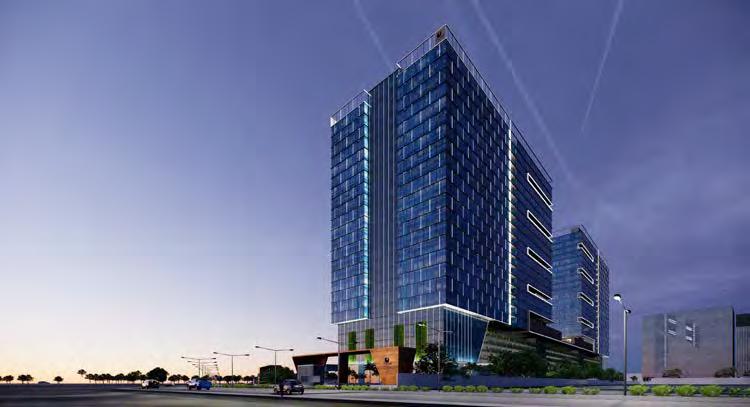
Prestige Skytech - IT Park at Hyderabad
This parameter must be addressed early in the concept design stage which will also determine the perspective of the building. The orientation of the building will define the amount of openings and built volume. Ideally the building must be oriented in the north–south direction thus achieving a solar passive building. This helps to reduce the heat transmission and achieve energy saving by reducing cooling loads by 15% to 20%. In case the buildings are not oriented in north south direction due to profile of the site, then the envelop must be so designed to use solar shading devices.
For example, one of our designed projects, the Prestige Skytech, IT Park in Hyderabad which is USGBC Gold rated (V4) and IGBC platinum is oriented in the east-west direction due to the linear profile of the site. We introduced horizontal fins that are about 250mm deep as solar shading devices. This reduced the WWR to 40% and achieved an energy saving of 17%.
How can we improve acoustics through proper design & installation of doors & windows?
In our line of business -that is architecture design, “Acoustics” is defined as the quality of sound in the environment we design for the end users. Elements that we design should Sound proof, i.e. create less noise or should be treated, to enhance quality of sound.
one of the practical measures is to place sound absorption materials inside the gaps. The other way is to address it in the design stage itself by installing a double-paned soundproof glass along with airtight framework. This works towards at blocking sound. Apart from blocking noise, soundproof glass also increases thermal comfort, is easy to install and maintain, provides UV protection, and reduces the amount of dust entering inside your home or office. It also reduces lot of noise that tends to sneak into your space through doors. To eliminate sound leaking through a single pane of glass, consider adding a second pane of laminated glass. Use glass that is at least 1 /4 inchthick and separate the two panes as far apart as possible. Make sure your alterations do not compromise fire codes and again compare the costs to installing new window units.
How can we improve thermal comfort through effective fenestration?
Achieving an optimal thermal comfort is still a challenge. Primarily because, the main deterrent is the rapidly changing climate which makes it necessary to continuously research and evolve design & construction techniques to achieve this.
Glass or glazing is a fenestration element often used to scale down the quantity of energy or heat gain transmitted through it especially in cases where external shading devices are in appropriate to the design vocabulary or rescind views & vistas that should have been preserved. In such cases, we can use toned glass, low emittance glass or double paned glass. Alternately, we can also use reflective coatings which ought to be affixed professionally though.
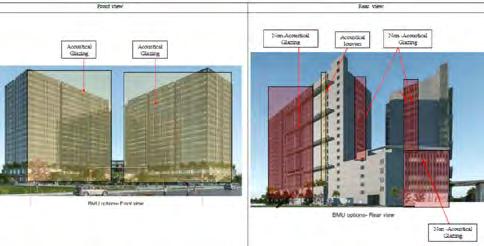
Being in an environment with inadequate acoustics can be extremely unpleasant, affects the comfort of a space, behaviour patterns and even the productivity. Improper design & installation of doors and windows can greatly reduce the acoustics. At times due to faulty installations, we see slitshaped gaps in building elements such as doors or windows which are apt to deteriorate the sound insulation performance of the wall system. To reduce sound energy transmitted through these parts, Use of acoustic glazing
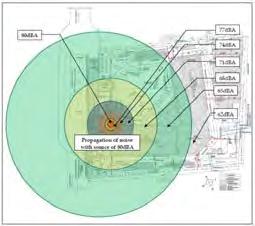
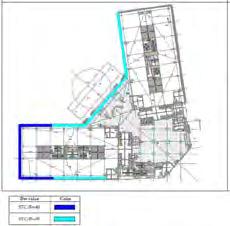
Toned glass incorporates a tint applied to the glass to scale back the quantity of warmth transmitted through it. They tend to stop greater amounts of heat gain. Low E glass is essentially a standard clear glass with a microscopic, transparent coating on its surface that is better at reflecting heat than the glass itself, creating a composition that has a lower emissivity than standard glass. Combining Low E with multiple panes of glass increases energy efficiency even more
While these are the standard methods, there is a serious breakthrough in glazing technology which can take energy performance to a different level. These include electrochromic glass, Aluminosilicate glass, buildingintegrated photo voltaic and phase changing materials.
What is the role of door & window materials in energy conservation? It is understood that 10-50% of the
energy loss of a given space occurs through its windows and doors, and that 90% of the energy lost through windows is lost through the glass itself.
While some windows and doors are better at keeping you warm, others excel at keeping you cool. So, if we consider the question as to what makes the window or doors energy efficient, the first thing is to analyse the anatomy of the unit. The performance criteria for doors and windows are based on the amount of glass they have (called glazing level).
The type and quality of the material used for the frame –could be wood, fibre glass, vinyl, aluminium, composite or a combination, area of the frame to the glass, number of panes (if this is multiple pane, the better), type of glass – it is toned or Low E, type of gas fills used like argon, krypton, and of course type of spacers which keeps the glass panes apart.

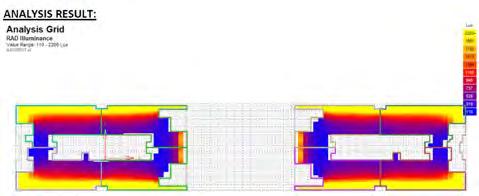
Some of these spacers insulate the pane edges reducing heat transfer. Also, frames with a magnetic strip creates a tighter seal that reduces air leakage around the edges.
Please explain performance evaluation of different door configurations to enhance energy conservation. Are there any tools used for the same?
The energy performance of a building depends on how a building has been designed from an energy efficiency perspective and how well the system integration issues have been addressed. The way a building behaves and performs is governed by envelope design (walls, windows, doors, roofs, etc.), selection of building materials, and design and selection of building systems (lighting, cooling, heating, ventilation, etc.) to meet the thermal and visual comfort of occupants and other functional requirements. The selection of doors is purely based on functional requirements of that particular space. They definitely contribute significantly to air leakage and can also waste energy through conduction, especially if it’s not properly designed, improperly installed, and/or improperly air sealed. In a space like a mall or commercial office lobby wherein there is high footfall or traffic, adding a foyer design to the swing doors or revolving doors will help in energy conservation.
It is also important to consider buying the most energy efficient doors during the procurement process and for this it is important to first consider their energy performance ratings in relation to the local climate, material, building and other key parameters.
Design tools for planning efficient & optimal fenestration: Modern office building designs tend to increase the window share per façade to make the building more impressive with extensive visibility
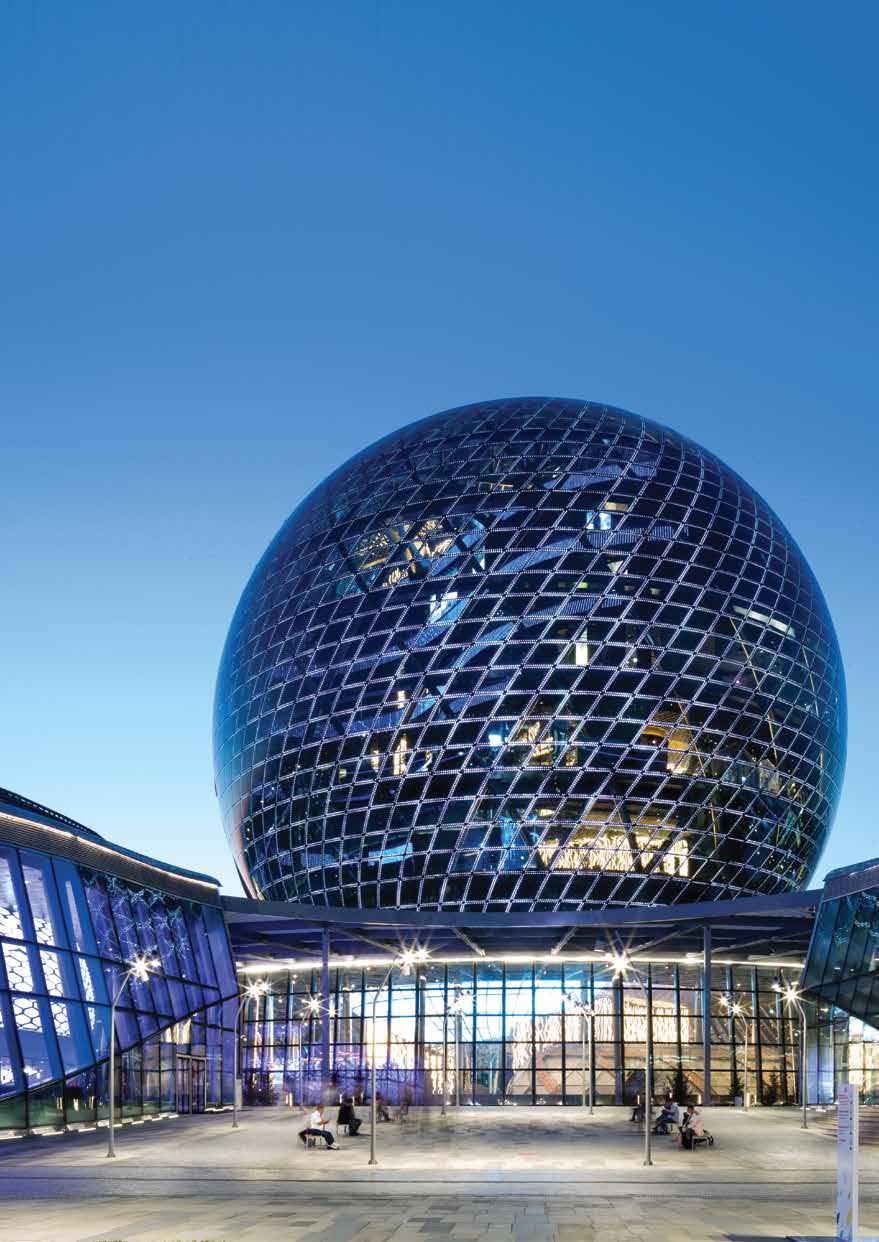
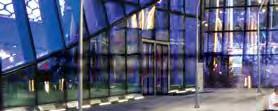
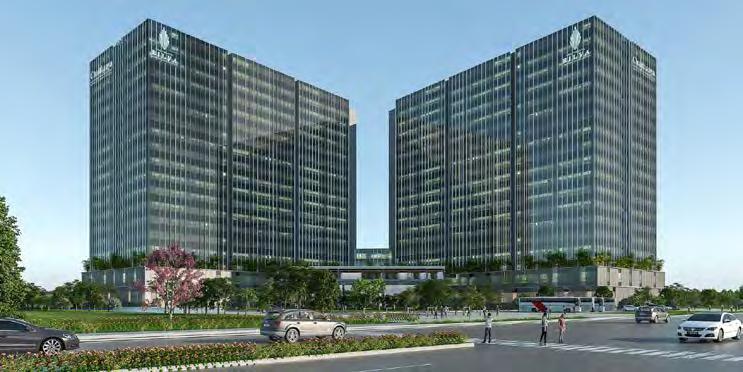


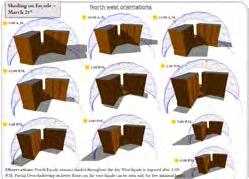
and well daylit rooms. In general, an increased window shares results in higher energy usage and higher costs of heating and cooling, but these disadvantages can be reduced with a more careful design.
For Planning Efficient & Optimal Fenestration, there are various tools, softwares and tests including Energy Simulation of buildings to analyse the Orientation, Wind, Sun path, day light and envelope. This helps to reduce and optimise the fenestration. There are also softwares and tools such as Quest, Energy plus, EDGE and open Studio to help us in this. The manufacturers also undertake Curtain Wall Air Permeability Test and Curtain Wall Water Tightness Test to ascertain the Permeability and weather performance.
Please brief on effective
glazing & types of glass for best performance. What is the impact of types of glazing on energy conservation?
Energy-efficiency is a critical part of sustainable design. Modern architecture uses a lot of glass to create magnificent, awe-inspiring structures ushering in lot of natural light. Energy-efficient glazing has its applications in residential buildings as well as commercial enclaves. Specially designed energy-efficient glass is available in the market, manufactured specifically to achieve sustainable running costs for commercial infrastructure. Numerous studies have proved that humans have an un unrelenting need to experience ample daylight regularly to stay productive. Hence energy-efficient glass is fast becoming irreplaceable as a prime material for office buildings. There are broadly three types of highperformance glass:
1.
Low E Glass, has exceptional thermal insulation properties. It only allows solar light to pass through while reflecting away most of the scorching heat. This type of high-performance glass also protects the interiors of your buildings from harmful ultraviolet (UV) and infrared (IR) rays. Low E glass provides enhanced thermal comfort in all types of weather conditions
This is a special oxide-coated glass that transfers less solar heat as well as glare from entering inside. While it reduces solar glare and heat, it does allow ample natural light to pass through. Solar Control glass is suitable for conservatory roofs, malls, showrooms, glass façades, and educational institutions. These places are
mostly operational during the day and can utilise natural light for heightened productivity with the help of energy-efficient glass.
Low E glass tends to trap more heat inside that can lead to overheating, especially when directly under the solar glare. In such cases, using the low E glass or solar control glass independently may not be enough for glass façades with prolonged exposure to direct sunlight. Solar controllow E glass blocks the solar radiation and also provide the optimum amount of thermal insulation without overheating or overcooling the interiors.
How do you select the right type of glazing for your windows?
Windows can make or break a building’s thermal performance and energy efficiency. First, you need to understand the realistic need of the project and the climatic setting of the site. You can add every available characteristic and property to your windows, but this usually turns out to be an exaggerated and costly move that won’t benefit the final product in any significant way. In fact, you could choose different types of glass for every specific surface, but the project might end up being more complicated than necessary.
Solar rays emit both heat and light energy. In areas with stronger sun exposure, it’s important to avoid the overheating of the structure while at the same time allowing light to enter. For this, you should research glass selectivity including the double or triple layer, choosing a glass fixture that filters and “selects” the specific percentages of light and heat that will enter the interior space. The more selective a glass, the lighter and less heat that it will let pass through.
Please brief on the pros and cons in using solar controlled glass & self-cleaning glass?
SOLAR CONTROLLED GLASS:
Pros:
• It reduces the heat gain in the room
• Solar glass can be tinted and patterned based on your preferences
• The exterior part of this glass can be mirrored making it reflective
• It is versatile in nature as it can be laminated, tempered, and insulate.
• This glass is eco-friendly so if you love conserving energy, this is an ideal choice
Cons
• Solar glass absorbs heat to cause overheating
• In cold climate countries, this may not be an economical option. This is because it restricts the entry of heat waves
Self-Cleaning Glass
Self-cleaning glass is known to have own quirks and is highly suitable for some selective projects. There
are some situations where one will be best off with a different type of solution.
Hydrophilic glass encourages breaking down of dirt hence washing down water. The chemical reaction gets activated by UV light. Also, windows dry quickly after a rainfall.
Pros and Cons
Self-cleaning glass has been considered to be an ideal choice for areas that are hard to reach which include roof lanterns, skylights along with porch roof. It contributes to decrease the amount of maintenance. But as per an experienced emergency glazier in London, these glasses need to be rinsed with pure water occasionally. Self-cleaning glass is recommended for awkward areas that are difficult to reach such as areas on roof. The little bit increased cost of self-cleaning glass is also a big factor. One may expect to increase the price of up to 20% on the price of double glazed unit. One needs to research cleaning detergents to be used as the coating may get stripped or dissolved away.

What are the key factors to consider while selecting hardware for doors?
Doors and door hardware‘s have never received much attention during the design process of new or renovation projects. Beyond
making certain that the selection meets minimum functionality and code requirements, more attention is usually paid to the aesthetics and finish of the door and its hardware than to how well they will function over time. Today, Doors and door hardwares no longer are simple, low-cost components. They are now expected to perform more functions beyond simply looking good and locking. Selection of hardware is based on the style of the door, its purpose, weight, size & height of the door.
Door and door hardware selection goes beyond simply matching components to the needs of the facility. It should also take into consideration the costs associated with maintaining what has been installed. Failure to consider maintenance requirements will result in staff spending too much time and money trying to keep doors and door hardware functioning as they are supposed to. Consider that poorly or improperly functioning doors and door hardware can easily compromise building security and the safety of the occupants. Additionally, they can negatively impact a building’s energy use. What’s more, they can cause damage to surrounding building components, including floors and walls.
What are your views and thoughts on future of fenestration technologies?
Fenestration of today is continuously being developed into the fenestration of tomorrow, hence offering a steadily increase of daylight and solar energy utilisation and control, and at the same time providing a necessary climate screen with a satisfactory thermal comfort.
Addressing the building envelope: Reducing the amount of energy that is lost through the building envelope is an important way
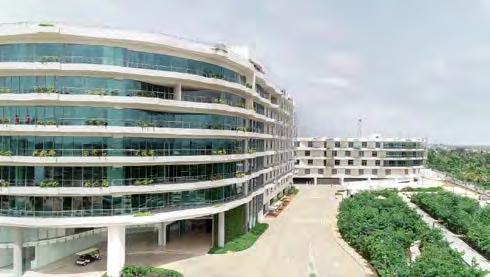
of improving its efficiency and creating a more cost-effective and comfortable internal environment. As all buildings have the potential to lose energy through doors and windows, the fenestration package has a direct effect on thermal efficiency as well as other vital areas such as daylighting and natural ventilation. But not all windows and systems are the same and understanding the long-term benefits, or limitations, of a chosen product is key to designing school facilities that are built to last.
Understanding U-values: When it comes to U-value ratings, less is more and the lower the figure, the more heat is retained. The U-value of a window system is dependent on a number of factors including the frame material, the type of glazing and the use of a warm edge spacer bar which provides the space and insulation between the two or three panes of glass.
Background checks: Reducing the amount of energy that is lost via windows and doors can make buildings easier to heat and as a result, can significantly lower fuel consumption and costs. However, it’s not just about how well a product performs and any green credentials can be easily tarnished if a significant waste and carbon has to be generated before the specified system even makes it to site. By looking at the lifecycle of a product, from its manufacture
and transportation to its operation and disposal, specifiers can get a much clearer picture of how sustainable a product really is and how its use will truly impact on the overall carbon footprint of a scheme. A good benchmark is checking if a manufacturer holds an accreditation such as BRE Global’s BES 6001 standard for the responsible and sustainable sourcing of aluminium extrusions.
Design flexibility: Although energy efficiency may be a universal requirement within the education sector, any solution must also offer design flexibility. After all, education facilities come in all shapes and sizes, and many projects require specifiers to look at improving older buildings as well as delivering new-build schemes. The inherent strength of aluminium windows and doors allows them to accommodate much larger expanses of glazing within much sleeker and slimmer frames. This not only helps to maximise the amount of natural light but also creates an aesthetic that is appropriate for both old and new building types. Bespoke colours and finishes can also be created by powder coating the frames. As this is a process where waste and carbon emissions can be generated, it is always worth considering a local manufacturer who can offer this service in-house to reduce transport costs and potential risk.
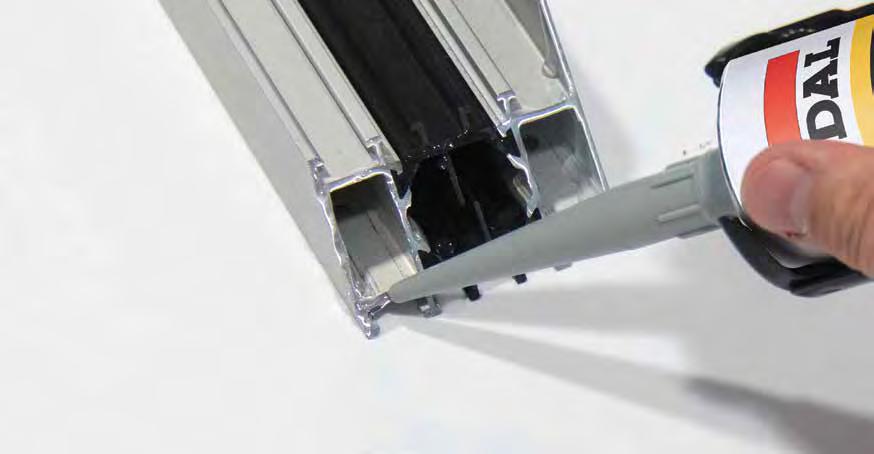
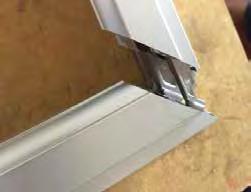

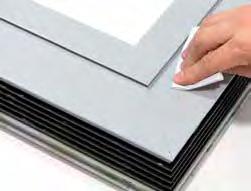


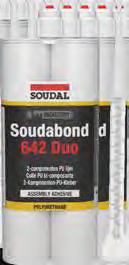



AR. ANUPAM BANSAL, Founding Partner & Design Principal, ABRD Architects
What is meant by a sustainable and efficient fenestration
In the current times, sustainability is the given way forward in the evolution of built environments. Various professionals have adopted different ways to meet this paradigm shift in the built environment by evolving design concepts, elements and materials that work together to achieve sustainability.
Though there are various guiding principles, contextual parameters play a very important role in determining the philosophies to be adopted to create a sustainable building. Sensitive selection of site with requisite feasibility analysis, appropriate orientation, and selection of building form and material are determinants. Building envelop and façade play
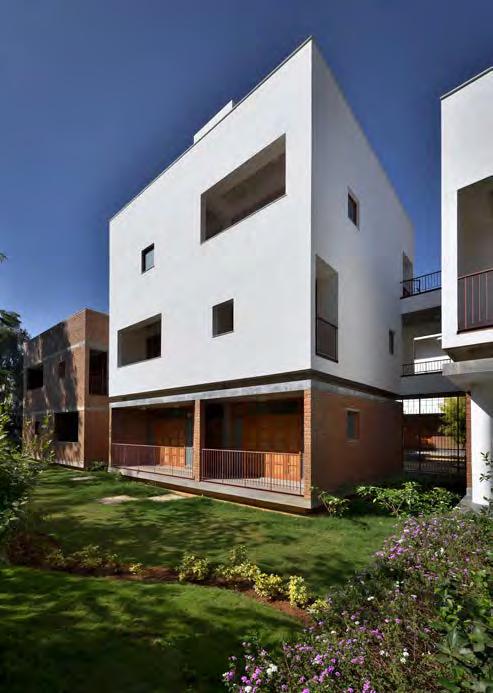
an important role in achieving sustainability. The façade is the interface between the built space, and it’s surrounding, and fenestrations are the mode of interaction between them. They hold a strategic position in the environmental performances of buildings. A sustainable fenestration would be a system that would streamline this interaction between the inside and outside without compromising on day lighting, ventilation, and views.
Talking about the door window evaluation, what should be the ideal wall-window ratio?
The area of door-window and their orientation is largely determined by the contextual parameters like the climatic zone in consideration, orientation of the window, outdoor air temperature, season, time, and occupancy pattern etc. For example, in a hot humid climate, openings are placed to ensure maximum cross ventilation, whereas in a dry hot climate, the characteristics of the openings are
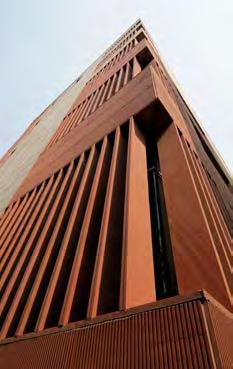
to be controlled to minimise heat gain inside the building. Other factors like daylight requirements, views & vistas and occupancy pattern in the buildings further streamline the decision. The natural lighting performance is better when the window-wall ratio increases. However, windows also play a critical role in terms of building thermal insulation. Hence, the ideal wall-window ratio is guided by the environmental factors and the occupancy pattern. Most of the codes prescribe a wallto-window ratio of approximately 6:4, to help in achieving desirable indoor qualities and balancing the energy requirement. However, façades can be designed using a higher percentage than the code prescriptive maximum by using interior and exterior shading strategies combined with highperformance fenestration systems, that help to reduce the unwanted solar gain while still allowing for natural daylight to enter spaces.
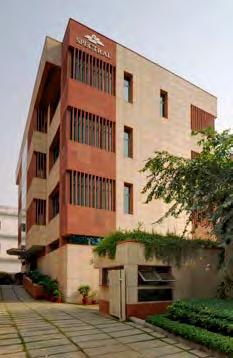
through proper design & installation of doors & windows?
Interior and exterior design strategies can be adopted to improve the acoustics of a buildings. Starting from introducing sound barriers recessing the building as far from the source of noise, use of plantations or solid boundary walls, sensitive location, and design of openings, installing soundproof fenestration systems and use of appropriate acoustical solutions within the building can together improve the interior acoustical quality and experience of the building.
Natural sound barriers like plants and shrubs can fragment sound waves. A small lawn or a footpath right outside, and planting a line of tall shrubs can have an impact in cutting out the noise reaching the building.
Locating the openings in the façade away from the source of noise is the most obvious technique, and even the building form can be modulated in ways that can block exterior noise into the building without compromising on daylight. Soundproof fenestration systems available in the market have exceptional sound absorption properties and can reduce street noise by even up to 90%. Doubleglazed acoustic windows absorb noise and ensure that it does not reverberate inside a room. Apart from blocking noise, sound proof glass also increases thermal comfort, is easy to install and maintain, provides UV protection, and reduces the amount of dust entering inside your home or office.
How can we improve thermal comfort through effective fenestration?
The location, size, orientation, treatment and internal shading of the openings in the building
Encra��s ��VC doors & windows are waterproof, UV proof and weatherproof and retain their shapes for ages.









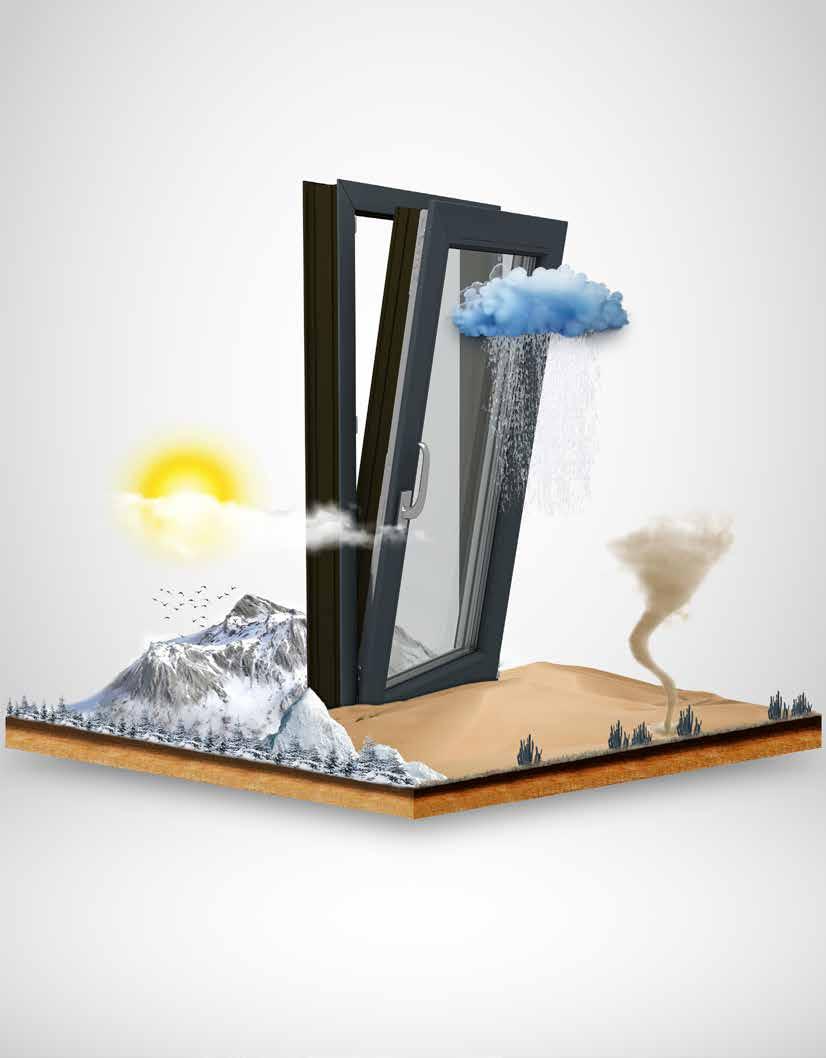
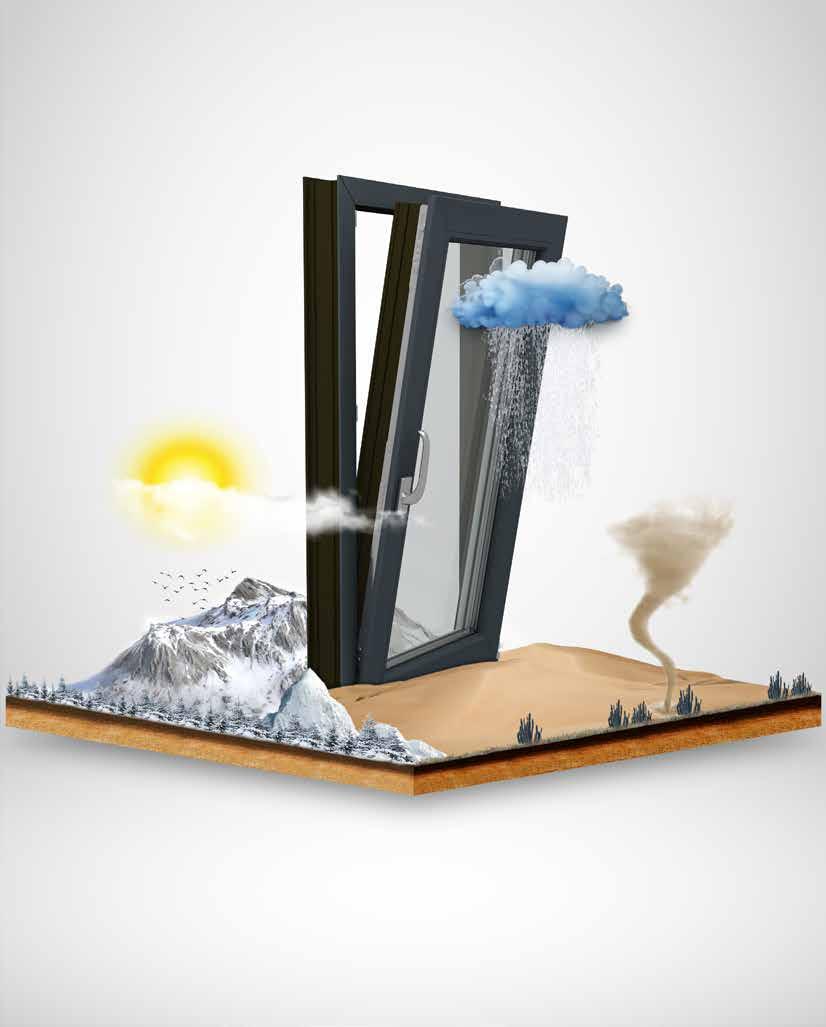

have a significant impact on energy efficiency and comfort. In the Indian scenario, the southern sun is hot, so wherever possible, openings are minimized on the southern façade or if provided they are well shaded. Shading fenestrations on the southern façades without compromising of the daylight can be tricky at times. Service spaces like toilets stores, etc are placed on the southern façade to add to the buffer to the primary occupied spaces. The northern daylight can be harnessed well for light, without much heat. The fenestrations on the east and west can be shaded using vertical barriers that can cut down the direct solar radiation while letting light in.
Using fenestration systems that are calibrated to provide thermal insulation, on the building envelop also has a big role in reducing the solar heat gain. Well-designed fenestration systems provide energy efficiency, minimises air leakage, improves the performance of the air conditioner and cuts down on the electricity consumption. The modern fenestration systems with high efficiency glass and fixing mechanism can cut down solar heat gain considerably.
Automated intelligent systems which can align and alter themselves with respect to the position of sunlight.
What is the role of door & window materials in energy conservation? The materials used for fenestration play a big role in energy conservation. The capability of the fenestration system to block out heat is one aspect of efficiency in terms of energy conservation. In earlier buildings of India, one would notice that thick building envelops and small recessed openings, were used to maintain comfortable indoor temperature. But that is not desirable in the current times and in all occupancies considering the daylight requirements.
Doors and windows contribute 30-45% of energy loss in a building. For external windows and doors, perhaps more in reference to glazed door & windows, features like high performance glass having a right U value, solar heat gain coefficient and light transmission, are very important. Getting all the above in right proportion is key to energy conservation. Visual Light Transmittance in right numbers is very important for daylight and energy both.
Primary heat losses or gains from a window or door frame occur via air infiltration and thermal conductions, and to overcome this, materials uPVC and a good sealing mechanism can be a solution. Low-E glass is the most popular glass for energy conservation, which means a very low U value that stops the temperature from passing the glass. Lower U values can be attained if there is a use of multiple glazing layers, gases, and low e-coating. Apart from these, other glasses with excellent solar control properties and superior protective coating plays an important role in energy savings.
Explain performance evaluation
of different door configurations to enhance energy conservation. Are there any tools used for the same? Also, explain the design tools for planning efficient & optimal fenestration?
Doors can contribute significantly to air leakage, and can also waste energy through conduction, especially if it’s not properly designed, improperly installed, and/or improperly air sealed. There are national councils worldwide, which helps to compare energy performance ratings of doors & it shows the “Solar Heat Gain Coefficient (SHGC) and U value” factor of the door are the main criteria of doors ratings for energy conservation.
If exterior doors are difficult to push open because the outside air wants to rush inside, this is an indication that the building is negatively pressurized. With negative pressure, the building is likely to pull outside air in from cracks, leading to increased humidity in warm weather and chilly drafts during cold. A little positive pressure creates a barrier from the exterior, allowing for more control over interior conditions. The energy conservation by using windows/doors depends on the efficiency of heat resistance. Careful selection of material and technologies will help achieve the objective. As a rule of thumb, hinged doors with thermal break and deeper profiles are expected to perform well compared to pivoted and swing doors. However, the selection of doors is purely based on functional requirements. Adding vestibule to the swing doors or revolving doors will help in energy conservation if there is high traffic. Both casement and sliding doors offer different levels of energy enhancement. While casement doors are better for soundproofing, they are also very effective in keeping the ambience warm. On the other hand, sliding

doors have a thick glass and insulated frames to offer better energy efficiency.
Please brief on effective glazing & types of glass for best performance. What is the impact of types of glazing on energy conservation?
Effective glazing cuts down heat transfer and also controls temperature, humidity, sunshine and wind as per the location. Qualities like sound proof, low maintenance, fire retardant, attractive, and durability are also desired. Smart glazing for windows is using the right kind of glass with the right quality of the frame which increases the efficiency and is a vital element because it provides light, security and helps in noise control.
There are various types of glass option for the effectiveness of glazing like: floated glass, tinted glass, reflective glass, tempered glass and shatterproof glass. Each glass has a unique quality and its suitability is dependent on the environmental factors as well as
requirement.
A single pane of glass provides very poor insulation because glass is a good conductor of heat. A double glazed unit with a layer of insulated air more efficiency, whereas a triple glazed unit with two layers of insulated air is certainly better from the energy conservation perspective. Nowadays, the innovative triple pane is also available in the market. They reflect 97 percent of energy and only allow 3 percent to pass through. Lastly, sandwich glass, the most efficient one, comes in various shapes and colors.
How do you select the right type of glazing for your windows?
The type of glazing is selected based on the specific project need, like the location of the fenestration and the surrounding environment has an important role in the deciding the appropriate type of glazing unit.
Single glazing the most basic form of glazing, and is appropriate where visual transparency is the only criteria. Double glazing
is one of the most popular forms of glazing as it has good thermal and acoustic insulation properties, and is used in building envelop to control the quality of interior environment. Whereas triple glazing is one of the most thermally efficient types of glazing that provides exceptional levels of thermal and acoustic insulation, but is used in special scenarios because of its high pricing
Please brief on the pros and cons in using solar controlled glass & self-cleaning glass?
A solar control glass is a glass with a special coating designed to reduce the amount of heat entering a building. It reflects and absorbs heat as well as filtering light for reduced glare.
Pros/Advantages:
• As compared to regular glass, solar control glass reduces heat gained and glare of light entering the room and provides a comfortable environment for living.
• As heat gained in the room is less, energy conservation is more
• They allow visible light to pass through them for day lighting
• Tinted glasses with solar control coating are also available, which can be used to create an astonishing look of a structure
• The exterior of the solar control glass can be made reflective, which provides privacy to the interiors
Cons/Disadvantages:
• The major disadvantage of solar control glass is its cost. It is expensive as compared to normal glass.
• In areas, which experience cool climate most of the time in a year, it is not a good option, as the essential solar heat will be reduced, there will more need of heating the room.
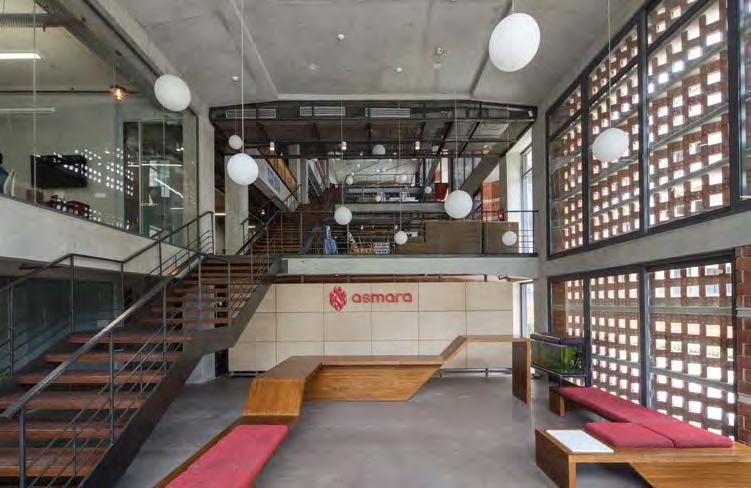
Self-cleaning glass has special coating to break down organic dirt, whilst reducing the adherence of inorganic dirt, compared to conventional glass.
Pros
• It helps in saving time and energy that goes into maintenance.
Cons
• Though it self-cleans, it does not always look very clean as expected, one would still need to clean the windows from inside.
What are the key factors to consider while selecting hardware for doors?
The key parameters to keep in mind are security, noise reduction, sealing, safety, aesthetics, durability
and value for money. It depends upon the building type, function, type of door and its technical requirements as well.
What are your views and thoughts on future of fenestration technologies?
Fenestration technology has been evolving on different tangents like aesthetics, efficiency, durability and design possibilities. And being a primary part of building façade it has a lot attention to it and lot of possibilities for innovation.
A sustainable envelope through a design should be a climatebased approach. This dictates the material, building orientation and fenestration requirements of the building. In line with the climate-based design approach, the fenestration arrangement best appreciated is a window-to-wall
ratio of approximately 4:6, with a vertical symmetrical orientation. In addition, a combination of basic geometric shapes can be added to give the fenestrations form and character. This is a reflection of elements such as height and shape being chosen first as being more important as aesthetic elements. Designers can leverage on these elements to accentuate the fenestration and ensure harmonizing it with a good understanding of the local climate of building location. Furthermore, material specification by designers based on understanding of the immediate and current global climate change is crucial as this will determine the final comfort of occupants, reduced energy consumption and also visual sustainability of this building typology.
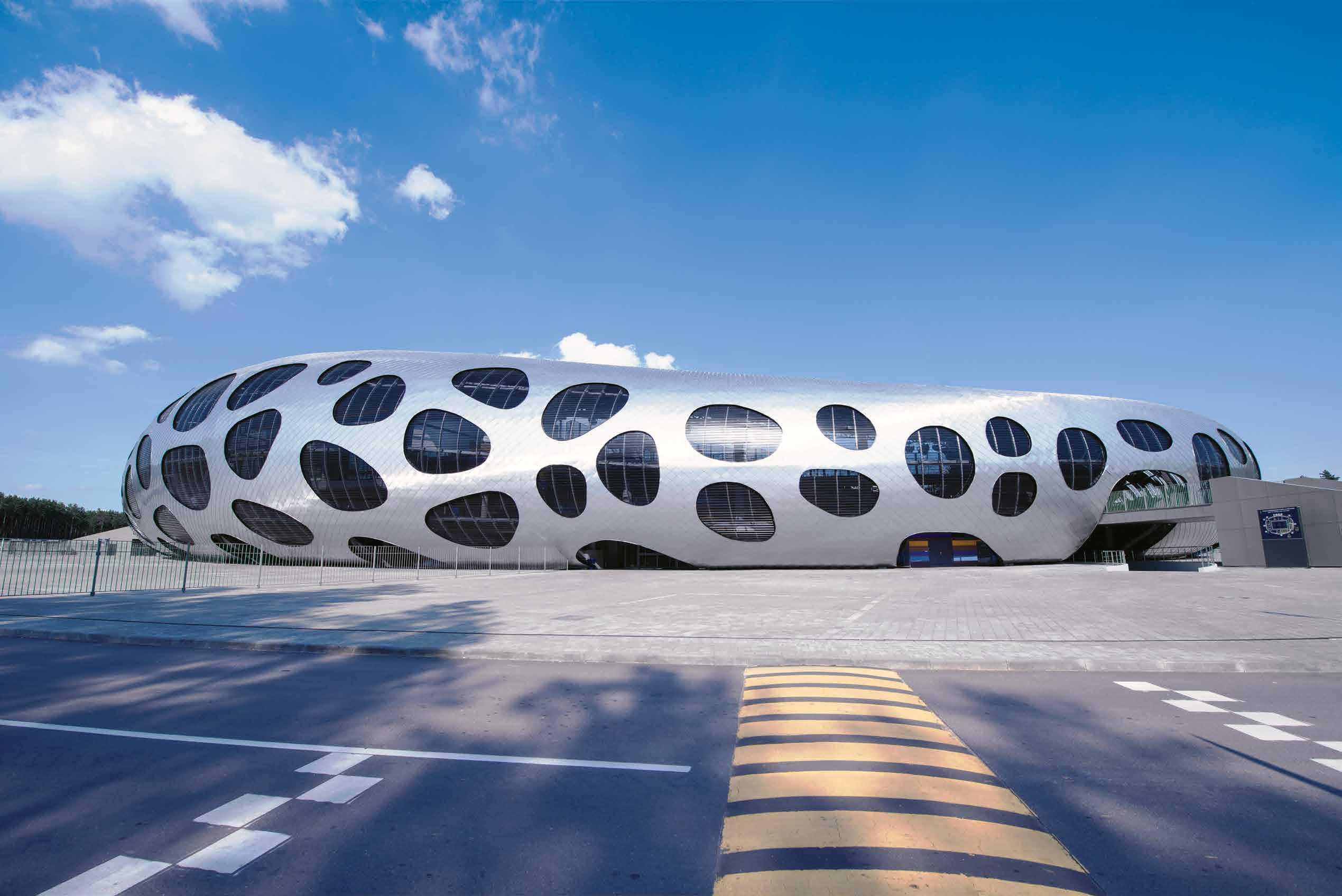
“We

ASHUTOSH JHA Architect & Studio Director, Gensler Design India Pvt. Ltd.
What is meant by a sustainable and efficient fenestration?
The parameters of efficiency and sustainability in façade varies for each building type (office, mixeduse, hospitality, airports, hospitals, retail, etc.). A standard solution for an efficient façade and fenestration will be façades which are easy to maintain and age gracefully.
The selection of material is very important from an efficiency as well as sustainability standpoint. In my opinion, a sustainable façade is one which helps improving or maintaining the thermal quality of the interior space by transmitting less heat inside, or a façade with a superior U value. In case of glazed façades, transmitting adequate daylight into the interior space would also be a key criterion.
Talking about the door window evaluation, what should be the ideal wall-window ratio?
A wall-window ratio, once again, depends on the building type, however, the rule of thumb suggests that a 60:40 (glass vs. opaque/solid) ratio is generally satisfactory from a thermal standpoint. Interior comfort levels along with views outside in certain building types are very important. Generally, 60:40 would help you achieve this objective.
How can we improve acoustics through proper design &
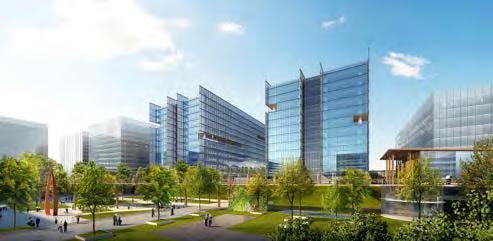
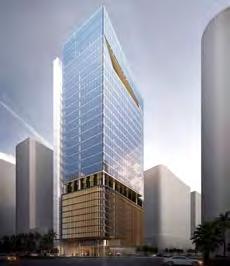
installation of doors & windows?
ISO 140 specifies two series of methods, element methods and global methods, for the measurement of airborne sound insulation pertaining to façade elements and whole façades, respectively. The element methods aim to estimate the sound reduction index of a façade element, for example a window.
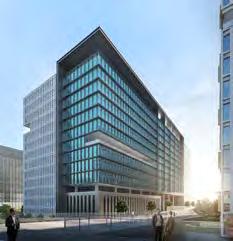
The most accurate element method uses a loudspeaker as an artificial sound source. The other less accurate methods use available traffic noise.
Global methods, on the other hand, aim to estimate the outdoor/ indoor sound level difference using actual traffic conditions. The most accurate global methods use actual traffic as a sound source. In addition, a loudspeaker may be used as an artificial sound source.
How can we improve thermal comfort through effective fenestration?
The four environmental factors affecting thermal comfort are:
1. Air temperature: temperature of the air in the room
2. Air velocity: air movement can cause heat transfer from the body surface, lesser velocity implies reduced loss of heat
3. Radiant temperature: heat loss occurs not only through convection but also by radiation
4. Relative humidity: humidity in the microenvironment can also significantly affect living conditions
An efficient fenestration should be effective in addressing all the above mentioned environmental factors.
Please brief on effective glazing & types of glass for best
performance. What is the impact of types of glazing on energy conservation?
Performance-related glazed façades are key to energy conservation in buildings in the current scenario. Effective glazing is important and a few early design suggestions for the office building type are as follows:
1. Right building orientation (especially for the longer façade side)
2. Right floor plate depth (daylight rule of thumb suggests that the day-lit zone is considered to be a depth of two and a half times the window head height)
3. Minimum 50% of the regularlyoccupied area should have 300 Lux level of natural light during the majority of working hours (ideally 75% of the regularly occupied area should have 300 Lux level of natural light during the majority of working hours)
4. Avoid glare (especially near windows or curtain walls)
How do you select the right type of glazing for your windows?
First, let’s define “high-performance glass” - that is glass which reduces the ingress of heat and at the same time allows higher penetration of daylight.
I would select the glass based on its performance criteria which are:

• U Value
• Solar heat gain coefficient
• Visual light transmittance
• Acoustic performance
What are the key factors to consider while selecting hardware for doors?
Function, aesthetics and adequacy. Hardware needs to be functional and meet the requirement of the door, as well as not be undersized.
What are your views and thoughts on future of fenestration technologies?
We are moving towards environment responsive and adaptive façades. Most available current technologies are headed in this direction as well. We are currently using a computational approach and generative design to develop façades, both of which will play a key role in creating façades of the future.
Adaptive Façade: Buildings that are able to adapt to changing climatic conditions are called intelligent buildings. Since the term intelligent can be misleading when used in the context of buildings or façades, we use the term adaptive façade instead. Adaptation generally means that buildings and façades adapt to ongoing weather conditions.
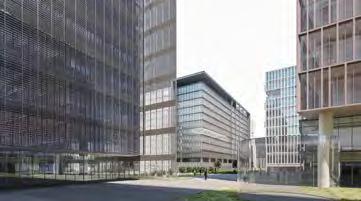
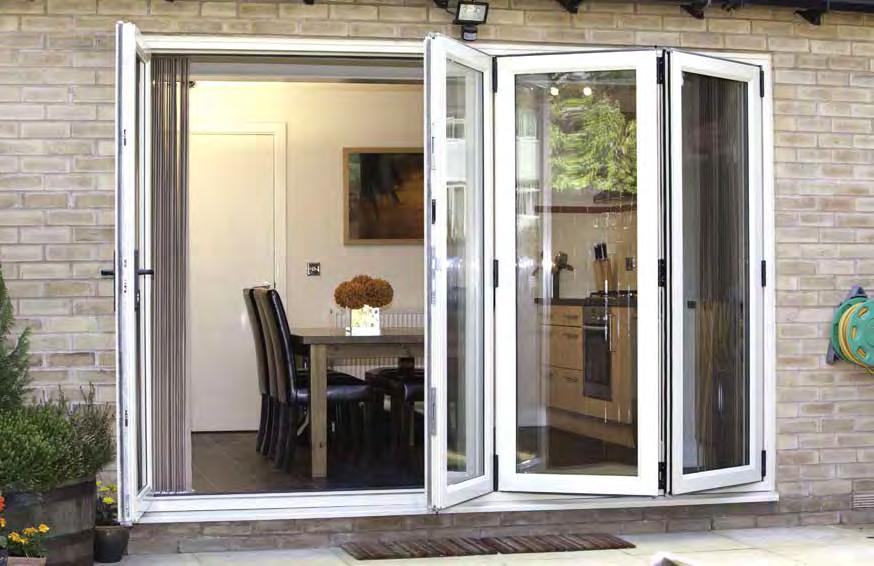
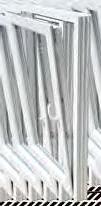


“Our unique business model is a first in this industry and has been the key to our success”
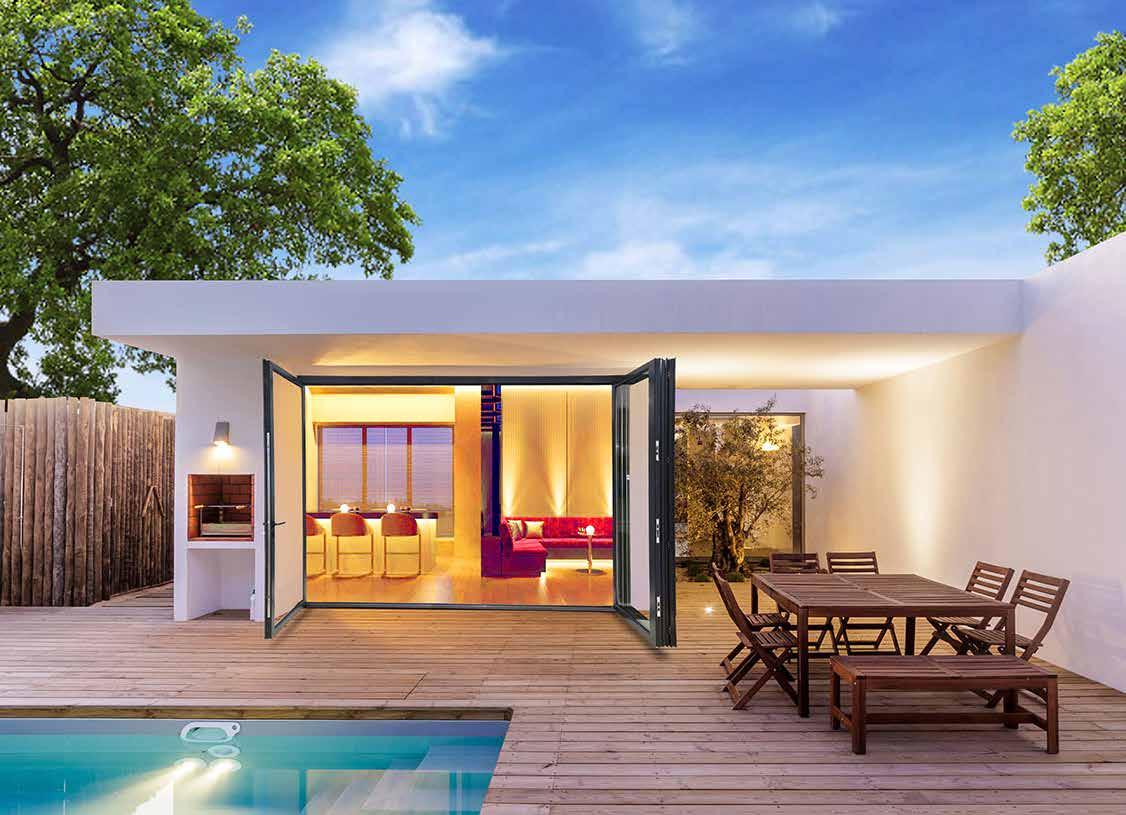

SAKET JAIN
Business Head, Fenesta Windows
Saket Jain heads the business unit at Fenesta, one of India's leading companies providing windows and doors in India. Under his able leadership, Fenesta, a division of DCM Shriram Limited, has substantiated its competence with more than 2.5 million windows and doors installation across homes, colleges, hospitals and hotels.
Saket Jain joined DCM Shriram in 1999 and held various positions. He has immensely contributed to the business by streamlining the processes and expanding retail growth. His expertise, leadership skills, futuristic vision, great interpersonal skills, and his guidance has paved a path of growth for every employee at Fenesta.
In a tête-à-tête with WFM team, Saket Jain talks about his company, products, manufacturing facilities, the evolution of fenestration business in India, the impact of pandemic on fenestration business, challenges faced by the sector, and his company’s plans for the future.
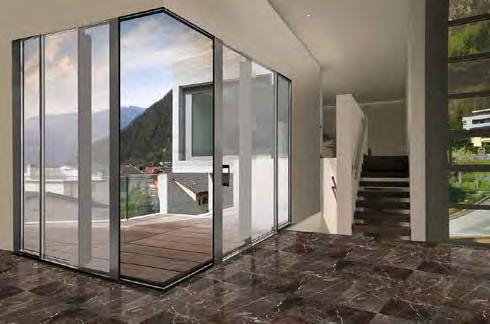
Please tell us about your company Fenesta, and yourself? How long the company has been in this business in the Indian market?
Having pioneered the design, manufacture, installation and service of precision-engineered, 100% customised uPVC and Aluminium windows and doors, Fenesta is a part of Rs. 7771 crore, 1889 established, DCM Shriram Group. Fenesta has managed to harness a deep knowledge of the Indian market and global technologies to produce and install over 2.5 million windows. Furthermore, the diverse capabilities of Fenesta have helped launch distinctly innovative product series. Establishing itself as India's no. 1 brand for windows and doors, Fenesta has a presence in more than 327 cities in India, Bhutan, and Nepal.
With regards to myself, I joined DCM Shriram 21 years back and Fenesta 7 years back. I strongly believe that People are the biggest asset of Fenesta and I am proud of the Fenesta Team. I spend a lot of time in team connects, team building and team development.
What are the latest products that have been introduced in the market?
We recently launched the ultraluxury aluminium windows and doors systems, catering to all application needs of retail and institutional customers. The aluminium range enhances and diversifies the company’s product portfolio of UPVC windows and doors and internal and designer doors. Fenesta’s aluminium windows and doors deliver a minimalist, ultra-modern style statement while offering highquality, end-to-end solutions. Through styles ranging from casement to tilt and turn to
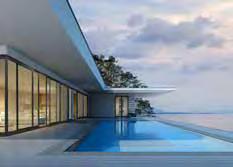
sliding windows, non-thermal break casement and slider doors, Fenesta aluminium windows and doors provide a premium design as well as diversity in application. What’s more, these products feature slimmer and sleek frames for seamless experience. Not surprisingly, Fenesta’s aluminium range sets the tone for creating brilliant spaces.
We also launched our new range of Fenesta internal & designer doors. These elegant doors are made at state-of-the-art facility by using hybrid polymer – that combines the aesthetics of wood and the durability of polymer. These doors are resistant to termites, waterproof and require negligible maintenance. The doors do not expand or contract with temperature extremes that traditional doors are prone to.
Where are your products manufactured? Tell us about your manufacturing facilities?
We are the only company in India that manufactures its own UPVC blend and profiles. The PVC resins are sourced in-house from another division of DCM Shriram and are sent to the extrusion plant in Kota for manufacturing of a weather resistant special UPVC blend. The profiles extruded in Kota are then sent to factories across the country. The company has fabrication units in Bhiwadi, Chennai and Hyderabad, from where the final
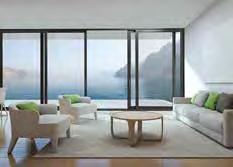
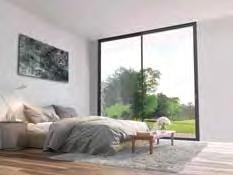
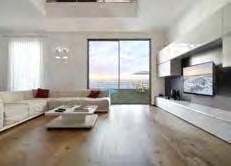
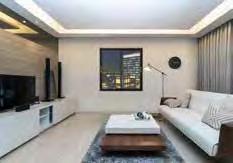
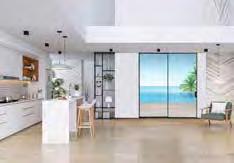
products are shipped out to customer sites across the country. Our Aluminium Fabrication Plant is also located in Bhiwadi. No other company in India has control over the entire supply
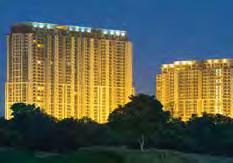
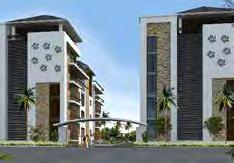
chain of window manufacturing and installation. It takes all-round expertise in extrusion, design, planning, fabrication, delivery and installation to produce a worldclass window or door.
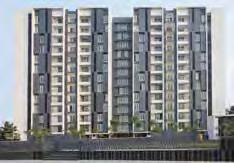
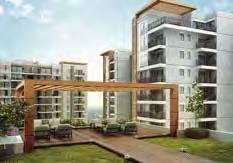
Could you please tell us about a few of your latest prestigious architectural projects?
Some of our recent key projects include:
• DLF Crest, Gurgaon
• Brigade at No 7, Hyderabad
• Prestige Lakeside Habitat and Prestige Falcon City, Bangalore
• Appaswamy Platina, Chennai
• Lemon Tree – Gurgaon, Pune, Udaipur
• Meringues Hotel Mumbai
How do you see the fenestration business evolving in India?
Fenestration business has evolved quite a bit since the launch of Fenesta. Earlier this business was mostly unorganised, however to some extent now it has got into an organised sector. It is expected that in future there will be more consolidated and organised players in this industry. Also, going forward, large windows will be the key for people, not just for natural light but for natural ventilation and view as well. Since people are spending more time at home,
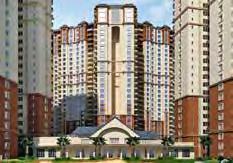
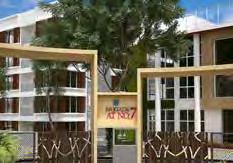
windows will become essential in home designs.
What has been your organisation’s contribution in bringing about the current revolution in the façade and fenestration sector?
Fenesta is a brand of many ‘firsts’. Our unique business model is a first in this industry and has been the key to our success. Our state-of-the-art manufacturing, complete control over the entire supply chain, from the procurement of PVC resins to the in-house extrusion of profiles followed by design, fabrication, delivery, installation and after sales service. No one else in India offers end-to-end solutions other than Fenesta. Another of our firsts is a product that we launched in 2007, the villa window. It was the first window in the world to have a sash, bug mesh and grill all integrated in one profile.
We are the first to create a brand in ‘Window Category’ and thereby opened the world of windows for Indian consumers. The tradition in India has been to call a carpenter
home to customise the window at the site leading to mess with no visualisation of the window before it is created. Fenesta had launched the first experience center for windows in the country where customers can touch and feel the product before making the purchase decision. Customers can walk into these experience centers and our trained design experts help them to design their own windows with colors and hardware chosen by them. Alternatively, customers can customise windows on their own using our Fenesta app. These windows are then manufactured at our factories and installed in customer’s house with no on-site mess. A totally hassle-free service.
What do you see as the main challenges faced by the fenestration industry?
The main challenge is the unorganised nature of the industry. There are many players and for quite a few, adherence to the industry standards is difficult which in a way brings bad name to the overall industry. As this is a new industry, the other challenge

is that customers have to be made aware about the benefits of the factory made high quality product which means a lot of investment in marketing/awareness campaigns. Most of the industry players do not make this investment and therefore end up fighting for the

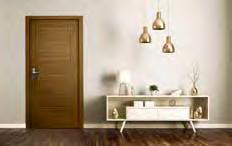
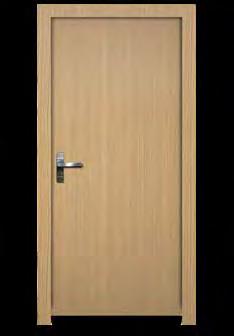
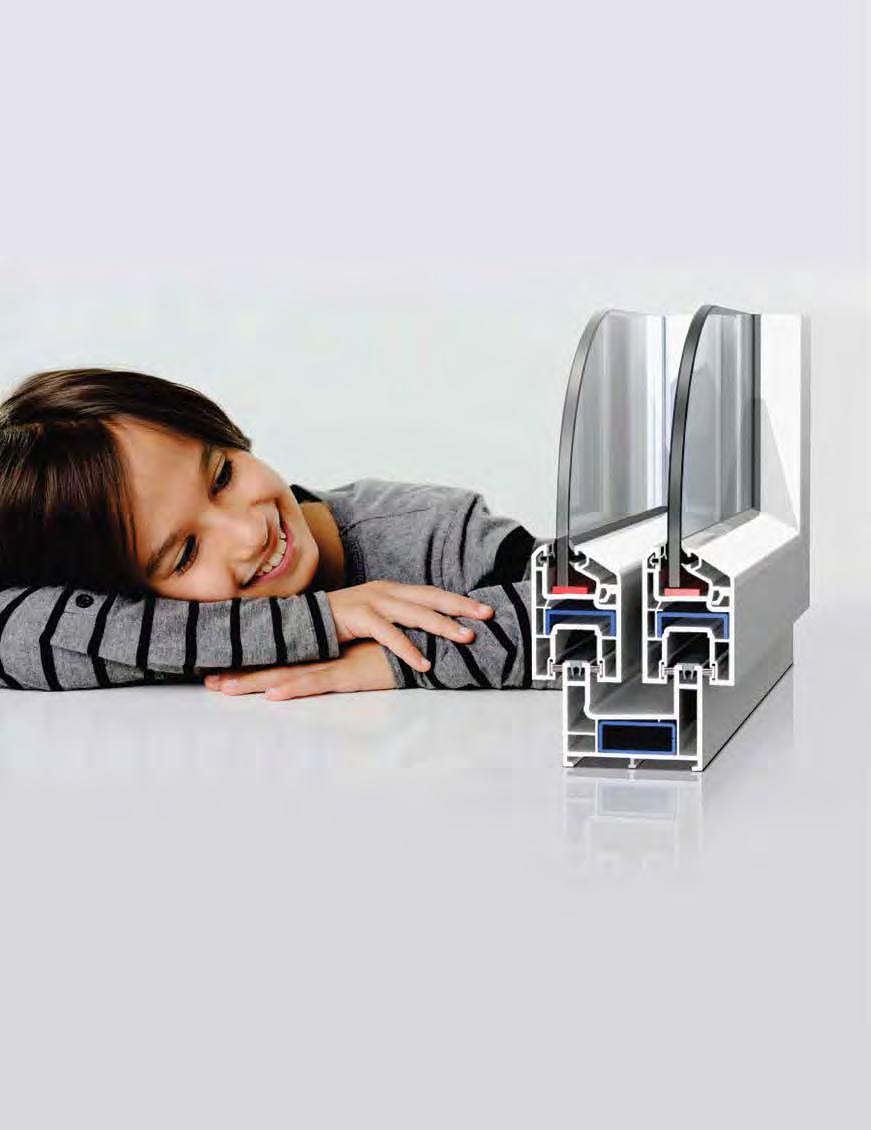
pie of the same/incremental sized cake with just price as an offering instead of great quality.
Technical support, design and service support are very crucial for a market like India where there is a lot of catching-up to do in terms of international practices and standards. How and what is Fenesta doing in this regard to bring the International standards into practice?
As trends and technologies keep evolving across industries, consumers become more demanding. The fenestration industry in India is no exception. Present-day customers seek more vibrant, innovative and energy-efficient solutions for their interiors. These include doors and windows allowing proper ventilation and natural light while simultaneously blocking external sounds. Undoubtedly, acquiring customers in the era of hyper-competition is challenging. Particularly when customers are connected 24x7 with the Internet. As a result, they are constantly searching for better options and double-checking product claims. Therefore, salespersons need to be aware that some customers may
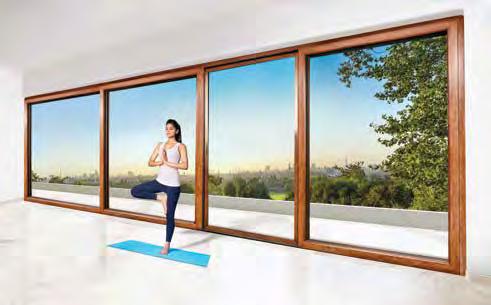

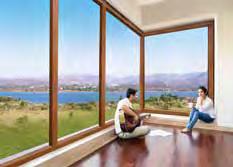
have researched online about the products even before stepping into a fenestration company’s showroom.
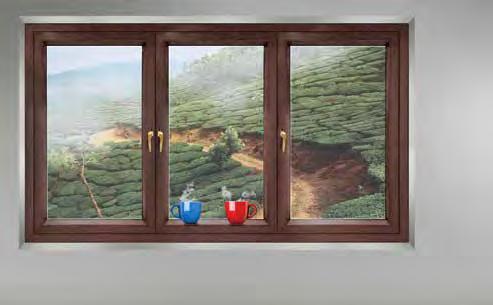
Fenestration firms should also go beyond the above to drive sustained customer satisfaction. Towards this end, technological tools can play a prominent role in augmenting overall customer experiences. VR Walkthroughs, AR enabled apps, etc. can be used intelligently to ensure the same.
Fenesta is a one-stop solution for all your window and door needs. We help in your window design selection, measure each window aperture, design as per your needs, monitor production at state-of-theart factories, supervise installation and ensure after sales service. 365 Days Customer Support Trained manpower in each region and a nationwide customer care centre
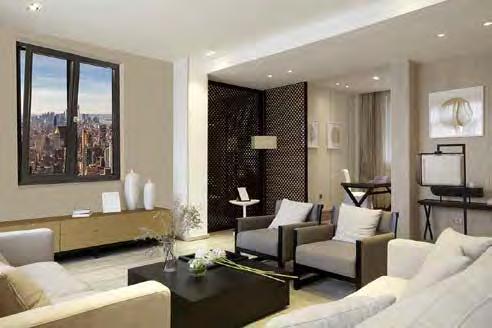
serves a long and impressive roster of national clients, both institutional and retail on all 365 days of the year. To serve individual homeowners, Fenesta also has special service stations complete with installation teams and aftersales support, dedicated to each territory of a city.
How has the present pandemic situation affected the fenestration market as a whole and your company’s business?
The Covid-19 outbreak has caused a significant economic impact across industries in the world, and windows and doors industry is no different. The initial months of lockdown and restrictions on movement, along with manufacturing operations caused a serious blow to the industry. The demand for products dropped in the initial months due to complete lockdown and reduced spending capacity of people, owing to job losses and pay cuts. In spite of the testing time and changing customer demands, our business reached pre-COVID volumes by July/August. New product ranges like Internal doors and Aluminium
Windows & Doors are getting a lot of traction in the market. Post a slight slowdown in the initial phase, the renovation trend has picked up pretty well and sales of all the product ranges soared. A lot of customers are coming back to us considering that in these uncertain times, only we will be able to deliver and install the windows. This shows the strength of the Brand that we have built over the years. With the increased importance of safety during this time, more and more people prefer to stay indoors. This also means consumers will be more open to purchasing good quality windows and doors.
Tell us about your channel expansion strategies in the market.
With the rapid growth in uPVC Windows & Doors industry in India, the brand endeavours to further increase its market shares and maintain its leadership position in future. The combination of an aggressive marketing strategy, variety of products and rapid retail expansion, including Tier 2 and Tier 3 markets, will help us reach our goal. The marketing strategy

is fashioned such that it creates engagement, education and an experiential purchase for the customer. Currently, Fenesta has around 210 channel partners and we intend to grow this further.
Where do you see your company and the industry in 2025?
Increasing consumer expenditure on construction and renovation of commercial & residential buildings will drive Indian windows and doors market growth. Booming demand for energy efficient and impact resistant housing infrastructure will lead the industry towards more innovative product materials.
We do expect the overall industry to witness double digit growth in the short to medium term. Fenesta being the market leader is expected to improve its market share year on year.
Overall, the window and door market shows very interesting and positive trends. We are happy as manufacturers and suppliers of windows and doors as it gives us huge scope in both new construction as well as the renovation and replacement market.
Quality comes with a price. A good quality aluminium window could be more expensive than other material windows. But the issue is not the price, the issue is about the possibilities in aluminium. The life cycle of aluminium could be more than the life cycle of the building itself. Its high strength to weight ratio, flexibility and formability guarantee virtually unlimited design potential. It can be shaped, welded, screwed and cut into dynamic 3D shapes. The extrusion process offers an almost infinite range of forms and sections, allowing designers to integrate numerous functions into single profiles.
The incredible high strengthto-weight ratio of aluminium makes it possible to design light structures with exceptional stability. The use of aluminium provides architects with the means to meet required performance specifications while minimising expenditure on foundations. Due to the metal’s inherent strength, aluminium window and curtain wall frames can be very narrow, maximising solar gains for given outer dimensions. Also, to which, the material’s lightweight makes it easier to transport and handle onsite and reduces the risk of a workrelated injury.
The high reflectivity of some aluminium alloys makes it a very efficient material for light management. Aluminium solar collectors can be installed to lower energy consumption for artificial lighting and heating in winter,
while aluminium shading devices can be used to reduce the need for air conditioning in summer.
Aluminium building products are made from alloys that are weather-proof, corrosion-resistant and immune to the harmful effects of UV rays, ensuring optimal performance over a very long lifetime. Besides routine cleaning for aesthetic reasons, neither bare nor painted aluminium requires any maintenance, which translates
into a major cost advantage over the lifetime of a product. The freedom of maintenance guarantees unlimited use and the possibility of a reliable cost analysis over the entire useful life.
All these good properties make aluminium as an ideal metal for fenestration and façade. The potential of aluminium is unlimited.
For more enquiries, visit www. alfen.in or write: enquiry@alfen.in.
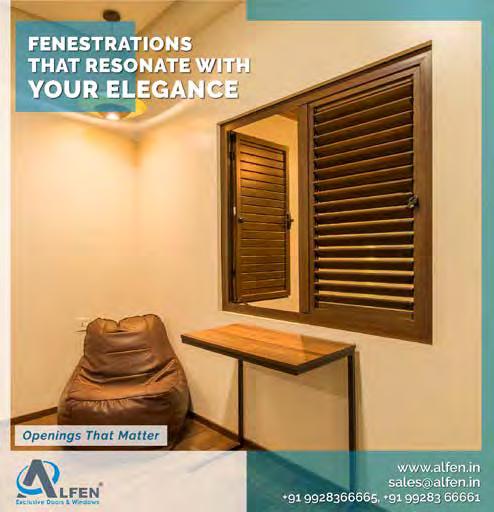
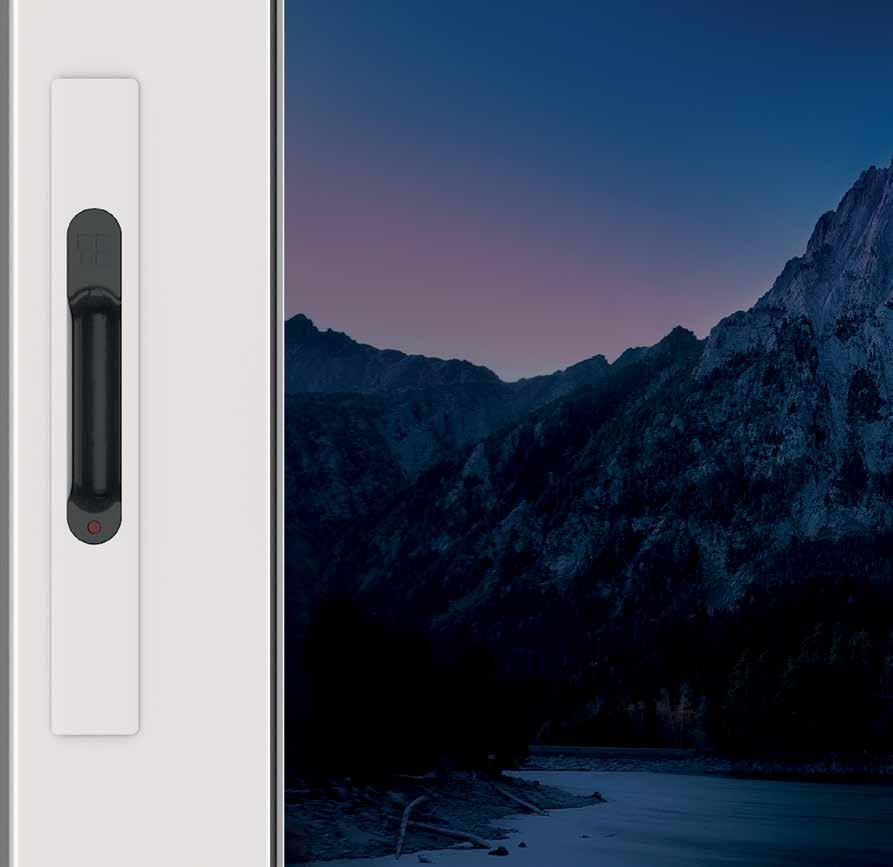
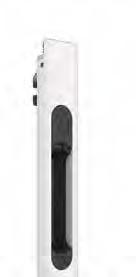

Two designs: rounded and square, for a complete range.
Easier and faster application on profiles up to 3mm.
Redesigned recess handle for easy manoeuvring.
Compatible with all nibs and counterplates.
The project, Institute of Technology & Applied Research at Coimbatore, was a direct derivation of the client. The managing trusty Gopal Krishnan was clear in his mind to
have a functionable and sustainable campus with technology i.e., latest yet economical.
The campus was to be designed on the nearly outskirts of the Coimbatore city providing large unadulterated areas for us to
design. It was important for us as planners to ensure to understand the working of the engineering college thereby providing comfort and accessibility to the management staff and the students amongst departments.
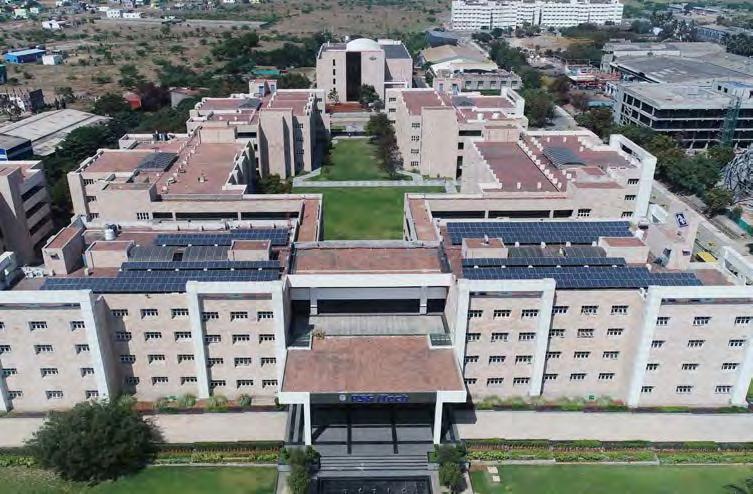
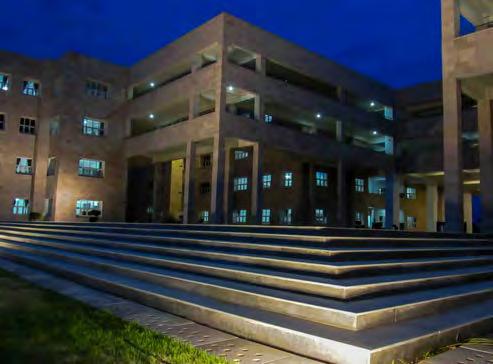
The whole campus has been planned in six established modules, each module being an independent department
Coimbatore having a very pleasant and endurable climate throughout the year played the important role for us in the process of planning. Everything was established around a large courtyard this courtyard was responsible for:
• Creating microclimate in the whole area thus bringing more comfort
• Providing vistas for crass ventilation
• Providing a soothing and landscaped green areas to be a part of campus
• Providing area for congregation and concerts
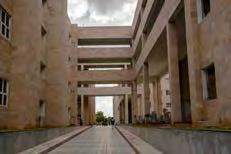
The whole project is established around a large courtyard this courtyard
The whole campus has been planned in six established modules, each module being an independent department. These six blocks are interlinked with a central corridor, which provides constant accessibility within and from one point to another. The unit is an assemblage of classrooms, tutorial rooms, electric halls, staff rooms and other basic amenities. All usable rooms are assembled
around the central corridor, which is brightly lit and highlights every entry door. The play of materials in the departments gives identity and importance of the purpose to every activity. The planning is user friendly and directional. Service shafts have been provided for the easy movement of services so that it can be regulated and serviced.
This block, a unit is replicated identically in other five blocks thus creating a blocking which is thematic and systematic. The combined juxtaposition of the blocks is combination of masses with spaces in between the two blocks acting as air – shoots for cross ventilations. These areas provide access and ingress of the natural air to pass through with velocity.
The campus is adopted with all sustainable measures such as passive design elements, solar panels, calculated light fittings, non-toxic paints, adequate natural light and ventilation and acoustical treated lecture halls. Going to the technology it does not mean the principles of aesthetics and design were compromised- in fact the technology followed the design. It was the vision of the client lay down in brick and mortar mud architecture.
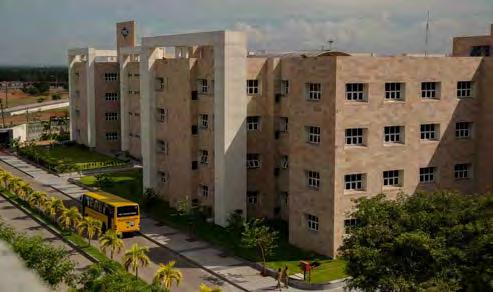
The combined juxtaposition of the blocks is combination of masses with spaces in between the two blocks acting as air – shoots for cross ventilations
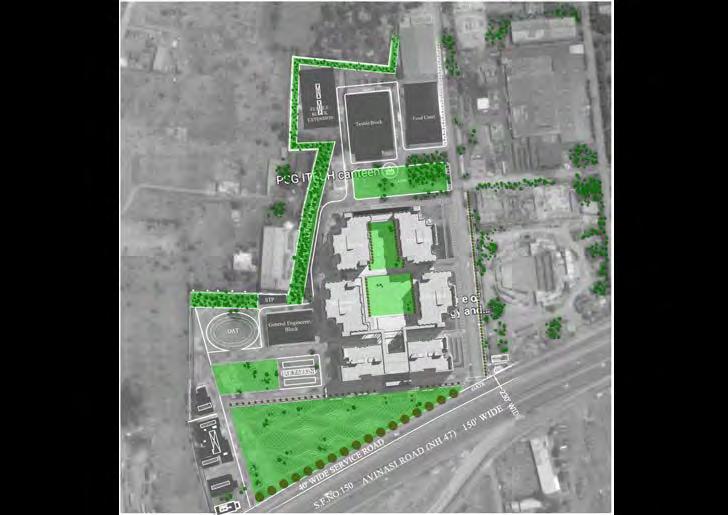
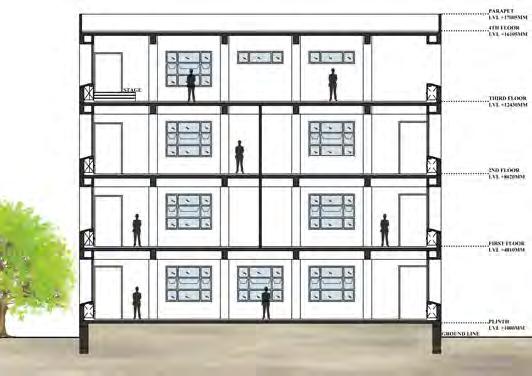
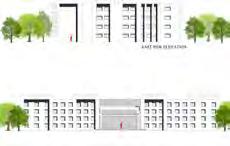
The materials are local using granite primarily in the lobby and corridor areas. Non slippery tiles are placed in the classrooms the window size is proportionate to the volume of the room and has windows operational manually for the ingress of the light and ventilation. Exterior cladding is Dholpur stone with white panels on the shafts. Going beyond the normal design parameters it was wise decision to create a mini forest zone on the southwest direction with planted trees providing wonderful space for biodiversity thereby gaining
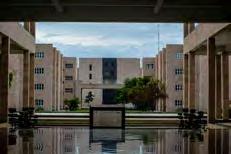
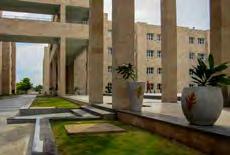
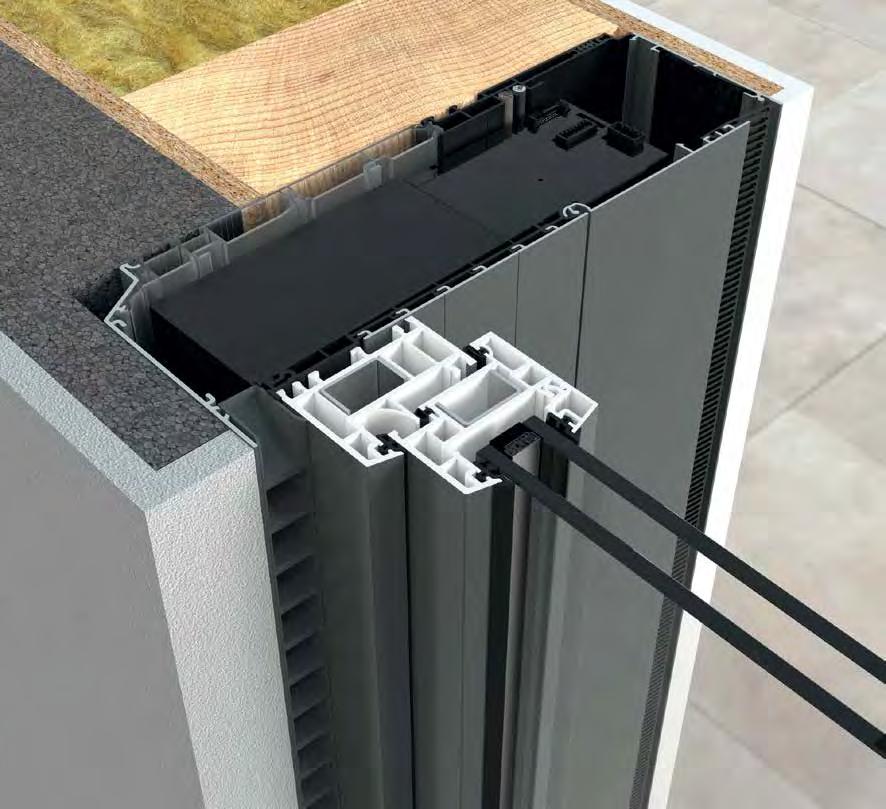
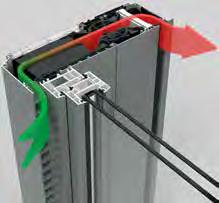


additional points in GRIHA. The beautifully landscaped gardens and courtyards is soothing and provides beautiful vistas to both the people working inside the campus and the passer buys. There are places for people to gather, study, be at leisure and harness in the ambience of beauty and planned natural environment.
Project: Institute of Technology & Applied Research
Client: Managing trustee
Sh. Gopal Krishnan, PSG, Coimbatore
Architect: Ar. Sangeet Sharma
Area: 1.75 lakhs Sq ft
GRIHA Rating: As 5 star (final stage)
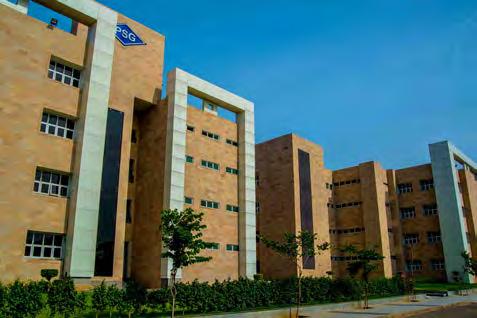
Sangeet Sharma is an architect based out of Chandigarh. He is partner in SD Sharma & Associates, a known firm in Chandigarh. He has been conferred hon. Doctorate by Berkeley Univ. His architecture is termed as “cubist modernism” and is highly influenced by Chandigarh, modern and sustainable architecture. He is widely published and featured in prestigious journals in India and abroad. He practices sustainable architecture and is a winner of twelve awards in architecture, significant being- The “GRIHA Exemplary performance award” for his project in Coimbatore, three projects awards for sustainability and various others for the best structures to name a few. (to know more about the projects by the architect, visit www. sangeetsharma.com, www. sdsa.co.in).

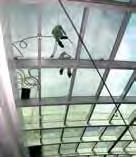
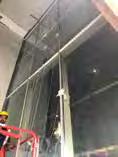
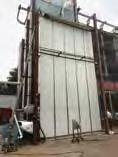
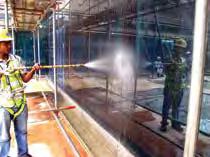

The MUSE is a multitenanted office space in Chennai that houses an architectural studio, a

tech start-up and an art gallery. Designed based on the philosophy of Indo-centric sustainability, the collaborative workspace encompasses three green shafts within the space - these provide light, cooling and oxygen to the office spaces throughout. The eco-friendly office space includes benefits such as lower operating costs and a reduced carbon footprint.
The entire office is naturally lit and provided with task LEDs for the evenings; solar powered air conditioning is required only after the chiller slab and green roof have reduced the indoor temperature. These techniques help in 30% energy and water savings, reduced construction and maintenance costs and a superior
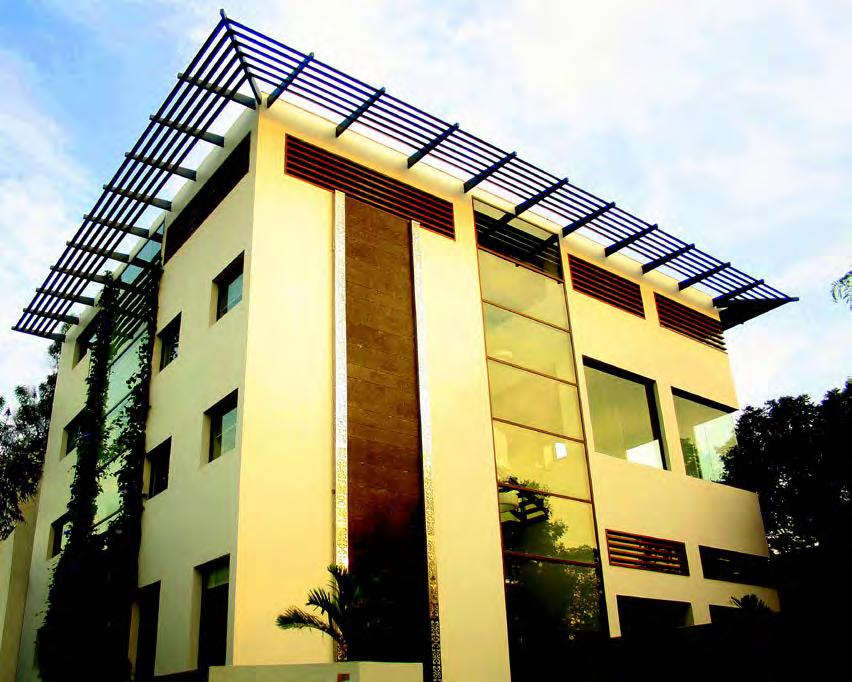
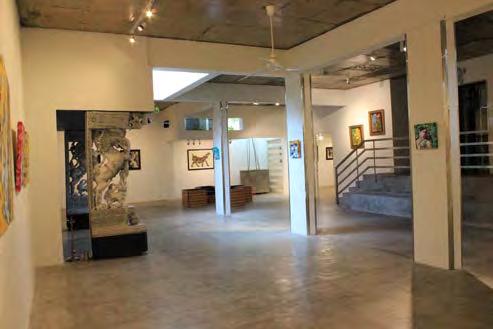
indoor environment resulting in higher productivity.
“Innovation and sustainability are at the core of Shilpa Architects’ culture and what our clients and people expect,” said Pavitra Sri Prakash, Design Director and Chief Planner at Shilpa Architects. “I am proud of all that we have achieved to make the studio a collaborative and modern work environment, as it stands to symbolise our approach to sustainable designthinking around the globe”.
The building uses a number of green technologies such as slab cooling, active solar power utilisation and a specially insulated western façade to reduce incident radiation all of which contribute towards its LEED Platinum rating.
The spatial planning was based on the principles of sculpting from a volume rather than a horizontal plan approach. The green shafts were strategically located as the primary air conditioning shafts and serve as buffered glazed pockets which run through the height of the building. The staggered levels were then connected with staircases and floating mezzanines to create the office spaces.
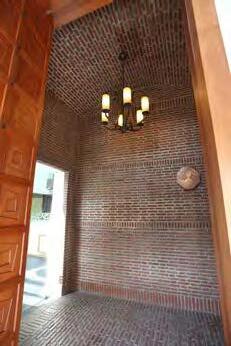
Green Building Concepts
• 1st time prototype of pioneering energy & resource efficient air-conditioning system
• 6% generation of power from photo-voltaic panels
• 8% lower overall construction cost
• 30% energy & water savings monthly
• 30% higher levels of indoor air quality to promote workplace productivity
• 95% of office space with natural daylight until sundown
• 100% waste recycling at source
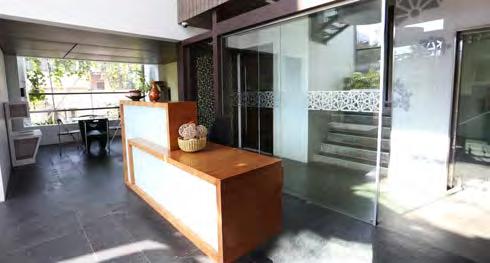
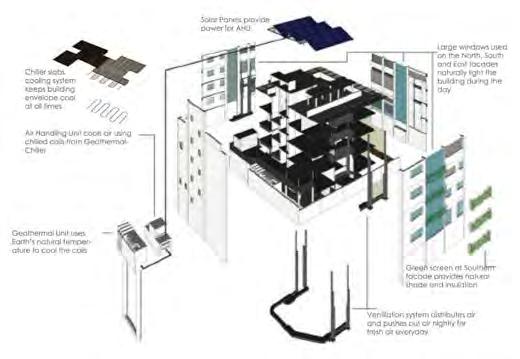
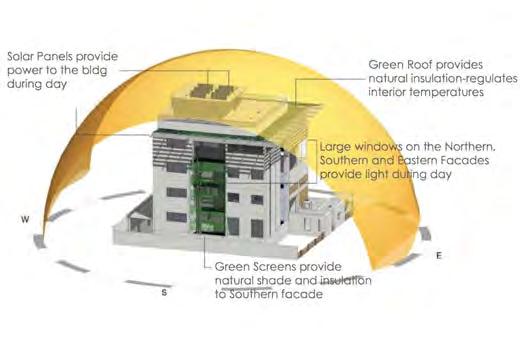
The planning of the façades form a part of the passive architectural techniques that contribute to the low energy footprint of the building. The principle of reducing demand for cooling in order to thereby optimise the amount of AC tonnage needed for cooling
was applied very stringently. Every façade was simulated and the Window Wall Ratio was balanced to bring in the best light with the least heat and glare into the offices. The south façade was carefully screened by an outer green wall. This helps cut down the
direct radiation on the glass. These “Green screens” provide natural shade and insulation as well as good light quality inside the office throughout the day. The architects were particular about not using performance glass in order to keep the costs and budgets in check, as well as provide a uniform look across the east, north and south façades.
The east elevation forms the front façade and is visually split into three distinct aesthetic features: façade lights inspired by traditional kanjivaram weave the contemporary ‘bubble’ lights above the suspended stair and the antique up-cycled doors on the ceiling of the breakout space. The glass on this façade was specially treated with a coating film to reduce the heat radiation from 8 am to 11 am during which time there is direct sunlight on this side. The shading overhangs and size of glass was carefully designed through a series of simulated studies - this allowed for the right sizing of the façade elements of fins and projections balanced with glass and solid walls.
The western façade wherein there was likely maximum heat gain contains all non regularly occupied areas such as toilets, pantries and storage roomsthis strategy buffers the wester solar radiation from entering the conditioned office spaces very effectively.
Multi layered pipes exchange heat between the buildings’ floor slabs with chilled water. The hybrid system combines
• Geothermal cooling mechanisms
• Specially designed vertical ducts that are housed within the green shafts
• Solar powered AHU’s
The indoor air quality is maintained by a nightly flush of air providing fresh, cool, clean air every morning. Fractal ‘jaalis’ reused antique
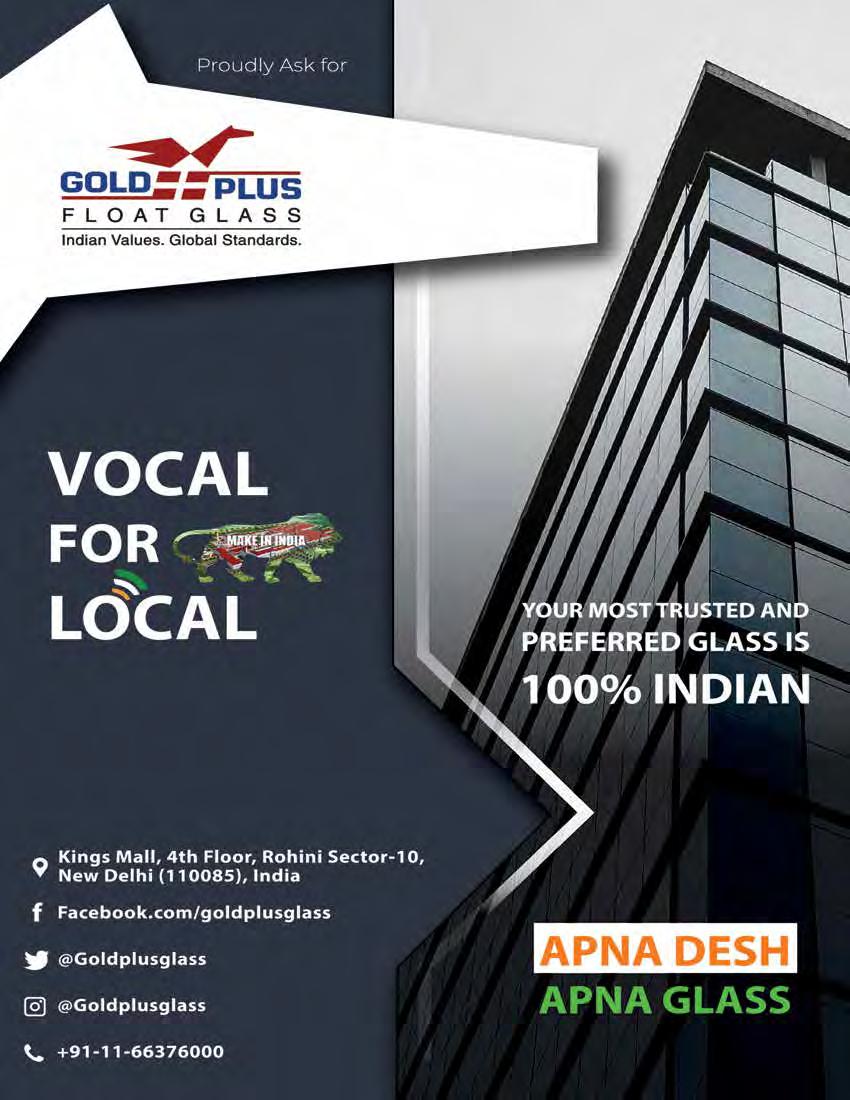
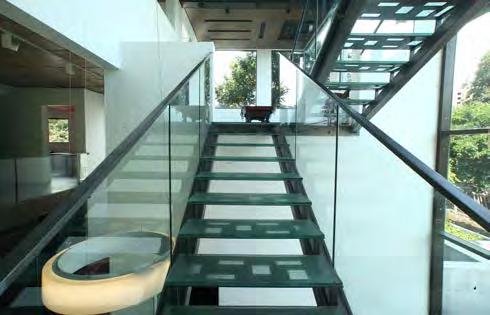

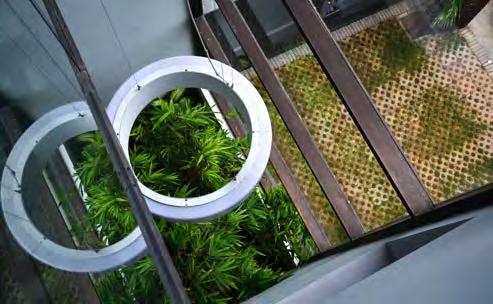
The pattern play is done through positive and negative aspects of the
itself and has been used in a more contemporary fractal formation in some areas of design Implementation
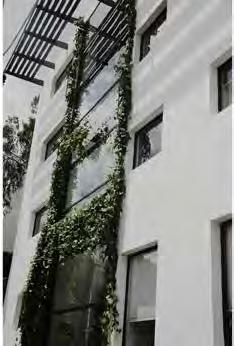
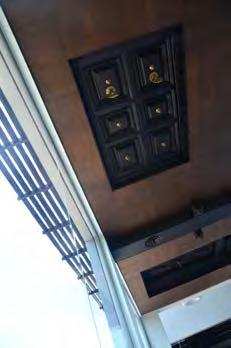
architectural elements, and the involvement of local artisans put this project on the radar of ingenuous spaces; but what really sets it apart is the Indianised design approach that endorses large inlets for natural light and vegetation screens on the south façade.
Rooted within the design principle, the jaali has evolved
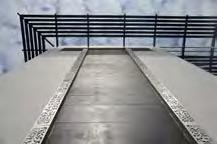
Project Name: The MUSE
Location: Chennai
Client: Shilpa Architects
Architect: Ar. Sheila
Sriprakash, Ar. Pavitra Sriprakash
Other Consultants: ATE
from the company logo. The pattern forms the character building element for the interior and is interpreted throughout the spaces in varying form, scale composition and materiality. The materiality of the application ranges from iron, stainless steel, glass and fabric forming partitions, customised lighting and furniture.
The pattern play is done through positive and negative aspects of the jaali itself and has been used in a more contemporary fractal formation in some areas of design implementation.
The global design studio of Shilpa Architects Planners
Materials used for façade & fenestration: Glass, Aluminium, Granite, SS jaali
Commencement Date & Completion Date: March 2012 - March 2014
Designers was awarded the Leadership in Energy and Environmental Design (LEED) Platinum rating for New Construction by the Indian Green Building Council (IGBC). The LEED Platinum certification is an endorsement of SHILPA’s design philosophies, and corporate responsibility goals.
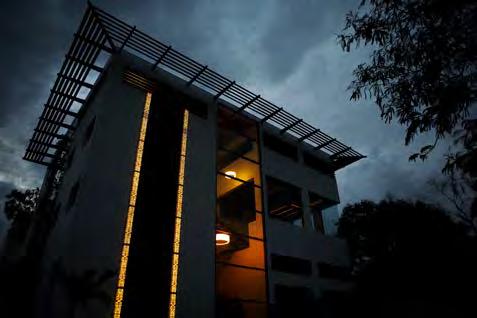
The

PAVITRA SRIPRAKASH Chief Designer & Director, The Global Design Studio, Shilpa Architects
Pavitra Sriprakash has designed projects across India, and has also delivered on projects in the USA, Norway, Japan, China and Kuwait as part of SGBL Studio, Shilpa’s International Urban Design Studio. She has a Masters in Architecture and Urban Design from Columbia University and a Bachelor Degree in Architecture from School of Architecture and Planning, Anna University. Pavitra’s work has been India focused since 2008. She is also on the Advisory Board of Nirmana Realty Investments, which invests in emerging markets infrastructure and early stage investments in Silicon Valley technology companies. Shilpa Architects is an acclaimed design house that draws inspiration from cultural values that are distinctly rooted in the subcontinent, fusing vernacular methods with modern design and construction practices
Aspect Terracotta louvers are often designed and used in front of glass curtain walls, window area, passages, etc., producing a passive shading effect for the building.
These louvers can also be used as a special architectural design element when used alone. Terracotta louvers can create a unique visual effect on the building’s façade in conjunction with the shadows they cast on to the façade.
When designed together with Aspect façade tiles, the louvers can be integrated seamlessly in corners, parapets, eaves, balconies, parking buildings, etc. achieving a harmonious and integral façade.
Aspect terracotta louvers can be extruded in various shapes and profiles, including squares, ovals, triangles, and circular crosssections. They can be customised to other irregular shapes as well. The most commonly used profile is a 50x50 mm box profile and in the length of 1000 -1500 mm.
One can install louvers horizontally and vertically flexibly and conveniently using the fixing component by Wienerberger. Based on the building’s orientation and elevation, Aspect terracotta louvers can be installed at a certain
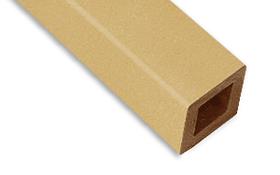
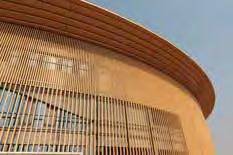
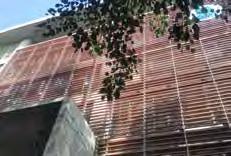
angle and spacing. This is vital to achieve good control of solar radiation/glare.
Features of Aspect terracotta louvers:
• A creative element for a unique architectural design
• Can be used as a sunscreen and visual screen or simply as a unique design element
• Natural terracotta is fired at a temperature of 1200ºC
• It has good flexural strength and freeze-thaw resistance.
• The product is fade proof and is not affected by UV radiation
• Available in standard colours and also with engobes and glazes
• Loosen up big surfaces
• Breeds volume with its shadows
• Control glare and incident solar radiation
• Individual special forms are possible
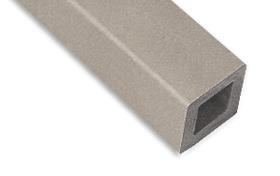
For more enquiries, contact: marketing@wienerberger.in or visit www.wienerberger.in
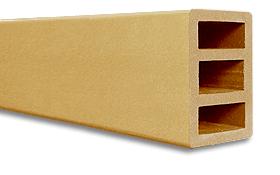
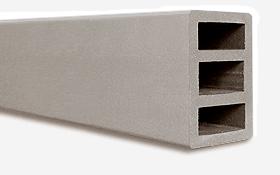








Häfele has launched a new autotec sliding series and the most exquisite designs, configurations and applications of shower enclosures for bathrooms.
Häfele’s new autotec sliding series offers effortless operations, smart ergonomics and elegant aesthetics. Apart from these features, it is also the ideal touchless application for entrance doors of public places, ensuring zero exposure to infections!
Loaded with functional features like modern automation, easy customisations, buildable configurations and reliable operations, the automatic sliding systems falling under this series are compatible for use in different areas like commercial business centers and corporate parks, shopping malls and cafes, hotels and restaurants, airports, and metro/ railway stations. The computer-supported technology of the autotec sliding series provides diverse functionality and greater reliability with its various options of opening and closing the door. The advanced software structure of these systems consists of a special braking function
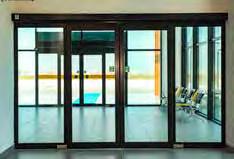
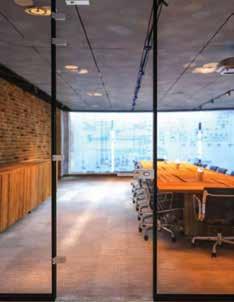
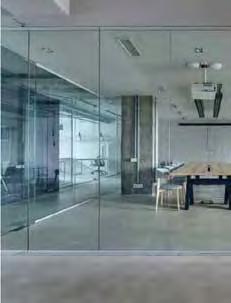
that ensures faster opening and closing cycles which inherently minimizes energy loss thereby including by default a permanent, integrated energy saving feature irrespective of the season. In extreme temperature conditions, the half opening mode can also be activated to include an additional energy saving element into the operation.
Häfele has now bring to its
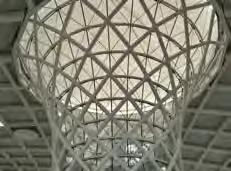
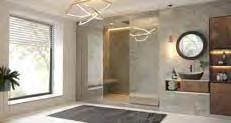
discerned customers, the most exquisite designs, configurations and applications of shower enclosures for bathrooms. In this segment, Häfele is offering all the solutions right from the glass sheets to the hardware and sealing systems as well as the shower systems and accessories. With this, Häfele offers its comprehensive service proposition where their team of experts will walk with the customer through the entire tenure of the project.
For more details on the products, visit: http://www.hafeleindia.com
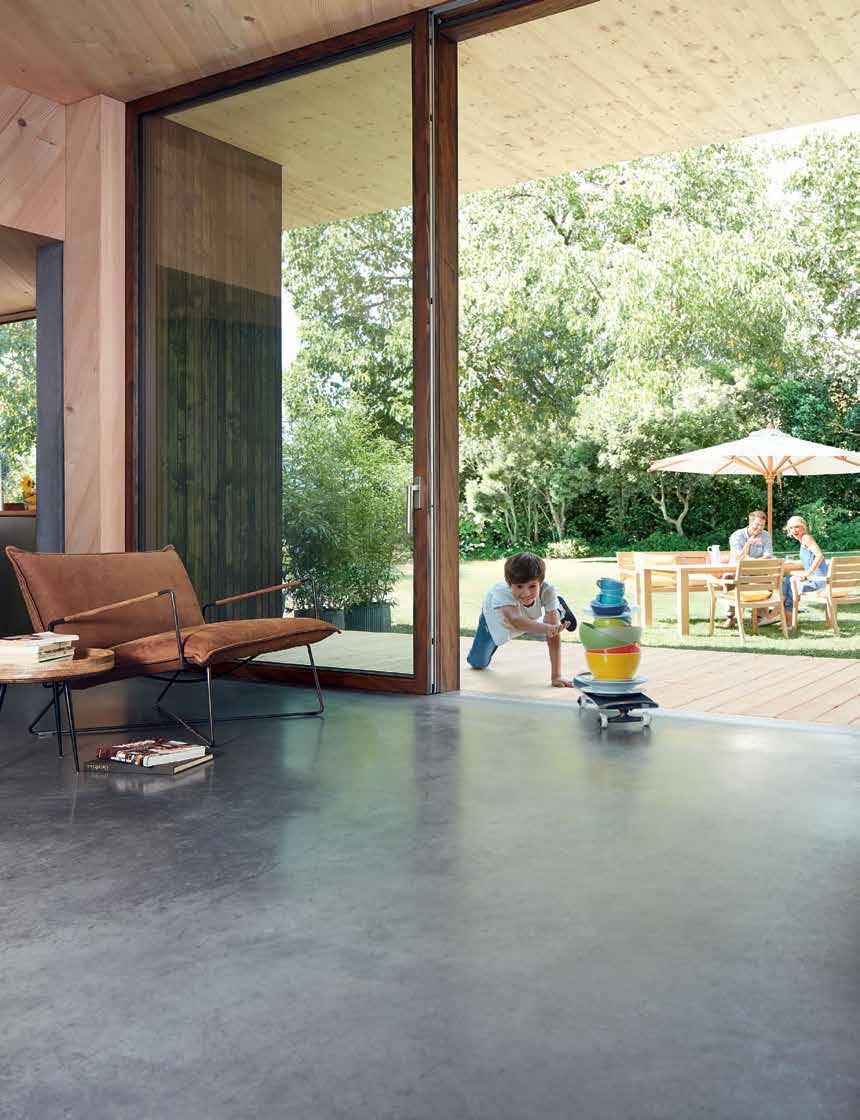

Fenesta - part of DCM Shriram Limited has recently launched its new range of ultra-luxury & designer aluminium doors and windows. The new ultra-luxury lift & slide doors and windows provide a high level of thermal insulation and flexibility in construction because of profile stiffness. These doors glide effortlessly back and forth on feather touch Inox rollers, which are incredibly smooth to operate.
Fenesta’s lift & slide doors are made of thermally efficient, slim and strong aluminium. They offer many advantages in the home. Since the casement also closes via the guiding rail, it lowers the profile into the frame as well. This makes lift-and-slide systems significantly denser than other doors. Besides protecting from the wind and weather, it provides a high thermal insulation value. This saves money and simultaneously safeguards the environment.
For high-rise buildings vulnerable to high-velocity winds, it comes with an added option of a hurricane bar for additional structural strength
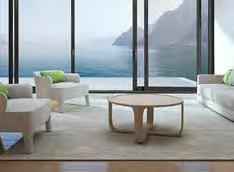
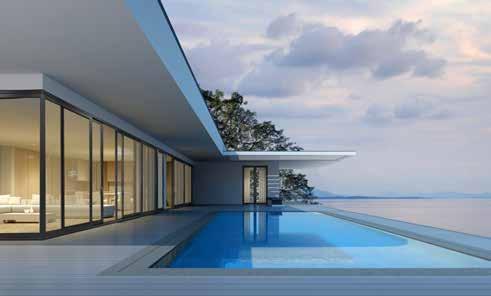
- providing resistance to highspeed winds up to 3000 Pascal). This stunning-looking range is incredibly smooth to operate and allows for seamless integration of living or working environment
into the surrounding nature, with almost no barriers, giving a sense of amazingly wide spaces.
For more enquiries, visit: www. fenesta.com

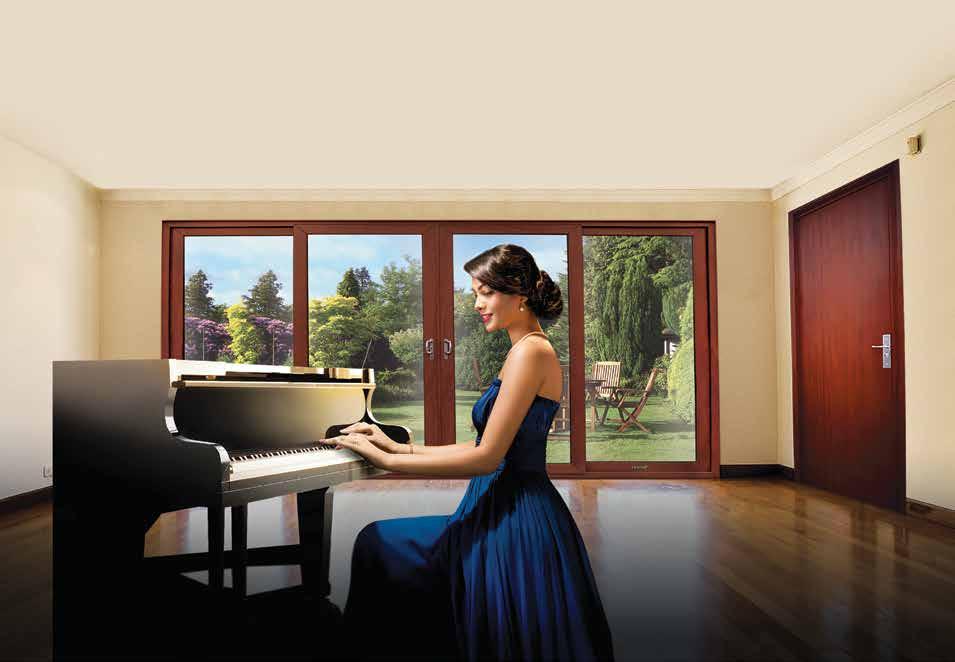
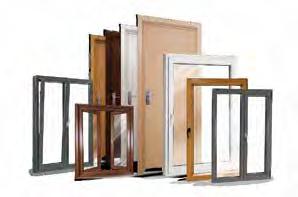
AluPure - The brand of “profine India” has recently launched its new premium sliding door system “Opulenz” for the Indian and International market. The launch of this premium sliding door was done on digital platforms due to COVID-19.
Farid Khan, Director & CEO, profine India said that ever since AluPure established its footprints in India, it was felt to bring premium modern sliding door system having highest quality
for the Indian customers. On the occasion, he said, “I wanted to present myself physically but due to the pandemic I decided to launch the product virtually. We have been par excellence in the industry and wanted to go on extra mile with this product launch. We decided and collaborated with our German team to make the system as per Indian market requirement with International quality and innovative features".
Made with German precision, Opulenz sliding door system
ensures the quality at the highest level. The System has successfully passed several performance parameters in terms of wind load performance, structural strengthening, static water penetration, and air infiltration. This easy-care sliding door system is the epitome of utmost craftsmanship and ensures a smooth sliding experience. Availbility of various colours is an additional advantage. Opulenz sliding door system is a great way to expand your living space and let the outdoors in. The flexibility of the Opulenz system is so high that it provides architects freedom of choice in terms of height & width and convert their imagination into reality. The features include:
• Ultra-slim, premium sliding door system for a sophisticated look
• Highly flexible in terms of height & width upto 4 m (height) x 8 m (width)
• Robust, highly Stable can bear wind load up to 3.5 KPA
• Rollers can bear the load of up to 400 Kg
• Interlock width, from 22-25 mm
• Multiple locking to ensure higher security
• Available in multiple colour options
• Low maintenance, Ecofriendly and non-flammable
For more enquiries, send your e-mail to alupure.india@profinegroup.com, or visit: www.alupure. co.in
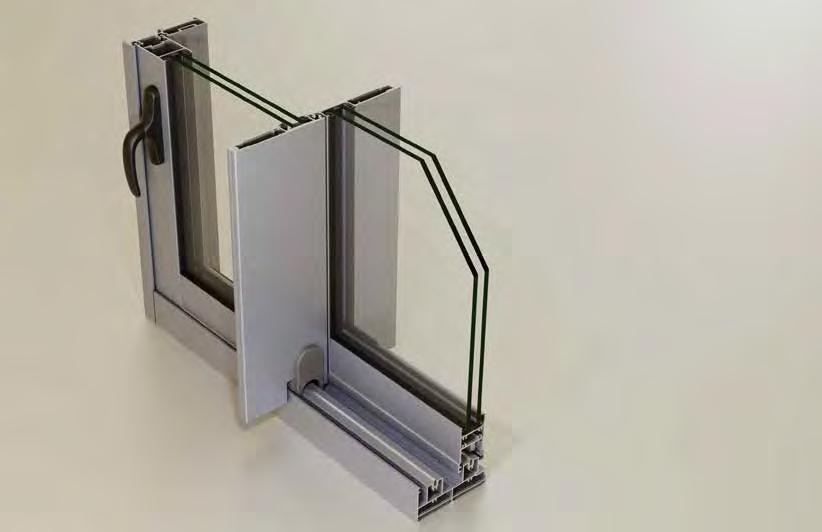

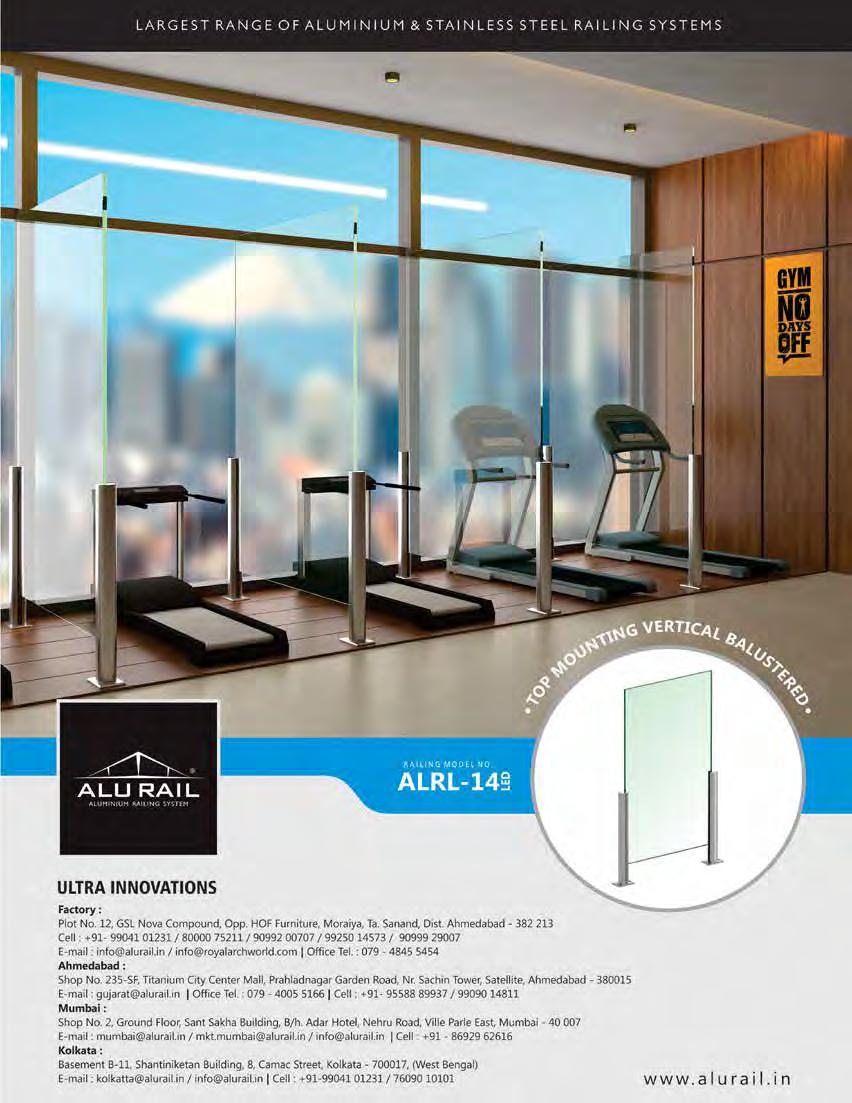
Zurich Airport International has selected a consortium consisting of Nordic, Grimshaw, Haptic and STUP as the architects to design the passenger terminal of Delhi Noida International Airport (DNIA) at Jewar. The new passenger terminal is aimed to be "India's greenest airport" reaching the goal of carbon-net-zero targets as well as efficient and enhanced passenger flows and digital services.
The winning team was selected following a three-phase, design competition that was held between June and August 2020. from three shortlisted teams. The other two shortlisted teams were Gensler/Arup and SOM/Mott McDonalds.
The winning design, presented by Nordic, Grimshaw, Haptic and STUP, apparently fits the defined project objectives, merging Swiss efficiency and Indian hospitality, creating a modern and seamless passenger experience, setting new benchmarks in sustainability for airport terminal buildings in India, envisioning green spaces inside and around the building, offering a concept for a future airport city, and providing flexible expansion options to serve 30 million passengers per year in the future.
In an international competition in 2003, Nordic had won the commission for the masterplan and terminal building of Rajiv Gandhi International Airport in Hyderabad, India. This was a complex project of formidable size, both in terms of surface area and passenger capacity of 12 million per year.
“We are pleased to partner with Nordic, Grimshaw, Haptic and STUP to design this long-


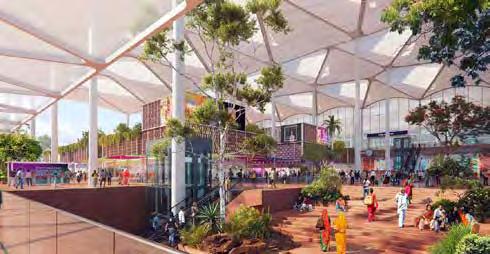
envisioned strategic project at Jewar. The team created the winning design with an efficient layout, convincing design language, multiple high-quality areas, spaced out with lush greenery with a balanced concept for both energy savings and a tangible sense of sustainability. The team demonstrated their proficiency in complementing customer comfort with sustainability, timeless design with flexibility for future needs. We will work closely with the team to ensure a design with everything available that a passenger expects at a world-class airport,” says Christoph Schnellmann, Chief Executive Officer, Yamuna International Airport.
Delhi Noida International Airport will be the second international
airport serving the National Capital Region of Delhi and fast developing Yamuna Expressway Industrial Development area between Delhi and Agra, after its completion.
In October 2020, the Government of Uttar Pradesh signed the concession agreement with Zurich Airport International (ZAIA) to commence the development of the Noida International Airport at Jewar for a period of 40 years.
ZAIA received the security clearance from the Union Ministry of Home Affairs to develop the Noida International Airport at Jewar in May this year, after winning the contract to build and operate Delhi Noida International Airport (DNIA) in Greater Noida in November 2019.
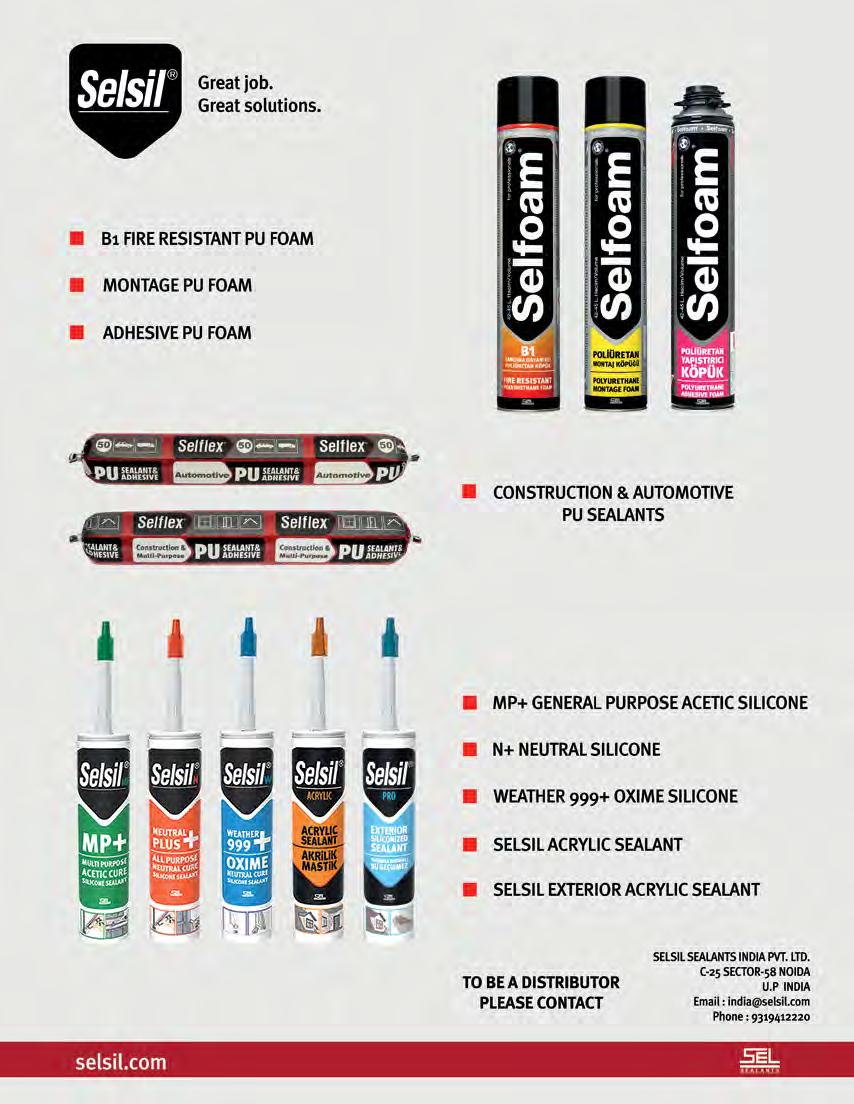
In a report released by PropEquity, India’s leading real estate data, research and analytics firm, total absorption or sales of home units in top 7 cities in India increased by 78% in Q4 2020 to 110,811 units versus 62,197 units in Q3 2020. Also, new launches rose by 56% during the same period to 62,891 units from 40,275 units as market sentiment increased with COVID cases falling rapidly across India and recoveries growing at rapid pace.
The National Capital Region (NCR) was the only region where the sales decreased by 32% while other cities including Bengaluru, Chennai, Hyderabad, Kolkata, MMR and Pune saw sales going up by 46%, 52%, 74%, 41%, 130% & 120% respectively on Q-o-Q comparison. Data comparison has been made sequentially due to national level impact of the COVID spread. Sales in Q4 2020 vs Q4 2019 also increased by 25% indicating strong recovery in a year ago period as well.
Residential real estate in India continues to be an end user driven market as ready to move-in or nearing completion properties are being preferred. Developers with excellent track record in terms of quality and execution continued to witness solid sales numbers across projects.
“We have been witnessing home sales improving steadily over the last 4-5 months with most locations experiencing solid sales driven by end users. Projects have also started to establish price increase as demand for blue chip projects, especially in the luxury and premium housing domain, is exceeding supply. We
Media Indicators InventoryQ4
Opening Stock825,877823,915801,993-3%-3%
New Supply82,99340,27562,891-24%56%
Total Sales88,97662,197110,81125%78%
Closing Stock819,894801,993754,072-8-6%
Bengaluru:
New launches witnessed an Increase of 56% to 8,100 units from 5,178 units and the absorption Increased by 46% to 11,265 units from 7,690 units.
Chennai:
New launches witnessed a Increase of 77% to 2,960 units from 1674 units and the absorption Increased by 52% to 4,146 units from 2,721 units.
Hyderabad:
New launches witnessed a downfall of 20% to 6,587 units from 8,264 units and the absorption Increased by 74% to 9,879 units from 5,679 units.
Kolkata:
New launches witnessed an Increase of 317% to 1,956 units from 469 units and the absorption increased by 41% to 3,650 units from 2,586 units.
MMR:
New launches witnessed an Increase of 174% to 25,748 units from 9,381 units and the absorption increased by 130% to 48,567 units from 21,093 units.
NCR:
New launches witnessed an Decrease of 28% to 4,553 units from 6,297 units and the absorption decreased by 32% to 7,211 units from 11,840 units.
Pune: New launches witnessed an Increase of 44% to 12,987 units from 9,012 units and the absorption increased by 120% to 26,093 units from 11,840 units.
expect 2021 to provide the right platform for housing sector in India as many of the buyers who were fence sitting in 2020 would
eventually finalize their buying decisions now,” said Ankush Kaul, President (Sales & Marketing)Ambience Group.
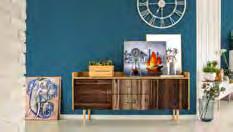
Introducing 70 new designs under the theme of ‘Picture Perfect Spaces’, CenturyPly, one of the leading manufacturers of plywood and laminates & allied products in India, launched their best in class 1 mm Laminates Catalogue named “LookBook 2020-22” under the banner of CenturyLaminates.
LookBook 2020-22 comes with latest range of laminates with State of Art Virokill Technology, a protective shield of nano-particles based self-doctored surfaces that
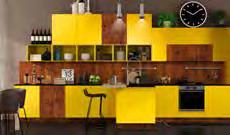
is able to physically rupture and kill viruses that comes in its contact with 99.99% efficiency.
This year the company has introduced 70 new designs in the collection. Gradient Designs are one of the major attractions of Lookbook 2020-22, which is a first in the industry – offering unique wallpaper interior effect and seamless wardrobe panel designs, available in 4 texture (Adaluxe) finishes.
The LookBook offers many unique designs, textures and finishes in
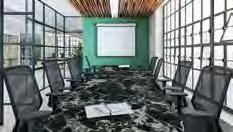
combination and veneer collection concepts. “CenturyLaminates LookBook 2020-22 showcases best in class designs along with trendiest application in interiors of residential and commercial spaces. Laminates, being one of consumers most preferred choices to enhance aesthetic feel of interiors, have been upgraded in our new catalogue which will ensure consumer’s delight and preference for the brand.” said Keshav Bhajanka, Executive Director, CenturyPly.
Greenply Industries Limited, one of India’s largest interior infrastructure brands with over 30 years of experience in manufacturing a comprehensive range of plywood, block boards, decorative veneers, flush doors, and other allied products, announced the launch of their premium collection of Italian dyed veneers “Farbivo”. The exquisite product portfolio will fall under Greenply’s premium collection of natural decorative veneers, Wood Crrests. Greenply veneers are made of exotic species handpicked from across the globe such as America, Brazil, Europe, and Africa. It is also E1 compliant.
On the launch of the new
collection range, Sanidhya Mittal, Joint Managing Director – Greenply Industries Ltd said “With innovation and technology at our core, we strive to create products that are made to fit the evolving needs of customers. Our new collection “Farbivo” is rendered with Italian craftsmanship complete with the assurance of continental precision and quality”.




“We have selected 60 exclusive shades for dying exceptional range of Architectural Grade (One of a kind) Veneers. The Farbivo range is processed in Italy at stateof-the-art veneer dying plant to ensure premium aesthetics and consistency of shade”, said Shyam Shekhawat, Business Head, Greenply Industries Limited.
The premium Italian dyed veneers ‘Farbivo’ is available in over 50 shades and textures with grey being the most dominant shade. As an effort towards clean and green living, Greenply Industries are coming up with more such product range which will promote aesthetic living among the consumer base.
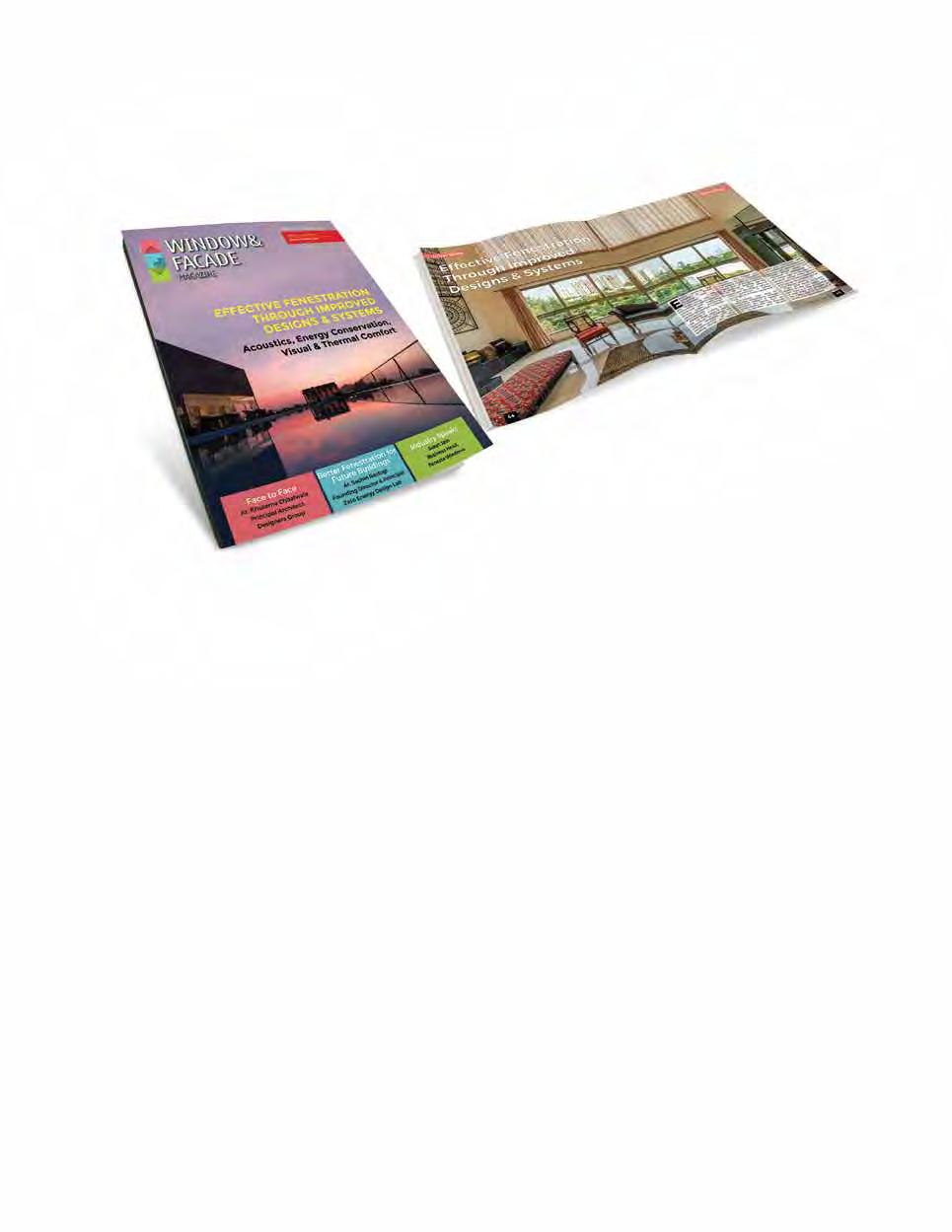

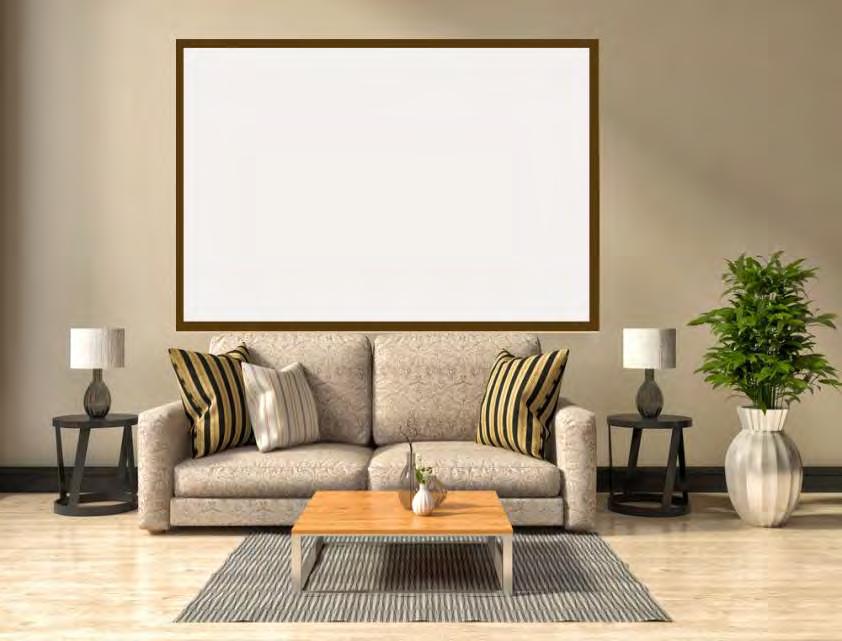
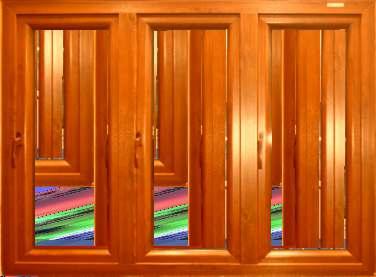












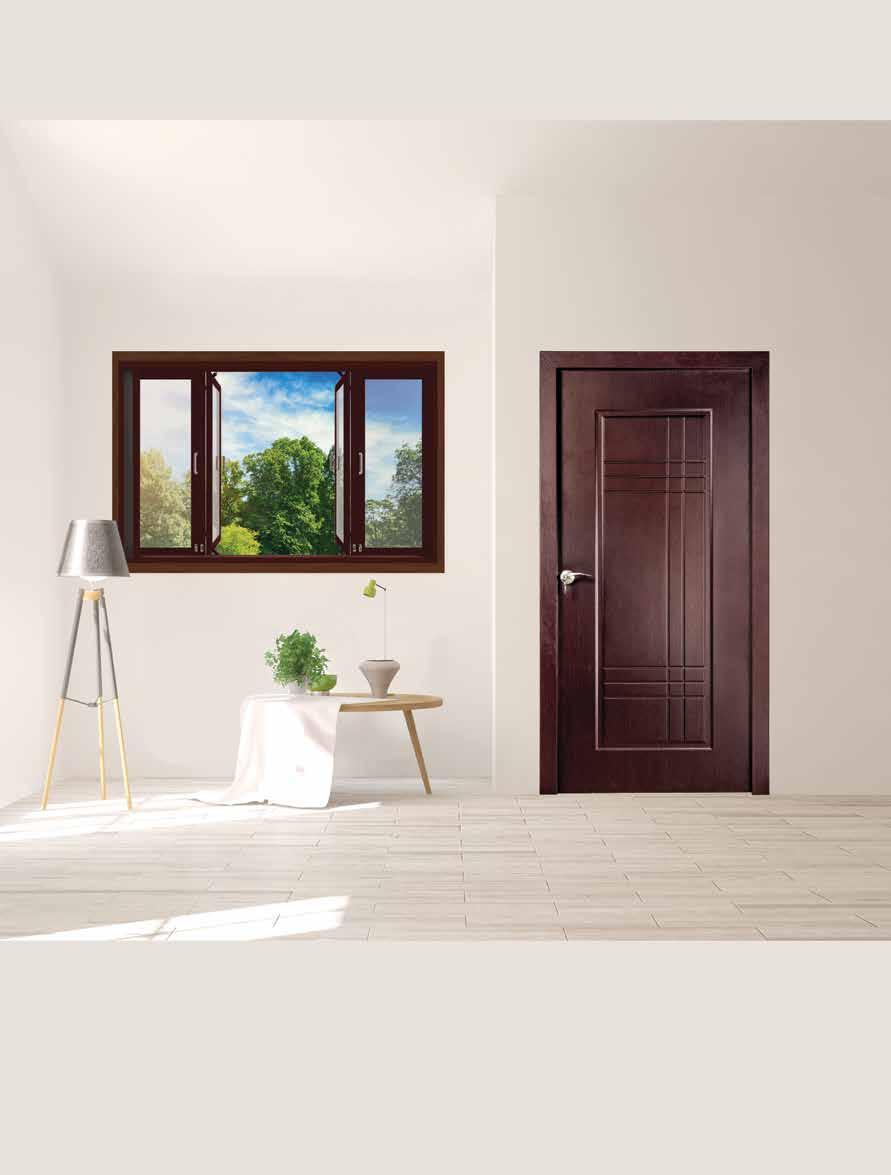
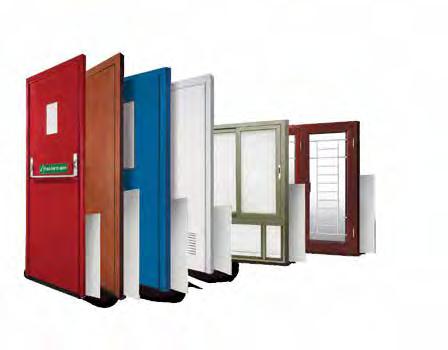



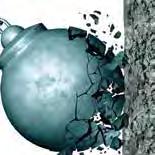




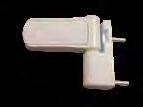


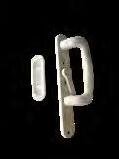






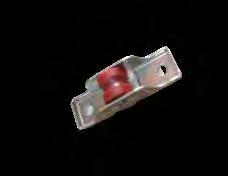


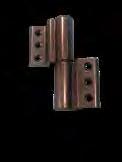
• ISO 9001-2008 certified company
• Aesthetic and durability as the focus
• Customized Finish covering the entire spectrum
• Products with warranty & tested product and cycles
• One stop destination for complete aluminum & uPVC Doors and Windows
Delhi office: 4899 Hauz Qazi, Delhi-110006 Ph : 011-41515035, 23213774
Coimbatore Office: 2/227 D Erangathu Thottam Rasipalayam Sulur, Coimbatore-641402
For Sales: West: 8929070625 North: 8929070621 East: 9319623434
Karnataka: 9999697660 Tamil Nadu & Kerela: 8929070623 Andhra & Secunderabad: 8929070624
Head Office cum Application Centre: 28/1/8, Site IV, Sahibabad Industrial Area, Ghaziabad-201005 Website: www.pego.in