
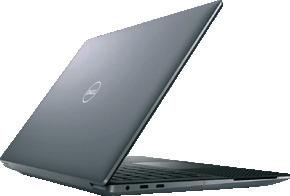
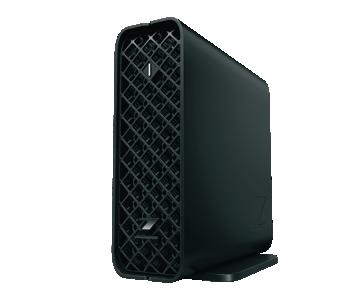

Building Information Modelling (BIM) technology for Architecture, Engineering and Construction November /December 2022 >> Vol.123 Exciting new tools for AEC workflows IMAGE COURTESY OF KREOD New model architect January / February 2023 >> Vol.124 FREE INSIDE Workstation special report How Kreod benefits from fabrication-level detail with 3DExperience Catia


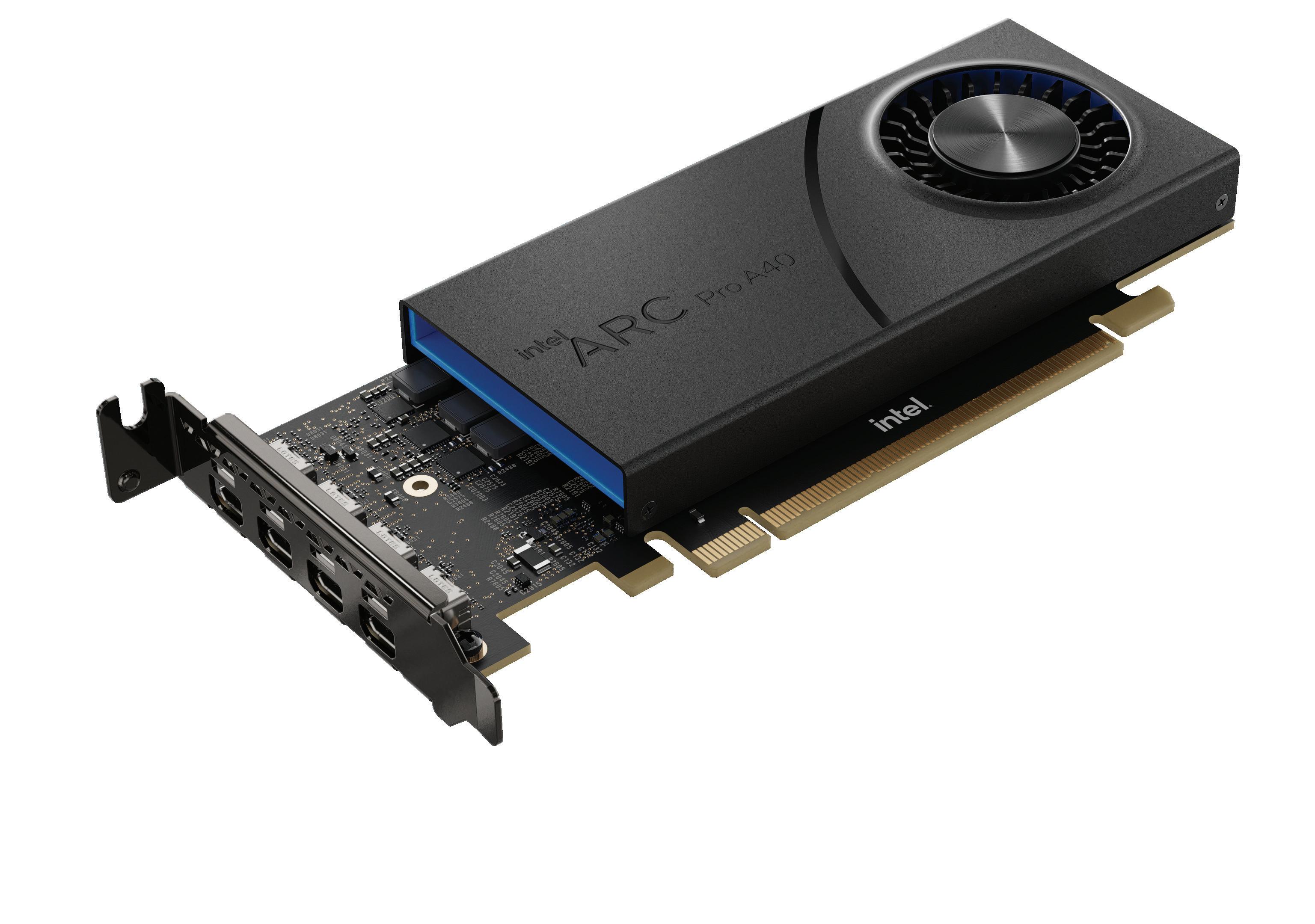
Intel® Arc™ Pro A40 GPU unites fluid viewports, the latest in visual technologies, and rich content creation in a condensed half height, half length form factor. • Ray Tracing Hardware Acceleration • Dedicated AI Acceleration • Industry First AV1 Hardware Encode • 6GB High Speed Memory • Software Certifications • Up to 4x Displays, with Audio Support and Latching Mechanism • Single Slot, Tiny Form Factor • Premium Components • Extended Warranty Professional Graphics Begins Here Intel.com/ArcProA40 © Copyright 2022 Intel Corporation. All rights reserved. Intel, the Intel logo, and other Intel marks are trademarks of Intel Corporation or its subsidiaries. Intel Arc Graphics is a trademark of Intel Corporation in the U.S. and/or other countries. Other names and brands may be claimed as the property of others.
CONSULTING
MARTYN DAY martyn@x3dmedia.com
CONSULTING
STEPHEN HOLMES stephen@x3dmedia.com
tony@x3dmedia.com
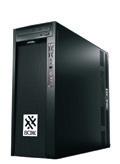
ADVERTISING
steve@x3dmedia.com
U.S. SALES & MARKETING DIRECTOR DENISE GREAVES denise@x3dmedia.com subscriptions MANAGER ALAN CLEVELAND alan@x3dmedia.com accounts CHARLOTTE TAIBI charlotte@x3dmedia.com FINANCIAL CONTROLLER SAMANTHA TODESCATO-RUTLAND sam@chalfen.com
Industry news 4
Hexagon acquires digital twin firm LocLab; V-Ray 6 for Revit connects with Enscape; Intel launches raft of new CPUs, plus lots, lots more

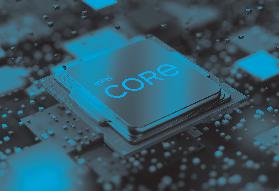
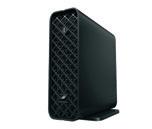
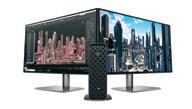

Fabrication-level modelling with Kreod 10
With attention to detail, understanding of fabrication and Catia, the high-power MCAD system, Kreod is looking to empower the ‘Digital Master Builder’
Snaptrude in Revit workflows 16
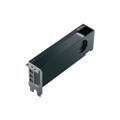
With Snaptrude v1.0 now available, we examine how the BIM modeller can be used to augment Revit workflows and boost project collaboration
Vectorworks 2023 24
Support for scan-to-BIM with Apple’s RoomPlan and quality checking via Solibri Inside, are among the new features in this annual update
SimpleBIM: part 2 28
Confronting the challenges of working with structured BIM data
Veras AI 32
We explore this AI-based renderer for BIM models created in Revit
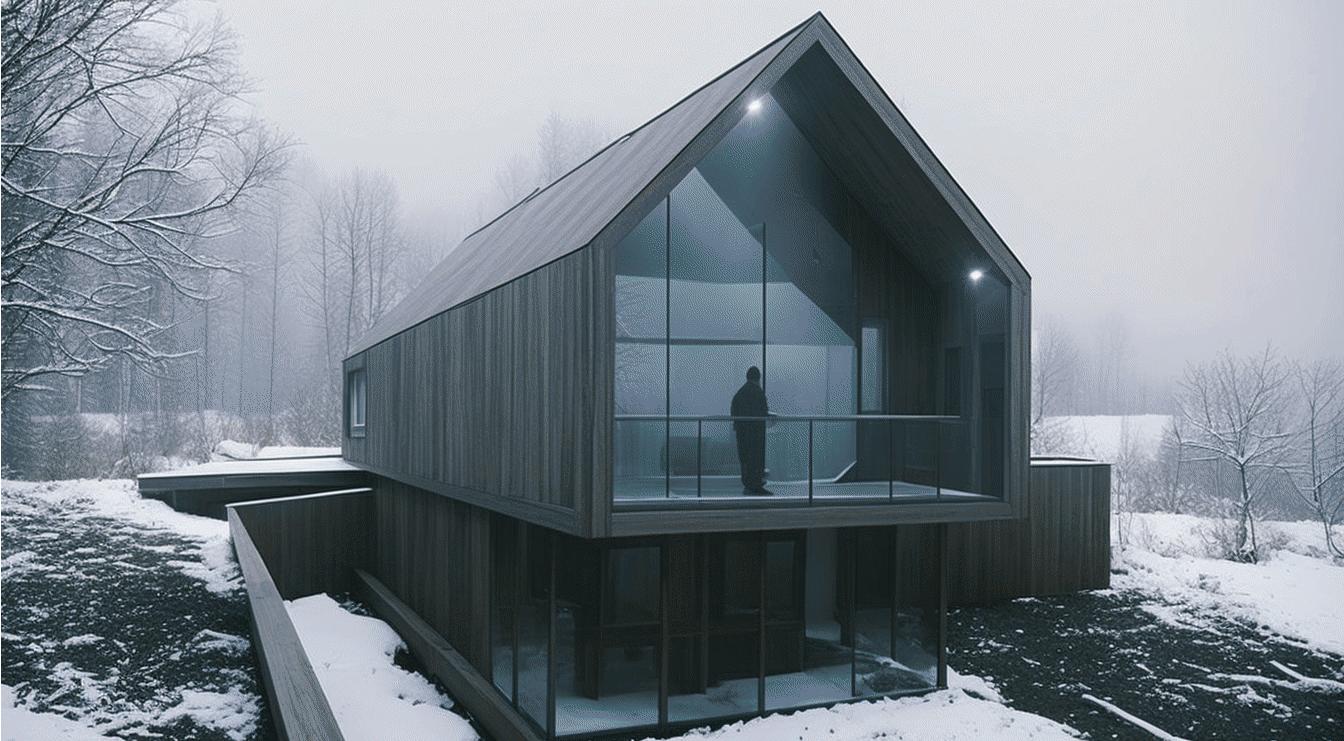
Finch3D 34

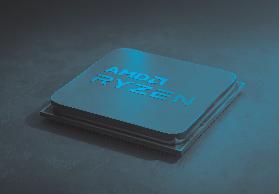

This parametric design tool automates floor plan generation, provides feedback and optimises designs for code compliance
Cadsoma 36



Cadsoma aims to become the global web shop for CAD developers to promote and sell their specialised software

Network connection 39
Vodafone’s network planning digital twin is helping engineers be ‘smarter and faster’
Parametric automation 41
Arup went all-in on parametric design for a mixed-use complex in King’s Cross
3 www.AECmag.com January / February 2023
FREE SUBSCRIPTIONS Register your details to ensure you get a regular copy register.aecmag.com editorial MANAGING EDITOR
Building Information Modelling (BIM)
technology for Architecture, Engineering and Construction
GREG CORKE greg@x3dmedia.com
EDITOR
EDITOR
advertising GROUP MEDIA DIRECTOR TONY BAKSH
MANAGER STEVE KING
AEC Magazine is available FREE to qualifying individuals. To ensure you receive your regular copy please register online at www.aecmag.com about AEC Magazine is published bi-monthly by X3DMedia Ltd 19 Leyden Street London, E1 7LE UK T. +44 (0)20 3355 7310 F. +44 (0)20 3355 7319 © 2023 X3DMedia Ltd All rights reserved. Reproduction in whole or part without prior permission from the publisher is prohibited. All trademarks acknowledged. Opinions expressed in articles are those of the author and not of X3DMedia. X3DMedia cannot accept responsibility for errors in articles or advertisements within the magazine. 32 Workstation special report www.develop3d.com December January workstationspecialreport With impressive performance hardware tracing in, low profilepro card transform workflows small desktop workstations,writes Corke Price VAT): GB) GB) www.nvidia.com Small (SFF) tions DellPrecision have extremelypopu lar designers engineers because significantly than standard desktop towers. because their slender they been to ‘low-profile’ with half height Historically, low-profile cards have much‘entry-level’ perfectlygood for CAD, lacking performance and for demanding worksuch real-timevisualisationand ray rendering. This changed year the introduction RTX This powerful profile only delivered performance ever before, introduced technology theentry-level Previously, getprofessionalNvidia withhardware tracing you needed class other difference between previous low-profile offerings that double board, taking motherboard. This accommodate beefier type better where hot directly exhausted of workstations ever — SFFs, ultra-compact workstations such HP G9 WS18) it’s just workstations. also fitted standard and, purchasedseparately,it with height height bracket. first A2000 GB GDDR6 At launch suggested this light intended workflows. After datasets quickly especially resolution. recently,however, released version, the models identical with Mini DisplayPort minimal matt black enclosure.power 70W the designed operate PCIe with applications. CAD software Inventor, Solidworks delivered. Compared Nvidia A4000, SPECapc Solidworks benchmarkscores droppedoffat resolution, we perfectly smooth viewport 26.4 Frames when testing large 2,300 49 trianglesnow assembly RealViewenabled. workflowsthingsstarted down little. showed performance resolution, droppedoffconsiderably especially some our demanding tests. VRED Professional antialiasing to ultra-high Unreal Engine with tracing reached digits. rendering, RTXA4000 faster V-Ray, Solidworks rendered Camaro model (100 withde-noising) perfectlyacceptable seconds. As aside, testinghighlighted importance selecting right driver. Newer not better. Solidworks Visualize was slower driver was 516.94 verdict With impressive performance hardware tracing, Nvidia RTX A2000 completely transformedandultra-compactworkstation. an expandinto visualisation, dedicated like or ray tracers arestarting their CADviewports. forget the version GB better —now future. RTX GPU for you design seriously. RTX better suited demanding workflows,especially 4Kresolution. these full boards full towers. have heart pint-sizeddesktop,then nothing there that close. NvidiaRTX RTXA2000(12GB) visualisation, consider comes Solidworks slowed resolution Inventorhardly cheaper. Nvidia T1000 GB) Nvidia possibilities entry-level workstations applications WS34_D3D_DEC22FEB23_Nvidia-RTX-A2000.indd www.develop3d.com workstationspecialreport six in HP finally redesigned chassis iconic workstation. better significantly enhanced performance, much about diminutivedesktop, GregCorke 2016, broke mould with desktopworkstation was significantlysmaller any major Sincethen favourite DEVELOP3D. original Mini The edition new all-metal Simple form, essentially rectangular prism with corners distinctive mesh, which drawn then at The beauty HP G9 size mere horizontally vertically kept with included And keep brand, the Z the can rotated degrees. even VESA mounted and with wireless keyboard mouse free working environment. integrated Intel there’s need Ethernet. idealmachine constrained home — there beenplenty those last years. 10mm design, that significantlymore performance.‘Alder 12th Intel Core replace‘Comet 10th withimprovedthermalmanagement, can support 125W up Core i9-12900K. However, important note these the ‘Raptor 13th Intel CPUs, seen special so little wider choice single lightly workflows, the machine around 14-20% slower fastest Core For machine that’simpressive. But highlymulti-threaded workflows like rendering start notonly fewerE-cores top-end i9processors, CPU clock high, particularly loads. Rendering Keyshot, example, only 30 for drop 4.10 3.48 although then maintained that frequency for Notably, therewashardly noise throughout. Considering thermal challenges packing standard components small chassis, quite achievement, especially workstations be noisy times. thingsslowed particularly resolution. Here, GB would much better An to Nvidia A2000 would into entry-levelvisualisationterritory. Opening case seconds rear release button slide top small chassis make servicingstorage,you’ll remove GPU. the memory, unscrew In machine SODIMM sockets already but spare for second inside. 280W adapter. Speaking itdrew mere 160W plug rendering. Considering size, HP Mini equipped ports. are Type one Type (charging) on and USB the along 1GbE Flex port you add choosing from 2.5GbE LAN Thunderbolt HDMi. HP done excellent updating impressive workstation. industrial design excellent, acoustics improved,and taken forward terms performance. there compromises be While does in threadedand lightlythreadedworkflows, falls with cores can’t with towerswhen topower cooling. if workflows that there’s tough either maximise performance minimise impact your HPZ2MiniG9 i7-12700K From Microsoft warranty years labour reviewed available, T1000 £1,499www.hp.com/ zworkstations WS18_19_D3D_DEC22JAN23_HP.indd workstationspecialreport Vs WS04_05_06_07_08_09_10_D3D_DEC22JAN23_Intel_AMD.indd WorkstationspecialreportforCAD,BIM,visualisationandbeyond BATTLEOFTHECPU 13thGenIntelCoreversus AMDRyzen7000for CAD-centricworkflows MINIWORKSTATIONS Powerfulmachines,pretty onyourdesktoporhidden behindadisplay WhatdoIntel’slong awaiteddiscreteGPUs meanforCADandviz? Slimline laptops 20mm review Vs WS01_AEC_JANFEB23_Cover.indd
Hexagon acquires digital twin firm LocLab
independent of human intervention.”
“The foundation of any smart digital reality is the underlying 3D model. If not already part of one of our solutions or readily available via our content program, it can be time and resource-intensive to create,” continued Rollén. “LocLab’s semi-automated modelling process with AI-based object recognition from video data and its enormous library of 3D digital content offers tremendous time savings and cost efficiencies.”
“The integration of LocLab’s 3D digital content with HxDR, our cloud-based storage, visualisation, and collaboration platform, will drive HxDR’s expansion as a leading digital reality platform within transportation, construction, urban planning, and many other industries,” continued Rollén.
Hexagon has acquired LocLab, a German company that uses proprietary workflow technology and AI-based object recognition to help automate the creation of reality models for digital twin applications.
LocLab’s in-house developed ‘toolchain’ can utilise several data input formats with a view to balancing speed, cost and accuracy. This includes terrestrial videogrammetry, survey data and point clouds, although the company states that photographs or videos are only required at a minimum.
When creating 3D models of buildings and infrastructure assets, the AI software compares detected objects with LocLab’s

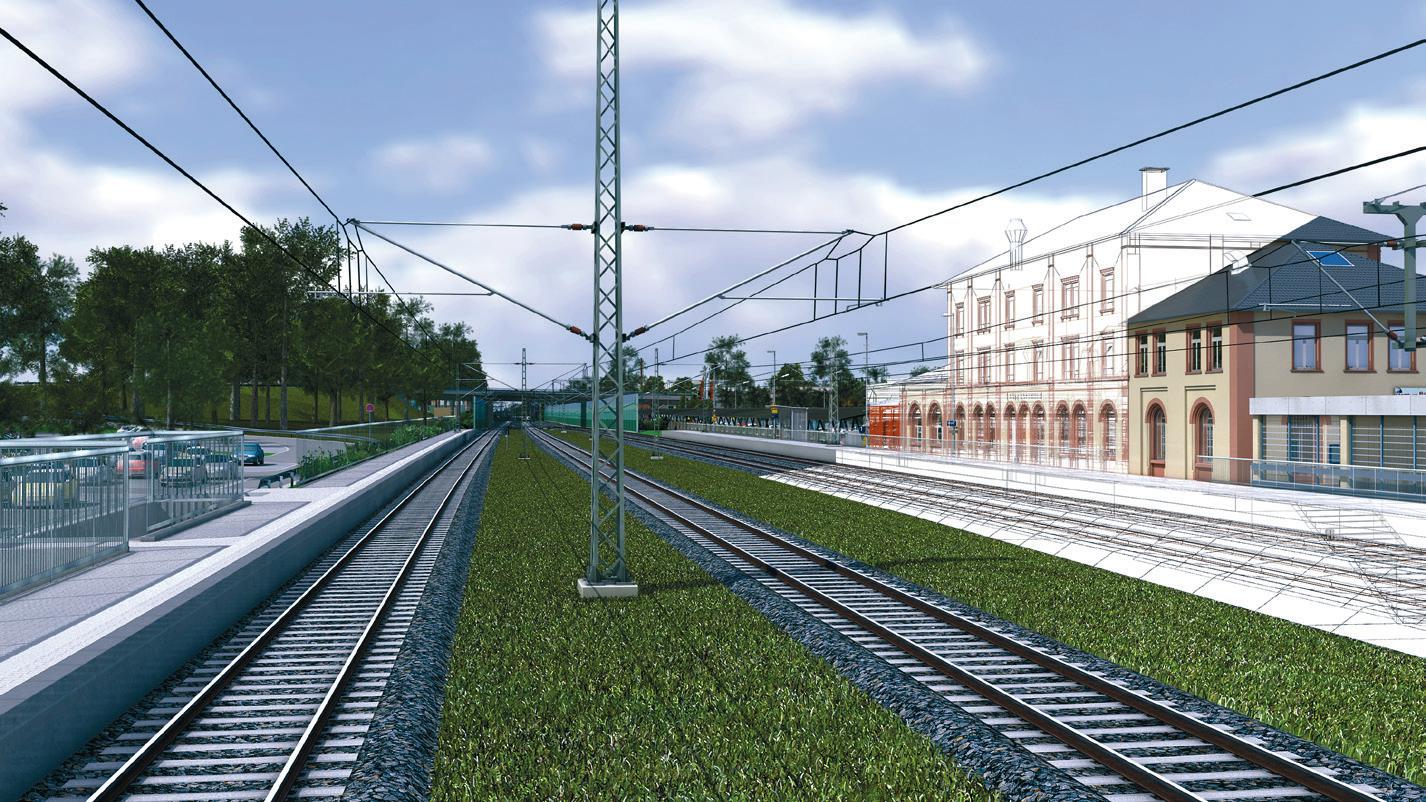
object library of 3D elements (street objects, building components, rail equipment, etc.) to semi-automate the creation of a ‘semantically enriched’ 3D model (i.e. adding context and descriptive elements).
“We continue to advance the utility and potential of the digital twin. We call it the Smart Digital Reality,” says Hexagon president and CEO Ola Rollén. “Like any digital twin, it provides an intuitive 3D hub for data management and information. But it has traits not always associated with digital twins: it’s datarich, kept up to date in real-time, and workflow-driven, making it seamlessly accessible. And most importantly, it’s autonomously intelligent, meaning it can implement physical world actions
“Altogether, LocLab’s capabilities nicely complement our leading reality capture and software portfolio while also offering LocLab global scalability opportunities through our expansive sales and partner network.”
■ www.loclab-consulting.com
Trimble acquires Ryvit to connect construction workflows
Trimble has acquired Ryvit, an integration Platform-as-aService (iPaaS) provider for the construction industry. Ryvit builds connections between commonly used applications and data sources, enabling information sharing both within and across organisations. According to Trimble, it allows project teams to use the right information to make the right decisions at the right time.
“The construction industry today is stymied by disparate data and technology solutions that don’t connect with one another, making it difficult to share information across departments and amongst project teams,” said Pete Large,
senior VP, Trimble Construction sector.
“Ryvit provides a platform for software solution providers and construction stakeholders to rapidly build and deploy workflows, enabling the automatic flow of critical information across organisations and teams in real time.”
According to Ryvit, AEC firms can connect ‘virtually anything’ – cloud, on-prem or custom apps, databases and stores, IoT streams, unstructured documents, partner APIs and more.
The platform includes connectors for a broad range of applications and data sources covering areas such as asset management, change orders, expense management, project management,
procurement and more.
Trimble states that integrations will continue to be supported as part of Trimble Construction One, a connected, cloud-based construction management platform, with the primary offerings from Ryvit undergoing a rebrand to Data Xchange and App Xchange.
Data Xchange represents the contractor tools that allow end users to configure and manage their data flows between connected systems.
App Xchange serves as the developer’s command centre for connecting systems, building pre-configured dataflows, and onboarding new customers.
■ www.ryvit.com
4 www.AECmag.com January / February 2023
News







V-Ray 6 for Revit connects with Enscape ROUND UP
RealityScan iOS
RealityScan from Epic Games / Capturing Reality is now available to download for free on iOS.
RealityScan is a 3D scanning app for mobile devices that uses cloud processing to turn smartphone photos into high-fidelity 3D models ■ www.capturingreality.com
Spaces expands
Cerulean Labs, the developer of Spaces, the sketch-based conceptual design tool for the iPad, has announced its Series Seed investment round led by Shadow Ventures. The company has also established Cerulean Labs U.S. Inc. as its global headquarters in Atlanta, Georgia ■ www.spacesapp.io
Bird’s eye view
Evercam 4D View is now powered by Bentley Systems’ iTwin, allowing construction professionals to ‘easily switch’ between a BIM model and live camera view of the construction site to help project teams better understand the construction sequence and communicate project plans ■ www.evercam.io
AEC investment
Hensel Phelps has launched a new investment company that specialises in construction innovation and technology. ‘Diverge’ works directly with innovation partners and technology startups to source, evaluate, invest and deploy new construction innovations ■ www.diverge.vc
HVAC-Twin
CCTech’s HVAC-Twin has joined Bentley Systems’ powered by iTwin program. The software allows engineers to add sensor data, make connections, and start visualising data such as temperature, occupancy, and CO2 levels—to diagnose and improve the performance of HVAC systems ■ www.cctech.co.in
Revit automation
Ideate Automation, a scripting solution that runs BIM tasks in the background, now allows users to batch-export Revit sheets and/or views to DWG file format, export model health data from a Revit file and display it in Power BI, plus more ■ www.ideatesoftware.com
V-Ray 6 for Revit includes a new link to Enscape, making it easier for architects and viz specialists to collaborate on photorealistic visualisations at any part of their process — without losing design intent.
What starts in Enscape can now be rendered and edited in V-Ray 6. With support for Enscape environments, materials and compatible 3D assets, what the visualisation team receives is a 1:1 version of what the architect designed. Even custom skies created in Enscape are automatically transferred.
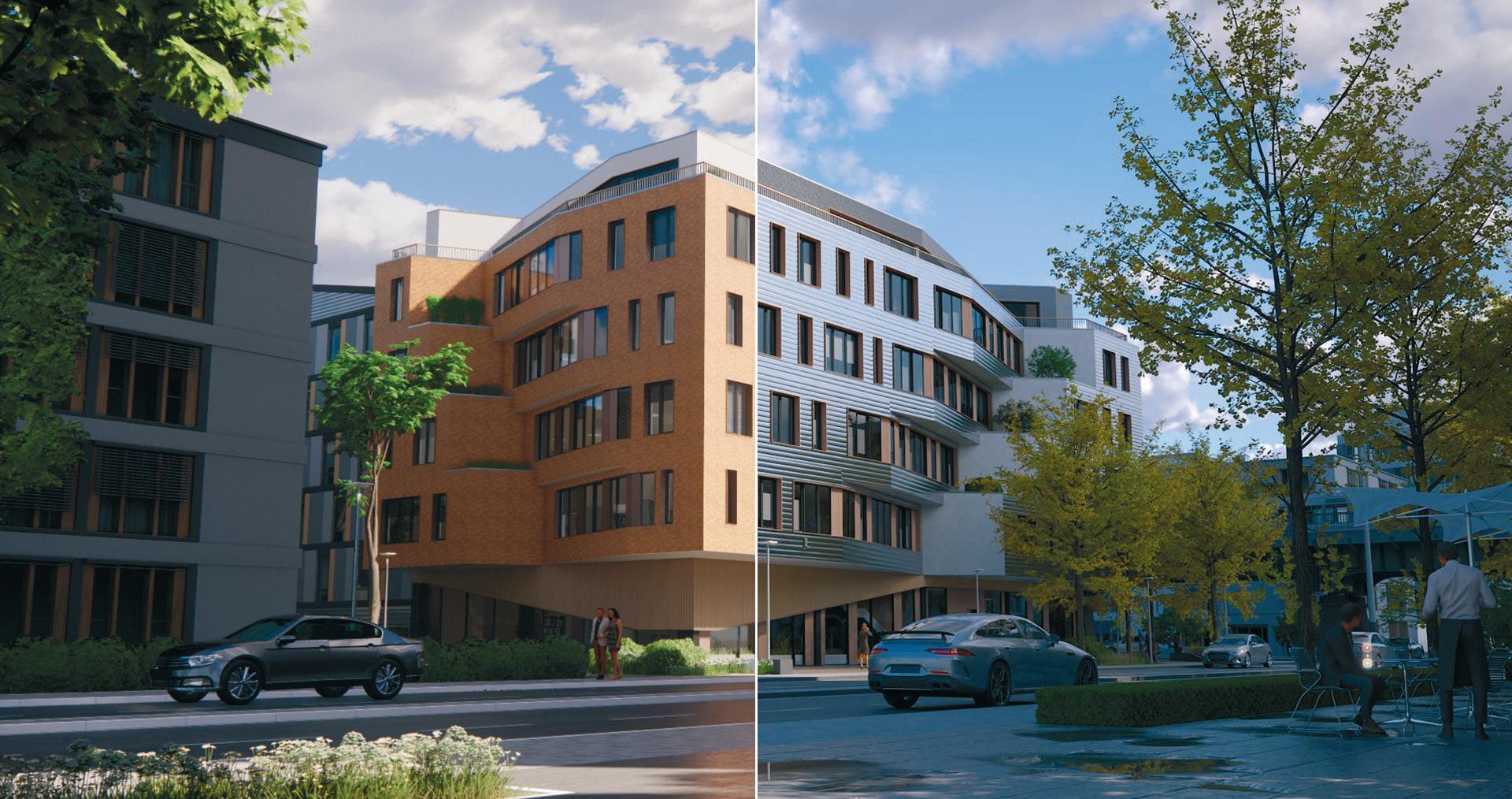
Since clouds can have a big impact on the look of an outdoor scene, V-Ray 6 introduces a new procedural cloud system, built on Enscape technology. Instead of spending hours browsing through HDRI libraries, or adding skies later in Photoshop, artists can now easily simulate a variety of cloud types and weather conditions — from partly cloudy
to overcast. According to the developers, the new system is not only memory efficient, but a powerful way to create dynamic timelapse presentations and streaming streaks of sunlight.
V-Ray 6 for Revit also includes a new V-RayDecal capability that can project textures onto multiple surfaces and materials, all while working as a native Revit family. Users can not only adjust its position, size and angles, but project displacement through it. A key application for this is to bring more realism to cracked walls, stains, road marks and more.
Meanwhile, Chaos Cloud Collaboration is designed to make it easier to share work and collaborate with internal/external stakeholders. Users can share images and image panoramas straight from the V-Ray Frame Buffer and get feedback from reviewers, with a view to speeding up the approval process for everyone involved.
■ www.chaos.com/vray/revit
Symetri partners with One Click LCA S
ymetri, a provider of solutions for design, engineering, construction and manufacturing firms, has formed a new partnership with One Click LCA, a developer of construction Life Cycle Assessment (LCA) and Environmental Product Declaration (EPD) software.
In addition to a global technology reseller agreement, the agreement includes a technology partnership which allows Symetri to use One Click LCA’s database
as part of Symetri Technology.
According to Mikko Viertola, CTO, the aim is to enable Symetri’s customers to make carbon-smart material selections for both buildings and building products.
Building LCA is a science-based methodology for quantifying the lifetime environmental impacts of a building. One Click LCA has been designed to make the assessment easy by embedding the methodology into a tool.
■ www.symetri.co.uk
6 www.AECmag.com January / February 2023
Intel launches raft of new CPUs for mobile and desktop
NBS acquires Schumann International
NBS, the construction technology platform, has acquired specification consultancy Schumann International. According to NBS, the expansion will allow it to further support its specification and manufacturer customers with additional specification writing services, design management and BIM.
The consultancy, to be known as NBS Schumann, will provide a specification consultancy service to NBS customers via the NBS Chorus platform.
Intel has kicked off 2023 with a raft of new product announcements as well as a teaser for its forthcoming workstation processors. This includes 13th Gen Intel Core mobile processors, new 13th Gen Intel Core desktop processors and Intel Xeon W processors (Sapphire Rapids).

At CES, Intel announced its entire mobile 13th Gen Core processor lineup, including its HX-series for high-end mobile workstations. The big news is Intel has added more cores to its mobile chips with up to 24 (8 P-cores and 16 E-cores) for the HX-series and up to 14 (6 P-cores and 8 E-cores) for the H-Series and P-series.
According to Intel, the Intel Core i9-13950HX will perform up to 24% better in AutoCAD, up to 17% better in Revit, up to 12% better in Autodesk
Inventor, and up to 79% better in Blender (rendering), compared to the previous generation Intel Core i9-12900HX. Expect to see mobile workstations with these chips in the coming months.
On the desktop, Intel has expanded its family of 13th Gen Intel Core processors with new 35W and 65W models that look well suited to budget conscious CAD users. Intel also launched the ‘special edition’ Intel Core i9-13900KS, with a record 6.0 GHz max turbo frequency out of the box.
Finally, Intel has shared brief details of its forthcoming Intel Xeon W-2400 and Intel W-3400 Series workstation processors (codenamed Sapphire Rapids). Due to launch on February 15, expect to see desktop workstations with these long awaited chips in the months that follow. ■ www.intel.com
Construction software market consolidates
The BIM software market is continuing to see significant Merger and Acquisition (M&A) activity, according to Cambashi in its latest January 2023 BIM Software Market Update.
“The construction industry is used to disruption. It was already starting to experience disruptive elements before the global pandemic and, as the effects of the pandemic have unfolded, there has been a significant increase in corporate restructuring and M&A activity in the industry,” said David Land, senior consultant, Cambashi.
The report states that ‘BIM Design’ software providers are now expanding into the areas of ‘BIM Construct’. Cambashi reveals that there has been a clear convergence between the software vendors within the ‘BIM Construct’ and ‘BIM Operate’ market areas, with partnerships and acquisitions enabling larger players to gain access across the entire BIM lifecycle.
Providers involved in M&A activities include: Autodesk, Nemetschek, Bentley, Hexagon, MRI, Procore, Schneider, SpaceIQ, Thinkproject and Trimble.
■ www.cambashi.com/bim
“Construction is becoming more global, technology is evolving, and new legislation is arriving. This complexity means that our customers increasingly require specialist expertise to support their specification process,” said Russell Haworth, CEO of NBS and Byggfakta Group UK. “We’ll be able to provide our customers with additional bandwidth and knowledge as and when they need it.”
■ www.thenbs.com/nbs-chorus/schumann
Solibri links to BIM 360
Users of Autodesk BIM 360 now have access to a direct integration with BIM quality assurance software, Solibri Office, to help validate the quality of their BIM models, and easily share changes, issues or resources with relevant stakeholders.
Users will be able to open IFC files that are stored in BIM 360 directly from within Solibri, without the need to download and maintain multiple local files.
The link will help Skanska Norway maintain one central storage area for its BIM files.
■ www.solibri.com
7 www.AECmag.com January / February 2023 News
Facility monitoring added to Autodesk Tandem

Building product selection
Revgen.tool is a new cloud platform from cove.tool designed to make it easier for building product manufacturers to ‘market products, attract qualified leads, and drive revenue’. The solution is said to provide manufacturers with verified advanced building performance engines to help drive informed product decisions earlier in a project’s lifecycle.
Autodesk has added the ability to integrate near real-time monitoring and historical operational data to its digital twin platform, Tandem. The aim is to provide insights into how systems come together and how a building performs.
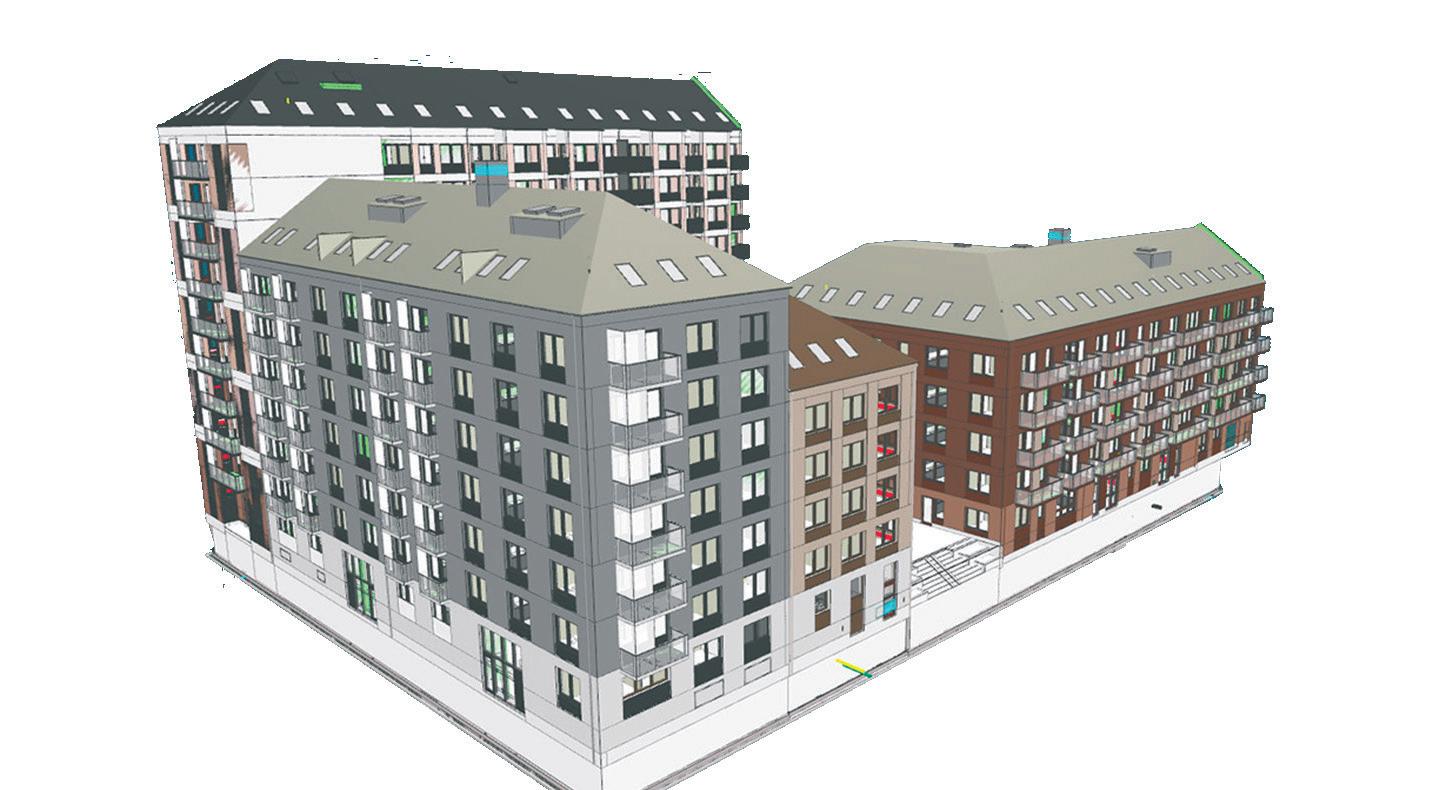
According to Autodesk, owners will be able to track office occupancy trends and strategise to mitigate peak energy demand; adjust building systems to tune performance and optimise temperature, humidity, and employee comfort; or spot anomalies ahead of equipment failures to minimise downtime and costs.
Tandem’s facility monitoring gives users access to preconfigured views of operations data in context. The responsive 3D models ‘come to life’ with heat mapping capabilities so owners can begin to explore questions like: what course correction is needed to achieve sustainability goals? Which systems, equipment, and materials perform better than others across the portfolio? What future planning and design decisions will maximise ROI?
Autodesk Tandem Facility Monitoring is currently in beta. ■ www.intandem.autodesk.com
NCC invests in BIM quality assurance
Nordic construction company
NCC has agreed a multi-year contract with BIMcollab to use its BIM quality assurance solutions, including BIMcollab Cloud for issue management and BIMcollab Zoom for model checking.
NCC intends to use the software to help ensure model quality in every step of development, engineering, and construction of all projects.
toolset within its VDC (Virtual Design & Construction) departments to clash-detect and validate BIM models on geometry and information accuracy. Combined with analytics tools, the company also plans to make use of the added value for current and future projects by having a more informed viewpoint on design and potential issues.
“We will implement BIMcollab Zoom as the main tool for design collaboration and clash detection of the company, and BIMcollab Cloud to centralise communication, manage and analyse issues. Now we will have a more streamlined and standardised workflow,” said Karl Liberg, lead specialist VDC at NCC Building Sweden.
www.bimcollab.com
revgen.tool enables manufacturers to highlight product performance within a project and market their products to meet specific needs. Powered by ‘advanced analytics’, it filters through thousands of building designs within architecture 3D models, including BIM, to help teams identify the best match for their products.
At the same time, AEC teams have access to the data they need in real-time to identify the right products for a project.
■ www.cove.tools
Hexagon acquires Projectmates
Hexagon AB has acquired Projectmates, a SaaS-based, owner-focused provider of enterprise construction project management software.
The Texas-based company’s configurable and centralised platform is designed to enable owners to keep all working documents and projects within a construction program up to date and in one place – from the planning stages through closeout and handover to the facilities management team.
■ www.projectmates.com
www.AECmag.com
News





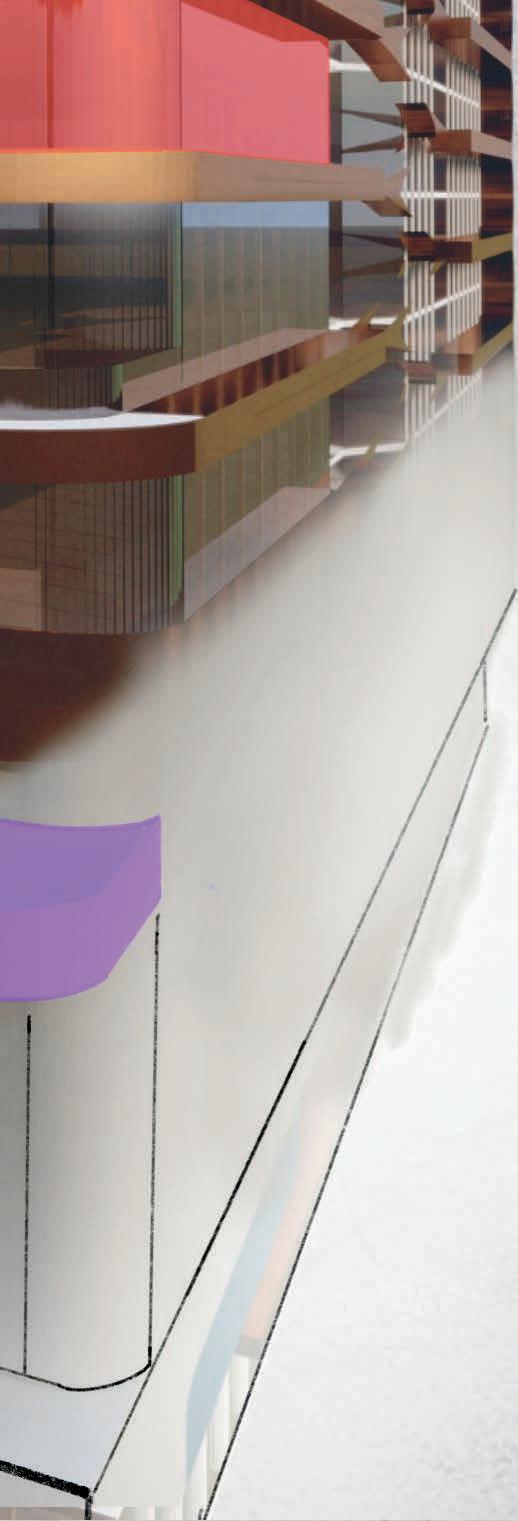




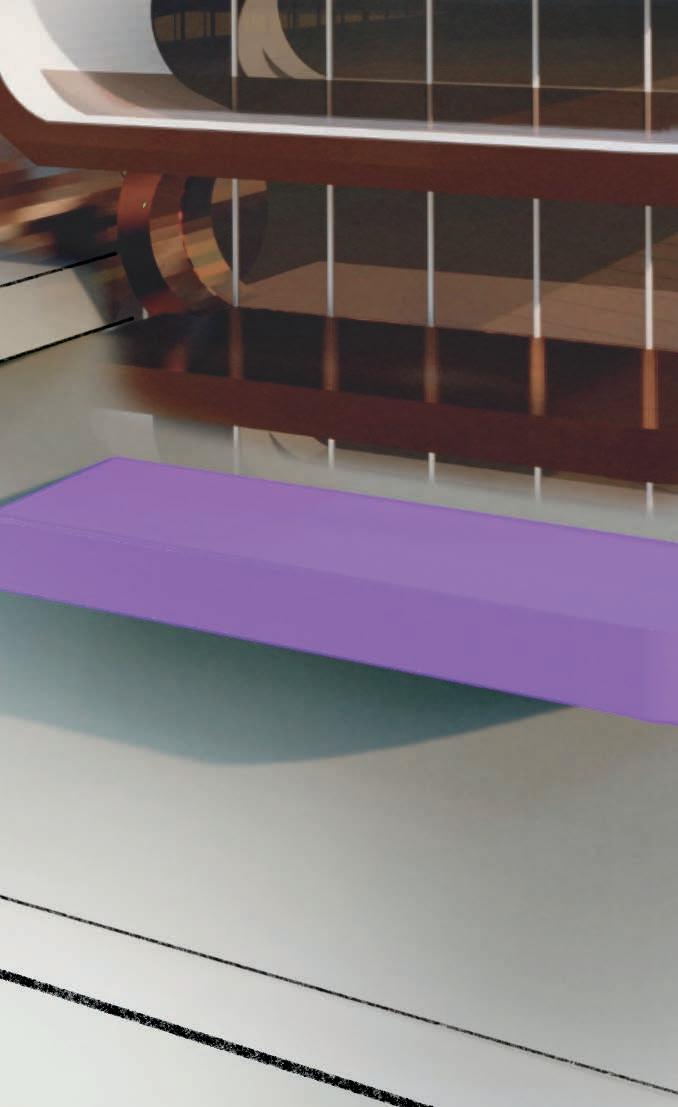



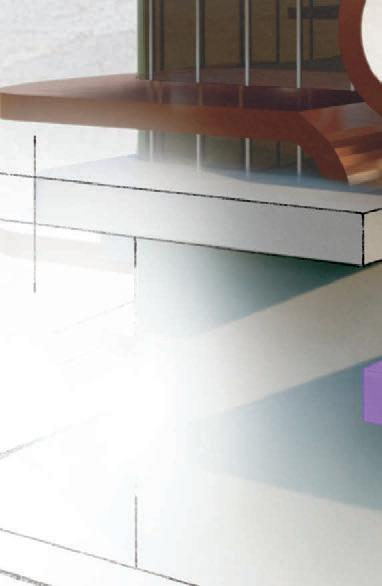












Start designing for free! No installation required. snaptrude.com A r c h i t e c t C o n s u l t a n t D e v e l o p e r A modern, collaborative building design software on the cloud.
Ideas to BIM in a snap!
New Model Architect
BIM has brought benefits, but it did not bring about the revival of the traditional ‘Master Architect‘ role for the profession. With attention to detail, understanding of fabrication and a high-power mechanical CAD (MCAD) system at his disposal, Kreod’s Chun Qing Li feels like he’s getting there
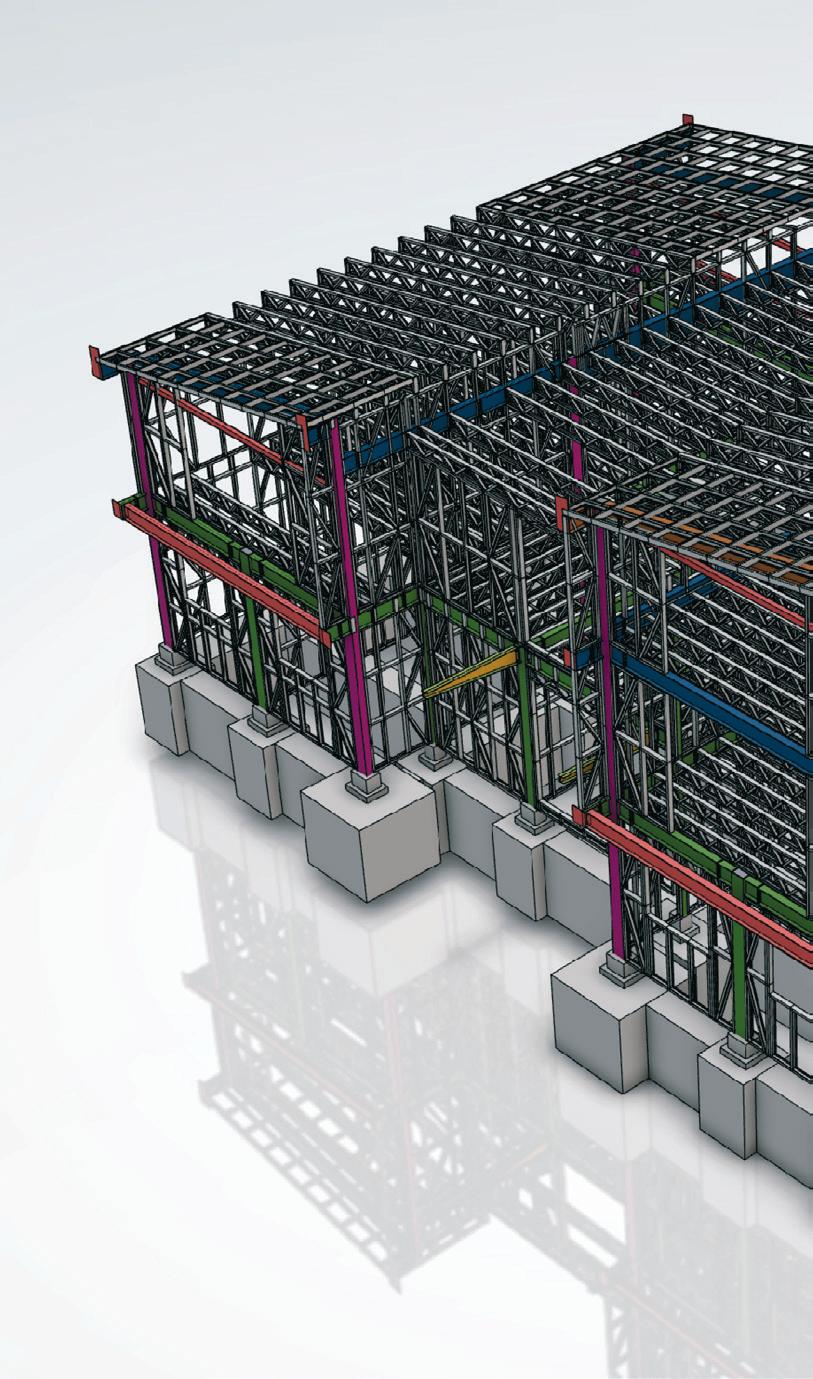
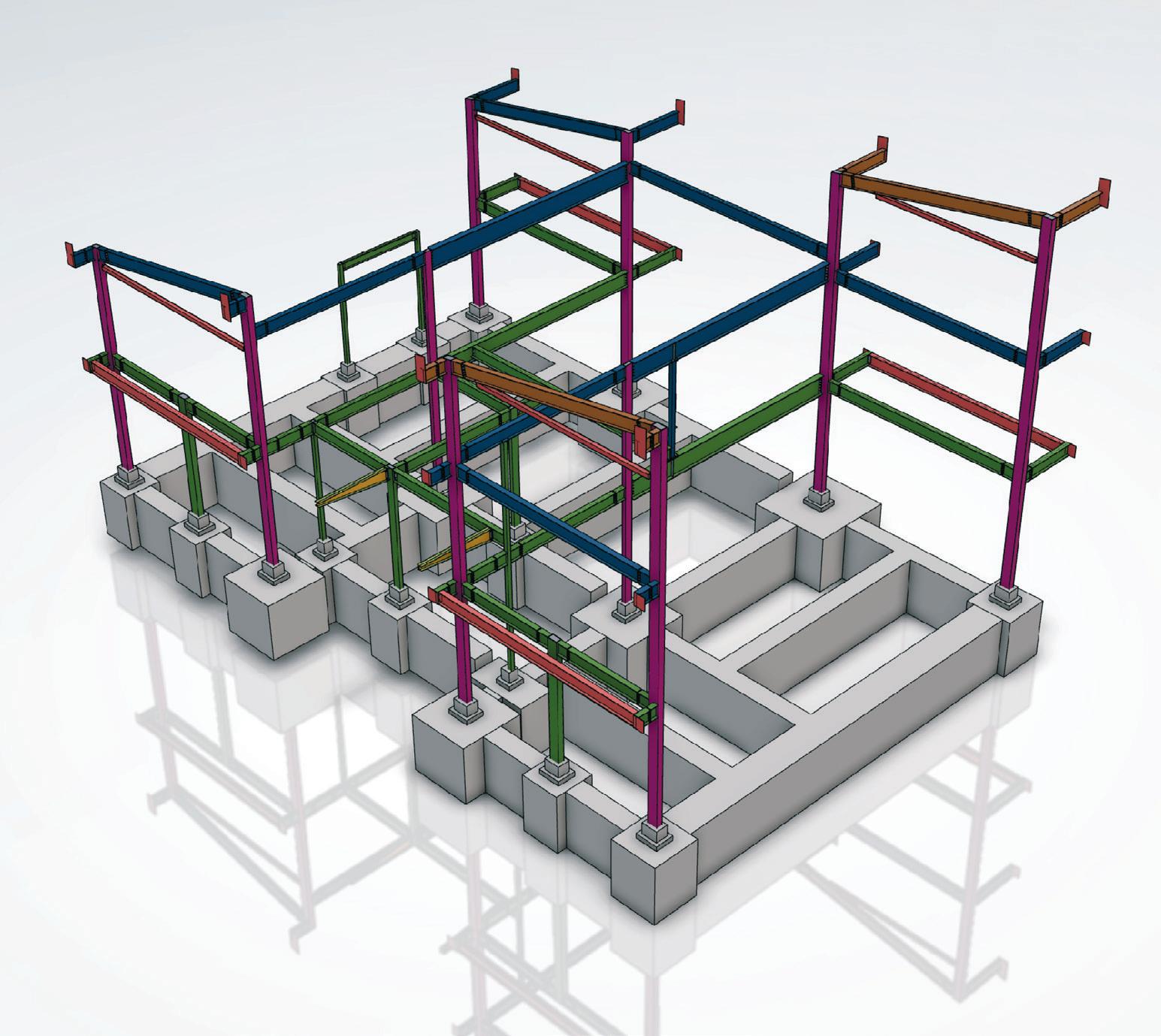
We are often told that history repeats itself. As a species, we seem doomed to keep reinventing the wheel. For the uninitiated, a recent discovery may look like the Next New Thing. For us older folks, those of us who have been around the sun a few too many times, the distinction between what’s ‘new’ and what’s ‘old’ tends to blur. And that, I guess, is why somebody invented marketing!
Architectural design was once a predominantly 2D exercise, accompanied by some physical models. When 2D CAD came along, we merely replicated the process on a personal computer. Then we had BIM, which puts 3D modelling first, to produce drawings and then PDFs. Ultimately, the deliverable has not changed — just our way of getting there.
But today’s BIM systems rarely collect enough detail to pass along to the next stage in the workflow: manufacturing and fabrication. In other words, a chasm persists between BIM data and manufacturing data.
In other forms of manufacturing — think of cars, aeroplanes, consumer
goods and so on — a designer’s 3D model is accurate and modelled at 1:1 scale. And it is connected to a digital process, in which a number of other systems are involved, in order to generate assemblies (right down to the nuts and bolts, a bill of materials (BoM) and a wide variety of product manufacturing information. Business systems such as enterprise resource planning (ERP) software are integrated too, to produce costings and assess availability of parts.
To date, a small number of architectural and construction firms have either augmented or ditched their BIM tools and adopted modelling software that is more commonly used in manufacturing in order to model at 1:1 scale, with high component detail. In this way, such firms are able to use design information beyond the design phase, to link it to fabrication, and to make it more accessible to downstream processes. In the process, they are in some ways becoming ‘master architects’.

Enabling designto-construction
There may still be 2D drawings on the factory floor, but the production of these is often wholly automated by core CAD systems. And these days, it’s not uncommon to see models get accessed at the point of manufacturing, too.
This begs the question: How might the AEC industry establish a ‘digital thread’ that extends further into the end-to-end process, delivers productivity benefits along the way, and helps firms manage the risks inherent to design and construction?
One such firm is Kreod, a London-based architectural and transdisciplinary practice, established 2012 by Chun Qing Li. The firm has built a reputation for the quality of its residential and commercial designs, and within the CAD community, it is particularly acknowledged for its approach to harnessing digital engineering and manufacturing.
Li has, almost single-handedly, promoted the benefits of using high-end manufacturing software in AEC, replacing BIM with 3DExperience Catia from Dassault Systèmes (DS) (see box out page 12)
Through using the base software and

Cover story
‘‘
Kreod models every component in detail, right down to fabrication level, in order to truly understand not just design intent but also constructability, cost and all the connection details
’’
What is 3DExperience Catia?
3DExperience Catia is a long name for a big CAD system. Catia is the flagship modelling ecosystem from French developer, Dassault Systèmes (www.3ds.com). As CAD systems go, the current version, V6, is the Ferrari of the manufacturing CAD world. Indeed, it’s used by Ferrari and its F1 team, as well as Porsche, BMW, and Toyota. In aerospace, both Boeing and Airbus are customers. Catia covers individual part models, assemblies (of parts), very high-end surface modelling, Finite Element Analysis, Structural Analysis, generative design, sheet metal folding, rendering and so on. The design tool is connected to other DS brands, Enovia (collaboration), Delmia (supply chain planning) and Simulia (simulation), amongst others.
The 3DExperience part of the name relates specifically to its ability to operate beyond the desktop and to work in the cloud, connecting to other parts of organisations with web-based model and business process management tools. This is commonly known as PLM (Product Lifecycle Management) in manufacturing circles.
Catia is not commonly seen in AEC firms. It’s viewed as an exotic choice. However, some exceptional practices are famously associated with its use. These include Frank Gehry, ZHA (Zaha Hadid Architecture) and more recently, Lendlease. We’ve also heard rumours that Laing O’Rourke might be experimenting with it as part of the company’s ongoing research into modern methods of construction.
Before Catia, Gehry had trouble getting his buildings built, because contractors would add a big

developing in-house applications such as Kreod Integrated DfMA Intelligent Automation workflow (typically shortened to KIDIA), the company prides itself on the accuracy of its models, its bills of materials and, ultimately, the financial success of its sustainable projects. By modelling everything at a fabrication level of detail, Kreod has made great strides in minimising risk.
It is also tackling the issue of procurement, at a time when rapid raw material price inflation is contributing to escalating build costs and, in some cases, forcing projects to be put on hold. One of the
innovations that the Kreod team has developed is a web service for onboarding clients. This details the materials required for their project, along with live associated costs. In this way, clients stay informed about budget issues and can even make decisions around when to buy certain materials for a job. For the first time, clients can actually tap into the supply chain themselves, as opposed to having to rely on traditional contracts and hoping it all works out.
At the same time, by shunning established BIM tools, Li has seemingly opted to perform the equivalent of climbing the
percentage to the estimates, arguing that 2D drawings left too much to the imagination. When he switched to sending Catia models, all bids came in within 1% of each other.
Kreod is thus following in famous footsteps. In doing so, it has opted to build its own layers of functionality to enable the rapid detailed modelling of architectural and construction elements, down to every nut and bolt.
Chun Qing Li is looking to bring all the knowledge his team has amassed in design to fabrication modelling to offer on demand, online service to the market. Watch this space.
north face of the Eiger. It’s only after talking with him that you get a real sense of what has driven him to bypass the predefined walls, doors and windows of ‘Lego CAD’, and make geometry and manufacturing his key drivers in selecting a design system.
Kreod models every component in detail, right down to fabrication level, in order to truly understand not just design intent but also constructability, cost and all the connection details.
With each project, if the company is using a new supplier, or a new process, project leaders will visit the fabricator
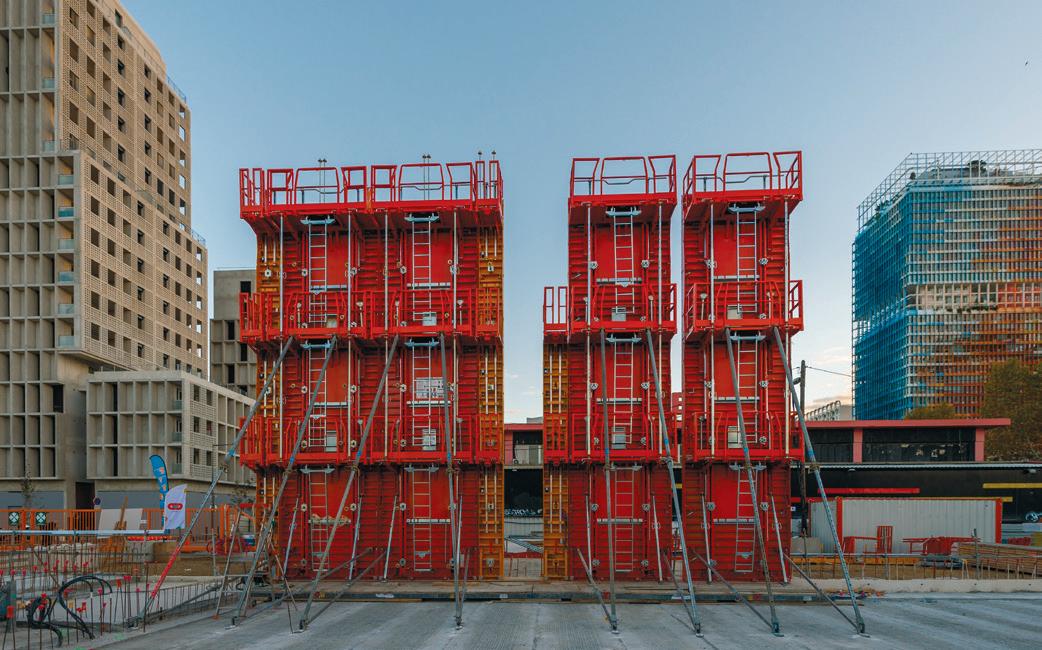
12 www.AECmag.com January / February 2023
The Cleveland Clinic Lou Ruvo Center for Brain Health in downtown Las Vegas Nevada by Frank Gehry Image by Bobby Dagan
Marseille: a Bouygues construction site for an international school complex by architect Rudy Ricciotti
Kreod Olympic pavilion
The Kreod Olympic pavilion (London 2012) was designed to showcase modern design and innovative construction techniques. The unique form of the structure was made possible through the use of cuttingedge CAD technology, enabling it to be manufactured in modular form with minimal waste material. Prefabricated sections were quickly and accurately assembled, ensuring that construction could be completed within a tight timescale before the games began.

Innovative manufacturing processes such as laser cutting, vacuum casting and CNC machining enabled the creation of the intricate details that are a feature of the finished structure. During the build process, precision CNC tools cut individual components from a range of materials, including aluminium, stainless steel and composites. These were then handwelded together to create frames for a lightweight shell covered with wood panelling. The high accuracy of modelling and CNC-cut parts meant that each part fits perfectly, despite a wide range in variances.
Chan Qing Li describes his approach to creating the Kreod Pavilion as follows: “Our vision was to provide an exciting showcase for some of London’s most dynamic designers working in 3D-printed structures; making full use of contemporary technologies, while still meeting all relevant safety regulations.”
Kreod’s Olympic Pavilion demonstrates the potential of combining modern design and manufacturing technologies with digital building processes, offering a practical example of how custom structures can be created faster.
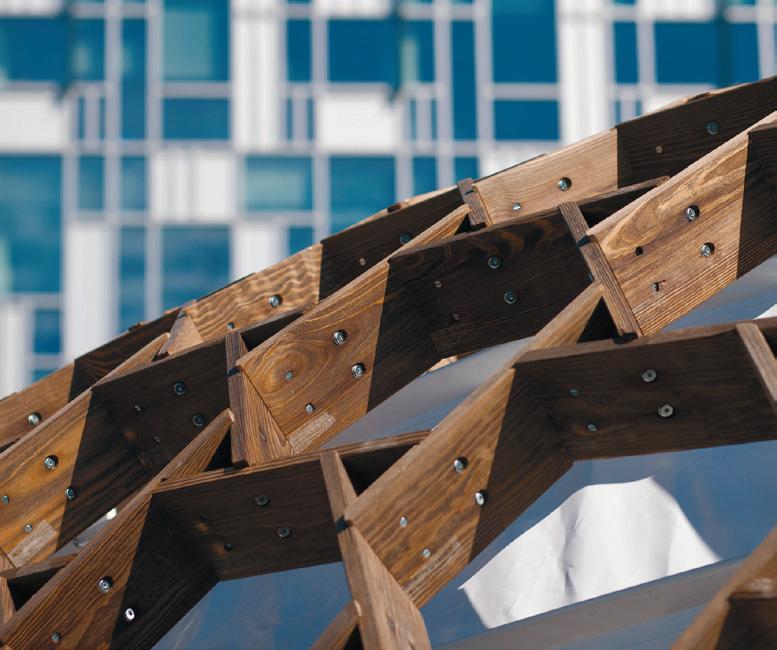
and invest time in understanding the fabrication process and limitations that they must consider during the design stages. The level of communication the firm builds up with its trusted suppliers means that design communication is dependable and can be model-based.
A fair amount of experimentation
On our visits to other leading architects, we certainly see a fair amount of experimentation with manufacturing CAD systems. While director of innovation at Aecom, Dale Sinclair was increasingly using MCAD tool Inventor over BIM tool
Revit, to model modular projects destined to be manufactured off-site. Sinclair looks to have carried that vision with him to WSP, where he also heads up innovation.
Revit was Aecom’s weapon of choice, but the level of detail at which the firm needed to model for fabrication would have led to huge models, impacting Revit performance and potentially making the system unusable for this purpose. By contrast, MCAD tools are optimised to run with models comprising tens of thousands of parts. Very high-end systems can handle even more.
This approach may not be for the faint-
hearted — but it is for the engineeringminded. It also suits those AEC professionals who want to use digital tools to be involved in the whole end-to-end, design-to-build process. The upside for clients, meanwhile, is that firms that model in detail and know a great deal about fabrication costs upfront are better placed to offer a full-service, singlepoint-of-contact approach, managing everything from design to delivery.
The industry is very slowly waking up to the connection between choice of design tool and project outcomes. At present, that awareness tends to be limited
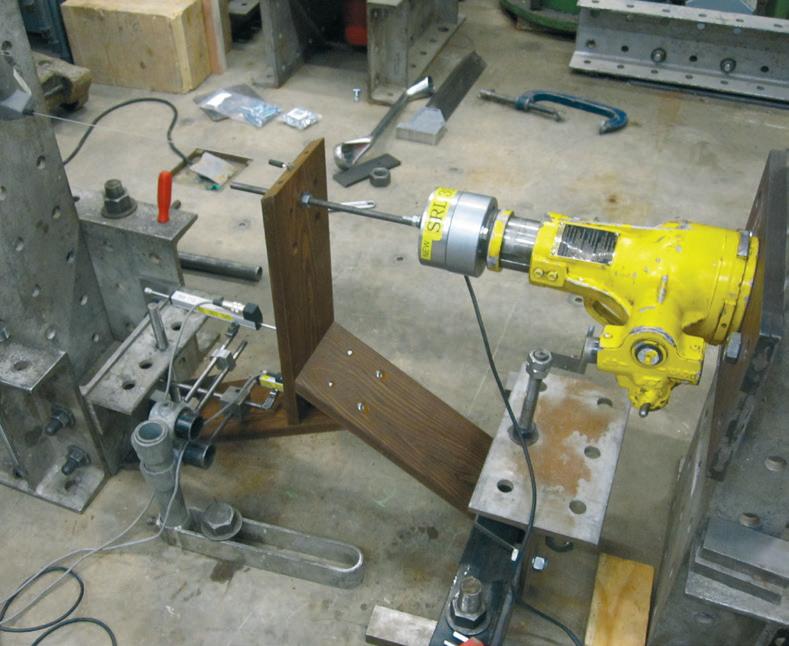
13 www.AECmag.com January / February 2023 Cover story
to those who increasingly see fabrication as being where the industry needs to focus. And, as discussed, fabrication considerations need to take place early in design processes.

This forward-thinking mindset is not dependent on the size of a firm. It can be seen both at Aecom (50,000 employees) and Kreod (fewer than 10 employees).
AEC Magazine contributor and Foldstruct CEO Tal Friedman refers to it as ‘Fabrication Information Modelling’ or ‘FIM’ (www.tinyurl.com/FIM-AEC) , where designs are created with built-in knowledge of eventual production methodology. Li prefers the tried-andtested DfMA (design for manufacturing) label, but ultimately, we are talking about the same thing.
The big problem is that there is no
commercial turnkey system to provide this. Every manufacturer has varying capabilities. In 2017, Bouygues paid Dassault Systèmes to custom-build a system to automate the stripping of models from Revit into their component parts in order to build an optimised, manufacturable model, with drawings, full costings and lean project management using Dassault Systèmes’ 3DExperience environment. Bouygues is looking to expand this system to include sustainability analysis and optimisations, too.
Maybe this is the way the industry will go, with traditional, federated workflows for some sectors, using off-the-shelf BIM tools, while others adopt bespoke systems to fully automate assembly models and drive fabrication.
Looking at what we have today, along
Q&A with Chun Qing Li of Kreod
AEC Magazine: While there are a number of mature BIM applications out there, you have chosen to go with a CAD system more popular in high-end manufacturing. That’s meant developing your own layers of functionality — so what on earth made you do that?
Chun Qing Li (CQL): I feel that, as architects and designers, we have been kind of hijacked by the software companies. Because we are creative people, we have different mindsets to engineers, and the software companies develop tools created by software engineers who don’t necessarily understand how we work. We always have to bend ourselves and learn their logic. In my experience, it’s counterproductive. The tools we have as off-the-shelf solutions for AEC just don’t make any sense to me. For example, with BIM, we spend a whole load of time modelling a beautiful, 3D datadriven design, but ultimately end up delivering 2D PDFs. It just defeats the whole purpose.
with where we need to go tomorrow, if AEC is to embrace a completely digital end-to-end process, it seems unlikely that today’s 2D-focused BIM tools can evolve to keep pace.
Kreod may have eschewed the comforts of ‘Lego BIM’, opting instead for the certainty of extreme detail - but in the process, it has brought upon itself a great deal of additional modelling work. That said, the more work Kreod does here, the bigger its own library of parts, so there will be payoffs.
It will be fascinating to see what software and services Kreod decides to bring to market in order to assist the industry. From our conversation with Li (see boxout below) , it’s clear he likes to have a lot on his plate. In return, he’s giving the industry plenty of food for thought.
■ www.kreod.com
AEC Magazine sat down with Chun Qing Li, founder & CVO of Kreod, to learn more about his non-conformist approach to BIM workflows and discuss his views on how and why the industry needs to change
AEC Magazine: But how much of that is down to the technology failing to map to dumb contractual constraints and deliverables?
CQL: Everything’s driven by the principal contractors. While architects may be using Graphisoft [Archicad], Revit and other
interesting packages, in construction, they are still beholden to 2D drawings. That’s the thing, and the contractors mainly use 2D packages and specifications. I feel a sense of urgency that we need to change this, but obviously my company is very small, and I don’t have a marketing budget to educate the industry! When I started developing the software, I tried to convince developers and contractors that there was a better way of doing things, but they said that they didn’t want to be guinea pigs. So, I started my own construction company. Now, we are building things and we are our own guinea pigs!
We started with our own architecture firm, and from our in-house development work, we launched a multi-tech start-up to share our solutions, the first of which was an intelligent automation tool. This will eventually enable us to bring to market a complete platform that will integrate design with procurement and supply chains. This system will be able to get prices immediately, instead of relying on a QS (Quantity Surveyor) benchmark estimate. When we launch our platform, clients will be able to access our system and pick, choose and buy products from the catalogue.
As to contracts, based on all our in-house process development, we have introduced what we call ‘open book contracts’, so that when we talk to a client, we are incredibly open with
materials costs, down to the brick, as well as all the preliminary costs and even our profit margin.
AEC Magazine: You sound very frustrated looking at the AEC workflows that have been adopted and codified?
CQL: The RIBA Sequential Work Methods have a linear format which necessitates sequential focus on phases, one at a time. Each stage must be completed before the next is initiated, leading to a drawn-out development process with intensive design alterations, delaying projects and having financial implications for all involved. Linear workflows, by their very nature, build in risk, not eliminate it. From a commercial perspective, I understand that the method makes it easier to break down payment phases, but I think you can simplify the whole workflow.
In manufacturing, they have refined the process. They produce 3D models that are manufacturing-ready. They do assembly sequencing, as in how you put things together, while we as an industry, we produce hundreds or thousands of drawings, bundle them up and throw them over the fence!
Our specific workflow, which we call KIDIA (Kreod Integrated DfMA Intelligent Automation) is specifically designed to eliminate the need for repetitive work. It enables an early and accurate calculation of cost by
14 www.AECmag.com January / February 2023
automatically creating the necessary manufacturing/fabrication code and bill of materials (BOM). KIDIA not only expedites RIBA Stages 2, 3 and 4, but can also potentially save up to 90% of the time spent doing it, all while eliminating or reducing risk, which can be seen in our contractor quotes.
AEC Magazine: Some may say that it’s extreme, opting for an MCAD system versus a BIM platform that was custom made for architects?
CQL: I think that the whole process has to be integrated on a single platform. Otherwise, you end up using all sorts of applications: Rhino, Grasshopper, SketchUp, AutoCAD, Excel spreadsheets and Revit. And the best the industry could do to join them up was IFC, which is a lowest common denominator format.
I guess like most of us, toolswise, I have been on a journey. I started off using MicroStation and Generative Components (GC), then moved on to Rhino and Grasshopper. Then I started to get into geometry rationalisation and teamed up with a professor of mathematics from ETH Zurich who did it all in C++, no CAD system required!
Experience is essential. On the Olympic Pavilion project, I was the lead designer, the client, the contractor and the project manager! I had to do everything, apart from structural engineering. After rationalising the
geometry, I built what I called at the time a ‘building manufacturing model’, though I found out later it’s called DfMA. I found a second-hand robotic arm and started experimenting with cutting and assembling wooden frames for the pavilion. For the metal frame, I collaborated with a steel fabricator and took a highly collaborative approach, which was great. I learned so much.
AEC Magazine: How on earth did you fund the Pavilion as a personal project?
CQL: I pitched everyone! I had a fulltime job. I think I spent £2,000 on stamps, writing to a lot of people and companies. I just sold the idea and made it possible!
AEC Magazine: How did you get involved with Dassault Systèmes and the 3DExperience Catia platform?
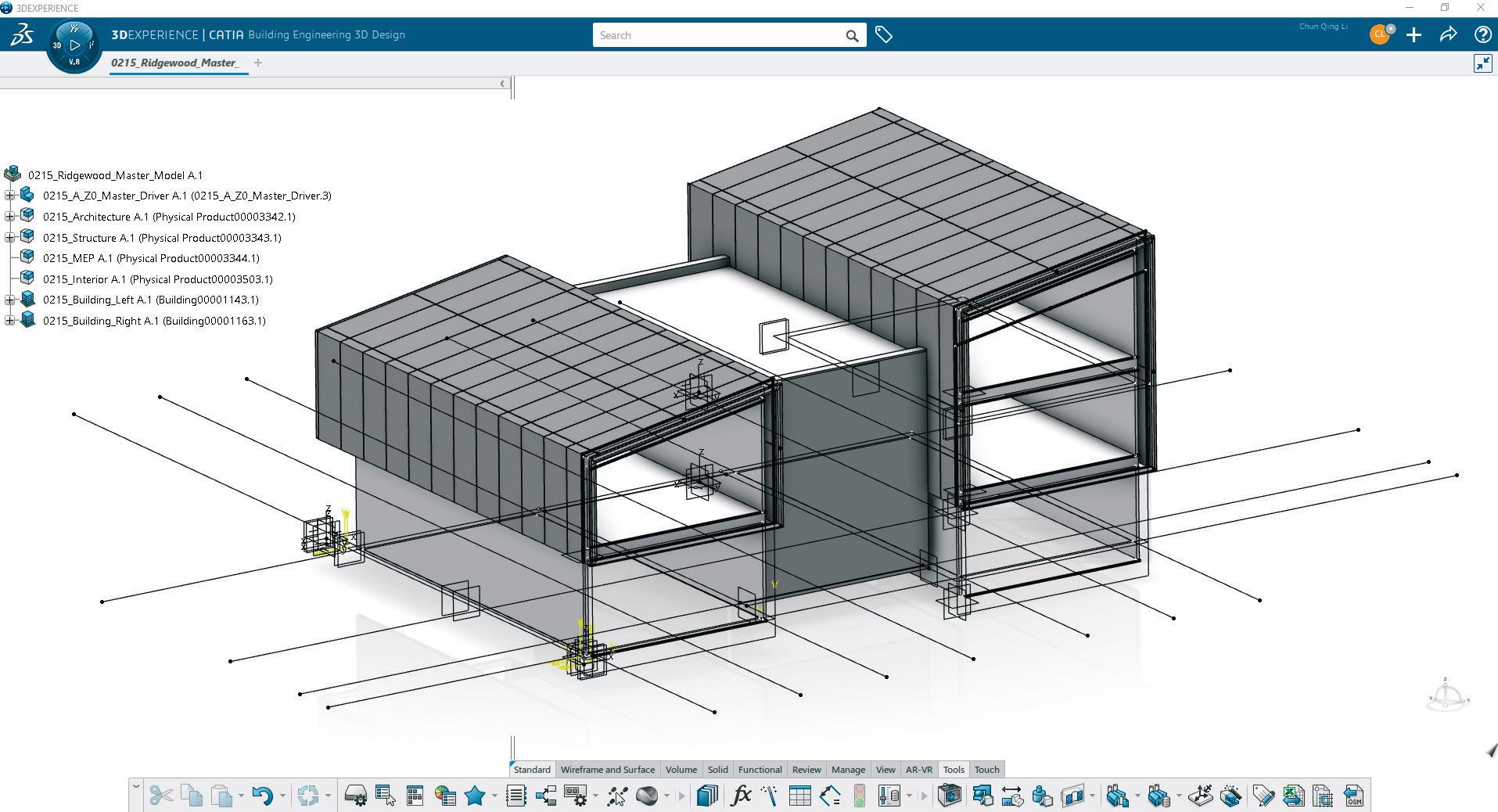
CQL: Frank Gehry was the pioneer. He developed Gehry Technologies, with his own Catia tools for architectural designs. For us, this is a financial decision, a commercial decision, to go and find the best platform which can go all the way to fabrication and then develop on top of it. The 3DExperience platform is very powerful and can handle lots of complex information. It’s why it’s so popular in aerospace and automotive. Initially, when I first contacted
DS around 2010, they said they didn’t really work with one-manbands or students. They worked with multi-billion dollar engineering and aerospace firms and that was the end of the conversation! Later, things bounced back, especially as they created an on-boarding programme for start-ups and started to see potential for their applications in AEC.
AEC Magazine: So how do you think this is going to play out? AI is starting to appear at the edges and some systems will take polylines and deliver fully detailed 3D models, with drawings for fabrication. Are we going to see more design/ build firms? Will we need fewer architects?
CQL: I use the term ‘Digital Master Builder’ from the traditional meaning, dating back to the mid-sixteenth century, where architectural designers were closely involved in the whole construction process. We have self-restricted the role of architects to just delivering design intent. Back in the day, architects used to lead the process, but now we lack broad industry competence and there is a general lack of interest in understanding the construction side of the business. There’s a shift in the way we work, where the principal contractor is now playing a major role in the entire process. Through our plans for
development, I want to give more power to the architects. They will be the designers that will understand the costs. That’s how we sell our schemes. We need to widen our spectrum, not just be the producers of couture drawings with beautiful line weights. Buckminster-Fuller asked Sir Norman Foster how much his building weighed? We need to be more like BuckminsterFuller, who was obsessed with the relationship between weight, energy and performance — of “doing the most with the least”. And, of course, customers want to know the cost. We need better tools to do this.
AEC Magazine: You have started a lot of different firms with different aims. What can you tell us about them?
CQL: There’s a reason we started these companies, for architecture, software development, and especially construction, because in each, I need to build, to demonstrate and deliver. From our experience, we can convince more customers to use our technology or consultancy. That’s the notion. Ultimately, we have to do something to better serve architects and developers and the key is to integrate the whole process. To provide more transparency, with design costs understood, which means there will be less need for damage control at critical points in any build.
15 www.AECmag.com January / February 2023 Cover story
‘‘
Kreod may have eschewed the comforts of ‘Lego BIM’, opting instead for the certainty of extreme detail - but in the process, it has brought upon itself a great deal of additional modelling work ’’
Snaptrude in Revit workflows
For those not already in the know, Snaptrude is a new, parametric, cloud-based BIM modelling package attempting to give Revit and other established BIM tools a run for their money.

Released at the end of 2022, Snaptrude v1.0 can be used as a BIM modelling tool in itself, but in its first incarnation, it also serves as a collaboration companion and cloud extension for putting Revit models in the hands of all project stakeholders. And, as such, it packs quite a punch.
This focus on collaboration makes a lot of sense. Design-to-construction is a complex process involving many stakeholders, but despite recent advances in cloud and web technologies, legacy tools and
formats continue to hold the AEC industry back. These lead to misunderstandings, project delivery delays and costly repercussions.
A huge array of collaborative tools and common data environments (or CDEs) are already jockeying to fill in the gaps for AEC professionals. But many lack depth and can only offer the most basic model-sharing and mark-up capabilities. Frequently, firms in this sector end up relying on multiple CDEs to get work done, all with their own strengths and weaknesses.
Choices here include Autodesk BIM 360, which comes in a bewildering array of versions, with an equally bewildering array of names. While BIM 360 is a pow-
erful permissions-based, centralised filesharing service, users complain about set-up complexity, the user interface, a steep learning curve and costs.
A great deal of the ‘web’ connectivity in Autodesk BIM 360 happens behind the scenes, with desktop users unaware of how data moves between servers in the background. While predominantly used for document revisioning, sharing, aggregation and viewing, certain features of BIM 360 already compete with capabilities also offered by Revizto, Solibri, Verifi3D, Dalux and Trimble Connect, to name but a few.
Snaptrude provides a new way to deploy real-time co-authoring capabilities, similar to those seen in other industries where Google Docs and Figma are used. This eliminates the complexity of a workflow based on files, caches, copies, and project folders.
It was designed with the core beliefs in mind that collaboration is a fundamental part of all BIM workflows and that realtime, multi-user collaboration is essential for the AEC industry to remain productive and efficient in the digital, cloudenabled age.
During its beta development phase, the company received valuable feedback from enterprise customers. These included office space provider WeWork, which has created its own intuitive design interface that enables architects to collaborate with clients and other stakeholders.
The Revit-Snaptrude bi-directional link enables users to seamlessly transfer
16 www.AECmag.com January / February 2023
With Snaptrude v1.0 now available, Martyn Day examines how the BIM modeller can be used to augment Revit workflows and boost project collaboration
Software 1
1 Users can gather design feedback through in-model mark-ups

2 Snaptrude supports Revit Library components and users can save furniture families, types, standard doors, and windows, as well as material textures, into their Snaptrude library with any necessary parameters
3 Snaptrude rendered model
4 The bi-directional link to Revit is managed by the Snaptrude Manager add-in for Revit
models between the two products, granting them the ability to securely share them with clients in a permission-based environment using a URL link.
Furthermore, users can gather design feedback through in-model mark-ups, allowing clients to view a model in a highdefinition, real-time rendered 3D viewer, either on their desktop, tablet or mobile device. And since Snaptrude provides a data-rich BIM authoring environment, architects can even make design changes in Snaptrude, provided they have the right permissions, and reconcile them back into Revit without losing any parametric data or relationships.
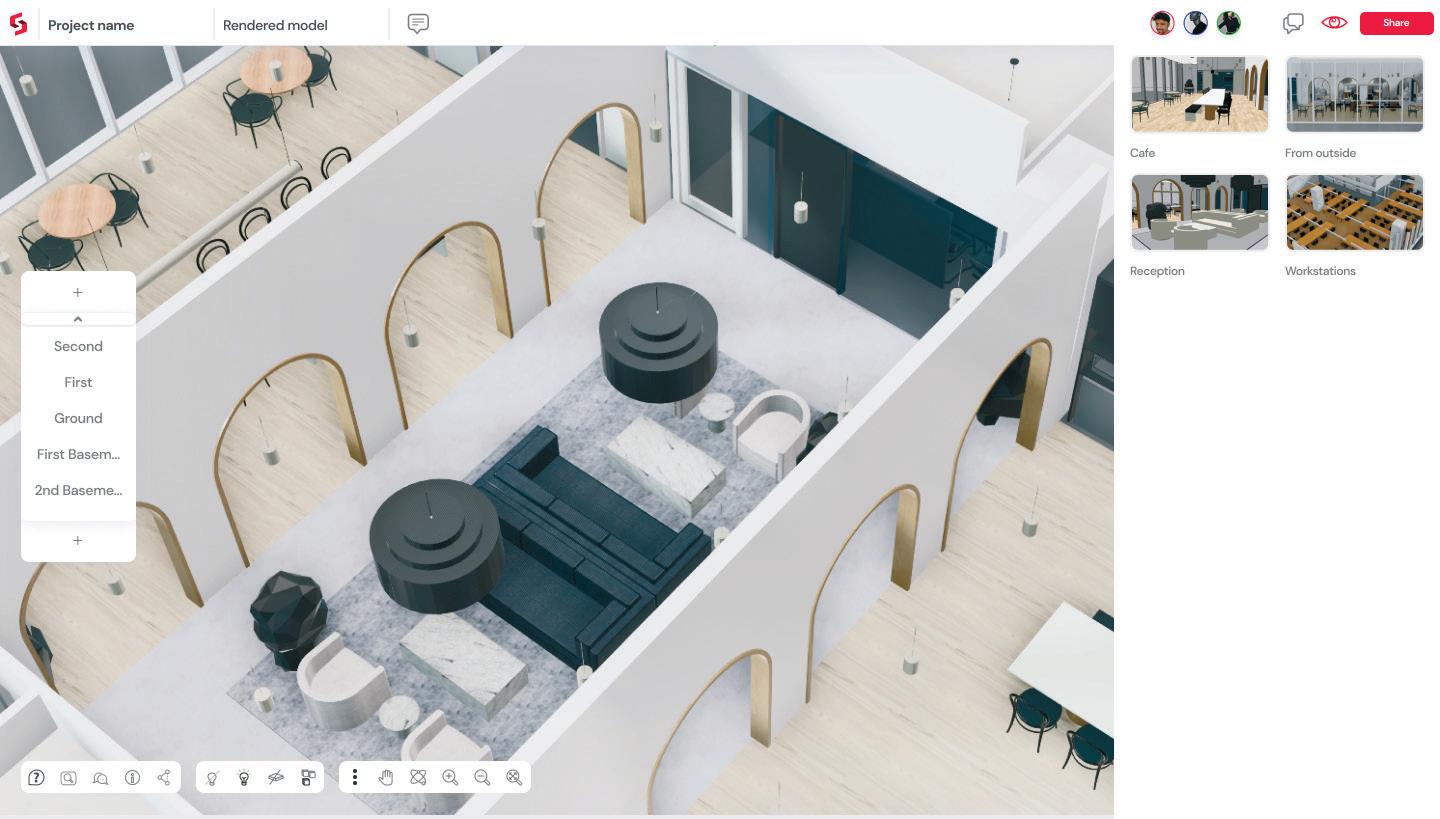
Snaptrude Manager
The bi-directional link is managed by the Snaptrude Manager add-in for Revit. Once installed and authenticated, it can quickly and easily send a Revit model to a shared Snaptrude team workspace or a personal workspace on Snaptrude’s servers. It is possible to import models partially using the ‘Section Box’ in Revit, in order to selectively define which subset of a model’s geometry needs sharing. Uploaded models can be organised in folders according to the project, version, stage or according to a company’s own organisational standards, just like in Google Drive.
The Snaptrude Manager currently works for Revit versions 2019 through 2022, and the company will soon be launching an update to support Revit 2023, allowing you to stay up-to-date

17 www.AECmag.com January / February 2023
3 2 4
with the latest version.
As a native BIM environment, having deep knowledge of the embedded information enables Snaptrude to be used to study project metrics in real time, such as cost and programme-area changes. Because of its inherent BIM modelling capabilities, Snaptrude eliminates the need to switch between Revit and a model viewer with each change order, as well as the need to rework the model to evaluate the impacts of design changes. Once all design updates have been finalised, project teams can obtain a client’s sign-off directly on the Snaptrude model and send the updated data back to Revit.
Accessing Revit data
Historically, Snaptrude worked with Revit using the Autodesk Forge RVT conversion tool, which was charged on a per-file transaction basis. The company then experimented with Speckle and Dynamo to extract data from Revit sessions. By implementing the Speckle-to-Revit converter (https://speckle. systems), which converts Revit data to

Speckle’s own database format, the geometry and parametric data could be extracted to Snaptrude.
However, the team discovered there was lots of essential information missing. As a result, Dynamo was used to extract the missing geometric information to enable Snaptrude to generate accurate walls, slabs, floors and so on. While an improvement, texture mapping was still missing, which led to the use of Revit’s own API. Snaptrude not only extracts 3D but also 2D geometry from Revit.
Under the hood, Snaptrude uses BREP algorithms and vertical or horizontal profiles, associated parameters and advanced algorithms to reconstruct elements such as walls, floors and slabs from the Revit data. Its robust algorithms can also handle more complex elements like stacked or curtain walls, compound ceilings, staircases, and objects with cut-outs.
Snaptrude’s boolean algorithms are also able to handle walls, ceilings and
other elements with holes or voids. Furniture, furniture systems, assemblies, model groups, nested families, casework, railings and so on are all imported in such a way that the user can query either individual items or a larger group.
Once data is reconstructed into native parametric Snaptrude objects, the user can perform any operation as they would on an original Snaptrude project. Walls can be extended, doors can be moved, or furniture added, for example.
The net result, Snaptrude claims, is that despite being a cloud-based application, it opens RVT files between 10% and 20% quicker than desktop Revit and manages to deliver more frames per second (FPS) when manipulating the same geometry, despite being on the cloud (this is especially true in models with multiple copied objects).
So far, performance is currently optimised for Revit models up to 500 MB, according to Snaptrude, but the company will be concentrating on performance over the coming months, with larger files and better graphics performance with technologies such as the latest version of Web GPU.
When changes need to be brought back into Revit, Snaptrude uses its own RVT exporter which was originally built on Autodesk Forge and is now a
18 www.AECmag.com January / February 2023
‘‘
Snaptrude is a BIM modelling tool but also serves as a collaboration companion and cloud extension for putting Revit models in the hands of all project stakeholders. And, as such, it packs quite a punch
’’ Software
The Revit-Snaptrude bidirectional link enables users to seamlessly transfer models between Revit and Snaptrude

Are you looking for growth opportunities? CADSOMA | CAD Solution Marketplace Be one of the first – sign up as a reseller on cadsoma.com Hello CAD developers!
Revit add-in. To accelerate the process, Snaptrude maintains element ID tags with the original Revit model and just sends back the components that have been edited.
For any given Revit model, Snaptrude is able to compare the number of objects in the Revit model to those imported into Snaptrude, providing firms with the assurance of data accuracy. Users can also access export logs that contain a list of all model changes made within the Snaptrude environment, ensuring accountability for edits. In addition, Snaptrude’s support teams are on hand to help to create BIM implementation plans, manage material and object libraries on their platform and provide on-site training to streamline workflows.
Library components are also supported, so users can save furniture families and types, standard doors and windows and material textures into their Snaptrude library with any necessary parameters. These saved objects and textures can be reused when importing models from Revit, ensuring data consistency and visual accuracy. When reconciling back into Revit, families created, placed or modified on Snaptrude are recreated by mapping them to textures and RFAs (file extensions assigned to Revit Family Files) in the user’s Revit library, allowing for a seamless transition.
Collaboration between disciplines is made easier through support for importing linked Revit models. For instance, when importing an architectural model, users can include any linked structural, MEP, landscape or other models. This includes structural columns and capitals, lighting fixtures, electrical devices, security systems, HVAC components, vegetation and more. Linked models can then be reviewed, locked or hidden as needed for further analysis.
Snaptrude’s development team has been working closely with early beta customers to guarantee that all the necessary Revit family types are imported and customise parameter sets if needed. This is especially important as every firm has a distinct approach to BIM workflows or family creation.

Looking ahead
With any young product like this, there are always big holes to fill, such as drawings. Any next-gen BIM modeller may tackle the significant challenge of developing geometry capability, but the output still has to fit into existing workflows and deliver the ultimate low-tech contractual obligation — drawings.
So far, Snaptrude has avoided this aspect, but in the next few months, the team will connect Snaptrude to an already mature and unique cloud-based DWG editor, and will offer auto-dimensioning and other drawing productivity enhancements.
The team is also set to address earlystage conceptual mass modelling, more detailing tools, push/pull modelling and branching (developing alternative designs in one master model).
I can still remember having my first Zoom call with Snaptrude CEO Altaf Ganihar back in 2019. During this session, I saw a quick demo of Snaptrude’s formative capability for parametric sketching of 3D rectangles.
It really is amazing to think of what the product can do now as compared to back then. This is incredible product development velocity, in an industry where design tools have often lacked aspiration.
However, there is still a long way to go. The decades of development and inclusion of edge cases embodied by existing BIM tools will take a long time to match. For those looking for alternatives to their daily BIM workhorse, there is still no magic bullet. All new BIM start-ups have to provide the basics, and deliver them better, before they can advance.
This is where Snaptrude is being smart, as the company has not only nailed the basics, but also offers something currently unique in a shipping BIM product — it’s based on the cloud and has had built-in collaboration from the start.
So why should a Revit customer consider adding Snaptrude to their tech stack? The simple answer is that Snaptrude takes your Revit models and makes them available to other project members and clients, via the cloud.
Unlike any other tool, it does not only offer viewing, but also live collaborative editing, which can be re-synchronised back to the original Revit model. It’s even possible to start projects in Snaptrude and, when the need for detailing outgrows current capability, you can send the model to a new Revit session. In this respect, Snaptrude can be considered as SketchUp with BIM knobs on.
As mentioned, one of the early adopters of Snaptrude has been WeWork. The company needed a tool that it could use to sit down with clients, either face-toface or online, to discuss and live edit interior designs of its managed workspaces. Here, it’s possible to see a valuable extension to WeWork’s Revit workflows, leveraging the unique capabilities that Snaptrude offers.
It’s going to be exceptionally interesting to see what further capabilities Snaptrude will be able to offer the BIM community in two to three years’ time. With the knowledge that automated cloud 2D drafting (DWG) and further performance increases are expected within months, Snaptrude’s velocity only looks set to increase.
■ www.snaptrude.com
20 www.AECmag.com January / February 2023
‘‘
Software
Unlike any other tool, Snaptrude does not only offer viewing, but also live collaborative editing, which can be re-synchronised back to the original Revit model ’’
Models can be viewed on desktop, tablet or mobile device
We offer you the platform – you do the business. Publish your first plugin in the CAD Solution Marketplace and start selling! Selling CAD plugins has never been easier CADSOMA.COM It’s here! Independent CAD marketplace Use your own PayPal or Stripe account for billing Promote your CAD plugins
Snaptrude Q&A with CEO Altaf Ganihar and product lead Amritha Krishnan

AEC Magazine recently had the opportunity to sit down with two of the executives leading Snaptrude’s development and find out more about where they see the product going.
AEC Magazine: In the AEC sector, performance is key, as well as accuracy of data interoperability. So is it fair to say that the challenge here is not only delivering BIM in the cloud, but also dealing with the size of models and the fact that not everyone models in the same way?
Altaf Ganihar (AG): We have optimised the product. In 2019/2020, we struggled with large-scale projects, but that gave us an opportunity to look back at the kernel and the rendering optimisation to handle those large-scale projects. And honestly, the best thing was last year having WeWork become a customer. They pushed us to the limits of what can be done in optimisation, Revit interoperability, and the way that people model. I think there are people in our team who can write papers on just how many ways users model walls in Revit!
On the cloud, you can open multiple large files. Here, I have 15 large models and they can all be manipulated smoothly – and I am running these Revit models all on my Apple Silicon MacBook. There’s still a lot of room for optimisation. We have a three-man graphics team, with a leader who is ex-Sony PlayStation development, that focuses only on visuals and 3D optimisation.
Amritha Krishnan (AK): We are able to support the entire model system from the base Revit file, as well as linked models, which can all be brought together into Snaptrude as an architectural model, with the linked MEP and structural models.

AG: Performance-wise, Revit’s biggest problem is that it’s singlecore, and so therefore loads the geometry linearly. We parallelise it, even though we are on the web. We have done a lot of optimisation, so our loading speed is much faster. And even performance-wise, we get almost the same FPS or slightly better FPS. even though we are on the web.
AEC Magazine: Data compatibility obviously exceeds importing. Do you get everything out of the RVT file?
AG: For interiors, 100%. We are good. Look at the WeWork use case,
which is commercial interiors. We now have multiple customers in that segment, and all of them are able to get 100% fidelity. If there are any gaps, since we know the Revit API, we can work with the customer. It might take a couple of weeks to figure it out, but we have our BIM implementation plan for enterprise customers, where we will sit with your Revit modelling team and we will make sure they match up.
For MEP, we’re treating it as geometry, but we categorise it as MEP. So users can filter, select and do all of those things. We recently tried doing a clash detection experiment on a weekend hackathon and it worked well on our MEP elements. But for the moment, we treat it as geometry, rather than a parametric BREP mesh. In our plan, Q3 this year is when we will start the work to apply parametrics to MEP data.
AEC Magazine: Potential users might be concerned about unauthorised editing. While Snaptrude can be used as a straightforward viewing tool, could the editing capability prove to be a double-edged sword for users?
AK: You can’t edit anything while it is locked, but anybody who has admin or creator access can basically decide if the rest of the team should be able to unlock the model or specific geometry — or not. There is built-in accountability across the team. When we bring in a link file, by default, they’re locked. That was one of the key requirements of our customers: that linked models should be locked and non-editable.
AEC Magazine: The ability to share portions of models is exciting, although the issue here is whether there will be common geometry between workspaces. So the big question there might be who owns a wall that extends beyond a workspace, for example?
AG: Yes, you can separate models by people as well. I can lock a certain portion, so I am the owner of it. Somebody else can lock another portion, as the owner of it. Everything can be locked. Subsequently, the data also updates the cost information areas. We implemented it by object right now. So, you can select the geometry and lock it for yourself, so nobody else can touch it, but it might also be zone-based, as you’re saying, ‘This is your zone, this is my zone’.
AK: I think that’s precisely what we are looking to handle this year, in collaboration, to improve the logistics. Zone-based gets tricky, because nothing fits perfectly.
AEC Magazine: BIM is not just about geometry but also, with Revit, support for families. How do you deal with that?
AK: Yes. Take, for instance, wall families. Select a wall in Snaptrude and you can see its object properties. It shows that it has been created with a certain name and parameters in Revit, all that all comes in. If you go further into edit structure, you can see that the components are set up exactly the way you would layer the wall up in Revit. So that same principle applies to most of our architectural elements: walls, slabs, flooring, ceilings. When it comes to nested stack walls, nested families, these are handled slightly differently. Using an asset family, for example, Snaptrude tells me that the name of the family is ‘Group 15’ in Revit and the same naming is applied in Snaptrude. If you want to see all the objects inside the group, just click on it, and you get to see.
AEC Magazine: While concentrating on Revit fidelity, I guess the issue might be getting trapped into Revit’s way of working, which in some cases, might be more for historic reasons than a sound basis for future-looking methodologies?
AK: I think our approach to parametric modelling on Snaptrude will be similar to our approach for space planning on Snaptrude. We are taking a fresh approach, while at the same time accounting for the fact that people are used to doing things a certain way in SketchUp or any other modelling tool. So, it would be a similar kind of thought process that we’re applying to parametric modelling and we are quite excited about where that’s going to go.
So, as an example, take a mass and think of it as a component of furniture and you’re designing that furniture family. I can copy it, copy the array. Once I come out of it, that array naturally becomes a parameter. I can go back and change the
distance between two instances, as well as the number of copies. Every option I choose, like split, cut or join, is a parameter of that family. And you can choose which to expose and which to hide. That is the approach. It’s basically like SketchUp, but you can go back and change any of the steps in that stack of operations.
AEC Magazine: Looking at the bidirectional link between Revit and Snaptrude, I guess it can’t work with just RVT files on their own? You need to have a Revit licence?
AG: We do exchange through a Revit plug-in only for now, in terms of import, because anybody who has a Revit file and wants to only collaborate will have a Revit subscription. But it means it’s possible to also share the model with others who don’t have Revit subscriptions or skills.
AEC Magazine: People model in so many different ways in Revit, is that a problem?
AG: A BIM implementation plan is so helpful. It’s less about supporting new geometry types. It’s just about seeing the client’s modelling process, to check they’re not modelling in an unusual way. In one case, we had two teams, and one had a very precise way in which they were modelling, the other team modelled walls with plaster and paint as not part of the wall. They were, in fact, modelled as separate walls. They asked us to combine those walls and load it as one wall while Snaptrude was reconciling it. It wasn’t a geometry issue or a Revit issue, but above all, a modelling issue.
22 www.AECmag.com January / February 2023 Software
CEO Altaf Ganihar (left) and product lead Amritha Krishnan (right)

Software
Vectorworks 2023
Vectorworks has been busy with a major update to its flagship product.
Recent releases of Vectorworks have been both important and tricky. New features needed to be added to the core BIM tool, in Windows and Apple Intel. Behind the scenes, meanwhile, some major rearchitecting has been undertaken, not least with a whole new port to Apple Silicon.
In the latest release, 2023, the BIM feature updates continue. And, post-launch, Vectorworks has added two exciting new capabilities: first, Scan-to-BIM, supporting Apple’s brilliant mobile RoomPlan Technology; and second, quality checking via Solibri Inside.
But first, let’s look at the sales strategy for this product. Vectorworks comes in four flavours, all built on the same core technology. These are: Architect, Landmark (for landscapers), Spotlight (for media and entertainment/stage design), and Fundamentals (a basic version).
With the 2023 version, new Vectorworks licences can only be bought by subscription — more on that later. Subscriptions for Architect, Landmark and Spotlight cost £123/month or £1,230 billed annually (which works out as £102/month). A Fundamentals subscription costs £88/month or £880 billed annually (£73/month).
When you compare these prices to a single licence of Revit — £2,940 yearly or £366 per month, according to the Autodesk website — then Vectorworks’ various professional flavours look like good value for money.
Top 2023 features
Moving on to features and functions, the Wall Tools command is now a combined wall tool. In other words, it supports the editing of curtain wall frames and walls with a single in-context tool. There are now additional options for wall insert of objects, which can be centrally located or locally overridden when needed. It’s also possible to align inserted components, even if they’re in different styles. Construction drawings have been improved with the inclusion of additional fields to the Profile offsets and Wall
Closure Wrappings dialogue.
Push/ Pull modelling has been beefed up with a new Offset Edge tool, which lets you offset edges and edge loops from planar and non-planar faces. It also includes an automatic Push/Pull mode for nonplanar faces of 3D objects, reducing the steps to model unique 3D solid objects. This is very powerful. It will not only improve modelling times but also enable complex solids to be generated very easily, while maintaining a full history of the complex solid. This is the kind of capability seen in mechanical CAD systems.
The Shaded Render mode has been improved to support an unlimited number of light objects, glow textures, environmental lighting and reflections. This provides a real-time preview for a better understanding of a project while it’s being designed and helps predict the render output better. The new reflected textures and ‘lit fog’ support are really cool.
Section Viewports can be generated six times faster than in the previous release and using 80% less system memory, thanks to the Vectorworks Graphics Module. This moves calculations and processing to the background. Viewport updates are snappy and don’t lock up the application.
Cloud Presentations for clients have been enhanced to enable users to create and customise boards and virtual tours in Vectorworks Cloud Services. In virtual tours, there is increased compatibility with file types, such as 3D models, videos, images and PDFs, as well as the ability to create text and hyperlink-based pins.
Vectorworks 2023 now takes full advantage of Maxon’s Redshift Everywhere initiative, which supports Redshift render styles regardless of the type of hardware in use. Redshift is no longer limited to using just the GPU, but also the CPU for processing image work.
The new BCF Manager and interface is a lot quicker for loading, creating editing and managing issues during coordination. With powerful data filtering capabilities and support for BCF 3.0, Vectorworks now supports BCF
exchange by file or web workflows using BCF web services.
A new elevation benchmark tool can be used for annotation as well as a design tool. It can be placed in the model space and used as a visual aid when modelling. Elevations can be placed on different design layers and reference the layer height above the ground plane or associated to storeys or different ground levels. Once included, they can also be used to change story heights. A number of styles can be applied, and there are lots of options for the way that the information is displayed.
Data Reporting, meanwhile, creates detailed reports and quantity take-offs for building objects, using a new set of reporting functions for walls, slabs, roofs and railing/fence objects and their defining components.
In terms of data exchange, Vectorworks now supports more Revit object types and provides better organisation of imported file data. You can also reference a Revit file directly.
IFC files give faster, more reliable results on import, with additional filters applied to objects upon import. They have access to class, storey and other criteria-based mapping for alignment with Vectorworks data.
DWG and DXF files, meanwhile, have also seen import/export improvements with a new, simplified export dialogue. When importing, you can now select which layers and objects to include.
And when it comes to site grading and GIS, new Site Modifier modes, including Aligned, Pathway Path and Boundary Path, enable site designers to create more complex grading projects. There are new ways to account for drainage, vehicular/ pedestrian use and better control via contour drawing and editing. GIS and georeferencing integrations automate the placing of referenced files using GIS settings from a master document.
Cloud and mobile enhancements
In January 2023, Vectorworks announced key updates to Vectorworks
24 www.AECmag.com January / February 2023
The 2023 version now offers users support for scan-to-BIM with Apple’s RoomPlan and quality checking via Solibri Inside, as Martyn Day reports
1 The new Offset Edge tool lets you offset edges and edge loops from planar and non-planar faces

2 Vectorworks 2023 includes improved BIM issue management

3 Using Apple’s room scanning framework, RoomPlan, the Vectorworks Nomad mobile app can now produce models with classified geometry, such as walls, windows, openings and doors, which can be imported directly into a Vectorworks model

Cloud Services and the Nomad mobile app. Utilising Apple’s innovative technology, the development team has increased performance and streamlined reality capture workflows.
The existing Photos to 3D Model feature in Vectorworks Cloud Services has been replaced with a new framework, in order to take advantage of Apple’s new photogrammetry API on macOS, known as Object Capture. Job submissions now incorporate this framework on the cloud infrastructure, desktop app, web portal and Nomad mobile app.
The net result is higher success rates and the ability to create more optimised geometry in less time. The service now captures any additional metadata that is generated by supported iOS devices. This is used by the algorithm to recover actual object size and orientation, a capability that was not previously possible.
Vectorworks has also added support for Apple’s room scanning framework, RoomPlan, to the Nomad app. This means it can now produce models with classified geometry, such as walls, windows, openings and doors. These can be imported directly into a Vectorworks model. In an industry first, users can quickly scan an existing room layout using their iOS mobile device to create a robust reality capture that is accessible and easy to use. In other words, Scan-to-BIM is now possible.
The new version of the Nomad mobile app also gives users more control over light representation in 3D models, to aid in perfecting design presentations. Individual lights can be turned on and off, and heliodon or directional lights can now set the position of the light direction control when opening a model in the Unity-based 3D viewer.
Users can try out the latest Vectorworks Cloud Services features by logging into cloud.vectorworks.net. The Nomad mobile app is available in the Apple App Store or Google Play Store.
Vectorworks and Solibri Inside Nemetschek, owner of Vectorworks, offers an array of AEC brands that have
25 www.AECmag.com January / February 2023
3 1 2
operated independently for seemingly decades. A recent focus has been to create better integrations between these stablemates — and now Vectorworks has pulled a biggy, by pairing up its flagship BIM tool with Solibri, a market-leading quality checking software.
Called Solibri Inside, this provides users with the ability to validate designs using automated rule checking, modify design errors and create reports by directly inside Vectorworks. It’s a big advantage to the usual workflows, in which files are exported, loaded into Solibri, where checks can be run, errors found and reports made, before the file is sent back to Vectorworks to be corrected. Solibri Inside puts an end to the file palaver, saving a lot of time. Solibri is used heavily in countries with rigorous BIM standards where data compliance is a contractual issue.
Solibri Inside works within the latest version, Vectorworks 2023 Service Pack 3, and eliminates the need for users to open another software platform to perform basic model checking. Users can ensure their BIM models comply with building regulations, with national and international standards or with a specific project’s BIM requirements before sharing. Firms that struggle with internal quality can use Solibri to bring better quality to their data and identify problem files, as well as help identify designers who might benefit from a bit more training.
The first release of Solibri Inside comes with a free standard package for checking door and window clearances and supporting Level of Information (LOI) in BIM models. Users can unlock additional features by registering a Solibri Inside account and adding paid Solibri packages to their toolbox, giving them the full access they might need to develop their own rule checks, however simple or complex.
New subscription-only model
Up until this point, Vectorworks had supplemented perpetual licensing with maintenance and subscription licences. This year sees the end of new perpetual licences, with monthly or annual subscription being the only option from now on.
The company warned customers of this development at the end of summer 2022, stating: “This change will provide
all Vectorworks customers with access to a more stable product by increasing the frequency of updates and allow us to focus on consistent quality throughout each version cycle.”
While Vectorworks has done a good job of consistently delivering feature-rich updates and rearchitecting under the hood, year on year, I fear this is part of the commercial disease that has seized the software industry.
The introduction of subscriptions always increases cost of ownership. It’s driven by shareholders, not by customers. Users who have been slow to upgrade their Vectorworks licences, and have not been or are lapsed members of Service Select, have had to upgrade their perpetual licences in order to get current and ensure ongoing access to perpetual licence upgrades. Those that did not could only upgrade by converting their perpetual licences to subscription licences. A discount was offered on annual subscriptions for customers working on
In conclusion
Possibly because of its three distinct vertical flavours, Vectorworks always does a pretty good job of improving functionality across a decent spread, typically in rendering, landscaping/GIS, BIM and drawing.
The new 2023 version offers a solid upgrade in terms of features and functions, and the development team has been very quick off the mark to incorporate Apple’s exciting scanning technology, included in its high-end phones and tablets kitted out with a low-density Lidar. When combined with Apple’s AR Toolkit and photogrammetry, it seems that a whole new breed of mobile applications is set to revolutionise data capture on commonly available devices.
For example, it’s now possible to scan an interior, with Apple’s technology identifying walls, doors, windows, and some furniture, and put this data straight into a BIM tool.
Typical Lidar data can be messy and is essentially dumb, but Apple’s AR toolkit does a much more robust conversion of surfaces into objects. I am sure customers will have hours of fun with this technology and it should impress their clients, as it’s all a bit like magic.
versions that are 3 years old or newer. If they chose to take advantage of the offer, they had to agree to forfeit ownership of all versions of the perpetual licence to Vectorworks.
The subscription offering will now be enhanced to include in the price all the premium benefits of Vectorworks Service Select. This includes library content, training, extra Cloud Service storage, and cloud rendering. Subscribers will have access to the current version and three legacy versions back.
I can’t help but feel Vectorworks stands as a test case for this kind of strategy in Nemetschek Land. Graphisoft still offers perpetual licences for ArchiCAD. Moving to a subscription-only model tends to go down like a cup of cold sick with users, especially those in smaller firms. Often, resentment builds quickly, so the pressure is now on Vectorworks to prove to customers that the subscription model delivers improved value, a trend yet to be bucked in the BIM industry.
As for the businessmodel change to subscription-only, there is now a sense of inevitability. The whole software industry may soon be moving in this direction. But customers lose their bargaining power in subscription models, as they are shifted away from deciding for themselves if and when they want to upgrade. In the past, such steps were typically taken only if the customer considered a new version was worthy of its cash and if it was happy to increase its overall annual tools budget.
The advantage to the software vendor, however, is clear for all to see. With mature products, lower development velocity has tended to mean fewer gamechanging updates and more refinements. Less revolution, more evolution. Vectorworks isn’t a development laggard, but it’s going to have to work hard to appease aggrieved customers. That said, in the market for BIM tools, its subscription prices are still lower than those of its competitors.
■ www.vectorworks.net
26 www.AECmag.com January / February 2023
‘‘
’’ Software
Moving to a subscription-only model tends to go down like a cup of cold sick with users, especially those in smaller firms. The pressure is now on Vectorworks to prove to customers that the subscription model delivers improved value
STAY FOCUSED, DESIGN MORE.
With powerful improvements to automated design, documentation, and collaboration workflows, and professional out-of-the-box visualization solutions, Archicad 26 lets you focus on what you do best: design great buildings.
Archicad 26 brings improved structural analytical model workflows and usability enhancements for faster, smoother interoperability between architects and structural engineers. Learn more on graphisoft.com

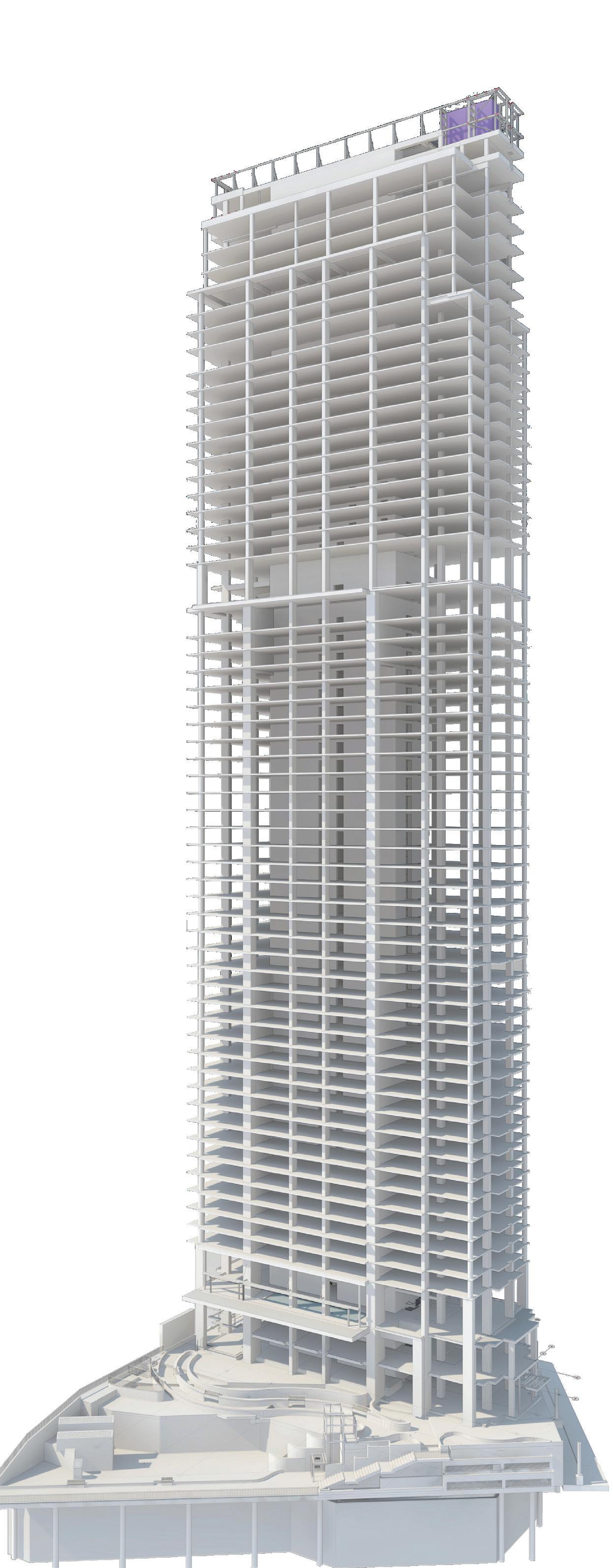

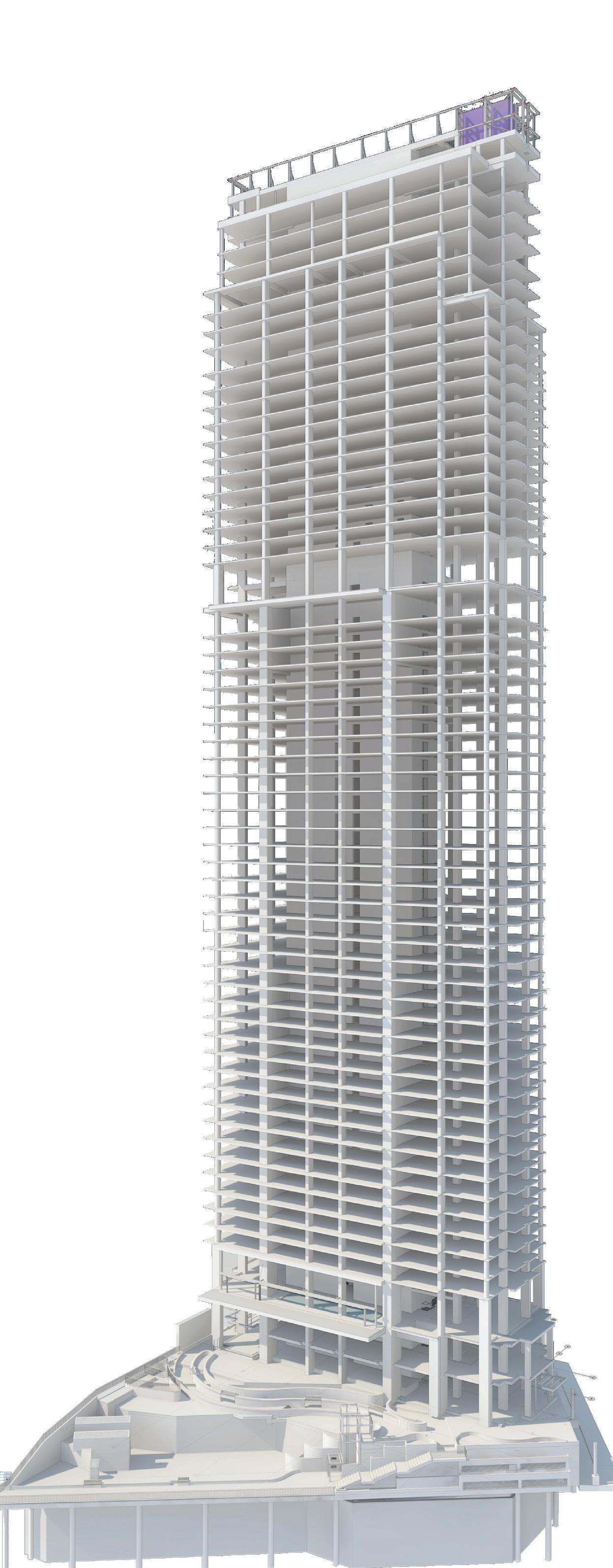
Simplebim: working with structured data
AEC Magazine caught up with Maria Lennox, who heads up Datacubist’s BIM services, to dig a bit deeper into Simplebim and talk about the challenges of working with structured BIM data on big projects
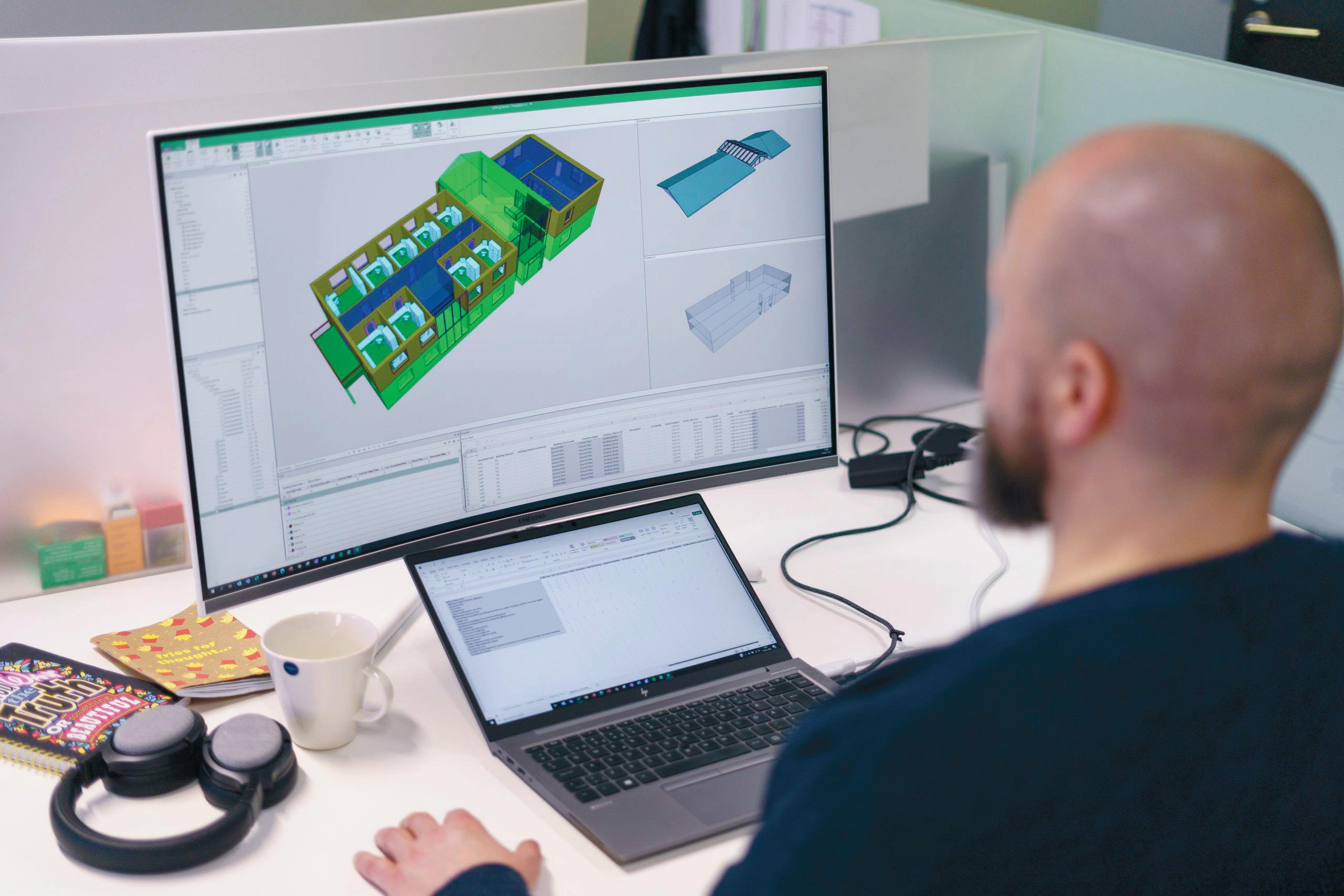
Maria Lennox has an impressive CV. Prior to joining Datacubist in February
2022 to head up the company’s BIM services, she spent several years as an architect and several more in large construction companies. Her first move was to NCC Sweden where she was given the time to develop how construction companies could make the most out
of BIM. Lennox then became BIM director at SRV in Finland.
At NCC, Lennox first assumed that there wasn’t a problem with BIM datateams make models, other firms use the models - but the reality was a lot more complex. With her small team of BIM experts, they made all kinds of use cases for cost estimators, design managers, site personnel, together with guidelines for
designers to meet the demands of construction companies.
After a while the team realised that it was a hopeless effort, providing guidelines and support to engineers and architects to ask them to add information for their use cases, as Lennox explains, “You can’t expect people to add information they are not responsible for. They are not interested in data
28 www.AECmag.com January / February 2023
that a site engineer needs to make a schedule. Even if you request for them to provide the concrete information for the model state, and they do it once, it’s never updated again.
“It’s exactly the same thing with everything else, like classifications or making it possible to pick up an object for purchasing, or cost estimation, it’s always different kinds of classes or needs. You just can’t rely on it.”
In 2016, Lennox started using Simplebim on projects and realised that her team was able to take control of the data inside of the models, so instead of asking people or designers to fix their models or add the extra information, the decision was the reverse - to ask for as little as possible and minimise the expectations!

Instead of trying to maintain 15 to 25 common data fields, the team managed with two or three. Based on that concept, her team added everything else for their own use cases. By creating the data and handling their own data, they could keep control of the model information in the IFCs. Lennox refers to this process as having established internal ‘BIM data factories’ to automate the maintenance of
IFC information layers. In a typical month at SRV, Lennox explained there would typically be between 500 and 900 incoming IFC models from all disciplines, being handled automatically by the system, creating models that made sense to the construction teams.
In today’s BIM world, even with BIM standards and quality checking with Solibri, backed up by contractual obligations and national standards, this is still a woeful process. The easy answer would be to just accept that a perfect world cannot be achieved. However, there are tools that can make sense of the madness, as Lennox explains, “It’s a huge advantage, because, after a little work, you’re able to actually control the data yourself.”
Data wrangling
Simplebim offers both manual and automatic methods of wrangling data which is spread out over lots of different kinds of property sets or filtering too much of the same information. Simply create a new standard property set in Simplebim and standardise within that fresh layer, obviously checking for missing critical data. Then let the software pick up quantities.
The first step is to standardise the infor-
mation properties to enrich the values and select groups of objects to define as assemblies for use downstream. Obviously if you have 900 models a month coming in, even with a team, this isn’t possible, so Simplebim has a scripting capability which drives the creation of these.
On Dropbox or OneDrive all you need is two folders: folder ‘In’ and folder ‘Out’. By dragging and dropping IFCs into the ‘In’ folder, Simplebim will run its automation, enriching the IFC and will save the updated IFC in the ‘Out’ folder. This could be the architectural, structural, electrical, plumbing or MEP models.
Models can then be loaded into Simplebim for further refinement, such as sections made, new groups created and even more ways to create sophisticated ‘chain groups’.
In an ideal world, Simplebim advises you always to create the same groups in your models, because then they become much easier to use. You can, for example, always add a ‘pre-cast elements’ group, which makes life much easier for the person scheduling the pre-cast elements.
“From my perspective, I believe that in construction companies, there is a lot of potential waste inside of BIM models
29 www.AECmag.com January / February 2023
‘‘ I believe that in construction companies, there is a lot of potential waste inside of BIM models because people don’t know how to use it, it’s too difficult ’’
Architect and BIM specialist Maria Lennox
Technology
because people don’t know how to use it, it’s too difficult,” explains Lennox .” The data itself is very hard and it changes every single time. When you move to another project, you get the files from somebody else, knowing the data fields may change. You shouldn’t need to be an actual expert, but should be able to be the site engineer. We just need to be able to use the model quick and dirty, fast, and move on instead of being a BIM expert. And that’s something we are trying to make possible with this [Simplebim] to make it as easy as possible for every single person.”
Be like water
It’s at this point that I am oddly thinking about Bruce Lee and his philosophy about fluidity and being adaptable to change – “Empty your mind, be formless. Shapeless, like water. If you put water into a cup, it becomes the cup. You put water into a bottle, it becomes the bottle. You put it in a teapot, it becomes the teapot. Now, water can flow, or it can crash. Be water, my friend.” It’s much better with Lee’s delivery (www.tinyurl.com/Lee-water) .
However, it’s important to realise that a lot of the problems caused in BIM workflows, especially in IFC, are to do with errant labelling and missing data. By accepting the nature of the humans who created the models being hosepiped in your direction, Simplebim can turn the roughest torrent of non-aligned IFCs into calm water by automating naming, tagging, and grouping of the models, and building that logical layer.
Using the Simplebim Hub and scripting is an important capability for handling large numbers of models with a high transaction level and getting dependable standard models out the other end. It centralises the data wrangling and the automation takes out the hard work.
BIM-based projects are coming with ever more overwhelming delivery documentation / model requirements. Some are over 300 pages thick and written by people who have had more to do with the theory of BIM than the practicality of what’s actually of use. Having ridiculously high deliverables is simply just going to cost the project more money. The problem is that these are coming from customers advised by academics. The answer is to adopt an open standard deliverable and be like water.
■ www.simplebim.com
Simplebim at Hinkley Point C
The construction of Hinkley Point C Nuclear Power Plant in Somerset, England is very much in vogue, with the country caught short in the production of its own electricity during the recent energy crisis. It is one of the most important infrastructure projects in the UK at the moment.
The new nuclear power plant will deliver 3,200 MWe, enough to power six million homes. While announced in 2010, construction didn’t start till 2017 and suffered further delays because of Covid-19, with the latest estimate that it will cost £26 billion to be completed by 2027.
After extensive testing, Bylor (a joint venture between Bouygues Travaux Publics (TP) and Laing O’Rourke) chose Simplebim to manage the build properties of the estimated 30,000 concrete pours over the 50 million reinforcement bars in the project.

Despite having thousands of IFC files, Simplebim automates the cleaning up, mapping and structuring of the data. This lets the Bylor team accurately forecast quantities of materials. And by mapping data to activities in Primavera P6, they can associate material requirements to time. This has allowed the team to more effectively plan resources and manage supply chain and logistical issues. This is important as it also maps to the way that Bylor gets paid, which is by the number of
walls, slabs, sofits etc. that it produces. Being able to quantify and track each job feeds into billing, as well as quality management, which on this kind of facility is exceptionally important.
By holding all the engineering data in IFC, the project data is efficiently collated and in a format which can be repurposed to match the daily activity on site. Most BIM tools model objects and entities, which might match the end-product but may be the result of many concrete pours or discrete construction processes. Simplebim provides Bylor with the tools to break the model down to a granular level to define the data for how it will be constructed. In addition, if any changes need to be made due to delays or problems during construction, these can easily be highlighted and updated. All activities within Simplebim are recorded so there’s a comprehensive history log that can help analyse past performance which will enable teams to learn from past experiences.
“This is not necessarily about doing something new. It’s about an making it more efficient, more scalable, less resource intensive, and ultimately more flexible,” explains Terry Parkinson, senior digital engineer, Bylor. “Simplebim allows us to adjust and tweak the information to support our processes. It gives us a level of control that we have never had previously.”
30 www.AECmag.com January / February 2023
Technology
PUTTING THE “SKETCH” BACK INTO SKETCH DESIGN
When
By:CampbellYule,Founder,SpacesbyCeruleanLabs
From the outset, sketching has been in our DNA, and the further we develop Spaces, the more power we’ve been able to add to our sketching engine.
When enhancing our sketching tools, we’re constantly referring to traditional design methods to maximise the speed at which architects can explore their creative ideas.
When we first launched Spaces, you drew a series of strokes to design the overall look of your new design and then a simple tap turned the sketch into a building model.
Shortly after release, we made a small but significant modification where Spaces would create the building automatically as soon as a series of strokes defined a closed shape. This
feature was staring us in the face, but we needed some external perspective from a customer to suggest this.
Integrated digital sketchbook
With version 2, we launched another part of our core sketching philosophy - a digital equivalent of the traditional architect’s notebook where they capture thoughts, ideas, sketch concepts etc.

We also provided a digital equivalent to the traditional tracing paper. Allowing our customers to capture a 3d view and then trace their ideas over the top provides a quick and effective way to explore options. You can trace, refine, delete, and repeat. Then, once you’ve explored options, you can update the 3d model based on the ideas.
Interactive sketch editor
With our recently launched interactive sketch editor, sketch your building, then keep drawing, add an extension, cut out an alcove, and reshape an edge; you can do all this and more and see your design evolve in sync with your ideas. Once you’re happy with the overall form, you can then take another step to add more detail. Switching to our Space tool lets you start sketching your internal layout. Divide and create Spaces; use a squiggle to remove a division and merge Spaces. As you can see since Spaces’ release, we’ve doubled down on our core belief in sketching and have many more ideas as we continue to develop Spaces in 2023.
LearnmoreaboutSPACEShere: https://www.spacesapp.io
we set out to build Spaces, we wanted sketching to be at the application’s core. In addition, we had some initial ideas of how drawing could become the input method for a new building design and used for further editing.
Sponsored content
Sketchingisthe fastestwayfor architectsto express andexplore theirideas
Veras AI
Artificial intelligence (AI) is coming to the AEC market and will impact all areas of design. So far, the applications that have most vividly captured the public imagination have been image creation tools such as DALL-E and Midjourney, and writing tool ChatGPT, but there is so much more yet to come. In fact, AI is already automating an amazing range of creative activities. When used well, the results seem almost like magic.
In AEC, we have seen experts experiment with conceptual imagery and even master iterative design enhancements. Take, for example, the work of Hassan Ragab, which demonstrates the power of AI as a tool for architectural exploration (www.tinyurl.com/hassan-AEC)


But many of these experiments have, up to this point, focused on the realm of concept art. How could this technology be applied to 3D models?
EvolveLab believes it has an answer, in the form of Veras, its recently released, AI-powered add-on for Revit versions released between 2019 and the present day. It uses the base 3D geometry for a design as a substrate, to which it applies prompt-based augmentations. EvolveLab has plans to create versions for SketchUp and Rhino, too.
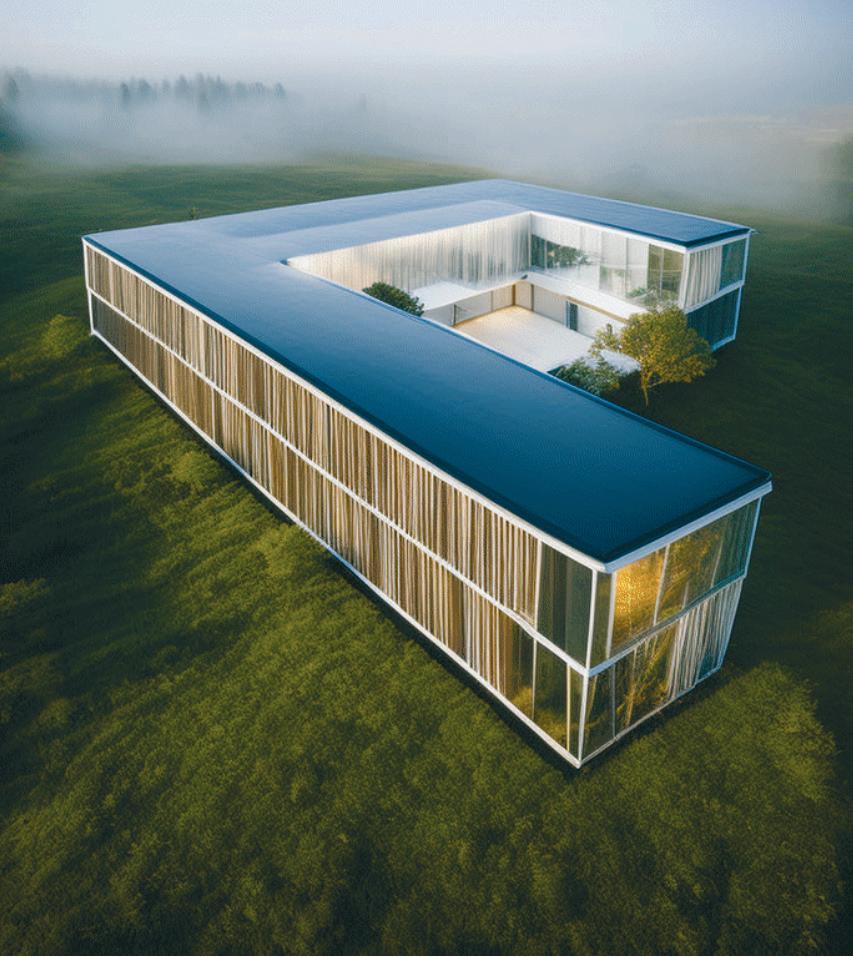
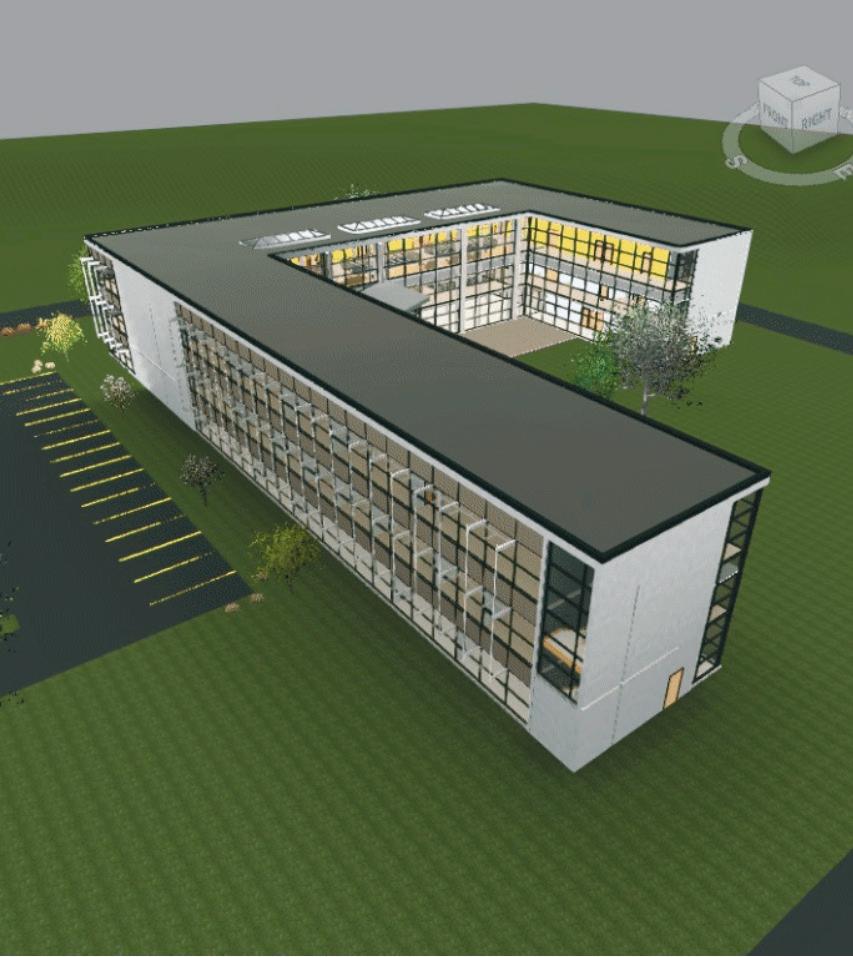
Controllable constraints
The great thing about Veras is that the geometry gives the AI a 3D constraint that is hard to control in 2D AI tools. It won’t change the shape or volume of the building too radically, but it is amazingly quick at changing materials, environment, time of day.
The best results are delivered in perspective view, with Revit’s graphic display set to show edges and with shadows set to cast. In the Veras window, there are sliders for ‘Creativity Strength’ and ‘Style
Strength’, together with the ability to adjust resolution width and how many renders you want.
The higher the strength setting, the more the AI will replace what’s in Revit. The Style Strength controls how strictly the AI adheres to a text prompt. And there’s an additional selection set that helps the AI to know whether it’s dealing with an interior or exterior shot, as well as understand aspects of nature, atmosphere (for example, fog) and whether it’s an aerial view. To control the view, the user alters the perspective view in Revit and then updates the Veras windows. All images are saved to the default image location.
The only other input box is a text prompt. Here, you can enter a description of what it is that you want to create, specifying a huge range of materials, types of glazing, environment, style (such as timber cabin, modern concrete, residential/ office), night-time, natural material, marble floors and so on. With the same text prompt, users can play with the strength and style sliders and get a different result every time, usually very realistic and with minimal fuss.
It really is an excellent way to run through many different materials and styles in a very short amount of time. The results may not always be to your liking, but change the word input or sliders, and you get a totally different look and feel. And, if you like an output, it’s possible to change the perspective view and get a similar output, although there seem to be some variances like material mapping.
The first 30 images are free. Standard subscription is $34 per month billed yearly, or $49 per month for a monthly subscription. Veras allows unlimited renderings, resolutions up to 1,334 x 768, and the rendering of up to four images simultaneously. An enterprise version is
32 www.AECmag.com January / February 2023
AI-enabled tools such as Midjourney and DALL-E can create some incredible artwork, but these are essentially flat images. EvolveLab is taking on a different and more complex task, as the first AI-based renderer for BIM models created in Revit, writes Martyn Day
coming soon, designed to empower whole design teams.
An impressive opening gambit
For the opening gambit on an AI-enabled rendering application, Veras is seriously impressive. It’s a lot more practical than the 2D generators and operates well within the constraints of actual architectural geometry.
For now, as there is still a lot of reliance on the randomness of AI, its appeal beyond conceptual work might leave it non-applicable to later design phases, but the results it delivers could certainly inspire design directions and material choices.
Veras can and will take some liberties; rendering geometry that might not be in the original, for example, and getting creative with glazing. However, I’m convinced it will be a tool that takes many projects in new, interesting directions.
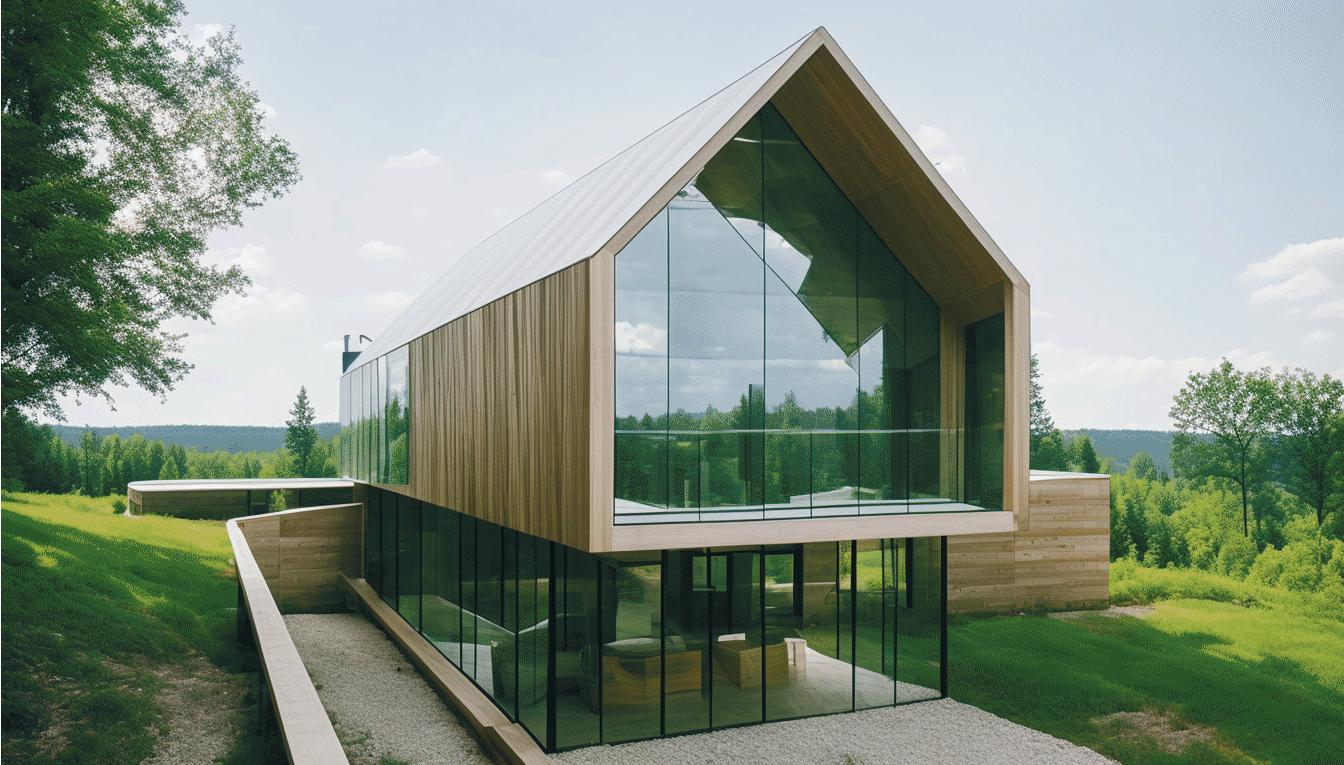
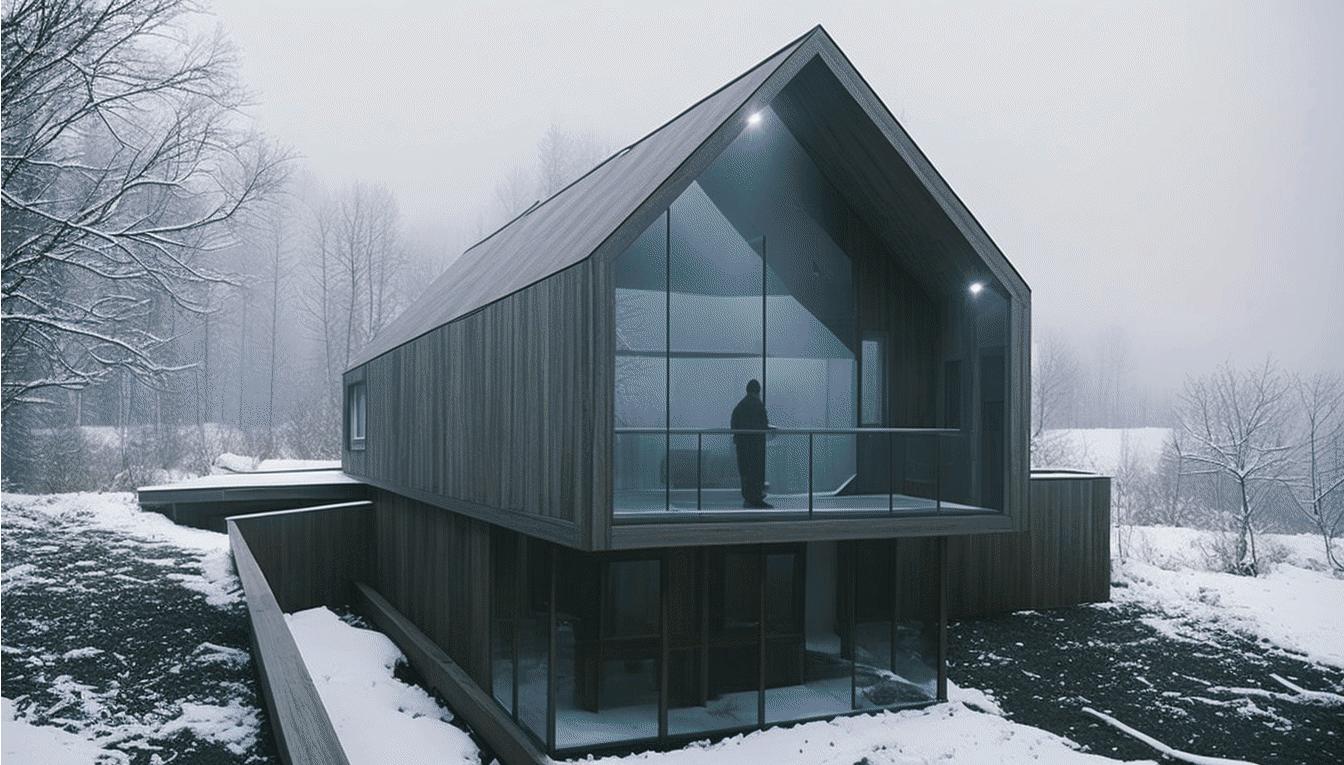
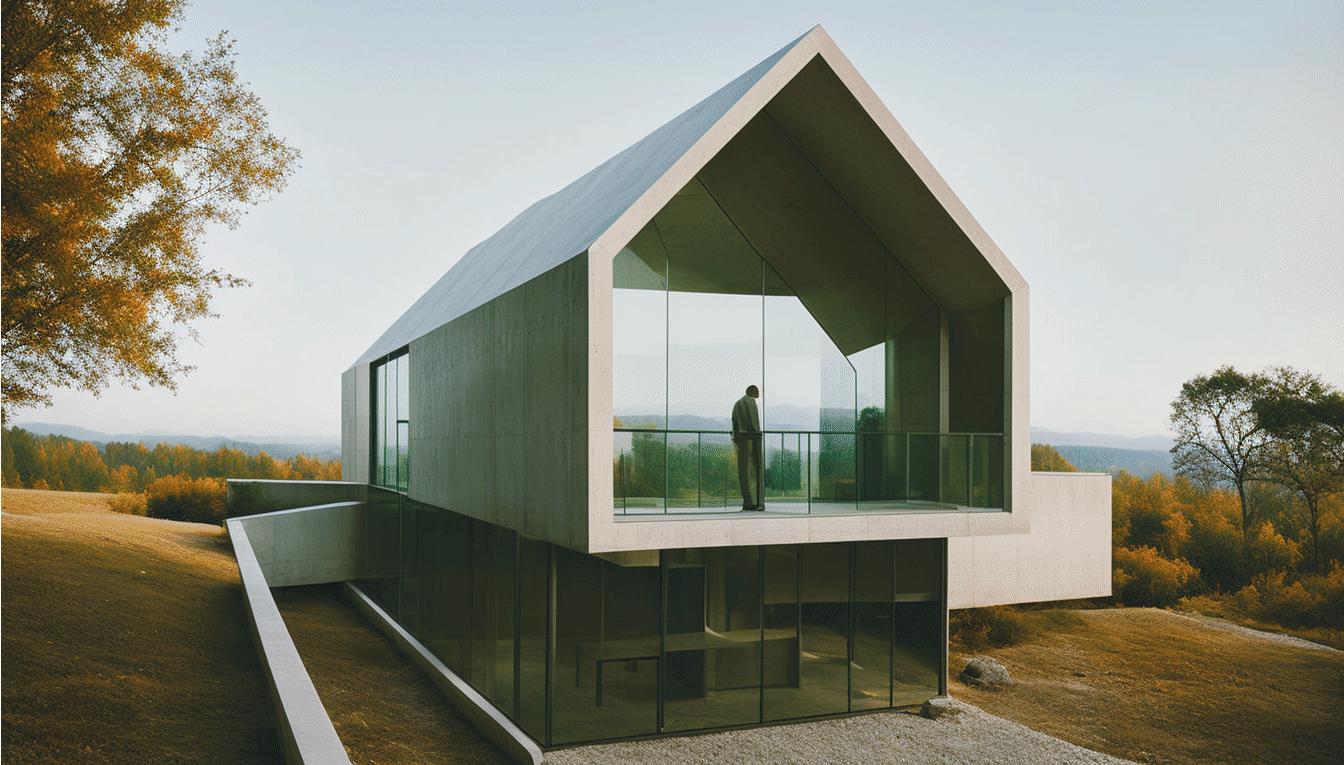
Veras can generate very impressive photorealistic images, something that could be useful in presentations to clients. It also can apply materials impressively, but in order to get the best results, as with all software, it requires experimentation for the user to get to grips with how it obeys inputs.
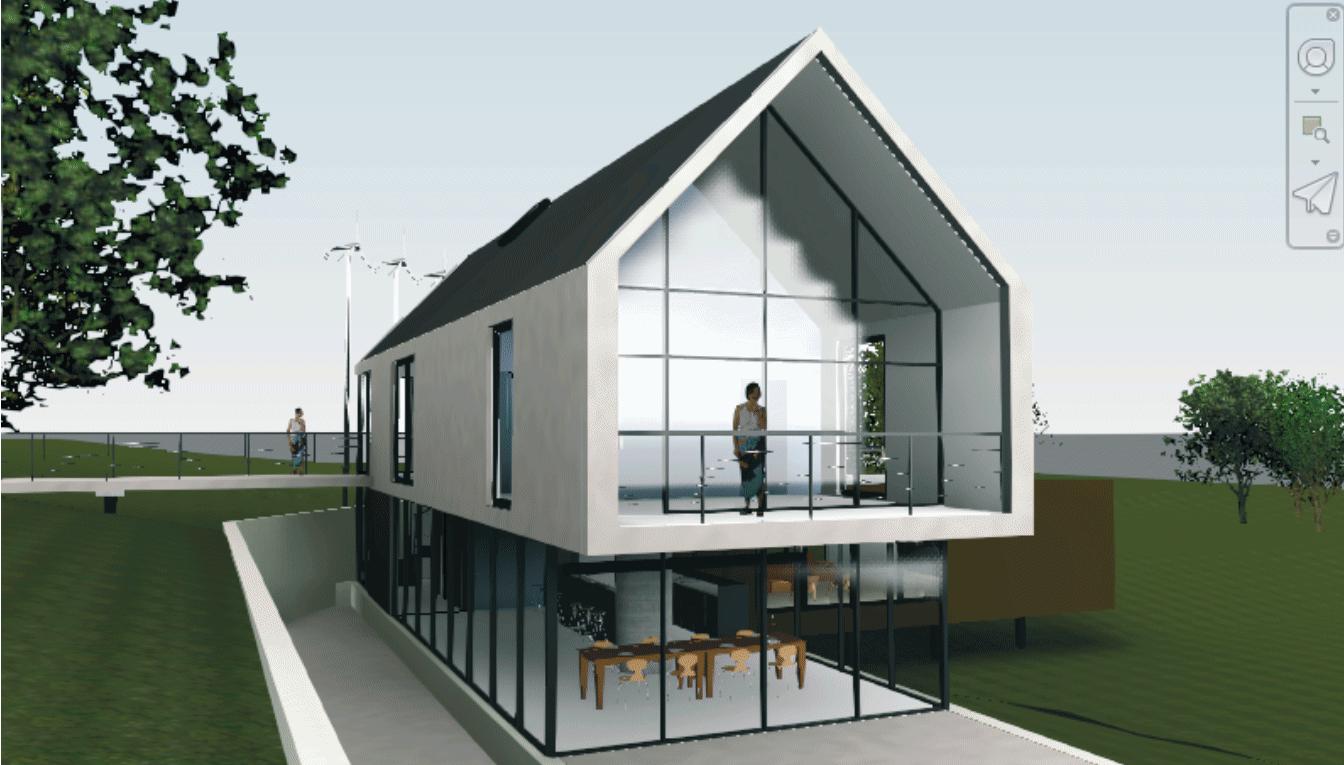
As AI tools go, from learning from mass photos and inputs to allowing users to train them on customers’ own images and designs, I can only see AI tools like Veras becoming more and more important to firms. At the same time, outcomes will become more controllable.
Right now, text inputs are very generic. The more specific these can be, the more the architect’s specification can be reproduced faithfully. Either way, this technology has huge implications for architectural visualisation and the skills required inhouse. This is the start of a revolution.
■ www.evolvelab.io/veras
33 www.AECmag.com January / February 2023
Finch starts to sing B
ased in Malmö, Sweden, Finch was founded by Pamela Nunez Wallgren, Jesper Wallgren and Martin Kretz. As with many start-ups in the AEC industry, the idea for Finch3D came directly from the founders’ need for better tools in their own architectural practice.

Since then, the company has expanded, reaching beyond its initial aims to become a computational cloud platform for fast design iteration. It is primarily aimed at early-stage project development using AI, constraints-based design and simulation with graphing output, and supports cloud-based team collaboration.
In action, Finch3D is really very impressive. Highlights include its support for massing, layouts, storey design, and space planning, which comes with dashboard-like feedback on areas, light and CO2. Project information can be generated and saved in a
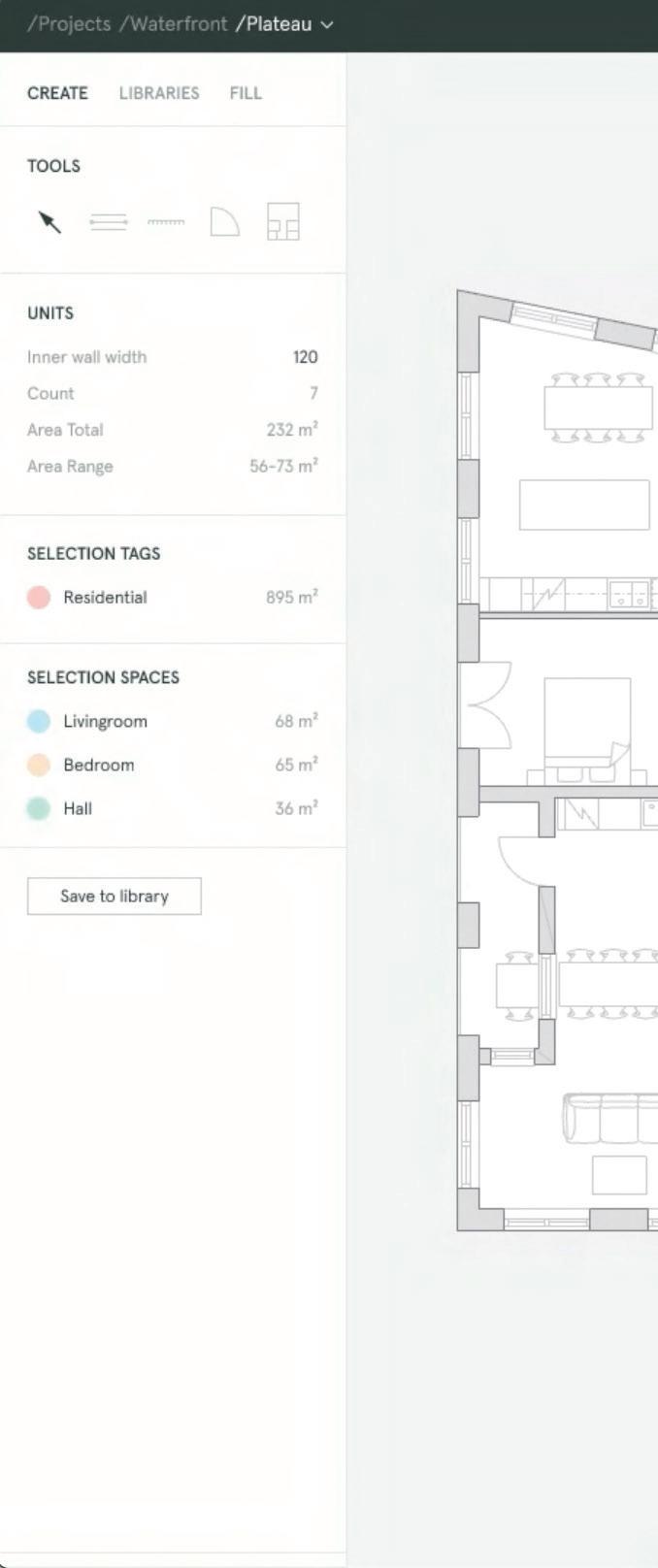
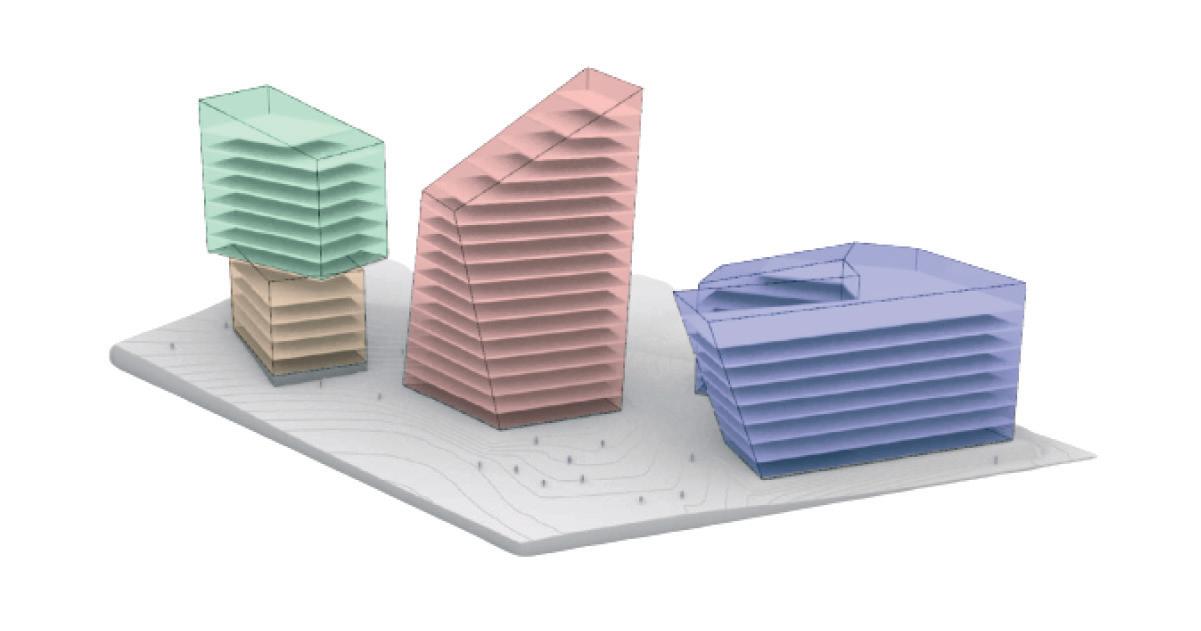
common library or as plans, rules and objects (such as furniture).
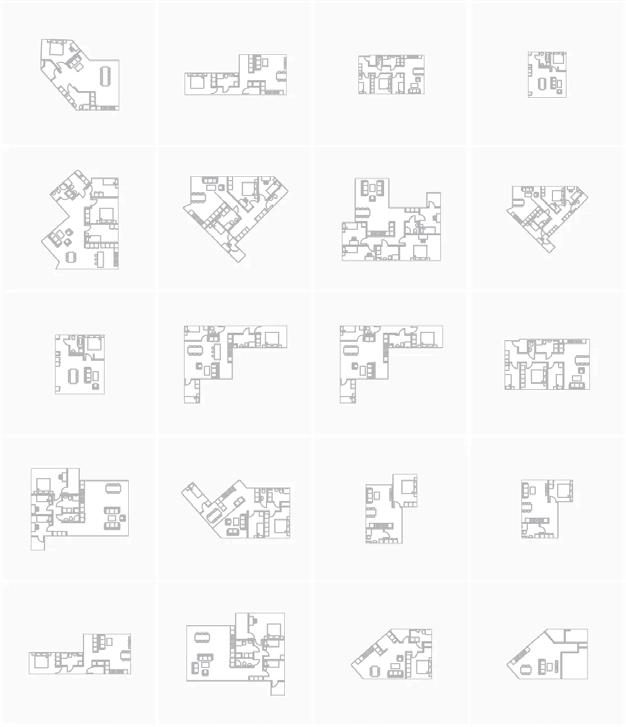
Pamela Nunez Wallgren explains that her firm started to develop in-house digital tools to sharpen its offer. One of these, a floor plan generator plug-in for Rhino, went viral after it was featured in the Financial Times, ArchDaily and Dezeen. This got a huge response from industry professionals wanting to buy the tool
themselves. The Finch team members quickly saw that they were solving a problem not only for themselves, but also for the many others who find that early-stage design involves a great deal of manual and repetitive work.
“A lot of these decisions are based on intuition and experience,” she says. “And what we could provide was a more datadriven approach, providing the possibility to explore more ideas for iteration to find the best-suited for specific sites.”
Finch gets serious
With thousands signing up for early access to Finch, things got serious. So the team behind it partnered with software developer Martin Kretz, who brought to the process a passion for maths and algorithms. A few more developers soon followed and began work on the Finch3D platform.
Today, the software is no longer a Rhino plug-in, but a standalone application with strong connections to commonly used design software products. “We have a two-way native stream to Rhino, to Grasshopper, to Revit, so users can stay in their existing flow, but benefit from working in Finch3D using our gen-
www.AECmag.com
Software
1 2 3
Established in 2019, Finch3D is a parametric design tool designed by architects, for architects, which automates the generation of floor plans, provides feedback and optimises designs for code compliance
erative tools,” Nunez Wallgren says.
This means that users can make changes to buildings in Revit and then get direct data feedback through Finch3D, so computational assistance is always connected to projects as they progress.
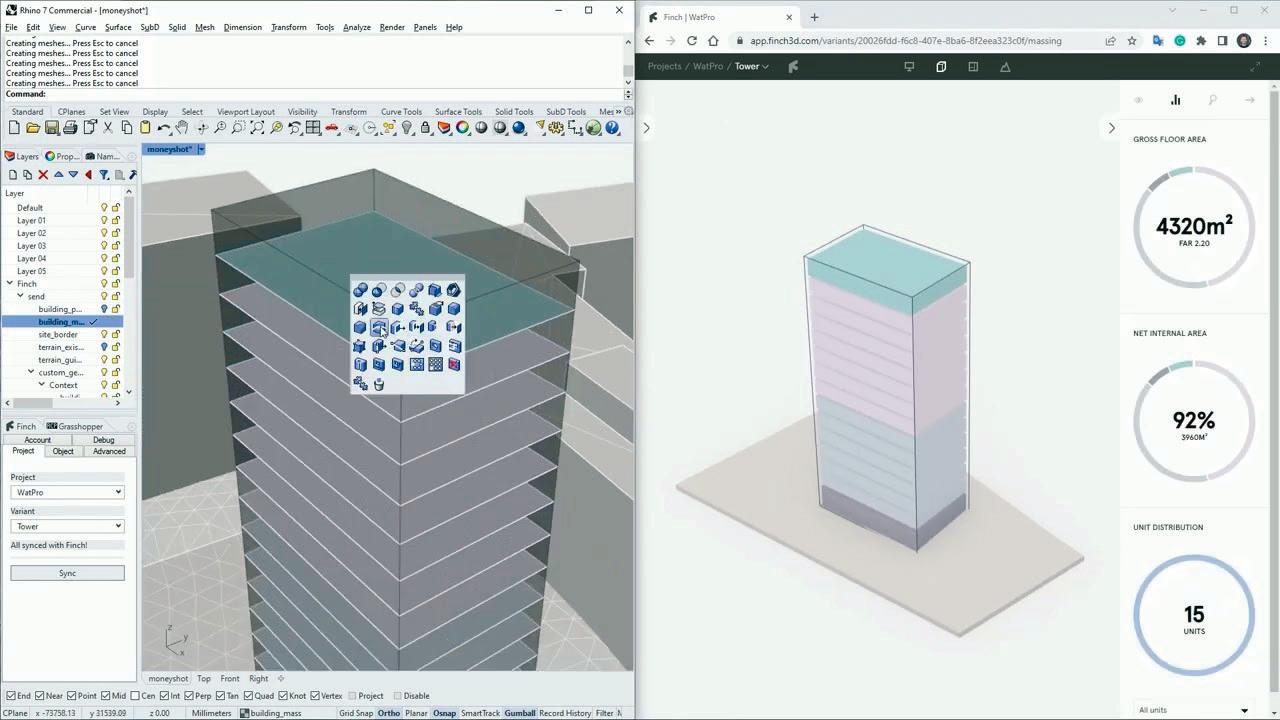
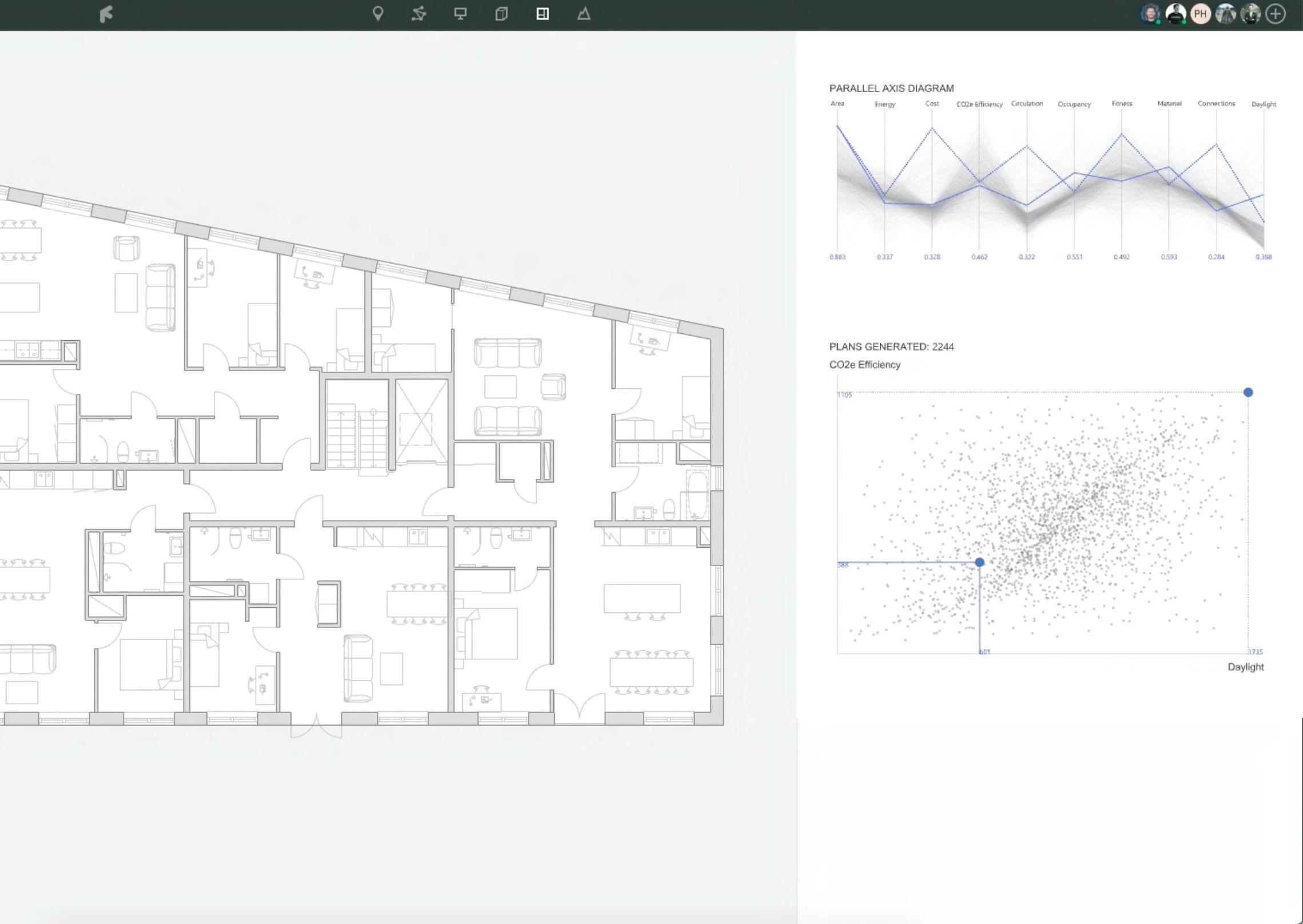
“Finch3D is for early-stage design - we say from first sketch through design development until schematic design. Essentially, what we do is to explore volume and populate that volume with plans. The user can assign rough rules to these plans, such as, ‘Between these spaces, X should be generated’, or, ‘In this space, we need a minimum of X amount of square metres’, or, ‘This space needs at least X amount of daylight’,” she explains.
“Then, when we run our optimisation algorithms, Finch3D can take these graph rules into account. It’s why we can generate detailed floor plans with very high precision. The rules are completely down to the user and the graph is always working behind the design. The user is not building the graph, that is generated automatically. And the graph’s job is basically to map out the architecture or the building
to understand the relationship between different functions for different spaces and different objects to generate an optimal floor plan.”
Automation impact
With so many AI-based and/or generative tools coming onto the market, what
role and is in the middle, between a lot of different interests and different stakeholders at the early stage. I think their workload will become easier, but I don’t think they will become redundant.”
In early November 2022, Finch raised €2.5 million in seed funding, in a round led by Inventure and with repeat investments from business angels Peter Neubauer (co-founder of Mapillary and Neo4j) and Emil Sjödin (co-founder of Refined). Hopefully this injection will accelerate development and hasten the launch of the first commercial version of its product.
For now, Finch is working with strategic customers, including White Arkitekter and Herzog & de Meuron, and boasts a waiting list of 12,000 would-be customers.
does Nunez Wallgren expect the impact of automation to be on the industry?
“I still believe that there will be an important role for architects to play in the future. I just think that they will have better tools to support them,” she responds. “Architecture is very subjective. The architect plays an important
You can join the waitlist for early access here: www.finch3d.com/signup
1 Massing in Finch
2
3 Iterative space plans
4 Finch generated plan
5 Rhino linked to Finch
35 www.AECmag.com January / February 2023
Finch founders (from left to right): Martin Kretz, Pamela Nunez Wallgren, Jesper Wallgren
4 5
Cadsoma Technology
key applications built on unbranded Autodesk OEM engines.
A lot has changed in the industry since the 1980s and 1990s. Companies such as Autodesk ended up acquiring many of the third-party applications that had penetrated their vertical markets. The result was that some of the remaining third parties now found themselves in competition with the very platform they were built on, which was obviously not sustainable. While there were still many developers in the community, it was less likely that an individual developer or development team’s add-on would be as prominent or important to the core platform developer.
The design industry is based on a relatively small number of base platforms, such as AutoCAD, MicroStation, SketchUp and Bricscad. At the same time, there are thousands of independent developers around the world creating industry-specific or additional functionality plug-ins that aim to enhance these popular platforms.
Some of these add-ons can be very local in their focus; they may target building standards in a specific country, for example. Others may be more generic and target a worldwide audience. Either way, third-party developers are an essential part of the design community, delivering significant additional functionality and value to a core platform at a relatively small cost to users.
In CAD history, the biggest demonstration of the power of this developer ecosystem was seen around Autodesk AutoCAD, which spawned a huge and vibrant community, via AutoLisp, APIs (application programming interfaces) and OEM versions of its applications. (Original equipment manufacturer software is created by one company and then resold or rebranded by another company).
Third-party developers enabled AutoCAD, which at the time was just a vanilla drawing tool, to include more focused capabilities and to address vertical markets such as manufacturing, architecture, process plant and CAFM (computer aided facilities management). Their add-ons ranged from relatively simple symbol libraries to complete turn -
Q&A with Cadsoma
At one time, Autodesk published thick, paper-based catalogues listing all of the 2,500-plus third-party applications available. This eventually went online and has since morphed into the Autodesk App Store (https://apps.autodesk.com)
While it’s good this exists, it is not exactly prominent on Autodesk’s site. You really need to know where to look if you’re going to find it and it isn’t actively promoted by the company. In fact, for the majority of customers, there are precious few places to find a comprehensive listing of add-on tools. For the developers themselves, it’s hard to get found by customers, other than working on website search engine optimisation (SEO).
When the world went 3D and products got more complex (Solidworks, Inventor, Revit), we again saw an explosion of thirdparty developers, working to expand capabilities and address edge-cases and
Mervisoft CEO Dirk Redmer on the aims of the new site and the strategy for taking it global
AEC Magazine: Where did the idea for Cadsoma originally come from?
Dirk Redmer (DR): The reason why we started Cadsoma is that we handled 150 developer partners in Germany for Bricsys. We helped them to port their applications from Autodesk to Bricscad. We organised fairs for them. We organised a LinkedIn for the German Bricscad community. We gave them lead collection tools, to help developers be present in the market. We looked, but we couldn’t find any platform in the world to market your company and sell your plug-ins. We searched for our own planning plug-in, TRIC, which is popular in Germany and used by Deutsche Bank in Frankfurt to design its offices, but couldn’t find anything, so we decided to build what
eventually became Cadsoma.
If you’re a newbie and you’re going into Google AdWords, you’re lost. You can burn your money very easily and get the same result as not spending a lot of money! For the last 15 years, we have been doing Google campaigns for BricsCAD. So, we know a lot about how to do that and we are bringing that knowledge into Cadsoma.
Our concept is like Amazon, and it’s all automatic. If you are a developer, and you have registered your company and your product, you automatically get added into our AdWords campaigns for Cadsoma. There’s no work, it’s literally one click. Our first developer to sign up was CADprofi (www.cadprofi.com), who we have known for over a decade. The company has over 12 products and bundles in 27 languages, and had also been looking
for a marketplace to push its plugins. We will do that for all resellers and developers who register with Cadsoma. To help them, to give them a marketing tool, not just a plug-in store. We also support Tik Tok, Instagram, LinkedIn and Facebook.
AEC Magazine: The platform isn’t just about software though?
DR: Correct. Cadsoma isn’t just a place for products, but you can join and put your services in our system to use our e-commerce and marketing backend. For a yearly fee, there’s an option to market and collect payment for services, book banner adverts for your services, links to your website and so on.
AEC Magazine: So why do you think Cadsoma is needed now?
DR: I think about this a lot. What I’ve seen in the last 20 years is that the CAD platform companies are always pushing themselves above all the developer partners. Despite having a lot of developer partners, resellers and dealers, the CAD platform company is more concerned about selling more of its software. It doesn’t matter if your software or plug-in is big or small; the platform companies push their resellers to focus more on increasing the sales of their platform tools. For the reseller to maintain discounts, they have to meet higher targets, which steals bandwidth to sell thirdparty plug-ins.
Developer communities are important for the CAD platform companies, because they are sales multipliers. What we are trying to do is to give all the dealers and the
36 www.AECmag.com January / February 2023
As CAD firms have evolved, new business models have led to a significant reduction in the number of resellers (VARs). This has hindered distribution and sales of third-party plug-ins within each vendor’s network — but Cadsoma, a new ‘Amazon’ for add-on applications aims to change all that
feature holes in the platforms. As the technology evolved, there have been new APIs and new popular products. Today, the rise of the cloud means data can be shared seamlessly between hosted applications.
Beyond traditional CAD platforms, games engines such as Unreal and Unity have also proven to be popular targets for developers, as they offer the ability to display huge model sets and have VR and AR optimisation built-in. This can be as simple as a display engine or a common data environment, or as complex as a full design application like Modumate (www.tinyurl.com/modumate-aec)
There have also been whole new concepts for application developers to focus on. Autodesk took all of its desktop products and turned niche functionality (DWG, file exporters, file viewing, headless Revit in the cloud, document management and so on) into web services.
So instead of building a plug-in or licensing a whole OEM Autodesk product on which to build, developers could assemble new applications from a collection of plug-and-play micro services. For example, Nvidia offers Omniverse, a cloudbased, GPU-accelerated environment for pretty much any CAD geometry type.
In short, there have never been so many options for professional and in-house developers to create new add-ons. At the same time, there remains a real gap in
terms of the way that third-party developers can capture market attention and get their products to market effectively.
Introducing Cadsoma
Cadsoma is a catchy abbreviation of ‘CAD Software Market’. Its aims are to become a global web store where independent developers promote and sell their specialised software. While the main CAD vendors focus on selling their core platform tools and services, Cadsoma will primarily focus on promoting independent developers and creators of plug-ins.
Cadsoma is the idea of Wiesbaden,
is currently recruiting new developers to join the store and utilise the tools available there for promotion, distribution and selling of applications. The initial target markets are the US, Canada, Japan, Great Britain and India, with country representatives located in each on hand to help onboard participating developers.
The industry-specific CAD solutions website is independent of any specific vendor. As such, it will feature applications which run on the complete spectrum of applications, covering many industries. In addition to CAD software, Cadsoma will offer services such as training and support and also hardware.
Key features of the website for developers include: sales support, automated Google ad-word marketing, lead generation and management, e-commerce payment handling, CRM and a full overview of sales history.
developers a platform to promote their own products, not just rely on the CAD developers to push their own plug-ins. We are inverting the sales pitch by putting developer products on top.
AEC Magazine: How does Cadsoma work?
DR: The website has a big search bar and, using keywords combined with filters, you find plug-ins that run on your core CAD applications, matching your industry discipline and the design issue you are looking to solve. Developers have their entries on the system and can include links such as demo downloads. Our platform handles the lead generation back-end and payment. Users don’t have to be registered and can opt to browse and purchase as a guest.
Germany-based Mervisoft, a company that understands only too well the challenges of being an independent CAD software developer. Mervisoft has a long history of development in planning and building automation, as well as in software distribution and web marketing. In recent years, the company has been working with Bricsys and, in the process, built up a community of over 200 third-party developers of industry solutions, creating web-based marketing engines.
The Cadsoma website is due to launch to the public in April 2023 and the company
We have a rating system for customers to award to developers. In April or May, there will be a ‘Buy with Cadsoma’ button, which developers can use on their own websites to harness our e-commerce back-end. These are little things, but we want to make the system a community, especially for developers who have few places to connect and work together.

AEC Magazine: How many companies do you have registered?
DR: At the moment, we have 30 companies registered, but you can only see around 19 or 20, because we are still helping a number of them onboard to the system. We have personally invited over 600 companies to get on Cadsoma. Obviously, we are talking to the
It’s very much modelled on the Amazon service model, with developers getting to upload their own videos and sales content, all of which can be managed via an easy to use front-end. These tools will be of particular benefit to small companies that might not have the internal resources available to deploy a full-spectrum enterprise sales and marketing platform. Until Cadsoma is launched in April, Mervisoft is offering CAD software developers the use of the new marketplace free of charge for their first year.
■ www.cadsoma.com
firms on the AutoCAD app store, too. Because ours is an independent platform, if their plug-in works in Bricscad, they are allowed to announce all the different platforms they support and run on. That’s not allowed on the Autodesk store.
We have really industry seasoned representatives in important geographic areas like India, UK and Japan who have worked in CAD software distribution. They will work with developers and spread the word and also help us with country localisation of the website, which will come in time.
AEC Magazine: Are you looking for more developers to join the platform before the official launch?
DR:Yes, we are talking with everyone
and putting together a deal for startups, where they get Cadsoma for free, for one year, for example. So even though we have been in the CAD business for 20 years, I feel like a baby just starting to walk with the development of Cadsoma!
37 www.AECmag.com January / February 2023
‘‘
Cadsoma’s aims are to become a global web store where independent developers promote and sell their specialised software ’’

The future of architecture engineering and construction technology London 20 June 2023 nxtbld.com PARTNERED WITH Save the date
Network connection
Vodafone has created a 3D digital twin of its UK mobile mast network to allow its engineers to visualise and create strategies for network improvements or expansion, without leaving their desks.
The digital twin involved mapping more than 40 million environmental features using GIS (Geographic Information System) software from Esri UK, including buildings, hills, valleys and trees.
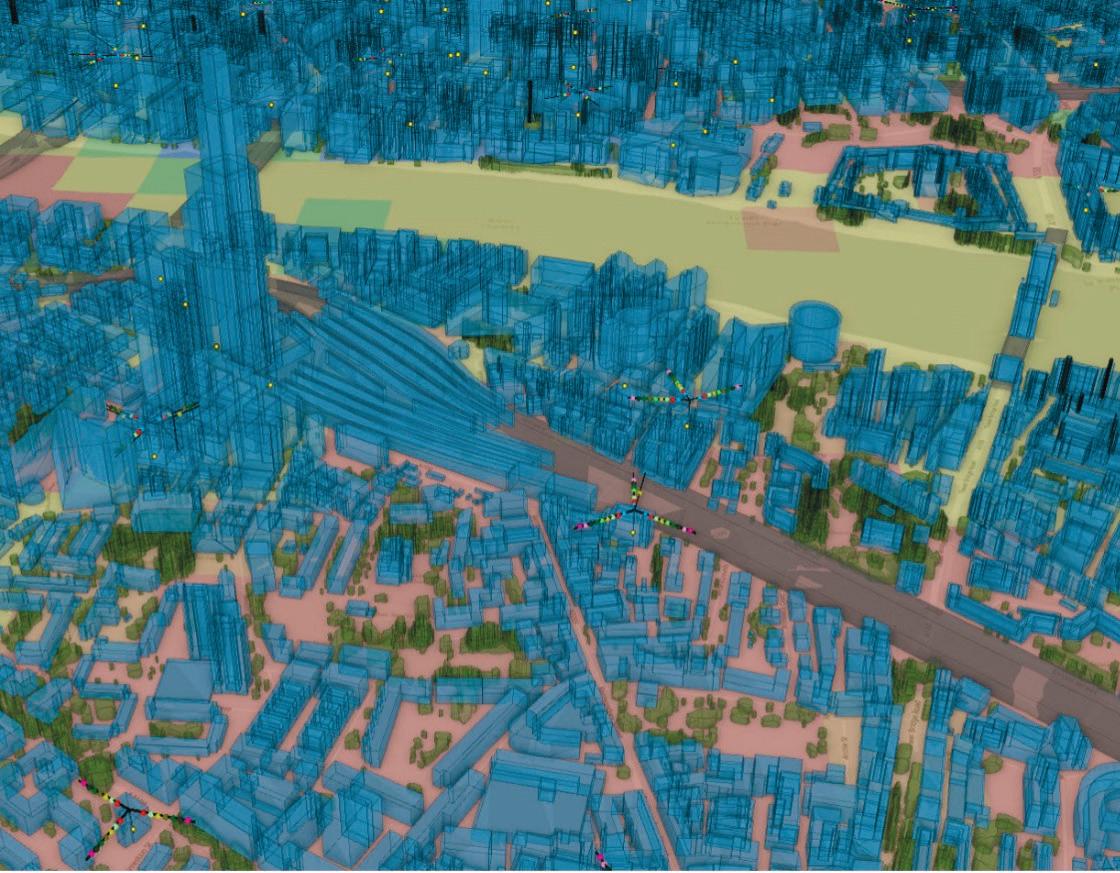
Engineers now have access to a 360-degree virtual view of the network from their laptops or mobile devices over a secure connection. They can plan where to position new mobile sites more effectively and identify which ones need upgrading or repositioning to meet increases in customer demand, or to compensate for the construction of new buildings or tree growth.
Dr Rebecca King, GIS lead at Vodafone, explained, “A customer’s mobile phone might cut out due to what we call clutter. This is usually down to the construction of new buildings or seasonal tree growth interfering with the signal strength. We like to visualise these in a digital format so that we can better plan the expansion of our network around them.”
Approximately 500,000 network features such as antennas, along with billions of rows of network performance data can be visually presented. With a few clicks, an engineer can inspect a com-
ponent of a mobile base station remotely before deciding whether to jump in their van and drive to the site to carry out any necessary work.
The company is now looking to test a similar digital twin service in other markets, including Germany and Turkey, and is exploring options to create an intelligent online replica of both its mobile and fixed broadband networks.
Minecraft for data scientists
“The digital twin gives us an unprecedented understanding of our entire UK mobile network – it is like Minecraft for data scientists,” said Boris Pitchforth, lead architect at Vodafone.
“We can be smarter and faster about how and where we add new 5G features, and target capacity increases with greater precision. There’s also the added benefit of being able to reduce our carbon footprint as our engineers won’t need to make as many site visits, especially to masts in remote areas.”
Working with the UK arm of Esri, Vodafone used satellite data to map the terrain, including land use such as crops, transport links and height data of neighbouring objects. “The digital twin doesn’t need to exactly replicate objects in the real world such as the individual bricks of a building, only its dimensions, so that we can angle the signal to give customers the best possible connection. The simpler the map is, the faster it loads,” added Boris Pitchforth.
Large-scale digital twin
Vodafone used Esri’s ArcGIS Enterprise platform which combines web mapping, image exploitation, real-time data handling, large-volume batch analysis and spatial data science.
“Using ArcGIS Enterprise has allowed us to add the spatial dimension to a lot of data we were already working with, resulting in new levels of location intelligence,” continued Dr Rebecca King. “Through our digital twin, data can now be visualised in 3D and shared easily with multiple teams.”
In addition to introducing the digital twin to other countries, Vodafone also plans to use it to support the rollout of new network features such as Massive Mimo – providing more capacity at a single cell site – to meet the proliferation of connected devices, which are predicted to grow globally to 30 billion by 2025.
“A few years ago, a national digital twin of this type simply wasn’t possible,” said Boris Pitchforth. “But the combination of ArcGIS Enterprise in AWS (Amazon Web Services) cloud means large-scale digital twins can be a reality, providing a secure, scalable cloud option for enterprise data visualisation and geospatial analytics. Similar projects in the utilities sector, for example, traditionally focus on smaller areas but we wanted a national model in line with our network.”
■ www.esriuk.com
39 www.AECmag.com January / February 2023
Case study
Vodafone’s new digital twin for network planning is helping engineers be ‘smarter and faster’ about how and where to add new 5G features, and target capacity increases with greater precision
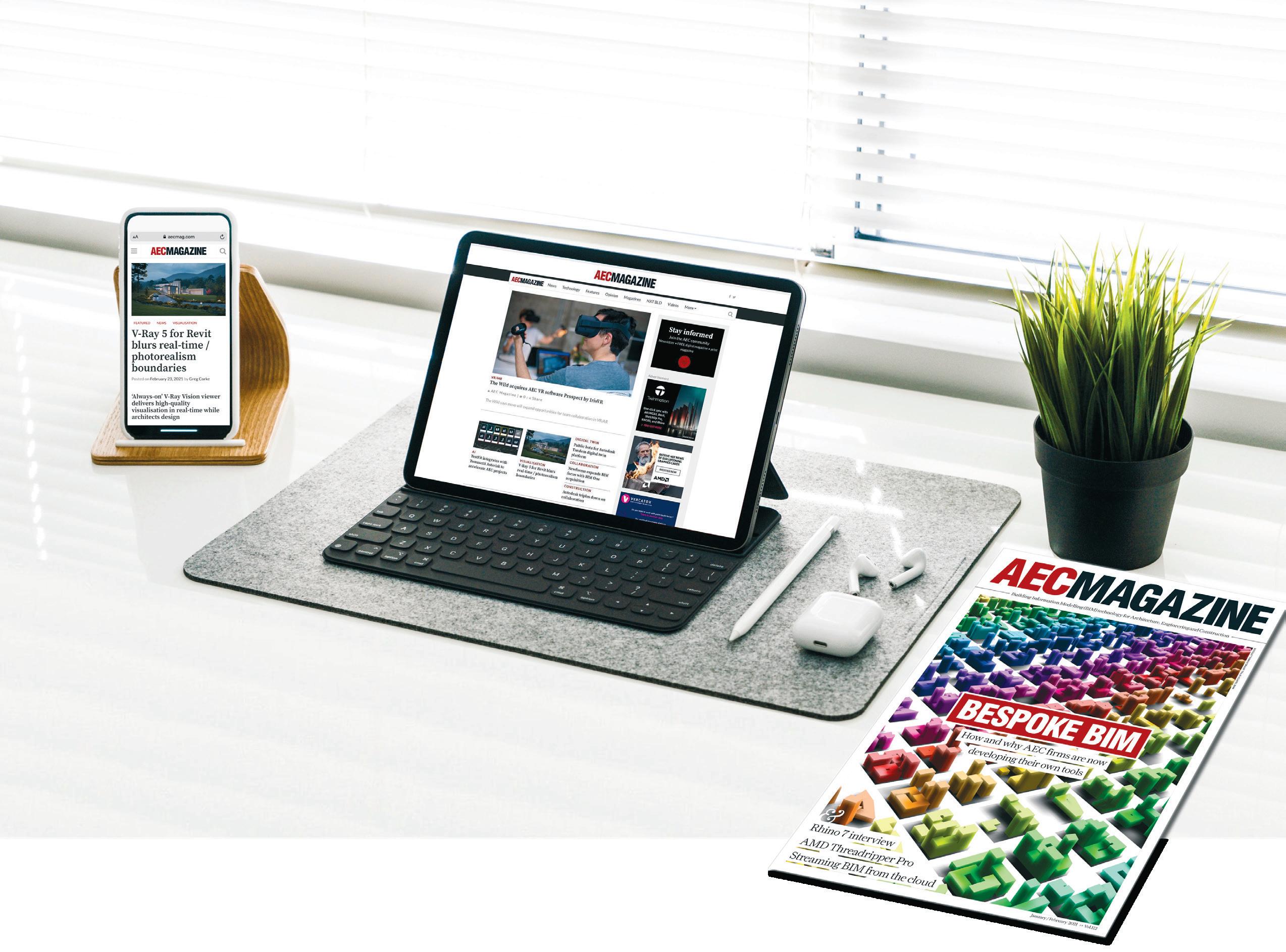
Join our online community facebook.com/AECmag linkedin.com/company/aec-magazine twitter.com/AECmagazine Subscribe free Technology for BIM and beyond Building Information Modelling (BIM) for Architecture, Engineering and Construction register. aecmag.com
Parametric automation
mixed-use complex in London’s
The space to the north of London’s King’s Cross railway station has been undergoing an urban transformation for more than 15 years. Residential apartments, offices, a shopping complex and more have been built in and around the area’s historical buildings, drawing Londoners to a part of the city that people used to avoid.
Global engineering firm Arup has been involved in much of the work, including designing the structural elements for one of the final development projects: King’s Cross R8. The project consists of two 13-storey buildings joined by a podium, combining affordable social housing with rental space for small business owners.
A key challenge on the project was the location, with the development running immediately adjacent to three brick tunnels constructed in the 1700s. All the trains going in and out of King’s Cross station run through these tunnels, which are sensitive to movement. As a result, every design milestone for anything constructed within a certain proximity to the station had to first go through an approval process with London’s rail-network operator.
Such approvals can understandably take time and potentially knock a project off schedule. But thanks to the use of parametric design and BIM – specifically through the Tekla-Grasshopper Live Link – the team from Arup was able to keep the work moving.
Parametric design, or data-driven design, is guided by a set of interconnected parameters and roles, defined and inputted by the engineer, with these parameters then generating or controlling the design output into a parametric BIM modelling tool. Through the use of tools such as Grasshopper, engineers can benefit from the ability to quickly run various design iterations to optimise the structural design, as well as aiding the creation of the geometrically complex. What’s more,
with all parameters and data interconnected, the change management process is also automated and simplified.
Arup senior structural engineer and project lead, Gordon Clannachan, explained: “We had to produce a number of drawings for the network-rail approval process. Although these needed to be done at an earlier stage than we would typically do on projects, they allowed the client to fast-track the approvals process prior to the main contractor starting on site. Using Tekla to automate the BIM model was essential for this work. As the design scheme evolved, we were able to respond very quickly thanks to Tekla’s automation-enabling tools.”
The team put parametric design at the heart of all the project’s workflows, pushing or pulling data and geometry to and from Tekla Structures to improve the efficiency of everyday tasks. The engineers also created a script that automated the calculation of the loads bearing down on the concrete columns and walls. This helped to further optimise the design and reduce the amount of concrete in the building’s foundations.
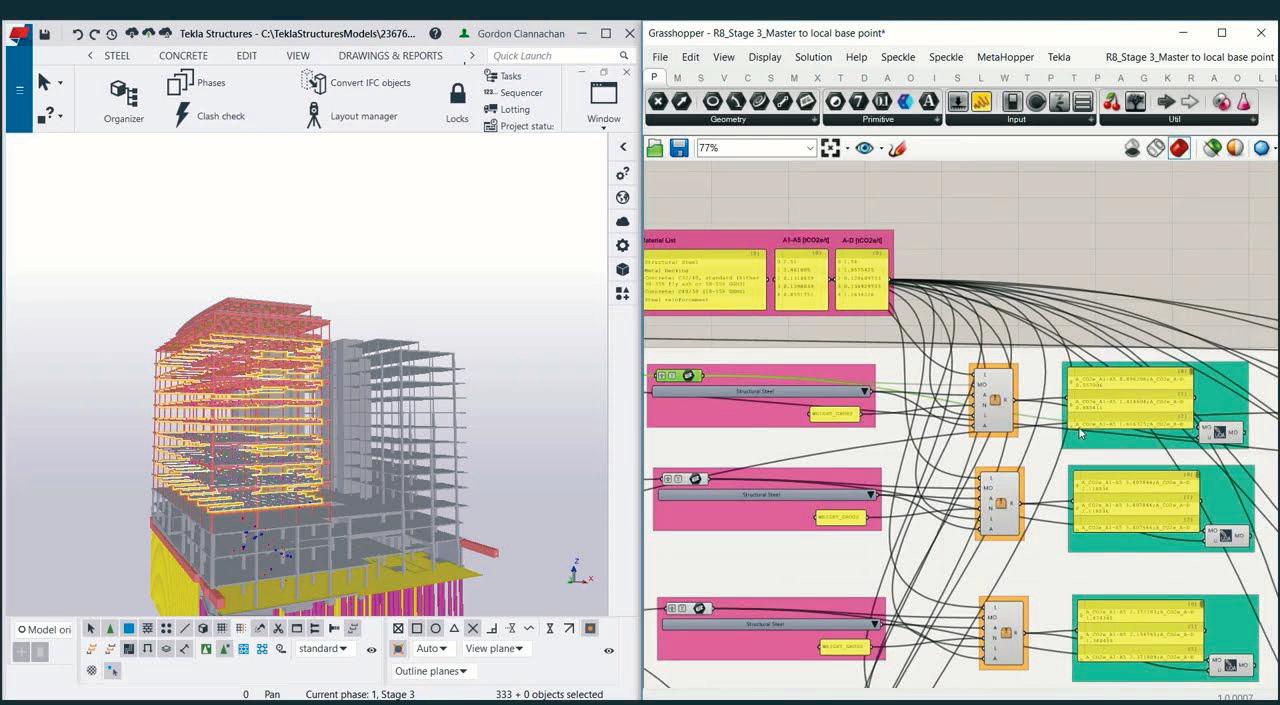
Arup also used the Tekla-Grasshopper integration to develop their own scripts for calculating the embodied carbon footprint of all structural elements. The Tekla Organizer tool was then used to set up templates to export the embodied carbon of every element by material, and for different embodied-carbon stages. These calculations were reported against targets that have been set for 2030 and beyond.
“We have a responsibility to take ownership of the embodied carbon in the structures we design and to use our influence to reduce the carbon impact of our projects,” said Gordon. “If you really want to influence carbon-related decisions, then you need to automate these calculations. The live-link integration between Tekla and Grasshopper is great for this too. We built the carbon factors into the Grasshopper script and parametrically linked the data.”
“I always try to look for ways to do each project better than the one before, rather than just defaulting to repeating the same methods. Pushing automation into our workflows makes us more efficient in how we deliver projects and respond to changes. The structural team believed in what we were doing and put a lot of hard work into developing these tools, which we can now use on the next project too.”
■ www.tekla.com
41 www.AECmag.com January / February 2023
Case study
Arup went all-in on parametric design for a
King’s Cross. With the Tekla-Grasshopper Live Link, structural work could continue at pace while design-milestone approvals were handled in parallel
‘‘
Pushing automation into our workflows makes us more efficient in how we deliver projects and respond to changes
’’
Introducing
the All New Lenovo ThinkPad® P16
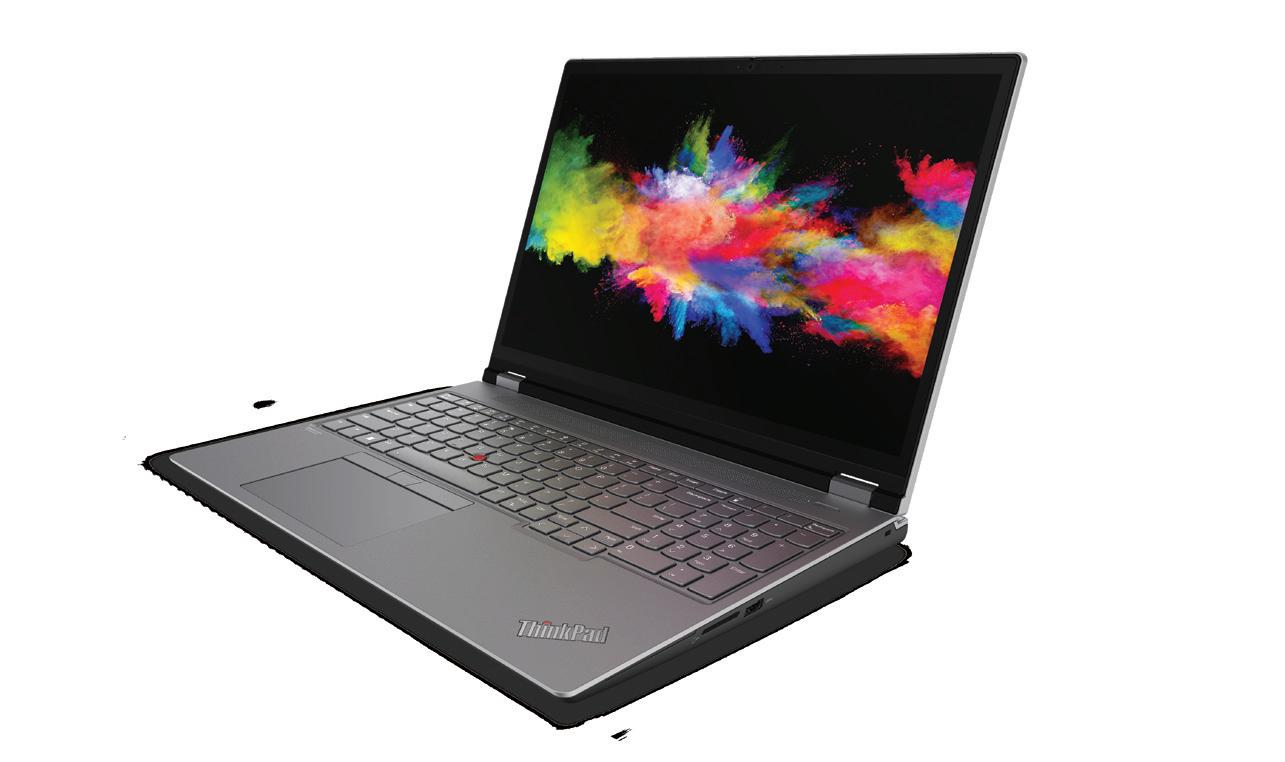
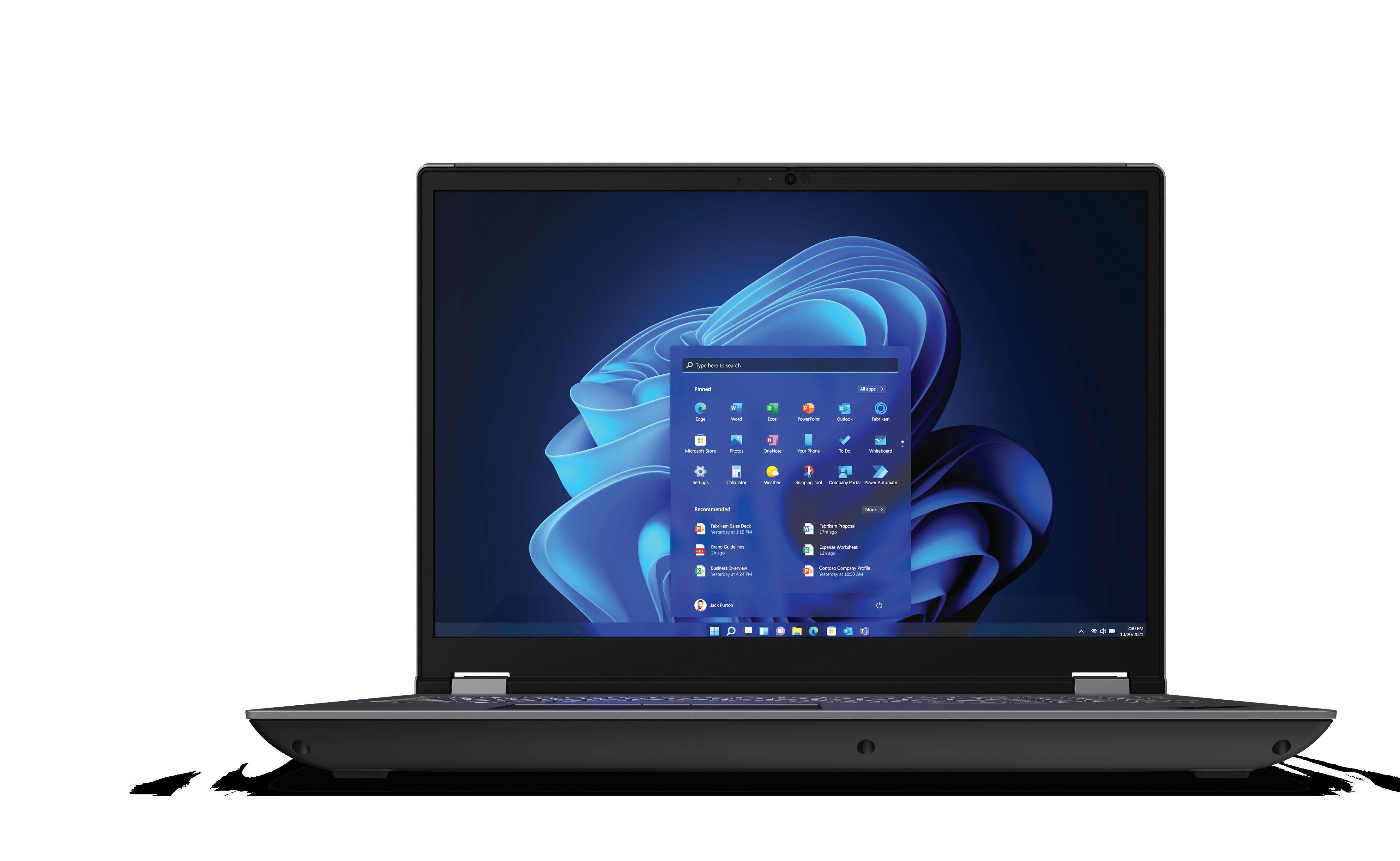
Mobile Workstation
and machine learning capabilities, the Lenovo ThinkPad® P16 Mobile Workstation is now powered by the Intel® Arc™ Pro A30M Mobile GPU. Uniting fluid viewports, the latest in visual technologies, and rich content creation in a portable 16” mobile workstation. This system combines a fresh, modern look with powerful professional graphics.
• Ray Tracing GPU Hardware Acceleration
• Dedicated GPU AI Accceleration

• 4GB High Speed Graphics Memory
• 16:10 Aspect Ratio with 4x Display Options

• Lenovo ThinkShield Security
• All-new 12th Gen Intel® Core™ HX processors
• Software Certifications for Professional Apps
intel.com/ArcProA30M © Copyright 2022 Intel Corporation. All rights reserved. Intel, the Intel logo, and other Intel marks are trademarks of Intel Corporation or its subsidiaries. Intel Arc Graphics is a trademark of Intel Corporation in the U.S. and/or other countries. Other names and brands may be claimed as the property of others. P16


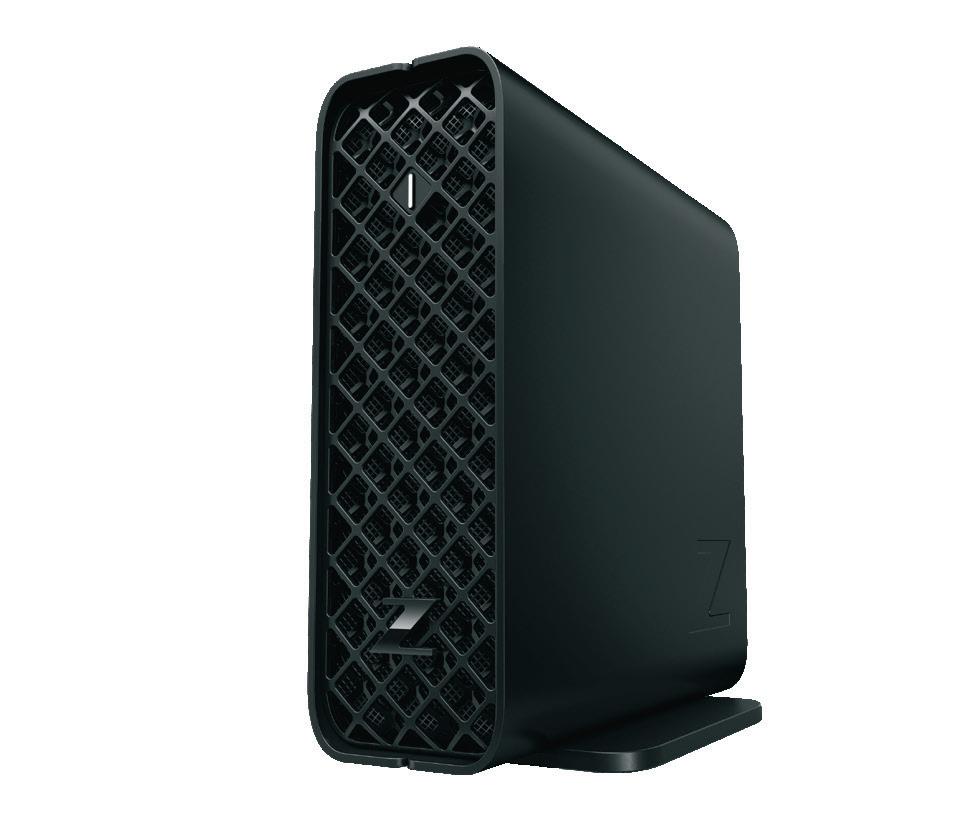
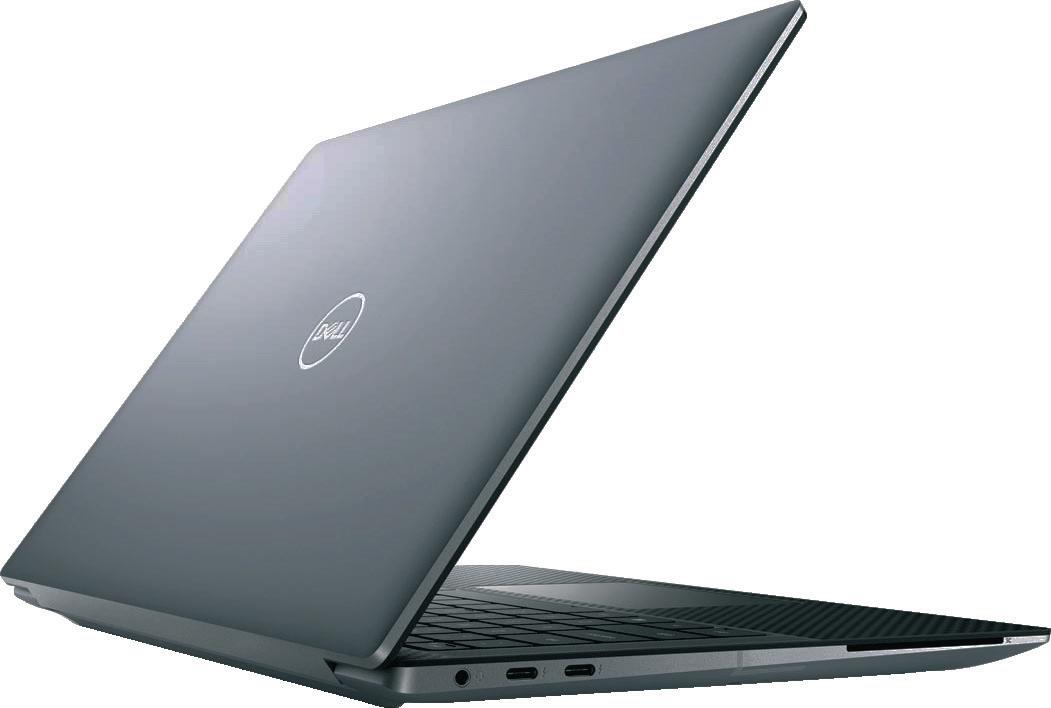
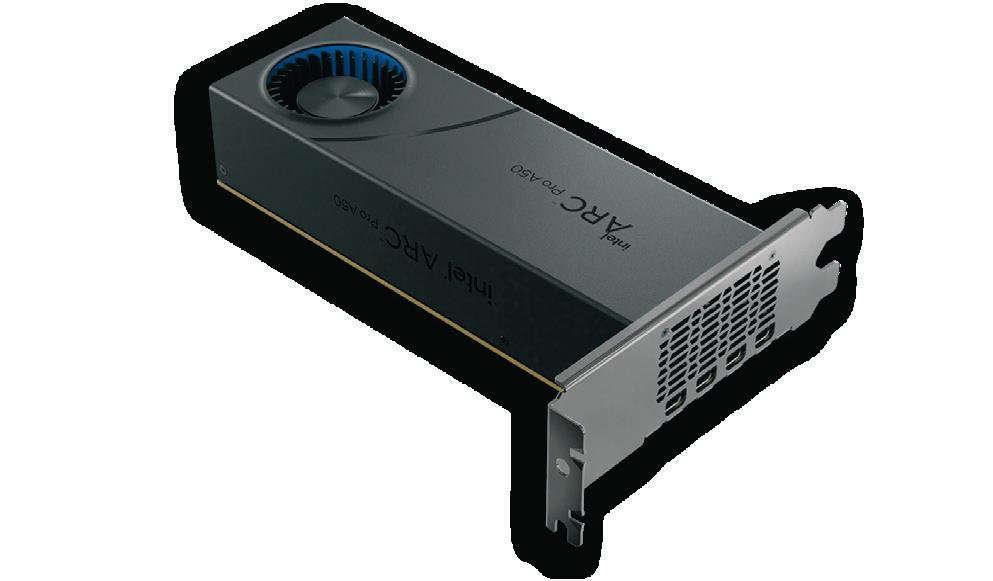
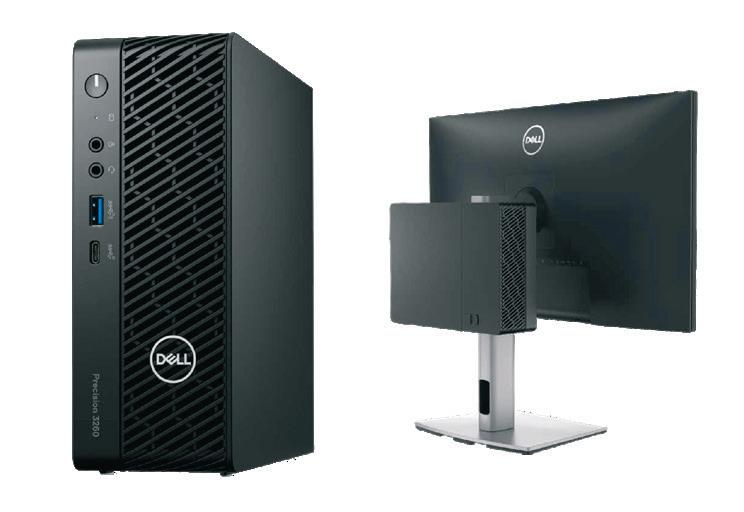
Workstation special report for CAD, BIM, visualisation and beyond JANUARY / FEBRUARY 2023 | AECMAG.COM THE BATTLE OF THE CPUs 13th Gen Intel Core versus AMD Ryzen 7000 for CAD-centric workflows MINI WORKSTATIONS Powerful machines, pretty on your desktop or hidden behind a display INTEL ARC PRO What do Intel’s long awaited discrete GPUs mean for CAD and viz? Slimline laptops Super portable sub 20mm workstationsmobile Exclusive review Vs


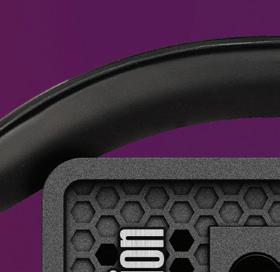
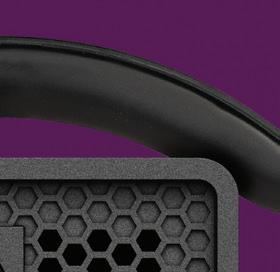


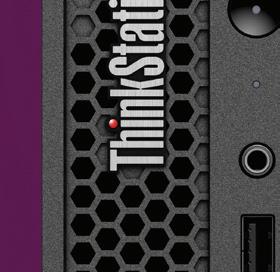



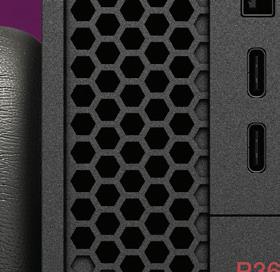
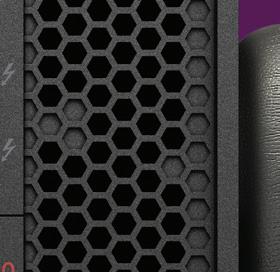


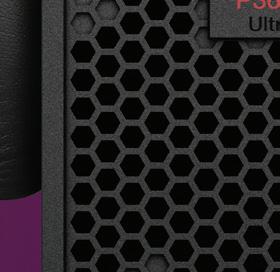



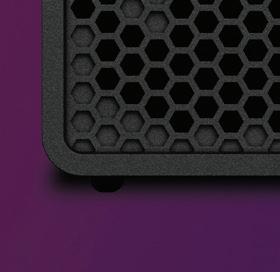
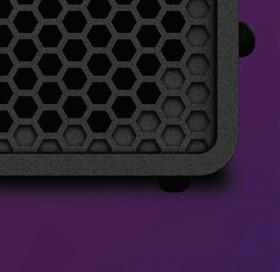

We need to talk about energy
It feels a little hypocritical to kick off this Workstation Special Report with some advice on how to save energy. After all, I’ve spent the last two months testing workstations with some of the most demanding design and visualisation tools. The fastest processors get lauded, but they are almost always the biggest consumers of electricity.
We all know we need to use less energy to protect the environment, but there’s nothing like a global energy crisis to focus the mind. The fact is that the energy consumption of processors has been rising steadily. Today we have mainstream CPUs that draw over 250W at peak and highend GPUs that hit 450W. And even though we’ve had the coldest snowy December in years, you can still warm a home office with a few high-performance machines. Thank goodness we didn’t do the Workstation Special Report this summer!
Performance per watt has always been a metric for workstations, but how many of us have really purchased a machine with that in mind?
We buy our light bulbs and appliances based on energy efficiency, run our washing machines in eco mode. Some of us even drive our cars at 56 mph — if the authorities have cleared the snow.
To learn how to save energy, we first need to understand how much our workstation consumes. The easiest way to do this is with a power meter. Simply plug it into a mains socket, then plug your workstation directly into that. It measures how much energy your entire workstation consumes in realtime, in watts and kWh. Fancier ‘smart’ devices can track usage through an app. While memory, storage, motherboard, PSU, and fans all use energy, the CPU and GPU are by far the biggest consumers in your workstation. To understand how these work in relation to your workflows, you can get a pretty good idea with Windows Task Manager > Performance.
For the CPU, expect to see 100% usage when rendering. In CAD, it’s much lower, as fewer cores are used. For the GPU, realtime visualisation and GPU rendering will also use 100% of GPU resources – again, this is usually much less for CAD.
All processors have a sweet spot where they run most efficiently. After that point there are diminishing returns, and you’ll need to pump a lot more power into the chip to increase frequency and therefore performance. As a result, running CPUs at slightly lower frequencies can save power without slowing things down too much.
Windows has built in power settings to control how much the CPU boosts. To explore the impact of this we rendered an 8K scene in KeyShot. With a highperformance power plan on a Dell Precision 5470 mobile workstation with the 45W Intel Core i7-12800H CPU (see page WS28) it consumed 0.025 kWh and took 18 mins 18 secs. The same scene rendered with an energy saving power plan used 0.022 kWh and took 24 mins 32 secs. Halving the number of cores had the opposite effect, increasing power usage to 0.033 kWh and taking 36 mins 31 secs.
Of course, some processors are more power hungry than others and the new 125W+ Intel Core i9-13900K (see page WS04) is one of the hungriest. The Boxx Apexx 4, for example (see page WS17) , used 0.042 kWh to render the same scene, although it did this in 6 mins 09 secs. But wouldn’t be nice if we could have our cake and eat it too? Save energy and still get the same (or very similar) performance out of your workstation. Well, you might just be able to do that by undervolting your processor. Modern CPUs allow you to lower the amount of power that they receive, but without necessarily slowing them down. It’s generally reserved for people who know what they’re doing, so proceed with caution, or ask your custom
workstation provider if that’s an option. The temptation when speccing out a workstation is to go for as powerful components as you can afford. With ray tracing, more performance generally means lower render times, so there’s a tangible benefit. However, for real time 3D there is a danger of paying for performance you simply don’t need. If your viz datasets aren’t that complex and you can smoothly navigate your scene with a 70W GPU like the Nvidia RTX A2000, do you really need the 200W Nvidia RTX A4500? Your workstation will consume more power and you probably won’t notice a difference.
Another tip is don’t waste compute resources. Some viz tools will continue to render the viewport when idle, so switch them off when not required. This includes Unreal Engine (GPU), Twinmotion (GPU), KeyShot (CPU / GPU), Solidworks Visualize (CPU / GPU) and others.

Also ask yourself some questions: does your render really need that many passes? Do you really have to have it back so quickly? Could you render at a lower resolution? Could you use AI denoising?
Finally, hybrid renderers can use both GPU and CPU resources, but because the code is generally optimised for the GPU, the contribution of the CPU can be quite small. It can still use lots of energy though, so disable it in the settings.
Final thoughts
With new technology, pushing components to their limits seems a natural thing to do. But this not only increases energy usage of the workstation but can also have a knockon effect on our working environment. This winter, the heat given out by the powerful machines tested for this report was certainly welcome. In summer, less so. It’s not only your workstation fans that need to work harder, it’s your office air con as well.
Of course, we all have jobs to do and deadlines to meet. But some small adjustments to your workstation config, workflows, habits, or purchasing decisions can make a big difference.
Driving at 56 mph down the M1 motorway might not feel that exciting, but if it helps save you money and lessen your environmental impact, there’s much to be said for slow and steady win the race.
workstation special report WS3 www.AECmag.com January / February 2023
No one wants their workstation to go slower. But in a world obsessed with bigger, better, faster, should we be paying more attention to how much energy they consume? asks Greg Corke
‘‘
Don’t waste compute resources. Some viz tools will continue to render the viewport when idle, so switch them off when not required ’’
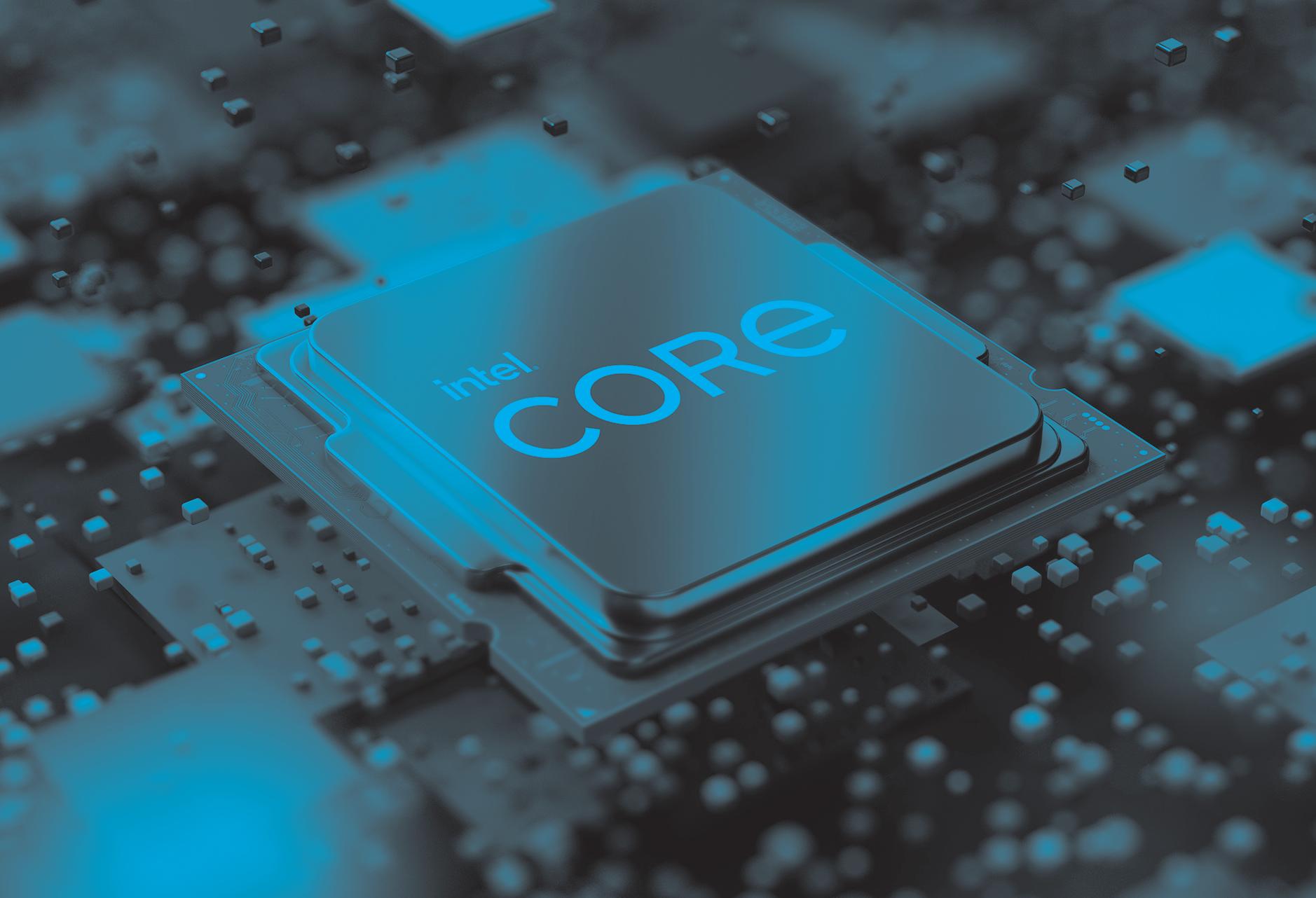
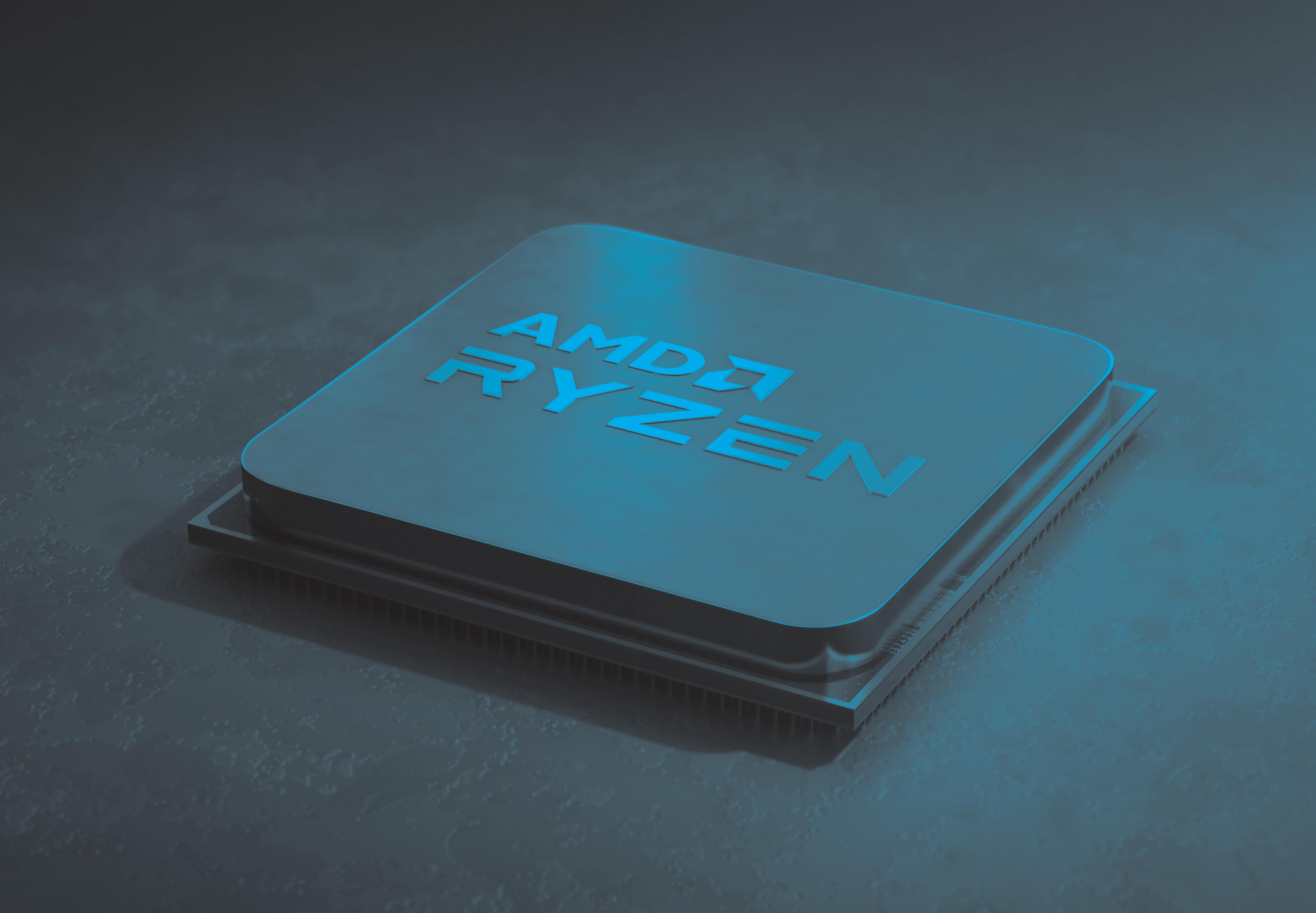
workstation special report
Vs
Intel Core vs AMD Ryzen for
CAD, BIM and beyond
Over the last few years, competition between AMD and Intel has been intense. This is particularly true with AMD Ryzen and Intel Core, popular processors for mainstream desktop workstations.
AMD has maintained a performance lead in extremely multi-threaded workflows like rendering, but the battle for supremacy in single-threaded applications like CAD and BIM, has been hard fought. To a certain extent, AMD and Intel have been playing leapfrog with each new generation since late 2020.
Autumn 2022 saw the launch schedules of both chip manufacturers align. The AMD Ryzen 7000 Series was announced in August while 13th Gen Intel Core got its first public airing in September. High on frequency, these mainstream workstation processors are ideal for CAD and BIM, but still offer plenty for multithreaded workloads including rendering, simulation, point cloud processing, photogrammetry, CAM and more.
Both processor families are now
available in workstations from specialist manufacturers like Armari, Workstation Specialists, BOXX and Scan (who provided the test machines for this article - see page WS14) . We’ve yet to see machines from the major workstation manufacturers. However, this is standard from HP, Lenovo, Dell and Fujitsu – there is always a bit of a lag between launch and support of new technologies.
AMD Ryzen 7000 Series
The Ryzen 7000 Series of desktop processors is based on AMD’s 5nm ‘Zen 4’ architecture. There are four models, ranging in frequency and number of cores.
The top-end AMD Ryzen 9 7950X has 16-cores and a max boost frequency of up to 5.7 GHz. The lower end processors have slightly lower clock speeds and fewer cores but are considerably cheaper. The AMD Ryzen 5 7600X, for example, has six cores and a max boost of 5.3 GHz, but is less than half the price of the Ryzen 9 7950X. The full line up can be seen in the table below. Compared to the previous generation
Ryzen 5000 Series, the number of cores for each class of processor remains the same. All models support simultaneous multithreading (AMD’s equivalent to Intel Hyper-Threading). This utilises twice the number of threads as physical cores to help boost performance in certain multi-threaded workflows, such as ray trace rendering.
Ryzen 7000 gets its performance uplift from a significant rise in base and boost frequency, a claimed 13% increase in Instructions Per Clock (IPC), double the Level 2 cache and support for DDR5 memory (up to 128 GB).
One trade-off with the new chips is a significant increase in Thermal Design Power (TDP), a measure of power consumption under the maximum theoretical load. The top two Ryzen 7000 Series models feature a TDP of 170W and a peak power of 230W, compared to 105W and 142W in the previous generation. However, the CPUs are only likely to draw such power when using multiple cores in combination with Precision Boost
workstation special report WS5 www.AECmag.com January / February 2023
With 13th Gen Intel Core and AMD Ryzen 7000, competition in workstation CPUs has never been so strong. Greg Corke explores the best CPUs for designcentric workflows from CAD and BIM to reality modelling and rendering
AMD Ryzen 5 7600X AMD Ryzen 7 7700X AMD Ryzen 9 7900X AMD Ryzen 9 7950X Intel Core i5-13600K Intel Core i7-13700K Intel Core i9-13900K # of CPU Cores 6 8 12 16 14 (6 P-cores + 8 E-cores) 16 (8 P-cores + 8 E-cores) 24 (8 P-cores + 16 E-cores) # of CPU Threads 12 16 24 32 20 24 32 Base Frequency 4.70 GHz 4.50 GHz 4.70 GHz 4.50 GHz 3.50 GHz (P-cores) 2.60 GHz (E-cores) 3.40 GHz (P-cores) 2.50 GHz (E-cores) 3.00 GHz (P-cores) 2.20 GHz (E-cores) Max Boost / Turbo Frequency 5.30 GHz 5.40 GHz 5.60 GHz 5.70 GHz 5.10 GHz (P-cores) 3.90 GHz (E-cores) 5.40 GHz (P-cores) 4.20 GHz (E-cores) 5.80 GHz (P-cores) 4.30 GHz (E-cores) Cache L1 Cache - 384 KB L2 Cache - 6 MB L3 Cache - 32 MB L1 Cache - 512 KB L2 Cache - 8 MB L3 Cache - 32 MB L1 Cache - 768 KB L2 Cache - 12 MB L3 Cache - 64 MB L1 Cache - 1 MB L2 Cache - 16 MB L3 Cache - 64 MB L2 Cache - 20 MB Smart Cache (L3) - 24 MB L2 Cache - 24 MB Smart Cache (L3) - 30 MB L2 Cache - 32 MB Smart Cache (L3) - 36 MB Default TDP 105 W 105 W 170 W 170 W 125 W 125 W 125 W Peak / Max Turbo power 142 W 142 W 230 W 230 W 181 W 253 W 253 W Price (Ex VAT) (from scan.co.uk 11/11/22) £274 £350 £467 £633 £283 £392 £558
Overdrive (PBO), a feature of Ryzen CPUs that increases voltages to allow the CPU to clock higher.
13th Gen Intel Core
The 13th Gen Intel Core processor family (codenamed ‘Raptor Lake’) picks up where 12th Gen Intel Core ‘Alder Lake’ left off, with a hybrid architecture that features two different types of cores: Performancecores (P-cores) for primary tasks and slower Efficient-cores (E-cores).
The P-cores support Hyper-Threading, Intel’s virtual core technology, so every P-core can run two threads. E-cores do not support Hyper-Threading. Workloads are split ‘intelligently’ using Intel’s Thread Director.
The big difference with 13th Gen Intel Core is that it has more E-cores than its predecessor. The flagship Intel Core i913900K, for example, has 16, double that of the Core i9-12900K. This can deliver a big performance boost in highly multithreaded workflows like rendering.
Of course, the P-cores have also been enhanced and while their number remains the same (a total of eight with the Core i913900K), Intel says users can expect up to 15% better single-threaded performance compared to the previous generation with an IPC increase and a Max Turbo frequency of 5.8 GHz.
13th Gen Intel Core is even more power hungry than AMD Ryzen 7000. The top two models feature a TDP of 125W and a max turbo power of 253W. Power consumption of the Core i9-13900K is on par with the AMD Ryzen 9 7950X in single threaded workflows but significantly higher in multi-threaded workflows (more on this later).
Other features include up to two times the L2 cache and increased L3 cache, plus support for up to 128 GB of memory (DDR5 or DDR4).
While the spotlight is on the flagship Core i913900K, Intel has launched a total of six 13th Gen Intel Core processors – three with integrated graphics and three without.
As with AMD, the other models trade off frequency and cores for a lower price. However, the drop in clock speed is more dramatic. The Intel Core i5-13600K, for example, has 6 P-cores, 8 E-cores, and Max Turbo frequency of 5.10 GHz.
Intel’s hybrid architecture
The idea behind Intel’s hybrid architecture is that critical software, especially current
active applications, runs on the P-cores, while tasks that are not so urgent run on the E-cores. This could be background operations such as Windows updates, anti-virus scans, hidden tabs on a web browser, or applications that have been minimised or placed in the background (more on this later).
To help assign tasks to the appropriate cores, 13th Gen Intel Core CPUs include a hardware-based “Thread Director”. Intel states that this works best with Windows 11. We have not done any real testing across operating systems but have heard reports that some applications will only run on the E-cores on Windows 10. It may also be helpful to use the latest software releases or service packs.
Splitting out the CPU into P-cores and E-cores doesn’t mean that highly multi-threaded processes simply run on the P-cores, leaving the E-cores idle. In ray trace rendering software like V-Ray or KeyShot, for example, the Intel Core i9-13900K will max out all 24 cores and 32 threads.
Of course, in modern design workflows, multi-tasking is common, and architects and engineers often use multiple applications at the same time. Thread Director allows you to deprioritise certain processes by simply minimising an application or moving it to the background by maximising another. This forces the calculations for the inactive application to run on the E-cores only, leaving the more powerful P-cores free for the active application.
Having this level of control can be useful if you often run concurrent compute intensive applications, such as rendering, point cloud processing, CAM, photogrammetry and others. It allows you to prioritise tasks quickly and easily, on the fly.
The downside of this approach is when the foreground application is less demanding. If, for example, you’re modelling in Solidworks or Revit, and rendering in the background with V-Ray or KeyShot, you don’t really need to dedicate eight superfast P-Cores to a CAD or BIM application which, in many parts, can only take advantage of a single core.
One way round this is to keep both applications in the foreground, perhaps each on their own monitor, or even leaving a tiny bit of the application visible.
While our testing went no further, there may be other solutions, such as assigning applications to specific cores using Processor Affinity in Task Manager. However, this would only be temporary fix until reboot. Maybe a tool like Process Lasso or Prio could give applications permanent priority.
Availability
Comparing AMD Ryzen 7000 with 13th Gen Intel Core, isn’t just about specs, performance, and features – it’s also about the machines you can buy. When it comes to workstations, not all customers have a free choice of supplier, with many large AEC firms only allowed to procure IT from a major global manufacturer like Dell, HP, Lenovo or Fujitsu.
While both 13th Gen Intel Core and AMD Ryzen 7000 Series workstations are available now from specialist manufacturers like Scan, BOXX, Armari and Workstation Specialists, we expect Intel to continue to dominate in mainstream workstations from the major global manufacturers.
Lenovo is currently the only one out of HP, Dell and Fujitsu to offer an AMD Ryzen desktop processor in a mainstream workstation, and that is with the AMD Ryzen Pro 5000 in the ThinkStation P358, which launched August 2022. Whether Ryzen 7000 (and the Ryzen Pro 7000 that will presumably follow) becomes the catalyst for others to follow suit remains to be seen.
Test setup
For our testing we focused on the top end models from both processor families – the AMD Ryzen 9 7950X (16-cores, 32-threads, and a max boost clock of up to 5.7 GHz) and the Intel Core i9-13900K (8 P-cores, 16 E-cores, 32-threads and a max turbo frequency of 5.8 GHz).
Our CPUs were housed in very similar workstations — the AMD Ryzen 9 7950X in the Scan 3XS GWP-ME A132R and the Intel Core i9-13900K in the Scan 3XS GWP-ME A132C.
Apart from the CPUs and motherboards, the other specifications were almost identical. This includes the 240mm Corsair H100i Pro XT hydrocooler. The other specs can be seen below. Windows Power plan was set to high-performance.
• CPU – AMD Ryzen 9 7950X
• Motherboard – Asus TUF B 650-Plus WiFi
workstation special report WS6 www.AECmag.com January / February 2023
Scan 3XS GWP-ME A132R (AMD Ryzen 7000 workstation)
‘‘
The AMD Ryzen 9 7950X starts to show real benefits when rendering, a process that can harness every single core, all the time ’’
Scan 3XS GWP-ME A132C (13th Gen Intel Core workstation)
• CPU – Intel Core i9 13900K
• Motherboard – Asus Z790-P WiFi
Common components
• Memory – 64GB (2x 32GB) Corsair Vengeance DDR5 5,600MHz
• System Drive – 2TB Samsung 980 Pro NVMe PCIe 4.0 SSD
• Cooling – Corsair H100i Pro XT
• PSU – 750W Corsair RMX, 80PLUS Gold
• GPU – Nvidia RTX A4500 (20 GB)
• Networking – 2.5GbE NIC, WiFi
• Operating System – Microsoft Windows 11 Professional 64-bit
Turn to page WS14 for a full review of both workstations.
On test
We tested both workstations with a range of real-world applications used in AEC and product development. We also compared performance figures from previous generation workstations, including 11th Gen Intel Core (Core i9-11900), 12th Gen Intel Core (Core i9-12900K) and AMD Ryzen 5000 (Ryzen 5950X). The comparisons aren’t perfect; the older machines all ran Windows 10 with different memory, storage, and cooling configs, but should still offer a pretty good approximation of relative performance.
CAD, BIM and beyond
CAD applications like DS Solidworks and Autodesk Inventor, and BIM authoring tools like Autodesk Revit, are bread and butter for product designers, engineers, and architects. In the main they are single threaded and while some processes can use a few CPU cores, it’s only usually ray trace rendering that can take full advantage of all the processor cores, all the time.
In Autodesk Revit 2021 using the RFO v3 benchmark the Intel workstation was around 10% faster in model creation and export, and, surprisingly, around 5% faster when rendering. We saw similar results in Solidworks 2021 using the SPECapc 2021 benchmark, although Intel’s lead was extended considerably in ‘model rebuild’.
With the InvMark for Inventor benchmark by Cadac Group and TFI, Intel had a small lead in most sub tests, which are either single threaded, only use a few cores (threads) concurrently, or use a lot of cores, but only in short bursts. AMD fared better in the rendering sub test, which uses all available cores, and when opening files and saving to disk.
Both the Solidworks and Inventor benchmarks also test CAD-native simulation capabilities through Solidworks Simulate and Autodesk Inventor dynamic simulation / FEA. These tests use a few CPU cores, whereas some of the more advanced simulation tools, such as Ansys Mechanical, can take advantage of more.
Here, it’s worth pointing out the chart above where you can see how frequency drops as more cores (threads) are enabled.
Between 1 and 8 threads, Intel maintains a higher frequency than AMD, so this helps give Intel a lead in workloads that use a similar number of threads.
Of course, the core code in many CAD tools is quite old and new generation tools, including nTopology for design for additive manufacturing, is built from the ground up for multi-core processors (and, more recently, GPU computation). For our nToplogy geometry optimisation test we solely focused on the CPU and, with all
cores in use, the Intel workstation had the edge over AMD.
Reality modelling
Reality modelling is becoming much more prevalent in the AEC sector. Agisoft Metashape is a photogrammetry tool that generates a mesh from multiple hires photos. It is multi-threaded, but uses CPU cores in fits and starts, and uses a combination of CPU and GPU processing.
We tested using a benchmark from specialist US workstation manufacturer Puget Systems. In most of our tests the Ryzen 9 7950X performed poorly and was even slower than the Ryzen 5950X. Intel had a clear lead – between 25% and 39% faster.
In point cloud processing software, Leica Cyclone Register 360, which can run on up to five CPU threads on machines with 64 GB of memory, Intel had a 7-10% lead when registering both of our point
workstation special report WS7 www.AECmag.com January / February 2023
0 1 2 4 6 8 10 12 14 16 18 20 22 24 26 28 30 32 5.8 5.7 5.6 5.5 5.4 5.3 5.2 5.1 5.0 4.9 4.8 4.7 4.6 4.5
Number
Processor frequency (GHz) Intel Core i9-13900K workstation AMD Ryzen 9 7950X workstation 0 1 2 4 6 8 10 12 14 16 18 20 22 24 26 28 30 32 500 450 400 350 300 250 200 150 100 50 0 Number of threads Total system power draw (Watts) Intel Core i9-13900K workstation AMD Ryzen 9 7950X workstation Total
Processor frequency in relation to number of CPU threads used (using Cinebench R23 custom run)
of threads
system power draw in relation to number of CPU threads used (using Cinebench R23 custom run)
workstation special report WS8 www.AECmag.com January / February 2023 www.develop3d.com December 2022 / January 2023 workstation special report InvMark for Autodesk Inventor CPU tests 2,141 2,307 1,832 1,855 1,272 1,959 2,166 1,725 1,455 1,477 2,487 2,615 1,740 1,522 1,686 5,593 5,706 3,555 3,671 1,894 1,544 1,743 1,337 1,088 1,237 2,757 2,807 1,473 1,390 1,499 1,364 1,240 1,140 963 1,159 2,509 2,611 2,339 1,777 1,992 1,434 1,473 1,377 1,263 1,313 Modelling Drawing Assemblies Ray Tracing Data Translation Opening files Saving to disk Dynamic Sim FEA Benchmark score (bigger is better) 1.23 6 Solidworks 2021 SPECapc benchmark CPU tests 0 1 2 3 4 5 6 7 8 6.25 6.53 4.50 4.35 2.63 1.77 2.93 2.87 1.53 2.39 2.77 3.04 2.62 2.05 2.20 2.07 2.265 1.90 1.64 1.86 CPU Raytrace CPU Rebuild CPU Convert CPU Simulate Benchmark score (bigger is better) 1.23 Autodesk Revit 2021 RFO v3 benchmark CPU tests Model creation Export Rendering Time secs (smaller is better) 1.23 68.9 61.5 70.2 89.5 79.1 211.4 189.6 211.9 282.0 235.3 19.8 18.8 26.4 26.6 42.3 Cinebench R23 benchmark Ray trace rendering 0 5000 10000 15000 20000 25000 30000 35000 40000 Single core test Multi-core test Benchmark score (bigger is better) 1.23 2,022 2,193 1,579 1,649 37,601 37,862 24,361 14,854 KeyShot 10 Ray trace rendering (bike model - 128 passes) 0 50 100 150 200 250 300 350 400 86.7 104.4 356 391.5 3,840 x 2,378 resolution 7,680 x 4,758 resolution Time secs (smaller is better) 1.23 AMD Ryzen 9 7950X Intel Core i9-13900K Intel Core i9-12900K AMD Ryzen 9 5950X Intel Core i9-11900 AMD Ryzen 9 7950X Intel Core i9-13900K Intel Core i9-12900K AMD Ryzen 9 5950X Intel Core i9-11900 AMD Ryzen 9 7950X Intel Core i9-13900K Intel Core i9-12900K AMD Ryzen 9 5950X Intel Core i9-11900 AMD Ryzen 9 7950X Intel Core i9-13900K Agisoft Metashape Professional 1.73 Puget Systems benchmark 0 1000 2000 3000 4000 5000 6000 135 84 120 111 405 314 426 391 2,244 1,446 2,095 2,439 5,985 4,490 5,994 5,888 Rock model School Map School model Park Map Time secs (smaller is better) 1.23 AMD Ryzen 9 7950X Intel Core i9-13900K AMD Ryzen 9 5950X Intel Core i9-11900 AMD Ryzen 9 7950X Intel Core i9-13900K AMD Ryzen 9 5950X Intel Core i9-11900
cloud datasets. In practice, the lead over the 11th / 12th Gen Intel Core and Ryzen 5000 would be even higher, as those machines had 128 GB memory, so the software used 6 CPU cores.
Rendering
The Ryzen 9 7950X starts to show real benefits when rendering, a process that can harness every single core, all the time. In V-Ray and KeyShot, two of the most popular tools for design visualisation, the Ryzen 9 7950X showed around a 10% lead over the Core i9-13900K.
In Unreal Engine, the lead was smaller when recompiling shaders, a process that uses every CPU core, along with the GPU.
In Cinebench 23, a benchmark based on Cinema4D, there was virtually nothing between the two processors.
We also did stress tests to see how CPU frequency dropped over time. When rendering in KeyShot, the Core i9-13900K started at 4.89 GHz, dropped to 4.63 GHz after a few minutes, but maintained that frequency for well over an hour. The Ryzen 9 7950X fared better here, starting at 5.5 GHz but then maintaining a solid 5.0 GHz.
Much of this is down to the relative power consumption of the two CPUs, which you can read more about later.
Multi-tasking
These days, very few architects, engineers or product designers use single applications and, with compute intensive workflows on the rise, such as reality modelling, rendering and simulation, it’s very important to consider a CPU’s ability to multi-task.
Even with the lower-end 13th Gen Intel Core and AMD Ryzen 7000 Series processors, which have fewer cores, it will be possible to leave one or more multi-threaded tasks running in the background, and still leave resources free for bread-and-butter 3D modelling.
To explore multi-tasking potential, we pushed both machines to their limits, with a demanding AEC workflow, consisting of point cloud processing and photogrammetry.
We registered a 24 GB point cloud dataset in Leica Cyclone Register 360 while, at the same time, processing a series of high-res photographs in Agisoft Metashape.
If done sequentially it would have taken the AMD machine 1,039 secs and the Intel 826 secs. However, running both jobs in parallel the AMD finished in 625 secs and the Intel in 646 secs. With more threads trying to run concurrently, clock speeds dropping, and some processes being pushed to slower E-Cores, the Intel
workstation starts to slow down.
To push the machines even harder we added ray tracing into the mix, rendering an 8K scene in KeyShot using 8 cores and 16 threads. Here, AMD’s 16 highperformance cores showed a real benefit, completing all three tasks in 729 secs compared to 779 secs on Intel.
Graphics
CPU speed has some influence over graphics performance, but the extent to which it does depends on the software. In Revit, an application renowned for being CPU limited, the Intel Core i9-13900K showed around a 7% performance lead over the AMD Ryzen 9 7950X when using the same Nvidia RTX A4500 GPU. This lead was smaller in Solidworks, which has a more modern graphics API that better harnesses the power of the GPU.
In Unreal Engine 4.26, an application renowned for being GPU limited, rather than CPU limited, the difference between Intel and AMD was negligible when testing with the Audi Car Configurator model.
Power consumption
Compared to the previous generations, both processors use a lot of power. The Intel Core i9-13900K has a Thermal Design
workstation special report WS9 www.AECmag.com January / February 2023 nTopology 3.24 Geometry optimisation 0 20 40 60 80 100 120 Bike seat (Voronoi pattern) Time secs (smaller is better) 1.23 37.61 35.80 63.63 68.39 116.06 V-Ray 5.0 benchmark Ray trace rendering 0 5000 10000 15000 20000 25000 30000 V-Ray 5.0 CPU Benchmark Score (bigger is better) 1.23 29,458 26,952 17,325 19,839 11,064 AMD Ryzen 9 7950X Intel Core i9-13900K Intel Core i9-12900K AMD Ryzen 9 5950X Intel Core i9-11900 6 Multi-tasking workflow benchmarks (Cyclone Register 360, Metashape and Keyshot) 0 200 400 600 800 1000 Cyclone and Metashape Cyclone, Metashape and Keyshot on 8 cores Time secs (smaller is better) 1.23 626 646 895 954 729 779 863 Test did not finish AMD Ryzen 9 7950X Intel Core i9-13900K AMD Ryzen 9 5950X Intel Core i9-11900 AMD Ryzen 9 7950X Intel Core i9-13900K Intel Core i9-12900K AMD Ryzen 9 5950X Intel Core i9-11900 6 Leica Cyclone Register 360 Point cloud registration 0 500 1000 1500 2000 Small dataset (24 GB) Large dataset (99 GB) Time secs (smaller is better) 1.23 477 427 Data not available 665 699 1,194 1,106 1,480 1,785 1,888 AMD Ryzen 9 7950X Intel Core i9-13900K Intel Core i9-12900K AMD Ryzen 9 5950X Intel Core i9-11900 Unreal Engine 4.26 Recompile shaders 0 50 100 150 200 Audi Car Configurator model Time secs (smaller is better) 1.23 189.7 194.5 AMD Ryzen 9 7950X (with Nvidia RTX A4500) Intel Core i9-13900K (with Nvidia RTX A4500)
’’
‘‘ Intel’s good all-round performance does come at a cost. While power demands of the two CPUs are similar in single threaded workflows, the Core i9-13900K soon starts piling on the watts when more CPU cores come into play
Power (TDP) of 125W and a max turbo power of 253W. The AMD Ryzen 9 7950X has a TDP of 170W and a peak power of 230W. But specs only tell part of the story.
In reality, the Intel chip draws noticeably more power in multi-threaded workflows than AMD. This was observed at the plug socket, when measuring power draw of the overall systems – taking into account CPU, motherboard, memory, storage, and fans.
When rendering in Cinebench using all cores, for example, the AMD workstation draws 341W at the plug, but the Intel workstation trumps this considerably with a whopping 451W. In KeyShot it’s even more with Intel at 509W and AMD at 382W
Power consumption in single threaded workflows is significantly lower and much more equal, with the AMD and Intel workstations drawing 127W and 122W respectively.
However, as you can see in the chart on page WS07, as core utilisation increases Intel soon starts drawing more power.
Of course, more power means more heat, which means the workstation’s fans must work harder. This has a knock-on effect on acoustics, and the Intel machine was noticeably louder when rendering, especially over long periods. This could potentially be mitigated with a higher-end all-in-one cooler.
But what you really want to know is how increased power usage might impact your electricity bill. Based on the current UK electricity rate of £0.34 per kWh for households (and £0.211 per kWh for businesses), rendering for eight hours a day, five days a week, would cost you £241 (£150) per year with the AMD Ryzen 9 7950X workstation and £319 (£198) per year with the Intel Core i9-13900K workstation.
While rendering all day long is an extreme use case, it should give some food for thought, especially if your firm uses multiple workstations. Energy prices are also set to rise in April 2023 (see page WS03 for more on energy use in workstations)
The verdict
For years, Intel was the only serious option for workstation processors. But now with AMD Ryzen 7000 and 13th Gen Intel core, designers, engineers and architects have real choice.

From our tests, the Intel Core i9-13000K demonstrates a clear lead over the AMD Ryzen 9 7950X in single threaded and lightly threaded workflows. And with more E-Cores than before, it has also closed the gap considerably in ray trace rendering.
For context, 18 months ago, AMD Ryzen offered nearly double the rendering performance of Intel Core (Ryzen 5000 vs 11th Gen). That lead has now shrunk to around 10% in some apps. And while AMD still comes out top when multi-tasking, Intel now competes much more strongly, even in scenarios where before it failed.
But Intel’s good all-round performance does come at a cost. While power demands of the two CPUs are similar in single threaded workflows, the Core i9-13900K soon starts piling on the watts when more CPU cores come into play. AMD’s superior power efficiency is a big win, both in terms of energy usage and acoustics.
Of course, Ryzen 7000 and 13th Gen Intel Core aren’t just about the top-end models. For CAD users on a tight budget, the Intel Core i5-13600K and AMD Ryzen 5 7600X look like great value CPUs. And with the 7600X having a slightly higher boost frequency, we expect there to be little between both processors in single threaded CAD or BIM workflows.
Since this article was written, Intel and AMD have added new models to their respective CPU families. Intel has introduced sixteen lower-powered 35- and 65-watt ‘Raptor Lake’ processors as well as a new ‘special edition’ Core i9-13900KS, which is almost identical to the Core i9-13900K but boasts a 6.0 GHz max turbo frequency and 150W base power.
Meanwhile, has AMD launched three new Ryzen 7000 Series processors - the Ryzen 9 7900, Ryzen 7 7700 and Ryzen 5 7600, all with slighly lower clock speeds than their ‘X’ suffix counterparts and with a TDP of 65W.
AMD has also announced the forthcoming Ryzen 7 7800X3D, Ryzen 9 7900X3D and Ryzen 9 7950X3D, which feature a much larger and faster cache, which could be important for certain workflows.
workstation special report WS10 www.AECmag.com January / February 2023
Solidworks 2021 SPECapc benchmark Graphics tests 0 1 2 3 4 5 6 4.71 4.80 5.40 5.37 Shaded with edges Shaded with edges with RealView and Ambient Occlusion Score (bigger is better) 1.23 AMD Ryzen 9 7950X (with Nvidia RTX A4500) Intel Core i9-13900K (with Nvidia RTX A4500) Autodesk Revit 2021 RFO v3 benchmark Graphics test 0 5 10 15 20 Standard graphics test Time secs (smaller is better) 1.23 18.17 16.88 AMD Ryzen 9 7950X (with Nvidia RTX A4500) Intel Core i9-13900K (with Nvidia RTX A4500) InvMark for Inventor (by Cadac Group and TFI) Graphics tests 0 1000 2000 3000 4000 5000 Standard graphics test Score (bigger is better) 1.23 4,874 4,997 AMD Ryzen 9 7950X (with Nvidia RTX A4500) Intel Core i9-13900K (with Nvidia RTX A4500) Unreal Engine 4.26 Graphics tests 0 5 10 15 20 Audi Car Configurator model Frames Per Second (bigger is better) 1.23 17.37 17.16 AMD Ryzen 9 7950X (with Nvidia RTX A4500) Intel Core i9-13900K (with Nvidia RTX A4500)
Your choice of CPU has very little bearing on 3D performance in GPU limited applications like Unreal Engine




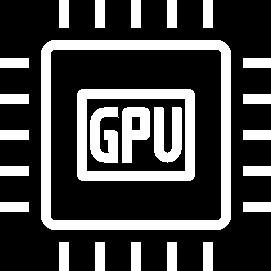





Test drive Frame today! USE CODE: FRAMEAECMAG CAD in the cloud! nutanix.com/frame Deploy to the cloud of your choice. AWS, Azure, GCP, or Nutanix. Support for GPU and CPU - only instances. NVIDIA and AMD. Access 3D/CAD and design apps from any device with a browser. Run your apps in stunning 4K, up to 60fps, with 4 displays. 60 FPS Cloud control plane is always evergreen. No painful upgrades. Native, in - session, video - conferencing. No plug - ins required.
Professional graphics 101:
A guide to choosing the right GPU.
Modern graphics cards (or GPUs) are complex pieces of hardware which should improve performance within the viewport, but should also improve visual clarity and accuracy. Although there is no reason they should be daunting pieces of hardware. This article aims to offer some simple guidance on how GPUs work and considerations to help increase software performance. Let’s begin with the most common question:
Do I choose a gaming GPU or a professional GPU?
Both are designed for different tasks and software needs. If you want to mostly play games, then choose a purpose-built gaming GPU. If you use business critical software requiring hardware validation or certifications, then a professional GPU is right for you. These are optimized for 24x7 usage with warranties that characteristically last for a lengthy 3 years. Professional GPUs can carry more memory than their gaming counterparts, although the underlying graphics architecture can be similar. Other main differences are the physical card design and layouts, Pro GPUs are built for workstation case needs, which requires different power connector positions, different fan designs, and have different thermal considerations to their counterparts - particularly how hot air is exhausted out the GPU and overall system. The next consideration is overall host system portability.
Do I choose a mobile or deskside system?
Recent mobile laptops (or mobile workstations) are now as powerful as many tower or deskside equivalents. There are benefits to a larger system, such as component upgradeability and multiple GPU support, but for typical CAD workflows a mobile system can be adequate. When looking to matching GPUs in both choices, you won’t see much performance or feature difference between the comparable GPUs, although mobile laptops can mean less dedicated graphics memory.
Windows can require more RAM, so GPU requirements are increasing.
6GB is a great sweet spot for traditional CAD.
Scott Jackson, Intel,
Director, Product Management.
Typical GPU performance needs by task
High-end GPUs: are great for real time experiences, simulations and GPU rendering tasks. They often draw the most power.
Medium workload GPUs: are great for 2D and 3D CAD/BIM projects, along with typical image and video editing.
Does expensive graphics mean better software performance?

No, not always. Normally more expensive discrete GPUs have extra dedicated memory and cores which can aid some software’s speed, but like a traditional processor, the real questions are what software
Light work workload GPUs: are great options for modern office productivity tasks.
Integrated GPUs: (iGPUs) are great for many software uses for example ones that don’t require much memory combined with long-battery life.
Tip: Look to your existing workflow and see how much of the GPU it’s using. It’s unlikely you are using just one application, so explore a few of your common software tools.
do you use, and will it directly benefit? For some the answer is a firm No. So always start by looking at your software’s hardware requirements, before selecting a GPU as you may not need to spend so much.
What does ‘discrete’ GPU mean?
This is normally a way of distinguishing that the GPU has dedicated memory on board. This can offer enhanced performance, as it does not need to share it with other system resources. The GPU (or dGPU) will also be separate to the processor.
Generally, there are three essential components to all discrete graphics cards:
1 The GPU chip: The brains of the card, processing various complex tasks.
2 The memory: Where things like viewport textures are stored.
3 The fan and heat sink: Helping regulate thermals, keeping the card running at it’s optimum.
QUICK TIP
Resizeble BAR (Base Address Register) Is a new consideration for many. It is recommended to enable this for Intel® Arc™ GPUs to optimize advanced system resources via the PCIe® device and how it transfers information from the CPU to the GPU. It can result in performance improvements by enabling this overall system functionality. Many modern system vendors already enable this by default within the VBIOS. If unsure, check with your system provider.
Sponsored Content
© Copyright 2022 Intel Corporation. All rights reserved. Intel, the Intel logo, and other Intel marks are trademarks of Intel Corporation or its subsidiaries. Intel Arc Graphics is a trademark of Intel Corporation in the U.S. and/or other countries. Other names and brands may be claimed as the property of others.
Snr
1 Dual slot vs single slot card
Graphicscards are availableindifferent form factors to suit the range of professional workstationsthatexist.The term refers to how manyslotsittakesup onthemotherboardandworkstationcase. Dual slot cards have higher performance, requiring more power to run.
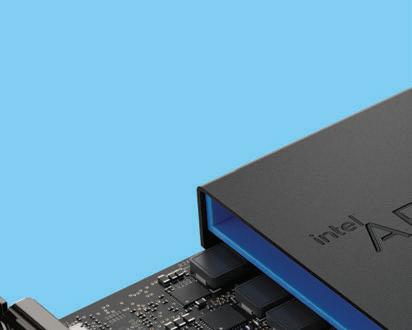
2 End bracket
These help to hold the GPU in place with theirfixing ‘ears’.
3 Graphics cores
GPUs are made up of huge amounts of calculation cores, with each GPU vendor givingthemdifferentnamesandusing differentarchitectures, for example,8x NVIDIA CUDA cores, does not directly equal8xIntel Xe Cores.Morecoresdo however mean more performance when comparing each vendor to itself.
4 Display connectors
For workstationGPUslook for matching connectors that help outputs to match. HDMi is used for home entertainment with most professional GPUs standardizing on DisplayPort® Mini-DisplayPort(mDP) offers thesame functionality but condensed.

5 Gold Fingers
Gold-platedvertical rows (or lanes) onthegraphics(PCB)board for connecting to the systems motherboard expansionslots.The‘fingers’ are used to communicate with other system components, with gold alloy used for superior strength and conductivity.
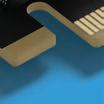
6 PCIe® connector
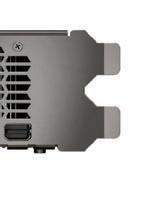
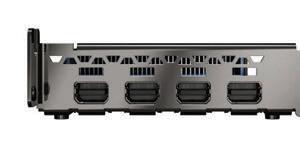

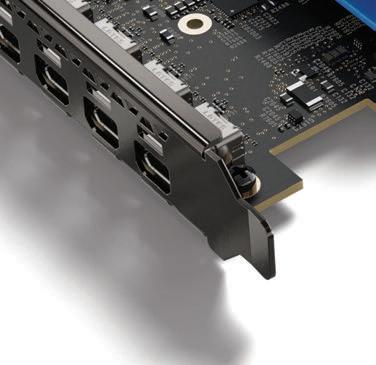

Graphicscards are typicallyx16‘lane’ devices, and more lanes used directly relates to more bandwidth speed. Note that PCIe gen 3.0 is half the speed of PCIe gen 4.0. MeaningPCIe4x8,andPCIe3 x16 offer similarspeeds.
7 Cable locking mechanisms
Look for asmallslot above eachoutputon theGPU for adisplaycable to lock into, preventing the compatible cable being accidentally removed.

8 Memory
For professional graphics, GDDR6 is today’s common high-performance memory type, but the amount can vary. Memory(RAM)canbeexpensive,and more RAM can increase the price of your GPU. However, you don’t always need lots of RAM for your software. Generally, 6-8GBisagreatchoice for modern CAD anddesigntasks.
9 Fan
The fan on your GPU has the important task of coolingyourcard.If too hot,thermal throttling occurs, slowing the GPU.
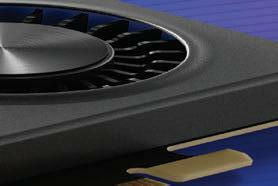
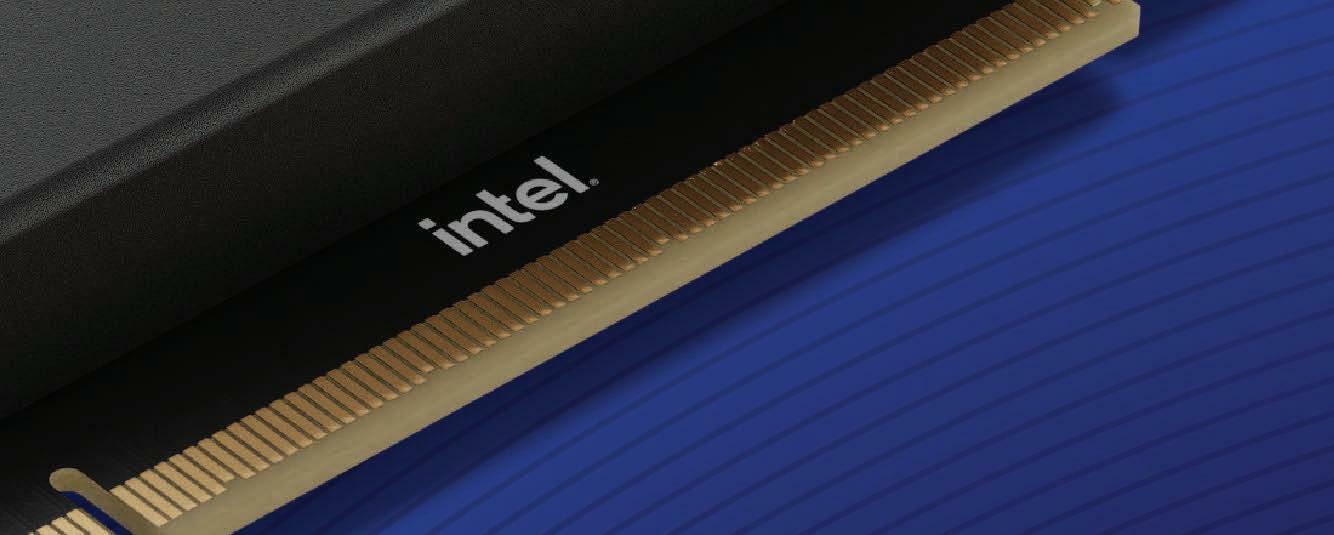
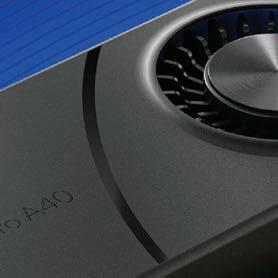

10 Multiple outputs
Numerous third-party reports have shownthetangibleefficiencybenefits of adding at least a second monitor to your setup. By adding more screen space, you save timehunting for menus,orfinding content hidden behind multiple windows.
11 Vents
Thesehelp to efficientlyexpelairdirectly out the GPU and overall system. As with a GPU, if the host system gets too hot the complete system will start to slow down or worse, critical components may start to fail.
12 Teraflop
Istheaveragenumber of (floating-point) calculations completed each second, with tera equating to one thousand. Whileteraflops(TFLOPs) are not the soleindication of finalGPU performance, they’regenerallyseenas key to faster viewports.Some CAD anddesign softwarewill not benefit from huge TFLOP values though.
Power
Ifthe total board power (TBP) requirements of the graphics card are 75w or below, then the card can be powered directly by the PCIe® slot. Not needing a dedicated power connector canmeanamuchsmallerworkstation. The industry standard for high power consumptionGPUsis6-pin,8-pinor a combination.
Graphics drivers
When you purchase a GPU, you are also investing in robust drivers for your software needs. Each new driver typically brings performance improvements, and a regular driver release cycle can bring frequent performance uplifts and new softwaresupport.Look for a3-month release cycle from the vendor.
Form

A workstationgraphicscardisdesigned to meet the requirements of professional workstationcases.Inparticular,lookfor the power connectorblockontheedge, a high-performant fan, and a robust aluminiumshroud (or protectivecasing).
Display resolution








More pixels mean greater line detail displayed, although with ultrawide (UWD)monitorsgrowinginpopularity it’s important to checkyourGPU specificationscandriveone.(Remember application interfaces rarely run above 4Kresolution.)
Accurate colors


HDR(HighDynamicRange)technology allows the representation of more colors on your compatible display. In some CAD circumstances this isn’t needed, but for image production or renders this means greater depth and sharper contrast.
To learn more about Intel graphics visit intel.com/ArcProGraphics
2 3 4 5 6 8 9 10 12 7 11
Scan 3XS GWP-ME A132C & GWP-ME A132R
Between these two new desktop workstations, Scan has most bases covered in product development, from CAD and simulation to rendering and beyond, writes Greg
Corke
Scan is always one of the first out of the blocks with new technologies. And with the 3XS GWP-ME A132C and 3XS GWP-ME A132R it has delivered two powerful desktop workstations with the very latest processors from Intel and AMD.
The ‘C’ and ‘R’ suffixes refer to ‘Core’ and ‘Ryzen’, specifically the brand-new 13th Gen Intel Core and AMD Ryzen 7000 Series processors. As you will see from our indepth review on page WS4 these powerful new chips are extremely well suited to a range of professional workflows, from CAD and BIM to reality modelling and rendering.
Both of our test machines look identical and include several common components, but they differ in three main areas — CPU, motherboard, and GPU. So how do they fare in the typical workflows of designers?
The 13th Gen Intel Core workstation
Our Scan 3XS GWP-ME A132C test unit arrived with a top-end Intel Core i913900K CPU, paired with Nvidia’s entry-
level pro ray tracing and AI-accelerated GPU, the Nvidia RTX A2000. This combination of processors is well suited to CAD, BIM and entry-level visualisation, as well as more CPU-intensive workflows such as point cloud registration, photogrammetry, and simulation. Together with 64 GB of Corsair Vengeance DDR5 5,600MHz memory, a 2TB Samsung 980 Pro SSD and an Asus Z790-P WiFi motherboard, the unit will set you back £2,583 + VAT.
Everything is housed inside a 542 x 240 x 474 mm Fractal Design Meshify 2 chassis, adorned with Scan’s trademark 3XS custom front panel. It’s a solid, well-built case, with a ready supply of ports. Up front and top, there are two USB 3.2 Type A and one USB 3.2 Type C, with plenty more at the rear (four USB 2.0 Type A, three USB 3.2 Type A and one USB 3.2 Type C). Access is easy. Simply lift off the top panel and pull off the side to get to the parts inside. With the SSD mounted directly on the motherboard, a compact GPU, no hard disk drive (HDD), and all the cabling tucked neatly away, everything feels a little lost inside the spacious interior. But modern-day workstations are as much about keeping components cool as they are about expansion, and with the power-hungry Intel Core i9-
13900K CPU, Scan certainly has its work cut out here.
When rendering in KeyShot we recorded over 450W of power draw at the plug, pushing 530W in Solidworks Visualize, which can use both CPU and GPU. The Corsair H100i Pro XT liquid CPU cooler is well regarded as a thermal solution, but fan noise in this system is very noticeable under these heavy loads.
Product spec
■ Intel Core i9-13900K processor (3.0 GHz, 5.8 GHz turbo) (8 P-cores, 16 E-cores, 32 threads)
■ Nvidia RTX A2000 GPU (12 GB GDDR6)
■ 64 GB (2 x 32 GB)
Corsair Vengeance DDR5 5,600 memory
■ 2 TB Samsung 980 Pro NVMe SSD
■ Asus Z790-P WiFi motherboard
■ Corsair H100i Pro XT hydrocooler
■ 750W Corsair RMX, 80PLUS Gold PSU
■ Fractal Design Meshify 2 chassis, adorned with 3XS custom front panel (542 x 240 x 474mm)

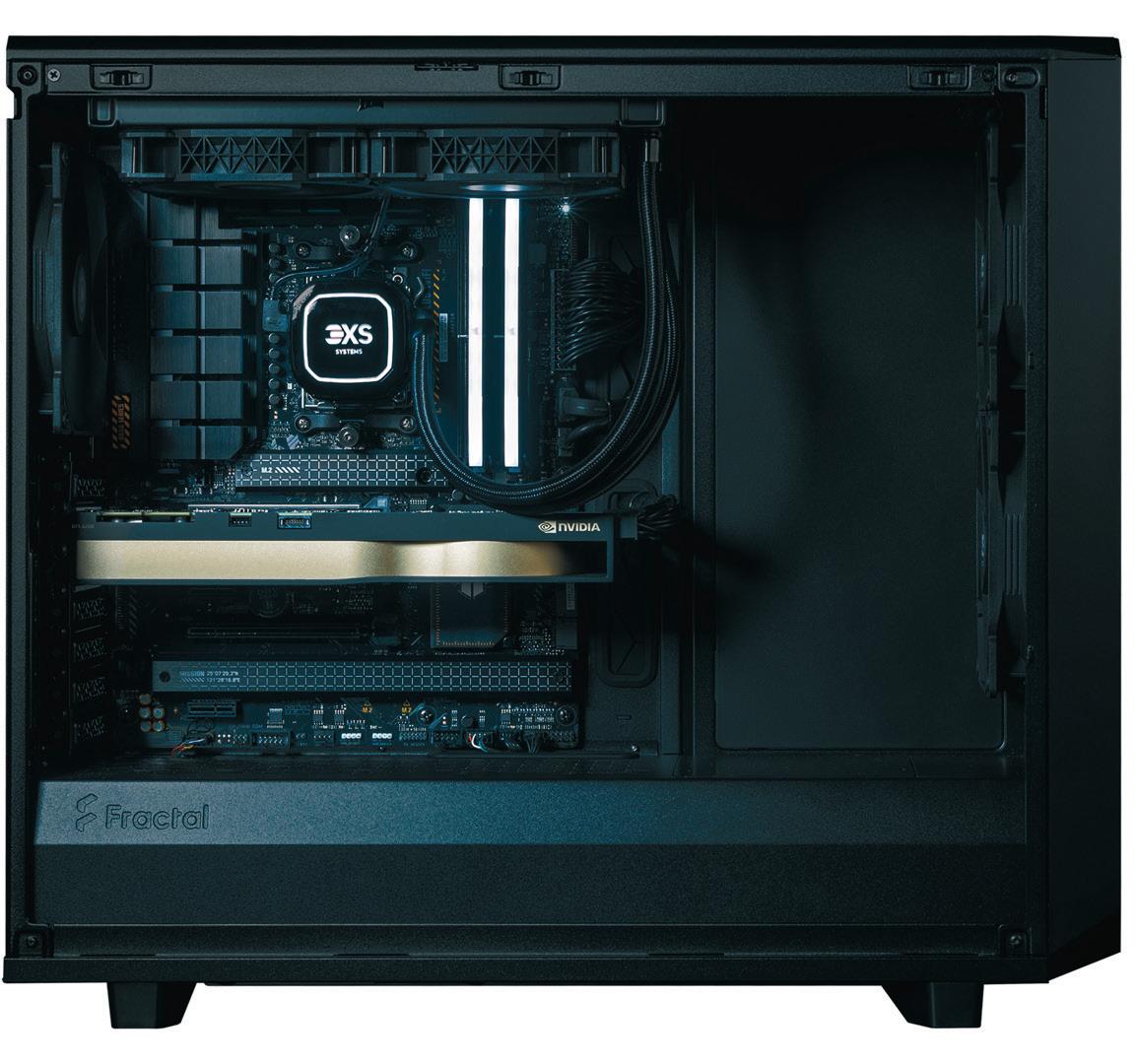
■ Microsoft Windows 11 Pro 64-bit

■ 3 Years warranty –1st Year Onsite, 2nd and 3rd Year RTB (Parts and Labour)
■ £2,583 (Ex VAT)
■ scan.co.uk/3xs
Performance is top notch, especially in CAD and BIM software. It delivered very impressive single threaded and lightly threaded CPU benchmark scores in Revit, Inventor, and Solidworks. The machine also set a new record when processing point clouds in Leica Cyclone. All four tests run entirely on the Core i9-13900K’s eight superfast P-Cores.
The processor’s 16 E-cores come into play when rendering. While performance in V-Ray and KeyShot is impressive, it doesn’t hit the heights of the AMD-based Scan workstation, propelled by its 16-core Ryzen 9 7950X CPU. Performance in Cinebench is much closer.
The processor is helped along by its 64 GB of DDR5 memory, which takes up two of the four slots on the Asus Z790-P WiFi motherboard. It is supported by a single 2TB Samsung 980 Pro SSD. Additional storage can
workstation special report
is well equipped to handle some fairly sizeable datasets for GPU rendering and real-time viz. But it has its limitations in real-time workflows. While it can comfortably handle complex models at FHD resolution, 4K is a bit of a stretch.
With our 9.5 GB Enscape office model, it dropped from 39 FPS @ FHD to 17 FPS @ 4K. And the slowdown is more dramatic as demands on the GPU grow – going from 43.3 FPS to 12.6 FPS with the Audi car configurator in Unreal Engine, and from 38.2 FPS to 16.2 FPS in our Autodesk VRED Professional car model with medium anti-aliasing.
As you might expect, GPU rendering performance is significantly lower than pro viz-focused GPUs like the RTX A4500. In the KeyShot benchmark 11.3.1 it recorded a score of 32 compared to 67 for the RTX A4500. In the V-Ray benchmark 5.02 it was 1,012 versus 2,119.
The Ryzen 7000 Series workstation
With the top-of-the-range AMD Ryzen 7950X CPU and powerful Nvidia RTX A4500 GPU, our Scan GWP-ME A132R test workstation is tuned for all types of demanding visualisation workflows. But this balance does come at a premium. At £3,583 Ex VAT, it’s precisely £1,000 more than the Intel machine.
The 16-core processor makes light work of ray trace rendering, second only to the 32-core and 64-core AMD
V-Ray and KeyShot, it demonstrates a 10% lead over its Intel-based sibling.
But with the powerful Nvidia RTX A4500 GPU with 20 GB of memory, users have choice. Both KeyShot and V-Ray, plus many other rendering tools, can take advantage of the dedicated ray-tracing and AI hardware within the dual slot card. And with careful juggling of CPU and GPU resources, this can bring new efficiencies to day-to-day workflows.
For real time viz, expect a silky-smooth viewport at 4K in all but the most demanding of workflows. It’s only when enabling real time ray tracing in Unreal Engine that frame rates drop below the golden 30 FPS, but 17.37 FPS is still acceptable.
Of course, a GPU this powerful is overkill for CAD and BIM. And with Revit and Inventor in particular, users will do just as well with an Nvidia RTX A2000, if not an Nvidia T1000. In fact, because these applications are so CPU limited, the Intel machine with its RTX A2000 actually wins out in viewport performance, as it does in core application workflows from model creation to data translation.
The workstation shares
machines, extremely well built with a 3-year warranty (1st year onsite) as standard. The big question on everyone’s lips is which one is best? That very much depends on what you do, day in day out.
Product spec
■ AMD Ryzen 9 7950X processor (4.5 GHz, 5.7 GHz boost) (16 cores, 32 threads)
■ Nvidia RTX A4500 GPU (20 GB GDDR6)
■ 64 GB (2 x 32 GB)
If your workflows centre on CAD or BIM, with a little bit of visualisation, then the 3XS GWP-ME A132C is a great choice. It has single-threaded performance in abundance, it’s no slouch in multi-threaded workflows either, and the GPU is a great entry point to realtime viz. However, fan noise really kicks in when it hits top gear. This is certainly not a quiet machine.
Corsair Vengeance DDR5 5,600 memory
■ 2 TB Samsung 980 Pro NVMe SSD
■ Asus TUF B650Plus WiFi mainboard
■ Corsair H100i Pro XT hydrocooler
■ 750W Corsair RMX, 80PLUS Gold PSU
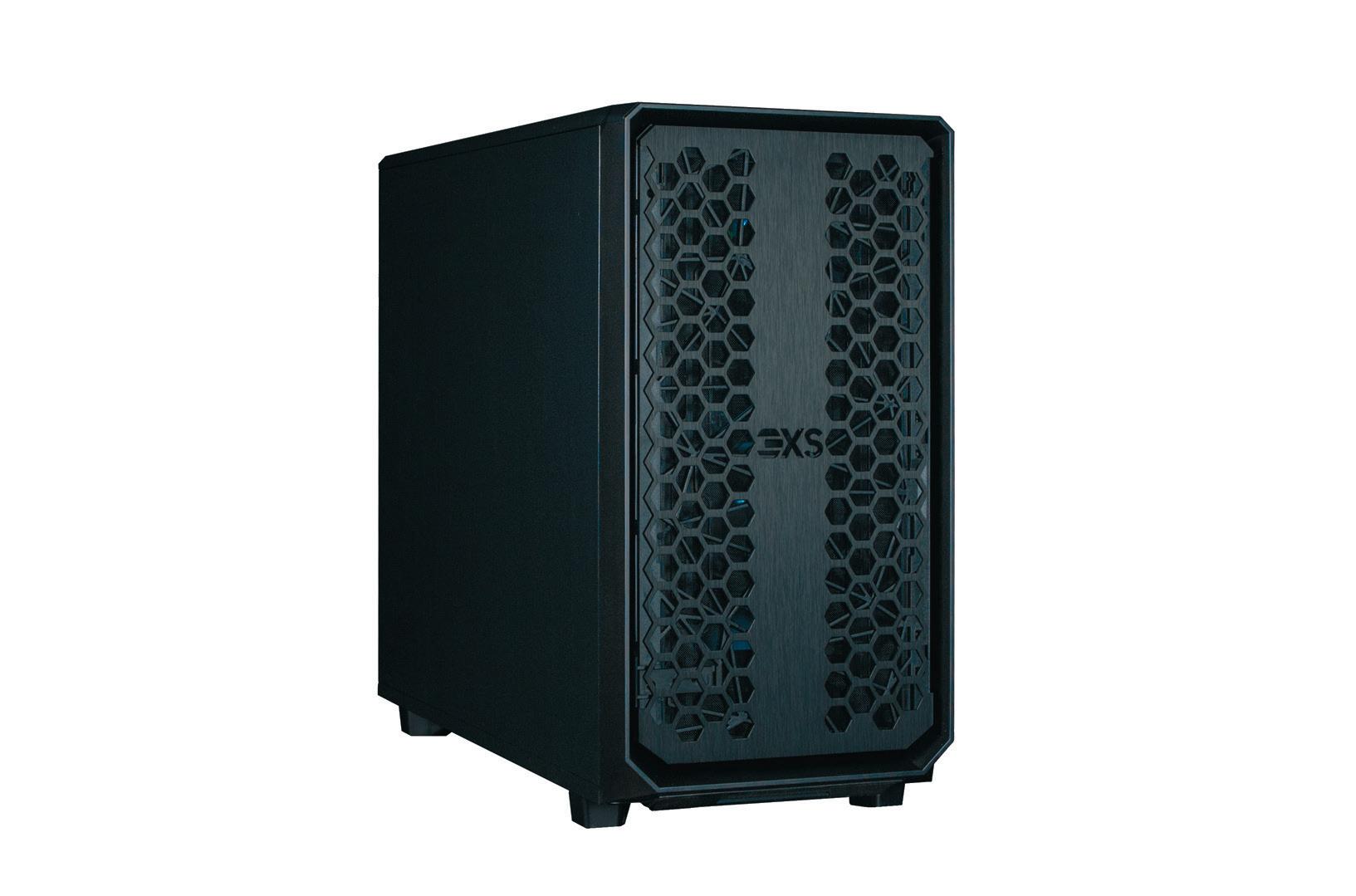
■ Fractal Design
Meshify 2 chassis, adorned with 3XS custom front panel (542 x 240 x 474mm)
■ Microsoft Windows
11 Pro 64-bit
■ 3 Years warranty –
1st Year Onsite, 2nd and 3rd Year RTB (Parts and Labour)
■ £3,583 (Ex VAT)
■ scan.co.uk/3xs
Meanwhile, the 3XS GWPME A132R delivers in all areas of visualisation, with the bestin-class CPU for rendering, a powerful pro GPU and good acoustics. But having this level of all-round performance does come at a premium, with our test machine costing a full £1,000 more than the Intel.
Of course, both machines are fully customisable, so you can pick and choose components to match your specific workflows. And there’s plenty of room to grow with an additional 64 GB of memory and buckets of storage.
workstation special report WS15 www.AECmag.com January / February 2023
TURNING BIG AMBITIONS INTO MONUMENTAL ACHIEVEMENTS










Architects and engineers require a versatile workstation processor capable of addressing the different compute requirements of their key workflow applications. AMD Ryzen™ 7000 Series Processors offer the best of both worlds with high frequency cores for lightly threaded 3D design tasks and up to 16 cores for multithreaded rendering and reality capture.
#AMD #TogetherWeAdvance

©2023 Advanced Micro Devices, Inc. All rights reserved. AMD, the AMD Arrow logo, Ryzen, Threadripper, and combinations thereof are trademarks of Advanced Micro Devices, Inc.
Boxx Apexx S4.04
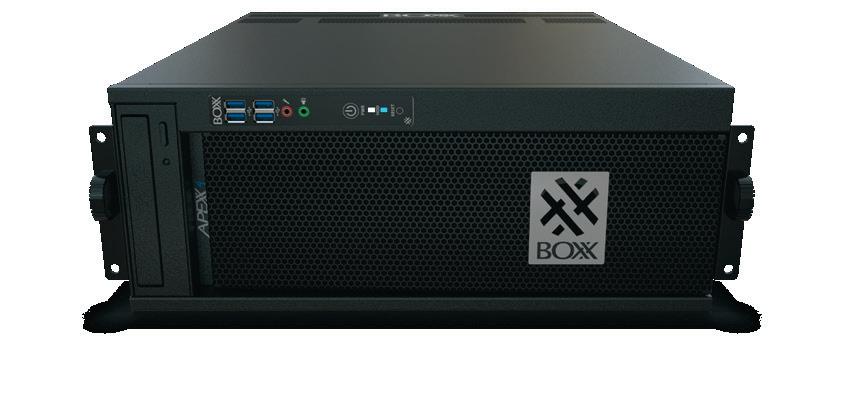
This powerful desktop workstation not only offers impressive performance for CAD, thanks to its enhanced Intel Core i9-13900K CPU, but it can be rackmounted for an easy-to-deploy resource for flexible working, writes Greg
Corke
Boxx has a long history of building high-performance custom workstations. The Texas-based company not only matches components to specific 3D workflows, but designs and manufactures its own chassis in ‘aircraft-grade’ aluminium. These are solid machines with a strength and rigidity beyond that of most off-the-shelf cases used by other custom manufacturers.
The Boxx Apexx S4.04 also stands out because it is a desktop workstation that can be rack mounted. While the ability to rack mount is not uncommon in workstations from major players like HP and Lenovo, it’s not something we often see done by custom manufacturers.
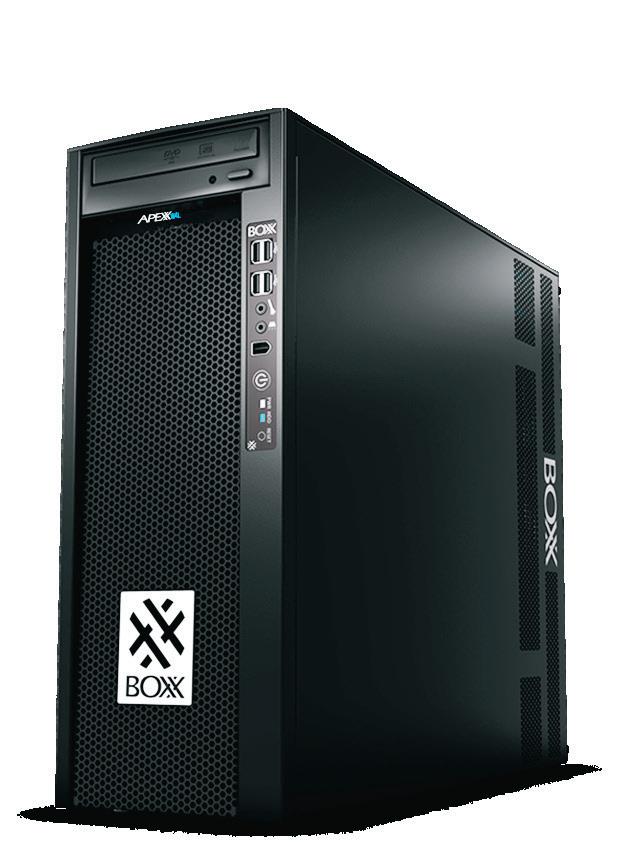
Boxx has been doing this for years, but it has never been more relevant. With increased demand for flexible working, it makes it easier for firms to support staff working from office or home. Simply set up the workstations in a centralised rack and remote into the machines from anywhere.
Of course, this can be done with dedicated rack workstations / servers, but rack-mounting desktop workstations has two major benefits: first you get the absolute best performance and second you don’t necessarily need a dedicated airconditioned datacenter or server room.
With the Apexx S4, the rack mount kit is included with the machine – you simply bolt it on to the chassis. It is designed to fit a 19” rack with 3/8” square holes.
Form certainly follows function here. The chassis is very angular, essentially a 4U box. There are no bevelled edges, a trademark of the Apexx S3, which offers the same core specs in a smaller chassis with less expandability. One gripe is there are no USB Type C ports on the front, and only two USB Type A (one of which is USB 2.0). But there’s plenty at the rear — two USB Type C and eight USB Type A. Our test machine was maxed out in CPU and memory, with the top-end Intel Core i9-13900K
processor supported by 128 GB of DDR5-4800 MHz memory.
Product spec
Boxx has ‘performance enhanced’ the CPU beyond its standard settings, which gives it an edge. It hit 5.97 GHz in single threaded workflows and 4.89 GHz on all cores, which it managed to maintain when rendering in KeyShot for over an hour. This translates to real performance benefits in core workflows. Compared to the other Core i9-13900K workstation we’ve reviewed, the Scan 3XS GWP-ME A132C (see page WS14), it was around 3-4% faster in single or lightly threaded tests in Autodesk Revit, and around 6% faster in the single threaded and multi-threaded Cinebench R23 benchmark. It was marginally slower in V-ray and KeyShot, but these benchmarks take less than a minute to run and, as we found previously, all core frequencies on the Scan machine drop after a couple of minutes.
■ Intel Core i9-13900K processor (3.0 GHz, 5.8 GHz turbo) (8 P-cores, 16 E-cores, 32 threads)
■ Nvidia RTX A4000 GPU (16 GB GDDR6)
■ 128 GB (4 x 32 GB)
DDR5-4800 MHz memory
■ 1 TB Seagate 530
Firecuda SSD + 2 TB
7,200rpm Hard Disk Drive (HDD)
■ ASRock Z790
Taichi motherboard
■ Asetek 240mm
670LT closed loop liquid cooler
■ 1300W Seasonic Prime GX-1300 PSU
■ Custom chassis (174 x 457 x 513mm)
+ rack mount kit
■ Microsoft Windows
11 Pro 64-bit
■ 3 year return to base warranty
■ £5,400 (Ex VAT)
■ boxx-tech.co.uk
But the Apexx S4 doesn’t have the lead everywhere. In some workflows, it was significantly slower than the Scan workstation. In Unreal Engine it took 32% longer to recompile shaders. In Leica Cyclone 360 it took 25% longer to process point clouds. This is because the memory runs significantly slower (3,600 MHz compared to 5,600 MHz in the Scan).
Boxx explains that this drop in frequency is due to having 128 GB across four DIMMs and in that configuration Intel limits the memory speed to 3,600 MHz to ensure the system runs stable. If the Apexx S4 was configured with 64 GB or less, then Boxx says frequencies would be higher, adding that it can also work with customers to tune memory for specific workflows.
Smooth operator
One might presume that running all CPU cores at higher frequencies would have a negative impact on power draw and acoustics. However, this was not the case. Compared to the Scan machine, power draw with all cores was only slightly higher (458W vs 452W) and the Apexx S4 was also quieter. This is testament to Boxx’s CPU tuning and chosen cooling system, which comprises an Asetek 240mm 670LT closed loop liquid cooler and three 120mm fans at the front of the machine. While CPU performance is top notch, Boxx has been more restrained with graphics. However,
the Nvidia RTX A4000 is still an excellent GPU for CAD and mainstream visualisation, and with 16 GB of GDDR6 memory it should cover many bases from real-time 3D to GPU rendering.
Indeed, at 4K resolution it delivers a perfectly adequate 25.89 Frames Per Second (FPS) with the Unreal Engine Audi Car Configurator model, and 32.15 FPS in VRED Professional with our automotive scene.
But the single slot card doesn’t reach the same heights as Nvidia’s dual slot RTX cards. And, if you really want to boost you GPU horsepower, then the Apexx 4 and its 1300W power supply, can handle up to dual Nvidia RTX A6000 GPUs, giving you a whopping 96 GB of GPU memory in supported applications.
For storage, there’s the classic combination of 1 TB NVMe SSD and 2 TB 7,200rpm Hard Disk Drive (HDD). Unlike most custom workstation manufacturers, which go with the Samsung 980 Pro, Boxx has chosen the Seagate 530 Firecuda. According to the company, this is down to the longevity of the SSD, with Seagate claiming an endurance of 1,275 Total Bytes Written (TBW), more than double that of the Samsung 980 Pro. Rounding out the specifications there’s 2.5G LAN, 802.11ax Wi-Fi 6E + Bluetooth.
The verdict
If you’re looking for an incredibly powerful, well-built rack mountable workstation for CAD and mainstream visualisation you’ll be hard pushed to find one better than this. However, there’s no escaping the fact that you’ll pay a premium for the pleasure.
There are ways to shed some pounds off the sizeable £5,400 (Ex VAT) price tag. Going down to 64 GB of DDR5 memory will save you £200 and not negatively impact performance, unless you work with very large datasets.
A downgrade to the Nvidia RTX A2000 (12 GB) will also save you £400 and while you’ll take a performance hit in design viz tools like Enscape, V-Ray and KeyShot, you should hardly notice any difference in Revit, Inventor, and Solidworks.
Finally, there’s the Boxx Apexx S3 to consider. If you don’t need to rack mount or expand into multiple HDDs or highend dual CPUs, then this more compact sibling should give you the exact same performance without making such a big dent in your precious workstation budget.
workstation special report WS17 January / February 2023
Armari Magnetar
M64TPRW1300G3
For this high-end workstation, Armari is getting the very best out of the powerful 64-core AMD Ryzen Threadripper Pro CPU, writes Greg
Corke
When it comes to tuning workstations and squeezing every last bit of performance out of high-end components, few can compete with Armari. The UK firm blew our minds in February 2020 with the Magnetar X64T-G3, which tore up the workstation rule book completely. It delivered never been seen before benchmark scores in multi-threaded workflows without compromising on single threaded performance. Ray trace rendering and 3D modelling had never been such good bedfellows.
The processor at the heart of the machine was the AMD Ryzen Threadripper 3990X, a 64-core chip for ‘consumers’ or ‘enthusiasts’ but not for workstations per se. An amazing CPU in its own right, Armari took it to the next level, tuning it with AMD Precision Boost Overdrive (PBO), a technology that allows processor core frequency to rise as long as the workstation can cool it adequately.
And the Magnetar X64T-G3 certainly could. Its Full Water Loop (FWL) cooling
system came with a giant radiator with nearly three times the surface area of those used in its other workstations. It meant that the CPU could sustain 550 – 650 watts of power in real world applications, with momentary boosts in excess of 800 watts.
Product spec
■ AMD Ryzen Threadripper Pro 5995WX processor (2.7 GHz, 4.5 GHz boost) (64-cores, 128 threads)
■ AMD Radeon Pro W6800 GPU (32 GB GDDR6)
Fast-forward nearly three years and Armari is taking a more conservative approach for its new 64-core desktop workstation. Built around the workstation-class AMD Ryzen Threadripper Pro 5995WX, the Armari Magnetar M64TPRW1300G3 is designed to work within a more moderate CPU power budget of 400 watts – 120 watts above the processor’s standard Thermal Design Power (TDP) of 280 watts. However, it still has a sprinkling of Armari magic. According to the company, it can hit all core frequencies that are 0.4 GHz to 0.5 GHz higher than the Dell Precision 7865 Tower and Lenovo ThinkStation P620. This, says Armari, is because it implements PBO, and the workstation giants do not.
■ 128 GB (8 x 16 GB)
DDR4-3200 ECC Registered memory
■ 2 x 2 TB Western Digital SN850 NVMe
4.0 M.2 2280 SSD
■ ASRock WRX80 Creator Motherboard
■ Armari Threadripper AIO CPU cooler
■ 1,300W PSU
■ Magnetar M60 Gen3 chassis (470 x 220 x 570mm)
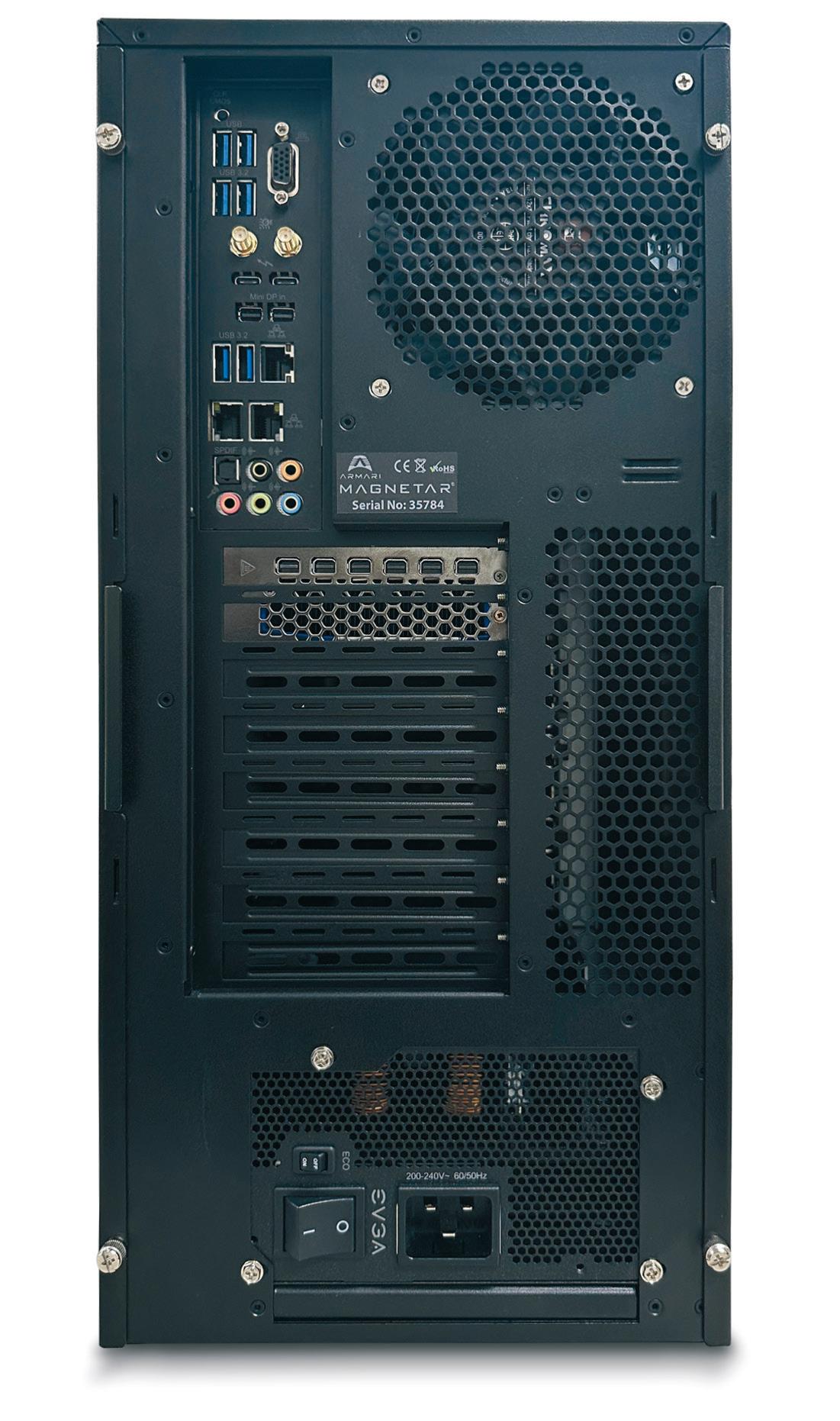
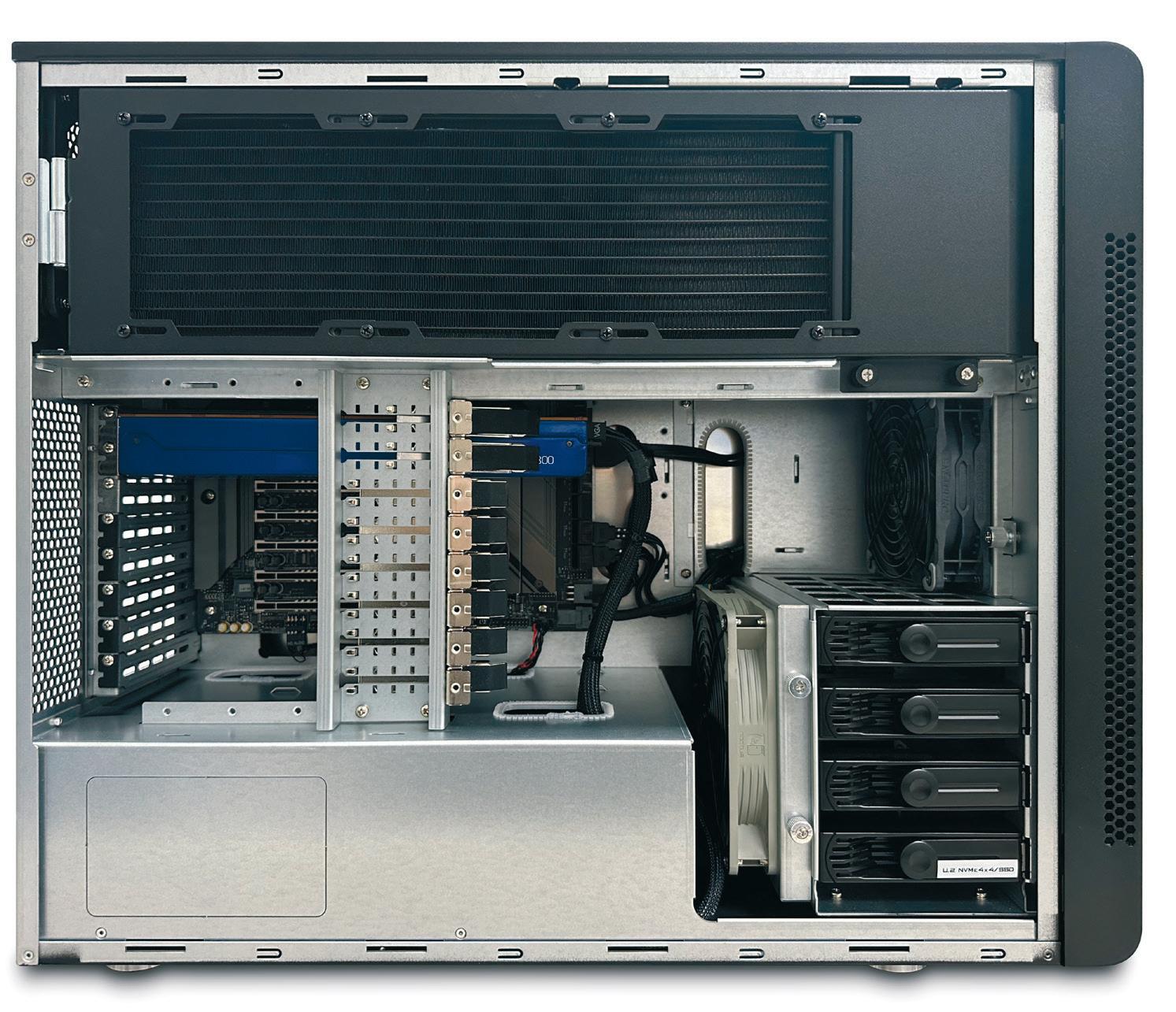
■ Microsoft Windows 11 Pro 64-bit
■ 3 Years RTB Parts & Labour, 1st year collect and return is included. Optional 7yr warranty available
■ £10,799 (Ex VAT)
■ www.armari.com
Ryzen Threadripper Pro
At this point it’s worth pointing out some differences between the workstation-class Ryzen Threadripper Pro processor and the
now discontinued ‘consumer’ Threadripper processor at the heart of Armari’s 2020 machine. ‘Pro’ includes more memory channels (8 vs 4), higher memory capacity (2 TB vs 256 GB), support for ECC memory, more PCIe lanes and several enterprise-class security and management features.
Considering few ‘consumers’ would ever need 64-cores, everything pointed towards AMD focusing all of its efforts on a workstation-specific Ryzen Threadripper processor, rather than a consumer Ryzen Threadripper processor used for workstation applications. Plus, AMD had most ‘consumer’ workflows well covered with AMD Ryzen with up to 16-cores.
On test
As you might expect Armari’s workstation excels in multithreaded workflows where the power of all 64-cores can be fully harnessed. This, of course, includes ray trace rendering, where the machine was between 1.95 and 2.29 faster than a 16-core AMD Ryzen 9 7950X workstation.
With four times as many cores as AMD’s ‘consumer’ chip, one might expect a bigger lead, but the Ryzen 9 7950X is based on AMD’s newer Zen 4 architecture, so benefits from a higher Instructions Per
workstation special report WS18 www.AECmag.com January / February 2023
Clock (IPC). In the Scan GWP-ME A132R (see page WS14) it can also maintain a solid 5.0 GHz across its 16-cores. In contrast, the Threadripper Pro 5995WX peaked at 3.38 GHz in Cinebench and 3.45 GHz in KeyShot, though this is still around 0.7 GHz higher than the processor’s 2.70 GHz base frequency.
We saw similar results when recompiling shaders in Unreal Engine. We had expected the uplift in Unreal might be bigger because of Threadripper Pro’s 8-channel memory offering superior memory bandwidth, but this didn’t appear to be the case.
One area where we would expect to see a benefit from the machine’s 128 GB of DDR4-3200 ECC
Registered memory (8 x 16 GB modules) is in simulation. Computational Fluid Dynamics (CFD) software including Ansys Fluent and Finite Element Analysis (FEA) software Ansys Mechanical are well known to thrive on high memory bandwidth in certain workflows.
While the machine excels in rendering, it doesn’t win out in more lightly multithreaded workflows, where fewer cores are used. In our Leica Cyclone Register 360 point cloud processing benchmark, for example, which can use up to 6-cores, it was significantly slower than the Ryzen 9 7950X. AMD’s 16-core consumer processor also wins out in single-threaded workflows like CAD.
The Armari workstation is also no slouch when it comes to graphics workflows. With 32 GB of on-board memory, the AMD Radeon Pro W6800 is well equipped to handle colossal viz
Armari might have made its name in high-performance desktop workstations, but the company is now expanding into cloud – but with a difference.
Unlike most cloud workstations, which are virtual machines, Armari’s cloud workstations offer the exact same specs as the company’s desktop Threadripper Pro machines. And each user gets their own dedicated workstation which they can access remotely over a
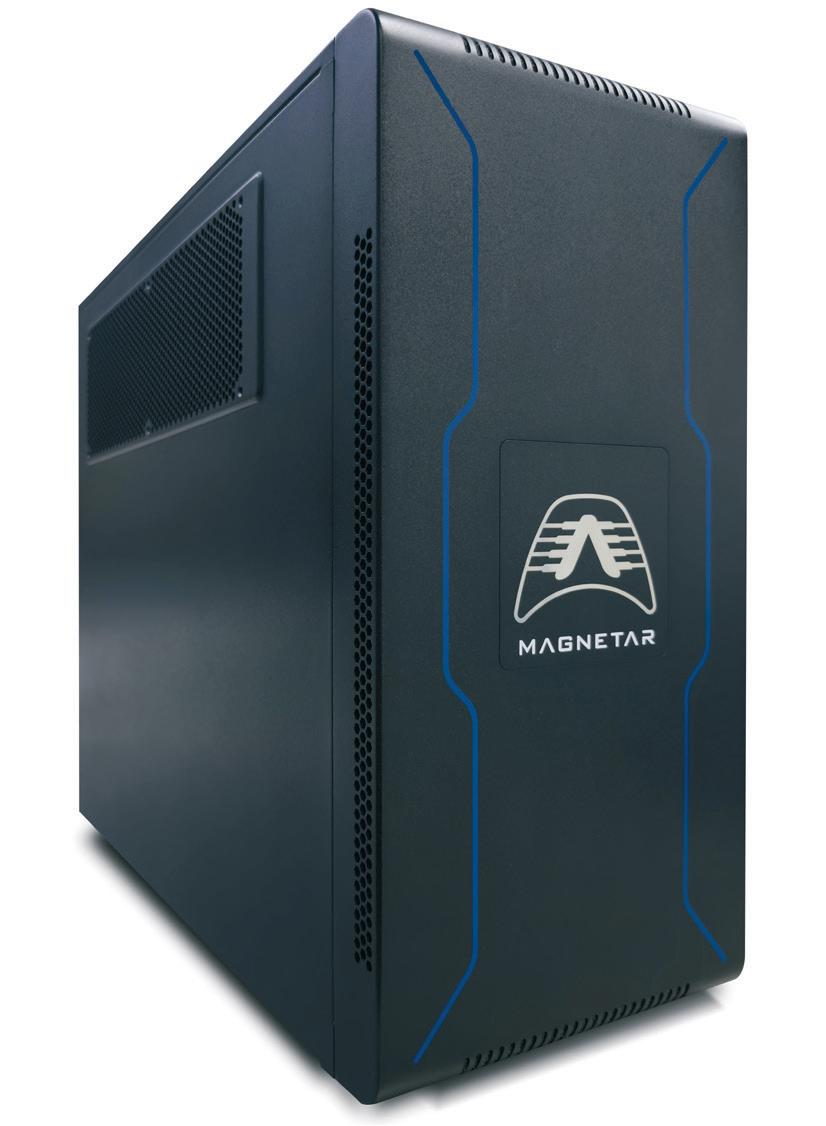
datasets. You’ll get the most out of this card in demanding applications like Unreal Engine and in VR, but it’s overkill for CAD. Compared to the rest of the machine, storage is quite pedestrian, courtesy of two 2 TB Western Digital SN850 NVMe M.2 2280 SSDs – one for OS and applications and one for data. But there’s plenty of scope for expansion. For I/O intensive workflows, RAID 0 SSDs are an option, and there are four bays for a range of drives including 3.5-inch HDDs.
The ASRock WRX80 Creator Motherboard also supports up to 2 TB of memory, so the machine can be configured to handle colossal datasets, way above the 128 GB limit of Ryzen 7000. There’s a whopping seven PCIe 4.0 x16 slots that can accommodate up to four double height graphics cards, so if GPU rendering is your thing, this has you covered. There are plenty of ports for peripherals including two USB Type A and one USB Type C, front / top. Dual 10Gb/s LAN and Intel 802.11ax (WiFi 6E) + Bluetooth is standard.
Smooth operator
As we’ve come to expect from Armari, the machine is solid and well-built, with a steel frame and lightweight aluminium side panels. It’s also extremely quiet when rendering on all 64-cores.
Considering the CPU is so powerful, this is quite a remarkable achievement. This is thanks to Armari’s use of low
1:1 connection. This means higher CPU frequencies for both single threaded and multi-threaded workflows.
To connect, Armari uses an ‘extensively modified’ Microsoft RDP service, which runs on the cloud workstations and is said to improve the experience and performance.
The so-called Armari ‘ripper-rentals’ service is designed to help firms either dynamically expand their workstation capacity without upfront
noise Noctua fans with a custom All-inOne (AIO) cooler designed to handle up to 500W on the CPU. Unlike the Full Water Loop (FWL) cooling system that Armari used in its ‘consumer’ Threadripper machine, the AIO is sealed for life so never requires servicing.
Fan noise only really became a minor annoyance when pushing the machine to its absolute limits, maxing out both processors at the same time — CPU rendering in KeyShot and GPU ray tracing in Unreal Engine. Doing so also drew a colossal 700W of power at the socket, so be warned!
The verdict
Armari’s Threadripper Pro workstation is the type of machine you feel you can throw anything at, and it will just keep on going. Even with extreme multi-tasking everything feels responsive.
If your workflows demand lots of CPU cores, Threadripper Pro delivers everything you would want in a high-end workstation processor. And Armari certainly knows how to get the most out of it.
At the moment, Intel has nothing that can compete. But doesn’t AMD just know that. The price of its flagship workstation processor has risen considerably since first gen Threadripper Pro and the 64core Threadripper Pro 5950X processor alone is just shy of an eye-watering £6,000 + VAT. This is huge jump up from the previous generation, where £6,755 + VAT would have got you an entire 64-core Threadripper Pro 3995WX workstation (a Lenovo ThinkStation P620) with 128 GB RAM, 1TB SSD and an Nvidia Quadro RTX 5000 GPU.
What you’ve probably guessed from all of this is that the Armari Magnetar M64TP-RW1300G3 is not exactly cheap. As reviewed, it comes in at an eye watering £10,799 + VAT. But for a machine that can completely transform certain workflows, delivering more iterations in shorter timeframes, many will feel this is a price worth paying.
capital expense, or to give customers access to a workstation while they are waiting for their physical machine to arrive. Those who order a qualifying workstation within 30 days from the last day of their rental can claim up to 50% of the rental cost back against the new system.
Armari also offers VPN and LAN-to-LAN bridges to allow firms to dynamically add machines to their existing network.
Armari says that, once
the order is placed, the workstation will be ready to use within 15 minutes.
We gave the service a quick test drive. It’s certainly very easy to get started - simply punch the supplied credentials into the Microsoft Remote Desktop app and away you go.
Within minutes we had Enscape running in a smooth responsive environment, using a standard laptop over WiFi. However, latency is on our
side as we are just down the road from Armari’s HQ in Watford, where the workstations are located.
The service is currently recommended for users across the UK, but Armari is in the process of testing in Europe. Coverage may be extended by colocating machines in other datacentres.
Prices start at £350 per week (£50 per day). Minimum rental period is seven days. Armari also offers a free trial.
workstation special report WS19 www.AECmag.com January / February 2023
Threadripper Pro in the cloud















3XS GW-CAD T120C LN130226 • Intel Core i5 13600K • 16GB DDR4 • 8GB NVIDIA T1000 • 1TB M.2 SSD • Microsoft Windows 11 Pro • 3 Year Premium Warranty 3XS GW-AEC A132C LN130231 • Intel Core i9 13900K • 32GB DDR4 • 16GB NVIDIA RTX A4000 • 1TB M.2 SSD • Microsoft Windows 11 Pro • 3 Year Premium Warranty 3XS GW-CAD A124C LN130228 • Intel Core i7 13700K • 16GB DDR4 • 12GB NVIDIA A2000 • 1TB M.2 SSD • Microsoft Windows 11 Pro • 3 Year Premium Warranty 3XS GW-AEC A132C LN130341 • Intel Core i9 13900K • 32GB DDR4 • 20GB NVIDIA RTX A4500 • 1TB M.2 SSD • Microsoft Windows 11 Pro • 3 Year Premium Warranty Cost-efficient workstations optimised for CAD applications such as AutoCAD, Rhinoceros & SketchUp Streamline your building projects with workstations optimised for AEC & BIM applications such as Ansys, Archicad & Revit £ 1,599.99 INC VAT £ 2,699.99 INC VAT £ 1,949.99 INC VAT £ 3,099.99 INC VAT Find your perfect workstation today at: scan.co.uk/shop/pro-graphics • 01204 47 47 47 The only limit is your imagination Workstations for every workflow
Speed up modelling, animating and rendering with workstations optimised for M & E applications such as 3DS Max, Cinema4D & Unreal Engine



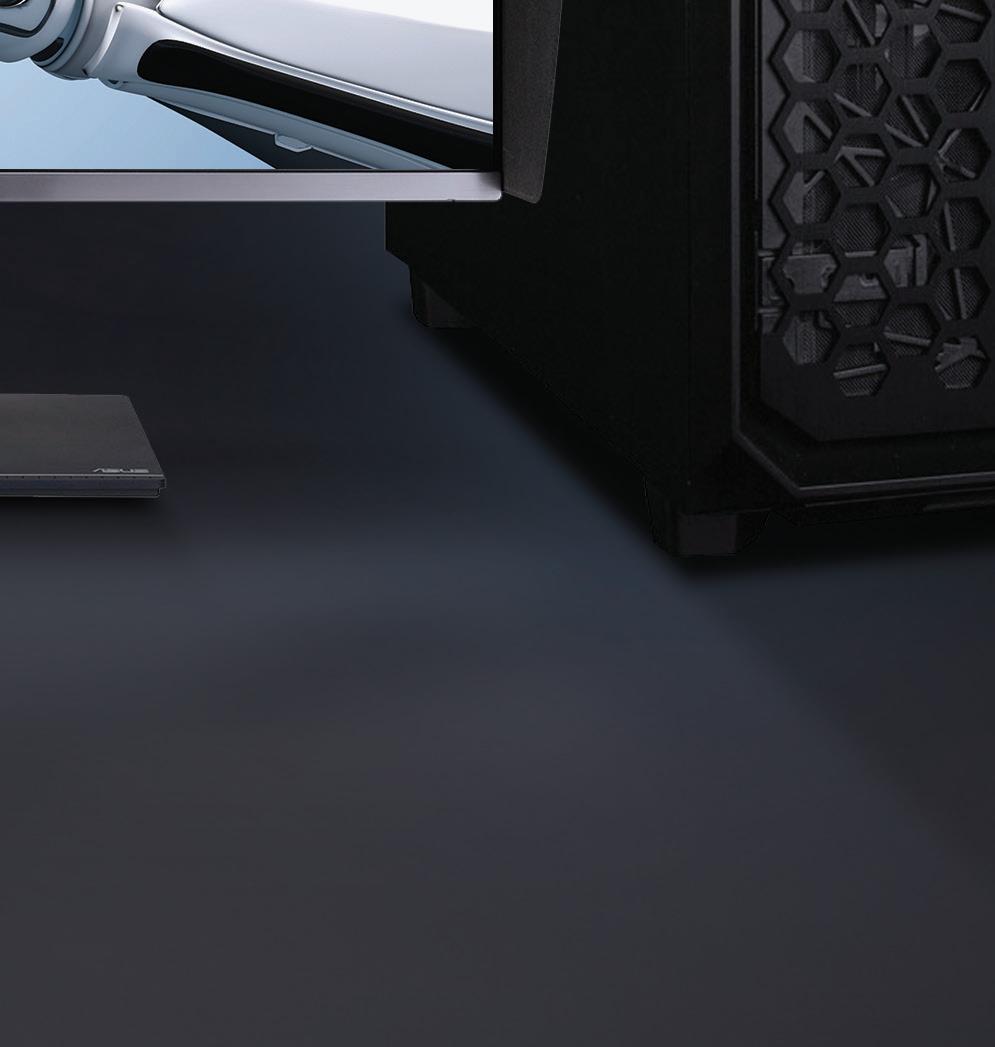
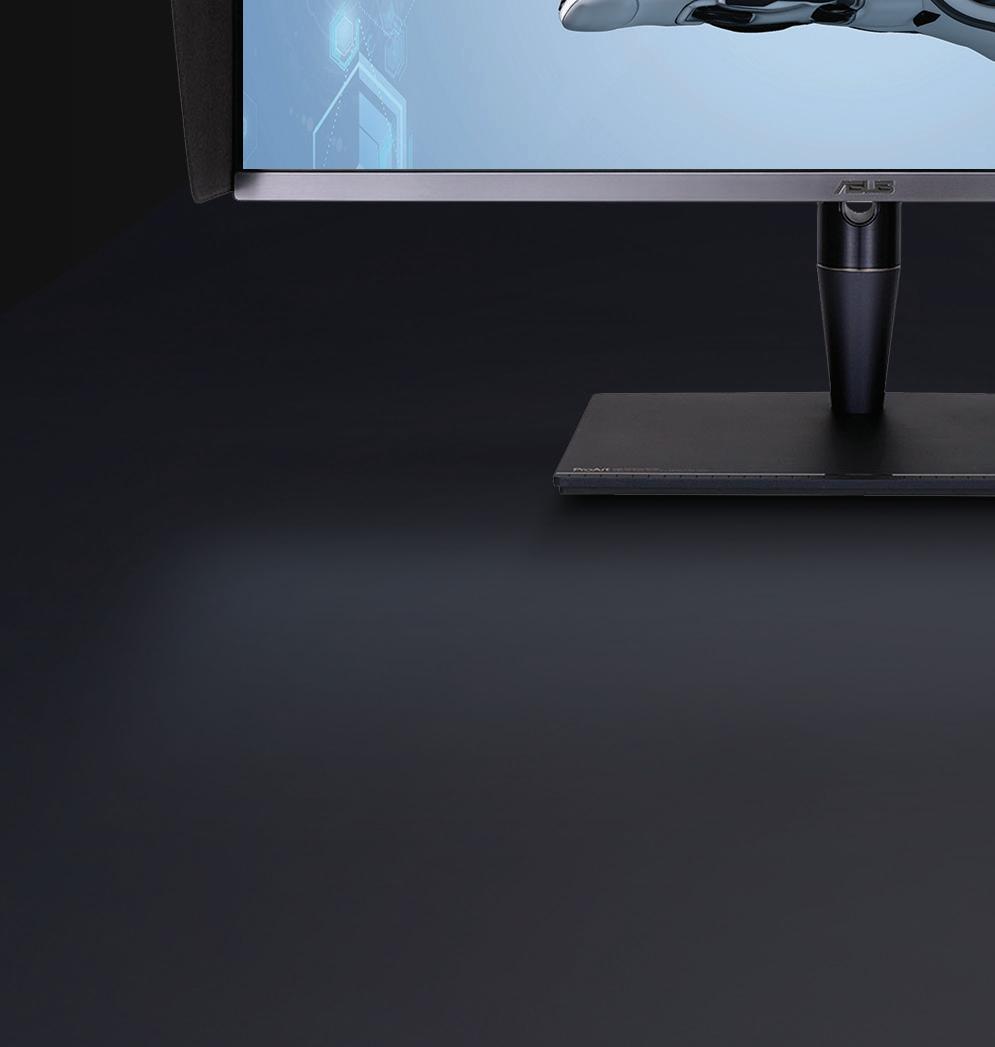

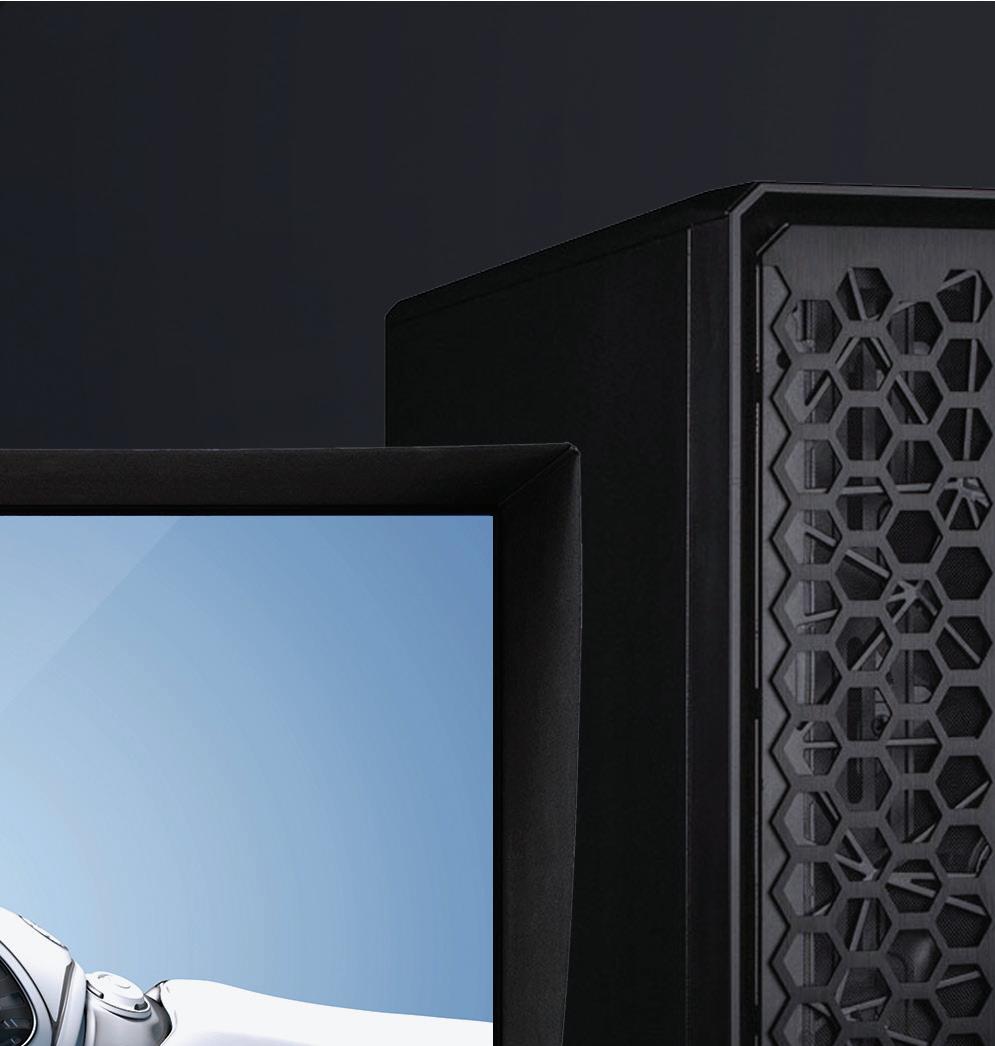

INC VAT £ 17,999.99 INC VAT






3XS GWP-ME A132C LN130222 • Intel Core i9 13900K • 64GB DDR5 • 20GB NVIDIA RTX A4500 • 2TB M.2 SSD • Microsoft Windows 11 Pro • 3 Year Premium Warranty 3XS GWP-ME A164T LN128456 • AMD Threadripper 5975WX • 128GB DDR4 • 24GB NVIDIA RTX A5000 • 2TB M.2 SSD, 4x1TB M.2 SSDs • Microsoft Windows 11 Pro • 3 Year Premium Warranty
£
3XS GWP-ME A132C LN130224 • Intel Core i9 13900K • 64GB DDR5 • 24GB NVIDIA RTX A5000 • 2TB M.2 SSD • Microsoft Windows 11 Pro • 3 Year Premium Warranty 3XS GWP-ME A1128T LN128457 • AMD Threadripper 5995WX • 256GB DDR4 • 48GB NVIDIA RTX A6000 • 2TB M.2 SSD, 4x2TB M.2 SSDs • Microsoft Windows 11 Pro • 3 Year Premium Warranty
4,699.99
3,749.99 INC VAT £ 9,499.99 INC VAT
£
This ultra compact workstation ups the ante in several areas, from graphics to memory capacity, making it capable of handling a much wider range of AEC workflows, writes Greg
Corke
Compact workstations have always had their limitations. While perfectly fine for mainstream 3D design work, they’ve lacked the graphics horsepower for visualisation, and the memory capacity to handle the most demanding datasets.
To expand your workflows beyond bread-and-butter 3D CAD / BIM, you’ve typically had to go for a much a bulkier tower workstation.
Lenovo is looking to change this with the ThinkStation P360 Ultra, a super compact desktop with a higher spec than other workstations in its class.
Compared to the Dell Precision 3260 and HP Z2 Mini G9 it has double the memory (128 GB vs 64 GB DDR5) and higher-performance graphics (Nvidia RTX A5000 laptop GPU vs Nvidia RTX A2000 desktop GPU). It also supports 125W CPUs, up to the Intel Core i9-12900K, something that the HP Z2 Mini G9 can also do, but the Dell Precision 3260 cannot.
Chassis innovation
To accommodate these high-spec components, which draw more power and therefore produce more heat, Lenovo developed an innovative dual chamber design for the ThinkStation P360 Ultra’s chassis. This not only helps improve thermal performance but also aids serviceability.
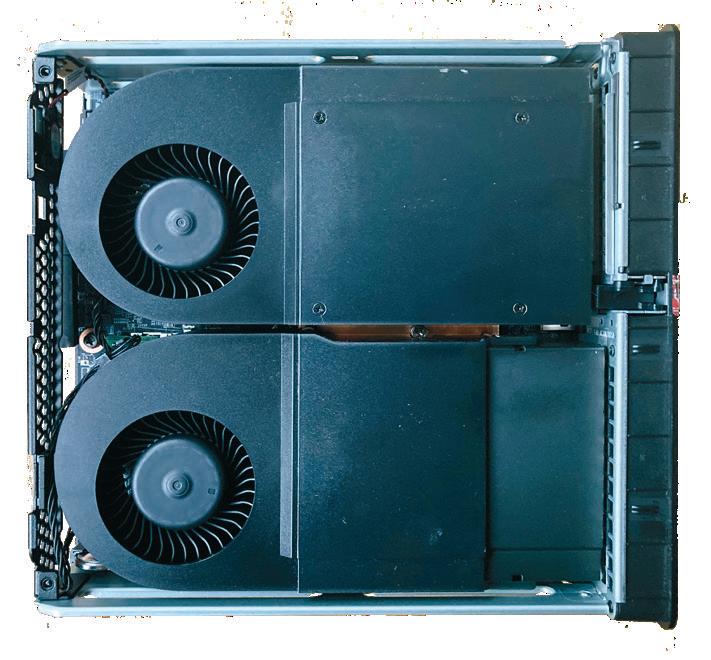
In contrast to most desktop workstations
where the motherboard sits to one side, with the ThinkStation P360 Ultra it runs straight down the middle. This means the CPU is on one side, the GPU and SSD(s) on the other, and there are dedicated fans and chambers for each. There are some caveats to this, however, which we’ll get onto later.
The ThinkStation P360 Ultra comes in at 87 x 223 x 202mm, making it the largest of the ultra-compact workstations. But it’s still incredibly small, takes up minimal desk space (when placed either vertically or horizontally) and is easy to move around. The tiny machine can also be VESA mounted behind a monitor, on a wall or under a desk.
Product spec
lever at the back and slide off the metal cover. The location of the components will depend on your chosen combination.
Single slot, CAD-focused GPUs, such as the Nvidia T400, T600 or T1000 are located on the opposite side of the motherboard to the CPU. More powerful dual slot GPUs, such as the Nvidia RTX A2000 and A5000, are located next to the CPU.
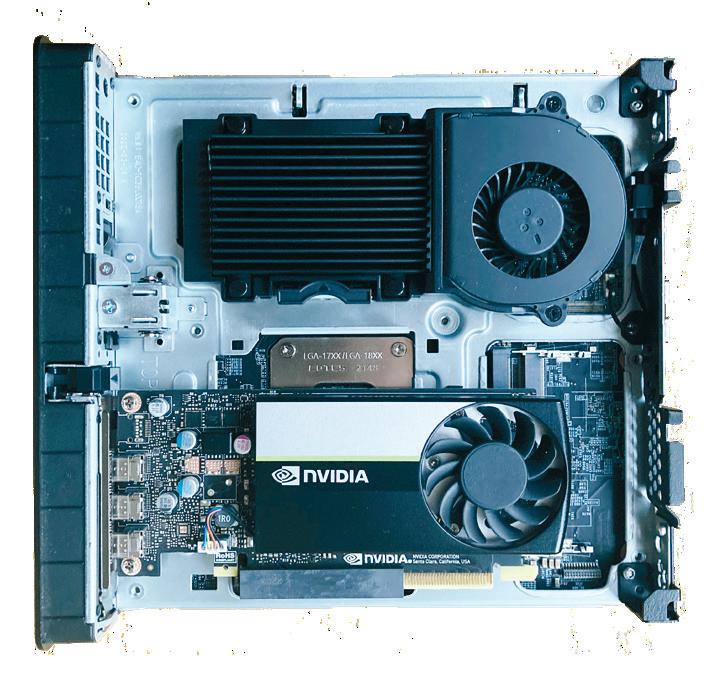
125W CPUs need a second, adjacent fan for cooling, which unfortunately means there is no room for a dual slot GPU. It means users must choose to prioritise CPU performance or GPU performance. You can’t max out both in the same machine.
The metal chassis is extremely solid and the design clean and simple. Like the HP Z2 Mini G9 (see page WS26) , air flows from front to back, drawn in through Lenovo’s trademark honeycomb grille. The centrally located motherboard allows for good placement of front ports, including two USB-C (Thunderbolt 4 Type C), one USB 3.2 (Gen 2 Type A) and headset audio. There’s plenty more at the rear, including four USB 3.2 (Gen 2 Type A) (with smart power-on), dual Ethernet ports (1GbE and 2.5GbE), three DisplayPort, plus whatever you have on your add-in GPU. There’s also a slot for the optional antenna for Wi-Fi 6 / 6E.
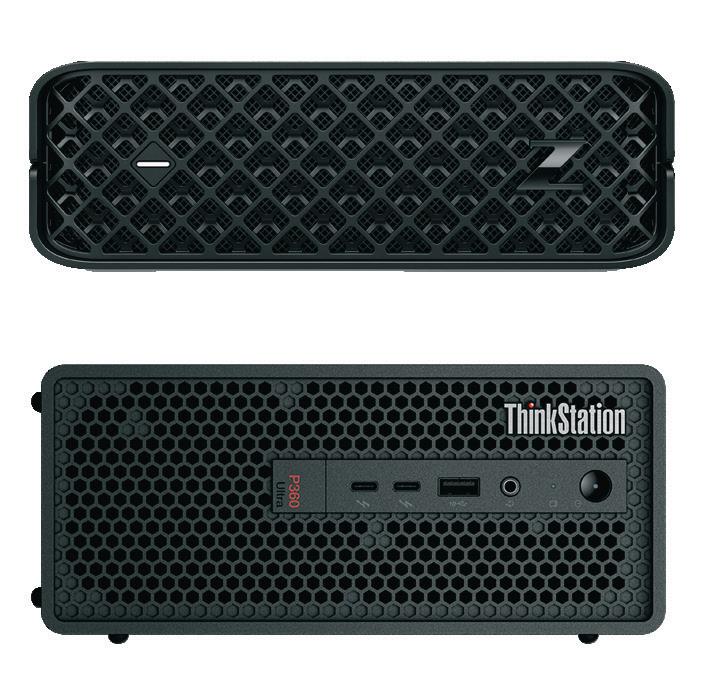
WiFi was notably absent on our test machine but for a workstation of this type, which is ideal for space constrained environments, such as the home office or construction site, it feels like a must.
The power supply unit is external, much like a laptop, and the ThinkStation P360 Ultra comes with a 170W, 230W, or 300W units depending on config.
To open the machine, simply pull a
For those whose workflows demand a powerful GPU, this shouldn’t be too hard a decision. While the single slot Nvidia T1000 (8 GB) is perfectly adequate for 3D CAD, moving up to the Nvidia RTX A5000 (16 GB) laptop GPU suddenly makes the ThinkStation P360 Ultra capable of powering a much wider of workflows, including VR, GPU rendering and real-time viz at 4K resolution.
Don’t expect performance to rival that of a desktop Nvidia RTX A5000 GPU, however. The P360 Ultra’s laptop chip is housed on a custom board with a base Thermal Design Power (TDP) target of 110W. As a result, it will not deliver as much performance as its desktop counterpart (which has a total board power of 230W). Compared to a standard desktop workstation, however, Lenovo claims users can expect slightly better performance than a desktop Nvidia RTX A4000, which is still a great card.
In terms of CPU, choosing a 65W CPU over a 125W CPU might not have that great a negative impact on performance, particularly in single threaded or lightly threaded workflows.
workstation special report WS22 www.AECmag.com January / February 2023
■ Intel Core i9-12900K processor (3.2 GHz, 5.2 GHz boost) (8 E-Cores, 8 P-Cores, 24 threads) ■ Nvidia T400 GPU (4 GB GDDR6) ■ 64 GB (2 x 32 GB) DDR5-4800 memory ■ 1 TB M.2 PCIe NVMe OPAL2 TLC Gen4p SSD ■300W external Power Supply Unit ■ 87 x 223 x 202mm ■ Microsoft Windows 10 Pro 64-bit ■ 3 Years On-site warranty ■ £POA ■ www.lenovo.com
Lenovo ThinkStation P360 Ultra
1 2 3
On paper, there is very little between the 65W Intel Core i9-12900 and the 125W Intel Core i9-12900K. Both have 8 P-Cores and 8 E-Cores and similar Max Turbo frequencies (5.1 GHz vs 5.2 GHz). You’ll likely see the biggest performance difference when rendering, as the Core i912900K is able to draw more power when all cores are in use, up to a maximum Turbo power of 241W. That’s the theory, at least. With our test machine’s Core i9-12900K we saw power draw peak at 160W in V-Ray, although it dropped to 125W after rendering for 50 seconds. It would be interesting to see what the ThinkStation P360 Ultra could maintain with the 65 W Intel Core i9-12900 and a single cooling fan, especially with an Nvidia RTX A5000 alongside it.
Of course, the ThinkStation P360 Ultra also stands out because it can handle 128 GB memory, double that of the competition. This will likely be of most interest to AEC professionals who use huge datasets for visualisation, simulation and reality modelling, much less so for vanilla CAD or BIM.
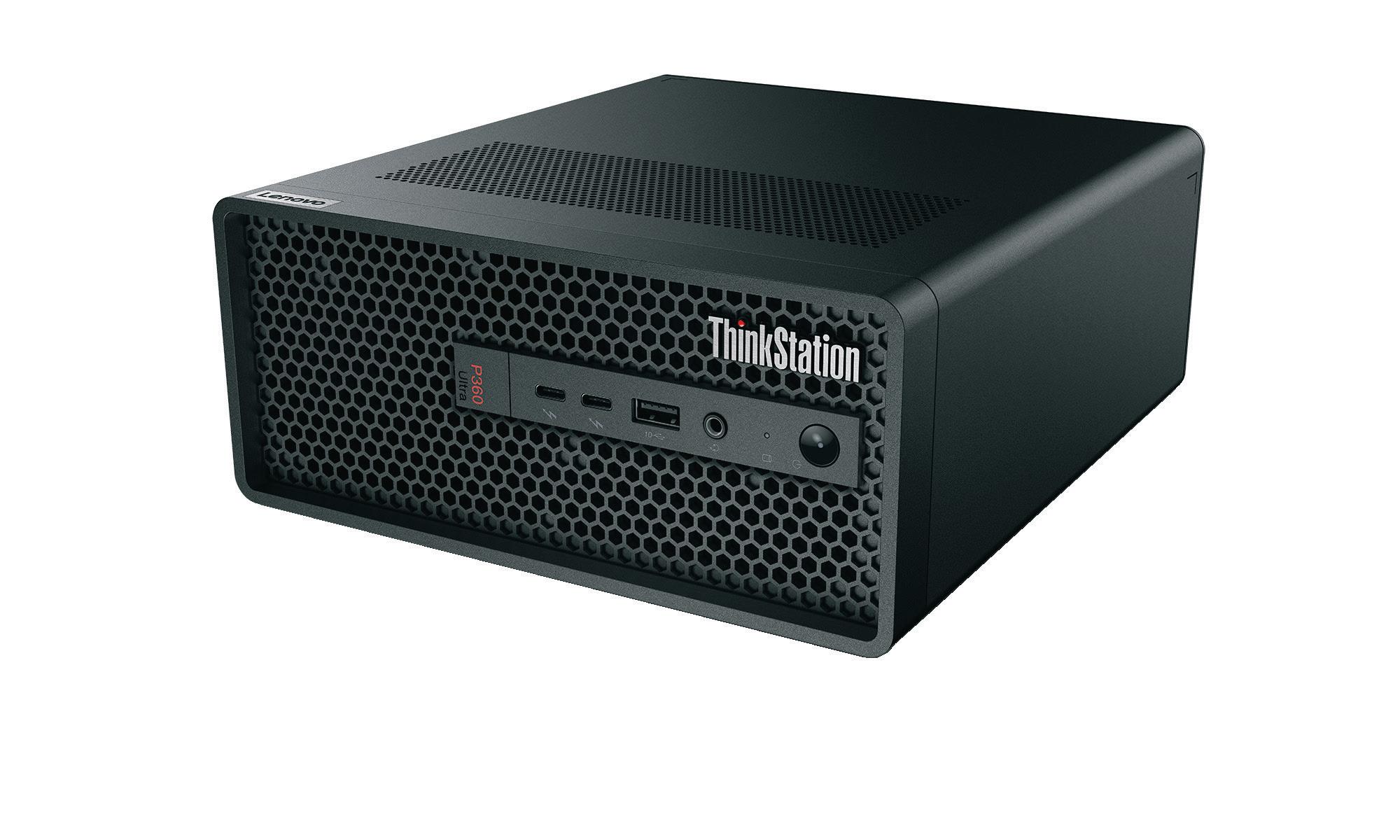
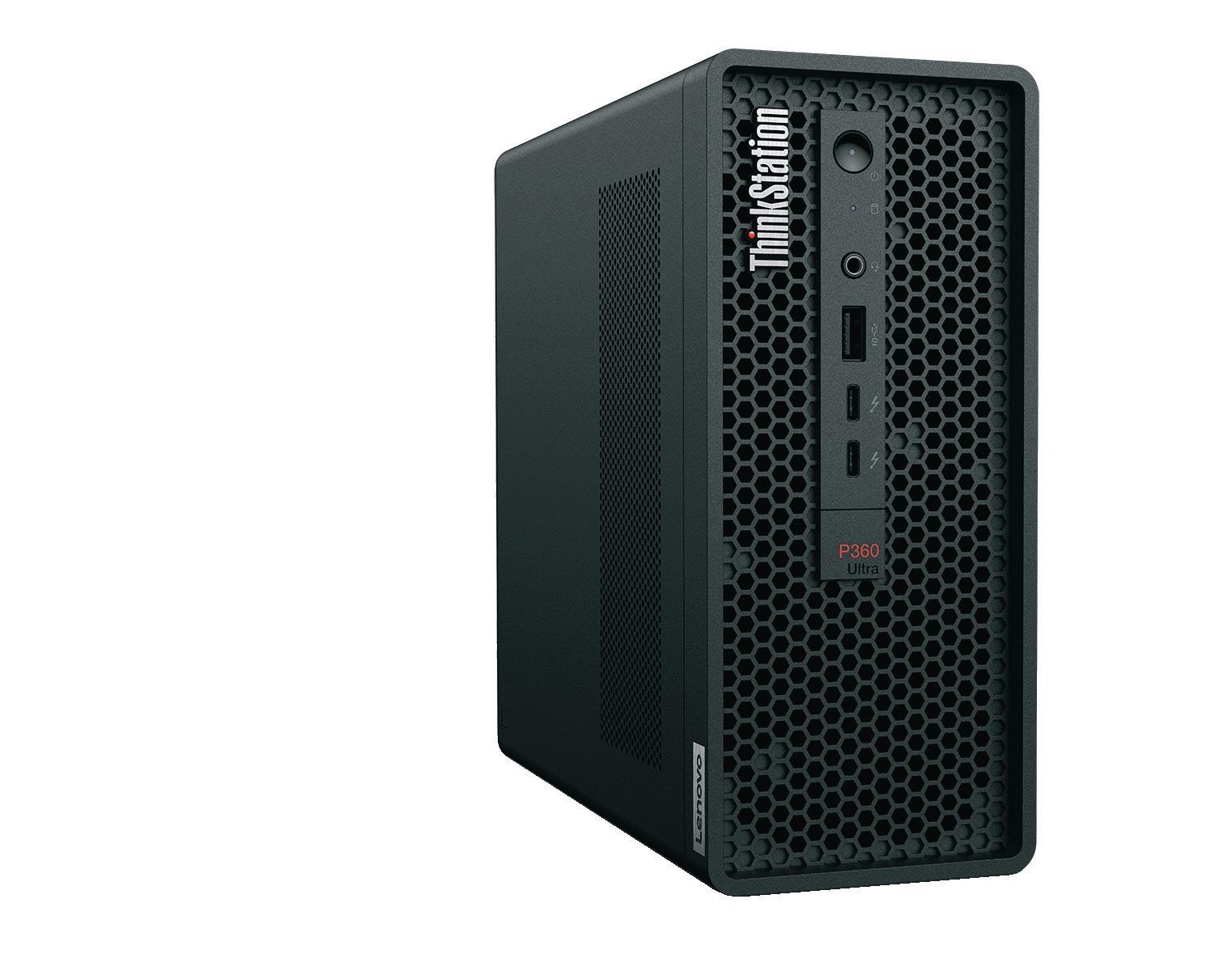
This ‘industry first’ is enabled by having four SODIMM slots (two on either side of the mother-board) so there are dual DIMMs per channel. According to Lenovo, it is the result of working
SODIMMs), for example, as was the case with our test unit, memory speeds drop from 4,800MHz to 4,000MHz, as per Intel’s design specification.
Core performance
Our test machine was tuned more towards CPU- than GPU-intensive workloads. It features a top-end Intel Core i9-12900K (8 P-cores / 8 E-cores), an entry-level Nvidia T400 (4GB) GPU, 64 GB of DDR5 4800 memory and a single 1 TB M.2 NVMe SSD.
We experienced excellent allround performance in single threaded and lightly threaded CAD and BIM workflows. In Revit, Inventor and Solidworks, it was a touch faster than the HP Z2 Mini G9 and its Intel Core i7-12700K. It extended its lead over the HP machine in our multi-threaded rendering tests, thanks in part to the four additional E-Cores. In V-Ray, Cinebench and KeyShot it maintained an all P-Core frequency of 3.99MHz, hitting 4.40MHz in the early stages of a render.
Compared to a liquid cooled tower fitted with the new Intel Core i9-13900K CPU, single threaded and multi-threaded performance was notably lower. However,
E-Cores, this was to be expected.
The surprise came when comparing the ThinkStation P360 Ultra to an older Intel Core i9-12900K-based tower with liquid cooling. It even outpaced the Scan 3XS GWP-ME A124C we reviewed in March 2022 (www.tinyurl.com/Scan-12th) in many single threaded and lightly threaded workflows, and it wasn’t that far behind it in multi-threaded render tests. However, there’s an element of comparing apples to pears here, as the ThinkStation P360 Ultra uses faster DDR5 memory, compared to Scan’s DDR4.
workstation special report WS23 www.AECmag.com January / February 2023
‘‘
’’
The ThinkStation P360 Ultra marks a big step forward for super compact desktop workstations
1 Top side of ThinkStation P360 Ultra, comprising dedicated heat sink and fan for the M.2 SSD(s) (top) and Nvidia T400 GPU (bottom)
2 Bottom side of ThinkStation P360 Ultra, comprising 125W Intel Core i9-12900K processor and heat sink/fan (top) and additional cooling fan (bottom)
3 The Lenovo ThinkStation P360 Ultra (bottom) is slightly bigger than the HP Z2 Mini G9 (top)
4
4 The ThinkStation P360 Ultra can be placed vertically or horizontally on the desk
Delving a bit deeper into the benchmarks, we noticed some slower than expected scores. Some of these can be explained by memory speed (for example, recompiling shaders in Unreal Engine is particularly sensitive to memory bandwidth), others by Windows 10 and its tendency to sometimes assign processes to cores incorrectly using Thread Director.
We identified several processes that only ran on the slower E-Cores (and not on the faster P-Cores, as one would want). This includes simulation in Solidworks, recompiling shaders in Unreal Engine and drawing production in Autodesk Inventor. While this was easily ‘fixed’ by changing CPU priority in the excellent third party tool, Process Lasso, it reinforces the importance of running Windows 11 on workstations with Intel’s hybrid processor technology. These performance issues were not seen in any of our Windows 11-based workstations.
Fan noise was noticeable, but acceptable. In single-threaded CAD applications there was a gentle hum. There was a natural increase in volume in multi-threaded rendering applications. However, in tools like Leica Cyclone Register 360 where the loads on different
cores continually change, fan speeds increased and decreased with some frequency which some may find annoying.

3D performance
Considering the graphics potential of this machine, we were a little underwhelmed by the supplied Nvidia T400 (4GB). This is very much an entry-level CAD GPU, best suited to small to medium sized models. While 3D benchmark scores in Revit, Inventor and Solidworks were significantly lower than any other machine in this special report, we still found it delivered a perfectly good experience at FHD resolution. In Solidworks 2023, for example, testing with a 3.6 million triangle computer model, delivered a smooth 51 FPS in shaded with edges mode and 39 FPS with RealView enabled.
As you can imagine, the Nvidia T400 is nowhere near powerful enough for visualisation work and the system became unusable in many of our tests, especially at 4K resolution.
Conclusion
The ThinkStation P360 Ultra marks a big step forward for super compact desktop workstations. As architects and engineers
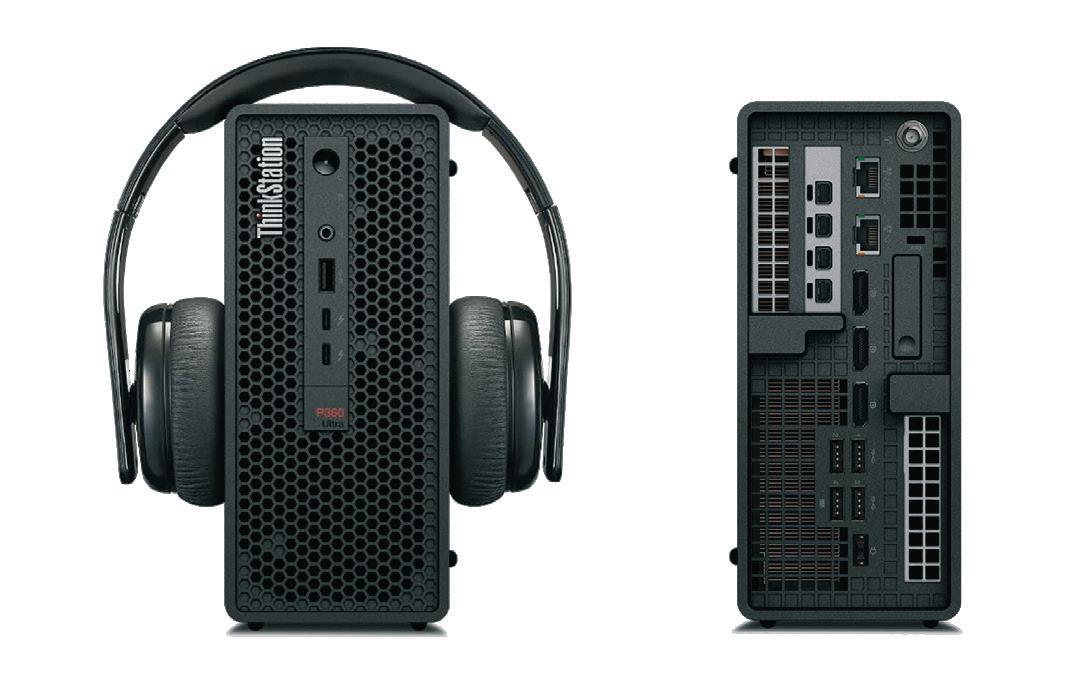
extend their workflows beyond pure CAD and BIM, they no longer need to resort to bulkier towers to meet their increased performance demands.
The biggest advancement is arguably the ability to configure the machine with an Nvidia RTX A5000, albeit a laptop variant with a slightly lower performance profile. This opens up the super compact workstation to graphics hungry workflows like real time viz and GPU rendering that simply weren’t feasible in the past with a machine of this size.
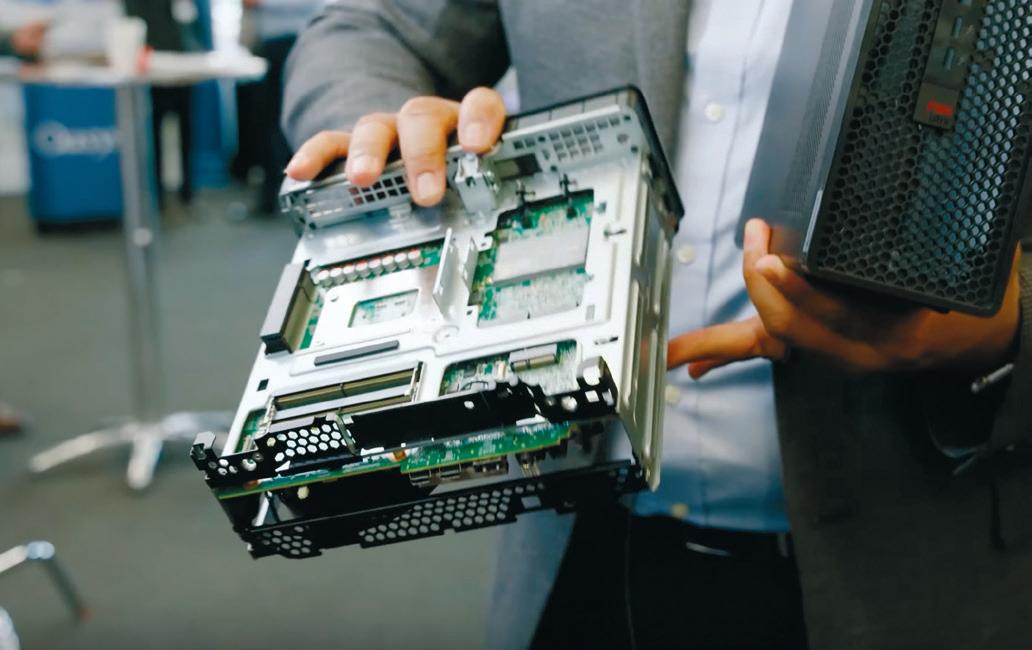
Meanwhile, 128 GB of memory is still a fairly niche requirement, but it will certainly be welcomed by some of the more demanding AEC professionals, particularly in point cloud processing and reality modelling where datasets can be huge. Importantly, with four SODIMM slots, users can start with less memory and add more in the future, as needs change.
From a pure CAD/BIM perspective, there are smaller machines that will probably do just as good a job in applications like Revit and Inventor. But the beauty of the ThinkStation P360 Ultra is that it can cover such a wide range of workflows. And from an IT management perspective, particularly among larger firms, that can be a big plus.
workstation special report WS24 www.AECmag.com January / February 2023
Check out our first look video www.tinyurl.com/P360-ultra ‘‘
’’
The optional Nvidia RTX A5000 laptop GPU opens up the super compact workstation to graphics hungry workflows like real time viz and GPU rendering that simply weren’t feasible in the past with a machine of this size
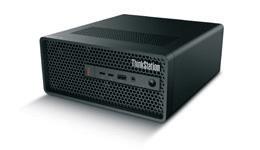
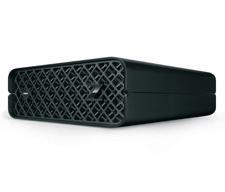


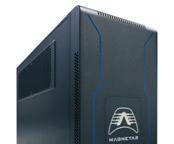
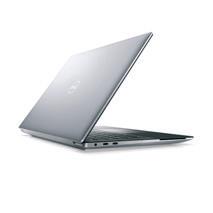

workstation special report WS25 www.AECmag.com January / February 2023 HP Z2 Mini G9 Lenovo ThinkStation P360 Ultra Scan 3XS GWP-ME A132C Scan 3XS GWP-ME A132R Boxx Apexx S4.04 Armari Magnetar M64TP-RW1300G3 Dell Precision 5470 CPU Intel Core i7-12700K Intel Core i9-12900K Intel Core i9-13900K AMD Ryzen 9 5950X Intel Core i9-13900K AMD Ryzen Threadripper Pro 5995WX Intel Core i7-12800H GPU Nvidia T1000 (4 GB) Nvidia T400 (4 GB) Nvidia RTX A2000 (12 GB) Nvidia RTX A4500 Nvidia RTX A4000 AMD Radeon Pro W6800 Nvidia RTX A1000 (4 GB) Memory 32 GB DDR5-4800 64 GB DDR5-4800 64 GB DDR5 5600 64 GB DDR5 5600 128 GB DDR5-4800 128 GB DDR4-3200 32 GB DDR5 5,200 Primary storage 1 TB NVMe SSD 1 TB NVMe SSD 2 TB Samsung 980 Pro NVMe SSD 2 TB Samsung 980 Pro NVMe SSD 1 TB Seagate 530 Firecuda SSD 2 TB Western Digital SN850 NVMe SSD 1 TB NVMe SSD OS Windows 11 Pro Windows 10 Pro Windows 11 Pro Windows 11 Pro Windows 11 Pro Windows 11 Pro Windows 11 Pro Price (Ex VAT) Approx £1,499 (page WS26) £POA £2,583 £3,583 £5,400 £10,799 £3,119 Benchmarks (score) (bigger is better) Autodesk Inventor Professional 2023 (Invmark) Modelling 1,912 2,023 2,307 2,141 2,319 1,941 1,602 Drawing 1,745 1,777 2,166 1,959 2,138 1,394 1,384 Assemblies 2,172 2,394 2,615 2,487 2,578 1,674 2,053 Assembly Pattern 1,975 2,107 2,327 2,080 2,261 1,424 1,887 Assembly Build 2,163 2,421 2,652 2,545 2,625 1,701 2,010 Ray Tracing 2,707 3,634 5,706 5,593 5,680 11,744 2,041 Data Translation 1,440 1,550 1,743 1,544 1,689 1,124 1,252 Opening files 2,171 2,643 2,807 2,757 2,790 1,971 2,152 Saving to disk 1,262 1,386 1,240 1,364 1,671 1,134 1,262 Dynamic Sim 2,171 2,454 2,611 2,509 2,521 1,449 2,091 FEA 1,328 1,380 1,473 1,434 1,470 1,132 1,210 Graphics (4K) 3,389 2,288 5,068 4,874 4,797 2,966 3,582 (FHD) Solidworks Professional 2022 (SPECapc) CPU ray trace 3.30 4.29 7.25 6.78 7.35 13.28 2.44 CPU rebuild 2.07 2.15 2.41 2.32 2.49 1.59 1.74 CPU convert 1.95 2.01 2.28 2.17 2.37 1.5 1.67 CPU simulate 1.75 1.32 2.18 1.99 2.08 1.6 1.62 CPU mass properties 2.09 2.20 2.41 2.57 2.39 1.68 1.65 CPU Boolean 1.86 1.78 2.26 2.06 2.21 1.44 1.58 Graphics (AA, shaded, edges) (4K) 0.50 0.28 1.12 2.4 2.52 1.19 2.01 (FHD) Graphics (AA, shaded, edges, RealView) (4K) 0.59 0.32 1.23 2.79 2.68 2.03 2.48 (FHD) V-Ray 5.0 CPU benchmark 13,288 16,427 26,952 29,458 26,548 66,461 7,556 Cinebench R23 Multi-core 16,943 22,691 37,862 37,601 39,978 73,520 12,396 KeyShot 11.3.1 benchmark CPU test 2.67 2.75 5.65 5.70 5.48 13.06 1.82 Benchmarks (frames per second) (FPS) (bigger is better) Enscape 3.1 Enscape 3.1 architectural project (FHD / 4K) 36.7 / 14.05 21.15 / 6.05 72.20 / 26.55 152.7 / 56.35 131.47 / 48.67 40.43 / 23.4 50.25 (FHD only) Unreal Engine 4.26 Car Configurator model (FHD / 4K) 13.13 3.44 / N/A 43.34 / 12.59 109.94 / 34.45 84.54 / 25.89 101.37 / 29.12 23.23 (FHD only) Car Configurator model (Ray Tracing) (FHD / 4K) N/A N/A 25.62 / 6.63 62.91 / 17.36 50.23 / 14.05 39.81 / 10.53 N/A Autodesk VRED Professional 2023 Automotive test model (no AA) (FHD / 4K) 30.7 / 10.85 15.4 / N/A 68.2 / 25.7 150.1 / 62.6 129.2 / 52.2 44.25 / 34.05 40.5 (FHD only) Automotive test model (medium AA) (FHD / 4K) 16.4 / 7.00 8.75 / N/A 38.22 / 16.25 90.1 / 40.3 70.9 / 32.15 38.85 / 26.48 23.2 (FHD only) Automotive test model (ultra-high AA) (FHD / 4K) 7.80 / N/A 4.0 / N/A 18.7 / 6.35 45.5 / 15.9 36.18 / 12.75 28.95 / 14.1 10.8 (FHD only) Benchmarks (time - seconds) (smaller is better) Autodesk Revit 2021 RFO 3.1 benchmark - Model Creation 72.7 62.93 61.5 68.9 59.8 94.1 76.1 RFO 3.1 benchmark - Export 222.1 202.9 189.6 211.4 182.1 292.7 247.9 RFO 3.1 benchmark - Rendering 30.6 26.2 18.8 19.8 19.7 19.1 43.5 RFO 3.1 benchmark - Graphics (4K) 37.9 60.94 16.9 18.2 16.6 29.2 20.1 (FHD) Leica Cyclone Register 360 Point cloud registration (large dataset) 3,327 (runs on 2 threads) 1,145 (runs on 5 threads) 1,106 (runs on 5 threads) 1,194 (runs on 5 threads) 1,386 (runs on 6 threads) 1,794 (runs on 6 threads) 4,295 (runs on 2 threads) Unreal Engine 4.26 Recompile Shaders (Car Configurator model) 383.3 308.23 194.4 189.7 256.0 84.9 594.4
HP Z2 Mini G9
After six years in service, HP has finally redesigned the chassis for its iconic tiny workstation. With better acoustics and significantly enhanced performance, there’s much to like about this diminutive desktop, writes
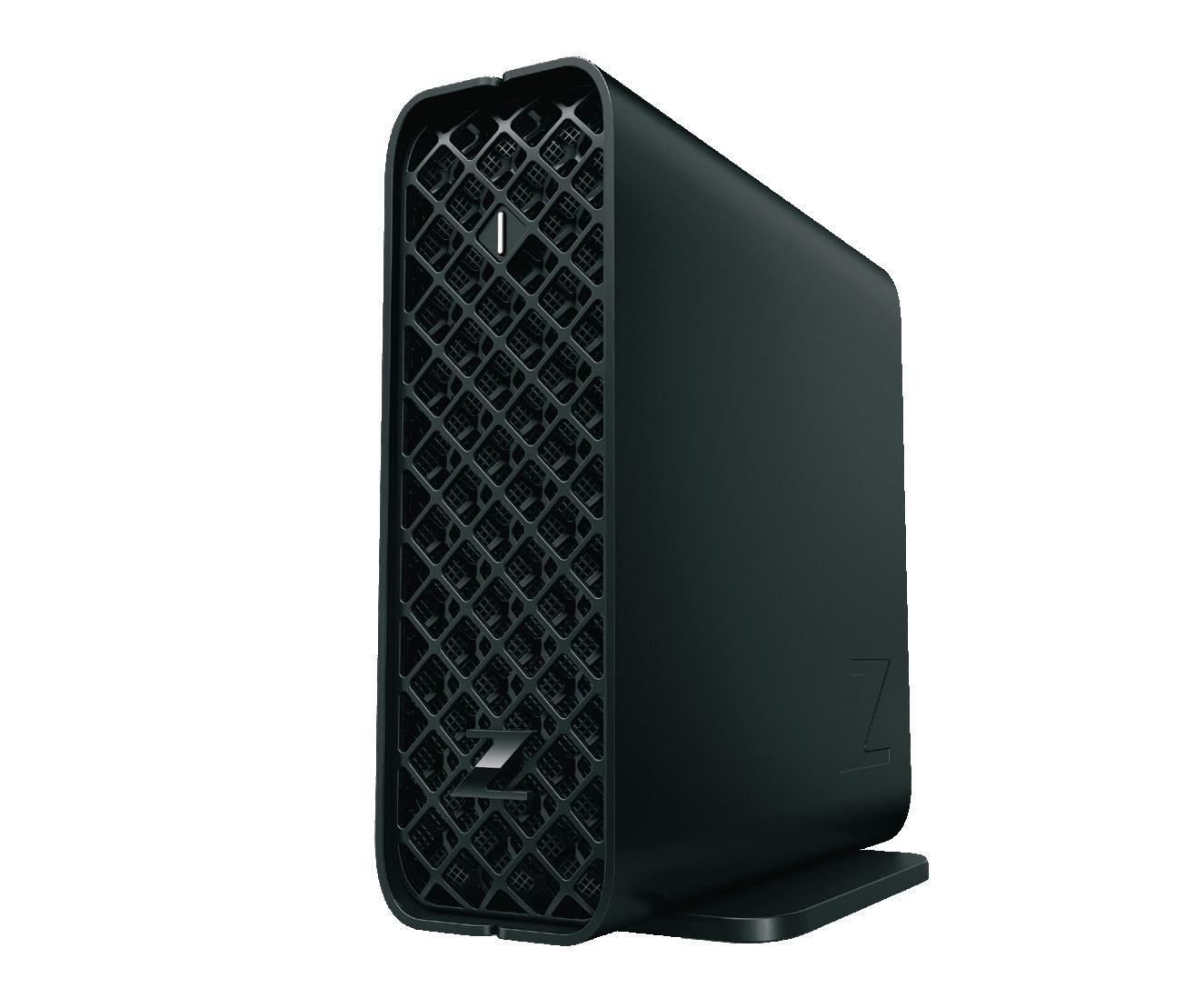 Greg Corke
Greg Corke
In late 2016, HP broke the mould with a desktop workstation that was significantly smaller than any other from a major OEM. Since then the HP Z2 Mini has established itself as a firm favourite at AEC Magazine.
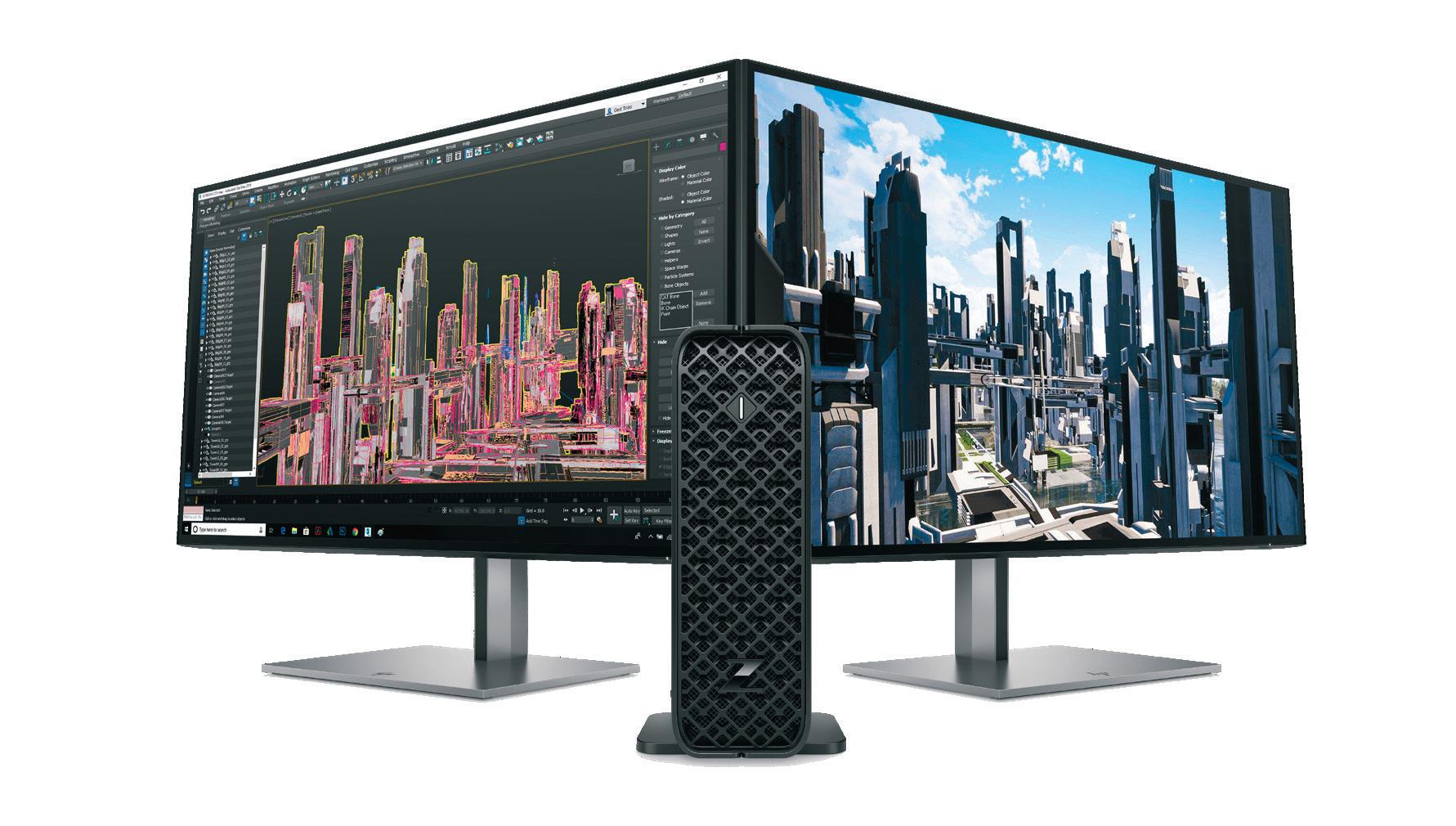
But the original HP Z2 Mini design is now end of life. The G9 edition features a new all-metal chassis. Simple in form, it’s essentially a rectangular prism with rounded corners and a distinctive front mesh, through which air is drawn in, then expelled at the rear.
The beauty of the HP Z2 Mini G9 is its size — a mere 211 x 218 x 69mm. It can sit horizontally or vertically on the desk, kept stable with the included stand. And to keep on brand, the Z logo on the front can be rotated 90 degrees. It can even be VESA mounted under a desk or behind a display and paired with a wireless keyboard and mouse for a clutter free working environment. With integrated Intel Wi-Fi 6E AX211 there’s no need for Ethernet. It’s an ideal machine for space constrained home offices — and there have been plenty of those over the last two years.
It’s 10mm thicker than the previous design, but that means significantly more performance. ‘Alder Lake’ 12th Gen Intel Core CPUs replace ‘Comet Lake’ 10th Gen and, with improved thermal management, the G9 can also support the 125W models, up to the Core i9-12900K. However, it’s important to note that these aren’t the latest ‘Raptor Lake’ 13th Gen Intel Core CPUs, as seen elsewhere in this special report, so are a little slower.
There’s also a wider choice of GPUs,
from the entry-level Nvidia T400 (4 GB) right up to the Nvidia RTX A2000 (12 GB) with hardware ray tracing built in. These are standard lowprofile graphics cards, not the custom mobile GPU modules used previously.
well-matched to CAD, with an Intel Core i712700K CPU (3.6 GHz base, 5.0 GHz Turbo, 8 P-cores, 4 E-cores), Nvidia T1000 (4 GB) GPU, 32 GB DDR5-4800 MHz RAM (2 x 16 GB) and a 1 TB PCIe NVMe M.2 SSD.
In single or lightly threaded workflows, the machine was only around 14-20% slower than the fastest 13th Gen Intel Core desktop. For a machine of this size, that’s impressive.
■ Intel Core i7-12700K CPU (3.6 GHz base, 5.0 GHz Turbo, 8 P-cores, 4 E-cores, 20 threads)
■ Nvidia T1000 GPU (4 GB)
■ 32 GB DDR5-4800 memory (2 x 16 GB)
But in highly multithreaded workflows like rendering things start to slow down. It not only has fewer E-cores than the topend Core i9 processors, but due to the smaller chassis the CPU can’t clock as high, particularly under sustained loads. Rendering in Keyshot, for example, it only took 30 seconds for it to drop from 4.10 GHz to 3.48 GHz, although it then maintained that frequency for hours. Notably, there was hardly any fan noise throughout. Considering the thermal challenges of packing standard desktop components into a small chassis, this is quite an achievement, especially as some of the earlier HP Z2 Mini workstations could be quite noisy at times.
■ 1 TB, M.2 PCIe 4.0 NVMe SSD
■ 211 x 218 x 69mm
■ From 2.4 kg
■ Microsoft Windows 11 Pro
■ 3 year (3/3/3) limited warranty includes 3 years of parts, labour and on-site repair
■ Exact price as reviewed not available, but with Intel Core i7-12700 and Nvidia T1000 (8 GB) £1,499 (Ex VAT)
■ www.hp.com/ zworkstations
The Nvidia T1000 hits the sweet spot for CAD, and the 50W GPU is available in 4 GB and 8 GB models. Our test machine’s 4 GB card performed well in Inventor, Revit and Solidworks, but with some of our larger Solidworks models that need more memory things slowed down, particularly at 4K resolution. Here, the 8 GB card would be a much better fit. An upgrade to the Nvidia RTX A2000 (12 GB) would take the machine into entry-level visualisation territory.
Opening the case takes seconds — simply press the rear release button and slide off the top – but the small chassis does make servicing a bit tricky. To get to the storage, you’ll need to remove the GPU. To get to the memory, unscrew the CPU fan. In our test machine both SODIMM sockets were already taken but there’s a spare M.2 slot for a second SSD. There’s no PSU inside. Instead the HP Z2 Mini comes with a sizeable 280W external power adapter. Speaking of power, it drew a mere 160W at the plug when rendering.
Considering its size, the HP Z2 Mini G9 is well equipped with ports. There are two USB Type C and one USB Type A (charging) on the side, and three USB Type A at the rear, along with 1GbE LAN. A Flex I/O port allows you to add ports of your choosing — from more USB and 2.5GbE LAN to Thunderbolt and HDMi.
The verdict
HP has done an excellent job in updating this impressive micro workstation. The industrial design is excellent, the acoustics are improved, and it’s taken a big step forward in terms of performance. But there are compromises to be made for having a machine this small. While the HP Z2 Mini G9 does very well in single threaded and lightly threaded workflows, it falls off the pace with all cores in play. It simply can’t compete with larger towers when it comes to power and cooling. So if your workflows lean that way, there’s a tough choice to make: either maximise performance or minimise the impact on your desk.
workstation special report www.AECmag.com
Product spec
Tiny desktop workstations the alternatives
Two more ultra-compact desktop workstations for space-constrained environments, or simply to sit pretty on your desk
Dell Precision 3260
At 190 x 72 x 178mm, Dell’s micro workstation is a little smaller than the HP Z2 Mini G9, but that narrows down your choice of CPUs to 65W ‘Alder Lake’ 12th Gen Intel Core.
This shouldn’t matter if you only use CAD — the difference in single threaded performance between the 65W Core i9-12900 and 125W Core i9-12900K will be negligible, but you’ll probably get less multi-threaded performance when rendering.
There’s no compromise on graphics with a choice of GPUs up the Nvidia RTX A2000 (12GB), covering CAD and entry-level viz.
The machine benefits from a wider choice of storage (2.5-inch HDDs and SSDs) and there are front USB ports for easy access.
It can be VESA-mounted and Dell’s compact all-in-one monitor stand (pictured right) helps keep your desk clutter-free.

■ dell.com/precision
Lenovo ThinkStation P360 Tiny
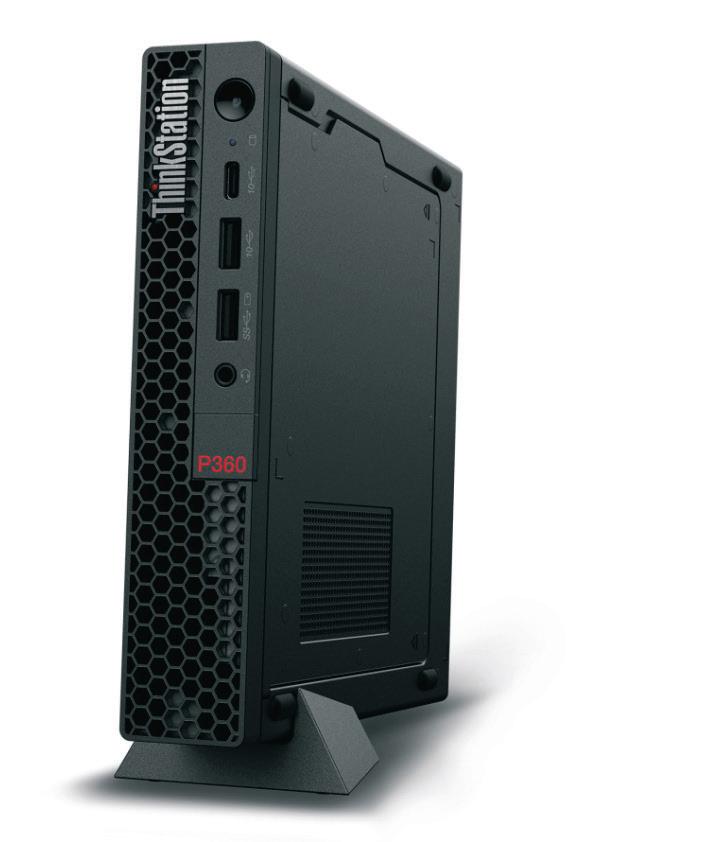
Tiny by name, tiny by nature, the ThinkStation P360 Tiny is by far the smallest workstation from a major OEM — coming in at 179 x 37 x 183mm. To give you an idea of just how small this machine is, simply look at the USB ports in the picture to the left. To keep thermals in check, one might presume the ThinkStation P360 Tiny can only have low power processors, but it can be configured with 35W or 65W ‘Alder Lake’ 12th Gen Intel Core CPUs (up to the Core i9-12900), plus a range of entry-level pro GPUs up to the Nvidia T1000 8GB - making it ideal for 3D CAD. The machine can be placed in desktop or tower mode (with the help of a stand) or secured under a desk or behind a VESA display with custom mounting brackets. It’s so small and light (1.4 kg) that you can easily throw it in a bag to move between office and home.
■ lenovo.com/workstations
workstation special report WS27 www.AECmag.com January / February 2023
Dell Precision 5470
This highly portable 14-inch mobile workstation impresses. Equipped with an Nvidia RTX A1000 GPU, it opens up possibilities beyond those of mainstream 3D CAD for this historically less popular form factor, writes Greg
Corke
The 14-inch mobile workstation form factor has come and gone over the years. They’ve never been great sellers, partly because performance has significantly lagged behind their 15-inch counterparts. But with the Precision 5470, Dell is looking to change that.
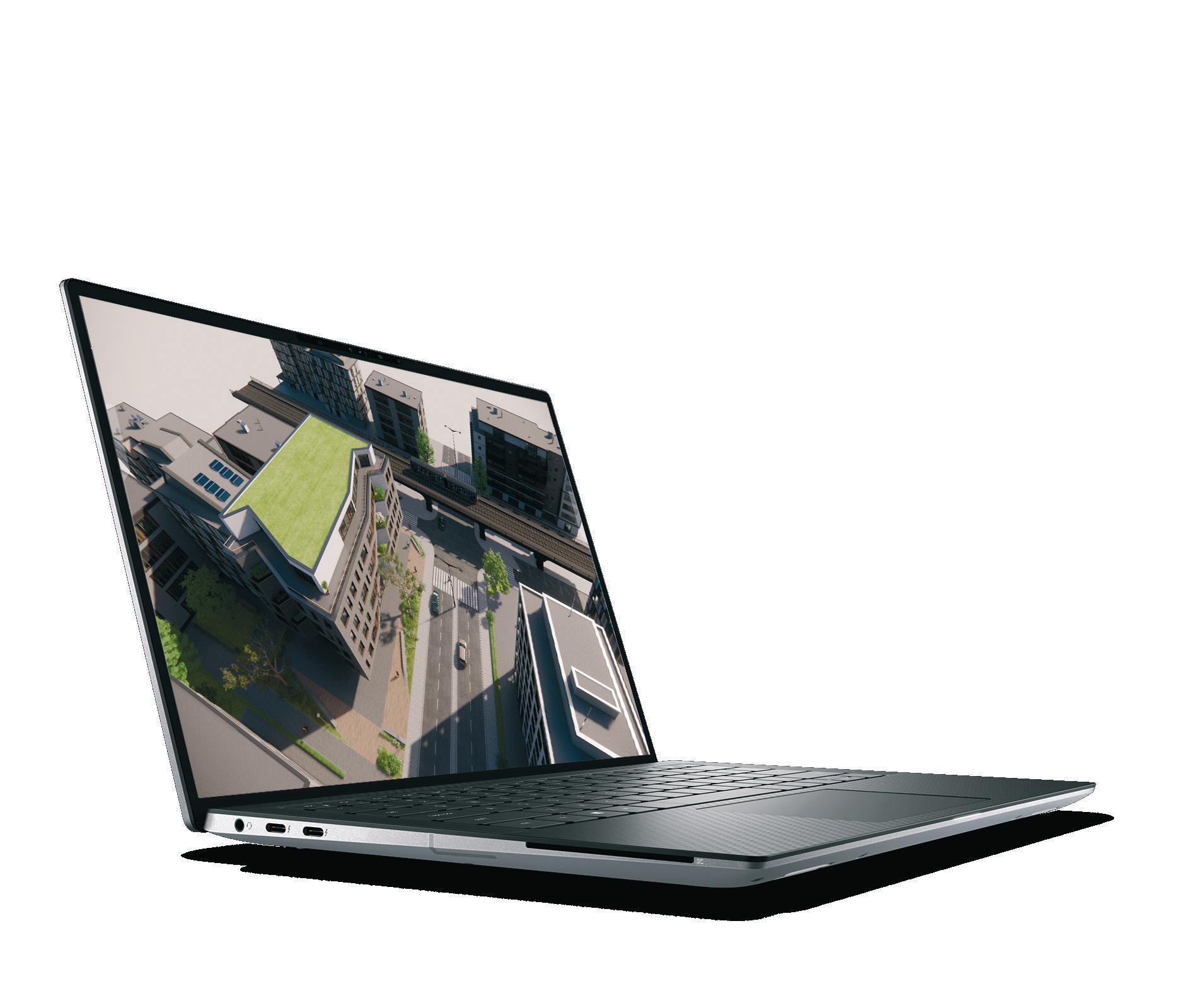
With a choice of 45-watt 12th Gen Intel Core H-Series CPUs and the Nvidia RTX A1000 GPU, this workstation-class 14-inch laptop certainly stands out from the competition. The HP ZBook Firefly comes with the less powerful Nvidia RTX A500 GPU while the Lenovo ThinkPad P14s has the Nvidia T550, which does not have RTX acceleration. Both laptops are also limited to 28-watt 12th Gen Intel Core P-Series CPUs.
Having a higher wattage CPU shouldn’t
12800H. When rendering in KeyShot it maintained 2.5 GHz across all P-cores. And it managed to do this without making too much noise, even in Dell’s ‘Ultra Performance mode’ where processor and cooling fan speed is increased for more performance. However, in Solidworks Visualize, when CPU and GPU can be hammered at the same time, CPU frequency dropped to 1.5 GHz and fan noise increased considerably. For a better balance of performance and noise choose the ‘optimised’ setting in Dell’s Power Manager where frequency drops to 1.3 GHz. The ‘Quiet’ setting takes this even lower, to 0.9 GHz. Tuning down the CPU in this way should also extend battery life when not plugged in.
Product spec
■ Intel Core i7-12800H processor (2.40 GHz, 4.80 GHz Turbo) (6 P-cores, 8 E-cores, 24 threads)
■ Nvidia RTX A1000 GPU (4 GB)
■ 32 GB, DDR5, 5,200 MHz, integrated memory
■ 1 TB, M.2 PCIe 4.0 NVMe SSD
■ 14-inch FHD+ (1,920 x 1,200)
100% sRGB, 500 nits display
■ 311mm x 210mm x 18.95mm (w/d/h)
■ From 1.48 kg
■ 14-inch FHD+ (1,920 x 1,200)
100% sRGB, 500 nits display
■ Microsoft Windows 11 Pro

■ ProSupport and Next Business Day Onsite Service, 36 Month
For graphics, the Nvidia RTX A1000 (4 GB) GPU easily delivers for 3D CAD and BIM, in applications like Revit and Inventor, but it also offers enough performance for entrylevel visualisation at FHD+ (1,920 x 1,200) resolution. With a small to medium sized BIM model in Enscape, the 50 Frames Per
■ £3,119 (Ex VAT)
■ www.dell.com/ precision
responsive, although a little small compared to larger machines. The Pro 2.5 keyboard is excellent with a fingerprint reader built into the power button. Alternatively, gain access to the machine through facial recognition with the Windows Hello compliant HD IR camera.
The 100% sRGB, 500 nits IPS display is perfectly respectable, but lacks the impact of brighter and more vibrant OLED displays available on larger pro laptops. Our test machine’s FHD+ (1,920 x 1,200) display resolution is well matched to a machine of this size, adding a few more pixels to the standard FHD (1,920 x 1,080). For higher pixel density, there’s a QHD+ (2,560 x 1,600) touchscreen option, though this will increase load on the GPU, probably reducing frame rates a little in graphics-hungry viz applications. The lnfinityEdge bezel contributes to the compact 311mm x 210mm footprint. Weight starts at 1.48kg, plus 0.47kg for the 130W AC adapter including UK plug.
The laptop is slim, maxing out at 18.95mm, which means it’s USB-C only (two Thunderbolt 4 ports left, two right). There’s no HDMi, DisplayPort, or Ethernet, but Dell includes a USB-C to HDMi / USB-A adapter in the box. Of course, to increase the connectivity options, there’s an optional Dell Thunderbolt 4 Dock. Superfast wireless is standard, courtesy of the Intel AX211 Wi-
There’s much to like about this highly portable 14-inch mobile workstation. Historically, machines of this size have been limited in what they can be used for, mostly because their GPUs have struggled with anything more demanding than small to medium sized 3D CAD models. However, the Dell Precision 5470’s Nvidia RTX A1000 GPU expands the possibilities considerably, making it a viable option for entry-level visualisation.
This impressive balance of performance and portability doesn’t come cheap, however. Our test machine comes in at £3,119 (Ex VAT). Still, considering the flexibility a lightweight laptop like this can give you, some will certainly find it a price worth paying.
workstation special report www.AECmag.com
Lightweight workstation laptops the alternatives
Six
1 Dell Precision 5570
The 15.6-inch Dell Precision 5570 is the latest incarnation of one of our favourite workstation laptops. It’s very portable, considerably smaller than the 16-inch Lenovo ThinkPad P1 G5 and HP ZBook Studio G9. It’s a mere 7.7mm at the front, 11.64mm at the rear (although this is slightly misleading, as Dell doesn’t appear to include the display in this measurement). It starts at 1.84kg.
Despite its sleek aesthetic, it still includes perfectly good processors for CAD, including up to the Intel Core i9-12900HK CPU and Nvidia RTX A2000 (8 GB) GPU, which includes hardware ray-tracing to make your CAD models pop.
One trade off of the slender chassis is no USB Type A ports (only USB Type C / Thunderbolt 4), although it ships with a USB Type A and HDMi dongle.
2 Dell Precision 5770
17-inch mobile workstations used to be all about performance and expandability with high-end GPUs and loads of storage, but the Dell Precision 5770 is a far cry from these heavyweights of old. Trading off some GPU power for more portability, you get a stunning 17-inch UHD+ (3,840 x 2,400) InfinityEdge display for detailed design work in a 2.17kg, sub 20mm chassis.
The Nvidia RTX A3000 GPU might not be top notch, but it’s a step up from the 15.6-inch Precision 5570’s Nvidia RTX A2000 and has 12GB of GPU memory to raise the ceiling on the size of datasets it can handle.
It has four Thunderbolt 4 ports (USB Type C with DisplayPort) and relies on the included dongle for USB Type A and HDMi.
■ www.dell.com/precision
3 HP ZBook Studio G9
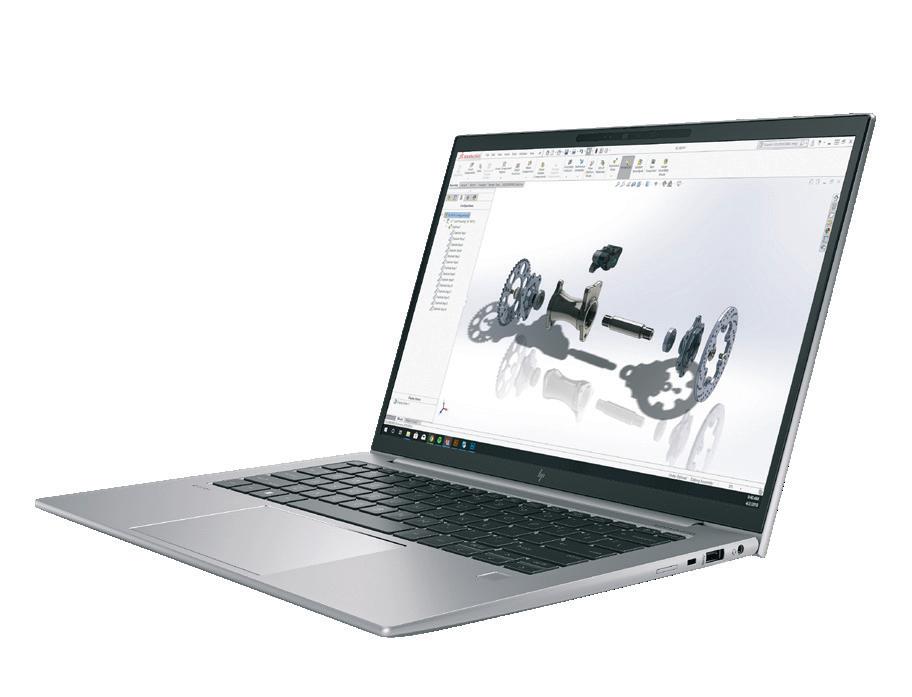
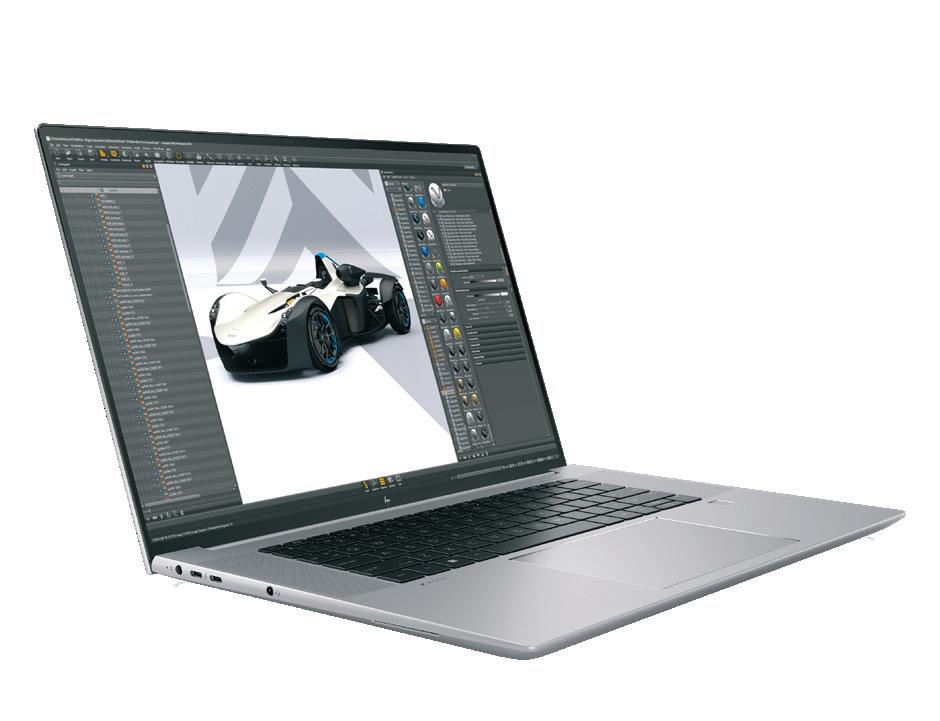
For the G9 edition of this slimline pro laptop, HP made the switch from a 15.6-inch to a 16-inch panel. This made it a tiny big bigger than the G8 edition, but with a 16:10 aspect ratio 4K (3,840 x 2,400) display (with Dreamcolor and OLED options) you get 11% more usable screen area than the previous 16:9. Memory has also been improved with 64 GB, double that of the G8, which was a little lacking. Compared to the beefier HP ZBook Fury G9, the HP ZBook Studio G9 offers slightly less powerful 12th Gen Intel Core H-Series processors with up to 6 P-cores and 8 E-cores. Graphics options are similar, up to the Nvidia RTX A5500 (16 GB), but with a lower power draw, expect slightly www.hp.com/zworkstations
4 HP ZBook Firefly G9
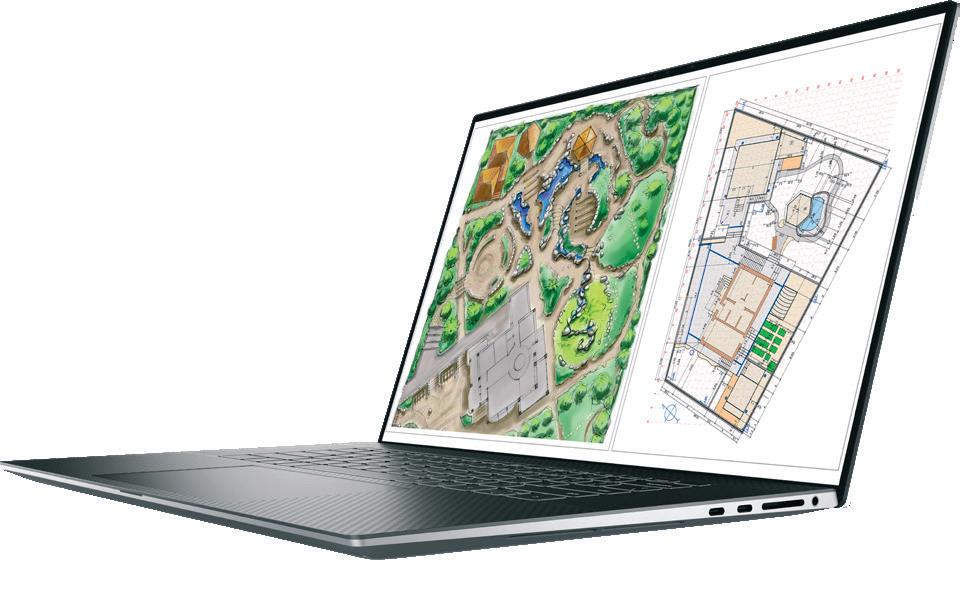
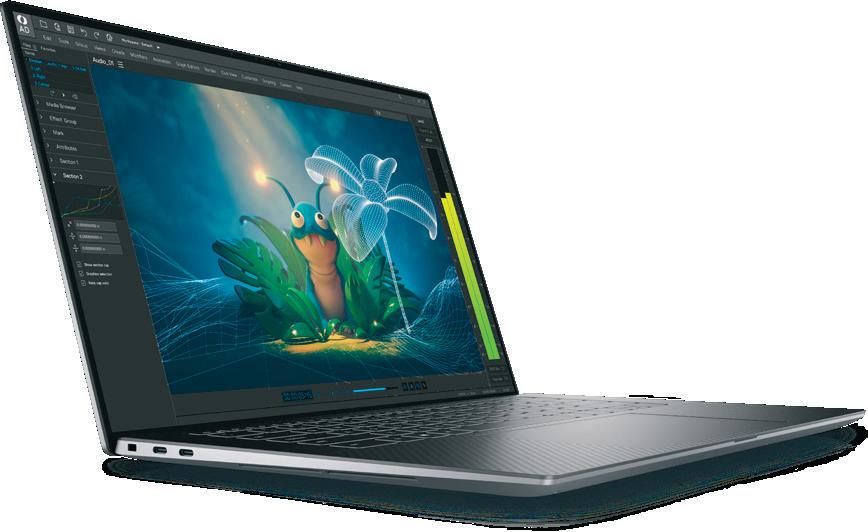
The HP ZBook Firefly G9 comes in two sizes - 14-inch and 16-inch. With a chassis depth of 19.9mm, the budget mobile workstation just about makes it into our sub 20mm roundup. Users get a choice of low power 12th Generation Intel Core i7 Processors. These should still deliver good performance in single threaded CAD-centric workflows, and some of the super power efficient 15W ‘U’ models will save you money. However, with fewer cores and a lower power budget, multi-threaded renders will take longer.
The GPU choices are limited, with only 4 GB options available. Both machines offer the Nvidia T550 GPU, while the 16-inch model can also be configured with the Nvidia RTX A500. However, despite having hardware enabled ray tracing, it’s still really just suited to mainstream CAD. ■ www.hp.com/zworkstations
5 Lenovo ThinkPad P1 G5


6 Lenovo ThinkPad P14s G3 (Intel and AMD editions)
The CAD-focused 14-inch ThinkPad P14s G3 comes in two variants - an ‘Intel’ edition with 28W 12th Generation P series Intel Core processors and an Nvidia T550 (4GB) GPU and an ‘AMD’ edition with AMD Ryzen 5 / 7 Pro 6000 U Series processors and integrated AMD Radeon 680M graphics with Pro APU driver.
Both share the same 17.9mm chassis, but by combining CPU and GPU onto a single chip the ‘AMD’ edition is slightly lighter, starting at 1.28kg. The ‘Intel’ edition has a slight edge in memory capacity (48 GB vs 32 GB).
The laptop stands out for its optional 4K IPS display, which is higher res than others, a FHD camera, HDMi, two USB Type A ports and two USB Type C. ■ www.lenovo.com/ workstations
workstation special report WS29 January / February 2023
more options for ultra-portable mobile workstations to take CAD and design visualisation on the road — all less than 20mm thick and most below 2kg
Lenovo was one of the first OEMs to make the switch from a 16:9 aspect ratio 15.6-inch display to a 16:10 16-inch display, so this is largely a refresh of the G4 edition with 12th
Intel Arc Pro A40 /
A50 GPUs
Intel’s long awaited discrete pro graphics cards have finally arrived, targeting CAD and BIM workflows. But do these entry-level workstation GPUs have enough to upset the apple cart?
Greg Corke explores
www.intel.com/arcprographics
For years, AMD and Nvidia have been the only manufacturers of discrete workstation GPUs - by which we mean graphics cards that plug into a workstation motherboard and are not built into the CPU. But with the launch of the Intel Arc Pro A-series two players have now become three.
Competition is always good, and with Intel’s first-generation pro GPUs — the Intel Arc Pro A40 (6 GB) and Intel Arc Pro A50 (6 GB) — the battle is at the entry-level. And as Intel eases its way into discrete graphics with the first products from its ‘Alchemist’ GPU architecture it makes perfect sense to address this volume market.
A huge part of the entry-level pro graphics market is for workstations that run 3D CAD and Building Information Modelling (BIM) software. Applications including Autodesk Revit, Autodesk Inventor, Graphisoft Archicad and others, are largely CPU limited. This happens when the CPU becomes the bottleneck and
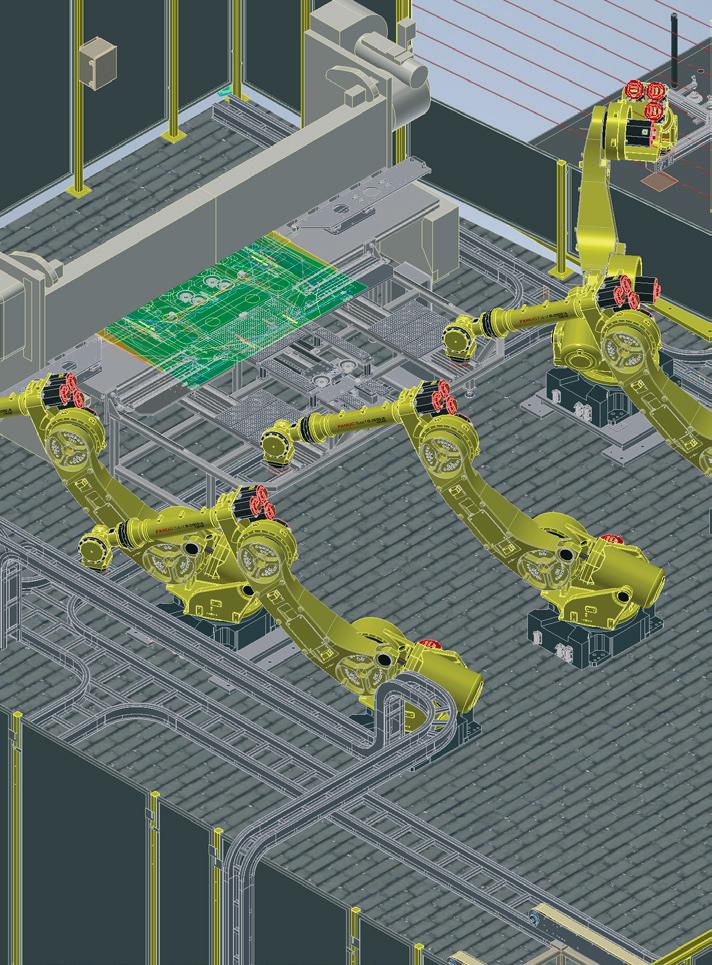
is not able to keep up with the graphics card. As a result, no matter how much graphics processing power you throw at a 3D CAD model, frame rates will only increase by a relatively small amount. In some cases, they will not increase at all.
The Arc Pro cards
The Intel Arc Pro A40 and Intel Arc Pro A50 GPUs are low profile PCIe 4.0 graphics cards, designed for ultracompact and small form factor (SFF) desktop workstations, such as the HP Z2 Mini (see page WS26), HP Z2 SFF, Lenovo ThinkStation P360 Ultra (see page WS22), Dell Precision 3460 SFF, and Dell Precision 3260 Compact. However, fitted with a longer bracket they can also be used in larger desktop towers.
Both cards support the major graphics APIs — OpenGL, DirectX and Vulkan.
Execution Units, Xe-cores, Render Slices, and Ray Tracing Units. Both use a motherboard’s PCIe slot as a power source. Neither need an external power connector. The cards are very well built with a minimalist design.
The only notable differences are form factor, Thermal Design Power (TDP) and peak performance. The Arc Pro A40 is a single slot card with 50W of peak power and 3.50 TFLOPs of peak performance, while the Arc Pro A50 is a dual slot card with 75W of peak power and 4.8 TFLOPs of peak performance. Base clock speeds are the same but because the Arc Pro A50 has a higher TDP, sustained clock speeds can go higher.
They also have hardware accelerated ray tracing and hardware assisted AI (XMX) capabilities built in. This means they will work with applications that use Microsoft DX12 / DXR and Vulkan ray tracing (more on this later).
The specifications of the two cards are very similar. They both feature 6 GB of GDDR6 memory, four mini-DisplayPort outputs and offer the same memory bandwidth, plus the same number of
Intel’s choice of 6 GB of memory appears to be spot on for its intended market. Most true entry-level pro graphics cards, such as the AMD Radeon Pro W6400 and Nvidia T600, come with 4 GB. And while most CAD and BIM models should fit comfortably within that, they might struggle with larger models, especially in CAD applications with more modern graphics APIs such as Solidworks. And when there is not enough memory, performance can drop dramatically.
Equipping its Arc Pro GPUs with 6 GB of memory should also build in some level of future proofing. Indeed, next generation graphics engines that use modern APIs like Vulkan and DX12, and have ray tracing built into the viewport, will certainly need more GPU memory. Here, we are not talking about real time ray tracing, Unreal Engine style, where
workstation special report WS30 www.AECmag.com January / February 2023
Autodesk Revit 2021 RFO v3 benchmark 0 10 20 30 40 50 24.29 24.25 14.19 14.08 17.22 17.04 36.38 33.39 18.59 16.33 40.33 25.85 Intel Arc Pro A40 (6 GB) Intel Arc Pro A50 (6 GB) Nvidia T1000 (8 GB) Nvidia RTX A2000 (12 GB) AMD Radeon Pro W6400 (4 GB) AMD Radeon Pro W6600 (8 GB) Intel Arc Pro A40 (6 GB) Intel Arc Pro A50 (6 GB) Nvidia T1000 (8 GB) Nvidia RTX A2000 (12 GB) AMD Radeon Pro W6400 (4 GB) AMD Radeon Pro W6600 (8 GB) Seconds (smaller is better) 1.23 FHD resolution (1,920 x 1,080) 4K resolution (3,840 x 2,160) InvMark for Inventor (by Cadac Group and TFI) 0 1000 2000 3000 4000 5000 6000 4,957 4,980 5,962 5,923 5,589 5,747 3,050 3,249 4,007 4,760 3,635 4,698 Intel Arc Pro A40 (6 GB) Intel Arc Pro A50 (6 GB) Nvidia T1000 (8 GB) Nvidia RTX A2000 (12 GB) AMD Radeon Pro W6400 (4 GB) AMD Radeon Pro W6600 (8 GB) Intel Arc Pro A40 (6 GB) Intel Arc Pro A50 (6 GB) Nvidia T1000 (8 GB) Nvidia RTX A2000 (12 GB) AMD Radeon Pro W6400 (4 GB) AMD Radeon Pro W6600 (8 GB) Benchmark score (bigger is better) 1.23 FHD resolution (1,920 x 1,080) 4K resolution (3,840 x 2,160) ‘‘
’’ Invmark for Inventor
From a pure hardware standpoint, the Arc Pro A40 and A50 compare favourably to the competition. They have 2 GB more memory, which should be to their benefit in GPU-hungry CAD applications and entry-level visualisation
massively powerful GPUs ray trace render multiple frames per second. Rather, when working on a model in the viewport, an architect, engineer, or designer, will be able to switch to ‘ray traced’ quality by clicking an icon. It won’t be instant, and it probably won’t be as photorealistic as a specialist viz application like V-Ray or KeyShot, but it should offer a relatively quick way of getting a level of visualisation in the viewport that simulates the way lighting and materials interact — at a quality that surpasses that of the current OpenGL and DirectX rasterisation graphics engines used in most CAD software.
Both Dassault Systèmes (Project Romulan for Solidworks) and Autodesk (One Graphics Engine) have demonstrated GPU ray tracing in the viewport. Autodesk has included a pre-release version in Inventor 2023 that uses DirectX Raytracing (DXR) though it’s still early days.

Availability and cost
Exclusive first review
OEMs like Dell, HP and Lenovo usually introduce new GPUs in line with new workstation launches. And with Intel gearing up for its ‘Sapphire Rapids’ workstation CPUs, and continuing the roll out of 13th Gen Intel Core, the two could align soon.
Frames Per Second (FPS) (bigger is better) 1.23 FHD resolution (1,920 x 1,080)
Intel Arc Pro A40 (6 GB) Intel Arc Pro A50 (6 GB) Nvidia T1000 (8 GB) Nvidia RTX A2000 (12 GB) AMD Radeon Pro W6400 (4 GB) AMD Radeon Pro W6600 (8 GB)
The new Arc Pro GPUs might be out but are not yet widely available. Intel told DEVELOP3D that the focus is currently on rolling out the products in workstations from major OEMs. You won’t see boxed cards in the channel, for now.

Seconds (smaller is better) 1.23 FHD resolution (1,920 x 1,080)
1.23 19.61 23.72 23.87 47.29 11.40 54.49
Intel Arc Pro A40 (6 GB) Intel Arc Pro A50 (6 GB) Nvidia T1000 (8 GB) Nvidia RTX A2000 (12 GB) AMD Radeon Pro W6400 (4 GB) AMD Radeon Pro W6600 (8 GB)
150 146 412 70 219 93
Autodesk Inventor 2023 (GPU ray tracing) 0 100 200 300 400 500
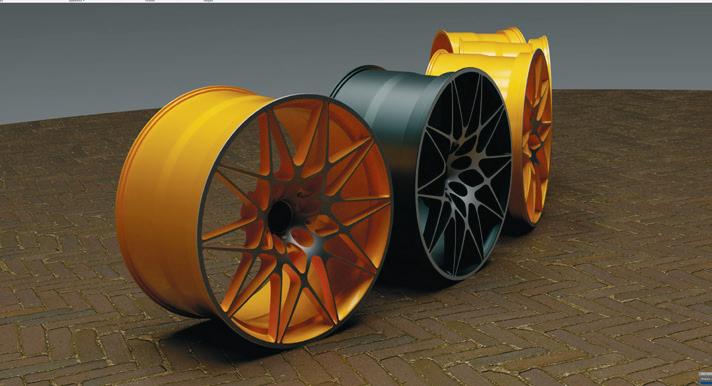
Frames Per Second (FPS) (bigger is better) 1.23 FHD resolution (1,920 x 1,080)
Intel Arc Pro A40 (6 GB) Intel Arc Pro A50 (6 GB) Nvidia T1000 (8 GB) Nvidia RTX A2000 (12 GB) AMD Radeon Pro W6400 (4 GB) AMD Radeon Pro W6600 (8 GB)
13 17 16 29 12 23
Twinmotion 2022 (Lakehouse retreat model) 0 5 10 15 20 25 30
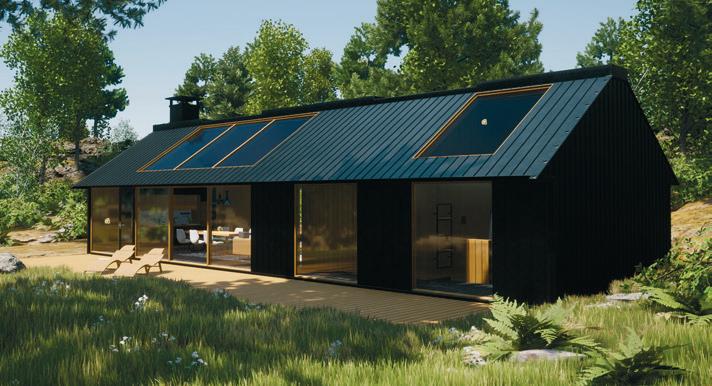
workstation special report WS31 www.AECmag.com January / February 2023
As the Arc Pro A40 and A50 are not available to buy directly, Intel would not be drawn on pricing. However, Intel sees the Nvidia T600 (4 GB) and Nvidia T1000 (4GB and 8GB) as key competitive products, so the Arc Pro A40 and A50 will need to be priced accordingly. As Intel is new to the world of discrete pro Unreal Engine 4.26 (Audi Model) 0 10 20 30 40 50 60
graphics, it will need to shine on value compared to both Nvidia and AMD.
Drivers and certification
New GPUs aren’t just about new silicon; drivers are an essential part of the package, and pro graphics drivers are what set the Intel Arc Pro cards apart from their consumer counterparts — the Intel Arc A380 and the more powerful Intel Arc A750 and A770.
Intel has a dedicated workstation graphics driver team that works closely with its core driver team, as well as the major Independent Software Vendors (ISVs). In other words, the companies that develop the CAD, BIM and other professional 3D software tools.
Both performance and stability are critical in pro graphics, so the workstation driver team works on optimisations and bug fixes for a wide range of pro applications. Intel says some issues are fixed in its pro graphics driver and others in the applications themselves. The end goal is to get the GPUs certified by each ISV — giving them an official ‘stamp of approval’.
So far, the Arc Pro GPUs are certified for a wide range of Autodesk products, including 3ds max (2022, 2023), AutoCAD (2022, 2023), Fusion 360, Inventor (2022, 2023), Maya (2022, 2023). Others include Bentley MicroStation 10.17.00.209, PTC Creo (8, 9), Siemens Solid Edge 2022.
Certification for Vectorworks Architect, Dassault Systèmes Solidworks and Siemens NX should come by the end of next quarter. There are many more apps planned for certification on the 2023 roadmap from Autodesk, Dassault Systèmes, and Nemetschek. The intention is to get both cards certified for at least the two most recent releases of each application.
Of course, Intel has its work cut out here, having to compete with decades of pro driver development from both AMD and Nvidia. It’s a considerable task, especially as many architects, engineers and product designers use multiple applications. But Intel points out that it isn’t starting afresh in terms of ISV relations. Its workstation CPU business has worked very closely with the major ISVs for many years.
Testing Arc Pro
For testing we used the Intel Graphics Driver 31.0.101.3517 for Intel Arc Pro
that was released on 5 December 2022. This is just the bare bones graphics driver without the supporting UI. When installing the driver, it’s supposed to automatically pull-down a Pro version of the Intel Graphics Command Centre from the Microsoft Store. However, at time of testing this wasn’t quite ready. Future versions of the driver will be integrated.
We put the Arc Pro A40 and Arc Pro A50 up against a range of entry-level pro graphics cards from AMD and Nvidia. This includes the AMD Radeon Pro W6400 (4 GB), AMD Radeon Pro W6600 (8 GB), the Nvidia T1000 (8 GB) and Nvidia RTX A2000 (12 GB) (thanks to PNY and Scan for supplying the Nvidia GPUs) . Of those four cards, the Nvidia T1000 is the only one not to support hardware accelerated ray tracing.
Unfortunately, we
our ASRock Z790 Taichi motherboard (where it goes by the name of C.A.M). It is supported by most modern motherboards and CPUs, including AMD and Intel, and one would presume by any OEM workstations that come in the future.
Autodesk Revit
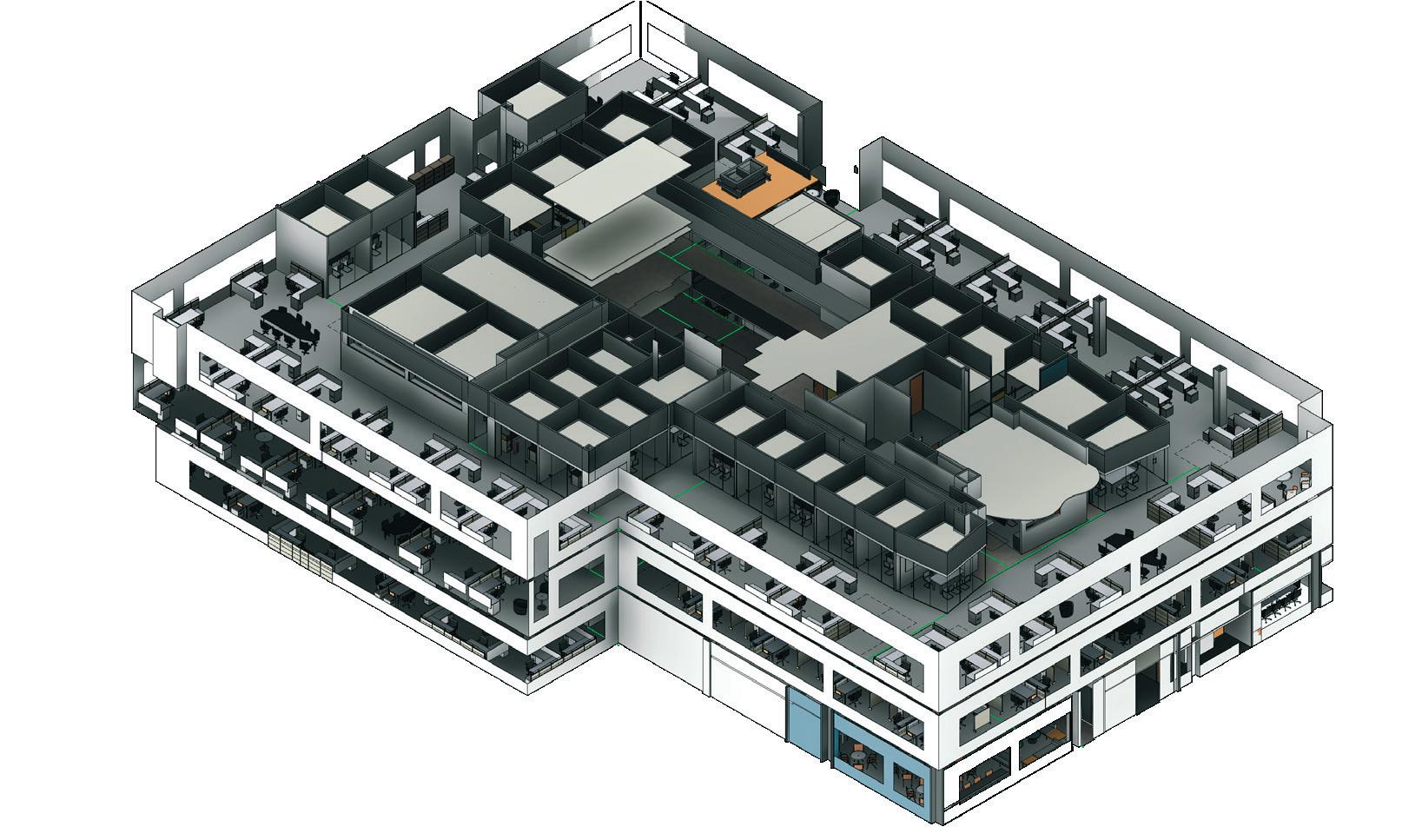
Revit is a key target application for the Intel Arc Pro A40. It is a leading tool for BIM and notorious for being CPU limited, so there is no real benefit to using highend GPUs. It uses DirectX 11.
We loaded up a variety of test models, ranging from 30 MB to 200 MB (including linked models), and with the Arc Pro A40 the viewport felt responsive at both FHD and 4K resolution, in shaded and realistic visual styles.
By default, Revit simplifies models during navigation, suspending certain graphics effects, such as shadows. However, even when this was disabled, we got a smooth experience. With some of the larger models, there was a little bit of lag at 4K, but it was still perfectly usable. To assess relative performance, we ran the RFO 3.1 benchmark for Revit 2021. Here both the Arc Pro A40 and A50 edged out the AMD Radeon Pro W6400 at 4K, but not at FHD. The Nvidia T1000 and Nvidia RTX A2000 were some way ahead (see page WS35 for all of the benchmark results)
Autodesk Inventor
T600 (4 GB), which is a shame as Intel considers this to be a key competitor for the Arc Pro A40. For the workstation we used the Boxx Apexx S4 with an Intel Core i9-13900K. The core specs can be seen below. (See page WS17 for a full review).
Boxx Apexx S4
• Intel Core i9-13900K processor
• 128 GB DDR5-4800 MHz memory
• 1 TB Seagate 530 Firecuda SSD + 2 TB 7,200rpm Hard Disk Drive (HDD)
• ASRock Z790 Taichi motherboard
• Microsoft Windows 11 Pro 64-bit
Intel states the importance of enabling Resizable BAR (Base Address Register) on your motherboard to maximise performance. The technology is designed to allow your CPU and GPU to better communicate with one another over the PCIe bus.
Resizable BAR was already enabled on
Inventor is a popular mechanical CAD (MCAD) tool that uses DX 11. For handson testing we used a 355MB assembly of a Mastenbroek trenching machine with 1,569 parts. Even when ramping up the quality in the viewport, enabling shadows (ground, object and ambient), reflections and a realistic visual style, navigation was silky smooth with a 3Dconnexion Space Mouse, even at 4K resolution.
Testing for performance using the Invmark for Inventor benchmark both the Intel Arc Pro A40 and Arc Pro A50 came in second to the AMD and Nvidia cards.
CAD-integrated GPU ray tracing
As mentioned earlier, Inventor 2023 includes a pre-release version of a GPU ray tracer that uses DirectX Raytracing (DXR) and hence takes advantage of the Intel Arc Pro’s Ray Tracing Units and, potentially in the future, hardware assisted AI-based upscaling (XeSS). It is designed as an alternative to the current CPU-based Autodesk Raytracer (ART).
In terms of performance there was
workstation special report WS32 www.AECmag.com January / February 2023
Autodesk Revit is a key target app for the Arc Pro A40
very little between the Arc Pro A40 and A50, both completing ‘low quality’ FHD renders of a relatively simple model in a very similar time. The Intel GPUs were significantly faster than the AMD Radeon Pro W6400 and wiped the floor with the Nvidia T1000 (8 GB). However, this comes as no surprise as Nvidia’s entrylevel GPU does not include dedicated ray tracing hardware, relying instead on its general purpose CUDA cores to crunch the path tracing algorithms. The more powerful and more expensive hardware ray tracing enabled Nvidia RTX A2000 and AMD Radeon Pro W6600 demonstrated a clear lead.
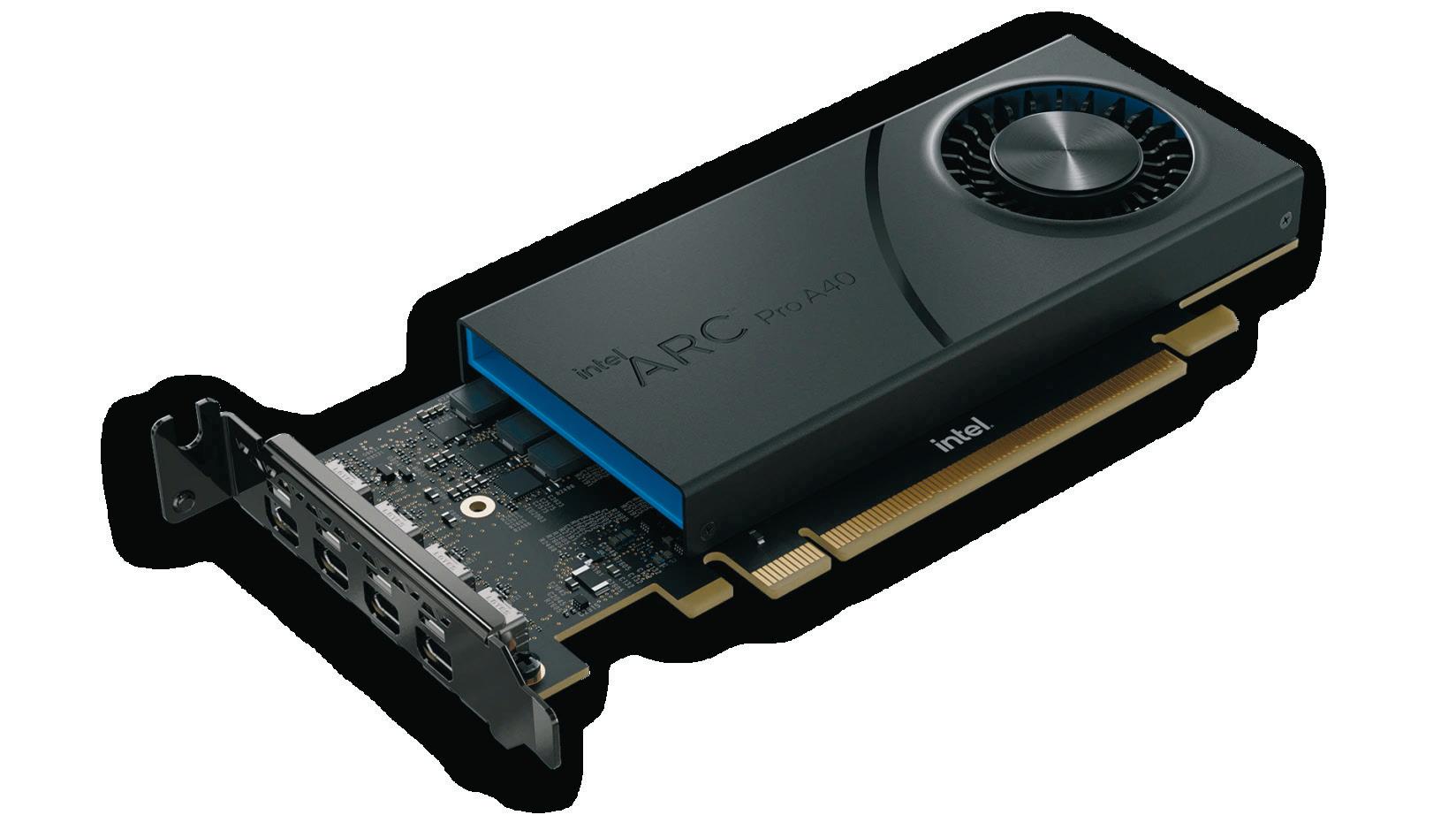
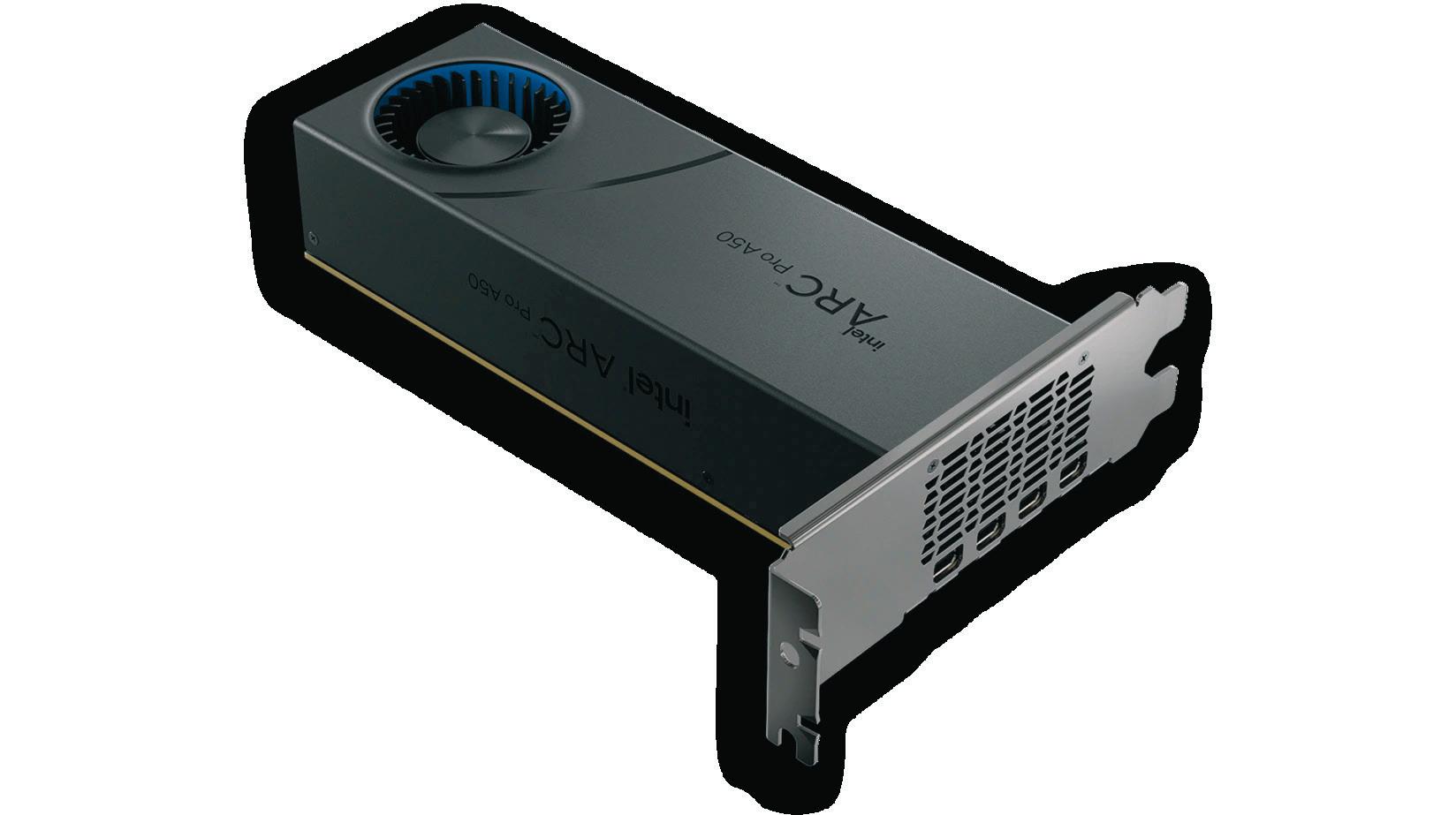
We also tried rendering the considerably more complex Mastenbroek model, but here the question of GPU memory came to the fore. The model alone took 3 GB and enabling GPU ray racing took things well over the 6 GB threshold of the Arc Pro cards. It still rendered, however, and didn’t take that much longer than the simple scene.
Taking things to the next level, the complex factory layout model from TFI’s Invmark benchmark used up over 13 GB of GPU memory (6 GB dedicated and 7 GB shared). It took 2,128 secs to render the FHD resolution ‘low-quality’ scene. In short, while the GPU can be used to ray trace large scenes that far exceed its 6 GB capacity, expect to wait a very long time for the results.
Solidworks
Solidworks is one of the most popular MCAD applications and, as a result, one that we often use to test workstation hardware. For its graphics engine it uses OpenGL 4.5, one of the more modern versions of the mature graphics API, and offloads more of the graphics processing to the graphics card which can increase demands on GPU memory.
Graphics certification for Solidworks is not just important for stability and performance. Once a GPU has that ‘seal of approval’ it will unlock special ‘pro’ features in Solidworks such as RealView for more realistic real time shading.
The Intel Arc Pro A40/A50 are not yet certified for Solidworks and therefore performance in the viewport wasn’t great. According to Intel, its GPUs are now in the final stages of Solidworks certification and this should happen soon. When it does, we’ll follow up with some proper testing.
Design visualisation
The Arc Pro A40 and A50 are very much focused on CAD and BIM workflows, but
one can’t ignore the growing importance of real-time visualisation throughout the design process. This is especially true in architecture, engineering and construction (AEC), where tools such as Chaos Enscape, Lumion and Epic Games Twinmotion (powered by Unreal Engine)
bones 3 million polygon 120 MB Revit model linked via Datasmith, delivered 27 FPS, but performance would naturally decrease as entourage is added. From our testing, the Arc Pro A50 had the edge over the Nvidia T1000. The Arc Pro A40 was notably slower, which is not surprising as, unlike CAD, Twinmotion is GPU limited so can take full advantage of the Arc Pro A50’s superior raw performance.
pretty much forget about working at 4K resolution. The GPUs simply don’t have enough memory or horsepower to deliver workable frame rates. At 4K resolution even some medium sized models will struggle to fit into 6 GB.
In saying that, there’s no reason why the Arc Pro A50 shouldn’t be considered for CAD-centric visualisation on a FHD display. With one quarter of the pixels to render as 4K, the demands on the GPU are much lower.
Twinmotion
Since Epic Games acquired Twinmotion and initially gave it away for free, there have been millions of downloads of this easy to use architectural
Twinmotion can also be used with DirectX 12, which also adds support for path tracing. Flipping into DirectX 12 mode boosted performance a little but it also increased memory usage. We then enabled the path tracer to render out a scene. While this worked, it made the viewport very choppy and hard to navigate. However, if left alone to do its thing, it delivered some nice results, fairly quickly. For this to work in practice, you’d need to frame your scene first and then enable path trace mode.
One word of warning, however. When enabling DirectX 12, we were cautioned that our config may be too limited to support path tracing properly and we ‘might experience instability’. We didn’t experience any problems ourselves but imagine the warning could be related to the risk of running out of GPU memory.
Enscape
Enscape is a fantastic tool for real-time visualisation and one that is hugely popular with architects. It uses the Vulkan API and elements of ray tracing for real-time rendering.
demo scene, which includes a relatively simple 3D model but tonnes of vegetation. On the flip side, a bare
Initially when testing Enscape with some Revit scenes and executables, the software crashed. When we raised this with Intel, we were told the pro driver team was already aware of the issue, having identified some problematic Vulkan code in Enscape. According to Intel, the two companies worked together to resolve the problem. In just two weeks, Enscape updated its software so it was ready for the 3.5 preview release, and Intel then fixed its driver. To see this in action we got the system running stably with Enscape 3.5 preview and the forthcoming Intel Arc Pro 31.0.101.4079 driver (currently in pre-release) but with time constraints that’s about as far as we got. Because we were working with beta software, and the AMD and Nvidia GPUs were all tested with Enscape 3.1, we were unable to make a direct performance comparison.
workstation special report WS33 www.AECmag.com January / February 2023
IntelArcProA50
IntelArcProA40
Unreal Engine
Unreal Engine needs little introduction. As well as being the world’s leading game engine, it’s making huge strides in design visualisation, in both AEC and automotive. While we wouldn’t recommend that anyone use the Arc Pro A40 or A50 for creating real time experiences in Unreal Engine, testing the GPUs with the engine does give a good indication of where their performance lies and what a consumer of Unreal Engine real time experiences might expect. At FHD resolution, the Arc Pro A50 was on par with the Nvidia T1000 (8 GB).
Memory
Intel’s choice of 6 GB certainly hits the sweet spot for most CAD workflows. In Revit and Inventor, you’ll be very hard pushed to find a model that won’t fit comfortably within that envelope. With Solidworks, the memory requirements are a bit bigger, but the Arc Pro A40 and A50 should still be able to handle most small to medium-sized assemblies once the optimisations and certification are sorted.
As you move into design visualisation, however, GPU demands can rise considerably, especially when using a real-time viz tool alongside your CAD/BIM tool of choice. In fairness, the Intel Arc Pro A40 and A50 seemed to handle datasets larger than 6 GB quite well when the system was left alone for ray tracing, but, as you would expect, less for real time navigation, where frame rates dropped dramatically and viewports became choppy. Here an 8 GB or 12 GB card would make a big difference.
One observation was that the Arc Pro GPUs appeared to use more memory than GPUs from AMD or Nvidia when loading the same datasets. With the Lakehouse retreat model in Twinmotion, for example, the Arc Pro A50 used around 5.2 GB whereas the Nvidia T1000 used around 1 GB less. So, while the Arc Pro A40 and A50 give you 2 GB more than other entry-
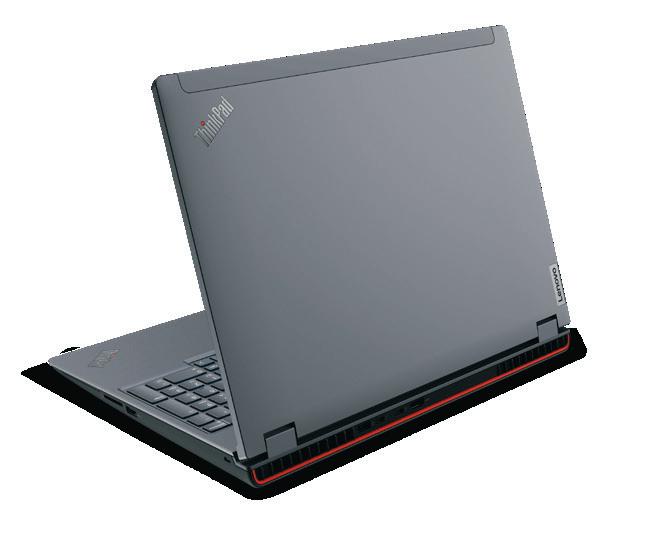
level pro GPUs – the AMD Radeon Pro W6400, Nvidia T400, Nvidia T600 and Nvidia T1000 (4 GB) - the difference in usable memory might not be as big.
Conclusion
It’s great to see a new player in pro graphics, and they don’t come much bigger than Intel. Competition is good for everyone. It helps bring down prices and encourages innovation. And Intel knows this better than most, with AMD continuing to push Intel hard in CPUs.
But entry-level pro graphics is a different beast entirely. It’s not just about who has the fastest GPU and raw performance. It’s about channelling those resources to get the most out of CPUlimited CAD software, ensuring stability and that 3D geometry, materials, lighting and UIs display correctly.
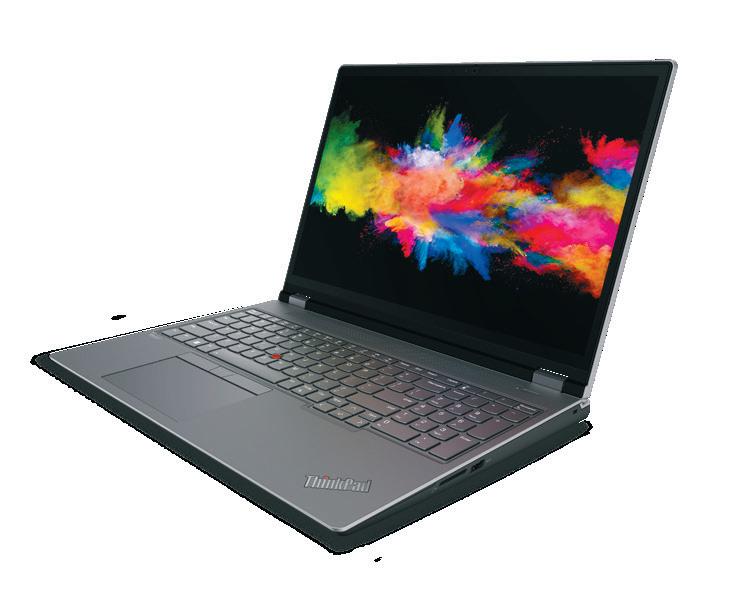
From what we have seen from our
are many complementary tools, covering visualisation, simulation, CAM, reality modelling, Product Lifecycle Management (PLM) and more.
With workflows that rely on a broad set of applications, designers, engineers, and architects want all bases covered. AMD and Nvidia have pro certifications that run into the hundreds, so Intel certainly has its work cut out here.
But there’s little point in judging Intel on that quite yet, as Arc Pro desktop GPUs are not yet really available. This should come next year when workstation OEMs launch new machines based on 13th Gen Intel Core and Sapphire Rapids processors.
Putting application certifications aside for one minute, from a pure hardware standpoint, the Arc Pro A40 / A50 compare favourably to the competition. They have 2 GB more memory than the AMD Radeon Pro W6400, Nvidia T600 and Nvidia T1000 (4GB), which should be to their benefit in more GPU-hungry CAD applications and for entrylevel visualisation. Also, Nvidia’s T-Series GPUs do not include hardware ray tracing.
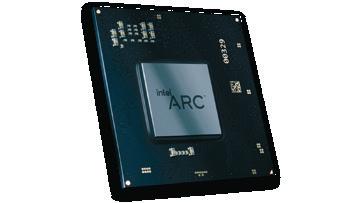
testing, Intel has made a solid, if not remarkable start to its journey — and it will be a journey. Our experiences in Revit and Inventor with the Arc Pro A40 were good and with Twinmotion and Unreal Engine we saw how the Arc Pro A50 can even be used for entry-level visualisation at FHD resolution.
But there will be bumps in the road. Fixing problems is all part of pro graphics, AMD and Nvidia included, and while it’s good to see Intel being very active here — Enscape being a case in point — it will take time to build trust among users.
Certification will certainly help. Arc Pro GPUs are already certified for many of the major 3D CAD/BIM tools, but there are plenty missing. And while certifications for DS Solidworks, DS Catia, Graphisoft Archicad, Siemens NX and SketchUp should come soon, there
But all of this could change, of course. With AMD and Nvidia recently launching new GPU architectures (AMD RDNA 3 and Nvidia Ada Lovelace) we wonder if we might see new entry-level pro GPUs from both vendors at some point in 2023. And while AMD has already included hardware ray tracing with its entry-level pro GPUs, there’s every chance Nvidia will do the same for its next generation.
And this leads us on to the important question of how much the Arc Pro A40 and A50 will cost. Intel will certainly need to be aggressive on price to entice people away from tried and tested Nvidia and AMD solutions. And as IT budgets are squeezed, this could make a big difference. But we’ll have to wait a little while for that, to find out which OEMs have taken on the products and in which workstations.
workstation special report WS34 January / February 2023
‘‘
’’
It’s good to see that Intel’s pro driver team is actively fixing problems as they arise –Enscape being a case in point – but it will take time to build trust among users
Intel has a third member of its pro graphics family, the Intel Arc Pro A30M. Designed for mobile workstations, this entrylevel GPU has similar specs to the Arc Pro A40 but has 4 GB of memory and a slightly lower peak power rating of 35-50 watts.
Lenovo is the first major workstation OEM to take on the product, offering it as an option inside the ThinkPad P16 Gen 1. Choosing the Intel Arc Pro A30M (4 GB) instead of the Nvidia RTX A1000 (4GB) will take £183 off the price of the machine.
Intel Arc Pro for mobile workstations
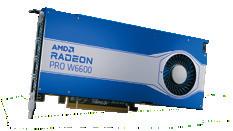
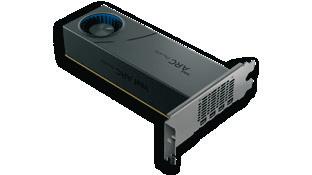
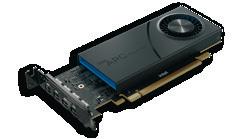
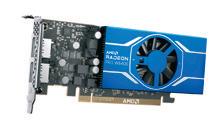
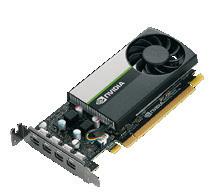
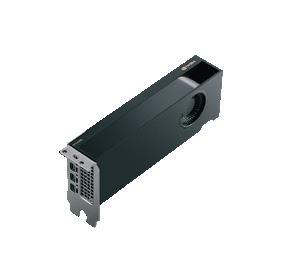

workstation special report WS35 www.AECmag.com January / February 2023 Test Workstation: Boxx Apexx S4 Intel Core i9-13900K, 128 GB DDR5-4800 MHz memory 1 TB Seagate 530 Firecuda SSD, Microsoft Windows 11 Pro AMD Radeon Pro W6400 AMD Radeon Pro W6600 Intel Arc Pro A40 Intel Arc Pro A50 Nvidia T1000 Nvidia RTX A2000 Nvidia RTX A4000 GPU memory 4 GB GDDR6 8 GB GDDR6 6 GB GDDR6 6 GB GDDR6 4 GB or 8 GB GDDR6 6 GB or 12 GB GDDR6 16 GB GDDR6 Peak Single-Precision Performance 3.54 Teraflops 10.4 Teraflops 3.5 TFLOPs 4.8 TFLOPs 2.5 TFLOPs 8.0 TFLOPS 19.2 TFLOPS Hardware Ray Tracing / AI Yes Yes Yes Yes No Yes Yes Form Factor Half Height, Single Slot Full Height, Single Slot Half Height, Single Slot Half Height, Dual Slot Half Height, Single Slot Half Height, Dual Slot Full Height, Single Slot Display Connectors 2x DisplayPort 1.4 4x DisplayPort 1.4 4 x mini DisplayPort 2.0 ready 4 x mini DisplayPort 2.0 ready 4 x mini DisplayPort 1.4 4 x mini DisplayPort 1.4 4x DisplayPort 1.4a Max Power Consumption 50W 130W 50W 75W 50W 70W 140W Power Connectors Not required 6-pin PCIe Not required Not required Not required Not required 6-pin PCIe Price (Ex VAT) (from scan.co.uk 9/12/22) £192 £483 N/A N/A £290 (4 GB) £355 (8 GB) £429 (6 GB) £550 (12 GB) £950 Benchmarks (score) (bigger is better) Autodesk Inventor Professional 2023 Invmark Graphics - FHD 5,589 5,747 4,957 4,980 5,962 5,923 6,046 Invmark Graphics - 4K 3,635 4,698 3,050 3,249 4,007 4,760 4,797 Solidworks Professional 2022 SPECapc benchmark AA (shaded with edges) - FHD 1.25 1.69 N/A N/A 1.80 3.15 3.97 SPECapc benchmark AA (shaded with edges) - 4K 0.60 1.38 N/A N/A 0.57 1.20 2.52 SPECapc benchmark AA (shaded RealView with edges) - FHD 2.20 2.60 N/A N/A 2.18 3.96 6.96 SPECapc benchmark AA (shaded RealView with edges) - 4K 0.63 1.58 N/A N/A 0.68 1.31 2.68 Benchmarks (frames per second) (FPS) (bigger is better) Solidworks Professional 2022 Computer model (shaded with edges) - FHD 128.77 165.40 N/A N/A 128.30 217.02 380.59 Computer model (shaded with edges) - 4K 78.65 133.74 N/A N/A 55.91 105.09 199.63 Computer model (shaded RealView with edges) - FHD 119.98 152.87 N/A N/A 90.17 159.82 277.92 Computer model (shaded RealView with edges) - 4K 69.27 123.74 N/A N/A 43.22 81.13 155.66 Snow Bike model (shaded with edges) - FHD 19.97 30.76 N/A N/A 22.86 34.57 57.18 Snow Bike model (shaded with edges) - 4K 4.53 29.38 N/A N/A 18.07 28.87 52.50 Snow Bike model (shaded RealView with edges) - FHD 8.90 29.57 N/A N/A 20.74 32.13 53.78 Snow Bike model (shaded RealView with edges) - 4K 4.27 28.10 N/A N/A 15.97 26.42 47.77 Enscape 3.1 Enscape 3.1 architectural sample project - FHD 12.30 28.95 N/A N/A 40.53 74.20 131.47 Enscape 3.1 architectural sample project - 4K 4.85 15.85 N/A N/A 16.00 27.00 -48.67 Unreal Engine 4.26 Audi Car Configurator model - FHD 11.40 54.49 19.61 23.72 23.87 47.29 84.54 Audi Car Configurator model - 4K 1.42 14.06 2.82 3.06 6.01 13.14 25.89 Audi Car Configurator model (Ray Tracing enabled) - FHD N/A 19.52 N/A N/A N/A 26.56 50.23 Audi Car Configurator model (Ray Tracing enabled) - 4K N/A 0.60 N/A N/A N/A 6.99 14.05 Autodesk VRED Professional 2023 Automotive test model (no Anti-Aliasing) - FHD 10.50 21.025 N/A N/A 30.00 71.48 129.20 Automotive test model (no Anti-Aliasing) - 4K Too slow 16.20 N/A N/A 12.48 25.55 52.20 Automotive test model (medium Anti-Aliasing) - FHD 9.55 18.925 N/A N/A 19.175 38.88 70.90 Automotive test model (medium Anti-Aliasing) - 4K Too slow 12.95 N/A N/A 7.85 16.25 32.15 Automotive test model (ultra-high Anti-Aliasing) - FHD 6.90 14.125 N/A N/A 8.90 18.18 36.18 Automotive test model (ultra-high Anti-Aliasing) - 4K Too slow 6.80 N/A N/A 3.00 6.35 12.75 Benchmarks (time - seconds) (smaller is better) Autodesk Revit 2021 RFO 3.1 benchmark - Graphics standard view - FHD 17.22 17.04 24.29 24.25 14.19 14.08 14.11 RFO 3.1 benchmark - Graphics standard view - 4K 40.33 25.85 36.38 33.39 18.59 16.33 15.70 RFO 3.1 benchmark - Graphics sketchy view - FHD 16.09 14.36 21.22 20.55 11.62 11.51 11.74 RFO 3.1 benchmark - Graphics sketchy view - 4K 51.46 33.85 44.33 42.59 20.66 17.69 17.20 Solidworks Visualize 2022 (smaller is better) 1969 Camaro model (iRay) (100 passes + denoise) (4K) N/A N/A N/A N/A N/A 39 23 1969 Camaro model (iRay) (1,000 passes) (4K) N/A N/A N/A N/A N/A 386 218
Nvidia RTX A2000 (12 GB)
With impressive performance and hardware ray tracing built in, this low profile pro graphics card can transform workflows for lovers of small desktop workstations, writes
Greg Corke
Price (Ex VAT): £429 (6 GB) £550 (12 GB) www.nvidia.com
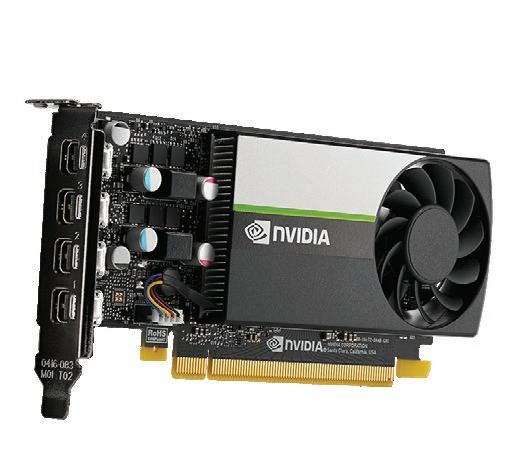
Small Form Factor (SFF) workstations like the Dell Precision 3460 SFF have become extremely popular with designers and engineers because they take up significantly less space than standard desktop towers. However, because of their slender form, they have been limited to ‘low-profile’ GPUs with a half height bracket. Historically, low-profile cards have been very much ‘entry-level’ — perfectly good for 3D CAD, but lacking the performance and features for more demanding workflows such as real-time visualisation and ray trace rendering.
This all changed last year with the introduction of the Nvidia RTX A2000. This powerful low profile GPU not only delivered more performance than ever before, but introduced RTX technology to the entry-level segment. Previously, in order to get professional Nvidia graphics with hardware ray tracing built-in, you needed a 4000 class GPU.
The other major difference between the Nvidia RTX A2000 and previous low-profile offerings is that it’s a double height board, taking up two slots on the motherboard. This is so it can accommodate a beefier radial type fan for better cooling, where hot air is directly exhausted out of the workstation via the grille on the bracket.
Despite the increase in size, the RTX A2000 started appearing in more workstations than ever before — not just SFFs, but ultra-compact workstations as well, such as the HP Z2 Mini G9 (page WS26)
If budgets are tight and you have little interest in design visualisation, you should consider the Nvidia T1000. This low-profile card is nailed on for 3D CAD. It has four Mini DisplayPorts, a max power of 50W and comes in 4 GB and 8 GB models.
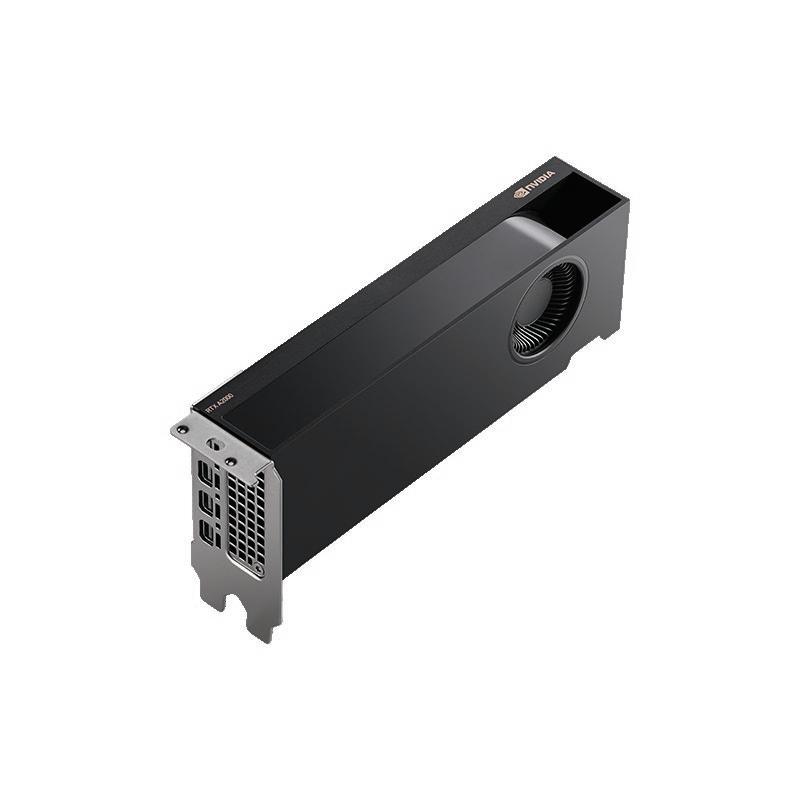
But it’s not just limited to tiny workstations. It can also be fitted to standard towers and, when the GPU is purchased separately, it comes with a half height and full height ATX bracket.
The first Nvidia RTX A2000 featured 6 GB of GDDR6 memory. At time of launch we suggested this might be a little light for its intended workflows. After all, viz datasets quickly swell, especially at 4K resolution. More recently, however, Nvidia released a 12 GB version, which is
Both the 6 GB and 12 GB models look identical with four Mini DisplayPort outputs and a minimal matt black enclosure. With a max board power of 70W the GPU is designed to operate with PCIe slot power alone.
We tested the RTX A2000 with a full suite of pro applications. In CAD and BIM software — Inventor, Solidworks and Revit — it more than delivered. Compared to the Nvidia RTX A4000, SPECapc Solidworks 2022 benchmark scores may have dropped off at 4K resolution, but we still got a perfectly smooth viewport with 26.4 Frames Per Second (FPS) when testing our large 2,300 part, 49 million triangle snow bike assembly with RealView enabled.
In viz workflows things started to slow down a little. While the card showed great performance at FHD resolution, it
dropped off considerably at 4K, especially in some of our more demanding tests. In VRED Professional 2023 with antialiasing set to ultra-high and in Unreal Engine 4.26 with ray tracing enabled, it never reached double digits.
In GPU rendering, the RTX A4000 was 88% faster in V-Ray, but in Solidworks Visualize it still rendered the Camaro 1969 model at 4K (100 passes with de-noising) in a perfectly acceptable 38.5 seconds.
As an aside, our testing highlighted the importance of selecting the right pro driver. Newer is not always better. In Solidworks Visualize 2022, the card was almost six times slower with the 527.01 driver than it was with the certified 516.94 driver.
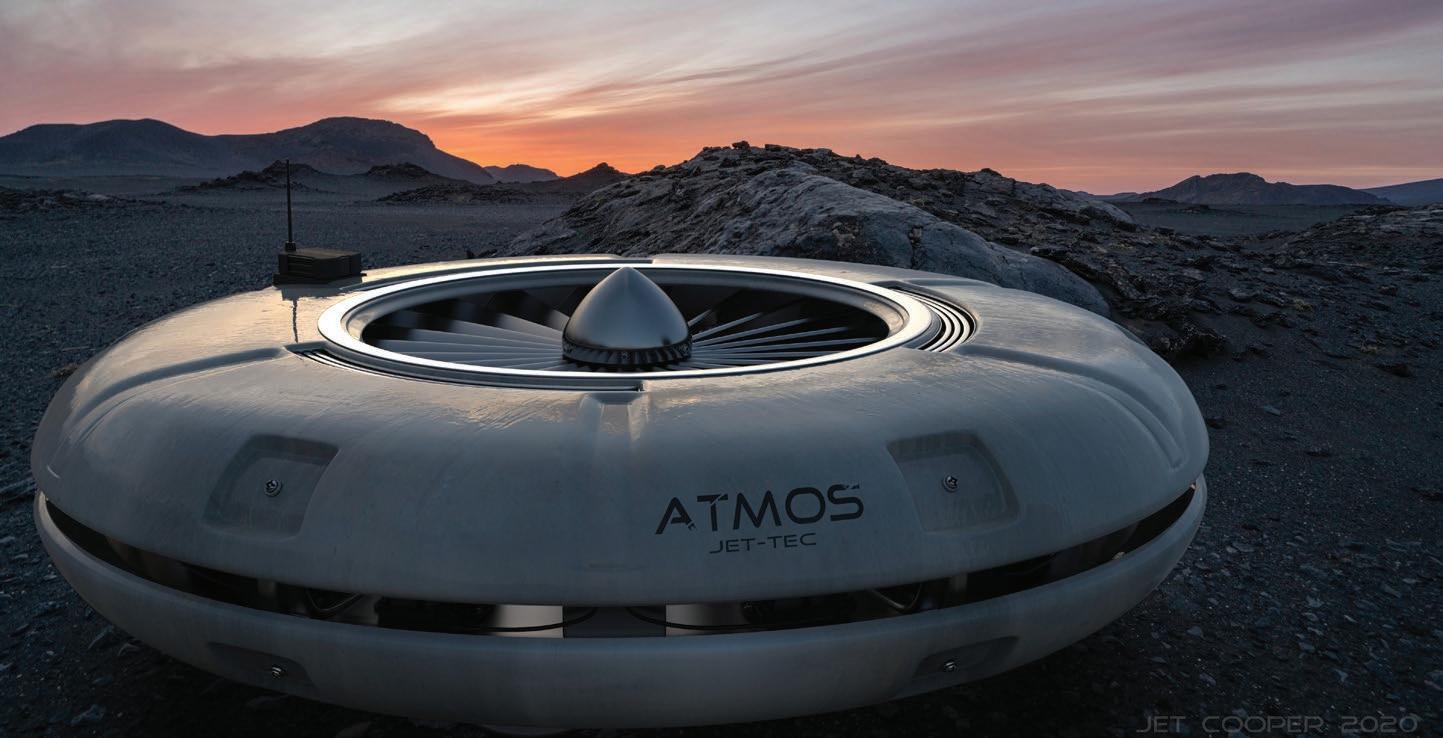
The verdict
With its impressive performance and hardware ray tracing, the Nvidia RTX A2000 has completely transformed the SFF and ultra-compact workstation. It’s an excellent choice for CAD users who want to expand into design visualisation, with dedicated tools like KeyShot or GPU ray tracers that are starting to make their way into CAD viewports. But forget about the 6 GB version of the card. 12 GB is a much better fit —now and well into the future.
The Nvidia RTX A2000 is not the GPU for you if you take design viz seriously. The Nvidia RTX A4000 and above are much better suited to more demanding workflows, especially at 4K resolution.
But these are full height boards for full sized towers. If you have your heart set on a pint-sized desktop, then there’s nothing out there right now that comes close.
workstation special report WS36 www.AECmag.com January / February 2023
In Solidworks 2022, things slowed down a little at 4K resolution with some of our larger assemblies, but in Inventor and Revit there was hardly any difference to the Nvidia RTX A2000. And at £355 (Ex VAT) for the 8GB model it’s a full £200 cheaper.
(8
Nvidia T1000
GB)
The Nvidia RTX A2000 opens up possibilities for entry-level design viz in small workstations using applications like KeyShot (image courtesy of Jet Cooper)
Power to design
From 3D modeling and simulation to visualization in VR and more, power through your most demanding workflows with Z by HP desktop and laptop workstations.
Professional Performance
Design in real time with the power of high-performance workstations configured with NVIDIA RTX™ graphics.

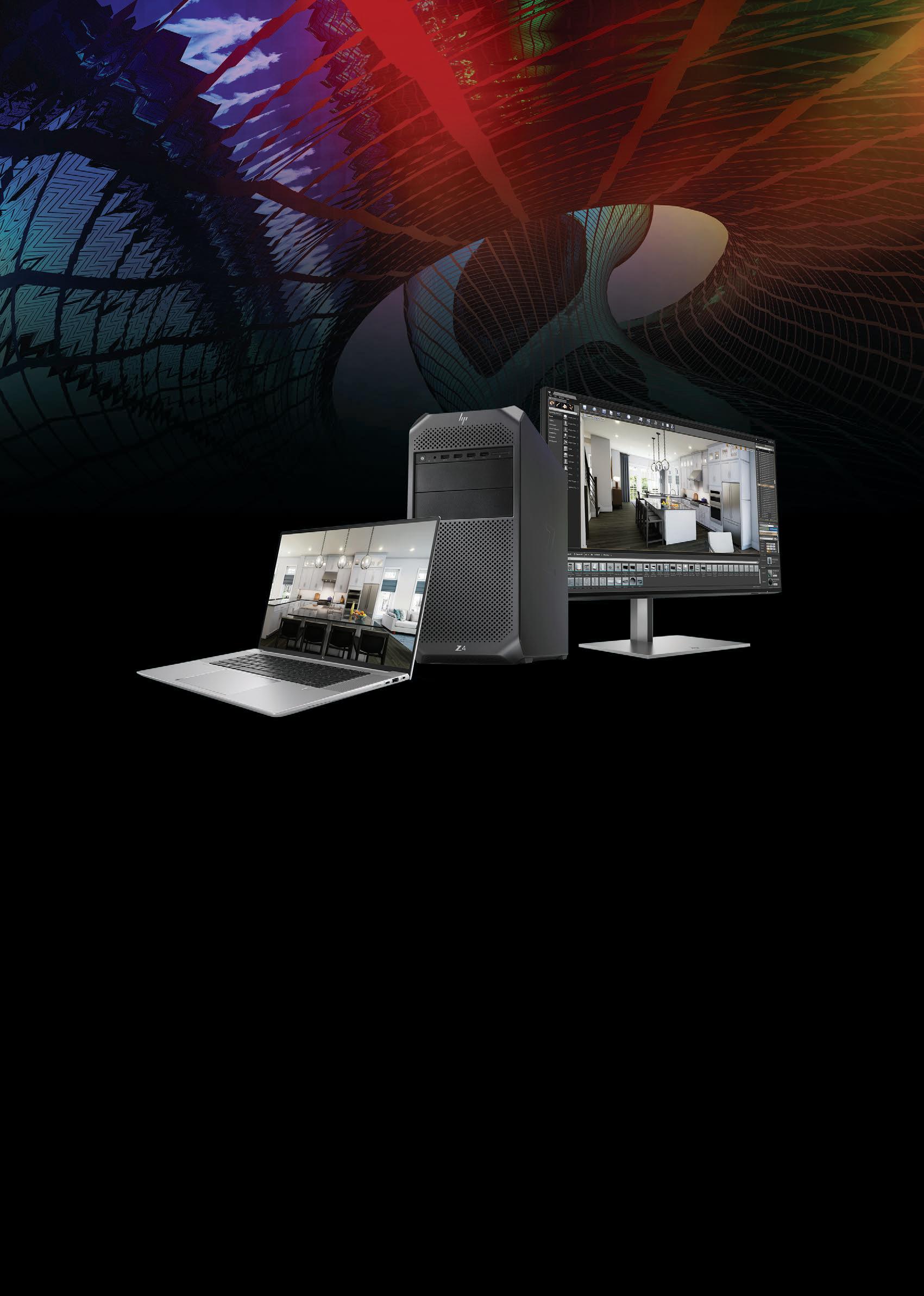
ISV Certified
Certified with leading software applications to ensure peak performance even with complex projects.







Upgrade and Customize
Configure to meet your complex workflow demands today with ample room to expand as your needs change.
Reliability
Our workstations undergo military-standard testing,1 plus up to 360K additional hours of testing.

© Copyright 2023 HP Development Company, L.P. The information contained herein is subject to change without notice. NVIDIA and Quadro are trademarks and/or registered trademarks of NVIDIA Corporation in the U.S. and other countries. 1. Undergoes MIL-STD testing. MIL-STD testing is not intended to demonstrate fitness for U.S. Department of Defense contract requirements or for military use. Test results are not a guarantee of future performance under these test conditions. Accidental damage requires an optional HP Accidental Damage Protection Care Service.
solutions customized to your workflow needs. LEARN MORE
Find
AMD Radeon Pro OpenGL driver
AMD’s new professional graphics driver can deliver a significant 3D performance boost in DS Solidworks and other OpenGL-based applications. This doesn’t just benefit the current AMD Radeon Pro W6000 series, but AMD’s older generation pro graphics cards as well, writes
amd.com/radeonpro
Greg Corke
Graphics drivers are a critical part of your workstation setup. Without them, your Graphics Processing Unit (GPU), or graphics card, wouldn’t know how to communicate with your workstation, your operating system (typically Windows), and the 3D design tools you use every day. A well written driver can deliver the best 3D performance and get the absolute most out of your graphics hardware. A poorly written driver not only slows you down but can cause your software to incorrectly display your 3D model or User Interface (UI), or even make your application or operating system crash.
All graphics card manufacturers –AMD, Intel and Nvidia – write dedicated drivers for their own graphics cards and update and improve these periodically. This helps support new Windows updates, new applications, and enhancements to 3D graphics APIs, namely OpenGL, DirectX and Vulkan. Graphics APIs are used in all 3D CAD applications, making it easier for software developers to utilise graphics hardware without having to write hardware-specific code.
When improving drivers, most graphics card manufacturers quite rightly concentrate on the most modern APIsVulkan and DirectX 12 — but OpenGL is still important. In particular, many of the more mature CAD and viz applications use OpenGL. This includes PTC Creo, DS Solidworks, DS Catia, Autodesk VRED, Autodesk Maya, Siemens NX, Graphisoft Archicad, Trimble SketchUp, McNeel Rhino and many more. It does not cover Autodesk Inventor, Autodesk 3ds max, or Autodesk Revit, which rely on DirectX.
Each quarter, AMD releases a new pro graphics driver for its workstation-class Radeon Pro GPUs. These sometimes add new features, boost performance, and increase stability in pro applications. In September 2022, the company launched AMD Software: Pro Edition 22.Q3, a brand
new driver with a fundamental change in the way it works with OpenGL-based applications.
Triple digit boost
AMD’s re-architected 22.Q3 driver is designed to boost performance in both current generation and older generation Radeon Pro GPUs.
At time of launch, AMD released performance figures that showed gains ranging from 0% to 115% in the SPECviewperf 2020 benchmark.
SPECviewperf is a synthetic benchmark. While it is based on real world 3D applications, it does not run directly inside them. At AEC Magazine, we prefer to use the actual 3D tools that designers, engineers and architects rely on, and pair them with real world datasets.
For our testing, we used CAD applications (Siemens NX and DS Solidworks), BIM applications (Graphisoft Archicad and Acca Software Edificius), and visualisation software Autodesk VRED. We compared the OpenGL-optimised 22.Q3 driver with the older 22.Q2 driver using a range of AMD GPUs including the current generation Radeon Pro W6400 (4 GB), W6600 (8 GB) and W6800 (16 GB), and older Radeon Pro W5500 (8 GB) and
workstation special report WS38 www.AECmag.com January / February 2023
Solidworks 2022 SP5 (OpenGL) Snow Bike model (Shaded with edges) 0 10 20 30 40 50 36.76 20.53 31.65 42.59 37.02 53.19 10.61 11.70 11.56 19.61 Radeon Pro W6400 (4 GB) Radeon Pro W6600 (8 GB) Radeon Pro W6800 (32 GB) Radeon Pro WX5100 (8 GB) Radeon Pro W5500 (8 GB) Frames Per Second (FPS) (bigger is better) 1.23 0 50 100 150 200 250 AMD Q2.22 driver AMD Q3.22 driver 0 50 100 150 200 250 Solidworks 2022 SP5 (OpenGL) Snow Bike model (Shaded with edges + RealView) 0 10 20 30 40 15.48 13.89 30.98 41.03 34.42 45.00 9.42 10.68 11.71 19.19 Radeon Pro W6400 (4 GB) Radeon Pro W6600 (8 GB) Radeon Pro W6800 (32 GB) Radeon Pro WX5100 (8 GB) Radeon Pro W5500 (8 GB) Frames Per Second (FPS) (bigger is better) 1.23 0 50 100 150 200 250 AMD Q2.22 driver AMD Q3.22 driver 0 50 100 150 200 250 Solidworks 2022 SP5 (OpenGL) Maunakea telescope model (Shaded with edges) 0 5 10 15 20 25 30 35 9.30 3.39 19.85 29.06 19.92 36.07 N/A N/A Radeon Pro W6400 (4 GB) Radeon Pro W6600 (8 GB) Radeon Pro W6800 (32 GB) Radeon Pro WX5100 (8 GB) Radeon Pro W5500 (8 GB) Frames Per Second (FPS) (bigger is better) 1.23 0 50 100 150 200 250 AMD Q2.22 driver AMD Q3.22 driver 0 50 100 150 200 250 Solidworks 2022 SP5 (OpenGL) Maunakea telescope model (Shaded with edges + RealView) 0 5 10 15 20 25 30 7.11 3.30 19.84 28.97 19.69 32.79 N/A N/A Radeon Pro W6400 (4 GB) Radeon Pro W6600 (8 GB) Radeon Pro W6800 (32 GB) Radeon Pro WX5100 (8 GB) Radeon Pro W5500 (8 GB) Frames Per Second (FPS) (bigger is better) 1.23 0 50 100 150 200 250 AMD Q2.22 driver AMD Q3.22 driver 0 50 100 150 200 250 Solidworks 2022 SP5 (OpenGL) Black Owl PC model (Shaded with edges) 0 50 100 150 200 250 300 350 400 89.60 162.97 97.20 290.17 220.75 354.30 64.06 63.86 56.68 150.54 Radeon Pro W6400 (4 GB) Radeon Pro W6600 (8 GB) Radeon Pro W6800 (32 GB) Radeon Pro WX5100 (8 GB) Radeon Pro W5500 (8 GB) FHD (1,920 x 1,080 resolution) Frames Per Second (FPS) (bigger is better) 1.23 0 50 100 150 200 250 AMD Q2.22 driver AMD Q3.22 driver 0 50 100 150 200 250 Solidworks 2022 SP5 (OpenGL) Black Owl PC model (Shaded with edges + RealView) 0 50 100 150 200 250 84.10 109.44 94.33 195.66 198.86 242.45 56.13 42.29 52.81 99.97 Radeon Pro W6400 (4 GB) Radeon Pro W6600 (8 GB) Radeon Pro W6800 (32 GB) Radeon Pro WX5100 (8 GB) Radeon Pro W5500 (8 GB) Frames Per Second (FPS) (bigger is better) 1.23 0 50 100 150 200 250 AMD Q2.22 driver AMD Q3.22 driver 0 50 100 150 200 250 FHD FHD (1,920 x 1,080 resolution) FHD FHD (1,920 x 1,080 resolution) FHD FHD (1,920 x 1,080 resolution) FHD FHD (1,920 x 1,080 resolution) FHD FHD (1,920 x 1,080 resolution) FHD
Radeon Pro WX5100 (8 GB).
Our test machine featured an AMD Ryzen 7 5800X CPU, 32 GB of DDR4 memory and Windows 10 Professional.
The most significant boost in performance was seen in Solidworks 2022. Frame rates, the number of Frames Per Second (FPS) that can be rendered when moving 3D models on screen, was shown to increase by as much as three times over the previous 22.Q2 driver.
Similar results could be seen in Autodesk VRED Professional 2023. However, in Archicad, Edificius and Siemens NX, we saw no discernible performance increase. In fact, while we didn’t do extensive testing, it appeared that performance in NX may even go down a little.
Solidworks 2022
We tested with a variety of different Solidworks models, including a small computer assembly with 295 parts and 3.6 million triangles, a large snow bike assembly with 2,300 parts and 49 million triangles and the colossal Maunakea Spectroscopic Explorer telescope assembly with 8,149 parts and 58.9 million triangles.
We used variety of viewing modesshaded with edges, which is typical for most CAD workflows, and shaded with edges with RealView, which brings added

realism to the viewport. To see the impact of resolution, we also tested at FHD (1,920 x 1,080) and 4K (3,840 x 2,160). All of the results can be seen below.
During testing we noticed that with the exact same Solidworks models the
With the snow bike and Maunakea Spectroscopic Explorer telescope, the GPU memory requirements are much higher, going above 4 GB and encroaching on 8 GB. As you can see from the charts, the Radeon Pro W6400 with the new
the 22.Q2 and 22.Q3 driver. As you can see from the results, performance dramatically improved with the new driver, doubling the FPS, even when RealView was enabled.
According to AMD, Solidworks is also architected to get the most out of pro graphics cards with 8 GB of memory and above. This is to
workstation special report WS39 www.AECmag.com January / February 2023
Solidworks 2022 SP5 (OpenGL) Black Owl PC model (Shaded with edges) 0 50 100 150 200 250 40.32 86.49 63.88 165.92 133.47 243.73 35.93 24.74 40.85 95.29 Radeon Pro W6400 (4 GB) Radeon Pro W6600 (8 GB) Radeon Pro W6800 (32 GB) Radeon Pro WX5100 (8 GB) Radeon Pro W5500 (8 GB) 4K (3,840 x 2,160 resolution) Frames Per Second (FPS) (bigger is better) 1.23 0 50 100 150 200 250 AMD Q2.22 driver AMD Q3.22 driver 0 50 100 150 200 250 Solidworks 2022 SP5 (OpenGL) Black Owl PC model (Shaded with edges + RealView) 0 50 100 150 200 35.98 62.13 57.31 120.60 118.00 174.56 31.08 17.73 37.46 66.52 Radeon Pro W6400 (4 GB) Radeon Pro W6600 (8 GB) Radeon Pro W6800 (32 GB) Radeon Pro WX5100 (8 GB) Radeon Pro W5500 (8 GB) 4K (3,840 x 2,160 resolution) Frames Per Second (FPS) (bigger is better) 1.23 0 50 100 150 200 250 AMD Q2.22 driver AMD Q3.22 driver 0 50 100 150 200 250 4K 4K Solidworks 2022 SP5 (OpenGL) Snow Bike model (Shaded with edges) 0 10 20 30 40 8.89 5.93 25.26 38.35 32.90 49.39 9.32 9.29 10.15 18.41 Radeon Pro W6400 (4 GB) Radeon Pro W6600 (8 GB) Radeon Pro W6800 (32 GB) Radeon Pro WX5100 (8 GB) Radeon Pro W5500 (8 GB) 4K (3,840 x 2,160 resolution) Frames Per Second (FPS) (bigger is better) 1.23 0 50 100 150 200 250 AMD Q2.22 driver AMD Q3.22 driver 0 50 100 150 200 250 Solidworks 2022 SP5 (OpenGL) Snow Bike model (Shaded with edges + RealView) 0 10 20 30 40 3.72 6.85 24.42 36.56 30.24 42.56 8.52 8.64 10.28 17.95 Radeon Pro W6400 (4 GB) Radeon Pro W6600 (8 GB) Radeon Pro W6800 (32 GB) Radeon Pro WX5100 (8 GB) Radeon Pro W5500 (8 GB) 4K (3,840 x 2,160 resolution) Frames Per Second (FPS) (bigger is better) 1.23 4K 4K Solidworks 2022 SP5 (OpenGL) Maunakea telescope model (Shaded with edges) 0 5 10 15 20 25 30 2.96 2.83 16.77 20.21 17.82 31.10 N/A N/A Radeon Pro W6400 (4 GB) Radeon Pro W6600 (8 GB) Radeon Pro W6800 (32 GB) Radeon Pro WX5100 (8 GB) Radeon Pro W5500 (8 GB) 4K (3,840 x 2,160 resolution) Frames Per Second (FPS) (bigger is better) 1.23 0 50 100 150 200 250 AMD Q2.22 driver AMD Q3.22 driver 0 50 100 150 200 250 Solidworks 2022 SP5 (OpenGL) Maunakea telescope model (Shaded with edges + RealView) 0 5 10 15 20 25 3.19 2.66 14.39 23.24 17.33 28.50 N/A N/A Radeon Pro W6400 (4 GB) Radeon Pro W6600 (8 GB) Radeon Pro W6800 (32 GB) Radeon Pro WX5100 (8 GB) Radeon Pro W5500 (8 GB) 4K (3,840 x 2,160 resolution) Frames Per Second (FPS) (bigger is better) 1.23 4K 4K 0 50 100 150 200 250 AMD Q2.22 driver AMD Q3.22 driver 0 50 100 150 200 250 0 50 100 150 200 250 AMD Q2.22 driver AMD Q3.22 driver 0 50 100 150 200 250 Maunakea Spectroscopic Explorer telescope Solidworks model
ensure the GPU has enough memory to fully enable shaders for processes including GPU-accelerated transparency.
The other important thing to note here is how the new driver can give a new lease of life to older generation cards. With the 8 GB Radeon Pro W5500, for example, which is nearly three years old, you get a significant uplift of between 60% and 90%. This is in part because it shares a similar architecture to the Radeon Pro W6000 Series (Navi 1.0 vs Navi 2.0).
With the older Radeon Pro WX 5100 (8 GB), which is six years old and based on AMD’s older RDNA architecture, the benefits of the new driver were marginal.
Autodesk VRED VRED is typically used in automotive design visualisation. The new 22.Q3 driver showed significant benefits when anti-aliasing, a process that smoothes the jagged edges on models, is enabled in the viewport. Anti-aliasing is critical for automotive styling, so most users will have this enabled. Interestingly, when antialiasing was turned off or set to medium at FHD resolution, performance on all GPUs went down.
The new driver delivers the biggest benefits when the greatest demands are placed upon the GPU, which is at 4k resolution and when anti-aliasing is set to ultra-high. AMD has said it will continue
to work on AA optimisations.
Our automotive test model fits just within the 4 GB memory limit of the Radeon Pro W6400. However, other visualisation datasets are likely to have bigger memory footprints and, as you can see from the frame rates, the CADfocused Radeon Pro W6400 is massively underpowered for an application of this type. Here, the Radeon Pro W6800 comes into its own, delivering 14.35 FPS at 4k resolution with AA set to ultrahigh. In this scenario, the 22.Q3 driver is nearly three times faster than the 22.Q2
assemblies in Solidworks, the chances are you’ve already been getting enough 3D performance from the entry-level Radeon Pro W6400 and previous 22.Q2 driver.
But, if you work with larger models, and your viewport experience is not as smooth as you would like it to be, then the seemingly increased graphics memory demands of the new driver may put the potential performance benefits out of reach for entry level graphics cards with only 4 GB of memory.
Perhaps the biggest beneficiaries will be users of 8 GB cards like the Radeon Pro W6600 — or Radeon Pro W5500, where it has the potential to give an ageing GPU a new lease of life.
driver, giving users a massive boost in interactivity in the viewport.
Conclusion
Normally when graphics card manufacturers deliver driver optimisations you expect single digit improvements, but some of the frame rate increases with the new OpenGL driver are simply massive. Solidworks users in particular should be paying attention.
But things aren’t so clear cut. The question of GPU memory is really important. If you deal with small to medium
Of course, the 22.Q3 driver won’t benefit all OpenGL applications out of the box. AMD has done a lot of testing / optimisation with Solidworks, and as one of the biggest MCAD applications this comes as no surprise.
It could be that with future driver updates, AMD focuses on improving performance in other CAD applications. However, because many of these tools are very CPU limited (i.e. bottlenecked by the frequency of the CPU) there might not be much it can do.
Since testing was done for this article AMD has released a new 22.Q4 driver, which builds on the improvements made in the 22.Q3 driver.
workstation special report WS40 www.AECmag.com January / February 2023
‘‘
Autodesk
Professional 2023 (OpenGL) Automotive model (Anti Aliasing off) 0 10 20 30 40 50 11.80 7.60 23.80 15.47 48.70 34.45 Radeon Pro W6400 (4 GB) Radeon Pro W6600 (8 GB) Radeon Pro W6800 (32 GB) Frames Per Second (FPS) (bigger is better) 1.23 0 50 100 150 200 250 AMD Q2.22 driver AMD Q3.22 driver 0 50 100 150 200 250 4K (3,840 x 2,160 resolution) 4K Autodesk VRED Professional 2023 (OpenGL) Automotive model (Anti Aliasing Medium) 0 5 10 15 20 25 30 3.70 6.30 7.13 12.80 15.70 26.70 Radeon Pro W6400 (4 GB) Radeon Pro W6600 (8 GB) Radeon Pro W6800 (32 GB) Frames Per Second (FPS) (bigger is better) 1.23 0 50 100 150 200 250 AMD Q2.22 driver AMD Q3.22 driver 0 50 100 150 200 250 4K (3,840 x 2,160 resolution) 4K Autodesk VRED Professional 2023 (OpenGL) Automotive model (Anti Aliasing Ultra-high) 0 3 6 9 12 15 0.80 3.20 2.30 6.55 5.30 14.35 Radeon Pro W6400 (4 GB) Radeon Pro W6600 (8 GB) Radeon Pro W6800 (32 GB) Frames Per Second (FPS) (bigger is better) 1.23 0 50 100 150 200 250 AMD Q2.22 driver AMD Q3.22 driver 0 50 100 150 200 250 4K (3,840 x 2,160 resolution) 4K Autodesk VRED Professional 2023 (OpenGL) Automotive model (Anti Aliasing off) 0 20 40 60 80 100 120 32.10 11.20 62.50 22.30 115.00 45.20 Radeon Pro W6400 (4 GB) Radeon Pro W6600 (8 GB) Radeon Pro W6800 (32 GB) Frames Per Second (FPS) (bigger is better) 1.23 0 50 100 150 200 250 AMD Q2.22 driver AMD Q3.22 driver 0 50 100 150 200 250 FHD (1,920 x 1,080 resolution) FHD Autodesk VRED Professional 2023 (OpenGL) Automotive model (Anti Aliasing Medium) 0 10 20 30 40 50 12.25 9.95 23.10 19.75 44.20 39.45 Radeon Pro W6400 (4 GB) Radeon Pro W6600 (8 GB) Radeon Pro W6800 (32 GB) Frames Per Second (FPS) (bigger is better) 1.23 0 50 100 150 200 250 AMD Q2.22 driver AMD Q3.22 driver 0 50 100 150 200 250 FHD (1,920 x 1,080 resolution) FHD Autodesk VRED Professional 2023 (OpenGL) Automotive model (Anti Aliasing Ultra-high) 0 5 10 15 20 25 30 4.25 7.00 8.45 14.30 18.00 28.95 Radeon Pro W6400 (4 GB) Radeon Pro W6600 (8 GB) Radeon Pro W6800 (32 GB) Frames Per Second (FPS) (bigger is better) 1.23 0 50 100 150 200 250 AMD Q2.22 driver AMD Q3.22 driver 0 50 100 150 200 250 FHD (1,920 x 1,080 resolution) FHD
Normally when graphics card manufacturers deliver driver optimisations you expect single digit improvements, but some of the frame rate increases with the new OpenGL driver are simply massive ’’
VRED
















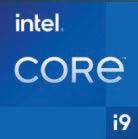












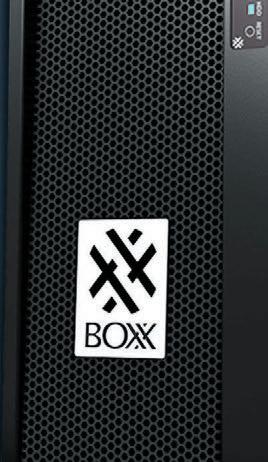









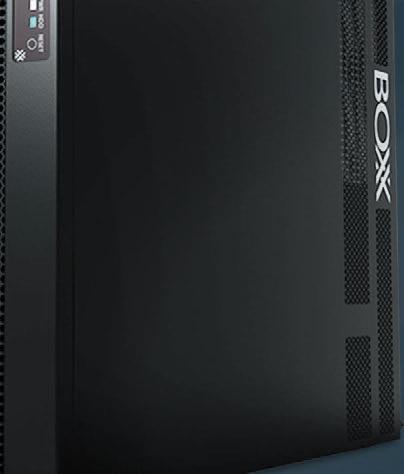







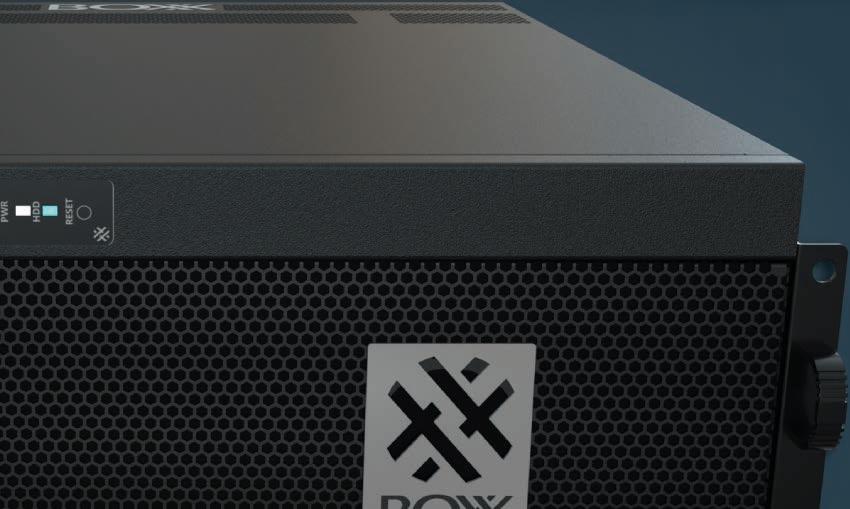






“Powerful doesn’t even begin to describe this supreme graphics workstation”
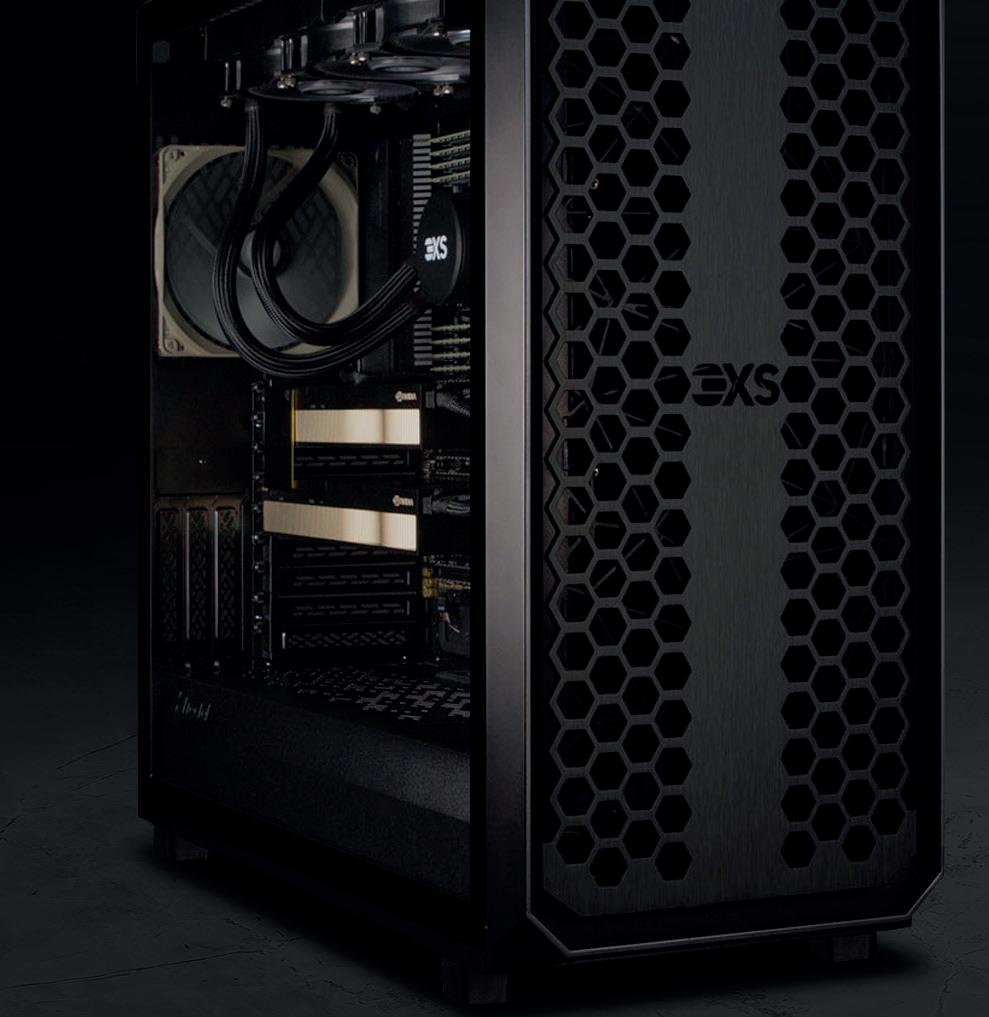
- PC Pro


“This workstation beast has the power to deliver in a whole range of design viz workflows”
- AEC Magazine
“A workstation packing an incredible punch for real time viz, VR and GPU rendering”
- Develop3D
“Its modelling abilities are excellent”
- 3D World
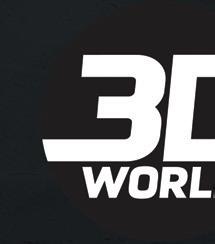
“A well-rounded system, performing well across the board and backed up by Scan’s typically great service”


- 3D Artist





“Scan wins hands down when it comes to rendering and extreme multi-tasking”
- AEC Magazine




Enough said... The UK’s most highly-acclaimed workstations Discover your perfect workstation at • 01204 47 47 47 scan.co.uk/workstations


















































































































































































































































 Greg Corke
Greg Corke









































































































