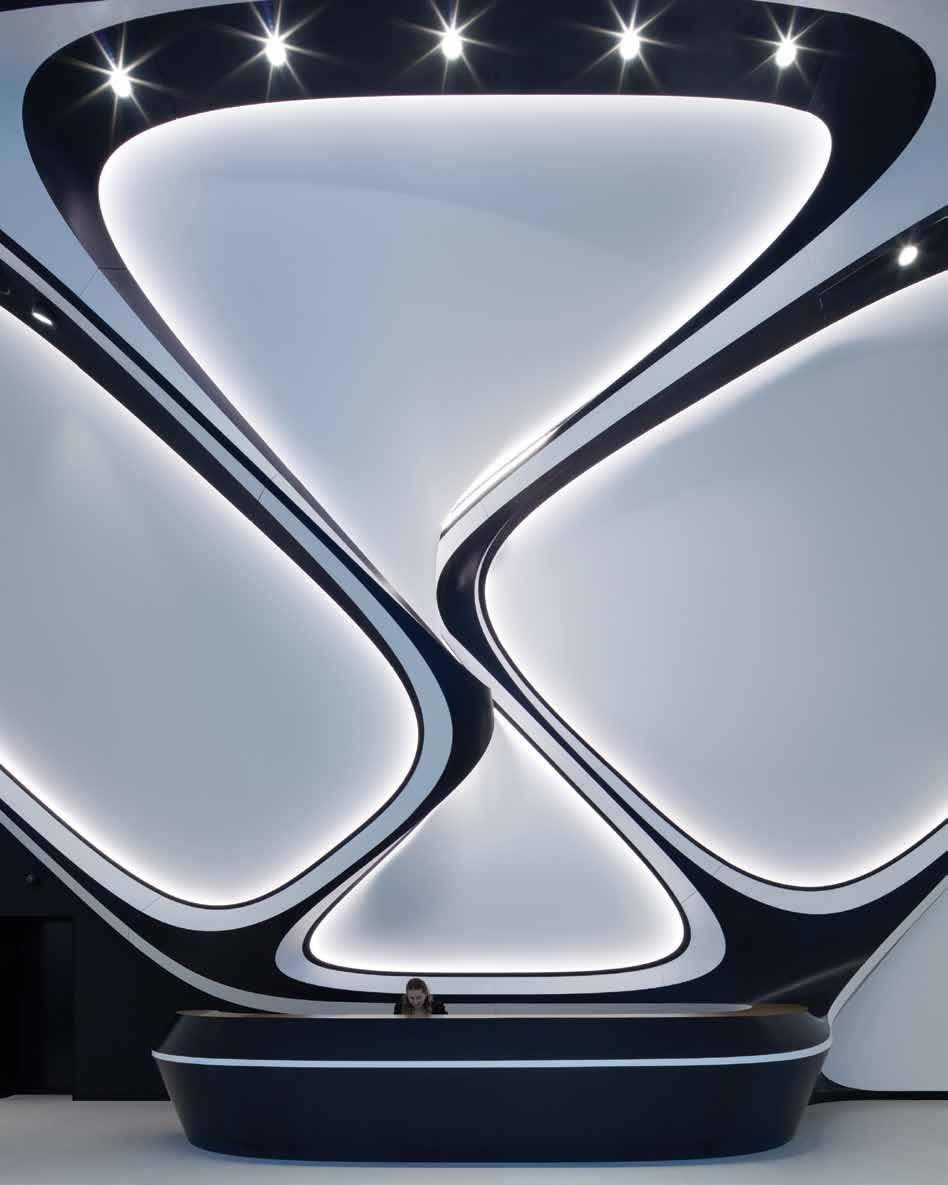

La revue internationale d’architecture, design et communication visuelle La rivista internazionale di architettura, design e comunicazione visiva The international magazine of architecture, design and visual communication
Mars-Avril/Marzo-Aprile/March-April
Bimestriel/Bimestrale/Bimonthly
www.arcadata.com
177 - 2024



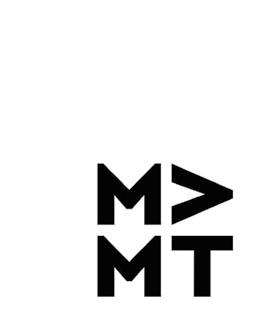
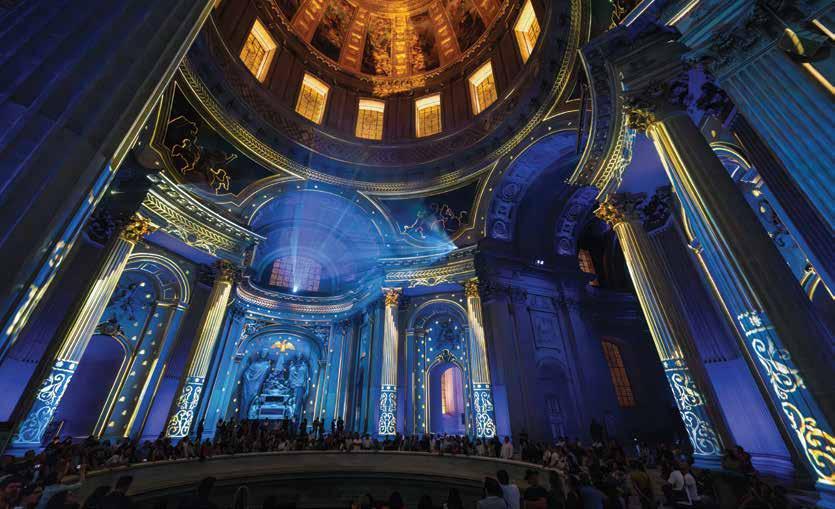
Aura Invalides
Souhaitant proposer une ofre culturelle innovante, l’opérateur culturel Cultval a demandé à Moment Factory, créateur d’AURA à la Basilique Notre-Dame de Montréal, de concevoir une nouvelle expérience monumentale sous le Dôme des Invalides, en partenariat avec le Musée de l’Armée.
Classé Monument historique, le Dôme des Invalides présentait un déf de taille : créer un espace totalement immersif, sur une surface de projecton de 3 500 m², tout en s’assurant de respecter l’intégrité architecturale et patrimoniale du site. Afn de relever ce déf ambiteux, l’équipe a collaboré avec les conservateurs du Musée de l’Armée et la Directon régionale des afaires culturelles. Grâce à cete exigence créatve, technique et historique, AURA Invalides ofre aux visiteurs une connexion intme avec le monument et un moment de pur émerveillement collectf.
Dès la nuit tombée, le Dôme des Invalides s’anime grâce à la magie de la lumière, d’une musique orchestrale originale et du vidéo mapping. Pendant 50 minutes, les visiteurs explorent le Dôme et ses six chapelles au rythme de trois mouvements qui évoquent sa constructon originelle, la mémoire qui l’anime et son pouvoir d’élévaton.
L’operatore culturale Cultval ha chiesto a Moment Factory, creatori di AURA presso la Basilica di Notre-Dame a Montreal, di progetare una nuova esperienza monumentale soto l’iconica cupola di Les Invalides a Parigi. Il progeto si è concretzzato atraverso una partnership con il Musée de l’Armée.
Sito designato patrimonio francese, il Dôme des Invalides ha presentato a Moment Factory una grande sfda: creare un ambiente completamente immersivo su un’area di proiezione di 3.500 m2 preservando l’integrità architetonica e storica del sito.
Per afrontare questa sfda creatva e tecnica, il team ha lavorato a streto contato con i curatori del Musée de l’Armée e la Direzione regionale degli afari culturali. Il risultato, AURA Invalides, ofre ai visitatori un legame intmo con il monumento e un momento di pura meraviglia colletva.
Al calare della note, la Dôme des Invalides si anima con la magia della luce, una parttura orchestrale originale e il video mapping. Nell’arco di 50 minut, i visitatori esplorano il monumento e le sue sei cappelle al ritmo di tre moviment che ricordano la sua costruzione molto tempo fa, la sua memoria viva e il suo potere di ispirazione.
momentfactory.com
Cultural operator Cultval asked Moment Factory, the creators of AURA at the Notre-Dame Basilica in Montreal, to design a new monumental experience beneath the iconic dome at Les Invalides in Paris. The project materialized through a partnership with the Musée de l’Armée.
A designated French heritage site, the Dôme des Invalides presented Moment Factory with a major challenge: to create a fully immersive environment across a 3,500 m2 projecton area while preserving the architectural and historical integrity of the site.
Rising to this creatve and technical challenge, the team worked closely with Musée de l’Armée curators and the Directon régionale des afaires culturelles. The result, AURA Invalides, ofers visitors an intmate connecton with the monument and a moment of pure collectve wonder.
As night falls, the Dôme des Invalides comes alive with the magic of light, an original orchestral score, and video mapping. Over a span of 50 minutes, visitors explore the monument and its six chapels to the rhythm of three movements recalling its constructon long ago, its living memory, and its power to inspire.
l’AI 177 COmpilation
Photo: Moment Factory (source v2com)
Furniture & Lighting
À l’occasion du salon Maison&Objet 2024, Milla&Milli a présenté la nouvelle collecton capsule Edge signée du designer belge Alain Gilles. Composée d’une table, d’un banc et d’une bibliothèque en chêne massif, la collecton Edge doit son originalité à la rencontre de deux “contraires” : la douceur des lignes courbes qui caractérisent les plans horizontaux et la rigueur architecturale des pieds et des montants. Le savant travail du bois de chêne de 6 cm d’épaisseur apparaît clairement dans la neteté des veines du bois, dans la haute qualité du ponçage et dans les moindres détails de la fniton. L’utlisaton responsable de bois provenant de forêts croates souligne le respect de la nature qui a toujours caractérisé le travail de Milla&Milli.
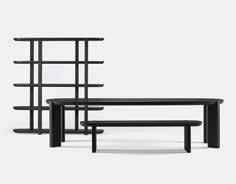
millamilli.com
In occasione di Maison&Objet 2024, Milla&Milli ha presentato la nuova capsule collecton Edge, frmata dal designer Alain Gilles. Composta da tavolo, panca e libreria in legno di rovere massello, Edge deve la sua unicità all’incontro tra due “oppost”: la morbidezza delle linee curve che contraddistnguono i piani orizzontali e la rigorosa compatezza architetonica delle gambe e dei montant. La sapiente lavorazione del legno di rovere di 6 cm di spessore si evidenzia nell’evidenza delle venature, le preziose levigature e i più piccoli detagli di fnitura.
Milla&Milli presented its new Edge capsule collecton designed by Alain Gillesm at Maison&Objet 2024. Consistng of a table, bench and bookcase made of solid oak, Edge owes its uniqueness to the coming together of two ‘opposites’: the sofness of the curved lines that characterise the horizontal tops and rigorous architectural compactness of the legs and vertcal elements. The skilful workmanship of the 6 cm-thick oak wood is evident in grain, the clever sanding and the tniest fnishing details.
Conçue par Emo Design, la hote aspirante Vogue de Falmec présente une structure sinueuse en acier (de 88 cm de diamètre) dont l’intérieur abrite un dôme en verre conçu pour difuser une lumière dynamique et agréable, qui permet de faire varier la température de couleur de l’éclairage, des tonalités froides aux tonalités chaudes. La hote Vogue comprend le système de fltraton régénérable Carbon. Zeo, à base de carbone et de zéolite, qui garantt une absorpton des odeurs et une réducton des vapeurs exceptonnelles. La hote Vogue est dotée d’un moteur brushless de 600 m3/h pour un fonctonnement à haute efcacité énergétque, d’une commande rotatve, 3 vitesses + Boost, d’une télécommande en opton et de la foncton Dialogue System qui permet de connecter la hote à une plaque de cuisson à inducton Falmec.

Disegnata da Emo Design, Vogue di Falmec presenta una sinuosa strutura realizzata in acciaio (diametro 88 cm), che accoglie al suo interno una cupola in vetro progetata per difondere una piacevole luce dinamica modulabile dalla tonalità fredda a quella calda. Vogue include il sistema di fltrazione rigenerabile Carbon.Zeo, con carbone e zeolite, per un eccezionale assorbimento di odori e riduzione dei vapori ed è dotata di motore brushless 600m3/h per un funzionamento ad alta efcienza energetca, pulsantera rotatva, 3 velocità + Boost, radiocomando opzionale e funzione Dialogue System, che consente alla cappa di connetersi a un piano a induzione Falmec.
Designed by Emo Design, Vogue by Falmec features a sinuous steel structure (diameter 88 cm), which houses a glass dome inside it that is designed to difuse pleasant dynamic light that can be adjusted cool to warm shades. Vogue includes the Carbon.Zeo regenerable fltraton system with carbon

Géométrie exclusive pour Roshi, la table de salle à manger de Ronda Design conçue par Gino Carollo, avec, au choix, un plateau en bois, en céramique, en verre ou en métal et une base métallique pouvant être assemblée de diférentes manières. Composée de deux supports en forme de U et de C, la base permet de combiner des fgures et des perspectves de manière fexible. Le plateau est disponible de forme rectangulaire ou ovale. Un mélange de matériaux et un éventail de choix font de cete table un produit polyvalent, au design sculptural saisissant, qui trouve sa place dans une grande variété de styles décoratfs. Avec Roshi, Ronda Design poursuit sa recherche en élargissant constamment sa gamme de produits, 100 % Made in Italy, en metant l’accent sur un design innovant, en privilégiant la qualité des matériaux et en ofrant la plus grande liberté d’expression à l’utlisateur.
Geometria esclusiva per Roshi, tavolo da pranzo di Ronda Design progetato da Gino Carollo, con piano a scelta tra legno, ceramica, vetro o metallo e base in metallo assemblabile in numerose confgurazioni. Composta da due support, a U e a C, la base combina fgure e prospetve, con i due element liberamente abbinabili. Il top è proposto nella forma retangolare o stondata su due lat. Un mix di materiali e opportunità di scelta che abbracciano un prodoto polivalente, un tavolo dal design originale e versatle e dall’impatante fgura scultorea, adato ad arredare un’ampia varietà di ambient dalla curata valenza estetca. Con Roshi, contnua la ricerca di Ronda Design che amplia costantemente l’oferta di prodot, interamente Made in Italy, focalizzat su design innovatvo, massima libertà espressiva dei fruitori e qualità dei materiali.
Exclusive geometric paterns designed for Roshi, a dining table by Ronda Design designed by Gino Carollo, with a top in a choice of wood, ceramic, glass or metal and a metal base that can be assembled in numerous confguratons. Composed of two supports, U-shaped and C-shaped, the base combines fgures and perspectves with the two features freely combinable. The top comes in a rectangular shape or rounded on two sides. A mix of materials and optons that embrace a mult-purpose product, a table with an original and versatle design and striking sculptural features, suitable for furnishing a wide variety of atractve setngs. Roshi is a contnuaton of Ronda Design’s experimentaton as it constantly expands its range of products, entrely Made in Italy, focused on innovatve design, maximum stylistc freedom for users, and quality materials.
l’AI 177 COmpilation
falmec.com rondadesign.it
and zeolite for exceptonal odour absorpton and reducing odours. It is also fted with a 600 m3/h brushless motor for energy-efcient operatng, a rotary control panel, 3 speeds + Boost, optonal radio control and a Dialogue System functon that connects the hood to a Falmec inducton hob.
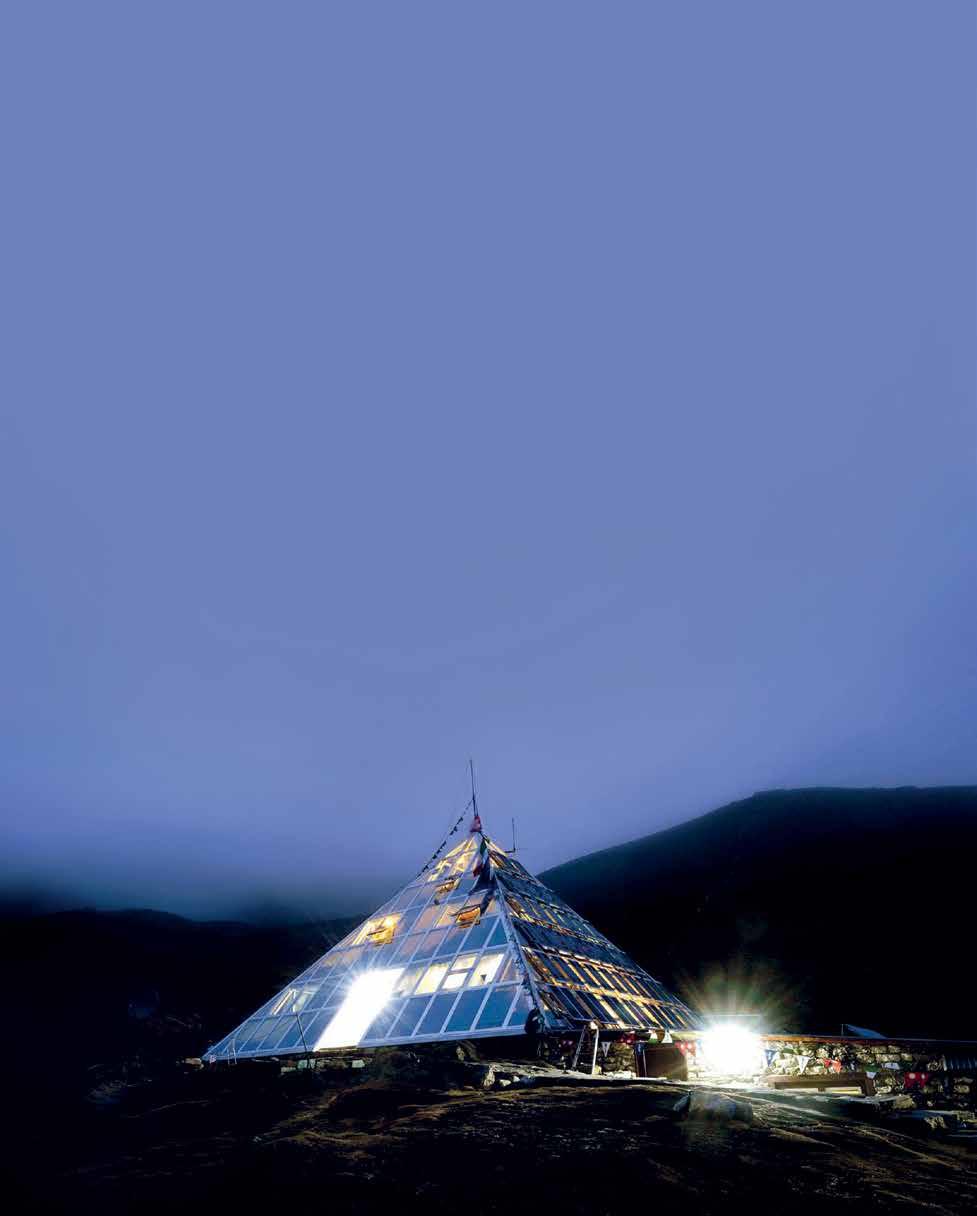

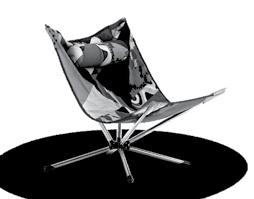

egoitaliano.com
Nefele est le canapé conçu et fabriqué par Giulio Manzoni pour Egoitaliano. Ses lignes arrondies et son confort moelleux évoquent la nature impalpable des nuages, grâce aux techniques de producton innovantes utlisées. La structure est réalisée en bois multcouche moulé par CNC et est équipée de bases de support moulées par injecton réalisées à partr d’acide polylactque et de polyuréthane rigide. Les coussins sont revêtus d’un tssu bi-élastque exclusif à poils longs, disponible en quatre coloris inspirés des diférentes heures de la journée, de l’aube au crépuscule. Les jeux d’ombre et de lumière résultant de la concepton tridimensionnelle du tssu font du canapé Nefele un véritable chef-d’œuvre du style Egoitaliano.
Nefele è il divano disegnato e progetato per Egoitaliano da Giulio Manzoni. Il design arrotondato e il confort morbido danno forma concreta all’essenza impalpabile delle nuvole, grazie alle innovatve tecniche di produzione utlizzate. La strutura è realizzata con tecnologie a controllo numerico, in legno multstrato ed è corredata di basete di contenimento stampate a iniezione, realizzate in acido polilatco e poliuretano rigido. Le cuscinature sono rivestte da un esclusivo tessuto bielastco a pelo alto disponibile in quatro diverse nuance ispirate ai diversi moment della giornata, dall’alba all’imbrunire. I giochi di luci e ombre fruto del disegno tridimensionale del tessuto, rendono Nefele un vero e proprio masterpiece del centro-stle Egoitaliano.
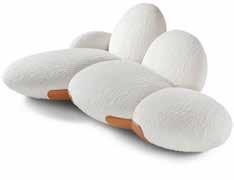
The Nefele sofa was designed and engineered for Egoitaliano by Giulio Manzoni. Its rounded design and comfortable sofness give concrete shape to the impalpable essence of clouds, thanks to the innovatve manufacturing methods employed. The structure is made of multlayer wood using numerically controlled technologies and is equipped with injecton-moulded container bases made of polylactc acid and rigid polyurethane. The cushions are upholstered in an exclusive bi-elastc high pile fabric available in four diferent colours inspired by the various tmes of day from dawn to dusk. The interplay of light and shadow resultng from the fabric’s threedimensional design makes Nefele an authentc masterpiece of the Egoitaliano design centre.
Liiu, design Vantot, est un nouveau système de lampes à suspension modulaire, issu de la recherche constante de Luceplan pour créer des éclairages haute performance tout en privilégiant une image éthérée et poétque. La structure base est composée de câbles métalliques électrifés fxés au plafond et maintenus en tension par des contrepoids. Les corps des lampes sont positonnés sur des câbles au moyen de deux bras très légers qui supportent la tête lumineuse et présentent une spirale à l’extrémité. Les câbles sont enroulés autour de la spirale rigide des bras de manière que la structure de lampe, outre sa foncton mécanique de support du poids des sources lumineuses, transmete le courant au module LED placé à l’intérieur de la tête de l’appareil. La façon dont les partes lumineuses courent le long des câbles électrifés, orientant la lumière là où elle est nécessaire, permet de varier la confguraton du système.

Liiu, designed by Vantot, is a modular system of hanging lamps, the product of Luceplan’s ongoing research into high-performance lightng projects featuring a prevailing sense of ethereal style and image. The structure consists of electrifed metal cables anchored to the ceiling and held in tension by counterweights. The lamps are positoned on the ropes by means of two very light-weight arms that support the lightng and have a spiral at the end. The ropes are wrapped around the rigid spiral of arms, so the structure not just serve the mechanical purpose of supportng the weight of the lightng appliances, it also sends the current to the LED module in the lamp head. The way the lightng appliances slide along the electrifed ropes directs the light where it is needed, allowing the layout of the system to be adjusted.
venini.com
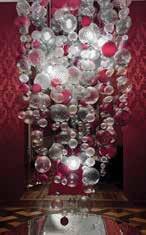
luceplan.com
Liiu, design Vantot, è un sistema modulare di lampade a sospensione, fruto della contnua ricerca di Luceplan nel dare vita a proget illuminotecnici altamente performant, dove prevale tutavia un’immagine eterea e poetca. La strutura si compone di cavi metallici eletrifcat ancorat al softo e tenut in tensione da contrappesi. I corpi lampada sono posizionat sulle funi grazie ai due leggerissimi bracci che reggono la testa illuminante e presentano una spirale nella parte terminale. Le funi sono avvolte alla spirale rigida dei bracci e così la strutura, oltre a svolgere un compito meccanico reggendo il peso dei corpi illuminant, convoglia la corrente al modulo LED presente nella testa della lampada. Lo scorrimento dei corpi illuminant lungo le funi eletrifcate indirizza la luce dove necessario permetendo di variare la confgurazione del sistema.
L’art du verre de Venini a fait son entrée à la Villa Reale de Monza avec l’installaton “Venini Universe” – qui fait parte du projet Reggia Contemporanea, projet de réaménagement du Deuxième étage noble et d’une parte du Premier étage noble de l’édifce. Imposante et suggestve, l’installaton lumineuse, conçue par Marco Piva pour Venini, enrichit la salle de garde-robe de la reine. Un lustre de 4,5 m de haut, fruit du savoir-faire des maîtres verriers, composé d’une cascade de près de six cents sphères Balloton Venini soufées fait main, enchantent le spectateur en créant une atmosphère éthérée.
L’arte vetraria di Venini ha fato il suo ingresso alla Villa Reale a Monza con l’installazione “Venini Universe”, parte del progeto Reggia contemporanea che riallestsce il Secondo Piano Nobile e parte del Primo Piano Nobile dell’edifcio. Imponente e suggestva, l’installazione luminosa, disegnata da Marco Piva per Venini, impreziosisce la sala guardaroba della Regina. Uno chandelier alto 4,5 m d’altezza risultato di maestria e sapienza dei maestri vetrai della fornace è composto da una cascata di quasi 600 sfere Balloton Venini sofate a mano per incantare lo spetatore creando un’atmosfera eterea.
Venini’s glass-making artstry has been incorporated in Villa Reale in Monza through the “Venini Universe” installaton, part of the so-called contemporary Reggia project for refurbishing the Second Floor and part of the First Floor of the building. The impressive light installaton designed by Marco Piva for Venini embellishes the Queen’s wardrobe room. A 4.5 m high chandelier, bearing the signature crafsmanship of master glassmakers down the ages, is made of a cascade of almost 600 Venini Balloton spheres handblown to create an enchantng sight in a truly atmospheric setng.
l’AI 177
COmpilation
Furniture & Lighting

En octobre dernier, à l’occasion de son centenaire, l’hôtel La Mamounia de Marrakech a dévoilé ses intérieurs récemment rénovés. Fruit de la collaboraton avec Jouin Manku, les installatons sont un hommage à la traditon marocaine avec une touche de rafnement internatonal. Un lustre impressionnant de près de neuf mètres de long domine le hall, tandis que des éclairages rappelant des tapisseries agrémentent le Bar Majorelle. Le Chandelier du Centenaire, remarquable installaton lumineuse suspendue à moins d’un mètre du sol au cœur du hall, inspiré des bijoux traditonnels, évoque deux colliers entrelacés et content 300 m de câbles électriques tressés en fls rouges. Les 3 000 éléments en cristal, en 3 tailles et 8 fnitons, ont été soufés et façonnés un à un à la main, dans la verrerie Lasvit.
lasvit.com
In occasione del suo centenario lo scorso otobre, l’hotel La Mamounia a Marrakesh ha rivelato interni recentemente rinnovat. Fruto della collaborazione con lo studio di Jouin Manku, le installazioni Lasvit sono un omaggio alla tradizione marocchina con un tocco di rafnatezza globale. Un imponente lampadario lungo quasi nove metri domina la hall, mentre installazioni luminose che ricordano degli arazzi impreziosiscono il Bar Majorelle. Lo Chandelier du Centenaire, sospeso a meno di un metro da terra nella lobby, ricorda due collane intrecciate e ha 300 m di cavi eletrifcat intrecciat in fli rossi. I 3.000 element in vetro in 3 dimensioni e 8 fniture distnte sono sofat e modellat a mano individualmente nella vetreria ceca di Lasvit.
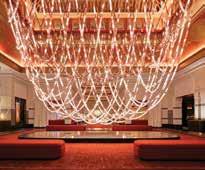
parladesign.com
Conçue en collaboraton avec Kilit Taşı Design Studio et toute nouvelle de la gamme Parla Collecton, la Fau A Chair ofre un glamour et un rafnement discrets. Grâce à sa structure légère, la chaise ofre un niveau de confort inégalé et les détails en bois courbé créent une assise à la fois belle et solide. Fabriqué par les artsans de Parla Design sur un cadre en frêne massif, ce modèle est disponible dans un large choix de teintes de bois et de tssus de revêtement. Repoussant les limites de la technologie et de l’artsanat, l’entreprise a procédé à une étape de prototypage efcace pour vérifer l’adaptabilité de la chaise Fau à l’anatomie du corps humain et sa capacité à reféter l’identté du produit qui avait été défnie dès le début du processus de concepton. La Fau A Chair a reçu le German Design Award 2024.
To mark its 100th anniversary, La Mamounia Hotel in Marrakesh revealed its newly refurbished interiors last October. Working with Jouin Manku, the installatons by Lasvit are a tribute to Moroccan traditon with a touch of global sophistcaton. An impressive near-nine-meter-long chandelier dominates the lobby, while light installatons reminiscent of tapestries enhance Bar Majorelle. Le Chandelier du Centenaire, suspended less than a meter above the ground in the lobby resembles two intertwined necklaces and incorporates 300 m of electric cables braided in red strings. The 3,000 glass elements in 3 sizes and 8 distnct fnishes are individually hand-blown and hand-moulded in Lasvit’s Czech glassworks.
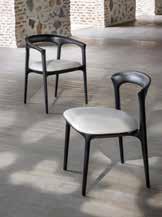
Designed in collaboraton with Kilit Taşı Design Studio and brand new to the Parla Collecton range, the Fau A Chair delivers understated glamour and sophistcaton. With underpinnings of a lightweight structure, the chair ofers unparalleled levels of comfort and the curvaceous wooden detail creates a beautful and strong seatng opton. Constructed from a solid ash frame by Parla crafspeople, it is available in a rich selecton of wood stain colours and upholstery fabric optons. Pushing the limits of technology and crafsmanship, the company went through an efcient prototyping phase to queston Fau’s adaptability to the human anatomy and its ability to refect the product identty defned at the beginning of the design process. Fau A Chair received the German Design Award 2024.
occhio.com
Les lampes de la série Luna, conçues par Axel Meise pour Occhio, sont des sources lumineuses qui allient classique et moderne. Les fnitons dark chrome brillant et phantom reprennent les tendances actuelles en matère de décoraton d’intérieur. Les lampes difusent une lumière douce et directe qui est à la fois forte et sans efet d’éblouissement. La série comprend les versions Luna sospeso, Luna parete, Luna scura, Luna piena, Luna sogno, Luna basso. Pour toutes la source lumineuse est Occhio freball (basée sur la technologie LED, CRI95). Tous les modèles peuvent être utlisés avec l’applicaton Occhio air controller (Bluetooth) ou avec la commande sans contact. Le système Color tune permet de régler la température de couleur de lumière de 2 700 à 4 000 K.
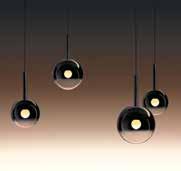
Progetata in collaborazione con Kilit Taşı Design Studio e nuovissima nella gamma Parla Collecton, la Fau A Chair ofre glamour sobrio e rafnatezza. Con le basi di una strutura leggera, la sedia ofre livelli di confort senza precedent e i detagli sinuosi in legno creano un’opzione di seduta bella e resistente. Costruita con una solida strutura in frassino dagli artgiani Parla, la sedia è disponibile in una ricca selezione di colori di tntura del legno e opzioni di tessuto di rivestmento. Spingendo i limit della tecnologia e dell’artgianato, l’azienda ha atraversato una fase di prototpazione efciente per metere in discussione l’adatabilità di Fau A Chair all’anatomia umana e la sua capacità di rifetere l’identtà del prodoto defnita all’inizio del processo di progetazione. Fau A Chair ha ricevuto il German Design Award 2024.
Le lampade della serie Luna, disegnata da Axel Meise per Occhio, combinano il classico con il moderno. Le fniture lucide dark chrome e phantom riprendono le atuali tendenze dell’interior design. Le lampade emetono una luce morbida e direta, allo stesso tempo potente e priva di efet abbagliant. La serie comprende le versioni: Luna sospeso; Luna parete; Luna scura; Luna piena; Luna sogno; Luna basso. Per tute la fonte luminosa è Occhio freball (basata su tecnologia LED, CRI95). Tut i modelli possono essere gestt con Occhio air app o Occhio air controller (Bluetooth) o con touchless control. Color tune permete la regolazione della temperatura di colore da 2700 a 4000K.
The lamps of the Luna series, designed by Axel Meise for Occhio, combine the classic with the modern. The dark chrome and phantom glossy fnishes refect current interior design trends. The lamps emit a sof and direct light, which is at the same tme powerful and free from dazzling efects. The series includes the versions: Luna sospeso; Luna parete; Luna scura; Luna piena; Luna sogno; Luna basso. For all, the light source is Occhio freball (based on LED technology, CRI95). All models can be managed with Occhio air app or Occhio air controller (Bluetooth) or with touchless control. Color tune allows color temperature adjustment from 2700 to 4000K.
l’AI 177
COmpilation
Furniture & Lighting
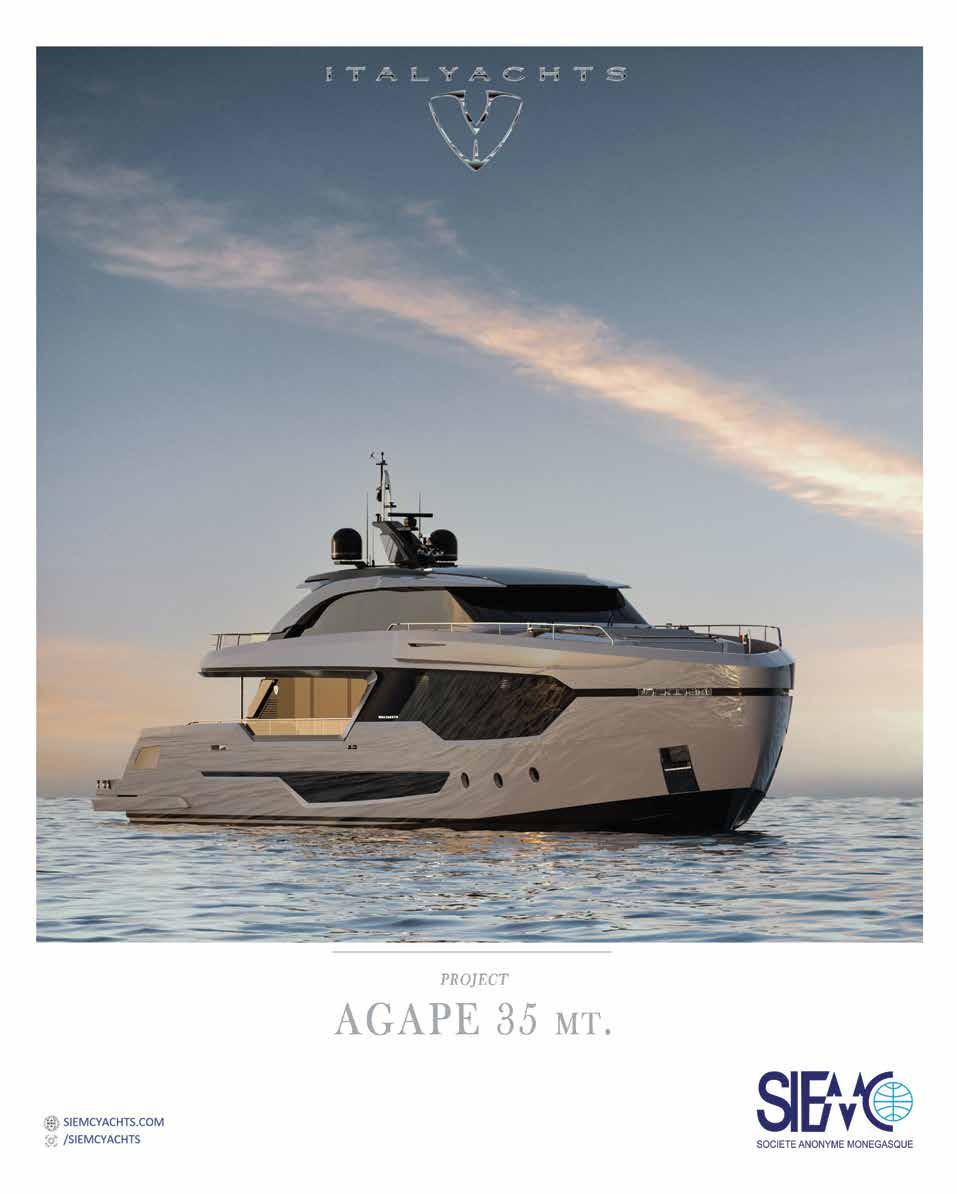
italamp.com
Les collectons éclectques d’Italamp ont été sélectonnées pour agrémenter les espaces d’une résidence privée de plus de 600 m2 à Padoue (design d’intérieur Studio Marco Piva). La fourniture avait déjà vu Italamp comme protagoniste en 2021, avec les collectons Collier (design Marc Sadler), Caterina (design THDP), Greta et Frida (design Roberta Vitadello et Stefano Traverso), Quartz (design Studio Mamo) et Duo Cordless (design Koz + Susani), puis, en 2023 avec les nouveautés Aurora (design Virginia Cei) et Nube (design Koz + Susani). Dans l’entrée et dans la chambre principale, se trouve le nouveau lampadaire Aurora à l’allure rétro caractéristque, dans la version avec cadre en fniton blanc antque et abat-jour cappuccino. En contnuant le long du couloir d’entrée, on trouve la sinueuse Nube en verre de Murano, de couleur rose saumon, et aux formes oniriques et légères.
Le ecletche collezioni di Italamp sono state selezionate per gli ambient di una residenza privata di oltre 600 m2 a Padova (interior design Studio Marco Piva). La fornitura aveva visto Italamp protagonista già nel 2021, con le collezioni Collier (design Marc Sadler), Caterina (design THDP), Greta e Frida (design Roberta Vitadello e Stefano Traverso), Quarzo (design Studio Mamo) e Duo Cordless (design Koz + Susani), e poi nel 2023 con le novità Aurora (design Virginia Cei) e Nube(design Koz + Susani). All’ingresso e nella camera padronale, è situata la nuova lampada da terra Aurora dalla distntva allure retrò, nella versione con strutura in fnitura bianco antco e paralume cappuccino. Proseguendo lungo il corridoio d’ingresso si trova la sinuosa Nube in vetro di Murano nella colorazione rosa salmone e dalle forme oniriche e leggere.

Italamp’s eclectc collectons have been chosen for the rooms of a private residence covering over 600 m2 in Padua (interior design by the Marco Piva frm). Italamp was a major supplier back in 2021 with its Collier (designed by Marc Sadler), Caterina (designed by THDP), Greta and Frida (designed by Roberta Vitadello and Stefano Traverso), Quarzo (designed by Studio Mamo) and Duo Cordless (designed by Koz + Susani) collectons. In 2023 it also supplied the new Aurora (designed by Virginia Cei) and Nube (designed by Koz + Susani) collectons. The entrance and master bedroom are both decorated with the latest Aurora foor lamp with its distnctve retro allure in a version with an antque white frame and cappuccino shade. Contnuing along the entrance corridor, we fnd the sinuous Nube lamp made of Murano glass in a salmon pink colour with light and dreamy forms.
Woodframe est une nouvelle collecton de panneaux décoratfs design qui portent en eux le concept de revêtement en bois, revu ici comme élément distnct, en mesure d’exprimer le caractère unique des essences utlisées depuis toujours par Mobart Ben. Le savoir-faire artsanal de l’entreprise a permis de réaliser une série inédite de produits qui sont le résultat d’une combinaison de matériaux et de motfs inspirés par les émotons liés aux Dolomites. Plusieurs modèles, essences de bois et fnitons sont disponibles : Vaia – mélèze des Dolomites (brossé ou éclaté) avec inserts en métal bruni, Anima – bardeaux de pin des Alpes non traité, Panorama – mélèze des Dolomites brossé et éclaté mélangés, Note d’estate – chêne de montagne avec inserts en laiton et en cuivre,

Ghiaccio – chêne de montagne (brossé ou éclaté) avec inserts en cuivre.
mobartben.it
Woodframe è una nuova collezione di pannelli decoratvi di design che hanno nell’anima il conceto del rivestmento in legno qui rivisto come elemento singolo, in grado di esprimere l’unicità delle essenze, utlizzate da Mobart Ben, questa serie inedita di manufat nasce dall’unione di materiali e patern ispirat alle emozioni delle Dolomit. Diversi i modelli, le essenze e le fniture disponibili: Vaia – Larice delle Dolomit (spazzolato o spaccato) con insert in metallo brunito; Anima – Cirmolo a scandole non tratato; Panorama – Larice delle Dolomit spazzolato e spaccato mixat; Note d’estate – Rovere di montagna con insert in otone e rame; Ghiaccio – Rovere di montagna (spazzolato o spaccato) con insert in rame.
Woodframe is a new collecton of decoratve design panels that perfectly encapsulate the concept of wood cladding, here embodied in single element expressing the uniqueness of the essences used by Mobart Ben. This unprecedented set of artefacts derives from a combinaton of materials and paterns inspired by emotons associated with the Dolomites. Various models, essences and fnishes are available: Vaia – Dolomite Larch (brushed or split) with burnished metal inserts; Anima – untreated Cirmolo shingle; Panorama –Dolomite Larch brushed and split mixes; Summer Night – Mountain Oak with brass and copper inserts; Ghiaccio - Mountain Oak (brushed or split) with copper inserts.
carlhansen.dk
La chaise Vega a été conçue par Vilhelm Lauritzen en 1956 pour l’intérieur de la salle de concert Vega de Vesterbro, à Copenhague. La chaise Vega n’avait jamais été proposée à un public plus large avant que Carl Hansen & Son ne la mete en producton en 2022, en collaboraton avec Vilhelm Lauritzen Architects. Vega se décline désormais avec une structure en acier chromé, qui contraste avec la chaleur du bois et de la garniture. La courbe dynamique du dossier confère à la chaise une personnalité distnctve, tandis que les élégantes extrémités des pieds en bois tourné témoignent d’un niveau exceptonnel de précision artsanale. Possibilité d’empiler jusqu’à huit chaises.
La sedia Vega è stata progetata da Vilhelm Lauritzen nel 1956 per gli interni della sala da concerto Vega di Vesterbro, a Copenaghen. La sedia Vega non era mai stata oferta a un pubblico più ampio prima che Carl Hansen & Son la metesse in produzione nel 2022, in collaborazione con Vilhelm Lauritzen Architects. Vega è ora disponibile con strutura in acciaio cromato, che contrasta con il calore del legno e delle fniture. La curva dinamica dello schienale conferisce alla sedia una personalità distntva, mentre gli elegant puntali delle gambe in legno tornito dimostrano un eccezionale livello di precisione artgianale. Si possono impilare fno a oto sedie.

The Vega chair was designed by Vilhelm Lauritzen in 1956 for the inside of Vega concert hall in Vesterbro, Copenhagen. The Vega chair had never been ofered to a wider audience before Carl Hansen & Son brought it into producton in 2022 in partnership with Vilhelm Lauritzen Architects. Vega is now available with a chrome-plated steel frame, which contrasts with the warmth of the wood and fnish. The dynamic curve of the backrest gives the chair its own distnctve personality, while the elegant turned wooden leg ends show an exceptonal level of precision crafsmanship. Up to eight chairs can be stacked together.
l’AI 177 COmpilation
Furniture & Lighting
LILLE - GRAND PALAIS
10 - 11 - 12 AVRIL 2024
MERCREDI 10 AVRIL
10H - 19H
JEUDI 11 AVRIL
10H - 21H
VENDREDI 12 AVRIL
10H - 18H
LE RENDEZ-VOUS DE TOUS LES ACTEURS DE LA CONSTRUCTION
PROGRAMME COMPLET ET DEMANDE DE BADGE VISITEUR
VIA WWW.NORDBAT.COM
13e ÉDITION
CONSTRUIRE ET RÉNOVER À L’HEURE DE LA DÉCARBONATION
Code d’invitation
à reprendre : MNB571
SALON DES PROFESSIONNELS DE LA CONSTRUCTION

LES INCONTOURNABLES DE 2024
• Espace Start-Ups Innovation & Construction en partenariat avec la FFB Hauts-de-France
• Concours des Meilleures Innovations
• Conférences et tables rondes sur des sujets d’actualités en lien avec vos activités
• Challenges et exposition de chefs d’œuvre proposés par le Campus des Métiers et des Qualifications du Bâtiment
• Nouveautés des industriels et contacts possibles via nordbat.com
• Soirée des Architectes
Contardi Lightng présente la nouvelle éditon Bon Ton de la lampe de table portable et rechargeable Ongo, créée en 2015 en collaboraton avec la designer Jessica Corr for Tzelan. S’inspirant des codes stylistques de la mode parisienne des années 1930, la collecton s’enrichit d’une nouvelle version en utlisant les couleurs classiques noir et blanc. La base noire contrastant avec l’abatjour blanc ajoute une touche de rafnement à l’objet et reprend les lignes d’un classique intemporel : la robe fourreau. L’abat-jour blanc représente une caractéristque de l’accessoire par excellence : le chapeau à bord large. Grâce à ses pettes dimensions, la lampe peut être placée sur une table basse, un bureau, une table de chevet, une bibliothèque ou créer un éclairage tamisé et chaleureux dans la pièce où elle se trouve.
contardi-italia.com
Contardi Lightng presenta la nuova edizione Bon Ton della lampada da tavolo portatle e ricaricabile Ongo, nata nel 2015 dalla collaborazione con la designer Jessica Corr for Tzelan. Ispirata ai codici stlistci della moda parigina anni ’30, la collezione si arricchisce di una nuova variante otenuta dall’utlizzo dei classici colori bianco e nero. La base nera in contrasto con il paralume bianco conferisce all’oggeto un aspeto rafnato, e riprende le linee di un classico senza tempo: il tubino. Il paralume bianco rappresenta la cifra distntva di un accessorio per eccellenza: il cappello a falda larga. Grazie alle dimensioni contenute, la lampada può essere posizionata su cofee-table, scrivanie, comodini, librerie, o creando nell’ambiente circostante un’illuminazione sofusa e avvolgente.

Contardi Lightng presents the new Bon Ton editon of the Ongo portable, rechargeable table lamp designed in 2015 in partnership with the designer Jessica Corr for Tzelan.
Inspired by the stylistc canons of 1930s Parisian fashion, the collecton is enriched with a new variant based on classic black and white colours. The black base contrastng with the white lampshade gives the object an elegant look and echoes the lines of a tmeless classic: the sheath dress. The white lampshade evokes the distnctve feature of a famous old fashion accessory: the wide-brimmed hat. Thanks to its compact size, the lamp can be placed on cofee-tables, desks, bedside tables and bookcases or used to create sof, enveloping lightng in its setng.
roche-bobois.com
Pour cete nouvelle collaboraton, Roche Bobois a demandé à Christophe Delcourt d’explorer les interactons possibles entre deux matériaux emblématques de son histoire, le bois et la pierre. Et plus précisément le noyer et le travertn, le premier apportant sa structure brute luxueuse, le second la beauté de son imperfecton. Composée d’une table, d’un bufet et d’un programme d’assise, la Collecton Palatne est un hommage du designer à l’Italie qui l’inspire : à ses palais, à son architecture classique ou contemporaine, et à tous les détails qui font que la lumière s’accroche sur une colonne, un creux, une saillie.
Per questa nuova collaborazione, Roche Bobois ha chiesto a Christophe Delcourt di esplorare l’interazione tra due materiali iconici nella storia del marchio: legno e pietra, in partcolare noce e travertno. Il primo contribuisce a una strutura lussuosa e grezza, mentre il secondo aggiunge la bellezza dell’imperfezione. Composta da tavolo, credenza e sistema di sedute, la Collezione Palatne è la letera d’amore del designer all’Italia. Rende omaggio ai palazzi ispiratori del Paese, all’architetura classica e contemporanea e all’intera gamma di detagli – una colonna qui, una rientranza o una proiezione lì – che caturano la luce in modo così bello.

Ego Smart est la plaque Gewiss de dernière génératon pour le contrôle fonctonnel et interactf de tous les appareils et capteurs de la maison intelligente. Ses fonctons peuvent être programmées et gérées à distance, de manière simple et intuitve, via l’applicaton Home Gateway. La surface légèrement incurvée et l’épaisseur réduite vers les bords transmetent une sensaton d’équilibre et d’essentalité. Les bords, agrémentés de profls opales qui difusent la lumière LED, ajoutent un élément caractéristque et discret. Le moindre détail de l’Ego Smart est conçu pour apporter séducton, personnalité et clarté. Réalisée en technopolymère, la plaque Ego Smart est disponible aussi bien en version rectangulaire à 3 et 4 places qu’en version
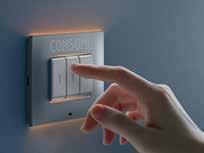
carrée à 2 places conforme à la norme internatonale. Elle propose trois gammes de couleurs.
gewiss.com
For this new collaboraton, Roche Bobois asked Christophe Delcourt to explore the interplay between two iconic materials in the brand’s history: wood and stone, specifcally walnut and travertne. The former contributes luxurious, raw structure, while the later adds the beauty of imperfecton. Spanning a table, a sideboard and various seatng, Palatne Collecton is the designer’s love leter to Italy. He pays tribute to the country’s inspiratonal palaces, classic and contemporary architecture, and the full breadth of details – a column here, a recess or projecton there – that catch the light so beautfully.
Ego Smart è la placca Gewiss di ultma generazione per un controllo funzionale e interatvo di tut i dispositvi e i sensori smart della casa. Le sue funzioni sono programmabili e gestbili da remoto, in modo semplice e intuitvo, tramite la app Home Gateway. La superfcie lievemente curva e lo spessore ridoto verso i bordi trasmetono equilibrio ed essenzialità. I profli opalini all’interno della placca difondono la luce LED. Ogni detaglio di Ego Smart è stato progetato per assicurare seduzione, personalità e chiarezza di letura. Realizzata in tecnopolimero, Ego Smart è disponibile sia nella forma retangolare a 3 e 4 post, che nella forma quadrata a 2 post per lo standard internazionale. Tre le diverse linee cromatche.
Ego Smart is Gewiss’s latest generaton functonal/interactve control panel for all smart devices and sensors in the home. Its functons can be remotely programmed and controlled very simply and intuitvely using the Home Gateway app. The slightly curved surface and reduced thickness towards the edges convey a sense of balance and simplicity. The opaline profles inside the plate difuse the LED light. Every detail of Ego Smart has been designed to ensure good looks, personality and clarity. Made of engineering plastc, Ego Smart is available in a rectangular 3/4-positon design, as well as a square 2-positon shape to meet internatonal standards. Three diferent colour ranges.
l’AI 177
COmpilation
Furniture & Lighting





Avec sa forme simple et épurée, résultant de la combinaison de plusieurs éléments rectangulaires, Kukei, le nouveau bufet de Giorget, poursuit la réfexion du designer Mauro Lipparini sur le concept de conteneur de rangement. Le cadre en frêne avec un plateau au choix en frêne, en marbre ou en cuir et panneaux latéraux en verre trempé gris fumé, avec des proflés aluminium, content un bloc-troirs en frêne de deux troirs dont les façades sont revêtues de cuir. Le rétro-éclairage par un proflé LED rehausse les vides et les clairs-obscurs.
La compositon peut être déstructurée pour créer une variante asymétrique qui augmente sa foncton de rangement. Les deux versions sont disponibles avec une base et des pieds en métal peint avec fniton étain et frêne massif ou avec une base de 3 cm de haut en frêne avec fniton au choix.
With its simple, clean geometric design, Kukei, the new sideboard by Giorget, contnues designer Mauro Lipparini’s study into the concept of storage. The ash frame and top available in ash, marble or leather with side panels made of smoked grey tempered glass with aluminium profles holds an ash drawer unit with two drawers, whose fronts are upholstered in leather. The rear secton lit by an LED profle brings out the voids and chiaroscuro efects. The compositon can be deconstructed to form an asymmetrical variant with even greater storage capacity. Both versions are available with the base and feet made of painted metal with a pewter and solid ash fnish or with a 3 cm high base made of ash wood.
Con la sua geometria semplice e pulita, realizzata a partre dalla composizione di più element retangolari, Kukei, la nuova madia di Giorget porta avant la rifessione sul conceto di contenitore del designer Mauro Lipparini. La strutura in frassino con top a scelta in frassino, marmo o pelle e fanchi laterali in vetro temperato grigio fumé, con profli in alluminio, contene una cassetera in frassino con due casset, con frontali rivestt in pelle. La parte posteriore illuminata da un proflo LED esalta vuot e chiaroscuri. La composizione può essere destruturata dando vita a una variante asimmetrica che ne amplia la funzione contenitva. Entrambe le versioni sono disponibili con basamento e piedini in metallo verniciato fnitura pewter e massello di frassino o con un basamento di h 3 cm in frassino fniture a collezione.
L’arc, inventon architecturale intemporelle, est ici renversé et sert de base qui supporte un plateau très léger. Il s’agit de la Table U, conçue pour Lago par Alessandro Corrò, Andrea Leoni, Lagostudio, qui a pour vocaton de remetre les formes classiques au goût du jour. Le plateau, disponible en deux formes et trois tailles, peut être personnalisé avec des fnitons suggestves, tandis que la base en métal est disponible dans les coloris ttane et étain. Le forme semi-elliptque du plateau accentue le sens de convivialité et se marie parfaitement avec la base sculpturale, en donnant une sensaton d’équilibre qui séduira les convives.
L’arco, invenzione architetonica senza tempo, viene qui rovesciato come basamento che mantene sospeso un piano leggerissimo. Questo è Tavolo U progetato per Lago da Alessandro Corrò, Andrea Leoni, Lagostudio.
Il piano, in due diferent forme e tre dimensioni, è personalizzabile in suggestve fniture, mentre la base è disponibile in metallo nei colori ttanio e peltro. Le rotondità del piano amplifcano il senso di convivialità e si sposano perfetamente con la base scultorea, trasmetendo una sensazione di equilibrio.
The arch, a tmeless architectural inventon, is here upturned into a base above which an extremely light top is suspended. This is Table U designed for Lago by Alessandro Corrò, Andrea Leoni and Lagostudio. The top, available in two diferent shapes and three sizes, can be customised with striking fnishes, while the metal base comes in the colours ttanium and pewter. The roundness of the top amplifes a sense of conviviality and blends perfectly into the sculptural base, conveying a sense of balance.
Pour la troisième année consécutve, lors du Festval de la chanson italienne de Sanremo 2024, la demeure historique Villa Nobel a accueilli l’événement Oltre il Festval. Olev a été le sponsor ofciel de l’éclairage de l’un des espaces les plus emblématques de l’événement : la serre scénographique de 390m2 entèrement vitrée, installée dans le parc de la villa comme salle de récepton. La salle a été éclairée par des suspensions en verre Beam Stck Nuance “Balloton Editon”, en forme de sphère, conçues par Marc Sadler et réalisées par la marque Olev, basée à Vicence. Elles sont soufées à la bouche puis travaillées à la main pour obtenir un verre qui cache la double source lumineuse interne qui génère la lumière. Les corps lumineux, dans les couleurs vert et or, sont composés d’une associaton rafnée de feuilles naturelles pour un efet vraiment spectaculaire.
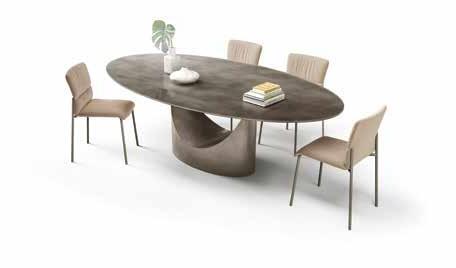

For the third year running, historic Villa Nobel hosted the 2024 Sanremo Italian Song Festval’s “Beyond the Festval” event.
Olev was the ofcial sponsor of the lightng of one of the event’s most striking spaces: a scenic greenhouse covering over 390 m2 completely clad with glass was set up in the villa’s park as a recepton hall. The room was illuminated by Beam Stck Nuance Balloton hanging glass lights designed by Marc Sadler and
Per il terzo anno consecutvo, durante il Festval della Canzone Italiana di Sanremo 2024, la storica Villa Nobel ha ospitato l’evento Oltre il Festval. Olev è stato lo sponsor ufciale dell’illuminazione di uno degli spazi più suggestvi dell’evento: la scenografca serra di oltre 390 m2 completamente vetrat, allestta nel parco della villa quale sala riceviment. La sala è stata illuminata dalle sospensioni a sfera in vetro Beam Stck Nuance Balloton, disegnate da Marc Sadler e realizzate dal brand vicentno Olev. Sofate a bocca e lavorate poi a mano per otenere una sfumatura del vetro in grado di nascondere i component interni che generano la luce. I corpi illuminant, nei colori verde e oro, sono compost da una ricercata composizione di foglie naturali, per un efeto davvero scenografco.
manufactured by the Vicenza-based brand Olev. Mouth-blown and then handcrafed to create a glass shade concealing the internal components for generatng light. The green and gold lightng appliances are designed out of an elegant compositon of natural leaves to create a truly eyecatching efect.
l’AI 177
olevlight.com
COmpilation giorget.eu lago.it
Photo: Photopiù
Furniture & Lighting
Au terme de l’éditon de janvier 2024, le salon enregistre une croissance signifcatve, tant au niveau des visiteurs (+ 5 %) que des marques, ainsi que la volonté d’identfer de nouveaux leviers de croissance grâce aux actvités proposées par Maison&Objet qui fête son trentème anniversaire cete année.
Du côté des exposants, le salon s’est fortement mobilisé pour renouveler son ofre, avec + 9 % par rapport à janvier 2023 et 2 516 marques dont plus de 60 % sont internatonales, et 30 % de nouvelles marques ou de marques qui exposeront de nouveau à ce salon. Cete croissance marque la montée en puissance de l’ofre du salon, avec la réorganisaton des espaces du Parc des Expositons de Paris-Nord Villepinte en univers lisibles et cohérents. En accord avec le ttre principal TECH EDEN, les sectons WHAT’S NEW? in Decor (avec “New Worlds” d’Elizabeth Leriche) et WHAT’S NEW? in Retail et Hospitality Lab, elles ont permis une meilleure percepton de l’ensemble des solutons créatves et
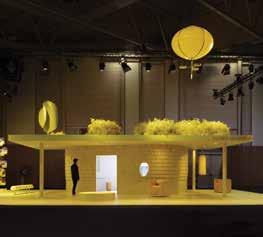
The January 2024 editon boasted a notable rise both in the number of visitors (+ 5%) and brands, and a real desire to come up with new means of promotng business thanks to the ideas put forward by Maison&Objet, which is celebratng its 30th anniversary this year.
On the exhibitor side, the show has been keenly focused on upgrading what it has to ofer: +9% compared to January 2023 including 2,516 brands of which more than 60% are internatonal. 30% of the brands were either new or exhibitng again at the show. This rise in interest signals the general forward momentum of the show’s ofer as it has now arranged its spaces into clearly identfable and well-organised diferent sectons at the ParisNord Villepinte Exhibiton Centre.
In line with the main themes, TECH EDEN, the sectons WHAT’S NEW? in Decor secton (with “New Worlds” by Elizabeth Leriche) and WHAT’S NEW? in Retail and the Hospitality Lab, provided a beter overview of all the creatve

commerciales pour un Eden orienté vers des projets de développement et une réconciliaton de la technologie et de la nature.
Maison&Objet a également exposé le design d’avant-garde dans le cadre de diférents programmes tels que :
• Rising Talent Awards, où sept jeunes talents internatonaux ont interprété le thème TECH EDEN avec des créatons alliant “haute technologie et savoir-faire.”
• Future On Stage, réservé aux jeunes marques.
• The Maison&Objet Factory, une sélecton des plus belles créatons de la Paris Design Week Factory de septembre dernier.
Le Pavillon 7 et son univers Signature ont accueilli deux installatons d’avant-garde : Alchemy de Baccarat, et le projet Outonomy de Mathieu Lehanneur, nommé Designer de l’année 2024 par le salon Maison&Objet. Maison&Objet reviendra du 5 au 9 septembre 2024 pour contnuer à célébrer son 30e anniversaire lors d’une seconde parte tout aussi dynamique.
and business products on display as Eden focused on developmental projects and a fne balance between technology and nature. Maison&Objet showcased the very latest in design based around various sectons:
• Rising Talent Awards, seven young internatonal talents gave their reading of the theme TECH EDEN with products combining “high technology and know-how”.
• Future On Stage, focused on newly emerging brands.
• The Maison&Objet Factory, featuring the very best from last September’s Paris Design Week.
Pavilion 7 and its Signature secton hosted two key installatons: Alchemy by Baccarat and the eye-catching Outonomy by Maison&Objet’s Designer of the Year 2024, Mathieu Lehanneur. Maison&Objet will be back from 5th-9th September 2024 to contnue celebratng its 30th anniversary with a second, equally dynamic event.

Al termine dell’edizione di gennaio 2024 si registra una crescita signifcatva, sia di visitatori (+ 5%) che di brand, e la voglia di individuare nuove leve di business grazie alle atvità proposte da Maison&Objet che quest’anno celebra il suo 30° anniversario.
Dal lato degli espositori, il salone si è fortemente mobilitato per rinnovare la propria oferta: +9% rispeto a gennaio 2023, con 2.516 marchi di cui oltre il 60% internazionali, e 30% di marchi nuovi o che esporranno nuovamente alla fera. Tale crescita segnala lo spostamento verso l’alto dell’oferta del salone, inclusa la riorganizzazione in universi leggibili e coerent degli spazi del Centro Espositvo Paris-Nord Villepinte.
In linea con il ttolo principale TECH EDEN, le sezioni WHAT’S NEW? in Decor (con “New Worlds” di Elizabeth Leriche) e WHAT’S NEW? in Retail e l’Hospitality Lab, hanno permesso una migliore percezione di tute le soluzioni creatve e di business per un Eden proietato su proget di sviluppo e una riconciliazione tra tecnologia e natura.
Maison&Objet ha esposto anche l’avanguardia del design con vari programmi:
• Rising Talent Awards, sete giovani talent internazionali che hanno interpretato il tema TECH EDEN con pezzi che uniscono “alta tecnologia e know-how”.
• Future On Stage, dedicato ai giovani brand.
• The Maison&Objet Factory, selezione dei pezzi più belli della Paris Design Week Factory dello scorso setembre.
Il Padiglione 7 e il suo universo Signature hanno accolto due installazioni di punta: Alchemy, di Baccarat, e la scenografa Outonomy del Designer dell’Anno 2024 Maison&Objet, Mathieu Lehanneur.
Maison&Objet tornerà dal 5 al 9 setembre 2024 per contnuare a celebrare il suo 30° anniversario in una seconda parte altretanto dinamica.
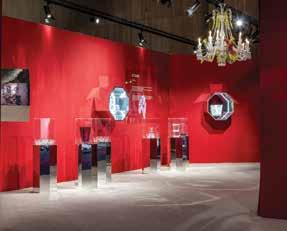
l’AI 177 MAISON&OBJET PARIS www.maison-objet.com
Baccarat, Alchemy (©Anne-Emmanuelle Thion)
Mathieu Lehanneur, Outonomy (©Felipe Ribon)
M&O Opening January 2024 (©Anne-Emmanuelle Thion)
Les êtres humains sont déjà en train de redessiner la planète, que ce soit délibérément ou par inadvertance. En ce sens, nous n’avons pas d’autre choix que de créer. La modifcation des systèmes sédimentaires n’est qu’un élément d’un processus plus vaste que Jedediah Purdy a qualifé de « sorte d’architecture paysagère collective » qui implique toute l’humanité puisqu’elle « façonne le monde en vivant ». La conception des sédiments ne devrait pas être l’apanage des professionnels. Les défs que nous devons relever pour concevoir de meilleurs systèmes de sédimentation, qu’il s’agisse d’apprendre à concevoir des infrastructures qui favorisent des paysages dynamiques et sains ou de démocratiser ce travail, sont autant de défs qui se répercutent sur de nombreuses dimensions et instances de notre construction collective du monde.
Gli esseri umani stanno già ridisegnando il pianeta, sia deliberatamente che inavvertitamente. In questo senso non abbiamo altra scelta che progettare. I sistemi di sedimenti alterati sono solo una parte di un processo più ampio, che Jedediah Purdy ha defnito “una sorta di architettura paesaggistica collettiva” che coinvolge tutta l’umanità mentre “plasmiamo il mondo vivendo”. La progettazione dei sedimenti non dovrebbe appartenere esclusivamente ai professionisti. Le sfde che affrontiamo nella progettazione di migliori sistemi di sedimenti, dall’apprendimento alla progettazione di infrastrutture che promuovono paesaggi dinamici e sani alla democratizzazione di questo lavoro, sono sfde che si riverberano attraverso molte dimensioni e istanze della nostra modellazione collettiva del mondo.
Humans are already redesigning the planet, both deliberately and inadvertently. In this sense, we have no choice but to design. Altered sediment systems are just one piece of a larger process, which Jedediah Purdy has called “a kind of collective landscape architecture” that enrolls all humanity as we “shape the world by living.” Sediment design should not belong exclusively to professionals. The challenges we face in designing better sediment systems, from learning to design infrastructures that foster dynamic, healthy landscapes to democratizing this work, are challenges that reverberate through many dimensions and instances of our collective world-shaping.
L’ouvrage rend compte des efforts de l’administration algérienne et des architectes, algériens et étrangers, pour dépasser les empreintes du colonialisme et écrire une architecture ayant sa propre identité. Il élargit le regard sur l’architecture en Algérie en mettant à jour les réalisations remarquables sur tout son territoire, pas seulement celles de ses principales villes que sont Alger, Oran et Constantine. Il présente, sur la période, une vision des lieux et des acteurs de cette histoire, met en évidence l’inventivité de leurs réalisations et l’importance de l’héritage matériel et culturel.
SORAYA
BERTAUD DU CHAZAUD, VINCENT BERTAUD DU CHAZAUD
Architecture en Algérie de 1830 à nos jours
Découvrir l’histoire des réalisations architecturales remarquables en Algérie
Éditions du Moniteur, Paris 2023, 390 pp

L’opera racconta gli sforzi dell’amministrazione algerina e degli architetti, algerini e stranieri, per superare le impronte del colonialismo e scrivere un’architettura con una propria identità. Amplia la visione dell’architettura in Algeria aggiornando le notevoli realizzazioni in tutto il suo territorio, non solo quelle delle sue principali città di Algeri, Orano e Costantina. Presenta, nel corso del periodo, una visione dei luoghi e degli attori di questa storia, evidenzia l’inventiva delle loro creazioni e l’importanza del patrimonio materiale e culturale.
Repertorio dei dipinti della galleria dell’accademia di frenze a cura di Cecilie Hollberg
Mandragora, Firenze 2024, 365 ill. col, 280 pp
Dans ce volume, la Galerie de l’Académie de Florence, qui a récemment fait l’objet d’une importante modernisation, rassemble toutes les peintures dont l’attribution est certaine et d’anonymes, ainsi que d’autres catégories de matériel, pour un total de 270 pièces. Ce répertoire se présente par ordre alphabétique, selon un plan qui facilite son utilisation et sa consultation : chaque peintre fait l’objet d’une fche biographique, suivie de l’œuvre – ou corpus – conservé au musée. La fche est accompagnée d’un parcours chronologique et technique précis, d’une brève explication et d’une image de très haute qualité. Le volume est introduit par un essai très riche de Cecilie Hollberg, la directrice de la Galerie.

Galleria dell’Accademia in Florence, which has recently undergone major modernisation, published this book to bring together all the paintings (by known or anonymous artists) along with other collections of artefacts for a total of 270 works.
The collection is presented in alphabetical order in a layout that makes
ROB HOLMES, BRETT MILLIGAN, AND GENA WIRTH Silt Sand Slurry.
Dredging, Sediment, and the Worlds We Are Making
Applied Research+Design Publishing, San Francisco 2024, 388 pp
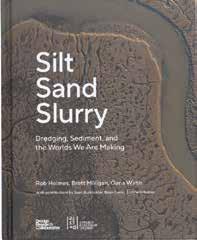
An overview of the efforts of the Algerian administration and both Algerian and foreign architect to overcome the imprints of colonialism and design architecture with its own identity. It broadens the vision of architecture in Algeria by providing an update about all the remarkable architectural achievements throughout the land in its entirety, not just those in its main cities Algiers, Oran and Constantine. It presents a vision of the places and players characterising its history, highlighting the inventiveness of their creations and the importance of the nation’s material and cultural heritage.
La Galleria dell’Accademia di Firenze, che di recente è stata oggetto di importanti interventi di ammodernamento, raccoglie in questa pubblicazione tutti i dipinti di attribuzione certa e anonimi, ma anche altre classi di manufatti per un totale di 270 esemplari. Il repertorio si presenta strutturato in ordine alfabetico, secondo una disposizione che lo rende facilmente fruibile e godibile: a ogni pittore, infatti, è dedicata una scheda di approfondimento biografco, seguita dall’opera – o dal corpus – presente in Museo che viene accompagnata da un puntuale approfondimento cronologico e tecnico, da una breve spiegazione e dall’immagine in altissima qualità. Introduce il volume un ricco saggio del direttore della Galleria, Cecilie Hollberg.
it easy to use and enjoy: the museum presents a biography of each painter accompanied by one of their works – or body of works – along with a detailed chronological and technical description, a brief overview and a high-quality image. The book has a lengthy introduction written by the Gallery Director, Cecilie Hollberg.
l’AI 177 books A cura par/di/by Alda Mercante
I Protagonisti est la collection de monographies d’architecture que l’ARCA INTERNATIONAL consacre à la recherche conceptuelle et à la créativité des architectes qui expriment actuellement leur talent professionnel et créatif se démarquant sur la scène internationale.
I Protagonisti est la collection de monographies d’architecture que l’ARCA INTERNATIONAL consacre à la recherche conceptuelle et à la créativité des architectes qui expriment actuellement leur talent professionnel et créatif se démarquant sur la scène internationale.
Chaque volume, grand format, d’une qualité graphique soignée et de 200 pages, comprend un commentaire critique, une interview de l’auteur et une sélection raisonnée de ses œuvres les plus signifcatives avec images et dessins.
Chaque volume, grand format, d’une qualité graphique soignée et de 200 pages, comprend un commentaire critique, une interview de l’auteur et une sélection raisonnée de ses œuvres les plus signifcatives avec images et dessins.
Pour information : arcainternational@groupep.mc
Pour information : arcainternational@groupep.mc
I Protagonisti è la collezione di monografe di architettura che l’ARCA INTERNATIONAL dedica alle ricerche concettuali e alla creatività degli architetti che attualmente esprimono il loro talento professionale e creativo distinguendosi nel panorama internazionale.
I Protagonisti è la collezione di monografe di architettura che l’ARCA
INTERNATIONAL dedica alle ricerche concettuali e alla creatività degli architetti che attualmente esprimono il loro talento professionale e creativo distinguendosi nel panorama internazionale.
Ogni volume, di grande formato, di accurata qualità grafca e di 200 pagine, include un commento critico, un’intervista all’autore e una selezione ragionata delle opere più signifcative con immagini e disegni. Informazioni: arcainternational@groupep.mc
Ogni volume, di grande formato, di accurata qualità grafca e di 200 pagine, include un commento critico, un’intervista all’autore e una selezione ragionata delle opere più signifcative con immagini e disegni.
Informazioni: arcainternational@groupep.mc
I Protagonisti is the collection of architecture monographs that l’ARCA INTERNATIONAL
I Protagonisti is the collection of architecture monographs that l’ARCA INTERNATIONAL is dedicating to the conceptual research and creativity of architects whose professional expertise and creative talent make them stand out on the international scene.
I Protagonisti is the collection of architecture monographs that l’ARCA INTERNATIONAL is dedicating to the conceptual research and creativity of architects whose professional expertise and creative talent make them stand out on the international scene.
I Protagonisti is the collection of architecture monographs that l’ARCA INTERNATIONAL
Is dedicating to the conceptual research and creativity of architects whose professional expertise and creative talent make them stand out on the international scene.
Is dedicating to the conceptual research and creativity of architects whose professional expertise and creative talent make them stand out on the international scene.
Each of these large-format 200-page books of notable graphic quality includes a critical commentary, an interview with the author and a carefully thought-out selection of their most signifcant works supported by pictures and drawings.
Each of these large-format 200-page books of notable graphic quality includes a critical commentary, an interview with the author and a carefully thought-out selection of their most signifcant works supported by pictures and drawings.
Each of these large-format 200-page books of notable graphic quality includes a critical commentary, an interview with the author and a carefully thought-out selection of their most signifcant works supported by pictures and drawings.
For further information: arcainternational@groupep.mc
For further information: arcainternational@groupep.mc
Each of these large-format 200-page books of notable graphic quality includes a critical commentary, an interview with the author and a carefully thought-out selection of their most signifcant works supported by pictures and drawings.
For further information: arcainternational@groupep.mc
For further information: arcainternational@groupep.mc
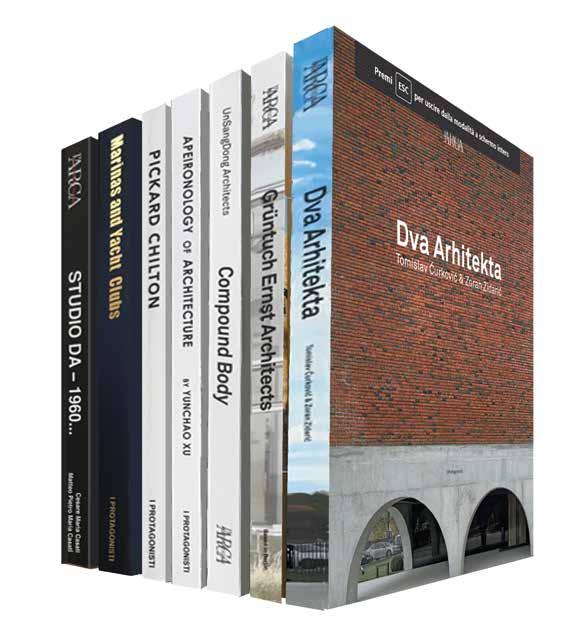
l’AI 168 61 I PROTAGONISTI www.arcadata.com
l’AI 168 61 I PROTAGONISTI www.arcadata.com
books
Les fondateurs de l’agence Labics de Rome ont publié un volume contenant 32 témoignages de grande valeur qui caractérisent le tissu historique des villes italiennes., Entre autres, le Palazzo Ducale de Vigevano et la Rotonda de Badoere pour la fonction du portique. La Loggia dei Lanzi à Florence et le Logge vasariane à Castiglion Fiorentino pour la loggia. Le marché aux poissons de Venise et le Palazzo della Loggia à Milan pour les places couvertes. Le Palazzo Comunale à Plaisance et la Rotonda Foschini à Ferrare pour les cours urbaines. Le Palazzo Sciarra Colonna à Rome e la Galleria Vittorio Emanuele à Milan pour les galeries marchandes. L’Ara Coeli à Rome et la Piazza Duomo à Noto pour les escaliers. Les terrasses urbaines dont la Piazza Grande à Gubbio et le Bastione de San Remo à Cagliari sont un exemple. Le Ponte Vecchio à Florence et le pont de Bassano del Grappa sont un exemple de pont habité, et la place historique Quattro Canti à Palerme et la Piazza Sant’Ignazio à Rome, de salon urbain. Enfn, comme frame, c’est-à-dire le cadre, nous trouvons la Domus Nova à Vérone et le Portico dei Servi à Bologne.
L’ensemble dévoile l’arcane qui transforme les tissus urbains italiens en épisodes d’un intérêt certain et objets d’imitations. L’introduction porte sur l’espace public dans la ville contemporaine. Trente-trois comptent plus de dix millions d’habitants et leur croissance s’explique par les différences de contextes historiques, culturels et économiques qui nécessitent de nouveaux outils d’interprétation pour étudier leur évolution. Un changement de paradigme par rapport au passé permet de comprendre les phénomènes urbains et de gérer le développement des
MARIA CLAUDIA CLEMENTE FRANCESCO ISIDORI
The Architecture of Public Space
Essay by Marco Biraghi
Park Books, Zurigo 2023, foto in b/n e a colori, 468 pp
I fondatori dello studio Labics di Roma hanno pubblicato il volume con 32 pregevoli testimonianze che caratterizzano il tessuto storico delle città italiane. Tra le altre il Palazzo Ducale a Vigevano e la Rotonda a Badoere per la funzione del portico. La loggia dei Lanzi a Firenze e la Vasariana a Castiglion Fiorentino per il loggiato. Il mercato del pesce a Venezia e il Palazzo della Loggia a Milano per le piazze coperte. Il Palazzo Comunale a Piacenza e la Rotonda Foschini a
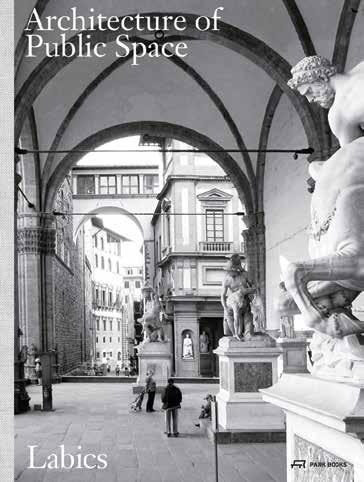
quartiers récemment construits, qui sont souvent indifférents à la res publica, en raison du manque de participation des utilisateurs, de la perte de sens du projet de ville et de la privatisation de “l’invention humaine par excellence”. Pour Marco Biraghi, les thèmes abordés constituent le préambule indispensable à une approche du design urbain contemporain. L’analyse et l’étude sont un premier pas vers la création d’un terrain commun qui dépasse le contingent et l’utilisation pratique pour devenir symbolique et non arbitraire. Dans un monde dominé par les règles de la société marchande, on dépasse les limites du proft pour développer la vérité de la civitas et guider son développement avec des valeurs partagées, et non pour réaliser un proft qui ne profte qu’à quelques-uns.
Mario Pisani
Ferrara per le corti urbane. Palazzo Sciarra a Roma e la Vittorio Emanuele a Milano per le gallerie. L’Ara Coeli a Roma e Piazza Duomo a Noto per le scalinate. Le terrazze urbane esemplifcate da Piazza Grande a Gubbio e il Bastione di San Remo a Cagliari. Ponte Vecchio a Firenze e quello di Bassano del Grappa indicano i ponti abitati e i Quattro Canti a Palermo e Piazza Sant’Ignazio a Roma le stanze urbane. Infne per frame ovvero il telaio, troviamo la Domus Nova a Verona e il Portico dei Servi a Bologna. L’insieme svela l’arcano che trasforma i tessuti urbani italiani in episodi di sicuro interesse e oggetto di imitazioni. L’introduzione ragiona sullo spazio pubblico nella città contemporanea. 33 hanno più di 10 milioni di abitanti e la loro crescita si spiega con le differenze dei contesti storici, culturali e economici che sollecitano nuovi strumenti di interpretazione per studiarne le evoluzioni. Un cambio di paradigma dal passato permette di capire i fenomeni urbani e governare lo sviluppo dei quartieri di nuova costruzione, spesso indifferenti alla res publica, per la mancanza di partecipazione dell’utenza con la perdita di signifcato del disegno della città e la privatizzazione della “invenzione umana per eccellenza”.
Per Biraghi i temi affrontati costituiscono l’indispensabile premessa per l’approccio al design urbano contemporaneo. L’analisi e lo studio un primo passo per la realizzazione di un terreno comune che supera il contingente e l’utilizzo pratico per divenire simbolico e non arbitrario. In un mondo dominato dalle regole della società mercantile si superano i confni dell’utile per sviluppare la verità della civitas e guidarne lo sviluppo con valori condivisi e non per un proftto che avvantaggia solo alcuni.
Mario Pisani
The founders of the Rome-based Labics frm have published this book featuring 32 notable landmarks forming the historic fabric of Italian cities. These include the Ducal Palace in Vigevano and the Rotunda in Badoere for its portico, as well as the Loggia dei Lanzi in Florence and the Vasariana in Castiglion Fiorentino for their loggias. The Fish Market in Venice and Palazzo della Loggia in Milan are also included for their covered squares. The Palazzo Comunale in Piacenza and Rotonda Foschini in Ferrara are in the book for their inner-city courtyards. Palazzo Sciarra in Rome and the Vittorio Emanuele in Milan are there for their galleries and Ara Coeli in Rome and Piazza Duomo in Noto for their stairways. Urban terraces exemplifed by Piazza Grande in Gubbio and the Bastion of San Remo in Cagliari are also included. Ponte Vecchio in Florence and Bassano del Grappa bridge come under the category inhabited bridges, and Quattro Canti in Palermo and Piazza Sant’Ignazio in Rome for their urban rooms. Finally, Domus Nova in Verona and the Portico dei Servi in Bologna have been chose for their frameworks. Together they show how arcane structures can transform Italian urban fabrics
into landmarks worth emulating. The introduction talks about public space in the contemporary city. 33 cities have more than 10 million inhabitants and their growth is explained by differences in historical, cultural and economic contexts that call for new means of interpretation to study how they have evolved. A paradigm shift from the past helps us understand urban phenomena and control the development of newly built neighbourhoods, which are often indifferent to public interests due to the lack of user involvement resulting in a loss in meaning of city design and the privatization of the “human invention par excellence”.
According to Biraghi, the issues addressed constitute an indispensable premise for approaching contemporary urban design. Analysis and study are a frst step toward the creation of some common ground that transcends the contingent and practical to rake on non-arbitrary, symbolic meaning. In a world dominated by the rules of mercantile society, the boundaries of the useful are transcended to give greater sense to our notion of civitas and guide its development based on shared values and not just for proft that benefts only a few.
Mario Pisani
l’AI 177
A cura par/di/by Alda Mercante
ABONNEZ-VOUS ABBONATEV I!
envoyer par email
spedire per email send email
arcainternational@groupep.mc
ITALIA
Sottoscrivo un abbonamento annuale a l’ARCA International (6 numeri) + l’ARCA International-on line
Abbonamento annuo studenti ¤ 45,00 (è necessario allegare il certifcato di iscrizione scolastica)
Abbonamento annuo ¤ 55,00
Modalità di pagamento:
IBAN : MC58 1273 9000 7005 2348 0000 086 –BIC: CFMOMCMX
Crédit Foncier de Monaco –11 boulevard Albert Ier –98000 MONACO
Visa
arcainternational@groupep.mc
FRANCE, DOM/TOM, MONACO
Mastercard N.°
Acconsento che miei dati personali siano trattati, nel rispetto della legge monegasca n. 1.16523-12-1993 modifcata, per l’invio dell’abbonamento e relative comunicazioni allego copia di bonifco bancario intestato a: SAM MDO
carta di credito
CVV
Data
Data di scadenza
Attendo fattura: Partita IVA
Firma
Crédit Foncier de Monaco –11 boulevard Albert Ier –98000 MONACO
by Credit Card: Visa Mastercard N.° Expiry date CVV Please send me
annuel ¤ 55,00
Raison Sociale
Adresse Profession
Ville Téléphone email (obligatoire)
a year’s subscription to l’ARCA International (6 issues) + l’ARCA International-on line ¤ 75,00 student subscription (please enclose a copy of your school registration) ¤ 110,00 regular subscription ¤ 90,00 student subscription (please enclose a copy of your school registration) Date 177 Subscription will be processed on receipt of payment Europe Rest of the world Name Adress Post Code Profession Surname Telephone e-mail (obligatory) Country agree that my personal data are used, as per Law n. 1.165 23-12-1993, for this subscription and relative communications Je souscris un abonnement pour 2 ans à l’ARCA International (12 numéros) + l’ARCA International-on line Abonnement normal ¤ 90,00 Abonnement Spécial Etudiant € 75,00 (copie de la carte d’étudiant obligatoire) Abbonamento biennale ¤ 90,00 Sottoscrivo un abbonamento biennale a l’ARCA International (12 numeri) + l’ARCA International-on line Payment : Abbonamento biennale studenti ¤ 75,00 (è necessario allegare il certifcato di iscrizione scolastica) arcainternational@groupep.mc –SAM MDO –31, avenue Princesse Grace –98000 MONACO tel. +377 92 16 51 54 www.arcadata.com Ragione sociale Indirizzo CAP Professione Telefono email (obbligatorio) Città Nome Cognome Town Company Name CP Nom Prénom L’abbonamento entrerà in corso a pagamento ricevuto
Mode de paiement:
chèque bancaire à l’ordre de : SAM MDO
virement bancaire sur le compte: SAM MDO
IBAN : MC58 1273 9000 7005 2348 0000 086 –BIC : CFMOMCMX
Crédit Foncier de Monaco –11 boulevard Albert Ier –98000 MONACO
Cryptogramme
Signature
du
qu’après
177
Les informations recueillies font l’objet d’un traitement informatique destiné à mettere en place votre abonnement. Le destinataire des données est notre service abonnements. Conformément à la loi monégasque relative à la protection des informations nominatives, n. 1.165 du 23 décembre 1993, modifée, vous disposez d’un droit d’accès et de rectifcation à vos informations nominatives traitées par la Société Anonyme Monégasque MDO sur demande écrite dûment motivée adressée à la direction de la société. Sam MDO-31, avenue Princesse Grace MC 98000 Monaco.
177
Expiration
carte de crédit: Visa Mastercard N.°
Je souscris un abonnement annuel à l’ARCA International (6 numéros)
L’abonnement ne débutera
+ l’ARCA International-on line réception
Abonnement paiement ¤
Abonnement Spécial Etudiant € 45,00 (copie de la carte d’étudiant obligatoire) Date
85,00 regular subscription
Signature EUROPE/REST OF THE WORLD arcainternational@groupep.mc
by Bank Wire Transfer to: SAM MDO
IBAN: MC58 1273 9000 7005 2348 0000 086 –BIC: CFMOMCMX
l’ARCA INTERNATIONAL SAM MDO
31, AVENUE PRINCESSE GRACE
MC 98000 MONACO
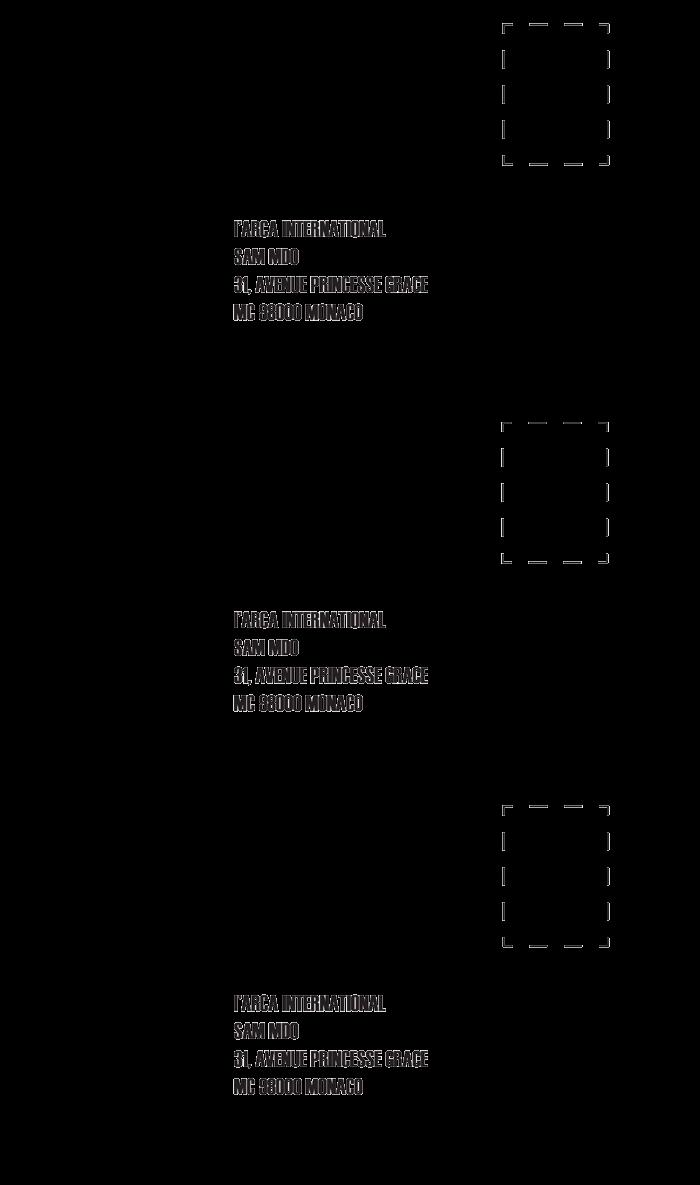
l’ARCA INTERNATIONAL SAM MDO
31, AVENUE PRINCESSE GRACE
MC 98000 MONACO
l’ARCA INTERNATIONAL SAM MDO
31, AVENUE PRINCESSE GRACE
MC 98000 MONACO
SAM MDO31, avenue Princesse Grace98000 MONACOtel +377 92 16 51 54arcainternational@groupep.mc SUBSCRIBE on-line www.arcadata.com
N° de commission paritaire : n. 0226 T 87573
Dépôt légal : à parution
N° ISSN : 1027-460X
N° TVA Intracommunautaire : FR 66000037266 Imprimé en Italie - Printed in Italy
Toute reproduction totale ou partielle des contenus de cette revue est interdite, sauf autorisation de l’éditeur. È vietata la riproduzione totale o parziale del contenuto della rivista senza l’autorizzazione dell’editore.
Total or partial reproduction of the magazine without previous authorization by the editor is prohibited.
INDEX
Cover
www.arcadata.com

La revue internationale d’architecture, design et communication visuelle
La rivista internazionale di architettura, design e comunicazione visiva
The international magazine of architecture, design and visual communication
Mars-Avril/Marzo-Aprile/March-April 177 2024
Zaha Hadid Architects, Masaryčka Building, Prague, Czechia (Photo: BoysPlayNice)
EDITORIALE/EDITORIAL/EDITOR’S TEXT
La casa dell’uomo
La maison de l’homme
The places people live in Cesare M. Casati
ALPI DESIGN AWARDS 2025
Maurizio Morgantini, Claudia Donà Blue Theater
Project by DIOTIMA Society & TTI
FUTURE
- CYBERCAT/CYBERCAT FOILER
Cybercatamaran
- ACRO eVTOL ULTRA-LIGHT AIRCRAFT
Klissarov Design
- AIRBUS VESSEL
Airbus
- MARS AERIAL AND GROUND GLOBAL
INTELLIGENT EXPLORER
NASA
COMPETITIONS
Mario Pisani
38 96
80 58 72 18 12
CASA DI ARIANNA
Castiglione delle Stiviere (MN), Italy
Antonino Cardillo
MASARYČKA BUILDING
Prague, Czechia
Zaha Hadid Architects
Editeur
Editore
Publisher
S.A.M. M.D.O.
Société anonyme monégasque
31, avenue Princesse Grace
MC 98000 Monaco
tél. +377 92 16 51 51 fax +377 93 50 49 78
Représentant Légal
Rappresentante legale
Legal Representative
Edmond Pastor
Secrétariat de l’éditeur
Segreteria dell’editore
Publisher assistant France Lanza
Directeur de la publication
Direttore responsabile
Editor
Cesare Maria Casati direzione@groupep.mc
Comité de direction Comitato di direzione Management committee
Matteo Citterio, Joseph di Pasquale
Consultants culturels/Consulenti culturali Cultural consultants
Aldo Castellano, Carmelo Strano, Maurizio Vitta
Comité scientifque/ Comitato scientifco Scientifc committee
Piero Castiglioni, Odile Decq, Giorgietto Giugiaro, Gianpiero Jacobelli, Dominique Perrault, Paolo Riani, Joseph Rykwert, Alain Sarfati, Piero Sartogo
Concessionaria pubblicità per l’Italia MKT Worldwide
Corso Sempione, 12 20154 Milano
Mob. +39 335 80 00 863 / +39 335 60 27 824 mezzanzanica@mktworldwide.com prestinoni@mktworldwide.com
SANXIA TEA TOWN EXHIBITION CENTER
Yichang, China Archstudio
BÂTIMENT D’ENSEIGNEMENT MUTUALISÉ (BEM)
Paris-Saclay, France
Sou Fujimoto, Nicolas Laisné, Manal Rachdi (OXO architectes), Dimitri Roussel (DREAM)
SABATER HOUSE
Alicante, Spain
Fran Silvestre Arquitectos
THE SPIRAL
New York City, USA
BIG-Bjarke Ingels Group
Claudia Donà
FRANKFURT & OFFENBACH AM MAIN: NEW HORIZONS
XDGA Xaveer de Geyter Architects
Topotek 1 Architektur
SHORT
- MESSNER MOUNTAIN MUSEUM ROCA
Monte Sant’Elmo, Sesto (BZ), Italy
Ulla Hell
- CANTINA TOSTI
Canelli (AT), Italy
Gianni Arnaudo
- COSMOCITÉ
Pont-de-Claix, Grenoble, France
Arcane Architectes and Cardin Julien
Secrétariat commercial/production Segreteria commerciale/traffco
Marketing secretariat
Claire Nardone
tel. +377 92 16 51 54 claire.nardone@groupep.mc
Rédaction de Milan
Redazione di Milano
Editorial staff in Milan
Elena Tomei via privata Martiri Triestini, 6 20148 Milano tel. +39 344 28 38 786 redazione@groupep.mc
Rédaction de Monaco
Redazione di Monaco
Editorial staff in Monaco
Elena Cardani
31, av. Princesse Grace MC 98000 Monaco tél. +377 92 16 51 54 fax +377 97 97 19 75 redaction@groupep.mc
Lille, France
Clément Berton Architecte
Luigi Prestinenza Puglisi, Giulia Mura TOPOI Temi chiave e protagonisti del prossimo futuro:
Salvatore Re + Leonardo Progetti Questions clés et protagonistes du proche avenir
Key issues and players in the near future
DESIGN
- THE SAPORITI DESIGN EXPERIENCE
Saporiti Italia
- AX VISIO
Marc Newson for Swarovski Optik
- AI PIN
Humane/Bethany Bongiorno, Imran Chaudhri
- AI AGENT
LG Electronics
- ELECTRIC VEHICLE (EV) CHARGING SUITE
Lotus
- HYDROFOILER SL3
Manta5
- HM11 ARCHITECT WATCH MB&F
MONITOR
Michele Bazan Giordano
AGENDA
Comptabilité et logistique événements Amministrazione e logistica eventi Administration and logistics events mdo@groupep.mc
Correspondant au Japon
Corrispondente in Giappone
Correspondent in Japan
Toshyuki Kita
Correspondant IFI/Corrispondente IFI
Correspondent IFI Sebastiano Raneri sabastiano.raneri@gmail.com
Communication/Comunicazione Communication
Alda Mercante comunicazione@groupep.mc
Mise en page/Impaginazion/Page layout
Giorgio E. Giurdanella
Traductions/Traduzioni/Translations Isabelle-Béatrice Marcherat, Martyn J. Anderson
Abonnements/Abbonamenti
Subscriptions
SAM M.D.O.
31, avenue Princesse Grace
MC 98000 Monaco
tel. +377 92 16 51 54 fax +377 97 97 19 75
arcainternational@groupep.mc
www.arcadata.com
Distribution internationale dans les librairies
Distribuzione internazionale nelle librerie
International Distribution for bookshops
A.I.E. – Agenzia Italiana di Esportazione Srl
Via Manzoni, 12 20089 Rozzano (MI), Italy
tel. +39 02 57 53 911 fax +39 02 57 51 26 06 info@aie-mag.com
Impression/Stampa/Printed by Litotipografa Alcione
Via G. Galilei, 47 38015 Lavis (TN)
Italia
48 88
22 28
02 06 106 116 114
01
- CORNER HOUSE

UN ANNO, SEI NUMERI SOLO 12,00 € E TI ABBONI ALLA VERSIONE DIGITALE
UN AN, SIX NUMÉROS, SEULEMENT 12,00 € POUR S’ABONNER ON-LINE A LA VERSION NUMERIQUE
ONE YEAR, SIX ISSUES, FOR JUST 12.00 € SUBSCRIBE TO DIGITAL VERSION ON-LINE
La casa dell’uomo
Secondo Vitruvio, un architetto romano del I secolo a.C., un edifcio deve basarsi su tre principi fondamentali: solidità, bellezza e utilità.
Mentre il concetto di solidità nel corso dei secoli è variato, con il progresso delle tecniche e dei materiali di costruzione a disposizione, la bellezza e l’utilità ancora oggi son molto rilevanti anche se negli ultimi decenni la bellezza o l’estetica ha preso il sopravvento e viene declinata sempre più demandando all’apparenza teatrale ed emozionante: valori contemporanei tipici di un linguaggio espressivo abbastanza globalizzato in tutto il mondo. L’utilità, nei tempi attuali, viene per lo più trascurata e anche nei migliori progetti residenziali gli spazi a disposizione della vita dell’uomo faticano ad adeguarsi al velocissimo progresso tecnologico che sta rivoluzionato tutti i sistemi di comunicazione e di relazione di coloro che poi dovranno vivere all’interno di edifci residenziali.
Nel corso dei secoli anche la percezione della bellezza è cambiata. Si è passati dall’enfasi della proporzione e della simmetria rinascimentale al movimento sinuoso del Seicento sino alla trasparenza totale e all’attuale disequilibrio della verticalità.
Oggi l’estetica è infuenzata anche da una moltitudine di fattori, tra cui il contesto ambientale e culturale e molti valori espressivi sono determinati dal limite delle tecniche costruttive che in parte continuano a essere artigianali e tradizionali. In conclusione, l’estetica rimane oggi l’unico elemento che determina il successo di un progetto mente la solidità e l’utilità attendono che il progresso metta a disposizione nuove idee e nuovi sistemi produttivi che consentano di progettare ambienti eticamente e culturalmente più adeguati alle necessità di confort che nei prossimi anni l’umanità avrà bisogno.
E’ innegabile che l’Intelligenza Artifciale da una parte e la robotizzazione dall’altra modifcheranno completamente tutti i sistemi di lavoro e il tempo libero aumenterà notevolmente per tutti e sarà decisamente necessario riconsiderare completamente il progetto della casa dell’uomo.
La maison de l’homme
Selon Vitruve, célèbre architecte romain du Ier siècle avant J.-C., un bâtiment doit respecter trois principes de base : solidité, beauté et utilité.
Si le concept de solidité a varié au cours des siècles, avec l’évolution des techniques et des matériaux de construction utilisés, la beauté et l’utilité sont toujours d’actualité, même si, au cours des dernières décennies, la beauté ou l’esthétique ont pris le dessus et sont de plus en plus associées à l’aspect théâtral et émotionnel qui sont des valeurs contemporaines typiques d’un langage expressif assez globalisé.
De nos jours, l’utilité est le plus souvent négligée, et même dans les meilleurs projets résidentiels, les espaces dédiés à la vie quotidienne ont du mal à s’adapter à la rapidité des progrès technologiques qui révolutionnent tous les systèmes de communication et de relation de ceux qui devront ensuite vivre dans des immeubles résidentiels.
La perception de la beauté a elle aussi changé au cours des siècles. Nous sommes passés de l’accent mis sur les proportions et la symétrie à la Renaissance au mouvement sinueux du XVIIe siècle, pour arriver à la transparence totale et au déséquilibre actuel de la verticalité.
Aujourd’hui, l’esthétique est également infuencée par une multitude de facteurs, dont le contexte environnemental et culturel, et un grand nombre de valeurs expressives sont déterminées par les limites des techniques de construction, dont certaines restent encore artisanales et traditionnelles.
En conclusion, l’esthétique reste aujourd’hui le seul élément qui détermine le succès d’un projet, tandis que la solidité et l’utilité attendent que le progrès apporte de nouvelles idées et de nouveaux systèmes de production qui permettent de concevoir des espaces plus adaptés, d’un point de vue éthique et culturel, aux besoins de confort dont l’humanité aura besoin dans les années à venir.
Il est indéniable que l’intelligence artifcielle, d’une part, et la robotisation, d’autre part, transformeront complètement tous les systèmes de travail et que le temps libre augmentera considérablement pour tout le monde, et qu’il sera certainement nécessaire de reconsidérer complètement la conception de la maison de l’homme.
The places people live in
According to Vitruvius, a Roman architect from the 1st century BC, a building must be based on three fundamental principles: solidity, beauty and utility.
While the concept of solidity has varied over the centuries as new and more advanced building methods and materials became available, beauty and utility are still very relevant today, even though in recent decades beauty or aesthetics has taken precedence and is increasingly being embodied in the form of theatrical-looking or emotional designs: contemporary values typical of a stylistic idiom that is now fairly globalised all around the world. Utility is currently basically neglected and, even in the best housing projects, spaces available for accommodating human life struggle to adapt to the increasingly fast technological progress that is revolutionising all systems of communication/interaction of the people who are destined to actually live in these residential buildings. Over the centuries, the perception of beauty has also changed. We have gone from the Renaissance emphasis on proportion and symmetry and the sinuous designs of the 17th century to the total transparency and unbalanced verticality characterising modern-day architecture.
Nowadays, aesthetics is infuenced by a multitude of factors, including the environmental or cultural setting, and numerous stylistic traits and values are determined by the constraints of construction methods, some of which are still traditional craft techniques.
In conclusion, aesthetics is still the only aspect that determines the success of a project, while solidity and utility await new ideas and new manufacturing systems that will enable the design of settings that are both ethically and culturally more geared to the kind of comfortable living mankind will need over coming years.
It is undeniable that Artifcial Intelligence on one hand and robotization on the other will completely change all or work methods and leisure time will increase significantly for everybody so we will need to completely rethink how we design the places people live in.
Cesare Maria Casati EDITORIALE / EDITORIAL / EDITOR’S TEXT l’AI 177 1

www.alpidesignawards.it
ALPI DESIGN AWARDS è il premio internazionale dell’Associazione ALPI+MILANO APS in partnership con l’Arca International, che vogliono assegnare un importante riconoscimento ai designer, professionisti e aziende che realizzano progetti e prodotti per la sostenibilità della Montagna.
ALPI DESIGN AWARDS est le prix international de l’association ALPI+MILANO APS qui, en partenariat avec l’Arca International, souhaite décerner une reconnaissance importante aux concepteurs, aux professionnels et aux entreprises qui réalisent des projets et des produits durables pour la montagne.
ALPI DESIGN AWARDS is the international award of the ALPI+MILANO APS Association in partnership with l’Arca International, who want to assign an important recognition to designers, professionals and companies that create projects and products for the sustainability of the mountains.
l’AI 177 2 ALPI DESIGN AWARDS 2025
info@alpidesignawards.it


La Montagna è un ambiente complesso, che vive grazie all’interazione di una molteplicità di attori, tra di essi ci sono quelli che si occupano dei suoi scenari futuri, sono designers, progettisti e imprenditori, che mettono la cultura del progetto al servizio della sua vita quotidiana, ma anche di chi la frequenta per turismo, per attività ludico-ricreativa nel rispetto della sua fragile bio-diversità. Quale contributo po’ dare un Premio sulla Montagna alla Montagna? Quali sono i progetti che possono sostenere il suo delicato equilibrio? Come possono i brand favorire la ricerca e lo sviluppo della Montagna?
ALPI DESIGN AWARDS (ADA) è in programma alla Design Week 2025 a Milano.









Obbiettivo del Premio ADA è diventare Premio internazionale sui temi della Montagna quale ambito sperimentale di comportamenti e produzioni innovative e sostenibili e diventare un importante riconoscimento di ricerca e produzione in tutti gli ambiti progettuali e di prodotto ad essa indirizzata.
Il Premio ALPI DESIGN AWARDS è idea e progetto di Aldo Faleri e Adalberto Muzio per l’Associazione ALPI+MILANO APS organizzato e gestito a Milano in partnership con la rivista l’Arca International e vuole essere l’atto conclusivo di un processo di selezione multidisciplinare, sul territorio di montagna nazionale e internazionale, per individuare le eccellenze delle diverse ricerche, progettualità e produzioni.
Con questo Premio, l’Associazione A+M APS e la rivista l’Arca International con il Patrocinio di CAI, CONI, FISI, UNCEM, POLITECNICO DI MILANO SCUOLA DEL DESIGN, e ASSOSPORT, individuano sul territorio progetti, prodotti e servizi secondo un processo creativo proprio del mondo del design e che si distinguono per qualità e innovazione. Il Premio nasce dalla considerazione che per produrre progetti, prodotti e servizi per l’ambiente alpino, occorra individuare obbiettivi di necessità, effcienza, tecnologia, materiali, processo di sistema, aspetto e ergonomia sviluppati su principi di durabilità, sostenibilità e innovazione.
Il Premio ADA sarà presente per il suo lancio in occasione della Design Week 2024 a Milano dal 15 al 20 Aprile presso la EX-FORNACE Gola (Alzaia Naviglio Pavese 16, Milano) dove saranno visibili i progetti del Politecnico di Milano Scuola del Design di Design Alpino premiati con il Premio “Manlio Armellini” Young Designer.

l’AI 177 3
Con il patrocinio di:
La montagne est un environnement complexe qui vit grâce à l’interaction d’une multitude d’acteurs, parmi lesquels ceux qui s’occupent de ses scénarios à venir, notamment les designers, les concepteurs et les entrepreneurs qui mettent la culture du projet au service de la vie quotidienne à la montagne, mais aussi de ceux qui la fréquentent pour le tourisme, pour les activités de loisirs, dans le respect de sa biodiversité fragile. Que peut apporter un Prix pour la Montagne à la montagne ? Quels projets peuvent soutenir son fragile équilibre ? Comment les marques peuvent-elles stimuler la recherche et le développement en faveur de la montagne ? ALPI DESIGN AWARDS (ADA) sera décerné pendant la Design Week 2025 à Milan. L’objectif du prix ADA est de devenir un prix international consacré à la montagne en tant que domaine expérimental de comportements et de productions innovantes et durables, et de devenir la plus haute distinction en matière de recherche et de production dans tous les secteurs du design et des produits y afférents.
ALPI DESIGN AWARDS est une idée et un projet d’Aldo Faleri et d’Adalberto Muzio pour l’Association ALPI+MILANO APS, organisé et géré à Milan en partenariat avec la revue l’Arca International. Le prix se veut le couronnement d’un processus de sélection pluridisciplinaire, concernant le territoire national et international de la montagne, visant à identifer les excellences des différents travaux de recherche, des projets et des réalisations.
Avec ce prix, l’Association A+M APS et la revue l’Arca International, avec le soutien de CAI, CONI, FISI, UNCEM, POLITECNICO DI MILANO SCUOLA DEL DESIGN, et ASSOSPORT, sélectionnent des projets, des produits et des services selon un processus créatif propre au monde du design, qui se distinguent par leur qualité et leur caractère innovant. Ce prix part du principe que pour réaliser des projets, des produits et des services destinés à l’environnement alpin, il est nécessaire d’identifer des objectifs en termes de nécessité, de qualité, de performance, de technologie, de matériaux, de processus de système, d’apparence et d’ergonomie développés sur la base des principes de durabilité et d’innovation.

Le prix ADA sera lancé à l’occasion de la Design Week 2024 qui se tiendra à Milan du 15 au 20 avril, à l’EX FORNACE Gola (Alzaia Naviglio Pavese, 16, Milan) où seront exposés les projets du Politecnico di Milano Scuola del Design di Design Alpino récompensés par le prix “Manlio Armellini” Young Designer.
l’AI 177 4
The Mountain is a complex environment, which lives thanks to the interaction of a multiplicity of actors, among them there are those who deal with its future scenarios, they are designers, planners and entrepreneurs, who put the culture of the project at the service of its daily life, but also of those who frequent it for tourism, for recreational activities while respecting its fragile bio-diversity. What contribution can a Mountain Award make to the Mountain?
What are the projects that can support its delicate balance?
How can brands encourage research and development in the Mountain?
ALPI DESIGN AWARDS (ADA) is scheduled at Design Week 2025 in Milan.
The objective of the ADA is to become an international award on the themes of the Mountain as an experimental area of innovative and sustainable behavior and production and to become the maximum recognition of research and production in all areas of design and products addressed to it.
The ALPI DESIGN AWARDS is an idea and project by Aldo Faleri and Adalberto Muzio for the ALPI+MILANO APS Association, organized and managed in Milan in partnership with the magazine l’Arca International and aims to be the fnal act of a multidisciplinary selection process, on the national and international mountain territory, to identify the excellence of the various research, projects and productions.
With this Award, the A+M APS Association and the magazine l’Arca International with the Patronage of CAI, CONI, FISI, UNCEM, POLITECNICO DI MILANO SCUOLA DEL DESIGN, and ASSOSPORT, identify projects, products and services in the area according to a process creative from the world of design and which stand out for quality and innovation. The Award arises from the consideration that to produce projects, products and services for the Alpine environment, it is necessary to identify objectives of necessity, effciency, technology, materials, system process, appearance and ergonomics developed on principles of durability, sustainability and innovation.
The ADA Award will be present for its launch during the Design Week 2024 in Milan from 15 to 20 April at the EX-FORNACE Gola (Alzaia Naviglio Pavese 16, Milano) where the Politecnico di Milano Scuola del Design di Design Alpino projects awarded with the “Manlio Armellini” Young Designer Award will be visible.

l’AI 177 5


L’inertie conceptuelle des nœuds intermodaux (ports, aéroports et gares) fait perdre des parts d’avenir. Ainsi, les adaptations partielles et l’adoption au coup par coup de technologies discrètes répondent avec retard à l’urgence d’une implantation effcace et pourraient freiner demain leur métamorphose. Le phénomène du clonage répétitif de ces modèles, disséminés le long des côtes de la planète, découle principalement de la domination que les normes des dispositifs de transport (containers, navires, trains et véhicules) imposent à la confguration des terminaux et à leur homologation. Cependant, la rigidité des solutions verticales –univers super-spécialisés –, si elle n’est pas fuidifée par une Nouvelle idée conceptuelle transdisciplinaire, compliquera le dialogue entre les infrastructures et provoquera des dysfonctionnements de plus en plus fréquents sur le plan énergétique, environnemental, fnancier et autres. Les bonnes résolutions du RTE-T (réseau transeuropéen de transport) en matière de multimodalité devront en tenir compte. L’inertie est un phénomène contradictoire à l’ère de la latence de la planifcation maximale, ignorée en raison de la réticence à surmonter, parmi divers confits, celui entre micro et macro. La distance abyssale entre le temps “0” de la fabrication des puces et le temps séculaire de la pyramide – ici tous deux choisis comme métaphore – polarise le champ des visions conceptuelles et rend chroniques trois anomalies historiques : la stagnation linguistique, la soustraction de valeurs et la paralysie des processus de transition. L’antidote est un moteur de la culture fuide du design comme le Blue MetaDomain dont Diotima Society a tracé les principes relationnels et technologiques : il ne s’agit pas seulement d’une plateforme d’interconnexion high-tech sophistiquée, mais aussi d’un système inclusif et pensant dans lequel faire converger et interagir la plus grande communauté d’acteurs désireux de susciter, d’améliorer et capitaliser l’Océan.
L’OceanSea peut nous apprendre beaucoup, à travers cette consistance fuide que les marins ont toujours vécue, sur le seuil mental et physique entre deux mondes. La juxtaposition de “la logique terre et de la logique eau”, chère à Edward De Bono, se retrouve clairement dans les ports des sea side towns : des cols de sablier et des ponts de transit entre le monde liquide et le monde solide, ou seuils sur des théâtres extrêmes, comme celui de Pevek en Sibérie orientale avec la première centrale nucléaire fottante du monde. Au fl du temps, l’artifce mécanique les a transformés en plateformes logistiques cartésiennes peuplées d’EVP (“containers” ou “twenty-foot units”) et de grues, où l’on drague les fonds marins pour garantir le tirant d’eau et l’accostage de cargos toujours plus grands et plus nombreux, où l’on “soustrait de la terre à la mer” pour augmenter la surface émergée, et où l’on construit des brise-lames pour protéger les ports d’escale : d’Al Faw en Irak, le plus long du monde (14 km), à la ré-

l’AI 177 6
Maurizio Morgantini, Claudia Donà
Durban container port

PROJECT by DIOTIMA Society & TTI
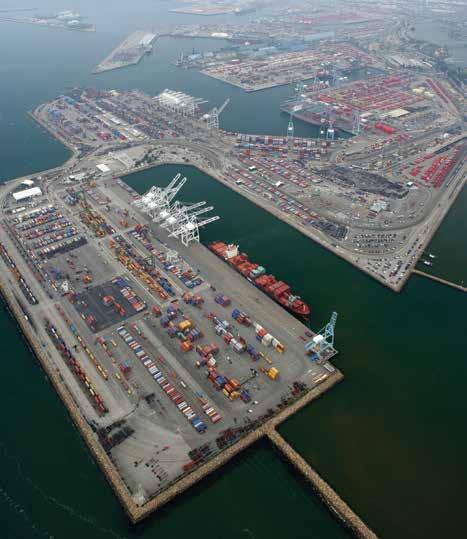
alisation duquel a contribué la société Technital basée à Vérone, à celui réalisé par la société Aecom, de Dallas, pour offrir aux pétroliers un tout nouveau port d’escale dans la Basse-Californie au Mexique. Les ports maritimes exigent constamment des innovations et des liaisons polylatérales. Parmi les exemples de priorité énergie-environnement, le Cold Ironing (alimentation terre-navire), réglementé par l’OMI (Organisation maritime internationale), permet d’alimenter en énergie électrique les navires à quai, à moteurs éteints. Il s’agit d’une transition complexe – comme l’explique Sonia Sandei, l’une des plus grandes expertes européennes – car il est nécessaire de synchroniser différents systèmes, technologiques, réglementaires et organisationnels, pour arriver à un modèle qui puisse être exemplaire, comme le projet pilote du port de Gênes. Le réseau mondial des ports, avec des milliers de sites de catalogage différents, compte désormais un millier de ports équipés pour la gestion mercantile de la chaîne d’approvisionnement planétaire. Dans le classement des dix plus importants en termes de trafc de containers – avec Shanghai à la première place et Singapour à la deuxième –, tous les autres sont chinois à l’exception de Busan en Corée du Sud et de Rotterdam. En tête de classement, cinquante autres ports dont la capacité de trafc, évaluée par le World Shipping Council (Washington Londres Bruxelles Singapour), représente un pourcentage prépondérant des 250 millions de containers maniés tous les ans (en hausse de 50 % au cours des dix dernières années) : une masse circulante qui conditionne la conception des navires, des ports et de l’ensemble de la chaîne logistique mer-terre, un grand système qui attend des projets révolutionnaires et originaux, out of the box. En 1956, Alberto Rosselli, architecte et designer, écrivait : “Nous constatons sans cesse que ce ne sont pas les moyens dont nous disposons qui sont insuffsants, mais les principes qui les guident”.
l’AI 177 7
Singapore Strait and the Pasir Panjang Port Terminal
Port of Long Beach, California
L’inerzia progettuale dei Nodi Intermodali (porti, scali, aeroporti e stazioni) sottrae quote di Futuro: gli adeguamenti parziali e l’adozione frammentaria di tecnologie discrete rispondono con ritardo all’urgenza del loro effcientamento e domani potranno ostacolare la loro metamorfosi. Il fenomeno della clonazione ripetitiva di questi modelli, sparsi lungo le coste del pianeta, deriva principalmente dal dominio che gli standard dei dispositivi trasportistici (container, navi, treni e automezzi) impongono alla confgurazione dei terminali e alla loro subordinata omologazione. Tuttavia la rigidità delle soluzioni verticali – universi super specializzati – se non verrà fuidifcata da una Nuova Idea progettuale transdisciplinare, renderà diffcile il dialogo tra le infrastrutture e provocherà crescenti disfunzioni energivore, ambientali, fnanziarie e molto altro. I buoni propositi di multimodalità del TEN-T (TransEuropean Transportation Network) dovranno tenerne conto.
L’inerzia è un fenomeno contraddittorio nell’era di latenza della massima progettualità, disattesa per la ritrosia a superare, tra i molti confitti, quello tra micro e macro. L’abissale distanza tra il tempo “0” di costruzione del chip e quello secolare della piramide – qui eletti entrambi a metafora – polarizza il campo delle visioni progettuali e cronicizza tre anomalie epocali: la stagnazione linguistica, la sottrazione di valore e l’emiplegia dei processi di transizione. L’antidoto è un propulsore di cultura fuida del Design quale il Blue MetaDomain di cui Diotima Society ha tracciato i principi relazionali e tecnologici: non solo una sofsticata piattaforma high tech di interconnessione, ma un sistema inclusivo e pensante nel quale far convergere e interagire la più vasta community di attori impegnati ad elicitare, potenziare e patrimonializzare l’Oceano.

L’OceanoMare può insegnarci molto, attraverso quella consistenza fuida con cui i naviganti convivono da sempre, sulla soglia mentale e fsica tra due mondi. La contrapposizione tra “logica-terra e logica-acqua” – cara a Edward De Bono – si palesa nei porti delle sea side towns: colli di clessidra e ponti di transito tra Mondo liquido e Mondo solido, oppure soglie su teatri estremi, come Pevek nella Siberia Orientale con la prima centrale nucleare galleggiante al mondo.
L’artifcio meccanico li ha trasformati nel tempo in cartesiane piattaforme logistiche popolate di teu (container o twenty-foot units) e gru, dove si dragano i fondali per garantire il pescaggio e l’attracco alle navi cargo sempre più grandi e numerose, dove si “sottrae terra al mare” per aumentare la superfcie emersa, e dove si realizzano dighe foranee a protezione degli scali: da Al Faw in Iraq, la più lunga al mondo (14 km), alla cui realizzazione ha contribuito la veronese Technital, a quella realizzata dalla Aecom di Dallas per dare alle petroliere un approdo ex-novo nella messicana Baja California.
I porti marittimi impongono continue innovazioni e raccordi polilaterali. Tra gli esempi di priorità energetico-ambientale il Cold Ironing, regolamentato dall’IMO (International Maritime Organization), consiste nell’alimentazione elettrica di tutte le navi in sosta a motori spenti: una transizione complessa – come racconta Sonia Sandei, tra i maggiori esperti europei – perché richiede di sincronizzare vari sistemi, tecnologici normativi e organizzativi, per approdare ad un modello idoneo ad essere esemplare, come il progetto-pilota del Porto di Genova.
La rete mondiale dei porti, con migliaia di siti di diversa cataloga-

zione, registra oggi 1000 porti attrezzati per la gestione mercantile del supply-chain planetario. Nella top ten dei più importanti in base al traffco di container – con al primo posto Shangai e al secondo posto Singapore –, tutti gli altri sono cinesi ad eccezione di Busan in Corea del Sud e di Rotterdam. In cima alla classifca si aggiungono altri 50 porti la cui capacità di traffco, monitorata dal World Shipping Council (Washington London Brussels Singapore), interessa una percentuale preponderante dei 250 milioni di container annualmente movimentati (aumentati del 50% negli ultimi dieci anni): una massa circolante che condiziona il progetto delle navi, dei porti e dell’intera fliera logistica mare-terra, un grande sistema in attesa di progetti rivoluzionari, out of the box. Alberto Rosselli, architetto e designer, scrisse nel 1956: constatiamo continuamente che l’insuffcienza non è dei mezzi a disposizione, ma dei principi che li guidano.
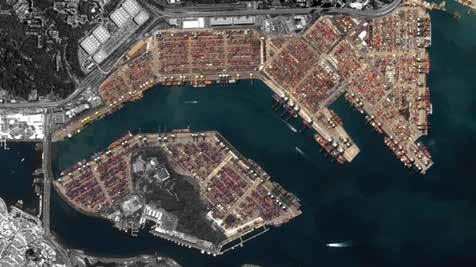
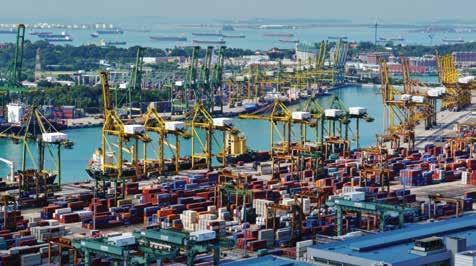
l’AI 177 8
Port of Singapore aerial view
Port of Singapore aerial view


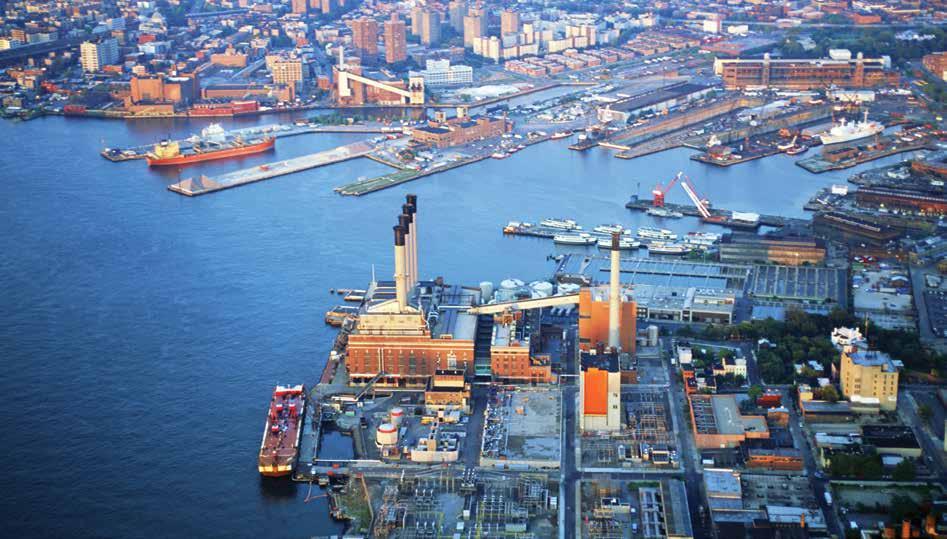 PTP Tanjung Pelepas, Malaysia
Brooklyn Navy Yard
PTP Tanjung Pelepas, Malaysia
Brooklyn Navy Yard
The design inertia associated with Intermodal Hubs (ports, yards, airports and stations) is jeopardising the future: partial adaptations and piecemeal adoption of discrete technologies are delayed responses to the critical state of their effciency and may ultimately hinder their metamorphosis. The phenomenon of the repetitive cloning of these designs, scattered along the planet’s coastlines, derives mainly from the standards transport mechanisms (containers, ships, trains and vehicles) impose on the confguration of terminals and the homologation they are subjected to. Unless the rigidity of vertical solutions – super-specialised domains – is fuidised by a New Transdisciplinary Design Idea, then any interaction between infrastructures will be diffcult and cause increasing energy, environmental, fnancial and other dysfunctions. The good intentions of multimodality inherent in the TEN-T (TransEuropean Transportation Network) will have to take this into account.
Inertia is a contradictory phenomenon in an age of latency in terms of maximum planning, disregarded due to a reluctance to overcome, among many conficts, that between the micro and macro realms.
The abyss between the “0” time of chip construction and the secular time of the pyramids – both taken as metaphors here – polarises the realm of visionary design and chronicles three epochal anomalies: linguistic stagnation, value subtraction and the hemiplegia of transition processes. The antidote is a propeller of fuid design culture, such as the Blue MetaDomain, whose relational and technological principles have been traced out by Diotima Society: not just a sophisticated high-tech interconnection platform, but also an inclusive, thinking system in which the largest community of players committed to eliciting, empowering and capitalising the Ocean all converge and interact.

The Ocean-Sea can teach us a lot through that fuid consistency that sailors have always lived with on both the mental and physical threshold between two worlds. The juxtaposition of “logic-land and logic-water” – so signifcant to Edward De Bono – is evident in the harbours of seaside towns: hourglass necks and transit bridges between the liquid and solid realms or thresholds of such extreme settings as Pevek in Eastern Siberia with the world’s frst foating nuclear power plant.
Over time, mechanical artifce has transformed them into Cartesian logistics platforms populated by teu (containers or twenty-foot units) and cranes, where the seabed is dredged to cater for the draught and berthing of ever larger and more numerous cargo ships, where land is ‘subtracted from the sea’ to increase its surface area and where breakwaters are built to protect ports and harbours: from Al Faw in Iraq, the longest in the world (14 km), whose construction involved the Technital company from Verona, to the port built by Aecom from Dallas to provide oil tankers a new landing berth in Mexico’s Baja California. Seaports require constant innovations and multi-lateral links. Among the examples of energy-environmental priority, Cold Ironing, regulated by the IMO (International Maritime Organisation), involves supplying electricity to all ships at a standstill with their engines switched off: a complex transition - as Sonia Sandei, one of Europe’s leading experts, notes - because it requires the synchronisation of various systems (technological, regulatory and organisational) to achieve a satisfactory solution, such as the pilot-project in the Port of Genoa. The world network of ports with thousands of variously classifed locations currently consists of 1,000 ports equipped for the mercantile management of the planetary supply-chain. All of the other top ten
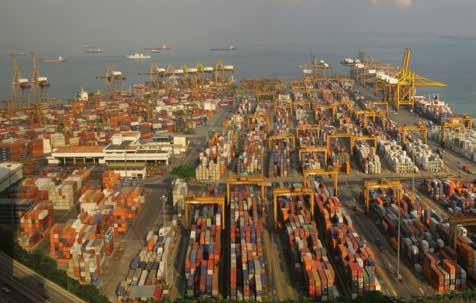

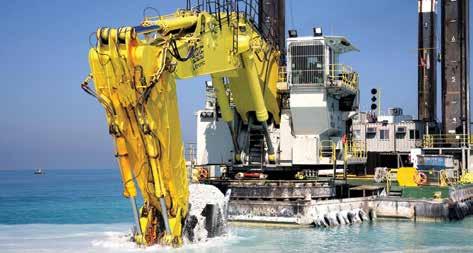

l’AI 177 10
Aerial view of Zevende Petroleumhaven, Europoort, Rotterdam
A dredge at work
Great Yarmouth aerial views, Outer Harbour Norfolk


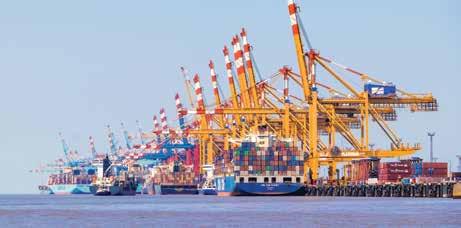
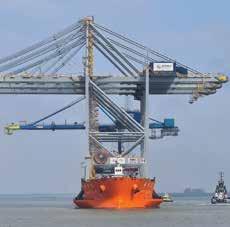


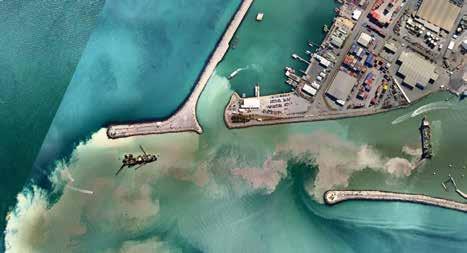
most important in terms of container traffc – alongside Shanghai in frst place and Singapore in second – are Chinese with the exception of Busan in South Korea and Rotterdam in the Netherlands.
At the top of the list there are a further 50 ports whose traffc capacity, monitored by the World Shipping Council (Washington London Brussels Singapore), accounts for a large percentage of the 250 million containers handled annually (which has increased by 50% over the last ten years): a mass of vessels that dictates the design of ships, ports and the entire sea-land logistics chain, a gigantic great system just waiting for revolutionary “out-of-the-box” projects.
Alberto Rosselli, an architect and designer, wrote in 1956: we continually observe that there is not a lack of means at our disposal, just a shortage of guiding principles for them.
l’AI 177 11
Port dredging
(Boulda Towage Europe)
Container Terminal Bremerhaven
Dredge section
Port dredging
Zhen Hua convoy with 3 giant cranes in Antwer
Port of Singapore aerial view
CYBERCAT/CYBERCAT FOILER

Le Cybercat et le Cybercat Foiler sont conçus pour transformer rapidement le Cybertruck de Tesla en catamaran amphibie haute performance entièrement électrique. Le Cybertruck n’est pas seulement un véhicule électrique robuste, il peut également se transformer en bateau grâce à quelques accessoires. Le Cybercat Foiler va encore plus loin en ajoutant des hydrofoils qui lui permettent de naviguer comme un aéroglisseur et d’atteindre ainsi des performances optimales sur l’eau. Une seule personne peut l’installer en moins de temps qu’il n’en faut pour mettre un bateau à l’eau. Toutes les parties se plient ou se replient facilement et se rangent dans le coffre du Cybertruck. Avant d’entrer dans l’eau, des capteurs et des connexions intégrés permettent de contrôler si le Cybercat est assemblé correctement. Des vérins actionnés ajustent automatiquement la structure aux bonnes confgurations, ce qui le rend infaillible.
Cybercat e Cybercat Foiler sono progettati per trasformare rapidamente un Cybertruck in un catamarano anfbio ad alte prestazioni completamente elettrico.
Il Cybertruck non è solo un robusto veicolo elettrico; può anche trasformarsi in una moto d’acqua con poche semplici aggiunte. Il Cybercat Foiler fa un salto di qualità aggiungendo aliscaf per le massime prestazioni sull’acqua. Una sola persona può installarlo in meno tempo rispetto al varo di una barca. Tutte le parti si piegano o collassano comodamente e si inseriscono perfettamente nel caveau del Cybertruck. Prima di colpire l’acqua, sensori e connessioni integrati assicurano che il Cybercat sia assemblato correttamente.
I martinetti azionati regolano automaticamente il telaio alle giuste specifche, rendendolo infallibile.
Cybercat and Cybercat Foiler are designed to quickly transform a Cybertruck into an all-electric high-performance amphibious catamaran.
The Cybertruck is not just a tough electric vehicle; it can also turn into a watercraft with a few simple additions. The Cybercat Foiler takes it up a notch by adding hydrofoils for top performance on water.
A single person can set it up in less time than launching a boat. All parts conveniently fold or collapse and ft neatly into the Cybertruck vault. Before hitting the water, integrated sensors and connections ensure that the Cybercat is correctly assembled. Actuated jacks automatically adjust the frame to the right specifcations, making it foolproof.
l’AI 177 12
FUTURE
CYBERCATAMARAN WWW.CYBERCATAMARAN.COM

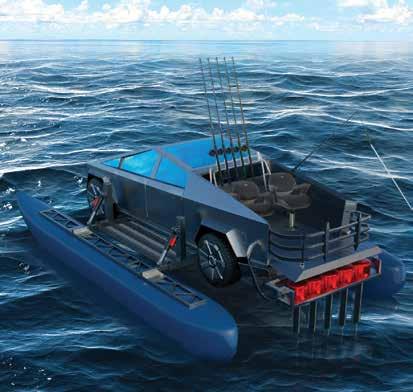

l’AI 177 13
ACRO eVTOL ULTRA-LIGHT AIRCRAFT FUTURE
KLISSAROV DESIGN
KLISSAROV.DESIGN

Le concept Acro a été créé pour répondre à la demande croissante de nouvelles expériences et aventures dans le domaine de la navigation de plaisance.
Klissarov Design a conçu Acro, un avion ultraléger innovant à décollage et atterrissage vertical (eVTOL) imprimé en 3D, qui offre “la meilleure expérience de vol 3D, à la fois acrobatique, ludique et excitante.” Le système de propulsion du véhicule est
basé sur la technologie de pointe du rotor cycloïdal qui permet une vectorisation de la poussée à 360 degrés, et offre une manœuvrabilité et une stabilité exceptionnelles. Cette nouvelle génération d`avions offrira non seulement le plaisir et la sécurité du vol au-dessus de l`eau, mais aussi la possibilité d`atterrir sur des yachts dans presque toutes les conditions météorologiques et maritimes.
Il concetto Acro è stato creato per soddisfare la crescente domanda di nuove esperienze e avventure nella nautica da diporto.
Klissarov Design ha progettato Acro, un concept car eVTOL ricreativo ultraleggero che offre “la migliore esperienza di volo 3D; acrobatico, divertente ed emozionante”. Il sistema di propulsione del veicolo si basa sulla tecnologia
l’AI 177 14
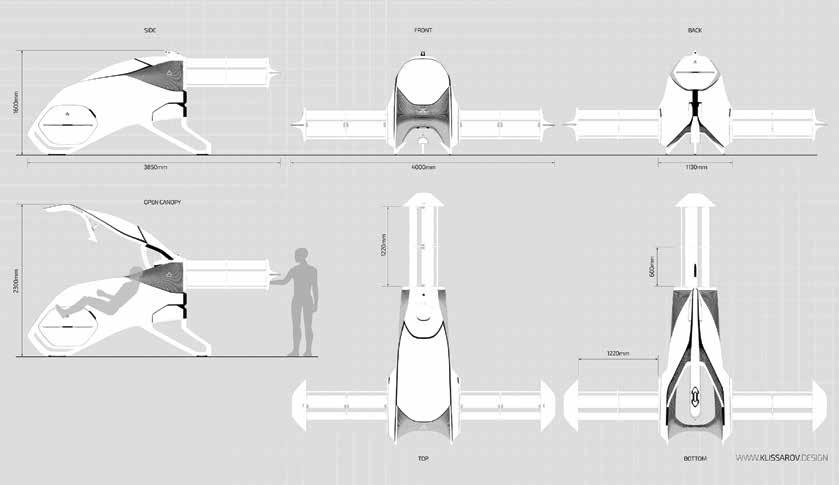
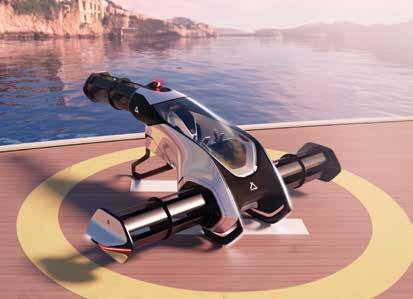
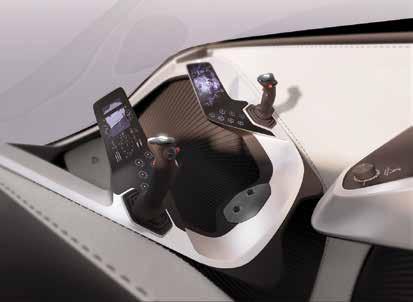
all’avanguardia del rotore cicloidale, che consente una distribuzione della spinta completa a 360 gradi, manovrabilità e stabilità eccezionali.
Questa nuova generazione di velivoli non solo fornirà il massimo divertimento di volo e sicurezza sopra l’acqua, ma anche la possibilità di atterrare sugli yacht in quasi tutte le condizioni marine e meteorologiche.
Acro concept was created to fulfll the booming demand for new experiences and adventures in yachting.
Klissarov Design designed Acro, an ultralight recreational eVTOL concept vehicle providing “the ultimate 3D fight joy experience; aerobatic, fun and emotional.”
The vehicle’s propulsion system is based on cutting-edge cycloidal rotor technol-
ogy, which allows for full 360-degree thrust vectoring, exceptional maneuverability, and stability.
This new breed of aircraft will not only provide the ultimate fight enjoyment and safety above the water but also the ability to land on yachts in almost any sea/weather condition.
l’AI 177 15

Airbus entreprend le renouvellement complet de sa fotte de navires affrétés, destinée au transport de parties d’avion entre ses sites européens et l’usine d’assemblage nord-américaine, par trois navires rouliers modernes à faibles émissions, équipés d’un système de propulsion assistée par le vent. Airbus a choisi la société Louis Dreyfus Armateurs pour la construction, l’acquisition et l’exploitation de ces nouveaux navires très performants qui entreront en service à partir de 2026. Il est prévu que la nouvelle fotte réduira les émissions moyennes annuelles de CO2 lors des traversées transatlantiques de 68 000 à 33 000 tonnes d’ici 2030. Ce projet s’inscrit dans le cadre de l’engagement d’Airbus à réduire ses émissions industrielles globales jusqu’à 63 % d’ici la fn de la décennie. Les nouveaux navires seront propulsés grâce à l’association de six rotors Flettner – de grands cylindres rotatifs qui génèrent une portance grâce au vent, propulsant ainsi le navire vers l’avant – et de deux moteurs bicombustibles fonctionnant au diesel maritime et à l’e-méthanol. De plus, un logiciel de routage optimisera la traversée des navires à travers l’Atlantique, en maximisant la propulsion par le vent et en évitant la traînée causée par des conditions océaniques défavorables.
Airbus rinnoverà l’intera fotta di navi noleggiate che trasportano sottoinsiemi di aeromobili tra gli impianti di produzione in Europa e negli Stati Uniti con tre moderne navi roll-on/roll-off a basse emissioni, supportate da propulsione eolica.
Airbus ha incaricato l’armatore Louis Dreyfus Armateurs di costruire, possedere e gestire queste nuove navi altamente effcienti che entreranno in servizio dal 2026. Si prevede che la nuova fotta ridurrà le emissioni medie annue di CO2 transatlantiche da 68.000 a 33.000 tonnellate entro il 2030. Ciò contribuirà all’impegno di Airbus di ridurre le proprie emissioni industriali complessive fno al 63% entro la fne del decennio.
Le nuove navi saranno alimentate da una combinazione di sei rotori Flettner – grandi cilindri rotanti che generano portanza grazie al vento, spingendo la nave in avanti – e due motori a doppia alimentazione funzionanti con gasolio marittimo ed e-metanolo. Inoltre, il software di routing ottimizzerà il viaggio delle navi attraverso l’Atlantico, massimizzando la propulsione ed evitando la resistenza del vento causata da condizioni oceaniche avverse.
Airbus will renew the entire feet of chartered vessels that transport aircraft subassemblies between production facilities in Europe and the United States with three modern, low-emission roll-on/ roll-off vessels, supported by wind-assisted propulsion.
Airbus has commissioned shipowner Louis Dreyfus Armateurs to build, own and operate these new, highly effcient vessels that will enter into service from 2026. The new feet is expected to reduce average annual transatlantic CO2 emissions from 68,000 to 33,000 tonnes by 2030. This will contribute to Airbus’ commitment to reduce its overall industrial emissions by up to 63% by the end of the decade.
The new vessels will be powered by a combination of six Flettner rotors – large, rotating cylinders that generate lift thanks to the wind, propelling the ship forward – and two dual-fuel engines running on maritime diesel oil and e-methanol. Additionally, routing software will optimise the vessels’ journey across the Atlantic, maximising wind propulsion and avoiding drag caused by adverse ocean conditions.
l’AI 177 16 FUTURE AIRBUS VESSEL AIRBUS WWW.AIRBUS.COM
MARS AERIAL AND GROUND
EXPLORER (MAGGIE)
MAGGIE est un avion compact à voilure fxe doté d’un très haut coeffcient de rendement alimenté à l’énergie solaire et pouvant voler dans l’atmosphère martienne avec un système de décollage et d’atterrissage vertical (VTOL : Vertical Take-Off and Landing).
Pour une batterie entièrement chargée, l’autonomie de MAGGIE pour 7,6 sol est de 179km à une altitude de 1 000 m. Sur une année martienne, l’avion pourrait parcourir 16 048 km. La mission principale de MAGGIE sera de mener trois études atmosphériques et géophysiques s’inscrivant toutes dans différentes échelles de temps du “Dynamic Mars”. Il s’agit en particulier d’une étude de l’origine et du moment de la dynamo du noyau martien à partir des faibles champs magnétiques relevés dans les grands bassins d’impact, une d’étude in situ de la source des signaux de méthane détectés par le spectromètre laser accordable (Tunable Laser Spectrometer) du Mars Science Laboratory dans le cratère d’impact Gale, et de la cartographie en haute résolution de la glace d’eau se trouvant sous la surface aux latitudes moyennes où elle a été observée depuis l’orbite.
MAGGIE è un velivolo compatto ad ala fssa con altissima effcienza di produttività alimentato da energia solare per volare nell’atmosfera marziana con capacità di decollo/atterraggio verticale (VTOL).
L’autonomia di MAGGIE con una batteria completamente carica per 7,6 sol è di 179 km a 1.000 m di altitudine. La portata totale per anno marziano è di 16.048 km. La missione rappresentativa di MAGGIE condurrebbe tre indagini atmosferiche e geofsiche, tutte a supporto di diverse scale temporali del tema scientifco Dynamic Mars. Questi includono uno studio sull’origine e i tempi della dinamo del nucleo marziano dai deboli campi magnetici trovati nei grandi bacini di impatto, un’indagine regionale sulla fonte dei segnali di metano rilevati dallo spettrometro laser sintonizzabile sul Mars Science Laboratory nel cratere Gale, e la mappatura del ghiaccio d’acqua sotterraneo ad alta risoluzione alle medie latitudini dove è stato osservato dall’orbita.
MAGGIE is a compact fxed wing aircraft with ultra-high productivity effciency powered by solar energy to fy in the Martian atmosphere with vertical take-off/landing (VTOL) capability. The range of MAGGIE for a fully charged battery per 7.6 sol is 179 km at altitude of 1,000 m. The total range per Martian year is 16,048 km. The representative mission for MAGGIE would conduct three atmospheric and geophysical investigations, all supporting different timescales of the Dynamic Mars science theme.
These include a study of the origin and timing of the Martian core dynamo from the weak magnetic felds found in the large impact basins, a regional investigation of the source of methane signals detected by the Tunable Laser Spectrometer on the Mars Science Laboratory in Gale crater, and mapping of subsurface water ice at high resolution in the mid-latitudes where it has been observed from orbit.

l’AI 177 17 NASA WWW.NASA.GOV
GLOBAL INTELLIGENT
Graphic depiction of Mars Aerial and Ground Global Intelligent Explorer (MAGGIE) Ge-Cheng Zha
COMPETITIONS
PREMI IN/ARCH 2023
Promoters
IN/Arch, ANCE in collaboration with Archilovers www.inarch.it
Un suivi étendu de la production architecturale en Italie au cours des cinq dernières années qui invite de plus en plus à poursuivre la promotion de la qualité de l’architecture, ce qui implique également la promotion de la durabilité sociale, économique et énergétique des lieux de vie. Par leur nature et leur structure, les prix IN/ARCHITETTURA montrent clairement que la qualité d’une architecture ne se limite pas à des questions esthétiques et linguistiques, mais qu’elle est le résultat d’un processus complexe qui implique chaque étape de la flière de production. C’est la raison pour laquelle ce Prix est une sorte médaille du travail, le résultat d’une synergie parfaite entre les trois principaux protagonistes qui sont à la base de sa création: le client, le concepteur et le constructeur.
Un monitoraggio capillare sulla produzione di Architettura in Italia negli ultimi 5 anni che spinge sempre più a proseguire la promozione della qualità dell’architettura che signifca anche promuovere la sostenibilità sociale, economica ed energetica degli ambienti di vita. Per la loro natura e la loro struttura i premi IN/ARCHITETTURAaffermano con chiarezza che la qualità di un’architettura non è circoscritta a questioni estetico-linguistiche ma è l’esito di un processo complesso che coinvolge tutti i passaggi della fliera produttiva. Ed è per questo che il Premio è una targa all’opera, quale esito della perfetta sinergia tra i tre principali protagonisti che sono alla base della sua realizzazione: committente, progettista, costruttore.
A widespread monitoring of the production of architecture in Italy over the last 5 years which increasingly pushes to continue the promotion of the quality of architecture which also means promoting the social, economic and energetic sustainability of the living environments. Due to their nature and structure, the IN/ARCHITETTURA awards clearly state that the quality of an architecture is not limited to aesthetic-linguistic issues but is the outcome of a complex process that involves all the steps of the production chain. And this is why the Award is a plaque at work, as the result of the perfect synergy between the three main protagonists who are at the basis of its creation: client, designer, builder.
PRIX À LA CARRIÈRE / PREMIO ALLA CARRIERA / LIFETIME ACHIEVEMENT AWARD
Emilio Ambasz
PRIX “BRUNO ZEVI” POUR LA DIFFUSION DE LA CULTURE ARCHITECTURALE / PREMIO “BRUNO ZEVI” PER LA DIFFUSIONE DELLA CULTURA / “BRUNO ZEVI” AWARD FOR THE DIFFUSION OF ARCHITECTURAL CULTURE
Editoriale Lotus
PRIX NATIONAUX POUR LES INTERVENTIONS EN MATIÈRE DE CONSTRUCTION NEUVE / PREMI NAZIONALI PER INTERVENTI DI NUOVA COSTRUZIONE / NATIONAL AWARDS FOR NEW CONSTRUCTION INTERVENTIONS
1. RCF Arena, Reggio Emilia
Client: C.Volo
Architects: Iotti + Pavarani, Tassoni, Studio LSA
Contractor: Nial Nizzoli
2.The Dome, Roma
Client: LUISS Guido Carli
Architects: Alvisi Kirimoto e Studio Gemma
Contractor: ECOFAST Sistema


l’AI 177 18
1. 2.


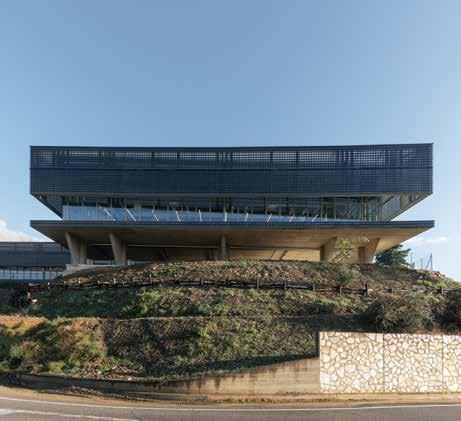

3. SON Cascina San Carlo, Milano
Client: SON Onlus
Architects: B22 - Stefano Tropea con Carlo Venegoni
Contractor: SAPA
4. Casa 46, Ragusa
Client: Flavio Tirrito
Architects: SM-ARCH: Vania Santangelo, Maria Flaccavento, Serafno Sgarlata, Salvatore Ingrao
Contractor: Angelo Giombarresi & C.
5. La Manufacture – New manufacturing facility for Celine Production, Radda in Chianti (Siena)
Client: Celine Production
Architects: MetroOffce Architetti
Contractor: Ing. Ferrari (general contractor)
PRIX SPÉCIAL FEDERBETON / PREMIO SPECIALE FEDERBETON / SPECIAL AWARD FEDERBETON
Digital Innovation Gate 421, Roreto di Cherasco (CN)
Client: Tesisquare
Architects: Nemesi Architects
Contractor: Fratelli Sartore
PRIX NATIONAUX INTERVENTIONS DE REQUALIFICATION DE BÂTIMENTS / PREMI NAZIONALI INTERVENTI DI RIQUALIFICAZIONE EDILIZIA / NATIONAL AWARDS IN THE BUILDING REDEVELOPMENT INTERVENTIONS
Nuova sede della Procura della Repubblica nell’ex Ospedale Militare, Catanzaro
Client: Agenzia del Demanio – Direzione Generale Calabria
Architects: Corvino+Multari (Vincenzo Corvino, Giovanni Multari)
Imprese: Costruzioni Edili 2001 e Sami
Museo Fellini, Rimini
Client: Comune di Rimini
Architect: Orazio Carpenzano
Contractors: Lancia, Aplomb, Civita Laboratori Fiorentini, ETT e Gruppo Maggioli
Riqualifcazione del Capannone 18 nell’area Ex “Offcine Reggiane”, Reggio Emilia
Client: STU Reggiane
Architects: Andrea Oliva
Contractor: Allodi
Riqualifcazione Area Ex Dufour a Cornigliano, Genova
Client: Società per Cornigliano
Architects: Dodi Moss
Contractors: ATI Lumode e Innovazione Caudina
Gallerie d’Italia a Torino
Client: Intesa San Paolo
Architects: AMDL Circle – Michele De Lucchi
Contractor: Ediltecno Restauri
PRIX SPÉCIAL ARCHITECTURE SOLAIRE DANS DES CONTEXTES PAYSAGERS HISTORIQUES / PREMIO SPECIALE ARCHITETTURA SOLARE IN CONTESTI DI PREGIO STORICO PAESAGGISTICI / SPECIAL AWARD FOR SOLAR ARCHITECTURE IN CONTEXTS OF HISTORICAL LANDSCAPE VALUE
Impianto BIPV (building integrated photovoltaic) su dimora storica, Montecrestese (Verbano)
Client: Simona Rizzi
Architect: Sofa Tiozzo Pezzoli (GruppoSTG Fabbrica)
Contractor: GruppoSTG Fabbrica
l’AI 177 19
3.
4.
5.
COMPETITIONS
WORLD ARCHITECTURE FESTIVAL (WAF)
Organizer
World Architecture Festival (WAF) www.worldarchitecturefestival.com
Les lauréats ont été sélectionnés par un super jury composé de grands noms de l’industrie mondiale de l’architecture :
I vincitori sono stati selezionati da una super giuria di luminari del settore dell’architettura globale, composta da:
The winners were selected by a super jury of luminaries of the global architecture industry comprising:
Sir Peter Cook, Guallart, Richard Hassell, Albert Williamson-Taylor, AKT II, Nigel Coates, Mark Dytham, Ingrid van der Heijden; Friedrich Ludewig, Anna Xu, Diogo Burnay, Issa Diabate, Richard Maimon, KieranTimberlake, Tracy Meller, Lily Jencks, Henry Steed, Rafq Azam
1, World Building of the Year
Huizhen High School, Ningbo City, China
Approach Design Studio/ Zhejiang University of Technology Engineering Design Group
2. World Interior of the Year 19 Waterloo Street, Sydney, Australia SJB
3. Future Project of the Year
The Probiotic Tower, Egypt Design and More International
4. Landscape of the Year
Benjakitti Forest Park: Transforming a Brownfeld into an Urban Ecological Sanctuary, Bangkok, Thailand
TURENSCAPE, Arsomsilp Community and Environmental Architect
5. THE WAFX Prize
Rethinking Oil Rigs – Offshore Data Centres Arup UK


l’AI 177 20
1.
2.



l’AI 177 21
4.
3.
5.
ELOGIO DEL GRIGIO
Questa casa costruita al limitare dell’abitato di Castiglione delle Stiviere, su di un pendio di una collina morenica a meridione del Garda, è ispirata alla visione del lago annebbiato. La sua facciata appare in forma di miniatura di palazzo, una simmetria d’aperture elongate, nicchia arcuata d’ingresso e tetto a padiglione. Mutuata dall’abitare premoderno della Pianura, essa presiede il lato del fabbricato che volge al tramonto.
Secondo Hegel, la conoscenza è un discernimento di grigi. E questo progetto d’architettura è un girare attorno a una verità. L’Anima di questa casa, dunque, si dispone all’ascolto di quanto ancora non detto. Al suo interno, una sala che misura 10,1x4,36x5,23 metri, riunisce echi distanti, estendendo la geografa di un luogo in tempi in apparenza lontani: i salotti rettangoli cuspidati di Marrakech, le “specchiature” tra le fnestre di Venezia e gli hammam marmorei di Istanbul attraversati da acque nascoste.
Il salone della Casa dei Grigi è quindi una costellazione mutevole d’immaginari. Le sue forme-idee abitano uno spazio diafano. Gradienti tonali legano e distinguono al pari, conferendo quel carattere psicologico del leitmotiv wagneriano che intesse sottotesti. Così, attraverso la facoltà acquisita di una conversazione, la virtù del grigio ricostruisce un’architettura di cromatismi.
Antonino Cardillo
Casa di Arianna
Castiglione delle Stiviere (MN), Italy
Antonino Cardillo Architetto
ÉLOGE DU GRIS
Cette maison construite aux abords du village de Castiglione delle Stiviere, sur le versant d’une colline morainique au sud du lac de Garde, s’inspire de l’image du lac embrumé. Sa façade se présente sous la forme d’un bâtiment miniature, une symétrie d’ouvertures oblongues, un porche d’entrée voûté et un toit en croupe. Empruntée à l’habitat prémoderne de la Plaine, elle préside le côté du bâtiment tourné vers le coucher du soleil.
Selon Hegel, la connaissance est une distinction des gris, et ce projet d’architecture est une manière de tourner autour d’une vérité. Ainsi, l’âme de cette maison se prépare à écouter ce qui n’a pas encore été dit. À l’intérieur, une pièce mesurant 10,1x4,36x5,23 m recueille des échos lointains, prolongeant la géographie d’un lieu dans des temps apparemment reculés : les salons rectangulaires à cuspides de Marrakech, les “miroirs” de Venise entre les fenêtres et les hammams marbrés d’Istanbul que traversent des eaux secrètes.
Ainsi, le salon de la Casa dei Grigi est une constellation variable d’imaginaires. Ses formesidées habitent un espace diaphane.
Des gradients de tonalité lient et distinguent en même temps, conférant ce caractère psychologique du leitmotiv wagnérien qui tisse des sous-textes. À travers la capacité de conversation acquise, la vertu du gris reconstruit une architecture de couleurs.
PRAISE OF GREY
This house built on the outskirts of a town called Castiglione delle Stiviere, on a moraine hillside south of Lake Garda, is inspired by the vision of a clouded lake. Its facade appears in the form of a miniature palace, a symmetrical pattern of elongated openings, an arched entrance niche and hipped roof. Borrowed from pre-modern living out on the plain, it looms over the side of the building that faces the setting sun.
According to Hegel, knowledge is painted grey on grey, and this architectural design seems to revolve around a certain truth. The Soul of this house is focused on listening to what is yet unspoken. Inside, a room measuring 10.1x4.36x5.23 m brings together distant echoes, projecting the geography of a place back into seemingly very distant times: the cusped rectangular lounges of Marrakesh, the “mirroring” between the windows in Venice, and the marble hammams of Istanbul crossed by hidden waters.
The lounge this House of Greys is, hence, a shifting constellation of imagery. Its form-ideas inhabit diaphanous space. Shades and hues of colours both bind and set apart, instilling the psychological character of a Wagnerian leitmotif that weaves together subtexts. So, by acquiring the faculty of speech, grey uses its virtues to reconstruct an architecture of chromatics.
l’AI 177 22
Lower
Clients: Paolo Beffa e Sara Zarantonello
Architectural Project and Furniture Design: Antonino Cardillo (www.antoninocardillo.com)
Works Management: Giampaolo Piva
Direction Assistant: Massimo Maggi
Master Builders: Andrea Pennati, Giovanni Lancini e Giovanni Locatelli
Upper
Masonry: Stefano Camozzi, Marco Fontana, Osmanaj Jeton, Giuseppe Lancini, Carmelo Piterolo e Ramqaj Vehbi Marmi e graniti: Daniele Ghirardi (Ghirardi Stone Contractor)
Windows: Bonazza Enrico (Wolf Fenster)
Air System: Bonometti Graziano e Giacomo Averoldi

l’AI 177 23
floor plan
Photo: Antonino Cardillo floor plan
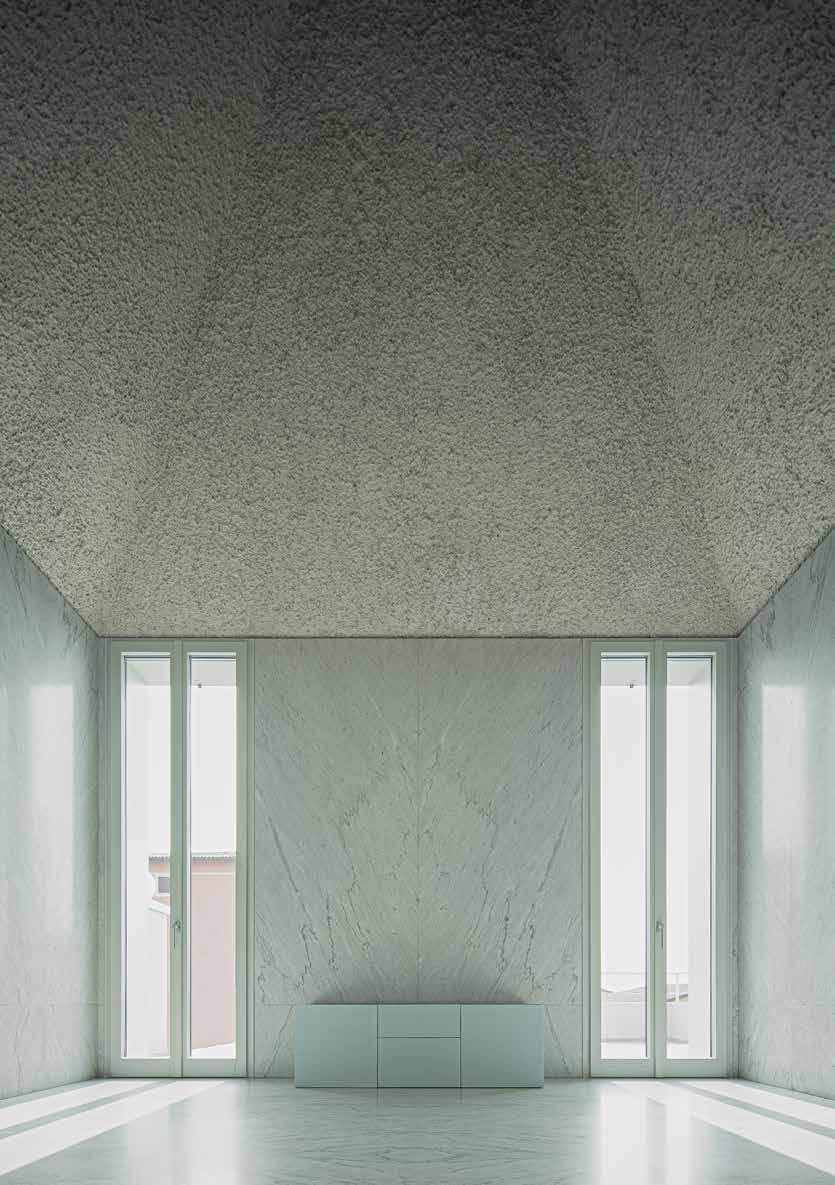
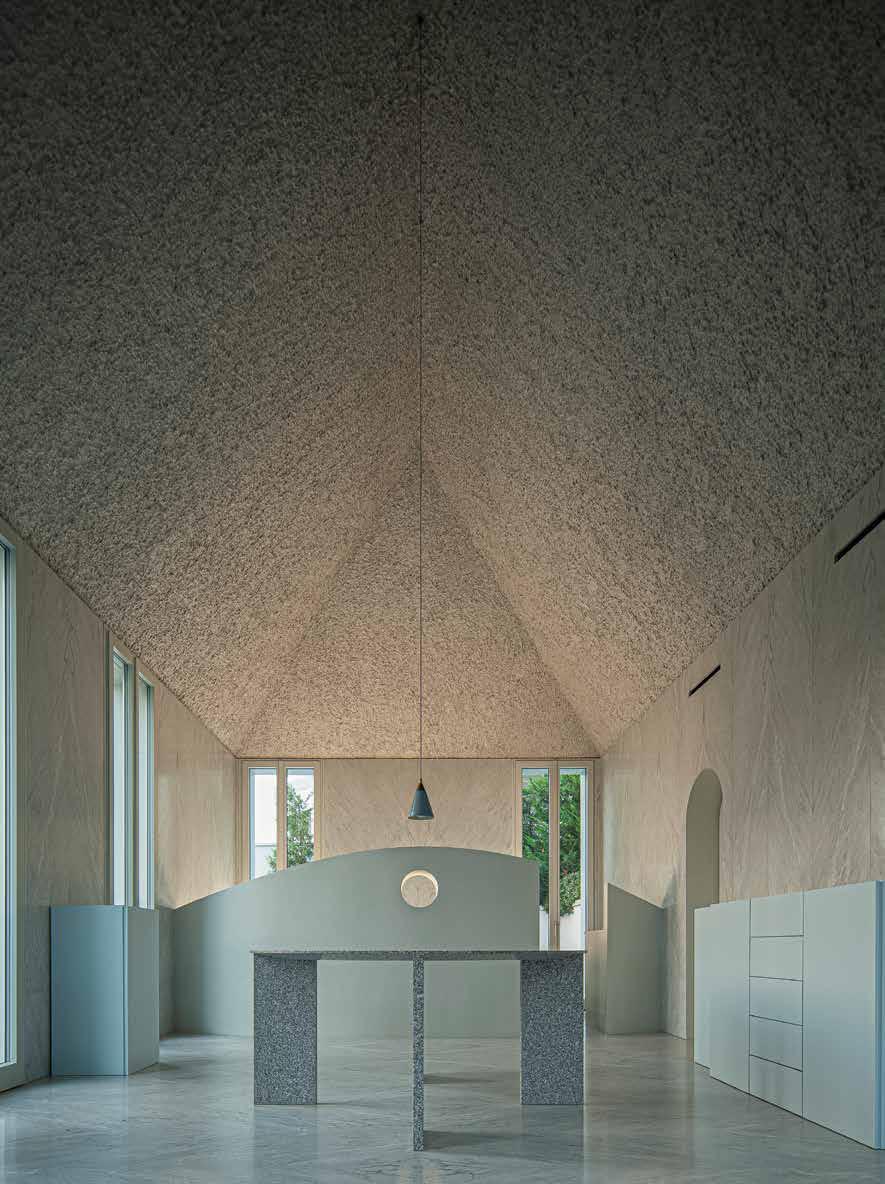

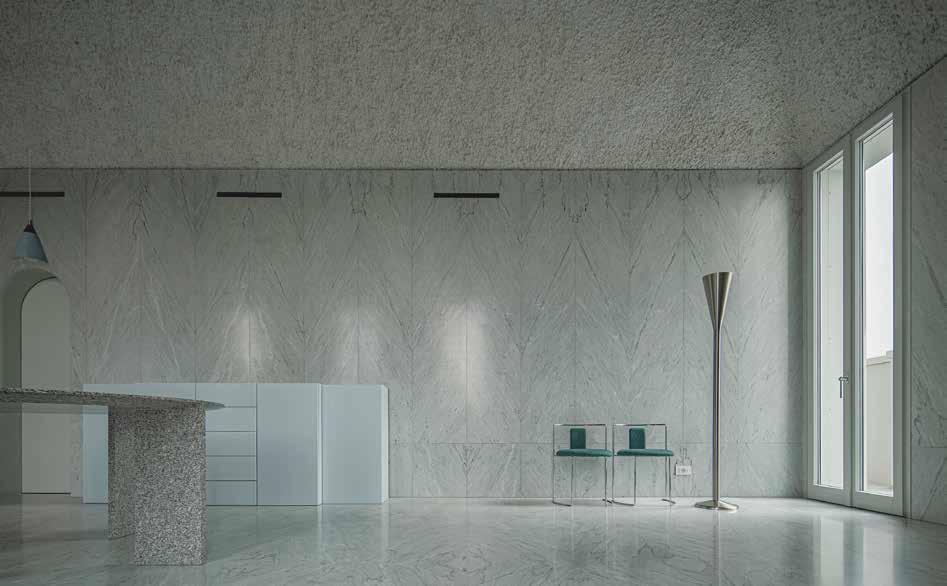
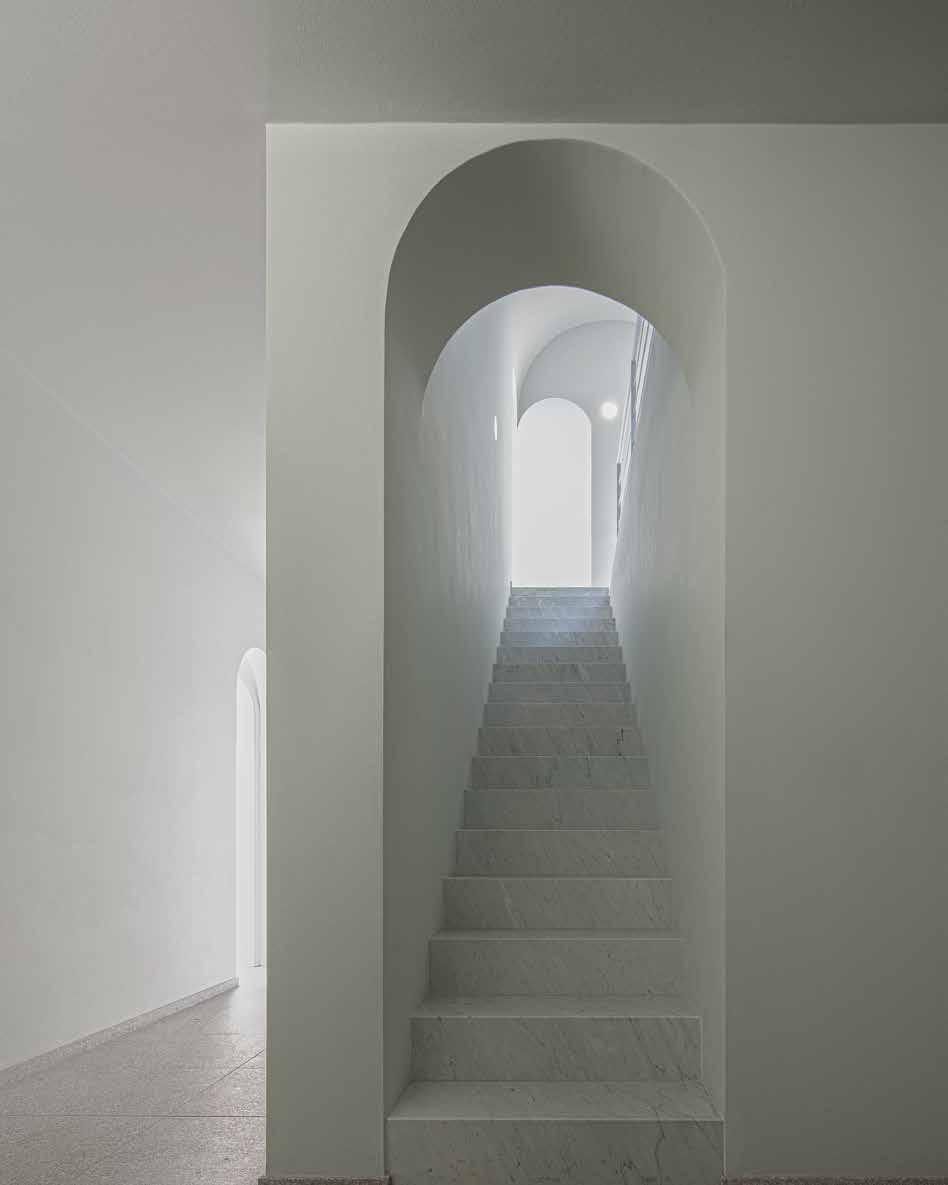
Zaha Hadid Architects
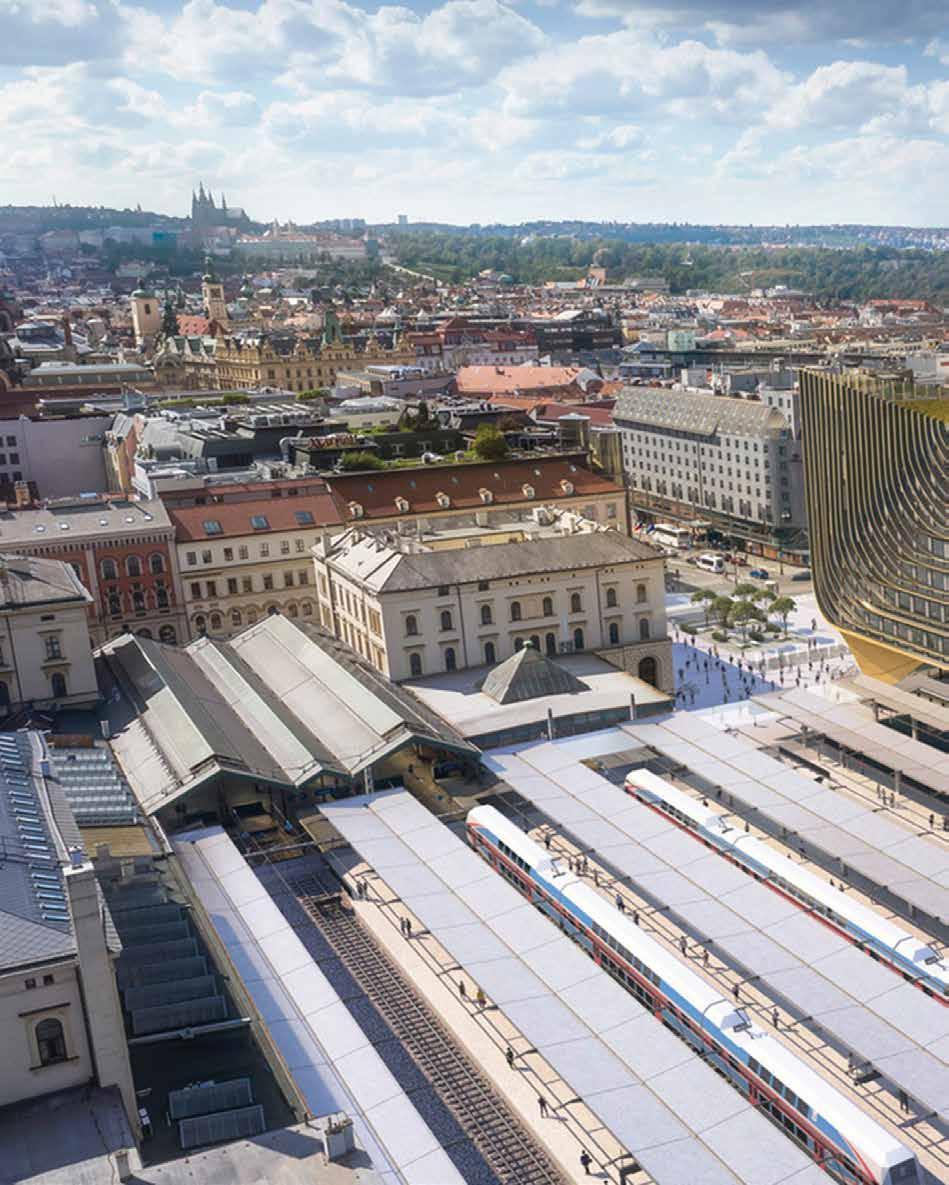
Masaryčka Building Prague, Czechia

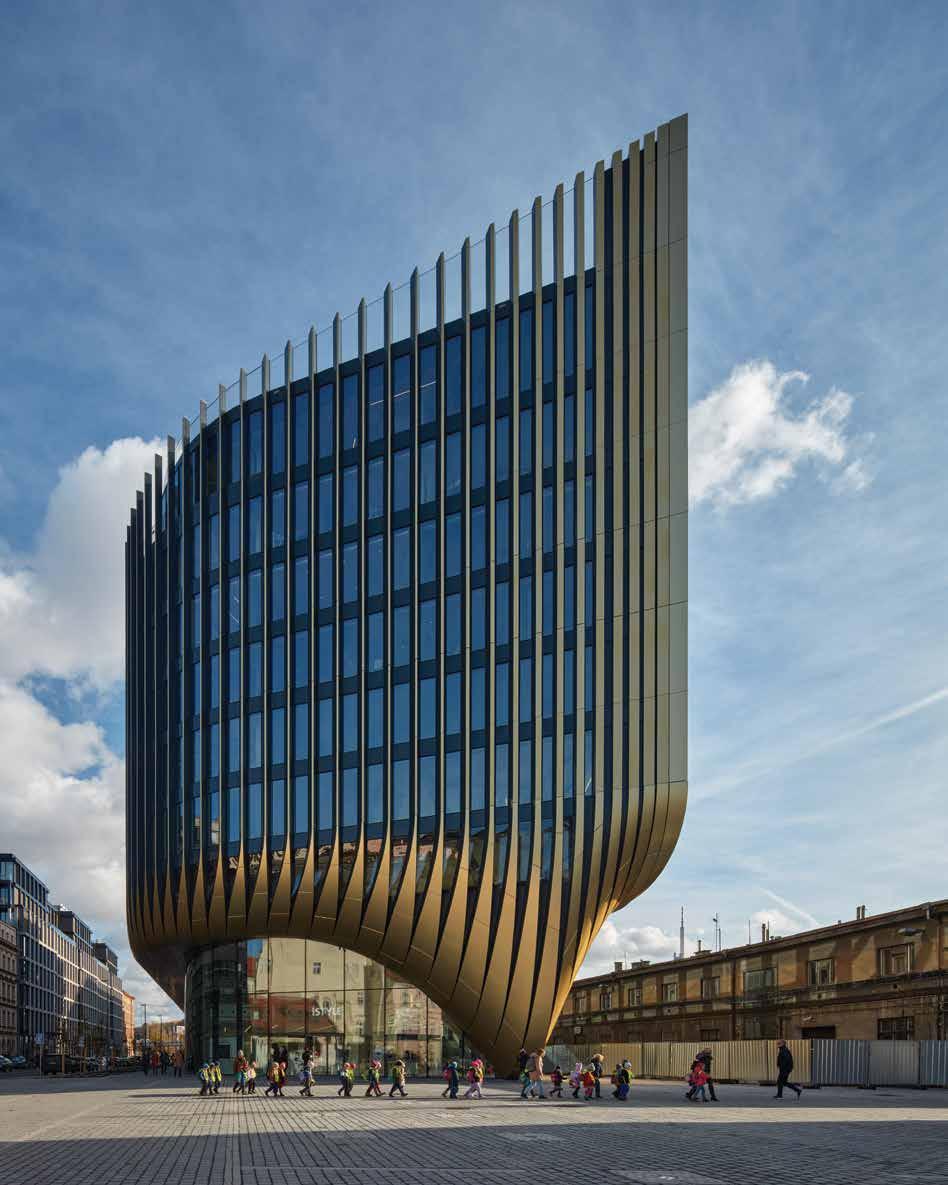
Le bâtiment Masaryčka à Prague est délimité par des voies de circulation qui donneront accès à de nouveaux espaces publics dans la ville. Pour répondre à la croissance continue des entreprises de la ville avec des espaces de bureaux conçus pour satisfaire les modes de travail du XXIe siècle, le complexe administratif et commercial Masaryčka occupe une superfcie de 28 000 m2, répartis sur sept étages dans sa partie est et neuf étages à son extrémité ouest.
Lié à la modernisation de la gare historique Masaryk effectuée par les chemins de fer tchèques, qui crée une nouvelle place publique surplombant en partie les voies ferrées, le projet Masaryčka améliore l’accessibilité aux quais de la gare situés en contrebas et offre de nouveaux parcours piétonniers entre Florenci et Hybernská, de part et d’autre de la gare.
Bordé par les quais de la gare Masaryk au sud, la rue Na Florenci au nord et l’autoroute surélevée Wilsonova à l’est, le complexe Masaryčka a été construit sur un site délaissé pendant des décennies. À l’ouest, Masaryčka remplace le parking existant sur le boulevard Havlíčkova par une nouvelle place publique avec des correspondances entre la gare, les tramways et les bus de la ville, créant une porte d’entrée accueillante dans la ville pour les passagers des trains de banlieue et des trains nationaux, ainsi que pour ceux qui utiliseront la liaison ferroviaire express, qui est actuellement en construction, vers l’aéroport international de Prague.
Situé à un kilomètre à l’est de la place Staroměstské dans le centre-ville, Masaryčka dialogue avec l’architecture et l’urbanisme du centre historique de Prague, surnommée la “Ville dorée” ou la “Ville aux cent clochers”. La forme de nageoire dorée de la façade offre une protection solaire en été, et transforme la composition horizontale du projet en verticalité de la façade ouest qui fait face aux clochers de la vieille ville.
Visant la certifcation LEED Platine, le bâtiment Masaryčka intègre une façade à double isolation qui garantit une lumière na-
turelle optimale dans tous les espaces de travail et les espaces communs. Une terrasse sépare les deux bâtiments tandis que des terrasses en cascade sur la façade est offrent un accès direct à de grands espaces extérieurs à chaque étage de bureaux. Les jardins sur le toit offrent des vues panoramiques sur la ville. La ventilation hybride est assurée par une installation haute performance dotée de systèmes de récupération du surplus de chaleur, tandis que les systèmes de contrôle intelligents du bâtiment surveillent et ajustent en permanence les paramètres environnementaux pour réduire la consommation d’énergie.
La plantation d’espèces locales, d’arbustes et d’arbres arrosés par le système de collecte des eaux de pluie du bâtiment Masaryčka, y compris la transformation de Na Florenci en une avenue arborée, apporte une ombre rafraîchissante en été, tout en purifant l’air de manière naturelle. Des systèmes à faible débit et le recyclage des eaux grises réduiront ultérieurement la consommation d’eau du bâtiment.
Pour la construction et l’approvisionnement en matériaux du bâtiment Masaryčka, la priorité a été donnée aux fournisseurs locaux et aux matériaux à forte concentration en matières recyclées en vue d’atteindre les objectifs de 2025 en matière de réduction de carbone intrinsèque et de carbone opérationnel, établis par le RIBA 2030 Climate Challenge.
La rénovation de la gare Masaryk, à côté du bâtiment Masaryčka, qui s’achèvera en 2026, conservera le bâtiment historique existant du terminus et comprendra la construction de la nouvelle place publique surplombant partiellement les voies, en donnant accès aux quais et à une correspondance directe avec la ligneB du métro de Prague. En transformant la gare en un centre de transport multimodal entièrement accessible, ce programme de modernisation fait passer le nombre de voies de sept à neuf et reconstruit tous les quais, l’équipement des lignes aériennes et l’alimentation électrique.
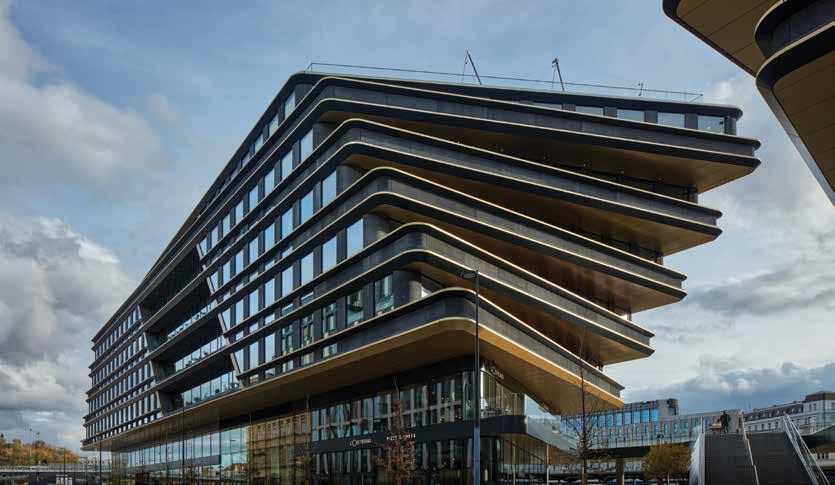
l’AI 177 31
L’edifcio Masaryčka a Praga è defnito da percorsi di circolazione che forniranno l’accesso a nuovi spazi civici per la città. Per accogliere la continua crescita del settore aziendale della città con spazi per uffci progettati per soddisfare i modelli lavorativi del XXI secolo, lo sviluppo di uffci e negozi di Masaryčka di 28.000 m2 comprende sette piani nella sua sezione orientale e nove piani nella sua estremità occidentale. Integrandosi con la modernizzazione della storica stazione ferroviaria di Masaryk da parte delle Ferrovie Ceche che sta creando una nuova piazza pubblica parzialmente sopra i binari ferroviari, il progetto di Masaryčka migliorerà l’accessibilità ai marciapiedi ferroviari sottostanti e fornirà nuovi percorsi pedonali tra Florenc e Hybernská su entrambi i lati della stazione Confnante con i binari ferroviari della stazione di Masaryk a sud, con la via Na Florenci a nord e con l’autostrada sopraelevata Wilsonova a est, Masaryčka è stato costruito su un sito che è rimasto abbandonato per diversi decenni. A ovest, Masaryčka sostituisce il parcheggio esistente sul viale Havlíčkova con una nuova piazza pubblica con interscambi tra le reti ferroviarie, tramviarie e di autobus della città; defnendo un ingresso accogliente verso la città per i passeggeri ferroviari suburbani e nazionali, nonché per quelli che utilizzano il collegamento ferroviario espresso (attualmente in costruzione) per l’aeroporto internazionale di Praga.
Situato un chilometro a est della piazza Staroměstské nel centro della città, il progetto di Masaryčka stabilisce un dialogo con l’architettura e l’urbanistica della Città Vecchia di Praga, conosciuta come “la città d’oro dalle 100 guglie”. Le alette esterne all’interno della facciata contribuiscono alla schermatura solare in estate e trasformano la composizione orizzontale del progetto nella verticalità della facciata occidentale, rivolta verso le guglie della Città Vecchia.
Con l’obiettivo della certifcazione LEED Platinum, Masaryčka
incorpora una facciata a doppio isolamento che garantisce una luce naturale ottimale in tutte le aree di lavoro e negli spazi comuni. Una cascata di terrazze divide i due edifci mentre simili terrazzamenti sulla facciata est danno a ogni piano degli uffci un accesso diretto a generosi spazi esterni. I giardini pensili comuni offrono viste panoramiche sulla città. La ventilazione ibrida è supportata da un impianto ad alta effcienza con sistemi di recupero del calore di scarto, mentre i sistemi di gestione intelligente dell’edifcio monitorano e regolano continuamente i controlli ambientali per ridurre il consumo energetico.
La piantumazione utilizzando specie locali di piante, arbusti e alberi irrigati dal sistema di raccolta dell’acqua piovana di Masaryčka, compresa la trasformazione di Na Florenci in un viale alberato, fornirà una fresca ombra estiva e una naturale purifcazione dell’aria.
I sistemi a basso fusso e il riciclaggio delle acque grigie ridurranno ulteriormente il consumo di acqua del centro.
La costruzione e l’approvvigionamento di Masaryčka hanno dato priorità ai fornitori locali e ai materiali con un elevato contenuto riciclato per raggiungere gli obiettivi del 2025 per il carbonio incorporato e operativo stabiliti dalla RIBA 2030 Climate Challenge.
La ristrutturazione della stazione ferroviaria di Masaryk adiacente a Masaryčka, che sarà completata nel 2026, da parte delle Ferrovie Ceche, conserva l’edifcio storico esistente del capolinea e comprende la costruzione della nuova piazza pubblica parzialmente sopra i binari che dà accesso ai singoli binari e un trasferimento diretto alla linea B della metropolitana di Praga. Trasformando la stazione in un hub di trasporto multimodale completamente accessibile per la città, il suo programma di ammodernamento estende l’attuale numero di binari da sette a nove e ricostruisce tutti i binari, le apparecchiature della linea aerea e l’alimentazione elettrica.
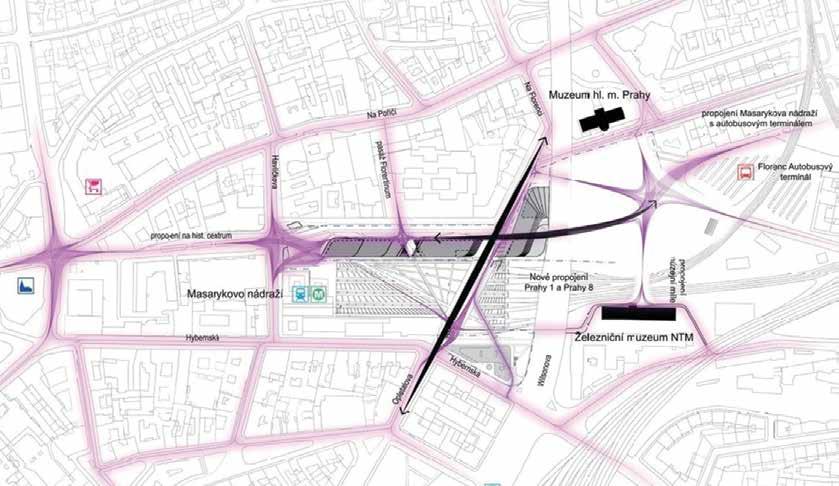
l’AI 177 32
Site plan


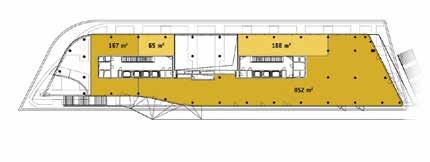
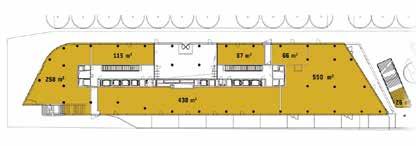

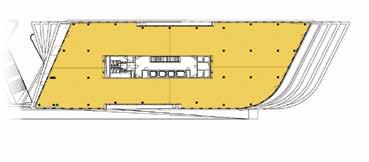

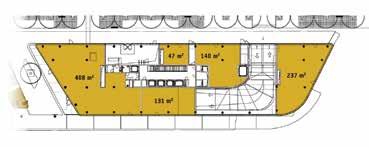
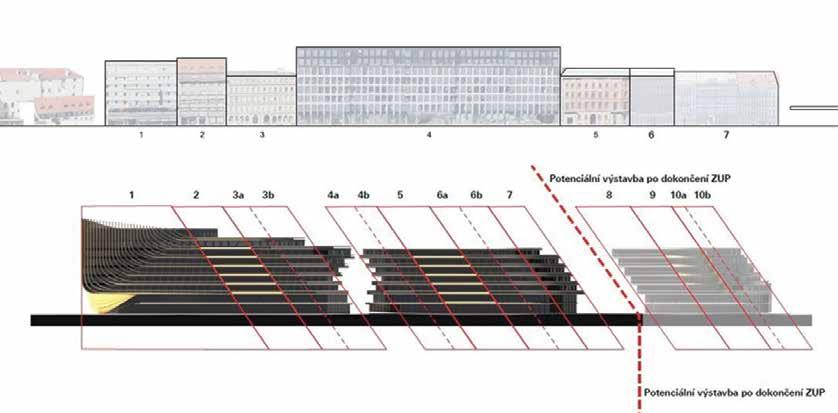
l’AI 177 33 Building A – 1st floor plan Building B – 1st floor plan Building A – 2nd floor plan Building B – 2nd floor plan Building A – 6th floor plan Building B – 6th floor plan Building A – roof floor plan Building B – roof floor plan
Drawings source: www.masarycka.com
Scheme of splitting the facades in the context of the surroundings
The Masaryčka building in Prague is defned by circulation routes which will provide access to new civic spaces for the city. Accommodating the continued growth of the city’s corporate sector with offce spaces designed to meet 21st century working patterns, the 28,000 m2 Masaryčka offce and retail development incorporates seven storeys within its eastern section and nine storeys at its western end.
Integrating with Czech Railways’ modernisation of the historic Masaryk Railway Station that is creating a new public square partially over the railway tracks, Masaryčka’s design will enhance accessibility to the railway platforms below and provide new pedestrian routes between Florenc and Hybernská on either side of the station.
Bordered by Masaryk Station’s railway platforms to the south, Na Florenci street to the north, and the Wilsonova elevated freeway to the east, Masaryčka has been constructed on a derelict site that has stood abandoned for several decades. To the west, Masaryčka replaces the existing car park on Havlíčkova Boulevard with a new public square with interchanges between city’s rail, tram and bus networks; defning a welcoming gateway to the city for suburban and domestic rail passengers as well as those using the express rail link that is currently under-construction to Prague’s international airport.
Located one kilometre east of the city centre’s Staroměstské Square, Masaryčka’s design establishes a dialogue with the architecture and urbanism of Prague’s Old Town – known as “the golden city of 100 spires”. External fns within Masaryčka’s façade contribute to solar shading in the summer and transform the project’s horizontal composition to the verticality of its western façade facing the spires of the Old Town.
Targeting LEED Platinum certifcation, Masaryčka’s incorporates a double-insulated façade that ensures optimal natural light at all work areas and communal spaces. A cascade of terraces divides the two buildings while similar terracing on the eastern façade gives every offce foor direct access to generous outdoor spaces. Communal roof gardens offer panoramic views across the city. Hybrid ventilation is supported by a high-effciency plant with waste heat recovery systems while the building’s smart management systems continually monitor and adjust environmental controls to reduce energy consumption. Planting using local species of plants, shrubs and trees irrigated by Masaryčka’s rainwater collection system, including the transformation of Na Florenci into a tree-lined avenue, will provide cooling summer shade and natural air purifcation. Lowfow systems and grey-water recycling will further reduce the centre’s water consumption.
Masaryčka’s construction and procurement has prioritised local suppliers and materials with a high recycled content to meet the 2025 targets for embodied & operational carbon established by the RIBA 2030 Climate Challenge.
Due for completion in 2026, Czech Railways’ renovation of Masaryk Railway Station adjacent to Masaryčka retains the existing historic terminus building and includes the construction of the new public square partially over the tracks giving access to individual platforms and a direct transfer to Prague’s metro line B.
Transforming the station into a fully accessible, multi-modal transport hub for the city, its modernisation programme extends the current number of tracks from seven to nine and reconstructs all platforms, overhead line equipment and power supply.
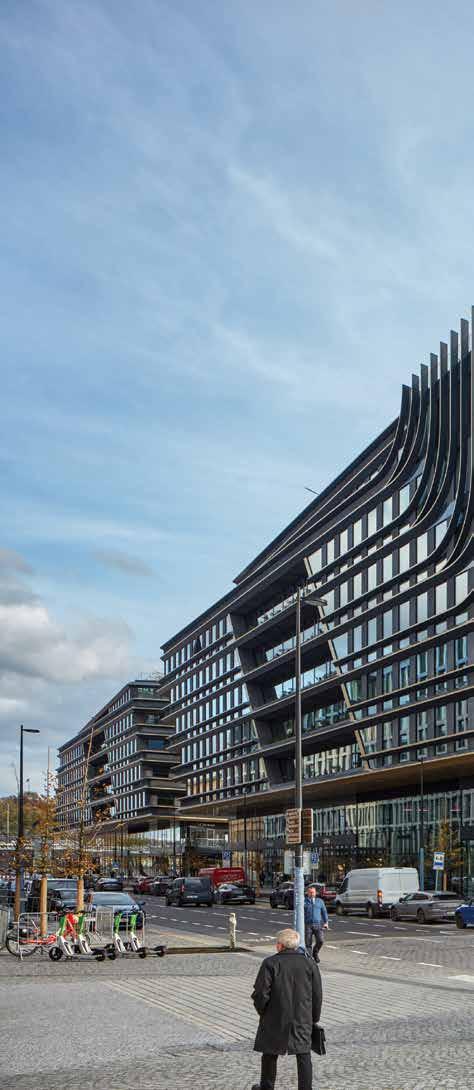
l’AI 177 34

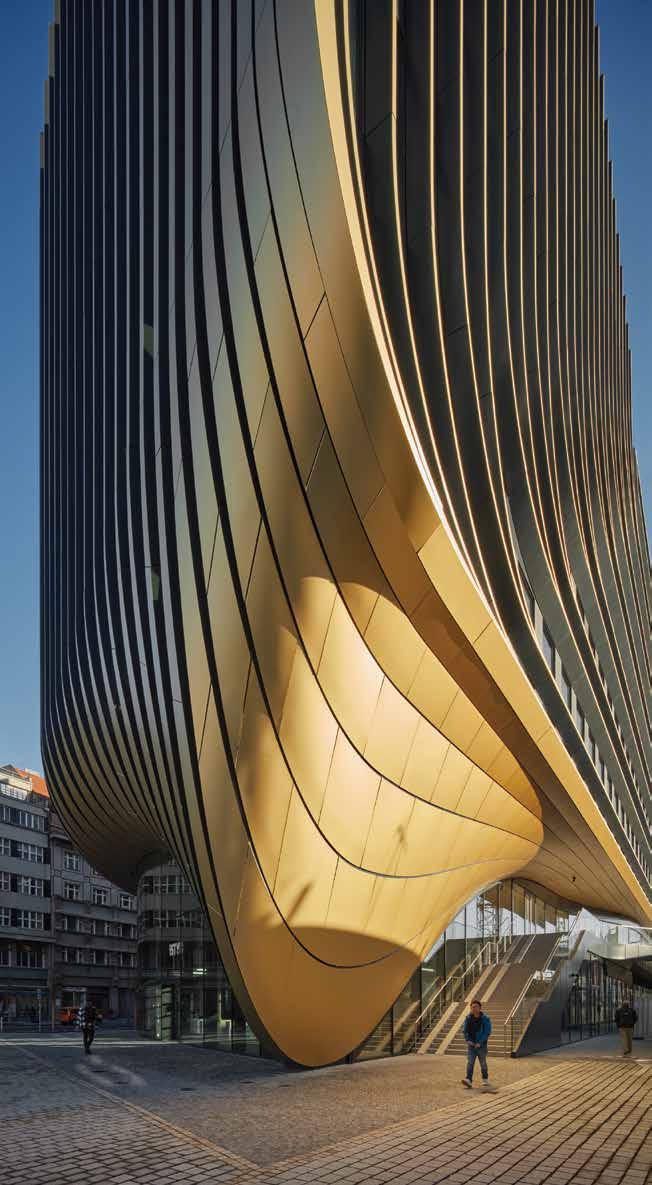
Project: Zaha Hadid Architects (www.zaha-hadid.com)
Design: Zaha Hadid, Patrik Schumacher
Competition
Directing Associate: DaeWha
Kang
Project Architect: Jakub Klaska
Project Team: Michal Wojtkiewicz, Malgorzata Kowalczyk, Fernanda Mugnaini, Matthew Carapiet, Bogdan Zaha, Chenxi Gong, Maya Boustany, Jan Klaska, Brian Dale
Concept Refnement –Schematic Design
Project Director: Jim Heverin
Directing Associate: Craig Kiner
Project Architects: Jakub Klaska, Sara Sheikh Akbari
Project Team: Javier Rueda, Jan Klaska, Saman Dadgostar, Yifan Zhang, Moa Carlson, Juan Montiel, Carlos Parrada-Botero, Monika Bilska, Harry Spraiter, Ovidiu Mihutescu, Niran Buyukkoz, Nan Jiang, Horatiu Valcu
Detailed Design
Project Director: Jim Heverin
Project Architect: Jakub Klaska, Victor Orive
Project Team: Harry Spraiter, Javier Rueda, Aiste Dzikaraite, Sven Torres, Muriel Boselli, Maria Touloupou, Thomas Bagnoli
Construction Design
Project Director: Jim Heverin
Project Architect: Jakub Klaska
Project Team: Harry Spraiter, Aleksandra Mnich- Spraiter, Devansh Daisaria
Executive Architect: Jakub Cigler Architekti
Photo: BoysPlayNice

Sanxia Tea Town Exhibition Center
Yichang, China
Archstudio
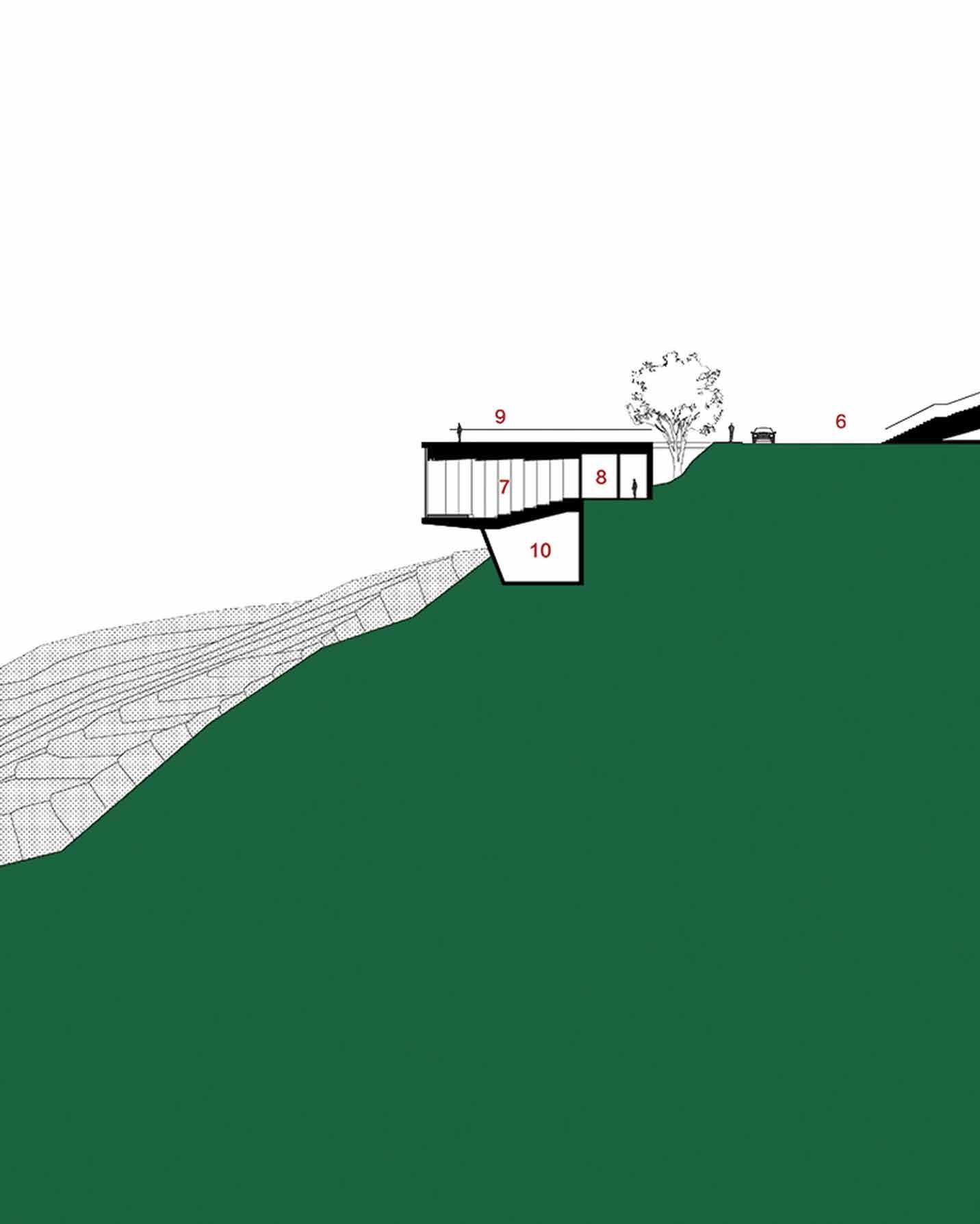
A 19 chilometri dalla diga delle Tre Gole, a Dengcun in Cina, nella città di Yichang provincia di Hubei, tra magnifche piantagioni di tè sorge il resort, in un luogo a vocazione turistica che vanta risorse ambientali. Qui, oltre all’avvio del piano per la Sanxia Tea Town, è stato effettuato un esperimento con un cluster di turismo consapevole di alta qualità, capace di integrare l’esplorazione all’aria aperta, la pratica pastorale, la terapia forestale e la vacanza di lusso. 5.000 m2 multifunzionali accolgono la reception, la ristorazione, la vendita di prodotti culturali e creativi, mostre, l’auditorio per spettacoli, gli spazi di coworking, ovvero tutti i servizi culturali e turistici della Tea Valley. I progettisti hanno utilizzato uno spazio aperto sui campi di tè per disporre i volumi in modo continuo ma frammentato, integrando l’architettura nel paesaggio e l’esistente conformazione naturale per creare l’equilibrio tra l’identità iconica e la funzionalità.
Dopo uno studio del sito, il team ha scelto i lotti A e B ai lati della strada per situarvi il centro espositivo. Nel primo, affacciato sui campi di tè e che guarda le montagne lontane, su uno spazio pianeggiante adiacente ad una tortuosa strada di montagna, crescono due piccole colline alte 7 metri. A nord dell’area si trova inoltre una profonda e piccola valle dove sorge una casa in muri di terra e piastrelle grigie. Qui di rado appare un terreno pianeggiante, è quindi preziosa la piazza antistante la collina,
1 Reception
2 Restaurant
3 Tea room
4 Private room
5 Kitchen
6 Square
7 Performance auditorium
8 Viewing deck
9 Dressing room
10 Equipment room
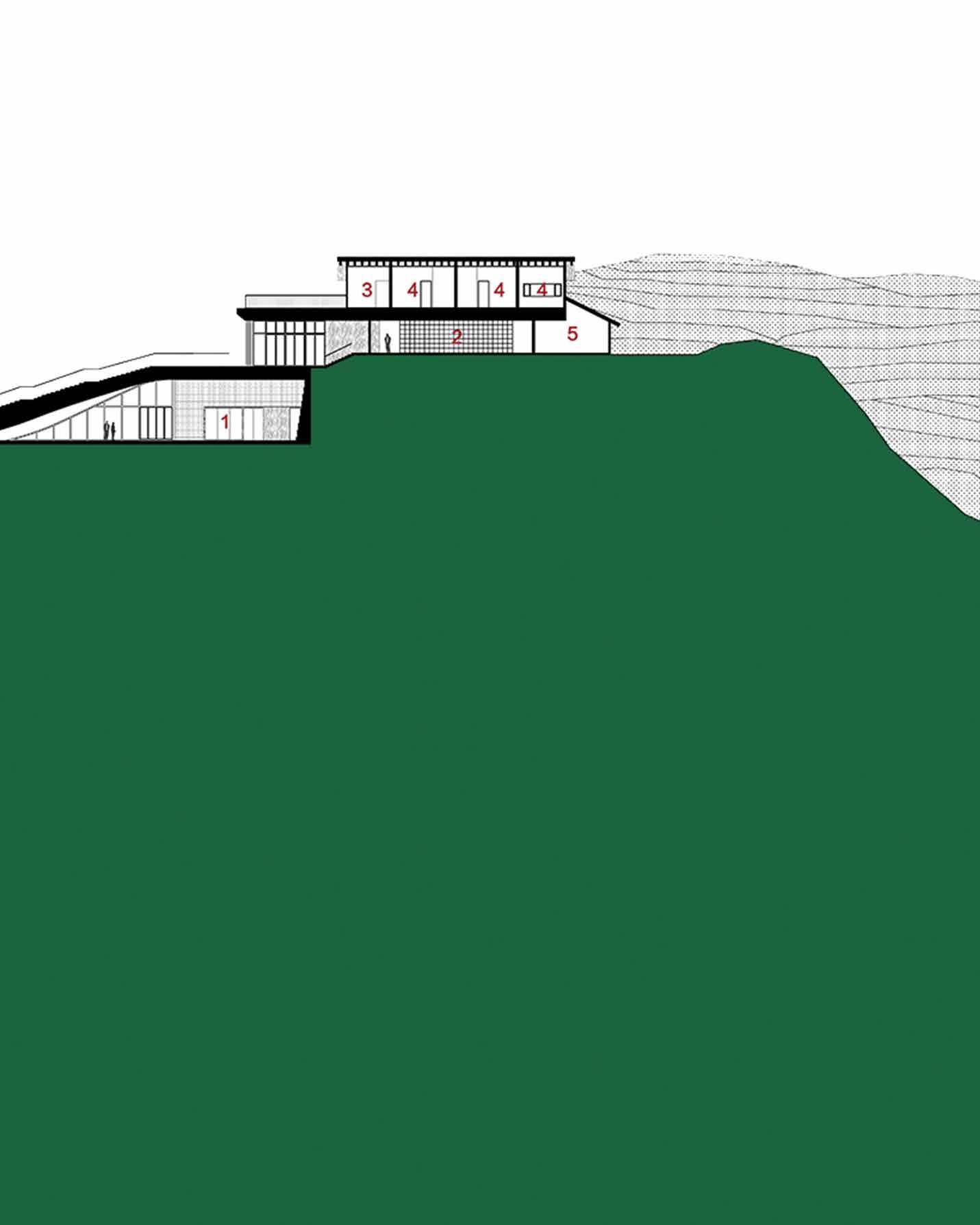
mantenuta ed estesa fno al colmo con l’invenzione di un edifcio a ponte, realizzato in base all’altezza e alla forma della collina stessa. L’area sud si sviluppa ad arco serpeggiante, collegato alla casa tradizionale offre un ampio panorama sul paesaggio dei campi da tè. Il lato nord usa le linee rette per rafforzare il volume del “ponte”, minimizzato tra le colline. Sotto il “ponte” una piazza ospita raduni e attività turistiche. Il lotto B, vicino alla piazza, mostra invece una visione fantastica grazie al grande dislivello esistente dove due “fnestre panoramiche” inquadrano i campi e la copertura a flo strada esaltando la terrazza. Lo scenario circostante è protagonista del progetto con un percorso pedonale che si snoda sia in piano che in varie tipologie di gradinate pensato per consentire esperienze multidimensionali quasi si fosse immersi nei campi. Il percorso attraversa il complesso architettonico che esalta il senso di apertura grazie alle facciate trasparenti, gli accessi a diverse altezze e direzioni e prosegue in senso circolare come un anello di Moebius che sottolinea l’organizzazione delle varie funzioni interne. Grandi gradinate ondulate evocano i campi di tè, si collegano alla piazza in un simbolico abbraccio di benvenuto ai turisti e fungono da scenario naturale per le attività in piazza. Al loro apice si accede allo spazio ricreativo. Al di sotto si trova il centro di accoglienza, una forma curva che crea un cortile con alberi di tè all’ingresso principale dove
le funzioni interne sono disposte in isole e schermi LED posti sulle pareti facilitano le varie attività. La curva dell’edifcio si estende verso le ali orientale e occidentale attraverso un corridoio esterno, prosegue con dolci gradini che racchiudono un piccolo cortile con la tradizionale casa locale. Da lì i visitatori possono salire sulla terrazza sul tetto. L’edifcio occidentale è caratterizzato dal tetto rialzato che di nuovo forma gradini e una piccola piazza sul paesaggio settentrionale. Al centro, scale a chiocciola e ascensori smistano il traffco, collegando verticalmente il primo piano, il secondo e la terrazza. Il corpo principale del “ponte” è al secondo piano e funge da caffetteria e book bar. Anche le librerie, in pannelli curvi di bambù laminato, si ispirano ai campi di tè e sono abbinate a tavolini che organizzano lo spazio in diverse aree per permettere ai visitatori di godere del panorama mentre leggono e sorseggiano un caffè.
La casa tradizionale, ristrutturata con legno e fniture in terra battuta che si sposano al luogo e collegata al corpo principale accoglie la sala da pranzo, con spazio all’aperto, sale private, sala da tè, sala da scacchi e carte. Il lotto B ospita un sistema che integra le funzioni di svago e intrattenimento del complesso con pannelli video motorizzati, ruotabili e scorrevoli che conferiscono un’ampia fessibilità alla sala.
Mario Pisani
À 19 kilomètres du barrage des Trois Gorges, à Dengcun en Chine, dans la ville de Yichang, à l’ouest de la province du Hubei, au milieu de magnifques plantations de thé, se trouve ce resort construit dans un site à vocation touristique qui regorge de richesses environnementales. Ici, outre le lancement du plan pour la Sanxia Tea Town, une expérience a été menée avec un cluster de tourisme responsable de haute qualité, intégrant l’exploration en plein air, la pratique pastorale, la sylvothérapie et les vacances de luxe. L’espace multifonctionnel de 5 000 m2 accueille la réception, les services de restauration, la vente de produits artisanaux, les expositions, l’auditorium pour les spectacles, les espaces de coworking, c’est-à-dire l’ensemble des services culturels et touristiques de la Vallée du thé.
Les architectes ont utilisé un espace ouvert sur les plantations de thé pour disposer les volumes de manière continue mais fragmentée, en intégrant l’architecture dans le paysage et le cadre naturel existant pour créer un équilibre entre identité iconique et fonctionnalité.
Après avoir étudier le site, l’équipe a choisi les parcelles A et B, de part et d’autre de la route, pour installer le centre d’exposition. Dans la première parcelle, qui donne sur les plantations de thé et regarde les montagnes au loin, sur un espace plat en bordure d’une route de montagne sinueuse, s’élèvent deux petites collines de sept mètres de haut. Au nord du site, il y a également une petite vallée profonde qui abrite une maison aux murs de terre et aux tuiles grises. Les terrains plats sont rares ici, par conséquent l’espace qui se trouve en face de la colline est précieux, entretenu et prolongé jusqu’à son sommet grâce à la construction d’un bâtiment-pont réalisé en fonction de la hauteur et de la forme de la colline elle-même. La partie sud se développe en arc sinueux relié à la maison traditionnelle, et offre une vue panoramique sur les plantations de thé. Le côté nord utilise des lignes droites pour accentuer le volume du “pont”, minimisé au milieu des collines. Sous le “pont”, une place accueille des rassemblements et des activités touristiques. Quant à elle, la parcelle B, proche de la place, offre une vue fantastique grâce au grand dénivelé existant où deux “fenêtres panoramiques” encadrent les plantations et où la toiture au ras du sol valorise la terrasse. Le paysage environnant est le protagoniste du projet avec un parcours piétonnier qui serpente à la fois sur le plat et dans différents types de paliers conçus pour offrir des expériences multidimensionnelles, un peu comme si l’on était au milieu des champs. Le parcours traverse le complexe architectural qui accentue le sentiment d’ouverture grâce aux façades transparentes, aux accès de différentes hauteurs et directions, et se poursuit de manière circulaire comme un ruban de Mœbius mettant l’accent sur l’organisation des fonctions internes. De grandes marches ondulées évoquent les plantations de thé, relient la place dans une étreinte symbolique pour accueillir les touristes et servent de toile de fond naturelle aux activités de la place. À leur sommet, on accède à l’espace récréatif. En dessous se trouve le centre d’accueil, une forme courbe qui crée une cour avec des arbres à thé à l’entrée principale où les fonctions internes sont disposées en îlots et où des écrans LED sur les murs facilitent les différentes activités.
La courbe du bâtiment s’étend vers les ailes est et ouest à travers un couloir extérieur, se poursuit avec des marches douces qui entourent une petite cour abritant la maison locale traditionnelle. De là, les visiteurs peuvent monter jusqu’à la terrasse sur le toit. Le bâtiment ouest se caractérise par un toit surélevé qui forme aussi des marches et une petite place sur le paysage septentrional. Au centre, des escaliers en colimaçon et des ascenseurs distribuent la circulation et desservent verticalement le premier et le deuxième étage, ainsi que la terrasse. Le corps principal du “pont” se trouve au deuxième étage et abrite une cafétéria et un bar-librairie. Les bibliothèques, composées de panneaux de bambou laminé incurvés, s’inspirent également des plantations de thé et sont dotées de petites tables qui organisent l’espace en plusieurs sections afn de permettre aux visiteurs de profter de la vue tout en lisant et en savourant un café.
La maison traditionnelle, rénovée avec du bois et des fnitions en terre battue pour mieux s’adapter au site et reliée au bâtiment principal, accueille la salle à manger, avec un espace en plein air, des salles privées, un salon de thé, une salle pour jouer aux échecs et aux cartes. La parcelle B abrite un système qui intègre les fonctions de loisirs et de détente du complexe grâce à un ensemble de panneaux vidéo motorisés, orientables et coulissants qui confèrent un haut degré de fexibilité à cet espace.
Mario Pisani
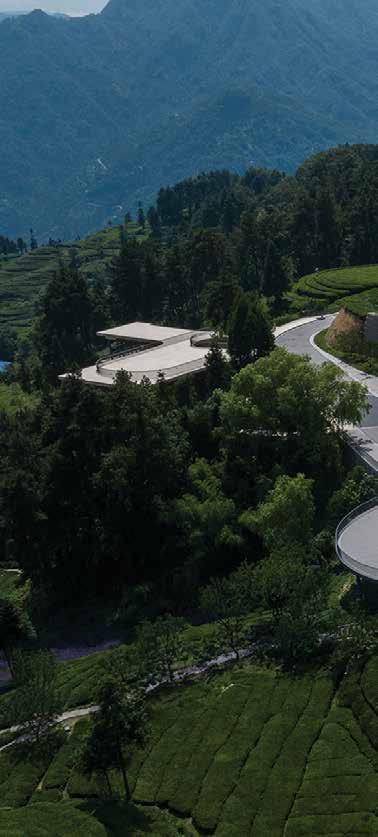
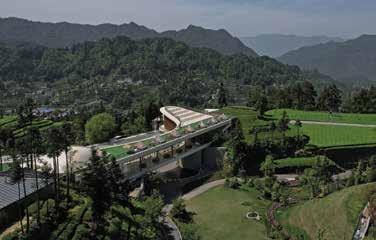
l’AI 177 40
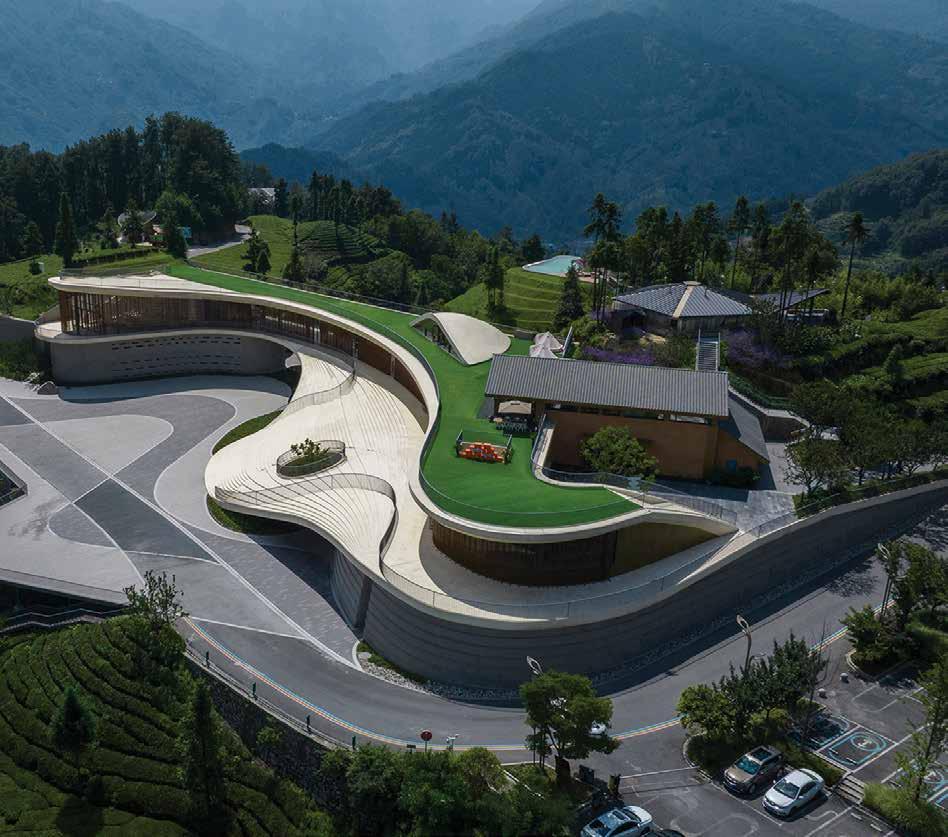

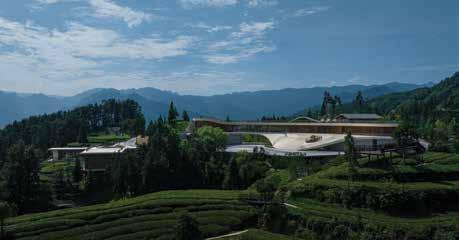
l’AI 177 41
Nineteen kilometres from the Three Gorges Dam in Dengcun, China, in the city of Yichang in the Hubei Province, the resort is located in a tourist destination surrounded by magnifcent tea plantations and plenty of environmental resources. Here, in addition to the launching of a plan for Sanxia Tea Town, an experiment is underway on a cluster of high-quality conscientious tourism facilities including outdoor exploration, pastoral practice, forest therapy and luxury holidaying. 5,000 m2 of multifunctional space accommodates a reception, catering, a sales outlet for cultural/creative products, exhibitions, an auditorium for hosting shows, and coworking spaces, i.e. all the cultural and tourism services offered by Tea Valley. The architects used an open space out in the tea felds to set out the structures in a continuous but fragmented manner, integrating the architecture into the landscape and surrounding natural setting to create a balance between iconic identity and functionality.
After a careful study of the site, the team chose plots A and B on either side of the road to locate the exhibition centre. Two small 7-metre-high hills have been “grown” on the frst plot overlooking the tea felds and mountains in the distance on a fat space adjacent to a winding mountain road. To the north of the area there is also a small, deep valley where a house with earthen walls and grey tiles stands. There is very little fat land here, so the square in front of the hill serves a valuable purpose extending up to the ridge in the form of a bridge building ftting in with the height and contours of the hill itself. The south side is shaped like a winding arc and is connected to traditional housing. It offers an extensive view of the tea feld landscape. The north side draws on straight lines to reinforce the structure of the bridge set amidst the hills. Below the bridge a square hosts gatherings and tourist activities.
Plot B, close to the square, affords fantastic views thanks to the notable height difference with two “panoramic windows” framing the felds and fush roofng enhancing the terrace. The surrounding scenery is the main feature of the project with a pedestrian path winding across fat land and extending upwards along various types of steps offering multidimensional
experiences as if you were immersed in the felds. The path traverses the architectural complex to enhance a sense of openness thanks to transparent façades and entrances at different heights and directions. It extends in a circular direction like a Moebius ring that emphasises the layout of the various internal functions. Large undulating tiers of steps evoke tea felds, connect to the square in a symbolic embrace to welcome tourists, and also serve as a natural backdrop for activities in the square.
There is a recreational space at the top. The reception centre is set below and is designed in a curved shape to create a courtyard with tea trees at the main entrance where the internal functions are set in islands and LED screens on the walls serve the various activities going on.
The curve of the building extends towards the eastern and western wings through an external corridor, continuing in gentle steps that enclose a small courtyard accommodating a traditional local house. From there, visitors can climb up to the roof terrace.
The western building is characterised by a raised roof that again forms steps and a small square overlooking the landscape to the north. In the centre, spiral staircases and lifts shunt traffc, vertically connecting together the frst foor, second foor and terrace.
The main section of the “bridge” is on the second foor and serves as a coffee/book bar. The bookcases, made of curved laminated bamboo panels, are also inspired by tea felds and there are small matching tables setting out the space into different areas to allow visitors to enjoy the view while reading or sipping coffee.
The traditional house, refurbished with wood and rammedearth fnishes that match the location and also connected to the main building, houses the dining room complete with its own outdoor space, private rooms, a tea room, chess room and card room. Plot B houses a system that supports the complex’s leisure and entertainment facilities with the help of rotating and sliding video panels making the room extremely fexible.
Mario Pisani
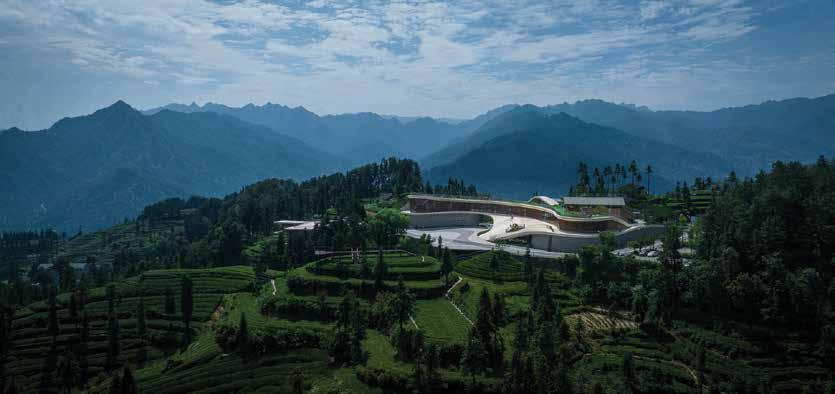
l’AI 177 42

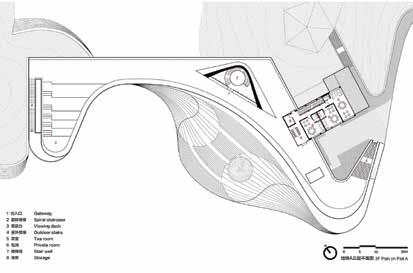
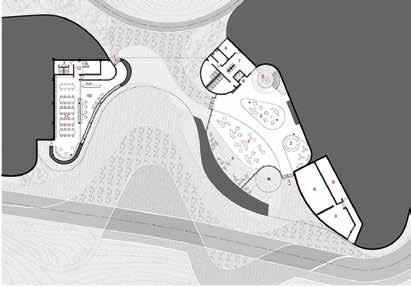

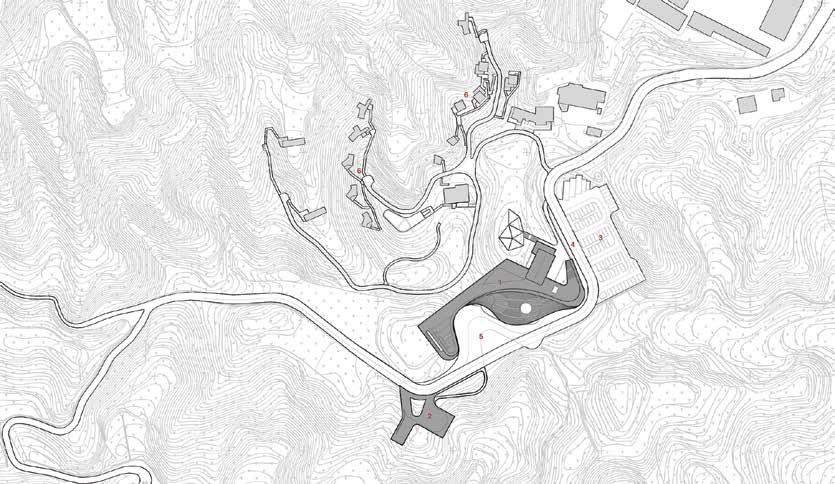
l’AI 177 43 1 Gateway 2 Spiral staircase 3 Viewing desk 4 Outdoor stair 5 Tea room 6 Private room 7 Stair well 8 Storage Plot A – 3nd floor plan N 10 20m 0 1 Main entrance 2 Reception 3 Performance auditorium 4 Stage 5 Dressing room 6 Multi-function hall 7 Viewing deck 8 Bathroom 9 Storage Plot B – plan N 5 10m 0 9 Bathroom 10 Storage 11 Outdoor stair 12 Recreation 13 Tea/Meeting 14 Restaurant 15 Kitchen 16 Private room 17 Courtyard 1 Book bar entrance 2 Restaurant entrance 3 Cultural & creative products 4 Reception 5 Spiral staircase 6 Elevator hall 7 Cafe 8 Stair well Plot A – 2nd floor plan N 10 20m 0 1 Main entrance 2 Lounge 3 Reception 4 Interior greenery 5 Spiral staircase 6 Elevator hall 7 Bathroom 8 Storage 9 Equipment room 10 Work & Leisure 11 Coworking 12 Stair well 13 Offce 14 Courtyard Plot A – 1st floor plan N 10 20m 0 1 Plot A 2 Plot B 3 Parking lot 4 Road 5 Square 6 Mountain&Cloud Cabin Maste plan N 50 100m 0




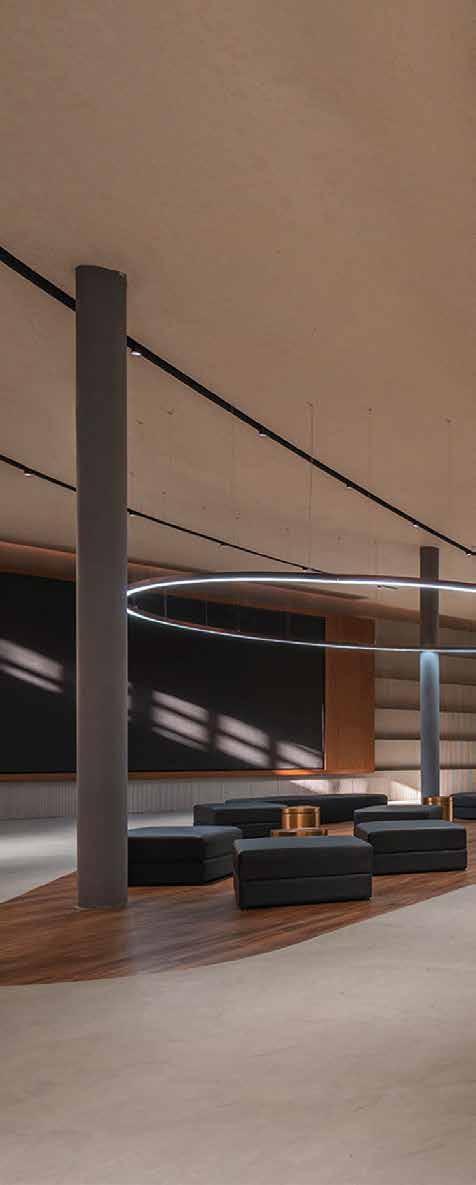
l’AI 177 44

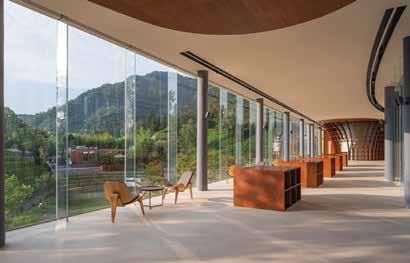
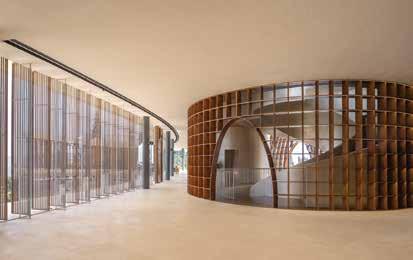

Clients: Hubei Culture & Tourism Group/ Hubei Yunhua Rural Cultural Tourism Development
Project: Archstudio (www.archstudio.cn)
Lead Architects: Wenqiang Han, Xiaoming Li
Design Team: Zhao Jiang, Tonghui Wang, Chong Cao, Chenhan Wen
Collaborators: Wuhan Light Industry Architectural Design, The Architectural Design & Research Institute of Zhejiang University (UAD)
Engineering: Hubei Metallurgical Construction, Hubei Guangsheng Construction Group
Landscape: Shanghai Gardens (Group)

l’AI 177 46
Photo: ©Weiqi Jin
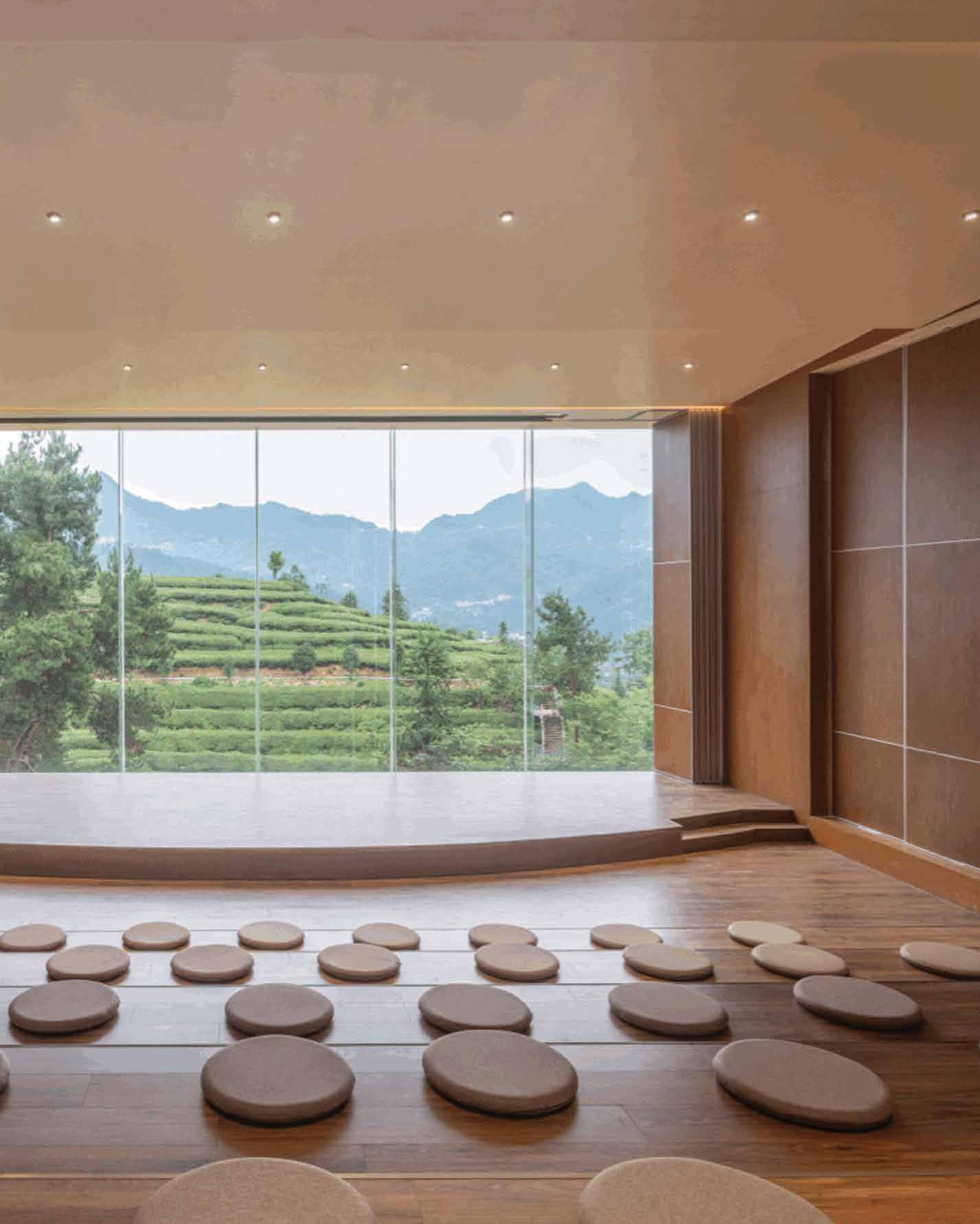
Bâtiment d’Enseignement Mutualisé
Paris-Saclay, France
Fruit d’un projet ambitieux et collectif, le Bâtiment d’Enseignement Mutualisé (BEM) permet d’accueillir les enseignements de 7 Écoles d’ingénieurs : l’École polytechnique, AgroParisTech, l’Institut Mines-Télécom (Télécom Paris, Télécom SudParis), ENSTA Paris, l’ENSAE Paris, et de l’Institut d’Optique Graduate School.
Cette oeuvre architecturale à l’identité forte offre un cadre de travail et d’étude unique venant renforcer l’attractivité de leur campus. Fort de sa silhouette singulière, le bâtiment d’une surface de 9 142 m² (SdP) se laisse envahir par la végétation du parc linéaire voisin. L’infrastructure en béton coulé sur site (sous-sol) s’organise autour d’un vaste atrium de 1000 m², ouvert sur 4 niveaux (rdc + 3 étages), permettant de desservir l’ensemble des salles de classe.
Très généreux, ce volume fuide laisse place aux rencontres et aux échanges entre étudiants, chercheurs, enseignants et invités. Les réseaux de passerelles, d’escaliers intérieurs et de larges gradins en bois offrent de nombreux espaces informels, support de rencontres et d’échanges qui multiplient les opportunités d’interaction et de décloisonnement.
Sou Fujimoto
Nicolas Laisné
Manal Rachdi (OXO architectes)
Dimitri Roussel (DREAM)
La grande façade transparente et l’origami en acier et en aluminium (101 m de long + retours) s’ouvrent à l’ouest sur le parc, vaste espace public couvert de pelouses et en partie arboré.
Du grand rez-de-chaussée sous les arbres (9 m de haut), aux étages dont les plateaux (env. 1 900 m² par niveau) ajourés sont reliés par des escaliers, le bâtiment devient support d’exploration et offre différents itinéraires pour se rendre aux salles de classe et aux amphithéâtres. On ne se croise plus dans de simples couloirs, mais dans un vaste espace arboré baigné de lumière douce aux vues surprenantes et changeantes. Le bâtiment a une capacité d’accueil de 1 470 étudiants et propose le grand amphithéâtre de 250 places et trois amphithéâtres de 80 places au RDC. A ces amphithéâtres s’ajoute une cinquantaine de salles de classe réparties sur les trois étages ; mais aussi des espaces pédagogiques innovants, des salles de télé-enseignement, de visioconférence, des espaces de travail collaboratifs et des salles projets pour une offre pédagogique centrée sur l’interactivité et les outils numériques. Au regard des conditions climatiques, les ambiances extérieures se sont retranscrites en température sensorielle. Ainsi, grâce à l’ouverture et à la fermeture automatiques d’ouvrants en façade (servant également pour le désenfumage naturel du hall), la ventilation est naturelle et permet d’aérer et de rafraîchir le large volume du hall. Venant jouer un rôle de tampon thermique pour les salles de classe, le hall favorise la gestion des températures globales. En effet, la conception du bâtiment est pensée dans la volonté de n’avoir pas recours aux systèmes de climatisation, excepté pour les amphithéâtres au confort hygrothermique particulier.
Les ventelles de façade s’ouvrent sur la base d’une sonde d’humidité et de température. Le grand volume de l’atrium se développe derrière une façade vitrée côté ouest largement protégée par le débord de la toiture origami en brise-soleil. Le jeu d’entrecroisement des passerelles et escaliers constituent des masques solaires permettant de protéger le volume intérieur. La conception du bâtiment et la chappe chauffante de l’atrium permettent de réduire le recours aux radiateurs prévus dans les salles de classe, nécessaires uniquement en appoint quelques lundis matin en hiver.
l’AI 177 48
Origami

Level 3
Informal amphitheater
Level 2
Classrooms
Outside staircases, open to nature
Bridges connecting laboratories
informal working places
Level 1
New teaching methods (distance learning, videoconferencing, etc.)
Ground foor
Hall and cafeteria
250-seat amphitheater
Outside staircases, open to nature
Future Green
Axonometric diagram
Frutto di un progetto ambizioso e collettivo, il Bâtiment d’Enseignement Mutualisé (BEM) accoglie gli insegnamenti di 7 scuole di ingegneria: École Polytechnique, AgroParisTech, Institut Mines-Télécom (Télécom Paris, Télécom SudParis), ENSTA Paris, ENSAE Paris e l’Institut d’Optique Graduate School.
Questa opera architettonica dalla forte identità offre un ambiente di lavoro e di studio unico che rafforza l’attrattiva del campus. Con la sua silhouette unica, l’edifcio con una superfcie di 9.142 m² (piano) si lascia invadere dalla vegetazione del vicino parco lineare. L’infrastruttura in calcestruzzo gettato in opera (seminterrato) è organizzata attorno a un vasto atrio di 1.000 m2, aperto su 4 livelli (piano terra + 3 piani), che serve tutte le aule. Molto generoso, questo volume fuido lascia spazio agli incontri e agli scambi tra studenti, ricercatori, docenti e ospiti. Le reti di passerelle, scale interne e grandi stand in legno offrono numerosi spazi informali, supporto per incontri e scambi che aumentano le occasioni di interazione e abbattono le barriere.
La grande facciata trasparente e gli origami in acciaio e alluminio (lunghezza 101 m + piegature) si aprono a ovest sul parco, un vasto spazio pubblico ricoperto da prati e in parte alberato.
Dal grande piano terra sotto gli alberi (9 m di altezza), ai piani le cui piattaforme traforate (circa 1.900 m2 per livello) sono collegate da scale, l’edifcio diventa un supporto per l’esplorazione e offre diversi percorsi verso le aule. Non ci si incontra in semplici corridoi, ma in un vasto spazio boscoso inondato di luce soffusa con panorami sorprendenti e mutevoli
L’edifcio ha una capienza di 1.470 studenti e offre un grande anfteatro da 250 posti e tre anfteatri da 80 posti al piano terra. Oltre a questi, ci sono una cinquantina di aule distribuite sui tre piani; ma anche spazi didattici innovativi, aule per didattica a distanza e videoconferenze, spazi di lavoro collaborativo e project room per un’offerta formativa focalizzata sull’interattività e sugli strumenti digitali.
Considerando le condizioni climatiche, le atmosfere esterne sono state trascritte in temperatura sensoriale. Così, grazie all’apertura e chiusura automatica delle aperture sulla facciata (utilizzate anche per l’estrazione naturale dei fumi dall’atrio), la ventilazione è naturale e permette di ventilare e rinfrescare l’ampio volume dell’atrio. Svolgendo il ruolo di cuscinetto termico per le aule, l’atrio favorisce la gestione complessiva della temperatura. Il progetto dell’edifcio, infatti, è pensato con l’obiettivo di non dover utilizzare impianti di climatizzazione, a eccezione degli anfteatri con particolare confort igrotermico. Le lamelle della facciata si aprono in base a una sonda di umidità e temperatura. Il grande volume dell’atrio si sviluppa dietro una facciata vetrata sul lato ovest in gran parte protetta dallo sbalzo del tetto parasole origami. L’intreccio delle passerelle e delle scale costituisce una sorta di schermo solare a protezione del volume interno. La progettazione dell’edifcio e il massetto riscaldato nell’atrio consentono di ridurre l’uso dei radiatori nelle aule, necessari solo come riserva in alcuni lunedì mattina d’inverno.

l’AI 177 50

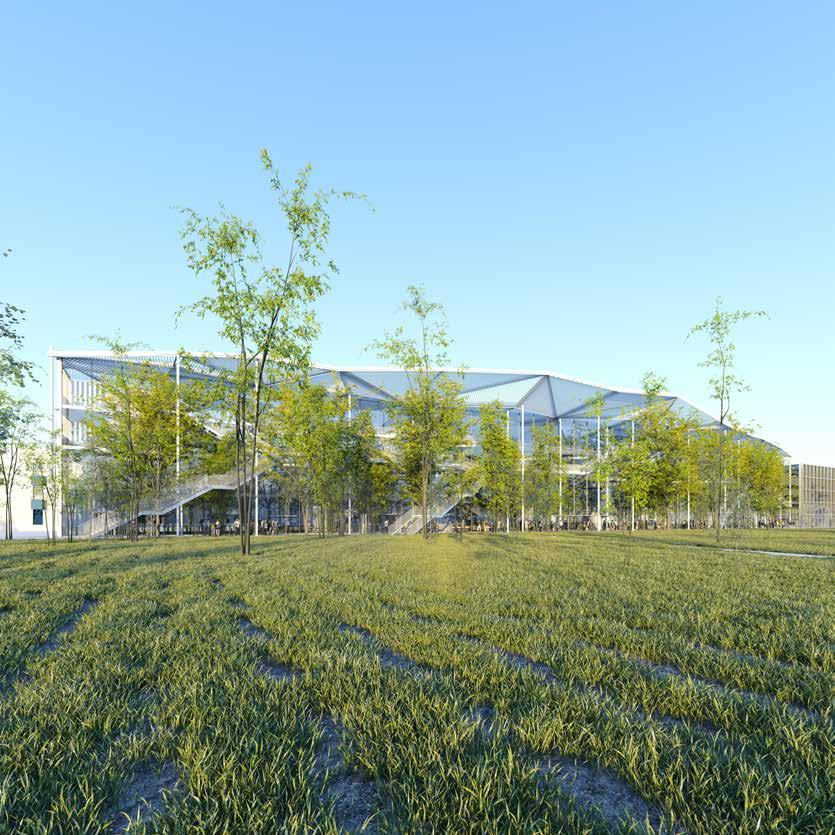
51
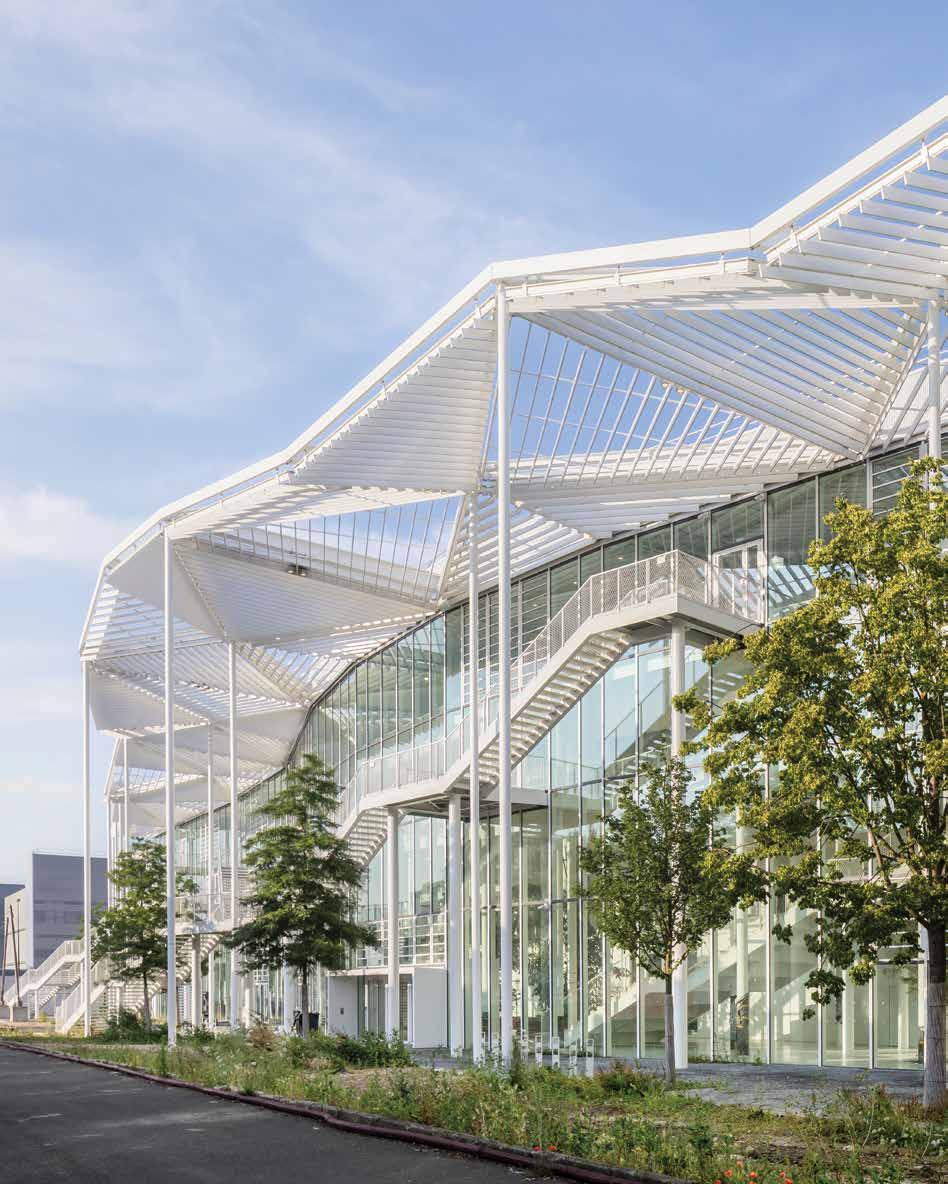
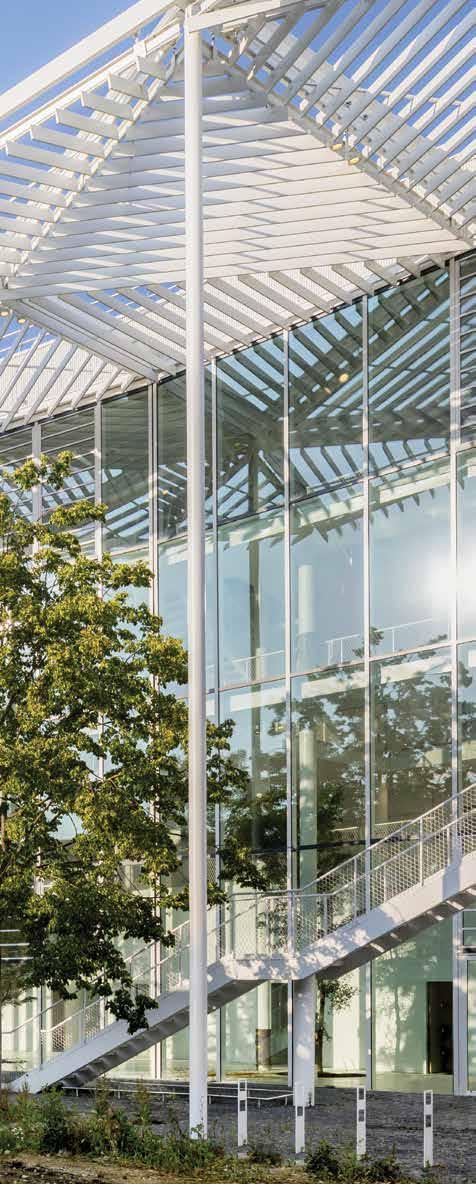
The result of an ambitious and collective project, the Bâtiment d’Enseignement Mutualisé (BEM) welcomes the teachings of 7 engineering schools: École Polytechnique, AgroParisTech, Institut Mines-Télécom (Télécom Paris, Télécom SudParis), ENSTA Paris, ENSAE Paris and Institut d’Optique Graduate School
This highly distinctive architectural design offers a unique work/study environment that makes the campus an even more appealing location. With its unique silhouette, the 9,142 m² (floor area) building is invaded by vegetation from the nearby park.
The in-situ concrete infrastructure (basement) is set around a vast 1,000 m 2 atrium, open on 4 levels (ground floor + 3 floors), which serves all the teaching rooms. This extremely generous structure also has room for holding meetings and exchanges between students, researchers, lecturers and guests. The networks of walkways, internal staircases and large wooden stands provide numerous informal spaces for supporting meetings and exchanges that provide even more opportunities for interaction and help break down barriers. The large transparent façade and the steel and aluminium origami structures (101 m long + folds) open up to a park on the west side, a vast public space covered with lawns and partly planted with trees.
From the large ground floor under the trees (9 m high) to the various floors whose perforated platforms (about 1,900m 2 per level) are connected by stairs, the building is open to be explored and has various different pathways to the teaching rooms.
Interaction does not take place in simple corridors, it happens in a vast wooded space bathed in soft light with surprising, constantly changing views.
The building can accommodate 1,470 students and has a large 250-seat amphitheatre and three 80-seat amphitheatres on the ground floor. In addition to these, there are about fifty teaching rooms spread over the three floors; there are also innovative teaching facilities, rooms for distance learning and videoconferencing, collaborative work spaces and project room to provide education focused on interactivity and digital tools.
Considering the weather conditions, the outside climate has been transcribed into sensory temperature. So, thanks to the automatic opening/closing of the apertures on the façade (also used for the natural extraction of fumes from the atrium), ventilation is natural to enable the large lobby to be suitably ventilated and cooled. By acting as a thermal buffer for the teaching rooms, the lobby aids overall temperature management. The building is designed not to require air-conditioning systems, with the exception of the amphitheatres which are particularly comfortable from a hygrothermal perspective.
The slats on the façade are controlled by a humidity and temperature sensor. The large lobby is set behind a glazed façade on the west side largely protected by the overhang of an Origami-style sunroof.
The interweaving of walkways and stairs forms a kind of sunscreen protecting the interiors. The building design and heated screed in the lobby mean the radiators in the teaching rooms are only needed to prove a reserve energy supply on certain Monday mornings in winter.
l’AI 177 53
A building that encourages interactivity and innovative teaching methods, bathed in soft light and vegetation
Share learning experiences and extend knowledge in a large atrium open to nature
Under one roof, 6 higher education establishments from the Université Paris-Saclay are coming together












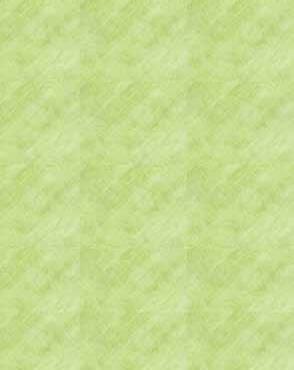






MOA : École Polytechnique, Institut Mines-Télécom (Télécom Paris & Télécom Sud Paris), ENSTA Paris, ENSAE Paris, AgroParisTech, Institut
Sou Fujimoto Architects (representative, www.sou-fujimoto.fr) | Nicolas Laisné architectes (www.nicolaslaisne.com), Manal Rachdi/OXO
Sou Fujimoto, Marie de France, Adrien de Lassence
Volker Grage, Esther Lotz, François Vaugoyeau Louis Bauchet, Mirrela Verdes Montenegro,
Marcello Galiotto, Nadine de Ripainsel, Manal Rachdi, Traian Bompa, Helena Frigola, Irene Bargués, Nicolas Laisné, Dimitri Roussel, Margaux Desombre EGIS Bâtiment Alain Collet, Guillaume Delorme, Laurent Rami, Mario Figueiredo, Jean-Jacques Tsobnang, Alexandre Kirsz, Houssein Karaki, Ricardo Lopez, Nawfal Alami; Franck Boutté Consultants (environment), Jean-Paul Lamoureux Acoustique, Thomas Jourdan, MOZ Paysage – Ewen Le Rouic, Céline YamatoLes Eclaireurs (lighting concept) Lucas Goy/Studio Briand & Berthereau (graphics). ML01 covered clots : NGE (main works) & Fayat Metal dont ACML (Façade), Bardot (structure métal), Castel Alu (aluminium); ML02 Exterior: Conserto (VRD) & Artopia (green spaces); ML03 architectural lots : Roux-Freres (carpentry) Loison (metal works), Vallee (foors, ceilings) JOBIN (plaster); ML04 CVC PL: Electrofuid ; ML05 Electricity CFA-CFO: Equans (ex






















ENSAE FUTUR GREEN PLACE PLACE
Master plan


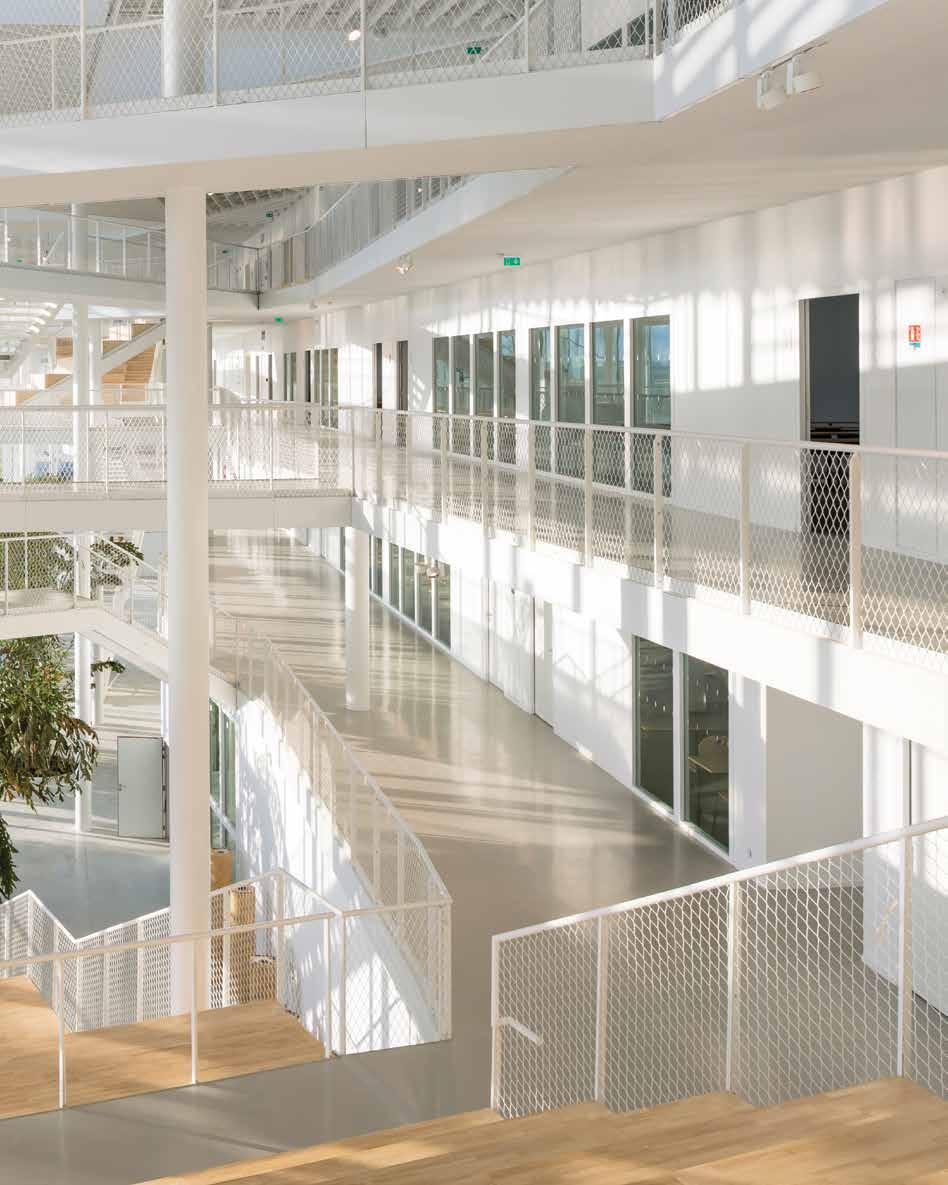


Le projet naît de sa mise en œuvre dans l’environnement. Le bâtiment présente une géométrie très précise qui s’écarte du concept de compact architecture. Ce choix, allié aux faibles proportions de la construction, permet d’augmenter le périmètre de contact de l’habitation avec l’extérieur, créant ainsi une série de cours qui semble illimitée. Cette géométrie contourne les grands arbres existants et englobe les nouvelles variétés plantées sur place. Son architecture est conçue en fonction du jardin, afn de créer une expérience de vie homogène. Le projet s’adapte à la topographie comme un terrassement, rappelant les montées vers certaines chapelles. Il s’agit d’un système intégré qui pourrait être étendu, comme l’exigeait le programme de cette résidence. Le projet principal est divisé en trois étages. L’étage du dessus abrite les espaces de nuit, orientés de manière à voir la mer au-dessus de la cime des arbres. Depuis cet étage, un accès au toit situé au rez-de-chaussée permet de profter du paysage comme d’un belvédère. Structurellement, il fonctionne comme un pont entre le garage, qui “s’approche” de la limite du terrain, et le centre de communication, créant un portique ombragé qui invite à entrer. Il s’agit d’une pièce fermée don-
nant sur la rue, ce qui permet de préserver le caractère privé de l’ensemble.
Les espaces de service de cet étage sont éclairés par une lumière zénithale qui apporte une certaine identité au centre de communication et au couloir.
Le rez-de-chaussée se ferme au sud-ouest et s’ouvre sur la mer, accueillant une résidence avec un programme complet, offrant des fonctions autonomes.
L’étage du dessous, en sous-sol, abrite des services auxiliaires, le bassin de la piscine, des équipements et un espace multifonctionnel.
Le projet est conçu selon une géométrie très précise d’éléments droits reliés par un léger rayon de courbure. Selon Philipp Jodidio : “La Sabater House présente une dichotomie intrigante : une maison blanche, essentiellement minimaliste, dont l’agencement et la mise en œuvre l’intègrent beaucoup plus dans son environnement qu’on ne pourrait le penser. La combinaison des infuences de la modernité d’Álvaro Siza et des formes sculpturales d’Andreu Alfaro permet d’expliquer comment la Sabater House parvient à être à la fois géométrique et organique.”
Sabater House
Alicante, Spain
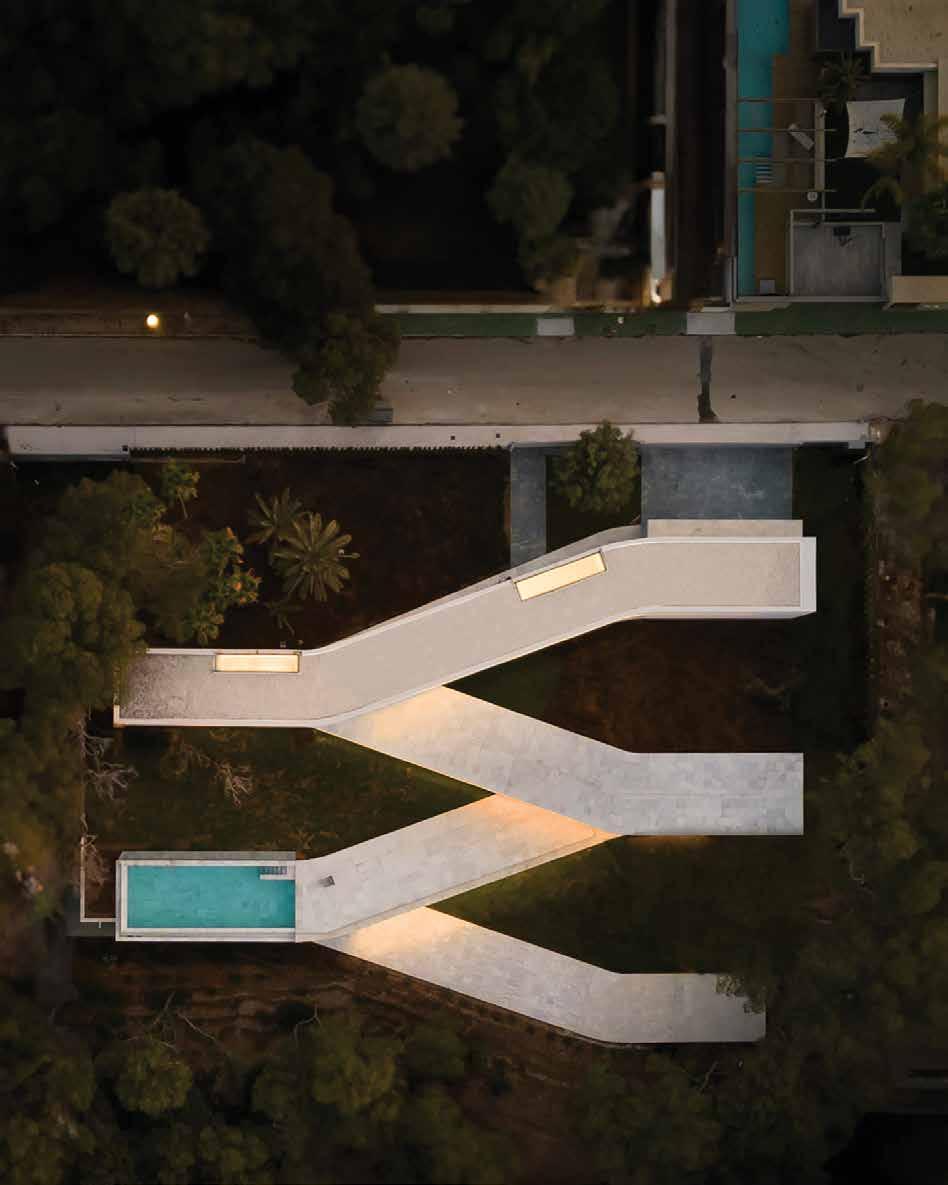
Fran
Silvestre Arquitectos
Il progetto nasce dalla sua implementazione nell’ambiente. L’edifcio si sviluppa attraverso una geometria molto chiara, discostandosi dal concetto di architettura compatta. Questa strategia, unita alle proporzioni snelle della costruzione, consente di aumentare il perimetro del contatto dell’abitazione con l’esterno, creando un sistema di cortili che sembra illimitato.
Questa geometria si muove attorno ai grandi alberi esistenti e abbraccia nuovi esemplari piantati in loco.
L’architettura è progettata attraverso il giardino, mirando a un’esperienza di vita unifcata. Il progetto si adatta alla topografa come un terrazzamento, ricordando le salite di alcune cappelle. È un sistema aggregato che potrebbe essere ampliato, come richiesto dal programma di questa residenza. Il programma principale è diviso in tre piani. Quello superiore ospita la zona notte, orientata verso il mare al di sopra del limite del bosco. Da questo piano, un accesso al tetto del piano terra permette di godere del paesaggio come un belvedere. Strutturalmente funziona come un ponte tra il garage, che “si avvicina” al confne del lotto, e il nucleo di comunicazione, creando un portico ombreggiato che invita all’ingresso. È una sezione chiusa rivolta verso la strada, che garantisce privacy all’insieme. Le aree di servizio di questo piano sono illuminate da luce zenitale, che conferisce identità al nucleo comunicativo e al corridoio.
Il piano terra si chiude a sud-ovest e si apre verso il mare, ospitando una residenza dal programma completo, che consente funzionalità autonome.
Il piano inferiore, interrato, ospita gli usi ausiliari, la vasca della piscina, i servizi e uno spazio multifunzionale. Il progetto è concepito con una geometria molto chiara di elementi rettilinei collegati da un delicato raggio di curvatura, e, nelle parole di Philipp Jodidio: “Sabater House presenta una dicotomia intrigante: una casa bianca, essenzialmente minimalista, con un layout e una realizzazione che la integrano nell’ambiente circostante molto più di quanto ci si potrebbe aspettare. La combinazione delle infuenze della modernità di Álvaro Siza e delle forme scultoree di Andreu Alfaro aiuta a spiegare come Sabater House riesca a essere allo stesso tempo geometrica e organica”.
l’AI 177 60
Ground floor plan
plan
Upper floor plan
Downstairs
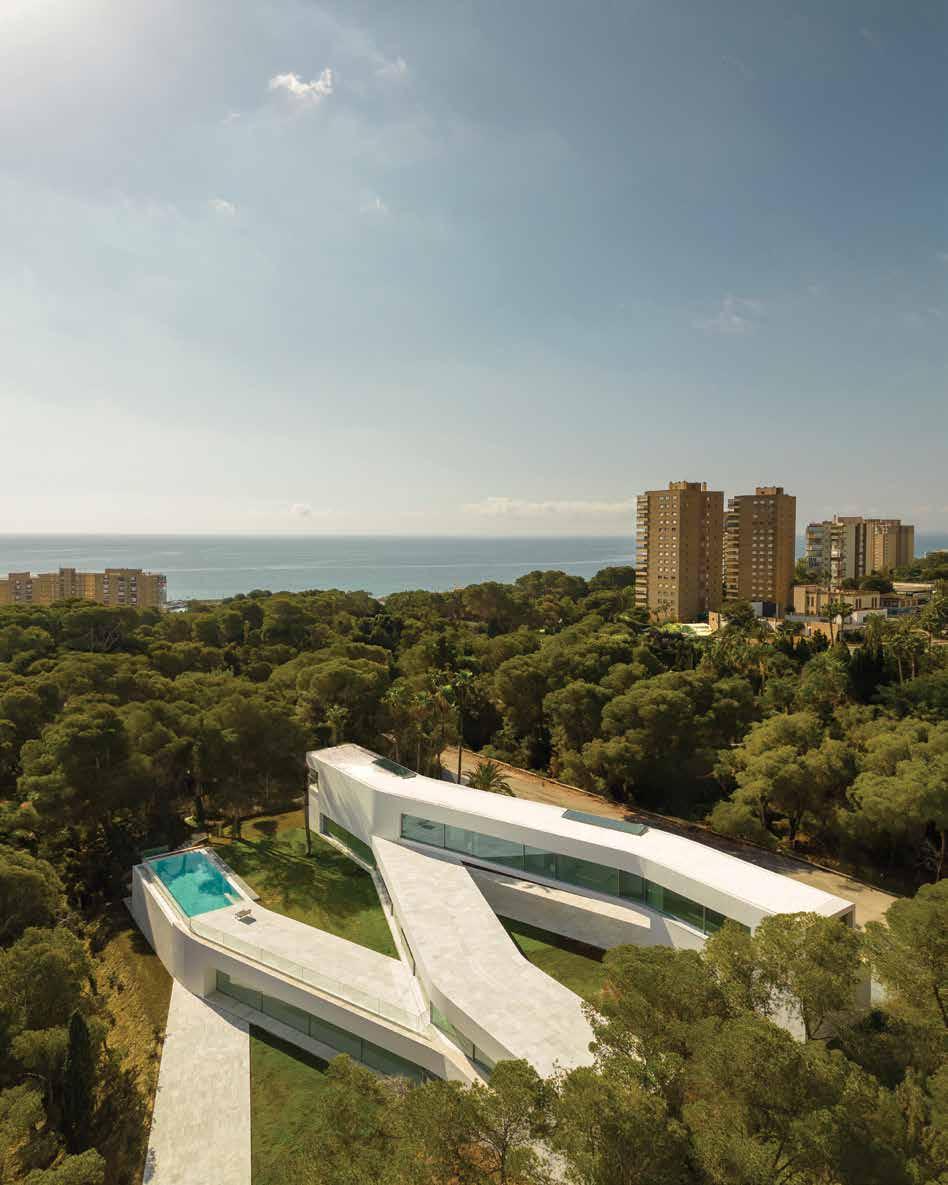
The project arises from its implementation in the environment. The building unfolds through a very clear geometry, deviating from the concept of compact architecture. This strategy, combined with the slim proportion of the construction, allows for an increased perimeter of the dwelling’s contact with the exterior, creating a system of courtyards that seems limitless.
This geometry navigates around existing large trees and embraces new specimens planted on-site. The architecture is designed between the garden, aiming for a unifed living experience. The project adapts to the topography like a terracing, reminiscent of the ascents of some chapels. It’s an aggregated system that could be expanded, as it was required by the program of this residence. The main program is divided into three foors. The upper one hosts the nighttime area, oriented to overlook the sea above the tree line. From this foor, an access to the roof of the ground foor allows to enjoy the landscape as a belvedere.
Structurally, it functions as a bridge between the garage, which “approaches” the plot boundary, and the communication core, creating a shaded portico inviting entry. It’s a closed piece facing the street, providing privacy to the ensemble.
The service areas on this foor are illuminated by zenithal light, providing identity to the communication core and the hallway. The ground foor closes to the southwest and opens to the sea, hosting a residence with a complete program, allowing autonomous functionality. The lower foor, below ground level, accommodates auxiliary uses, the pool basin, facilities and a multifunctional space.
The project is designed with a very clear geometry of straight elements connected by a gentle curvature radius, achieving, in the words of Philipp Jodidio:
“Sabater House exhibits an intriguing dichotomy: a white house, essentially minimalist, with a layout and implementation that integrates it much more into its surroundings than one might expect. The combination of infuences from the modernity of Álvaro Siza and the sculptural forms of Andreu Alfaro helps explain how Sabater House manages to be simultaneously geometric and organic.”

l’AI 177 62



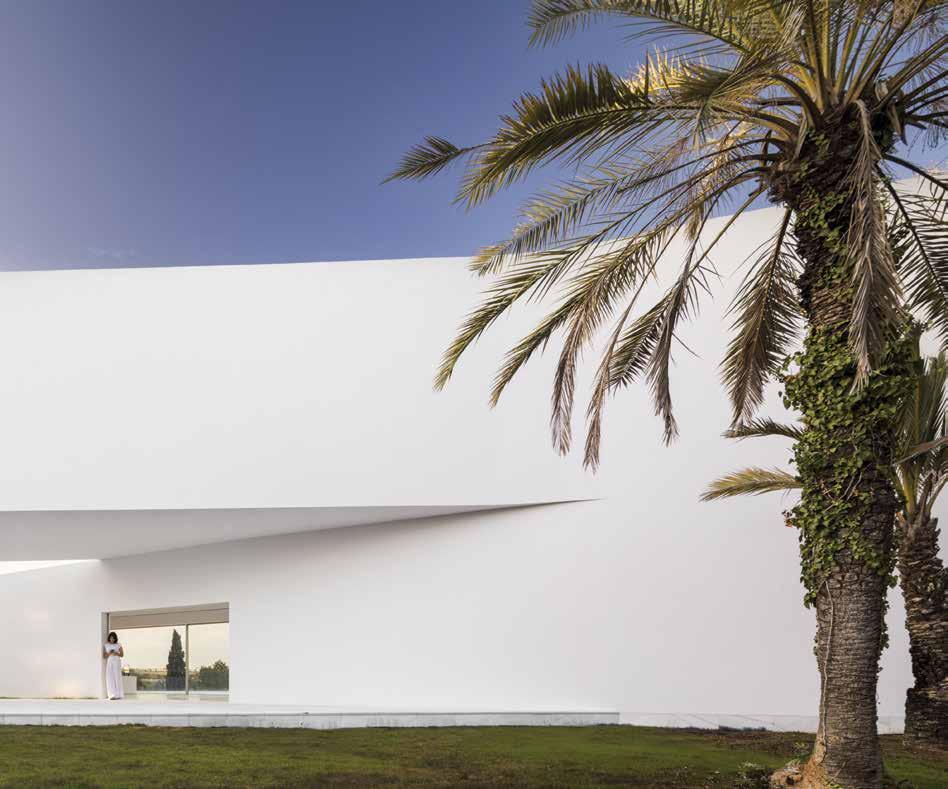

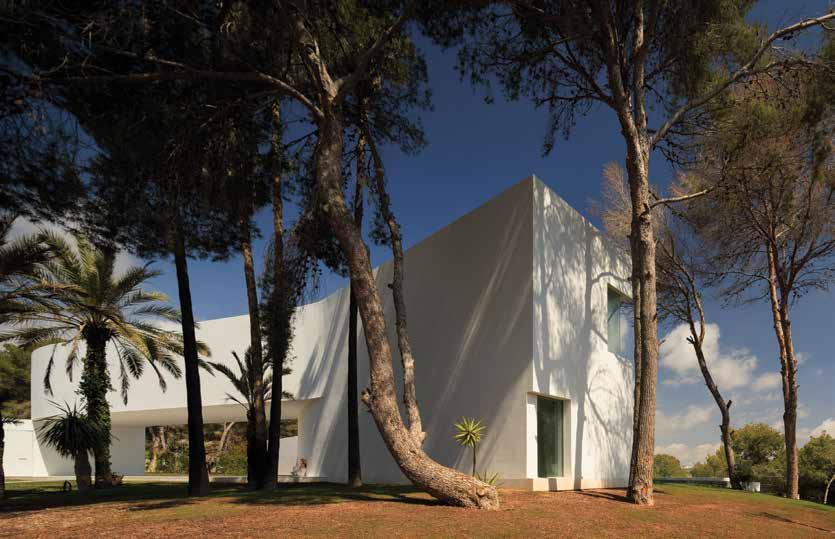

l’AI 177 66

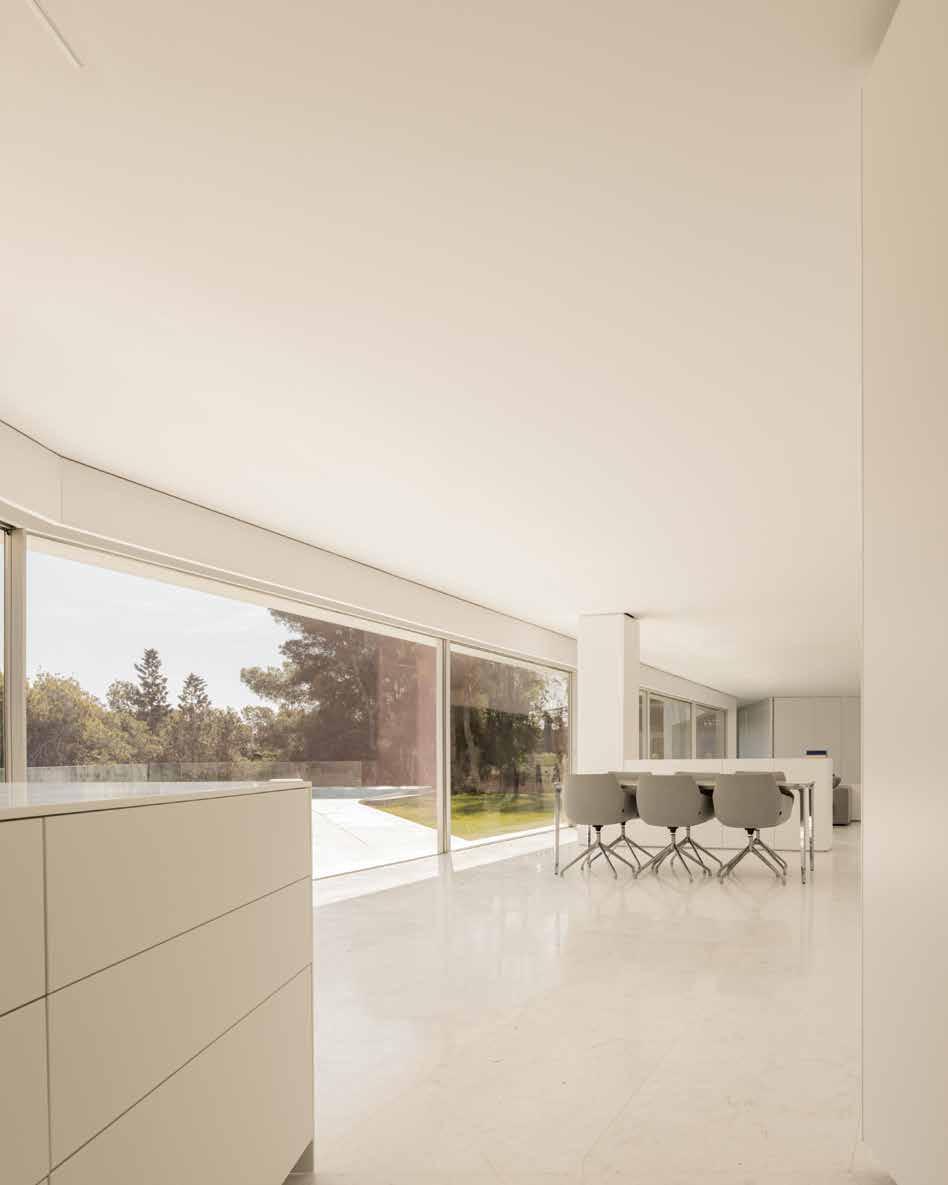

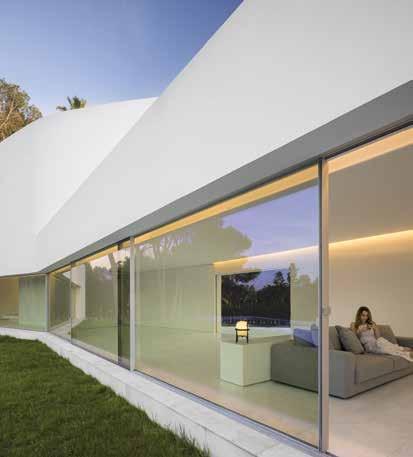

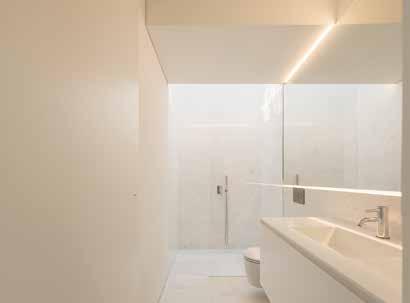
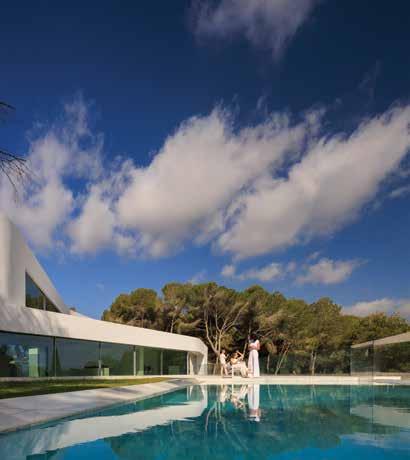

l’AI 177 70

Project: Fran Silvestre Arquitectos (fransilvestrearquitectos.com)
Principals in Charge: Fran Silvestre, Estefanía Soriano
Interior Design: Alfaro Hofmann
Building Engineer Consultants: Vicente Ramos | Technical Architect of the Project Structural Engineers: Estructuras Singulares
General Contractor: Construcciones Sola Collaborators: María Masià, Pablo Camarasa, Ricardo Candela, Sevak Asatrián, Carlos Lucas, José María Ibañez (Business developer CCG y México), Andrea Baldo, Paloma Feng, Paco Chinesta, Javi Herrero, Gino Brollo, Angelo Brollo, Paco Chinesta, Anna Alfanjarín, Laura Bueno, Toni Cremades, David Cirocchi, Gabriela Schinzel, Nuria Doménech, Andrea Raga, Olga Martín, Víctor González, Pepe Llop, Alberto Bianchi, Lucía Domingo, Alejandro Pascual, Pablo Simò, Juana Hecker, Ana de Pablo (Financial & Administration Dept. Director), Sara Atienza (Marketing & PR Dept. Director), Valeria Fernandini (Financial Department), Sandra Mazcuñán (Management Department), Kateryna Spuziak (Marketing Department), Julián Garcia (Graphic Designer)
Photo: Fernando Guerra
l’AI 177 71
The Spiral New York City, USA
BIG-Bjarke Ingels Group

Le Spiral présente une série d’espaces à double altitude qui peuvent être interconnectés. Les occupants de divers étages peuvent interagir entre eux dans un ruban d’atriums et de terrasses
Lo Spiral vanta una serie di spazi a doppia altezza che possono essere interconnessi. Gli occupanti dei diversi piani possono interagire tra loro in un vivace nastro di atri e terrazze
The Spiral boasts a string of double height spaces that can be interconnected. Occupants on different foors are able to interact with each other in a lively ribbon of atria and terraces
l’AI 177 72
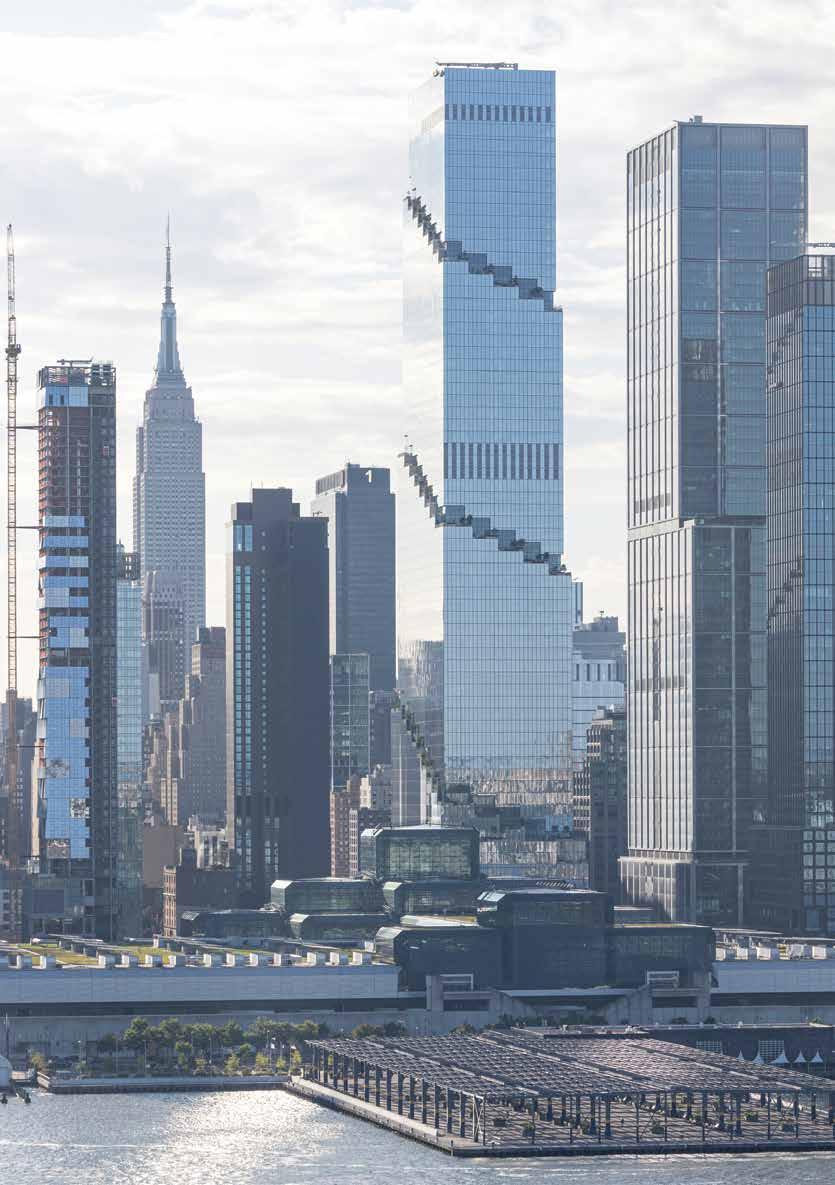
Récompensée par le prix du Meilleur Bâtiment de Grande
Hauteur au monde dans sa catégorie par le Council on Tall Buildings and Urban Habitat, la tour de bureaux The Spiral prolonge visuellement le paysage du parc High Line voisin jusqu’à l’extérieur et autour, en permettant d’accéder à des terrasses extérieures végétalisées depuis chacun de ses 66 étages.
Développée par Tishman Speyer et construite par Turner, The Spiral a offciellement ouvert ses portes à de grandes entreprises telles que Pfzer, Debevoise & Plimpton, Turner Construction et HSBC, pour n’en citer que quelques-unes. Située sur la West 34th Street, entre l’Hudson boulevard et la 10th Avenue, The Spiral est à proximité de la High Line surélevée et du parc Bella Abzug, du côté ouest de Manhattan.
Cette tour de bureaux, conçue par BIG en collaboration avec Adamson Associates et la société d’ingénierie des structures
Au niveau de la rue, la tour attire le regard vers le haut jusqu’au ruban de végétation qui prolonge la High Line au-delà de la West 34th Street jusqu’à l’horizon de Manhattan. Rappelant un jardin d’hiver, la façade vitrée de la tour offre aux passants un aperçu de son hall d’entrée spacieux et lumineux, agrémenté d’œuvres d’art du studio néerlandais DRIFT et d’une végétation luxuriante, auquel on peut accéder par les entrées donnant sur l’Hudson boulevard et sur la 10th Avenue. En hommage au quartier où se dresse le gratte-ciel, le hall d’entrée de The Spiral intègre sept métaux différents qui évoquent l’histoire industrielle de la région, avec des panneaux de sol ayant les dimensions exactes des plaques de béton préfabriquées qui traversent la High Line.

Level 55
WSP Cantor Seinuk, compte 66 étages, une superfcie de 260128 mètres carrés et atteint une hauteur de 314,40 mètres.
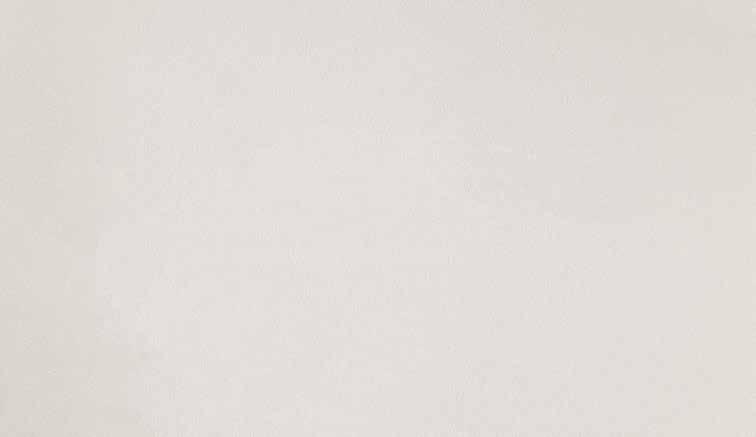




Dal livello della strada, la torre attira lo sguardo verso il
Street e nello skyline di Manhattan. Ricordando un giardino d’inverno, la facciata in pannelli di vetro della torre offre ai passanti una vista sulla luminosa e spaziosa hall dell’edificio, adornata con opere d’arte dello studio olandese DRIFT e vegetazione lussureggiante, a cui si può accedere tramite ingressi sia su Hudson Boulevard che sulla 10th Avenue. In segno di rispetto per l’ambiente circostante, l’atrio incorpora sette diversi metalli per onorare la storia industriale della zona, con pannelli del pavimento misurati secondo le esatte dimensioni delle assi di cemento prefabbricate che attraversano la High Line.
La spirale diminuisce lentamente di volume man mano che sale, seguendo l’involucro della zonizzazione del sito. Terrazze paesaggistiche a cascata e giardini pensili si arrampicano sulla torre con un movimento a spirale per creare un nastro verde unico e continuo che avvolge la facciata dell’edificio e fornisce a ogni piano degli uffici uno spazio terrazzato facilmente accessibile.
l’AI 177 74
TERRACE HH-10 HH-09 HH-08 HH-07 HH-06 HH-05 HH-04 HH-03 HH-02 HH-01 SE-2 SE-1 DN UP UP STAIR A STAIR D STAIR B ROOM RISE STORAGE 35’- 9” 43’- 0” 42’3” 41’2” TERRACE HH-10 HH-09 HH-08 HH-07 HH-06 HH-05 HH-04 HH-03 HH-02 HH-01 SE-2 SE-1 DN UP STAIR A STAIR B ROOM RISE STORAGE 43’- 0” 42’3” 41’2”
37,495 RSF 14’ SLAB HEIGHTS NW OUTDOOR TERRACE HH-10 HH-09 HH-08 HH-07 HH-06 HH-05 HH-04 HH-03 HH-02 HH-01 SE-2 SE-1 UP DN DN UP UP STAIR A STAIR D STAIR B MECHANICAL ROOM RISE RISE RISE 35’- 9” 43’- 0” 42’3” 41’2” Level 21 floor plan Level 55 floor plan
Un aménagement paysager d’environ 1 300 mètres carrés d’espace extérieur comme celui de The Spiral n’avait jamais été installé à 30 mètres de hauteur ou plus dans la ville de New York. La plupart des espèces végétales utilisées sont originaires de la Prairie américaine, et pour autant, résistent aux vents violents et aux périodes de sécheresse.
censeurs, ce qui encourage l’interaction entre collègues. Au 66e étage, The Spiral propose son propre Clubhouse, réservé exclusivement aux personnes qui souhaitent se réunir, se connaître et se ressourcer dans le salon privé ou sur la terrasse en plein air.
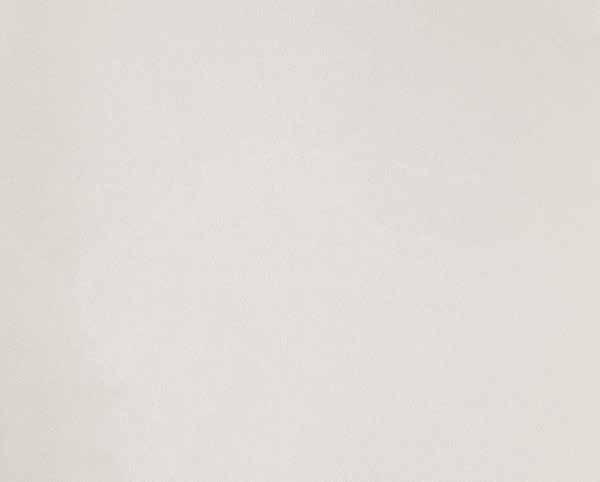
La tour offre un lieu de travail contemporain où la nature fait partie intégrante de cet environnement professionnel et où les caractéristiques de l’espace s’adaptent continuellement aux nouveaux besoins des occupants. Pour favoriser le lien avec l’extérieur et pour entretenir la végétation à l’intérieur de la tour, une hauteur de plafond généreuse et un revêtement de verre spécialement sélectionné permettent une plus grande pénétration de la lumière naturelle. Le système de gestion de l’eau du bâtiment récupère le trop-plein d’eau de pluie pour la traiter et la redistribuer dans les espaces paysagers en terrasses, ce qui permet non seulement de promouvoir une irrigation durable et d’économiser des millions de litres d’eau par an, mais aussi de consolider la position de The Spiral en tant que contribution écologique au paysage de Manhattan.

À mesure que la tour s’élève, une deuxième couche d’arbustes et de buissons plus grands qui feurissent en hiver apparaît. Pour fnir, le paysage est couronné d’arbres à un ou plusieurs troncs qui feurissent à partir de février, ainsi que de treillis verticaux où grimpent du lierre anglais et du lierre de Boston qui gardent leurs feuilles tout l’hiver. La palette de plantes diffère d’un côté à l’autre du bâtiment en fonction de l’orientation du soleil et de la résistance aux vents violents, le dimensioni di The Spiral non è mai stato installato a un’altitudine pari o superiore a 30 m a New York City. La maggior parte delle specie vegetali sulla copertura sono originarie della prateria americana, il che le rende resistenti ai forti venti e alla siccità.



Man mano che l’edificio sale, viene introdotto un secondo strato di arbusti e cespugli più alti che fioriscono in inverno e, infine, il paesaggio è coronato da alberi a stelo singolo e multi fusto che fioriscono già a febbraio, insieme a tralicci verticali con alberi inglesi e Boston. edera che conserva le foglie durante l’inverno. La tavolozza delle piante varia su ciascun lato dell’edificio a seconda dell’orientamento del sole e della resistenza ai venti ad alta velocità.
Man mano che The Spiral sale, la terrazza accessibile di ogni piano offre viste panoramiche su Manhattan, sul fiume Hudson e sul New Jersey. Alcuni piani offrono uno spazio di servizio a doppia altezza e la possibilità di collegare i piani adiacenti tramite una grande scalinata, sugge -
che possono riunirsi, connettersi e ricaricarsi nella lounge privata o nella terrazza all’aperto.
La torre promuove un luogo di lavoro contemporaneo in cui la natura diventa parte integrante dell’ambiente dell’ufficio e le caratteristiche spaziali sono continuamente adattabili alle mutevoli esigenze dei suoi occupanti. Per favorire una connessione con l’esterno e sostenere il fogliame interno, un’altezza generosa del soffitto e un rivestimento in vetro esterno appositamente selezionato consentono un’incursione più profonda della luce naturale.
Il sistema di gestione dell’acqua dell’edificio raccoglie l’acqua piovana in eccesso per trattarla e ridistribuirla in tutto il paesaggio a più livelli, consentendo di risparmiare milioni di litri d’acqua ogni anno. Ciò non solo promuove l’irrigazione sostenibile, ma consolida ulteriormente The Spiral come un’aggiunta verde allo skyline di Manhattan.
l’AI 177 75
DN UP DN UP DN T65-01 HH-10 HH-09 HH-08 HH-07 HH-06 HH-05 HH-04 HH-03 HH-02 HH-01 SE-2 SE-1 RISER ROOM ROOM 43’- 0” 56’- 7” 42’3” 36’2” Upper-Tower HH-10 HH-09 HH-08 HH-07 HH-06 HH-05 HH-04 HH-03 HH-02 HH-01 SE-2 SE-1 DN UP UP UP 43’- 0” 70’- 1” 42’3” 36’2”
Level 61 floor plan
Level 65 floor plan
Named the world’s Best Tall Building in its category by The Council on Tall Buildings and Urban Habitat, The Spiral visually extends the landscape of the nearby High Line Park up and around The Spiral’s exterior, allowing access to green outdoor terraces from each of the building’s 66 stories.
Developed by Tishman Speyer and built by Turner, The Spiral has offcially opened its doors to major companies including Pfzer, Debevoise & Plimpton, Turner Construction, and HSBC, among others. Located on West 34th Street between Hudson Boulevard and 10th Avenue, The Spiral neighbors the elevated High Line and Bella Abzug Park on Manhattan’s west side. The commercial high-rise, designed by BIG in collaboration with Adamson Associates and structural engineer WSP Cantor Seinuk, measures 66 stories and 260,128 m2, reaching a height of 314.40 m. The Spiral is pursuing LEED Silver certifcation.
The tower is BIG’s frst completed supertall, and frst completed commercial high-rise in New York.
From street level, the tower draws the eye upwards to the ribbon of greenery that extends the High Line beyond West 34th Street and into the Manhattan skyline. Reminiscent of a conservatory, the tower’s glass panel façade offers passersby a look into the building’s bright and spacious lobby, adorned with artwork by Dutch studio DRIFT and lush foliage, which can be accessed via entrances on both Hudson Boulevard and 10th Avenue. As a gesture to the building’s surroundings, The Spiral’s lobby incorporates seven different metals to honor the area’s industrial history, with foor panels measured to the exact dimensions of the precast concrete planks spanning the High Line.
The Spiral slowly reduces in volume as it rises, following the zoning envelope of the site.
Cascading landscaped terraces and hanging gardens climb the tower in a spiraling motion to create a unique, continuous green ribbon that wraps around the façade of the

building and supplies each office floor with readily accessible terrace space.
With approximately 1,300 m2 of outdoor space, a landscape of The Spiral’s size has never been installed at or above 30 m elevation in New York City. Most of the plant species on the ground cover are native to the American prairie, making them resistant to high winds and droughts.
As the building rises, a second layer of shrubs and taller bushes that blossom in winter are introduced, and fnally, the landscape is crowned with single- and multi-stem trees that fower as early as February, along with vertical trellises with English and Boston ivy that keep their leaves through the winter. The plant palette differs on each side of the building depending on sun orientation and endurance against high-velocity winds.
As The Spiral ascends, each foor’s accessible terrace offers impressive views over Manhattan, the Hudson River, and New Jersey. Select foors offer a double-height amenity space and the option to connect adjacent foors via a grand staircase, suggesting an alternative to elevators and encouraging interaction among colleagues. On the 66th foor, The Spiral offers its very own Clubhouse, reserved exclusively for people to gather, connect, and recharge in the private lounge or open-air terrace.
The Spiral promotes a contemporary workplace where nature becomes an integrated part of the offce environment and spatial features are continuously adaptable to the changing needs of its occupants. To foster a connection to the outdoors and support The Spiral’s interior foliage, a generous ceiling height and specially selected exterior glass coating enables a deeper incursion of natural light. The building’s water management system collects overfow rainwater to treat and redistribute throughout the tiered landscaping, allowing it to save millions of gallons of water annually. This not only promotes sustainable irrigation - it also further cements The Spiral as a green addition to the Manhattan skyline.

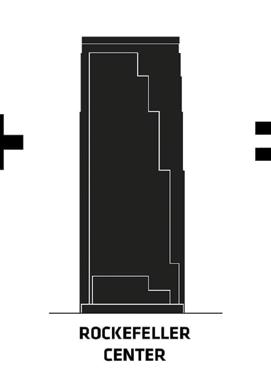

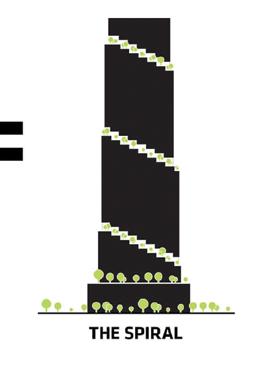
l’AI 177 76
Le Spiral combine la disposition effcace du gratte-ciel moderne avec la classique silhouette ziggourat du gratte-ciel prémoderne
Lo Spiral combina la disposizione effciente del grattacielo moderno con la classica silhoutte ziggurat del grattacielo premoderno
The Spiral combines the effcient layout of the modern high-rise with the classic ziggurat silhoutte of the premodern skyscraper
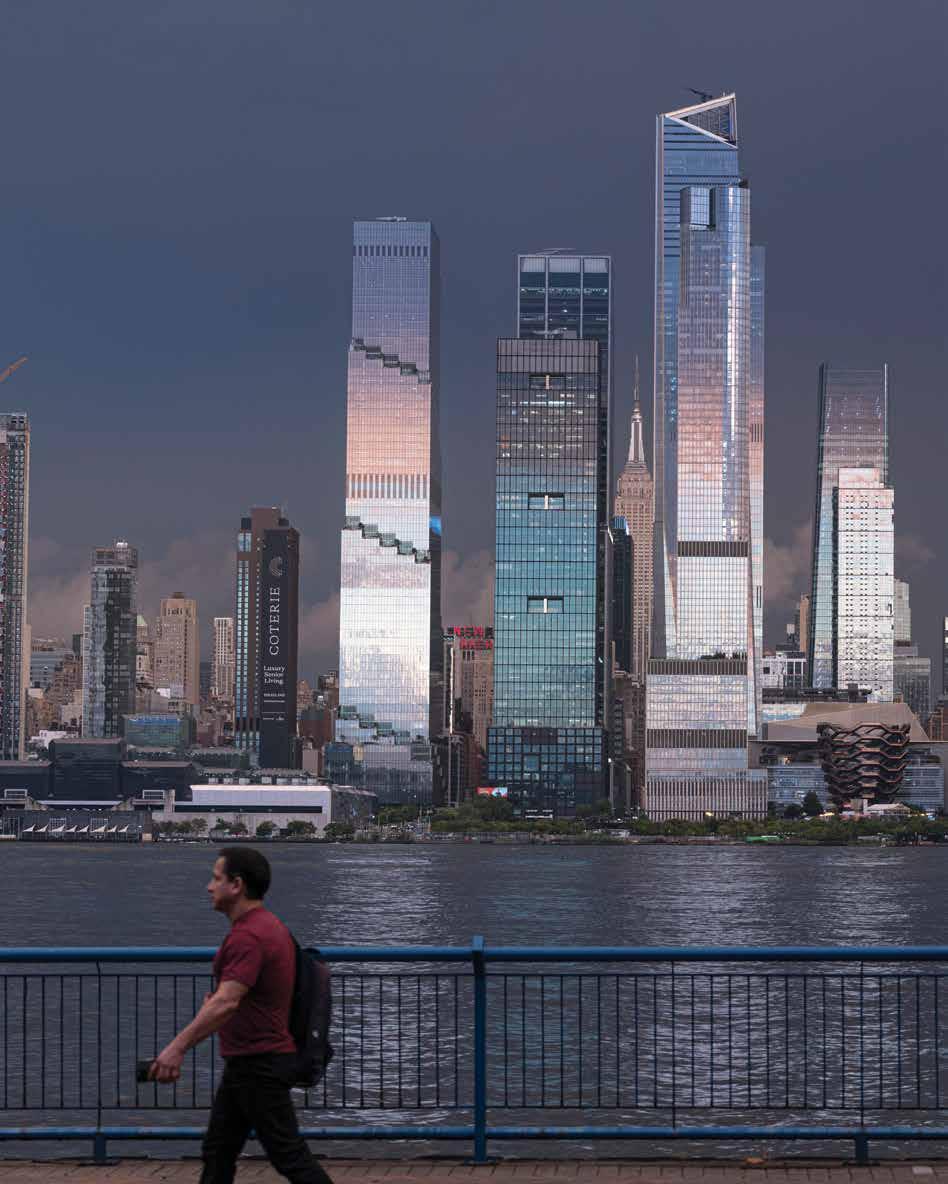
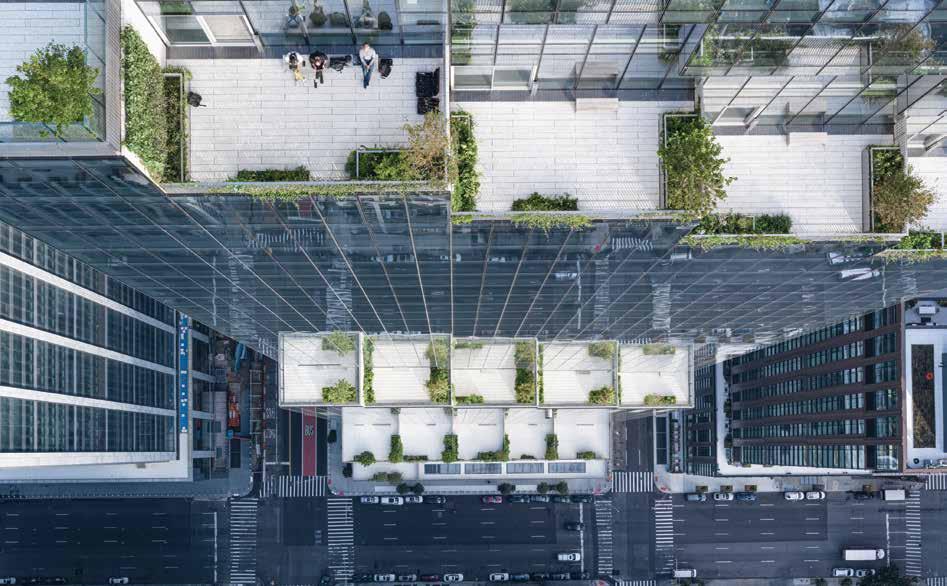


Client: Tishman Speyer
Project: BIG-Bjarke Ingels Group (www.big.dk)
Partners In Charge: Bjarke Ingels, Daniel Sundlin
Technical Director: Douglass Alligood
Project Leader: Dominyka Voelkle
BIG Landscape: Emily Chen, Giulia Frittoli, Joseph Kuhn, Kathleen Cella, Kelly Neill, Lou Arencibia, Manon Otto, Marcus Wilford, Matteo Gawlak, Matthew Lau, Morgan Mangelsen, Simon David, Tony-Saba Shiber, Varat Limwibul Collaborators: Adamson Associates, Turner Construction, WSP Cantor Seinuk, Cosentini, Langan, Edgett Williams Consulting Group, Thornton Tomasetti, Heintges, Vidaris, Entek Engineering, FMS, Pandiscio, Doyle Partners, Squint Opera, Siteworks, Northern Design, Space Copenhagen, Michaelis Boyd, Studio Drift, Banker Steel, Roger & Sons, Permasteelisa, CMI, Vitrocsa, W+ W, Top Shelf Electric, Otis, National, Bamco, Garcia, Jacobson & Company, Cooper Plastering, Sponzilli, JBB, BIG Landscape, BIG Ideas
Photo: ©Laurian Ghinitoiu
New Horizons
Frankfurt/Offenbach am Main, Germany
XDGA Xaveer de Geyter Architects
Topotek 1 Architektur
Située dans la région historique du Land de Hesse, la ville d’Offenbach-sur-le-Main est limitrophe de Francfort. Entre leurs deux ports fuviaux s’élèvent les tours de la BCE, la Banque centrale européenne. Sur les 144 000 habitants d’Offenbach, plus de 40 % sont de nationalité étrangère, et à la Biennale de Venise de 2016, la ville a été proclamée “Arrival City”, pour son hospitalité et son caractère multiethnique. Offenbach-sur-le-Main a été le siège d’industries du cuir, de la chimie, de la métallurgie et du pétrole, de la typographie et du tabac : de la société Oelher, primée à l’exposition universelle de Londres en 1862 pour ses colorants synthétiques bleus et connue pour son modèle d’usine “sociale”, en passant par la société Klingspor qui en a fait la deuxième capitale de la typographie après Mayence, jusqu’à la société Heyne, qui a breveté une machine pour la production en série de vis. En
1917, Rowenta lança son premier grille-pain et en 1957, le fer à repasser à vapeur. C’est sur la vocation industrielle du cuir (à laquelle on doit le Deutsches Leder und Schuh Museum, musée du travail du cuir et de la chaussure, ouvert en 1917) qu’est ensuite née l’ILM, la plus grande foire internationale de la maroquinerie. En 1952, a été créé le DWD (Deutscher Wetterdienst), le centre de services météorologiques d’Allemagne. Récemment, s’y sont établies la société Falken Tyres Europe, colosse japonais des pneus et sa concurrente sud-coréenne Kumho Tyre, ainsi que Hyundai Motor Company Europe avec son associé logistique Glovis et la société Stark pour les matériaux de construction (anciennement Saint-Gobain Building Distribution) avec 6 000 employés. Deux autres entreprises majeures en matière d’innovation rejoindront bientôt la société. Il s’agit de Samson AG, premier producteur mondial de
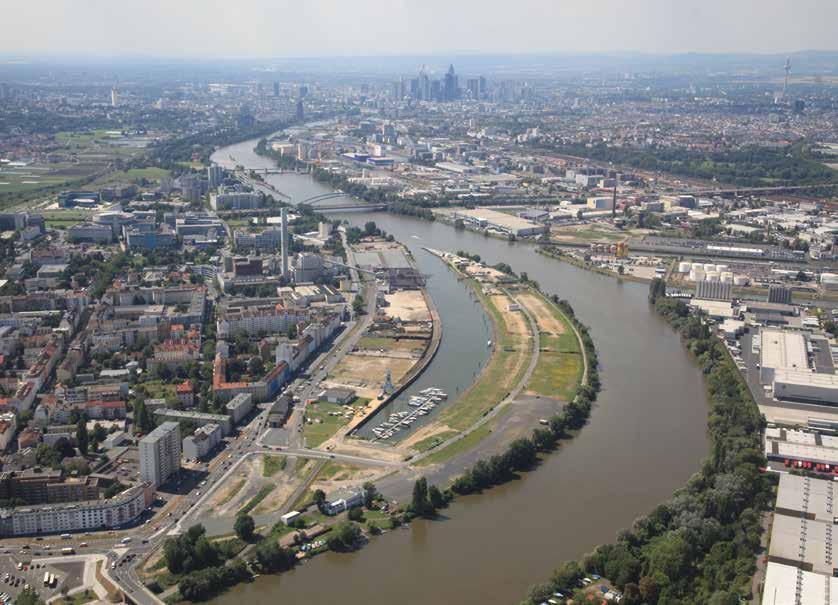
l’AI 177 80
1.

1. The harbor island of Offenbach looking west, 2010 (©Stadt Offenbach am Main)
2. Offenbach Harbor, Aerial photo 1984 (Courtesy HfG)
3. ECB European Central Bank, Frankfurt am Main, Coophimmelb(l)au – Worf D. Prix & Partner (photo: Robert Metsch; source Archdaily)
4. International and regional port connections (©OPG. Courtesy HfG)

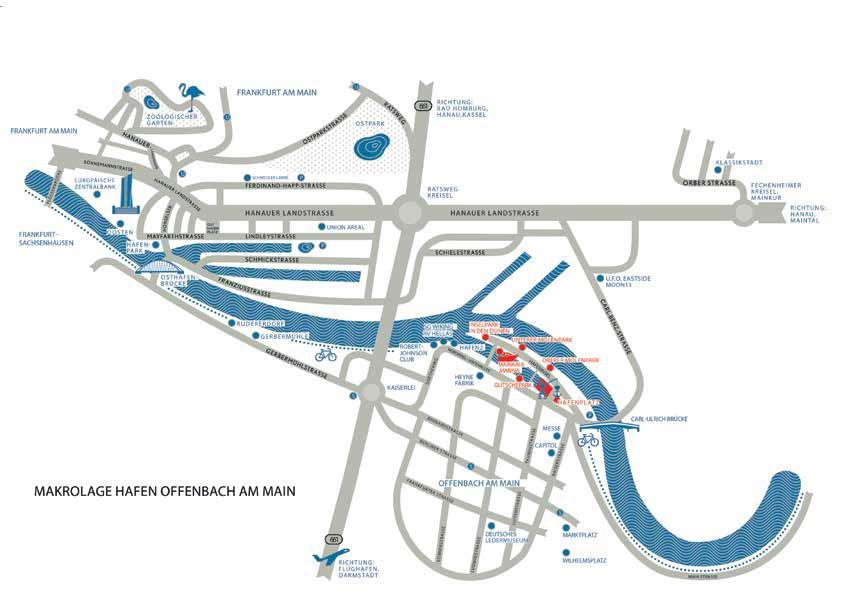
4. 2. 3.
vannes de contrôle intelligentes, et de BioSpring, spécialisée dans les biotechnologies et les produits pharmaceutiques. La Hochschule für Gestaltung (HfG), fondée à Offenbach en 1832, et devenue Université d’État d’art et de design de Hesse en 1970, avait d’abord été une école d’artisanat, puis une école d’arts et métiers parmi les plus importantes d’Allemagne, ayant des liens avec le Bauhaus et Ulm. Le Land de Hesse a acheté un terrain de 15 000 m2 pour la construction du nouveau siège et a lancé un concours sur appel d’offres qui prévoyait des contraintes précises concernant la réalisation du projet. Parmi les 21 projets participants, le jury a retenu celui de l’agence XDGA Xaveer de Geyter Architects (Bruxelles) avec Topotek 1 Architektur GmbH (Zurich, Berlin) : une architecture fexible et non envahissante, une sorte de camp de base pour des excursions aux frontières de la créativité, donc rigoureuse et affranchie de tout choix formel et tendance. La disposition, structurée autour d’une cour-jardin rectangulaire, est coupée par un axe paysager visuel déjà prévu par le plan directeur, qui sert de “liaison entre la Ludwigstrasse et le bassin portuaire, ainsi que d’entrée naturelle”. S’intégrant sur le plan stylistique aux résidences du port, le bâtiment est transparent à l’intérieur et vers la ville. Les objectifs de durabilité environnementale maximale et de performances climatiques, lumineuses, acoustiques et matérielles sont confés à un choix de conception qui préfère la performance des matériaux et des technologies les plus sophistiqués à la visibilité des déclarations formelles. Bernd Kracke, président de la HfG depuis 2006, s’est appuyé sur son expérience internationale en matière d’études et de travail, notamment au sein du MIT (États-Unis), pour en faire un pôle étendu de culture et de formation, un pont expérientiel et expérimental entre matériel et immatériel, au-delà des frontières du cross-média. “Pour la première fois dans l’histoire de la HfG, toutes les matières, les laboratoires, les ateliers et les logements des étudiants seront réunis sur un seul et même campus”, m’a expliqué Bernd Kracke. Mais il ne s’agit pas d’une séparation du territoire puisque l’Hfg a récemment acquis la manufacture de porcelaine Höchster (fondée en 1746) afn que “la tradition matérielle et le savoir-faire manuel aillent de pair avec les nouveaux langages numériques”, un thème qui avait inspiré le contenu avant-gardiste de la B3 de 2015, intitulée Expanded Senses
La B3, Biennale de l’image en mouvement de Francfort, événement international consacré à l’art numérique et au cross-média – devenu annuel – est organisée par la HfG et est l’autre “créature” conçue par Bernd Kracke en collaboration avec l’artiste Rotraut Pape. Horizons était le titre et les contenus de l’édition 2023 : “Une fois terminé, d’ici 2029, le nouveau campus pourra être un lieu spectaculaire de la B3 et rejoindre nos laboratoires d’intelligence artifcielle et de robotique”.
La construction du nouveau campus débutera en 2026, année où Francfort sera la Capitale mondiale du design avec la candidature “Design for Democracy” : d’autres horizons qui se touchent, au seuil de l’avenir.
Claudia Donà


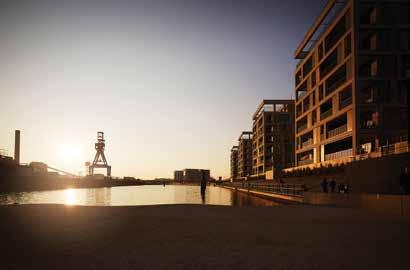
l’AI 177 82
7.
6.
5.

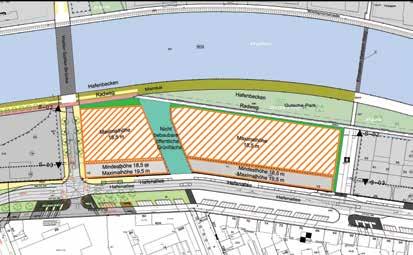
9.
5. Masterplan Offenbach 2030, AS&P (Courtesy HfG)
6. Offenbach, the Blue Crane (©Stadt Offenbach, Andrea Ehrig. Courtesy HfG)
7. Blue Crane and Hafengold architecture, by Werkstadt Fischer Architekten&ClubL94 (photo: ©Alexander Habermehl. Courtesy HfG)
8. Aerial view of the site with drone (Courtesy HfG)
9. Plan of the area (Courtesy HfG)
10. HfG plan of the ground foor
Nello Stato federale dell’Assia, Offenbach confina con Francoforte: tra i loro due porti fluviali svettano le torri della BCE, Banca Centrale Europea. Dei 144.000 abitanti di Offenbach oltre il 40% sono stranieri: alla Biennale di Venezia del 2016 è stata proclamata “Arrival City” un tributo all’accoglienza e alla multietnicità.
Offenbach Am Main è stata sede di industrie del cuoio, della chimica, dei metalli e del petrolio, della tipografia e del tabacco: dalla Oelher, premiata all’Esposizione Mondiale di Londra nel 1862 per i suoi coloranti blu sintetici e nota per il modello di fabbrica “sociale”, alla Klingspor che ne fece la seconda capitale della tipografia dopo Magonza, fino alla Heyne che brevettò una macchina per la produzione seriale delle viti. Nel 1917 la Rowenta lanciò il suo primo tostapane e nel 1957 il ferro a vapore. Sulla vocazione industriale del cuoio (cui si deve nel 1917 il Deutsches Leder und Schuh Museum, Museo della lavorazione del cuoio e della calzatura) è poi nata l’ILM, la più importante fiera internazionale della pelletteria. Nel 1952 fu costituito il DWD (Deutscher Wetterdienst) il centro di servizio meteorologico al servizio della Germania. Di recente si sono insediate la Falken Tyres Europe, colosso degli pneumatici giapponese e la concorrente Kumho Tyre sudcoreana, la Hyundai Motor Company Europe con l’associata Glovis della logistica e la Stark per i materiali da costruzione (ex Saint-Gobain Building Distribution) con 6.000 dipendenti. A breve vi approderanno altre due aziende chiave dell’innovazione, la Samson AG, primo produttore al mondo di valvole di controllo intelligenti e la BioSpring, biotecnologie e farmaceutica.
HfG, Hochschule für Gestaltung, dal 1970 Università statale di Arte e Design dell’Assia, fu fondata a Offenbach nel 1832: all’inizio scuola artigiana, poi di arti e mestieri tra le più importanti in Germania con riferimenti al Bauhaus e a Ulm. Dalla sua attuale sede, più volte ampliata e che ingloba il Castello di Isenburg, si trasferirà nel porto fluviale sul Meno, una delle tre aree strategiche del piano di recupero della città: della preesistente concentrazione di depositi di carburante e impianti portuali sopravvive oggi la solitaria testimonianza della gru azzurra di 26 m dotata di piattaforma panoramica, circondata da edifici ad uso residenziale e terziario.
Per realizzare la nuova sede l’Assia ha acquistato un terreno di 15.000 m 2 e per il progetto è stato bandito un concorso ad inviti con dettagliati constraints. Tra i 21 progetti partecipanti la giuria ha scelto quello sviluppato dallo studio XDGA Xaveer de Geyter Architects (Bruxelles) insieme a Topotek 1 Architektur GmbH (Zurigo, Berlino): un’architettura flessibile e non invasiva, una sorta di campo-base per escursioni alle frontiere delle creatività, quindi rigoroso ed esente da scelte formali di tendenza. L’impianto, strutturato attorno a una corte-giardino rettangolare, è tagliato da un asse visivo paesaggistico già prescritto dal masterplan che funge da “collegamento tra Ludwigstrasse e il bacino portuale nonché da ingresso naturale”. Integrato stilisticamente alle residenze del porto, l’edificio è trasparente al proprio interno e verso la città; gli obiettivi della massima sostenibilità ambientale e delle prestazioni climatiche, luminose, acustiche e materiche, sono affidate a una scelta progettuale che alla visibilità
l’AI 177 83
A
10. 8.
delle dichiarazioni formali preferisce la performanza dei materiali e delle tecnologie più sofisticate.
Bernd Kracke, presidente della HfG dal 2006, ha attinto alla sua esperienza internazionale di studio e di lavoro inclusa la sua permanenza al MIT (USA), per farne un nucleo espansivo di cultura e formazione, un ponte esperienziale e sperimentale tra materiale e immateriale, oltre i confini della cross-medialità. “Per la prima volta nella storia dell’HfG” mi dice Bernd “tutte le discipline, gli studi, le officine, i laboratori, gli alloggi per gli studenti verranno riuniti in un unico campus”. Ma questa non è una separazione dal territorio, tanto è vero che Hfg ha acquisito di recente la fabbrica di porcellana Höchster (nata nel 1746) perché “la tradizione materiale e la manualità vadano di pari passo con i nuovi linguaggi digitali”, un tema che ispirò i contenuti di avanguardia della B3 del 2015, dal titolo Expanded Senses.
La B3 di Francoforte, Biennale dell’Immagine in movimento, appuntamento internazionale di arte digitale e crossmedialità – ora annuale – è organizzata dalla HfG ed è l’altra creatura che Bernd Kracke ha ideato insieme all’artista Rotraut Pape. L’edizione 2023 ha avuto per contenuti e titolo
Horizons: “una volta terminato nel 2029, il nuovo campus potrà essere una sede spettacolare della B3 e ricongiungersi ai nostri laboratori di intelligenza artifciale e robotica”.
La costruzione del nuovo campus inizierà nel 2026, anno in cui Francoforte sarà World Design Capital con la candidatura “Design for Democracy”: altri orizzonti che si toccano, sulla soglia del futuro.
Claudia Donà


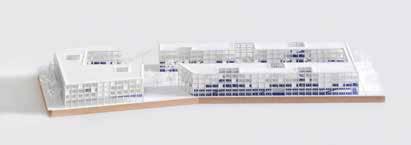
Located in the federal state of Hesse, Offenbach borders on Frankfurt: the towers of the ECB, European Central Bank, stand between their two river ports. Of Offenbach’s 144,000 inhabitants, more than 40 per cent are foreigners: at the 2016 Venice Biennale, it was proclaimed as the ‘Arrival City’, a tribute to its hospitality and multi-ethnicity. Offenbach Am Main has been home to leather, chemical, metal and oil industries, printing and tobacco: Oelher was awarded a prize at the World Exhibition in London in 1862 for its synthetic blue dyes and was renowned for its ‘social’ factory model; Klingspor made it the second capital of printing after Mainz; and Heyne patented a machine for the mass-production of screws. In 1917 Rowenta launched its frst toaster followed by the steam iron in 1957. The ILM, the most important international leather goods fair, was launched in wake of its industrial vocation for leather, and the “Deutsches Leder und Schuh Museum” (Museum of Leather and Shoe Manufacturing) was founded in 1917. In 1952, the DWD (Deutscher Wetterdienst), the weather service centre serving Germany, was established in the city. Other business recently founded here include Falken Tyres Europe, the Japanese tyre giant and its South Korean competitor Kumho Tyre, the Hyundai Motor Company Europe with its logistics associate Glovis and Stark that manufactures building materials (formerly Saint-Gobain Building Distribution) employing 6,000 staff. Two other key innovation companies, Samson AG, the world’s leading manufacturer of intelligent control valves, and BioSpring, biotechnology and pharmaceuticals, will soon be setting up offce, too.
The HfG, Hochschule für Gestaltung, known as Hesse State University of Art and Design since 1970, was founded in Offenbach in 1832: initially a craft school and then one of the most important arts and crafts schools in Germany with links to Bauhaus and Ulm. It is moving from its current site, which has been expanded several times and incorporates Isenburg Castle, to the river port along the Main, one of three strategic areas in the city’s latest redevelopment plan: all that remains of the old block of fuel depots and port facilities is a 26-metre blue crane complete with viewing platform, surrounded by residential and services buildings. Hessen acquired a 15,000 m 2 plot of land for the new headquarters, and an invitation-only competition was launched with all kinds of detailed constraints. Of the 21 projected entered in the competition, the panel of judges chose the one developed by XDGA Xaveer de Geyter Architects (Brussels) together with Topotek 1 Architektur GmbH (Zurich, Berlin): a fexible and non-invasive architectural design, a kind of base camp for excursions to the frontiers of creativity, rigorously designed with now trendy features. The layout, structured around a rectangular courtyard-garden, is cut through a view of the landscape referred to in the masterplan, which serves as “a connection between Ludwigstrasse and the harbour basin, while also providing a natural entrance way”. Stylistically incorporated in the port’s residential facilities, the building is transparent inside and faces towards the city; the goals of maximum environmental sustainability and high-quality climatic/ lighting/acoustic ratings and materials are successfully provided by a design that focuses on the performance rat -
l’AI 177 84
HfG plans of 2nd and 3rd foor 12. HfG model
HfG renderings 346812 entliche Einrichtungen Studentenwohnungen hfg Realisierungswetbewerb altung
11.
13.
11. 12.
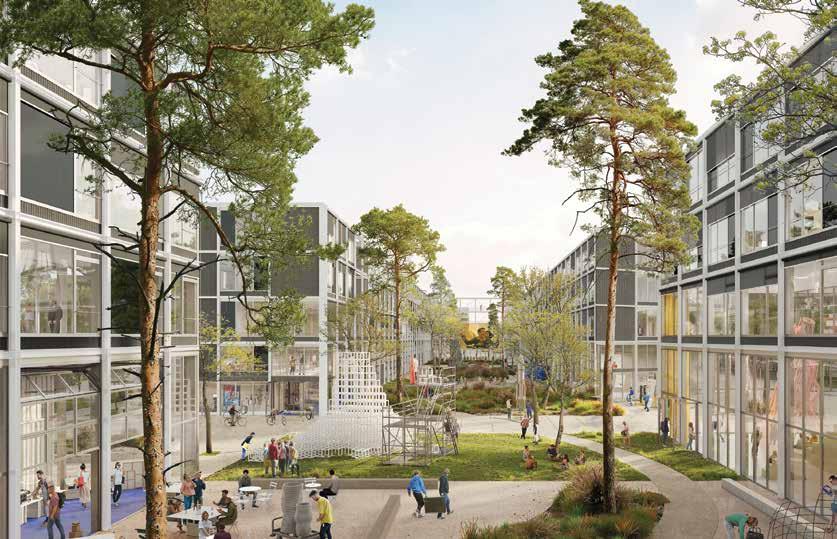
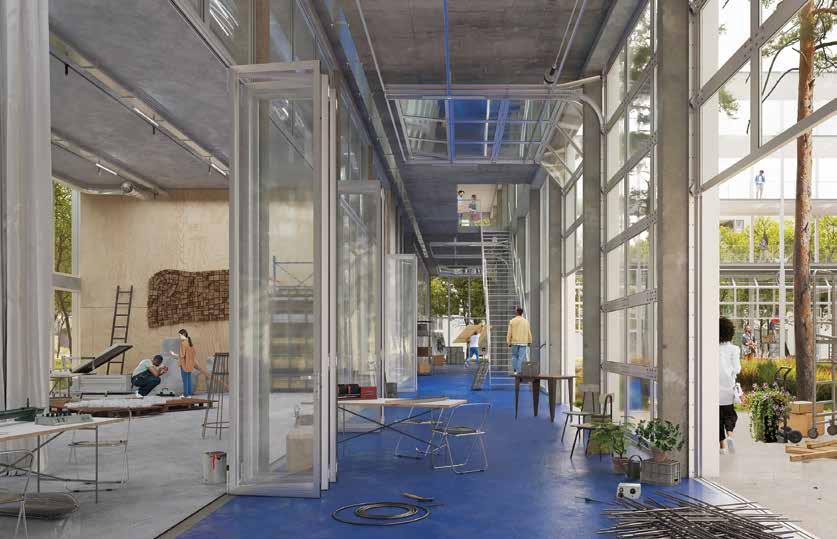
l’AI 177 85
13.
13.
ings of the most sophisticated materials and technologies rather than any eye-catching formal features.
Bernd Kracke, president of the HfG since 2006, has drawn on his international study/work experience, including his time at MIT (USA), to make it an expansive hub of culture and education, an experiential and experimental bridge between the tangible and intangible, criss-crossing the boundaries of cross-media. “For the frst time in the history of the HfG,” so Bernd told me, “all disciplines, studios, workshops and student accommodation will be brought together on one campus. But this is not a separating of the institute from its surroundings, as testifed by the fact that the HfG recently took over Höchster porcelain factory (founded in 1746), so “traditional expertise with materials and manual skills can continue hand in hand with new digital languages”, a theme that inspired the avant-garde content of the B3 programme from 2015 entitled Expanded Senses. Frankfurt’s B3, Biennial of Moving Images, an international event for digital art and cross-media – now an annual event – is organised by the HfG and is something lese Bernd Kracke devised in partnership with the artist Rotraut Pape. The 2023 edition’s content and title were Horizons: “once completed in 2029, the new campus will provide a spectacular home for B3 and link up with our artifcial intelligence and robotics laboratories”.
Construction of the new campus will begin in 2026, the year when Frankfurt will be World Design Capital under the motto “Design for Democracy”: reaching new horizons on the cusp of the future.
Claudia Donà
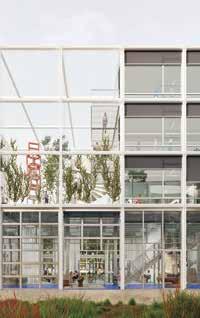


14-15. HfG renderings of the façade
16. HfG sustainability section
17. HfG concept collage
18. HfG axonometry of patio
19. HfG axonometry of stairs
20. B3 2017, Federico Solmi, Installation view Schauspiel Frankfurt
21. B3 2017, Federico Solmi, The Great Farce videostill
22. B3 Festival of the Moving Image 2023 poster
23. B3 2023, Horizons. Bernd Kracke at the Opening ceremony and Awards show, Frankfurt (Courtesy HfG)
24. B3 2023, Studio Daniel Canogar, Chyron projection, 2022 (©Studio Daniel Canogar)
25. Federico Solmi, The Great Farce,videostill closeup

Client: Hochschule für Gestaltung, Offenbach am Main Project: XDGA (Xaveer De Geyter Architects), For XDGA : Xaveer De Geyter, Doug Allard, Vincent Blactot, Antoine Chaudemanche, Elisabeth d’Aubarède, Chloé De Salins, Eva Hoffmann, Yasmine Houari, Nomundari Munkhbaatar, Philip Niekamp, Ulysse Zenhlé
Consultants: Topotek 1 (architecture, landscape), Bollinger+Grohmann (structure),Transsolar (environment)
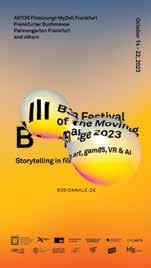

l’AI 177 86
14.
15.
22.
17.
20. 23.
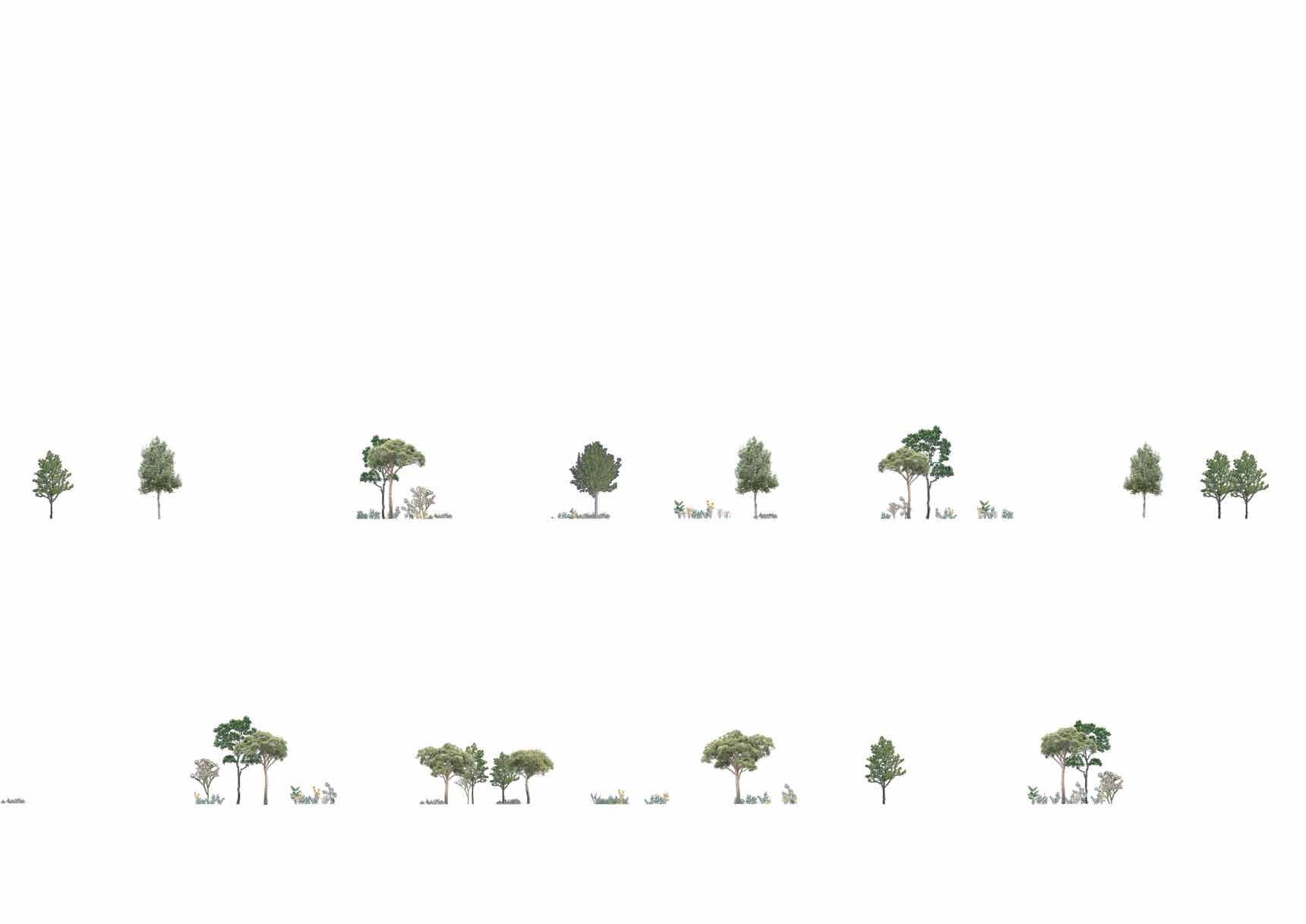
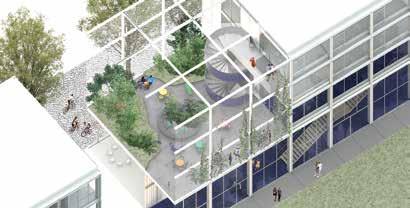


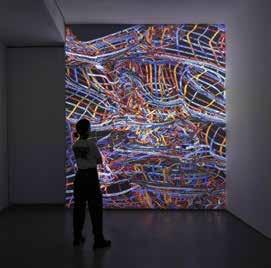
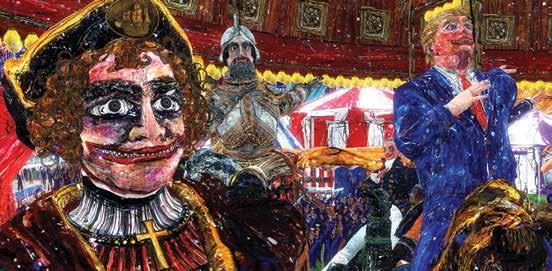
l’AI 177 87 WP 21. Dezember, 12:00 Uhr Sonnenhöhe 16° 21. February, 12:00 am Sun height 34° 21. June, 12:00 am Sun height 62,5° 21.June, 12:00 am Sun height 62,5° Geothermal waterpump Heating Cooling Diffuse daylight Double room height for Daylight penetration Ceiling tiles thermal activation for maximum comfort Natural, controlled ventilation Units integrated into the facade parapet Sun warmth Gallery as a buffer zone: Greenhouse effect + gentle heating (ceiling activation) Photovoltaic System South-oriented terraces Photovoltaic System Außenbeschattung Exposed thermal mass thermisch aktivierte Bauplatten für maximalen Komfort Natural, controlled ventilation Units integrated into the facade parapet naturally more space naturally more ventilated space Winter Summer Highly insulated and airtight enclosure Triple glazing cross ventilation Displacement ventilation for high indoor air quality Rainwater collection Rainwater storage for non-potable purposes Irrigation
21.
24.
25.
18.
19.
16.
MESSNER MOUNTAIN MUSEUM ROCA
Monte Sant’Elmo, Sesto (BZ), Italy Ulla Hell

L’automne 2024 verra l’ouverture du nouveau et dernier Messner Mountain Museum (MMM), situé sur le Monte Elmo à Sesto, dans la région du Trentin-Haut-Adige. Le musée Roca sera consacré à l’escalade, des débuts sur les montagnes de grès de la vallée de l’Elbe jusqu’aux grands tours en solitaire d’aujourd’hui. Comme à l’accoutumée, Reinhold Messner se penche sur les peurs, les expériences de mort imminente et l’exposition, autant d’aspects qui accompagnent l’escalade de gigantesques parois rocheuses. La “Déesse de la protection”, une statue himalayenne en bronze symbolisant les mesures de sécurité qui sont essentielles à la pratique de l’escalade extrême sur rocher et sur glace depuis près de 200ans, se trouvera au cœur du musée. Le dernier MMM est né grâce à 3 Zinnen, à travers la rénovation et la transformation de l’ancienne station de téléphérique en espace d’exposition, en collaboration avec l’architecte Ulla Hell qui explique que “Même avec la nouvelle utilisation de la structure technique comme espace d’exposition, le caractère brut du bâtiment existant doit être préservé. Par ailleurs, l’objectif du projet est de créer un environnement aussi calme que possible pour le musée, qui est actuellement responsable de nombreuses fonctions liées à l’exploitation du téléphérique. Le bâtiment devrait se fondre dans la topographie environnante et le volume principal de l’ancienne station sera mis en valeur sur le plan visuel. Tout le développement du projet repose sur l’équilibre entre “le moins possible et le plus nécessaire”, sans pour autant renoncer à un langage architectural maîtrisé”.
La nuova e ultima sede del MMM aprirà nell’autunno del 2024 sul Monte Elmo a Sesto. Il museo Roca sarà dedicato all’arrampicata, dagli esordi sulle formazioni di arenaria della valle dell’Elba agli odierni grand tour di free solo. Ancora una volta, Reinhold Messner affronta le paure, le esperienze ai confni della morte e la totale esposizione che caratterizzano l’arrampicata su grande parete. Tra i pezzi principali fgura la “Goddes of Protection”, una statua di bronzo proveniente dall’Himalaya simbolo da quasi 200 anni della protezione indispensabile per affrontare l’arrampicata estrema su roccia e ghiaccio. L’ultimo MMM è nato grazie alla 3 Zinnen, che ha progettato la ristrutturazione della vecchia stazione a monte della funivia insieme all’architetta Ulla Hell affnché in futuro potesse ospitare un museo.
“Anche con la nuova destinazione d’uso della struttura tecnica come spazio espositivo, il carattere grezzo dell’edifcio esistente deve rimanere”, spiega Ulla Hell. “D’altra parte, l’intenzione del progetto è di rendere l’ambiente intorno al museo più tranquillo, pur essendo intriso delle numerose funzioni del servizio di funivia. L’opera architettonica dovrebbe integrarsi bene nella topografa circostante e il volume principale della vecchia stazione viene messo in primo piano dal punto di vista visivo. L’intero sviluppo del progetto si colloca tra ‘il meno possibile e il necessario’, senza rinunciare a un linguaggio architettonico conscio di sé”.
l’AI 177 88 short
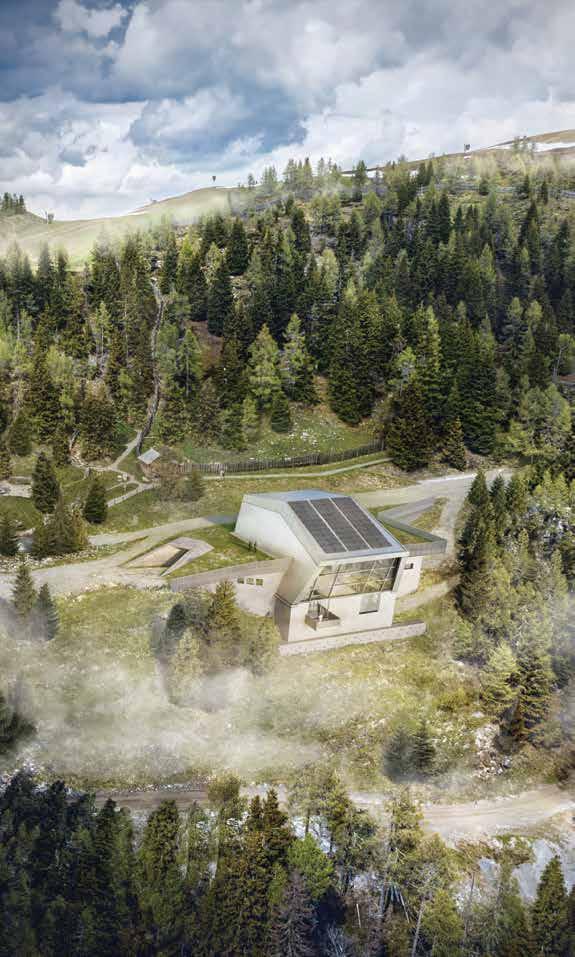
The autumn of 2024 will see the opening of the new and fnal MMM, located on Monte Elmo in Sesto. The Roca will tell the story of mountaineering from its beginnings in the Elbe Sandstone Mountains to today’s free soloing. As always, Reinhold Messner will be focusing on fears, near-death experiences and exposition – all parts of climbing enormous rock faces. The ‘Goddess of Protection’, a Himalayan bronze statue symbolising the safety measures that have been central to extreme rock and ice climbing for nearly 200 years, will stand at the heart of the museum.
3 Zinnen is making the last MMM possible by renovating and converting the old cable car station into an exhibition space together with architect Ulla Hell.
“Even with the new use of the technical structure as an exhibition space, the rough character of the existing building should be preserved,” explains architect Ulla Hell. “On the other hand, it is the project’s intention to create a surrounding area for the museum that is as quiet as possible, which is currently charged with many functions of the cable car operation. The building should blend well into the surrounding topography, and the main volume of the old station will be visually emphasized. The entire project development is in the balance of ‘as little as possible and as much as necessary,’ without giving up on a confdent architectural language.”
Client: Messner Mountain Museum (www.messner-mountain-museum.it)
Project: Ulla Hell (Plasma Studio associate, www.plasmastudio.com), 3 Zinnen
l’AI 177 89
CANTINA TOSTI short
Canelli (AT), Italy
Gianni Arnaudo

“Réfexion” est le mot clé pour interpréter le projet, qui permet aussi de multiplier la perception du paysage et de dématérialiser la réalité de l’environnement bâti à travers un fltre d’or brillant.
Deux croissants plaqués de métal doré, traversent comme des lames de lumière une colline à peine perceptible, camoufée dans le paysage par un tapis d’herbe.
L’intérieur est un rectangle de 12 m de large sur 80 m de long. Une “citation” de la Galerie Grande de la Venaria Reale, un chefd’œuvre d’architecture du XVIIIe siècle qui a les mêmes dimensions. Le mur où se trouve l’entrée se refète dans un étang artifciel de la même forme en croissant, avec un renvoi d’images à l’infni. Une mince passerelle au-dessus de l’étang mène à une empreinte macroscopique dessinée sur le métal : il s’agit de la porte d’entrée de la cave souterraine et d’un symbole, un rappel du signe analogue fgurant sur le verre des bouteilles de TOSTI 1820. Sur la façade opposée, le métal doré s’incurve vers l’extérieur, en correspondance avec une grande baie vitrée effet miroir d’où l’on accède à une plateforme de dégustation estivale, en éventail, au-delà de laquelle le terrain devrait devenir un espace didactique pour approfondir la culture de la vigne.
Le résultat est obtenu grâce au choix d’un matériau de revêtement innovant, en aluminium plaqué effet or en plaques de grandes dimensions fxées de manière invisible et dont les joints sont alignés de façon à créer une continuité totale avec le miroir, recouvert d’une membrane imperméable traitée pour résister aux racines les plus agressives des plantes, tout en respectant leur croissance naturelle.
“Rifessione” è la parola chiave per leggere il progetto, con la quale moltiplicare la visione del paesaggio e smaterializzare la realtà del costruito attraverso un fltro d’oro lucente. Due mezzelune rivestite di metallo effetto oro, come lame di luce attraversano una collina appena accennata, mimetizzata nel paesaggio da un tappeto erboso.
L’interno è un rettangolo, largo 12 m per una lunghezza di 80m. Una “citazione” della Galleria Grande della Venaria Reale, capolavoro Settecentesco che ha le stesse misure. La parete, dove è collocato l’ingresso, si rifette in un laghetto artifciale della medesima forma a mezzaluna, con un rimando d’immagini infnito.
Attraverso una sottile passerella sul laghetto si giunge a un’impronta in macro disegnata sul metallo: è la porta di ingresso alla cantina ipogea e un simbolo, il richiamo all’analogo segno impresso nel vetro delle bottiglie della TOSTI 1820. Sulla facciata opposta il metallo dorato si apre in curva verso l’esterno, in corrispondenza con una ampia vetrata specchiante. Da questa si accede a una piattaforma per la degustazione estiva, oltre la quale, a ventaglio, è previsto che il terreno diventi un campo didattico di approfondimento sulla cultura della vite.
Il risultato è attuato con la scelta di un materiale di rivestimento innovativo di alluminio placcato effetto oro in lastre di grandi dimensioni a fssaggio nascosto e fughe allineate in modo da creare un’assoluta continuità allo specchio, ricoperto da una membrana impermeabile con trattamento di resistenza alle radici delle piante più aggressive, rispettandone comunque la naturale crescita .
l’AI 177 90
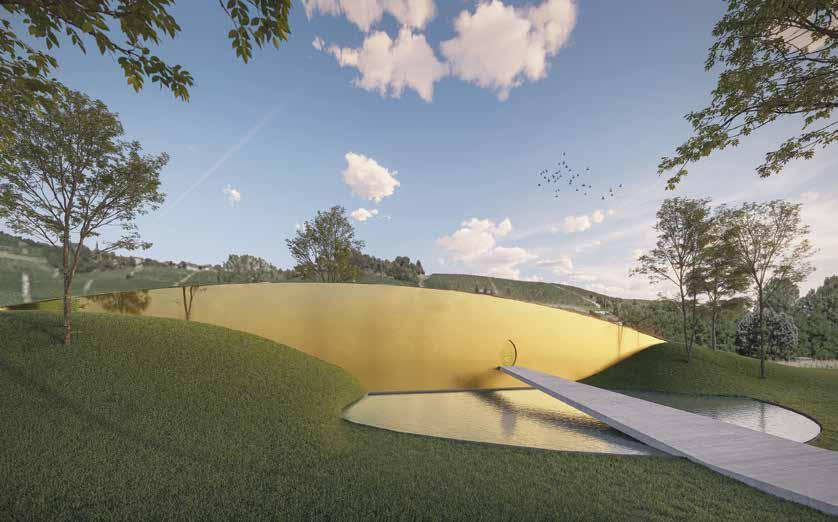
“Refection” is the key word for interpreting a project that multiplies views of the landscape and dematerialise the built environment through a flter of shining gold.
Two gold-look metal-clad crescents, like blades of light, cross a barely visible hill camoufaged in the landscape by a grass carpet.
The interior is a rectangle, 12 m wide by 80 m long. A “reference” to Galleria Grande at Venaria Reale, an 18th-century masterpiece with the same measurements.
The wall, where the entrance is located, is refected in an artifcial lake in the same half-moon shape with endless cross-reference of different images.
A thin walkway over the pond leads to a macro imprint on the metal: this is the entrance door to an underground cellar and a symbol, a sort of allusion to the similar sign imprinted on the glass of TOSTI1820 bottles. The gilded metal of the opposing façade curves outwards in the form of a large mirror glass window.
This leads to a summer tasting platform, beyond which the fan-shaped land provides an educational feld for learning more about vine culture. The design is constructed out of innovative cladding made of goldeffect plated aluminium in large slabs with concealed fastening and joints that are aligned to create complete continuity with the mirror glass covered with a waterproof membrane special treated to resist the roots of even the most aggressive plants, while still allowing them to grow naturally.
Client: Tosti1820
Project: Gianni Arnaudo (www.gianniarnaudo.com)

l’AI 177 91
COSMOCITÉ
Pont-de-Claix, Grenoble, France Arcane Architectes and Cardin Julien
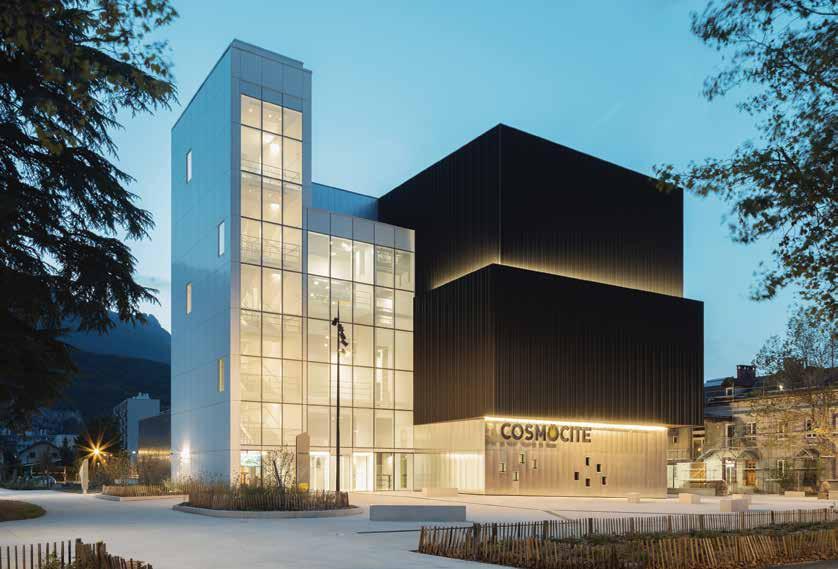
Le centre de sciences Cosmocité a pour objectif de préserver la mémoire industrielle du site des Grands Moulins de Villancourt, qui était un élément important du patrimoine industriel et humain de l’agglomération urbaine et des communes d’Echirolles et de Pontde-Claix aux XIXe et XXe siècles.
Situé à l’entrée nord de la commune, Cosmocité est le pôle culturel du renouvellement urbain de la commune de Pont-de-Claix. En reprenant l’emplacement exact du bâtiment démoli, qui ne pouvait être réutilisé, les architectes ont créé un assemblage de volumes qui relient le passé industriel de la région, représenté par le volume blanc, à la vocation scientifque contemporaine du nouvel institut, représentée par le volume noir.
Le volume blanc, translucide et brillant, abrite les passages et les espaces attenants, tandis que le volume noir mat accueille tous les espaces consacrés à la diffusion des contenus scientifques, tels que le planétarium, la salle immersive et la salle d’exposition permanente. Évoquant les grands mystères de l’univers et la place de l’homme dans le cosmos, le volume noir, monolithique, sombre et mystérieux, invite les visiteurs à sonder son immensité et à y réféchir. À l’intérieur, les couloirs horizontaux et verticaux sont inondés de lumière naturelle et offrent des vues sur le paysage environnant. La volumétrie refète la fonction du bâtiment et contribue à faire passer le message du site : une science ouverte et accessible à tous.
Cosmocité mira a preservare la memoria industriale del sito dei Grands Moulins de Villancourt, che ha costituito una parte importante del patrimonio industriale e umano dell’agglomerato urbano e dei comuni di Echirolles e Pont-deClaix nei secoli XIX e XX. Situata all’ingresso nord del comune, Cosmocité è il fulcro culturale del rinnovamento urbano della Ville de Pont-de-Claix. Riprendendo l’esatta disposizione dell’edifcio demolito, che non poteva essere riutilizzato, gli architetti hanno creato un assemblaggio di volumi che collegano il passato industriale della regione, incarnato dal volume bianco, con il focus scientifco contemporaneo della nuova istituzione incarnato dal volume nero Il volume bianco traslucido e lucido ospita i passaggi e gli spazi correlati, mentre il volume nero opaco ospita tutti gli spazi dedicati alla diffusione dei contenuti scientifci: il planetario, la sala di immersione e la sala espositiva permanente. Ricordando i grandi misteri dell’universo e il posto dell’umanità nel cosmo, la qualità monolitica, oscura e misteriosa del volume nero invita gli spettatori a sondarne le dimensioni e a rifettere sulla sua infnita distesa. All’interno, i corridoi verticali e orizzontali sono inondati di luce naturale e offrono viste sul paesaggio circostante. Il design volumetrico rifette la funzione dell’edifcio e contribuisce al messaggio globale del sito: una scienza accogliente e aperta a tutti.
l’AI 177 92 short
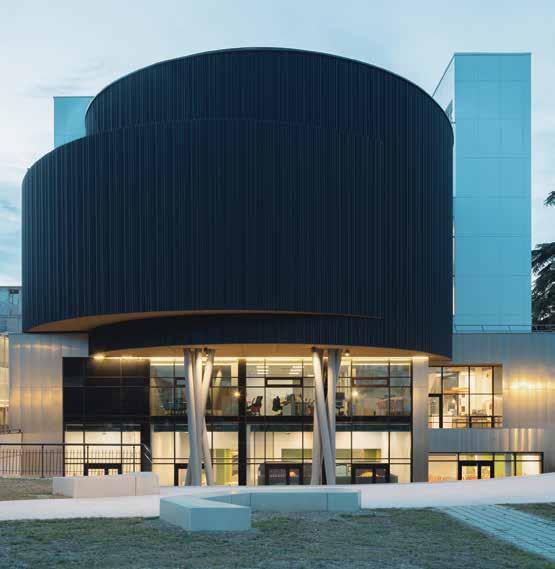
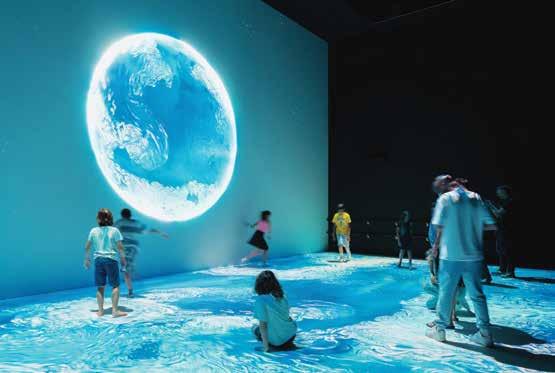
Cosmocité aims to preserve the industrial memory of the Grands Moulins de Villancourt site, which was an important part of the industrial and human heritage of the urban agglomeration and the municipalities of Echirolles and Pont-de-Claix in the 19th and 20th centuries.
With its location at the municipality’s northern entrance, Cosmocité is the cultural cornerstone of Ville de Pont-de-Claix’s urban renewal.
Taking up the exact placement layout of the demolished building, which could not be reused, the architects created an assemblage of volumes that link the region’s industrial past, embodied by the white volume, with the contemporary scientifc focus of the new institution embodied by the black volume. The translucent, glossy white volume houses the passageways and related spaces, while the matte and opaque black volume houses all spaces dedicated to the dissemination of scientifc content: the planetarium, immersion room, and permanent exhibition hall. Recalling the universe’s great mysteries and humankind’s place in the cosmos, the black volume’s monolithic, dark, and mysterious quality invites onlookers to fathom its scale, and to refect on its infnite expanse.
Inside, the vertical and horizontal corridors are bathed in natural light, and offer views of the surrounding landscape.
The volumetric design refects the building’s function and contributes to the site’s global message: science that’s welcoming and open to all.
Client: Grenoble Alpes Métropole
Project:
Arcane Architectes (www.arcane-archi.fr), Cardin Julien (www.cardinjulien.com)
Mechanical-Electrical Engineering: CET Bâtiment & Energie [AK1] [ÉP2]
Structural and Economy: BETREC I.G
Landscape architecture: Atelier Verdance
Scenography: CREO, François Tourny (engineer)
Direction/Cultural and Scientific Programming: La Casemate
Scientific Curator: UGA / CNRS / OSUG
Immersive room and Planetarium: RSA Cosmos / Theoriz
Environmental Quality: Etamine
Road Works and Various Networks: MTM Infra
Acoustics: Echologos
Construction: A.C.G.P. CACI, Biming, BIOTOPE, BOA, CBMA, CISEPZ, CANCÉ, CIOLFI, DECOTECH, EGT, ELTS, FEDD, Globocess AG, Groupe Eode, INEO, Ingérop, IRELEM, Isère Aménagement, Kaléo, Laye, Maq2, Pélissard, PVI, RTE Dauphiné, Schindler, Sinequanon’, SMAC, SOCOTEC, Terideal, TDMI
Photo: Nicolas Trouillard (source v2com)
l’AI 177 93
CORNER HOUSE
Lille, France
Clément Berton Architecte
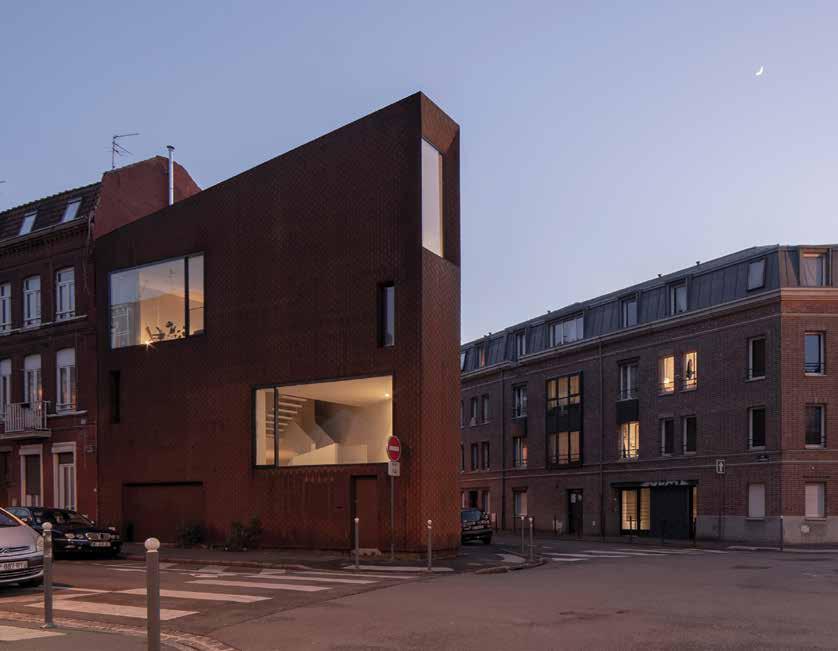
Dressée sur un délaissé urbain depuis trois décennies dans le quartier des Moulins à Lille, la maison conçue par Clément Berton accueille un logement et une agence d’architecture sur une parcelle de 65 m². Ce terrain se caractérise par sa forme étroite en trapèze avec l’un de ses côtés, limité à 1,80 m de largeur. Le bâtiment s’inscrit dans les limites de la parcelle qu’il occupe entièrement, défni par un volume monolithique habillé d’écailles en cuivre résolument contemporaines qui prolongent la teinte rouge de la brique traditionnelle présente sur l’îlot urbain. La structure en bois a été réalisée par des charpentiers locaux. Des ouvertures généreuses permettent d’offrir un maximum de lumière naturelle et de belles relations spatiales, du rez-dechaussée au toit terrasse.
Au rez-de-chaussée une grande fenêtre de 4 x 2,5 m amplife la relation des bureaux de l’agence d’architecture avec les passants, à l’étage un cadre XXL pour le séjour offre une percée visuelle en centre-ville, sur la proue du bâtiment un châssis fxe se déploie tout en verticalité ouvrant la vue à la cuisine, un grand triangle vitré, de 5,5 m de large sur 3m de haut permet d’accéder à une terrasse intimiste exposée plein Sud sur le toit. La fnesse des cadrages en aluminium laisse pénétrer largement les rayons du soleil quel que soit le moment de la journée. Le choix de châssis Soleal et de baies coulissantes à ouvrant caché Lumeal de Technal a permis d’ouvrir les espaces de vie et de travail sur la ville tout en garantissant des performances thermiques, acoustiques et d’étanchéité optimales.
Costruita su un sito urbano abbandonato da tre decenni nel quartiere dei Moulins a Lille, la casa progettata da Clément Berton ospita un appartamento e uno studio di architettura. L’edifcio si iscrive in un’area di 65 m², caratterizzata da una stretta forma trapezoidale con uno dei suoi lati che misura a 1,80 m di larghezza. Delimitata dai confni del lotto che occupa interamente, la casa è defnita da un volume monolitico rivestito di scaglie di rame che prolungano la tonalità rossa del tradizionale mattone presente nell’isolato urbano rinnovandolo con una nota contemporanea. La struttura in legno è stata realizzata da maestranze locali. Le aperture generose sfruttano al massimo la luce naturale e offrono belle relazioni spaziali, dal piano terra alla terrazza sul
l’AI 177 94
short
Technal slutions: Soleal windows, Lumeal Sliding windows
Projet: Clément Berton Architecte
Photos: Thomas Duhamel

tetto. Al piano terra una grande vetrata di 4x2,5 m amplifca il rapporto degli uffci dello studio di architettura con la vita urbana, al piano superiore una cornice XXL per il soggiorno offre uno sfondamento visivo verso il centro città, sulla prua dell’edifcio una fnestra sviluppata in verticale apre la vista sulla cucina, un grande triangolo vetrato, largo 5,5 m e alto 3 m, fornisce l’accesso a un’intima terrazza esposta a sud sul tetto. La fnezza degli infssi in alluminio permette ai raggi solari di penetrare ampiamente in qualunque ora del giorno. La scelta dei telai Soleal e delle fnestre scorrevoli ad apertura nascosta Lumeal di Technal ha permesso di aprire gli spazi abitativi e di lavoro alla città garantendo prestazioni termiche, acustiche e di tenuta ottimali.
Built on an urban site abandoned for three decades in the Moulins district of Lille, the house designed by Clément Berton houses an apartment and an architectural studio. The building fts into an area of 65 m², characterized by a narrow trapezoidal shape with one of its sides limited to 1.80 m in width. Delimited by the boundaries of the lot it occupies entirely, the house is defned by a monolithic volume covered in copper fakes which extend the red shade of the traditional brick present in the urban block, renewing it with a contemporary note. The wooden structure was built by local workers. The generous openings make the most of natural light and offer beautiful spatial relationships, from the ground foor to the roof terrace. On the ground foor a
large 4x2.5 meter window amplifes the relationship of the architecture frm’s offces with urban life, on the upper foor an XXL frame for the living room offers a visual breakthrough towards the city centre, on the bow of the building a window developed vertically it opens the view onto the kitchen, a large glazed triangle, 5.5 m wide and 3 m high, provides access to an intimate south-facing terrace on the roof. The fneness of the aluminum frames allows the sun’s rays to penetrate widely at any time of the day. The choice of Soleal frames and Lumeal hidden opening sliding windows by Technal made it possible to open the living and working spaces to the city, guaranteeing optimal thermal, acoustic and sealing performance.
l’AI 177 95
ΤΟΠΟΙ
Temi chiave e protagonisti del prossimo futuro
Questions clés et protagonistes du proche avenir
Key issues and players in the near future
curated by Luigi Prestinenza Puglisi, Giulia Mura
NUOVE NORMALITÀ
“Nuove normalità” sembra una contraddizione in termini. Se, infatti, una cosa è normale, è anche consueta, e quindi, in un certo senso, non può essere nuova. L’accostamento tra le due parole , tuttavia, come accade sovente con gli ossimori, opera una interessante apertura di senso.
La normalità non è data una volta per tutte ma è un concetto dinamico e richiede un continuo riadattamento nel tempo, soprattutto quando parliamo di architettura e, quindi, del nostro mutevole modo di vivere lo spazio. Mai come in questi ultimi anni, le abitudini sono state messe in discussione. Pensiamo, per esempio, alla digitalizzazione che fa in modo che passiamo un numero crescente di ore davanti alle apparecchiature elettroniche, in primis i telefonini (con medie di cinque o sei ore al giorno). Con due conseguenze: la prima e più immediata è che ci servono spazi a misura di queste attività, tecnologicamente attrezzati, e la seconda è che urgono spazi che ci difendano, ci schermino dallo strapotere di tecnologie così pervasive. Pensate a cosa succederà con l’Intelligenza artifciale e la diffusione di robot e cloni tecnologici che faranno molti lavori al posto nostro. C’è, poi, il mutamento della composizione dei nuclei familiari. Aumenta il numero dei singoli e delle coppie“atipiche”, senza fgli, tanto che adesso sono diventate parte della normalità e suona strano classifcarle come “atipiche”. Come saranno fatte le case per i prossimi nuclei familiari? Esattamente come quelle pensate per la famiglia tradizionale con marito, moglie e due fgli, ma solo più piccole? Vi è stato, poi, il covid, che ha portato a forme nuove di lavoro, da casa. E, se certamente lavorare da un tavolo di cucina può liberarci da ore in mezzo al traffco metropolitano, forse non è il modo migliore per realizzarci. Cambiano, con organizzazioni quali Amazon, gli spazi del commercio. I negozi su strada sembrano meno appetibili del passato. Certo devono essere ripensati. Come non immaginare che occorrano, dunque, nuove normalità? Il tema è stato affrontato nel convegno Architects Meet in Selinunte di ottobre 2023. Con un susseguirsi di interventi e una mostra, alla quale hanno partecipato un centinaio di architetti, che ha messo in evidenza l’urgenza dei cambiamenti. Tra i progetti è emerso il lavoro di Salvatore Re che ha mostrato che il recupero degli spazi industriali può andare perfettamente d’accordo con la buona architettura, organizzando modalità dell’abitare con formule fessibili che tengano in conto dello smart working e della possibilità di utilizzare sotto-moduli abitativi per integrare il reddito familiare. La casa, e non solo questa, va ripensata radicalmente. Inutile aggiungere che i progetti si confronteranno con le crescenti richieste di sostenibilità e bassi consumi energetici. Il mondo dei prossimi 20 anni rassomiglierà a quello del passato, perché preferirà il recupero alla ricostruzione ex novo, ma, allo stesso tempo, funzionerà in modo originale. Il tema delle nuove normalità si rivelerà sempre più attuale.
 Luigi Prestinenza Puglisi
Luigi Prestinenza Puglisi
“Nouvelle normalité”, une expression qui semble contradictoire en soi. En effet, si une chose est normale, elle est aussi habituelle et par conséquent, en un certain sens, elle ne peut pas être nouvelle. Cela dit, l’association de ces deux mots crée, comme c’est souvent le cas avec les oxymores, une ouverture de sens intéressante.
La normalité n’est pas un fait acquis une fois pour toutes, mais un concept dynamique qui nécessite un réajustement continu dans le temps, en particulier lorsque nous parlons d’architecture et, donc, de l’évolution de notre façon de vivre l’espace. Les habitudes n’ont jamais été autant remises en question que ces dernières années. Il sufft de penser par exemple à la numérisation qui nous fait passer de plus en plus d’heures devant des appareils électroniques, surtout des téléphones portables (avec des moyennes de cinq à six heures par jour). Cela entraîne deux conséquences : la première, la plus immédiate, est que nous avons besoin d’espaces adaptés à ces activités, équipés sur le plan technologique, et la seconde est que nous avons un besoin urgent d’espaces qui nous défendent, qui nous protègent du pouvoir excessif de technologies aussi omniprésentes. Imaginons ce qui se passera avec l’intelligence artifcielle et la diffusion de robots et de clones technologiques qui feront un grand nombre de choses à notre place. Ensuite, il y a l’évolution de la composition des familles. Le nombre de célibataires et de couples “atypiques”, sans enfant, augmente, au point qu’ils font désormais partie de la normalité et qu’il semble quelque peu bizarre de les qualifer d’“atypiques”. À quoi ressembleront les maisons des prochaines familles ? Exactement à celles conçues pour la famille traditionnelle avec un mari, une épouse et deux enfants, mais en plus petit ? Puis il y a eu le covid, qui a favorisé la mise en place de nouvelles formes de travail, à domicile. Et si le fait de travailler sur la table de cuisine peut certainement nous éviter de passer des heures dans le trafc urbain, ce n’est peut-être pas la meilleure façon de nous réaliser. Avec des entreprises telles qu’Amazon, les espaces de commerce évoluent. Les boutiques de rue semblent moins attrayantes que par le passé. Bien sûr, elles doivent être repensées. Donc, comment ne pas imaginer que de nouvelles normalités sont nécessaires ?
Ce sujet a été abordé lors de la conférence Architects Meet in Selinunte en octobre 2023, avec une série de discours et une exposition à laquelle ont participé une centaine d’architectes, qui ont mis l’accent sur l’urgence de changements. Parmi les projets, on retiendra celui de Salvatore Re, qui a montré que la récupération d’espaces industriels peut parfaitement s’accorder avec la bonne architecture, en organisant des conditions de logement avec des formules fexibles qui tiennent compte du smart working et de la possibilité d’utiliser des sous-modules d’habitation pour compléter les revenus familiaux.
Il faut repenser la maison, et pas seulement cette dernière, de manière radicale. Il va sans dire que les projets devront répondre aux demandes croissantes en matière de durabilité et de faible consommation d’énergie. Le monde des vingt prochaines années ressemblera à celui du passé, parce qu’il préférera la récupération à la nouvelle construction, mais, en même temps, il fonctionnera de manière originale. La question des nouvelles normalités sera de plus en plus d’actualité.
Luigi Prestinenza Puglisi
NEW NORMALITY
“New normality” would seem to be a contradiction in terms. If, in fact, something is normal, then it is also usual and, therefore, in a certain sense, cannot be new. The juxtaposition of the two words, however, as often happens with oxymorons, creates an interesting twist in meaning.
Normality is not given once and for all, it is a dynamic concept and requires continuous readjustment over time, especially when we talk about architecture and, therefore, our changing way of experiencing space. Never before have familiar habits been so challenged and questioned as in recent years. Think, for example, of digitisation, which means that we spend an increasing number of hours in front of electronic devices, primarily mobile phones (with averages of fve or six hours a day). This has two consequences: the frst and most immediate is that we need spaces tailored to these activities, technologically equipped, and the second is that we urgently need spaces that protect us, shield us from the overwhelming power of such pervasive technologies. Think of what will happen with artifcial intelligence and the spread of robots and technological clones capable of doing so many jobs for us.
Then there is the changing composition of households. The number of ‘non-standard’, childless singles and couples is increasing, so much so that they have now become part of normality and it sounds strange to class them as ‘non-standard’. What will the houses for our families of the future look like? Will they be exactly like those designed for a traditional family with a husband, wife and two children, only smaller? Then there was covid, which led to new forms of working from home. And while working from a kitchen table can certainly free us from hours in metropolitan traffc, it may not be the most fulflling way to work. Organisations such as Amazon are changing the spaces in which business take place. Street shops seem less attractive than in the past. They undoubtedly need to be rethought. How can we possible think that new normalities won’t be needed?
This topic was addressed at the Architects Meet Conference held in Selinunte in October 2023. A succession of speeches and an exhibition involving some 100 architects that highlighted the urgent need for change.
The projects included Salvatore Re’s, which showed that the recovery of industrial spaces can ft in perfectly with fne architecture, organising living arrangements with fexible layouts that take into account smart working and the possibility of using housing sub-modules to supplement family income. Housing (and not just housing) must be radically rethought. Needless to say, projects will be confronted with growing demands for sustainability and low energy consumption. The world of the next 20 years will resemble that of the past, because it will prefer renovation to rebuilding from scratch. The issue of new normality will become increasingly topical.
Luigi Prestinenza Puglisi
l’AI 177 97
NOUVELLE NORMALITÉ
Classe 1964, Salvatore Re inizia la sua attività professionale oltre trent’anni fa per poi fondare, nel 2001, a Pisa, la società di progettazione LEONARDO, impegnata prevalentemente nel settore pubblico. Spirito intraprendente, animato da una spiccata resilienza alla vita e una costante voglia di futuro, nel corso degli anni ha espanso il suo lavoro all’internazionalità, costituendo società in diversi paesi esteri per portare avanti grandi appalti: nel 2012 la Leonardo Projects Ltd a Malta, dal 2013 per operare nel mercato asiatico la New Leonardo Projects HK Limited a Hong Kong e dal 2017, con l’assegnazione della Direzione dei Lavori dello Stadio di Douala – Japoma, la società Leonardo Cameroun Sarl. Prossimo obiettivo, la Francia. Pur occupandosi di un’ampio spettro di settori – dall’urbanistica al residenziale, dall’hospitality ai progetti sportivi ed educativi, dalle nuove realizzazioni ai restauri –per Salvatore Re “l’unica vera forma di architettura è quella capace di migliorare la vita delle persone”. Perché l’architettura è cultura, innovazione, benessere.
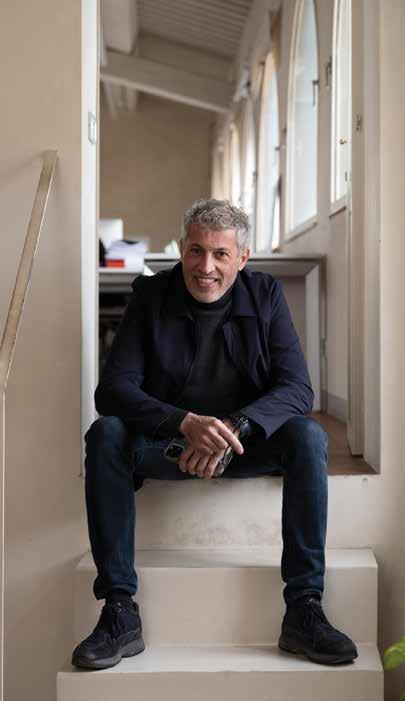
Né en 1964, Salvatore Re a commencé son activité professionnelle il y a plus de trente ans. En 2001, il a fondé la société de design LEONARDO à Pise, qui opère principalement dans le secteur public. Esprit d’initiative, animé par une grande résilience et un désir constant d’avenir, au fl des ans il a étendu ses activités professionnelles à l’échelle internationale, en créant des sociétés dans plusieurs pays pour mener à bien des projets de grande envergure : en 2012 la société Leonardo Projects Ltd basée à Malte, depuis 2013, pour opérer sur le marché asiatique, la société New Leonardo Projects HK Limited basée à Hong Kong et depuis 2017, suite à l’attribution de la Direction des travaux du stade de Douala, Japoma, la société Leonardo Cameroun Sarl. Prochain objectif, la France. Bien qu’il s’occupe d’un large éventail de secteurs – de l’urbanisme au résidentiel, de l’hôtellerie aux projets sportifs et éducatifs, des nouvelles constructions aux rénovations – pour Salvatore Re “la seule véritable forme d’architecture est celle qui est capable d’améliorer la vie des personnes”. Parce que l’architecture est culture, innovation, bien-être.
Salvatore Re + Leonardo Progetti
www.leonardoprogetti.com
curated by Giulia Mura
Born in 1964, Salvatore Re began his professional career over thirty years ago and went on to found a design company called LEONARDO based in Pisa in 2001, working mainly in the public sector. An enterprising character with a very resilient attitude to life always looking to the future, over the years he has expanded his work to an international scale, setting up companies in several foreign countries to take on major contracts: Leonardo Projects Ltd was established in Malta in 2012 ; New Leonardo Projects HK Limited has been operating on the Asian market in Hong Kong since 2013; and Leonardo Cameroun Sarl has been in business since 2017 when it was awarded the works management for Douala Stadium – Japoma. The next target is France. Although he deals with a broad spectrum of sectors – from urban planning to housing, hospitality, sports and educational projects, including everything from new builds to renovations – for Salvatore Re “the only true form of architecture is capable of improving people’s lives”. Because architecture is culture, innovation and well-being.
l’AI 177 98
Photo: SOLIDBLOOM.COM
Lo sport ha la capacità, o per lo meno dovrebbe averla, di porsi come potente vettore di trasformazione, per territori e comunità. E’ il caso di questo imponente progetto a Douala – Japoma, il primo in continente africano per Salvatore Re tramite la Leonardo Cameroun Sarl, commissionato dalla Presidenza della Repubblica e Ministero dello Sport del Cameroun e realizzato su design di AECOM Sports Architecture di Londra. L’opera – iniziata nel 2016 e in via di ultimazione – ha una capienza di 50mila spettatori per un valore complessivo 250 milioni di euro. Un progetto sportivo complesso, per gestione, dimensione e realizzazione, dal forte valore simbolico: rappresenta, infatti, lo Stadio per la Coppa d’Africa, e la sua costruzione – inclusa la piscina olimpionica e il palazzetto dello sport adiacenti – ha avuto e avrà sul territorio una ripercussione importante in termini di indotto e miglioramento delle condizioni di vita generali.
ARCHITECTURE POUR LE SPORT
Le sport a la capacité, ou du moins devrait avoir la capacité, de se présenter comme un puissant vecteur de transformation, pour les territoires et les communautés. C’est le cas de cet imposant projet situé à Douala – Japoma, le premier sur le continent africain pour Salvatore Re par le biais de Leonardo Cameroun Sarl, commandé par la Présidence de la République et le ministère des Sports du Cameroun, et conçu par AECOM Sports Architecture de Londres. La construction – commencée en 2016 et en voie d’achèvement – a une capacité de 50 000 spectateurs et une valeur totale de 250 millions d’euros. Il s’agit d’un projet sportif complexe, en termes de gestion, de taille et de réalisation, et à forte valeur symbolique. En effet, il s’agit du Stade de la Coupe d’Afrique des Nations, et sa construction – y compris la piscine olympique et la salle de sport adjacente – a eu et aura des retombées importantes sur le territoire en matière d’emploi et d’amélioration des conditions de vie en général.
ARCHITECTURE FOR SPORT
Sport can or at least should be able to act as a powerful driving force behind change for territories and communities. Such is the case with this impressive project in Douala – Japoma, the frst Salvatore Re has undertaken in Africa through Leonardo Cameroun Sarl, commissioned by the Presidency of the Republic and Ministry of Sport of Cameroon and designed by AECOM Sports Architecture from London. The work – frst begun in 2016 and now nearing completion – has a capacity of 50 thousand spectators at an overall cost of 250 million euros. A complex sports project in terms of management, size and the building process of great symbolic value: in fact, it is the stadium that will host the African Cup of Nations, and its construction –including an Olympic swimming pool and adjacent sports hall – has had and will have important repercussions on the territory in terms of the activities it will attract and improvement it will bring about in general living standards.
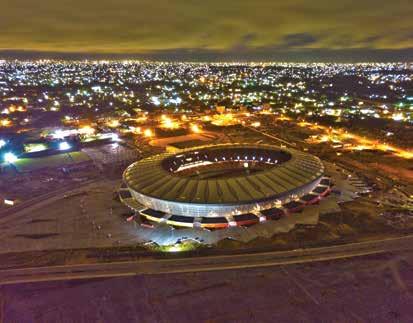

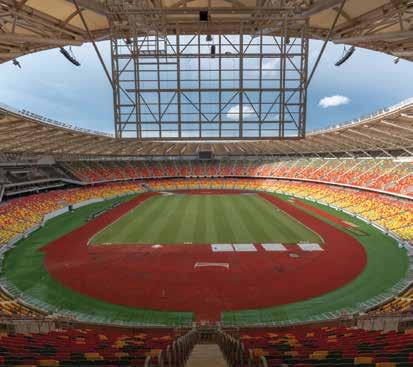
l’AI 177 99
PER LO SPORT
ARCHITETTURA
All images © courtesy LEONARDO Srl
RECUPERARE, RIGENERARE, RINNOVARE
Rigenerazione e nuove forme di abitare. Sono due i progetti interessanti in questo senso: la trasformazione della fabbrica di ceramiche Corradini ad uso residenziale e collettivo, a Pisa, e un piccolo intervento a Viareggio. In comune hanno l’essere una preesistenza da trasformare a misura d’uomo, attraverso azioni puntuali di restauro e riqualifcazione urbana. Il primo, ripensa in chiave contemporanea parte dell’antica manifattura per realizzare nuove volumetrie ad uso residenziale, parco e parcheggio interrato, prestando particolare cura alla relazione tra nuovo e antico. Il secondo invece – un’ex offcina e deposito – è uno spazio domestico capace di rispondere a pieno alle nuove normalità: pur mantenendo sottotraccia il suo carattere vagamente industriale, riscrive le proporzioni e le funzioni del vivere, giocando con i volumi, i materiali, le geometrie, i pieni e i vuoti. E poi chi non vorrebbe una piscina in salotto?
RÉCUPÉRER, RÉGÉNÉRER, RÉNOVER
Régénération et nouvelles formes d’habitat Il y a deux projets intéressants en la matière, à savoir la transformation de la manufacture de céramique Corradini pour un usage résidentiel et collectif, à Pise, et une petite intervention à Viareggio. Leur point commun est qu’ils existaient déjà et qu’il faut les transformer à l’échelle humaine, par le biais d’opérations de restauration ciblées et de requalifcation urbaine. Le premier projet repense une partie de l’ancienne manufacture selon une approche contemporaine pour réaliser de nouveaux volumes à usage résidentiel, un parc et un parking souterrain, en accordant une attention particulière à la relation entre le neuf et l’ancien. Le second projet, en revanche, qui concerne un ancien atelier et entrepôt, est un espace domestique à même de répondre pleinement à la nouvelle normalité, car tout en conservant discrètement son caractère vaguement industriel, il redessine les proportions et les fonctions de l’habitat, en jouant avec les volumes, les matériaux, les géométries, les pleins et les vides. Du reste, qui ne voudrait pas d’une piscine dans son salon ?
RECOVER, REGENERATE, RENEW
Regeneration and new forms of living. There are two interesting projects in this respect: the conversion of Corradini ceramics factory for residential and communal purposes in Pisa and a small project in Viareggio. What they have in common is the converting of an existing construction into a person-friendly scale design based on renovation and urban redevelopment work. The former has given an old factory a contemporary twist to create new residential facilities a park and underground car park, focusing on interaction between old and new. The latter, on the other hand – a former workshop and warehouse – is a domestic space fully geared to so-called new normality: while maintaining its vaguely industrial character under the surface, it reworks the proportions and functions of living, playing with structures, materials, geometric forms, solids and voids. After all, who wouldn’t want a swimming pool in their living room?
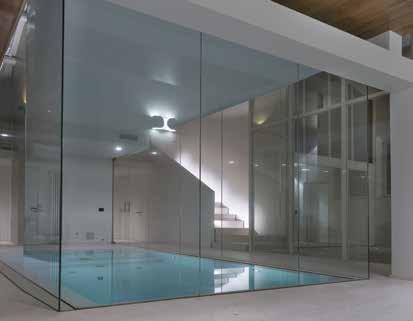
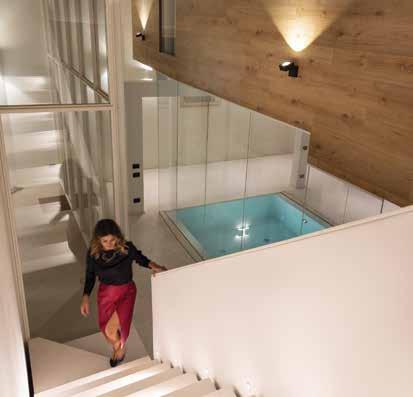

l’AI 177 100
© courtesy LEONARDO Srl
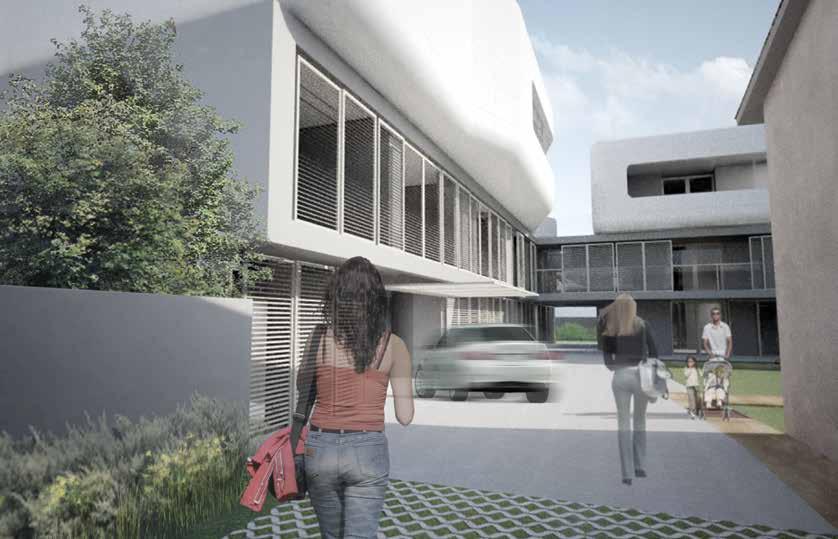

l’AI 177 101
©
courtesy LEONARDO Srl
COMUNITA’ E CULTURA
Alcune opere di architettura, hanno la forza di essere infrastrutture di un miglioramento, anche senza fare clamore. Assolvono, cioè, quella che dovrebbe essere la loro funzione primaria: offrire risposte a un’esigenza – urbana o abitativa o pubblica – attraverso spazialità che tengano conto del benessere di chi quegli spazi poi li vivrà. Per lo studentato universitario “I Praticelli” a San Giuliano Terme e per Offcine Porta Garibaldi a Pisa, la storia è andata esattamente così: un campus da 839 posti e 25mila m2 e un centro polifunzionale pubblico, con biblioteca e laboratori e più di 220 eventi all’anno, che hanno saputo diventare luoghi di riferimento, architettura viva per la città e la comunità. Due grandi stecche, con corpi orizzontali sui quali si innestano blocchi di funzioni sociali e culturali che promuovono lo scambio, la comunicazione e l’aggregazione.
COMMUNAUTÉ ET CULTURE
Certains ouvrages d’architecture ont la force d’être les infrastructures d’une amélioration, même sans en faire toute une histoire. Autrement dit, ils remplissent ce qui devrait être leur fonction première : apporter des réponses à un besoin, urbain, résidentiel ou public, à travers une spatialité qui tienne compte du bien-être de ceux qui vivront ensuite dans ces espaces. En ce qui concerne la résidence universitaire “I Praticelli” à San Giuliano Terme et les “Offcine Porta Garibaldi” à Pise, l’histoire s’est déroulée exactement comme suit : un campus de 839 places et de 25 000 m2 et un centre public multifonctionnel, avec bibliothèque et laboratoires et plus de 220 événements organisés chaque année, qui sont devenus des références, une architecture vivante pour la ville et pour la communauté. Deux grandes bandes, avec des corps horizontaux sur lesquels sont greffés des blocs de fonctions sociales et culturelles qui favorisent l’échange, la communication et l’agrégation.

l’AI 177 102
© courtesy LEONARDO Srl


COMMUNITY AND CULTURE
Certain works of architecture are powerful enough to be infrastructures that make improvements without making a fuss. In other words, they fulfl what ought to be their primary purpose: to offer solutions to (urban, housing or public) needs through spatial forms that take into account the well-being of those who will eventually live in these spaces. That is exactly what happened in the case of “I Praticelli” university student residence in San
Giuliano Terme and Offcine Porta Garibaldi in Pisa: an 839-seat, 25,000 square metre campus and a public multifunctional centre, with a library and laboratories hosting more than 220 events per year, which have turned into landmarks, living architecture for both the city and the community. Two large blocks with horizontal structures on which social/cultural amenities have been grafted, promoting interaction, communication and aggregation.
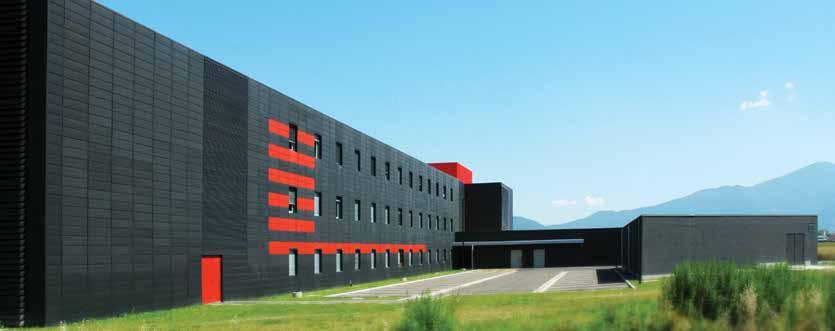
l’AI 177 103
© courtesy LEONARDO Srl
ENERGIA ÉNERGIE
Un tema cardine per il nostro futuro questo dell’energia, in cui l’architettura è chiamata ad avere maggiore voce in capitolo, promuovendo edifci ad alte prestazioni e stabilimenti innovativi, tecnologici ed esteticamente gradevoli. Salvatore Re interpreta questa mission proponendo, attraverso lo strumento dei concorsi, progetti per termovalorizzatori perfettamente integrati nell’intorno, mimetici ma con personalità, come quello – non realizzato nonostante fosse risultato vincitore – per Genova Monte Scarpino. Un progetto che si propone di costruire il nuovo impianto proprio sopra la vecchia discarica a cielo aperto raggiungendo lo scopo di non consumare nuovo territorio ed al contempo salvando il bosco destinato a scomparire, ma soprattutto ricreando un nuovo paesaggio. O immaginando edifci con pelli, sistemi energetici e bioclimatici integrati che contribuiscano alle performance di sostenibilità ambientali, soprattutto in un Paese come la Cina.
Un thème central pour notre avenir est celui de l’énergie, où l’architecture aura davantage son mot à dire, en promouvant des bâtiments ultraperformants et des établissements innovants, à la fois technologiques et esthétiques. Salvatore Re interprète cette mission en proposant, par le biais de concours, des projets de centrales de valorisation énergétique de déchets, parfaitement intégrées dans leur environnement, camoufées mais avec une certaine personnalité, comme celle de Genova Monte Scarpino, qui n’a pas été réalisée bien qu’elle ait été primée. Un projet qui consiste à construire la nouvelle centrale juste au-dessus de l’ancienne décharge à ciel ouvert, ce qui permettrait de ne pas occuper de nouveaux terrains et, en même temps, de sauver la forêt qui était condamnée à disparaître, et surtout, de créer un nouveau paysage. Ou encore, imaginer des bâtiments dotés d’une peau intégrée, des systèmes énergétiques et bioclimatiques qui contribuent à la durabilité environnementale, notamment dans un pays comme la Chine.
 © courtesy LEONARDO Srl
© courtesy LEONARDO Srl
ENERGY
A pivotal issue for our future is energy as architecture is called upon to have a greater say in promoting high-performance buildings and innovative, technological and good-looking plants. Salvatore Re has made his own interpretation of this mission by proposing (through competitions) designs for waste-to-energy plants perfectly incorporated in their surroundings, camoufaged but with plenty of character, like the one – not actually built even though it won the competition – for Genoa Monte Scarpino. A project proposing the construction of new plant right on top of the old open landfll, thereby not taking up any new land while, at the same time, saving a forest under threat of vanishing and, above all, creating a new landscape. Or, alternatively, envisaging buildings with skins incorporating energy/bioclimatic systems that contribute to environmental sustainability ratings, especially in a country like China.

l’AI 177 104
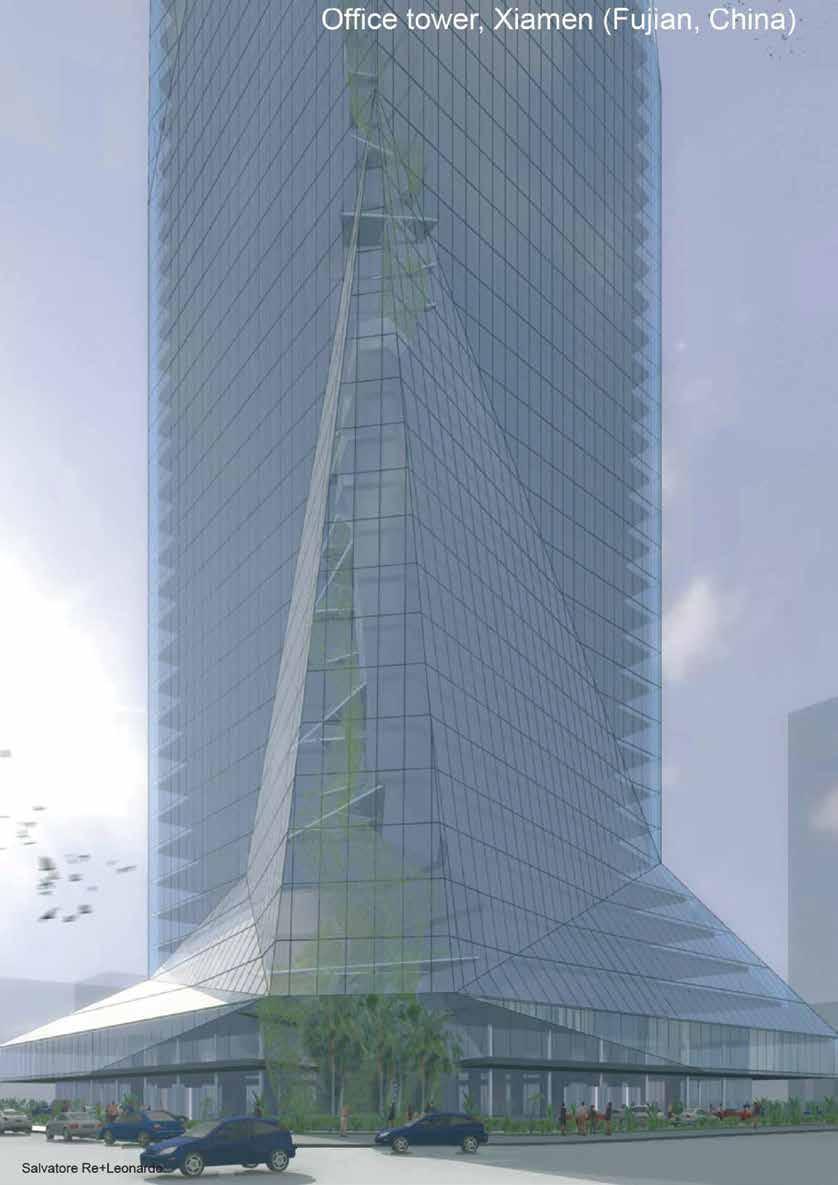
DESIGN
THE SAPORITI DESIGN EXPERIENCE
À l’occasion du Salon du Meuble/ Milan Design Week en avril 2024, Saporiti Italia présente au Palazzo Lombardia la “Saporiti Design Experience”, un événement organisé en collaboration avec DIDI – Dubai Institute of Design and Innovation – et POLI.DESIGN Milan, pour redessiner Miamina, le fauteuil iconique créé en 1983 sur un dessin de Salvati et Tresoldi comme réinterprétation de la “Tripolina”. Les tiges en acier chromé ou peint qui forment la base et le support du fauteuil sont reliées entre elles par une articulation complexe en fonte qui permet de les plier et de les fermer. Le revêtement de l’assise est réalisé avec les tissus et les cuirs multicolores de la collection Saporiti Italia ou avec les tissus créés pour Saporiti Italia par Ottavio et Rosita Missoni, avec les cuirs gaufrés de Guido Pasquali ou avec les cuirs tressés de Gegia Bronzini. Outre ces variantes, le fauteuil Miamina a également été produit en éditions spéciales, notamment en 1990 pour le laboratoire de recherche EV-K2-CNR Pyramid, au camp de base de l’Everest/K2, avec un revêtement d’assise conçu par Bob Noorda. En 2024, Saporiti Italia continue de soutenir le Comité EV-K2-CNR avec une bourse de recherche pour étudier la durabilité environnementale et technologique dans des conditions extrêmes. Les nouvelles versions de Miamina créées par des étudiants d’écoles de Milan et de Dubaï seront exposées au Palazzo Lombardia dans la nouvelle “capsule” de la pyramide-laboratoire qui sera envoyée au Népal fn 2024 pour la superposer à la pyramidelaboratoire existante.
In occasione del Salone del Mobile / Milano Design Week ad Aprile 2024, Saporiti Italia presenta a Palazzo Lombardia la “Saporiti Design Experience”, un evento organizzato in collaborazione con DIDI – Dubai Institute of Design and Innovation – e con POLI.DESIGN Milano, per ridisegnare l’iconica sedia Miamina, nata nel 1983 su disegno di Salvati e Tresoldi come rivisitazione della “Tripolina”. Le aste in acciaio cromato o verniciato, che formano la base e il sostegno per la seduta, sono collegate per mezzo di un complesso giunto in fusione di ghisa, che permette di piegarle. Il telo è realizzato con i tessuti e le pelli multicolori della collezione Saporiti Italia, o con i tessuti creati per Saporiti Italia da Ottavio e Rosita Missoni, con le pelli stampate a rilievo di Guido Pasquali, o con le pelli intrecciate di Gegia Bronzini. Oltre a queste varianti, la Miamina è stata anche realizzata in edizioni speciali, in particolare nel 1990 per la Piramide-Laboratorio di Ricerca del CNR “EV-K2-CNR”, al campo base dell’Everest/K2, con il telo disegnato da Bob Noorda. Nel 2024 la Saporiti Italia continua a sostenere il Comitato EV-K2-CNR, con un assegno di ricerca fnalizzato allo studio della sostenibilità ambientale e tecnologica in condizioni estreme. Le nuove versioni della Miamina ideate dagli studenti delle scuole di Milano e di Dubai, saranno a Palazzo Lombardia all’interno della nuova “capsula” della piramidelaboratorio che a fne 2024 sarà inviata in Nepal per essere sovrapposta alla piramide-laboratorio esistente.
On the occasion of the Salone del Mobile / Milan Design Week in April 2024, Saporiti Italia presents at Palazzo Lombardia, the “Saporiti Design Experience”, an event organized in collaboration with DIDI – Dubai Institute of Design and Innovation – and with POLI.DESIGN Milan, to redesign the iconic Miamina chair, created in 1983 based on a design by Salvati and Tresoldi as a reinterpretation of the “Tripolina”.
The chromium-plated or painted steel rods that form the base and support for the seat are connected using a complex cast-iron joint, which allows to fold and to close them.
The seat cover is made with the multicoloured fabrics and leathers from the Saporiti Italia collection, or with the fabrics created for Saporiti Italia by Ottavio and Rosita Missoni, with the embossed leathers by Guido Pasquali, or with the woven leathers by Gegia Bronzini.
In addition to these variants, the Miamina was also produced in special editions, most notably in 1990 for the EV-K2-CNR Pyramid Research Laboratory at the Everest/ K2 base camp, with a seat cover conceived by Bob Noorda.
In 2024 Saporiti Italia continues to support the EV-K2-CNR Committee, with a research grant aimed at studying environmental and technological sustainability in extreme conditions.
The new versions of Miamina designed by students from schools in Milan and Dubai will be at Palazzo Lombardia inside the new “capsule” of the laboratory pyramid which will be sent to Nepal at the end of 2024 to be superimposed on the existing laboratory pyramid.
l’AI 177 106
www.saporiti.com
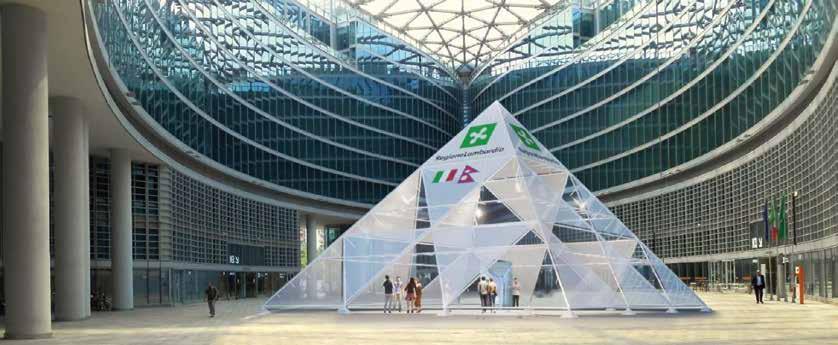
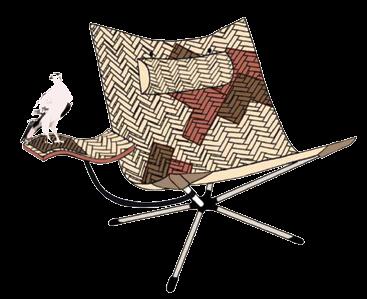
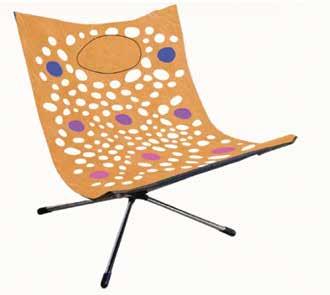


l’AI 177 107
2.
4.
3.
1.
The Dubai Institute of Design and Innovation students First Prize (1) and Merit Award (2) for the Saporiti Design Experience Dubai
The POLI.DESIGN students First Prize (3) and Merit Award (4) for the Saporiti Design Experience Milano
AX VISIO
www.swarovskioptik.com
MARC NEWSON for Swarovski Optik
Les nouvelles jumelles Swarovski Optik AX Visio sont dotées des systèmes optiques de précision 10x32 de Swarovski (grossissement 10x et diamètre de lentille de 32 mm) et de 390 pièces de hardware. Un système d’IA axé sur la faune indique au spectateur ce qu’il regarde (il peut identifer plus de 9 000 oiseaux et autres animaux). Avec l’application Swarovski Optik Outdoor, vous pouvez télécharger des images et des vidéos de l’AX Visio sur votre smartphone, les gérer et les partager. La fonctionnalité “Live View” permet également de partager des observations en temps réel.
Il nuovo binocolo Swarovski Optik AX Visio presenta i sistemi ottici di precisione 10×32 di Swarovski (ingrandimento 10x e diametro della lente di 32 mm) e 390 parti hardware. Un sistema di IA incentrato sulla fauna selvatica dice allo spettatore cosa sta guardando (può identifcare più di 9.000 uccelli e altri animali).
Con l’App Swarovski Optik Outdoor, è possibile scaricare immagini e video dall’AX Visio sul proprio smartphone, gestirle e condividerle. La funzionalità “Live View” consente inoltre di condividere le osservazioni in tempo reale.
The new Swarovski Optik AX Visio binoculars feature Swarovski’s precision 10×32 optic systems (10x magnifcation and 32mm lens diameter) and 390 hardware parts. A wildlife-focused AI system tells the viewer what they are looking at (it can identify more than 9,000 birds and other animals).
With the Swarovski Optik Outdoor App, you can easily download images and videos to your smartphone, manage and share them. The “Live View” functionality also allows you to share observations in real time.
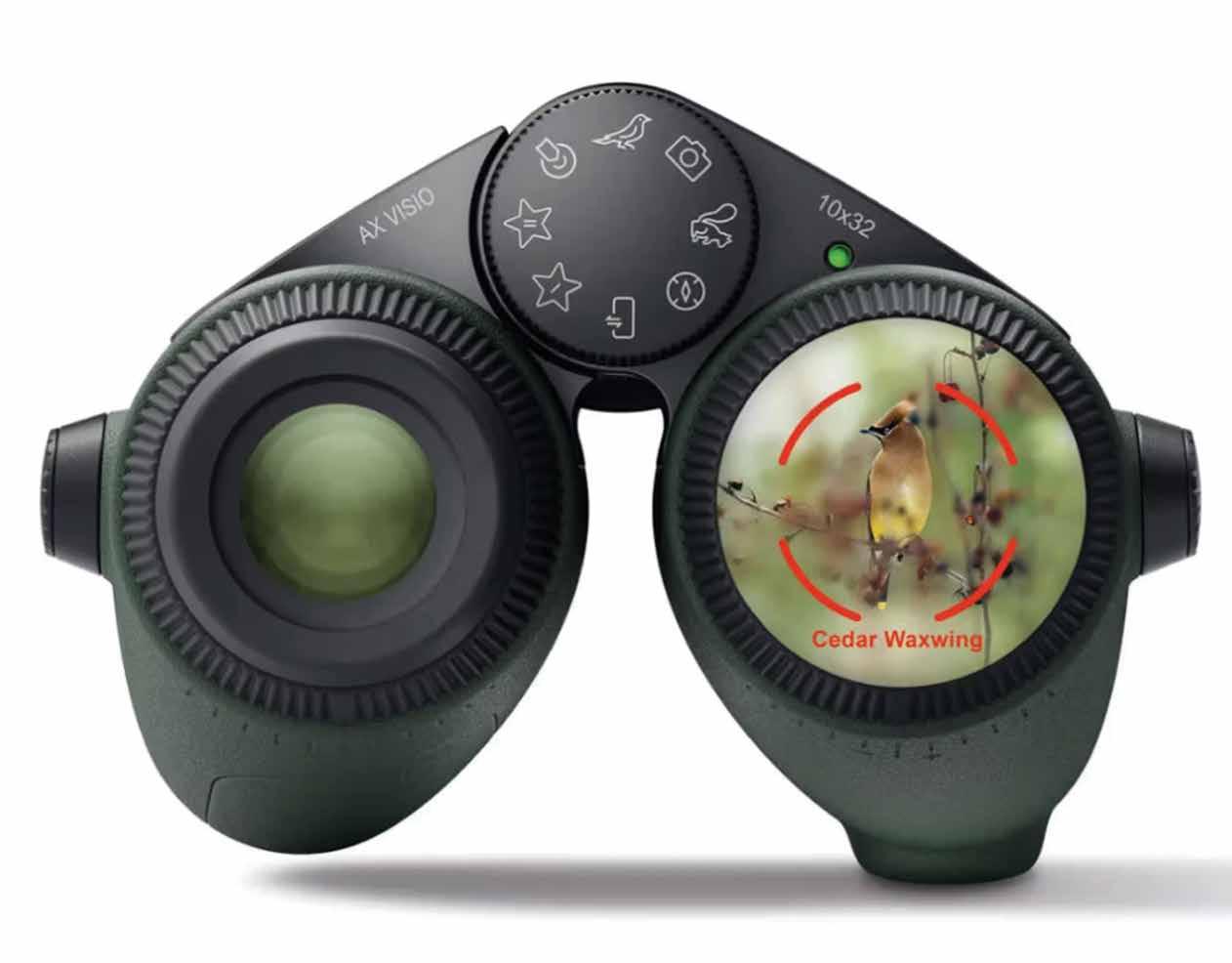
l’AI 177 108
DESIGN
HUMANE/BETHANY BONGIORNO, IMRAN CHAUDHRI AI PIN hu.ma.ne/aipin

AI Pin est un petit appareil portable basé sur l’IA, qui supprime l’écran et se focalise sur des interactions vocales et visuelles minimales. Ce dispositif est doté d’un clip magnétique qui permet de le fxer facilement aux vêtements. Il contient un processeur Snapdragon de Qualcomm, un appareil photo, des capteurs de profondeur et de mouvement, un hautparleur et une batterie remplaçable. AI Pin peut être contrôlé principalement par commandes vocales, avec un retour d’information minimal fourni par une lumière laser projetée sur la paume de la main de l’utilisateur ou par des interactions gestuelles détectées par la caméra. La batterie (20 g) est interchangeable et le module externe (34 g) comprend l’électronique, avec une puce Snapdragon, un appareil photo ultra grand-angle de 13 mégapixels et un projecteur 720p. L’assistant virtuel est basé sur l’IA conversationnelle d’Anthropic, une start-up partenaire d’Humane, pouvant dicter des messages, résumer des courriels, faire de la traduction instantanée et bien d’autres choses encore.


Dispositivo indossabile basato sull’IA, eliminando lo schermo e puntando su interazioni vocali e visive minimali. Il piccolo dispositivo è dotato di clip magnetica, così da poterlo agganciare facilmente ai vestiti. Al suo interno un processore Snapdragon di Qualcomm, fotocamera, sensori di profondità e movimento, altoparlante e batteria sostituibile. AI Pin può essere controllato principalmente via comandi vocali, con feedback minimi forniti da una luce laser proiettata sul palmo della mano dell’utente o tramite interazioni gestuali rilevate dalla fotocamera. La batteria (20 gr) è intercambiabile e il modulo esterno (34 gr) include l’elettronica, con chip Snapdragon, fotocamera ultra grandangolare da 13 megapixel e proiettore 720p. L’assistente virtuale è basato sull’IA conversazionale di Anthropic, startup partner di Humane, in grado di dettare messaggi, riassumere email, tradurre all’istante e molto altro.
Wearable device using AI to eliminate the screen and rely on minimal voice and visual interactions. This small device is ftted with a magnetic clip, so it can be easily attached to clothing. Inside is a Snapdragon processor by Qualcomm, a camera, depth/ motion sensors, a speaker and replaceable battery. AI Pin is mainly controlled by vocal commands with minimal feedback provided by a laser light projected onto the palm of the user’s hand or via gesture interactions detected by the camera. The battery (20 g) can be changed and the external module (34 g) houses the electronics, complete with a Snapdragon chip, 13-megapixel ultra-wide-angle camera and 720p projector. The virtual assistant is based on the conversational AI developed by Humane’s startup partner Anthropic that can dictate messages, summarise emails, and translate instantly and much more.
l’AI 177 109
AI AGENT LG ELECTRONICS
Grâce au design avancé de ses deux “jambes” montées sur roulettes, le Smart Home Al agent de LG peut circuler dans la maison de manière autonome. L’appareil intelligent peut interagir verbalement avec les occupants de la maison et exprimer des émotions à travers des mouvements obtenus grâce aux articulations de ses jambes. En outre, la technologie multimodale Al technology, qui combine la reconnaissance vocale et faciale, l’apprentissage automatique et un modèle d’IA générative consacré au langage, permet au petit robot Al Agent de comprendre le contexte et les intentions de ses interlocuteurs et de communiquer de manière “naturelle” avec eux.
Grazie al design avanzato delle ruote “a due gambe”, l’agente AI per la casa intelligente di LG è in grado di spostarsi all’interno della casa in modo indipendente. Il dispositivo intelligente può interagire verbalmente con gli utenti ed esprimere emozioni attraverso movimenti resi possibili dalle articolazioni delle gambe. Inoltre, l’uso della tecnologia AI multimodale, che combina il riconoscimento di voce e immagini con l’elaborazione del linguaggio naturale, consente all’agente AI di comprendere il contesto e le intenzioni, nonché di comunicare attivamente con gli utenti.
With its advanced “two-legged” wheel design, LG’s smart home AI Agent is able to navigate the home independently. The intelligent device can verbally interact with users and express emotions through movements made possible by its articulated leg joints. Moreover, the use of multi-modal AI technology, which combines voice and image recognition along with natural language processing, enables the AI agent to understand context and intentions as well as actively communicate with users.


l’AI 177 110
DESIGN www.lg.com
ELECTRIC VEHICLE CHARGING SUITE
LOTUS
La nouvelle gamme de chargeurs pour véhicules électriques destinée aux entreprises comprend :
- un chargeur CC tout-en-un à refroidissement liquide. Il s’agit d’un nouveau chargeur de batterie qui offre une charge ultra-rapide allant jusqu’à 450 kW. Une recharge de 10 % à 80 % peut être réalisée en seulement 20 minutes. En utilisant un chargeur rapide de 350 kW, l’autonomie de la batterie de la voiture électrique peut être augmentée de 120 km en 5 minutes.
- Une armoire électrique modulaire à refroidissement liquide qui convient aux espaces qui nécessitent une énergie élevée afn d’augmenter l’effcacité et minimiser le temps de recharge, tels que les aires de repos des autoroutes.
- Il y a également une unité de recharge à refroidissement liquide qui, lorsqu’elle est utilisée avec l’armoire électrique modulaire à refroidissement liquide peut charger jusqu’à quatre véhicules à la fois. Cette unité a un courant de sortie maximal di 600 Amp, ce qui permet de répondre aux besoins de tous les conducteurs de véhicules électriques. Les solutions de recharge rapide Lotus ont déjà été adoptées en Chine et devraient être introduites dans la plupart des pays européens et au Moyen-Orient à partir de 2024.
La nuova suite di soluzioni di ricarica per veicoli elettrici pensata per le aziende comprende:
- Caricabatterie CC All-in-One raffreddato a liquido: un nuovo caricabatterie che offre una ricarica ultraveloce fno a 450 kW. Una ricarica dal 10% all’80% può essere raggiunta in soli 20 minuti con un’estensione di autonomia di 120 chilometri con una ricarica di 5 minuti utilizzando un caricabatterie rapido da 350 kW.
- Power Cabinet modulare raffreddato a liquido adatto a spazi che richiedono elevata energia per aumentare l’effcienza e ridurre al minimo i tempi di ricarica, come le aree di sosta autostradali.
- Unità di ricarica raffreddata a liquido: un terminale che, se utilizzato con il Power Cabinet, può caricare fno a quattro veicoli contemporaneamente. L’unità ha una corrente di uscita massima di 600 Amp, in grado di soddisfare le esigenze di tutti i conducenti di veicoli elettrici. Le soluzioni di ricarica rapida di Lotus sono già state implementate in Cina e si prevede che verranno implementate nella maggior parte dei paesi europei e in Medio Oriente nel 2024.
The new suite of EV charging solutions designed for businesses includes:
- Liquid-Cooled All-in-One DC Charger: a new charger, which offers ultra-fast charging of up to 450 kW. A 10% to 80% charge can be achieved in just 20 minutes with a range extension of 120 kilometres from a 5-minute charge when using a 350 kW Rapid Charger.
- A modular Liquid-Cooled Power Cabinet that is suited for spaces that require high energy in order to increase effciency and minimise charging time, such as motorway rest stops.
- Liquid-Cooled Charging Unit: a charging terminal, which when used with the Power Cabinet, can charge up to four vehicles at once. The unit has a maximum current output of 600 Amp, able to meet the needs of all electric vehicle drivers. Lotus’ fast-charging solutions have already been deployed in China and are expected to roll out across the majority of European countries and Middle East in 2024.

l’AI 177 111
lotuscars.com
DESIGN
HYDROFOILER SL3 MANTA5
www.manta5.com
Il s’agit de la nouvelle version du vélo électrique dit hydroptère pour pédaler sur l’eau conçu par la start-up néo-zélandaise Manta5, avec un design amélioré et de nouvelles fonctions. Il conserve le moteur électrique qui permet d’obtenir la poussée et la vitesse adéquates, ainsi que les ailes proflées en aluminium qui lui permettent de rester au-dessus de l’eau tant qu’il est en mouvement, puis de fotter à moitié immergé à l’arrêt. Un capteur d’inclinaison coupe instantanément le moteur en cas de chute.
Le SL3 est fabriqué en fbre de carbone et aluminium aéronautique. Son faible poids et sa construction modulaire facilitent le transport et le montage avant l’utilisation. La transmission, la boîte de vitesses et le compartiment de la batterie sont scellés et conçus pour résister à l’environnement marin.
Nuova versione dell’e-bike per pedalare sull’acqua della neozelandese Manta5, con un design e una dotazione tecnica aggiornate. Conserva il motore elettrico per aiutare a raggiungere spinta e velocità giuste e i profli alari foil grazie ai quali rimane sollevata sull’acqua fnché è in movimento per poi galleggiare semi-sommersa quando ci si ferma. Dei sensori di inclinazione riducono la potenza del motore non appena la bici “cade”. La struttura è in fbra di carbonio e alluminio aeronautico; il peso contenuto e la costruzione modulare facilitano il trasporto anche in auto e il successivo montaggio prima dell’utilizzo. Trasmissione, cambio e vano batteria sono sigillati e progettati per resistere all’ambiente marino.
New version of New Zealandbased company Manta5’s e-bike for pedalling on water, with an updated design and all the latest technical features. It still has an electric motor to help achieve the right thrust and speed and its foil wing profles that enable it to stay above the water while it is in motion. It foats in a semi-submerged position when it stops moving. Tilt sensors reduce motor power as soon as the bike ‘dips’. The structure is made of carbon fbre and aeronautical aluminium; its lightweight, modular construction make it easy to transport by car and assemble before use. The drivetrain, gearbox and battery compartment are sealed and designed to withstand watery environments.
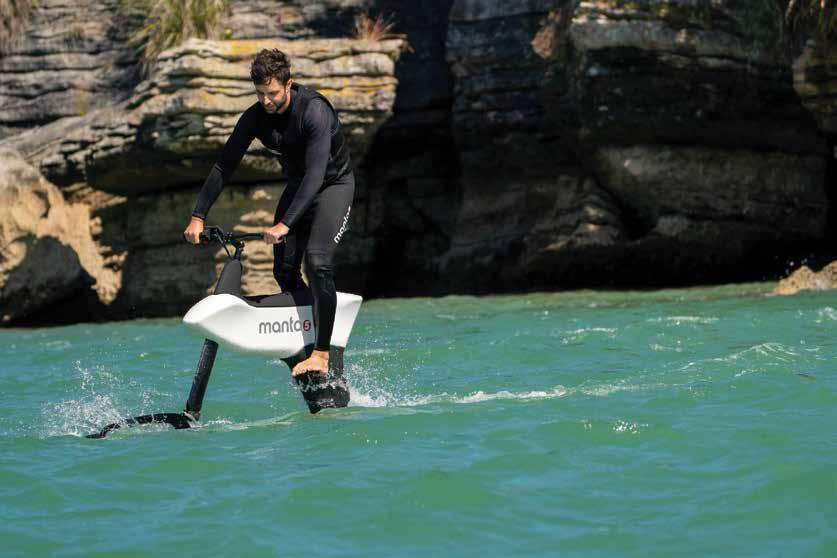
l’AI 177 112
La montre Horological Machine 11 évoque l’architecture résidentielle des années 1970, résultat de la fascination pour les acryliques moulés par injection et le design d’avant-garde durant cette période.
Elle présente six éléments en verre saphir orientés vers l’extérieur, dont le plus grand est constitué de deux dômes en verre saphir distincts empilés de manière concentrique pour former le toit transparent du tourbillon central. La couronne transparente, de près de 10 millimètres de diamètre, permet de voir le mouvement. Deux séries de joints sont utilisées pour garantir l’étanchéité, à l’instar du système de sécurité à double sas des vaisseaux spatiaux ou des sous-marins.
Orologio ispirato alle architetture a cupola dell’architettura residenziale degli anni ‘70, risultato del fascino di quel periodo per gli acrilici stampati a iniezione e il design pionieristico. Presenta sei componenti in cristallo di zaffro rivolti esternamente, il più grande dei quali è costituito da due cupole di cristallo di zaffro separate impilate concentricamente per formare il tetto trasparente dell’atrio. La corona trasparente, di quasi 10 mm di diametro, consente una visione senza ostacoli nel movimento.
Sono utilizzati due set di guarnizioni, simili al sistema di sicurezza a doppia camera di equilibrio dei veicoli spaziali o dei sommergibili.

A watch inspired by the domed designs of 1970s residential architecture that derived from a fascination back then with injectionmoulded acrylics and pioneering design.
It features six externally facing sapphire crystal components, the largest of which consists of two separate sapphire crystal domes stacked concentrically to form the transparent top. The transparent crown, almost 10 mm in diameter, means you have an unobstructed view of the watch’s movement. Two sets of seals are used, similar to the double airlock safety system used for spacecraft and submarines.

l’AI 177 113
MB&F
HM11 ARCHITECT WATCH www.mbandf.com
À LA REDÉCOUVERTE DES TOILETTES PUBLIQUES
Perfect Days, le nouveau long métrage de Wim Wenders, a attiré l’attention sur la conception des toilettes publiques, un sujet peu abordé en Occident, mais auquel les Japonais s’intéressent beaucoup. Ce flm, qui évoque une vie sereine faite de choses simples, raconte la routine quotidienne de Hirayama, agent d’entretien sexagénaire chargé du nettoyage des toilettes publiques de Tokyo. L’acteur Kōji Yakusho porte la salopette des employés du Tokyo Toilet Project 2020 (tokyotoilet.jp/en) conçu en prévision des Jeux olympiques, en collaboration avec Toto, le géant japonais des sanitaires. Un projet qui a impliqué seize starchitectes et designers de renom dans la conception de toilettes publiques futuristes (les trois premières réalisées ont déjà été présentées dans le n° 158 de l’Arca International) dans le quartier Shibuya à Tokyo, dans les parcs Fukamachi et Haru-no Ogawa, destinées aux habitants locaux et aux touristes. Parmi eux, Tadao Ando, lauréat du prix Prizker 1995, et Shigeru Ban, lauréat du prix Prizker 2014, Marc Newson, l’un des designers australiens les plus infuents du monde, Kengo Kuma (qui a signé le stade national du Japon, 2019), Masamichi Katayama, architecte d’intérieur, spécialisé dans l’ameublement. Suffsamment pour donner une nouvelle dignité aux toilettes publiques habituellement méprisées : des parallélépipèdes en verre coloré transparent qui, lorsque les portes coulissantes sont fermées, deviennent opaques pour garantir l’intimité et, lorsque les portes sont ouvertes, laissent apparaître leur intérieur soigné (Shigeru Ban) ou de forme circulaire qui devient un espace accueillant et une garantie de détente pour les utilisateurs (Tadao Ando).
Une scénographie aussi inhabituelle que fascinante pour un flm magistral qui allie cinéma, poésie et design. L’histoire veut que ce soit l’empereur romain Vespasien (9-79 ap. J.-C.) qui ait institué les urinoirs publics pour hommes auxquels son nom a été associé pendant des siècles (les vespasiennes), bien que lui s’était contenté uniquement de taxer leur utilisation. En réalité, des fouilles archéologiques ont montré que les premières traces de bains publics remontent aux civilisations mésopotamiennes: des trous (d’environ 5 x1m), dont l’extérieur était agrémenté de céramiques (sans chasse d’eau, les matières physiologiques étant absorbées par le sol creusé). Puis les Égyptiens passèrent aux pots (vidés à la main, sûrement pas par les pharaons, et dont le contenu était parfois utilisé comme engrais). À l’âge du bronze (des traces datant de



1700 av. J.-C. trouvées dans le palais de Cnossos, en Crète), les premières tentatives d’assainissement rudimentaire ont été faites et une sorte de chasse d’eau manuelle fut inventée. Les eaux sales aboutissaient dans une série de puits souterrains en terre cuite, ressemblant à une sorte d’égout primitif. Dans l’Antiquité, les Grecs utilisaient des bancs en pierre, alignés et dotés de trous avec un système d’évacuation en dessous. Déjà à l’époque romaine, Rome comptait 144 foricae, ou latrines publiques (terme emprunté au latin latrina, lui-même dérivé de lavatrina, bassin), qui étaient des lieux dotés de sièges en marbre percés et sous lesquels coulait de l’eau. Il y avait même une sorte de balai et des éponges. On peut facilement imaginer la propagation des maladies. Après de nombreuses inventions éphémères et systèmes d’égouts primitifs dans certaines grandes villes, en 1835, un certain Thomas Twyford remplaça les toilettes en bois par le premier WC monobloc en porcelaine qui, toutefois, n’était réservé qu’aux demeures luxueuses. Jusqu’à la fn de la Première Guerre mondiale (et encore aujourd’hui dans les pays les plus défavorisés), tout le monde ne disposait pas de toilettes chez soi. Alors imaginons dans la rue ! Les quelques urinoirs vétustes qui restent en Italie (et un peu partout en Europe) sont ceux en fer ou en béton, ayant pratiquement disparu aujourd’hui, le plus souvent antiesthétiques, ou ces pièges que sont les toilettes chimiques payantes, qui sont autant d’insultes au mobilier urbain.
Boire des litres de café pour pouvoir demander la clé des toilettes au barman, souvent réticent, est une solution détestable, surtout pour les travailleurs qui passent de nombreuses heures loin de chez eux. Sans parler des gens qui souffrent d’incontinence urinaire ou fécale (soit près de sept millions de personnes en Italie, selon la Fédération des associations d’incontinents et stomisés). Pourtant l’Italie compterait 2 300 toilettes publiques : dommage que la plupart se trouvent dans les restoroutes, les stations-service, les gares (où elles ont été payantes pendant des années pour éviter le vandalisme) et les aéroports.
Un regard vers le Soleil Levant serait souhaitable, éventuellement avec un beau concours d’idées.
ALLA RISCOPERTA DEI GABINETTI PUBBLICI
Perfect Days, il recente capolavoro di Wim Wenders, ha portato agli onori della cronaca il design delle pubbliche toilette, tema poco affrontato in Occidente, ma assai curato dai giapponesi. Il flm racconta, celebrando una vita felice fatta di cose semplici, i ritmi quotidiani di Hirayama, un sessantenne addetto alle pulizie dei gabinetti di strada. L’attore Kōji Yakusho indossa la tuta dei dipendenti del progetto Tokyo Toilet del 2020 (tokyotoilet. jp/en), ideato in occasione delle Olimpiadi, in collaborazione con Toto, colosso nipponico del settore igienico. Un’iniziativa che ha impegnato 16 fra archistar e designer nella progettazione di avveniristici bagni stradali (i primi tre a essere realizzati già presentati su l’Arca
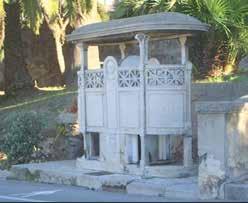
International 158) nel quartiere Shibuya di Tokyo, all’interno dei parchi di Fukamachi e Haru-no Ogawa, a uso della popolazione locale e dei turisti. Fra loro, Tadao Ando, premio Prizker nel 1995 e Shigeru Ban, che il Prizker lo ottenne nel 2014; Marc Newson, designer australiano fra i più noti al mondo; Kengo Kuma (Stadio nazionale del Giappone, 2019); Masamichi Katayama, architetto specializzato in arredamenti. Ce n’è abbastanza per fornire ai solitamente bistrattati gabinetti stradali una nuova dignità: dai due parallelepipedi di vetro colorato trasparente che, a porte chiuse scorrevoli, si mostrano opache a garantire la privacy e, a porte aperte, mostrano il raffnato interno (Shigeru Ban) alla struttura circolare che diviene vero e proprio spazio di comfort e garanzia di relax per gli utilizzatori (Tadao Ando). Una vera e propria inusuale quanto affasciante scenografa per un flm magistrale che lega cinema, poesia e design. La leggenda vuole che fosse l’imperatore di Roma Vespasiano (9-79 d.C.) a ideare i gabinetti pubblici perché il suo nome venne a quegli orinatoi abbinato per secoli (lui si limitò a tassarne l’utilizzo). In realtà scavi archeologici hanno dimostrato che le prime tracce dei bagni pubblici risalgono alle civiltà mesopotamiche: buchi (circa
l’AI 177 114
MONITOR
Michele Bazan Giordano
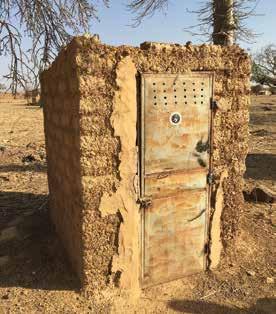
5x1 m), abbelliti da ceramica all’esterno (zero risciacquo, materia fsiologica assorbita dal terreno forato). A passare ai vasi furono gli Egiziani (svuotati a mano, non certo dai Faraoni, e con il contenuto usato a volte come concime). Nell’età del bronzo (ne rimangono tracce del 1700 a.C. a Creta nel palazzo di Cnosso) si realizzano i primi, rudimentali tentativi di igienizzazione e si inventa una sorta di sciacquone a mano. L’acqua sporca fniva in una serie di cubicoli sotterranei in terracotta, qualcosa di simile a una primitiva fogna. Panche in pietra con buchi allineati e sistema di scolo sottostante adottò, invece, la civiltà greca. E, già in epoca romana, c’erano in città 144 foricae, ovvero latrine pubbliche (latrina da lavatrina, derivato di lavare), sale con sedili di marmo forati e acqua corrente sottostante. C’era persino una sorta di scopino e alcune spugne. Facile immaginare la diffusione di malattie. Dopo numerose invenzioni temporanee e primitivi sistemi fognari in alcune grandi città, tale Thomas Twyford realizzò (1885) il primo wc in ceramica, riservato, però, a ricche magioni. Fino a dopo la Prima Guerra Mondiale (e in Paesi terzomondisti anche oggi) non tutti avevano il bagno in casa. Figuriamoci per strada. Quei pochi malandati vespasiani rimasti in Italia (ma un po’ in tutta Europa) sono quelli in ferro o cemento, ormai in via di estinzione, e spesso infrequentabili, e quelle trappole dei gabinetti chimici a pagamento: tutti insulti all’arredo urbano. Bere litri di caffè per chiedere ospitalità a un barista, spesso riluttante, è l’orribile prassi soprattutto per i tanti lavoratori che passano molte ore fuori casa. Senza considerare chi soffre di incontinenza urinaria o fecale (in Italia quasi 7 milioni di persone, fa sapere la Federazione Associazioni Incontinenti e Stomizzati). Eppure in Italia esisterebbero 2300 servizi igienici pubblici: peccato che si tratti in gran parte di strutture presenti in autogrill, benzinai, stazioni ferroviarie (da alcuni anni a pagamento per evitarne la vandalizzazione) e aeroporti. Un occhio al Sol Levante sarebbe auspicabile, magari con un bel concorso di idee.
PUBLIC TOILETS BACK IN THE SPOTLIGHT
Perfect Days, the recent masterpiece directed by Wim Wenders, has brought to the headlines the design of public toilets, a subject rather overlooked in the West, but very much at the focus of attention in Japan. Celebrating a happy life of simple things, the flm recounts the everyday life of Hirayama, a 60-year-old street toilet cleaner. The actor Kōji Yakusho wears the overalls of the staff employed by the 2020 Tokyo Toilet project (tokyotoilet.jp/en), designed for the Olympics in partnership with Toto, a major Japanese company in the hygiene industry. This project involved 16 archistars and designers to create futuristic street toilets (the frst three to be built have already been showcased in issue 158 of l’Arca International) for Fukamachi and Haruno Ogawa parks in Tokyo’s Shibuya district to be used by locals and tourists. Among these big names are Tadao Ando, winner of the Prizker prize in ‘95 and Shigeru Ban, who won the Prizker in 2014; Marc Newson, one of the world’s best-known Australian designers; Kengo Kuma (National Stadium of Japan, 2019); and Masamichi Katayama, an architect specialising in interior design. There is enough to bestow fresh dignity on such an overlooked piece of furniture as street toilets: two parallelepipeds of transparent coloured glass which are opaque to guarantee privacy when the sliding doors are closed only to reveal their elegant interior (Shigeru Ban) when the doors are open. There is also a circular structure that turns into a really comfortable space where users can relax (Tadao Ando). A truly unusual and fascinating set design for a masterful flm that brings together cinema, poetry and design. Legend has it that it was the Roman emperor Vespasian (9-79 A.D.) who devises the idea of public toilets since his name was associated with them for centuries (he actually just taxed their usage). Archaeological digs have, indeed, proven that the earliest traces of public toilets date back to Mesopotamian civilisations: holes (approx. 5m x 1m) embellished with ceramics on the outside (zero fushing, bodily matter absorbed by the perforated ground). It was the Egyptians who switched to pots (emptied by hand, certainly not by the Pharaohs, and with the contents sometimes used as fertiliser). In the Bronze Age (traces remain from 1700

BC in Knossos Palace in Crete) the frst, rudimentary attempts at sanitation were made and a kind of hand fushing was invented. The wastewater ended up in a series of underground terracotta cubicles, something like a primitive sewer. In contrast, stone benches with aligned holes and a drainage system underneath were used in Ancient Greek civilisation. There were 144 foricae or public latrines (latrina from lavatrina that comes from the verb “to wash”) in the city back in Roman times. They were actually rooms with perforated marble seats with running water beneath them. There was even a kind of broom and some sponges. It is easy to imagine how disease spread. After numerous temporary inventions and primitive sewage systems in some large cities, a certain Thomas Twyford constructed the frst ceramic toilet (1885), reserved, however, for rich mansions. Not everybody had a toilet in their home (not to mention in the streets) until after the First World War (and they still don’t even today in Third World countries.
The few shabby Vespasian urinals still left in Italy (and more or less all over Europe) are made of iron or concrete, now dying out, and often look awful and totally unusable. Now we have those lethal chemical toilets that you have to pay to use: insults to urban design. Drinking litres of coffee only to ask an often reluctant barista to use their toilet is a horrible practice, especially all those workers spending so many hours outside the home.

Not to mention those who suffer from urinary or faecal incontinence (almost 7 million people in Italy according to the Federation of Associations representing the Incontinent and Colostomy-users). And yet there are allegedly 2300 public toilets in Italy: it is a pity that most of them are facilities at motorway service stations, petrol stations, railway stations (for some years now you have to pay to use them to stop them from being vandalised) and airports. It might be an idea to cast an eye to the Land of the Rising Sun or may be to even organise a nice ideas competition.
l’AI 177 115
AGENDA
REYKJAVÍK
REYKJAVÍK ART MUSEUM - HAFNARHÚS
Gambit – Erró, Chronicler Of Current Affairs Through 12/5/2024 listasafnreykjavikur.is
Tout au long de sa longue carrière artistique, Erró s’est intéressé aux confits idéologiques et militaires qui ont dominé l’actualité mondiale des XXe et XXIe siècles. L’exposition montre qu’Erró (né en 1932) a toujours documenté les bouleversements de son époque. Il fait entrer les dirigeants, les tyrans et les seigneurs de la guerre dans son univers visuel où ils sont tournés en dérision, moqués et parodiés.
L’exposition présente une sélection de peintures, de collages, de dessins et de gravures à travers lesquels Erró témoigne de la réalité politique de son époque. Il traite également des répercussions inquiétantes du confit israélo-palestinien actuel, de celui de l’Ukraine et d’autres territoires ravagés par la guerre. À cela s’ajoute la crainte sous-jacente d’une troisième guerre mondiale et d’une escalade de la menace nucléaire.

Nel corso della sua lunga carriera artistica, Erró si è interessato ai confitti ideologici e militari, che hanno dominato le notizie mondiali nel XX e XXI secolo. Nella mostra si può vedere come Erró (nato nel 1932) ha continuamente documentato i tumulti del suo tempo. Attira governanti, tiranni e signori della guerra nel suo mondo visivo dove affrontano il ridicolo, la derisione e la parodia.
La mostra è composta da una selezione di dipinti, collage, disegni e stampe in cui testimonia la realtà politica del suo tempo. Porta con sé anche ripercussioni minacciose dell’attuale confitto israelo-palestinese, dell’Ucraina e di altri territori devastati dalla guerra. Inoltre, c’è il timore di fondo della Terza Guerra Mondiale e della crescente minaccia nucleare.
Throughout his long artistic career, Erró has been interested in ideological and military conficts, which have dominated world news in the 20th and 21st centuries. In the exhibition you can see how the artist Erró (b. 1932) has continuously documented the turmoil of his own time. He draws rulers, tyrants and warlords into his visual world where they face ridicule, mockery and parody. The exhibition is composed of a selection of paintings, collages, drawings and prints where Erró bears witness to the political reality of his time. It also carries ominous reverberations from the current Israeli–Palestinian confict, Ukraine and other war-ridden territories. Furthermore, there is the underlying fear of World War III and the escalating nuclear threat.
ADELAIDE
ART GALLERY OF SOUTH AUSTRALIA
18th Adelaide Biennial of Australian Art: Inner Sanctum Through 2/6/2024 www.agsa.sa.gov.au
Cette 18e biennale d’art australien organisée par José Da Silva, propose une rencontre avec 24 artistes et poètes qui s’intéressent à la condition humaine. Le projet Inner Sanctum s’articule autour d’expositions, de performances et de conférences qui explorent notre engagement vis-à-vis du monde et d’autrui. Ici, l’idée d’un sanctuaire intérieur illustre les espaces privés ou sacrés que nous créons et la faculté d’imagination qui nous permet de voir la culture et la société de manière différente.

Questa 18esima Biennale d’Arte Australiana, curata da José Da Silva, offre un incontro con 24 artisti e poeti interessati alla condizione umana. Il progetto si sviluppa attraverso mostre, performance e conferenze che esplorano il nostro impegno con il mondo e con gli altri. Qui, l’idea di un “santuario interiore” illustra gli spazi privati o sacri che creiamo e la facoltà di immaginazione che ci consente di vedere la cultura e la società in modo diverso.
CATANIA
PALAZZO DELLA CULTURA
Mirò – La gioia del colore
Through 7/7/2024
www.beniculturali.it/luogo/palazzo-della-cultura
Placée sous le commissariat d’Achille Bonito Oliva, l’exposition rassemble une centaine d’œuvres de Miró couvrant une période d’environ soixante ans, de 1924 à 1981–des peintures, détrempes, aquarelles, dessins, sculptures et céramiques, ainsi qu’une série d’œuvres graphiques, de livres et de documents – provenant de collections privées italiennes et de galeries françaises. Afn d’enrichir et de développer la double lecture chronologique et thématique que propose l’exposition, une section photographique et vidéo permettra également d’approfondir certains aspects de la vie privée et publique de l’artiste surréaliste. Les autres sections de cette exposition anthologique sont la section consacrée aux œuvres graphiques réalisées lorsqu’il collaborait avec la célèbre revue “Derrière le Miroir”, publiée par la galerie Maeght, et la section multimédia.
Les espaces thématiques : Céramiques, Poésie, Lithographies, peinture, “Derrière le Miroir”, Affches, Musique.

This 18th Biennial of Australian Art, curated by José Da Silva, offers an encounter with 24 artists and poets interested in the human condition. The project unfolds across exhibitions, performances and talks that explore our engagement with the world and each other. Here, the idea of an inner sanctum illustrates the private or sacred spaces we create and the faculty of imagination that allows us to see culture and society differently.
Acura di Achille Bonito Oliva, la mostra raccoglie circa un centinaio di opere di Miró che coprono un arco temporale di circa sessant’anni – dal 1924 al 1981 – dipinti,tempere, acquerelli, disegni, sculture e ceramiche, oltre ad una serie di opere grafche, libri e documenti – provenienti da collezioni private italiane e gallerie francesi. Ad arricchire e ampliare il percorso espositivo dalla doppia lettura cronologica e tematica ci sarà anche una sezione fotografca e video che approfondisce alcuni aspetti della vita privata e pubblica dell’artista surrealista. Ulteriori sezioni di questa antologica è quella focalizzata sui suoi lavori grafci realizzati quando collaborava con la famosa rivista “Derrière le Miroir”, edita dalla galleria Maeght, e quella multimediale.
Le aree tematiche: Ceramiche, Poesia, Litografe, Pittura, Derrière le Miroir, Manifesti, Musica.
Curated by Achille Bonito Oliva, the exhibition brings together around one hundred works by Miró covering a period of about sixty years – from 1924 to 1981 –paintings, temperas, watercolours, drawings, sculptures and ceramics, as well as a selection of graphic works, books and documents – from both private Italian collections and French galleries. To enrich and expand the exhibition’s dual chronological and thematic focus, there will also be a photographic and video section that delves into certain aspects of the surrealist artist’s private and public life. Further sections of this anthological exhibition are focused on his graphic works (created when he worked with the famous magazine “Derrière le Miroir”) published by the Maeght Gallery. There is also a multimedia section. Thematic areas: Ceramics, Poetry, Lithographs, Painting, Derrière le Miroir, Posters, Music.
l’AI 177 116
Tina Stefanou, Hym(e)nals, 2022 (photo: Courtesy the artist)
Erró, Baie des cochons
Miró, Le lézard aux plumes d’or 3, 1967 (Collezione Bertrand Champetier)
MARSEILLE
FRAC SUD-CITÉ DE L’ART CONTEMPORAIN
Boris Charmatz. Danses gâchées dans l’herbe Through 24/3/2024 fracsud.org
Le Frac Sud a invité Boris Charmatz, fgure internationale majeure de la danse contemporaine, pour retracer avec lui ses recherches chorégraphiques, en présentant un ensemble de flms réalisés au fl de son parcours. Pour cette occasion, le FRAC réalise un nouveau flm avec l’artiste, sur une pièce chorégraphique récente, un solo intitulé SOMNOLE (2021) dont il présente ici un avant-goût. L’exposition invite les visiteurs à entrer dans un corps à corps avec les écrans, à se confronter à de grands tableaux vivants qui évoquent à la fois une histoire de la danse contemporaine et une histoire de l’art et de la peinture. C’est la première fois qu’une institution artistique consacre une exposition à l’œuvre cinématographique de cet artiste qui s’est toujours intéressé à l’art contemporain et y a fait des incursions sous forme de performances.
Il FRAC ha invitato Boris Charmatz, fgura di spicco della danza contemporanea internazionale, a presentare una serie di 6 flm che ripercorrono la sua ricerca coreografca attraverso brani di danza emblematici. Per l’occasione, il FRAC sta producendo un nuovo flm con l’artista, su un recente pezzo coreografco, un assolo intitolato SOMNOLE (2021), di cui presenta qui un’anteprima.
La mostra invita i visitatori a entrare in un combattimento corpo a corpo con gli schermi, a confrontarsi con grandi tableaux vivants che evocano sia una storia della danza contemporanea sia una storia dell’arte e della pittura. È la prima volta che un’istituzione artistica dedica una mostra all’opera cinematografca di questo artista, da sempre interessato all’arte contemporanea, e che in essa ha compiuto incursioni performative.
GENOVA
PALAZZO DUCALE
Calvino cantafavole
Through 7/4/2024 www.palazzoducale.genova.it
Cette exposition est un hommage à Italo Calvino (1923 – 1985) et s’inscrit dans le cadre des initiatives culturelles de Gênes, capitale italienne du livre en 2023, et des célébrations du centenaire de la naissance de l’écrivain. À travers une sélection d’environ 200 œuvres, les commissaires Eloisa Morra, critique littéraire, curatrice et professeure associée de littérature italienne contemporaine à l’Université de Toronto, et Luca Scarlini, écrivain, adaptateur de textes de théâtre et de musique, narrateur, performeur, ont abordé le rapport de l’écrivain avec l’univers poétique des contes de fées et du fantastique – qui sont des thèmes centraux de son œuvre.
Omaggio a Italo Calvino (19231985), nell’ambito del palinsesto uffciale delle celebrazioni per il centenario della nascita dello scrittore e inserito nel programma delle iniziative culturali in occasione di Genova Capitale italiana del libro 2023. I curatori Eloisa Morra, critica letteraria, curatrice e Associate Professor di letteratura italiana contemporanea all’Università di Toronto, e Luca Scarlini, scrittore, drammaturgo per teatri e musica, narratore, performance artist, hanno affrontato il rapporto dello scrittore con l’universo poetico della faba e del fantastico – temi centrali della sua opera –attraverso la selezione di circa 200 opere.
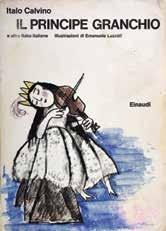
Italo Calvino, Il Principe Granchio e altre fiabe italiane, with 30 ills. by Emanuele Luzzati, Einaudi, Libri per ragazzi, Torino 1974
Atribute to Italo Calvino (1923 -1985) as part of the offcial schedule of celebrations for the centenary of the writer’s birth that is also included in the program of cultural entrprises in conjunction with Genoa Capital of Italian Books 2023. The curators Eloisa Morra, a literary critic, curator and Associate Professor of contemporary Italian literature at the University of Toronto, and Luca Scarlini, a writer, playwright for the stage/music, storyteller and performance artist, have addressed the writer’s relationship with the poetic universe of fairy/fantasy tales – central themes of his work – through the careful selection of about 200 works.
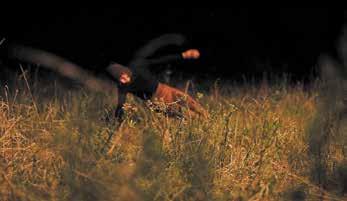
Le FRAC invited Boris Charmatz, a major international fgure of contemporary dance, to present a set of 6 flms looking back at his choreographic research through emblematic dance pieces. For the occasion, the FRAC is producing a new flm with the artist, on a recent choreographic piece, a solo entitled SOMNOLE (2021), of which he presents here a preview.
The exhibition invites visitors to enter into a hand-to-hand combat with the screens, to confront large tableaux vivants summoning both a history of contemporary dance and a history of art and painting. It is the frst time that an art institution is dedicating an exhibition to the flm work of this artist who has always been interested in contemporary art, and made performative incursions into it.
MADRID THYSSEN-BORNESMIZA MUSEUM
Isabel Quintanilla’s intimate realism
Through 2/6/2024 www.museothyssen.org
Le musée présente pour la première fois une rétrospective consacrée à l’artiste espagnole, Isabel Quintanilla (1938–2017), l’une des fgures majeures du réalisme contemporain. Cette exposition présente une centaine d’œuvres couvrant l’ensemble de la carrière de l’artiste et comprenant ses peintures et dessins les plus représentatifs. La peinture d’Isabel Quintanilla est le résultat d’une maîtrise technique absolue et d’un savoir-faire acquis dans différentes écoles d’art, mais surtout le fruit d’un processus de travail long et constant. Elle a toujours fait référence à la lutte incessante que représente la résolution des problèmes que pose la peinture à tout artiste qui souhaite s’en servir pour vivre la réalité d’une autre manière.
Per la prima volta, il museo dedica una retrospettiva a un’artista spagnola, Isabel Quintanilla (1938-2017), una delle fgure chiave del realismo contemporaneo. La mostra presenta circa 100 opere che ripercorrono l’intera carriera dell’artista, compresi i suoi dipinti e i suoi disegni più importanti. La pittura di Isabel Quintanilla è il risultato di un’assoluta padronanza della tecnica e delle competenze acquisite presso diverse scuole d’arte ma soprattutto la conseguenza di un lungo e continuo processo lavorativo. Ha sempre fatto riferimento alla continua lotta per risolvere i problemi posti dalla pittura a tutti gli artisti che desiderano avvalersene per vivere la realtà in modo diverso.
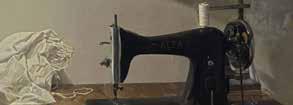
FIsabel Quintanilla, Homage to my Mother, 1971 (Bayerische Staatsgemäldesammlungen. Pinakothek der Moderne, Múnich ©bpk / Bayerische Staatsgemäldesammlungen)
or the frst time, the museum is devoting a retrospective to a Spanish woman artist, Isabel Quintanilla (1938-2017), one of the key fgures of contemporary realism. The exhibition features around 100 works spanning the artist’s entire career and including her most important paintings and drawings.
Isabel Quintanilla’s painting is the result of an absolute mastery of technique and of skill acquired at different art schools but above all the consequence of a lengthy and ongoing working process. She always referred to the constant struggle involved in resolving the problems posed by painting to all artists who wish to make use of it in order to experience reality in a different way.
l’AI 177 117
Photo taken from film Danse gâchée dans l’herbe, 2023 (realisation César Vayssié; Choregraphy Boris Charmatz; interpretation Marion Barbeau)
NEW YORK
MOMA
Shana Moulton. Meta/Physical Therapy Through 21/4/2024 www.moma.org
Cette exposition présente pour la première fois une nouvelle installation de Shana Moulton dont le travail vise à saisir toute la grandeur et la banalité du quotidien. À travers la performance, la vidéo et la sculpture, Shana Moulton fait la chronique des expériences de son alter ego semi-autobiographique, Cynthia, pendant qu’elle évolue entre ses choix personnels et ses limites physiques. L’installation utilise le mélange propre à l’artiste, composé d’images spirituelles, de technologie médicale, de culture populaire et de références au grand art et au kitsch d’un magasin à un dollar. Présentée comme un récit en plusieurs chapitres, l’installation est accompagnée d’une série de performances créées en collaboration avec le compositeur Nick Hallett, qui donnent vie au monde intérieur de Cynthia.

QTuesta mostra presenta in anteprima una nuova installazione site-specifc di Shana Moulton, il cui lavoro cerca di catturare l’enormità e la banalità della vita quotidiana. Attraverso performance, video e sculture, Moulton racconta le esperienze del suo alter ego semi-autobiografco, Cynthia, mentre affronta scelte personali e limiti fsici. L’installazione impiega la miscela caratteristica dell’artista di immagini spirituali, tecnologia medica, cultura popolare e riferimenti all’alta arte e al kitsch da un dollaro. Presentata
come una narrazione in più capitoli, l’installazione è accompagnata da una serie di performance create in collaborazione con il compositore Nick Hallett, che danno vita al mondo interiore di Cynthia.
Shana Moulton, Still from Inversion Therapy, 2009 (©Shana Moulton image courtesy of the artist)
his exhibition premieres a new site-specifc installation by Shana Moulton, whose work seeks to capture the enormity and banality of everyday life. Through performance, video, and sculpture, Moulton chronicles the experiences of her semi-autobiographical alter-ego, Cynthia, as she navigates personal choices and physical limitations. The installation employs the artist’s signature blend of spiritual imagery, medical technology, popular culture, and references to high art and dollar-store kitsch. Presented as a multi-chapter narrative, the installation is accompanied by a series of performances created in collaboration with composer Nick Hallett, bringing Cynthia’s inner world to life.
MILANO
Paula Seegy Gallery paulaseegygallery.com
La “Paula Seegy Gallery” a récemment été inaugurée dans les espaces suggestifs d’un palais historique du XVIIIe siècle situé au cœur de Milan, un lieu qui a pour vocation de mettre l’accent sur des artistes modernes et contemporains et de les mettre en valeur. L’exposition inaugurale (jusqu’au 30 novembre) a été consacrée à Ugo La Pietra, un artiste qui s’est toujours distingué par son rôle de protagoniste d’œuvres et d’événements qui le voient également engagé comme architecte et designer, toujours désireux de communiquer sa créativité dédiée au territoire et aux valeurs sociales. L’exposition, intitulée “Ugo La Pietra. Itinerari”, présente un corpus complet d’œuvres représentant l’ensemble de son activité artistique, extrêmement intense, allant des années 1970 à nos jours.
BASEL KUNSTMUSEUM
Dan Flavin. Dedications in Lights Through 18/8/2024 kunstmuseumbasel.ch
Dan Flavin a commencé à travailler avec des tubes fuorescents au début des années 1960. Disposés dans ce que l’on appelle des “situations”, il les a ensuite développés pour en faire des séries et des installations à grande échelle. Inondés de lumière, les spectateurs deviennent eux-mêmes partie intégrante des œuvres. L’espace ainsi que les objets qui s’y trouvent sont mis en relation les uns avec les autres et deviennent ainsi des expériences artistiques immersives qui suscitent des expériences sensuelles, voire spirituelles. Cette exposition se penche sur ces stratégies narratives à travers des œuvres et des séries tirées de l’œuvre de Dan Flavin et invite les visiteurs à une exploration sensorielle de son corpus d’œuvres unique.
Dan Flavin, Untitled/In memory of Urs Graf, 2023 (©Stephen Flavin 2023, ProLitteris Zurich, Kunstmuseum Basel, Geschenk der Dia Art Foundation NY; photo: Martin P. Büler)
Flavin ha cominciato a lavorare con i tubi luminosi fuorescenti dall’inizio degli anni ‘60; disposti in cosiddette “situazioni”, li svilupperà poi ulteriormente in serie e installazioni su larga scala. Inondati di luce, gli spettatori stessi diventano parte delle opere. Lo spazio, insieme agli oggetti al suo interno, sono messi in relazione tra loro e diventano così esperienze artistiche immersive che innescano reazioni sensuali, quasi spirituali. Questa mostra esamina queste strategie narrative attraverso opere e serie tratte dall’opera di Flavin e invita i visitatori a intraprendere un’esplorazione sensoriale del suo corpus unico di opere.

Flavin began work with fuorescent light tubes from the early 1960s on; arranged in so-called “situations”, he would then further develop them into series and large-scale installations. Flooded in light, viewers themselves become part of the works. The space, along with the objects within it, are set in relation to each other and thus become immersive experiences of art triggering sensual, almost spiritual experiences. This exhibition examines these narrative strategies by means of works and series drawn from Flavin’s oeuvre and invite visitors to take a sensory exploration of his unique body of work.
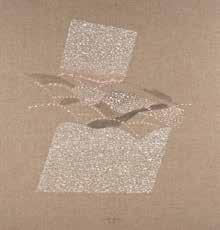
Si è recentemente inaugurata, negli spazi suggestivi di uno storico palazzo settecentesco e centrale di Milano, la “Paula Seegy Gallery”, luogo che intende occuparsi ed evidenziare artisti moderni e contemporanei allestendo. La mostra inaugurale è stata dedicata (fno al 30 novembre scorso) a Ugo La Pietra, artista distintosi da sempre come protagonista di opere ed eventi che lo vedono altresì impegnato quale architetto e designer, sempre interessato a comunicare la propria creatività dedicata al territorio e ai valori sociali. La mostra ha come titolo “Ugo La Pietra Itinerari”, ed espone e comprende un completo corpus di opere che rappresentano la sua intera e intensissima attività d’arte sin dagli anni Settanta a tuttora.
Ugo La Pietra, Itinerari, 2023
The “Paula Seegy Gallery” recently opened in the striking premises of a historic 18th-century building in central Milan. The gallery will showcase exhibitions and installations by modern and contemporary artists. The inaugural exhibition is focused (through to 30th November) on Ugo La Pietra, an artist who has always stood out as a creator of works and events as both an architect and designer. Somebody interested in constantly communicating his creativity centred around the country and its social values. The exhibition is entitled “Ugo La Pietra Itinerari” (Ugo La Pietra Itineraries) and is displaying his entire body of works covering all his busy artistry from the 1970s to the present day.
l’AI 177 118
AGENDA
LONDON DESIGN MUSEUM
Enzo Mari
29/3/2024-8/9/2024
www.designmuseum.org
Organisée par Hans Ulrich Obrist et Francesca Giacomelli, et produite par la Triennale de Milan, il s’agit de la première exposition consacrée au Royaume-Uni à l’un des plus grands designers italiens du XXe siècle. Cette rétrospective incontournable couvre l’ensemble de la carrière prolifque d’Enzo Mari, allant de son travail de designer jusqu’à ses activités d’artiste, d’enseignant, de critique et de théoricien. Au total, plus de 300 objets sont exposés. Ce large éventail d’œuvres couvre les domaines de l’art, du design, de l’exposition et de la conception graphique. Des centaines de projets d’Enzo Mari sont présentés, allant du mobilier aux installations conceptuelles, en passant par le graphisme et la conception de produits. Ses livres et ses jeux pour enfants sont également exposés, car ils constituent un aspect important de sa production étant donné que, dans son vaste champ de création, il considérait que les besoins des enfants étaient tout aussi importants que ceux des adultes.
Des documents d’archives présentés tout au long de l’exposition permettent de mieux comprendre le processus de recherche d’Enzo Mari, ainsi que les principes fondamentaux qui ont guidé et harmonisé son travail.
Curata da Hans Ulrich Obrist con Francesca Giacomelli e prodotta da Triennale Milano, questa è la prima mostra del Regno Unito dedicata a uno dei designer più signifcativi del XX secolo. La retrospettiva su larga scala comprende l’intero spettro della prolifca produzione di Mari, dal suo lavoro come designer, ma anche come artista, insegnante, critico e teorico. In totale sono esposti più di 300 oggetti. Questa vasta gamma di opere abbraccia la sfera dell’arte, del design, dell’esposizione e della grafca. Verranno esaminati centinaia di progetti di Mari, spaziando dai mobili alle opere concettuali basate su installazioni, dal design del prodotto alla grafca. In mostra anche i libri e i giochi per bambini, che costituivano un aspetto importante della produzione di Mari poiché nel suo vasto campo creativo considerava i bisogni dei bambini tanto importanti quanto quelli degli adulti.
Il materiale d’archivio presente in tutta la mostra fornisce una visione più approfondita del processo di ricerca di Mari e dei principi chiave che hanno guidato e unifcato il suo lavoro.

CCAIRO (EGYPT)
Grand Egyptian Museum grandegyptianmuseum.org
Lurated by Hans Ulrich Obrist with Francesca Giacomelli, and produced by Triennale Milano, this is the frst ever UK museum exhibition devoted to one of the most signifcant designers of the 20th century. The large-scale retrospective includes the full spectrum of Mari’s prolifc output, from his work as a designer, but also as an artist, teacher, critic and theorist. In total, more than 300 objects are on display. This vast array of works spans the spheres of art, design, exhibition and graphic design. Hundreds of Mari’s projects will be examined, ranging from furniture to conceptual installation-based works, and from product design to graphics. Also on show are his children’s books and games, which were an important aspect of Mari’s output as in his vast creative feld, he considered the needs of children just as important as those of adults. Archival material throughout the show provides greater insight into Mari’s research process, and the key principles that guided and unifed his work.
e Grand Musée égyptien, situé à la périphérie du Caire, sur le plateau de Gizeh, devrait fnalement ouvrir ses portes en 2024, après plus d’une dizaine d’années de travaux. Si le projet aboutit, il s’agira du plus grand musée archéologique du monde. Il abritera plus de 100 000 objets, dont 4 549 provenant de la tombe du célèbre roi Toutânkhamon. Le nouveau musée devrait accueillir environ 15 000 visiteurs par jour, soit trois fois plus que le nombre de ceux qui visitent quotidiennement le musée actuel, ce qui équivaudrait à une augmentation de plus de 5 millions de visiteurs par an.
Il Grande Museo Egizio alla periferia del Cairo, sull’altopiano di Giza, dovrebbe aprire defnitivamente nel 2024, dopo oltre un decennio di lavori. Se il progetto andrà in porto, sarà il più grande museo archeologico del mondo e ospiterà più di 100.000 reperti, tra cui 4.549 provenienti dalla tomba del famoso re Tutankhamon. Si prevede che riceverà circa 15.000 visitatori al giorno, tre volte il numero di persone che visitano quotidianamente il museo attuale. Ciò equivarrebbe a un aumento di più di 5 milioni di visitatori all’anno.

The Great Egyptian Museum located in the Giza highlands on the outskirts of Cairo, is scheduled to open in 2024 after over a decade’s building work. If the project goes ahead, it will be the largest archaeological museum in the world and will house more than 100,000 artefacts, including 4,549 from the tomb of the famous King Tutankhamun. It is expected to welcome around 15,000 visitors a day, three times the number of people who visit the current museum on a daily basis. This would correspond to an increase of more than fve million visitors each year.
AALBORG, DANEMARK
KUNSTEN MUSEUM OF MODERN ART Maria Nordin – Overload Through 9/6/2024 kunsten.dk
Des corps qui se tordent, des corps qui interagissent, des corps dans l’espace. Le corps humain joue toujours un rôle majeur dans l’œuvre de Maria Nordin (née en 1980), une artiste émergente qui explore l’interaction entre motif, matière et spectateur. Le matériau utilisé sous diverses formes, est une caractéristique particulière des aquarelles de cette exposition. Il sert non seulement de paysage tactile qui interagit avec l’architecture du Kunsten, mais aussi d’image de la profusion et du sentiment d’être perdu dans l’époque dans laquelle nous vivons.

Corpi che si torcono, corpi che interagiscono, corpi nello spazio. Il corpo umano gioca sempre il ruolo principale nel lavoro di Maria Nordin (nata nel 1980): un’artista emergente che esplora l’interazione tra motivo, materiale e spettatore. Il tessuto utilizzato in varie forme è una caratteristica particolare degli acquerelli presenti in questa mostra. Serve non solo come paesaggio tattile che interagisce con l’architettura della Kunsten, ma anche come immagine di profusione e del senso di perdita nell’epoca in cui viviamo.
Bodies twisting, bodies interacting, bodies in space. The human body always plays the major role in the work of Maria Nordin (b.1980): an emerging artist who explores the interaction between motif, material and viewer.
Fabric used in various forms is a particular hallmark of the watercolour paintings in this exhibition. It serves not only as a tactile landscape that interacts with the architecture of Kunsten, but also as an image of profusion and the sense of being lost in the age in which we live.
l’AI 177 119
Maria Nordin, Cascade, 2023 (photo: Galleri Magnus Karlsson)
Enzo Mari, 16 animals, 1957 (Danese Milano. Ph: Federico Villa)
AGENDA
Congratulations to Emilio Ambasz www.polito.it
Outre les prestigieuses récompenses professionnelles qui lui ont déjà été décernées dans les années passées par un grand nombre d’institutions et d’organisations culturelles, le 30 novembre 2023, l’architecte Emilio Ambasz a reçu un doctorat Honoris causa en Design systémique au Castello del Valentino de Turin. Paladin des valeurs globales et inébranlables liées à l’âme profonde de la nature, Emilio Ambasz reste en quelque sorte une divinité visionnaire qui sait tout envisager selon des règles qui rendent hommage à l’architecture durable, en indiquant et en promouvant le fameux concept de Green over the grey – ou “vert sur le gris”. Emilio Ambasz a également conçu et réalisé, dans le domaine de la conception industrielle et mécanique, des composants et des produits qui ont permis de divulguer de manière effcace une multitude d’idées à travers plus de 220 brevets industriels qu’il a signés.
Emilio Ambasz, Acros Fukuoka, 1995

Acompletamento dei prestigiosi riconoscimenti alla carriera già assegnatigli da innumerevoli istituzioni ed Enti Culturali nel tempo, l’architetto Emilio Ambasz, ha ricevuto lo scorso 30 novembre 2023 la Laurea Magistrale Honoris Causa in Design Sistemico presso il Castello del Valentino a Torino. Paladino di valori estesi e incontrastabili legati all’anima profonda della natura, Ambasz resta un nume immaginifco che tutto sa considerare secondo regole che omaggiano l’architettura sostenibile, indicando e promuovendone il concetto relativo al celebrato Green over the grey –“ il verde sopra il grigio”.
Emilio Ambasz ha inoltre ideato e realizzato nel settore della progettazione industriale e meccanica, componenti e prodotti che hanno consentito la diffusione feconda di innumerevoli idee mediante oltre 220 brevetti industriali da lui frmati.
Complementing the prestigious career awards already bestowed upon him by countless institutions and cultural institutes over the years, the architect Emilio Ambasz received an Honorary Degree in Systemic Design at Castello del Valentino in Turin on 30th November 2023.
A champion of far-reaching and unquestionable values linked to the very deepest aspects of nature, Ambasz has never lost his enviable ability to view everything according to rules that pay homage to sustainable architecture, pointing towards and promoting the celebrated concept of “Green over grey”.
Emilio Ambasz has also designed and manufactured components and products in the realm of industrial and mechanical design that have enabled a vast array of ideas to be realised thanks to over 220 industrial patents beating his signature.

Fondazione Brescia Musei www.bresciamusei.com
Brescia dialogue actuellement avec David Chipperfeld au sujet de la régénération du Forum romain, en vue de solutions appropriées, ainsi que sur l’importance du design, 2000 ans après sa construction.
L’intention est de doter le Forum, sous l’impulsion de la Fondazione Brescia Musei, des particularités qui relèvent des prérogatives et des besoins actuels de la construction caractérisant les tendances des petites villes disposées et aptes à le faire, en approfondissant de nouvelles réfexions pertinentes en la matière. Actuellement, l’idée dont ont discuté Chipperfeld et les promoteurs du projet, évoque des visions à long terme, élaborées pour des solutions audacieuses, qui envisagent et proposent de créer des espaces de représentation permanents et importants, permettant en même temps de compléter le site de l’Unesco. Si, grâce à ses compétences, David Chipperfeld signe fnalement l’accord – qui comprend également d’autres solutions destinées au palais Maggi Gambara et à l’ancien musée romain situé derrière le Capitole – pour concevoir et réaliser l’intervention pour la Fondation, sa mission sera prestigieuse, très complexe, mais aussi très contraignante étant donné l’état de délabrement du théâtre.
BBrescia dialoga attualmente con David Chipperfeld sulla tematica relativa alla rigenerazione del Foro Romano, in termini di opportune soluzioni e importanza progettuale, dopo 2000 anni dalla sua edifcazione. L’intento è di dotarlo, stimolati da Fondazione Brescia Musei, di quelle particolarità che rientrano nelle attuali esigenze e prerogative costruttive caratterizzanti le tendenze di cittadine predisposte e idonee a farlo, approfondendo nuove considerazioni valide a tale circostanza. Attualmente l’idea, discussa tra Chipperfeld e i promotori dell’iniziativa, preconizza lungimiranti ed elaborate visioni per soluzioni ardite prevedendo e proponendo di avviare spazi per spettacoli stabili e importanti, capaci di completare nel contempo anche il sito Unesco.
Se Chipperfeld sottoscriverà infne, grazie alla maestria, l’accordo di occuparsi e progettare per la Fondazione l’ intervento, avrà ottenuto un incarico molto complesso e prestigioso ma anche gravoso considerato lo stato assai disastrato del teatro, che comprende tra l’altro ulteriori soluzioni per il palazzo Maggi Gambara e l’ex museo romano sito alle spalle del Capitolium.
rescia is currently in dialogue with David Chipperfeld on the subject of the regeneration of its Roman Forum based on carefully measured design ideas, 2000 years after its original construction.
The idea, promoted by the Brescia Musei Foundation, is to revitalise it in accordance with current needs and construction prerogatives characteristic of today’s most cutting-edge cities working along carefully gauged lines. At present, the idea being discussed by Chipperfeld and the project’s promoters envisaged far-sighted and elaborate visions and solutions for spaces that will serve miscellaneous important purposes, which, at the same time, will also
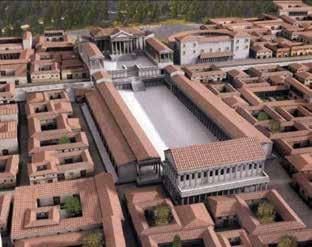
allow this Unesco site to be competed.
If Chipperfeld fnally signs the agreement to design this project for the Foundation, he will have committed to undertake a very complex and prestigious task; no easy matter considering the theatre’s extremely dilapidated state. It will also include further work on Palazzo Maggi Gambara and the old Roman museum located behind the Capitolium.
To the credits of the Capriati School in Volturno on page 100 of l’Arca International 175/2023 it is necessary to add “Arch. Susanne Glade, expert in the design of innovative schools – consultant in frst phase of the competition”.
l’AI 177 120
Ai crediti della Scuola di Capriati a Volturno alla p.100 de l’Arca International 175/2023 è da aggiungere “Arch. Susanne Glade, esperta di progettazione di scuole innovative – consulente prima fase del concorso”.
ERRATA CORRIGE
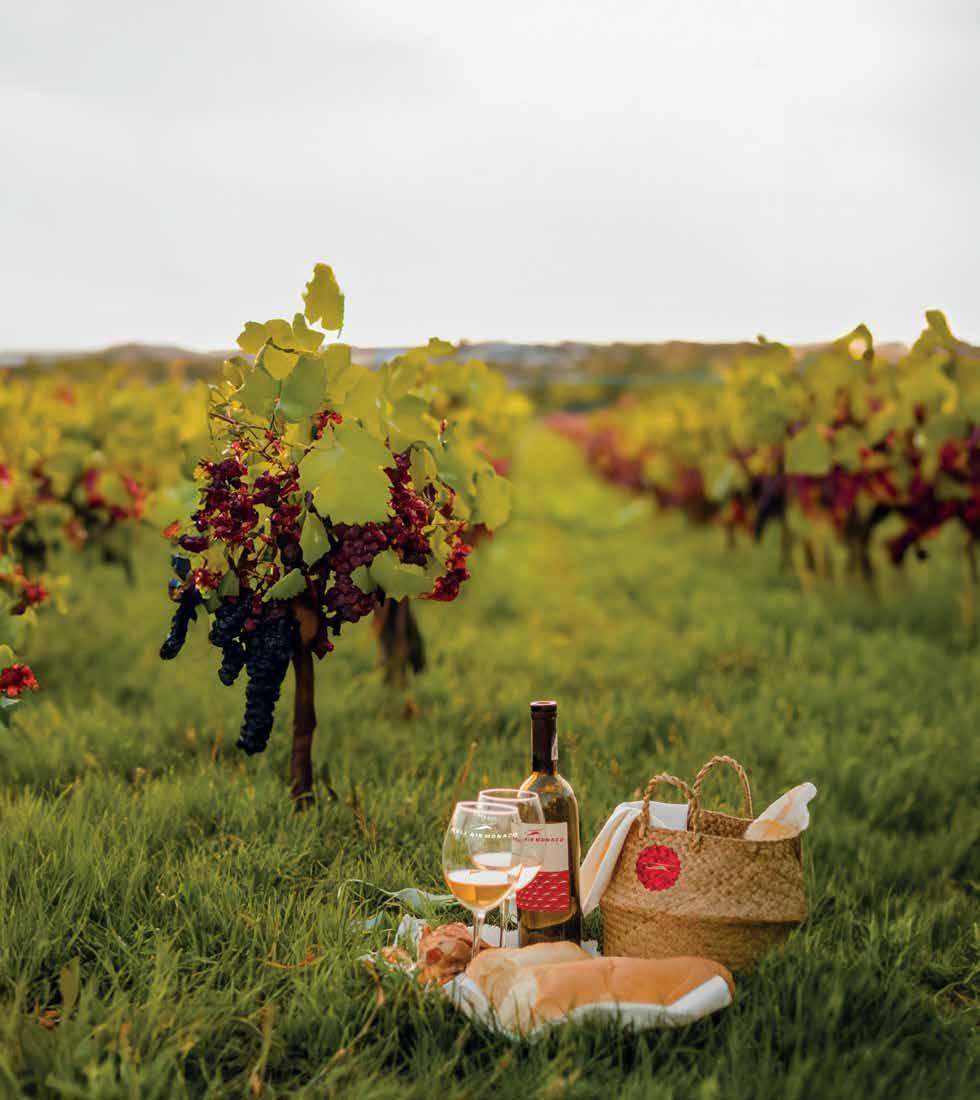
DÉJEUNER AU CŒUR DES VIGNES
Partez en hélicoptère vers les vignobles les plus prisés de la région.



































































 PTP Tanjung Pelepas, Malaysia
Brooklyn Navy Yard
PTP Tanjung Pelepas, Malaysia
Brooklyn Navy Yard






































































































































































 Luigi Prestinenza Puglisi
Luigi Prestinenza Puglisi













 © courtesy LEONARDO Srl
© courtesy LEONARDO Srl









































