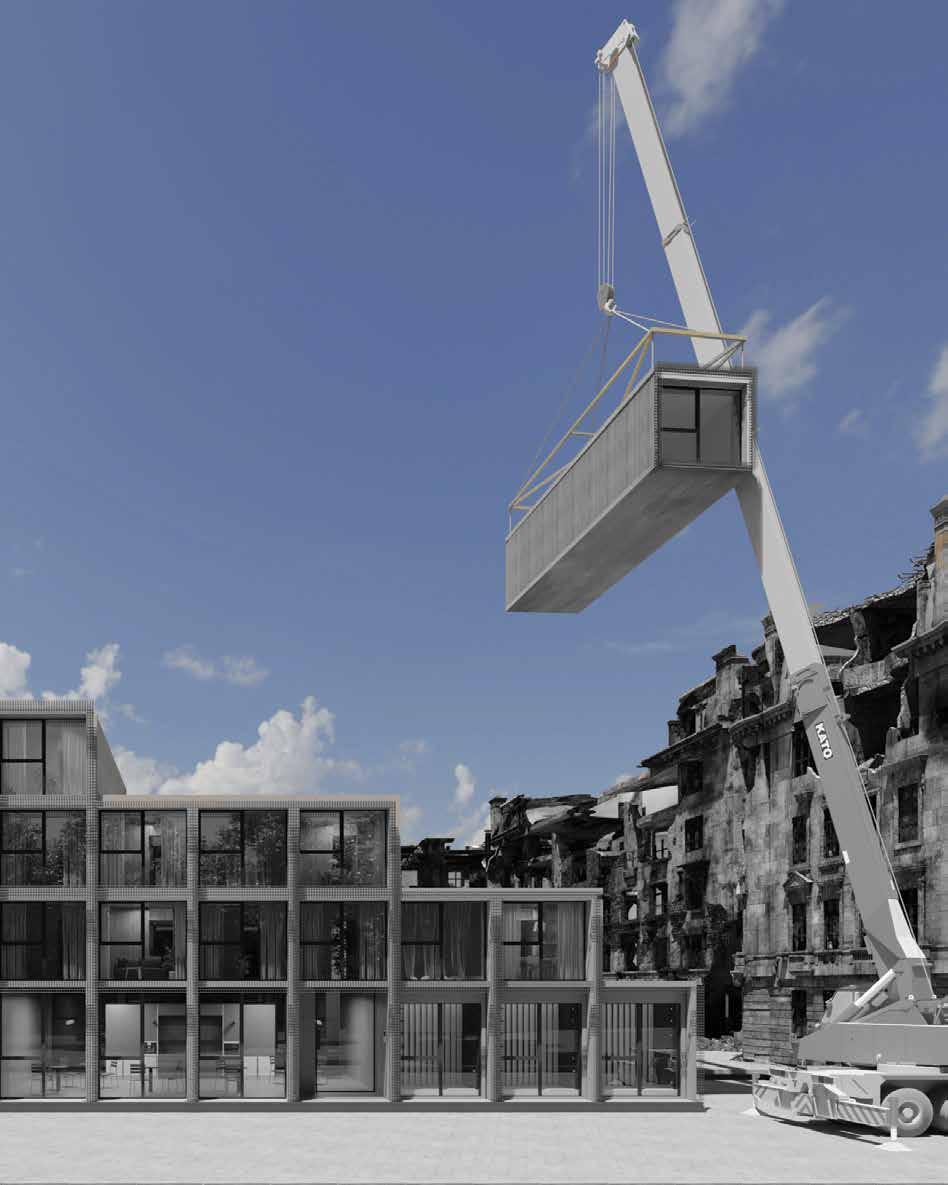

Mai-Juin/Maggio-Giugno/May-June La revue internationale d’architecture, design et communication visuelle La rivista internazionale di architettura, design e comunicazione visiva The international magazine of architecture, design and visual communication Bimestriel/Bimestrale/Bimonthly 178 - 2024 www.arcadata.com


Jacques Rougerie at Villa Noailles, Hyères
Jacques Rougerie, architecte académicien, spécialisé dans le domaine des habitats marins, sous-marins et litoraux est cœur de l’expositon “Habiter avec la mer” présentée jusqu’au 12 mai à la villa Noailles qui cete année traite de l’infuence de la mer sur l’architecture. Depuis le début des années 1970, cet architecte océanographe de grande renommée conçoit des habitatons sous-marines mériennes en collaboraton avec des océanographes, des biologistes et des ingénieurs. En 2009, il crée la Fondaton Jacques Rougerie à l’Insttut de France, abritée à l’Académie des beaux-arts. À travers son Concours internatonal d’Innovaton et d’Architecture annuel dédié au devenir de l’aménagement du litoral, des habitats sous-marins et spataux, la Fondaton soutent les projets de jeunes architectes, ingénieurs et designers.
L’expositon présente de nombreux dessins originaux provenant des archives personnelles de Jacques Rougerie, certains présentés pour la première fois, ainsi qu’une collecton de ses maquetes dont celle d’un village sous-marin empruntée aux collectons du Centre Pompidou. Par ailleurs, l’habitat sous-marin Aquabulle, qui a été expérimenté à de nombreuses reprises en Méditerranée, notamment au large de Hyères, est présenté sur le parvis de la villa Noailles.
Jacques Rougerie, architeto accademico, specializzato nel campo degli habitat marini, sotomarini e costeri è al centro della mostra “Habiter avec la mer” presentata fno al 12 maggio a Villa Noailles, che quest’anno trata dell’infuenza del mare sull’architetura. Dall’inizio degli anni ‘70, Jaques Rougerie progeta abitazioni subacquee in collaborazione con oceanograf, biologi e ingegneri. Nel 2009, ha creato la Fondazione Jacques Rougerie presso l’Insttut de France, ospitato dall’Académie des beaux-arts. Tut gli anni, atraverso il Concorso Internazionale di Innovazione e Architetura dedicato al futuro dello sviluppo costero, degli habitat sotomarini e spaziali, la Fondazione sostene i proget di giovani architet, ingegneri e designer.
La mostra presenta numerosi disegni originali provenient dall’archivio personale di Jacques Rougerie, alcuni espost per la prima volta, nonché una raccolta dei suoi modelli tra cui quello di un villaggio sotomarino proveniente dalle collezioni del Centre Pompidou. Inoltre, sul piazzale antstante la Villa Noailles, viene presentato l’habitat sotomarino di Aquabulle, più volte sperimentato nel Mediterraneo, in partcolare al largo di Hyères.
villanoailles.com
Jacques Rougerie, an academic architect specialising in the feld of marine, submarine and coastal habitats, is the focus of the “Habiter avec la mer” exhibiton on display untl 12th May at Villa Noailles, which this year deals with the infuence of the sea on architecture. Since the early 1970s, Jaques Rougerie has been designing underwater dwellings in partnership with oceanographers, biologists and engineers. In 2009, he set up the Jacques Rougerie Foundaton at the Insttut de France, hosted by the Academy of Fine Arts. Every year, the Foundaton organises an Internatonal Innovaton and Architecture Competton dedicated to the future of coastal development, underwater and space habitats to support projects by young architects, engineers and designers.
The exhibiton showcases numerous original drawings from Jacques Rougerie’s personal archive, some exhibited for the frst tme, as well as a collecton of his scale models including one of an underwater village from the Centre Pompidou collectons. In additon, the forecourt in front of Villa Noailles displays Aquabulle’s underwater habitat, which he experimented with several tmes in the Mediterranean, partcularly of the coast of Hyères.
l’AI 178 COmpilation
Village sous Marin,1973 ©Créations Jacques Rougerie
COmpilation
trimo-group.com, pininfarina.com
A l’occasion du Mipim, salons internatomal du secteur immobilier internatonal organisé à Cannes en mars 2024, Pininfarina, icône historique du design italien et Trimo, entreprise slovène spécialisée dans les systèmes architecturaux de murs et de toitures à haute efcacité, ont annoncé leur collaboraton avec le lancement de Qbiss Notch Wall System. Développé par Pininfarina Architecture pour la gamme de produits Qbiss de Trimo, ce système innovant de murs modulaires préfabriqués se caractérise par trois éléments fondamentaux : des coupes vertcales polyvalentes, un alphabet graphique partculier de courbes et de glyphes et un insert modulaire en forme d’aile pour les décoratons et l’éclairage. Combinant esthétque et forme structurelle, Notch Wall System célèbre une nouvelle symbiose entre beauté et technologie, basée sur un engagement commun à l’innovaton, à l’excellence et à la durabilité environnementale.
Mipim, one of the leading internatonal real-estate trade fairs held in Cannes in March 2024, provided Pininfarina, a historic icon of Italian style, and Trimo, a Slovenian company specialising in highly efcient architectural wall and roof systems, with the chance to announce their partnership through the launch of the Qbiss Notch Wall System. Developed by Pininfarina Architecture for Trimo’s Qbiss product line, this innovatve prefabricated modular wall system features three key components: versatle vertcal cuts, a distnctve graphic alphabet of curves and glyphs, and a modular wing insert for decoraton and lightng. Combining aesthetcs and structural form, Notch Wall System celebrates a new symbiosis of beauty and technology, underpinned by a shared dedicaton to innovaton, excellence and environmental sustainability.
Après plusieurs années de travaux et de transformaton de l’adresse historique du Groupe L’Oréal, 14 Rue Royale à Paris, Le Visionnaire – Espace François Dalle a ouvert ses portes en septembre 2023. L’édifce, qui a été intégralement repensé par Alain Moat, ofre 4 200 mètres carrés dédiés à la recherche pour le futur de la beauté. Aux 4ème et 5ème étage du bâtment, dédiés à la formaton des professionnels de la coifure, l’intégraton des verrières modulaires VELUX ont permis aux architectes de créer des grandes surfaces vitrées de dimensions variables et d’une longueur totale d’environ 30 m équipées de mécanismes d’ouverture très discrets. Ce système garant un rendu du lumière exactement identque à celui de l’extérieur afn de ne pas altérer la percepton des coloratons utlisées par les coifeurs.
In occasione del Mipim, tra i principali saloni del setore immobiliare internazionale svoltosi a Cannes a marzo 2024, Pininfarina, icona storica dello stle italiano e Trimo, azienda slovena specializzata in sistemi architetonici di paret e tet altamente efcient, hanno annunciato la loro collaborazione con il lancio Qbiss Notch Wall System. Sviluppato da Pininfarina Architecture per la linea di prodot Qbiss di Trimo, questo innovatvo sistema di paret modulari prefabbricato si caraterizza per tre component fondamentali: versatli tagli vertcali, un peculiare alfabeto grafco di curve e glif e un inserto modulare ad ala per le decorazioni e l’illuminazione. Coniugando estetca e forma struturale Notch Wall System celebra una nuova simbiosi fra bellezza e tecnologia, con alla base una comune dedizione nei confront dell’innovazione, dell’eccellenza e della sostenibilità ambientale.

velux.com
Dopo diversi anni di lavori e di trasformazione dello storico indirizzo del Gruppo L’Oréal, 14 Rue Royale a Parigi, Le Visionnaire – Espace François Dalle è stato inaugurato nel setembre scorso. L’edifcio, completamente ridisegnato da Alain Moat, ofre 4.200 metri quadrat dedicat alla ricerca sul futuro della bellezza. Al 4° e 5° piano dell’edifcio, dedicato alla formazione dei professionist dell’Hair styling, l’integrazione delle vetrate modulari VELUX ha permesso agli architet di creare grandi superfci vetrate di dimensioni variabili e una lunghezza totale di circa 30 metri dotate di meccanismi di apertura molto discret. Questo sistema garantsce una resa luminosa esatamente identca a quella dell’esterno in modo da non alterare la percezione delle colorazioni utlizzate dai parrucchieri.
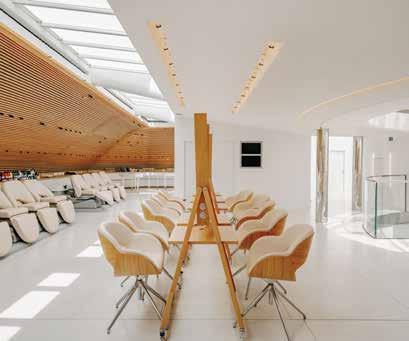
Afer several years of conversion work and transformaton of the L’Oréal Group’s old locaton at 14 Rue Royale in Paris, Le Visionnaire –Espace François Dalle ofcially opened last September. The building, completely redesigned by Alain Moat, ofers 4,200 square metres focused on the future of beauty. The 4th and 5th foors of the building, devoted to training professional hair stylists, have been fted with VELUX modular glazing so the architects could create largem glazed surfaces of varying sizes covering a total length of around 30 metres fted with very discreet opening mechanisms. This system guarantees excitng the same amount of lightng as outside, so as not to alter the percepton of the colours used by the hairdressers.
l’AI 178
Outdoor


Capter au mieux la lumière du ciel de Paris
Voilà l’exigence du Groupe L’Oréal pour son nouvel espace dédié à la maîtrise du geste, des textures et des couleurs pour former les professionnels de la coifure.
En fournissant une Verrière Modulaire équipée de ce vitrage si particulier, nous sommes heureux d’avoir contribué au rayonnement du savoir-faire de cette grande maison !
Notre équipe dédiée aux bâtiments tertiaires est à votre disposition pour étudier votre projet.
Par téléphone: 01 64 54 24 69
Par mail: info@veluxcommercial.fr www.veluxcommercial.fr
 Le Visionnaire – Espace François Dalle, Groupe L’Oréal, Rue Royale, Paris
Crédit Photos Nicolas Anetson
Le Visionnaire – Espace François Dalle, Groupe L’Oréal, Rue Royale, Paris
Crédit Photos Nicolas Anetson
MIPIM 2024, CANNES www.mipim.com
Avec la présence de plus de 20 000 partcipants de plus de 90 pays, l’éditon 2024 du Mipim, Marché internatonal des professionnels de l’immobilier s’est déroulé à Cannes en mars dernier, impliquant acteurs privés et publics de l’immobilier pour répondre aux enjeux auxquels sont confrontés les territoires du monde enter. Le top 3 des pays représentés a été la France (30% des partcipants), la GrandeBretagne (20%) et l’Allemagne (14%) avec de nouvelles délégatons d’Amérique du Nord, du Moyen-Orient, d’Asie du Sud-Est démontrant qu’il existe encore un nombre important d’opportunités malgré les difcultés actuelles du marché. La qualité architecturale, environnementale et l’engagement holistque en faveur de la durabilité ont été au cœur des critères du jury des Mipim Awards, le prix qui récompense chaque année les plus grands projets urbains dans le monde, achevés ou en constructon, dans 11 catégories. Tous les gagnants viennent d’Europe, du Japon ou des Etats-Unis. Parmi les lauréats de cete éditon 2024, les projets Casa BFF, Milan (Italy), des architectes OBR avec Deerns Italia (Best New Development), Living Places Copenhagen, Copenhagen (Denmark) de l’agence EFFEKT (Best Residental Project) et Atmosphere by Krallerhof, Leogang (Austria) conçu par Hadi Teherani Architects (Best Hospitality, Tourism & Leisure Project) ont été nos trois coups de cœur. Casa BFF d’OBR combine performances environnementales à qualité architecturale et régénératon urbaine, un projet hautement innovant. Imaginé et développé par Velux en partenariat avec EFFEKT et Artelia, Living Places Copenhagen propose des solutons responsables et régénératrices qui proftent à la fois aux personnes et à l’environnement. Le projet se compose de sept bâtments – cinq pavillons ouverts et deux maisons fnies à grande échelle, fruit d’une vision des maisons saines et durables.
Le SPA Atmosphere d’Hadi Teherani pour l’Hôtel Krallerhof Altenberger s’inscrit tout en douceur dans le paysage naturel ofrant une expérience de grande intensité avec sa piscine à débordement de 50 mètres encastrée dans un grand lac. 11-14 mars 2025 rendez-vous à Cannes pour la prochaine éditon du MIPIM.
Elena Cardani
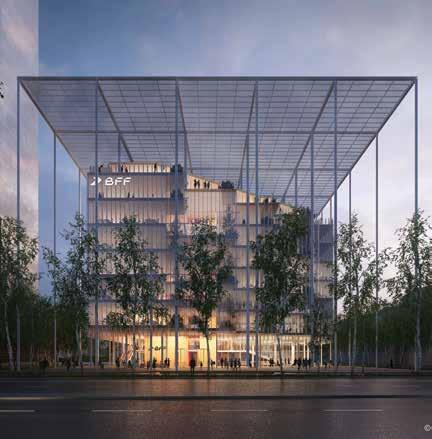
ATMOSPHERE by Krallerhof, Leogang, Austria, Architect Hadi Teherani Architects, Developer Hotel Krallerhof Altenberger

Con la presenza di oltre 20.00 partecipant provenient da più di 90 Paesi, l’edizione 2024 del Mipim, Mercato internazionale dei professionist del setore immobiliare, si è svolta a Cannes lo scorso marzo coinvolgendo atori pubblici e privat per far fronte alle sfde che i territori di tuto il mondo devono afrontare. I primi 3 Paesi rappresentat sono stat Francia (30% dei partecipant), Gran Bretagna (20%) e Germania (14%) con nuove delegazioni dal Nord America, Medio Oriente, Sud-Est asiatco che dimostrano l’esistenza di un numero signifcatvo di opportunità nonostante atuali difcoltà del mercato. Qualità architetonica, ambientale e impegno olistco per la sostenibilità sono stat al centro dei criteri della giuria dei Mipim Awards, che premia ogni anno i più grandi proget urbani del mondo, realizzat o in costruzione, in 11 categorie. Tut i vincitori provengono da Europa, Giappone o Stat Unit. Tra quest, segnaliamo con una partcolare atenzione Casa BFF, Milano (Italia), architet OBR con Deerns Italia (Best New Development); Living Places Copenhagen, Copenhagen (Danimarca) dello studio EFFEKT (Best Residental Project) e Atmosphere by Krallerhof , Leogang (Austria) progetato da Hadi Teherani Architects (Best Hospitality, Tourism & Leisure Project). Casa BFF di OBR coniuga prestazioni ambientali con qualità architetonica e rigenerazione urbana, un progeto altamente innovatvo. Progetato e sviluppato da Velux in collaborazione con EFFEKT e Artelia, Living Places Copenhagen ofre soluzioni responsabili e rigeneratve. Il progeto è composto da sete edifci: cinque padiglioni apert e due case di grandi dimensioni, risultato di una visione d’habitat sano e sostenibile.
La SPA Atmosphere di Hadi Teherani per l’Hotel Krallerhof Altenberger si inserisce dolcemente nel paesaggio naturale ofrendo un’esperienza ad alta intensità esaltata dalla piscina a sforo di 50 metri incastonata in un grande lago. Dall’11 al 14 marzo 2025 appuntamento a Cannes per la prossima edizione del MIPIM.
Les autres projets lauréats / Gli altri progetti vincitori / The other winning projects:
St. John’s Terminal, New York, United States, by COOKFOX Architects (Best Office & Business Project); BASSIN 7, Aarhus, Denmark, by SLETH, BIG, GEHL (Best Urban Regeneration Project);
The Ellinikon Commercial Hub, Metropolitan Pole of Hellinikon, Athens, Greece by Aedas (Best New Mega Development).
l’AI 178
Casa BFF, Milan, Italy, project OBR, Deerns Italia, Developer BFF Banking Group
Atended by over 20,000 decision-makers from over 90 countries, the 2024 editon of Mipim, the internatonal market for operators in the real estate sector, was held in Cannes last March, when public and private players met to study the challenges faced around the world. The top three countries represented were France (30% of partcipants), Great Britain (20%) and Germany (14%) with new delegatons from North America, the Middle East and South-East Asia demonstratng the existence of a signifcant number of opportunites despite current market difcultes.
Architectural and environmental quality and a holistc commitment to sustainability were the main guidelines for the panel of judges for the Mipim Awards, which, each year, reward the world’s largest urban projects, completed or under constructon, in 11 categories. All winners come from Europe, Japan or the United States. Among them notably included Casa BFF, Milan (Italy), architet OBR in partnership with Deerns Italia (Best New
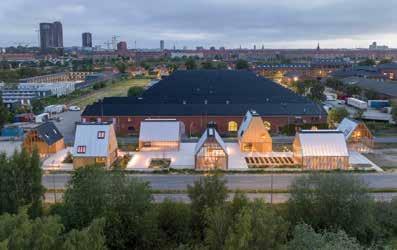

Esbjerg Maritime Center, Esbjerg, Denmark, by WERK & Snøhetta (Best Cultural, Sports & Education Project)) Ph. wichmann and bendtsen Photography

Development); Living Places Copenhagen, Copenhagen (Denmark) with EFFEKT (Best Residental Project) and Atmosphere by Krallerhof, Leogang (Austria) designed by Hadi Teherani Architects (Best Hospitality, Tourism & Leisure Project). Casa BFF byi OBR combines environmental performance with architectural quality and urban regeneraton - a highly innovatve project. Designed and developed by Velux in partnership with EFFEKT and Artelia, Living Places Copenhagen ofers responsible and regeneratve solutons. The project consists of seven buildings: fve open pavilions and two large houses, resultng in a vision for a healthy and sustainable habitat.
SPA Atmosphere by Hadi Teherani for Hotel Krallerhof Altenberger blends gently into the natural landscape, ofering a high-intensity experience enhanced by a 50-metre infnity pool set alongside a large lake. The next editon of MIPIM will be held in Cannes from 11th-14th March 2025.
ESR Higashi Ogishima Distribution Centre, Kawasaki, Japan, Architect Tokyu Construction, Takato Tamagami Architectural Design, Watanabe Mio Design Office, Developer ESR Group Limited (Best Industrial & Logistics Project and Special jury awards 2024)

l’AI 178
Living Places Copenhagen, Copenhagen, Denmark, Architect EFFEKT, Developer VELUX,
Royale Belge, Brussels, Belgium, Architects Caruso St John Architects, Bovenbouw Architectuur, DDS+, Ma2, Atelier Eole, Developers APE, CORES Development, Foresite, Urbicoon (Best Conversion Project and Best Mixed-Use Project)
COmpilation
Krafizen est une série de dalles Dekton® de Cosentno qui rend hommage aux textures du stuc véniten réinterprété à travers l’innovaton technologique de la surface ultra-compacte Dekton® qui garantt résistance, durabilité et grands formats. La collecton développée par le Groupe Cosentno est neutre en carbone tout au long de son cycle de vie et est disponible en cinq couleurs polyvalentes, délicates et neutres : Umber, Nacre, Argentum, Micron, Albarium capables de garantr profondeur et élégance à des applicatons diférentes, revêtements des espaces extérieurs et intérieurs, revêtements de sol et façades ventlées.
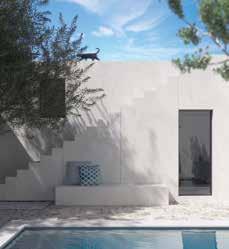
Krafizen is a set of Dekton® tles by Cosentno that pays homage to the textures of Venetan stucco reinterpreted through the technological innovaton of the ultra-compact Dekton® surface that ensures resistance, durability and large formats.
cosentno.com
Krafizen è una serie di lastre Dekton® by Cosentno che rende omaggio alle texture dello stucco veneziano reinterpretato atraverso l’innovazione tecnologica della superfcie ultracompata Dekton® che assicura resistenza, durabilità e grandi format.
La collezione sviluppata dal Gruppo Cosentno è a emissioni carbon neutral durante tuto il suo ciclo di vita ed è disponibile in cinque colori versatli, delicat e neutri: Umber, Nacre, Argentum, Micron, Albarium in grado di garantre profondità e rafnatezza a tut i tpi di ambient e applicazioni, rivestment di spazi esterni e interni, pavimentazioni e facciate ventlate.
The collecton created by the Cosentno Group is carbon neutral throughout its life cycle and is available in fve versatle, delicate and neutral colours: Umber, Nacre, Argentum, Micron, and Albarium, which guarantee depth and refnement in any setng or applicaton on outdoor/indoor wall coverings, foors and ventlated facades.
Le concept de modularité est au cœur des cuisines Agher de l’entreprise de Belluno Fògher, spécialisée dans les cuisines outdoor. Inspirée par la beauté de l’érable, – appelé Agher dans les Dolomites – cete cuisine ofre une palete de couleurs sélectonnées s’intégrant naturellement aux espaces extérieurs grâce aux deux trous latéraux sur le plan de travail en MDI (surface innovante à base de minéraux naturels) qui s’adaptent aux diférents besoins. Les lignes essentelles et épurées d’Agher permetent de créer des confguratons fonctonnelles et élégantes.
Il conceto di modularità è al centro della Cucina Agher dell’azienda bellunese Fògher, specializzata nell’outdoor kitchen. Ispirata alla bellezza dell’acero, – “Agher” nelle Dolomit – ofre una palete di colori selezionat integrandosi naturalmente agli ambent esterni grazie ai due fori laterali sul piano in MDI (superfcie innovatva realizzata con minerali naturali) che si adeguano a diferent necessità. Le linee essenziali e pulite di Agher si compongono in un perfeto equilibrio creando confgurazioni funzionali ed elegant.
ethimo.com fogher.com

The concept of modularity is at the very heart of the Agher kitchens by the Belluno-based outdoor kitchen specialist Fògher. Inspired by the beauty of a maple tree, - “Agher” in the Dolomites – it ofers a palete of selected colours ftng naturally into outdoor setngs thanks to the two lateral holes in the MDI top (innovatve surface made of natural minerals) that adapt to diferent needs. Agher’s simple, cleancut lines come together in a perfect balance of functonal, elegant layouts.
Ethimo et Marcello Ziliani réinterprètent les collectons lounge et dining de Kilt pour donner corps à une nouvelle créaton XXL. Avec le Day bed Kilt, la chaleur et la pureté du teck naturel, la nuance douce et délicate de la corde et l’harmonie du design metent en valeur les ambiances les plus diverses, tout en répondant aux exigences de style et d’ameublement. Résistant aux efets des intempéries, assurant des performances optmales même en plein soleil ou sous la pluie, le day bed Kilt est disponible en version deux places ou une place, dans les dimensions 150x200 cm ou 90x200 cm.
Ethimo e Marcello Ziliani reinterpretano le collezioni lounge e dining di Kilt per dare corpo a una nuova creazione XXL. Con Day bed Kilt, il colore e la purezza del teck naturale, la sfumatura morbida e delicata della corda e l’armonia del design metono in valore gli ambient rispondendo alle diverse esigenze di stle e di arredamento. Resistente agli efet delle intemperie e garantendo prestazioni otmali anche in pieno sole o soto la pioggia, Day bed Kilt è disponibile nella versione a due post o singola, nelle dimensioni 150x200 cm o 90x200 cm.

Ethimo and Marcello Ziliani have given their own twist to Kilt’s lounge and dining collectons to create a new XXL range. Kilt’s Day bed draws on the colour and purity of natural teak, the sof and delicate shade of rope and a harmonious design to enhance a wide range of setngs while meetng a variety stylistc and furnishing needs.
Resistant to weathering and guaranteeing optmal performance even in powerful sunlight or heavy rain, Kilt’s Day bed is available in a two-seater or single-seat version. Sizes 150x200 cm or 90x200 cm.
l’AI 178
Outdoor

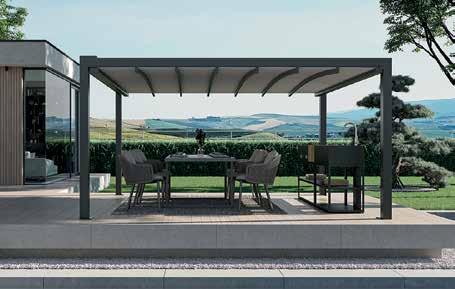

KEPLAN
KEPLAN
La nouvelle pergola à toit plat équipée d’une toile rétractable Keplan ofre l’essentiel : la robustesse, la fonctionnalité et le design, dans une solution simple et universelle.
La nouvelle pergola à toit plat équipée d’une toile rétractable Keplan ofre l’essentiel : la robustesse, la fonctionnalité et le design, dans une solution simple et universelle.
Système d’empaquètement utilisé et amélioré depuis plus de 10 ans par KE.
Système d’empaquètement utilisé et amélioré depuis plus de 10 ans par KE.
Version adossée
LARGEUR: 2 500 à 5 500 mm
LARGEUR: 2 500 à 5 500 mm
Version
Version adossée AVANCÉE: 2 500 à 6 000 mm LED
:
Résistance au vent CLASSE 6 Options HAUTEUR : 2 500 à 3 000 mm HAUTEUR : 2 500 à 3 000 mm
LARGEUR: 2 500 à 4 500 mm
Version autoportée AVANCÉE: 2 500 à 5 000 mm
:
www.keoutdoordesign.fr
SELON
EN 13561
www.keoutdoordesign.fr
AVANCÉE: 2 500 à 6 000 mm LED
LARGEUR: 2 500 à 4 500 mm
000
CLASSE
SELON
autoportée AVANCÉE: 2 500 à 5
mm Résistance au vent
6 Options HAUTEUR
2 500 à 3 000 mm HAUTEUR
2 500 à 3 000 mm
EN 13561
COmpilation
Parmi les nouvelles propositons d’extérieur de Fast, Solaris est un véritable salon en plein air conçu aussi bien pour des contextes résidentels que contract où les formes accueillantes, adoucies par les grands coussins, parviennent à caractériser l’environnement sans jamais le dominer. Dans Solaris, le vaste océan qui recouvre la surface de la planète interagit avec ceux qui l’habitent ; ainsi, les modules de cete collecton – librement modulables – se prêtent à un dialogue créatf avec l’environnement qui les accueille.

Fast’s new outdoor products include Solaris, an authentc open-air living room designed for both residental and contract setngs. Its enveloping shapes, sofened by the large cushions, add character to setngs without ever overpowering them.
Tra le nuove proposte outdoor di Fast, Solaris è un vero saloto all’aria aperta pensato per i contest sia residenziali che contract dove l’accoglienza delle forme, ammorbidita dagli ampi cuscini, riesce a caraterizzare l’ambiente senza mai sovrastarlo. In Solaris, il vasto oceano che ricopre la superfcie del pianeta interagisce con coloro che lo abitano; così, i moduli di questa collezione – componibili liberamente – si prestano al dialogo creatvo con l’ambiente che li accoglie.
In Solaris, the vast ocean that covers the planet’s surface interacts with the people who inhabit it; the various modules in this collecton – freely modular – lend themselves to creatve interacton with their setng.
La collecton de porcelaine Maya conçue par Giacomo Tot pour De Marchi Verona est composée d’éléments formellement très diférents qui peuvent être composés dans de multples confguratons géométriques, où les joints – plus ou moins larges – contribuent à l’esthétque fnale. Chaque élément tridimensionnel se caractérise par une coupe irrégulière légèrement évasée qui met en valeur les nuances chromatques et refète la lumière de manière variable, amplifant la richesse de la collecton. Les couleurs, certaines irisées, peuvent jouer en créant des combinaisons ou des contrastes entre elles et avec les joints.
La collezione in porcellana Maya, disegnata da Giacomo Tot per De Marchi Verona, è composta da element formalmente molto diversi tra loro che possono essere posat in molteplici confgurazioni per creare patern geometrici e labirint compositvi, dove le fughe – più o meno larghe –contribuiscono all’estetca fnale.
Ogni elemento tridimensionale è caraterizzato da un taglio irregolare leggermente svasato che evidenzia le sfumature cromatche e rifete la luce in maniera variabile, amplifcando la ricchezza della collezione. I colori, alcuni iridescent, possono giocare creando abbinament o contrast tra loro e con le fughe.

The Maya porcelain collecton designed by Giacomo Tot for De Marchi Verona features a number of stylistcally very diferent elements that can be arranged in multple confguratons to create geometric paterns and compositonal labyrinths with the joints – of difering widths – help create the end look. Each three-dimensional element has an irregular, slightly fared cut highlightng diferent shades of colour, refectng light in various ways and enhancing the richness of the collecton. The colours, some iridescent, combine to create combinatons or contrasts with each other and with the joints.
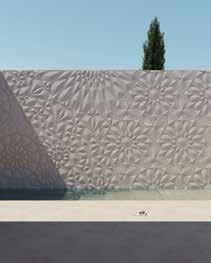
Conçue par Elena Salmistraro pour Linthea, Monreale est une ligne rafnée de panneaux en marbre blanc de Carrare avec des inserts en cuivre. Les éléments sont caractérisés par des arabesques géométriques composées côte à côte, superposées, stratfées, donnant vie à une texture tridimensionnelle au caractère contemporain. Les lignes qui se croisent sur le marbre blanc de Carrare créent des pyramides à base irrégulière, dans un jeu kaléidoscopique inédit, enrichi d’applicatons métalliques.
Disegnata da Elena Salmistraro per Linthea, Monreale è una linea rafnata di pannelli in marmo bianco di Carrara con insert in lamiera di rame. Gli element si caraterizzano per gli arabeschi geometrici che vengono accostat, sovrappost, stratfcat dando vita a una texture tridimensionale dal segno contemporaneo. Le linee che si intersecano sul Marmo Bianco di Carrara creano piramidi dalla base irregolare, in un inedito gioco caleidoscopico arricchito dalle applicazioni metalliche.
Designed by Elena Salmistraro for Linthea, Monreale is an elegant range of white Carrara marble panels with copper plate inserts. The elements feature geometric arabesques that are juxtaposed, superimposed, and layered to create a three-dimensional texture with a very contemporary look. The intersectng lines on White Carrara Marble create pyramids with an irregular base through unusual kaleidoscopic interacton enriched by metal applicatons.
l’AI 178
fastspa.com lithea.it
demarchiverona.it
Outdoor
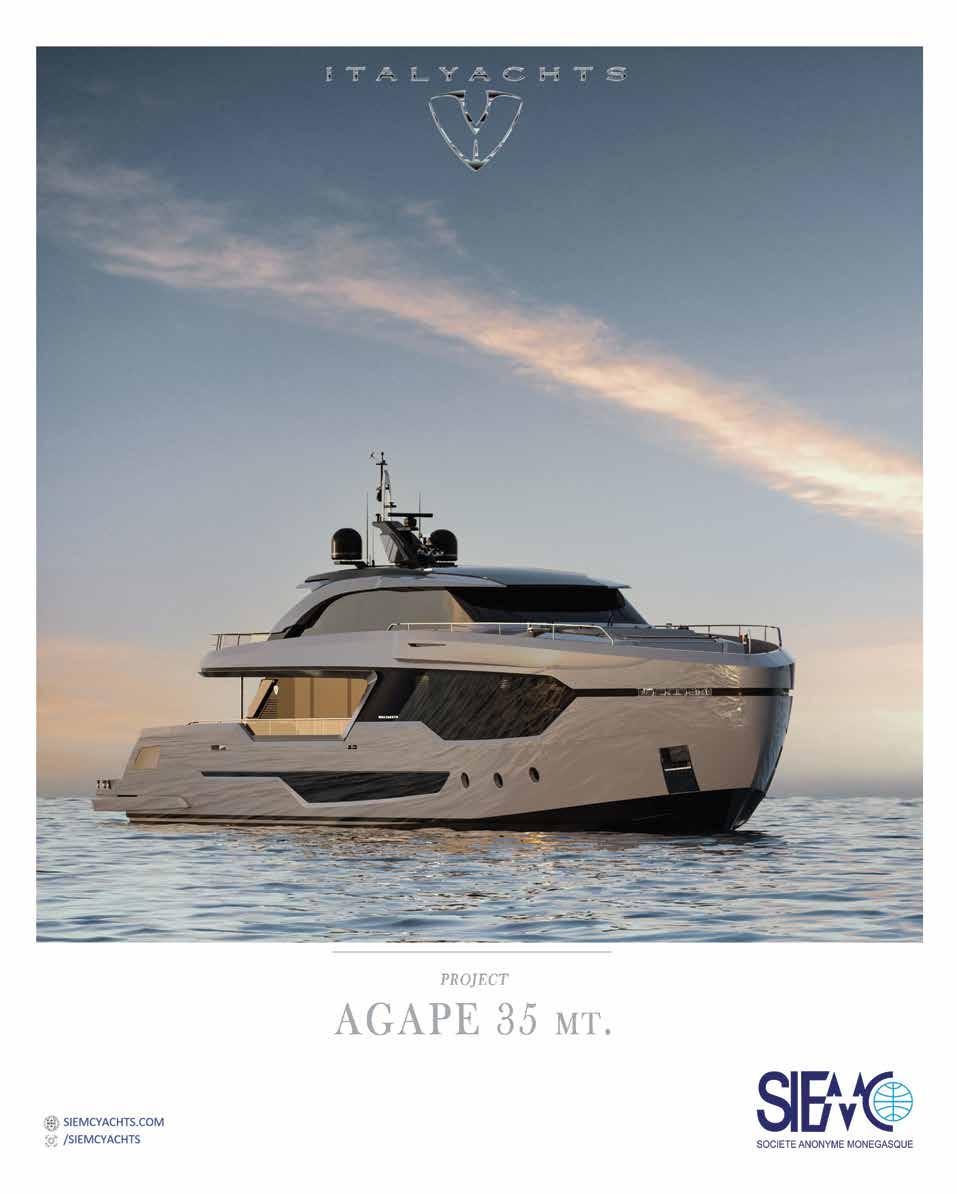
COmpilation
Conçue par l’agence multdisciplinaire
Draga & Aurel, Flare est la capsule de lucite, créée en exclusivité pour la galerie new-yorkaise
Todd Merrill Studio, qui explore le pouvoir de la réfracton. Composée de tables basses en sept variantes et d’une sculpture totémique, Flare est le résultat de l’expérimentaton de ce nouveau matériau acrylique fabriqué de manière artsanale. Les panneaux colorés de lucite, de formes et d’épaisseurs diférentes, sont composés côte à côte pour obtenir de nouvelles nuances puis découpés et recollés pour générer un nouveau faisceau de lumière sur chaque pièce. Il en résulte une collecton aux multples facetes qui changent sous tous les angles, exprimant le concept de “fare”.

Designed by the multdisciplinary frm Draga & Aurel, Flare is a Lucite capsule created exclusively for the Todd Merrill Studio gallery in New York that explores the power of refracton. Made up of cofee tables in seven variatons and a totem-sculpture, Flare is the result of experimentaton with this unusual handcrafed acrylic material.
agc-yourglass.com

Progetata dallo studio pluridisciplinare Draga & Aurel, Flare è la capsule in lucite realizzata in esclusiva per la galleria newyorkese Todd Merrill Studio che esplora il potere della rifrazione. Composta da cofee table in sete variant e un totem-scultura, Flare è il fruto della sperimentazione di questo inedito materiale acrilico lavorato artgianalmente. Le lastre colorate di lucite, di diverse forme e spessore, vengono accostate per otenere inedite sfumature e quindi nuovamente tagliate e rincollate per generare su ogni pezzo un nuovo fascio di luce. Il risultato sono ogget mult facciali che mutano a ogni angolazione esprimendo il conceto di bagliore (fare).
Coloured Lucite sheets of diferent shapes and thicknesses are placed side by side to create unprecedented shades and then cut and glued back together to generate a new beam of light on each piece. The result is mult-faceted objects that change at every angle to embody the concept of fare.
Développée pour une utlisaton en vitrage isolant et triple vitrage, la gamme de verres à isolaton thermique iplus d’AGC Glass Europe élève le confort de vie en garantssant des niveaux optmaux de lumière naturelle et d’énergie solaire à l’intérieur des bâtments. En partculier, Iplus LS, spécialement conçu pour les applicatons en triple vitrage, est un revêtement à faible émissivité capable d’optmiser l’apport d’énergie solaire et d’ofrir une bonne isolaton thermique. Contrairement aux systèmes traditonnels à triple vitrage, Iplus LS ne compromet en rien la quantté et la qualité de la lumière que laisse passer le verre.
Sviluppata per un utlizzo in vetrata isolante e tripla vetrata, la gamma di vetri a isolamento termico iplus di AGC Glass Europe eleva il confort abitatvo garantendo livelli otmali di luce naturale ed energia solare all’interno degli edifci. In partcolare Iplus LS, studiato specifcatamente per l’utlizzo in tripla vetrata, è un rivestmento a bassa emissività in grado di otmizzare l’apporto di luce naturale e ofrire un buon isolamento termico. A diferenza, quindi, dei tradizionali sistemi a tripla vetrata, non pregiudica in alcun modo la quanttà e qualità della luce che la vetrata lascia passare.
Developed for use in insulatng glazing and triple glazing, AGC Glass Europe’s iplus range of thermally insulated glass enhances living comfort by ensuring optmal levels of natural light and solar energy inside buildings. Specifcally designed for use in triple glazing, iplus LS is a low emissivity coatng that optmises natural light and ofers good thermal insulaton. Unlike conventonal triple glazing systems, it does not afect the quantty and quality of light the glazing lets through.
Parmi les nouveautés pour l’outdoor de Damast, Afrodite est un pommeau de douche mural composé d’une plaque en acier inoxydable doté d’un jet cascade de 25 cm de large. Ses dimensions sont importantes – environ 17 cm de haut sur 25 cm de large – et sa forme s’étend vers l’extérieur, en courbe, à environ 10 cm du mur. Il se fxe au mur via un seul trou et est réalisé en acier inoxydable poli miroir. Il est complété d’un Kit Elegance chromé composé d’un mitgeur à encastrer avec inverseur 2 voies Q2, d’une douchete monojet Pixel et d’un fexible ant-torsion de 150 cm.
Tra le nuove proposte outdoor di Damast, Afrodite è un sofone a parete composto da una lastra di acciaio inossidabile dalla quale scaturisce un geto a cascata di ben 25 cm di larghezza. Le sue dimensioni sono important – circa 17 cm di altezza per 25 cm di larghezza – e si protende verso l’esterno, incurvandosi, a circa 10 cm dalla parete. Si fssa a muro tramite un unico foro ed è in acciaio inossidabile lucidato a specchio. E’ completo di Kit Elegance cromato composto da miscelatore incasso quadro con deviatore a 2 vie Q2, doccia a mano monogeto Pixel e fessibile anttorsione 150 cm.
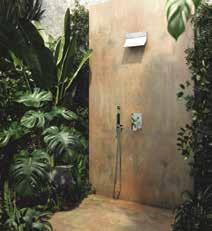
Damast’s new outdoor products include Aphrodite, a wall-mounted showerhead made of a stainless steel plate fted with a cascading jet no less than 25 cm in width. Its dimensions are signifcant – about 17 cm high by 25 cm wide – and it extends outwards, curving about 10 cm from the wall. It is fxed to the wall through one single hole and is made of mirror-polished stainless steel. It comes complete with a chrome Elegance Kit composed of a square concealed mixer with 2-way Q2 diverter, Pixel single-jet hand shower, and 150 cm non-twist hose.
l’AI 178
damast.it draga-aurel.com
Outdoor
LIGNO® Acoustique
L‘original, pour une architecture d‘intérieur naturelle et durable – en bois véritable.

Avec de multiples options de surface, LIGNO® Acoustique donne une note naturelle de grande qualité aux espaces intérieurs – sur le bois lamellé-croisé LIGNO CLT et comme panneaux acoustiques :
éléments structurels et panneaux d‘habillage
avec surfaces en bois véritable sans nœuds, par ex. en sapin blanc et chêne
biologie de la construction impeccable



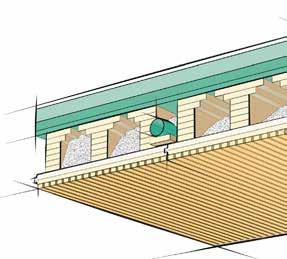

Infos sur LIGNO Acoustique et demande d‘echantillon : www.lignotrend.fr/ acoustique
LIGNOTREND Produktions GmbH
Steinbachstr. 41 | 79809 Weilheim | Allemagne
Tél.: +49 77 55 92 00 0
E-Mail: info @ lignotrend.fr
Plafond acoustique LIGNO avec profil acoustique « nature »
Immeuble de bureaux ASI à Natters
Architecte : Snøhetta, Studio Innsbruck
Photo : Christian Flatscher, Innsbruck
books A
ANDY COHEN, DIANE HOSKINS
Design for a Radically Changing World Oro Editions, San Francisco 2024, 252 pp
Ce livre met en lumière l’impact du design sur notre vie quotidienne et propose des pistes innovantes pour que le design puisse contribuer à résoudre certaines des questions les plus pressantes et les crises les plus urgentes dans le monde. Qu’il s’agisse de repenser l’avenir du travail et l’intégration du vivre/travailler/ se divertir dans la vie quotidienne, de lutter contre le changement climatique ou de revitaliser nos centres urbains, le design peut rapprocher les gens, élever l’expérience humaine et donner de l’espoir pour l’avenir. En s’appuyant sur des décennies d’expérience dans le domaine du design et en présentant des études de cas uniques, Andy Cohen et Diane Hoskins, coPDG de Gensler, découvrent les solutions de design qui ont un impact sur nos vies et proposent des conseils pratiques aux chefs d’entreprise, aux designers et à tous les individus, afn qu’ils proftent du pouvoir du design pour créer un monde meilleur pour tous.

Questo libro porta alla luce l’impatto del design sulla nostra vita quotidiana e offre modi innovativi in cui il design può aiutare ad affrontare alcune delle questioni più urgenti e delle crisi urgenti del mondo. Dal ripensare il futuro del lavoro e l’integrazione di vita/lavoro/gioco nella nostra vita quotidiana, all’affrontare il cambiamento climatico e alla rivitalizzazione dei nostri nuclei urbani, il design può unire le persone, elevare l’esperienza umana e fornire speranza per il futuro. Rifettendo su decenni di esperienza nel design e offrendo casi di studio unici, Andy Cohen e Diane Hoskins, co-CEO di Gensler, scoprono le soluzioni di design che infuiscono sulle nostre vite e offrono consigli pratici ai leader aziendali, ai designer e a tutte le persone, per abbracciare il potere di progettare per creare un mondo migliore per tutti.
This book brings to light the impact of design on our everyday lives and offers innovative ways that design can help address some of the world’s most pressing issues and urgent crises. From rethinking the future of work and the integration of live/work/play in our daily lives, to addressing climate change and revitalizing our urban cores, design can bring people together, elevate the human experience, and provide hope for the future. Refecting on decades of design experience and offering unique case studies, Andy Cohen and Diane Hoskins, co-CEOs of Gensler, uncover the design solutions impacting our lives and offer actionable advice for business leaders, designers, and all people, to embrace the power of design to create a better world for all.

SALVATORE SETTIS
Registro delle assenze. Profli e paesaggi
Salani Editore, Milano 2024, 384 pp
Salvatore Settis nous raconte son histoire à travers une galerie de portraits des personnalités avec lesquelles il a partagé sa vie. Dans cet essai, l’historien de l’art nous propose un “registre” de quelques-unes des rencontres les plus signifcatives de sa vie : scientifques, artistes, écrivains, maîtres et amis, célébrités et fgures discrètes dont certaines sont aujourd’hui méconnues mais qui ont pourtant marqué leur domaine d’activité et contribué au progrès de la société.
Salvatore Settis, si racconta attraverso una galleria di ritratti delle personalità con cui ha condiviso la propria vita. Lo storico dell’arte, in questo saggio, ci offre un “registro” di alcuni degli incontri più signifcativi della sua vita: studiosi, artisti, scrittori; maestri e amici; celebrità e fgure appartate, alcune ormai trascurate, che hanno tuttavia saputo lasciare il segno nel loro campo e contribuito al progresso della società.
Salvatore Settis tells his story through a gallery of portraits of the people with whom he has shared his life. In this essay, the art historian offers us a “register” of some of the most signifcant encounters of his life: scholars, artists, writers; masters and friends; celebrities and secretive characters, some now overlooked, who have nevertheless been able to leave their mark in their feld and contribute to society.
La passion d’Isabelle Emmerique pour la laque et son envie de célébrer la diversité du monde ont conduit à la création de cette œuvre artistique conçue sur quatre décennies. Les 43 portes symboliques qu’elle présente portent chacune le nom d’une ville ou d’un pays traversé ; elles sont ornées de cadenas chinés sur place, refets d’ancrages culturels et d’expressions esthétiques singulières. Guidée par le Maître Dögen, philosophe bouddhiste du 12e siècle, Isabelle Emmerique nous embarque dans un périple initiatique : “Aller, aller, aller au-delà du par-delà, sur la rive de l’éveil” – ces mots capturent l’essence de son parcours. Les chapitres fusionnent les regards singuliers de l’artiste avec ceux d’écrivains et poètes de divers horizons. Ce dialogue vibrant entre art et littérature nous transporte virtuellement à travers les frontières et les cultures.
La passione di Isabelle Emmerique per la lacca e il suo desiderio di celebrare la diversità del mondo hanno portato alla creazione di questa un’opera artistica concepita nell’arco di quattro decenni. Le 43 porte simboliche che presenta portano ciascuna il nome di una città o di un Paese attraversato; sono decorate con lucchetti trovati sul posto, rifessi di radici culturali ed espressioni estetiche uniche.
Guidata dal Maestro Dögen, flosofo buddista del XII secolo, Isabelle Emmerique ci accompagna in un viaggio iniziatico: “Vai, vai, vai oltre l’aldilà, fno alla riva del risveglio” – queste parole catturano l’essenza del suo viaggio . I capitoli fondono le visioni singolari dell’artista con quelle di scrittori e poeti di diversa estrazione in un vibrante dialogo tra arte e letteratura che ci trasporta virtualmente oltre confni e culture.
ISABELLE EMMERIQUE
Les Portes du Monde Éditions Chemins de tr@verse, Neuville sur Saône, 2023, 152 pp
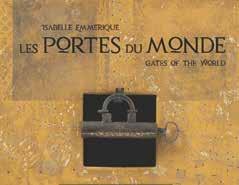
Isabelle Emmerique’s passion for lacquer and her desire to celebrate the diversity of the world led to the creation of this artistic work designed over a period of four decades. The 43 symbolic doors she presents each bear the name of a city or country she visited; they are decorated with padlocks found on site, refections of unique cultural roots and aesthetic expressions. Guided by Master Dögen, a 12th century Buddhist philosopher, Isabelle Emmerique takes us on an initiatory journey: “Go, go, go beyond the beyond to the shores of reawakening” – these words capture the essence of her journey. The chapters merge the artist’s singular visions with those of writers and poets from different backgrounds in a vibrant dialogue between art and literature that takes us a virtual journey across different borders and cultures.
l’AI 178
cura par/di/by Alda Mercante


ALPI DESIGN AWARDS 2025












ALPI DESIGN AWARDS è il premio internazionale dell’Associazione ALPI+MILANO APS in partnership con l’Arca International, che vogliono assegnare un importante riconoscimento ai designer, professionisti e aziende che realizzano progetti e prodotti per la sostenibilità della Montagna.
ALPI DESIGN AWARDS est le prix international de l’association ALPI+MILANO APS qui, en partenariat avec l’Arca International, souhaite décerner une reconnaissance importante aux concepteurs, aux professionnels et aux entreprises qui réalisent des projets et des produits durables pour la montagne.
ALPI DESIGN AWARDS is the international award of the ALPI+MILANO APS Association in partnership with l’Arca International, who want to assign an important recognition to designers, professionals and companies that create projects and products for the sustainability of the mountains.
per informazioni: arcainternational@groupep.mc segreteria@alpidesignawards.it
Con il patrocinio di:
EMANUELE SAURWEIN
Per un domani Uomo Energia Città, Mimesis / Architettura, Sesto San Giovanni (Milano), 2023, 116 pp
L’auteur (né en 1969) est professeur professeur en conception architecturale à la SUPSI (Haute école spécialisée de la Suisse italienne). En 2004, il a fondé l’agence d’architecture LANDS à Lugano, spécialisée dans la recherche architecturale de solutions innovantes en matière d’économie d’énergie. Ce livre représente une boussole qui peut nous orienter dans le monde durant les années sombres et incertaines que nous vivons, et il le fait en examinant notre façon de vivre en ville où l’innovation technologique ne cesse de prendre de l’importance. Il passe en revue les événements survenus au cours des trois dernières générations dans ce qui est le principal habitat de l’homme contemporain. L’analyse part de la Fat City (19421989), se développe dans la Fragmented City (19692020) et se termine avec la Hybrid City (2001-2050), trois phases représentatives de la manière dont nous avons habité la Terre lors de la reconstruction et du boom économique en Occident, de la manière dont nous habitons les crises dans notre présent et de la manière dont nous habiterons les scénarios qui se déploient face aux possibilités à venir. L’axe central autour duquel tourne le raisonnement est représenté par l’énergie qui nous permet de comprendre comment l’humanité a vécu et se prépare à continuer à vivre sur notre planète. En fait, la question est de savoir si nous savons évaluer la quantité et la qualité de l’énergie que nous utilisons.
Mario Pisani

L’autore (1969) insegna progettazione nella scuola universitaria della Svizzera italiana. Nel 2004 fonda a Lugano lo studio LANDS, specializzato nella ricerca architettonica innovativa per soluzioni legate al risparmio energetico. Il volume rappresenta una bussola in grado di orientarci nel mondo negli anni cupi e incerti che stiamo vivendo. E lo fa rifettendo a partire dal nostro modo di vivere in città, dove l’innovazione tecnologica assume aspetti sempre più rilevanti. Passa in rassegna ciò che è avvenuto nelle ultime tre generazioni in quello che rappresenta il principale habitat dell’uomo contemporaneo. L’analisi parte da Fat City (1942-1989), si sviluppa nella Fragmented City (1969-2020) e si conclude con la Hybrid City (2001-2050) tre fasi rappresentative di come abbiamo abitato la Terra nella ricostruzione e con il boom economico in Occidente, di come stiamo abitando le crisi nel nostro presente e di come potremo abitare gli scenari che si dischiudono di fronte alle possibilità future. L’asse centrale attorno a cui ruota il ragionamento è rappresentato dall’energia che ci permette di leggere come ha vissuto e si appresta a continuare a vivere l’umanità nel nostro pianeta. Si chiede infatti se sappiamo valutare la quantità e la qualità di energia che usiamo.
Mario Pisani
The author of this work (1969) teaches design at the University of Lugano in Switzerland. In 2004 he set up the LANDS frm in Lugano, specialising in innovative architectural research for energy-saving solutions. The book is a sort of a compass directing us around the world in the dark and uncertain times in which we live. And it does so by refecting on the way we live in the city, where technological innovation is becoming increasingly important. It reviews what has happened over the last three generations in contemporary man’s main living habitat. The analysis starts with the Fat City (1942-1989), extends to the Fragmented City (1969-2020) and concludes with the Hybrid City (2001-2050). Three phases representing how we have inhabited the Earth throughout the reconstruction period and economic boom in the West, how we are living through the present-day crises, and how we will inhabit the scenarios destined to unfold in face of an uncertain future.
The central axis around which the subject matter revolves is energy, which allows us to read how humanity has lived and will continue to live on our planet. The real question is whether we know how to assess the quantity and quality of the energy we use.
Mario Pisani
Ce livre de photographies présente les espaces extraordinaires du Byblos Art Hotel Villa Amistà. Située à seulement quelques kilomètres de Vérone, Villa Amistà se dresse sur les vestiges d’une maison forte romaine. Au XVe siècle, l’architecte Michele Sanmicheli ft construire le corps central de la maison en style vénitien, tandis que le bâtiment actuel, conçu par l’architecte Ignazio Pellegrini, date du XVIIIe siècle. À l’intérieur, on peut admirer de magnifques fresques et des objets originaux datant des deux époques, récupérés grâce à une restauration savante et minutieuse. En 1999, Dino Facchini, un entrepreneur du secteur de la mode, a acheté la Villa Amistà qui avait été laissée à l’abandon depuis la dernière guerre mondiale, et en 2004, il a demandé à Alessandro Mendini de concevoir le mobilier et la décoration intérieure. Grâce à la présence de nombreuses œuvres d’artistes de renommée internationale, collectionnées et commandées au fl du temps par Dino Facchini, la Villa Amistà s’est transformée en un véritable musée d’art contemporain qui abrite aujourd’hui le Byblos Art Hotel, où l’histoire se mêle aux œuvres d’art contemporaines.
Il volume fotografco è dedicato agli spazi straordinari del Byblos Art Hotel-Villa Amistà. Villa Amistà, a pochi chilometri da Verona, sorge sui resti di una “casa forte” romana. Nel Quattrocento l’architetto Michele Sanmicheli realizzò il corpo centrale della villa in stile veneziano, mentre l’attuale costruzione, opera dell’architetto Ignazio Pellegrini, risale al 1700. Al suo interno si possono ammirare affreschi e reperti originali di entrambe le epoche, recuperati attraverso accurati restauri flologici. Nel 1999 Dino Facchini, imprenditore attivo nel campo della moda, acquista Villa Amistà, abbandonata a s stessa dall’ultima Guerra Mondiale. Per il progetto degli arredi e la cura degli spazi interni, nel 2004, Dino Facchini chiama Alessandro Mendini. Grazie alla presenza di numerose opere di artisti di fama internazionale, collezionate e anche commissionate nel tempo da Facchini, la villa è stata trasformata in un vero e proprio museo d’arte contemporanea e oggi è sede del Byblos Art Hotel dove la storia si fonde con i linguaggi artistici contemporanei.
AA.VV.
Extra Ordinary Byblos Art Hotel Electa, Milano, 2024, 110 ills., 192 pp
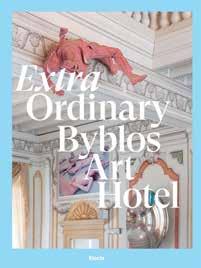
This photo-art volume features the extraordinary spaces of the Byblos Art Hotel-Villa Amistà. just a few miles from Verona, Villa Amistà stands on the remains of a Roman “fortifed house”. In the 15th century, the architect Michele Sanmicheli built the central body of the villa in Venetian style, while the present building, the work of the architect Ignazio Pellegrini, dates from the 1700s. The interior is flled with wonderful frescoes and original fnds from both periods, recovered through careful scholarly restoration.
In 1999, Dino Facchini, an entrepreneur active in the feld of fashion, bought Villa Amistà, which had lain abandoned since the last World War. In 2004, Dino Facchini called in Alessandro Mendini to design the furnishings and curate the interiors. Through the addition of numerous works by internationally renowned artists, collected and also commissioned over time by Facchini, the villa was transformed into a veritable museum of contemporary art that today houses the Byblos Art Hotel, where history blends with contemporary artworks.
l’AI 178
A cura par/di/by Alda Mercante
books
I Protagonisti est la collection de monographies d’architecture que l’ARCA INTERNATIONAL consacre à la recherche conceptuelle et à la créativité des architectes qui expriment actuellement leur talent professionnel et créatif se démarquant sur la scène internationale.
Chaque volume, grand format, d’une qualité graphique soignée et de 200 pages, comprend un commentaire critique, une interview de l’auteur et une sélection raisonnée de ses œuvres les plus signifcatives avec images et dessins.
Pour information : arcainternational@groupep.mc
I Protagonisti è la collezione di monografe di architettura che l’ARCA INTERNATIONAL dedica alle ricerche concettuali e alla creatività degli architetti che attualmente esprimono il loro talento professionale e creativo distinguendosi nel panorama internazionale.
Ogni volume, di grande formato, di accurata qualità grafca e di 200 pagine, include un commento critico, un’intervista all’autore e una selezione ragionata delle opere più signifcative con immagini e disegni.
Informazioni: arcainternational@groupep.mc
I Protagonisti is the collection of architecture monographs that l’ARCA INTERNATIONAL is dedicating to the conceptual research and creativity of architects whose professional expertise and creative talent make them stand out on the international scene.
I Protagonisti is the collection of architecture monographs that l’ARCA INTERNATIONAL
Is dedicating to the conceptual research and creativity of architects whose professional expertise and creative talent make them stand out on the international scene.
Each of these large-format 200-page books of notable graphic quality includes a critical commentary, an interview with the author and a carefully thought-out selection of their most signifcant works supported by pictures and drawings.
For further information: arcainternational@groupep.mc
Each of these large-format 200-page books of notable graphic quality includes a critical commentary, an interview with the author and a carefully thought-out selection of their most signifcant works supported by pictures and drawings.
For further information: arcainternational@groupep.mc
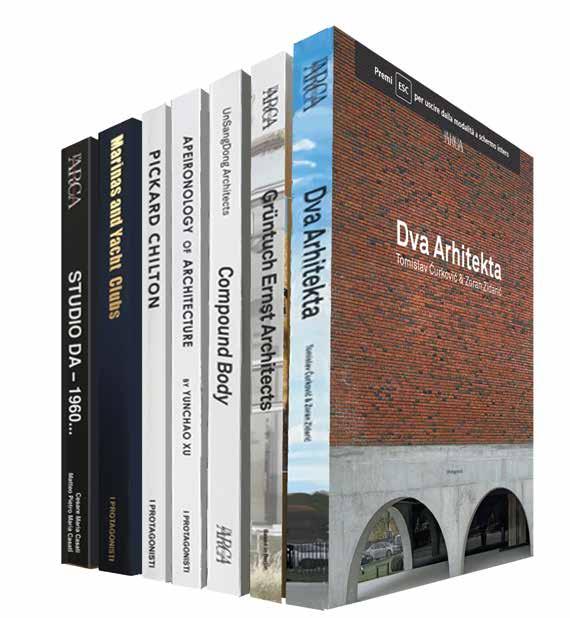
l’AI 168 61 I PROTAGONISTI www.arcadata.com


envoyer par email spedire per email send email
I!
arcainternational@groupep.mc Firma Modalità di pagamento: Acconsento che miei dati personali siano trattati, nel rispetto della legge monegasca n. 1.16523-12-1993 modifcata, per l’invio dell’abbonamento e relative comunicazioni allego copia di bonifco bancario intestato a: SAM MDO IBAN : MC58 1273 9000 7005 2348 0000 086 –BIC: CFMOMCMX Crédit Foncier de Monaco –11 boulevard Albert Ier –98000 MONACO carta di credito Visa Mastercard N.° Data di scadenza CVV Attendo fattura: Partita IVA Abbonamento annuo ¤ 55,00 Sottoscrivo un abbonamento annuale a l’ARCA International (6 numeri) + l’ARCA International-on line Abbonamento annuo studenti ¤ 45,00 (è necessario allegare il certifcato di iscrizione scolastica) Data 178 Signature FRANCE, DOM/TOM, MONACO arcainternational@groupep.mc Mode de paiement: Les informations recueillies font l’objet d’un traitement informatique destiné à mettere en place votre abonnement. Le destinataire des données est notre service abonnements. Conformément à la loi monégasque relative à la protection des informations nominatives, n. 1.165 du 23 décembre 1993, modifée, vous disposez d’un droit d’accès et de rectifcation à vos informations nominatives traitées par la Société Anonyme Monégasque MDO sur demande écrite dûment motivée adressée à la direction de la société. Sam MDO-31, avenue Princesse Grace MC 98000 Monaco. Raison Sociale Adresse Profession Ville Téléphone email (obligatoire) chèque bancaire à l’ordre de : SAM MDO virement bancaire sur le compte: SAM MDO IBAN : MC58 1273 9000 7005 2348 0000 086 –BIC : CFMOMCMX Crédit Foncier de Monaco –11 boulevard Albert Ier –98000 MONACO carte de crédit: Visa Mastercard N.° Expiration Cryptogramme Je souscris un abonnement annuel à l’ARCA International (6 numéros) + l’ARCA International-on line Abonnement annuel ¤ 55,00 Abonnement Spécial Etudiant € 45,00 (copie de la carte d’étudiant obligatoire) Date 178 L’abonnement ne débutera qu’après réception du paiement ¤ 85,00 regular subscription Signature EUROPE/REST OF THE WORLD arcainternational@groupep.mc by Bank Wire Transfer to: SAM MDO IBAN: MC58 1273 9000 7005 2348 0000 086 –BIC: CFMOMCMX Crédit Foncier de Monaco –11 boulevard Albert Ier –98000 MONACO by Credit Card: Visa Mastercard N.° Expiry date CVV Please send me a year’s subscription to l’ARCA International (6 issues) + l’ARCA International-on line ¤ 75,00 student subscription (please enclose a copy of your school registration) ¤ 110,00 regular subscription ¤ 90,00 student subscription (please enclose a copy of your school registration) Date 178 Subscription will be processed on receipt of payment Europe Rest of the world Name Adress Post Code Profession Surname Telephone e-mail (obligatory) Country agree that my personal data are used, as per Law n. 1.165 23-12-1993, for this subscription and relative communications Je souscris un abonnement pour 2 ans à l’ARCA International (12 numéros) + l’ARCA International-on line Abonnement normal ¤ 90,00 Abonnement Spécial Etudiant € 75,00 (copie de la carte d’étudiant obligatoire) Abbonamento biennale ¤ 90,00 Sottoscrivo un abbonamento biennale a l’ARCA International (12 numeri) + l’ARCA International-on line Payment : Abbonamento biennale studenti ¤ 75,00 (è necessario allegare il certifcato di iscrizione scolastica) arcainternational@groupep.mc –SAM MDO –31, avenue Princesse Grace –98000 MONACO tel. +377 92 16 51 54 www.arcadata.com Ragione sociale Indirizzo CAP Professione Telefono email (obbligatorio) Città Nome Cognome Town Company Name CP Nom Prénom L’abbonamento entrerà in corso a pagamento ricevuto
ABONNEZ-VOUS ABBONATEV
ITALIA
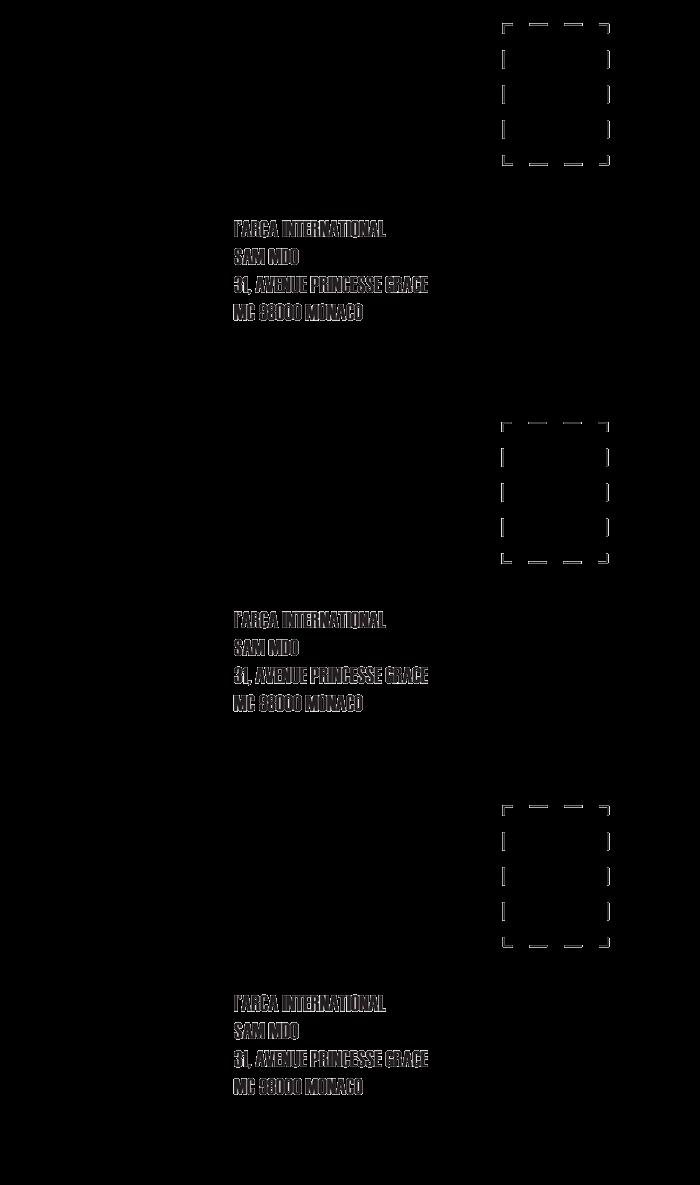
SAM MDO31, avenue Princesse Grace98000 MONACOtel +377 92 16 51 54arcainternational@groupep.mc SUBSCRIBE on-line www.arcadata.com l’ARCA INTERNATIONAL SAM MDO 31, AVENUE PRINCESSE GRACE MC 98000 MONACO l’ARCA INTERNATIONAL SAM MDO 31, AVENUE PRINCESSE GRACE MC 98000 MONACO l’ARCA INTERNATIONAL SAM MDO 31, AVENUE PRINCESSE GRACE MC 98000 MONACO
N° de commission paritaire : n. 0226 T 87573
Dépôt légal : à parution
N° ISSN : 1027-460X
N° TVA Intracommunautaire : FR 66000037266
Imprimé en Italie - Printed in Italy
Toute reproduction totale ou partielle des contenus de cette revue est interdite, sauf autorisation de l’éditeur. È vietata la riproduzione totale o parziale del contenuto della rivista senza l’autorizzazione dell’editore.
Total or partial reproduction of the magazine without previous authorization by the editor is prohibited.
INDEX
Cover
Cutwork Studio, ReHome Modular Construction Project
EDITORIALE/EDITORIAL/EDITOR’S TEXT
Caro Cesare
Cher Cesare
Dear Cesare
Cesare M. Casati
MONITOR
Michele Bazan Giordano
Maurizio Morgantini, Claudia Donà
Blue Theater
Project by DIOTIMA Society & TTI
FUTURE
- LUNAR HABITAT MASTERPLAN Hassel
- SEOUL TWIN EYE UN Studio
- MIGALOO M5 Migalo
- EPICON NEOM
COMPETITIONS
REHOME MODULAR CONSTRUCTION PROJECT
Cutwork Studio
HUIZHEN HIGH SCHOOL
Ningbo, China
Approach Design Studio/Zhejiang
University of Technology Engineering Design Group
CITY LIBRARY
Beijing, China
Snøhetta
Editeur
Editore
Publisher
S.A.M. M.D.O.
Société anonyme monégasque
31, avenue Princesse Grace MC 98000 Monaco tél. +377 92 16 51 51
Représentant Légal
Rappresentante legale
Legal Representative
Edmond Pastor
Secrétariat de l’éditeur
Segreteria dell’editore
Publisher assistant France Lanza
Directeur de la publication
Direttore responsabile
Editor Cesare Maria Casati direzione@groupep.mc
Comité de direction
Comitato di direzione
Management committee
Matteo Citterio, Joseph di Pasquale
Consultants culturels / Consulenti culturali
Cultural consultants
Aldo Castellano, Carmelo Strano, Maurizio Vitta
Comité scientifque / Comitato scientifco Scientifc committee
Piero Castiglioni, Odile Decq, Giorgietto Giugiaro, Gianpiero Jacobelli, Dominique Perrault, Paolo Riani, Joseph Rykwert, Alain Sarfati, Piero Sartogo
Concessionaria pubblicità per l’Italia MKT Worldwide
Corso Sempione, 12 20154 Milano
Mob. +39 335 80 00 863 / +39 335 60 27 824 mezzanzanica@mktworldwide.com prestinoni@mktworldwide.com

La revue internationale d’architecture, design et communication visuelle
The international magazine of architecture, design and visual communication La rivista internazionale di architettura, design e comunicazione visiva
Mai-Juin/Maggio-Giugno/May-June 178 2024
ZEN SPACES
Jaipur, India
Sanjay Puri Architects
Philippe Samyn DE L’IMPORTANCE DE LA CULTURE
AFRICAINE TROPICALE EN CONSTRUCTION:
- LUBUMBASHI SCHOOL OF ARCHITECTURE
Government of Katanga, Democratic Republic of Congo
- COMMUNAL CENTRE ICIBARE FOR THE ASSOCIATION IRIBA
Ngozi, Burundi
Martín Rojas
TWO HOUSES IN CHILE:
- EL GAUCHAL
Navidad, Chile
Iván Bravo
- HUMO HOUSE
Futrono, Chile
Iván Bravo + Martín Rojas
ENERGY SPRING PARK
Monza, Italy
Giancarlo Marzorati Architetto
SHORT
- PAVILION BREKSTAD
Fosen, Norway
ASAS Arkitektur
- PRINCE MOHAMMED BIN SALMAN STADIUM
Qiddiya, Saudi Arabia
Popolous
Secrétariat commercial/production
Segreteria commerciale/traffco
Marketing secretariat
Claire Nardone tel. +377 92 16 51 54 claire.nardone@groupep.mc
Rédaction de Milan
Redazione di Milano
Editorial staff in Milan
Elena Tomei via privata Martiri Triestini, 6 20148 Milano tel. +39 344 28 38 786 redazione@groupep.mc
Rédaction de Monaco
Redazione di Monaco
Editorial staff in Monaco
Elena Cardani
31, av. Princesse Grace MC 98000 Monaco tél. +377 92 16 51 54 redaction@groupep.mc
- FIELD HOCKEY STADIUM
Hangzhou, China
Archi-Tectonics NYC Julien
- AL URUBAH PARK
Riyadh, Kingdom of Saudi Arabia
LAND, Studio Schiattarella
- INFINITE MALDIVE
Male Atoll 1, Maldives
Shigeru Ban Architects
Antonino Cardillo CONVERSAZIONE CON PAOLO PORTOGHESI (Calcata 22 maggio 2023)
Luigi Prestinenza Puglisi, Giulia Mura
TOPOI Temi chiave e protagonisti del prossimo futuro: Marta Maccaglia/Semillas
Questions clés et protagonistes du proche avenir
Key issues and players in the near future
Carmelo Strano BIENNALE D’ARTE VENEZIA 2024
DESIGN
- ORIGIN OF SIMPLICITY. 20 VISIONS OF JAPANESE DESIGN ADI Museum Milano
- VEA LAMP Foster + Partners Industrial Design for Artemide
- CONCEPT T Layer Design for Deutsche Telekom
- GAMING MONITOR PD49 AOC
- MOTOROID2 Yamaha
AGENDA
Comptabilité et logistique événements
Amministrazione e logistica eventi Administration and logistics events mdo@groupep.mc
Correspondant au Japon / Corrispondente in Giappone / Correspondent in Japan
Toshyuki Kita
Correspondant IFI / Corrispondente IFI
Correspondent IFI
Sebastiano Raneri sabastiano.raneri@gmail.com
Communication / Comunicazione Communication Alda Mercante comunicazione@groupep.mc
Mise en page / Impaginazione / Page layout
Giorgio E. Giurdanella
Traductions / Traduzioni / Translations
Isabelle-Béatrice Marcherat, Martyn J. Anderson
Abonnements / Abbonamenti
Subscriptions
SAM M.D.O. 31, avenue Princesse Grace MC 98000 Monaco tel. +377 92 16 51 54 arcainternational@groupep.mc www.arcadata.com
Distribution internationale dans les librairies Distribuzione internazionale nelle librerie International Distribution for bookshops A.I.E. – Agenzia Italiana di Esportazione Srl Via Manzoni, 12 20089 Rozzano (MI), Italy tel. +39 02 57 53 911 fax +39 02 57 51 26 06 info@aie-mag.com
Impression / Stampa / Printed by Litotipografa Alcione Via G. Galilei, 47 38015 Lavis (TN) Italia
www.arcadata.com
76 80
04 06 90 98 50
64 58 18 12 24 32 38 01 106 110 116
Lettera di Joseph di Pasquale a Cesare Casati
Caro Cesare,
Mi sembra che nel tuo editoriale “La casa dell’uomo” (l’Arca International 177, marzo/aprile 2024) tu ponga all’attenzione come sempre un tema fondativo e centrale della nostra disciplina: il rapporto tra espressività e fsiologia dell’architettura. La frmitas e l’utilitas di Vitruvio sono per l’appunto la fsiologia di un edifcio, la sua capacità di esistere e funzionare. Mentre la venustas in Vitruvio non è esattamente assimilabile al nostro concetto di bellezza, ma è piuttosto riferita ad un’aura di nobile maestà che ad una architettura di eccellenza, soprattutto pubblica, si chiedeva di emanare. I romani erano notoriamente un popolo pratico e del tutto inadatto alla speculazione flosofca. La bellezza è invece un concetto flosofco molto profondo che non può essere una parte del tutto ma riguarda il “tutto” nella sua interezza, perché investe appunto l’intera essenza dell’opera. Jaques Maritain ha riferito infatti la bellezza non come direttamente all’opera ma alla creatività che l’ha generata, descrivendola come uno spazio all’intento del quale la creatività dell’autore si muove nel processo di elaborazione dell’opera. Questo spazio quindi non è riferito ad un aspetto specifco dell’opera ma a tutta l’opera. Ecco perché possiamo parlare in uno stesso edifcio di una bellezza della struttura, di una bellezza del diagramma funzionale, e ovviamente della bellezza estetica delle sue forme.
Procedendo ancora in questa direzione “unifcante” del concetto di bellezza, possiamo dire che struttura, diagramma funzionale e forme sono semplicemente tre relazioni di un unico oggetto fsico: la relazione dell’oggetto con la gravità, la relazione con i suoi utenti, la relazione con le regole dell’armonia percettiva. Quindi la bellezza non è un aspetto ma la defnizione della natura armonica dell’edifcio nelle sue valenze relazionali riferite alle leggi della fsica, a quelle delle necessità della vita umana e a quelle della risonanza percettiva.
Trovo invece del tutto inappropriata l’applicazione delle categorie di etica ed estetica all’architettura e in generale all’arte. Ethos signifca comportamento, L’etica riguarda quindi l’agire, non il fare. E l’arte, e quindi anche l’architettura, afferiscono al fare non all’agire. Nulla vieta in linea teorica a un campo di concentramento nazista di essere una bellissima architettura, ma questo non riduce le gravissime colpe morali di chi ha deciso di realizzarlo e in un certo senso di chi vi ha contribuito anche professionalmente. Trovo quindi del tutto fuorviante applicare delle categorie etiche alla misura con cui per esempio un architetto “dosa” le tre componenti vitruviane nella concezione di un edifcio, o, peggio ancora, dare giudizi morali su i caratteri teatrali o emozionali della fgurazione architettonica. La “meraviglia” era un carattere essenziale anche della “maestà regale” cercata dalle realizzazioni romane. Se ancora oggi ci emozioniamo entrando all’interno della cupola del Pantheon, immaginiamoci l’emozione che questo “miracolo” tecnico suscitava nei primi visitatori di quell’edifcio diciotto secoli fa! L’emozione è parte integrante dell’esperienza dell’architettura, come pure la teatralità intesa come natura e carattere narrante della fgurazione nelle scene urbane della Roma barocca. Possiamo sentirci più o meno affni alle diverse accezioni di meraviglia che le varie epoche stilistiche hanno ricercato. É emozionante il Partenone ma lo è altrettanto la scalinata di Trinità dei Monti sebbene abbiano un colore emotivo del tutto diverso. Giudicare eticamente delle architetture a seconda del tipo o dell’intensità di emozione che generano penso sia un retaggio tardivo del puritanesimo che è il peccato originale del movimento moderno, che si esprime con chiarezza nella natura oscurantista del motto “la forma segue la funzione”, una sorta di dogma intellettuale usato opportunisticamente per “etichettare” di “formalismo” i non allineati. Formalisti erano i costruttivisti russi secondo l’impostazione “stalinisticamente corretta” dell’architettura di regime.
A mio parere l’unico limite all’espressività in architettura è e deve essere solo il talento del suo progettista. Tanto maggiore è il suo talento tanto maggiore sarà la capacità della sua architettura di mantenere equilibrio e coerenza tra le tre componenti vitruviane.
L’espressione senza talento è quindi assenza di bellezza, dissonanza relazionale, che equivale alla categoria di ció che si considera brutto, categoria che quindi non investe solo la venustas ma anche e a pieno titolo la frmitas e l’utilitas. E a questo proposito trovo ingenua la fducia che in genere si pone nell’intelligenza artifciale. Sicuramente tutto cambierà ma nessuno a oggi può dire come. Vale per l’intelligenza artifciale quello che è valso per ogni grande innovazione “epocale”, il suoi esiti dipenderanno dalle intenzioni di chi lo utilizzerà e di come lo utilizzerà, né più né meno. Anche rispetto al tema in questione del rapporto tra espressività e fsiologia in architettura la tendenza è quella di illudersi che la novità tecnologica possa fnalmente risolvere i quesiti che ci poniamo e che non riusciamo a risolvere, ma questo affdarsi alla tecnologia è solo un rimandare il problema, sperando che le nuova tecnologia costituisca era stessa la soluzione, salvo naufragare prima o poi nella disillusione davanti all’evidenza che è solo e soltanto l’agire delle persone che rende uno strumento utile o meno, bello o brutto, che lo orienta per il bene o per il male.
Joseph di Pasquale
EDITORIALE / EDITORIAL / EDITOR’S TEXT
Lettre de Joseph di Pasquale à Cesare Casati
Cher Cesare,
Il me semble que dans ton éditorial “La maison de l’homme” (n° 177 de l’Arca International, de mars/avril 2024), tu attires comme toujours l’attention sur un thème fondateur et central de notre profession : la relation entre l’expressivité et la physiologie de l’architecture. La frmitas et l’utilitas de Vitruve sont justement la physiologie d’un bâtiment, sa capacité à exister et à fonctionner. Alors que pour Vitruve la venustas n’est pas exactement assimilable à notre concept de beauté, mais se réfère à une aura de noble majesté plutôt qu’à une architecture d’excellence, surtout publique, qu’on lui demandait d’émaner.
Les Romains étaient notoirement un peuple pratique et tout à fait étranger à la spéculation philosophique. La beauté, en revanche, est un concept philosophique très profond qui ne peut être une partie du tout, mais qui concerne le “tout” dans son intégralité, parce qu’il investit justement toute l’essence de l’œuvre. Jacques Maritain a évoqué la beauté non pas comme étant directement liée à l’œuvre, mais à la créativité qui l’a générée, la décrivant comme un espace au sein duquel la créativité de l’auteur opère au cours du processus d’élaboration de l’œuvre. Cet espace ne se réfère donc pas à un aspect spécifque de l’œuvre, mais à l’ensemble de l’œuvre. C’est pourquoi nous pouvons parler pour un même bâtiment d’une beauté de la structure, d’une beauté du schéma fonctionnel, et bien sûr, de la beauté esthétique de ses formes.
En continuant dans cette direction “unifcatrice” du concept de beauté, nous pouvons dire que structure, schéma fonctionnel et formes sont simplement trois rapports d’un même objet physique : le rapport de l’objet à la gravité, le rapport à ses utilisateurs, le rapport aux règles de la perception de l’harmonie. Par conséquent, la beauté n’est pas un aspect mais la défnition de la nature harmonique du bâtiment dans ses valeurs relationnelles en référence aux lois de la physique, à celles des besoins de la vie humaine et à celles de la résonance perceptive.
En revanche, l’application des catégories de l’éthique et de l’esthétique à l’architecture et à l’art en général me semble totalement inappropriée. Ethos désigne la manière d’être, l’éthique regarde donc l’agir, non le faire. Et l’art, et donc aussi l’architecture, se rapportent au faire, non à l’agir. En théorie, un camp de concentration nazi peut aussi être une très belle réalisation architecturale, mais cela ne minimise en rien la très grave culpabilité morale de ceux qui ont décidé de le construire et, d’une certaine manière, de ceux qui ont également contribué à sa construction du point de vue professionnel.
Je trouve donc tout à fait trompeur d’appliquer des catégories éthiques à la mesure selon laquelle, par exemple, un architecte “dose” les trois principes de Vitruve dans la conception d’un bâtiment, ou, pire encore, de porter des jugements moraux sur les caractères théâtraux ou émotionnels de la représentation architecturale. La “merveille” était également un caractère essentiel de la “majesté royale” recherchée dans les réalisations romaines. Si nous nous émouvons encore aujourd’hui en entrant sous la coupole du Panthéon, imaginons l’émotion que ce “miracle” technique a suscitée chez les premiers visiteurs de cet édifce il y a dix-huit siècles ! L’émotion fait partie intégrante de l’expérience de l’architecture, tout comme la théâtralité entendue comme la nature et le caractère narratif de la fguration dans les scènes urbaines de la Rome baroque. Nous pouvons nous sentir plus ou moins proches des différentes acceptions de “merveille” que les différentes périodes stylistiques ont recherchées. Le Parthénon est une source d’émotion, mais l’escalier de la Trinité-des-Monts l’est tout autant, bien qu’ils aient une couleur émotionnelle complètement différente. Juger éthiquement les architectures en fonction du type ou de l’intensité de l’émotion qu’elles suscitent me paraît un héritage tardif du puritanisme qui est le péché originel du mouvement moderne, qui s’exprime clairement dans la nature obscurantiste de la formule “la forme suit la fonction”, une sorte de dogme intellectuel employé de manière opportuniste pour “étiqueter” les non alignés de “formalisme”. Les formalistes étaient les constructivistes russes selon l’approche “staliniennement correcte” de l’architecture de régime.
À mon avis, la seule limite à l’expressivité en architecture est et ne peut être que le talent de son concepteur. Plus son talent sera grand, plus son architecture sera capable de maintenir l’équilibre et la cohérence entre les trois principes vitruviens. Ainsi, sans talent, l’expression est absence de beauté, dissonance relationnelle, ce qui équivaut à la catégorie de ce qui est considéré comme laid, une catégorie qui n’investit donc pas seulement la venustas, mais aussi la frmitas et l’utilitas à part entière.
À cet égard, je trouve bien naïve la confance que l’on accorde généralement à l’intelligence artifcielle. Il est certain que tout changera, mais nul ne peut encore dire comment. Cela vaut pour l’intelligence artifcielle comme pour toutes les grandes innovations qui ont marqué l’histoire : ses résultats dépendront des intentions de ceux qui l’utiliseront et de la manière dont ils l’utiliseront, ni plus ni moins. Même en ce qui concerne la question du rapport entre expressivité et physiologie en architecture, la tendance est de vouloir croire que la nouveauté technologique pourra enfn résoudre les questions que nous nous posons et que nous ne réussissons pas à résoudre. Mais cette confance dans la technologie n’est qu’un report du problème, dans l’espoir que la nouvelle technologie soit elle-même la solution, à moins que tôt ou tard nous ne sombrions dans la déception en constatant qu’il est évident que c’est seulement et uniquement le fait que les personnes agissent qui rend un outil utile ou non, beau ou laid, qui l’oriente vers le bien ou vers le mal. Joseph di Pasquale
EDITORIALE / EDITORIAL / EDITOR’S TEXT
l’AI 178 1
Letter by Joseph di Pasquale to Cesare Casati
Dear Caesar,
It seems to me that in your editorial entitled “The House of Man” (l’Arca International 177, March/April 2024) you draw attention as always to a founding and central theme of our discipline: the relationship between the expressiveness and physiology of architecture. Vitruvius’ frmitas and utilitas are, indeed, the physiology of a building, its ability to exist and function. The notion of venustas in Vitruvius cannot be directly compared to our concept of beauty, since it refers to that aura of noble majesty that an architectural work of excellence, especially public, was expected to emanate.
The Romans were notoriously a practical people and totally unsuited to philosophical speculation. Beauty, on the other hand, is a very profound philosophical concept that cannot simply be part of the whole, since it concerns the “whole” in its entirety, encompassing the entire essence of a work. Indeed, Jacques Maritain referred to beauty not as something directly related to a work but rather to the creativity that generated it, describing it as a space within which the creator’s artistry moves with the process of developing the work in question. This space does not actually refer to a specifc aspect of the work but to the whole work. That is why we can speak, in relation to one single building, to the beauty of its structure, the beauty of its functional diagram and, of course, the aesthetic beauty of its forms.
Continuing in this “unifying” direction of the concept of beauty, we can say that structure, functional diagram and forms are simply three relations in one single physical object: the object’s relation to gravity, the relation to its users, and its relation to the rules of perceptual harmony.
So, beauty is not an aspect of but the very defnition of the harmonic nature of a building in its relational values to the laws of physics, the laws governing the needs of human life and those of perceptive resonance.
In contrast, I fnd it totally inappropriate to apply the categories of ethics and aesthetics to architecture and art in general. Ethos means behaviour, Ethics is therefore about acting, not doing. So, art and, hence, also architecture pertain to doing, not acting. Nothing theoretically prohibits a Nazi concentration camp from being a beautiful piece of architecture, but this does not detract from the very serious moral guilt of those who decided to build it and, in a certain sense, of those who also contributed to it professionally. That is why I fnd it completely misleading to apply ethical categories to the way in which, for example, an architect “doses” the three Vitruvian components in the design of a building or, worse still, to make moral judgements on the theatrical or emotional aspects of architectural design. “Wonder” was also an essential trait of the “royal majesty” Roman constructions were seeking. If we still get excited even today when entering the Pantheon dome, then imagine the emotion that this technical “miracle” aroused in the frst visitors to that building eighteen centuries ago! Emotion is an integral part of the experience of architecture, as is theatricality taken as the very nature and narrative character of fguration in the urban locations of Baroque Rome. We can more or less relate to the different senses of wonder that the various stylistic periods in history were looking for. The Parthenon is exciting, but so are the Spanish Steps of Trinità dei Monti, although they have an entirely different emotional feel. Ethically judging architecture according to the type or intensity of emotion it generates is, I think, a late legacy of the puritanism that is the original sin of the modern movement, as is clearly expressed in the obscurantist nature of the motto “form follows function”, a kind of intellectual dogma used opportunistically to “label” non-aligned people as being “formalist”. Formalists were the Russian constructivists according to a ‘Stalinistically correct’ approach to regime architecture.
In my opinion, the only limit to expressiveness in architecture is and must only be the talent of its designer. The greater their talent, the better their architecture will maintain a certain balance and coherence between the three Vitruvian components referred to above. Expressiveness without talent is, therefore, an absence of beauty, a kind of relational dissonance equivalent to the category of what is deemed ugly, a category that relates not only to venustas but also to frmitas and utilitas.
And in this regard, I fnd the trust generally placed in artifcial intelligence naïve. Of course, everything will change, but no one knows exactly how yet. What has been true for every great “epochal” innovation applies to artifcial intelligence, its outcome will depend on the intentions of those who use it and the way in which they use it. Even with regard to the matter (in question here) of the relationship between expressiveness and physiology in architecture, there is a tendency to delude ourselves into thinking that technological innovation will fnally resolve the issues we keep pondering over without ever being able to solve, but this reliance on technology merely postpones the whole issue in the hope that new technology will itself be the solution, before we are once again forced to resign ourselves to the fact that it is only the actions of people that make a tool useful or otherwise, beautiful or ugly, using it for good or for evil. Joseph di Pasquale
EDITORIALE
l’AI 178 2
EDITORIAL / EDITOR’S TEXT
/
Caro Joseph
Ti ringrazio le tue osservazioni al mio modesto editoriale, e le considerazioni conseguenti, sono molto argute e interessanti.
Le pubblichiamo sperando che alcuni tuoi colleghi di talento le leggano e risveglino in loro la volontà di ritornare a dialogare con le riviste di architettura con generosità di pensiero. Siamo in un’epoca in cui i professionisti creativi dedicano il loro tempo solo alle pubbliche relazioni in caccia di clienti.
Un abbraccio,
Cesare Casati
Cher Joseph,
Je te remercie, tes commentaires sur mon modeste éditorial, et les réfexions qui en découlent, sont intéressantes et très subtiles.
Nous les publions dans l’espoir que certains de tes confrères talentueux les liront et qu’ils éveilleront en eux l’envie de renouer le dialogue avec les revues d’architecture dans un esprit de générosité. Nous vivons une époque où les professionnels de la créativité ne consacrent leur temps qu’aux relations publiques, en quête de clients.
Amicalement,
Cesare Casati
Dear Joseph
Thank you for your comments on my modest editorial. The remarks you have made are very insightful and interesting. I am publishing them in the hope that some of your talented colleagues will read them and rediscover the desire to dialogue and interact with architecture magazines showing the same generosity of thought. We live in an age when creative professionals seem to devote all their time to public relations in a search for new clients.
A hug from me.
Cesare Casati
l’AI 178 3
EDITORIALE / EDITORIAL / EDITOR’S TEXT
Cesare Maria Casati
FUTURISME IMMERSIF
“La vérité est ailleurs”, telle est la devise de Pilar Zeta, artiste argentine, âgée de 37 ans, aux airs de Frida Kahlo, qui travaille à Los Angeles et à Mexico. Sa nomination aux Grammy Awards en 2021 pour la direction artistique de l’album Everyday Life du groupe Coldplay l’a rendue célèbre, mais elle a également réalisé des installations, des sculptures, produit des vidéos musicales et créé des couvertures d’albums. Il s’agit d’installations immersives “qui transportent les spectateurs vers de nouveaux royaumes de perception et de contemplation”, avec des références à la philosophie, aux mathématiques, au symbolisme, au mysticisme et au surréalisme. Une architecture postmoderne couplée à un langage primordial. Également attirée par les mystères de l’Égypte ancienne et de la cosmologie, Zeta vise avant tout à explorer l’inconnu avec des œuvres extraordinairement suggestives : l’œuf, la sphère, la pyramide invitent le spectateur à un retour à lui-même, à la création, à un lieu où le passé et l’avenir se fondent.
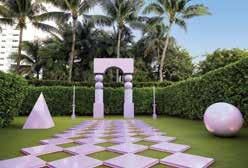
FUTURISMO IMMERSIVO
“La verità sia altrove” è il motto di dell’artista argentina Pilar Zeta, 37 anni, aria un po’ alla Frida Kalo, operante a Los Angeles e Città del Messico. Una nomination ai Grammy 2021 per la direzione artistica dell’album Everyday Life dei Coldplay l’ha resa famosa, ma al suo attivo ci sono installazioni, sculture, produzioni di video musicali e design di copertine di album. Si tratta di installazioni immersive “che trasportano gli spettatori verso nuovi regni di percezione e contemplazione”. Con riferimenti alla flosofa, alla matematica, al simbolismo, al misticismo e al surrealismo. Un’architettura postmoderna coniugata a un linguaggio primordiale. Attratta anche dai misteri dell’antico Egitto e della cosmologia, Zeta punta soprattutto esplorazione dell’ignoto con le sue opere di straordinaria suggestione: l’uovo, la sfera, la piramide incoraggiano gli spettatori a un ritorno a se stessi, alla creazione, a un luogo dove passato e futuro si fondono.
NEMO’S PROPHÈTE EN SON PAYS
D’abord les critiques d’Eike Schmidt, l’ancien directeur de la Galerie des Offces (“La ville a changé en pire”), puis celles de Cecilie Hollberg, directrice de la Galerie de l’Académie, qui a qualifé Florence de “prostituée” et d’“otage du tourisme de masse”, et pour fnir, la polémique, qui s’est estompée depuis, concernant la fresque murale d’abord commandée puis – selon l’historien de l’art Tommaso Montanari – objet d’une tentative de modifcation et/ou de censure de la part de l’administration forentine, réalisée par l’artiste de rue Nemo’s au Museo del Novecento qui est devenu un espace multifonctionnel pour les jeunes artistes. Mais – peut-être seulement après les déclarations de Tommaso Montanari – la fresque reste là où elle est et telle qu’elle est : elle représente un gros homme qui transforme le Palazzo Vecchio en une calculatrice qui comptabilise les recettes d’un tourisme destructeur des véritables valeurs culturelles de la ville. “Il n’y a jamais eu de volonté de ce conseil municipal de censurer l’artiste et son œuvre”, a commenté le conseil municipal de la ville de Dante. Au contraire, Dario Nardella, le maire de Florence, a affrmé que “Nemo’s est un artiste important, même s’il a réalisé une œuvre qui critique certains aspects de la ville”. “When I tell the truth, it is not for the sake of convincing those who do not know it, but for the sake of defending those that do.” “Quand je dis la vérité, ce n’est pas pour convaincre ceux qui ne la connaissent pas, mais pour défendre ceux qui la connaissent”, William Blake.
NEMO’S PROFETA IN PATRIA
Prima le critiche di Eike Schmidt, ex direttore degli Uffzi (“La città è cambiata in peggio”), poi della direttrice della Galleria dell’Accademia Cecilie Hollberg che battezzò Firenze “meretrice” e “ostaggio del turismo massifcato”. Infne la polemica, poi sfumata, sul murale prima commissionato e poi – secondo lo storico dell’arte Tommaso Montanari – oggetto di un tentativo di modifca e/o censura da parte dell’amministrazione forentina, realizzato dallo street artist Nemo’s a al Museo del Novecento, divenuto uno spazio polifunzionale per giovani artisti. Ma – forse solo dopo le dichiarazioni di Montanari – il murale resta dov’è e com’è: mostra un grosso omone che trasforma palazzo Vecchio in una calcolatrice quantifcatrice di incassi ottenuti con un turismo distruttivo dei reali valori culturali della città. “Non c’è mai stata da parte di questa giunta alcuna volontà di censura nei confronti dell’artista e della sua opera”, ribatteva il Comune della città di Dante. Anzi, il sindaco Nardella ha affermato che “Nemo’s è un artista importante, nonostante abbia realizzato un’opera critica verso alcuni aspetti della città”. “Non dobbiamo dire la verità per convincere quelli che non la conoscono, ma per difendere quelli che la conoscono”. Parole di William Blake.

IMMERSIVE FUTURISM
“Le truth be elsewhere” is the motto of 37-year-old Argentinian artist Pilar Zeta, who looks a bit like Frida Kalo and works in Los Angeles and Mexico City. A 2021 Grammy nomination for the art direction of Coldplay’s Everyday Life album made her famous, but she has also designed installations, sculptures, music video productions and album cover designs. These are immersive installations “that take onlookers into new realms of perception and contemplation”. All featuring references to philosophy, mathematics, symbolism, mysticism and surrealism. Postmodern architecture designed in a primordial language. Also intrigued by the mysteries of ancient Egypt and cosmology, Zeta aims, above all, to explore the unknown through her extraordinarily evocative works: an egg, sphere and pyramid encourage onlookers to return into themselves, back to creation and place where past and future merge.
NEMO’S PROPHET IN HIS OWN COUNTRY
First came criticism from Eike Schmidt, former director of the Uffzi (“The city has changed for the worse”), then from the director of the Galleria dell’Accademia Cecilie Hollberg, who called Florence a “whore” and “hostage of mass tourism”. Finally, the controversy (that eventually ended) over the mural (frst commissioned and then – according to the art historian Tommaso Montanari – the subject of an attempt to modify and/or censor it by the Florentine city council) created by the street artist NemO’s at the Museo del Novecento, which has become a multifunctional space for young artists. But now – perhaps only after Montanari intervened – the mural will stay where it is and how it is: it shows a big man turning Palazzo Vecchio into a calculator quantifying takings from tourism that is having such a destructive impact on the city’s real cultural values. “There has never been any desire on the part of this council to censure the artist or his work,” so the City Council of Dante’s city retorted. On the contrary, Mayor Nardella claimed that “NemO’s is an important artist, despite having produced a work that is critical of certain aspects of the city”. “We should not tell the truth to convince those who do not know it, but to protect those who do”. The words of William Blake.
l’AI 178 4
MONITOR
Michele Bazan Giordano
OSCAR-WORTHY LIFTS
In conjunction with the 2024 Oscars, TKE (an Italian company based in Lombardy to be precise) has decided to commemorate the most famous scenes in the history of flm shot in lifts. From the scene in Christopher Nolan’s Batman Begins (a cable lift with Bruce Willis and his butler) to Wes Anderson’s Gran Budapest Hotel (the red lift with a lobby boy) and Garry Marshall’s Pretty Woman, in which the “client-catching” prostitute Julia Roberts stands in a lift. Other “catchers” in lifts, only on the hunt for ghosts in this case, are Bill Murray and co. in Ivan Reitman’s Ghostbusters. In Ridley Scott’s Blade Runner, Harrison Ford goes up to foor 97, while in Willy Wonka and the Chocolate Factory, the lift moves both vertically and horizontally (in Genoa, the home of lifts due to the city’s morphology) this kind of vertical and horizontal lift actually exists (in Montegalletto). Actors and also poets: I mention Genoa again where, in the gallery leading to the Portello- Castelletto public lift, an inscription shows an excerpt from a poem by the great Giorgio Caproni (“When I make up my mind / to go to paradise / I will go there in a lift / the one in Castelletto”).
THE HOTEL THAT ISN’T THERE
Thirty-seven years after its construction began, the Ryugyong Hotel in Pyongyang, North Korea, designed back in 1987 by Baikdoosan Architects & Engineers, has yet to receive a guest. The neo-futuristic skyscraper, built in 1992 to be one of the country’s pharaonic hotels to celebrate the eightieth birthday of the then President Kim Il Sun, has been constantly postponed and, towering up to a height of 330 metres (costing $750 million – Japanese fgures –more or less 2% of North Korea’s GDP), is still just an empty object. Postponed year after year, this sad affair is still dragging on. Getting reliable news out of North Korea is an arduous task, given the diffculties of obtaining any certain information under Kim Jong- il’s stern regime. The collapse of the USSR and the natural disasters that befell the country, which ran out of funds, were certainly responsible, at least in part, for the work grinding to a halt. Hopes of its completion are now dim, perhaps it would be better to call this “pyramid” by the name the people give it: Building 105.
ASCENSEURS DIGNES D’UN OSCAR
TKE, une entreprise italienne, lombarde pour être précis, a décidé de célébrer sur le Web, à l’occasion de la remise des Oscars 2024, les scènes les plus célèbres de l’histoire du cinéma tournées dans un ascenseur. Qu’il s’agisse de Batman Begins de Christopher Nolan (un ascenseur à traction à câbles, avec Bruce Willis et son majordome), ou de The Grand Budapest Hotel de Wes Anderson (l’ascenseur rouge avec un lobby boy) ou de Pretty Woman de Garry Marshall, où la prostituée interprétée par Julia Roberts se trouve dans un ascenseur, tandis que d’autres “chasseurs” toujours dans un ascenseur, mais de fantômes cette fois, sont Bill Murray et ses acolytes dans SOS Fantômes (Ghostbusters) d’Ivan Reitman. Dans Blade Runner de Ridley Scott, Harrison Ford monte au 97e étage, tandis que dans Wonka, l’ascenseur se déplace à la fois verticalement et horizontalement (à Gênes, patrie des funiculaires et des ascenseurs en raison de sa géographie, un ascenseur vertical et horizontal de ce type existe bel et bien, celui de Montegalletto). Des acteurs, bien sûr, mais aussi des poètes : je citerai de nouveau Gênes où, dans la galerie menant à l’ascenseur public Portello-Castelletto, on peut lire des vers du grand poète génois Giorgio Caproni (“Quand j’aurai pris la décision d’aller au paradis / je prendrai l’ascenseur / de Castelletto”).

Un’azienda italiana, lombarda per la precisione, la TKE, ha deciso di celebrare, in rete, in occasione degli Oscar 2024, le più famose scene girate in ascensore nella storia del cinema. Da quella di Batman Begins di Christopher Nolan (un ascensore a fune con Bruce Willis e il suo maggiordomo) a Gran Budapest Hotel di Wes Anderson (l’ascensore rosso con tanto di lobby boy) a Pretty Woman di Garry Marshall laddove in ascensore sta la prostituta “acchiappaclienti” Julia Roberts. E altri “acchiappatori” in ascensore, ma di fantasmi, sono Bill Murray e compagni in Ghostbuster di Ivan Reitman. E in Blade Runner di Ridley Scott ecco che Harrison Ford sale al piano 97, mentre in Willy Wonka e la fabbrica di cioccolato, l’ascensore si muove sia in verticale che in orizzontale (a Genova, patria degli ascensori per la sua morfologia) tale ascensore verticale e orizzontale c’è davvero (quello di Montegalletto). Attori certo, ma anche poeti: cito ancora Genova dove, nella galleria che conduce all’ascensore pubblico Portello-Castelletto, una scritta riporta un brano di una poesia del grande Giorgio Caproni (“Quando mi sarò deciso / d’andarci in paradiso / ci andrò con l’ascensore / di Castelletto”).
L’HÔTEL
FANTÔME
Trente-sept ans après le début de sa construction en 1987 par Baikdoosan Architects & Engineers, l’hôtel Ryugyong à Pyongyang en Corée du Nord n’a toujours pas accueilli de client. À ce jour, avec ses 330 mètres de haut (et un coût de 750 millions de dollars, soit – selon les données japonaises – plus ou moins 2 % du PIB de la Corée du Nord), après avoir subi de nombreux retards, ce gratte-ciel néo-futuriste conçu pour être un hôtel pharaonique dont l’ouverture était prévue pour 1992 à l’occasion du 80e anniversaire du président de l’époque, Kim Il-sung, demeure vide. D’année en année, au gré d’un nouvel espoir illusoire et de retards constants, ce projet s’est éternisé jusqu’à aujourd’hui. Obtenir des nouvelles confrmées par la Corée du Nord est une tâche diffcile, vu les diffcultés à obtenir des informations fables en raison du régime autoritaire de Kim Jong–il. La chute de l’URSS et les calamités naturelles qui frappèrent le pays, désormais à court de ressources fnancières, ont certainement contribué à l’interruption des travaux. Aujourd’hui les espoirs s’amenuisent et peut-être vaudrait-il mieux appeler la “pyramide” par le nom que les habitants lui ont déjà attribué : Bâtiment 105.
L’HOTEL
CHE NON C’È
A37 anni dall’inizio della sua costruzione, il Ryugyong Hotel di Pyongyang, Corea del Nord, progettato nel lontano 1987 da Baikdoosan Architects & Engineers, non ha ancora ricevuto un ospite. Il neo-futurista grattacielo, nato nel 1992 come faraonico albergo nel Paese, in occasione dell’ottantesimo compleanno dell’allora presidente Kim Il Sun, è andato avanti a forza di rinvii e, ad oggi, con i suoi 330 metri di altezza (costo 750 milioni di dollari – dati giapponesi – più o meno il 2% del PIL della Corea del Nord), è un oggetto vuoto. Ogni anno, con una nuova fallace speranza, e costanti rinvii, la vicenda si è trascinata fno ad oggi. Avere notizie confermate dalla Corea del Nord è un’ardua impresa viste le diffcoltà di informazioni sicure visto il rigido regime di Kim Jong-il. A bloccare i lavori intervennero certamente il crollo

dell’URSS e le calamità naturali che si abbatterono sul Paese, rimasto a secco di fnanziamenti. Oggi le speranze latitano, forse sarebbe meglio chiamare il “piramidone” con il nome che gli dà il popolo: Edifcio 105.
l’AI 178 5
ASCENSORI DA OSCAR
Le edizioni del Blue Theater su l’Arca International (#174 e seguenti) hanno suscitato interesse sui temi dell’OceanoMare, dalla crescente criticità ambientale in bilico tra allarmismo e negazionismo all’incremento del rapporto complessità-fragilità tecnologica, da governare. L’attenzione maggiore va al riconoscimento di nuovi ruoli e future responsabilità “da situare” lungo i 350.000 chilometri costieri del nostro Pianeta. Il progetto di un meta-stato delle Città di Mare, o Pure City Alliance, è emblematico della metamorfosi dei suoi territori da traffcate linee di frontiera passiva per lo sdoganamento intermodale, a fltro attivo e regolatore dei fussi materiali dall’entroterra verso il mare aperto e viceversa. Oltre a questo le città di mare sono luoghi d’Arte. Lo sviluppo di cultura, consapevolezza e creatività progettuale da condividere lungo la linea di confne tra mondo liquido e mondo solido – dove i processi di osmosi sono in costante accelerazione –richiede un nuovo linguaggio trasversale. In questo metaterritorio costiero, già popolato di fari e di musei d’arte affacciati sull’immenso mare, risiede un singolare Genius Loci fglio di un dio bifronte, di due esperienze e due pensieri: le strade terrestri e le rotte marine, il defnito e l’infnito. Questa condizione ha infuenzato rituali e linguaggi del corpo, espressioni d’arte letteraria, musicale, raffgurativa, teatrale, cinematografca, oggetti e architetture: una forza attrattiva anch’essa protagonista della narrazione del Blue Theater e degli incroci tra storie, presagi, attualità, nuovi linguaggi e visioni di futuro.
Nella Genova del 1963 a Boccadasse l’artista Eugenio Carmi fondò in riva al mare la Galleria del Deposito, dove chiamò esponenti

#5
della scena artistica e culturale internazionale come Lucio Fontana, Agostino Bonalumi, Paolo Scheggi, Achille Perilli, Max Bill, Victor Vasarely e altri.
Quest’anno a Venezia, nei Giardini e all’Arsenale, la Biennale Arte nata a fne ‘800 e sopravvissuta a due guerre mondiali inaugura, in un periodo di crescente belligeranza, la sua 60° edizione con un titolo affascinante quanto emblematico: Stranieri Ovunque – Foreigners Everywhere curata da Adriano Pedrosa. Al vicino Palazzo Donà dalle Rose approda la Ship of Fools di Federico Solmi, ispirata a Platone, all’omonimo libro di Sebastian Brant e al dipinto di Gericault La zattera di Medusa: un’allegoria della società attuale che l’artista aggiunge alla sua precedente The Great Farce, in cui riunisce nove video in un unico spettacolare affresco in movimento, grottesco e coloratissimo, che si apre su un oceano blu solcato dalle navi del Vecchio Mondo alla volta del Nuovo, con il loro carico di predatori, di violenze malattie armi e soprusi.
L’OceanoMare di Luigi Serafni, nei disegni del Codex Seraphinianus e nelle tele, è il protagonista di straordinarie metafore, dal ponte-labirinto che emerge dal mare al Salvataggio del Mezzo Tonno Il Capitano Nemo, né pirata né corsaro, e il suo Nautilus si collocano storicamente tra pirati antichi e corsari attualissimi, tra le battaglie navali del passato condotte dai grandi velieri ritratti da William Turner che sfdavano i mari in tempesta, e le moderne fotte seguite da invisibili e silenziosi sottomarini. Metafora del potere attribuito alla tecnica moderna, Jules Verne traccia un’affascinante storia di mare che segna la perdita dell’innocenza e stabilisce un prima e un dopo, anche per le scienze e le arti.
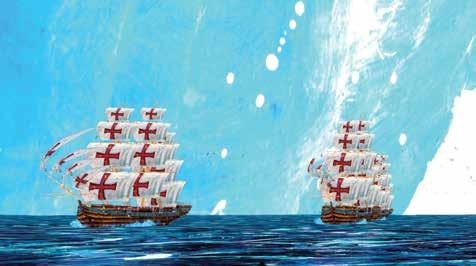
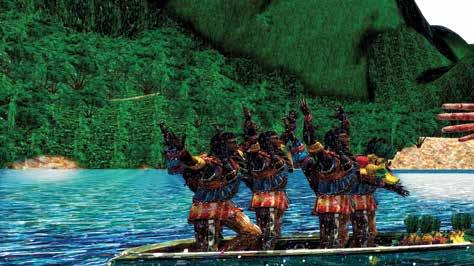
3. Manifesto Biennale d’Arte Venezia 2024 “Foreigners Everywhere”
4. Gaggiandre, Arsena Venezia photo: Andrea Avezzu; Courtesy of La Biennale di Venezia)


l’AI 178 6
Maurizio Morgantini, Claudia Donà
1. Federico Solmi, The Great Farce
2. Padiglione Centrale Biennale ai Giardini, Venezia
3. 2.



PROJECT by DIOTIMA Society & TTI 4. 1. 1.
Dans l’Arca International (n°174 et suivants), les éditions du Blue Theater ont suscité de l’intérêt quant aux thèmes de l’OceanoMare, de la criticité environnementale croissante en équilibre entre alarmisme et négationnisme à l’accroissement du rapport complexité-fragilité technologique, à gouverner. L’attention porte principalement sur la reconnaissance de nouveaux rôles et de futures responsabilités “à situer” le long des 350 000 kilomètres de côtes de notre planète. Le projet d’un méta-état des Cités de mer, ou Pure City Alliance, est représentatif de la métamorphose de ses territoires qui, de lignes frontalières passives très fréquentées pour le dédouanement intermodal, deviennent un fltre actif et régulateur des fux de matières de l’arrière-pays vers la mer ouverte et vice-versa. En dehors de cela, les villes de bord de mer sont des lieux d’art. Le développement d’une culture, d’une conscience et d’une créativité en matière de projet à partager le long de la frontière entre monde liquide et monde solide – où les processus d’osmose s’accélèrent constamment – a besoin d’un nouveau langage transversal. Dans ce méta-territoire côtier, déjà peuplé de phares et de musées d’art donnant sur la mer immense, réside un Genius Loci singulier, fls d’un dieu à deux faces, de deux expériences et de deux pensées : le routes terrestres et les routes maritimes, le défni et l’infni. Cette condition a infuencé les rituels et les langages corporels, les expressions d’art littéraire, musical, fguratif, théâtral et cinématographique, les objets et les architectures : une force d’attraction qui est aussi la protagoniste de la narration du Blue Theater et des croisements entre histoires, présages, actualité, nouveaux langages et visions de l’avenir. À Gênes, en 1963, à Boccadasse, l’artiste Eugenio Carmi a fondé la Galleria del Deposito en bord de mer, où il a fait appel à des représentants de la scène

artistique et culturelle internationale tels que Lucio Fontana, Agostino Bonalumi, Paolo Scheggi, Achille Perilli, Max Bill, Victor Vasarely, pour n’en citer que quelques-uns. Cette année à Venise, dans les Giardini et à l’Arsenale, la Biennale d’art, née à la fn du XIXe siècle et qui a survécu à deux guerres mondiales, inaugure, dans une période de belligérance croissante, sa 60e édition avec un titre aussi fascinant qu’emblématique : Étrangers partout – Foreigners Everywhere, sous la direction d’Adriano Pedrosa. Au Palazzo Donà dalle Rose à Venise accosta le Ship of Fools, une exposition de Federico Solmi, qui s’inspire de Platon, du livre du même nom de Sebastian Brant et du tableau Le Radeau de la Méduse de Géricault : une allégorie de la société actuelle que l’artiste ajoute à sa précédente The Great Farce où il réunit neuf vidéos en une seule fresque spectaculaire, grotesque et très colorée, qui s’ouvre sur un océan bleu sillonné par des navires de l’Ancien Monde faisant route vers le Nouveau, avec leur cargaison de prédateurs, de violence, de maladies, d’armes et d’abus. Dans les toiles et dans les dessins du Codex Seraphinianus de Luigi Serafni, l’OceanoMare est le protagoniste d’extraordinaires métaphores, du pont-labyrinthe qui émerge de la mer au sauvetage du Demi-Thon Historiquement le capitaine Nemo, ni pirate ni corsaire, et son Nautilus se situent entre les pirates d’autrefois et les corsaires du monde actuel, entre les batailles navales du passé menées par les grands voiliers de William Turner qui bravaient les mers déchaînées, et les fottes modernes suivies par des sous-marins invisibles et silencieux. Métaphore du pouvoir attribué à la technologie moderne, Jules Verne nous raconte une histoire de mer passionnante qui marque la perte de l’innocence et instaure un avant et un après, y compris pour la science et les arts.
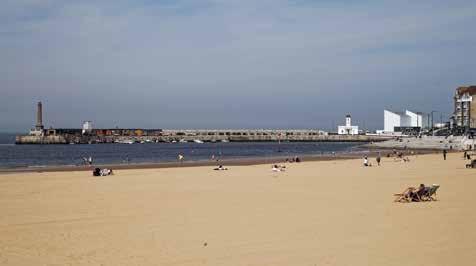

Boccadasse, Genova, Italy
7. Luigi Serafni, Codex Seraphinianus
8. Luigi Serafni, Salvataggio del Mezzo Tonno, 1993 (private collection)
9. Open Architecture, Ucca Dune Art Museum, 2018, Qinhuangdao, China
10. Riken Yamamoto, Yokosuka Museum of Art, 2017, Kanagawa Prefecture, Japan
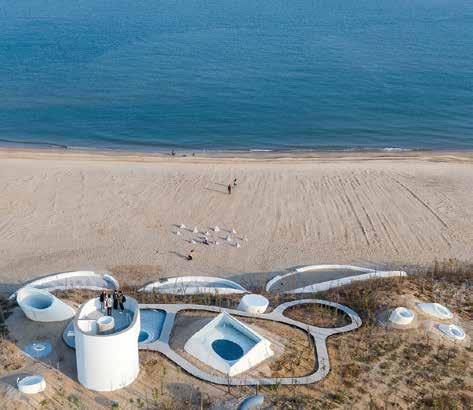
l’AI 178 8
5. David Chipperfeld, Turner Contemporary, 2011, Margate, UK
6.
5.
6. 9.



8. 7. 10.
l’Arca International’s articles about Blue Theater (#174 et seq.) have aroused interest in issues related to the Ocean/Sea ranging from the growing environmental threat (seen as alarming by some and almost denied by others) to the increasing technological complexity-fragility of the current state of affairs. The main focus is on acknowledging emerging duties and future responsibilities “to be allocated” along the 350,000 coastal kilometres of our Planet. The project for “Cities of the Sea” or a “Pure City Alliance” is emblematic of the metamorphosis of these territories from busy passive frontier lines for intermodal customs clearance to active flters/regulators of material fows from inland to the open sea and vice-versa. In addition to this, seaside towns are also places of Art.
The development of culture, awareness and design creativity to be shared along the borderline between the liquid and solid worlds –where processes of osmosis are constantly accelerating – requires a new all-encompassing language. In this coastal meta-territory, already populated by lighthouses and art museums overlooking the immense seas, resides a singular Genius Loci, son of a two-faced god, of two experiences and two lines of thinking: land roads and sea routes, the determinate and the infnite. This state of affairs has infuenced rituals and body language, expressions of literary, musical, representational, theatrical and cinematographic art, objects and architecture: a magnetic force that is also the main subject of Blue Theatre’s narrative and interactive crossovers between stories, omens, current events, new languages and visions of the future.
The artist Eugenio Carmi set up the Galleria del Deposito along the seafront of Boccadasse in Genoa in 1963 drawing on the expertise of

exponents of the international art/cultural scene, such as Lucio Fontana, Agostino Bonalumi, Paolo Scheggi, Achille Perilli, Max Bill, Victor Vasarely and others.
This year the Art Biennale, frst held at the end of the 19th century and capable of surviving two world wars, will be holding its 60th edition in the Giardini and Arsenal in Venice at a time when wars are once again raging, and its title is both intriguing and emblematic: Stranieri Ovunque – Foreigners Everywhere curated by Adriano Pedrosa. Federico Solmi’s Ship of Fools, inspired by Plato, Sebastian Brant’s book of the same name, and Gericault’s painting The Raft of Medusa, will be on display at nearby Palazzo Donà dalle Rose: an allegory of present-day society in the wake of the artist’s previous work The Great Farce, in which he brings together nine videos in one single spectacular moving fresco, both grotesque and colourful, which opens onto a blue ocean with ships sailing from the Old World to the New carrying a cargo of predators, violence, disease, weapons and abuse.
Luigi Serafni’s OceanSea with its drawings of the Codex Seraphinianus and canvases is bursting with extraordinary metaphors ranging from a maze-bridge emerging from the sea to the Rescue of the Half-Tuna. Captain Nemo, neither pirate nor privateer, and his Nautilus are set historically between ancient pirates and very modern-day privateers, between naval battles of the past conducted by the great sailing ships portrayed by William Turner that challenged the stormy seas and modern feets tracked by invisible, silent submarines. A metaphor for the power attributed to modern technology, Jules Verne tells a fascinating sea tale that marks our loss of innocence and establishes a before and after, even for science and the arts.
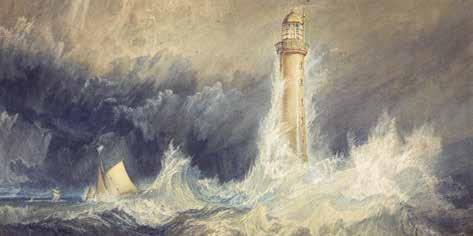

12. Willem van de Velde I, The Battle of Schevening – August 10 1653
13. The Amerigo Vespucci rounded Cape Horn on April 5th, 2024, during its 20-month round-the-world trip
14. Women gathering seashells at low tide, Matemo, Quirimbas, Mozambique
15. Dumont D’Urville, J.C., L’Astrolabe in Antarctic Ice (Paris, 1842)
16. Nautilus, live-action series Disney+
17. Maritime piracy


l’AI 178 10
11. Joseph Mallord William Turner, Bell Rock Lighthouse, 1819
, (1657)
15. 16. 11. 12.



 17.
17.
14. 13.
17.
LUNAR HABITAT MASTERPLAN
Conçu en étroite collaboration avec l’Agence spatiale européenne (ESA) et l’université de Cranfeld, le plan directeur de l’habitat lunaire est la prochaine étape de la création du premier établissement humain permanent sur la Lune. En collaboration avec des anthropologues, des psychologues, des roboticiens et des astronautes, ce concept de plan directeur axé sur l’être humain prend en compte non seulement les éléments essentiels qui rendent un habitat vivable, mais aussi la manière dont nous pouvons créer une communauté permanente prospère pour près de 150 personnes qui devront vivre dans des conditions de gravité réduite. Avec une approche radicalement différente de celle des structures monolithiques proposées jusqu’à présent pour l’établissement de colonies lunaires, le projet de Hassel prévoit l’utilisation de composants modulaires imprimés en 3D qui servent de couche extérieure protectrice. Les composants en forme d’hexapode sont assemblés à la manière de blocs de construction, qui s’emboîtent les uns dans les autres pour protéger l’habitat des niveaux de radiation mortels sur la Lune. Les composants peuvent être régénérés en utilisant des matériaux provenant directement de la Lune, tels que le sol lunaire, et ensuite imprimés en 3D sur place.
Progettato in stretta collaborazione con l’Agenzia Spaziale Europea (ESA) e l’Università di Cranfeld, il Lunar Habitat Master Plan è il passo successivo nella creazione del primo insediamento umano permanente sulla Luna.
Lavorando con antropologi, psicologi, robotici e astronauti, questo concetto di piano generale incentrato sull’uomo considera non solo gli elementi essenziali che rendono vivibile un habitat, ma anche il modo in cui possiamo creare una prospera comunità permanente per quasi 150 persone a gravità ridotta. Con un approccio radicalmente diverso rispetto alle strutture monolitiche precedentemente proposte per l’insediamento lunare, il progetto di Hassel utilizza componenti modulari stampati in 3D che agiscono come uno strato esterno protettivo. I componenti a forma di esapode sono assemblati come blocchi da costruzione, incastrati per proteggere l’habitat dai livelli letali di radiazioni sulla luna. I componenti possono essere rigenerati utilizzando materiali provenienti direttamente dalla Luna, come il suolo lunare, e poi stampati in 3D sul posto.
Designed in close collaboration with the European Space Agency (ESA) and Cranfeld University, the Lunar Habitat Master Plan is the next step in the creation of the frst permanent human settlement on the moon.
Working with anthropologists, psychologists, roboticists and astronauts, this concept for the human-centric master plan considers not just the essential elements that make a habitat liveable, but how we can create a prosperous permanent community for almost 150 people in reduced gravity. In a radically different approach to the monolithic shell structures previously proposed for lunar settlement, Hassel’s design uses 3D-printed modular components that act as a protective outer layer. The hexapod-shaped components are assembled like building blocks, interlocking to shield the habitat from the lethal levels of radiation on the moon. The components can be regenerated using materials sourced directly from the moon, such as lunar soil, and then 3D-printed on site.
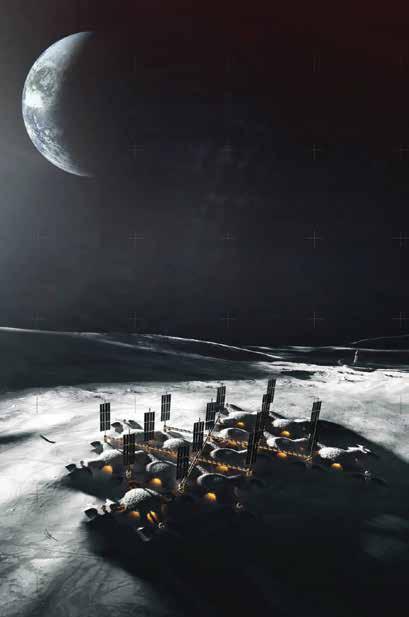

l’AI 178 12
FUTURE
HASSEL WWW.HASSELLSTUDIO.COM
SEOUL TWIN EYE

Ce projet s’inscrit dans le cadre de la vision du maire de Séoul, “Han River with a Thousand Sunsets”, qui prévoit la création d’un millier de sites panoramiques le long de la rivière Han en tant qu’espaces publics.
D’un diamètre de 180 m, la roue sera construite sur un nouveau complexe culturel de 40 m de haut qui devrait abriter un espace d’exposition, une salle de spectacle, des commerces et des points de vente d’aliments et de boissons.
Le Seoul Twin Eye, qui attendra une hauteur de 220 m, deviendra la plus haute grande roue sans rayons du monde. Le projet prévoyait également la construction d’un monorail reliant la station de métro à la grande roue, ainsi qu’une tyrolienne pour offrir une expérience supplémentaire aux visiteurs.
Il progetto fa parte della visione del sindaco di Seoul “Mille tramonti sul Fiume Han”, una visione che mira a creare mille punti panoramici lungo il fume Han come spazi pubblici. Con un diametro di 180 m, la ruota sarà costruita sopra un nuovo complesso culturale alto 40 m che dovrebbe ospitare uno spazio espositivo, una sala per spettacoli, punti vendita al dettaglio e di ristorazione. La Seoul Twin Eye, con un’altezza di 220 metri, diventerà la ruota panoramica senza raggi più alta del mondo.
La proposta includeva anche il progetto di costruire una monorotaia che collegasse la stazione della metropolitana alla ruota panoramica, nonché una zip line per aggiungere un’esperienza extra ai visitatori.
The project is part of the Mayor of Seoul’s vision “Han River with a Thousand Sunsets”, a vision to create a thousand panoramic spots along the Han River as public spaces. With a diameter of 180 m, the wheel will be built upon a 40 m high new cultural complex that is expected to house an exhibition space, a performance hall, retail and food and beverage outlets. The Seoul Twin Eye, reaching a height of 220 m, will become the world’s tallest spokeless Ferris wheel. The proposal also included plans to build a monorail connecting the subway station to the Ferris wheel, as well as a zip line to add an extra experience for visitors.
l’AI 178 13
UN STUDIO (IN COLLABORATION WITH ARUP AND HEERIM ARCHITECTURE) WWW.UNSTUDIO.COM
MIGALOO M5 –165M PRIVATE

La société Migaloo, basée en Autriche, a dévoilé les images de synthèse d’un nouveau superyacht submersible de 165 mètres de long.
L’avant-projet sert de source d’inspiration initiale, le futur propriétaire étant invité à modifer et à personnaliser le superyacht en fonction de ses préférences et de ses besoins spécifques.
Le superyacht submersible pourra descendre à une profondeur de 250 mètres et fonctionner jusqu’à quatre semaines sous l’eau.
Le Migaloo M5 pourra accueillir jusqu’à
20 personnes, ainsi qu’un équipage pouvant aller jusqu’à 40 personnes. Même si l’aménagement intérieur est personnalisable, il pourra accueillir une salle à manger de 36 places, un mur panoramique en verre, ainsi qu’une cave à vin et une salle de cinéma.
Deux piscines, un jacuzzi et un héliport fgurent également parmi les principales caractéristiques de ce projet.
Le super-yacht submersible Migaloo M5 pourra également transporter deux sous-marins Midget personnalisés, deux submersibles et plusieurs ROVs et UUVs.
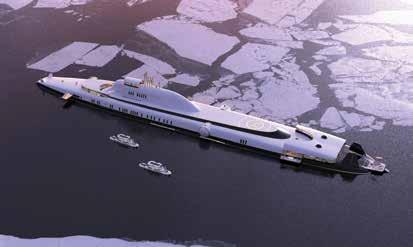
La società di progettazione austriaca Migaloo ha presentato i rendering per un nuovo superyacht sommergibile di 165 m.
Il progetto preliminare funge da fonte iniziale di ispirazione, con l’armatore incoraggiato a modifcare e personalizzare il superyacht in base a preferenze e requisiti specifci. Il Superyacht sommergibile sarà in grado di scendere fno a una profondità di 250 m e di operare sott’acqua fno a quattro settimane. Con un’autonomia di oltre 9.300 miglia, si prevede che viaggerà a velocità fno a 20

l’AI 178 14 FUTURE
SUBMERSIBLE SUPERYACHT

nodi in superfcie e 12 nodi sott’acqua.
Il Migaloo M5 sarà in grado di ospitare fno a 20 ospiti, insieme a un equipaggio fno a 40 persone. Sebbene la disposizione interna sia personalizzabile, potrà ospitare una sala da pranzo da 36 posti, una parete panoramica in vetro e un wine bar, cantina e cinema. Altre caratteristiche chiave includono due piscine, una vasca idromassaggio e un eliporto. Il sommergibile Migaloo M5 sarà inoltre in grado di trasportare due sottomarini Midget personalizzati, due sommergibili e diversi ROV e UUV.
Austria-based design company Migaloo has unveiled the renderings for a new 165-m submersible superyacht. The preliminary design serves as an initial source of inspiration, with the owner encouraged to modify and customise the superyacht based on specifc preferences and requirements.
The Submersible Superyacht will be able to descend to a depth of 250-m and to operate for up to four weeks underwater. With a range of more than 9,300 miles it is expected to travel at speeds of up to 20 knots when surfaced and 12 knots under-
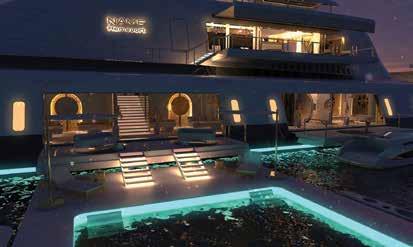
water. The Migaloo M5 will be able to accommodate up to 20 guests, alongside a crew of up to 40. Although the interior layout is customisable, it will be able to house a 36-seater dining room, panoramic glass wall, as well as a wine cellar and cinema.
Other key features include two swimming pools, a Jacuzzi and a helipad.
The Migaloo M5 submersible will also be able to carry two custom Midget-Submarines, two submersibles, and several ROVs and UUVs.

l’AI 178 15 MIGALO (DESIGN: CHRISTIAN GUMPOLD) WWW.MIGALOO-SUBMARINES.COM
FUTURE
Situé sur le golfe d’Aqaba, Epicon, qui s’élève du paysage désertique comme un mirage scintillant, comprendra deux tours remarquables, l’une mesurant 225 m de haut et l’autre atteignant 275 m. Les tours abriteront un hôtel ultra-premium et des résidences de luxe comprenant 14 suites et appartements. À peu de distance de l’hôtel se trouve le complexe Epicon, qui comprend 120 chambres et 45 villas résidentielles sur la plage. Les services proposés comprennent une salle de sport ultramoderne, une bibliothèque, des espaces de travail, des piscines et des salons.
Situata nel Golfo di Aqaba, Epicon, che si erge dal paesaggio desertico come un miraggio scintillante, sarà caratterizzata da due torri, una alta 225 m e l’altra alta 275 m. Le torri ospiteranno un hotel ultra-premium e residenze di lusso che comprendono 14 suite e appartamenti. A breve distanza dall’hotel si trova il resort Epicon, che dispone di 120 camere e 45 ville residenziali sulla spiaggia.
I servizi includono una palestra all’avanguardia, una biblioteca, spazi di lavoro, piscine e lounge.
Located on the Gulf of Aqaba, Epicon, rising from desert landscape like a glistening mirage, will feature two towers, one 225 m tall and one reaching 275 m.
The towers will be home to an ultra-premium hotel and luxury residences that comprise of 14 suites and apartments. A short distance from the hotel is the Epicon resort, which features 120 rooms and 45 residential beach villas.
Amenities include a state-ofthe-art gym, library, workspaces, pools and lounges.

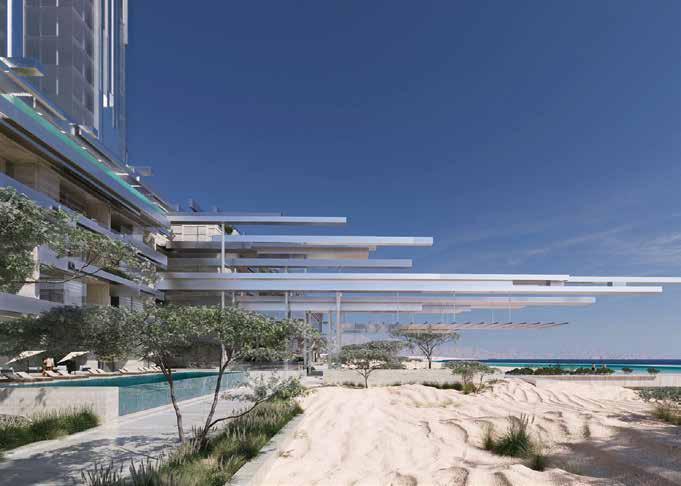
l’AI 178 16
EPICON
NEOM WWW.NEOM.COM

l’AI 178 17
COMPETITIONS
SEORIPUL OPEN STORAGE MUSEUM SOUL
Organizer
Urban Space Planning Division, Seoul Metropolitan Government, Project Seoul project.seoul.go.kr
Brief
Le nouvel institut abritera les œuvres d’art et les collections de trois grands musées de Séoul : le musée d’art moderne, le musée d’histoire et le musée d’artisanat d’art. Les locaux de stockage seront ouverts au public.
La nuova istituzione ospiterà opere d’arte e manufatti provenienti da tre importanti musei di Seoul: il Museo di Arte Moderna, il Museo di Storia e il Museo diArteArtigianale. L’edifcio di sarà aperto al pubblico.
The new institution will house artworks and artifacts of three major museums in Seoul: the Museum of Modern Art, the Museum of History, and the Museum of Craft Art. The storage facility will be open to the public.
Jury
Sung Hong Kim (University of Seoul, Professor, Chairperson), Seongjin Min (SKM Archits), Son Jean (ISON Architects), Grace La (Havard GSD), Fernando Menis (Menis Arquitectos), John Hong (Seoul National University)
Winner Herzog & de Meuron
Le projet “brutaliste“ d’Herzog & de Meuron a obtenu les faveurs les suffrages du jury, notamment en raison de son caractère d’icône sculpturale située à un carrefour important de Séoul.
Lo schema “brutalista” di Herzog & de Meuron ha vinto il favore della giuria, in parte a causa di il suo aspetto come icona scultorea in un importante incrocio stradale a Seoul.
The Herzog & de Meuron “brutalist” scheme won the favor of the jury, partially because of its appearance as a sculptural icon at an important street intersection in Seoul.
Finalists
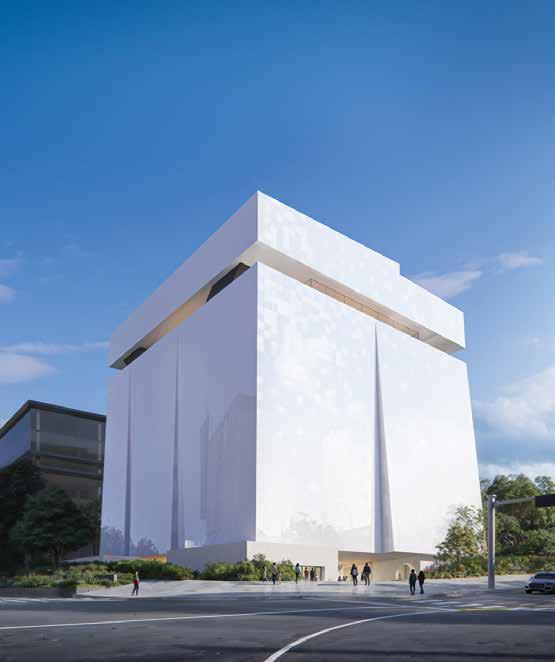

l’AI 178 18
1. Yoo Hyunjoon Architects 2. OCA Architects 3. Mass Study Architects 4. 3XN 5. Foster and Partners 6. MVRDV


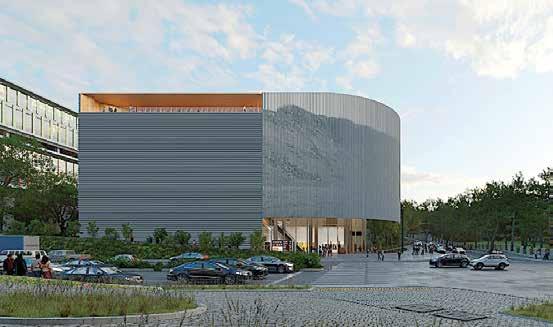



l’AI 178 19
6. 5.
2. 4.
3. 1.
COMPETITIONS
TIANFU SOFTWARE PARK – Chengdu, China
Promoter Chengdu High-Tech Investment Group www.tianfulifesciencepark.com
Brief
Le projet accueillera des entreprises spécialisées dans le développement de la 5G, de l’IA, du big data et d’autres secteurs de la haute technologie. Situé au sud-est de Chengdu, là où l’expansion urbaine rencontre une zone rurale vallonnée, le projet tient compte de ce croisement entre la ville et la nature. En outre, le projet s’inscrit dans le cadre de la politique “park city ” du gouvernement de Chengdu. Cela implique la mise en place d’éléments verts qui s’étendent jusqu’aux espaces verts avoisinants.
Il progetto ospiterà aziende focalizzate sullo sviluppo del 5G, dell’intelligenza artifciale, dei big data e di altri settori high-tech. Situato nel sud-est di Chengdu, dove l’espansione urbana incontra un’area rurale collinare, il progetto è infuenzato da questa intersezione tra città e natura. Inoltre, il progetto è in linea con l’iniziativa “park city” del governo di Chengdu. Ciò comporta l’incorporazione di elementi verdi che raggiungono gli spazi verdi vicini.
The project will be home to companies focused on developing 5G, AI, big data, and other high-tech felds. Situated in the southeast of Chengdu, where urban expansion meets a hilly rural area, the design is infuenced by this intersection of city and nature. Furthermore, the scheme aligns with Chengdu’s government’s “park city” initiative. This involves the incorporation of green elements that reach from neighboring green spaces.
Winner MVRDV
Le projet retenu prévoit deux structures. La première est une tour de 150 m de haut qui fait offce de pièce maîtresse pour l’ensemble du campus. La seconde est un centre culturel de quatre étages qui abrite un musée d’art, une salle de conférence, une bibliothèque et un espace d’exposition. La tour est dotée d’un jardin luxuriant en cascade, tandis que le centre culturel est doté d’un toit végétalisé.
Il progetto vincitore prevede due strutture. Una è una torre alta 150 m che funge da fulcro dell’intero campus. L’altra è un centro culturale di quattro piani con museo d’arte, sala conferenze, biblioteca e spazio espositivo. La torre presenta un rigoglioso giardino a cascata, mentre il centro culturale è caratterizzato da un vitale tetto verde.
The winning project features two structures. One is a 150-meter-tall tower that acts as a centerpiece to the entire campus. The other is a four-story cultural center featuring an art museum, conference hall, library, and exhibition space. The tower boasts a lush cascading garden, whereas the cultural hub features a vital green roof.
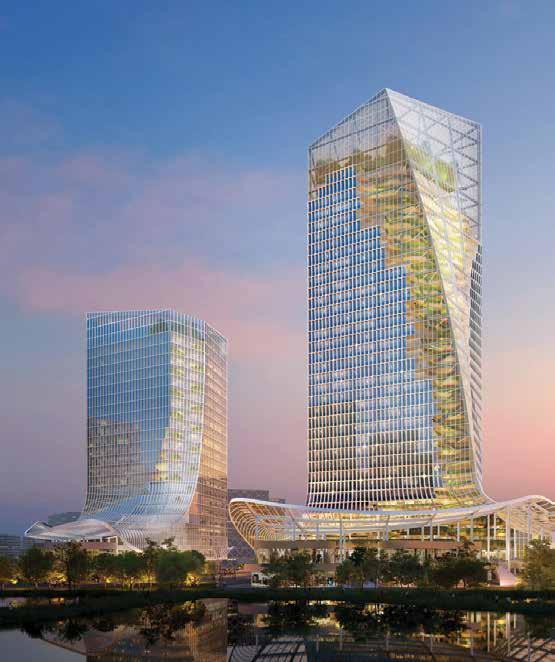

l’AI 178 20
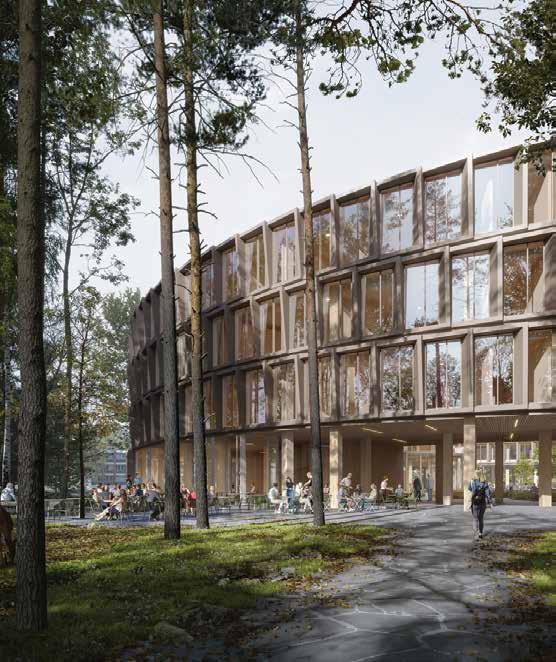
B777 CERN CAMPUS
Organizer CERN home.cern
Brief
Concours lancé pour la conception du nouveau campus du centre de recherche scientifque, CERN.
Situé à la frontière de la France avec la Suisse, sur le campus de Prévessin, ce projet vise à développer un sens de la communauté, de la collaboration et du bien-être.
Concorso per la progettazione del nuovo campus del centro di ricerca scientifca CERN. Situato al confne tra Francia e Svizzera, nel campus di Prévessin, il progetto mira a promuovere un senso di comunità, collaborazione e benessere.
Competition to design the new campus for the scientifc research center, CERN.
Situated on the border of France and Switzerland, in Prévessin Campus, the scheme aims to foster a sense of community, collaboration, and well-being.
Winner
Henning Larsen and Ramboll
Conçue pour intégrer science et nature, la proposition retenue pour le bâtiment B777 prévoit l’utilisation de matériaux biosourcés issus de procédés à faible émission de carbone pour repenser les laboratoires traditionnels.
Progettata per integrare scienza e natura, la proposta vincitrice per l’edifcio B777 utilizza materiali biogenici e metodi a basse emissioni di carbonio per reimmaginare gli ambienti tradizionali dei laboratori.
Designed to integrate science and nature, the winning proposal for the B777 building uses biogenic materials and low-carbon methods to reimagine traditional laboratory settings.

l’AI 178 21
COMPETITIONS
BARANGAROO HARBOUR PARK – Sydney, Australia
Organizer
CityLab for The New South Wales Government citylab.com.au/projects/harbourpark
Brief
Le concours visait à transformer un point central du front de mer de Sydney.
Il concorso chiedeva di trasformare una zona centrale lungo il lungomare di Sydney.
The competition asked to transform a central location along the waterfront of Sydney.
Jury
Hon. Paul Keating (chairman), Oi Choong Jefa Greenaway, Ivan Harbour, Catherine Mosbach
Winner AKIN
Yerrabingin, Architectus, Flying Fish Blue, Jacob Nash Design, and Studio Chris Fox, Arup (engineering consultants)
Par le biais de ses concepteurs, l’équipe dirigée par les Premières Nations basées à Sydney intègre les systèmes de connaissances des populations autochtones à l’architecture paysagère, à la conception régénératrice, à l’art public et à la création de lieux. Le but de ce projet est de régénérer le terrain en le transformant, passant d’une dalle de béton industrielle froide à un paysage intemporel, avec de vastes plantations et un couvert végétal, des cours d’eau, des zones humides et des points d’eau. AKIN va remodeler 1,85 hectare de terrain récupéré à Central Barangaroo, dans le cadre d’une zone plus vaste de 33 hectares qui est en cours de développement.
Attraverso i suoi progettisti, il gruppo guidato da esponenti delle Prime Nazioni con sede a Sydney integra i sistemi di conoscenza indigeni con l’architettura del paesaggio, il design rigenerativo, l’arte pubblica e la creazione di luoghi. Il progetto cerca di rigenerare il terreno da fredda lastra di cemento industriale a paesaggio senza tempo, con estese piantumazioni e coperture a baldacchino, corsi e specchi d’acqua e zone umide. AKIN rimodellerà 1,85 ettari di terreno bonifcato nel Barangaroo centrale come parte di un’area più ampia di 33 ettari in fase di sviluppo.
Through its designers, the First Nations-led and Sydney-based team group integrates Indigenous knowledge systems along with landscape architecture, regenerative design, public art, and place-making. The design seeks to regenerate the land from a cold industrial concrete slab to a landscape that is timeless, with extensive planting and canopy cover, waterways, wetlands and waterholes. AKIN will reshape 1.85 hectares of reclaimed land in Central Barangaroo as part of a broader 33-hectare precinct that is under development.


l’AI 178 22
TENCENT NEW GLOBAL HQ – Shenzhen, China

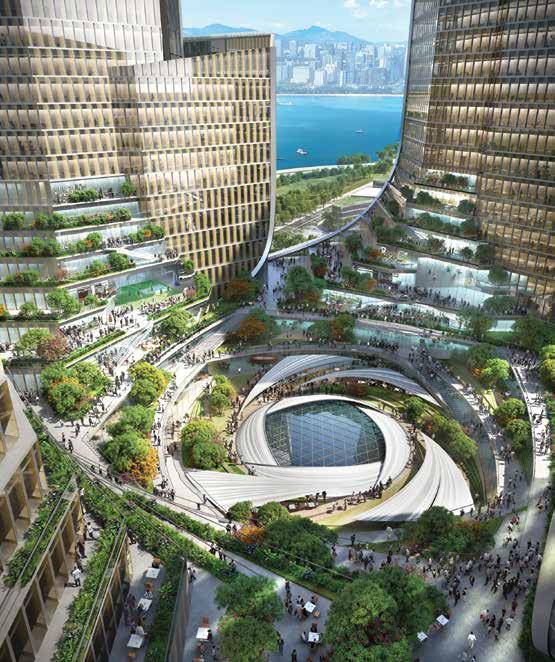
Promoter Tencent www.tencent.com
Brief
La nouvelle structure, qui occupe un site de quatorze hectares, fera partie d’un nouveau complexe urbain situé le long de la baie de Qianhai.
La nuova struttura, che occupa un sito di 14 ettari, diventerà parte di un nuovo sviluppo urbano lungo la baia di Qianhai.
The new structure, occupying a 14-hectare site, will become part of a new urban development along Qianhai Bay.
Winner
Büro Ole Scheeren
Le projet fait partie intégrante du plan directeur du nouveau quartier de l’île de Dachanwan, considéré comme la dernière pièce du puzzle urbain de Shenzhen. La forme en spirale de l’hélix de Tencent est censée représenter la croissance fulgurante de l’entreprise. Le mouvement dynamique en spirale du bâtiment est ancré en son cœur avec l’incubateur Vortex, un espace de rencontre ouvert qui relie les quatre tours de bureaux. Autour de la structure dynamique, un réseau d’allées piétonnes relie le siège à son contexte urbain.
Il progetto è integrato nel masterplan del nuovo quartiere sull’isola di Dachanwan, inteso come l’ultimo pezzo del puzzle urbano di Shenzhen. La forma a vortice del Tencent Helix vuole rappresentare la crescita fulminea dell’azienda. Il dinamico movimento a spirale dell’edifcio è ancorato al suo centro con il Vortex Incubator, un luogo di ritrovo fessibile che collega le quattro torri di uffci. Intorno alla struttura dinamica, una rete di percorsi pedonali collega la sede al contesto urbano.
The scheme is integrated within the master plan for the new neighborhood on Dachanwan island, understood as the fnal piece of Shenzhen’s urban puzzle. The swirling shape of the Tencent Helix is meant to represent the company’s meteoric growth. The building’s dynamic spiraling movement is anchored at its core with the Vortex Incubator, a fexible gathering place that connects the four offce towers. Surrounding the dynamic structure, a network of pedestrian pathways connects the headquarters to their urban context.
l’AI 178 23
ReHome Modular Construction Project
Cutwork Studio
L’agence d’architecture Cutwork (www.cutworkstudio.com), basée à Paris, a créé ReHome, une solution de construction modulaire hors site qui, même si conçue à l’origine pour répondre à la crise du logement dans l’Ukraine déchirée par la guerre, tente de répondre à la crise mondiale du logement, aussi bien en période d’urgence que de stabilité, et au droit de l’homme à avoir un abri.
Conçue en collaboration avec la Deutsche Gesellschaft für Internationale Zusammenarbeit (GIZ – agence allemande de coopération internationale pour le développement), ReHome a été initialement développée comme une solution de logement à déploiement rapide et à faible coût et pour la reconstruction de l’Ukraine, en commençant par la présentation d’un prototype de démonstration à Lviv.
Pendant que le projet de démonstration à Lviv est en attente, Cutwork a compris le potentiel de ReHome comme projet de plus grande envergure, susceptible de répondre à la crise mondiale du logement qui ne cesse de s’aggraver, en particulier en Europe et aux États-Unis.
ReHome est une réponse vitale et immédiate à la pénurie générale de logements. Son système modulaire hors site est en mesure d’accueillir confortablement un nombre important et variable de personnes, car il est facilement adaptable et extensible pour offrir des espaces de vie adaptables en fonction de l’évolution des besoins de ses occupants. L’architecture modulaire est beaucoup moins chère, plus facile et plus rapide à réaliser que l’architecture qui adopte des méthodes de construction traditionnelles et peut être mise en œuvre sans aucune des contraintes temporelles ou géographiques si souvent associées aux projets de logements. Composés d’unités modulaires de 27 m2, les blocs peuvent être empilés comme des briques LEGO pour réaliser une unité résidentielle complète allant jusqu’à six étages en beaucoup moins de temps et à un coût nettement inférieur à celui des méthodes de construction traditionnelles (jusqu’à 40 % de temps en moins pour les équipes sur place pour achever le bâtiment). Cette modularité permet à ReHome de s’adapter à un large éventail de conditions et de contextes, ce qui permet
de réurbaniser rapidement des environnements différents. L’unité de construction modulaire peut être combinée pour créer cinq types d’appartements en éliminant les murs non porteurs, et en concevant un certain nombre d’espaces communs.
Chaque unité de logement standard est divisée en trois sections. Ce compartimentage crée une plus grande fexibilité, en évitant que les occupants ne soient les uns sur les autres dans l’espace compact et en préservant l’espace personnel et privé. La porte d’entrée s’ouvre sur une petite cuisine et une salle à manger, le bloc central comprend un espace pour le lit et une salle de bains, et le bloc du fond est une salle de séjour polyvalente avec des fenêtres allant du sol au plafond et un canapé-lit convertible. La salle de bains est équipée d’un système original de double porte et peut être fermée comme espace privé individuel, ou bien la porte de la chambre et la porte de la cuisine peuvent être fermées en deuxième position pour transformer la douche et les toilettes en espaces privés plus petits. Cela permet à plusieurs personnes d’utiliser la douche, les toilettes et le lavabo indépendamment au même moment, donnant ainsi plus de liberté aux habitants en leur permettant d’accéder aux services sans devoir faire la queue.
L’unité de logement Loft, réalisée pour le prototype de démonstration de Lviv, comprend une mezzanine qui fait passer la hauteur du plafond de 3 à 4 m. Des échelles permettent d’accéder à cette mezzanine qui abrite deux lits distincts qui peuvent être réunis pour les couples ou séparés pour les personnes seules.
Les cuisines et buanderies communes sont conçues pour favoriser les échanges sociaux et permettre aux habitants de se rencontrer, de nouer des liens et de retrouver un sentiment d’appartenance à la communauté qui a pu être ébranlé par la guerre. L’unité comprend également un petit studio d’enregistrement pour les résidents, équipé d’un bon éclairage, d’un microphone de haute qualité et d’un revêtement acoustique. Cet espace est conçu pour permettre aux habitants de créer, d’enregistrer leur parcours, de collaborer et même de faire face à des expériences traumatiques en cas de crise.
l’AI 178 24



Cutwork (www.cutworkstudio.com), studio di progettazione con sede a Parigi, ha creato ReHome, una soluzione di costruzione modulare off-site che, sebbene originariamente concepita per affrontare la crisi abitativa nell’Ucraina dilaniata dalla guerra, cerca di affrontare la crisi abitativa globale allo stesso modo in tempi di emergenza e stabilità e il diritto umano al riparo.
In collaborazione con la Deutsche Gesellschaft für Internationale Zusammenarbeit (Società Tedesca per la Cooperazione Internazionale), ReHome è stato inizialmente sviluppato come soluzione a basso costo, una soluzione abitativa di rapida implementazione per ricostruire l’Ucraina, a partire da un progetto dimostrativo a Lviv.
Mentre il progetto dimostrativo a Lviv è in sospeso, Cutwork ha riconosciuto il potenziale di ReHome come soluzione con una portata più ampia, rilevante per affrontare la continua e crescente crisi immobiliare globale, in particolare in Europa e negli Stati Uniti.
ReHome è una risposta vitale e immediata alla generale carenza di alloggi. Il suo sistema modulare fuori sede è in grado di ospitare comodamente molte e mutevoli quantità di persone, essendo facilmente adattabile ed espandibile per una vita più spaziosa in base alle esigenze in evoluzione dei suoi abitanti. L’architettura modulare è molto più economica, facile e veloce da produrre rispetto ai metodi di costruzione tradizionali e può essere realizzata senza i vincoli temporali o geografci così comunemente associati agli insediamenti residenziali.
Composti da unità modulari da 27 m2, i blocchi possono essere impilati come mattoncini LEGO per completare un intero blocco residenziale fno a sei piani in tempi e costi signifcativamente inferiori rispetto ai metodi di costruzione tradizionali (fno al 40% di tempo in meno per le squadre sul posto per completare l’edifcio). Questa natura modulare consente a ReHome di adattarsi a un’ampia gamma di condizioni e contesti, favorendo una rapida re-urbanizzazione in ambienti diversi.
L’unità costruttiva modulare può essere combinata per creare cin-
que tipologie di appartamenti eliminando le pareti non portanti, oltre a progettare numerosi spazi condivisi. Ogni unità abitativa standard è suddivisa in tre sezioni; questa compartimentazione crea maggiore fessibilità, garantendo che i residenti non siano uno sopra l’altro all’interno dello spazio compatto e il mantenimento dello spazio personale e privato. La porta d’ingresso si apre su una piccola cucina e zona pranzo, il blocco centrale comprende un angolo letto e un bagno, mentre il blocco terminale è un soggiorno multiuso con fnestre dal pavimento al sofftto e divano letto convertibile. Il bagno è dotato di un esclusivo sistema di telaio a doppia porta e può essere chiuso come un unico spazio privato, oppure la porta della camera da letto e la porta della cucina possono essere chiuse in seconda posizione per ridurre gli spazi privati della doccia e del WC. Questo permette a persone diverse di utilizzare la doccia, il WC e il lavandino in modo indipendente e contemporaneamente, dando agli abitanti maggiore fessibilità e accesso alle strutture senza la necessità di fare la fla.
L’unità abitativa Loft, progettata per il progetto dimostrativo di Lviv, comprende un soppalco che estende l’altezza del sofftto da 3 a 4 m. Tramite delle scale si accede a questo soppalco dove sono presenti due letti singoli che possono essere uniti per le coppie o divisi per i singoli individui.
Le unità di cucina e lavanderia condivise sono progettate per favorire l’interazione sociale e consentire ai residenti di incontrarsi, connettersi e riconquistare un senso di comunità che potrebbe essere stato interrotto dalla guerra. L’unità comprende anche un piccolo studio di registrazione condiviso per i residenti che comprende una buona illuminazione, un microfono di alta qualità e un’imbottitura acustica. Questo spazio è progettato per consentire ai residenti di creare, registrare il loro viaggio, collaborare insieme e persino elaborare esperienze traumatiche durante una crisi. ReHome è un progetto ponderato e innovativo, creato in risposta a esigenze di emergenza, fornendo stabilità e sicurezza vitali da riadattare a tutti gli scenari, quelli in cui avere un tetto sopra la testa non è sempre un diritto umano fondamentale.

l’AI 178 28
Single unit floor plan
Cutwork (www.cutworkstudio.com), Paris-based architecture design studio, has created ReHome, an off-site modular construction solution that, while originally conceived to address the housing crisis in war-torn Ukraine, seeks to address the global housing crisis equally in times of emergency and stability and the human right to shelter. Working with the Deutsche Gesellschaft für Internationale Zusammenarbeit (German Society for International Cooperation), ReHome was initially developed as a low-cost, rapid-deployment housing solution to rebuild Ukraine, beginning with a demonstrator project in Lviv.
While the demonstrator project in Lviv is on hold, Cutwork recognised ReHome’s potential as a project with broader scope, relevant for addressing the continued growing global housing crisis, particularly within Europe and USA.
ReHome is a vital and immediate response to the general housing shortage. Its off-site modular system is able to accommodate many and changing numbers of people comfortably, being easily adaptable and expandible for more spacious living according to the evolving needs of its inhabitants.
The modular architecture is far cheaper, easier, and faster to produce than traditional construction methods and can be actioned without any of the time or geographical restraints so commonly associated with housing developments. Composed of 27 m2 modular units, the blocks can be stacked like LEGO bricks to complete a full residential block up to six stories in signifcantly less time and cost compared with traditional construction methods (up to 40% less time for teams on-site to complete the building).
This modular nature allows ReHome to adapt to a wide-range of conditions and contexts, enabling rapid re-urbanization across diverse environments. The modular construction unit that can be combined to create fve apartment typologies when non-load bearing walls are removed, as well as designing a number of shared spaces.
Each Standard Living Unit is partitioned into three sections;
this compartmentalisation creates more fexibility, ensuring residents are not completely on top of each other within the compact space and maintaining personal and private space.
The front door opens into a small kitchen and dining area, the central block includes a bed nook and a bathroom, and the end block is a multi-use living room with foor-to-ceiling windows and a convertible sofa-bed.
The bathroom features a unique double-door frame system and can either be closed off as a single private space, or the door to the bedroom and the door to the kitchen can be closed in second positions to make the shower and the toilet smaller private spaces.
This allows different people to use the shower, the toilet, and the sink independently all at the same time, giving inhabitants more fexibility and access to facilities without the need to queue.
The Loft Living Unit, designed for the Lviv demonstrator project includes a mezzanine which extends the ceiling height from 3 to 4 m. Ladders access this loft space where there are two individual beds that can be combined for couples or partitioned for individuals.
The Shared Community Kitchen & Laundry Units are designed to encourage social interaction and enable residents to meet, connect, and regain a sense of community that may have been disrupted by the war.
The unit also includes a small, shared recording studio for residents that includes good lighting, a high-quality microphone, and acoustic padding. This space is designed to empower residents to create, record their journey, collaborate together, and even process traumatic experiences during a crisis.
ReHome enables considered and innovative design, created in response to emergency needs, to be readapted for all scenarios - providing vital stability and security to those where having a roof over their heads is not always a basic human right.

l’AI 178 29
Double unit floor plan
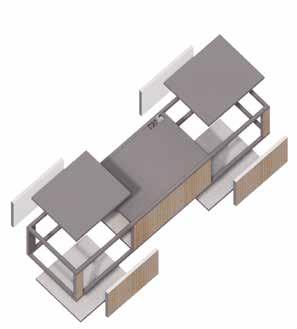





l’AI 178 30 All typologies, shared spaces, unit structure and modular construction
(www.cutworkstudio.com)
Client: GIZ Ukraine Project: Cutwork
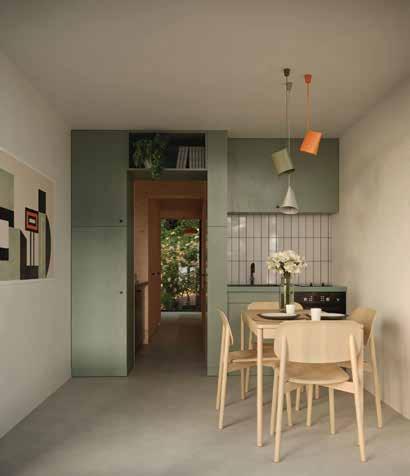

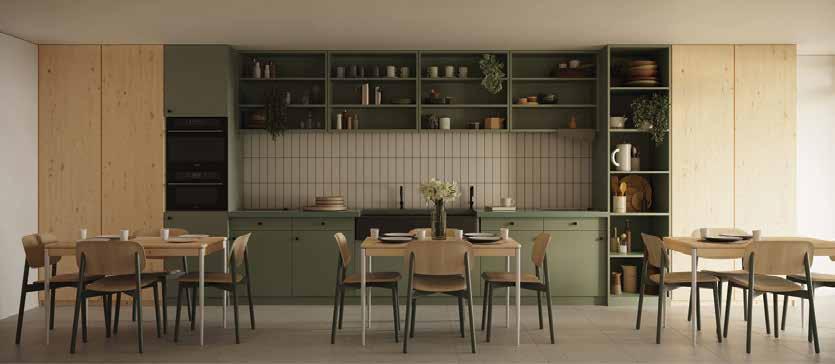



l’AI 178 31
Ce projet est le résultat d’une analyse audacieuse de la conception du campus. L’objectif des architectes est de réaliser un campus où il est possible de “perdre” son temps de façon sérieuse, même dans le cadre d’un modèle d’éducation visant l’“effcience d’abord”. Le projet se situe dans le district de Jiangbei, à Ningbo, pour la réalisation d’un lycée de trente classes avec internat. La diminution progressive de l’espace urbain, l’augmentation rapide du nombre d’étudiants et la forte incitation à la poursuite des études supérieures ont déterminé le principe d’“effcience d’abord” dans la construction des campus urbains. L’effcience est certes importante, mais les architectes estiment aussi que, soumis à une forte pression, les jeunes ont besoin de plus d’espaces libres où pouvoir “perdre du temps” en laissant libre cours à leurs pensées et à leur corps, et découvrir la beauté. Par conséquent, dans ce projet, l’école se transforme en un complexe composé d’un campus et d’un parc sur la base d’une effcience globale de l’espace non modifé, permettant à l’“école” responsable de l’enseignement de présenter une situation aussi effcace et compacte que possible, permettant ainsi au “parc” d’être “peu effcient” ou même “ineffcient”, et créant un endroit où les étudiants peuvent vraiment “perdre leur temps”. Il s’agissait de créer une “forêt fottante” là où le bâtiment scolaire reçoit le soleil du matin, un espace qui ne ressemble pas à l’image habituelle d’une école. La structure luxuriante des plantes de la forêt tropicale et la hauteur des arbres se complètent pour créer une composition
verticale de végétaux dans la forêt. Cette technique, réalisée par la superposition de couches, distingue la végétalisation verticale de cet espace d’un mur végétal ordinaire et ajoute un certain intérêt à l’atmosphère générale de cet espace vert. Dans tout l’espace, des cabanes dans les arbres, de différentes hauteurs, sont disséminées dans la forêt. Après les cours, les étudiants peuvent se rendre rapidement dans cette “forêt”, un coin de nature primitive où ils peuvent oublier momentanément les tracas scolaires. Les architectes ont également essayé de faire en sorte que certaines salles de classe ne suivent pas les normes strictes, en les “accrochant” aux quatre coins de la forêt, de sorte qu’elles ne soient plus considérées comme des “boîtes” bien rangées et que les cours qui s’y déroulent puissent être source d’aventures. Les couloirs entre les salles de classe ne sont plus “la ligne droite la plus courte entre deux points”, mais présentent un état de “croissance et d’expansion”.
La “concentration” des bâtiments scolaires libère également le sol, qui n’est plus un “espace” séparé par les bâtiments, mais devient une “rue” où les étudiants peuvent circuler librement dans tout le campus. Les bâtiments scolaires étroitement reliés forment de manière naturelle un toit ondulant continu qui offre aux étudiants un grand parc où se promener, et tirent parti de la pente douce du toit en permettant d’aménager un amphithéâtre en plein air.
Ce projet a été déclaré “World Building of the Year” au World Architecture Festival (WAF) 2023.
Huizhen High School
Ningbo, China
Approach Design Studio/Zhejiang University of Technology Engineering Design Group
Questo progetto è un’audace esplorazione del design del campus. Gli architetti mirano a creare un campus in cui il tempo possa essere “sprecato” sul serio, anche nel modello educativo “incentrato sull’effcienza”. Il progetto si trova nel distretto di Jiangbei, nella città di Ningbo, e consiste in una scuola superiore residenziale di 30 classi. Lo spazio urbano sempre più scarso, la popolazione studentesca in rapida crescita e l’elevata pressione per l’istruzione superiore hanno determinato il principio “l’effcienza prima di tutto” nella costruzione dei campus urbani. Sebbene l’effcienza sia certamente importante, i progettisti ritengono che, sotto forte pressione, i ragazzi abbiano bisogno di più spazi vuoti in cui il tempo possa essere “sprecato” e dove possano adattare la propria mente e il proprio corpo e scoprire la bellezza. Pertanto, in questo progetto, la scuola si trasforma in un’entità composta da campus e parco sulla base di un’effcienza spaziale complessiva invariata, consentendo alla “scuola” responsabile dell’insegnamento di presentarsi nello stato più effciente e compatto possibile, creando così il “parco” per presentare una caratteristica “a bassa effcienza” o addirittura “ineffciente”, un luogo in cui gli studenti possano seriamente “perdere tempo”. “Condensando” lo spazio didattico, si è liberata una “foresta futtuante” nella direzione in cui l’edifcio didattico è rivolto al sole mattutino, Uno spazio che non assomiglia all’immagine di una scuola, La struttura lussureggiante di piante della foresta pluviale e alberi
imponenti si completano a vicenda per creare una stratifcazione verticale di comunità vegetali all’interno della foresta. Questa tecnica, ottenuta attraverso l’impilamento di strati, distingue il verde verticale di questo spazio da una tipica parete verde e aggiunge interesse all’atmosfera verde complessiva. In tutto lo spazio, diverse case sugli alberi di diverse altezze sono sparse in vari angoli della foresta. Dopo le lezioni gli studenti possono arrivare velocemente in questa “foresta”, in un angolo di natura primitiva dove possono temporaneamente sfuggire al peso della scuola. Si è cercato anche di fare in modo che alcune aule non seguano rigide norme, “appendendole” in ogni angolo della foresta in forma libera, in modo che non siano più considerate come “macchine” ben disposte e le classi al loro interno possano essere ricche di avventure.
I percorsi tra le aule non sono “la linea retta più breve tra due punti” e presentano uno stato di “crescita e diffusione”. Gli edifci didattici “condensati” “liberano” anche il terreno, lasciando che non sia più un “frammento” separato dagli edifci, ma diventi una “strada” dove gli studenti possono vagare liberamente per il campus. Gli edifci didattici strettamente collegati formano naturalmente un tetto ondulato continuo, fornendo agli studenti un enorme parco dove passeggiare, e sfruttano la dolce pendenza del tetto per allestire un’aula magna all’aperto.
Il progetto è stato dichiarato World Building of the Year al World Architecture Festival (WAF) 2023.
l’AI 178 32


l’AI 178 33
This project is a bold exploration of campus design. The architects aim to create a campus where time can be “wasted” seriously, even in the “effciency-frst” education model. The project is located in Jiangbei District, Ningbo City, and is a 30-class residential high school. The increasingly scarce urban space, rapidly growing student population, and high pressure for further education have determined the “effciency-frst” principle of urban campus construction. While effciency is certainly important, the designers believe that under heavy pressure, children need more blank spaces where time can be “wasted” and where they can adjust their minds and bodies and discover beauty. Therefore, in this project, the school is turned into a compound existence of campus and park on the basis of unchanged overall space effciency, allowing the “school” responsible for teaching to present the most effcient and compact state as much as possible, thus allowing the “park” to present a “low-effciency” or even “ineffcient” feature and creating a place where students can seriously “waste time.” By “condensing” the teaching space, It was have freed up a “foating forest” in the direction where the teaching building faces the morning sun, A space that does not resemble an image of a school, The lush structure of rainforest plants and towering trees complement each other to create a vertical layering of plant communities within the
forest. This technique, achieved through layer upon layer of stacking, sets the vertical greening of this space apart from a typical green wall and adds interest to the overall green atmosphere. Throughout the space, several tree houses of different heights are scattered in various corners of the forest. Students can quickly arrive to this “forest” after class, to a piece of primitive nature where they can temporarily escape from the burden of school. The architects also try to make some classrooms not to follow the strict norms, by “hanging” them in each corner of the forest in free form, so that the classrooms are no longer considered as neatly arranged “machines” and classes within them can be full of adventures.
The paths between classrooms are no longer “the shortest straight line between two points”, they presents a state of “growth and spreading”. The “condensed” teaching buildings also “vacate” the ground, letting the ground no longer be a “fragment” separated by the buildings, instead become a “street” where students can roam freely throughout the campus. The tightly connected teaching buildings naturally form a continuous undulating roof, providing students with a massive-scale rooftop strolling park, and use the gentle slope of the roof to set up an open-air lecture hall.
The project has been declared the World Building of the Year at the 2023 World Architecture Festival (WAF).

l’AI 178 34

Client: Huizhen High School
Project: Approach Design Studio/ Zhejiang University of Technology
Engineering Design Group Lead Architect: Di Ma
Photo source: v2com

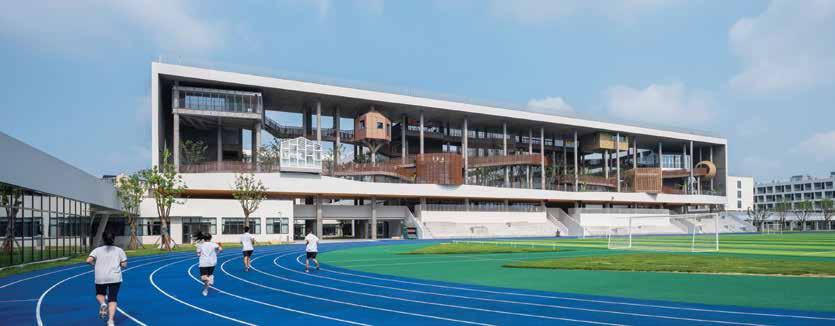
l’AI 178 35 Section
General floor plan


l’AI 178 36

l’AI 178 37
City Library
Beijing, China
Snøhetta
La nouvelle bibliothèque se trouve dans le district de Tongzhou, une subdivision de la ville de Pékin, qui est souvent considéré comme la porte d’entrée orientale de la capitale. En 2018, l’agence d’architecture norvégienne Snøhetta a été chargée de la réalisation de la bibliothèque municipale de Pékin, dans le cadre d’un concours international et le projet a été porté à terme en collaboration avec le partenaire local ECADI. Il y a une dizaine d’années, on pensait que les bibliothèques étaient une catégorie en voie de disparition, car grâce à la numérisation, l’information est devenue de plus en plus accessible à tout moment et en tout lieu. Pour redonner son importance à la bibliothèque au XXIe siècle, Snøhetta a décidé de présenter une nouvelle vision de son image, de son fonctionnement et des services qu’elle offre à la communauté. Pour rétablir le rôle de la bibliothèque en tant que pilier important de la vie publique et intellectuelle, et la faire devenir plus qu’un simple entrepôt de livres, Snøhetta a envisagé le bâtiment comme un centre pour l’apprentissage, la culture et la communauté. Des espaces dédiés aux expositions, aux spectacles, aux conférences et à la remise en état de livres anciens sont prévus dans tout le bâtiment. Revêtu de verre. le bâtiment invite la nature dans l’espace de lecture et donne de la transparence au cadre intérieur ainsi valorisé quand on le voit de l’extérieur. Le cœur de la bibliothèque accueille un vaste hall de près de 16 mètres de haut, d’où partent des terrasses en gradins aux courbes douces et cadencées. Le centre est traversé par un sentier sinueux appelé la Vallée, qui sert de voie de circulation principale au bâtiment. La Vallée refète le cours de la rivière Tonghui toute proche, prolongeant sans interruption l’expérience du paysage environnant et reliant les entrées nord et sud pour guider les visiteurs vers tous les autres espaces à l’intérieur.
Les collines en terrasses qui s’élèvent depuis la Vallée sont conçues pour créer un relief intérieur sculpté qui sert de sol, de sièges et de rayonnages, une zone informelle permettant de se détendre, de parler ou de lire tranquillement, tout en restant en contact avec l’espace environnant. Des espaces de lecture semi-privés et des salles de conférence sont enchâssés dans les collines, tandis que les piles de livres et les tables sont disposées sur de longues surfaces planes en haut. De hautes colonnes élancées qui se transforment en panneaux en forme de feuilles de ginkgo – arbre vieux de 290 millions d’années originaire de Chine –, assurent la transition entre les dimensions de la Vallée et celles des livres. Ces panneaux superposés et les inserts en verre créent un toit en forme d’auvent et inondent l’intérieur de lumière naturelle tamisée. Sous ce auvent de ginkgo, on peut atteindre le sommet qui domine la vallée des livres et l’horizon du vaste paysage environnant. Aux extrémités nord et sud du bâtiment, où de vrais ginkgos sont plantés aux abords de l’entrée, les collines offrent leurs vues vers l’extérieur pour souligner encore davantage le lien avec la nature.
Pour les colonnes de ginkgo, un seul type de module est orienté sur une grille de 9 x 9 mètres dans tout le bâtiment pour donner une impression de variété tout en étant pratique en termes de fabrication et d’installation. Ces colonnes abritent également une technologie intégrée qui permet de contrôler le climat intérieur, l’éclairage et l’acoustique, et de collecter l’eau de pluie du toit afn de la réutiliser pour l’irrigation en la canalisant vers un système d’infrastructure verte.
Pour optimiser davantage la façade, le projet réduit la hauteur des vitrages à l’est et à l’ouest et utilise du verre isolé à basse émissivité (Low E). Le toit intègre des éléments de construction photovoltaïques (BIPV).
l’AI 178 38

La nuova biblioteca si trova nel distretto di Tongzhou, un sub-centro di Pechino spesso considerato la porta orientale della capitale. Snøhetta si è aggiudicato la Biblioteca della Città di Pechino nel 2018 attraverso un concorso internazionale e il progetto è stato completato con il partner locale ECADI. Circa un decennio fa, si pensava che le biblioteche fossero una tipologia in via di estinzione poiché la digitalizzazione ha reso sempre più accessibili le informazioni in qualsiasi momento e luogo. Per ripristinare la rilevanza della biblioteca nel XXI secolo, Snøhetta ha deciso di offrire una nuova visione di come appare, funziona e serve la comunità. Per ristabilire il ruolo della biblioteca come importante pilastro della vita pubblica e intellettuale e diventare qualcosa di più di un semplice deposito di libri, Snøhetta ha posizionato l’edifcio come un centro per l’apprendimento, la cultura e la comunità. All’interno sono presenti spazi dedicati a mostre, spettacoli, convegni e al restauro di libri antichi.
L’edifcio rivestito di vetro invita la natura nello spazio di lettura e conferisce trasparenza all’ambiente interno arricchito se visto dall’esterno. Nel cuore della biblioteca c’è un ampio spazio accogliente, alto quasi 16 metri, dal quale si elevano terrazze a gradoni lungo curve morbide e ritmiche. Al centro è scavato un percorso tortuoso chiamato Valle, che funge da principale arteria di circolazione dell’edifcio. La Valle rispecchia il corso del vicino fume Tonghui, continuando senza soluzione di continuità l’esperienza del paesaggio oltre e collegando gli ingressi nord e sud per condurre i visitatori a tutti gli altri spazi interni. Le colline terrazzate che si innalzano dalla valle sono progettate per creare una forma interna scolpita che funge da pavi-
The new library is located in Tongzhou District, a designated sub-center of Beijing that is often considered the eastern gateway of the capital. Snøhetta was awarded the Beijing City Library in 2018 through an international competition and the project was completed with local partner ECADI.
A decade or so ago, libraries were thought to be a disappearing typology as digitization has increasingly made information accessible at any time and place. To reinstate the library’s relevance in the 21st century, Snøhetta set out to offer a new vision for how it looks, works, and serves the community. To reestablish the library’s role as an important pillar of public and intellectual life, and become more than a mere repository of books, Snøhetta has positioned the building as a center for learning, culture, and community. Throughout, there are dedicated spaces for exhibitions, performances, conferences, and the restoration of ancient books.
The glass-lined building invites nature into the reading space and lends transparency to the enriched interior environment when viewed from outside. At the heart of the library is a sweeping, nearly 16-meter-tall welcoming forum off of which rise stepped terraces along smooth, rhythmic curves. Carved through the center is a meandering pathway called the Valley, which serves as the main circulation artery of the building. The Valley mirrors the course of the nearby Tonghui river, seamlessly continuing the experience of the landscape beyond and linking the north and south entrances to lead visitors to all other spaces inside.
The terraced hills rising from the Valley are designed to create a sculpted interior landform that serves as the ground, seating, and shelving, an informal zone with opportunities to relax,
mento, posti a sedere e scaffalature, una zona informale con opportunità per rilassarsi, parlare o leggere tranquillamente, il tutto rimanendo connessi allo spazio più ampio. Aree di lettura semi-private e sale conferenze sono incastonate tra le colline, mentre pile di libri e tavoli sono disposti su lunghe aree pianeggianti in alto.
A sottolineare l’ampio spazio di transizione tra la scala della Valle e i libri ci sono colonne alte e sottili che si trasformano in pannelli piatti a forma di foglie di ginkgo, facendo riferimento a una specie di albero di 290 milioni di anni originaria della Cina. La sovrapposizione dei pannelli e gli inserti interstiziali in vetro creano una copertura a baldacchino che inonda gli ambienti interni con luce naturale fltrata. Sotto questa tettoia di ginkgo si può raggiungere la vetta che domina la valle dei libri e l’orizzonte del vasto paesaggio circostante.
Ai bordi nord e sud dell’edifcio, dove sono piantati veri alberi di ginkgo nei punti di ingresso, le colline concentrano la vista verso l’esterno per migliorare ulteriormente il legame con la natura.
Per le colonne dell’albero di ginkgo, un singolo tipo di modulo viene ruotato su una griglia di 9x9 m in tutto l’edifcio per dare un’apparenza di varietà pur essendo effciente da fabbricare e installare. Queste colonne ospitano anche la tecnologia integrata per controllare il clima interno, l’illuminazione e l’acustica, oltre a raccogliere l’acqua piovana dal tetto da riutilizzare per l’irrigazione incanalandola verso un sistema di infrastrutture verdi. Per ottimizzare la facciata, il progetto riduce l’altezza del vetro a est e ovest e utilizza vetro isolante basso emissivo. Il tetto è dotato di elementi costruttivi fotovoltaici integrati (BIPV) .
talk, or read quietly, all while staying connected to the larger space. Semi-private reading areas and conference rooms are embedded into the hills, while book stacks and table seating are set on long, fat areas atop.
Punctuating the large space to transition between the scale of the Valley and the books are tall, slender columns that mushroom into fat panels shaped like ginkgo leaves, referencing a 290-million-year-old tree species native to China. The overlapping panels and the interstitial glass inserts create a canopy-like roof that foods the interiors with fltered daylight. Under this ginkgo canopy, one can reach the summit that overlooks the valley of books and the horizon of the vast landscape beyond.
At the northern and southern edges of the building where real ginkgo trees are planted at the entry points, the hills focus their views outwards to further enhance the connection with nature.
For the ginkgo tree columns, a single module type is rotated on a 9x9 m grid throughout the building to give the appearance of variety while being effcient to fabricate and install. These columns also house integrated technology to control interior climate, lighting, and acoustics, as well as collect rainwater from the roof to be reused for irrigation by channeling it to a green infrastructure system.
Generous roof overhangs reduce solar gain on the glass facades, achieving an important design element without compromising on sustainability. To further optimize the facade, the design reduces the height of the glass on the east and west and uses insulated low-E glass. The roof has integrated photovoltaic (BIPV) construction elements.
l’AI 178 40








Imprint of Chinese culture (stamp pattern, terracotta, hills sur-rounding Beijing, terracing

Create a harmonious dialogue with the environment (protect from sun and react to river)

Comcept and diagrams
Client: Beijing Planning and Natural Resource Bureau
Project: Snøhetta (www.snohetta.com)
Executive Architect, Structural, Geotechnical, Civil Engineer, Cost Consultant, Building Sustainability Engineer, Lighting Designer: ECADI
Façade & BMU Engineer: Eckersley O’Callaghan, Meinhardt
Main Contractor: China Railway Construction Engineering Group
l’AI 178 44
Photo: Yumeng Zhu
floor
1st floor plan Ground floor plan N 20 40m 0
2nd
plan


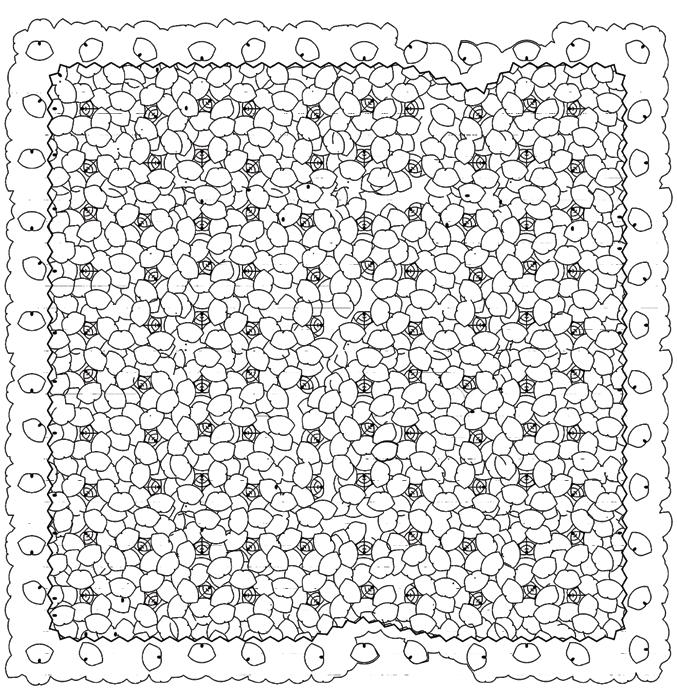
l’AI 178 45 Roof plan Sections N 10 20m 0
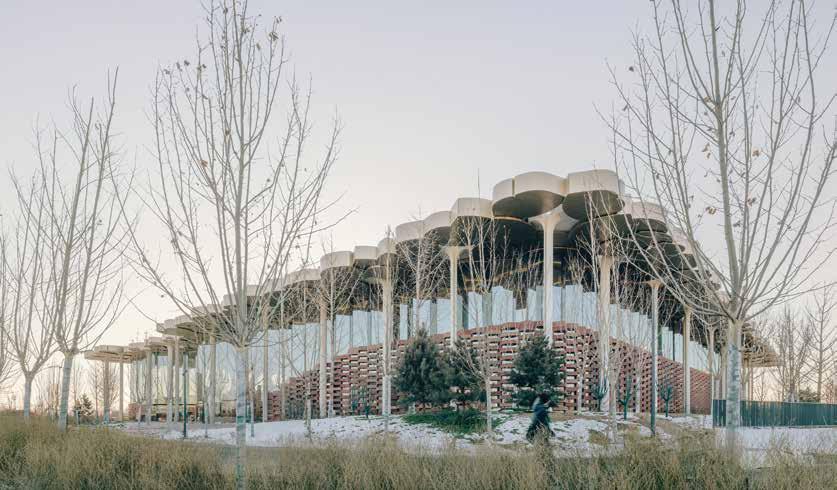

l’AI 178 46
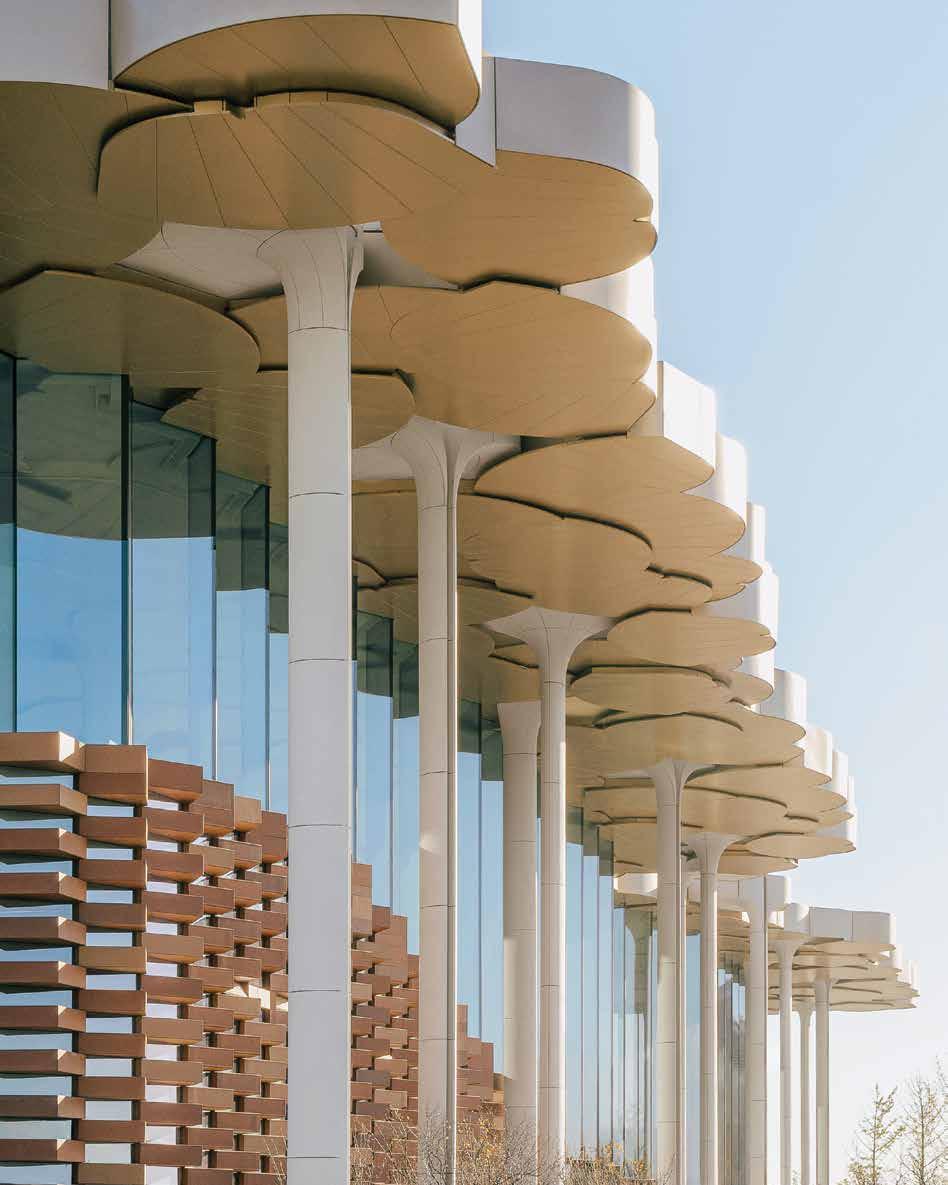
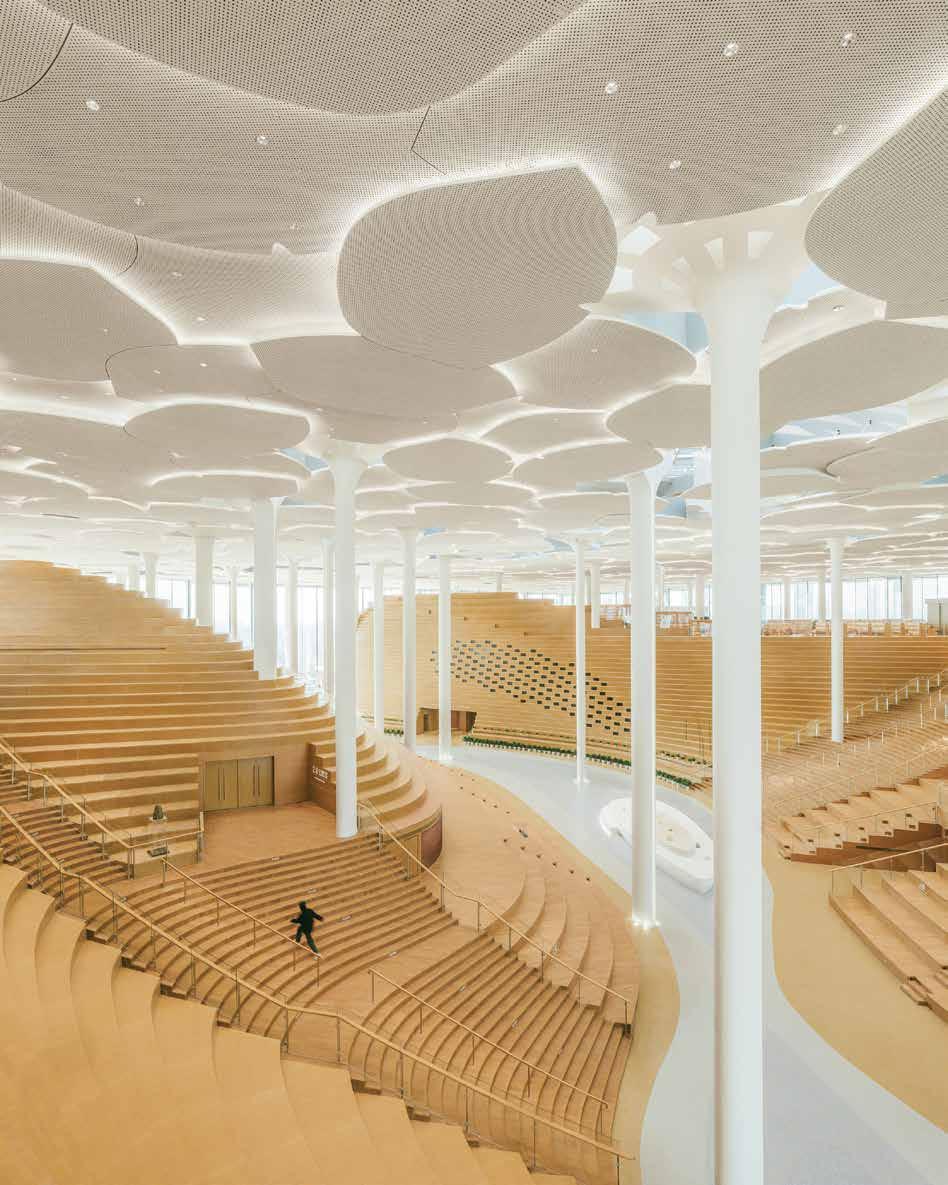
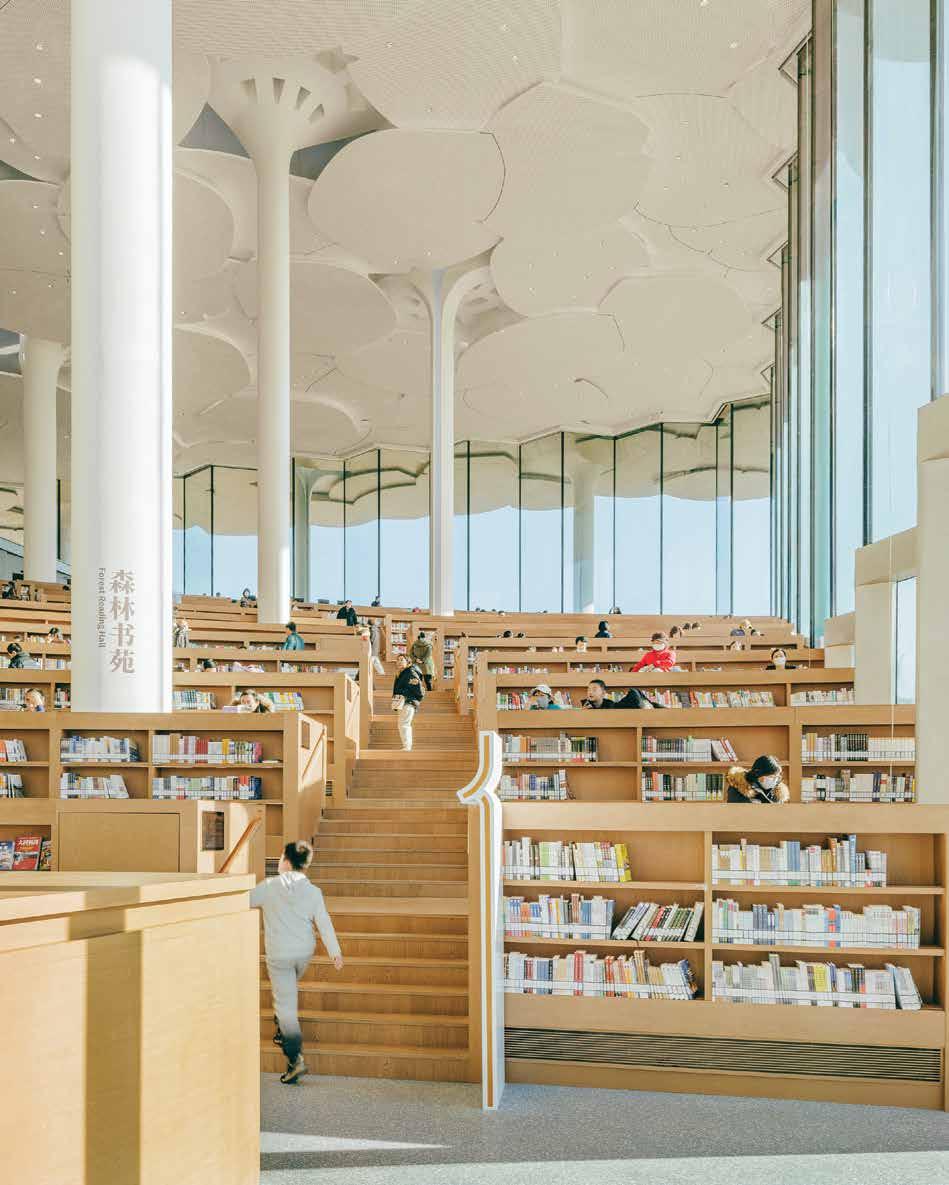
Zen Spaces Jaipur, India
Sanjay Puri Architects

l’AI 178 50
Sanjay Puri Architects a réalisé Zen Spaces, une maison de 2 700 m2 à Jaipur. La maison est une composition de volumes cubiques avec une cour ouverte. Elle est construite sur quatre niveaux pour accueillir les trois générations qui vivent ensemble. Un niveau en sous-sol, éclairé naturellement par une cour intérieure, abrite un grand salon, une salle de sport et des espaces de service. Le rez-de-chaussée et le premier étage disposent d’une salle de séjour et d’une salle à manger, avec trois chambres et un petit salon à chaque niveau. Le deuxième étage accueille une salle polyvalente qui s’ouvre sur une grande terrasse exposée au nord.
À l’intérieur de la maison, l’axe de circulation longe la cour, établissant un lien visuel avec les espaces paysagers lorsqu’on se déplace dans la maison.
La maison est agrémentée d’une terrasse d’hiver côté sud, face au grand jardin, et d’une terrasse d’été linéaire devant les principaux espaces de vie et la salle à manger à l’extrémité nord. Les deux terrasses offrent des espaces abrités à l’extérieur, utilisables tout au long de l’année pour les réunions de famille. En outre, chaque chambre donne sur sa propre terrasse, son balcon ou son patio privé, offrant ainsi des espaces ouverts personnalisés à tous les habitants de la maison. Ces terrasses extérieures servent de protection contre la chaleur excessive des mois d’été, tout en gardant la fraicheur dans les espaces intérieurs. Les terrasses d’été donnent sur le grand jardin, et les terrasses d’hiver sur de grands arbres, tandis que les terrasses privées des chambres s’ouvrent sur des bambous et d’autres arbres.
Pour réduire l’apport de chaleur pendant les mois d’été et, en même temps, garantir l’intimité et atténuer le bruit de la rue qui passe devant à la maison, une série de panneaux en GFRC (composite ciment verre) enveloppent les côtés est, ouest et sud, avec le côté nord plus ouvert. Ces panneaux rappellent les murs de pierre de l’architecture traditionnelle du Rajasthan.
La maison a une structure simple en RCC, avec tous les murs en briques de cendres volantes, et comprend le recyclage de l’eau, la récupération de l’eau de pluie et un système de chauffage solaire de l’eau.
La maison a été construite par une main-d’œuvre locale recrutée dans les environs, et la plupart des matériaux utilisés pour sa construction ont été acquis dans un rayon de cent kilomètres maximum. Chaque partie de la maison est ventilée de manière naturelle, la cour contribuant au rafraîchissement passif.
L’intérieur refète une palette de couleurs principalement neutre, dominée par des nuances de gris, réhaussé par les touches de couleur apportées par les meubles et les œuvres d’art. 80 % du mobilier a été fabriqué sur place par des menuisiers locaux engagés sous contrat. et est réalisé en Indowud, un substitut écologique du bois obtenu à partir de balle de riz. Tous les murs sont recouverts d’un enduit à base de chaux fabriqué par des artisans locaux, ce qui réduit au minimum l’utilisation de ciment.
Dans la plupart des espaces de la maison, le plafond a été laissé en béton apparent. Une petite salle de prière forme un point focal le long de l’axe de circulation. Cette pièce, appelée pooja, est un petit temple à l’intérieur de la maison et fait partie intégrante de la plupart des maisons indiennes. Comme il y a une cloche à l’entrée de tous les temples hindous, la salle de prière de la maison est ornée d’une série de petites cloches disposées en cercles concentriques de hauteur décroissante qui forment un dôme et fait écho au temple traditionnel.
Sanjay Puri Architects ha realizzato Zen Spaces, una casa su 4 livelli di 2.700 m2 situata a Jaipur. La casa è una composizione di volumi cubici punteggiati da un cortile aperto, costruita su 4 livelli per ospitare tre generazioni che convivono.
Un livello sotterraneo, illuminato naturalmente da un cortile ribassato, ospita un ampio salone, una palestra e aree di servizio. Il piano terra e il primo piano sono composti da soggiorno e sala da pranzo, con tre camere da letto e un salottino situati su ogni livello. Il secondo piano dispone di una sala polivalente che si apre su un ampio terrazzo esposto a nord.
La spina dorsale di circolazione all’interno della casa costeggia il cortile, consentendo un collegamento visivo con gli spazi paesaggistici durante gli spostamenti all’interno. La casa è punteggiata da una terrazza invernale sul lato sud, affacciata sul grande giardino, e da una terrazza estiva lineare che si affaccia sugli spazi principali del soggiorno e della sala da pranzo, sull’estremità settentrionale. I due terrazzi offrono posti a sedere all’aperto riparati, utilizzabili tutto l’anno per riunioni di famiglia. Inoltre, ogni camera si apre sul proprio terrazzo, balcone o terrazza esterna privata, fornendo spazi aperti individuali per tutti i presenti in casa. Questi ambienti esterni fungono da riparo dal caldo eccessivo dei mesi estivi, mantenendo gli spazi interni più freschi. Quelli estivi si affacciano sul grande giardino, mentre quello invernale si affaccia su grandi alberi, e quelli delle singole stanze che si aprono in un mix di bambù e altri alberi. Per ridurre l’aumento di calore dei mesi estivi e allo stesso tempo garantire privacy e ridurre il rumore proveniente dalle arterie stradali, una serie di schermi GFRC (Glass Fiber Reinforced Concrete) rivestono i lati est, ovest e sud, con il lato nord più aperto. Questi schermi alludono agli schermi di pietra dell’architettura tradizionale del Rajasthan.
La casa ha una semplice struttura in RCC, con tutte le pareti realizzate in mattoni di cenere volante, e comprende il riciclaggio dell’acqua, la raccolta dell’acqua piovana e un sistema solare di riscaldamento dell’acqua. La casa è stata costruita da manodopera locale a contratto proveniente dalle vicinanze e la maggior parte dei materiali utilizzati nella sua costruzione sono stati acquistati entro un raggio di 100 km. Ogni parte della casa è ventilata naturalmente, con il cortile che contribuisce al raffreddamento passivo.
La tavolozza degli interni è prevalentemente neutra nei toni del grigio, con accenti sotto forma di arte e mobili. L’80% dei mobili è stato realizzato su misura in loco da falegnami locali ed è realizzato in Indowud, un sostituto ecologico del legno ottenuto dalla lolla di riso. Su tutte le pareti è stato utilizzato intonaco a base di calce di artigiani locali, riducendo al minimo l’utilizzo di cemento.
Nella maggior parte delle aree della casa, il sofftto viene lasciato in cemento a vista. Una piccola sala di preghiera costituisce un punto focale lungo la spina dorsale della circolazione. Questa stanza, chiamata “pooja”, è un piccolo tempio all’interno della casa e una parte essenziale della maggior parte delle case indiane. Poiché tutti i templi indù hanno una campana all’ingresso, la sala di preghiera della casa è adornata con una serie di piccole campanelle disposte in cerchi concentrici di altezza decrescente, formando una cupola che riecheggia il tempio tradizionale.
l’AI 178 51


l’AI 178 52
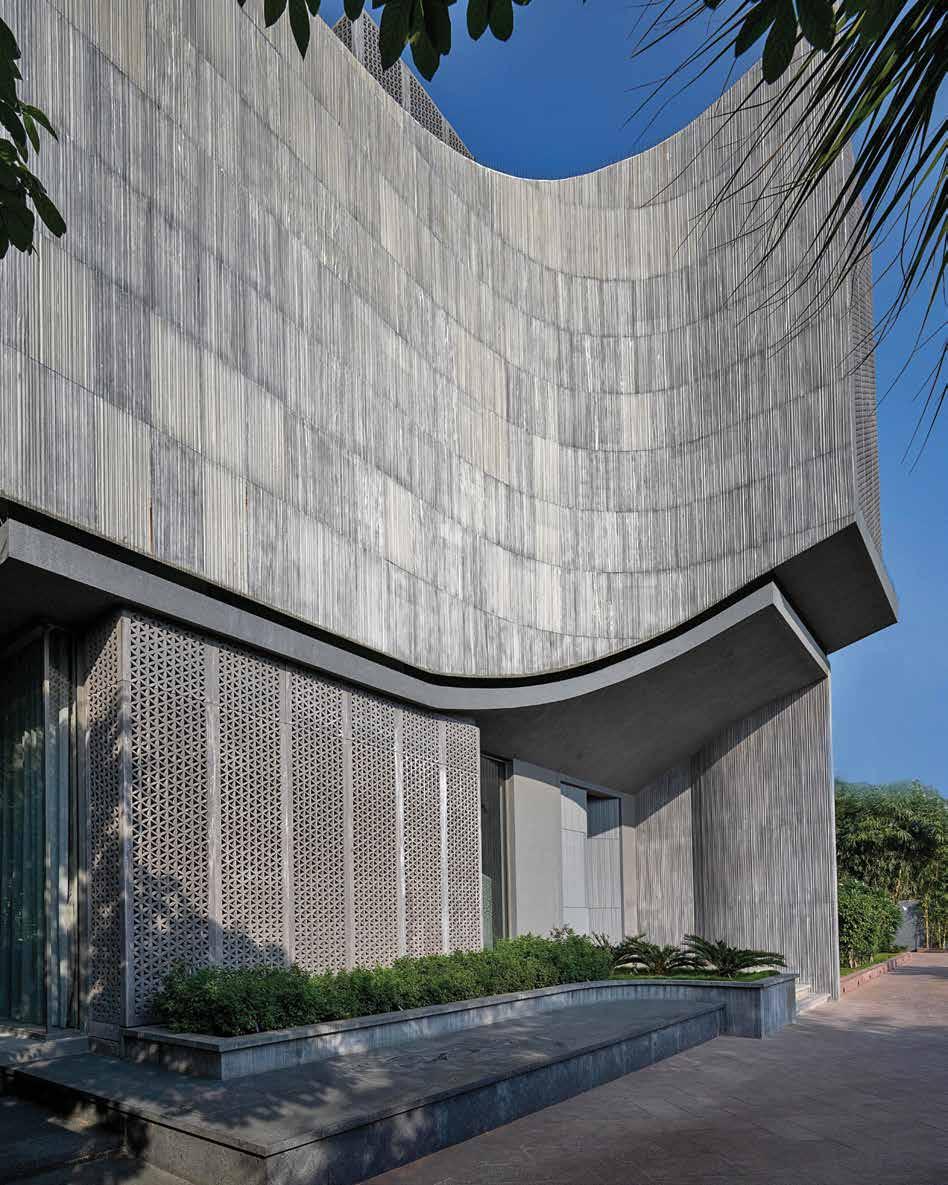
Sanjay Puri Architects realized Zen Spaces, a 4-level, 2,700 m 2 home located in Jaipur, Rajasthan, India. The house is a composition of cuboid volumes punctuated with an open courtyard, built on 4 levels to accommodate three generations living together.
A subterranean level, lit naturally by a sunken courtyard, houses a large lounge, a gym, and service areas.
The ground foor and the frst foor have living and dining spaces, with three bedrooms and a small lounge located on each level. The second foor features a multipurpose room that opens onto a large north facing terrace.
The circulation spine within the house skirts the courtyard, allowing a visual connection to the landscaped spaces while moving within the house.
The house is punctuated with a winter deck on the southern side facing the large garden, and a linear summer deck fronting the main living and dining spaces on the northern end. The two decks provide sheltered outdoor seating, usable throughout the year for family gatherings.
In addition, each room opens into its own private outdoor deck, balcony, or terrace, providing individual open spaces for everyone in the house. These outdoor decks act as a shelter from the excessive heat of the summer months, while keeping the inner spaces cooler. The summer decks look out towards the large garden, and the winter deck looks out towards large trees, with each of the individual room decks opening into a mix of bamboo & other trees.
To reduce the heat gain of the summer months, and to simultaneously provide privacy and reduce noise from the arterial road the house fronts, a series of GFRC screens sheath the east, west, and south sides, with the north side more open. These screens allude to the stone screens of traditional architecture of Rajasthan.
The house has a simple RCC structure frame, with all walls made in fy ash bricks, and including water recycling, rainwater harvesting, and a solar water heating system. The house was built by local contract labour from the vicinity, and most materials used in its construction were procured within a 100 km radius. Every part of the house is naturally ventilated, with the courtyard contributing to passive cooling. The interior palette is predominantly neutral in shades of grey, with accents in the form of art and furniture. 80% of the furniture was custom made on site by local contract carpenters, and is constructed of Indowud, a rice husk ecofriendly wood substitute. Lime plaster from local craftsman is used on all of the walls, reducing cement usage to a minimum.
In most areas of the house, the ceiling is left as exposed concrete. A small prayer room forms a focal point along the circulation spine. This room, called a “pooja room”, is a small temple within the house, and a quintessential part of most Indian homes. As all Hindu temples have a bell at the entrance, the prayer room in the house is adorned with a series of small bells in concentric circles of diminishing height, forming a dome shape echoing the traditional temple.


l’AI 178 54



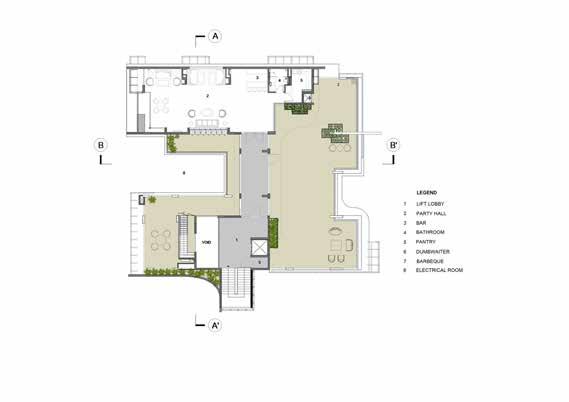













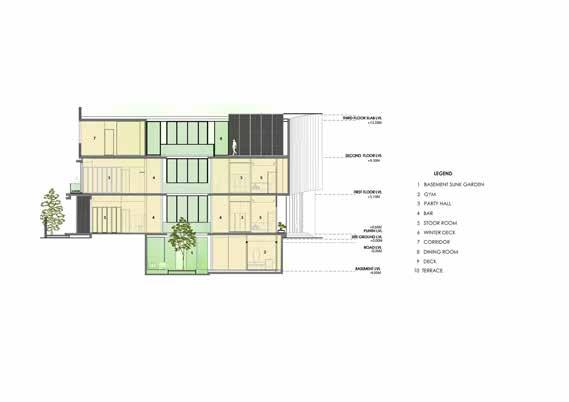







l’AI 178 55 2 PARTY HALL 3 BAR 4 BATHROOM 2 3 18 17 18 4 5 6 9 9 16 11 11 10 12 10 13 20 1 15 10 11 7 11 8 7 18 18 22 N 7 6 4 5 5 2 1 3 4 4 3 3 3 7 14

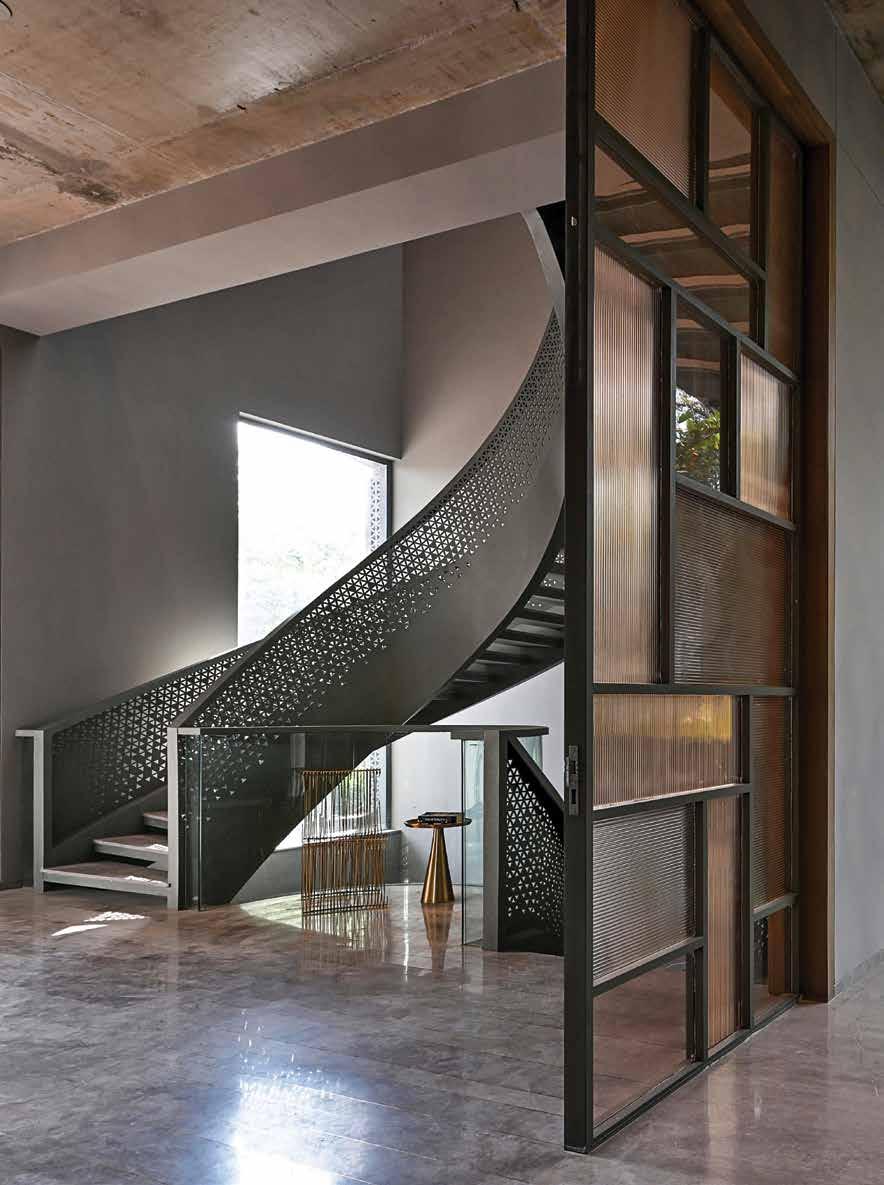
Philippe Samyn
DE L’IMPORTANCE DE LA CULTURE AFRICAINE TROPICALE EN CONSTRUCTION
Le patrimoine intellectuel et constructif de la culture africaine entre les tropiques, est extraordinaire. Il est cependant en matériaux organiques légers et donc physiquement éphémère et nous ne pouvons en déceler l’importance que par les artefacts collectionnés, entre autres, par les occidentaux jusqu’à l’indépendance des nations africaines.
Pendant près de deux siècles les modes constructifs occidentaux y ont été utilisés à grand renfort de béton en totale ignorance de l’héritage culturel préexistant.
Les progrès en nanosciences et les fouilles archéologiques de ces dernières décennies nous permettent cependant de nous rendre compte de la richesse de cet héritage et de l’intérêt d’en bénéfcier pour revoir la manière de réféchir. C’est dans ce cadre que, sur les traces de cet héritage, je m’efforce de concevoir une nouvelle manière d’y construire et de sensibiliser leurs autorités actuelles de ces pays.
A l’orthogonalité de la construction minérale, des tropiques aux pôles, répond une morphologie toute en surfaces et volumes courbes appropriée à la construction en matériaux organiques entre les tropiques. Aux orthogonales en béton, énergivores à refroidir mécaniquement, répondent celles ventilées naturellement.
Je suis ainsi amené à proposer dès 2008 à Moise Katumbi Chapwe, et après avoir visité les lieux et m’être imprégné des extraordinaires talents des artisans Katangais, de construire l’école d’architecture de Lubumbashi (01/537) à l’aide des déchets en acier, de toutes natures, récupérés dans la ville (restes de ronds à béton, tôles ondulées…) et de couvrir ses toits de fbres végétales. La construction est éclairée et ventilée naturellement comme plus amplement décrit dans la notice du projet.
Je suis ensuite amené avec mon épouse, Åsa Decorte, architecte (et maintenant administrateur avec Ghislain André – aussi architecte – de Samyn et Associés) une année plus tard et dans le cadre d’un partenariat entre l’état Burundais et la ville de Bruges à concevoir le centre culturel de N’Gozi (01/567) qui nous conduit à étudier en détail les riches ressources artisanales du pays en le sillonnant. Nous sommes étonnés de voir d’innombrables fours à briques de très faible résistance cuites avec le bois d’eucalyptus des magnifques forêts du pays en cours de déforestation, mais sommes admiratifs de leur artisanat et en particulier de leur art de la vannerie, du tissage, de la couture. Ceci nous conduit à proposer de coudre un vaste flet en cordage para-aramide. (la seule contribution de Bruges), tendu entre les majestueux eucalyptus peuplant le site, auquel sont suspendues de très grandes structures en osier formant l’enveloppe des différents pavillons du centre culturel (ventilées et éclairées naturellement). Tant ce flet que la structure en osier fait appel à l’art et la compétence des artisans locaux, les brins d’osier étant récoltés à proximité du site. Leur logique leur confère une certaine atemporalité, si nécessaire vu la patience à avoir pour voir enfn (après près de 25 ans) ces deux constructions voire le jour. Mais ceci n’a rien d’exceptionnel! Nous avons mis 30 ans à réaliser l’extension de l’hôpital Brugmann (01/312), en continuité de Victor Horta, ainsi que la Clinique Sans Soucis (01/287). Ce n’est aussi que maintenant que nos mats d’éoliennes à haubans retroussés (01/387) mis au point en 1999-2000 vont enfn se construire.
Philippe Samyn
l’AI 178 58
L’IMPORTANZA DELLA CULTURA AFRICANA TROPICALE NELLA COSTRUZIONE
Il patrimonio intellettuale e costruttivo della cultura africana tra i tropici è straordinario. Tuttavia, è costituito da materiali organici leggeri e quindi fsicamente effmero e possiamo rilevarne l’importanza solo attraverso i manufatti raccolti, tra gli altri, dagli occidentali fno all’indipendenza delle nazioni africane.
Per quasi due secoli vi furono utilizzati metodi costruttivi occidentali con molto cemento nella totale ignoranza del patrimonio culturale preesistente.
Tuttavia, i progressi delle nanoscienze e degli scavi archeologici negli ultimi decenni ci permettono di renderci conto della ricchezza di questo patrimonio e dell’interesse a trarne benefcio per rivedere il modo di pensare. È in questo contesto che, seguendo le orme di questo patrimonio, mi sforzo di progettare un nuovo modo di costruire e sensibilizzare le attuali autorità di questi Paesi.
All’ortogonalità della costruzione minerale, dai tropici ai poli, fa riscontro tra i tropici una morfologia ricca di superfci curve e volumi adeguata a costruzioni con materiali organici. Alle ortogonali in calcestruzzo, che consumano energia per il raffreddamento meccanico, rispondono quelle ventilate naturalmente.
Questa rifessione mi ha portato a proporre nel 2008 a Moise Katumbi Chapwe, e dopo aver visitato i luoghi ed essermi immerso negli straordinari talenti degli artigiani katangesi, la costruzione della scuola di architettura Lubumbashi (01/537) utilizzando scarti di acciaio, di ogni genere, recuperati nella città (resti di barre di cemento, lamiere ondulate, ecc.) per rivestirne i tetti con fbre vegetali. La costruzione è illuminata e ventilata naturalmente come più ampiamente descritto nella relazione di progetto.
Un anno dopo, insieme a mia moglie Åsa Decorte, architetto (e ora amministratore insieme a Ghislain André, anch’esso architetto, di Samyn et Associés) nell’ambito di una partnership tra lo Stato del Burundi e la città di Bruges, mi hanno invitato a progettare il centro culturale di N’Gozi (01/567) e questo incarico ci ha portato a studiare in dettaglio le ricche risorse artigianali del Paese. Siamo rimasti stupiti nel vedere innumerevoli forni per mattoni prodotti a bassissima resistenza, cotti con legno di eucalipto proveniente dalle magnifche foreste del Paese in via di disboscamento, ma abbiamo potuto ammirare la loro maestria e in particolare la loro arte del cestello, dell’intreccio e del cucito. Questa esperienza ci ha portato a proporre di cucire una grande rete in corda di para-aramide (unico contributo di Bruges), tesa tra i maestosi alberi di eucalipto che popolano il sito, alla quale sono sospese grandissime strutture in vimini che formano l’involucro dei vari padiglioni del centro culturale (ventilati e illuminati naturalmente). Sia questa rete che la struttura in vimini richiedono l’arte e l’abilità degli artigiani locali, i fli di vimini vengono raccolti vicino al sito. La loro logica conferisce a queste strutture una certa atemporalità, così necessaria data la pazienza che ci è voluta per vedere fnalmente (dopo quasi 25 anni) queste due costruzioni realizzate. Ma questo non è niente di eccezionale! Ci sono voluti 30 anni per completare l’ampliamento dell’ospedale Brugmann (01/312), in continuità con il sito Victor Horta, così come la Clinica Sans Soucis (01/287). Inoltre, solo adesso verranno fnalmente costruiti i nostri pali per turbine eoliche con stralli arrotolati (01/387), sviluppati nel 1999-2000. Philippe Samyn
l’AI 178 59
ON THE IMPORTANCE OF TROPICAL AFRICAN CULTURE FOR BUILDING
The intellectual and construction heritage of African culture in the tropics is extraordinary. However, it consists of light organic materials and is therefore physically transient and we can only sense its importance through the artefacts collected by, among others, westerners in the period leading up to the independence of African nations.
For almost two centuries, Western construction methods based around cement were used in total ignorance of the pre-existing cultural heritage.
Advances in nanoscience and archaeological excavations in recent decades now enable us to grasp the richness of this heritage and how we can take advantage of it to revise our way of thinking. It is in this context that, in the wake of this legacy, I am trying to design a new way of building and raise awareness among the authorities of these countries.
The orthogonality of mineral construction, from the tropics to the poles, is counterbalanced by a morphology rich in curved surfaces and structures suitable for building out of organic materials. Concrete orthogonal structures, which consume energy for mechanical cooling, are counterbalanced by naturally ventilated ones.
In 2008, this line of thinking led me to suggest to Moise Katumbi Chapwe (after visiting the site and immersing myself in the extraordinary talents of Katangese craftsmen), the construction of the Lubumbashi School of Architecture (01/537)
using all kinds of steel scraps salvaged from the city (remnants of concrete bars, corrugated sheets, etc.) to cover the roofs with plant fbres. The building is naturally lit and ventilated, as is more fully described in the project report.
A year later, together with my wife Åsa Decorte, an architect (and now a director together with Ghislain André, also an architect, of Samyn et Associés), |I was invited to design the cultural centre of N’Gozi (01/567) as part of a partnership between the State of Burundi and the city of Bruges. This assignment led us to study in detail the country’s rich craft resources. We were astonished to fnd countless brick kilns fred by eucalyptus wood from the country’s magnifcent forests currently being subjected to deforestation, but we were also able to admire their craftsmanship and, in particular, their art of basket-making, weaving and sewing. This experience encouraged us to propose sewing a large net made of para-aramid rope (the only contribution from Bruges), stretched between the majestic eucalyptus trees that populate the site, from which large wicker structures are suspended to form the shell of the various pavilions of the cultural centre (naturally lit and ventilated). Both this net and the wicker structure required the artistry and skill of local craftsmen; the wicker threads being gathered close to the site. Their distinctive properties give these structures a certain timelessness, so necessary given the patience it took to fnally (after almost 25 years) see these two constructions built. But there is nothing unusual about that! It took 30 years to complete the extension to Brugmann Hospital (01/312), set alongside the Victor Horta site, and also Sans Soucis Clinic (01/287). And our wind turbine poles with coiled stays (01/387) frst developed back in 1999-2000 are only fnally getting built now.
Philippe Samyn
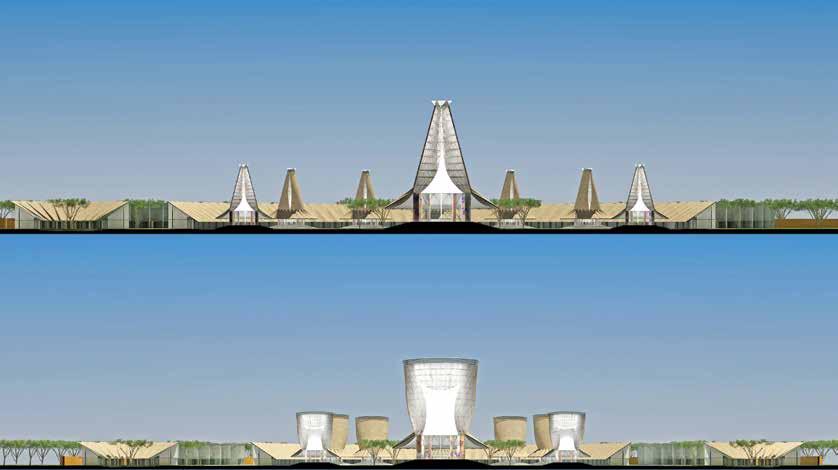
l’AI 178 60
LUBUMBASHI SCHOOL OF ARCHITECTURE
Government of Katanga, Democratic Republic of Congo



l’AI 178 61



l’AI 178 62
COMMUNAL CENTRE

FOR THE ASSOCIATION IRIBA
Ngozi, Burundi
l’AI 178 63
ICIBARE
TWO HOUSES IN CHILE
Iván Bravo
El Gauchal Navidad, Chile
Project:
Iván Bravo (www.ivanbravo.cl)
Collaborators:
Martín Rojas, Gino León
Structure: Pedro Bartolomé
General Contractor: Williams Farías

La Gauchal House se trouve à quelques mètres de la côte, face à la baie de Navidad, dans la région centre-sud du Chili. Dans les environs, une forêt, typique des vallées transversales du pays, converge vers le littoral qui était industriel autrefois et qui est aujourd’hui reconverti en destination de vacances. Le projet répond aux besoins de quatre familles différentes, quatorze personnes au total, qui ont décidé de construire ensemble une résidence secondaire. Ainsi, les préférences nombreuses et divergentes des différents propriétaires se côtoient dans un seul espace, dont la superfcie est limitée à 111 m2 Contrairement aux constructions typiques de la région côtière chilienne, la maison est construite verticalement sur le paysage, de manière à obtenir des vues imprenables depuis la terrasse du haut, ce qui évite d’être gêné par les maisons voisines. De cette manière, l’élévation du volume par rapport au sol permet de modifer la distribution habituelle d’une maison de plage, en générant de nouvelles relations et associations stratégiques sur l’axe vertical. Cela entraîne un changement dans la composition spatiale des pièces qui se répercute sur leur perception : des espaces extrêmement réduits en desservent d’autres assez grands, formant une petite surface totale dont l’impact visuel est amplifé. Cela est possible grâce à la largeur réduite qui contraste avec une hauteur exacerbée, aux dimensions et à l’emplacement des fenêtres sur la façade, qui contribuent également à cette échelle délibérément indéfnissable.
Le projet reprend constamment les mêmes opérations en plan et en coupe, de sorte qu’il existe un lien réciproque qui estompe l’existence d’une seule et unique orientation de la maison. Cela se produit dans la composition formelle, où le plan
et la silhouette de la section sont identiques, ainsi que dans l’organisation du programme qui comprend trois zones dans chacun des trois étages.
À l’intérieur, un vide central parcourt l’ensemble du bâtiment, contenant les espaces de circulation tout en élargissant la perception spatiale des espaces communs. Quatre pièces privées, une pour chaque famille, sont réparties à chaque étage aux deux extrémités de la maison, tous les espaces étant également proches du centre. À l’extérieur, le corps du bâtiment est sculpté en utilisant une seule intervention pour la façade principale et la toiture : toutes deux sont pliées au minimum selon les mêmes critères esthétiques, faisant écho aux pentes de la toiture sur le mur qui fait face à la route. De cette manière, la distinction habituellement claire entre le toit et les murs extérieurs est atténuée. Ce croisement entre axes perpendiculaires et obliques produit la synergie qui, tel un langage unique, compose chaque élément du projet, comme sa position dans le périmètre du site, les revêtements extérieurs qui remplissent cet espace et les fenêtres qui percent les façades. La maison a été entièrement construite en bois et seuls les sols sont en béton, lisse et poli à l’extérieur, granuleux et plus rugueux à l’intérieur. Les murs intérieurs et extérieurs sont recouverts de lattes de bois brut, avec des fnitions différentes qui évoquent à la fois la condition à laquelle elles répondent et sa contrepartie : l’intérieur est d’un gris neutre et atemporel qui tend à atténuer le caractère de nouvelle construction de la maison, tandis que l’extérieur est d’un blanc immaculé qui est exposé aux conditions extrêmes de la côte, comme une cuirasse ou un plumage qui brille et protège en même temps.
Martín Rojas
l’AI 178 64
Bruno Giliberto
El Gauchal House è situata a pochi metri dalla costa, di fronte alla baia di Navidad, nella zona centro-meridionale del Cile. Nei dintorni, un bosco, tipico delle valli trasversali del Paese, converge con la linea costiera un tempo industriale, oggi in fase di riqualifcazione come meta di vacanze. Il brief risponde alle esigenze di quattro famiglie diverse, 14 persone in totale, che hanno deciso di costruire insieme una seconda casa. Pertanto, le molteplici e divergenti preferenze dei diversi proprietari sono riunite in un unico volume, limitato a una superfcie di 111 m 2 . Contrariamente alla tipologia costruttiva tipica della zona costiera cilena, il volume è eretto verticalmente sul paesaggio, con l’obiettivo di raggiungere viste privilegiate sulla terrazza del livello superiore, evitando l’ostruzione delle case vicine. Stando così, la liberazione del volume dal suolo consente lo spostamento della distribuzione tipologica di una casa al mare, generando nuove relazioni e associazioni programmatiche sull’asse verticale. Ciò provoca un cambiamento nella composizione spaziale degli ambienti che ne infuenza la percezione: spazi estremamente ridotti ne servono altri piuttosto ampi, conformando una piccola superfcie totale di cui viene amplifcato il peso visivo. Ciò è ottenuto dalla larghezza ridotta in contrasto con un’altezza esacerbata, dalla scala e dalla posizione delle fnestre sulla facciata, che contribuiscono anch’esse a questa scala volutamente indefnibile.
Il progetto ripete costantemente le stesse operazioni in pianta e sezione, esiste quindi una connessione reciproca che offusca l’esistenza di un orientamento unico della casa. Ciò avviene nella composizione formale, dove pianta e sagoma in sezione sono identiche, e anche nell’organizzazione del programma che si compone di tre aree in ciascuno dei tre piani. All’interno, un vuoto centrale percorre l’intero edifcio, aprendo le aree di circolazione e ampliando la percezione spaziale delle aree comuni. Ci sono quattro stanze private, una per ogni famiglia, distribuite su ogni piano ai due estremi della casa, con tutti gli spazi ugualmente vicini al centro. All’esterno, la volumetria è scolpita utilizzando un’unica operazione per la facciata principale e il tetto: entrambi sono minimamente piegati secondo gli stessi criteri estetici, riprendendo le pendenze del tetto sulla parete rivolta verso la strada. In questo modo viene sfumata la tipica divisione netta tra il tetto e le pareti esterne. Questo incrocio tra assi perpendicolari e oblique produce la sinergia che, come un linguaggio unico, compone ogni elemento del progetto: la sua posizione entro i limiti del sito, i pavimenti esterni che riempiono questo spazio e le fnestre che perforano le facciate.
La casa è stata interamente costruita in legno e solo i pavimenti sono in cemento, liscio e lucido all’esterno mentre granuloso e più ruvido all’interno. Sia le pareti interne che quelle esterne sono rivestite in listoni grezzi, con fniture diverse che alludono sia alla condizione a cui rispondono, quanto alla sua controparte: l’interno è rivestito di un grigio inerte e atemporale che tende a eliminare lo stato di nuova costruzione della casa, mentre l’esterno è di un bianco immacolato che è esposto alle condizioni estreme della costa, come una corazza o un piumaggio che brilla e allo stesso tempo protegge.
Martín Rojas
El Gauchal House is situated a few meters from the coast, facing the bay of Navidad in the central-southern zone of Chile. In the surroundings, a forest, typical of the transverse valleys of the country, converges with the previously industrial coastline, now being redeveloped as a holiday destination. The brief responds to the needs of four different families, 14 people in total, that decided to build a second home together. Therefore, multiple and divergent preferences of the different owners are congregated in one single volume, limited to an area of 111m 2 . Contrary to the typical construction typology of the Chilean coastal zone, the volume is erected vertically over the landscape, in an aim to reach privileged views on the upper-level terrace, while avoiding the obstructions of nearby houses. Standing in this way, the volume’s liberation from the ground allows for the displacement of the typological distribution of a beach house, generating new relationships and programmatic associations on the vertical axis. This provokes a change in the spatial composition of the rooms that affect their perception: spaces that are extremely reduced serve others that are quite large, conforming a small total surface whose visual weight is magnifed. This is achieved by the reduced width in contrast to an exacerbated height, and by the scale and location of the windows on the façade, that also contribute to this deliberately undefnable scale.
The project constantly repeats the same operations in plan and section, so there is a reciprocate connection that blur the existence of a unique orientation of the house. This happens in the formal composition, where the plan and section silhouette are identical, and also in the organization of program that is comprise of three areas in each of the three foors.
In the interior, a central void roams the building in its entirety, containing the circulation areas while enlarging the spatial perception of common areas. There are four private rooms, one for each family, that are distributed on each foor at both extremes of the house, with all spaces equally close to the centre.
On the exterior, the massing is sculpted using a single operation for the main façade and the roof: both are minimally folded according to the same aesthetic criteria, echoing the roof’s slopes on the wall facing the road. In this way, the typically clear division between the roof and the outer walls is blurred. This cross between perpendicular and oblique axes produces the synergy that, like a unique language, compose each element of the project: its position within the limits of the site, the exterior pavements that fll this space and the windows that pierce the facades. The house was entirely built of wood and only the foors are made of concrete, smooth and polished in the exterior while grainy and rougher in the interior. Both interior and exterior walls are covered in raw planks, with different fnishes that allude both to the condition to which they respond, as to its counterpart: the interior is covered with an inert and atemporal grey that tends to eliminate the newly built status of the house, while the exterior is a pristine white that is exposed to the extreme conditions of the coast, like a cuirass or a plumage that shines while also protects.
Martín Rojas
l’AI 178 65




l’AI 178 66 C B A Groundfloor plan
plan
1st floor
Marcos Zegers Marcos Zegers
Marcos Zegers
Marcos Zegers

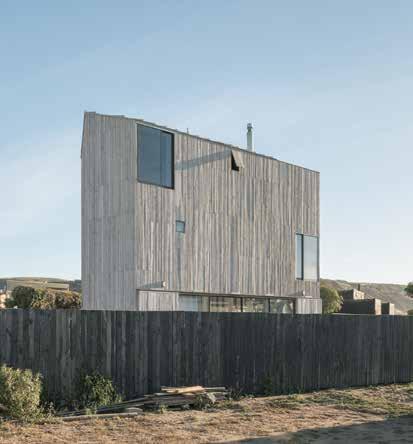


l’AI 178 67 2nd floor plan Section B-B N 2 4m 0
Bruno Giliberto Marcos
Bruno Giliberto
Zegers
Bruno Giliberto

Bruno Giliberto
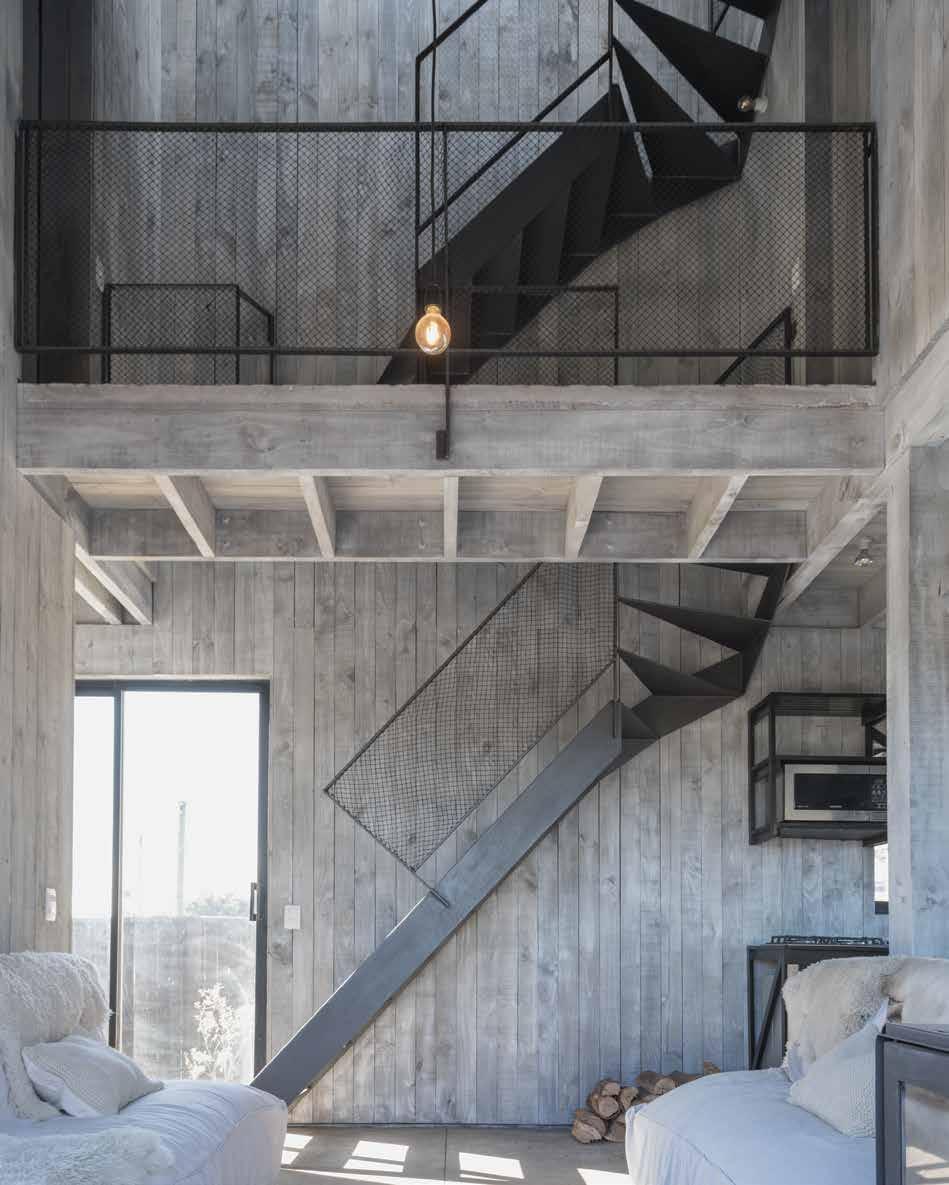 Bruno Giliberto
Bruno Giliberto
Humo House
Futrono, Chile
Project:
Iván Bravo (www.ivanbravo.cl)
Associate Architect:
Martín Rojas (www.mro-a.cl)
Collaborator: Juan Oyarzún
Structural Engineer: Pedro Bartolomé
Contractor: Erik Torres

Cette maison a été commandée il y a dix ans et la décision de commencer le projet été prise il y a seulement deux ans. Malgré tout ce temps passé, les exigences du client et le site sont restés exactement les mêmes. Les clients sont un couple mais ils n’ont jamais vécu ensemble, chacun vivant dans son propre appartement, à quelques mètres l’un de l’autre, dans la même rue de la capitale. Ainsi, cette maison de vacances est la première dans laquelle ils auront leurs lits sous le même toit. Elle se trouve dans le sud du Chili, dans une clairière naturelle, sur une longue parcelle de terrain qui débouche sur un lac. Elle est bordée d’une rangée d’arbres d’un côté et d’un petit ruisseau de l’autre. La hauteur des arbres et les buissons bas et denses désorientent quiconque essaie de chercher un élément du contexte environnant. Seule la direction dans laquelle coule la rivière permet de localiser le lac, derrière une épaisse couche de végétation. La Humo House est un exercice sur les dichotomies domestiques. Partant d’un cube de 11 mètres de côté dont deux des faces sont coupées en deux, l’ensemble du projet s’articule autour de ces paires opposées. Les deux façades principales s’ouvrent sur des vues lointaines du lac et sur le site au rez-de-chaussée, tandis que les deux plus petites sont presque entièrement aveugles, abritant l’entrée dans l’angle du bas. Tous les espaces communs se partagent une moitié de la maison sur un espace ouvert sur toute la hauteur, tandis que les espaces privés sont répartis sur trois niveaux dans l’autre moitié.
Marcos Zegers
Comme le projet encourage le partage dans les espaces communs, une longue table fabriquée à partir d’un tronc de mélèze abandonné occupe la quasi-totalité de l’espace du rez-de-chaussée, où elle sert à la fois de table à manger et d’élément de cuisine. D’un côté, le sol descend d’une marche pour offrir la hauteur nécessaire pour cuisiner confortablement tout en partageant la même surface avec les convives.
Les deux chambres principales se trouvent au premier étage, l’une pour elle et l’autre pour lui. Les portes en vis-à-vis et le couloir commun créent une certaine intimité entre les deux sans pour autant compromettre leur indépendance, et laissent la place à ce délicat passage intermédiaire où ils cohabitent séparément. Au deuxième étage, un bureau s’ouvre sur la triple hauteur par le haut, et la géométrie de la maison et de la grande toiture est présente en réduisant au minimum un côté de cet étage, tout en s’ouvrant à 5 mètres de l’autre côté.
L’intérieur et l’extérieur sont tous deux revêtus de lattes de bois brut teintées une à une. La rugosité du matériau et les différentes nuances de gris confèrent à la maison un aspect intemporel, qui se marie avec les matins toujours brumeux qui ont donné leur nom à cette région. Un chemin sinueux relie deux petits étangs, passe devant l’entrée de la maison et la terrasse, et se poursuit à côté du ruisseau jusqu’à un espace pour feu de camp. En continuant au milieu des arbres, on arrive à une petite clairière au milieu de l’épaisse végétation, d’où l’on peut fnalement apercevoir le lac.
l’AI 178 70

Questa casa è stata commissionata 10 anni fa e solo due anni fa si è deciso di avviare il progetto. Nonostante tutto questo tempo, sia le esigenze del cliente che il sito sono rimaste esattamente le stesse. I clienti sono una coppia che non ha mai vissuto insieme, ognuno di loro vive nel proprio appartamento, a pochi metri di distanza, nella stessa strada della capitale. Pertanto, in questa casa vacanze sarà la prima volta che avranno i loro letti sotto lo stesso tetto. E’ situata nel sud del Cile, in una radura naturale su un lungo terreno che termina su un lago. È fancheggiata da un flare di alberi da un lato e da un piccolo ruscello dall’altro. L’altezza degli alberi e i ftti cespugli bassi disorientano chiunque cerchi qualche elemento del contesto lontano. Solo la direzione in cui scorre il fume permette di individuare il lago, dietro un ftto strato di vegetazione.
Humo House è un esercizio sulle dicotomie domestiche. Partendo da un cubo di 11 m di lato con due facce divise a metà, l’intero progetto ruota attorno all’articolazione di coppie contrapposte. Le due facciate più grandi si aprono su viste lontane del lago e sul piano terra; le due più piccole sono quasi del tutto cieche e riparano l’ingresso nell’angolo inferiore. Tutte le aree comuni condividono metà della casa su uno spazio aperto a tutta altezza; mentre quelle più private sono distribuite su tre livelli nell’altra metà.
Poiché il progetto celebra l’istanza di condivisione degli
spazi comuni, un lungo tavolo ricavato da un tronco di larice caduto occupa quasi tutto lo spazio del piano terra, fungendo da tavolo da pranzo e angolo cucina. Da un lato il piano è ribassato di un gradino per dare l’altezza necessaria per cucinare comodamente condividendo la stessa superfcie dei commensali.
Al primo piano si trovano le due camere matrimoniali, una per lei e una per lui. Le porte affacciate e il corridoio condiviso permettono una certa intimità tra i due senza alterarne l’indipendenza, dando spazio a quel delicato punto intermedio in cui convivono separatamente. Al secondo piano uno studio si apre a tripla altezza dall’alto, e la geometria della casa e il grande tetto diventano presenti riducendo al minimo un lato di questo piano, mentre si aprono fno a 5 metri sull’altro lato.
Sia l’interno che l’esterno sono rivestiti con doghe di legno grezzo tinte una a una. La ruvidità del materiale e le diverse sfumature di grigio conferiscono alla casa un aspetto senza tempo, fondendolo con le mattine sempre nebbiose che danno nome a questa zona. Un sentiero tortuoso collega due piccoli stagni, passando attraverso l’ingresso della casa e la terrazza, e proseguendo attraverso il ruscello fno a un pozzo del fuoco. Proseguendo tra gli alberi si arriva a una piccola radura in mezzo alla ftta vegetazione, da dove si intravede il lago.
l’AI 178 71
BARO
This house was commissioned 10 years ago and only two years ago it was decided to start the project. Despite all this time, both the client’s requirements and the site have remained exactly the same. The clients are a couple who have never lived together, each of them lives in their own fat, just a few metres away on the same street in the capital. Therefore, this holiday home is the frst time they will have their beds under the same roof.
Located in the south of Chile, in a natural clearing on a long piece of land that ends in a lake. It is fanked by a row of trees on one side and a small stream on the other. The height of the trees and the dense low bushes disorientates anyone trying to look for any element of the distant context. Only the direction in which the river fows make it possible to locate the lake, behind a dense layer of vegetation. Humo house is an exercise on domestic dichotomies. Starting from a cube of 11 m side with two of its faces split in half, the whole project revolves around the articulation of opposing pairs. The two larger facades open to distant views of the lake and to the site on ground foor; the two smaller ones are almost entirely blind, sheltering the entrance on the lower corner.
All the public areas share one half of the house on an open space of the full height; while intimates ones are distributed on three levels of the other half.
Because the project celebrates the instance of sharing in the common areas, a long table made from a fallen larch trunk uses almost all the ground foor space, serving as dining table and kitchen unit. On one side of it the foor is lowered one step to give the necessary height for comfortable cooking while sharing the same surface of diners.
The two master bedrooms are on the frst foor, one for her and one for him. The facing doors and the shared corridor allows a degree of intimacy between the two without altering their independence, giving room to that delicate intermediate point where they cohabit separately. On the second foor a study room opens to the triple height from above, and the geometry of the house and the big roof gets present by strangling to the very minimum one side of this foor, while opening up to 5m on the other side.
Both interior and exterior are clad in raw timber slats stained one by one. The roughness of the material and the different shades of gray gives the house a timeless appearance, blending it with the always foggy mornings that gives name to this area. A winding path connects two small ponds, passing through the house entrance and terrace, and continuing across the stream to a fre pit.
Continuing through the trees will lead to a small bay in between the dense vegetation, where you get a frst glimpse of the lake.
l’AI 178 72
0 5 Ground Floor Plan 0 5 First Floor Plan 0 5 Second Floor Plan 0 5 Section A Groundfloor plan Section A 1st floor plan 2nd floor plan N 2 4m 0

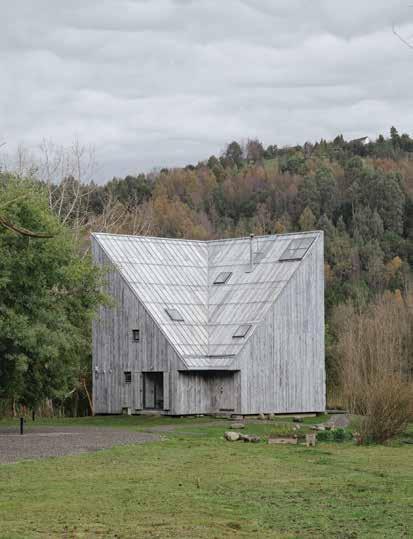


l’AI 178 73 BARO BARO BARO Marcos Zegers

Marcos Zegers

Marcos Zegers
Energy Spring Park Monza, Italy
Giancarlo Marzorati Architetto
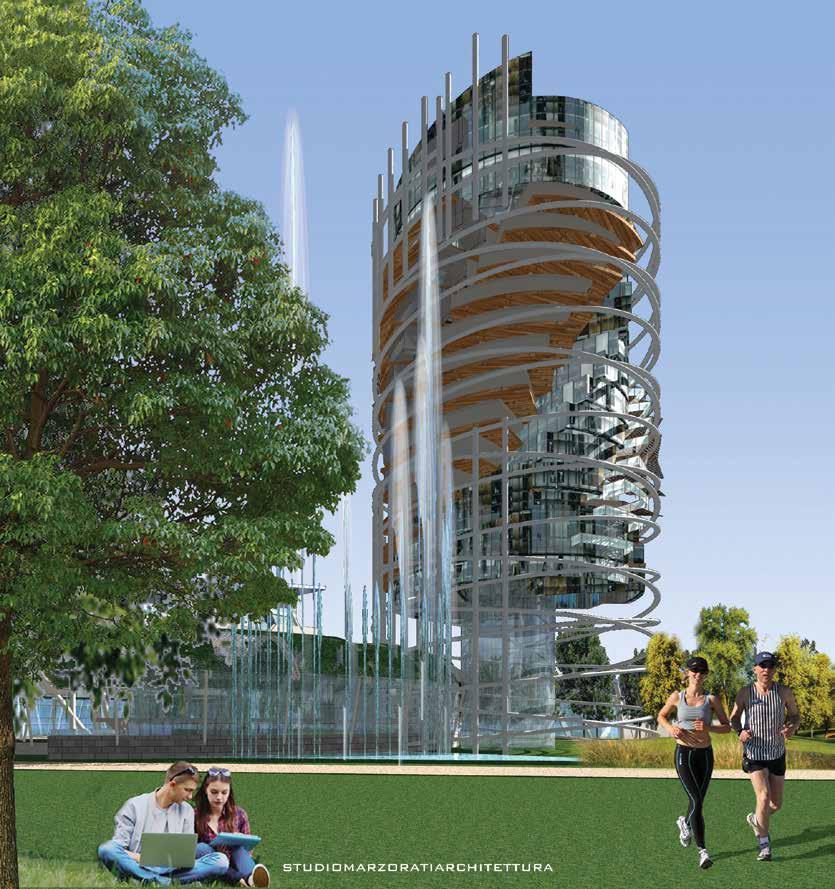
l’AI 178 76
“Là où il y avait de l’herbe, il y a une ville aujourd’hui...”, c’est ains qu’Adriano Celentano chantait sa nostalgie des prés où il jouait lorsqu’il était enfant. Nous sommes au milieu des années 1960 et l’expansion urbaine, avec ses routes et ses grands immeubles, régnait en maître : la bétonisation se poursuivra au cours des décennies suivantes. Aujourd’hui, il n’en est plus ainsi et l’expansion urbaine est en quête de nouvelles façons de se développer à l’échelle humaine, de manière durable, en privilégiant le vert et non le gris, pour des villes polycentriques, organisées en quartiers où tout est accessible en peu de temps. Un exemple représentatif de ces nouveaux concepts est le projet développée par Giancarlo Marzorati pour l’ancienne zone Philips dans la banlieue sud de Monza. Il s’agit du parc Energy Spring qui, avec ses près de sept hectares, représente une nouvelle façon de concevoir la ville, où technologie, culture, loisirs, nature, lieux de travail, logements, installations pour le sport et pour l’étude s’harmonisent au sein d’un grand organisme conçu selon les critères d’une bio-architecture et d’un bio-urbanisme aboutis et conscients. Là où il y a aujourd’hui un terrain en friche et abandonné, il y aura un espace vert aménagé : une nouvelle place urbaine pour le sport, le bien-être et la culture, et les bâtiments seront construits en bordure de cette nouvelle place-parc.
Du côté ouest, où se trouvent déjà les usines Honeywell, Enel et d’autres entreprises hautement technologiques, de nouvelles structures de production seront construites : une ferme verticale pour la production de fruits et légumes sur plusieurs étages selon des procédés hydroponiques, une salle de sport de plusieurs étages, un bâtiment de services tertiaires diversifés et un hôtel, tous reliés par des allées bordées de plantes qui se rejoignent autour d’une place agrémentée d’une fontaine d’où partent des jets d’eau qui se ramifent dans différentes directions et arrosent tout le site. Les arbres présents aujourd’hui, ainsi que l’allée historique des Capucins qui menait au monastère décrit par Alessandro Manzoni dans “Les Fiancés”, une allée oubliée aujourd’hui, seront mis en valeur en tant que présences historiques, caractéristiques du lieu. Du côté nord-est du terrain, quatre immeubles résidentiels de plusieurs étages seront construits, reliés en haut par une passerelle, à la manière d’un long et large belvédère d’où l’on pourra admirer le nouveau parc urbain. Tous les toits seront verts avec une végétation luxuriante ou produiront de l’énergie grâce à des panneaux photovoltaïques, de sorte que vu d’avion, il sera diffcile de distinguer les bâtiments de la végétation. Le parc sera le véritable cœur de cette transformation urbaine. Il sera traversé par des pistes cyclables et piétonnes, des espaces pour la pratique du sport ou destinés aux événements musicaux ou théâtraux en plein air. Une installation thermale spéciale deviendra le pôle principal. Il s’agira d’un espace partiellement en sous-sol, avec une piscine et d’autres installations pour le bien-être du corps et de l’esprit. Sans oublier l’aromathérapie, qui pourra être pratiquée dans un cadre particulièrement adapté où le parfum des plantes, même à l’extérieur, créera un cadre propice à la sérénité. Ainsi conçu, le nouveau parc urbain devrait être autonome sur le plan énergétique.
Il sera équipé de tous les services nécessaires à la vie quotidienne, tous accessibles en quelques minutes à pied ou à vélo. Il sera le modèle de la ville de demain. Une ville-parc pleine d’énergie, verte comme un printemps éternel.
“Là dove c’era l’erba ora c’è una città…” Celentano cantava la nostalgia per la perdita dei prati dove giocava da ragazzino. Era la metà degli anni Sessanta e imperava l’espansione urbana fatta di strade e palazzoni: la cementifcazione che è continuata nei decenni successivi. Oggi non è più così e l’espansione urbana è alla ricerca di nuove modalità a misura d’uomo, sostenibili, imperniate sul verde e non sul grigio. Per città policentriche, articolate in quartieri dove tutto è raggiungibile in breve tempo. Di questi nuovi concetti un esempio rilevante è l’idea progettuale elaborata da Giancarlo Marzorati per l’area ex Philips alla periferia sud di Monza.
È l’Energy Spring Park che nei suoi quasi sette ettari rappresenta un nuovo modo di concepire la città. In cui tecnologia, cultura, svago, natura, luoghi di lavoro e residenze, impianti per lo sport e per lo studio sono armonizzati in un grande organismo concepito secondo i criteri di una bioarchitettura e di una biourbanistica matura e consapevole. Là dove oggi c’è un prato incolto e abbandonato ci sarà verde attrezzato: una nuova piazza urbana per lo sport, il benessere e la cultura. E gli edifci saranno disposti ai margini di questa nuova piazza-parco.
Sul lato ovest, accanto al quale già sono attivi gli impianti della Honeywell, Enel e di altre Aziende di alta tecnologia, sorgeranno nuove strutture di carattere produttivo: una fattoria verticale destinata a produrre ortaggi e frutta su diversi livelli con tecniche idroponiche, una palestra pluripiano, un edifcio per terziario diversifcato, un hotel, tutti raccordati da camminamenti fancheggiati da piante che si raccolgono attorno a una piazza ornata da una fontana dalla quale rivoli d’acqua segneranno percorsi che si diramano in varie direzioni irrorando tutta la zona. Gli alberi oggi esistenti, così come lo storico camminamento dei Cappuccini che conduceva al monastero descritto da Manzoni nei Promessi Sposi – oggi un sentierino dimenticato – saranno valorizzati come presenze storiche, caratteristiche dell’area. Sul lato nord-est del lotto sorgeranno 4 edifci residenziali pluripiano tra loro uniti da un camminamento in quota, come un lungo e ampio belvedere da cui si potrà ammirare il nuovo parco urbano. Tutte le coperture saranno verdi, rigogliose di vegetazione oppure generatrici di energia con pannelli fotovoltaici: a guardare da un aereo sarà diffcile distinguere gli edifci dal prato.
E il parco sarà il vero fulcro di questo intervento di trasformazione urbana: vi si intrecceranno percorsi ciclopedonali, aree per la pratica sportiva o per eventi musicali o teatrali all’aperto. Uno speciale impianto di carattere salutistico-termale diverrà il principale polo di riferimento: sarà uno spazio almeno in parte seminterrato, con piscina e altre installazioni per la cura del corpo e dello spirito. Non ultima l’aromaterapia, che potrà essere praticata in un contesto particolarmente adatto, in cui i profumi delle piante anche all’esterno offriranno un ambiente che invita alla serenità. Così concepito, il nuovo nucleo urbano sarà tendenzialmente autosuffciente sul piano energetico.
E sarà dotato di tutte le funzioni necessarie per la vita di tutti i giorni, e tutte raggiungibili in pochi minuti a piedi o in bicicletta.
Sarà il modello per la città del futuro. Una città parco, piena di energia. Verde come una primavera perenne.
l’AI 178 77
“Where there was grass, now there is a city...” Celentano sang of nostalgia for the loss of the meadows where he played as a boy. It was the mid-1960s and urban sprawl reigned, mainly in the form of roads and big buildings: cementifcation that continued over the following decades. Today this is no longer the case, urban sprawl is looking for new ways to spread that are human-scale, sustainable, centred around greenery and anything but grey. For polycentric cities set around neighbourhoods where everything can be reached in a short time. A relevant example of these new concepts is a design idea developed by Giancarlo Marzorati for the old site of Philips on the southern outskirts of Monza. Energy Spring Park set amidst almost seven hectares of land represents a new way of envisaging the city with technology, culture, leisure, nature, workplaces, residences, sports and study facilities harmonised into a large organism designed along the lines of mature and conscientious bio-architecture and bio-urbanism.
Where there are currently uncultivated and abandoned meadows, there will be a fully equipped green space: a new urban square for sport, wellness and culture with the buildings set along the edges of this new square-park. Over on the west side, alongside which Honeywell, Enel and other high-tech companies’ plants are already in operation, new manufacturing facilities will be built: a vertical farm designed to produce vegetables and fruit on different levels using hydroponic techniques; a multi-storey gymnasium; a building providing miscellaneous services and a hotel; all connected by walkways lined with plants that are set around a square adorned by a fountain from which streams of water will mark out paths branching off in various directions to irrigate the entire area. The old trees and historical Capuchin walkway that once led to the monastery Manzoni described in his novel The Betrothed – today a forgotten pathway –will be restored to their rightful historical status to enhance the area. On the north-east side of the lot, four multi-storey residential buildings will be constructed, joined together by a raised walkway forming a sort of long, wide observation deck from which the new urban park can be admired. All the roofs will be green, lush with vegetation or used to generate energy by means of photovoltaic panels: viewed from a plane it will be hard to distinguish the buildings from the lawns.
So, the park will be the real focal point of this urban transformation project: it will be interwoven with bicycle and pedestrian paths, areas for sports or outdoor concerts or theatrical events. A special health-thermal facility will take centre stage: it will be built at least partly underground with a swimming pool and other installations for looking after the body and spirit. Last but not least, aromatherapy will be available in a particularly suitable setting, where the scents of plants, even outdoors, will provide a setting that creates serenity.
Designed in this way, this new urban hub will tend to be energy self-suffcient. And it will also be equipped with the various services required for everyday life, all of which can be reached in a few minutes on foot or by bike.
It will be a model for the city of the future. A park city bursting with energy. As green as perpetual springtime.


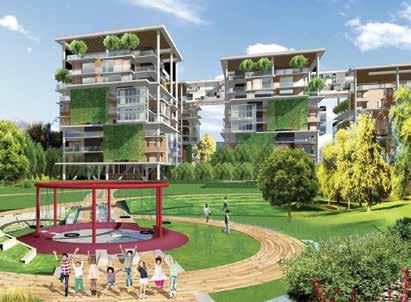
Client: C.I.M.A. Spa/RBO Investment
Project: Giancarlo Marzorati Architetto (www.marzoratiarchitettura.it)
l’AI 178 78



l’AI 178 79
short
PAVILION BREKSTAD
Fosen, Norway
ASAS Arkitektur

Le Pavillon Brekstad est issu de la transformation d’un ancien bunker militaire. Fosen est une péninsule au paysage remarquable sur la mer de Norvège à l’ouest et le fjord de Trondheim (ou Trondheimsfjord) à l’est. Le pavillon peut être utilisé pour accueillir des événements privés et sociaux, des conférences et des visites de sites liées à la ferme voisine. La forme fottante et la transparence du pavillon sont aux antipodes de sa fonction précédente où la défense et l’attaque derrière des murs épais ont été transformées et remplacées par des lignes visuelles et des vues panoramiques. Le caractère massif du bunker a été conservé là où les murs et la texture du béton sont laissés apparents. Au-dessus, la construction fottante et transparente du pavillon crée une nette distinction entre l’ancien et le nouveau, entre le lourd et le léger. Les escaliers servent de point focal et d’éléments de transition menant des espaces fermés à la lumière.
Les principaux matériaux utilisés dans la nouvelle construction sont l’acier, le verre et le béton, ainsi que des éléments en bois pour créer une atmosphère plus tactile et plus chaleureuse à l’intérieur.
Il Padiglione è la trasformazione di un vecchio bunker militare.
Fosen è una penisola con un paesaggio straordinario che si unisce al Mar di Norvegia a ovest e al Trondheimsjord a est. Il programma dinamico è progettato per essere utilizzato per eventi privati e sociali, conferenze e visite associate a una vicina fattoria.
La forma fottante e la trasparenza del padiglione sono l’opposto della sua funzione precedente, dove la difesa e l’attacco dietro spesse mura vengono trasformati e integrati con linee visuali e ampie panoramiche. Il carattere massiccio del bunker è preservato e le pareti e la struttura in cemento rimangono visibili. Sopra, la costruzione sospesa e trasparente del padiglione offre una chiara distinzione tra vecchio e nuovo, pesante e leggero. Le scale sono inserite come elemento centrale, conducendo dalle parti chiuse fno alla luce.
I materiali primari del nuovo edifcio sono acciaio, vetro e cemento, nonché elementi in legno utilizzati per ottenere un’atmosfera più tattile e calda all’interno.
The Pavilion is a transformation of an old military bunker.
Fosen is a peninsula with a remarkable landscape meeting the Norwegian Sea in the west and the Trondheimsfjord in the east. The dynamic program is designed to be used for private and social events, lectures, and customer visits associated with the farm nearby.
The pavilion’s foating form and transparency are the opposite of its previous function, where defense and attack behind thick walls are transformed and supplemented with sight lines and visual overviews. The bunker’s massive character is preserved, and concrete walls and texture stay visible. Above, the pavilion’s hovering and transparent construction gives a clear distinction between the old and new, heavy and light. The stairs are put in as a central element, leading from the closed parts and up to the light.
The primary materials in the new building are steel, glass, and concrete, as well as elements of wood used to achieve a more tactile and warm atmosphere in the interior.
l’AI 178 80
Project: ASAS Arkitektur (as-as.no)
Lead Architects: Ola Spangen, Grimur V. Magnusson, Dag Spangen, Katrine Aursand, Tove E. Andersen, Elisabeth Krogh
Project Managment + Concept: Ola Spangen
Project Managment + Concept + Detailing: Grimur V. Magnusson
Detailing: Dag Spangen, Katrine Aursand
Detailing + Building Site: Tove E. Andersen, Elisabeth Krogh Photo: Kristoffer Wittrup



l’AI 178 81
PRINCE MOHAMMED BIN SALMAN STADIUM
Qiddiya, Saudi Arabia
Popolous
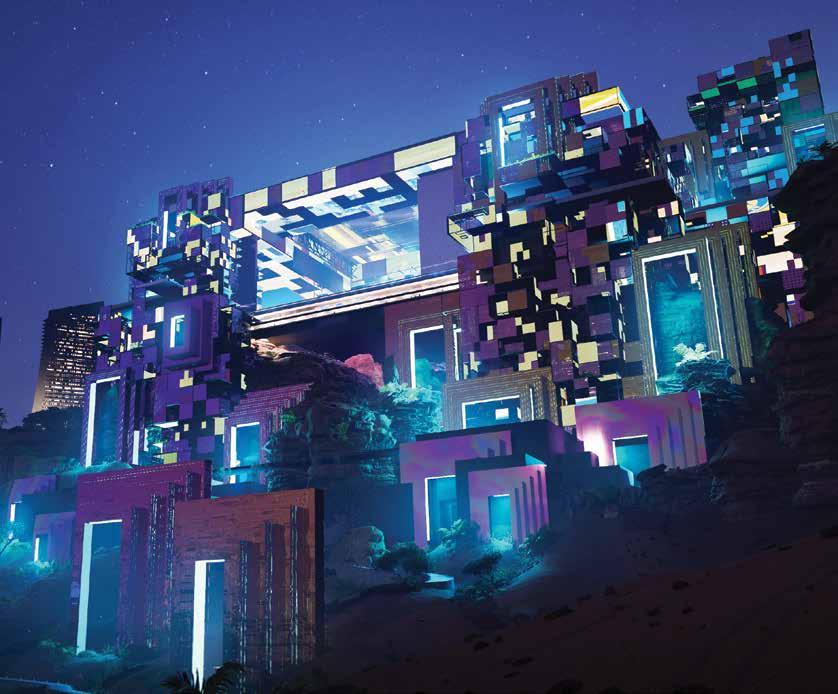
Situé à Qiddiya, sur une crête de Tuwaiq de 200 m de haut, à quarante minutes de Riyad, il sera le premier stade au monde doté de systèmes de gestion entièrement intégrés, avec un toit, une pelouse et un mur LED rétractables combinés et des technologies de pointe qui permettront aux supporters d’accéder en temps réel à des données et des informations, telles que la HoloBox, qui permet des interactions virtuelles avec des célébrités et des stars. Le mur LED pourra diffuser des événements en direct, des flms en haute défnition et des spectacles laser. L’extérieur est formé d’une série de cubes modulaires qui fonctionnent comme une extension de la falaise de Tuwaiq, encadrés par des structures rectangulaires
et des portails. Ces éléments descendant du plateau créent une immense toile numérique qui interagit avec les utilisateurs à différents niveaux, offrant des vues différentes à admirer du niveau de la rue, des tribunes sur trois côtés, et de toute la ville. Ainsi, le modèle traditionnel des stades est dépassé. L’infrastructure centrale est entourée de tours qui forment un complexe sportif et de loisirs à usage mixte 365 jours par an, dont les espaces peuvent se transformer en quelques heures seulement pour accueillir différents types d’événements. En outre, une route couverte, équipée de technologies de “réalité mixte”, relie le stade aux tours environnantes pour offrir aux supporters et au public des vues panoramiques de Qiddiya.
Situato a Qiddiya, su una cresta del Tuwaiq alta 200 m, a 40 minuti da Riyadh, sarà il primo stadio al mondo con sistemi di gestione completamente integrati, con un tetto, un campo e un muro a LED retrattili combinati e tecnologie all’avanguardia per fornire ai fan un accesso a dati e informazioni in tempo reale, come la HoloBox, che consente interazioni virtuali con celebrità e star.
Il muro LED potrà trasmettere eventi dal vivo, flm ad alta defnizione e spettacoli laser. L’esterno è formato da una serie di cubi modulari che fungono da estensione della Falesia del Tuwaiq, incorniciati
l’AI 178 82 short
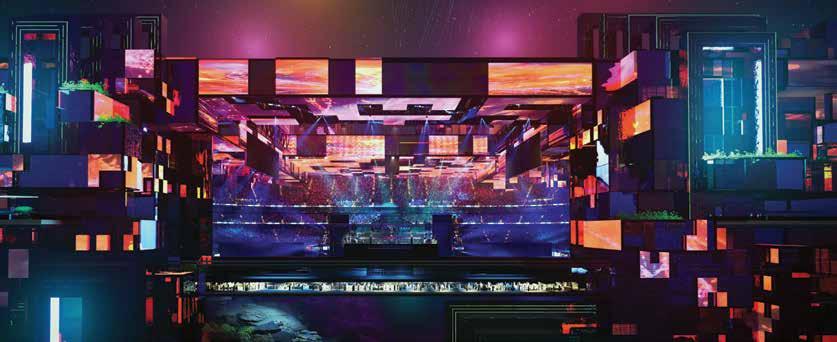

da strutture rettangolari e portali. Questi elementi che scendono dall’altopiano creano un’enorme tela digitale che interagisce con gli utenti a diversi livelli, offrendo visuali differenti da ammirare dal livello stradale, dalle tribune sui tre lati, e da tutta la città. Si supera così il modello tradizionale di stadio. L’infrastruttura centrale è circondata da torri che formano un distretto sportivo e di intrattenimento a uso misto per 365 giorni all’anno, i cui spazi possono trasformarsi in diverse modalità-evento in poche ore.
Una strada coperta, con tecnologie “mixed reality”, corre inoltre tra lo stadio e le torri circostanti per indirizzare i fan e il pubblico verso viste panoramiche di Qiddiya.
Located in Qiddiya, on a 200 m high Tuwaiq ridge, 40 minutes from Riyadh, this will be the world’s frst stadium with fully integrated management systems, with a combined retractable LED roof, pitch and wall and cutting-edge technologies to provide fans with access to real-time data and information, such as the HoloBox, which allows virtual interactions with celebrities and stars. The LED wall will be able to broadcast live events, high-defnition flms and laser shows.
The exterior is formed by a series of modular cubes that act as an extension of the Tuwaiq Cliff, framed by rectangular structures and portals. These elements
descending from the plateau create a huge digital canvas that interacts with users at different levels, offering different views to admire from street level, from the stands on three sides, and from across the city. This way the traditional stadium model is overcome. The central infrastructure is surrounded by towers that form a mixeduse sports and entertainment district for 365 days a year, whose spaces can transform into different event modes in just a few hours.
A covered road, featuring “mixed reality” technologies, runs between the stadium and surrounding towers to direct fans and the public to panoramic views of Qiddiya.
l’AI 178 83
Client: Qiddiya Investment Company Project: Popolous (www.popolous.com)
FIELD HOCKEY STADIUM
Hangzhou, China
Archi-Tectonics NYC

Encaissé à 5 mètres de profondeur dans le site, ce stade de hockey sur gazon de 5 000 places semble émerger du paysage, en s’ouvrant sur l’environnement comme un élément poreux et sculptural de l’Hangzhou Asian Games Park. Un toit en aile diaphane de 125 mètres à portée libre abrite le hall et les tribunes. En plan, le toit et le terrain prennent la forme de deux ovales qui se croisent, rappelant le Seed of Life, symbole d’éternité, ou la Vesica Piscis, une fgure de géométrie sacrée et un système de proportion utilisé dès l’époque d’Euclide.
La matière et la structure du toit s’inspirent du papier huilé traditionnel de Meinong et de l’ombrelle en bambou. Une seule poutre cintrée soutient le toit et tend le treillis de couverture. Le toit surplombe le bâtiment d’environ un mètre, et crée un courant d’air naturel qui apporte de l’air frais aux spectateurs.
La façade en verre à double courbure entoure le hall d’entrée de 35 mètres de haut, soutenu par une structure en bois massif et en acier qui crée un jeu d’ombres et de lumières. Ces formes high-tech sont complétées par des fnitions plus traditionnelles, comme des murs intérieurs revêtus de bambou d’origine locale, ce qui en fait un bâtiment durable qui s’intègre dans le patrimoine de la région.
Incassato di 5 metri nel sito, questo stadio da 5.000 posti sembra emergere dal paesaggio, aprendosi all’ambiente circostante come un elemento poroso e scultoreo nel Hangzhou Asian Games Park. Un diafano tetto ad ali con campata libera di 125 m ombreggia l’atrio e le tribune.
In pianta, il tetto e il campo assumono la forma di due ovali intersecanti, che ricordano il Seme della Vita, simbolo di eternità, o la Vesica Piscis, una confgurazione geometrica e un sistema di proporzione in uso fn dai tempi di Euclide.
La materialità e la struttura del tetto prendono come ispirazione la tradizionale carta oleata Meinong e l’ombrello di bambù. Un’unica trave curva tiene insieme il tetto, mantenendo la rete di copertura in tensione. Il tetto è collocato circa un metro sopra l’edifcio, creando un tiraggio naturale che convoglia aria fresca agli spettatori.
La facciata in vetro a doppia curvatura racchiude l’atrio alto 35 metri, sostenuto da una struttura in legno massello e acciaio che crea un gioco di luci e ombre. Queste forme high-tech sono bilanciate da fniture locali più tradizionali, come le pareti interne rivestite in bambù di provenienza locale, creando un edifcio sostenibile radicato nel patrimonio della regione.
l’AI 178 84
short

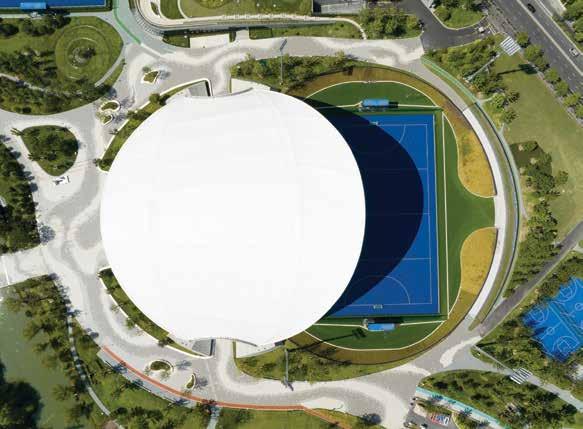
Set 5 m down into the site, this 5,000-seat stadium appears to emerge out of the landscape, opening itself to the surroundings as a porous and sculptural element of Hangzhou Asian Games Park. A diaphanous 125-m free-span wing roof shades the lobby and stands.
In plan, the roof and feld take the shape of two intersecting ovals, resembling the Seed of Life, a symbol of eternity, or the Vesica Piscis, a geometric confguration and proportioning system in use since the time of Euclid.
The roof’s materiality and structure take the traditional Meinong oil paper and bamboo umbrella as inspiration. A single curving beam holds the roof together, keeping the mesh in tension. The roof hovers about a meter above the building, creating a natural draft that brings cool air over the spectators. The double curved glass facade encloses the 35-m high lobby, supported by engineered hardwood and steel structure that creates an interplay of light and shadow. These high-tech forms are balanced by more traditional local fnishes like interior walls clad in locally sourced bamboo, making for a sustainable building rooted in the region’s heritage.
Project:
Archi-Tectonics NYC (www.archi-tectonics.com)
Collaborator: Thornton Tomasetti Engineers, !Melk Landscape and Mobility in Chain traffic engineers
LDI: Zhejiang Province Institute Of Architectural Design And Research (ZIAD)
Construction drawing design consultation: Powerchina Huadong Engineering Corporation Limited (HDEC)
General Contractor: China Power Construction Group East China Survey and Design Research Institute.
Landscape Design: !Melk NY
Construction Unit: Zhejiang Xinsheng Construction Group
Photo: SFAP Shanghai
l’AI 178 85
AL URUBAH PARK
Riyadh, Kingdom of Saudi Arabia
LAND, Studio Schiattarella
Al Urubah est le premier parc numérique du programme Green Riyadh, dans le cadre de la Saudi Vision 2030. Cette infrastructure bleu-vert de 75 hectares représente un changement de modèle dans la planifcation urbaine en conditions extrêmes, favorisant le bien-être des habitants et la résilience climatique dans la capitale du royaume saoudien.
Un Garden Boulevard de 2,7 kilomètres encadre la nature en son centre avec une promenade surélevée qui offre des vues panoramiques. Cette membrane vivante abrite des restaurants et des services accessibles depuis l’Outer Park ainsi que depuis l’Inner Park. L’Inner Park offre une série d’attractions récréatives et éducatives, enrichies d’un écosystème numérique. Le projet suit le cours organique de la nature, avec plus de 10 000 arbres, des chemins sinueux réalisés à partir de terre locale et un mobilier urbain contemporain fabriqué à partir de granit et de pierre de Riyad.
Le paysage numérique, conçu comme une extension multimédia du paysage naturel, en fait partie intégrante. Un système d’avantgarde pour la gestion de l’eau fait du parc Al Urubah un modèle de résilience globale et une référence en matière d’aménagement paysager urbain innovant. Cette infrastructure verte et bleue de grande envergure, qui fait offce de bassin de rétention des eaux de pluie, retient 475 000 mètres cubes d’eau pour une durée de vidange de 24 heures.

Client: Royal Commission for Riyadh City
Project Team: LAND Italia (www.landsrl.com; Team: Andreas Kipar, Luisa Bellini, Jens Hoffmann, Stefano Roman, Ali Akram, Erica Boncaldo, Agata Borecka, Jad El Hayek, Sebastiano Favaro, Roberta Filippini, Elena Grilli, Giulia Morandini, Andrea Occhetti, Cecilia Ricci, Fiorella Schiavo, Francesca Villa, Susanna Vissani)
Architecture: Schiattarella Associati (www.schiattarella.com)
Engineering, MEP: Manens-Tifs
Architect of Record: V3 Middle East Engineering Consultant
Digital Landscape: Ikon
Sustainability, Waste Management, Project Management: Drees&Sommer
Lighting: Cannata&Partners
Historical Heritage, Mobility: AMA
Art: Thomas Schoenauer
Culture: Kamel Louafi
Graphic Communication: Leftloft
Water Features: Watercube
Stormwater Management: Montana Spa
Cost Consultant: DGJones Social Irrigation: MEAC/Hunter

l’AI 178 86
short


Al Urubah è il primo parco digitally-driven del programma Green Riyadh, in conformità con la Saudi Vision 2030. Questa infrastruttura verde-blu di 75 ettari rappresenta un cambio di paradigma nella pianifcazione urbana in condizioni estreme, favorendo il benessere dei cittadini e la resilienza climatica nella capitale del regno saudita.
Un Garden Boulevard di 2,7 km incornicia la natura al proprio centro con una passeggiata sopraelevata che offre viste panoramiche. Questa membrana vivente ospita ristoranti e servizi accessibili dall’Outer Park così come dall’Inner Park. L’Inner Park offre una serie di attrazioni ricreative ed educative, arricchite da un digital ecosystem.
Il progetto segue il fusso organico della natura, con oltre 10.000 alberi, percorsi sinuosi realizzati con il terreno locale e arredi urbani contemporanei realizzati in pietra di Riyadh e granito. Il digital landscape, concepito come un‘estensione multimediale del paesaggio naturale, ne è parte integrante. Un sistema all‘avanguardia di gestione dell‘acqua rende Al Urubah Park un modello di resilienza globale e un punto di riferimento per la progettazione innovativa del paesaggio urbano. Questa estesa infrastruttura verde-blu, agendo come un bacino di detenzione delle acque piovane, trattiene 475.000 m3 di acqua con un tempo di svuotamento di 24 ore.
Al Urubah is the frst digitally-driven park on the Green Riyadh programme organised by Saudi Vision 2030. This 75-hectare bluegreen infrastructure marks a paradigm shift in urban planning under extreme conditions, promoting people’s well-being and climate resilience in the capital of the Saudi kingdom. A 2.7 km Garden Boulevard is set around nature at its centre with an elevated promenade offering panoramic views. This living membrane accommodates restaurants and services accessible from the Outer Park as well as the Inner Park. The Inner Park offers a range of recreational and educational attractions, enhanced by a digital ecosystem. The design follows the organic fow of nature including over 10,000 trees, winding paths made from local soil, and contemporary street furniture made out of Riyadh stone and granite. The digital landscape, envisaged as a multimedia extension of the natural landscape, is an integral part of the overall project. A state-of-the-art water management system makes Al Urubah Park a model of global resilience and a benchmark for innovative urban landscape design. This extensive bluegreen infrastructure, also acting as a rainwater retention basin, holds 475,000 m3 of water and takes 24 hours to be emptied.
l’AI 178 87
INFINITE MALDIVE
Male Atoll 1, Maldives
Shigeru Ban Architects

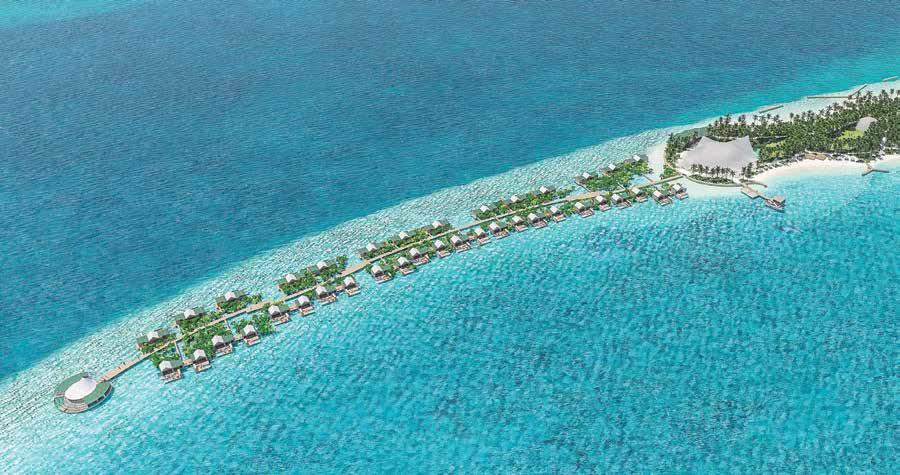
l’AI 178 88
short

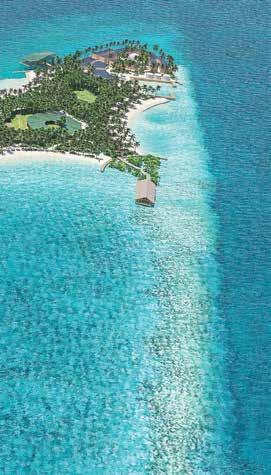
Infnite Maldives sera un complexe hôtelier de cinq hectares, proposant 44 villas sur terre et sur l’eau situées sur l’île de l’Atoll 1 de Malé, et a été conçu dans le respect de l’architecture vernaculaire des Maldives et du concept de durabilité biophilique, en utilisant des matériaux naturels et du bois d’origine locale.
Outre l’accès au complexe hôtelier, aux services de luxe dont un centre de ftness, des spas et des espaces bien-être, chaque résident disposera d’une piscine privée à débordement et d’un espace de détente en plein air. Les structures s’articuleront autour de quatre jardins paysagers inspirés des jardins sri-lankais comme celui de Lunuganga.
À propos de ce projet, Shigeru Ban a déclaré : “Ce qui rend Infnite Maldives unique, est le fait que le complexe se fond avec la mer et la nature verdoyante d’une manière “infnie”. La conception habituelle d’un centre de villégiature commence par le dessin et la disposition des bâtiments, et ensuite par la mise en place des plans d’eau et de la végétation, en utilisant les espaces disponibles entre les bâtiments. Pour Infnite Maldives, nous avons d’abord réféchi à l’aménagement paysager du complexe en défnissant avec soin les rapports entre l’eau, la terre, la topographie et la végétation, afn de tirer le meilleur parti de ce sentiment d’appartenance au lieu. Chaque bâtiment a ensuite été soigneusement dessiné et calé dans le paysage, en recherchant la continuité et le confort entre les espaces intérieurs et extérieurs, y compris la zone intermédiaire. Afn de minimiser le transport et l’énergie nécessaires à la construction et à la fabrication des matériaux, nous avons utilisé plusieurs méthodes de préfabrication innovantes et nous nous sommes concentrés sur l’utilisation de matériaux légers et de matériaux recyclés”.
Infnite Maldives sarà un resort-residence di 5 ettari composto da 44 ville sull’acqua e fronte mare situate nell’isola dell’Atollo di Malé 1, ed è stato progettato per abbracciare il vernacolo maldiviano e sostenere la sostenibilità biofla utilizzando materiali e legname naturali di provenienza locale. Oltre all’accesso al resort, ai servizi di lusso in stile, tra cui un centro ftness, spa e strutture per il benessere, ogni residente avrà una piscina privata a sforo con spazio relax all’aperto. Le strutture si formeranno attorno a quattro giardini paesaggistici ispirati ai giardini dello Sri Lanka come Lunuganga.
Shigeru Ban dice di questo progetto: “Ciò che rende unico Infnite Maldives è che il resort si fonde con il mare e il verde della natura in modo ‘infnito’. La progettazione convenzionale dei resort di solito inizia progettando e sistemando prima gli edifci e poi posizionando i giochi d’acqua e la vegetazione, utilizzando gli spazi lasciati tra gli edifci. Per Infnite Maldives, abbiamo innanzitutto considerato la progettazione paesaggistica del resort defnendo attentamente il rapporto tra acqua, terra, topografa e vegetazione, per sfruttare al massimo questo senso del luogo. I singoli edifci sono stati poi attentamente progettati e inseriti nel paesaggio, con l’obiettivo di creare continuità e confort tra gli spazi interni ed esterni, compresa l’area intermedia. Per ridurre al minimo la quantità di trasporti ed energia per la costruzione e la produzione di materiali, utilizziamo vari metodi di prefabbricazione innovativi e ci concentriamo sull’applicazione di materiali leggeri e di materiali riciclati”.
Infnite Maldives will be a 5-hectare resort-residence of 44 over water and beachfront villas located within the Male Atoll 1 island, and has been designed to embrace the Maldivian vernacular and champion biophilic sustainability throughout using natural locally sourced materials and timber. As well as access to the resort, style luxury amenities, including a ftness centre, spa, and wellness facilities, each resident will have a private infnity pool with outdoor lounging space. The structures will be formed around four landscaped gardens inspired by Sri Lankan gardens such as Lunuganga. Shigeru Ban says of this project: “What makes Infnite Maldives unique is that the resort blends in with the sea and the green nature in an ‘infnite’ manner. Conventional resort design usually starts by designing and arranging buildings frst and placing water features and vegetation after, using the spaces left between the buildings. For Infnite Maldives, we frst considered the resort’s landscape design by carefully defning the relationship between water, land, topography, and vegetation, to make the most of this sense of place. The individual buildings were then carefully designed and placed within the landscape, with a focus on creating continuity and comfort between interior and exterior spaces, including the intermediate area.
To minimise the amount of transport and energy for construction and material production, we use various innovative pre-fabrication methods and focus on applying lightweight materials as well as recycled materials.”
Client: Crystal Property Group
Project: Shigeru Ban Architects (shigerubanarchitects.com)
Landscape Architect: Michel Desvigne
l’AI 178 89
Conversazione con Paolo Portoghesi
Calcata, 22 maggio 2023
A cura di Antonino Cardillo

Mentre era in corso di pubblicazione il progetto Mammacaura sulla rivista “Abitare la Terra”, il caporedattore Mario Pisani aveva suggerito ad Antonino Cardillo di telefonare a Paolo Portoghesi per incontrarlo. Il testo qui riportato è una trascrizione della sua memoria di quell’incontro. Pochi giorni dopo il Maestro muore. Questo scritto, forse, rappresenta la sua ultima testimonianza.
Paolo Portoghesi mi riceve nella “Stanza della deposizione”. Siedo sul divano col tessuto di William Morris e porto in dono il mio libro Specus Corallii, una busta verde con le mie opere di architettura e l’invito per una conferenza. Portoghesi sfoglia il libro lentamente e si sofferma sull’immagine di una galleria con archi:
Paolo Portoghesi: Sembra scolpita sul foglio.
Antonino Cardillo: Ho visto con piacere che sono state prodotte delle nuove bellissime fotografe del suo progetto per la Chiesa della Sacra Famiglia [1] di Salerno.
PP: Sì, il fotografo [Cédric Dasesson] è stato molto bravo. Ha saputo interpretare la vecchiaia di quel cemento. Perché la vecchiaia andrebbe vista in controluce.
Poi apre la busta verde e osserva i dieci fogli all’interno, attardandosi sull’immagine del progetto Come una Scenografa:
PP: In tutti questi anni lei è rimasto coerente con la sua visione dell’architettura. Non ha ceduto, e le sue opere possiedono un’integrità che oggi è rarissima. Questo fa di lei uno dei pochi architetti.
Quindi osserva l’invito per la conferenza.
AC: È l’invito per la conferenza “L’antropologia nell’architettura” che terrò con Rita Cedrini sulla “Partecipazione Mistica” di Lévy-Bruhl. Parlerò di come, nel tempo, abbia compreso l’importanza di una partecipazione sentita tra committente e architetto per realizzare opere di architettura autentiche.
PP: Nelle mie prime opere, anche io ho sperimentato questo aspetto. Più tardi, quando ho lavorato per committenze pubbliche, questo rapporto si era affevolito. L’architettura probabilmente ne ha risentito.
AC: Io penso che la sua vita sia stata come la storia dell’Italia. La storia di un sabotaggio.
Portoghesi sorride.
AC: Quando studiavo all’Università, alcuni professori non parlavano bene del suo lavoro. Io però intuivo che doveva esserci qualcosa di speciale. Molti anni dopo, quando iniziai a studiare psicologia ho realizzato che la mia intuizione era fondata. In un certo senso il suo lavoro è stato una risposta a una domanda posta in altri ambiti disciplinari.
PP: Sì, è molto importante uscire da questo piccolo orticello dell’architettura, per cercare di capire di più.
AC: Studiando la Psicologia Analitica di Carl Gustav Jung, ho attribuito un valore alla sua ricerca. Quello che lei ha provato a tracciare come percorso era un’istanza che Jung aveva posto già negli anni Venti. E mentre negli stessi anni la Bauhaus meccanizzava l’architettura, la Psicologia Analitica rivelava che la nostra Psiche è costruita da Immagini Primor-
l’AI 178 90
diali o Archetipi. [2] Allora ho cominciato a comprendere il suo percorso, che spesso dai modernisti non veniva capito e visto invece come uno storicismo. Mentre, era una risposta importante per collegarsi a quella richiesta di evocazione ed integrazione delle Immagini Arcaiche.
PP: Era la chiave per passare dal funzionalismo a un razionalismo completamente diverso, non basato solo sulle funzioni, ma sulla percezione. Quindi, è mancato completamente quello. Le cose sono importanti per come vengono usate, non per come sono grandi e lascia perplessi l’idea di captare il rapporto dell’uomo con la casa attraverso dei disegni, delle considerazioni e delle conoscenze tutte di carattere materiale. C’è un certo punto in cui si deve passare alla psicologia. Lì c’è stata una chiusura molto forte. Peccato. Negli anni Sessanta, quando c’è stata l’amicizia con Bruno Zevi, in quegli anni, pochi diciamo, avevamo questo interesse in comune. Ci rivolgemmo al Consiglio Nazionale delle Ricerche per fnanziare una ricerca comune… [ricevemmo una] risposta completamente negativa. Era una ricerca sulla psicologia in architettura, che avrebbe assorbito senz’altro il confitto con Zevi, che si era creato su una questione in fondo secondaria. Ho un grande rimpianto che non ci abbiano dato spazio per fare questa ricerca. Era indubbiamente una ricerca che avrebbe dovuto coinvolgere i due campi. Avrebbe dovuto avere un tono alto. Riconoscimento, fnalmente, di un congiungimento di due forze, l’architettura e la psicologia, che avevano molta importanza. Purtroppo non se ne fece nulla. Poi è nata una psicologia dell’architettura, ma in una forma molto scolastica. Il lavoro che avremmo potuto fare con Zevi era di dargli questa impronta junghiana. Perché è Jung che ha dato veramente la spinta fondamentale.
AC: Sabato scorso, Mario Pisani e Lucia Galli sono venuti all’inaugurazione di Open House Roma nella House of Dust e han visto la mia opera. Mi è dispiaciuto che lei non ci fosse. Sarei stato felice se avesse visitato uno di questi miei spazi. PP: Purtroppo sono molto ammalorato, ma può darsi che con qualche miglioramento, tanto da muovermi, possa vederli.
AC: Quando sarà possibile, sarò sempre disponibile. Se dovesse trovarsi a Roma, vicino il Pigneto oppure in Via Veneto, ci sarebbero due opere da visitare: l’Off Club e la House of Dust.
PP: Mi piacerebbe molto, perché le fotografe danno solo un’idea. Comunque, anche da quello che si legge nelle fotografe, devo dire che emerge proprio una qualità, una coerenza che è rarissimo vedere. La cosa interessante è che non c’è solo il minimalismo, c’è, anche ed invece, una ricerca cruda di cose forti. Perché, diciamo, il minimalismo rischia di addormentarci. Dà sonnolenza. Mentre è ovvio che dobbiamo elaborare un confitto. Quindi, non possiamo essere troppo addormentati.
Portoghesi indugia nel silenzio.
AC: È possibile rivedere il suo giardino?
PP: Purtroppo non mi muovo molto. Però può. Posso anche farle dono di un libro.
Ricevo il libro Abitare Poeticamente la Terra. [3]
AC: Il libro sul Parco di Calcata! [4] Meraviglioso. Grazie. Son felice di riceverlo.
Lo sfoglio, soffermandomi sull’immagine di un ipogeo con una cantina.
PP: Sì, si parla del parco, di come ci siamo insediati a partire da una piccola casa di vacanza. Se le capita di tornare, ci sono anche delle visite guidate per vedere gli spazi interni.
Portoghesi va verso la porta e usciamo. Dinnanzi la casa, apre un piccolo cancello e mi invita a entrare nel parco. Visito il giardino adombrato da un cielo plumbeo. Mi attardo desideroso d’entrare sulla facciata in forma di libro aperto della “Biblioteca dell’Angelo”. Attraverso le “Scalinate a stella”, raggiungo le “Facciate antropomorfe”. Dall’alto, scorgo il labirinto del “Giardino all’italiana”. Più in là, nei pressi del “Tempio decastilo”, leggo presso un roseto:
Se a volte la tua freschezza ci sorprende, rosa felice, è che in te, petalo contro petalo, la tua freschezza riposa. [5]
Piove e ritorno nella casa. Portoghesi apre la porta e giunge la voce della moglie Giovanna:
Giovanna Portoghesi: Paolo, fagli vedere Apollodoro!
Attraverso un piccolo passaggio, entro in un lungo salone con a fondale una facciata trompe-l’oeil che incornicia – dentro una prospettiva di archi – un paesaggio immaginario. Portoghesi siede sul divano Liuto da lui disegnato nel 1982:
PP: È quello che rimane della Galleria Apollodoro che stava a Piazza Mignanelli.
AC: Quanto tempo la Galleria Apollodoro è stata su Piazza Mignanelli?
PP: Dunque, dal 1985 sino al 1994. La galleria era capace di coinvolgere molta gente.
AM: Forse Roma era anche più attiva negli anni Ottanta? Adesso sembra una periferia. [6]
PP: Diciamo che è una grande periferia universale, senza centro, quello che ci presenta oggi il mondo… Comunque non c’è una capitale in questa Terra. Sta diventando un problema angosciante, senza essere fsicamente localizzabile.
Uscendo dalla sala, noto un quadro poggiato a terra:
AC: Questo quadro raffgura Casa Papanice! [7] È l’immagine con cui ha presentato il progetto al cliente?
PP: No, è un quadro fatto da un pittore che però ha cambiato completamente il colore dell’edifcio.
AC: A proposito di questa casa, avrei una curiosità: quando è stato girato il flm Il Dramma della Gelosia [8] con Monica Vitti, si ricorda di quella scena ambientata dentro la Casa Papanice? Lei ne è rimasto dispiaciuto, forse?
PP: Di che cosa?
AC: L’abitante della casa è molto volgare e io penso che questo aspetto del flm abbia mancato di rispetto verso la sua opera.
PP: Ma Ettore Scola ha interpretato molto bene. Il suo approccio era quello di interpretare, come si può dire, una disparità di gusti tra le classi. Quindi non c’era un intento denigratorio.
AC: Quindi lei è stato contento?
PP: Contento di una casa che comunque aveva una vocazione cinematografca.
l’AI 178 91
AC: Pensa che si potrà fare un restauro, come per Casa Baldi? [9]
PP: Penso di si, costerebbe pochissimo.
AC: E dentro?
PP: Dentro ormai è perduta.
AC: Forse si potrebbe ricostruire?
PP: Ricostruire lo spazio interno sarebbe facile, però…
AC: Secondo me sarebbe importante ricostruirlo. Dovrebbe diventare una casa-museo sul suo lavoro. Bisognerebbe trovare un modo. Forse si potrebbe creare una fondazione che compri la casa.
PP: Una fondazione che comprasse i luoghi deputati del cinema. Tra l’altro, Scola ha successivamente girato un flm molto interessante, [10] sempre con Mastroianni, in una casa progettata da Mario De Renzi: la Casa Furmanik [11] sul Lungotevere. De Renzi era un architetto intelligente. È un’idea, sì. Potrebbe essere un modo per salvarla. Trovare qualcuno che la comprasse.
AC: Ma secondo lei sarà possibile comprarla dall’Ambasciata della Giordania? L’ambasciata è in afftto oppure è proprietaria?
PP: No, l’ha comprata. Però è molto scomoda per un’ambasciata. Non ha proprio il livello per essere un edifcio pubblico e avere la residenza separata dagli uffci è un po’ problematico. Comunque, servirebbe qualcuno che costituisse un accordo.
AC: Sarebbe anche interessante avere un luogo a Roma che sia interfaccia del suo giardino qui a Calcata, anche per programmare le visite.
PP: Abbiamo pensato a una donazione per il MAXXI, [12] affnché il giardino diventasse una biblioteca di sessantamila volumi aperta al pubblico con una foresteria per poter accogliere. Casa Papanice invece potrebbe diventare la foresteria di una casa dell’architettura. Che già è, perché è un edifcio storico.
AC: Quello è un edifcio importante. Anche perché è ubicato in un posto centrale di Roma, facilmente accessibile. Potrebbe essere strategico.
PP: Sì. Poi ripristinare l’aspetto esteriore è facile. E anche quello interiore, perché dopotutto l’architettura degli interni era estesa solo su di un piano.
AC: Se si dovesse fare una ricostruzione, come si farà?
PP: Ma è un lavoro di stucco, semplicissimo.
AC: Bene. Lei ha usato dei colori nello spazio. Le specifche di questi colori sono conservate nell’archivio del suo studio?
PP: Li avevamo scelti su un catalogo.
AC: E questo catalogo è conservato? Vi sono segnati i colori scelti?
PP: Sì. Sono, mi pare, cinque i colori. Non ci sono problemi.
Poi Portoghesi torna silenzioso.
AC: Professore, magari è stanco.
PP: No, è che purtroppo soffro di un male che sto combattendo, spero di riuscire a venirne fuori. A ogni modo, la vita bisogna prenderla come viene, rispettarla. Comunque la ringrazio della visita, perché mi è subito piaciuta la sua architettura. È un vero architetto. Il compito suo è diffcile, eh? Però insomma l’intuizione è questa.
AC: Sono onorato dalle sue parole. Grazie a lei per il suo tempo e per quel che ha detto.
PP: Spero che si possa combinare questa cosa per il giardino. Nel libro che le ho dato c’è una introduzione funzionale. Perché sono architetture, le sue come le mie, legate alla flosofa, legate alla poesia. Quindi c’è una grande affnità.

Note
1. Paolo Portoghesi, Chiesa della Sacra Famiglia, Via Nicola Buonservizi, 2639, Salerno, 1969–74.
2. Carl Gustav Jung, Tipi Psicologici [1921], Bollati Boringhieri, Torino, 2011.
3. Paolo Portoghesi, Giovanna Massobrio, Abitare Poeticamente la Terra, cur. Maria Ercadi, Gangemi Editore, Roma, 2021.
4. Paolo Portoghesi, Parco di Calcata, Calcata, 1971–2023.
5. Rainer Maria Rilke, Les Roses, 1927, n. 1.
6. Frase pronunciata da una persona che accompagnava Cardillo.
7. Paolo Portoghesi, Casa Papanice, Via Giuseppe Marchi, 1/b, Roma, 1966–70.
8. Ettore Scola, Dramma della Gelosia (Tutti i Particolari in Cronaca), Titanus, Italia-Spagna, 1970, 107 minuti.
9. Paolo Portoghesi, Casa Baldi, Via Sirmione, 19, Roma, 1959–61.
10. Ettore Scola, Una giornata particolare, Champion, Italia-Canada, 1977, 103 minuti.
11. Mario De Renzi, Palazzina Furmanik, con Pietro Sforza e Giorgio Calza Bini, Lungotevere Flaminio, 18, Roma, 1935–40.
12. Museo Nazionale delle Arti del XXI Secolo.
l’AI 178 92
Paolo Portoghesi, Villa Calcata (VT)
Lorsque que le projet Mammacaura allait être publié dans la revue Abitare la Terra, le rédacteur en chef Mario Pisani avait proposé à Antonino Cardillo de téléphoner à Paolo Portoghesi pour le rencontrer. Le texte ci-après est une transcription du souvenir de cette rencontre. Paolo Portoghesi est décédé quelques jours plus tard. Ce texte représente peut-être son dernier témoignage.
Paolo Portoghesi me reçoit dans la “Stanza della deposizione”. Je m’assois sur le canapé en tissu William Morris et je lui offre mon livre Specus Corallii, une enveloppe verte contenant mes travaux d’architecture et une invitation à une conférence. Portoghesi feuillette lentement le livre et s’attarde sur l’image d’une galerie avec des arcs :
Paolo Portoghesi : Elle semble gravée sur le papier.
Antonino Cardillo : J’ai vu avec plaisir que de nouvelles photos de votre projet pour l’église de la Sainte Famille [1] à Salerne ont été prises.
PP : Oui, le photographe [Cédric Dasesson] a été très bon. Il a su interpréter la vieillesse de ce béton. Car la vieillesse devrait être vue à contre-jour.
Il ouvre ensuite l’enveloppe verte et regarde les dix feuilles qu’elle contient, en s’attardant sur l’image du projet “Come una scenografa”.
PP : Pendant toutes ces années, vous êtes resté fdèle à votre vision de l’architecture. Vous n’avez pas cédé et vos œuvres possèdent une intégrité qui est très rare aujourd’hui. Cela fait de vous l’un des architectes rares.
Il observe ensuite l’invitation à la conférence.
AC : C’est l’invitation à la conférence “Anthropologie en architecture” que je donnerai avec Rita Cedrini sur la “Participation Mystique” de Lévy-Bruhl. Je parlerai de la manière dont, avec le temps, j’ai compris l’importance d’une participation sincère entre le client et l’architecte pour réaliser des œuvres d’architecture authentiques.
PP : Dans mes premiers travaux, moi aussi j’ai expérimenté cet aspect. Plus tard, lorsque j’ai travaillé pour des commandes publiques, cette relation s’est affaiblie. L’architecture en a probablement souffert.
AC : Je pense que votre vie a été comme l’histoire de l’Italie. L’histoire d’un sabotage.
Portoghesi sourit.
AC : Lorsque j’étudiais à l’université, certains professeurs ne parlaient pas en bien de votre travail. Mais je sentais bien qu’il devait y avoir quelque chose de spécial. Des années plus tard, lorsque j’ai commencé à étudier la psychologie, je me suis rendu compte que mon intuition était fondée. En ce sens que votre travail était une réponse à une question posée dans d’autres matières.
PP : Oui, il est très important de sortir de ce petit lopin de l’architecture, pour essayer d’en comprendre plus.
AC : En étudiant la psychologie analytique de Carl Gustav Jung, j’ai apprécié vos recherches. Ce que vous avez essayé de tracer comme parcours était une instance que Jung avait déjà posée dans les années 1920. Et pendant qu’au cours des mêmes années le Bauhaus mécanisait l’architecture, la psychologie analytique révélait que notre psyché est construite à partir d’images primordiales ou d’archétypes. [2] J’ai alors commencé à comprendre votre parcours, qui a souvent été mal compris par les modernistes et vu, en
revanche, comme de l’historicisme, alors que c’était une réponse importante pour se connecter à cette demande d’évocation et d’intégration d’images archaïques.
PP : C’était la clé pour passer du fonctionnalisme à un rationalisme complètement différent, pas seulement basé sur les fonctions, mais aussi sur la perception. C’est donc ce qui a manqué complètement. Les choses sont importantes pour la manière dont elles sont utilisées, pas pour leur taille, et l’idée de saisir la relation de l’homme à la maison à travers des dessins, des considérations et des connaissances, qui ont tous une nature matérielle, laisse perplexe. Il y a un certain moment où il faut passer à la psychologie. Là il y a eu une fermeture très forte. Dommage. Dans les années 1960, quand il y avait l’amitié avec Bruno Zevi, nous avions cet intérêt en commun. Nous nous étions adressés au Conseil national de la recherche pour fnancer un projet de recherche commun... [nous avons reçu] une réponse absolument négative. Il s’agissait d’une recherche sur la psychologie en architecture, qui aurait certainement absorbé le confit avec Zevi, qui était né d’une question secondaire au fond. Je regrette beaucoup qu’ils ne nous aient pas donné l’espace nécessaire pour mener cette recherche. C’était indéniablement une recherche qui aurait dû impliquer les deux camps. Elle aurait dû avoir une certaine teneur. La reconnaissance, fnalement, de l’union de deux forces, l’architecture et la psychologie, qui étaient très importantes. Malheureusement, il n’en a rien été. Puis une psychologie de l’architecture est née, mais sous une forme très scolaire. Le travail que nous aurions pu faire avec Zevi, c’était de lui donner cette empreinte jungienne. Car c’est Jung qui a vraiment donné l’impulsion fondamentale.
AC : Samedi dernier, Mario Pisani et Lucia Galli sont allés à l’inauguration d’Open House in Rome à la House of Dust et ont vu mon travail. J’ai regretté que vous ne soyez pas là. J’aurais aimé que vous visitiez l’un de mes espaces.
PP : Malheureusement, je suis très souffrant, mais si je devais me sentir un peu mieux, suffsamment pour me déplacer, peut-être pourrais-je aller les voir.
AC : Quand cela sera possible, je serai toujours disponible. Si vous étiez à Rome, près du Pigneto ou Via Veneto, il y aurait deux œuvres à visiter : l’Off Club et la House of Dust.
PP : J’aimerais beaucoup, car les photos n’en donnent qu’une vague idée. Cela dit, même en regardant les photos, je dois dire qu’on y perçoit une qualité et une cohérence qu’il est très rare de voir. Ce qui est intéressant, c’est qu’il n’y a pas que du minimalisme, il y a aussi et plutôt une recherche brute de choses fortes. Parce que, disons, le minimalisme risque de nous endormir. Il donne de la somnolence. Alors qu’il est évident que nous devons traiter un confit. Donc, on ne peut pas être trop endormi.
Portoghesi reste silencieux.
AC : Est-il possible de revoir votre jardin ?
PP : Malheureusement, je ne bouge pas beaucoup. Mais vous pouvez le faire. Je peux aussi vous faire cadeau d’un livre.
Je reçois le livre Poetically Inhabiting the Earth [3].
AC : Le livre sur le Parc de Calcata [4] ! Merveilleux. Merci. Je suis heureux de le recevoir.
Je le feuillette, et je m’arrête sur l’image d’un hypogée avec une cave.
PP : Oui, on parle du parc, de comment nous nous sommes installés à partir d’une petite maison de vacances. Si jamais vous revenez,
l’AI 178 93
AVEC PAOLO
CONVERSATION
PORTOGHESI
il y a aussi des visites guidées pour voir les espaces intérieurs.
Portoghesi se dirige vers la porte et nous sortons. Devant la maison, il ouvre un petit portail et m’invite à entrer dans le parc. Je visite le jardin assombri par un ciel de plomb. Je m’attarde et j’ai envie d’entrer dans la façade en forme de livre ouvert de la “Bibliothèque de l’Ange”. Par les “Escaliers en étoile”, je débouche sur les “Façades anthropomorphes”. D’en haut, j’entrevois le labyrinthe du “Jardin à l’italienne”. Plus loin, dans une roseraie près du “Temple décastyle”, je lis :
Si parfois ta fraîcheur nous surprend, rose joyeuse, c’est qu’en toi, pétale contre pétale, ta fraîcheur repose [5].
Il pleut et je rentre dans la maison. Paolo Portoghesi ouvre la porte et j’entends la voix de sa femme Giovanna : Giovanna Portoghesi : Paolo, montre-lui Apollodoro !
Par un petit passage, j’entre dans un long salon où, il y a en toile de fond une façade en trompe-l’œil qui encadre – dans une perspective d’arcs – un paysage imaginaire. Portoghesi est assis sur le canapé Liuto qu’il a conçu en 1982 :
PP : C’est ce qui reste de la galerie Apollodoro qui se trouvait sur la Piazza Mignanelli.
AC : Pendant combien de temps la galerie Apollodoro a-t-elle été sur la Piazza Mignanelli ?
PP : Donc, voyons… de 1985 à 1994. La galerie pouvait attirer beaucoup de gens.
AM : Peut-être que Rome était encore plus active dans les années 1980 ? Aujourd’hui, la ville ressemble à une banlieue. [6]
PP : Disons que c’est une grande banlieue universelle, sans centre, ce que le monde nous présente aujourd’hui... En tout cas, il n’y a pas de capitale sur cette Terre. Ça devient un problème angoissant, sans qu’on puisse le localiser physiquement.
En quittant la pièce, je remarque un tableau posé sur le sol :
AC : Ce tableau représente la Casa Papanice [7] ! C’est l’image que vous avez utilisée pour présenté le projet au client ?
PP : Non, c’est un tableau fait par un peintre, mais il a complètement changé la couleur du bâtiment.
AC : À propos de cette maison, j’ai une curiosité : lors du tournage du flm Drame de la jalousie [8] avec Monica Vitti, vous souvenez-vous de la scène qui se passe dans la Casa Papanice ? Cela vous a déplu, peut-être ?
PP : Pourquoi ?
AC : L’habitant de la maison est très vulgaire et je pense que cet aspect du flm manque de respect à votre travail.
PP : Mais Ettore Scola a très bien interprété. Son approche était d’interpréter, pour ainsi dire, une différence de goût entre les classes. Il n’y avait donc aucune intention de dénigrement.
AC : Donc vous étiez content ?
PP : Content d’une maison qui, de toute façon, avait une vocation cinématographique.
AC : Pensez-vous qu’il sera possible de faire une restauration, comme pour Casa Baldi [9] ?
PP : Je pense que oui, ça coûterait très peu.
AC : Et à l’intérieur ?
PP : L’intérieur est perdu maintenant.
AC : Peut-être pourrait-on le reconstruire ?
PP : Reconstruire l’espace intérieur serait facile, mais...
AC : À mon avis, il serait important de le reconstruire. Elle devrait devenir une maison-musée sur votre œuvre. Il faudrait trouver un moyen. Peut-être qu’on pourrait créer une fondation qui achèterait la maison.
PP : Une fondation qui achèterait les lieux de tournage. Du reste, plus tard, Scola a tourné un flm très intéressant [10], toujours avec Mastroianni, dans une maison conçue par Mario De Renzi : la Casa Furmanik [11] au bord du Tibre. De Renzi était un architecte intelligent. C’est une idée, oui. Cela pourrait être un moyen de la sauver. Trouver quelqu’un qui l’achète.
AC : Mais selon vous, sera-t-il possible de l’acheter à l’ambassade de Jordanie ? L’ambassade est-elle locataire ou propriétaire ?
PP : Non, elle l’a achetée. Mais ce n’est pas très pratique pour une ambassade. Elle n’a pas vraiment le niveau requis pour être un bâtiment public et le fait d’avoir la résidence séparée des bureaux est assez problématique. Quoi qu’il en soit, il faudrait quelqu’un pour trouver un arrangement.
AC : Il serait également intéressant d’avoir un endroit à Rome qui soit une interface de votre jardin ici à Calcata, également pour planifer des visites.
PP : Nous avons pensé à une donation au MAXXI [12], pour que le jardin devienne une bibliothèque de soixante mille livres ouverte au public avec une maison d’hôtes pour pouvoir accueillir. La Casa Papanice, quant à elle, pourrait devenir la maison d’hôtes d’une maison d’architecture. Ce qu’elle est déjà, puisqu’il s’agit d’un bâtiment historique.
AC : C’est un bâtiment important. Notamment parce qu’il est situé dans un endroit central de Rome, facilement accessible. Il pourrait être stratégique.
PP : Oui. Et puis restaurer l’aspect extérieur est facile. Et l’intérieur aussi, car après tout l’architecture intérieure ne concernait qu’un seul étage.
AC : Si on devait faire une reconstruction, comment serait-elle faite ?
PP : Mais c’est un travail d’enduit, très simple.
AC : Bon. Vous avez utilisé des couleurs dans l’espace. Les spécifcations de ces couleurs ont-elles été conservées dans les archives de votre cabinet ?
PP : Nous les avions choisies dans un catalogue.
AC : Et ce catalogue a-t-il été conservé ? Les couleurs choisies y sont-elles indiquées ?
PP : Oui. Il y a cinq couleurs, je crois. Il n’y a pas de problème.
Puis Portoghesi est redevenu silencieux.
AC : Professeur, vous êtes peut-être fatigué.
PP : Non, c’est juste que malheureusement je souffre d’une maladie contre laquelle je me bats, j’espère pouvoir m’en sortir. De toute façon, il faut prendre la vie comme elle vient, la respecter. En tout cas, je vous remercie de votre visite, car j’ai tout de suite aimé votre architecture. Vous êtes un vrai architecte. La tâche est diffcile, hein ? Mais, somme toute, c’est l’intuition.
AC : Vos paroles m’honorent. C’est moi qui vous remercie pour le temps que vous m’avez accordé et pour ce que vous avez dit.
PP : J’espère que nous pourrons combiner cette idée pour le jardin. Dans le livre que je vous ai apporté, il y a une introduction fonctionnelle. Parce que ce sont des architectures, les vôtres comme les miennes, liées à la philosophie, liées à la poésie. Il y a donc une grande affnité.
l’AI 178 94
CONVERSATION WITH PAOLO PORTOGHESI
While the Mammacaura project was being published in the magazine Abitare la Terra, editor-in-chief Mario Pisani suggested that Antonino Cardillo phone Paolo Portoghesi to arrange a meeting with him. This is a transcription of what he remembers from that meeting. A few days later, the Maestro passed away. This conversion might, perhaps, be seen as his last testimony.
Paolo Portoghesi welcomed me in the “Deposition Room”’. I sit on a sofa made of William Morris fabric and give him a gift copy of my book Specus Corallii, a green envelope with my architectural works in it and an invitation to a conference. Portoghesi fips through the book slowly and studies the image of a gallery with arches:
Paolo Portoghesi: It looks like its carved into the paper.
Antonino Cardillo: I was pleased to see that some beautiful new photographs of your project for the Church of the Holy Family[1] in Salerno have come out.
PP: Yes, the photographer [Cédric Dasesson] was very good. He was able to capture the age of the concrete. Because old age should always be seen against the light.
He then opens the green envelope and looks at the ten sheets inside, lingering over the image of the project entitled Come una Scenografa:
PP: All these years you have remained consistent with your vision of architecture. It has never changed, and your works have an integrity that is very rare nowadays. You are one of the few architects this can be said about.
He looks at the invitation to the conference.
AC: It is an invitation to a lecture entitled “Anthropology in Architecture” that I will be giving with Rita Cedrini about Lévy-Bruhl’s “Mystical Participation”. I will actually be talking about my understanding of the importance of proper partnerships with clients and architects in the creation of authentic works of architecture.
PP: In my early works, I also enjoyed that kind of partnership but later, when I worked for public commissions, this kind of close relationship never really happened, and the architecture probably suffered as a result.
AC: I think your life has been like the history of Italy. A story of a sabotage.
Portuguese smiles.
AC: When I was studying at university, certain professors did not speak very favourably about your work. But I sensed that there must be something special about it. Many years later, when I started studying psychology, I realised I had been right. In a way, your work was an answer to a question posed in other disciplines.
PP: Yes, it is very important to get out of the rather confned realm of architecture and try to understand more.
AC: After studying Carl Gustav Jung’s Analytical Psychology, I realised the importance of your experimentation. You tried to follow a path that Jung had already traced out in the 1920s. And while, at that same time, the Bauhaus Movement was mechanising architecture, Analytical Psychology revealed that our Psyche
is constructed from Primordial Images or Archetypes.[2] Then I began to understand your path, which was often misunderstood by modernists and seen instead as historicism. Whereas it was actually an important response to that need to evoke and integrate Archaic Images.
PP: It was the key to moving on from functionalism to a completely different kind of rationalism, not just based on function but also on perception. Something that was completely missing. Things are important for how they are used, not for how big they are, and the idea of capturing man’s relationship with his home through drawings, considerations and knowledge, all of a material nature, is perplexing. There is a certain point at which one must move on to psychology. There is never any willingness to open up to this idea. Too bad. In the 1960s, when I was close friends with Bruno Zevi, over a number of years let’s say, we had this interest in common. We approached the National Research Council for fnancing for a joint research project... [we received a] completely negative response. It was research into psychology in architecture, which would undoubtedly have helped us overcome our difference of opinion over what was basically a secondary issue. I really regret that we were not given the chance to carry out this research. It would undoubtedly have got us working together on a high-level project. Recognition, at last, of a joining of two forces, architecture and psychology, which were both very important. Unfortunately, nothing came of it.
A psychology of architecture then emerged that very scholastic in form. The work I could have done with Zevi would have given it this Jungian imprint. Because the main input and inspiration came from Jung.
AC: Last Saturday, Mario Pisani and Lucia Galli came to the opening of Open House Rome in the House of Dust and saw my work. I was sorry you were not there. I would have been happy if you had come to see one of my spaces.
PP: Unfortunately, I am very sick, but if my health improves and I can travel, then, I will be able to visit them.
AC: I will always be available, whenever you can come and visit. If you happen to be in Rome, near Pigneto or in Via Veneto, there are two works you might like to see: the Off Club and the House of Dust.
PP: I would love to, because there is only so much you can see in a photograph. However, even from what I can see in certain photographs, I must say that there is a quality, a coherence that is very rare. The interesting thing is that there is more there than just minimalism, there is also a real attempt to create something powerful. After all, minimalism does run the risk of sending us to sleep. It makes us feel drowsy. Whereas it is obvious that what we need to develop is some kind of confict. So, we cannot afford to be too sleepy.
Portuguese says nothing for a while.
AC: Can I take another look at your garden?
PP: Unfortunately, I don’t move around much these days. But feel free. I would also like to give you a book.
The book he gives me is entitled Abitare Poeticamente la Terra.[3]
AC: The about Calcata Park![4] Wonderful. Thank you. I am delighted to be given it.
l’AI 178 95
I leaf through it, lingering over the image of a hypogeum with a cellar.
PP: Yes, it talks about the park, how we built it over a small holiday home. If you happen to come back, there are also guided tours around the interior spaces.
Portuguese goes to the door and we go outside. In front of the house, he opens a small gate and invites me into the park. I visit the garden overshadowed by a leaden sky. I linger a while, longing to enter the open-book façade of the ‘Angel’s Library’’. Up the ‘Star Staircases’, I come to the ‘Anthropomorphic Facades’. From above, I glimpse the labyrinth of the ‘Italian Garden’. Further on, near the ‘Decastyle Temple’, there is a notice by a rose garden that says: If sometimes your freshness surprises us, happy rose, it is because that freshness lies in you, petal after petal.[5]
It starts raining and I go back to the house. Portoghesi opens the door and then we hear his wife Giovanna’s voice: Giovanna Portoghesi: Paolo, show him Apollodoro!
Along a small passageway, I enter a long hall with a trompe-l’oeil façade as a backdrop that frames – within a perspective of arches – an imaginary landscape. Portoghesi sits on the Liuto sofa he designed in 1982:
PP: It is all that remains of the Apollodoro Gallery that was once in Piazza Mignanelli.
AC: How long was the Galleria Apollodoro in Piazza Mignanelli?
PP: Well, from 1985 until 1994. The gallery used to draw in lots of people.
AM: Maybe Rome was even more lively in the 1980s? Now it looks like the suburbs.[6]
PP: Let’s say it is like gigantic universal suburbs without a city centre, that’s what the world gives us nowadays... In any case, the world has no capital. It is becoming a distressing problem, without being physically locatable.
Leaving the room, I notice a painting lying on the foor:
AC: The painting depicts Casa Papanice![7] Is this the picture you used to present the project to the client?
PP: No, it is a painting done by a painter who has completely changed the colour of the building.
AC: Speaking of this house, I am curious about something: when the flm Il Dramma della Gelosia[8] starring Monica Vitti was shot, do you remember that scene set inside Casa Papanice? Did it disappoint you, perhaps?
PP: Why?
AC: The person living in the house was extremely uncouth and I think this aspect of the flm disrespected your work.
PP: But Ettore Scola shot it really well. His approach was to interpret, as you might say, a disparity of tastes between different classes. So, there was no disparaging intent.
AC: So, you were happy with it?
PP: Happy with a house which, in any case, showed its vocation for being flmed.
AC: Do you think renovation work could be done, as in the case of Casa Baldi?[9]
PP: I think so, it would cost very little.
AC: And inside?
PP: The interiors can’t be restored.
AC: Maybe it could be rebuilt?
PP: Rebuilding the interior space would be easy, but...
AC: In my opinion it should be rebuild. It ought to become a house-museum about your work. A way of doing this would have to be found. Maybe you could set up a foundation to buy the house.
PP: A foundation that would buy the cinema location. Incidentally, Scola went on to make a very interesting flm,[10] again with Mastroianni, in a house designed by Mario De Renzi: Casa Furmanik[11] along the banks of the Tiber. De Renzi was an intelligent architect. It’s an idea, yes. It could be a way to save it. Find someone to buy it.
AC: But do you think you could buy it from the Jordanian Embassy? Does the embassy rent it or does it own it?
PP: No, it actually bought it. But it is very uncomfortable for an embassy. It doesn’t really have the status of a public building and having the residential part separate from the offces is a bit problematic. Anyway, you would need someone to arrange the deal.
AC: It would also be interesting to have a place in Rome that interfaces with your garden here in Calcata, partly for planning visits.
PP: We thought of making a donation to MAXXI,[12] so that the garden could be turned into a library holding sixty thousand books open to the public with a guesthouse to accommodate them. Casa Papanice on the other hand could become the guest quarters of a house of architecture. Which it already is, since it is a historic building.
AC: That is an important building, partly because it is located in central Rome and is easily accessible. It could be strategic.
PP: Yes. And restoring the exterior would be easy. And the interior too, because all the interior architecture was designed on one foor only.
AC: If reconstruction work was needed, how would it be carried out?
PP: It’s really just a plastering job, very simple.
AC: Good. You used colours in this space. Are the specifcations of these colours kept in your frm’s archive?
PP: We picked them out of a catalogue.
AC: And do you still have this catalogue? Have you marked the colours you picked?
PP: Yes. I think there are fve colours. It is not an issue.
Then Portoghesi goes quiet again.
AC: Professor, maybe you’re tired.
PP: No, it’s just that unfortunately I’m suffering from an illness that I’m battling, I hope I get over it. In any case, you have to take life as it comes, respect it. Anyway, thank you for visiting, because I liked your architecture as soon as I saw it. You are a true architect. It is hard work, eh? At least that’s the impression I get.
AC: I am fattered by what you just said. Thank you for your time and what your kind words.
PP: I hope we can sort out these plans for the garden. In the book I gave you, there is a practical introduction. Because both your architectural designs and mine are connected to philosophy and linked to poetry. So, there are real affnities.
l’AI 178 96
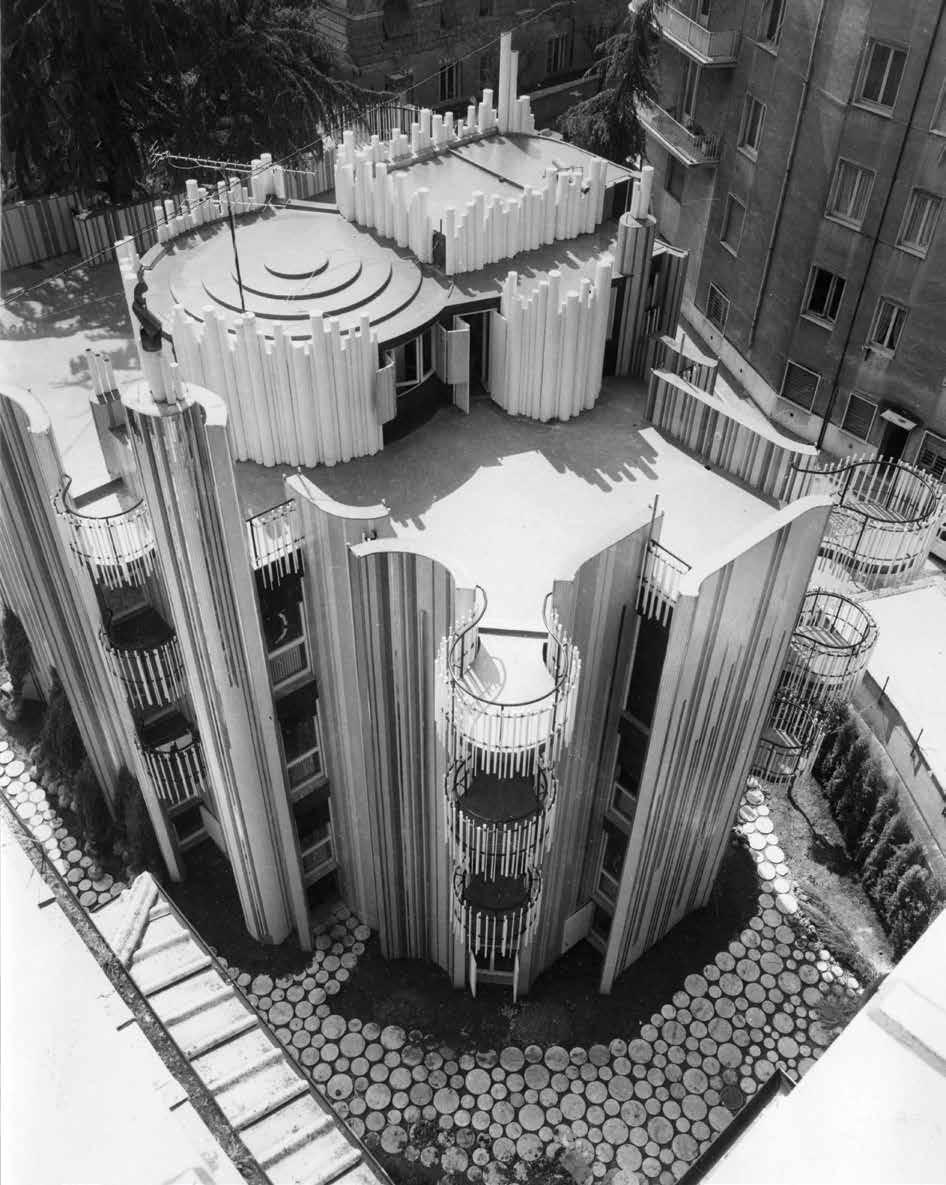 Paolo Portoghesi, Casa Papanice, Roma, 1966-68
Paolo Portoghesi, Casa Papanice, Roma, 1966-68
ΤΟΠΟΙ
Temi chiave e protagonisti del prossimo futuro
Questions clés et protagonistes du proche avenir
Key issues and players in the near future curated by Luigi Prestinenza
Puglisi, Giulia Mura
ARCHITETTURA E’ PARTECIPAZIONE
È quasi scontato affermare che l’architettura non può che essere partecipata, anche se ognuno il come e il fno a che punto lo intende a modo suo. Frank O. Gehry, per esempio, sostiene che se il cliente sa come fare un edifcio non si capisce perché poi consulti l’architetto. E, al di là di questa battuta, non è diffcile sostenere che i migliori edifci diffcilmente hanno alle spalle ampi processi partecipativi. Gestire i clienti e gli utenti è un’impresa non facile e sono pochi gli architetti che possono vantare convincenti risultati. Penso per esempio a Ralph Erskine, Herman Hertzberger, Lucien Kroll e all’italiano Giancarlo De Carlo con il suo riuscito Villaggio Matteotti, per realizzare il quale fu affancato da una equipe di esperti tra i quali c’era Domenico De Masi. Altri progetti, come per esempio il laboratorio di quartiere ideato dall’ancora giovane Renzo Piano per Otranto, sono rimasti belle idee sulla carta. Gestire le persone non è semplice, soprattutto se si hanno aspirazioni da star. Quando si attiva un processo partecipativo, l’estetica può essere un impiccio. Prova ne sia che quando i comuni chiamano la popolazione per scegliere i progetti di un concorso, i cittadini quasi sempre scelgono i lavori formalmente meno interessanti, traboccanti di stereotipi formali. Adolfo Natalini si vantava che i suoi progetti spopolavano nelle giurie cittadine olandesi, forse non accorgendosi che non si trattava di un riconoscimento di qualità estetica. L’idea opposta che le persone vanno educate, imponendo loro i lavori di specialisti non è nemmeno praticabile. Occorre trovare nuove soluzioni. Partendo dal fatto che la partecipazione, più che avere a che fare con l’estetica, ha a che vedere con le aspettative e i bisogni, e il primo bisogno è quello di essere ascoltati. Senza discussione, senza persuasione non si può dare architettura. Soprattutto quando ci si confronta con culture differenti dalla nostra. Si pensi al disagio, alla mortifcazione e al rifuto suscitati da periferie cartesiane imposte a culture extraeuropee. Se la gente la si fosse ascoltata, non si sarebbero realizzati lo Zen a Palermo, il Corviale a Roma, i Grand Ensembles a Parigi. E non si sarebbe dato corso a quel disastro territoriale che oggi vediamo nei Paesi poveri e in via di sviluppo. È in queste realtà che la partecipazione può aiutare a non commettere vecchi errori, per trovare la misura, per non sradicare, per applicare i giusti materiali. Anche in deroga al mito dell’effcienza della prestazione. Nel senso che è meglio un edifcio umano che non è a consumo zero che uno disumano che ha standard elevati . E che, oltretutto, per raggiungerli richiede una manutenzione impossibile da gestire, anche in termini economici. Il lavoro che nel Perù sta facendo Marta Maccaglia, con l’organizzazione Semillas da lei fondata nel 2014, mi sembra di estremo interesse. Mostra che questa parola così diffcile, che è la partecipazione, può assumere oggi un valore strategico per generare un equilibrato e condiviso cambiamento.
 Luigi Prestinenza Puglisi
Luigi Prestinenza Puglisi
Il est presque évident que l’architecture ne peut être que participative, même si chacun comprend à sa manière comment et dans quelle mesure. Frank O. Gehry, par exemple, affrme que si le client sait comment construire un bâtiment, on ne comprend pas pourquoi il consulte ensuite un architecte. À part cette boutade, il n’est pas diffcile d’affrmer qu’il n’y a pas forcément de processus participatifs étendus derrière les meilleurs bâtiments. Gérer les clients et les utilisateurs n’est pas une mince affaire et rares sont les architectes qui peuvent se vanter d’avoir obtenu des résultats convaincants. Je pense par exemple à Ralph Erskine, à Herman Hertzberger, à Lucien Kroll, et à Giancarlo De Carlo pour son Village Matteotti à Terni, pour la réalisation duquel l’architecte italien s’est entouré d’une équipe d’experts, dont Domenico De Masi. D’autres projets, tels que le “laboratoire de quartier” conçu par Renzo Piano pour Otrante, ne sont que de belles idées restées sur le papier. Lors de la mise en place d’un processus participatif, l’esthétique peut être un obstacle. La preuve en est que lorsque les municipalités appellent la population à choisir des projets pour un concours, les gens choisissent presque toujours les ouvrages les moins intéressants sur le plan formel, et débordant de stéréotypes. Adolfo Natalini se réjouissait du fait que ses projets étaient très appréciés par les jurys municipaux néerlandais, peut-être sans se rendre compte qu’il ne s’agissait pas d’une reconnaissance de leur qualité esthétique. L’idée contraire, selon laquelle il faut éduquer les gens en leur imposant les travaux de spécialistes n’est pas non plus envisageable. Il faut donc trouver de nouvelles solutions. En partant du fait que plus qu’avoir à voir avec l’esthétique, la participation est liée aux attentes et aux besoins, et que le premier besoin est celui d’être écouté. Sans discussion, sans persuasion, on ne peut pas offrir de l’architecture. Surtout lorsque nous sommes confrontés à des cultures différentes de la nôtre. Il sufft de penser au malaise, à la mortifcation et au rejet que suscitent les périphéries cartésiennes imposées à des cultures non européennes. Si on avait écouté les gens, le Zen de Palerme, le Corviale de Rome, les Grands Ensembles de Paris n’auraient pas été construits, et le désastre territorial que nous voyons aujourd’hui dans les pays pauvres et en voie de développement n’aurait pas eu lieu. C’est dans ces réalités que la participation peut aider à éviter de commettre de vieilles erreurs, pour trouver la mesure, pour ne pas déraciner, pour appliquer les bons matériaux, même en dérogeant au mythe de l’effcacité de la prestation. En ce sens qu’il est préférable d’avoir un bâtiment humain dont la consommation n’est pas nulle plutôt qu’un bâtiment inhumain dont les standards sont élevés et qui, de plus, nécessite pour les atteindre une maintenance impossible à gérer, y compris en termes économiques. Le travail que Marta Maccaglia accomplit au Pérou, à travers l’organisation Semillas qu’elle a fondée en 2014, me semble extrêmement intéressant. Il montre que ce mot si diffcile qu’est le mot participation peut assumer aujourd’hui une valeur stratégique pour générer un changement équilibré et partagé.
Luigi Prestinenza Puglisi
ARCHITECTURE AND PARTICIPATION
It almost goes without saying that architecture is inevitably participatory, even though everyone understands how and to what extent in their own particular way. Frank O. Gehry, for example, argues that if a client knows how to design a building, it is not clear why he bothers commissioning an architect. And, joking aside, it can be argued that the best buildings generally do not involve extensive participatory processes. Managing clients and users is no easy feat and there are not many architects who can boast convincing results in this respect. Exceptions include, for example, Ralph Erskine, Herman Hertzberger, Lucien Kroll and the Italian Giancarlo De Carlo with his successful Villaggio Matteotti, for which he was assisted by a team of experts including Domenico De Masi. Other projects, such as the neighbourhood laboratory designed by Renzo Piano for Otranto when he was still a young man, were beautiful ideas that never left the drawing board. Managing people is not easy, especially if you have star aspirations. When implementing a participatory process, aesthetics can be a hindrance. Proof of this can be seen when city councils ask local people to choose the winning projects in a competition; people almost always opt for the formally least interesting works, brimming with stylistic stereotypes. Adolfo Natalini boasted that his projects were popular with Dutch city panels of judges, perhaps not realising that this said nothing about their aesthetic quality. The opposite idea that people should be educated by imposing the works of experts on them is not in any way viable. New solutions need to be found. Starting from the fact that participation has more to do with expectations and needs than with aesthetics, and the frst need is to be listened to. Without discussion, without persuasion, you cannot produce architecture. Especially when confronted with cultures different from our own. Think of the discomfort, mortifcation and rejection provoked by Cartesian-style suburbs imposed on non-European cultures. If people had been listened to, the Zen would not have been built in Palermo, nor Corviale in Rome or the Grand Ensembles in Paris. And the territorial disaster that we see today in poor and developing countries would never have happened. It is in realities like these that participation can help prevent old mistakes being made again, fnding the right balance and using the right materials in the right way. Even breaking with the myth of performance effciency in the sense that it is better to have a people-friendly zeroconsumption building than a people unfriendly one that meets high standards and also requires maintenance that is impossible to manage, even in economic terms, to achieve them. The work that Marta Maccaglia is doing in Peru with the Semillas organisation she founded in 2014 strikes me as extremely interesting. It shows that the tricky issue of participation can take on strategic value nowadays in generating balanced and shared change.
Luigi Prestinenza Puglisi
l’AI 178 99 L’ARCHITECTURE EST PARTICIPATION
curated by Giulia Mura

MARTA MACCAGLIA
www.semillasperu.com
Italiana, classe 83, dopo aver conseguito un un Master in architettura d’interni e spazi espositivi alla Sapienza di Roma, dal 2011 si occupa di progetti di cooperazione internazionale. Oltre a essere docente presso la facoltà di Architettura dell’Università delle Scienze e delle Arti del Latino America (Ucal) dal 2015, Marta Maccaglia è cofondatrice della studio Plan A 0100 e la fondatrice e direttrice dell’Associazione Semillas, che si occupa di portare l’architettura nei contesti emergenti dell’Amazzonia peruviana e a Lima. Vincitrice di numerosi riconoscimenti, tra cui il Premio Mondiale in Architettura Sostenibile 2018, ha partecipato a conferenze internazionali per l’Università di Harvard, la Cité de la Architecture di Parigi, la Biennale di Architettura del Perù, il Künste Berlino per Sobejano Studio, l’ETH-Zurigo per Lacaton Studio, tra gli altri.
Italienne, née en 1983, ayant obtenu un master en architecture d’intérieur et espaces d’exposition à l’Université La Sapienza de Rome, elle travaille depuis 2011 sur des projets de coopération internationale. En plus d’être enseignante à la faculté d’architecture de l’Université des sciences et des arts de l’Amérique latine (Ucal) depuis 2015, Marta Maccaglia est cofondatrice de l’agence Plan A 0100 et fondatrice et directrice de l’association Semillas qui vise à introduire l’architecture dans des contextes émergents de l’Amazonie péruvienne et à Lima. Récompensée par de nombreux prix, dont le Prix mondial d’architecture durable 2018, elle a participé à des conférences internationales pour l’Université de Harvard, la Cité de l’architecture et du patrimoine de Paris, la Biennale d’architecture du Pérou, Künste Berlin pour Sobejano Studio, ETH-Zurich pour Lacaton Studio, entre autres.
Born in Italy in 1983, after completing a master’s degree in interior architecture and exhibition spaces at La Sapienza University in Rome, she has been working on international cooperation projects since 2011. In addition to being a lecturer in the Faculty of Architecture at the University of Latin American Sciences and Arts (Ucal) since 2015, Marta Maccaglia is also co-founder of the Plan A 0100 frm and founder and director of the Semillas Association, which works on taking architecture to emerging places in the Peruvian Amazon and Lima. Winner of numerous awards, including the 2018 World Prize for Sustainable Architecture, she has taken part in international conferences on behalf of Harvard University, Cité de la Architecture in Paris, the Architecture Biennale of Peru, Künste Berlin for Sobejano Studio and ETH-Zurich for Lacaton Studio, among others.
IG @martamaccaglia @semillasperu
courtesy Semillas
Photo:
Marta Maccaglia e Giulia Perri
SEMILLAS PERU: VIVA I SOGNI, VIVA LA GIUNGLA!
Semillas è un’organizzazione no-proft con sede a Lima, Pangoa e San Ignacio, fondata da Marta Maccaglia nel 2014, oggi co-diretta insieme a Giulia Perri (che ha una storia simile a quella di Marta: italiana, dal 2015 in Perù). Composta da un team interdisciplinare di architetti nazionali e internazionali specializzati in progetti di cooperazione, costruttori, artigiani e giovani professionisti, si occupa principalmente di realizzare spazi educativi, residenziali, espositivi, centri comunitari, spazi di interesse pubblico e culturale. Con un obiettivo: contribuire a migliorare la vita di chi abita in prossimità dell’Amazzonia, un territorio di solito dimenticato o visto solo per lo sfruttamento minerario e petrolifero. “[..]Semillas oggi opera soprattutto nella giungla, ma la sua azione può facilmente raggiungere tutti gli angoli del Perù o qualsiasi parte del mondo, perché il suo compito è unire le forze e costruire sogni comuni.” I progetti di Semillas hanno ricevuto diversi riconoscimenti, tra cui alla Biennale di Venezia, a Quito Biennale, la BIAU (Biennale Iberoamericana di Architettura e Urbanistica).
SEMILLAS PERU : VIVE LES RÊVES, VIVE LA JUNGLE !
Semillas est une organisation à but non lucratif basée à Lima, Pangoa et San Ignacio, fondée par Marta Maccaglia en 2014, et aujourd’hui dirigée conjointement avec Giulia Perri (dont l’histoire est similaire à celle de Marta : italienne, installée au Pérou depuis 2015). Composée d’une équipe interdisciplinaire d’architectes nationaux et internationaux spécialisés en projets coopératifs, de constructeurs, d’artisans et de jeunes professionnels, elle se consacre principalement à la réalisation d’espaces scolaires, résidentiels, d’exposition, de centres communautaires, d’espaces d’intérêt général et culturel, avec un objectif : contribuer à améliorer la vie des personnes habitant près de l’Amazonie, un territoire généralement oublié ou considéré uniquement comme une zone d’exploitation minière et pétrolière. “[..] Aujourd’hui, Semillas opère principalement dans la jungle, mais son action peut facilement rejoindre tous les coins du Pérou ou n’importe quelle partie du monde, parce que sa vocation est d’unir les forces et de construire des rêves communs.” Les projets de Semillas ont remporté plusieurs prix, notamment à la Biennale de Venise, à la Biennale de Quito et à la BIAU (Biennale ibéro-américaine d’architecture et d’urbanisme).

SEMILLAS PERU:
Semillas is a non-proft organisation based in Lima, Pangoa and San Ignacio, founded by Marta Maccaglia in 2014 and currently co-directed with Giulia Perri (who has a similar story to Marta’s: an Italian who has been in Peru since 2015). Composed of an interdisciplinary team of national and international architects specialising in cooperative projects, builders, artisans and young professionals, it is mainly involved in building educational facilities, housing, exhibition facilities, community centres, and public/cultural spaces. With one goal in mind: to contribute to improving the lives of those living near the Amazon, a territory usually forgotten or considered solely for mining and oil exploitation purposes. “[...] Semillas now mainly operates in the jungle, but its work can easily reach every corner of Peru or any other part of the world, because its aim is to join forces and build common dreams. “Semillas’ projects have received several awards, including at the Venice Biennale, Quito Biennale and BIAU (Ibero-American Biennial of Architecture and Urbanism).
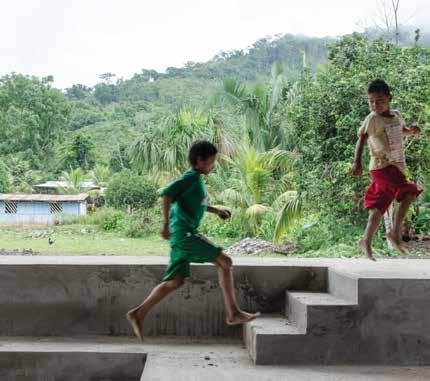
l’AI 178 101
© Eleazar Cuadros
LONG LIVE DREAMS, LONG LIVE THE JUNGLE!
© Eleazar Cuadros
EDUCAZIONE & COOPERAZIONE
Semillas collabora con enti governativi, non governativi e con le università in progetti didattici e workshop “perché crede nell’educazione come base per lo sviluppo umano e comunitario. Crediamo, inoltre, che il lavoro cooperativo sia l’unico modo per creare basi di pari diritti e opportunità. Prima, durante e dopo che l’opera viene costruita, ci sono lunghi processi di partecipazione in cui lo scambio di conoscenze viene promosso e valorizzato.” Come nel caso della scuola Jerusalen de Miñaro, nella Selva Centrale del Perù. Un progetto reso possibile grazie al lavoro cooperativo, eseguito utilizzando ricerca partecipativa, nella progettazione e costruzione. Un’architettura bioclimatica fatta con risorse locali e con spazi versatili ad uso non specifco, che incoraggiano libertà e creatività: i bambini usano le pareti per arrampicarsi, le quinte in legno come nascondigli e le fnestre come sedie. O Union Alto Sanibeni (2019) che oltre a servire i 200 bambini della comunità, va a benefcio dei 1000 abitanti della regione. O la Residenza studentesca Santa Elena, situata in un’area rurale, parte di un progetto integrato – che include un centro di formazione professionale e un centro sportivo – gestito, progettato e realizzato attraverso l’applicazione di un processo partecipativo, che ha coinvolto il governo locale e la comunità.
ÉDUCATION & COOPÉRATION
Semillas collabore avec des organisations gouvernementales et non gouvernementales et avec des universités dans le cadre de projets didactiques et de workshops “parce qu’elle croit que l’éducation est la base du développement humain et communautaire. Nous croyons également que le travail coopératif est le seul moyen de créer des bases d’égalité des droits et des opportunités pour le développement humain et communautaire. Avant, pendant et après la construction de l’ouvrage, il y a de longs processus participatifs où l’échange de connaissances est encouragé et mis en valeur”, comme dans le cas de l’école Jerusalen de Miñaro, dans la Selva Central du Pérou. Un projet rendu possible grâce à un travail coopératif accompli en utilisant la recherche participative dans la conception et la construction. Une architecture bioclimatique réalisée avec des ressources locales et des espaces polyvalents à usage non spécifque, qui favorisent la liberté et la créativité : les enfants se servent des murs pour grimper, des parois en bois comme cachettes et des fenêtres comme chaises. Ou comme l’Unión Alto Sanibeni (2019) qui sert non seulement les 200 enfants de la communauté, mais qui profte également aux 1 000 habitants de la région. Ou encore la Résidence pour étudiants Santa Elena, située dans une zone rurale, qui fait partie d’un projet intégré – comprenant un centre de formation professionnelle et un centre sportif – géré, conçu et réalisé en appliquant un processus participatif, qui a mobilisé les autorités locales et la communauté.

Primary School Jerusalén de Miñaro| 2017
Asociación semillas para el desarrollo sostenible Native community of Jeruselén de Miñaro, Pangoa, Satipo, Junín, Perú
Team: Marta Maccaglia, Martina Uda, Giuliana Miglierina
Funding: Costa Foundation
l’AI 178 102
© Eleazar Cuadros
EDUCATION & COOPERATION
Semillas works with governmental and non-governmental organisations and universities on educational projects and workshops “because we believe in education as a basis for human and community growth. We also believe that cooperative work is the only way to create a foundation of equal rights and opportunities. Before, during and after the work is built, there are long participatory processes in which exchanging knowledge is encouraged and enhanced.” As in the case of Jerusalen de Miñaro school in the Central Selva of Peru. A project made possible thanks to cooperative work, carried out using participatory research for its design and construction. Bioclimatic architecture made using local resources that has versatile spaces for non-specifc uses, encouraging freedom and creativity: the children use the walls to climb, the wooden wings as hiding places and the windows as chairs. Or Union Alto Sanibeni (2019), which, as well as serving the 200 children in the local community, also benefts the 1000 inhabitants in the region. Not to mention rurally-located Santa Elena Student Residence that is part of an integrated project – including a vocational training centre and sports centre – managed, designed and implemented by means of a participatory process that involved the local government and community.

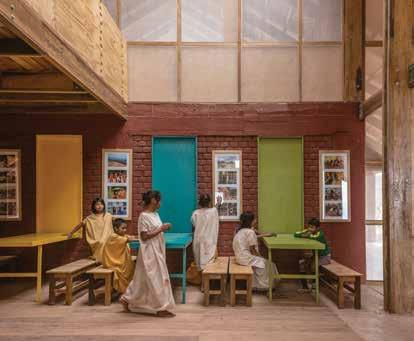
Asociación
Team:
Funding: Costa Foundation

Funding: Costa Foundation
l’AI 178 103
Student Housing Residencia Santa Elena | 2019
Asociación semillas para el desarrollo sostenible Village of Santa Elena, Pangoa, Satipo, Junín, Perú
Nursery and Primary School Union Alto Sanibeni| 2019
semillas para el desarrollo sostenible Native community of Unión Alto Sanibeni, Pangoa, Satipo, Junín, Perú
Marta Maccaglia, Raúl Arancibia, Giulia Perri, Susanna Olivieri
Team: Marta Maccaglia, Giulia Perri, Elena Parnisari
© Eleazar Cuadros
© Eleazar Cuadros
© Eleazar Cuadros
PERSONE,
“Nella nostra pratica, consideriamo l’architettura come un’espressione culturale e un mezzo per migliorare la qualità della vita delle persone. Crediamo che sia necessario conoscere e comprendere il territorio e la società per fornire spazi coerenti e in linea con l’etica e lo spirito di ogni luogo.” Un’architettura pensata e costruita localmente, che cerca di valorizzare le risorse del posto, fornire comfort ambientale e rivitalizzare lo spazio per la comunità. Sostenibile sia nel suo basso impatto ambientale, sia nel rispetto delle possibilità di gestione e manutenzione. Nel progetto dell’asilo Alto Anapati, in una comunità nativa nella giungla centrale del Perù, gli involucri sono progettati come confni dissolventi che collegano l’interno con l’esterno: la scuola non si limita ad osservare il paesaggio ma ne diventa parte. Tutti i materiali utilizzati nel progetto sono locali, tra cui legno, mattoni di argilla, sassi di fume, mantenendo attiva la produzione e l’artigianato.
“Dans notre travail, nous considérons l’architecture comme une expression culturelle et un moyen d’améliorer la qualité de vie des gens. Nous pensons qu’il est nécessaire de connaître et de comprendreleterritoireetlasociétépourfournirdesespacescohérents et conformes à l’éthique et à l’esprit de chaque lieu.” Une architecture pensée et construite sur place, qui cherche à valoriser les ressources locales, à assurer le confort environnemental et à revitaliser l’espace pour la communauté. Une architecture durable tant en raison de son faible impact environnemental que du respect des possibilités de durabilité et d’entretien de la communauté. Dans le projet de l’école maternelle Alto Anapati, dans une communauté autochtone de la jungle centrale du Pérou, les bâtiments sont conçus comme des frontières qui se dissolvent et relient l’intérieur à l’extérieur, ainsi l’école ne se contente pas d’observer le paysage, elle en fait partie. Tous les matériaux utilisés dans le projet sont d’origine locale, comme le bois, les briques d’argile et les pierres de rivière, ce qui permet de maintenir la production et l’artisanat actifs.
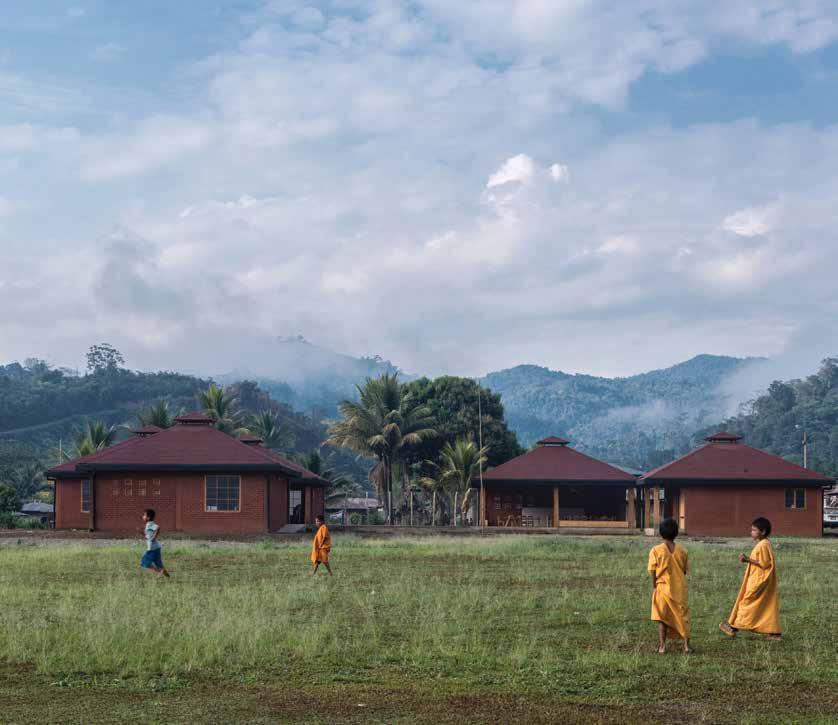
l’AI 178 104
ARCHITETTURA, SOSTENIBILITA’ LES PERSONNES, L’ARCHITECTURE, LA DURABILITÉ © Semillas, © Eleazar Cuadros
PEOPLE, ARCHITECTURE, SUSTAINABILITY
“At our practice, we see architecture as a means of both cultural expression and of improving people’s quality of life. We believe that you need to know and understand the land and society in order to provide spaces that are coherent and in line with a given place’s distinctive ethos and spirit.” Locally designed and built architecture that seeks to enhance local resources, provide environmental comfort and revitalise space for the community’s beneft. Sustainable both in terms of its low environmental impact and the way it can be managed and maintained. In the Alto Anapati kindergarten project located in a native community in the central jungle of Peru, the enclosures are designed to be dissolving boundaries connecting the inside with the outside: the school does not merely observe the landscape, it becomes part of it. All the materials used for the project are local, including wood, clay bricks and river stones to promote local production and craftsmanship.
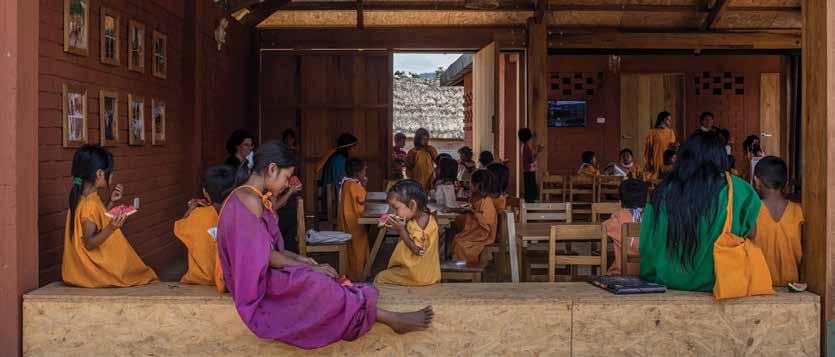

l’AI 178 105
Team: Marta Maccaglia, Giulia Perri (Architecture), Miriam Danne (Inter-institutional Coordination), Samanta Sinistri (participatory process). Funding: Fly and Help, Municipalidad distrital de Pangoa
© Semillas,
© Eleazar Cuadros
© Semillas,
© Eleazar Cuadros


Biennale d’Arte Venezia
2024
Carmelo Strano
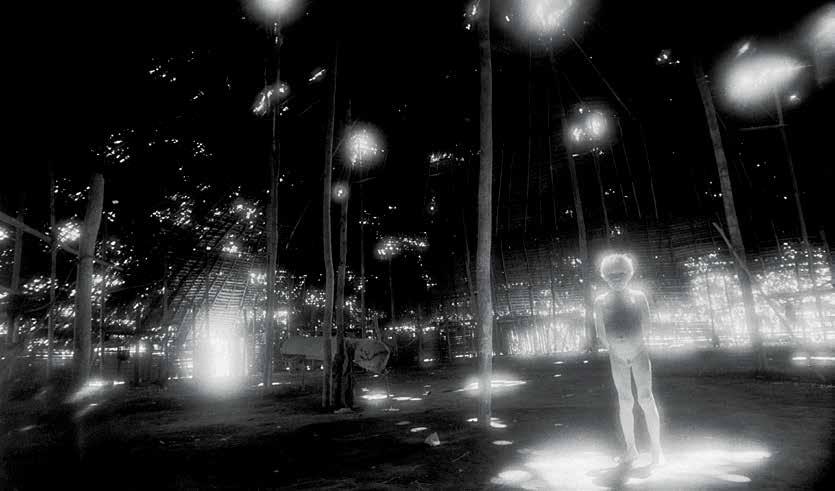

l’AI 178 106
Non abbiamo ancora visitato la Biennale e quindi eviteremo di dare giudizi specialistici, per non dire che potrebbero essere considerati fuori moda, e non da pochi fruitori.
L’élan vital che Adriano Pedrosa, direttore del Museo di San Paolo, e ora curatore della Biennale Arte 2024, mette nel progetto lagunare è sicuramente coinvolgente. Anche perché si ispira all’élan vital del collettivo Claire Fontaine (peraltro i gruppi sono in questo progetto espositivo). Sotto quel titolo un po’ enigmatico, duchampianamente giocoso, operano due artisti di sicuro ingegno, la palermitana Fulvia Carnevale e il parigino James Thornhill. Un collettivo con doppio passaporto, italiano e francese, ma operativamente e mentalmente apolide. Del loro ingegno, della loro intraprendenza progettuale votata al sociale (femminismo compreso) e della loro capacità di incidere nel contesto urbano, specialmente periferico, mi resi subito conto nell’occasione di un incontro. Un convegno di tre giorni su “Il vivere periferico” (coordinato, per la Facoltà di Architettura di Siracusa, dalla collega Zaira Dato) era vivacizzato da una mostra che Silvana Segapeli dedicava a Claire Fontaine. Da specialista di arte ambientale l’apprezzai non poco. Ma non minore interesse mi provocò Fulvia Carnevale, col suo intervento, poco dopo la mia relazione di apertura. Sottile, arguta, dialettica sciolta, e soprattutto idee chiare in fatto d’arte “concreta”, “public art”, diffusa soprattutto in Usa. Era il marzo 2008, e Claire Fontaine era nato/a quattro anni prima.
Non mi fa specie, quindi, che l’agile brasiliano Adriano Pedrosa, che di periferia si intende per vita vissuta, per l’intero suo progetto a carattere fondamentalmente sociologico tragga ispirazione da un cruciale lavoro di Claire Fontaine. E ne rispetti pienamente il titolo: “Stranieri ovunque”. Avrà certamente la benedizione del nuovo presidente della Biennale (che sta per insediarsi), Pietrangelo Buttafuoco. Sia perché brillante e inventivo intellettuale, sia perché di fenomeni sociali si intende bene.
Foreigners Eveywhere. Nel maggio 2023, a Palermo, all’Ecomuseo Mare Vivo, nell’ambito delle celebrazioni Vesak, il collettivo Claire Fontaine realizza questa grande installazione, tale non solo con riguardo alle sue dimensioni spaziali. Al centro: accoglienza e immigrazione. Fulvia Carnevale ha avuto modo di sottolineare un capovolgimento della visione sociologica dal dato geografco a quello comportamentale e sentimentale. Infatti, per lei “stranieri siamo ovunque andiamo, e stranieri incontriamo ovunque andiamo”. E sottolinea ancora il loro interesse (del collettivo) per “nuove strategie di accoglienza che si identifcassero con gli stranieri e non col popolo che li accoglie”. Insomma, una “estraneità stimolante”.
La musa di Pedrosa dà grande importanza a questo impegno sociale dato che “l’emergenza climatica porterà anche a grandi migrazioni e spostamenti di rifugiati”; il curatore, primo latino-americano a capo della Biennale Arte di Venezia, per un verso fa suo questo pensiero della Carnevale, per altro verso aggiunge una nota soggetivistica: “a prescindere dalla propria ubicazione, nel profondo si è sempre veramente stranieri”.
Da questa geopolitica dell’arte, Pedrosa passa a una rifessione temporale, la tematica del “modernismo globale” connesso con l’avanzare del sud del mondo. Il nocciolo della questione è ben plausibile. Tra l’altro, mi fa ricordare un’esperienza personale, la mostra “Il Sud del Mondo / l’altra arte contemporanea”che curavo tra Marsala e Palermo nel 1991 con il
contributo di vari commissari (tra cui: Jorge Glusberg, Wijdan Ali, Amnon Barzel, Pierre Restany). Intitolavo il mio saggio introduttivo al catalogo (Gabriele Mazzotta Editore) “La nuova flosofa dei punti cardinali” (Peraltro, poco dopo, Achille Bonito Oliva – per la Biennale del 1993 parafrasava quel titolo con “Punti cardinali dell’arte”). Rilevavo, tra le altre cose, che “Il Sud del Mondo non è una forza antagonista del Nord, ma semplicemente costituisce l’alterità, la diversità. Il Nord e il Sud sono scambievolmente l’uno il fondale contro il quale risalta l’altro” (p.21).Tanto più ha ragione Pedrosa di enfatizzare queste tematiche oggi, quanto più si tengano presenti le rifessioni di Hans-Georg Gadamer, nel catalogo citato. Un solo esempio: “…in una prospettiva più ampia, il futuro a mio avviso dipenderà dal possibile inserimento politico ed economico di aree geo-politiche fno ad ora marginali in un sistema mondiale di equilibrio. Se, nei decenni passati, il famoso equilibrio continentale era uno dei fni della politica britannica, oggi, invece, questo equilibrio non può non assumere una dimensione mondiale e deve comprendere necessariamente altri paesi e aree geografche” (p.3). Nella stessa sede, Edgar Morin a un certo punto rileva che “…alla radice stessa della nozione di sviluppo, quel che sembra più ricco è in realtà povero: l’idea dell’uomo e della società. Si è fondata l’idea di sviluppo su un mito umanistico-razionalistico unidimensionale e povero dell’uomo, e su un’idea meccanicistico-economicistica della società straordinariamente ristretta” (p. 9).
Apprezzabilissimo lo sforzo di Pedrosa di affrontare, nella circostanza di un evento d’arte, una problematica socio-flosofca, quale è il modernismo. Ma forse non basta affbbiare a questo termine, anche abusato peraltro, un aggettivo di oggi – globale – per renderlo attuale o polisemantico o pluridirezionale. Questo perché si tratta di un concetto eminentemente occidentale che ha provocato comportamenti eurocentrici con conseguenze di colonizzazione. E non mi sentirei di dire a un africano o a un cinese o a un arabo “tu sei protagonista di un modernismo globale”.
Ma la mostra, verosimilmente godibile, ci distrarrà da questi pensieri. Magari ce ne provocherà altri. Probabilmente la visita mi distrarrà da una ripartizione tipologica che comprende “Ritratti”, “Astrazioni”. Mi distrarrà, anche, con la forza autoctona e autentica dei Maori o di opere di Singapore o della pulsione del raggruppamento dei Queer, o degli indigeni, o degli outsider. Quest’ultimo, come dice Pedrosa, “si trova ai margini del mondo dell’arte, proprio come l’autodidatta o i cosiddetti artisti Folk”. Considerare l’autodidatta come uno ai margini del mondo dell’arte, ci costringerebbe a guardare con sospetto tanti nomi che compongono il frmamento dell’arte contemporanea.
Pedrosa rende omaggio all’Italia con un altro ancoraggio: all’intelligente progetto di mostra itinerante e cangiante “Disobedience Archive” di Marco Scotini, a partire dal 2005. Questa metodologia espositiva ispira il “Nucleo Contemporaneo” della Biennale, alle Corderie, con la cura di Julian Ziebell e con opere di artisti (39) e collettivi dal 1975 al 2023. Stiamo a vedere, poi, quali sorprese riserverà, fra le iniziative collaterali, “Futuring Global Asias” promossa da due istituzioni londinesi ben attive nel tema con impegno nell’equità, sostenibilità, democrazia (Asymmetry Art Foundation e Forum Asia).
Carmelo Strano
l’AI 178 107
Comme nous n’avons pas encore visité la Biennale, nous éviterons de porter des jugements de spécialistes, sachant qu’ils pourraient être considérés comme dépassés, et pas seulement par un petit nombre d’utilisateurs.
L’élan vital qu’Adriano Pedrosa, directeur artistique du musée d’art de São Paulo et aujourd’hui commissaire de la Biennale de Venise 2024, met dans le projet de la lagune est certainement prenant. Notamment parce qu’il s’inspire de l’élan vital du collectif Claire Fontaine (d’ailleurs, les groupes sont dans ce projet d’exposition). Sous ce titre quelque peu énigmatique et ludique à la Duchamp, travaillent deux artistes d’une grande ingéniosité, Fulvia Carnevale et James Thornhill. Un collectif avec un double passeport, italien et anglais, mais apatride sur le plan du travail et de l’esprit. À l’occasion d’une réunion, je me suis vite rendu compte de leur créativité, de leur esprit d’initiative en matière de projet relatifs aux questions sociales (y compris le féminisme) et de leur capacité à impacter le contexte urbain, surtout périphérique. Un congrès de trois jours sur l’habitat périphérique (coordonné, pour la faculté d’architecture de Syracuse, par notre collègue Zaira Dato) a été animé par une exposition que Silvana Segapeli a dédié au collectif Claire Fontaine. En tant que spécialiste de l’art environnemental, je l’ai beaucoup apprécié. Mais, avec son intervention, peu après mon discours d’ouverture, Fulvia Carnevale a suscité chez moi un intérêt tout aussi grand. Subtile, intelligente, avec une dialectique fuide, et surtout des idées claires sur l’art “concret”, “l’art public”, particulièrement en vogue aux États-Unis. C’était en mars 2008, et le collectif Claire Fontaine était né quatre ans plus tôt.
Je ne suis donc pas surpris que le Brésilien Adriano Pedrosa, qui connaît la banlieue pour y avoir vécu, s’inspire d’une œuvre essentielle du collectif Claire Fontaine pour l’ensemble de son projet à caractère fondamentalement sociologique, et qu’il respecte entièrement son titre : “Foreigners Everywhere” (“Étrangers partout”).
Il aura certainement la bénédiction du nouveau président de la Biennale (qui est sur le point de prendre ses fonctions), Pietrangelo Buttafuoco, à la fois parce qu’il est un intellectuel brillant et inventif et parce qu’il connaît bien les phénomènes sociaux. Foreigners Eveywhere. En mai 2023, à Palerme, à l’écomusée Mare Vivo, dans le cadre des célébrations du Vesak, le collectif Claire Fontaine a réalisé cette grande installation qui ne l’est pas seulement pour ses dimensions spatiales. Au centre : accueil et immigration. Fulvia Carnevale a fait remarquer un renversement de la vision sociologique qui est passée de l’aspect géographique à l’aspect comportemental et sentimental. En effet, pour elle “nous sommes étrangers partout où nous allons, et nous rencontrons des étrangers partout où nous allons”. Elle souligne également l’intérêt (du collectif) pour de “nouvelles politiques d’accueil qui s’identifent aux étrangers et non au peuple qui les accueillent”. Bref, une “étrangèreté stimulante”.
La muse d’Adriano Pedrosa accorde une grande importance à cet engagement social puisque “l’urgence climatique entraînera également de grandes migrations et des déplacements de réfugiés” ; le commissaire, premier latino-américain à diriger la Biennale d’art de Venise, fait sienne cette pensée de Fulvia Carnevale d’une part, et y ajoute une note subjective d’autre part : “quel que soit l’endroit où l’on se trouve, on est toujours, dans notre for intérieur, vraiment étranger”.
À partir de cette géopolitique de l’art, Adriano Pedrosa passe à une réfexion temporelle, sur le thème du “modernisme global” lié à l’avancée du Sud du monde. Le fond du problème est tout à fait plausible. Cela me rappelle, entre autres, une expérience person-
nelle, à savoir l’exposition “Le Sud du monde / l’Autre art contemporain” que j’avais organisée en 1991 entre Marsala et Palerme, avec la collaboration de plusieurs commissaires (parmi lesquels : Jorge Glusberg, Wijdan Ali, Amnon Barzel, Pierre Restany). J’avais intitulé mon essai d’introduction au catalogue (Gabriele Mazzotta Editore) “La nouvelle philosophie des points cardinaux” (peu après, d’ailleurs, pour la Biennale de 1993, Achille Bonito Oliva avait paraphrasé ce titre par “Les points cardinaux de l’art”). J’avais noté, entre autres, que “Le Sud du monde n’est pas une force antagoniste du Nord, mais constitue simplement l’altérité, la diversité. Le Nord et le Sud sont chacun la toile de fond sur laquelle l’autre se détache” (p. 21). Plus nous gardons à l’esprit les réfexions de Hans-Georg Gadamer, dans le catalogue cité plus haut, plus Adriano Pedrosa a raison aujourd’hui de mettre l’accent sur ces questions. Juste un exemple : “… dans une perspective plus large, à mon avis, l’avenir dépendra de l’éventuelle inclusion politique et économique de zones géopolitiques jusqu’à présent marginales dans un système mondial équilibré. Si, dans les décennies passées, le fameux équilibre continental était l’un des objectifs de la politique britannique, aujourd’hui, en revanche, cet équilibre ne peut que prendre une dimension mondiale et doit nécessairement comprendre d’autres pays et d’autres zones géographiques (p. 3). De même, Edgar Morin remarque à un certain moment que “... à la racine même de l’idée de développement, ce qui semble plus riche est pauvre en réalité : l’idée de l’homme et de la société. L’idée de développement a été fondée sur un mythe humaniste et rationaliste de l’homme unidimensionnel et pauvre, et sur une idée mécaniciste et économiciste de la société extraordinairement restreinte”. (p. 9).
L’effort d’Adriano Pedrosa pour aborder, dans le cadre d’un événement d’art, une question socio-philosophique comme le modernisme, est très appréciable. Mais peut-être ne sufft-il pas d’accoler à ce terme, plutôt galvaudé du reste, un adjectif d’aujourd’hui – global – pour le rendre actuel ou polysémantique ou pluridirectionnel. Et ce, parce qu’il s’agit d’un concept éminemment occidental qui a suscité des attitudes eurocentriques avec les conséquences de la colonisation. Et je me garderais bien de dire à un Africain, à un Chinois ou à un Arabe : “Vous êtes un protagoniste d’un modernisme global”. Mais l’exposition, vraisemblablement agréable, nous distraira de ces pensées. Et peut-être même qu’elle en suscitera d’autres. La visite me distraira probablement d’une répartition typologique comprenant “Portraits”, “Abstractions”. Elle me distraira, également, par la force autochtone et authentique des Maoris ou d’œuvres de Singapour ou par l’élan du regroupement Queer, ou des indigènes, ou des outsiders. Ce dernier, comme le dit Adriano Pedrosa, “est en marge du monde de l’art, tout comme l’autodidacte ou les artistes dits Folk”. Considérer l’autodidacte comme quelqu’un qui se trouve en marge du monde de l’art nous obligerait à regarder avec méfance beaucoup de noms qui composent le frmament de l’art contemporain. Adriano Pedrosa rend hommage à l’Italie avec une autre référence: l’intelligent projet d’exposition itinérante et mouvante de Marco Scotini, intitulée “Disobedience Archive”, datant de 2005. Ce type d’exposition inspire le “Nucleo Contemporaneo” de la Biennale, à la Corderie, dont le commissaire est Julian Ziebell, avec des œuvres d’artistes (39) et de collectifs allant de 1975 à 2023. Nous verrons donc, parmi les initiatives collatérales, quelles surprises nous réservera, entre autres, “Futuring Global Asias” promue par deux institutions londoniennes très actives sur ce sujet et engagées en faveur de l’équité, de la durabilité, de la démocratie (Asymmetry Art Foundation et Forum Asia).
Carmelo Strano
l’AI 178 108
We have not yet visited the Biennale, so we will avoid making any expert judgements, since they might well be considered unfashionable by many readers.
The spark that Adriano Pedrosa, director of the São Paulo Museum, and now curator of Biennale Arte 2024, has put into this Venice project is certainly engaging. Not least because it is inspired by the kind of spark associated with the Claire Fontaine collective (these groups are both involved in this exhibition project). A somewhat enigmatic Duchampianly-playful title encompasses the work of two artists of a certain ingenuity, Palermo-born Fulvia Carnevale and the Parisian James Thornhill. A collective based in two countries, Italy and France, but actually stateless from and operational/mental viewpoint. I soon became aware of their ingenuity, design initiative focused on social issues (including feminism) and their ability to make an impact on the cityscape, especially the suburbs, when I attended a three-day conference on “Peripheral Living”(coordinated, for the Faculty of Architecture in Syracuse, by my colleague Zaira Dato) that featured an exhibition that Silvana Segapeli had dedicated to Claire Fontaine. As an expert in environmental art, I really admired their work. I was equally impressed with Fulvia Carnevale, who gave a speech shortly after my opening presentation. Subtle, witty, eloquent and, above all, with clear ideas about “concrete” art, “public art”, which is especially widespread in the USA. It was March 2008 and Claire Fontaine was just four years old. I am not surprised, therefore, that the Brazilian artist Adriano Pedrosa, who has lived his life in the suburbs, should draw inspiration from a key work by Claire Fontaine for his entire project of a fundamentally sociological nature. And he really delivers on its title: “Strangers Everywhere”.
It will certainly have the blessing of the new president of the Biennale (who is about to take offce), Pietrangelo Buttafuoco, both because he is a brilliant and inventive intellectual and also because he has a fne grasp of social issues. Foreigners Everywhere. In May 2023 at the Ecomuseo Mare Vivo in Palermo, as part of the Vesak celebrations, the Claire Fontaine collective created this large installation, a big work on many levels. It is focused on: reception and immigration. Fulvia Carnevale emphasised a reversal in sociological visions from the geographical to the behavioural and sentimental. For her it is really “we are foreigners wherever we go, and also we meet foreigners wherever we go”. And she again emphasises their (the collective’s) interest in “new welcoming strategies that identify with foreigners and not with the people who welcome them”. In short, a “stimulating notion of foreignness”.
Pedrosa’s muse attaches great importance to this social commitment given that “the climate crisis will inevitably lead to great migrations and displacements of refugees”; the curator, the frst Latin American to head the Venice Art Biennale, on one hand makes this thought of Carnevale’s his own, and on the other hand adds a very personal note: “regardless of your location, deep down you are always really foreign”.
Pedrosa moves on from this geopolitics of art to more temporal thinking about the issue of ‘global modernism’ connected with the advance of the global south. The crux of the matter is quite plausible. Among other things, it reminds me of my own personal experience at an exhibition entitled “The South of the World/alternative contemporary art” that I curated in Marsala
and Palermo in 1991 with the help of various commissioners (including: Jorge Glusberg, Wijdan Ali, Amnon Barzel, Pierre Restany). I entitled my introductory essay to the catalogue (Gabriele Mazzotta Editore) “The New Philosophy of the Cardinal Points” (Moreover, shortly afterwards, Achille Bonito Oliva paraphrased this title into “Cardinal Points of Art” for the 19993 Biennale). I noted, among other things, that “The South of the World is not an antagonistic force to the North, it simply constitutes otherness, diversity. The north and south are reciprocally the backdrop against which the other stands out’ (p.21). Pedrosa is quite right to emphasise these themes today, particularly bearing in mind the thoughts expressed by Hans-Georg Gadamer in the above-mentioned catalogue. Here’s just one example: “...in a broader perspective, the future in my view will depend on the possible political and economic inclusion of hitherto marginal geo-political areas in a world system of equilibrium. If, in past decades, the famous continental balance was one of the aims of British policy, today, in contrast, this balance cannot but take on a global dimension and must necessarily include other countries and geographical areas” (p.3). At one point Edgar Morin notes that “...at the very root of the notion of development, what might appear most affuent is actually poor: the idea of man and society. The idea of development has been founded on a one-dimensional and poor humanistic-rationalistic myth of man, and on an extraordinarily narrow-minded mechanistic-economistic idea of society” (p. 9).
Pedrosa’s effort to address a socio-philosophical problematic like modernism at an art event is admirable. But attaching such a modern-day and much misused adjective as “global” may not be enough to make it current or polysemantic or multidirectional. This is because it is an eminently Western concept that has provoked Eurocentric behaviour with all the consequences of colonisation. And I would not feel like telling an African, Chinese person or Arab that “you are the protagonist of a form of global modernism”.
This exhibition, which is likely to be enjoyable, will, in fact, distract us from this line of thinking but it might focus us on others. The visit will probably distract me from any kind of typological analysis encompassing the likes of “Portraits”, “Abstractions”. It will distract me, too, with the indigenous and authentic force of Maori or Singaporean works or the drive of Queer or Indigenous art, or even Outsider grouping. The latter, as Pedrosa puts it, “stands at the margins of the art world, just like self-taught or so-called Folk artists”. To consider the self-taught as being on the margins of the art world will force us to look with suspicion at many of those categories constituting the frmament of contemporary art. Pedrosa pays homage to Italy through Marco Scotini’s intelligent travelling and changing exhibition project entitled “Disobedience Archive” from 2005. This exhibition method inspires the Biennale’s “Nucleo Contemporaneo” being held at the Corderie, curated by Julian Ziebell and featuring works by artists (39) and collectives from 1975 to 2023. We will also see what surprises “Futuring Global Asias” will have in store among the side events. This is being promoted by two London institutions that have done plenty of work on this subject along the lines of equity, sustainability and democracy (Asymmetry Art Foundation and Forum Asia). Carmelo Strano
l’AI 178 109
DESIGN
ORIGIN OF SIMPLICITY 20 VISIONS OF JAPANESE DESIGN
ADI MUSEUM MILANO
L’exposition (ouverte jusqu’au 6 septembre 2024) invite à porter un regard transversal entre design et artisanat pour comprendre les origines du concept même de simplicité qui peut être interprété comme vide (ku), espace ou silence (ma), parfois comme pauvreté (wabi) et consommation liée à l’usage dans le temps (sabi), et à d’autres comme l’asymétrie, la non-défnition et l’imperfection, des concepts qui plongent leurs racines dans différents courants de pensée philosophiques appartenant à cette culture, allant du bouddhisme zen à la pensée animiste shintoïste, et presque à l’opposé de la rationalité occidentale. L’exposition présente plus de 150 œuvres réalisées par les plus grands noms du design japonais moderne et contemporain. Tous les objets choisis mettent en valeur des savoir-faire artisanaux qui associent traditionnellement des techniques, des matériaux et des formes à un design transmis de génération en génération par des ateliers historiques et des maîtres artisans considérés comme des “trésors nationaux vivants” et, à ce titre, comme un patrimoine immatériel.
La mostra (aperta fno al 9/6/2024) è uno sguardo trasversale tra design e artigianato per comprendere le origini del concetto di semplicità, ora declinabile come vuoto (ku), spazio o silenzio (ma), talvolta leggibile come povertà (wabi) e consunzione legata all’uso nel tempo (sabi), altre come asimmetria, non defnitezza e imperfezione, concetti che hanno radice in diversi pensieri flosofci appartenenti a questa cultura: dal Buddhismo Zen al pensiero animista shintoista, quasi opposti alla razionalità occidentale. In mostra sono presenti oltre 150 opere, progettate dai nomi più rappresentativi del design giapponese moderno e contemporaneo. Tutti gli oggetti scelti sottolineano la sapienza artigianale, che al design ha tradizionalmente unito tecniche, materiali e forme tramandate di generazione in generazione, attraverso botteghe, laboratori storici e maestri considerati “tesori nazionali viventi”, intangible heritage.

The exhibition (open through 9/6/2024) is a transversal overview through design and craftsmanship in order to understand the origins of the very concept of simplicity, which can be interpretated as emptiness (ku), space or silence (ma), sometimes readable as poverty (wabi) and consumption linked to use over time (sabi), and on other occasions as asymmetry, non-defnition and imperfection: all concepts rooted in diverse philosophical schools of thought belonging to this culture ranging from Zen Buddhism to Shinto animist thought and almost the opposite of Western rationality. On display there are over 150 works, designed by the most representative names in Japanese modern and contemporary design. All the objects chosen highlight hand-crafted skills which have traditionally combined techniques, materials and shapes together with design handed down from generation to generation through historic workshops, ateliers and master craftsmen considered to be “living national treasures”, and as such, an intangible heritage.

l’AI 178 110 adidesignmuseum.org
1. 2.
1. Toyo Ito, Mayuhana Goben, 2007
2. Mariko Kusumoto, Blue Bubble, 2016
3. Sori Yanagi, Butterfy Stool, 1954
4. Youna Ichikawa, Baika Sōshun (Plum Blossom in Early Spring), 2022
5. Keisuke Fujiwara, Hanaire, 2015 (Photo: Satoshi Asakawa)
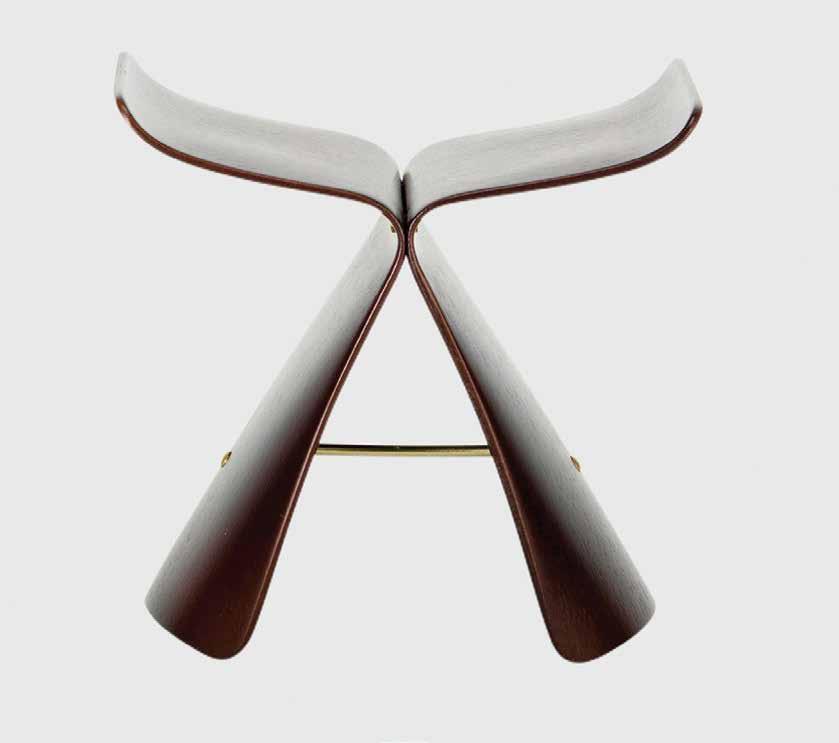


l’AI 178 111
4. 5. 3.
DESIGN
VEA LAMP
FOSTER+PARTNERS
Cette grande lampe adaptable se caractérise par une tige métallique longue et fne qui peut mesurer de 4,5 à 2,5 mètres, avec une tête conique et un pied hémisphérique lesté à chaque extrémité. Une base en fonte en forme de V coulisse le long de la tige pour permettre à l’utilisateur d’incliner et de maintenir la lampe à n’importe quel angle et de moduler le faisceau lumineux, tandis que la tête conique peut être tournée sur deux axes pour contrôler complètement la lumière. La lampe est conçue pour être utilisée aussi bien à l’intérieur qu’à l’extérieur.
INDUSTRIAL DESIGN for Artemide
Questa grande lampada regolabile presenta un sottile stelo metallico, che può variare da 4,5 a 2,5 m, con una testa conica e un’ancora emisferica ponderata su entrambe le estremità. Una base in ghisa a forma di V scorre lungo la lunghezza dello stelo per consentire all’utente di inclinare e sostenere la lampada con qualsiasi angolazione e modulare il fascio di luce, mentre la testa conica può essere ruotata su due assi per un controllo completo. La lampada è progettata per essere adatta ad ambienti sia esterni che interni.
This large adaptable light fxture features a fne metallic stem, which could range from 4.5-2.5 m, with a conical head and a weighted hemispherical anchor at either end. A V-shaped cast iron base slides along the length of the stem to allow the user to tilt and support the lamp at any angle and modulate the pool of light, while the conical head can be rotated through two axes for complete control. The lamp is designed to be suitable for both outdoor and indoor settings.

l’AI 178 112
www.artemide.com
LAYER DESIGN for Deutsche Telekom CONCEPT T

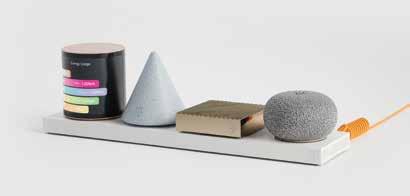
Collection de trois concepts pour explorer le futur des communications et de la connectivité domestique : View : un hub holographique sophistiqué ; Level : un routeur modulaire reconfgurable ; Buddy: un assistant intelligent et mobile.
View donne un visage humain aux interactions technologiques complexes grâce à un assistant virtuel holographique 3D doté d’intelligence artifcielle qui vous guide dans le monde numérique et facilite les appels holographiques.
Level est un routeur conceptuel, reconfgurable composé d’éléments modulaires qui ont chacun une fonction spécifque sur mesure. Les composants interchangeables comprennent une unité d’affchage, un élément de détection Wif, un répéteur de réseau et un module de calcul pour les cas d’utilisation Web3. Buddy est un compagnon intelligent basé sur l’intelligence artifcielle et un routeur puissant qui se déplace dans la maison et fournit des services d’assistance aux utilisateurs.

Collezione di tre concetti per esplorare il futuro delle comunicazioni e della connettività domestica: View, un sofsticato hub olografco; Level, un router modulare; Buddy, un assistente intelligente mobile.
View dà un volto umano a complesse interazioni tecnologiche con un assistente virtuale olografco 3D, dotato di IA, che guida nel mondo digitale e facilita le chiamate olografche.
Level è un router concettuale e riconfgurabile composto da elementi modulari, ognuno dei quali ha uno scopo funzionale su misura. I componenti intercambiabili includono un’unità di visualizzazione, un elemento di rilevamento WiFi, un ripetitore mesh e un modulo di calcolo per uso Web3.
Buddy è un compagno intelligente basato sull’IA e un potente router che si muove in casa e fornisce agli utenti servizi di assistenza.
Collection of three concepts to explore the future of communications and home connectivity: View,a sophisticated holographic hub; Level, a modular router; Buddy, a mobile smart assistant.
View provides a human face to complex technological interactions with a 3D holographic, AI-equipped, virtual assistant that guides you through the digital world and facilitates holographic calls.
Level is a conceptual, re-confgurable router made up of modular elements, each of which serves a bespoke functional purpose. The interchangeable components include a display unit, WiFi-sensing element, mesh repeater, and computational module for Web3 use cases.
Buddy is an intelligent AI-based companion and powerful router that moves around the home and provides users with assistive services.
l’AI 178 113
www.layerdesign.com
View
Level Buddy
DESIGN
GAMING MONITOR PD49
AOC
Ce moniteur haut de gamme redéfnit l’expérience de jeu et offre une résolution DQHD 5K, un très grand écran incurvé QDOLED de 49 pouces et un taux de rafraîchissement de 240 Hz. Sa courbure de 1800R englobe tout le champ visuel de l’utilisateur, tandis que la luminosité maximale de 1 000 nits offre une expérience HDR époustoufante avec des couleurs et un contraste éclatants.
Le PD49 s’inspire de l’édition exclusive de la Porsche 911 S 2.4 Targa, et présente des éléments de design qui rappellent la voiture iconique de 1972, l’année de fondation de la marque.
Questo monitor ridefnisce l’esperienza di gioco, con risoluzione DQHD 5K, un enorme display QD-OLED da 49” e una frequenza di aggiornamento di 240 Hz.
Il design con curvatura 1800 garantisce un’immersione completa, mentre una luminosità di picco di 1000 nit offre un’esperienza HDR straordinaria con colori e contrasto vibranti.
Il PD49 trae ispirazione dall’esclusiva edizione Porsche 911 S 2.4 Targa, con elementi di design che ricordano l’iconica auto dell’anno di fondazione del marchio, il 1972.
This monitor redefnes the gaming experience, offering a 5K DQHD resolution, a massive 49” QDOLED display, and a 240Hz refresh rate.
The 1800 curvature design ensures complete immersion, while a peak brightness of 1000 nits delivers a stunning HDR experience with vibrant colors and contrast.
The PD49 draws inspiration from the exclusive Porsche 911 911 S 2.4 Targa edition, featuring design elements reminiscent of the iconic car from the brand’s founding year of 1972.

l’AI 178 114
aoc.com
YAMAHA MOTOROID2
MOTOROiD2 est un véhicule individuel motorisé qui peut reconnaître son propriétaire, se lever de sa béquille et rouler docilement à côté de son propriétaire. Le système AMCES (Active Mass Center Control System) pour la détection de l’assiette et l’autoéquilibrage, ainsi que le système de reconnaissance d’image basé sur l’IA pour reconnaître et réagir au visage et aux gestes de son propriétaire, ont tous deux été ultérieurement optimisés. MOTOROiD2 présente une nouvelle structure qui ne ressemble à aucune autre moto existante, qui lui fournit un châssis spécial permettant des réactions plus vraies que nature et complémentaires à celles du pilote.
MOTOROiD2 è un veicolo per la mobilità personale in grado di riconoscere il suo proprietario, alzarsi dal cavalletto e muoversi insieme al conducente. L’Active Mass Center Control System (AMCES) per il rilevamento dell’assetto e l’autobilanciamento, nonché il sistema AI di riconoscimento delle immagini per riconoscere e reagire al viso e ai gesti del proprietario sono stati perfezionati. MOTOROiD2 presenta una nuova struttura a foglia diversa da qualsiasi motocicletta precedente, conferendo al modello un telaio specializzato per reazioni realistiche e complementari al pilota.
MOTOROiD2 is a vehicle for personal mobility that can recognize its owner, get up off its kickstand, and move alongside its rider. The Active Mass Center Control System (AMCES) for attitude sensing and self-balancing as well as the image recognition AI system for recognizing and reacting to the owner’s face and gestures have both been further refned. MOTOROiD2 features a new Leaf structure unlike any motorcycle before, giving the model a chassis specialized for lifelike and complementary reactions to the rider.

l’AI 178 115
global.yamaha-motor.com2
AGENDA
TUNIS, 32 BIS
Villa Baizeau Carthage, Le Corbusier & Jeanneret : Actualité de l’architecture simple Through 15/5/2024 www.expositionvillabaizeau.com
Construite en 1930 sur la colline Sainte-Monique à Carthage, à la demande de l’entrepreneur Lucien Baizeau, Villa Baizeau est le seul projet architectural de Le Corbusier sur le continent africain. L’exposition en cours jusqu’au 15 mai 2024 explore l’aspect historique, le contexte et la relation entre Le Corbusier, Pierre Jeanneret et Lucien Baizeau, à travers une importante documentation des événements qui ont conduit à l’achèvement de la villa.
Cette mise valeur historique de la villa, permettra d’entamer les démarches en vue de sa restauration et de sa transformation en une œuvre accessible au public.
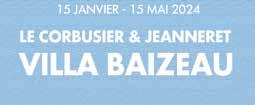

Costruita nel 1930 sulla collina Sainte-Monique a Cartagine, su richiesta dell’imprenditore Lucien Baizeau, Villa Baizeau è l’unico progetto architettonico di Le Corbusier nel continente africano. La mostra in corso fno al 15 maggio 2024 esplora l’aspetto storico, il contesto e il rapporto tra Le Corbusier, Pierre Jeanneret e Lucien Baizeau, attraverso un’ampia documentazione degli eventi che portarono al completamento della villa.
Questa valorizzazione storica dell’edifcio consentirà di avviare il processo di restauro e di trasformazione della stessa in un’opera accessibile al pubblico.
Built in 1930 on Sainte-Monique hill in Carthage at the request of the entrepreneur Lucien Baizeau, Baizeau House is Le Corbusier’s only architectural project in Africa. The exhibition running until 15th May 2024 explores the history, context and relationship between Le Corbusier, Pierre Jeanneret and Lucien Baizeau based on extensive documentation of events leading to the completion of the house. This historical analysis of the building will mark the beginning of a process of renovating and converting to the work to make it accessible to the public.
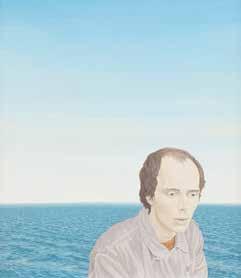
L’KASSEL FRIDERICIANUM
Ulla Wiggen
Through 2/6/2024 fridericianum.org
L’œuvre d’Ulla Wiggen (née en 1942 à Stockholm) se caractérise par une acuité formelle et conceptuelle exceptionnelle. Couvrant une soixantaine d’années, l’œuvre d’Ulla Wiggen englobe quatre catégories distinctes de tableaux : des représentations de circuits imprimés et autres composants électroniques, des portraits, des images médicales montrant les os et les organes internes du corps humain, et des œuvres consacrées à l’iris de l’œil. Sur le plan formel, ces différents sujets sont unis par le raffnement pictural et le souci du détail d’Ulla Wiggen. Sur le plan conceptuel, ils témoignent de l’intérêt de l’artiste pour l’exploration visuelle du fonctionnement de systèmes complexes, tels que les ordinateurs, l’esprit et le corps humains. L’exposition au Museum Fridericianum rassemble plus de 40 tableaux réalisés par Ulla Wiggen au cours de sa carrière.
opera dell’artista (Stoccolma1942) è caratterizzata da una straordinaria acutezza formale e concettuale. Nell’arco di sessant’anni, l’opera di Wiggen comprende quattro corpi distinti di dipinti: rendering di circuiti stampati e altri componenti elettronici, ritratti, immagini mediche che mostrano ossa e organi interni del corpo umano e opere incentrate sull’iride dell’occhio. Formalmente, questi diversi motivi sono uniti dalla raffnatezza pittorica e dall’attenzione ai dettagli di Wiggen. Concettualmente, evidenziano il suo interesse nel sondare visivamente il funzionamento di sistemi complessi, dai computer alle menti e ai corpi umani. L’indagine al Fridericianum riunisce più di 40 dipinti provenienti da tutta la carriera di Wiggen.
FIRENZE
FONDAZIONE PALAZZO STROZZI
Anselm Kiefer – Fallen Angels Through 21/7/2024 www.palazzostrozzi.org
L’exposition permet un contact direct avec la poétique de l’artiste allemand à travers des œuvres récentes et historiques qui instaurent un dialogue profond avec l’architecture Renaissance du Palais Strozzi, dont la nouvelle œuvre spécialement créée pour la cour intérieure du palais le témoigne. À travers la peinture, la sculpture, l’installation et la photographie, l’art d’Anselm Kiefer propose une introspection profonde de la condition humaine, dans un tissage complexe de liens entre le passé, le présent et l’avenir. Chaque œuvre d’Anselm Kiefer exprime un refus des limites, non seulement par sa taille et sa matérialité, mais aussi par l’infnie richesse des ressources avec lesquelles il sonde les profondeurs de la mémoire et du passé.
TThe work of the artist (Stockholm1942) is characterized by outstanding formal and conceptual acuity. Spanning six decades, Wiggen’s oeuvre comprises four distinct bodies of paintings: renderings of circuit boards and other electronic components, portraits, medical imagery showing bones and inner organs of the human body and works that focus on the iris of the eye. Formally, these diverse motifs are united by Wiggen’s painterly refnement and attention to detail. Conceptually, they evince her interest in visually probing the workings of complex systems, from computers to human minds and bodies. The survey at the Fridericianum brings together more than 40 paintings from across Wiggen’s career.

La mostra consente un contatto diretto con l’arte dell’artista tedesco attraverso opere nuove e storiche che dialogano profondamente con l’architettura rinascimentale di Palazzo Strozzi, tra cui una nuova opera creata appositamente per il cortile interno del palazzo. Attraverso la pittura, la scultura, l’installazione e la fotografa, l’arte di Kiefer offre una profonda introspezione nella condizione umana, in un complesso intreccio di connessioni tra passato, presente e futuro. Ogni opera di Kiefer esprime un rifuto dei limiti, non solo attraverso la scala e la materialità, ma anche attraverso l’infnita ricchezza di risorse con cui sonda le profondità della memoria e del passato.
he exhibition allows direct contact with the art of the German artist thorough new and historical works that engage in a profound dialogue with the Renaissance architecture of Palazzo Strozzi, including a new work especially created for the palace’s internal courtyard.
Through painting, sculpture, installation and photography, Kiefer’s art offers deep introspection into the human condition, in a complex weaving of connections between the past, present and future. Every work of Kiefer expresses a refusal of limits, not only through scale and materiality, but also through the infnite richness of resources with which he probes the depths of memory and the past.
l’AI 178 116
Ulla Wiggen, Horisonten, 1969 (Collection Norrkopings Konstmuseum; ph: NK/Per Myrehed)
ASCONA, MUSEO D’ARTE MODERNA
Kandinsky, Klee, Marc, Münter… e altri Espressionisti dalla fondazione Werner Coninx
Through 2/6/2024 www.museoascona.ch
L’exposition se concentre sur les recherches de 14 artistes, tous unis par leur appartenance à l’expressionnisme lyrique munichois. L’itinéraire, composé de 82 œuvres, dont des peintures et des graphismes d’artistes tels que Wassily Kandinsky, Gabriele Münter, Marianne Werefkin, Franz Marc ou Paul Klee, est la première d’une série d’initiatives qui mettront en valeur le corpus de 189 œuvres de la collection d’art Werner Coninx de Zurich.
The exhibition focuses on the experimental work of 14 artists, all exponents of Munich’s lyrical expressionism. A total of 82 works, including paintings and graphics by artists such as Wassily Kandinsky, Gabriele Münter, Marianne Werefkin, Franz Marc and Paul Klee, this is the frst in a series of projects that will enhance the corpus of 189 works belonging to the Werner Coninx art collection in Zurich.
Paul Klee, Come una sfinge,1919, Acquerello su garza Schirtimg gessetto, 20 × 19.5 cm, Fondazione Richard e Uli Seewald, Ascona
LONDON
TATE MODERN
Yoko Ono. Music of the Mind Through 1/9/2024 www.tate.org.uk
Cette exposition, qui couvre une période de plus de soixante-dix ans, met l’accent sur les moments cruciaux de la carrière de Yoko Ono, notamment sur ses années à Londres, de 1966 à 1971, où elle rencontra John Lennon.
L’exposition explore certaines des œuvres d’art et des performances de Yoko Ono qui avaient fait couler le plus d’encre, de Cut Piece (1964), où le public était invité à couper ses vêtements, à son flm interdit No.4 (Bottoms) (1966), qu’elle avait réalisé en tant que “pétition pour la paix”. Outre ses premières performances, ses travaux sur papier, ses objets et sa musique, les visiteurs découvriront une sélection de ses projets militants tels que Peace is Power et Wish Tree, où ils pourront formuler des vœux personnels pour la paix.
La rassegna si concentra sulla ricerca di 14 artisti, tutti accomunati dall’appartenenza all’espressionismo lirico di Monaco di Baviera. Il percorso, composto da 82 opere, tra dipinti e grafche di artisti quali Wassily Kandinsky, Gabriele Münter, Marianne Werefkin, Franz Marc o Paul Klee, è la prima di una serie d’iniziative che valorizzerà il corpus di 189 opere della collezione d’arte Werner Coninx di Zurigo.

HYÈRES, VILLA NOAILLES
Design Parade 2024 27-30/6/2024
Exhibitions: through 1/9/2024 (Hyères), 3/11/2024 (Toulon) www.villanoailles.com
Créée en 2006 par Jean-Pierre Blanc et ayant pour marraine Andrée Putman, Design Parade Hyères a pour ambition de partager la création contemporaine dans le domaine du design avec le public et les professionnels. Point central du festival, le concours présente chaque année les travaux de dix jeunes designers, en leur offrant une vitrine et un accompagnement uniques.
Créée en 2016, et parrainée par Ronan et Erwan Bouroullec, Design Parade Toulon concerne l’architecture d’intérieur.
Creato nel 2006, con Andrée Putman come madrina, il festival Design Parade Hyères mira a condividere con il pubblico e i professionisti la creazione contemporanea nel campo del design. Culmine del festival, il concorso presenta ogni anno dieci giovani designer, offrendo loro visibilità e supporto unici. Lanciata nel 2016 con Ronan ed Erwan Bouroullec come padrini, Design Parade Toulon è dedicata al design degli interni.
Coprendo più di settant’anni, la mostra si concentra sui momenti chiave della carriera di Ono, compresi i suoi anni a Londra dal 1966 al 1971, dove incontrò John Lennon.
La rassegna esplora alcune delle opere d’arte e performance più discusse di Ono, da Cut Piece (1964), in cui le persone erano invitate a tagliarle i vestiti, al flm vietato Film No.4 (Bottoms) (1966-67), che creò come un “petizione per la pace”.
Accanto alle sue prime performance, lavori su carta, oggetti e musica, il pubblico scoprirà una selezione dei suoi progetti attivisti come Peace is Power e Wish Tree, dove i visitatori possono contribuire con i propri auguri di pace.
Yoko Ono, Half-A-Room, 1967, from “Hal-A-Wind Show” (lesson Gallery London; ph: ©Clay Perry/Artwork ©Yoko Ono)

CSreated in 2006, with Andrée Putman as a godmother, the Design Parade Hyères festival aims to share with the public and the professionals the contemporary creation in the feld of design. The climax of the festival, the competition presents ten young designers every year, offering them unique visibility and support. Launched in 2016 with Ronan and Erwan Bouroullec as godfathers, Design Parade Toulon is devoted to interior design.

panning more than seven decades, the exhibition focuses on key moments in Ono’s career, including her years in London from 1966 to 1971, where she met John Lennon.
The show explores some of Ono’s most talked about artworks and performances, from Cut Piece (1964), where people were invited to cut off her clothing, to her banned Film No.4 (Bottoms) (1966-67) which she created as a “petition for peace”.
Alongside her early performances, works on paper, objects, and music, audiences will discover a selection of her activist projects such as Peace is Power and Wish Tree, where visitors can contribute personal wishes for peace.
l’AI 178 117
AGENDA
NEW YORK
MOMA
Joan Jonas – Good Night Good Morning Through 6/7/2024
www.moma.org
Pendant plus de cinquante ans, le travail multidisciplinaire de Joan Jonas a franchi et redéfni les frontières entre la performance, la vidéo, le dessin, la sculpture et l’installation. Cette rétrospective retrace l’ensemble de sa carrière, depuis les œuvres qui explorent la rencontre entre la performance et la technologie jusqu’à ses récenttes installations sur l’écologie et le paysage.
Per più di cinquant’anni, il lavoro multidisciplinare di Jonas ha colmato e ridefnito i confni tra performance, video, disegno, scultura e installazione. Questa retrospettiva ripercorre l’intera ampiezza della sua carriera, dalle opere che esplorano l’incontro tra performance e tecnologia alle recenti installazioni sull’ecologia e il paesaggio.
For more than fve decades, Jonas’smultidisciplinary work has bridged and redefned boundaries between performance, video, drawing, sculpture, and installation. This retrospective traces the full breadth of her career, from works that explore the encounter between performance and technology to recent installations about ecology and the landscape.

MILANO
BUILDING GALLERY
Hidetoshi Nagasawa 1969-2018 Through 20/7/2024 www.building-gallery.com
Hidetoshi Nagasawa (1940-2018) est un artiste d’origine japonaise bien qu’il soit né en Mandchourie (RPC). Il est arrivé à Milan en 1967 et a vécu plus de cinquante ans en Italie. À travers une sélection d’une quarantaine d’œuvres, l’exposition présente de manière synthétique l’ensemble de son activité, depuis les vidéos témoignant de ses premières performances (à certains égards proches des opérations des Land and Body Art
LE PUY-SAINTE-RÉPARADE CHÂTEAU LA COSTE
The Light That Shines Through 23/6/2024 www.chateau-la-coste.com
Pour cette exposition-événement, Château La Coste ha confé l’intégralité de son domaine à l’artiste britannique Damien Hirst. Ses œuvre réparties sur l’ensemble des 200 hectares du vignoble provençal et dans ses pavillons emblématiques conçus par de grands architectes contemporains, d’Oscar Niemeyer à Richard Rogers, en passant par Tadao Ando, Jean Nouvel, Frank Gehry, Renzo Piano ou Jean-Michel Wilmotte. L’exposition retrace les différents thèmes abordés par l’artiste depuis ses animaux plongés dans des cuves de formoles des années 1990 jusqu’au The Secret Gardens Paintings, ses dernières toiles représentant des feurs éclatantes, recouvertes de formes abstraites aux couleurs vives.
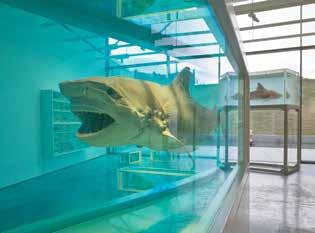
PFer questa mostra-evento, Château La Coste ha affdato l’integralità della tenuta all’artista britannico Damien Hirst che ha investito i 200 ettari del vigneto provenzale e i padiglioni emblematici progettati da grandi architetti contemporanei, tra cui Oscar Niemeyer, Richard Rogers, Tadao Ando o Jean Nouvel, Frank Gehry o Renzo Piano. La mostra ripercorre i diversi temi dell’artista, dai suoi animali immersi nella formalina degli anni ‘90 fno alle sue ultime tele – The Secret Gardens Paintings – che rappresentano fori vibranti, ricoperti di forme astratte dai colori vivaci.
or this exhibition-event, Château La Coste entrusted the entirety of the estate to the work of the British artist Damien Hirst embracing 200 hectares of the Provençal vineyard and striking pavilions designed by great contemporary architects, including Oscar Niemeyer, Richard Rogers, Tadao Ando, Jean Nouvel, Frank Gehry and Renzo Piano.
The exhibition covers all the artist’s favourite themes, from his animals immersed in formalin in the 1990s to his latest paintings – The Secret Gardens Paintings – depicting vibrant fowers covered in brightly coloured abstract shapes.
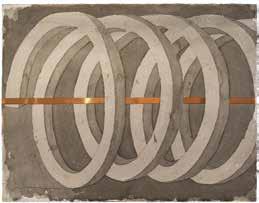
contemporains), en passant par les premières sculptures où le geste est toujours impliqué comme première matrice, jusqu’aux sculptures de grandes dimensions jouant souvent sur des équilibres téméraires. Les œuvres présentées par Building ont été conçues et réalisées selon le principe du MA, un principe issu de la philosophie zen qui peut être assimilé à notre concept d’intervalle ou de vide – un vide qui n’est pas inerte mais générateur d’énergie et de forme.
Hidetoshi Nagasawa (1940-2018), Japanese in descent but born in Manchuria (PRC), lived in Italy for over ffty years after arriving in Milan in 1967. Based on a selection of about 40 works, the exhibition provides an overview of his entire career: from videos documenting his early performances (in some ways similar to contemporary works of Land and Body Art) to his frst
Hidetoshi Nagasawa, Disegno con rame, 2018, (ph: Ilaria Maiorino)
Hidetoshi Nagasawa (1940-2018), giapponese di origine benché nato in Manciuria (RPC), visse in Italia per più di cinquant’anni, arrivando a Milano nel 1967. Attraverso una selezione di circa 40 opere, la mostra documenta in sintesi l’intero arco della sua attività: dai video che testimoniano le sue performances degli inizi (per certi versi affni alle operazioni delle coeve Land e Body Art), passando per le prime sculture, dove il gesto è sempre implicato come prima matrice, fno alle sculture di grandi dimensioni spesso giocate su equilibri arditi. Le opere presentate da Building sono state concepite e realizzate in base al principio del MA, concetto della flosofa Zen che si può identifcare col nostro concetto di intervallo o di vuoto – un vuoto non inerte bensì generativo di energia e di forma.
sculptures (constructed around a powerful sense of gesture) and the large-scale sculptures that often play on daring balances. The works showcased at Building were designed and created according to the principle of MA, a concept taken from Zen philosophy that may be compared with our concept of a gap or emptiness - a void that is not inert but actually generates energy and form.
l’AI 178 118
Damien Hirst, Natural History, 1990
Joan Jonas, still from Double Lunar Dogs, 1984 (©Joan Jonas; courtesy Electronic Arts Intermix NY)
ROMA
VILLA MEDICI ACADÉMIE DE FRANCE
Guglielmo Castelli
Through 19/5/2024
www.villamedici.it
Puisant son inspiration dans la littérature, le théâtre et l’histoire de l’art, Guglielmo Castelli développe un univers où se mêlent fgures humaines et animales, fragments de paysage, éléments naturels et scènes du quotidien. À travers une peinture fgurative aux aplats magmatiques et aux sujets fuides, il installe des récits en perpétuel mouvement, presque cinématographiques.
Guglielmo Castelli, Le Jardin des Refusés, 2022, (Courtesy of the artist and Mendes Wood DM)
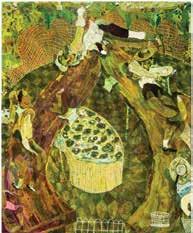
I
spirandosi alla letteratura, al teatro e alla storia dell’arte, Guglielmo Castelli sviluppa un universo in cui miscela fgure umane e animali, frammenti di paesaggio, elementi naturali e scene quotidiane. Con uno stile fgurativo in cui aree magmatiche e monocromatiche convivono con soggetti fuidi, allestisce storie in perpetuo movimento, quasi cinematografche.
PARIS
CENTRE POMPIDOU
Vera Molnár. Parler à l’œil
Through 26/8/2024 www.centrepompidou.fr
DDrawing his inspiration from literature, theater, and art history, Guglielmo Castelli develops a world where human and animal fgures, landscape fragments, natural elements, and scenes from everyday life mix and confate. Through his fgurative painting, with its magmatic fat tints and fuid subjects, he sets narratives into perpetual, practically cinematographic, motion.
BILBAO
GUGGENHEIM
Metahaven: Chaos Theory
Through 9/6/2024
www.guggenheim-bilbao.eus
Fondé en 2007 par les artistes néerlandais Vinca Kruk et Daniel van der Velden, Metahaven est un collectif d’artistes dont le travail estompe les frontières entre art, cinéma et design. Leur Chaos Theory (2021) est un poème audiovisuel structuré autour des dialogues et des pérégrinations de deux personnages : X (Valentina Di Mondo) et Y/Z (Georgina Dávid) qui abordent de manière réféchie le monde contemporain et ses fux déconcertants de phénomènes interconnectés. Le flm se présente comme un récit non linéaire qui remet en question les divisions entre la fction et les faits, les réalités partagées et les rêves.
Tourné en extérieur dans la banlieue d’Amsterdam, le paysage du flm semble contraster avec ses scènes oniriques et la poétique ouverte de ses dialogues.
FFondato dagli artisti olandesi Vinca Kruk e Daniel van der Velden nel 2007, Metahaven è un collettivo di artisti il cui lavoro confonde i confni tra arte, cinema e design. Il loro Chaos Theory (2021), è un poema audiovisivo strutturato attorno ai dialoghi e ai vagabondaggi di due personaggi: X (Valentina Di Mondo) e Y/Z (Georgina Dávid), mentre affrontano in modo rifessivo il mondo contemporaneo e i suoi sconcertanti fussi di fenomeni interconnessi. Il flm funziona come un racconto non lineare che sfda le divisioni tra fnzione e fatti, realtà condivise e sogni.
Girato alla periferia di Amsterdam, il paesaggio del flm appare in contrasto con le sue scene oniriche e la poetica aperta dei suoi dialoghi.

ounded by Dutch artists Vinca Kruk and Daniel van der Velden in 2007, Metahaven is an artist collective whose work blurs the boundaries of art, flmmaking and design. Their Chaos Theory (2021), is an audiovisual poem structured around the dialogues and wanderings of two characters: X (Valentina Di Mondo) and Y/Z (Georgina Dávid), as they refectively confront the contemporary world and its puzzling fows of interconnected phenomena. The flm operates as a non-linear tale challenging the divisions between fction and fact, shared realities and dreams.
Shot on location in the outskirts of Amsterdam, the movie’s landscape appears in contrast with its dreamlike scenes and the open-ended poetics of its dialogues.
isparue le 7 décembre 2023 à l’âge de 99 ans, Vera Molnár (née en 1924 à Budapest et installée à Paris depuis 1947) était une pionnière de l’art numérique.
Son parcours exceptionnel par sa longévité et sa créativité –des premiers dessins de 1946 à une installation créée en 2023 spécialement pour cette exposition – est présenté ici au travers d’un important ensemble d’œuvres (peintures, dessins, photographies, installations murales) et d’une sélection de ses Journaux intimes, conservés dans les collections publiques, et en grande partie au Musée national d’art moderne grâce à la générosité de l’artiste.

Scomparsa il 7 dicembre 2023 all’età di 99 anni, Vera Molnár (nata nel 1924 a Budapest e residente a Parigi dal 1947) è stata una pioniera dell’arte digitale.
Il suo eccezionale viaggio attraverso la sua longevità e creatività – dai primi disegni del 1946 a un’installazione realizzata nel 2023 appositamente per questa mostra – è qui presentato attraverso un ampio corpus di opere (dipinti, disegni, fotografe, installazioni murali) e una selezione dei suoi diari, conservati in collezioni pubbliche, e in gran parte presso il Museo Nazionale d’Arte Moderna grazie alla generosità dell’artista.
Vera Molnár, Identiques mais différents (detail), 2010 (©Adagp, Paris. Photo : Centre Pompidou, Mnam-Cci/Philippe Migeat/Dist. Rmn-Gp)
Died on 7 December 2023 at the age of 99, Vera Molnár (born 1924 in Budapest and resident in Paris since 1947) was a pioneer of digital art. His exceptional journey through his longevity and creativity – from the frst drawings in 1946 to an installation created in 2023 especially for this exhibition – is presented here through a large corpus of works (paintings, drawings, photographs, wall installations) and a selection of his diaries, preserved in public collections, and largely at the National Museum of Modern Art thanks to the artist’s generosity.
l’AI 178 119
Metahaven, Chaos Theory (film stills), 2021(Courtesy the artists)
AGENDA
ALPI DESIGN AWARDS 2025

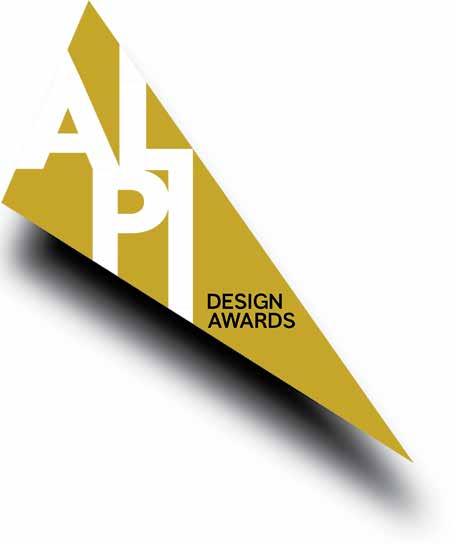

ALPI DESIGN AWARDS è il premio internazionale dell’Associazione ALPI+MILANO APS in partnership con l’Arca International, che vogliono assegnare un importante riconoscimento ai designer, professionisti e aziende che realizzano progetti e prodotti per la sostenibilità della Montagna.
ALPI DESIGN AWARDS est le prix international de l’association ALPI+MILANO APS qui, en partenariat avec l’Arca International, souhaite décerner une reconnaissance importante aux concepteurs, aux professionnels et aux entreprises qui réalisent des projets et des produits durables pour la montagne.
ALPI DESIGN AWARDS is the international award of the ALPI+MILANO APS Association in partnership with l’Arca International, who want to assign an important recognition to designers, professionals and companies that create projects and products for the sustainability of the mountains.
Last March 26th, at Sala Conferenze Palazzo Reale in Milan took place the press conference to present the Alpi Design Awards and the “Manlio Armellini” Young Designer Award
The presentation has been organized by Alpi+Milano and l’Arca International.
The speakers were:
Tommaso Sacchi, Councilor for Culture and Entertainment Comune di Milano
Aldo Faleri, President of Alpi+Milano
Armida Armellini Zanivan, Vice-President of Alpi+Milano
Cesare Maria Casati, Editorial Director of l’Arca International
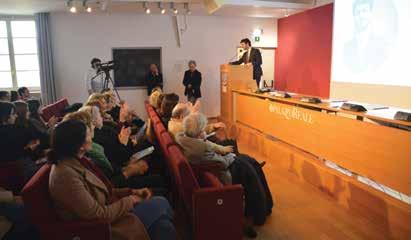



l’AI 178 120
www.alpidesignawards.it segreteria@alpidesignawards.it

SUMMER DESTINATIONS !
Cannes, Saint-Tropez, la Corse, Portofno, Forte Dei Marmi, la Sardaigne... Partez en hélicoptère vers vos destinations estivales préférées !

EXCLUSIVE EDITION OF TRIMO D.O.O. | WWW.TRIMO-GROUP.COM | TRIMO@TRIMO-GROUP.COM | +386 7 34 60 200









 Le Visionnaire – Espace François Dalle, Groupe L’Oréal, Rue Royale, Paris
Crédit Photos Nicolas Anetson
Le Visionnaire – Espace François Dalle, Groupe L’Oréal, Rue Royale, Paris
Crédit Photos Nicolas Anetson





























































 17.
17.













































































































 Bruno Giliberto
Bruno Giliberto



































 Paolo Portoghesi, Casa Papanice, Roma, 1966-68
Paolo Portoghesi, Casa Papanice, Roma, 1966-68
 Luigi Prestinenza Puglisi
Luigi Prestinenza Puglisi














































