Searching for Life Forms
The Order of Fragment


KYWC Architects Kim Seunghoy
Editorial Director
Cesare Maria Casati
Editorial Coordination
Elena Cardani
Texts
Kim Seunghoy
Choon Choi
Editing
Elena Cardani
Elena Tomei
Translations
Martyn J. Anderson
Diffusion
Claire Nardone
Graphic Design
Patrizio Barbera
I Protagonisti
Series of books by l’Arca International
S.A.M. M.D.O., 31 avenue Princesse Grace
MC 98000 Monaco
Achevé d’imprimer : Mai 2023
ISBN: 978-2-9559981-9-9
Dépôt légal : Juin 2023
Printed in Italy by Ingraphic srl
via Giulio Natta, 21 24060 Casazza (BG)
www.arcadata.com
© l’Arca International. All rights are reserved. No parts of this publication may be reproduced, stored in a retrieval system or transmitted, in any form or by any means, electronic, mechanical, photocopying, recording or otherwise, without the prior permission of l’Arca International.
Every effort has been made to gain permission from copyright holders and/ or photographer, where known, for images reproduced in this book, and care has been taken to caption and credit those images correctly. Any omissions are unintentional, and we will be happy to include appropriate credit in future editions if further information is brought to the publisher’s attention.
Kim Seunghoy
KYWC ARCHITECTS
Searching for Life Forms
The Order of Fragment
Kim Seunghoy KYWC ARCHITECTS
Searching for Life Forms
The Order of Fragment
1 Contents 2 Searching for Life Forms The Order of Fragment 4 Life Lessons 10 12 Ewoo School 20 Ewha Girl`s Foreign Language High School by Professor Seunghoy Kim by Professor Choon Choi LEARNING AND TEACHING 28 36 Yaein Church Daniel School HEALING Wonbuddism Zen Center, Yeonggwang Lotte Buyeo Resort Baeksangwon Condominium 66 38 44 52 58 Bucheon Archery Range and Museum Café Comma 62 Naru WORSHIPPING 68 88 74 80 Immanuel Church Youngdong Church Yulbang Church School CARING 90 96 102 108 Health Care Center Jeongseon Health Care Center Youngdong Jung Clinic Health Care Center Pohang 114 WORKING 116 Place J 128 Dreamnext 122 Micro-cosmos Soyul 138 Munhakdongne Publishers 134 Balgeunmirae Publishers 144 Curachem REFORMING 148 150 154 158 162 168 174 176 180 184 188 192 Nook Raphael Center Yaein Presbyterian Church Vision Center + Edu Care Korean Catholic Martyrs’ Museum Renovation Gallery The Wall LIVING 196 200 201 Yangpyeong Residence Pangyo H Residence Pangyo J Residence Yeoju Residence Gwacheon Residence Bangbae Residence Awards
Searching for Life Forms The Order of Fragment
Atthe beginning of a new project, a white piece of paper printed with site boundaries is placed on my desk. It is mostly blank, with only a few lines and numbers labeled with rough information about the site and its conditions. Following an intensive period of sketching, the design plan slowly reveals its form. What overwhelms me in the process is the recognition of the many lives that will come to occupy this space. When designing a lobby, I bring to my mind’s eye what the visitors will see. When conceiving of a kitchen, I make the relevant checks to ensure it will be a suitable space for cooking. When drawing the layout of an operating theatre, I chart the circulation of the patients and doctors, and consider the logistics. Architecture usually begins with a desperate purpose, and therefore architects encounter pressing issues. The answer to such desperation does not always result in urgency: sometimes it is a duplex space that is wide open, and
bloom. Clearly, the lives of those who will stay there are what most interest me.
Born in the 1960s and having studied architecture in the 1980s, the most decisive feature of the world given to me, as an architect in a metropolis called Seoul is the fragmented forms of life. The average income of South Koreans used to be $100 when I was born; 50 years later, it now exceeds $30,000. The result of such rapid development is the fragmentation of life. Less would have occurred if development was at a slower pace, in balance with the many demands of our urban contexts. Since it advanced extremely rapidly in an imbalanced way, different timelines came to collide in urban space as intermediate zones
Obviously, the direction of the design changes depending on how you interpret the fragments of the city. I perceive a city as a mosaic devised under different logics or as an archipelago. When working on urban design, I have suggested a means by which these mosaic cities could improve communication
when working on projects such as ‘Seoul Design Masterplan’, ‘Yongsan U.S. Camp Relocation Plan’, and the ‘Masterplan of Seoul National University’, I explored the new possibilities for communication in the fragmented city. Within our new network of cities woven like a constellation, I anticipated the citizenry to encounter greater potential and rich experiences in their lives.
When working on architectural projects within the territory of a fragmented city, I was deeply conscious of the surrounding landscapes, buildings, and roads. The design of the ‘Bucheon Archery Range’ was in response to the large buildings and wide roads nearby, while the form of the ‘Health Care Center Jeongseon’ was designed in harmony with the scenery of the river and mountains. The openings of ‘Soyul’ were designed as a reaction to the situation of the intersection. For ‘Munhakdongne’, corten steel, which was widely used in the design of ‘Paju Book City’, was selected as one of the key materials. The lower part of ‘Youngdong Church’ consisted of bricks mainly used in the surrounding houses. Building materials are surfaces that respond to the conditions of life.
Of course, life experienced inside the building is the pay attention to the inherited customs of life as well as to emerging new desires. The relationship between
1995. I embraced the fragmented life and city as ‘my context’, and ‘managing the fragments’ has become an important task to my practice of architecture.
forms of life, whereas the function and composition
While the suburban houses ‘Yangpyeong Residence’
2 KYWC Architects
from courtyards to rooms, the urban houses ‘Pangyo H Residence’ and ‘Pangyo J Residence’ manifest a three-dimensional order of interior and exterior spaces on their compact sites. The most crucial factor to consider in school projects is the daily lives of the students. For students, school is both a living space and a social space, extending far beyond an educational space. When the rhythms of daily life experienced by students. Multi-level terraces and yards, track-type circulation, the everyday life of students.
Aside from our daily lives, there are also nonlight to reach out to everyone in attendance of the service. As revealed in ‘Youngdong Church’ and ‘Immanuel Church’, the structure is concealed as
‘Wonbuddhism Zen Center’ is in a conical shape. A
When people experience a protruding canopy, a spacious lobby, and a beautiful courtyard, I believe
pride as a member of the community. The open lobby in ‘Health Care Center Pohang’ and the continuous outdoor space in ‘Health Care Center Youngdong’ reveal spatial forms that greet their public.
projects, the task is to meet the required functions, but it is perhaps more important to consider the relationship to the surroundings. A building achieves context. Functions may often change, but the order order of functional space, publicity serves as an contribution to the sustainability of the building, as role in extremely function-oriented projects such
Architecture is an art of space, but simultaneously phenomenal because time can be used as a material. The Wall’ and ‘Nook’ unveil the accumulated time of its place. Experiencing different layers of time in one moment is a mysterious experience, like listening to the polyphony of Palestrina. Over the last 25 years, I have overseen a great range of projects. Having done such amount of projects is a hardship rather than a blessing. What is certain is that I have contemplated ‘life and the form of life’ across that long stretch of time. I practiced architecture by perceiving it to be a spatial form that individual and society’. responds only to the conditions of life as an ‘architectural device’ rather than as Architecture. I creating an architectural device, but I hope it to be focus upon is not only the life of a single person or a group, but also the lives of many people for many
believe an architectural device can be transformed into Architecture. Whether it is an architectural device or Architecture, the nature of creation is a life-form.
Text by Professor Seung Hoy, Kim Seoul National University Department of Architecture & Architectural Engineering
3 Searching for Life Forms
Life Lessons
The beautiful pictures of our ugly age should be seen and read with the eyes of a child...They grow in profundity as they are looked at with eyes uncorrupted,and grasped penetratingly...Each of his pictures has a heart.
a memorable short story within a non-narrative essay in praise of architecture. Each building is given
Asense
of wholeness, singleness and indivisibility characterizes the architectural works by Kim Seunghoy. Assuming a posture of introspection and contemplation, without any hint of aggression or condescension, his work stands apart from the surroundings, asserting its solitary presence. Each building precariously carries the weight of its own existence in isolation, maintaining a courteous distance from the neighboring buildings. Some theorists of Korean architecture have noted that this strategy of self-isolation is a way of reconciling the “chaotic condition of architectural practice and the autonomous principles of architecture.” Indeed, to practice architecture within “an urban reality virtually devoid of architectural language,” Korean architects must re-interpret this discursive void as a “positive gap” and treat each of their buildings as a fragmented soliloquy, speaking into the void, and internalizing the language to the point of silence. “The positive fragment,” in the words of Pai Hyungmin, “must take advantage of these gaps. It is these productive gaps that drive the dynamic of a different kind of relation between words and things.”
But to label each of these architectural episodes as a discursive fragment is to assume there is a “vague whole,” or a monolithic discourse for which each
projects share common concerns and overlaps of strategies, and the undercurrent of optimism toward life is expressed not as an isolated episode but as a general and universal theme. But each fragment retains a sense of closure in its isolated state, like
isolated incidence, and the overall impression is never monumental nor epic, but familiar and appropriate. This comforting sense of familiarity is rooted in his unbiased and “positive attitude toward the given conditions of life.” In Kim’s words, his work does
beauty in it; “as a winter tree is beautiful because it has embraced the wintry conditions, an affectionate mindset toward the given conditions led to a more rewarding outcome in each project.”
Kim is aware of the duty of architects to create buildings that transcend the conditions that initially dictate their creation; architecture must ultimately create a world of its own. But the world of his imagination is full of poetic vulnerabilities, and his architecture emanates an inescapable air of anxiety, seemingly on the verge of exhaustion. While exuding an aura of stasis, his buildings look fragile, harboring within them Kim’s awareness of the inherent contradiction, or mystery of life. The acceptance, or rather the celebration of this vulnerability is the starting point of Kim’s creative process. Treating the given condition of life as a set of clues for deciphering the mystery of life, Kim’s projects are at once selfreferential, in a sense that it is artistically driven, and relational, in that they seek to restore linkages between present reality and cultural traditions. His architecture does not stand in opposition to the present reality; it embraces the peculiarities and paradoxes of the inherited context and embodies the vulnerability of life, transforming constraints and disadvantages into poetic opportunities.
resolution of practical constraints, toward an affectionate care and reawakening of the innate sense
4 KYWC Architects
of mystery in each site. Similar to land art, which landscape, the architecture of KYWC revitalizes the place, and ultimately brings back the lost allure of for careful arrangement of people and composition of spaces to frame a new episode of life. The buildings by KYWC may resemble a winter tree, a black cat, or of its uncertainties and messiness that transforms an assembly of inanimate materials into a life form.
independent being, as if each building has a heart of its own. “They grow in profundity as they are looked at with eyes uncorrupted, and grasped penetratingly…… Each of his [buildings] has a heart.”
The Art of Vulnerable Arrangements
KYWC is an acronym for the Korean pronunciation of jingying weizhi (經營位置 of aesthetics laid out by Xie He, a 6th century Chinee
in Seoul. A moment of epiphany came when he visited Mies van der Rohe’s Barcelona Pavilion, where he intuitively sensed the convergence of classical with modern traditions, Western with Asian spaces, and the rational with the phenomenal sensibilities. The rich palette of materials was each given a distinct domain, assigned to clearly delineated planes, surfaces and lines, all of which were precisely composed within a sequence of perspectival frames. The products of industrialization such as steel and glass received the same amount of attention and care as precious natural materials, but not in a way that fetishized the machine.
the blurred boundaries between inside and outside, reminiscent of the introverted yet open ambiance within the courtyard of a Korean hanok. His fascination with Mies motivated him to complete
Soung Kimm, a Korean architect who worked in the
pursuit of the ultimate aesthetic goal in visual art—the transference of the living energy, or the Qi from the
Weizhi, refers to the careful layout, placement, and arrangement of painted components. KYWC adheres to the equivalent methodology in their architectural practice, and their composition of disparate conditions effect of heightened awareness and sensitivity for the vulnerability of life. KYWC was founded in 1995, and in pursuit of broader truths, as part of the collective formulate the regional identity of Korean architecture, the second chapter is more intensely focused on the pursuit of individuality, or the authenticity of the architect as author.
Kim Seunghoy’s education during postmodern 1980s meant that he was eager to reconcile the avant-garde impulses stoked by liberating casualness of young Gehry and Koolhaas with his historicist sensibilities honed through his earlier training in classic
years, also serving as the interim dean of IIT upon Mies’ death, before returning to Seoul to establish
Daewoo Tower (now SK), and the Seoul Museum of History were architectural triumphs that embodied the Miesian spirit of precision and sophistication within
All built with commonly available local materials in Korea, during its early years of economic development when the resources were scarce and labor unskilled,
Kimm recovered the sense of dignity, elegance and grace in the hearts of Korean architects in search of a new cultural identity.
Minimal Means, Maximum Mystery
KYWC takes a great pride in overcoming the challenge
each given task, without compromising their high standard of architectural sophistication. They do not adhere to any stylistic mannerism, or subscribe to dogmatic ideological doctrines. An impressive
5 Searching for Life Forms
array of styles and material palettes as applied in the collection of public health clinics that initially established the reputation of his practice illustrates this absence of preconception. Even the repeated iteration of a similar program over a prolonged time period did not fall prey to an overbearing stylistic
curved glass façade of the clinic in Jeongseon gently reacts to the small river nearby, while its resolute horizontality creates a painterly composition in harmony with the mountain peaks in the background. In contrast, the clinic in Hwaseong is a brick fortress, perhaps in reference to the 18th century fortress nearby, and its resolutely rectilinear forms and hermetically introverted posture exhibits an entirely
prototype nor an aesthetic prejudice, but each project
site. Without following a formulaic manual, different stylistic and historical references come together as a whole to form a meaningful composition.
A collection of educational projects by KYWC also relies upon this lineage of low-budget, high-impact principle that transcends their given conditions. Design of school buildings in Korea had changed very little since a straightforward industrial-era prototype was introduced in early twentieth century. A typical layout consisting of a row of classrooms along a dark and cold corridor, punctuated by symmetrically positioned stairs with a central tower also serving as a podium for military-style outdoor assemblies, was depressing and dehumanizing, aptly representative of students’ brutally competitive academic routines. On the contrary, the Ewoo School encouraged students to engage with the natural environment through an open system of prefabricated, panelized assembly that offered immediate access to outdoor spaces as well as exposing all the sustainable mechanical systems inside. In lieu of a dark and long corridor, students were free to roam along the open, elevated walkways communal spaces open to the surrounding community, and outdoor courtyards for students and teachers to socialize were all radical experiments in the Korean schools, where strict hierarchy and discipline still ruled the pedagogic philosophy.
on educational environment covering all aspects from design and construction methods to programming and procurement systems, and during his tenure as
of Education, Kim was able to institute many of his ideas into public policies.
is the Yeain Church Education Center. More compactly arranged around a central gymnasium, the small private school is organized as a bundle of boxed classrooms tied together by a circular running track. Situated within an industrial neighborhood, the circular band of opaque glass and steel protects the school from the exterior noise and urban clutter while allowing an ample amount of natural light and air through well-positioned skylights, courtyards and terraces. Here the looping movement of students entirely takes over the interior scenes as well as its exterior form, in a dramatic contrast to old school buildings that discouraged students from roaming and
steel frames and standardized partitions that was to an entirely different site context and program distribution, illustrating the concept of “neo-universal space,” which accommodates all forms of life conditions through different arrangement of a cellular planning and construction module. and Future, and Our Village,” the project is an urban master plan for a new community of 50,000 inhabitants dispersed through a system of open-ended grid system without a concentric hierarchy. Its cellular organization can continue to multiply in village units of 5,000 people, each anchored by a school and a park. It freely adapts references from Korean traditional
is to be realized through local construction methods
or architecture for that matter, is not dependent on technological progress alone but on the “social and communication frameworks.” A system of simple steel
6 KYWC Architects
adapts to various site conditions, and propagates itself into the vast expanse of the “neo-universal space” to be
The Irreversibility of Life
Unlike other forms of art, architects have little or but it “stands alone, in complete solitude—no more materialized, never returns to its conceptual origin,
As an autonomous life form and a master of itself, a building is no longer a passive medium for designer’s concepts or a container for user’s requirements, but a of a building unfolds, and the process can never be reversed, and the building becomes an independent

7 Searching for Life Forms
Ewoo School
typical arrangement of life patterns as embodied in two housing types most common in Korea—hanok, a traditional courtyard house, and apart, a massproduced form of apartments in towers developed by chaebol construction companies. Instead of criticizing
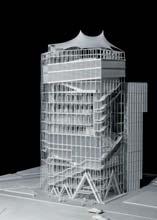
of their existence, and embraces the familiar and ordinary forms of life both types represent. A house for Kim Seunghoy is an embodiment of all the struggles and desires of life. “Both types were born out of desperate and urgent circumstances, and both had to overlook their shortcomings for desperate and urgent reasons……Life is renewed at the intersection of the hopes of the present and the rules of the past”
Two houses in particular are interesting case studies
of accommodating the current realities without abandoning the past. The Pangyo H House, situated in a newly developed plot surrounded by high-rise apartment towers, had to be insular and introverted in its orientation for maximum privacy, while catering to
the owner’s desire for openness and outdoor spaces. The solution took the form of a re-invented hanok, with double courtyards traversed by a glass corridor
dark brick exterior to the “nail” that protects the inner
the newly formed body. Once inside, the residents become completely oblivious to the world outside, and their views toward the sky is carefully framed by dark metallic eaves outlining hardwood inner walls, similar to the peaceful courtyard inside a black-tiled hanok. The other house, Pangyo J House, is situated in the same neighborhood but takes a very different approach to the issues of privacy and individuality. Flanked by a front garden and a backyard on a gently sloping site, this small house is organized mostly in section along the cascade of steps and stairs connecting niche-like spaces with varying heights and ceiling conditions, capped by a vault, a clerestory, or a skylight. Over-sized louvers project out from the windows to provide shades as well as visual privacy, while adding to the overall impression of the house that resembles a cat. Indeed, the sectional complexity with many climbing opportunities was also in consideration of the feline member of the family,
households with companion animals. In both cases, the predicaments of the current realities shape the house initially but then the house begins to shape a new reality as it takes an active part in the family, generously embracing particularities and paradoxes inherent in the domestic life.
The Post-Media Life
architecture of the past centuries monumentalized human life and offered a possibility for overcoming the fragility and transience of life. As repositories of living memories, buildings were built for prolonged, or permanent presence in the world. But in rapidly developing cities such as Seoul, people rarely expect the buildings to outlive them, and architecture cannot pretend to defy the temporality of life; rather, it has become a willing accomplice and a
digital media increasingly replaces all other means of
8 KYWC Architects
Seoul Cinematheque Proposal
documentation and memorialization of human events. Architecture has become a swappable background on the screen. This new condition that architects must confront may be labeled the post-media condition, in which we traverse freely between contents and forms. How can buildings respond to this new condition
architecture remain relevant in a cultural terrain that values immediacy and speed over physicality and tectonic approach to architecture may further shrink the disciplinary territory of architecture, and prefers boundary, appropriating different forms of media as the vehicle for architectural experiments.
appropriating language as an alternate medium for architecture and vice versa. Architecture is but one
Seunghoy writes both in buildings and in texts. His
old age were slowly peeled off. The process resembled an intimate dialogue that stretches into the night. It is as if the house had not been designed but bathed and dressed anew, and once the house was restored, the entirely new ensemble of building elements evoked the same ambiance and emotions within the house as it did in 1930s. The whole process was about reconstructing the forgotten story of the house, and the story ends as the Japanese brothers that spent their childhood in the house returned to visit and retaining wall that supports the house. As they placed their cheeks, tears of melancholy and nostalgia. Building within a ruin is like translating a biography or a detective novel with missing pages. A desire to add and not erase motivates the process of tracing the footprints from the past and listening for the murmurs of the spirits to ensure that their story continues into
and more importantly to his belief that architectural imagination can be expressed in words as well as in buildings. Structure is to architecture what grammar is to language, and a building type is the architectural equivalent to a genre in architecture. Having abandoned a strictly binary view of the physical building as an antithesis to the mediated practice, committed to the craft of building as an end in itself, but uses it as one of many means for transmission of their ideas.
renovation projects succinctly demonstrate the approach to architecture as a narrative practice. The Nook sits on a tiny lot of less than 30 m2 reached by a narrow alley in Huamdong on the south side of Namsan. The house was built in 1930s by a Japanese family, and its original timber structure was intact but hidden behind multiple layers of makeshift repairs over its 80-year lifespan. The improvisational design process responded to each new discovery as the wallpapers were stripped away and the vestiges of
architecture as a narrative medium, and their stories are always full of pleasant surprises, as architecture borne out of humility and curiosity inevitably grows, matures and ages, fully immersed within the realities of life. Poetic when life presents beauty, comical when life is full of youthful joy, and mythical when life
is a collective story full of twisted plots, unexpected understands that architects must stop writing at a certain point, and start reading what others may add to the story. After all, the only story that matters is the story of life.
Each time you write something and you send it out into the world and it becomes public,obviously everybody is free to do with it what he pleases,and this is as it should be.I do not have any quarrel with this.You should not try to hold your hand now on whatever may happen to what you have been thinking for yourself. You should rather try to learn from what other people do with it.
Text by Professor Choon Choi
Seoul National University Department of Architecture & Architectural Engineering
9 Searching for Life Forms

Le a r n i n g Learning and Te a c h i n g Teaching
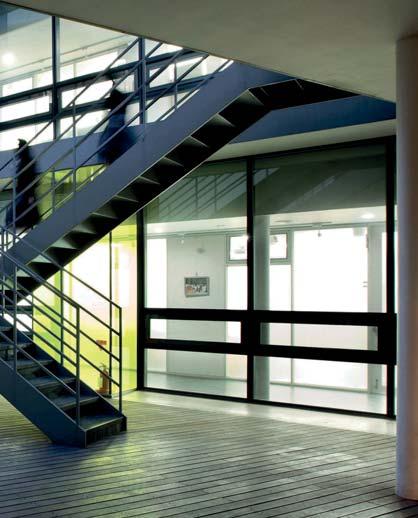
Ewoo School
Site Area (square meters): 29,750 m2
Building Area (square meters): 2,180.80 m2
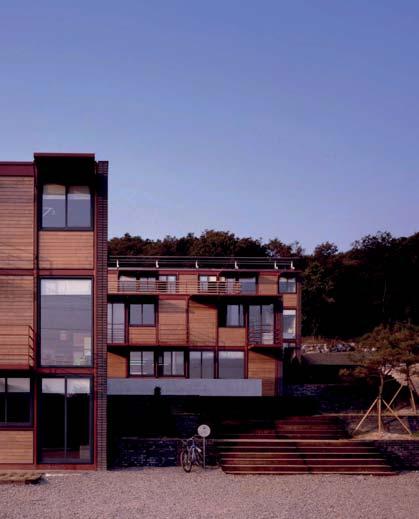
Gross Floor Area (square meters): 6,840.30 m2
Building to Land Ratio: 17.64%
Floor Area Ratio: 7.33%
Building Scope: B1F, 3F
Structure: Steel
Year: 2005, 2016
Photo credits: Kang Illmin, Namgung Sun, Kim Jaekyung
Ewoo School
Architecture as Text
Every environment in the school itself is a textbook for students. The idea of “with nature” is practiced through the establishment of a “sustaining ecosystem” and “with teachers” requires “neouniversal space” to enable a variety of educational experiments. The desire to play “with friends” permeates their own “intermediate territory” of yard and road, and the hope of sharing “with neighbors” will be realized through the operation of ‘common facilities’ in schools and communities.
Sustainable Ecological Environment System
Sustainable eco-environment is considered through the entire process including master plan, facility method, and construction method, including not only control of micro-climates, formation of diverse biotopes, minimal energy use using solar and natural ventilation, and securing green passages, but also the utilization of rain and sewage, the creation of a three-stage waterfront using streamlet, and the use of recyclable building materials.
Universal Space in a New Way
The 1.8m x 8.4m lightweight steel frame structure makes a column-free space, while 7.5cm x 15cm

prefabricated skin. The outer covering is divided into several types according to the degree of opening, giving a variety of facial expressions in the neutral non-maintenance space. Since the outer layer is easily removable, each space is newly
adjusted as needed. This method will satisfy special needs and universal needs.
Intermediate Area
Various intermediate areas, such as the bridge that not only connects buildings and yards, but also serves as a foundation for growth, road yards that share the characteristics of the yard and road, open staircases that connect to buildings, balconies and shades on the outer skin, and trails that connect with the pavilion, enable various ways of school life.
Shared Facilities

Facilities in the Ewoo School are open to the community. Facilities shared with residents form a network through the bridge. As many places such as the gym and library are shared with residents, schools will become the center of the local community rather than just educational institutions
Process and Actuality
in 2003 and continued to be expanded. In addition, mid- and long-term expansion will take place, including the establishment of a community center and a graduate school specializing in alternative education. Like the growth of life, Ewoo is created so that each process has its own completeness. It is achieved through a new universal space that will enable various cell divisions, the bridge and the road yard that will enable their network, and an architectural device to mediate the boundary between nature and structure.
Searching for Life Forms 13
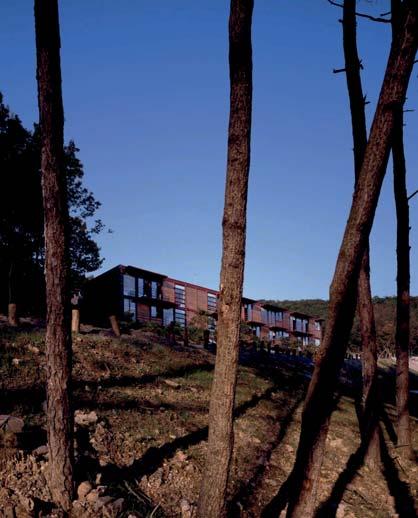

6 8400 ,400 2, 00 7,200 1 80 10 80 10 80 10 800 7 200 1 80 1,0 80 10 80 10 800 A A A A A A C B E D D D E A E B C X C A B B C A D D D E A E
Elevation B Elevation A Structure Plan Searching for Life Forms 15
Diagram
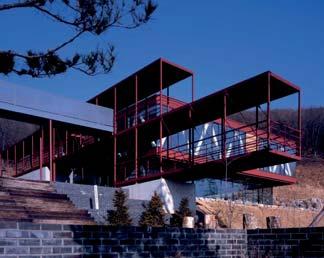

16 KYWC Architects
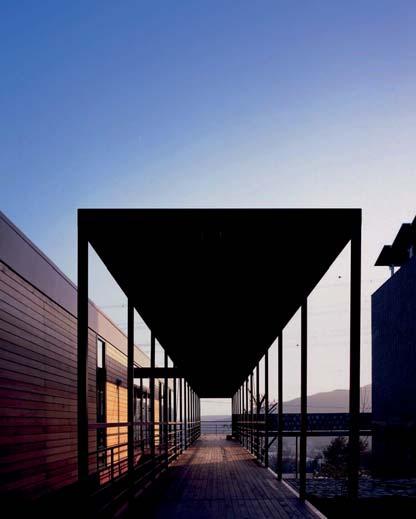
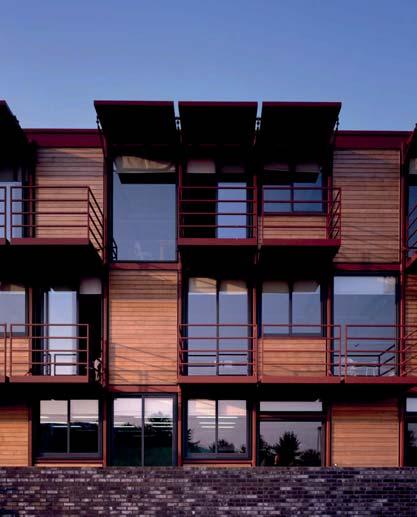

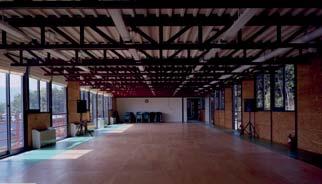
Searching for Life Forms 19
Ewha Girl’s Foreign Language High School
Site Area (square meters): 54,125 m2
Building Area (square meters): 10,090.22 m2
Gross Floor Area (square meters): 41,218.08 m2
Building to Land Ratio: 18.64%
Floor Area Ratio: 56.45%
Building Scope: B2F, 3F
Structure: Steel, RC
Year: 2007
 Photo credits: Kim Jaekyung
Photo credits: Kim Jaekyung
Ewha Girl’s Foreign Language High School
The Ewha Girl’s Foreign Language High School had previously looked like a typical high school, as the Scranton building had a straight hallway, with classrooms located in the south wing. However, after the Vision Center was constructed behind the main building, the school changed its spatial arrangement with a circular track layout and a courtyard at its center. A “program band” was arranged according to the
brightness. The color glass windows offer students walking on the track a sense of rhythm, and serve as a metaphor for the students, who learn foreign languages and cultures. The colored louvers installed between the Vision Center and the outside of the school are a wall to protect the school from the surrounding high rises, represent the new spirit of Ewha Girls’ Foreign Language High School, and give an interesting experience to citizens walking on the street.
with a break area. In the lower part of the outdoor space are spacious areas, such as a large cafeteria and as assembly hall, creating a “program plaza”. Different structures of the program band and program plaza produce dramatic visual effects within the indoor space.
Color glass window were inserted into the hallway wall around the circular courtyard to increase
The new architectural devices of the school
unite functionalities and symbols. The Vision Center, built on a location that comprises complex forms and irregular levels, serves as an integrator to various program needs, using simple system.
Searching for Life Forms 21
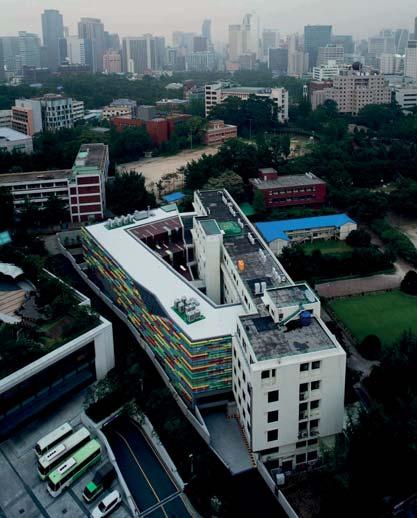
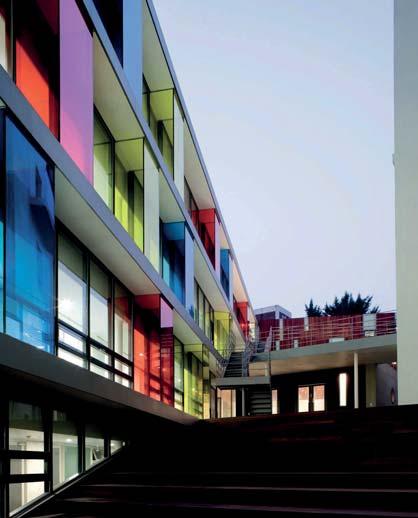

24 KYWC Architects
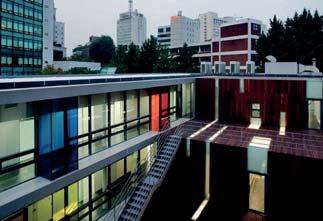
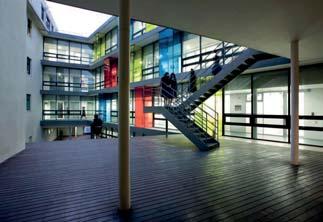
Searching for Life Forms 25

F1 Plan 26 KYWC Architects

27
Yaein Church Daniel School
Site Area (square meters): 3,740 m2
Building Area (square meters): 2,095.95 m2
Gross Floor Area (square meters): 10,137.49 m2
Building to Land Ratio: 56.04%
Floor Area Ratio: 193.87%
Building Scope: B3F, 6F
Structure: Steel, RC

Year: 2019
Photo credits: Kim Jaekyung
Yaein Church Daniel School
From Factory to Church, from Church to School
Daniel School is an Alternative School run by Yaein -


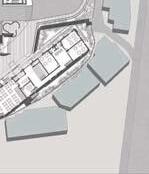
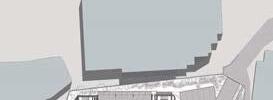

Searching for Life Forms 29

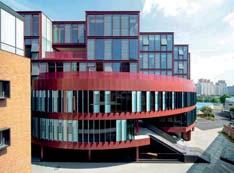
F3 Plan F4 Plan 30
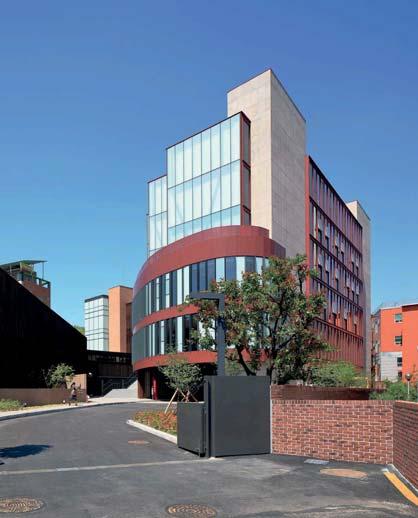



34 KYWC Architects

Section Perspective Searching for Life Forms 35

H e a l i n g
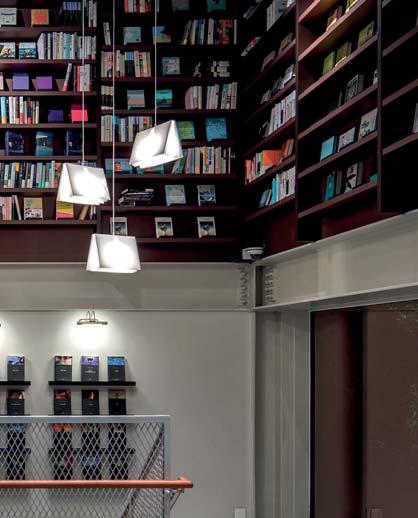
Won Buddhism Zen Center, Yeonggwang
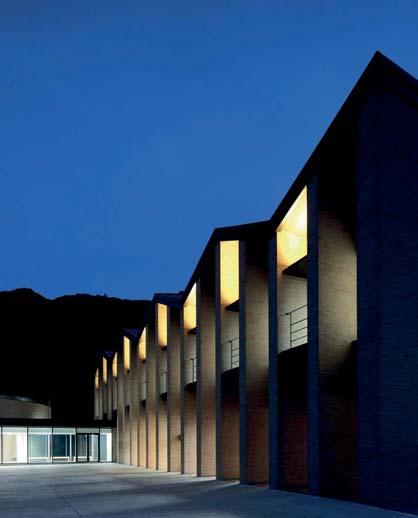
Site Area (square meters): 39,800 m2
Building Area (square meters): 2,989 m2
Gross Floor Area (square meters): 6,679 m2
Building to Land Ratio: 13.39%
Floor Area Ratio: 21.02%
Building Scope: B1F, 4F
Structure: RC, Steel
Year: 2016
Photo credits: Kim Jaekyung
Won Buddhism Zen Center
Won International Retreat Center is built to celebrate the centenary of Won Buddhism. It is a symbolic space representing religious dogma and a ritual space for Won Buddhist ceremony, with rooms for education, and accommodation and a cafeteria. These multiple programmes are essential to service the community space of an earlier epoch. In order to achieve a demand for service vehicle entry, the goal of revealing the identity of Won Buddhism, and the condition of an extended programme, it was forced to create its original mode of construction.
The design began with reorganizing the steep slope into several regulated levels. Two different kinds of
choose between the stairs and ramps, and enjoy various spatial experiences. Preserving the beautiful scenery of the mountain was one of the overarching objectives. A huge volume is made more minimal by boring it into the sloping land - the revealed part is divided into several pieces in order to react to the
or the lowest level borders with educational space and cafeteria. The terrace between a circle and square is surrounded by a colonnade, and the scenery viewed from the narrow rectangle frame of the colonnade becomes dramatic. The educational space with individual rooms lies following an oval. The larger garden connected with stairs and ramp is in the
the brick colonnade and the oval wall of ritual space, and is wide open to the river mouth of Beopseongpo harbor. A round terrace on the rooftop of the cafeteria shows the most beautiful and superb panoramic landscape. The central garden, characterized by understated architectural components, represents emptiness, which is one of the main spiritual center of Won Buddhism. The empty garden continues into indoor ritual space. A main hall of the ritual area is opened to two stories high. The oval and empty space become wider towards the end. Sunlight from an oval window on the roof spreads towards the underground space evenly illuminates the empty space. A long slope way stretching from the underground to the
ground, from a dark place to the light alludes to the process of mind’s retreat training. The visitor arrives at a meditation room for the rituals of Won Buddhism. The meditation room, which fans out towards the nature, is an assembly hall for the community and a training area for individuals, The communal rituals hold at the internal angle, and the individual can have own meditation toward the opened, wider side of the room. This series of spatial installations clearly reveal the ideals and practices of the Won Buddhist community. Each room also has individual balconies. These individual spaces allowing people to sit with their back towards the wall and train their minds are a special feature of the architecture. The mind retreat completion at the base of an individual’s mind. The aim of community forms the outline of architecture, and the consideration for individuals activity creates its details. The ideology of “this great opening of matter, let there be a great opening of spirit” means the religion is opened towards the new
different solid. The retreat center is a connected building and also an aggregation of segmented masses. It shows it is the gathering of separate individuals and it is also a community. The structure aims to reveal the ideology of Won Buddhism in that the completion of individual is realized by tolerance and communication with the other. The aspect treated with the greatest seriousness here is the process of experience. Mind training, which starts right after getting out of a car, is organised temporally to experience space. I did not create a climax when reaching the sloping land, but produced something more considered in the thought that every step of going up and down, every moment of walking and staying in should become a space for enlightenment. Sharing this goal with the religious body of Won Buddhism, I carefully polished every nook and cranny. This center was born after many years of endurance. The visitors will learn the value of empty heart and space, which 100 years of Won Buddhist history sought to achieve.
Searching for Life Forms 39

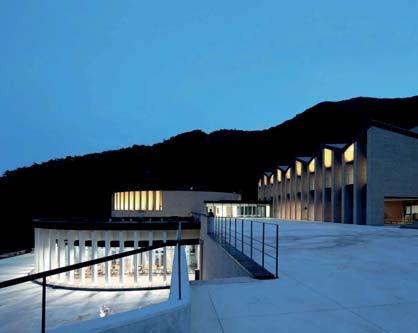
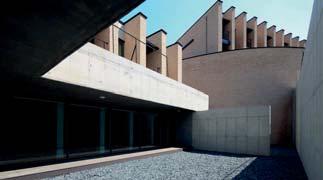
Basement Plan2F Plan 1F Plan3F Plan Searching for Life Forms 41
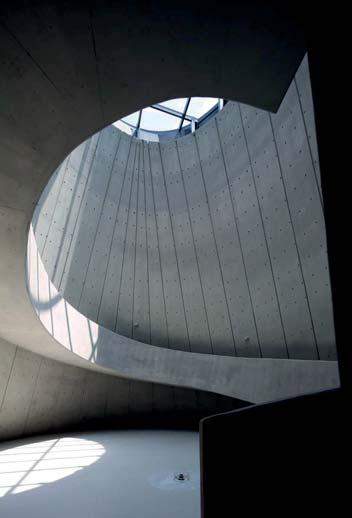

Lotte Buyeo Resort Baeksangwon Condominium
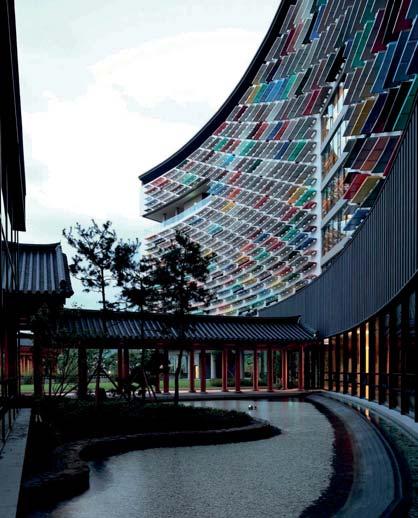
Site Area (square meters): 31,710.1 m2
Building Area (square meters): 12,413.34 m2
Gross Floor Area (square meters): 57,497.84 m2
Building to Land Ratio: 39.15%
Floor Area Ratio: 114.22%
Building Scope: B1F, 10F
Structure: RC, Steel
Year: 2010
Photo credits: Kim Jaekyung
Lotte Buyeo Resort Baeksangwon Condominium

A New Style
What should be the starting point of exploring a new style? The answer to this question lies in the style used in the arrangement of the 300 condominiums units: Each condominium unit of Baeksangwon is connected through a balcony-access-type corridor that is curved like a horseshoe. Other corridor styles, such as the type of corridor frequently used in hotels, where housing units can be accessed through a corridor in the middle, can be chosen for the overall purpose of
poor ventilation. For this reason, a balcony-accesstype corridor was chosen, which is better at providing natural light and offers pretty good ventilation. A curved corridor also offers a more comfortable feeling. Additionally, a balcony-access-type corridor helps retain technique characteristics of both the inner and outer spaces by providing a clear distinction between the front and back. This clear distinction provides corridors.
The condominium units and corridors are arranged along the two curved lines, which naturally form
the outside, forms a square at the entrance of the convention hall, and at the same time, an indoor garden. The second courtyard is a multi-functional space, as it connects with many different locations on the lower part of the building (such as cafes,
of space moves along the curves, a strong axiality is formed, as corridors or canopies also make perpendicular lines. Such a sense of direction is reinforced through a partial symmetry of pillars, lined columns or facades. The process where the roundshaped corridor is connected to the main hall and the garden, as well as the process where the courtyard in front of the conventional hall is connected to the convention hall provides a chance to experience the in the way the condominium units are organized. Compared to the units in a hotel type corridor, the units with the balcony-access-type corridor have a much deeper space. Because of the deeper space, each unit
areas that lead from the entranceway to the living room. A unit with a courtyard is planned for the top
Korean house.
The independent, round-shaped corridor leads visitors
outer space surrounding the corridor. Visitors can view Baeksangwon and its surroundings from every angle by walking along the round-shaped corridor. Additionally, the square inside the corridor can be used as an open space to house various types of events. Two different curved lines with three central points, each outlining the shape of Baeksangwon, successfully provide a new resort condominium style, creating a frame to form various types of space.
Searching for Life Forms 45
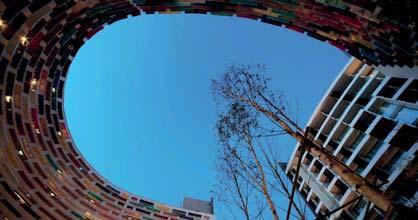
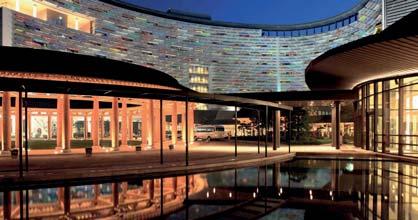
46 KYWC Architects

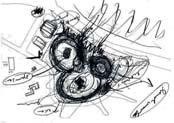
First Floor Basement Second Floor Searching for Life Forms 47
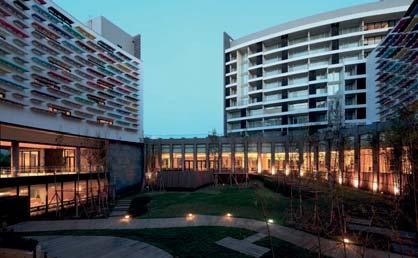
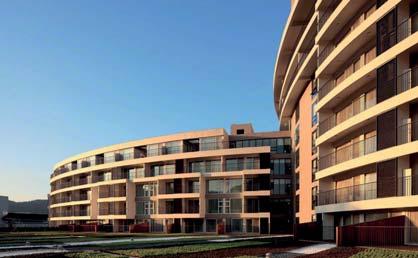
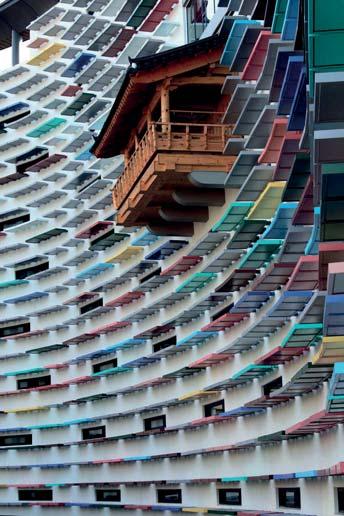
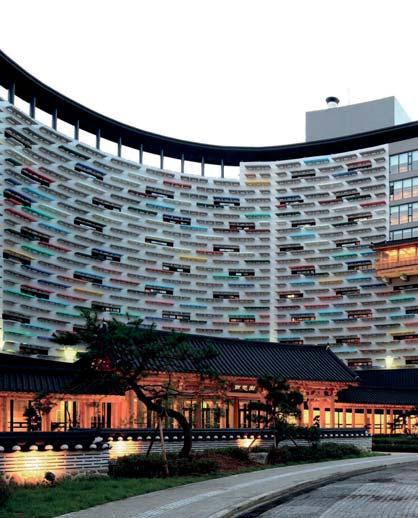

Bucheon Archery Range and Museum
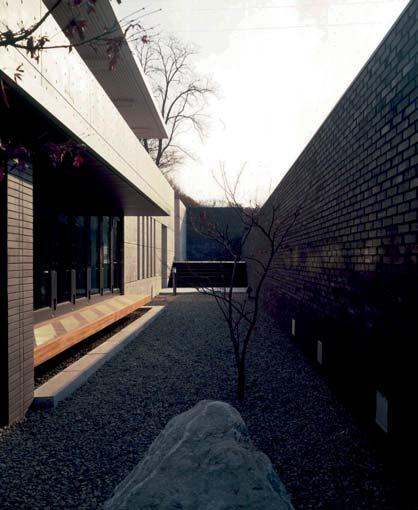
Site Area (square meters): 9,574 m2
Building Area (square meters): 971.65 m2
Gross Floor Area (square meters): 1,026.20 m2
Building to Land Ratio: 10.1%
Floor Area Ratio: 10.7%
Building Scope: 2F
Structure: RC, Steel
Year: 2000
Photo credits: Kang Illmin, Kim Jongo
Bucheon Archery Range and Museum
I was rather undetermined in the beginning despite the fact I would often compare archery to practice of architecture and even wrote an article titled “An arrow that penetrates a net”. A large scale, nearly 150m, yielded by the trace of an arrow contrasted sharply with two meter wide human scale, moreover, the location of the archery range – wedged between the
than just auxiliary spaces. In fact, they turned out to be the most attractive space in the whole building. After all, the main space and auxiliary space are no more in subordinate relationship than the “tension” and “relaxation” of a bowstring are.
place but eventually formed the basis of the later part of the design.
A stark contrast between a 150m-long wall and the stadium, superposed walls that buffers the highway, a low wall that communes with the surrounding nature... All these were spontaneous responses to meet the demands of the site, however, ultimately formed a piece of architecture. And in the same vein there were a lot other elements that enabled the ensemble of the two distinct scales, such as architectural sculptures
mass built with traditional bricks and colonnade of of “archery” - “tension” and “relaxation”. In order to achieve the architectural “tension”, scale, composition, member size and materiality were taken into account deliberately. More importantly, architectural “tension” became clearer when it went along with its counterpart, “relaxation”. Small relaxing gardens between walls, niche spaces in the building were more
A common wish when designing a public architecture is to transform the city into a better shape through the architecture and to project the city’s history into the building itself. Another wish is to embrace the inevitable monumentality without the hint of fascism and to sublimate it into citizen’s monument.
Bucheon archery range project was apparently a poses as an object in the highway, as a boundary in the stadium garden and as an attractive avenue in

pertinent shape. Moreover the pleasant pedestrian network connecting the library, azalea garden, sports implies a propitious sign of brighter future. Large
and “relaxation”. Besides the form and space of the building, novel programs are inserted in order for the building to achieve positive monumentality. Imagine a scene where couples drink tea, bride and groom walk down the aisle and children compete in a writing contest... Only by accommodating various events will the archery range prove its worth as a citizen’s monument.
Searching for Life Forms 53


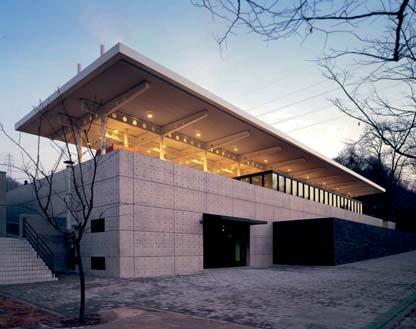
Site Plan 54
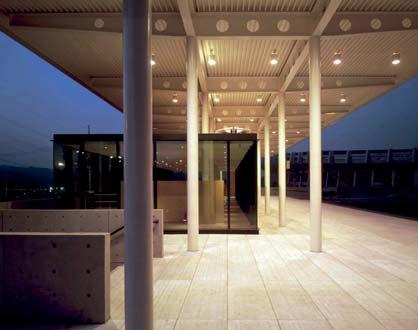
First Floor PlanSecond Floor Plan 55 051020 m


Site Area (square meters): 245.6 m2
Building Area (square meters): 147 m2
Gross Floor Area (square meters): 602.73 m2

Building to Land Ratio: 59.85%
Floor Area Ratio: 178.35%
Building Scope: B1F, 5F
Structure: Steel
Year: 2020
Photo credits: Kim Jaekyung
Café
Comma
Café Comma
Café Comma, run by the publishing company “Munhakdongne”, is located in Yeonnam-dong, which is well-known as a vibrant place for young people. The encounter between books and bread is the main theme of Café Comma. Just as bread rises in an oven, we imagined that each sentence written in the book was baked inside the author’s thoughts. The reason for steel frames and tiles, which are made in a kiln at extremely high temperatures, were selected as the symbols of Café Comma.
Café Comma is completed by incorporating various spatial devices. The steel-framed pilotis welcome visitors by forming a relaxed entry space. The large

reveal the interior space to the street, while the
city. Exterior balconies serve to expand the scope of the space from the city to the interior, and from the interior to the city.
space of Café Comma, it was important that the vertical circulation connected these levels in an organic way. The site was built half-level higher than
Each interior space has a special aura of space. The a terraced lecture space and a sunken garden. The enjoy watching not only how people move, but also the process of making bread and brewing coffee. It is an interesting space in which different programmes
Since only a short construction period was permitted, steel structure was proposed in order shorten the construction period. The cost accorded to construction was not high, so sandwich panels were used for most of the building’s exterior materials. However, the elevation facing the street consists

exterior of Café Comma. The irregular-modular steel frames result in an interesting three-dimensional shape, and the geometric patterns of the tiles and the Café Comma.
a more restful purpose, with exterior balconies and stairs leading to the rooftop so that one can move freely from the outside to the inside. Although it is an architectural programme on a single theme, Café Comma, it gives prominence to various forms and spaces for different uses.
Just as bread, books, and tiles all need a little time in the oven, it is hoped that much more time and be baked into a wonderful space.
Searching for Life Forms 59
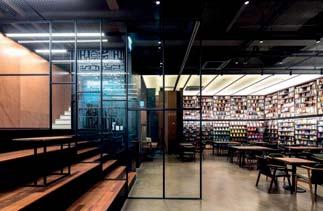
2F plan Section 1F plan 3F plan 60 KYWC Architects


Searching for Life Forms 61
Naru
Site Area (square meters): 390.1 m2
Building Area (square meters): 233.43 m2
Gross Floor Area (square meters): 1,266.16 m2

Building to Land Ratio: 59.84%
Floor Area Ratio: 196.61%
Building Scope: B1F, 6F
Structure: RC
Year: 2017
Photo credits: Kim Jaekyung
26
Naru
Naru is a place for a singer who represents Korea. It is a cultural space from the B1F to the 3F , a parking lot on the 4F, and a family house of the singer on the 6F.

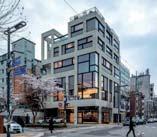
The cultural space in which the exhibition space and the cafeteria are arranged is composed of halflayered levels, which form a continuous area as a whole. The activities of performances, exhibitions, sales and rest are planned to converge. In order not to place columns in the interior space, the exterior walls are planned to bear all the loads. Since it is desired to open the elevation, the exterior walls are empty except for the frame necessary for the structure.
The hollow part of the grid is similar, while different. The large void is musically segmented by aluminum
subframes. Since the house is the space for the singer, it is desired to have musical rhythms and melodies. If the subframes creates the proportions
the frame create the nuance of the grid void. Some void is brightly opened, and some is heavily closed. The living space features traditional Korean residences according to the wishes of a building owner. It is also characteristic of Seoul’s urban “HANOK” that houses are constructed around a courtyard. The taste of the owner who likes water is contained in the courtyard and roof garden.
Naru, as seen in the section, is planned as an attempt to contain various forms of life and musical space. Space of different heights, delicate level differences, distinct areas, and all these space characteristics expect to be experienced like a beautiful song.
Searching for Life Forms 63
Skin System Diagram
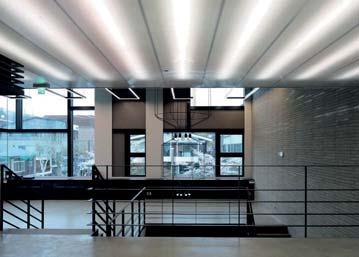

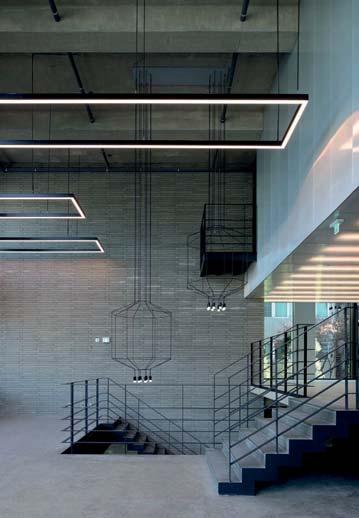
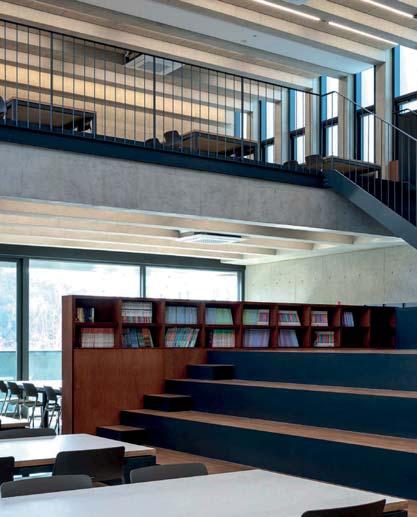
Wo rs h i p p i n g Worshipping

Immanuel Church

Site Area (square meters): 1,061.98 m2
Building Area (square meters): 633.84 m2
Gross Floor Area (square meters): 2,335.35 m2
Building to Land Ratio: 59.68%
Floor Area Ratio: 182.52%
Building Scope: B1F, 4F
Structure: RC, Steel
Year: 2003
Photo credits: Kang Illmin, Kim Jongo
Immanuel Church
The road is run over by racing cars and the night sky is awashed with lights. Our landscape no longer promises the sacred and the sublime. There is no room for contemplation. Yet, a new church is erected and the
Sprouts of faith spring from the city’s barren land.
Immanuel Church sits on the corner of the new town development in Cheongju. As with all suburban grid, signs and adverts leap out of the landscape before the buildings. The main challenge of the project was restless frontier.
The trapezoidal site is restructured into a rectilinear grid to place the lower volume of the church, including the education centre and maintenance facilities. The chapel is positioned on the upper half of the volume. The two programs are delineated by the simple juxtaposition of brick and glass. At times, the lower brick facade ascends and permeates the glass facade of the chapel. A spire and an exterior staircase is added to the rectangular mass to complete the scene.
The church delineates its rectangular outline on the trapezoidal site while it contains education and maintenance facilities on its bottom and the main
chapel on its superstructure. The lower mass is built with bricks whereas the upper mass is fabricated with glass wall. At certain part of the exterior, the bricks and glass wall encounter in a delicate manner. Finally, an emergency staircase, entrance stairs and bell towers
Those additional elements clarify the relationship between the building and the city. By directly
entrance stairs draw the street into the building
Meanwhile, the two towers exhibit themselves toward opposite directions and successfully articulate the trapezoidal shaped site. Above everything else, main chapel is the protagonist
translucent glass walls conceal that thin columns,
The light wall is then sliced by mullion caps creating certain proportion. Sand blasted surface of the light wall approaches the believers as God’s presence. Nothing remains but to worship under the holy light. Holiness does not come from icon nor from precious material but from light. Immanuel church truly shows its presence by light. Over brick and glass, gravel and sand, will the light exists.
Site plan Searching for Life Forms 69
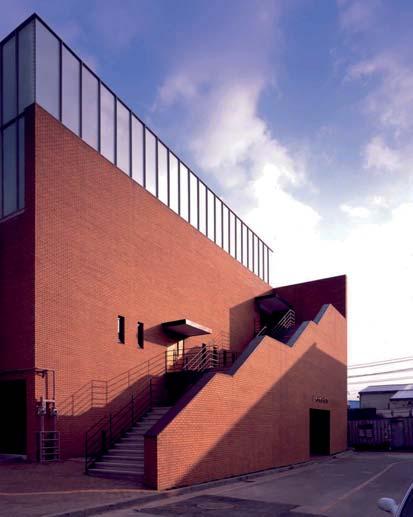
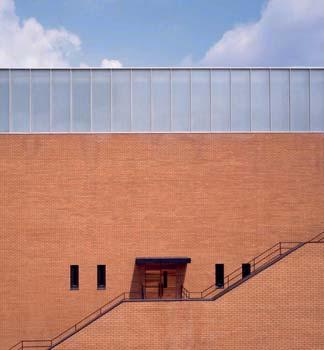
A 4F Plan A 3F Plan A 2F Plan Searching for Life Forms 71
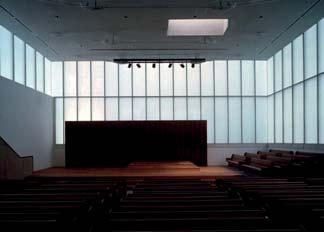
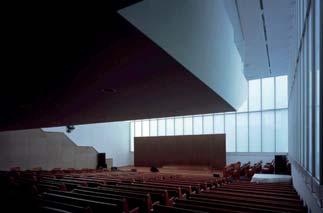
72 KYWC Architects
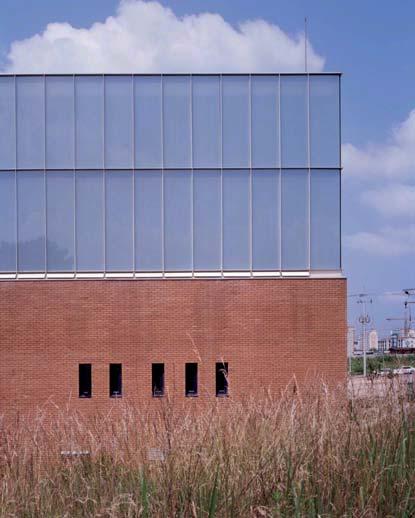
Youngdong Church
Site Area (square meters): 2,535.5 m2
Building Area (square meters): 1,203 m2
Gross Floor Area (square meters): 5,053 m2

Building to Land Ratio: 51.5%
Floor Area Ratio: 94.3%
Building Scope: B2F, 4F
Structure: RC, Steel
Year: 2000
Photo credits: Kim Jongo
Youngdong Church

Searching for Life Forms 75

Site Plan 1F Plan 76
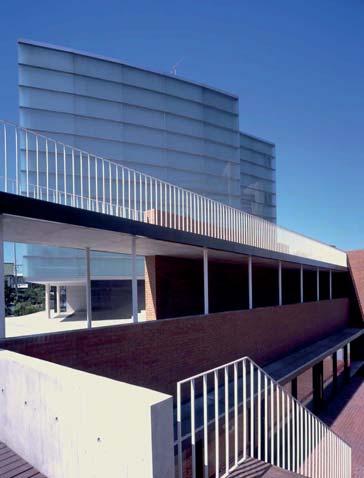
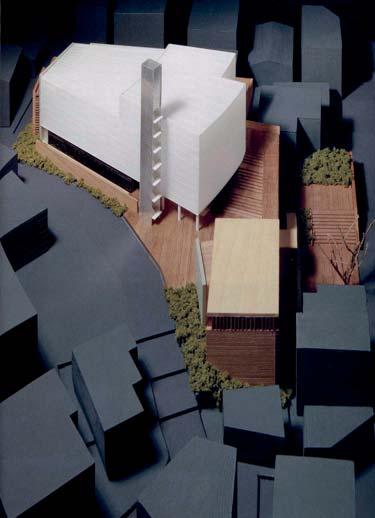
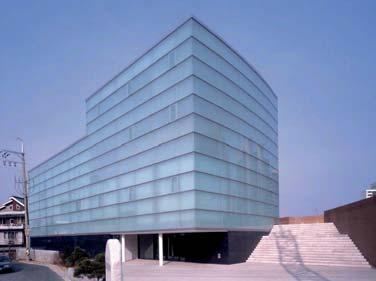
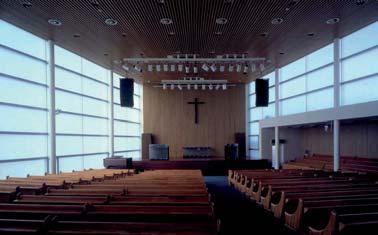
Yulbang Church School
Site Area (square meters): 1784.5 m2
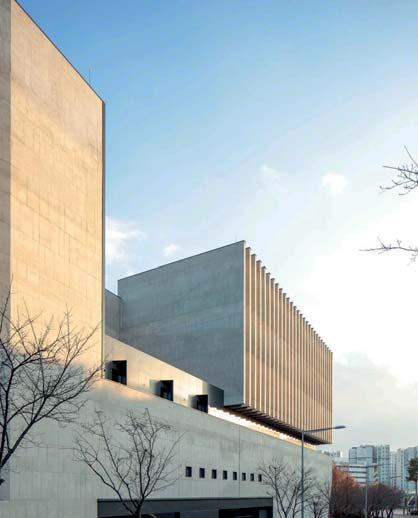
Building Area (square meters): 1054.71 m2
Gross Floor Area (square meters): 5990.31 m2
Building to Land Ratio: 59.10%
Floor Area Ratio: 199.61%
Building Scope: B2F, 5F
Structure: RC
Year: 2019
Photo credits: Kim Jaekyung
Yulbang Church School
The site for the All Nations Church Education Center(hereinafter the All Nations Church) which is located on the southwestern boundary of Seoulhas a unique trait. The site is elongated along the east and west, while being surrounded by a forest to the south and an apartment district to the north. Conforming to demands to set the “large spaces” apart from the “small spaces’” and in response to the elongated site conditions, the building was naturally divided into two sections with a spatial organization that connects via an inner courtyard.
The “Open Church” and External Space as the idea of an “open church” was what we had agreed upon with the church from the earliest design stages, the design of a publicly open-access church which would also function as a connection between the town and the forest was conceptualized. The architect’s intention was to create the journey from the education center to the forest past the stairs and the courtyard something particularly appealing. The inner courtyard with bamboo is situated next to the outdoor spaces of the open cafe. The concrete bridge frames the view of the forest and creates a beautiful landscape.
Structural Order and the Power of Space as the All Nations Church comprises a large space, we place
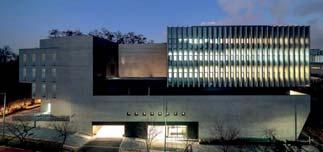
importance on the structural systme from the start. Various planes such as the two-story main hall that required a large volume, the two-story library, the dining place that required a tall ceiling, and had to be embodied in once 3-dimensional body. To accommodate these changing planes, the design was approached through different structural attempts. Various structural elements, such as steel pillars, concrete vault, steel mullion, and concrete pins, were used. To establish a connection with the upper structure of the main hall, inclined pillars were used.
Concrete 3-dimensional Body and a Charcoal-Grey Surface.
The All Nations Church is a 3-dimensional concrete body. Small openings were built using concrete masses while the large openings were created with concrete pins. The charcoal grey metal panel between the concrete mass and concrete pin creates a striking contrast between the two. The places where the metal meet the concrete - which con be found everywhere - distinguish the building from the conventional idea of a concrete building. The relationship continues into the interior. The sharp contrast between the concrete body and the
Searching for Life Forms 81
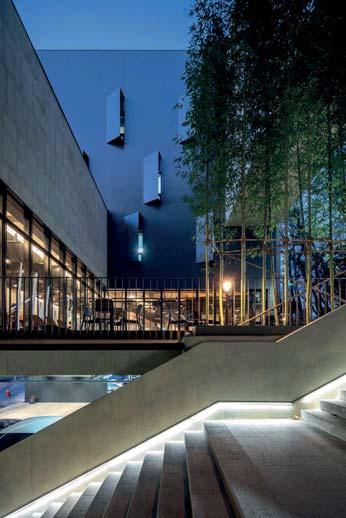


Searching for Life Forms 83
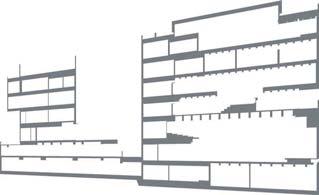
Section Perspective 4F Plan 1F Plan 051020 m 2F Plan 051020 m 3F Plan 051020 m KYWC Architects
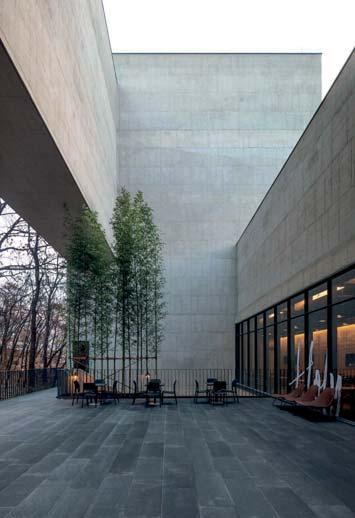


86 KYWC Architects
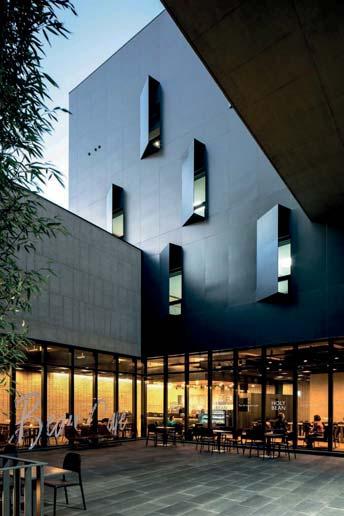
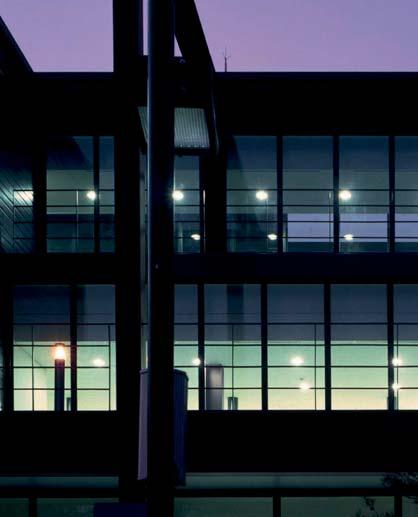
C a r i n g
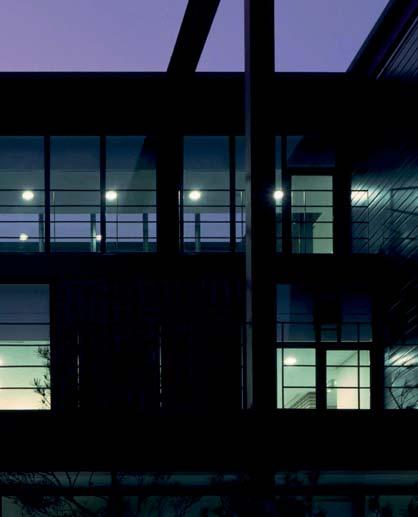
Health Care Center Pohang
Site Area (square meters): 7,363 m2
Building Area (square meters): 1,082.06 m2
Gross Floor Area (square meters): 3,097.72 m2
Building to Land Ratio: 14.7%
Floor Area Ratio: 35.7%
Building Scope: B1F, 3F
Structure: Steel, SRC
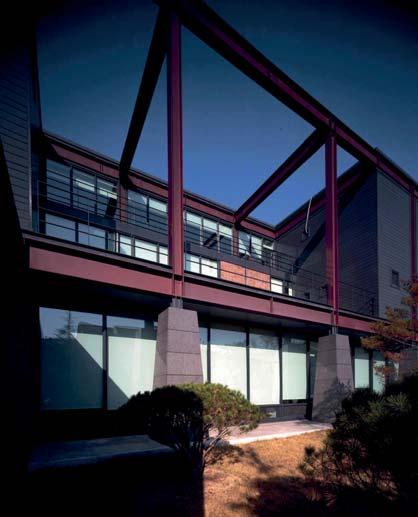
Year: 1999
Photo credits: Kang Illmin
Health Care Center Pohang
The site of this health care center is located in the middle of Pohang’s industrial area, an area that bears site is positioned between Pohang Steel Mill and the employee apartment, and the space created by the gap forms a band of transitional space, divided to accommodate a health care center, police station, iron-manufacturing complex while enduring the scale and tension of large-scale factories through loose created through one large movement rather than a required, it should be performed after making a clear requiring the new health care center to embrace the
road, the expanded scale of Pohang Steel Mill, and the lifted rectangular box consists of steel frames and form consisting of only upper chords, lower chords, are designed as cantilevers, unveiling a rhythmical was due to the intense period of construction and the Various materials, scales, and urban relationships that
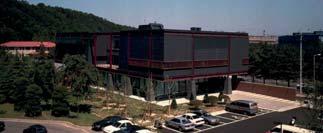
There was also a special request to furnish an air an increase in construction costs, so it was necessary for a way of reducing the construction cost by using urban conditions in the surrounding area were not out how best to react to the fast speed of the main
The brick walls of the employee apartment and the steel structures of the factories are quoted once more as materials that form the health care center, and the complex permeate the programmes and spaces of through their interpretation and overcoming, the house volume, but also a way of relating to the world as well use, context, concept, and rhetoric of architecture to
Searching for Life Forms 91

Site Plan 92 0102050 m KYWC Architects


94 KYWC Architects
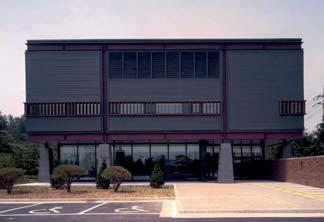

Searching for Life Forms 95
Health Care Center Jeongseon
Site Area (square meters): 8,370 m2
Building Area (square meters): 1,326.06 m2
Gross Floor Area (square meters): ): 2,059.63 m2
Building to Land Ratio: ): 15.84%
Floor Area Ratio: 24.61%
Building Scope: 2F
Structure: Steel, RC

Year: 2007
Photo credits: Kim Jaekyung
Health Care Center Jeongseon
The Health Care Center Jeongseon is located in the newly developed area close to the Jeongseon downtown. As the Health Care center is one block away from the riverside, it is designed to serve the residents who are commuting from apartments on the riverside to the downtown, or from the downtown to the apartments on the riverside.
Because the Health Care center is a public building, the large area is open to citizens as a public park, and the building itself is designed to respond to the movement of pedestrian as a spatial device. The outdoor space and masses created along the street produce complex movements, consisting of multiple lines.
The center has two masses coming out from one big mass, like a tree with two big braches. The outdoor space is divided according to the masses, and the indoor space is divided according to the masses, and
the indoor space is divided according to the nature of the program.
glass. After visitors pass through the entrance, they can see a two-story-high space and all the programs of the healthcare center. The lobby offers two corridors leading to the examination rooms, the medical facilities, the healthcare promotion center,

of de-materialized existence in the land that was turned into a park, the lower part mass, made of
to create a geional quality by newly interpreting the existing materials. program areas, and “responds” to visual, touches, and human experience.
Searching for Life Forms 97
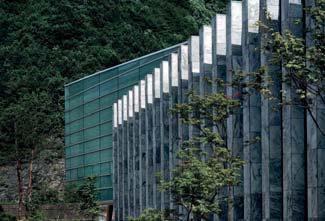

98 KYWC Architects
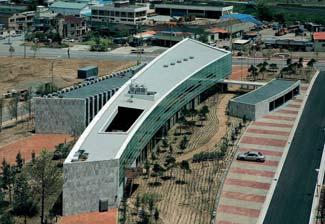
Site Plan Searching for Life Forms 99




Health Care Center Youngdong
Site Area (square meters): 5,732 m2
Building Area (square meters): 874.60 m2
Gross Floor Area (square meters): 1,534.91 m2
Building to Land Ratio: 15.3%
Floor Area Ratio: 23.3%
Building Scope: B1F, 2F
Structure: Steel, RC

Year: 1997
Photo credits: Kang Illmin
Health Care Center Youngdong
It was in the fall of 1998 that the 6,000m2 site located on the southeastern boundary of Youngdong-eup center and a senior medical center. The generous appearance of the site was charming: it was adjoining the urban order of “Youngdong-eup” while making harmony with low hills and idyllic scenery of the orchards.
The proposal was to provide the site of the new health care center as a public park, rather than a
in consideration of the adjacent middle school and apartment complex. Rather than simply opening up to the outdoor spaces, one had to devise a method by which to relate it to the area of the health care center and the senior medical center. While this intention allowed for the creation of individual territories around the health care center and the senior medical center, it also gave rise to the contradictory goal of maintaining continuity with the city.
The paradoxical task of constructing an area that is open to the city while setting it apart from the city has been resolved by relying on a traditional architectural device called a “dam (wall)”. Through the use of three L-shaped walls, it was possible to these areas.
of the site to the central space of the health care center and to the backyard. Of the three walls, the
as the generator of the entire space. Following the wall, one experiences a spectrum of spaces that unfold into various other zones and areas, from the most urban of contexts to the quietest courtyard.
ways, such as a wide open yard at the entrance to the site, a two-storey canopy that welcomes visitors, and a cosy courtyard at the entrance to the senior medical center and the health care center. Although the wall blocks the view towards the parking lot and the neighbourhood buildings, the openings on the wall also reveals hope to establish a relationship with the other side of the wall. Passing through the
main space that combines a reception and waiting room. This is an open space where the entire view of south of the waiting room and to the wooded garden seen through the wall is also a pleasing moment of encounter along this wall.
path, another wall perpendicular to the path forms the exterior wall of the senior medical center in front of the health care center building. While creating the façade of the house and an exclusive relationship with the public garden, this wall simultaneously serves as background to the yard. The assembly room
reveals its form by sitting atop the wall with an open pose towards the large front yard, and its openness is controlled by wooden vertical louvers installed above the wall. The ‘Sarangbang’ of the senior medical center protrudes from the wall and establishes a relationship with the yard, demonstrating a gesture contrary to the intention of the wall. However, the aim of this wall, which is to distinguish the health care center and the medical center from the front yard that opens to the city, is further strengthened by the length of the wall extending to the east.
As you pass the brick-lined courtyard and the bridge connecting the health care center and the of embedded stones. This yard is the front yard of the physiotherapy room and vaccination room, as well as a resting space for children and the elderly.
and the senior medical center, but it is completed by a continuous low wall running from the east to the
outdoor space, forming the boundary between the yard and surrounding landscape while leading the
continued on page 105
Searching for Life Forms 103


The three walls, created with different intentions, are frugal devices in which cement bricks painted white are cast, but they act as a guide for experiencing various spatial relationships and abundant materials along the wall. The concept of the wall is a theme that develops throughout the house, but it is the reinterpretation of the yard and the relational method
from page 103 of space that made the wall exist. The walls and the space they embrace are interdependent, and they are both a result and a cause. Just as our lives depend on each other for the creation of harmony, the inevitability and dignity of architecture is met by the moments in which space and material, walls and yards, and the city and nature, long for communion.
Roof (Site Plan)
Searching for Life Forms 105
Section 3 1F Plan

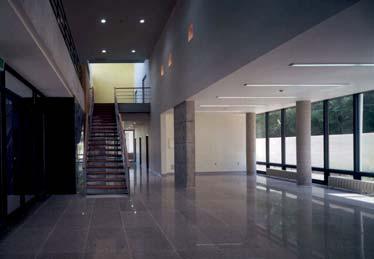
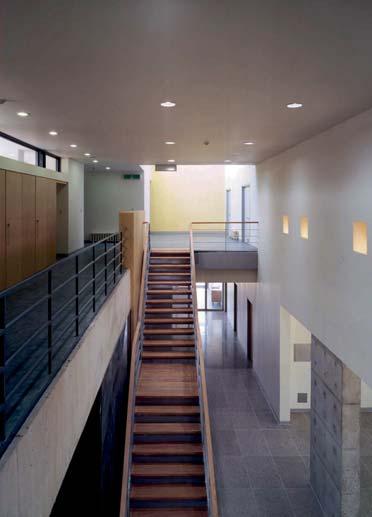
Jung Clinic
Site Area (square meters): 1764 m2
Building Area (square meters): 751.96 m2
Gross Floor Area (square meters): 3233.64 m2
Building to Land Ratio: 42.63%
Floor Area Ratio: 99.3%
Building Scope: B1F, 4F
Structure: RC, Steel
Year: 2014
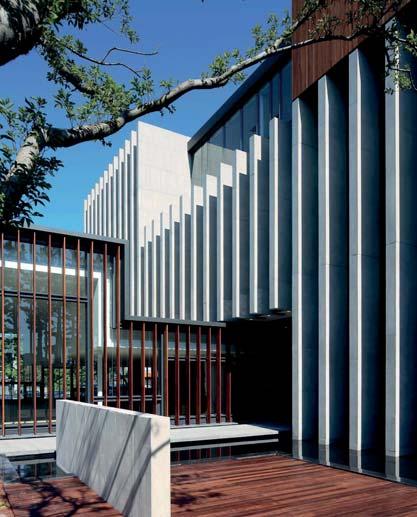 Photo credits: Kim Jaekyung
Photo credits: Kim Jaekyung
Jung Clinic
The site of the Jung Clinic is located on the junction between the main roads in Jeju-si. The design was focused on how to transform the intersection of cars into a space for pedestrians, while performing its function as a building specialized as a clinic. Though the space of the Jung Clinic is on private land, it has been presented to the city as a garden open to the public. Marking cardinal points by responding to the characteristics of a junction, its mass is designed for building situated at a corner. A protruding mass of six meters gives an impression of a main gate and helps to display the view to Hallasan (mountain) and the sea in the waiting
a concrete wall and a column forms a balcony and a courtyard to make a detailed expression at every

corner, and the lower part of wood louver intervenes to give more delicate scale at the pedestrian level.
to create three-dimensional circulation of path as another public space indoors. Walking along the junction, the pedestrian is led to their destination, such as that of a dental clinic, a surgical, a hospital, a café, or a pharmacy while they enjoy the outdoor paths and indoor paths, all in the urban space of this building. The clinic and neighborhood facilities provide visitors with calm out door spaces such as the garden and terrace, as well as convenient indoor space. The Jung Clinic suggests joining the private area and public area and how to combine spaces of a special function (a room) and the general urban space (a path and open space).
Searching for Life Forms 109
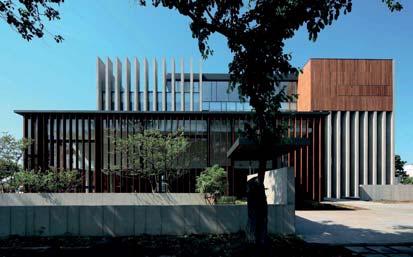

3. void
open space
one way differential 1. mass
4.
2.
Diagram THK10 MDF 2ply, paint EMBEDED PLATE H-200X100X7X10 stainless-steel epoxy coating / W fluorine resin varnish THK1.6 galvanized sheet steel, paint 30X10 rectangular timber urethane rubber water proof THK1.6 galvanized sheet steel, paint THK2 rubber buffer material THK1 copperplate flashing THK12 waterproofing plywood urethane foam packing galvanized steel RHS - 50X50X2.3 2.0T AL. flashing exposed concrete (euroform) 1F Plan 2F Plan 3F Plan 111
Massing

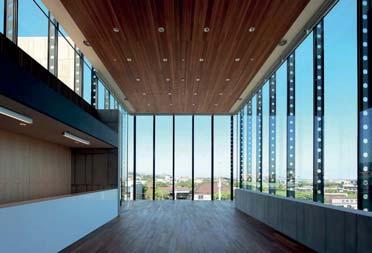

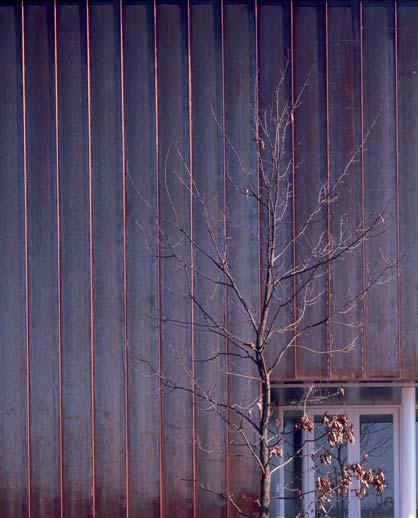
Wo r k i n g
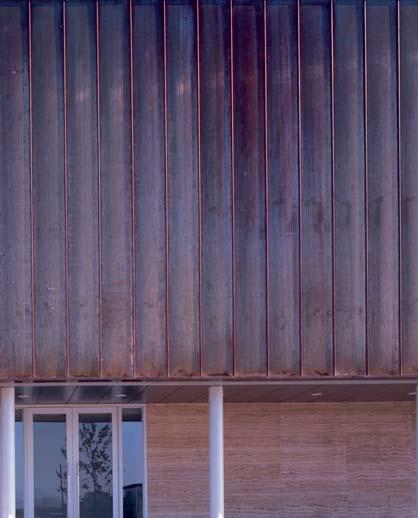
Place J
Site Area (square meters): 572.4 m2
Building Area (square meters): 342.49 m2
Gross Floor Area (square meters): 1,959.61 m2
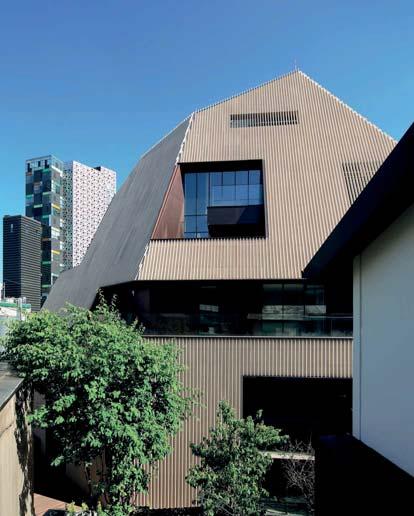
Building to Land Ratio: 59.8%
Floor Area Ratio: 198.59%
Building Scope: B2F, 5F
Structure: RC
Year: 2014
Photo credits: Kim Jaekyung
Place J
Coexistence with Something in Opposition: How to accept Paradox
Though Place J is a privately owned building, it is open to the public. Various programs, like spaces for parties or retail are planned for the building. As system has been proposed to connect them as necessary. A three-dimensional structure created by the irregular site, setback regulations, and the layered programs makes a different impression according to the particular view-point. In other words, it can be said that the building’s shape changes according to its urban relationship.
The volume includes various types of space. Every level has its unique sense of space like three
stories high party room with meeting rooms added as the form of balcony, triangular roof garden with
brown stainless parts including balcony, terrace, and entrance which function as spatial device to communicate with urban space. The main volume made of vertical limestone louvers is read as a
was intended between the lightness of segmented lines and the weightiness to the property of the


owned space open to the public, and possibility of connection between separate areas as necessary.
and goals in one place.
Searching for Life Forms 117

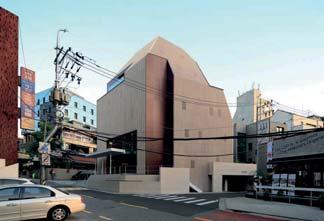
118 KYWC Architects
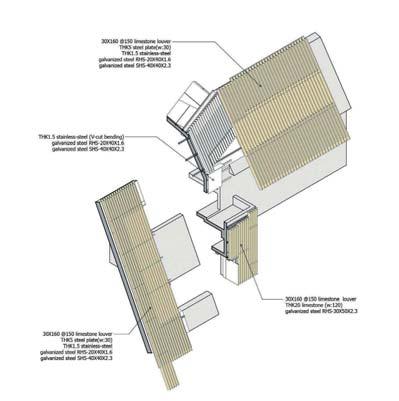
MaximizedVolumeOptimizedVolumeTwo-wayDifferentialCreateVoidUrbanNetwork Searching for Life Forms 119

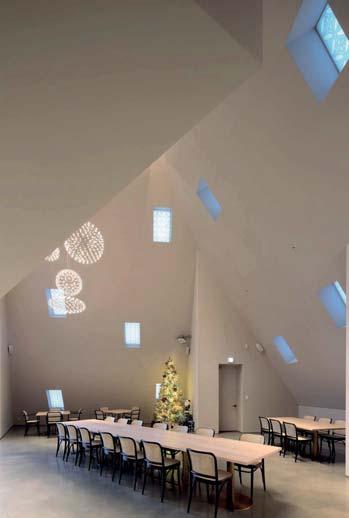
Micro-cosmos Soyul
Site Area (square meters): 99.70m2
Building Area (square meters): 59.76 m2
Gross Floor Area (square meters): 240.30 m2
Building to Land Ratio: 59.94%
Floor Area Ratio: 163.67%
Building Scope: B1F, 3F
Structure: Steel, RC
Year: 2014
 Photo credits: Kim Jaekyung
Photo credits: Kim Jaekyung
Micro-cosmos Soyul
Architecture as a System
building since its establishment two decades ago is situated at the foot of Namsan (mountain). The
Soyul which lies inside of the alley in Huam-dong. we designed special structural system to secure the composed of a truss so that the structure members in

through the regular arrangement of small columns of 5x10cm. The event hall on the basement level is contained within a concrete podium formed into a plot shape.
ceiling in high event hall can play a multi-purpose
be enjoyed. Each of six levels, from basement to the roof garden, has its own spatial characteristics. The
surface of whole volume and a red structural frame
The structural system corresponds to the building program and the proposed urban relationship. The composed of minimum structural system, with three where the truss plays the role as a structure and an interior, is planned as a space without partitions. The
changes in a various way as each level has a different program and structural order. In micro-cosmos Soyul, I tried to complete a system of construction, program, and city-architecture as one ‘architecture’. Most of all, I wanted to put the happy life mixed with work, meeting, and play into this space.
Searching for Life Forms 123
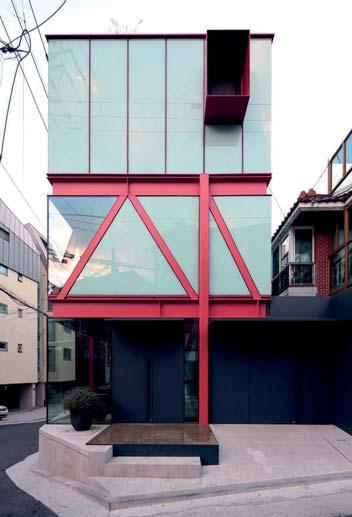
B1F reinforced concrete 1F_tri-post 2F_truss 3F_light weight steel construction
Structure diagram
B1F reinforced concrete 1F_tri-post 2F_truss 3F_light weight steel construction 125
Section detail diagram
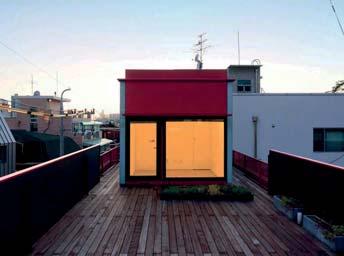

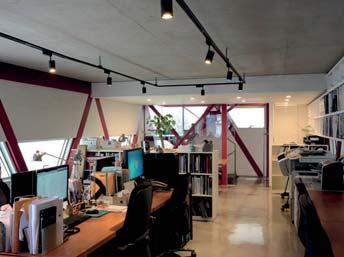

Dreamnext
Site Area (square meters): 106.13 m2
Building Area (square meters): 63.63 m2
Gross Floor Area (square meters): 284.71 m2
Building to Land Ratio: 59.95%
Floor Area Ratio: 195.96%
Building Scope: B1F, 4F
Structure: Steel, RC

Year: 2017
Photo credits: Kim Jaekyung
Dreamnext
The design began with the question of, what is the architecture that lies in harmony with its neighborhood and alleys. This petite architecture consisting of four storeys and a single basement level communicates with its urban surroundings in various ways. becomes an impressive scene in the neighborhood. Instead of form, activities become its scenery. The main entrance in a form of a main gate invites pedestrians passing by. When the main entrance is entirely opened the interior space becomes part of the road. The basement is a multifunctional space
by building storage space into the walls, designing
rooftop garden, is the most spacious and comforting space out of the entire building. Regardless of its small space, it has a high ceiling, and a view which a unique structural system was vital to create

basement storage space has been designed to provides fresh air and daylight into the basement.
tolerating minimal structural members to be placed generously open up to its urban surroundings. The purpose of structure is not only to provide for its structural functions but also to create an urban relationship, react to activities happening inside, and Building lifestyles, that is design. The building daily basis.
Searching for Life Forms 129
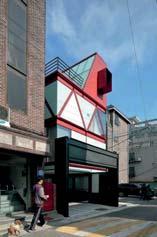

130
Structural Diagram
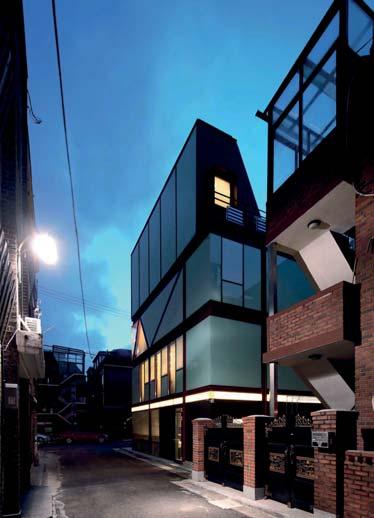
93

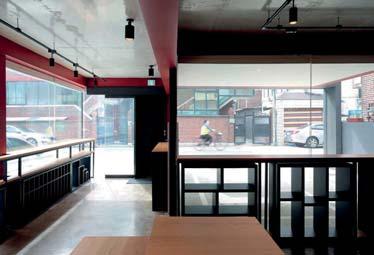
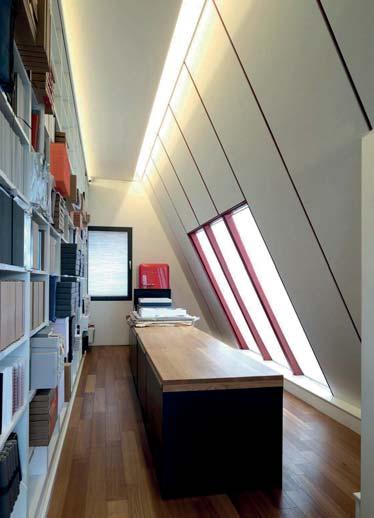
Balgeunmirae Publishers
Site Area (square meters): 687m2
Building Area (square meters): 342m2
Gross Floor Area (square meters): 1,745m2
Building to Land Ratio: 49.78%
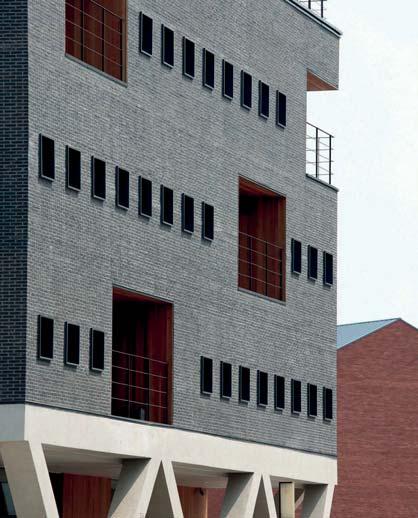
Floor Area Ratio: 254%
Building Scope: B1F, 4F
Structure: RC
Year: 2015
Photo credits: Kim Jaekyung
Balgeunmirae Publishers
Balgeunmirae Publishers specializes in children’s
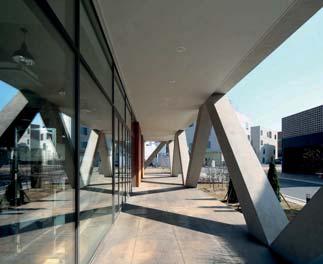
Searching for Life Forms 135
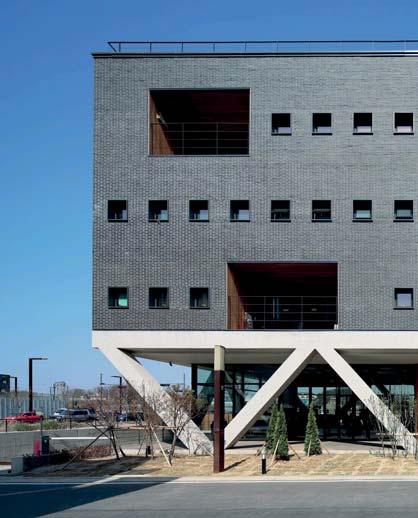

Munhakdongne Publishers
Site Area (square meters): 1,651.4m2
Building Area (square meters): 823.5 m2
Gross Floor Area (square meters): 2,503.04 m2
Building to Land Ratio: 49.87%
Floor Area Ratio: 151.57%
Building Scope: 4F
Structure: Steel
Year: 2003
 Photo credits: Kang Illmin, Kim Jongo
Photo credits: Kang Illmin, Kim Jongo
Munhakdongne Publishers
Munhakdongne Publishers is placed at Paju book city in a form of a cube. We just had 6 month from design to completion of the building. Steel structure system was suitable considering the time and economic feasibility. Simple cubed mass covered by copper, corten steel, glass, and wood shows the inner program by compartmental use of each material. The storage occupying more than half of
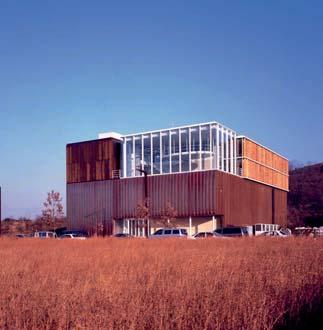
the whole space, is covered by copper, upper part of the core is covered by corten steel, multi-purpose
wooden louvers. Composition of these four masses formed the Munhakdongne Publishers building. The simple form and experimental use of familiar materials shows how the architecture relates to the urban.
Searching for Life Forms 139
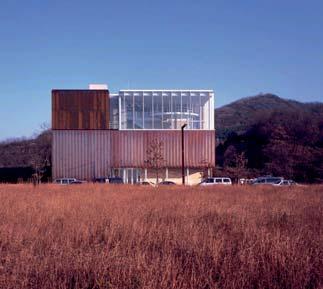
3F Plan 1F Plan 140 02510m KYWC Architects


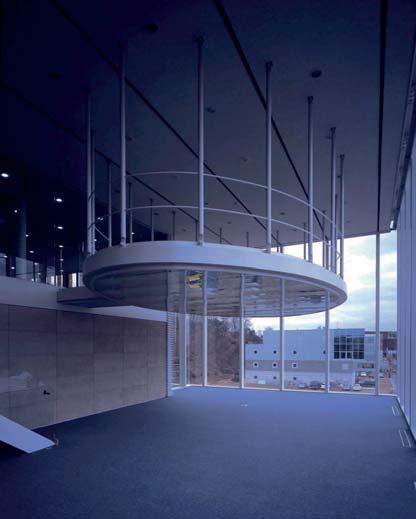
Curachem
Site Area (square meters): 3,306 m2
Building Area (square meters): 987.02 m2
Gross Floor Area (square meters): 2,951.61m2
Building to Land Ratio: 29.71%
Floor Area Ratio: 89.28%
Building Scope: 4F
Structure: RC+Steel
Year: 2016
 Photo credits: Kim Jaekyung
Photo credits: Kim Jaekyung
Curachem
The Curachem, which has settled down at the Medical Research District at Osong, Choongchungbuk-do is the research lab of a bioventure company. Making the research space and
the design of this research facility.
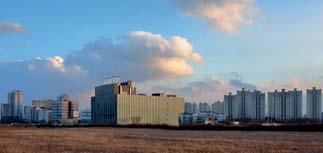
room, and dining hall. As a research facility, it holds various seminars and meetings. The meeting room and dining hall were positioned next to each other
the sliding walls of the meeting room, a large space that connects to the lounge has been formed. Using the concept of a “house within a house”, three gabled roofs were added to the dining hall to create a cozy atmosphere.
expressed in the deep sense of surface created on the concrete colonnade. For example, ducts that are connected to the rooftop maintenance room have been installed at the north to resolve the dynamic structure of the research labs, while balconies are installed at the south to provide light, wind, and leisure to the researchers, allowing them to enjoy a comfortable setting. As a structure and surface layer for such metabolic activities, the concrete colonnade forms the image of Curachem.
The wide horizontal surface was made out of glass panels. The combination of heat insulating materials
surround the two-story lounge. The experiment labs were positioned towards the north to minimize daylight exposure while allowing the researchers to enjoy the external landscape. For the research
and the ceiling was set high. The 1m-deep concrete colonnade form the facade of the research facility. The metabolic changes in the research facility are
reducing the construction cost. Also, by creating a contrast between the concrete colonnade and the large glass surface, a subtle demarcation between the north-south surface and the east-west surface was made to indicate their respectively different spatial roles.
protrudes via a cantilever not only expresses the distinct identity of Curachem but also forms a large canopy under which to welcome its visitors. The concrete and glass, balcony and facility ducts, and protruding mass and sunken void form an architectural unity.
Searching for Life Forms 145


Sectional Perspective
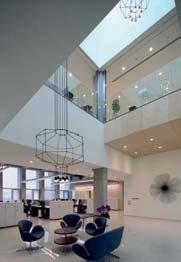
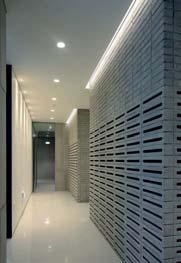


Re fo r m i n g Reforming
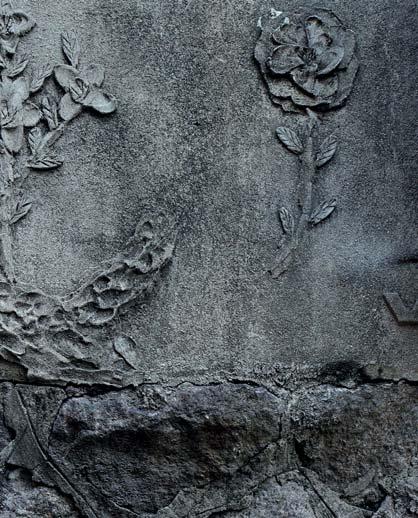
Nook
Site Area (square meters): 30.7 m2
Building Area (square meters): 24.03 m2
Gross Floor Area (square meters): 49.58 m2
Building to Land Ratio: 78.27%
Floor Area Ratio: 131.17%
Building Scope: B1F, 2F
Structure: Wooden structure
Year: 2015
 Photo credits: Kim Jaekyung
Photo credits: Kim Jaekyung
Small, but Deep – 30 m2
Huam-dong Nook is a renovation project of an “enemy” residence built during the Japanese Occupation of Korea. The 40 m2 house built on 30 m2 site is small and modest, but boasts a history of 80 years. At the entrance, a cement relief still remains to testify the innocence of the children who adorned
dismal conditions of the colonial era. The project attempts to bridge the memories of the bygone and the possibilities of the present moment.
of time left on the walls and the wood are untouched. A scrap of wallpaper, insulation made of clay and bamboo, a nail hole, twisting and bending of the wooden plank endures to bear witness to a new era.
The house, as old as it is, must also embrace the new conditions of life. Removing the entrance hallway, the
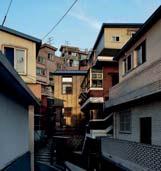
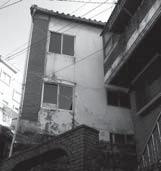
20 m2. Instead the program is re-organised around furnitures and artefacts the client has accumulated throughout years of traveling as a designer.
A process of excavation preceded the project to restore the existing order of the house. Shedding away the layers of insulation and wallpapers, the original wooden frame was discovered. No records remained for the 80 years old house, but supplementing the close survey of the wooden frames with the knowledge of the contemporary Japanese housing typology revealed the original house within it.
Nook exposes history with all its dusty layers. The original wooden structure is restored, but the marks
by its ceiling – the beautifully proportioned system of rafters and timber truss is carefully restored and
from the sky.
The basement cellar, where the old heater used to be, is turned into an interior for meditation. Although narrow and small, the light travel from the thick brick walls to the wooden surfaces and softly diffuse into the womb-like structure.
Nook
151
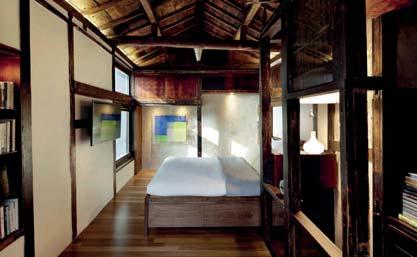


153
Raphael Center

Site Area (square meters): 398.8 m2
Building Area (square meters): 196.6 m2
Gross Floor Area (square meters): 1177.08 m2
Building to Land Ratio: 49.30%
Floor Area Ratio: 237%
Building Scope: B1F~ 5F
Year: 2014
Photo credits: Kim Jaekyung
Raphael Center
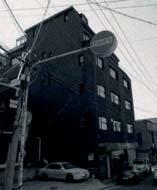
Space for Shared Life and Service
The Raphael Center is a free medical facility for foreign workers. The task for the architect was to renovate the poorer building used as accommodation for the examination into a medical facility for foreign workers and a complex cultural space for local people. Aside from the limited budget, the biggest problem was the narrow shape of the space. Most layouts as much as possible, in order to enable many form of track in order to avoid interrupting patients be used as medical treatment space at weekends and complex cultural space for local people at weekdays.
along the alleyway to form a continuous urban street, the Raphael Center, aiming to become both a healing space and a cultural space, works of architecture that is part of city, communicating with and open to the city by holding architectural pose required for public building. The performance and overall class of the building has been improved by adding insulation to
The complex shape of the existing building is transformed into a simple mass and irregular windows have been replaced by square ones. Protruding eaves have been added to the windows, and the inside of the eaves have been painted in various colours standing for all people of the world. I hoped this building could present foreign workers with a cheerful look.
Searching for Life Forms 155 Before renovation 2F Plan
1. existing building 2. simplying mass 3. simple opening 4. engaging diverse of life 5. opened space

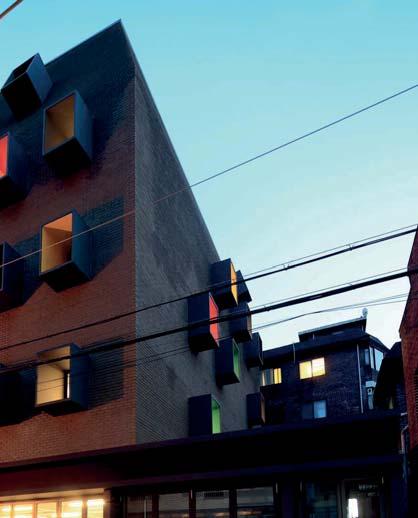
Yaein Presbyteran Church Vision Center + Edu Care
Site Area (square meters): 3,740 m2
Building Area (square meters): 1139.81 m2
Gross Floor Area (square meters): 3,197.10 m2
Building to Land Ratio: 30.48%
Floor Area Ratio: 85.48%
Building Scope: 4F
Structure: RC, Steel
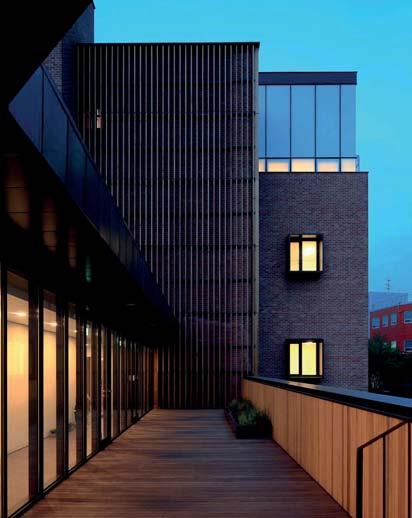
Year: 2015
Photo
Kim Jaekyung
credits:
Yaein Presbyteran Church Vision Center + Edu Care
The Yaein Presbyterian Church Vision Center consists of the church’s education building and a kindergarten. It is a renovation project which transformed the former factory of ‘Hanbit Electronics’ into a church education center and kindergarten. Factory and church, factory and kindergarten, are unusual combinations and relationships, but since the existing factory had a
install the walls of wooden louvers. Instead, protruding windows were added to add a certain sense of order to the exterior of the building. The soft-textured wooden walls and the solid-textured brick walls formed a successful contrast and balance.

kindergarten.
The issue was that the exterior is not suitable for the purpose of a church and kindergarten.
As it underwent transformation into the Vision Center, the walls of wooden louvers were erected 3 meters in front of the exterior wall in order to create a new layer on it. The walls of wooden louvers neatly organised the intricate walls of the factory. Moreover, the space between the wooden louvers and the original wall could be used to form a cosy yard, in which children from the kindergarten can run around and play here safely.
brick remained in good condition, there was no need to
There is a welcoming space inside the kindergarten, which is made up of a wooden stand. The wooden stand that also serves as a staircase forms the central space of the kindergarten. Children meet each other here, saying their greetings and farewells. The kindergarten has separate small central spaces dedicated to each grade. Those central spaces
introduce different characteristics.
been developed into a café. The space of the café, connecting the front yard to the back yard, is the central space in the education building. The second, the climax of the space overall.
continued on page 160
Searching for Life Forms 159
from page 159
A building that used to be a factory was transformed into a church’s education building and a kindergarten. The spacious dimensions of the factory gave a lot of freedom in design, and although the structural lines of the factory did not match the newly planned space, it was still possible to create an interesting spatial device with them. In order to hide the facility line,
coloured ducts were used as decorations, credits to the ambiguous height of the building, a unique space resembling an attic was created. Every remnant of the factory in the construction of the church supports this subtle framework of well-appointed spaces, whether these traces were deemed to be favourable or unfavourable. All of which combined to form a sense of wholeness.

160 KYWC Architects


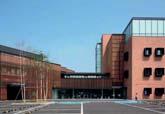

Searching for Life Forms 161
Before renovation
After renovation
Korean Catholic Martyrs’ Museum Renovation
Site Area (square meters): 9137 m2
Building Area (square meters): 986.21 m2
Gross Floor Area (square meters): 1773.5 m2
Building to Land Ratio: 10.79%
Floor Area Ratio: 11.7%
Building Scope: B2F~ 2F
Structure: RC, masonry, steel
Year: 2020
 Photo credits: Roh Kyung, KYWC
Photo credits: Roh Kyung, KYWC
Korean Catholic Martyrs’ Museum Renovation
An Urgent Request
The Korean Catholic Martyrs’ Museum, completed in 1967 under the design direction of architect Lee Hitai, with a contemporary architectural interpretation of Korean traditional aesthetics. The Museum has played its role as the most important place that stands as witness to the history of Korean Catholic Church. Throughout its existence, it has undergone a number of remodeling constructions to upgrade its facilities and exhibition spaces. When I began the were the limitations and the latent possibilities of the existing museum. Due to the lack in exhibition space, the collections could not be fully represented or exhibited, and special exhibitions had to be held in the permanent exhibition hall. In line with the exponential growth in the number of visitors, circulation had become increasingly congested. Moreover, in comparison to the original design, the ceiling height had been lowered to a noticeable degree in order to secure space to house the HVAC
largely diminished the more voluminous experience of sense of space originally held by the museum. However, this did not mean that I could simply enlarge or expand the building; rather, I had to resolve all aspects within the scope of the given volume. What was fortunate, however, was that the museum’s original framework structure was still intact; for us this formed a latent possibility, and we believed that we could begin our work from that point.
Discovering New Possibilities
take out the collections that bore no relation to the museum. We removed the staircase that had been added 10 years ago, in order to secure a new large
doubled by securing the space originally occupied by partitions and staircases. We also wanted to improve up the original ceiling.
continued on page 164

Searching for Life Forms 163
from page 163
the running of HVAC, humidity management, and Constructing the Spatial Narrative
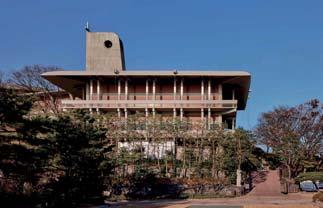
164 KYWC Architects
an atmosphere of tension and solemnity. The precious stigma attached to devotion ranging from a carefully handwritten letter to a timeworn bible exhibited in this space stand as testaments to the history of the martyrs. Toward the end of the permanent exhibition hall, there is a staircase that leads up to the circulating bridge. It is a stairway to heaven. Just as martyrdom is a leap of faith, the staircase leading towards the skies communicates a kind of spatial leap. At the top of the stairs, one encounters a track-like bridge that encircles the walls of the permanent exhibition hall.
offers the sensation of being lifted from the ground. The visitors experience in this space both the real and the supernatural at once. The act of walking on
experience staged by the museum. Using the staircase and the circulating bridge as means, the pilgrimage is composed of ascending, passing, and circulating, enhancing the temporal and spatial character of this journey. The stairs leading down to the special exhibition hall are shrouded in darkness. Passing through this shadowy space, one reaches a brightly-lit exhibition hall. The special exhibition hall welcomes
visitors with its wide and quiet space. The special exhibition hall was designed to be a bare and versatile canvas able to cater to various future exhibitions. Having seen all the exhibitions, the visitor is then led to the newly-built exit located under a canopy. The warm
atmosphere. Upon opening the doors, one is led to the museum’s external corridor where one can enjoy the full panorama of the holy site below. As one passes along the corridor, one winds back to the present.
A Space That Has Become Time
renovating the Korean Catholic Martyrs’ Museum in 2018. I used the newly-discovered framework structure as the starting point for my design. The staircase
the light shining through the skylight, the rhythm of
the world, the side and bright exhibition hall below … this new space came to us like a blessing. The old and the new were drawn together to convey the history and narratives of martyrdom. History became space, and that space became a time, a story, and an event.
Searching for Life Forms 165
Section Perspective

166
2009 Museum section
KYWC Architects
2020 Museum section
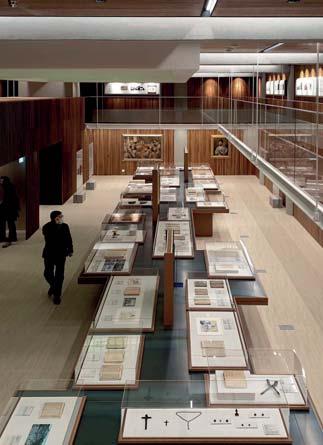
Searching for Life Forms 167
Gallery The Wall
Site Area (square meters): 62.8 m2
Building Area (square meters): 37.18 m2
Gross Floor Area (square meters): 116.69 m2
Building to Land Ratio: 59.2%
Floor Area Ratio: 118.41%
Building Scope: B1F~ 2F
Structure: Steel, Masonry
Year: 2019
 Photo credits: Kim Jaekyung
Photo credits: Kim Jaekyung
Gallery The Wall
Gallery The Wall (hereinafter The Wall) is the renovation work of a 25-year old multi-household residencewhich was once the honeymoon house of the gallery director-into a gallery and cafe. The 62.8m²-sized site is situated adjacent to the U.S Army Garrison Yongsan (Yongsan Garrison). In spite of its small scale, this space is comprised of a wall and materials of various
the contemplations of the gallery director.
The external red brick wall of the original building, the recently-added expanded metal facade that creates changing patterns, and the glass external wall that new landscape in this quet alley. The metal wire fence and wall that divides the Haebangchon neighbourhood from the Yongsan Garrison functions as a part of The Wall and is experienced in respectively different ways
Furthermore, the spaces of unique identities - such as the red staircase that attracts the visitors from the alley to the rooftop, the open green rooftop loft, and the exhibition halls of various textures - are designed in a mutually harmonious relationship.
cosy space. Wood was used as the main material, and brass was added to it. The cafe counter and the 5m-long pendant was designed in reference to spatial ratio and light distribution. The spatial texture is expressed through a combination of wood and brass, dynamized by the light distribution. Devices such
lattice display case were designed accordingly to match the small space.
spatiality of view. Because this gallery was once a residential space, the exhibition hall possesses a familiar scale.
Most importantly, the view towards the Yongsan Garrison is especially striking. Instead of a decorative landscape, the view portrays scenes from reality,
which was once the residence, and the view, which has always been there, have now been integrated as a part of The Wall. The effort expended to repurpose rather than to demolish brought about a great sense of pleasure.

Searching for Life Forms 169
Before renovationDiagram
Section Perspective

B1 Plan 171 1F Plan

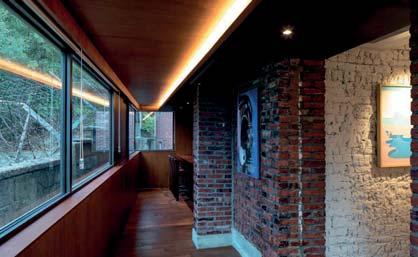
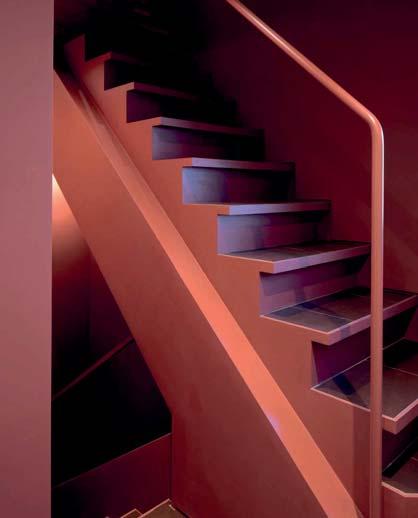

L i v i n g Living

Yangpyeong Residence
Site Area (square meters): 1,500 m2
Building Area (square meters): 181 m2
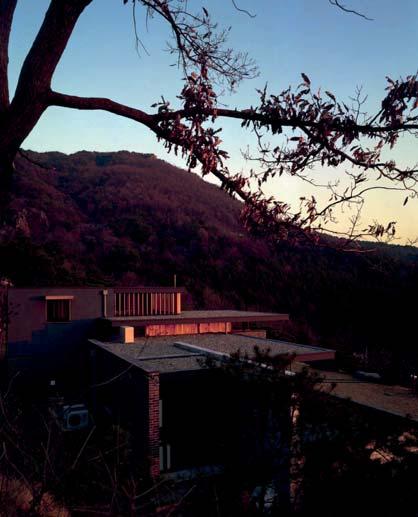
Gross Floor Area (square meters): 197 m2
Building to Land Ratio: 12.07%
Floor Area Ratio: 13.13%
Building Scope: 2F
Structure: Steel, RC
Year: 1999
Photo credits: Kang Illmin
Yangpyeong Residence

Urban life in our epoch is constrained by high speed, automatous systems, and a network of social contracts. Many burn out in the hope of achieving their wish to return to life at a more even pace, to breathe in harmony with nature, and desire the time and space to make these elements possible. The client of the Yangpyeong Residence recalled that while living a busy life in the middle of Seoul it
different way of life. Last spring, the site at dawn one Sunday was in a scenic spot looking down at the ‘Han River’ in the distance, with the mountains behind. The fairly large land presented excellent conditions for the creation of a microcosm: an opportunity that thrilled the architect.
By spreading the house across a relatively elongated site, several yards were created. After parking the car at the entrance, the client would walk along a fairly long wall to take in the spectacular scenery of the
slightly raised courtyard. This space continues on the same level as the dining room, and as the sun sets over
sunlight. A living room with a high ceiling is open to the south and east, another area with a great view of the Han River. The courtyard in the living room serves as a central space with a small pavilion in the east. Another courtyard is set up along the corridor from the living room to the master bedroom, where the client can take has a separate yard, where the client can enjoy the fresh morning sunlight that shines into the bedroom
the wall. A yard for a working along the kitchen, and a backyard with bamboo, also encompass different styles of living. The courtyard is the background and the motif of the house. It is the same as the walls around this house, which consist of materials of various properties, which serves as not only the means and background of the house but as another theme. Buildings and spaces, yards and walls, and rooms and
calm origin in nature is sought by those of us who live our lives facing the daily challenges of the city, a new perception of nature may be required for the city and architecture of a new era.
Searching for Life Forms 177
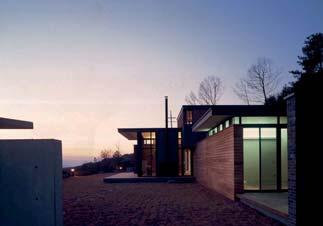
1F (Site Plan) KYWC Architects 178


Searching for Life Forms 179
Pangyo H Residence

Site Area (square meters): 258.7 m2
Building Area (square meters): 127.68 m2
Gross Floor Area (square meters): 298.79 m2
Building to Land Ratio: 49.35%
Floor Area Ratio: 97.46%
Building Scope: B1F, 2F
Structure: RC
Year: 2012
Photo credits: Kim Jaekyung
Pangyo H Residence
Pangyo H Residence sits on a busy road linking the eastern and western parts of Pangyo, surrounded by high-rise apartment blocks. Concerns for privacy and noise pollution determined the layout, an
Two courtyards, one big and the other small, were
circulation system from the ground to the roof. The outer skin is wrapped with grey clay bricks and the
creating a natural hierarchy between the interior and with few windows, but walking around the curved south facing window for the resident’s future child, courtyard, and an indent that becomes the entrance. The courtyard where the maple tree stands is the centre of the house, the universe, and of the everyday.
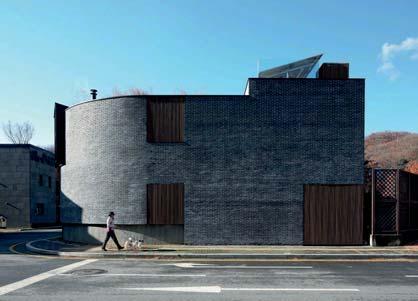
Searching for Life Forms 181

1F Plan 2F Plan Perspective KYWC Architects
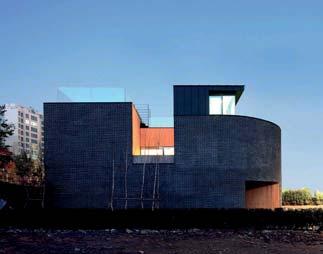

183
Pangyo J Residence
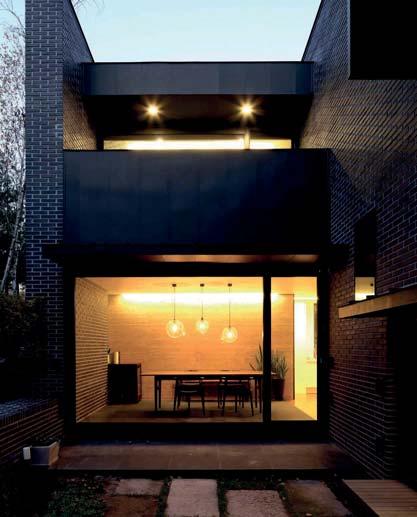
Site Area (square meters): 234.7 m2
Building Area (square meters): 110.99 m2
Gross Floor Area (square meters): 198.43 m2
Building to Land Ratio: 47.29%
Floor Area Ratio: 84.55%
Building Scope: 2F
Structure: RC
Year: 2014
Photo credits: Kim Jaekyung
Pangyo J Residence
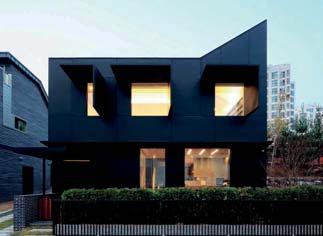
The Pangyo J Residence was designed with the idea that cats are part of a family in mind. It was very enjoyable to spend time imagining a space where humans and cats could comfortably coexist. The site was a northward inclination. A front yard in front of the living room for the inhabitants to enjoy. The terrace in front of the dining hall, which
planes also serve to provide an entertaining environment for the petite family member. Three triangular masses - the master bedroom, the children’s bedroom, and reading room - were placed a cat’s ear. These triangular masses differ slightly from one another not just their appearance but also in the spatial forms that they are housed within.
Because the two yards of different levels have their own distinct personalities, the inner space facing those yards also possesses a unique spatiality. The living room has access to a panoramic landscape while the dining hall is connected to the backyard to evoke a cozier atmosphere. The inclined feature by creating various levels. Such changes to these
Only one side of Pangyo J Residence is adjacent to the road. The side that faces the city has
emphasize its role as a facade. The louver that protrudes with only a slight thickness imbues some depth to the facade and conveys a humorous expression towards the city while capturing the attention of passers-by. The house comes close to resembling a cat.
Searching for Life Forms 185
 1F Plan (Site Plan)2F Plan
1F Plan (Site Plan)2F Plan
KYWC Architects 186
Elev Section
3F Plan
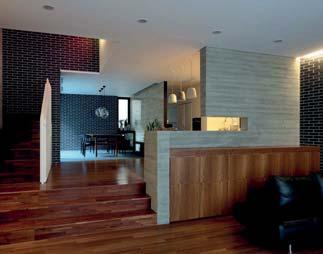

187
Yeoju Residence
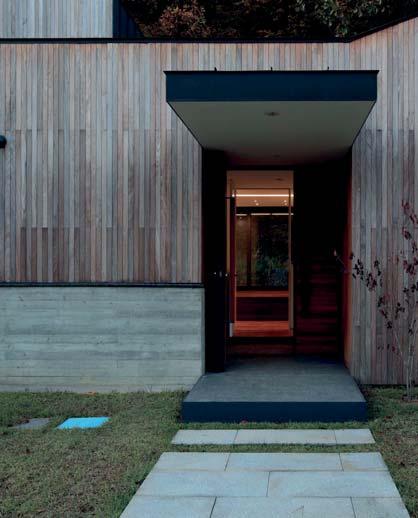
Site Area (square meters): 660 m2
Building Area (square meters): 132.44 m2
Gross Floor Area (square meters): 132.54 m2
Building to Land Ratio: 20.07%
Floor Area Ratio: 20.08%
Building Scope: 2F
Structure: RC
Year: 2010
Photo credits: Kim Jaekyung
Yeoju Residence


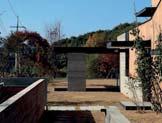
Yeoju Residence is a studio space for myself as an architect. It encapsulates my idea of the “house” as “an assemble of houses.” If the house is a machine for life, the house will inevitably exist in plurality –as a series of possibilities – for the simple reason that human existence cannot be reduced into one singular form. Yeoju Residence is an accumulation of microcosms that are complete in itself.
Yeoju Residence is also an experiment for a compact living. Big furnitures and appliances live in big houses. A sustainable life will be able to live in a smaller house, in a smaller room. Yeoju Residence packs smaller units of diverse sections within the limited volume of 132 m2. A 1.9m tall porch with a wooden bathtub, a double-height living room, a
small bedroom of 2.3 m x 2.3 m, a library underneath the pitched roof, a tiny cantilevered attic, and etc. A total of 11 spaces emerged throughout the course of the project. Each was built according to the rules of its scale – a narrower stairs to approach the tiny attic or a low hung window for a small bedroom without a bed.
The house transforms. The house is separated and reconnected by sliding walls, translucent paper windows, and framed glass. Each spatial unit reacts delicately to the world outside and to the inner system of the house. The house follows the seasons, the days, and the hours. Perhaps, the house is simply to draw portraits of oneself and its minute expressions.
Searching for Life Forms 189

1F Plan (Site Plan) 190 KYWC Architects


191
Gwacheon Residence

Site Area (square meters): 237.5 m2
Building Area (square meters): 118.68 m2
Gross Floor Area (square meters): 185.49 m2
Building to Land Ratio: 49.97%
Floor Area Ratio: 78.1%
Building Scope: 2F
Structure: Steel
Year: 2007
Photo credits: Kim Jaekyung
Gwacheon Residence



Gwacheon residence explores various themes of sustainability, tectonics, and aesthetics through a principle of simplicity.
The house mainly faces southwest, following the axis of the terrain. The house uses a passive solar system – the double skin cools down the house through vertical ventilation during summer and traps the heat during winter. Decked with solar cells, the position, size and angle of the W-shaped roof maximizes sunlight. A skylight brings the light through the living room and into the deepest recess of the house.
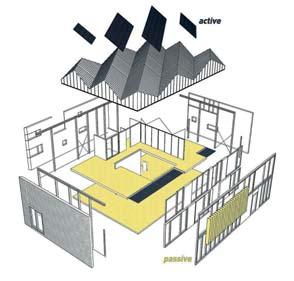
a minimal amount of steel frame and reducing the thickness of the wall. The house combines steel pipes
Made from recyclable materials, the house will be at its lightest even at the end of its life-cycle. The composition of the house is straightforward. The service core runs through the house behind
livingroom, the master bedroom, and the dining room is connected as a single generous space to be divided or re-assembled.
Searching for Life Forms 193
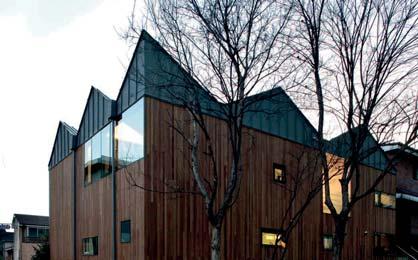
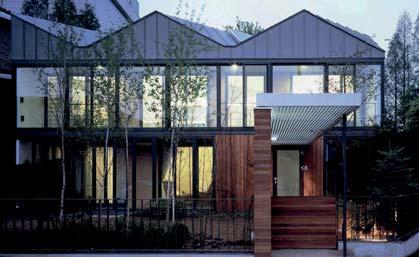
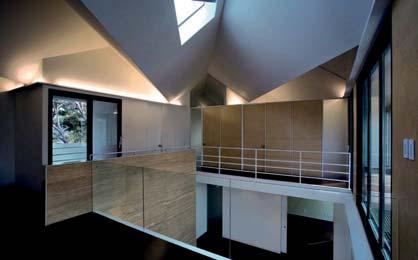
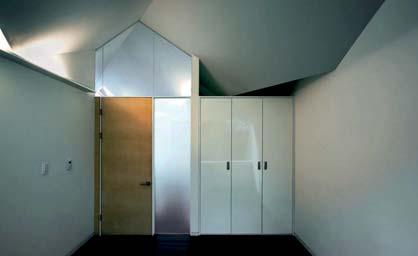
Bangbae Residence
Site Area (square meters): 416 m2
Building Area (square meters): 239.9 m2
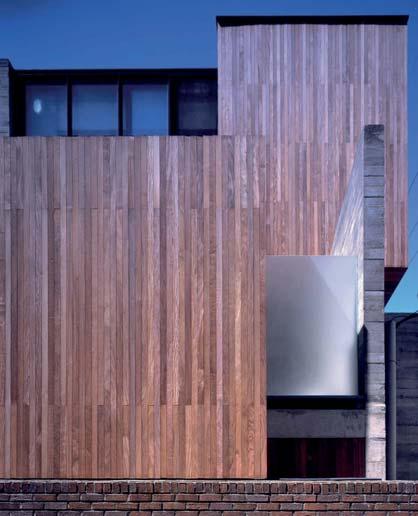
Gross Floor Area (square meters): 489.72 m2
Building to Land Ratio: 57.67%
Floor Area Ratio: 75.96%
Building Scope: B1F, 3F
Structure: RC
Year: 2005
Photo credits: Kang Illmin
Bangbae Residence
The separation of the nuclear family from a traditional family structure brought the emergence of the modern home. In reverse, a modern family that chooses a traditional family structure must be in need of a new type of home. In the last 10 years, I had several clients faced with the same predicament and found that the issue of ‘privacy versus community’ inevitably resurfaced.
Bangbae Residence is a home for a family of seven. The main challenge was to offer independent units for each generation, while creating intersections between them. The site is raised half-story higher than the street level. Capitalizing on the existing
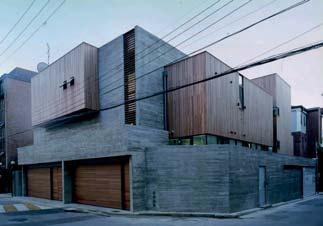
with the mezzanine of the kitchen as per client’s special request – the smell of cooking would naturally bring the children to the dinner table. The hallway and the staircase is exposed to the communal spaces to emphasize movement between the generations.
The courtyards are embedded throughout the volume to protect the house from the towering residential blocks. The various expressions of the house and its inhabitation centers around these courtyards. In time, the interaction with the respective interior program – the kitchen or the bedroom – shape and
height of communal spaces such as the kitchen and the living room is doubled to create a sense of openness and to connect the split levels. Childrens’
and timber cladding. The materials express the different programmatic volumes within the house, but also delineates the boundary between the city and the home. The outer skin of the house becomes the landscape of the city.
Searching for Life Forms 197
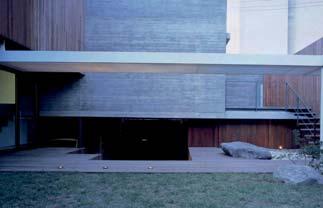
1F Plan
Section B
2F Plan 198
Section
A

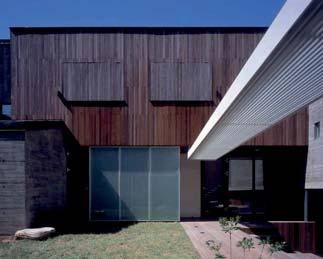
Kim Seunghoy
1995 - Principal of KYWC Architects
2003-2023 Professor, Department of Architecture, Seoul National University
1991-1993 Seoul Architects & Engineering
1990 S.O.M Chicago
1989 Master of Architecture, University of Michigan
1987 Master of Science(Architecture), Seoul National University
UPON RECEIVING his B. Arch and M. Sc degree at Seoul National University, Kim completed a Master of Architecture degree at University of Michigan. With professional experience at Skidmore Owings & Merrill and Seoul Architects, Kim began his private practice KYWC Architects, carrying out numerous projects of varying scales. He was appointed as full-time professor at SNU in 2003. His
major works include Ewoo School, Lotte Buyeo Resort, World Jewellery Museum, WonJin Green Hospital, Munhak town, Gwacheon Residence, SNU Graduate School of Environment, and YoungDong Church. Along with the Venice Biennale in 2006, he has held various exhibitions at Tokyo, Berlin, Barcelona, Boston, and Shanghai. His awards include Kim SooGeun Culture Award, Architectural Institute of Korea (Best 7), City of Seoul Archtiecture Award, Architecture Culture Prize, and E-Won Architecture Environment Award.
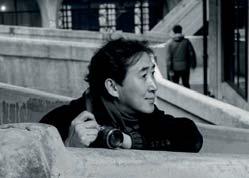
KYWC Partners
Lim Younji 2017Kim Jungyun 2014-2016
Kang Wonphil 1995-2013
KYWC Architects 200
Awards/Exhibition
2022 Seoul Architecture Award - Korean Catholic Martyrs’ Museum Renovation
2021 Korean Institute of Architecture Award, Best 7 - All Nations Church Education Center
2020 Korea Architecture Award - Daniel School
2019 Korean Institute of Architecture Award, Best 7 - Daniel School
2017 Korean Institute of Architecture Award, Best 7 - Place J
2017 Sections of Autonomy, Six Korean Architects, Rome, Italy
2016 Seoul Architecture Award - Nook
2014 Seoul Architecture Award - Raphael Center
2012 Shinyang Award
2011 Korean Institute of Architecture Award, Best 7 - Lotte Buyeo Resort Baeksangwon
2011 Korea Architecture Award - Lotte Buyeo Resort Baeksangwon
2011 Korean-Japanese Architects Exhibition, Artbank, Yokohama
2010 Exhibition and Lecture at Harvard University
2009 Cultural Award of Kim Swoo Geun Foundation
2008 Seoul Architecture Award - Ewha Girls’ Foreign Language High School
2007 Korean Institute of Architecture Award, Best 7 - Ewha Girls’ Foreign Language High School
2007 Seoul Architecture Award - Bangbae Residence
2007 Environmental Architecture Award - Health Care Center Jeongseon
2007 Mu-ae Architecture Award
2006 Ewon Architecture Award - EWoo School
2006 Seoul Architecture Award - Youngdong Church
2006 Venice Biennale 10th international architecture exhibition
2006 Paju Book City (Graz / Innsbruck)
2005 Korean Institute of Architecture Award, Best 7 - Ewoo School
2005 Korean architecture Award - Immanuel Church
2005 Paju Book City (Berlin / Barcelona)
2005 KangWon-Do Architecture Award
2004 Suwon Architecture Award - Yaein Church
2002 Bronze Medal for Architecture, KyungGi-Do - Bucheon Archery Range and Museum
2000 Korean Institute of Architecture Award, Best 7 - Health Care Center Youngdong
2000 Korean Architecture Award - Health Care Center Youngdong
2000 Architects Award, Interior part - Seoul National University
2000 Korean Institute of Architects Exhibition
2000 Architects and Lego Exhibition (Tokyo)
1999 Gold Medal for Architecture, Asan City
1998 Seoul Architecture Award - Seocho Residence
1998 Asia Institute of Architecture (Colombo, Sri Lanka)
1996 Korea Architecture Award - Ilsan Residence
1995 Design Award / Ministry of Health and Welfare
Searching for Life Forms 201


















 Photo credits: Kim Jaekyung
Photo credits: Kim Jaekyung











































































































 Photo credits: Kim Jaekyung
Photo credits: Kim Jaekyung
















 Photo credits: Kim Jaekyung
Photo credits: Kim Jaekyung


















 Photo credits: Kang Illmin, Kim Jongo
Photo credits: Kang Illmin, Kim Jongo





 Photo credits: Kim Jaekyung
Photo credits: Kim Jaekyung








 Photo credits: Kim Jaekyung
Photo credits: Kim Jaekyung
















 Photo credits: Roh Kyung, KYWC
Photo credits: Roh Kyung, KYWC




 Photo credits: Kim Jaekyung
Photo credits: Kim Jaekyung



















 1F Plan (Site Plan)2F Plan
1F Plan (Site Plan)2F Plan























