GRANDS PRIX DU DESIGN 16 e édition
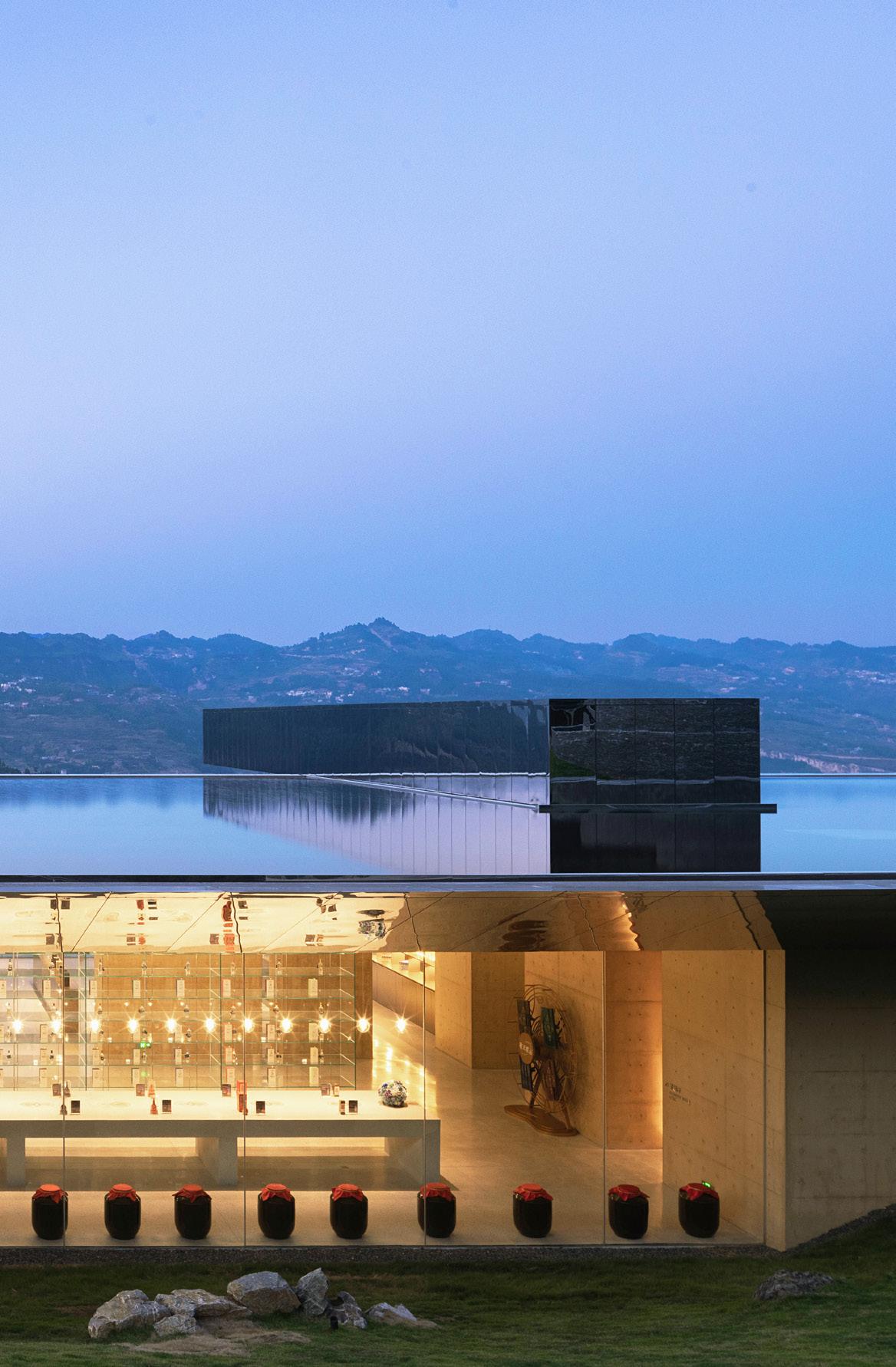
Une référence et un gage d’excellence
/ A reference and a stamp of excellence
89 GRANDS PRIX DU DESIGN INTERNATIONAL AWARDS 16 TH EDITION FRANÇAIS / ENGLISH 12,95 $ CA/US
ARCHITECTURE CONSTRUCTION & IMMOBILIER / REAL ESTATE PAYSAGE / LANDSCAPE ART & PHOTOGRAPHIE / ART & PHOTOGRAPHY
DESIGN, ST Y LE et QUA LIT É!
Si vous êtes à la recherche d’un mobilier de salle de bain, d’un bain autoportant, d’une toilette, et encore plus la gamme AKTUELL propose tous les styles et assurément le modèle qui vous convient.
Découvrez notre gamme complète de produits de plomberie sur A K T U ELL.C A
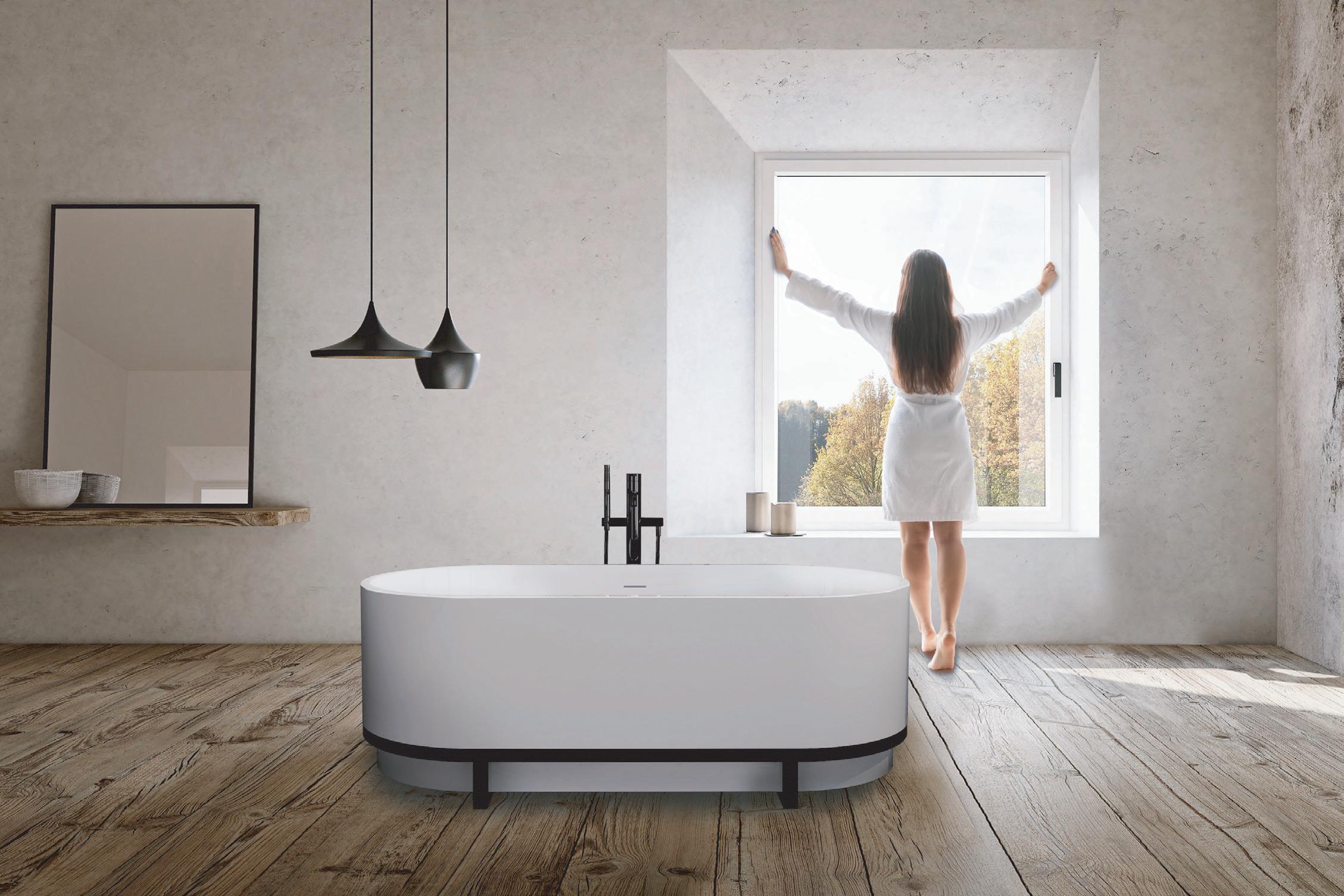
Comprendre. Conseiller. Illuminer.
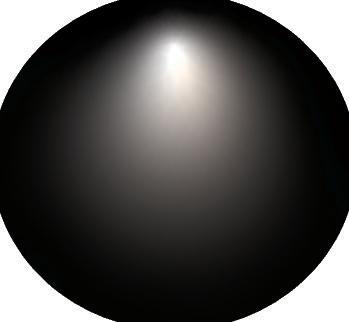
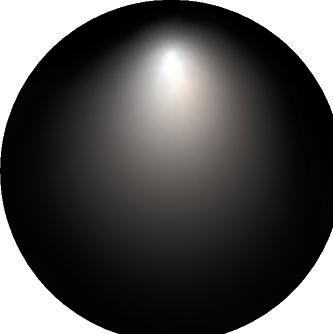 6666 Rue Saint-Urbain bureau 320 Montréal, QC H2S 3H1
6666 Rue Saint-Urbain bureau 320 Montréal, QC H2S 3H1
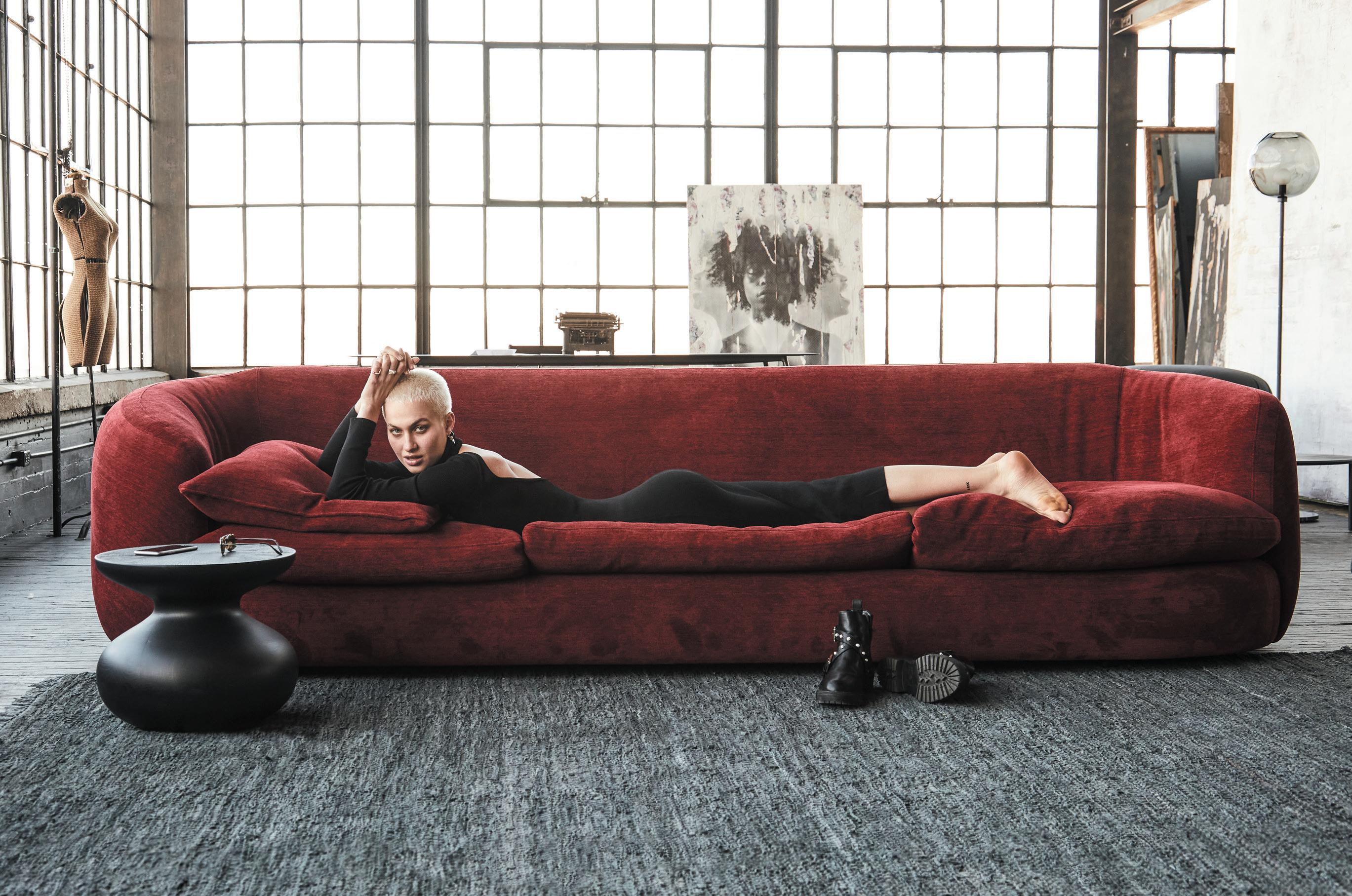
new york montreal toronto vancouver calgary chicago montauksofa.com letstauk.com info@montauksofa.com

Canapé Audrey avec table MosDesign
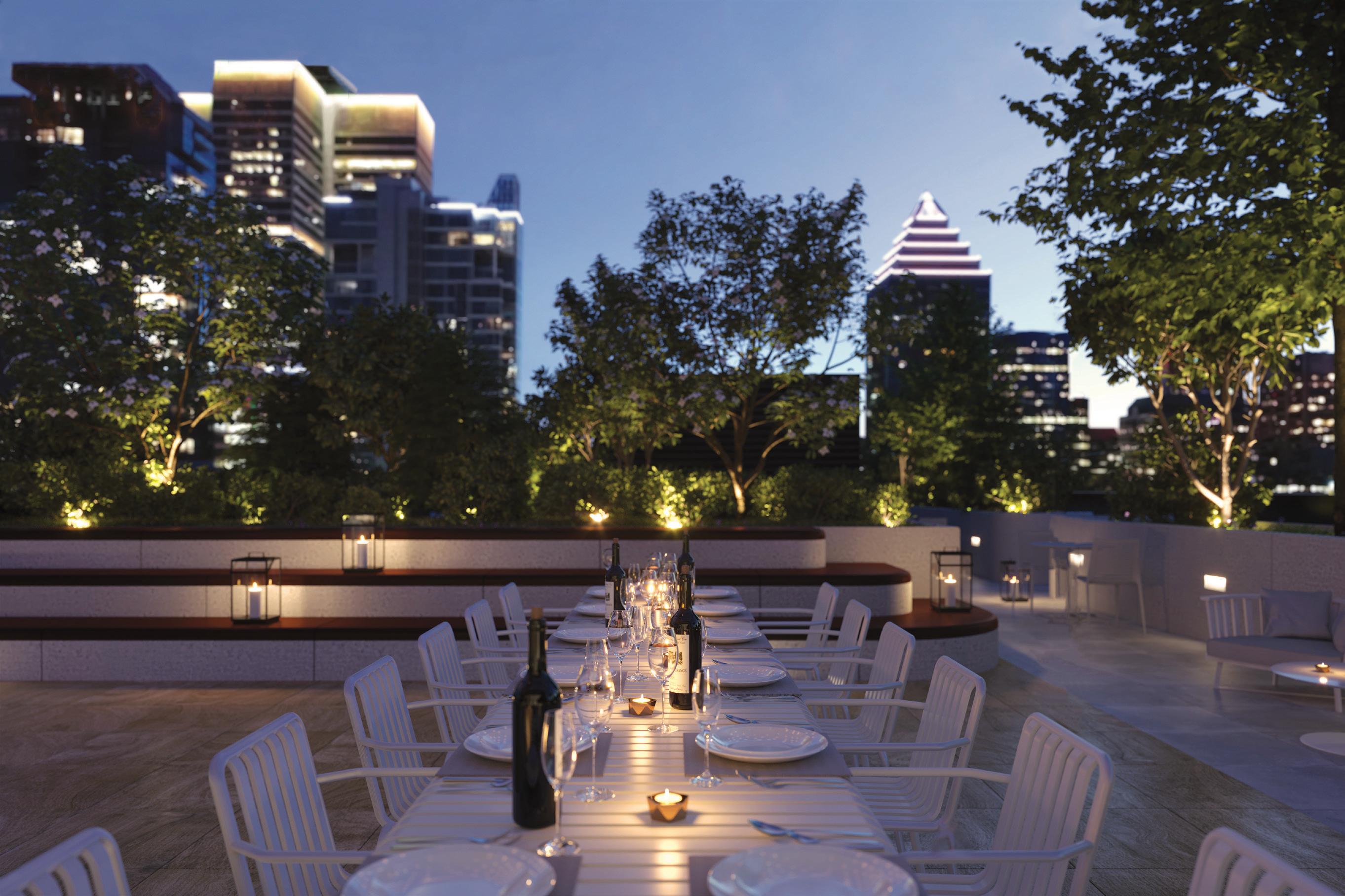
COMMUN HAUT
1 SQUARE PHILLIPS PHASE 2 OCCUPATION 2025 | EN VENTE MAINTENANT
IMPRESSIONNANT POINT DE VUE
Sur le toit se cache un lounge luxueux, confortable comme il se doit, avec un bar invitant et une immense terrasse avec îlots de verdure. Lieu de rendez-vous discret, il sera parfait pour rejoindre collègues, amis et voisins, et y laisser la journée, lentement, se dissiper.
1 squar e phillips.ca

PAVILLON DE PRÉSENTATION 539, rue Sainte-Catherine Ouest Montréal QC H3B 1B2 514 617.9999
É






AUCUN AUTRE
VOICI LA TOUTE NOUVELLE CUISINIÈRE À INDUCTION PRO HARMONYMD
n’égale un tel déplacement THERMADOR.CA/FR/PRODUITS/INDUCTION/CUISINIERES
Table de cuisson à induction FreedomMD
Cuisinière à induction Pro HarmonyMD
Table de cuisson à induction LibertyMD
Table de cuisson à induction HeritageMD
Découvrez la COLLECTION D’INNOVATION À
INDUCTION
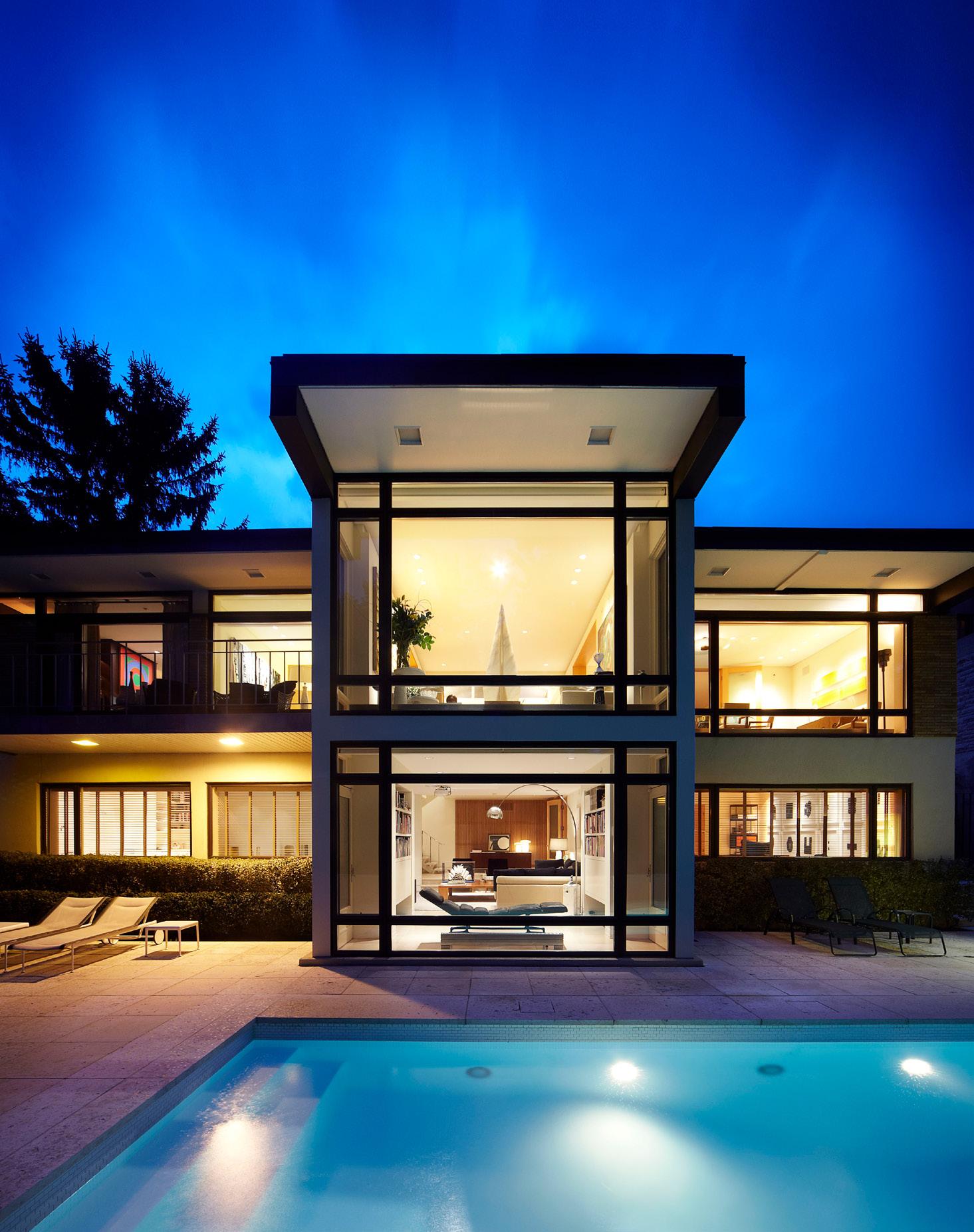
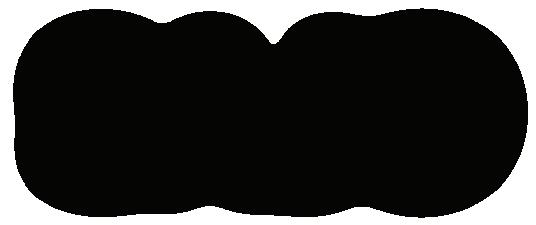


À LA DÉCOUVERTE DE L’EFFERVESCENCE DE CE MONDE DISCOVERING AN EFFERVESCENT WORLD
Creativity is the quintessence of our community, generating ideas and creating unique experiences. By opening up the competition to the world, we all benefit from a rich, ongoing and evolving conversation that inspires us. We feel very privileged to be able to promote talent and bring people together across borders.
Nous découvrons le monde merveilleux qui est le nôtre à partager, à promouvoir et à préserver ! Et cela se reflète dans la qualité unificatrice des projets gagnants, l'attention portée au confort et au bien-être à la maison et au bureau, la notion de plaisir qui transparaît dans les propositions, et bien plus encore ! More than 1200 talents from Québec, Canada, and around the globe presented projects that were each more creative than the last.
La cohorte internationale de participants nous a permis, ainsi qu'à nos illustres membres du jury, d'apprécier la richesse de cette communauté créative et collaborative, composée de professionnels des domaines du design, de l'architecture, du paysage, de la communication, de la photographie, de l'art, de la construction, de l'immobilier et du design de produits.
Les projets gagnants se distinguent par leur détermination à saisir le présent et à repenser l'avenir, grâce à l'adaptabilité, la durabilité, la responsabilité et la sensibilité. Faites place à une sélection inspirante de projets primés en architecture, paysage, territoires, construction, immobilier, art et photographie.
Two editions of INTÉRIEURS are dedicated to showcasing the Platinum winners, Grand Prizes, and the Projects of the Year. Be sure to also check out INTÉRIEURS Magazine Edition 90 to discover the rewarded creativity in interior design, product, communication, and branding.
The future is people-centric, boundless, and full of possibilities! Let's celebrate this discovery of the world beyond and the international talents shaping, designing, and building our future!
Ginette et Brigitte
Coprésidentes
À PROPOS
Gadoury
Fondé en 1996, le magazine INTÉRIEURS publie maintenant trois éditions spéciales par année : deux éditions consacrées aux lauréats du concours GRANDS PRIX DU DESIGN et une édition dite People qui met à l’avant-scène les personnalités et professionnels qui façonnent notre industrie internationale. Cette version papier d’INTÉRIEURS met en vedette des articles ponctués de français et d’anglais, alors que des versions e-magazine unilingues dans la langue de Molière ou celle de Shakespeare sont disponibles sur le portail INT.design.
ABOUT INTÉRIEURS
The magazine INTÉRIEURS founded in 1996, now publishes three special editions per year: two issues dedicated to the winners of the GRANDS PRIX DU DESIGN competition and one so-called People issue which highlights the personalities and professionals who shape our environment and mark our international industry. This paper version of INTÉRIEURS presents articles in French and English, while unilingual e-magazine versions in the language of Molière or Shakespeare are available on the INT.design portal.
ÉDITRICES & DIRECTRICES DU CONTENU / PUBLISHERS & EDITORS
Brigitte Gadoury
Ginette Gadoury
DIRECTION ARTISTIQUE / ART DIRECTION
Ariane Mercure
INFOGRAPHIE / GRAPHIC DESIGNER
Hélène Goré
RÉDACTION & TRADUCTION / WRITING & TRANSLATION
Juli Pisano
Madeleine Champagne
Publicité / Advertisement
Production & Diffusion
DIRECTRICE / DIRECTOR
Brigitte Gadoury
Communication & Développement
international / International Development
DIRECTRICE / DIRECTOR
Caroline Michaud
Impression / Print Impresse inc.
Abonnements / Subscriptions
int.design / abonnement
info@int.design
450 651–3630
CANADA
25 $ + tx — 3 éditions / issues
40 $ + tx — 6 éditions / issues
INTERNATIONAL 80 $ + tx — 3 éditions / issues
125 $ + tx — 6 éditions / issues
Le magazine INTÉRIEURS est publié trois fois par année par : / INTÉRIEURS Magazine is published three times a year by:
AGENCE PID 1080 rue Sainte-Hélène, Longueuil QC J4K 3R9 Canada
T : 450 651-3630
F : 450 651-8520 info@agencepid.com
Convention de la poste-publication no 40019406. Retourner toute correspondance ne pouvant être livrée au Canada au Service des publications.
/ Publication mail agreement number 40019406. Return all mail that cannot be delivered in Canada at the Publications Services.
Administration
COPRÉSIDENTES / CO-PRESIDENTS
Ginette Gadoury & Brigitte Gadoury
COMPTABILITÉ / ACCOUNTING
Gestion Lynda De Grandpré inc.
ADJOINTES À LA DIRECTION & DÉVELOPPEMENT DE COMMUNAUTÉ / EXECUTIVE ASSISTANTS & COMMUNITY DEVELOPMENT
Karen Anzora
Antonella Forgione
Toute reproduction de textes, illustrations et photographies du magazine est interdite. Bien que toutes les précautions aient été prises pour assurer la rigueur des renseignements contenus dans le magazine INTÉRIEURS, il est entendu que le magazine ne peut être tenu pour responsable des erreurs ou des négligences commises dans l’utilisation de ces renseignements. / Any reproduction of texts, illustrations and photos of the magazine is strictly forbidden. Even if all precautions have been taken to confirm the information contained in INTÉRIEURS magazine, it is agreed that the magazine cannot be held responsible of errors or acts of negligence in the use of this information.
Dépôt Légal / Legal Deposit
Bibliothèque nationale du Québec, Bibliothèque nationale du Canada
ISSN 1206–0208
Imprimé au Canada / Printed in Canada
12 | INTÉRIEURS 89 ÉDITORIAL EDITORS'NOTE
Contenu / Content

SOMMAIRE CONTENT
INTÉRIEURS № 89
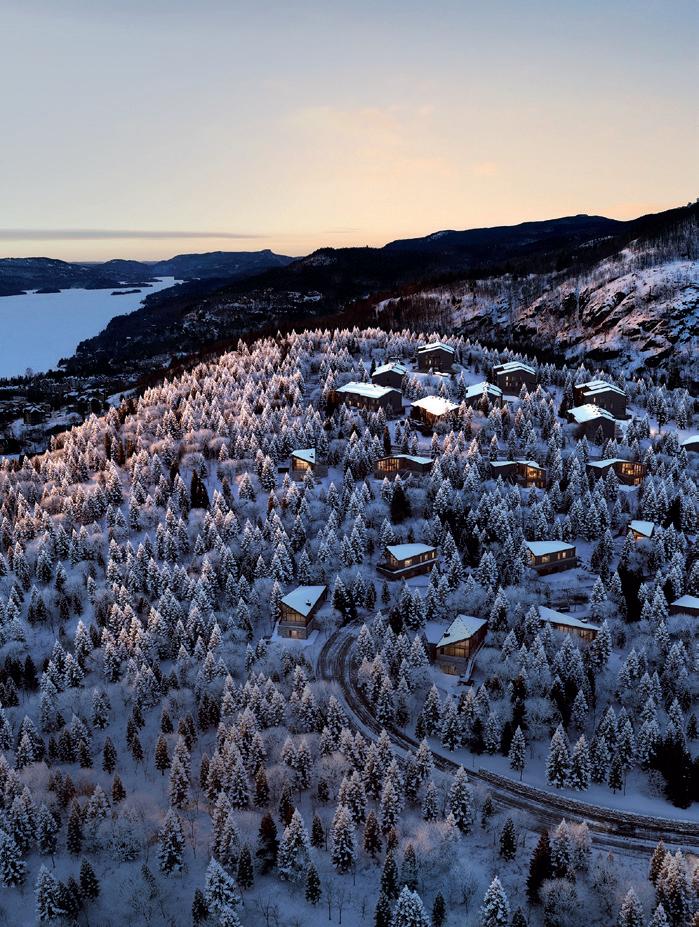
En
GRANDS LAURÉATS / GRAND WINNERS
/
14 | INTÉRIEURS 89
MEMBRES DU JURY JURY MEMBERS 16 E ÉDITION 16 DATES IMPORTANTES KEY DATES 17 E ÉDITION 18 PARTENAIRES PLATINE PLATINUM PARTNERS 20 PARTENAIRES SOIRÉE EVENING PARTNERS …………………………………………… 24 ET LES LAURÉATS SONT… AND THE WINNERS ARE ………………………………………… 27
Concevoir pour aujourd’hui et pour demain..
Architecture PRIX DE L'ANNÉE / AWARD OF THE YEAR Sky Mirrors 28 par / by : Zone of Utopia + Mathieu Forest Architect + LIN Xiaoguang Studio GRANDS PRIX INTERNATIONAUX 32 GRANDS PRIX 58 Construction & Immobilier / Real Estate PRIX DE L'ANNÉE / AWARD OF THE YEAR 75 L’Hymne des Trembles par / by : Groupe Brivia GRANDS PRIX 78 Paysage & Territoires / Landscape & Territories PRIX DE L'ANNÉE / AWARD OF THE YEAR 85 The Dark Line par / by : Michele&Miquel / Da Vision Design / Pwd, New Taipei City Government GRANDS PRIX INTERNATIONAUX 88 GRANDS PRIX 98 Art & Photographie / Photography PRIX DE L'ANNÉE / AWARD OF THE YEAR EX Æ QUO Quadriptyque 107 par / by : Patrick Monast & Véronique Pepin Empreinte du Bâti Agricole 110 par / by : Marc Cramer GRANDS PRIX INTERNATIONAUX 114 GRANDS PRIX 116 LAURÉATS PLATINE 122 / PLATINUM WINNERS
Mirrors
Cover Par / by : Zone of Utopia + Mathieu Forest Architect + LIN Xiaoguang Studio Photo Arch-Exist GRANDS PRIX DU DESIGN - 16 e édition ✢ Architecture ✢ Construction & Real Estate ✢ Paysage & Territoires Landscape & Territories ✢ Art & Photographie Photography AUTOMNE / FALL 2023
couverture Sky


16 e Édition
ME MBRES DU JURY MEMBERS OF THE JURY
Recrutées aux quatre coins du monde, et saluées pour leurs talents et expériences dans les domaines évalués, ces personnalités d'élite composaient le Jury International de cette 16 e édition. // These talented industry leaders recruited as our elite Jury members reinforce the stamp of excellence that represents the GRANDS PRIX DU DESIGN Awards and we extend our most sincere thanks for their valuable involvement.
Président du Jury
Alain MOUREAUX
Co-fondateur / MOUREAUX – HAUSPY Design
Montréal, Québec, Canada
Ingrid ABRAMOVITCH
Executive Editor / ELLE Decor USA
New York, United States
Ryann AOUKAR
Designer
Orlando Florida, United States
Christian BÉLANGER
Designer / BÉLANGERMARTIN
Montréal, Québec, Canada
Jacques BOILY
Directeur - Aménagements locatifs
Royalmount / CARBONLEO
Montréal, Québec, Canada
Léa BOISVERT
Architecte / lb-a
Montréal, Québec, Canada
Alain BOUDREAU
Planificateur de programmes, Ingénierie et construction
Montréal, Québec, Canada
Jean-Sébastien BOURDAGES
Co-fondateur beMONDO et visionnaire en design du studio B+H
Montréal, Québec, Canada
Jaime BOUZAGLO
Designer – Fondateur
Jaime Bouzaglo Design Studio
Montréal, Québec, Canada
Cheryl BROADHEAD
Principal / BYU Design
Vancouver, Colombie-Britannique, Canada
Virginia BURT
Principal / Virginia Burt Designs
Dundas, Ontario, Canada
Luis CALABUIG
Co-fondateur, Directeur Design
ODOSDESGN
Valencia, Espagne
Laure CAPITANI
Coordinatrice
Wallonie-Bruxelles Design Mode
Bruxelles, Belgique
Marina CERVERA ALONSO DE MEDINA
Architect, Landscape Architect
Barcelona International Landscape
Architecture Biennial
Barcelona, Spain
Edward CHAN
Partner / Zeidler Architecture
Toronto, Ontario, Canada
Benoit CHAPELLIER
Directeur marketing / Montoni
Laval, Québec, Canada
André-Yves COENDERAET
Designer et Professeur
CONTRASTE [stimulateur d'identités] / École Supérieure des Arts St-Luc – ESA
Bruxelles, Belgique
Sara CORVINO
Senior Lecturer
Nottingham Trent University
Nottingham, United Kingdom
R. Sean CRAWFORD
Partner / Zeidler Architecture
Calgary, Alberta, Canada
Antonio DE ANTONIS
President / AIPI - Associazione Italiana
Progettisti di Interni
Milano, Italy
Matteo DE BARTOLOMEIS
Editor & Brand Relation / IFDM
Milano, Italy
Gauthier DE NUTTE
Partner / Capdell
Valencia, Spain
Ximena DIAZ
Architect and Interior Designer
A Estudio
Mexico City, Mexico
Ahmed DRIDI
Architecte / Moke architecten
Amsterdam, Netherlands
Rosanne DUBÉ
Chef Québec, Collaboratrice principale Gensler
Montréal, Québec, Canada
Cheryl DURST
Executive Vice President and CEO
International Interior Design Association (IIDA)
Chicago, Illinois, United States
Filipa FIGUEIRA
Architect
HAS - Hinterland Architecture Studio
Porto, Portugal
Sandra FIGUEROLA
Designer / Shop Sandra Figuerola
Valencia, Spain
Hans FONK
Founder, Publisher and Photographer
OBJEKT International & USA | Canada
Amsterdam, Netherlands
Pierre-Antoine GATIER
Architecte en chef des Monuments
Historiques / Agence Pierre-Antoine Gatier
Paris, France
Jean-François GUIMONT
Directeur principal - Architecture & conception / Carbonleo
Montréal, Québec, Canada
Claudia HUGE
Commercial Director
Wilkhahn France
Bad Münder, Germany
Caroline JAMET
Directrice générale, Audio et Radio, Radio Canada
Québec, Canada
Jean-Christian KNAFF
Partenaire / Professeur Associé
Mikka Design Ink / OCAD University
Toronto, Ontario, Canada
Trevor KRUSE
CEO / Interior Designers of Canada (IDC)
Toronto, Ontario, Canada
Sophie-Catherine LAFLAMME
Vice-présidente, design et aménagements
locatifs / Carbonleo
Montréal, Québec, Canada
Martin LANDRY
Principal | Aviation / ARUP
Montréal, Québec, Canada
Dominique LANNOY
Présidente / Professeur / re Cré Arts / Institut St-Luc Pouvoir organisateur
Aische en Refail, Belgique
Denys LAPOINTE
Chef de la direction du design / BRP
Valcourt, Québec, Canada
Patrick LEBLANC
Designer, Président-Fondateur
Conception Leblanc
Boucherville, Québec, Canada
Marc LETELLIER
Directeur / LWG Architectural Interiors
Ottawa, Ontario, Canada
Gabriel LOPES
Founder CEO / Empathy
São Paulo, Brazil
Mardi NAJAFI
Vice President, Retail Strategy & Design, Figure3
President, Retail Design Institute Canada
Toronto, Ontario, Canada
Susan NARDULI
Architect and Artist / Narduli Studio
Los Angeles, California, United States
Michael MACHNIC
Manager, Interior Design / Associate
Arcadis
Crystal Beach, Ontario, Canada
Fernanda MARQUES
Architect and Founder
Arquiteta Fernanda Marques
São Paulo, Brazil
Carlo MARTINO
Full Professor of Design
Sapienza University of Rome
Roma, Italy
Christian MATTEAU
Architecte-paysagiste
CSW Landscape architects
Ottawa, Ontario, Canada
Claude MICELI
Interior Designer
Partner / Mikka Design ink.
Paterna Valencia, Spain
Abhishek PATEL
CEO / Abhishek Patel Environ Design
Vancouver, British Columbia, Canada
Rita PEDERZOLI RICCI
Interior Designer / Property Real Estate
Staging advisor
Italy
Jean-Philippe PERROUTY
Group Director of Architecture & Design
Mandarin Oriental Hotel Group
London, United Kingdom
Claudya PIAZERA
Chief Strategy Officer and co-founder
Smart8 & Design for Winning
Orlando, Florida, United States
Jean-Claude POITRAS
Président et directeur artistique
Nota Bene Design
Montréal, Québec, Canada
Scott POOLE
Dean Emeritus and Professor
University of Tennessee
Knoxville, Tennessee, United States
Henry POUILLON
Ph doctor / UCLOUVAIN
Havré (Mons), Belgique
Meghan PREISS Manager of CX Design Integration
Delta Air Lines
Atlanta, Georgia, United States
Rijk RIETVELD
Partner and Associate Architect
Rietveld Architects
New York, New York, United States
María SALVATI
Partenaire associée
Jaime Bouzaglo Design Studio
Montréal, Québec, Canada
Mark SCHOLLEN
Landscape Architect & Principal Schollen & Company Inc.
Richmond Hill, Ontario, Canada
Saule SÉGUIN
Designer – paysagiste / Repères
Québec, Québec, Canada
Christiane TAWIL
Rédactrice en chef
Déco Magazine - Groupe Magazine
Beyrouth, Liban
Nadège TCHUENTE
Directrice - Architecture de paysage
Nvira
Québec, Québec, Canada
Banu TEVFIKLER
Assoc. Prof. Dr.
Eastern Mediterranean University Famagusta, Cyprus
Pham Nhan THO
Architect / Atelier tho. A
Ho Chi Minh, Vietnam
Marco TORTOIOLI RICCI
Design Director / President
BCPT Associati / Aiap, the Italian Association of Visual Communication Design
Milano, Italy
Marie-Hélène TROTTIER
Directrice de création, Jump&Love Design
Montréal, Québec, Canada
Alessandro VALENTE
CPA and auditor / CCF
Local Action Group , Alto Casertano Consortium Benevento, Italie
Surya VANKA
Founder, Authentic Design IDSA
Seattle, Washington, United States
Claudia VILLENEUVE
Cheffe d'équipe, architecte paysagiste
Ville de Montréal
Montréal, Québec, Canada
Marie-Chantal VILLENEUVE
Directrice
marketing et showroom – Designer
L’Atelier Studio d’Électroménager
Montréal, Québec, Canada
Khoi VO
CEO
ASID - American Society of Interior Designers
Washington, DC, United States
Patricia WHEELE
Interior Designer In My Wheele House
Edmonton, Alberta, Canada
Bryan WIENS
Principal – Designer d’intérieur LWG Architectural Interiors
Ottawa, Ontario, Canada
16 | INTÉRIEURS 89
L’ÉLÉGANCE GÉOMÉTRIQUE
COLLECTION ARMSTRONG MC
Réconciliant le passé et le présent avec précision et proportion, sensibilité du design industriel et élégance géométrique.


House of Rohl est un portefeuille de marques de plomberie décorative de luxe provenant des quatre coins du monde qui vous permet de raconter le chef-d’œuvre de votre propre vie : RiobelMD, Perrin & RoweMD, Shaws, Victoria + AlbertMD et ROHLMD
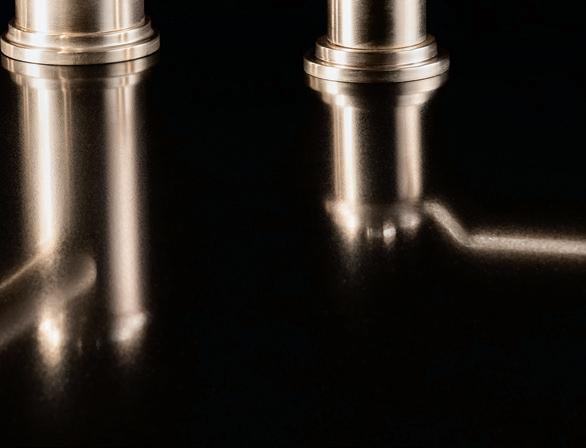

HOUSEOFROHL.CA ©2023






DATES IMPORTANTES KEY DATES
2023-2024 / 17e Édition
APPEL DE CANDIDATURES / JUIN 2023 - AVRIL 2024
CALL FOR ENTRIES / JUNE 2023 - APRIL 2024
TARIF RÉDUIT / 15 juin - 31 octobre
// DISCOUNTED RATE / June 15 - October 31
TARIF RÉGULIER / 1 novembre - 31 janvier
// REGULAR RATE / November 1 - January 31
TARIF FINAL / 1 février - 1 avril
// FINAL RATE / February 1 - April 1
DÉLIBÉRATION DU JURY / Avril-Mai
JURY DELIBERATION / April-May
GALA / QUÉBEC
AUTOMNE / FALL 2024
DÉVOILEMENT DES CERTIFICATIONS / Août UNVEILING OF CERTIFICATIONS / August
Annonce des lauréats & lancement du magazine INTÉRIEURS #92
// Presentation of the winners & launch of the INTÉRIEURS #92 magazine
• Design d’intérieur / Interior Design
• Design de produit / Product Design
• Communication & Design de marque / Communication & Branding
GALA / MONTRÉAL
AUTOMNE / FALL 2024
Annonce des lauréats & lancement du magazine INTÉRIEURS #93
// Presentation of the winners & launch of the INTÉRIEURS #93 magazine
• Architecture
• Construction & Immobilier / Construction & Real Estate


• Paysage & Territoires / Landscape & Territories
• Art & Photographie / Art & Photography
18 | INTÉRIEURS 89
Soumettre un projet Submit a project

teknion.com
Partenaires Platine / Platinum Partners
Aktuell
Aktuell, bien au fait ! / Aktuell, well tuned!
Depuis plusieurs années, Aktuell innove en offrant une gamme de produits diversifiés pour la salle de bain. / For several years now, Aktuell has been innovating by offering a diversified range of bathroom products.

The addition of the "SériePRO Collection" has been a great success with retailers, contractors and renovators. To diversify its offer, Aktuell SériePRO has launched a collection of vanities from Spain. A key feature of this collection is a range of small vanities in natural oak or high-gloss white finishes with porcelain sinks. The ideal solution for furnishing the famous "powder room", commonly known as the bathroom entrance.
Vous y retrouverez aussi des vanités murales ou sur pattes, offert dans différents formats avec deux ou trois tiroirs, avec des lavabos intégrés en porcelaine blanche. Toujours dans la Collection SériePRO vous pourrez découvrir la toute nouvelle génération des bains Projekt 02 et R2 ainsi que de nouveaux bains en coin réinventés.
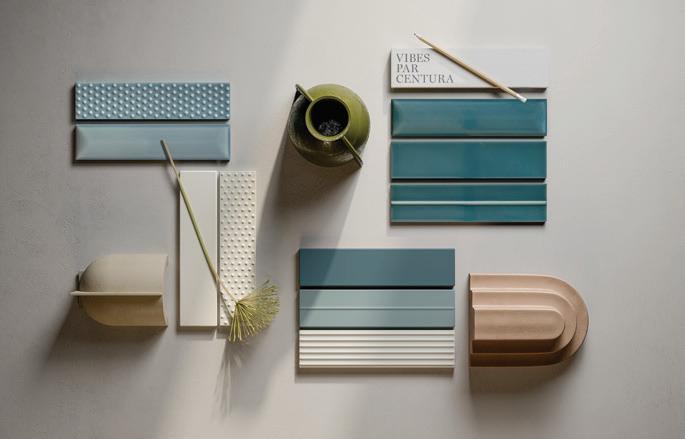
Centura
Centura, des possibilités infinies !
Depuis sa fondation il y a plus de 80 ans, Centura a toujours eu une mission claire : fournir à ses clients, à travers ses 14 succursales, les meilleurs revêtements de murs et de sols au Canada. Centura voyage à travers le monde afin de sélectionner une variété impressionnante de produits innovateurs en matière de carrelage, mais est particulièrement fier de promouvoir l’économie locale en distribuant des produits de manufacturiers d’ici. Choisir Centura, c’est opter pour des produits de grande qualité et avoir également accès à des conseils judicieux à chaque étape de vos projets, de l’idéation conceptuelle à l’exécution finale.
Centura, infinite possibilities!
/ Since its founding over 80 years ago, Centura has always had a clear mission: to provide its customers, through its 14 locations, with the best wall and floor coverings in Canada. Centura travels the world to select an impressive variety of innovative tile products and is particularly proud to promote the local economy by distributing products from local manufacturers. When you choose Centura, you are choosing high quality products and have access to expert advice at every stage of your projects, from conceptual design to final execution.
Excalibur Industrie
Excalibur Industries accompagne les grandes et petites entreprises dans la conception de projets jusqu’à la production finale de leurs produits. L’entreprise se spécialise en design CAD, découpe au laser de grande taille (20’ x 5’), CNC 3D fil métallique et plieuse à tôle, soudure spécialisé TIG, MIG, par induction et BUT pour l’aluminium, le titane, l’acier inoxydable, l’acier et casting.
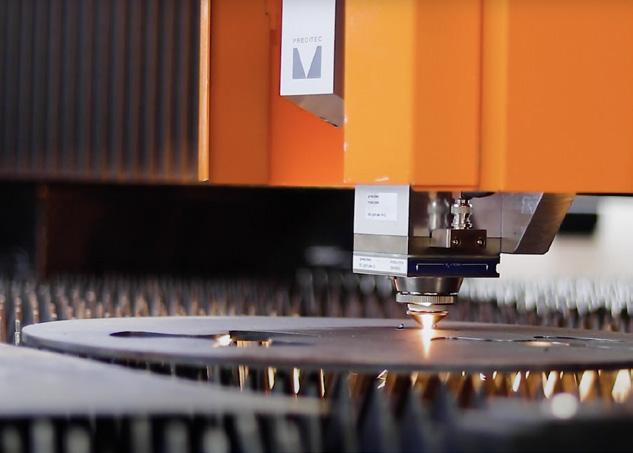
Par ailleurs, Excalibur Industries commercialise de multiples créations originales par le biais de Wall-Out, Wineview, Présentoirs Mimosa et Excalibur Marine Electric.
/ Excalibur supports large and small companies in the design of projects until the final making of their products. The company specializes in CAD design, large size (20’ x 5’) laser cutting, CNC 3D metal wire and metal sheet bending, specialized TIG, MIG, induction and BUT welding for aluminum, titanium, stainless steel, steel and casting.
In addition, Excalibur markets many original creations through WallOut, Wineview, Presentoirs Mimosa and Excalibur Marine Electric.
20 | INTÉRIEURS 89
←
Aktuell.ca
excaliburindustries.com
Centura.ca
l’Atelier studio d’électroménager
Thermador.ca
Découvrez un univers de possibilités culinaires incomparables.
Situé au cœur du quartier historique de Griffintown à Montréal, L'Atelier Studio d’Électroménager est l'endroit où vous trouverez la qualité supérieure et le savoir-faire renommé des appareils Thermador et Gaggenau. Notre superbe salle d'exposition offre l'environnement idéal pour une présentation intime et pratique de ces appareils de luxe novateurs. Pour une expérience culinaire vraiment inspirante, réservez une démonstration de cuisine avec notre chef professionnel.
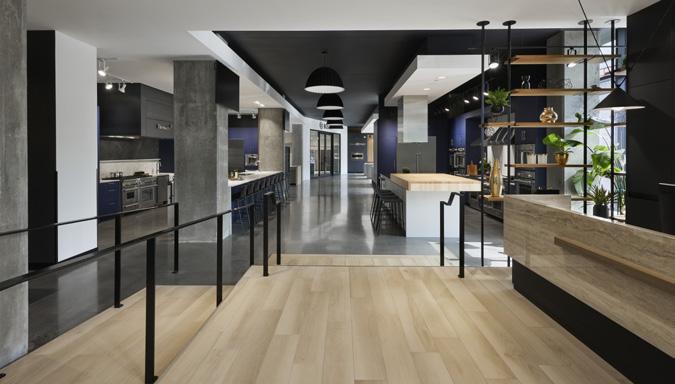

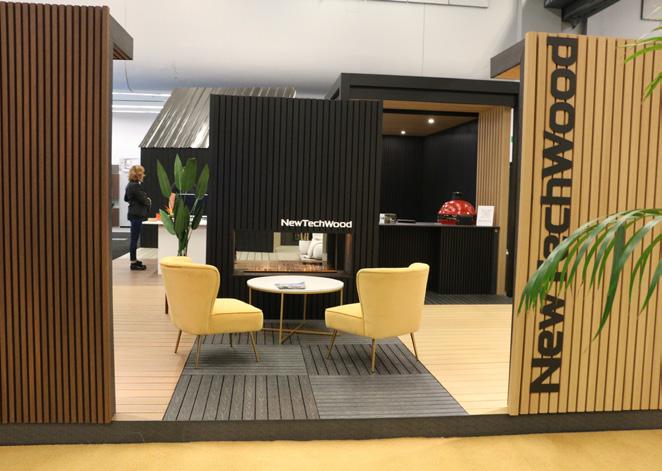
Welcome to the World of Endless Culinary Possibilities.
/ Located in the heart of Montreal’s historic Griffintown, L’Atelier Appliance Studio is where you’ll find the superlative quality and renowned craftsmanship of Thermador and Gaggenau appliances. Our stunning showroom offers the perfect environment to enjoy an intimate, hands-on introduction to these innovative luxury appliances. For a truly inspiring culinary experience, book a cooking demonstration with our professional chef.
NewTechWood
L’élégance intemporelle
NewTechWood est à la fine pointe de la technologie du bois de composite (WPC) depuis sa création en 2004, développant des produits fabriqués à partir de matériaux recyclés qui apportent beauté et fonctionnalité aux aménagements intérieurs et extérieurs. Leader de l’industrie, NewTechWood propose des revêtements muraux des poutres architecturales, des planches de terrasse et des clôtures en bois composite résistant au climat canadien, grâce à la technologie innovante Ultrashield. Affichant des teintes subtiles aux accents accrocheurs, les couleurs et les motifs de surface de la collection offrent une palette d’options de design afin de créer un style personnalisé. Une solution durable, facile à installer et nécessitant peu d’entretien pour tous les besoins de construction ou de rénovation.
For a better outdoor life
/ Since its beginning in 2004, NewTechWood has been on the cutting-edge in wood plastic composite (WPC) technology by developing products made from recycled materials that bring beauty and practicality to spaces worldwide. NewTechWood offers exterior and interior wall cladding, architectural beams, deck boards and fencing made of weather-resistant composite wood, using the innovative Ultrashield technology. From subtle hues to eye-catching accents, the collection’s colours and surface patterns deliver a palette of design options to create a customized look. A durable, easy-to-install and low-maintenance solution for all construction or renovation needs.
Noréa Foyers
Noreafoyers.com
Noréa, au cœur de votre Foyer / Noréa at the Heart of your home
Chez Noréa Foyers, nous proposons à chacun de nos clients un choix complet de poêles et de foyers, qu'ils soient à bois, à gaz, aux granules ou électriques. Nous visons à offrir à nos clients un bien-être durable qu'ils pourront apprécier au fil des ans, que ce soit en recherchant des flammes pour un chauffage principal ou d'appoint, pour créer simplement une ambiance ponctuelle, ou encore pour les transformer en un somptueux centre d'attraction au cœur de leur foyer.
Indeed, it is the warmth and beauty of the flames that fuel our passion and commitment to enhance the quality of life for each individual, couple, and family, providing them with the appliance that precisely meets their expectations. With all its benefits, ensuring safety and adhering to all standards and environmental considerations.
De plus, chez Noréa Foyers, nous proposons une sélection de marques de barbecues, de foyers extérieurs et de chauffe-terrasses de qualité parmi les plus populaires. Ainsi, nos clients peuvent profiter des flammes aussi bien en été qu'en hiver, que ce soit à l'intérieur ou à l'extérieur.
Newtechwood.ca →
Sajo
Une culture d'entreprise investie
SAJO conçoit et construit des environnements qui englobent les secteurs de la vente au détail, du commerce, du résidentiel, des travaux publics et des services publics et fournit des solutions clés en main utilisant des technologies actuelles et innovantes pour desservir les marchés nord-américain, européen et international. Chaque service proposé par l'entreprise forte de plus de 40 ans de croissance et d'innovation s'intègre parfaitement au suivant et favorise l'interaction entre les talents internes de ces équipes multidisciplinaires. Basé à Montreal, avec des bureaux succursales à Londres (Royaume-Uni), Milan (IT), et Miami et NYC (États-Unis), SAJO a également toujours embrassé la responsabilité sociale en parrainant de nombreuses canuses et organisations caritatives qui lui tiennent à cœur.
An Overall Vision & Optimal Results
/ As a multidisciplinary company headquartered in Montreal, Canada with branches in London (UK), Milan (IT) and Miami & NYC (USA), the integrated project-delivery company SAJO provides turnkey solutions using current and innovative technologies to service the North American, European, and international markets. For more than four decades, the key to SAJO's success has resided in the quality of its partnerships with clients and network providers. Its multidisciplinary teams create solid relationships with clients by setting realistic expectations, open communication through partnership and prioritizing their specific needs, thereby delivering optimal results. Placing a high priority in contributing to the social fabric of the surrounding and wider community, with a strong focus on the arts and the medical community, SAJO is a truly inspirational and aspirational industry leader.
Teknion
Un mobilier qui marie style et fonction
Vicostone
Vicostone est un leader mondial de la production des surfaces de quartz de qualité supérieure pour application résidentielles et commerciales.
Du look exotique au naturel; nos collections offrent plus de 64 designs parfaits pour tous vos projets. Un design intemporel combiné à une qualité et une ingéniosité sans pareil nous permettent de créer des surfaces en pierre de quartz uniques et magnifiques qui reflètent votre personnalité dans les moindres détails.

Avec de multiple possibilité de conception et une riche palette de couleurs, Vicostone vous inspire à exprimer votre style unique et créatif.
/ Vicostone is a world leader in the production of high-quality quartz surfaces for residential and commercial applications.
From Exotic to Natural look, our collections offer more than 64 perfect designs for all your design projects. Timeless design combined with unparalleled quality and ingenuity allow us to create unique and beautiful quartz stone surfaces that reflect your personality in every detail.
With multiple design possibilities and a rich color palette, Vicostone inspires you to express your unique and creative style.
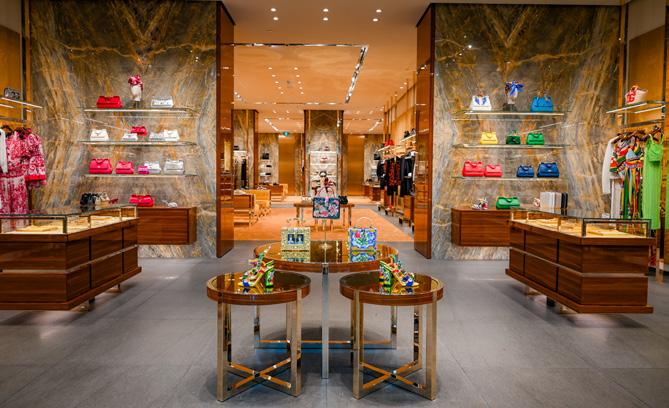
Teknion.com
Teknion conçoit un mobilier qui facilite la vie des utilisateurs. L’entreprise canadienne propose divers meubles de bureau, fauteuils, accessoires ergonomiques et produits architecturaux au design novateur et durable conçus et fabriqués au pays. Son mobilier polyvalent et intégré favorisant le bien-être au travail est adapté aux besoins et comportements humains fondamentaux.
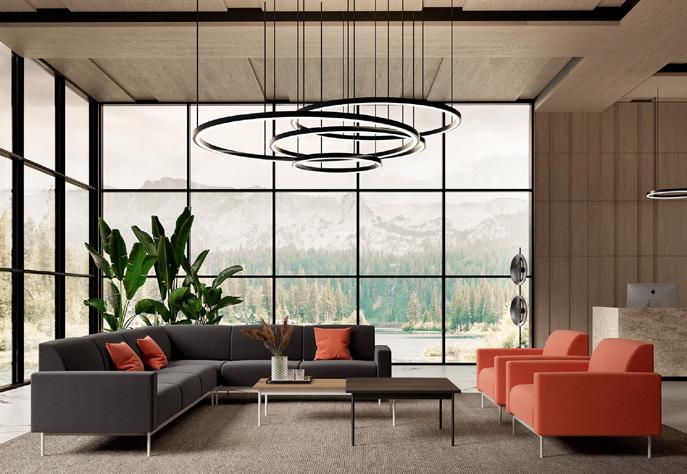
Empowering Furniture Design
/ Teknion creates furniture that empowers people through design. Canadian-owned, designed and made Teknion provides a diverse portfolio of office furnishings, seating, ergonomic accessories and architectural products. The company’s versatile and integrated furniture collections support workplace wellness, responding to essential human needs and behaviours dedicated to innovative and sustainable design.
Vicostone.ca
Sajo.com
→
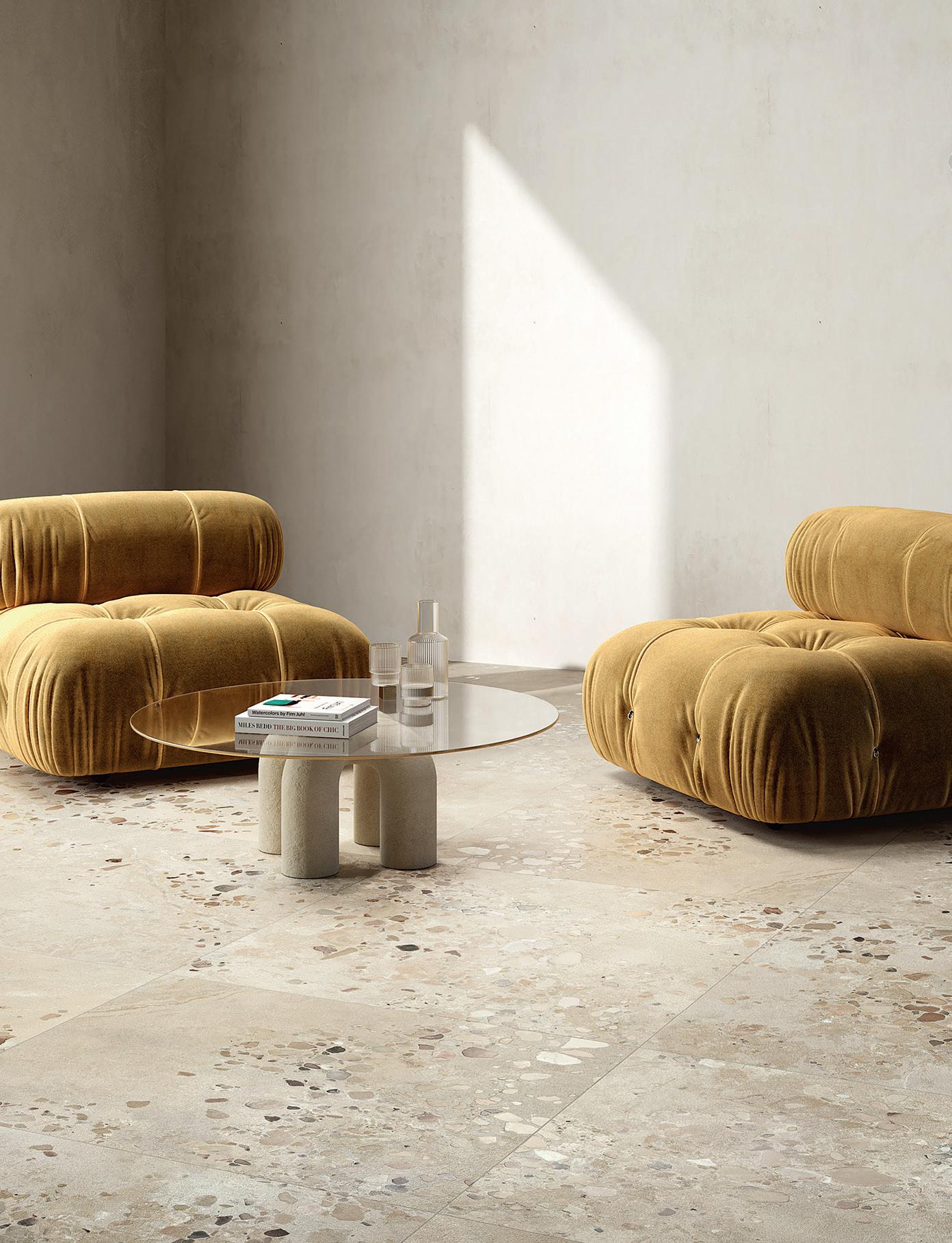
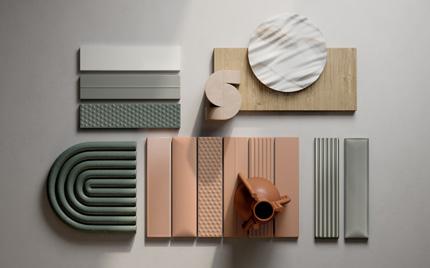
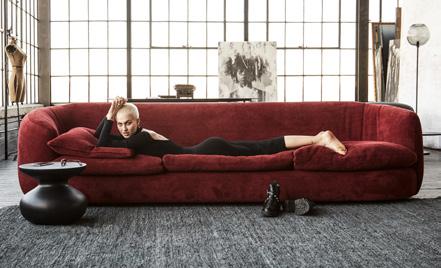
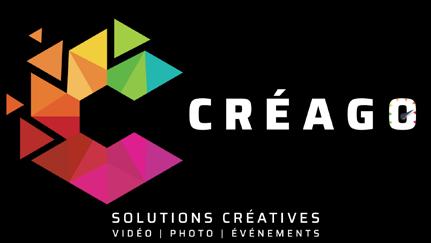







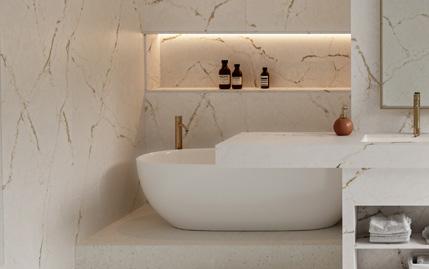
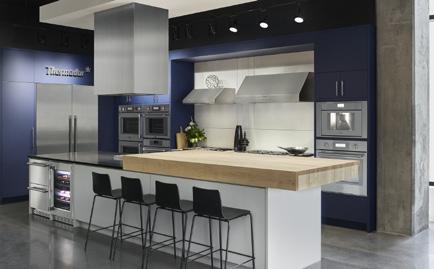
24 | INTÉRIEURS 89 Partenaires Soirée / Evening Partners centura.ca creago.ca 3spheres.ca cosentino.com montauksofa.com thermador.ca
vicostone.ca
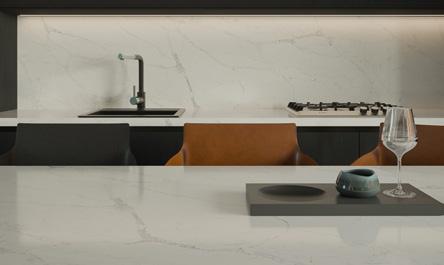
Tourisme Design / Québec
Le concours GRANDS PRIX DU DESIGN, qui est maintenant ouvert à des candidatures internationales, dévoile ses lauréats lors de deux Galas. Le premier a eu lieu au Théâtre Capitole de Québec le vendredi 22 septembre 2023 et nous avons profité de l’occasion pour mettre de l’avant quelques destinations design de la belle Capitale.
The campaign TOURISME DESIGN QUÉBEC proposes hotels and venues that will enhance your experience during your stay in the National Capital!

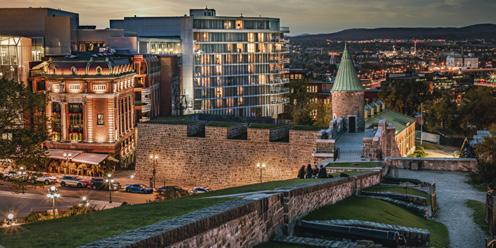
lecapitole.com
theatrecapitole.com


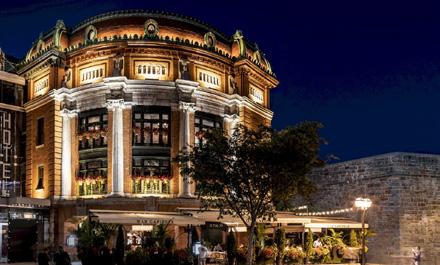
fairmont.com/frontenac-quebec/
THOMAS LEBLANC SOPHIE FOURON
hiltonquebec.com/fr


Animation
/
du Gala
Animation of the Gala
Photo : Alma Kismic
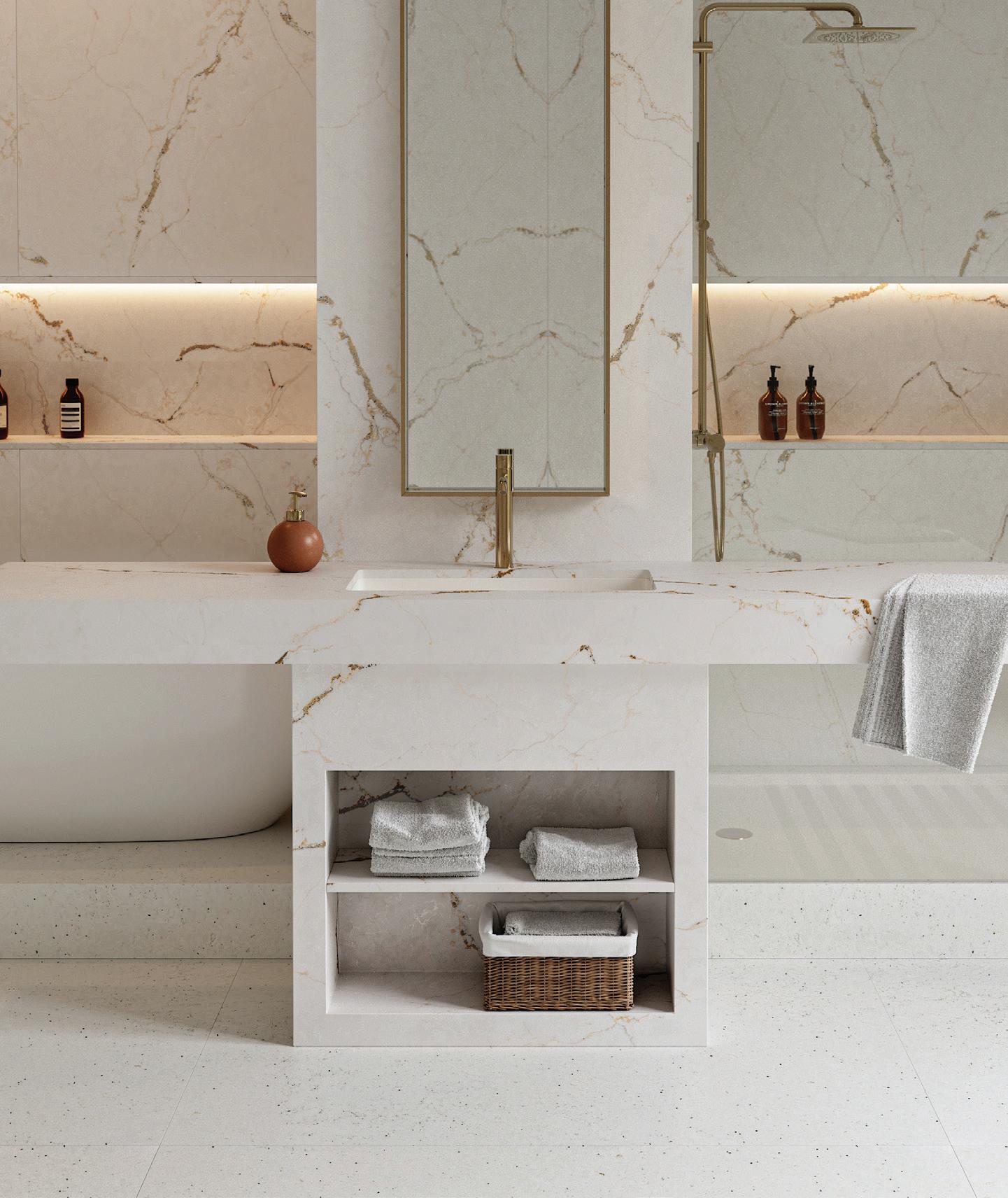

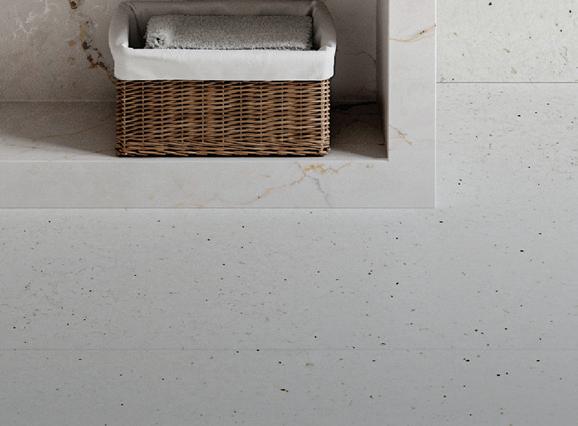

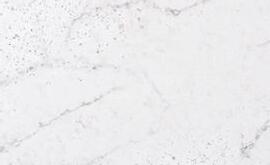
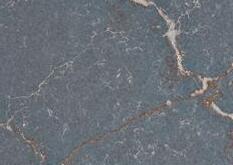

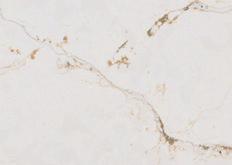
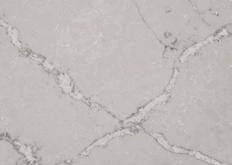

Le concours GRANDS PRIX DU DESIGN est fier de vous présenter les lauréats de la 16 e édition / Proud to present this year’s winners
ET LES LAURÉATS SONT… AND THE WINNERS ARE...
LES LAURÉATS ONT ÉTÉ SÉLECTIONNÉS COMME SUIT :
// WINNERS WERE SELECTED AS FOLLOWS :
Prix de l’Année / Award of the Year
Un « Prix de l’année » est décerné à un projet pour chacune des disciplines du concours. Ces lauréats sont choisis par le Jury qui délibère en visioconférence afin de choisir leur coup de cœur.
//An "Award of the Year" is given to a project in each of the disciplines of the contest. These winners are chosen by the jury who deliberate by videoconference to select their top choice.
Grands Prix International
Un trophée « Grand Prix International » est décerné aux 50 projets ayant obtenu les meilleurs pointages du Jury, toutes provenances des candidats, disciplines et catégories confondues.
// An "International Grand Prix" trophy is awarded to the 50 projects with the highest scores given by the Jury, regardless of the countries of origin of the candidates, disciplines, or categories.
Grands Prix
Afin de poursuivre sa mission d'origine, le concours récompense les 50 meilleurs projets soumis par des candidats québécois et leur remet un « Grand Prix ». Le Top 50 Québec dont les projets figurent dans le Top 50 international reçoivent, quant à eux, le trophée « Grand Prix International ».
// To pursue its original mission, the contest rewards the 50 highest scoring projects submitted by Québec candidates and awards them a "Grand Prix". The Québec Top50 whose projects are included in the international Top50 receive the "International Grand Prix" trophy.
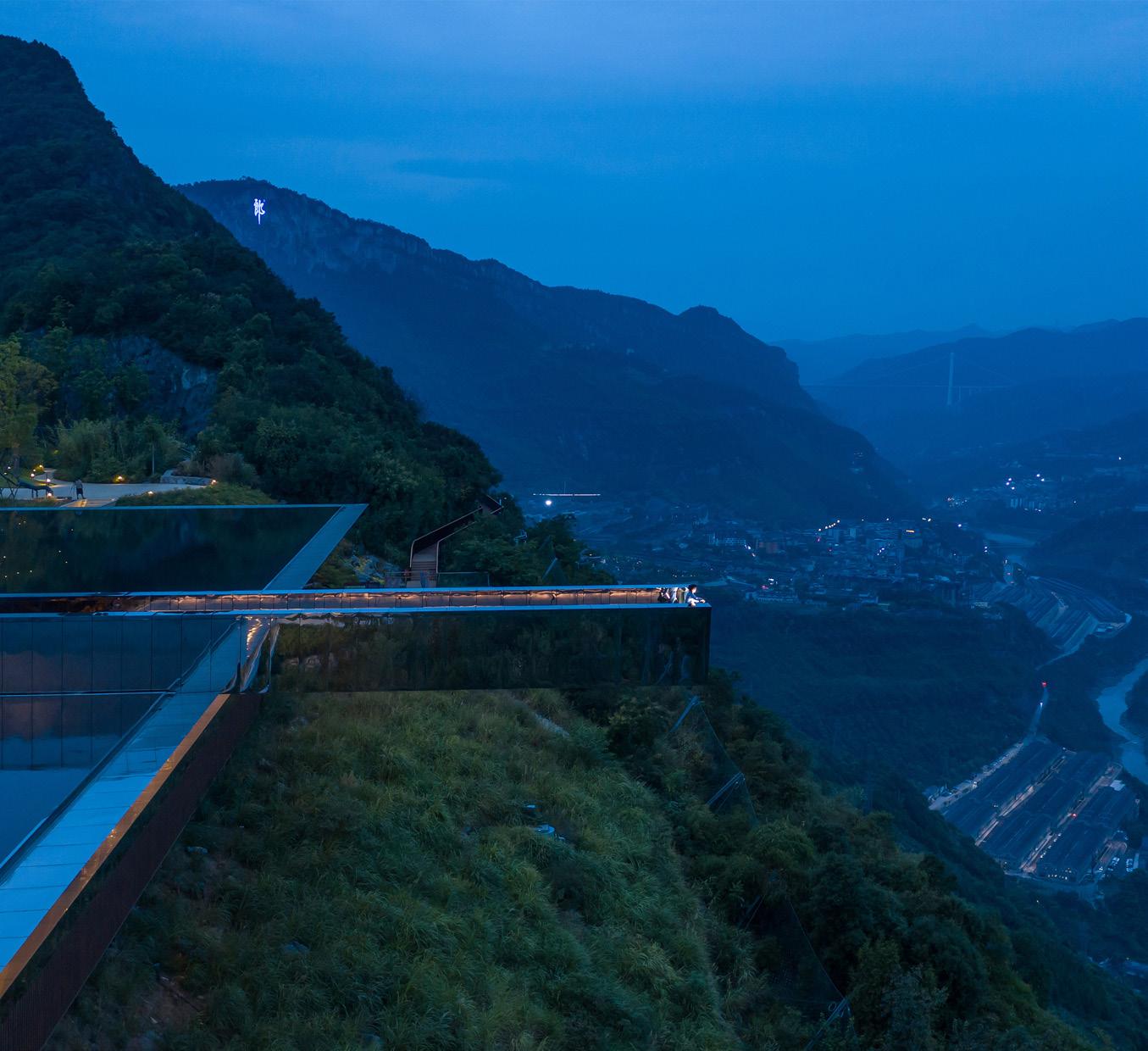
28 | INTÉRIEURS 89
Prix Prix de l'Année / Award of the Year Architecture Projet Sky Mirrors China Par / by Zone of Utopia + Mathieu Forest Architect + LIN Xiaoguang Studio France z-o-u.com mathieuforest.fr Photo : Li Zhou
ARCHITECTURE
Le reflet des cieux Sky Mirrors
Prix de l'année
Lévitant à la cime de montagnes du Sud du Sichuan, le majestueux Centre d'Expérience de la Culture de la Liqueur de Langjiu / Sky
Mirrors sublime le paysage qui l’entoure en beauté absolue.
COALESCING ARCHITECTURE

An architectural masterpiece, Sky Mirrors commands respect by its discreet integration into its surroundings, its mirrored envelope and impressive self-supporting structure. The building seems to leave the view from the hilltop untouched, fading away to reveal itself in its reflection. This creates a surreal image of infinite horizon and a weightlessness feeling.
BREATHTAKING VIEWS
Situated at ground level in the basement, the various rooms of the Sky Mirrors center offer stunning views of the hillside on one side and the valley and mountains on the other.
 Photo : Arch-Exist
Photo : Arch-Exist
Photo : Arch-Exist
Photo : Arch-Exist
FAIRE MIROITER LA POÉSIE
Quant au plafond, il est constitué de feuilles d'inox miroir assemblées sur des panneaux en nid d'abeille, créant l'illusion de faire disparaître l'architecture pour, une fois de plus, embrasser le panorama. Douze appareils d'éclairage suspendus, organisés selon les signes astrologiques, créent des reflets qui ajoutent une dimension poétique à l'ensemble.
UN BALLET ENTRE NATURE ET ARCHITECTURE
Finalement, un belvédère en porte-à-faux, situé à 20 mètres au-dessus de la paroi abrupte, est dissimulé derrière un revêtement en miroir et donne l'impression de flotter dans les airs.
LE JURY A CONCLU / JURY’S KUDO
«Here’s a beautiful demonstration of worldclass architecture. A highly refined design aesthetic and a masterful integration of the building within its mountain site make the project extraordinary. Bravo pour l’effet saisissant créé par l’interaction de la chambre rouge sur le bleu du ciel. Tout simplement exquis ! »
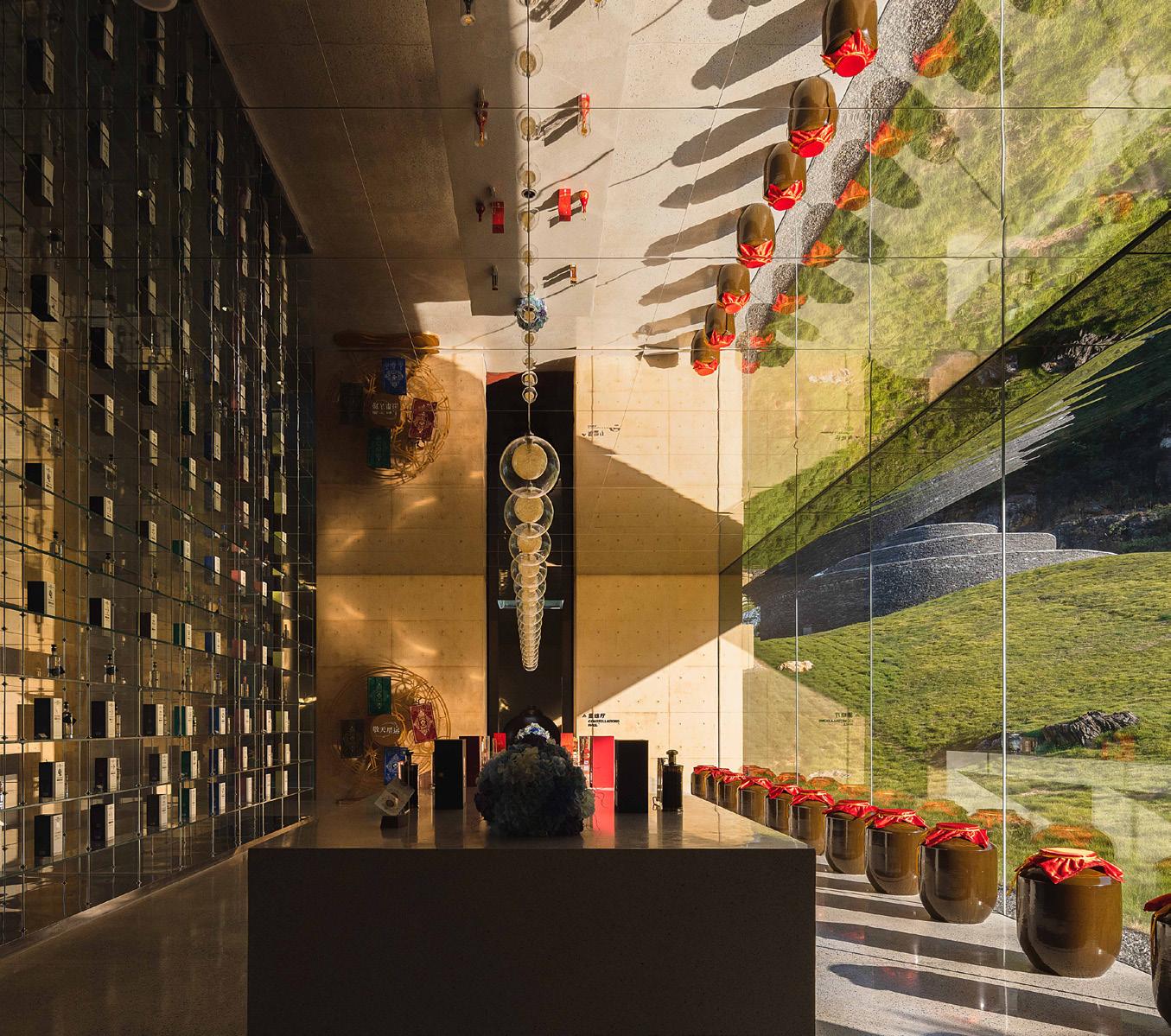
Photo : Arch-Exist
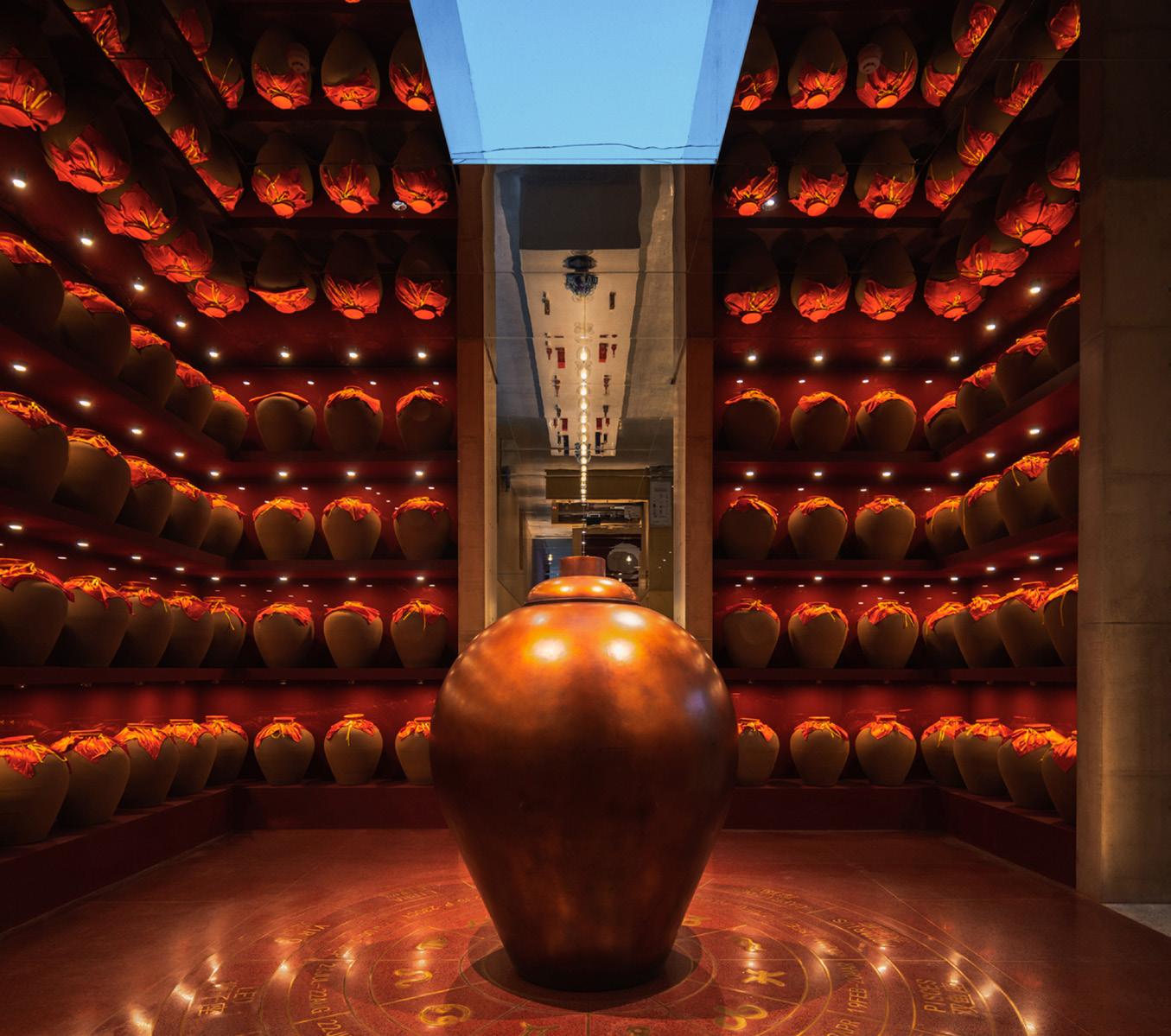
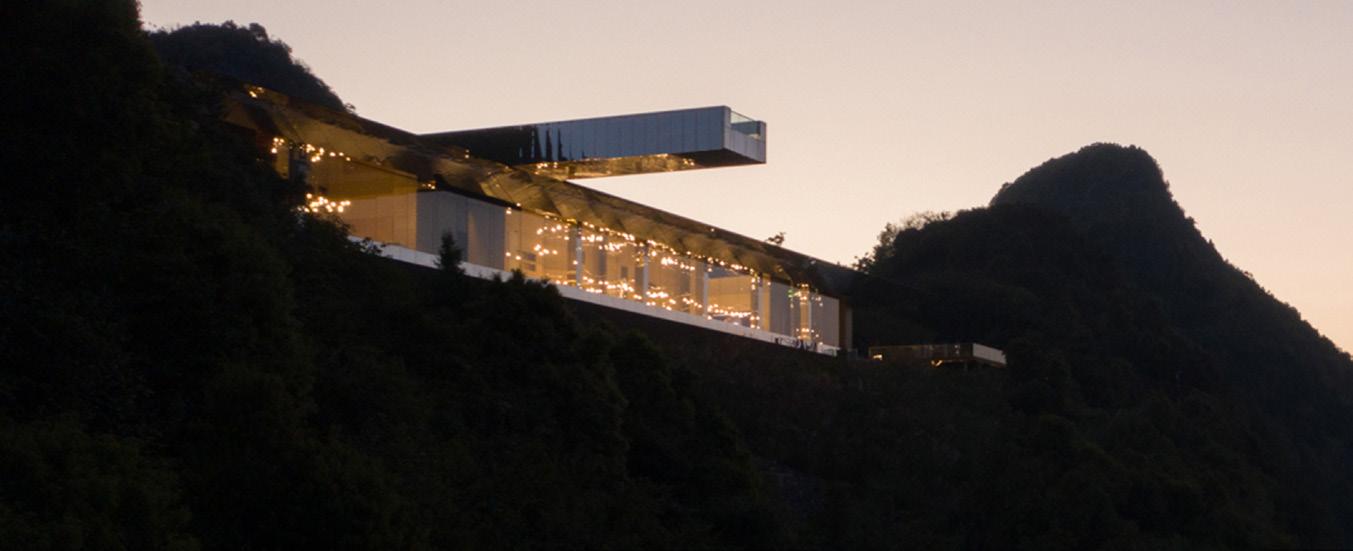 Photo : Arch-Exist
Photo : Arch-Exist
Photo : Arch-Exist
Photo : Arch-Exist
Sensibilité et Héritage

32 | INTÉRIEURS 89
Sensitivity
Legacy Prix Grand Prix International Architecture Projet The Diwan at the Aga Khan Garden Alberta Canada Par / by AXIA Design Associates + Arriz & Co. + Kasian Architecture Ontario, Canada axiadesign.ca arrizandco.com kasian.com Photos : Michael Manchakowski
&
The University of Alberta Botanic Gardens' yearround pavilion and event space, The Diwan, is the final piece to complete the 4.8 hectare Aga Khan Garden, a contemporary interpretation of Islamic landscape architecture.

A PLACE OF GATHERING
Intended to offer multi-use functionality, the pavilion was also designed to resonate with its rich surroundings and embrace the Canadian northern climate and context, reflecting the themes of the Garden.
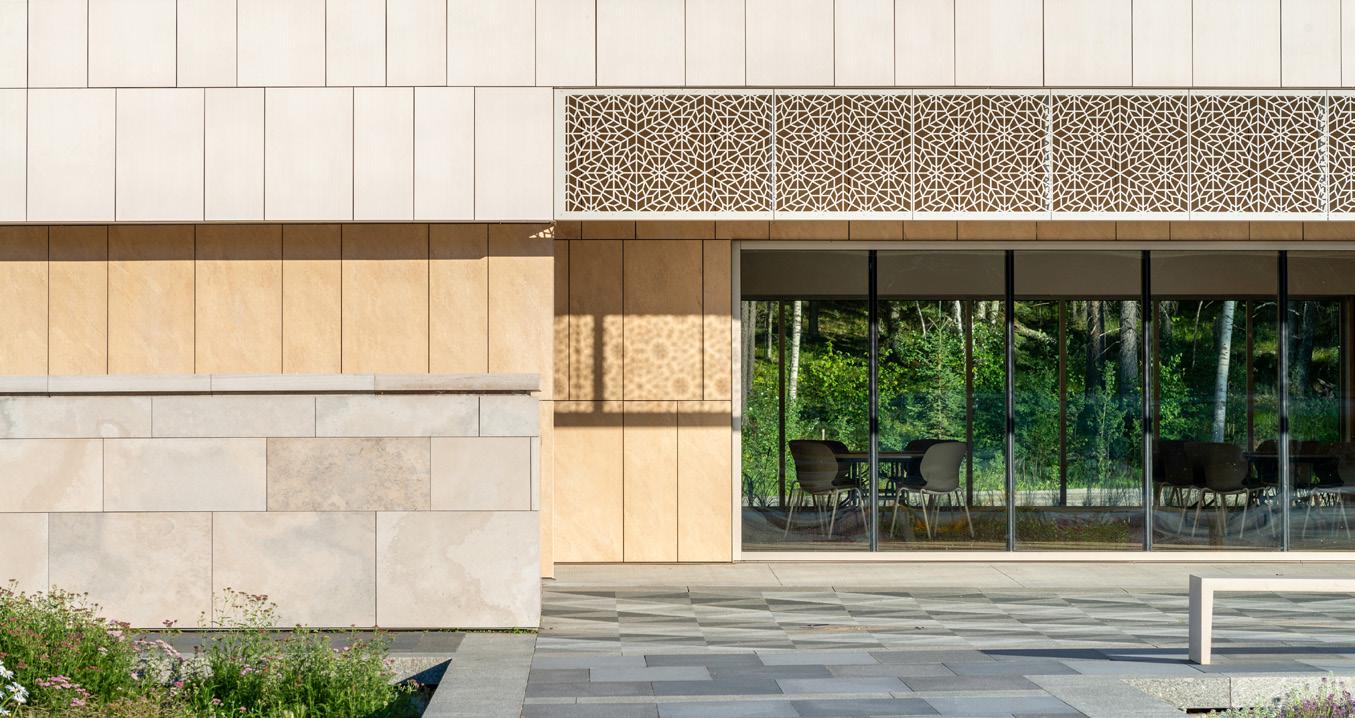
UN PATRIMOINE BOTANIQUE
La fonction, l'échelle et les détails de la typologie historique du jardin Chahar Bagh, ainsi que les pavillons qui s'y trouvent, ont servi d'inspiration, tout comme les traditions plus larges des arts de la construction islamique. Des motifs géométriques, des surfaces et des écrans sont intégrés dans tout le Diwan, enrichissant davantage l'expérience des visiteurs du bâtiment et du jardin. La conception, le volume et la sélection des matériaux représentent un bâtiment contemporain qui interprète les principes traditionnels.
SCALE & SYMMETRY
Carefully considered to seamlessly integrate with the scale of the surrounding garden elements, the architectural form crafted by AXIA Design Associates + Arriz & Co. + Kasian Architecture is bold yet understated. A substantial overhang provides shade and shelter, marking the entrance and offering an uninterrupted view into the main hall and the woodland forest beyond. It is symmetrical to the Garden's north-south axis, acting as its terminus and delineating the garden's edge with the forest.
UNE LANTERNE DANS LA NUIT
Le nouveau pavillon est merveilleusement imprégné de sensibilité culturelle et d'héritage historique, tout en étant attentif à l'environnement du jardin, aux exigences programmatiques et au contexte du nord de l'Alberta. Le soir, le Diwan devient un phare, illuminé d'une lumière chaleureuse et accueillante, tel un lanterneau.
Une évolution tranquille A Quiet Evolution

34 | INTÉRIEURS 89
International
Projet
Prix Grand Prix
Architecture
Esplanade Tranquille du Quartier des Spectacles Canada
Par / by Les Architectes FABG Québec, Canada arch-fabg.com
Photos : Steve Montpetit
UNE VISION GLOBALE
S'inspirant de la Librairie Tranquille, autrefois présente sur le site et témoignage historique du lancement du manifeste Refus Global en 1948, l'Esplanade Tranquille se transforme en une patinoire réfrigérée en hiver, et offre un véritable havre de verdure et une oasis de fraîcheur dès l'arrivée de l'été.
AN IDENTITY MARKER
The Esplanade Tranquille consists of a linear service building that borders the public square, seamlessly transforming into an open-air performance venue or an ice rink, depending on the season. To facilitate these changes, public furniture and stage equipment are stored underground and deployed as needed. The use of white concrete, gray granite, white aluminum, and accents of red color distinctly emphasizes the project's belonging to the Quartier des Spectacles.
DES ESPPACES VIVANTS
Divisé en trois espaces distincts, le volume linéaire abrite une série de jardins et de terrasses conçus pour la détente et la contemplation, évoquant l'atmosphère accueillante et chaleureuse d'un chalet tout en offrant une vue privilégiée sur la patinoire et l'espace public.
A BREATH OF FRESH AIR
Thanks to the contributions of engineers, landscape architects, interior designers, industrial designers, scenography consultants, and lighting designers, Les Architectes FABG have created a public space enriched through this collaborative process. This sustainable project is a breath of fresh air.



Au cœur du Quartier des Spectacles de Montréal, l'Esplanade Tranquille offre une dimension complémentaire à la célèbre Place des Festivals, en proposant une oasis urbaine paisible tout au long de l'année, aussi bien en été qu'en hiver.
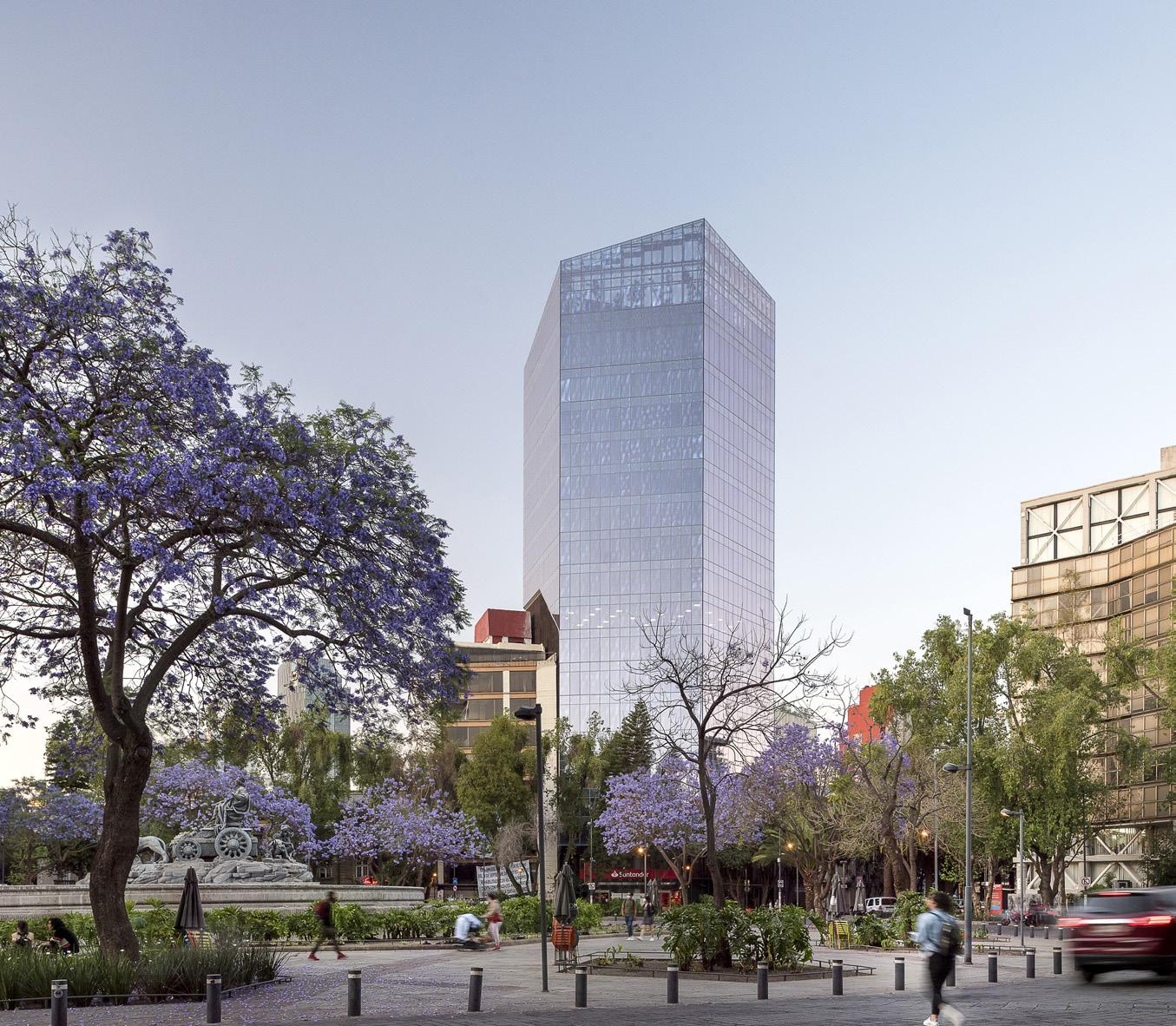
36 | INTÉRIEURS 89 What's on the roof of that building? It's a cutting-edge rooftop garden, part of a skyscraper redesigned by CIMET Arquitectos. Levez les yeux et regardez attentivement Look Up & Watch Closely Prix Grand Prix International Architecture Projet Glorieta Cibeles Tower Mexico Par / by CIMET Arquitectos Mexico cimetarquitectos.com
Luis Gallardo
Photo :
REVIVING A HISTORIC DISTRICT
Mexico City's Roma neighborhood Glorieta Cibeles Tower is a complete upcycle of a 1979, 74 m tall, 18-storey office structure that was left abandoned and deemed unsafe after being hit by both the headline-making 1985 and 2017 earthquakes.
BULLSEYE !
The structural issues were addressed by utilizing an array of strategies, while comfort and functionality issues were resolved by redesigning and relocating all service areas of the building to its eastern side. This led the way to greater open floors with expansive panoramic views and natural light in all directions, as well as an overall sense of greatly improved interior mobility and quality in all circulation areas.

UN OASIS CORPORATIF
La tour est couronnée de luxuriants jardins de toit verdoyants avec une végétation endémique et un microclimat agréable, offrant des espaces de rencontre et de détente uniques. Le jardin sur le gratte-ciel témoigne également de l'engagement du projet certifié LEED Platinum à atteindre le plus haut niveau possible de durabilité.

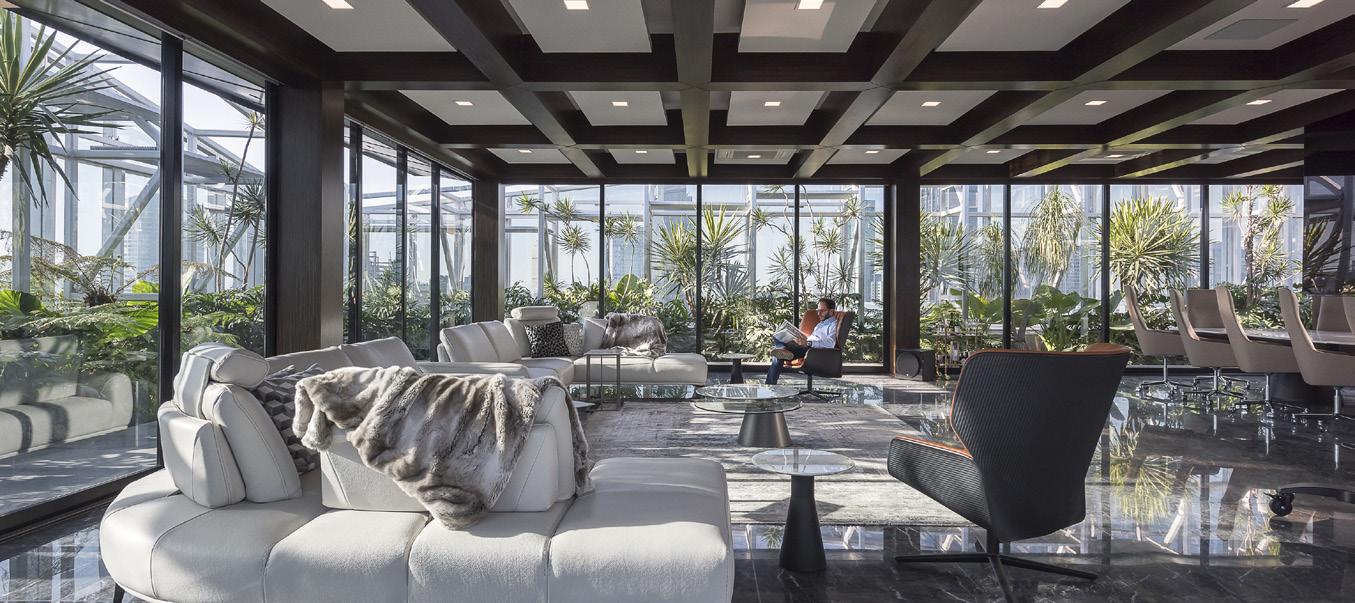
TOUS LES YEUX SUR LE NOUVEAU
La réflectivité du double vitrage hautement efficace de la façade confère à la tour une qualité illusoire. Et ainsi, la tour se distingue en brillant, en revitalisant et en se fondant dans son environnement. Elle démontre que les structures anciennes et dégradées peuvent être revitalisées tout en dépassant toutes les exigences actuelles de confort, d'efficacité, de durabilité, de résilience et de flexibilité attendues d'un nouveau bâtiment. Le résultat est une icône de rénovation urbaine et de renouveau jamais vue à une échelle aussi impressionnante au Mexique.
Photo : Luis Gallardo
Photo : Luis Gallardo
Entre forêt et rivière From Forest to River
Ce projet familial est né d'un désir de se connecter avec le territoire, de promouvoir une économie régionale et de favoriser un mode de vie durable. Cette proposition d'agrotourisme offre une combinaison unique de services, d'activités et d'immersion en pleine nature dans la magnifique région des Laurentides au Québec.

38 | INTÉRIEURS 89
International
Projet Farouche Tremblant Canada Par / by Atelier L'Abri Québec, Canada labri.ca
Prix Grand Prix
Architecture
Photos : Raphaël Thibodeau
ALONG THE HILLSIDE
By harmonizing pragmatic construction and architectural identity, Atelier l'Abri has successfully developed a distinctive resort program on this sprawling hundred-acre site nestled amidst agricultural lands and the winding course of the Rivière du Diable and its wetlands. Embracing both social and environmental responsibility, the Farouche Tremblant experience promotes minimal, local, and sustainable lifestyle.
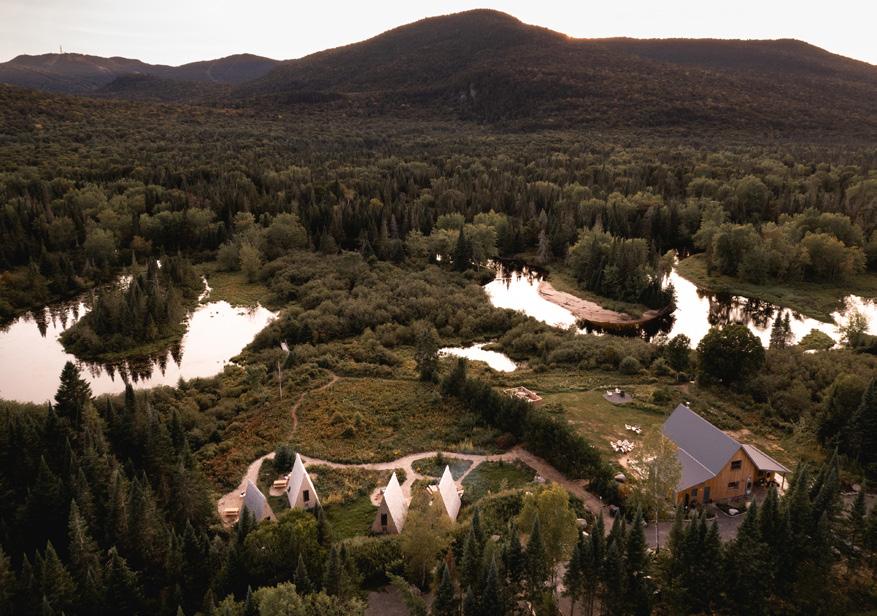
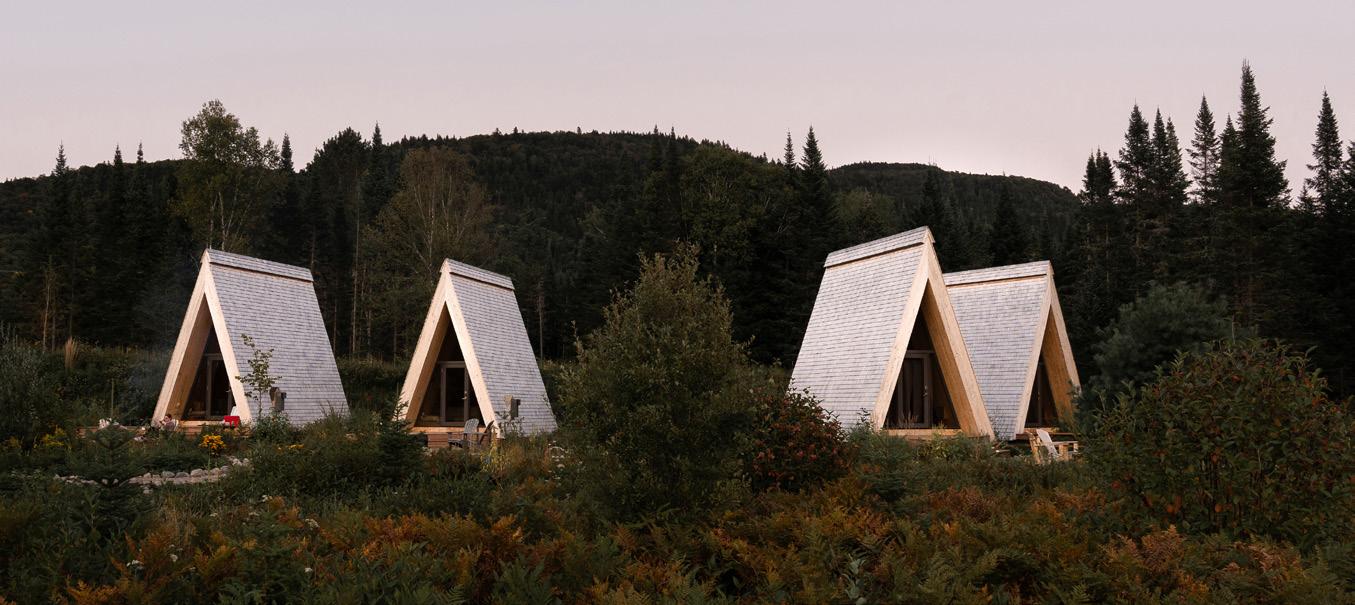
MINIMISER L'EMPREINTE
Offrant à la fois une ferme maraîchère, un café-buvette, des micro-refuges et des espaces de loisirs en plein air, le projet vise à réduire au maximum son impact sur l'environnement, tant dans la construction que dans les opérations. Un réseau d'approvisionnement local a été mis en place pour concevoir des bâtiments entièrement en bois, de la structure aux finitions intérieures et extérieures.
REHAUSSER LE PAYSAGE
À l'instar de la typologie architecturale des années 1950-1960, les abris en forme de A reprennent la prémisse du minimalisme utilitaire. Les essences de bois locales soigneusement sélectionnées, telles que la pruche et le cèdre blanc de l'Est, contribuent à la beauté d'une architecture durable et ancrée dans la région.
TAMING NATURE
The placement of the micro-shelters is organic and adaptable. Their proximity creates an intimate atmosphere conducive to sharing, while their orientation provides uninterrupted views of the wilderness, achieving perfect harmony with the natural environment.
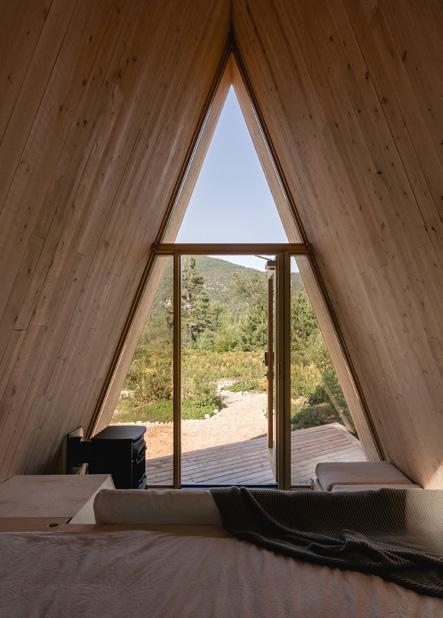
Jeu d'ombre et de lumière Sunlight & Shadow

40 | INTÉRIEURS 89
Prix Grand Prix International Architecture Projet Garden Avenue Laneway House Canada
/
Photos : Scott Norsworthy
Par
by Williamson Williamson & Suzanne Wilkinson Ontario, Canada wwinc.ca
Combining elevated and sleek interior aesthetics with adherence to strict zoning regulations, the Garden Avenue Laneway House, nestled near Toronto's Roncesvalles neighborhood, boasts captivating features both inside and out.
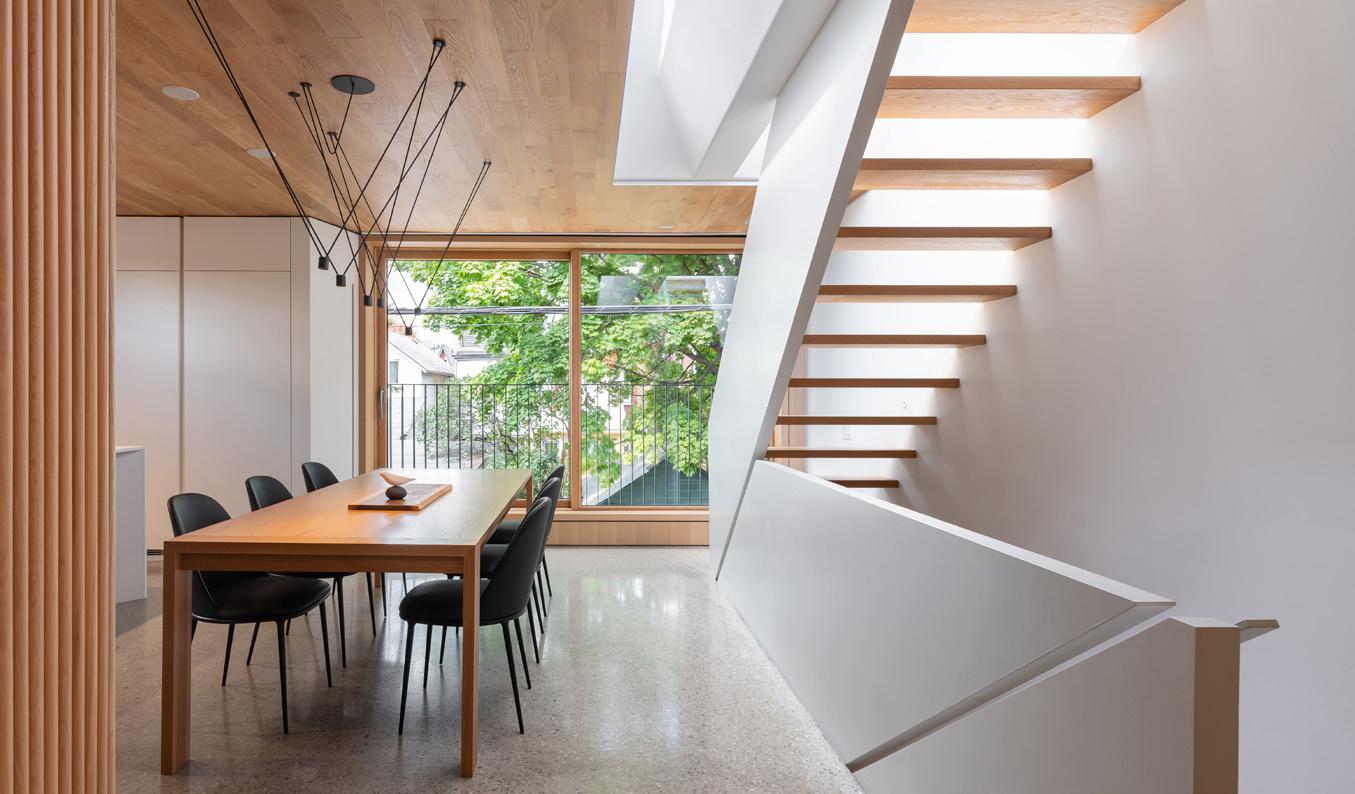
A NEW WAY
The talented team at Williamson Williamson and Suzanne Wilkinson Interiors leveraged their extensive expertise and pushed the boundaries of innovation with this project, at a time when laneway homes were still in their nascent stages of popularity.

LONGUE VIE À LA MAISON LANEWAY
En incorporant différentes techniques et matériaux couramment utilisés dans les bâtiments commerciaux, la fonctionnalité et la durabilité de la maison de ruelle ont été améliorées, prolongeant ainsi sa durée de vie et réduisant les besoins en entretien.
MADE SMART
The implementation of smart lighting, zone-specific radiant heating and cooling systems ensures the home operates with exceptional energy
efficiency, while enhancing comfort and convenience. Additionally, the house features an insulated concrete form foundation, complemented by wood framing and structural steel elements, enabling a cantilevered design above the entryway and minimizing the requirement for load-bearing walls that would otherwise disrupt the open concept living space.
CONSTRUITE AVEC ÉLÉGANCE
Un élément remarquable de l'extérieur de la maison est la façade en briques tournées. La brique a été choisie pour conférer à la maison Laneway la présence solide typique des maisons situées le long des rues principales de Toronto. La rotation des briques ajoute une touche ludique à la masse générale, créant un motif qui projette des ombres uniques. Ce design contribue non seulement à l'attrait esthétique de la maison, mais garantit également d'excellentes performances en termes d'enveloppe du bâtiment qui perdureront pendant des générations.
Se poser dans la vallée
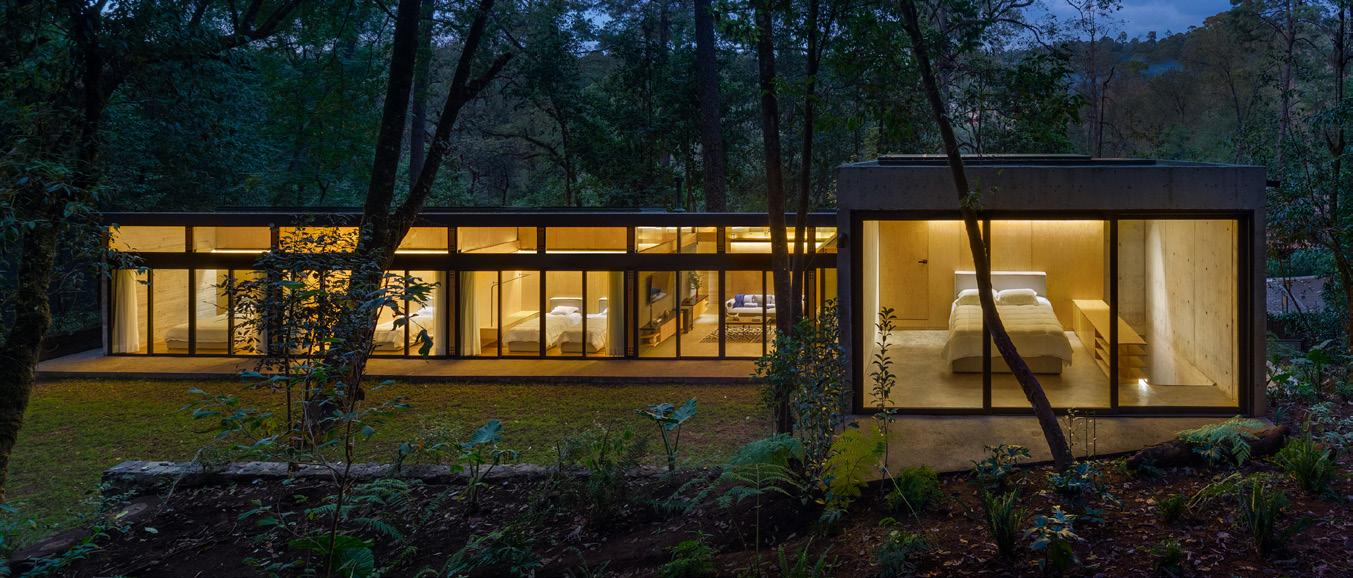
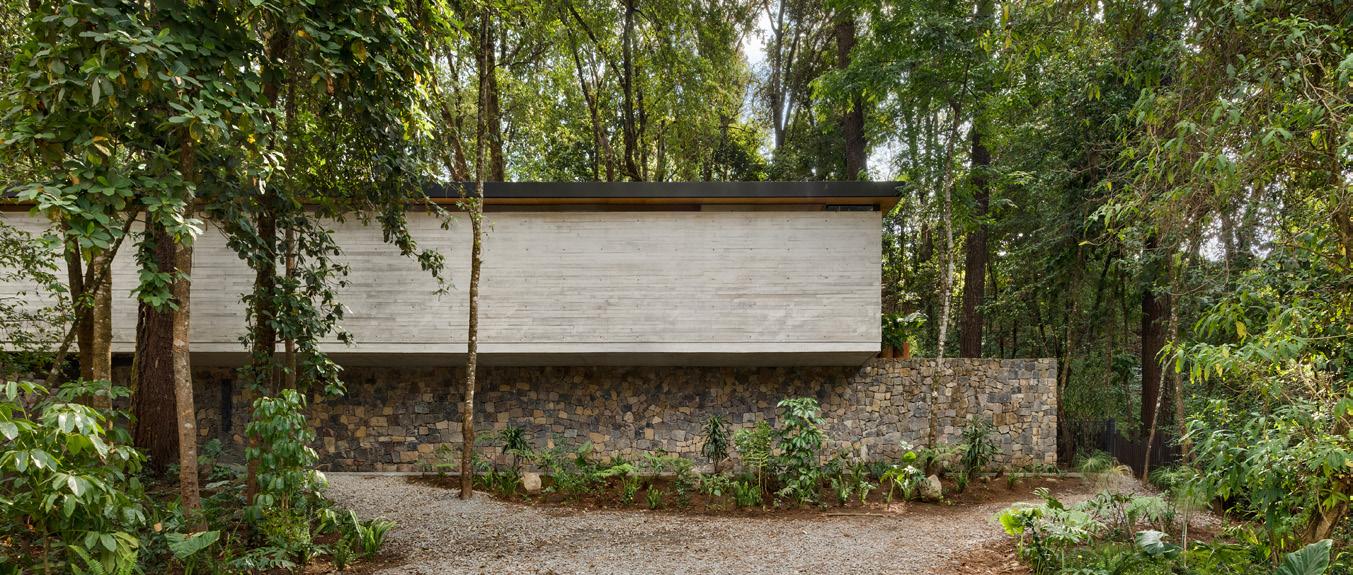
42 | INTÉRIEURS 89
Beauty
Prix Grand Prix International Architecture Projet Casa el Pinar Mexico Par / by CF Taller de Arquitectura + MM Arquitectos Mexico cftaller.mx merodioarquitectos.mx Photo : CF Taller / Taller Paralelo Photo : CF Taller / Taller Paralelo
in the Valley
In Valle de Bravo, near Mexico City, this contemporary residence seamlessly blends with the landscape. Nestled amidst trees, its staggered layout adapts to the sloping terrain while preserving the surrounding beauty.

MINIMISER LES ÉMISSIONS DE CARBONE
Ce faisant, l'empreinte du bâtiment, à l'aspect naturellement sculptural mais rappelant un bunker d'un côté, a été réduite au minimum, permettant à la forêt elle-même de prendre le devant de la scène. S'élevant de la topographie accidentée, la maison allongée utilise des matériaux de base tels que du bois de pin structurel certifié FSC pour afficher un bilan négatif d'émissions de carbone, ainsi que du béton, de l'acier et de la pierre locale, tout en laissant les finitions exposées, à la fois à l'intérieur et à l'extérieur de la maison.

CONCRETE & STONE
The main volume of the house consists of a concrete basement clad in stone, encompassing all the service areas, while the upper floor highlights a textured concrete wall as the standout feature of the north facade. Leading to the main entrance, a stone staircase seems to hide from plain sight.
ENTRE CIEL ET TERRE
Alors qu'un côté de la maison reste fermé pour se protéger des intempéries, le côté opposé est doté de fenêtres du sol au plafond qui laissent entrer la chaleur du soleil et offrent une connexion constante avec la nature.
A SWEETGUM STAR
The glass-enclosed central courtyard, reveals a sweetgum tree thrives and creates a sense of spaciousness. Simply put, sustainable forest management was at the core of the concept designed and built by the brilliant team at CF Taller de Arquitectura / Taller Paralelo.
 Photo : CF Taller / Taller Paralelo
Photo : CF Taller / Taller Paralelo
Photo : CF Taller / Taller Paralelo
Photo : CF Taller / Taller Paralelo
Par / by MU Architecture, co-création JS Bourdages, Architecte Québec, Canada architecture-mu.com
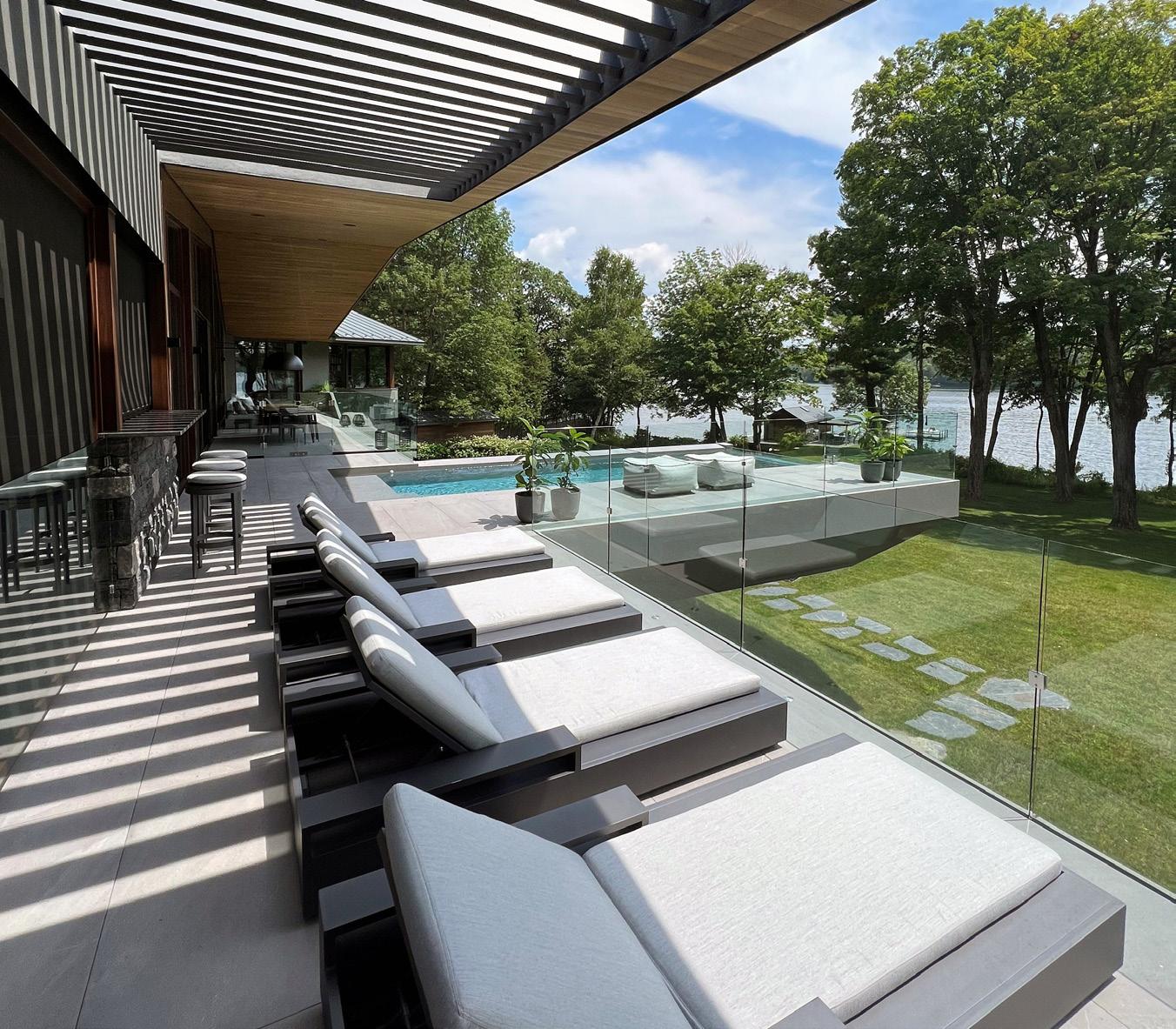
S’élancer vers le lac Diving into the Lake
44 | INTÉRIEURS 89
Prix Grand Prix International Architecture Projet Résidence du Lac Memphrémagog Canada
Photo : Jean-Sebastien Herr
CONNECTING THE DOTS
Here, the main axis of the residence aligns vertical circulation and also connects the garage to the house through a roof structure that serves as a shelter for cars. From the entrance door, and successively through the foyer, staircase, and pool, our gaze is directed outward, towards the lake.
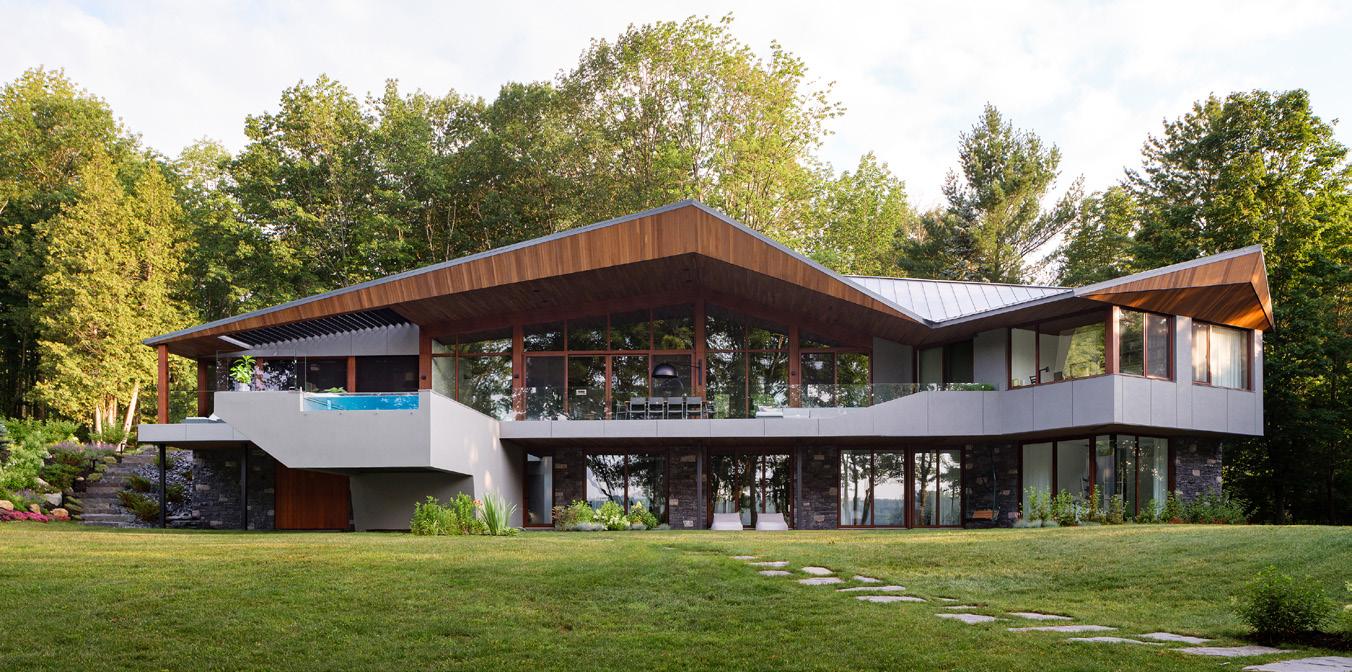
FLUIDE COMME L'EAU
Grâce à une véritable prouesse structurelle, la piscine semble flotter au-dessus du terrain et devient une extension de la terrasse du niveau principal.
UNVEILING IMMENSITY
Discreet and tranquil, the overall approach gives the impression of entering a spa and only reveals a portion of its immense volume through its architecture. The natural stone masses of the exterior walls conceal the more technical spaces and provide greater privacy to the occupants. These dark and massive facades contrast with the immense glass entrance, which offers a breathtaking view of the lake.
DÉPLOYER SES AILES
À l'image d'une grande aile déployée, la toiture architecturale de la résidence suit la volumétrie dictée par le programme. Elle s'élance et se plie comme une voile au gré du vent. La fenestration suit les angles créés et brouille les limites entre l'intérieur et l'extérieur. Dans l'ensemble, la minutie des détails, la richesse des matériaux et le contrôle des lignes dégagent une sensation apaisante de légèreté. Une prouesse signée MU Architecture, en co-création avec JS Bourdages, Architecte.
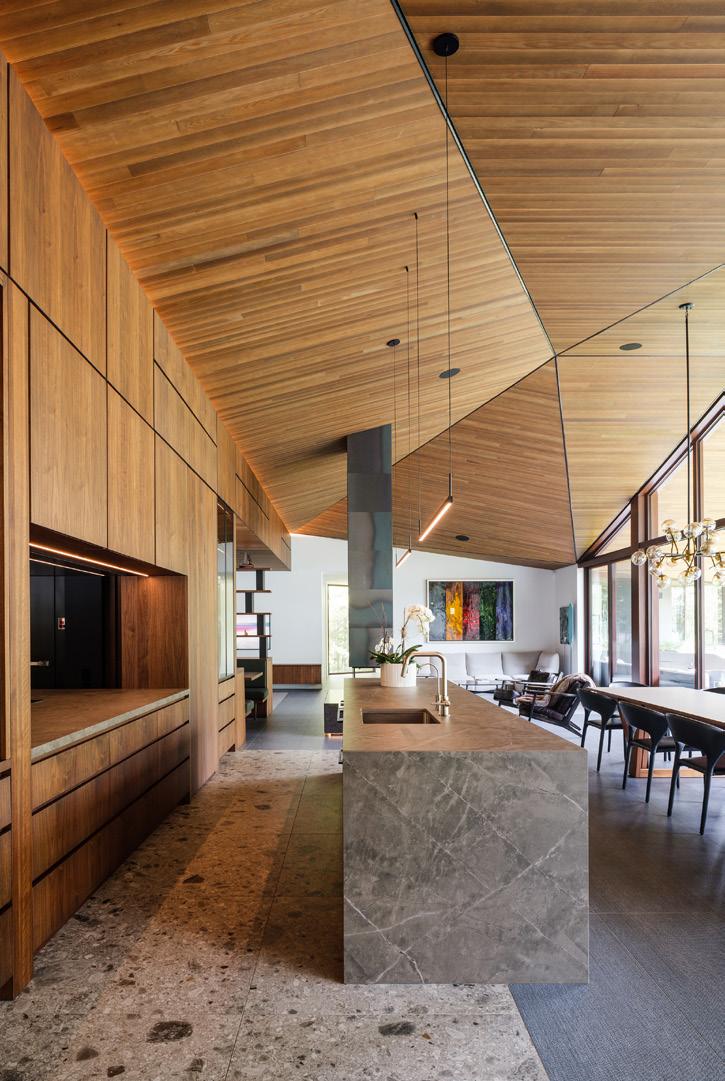
Aux abords du Lac Memphrémagog, cette majestueuse résidence se présente sous la forme d'un volume élancé. Accrochée aux rivages abrupts du lac, elle se projette sur une paisible baie.
Photo : Ulysse Lemerise Bouchard
Photo : Ulysse Lemerise Bouchard
/ by Daniel Joseph Chenin Nevada, United States djc-ltd.com
Forteresse du Far West
A Stewardship of the Frontier Land
Woven into the land, at the edge of the Las Vegas Valley, Fort 137 is designed to withstand the harsh elements of the desert while minimizing its environmental impact and embracing the surrounding landscape.
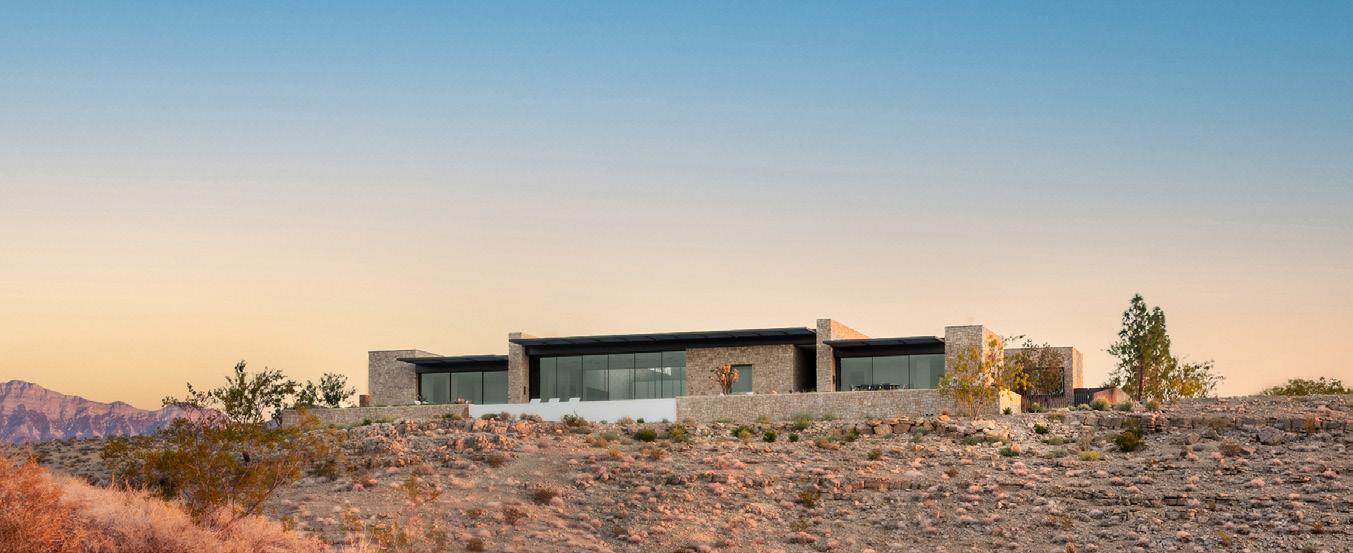
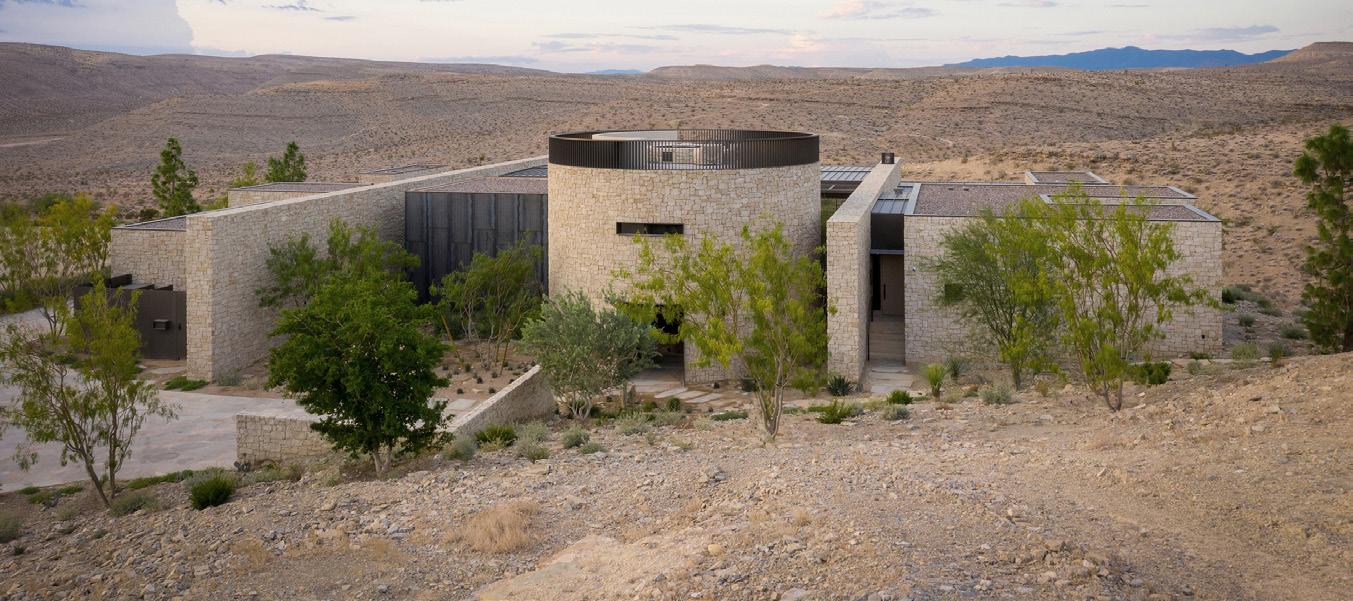
46 | INTÉRIEURS 89
Prix Grand Prix International Architecture Projet Fort 137 United States
Par
Photo : Stetson Ybarra
DESERT SPRUNG
Situated on parcel number 137, the fort's site is adjacent to the federally protected Red Rock Canyon Conservation Area, offering awe-inspiring vistas of the gentle hills of Spring Mountain. This distinctive location served as inspiration for Daniel Joseph Chenin's team to design a home that seamlessly integrates with and respects the environment—a dwelling that appears as though it has always belonged there.

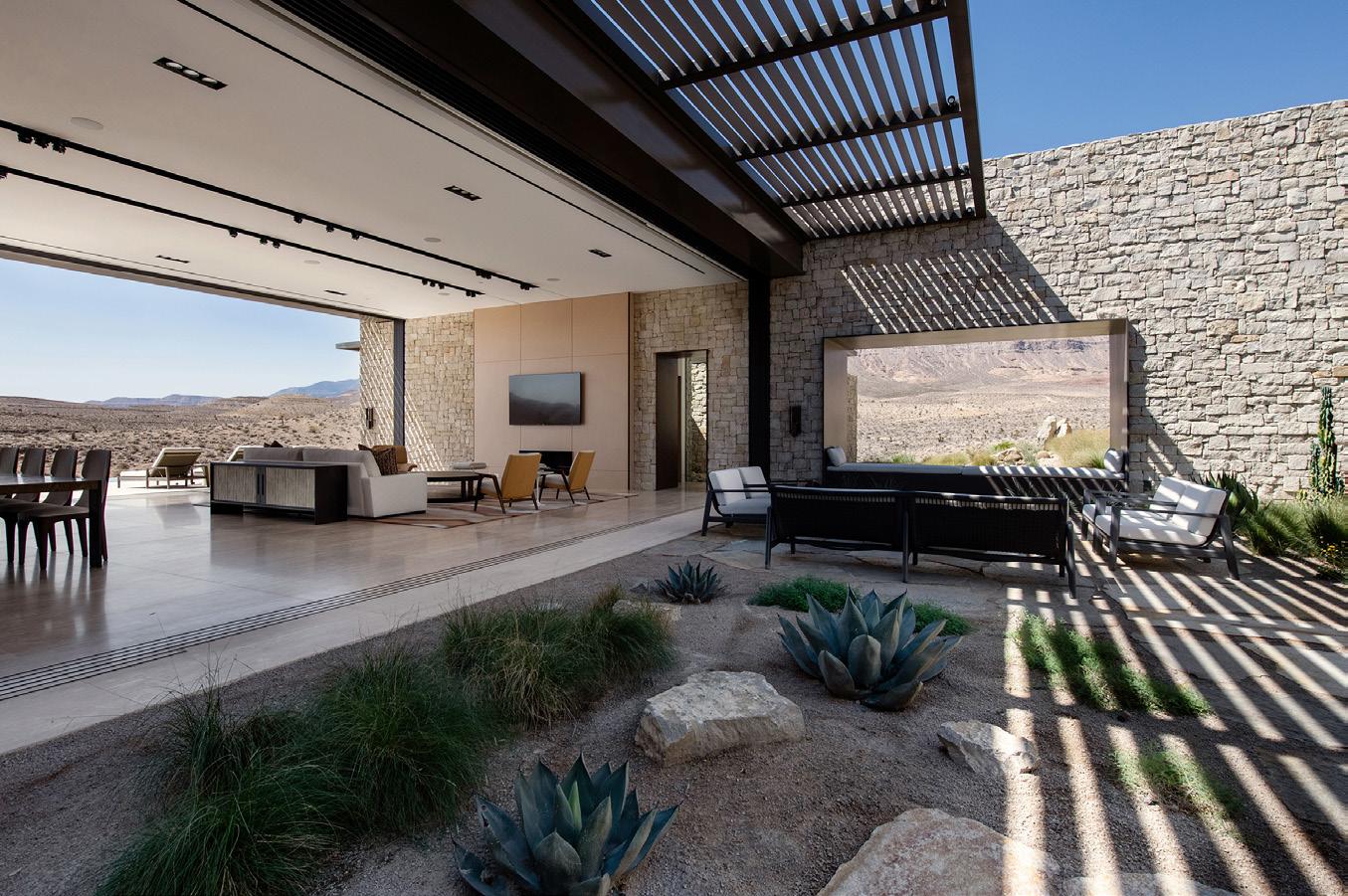
UN BOUCLIER FORTIFIÉ
Les murs latéraux, reliés par une série de formations rocheuses émergeant du sol, servent de bouclier fortifié contre les vents d'hiver et le soleil couchant. Nichée à l'intérieur de cette barrière protectrice se trouve une grande rotonde d'entrée qui mène à la cour centrale de la maison.
THE EARLY SETTLEMENTS OF THE WEST
And there it is, as if by magic, the house exudes an aura of timeless presence, paying homage to the historic forts that were painstakingly crafted from locally sourced materials and dotted the outskirts of the Southwestern frontier in a bygone era. By reclaiming the vernacular early settlements, this construction embraces proven and sustainable methods for designing in the desert, while also addressing the current challenges of climate change and resource scarcity.
UN PORTAIL VERS LE DÉSERT
Des ouvertures spacieuses dotées de panneaux de verre mobiles étendent l'espace de vie au-delà des limites du périmètre architectural et le fusionnent harmonieusement avec le paysage environnant. Des passages transparents et des jardins de poche intégrés stratégiquement permettent au désert de pénétrer dans la maison tout en offrant des environnements thermiquement stables. Pour ajouter à l'attrait, un cadre de vue captivant sculpté dans le mur de la cour sert de portail vers le désert.
Photo : Stetson Ybarra
Photo : Stephen Morgan
Trois sommets pour trois générations
Three Summits for Three Generations

48 | INTÉRIEURS 89
Prix Grand Prix International Architecture Projet Les Trois Sommets United States Par / by NÓS Québec, Canada n-o-s.ca Photo : Eric Petschek
Située au cœur des Green Mountains du Vermont, la résidence Three
THE GREAT AMERICAN NORTHEAST
Inspired by the organization of rural constructions in the American Northeast, the structure features a repetition of simple forms freely positioned on the site, generating a diversity of living spaces that support the needs of communal life while offering different relationships with the landscape. Stripped of ornamentation, the lines and volumes compose a pure, even primitive, geometric whole.


LES PHASES DE LA VIE
Des prismes rocheux et des toits monumentaux forment une composition de vides, encadrant le paysage pittoresque du site dans plusieurs tableaux habités. Des jardins artificiels et naturels se mélangent le long du parcours topographique, reliant les trois pavillons principaux et évoquant les trois étapes de la vie. En offrant une variété d'espaces et d'ambiances, la résidence multigénérationnelle favorise les différentes étapes de l'existence humaine au sein d'un cycle générationnel perpétuel.
ABOVE & BEYOND
Situated at the highest point of the site's topography, the residence maximizes unobstructed views of the mountainous landscape. Across the multiple levels of the residence, the architectural pathway gradually reveals the natural environment of this spectacular site. From the main access threshold, visitors are greeted with a landscaped courtyard that unveils a breathtaking view of the valley.
L'ICONOGRAPHIE DE LA NORDICITÉ
De grandes masses de granit sont disposées sur la topographie du site pour encadrer le paysage et renfermer les espaces intérieurs. Constituant les seules surfaces opaques du premier étage, les monolithes de pierre accueillent les espaces techniques et servent de base aux trois prismes triangulaires. Ces toits angulaires mettent en valeur les Green Mountains, embrassant pleinement leur référence iconographique aux sports d'hiver et à la nordicité.
Summits de NÓS réunit trois générations au sein d'un vaste domaine montagneux, renouant avec les racines de la domesticité collective à travers le primitivisme architectural.
Photo : Ryan Bent
Photo : Ryan Bent
Au cœur de la forêt A Maple Tree Forest Fantasy
Located within a forested community in Manotick, Ontario, the H-House seeks to reinterpret traditional building materials and architectural language through minimal detailing and interior spaces, merging seamlessly into the exquisite landscape.

50 | INTÉRIEURS 89
Prix Grand Prix International Architecture Projet H-House Canada Par / by Everyday Studio - Mateusz Nowacki Québec,
everyday-studio.ca
Canada
Photos : Kevin Belanger
H AS IN HOME
The h-shaped configuration that gives the house its name allows it to harmoniously blend with the surrounding context, while each wing establishes a unique relationship with the site. The proposed design by Everyday Studio - Mateusz Nowacki is organized into two volumes, with a third elevated volume stacked perpendicularly to create a central, double-height nucleus connected to exterior courtyard spaces on either side.
ANCRÉE DANS LA NATURE
Ancrée dans un langage architectural familier, cette conception minimaliste utilise des formes traditionnelles à pignon revêtues de matériaux naturels et tactiles qui confèrent un caractère intemporel et évoquent le paysage environnant.

BRICK & WOOD

Wood siding and brick are common materials in the neighborhood ; however, here the textured clay brick anchors the house to the site and references the vibrant foliage of the maple trees in the fall, while dark walnut wood battens recall traditional window shutters.
LE TOUR DU PROPRIO À l'intérieur, la conception reflète ces volumes superposés à travers une série d'espaces qui se fondent harmonieusement tout en étant définis individuellement. Cet effet est obtenu grâce à deux galeries s'étendant des deux extrémités de la maison. Une palette naturelle contrôlée de chêne, de brique et de murs de couleur sable maintient l'accent sur la forêt grâce à des ouvertures pleine hauteur qui invitent à la contemplation du paysage et à la lumière naturelle abondante.
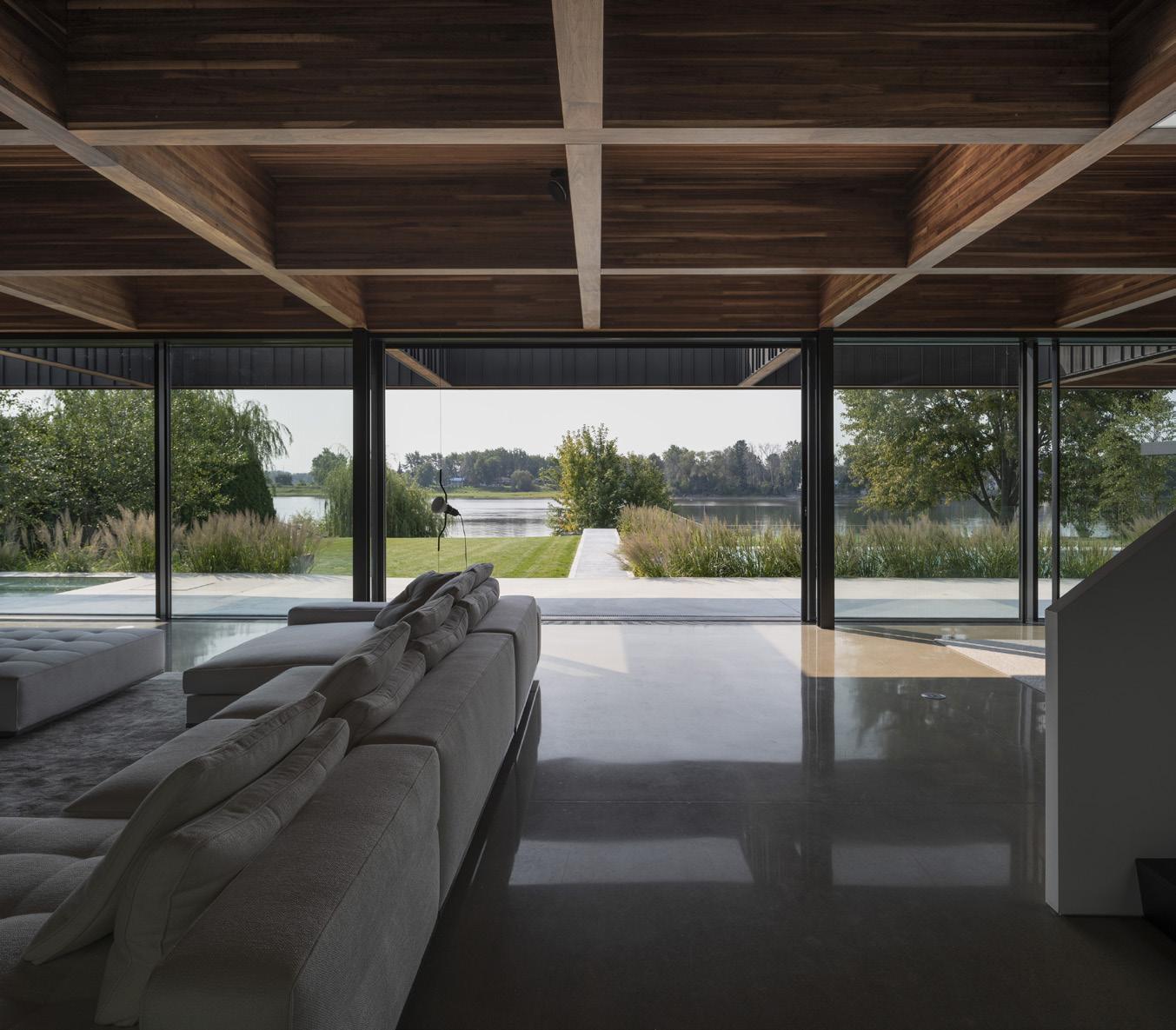
52 | INTÉRIEURS 89
Volumes
Views Prix Grand Prix International Architecture Projet Résidence Terrebonne Canada Par / by Saucier + Perrotte Architectes Québec, Canada saucierperrotte.com Photos : Olivier Blouin
Volumes et vues
&
Bordered on one side by SaintCharles Road and on the other by the Mille-Îles River, a longitudinal plot devoid of vegetation reclaims its original cadastral divisions. It is the playground on which Saucier + Perrotte Architectes once again amazes.
PLAIN-PIED MARIN
Étant donné la proximité du lot avec les habitations voisines, il était important de bien encadrer la vue admirable de la résidence sur la rivière tout en protégeant les vues latérales. Un plan de plain-pied, entièrement ouvert sur la rivière et bordé de chaque côté par des murs de béton, est ainsi retenu.
ABOVE IT ALL
As the only exception, the master bedroom and its services overlook the landscape and add a third dimension to the ensemble. This volume with its roof reflects the walnut structure found below. At ground level, a first layer, composed of a walnut wood structure covered in zinc, rises from the ground to frame this view and allow for a column-free floor plan.

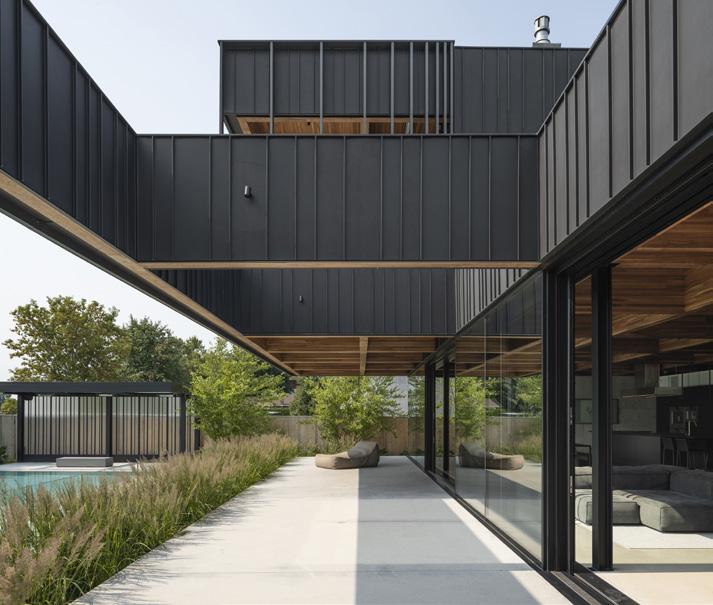
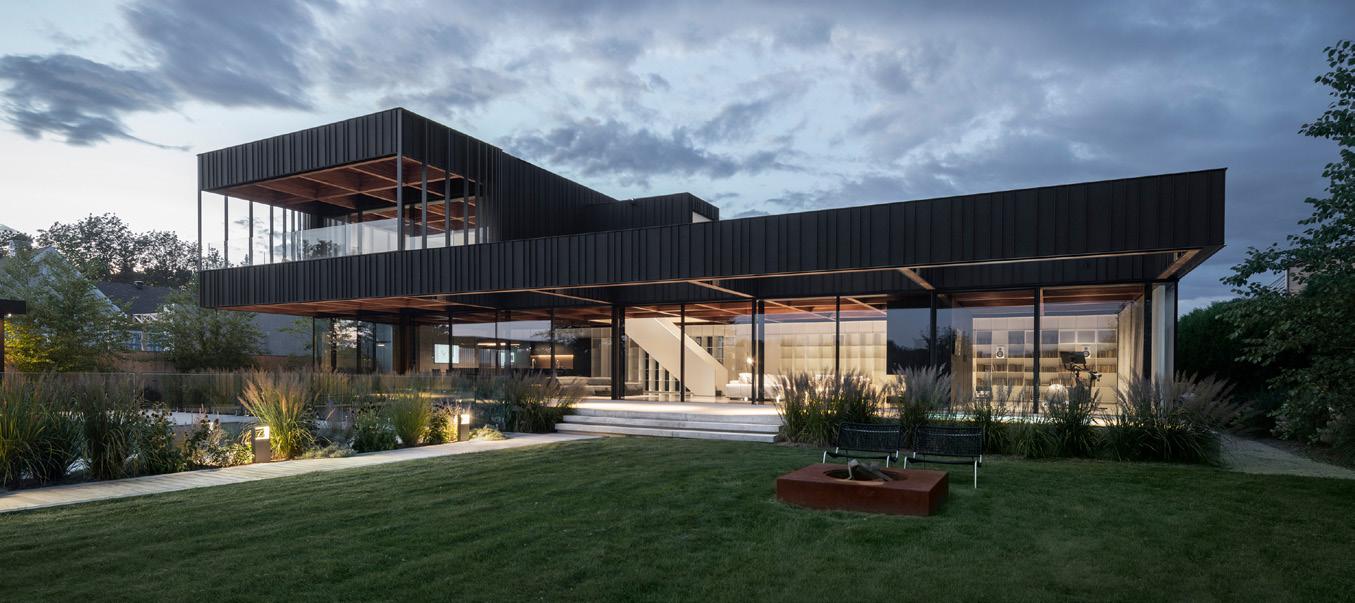
IMMACULÉ
À l'intérieur, l'escalier blanc semble s'écouler depuis l'étage supérieur pour créer un appel de lumière. Quant à la grille en acier blanc de la bibliothèque, elle s'étend de part en part de la résidence et intègre l'ensemble des fonctions et services.
DIVING INTO THE RIVER
Outside, a gentle slope towards the river, more stripped-down, incorporates the pool, shelters, and relaxation and play areas. Finally, a long wooden walkway extends towards the river, leading us to a natural beach, at this high point of the exceptional landscape.
Design
S'inspirer d'un radiateur avec splendeur
Radiating Through the Forest
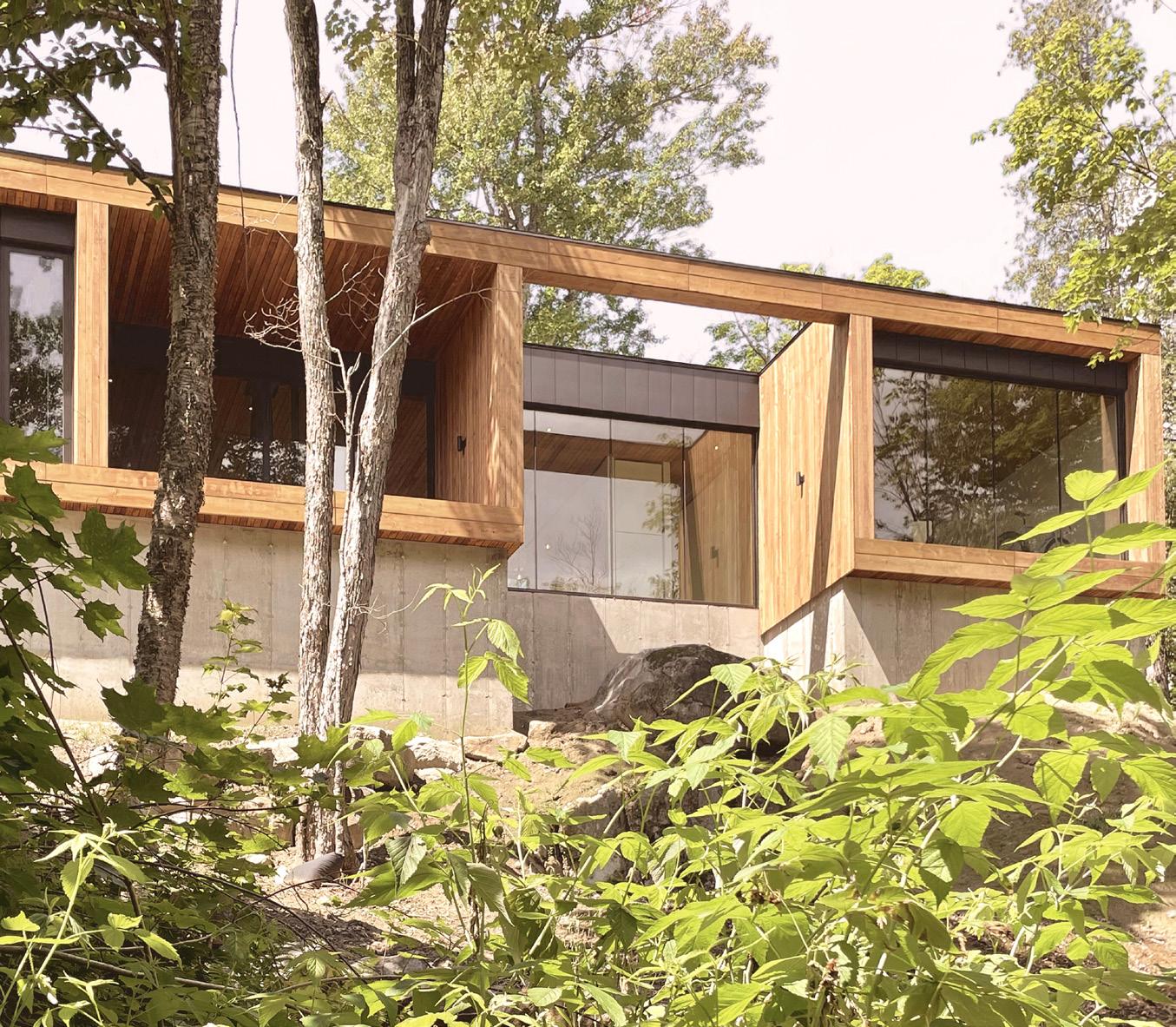
54 | INTÉRIEURS 89
Prix Grand Prix International Architecture Projet La Cadrée Perchée Canada Par / by
Photos :
L'Empreinte
Architecture Québec, Canada lempreinte.ca
PLUS
GRAND QUE NATURE
Cela se manifeste tout d'abord par son abondante fenestration qui s'ouvre entièrement sur le panorama. Afin de maximiser l'apport solaire tout en évitant la surchauffe, la forme du bâtiment est ainsi inspirée d'un radiateur. Ses parois extérieures et ses multiples cadres en bois absorbent la chaleur et renvoient la lumière.
PEEK-A-WOOD
Composed of several glass frames perched on the mountainside and facing towards the treetops, the house gives the impression of leading to the summit of the forest. The materials, with wood predominating as a finishing element, enhance this larger-than-life sensation.

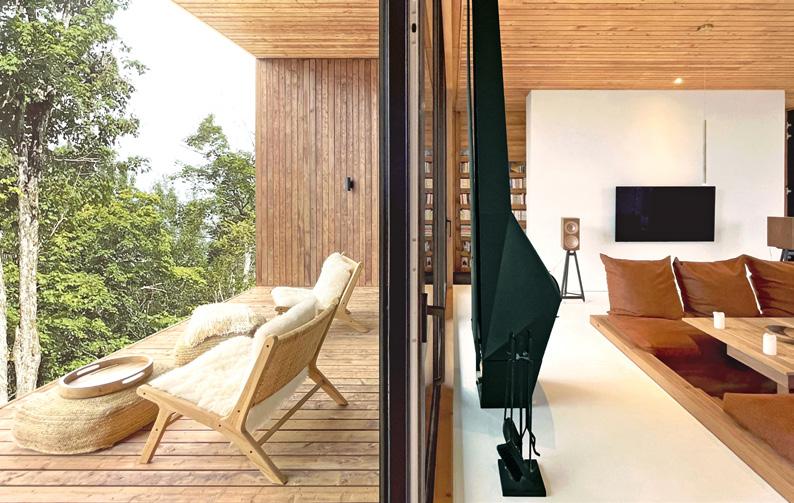
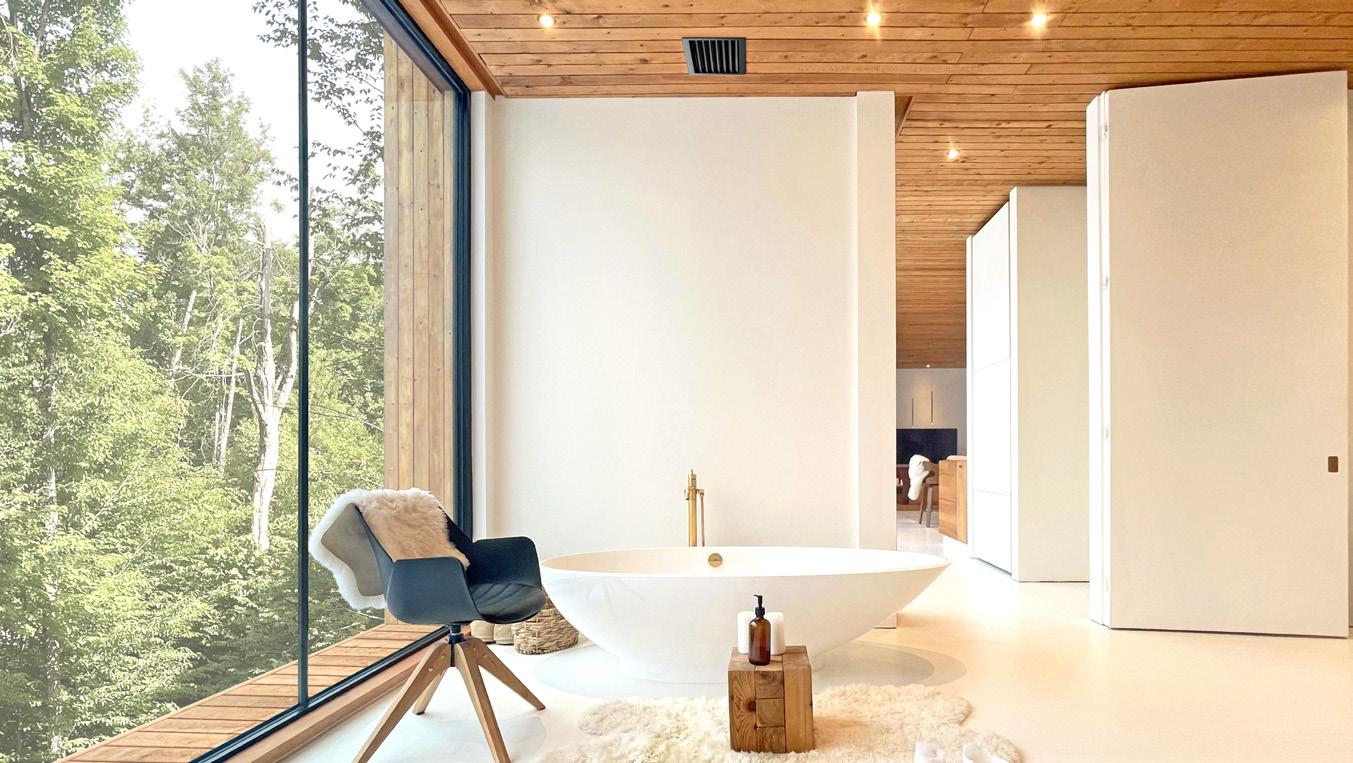
LE
ROI DE LA FORÊT
Variant les points de vue sur le boisé, la maison a été implantée dans la pente du terrain et à travers différentes strates d'arbres. Du lever au coucher du soleil, on se sent tantôt le roi de la forêt, tantôt son humble sujet. Une fois le seuil de la porte franchi, des solutions ingénieuses nous surprennent à chaque coin, comme ce divan encastré dans une cavité, cette cuisine minimaliste à profil bas et les rangements regroupés en îlots de circulation.
L’EMPREINTE’S SIGNATURE
Here and there, cost-effective tricks, such as the exterior cladding made of fence boards, and artisanal accents, such as a ceiling composed entirely of fur trimmings, beautifully integrate into the philosophy of L'Empreinte Design Architecture, preserving the surrounding nature with subtlety and minimalism.
Au cœur d'une érablière, dans les montagnes de Morin-Heights, cette maison, qui sert également de lieu de travail, permet de profiter de l'énergie vitale de la nature dans le confort du quotidien.
Ces rochers hongrois The Rock Cabins of Hungary

56 | INTÉRIEURS 89
Prix Grand Prix International Architecture Projet The Rock Cabins Hungary Par / by Hello Wood Hungary hellowood.eu Photo :
Tamás Bujnovszky
SUSCITER LE TOURISME
La résolution des défis posés par la diminution et le vieillissement de la population des villages est l'un des problèmes que la Hongrie doit résoudre. Le développement du tourisme dans les zones périphériques attire les visiteurs, créant ainsi des opportunités d'emploi locales et stimulant l'économie locale. La brillante proposition de Hello Wood Zrt. rassemble six cabanes uniques, ainsi que des bâtiments supplémentaires nécessaires tels que la réception et les espaces de restauration.
SCULPTURAL FORMS
While the cabins exhibit free-form sculptural designs, their structure and cladding make them modern houses that can be heated and cooled with minimal energy consumption. Positioned facing away from each other and overlooking the surrounding fields and rolling hills, these fully equipped cabins offer an intimate and carefree experience for visiting guests.
MONUMENTS PRÉCIEUX
Des techniques de préfabrication et une construction minimale sur site ont été utilisées pour obtenir la forme polygonale tridimensionnelle des bâtiments, assurant ainsi un ajustement parfait pour tous les côtés irréguliers. Le caractère monolithique des cabanes évoque des strass géants, tandis que des plans et des sommets réguliers définissent une forme rappelant une pierre polie. La coquille grise contrastante révèle une terrasse et un intérieur brun doré, semblables à l'intérieur d'une géode fissurée.
LIKE HAY BALLS ON LAND
The cabin structures are temporary and movable, much like the hay bales found on the land. From the hilltop, the cabin resort area is visible, while from a distance, the dark, natural gray-colored buildings blend harmoniously with their surroundings, seamlessly disappearing into the Hungarian landscape.
Nestled in Csóromfölde, where a farmstead once stood surrounded by acacia trees, these Hungarian tiny houses draw inspiration from the mystical atmosphere of their surroundings while making their own unique contribution to it.

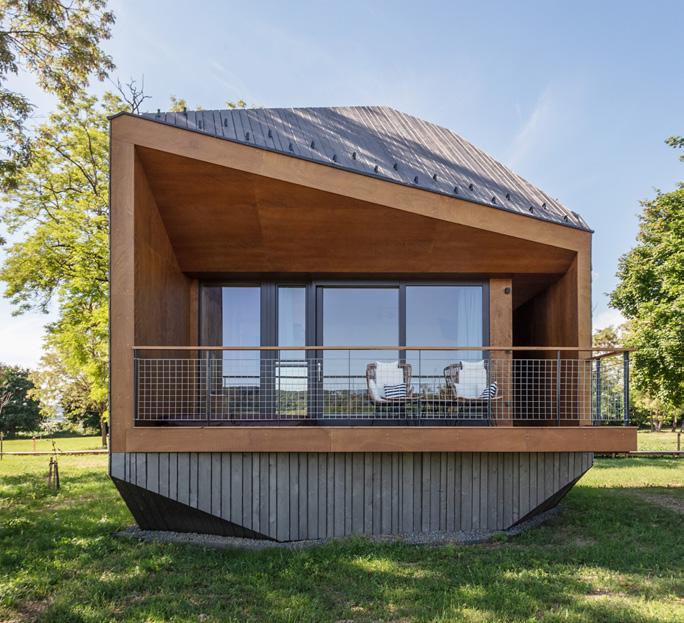 Photo : Mate Lakos
Photo : Tamás Bujnovszky
Photo : Mate Lakos
Photo : Tamás Bujnovszky
Ode au « foyer »
Retiring Amidst Nature
Construite au bord du Lac Revdor, la résidence
La Percée offre une facette différente selon qu'on l'observe depuis l'eau ou la terre ferme.

58 | INTÉRIEURS 89
Prix Grand Prix Architecture Projet Résidence La Percée Canada Par / by MU Architecture Québec, Canada architecture-mu.com
Photos : Ulysse Lemerise
LE SOUHAIT D'UN HOMME
Redonnant ses lettres de noblesse à la notion de " foyer", le projet signé MU Architecture répond au désir d'un homme de revenir à ses racines en construisant sa dernière maison sur la terre de ses ancêtres. Spacieuse, elle s'étend sur trois niveaux et abrite un espace d'accueil et de rassemblement pour la petite communauté environnante.
ACCESSIBILITY REIGNS
Here, grandeur and luxury serve hospitality. Accessible by elevator, each level has its own service area, with a coffee station on the bedroom floor and a bar on the ground floor. Each room has its own bathroom and balcony, and each floor is adorned with small contemplative lounges and boudoirs.
DRAPÉE DANS LE CALME
À l'intérieur, règnent le calme et l'apaisement. Baignée de lumière, la résidence se pare d'un caractère majestueux et contemplatif, où l'architecture intérieure de nature minérale joue un rôle important. Au cœur de la maison, un mur de pierre demeure tel un point d'ancrage, séparant les espaces, accueillant les trois foyers et unifiant les niveaux.

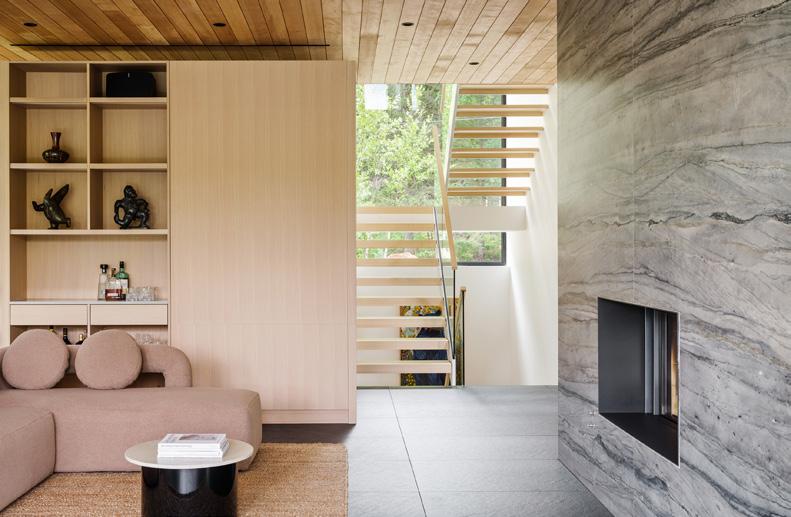
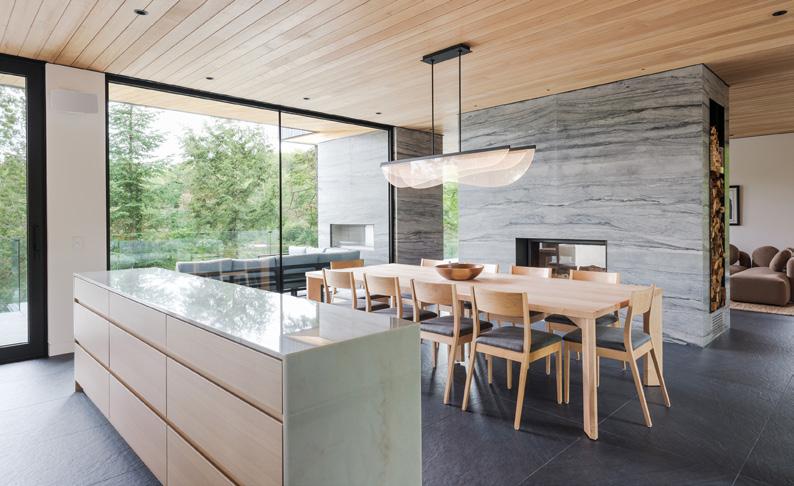
LANDSIDE & LAKESIDE
Like a protective rock carved at its core, the front of the house reveals an introverted character that guarantees privacy. The materials take into account the history of the place and promote sustainable architecture, where the patina of stone and wood forms the foundation upon which the house will age and beautify. On the lakeside, the residence presents a completely different face, more open and extroverted. From the balconies, with the effect of a boat deck, the impression of embarking on a journey prevails.
Réunir les esprits Bringing Minds Together

60 | INTÉRIEURS 89
Prix Grand Prix Architecture Projet Maison Denison Canada Par / by ADHOC architectes Québec, Canada adhoc-architectes.com Photos : Maxime Brouillet
l'histoire et la littérature.
A VESTIGE OF COLONIZATION
These shared values allowed them to contribute and write their own chapter in the history of the house. Located in the heart of the Cantons-de-l'Est for nearly 200 years, Maison Denison is one of those rare architectural witnesses that carry the memories of the colonization era in Lower Canada.
UN PATRIMOINE BICENTENAIRE
Portant une grande sensibilité à la préservation du patrimoine vernaculaire, la réutilisation et la mise en valeur du bâtiment existant apparaissaient plus écologiques qu'une démolition et une reconstruction. À l'échelle du projet, des matériaux aux propriétés écologiques, durables et de provenance locale ont ainsi été privilégiés. La laine de chanvre, un matériau écologique produit localement à Val-des-Sources, a été choisie, à titre d'exemple, pour assurer l'isolation du bâtiment.
UNLOCKING SPACE & TIME
To open up this site with an agricultural past and reconnect new occupants with the surrounding landscape, new openings were created. This gesture allows for multiple access points to the outside, enabling occupants to fully enjoy the summer amenities while welcoming natural light.

UN PAYSAGE PITTORESQUE

L'intervention visait notamment à augmenter la superficie habitable en convertissant une dépendance historique de la maison en une bibliothèque ouverte sur le paysage environnant, un espace de bureau, un garage et éventuellement un dortoir. Un lieu parfait pour se fondre dans le paysage pittoresque des Cantons-de-l'Est.

La philosophie contextuelle d'ADHOC architectes, axée sur la préservation de l'existant et la conservation du patrimoine, a fusionné harmonieusement avec l'amour des propriétaires pour
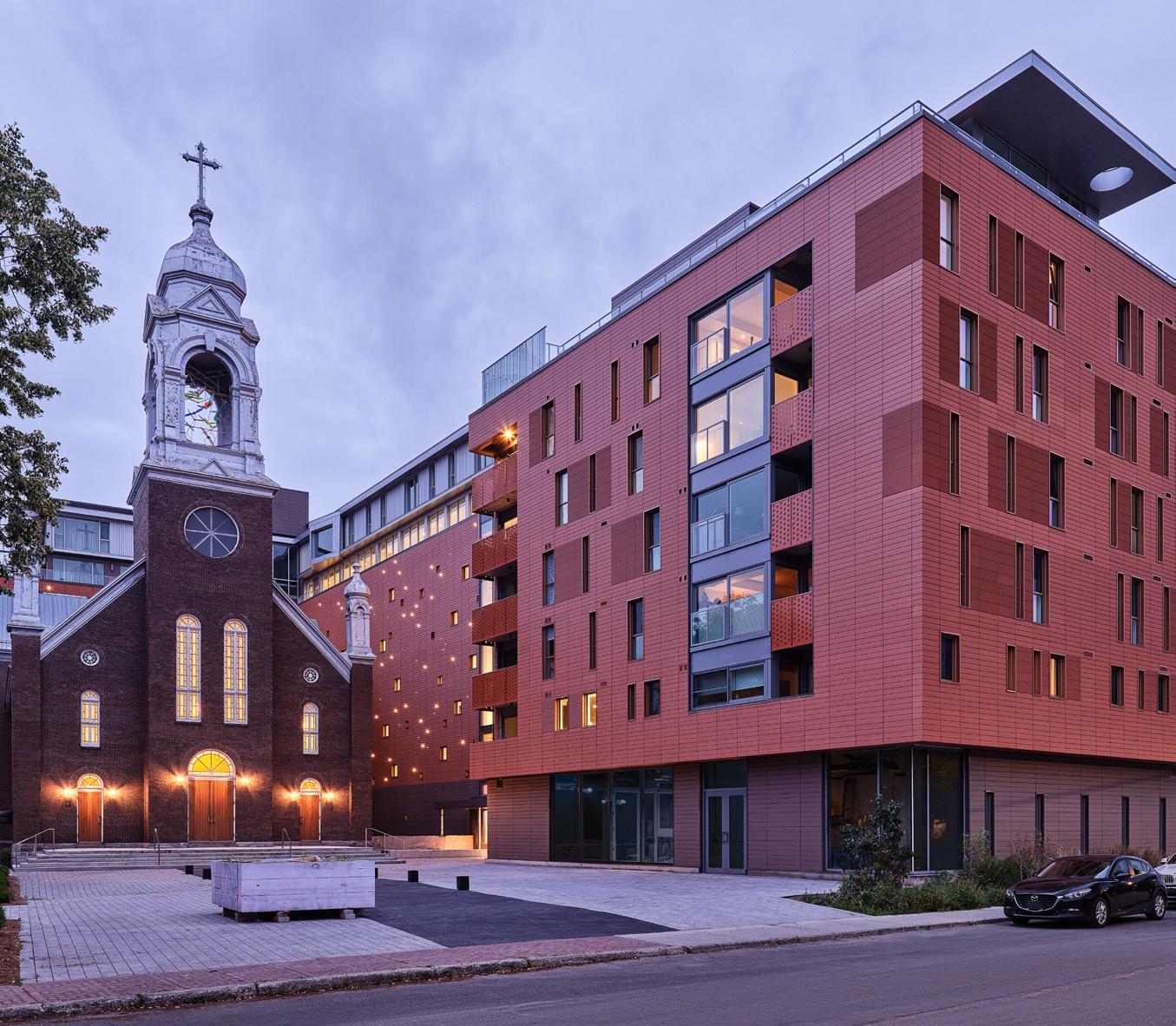
62 | INTÉRIEURS 89
Prix Grand Prix Architecture Projet Saint-Charles Market Canada Par / by Linebox Studio Québec, Canada linebox.ca Photos : Justin Van Leeuwen
En communion avec la communauté A Beacon of Light in the Night
HORIZONTALITY
Enveloping the St. Charles church, a community hub for over a century, the project features 55 condominiums, each designed as a comfortable and spacious single-story "horizontal home." The architects, forward thinkers who respected the key elements of the historic church, echoed its mathematical proportions in the new building. Artistic features such as stained glass and the rosette window were cleverly incorporated as a nod of respect.
REVÊTU DE TERRACOTTA
En ajoutant du neuf à l'ancien tout en reflétant le passé, l'extension des condominiums est revêtue de panneaux de terre cuite durables. Leur couleur et leurs textures rappellent la façade en briques de l'église.
THE STARRY NIGHT WALL
A magical wall surrounds the inner courtyard of the 8-story residential building. During nighttime, it illuminates through windows and backlit glazing, creating a dynamic backdrop to the church and symbolizing connectivity and community. While paying homage to the church's heritage, it diffuses a soft and comforting glow to the surroundings.
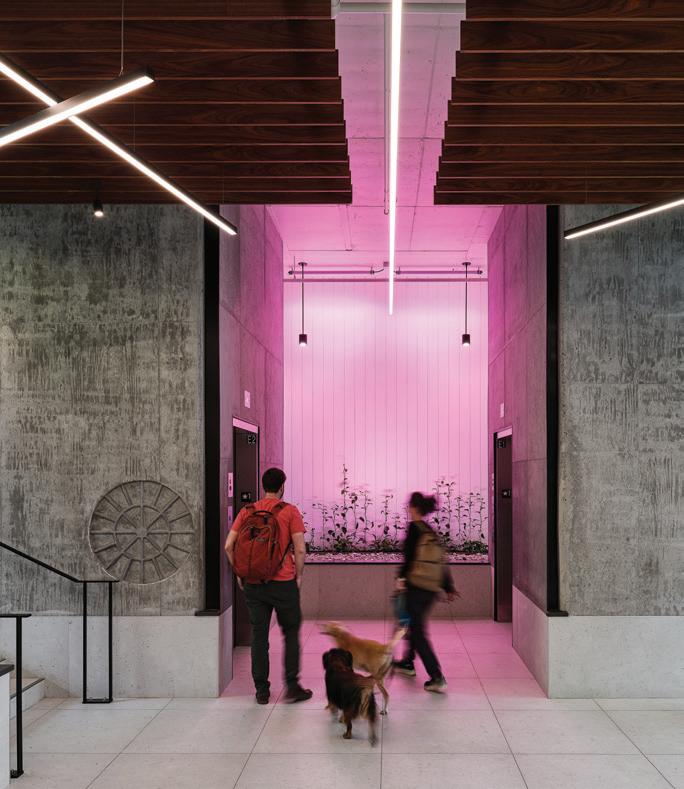

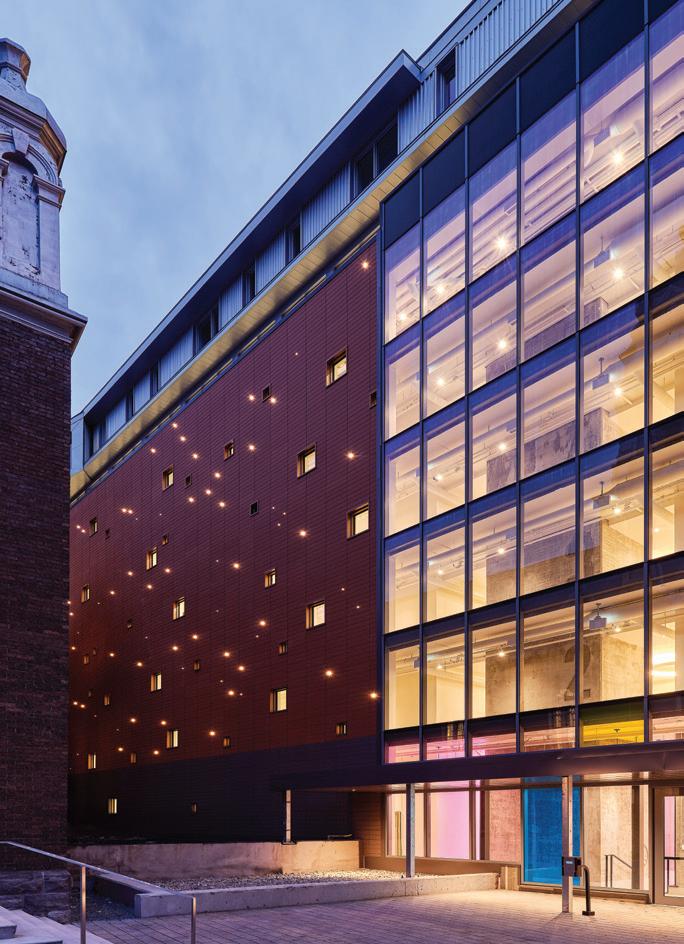
FLUIDITÉ SPATIALE
Les murs intérieurs des unités résidentielles orientées vers l'ouest intègrent l'arrière du « Mur de la Nuit Étoilée », offrant les mêmes jeux de lumière, d'ombres et de divertissement. En se promenant dans les couloirs, on peut admirer des vues impressionnantes de l'église dans toute sa splendeur.
The Saint-Charles Market development project in Ottawa reimagines the purpose of a church and adds density to the surrounding property while honoring the built heritage that lies at the heart of the development.
Unleashing Architectural Particles

64 | INTÉRIEURS 89
Une Architecture Quantique
Prix Grand Prix Architecture Projet Institut Quantique Canada Par / by Saucier + Perrotte Architectes Québec, Canada saucierperrotte.com Photos : Olivier Blouin
S'INSPIRER DE LA PHYSIQUE
Saucier + Perrotte Architectes s'inspire alors du cryostat, cet instrument de physique permettant d'atteindre des températures cryogéniques en utilisant l'inertie thermique d'un liquide très froid. Il en résulte une impression de flottement qui dévoile les immenses possibilités que la science déploie et rappelle son caractère mystérieux pour ceux qui l'observent.
ATTRACTIVITÉ MATÉRIELLE
Au rez-de-chaussée, une enceinte circulaire en béton accueille et protège les laboratoires de recherche quantique sensibles aux vibrations et aux champs magnétiques. Ce "noyau" de béton ancre le bâtiment et sert de base à la structure massive en bois des étages supérieurs. Minéral et robuste, le basilaire contraste ainsi avec l'enveloppe cristalline des étages supérieurs, conférant à l'édifice un fort caractère accentué par cette riche opposition matérielle : le brut et le scintillant.
PIERCING THROUGH SCIENCE
Punctured by enormous curtain wall windows offering spectacular views of the campus environment, the metallic envelope shines. These openings reveal either researchers' offices or communal workspaces.


OPENING HUMAN DIALOGUE
A large internal void crystallizes the researchers' desire for meeting spaces that foster improvised creative exchanges. The multitude of informal spaces revolves around this atrium. And what can be said about the molded staircase that recalls the molecular chain of our human DNA ? Sublime !
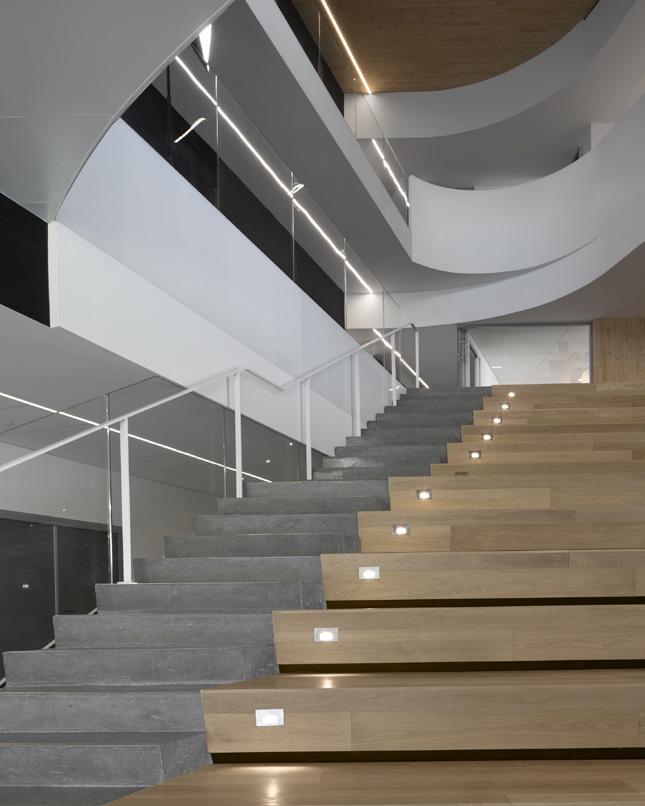
The new pavilion of the Institut Quantique embodies scientific excellence and its deep connection with humanity and nature.
Dynamisant et significatif
Energizing and meaningful
Au parc de la Gare du Lac-Mégantic, un abri multifonctionnel sert d'emblème à une initiative précurseuse. Cet abri, recouvert de 72 panneaux solaires, rassemble les gens tout en alimentant en énergie la gare patrimoniale et la borne de recharge pour véhicules électriques à proximité.

66 | INTÉRIEURS 89
Projet Pavillon microréseau – Lac-Mégantic Canada Par
Photos : 1Px
Prix Grand Prix Architecture
/ by Équipe A Québec, Canada equipea.ca
UNE PREMIÈRE
Dirigé par Hydro-Québec et la Ville de Lac-Mégantic, le micro-réseau est unique en son genre au Québec. Visant l'autonomie énergétique, il intègre, à l'échelle d'un quartier, un système d'énergie solaire qui produit, stocke, gère et distribue l'énergie alimentant plusieurs bâtiments du nouveau centre-ville.
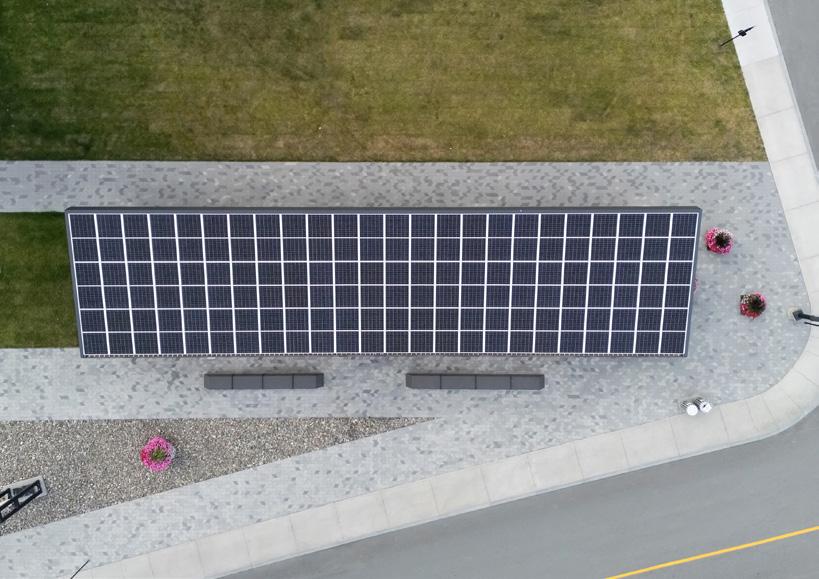
A LIVING LABORATORY
A true living laboratory, the structure designed by Team A, this microgrid pavilion, is equipped with a dashboard that allows real-time monitoring of energy consumption and production.
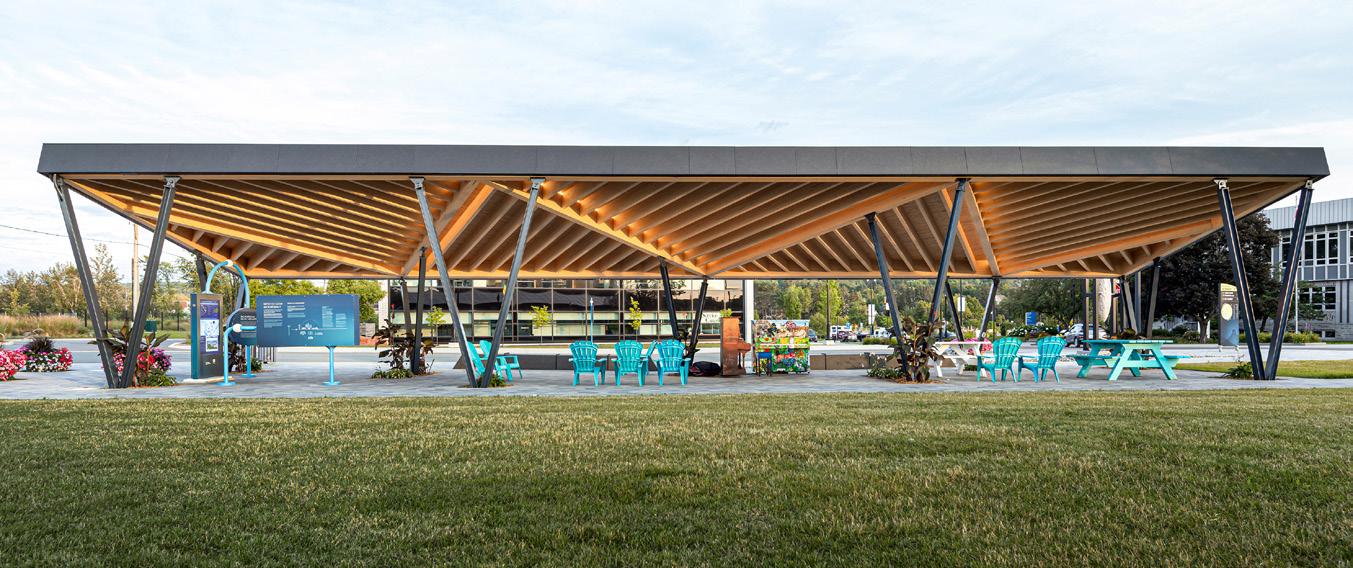

UN ARCHÉO-HOMMAGE
Inspiré par le patrimoine archéologique de la région, le pavillon rend également hommage aux premiers occupants du territoire. Évoquant les pointes de lance de l'ère paléoindienne découvertes sur le site archéologique Cliche-Rancourt, la forme triangulaire en "V" se répète. Quant aux couleurs du pavé, elles rappellent les éclats produits lors de la fabrication de telles pointes de lance. Tout cela lie les connaissances de ce peuple datant de 12 000 ans aux technologies vertes du micro-réseau, reliant ainsi le passé et l'avenir.
COHERENT CIRCUIT
Here, materials such as wood and granite, which have long been drivers of the local economy, as well as materials with a low ecological footprint, have been selected for their aesthetic and conceptual qualities, as well as their durability.
Nordicité architecturale exaltée
Triumphant Northern Architecture
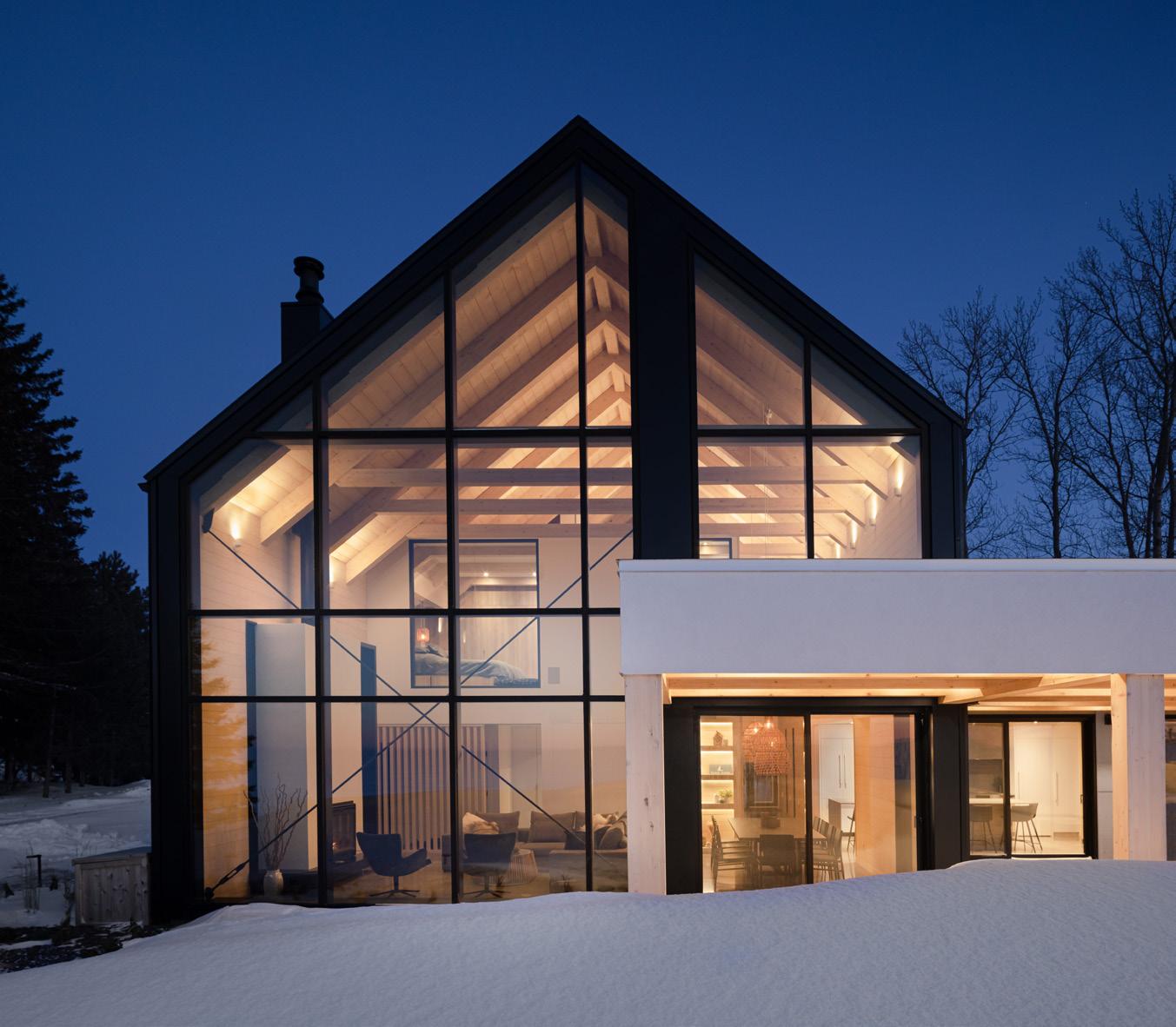
68 | INTÉRIEURS 89
Prix Grand Prix Architecture Projet Refuge de la plage Canada Par / by
SGD+A Québec, Canada sgda.ca Photos : Stephane Groleau
FRAMING THE IMMENSITY
In the Québec village of Métabetchouan in Saguenay Lac-SaintJean, a private residence stands out and astonishes. While the elegant front facade remains rather understated, the fully glazed rear offers breathtaking views of the vastness of the lake. The covered terrace seamlessly integrates with the house as an outdoor living space, allowing residents to fully enjoy the exceptional proximity to the lake and beach.
DES INTÉRIEURS ORGANIQUES
À l'intérieur, la prédominance du bois pâle crée une ambiance naturelle et organique où les poutres apparentes ajoutent texture et robustesse à la structure du bâtiment.
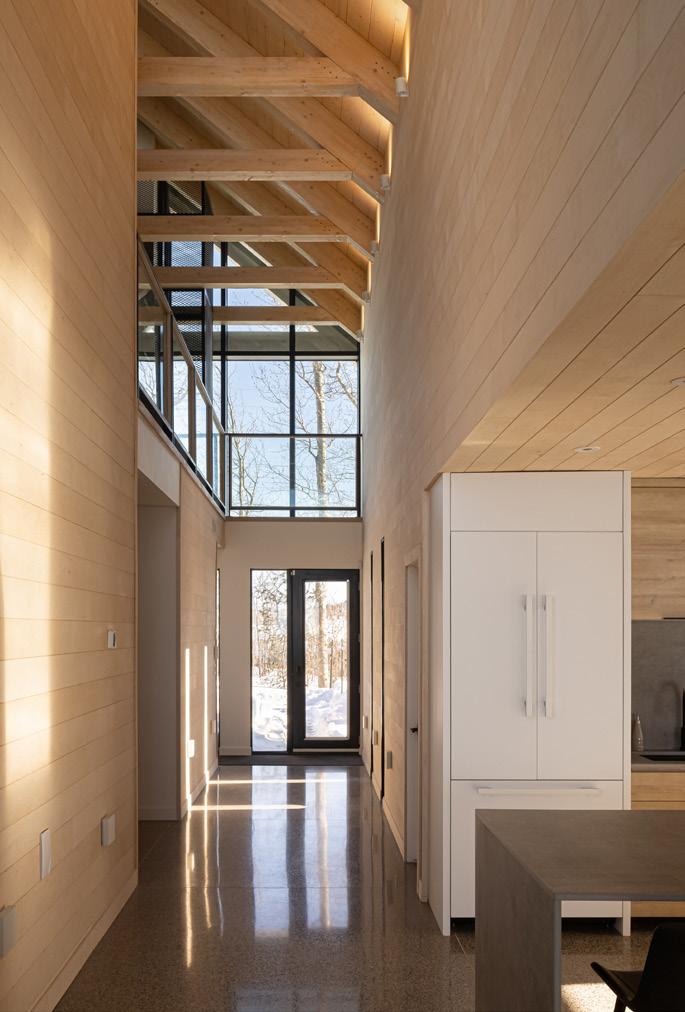
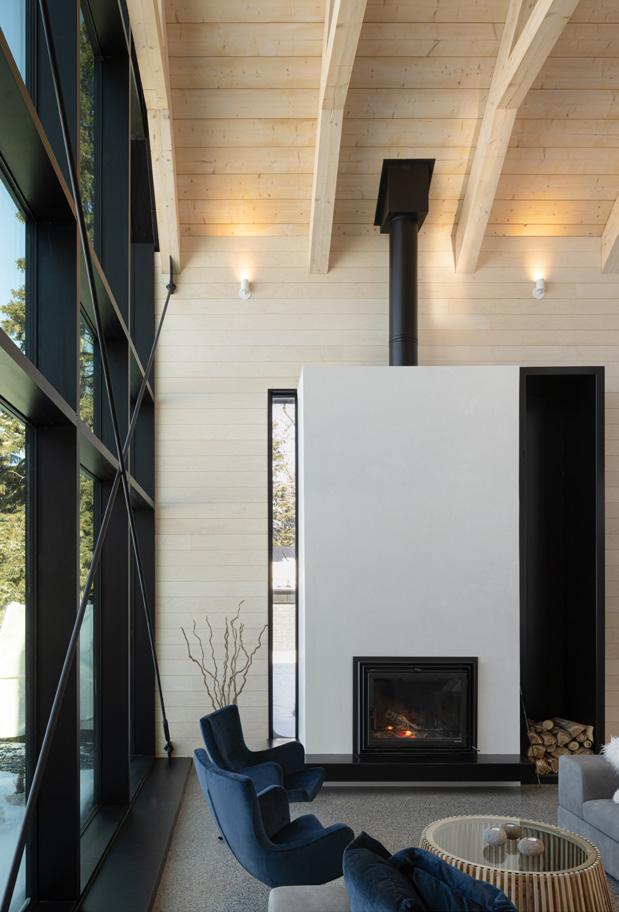
MAGNIFYING NATURE
Open to each other, the high-ceilinged living spaces create a spacious and airy atmosphere. This is enhanced by the large windows in the living room, providing an abundance of natural light and a magnificent view of the surrounding natural environment.
UNE ODE AU LAC
Véritable ode au Lac Saint-Jean, havre paisible et réconfortant pour ses occupants, le Refuge de la plage, signé SGD + A, offre une parfaite connexion avec la nature exceptionnelle de cette région. Été comme hiver, il offre une qualité de vie chaleureuse et confortable.
Alliant les styles nordique et moderne, ce chalet en deux tons, situé aux abords du Lac Saint-Jean, se distingue par sa fenestration hors norme, son esthétique épurée et son choix de matériaux naturels.


70 | INTÉRIEURS 89 Honorer la
Prix Grand Prix Architecture Projet Au-Pied-du-Courant Canada Par / by ABCP + BGLA architectes en consortium Québec, Canada abcparchitecture.com bgla.ca
mémoire du passé Honoring the Memory of the Past
Photos : Stéphane Groleau
RÉHABILITER L'ESPACE
Abritant désormais les nouveaux sièges sociaux tels que ceux de Télé-Québec et de la SODEC. Il était essentiel de déconstruire l’enveloppe défaillante de l’ancien entrepôt afin de réhabiliter le bâtiment. Ceci présentait l’avantage de requalifier le bâtiment et, par le fait même, de prolonger le passé du lieu vers l’avenir.
AWAKENING THE PAST
A contrasting approach was chosen to differentiate the new building from the one that housed the prison, while ensuring a mutual respect for scale and rhythm. The new curtain wall contrasts with the massiveness of the limestone prison. By connecting the horizontal metal bands to the stone ones of the prison, ABCP + BGLA, architects in a consortium, create a link that continues through dynamic reflection, where the image of the prison appears in glass and anodized aluminum, suggesting the presence of the unfortunately demolished rear wing.
UNIFYING THE PRESENT
Inside, the stacked lobbies on four levels that connect the two buildings form the heart of the complex and provide informal workspaces, meeting areas, relaxation spots, and circulation paths. This section of the building is visually expressed on the exterior through a transparent glass wall on the south and north sides.
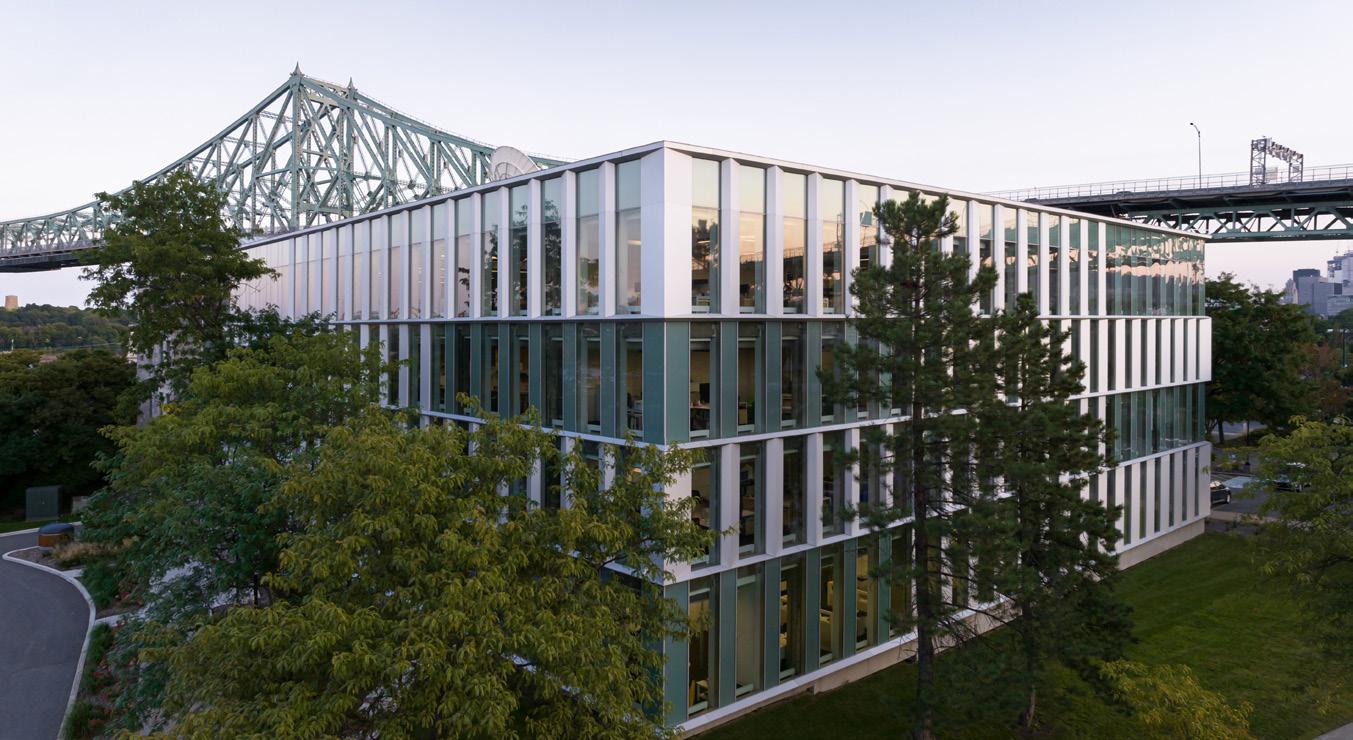

REFLÉTER LA VILLE
Cette nouvelle enveloppe offre aux occupants des vues spectaculaires sur le pont Jacques-Cartier et sur le quartier environnant. L’usager y perçoit une unité de traitement intérieur souhaitée pour la démocratisation de la qualité des espaces. Quant aux visiteurs, ils y découvrent l’imbrication respectueuse des espaces, reconnaissant l’identité propre et la mémoire de leur passé.
Lieu historique d’emprisonnement des Patriotes de 1840, devenu entrepôt de la Commission des liqueurs de 1921, le complexe patrimonial Au-Pied-du-Courant s’est doté d’une nouvelle identité contemporaine.
Une raffinerie raffinée
Refining a Refinery
Après deux décennies d'une seconde vie, le site de l'ancienne usine Redpath Sugar, situé sur la rive sud du Canal Lachine, s'élève majestueux et fier de son héritage industriel.

72 | INTÉRIEURS 89
Prix Grand Prix Architecture Projet Les lofts Redpath Canada Par / by Aurèle Cardinal / Hervé Gueymard / Humà Architecture + Design Québec, Canada humadesign.com
Photo : Stephane Brugger
TRANSFORMING WITH PURPOSE
Built at different times, the Redpath Sugar Factory represented exceptional potential in a downgraded industrial neighborhood. The buildings have been repurposed for residential use, requiring some modifications to the envelope.



ÉLARGIR LA VOCATION
Grâce à une transformation créative des ouvertures, les fonctions commerciales et résidentielles cohabitent désormais sans altérer le caractère industriel de l'ensemble. La transformation de la cour intérieure en un véritable lieu de transition aménagé et arboré. Il permet de se déplacer sereinement d'un endroit à l'autre, vers les commerces, les habitations, la marina du bassin des Prêtres, le jardin communautaire et le magnifique parc linéaire du canal.
SEAMLESS CONVERSATION
In respect to the historical layout and the coherent architectural vocabulary have facilitated a harmonious integration of the entire site. On the canal facade, the development of an architectural language aimed at minimizing any reference to domestic appropriation preserves the industrial and classical character of the era while providing breathtaking views of the city.
ACTUALISER LE PASSÉ
Du côté de la cour intérieure, la paroi animée de coursives métalliques et de terrasses répond à la nouvelle fonction et crée un espace convivial et protégé. De quoi redorer les vestiges du passé.
Photo : Stephane Brugger
Photo : Robert Bock

74 | INTÉRIEURS 89
Prix de l'année
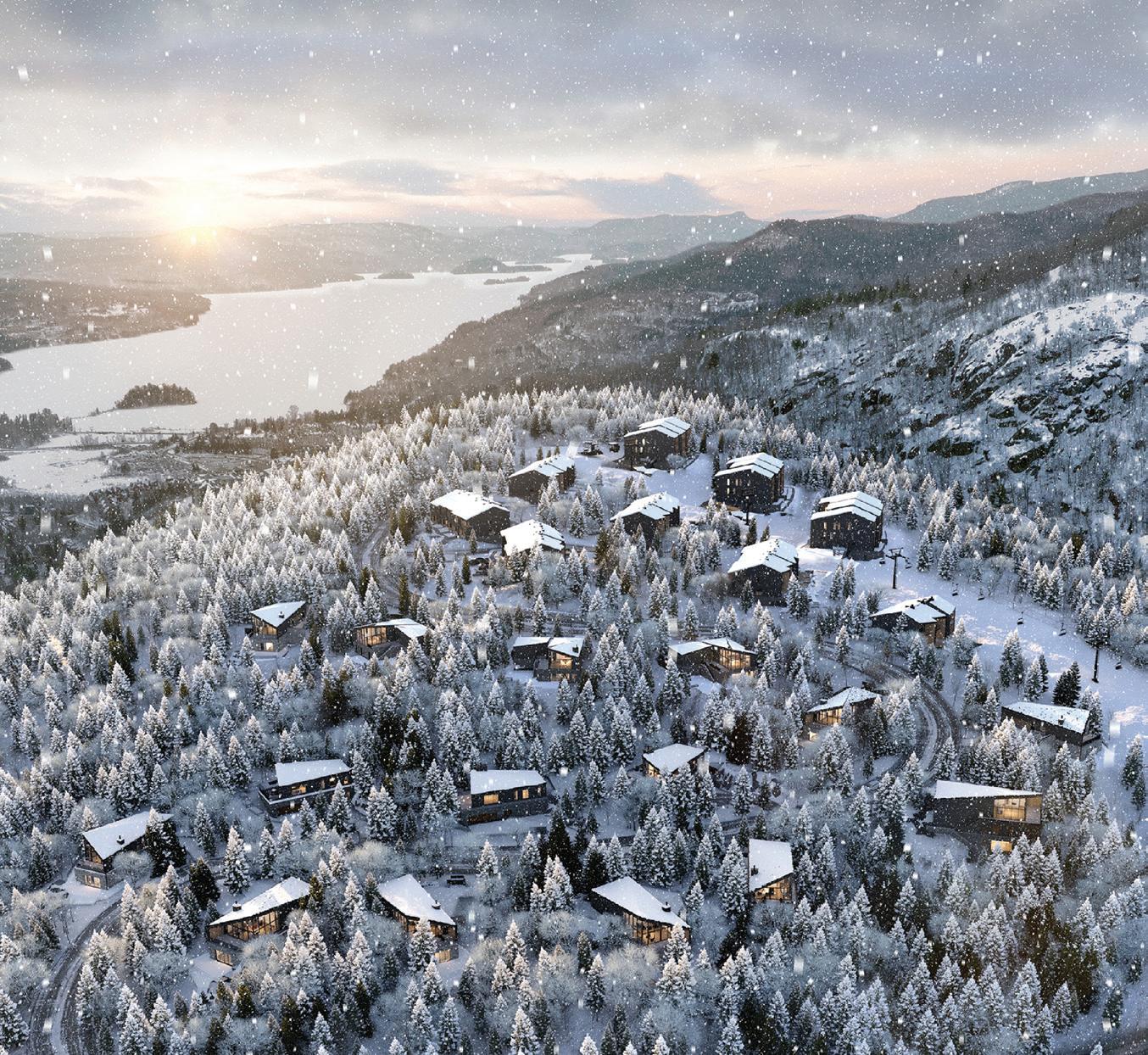
Photos : Commonground Studios L’Hymne des Trembles
/ REAL ESTATE
CONSTRUCTION & IMMOBILIER
Prix Prix de l'Année / Award of the Year
Construction & Immobilier / Real Estate
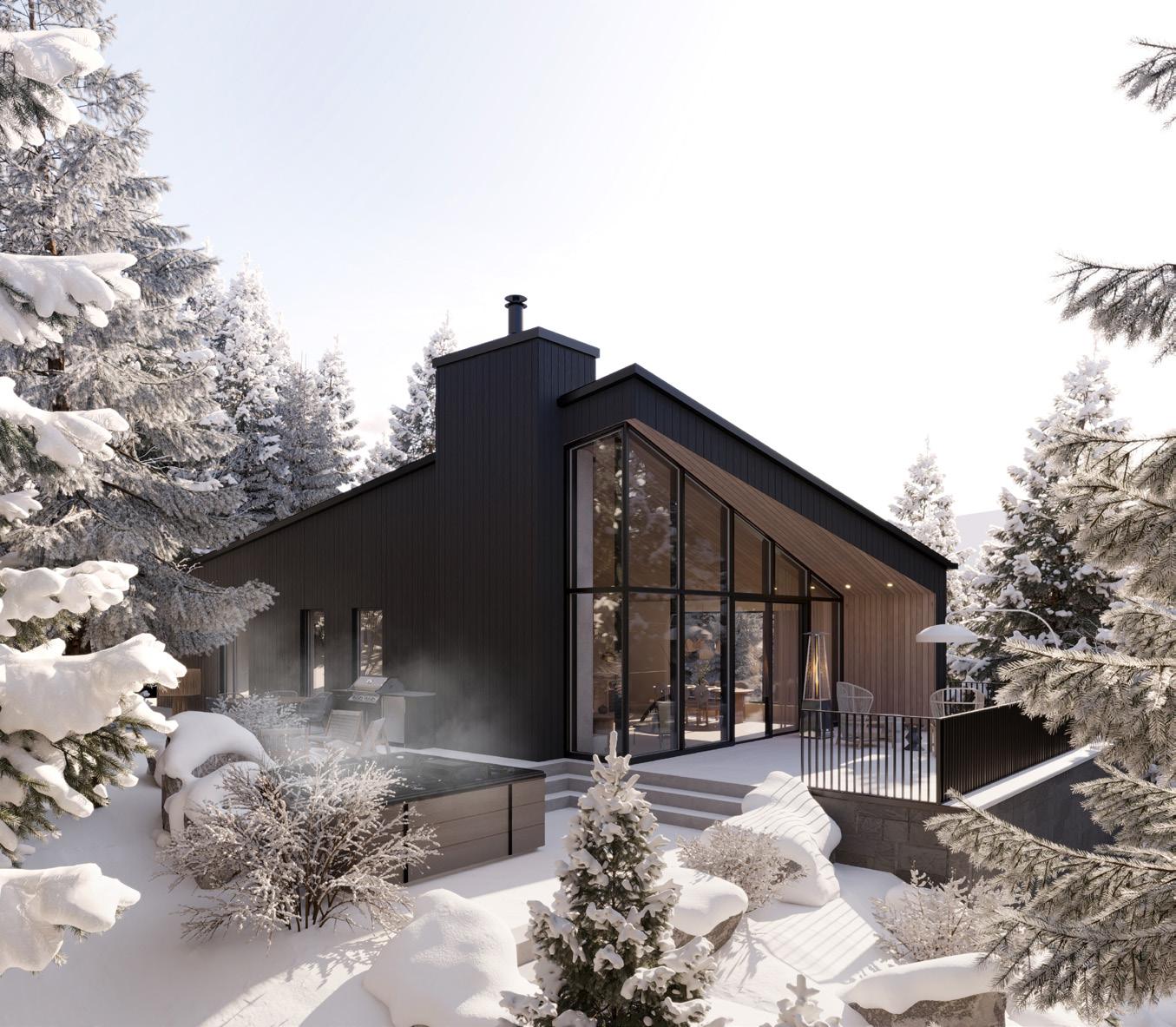
Projet
L’Hymne des Trembles Canada
Par / by Groupe Brivia Québec, Canada briviagroup.ca hymnedestrembles.ca
L'Hymne des Trembles
The Anthem of the Trees
76 | INTÉRIEURS 89
Proposed by YOO, Groupe Brivia unveils a poetic metaphor of its approach, and together, they envision a cutting-edge creation immersed in nature, befitting the exceptional site of the Laurentians. It is L'Hymne des Trembles.
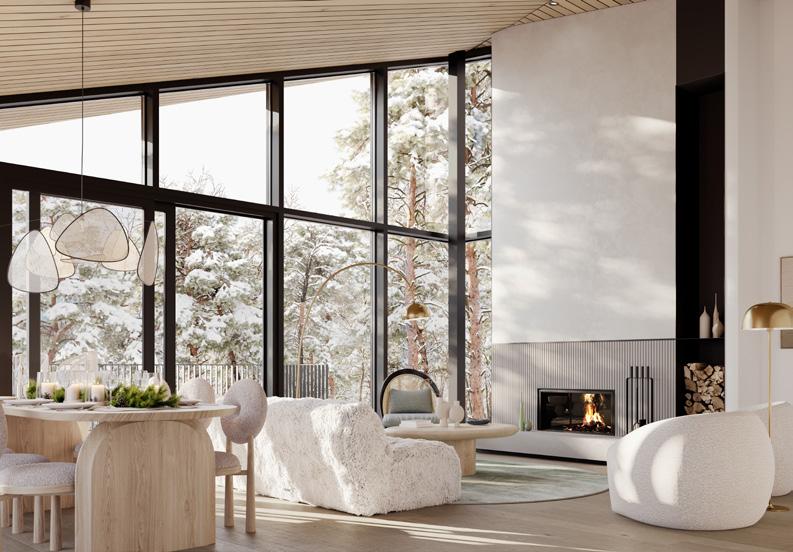
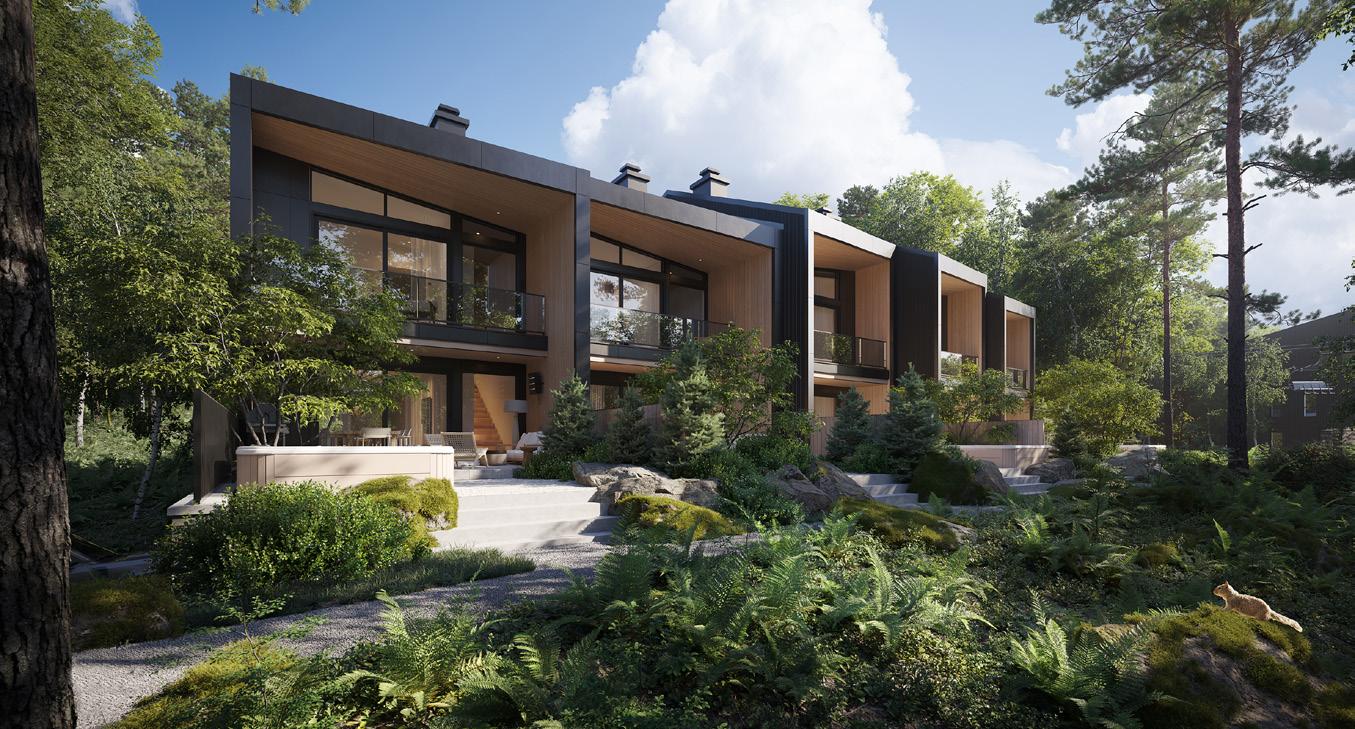
RETHINKING THE MOUNTAIN
As a trailblazer, the project offers a completely reimagined mountain lifestyle and becomes the first ski resort truly committed to a sustainable development approach, specifically focused on the utmost respect for nature and the environment.
HOMMAGE À LA NATURE
L'architecture organique de L'Hymne des Trembles, ses élégants designs, ses vastes espaces, ses volumes généreux, ainsi que les vues extraordinaires sur l'écrin naturel dans lequel les prestigieuses résidences s'intègrent, sont autant d'hommages rendus à la nature et à sa puissance créatrice.
A VILLAGE IS BORN
Perfectly integrated into the landscape and spread across a 14 hectare domain, the 500 units built encompass mountain homes, luxurious townhouses, and elegant condominiums.
DÉMARCHE DURABLE
La préservation des arbres matures existants et la création d'une zone ouverte qui établit un lien direct avec la forêt, la sélection de plantes à faible consommation d'eau, la gestion des eaux de ruissellement et l'utilisation de matériaux locaux présents sur le site sont autant de mesures visant à intégrer parfaitement le design paysager à son environnement d'origine, dans une approche responsable et durable en harmonie avec la nature.
Design intérieur : YOO Studio
Architecture : Menkès Shooner Dagenais LeTourneux Architectes Architecture de paysage : Projet Paysage
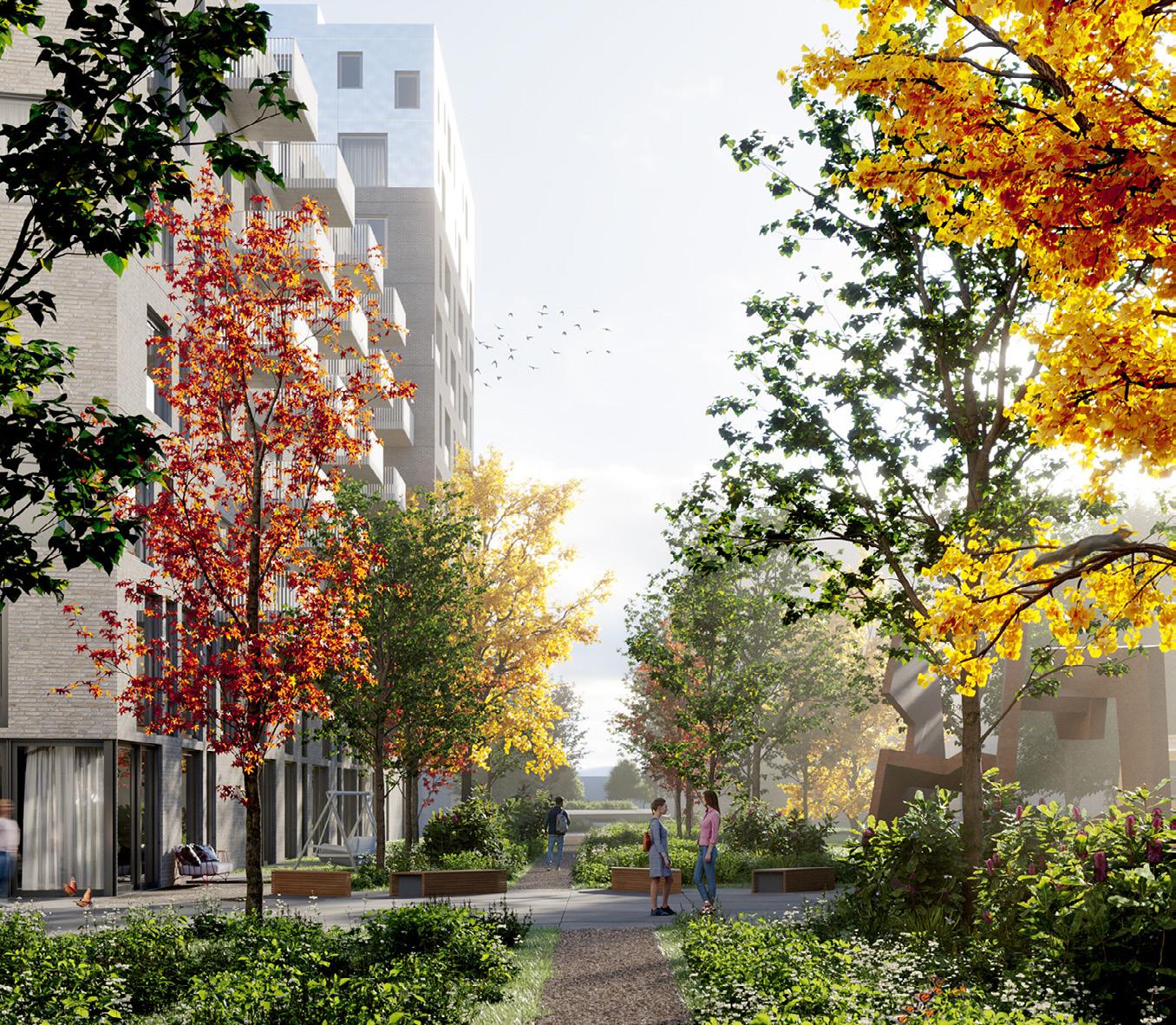
78 | INTÉRIEURS 89
dans
Canoë ! Hop aboard my Canoe ! Prix Grand Prix Construction & Immobilier / Real Estate Projet Canoë Canada Par / by Ædifica & ADHOC Architectes Québec, Canada aedifica.com adhoc-architectes.com canoemtl.com
Embarque
mon
Photos : Laurier Verdaguer
CRÉER UN DIALOGUE
Participer à l'essor du quartier est l'objectif principal du projet. Pour les concepteurs, cela passe par l'amélioration de l'offre commerciale du secteur, mais surtout par l'inclusion d'espaces collectifs desservant tous les usagers du site ainsi que les citoyens du quartier. Au lieu de fermer l'ensemble sur lui-même, le pari a été fait d'ouvrir et de connecter le projet avec le quartier et les habitants qui l'entourent.

CIRCULAR ECONOMY
Inspired by the best practices of pedestrian streets, the Artists' Alley is conceived as a cultural artery that fosters dialogue between the new development and its neighborhood. This connection within the project aims to enhance its resilience by encouraging interactions among different stakeholders and promoting the local circular economy.

UN ÎLOT INTELLIGENT
Le projet vise une densité optimale permettant la mise en place de stratégies visant à économiser l'énergie, à favoriser les transports alternatifs, ainsi qu'à optimiser et améliorer les équipements collectifs. En concentrant progressivement les bâtiments de grande hauteur au centre de l'îlot, les concepteurs créent une silhouette urbaine qui s'harmonise avec le contexte existant.
INNOVATIVE HUB
Canoë serves as a catalyst of innovation in terms of density, mixed-use, diversity of households, and the provision and design of high-quality green spaces. It is an exemplary project in terms of sustainable development !
Place à Canoë, ce projet de développement à usage mixte s'inscrit dans une période de renouveau pour le quartier Mercier –Hochelaga-Maisonneuve à Montréal. Une construction signée Ædifica et ADHOC Architectes.
/ by Groupe Brivia Québec, Canada briviagroup.ca mansfieldcondos.com
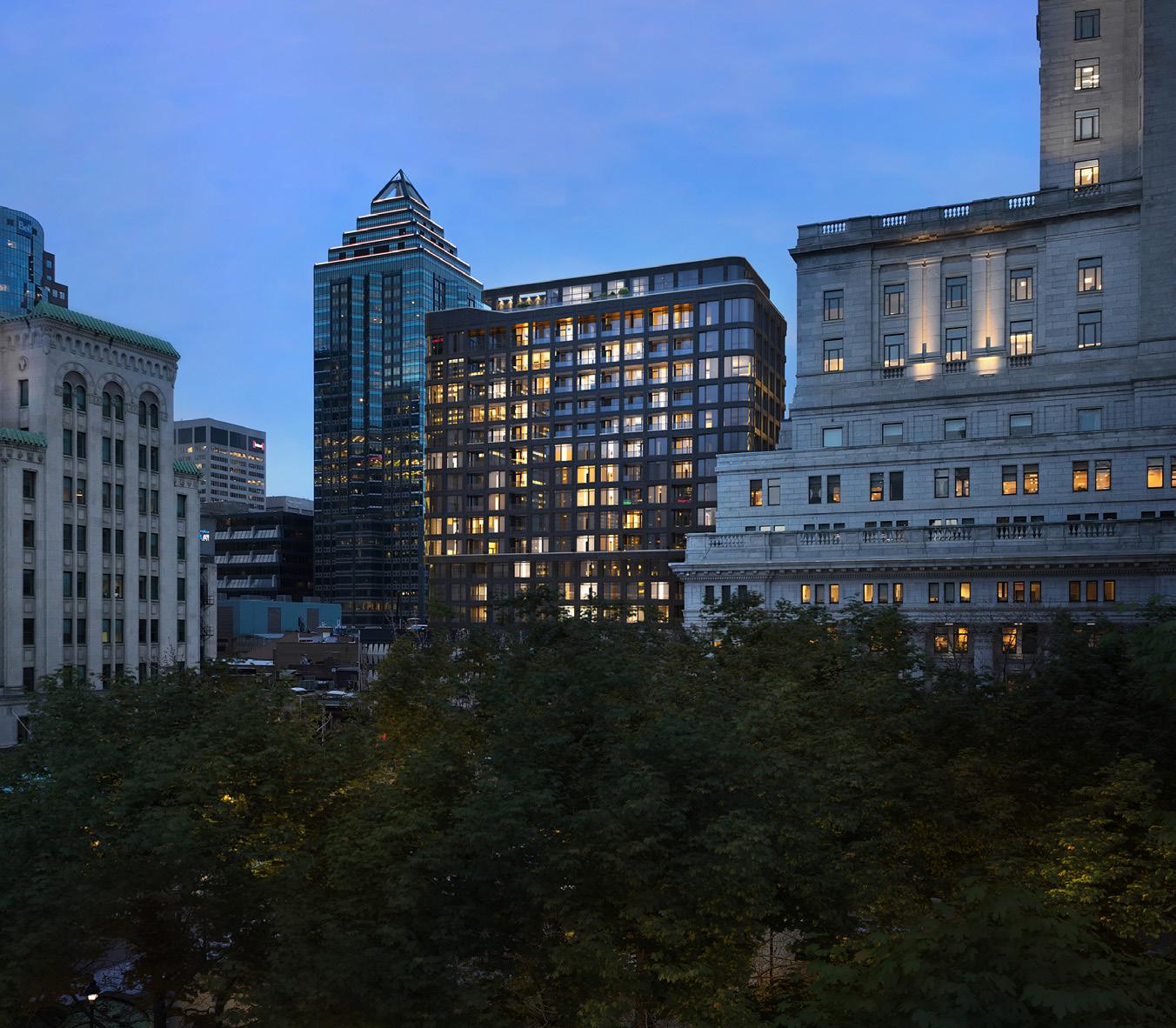
Un hommage néoclassique A Neoclassical Tribute to a Classic
80 | INTÉRIEURS 89
Grand Prix Construction & Immobilier / Real Estate
Photos : Commonground Studios
Prix
Projet Mansfield Condos Canada Par
Designed to echo its neighbor, Montréal's legendary Sun Life Building, the Mansfield Condos project was inspired by the aesthetics of the famous Loew's Movie Theatre, to which it pays tribute through the use of a commemorative wall.
STEEPED IN HISTORY
Located in the heart of downtown Montréal, Mansfield's elegant form, understated luxury, rounded corners, golden borders, and large New York-inspired windows create a perfect continuity with the prestigious buildings that have made the area famous throughout the decades.

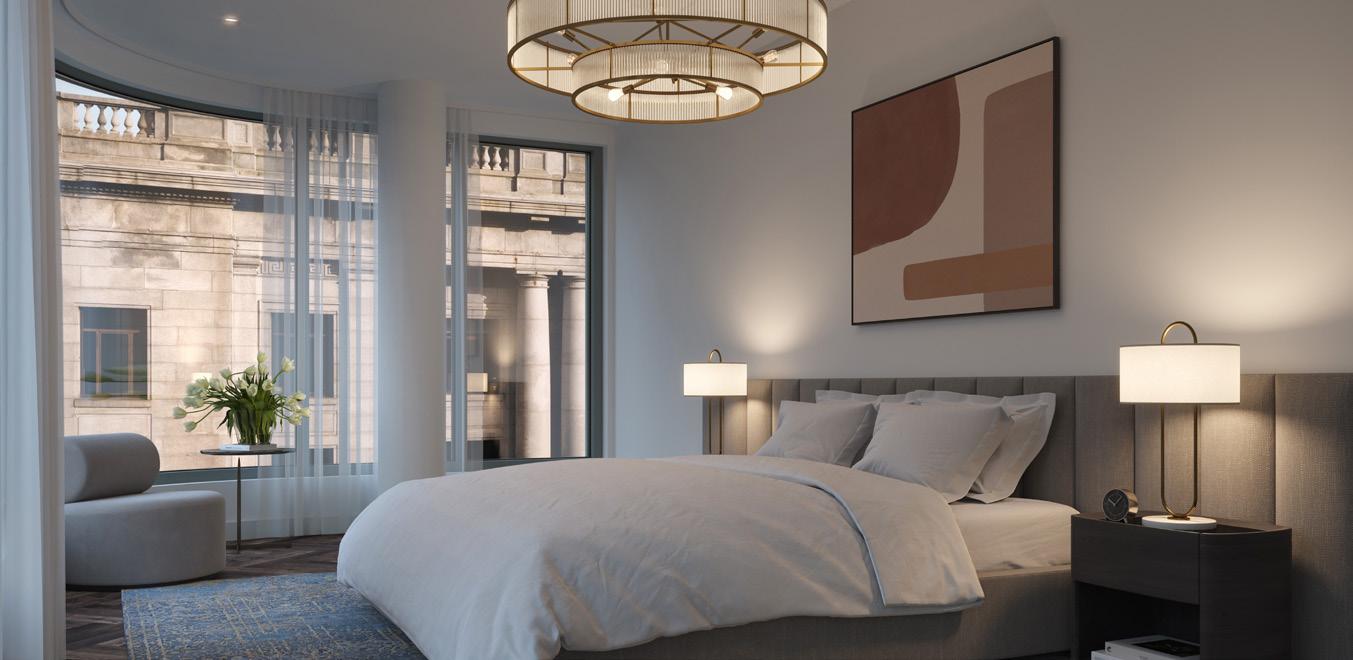
REHAUSSER L'HORIZON
Avec son architecture néoclassique, son design contemporain et son riche patrimoine culturel, Mansfield est une addition unique et élégante à l'horizon de Montréal. Chef-d'œuvre de luxe, de beauté et de bienêtre, ce projet pensé avec soin rend hommage à l'histoire du quartier tout en assurant sa place en tant que repère emblématique du futur.
A SANCTUARY IN THE CITY
A true sanctuary in the heart of the city, Mansfield boasts a luxurious spa for residents to pamper themselves, an elegant wine bar to unwind, and a rooftop terrace where they can dine at sunset surrounded by stunning city and nature views. Making remote work easy, it houses a dedicated lounge for working in privacy, as well as workrooms and conference rooms for holding meetings.
ÉTÉ COMME HIVER
Aucun détail n'a été négligé pour que les résidents se sentent chez eux, du simulateur de golf intérieur et de la salle de sport entièrement équipée à la vaste piscine à débordement et à la paisible salle de yoga. Pendant les jours d'hiver, il dispose d'un chemin extérieur chauffé avec un système intégré de fonte de neige, offrant aux résidents un accès facile au meilleur du centre-ville de Montréal, même lorsque les prévisions météorologiques sont en dessous de zéro !
Architecture : BLTA Architectes

82 | INTÉRIEURS 89
Prix Grand Prix Construction & Immobilier / Real Estate Projet Alexander McQueen Las Vegas
Par / by
Une icône de la mode britannique A British Fashion Icon Lives On !
United States
SAJO Québec, Canada sajo.com
En ouvrant une nouvelle boutique phare Alexander McQueen à l'hôtel Wynn à Las Vegas, SAJO a été appelé à prendre en charge les opérations en tant qu'entrepreneur général et à mettre en œuvre le design de cet espace de 2300 pieds carrés, travaillant aux côtés de l'équipe d'architecture du client.

OUVERT 24/7
Travailler sur le site du casino de l'hôtel Wynn présentait un ensemble de défis uniques. Avec les casinos de la Strip de Las Vegas ouverts 24 heures sur 24, 7 jours sur 7, chaque aspect de la construction, du design et de la finition devait être géré avec la plus grande discrétion.
NOBLE WOOD
Wood paneling was used throughout the store as a distinguished choice for wall and floor coverings, while some of the interior walls were adorned with textured plaster panels that add shimmer and prestige. Display cabinets, also made of wood, are mounted on the walls to showcase a selection of designer shoes and handbags. Above these displays, Alexander McQueen signature scarves are elegantly showcased, hanging from wooden rods.
HAUTE COUTURE
Dans tout le magasin, des présentoirs ronds sur pied avec des étagères supérieures conçues pour créer l'illusion de flottement ajoutent de la profondeur et du mouvement à cette boutique luxueuse. Une cabine d'essayage vitrée présente un rideau joliment orné qui offre non seulement de l'intimité, mais aussi qui attire les clients à l'intérieur.
A
LEGEND LIVES ON !
Bravo to SAJO for the exquisite work of undertaking the construction of the boutique, thus affirming that the international allure of the British fashion house, Alexander McQueen, remains vibrant and strong !

Des condominiums haut de gamme dans le Mille carré doré
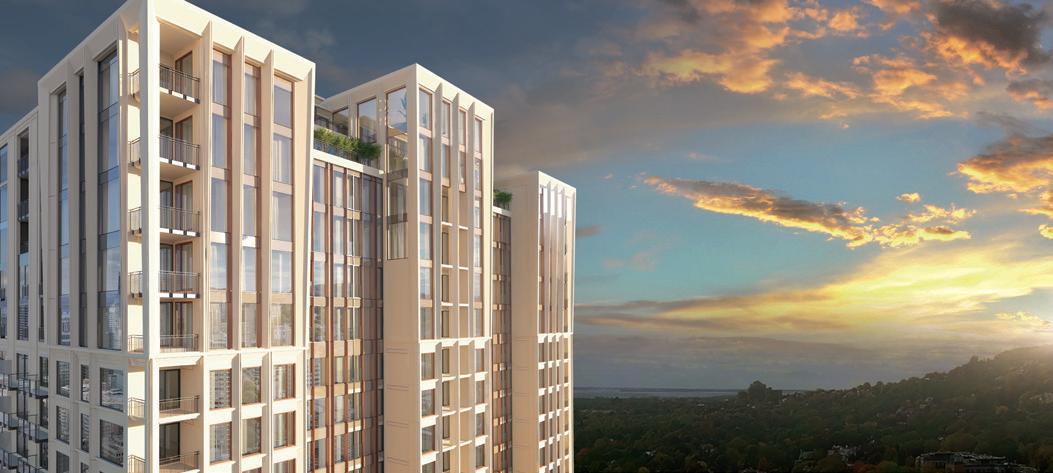
À partir des 400 000 $
Situé dans le célèbre Mille carré doré, Le Sherbrooke se veut une adresse comme nulle autre au cœur d’un quartier pittoresque et prestigieux, imprégné d’histoire, qui, jadis, abritait les dirigeants et les magnats de la nation. Ses rues sont bordées de grandes demeures et de bâtiments historiques. Servant de lien élégant entre la montagne et le centre-ville de Montréal, ce quartier unique célèbre une culture dynamique.
VOICI
L E S HERBROOKE.COM *Tous les prix et caractéristiques sont sujets à changement sans préavis. Communiquez avec un représentant des ventes pour tous les détails.Toutes les illustrations ne sont que des représentations artistiques. S.E. & O.
UN Quartier QUI REND TOUTE COMPARAISON IMPOSSIBLE
Prix de l'année
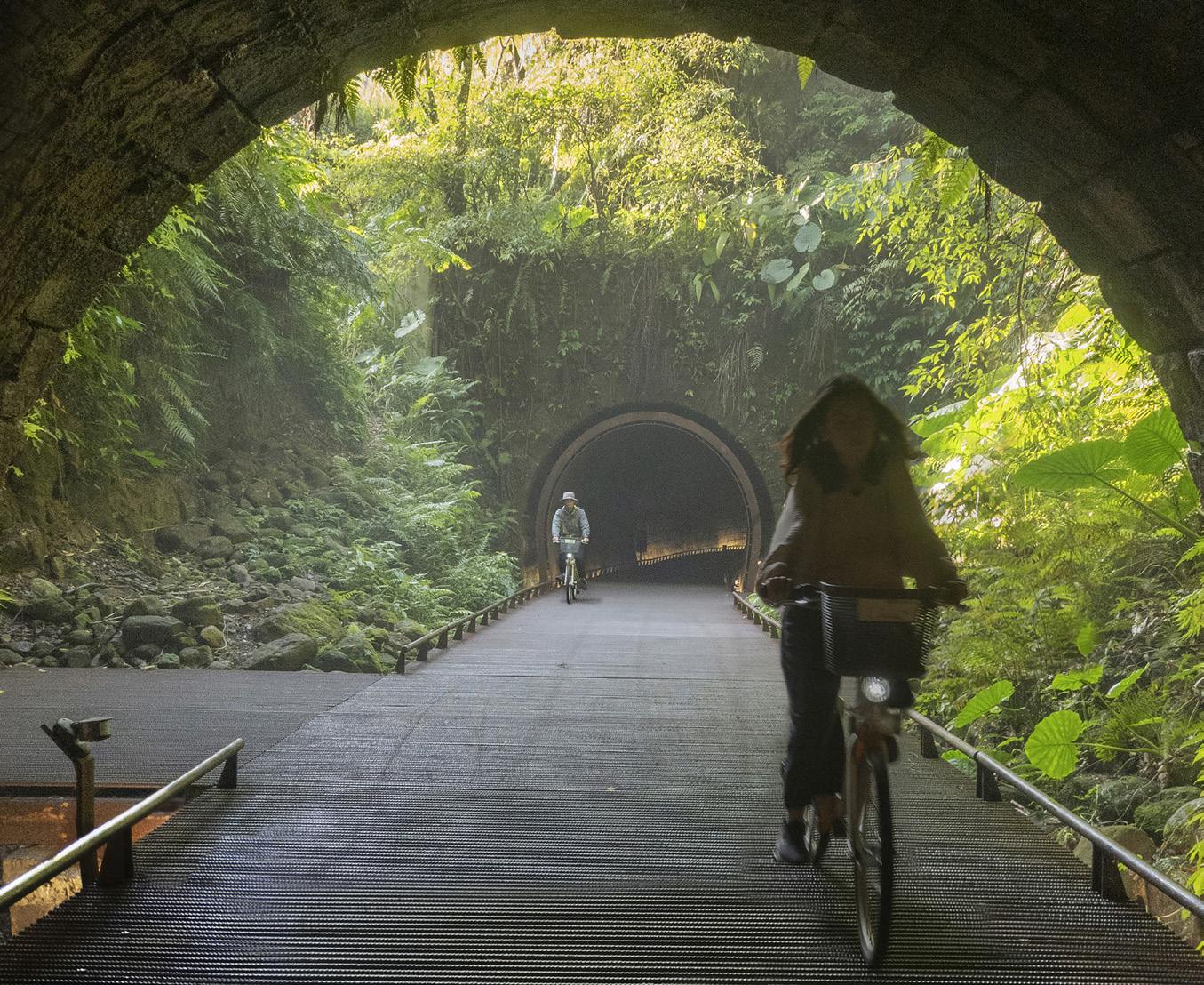
Photo : Yu-Jui LU The Dark Line
PAYSAGE / LANDSCAPE
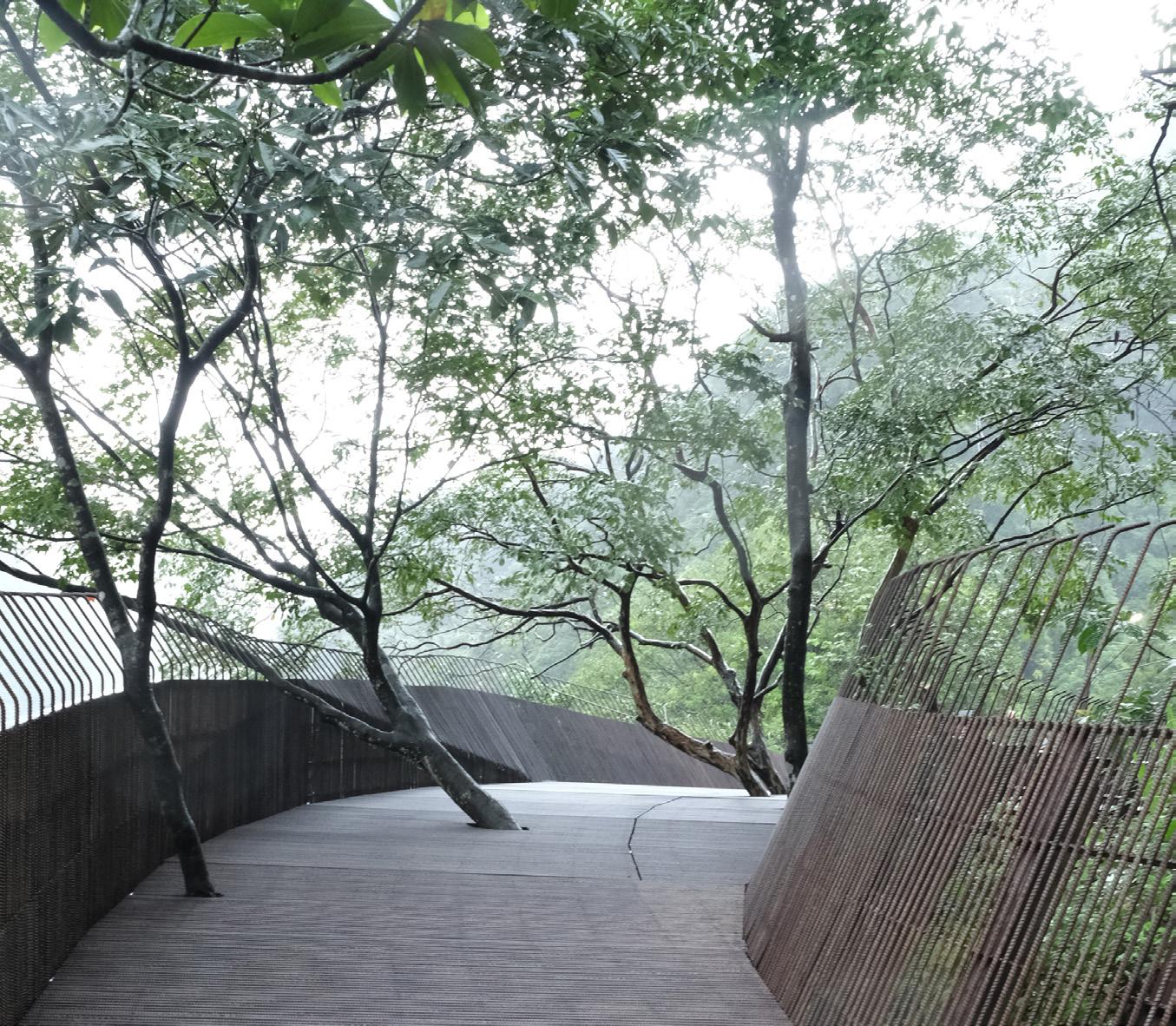
86 | INTÉRIEURS 89
voyage dans le temps Time-Traveling Prix Prix de l'Année / Award of the Year Paysage / Landscape Projet The Dark Line Taiwan Par / by MICHELE&MIQUEL / DA VISION DESIGN / PWD, NEW TAIPEI CITY GOVT michele-miquel.com davision-design.com pwd.gov.taipei Photos : Yu-Jui LU
Un
The award-winning footbridge creates an eco-historical route that connects to the cliffs of the Keelung River Gorge. Its design cleverly incorporates a single material that pays homage to the site's industrial railway past : iron.
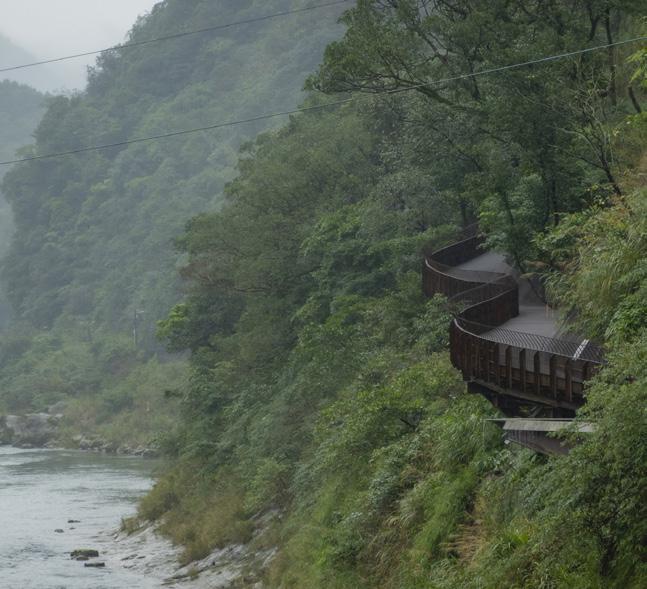

LE CHEMIN DE FER JAPONAIS
Au tournant du XXe siècle, le Japon entreprit un colossal projet de chemin de fer pour transporter le charbon des mines situées dans cette région montagneuse du nord-est de Taiwan. Lorsque les mines ont fermé, le tourisme est devenu le principal atout économique et la ville de New Taipei a lancé un programme pour relier les anciens sentiers historiques et les sites industriels abandonnés.
THE FORCE OF TIME
This winning proposal for a new path between Mudan and Sandiaoling chose to preserve the post-industrial landscape in all its historical and ecological splendor, embracing the visible passage of time and the various ecological, atmospheric, acoustic, chromatic, and luminous variations that have shaped it. The project aimed to let the ancient structure and the landscape speak for themselves, with iron selected as the sole material, subtly repeated as to abnegate its presence.
INDUSTRIEL & ARTISANAL
À mi-chemin entre industriel et artisanal, les processus de construction ici ont été adaptés aux conditions spécifiques de production taiwanaises, permettant à la fois une efficacité de production en masse et un effet de design élevé.
STROLLING THROUGH BEAUTY
We start on an elevated deck that leaves the old ground intact. Fauna runs through the rebars before we enter the cavernous darkness of the beautifully lit Sandiaoling tunnel. We emerge as the sun rays filter through the foliage of the cliffs, merging with the steam and fumes emanating from the tunnel, creating an unreal atmosphere that appears straight out of a fantastic tale. A second tunnel awaits us and opens onto the gorge. There, a water mirror lets the opposite bank shine at the foot of the tunnel, reminding us of the void left by the bridge that once lay there.

88 | INTÉRIEURS 89
Prix Grand Prix International Paysage / Landscape Projet Tianjin 4A Sports Park China Par / by Ballistic Architecture Machine (BAM) China bam-land.com
Wu Qingshan
S'inspirer du passé pour créer l'avenir Shaping the Future
Photos :
HIGH-DENSITY BUZZ
Circulation spaces are preserved, while the architecture is adorned with a maze, playgrounds, fountains, tetherball, tennis, basketball, and a beer garden. Despite its high-density, the park is located on a relatively small site. As such, the park fulfills its main ecological function by raising greater awareness of environmental issues through two key features - the geothermal chimney and the interactive hydrological model water feature.
EN SURFACE
Cette dernière évoque une version miniature du paysage du delta du Yangtsé, du réservoir des Trois Gorges et de l'ancien système d'irrigation de Dujiangyan. En surface, cette caractéristique d'eau reflète le paysage chinois, représentant le développement agricole et culturel et le patrimoine. Ce faisant, le design met en évidence le rôle humain dans la formation des cours d'eau et la manipulation du paysage.
AMAZING MAZE
From the very beginning, the maze has been a fundamental concept in the park's design, seamlessly connecting spatial and thematic elements. Spatially, it evokes the ambiance of an ancient town with its meandering streets, while also serving as an analogy for the learning process, where one continuously strives to find their own path.

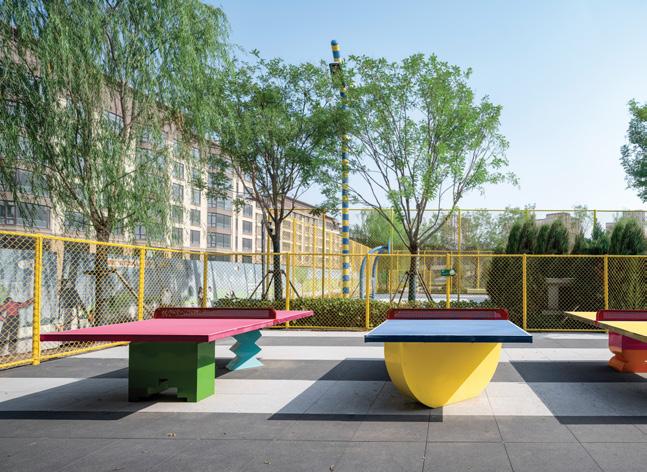
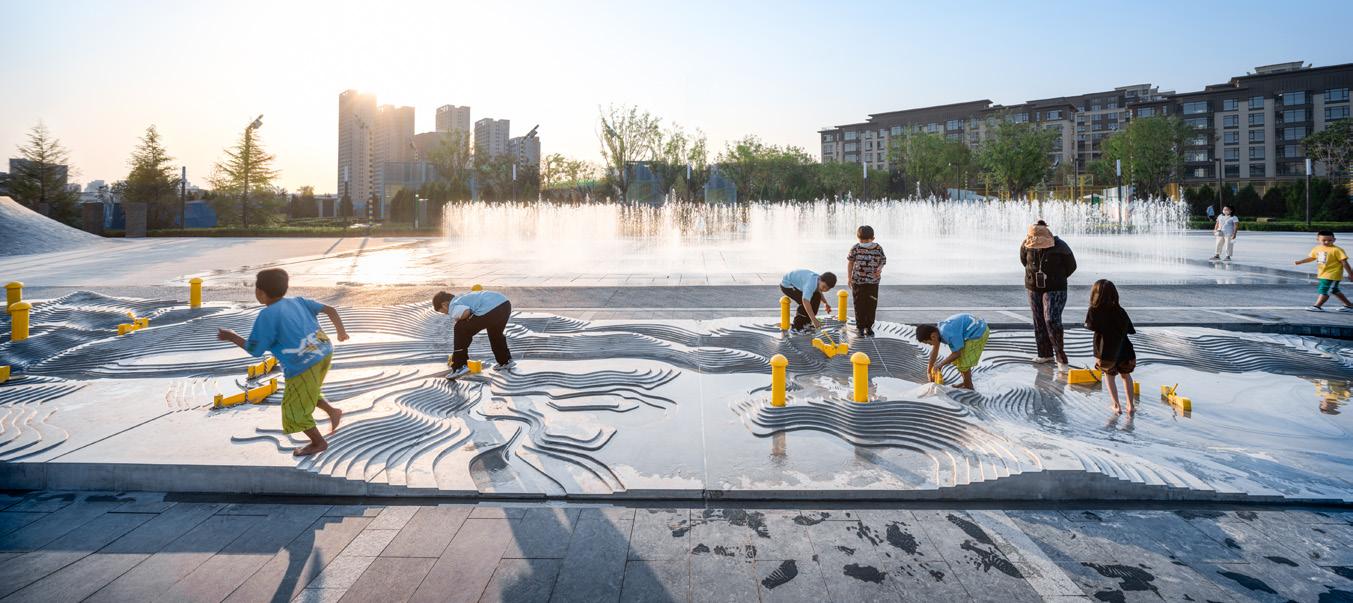
À UN NIVEAU PLUS PROFOND
Outre les avantages écologiques essentiels, le but fondamental du parc est de se connecter aux idées uniques de la Nature de BAM. Cela implique de reconnaître qu'un environnement naturel va bien au-delà d'un espace agrémenté de verdure ; il englobe tous les aspects d'une cohabitation harmonieuse entre nous-mêmes et la nature.
The Tianjin 4A Sports Park is built on the site of a modern city that sits atop the remains of the historical Yixing town and integrates with the urban plan of the ancient city.

90 | INTÉRIEURS 89 L’Anneau…
précieux ! The Ring... My Precious ! Prix Grand Prix International Paysage / Landscape Projet L’Anneau Canada Par / by CCxA Québec, Canada ccxa.ca Photo : David Boyer
mon
REVIVING THE CITY CENTER
In 2018, Place Ville-Marie began its renaissance with the addition of this imposing staircase, connecting the elevated esplanade to the historic axis of Avenue McGill College, which was part of the original plans by architects Pei-Cobb in 1962.

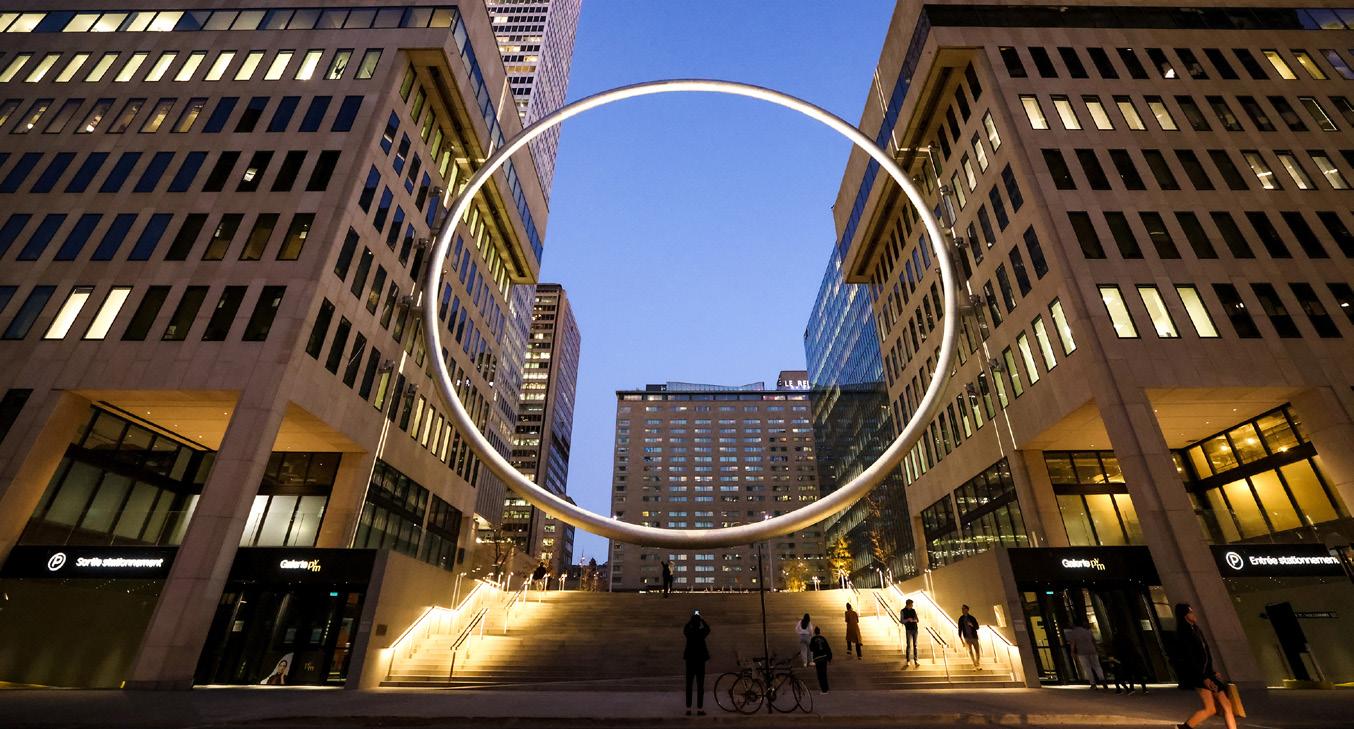
MARQUEUR IDENTITAIRE
L'équipe d'architectes paysagistes de CCxA est ainsi mandatée pour suspendre une « installation signature » au-dessus de ce nouveau seuil. Une œuvre qui jouerait le rôle de « marqueur identitaire » et contribuerait à repositionner la Place Ville-Marie en tant que centre financier au cœur de la modernité montréalaise.
OPENING THE DOOR
The unconventional artwork transcends the boundaries between design and art, creating a space that harmoniously links the urban setting and prioritizes pedestrians' experience.
DES DÉFIS DE TAILLE
Pour relever les nombreux défis qui se présentaient continuellement, allant de la métallurgie à l'oscillation induite par le vortex, de la résistance des soudures au fini par sablage aux billes de verre, de l'éclairage sur diverses surfaces métalliques à l'évaluation des risques, en passant par la fonte de la neige et de la glace, ainsi que la mise en place complexe de l'objet de 23 tonnes et de 30 mètres de diamètre entre deux immeubles patrimoniaux, une équipe d'experts de dix disciplines distinctes a été réunie. Ensemble, ils ont réalisé cette intervention qui nous attire tel un anneau magique d'un récit mythique.
With its shape, the Ring becomes a formal counterpoint to the orthogonal purity of Place Ville-Marie located in Montréal. It embodies a deep love for the city and symbolizes a renaissance after two years of pandemic-related restrictions.
Photo : @jfsavaria
Photo : @jfsavaria
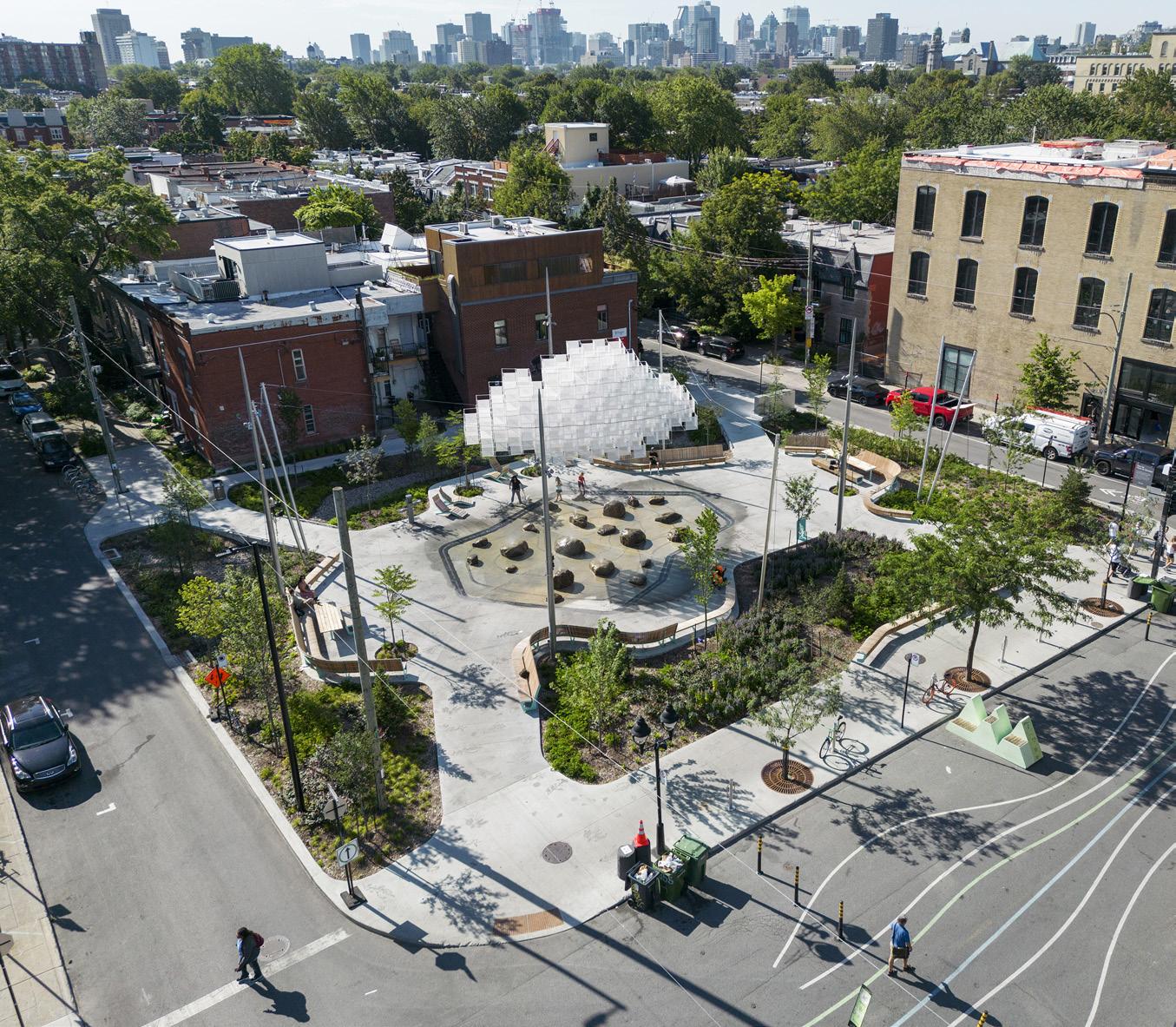
92 | INTÉRIEURS 89 Les fleurs de macadam As Ferland Once Sang… Prix Grand Prix International Paysage / Landscape Projet Place des Fleurs-de-Macadam Canada Par / by NIPPAYSAGE EXP EN TEMPS ET LIEU CASTOR ET POLLUX Québec, Canada nippaysage.ca exp.com entempsetlieu.com castoretpollux.co
Photo : Steve Montpetit
Situé au cœur de l'arrondissement du Plateau-Mont-Royal, ce projet montréalais ambitieux transforme le site d'une ancienne station-service en un espace verdoyant, marquant ainsi le début d'une nouvelle approche de l'aménagement de l'espace public.
HARMONISER LES TALENTS
Au cœur du Plateau-Mont-Royal, ce projet ambitieux transforme une ancienne station-service en un espace verdoyant, ouvrant la voie à une nouvelle approche d'aménagement public. Fruit de quatre années de démarche participative et d'aménagements transitoires, il a été adopté dès son ouverture par ses utilisateurs. Une collaboration entre NIPPAYSAGE, EXP, En Temps et Lieu, ainsi que Castor et Pollux a donné naissance à ce lieu apaisant et animé.
ECO-PERFORMANCE AND LANDSCAPE
By harnessing the full potential of rainwater management and treatment "in situ" in an urban area, this site becomes one of the city's first "water squares." The project seamlessly combines ecological performance with the creation of a high-quality landscape experience. The carefully redesigned peripheral streets direct runoff towards the curb depressions, acting as gateways to the rain garden of the square.
MOTEUR D’EXPÉRIENCES URBAINES
Une fontaine de pluie immersive programmée, alternant entre pluie réelle et métaphorique selon les conditions météorologiques, ajoute une dimension captivante à cet espace. Un ruban de bancs variés stratégiquement disposés pour contempler l'activité, ainsi que des œuvres lumineuses suspendues changeant avec les saisons, en font un lieu incontournable. Ici, les technologies vertes agissent comme moteur de création d'expériences urbaines, et c'est plus que réussi.
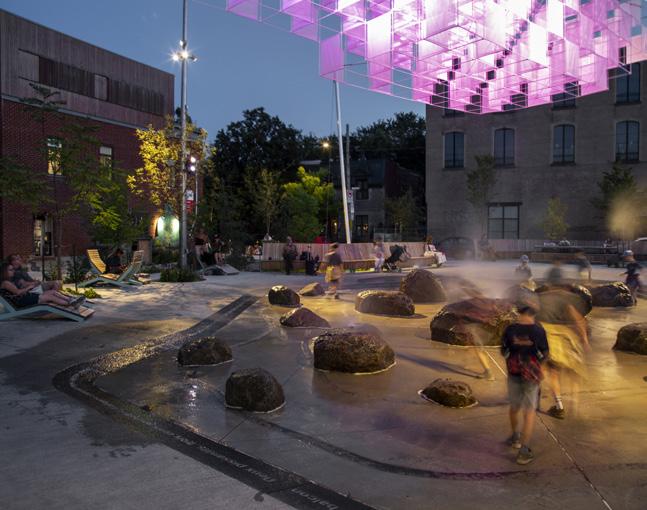
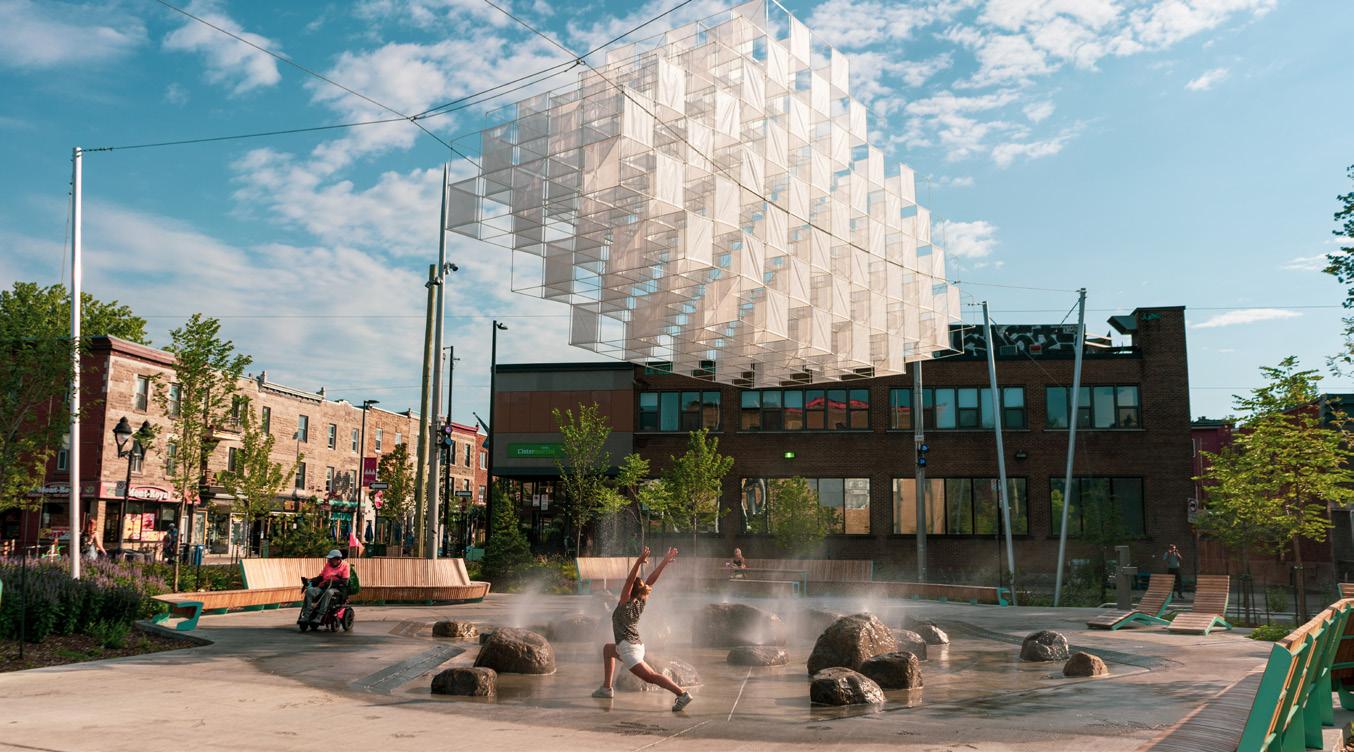
A FATHERLY REFRAIN
The space draws inspiration from Jean-Pierre Ferland's song "Les fleurs de Macadam," paying homage to the artist whose father operated the gas station occupying the site in the 1950s. A melody resonating in our ears !
Photo : InstaSonicpic_mtl
Photo : Steve Montpetit
Une mégapole en montagne
A Megacity Marvel in the Mountains
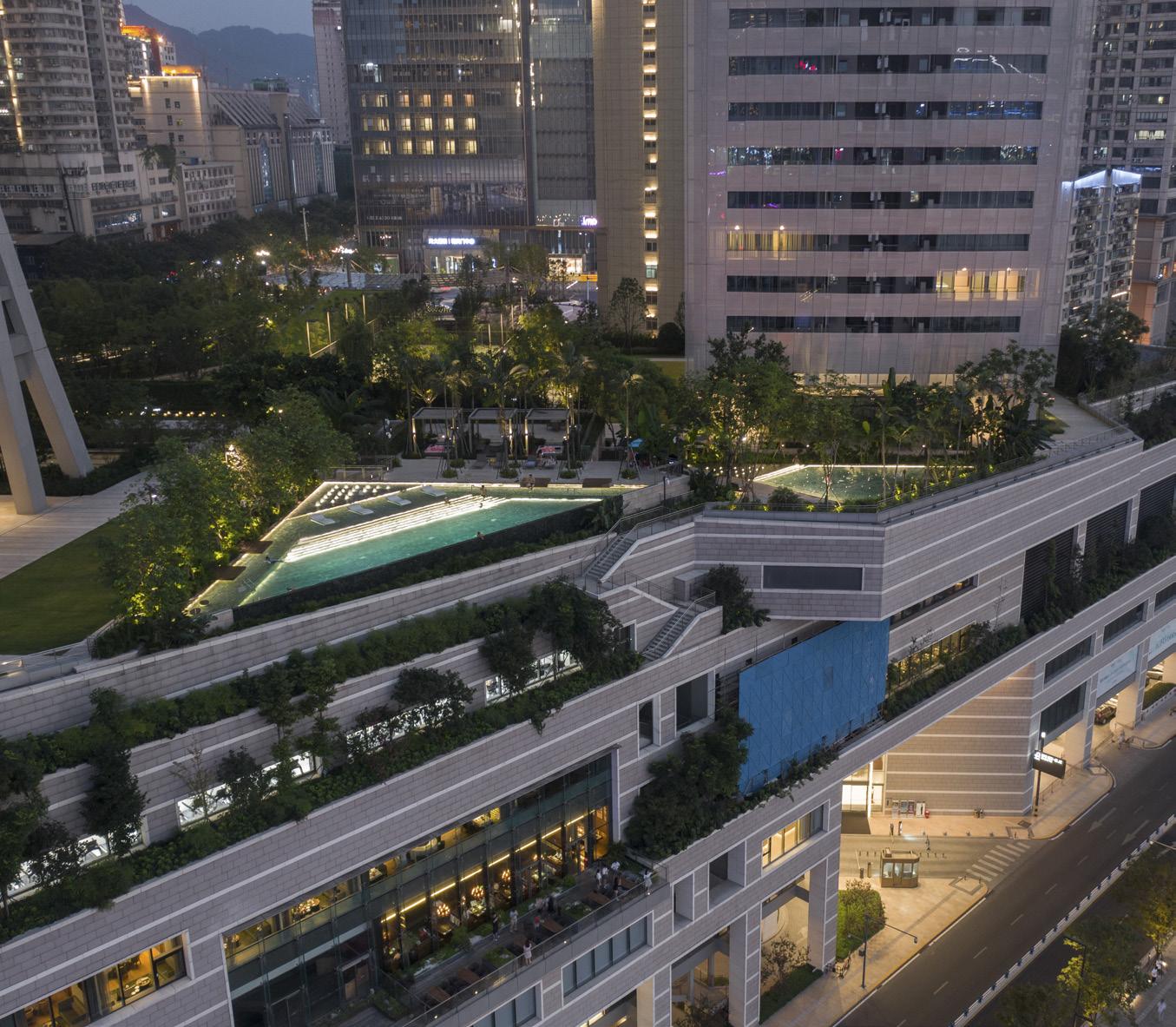
94 | INTÉRIEURS 89
Prix Grand Prix International Paysage / Landscape Projet Jialing & Yangtze Residences @ Raffles City Chongqing China Par / by WAA + Québec, Canada waa-ap.com Photo : DiD Studio
Nestled at the estuary of two magnificent rivers, Raffles City Chongqing stands as an mixed-use megaproject, boasting the Jialing & Yangtze Residences. These two luxurious residential properties aptly named after the picturesque chinese rivers they overlook, offer a truly captivating living experience.
ABOUT THE AREA
Renowned for its lush green mountains and deep valleys, the city of Chongqing has managed to retain its unique natural splendor while growing into a megacity that is now home to over 30 million residents.

CÉLÉBRER SON IDENTITÉ UNIQUE
Le paysage des Résidences témoigne de manière éloquente de la façon dont l'aménagement paysager peut célébrer authentiquement son identité unique. WAA+ rend hommage à Chongqing, une ville où son centre urbain animé se fond harmonieusement avec ses majestueuses montagnes et ses rivières emblématiques.
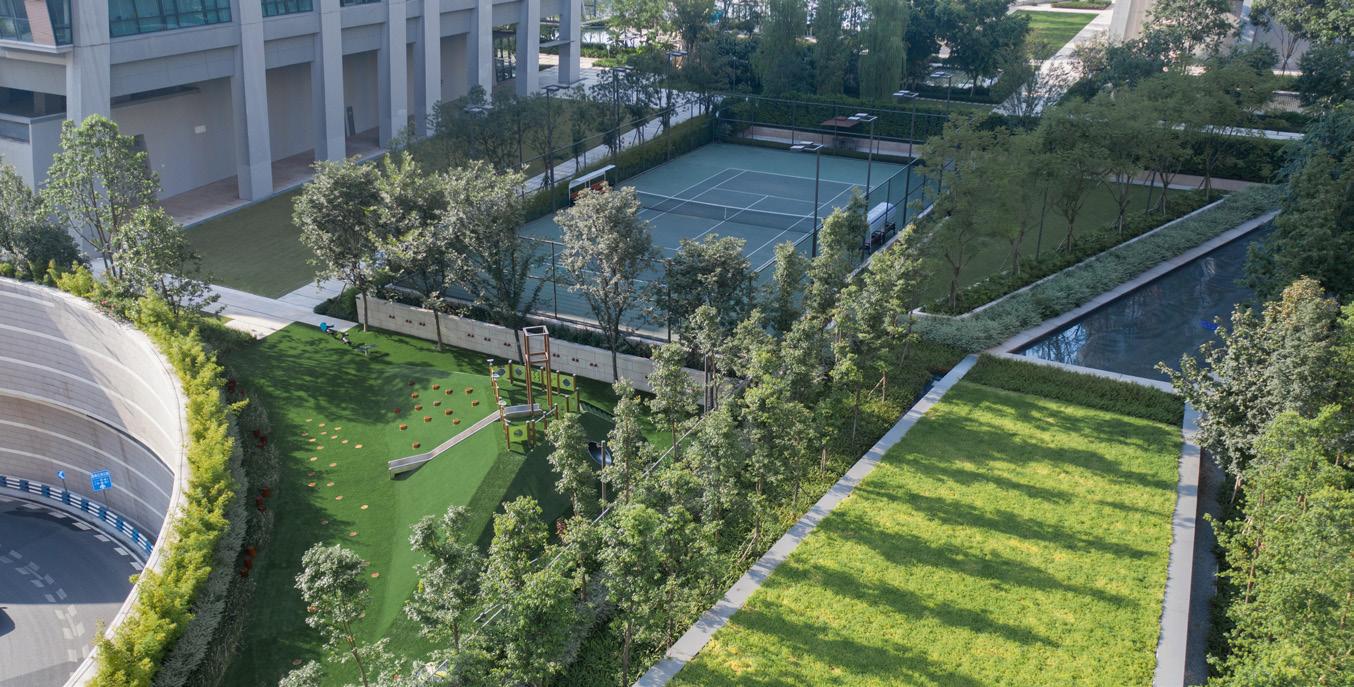
SELLING POINTS
Among the numerous lounges, lawns, secluded groves, butterfly gardens, playgrounds, and sports courts that the spaces offer, the swimming pools stand out as a unique selling point. Integrated play spaces are also featured within each garden and make a clever nod to the Chongqing's topography, featuring geometric landforms accessible to kids of all ages and varying dexterity challenges.

INSPIRATION & SOURCES THERMALES
Pour renforcer l'identité distincte de chaque jardin, l'équipe de conception s'est inspirée de l'histoire du site, en particulier des abondantes sources thermales de la région. L'étymologie de leurs découvertes a influencé les accents de chaque jardin, largement mis en valeur dans leurs motifs uniques de portes d'entrée et leurs caractères de plantation. Des touches exquises !
Photo : DiD Studio
Photo : DiD Studio
Photo : WAA
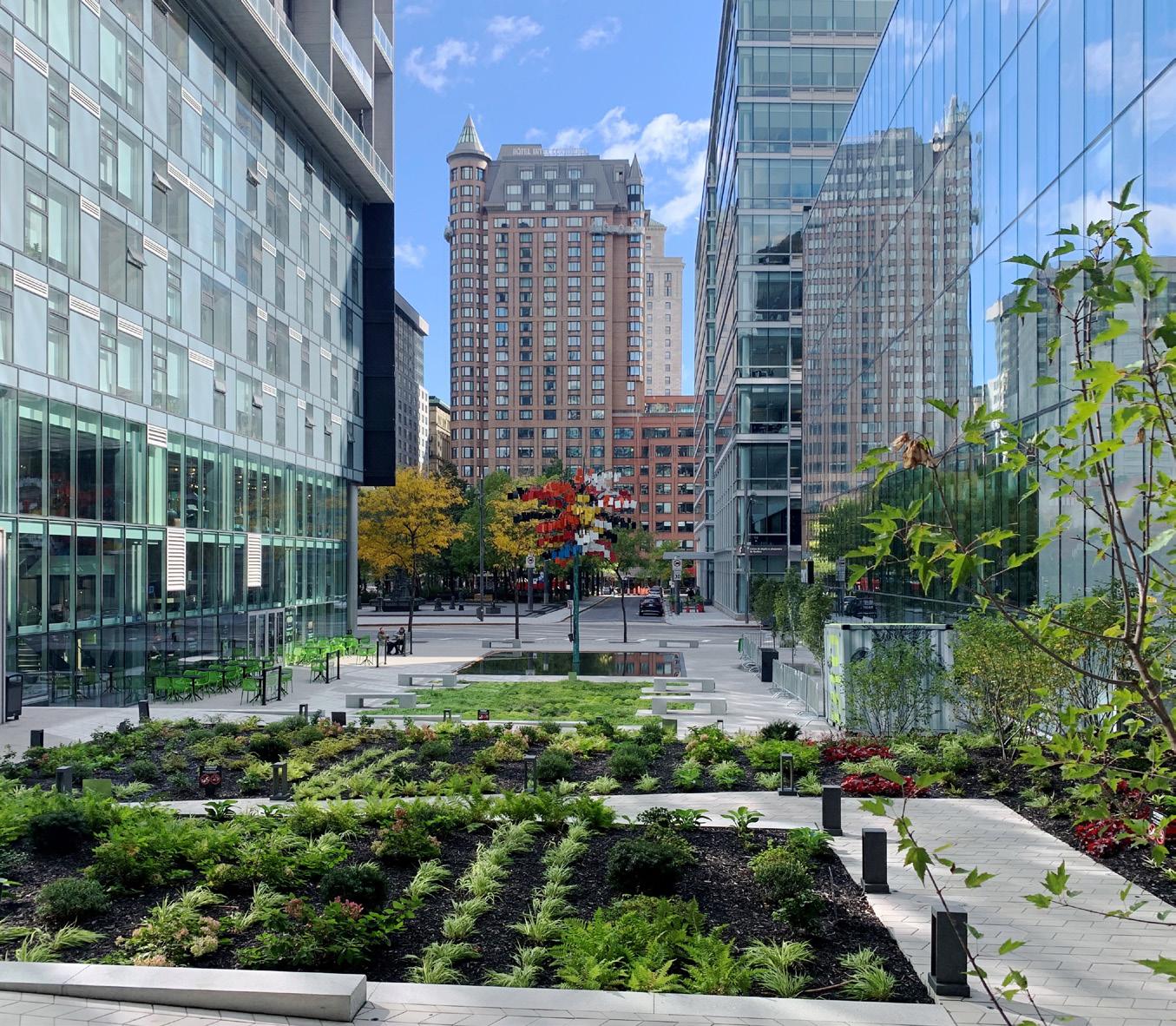
96 | INTÉRIEURS 89 Humaniti & la nature Humaniti & Nature Prix Grand Prix International Paysage / Landscape Projet Humaniti Canada Par / by Lemay Québec, Canada lemay.com Photo : Lucie St-Pierre
UNE FOURMILIÈRE URBAINE
Regorgeant de vie, le projet montréalais Humaniti repousse les limites du développement durable en offrant une qualité de vie exceptionnelle. Le complexe a obtenu les certifications LEED et WELL de niveau argent pour ses condos locatifs, une première pour un projet résidentiel au Canada.
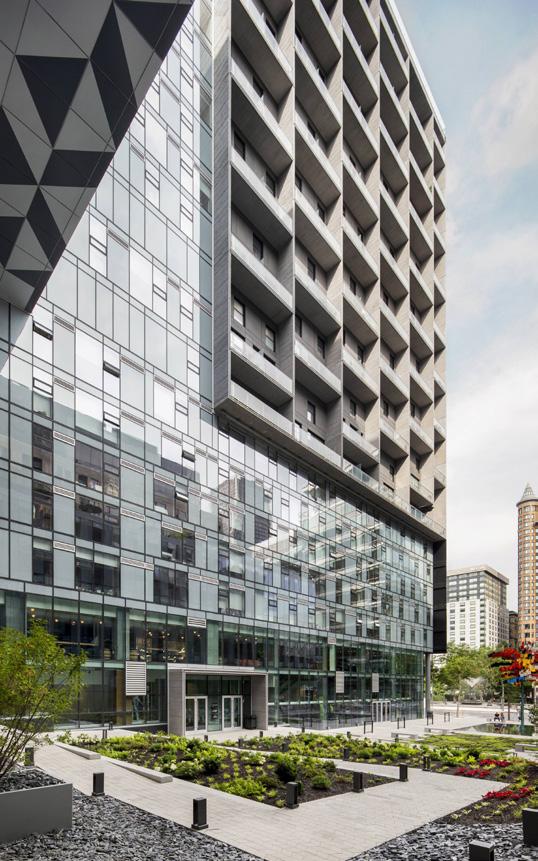
WELL DESERVED DISTINCTIONS
Deserved, these distinctions are awarded for meeting strict criteria in air and water quality, intelligent anti-glare lighting systems, and a design that promotes physical activity, integrates inspiring artworks, and emphasizes biophilia.
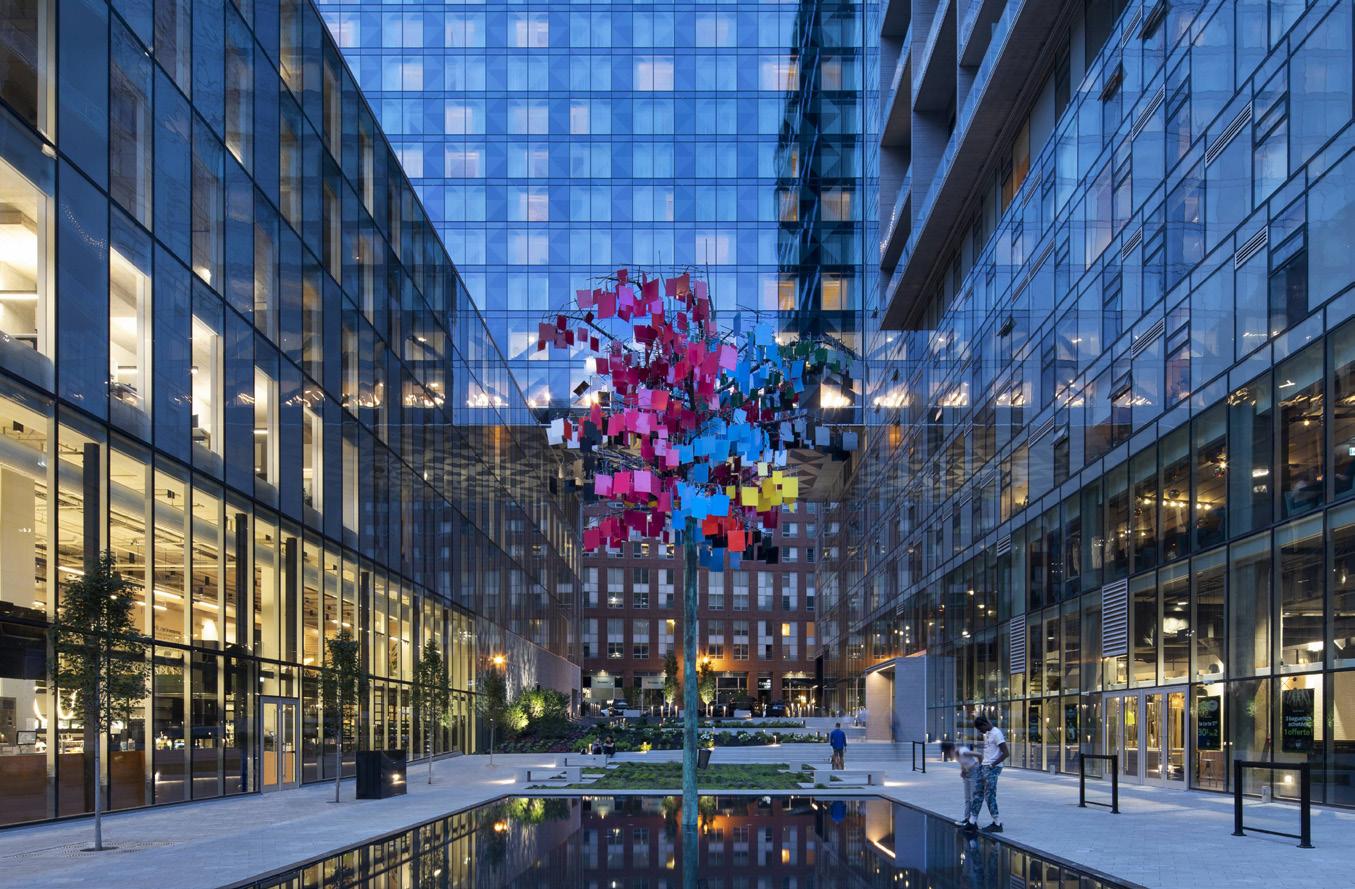
L’ART AU CŒUR DE TOUT
À l'extérieur, l'expérience d'utilisation mixte commence au niveau du sol par une place oasis agrémentée d'art public, à deux pas d'un grand parc. Elle se poursuit jusqu'aux points les plus élevés offrant une vue sur la voie maritime et les montagnes avoisinantes.
ACCESS FOR ALL
On-site, the slopes have been designed not to exceed a 5 % incline to allow wheelchair access and facilitate movement for everyone. Special attention has also been given to the height of vegetation planted on public and private terraces, ensuring unobstructed views of the square and the city skyline. It is more than successful !
La terrasse et l'aménagement paysager de Humaniti, conçus par Lemay, incitent les corésidents à sortir et à rencontrer leurs voisins. C'est une oasis urbaine empreinte d'humanité.
Photo : Adriens Williams
Photo : Adriens Williams
Paysage sur roc Landscape on the Rock

98 | INTÉRIEURS 89
Prix Grand Prix Paysage / Landscape Projet Jardin Hartland Canada Par / by
Photos : Caroline Thibault
Friche Atelier Québec, Canada fricheatelier.com
Designed by Friche Atelier, this landscape architecture of a private residence, nestled on the rock, showcases the modern architecture of the house and engages in a dialogue with lush vegetation that exudes a natural charm.

FAIRE ÉCHO AU BÂTI
Fièrement sise au cœur d'Outremont depuis les années 60, cette résidence unique signée par l'architecte Roger d'Astous se décline en lignes pures et minimalistes. Le nouvel aménagement paysager fait écho à cet esprit.
VARIATIONS IN VOLUMES
Inspired by the modern approach, the redesign of the façade highlights a fluid interplay of volumes with tiers and plantings. The plant palette exhibits a subtle variation of textures, green hues of foliage, and white blooms.

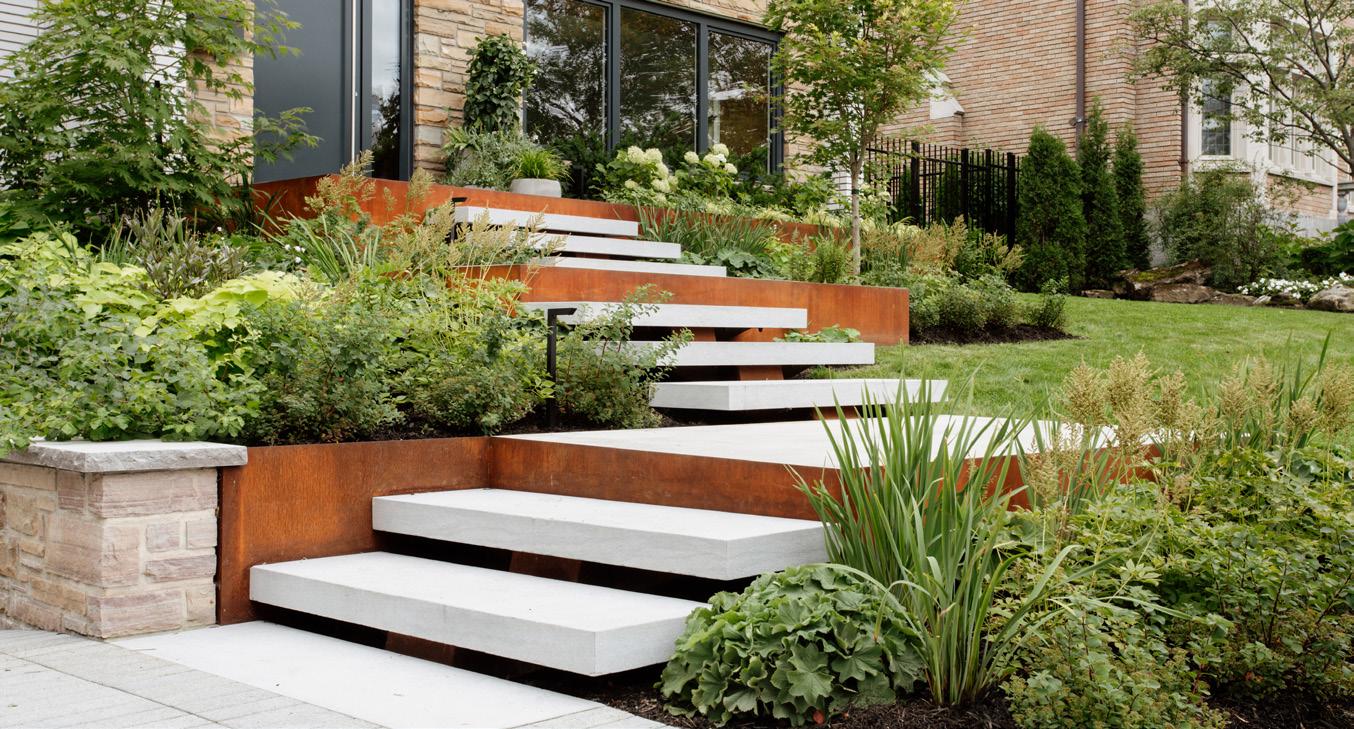
LA NOBLESSE DU PAYSAGE
Les matériaux agencés, à la fois nobles et contemporains, tels que les pierres de Saint-Marc, le béton, l'acier Corten, et le bois Ipé, confèrent un caractère distingué et intemporel qui se marie parfaitement à l'architecture du bâti.
GARDEN SIDE
At the back, the fully glazed façade allows a close connection with the garden. The restored original pergola, adorned with grapevines, shelters an immense patio with stone slabs. This versatile space opens up to a free play area atop a mound embellished with flowering shrubs, airy grasses, and perennials with successive blooms. Beyond this green spectacle lies a discreet promenade. From here, one can joyfully admire the beauty of the garden, harmoniously coexisting with the timeless heritage of the built environment.
Reprendre la Sainte-Catherine
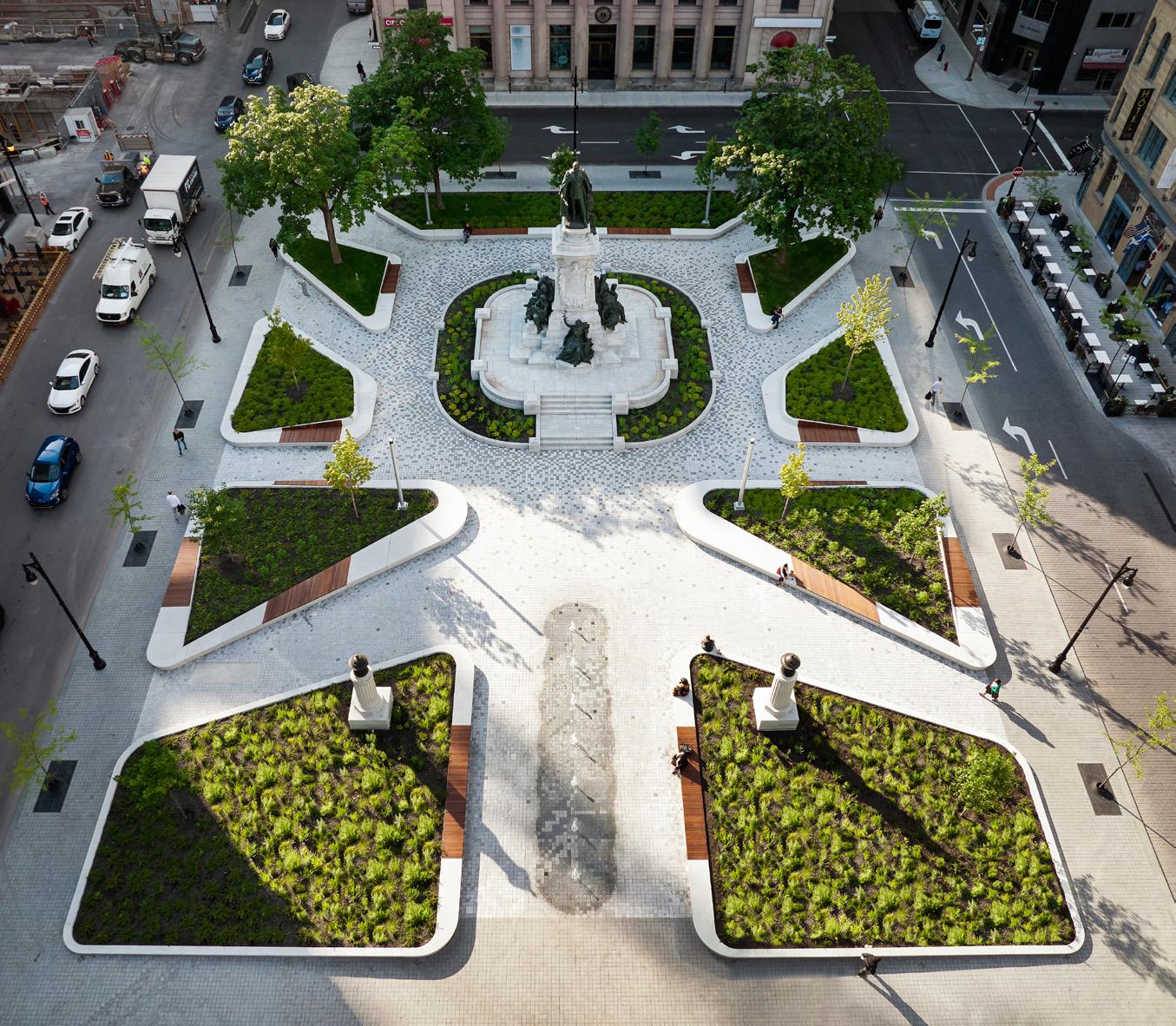
Taking Back Sainte-Catherine
100 | INTÉRIEURS 89
Prix Grand Prix Paysage / Landscape Projet Modernisation de la rue Sainte-Catherine Ouest et du Square Phillips Canada Par / by Provencher_Roy Québec, Canada provencherroy.ca Photos : Adrien Williams
Anchoring the composite identity of the legendary Sainte-Catherine Street in Montréal, this municipal development project, envisioned by Provencher_Roy, strengthens the democratic character of this important commercial artery.
WHERE PEDESTRIANS RULE
The design extends from Mansfield Street to De Bleury Street, providing widened sidewalks and removing street parking. This results in a complete inversion of space allocated to cars and pedestrians, allowing the latter to reign as sovereigns at the heart of the urban realm.
À MÊME LA CHAUSSÉE
Il se crée une esplanade linéaire qui relie un réseau auparavant morcelé de places, de monuments et de bâtiments historiques en un paysage urbain cohérent. Tout en nuances, la chaussée est renouvelée grâce à la pose de pavés modulaires permettant de marquer les différents espaces et leurs usages. Allant du gris foncé au gris pâle, le pavé informe les piétons de la présence de la voie véhiculaire ou piétonne sécurisée.
TOWARDS A GREEN CITY
The project also increases green coverage by 46 % and multiplies the current number of trees by a factor of 14, bringing Montréal closer to its goal of becoming North America's greenest downtown.
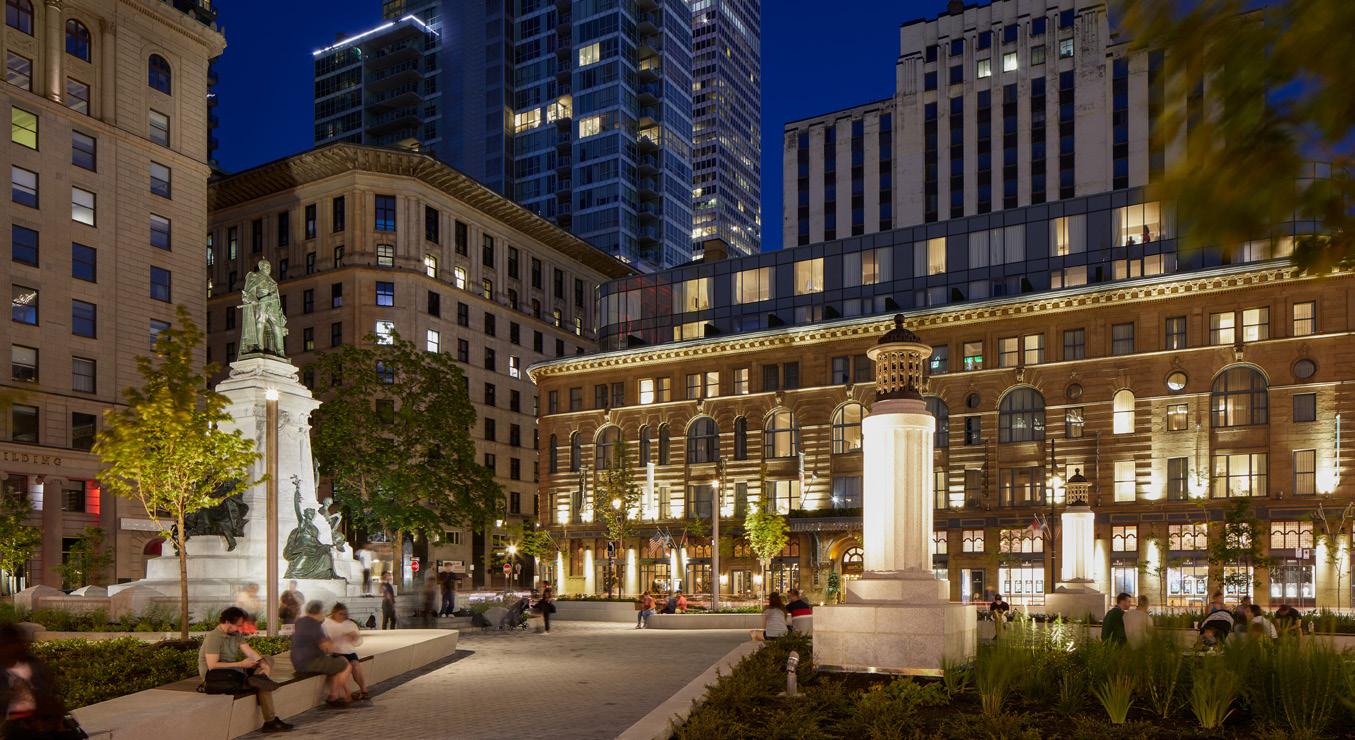
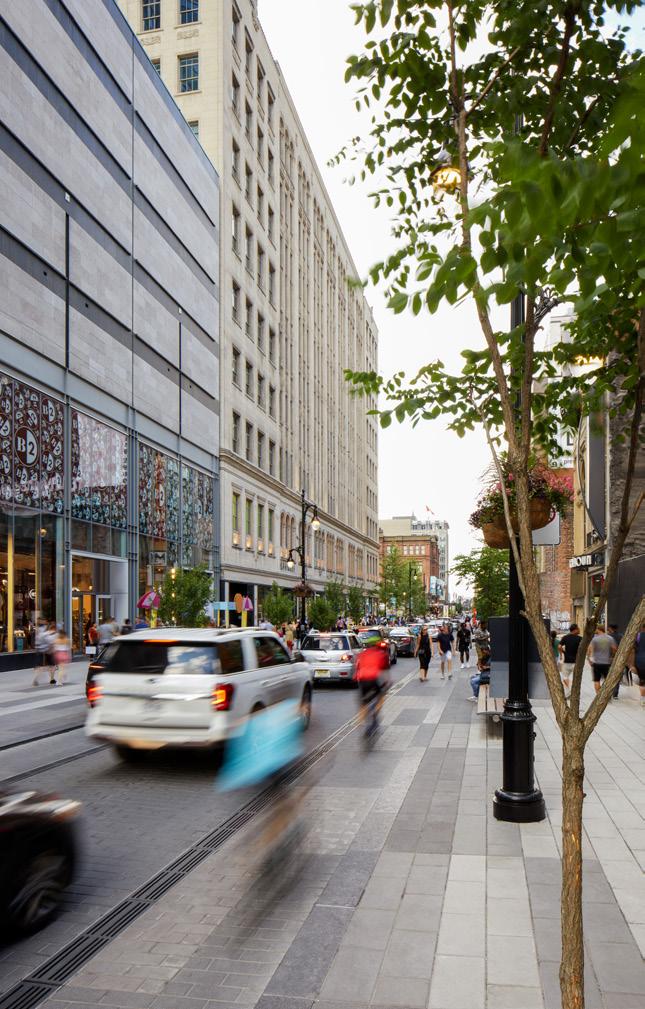
LES JARDINS ANGLAIS
Au Square Phillips, les arbres existants sont préservés et de nouveaux sont ajoutés en bordure afin d'encadrer la rue. Évoquant les jardins victoriens et enrichissant la biodiversité, différentes strates de végétaux y sont plantées. Des parterres de fleurs luxuriants sont juxtaposés à des plantations plus rustiques aux teintes douces de violet, bleu, rose et blanc. La place devient ainsi une oasis de verdure dans la ville, définie par son esthétique naturaliste et inspirée des jardins royaux anglais.
Bain au paradis ! Bathing in Paradise

102 | INTÉRIEURS 89
Prix Grand Prix Paysage / Landscape Projet Entre l’Eau et le Feu Canada Par / by G.T.L. Paysagiste Québec,
gtlpaysagiste.ca Photos : Joelle Poirier
Canada
Métamorphoser les espaces de vie d'une cour arrière et améliorer l'expérience de communion avec la nature, de jour comme de nuit, voilà le pari réussi de cet aménagement de piscine et de terrasse résidentielle.
FLOATING THROUGH NATURE
The creative team at G.T.L. Paysagiste aimed to enhance and optimize each area of the client's backyard, surrounding the centerpiece of it all... the magnificent pool. Thus, the concept of "Between Water and Fire" was born.
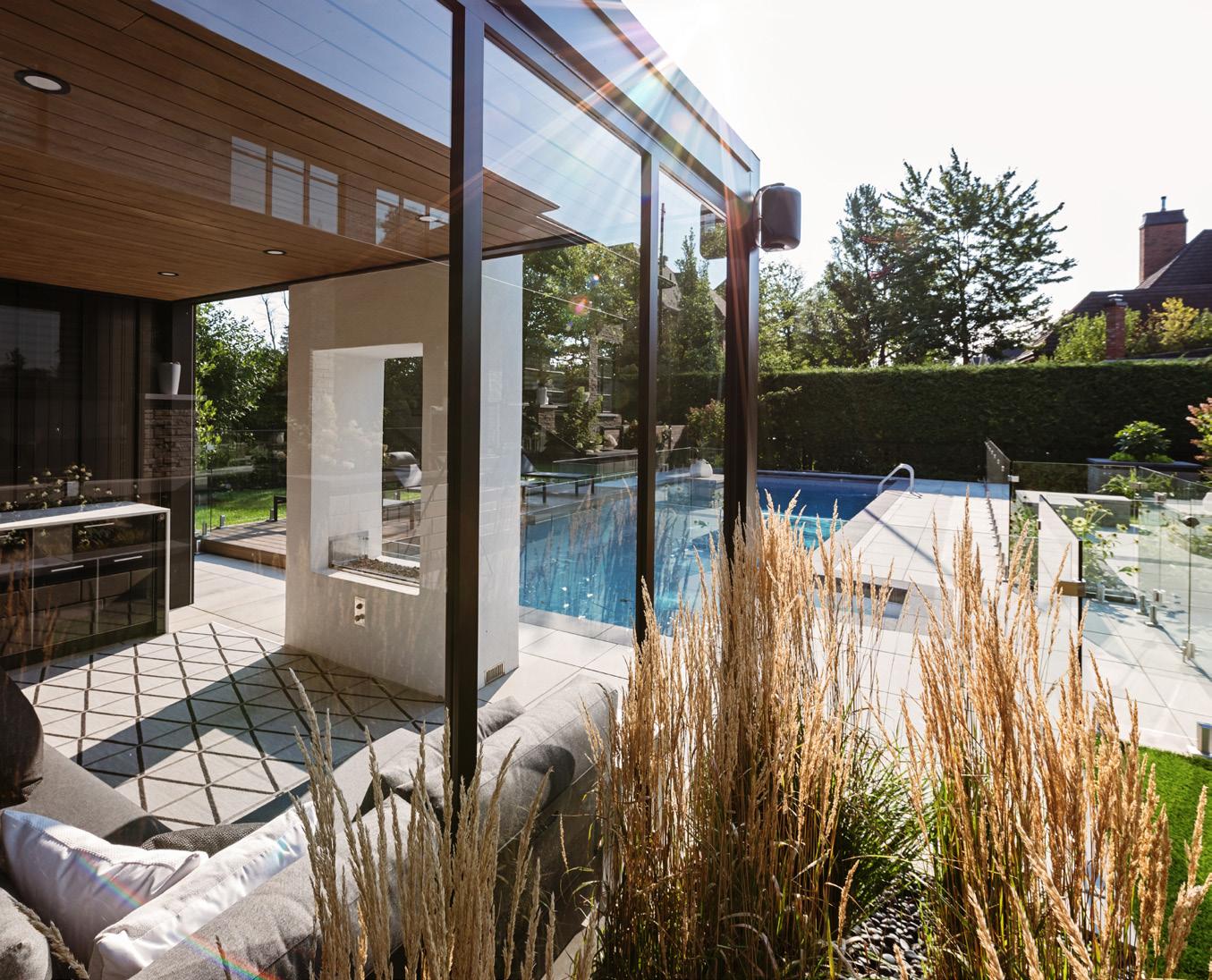
SOUS LES FEUX DE LA RAMPE
Devant ses 50 pieds de couloir de natation, un pavillon de bain aux lignes pures et contemporaines joue le rôle d'élément central dans le décor et introduit la notion de feu grâce à son foyer et sa cuisine extérieure.
UNDER THE URBAN SUN
Clients also enjoy a terrace that serves as a sun-drenched corner, extending gracefully over the pool. It's like sunbathing on the water !
LA NUIT VENUE
La nuit venue, le foyer brûle comme point focal du paysage. Quant aux baignades nocturnes, elles sont à couper le souffle grâce à un éclairage subtil qui met en valeur les éléments naturels et les arbres de la cour, créant une ambiance nocturne apaisante au cœur de l'environnement citadin. Un véritable paradis, de jour comme de nuit !
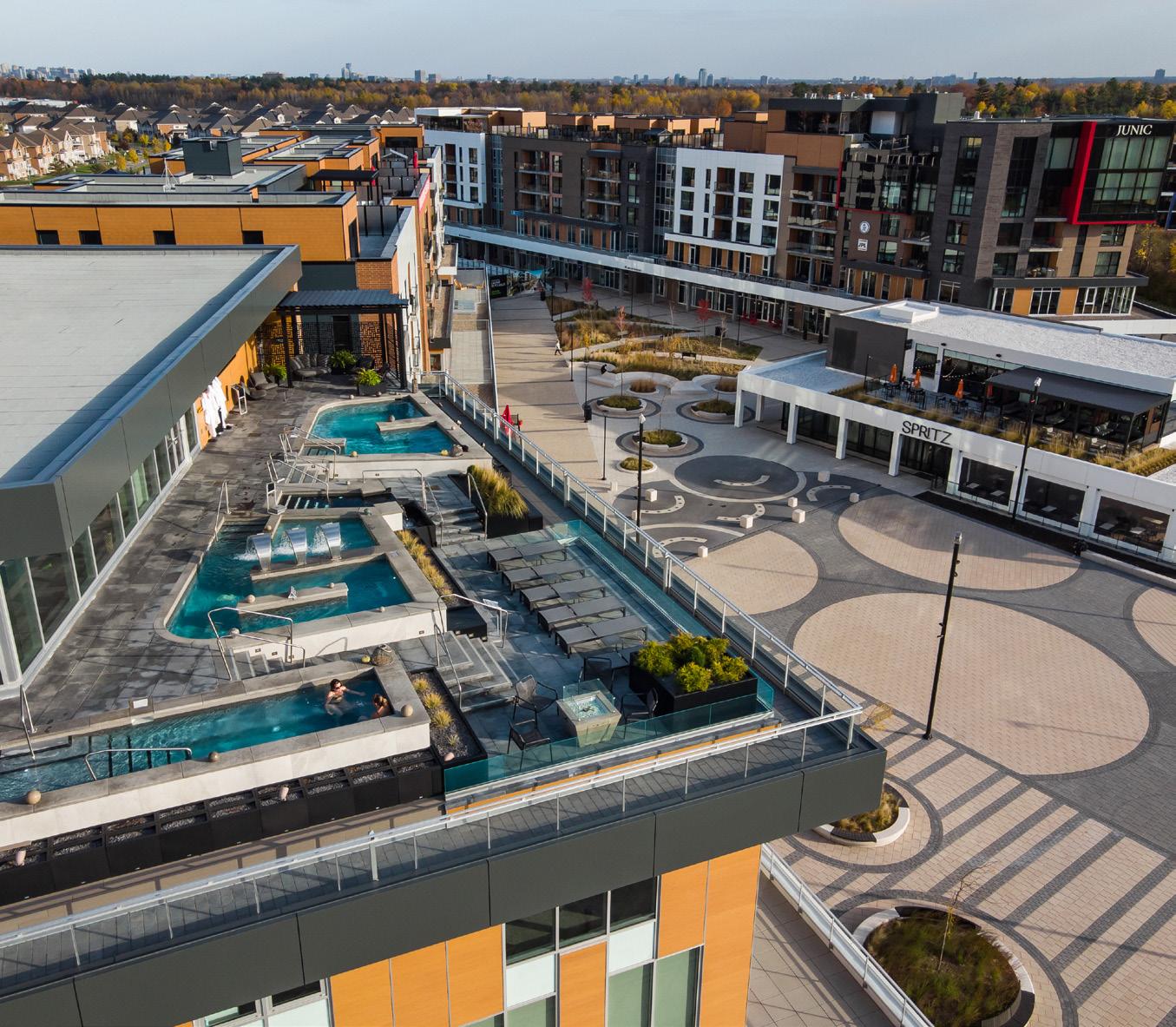
104 | INTÉRIEURS 89 Thérapie thermale en hauteur ! Sky-High Thermal Therapy ! Prix Grand Prix Paysage / Landscape Projet Huma Spa Canada Par / by Projet Paysage Québec, Canada projetpaysage.com Photos : Vincent Brillant
LA SÉRIE DE DÉFIS
Ce projet de spa thermal présentait des défis à relever tels que concevoir une série de bassins installés sur le toit en intégrant des composants de nivellement, créer divers espaces de détente riches et variés dans un espace restreint, maximiser les vues sur le parc de la Gatineau et la place publique, favoriser les liens intérieurs et extérieurs pour créer un parcours clair et lisible, et enfin, intégrer de la végétation en pots.
OVERCOMING CHALLENGES
To integrate the rooftop pools, the project proposes several terraces that allow the creation of relaxation lounges with fireplaces, offering happiness and well-being, all included.
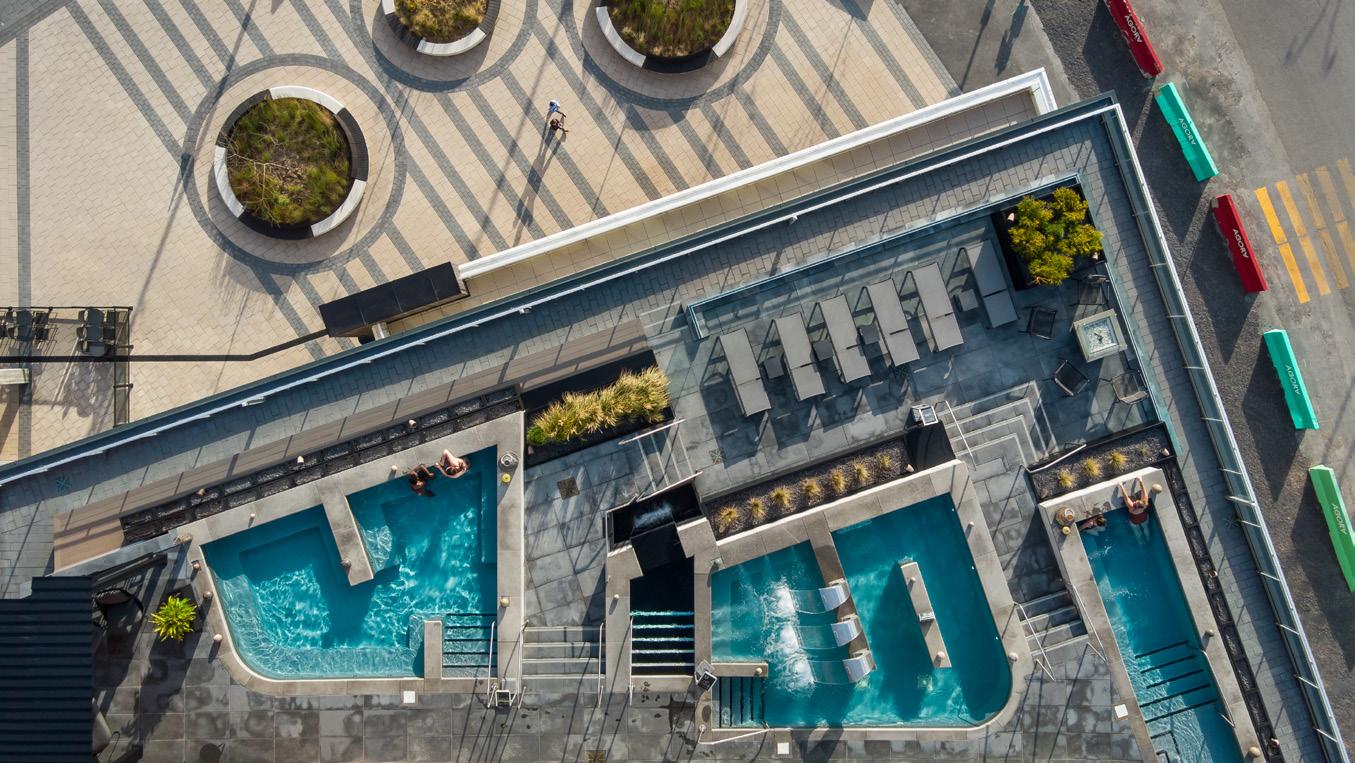
UNE THÉRAPIE IMMERSIVE
Ici, l'expérience thermale en plein air sur le toit propose trois bassins chauds et un bassin avec une chute d'eau froide. La particularité du projet réside dans le bassin d'hydrothérapie qui offre des stations immersives et un circuit d'eau à contre-courant. Les six stations immersives des bassins d'hydrothérapie, intérieurs et extérieurs, sont spécialement conçues pour optimiser les bienfaits de la thérapie par l'eau.
THE SPA AGORA
Located in the heart of the Agora project, offering a blend of urban and natural landscapes with views of Gatineau Park, the Huma Spa nestles above the neighborhood. It offers an indoor and outdoor thermal pathway spanning two floors, as well as a terrace with panoramic views.
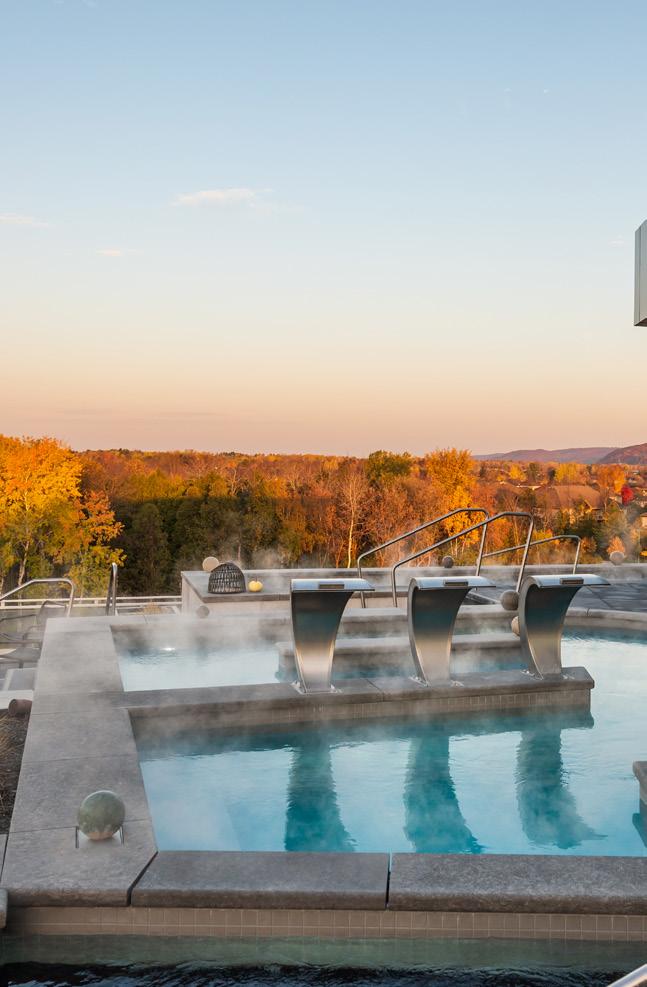
In the heart of the urban nature of Outaouais, the Huma Spa, designed by Projet Paysage, immerses us in a peaceful environment, perched on the rooftop !
PANNEAUX ARCHITECTURAUX
INSPIRER LA TENDANCE.
S’ENTOURER DE POSSIBILITÉS .

Prix de l'année
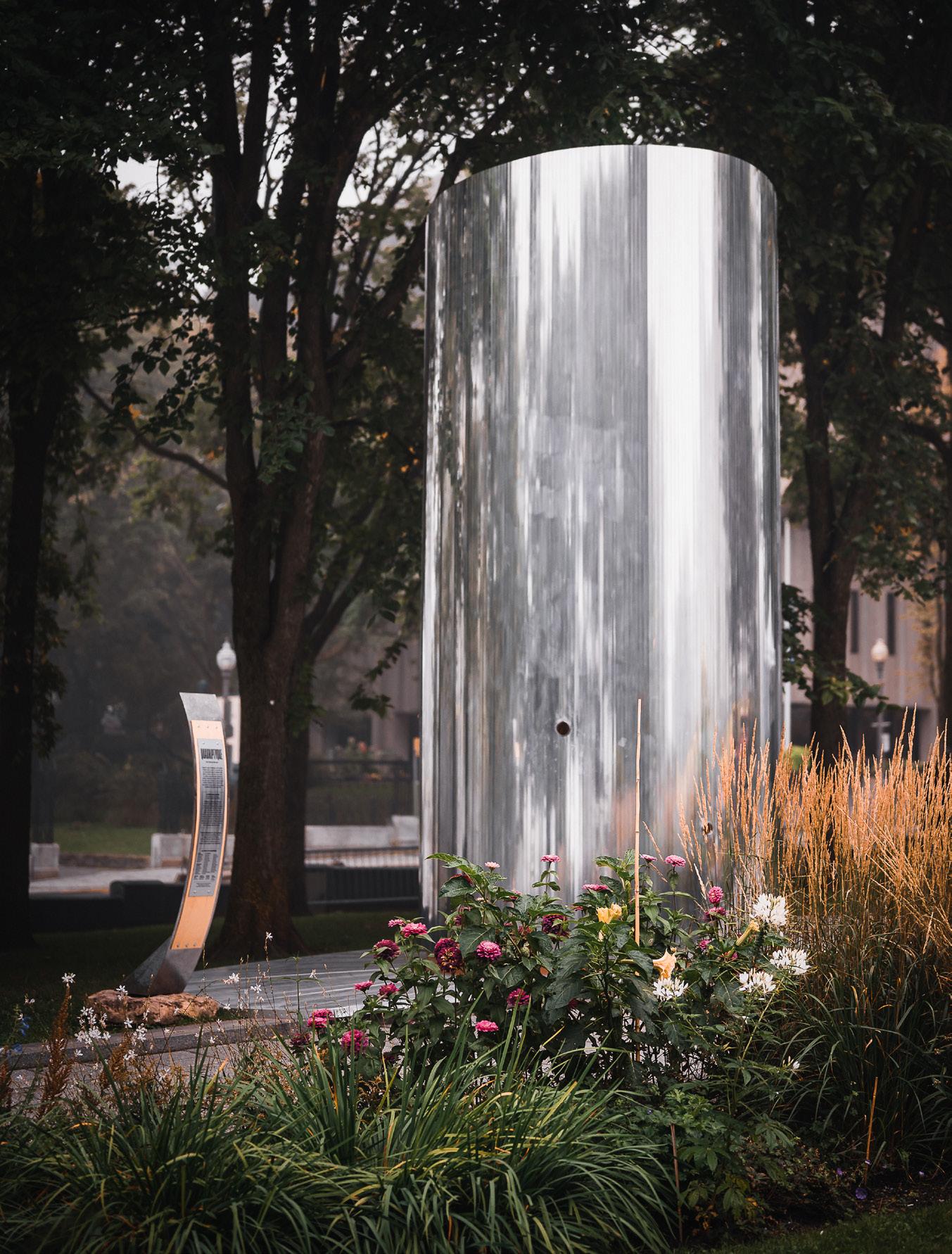
ART & PHOTOGRAPHIE / PHOTOGRAPHY
Photos : Matthieu F Giroux
Ex æquo Quadriptyque
Par / by Patrick Monast & Véronique Pepin Québec, Canada monast.eco
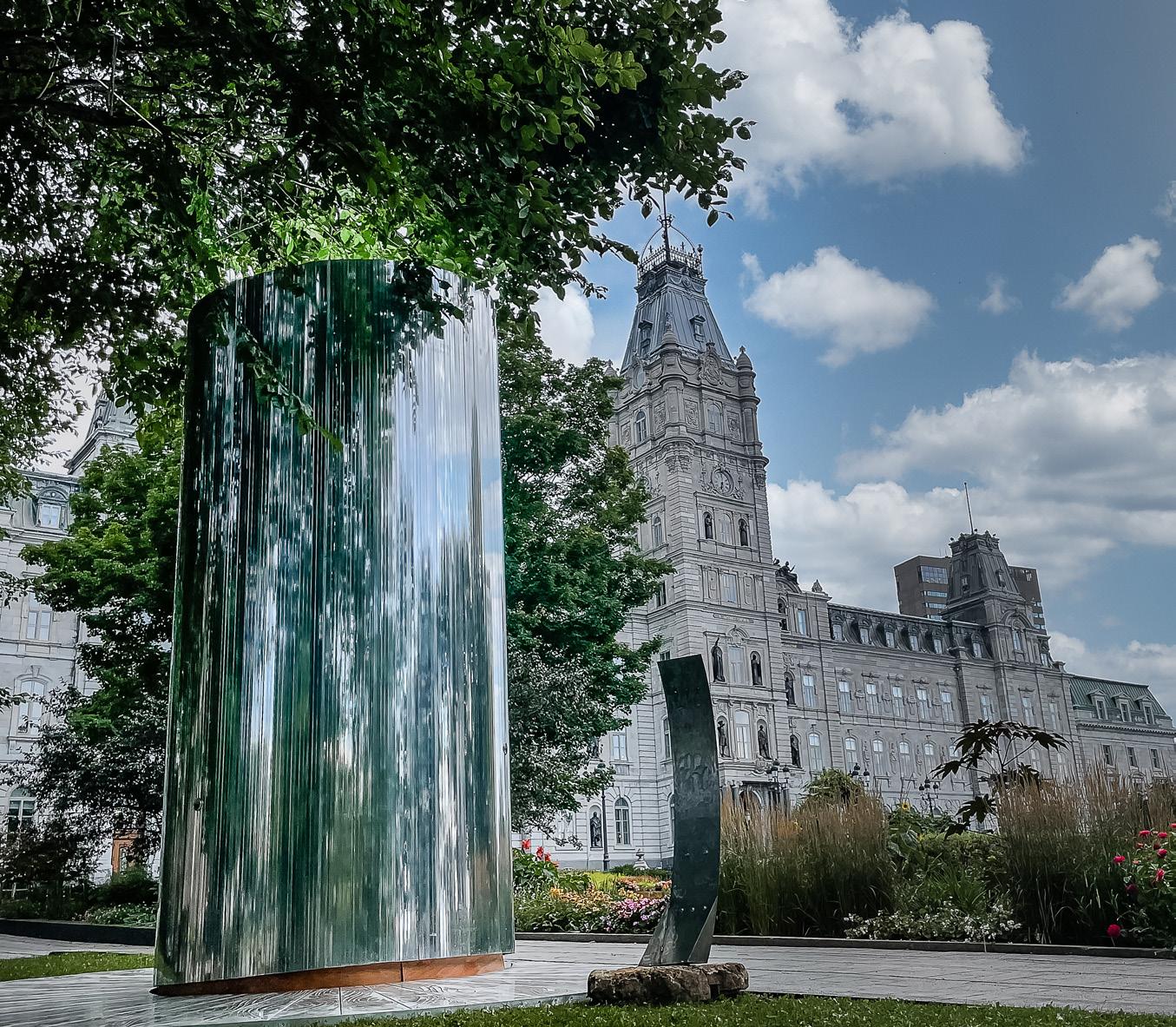
Je me souviens, en quatre temps
108 | INTÉRIEURS 89
Remember, in
Seasons Prix Prix de l'Année / Award of the Year Ex æquo Art & Photographie / Photography Projet Quadriptyque Canada
I
Four
Située en façade de l'Assemblée nationale du Québec, l'œuvre éphémère qui sera installée pour les quatre saisons de la belle province présente, tour à tour, les emblèmes du Québec et sa fameuse et fière devise : « Je me souviens ».
THE QUADRIPTYCH
An artistic ideation by Patrick Monast and co-signed by Véronique Pepin, the artwork has gathered a large gathering of artists and collaborators. It was born out of the desire to make contemporary art accessible to the public, directly in the gardens of the National Assembly, and to amaze passersby. An artwork that surprises, both during the day and at night, offering visitors two distinct emotions.
IMPOSANTE & INTRIGUANTE
C'est d'abord par sa stature que l'œuvre attire le regard et éveille la curiosité du passant, qui est invité à découvrir ce qui se cache à travers les ouvertures. Positionnés judicieusement, ces oculus permettent d'ailleurs l'accès à tous les curieux : enfants, adultes et personnes à mobilité réduite.
EMBLEMATICALLY QUÉBÉCOIS
These oculi allow for the discovery of the emblems of Québec, as well as the motto « Je me souviens » that defines this nation. The first panel reveals the yellow birch, the arboreal emblem of the province. Then, the magnificent Snowy Owl, the avian emblem of Québec, is unveiled. In the third panel, we are presented with an artistic interpretation of this Québec motto, accompanied by a unifying message: "Born from all roots, the Québec people have always stood tall like a flower in a field during a storm." And for the final act, the Eastern Blue Flag Iris takes its place at the heart of the artwork.
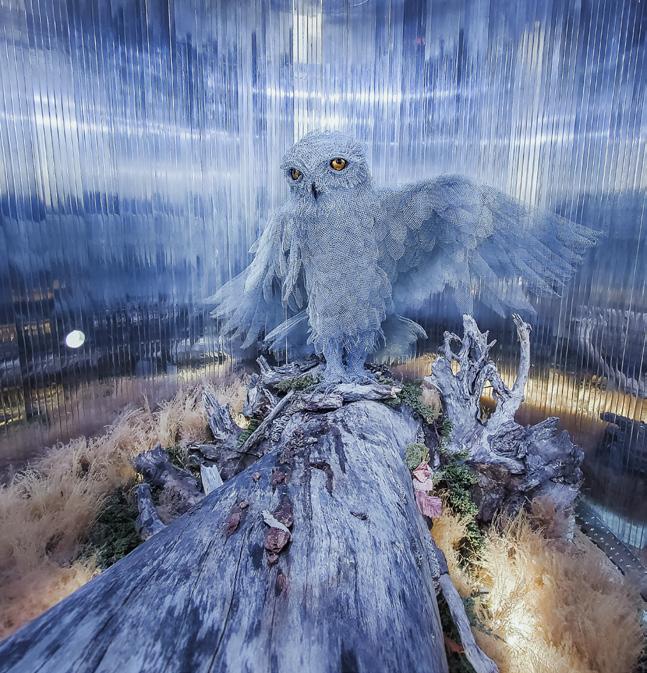
ILLUMINER LES FESTIVITÉS
Soigneusement réfléchi, l'éclairage se module différemment pour chaque saison afin de mettre en lumière les différents éléments distinctifs. Les sources lumineuses extérieures, dissimulées dans la toiture enfoncée, s'adaptent également pour illuminer les jours festifs du calendrier.


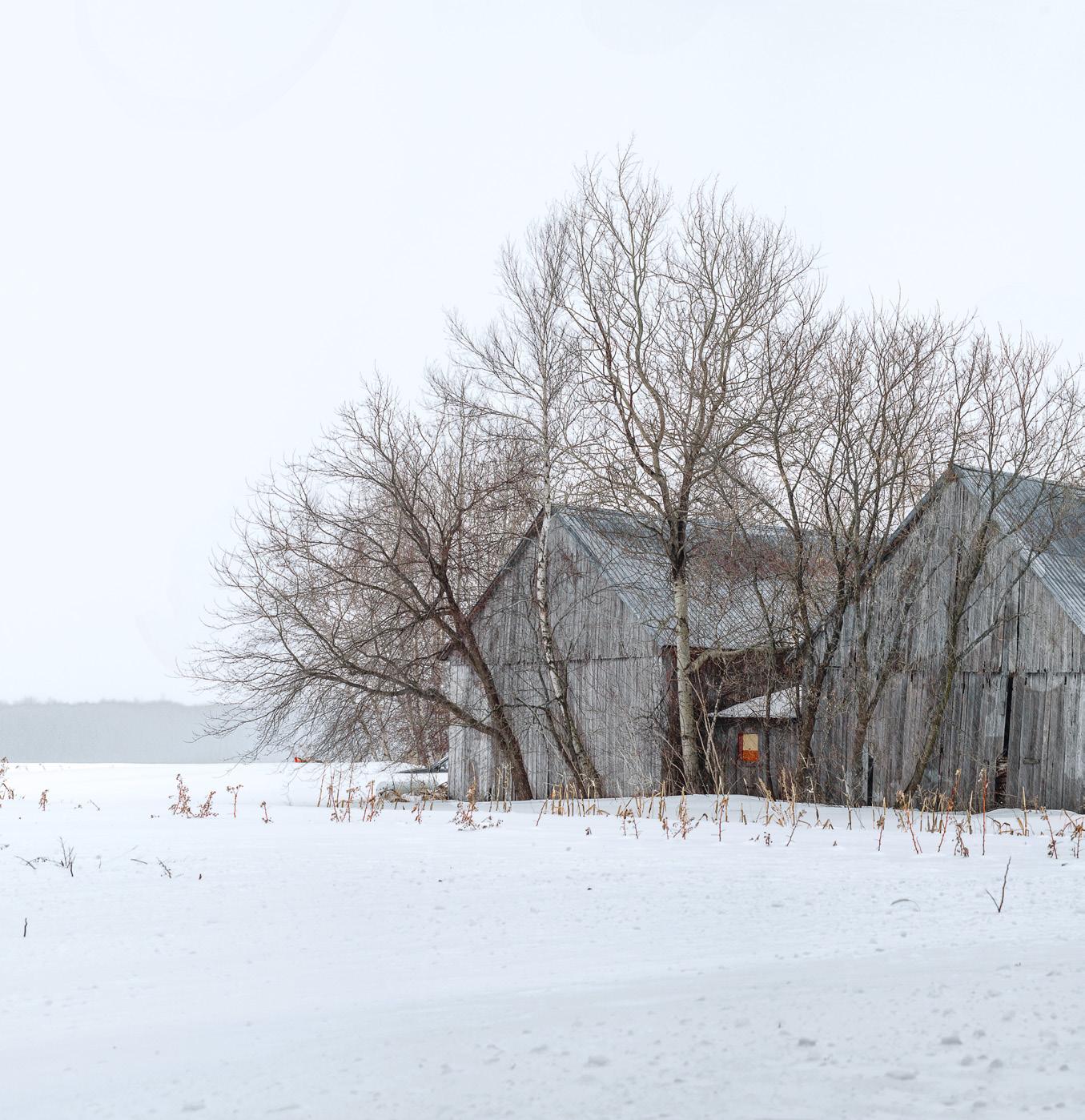
110 | INTÉRIEURS 89
Photos : Marc Cramer
Prix de l'année

Ex æquo
Empreinte du Bâti Agricole ART & PHOTOGRAPHIE / PHOTOGRAPHY

112 | INTÉRIEURS 89 Mémoire du temps passé Memories of bygone days Prix Prix de l'Année / Award of the Year Ex æquo Art & Photographie / Photography Projet Empreinte du Bâti Agricole Canada Par / by Marc
marccramer.com
Cramer Québec, Canada
À LA RECHERCHE DU TEMPS PERDU
La démarche du photographe nous dévoile ici un monde qui se situe dans "l'invisible ou presque". Celui que nous traversons si souvent sans apercevoir le bijou grandiose qui ne demande qu'une seule chose : nous raconter son histoire et sa mémoire du temps passé.
A HERITAGE TO PRESERVE
In 2018, over 3,000 heritage houses in Québec vanished, with barns no longer being listed in the historical monuments registry. The harsh Québec winter of the following year proved particularly disastrous for the local built heritage, with these often outdated and neglected structures. With each demolition, a part of our collective memory fades away.
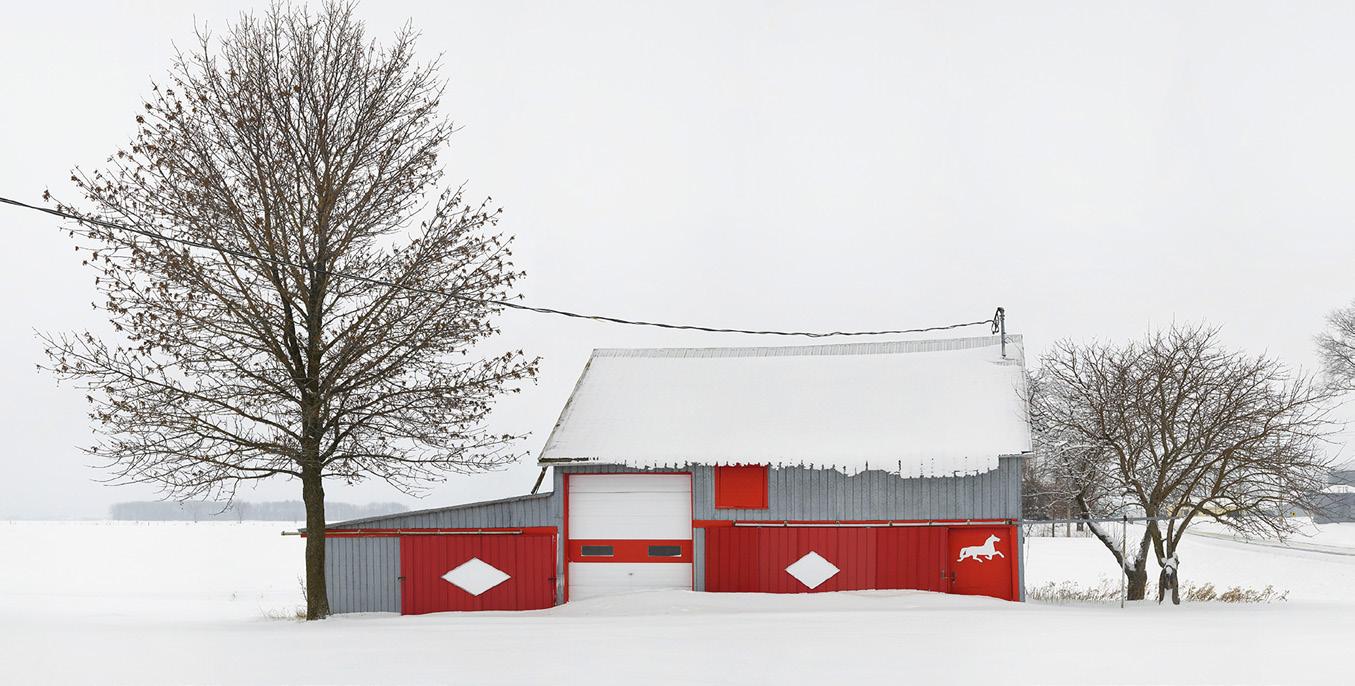

UNE MÉMOIRE À CONSERVER
Symbole de protection pour la survie dans un milieu agricole, la "grange" a pour vocation d'être solide, fonctionnelle et efficace. Elle regorge de trouvailles ingénieuses réalisées à la main au niveau structurel, un savoir souvent transmis de manière orale entre voisins et les différents corps de métiers engagés dans une démarche empirique sur le terrain.
STORIES TO TELL
Cramer travels the roads of Québec year after year, in winter, whether under clear skies or during storms, to encounter these architectural remnants. We discover peaceful and serene environments. However, in reality, Marc Cramer captured them in extreme weather conditions or under the influence of stressful factors during his visits to nearly 100 sites.
Behind the lens of talented photographer Marc Cramer, a collection of 32 photographic artworks created between 2014 and 2022 creates a sensitive, nostalgic, and poetic imprint of agricultural buildings.
/ by EN TEMPS ET LIEU Québec, Canada entempsetlieu.com

114 | INTÉRIEURS 89
! The “Wow” Factor! Prix Grand Prix International Art & Photographie / Photography Projet Partiellement nuageux avec de fortes probabilités de « wow » ! Canada
Photos : Latrompette Studio
Partiellement nuageux avec probabilités de « wow »
Par
A WATER SQUARE
Launched in 2021, the public space of Fleurs de Macadam is one of the first Water Squares in the metropolis. Through its concept, form, and materiality, the well-thought-out artwork installed a year later by En temps et lieu reflects and values the quality of the site's design, with a focus on creating a more resilient city committed to ecological transition and in-situ treatment of rainwater and runoff.
L'EFFET "WOW" !
Contemplative et interactive, l'installation diffuse une douce lumière qui dessine au sol des ombres en suspens, en attente du déploiement d'une canopée naturelle. Hybride, le concept allie nature et urbanité, organique et technologique, science et pensée populaire.
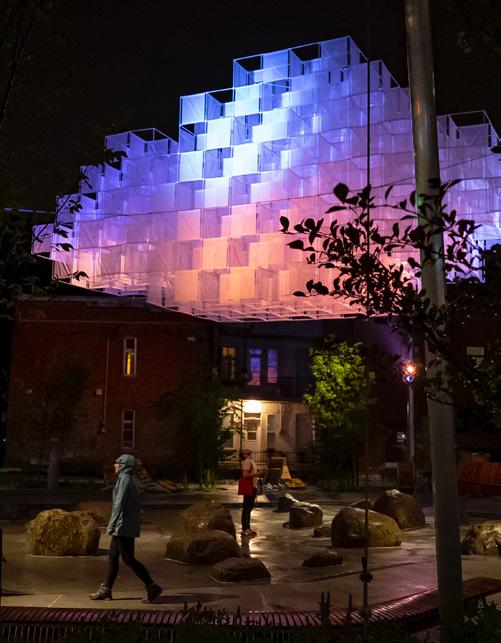
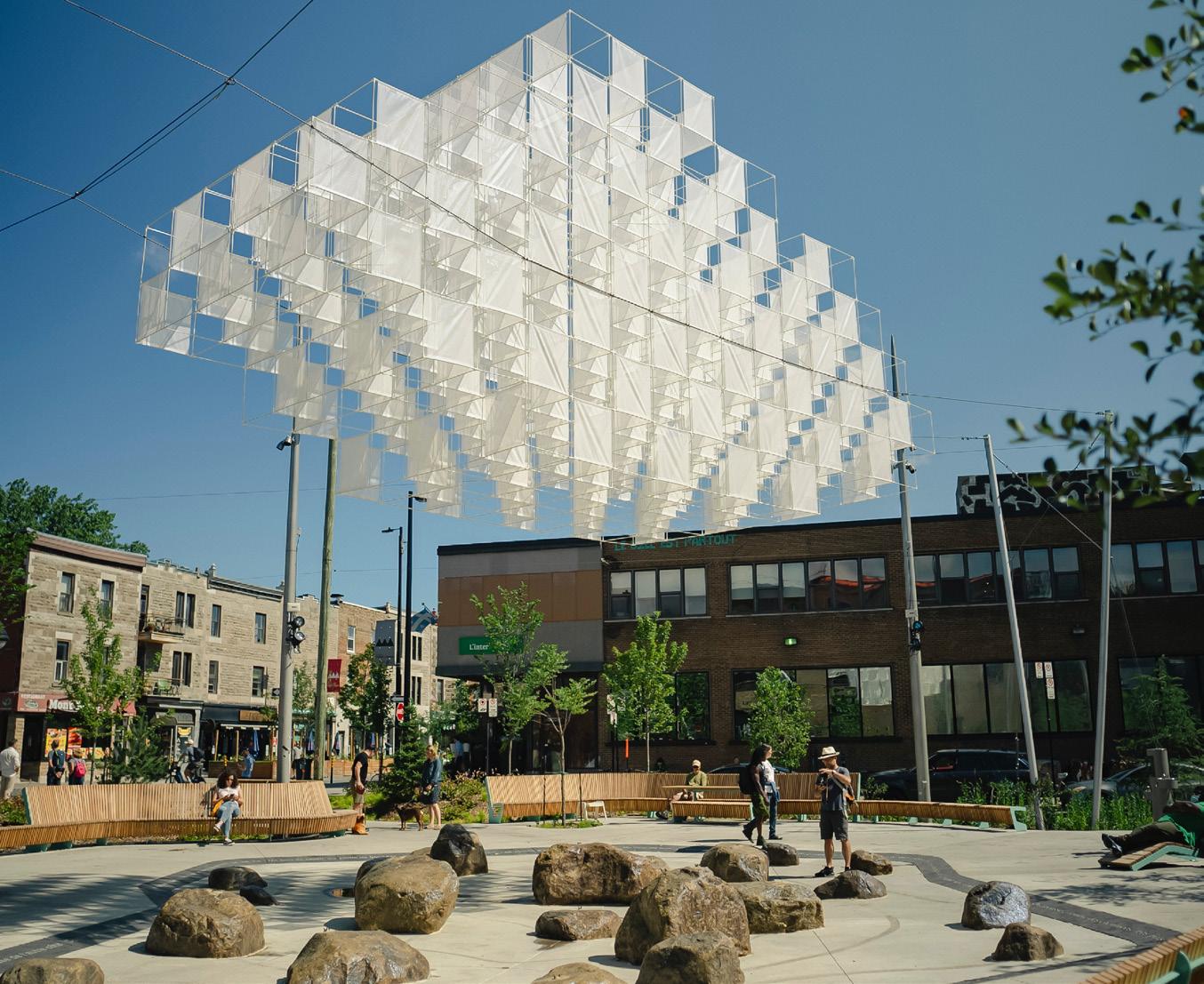
COLORING THE CLOUD
Perceptible from dusk, the illumination is based on real-time weather forecasts for the next twelve hours. The installation then lights up in an iridescent color palette, unique to each weather scenario, creating an unparalleled atmospheric poetry.
PRÉDIRE LE TEMPS
S'appuyant d'abord sur des faits réels, les créateurs font également ici un clin d'œil sympathique aux rituels passés de nos agriculteurs qui cherchaient à prédire la météo en observant le ciel au coucher du soleil et la couleur des nuages le soir venu. À proximité de l'installation, une borne signalétique et sa légende, composée d'une charte de couleurs associées aux prévisions météorologiques, permettent aux passants d'interpréter à leur tour les conditions météorologiques et, qui sait, peut-être de prédire le temps !
What a marvelous urban cumulus, with a wonderfully inspired name taken from weather reports !
L'art de maîtriser l'encre The Art of Mastering Ink

116 | INTÉRIEURS 89
Prix Grand Prix Art & Photographie / Photography Projet Encres Industrielles sur Toile Canada Par / by Arcade Latour Québec, Canada arcadelatour.com
UN MÉDIUM ATYPIQUE
Se distinguant par des couleurs intenses, des surfaces complexes et un attrait sculptural, les toiles sont créées à partir de l'encre traditionnellement utilisée pour imprimer des magazines, des affiches et des emballages, une encre autrement jetée, approvisionnée auprès d'imprimeries commerciales et de fournisseurs réputés.
AN UNEXPECTED DISCOVERY
In fact, it was among the waste of a local print shop that Latour discovered this unexpected medium at the dawn of his adolescence. After decades of experimentation, his unique mastery of this unpredictable medium has won over collectors and adorned the blank walls of art galleries in Canada, the United States, and South Korea.
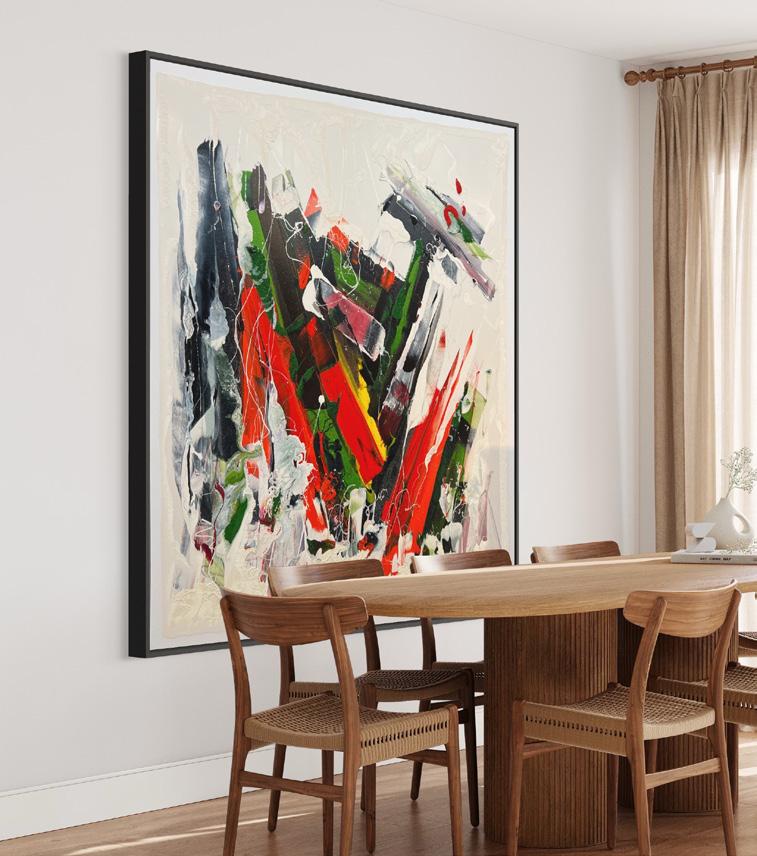
UNE CARESSE TACTILE
Généralement fluide, son encre devient parfois flexible, permettant à l'artiste de former des amas épais et surélevés qui créent une représentation tridimensionnelle d'un territoire sorti tout droit de son imagination. Couche par couche, après des mois de séchage, l'encre trouve tranquillement sa place, se transformant parfois en cours de route.

A MOVING ENSEMBLE
The artworks also reveal an abundance of fascinating protrusions and details, imbued with both transparency and opacity. Deeply inspired by music and the works of Dalí, Latour's universe is poetic and mysterious. Filled with shapes and movements, his paintings open up the imaginary realm, inviting us to dive into magical stories in which we immerse ourselves without reservation.
Sous les coups de spatules et au bout des doigts de l'artiste de renom Arcade Latour, l'encre d'impression, ce médium séculaire, prend de nouvelles dimensions qui embrassent merveilleusement l'art contemporain.
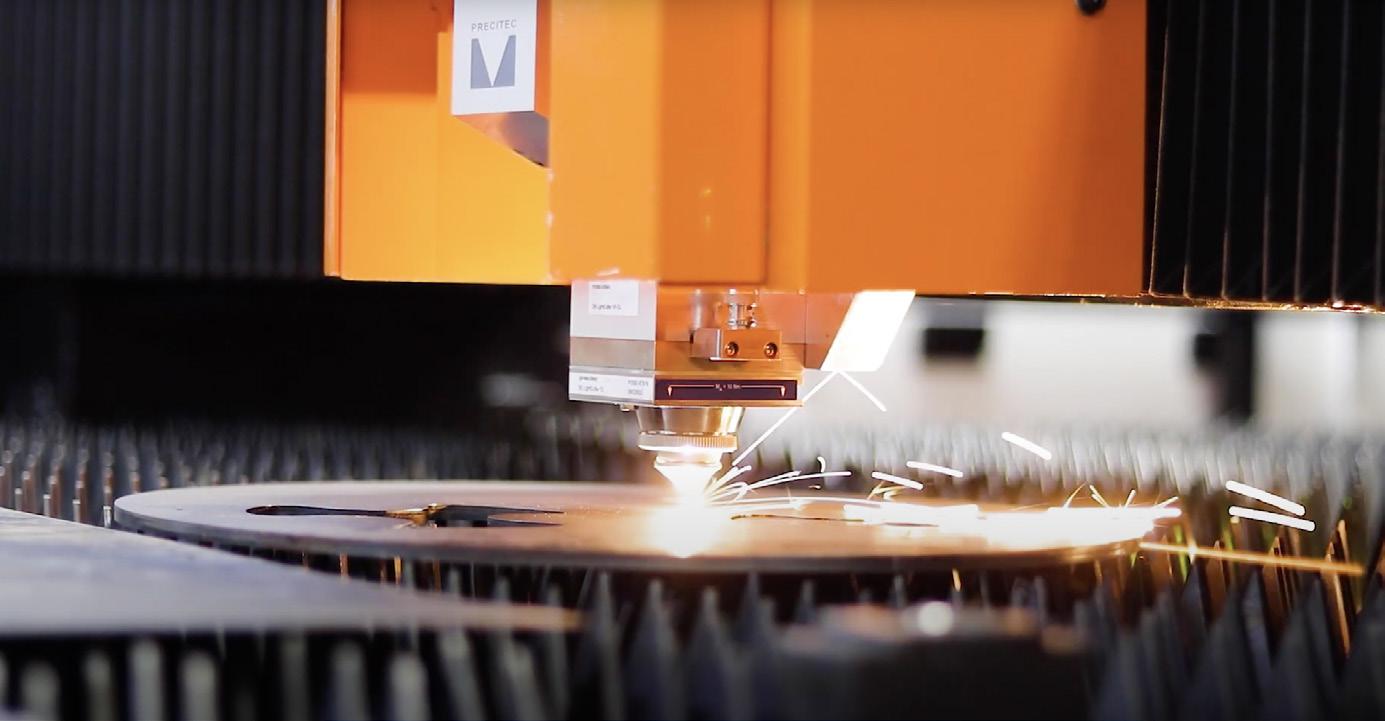

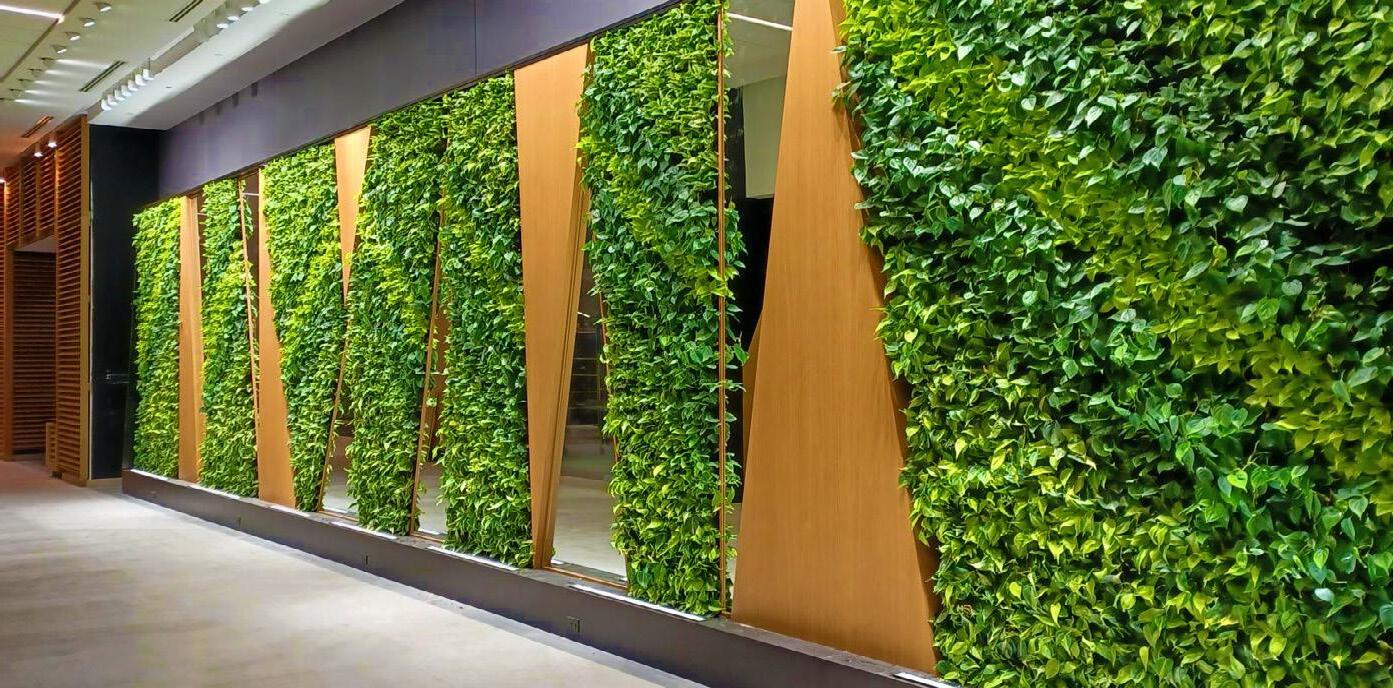
118 | INTÉRIEURS 89
GROSSISTE DE PLANTES TROPICALES - MURS DE MOUSSES PRÉSERVÉES
SALLE DE MONTRE - PLANTES NATURELLES ET ARTIFICIELLESJARDINIÈRES ET ACCESSOIRES - DÉCORS DES FÊTES - CONSULTATION - DESIGN - INSTALLATION - LOCATION SERVICE D’ENTRETIEN



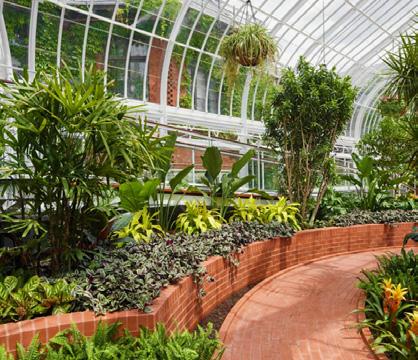
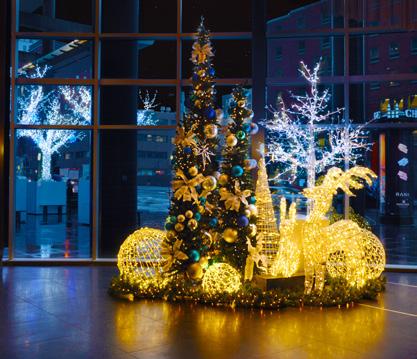
2275 CHEMIN ST-FRANÇOIS DORVAL, QC H9P 1K3 T. 514 684 1711 | 1 877 684 1711 | F. 514 684 8199 WWW.PLANTERRA.CA ILLUMINATION ET DÉCOR AMÉNAGEMENT INTÉRIEUR MOUSSES PRÉSERVÉES info@planterra.ca sur rendez-vous
Murs végétaux
- AMÉNAGEMENT PAYSAGER INTÉRIEUR
- MURS VÉGÉTAUX -
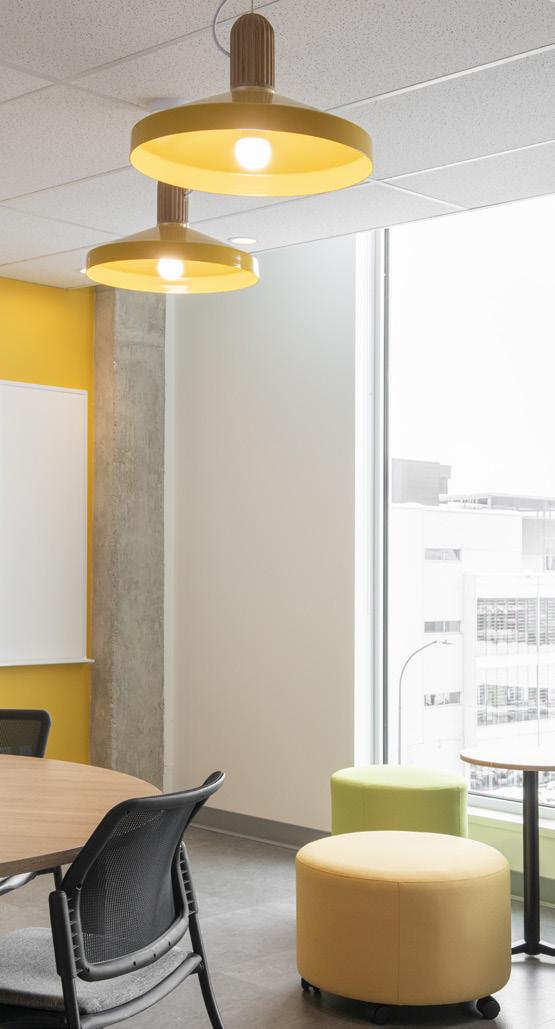

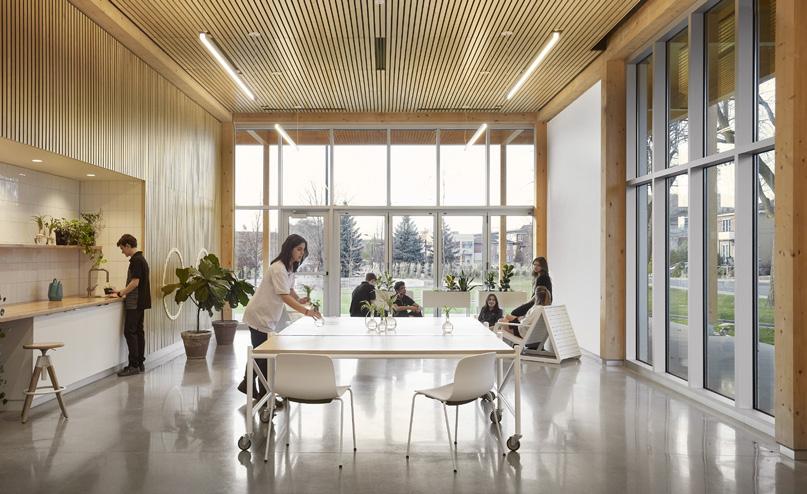

Nouvelle image. Même agence. Avec vous depuis 45 ans. LUXTEC.CA LONGUEUIL 1220, boul. Marie-Victorin, Longueuil, Qc, J4G 2H9 QUÉBEC 450, av. St-Jean-Baptiste, bureau 30, Québec, Qc, JG2E 6H5 CONTACT 514-937-7677
Dynamo Architecte: Provencher_Roy Photographe: David Boyer
Fasken Québec Architecte: Lemay Michaud Ingénieur: CBTEC inc. Photographe: Raphaël Thibodeau
Collège Durocher - Pavillon Durocher
Architecte: Atelier Pierre Thibault Ingénieur électrique: BPA Photographe: Maxim Brouillet
CERTIFICATIONS & LAURÉATS
C’est sur une échelle 1 à 100 que les membres du Jury attribuent une note à chacun des projets ou produits internationaux soumis en compétition, par discipline et sous-catégories. Des certifications Or, Argent et Bronze sont émises aux projets et produits ayant surpassé ou satisfait les critères d’évaluation du Jury.
Or : 80-100 points Argent : 70-79 points Bronze : 60-69 points
LAURÉATS PLATINE WINNERS
Platinum is one of the most precious, strongest and most durable metals of all.
Le titre Lauréat Platine est décerné au projet ou produit ayant obtenu la plus haute note de sa sous-catégorie.
Les pages suivantes en donnent un aperçu et vous pouvez les découvrir sur le portail du concours. int.design/laureats •
The Platinum Laureate title is awarded to the project or product with the highest score in its subcategory.
Find an overview in the next pages and discover them on the competition portal. int.design/winners
ARCHITECTURE
BÂTIMENT COMMERCIAL COMMERCIAL BUILDING
↳ IMMEUBLE À USAGE MIXTE MIXED-USE BUILDING
LE LUNETIER
Canada
Par / by
2ARCHITECTURES
Québec, Canada
2architectures.com
A multi-purpose architectural project that stands out for its location in a singular urban setting. Une typologie qui optimise les conditions du site et l’aspect végétal tout en assurant une occupation agréable et confortable.
ARCHITECTURE
BÂTIMENT COMMERCIAL COMMERCIAL BUILDING
↳ HÔTEL & CENTRE DE VILLÉGIATURE HOTEL & RESORT
FAROUCHE TREMBLANT
Canada
Par / by ATELIER L'ABRI
Québec, Canada labri.ca
L’architecture agrotouristique dégage ici une sérénité poétique grâce à son rapport étroit avec la nature. Des objets architecturaux aux géométries simples intelligement posés. A true ode to the North, thanks to the use of regional woods such as eastern white cedar and hemlock.

ARCHITECTURE
BÂTIMENT COMMERCIAL COMMERCIAL BUILDING
↳ IMMEUBLE DE BUREAUX (< 5 ÉTAGES)
LOW-RISE OFFICE BUILDING (< 5 STOREYS)
↳ PRIX SPÉCIAUX / RECONVERSION & RÉUTILISATION ADAPTIVE
SPECIAL AWARD / BUILDING CONVERSION & ADAPTIVE REUSE
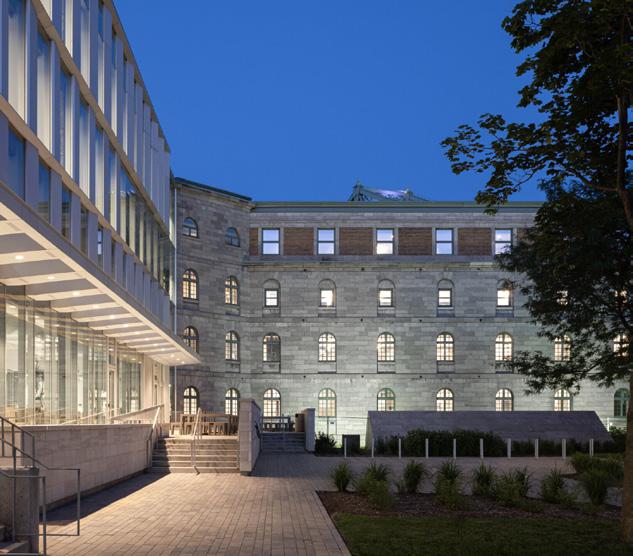
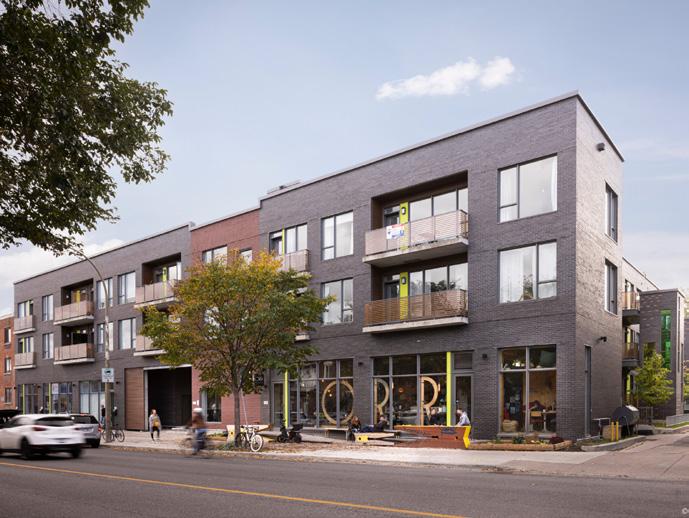
AU-PIED-DU-COURANT Canada
Par / by ABCP + BGLA, ARCHITECTES EN CONSORTIUM
Québec, Canada abcparchitecture.com bgla.ca
Une nouvelle identité contemporaine et une intégration réussie. Revitalisation ingénieuse d’un bâtiment patrimonial et de sa charge d’histoire. The result is honest and respectful of the rich collective memory and identity that inhabit the premises.
122 | INTÉRIEURS 89
© raphaël thibodeau
© stÉphane groleau
© stÉphane groleau
ARCHITECTURE
BÂTIMENT COMMERCIAL COMMERCIAL BUILDING
↳ IMMEUBLE DE BUREAUX (≥ 5 ÉTAGES)
MID & HIGH-RISE OFFICE BUILDING (≥ 5 STOREYS)
↳ PRIX SPÉCIAUX / RÉNOVATION
SPECIAL AWARD / RENOVATION
GLORIETA CIBELES TOWER

Mexico
Par / by CIMET ARQUITECTOS
Mexico cimetarquitectos.com
Conçue comme un obélisque sculptural habitable. La tour à bureaux a été structurellement mise à niveau et redessinée. An exceptional project in terms of structure, resilience, comfort, functionality, aesthetic, tectonic design and sustainability.
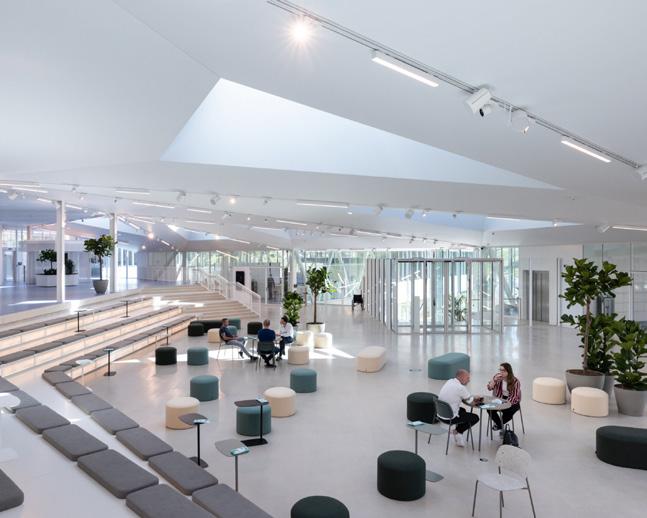
ARCHITECTURE
BÂTIMENT COMMERCIAL COMMERCIAL BUILDING
↳ USINE & ENTREPÔT FACTORY & WAREHOUSE
NOUVELLE MANUFACTURE DE HAUTE HORLOGERIE AUDEMARS PIGUET
Switzerland
Par / by
KUNIK DE MORSIER ARCHITECTES
Switzerland
kdm.archi
Ce projet est original par sa conception et inspirant par l'incroyable cadre visuel qu'il offre aux horlogers. An extraordinary project! Cantilevered volumes over the Jura landscape are nothing less than spectacular.
ARCHITECTURE
BÂTIMENT PUBLIC PUBLIC BUILDING
↳ BÂTIMENT CULTUREL CULTURAL BUILDING
THE DIWAN AT THE AGA KHAN GARDEN ALBERTA
Canada
Par / by AXIA DESIGN ASSOCIATES + ARRIZ & CO. + KASIAN ARCHITECTURE
Ontario, Canada axiadesign.ca arrizandco.com kasian.com
Très intéressant sur le plan architectural par sa simplicité formelle. Une qualité du détail et de l’agencement des matériaux de haut standard. A unifying project that encourages exchanges. The integration of landscape and architecture is exceptionally well executed.
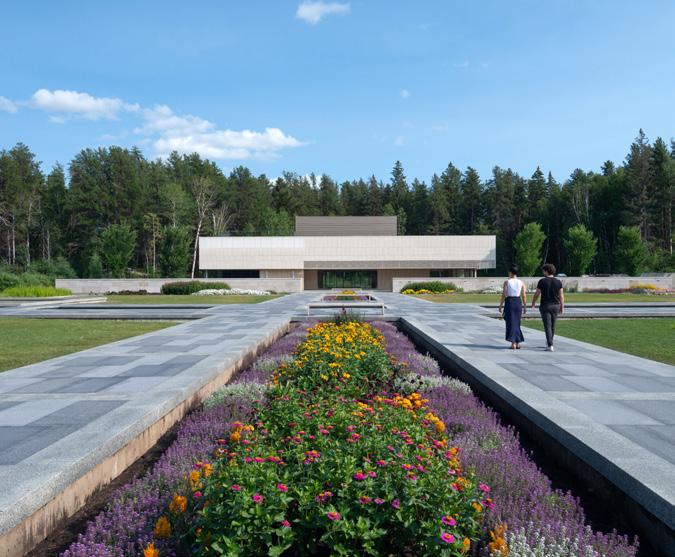
LAURÉATS PLATINE
© iwan baan
© michael manchakowski
ARCHITECTURE
BÂTIMENT PUBLIC PUBLIC BUILDING
↳ BÂTIMENT D'ENSEIGNEMENT SCOLAIRE & PRÉSCOLAIRE SCHOOL & PRESCHOOL EDUCATION BUILDING

ÉCOLE PRIMAIRE "PLA DEL PUIG" À SANT FRUITÒS, ESPAGNE
Spain
Par / by COLL-LECLERC,
Spain coll-leclerc.com
ARQUITECTOS
Un concept architectural qui tire parti des mécanismes bioclimatiques et énergétiques. This project illustrates the first principle of sustainability as a viable architectural value. A legacy for future generations.
ARCHITECTURE
BÂTIMENT PUBLIC PUBLIC BUILDING
↳ BÂTIMENT DE SPORT & LOISIR SPORTS & LEISURE BUILDING
↳ BÂTIMENT INSTITUTIONNEL INSTITUTIONAL BUILDING
ESPLANADE TRANQUILLE DU QUARTIER DES SPECTACLES
Canada
Par / by LES ARCHITECTES FABG
Québec, Canada arch-fabg.com
Une vision généreuse et transformatrice d’architecture d’espace public urbain. The project owes its success to a design and realization enriched by an extraordinary multidisciplinary collaborative process.

ARCHITECTURE
BÂTIMENT PUBLIC PUBLIC BUILDING
↳ BÂTIMENT D'ENSEIGNEMENT SUPÉRIEUR & DE RECHERCHE HIGHER EDUCATION & RESEARCH BUILDING
INSTITUT QUANTIQUE
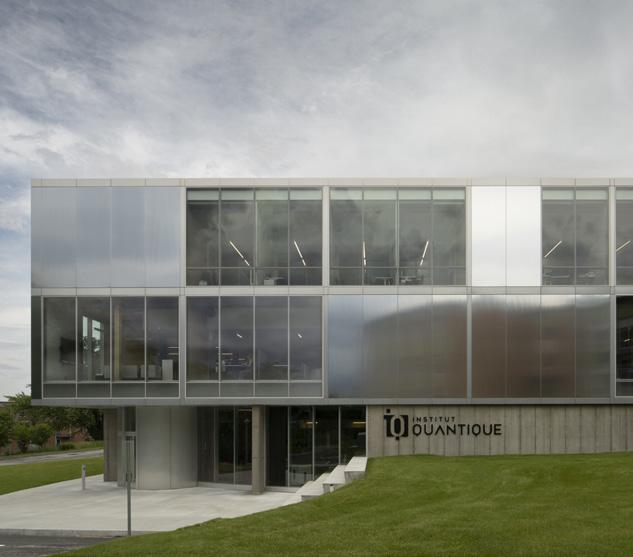
Canada
Par / by SAUCIER + PERROTTE ARCHITECTES
Québec, Canada saucierperrotte.com
A clever architectural design expressed simply and clearly in a quality building. L'escalier aux courbes sculpturales est la pièce maîtresse de ce projet architectural bien exécuté et intentionnel.
124 | INTÉRIEURS 89
© steve montpetit
© olivier blouin
© adria goula
ARCHITECTURE
BÂTIMENT RÉSIDENTIEL RESIDENTIAL BUILDING
↳ APPARTEMENT & COPROPRIÉTÉ ≥ 10 ÉTAGES
APARTMENT & CONDO ≥ 10 STOREYS
YUL CENTRE-VILLE
Canada
Par / by
MENKÈS SHOONER DAGENAIS LETOURNEUX ARCHITECTES
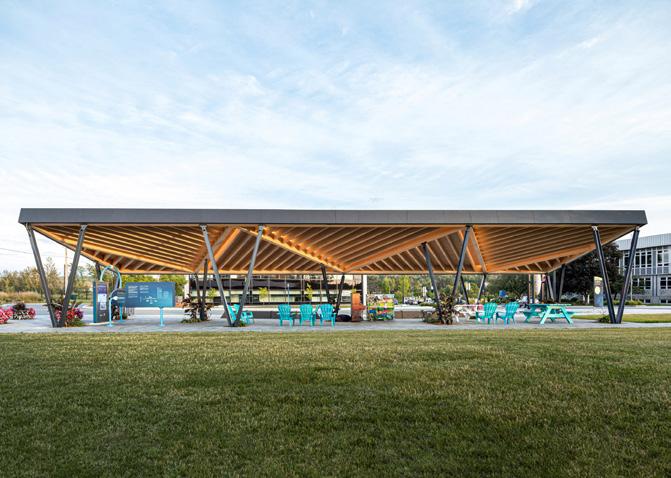
Québec, Canada
msdl.ca
Une structure admirable qui se démarque par sa volumétrie et sa verticalité. Le projet est empreint d’une mission architecturale et collective. YUL's distinctive silhouette makes it stand out in the downtown Montréal’s landscape.
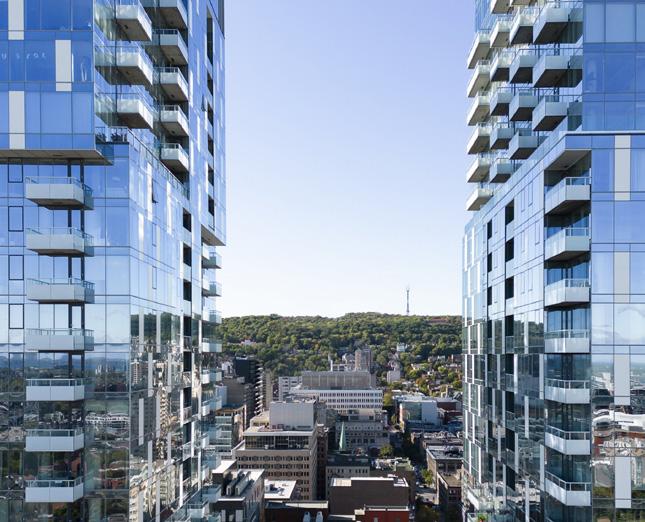
ARCHITECTURE
BÂTIMENT PUBLIC PUBLIC BUILDING
↳ BÂTIMENT URBAIN URBAN BUILDING
↳ PRIX SPÉCIAUX / PLAFOND SPECIAL AWARD / CEILING
PAVILLON MICRORÉSEAU – LAC-MÉGANTIC
Canada
Par / by ÉQUIPE A
Québec, Canada equipea.ca
La forme et la fonction sont amplifiées dans la conception de ce pavillon. The form optimizes energy generation potential while conveying a narrative that reflects the region's archaeological heritage. La matérialité attire le visiteur dans l’espace intérieur d’une manière performante.
ARCHITECTURE
BÂTIMENT RÉSIDENTIEL RESIDENTIAL BUILDING
↳ APPARTEMENT & COPROPRIÉTÉ DE 5 À 9 ÉTAGES
APARTMENT & CONDO OF 5 TO 9 STOREYS
ART'CHIPEL
France
Par / by OXO ARCHITECTES
France oxoarch.com
L’architecture de ces appartements au 8 e arrondissement de Marseille constitue une oasis naturelle avec un capital végétal riche au sein d’un territoire hautement habité. The project showcases well applied innovative principles while promoting human and nature interrelation.

LAURÉATS PLATINE
© stephane brugger
© sergio-grazia
ARCHITECTURE
BÂTIMENT RÉSIDENTIEL RESIDENTIAL BUILDING
↳ HABITATION À PRIX MODIQUE AFFORDABLE HOUSING
LES STUDIOS DU PAS
Canada
Par / by L. MCCOMBER EN COLLABORATION AVEC INFORM
Québec, Canada lmccomber.ca architectureinform.com
Une interprétation intéressante de projet de complexe de logements abordables ! The inclusivity and quality of spaces implemented on the ground floor and throughout the project is pivotal. L'architecture de qualité devrait être aussi accessible que cet exemple probant.

ARCHITECTURE
BÂTIMENT RÉSIDENTIEL RESIDENTIAL BUILDING
↳ CHALET & MAISON DE CAMPAGNE COTTAGE & COUNTRY HOUSE
CASA EL PINAR
Mexico
Par / by CF TALLER DE ARQUITECTURA + MM ARQUITECTOS
Mexico cftaller.mx merodioarquitectos.mx
The minimal built footprint here allows the forest to take center stage. Le luxe de la qualité spatiale de chacune des pièces réside dans la subtilité du design est une preuve de l’ingeniosité architecturale des concepteurs.
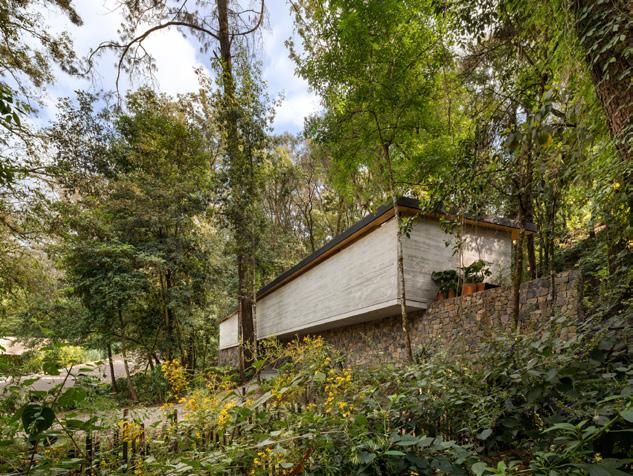
ARCHITECTURE
BÂTIMENT RÉSIDENTIEL RESIDENTIAL BUILDING
↳ HABITATION DE PRESTIGE PRESTIGE HOUSE
FORT 137
United States
Par / by DANIEL JOSEPH CHENIN
Nevada, United States djc-ltd.com
Époustouflant ! Le projet utilise des matériaux locaux qui s’intègrent logiquement dans le paysage désertique. Panoramic openings give way to vast views and natural lighting. Le tout en ayant été réalisé avec un impact minimum sur l’environnement.
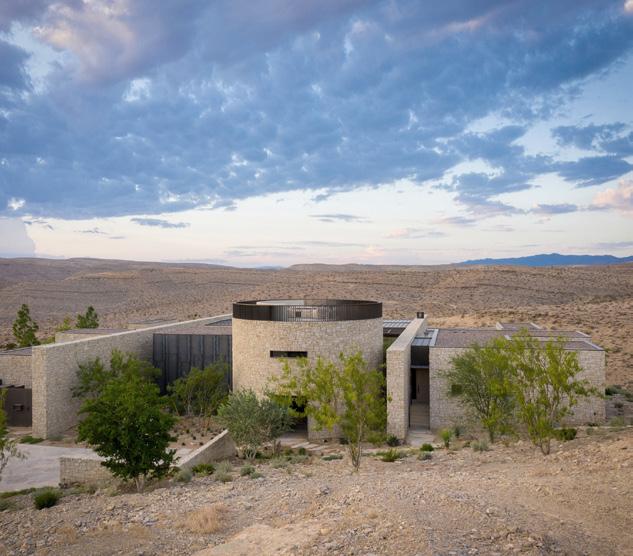
126 | INTÉRIEURS 89
© Rafael Gamo
© ulysse lemerise
ARCHITECTURE
BÂTIMENT RÉSIDENTIEL RESIDENTIAL BUILDING
↳ MAISON PRÉFABRIQUÉE PREFAB HOME
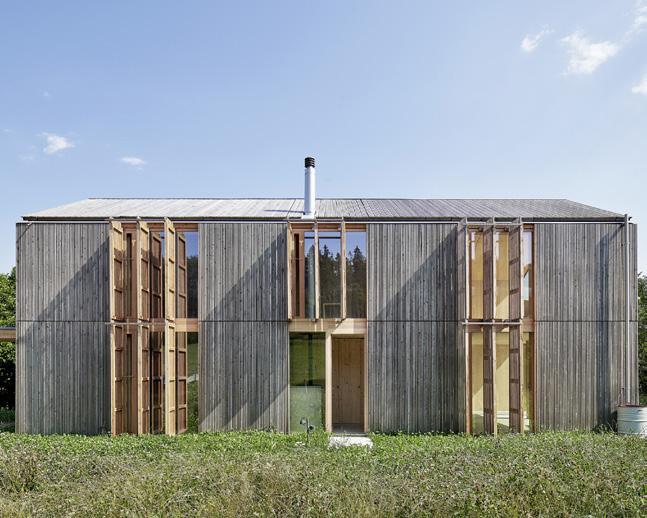
MINIMHOUSE
Switzerland
Par / by U15 ARCHITECTES
Switzerland
u15.ch
Far from dogmatic, this prefabricated housing project is a plea for individual housing that is measured, integrated, efficient, flexible, sustainable, affordable and fundamentally responsible. Un ouvrage réfléchi qui révèle le caractère versatile de la sérialité de construction et d’agrégation.
ARCHITECTURE
BÂTIMENT RÉSIDENTIEL RESIDENTIAL BUILDING
↳ HABITATION MULTIFAMILIALE ≤ 4 ÉTAGES
MULTI-UNIT HOUSING ≤ 4 STOREYS

LE PETIT LAURIER
Canada
Par / by BLANCHETTE ARCHI.DESIGN
Québec, Canada blanchettearchi.design
Cette habitation multifamiliale est élégante et volontairement sobre. Thanks to its reverent architectural approach, the project blends seamlessly into its urban environment et contribue à son effervescence avec panache.
ARCHITECTURE
BÂTIMENT RÉSIDENTIEL RESIDENTIAL BUILDING
↳ MAISON PRIVÉE > 2 000 PI2 (> 185 M2)
PRIVATE HOUSE > 2 000 PI2 (> 185 M2)
RÉSIDENCE TERREBONNE
Canada
Par / by SAUCIER + PERROTTE ARCHITECTES
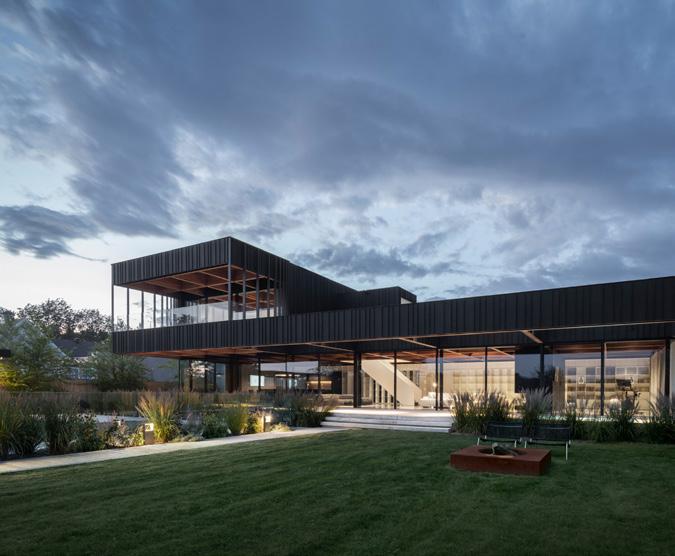
Québec, Canada saucierperrotte.com
Une vue magnifiquement cadrée offrant un point de vue panoramique sur la rivière. The building's architecture beautifully reappropriates the site's character. The interior space is marked by impeccable textures and lighting.
LAURÉATS PLATINE
© françois bertin
© olivier-blouin
© atelier welldone
ARCHITECTURE
BÂTIMENT RÉSIDENTIEL RESIDENTIAL BUILDING
↳ MINI/MICRO-MAISON < 500 PI2 (< 50 M2)
TINY/SMALL HOUSE < 500 SQ.FT. (< 50 SQ.M.)
THE ROCK CABINS
Hungary
Par / by HELLO WOOD
Hungary
hellowood.eu
How fascinating that such a small cabin can incorporate so brilliantly natural elements from the region. La beauté des paysages s’immisce naturellement dans ces cabanes au caractère monolithique qui évoque des pierres runiques géantes.
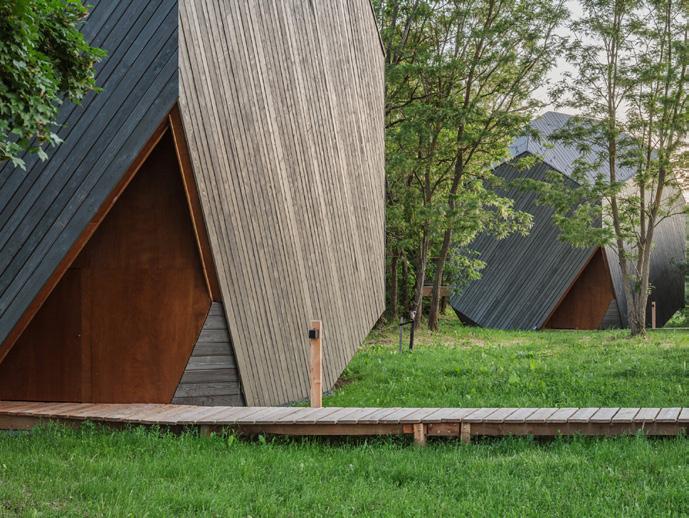
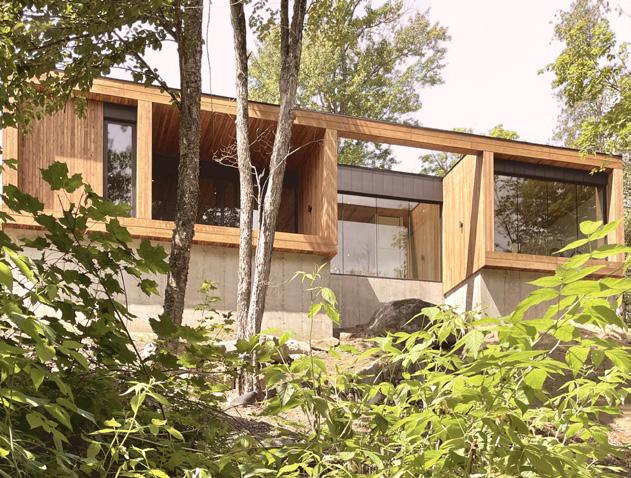
ARCHITECTURE
BÂTIMENT RÉSIDENTIEL RESIDENTIAL BUILDING
↳ MAISON PRIVÉE ≤ 2 000 PI2 (≤ 185 M2)
PRIVATE HOUSE ≤ 2 000 PI2 (≤ 185 M2)
LA CADRÉE PERCHÉE
Canada
Par / by L'EMPREINTE DESIGN ARCHITECTURE
Québec, Canada lempreinte.ca
All credit is due to the ecological philosophy put forward here. Nature is preserved in this delicate, minimalist design. Quelle merveilleuse idée de s’inspirer de la forme et la fonction d’un radiateur pour maximiser l’apport du soleil en évitant la surchauffe !
ARCHITECTURE
BÂTIMENT RÉSIDENTIEL RESIDENTIAL BUILDING
↳ ANNEXE RÉSIDENTIELLE RESIDENTIAL ANNEX
↳ FAÇADE FACADE
GARDEN AVENUE LANEWAY HOUSE
Canada
Par / by WILLIAMSON WILLIAMSON & SUZANNE WILKINSON
Ontario, Canada wwinc.ca
Redéfinir les possibilités et maximiser l’espace limité. The Garden Laneway House est contemporaine, attrayante, fonctionnelle et unique! The details are very well executed, while the project reinvents property in the context of urban densification.
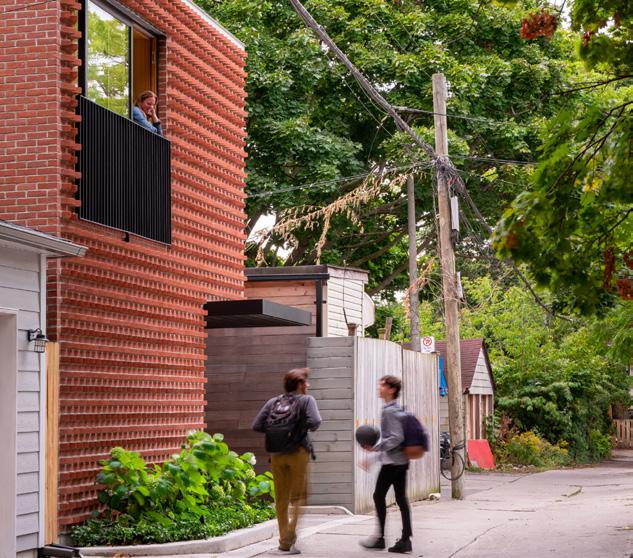
128 | INTÉRIEURS 89
© scott norsworthy
© tamas bujnovszky
ARCHITECTURE
PRIX SPÉCIAUX SPECIAL AWARD
↳ ARCHITECTURE DURABLE SUSTAINABLE ARCHITECTURE
NOUVEAU SIÈGE SOCIAL ÉQUIPE LAURENCE
Canada
Par / by TLA ARCHITECTES
Québec, Canada tla-architectes.com
Une architecture topographiquement responsable qui s’offre à la nature. While producing green energy thanks to its infrastructure with unique eco-energy potential: a wastewater treatment pond.
ARCHITECTURE PRIX SPÉCIAUX SPECIAL AWARD
↳ CHANGEMENT CLIMATIQUE CLIMATE CHANGE
PAVILLON DU PARC SAIDYE-BRONFMAN
Canada
Par / by CARDIN JULIEN
Québec, Canada cardinjulien.com
This integration of sustainability initiatives into the design of both the pavilion and the site is exemplary. Le pavillon et le paysage constituent une entité unifiée, tant sur le plan esthétique que fonctionnel.
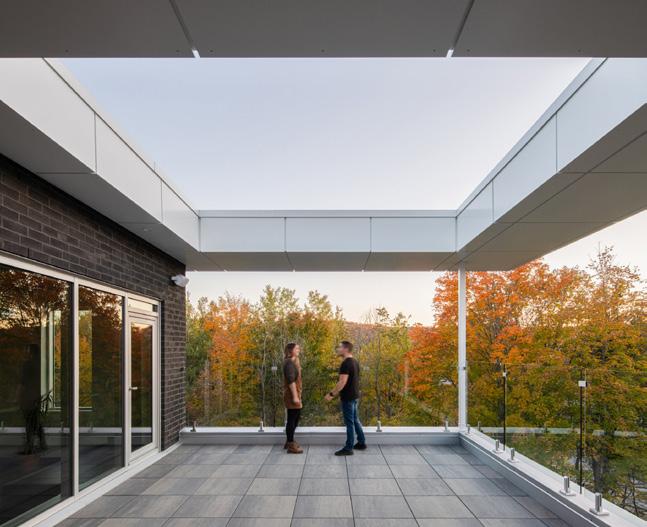

ARCHITECTURE PRIX SPÉCIAUX SPECIAL AWARD
↳ MISE EN VALEUR DU PATRIMOINE HERITAGE ENHANCEMENT
↳ INFRASTRUCTURE
THE DARK LINE
Taiwan
Par / by MICHELE&MIQUEL / DA VISION DESIGN / PWD, NEW TAIPEI CITY GOVERNMENT
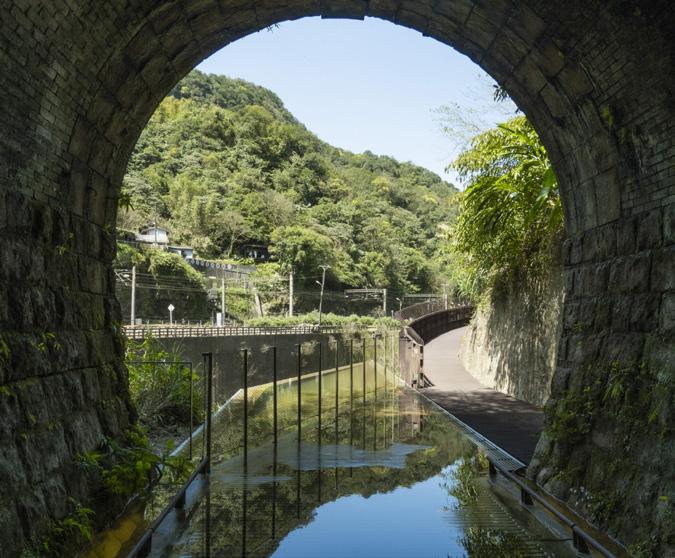
Spain, Taiwan michele-miquel.com davision-design.com publicwork.ntpc.gov.tw
Un exemple de préservation et de contribution patrimonial écotouristique. Une douce dance entre l’architecture et le territoire. Quality, simplicity, and eloquence all revolve around a single structural material: iron preserving the site’s industrial history.
LAURÉATS PLATINE
© david boyer
© yu jui lu
© damien ligiardi
ARCHITECTURE
PRIX SPÉCIAUX SPECIAL AWARD
↳ COULEUR COLOUR
ÉCOLE PRIMAIRE SAINTE-LUCIE
Canada
Par / by BGLA ARCHITECTURE
+ DESIGN URBAIN
Québec, Canada
bgla.ca
Des idées de design originales, attrayantes et surprenantes ! Ce projet illustre une bonne compréhension de la clientèle scolaire. The playful use of color bridges interiors and exteriors, creating a coherent and refreshing aesthetic.
ARCHITECTURE
PRIX SPÉCIAUX SPECIAL AWARD
↳ ART ART
CÔTÉ COUR, CÔTÉ JARDIN – AGRANDISSEMENT DE L'ÉCOLE OMER-SÉGUIN
Canada
Par / by HÉLOÏSE
Québec, Canada htarchitecte.com
THIBODEAU ARCHITECTE
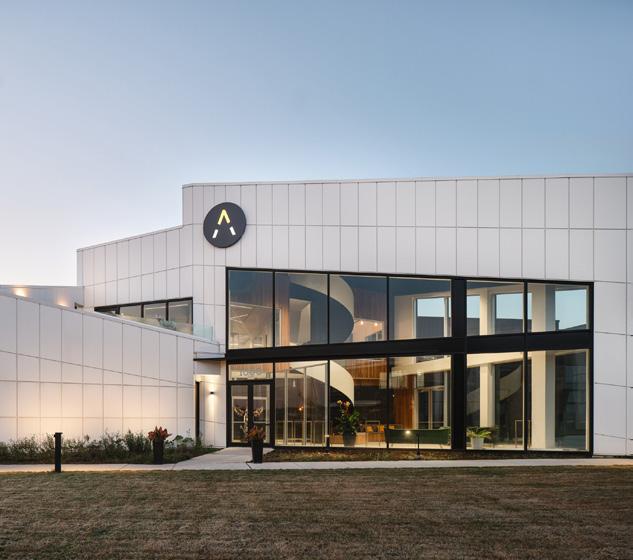
A highly relevant architectural project for a school building. Une réponse sensible et réfléchie pour les besoins spécifiques de cette clientèle et qui regroupe d’intéressantes solutions d’aménagement. Here, amusing art integration brings the school extension to life. Well done!
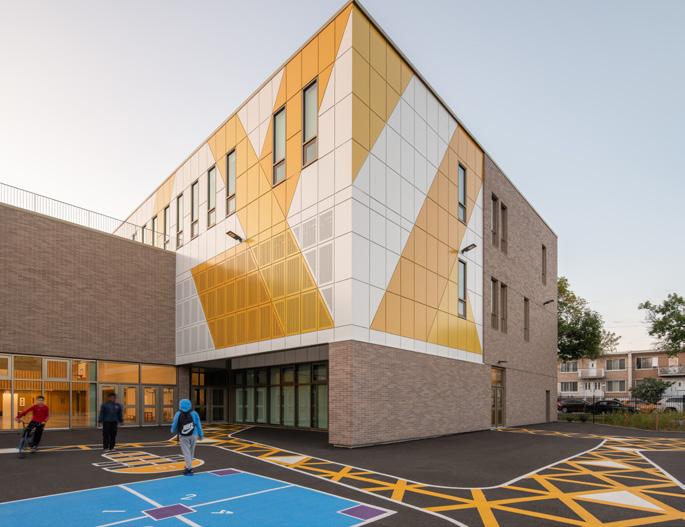

ARCHITECTURE
PRIX SPÉCIAUX SPECIAL AWARD
↳ ALUMINIUM ALUMINIUM
AUBE
Canada
Par / by MUUK ARCHITECTURE
Québec, Canada muuk.ca
A skillful organization of exterior volumes! La percée visuelle vers l’intérieur au travers de laquelle nous découvrons la pièce sculpturale qu’est l’escalier est plus qu’intéressante. A demonstration of mastery of architectural concepts.
130 | INTÉRIEURS 89
© phil
bernard
© stephane brugger
© david boyer
ARCHITECTURE
PRIX SPÉCIAUX SPECIAL AWARD
↳ BOIS WOOD
INSTITUT DU VÉHICULE INNOVANT (IVI)
Canada
Par / by CONSORTIUM BGLA + ATELIER IDEA
Québec, Canada
bgla.ca
atelieridea.com
The abundant use of wood in the structure and as interior and exterior cladding reduces the project’s carbon footprint and enhances the ambience with its warm, natural tones. The network of walkways also animates a vegetated outdoor space that establishes a visual and physical connection with the existing forest.

ARCHITECTURE PRIX SPÉCIAUX SPECIAL AWARD
↳ BÉTON CONCRETE
DOMAINE DU LAC TAUREAU
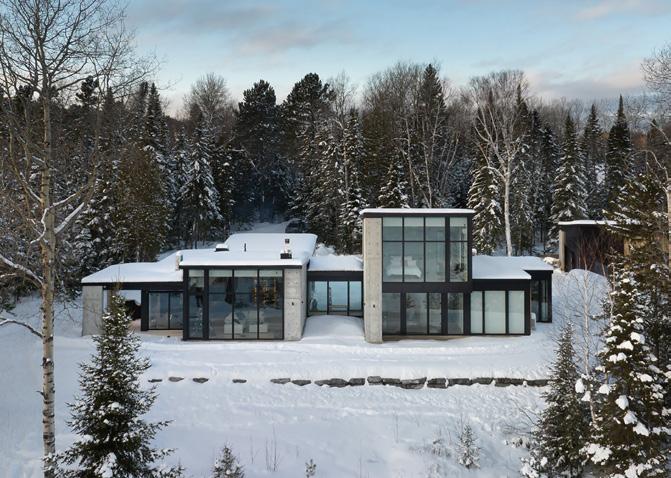
Canada
Par / by SGD+A & TALO
Québec, Canada sgda.ca, taloplans.ca
L'enveloppe révèle une dualité fascinante entre légèreté et brutalité; l'aspect brut du béton montrant l'empreinte du coffrage et la chaleur naturelle du bois créent un design harmonieux. This project makes creative use of verticality and structural properties.
ARCHITECTURE
PRIX SPÉCIAUX SPECIAL AWARD
↳ COLLABORATION COLLABORATION
PLACE DES ARTS

Canada
Par / by MORIYAMA TESHIMA ARCHITECTS & BÉLANGER SALACH ARCHITECTURE
Ontario, Canada mtarch.com belangersalach.ca
Des volumes extérieurs bien définis et bien mis en œuvre. Une collaboration étroite entre l'équipe de conception et la communauté a permis d'assurer la cohérence du projet. The emphasis on locally sourced materials also reinforces the building's close connection to the community and its architectural purpose.
LAURÉATS PLATINE
©
© stÉphane brugger
tom arban
© stÉphane groleau
ARCHITECTURE
PRIX SPÉCIAUX SPECIAL AWARD
↳ ARCHITECTURE + ESCALIER ARCHITECTURE + STAIRS
MUSÉE DE LA SANTÉ ARMAND-FRAPPIER Canada
Par / by DMA ET TLA ARCHITECTES
EN COLLABORATION
Québec, Canada dma-arch.com tla-architectes.com
The curvaceous, all-white staircase in the heart of the museum of health, reminiscent of the spiral helix of the DNA chain is inspired. Le projet promeut également l'architecture durable en atteignant une performance énergétique exceptionnelle.
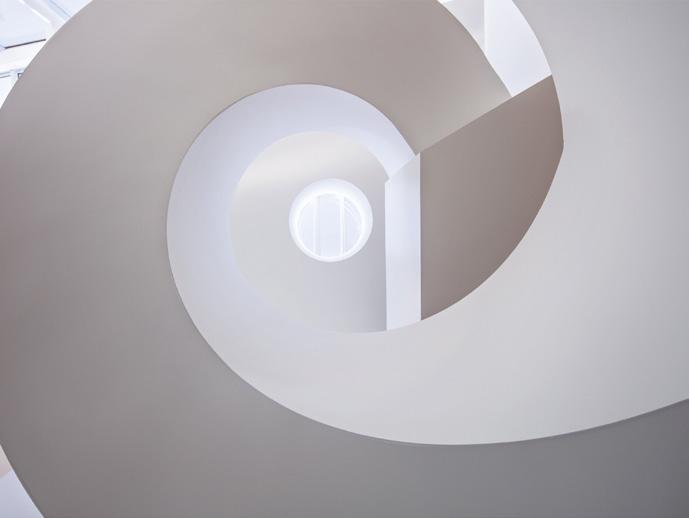
ARCHITECTURE
PRIX SPÉCIAUX SPECIAL AWARD
↳ ÉCLAIRAGE LIGHT
↳ MATÉRIAUX MATERIALS
REFUGE DE LA PLAGE
Canada
Par / by SGD+A Québec, Canada sgda.ca
Une palette de couleurs cohérente et claire dans l'intention des matériaux proposés. A very well imagined and executed architectural project. The modern Nordic concept is assertive and works perfectly.
ARCHITECTURE
PRIX SPÉCIAUX SPECIAL AWARD
↳ ARCHITECTURE + MISE EN VALEUR DU PATRIMOINE ARCHITECTURE + HERITAGE ENHANCEMENT
MAISON DENISON
Canada
Par / by ADHOC ARCHITECTES
Québec, Canada adhoc-architectes.com

Un projet exemplaire tant pour ses considérations patrimoniales que pour ses considérations écologiques et de développement durable. The transition between the existing 200-year-old house and the new addition is eurythmic.
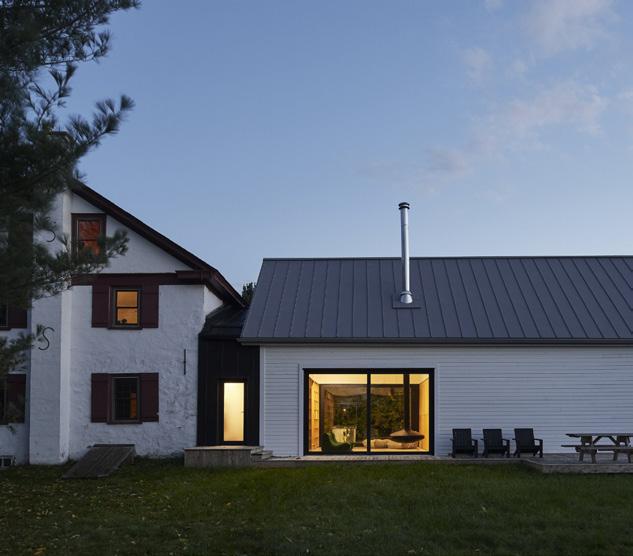
132 | INTÉRIEURS 89
© maxime brouillet
© stÉphane groleau
© yves lacombe
ARCHITECTURE
PRIX SPÉCIAUX SPECIAL AWARD
↳ ARCHITECTURE + RÉNOVATION ARCHITECTURE + RENOVATION
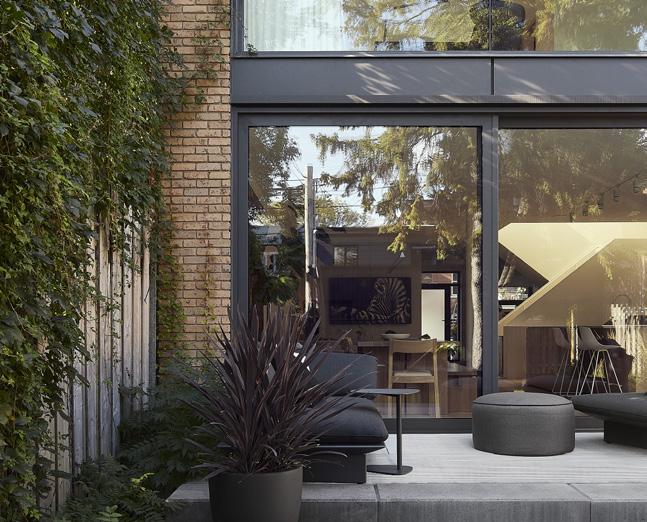
RÉSIDENCE M
Canada
Par / by ALEXANDRE
Québec, Canada ab-architecte.ca

BERNIER ARCHITECTE
The renovation project carried out for this family resulted in a healthy, fulfilling, urban-friendly and comfortable living environment. Le projet arbore une façade arrière complètement vitrée, un geste audacieux en contexte urbain mais bénéfique puisque cette ouverture procure aux intérieurs une luminosité inégalée.
ARCHITECTURE
PRIX SPÉCIAUX SPECIAL AWARD
↳ ARCHITECTURE + PAYSAGE ARCHITECTURE + LANDSCAPE
L'HYMNE DES TREMBLES
Canada
Par / by MENKÈS SHOONER DAGENAIS
LETOURNEUX ARCHITECTES
Québec, Canada
msdl.ca
L'intégration du paysage et de l'architecture est bien conceptualisée et démontrée. Le lien avec le site créé par les espaces extérieurs renforce l'expérience humaine. The ensemble becomes a celebration of nordicity, of depth, of the elements in a transcending phenomenon.
ARCHITECTURE
PRIX SPÉCIAUX SPECIAL AWARD
↳ ARCHITECTURE + VERRE ARCHITECTURE + GLASS
LE HYGGE
Canada
Par / by
EXPÉRIENCE SISU & M2L IMMOBILIER
Québec, Canada
m2limmobilier.com
Le verre est la vedette du programme, apportant l’extérieur à l’intérieur et procurant une expérience immersive et authentique. What an engaging place to be in. Like living in a treehouse! Truly surprising and creative.
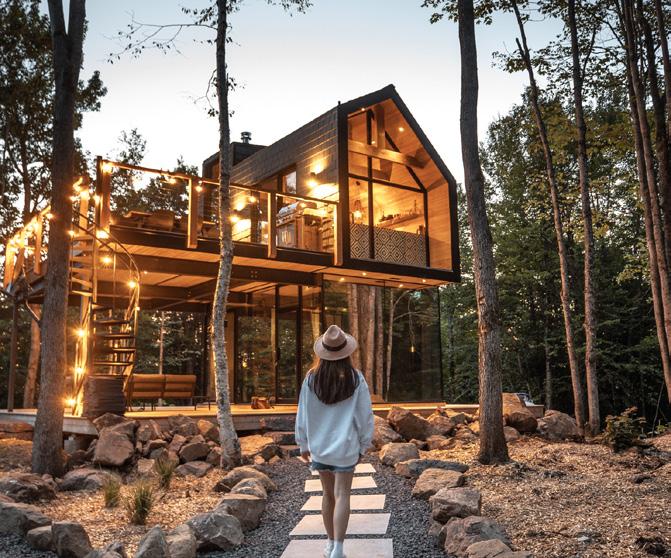
LAURÉATS PLATINE
© maxime brouillet © david maman
ARCHITECTURE
AUTRES OTHER
↳ CONCEPT & NON BÂTI CONCEPT & UNBUILT
HÔPITAL MODULAIRE ET ÉVOLUTIF
Republic of Guinea
Par / by ENIA ARCHITECTES
France enia.fr
This grandiose concept of a modular, scalable hospital deploys the construction of healthcare facilities according to criteria adapted to the economic situation of the Republic of Guinea, based on an appropriate, well-thought-out territorial grid.

ARCHITECTURE
AUTRES OTHER
↳ CONCEPT & NON BÂTI CONCEPT & UNBUILT
KHARATIAN CENTER FOR THE PERFORMING ARTS

Armenia
Par / by NEUF + STORAKET
Québec, Canada
neufarchitectes.com storaket.com
Let’s celebrate the link imagined here between old and new through this geometric volume of parametric design that slips into the heart of the preserved stone facades. A future node of physical connection that bridges separate points of the urban fabric but also of social connection between people, across borders and cultures.
ARCHITECTURE
AUTRES OTHER
↳ HORS-CATÉGORIE UNCLASSIFIED
ACCESSIBILITÉ STATION PRÉFONTAINE
Canada
Par / by COEX ARCHITECTURE
Québec, Canada COEX.com
Un projet sensible, innovant et bien exécuté. The architects did exceptional work making a highly complex project look very simple and efficient. La station de métro devient un espace accessible propice aux rencontres et à la contemplation.
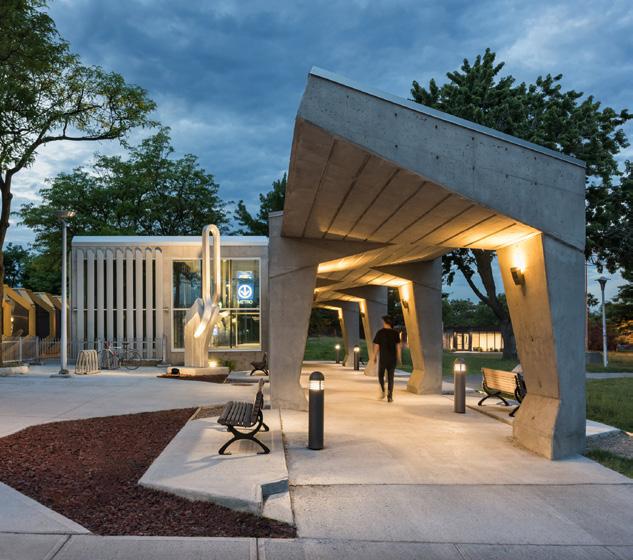
134 | INTÉRIEURS 89
© vincent brillant ©
neuf storaket
ARCHITECTURE
AUTRES OTHER ↳
QUADRIPTYQUE
Canada
Par / by PATRICK MONAST ET VÉRONIQUE PEPIN
Québec, Canada
monast.eco
Une installation atypique et virtueuse. Les oculus permettent de découvrir des expositions emblèmatiques du Québec sur 4 saisons. The well-conceptualize reflection of the shimmering facets ont the surroundings make this an exceptional conceptually wise and intriguing urban art monolith.

ARCHITECTURE
AUTRES OTHER
↳ HORS-CATÉGORIE UNCLASSIFIED
SERRES PATRIMONIALES DE WESTMOUNT
Canada
Par / by AFFLECK DE LA RIVA, ARCHITECTES
Québec, Canada
affleckdelariva.com
An exceptionally honorable project. Emblematic and a jewel of heritage and identity. Lumineux, classique, intemporel et accessible en plus de respecter des standards environnementaux élevés.
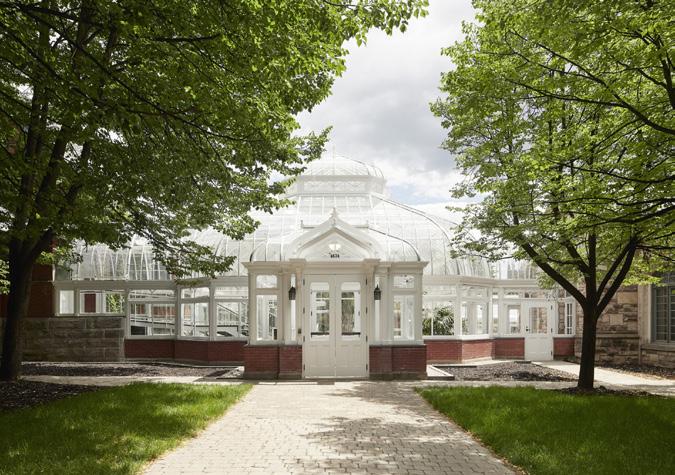
ARCHITECTURE
AUTRES OTHER
↳ PÉRENNITÉ CONTINUING VALUE
LES LOFTS REDPATH
Canada
Par / by AURELE CARDINAL/HERVÉ GUEYMARD/ HUMÀ ARCHITECTURE +
Québec, Canada
humadesign.com
DESIGN
Une signature architecturale sur le canal Lachine qui respecte l’historique et le caractère industriel de la structure d‘origine. A seamless integration of several different buildings into one coherent whole. An exceptionally well-executed perennial project.
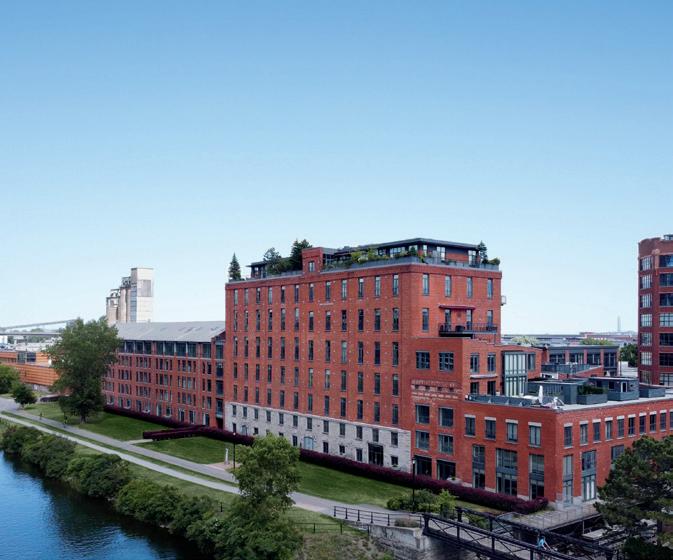
LAURÉATS PLATINE
TEMPORARY INSTALLATION
INSTALLATION TEMPORAIRE
© matthieu f. giroux
© maxime brouillet
© stÉphane brugger
ART & PHOTOGRAPHIE PHOTOGRAPHY
ŒUVRE D'ART ART PROJECTS
↳ ART VISUEL VISUAL ART
ENCRES INDUSTRIELLES SUR TOILE

Canada
Par / by ARCADE LATOUR
Québec, Canada arcadelatour.com
Congratulations for this impressive research in the medium. Une traduction des techniques et encres d’impression adaptée à l’ère et l’art contemporains.
ART & PHOTOGRAPHIE PHOTOGRAPHY
OEUVRE D'ART ART PROJECTS
↳ ART URBAIN URBAN ART
PARTIELLEMENT NUAGEUX AVEC DE FORTES PROBABILITÉS DE « WOW » !
Canada
Par / by EN TEMPS ET LIEU
Québec, Canada entempsetlieu.com
Une réalisation exceptionnelle par son concept adapté aux changements climatiques et environnementaux. The fusion of science, technology and community sentiment makes it real and attractive. Innovative and coherent!
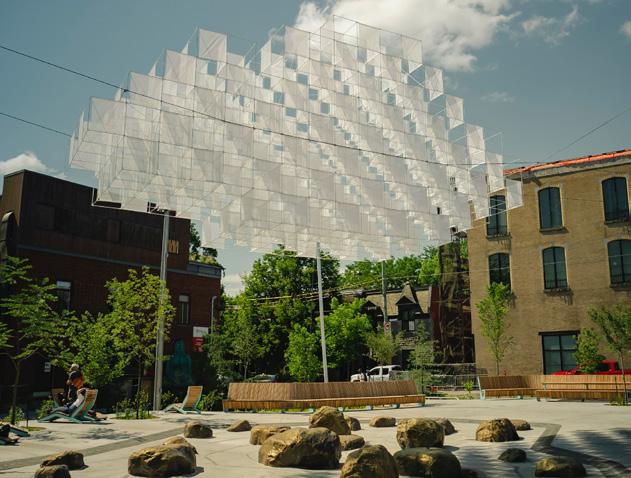
ART & PHOTOGRAPHIE PHOTOGRAPHY
OEUVRE D'ART ART PROJECTS
↳ ESPACE COMMERCIAL COMMERCIAL SPACE
POP FOREST – WHISPER
China
Par / by LI HAO China onetakearchitects.com
Visually wonderful! The strong concept of this series of surreal and captivating sculptures leads the way to a striking rendition. L’expressivité personnelle de l’artiste est exploitée au grand jour et en grand format pour le plaisir de tous. Féérique et fantastique !
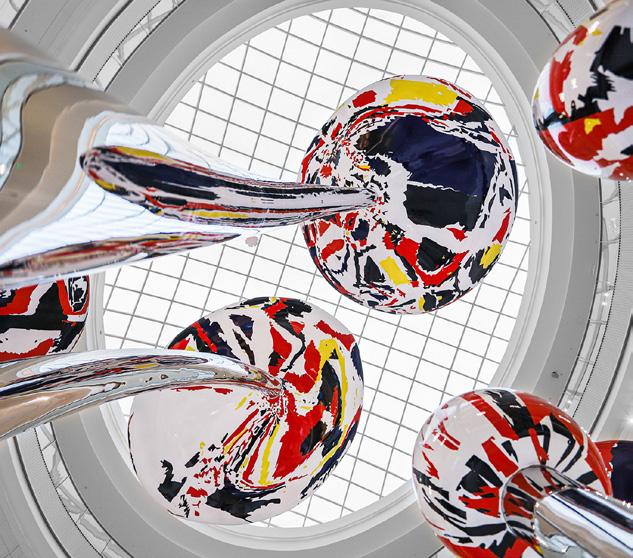
136 | INTÉRIEURS 89
© latrompette studio
ART & PHOTOGRAPHIE PHOTOGRAPHY
OEUVRE D'ART ART PROJECTS
↳ ESPACE RÉSIDENTIEL RESIDENTIAL SPACE
AUTUMNA IGNIS
Canada
Par / by ESSENTIA STUDIO D'ART NATUREL
Québec, Canada

essentiastudioartnaturel.com
Cette œuvre d'art recrée ces doux moments d'automne où la lumière du soleil pénètre les feuilles d'arbres et brille avec des variations chaudes. A well-crafted light fixture and an ode to Quebec fall season reminiscences.
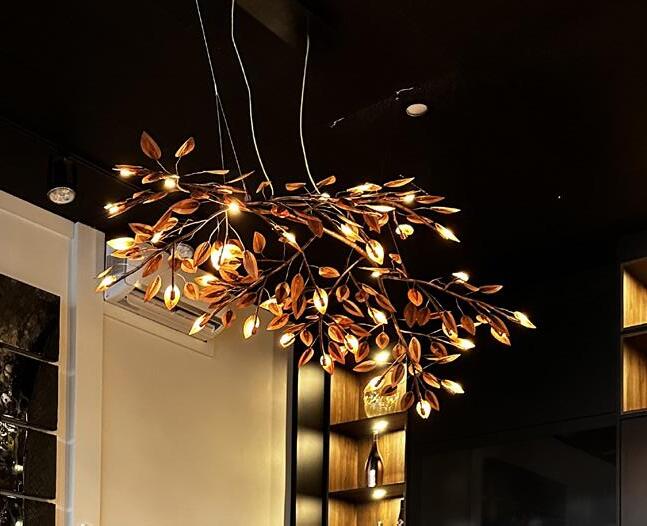
ART & PHOTOGRAPHIE PHOTOGRAPHY
ŒUVRE D'ART ART PROJECTS
↳ ESPACE PUBLIC PUBLIC SPACE
QUADRIPTYQUE
Canada
Par / by PATRICK MONAST ET VÉRONIQUE PEPIN
Québec, Canada monast.eco
Exquisite work! The pictures are of a beauty that pays tribute to the emblems of a nation. Bravo aux créateurs pour cette œuvre accessible d’une grande sensibilité.
ART & PHOTOGRAPHIE PHOTOGRAPHY
PHOTO
↳ PHOTOGRAPHIE D’ARCHITECTURE
ARCHITECTURAL PHOTOGRAPHY
A.S.A.R.I.
France
Par / by FABIO MANTOVANI PHOTOGRAPHER
Italy
fabiomantovani.com
Ces photographies illustrent la relation étroite entre l'architecture et le site. The multidiamond canopy featured creates a light-shadow that emulates desert oasis. Les photos sont rhythmiques, capturent l'imaginaire et donnent lieu à un voyage visuel.
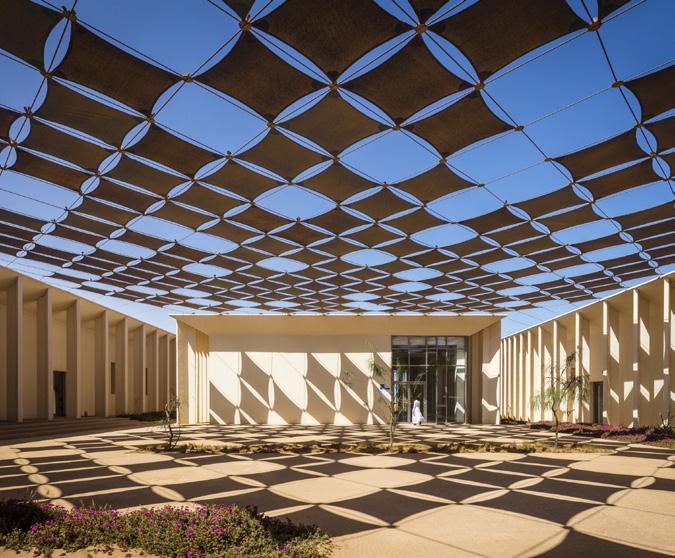
LAURÉATS PLATINE
© matthieu f. giroux
© fabio mantovani
ART & PHOTOGRAPHIE PHOTOGRAPHY
↳ PHOTOGRAPHIE DE PAYSAGE LANDSCAPE PHOTOGRAPHY
EMPREINTE DU BÂTI AGRICOLE
Canada
Par / by MARC CRAMER
Québec, Canada marccramer.com
Nothing but respect for the artist’s impulse to shoot a world that has grown almost invisible to us all. These photos capture the elusive almost otherworldly iridescent quality of the Québécois rural scenes. Des images surprenantes remplies d’émotion et de grande beauté.

ART & PHOTOGRAPHIE PHOTOGRAPHY
↳ PHOTOGRAPHIE D’ARCHITECTURE
ARCHITECTURAL PHOTOGRAPHY
FAROUCHE TREMBLANT
Canada
Par / by RAPHAËL THIBODEAU
Québec, Canada raphaelthibodeau.com
The shots taken to capture the splendor of the place are of great aesthetic appeal. On y sent la poésie des lieux, l’harmonie du bâti et de la nature. Un travail exemplaire de photographie d’architecture.
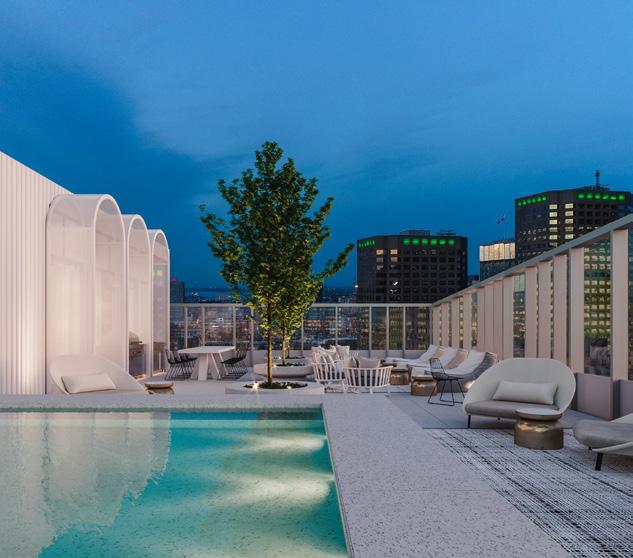
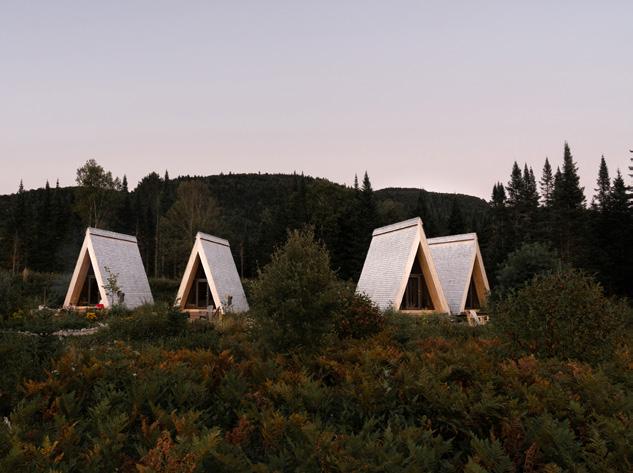
CONSTRUCTION & IMMOBILIER REAL ESTATE
↳ APPARTEMENT & COPROPRIÉTÉ APARTMENT & CONDO
IMPERIA CONDOMINIUMS
Canada
Par / by COGIR IMMOBILIER
Québec, Canada cogir.net imperiacondos.com
Une conceptualisation qui vise un aspect contemporain et un design élégant pour une tour qui offrira des vues imprenables sur le quartier. Innovative and technically interesting intentions.
138 | INTÉRIEURS 89
©
raphaël thibodeau
© marc cramer
CONSTRUCTION & IMMOBILIER REAL ESTATE
↳ CONSTRUCTION DE PRESTIGE PRESTIGE CONSTRUCTION
↳ MAISON NEUVE UNIFAMILIALE & MULTIFAMILIALE
NEW SINGLE-FAMILY & MUTLI-UNIT HOUSING
↳ DÉVELOPPEMENT RÉSIDENTIEL (CONSTRUCTION BASSE)
LOW-RISE RESIDENTIAL DEVELOPMENT
L’HYMNE DES TREMBLES
Canada
Par / by GROUPE BRIVIA
Québec, Canada briviagroup.ca hymnedestrembles.ca
The project's attractive volumes and integration into the mountain setting are particularly noteworthy. Une vision cohérente et intelligente de l'ergonomie du site et des synergies entre les bâtiments.
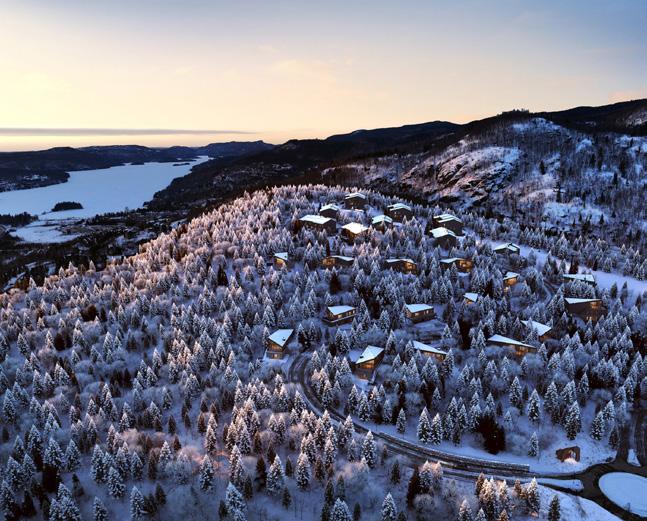
CONSTRUCTION & IMMOBILIER REAL ESTATE
↳ CONSTRUCTION COMMERCIALE COMMERCIAL CONSTRUCTION
ALEXANDER MCQUEEN LAS VEGAS
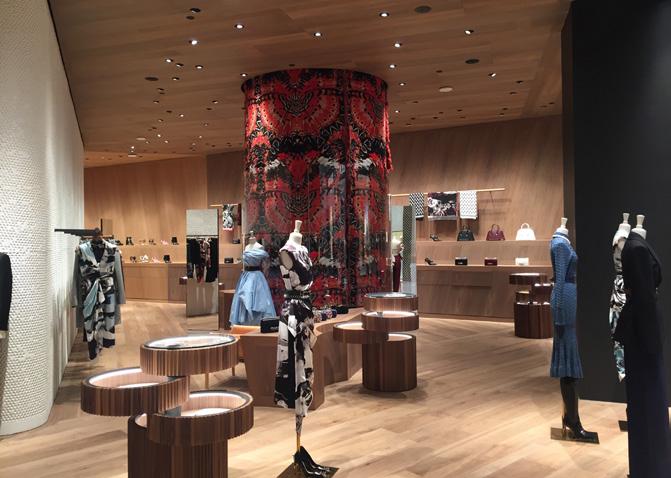
United States
Par / by SAJO
Québec, Canada
sajo.com
La finition du plafond et l’éclairage aléatoire qui s’y retrouve sont des éléments qui captent l’attention et mettent en lumière les créations du talentueux créateur de mode. Judicious placement of wood panels on ceiling and floor to dress up the space. An exemplary execution of haute couture!
CONSTRUCTION & IMMOBILIER REAL ESTATE
DÉVELOPPEMENT IMMOBILIER REAL ESTATE DEVELOPMENT
↳ DÉVELOPPEMENT À USAGE MIXTE MIXED-USE DEVELOPMENT
CANOË
Canada
Par / by ÆDIFICA & ADHOC ARCHITECTES
Québec, Canada aedifica.com adhoc-architectes.com canoemtl.com
Ce projet de développement à usage mixte se distingue par sa proposition résolument engagée envers la communauté. Let’s hear it for Allée des Artistes, a cultural artery that ensures a dialogue between the new development and its neighborhood!
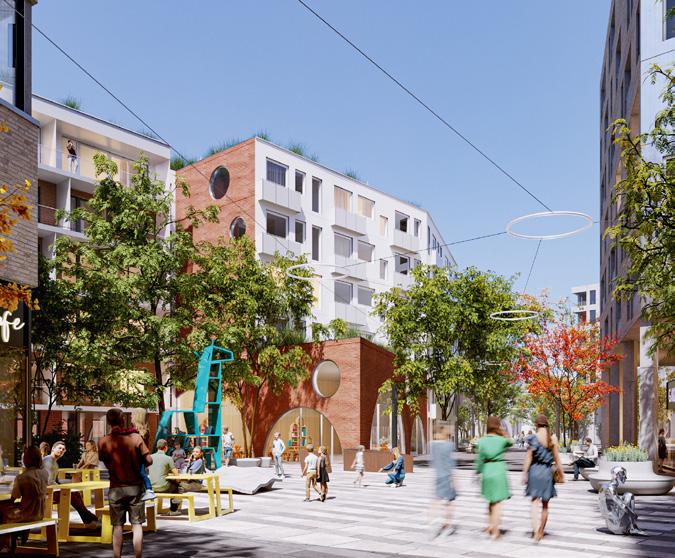
LAURÉATS PLATINE
© msdl architectes
CONSTRUCTION & IMMOBILIER REAL ESTATE DÉVELOPPEMENT IMMOBILIER
REAL ESTATE DEVELOPMENT
↳ DÉVELOPPEMENT TOD TOD (TRANSIT-ORIENTED DESIGN) DEVELOPMENT
ROSAIRE
Canada
Par / by RESIDIA - DÉVELOPPEMENT IMMOBILIER
Québec, Canada residiadev.ca
A fresh development and a brilliant response to the urban context designed to ease access to public transport and mobility! L’élégance en toute simplicité qui respecte les époques de son quartier et dote les résidents d’unités baignées d’une lumière exceptionnelle.
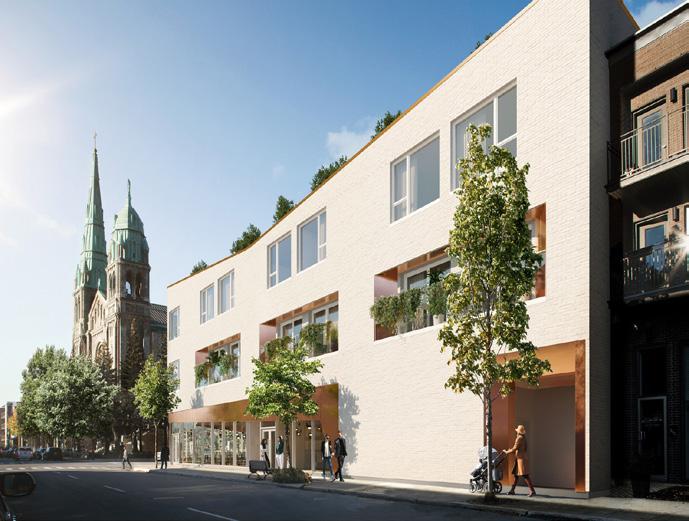
CONSTRUCTION & IMMOBILIER REAL ESTATE DÉVELOPPEMENT IMMOBILIER
REAL ESTATE DEVELOPMENT
↳ DÉVELOPPEMENT DE TOURS RÉSIDENTIELLES
HIGH-RISE RESIDENTIAL DEVELOPMENT
↳ PROJET FUTUR - À DÉCOUVRIR BIENTÔT
FUTURE PROJECT-COMING SOON
MANSFIELD CONDOS
Canada
Par / by GROUPE BRIVIA
Québec, Canada briviagroup.ca mansfieldcondos.com
Le développement de ces tours résidentielles s’immisce merveilleusement dans l’effervescence du centre-ville montréalais. A masterpiece of luxury, well-being and beauty that enhances the exceptional heritage in which it is set.
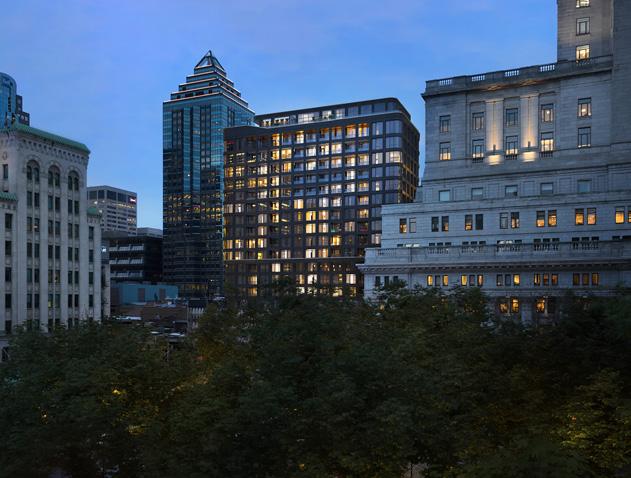
PAYSAGE LANDSCAPE
AMÉNAGEMENT PAYSAGER LANDSCAPING

↳ AMÉNAGEMENT DE COUR COURTYARD
VERT BONHEUR
Canada
Par / by ART & JARDINS CONCEPTION - PIERRE ROY Québec, Canada artetjardins.net
The garden’s mature, abundant, and lush vegetation as well as its sharply defined lines take us on a magical journey to the heart of Europe. Un très bel aménagement de cour !
140 | INTÉRIEURS 89
©
studios
commonground
© jean-claude hurni
PAYSAGE LANDSCAPE
AMÉNAGEMENT PAYSAGER LANDSCAPING
↳ PISCINE & TERRASSE SWIMMING POOL & TERRACE LANDSCAPING
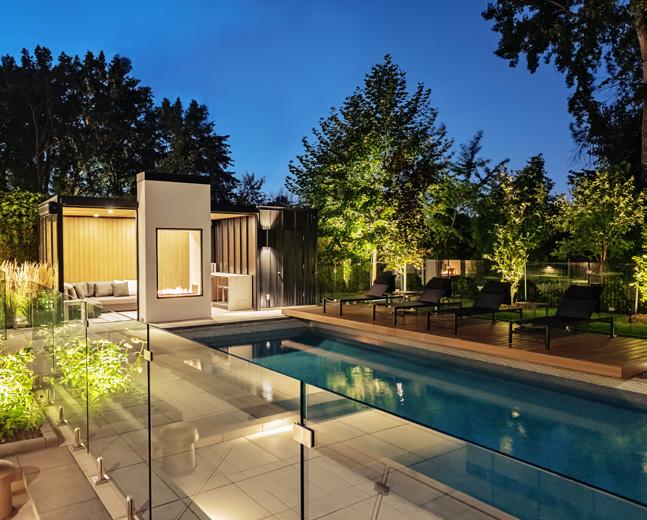
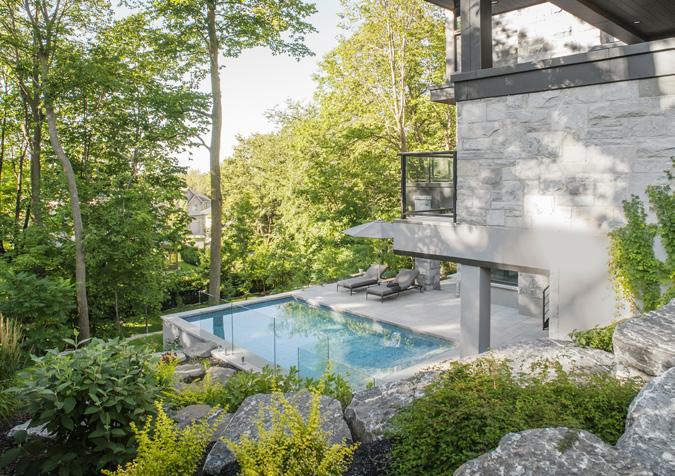
ENTRE L’EAU ET LE FEU
Canada
Par / by G.T.L. PAYSAGISTE
Québec, Canada
gtlpaysagiste.ca
The uniformity and simplicity of the entire project are remarkable. L'effet est paisible, résultat de points focaux contrôlés, de caractéristiques linéaires fortes et d'une utilisation intelligente de l'éclairage.
PAYSAGE LANDSCAPE AMÉNAGEMENT PAYSAGER LANDSCAPING
↳ AMÉNAGEMENT DU POURTOUR DE LA MAISON
LANDSCAPE OF THE HOUSE PERIMETER
DE HAUT EN BAS
Canada
Par / by PAYSAGES RODIER
Québec, Canada paysagesrodier.com
L’aménagement paysager du pourtour de la maison est fortement influencé par l’architecture du bâtiment et par son implantation sur un site escarpé. The result is a harmonious structural composition, well-crafted and achieved.
PAYSAGE LANDSCAPE AMÉNAGEMENT PAYSAGER LANDSCAPING
↳ TERRASSE & AMÉNAGEMENT PAYSAGER DE PROJET COMMERCIAL ET DE BUREAU TERRACE & LANDSCAPING FOR COMMERCIAL AND OFFICE PROJECT
HUMANITI
Canada
Par / by LEMAY Québec, Canada lemay.com
A beautiful urban oasis. Contemplating water accents and pleasurable pop of colors! Une sage utilisation de plan d’eau pour accomplir un effet miroir. L’œuvre d’art habite l’espace et apporte une touche poétique au lieu.
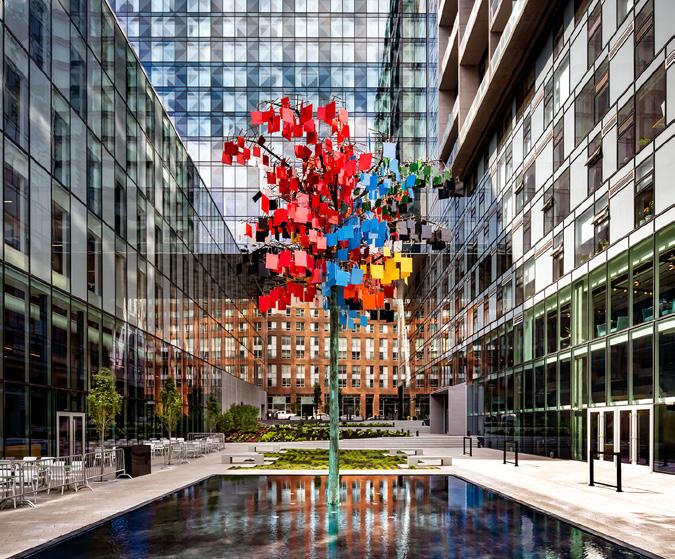
LAURÉATS PLATINE
© krystel v. morin
© brandon barre
© joëlle poirier
PAYSAGE LANDSCAPE ARCHITECTURE DE PAYSAGE LANDSCAPE ARCHITECTURE
↳ PROJET COMMERCIAL & DE BUREAU COMMERCIAL & OFFICE PROJECT
ALGORITHM CAMPUS
Lebanon
Par / by WAA + Québec, Canada waa-ap.com
An elegant display of features for the campus. The detailing and craftsmanship are exceptional. Un site difficile avec de nombreuses contraintes environnementales et une conception fonctionnelle et méthodique qui répond magnifiquement à ces défis.
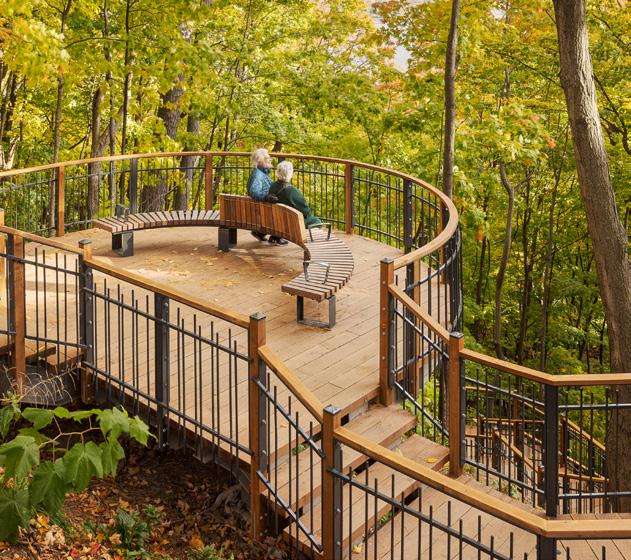
PAYSAGE LANDSCAPE ARCHITECTURE DE PAYSAGE LANDSCAPE ARCHITECTURE
↳ MAISON PRIVÉE PRIVATE RESIDENCE
JARDIN HARTLAND
Canada
Par / by FRICHE ATELIER Québec, Canada fricheatelier.com
A design with a distinguished, timeless character. Des lignes épurées et un agencement de matériaux nobles et contemporains créé un projet équilibré au volumes fluides. The perfect dialogue between architecture and landscape architecture.
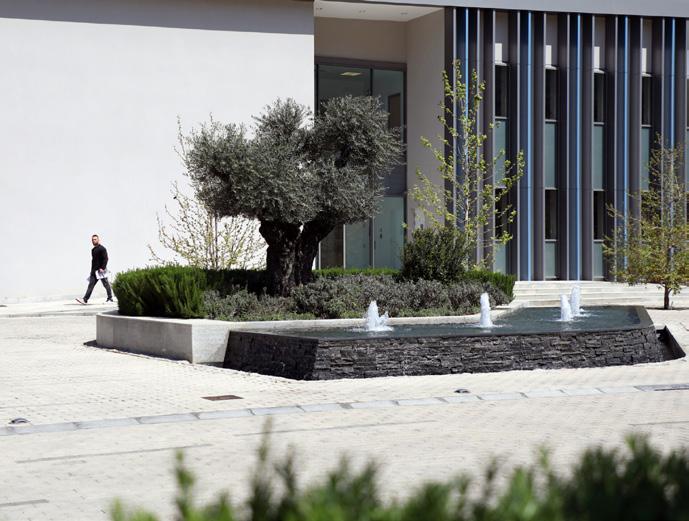

PAYSAGE LANDSCAPE ARCHITECTURE DE PAYSAGE LANDSCAPE ARCHITECTURE
↳ PROJET CULTUREL & INSTITUTIONNEL CULTURAL & INSTITUTIONAL PROJECT
SENTIER DES GRANDSDOMAINES-DE-SILLERY
Canada
Par / by BC2 Québec, Canada groupebc2.ca
Le projet s'intègre parfaitement dans son environnement naturel, dans le respect d'un urbanisme durable et de la préservation de son riche patrimoine culturel. Its highly sensitive elements and multifunctional network are a success.
142 | INTÉRIEURS 89
© caroline thibault
© tarmac
© studio romeo
PAYSAGE LANDSCAPE
ARCHITECTURE DE PAYSAGE LANDSCAPE ARCHITECTURE
↳ PROJET DOMICILIAIRE HOUSING PROJECT
JIALING & YANGTZE RESIDENCES @ RAFFLES CITY CHONGQING
China
Par / by WAA + Québec, Canada
waa-ap.com
A daring and stunning project! A haven of relaxation in the heart of the city. An abundance of luxuriant vegetation. Les multiples paliers donnent de la perspective à l’ensemble et créent des espaces ludiques et invitants. Une charmante oasis qui éveille les sens.
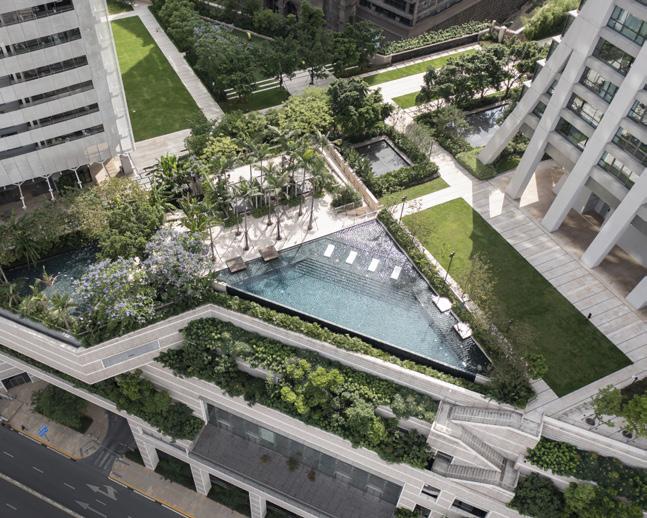
PAYSAGE LANDSCAPE
ARCHITECTURE DE PAYSAGE LANDSCAPE ARCHITECTURE
↳ PROJET CULTUREL & INSTITUTIONNEL
CULTURAL & INSTITUTIONAL PROJECT
COLLÈGE CHARLES-LEMOYNE | CAMPUS VILLE DE SAINTE-CATHERINE
Canada
Par / by PROJET PAYSAGE
Québec, Canada projetpaysage.com
Le design est d’une simplicité qui le rend à la fois fonctionnel et élégant. The details are wonderfully understated. They do not compromise the functionality of the spaces and do not compete with the architecture.
PAYSAGE LANDSCAPE
ARCHITECTURE DE PAYSAGE LANDSCAPE ARCHITECTURE
↳ SUR LE DOMAINE PUBLIC PUBLIC SPACE
THE DARK LINE
Taiwan
Par / by MICHELE&MIQUEL / DA VISION DESIGN / PWD, NEW TAIPEI CITY GOVERNMENT
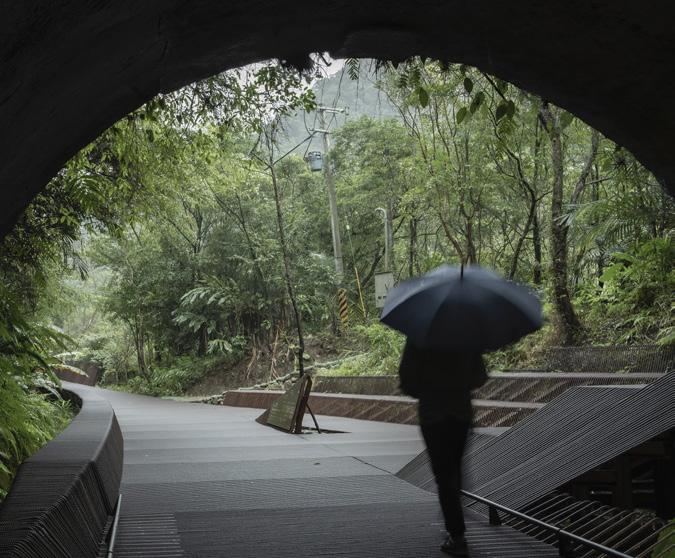
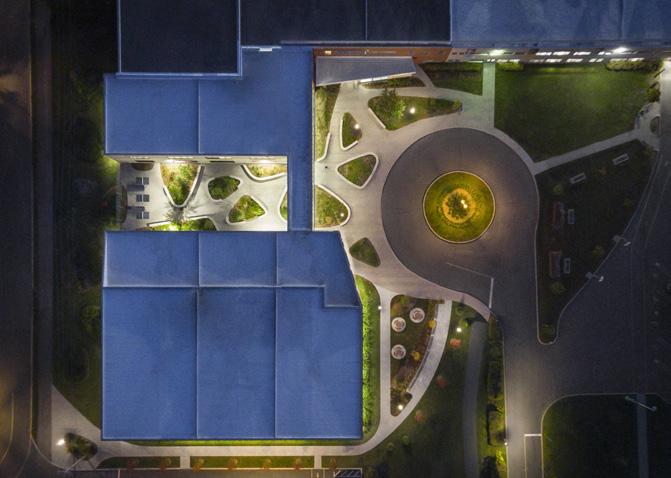
Spain
michele-miquel.com
davision-design.com
english.pwd.gov.taipei
The landscape architecture of this historic site is remarkably well thought out and executed. Le projet relie le passé et l’avenir en utilisant le fer comme vecteur afin de souligner l’héritage industriel de la région tout en offrant un parcours écotouristique immersif longeant discrètement la rive.
LAURÉATS PLATINE
© vincent brillant
© yu jui lu
© did studio
PAYSAGE LANDSCAPE
ARCHITECTURE DE PAYSAGE LANDSCAPE ARCHITECTURE
↳ RUE PIÉTONNE & PARTAGÉE
PEDESTRIAN STREET / SHARED STREET
LE TRIANGLE
Canada
Par / by CATALYSE
Québec, Canada catalyseurbaine.com
URBAINE
An innovative model of green infrastructure, showcasing innovative solutions. L’ensemble du paysage urbain est harmonieux dans la conception du pavage, la plantation d’arbres de rue et le choix du mobilier urbain. Une initiative pertinente du concept de « rue partagée ».

PAYSAGE LANDSCAPE ARCHITECTURE DE PAYSAGE LANDSCAPE ARCHITECTURE
↳ SUR LE DOMAINE PUBLIC PUBLIC SPACE
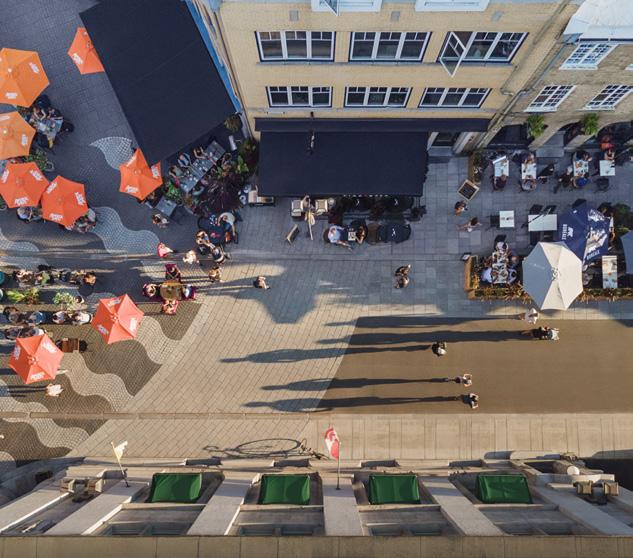
L’ANNEAU
Canada
Par / by CCXA Québec, Canada ccxa.ca
La complexité de sa conception est impressionnante à bien des égards et sa relation avec le contexte visuel et urbain représente un aménagement exceptionnel. An intensely respectful landmark to the architectural history and cultural landscape heritage of Montreal.
© catalyse urbaine
PAYSAGE LANDSCAPE ARCHITECTURE DE PAYSAGE LANDSCAPE ARCHITECTURE
↳ RUE PIÉTONNE & PARTAGÉE
PEDESTRIAN STREET / SHARED STREET
AMÉNAGEMENT DE LA RUE SAINT-PAUL
Canada
Par / by STANTEC
Québec, Canada stantec.com
A challenging retrofit project that is sensitive to the historic Old Quebec City context. Parvenant à prendre en compte les changements saisonniers et temporels des modes d’utilisation, le projet est également très respectueux de l’héritage culturel de la rue.
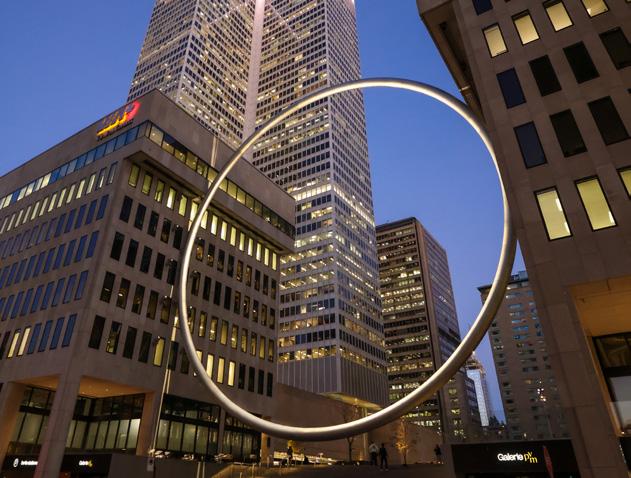
144 | INTÉRIEURS 89
© jfsavaria
© STANTEC
PAYSAGE LANDSCAPE DESIGN URBAIN URBAN DESIGN
↳ PLAN DE DESIGN URBAIN URBAN DESIGN PLAN
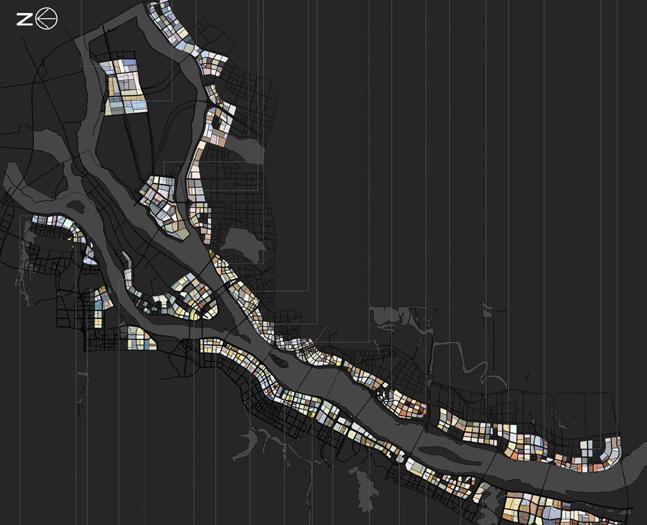
KEY SECTIONS URBAN COLOR DESIGN IN NANCHANG
China
Par / by GUANGZHOU HONGYU ARCHITECTURAL
China
DESIGN CO., LTD
A beautiful concept that is founded on an appreciation of context. La création d'une palette de couleurs inspirée de la culture traditionnelle et de l'environnement naturel de la ville permet de dessiner de manière innovante le paysage urbain et la mémoire collective.
PAYSAGE LANDSCAPE ARCHITECTURE DE PAYSAGE LANDSCAPE ARCHITECTURE
↳ TERRASSE SUR RUE- PLACOTTOIR STREET TERRACE / PARKLAND
AGORA MAXIMUS
Canada
Par / by SDC X LAAB
Québec, Canada signaturedesign.ca laabcollective.com
Impressive for a temporary, seasonal installation of this scale! The repeatability of its forms makes for a convivial atmosphere. La conception des éléments en tant que système modulaire fonctionne de manière rythmique !
PAYSAGE LANDSCAPE DESIGN URBAIN URBAN DESIGN
↳ PROJET D’AMÉNAGEMENT MUNICIPAUX CIVIC DESIGN PROJECT
MODERNISATION DE LA
RUE SAINTE-CATHERINE OUEST ET DU SQUARE PHILLIPS
Canada
Par / by PROVENCHER_ROY
Québec, Canada provencherroy.ca
Transformative! An urban intervention to increase greenery and mobility that blends perfectly into the city. Une histoire cohérente à travers le paysage urbain créé. Une modernisation axée sur la fluidité et l'expérience.
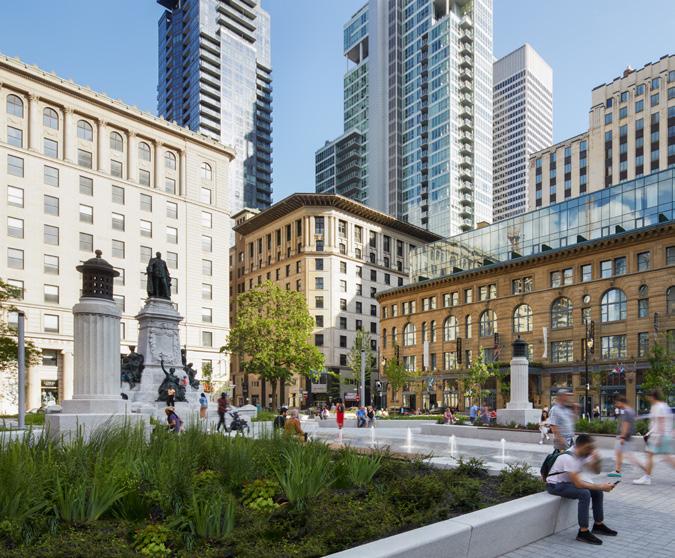
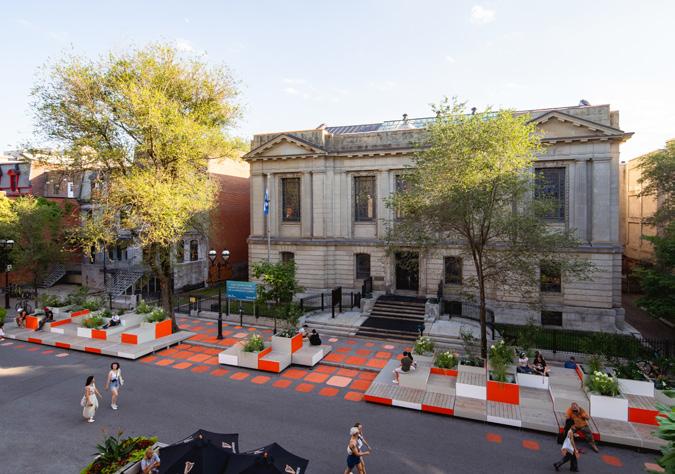
LAURÉATS PLATINE
© raphaël thibodeau
© guo hongyu
© adrien-williams
PAYSAGE LANDSCAPE
PRIX SPÉCIAUX SPECIAL AWARDS
↳ PAYSAGE + EAU LANDSCAPE + WATER
↳ PAYSAGE + INNOVATION LANDSCAPE + INNOVATIVE IDEA
TIANJIN 4A SPORTS PARK
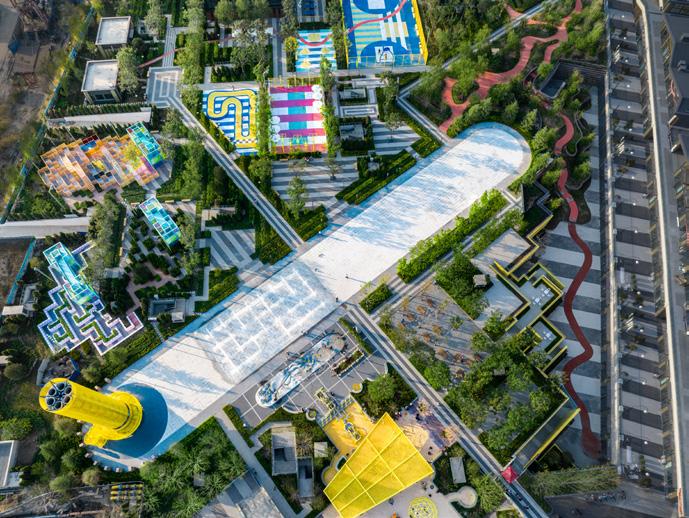
China
Par / by
BALLISTIC ARCHITECTURE MACHINE (BAM)
China
bam-land.com
Beautiful, meaningful urban landscape architecture, transcendent design. L'ultime terrain de jeu pour les enfants, avec pour mission d'éduquer les enfants aux questions environnementales dans l'espoir que cette génération aura les idées pour les résoudre.
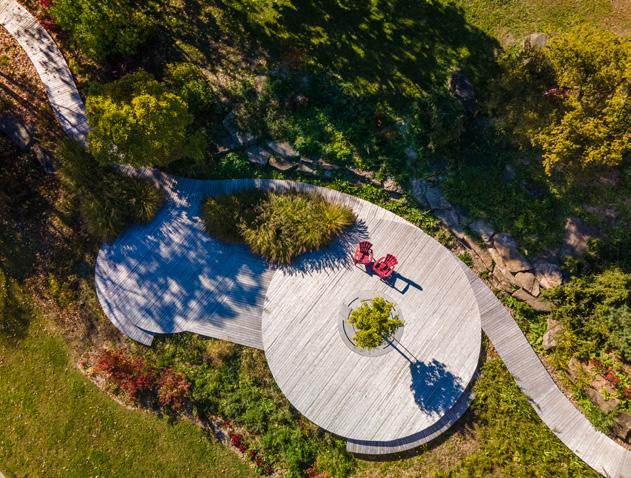
PAYSAGE LANDSCAPE
PRIX SPÉCIAUX SPECIAL AWARDS
↳ PAYSAGE + BOIS LANDSCAPE - WOOD
JARDIN ET PASSAGE CULTUREL RICHMOND - MAIRIE ET BIBLIOTHÈQUE
DE PIERREFONDS-ROXBORO
Canada
Par / by VERSION PAYSAGE
Québec, Canada versionpaysage.ca
Une maîtrise admirable des lignes et de la fluidité. Le souci marqué de minimiser l'impact sur l'environnement est remarquable. A well-executed project celebrating the value of wood.
PAYSAGE LANDSCAPE
PRIX SPÉCIAUX SPECIAL AWARDS
↳ PAYSAGE + ÉCLAIRAGE LANDSCAPE + LIGHTING
SQUARE VIGER
Canada
Par / by NIPPAYSAGE, PROVENCHER_ROY, LIGHTEMOTION,
FRANÇOIS MÉNARD
Québec, Canada nippaysage.ca provencherroy.ca lightemotion.ca genie-fontainier.com
The lighting concept is successful and striking. The recovery of an existing site is brought up to date with an original choice of plants and a natural look in an urban setting. Une belle mise en valeur des structures de béton existantes par ce jeu d’éclairage ciblé.
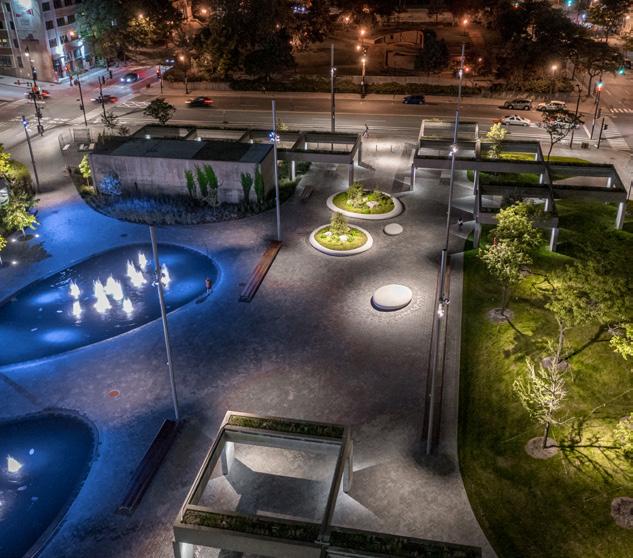
146 | INTÉRIEURS 89
© fares dhane
© sonicpic mtl
© wu qingshan
PAYSAGE LANDSCAPE PRIX SPÉCIAUX SPECIAL AWARDS
↳ PAYSAGE + INTÉGRATION DE L'ART
LANDSCAPE + ART INTEGRATION
↳ PROJET À CARACTÈRE ENVIRONNEMENTAL ENVIRONMENTAL PROJECT
PLACE DES FLEURS-DE-MACADAM
Canada
Par / by NIPPAYSAGE, EXP, EN TEMPS ET LIEU, CASTOR ET POLLUX
Québec, Canada
nippaysage.ca exp.com entempsetlieu.com castoretpollux.co
Wonderful! The design amplifies the user experience both day and night and demonstrates a commitment to sustainability. Une réalisation exceptionnelle par son concept qui marie le passé, le présent et l’avenir d’un espace urbain inspirant, accueillant, innovant et rassembleur.

PAYSAGE LANDSCAPE PRIX SPÉCIAUX SPECIAL AWARDS
↳ PAYSAGE + NOUVEAUX MATÉRIAUX LANDSCAPE + NEW MATERIALS
FAIRE POUSSER UNE ARCHITECTURE VIVANTE
Canada
Par / by ARCHITECTURAMA
Québec, Canada architecturama.ca
The singularity of the willow branch weaving is the strength of the project, brilliantly exploring materiality and volume. Une installation mariant l'aménagement paysager et l'art de façon inventive.
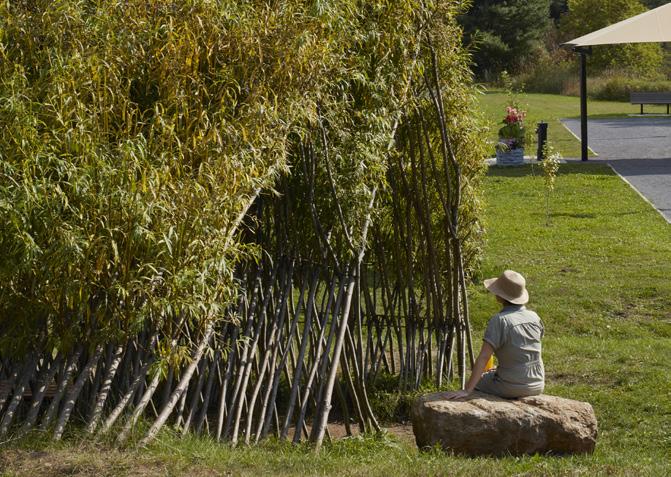
PAYSAGE LANDSCAPE AUTRES OTHER
↳ CONCEPT
PLAN DIRECTEUR DU CENTRE DE LA NATURE
Canada
Par / by AECOM
Québec, Canada aecom.com
Functionality and aesthetics are in perfect harmony. The integration of a hub presenting innovations in horticulture and urban agriculture is clever. Un grand espace vert au service de l'environnement... inspirant ! Le projet promeut également la communauté et l'aménagement paysager écoresponsable.
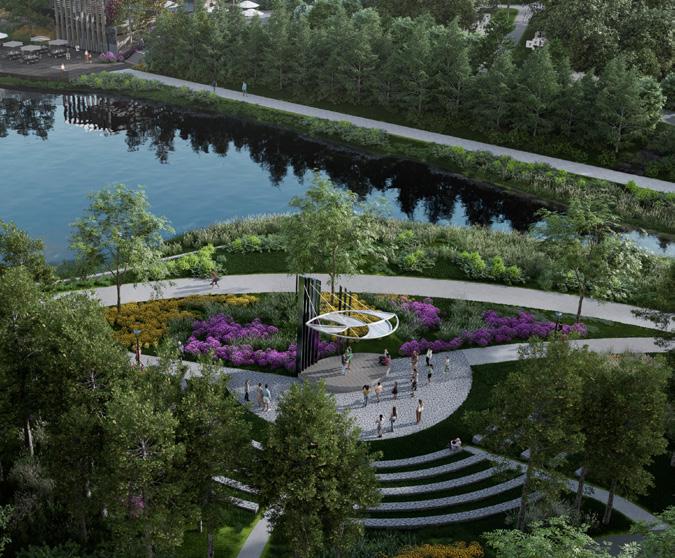
LAURÉATS PLATINE
© aecom
© nippaysage
© james brittain
LAURÉATS PLATINE ÉTUDIANTS / STUDENTS

EX EQUO ARCHITECTURE ÉTUDIANT STUDENT INTERMÉDIAIRE
Québec, Canada
Par / by JEAN-SIMON BISSONNETTE ET VIVIANE CAMIRAND
Québec, Canada
Bravo à ce projet étudiant qui consistait à agrandir la Faculté de Musique de l’Université de Montréal en y ajoutant une nouvelle salle multimédia et une nouvelle bibliothèque. We commend the project’s concern to blend harmoniously into the Mount Royal landscape, nestled between the mountain and the city, between the student body and the urban fabric of Outremont.
HOUSE AT 519 INDIANA STREET
USA
Par / by STUDENTS
Kansas, USA Studio804.com
DESIGNERS, STUDIO 804
Wedged between two century-old buildings, this modern house designed by the master’s student at the University of Kansas School of Architecture amazed us with its compact, simple, elegant structure, elevating the main spaces. Il s’en dégage une rayonnante exposition à la lumière !

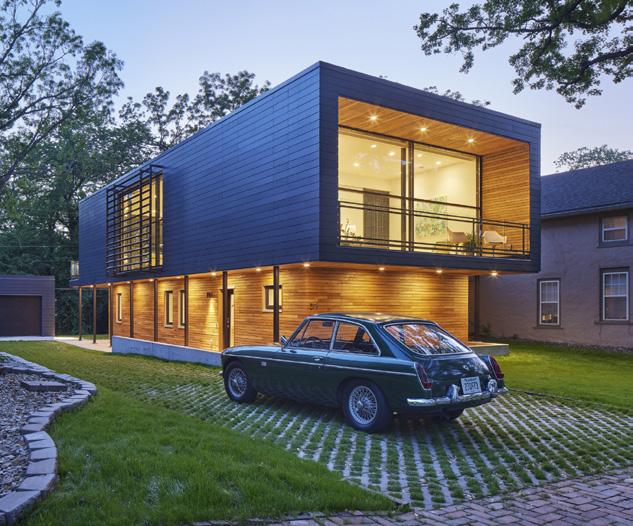
148 | INTÉRIEURS 89
EX EQUO ARCHITECTURE ÉTUDIANT STUDENT
© gafferphotography
© Jean-Simon Bissonnette et Viviane Camirand

Abonnez-vous sur int.design pour recevoir les éditions papier par la poste Subscribe on int.desgin to receive the paper editions by mail
3 NUMÉROS EXCLUSIFS PAR AN

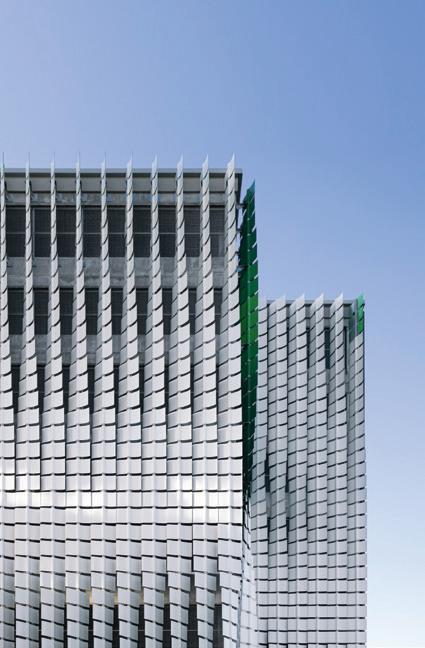
3 EXCLUSIVE ISSUES PER YEAR

FRANÇAIS ENGLISH 12,95 $ CA/US
2 éditions dédiées aux lauréats du GRANDS PRIX DU DESIGN 1 édition spéciale PEOPLE
2 editions dedicated to the GRAND PRIX DU DESIGN Awards 1 PEOPLE special edition 27 années à promouvoir l’excellence en design, en architecture et en environnement bâti. GRANDS PRIX DU DESIGN INTERNATIONAL AWARDS 15 TH EDITION FRANÇAIS ENGLISH 12,95 $ CA/US Figures de proue en design et en architecture People Insights & Confessions 88 LES MEMBRES DU JURY MEMBERS OF THE JURY CRÉÉ AVEC AMOUR DESIGNED WITH LOVE LE PLAISIR DES AFFAIRES / MIXING BUSINESS & PLEASURE TÊTE-À-TÊTE UP CLOSE & PERSONAL ARCHITECTURE & DESIGN ÉDITION PERSONNALITÉS PEOPLE ISSUE PRINTEMPS-ÉTÉ SPRING-SUMMER 2023 FRANÇAIS / ANGLAIS / 12,95 $ CA/US GRANDS PRIX DU DESIGN 16 th edition
/ Celebrating 27 years of editorial content showcasing talents, trends and novelties in design, architecture and built environment.
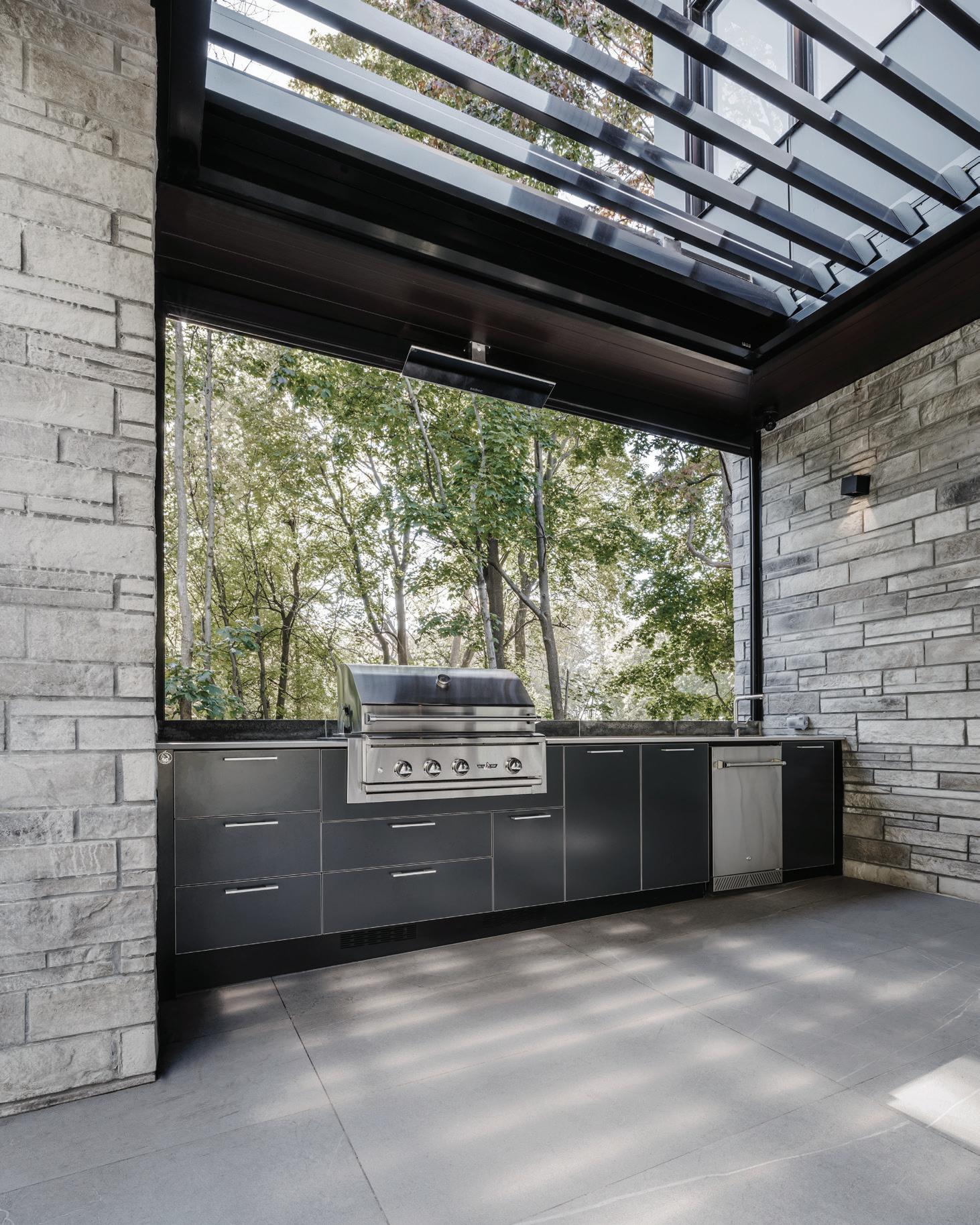


RÉSIDENTIEL
COMMERCIAL AMÉNAGEMENT EXTÉRIEUR NOBLIO.CA
|
À vous de vous en servir !
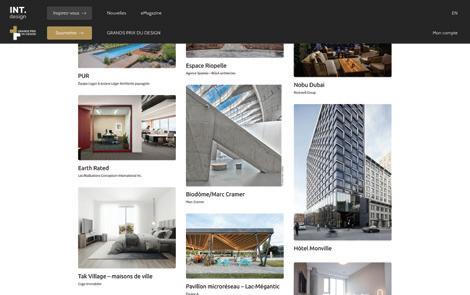



Rendez-vous sur INT.design pour en savoir plus au sujet des projets et firmes lauréates et candidates. Visit INT.design to read more about candidates and winning projects and firms. Get Inspired! INT.design holds a powerful search engine, full of inspiring projects, professionals and suppliers. Start your search and happy findings! Inspirez-vous ! INT.design comprend un puissant moteur de recherche, alimenté de projets,
professionnels
de
et de fournisseurs qui inspirent.





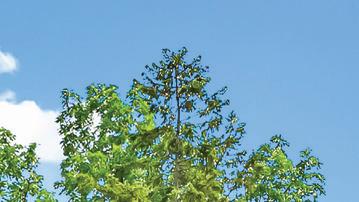


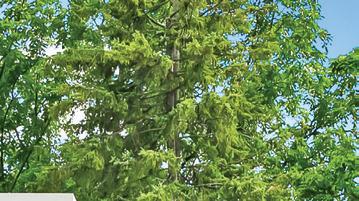



Le REVÊTEMENT EXTÉRIEUR intemporel newtechwood.ca Bois de composite | Durable · Sans entretien · Résistant à la décoloration · 95% de matériaux recyclés
Liste des partenaires / Partner's Index

Les GRANDS PRIX DU DESIGN, son jury international, ses candidats et ses lauréats remercient chaleureusement tous les partenaires suivants, grâce à qui, le concours est une réussite.

/ The GRANDS PRIX DU DESIGN, its International Jury and this year’s candidates and winners thank the following partners, thanks to whom the contest is successful.


1 SQUARE PHILLIPS 6, 7 1squarephillips.ca AKTUELL 2 aktuell.ca ALUMALCO 155 alumalco.ca BELLFIRES 13 noreafoyers.com BROCCOLINI 84 broccolini.com CENTRE DE PLOMBERIE JEAN LÉPINE 149 plomberiejeanlepine.com CENTURA 23 centura.ca COSENTINO 26 cosentino.com EDP 3 edpinc.ca EXCALIBUR INDUSTRIES 118 excaliburindustries.com GROUPE BRIVIA 6, 7 briviagroup.ca HOUSE OF ROHL 17 houseofrohl.ca L'ATELIER STUDIO D'ÉLECTROMÉNAGER 8 thermador.ca LE SHERBROOKE 84 lesherbrooke.com LUXTEC 120 luxtec.ca MENKÈS SHOONER DAGENAIS LETOURNEUX ARCHITECTES 14 msdl.ca MONTAUK SOFA 4, 5 montauksofa.com MURALUXE 106 muraluxe.ca NEWTECHWOOD 153 newtechwood.ca NOBLIO 151 noblio.ca NORÉA FOYERS 10, 11, 13, 15 noreafoyers.com PIAZZETTA 15 noreafoyers.com PLANTERRA 119 planterra.ca SAJO 9 sajo.com STELLAR 10, 11 noreafoyers.com TECHO-BLOC 74 techo-bloc.com TEKNION 19 teknion.com THERMADOR 8 thermador.ca VICOSTONE 156 vicostone.ca
154 | INTÉRIEURS 89


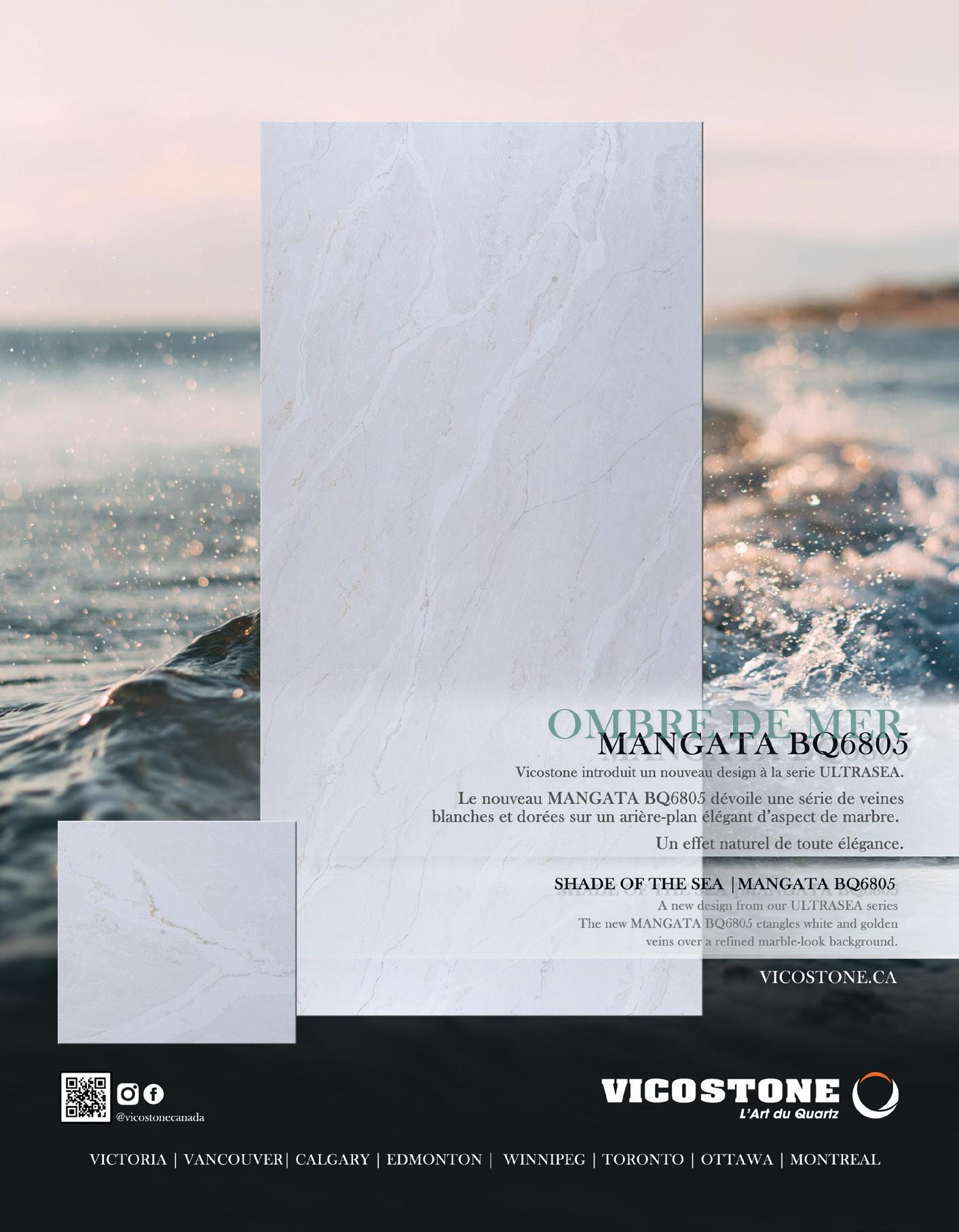




 6666 Rue Saint-Urbain bureau 320 Montréal, QC H2S 3H1
6666 Rue Saint-Urbain bureau 320 Montréal, QC H2S 3H1



































































 Photo : Arch-Exist
Photo : Arch-Exist
Photo : Arch-Exist
Photo : Arch-Exist


 Photo : Arch-Exist
Photo : Arch-Exist
Photo : Arch-Exist
Photo : Arch-Exist






















 Photo : CF Taller / Taller Paralelo
Photo : CF Taller / Taller Paralelo
Photo : CF Taller / Taller Paralelo
Photo : CF Taller / Taller Paralelo























 Photo : Mate Lakos
Photo : Tamás Bujnovszky
Photo : Mate Lakos
Photo : Tamás Bujnovszky























































































































































































































