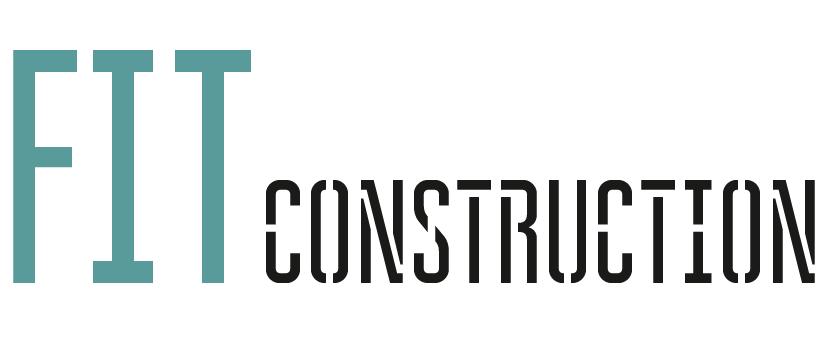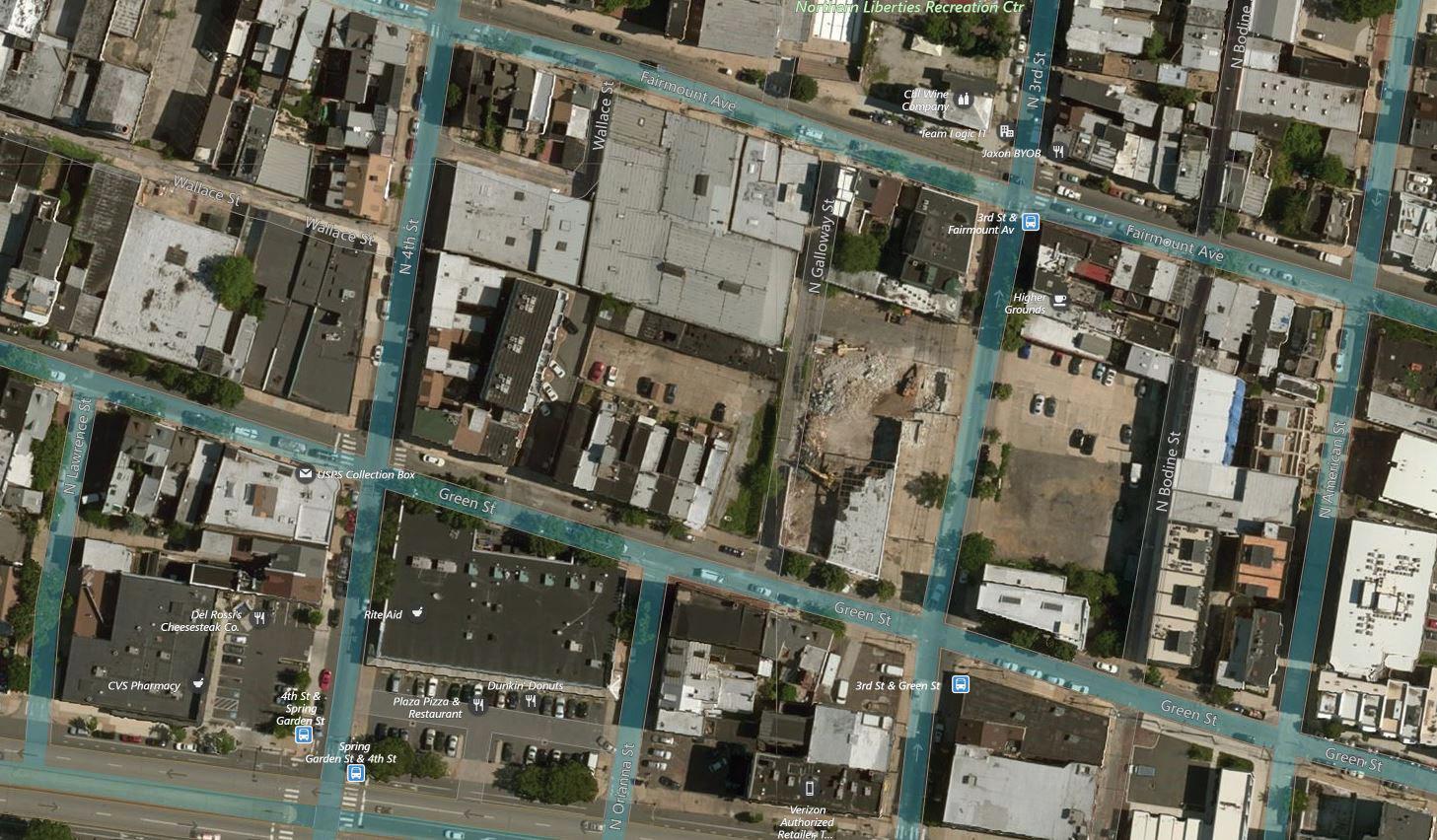
1 minute read
FIGURE 32: Google Maps. North 3rd Street view
SECTION FIVE
SITE LAYOUT AND LOGISTICS PLAN
Advertisement
The Construction Site Logistics Plan section will demonstrate how the execution of the 620 N 3rd St project will occur, especially in regards of its interaction with the area where it is located. It will display images and written descriptions of the location of the site, main access routes, the neighborhood, essential mobilization items, in the diff erent stages of construction, main safety measures for pedestrians in the surrounding community, the construction staging, parking areas, material delivery and storage, barricade locations for traffi c management and other elements.
The Logistics Plan provides essential information for all project stakeholders in all phases of construction, starting with mobilization all throughout closeout. The Plan sets the stage for how the project will be coordinated at the site, foreseeing, for example, specifi c locations for waste management, safe spots, material delivery location including schedule and permitting aspects and areas to lay material.
Another major objective is setting the relationship with the nearby community. The Plan brings specifi c safety requirements such as sheltered walkways, community communication standards and strategies to lessen the pollution, noise and air quality impact brought by the construction project.
Lastly, the Logistics Plan helps avoiding critical delay and loss issues by providing depth to the construction schedule. It outlines specifi c, often illustrated strategies to make the execution of each phase smooth. For example, the Plan demonstrates specifi c dates to prepare for City permits in advance, avoiding wasted time, and also communicates to subcontractors exactly when they’ll be able to have material delivered to the site, without disturbing the community or risking lack of space for material lay.
Image: Google Maps. North 3rd Street view.





