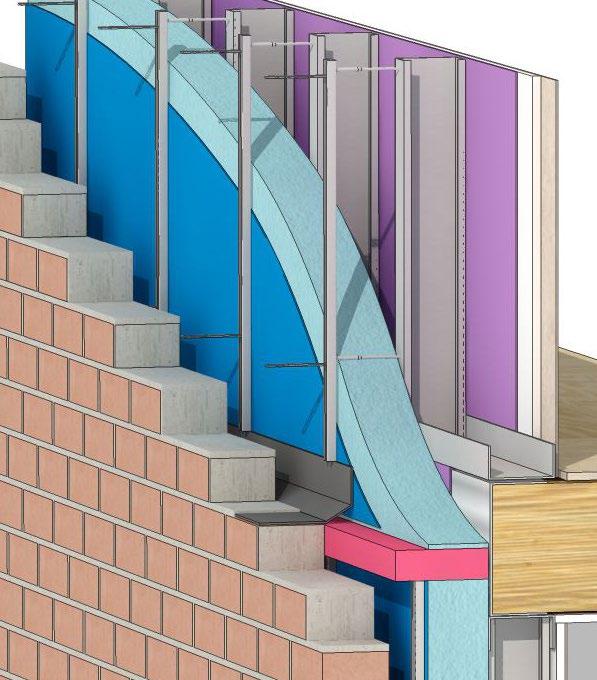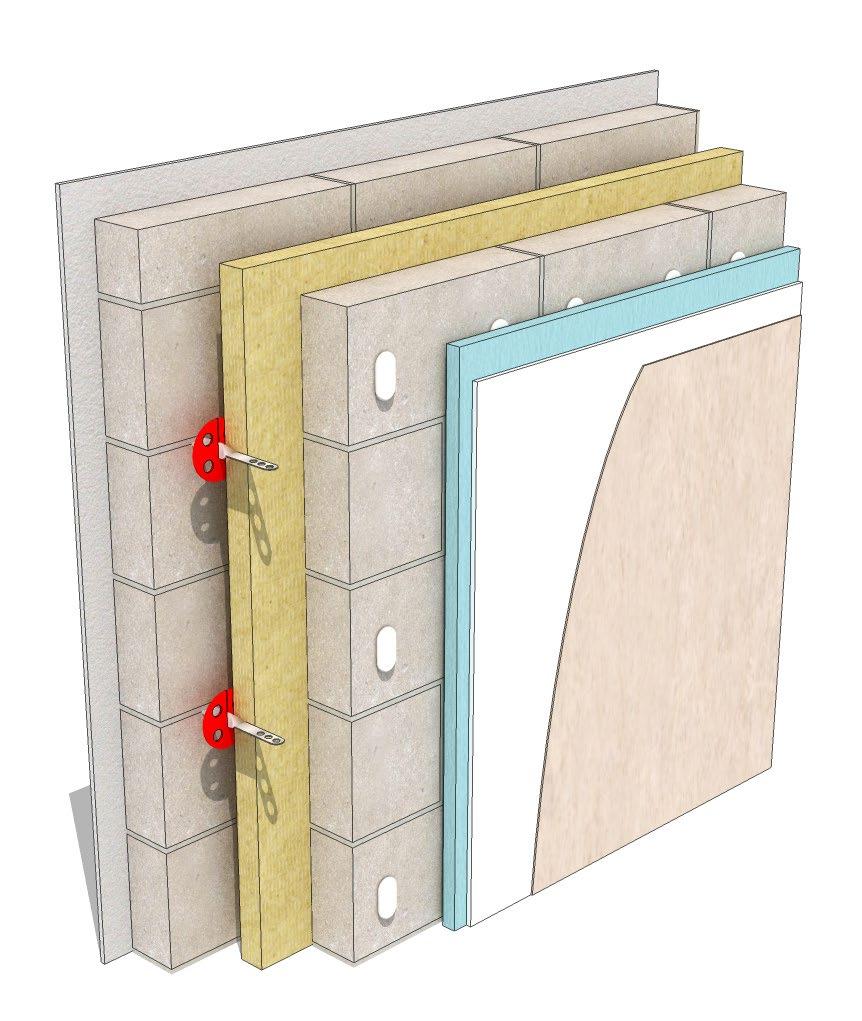FOUNDATION & FLOOR DETAILS T-G1 TIMBER FRAME WALL, GROUND BEARING CONCRETE SLAB, INSULATION BELOW SLAB
Detail T-G1 - Timber frame wall, ground bearing concrete slab, insulation below slab
NOTES: U-value 0.13 Wm2K or better Perimeter strip of insulation abuts concrete slab and blockwork wall. Potential thermal bridge area at blockwork below timber frame - specify Thermoblock or similar. A thermoblock is a highly insulated load bearing block that helps to eliminate cold bridging at junctions. Vapour control/separation layer over insulation to prevent interstitial condensation and seeping of concrete into insulation board cracks - check with insulation manufacturer.
178
SECTION 6 - TIMBER FRAME Prepared exclusively for Kunal Manani ,payments@designlabslondon.com Transaction: 10244















