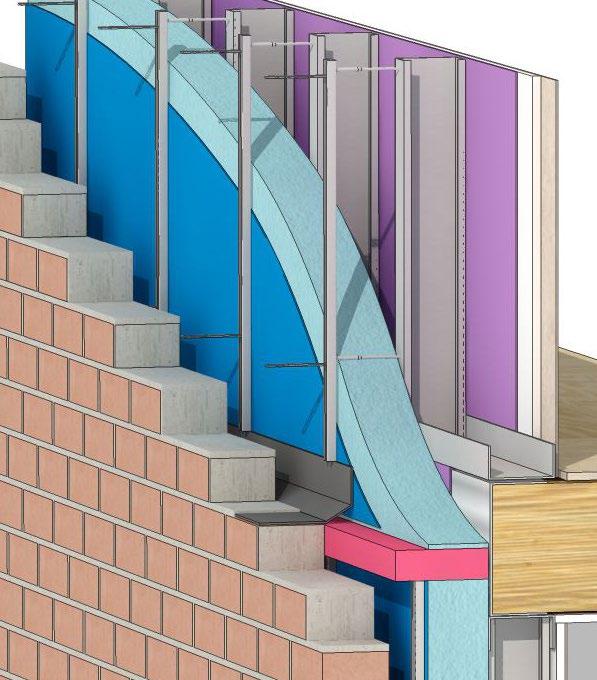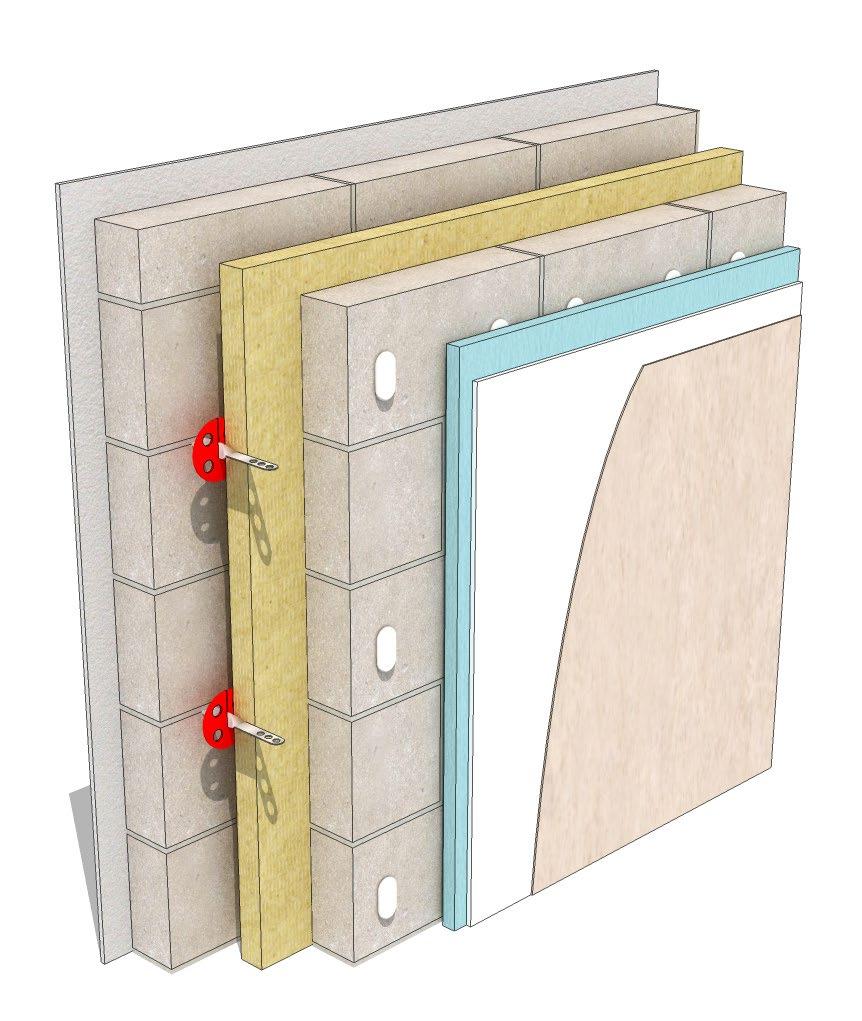INDEX Figure Index
Figure 1.1 - Factors influencing the impact of the external environment 8 Figure 1.2 - Forces leading to moisture ingress 9 Figure 1.3 - Neutralising moisture ingress 9 Figure 1.4 - Deflection of airflow with a pitched roof overhang 10 Figure 1.5 - Table of U-values 12 Figure 1.6 - Table of thermal conductivity of common construction materials 13 Figure 1.7 - Forces driving airflow through the building enclosure 17 Figure 1.8 - Typical leakage paths 17 Figure 1.9- Wind pressure effects 18 Figure 1.10- Stack effect pressures 18 Figure 1.11- Table A2 from Approved Document Part B, Fire Safety, Volume 1 Dwellinghouses 22 Figure 1.12- Table A1 from Approved Document Part B, Fire Safety, Volume 1 Dwellinghouses 23 Figure 1.13- Table A8 from Approved Document Part B, Fire Safety, Volume 1 Dwellinghouses 24 Figure 2.1 - Forces leading to moisture ingress 27 Figure 2.2 - Wash of a parapet coping stone 28 Figure 2.3 - Wash of a flat roof with insulation cut to falls 28 Figure 2.4 - Wash of a window sill 28 Figure 2.5 - Overlap of ridge tile 29 Figure 2.6 - Overlap flashing to roof light 29 Figure 2.7 - Overlap of roof tiles 29 Figure 2.8 - Overhang and drip of roof eaves 30 Figure 2.9 - Overhang and drip of window sill 30 Figure 2.10 - Overhang and drip of parapet coping stone 30 Figure 2.11 - Capillary break of a window flashing 31 Figure 2.13 - Drain and weep of a cavity wall 31 Figure 2.12 - Capillary break in a vertical panel joint 31 Figure 2.14 - Labyrinth in both vertical and horzontal joints between panels 32 Figure 2.15 - Vapour control layer 33 Figure 2.16 - Breather membrane 33 Figure 2.17- Insulated plasterboard 36 reveal to window head 36 Figure 2.19- Cavity closer with PU/PIR insulation core, insulation under internal window sill 36 Figure 2.18- Insulated plasterboard reveal and PU/PIR insulated cavity closer to window jamb 36 Figure 2.20- Increased eaves insulation 37 Figure 2.21- Perimeter insulation to concrete slab and lightweight blockwork to innerleaf 37 Figure 2.22- Additional insulation on inside face of a timber frame and steel frame construction 37 Figure 3.1 - Typical hardwoods and softwoods 45 Figure 3.2- Typical thermal conductivity of insulation materials 56 Figure 4.1 - Soil types and suitability 58 Figure 4.2 - Minimum width of concrete strip foundations 60 Figure 4.3 - Examples of strip foundation 60 Figure 4.4 - Examples of pile, pad and raft foundations 61 Figure 5.1 - Ground bearing concrete floor 64 Figure 5.2 - Beam and block floor 65 Figure 5.3 - I beams and web joists 66 Figure 5.4 - Insulated lintel 69 311 Prepared exclusively for Kunal Manani ,payments@designlabslondon.com Transaction: 10244















