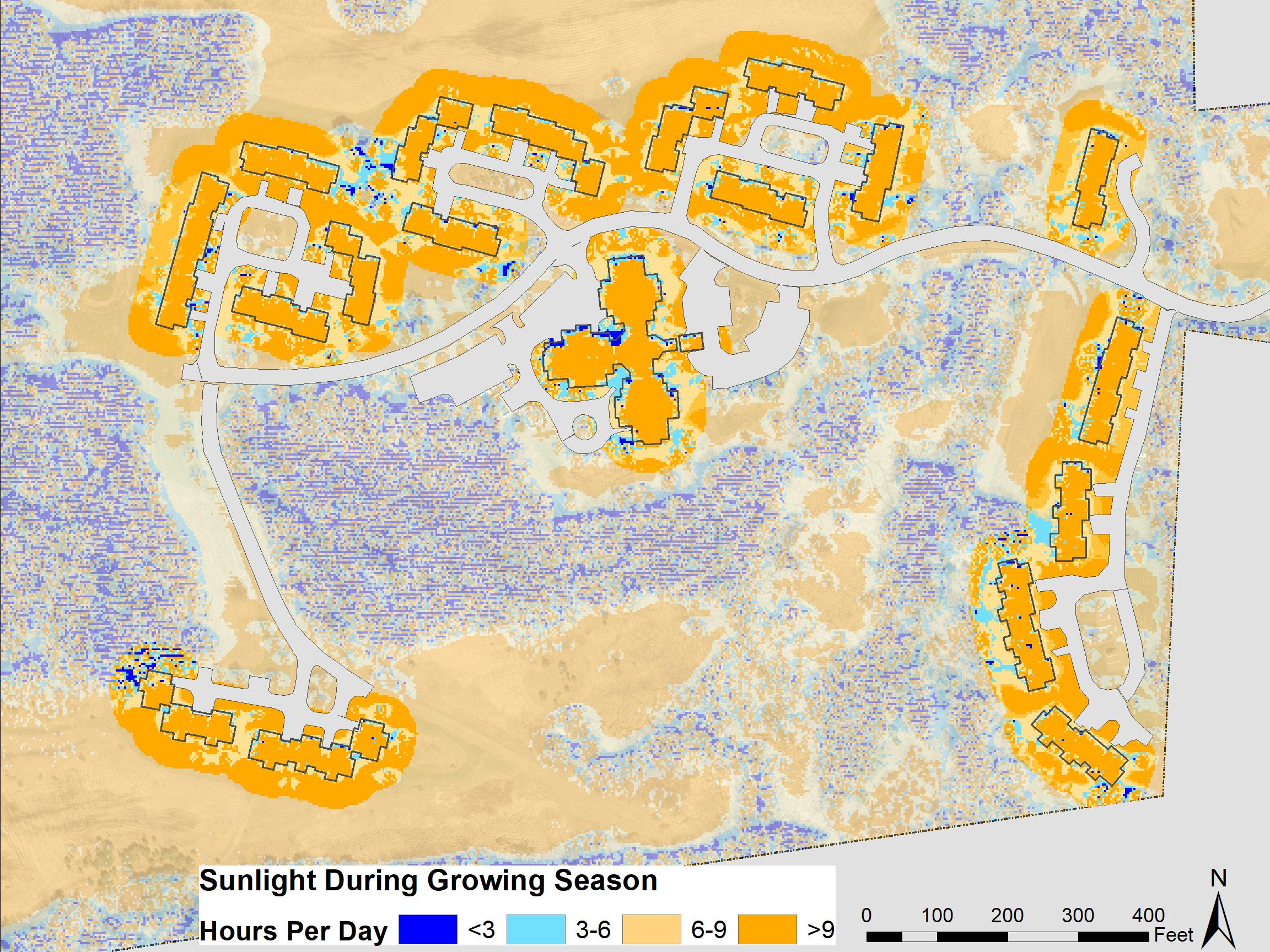^ Expansion layout, possibility #1
^ Expansion layout, possibility #2
A new eastern wing will also be added to the Inn (bottom image). This wing will have memory care units and more common spaces. This expansion will replace a portion of the parking lot, and likely increase overall impervious surface, affecting water flow to the nearby detention basin (drainage details on sheet 8). The new townhomes and Inn expansion will increase the population of the Lathrop community by over 40%, potentially creating more demand for facilities such as trails and the community garden.
^ Expansion schematics for the new memory care wing at the Inn
Eli Bloch and Allison Mason Spring 2020
The main road, Bassett Brook Drive, is lined with a sidewalk and Norway maple trees. Street crossings are indicated by white paint, and they are level with the road. Closer to Florence Road, Bassett Brook Drive passes a small meadow, and it crosses a perennial stream after the first cluster of townhomes. The road will soon wrap around Teaberry cluster and continue north with the construction of new homes.
Existing & Future Development
Townhomes are situated within six clusters, each named after a berry. Three of these clusters form a ring around a planted elevated island encircled by the road. The other clusters have a linear orientation and are located on the periphery of the developed portion of the site.
Lathrop Inc. has been working with Berkshire Design Group to design the location and layout of 36 new townhomes. This development is heavily constrained by wetland boundaries which prohibit development of this scale elsewhere on the site. While the exact layout of the townhomes is still in the works, the planned footprint is well defined and the analyses and designs that follow in this master plan assume that these new townhomes will be built as shown in one of the two Berkshire Design Group plans (see future development schematics on the left). The townhomes will be placed mostly in Farmers Field and the western portion of North Field. Some forest will need to be cleared for a new road extending from Bassett Brook Drive.
Northampton and Easthampton, Massachusetts
The developed portion of the land closely resembles a typical, though higher-density, suburban landscape (see next page for site photographs). Small driveways lead into garages of attached townhomes and between each driveway is a small plot of lawn dotted with a few plants. Yet unlike a typical suburb, Lathrop has more common lawn spaces between homes, with no clear property borders. The Inn functions as the central meeting hub, as it contains the mailroom, a place for dining, and housing.
THE CONWAY SCHOOL
Future Development Expansion
BUILT ENVIRONMENT
Existing Developed Area
Lathrop Retirement Community Landscape Master Plan
Existing and Future Development
4 Not for construction. Part of a student project and not based on a legal survey.
















