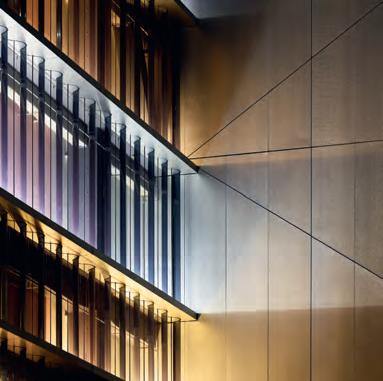
3 minute read
Global Theater Taipei Performing Arts Center by OMA
from Cosentino C24
by Cosentino
El proyecto de la firma OMA —liderada aquí por Rem Koolhaas y David Gianotten— propone una revisión tipológica de los auditorios tradicionales y, tras más de diez años de construcción, ha sido recientemente inaugurado.
Si las artes escénicas han vivido grandes transformaciones en el último siglo, el diseño de teatros y auditorios ha mantenido una postura inmovilista, fiel al habitual esquema de auditorio, proscenio y caja escénica. Frente a la estrategia de muchos proyectos contemporáneos, que han ocultado esta clásica distribución —con escasos cambios significativos desde el siglo XIX— bajo pieles vanguardistas o formas ampulosas, la propuesta de OMA para el Centro de artes escénicas de Taipei (Taiwán) huye de la actual «estandarización» de los teatros, y sus conservadores principios operativos, para presentar una verdadera revisión tipológica de los auditorios tradicionales.
La construcción se conforma por la macla de un volumen cúbico con los tres tipos de salas diferentes: un llamativo espacio esférico, con capacidad para 800 personas, y dos cajas rectangulares asimétricas que pueden albergar 1.500 y 800 espectadores. El cubo central aglutina escenarios, tramoyas, cuartos técnicos y núcleos de comunicación, permitiendo que los auditorios puedan modificarse o unirse para adaptarse a diferentes usos y representaciones. Esta boutade formal se evidencia en las fachadas; mientras que los auditorios son volúmenes ciegos, el cubo se reviste de vidrio, y se culmina elevando todo el conjunto. Esta operación permite que el edificio se entienda como una extensión del espacio público, recogiendo los flujos urbanos y repartiéndolos hacia las distintas salas.
This OMA project – led by Rem Koolhaas and David Gianotten – is a typological revision of traditional auditoriums and, after more than ten years of construction work, the building has finally opened.
Whereas the performing arts have undergone major transformations in the past century, the design of theaters and concert halls has stayed largely unchanged, faithful to the conventional scheme of auditorium, proscenium, and stage box. Contrary to the strategy adopted by many contemporary projects, which have tended to hide this classic layout – with little significant alteration since the 19th century – under avant-garde skins or bombastic forms, OMA’s design for the performance center in Taipei (Taiwan) flees from the current “standardization” of theaters and the conservative principles behind them, opting instead for a true and all-out typological revision of the traditional performance venue.
The Taipei Performing Arts Center is formed by a cubic volume’s interlocking with three different auditorium types: a sphere seating an audience of 800 and two asymmetrically positioned rectangular boxes taking in 1,500 and 800 spectators. The central cube contains the stages and also all stage machinery, technical rooms, and circulation cores, making it possible for the auditoriums to be modified or even joined, adapting to a variety of uses and performances. The arrangement is reflected on the facades. While the auditoriums are blind, opaque volumes, the cube in the middle has a glass enclosure, and is raised above the ground to create an extension of the public space, welcoming urban flows and leading people to the shows upstairs.
Las tres salas se maclan en el espacio cúbico central, permitiendo tanto su funcionamiento autónomo como distintas combinaciones para adaptarse a las necesidades de cualquier tipo de representación.
The three auditoriums stick out of different sides of a central cube, and function either separately or in any of different combinations, in accordance with the requirements of the performances on show.
Alrededor de las salas se ha generado un recorrido circular que da a los visitantes acceso a zonas nomalmente ocultas como los espacios de producción, aunque no dispongan de entrada para las representaciones.
The scheme generates a circular route around the auditoriums that gives visitors access to zones normally kept out of sight, such as production spaces, even without a ticket for any of the shows.



Arquitectos Architects

OMA / Rem Koolhaas, David Gianotten (socios partners); Chiaju Lin (responsable de proyecto project director); Paolo Caracini, Inge Goudsmit, Daan Ooievaar (asociados associates); Vincent Kersten, Han Kuo, Kevin Mak, Chang-An Liao, with Yannis Chan, Hin-Yeung Cheung, Meng-Fu Kuo, Nien Lee, Nicole Tsai (equipo team)
Colaboradores Collaborators
KRIS YAO | ARTECH (arquitecto ejecución executive architect); dUCKS Scéno, Creative Solution Integration Ltd. (consultores teatro theater consultant); Royal HaskoningDHV and Theo Raijmakers, SM&W (acústica acoustic); Inside Outside (paisajismo y diseño de interiores landscape and interior design); Arup (ingeniería engineering); Evergreen Consulting Engineering Inc. (estructura structure); Heng Kai Inc., IS Leng and Associates Engineers (ingeniería de mantenimiento services engineer); Taiwan Fire Safety Consulting Ltd. (ingeniería prevención de fuego fire engineer); Chroma 33 (consultores iluminación lighting consultant); ABT, CDC Inc. (consultores fachada facade consultant); Segreene Design and Consulting (consultores sostenibilidad sustainability consultant); CNHW (consultores paisajismo landscape consultant); Sino Geotech (estudios geotécnicos geotechnical engineer); Everest Engineering Consultants Inc. (consultores tráfico traffic consultant); Artefactory (animación animation)
Fotos Photos
Chris










