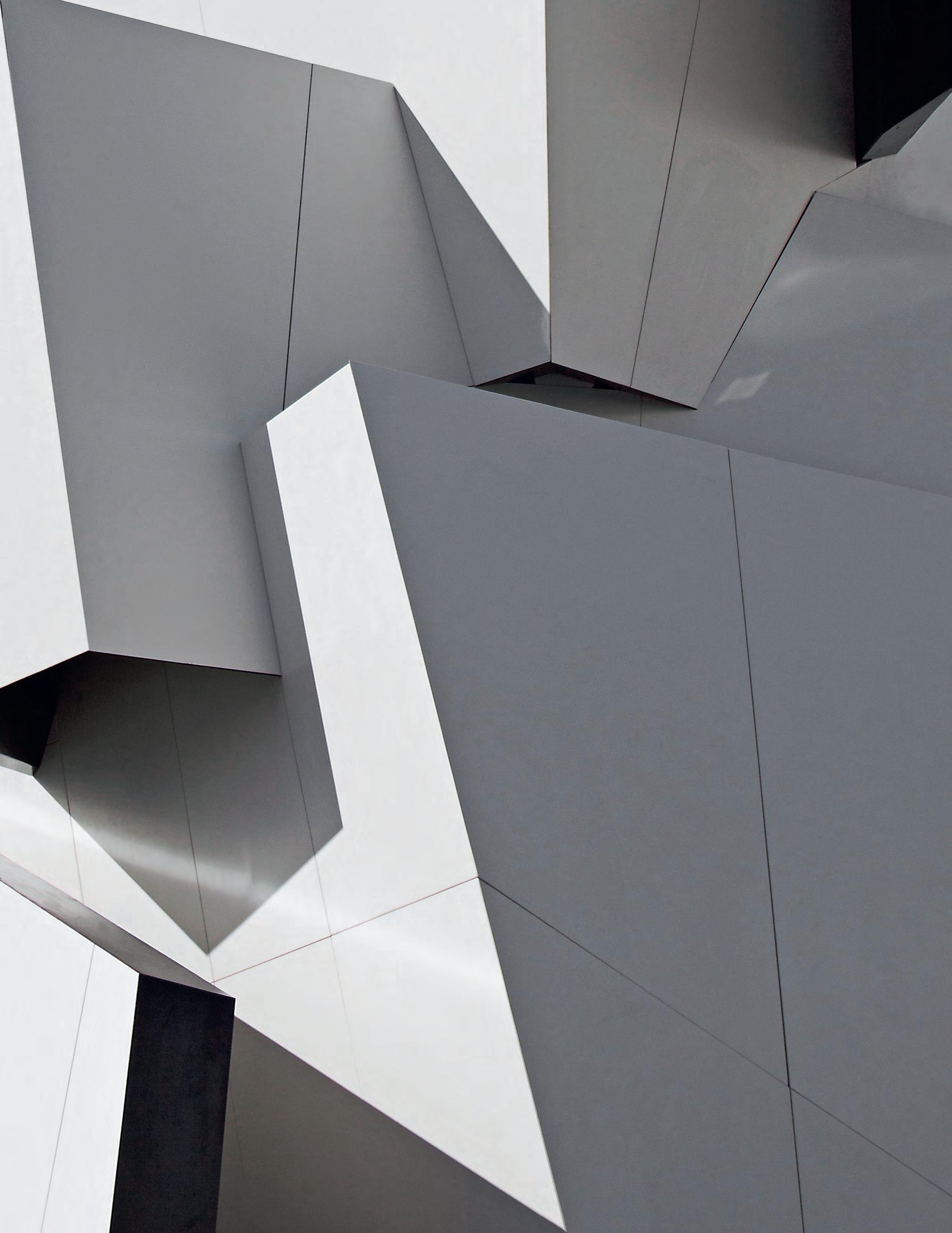
c architecture & everything else 20 22
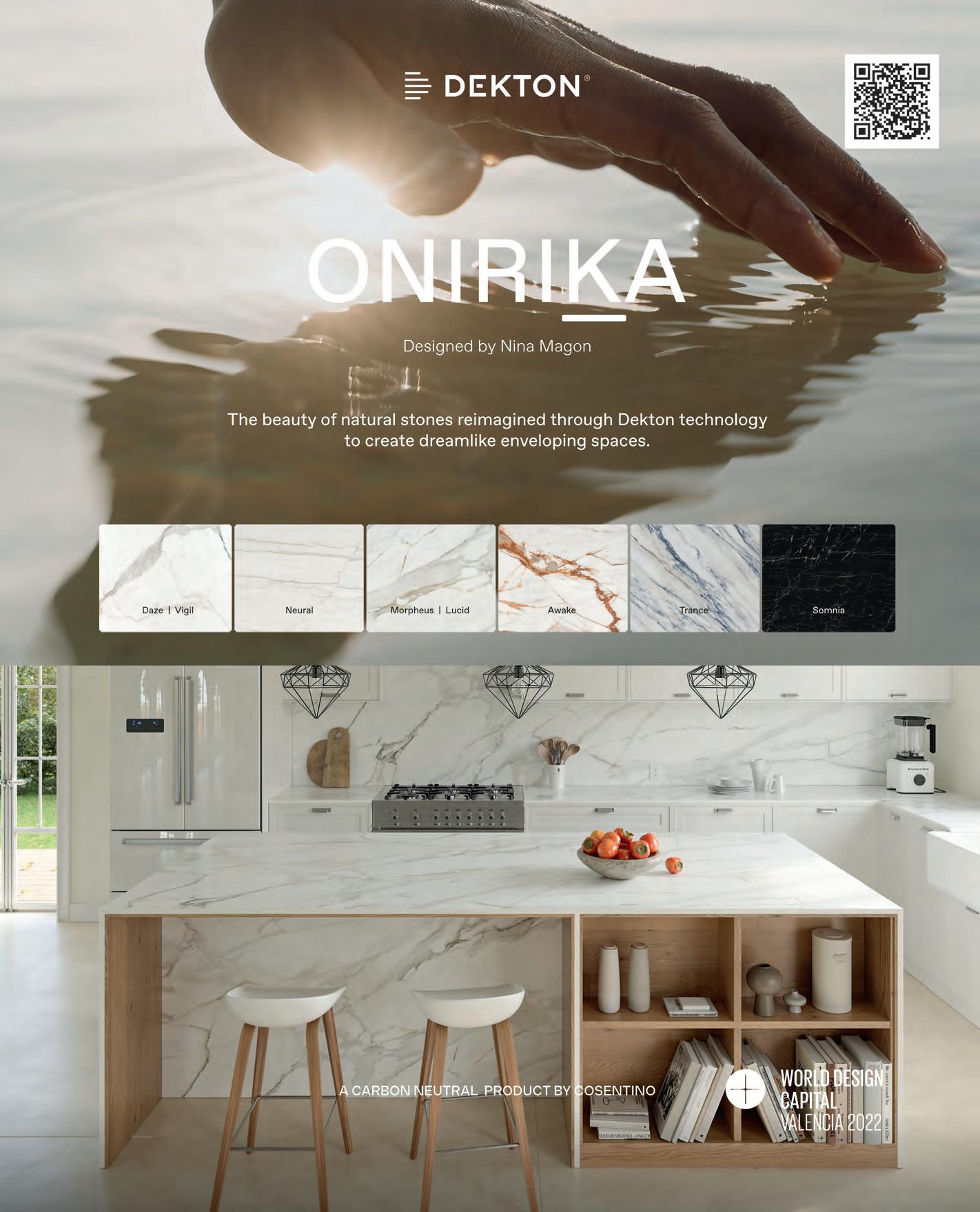
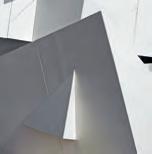
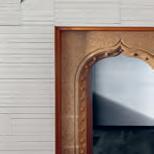
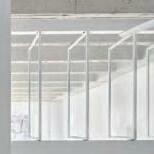
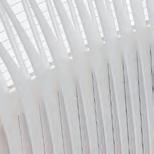
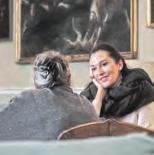
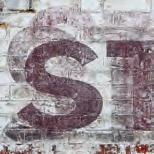
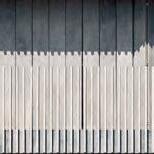
60 98 04 UNDER THE SIGN OF MARS Luis Fernández-Galiano Style 60 MOTION Autos, Art, Architecture by Norman Foster 66 ONIRIC TOUCH Andrés Reisinger 70 ARTISTIC FURNITURE Cosentino’s Capsule Collection 74 BEYOND THE WALL A Conversation with Daniel Libeskind Cosentino 82 SCALEA SURFACES University of Málaga by Ercilla, Alcolea and Tárrago 88 DEKTON FACADE TQ InvestPro Building by Arquitecturia+Adrià Felip 92 DEKTON LIVING Delfín Tower by Pacap Arquitectos Interior 98 INDUSTRIAL RECOVERY BURR Studio in Madrid 102 SECOND LIFE Ávila by AllAround Lab 106 THE DAY AFTER TAKK Architecture in Madrid 110 NATURAL MATTER Omed Headquarters by GANA Arquitectura Interview 116 MAAS & ARROYO In dialogue 126 IGLESIAS & DE DIEGO In dialogue Travel 138 PARIS France 148 VALENCIA Spain 160 COSENTINO CITY Flagship Stores Arts 42 THE FICTION OF THE IMAGE The World of Thomas Demand 46 BEYOND THE STREET SpY, a New Urban Art 50 SURREAL SCENES Beneath the Roses by Gregory Crewdson 54 GHOST SIGNS A London Story
ccontents 08 Architecture 08 SOLID TRADITION Küppersmühle Museum by Herzog & de Meuron 16 LYRIC CERAMIC Z33 House by Francesca Torzo 20 GLOBAL THEATER Taipei Performing Arts Center by OMA 28 DEEP CUT Jinyun Quarries by DnA 32 BUILDING ON BUILDINGS Paredes-Saavedra House by Tuñón y Albornoz 138 116 42 82
Director Director Santiago Alfonso Rodríguez
Director adjunto Deputy Director José Yuste
Director de arte Art Director Miguel Fernández-Galiano
Editado por Edited by Cosentino / Arquitectura Viva Diseño y producción editorial Graphic Design and Editing Arquitectura Viva S.L. Alberto Ballesteros Cuca Flores
Alejandra Galache
Laura González
Enrique Morillo
Jesús Pascual
Raquel Vázquez
Traducción Translations
Gina Cariño, Laura Mulas
Depósito Legal: M-14282-2014
2341-3867
Cover Beyond the Wall, D. Libeskind ©Cosentino Impreso en España Printed in Spain Esta revista está elaborada con papel libre de cloro This magazine is printed on chlorine-free paper
ISSN:
Cubierta
LA FAMILIA Martínez Cosentino ha tenido siempre la vocación de superar los desafíos más ambiciosos. A partir de 2014, con la revista C, Cosentino se propuso hacer una nueva aportación al ámbito de la arquitectura, en esta ocasión desde el campo de la comunicación, con la difusión de las mejores innovaciones, diseños y proyectos que contribuyen a hacer el mundo más sostenible y bello.
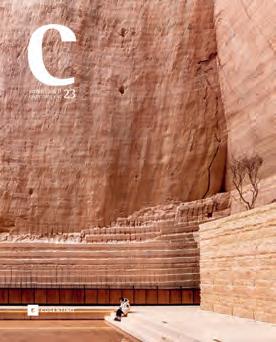
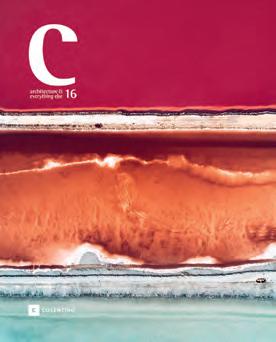
THE MARTÍNEZ COSENTINO family has always applied itself to meeting the most ambitious challenges. From 2014, with C magazine, Cosentino set out to contribute anew to the world of architecture but from a different field, that of communications, through information on the best and latest innovations, designs, and projects that make for a more sustainable and more beautiful world.
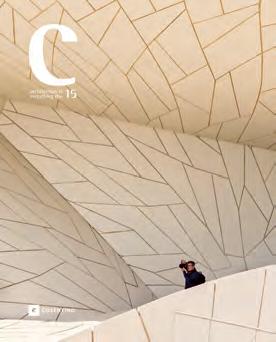
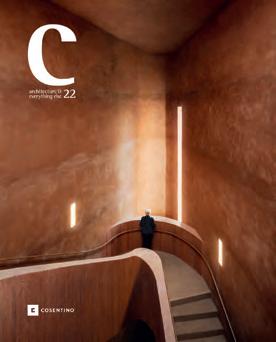
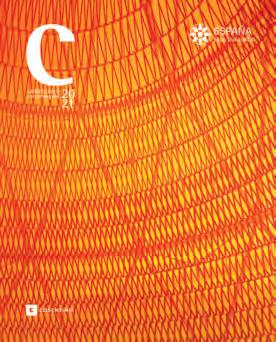
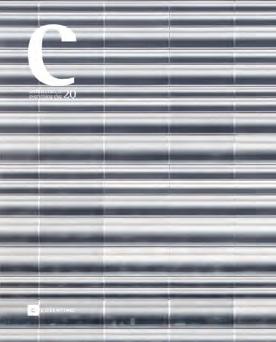
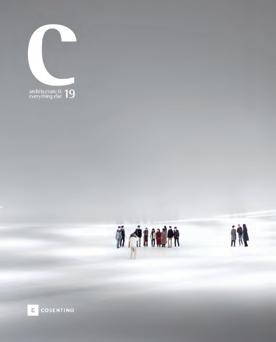
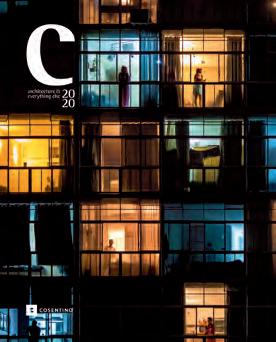
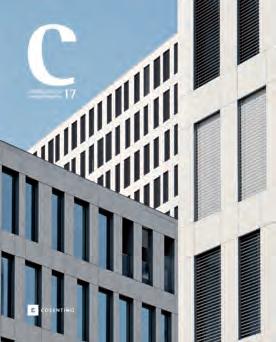

Bajo el signo de Marte
UndertheSignofMars
La guerra de Ucrania ha marcado un año ominoso para Europa, que ha constatado su fragilidad energética y dado pasos atrás en su esfuerzo por enfrentarse a la crisis climática. Tras dos años de pandemia, el debilitamiento de las redes logísticas ha obligado a redimensionar la globalización, y la fractura geopolítica creada por el conflicto ha reducido aún más el comercio y la prosperidad. Como ha señalado Emmanuel Macron, «la era de la abundancia ha terminado». Este declive, que se acentúa ahora pero comenzó con la crisis de 2008, y que ha estado en el origen del surgimiento de movimientos populistas en el continente, afecta de manera más dramática a buena parte de África, donde la crisis alimentaria se ha sumado a la explosión demográfica para provocar flujos migratorios incontenibles. América ha tenido sus propios problemas, con la inestabilidad política y económica de Latinoamérica y la profunda división social en Estados Unidos, que todavía no se recuperan del impacto de la presidencia de Trump, mientras en Asia China ha experimentado un menor crecimiento como consecuencia en parte de su aislamiento para intentar infructuosamente controlar la covid-19 y la India ha abordado su auge poblacional con políticas étnica y religiosamente divisivas.
España ha sufrido también un incremento de la fractura social y una erosión de las instituciones, con un descrédito de la política que no ha aliviado la celebración en Madrid de una cumbre de la OTAN, un aumento de la desigualdad que se ha procurado abordar mediante la solidaridad de una Unión Europea que a través de los fondos ha neutralizado parcialmente la deuda, y una ruptura del pacto generacional que perjudica gravemente a los jóvenes, que se enfrentan a un mercado laboral esclerótico, a unas estructuras educativas deterioradas y al menosprecio del mérito y el esfuerzo. Esas viejas virtudes parecen haberse refugiado en el territorio del deporte, donde el país ha podido celebrar con orgullo los éxitos de sus tenistas, los 22 títulos del veterano Rafael Nadal y el primer puesto en el ranking del joven Carlos Alcaraz, y ha visto surgir con alegría el fútbol femenino, donde el Balón de Oro de Alexia Putellas la ha convertido en una referencia de excelencia. Y pese a sus actuales tribulaciones, el país conserva una bien tejida trama de vínculos familiares y sociales que son fuente de apoyo mutuo, y un patrimonio urbano y paisajístico que lo hacen más habitable, por más que a todos inquiete el despoblamiento interior que ha sido protagonista de las mejores películas del año.
En un año que vio las desapariciones de Gorbachov, Isabel II, Pelé y Benedicto XVI, nuestra propia historia sufrió la pérdida de Jonathan Brown y John Elliott, mientras los arquitectos lamentábamos la muerte de Ricardo Bofill o Arata Isozaki y celebrábamos el Pritzker de Francis Kéré, el Princesa de Asturias a Shigeru Ban o el doble galardón español de Carme Pinós. Pero más allá de premios y pérdidas, más allá de la devastación física y social de esa Ucrania que ha monopolizado las pantallas, y más allá incluso de las guerras olvidadas de Etiopía, Yemen, Siria, el Congo o el Sahel, este año de estíos extremos e inviernos inclementes ha estado señalado por un cúmulo de noticias científicas que abren ventanas de esperanza. Las imágenes extraordinarias obtenidas por el telescopio espacial James Webb o la primera representación de un agujero negro inauguran una era en la astronomía, mientras se prepara el viaje a Marte y se ensaya el impacto en un aerolito para proteger a la humanidad de una catástrofe, y mientras los resultados en el terreno de la inteligencia artificial, la computación cuántica o la fusión nuclear delinean futuros inéditos. Estamos viviendo un tiempo bajo el signo del dios de la guerra, pero no dejamos de mirar hacia arriba, hasta el planeta Marte y más allá.
The war in Ukraine has marked an ominous year for Europe, which has felt its energy fragility and lost ground in its effort to face the climate crisis. After the pandemic, globalization has receded, and the geopolitical fracture caused by the conflict has reduced commerce and prosperity even further. As Emmanuel Macron has pointed out, “the era of abundance is over.” This decline has triggered populism in Europe and provoked uncontainable migration flows from Africa, a continent in the midst of a food crisis and a demographic boom. America has suffered its own problems, with the political and economic instability of Latin America and the deep social conflict in the United States, still recovering from the impact of Trump’s presidency, while in Asia China has experienced a lower growth partly as a consequence of its zero-Covid strategy, and India has tackled its population explosion with ethnically and religiously divisive policies.
Spain has also suffered a deepening of the social fracture and the erosion of its institutions, with a discrediting of politics that the NATO summit in Madrid did not help alleviate, an increase in inequality that has been addressed through the solidarity of the European Union, and a gray panorama that affects the young, who face a sclerotic job market, a deteriorated education, and the contempt for merit. This old virtue seems to have found shelter in the field of sports, where the country has celebrated with pride the success of its tennis players, the veteran Rafael Nadal and the young Carlos Alcaraz, and has seen the rise of women’s football, where the Golden Ball for Alexia Putellas has turned her into a symbol of excellence. And despite current troubles, the country preserves a well-knit fabric of family and social ties that provide support, and an urban and natural heritage that make it more inhabitable, even though rural depopulation remains a major concern.
In a year that saw the disappearances of Gorbachov, Queen Elizabeth II, Pelé, and Benedict XVI, Spain suffered the loss of Jonathan Brown and John Elliott, while architects mourned Ricardo Bofill or Arata Isozaki and celebrated the Pritzker of Francis Kéré, the Princess of Asturias Prize to Shigeru Ban or the double Spanish award of Carme Pinós. But beyond distinctions and disappearances, beyond the devastation of Ukraine, and even beyond the many forgotten wars of the world, this year has also been marked by scientific events that open windows of hope. The images taken by the James Webb or the first representation of a black hole inaugurate an era for astronomy, while the journey to Mars is in preparation and rehearsals on the impact of asteroids are carried out to protect humankind, and while the results in AI, quantum computing or nuclear fusion outline new futures. We are living under the sign of the god of war, but continue looking up, to planet Mars and beyond.
C 2022 5
© NASA
Luis Fernández-Galiano
Architecture
Solid Tradition
Küppersmühle Museum by Herzog & de Meuron
Lyric Ceramic
Z33 House by Francesca Torzo
Global Theater
Taipei Performing Arts Center by OMA
Deep Cut
Jinyun Quarries by DnA
Building on Buildings
Paredes-Saavedra House by Tuñón y Albornoz
Solid Tradition Küppersmühle by HdM
Arquitectos Architects Herzog & de Meuron / Jacques Herzog, Pierre de Meuron, Robert Hösl (socios encargados partners in charge); Roland Schreiber (dirección y gestión de proyecto project architect and manager); Alexander Berger (gestión de contratos contract manager); Mikolaj Bazaczek, Juliane Brantner, Teodor-Octavian Cuciureanu, Florian Hartmann, Sebastian Hefti, M ra Igaune, Susanne Kozlowski, Hannah Reusser, Daniel Schürer (equipo team) Fotos Photos Simon Menges
La ampliación del museo Küppersmühle es un ejemplo más de la amplia trayectoria de Herzog & de Meuron en la conversión de pretéritos complejos industriales en imponentes museos de arte contemporáneo, y que además con frecuencia se vuelven piezas esenciales de la regeneración de los propios barrios o distritos que los acogen. En esta ocasión el proyecto completa el conjunto museístico existente, proyectado también por la firma suiza en 1999, con un nuevo volumen en concordancia formal y material con el resto de las edificaciones de ladrillo del puerto interior. La propuesta busca mimetizarse y así colmatar el complejo de una manera visualmente apropiada, como si siempre hubiera estado allí.
La nueva estructura se fragmenta en tres partes, respondiendo a las distintas volumetrías del contexto que la rodea y a las limitaciones dadas por la cercanía de una autopista. En el interior se consigue un recorrido ininterrumpido por la colección gracias a los dos puentes que atraviesan los imponentes silos de hormigón, conectando la ampliación con el museo original. De este modo, los silos se convierten en una pieza fundamental, tanto para entender la historia del edificio como para vertebrar la colección y ofrecer un espacio expositivo distintivo. Así mismo, una escalera de trazado escultórico, que evoca la proyectada en su día en la parte histórica, asegura una ordenación secuencial de los contenidos expositivos y la continuidad entre los cinco niveles de la adición.
The extension of Museum Küppersmühle is another example in the long experience of Herzog & de Meuron in the conversion of old industrial complexes into impressive contemporary art museums, and which often become essential pieces in the regeneration of the neighborhoods or districts where they are located. In this case the project completes the existing museum complex, designed by the same firm in 1999, with a new volume in formal and material accord with the rest of the brick structures lined up on the wharf. The proposal seeks mimetizing and filling up the complex in a visually appropriate way, so that it might seem as though the new building had always been there.
The new structure is fragmented in three parts, responding to the different mass of the buildings in the context and to the limitations imposed by the proximity of a highway. Inside it is possible to walk seamlessly through the collection thanks to two bridges that cross the imposing concrete silos, connecting the extension with the original building. In this way, the silos become an essential component, as much in helping to understand the history of the building as in vertebrating the collection and offering a distinctive exhibition space. In the same way, a sculptural staircase, which evokes the one designed in the original museum project, guarantees the sequential order of the exhibition contents and links up the various stories of the new wing.
8 C 2022 Architecture Museum 1
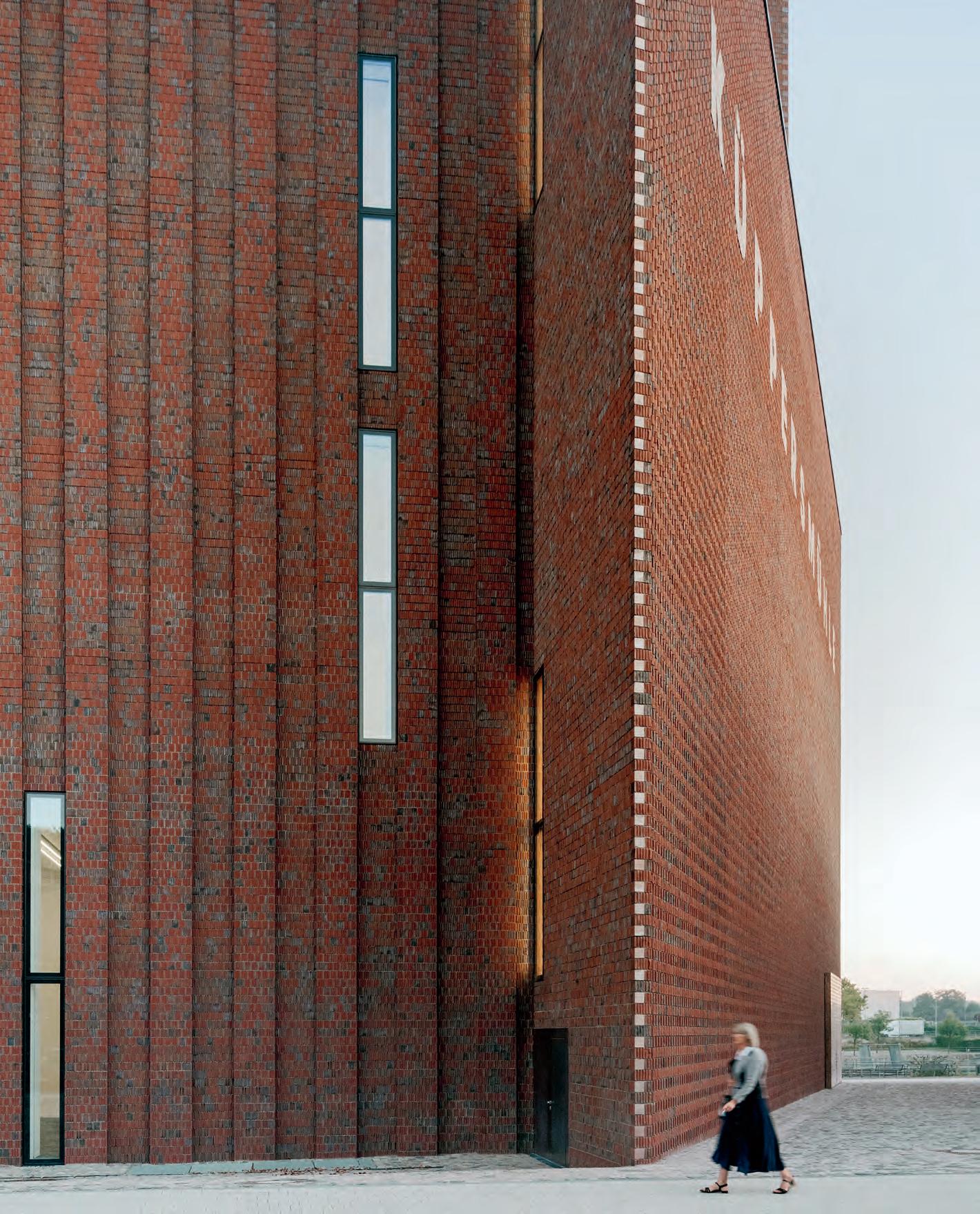
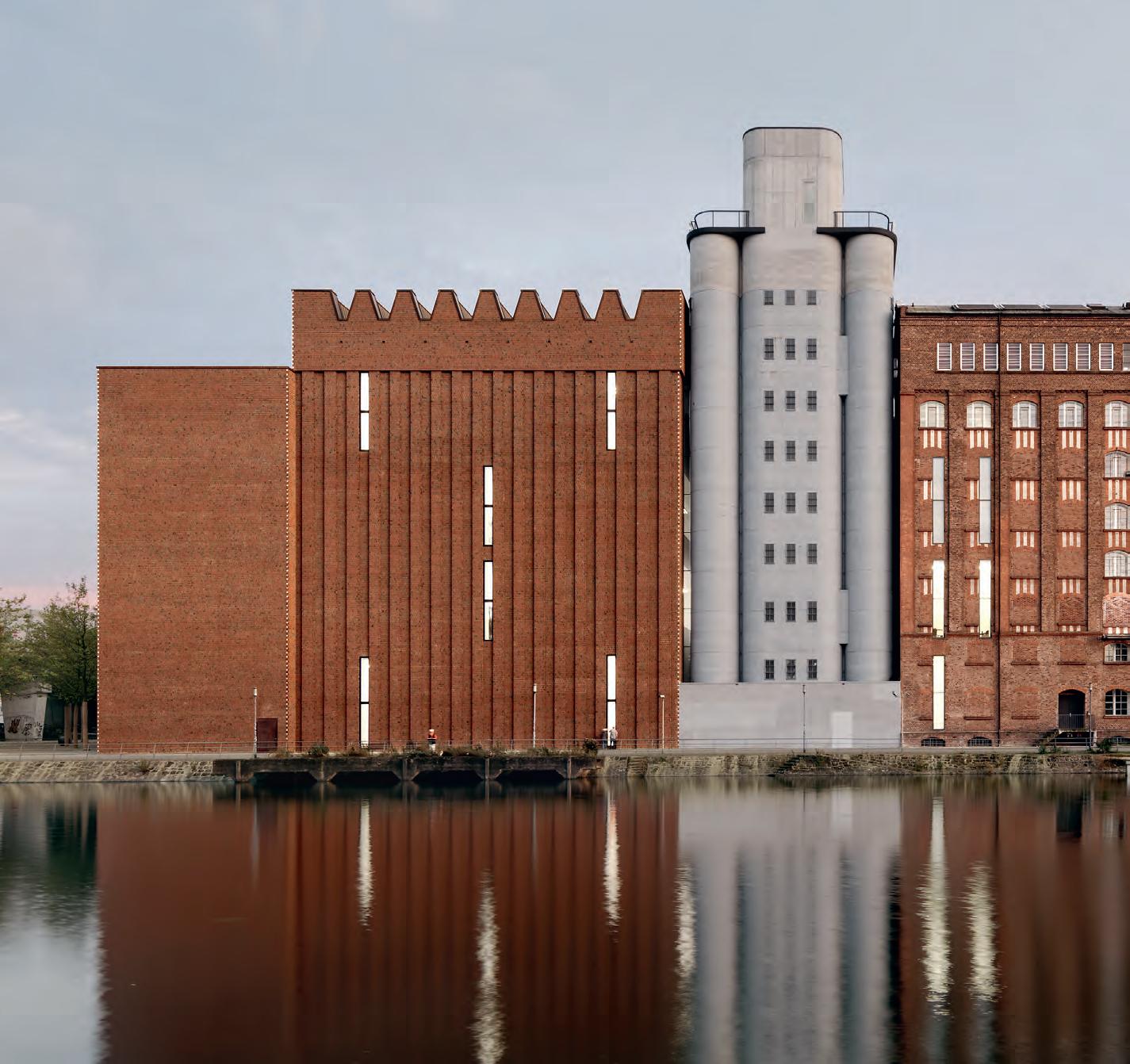
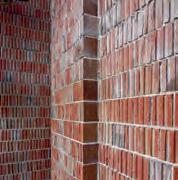
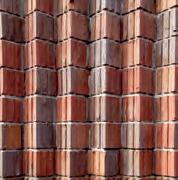
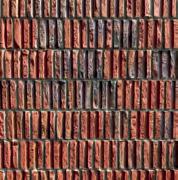
La propuesta de los arquitectos suizos suma discretamente una nueva ala al conjunto de edificios de ladrillo de la antigua fábrica, renovada en el año 1999 para albergar el museo de arte contemporáneo.
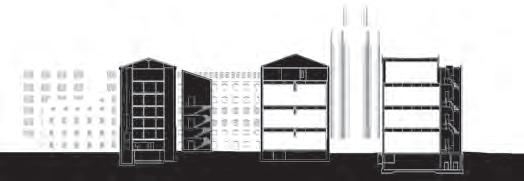
The project designed by the Swiss architects discreetly adds a new wing to the brick buildings of the old factory, which they converted into a contemporary art museum in 1999.
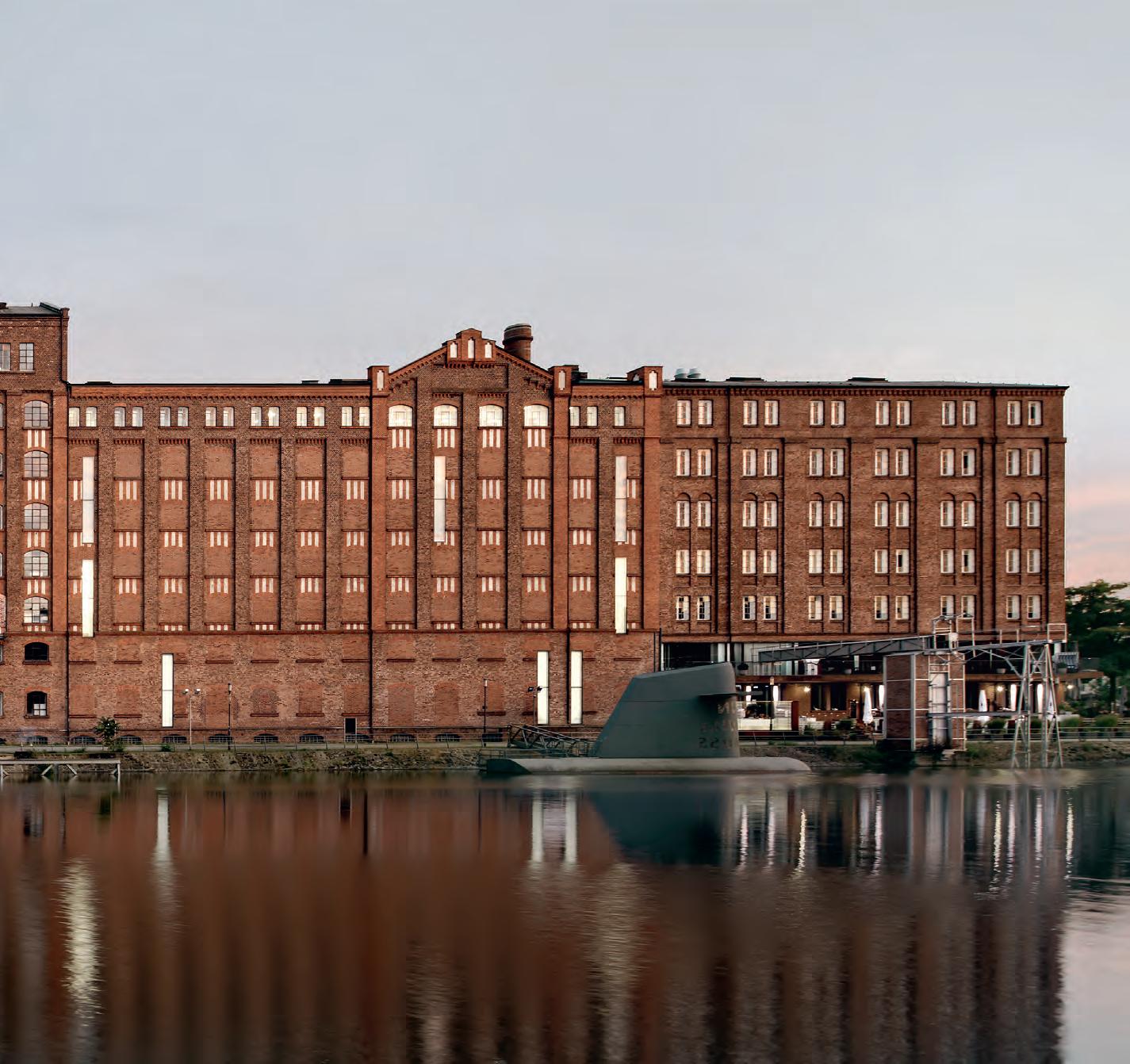
Alineada con el resto de edificios industriales junto al puerto interior de la ciudad, la ampliación adopta su mismo lenguaje formal y material pero introduciendo un rico juego de aparejos que le dan una identidad propia.
Joining the other industrial structures on the dock, the museum extension adopts their same formal and material language but introducing different bonds that endow it with a unique identity.



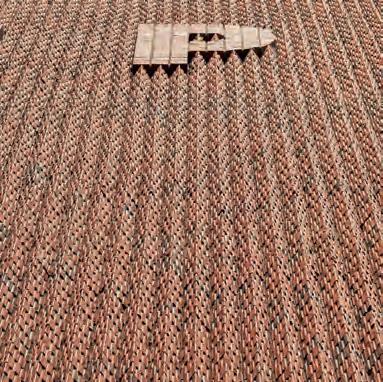

12 C 2022
0 +1 +2
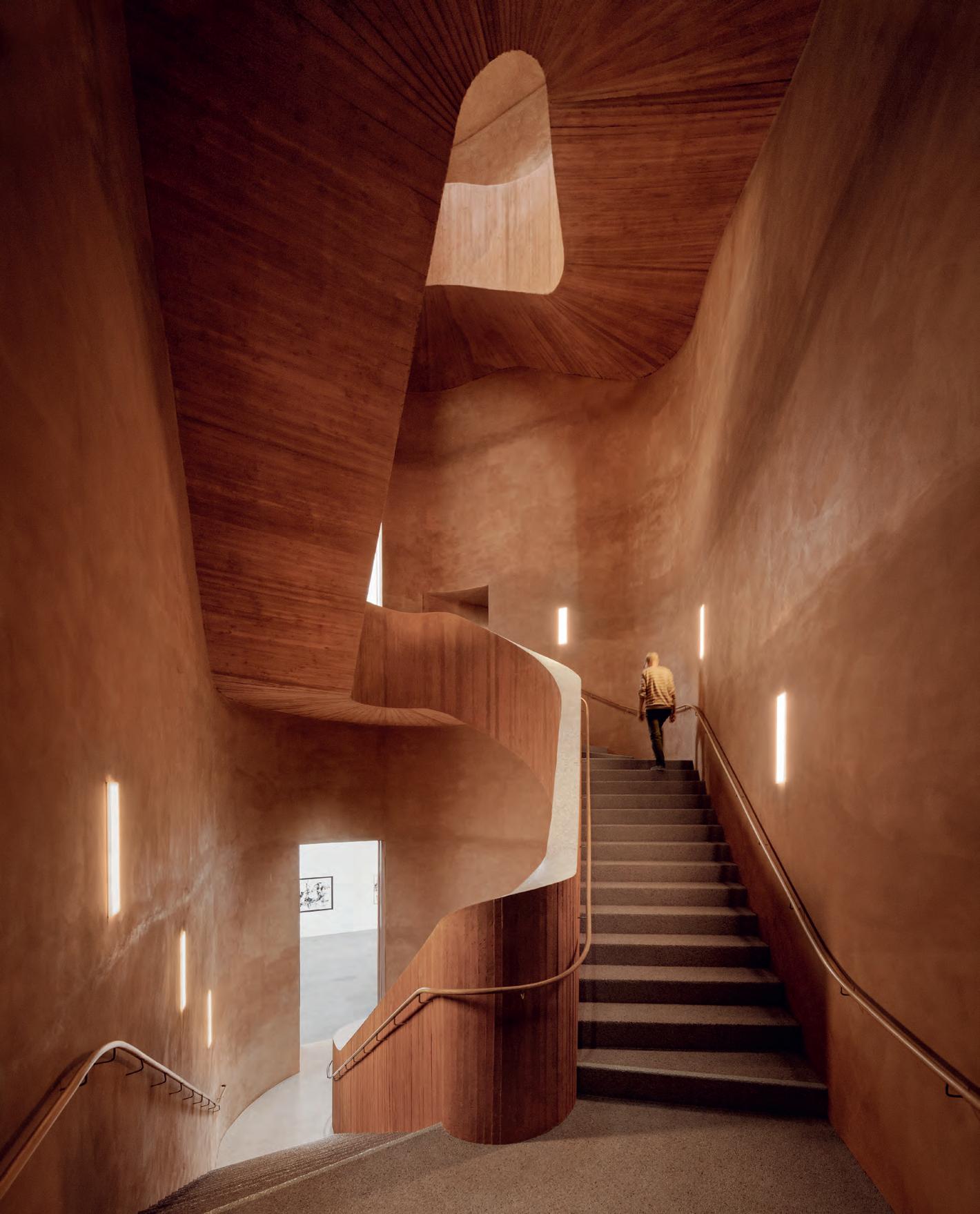
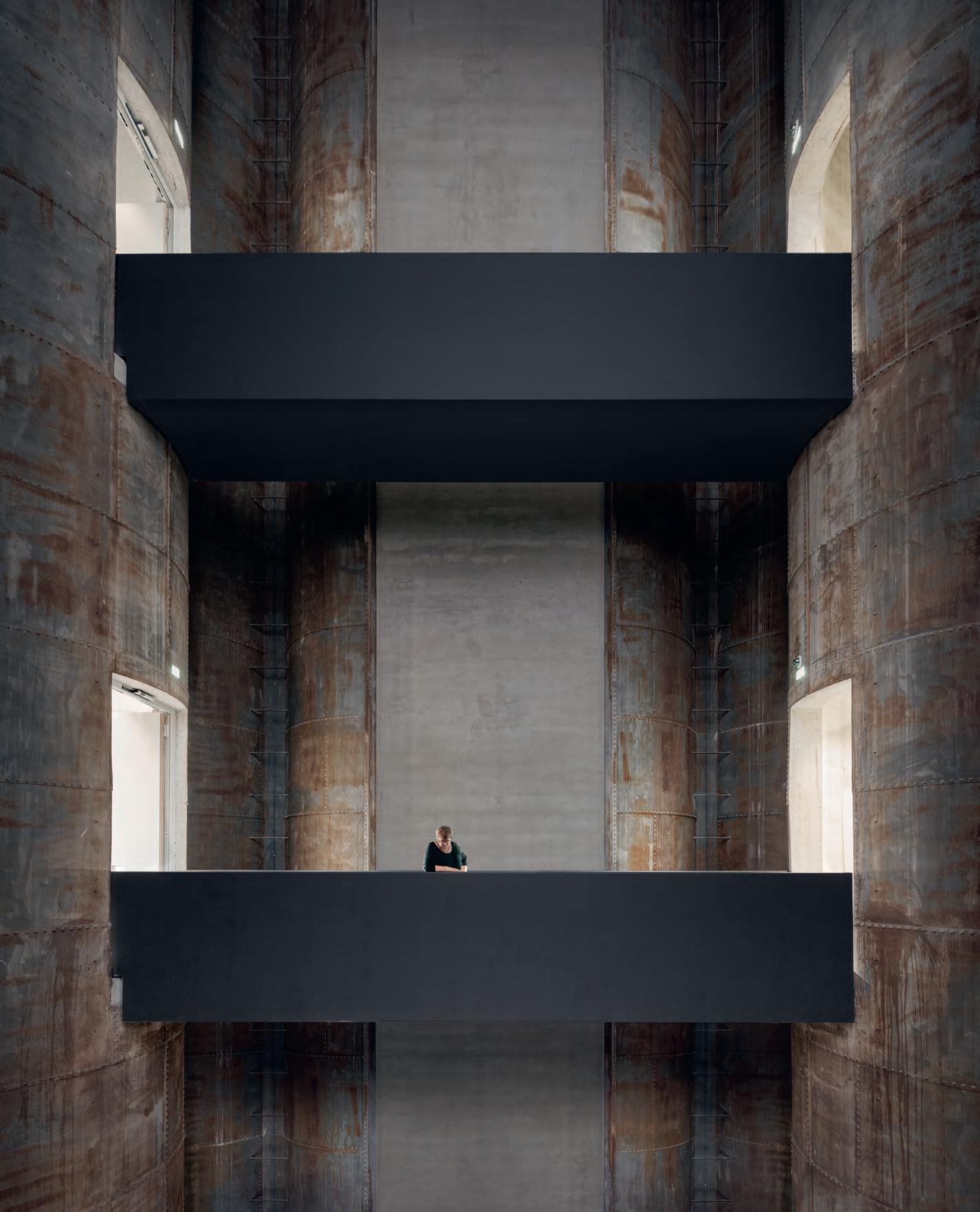
La superficie expositiva del museo original se extiende al nuevo bloque a través de pasarelas que cruzan el vacío de los poderosos silos de hormigón, asegurando un recorrido ininterrumpido por las colecciones.
The original exhibition space expands to the new block through walkways that stretch across the void of the powerful concrete silos, forming an uninterrupted path through the museum’s art collections.
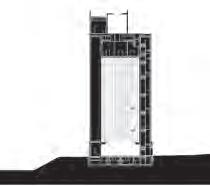

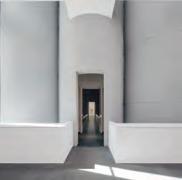
C 2022 15
Lyric Ceramic Z33 House by Francesca Torzo
Cliente Client:
Provincie Limburg, Z33
Architects:
Arquitectos
Francesca Torzo Architetto / Francesca Torzo
Equipo Team:
Tomàs Cabral, El d Zoltàn Golicza, Lorenzo Gatta, Marco Guerra, Cyril Kamber, Antoine Lebot, Jovan Minic, Andrea Nardi, Anna Oliva, Nicola Torniamenti, Gion von Albertini Consultores Consultants
ABT Belgie (arquitecto local architect of record); Conzett Bronzini Partner (estructura structure); Luca Pietro Gattoni (instalaciones installations)
Fotos Photos Gion von Albertini
El beguinaje de la región flamenca de Hasselt fue fundado en el siglo XIII a las afueras de la ciudad, fue destruido doscientos años después y su reconstrucción —ya intramuros— siguió en marcha hasta los años cincuenta cuando, tras la muerte de la última religiosa, el conjunto se destinó a albergar viviendas sociales. La antigua comunidad alberga desde 1958 el centro de arte, arquitectura y diseño Z33, que se ha convertido hoy en un pequeño reducto de tranquilidad, alejado del ajetreado ritmo urbano. En este contexto, el proyecto de la italiana Francesca Torzo reinterpreta el lenguaje del heterogéneo complejo para completar la manzana y ampliar la actual sede del museo con un edificio atento a la historia del lugar, que se adapta con un ligero pliegue a la trazas de la calle y se abre hacia el jardín interior común.
El nuevo volumen evidencia el contraste entre la ciudad y la pequeña comunidad con la expresión de sus fachadas —un muro ciego de mampostería hacia el exterior en oposición al perforado alzado interior— y busca integrarse con la sede histórica. En el ala antigua todas las salas son diferentes, y en la ampliación se continúa esta organización variando en escala, forma y atmósfera lumínica para poder adaptarse a las distintas necesidades del museo.
La disposición enfrentada de las estancias permite las relaciones visuales entre ellas y conforma un itinerario continuo secuenciado únicamente por los gruesos umbrales.
The Beguinage of the Flemish region of Hasselt was founded in the 13th century on the outskirts of the city. It was destroyed two-hundred years later and its reconstruction behind walls went on until the 1950s when, after the death of the last Beguine, the complex became residential. The Z33 museum belongs to the community since 1958, and today it has become a center for contemporary art, architecture, and design and a small place for rest, far from the busy activity of the city. In this context, the project by the Italian architect Francesca Torzo reinterprets the heterogeneous language of the ensemble to complete the block and extend the museum’s current venue with a building that defers to the history of the place, adapting with a light fold to the street pattern and opening up to the park inside.
The new volume shows the contrast between the city and the small community through the expression of its facades – a masonry wall with practically no openings towards the street in opposition to the perforated interior elevation –, blending in with the historic buildings surrounding it. As in the old wing all the halls are different, the extension building follows this approach and the rooms vary in proportion, form, and light atmosphere to adapt to the new needs of the exhibition venue. The rooms overlook each other to create a continuous circulation route where the thick thresholds organize the space.
16 C 2022 Architecture Museum 1
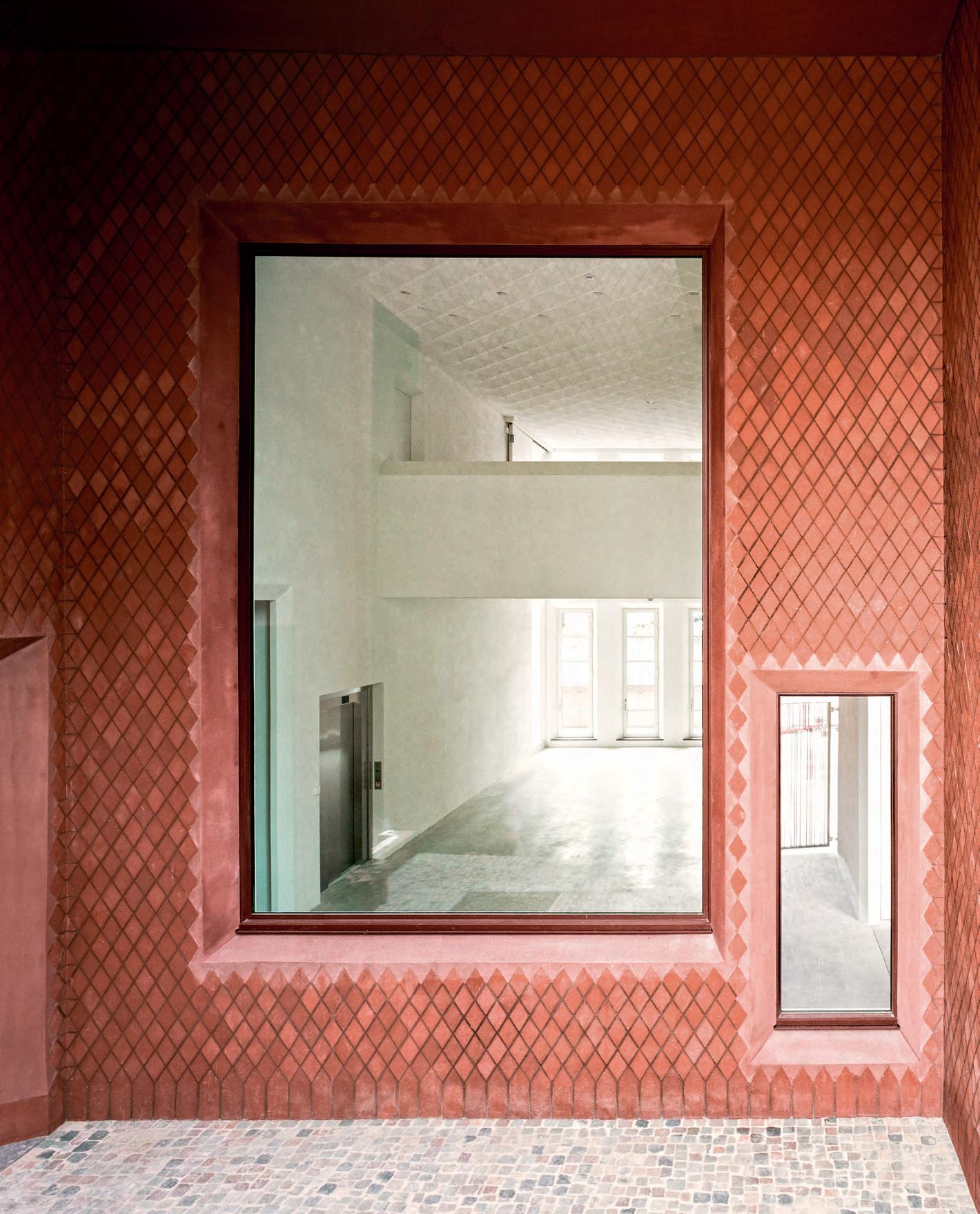
El revestimiento exterior a base de ladrillos con una inusual forma de diamante, elaborados artesanalmente, responde al contexto de manera unitaria evocando el lenguaje de los edificios decimonónicos aledaños.
The external cladding of bricks handcrafted in the unusual shape of diamonds engages with the surrounding context in a unitary manner, evoking the language of the neighboring 19th-century buildings.



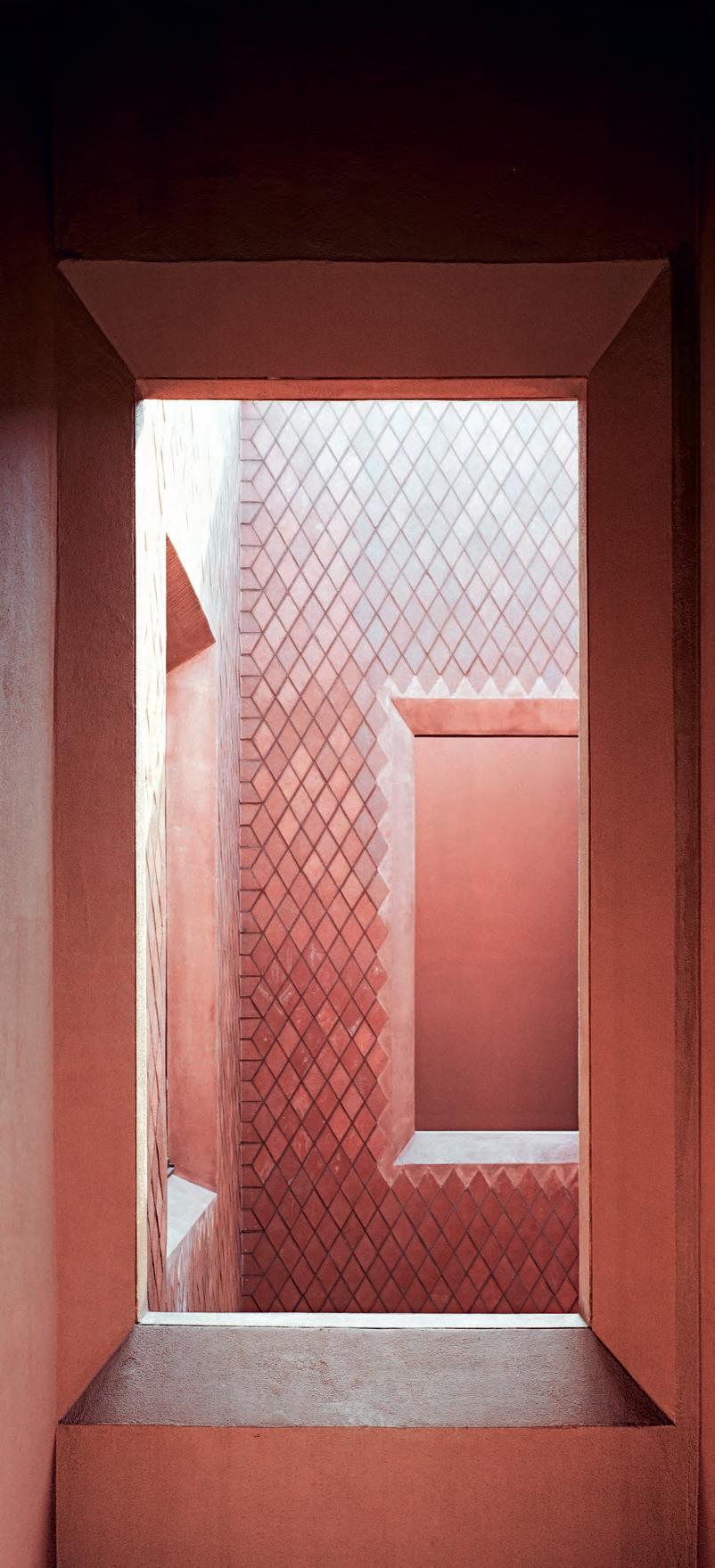
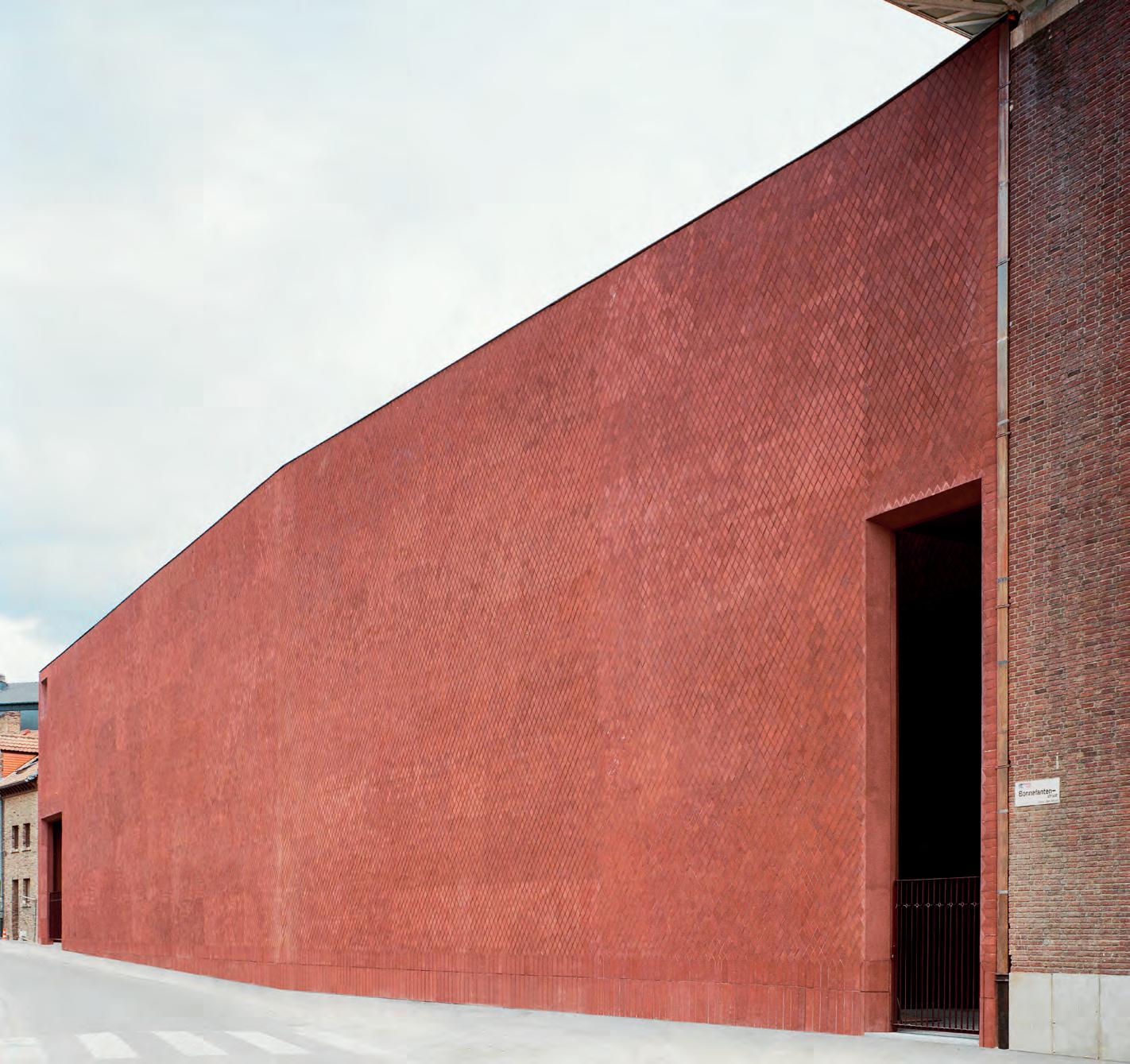
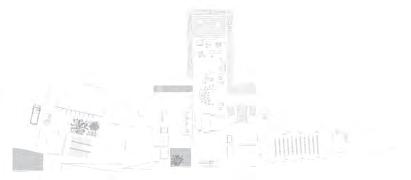
Global Theater Taipei Performing Arts Center by OMA
El proyecto de la firma OMA —liderada aquí por Rem Koolhaas y David Gianotten— propone una revisión tipológica de los auditorios tradicionales y, tras más de diez años de construcción, ha sido recientemente inaugurado.
Si las artes escénicas han vivido grandes transformaciones en el último siglo, el diseño de teatros y auditorios ha mantenido una postura inmovilista, fiel al habitual esquema de auditorio, proscenio y caja escénica. Frente a la estrategia de muchos proyectos contemporáneos, que han ocultado esta clásica distribución —con escasos cambios significativos desde el siglo XIX— bajo pieles vanguardistas o formas ampulosas, la propuesta de OMA para el Centro de artes escénicas de Taipei (Taiwán) huye de la actual «estandarización» de los teatros, y sus conservadores principios operativos, para presentar una verdadera revisión tipológica de los auditorios tradicionales.
La construcción se conforma por la macla de un volumen cúbico con los tres tipos de salas diferentes: un llamativo espacio esférico, con capacidad para 800 personas, y dos cajas rectangulares asimétricas que pueden albergar 1.500 y 800 espectadores. El cubo central aglutina escenarios, tramoyas, cuartos técnicos y núcleos de comunicación, permitiendo que los auditorios puedan modificarse o unirse para adaptarse a diferentes usos y representaciones. Esta boutade formal se evidencia en las fachadas; mientras que los auditorios son volúmenes ciegos, el cubo se reviste de vidrio, y se culmina elevando todo el conjunto. Esta operación permite que el edificio se entienda como una extensión del espacio público, recogiendo los flujos urbanos y repartiéndolos hacia las distintas salas.
This OMA project – led by Rem Koolhaas and David Gianotten – is a typological revision of traditional auditoriums and, after more than ten years of construction work, the building has finally opened.
Whereas the performing arts have undergone major transformations in the past century, the design of theaters and concert halls has stayed largely unchanged, faithful to the conventional scheme of auditorium, proscenium, and stage box. Contrary to the strategy adopted by many contemporary projects, which have tended to hide this classic layout – with little significant alteration since the 19th century – under avant-garde skins or bombastic forms, OMA’s design for the performance center in Taipei (Taiwan) flees from the current “standardization” of theaters and the conservative principles behind them, opting instead for a true and all-out typological revision of the traditional performance venue.
The Taipei Performing Arts Center is formed by a cubic volume’s interlocking with three different auditorium types: a sphere seating an audience of 800 and two asymmetrically positioned rectangular boxes taking in 1,500 and 800 spectators. The central cube contains the stages and also all stage machinery, technical rooms, and circulation cores, making it possible for the auditoriums to be modified or even joined, adapting to a variety of uses and performances. The arrangement is reflected on the facades. While the auditoriums are blind, opaque volumes, the cube in the middle has a glass enclosure, and is raised above the ground to create an extension of the public space, welcoming urban flows and leading people to the shows upstairs.
20 C 2022 Architecture Auditorium 1
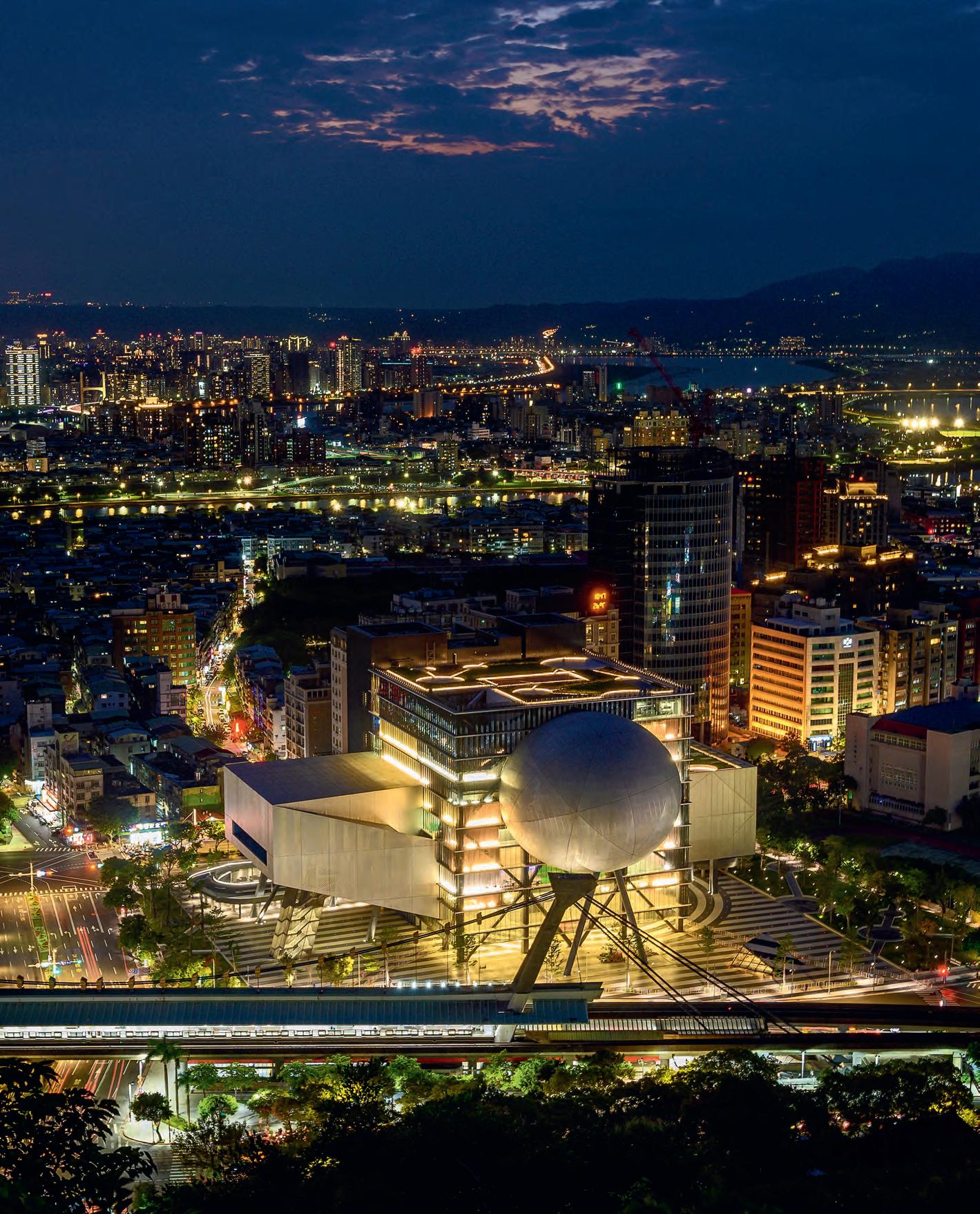
Las tres salas se maclan en el espacio cúbico central, permitiendo tanto su funcionamiento autónomo como distintas combinaciones para adaptarse a las necesidades de cualquier tipo de representación.
The three auditoriums stick out of different sides of a central cube, and function either separately or in any of different combinations, in accordance with the requirements of the performances on show.
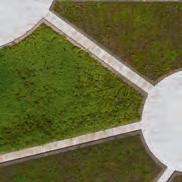
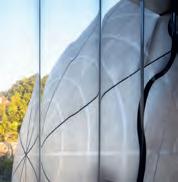
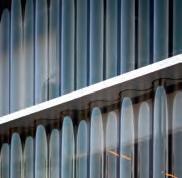
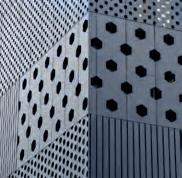
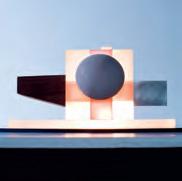
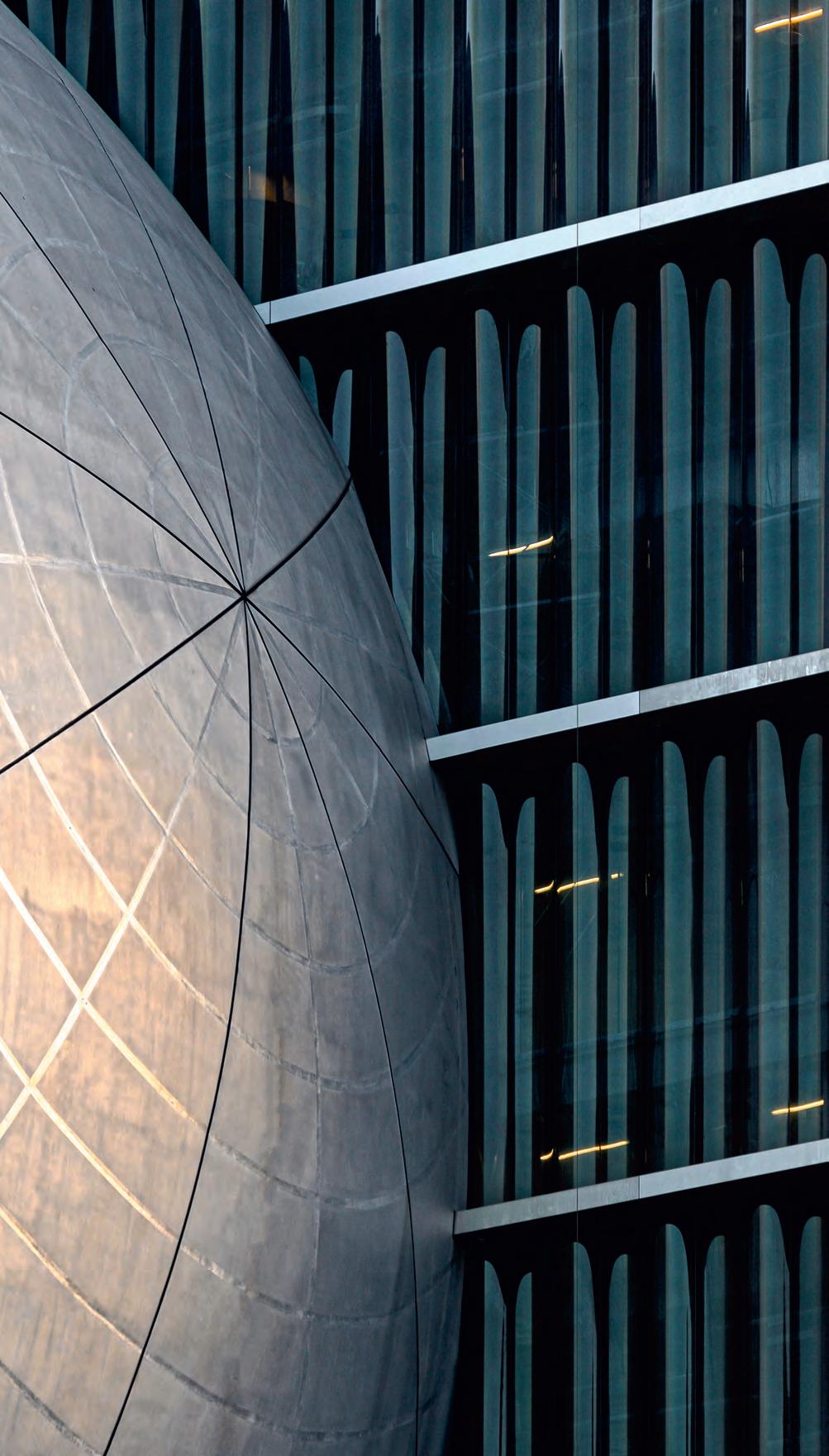
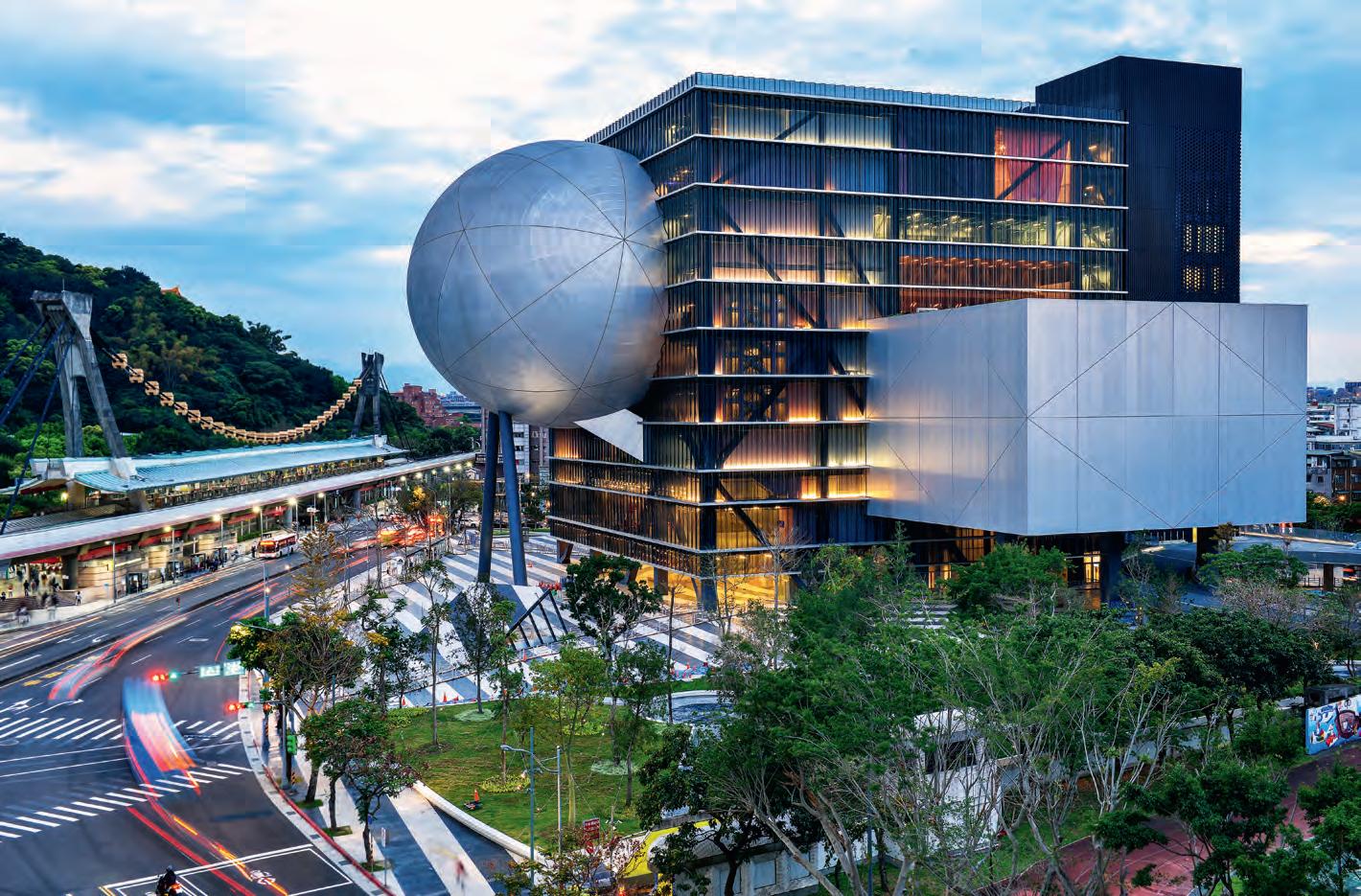


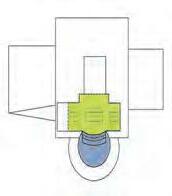
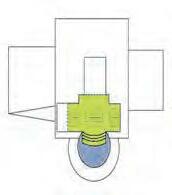
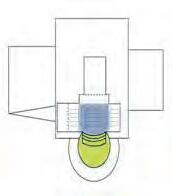
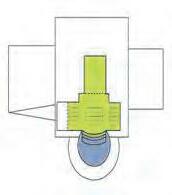
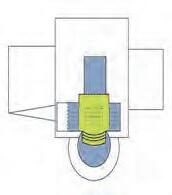
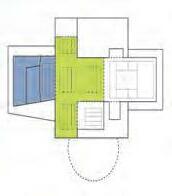
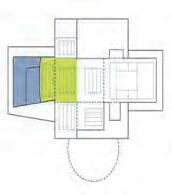
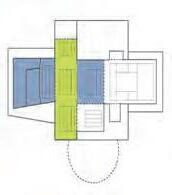
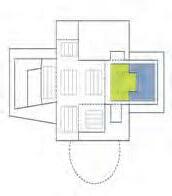
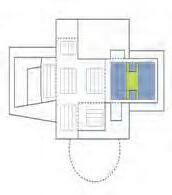
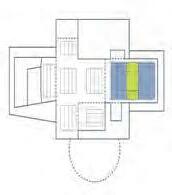
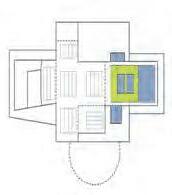
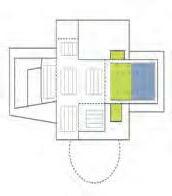
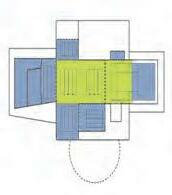
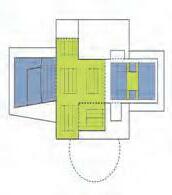
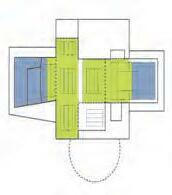
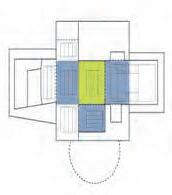
 Theater configurations audience stage
Theater configurations audience stage
Alrededor de las salas se ha generado un recorrido circular que da a los visitantes acceso a zonas nomalmente ocultas como los espacios de producción, aunque no dispongan de entrada para las representaciones.
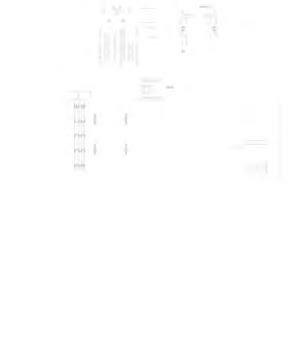
The scheme generates a circular route around the auditoriums that gives visitors access to zones normally kept out of sight, such as production spaces, even without a ticket for any of the shows.



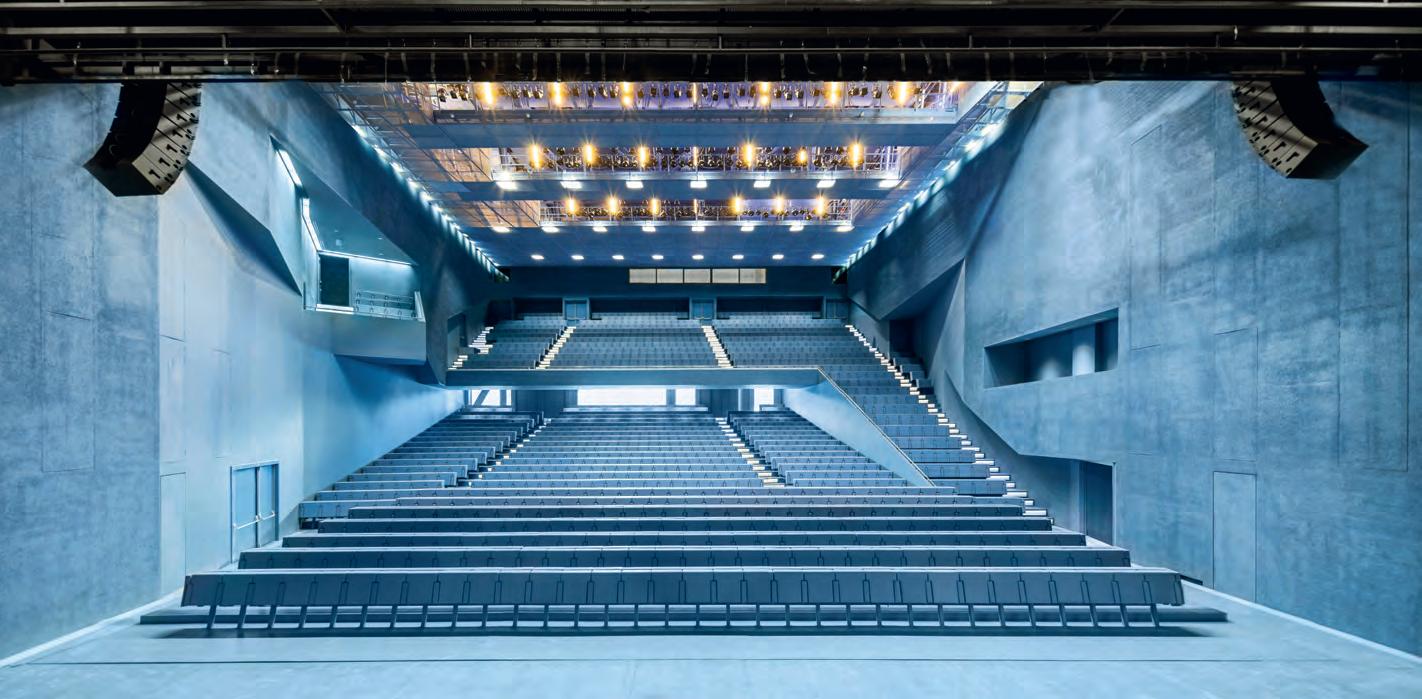
24 C 2022
5 7 3

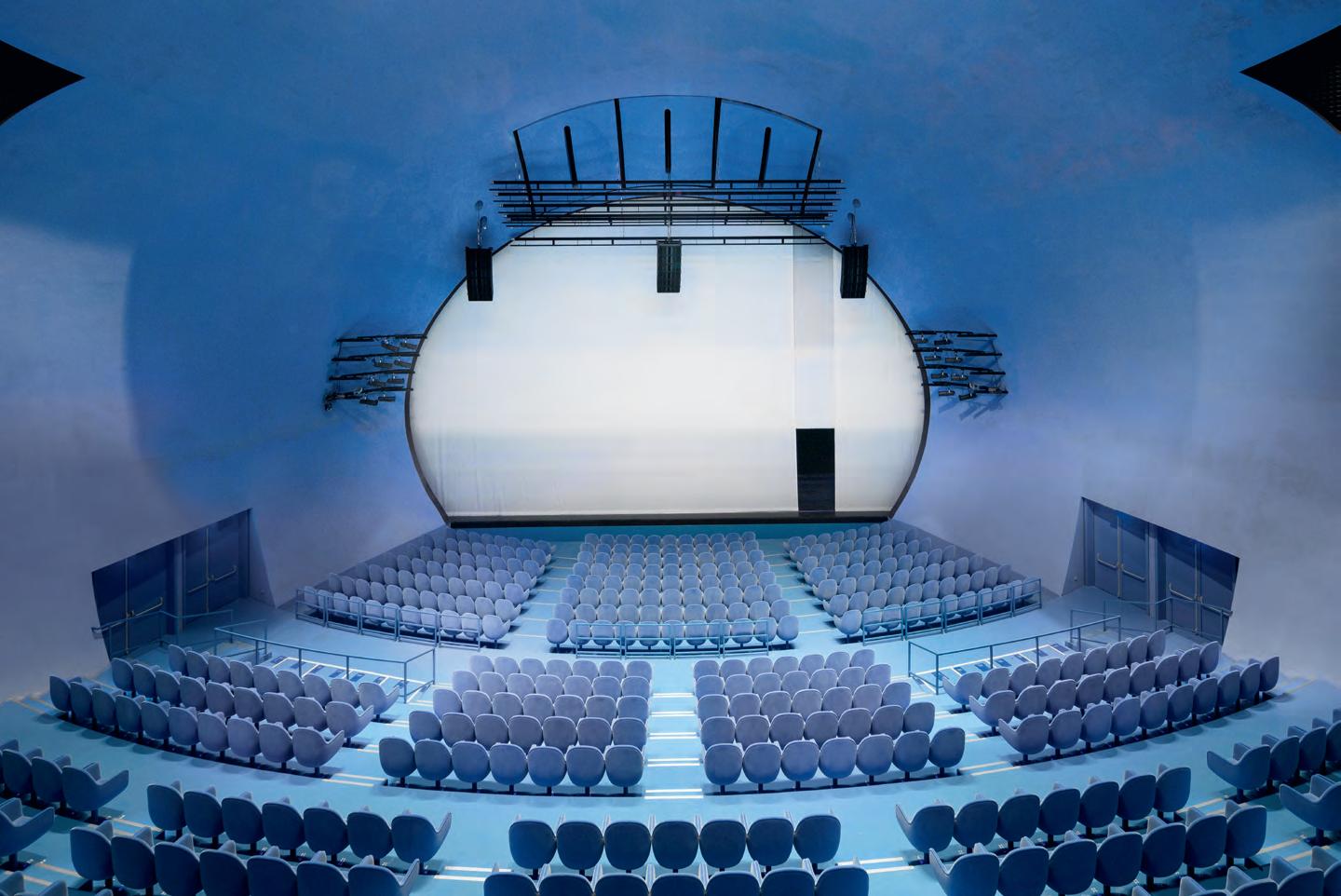
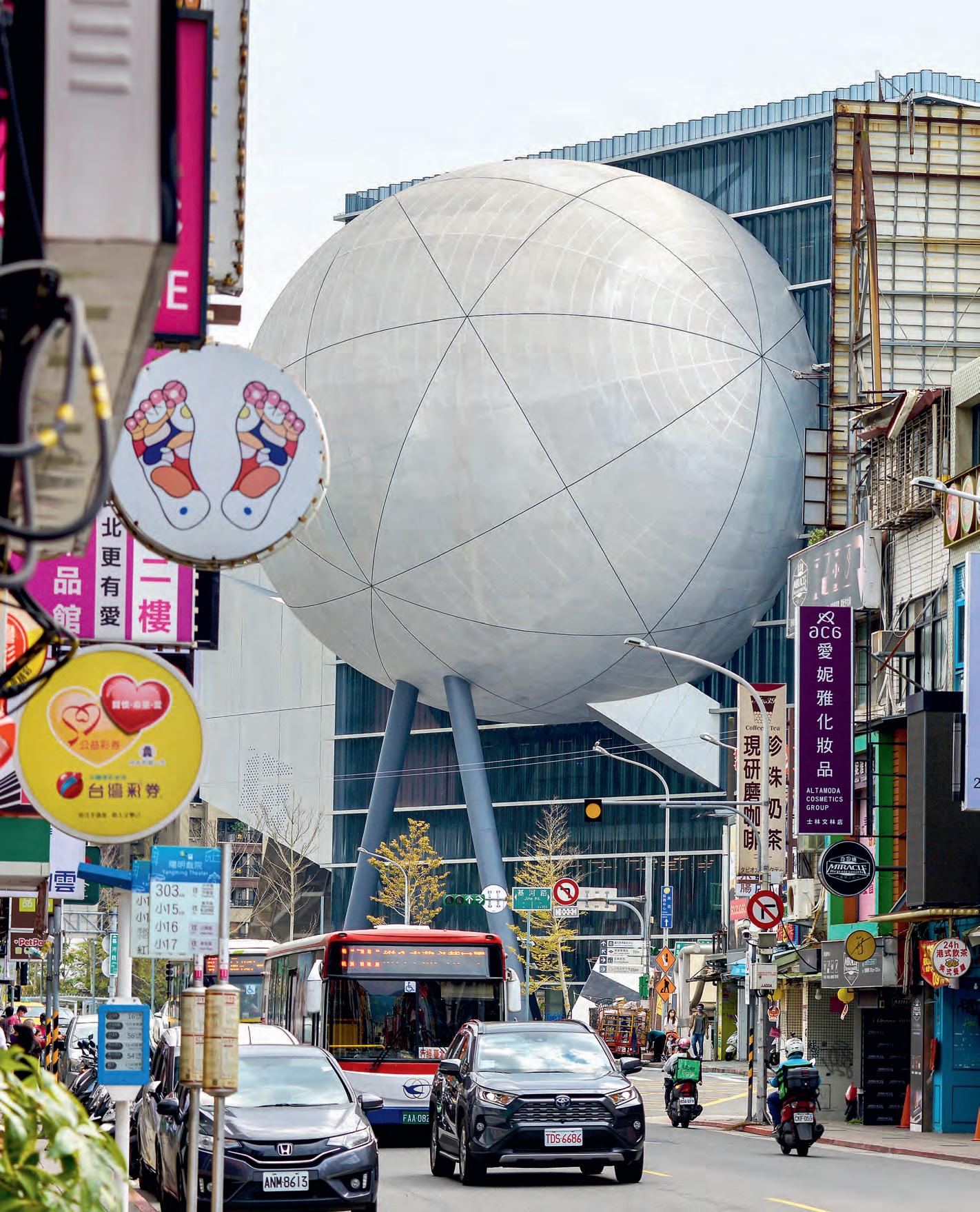
Arquitectos Architects
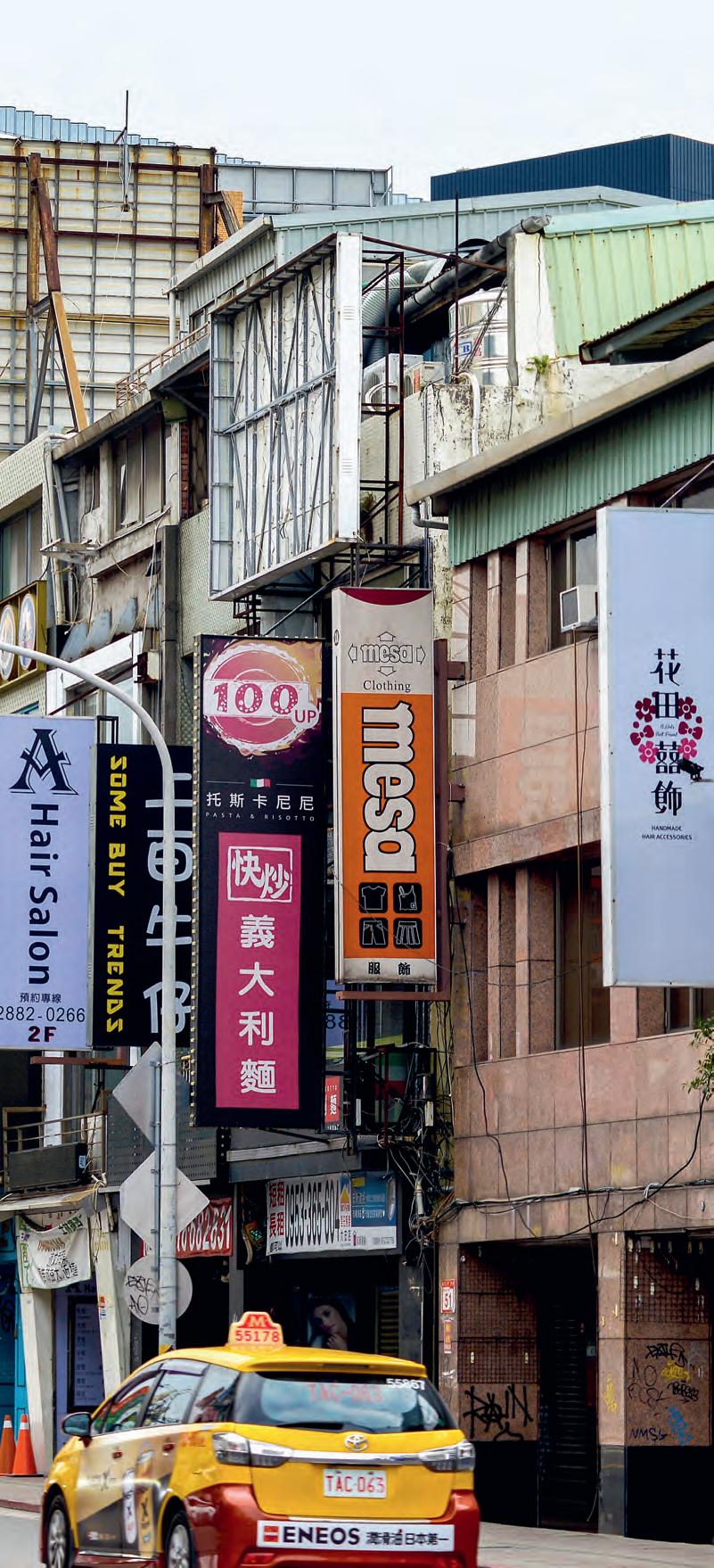

OMA / Rem Koolhaas, David Gianotten (socios partners); Chiaju Lin (responsable de proyecto project director); Paolo Caracini, Inge Goudsmit, Daan Ooievaar (asociados associates); Vincent Kersten, Han Kuo, Kevin Mak, Chang-An Liao, with Yannis Chan, Hin-Yeung Cheung, Meng-Fu Kuo, Nien Lee, Nicole Tsai (equipo team)
Colaboradores Collaborators
KRIS YAO | ARTECH (arquitecto ejecución executive architect); dUCKS Scéno, Creative Solution Integration Ltd. (consultores teatro theater consultant); Royal HaskoningDHV and Theo Raijmakers, SM&W (acústica acoustic); Inside Outside (paisajismo y diseño de interiores landscape and interior design); Arup (ingeniería engineering); Evergreen Consulting Engineering Inc. (estructura structure); Heng Kai Inc., IS Leng and Associates Engineers (ingeniería de mantenimiento services engineer); Taiwan Fire Safety Consulting Ltd. (ingeniería prevención de fuego fire engineer); Chroma 33 (consultores iluminación lighting consultant); ABT, CDC Inc. (consultores fachada facade consultant); Segreene Design and Consulting (consultores sostenibilidad sustainability consultant); CNHW (consultores paisajismo landscape consultant); Sino Geotech (estudios geotécnicos geotechnical engineer); Everest Engineering Consultants Inc. (consultores tráfico traffic consultant); Artefactory (animación animation)
Fotos Photos
Chris
C 2022 27
Stowers (pp. 23, 24 abajo bottom, 26-27); Shephotoerd Co. (pp. 21, 22, 24 arriba top, 25, 27)
Deep Cut Jinyun Quarries by DnA
El histórico condado de Jinyun, en la parte central de la provincia de Zhejiang, es una zona de montañas escarpadas y valles angostos, caracterizada por sus ricos paisajes naturales. Dentro de estos parajes existía una intensa actividad minera, que continuaba con la tradicional extracción manual de materiales. Debido a la transformación en curso de la sociedad y a los nuevos desafíos socioeconómicos, en la actualidad más de tres millares de estas pequeñas canteras de piedra han caído en desuso. Dentro de los planes para el desarrollo y revitalización de estas zonas rurales, la firma DnA_design and architecture —liderada por Xu Tiantian— ha reactivado nueve de estas antiguas pedreras ubicadas en el valle de Xiandu.
El proyecto del estudio pekinés se desarrolla en canteras próximas, todas situadas en un radio menor de un kilómetro, y conectadas por un sendero. La estrategia de la intervención ha sido realizar operaciones sencillas —como pequeñas terrazas, ligeras pasarelas o discretas fuentes de iluminación— que aprovechan la belleza de las superficies rocosas y las buenas condiciones acústicas para introducir un programa limitado y atento con el enclave. De este modo, los espacios mejor acondicionados se han destinado a la celebración de actos culturales y los de escala más reducida, o con mejores vistas sobre el paisaje, se convierten en imprevistas casas de té y espectaculares miradores. Estas delicadas piezas funcionan como los hitos de un nuevo y respetuoso itinerario a través de la naturaleza.
The historic county of Jinyun, in the central part of Zhejiang province, is a region of rugged mountains and narrow valleys, characterized by its rich natural landscape. This area was known for an intensive mining activity, which perpetuated the traditional manual extraction of materials. But as a consequence of the deep transformation of today’s society and the new socioeconomic challenges, more than three thousand quarries have become redundant, a situation which has called for initiatives to bring these rural areas back to life. In the context of these plans to revitalize these areas, the firm DnA_design and architecture – directed by Xu Tiantian – has reactivated nine of these old quarries in Xiandu valley.
The project by the Beijing-based studio is developed in nearby quarries, all located within a one kilometer radius, and connected by a path. The strategy for the intervention was to carry out simple operations – small terraces, light catwalks, and subtle lighting –that take advantage of the beauty of the rocky surfaces and the good acoustic conditions to introduce a limited program that is respectful with the site. The largest and most suitable spaces have been reserved for cultural events, and the smaller ones, or with better views, are transformed into tea houses and spectacular observation platforms. These delicate pieces become milestones in a new and respectful journey through nature.
28 C 2022 Architecture Landscaping 1
Jinyun County Culture tourism Development Arquitectos Architects: Xu Tiantian / DnA_Design and Architecture Fotos
Cliente Client:
Photos Wang Ziling
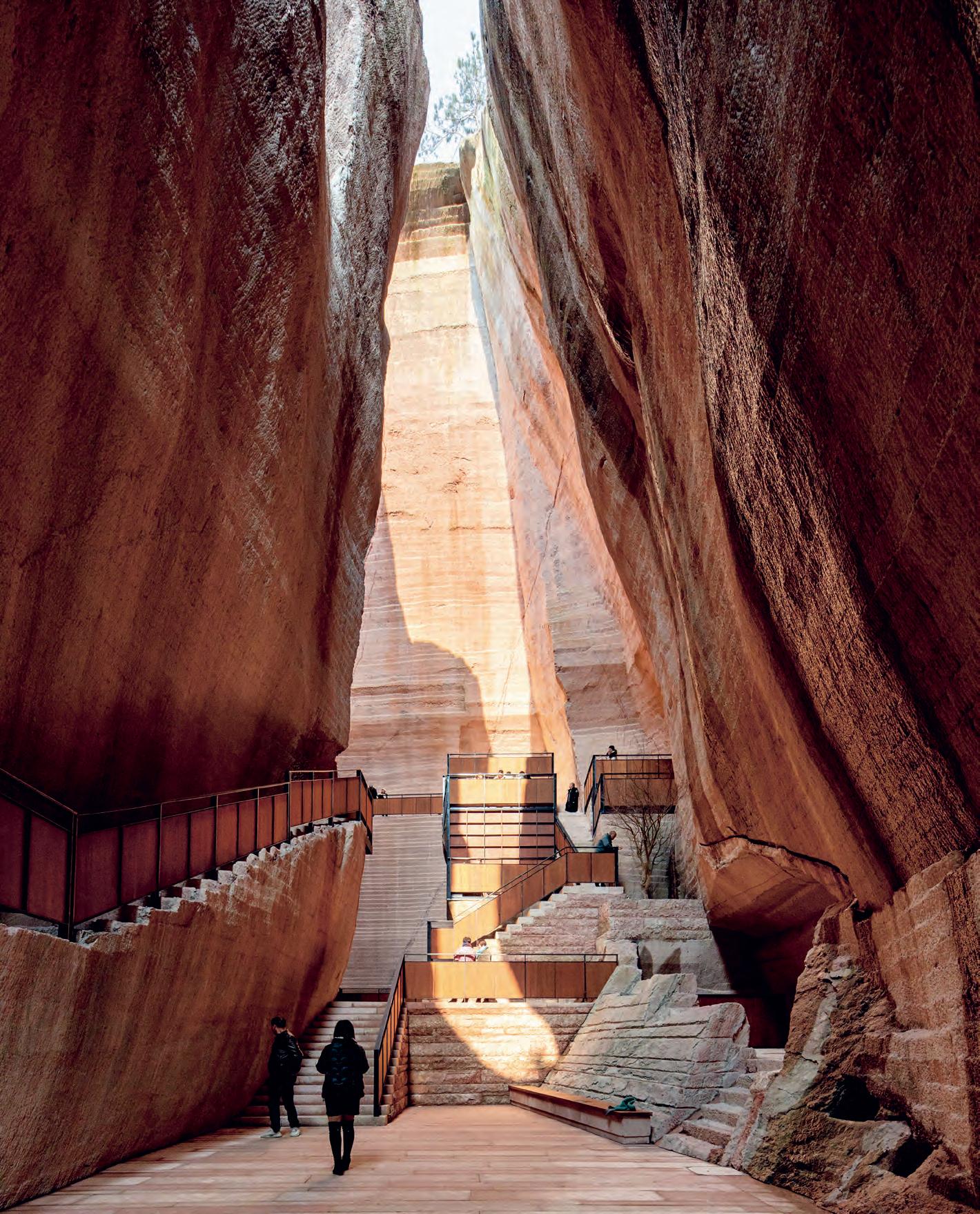
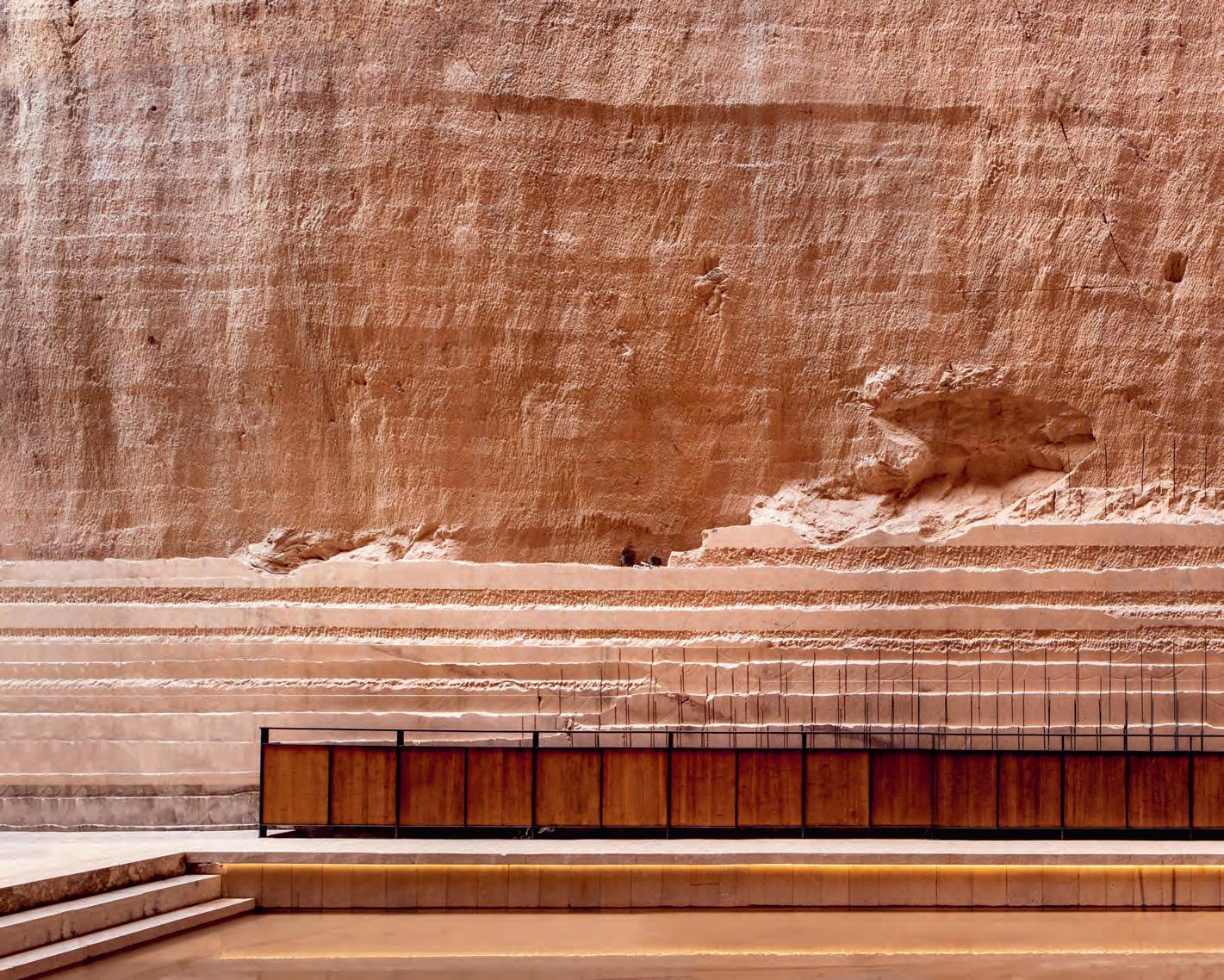
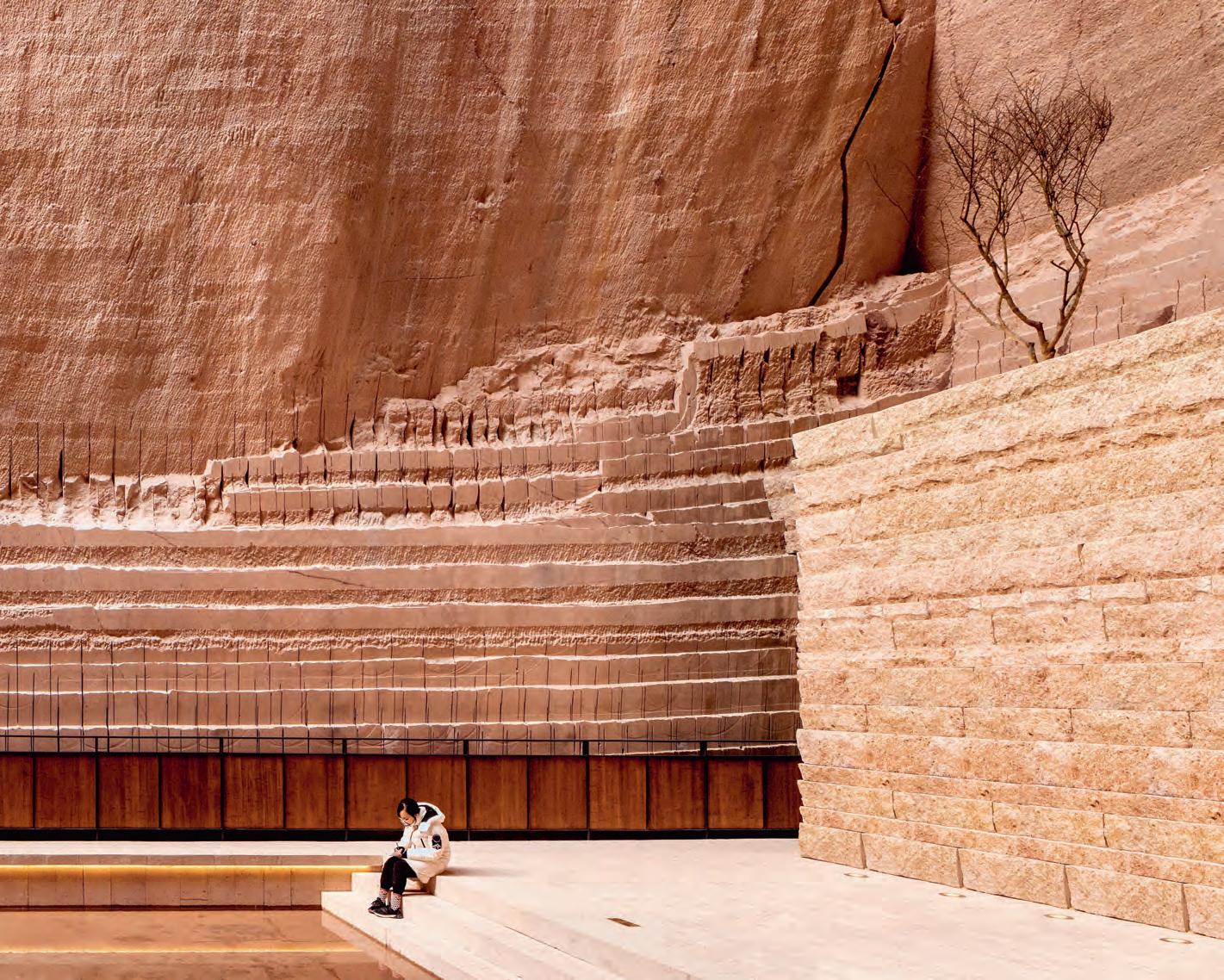


Building on Buildings Paredes-Saavedra House by Tuñón y Albornoz
Cliente Client:
Restaurante Atrio. San Mateo Hotel S.L
Arquitectos Architects:
Tuñón
Equipo Team:
Emilio
Ubicado dentro del recinto amurallado de Cáceres, el Palacio Paredes-Saavedra fue concebido entre los siglos XV y XVI como una fortaleza urbana La casa señorial es el resultado de una concatenación de edificaciones y añadidos de distintos estilos, entre los que destaca la torre desmochada de la época de los Reyes Católicos, que hoy constituye uno de los elementos más significativos de la arquitectura civil de la ciudad. La heterogénea construcción, de planta asimétrica y muros de carga, se organizaba en torno a tres espacios: un zaguán de entrada, un pequeño atrio con bóvedas de ladrillo sobre columnas dóricas y un patio posterior, que contaba con una pequeña alberca.
La rehabilitación del complejo, a cargo de la oficina de Emilio Tuñón —galardonado con el último Premio Nacional de Arquitectura— y Carlos Martínez Albornoz, buscaba introducir nuevas habitaciones para completar la oferta del reconocido hotel y restaurante Atrio. La intervención parte del respeto a la estructura existente, remarcando la secuencia diagonal que va del zaguán a la parte trasera y adaptando la nueva arquitectura a las diversas formas de la construcción palaciega. De este modo, a los espacios originales se le añade una segunda piel en madera, desde las bóvedas de la planta baja hasta los artesonados de los niveles superiores. El conjunto se completa con el recrecido de la torre, presente de nuevo en el perfil de la ciudad cacereña.
Located within the city walls of Cáceres, the Paredes-Saavedra Palace was conceived between the 15th and 16th centuries as an urban fortress. The stately house combines buildings and additions from different styles, including the topped tower from the times of the Catholic Monarchs, and which is one of the most significant pieces of civil architecture in the city today. The heterogeneous construction, with an asymmetric floor plan and load-bearing walls, was organized around three spaces: an entrance hallway, a small atrium with brick domes over Doric columns, and a rear courtyard with a small water tank.
The complex has now been refurbished by the office of Emilio Tuñón – distinguished with the National Award for Architecture 2022 – and Carlos Martínez Albornoz, with the purpose of fitting in nine guest rooms to complement the offer of the well-known Atrio hotel and restaurant. The renovation project respects the existing structure, and defines a diagonal sequence that goes from the entrance hallway to a rear courtyard and adapts the new architecture to the different forms of the stately building. The original spaces are lined with a second skin of wood, from the domes on the ground floor to the coffered ceilings in the upper levels, giving the solid mansion a warm tone. Finally, the topped tower regains its original height, and in this way recovers its prominent role in the city.
32 C 2022 Architecture Heritage 1
y Albornoz Arquitectos
Tuñón, Carlos Martínez Albornoz (socios partners); Javier Chávez, Julia Díaz Beca, Inés García de Paredes, Catarina Pereira, José Ramón Rodríguez, Gádor Potenciano Fotos Photos Luis Asín
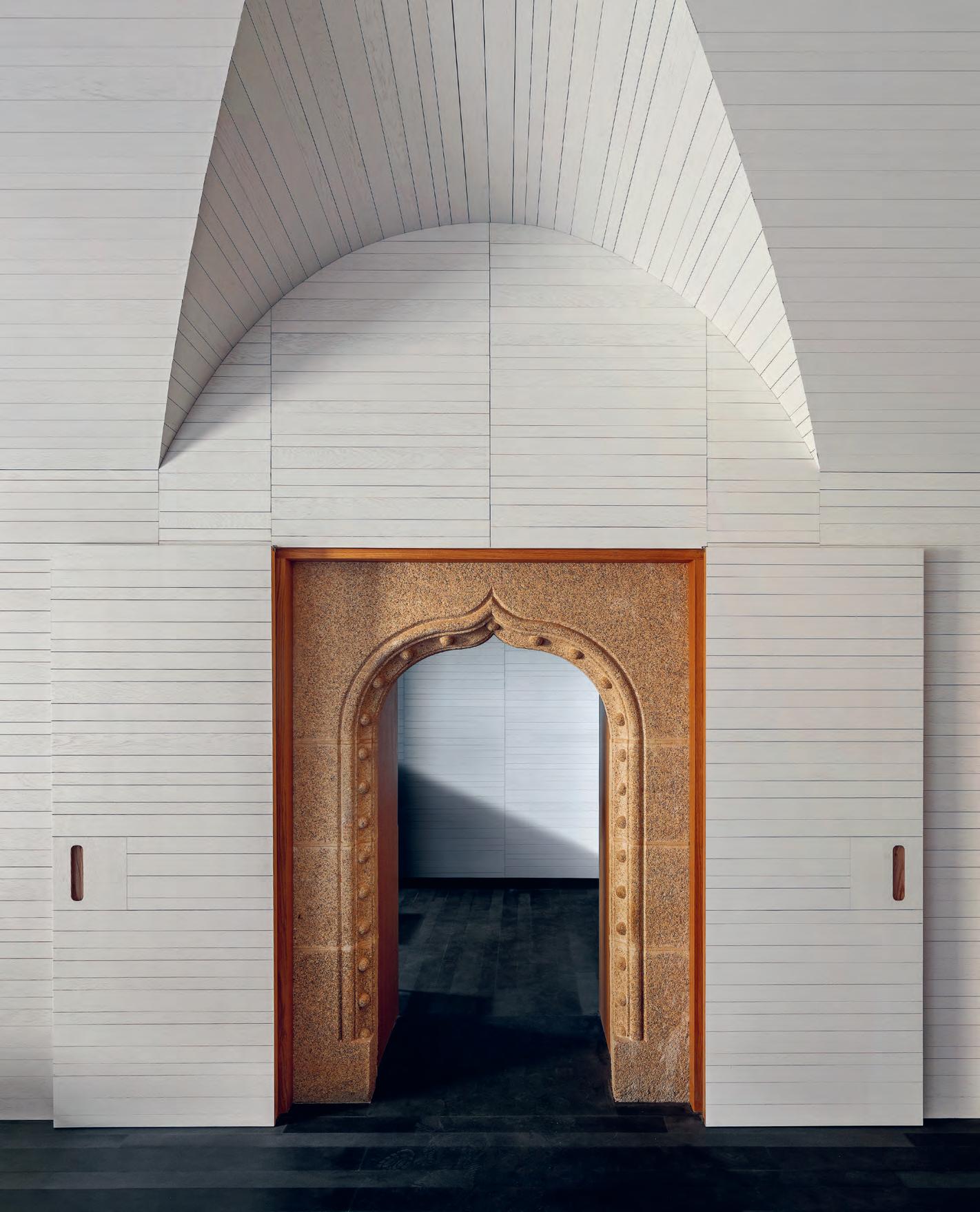
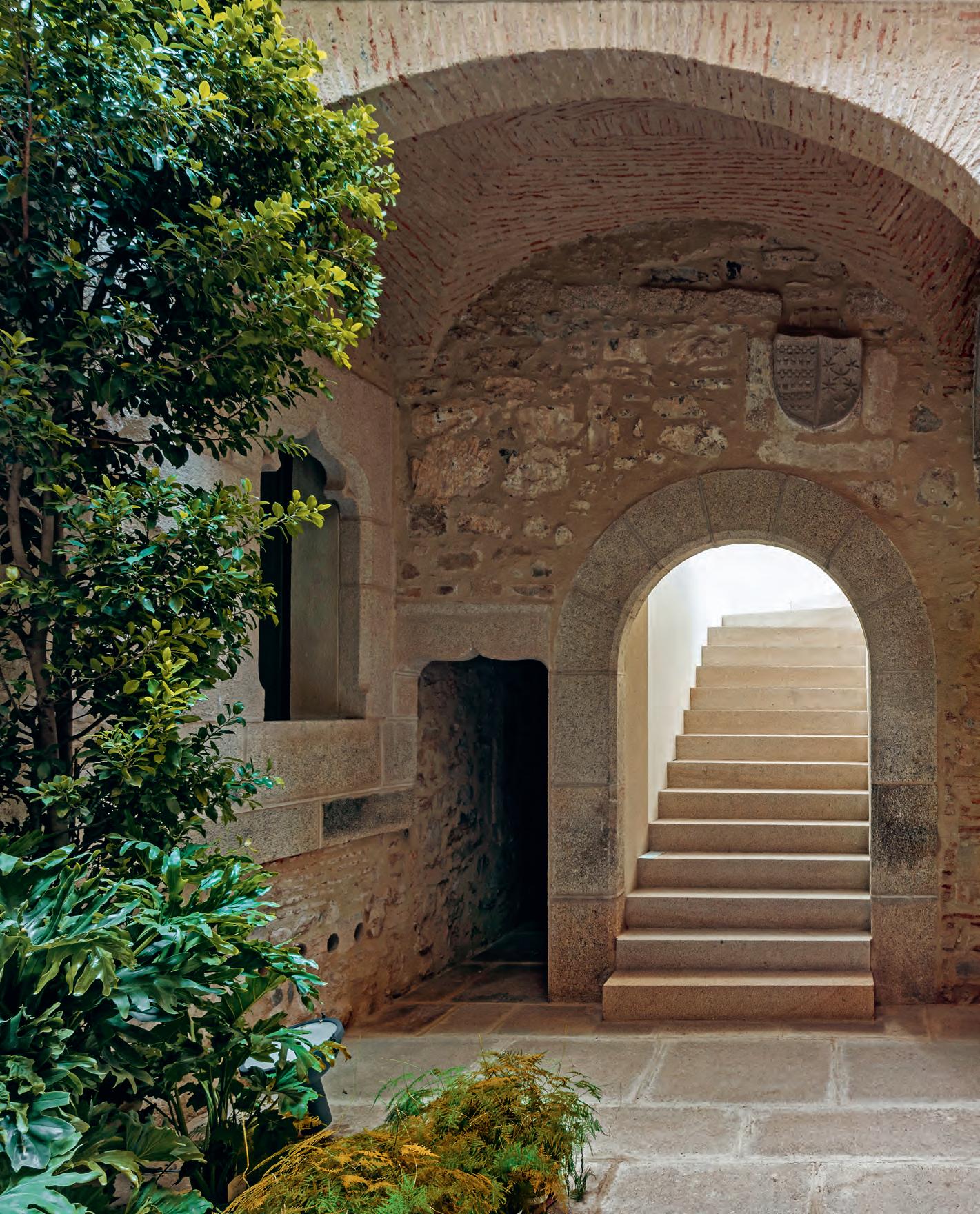
La intervención define una secuencia diagonal que va del zaguán a un patio trasero mientras busca sacar partido a los espacios en derredor, forrados con una segunda piel de madera que aporta calidez.

The intervention defines a diagonal sequence that goes from the hallway to a rear courtyard while making the most of the spaces around, which are lined with a second skin of wood to give the solid mansion a warm tone.

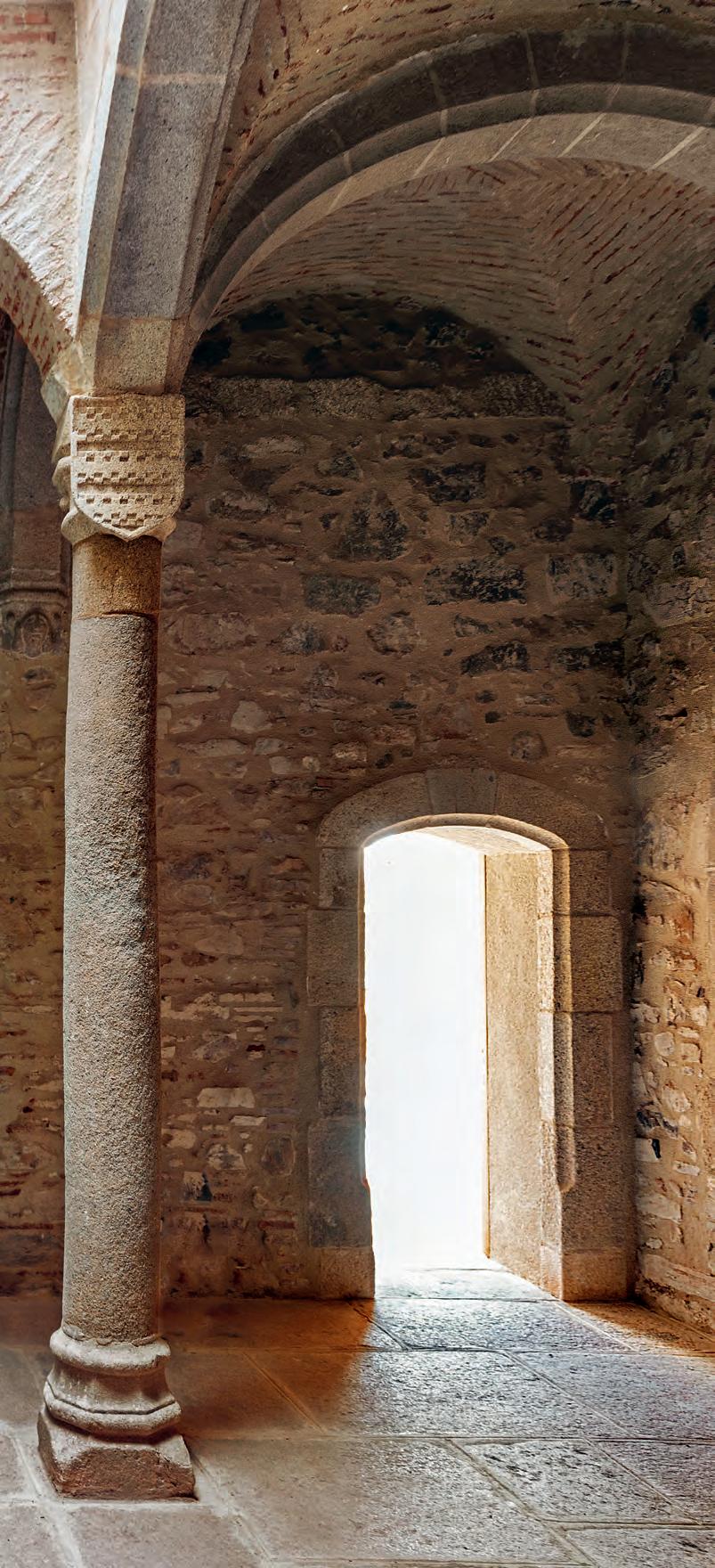
C 2022 35
De la escalera al recrecido de una torre desmochada o el lucernario sobre el atrio porticado, todas las operaciones tratan de repensar las soluciones constructivas originales para dar un silencioso lustre a la preexistencia.
From the stairs to the topped tower that has regained its original height, or the skylight over the porticoed atrium, the project rethinks the old construction solutions to give the building a silent luster.
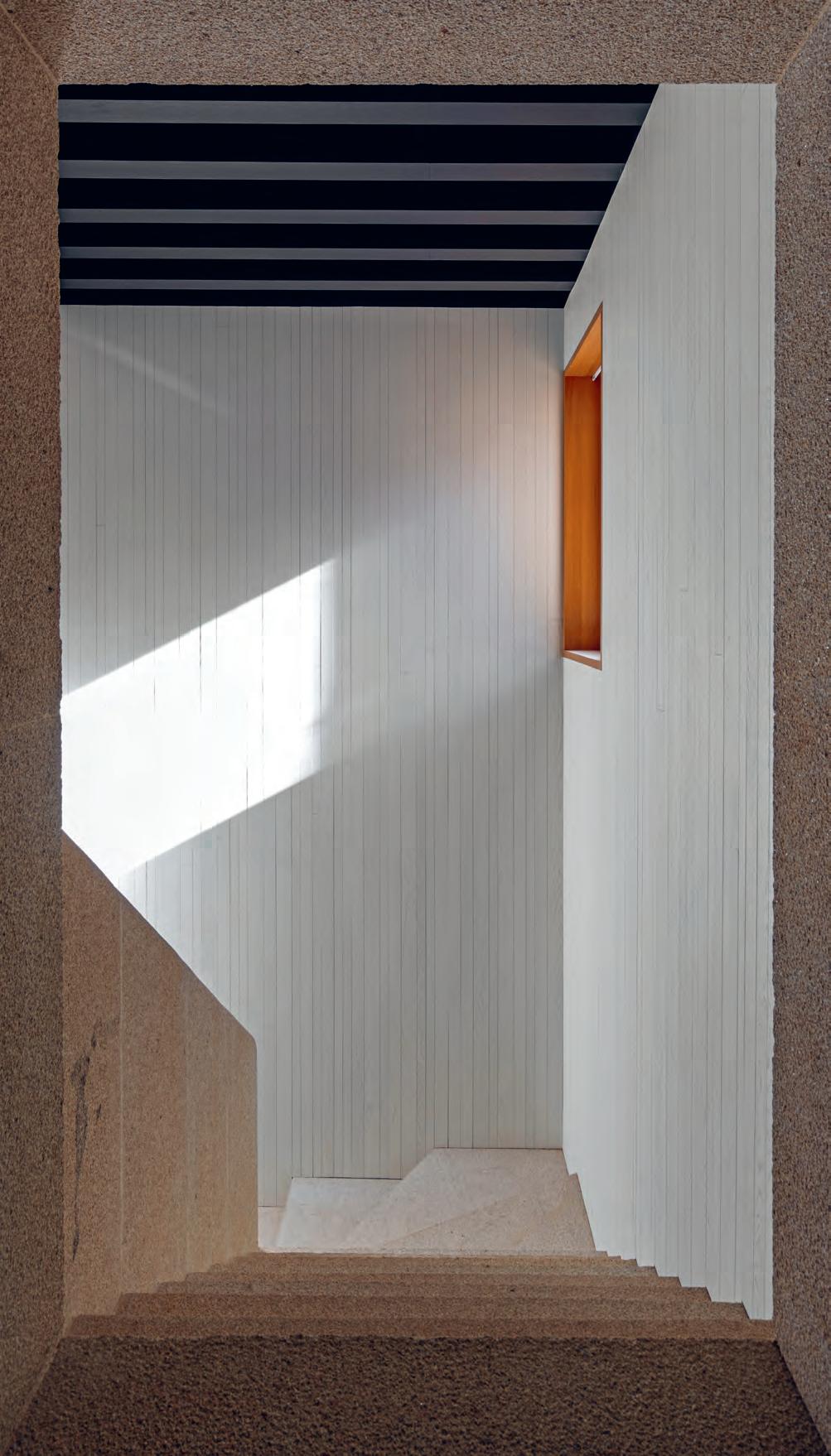
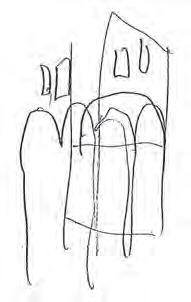
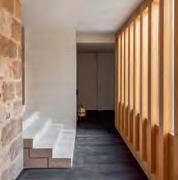
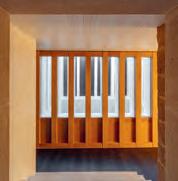


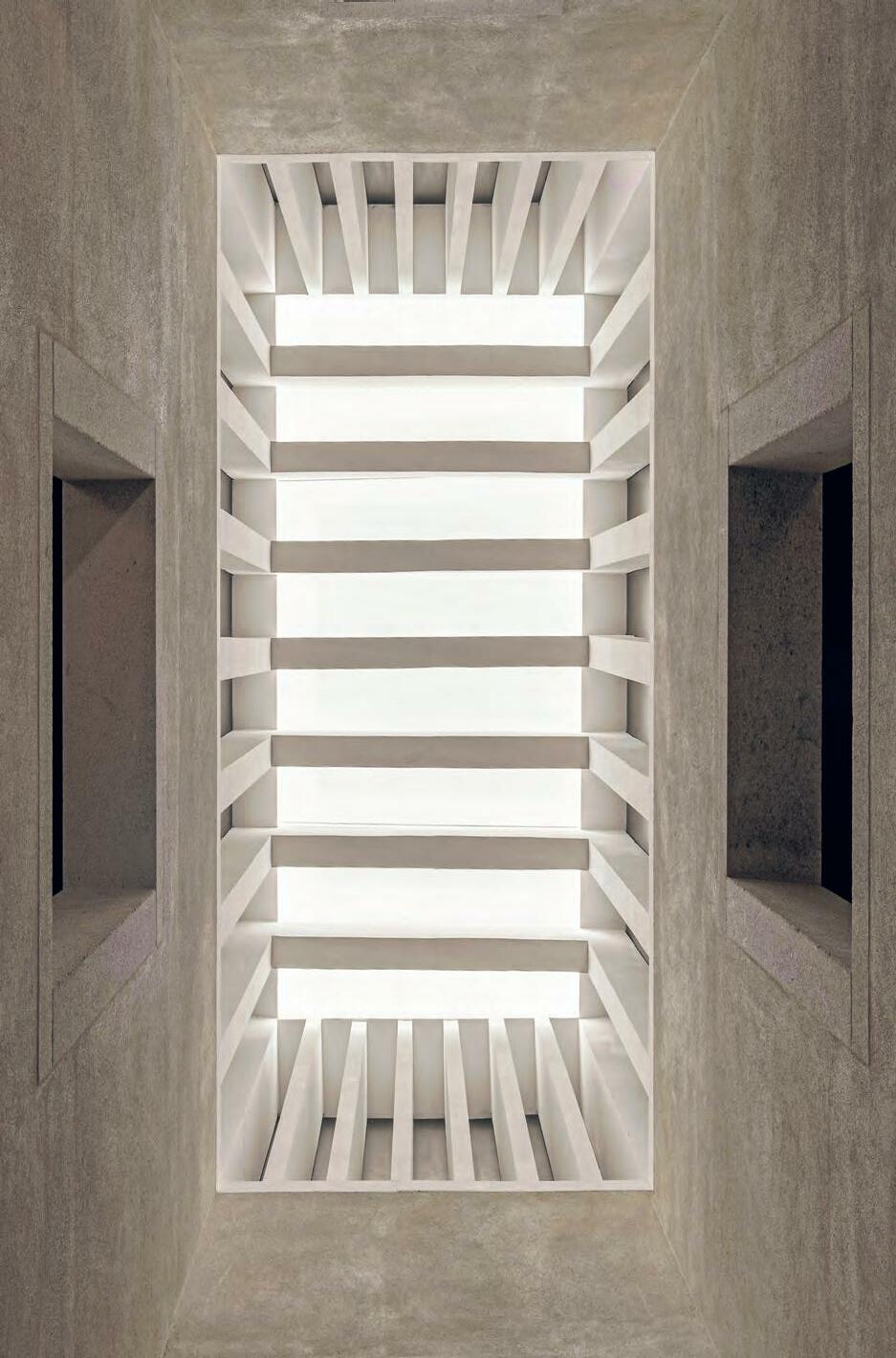
La intervención parte del respeto a lo existente; así las nuevas habitaciones se adaptan de distintos modos a los espacios originales de la casa y sus superficies se cubren por una vestimenta interior de madera.



The refurbishment project defers to the existing structures and elements; the nine new guest rooms hence adapt in different ways to the original spaces in the house and their surfaces are lined with wood.
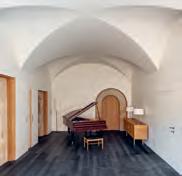

38 C 2022
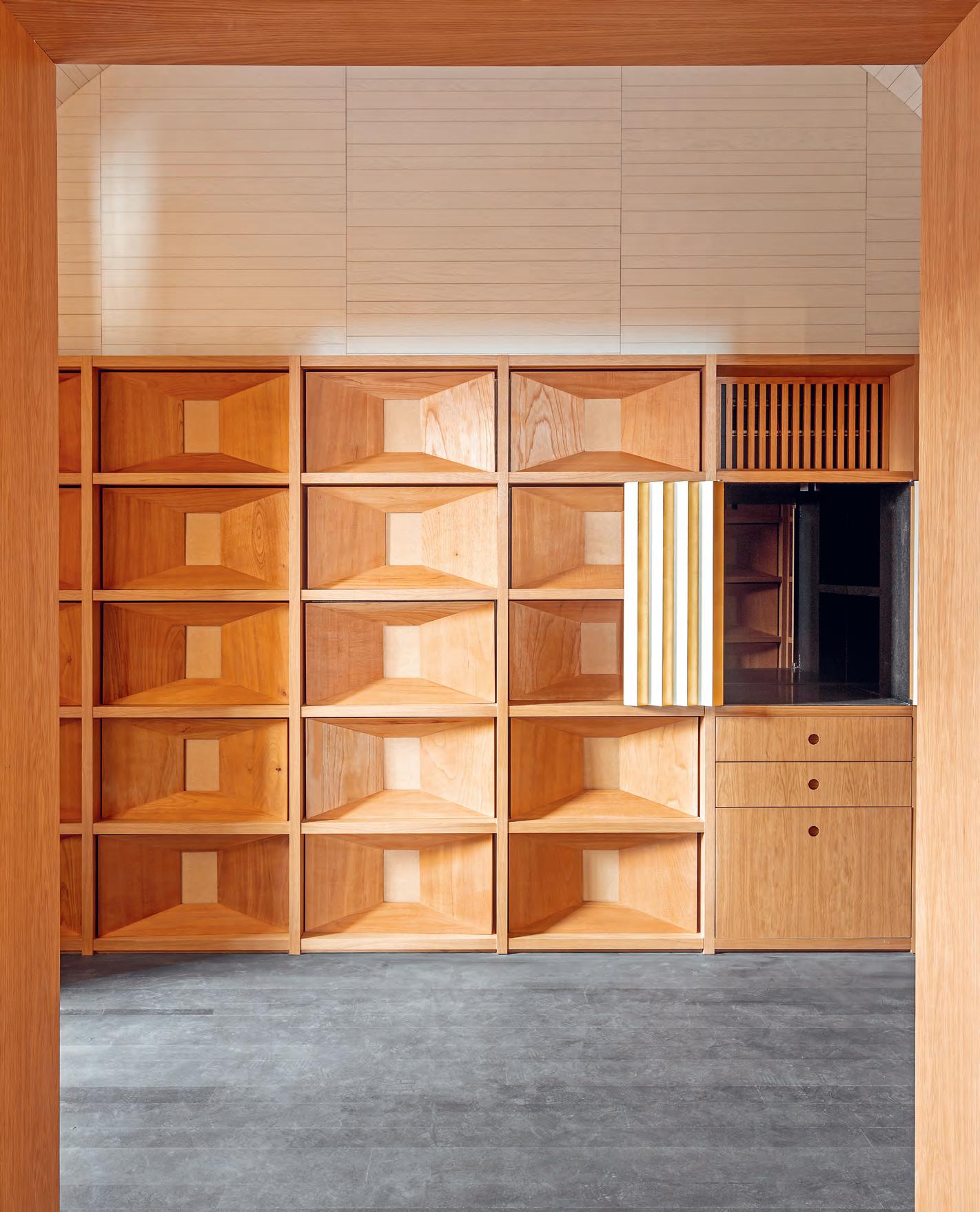
Arts
The Fiction of the Image
The World of Thomas Demand
Beyond the Street
SpY, a New Urban Art
Surreal Scenes
Beneath the Roses by Crewdson
Ghost Signs
A London Story
The Fiction of the Image The World of Thomas Demand

La obra del fotógrafo alemán recrea escenas e imágenes reconocibles, como los Nenúfares de Monet o la central de Fukushima, invitando al espectador a participar activamente en su «teatro de la emoción».
En la era de la posverdad y el simulacro, y en un momento en el que el medio fotográfico ha quedado desmarcado de su papel documental, la obra de Thomas Demand transita en un espacio liminal entre realidad y ficción.
El polifacético artista persiste en su particular modus operandi, en el que traslada escenas publicadas en las faits divers a fieles maquetas de papel a tamaño real, que reinterpreta con sus fotografías y finalmente destruye, para así incitar al público a reflexionar sobre lo que la sociedad acepta hoy como realidad objetiva.
In the era of post-truth and simulacra, and at a time when the documentary role of photography is being put into question, the work of Thomas Demand moves within the liminal space between reality and fiction.
The multifaceted artist continues to pursue his particular modus operandi, whereby he transfers faits divers scenes to real-size paper and cardboard models, which he then reinterprets through his own photographs and finally destroys. In this way he aims to take the observer to the limit, inviting them to reflect on what society accepts today as objective reality.
42 C 2022
Arts Photography 2
The works of the German photographer recreate images or scenes that spectators find familiar, like Monet’s Water Lilies or the Fukushima power plant, inviting them to actively participate in his “theater of emotion.”
Werkstatt / Workshop, 2017
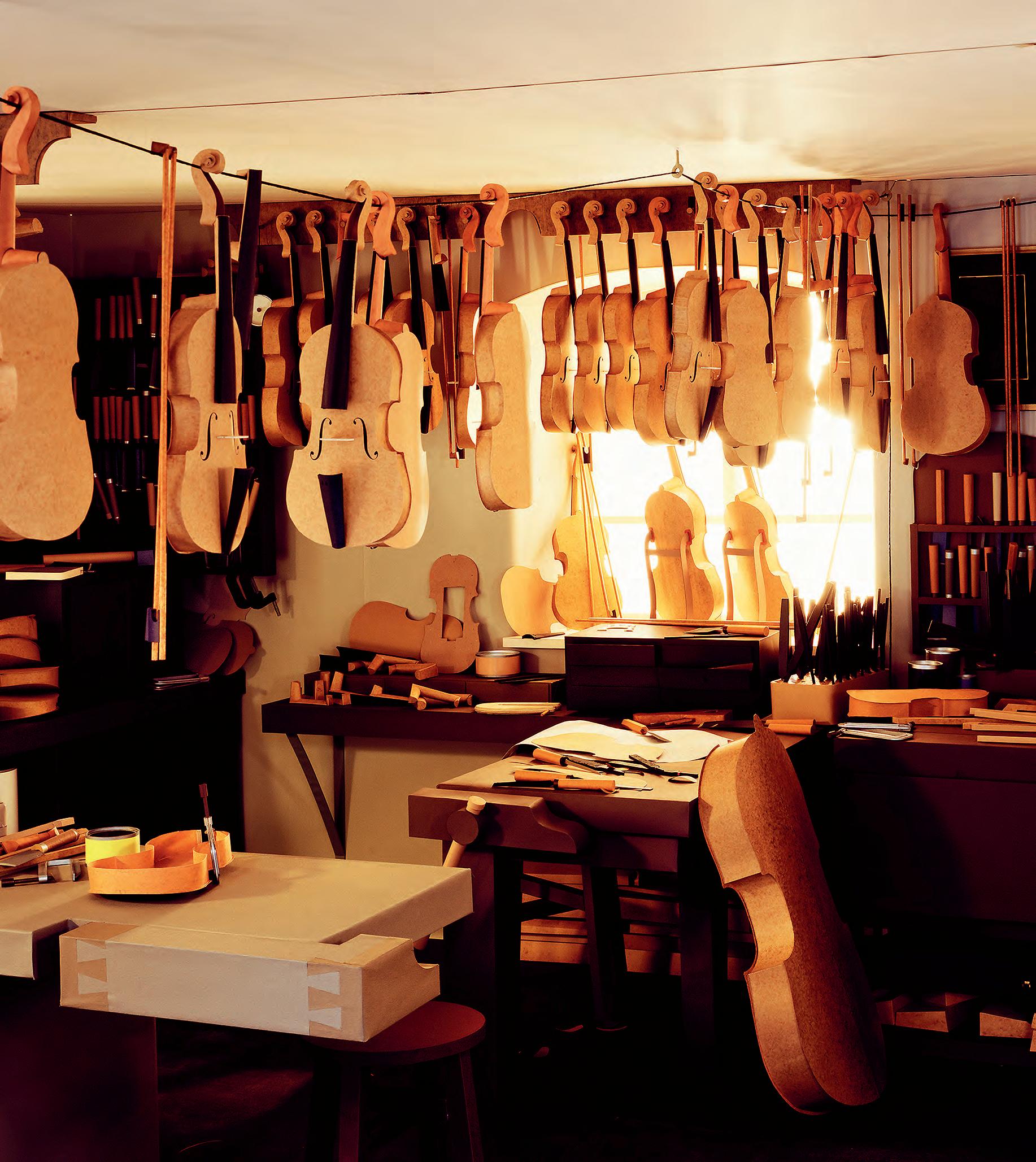
C 2022 43
Los espacios de Demand hacen referencia a acontecimientos de gran relevancia mediática, pero desprovistos de figuras humanas para que la imaginación del espectador complete las narrativas que él sugiere.
Demand’s spaces refer to events that have received much media hype, but reproduced devoid of human figures, inviting viewers to use their imagination and complete for themselves the narratives he suggests.

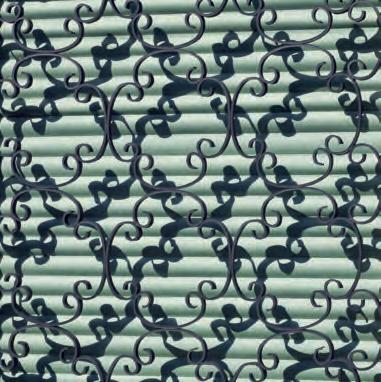

44 C 2022
Drafting Room, 1996
Control Room, 2011
Princess, 2020
Daily #19, 2012
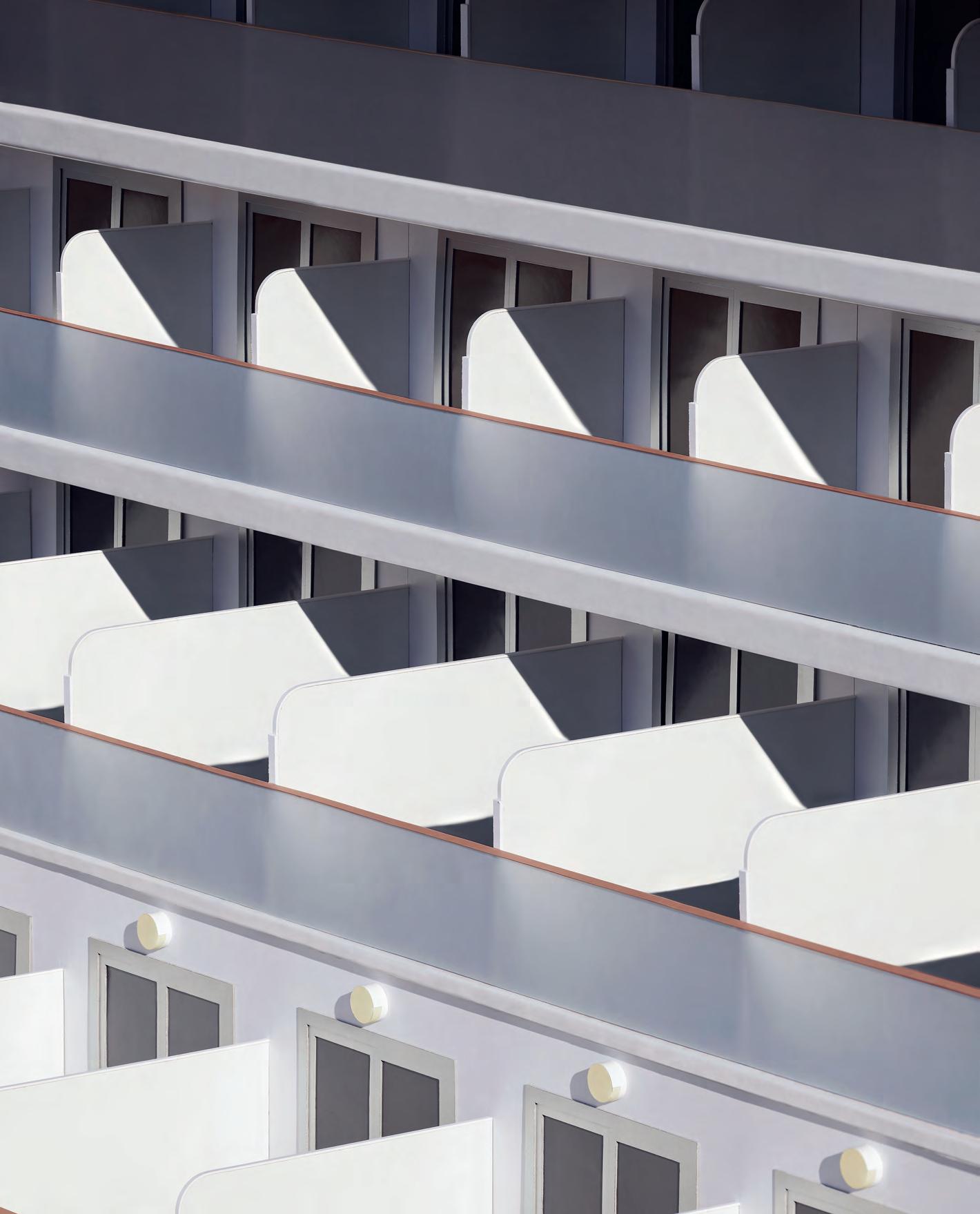
Beyond the Street SpY, a New Urban Art

El artista, desde la ironía y el humor, invita al espectador a cuestionarse las reglas preestablecidas y a reflexionar sobre temas como la vigilancia en las ciudades o el uso de la tecnología como herramienta de control.
Tras convertirse durante los años ochenta en una destacada figura de la escena del grafiti en España, SpY empezó a explorar nuevos canales de comunicación para definir un estilo propio y reconocible, en el que desde un espíritu lúdico se apropia de elementos urbanos para despertar una conciencia activa en el espectador.
Su singular mundo estético parte de la cuidadosa atención al contexto y constituye un heteróclito conjunto de obras que incluyen desde prácticas lumínicas que horadan y tensionan los cielos hasta la puesta en órbita de nuevas lunas o la construcción de candentes orbes.
Through irony and humor, the urban artist prompts the observer to question preestablished rules and to reflect on issues like public surveillance in cities and the use of new technologies for social control.
After becoming one of the most prominent graffiti artists in Spain in the 1980s, SpY began exploring different forms of communication, giving shape to a distinctive and recognizable style. His work involves a playful appropriation of urban elements to awaken in spectators “an enlightened conscience,” in the artist’s own words.
His singular aesthetic world is built upon a careful attention to context, composing a unique oeuvre that includes stunning light art installations, glowing crescent moons suspended in the sky, and giant luminous spheres.
46 C 2022
Arts Urban Art 2
Earth, Madrid 2021 . © Rubén P. Bescós
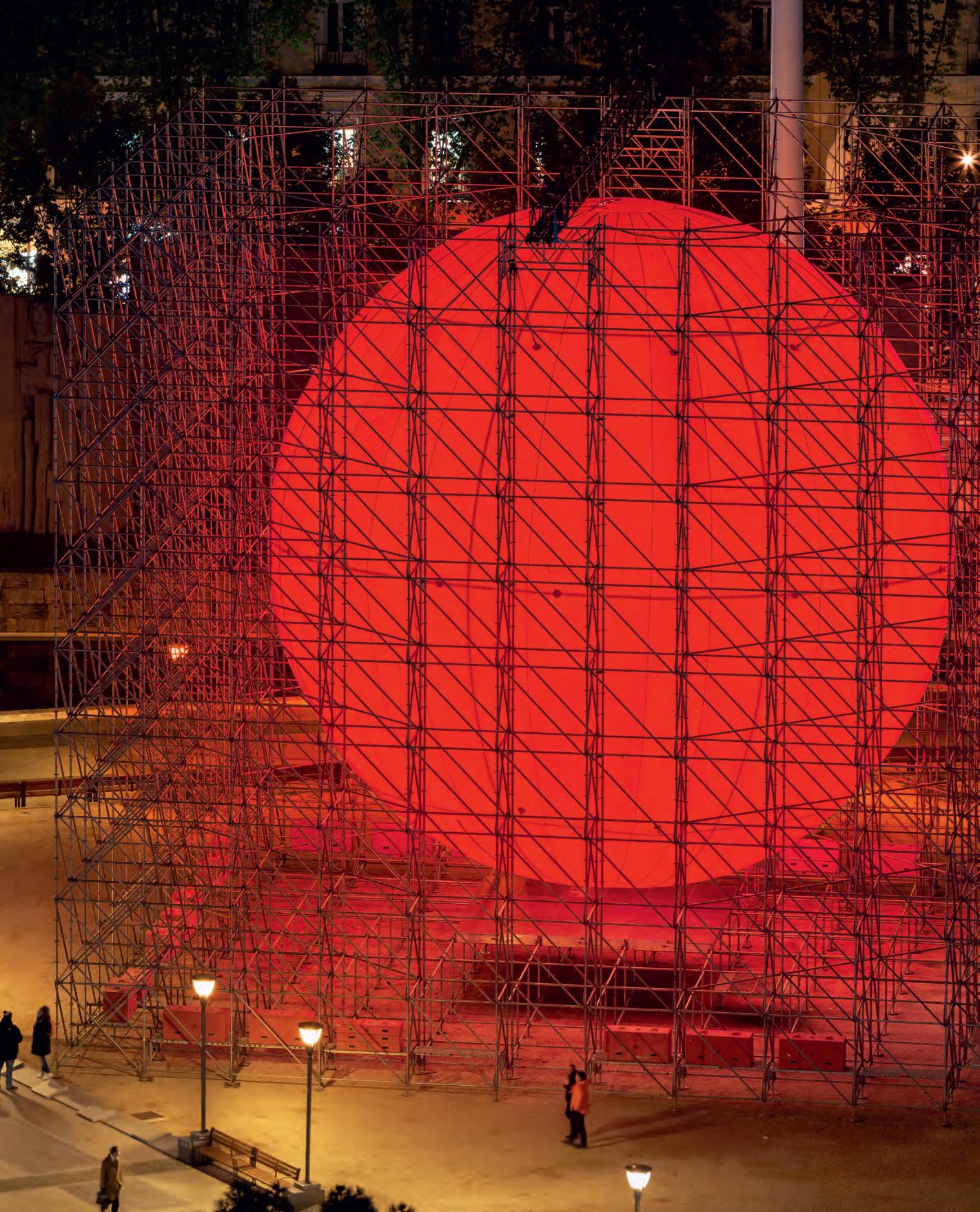
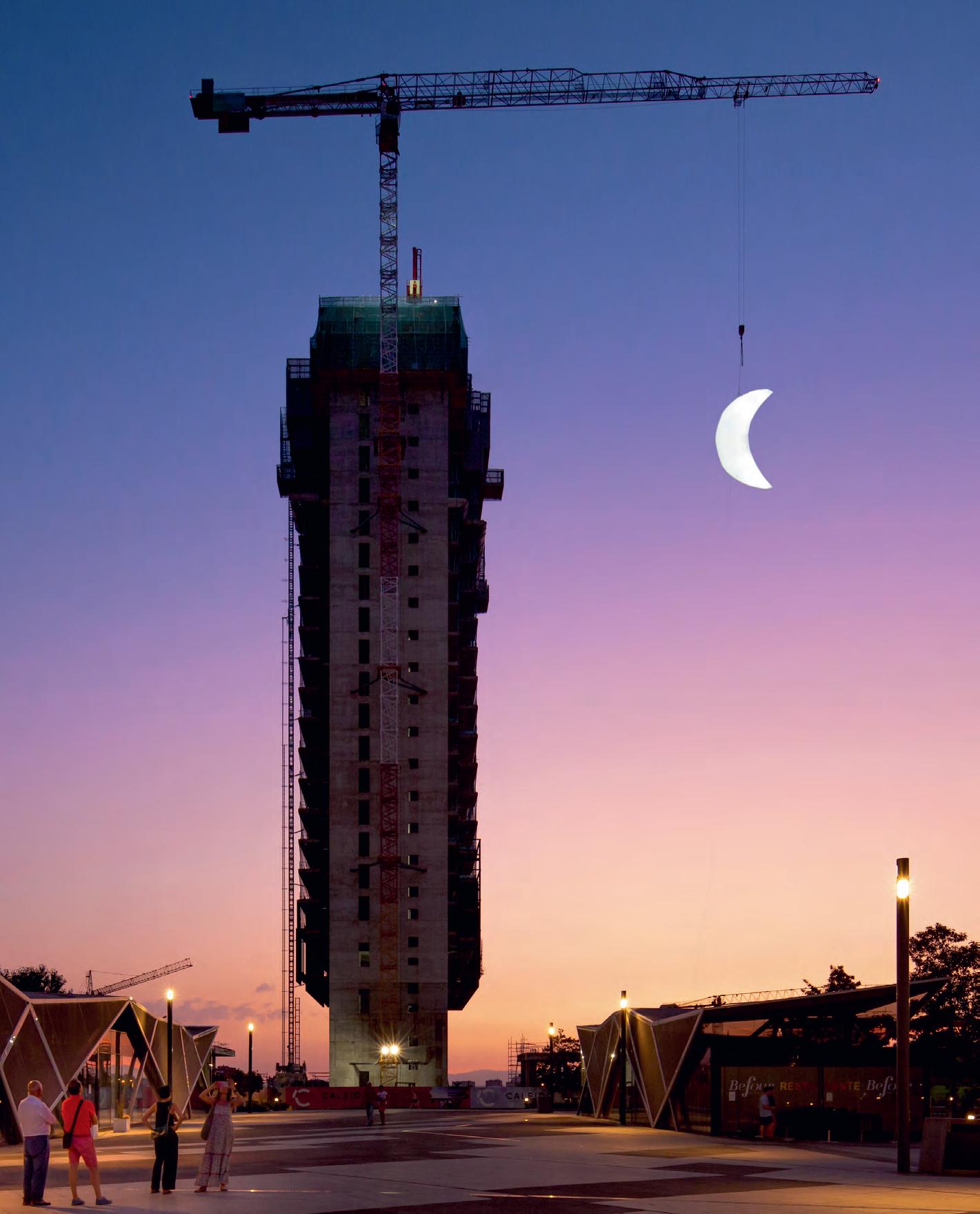
El uso de la luz es una constante en su obra; si en Lighthouse un haz verde conectaba los dos extremos de Madrid, en Barrier cinco láseres rojos generaban una línea conceptual que definía la costa de Ostende
Light is a constant element in his work: in Lighthouse a green beam connected two ends of Madrid, and in Barrier five high-powered red lasers created a conceptual line crossing the coast of Ostend.

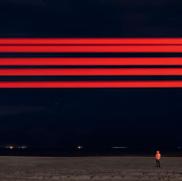
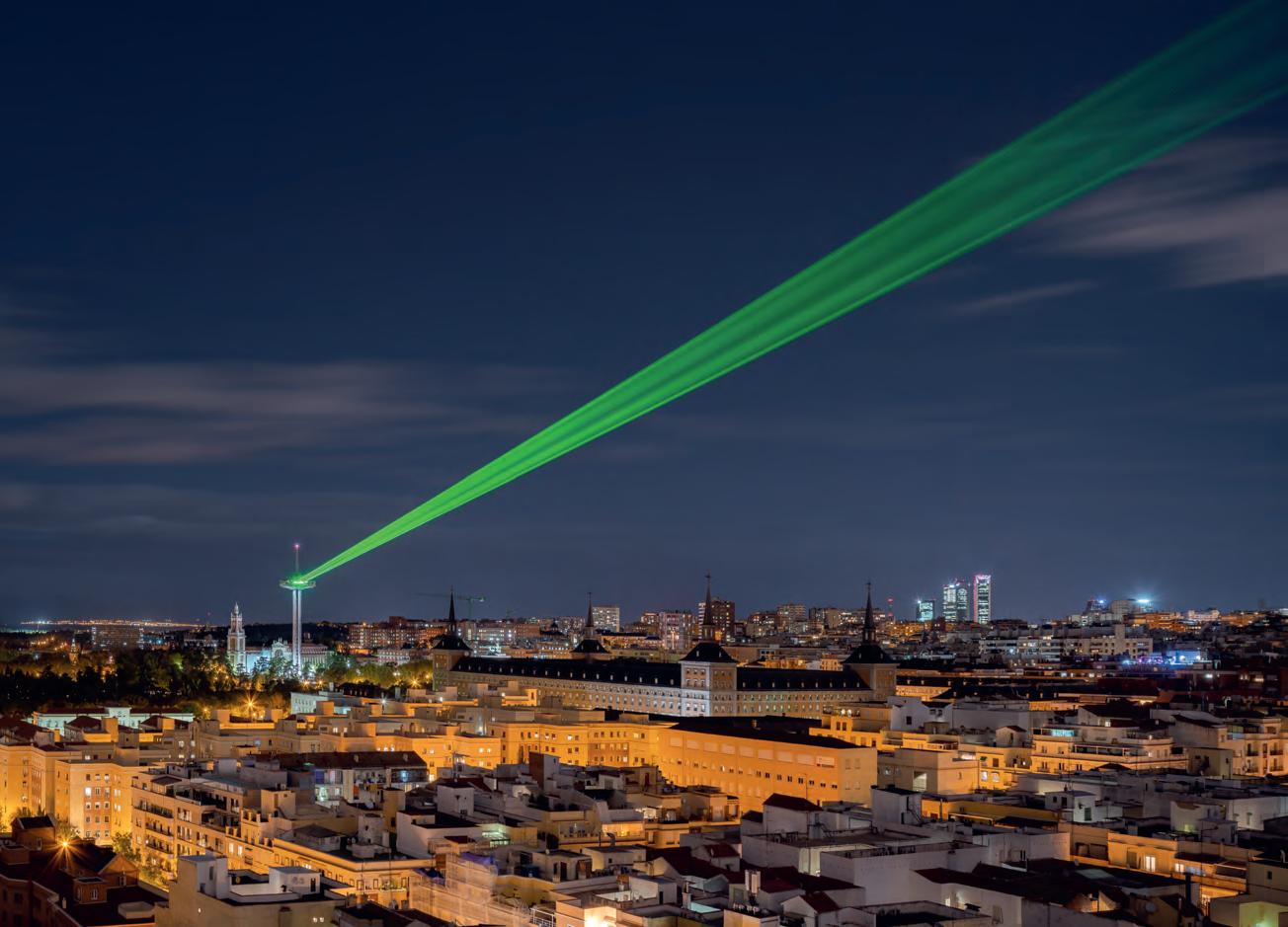
Luna, Madrid 2019 (left) Lighthouse, Madrid 2021 (right). ©
Barrier, Ostende 2020. © R. P. Bescós
Rubén P. Bescós
Orb, Giza 2022. © Rubén P. Bescós
Surreal Scenes
Beneath the Roses
by Gregory Crewdson
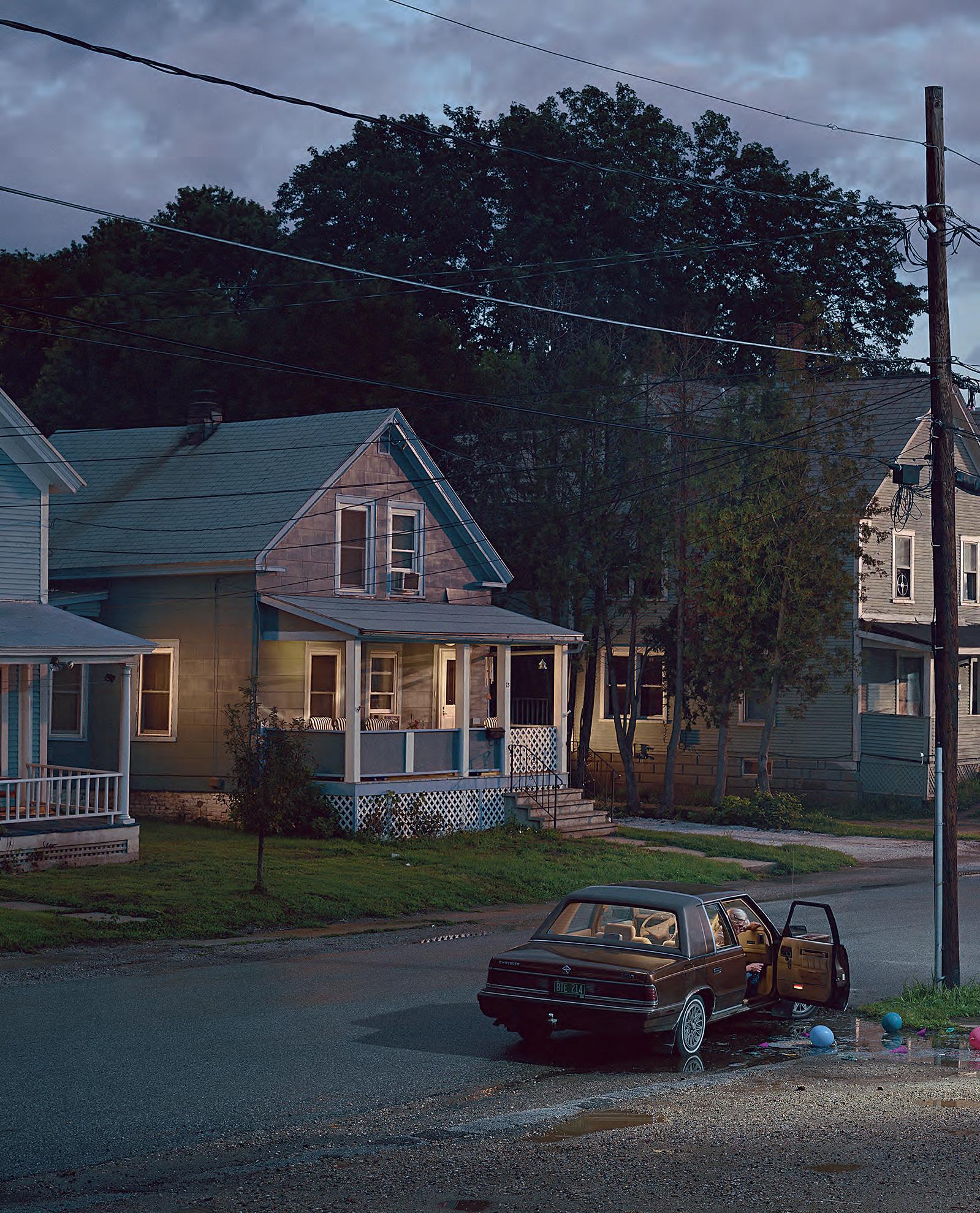
En la serie ‘Beneath the Roses’, con influencias de las pinturas de Hopper, la fotografías de Arbus o el cine de Lynch, Crewdson plasma enigmáticas escenas de la vida cotidiana de poblaciones suburbanas americanas.
In the series ‘Beneath the Roses’ Crewdson depicts enigmatic scenes of everyday life in American suburban towns, with images that evoke Hopper’s paintings, Arbus’s photographs, and Lynch’s films.
Arts Photography 2
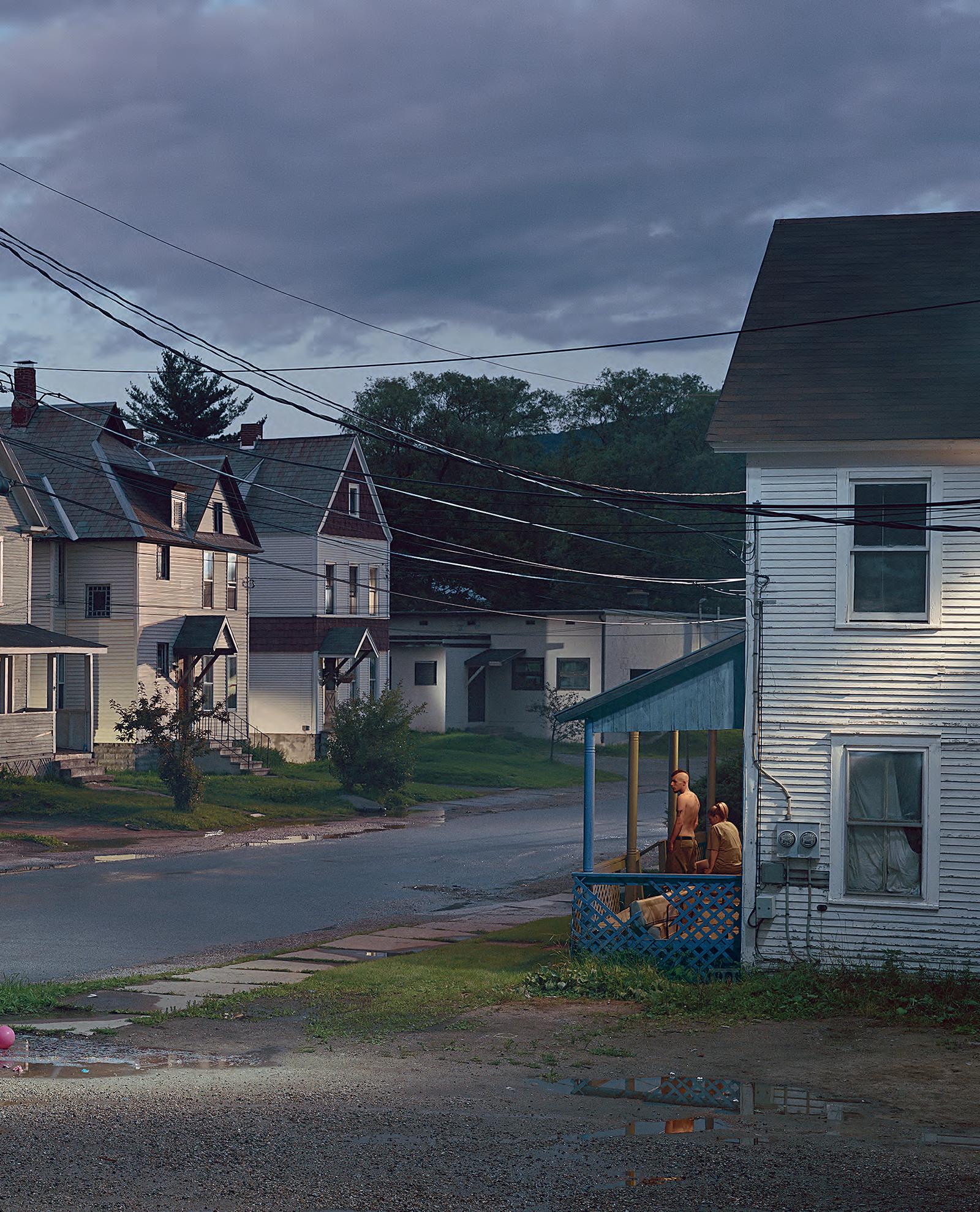
Untitled, 2003. From ‘Beneath the Roses,’ 2003-2008. Digital Pigment Print 144.78x223.52cm. © Gregory Crewdson. Courtesy Gagosian
La ‘construcción’ de sus imágenes se caracteriza por la utilización de procesos cinematográficos que incluyen estudios de localización, técnicos de sonido e iluminación y procesos de postproducción o efectos especiales.
The ‘construction’ of his images is characterized by the use of cinematic processes involving a careful location research, sound and lighting equipment, and postproduction using digital art and special effects.

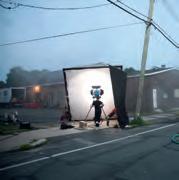

52 C 2022
Untitled, 2007. From ‘Beneath the Roses,’ 2003-2008. Digital Pigment Print
144.78x223.52cm. © Gregory Crewdson. Courtesy Gagosian
Untitled, 2006. From ‘Beneath the Roses,’ 2003-2008. Digital Pigment Print 144.78x223.52cm. © Gregory Crewdson. Courtesy Gagosian
Grace Clark for Crewdson Studio, 2018
Untitled, 2003. From ‘Beneath the Roses,’ 2003-2008. Digital Pigment Print
144.78x223.52cm. © Gregory Crewdson. Courtesy Gagosian

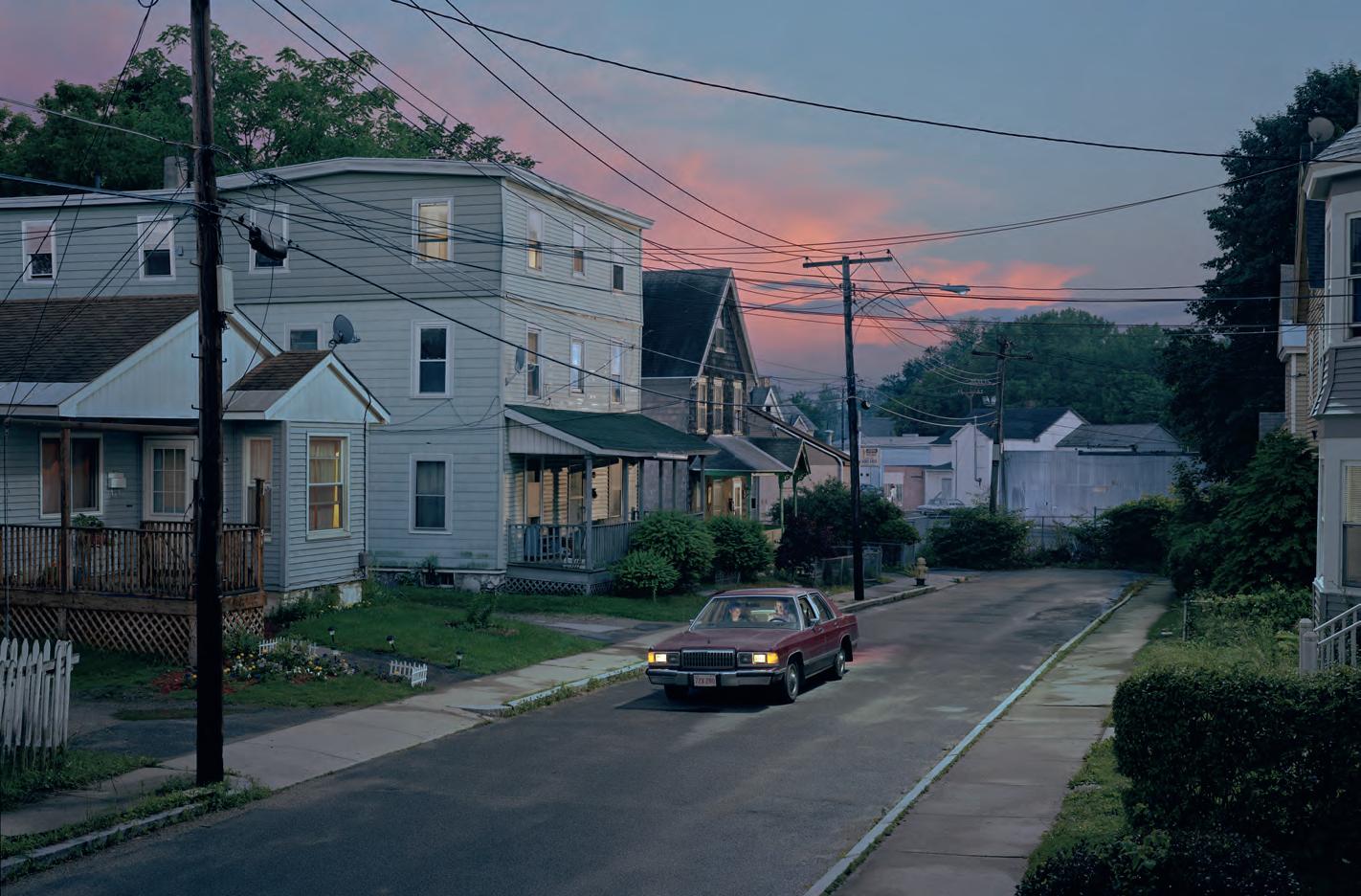 Untitled, 2007. From ‘Beneath the Roses,’ 2003-2008. Digital Pigment Print
144.78x223.52cm. © Gregory Crewdson. Courtesy Gagosian
Untitled, 2007. From ‘Beneath the Roses,’ 2003-2008. Digital Pigment Print
144.78x223.52cm. © Gregory Crewdson. Courtesy Gagosian
GHOST SIGNS A London Story
El libro culmina un proyecto iniciado en 2006 por Sam Roberts, que recorre las calles de Londres para descubrir las historias ocultas tras estos rótulos y los factores responsables de su pervivencia.
Los palimpsestos urbanos nos ayudan a entender las ciudades que habitamos. Estas evanescentes huellas, desde las diacrónicas superposiciones de edificios o viario hasta los restos desvanecidos de un rótulo en una medianera, nos hablan de los modos de vida y las preocupaciones de sus antiguos moradores. Los ghost signs —carteles pintados o grabados directamente sobre los muros de ladrillo de los edificios— surgieron en el siglo XIX, se popularizaron en el periodo de entreguerras y acabaron pereciendo frente a los carteles en papel. Considerados como un antecedente de los grafitis contemporáneos, en la actualidad estos rótulos se recuperan y protegen como una valiosa parte de la memoria de las ciudades.
Con su libro Ghost Signs. A London Story, el escritor Sam Roberts y el fotógrafo Roy Reed narran una historia alternativa de Londres, escrita tras recorrer como flâneurs contemporáneos las calles de la capital británica para así identificar estos singulares restos arqueológicos. La publicación —que es solo una parte de un proyecto más ambicioso iniciado en el año 2006— recoge una meticulosa catalogación de cada uno de los anuncios, incluyendo fotografías y datos de interés, y descubre las historias o factores ocultos responsables de su pervivencia en la ciudad. Los autores tratan estos rótulos no solo por su indudable valor estético, sino por un interés antropológico que, entre otros, nos permite dilucidar algunas de las conductas de consumo de la sociedad del momento.
The book rounds off the project initiated in 2006 by Sam Roberts, who walks the streets of London to discover the stories hidden behind these signs and the reasons why they remain in place.
Urban palimpsests help us understand the cities we live in. These evanescent traces, from the diachronic superpositions of buildings or streets to the faded remains of a sign or writing on a party wall, tell stories about the lifestyles and concerns of past dwellers. ‘Ghost signs’ – advertisements hand-painted, carved, or placed with moulded lettering on the walls of buildings – emerged in the 19th century, became popular during the interwar period, and ended up perishing and being replaced by paper billboards. Considered as forerunners of contemporary graffitis, nowadays these signs are being recovered and protected as valuable traces of the memory of cities.
In the book Ghost Signs. A London Story, writer Sam Roberts and photographer Roy Reed tell an alternative history of London, written after walking, as contemporary flâneurs, the streets of the British capital to identify these unique archaeological remains. The publication – which is only a portion of a more ambitious project initiated in the year 2006 – comprehensively lists each one of the signs, including photographs and interesting facts, and unveils the stories behind them or specific factors that explain why they have survived in the city. The authors study these signs not only for their undoubtable aesthetic value, but also for their anthropological interest, because they are able to shed light on consumer habits in today’s society.
54 C 2022 Arts Photography 2
Borough High Street
SE1. All the images come from the book Ghost Signs.
A London Story of Sam Roberts and Roy Reed.
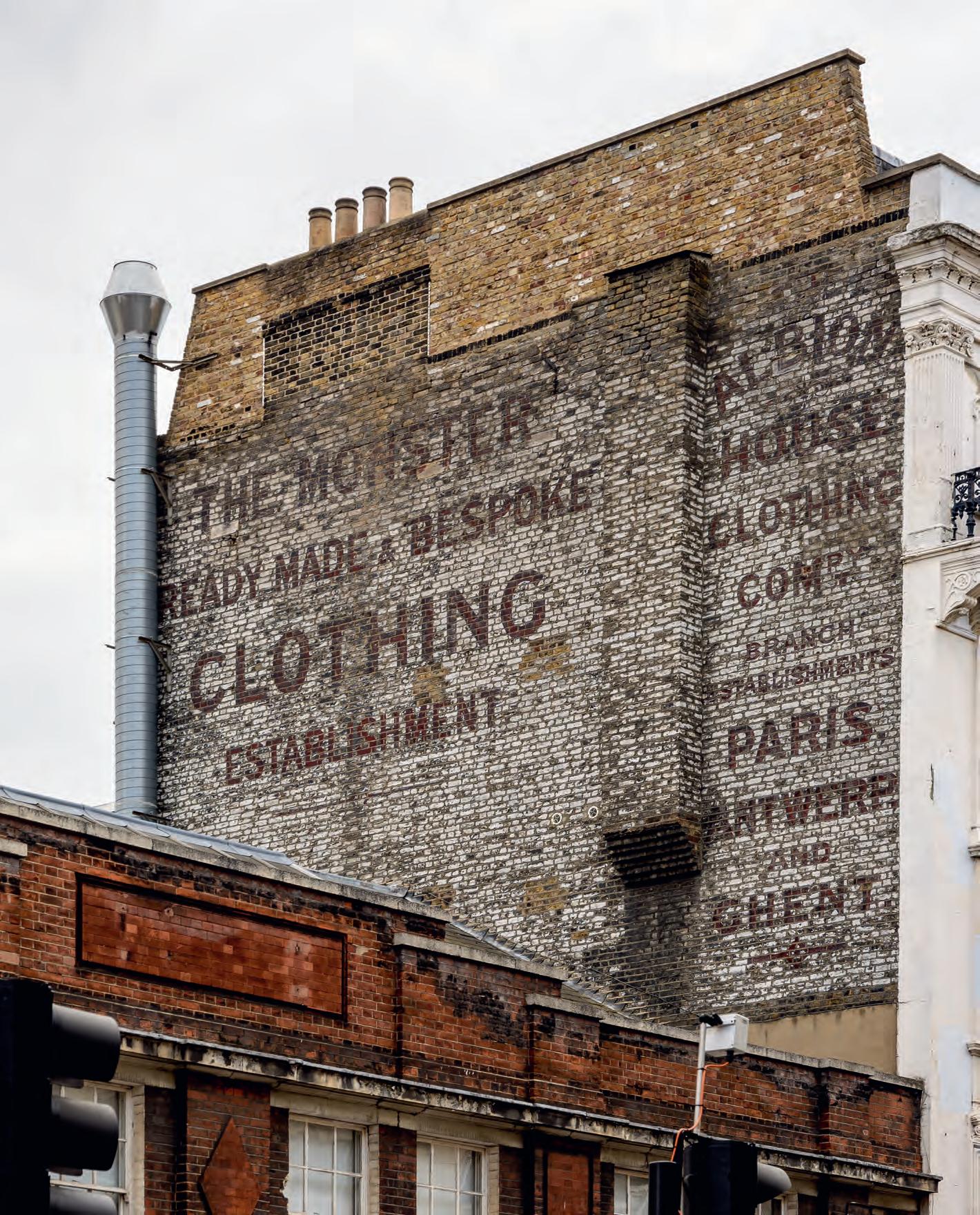



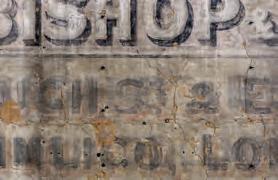

56 C 2022 Hugh Street SW1 Redcross Way SE1 (corner of Park Street) Crispin Street E1 (just off Brushfield Street) Tyssen Road N16 (corner of Stoke Newington High Street) St James Street E17 (between Brunner Road and Station Road)
Con temáticas publicitarias variadas, estas cicatrices urbanas perduran como desgastadas cápsulas del tiempo en las paredes de los edificios, mostrando las preocupaciones e intereses cotidianos de sus antiguos habitantes.
With differents sorts of advertising themes, these urban scars remain as time capsules on the walls of buildings, reflecting the daily worries and concerns of the people that once inhabited them.
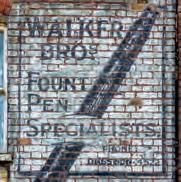
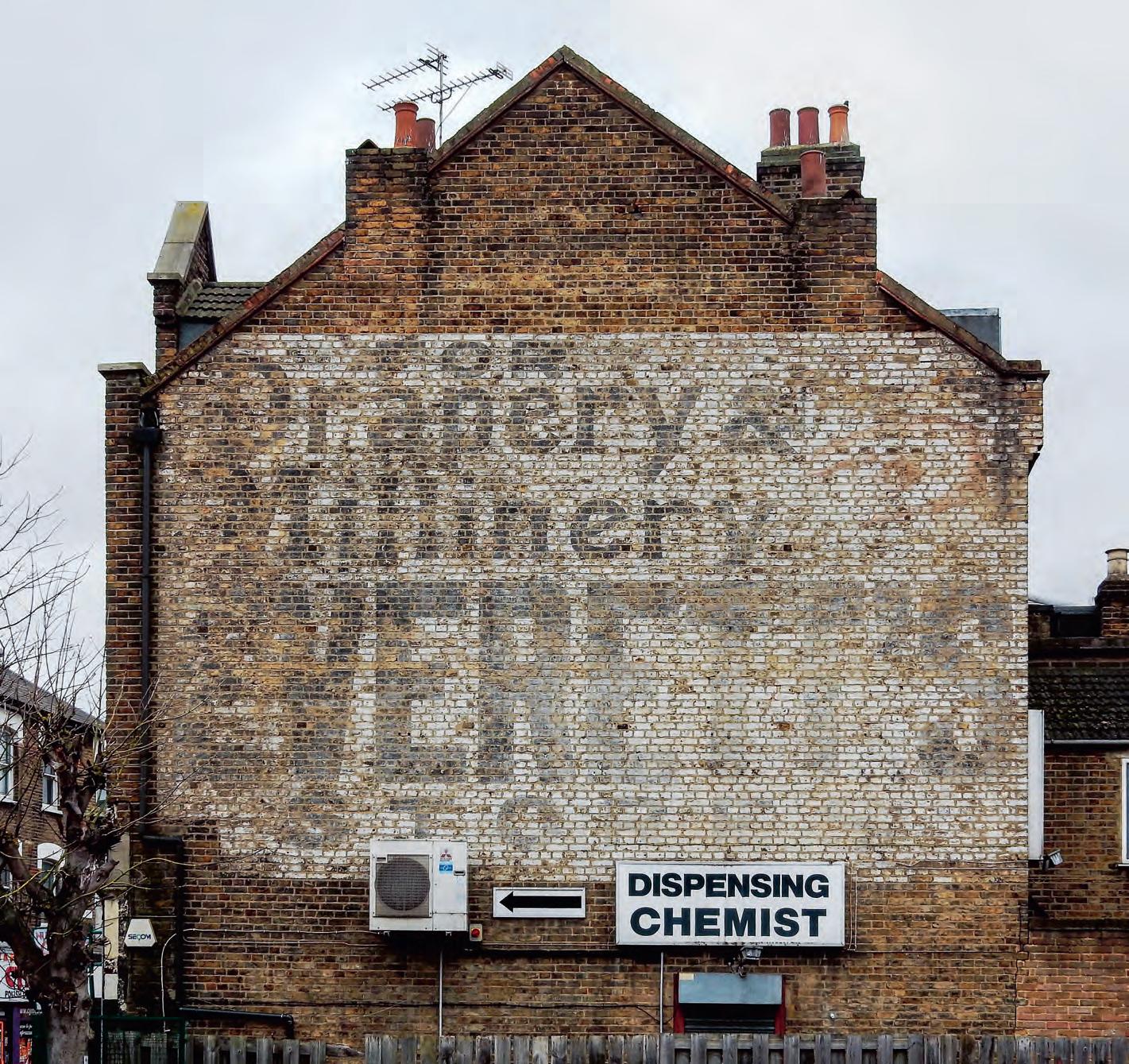
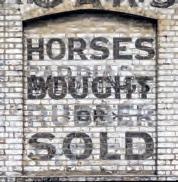
Cedars Road SW4 Stoke
Church Street N16
Newington
Style Motion
Oniric Touch
Andrés Reisinger
Artistic Furniture
Cosentino’s Capsule Collection
Beyond the Wall
Autos, Art, Architecture by Norman Foster
A Conversation with Daniel Libeskind
MOTION
Autos, Art, Architecture
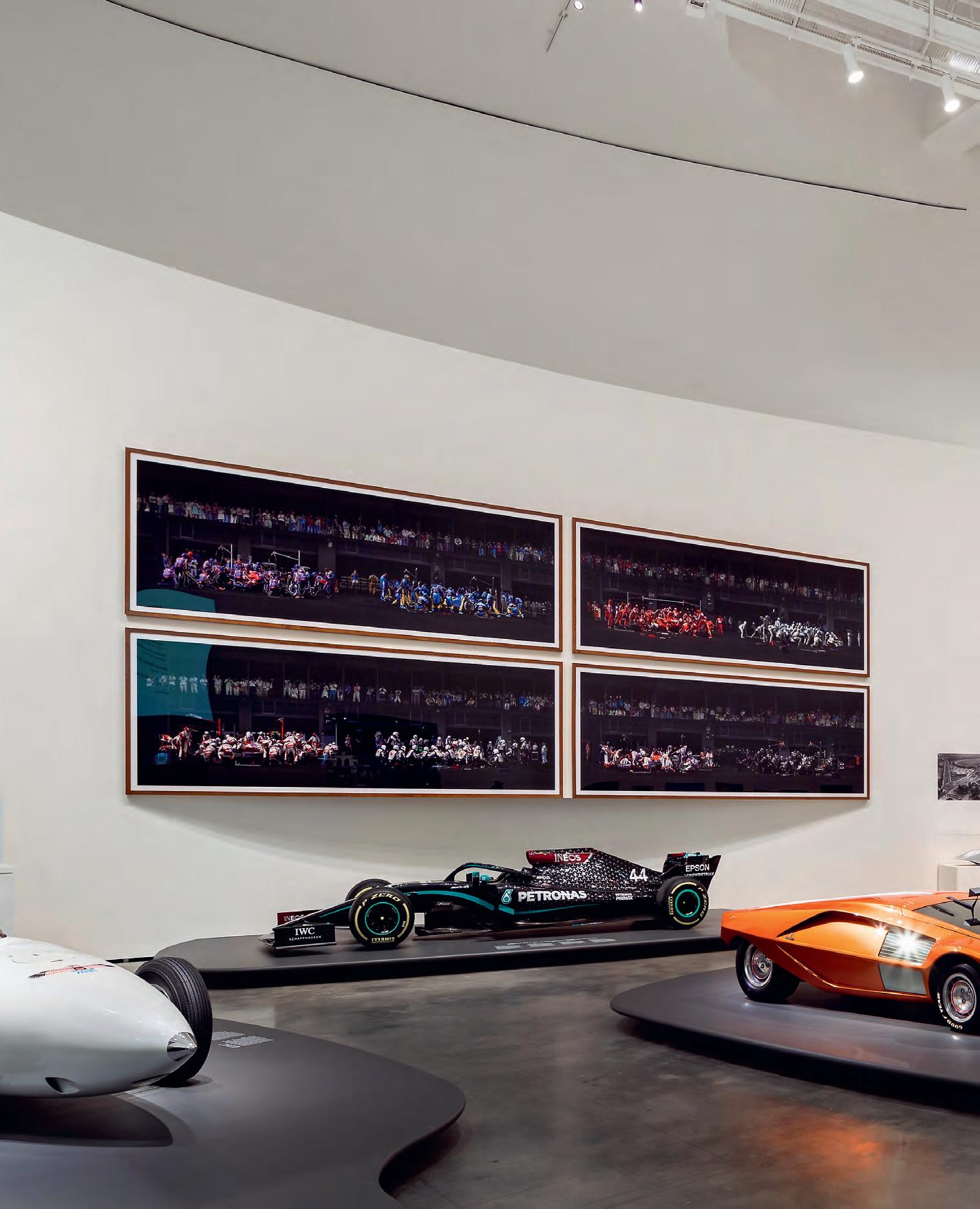 by Norman Foster
by Norman Foster
Style Exhibition 3
Comisariada por Norman Foster, la exposición en el Museo Guggenheim de Bilbao recorre más de un siglo de historia del diseño automovilístico, analizando las relaciones e influencias con la arquitectura y el arte.
Curated by Norman Foster, the exhibition at the Guggenheim Museum in Bilbao covers over a century in the history of car design, analyzing the relationship with architecture and art.
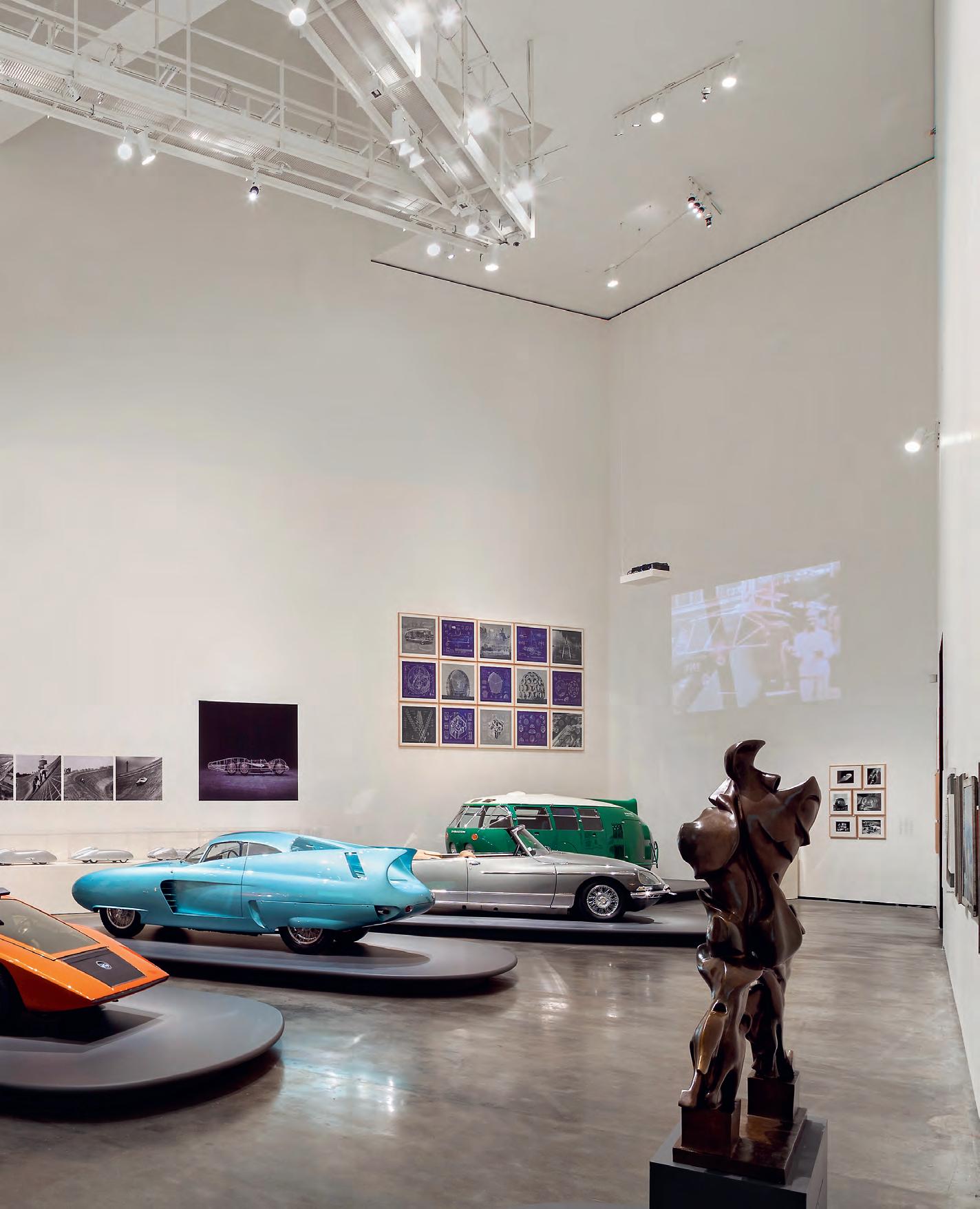 Photos: © Pablo Gómez-Ogando / Norman Foster Foundation
Photos: © Pablo Gómez-Ogando / Norman Foster Foundation
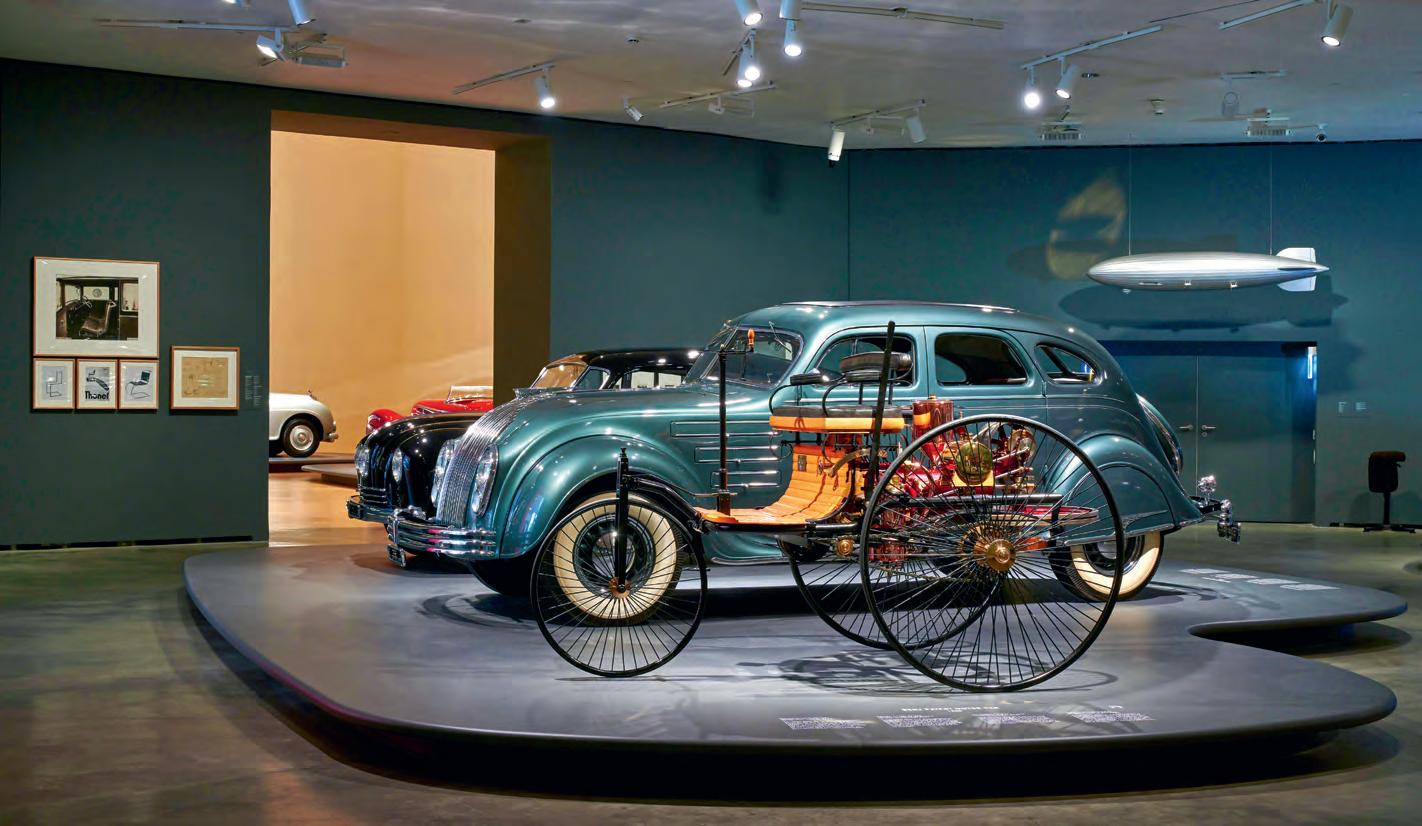

62 C 2022
Los siete temas que organizan los casi cuarenta vehículos de la muestra abordan un momento histórico importante para el diseño automovilístico en el que se evidencian las afinidades existentes entre las distintas disciplinas.
The seven halls and seven themes that organize the almost forty vehicles in the exhibition analyze a key historic moment in automobile design, considering affinities between the different disciplines.
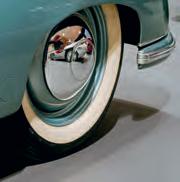

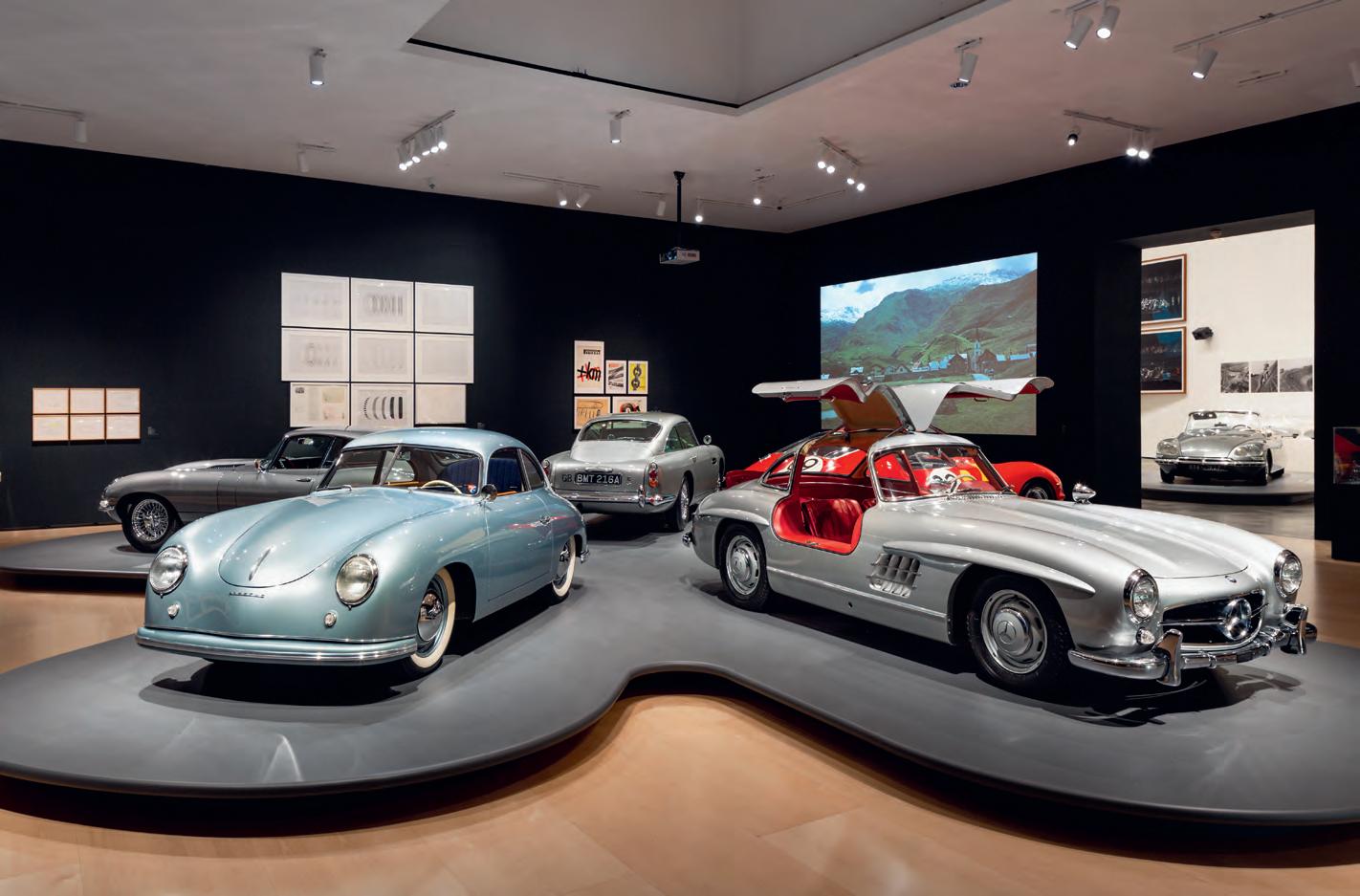
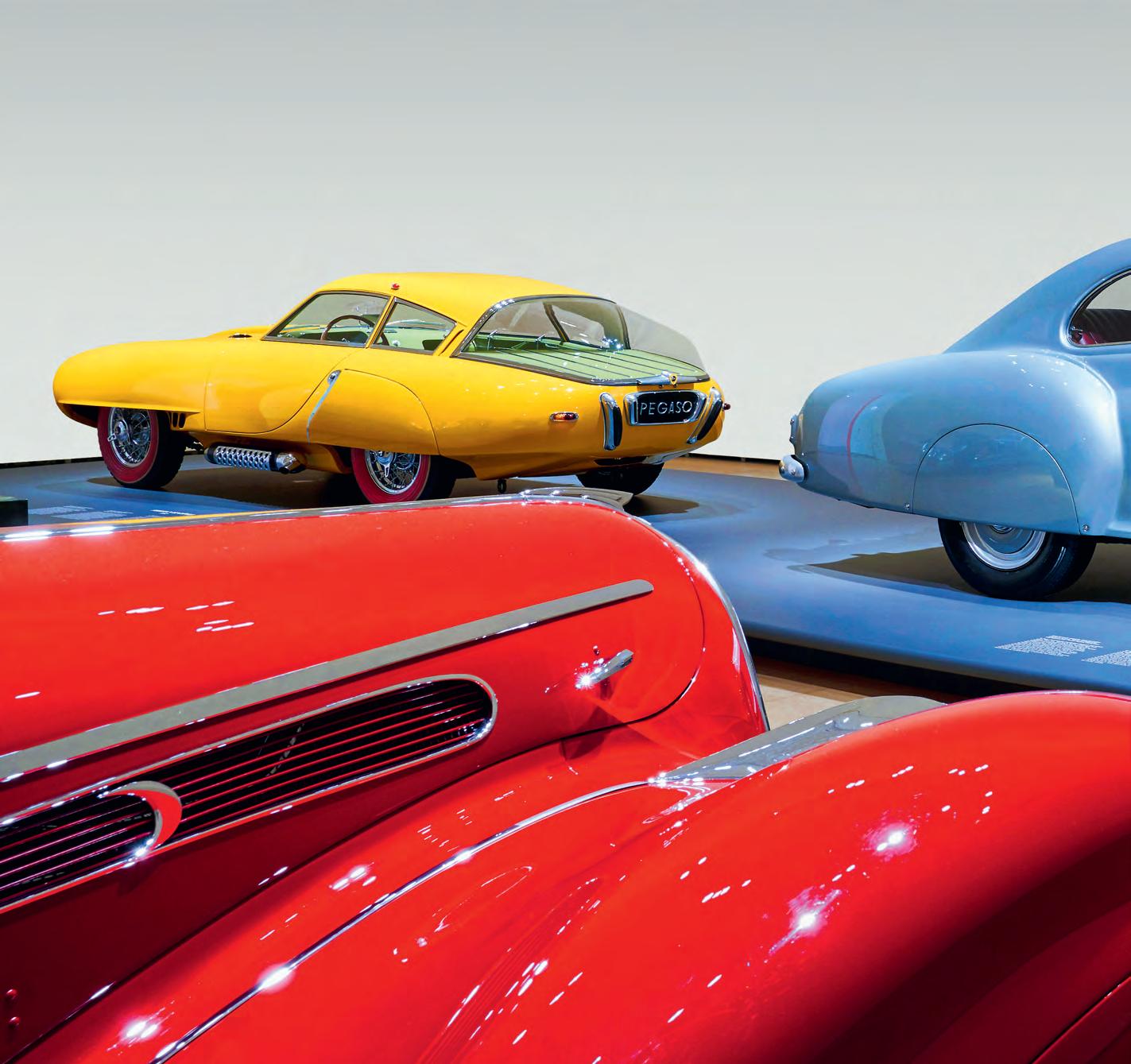
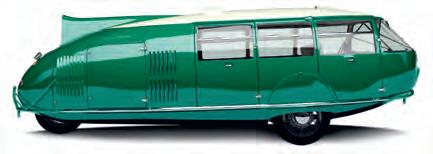
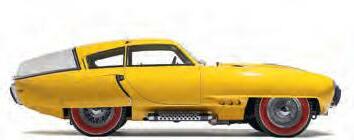
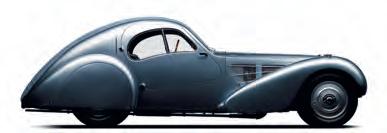 R. Buckminster Fuller, Dymaxion #4, 2010 © Norman Foster Foundation Bugatti Type 57SC Atlantic, 1936 © Michael Furman Pegaso Z-102 Cúpula, 1952 © Louwman Museum
R. Buckminster Fuller, Dymaxion #4, 2010 © Norman Foster Foundation Bugatti Type 57SC Atlantic, 1936 © Michael Furman Pegaso Z-102 Cúpula, 1952 © Louwman Museum
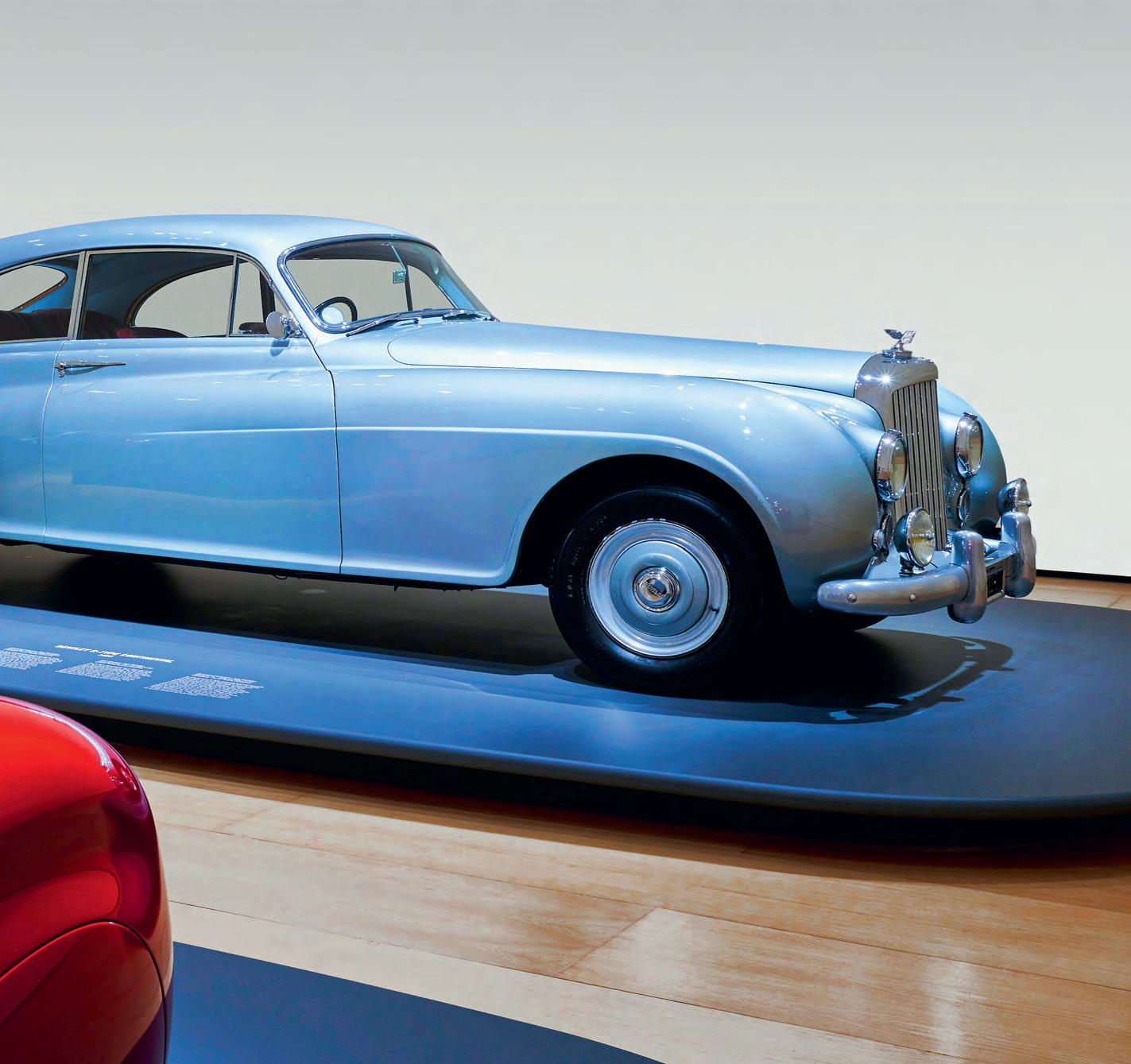

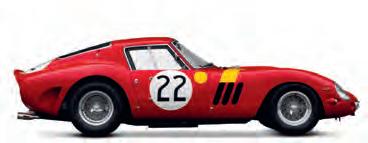
 Ferrari 250 GTO, 1962 © Ben de Chair
Mercedes-AMG F1 W11 EQ, 2020 © Mercedes-Benz AG.
Alfa Romeo BAT Car 7, 1954 © Michael Furman
Ferrari 250 GTO, 1962 © Ben de Chair
Mercedes-AMG F1 W11 EQ, 2020 © Mercedes-Benz AG.
Alfa Romeo BAT Car 7, 1954 © Michael Furman
Oniric Touch Andrés Reisinger
Desde su estudio de Barcelona, el creador visual Andrés Reisinger (Buenos Aires, 1990) se ha convertido, gracias a objetos como la silla Hortensia, en uno de los artistas digitales más cotizados del momento.
Desde los primeros videojuegos hasta las redes sociales o las plataformas interactivas como Fortnite, nuestras interacciones en mundos virtuales no paran de crecer, y hoy asistir a un concierto de Ariana Grande o a un showroom de mobiliario desde la pantalla de un smartphone o un ordenador es ya una realidad. Esta evolución ha llevado a numerosos profesionales —arquitectos, interioristas o diseñadores— a investigar las posibilidades creativas de lo digital, donde el único límite es la propia imaginación. Si la corriente habitual es adaptar objetos del mundo real al metaverso, Andrés Reisinger invirtió la tendencia con su silla Hortensia. La pieza consiguió un gran alcance en redes sociales hasta convertirse en viral, lo que animó a un fabricante a producirla.
Tras este éxito inicial, el multidisciplinar creador, con formación en diseño gráfico, ha continuado imaginando un futuro híbrido y explorando los límites entre ambos mundos. Sus diseños han protagonizado otros hitos importantes, como la reciente subasta de piezas de mobiliario de la colección ‘The Shipping’, que se agotó en menos de diez minutos y que destaca por su carácter híbrido: cinco de las piezas tienen su correspondiente versión física, mientras que otras tantas existen solo en modelo 3D verificado por un NFT. Sus creaciones abarcan también la arquitectura en el metaverso, donde los proyectos no responden a la gravedad y puede experimentar con oníricos espacios de geometrías claras y colores suaves.
Designing from his Barcelona-based studio, Andrés Reisinger (Buenos Aires, 1990) has become, thanks to objects like the Hortensia Chair, one of the most sought-after digital artists today.
Our interactions in virtual worlds keep on increasing, from the first videogames to social media or interactive platforms like Fortnite. Today it is even possible to attend a virtual concert of Ariana Grande or visit a furniture showroom from a smartphone or computer screen. This evolution has pushed numerous architects and designers – among other professionals – to explore and exploit the creative possibilities of the digital world, where imagination is the only limit. Though the usual order is to adapt objects from the real world to the metaverse, Andrés Reisinger has inverted the trend with his Hortensia Chair, a piece that garnered huge attention in social media and became viral, encouraging a company to manufacture it.
After this success, the unclassifiable artist, with a background in graphic design, has continued imagining a hybrid future and exploring the boundaries of both worlds. Another highlight in his work was the recent sale at an online auction of all the furniture pieces in ‘The Shipping’ collection, which sold out in less than ten minutes, and which is hybrid in character: five of the items had their physical counterparts, while another five existed only as an NFT-verified 3D models. Reisinger’s designs also reach the architecture of the metaverse, where the projects do not respond to gravity and where he can experiment with oneiric spaces of clear-cut geometry and soft colors.
66 C 2022
Style Metaverse 3 Winter House
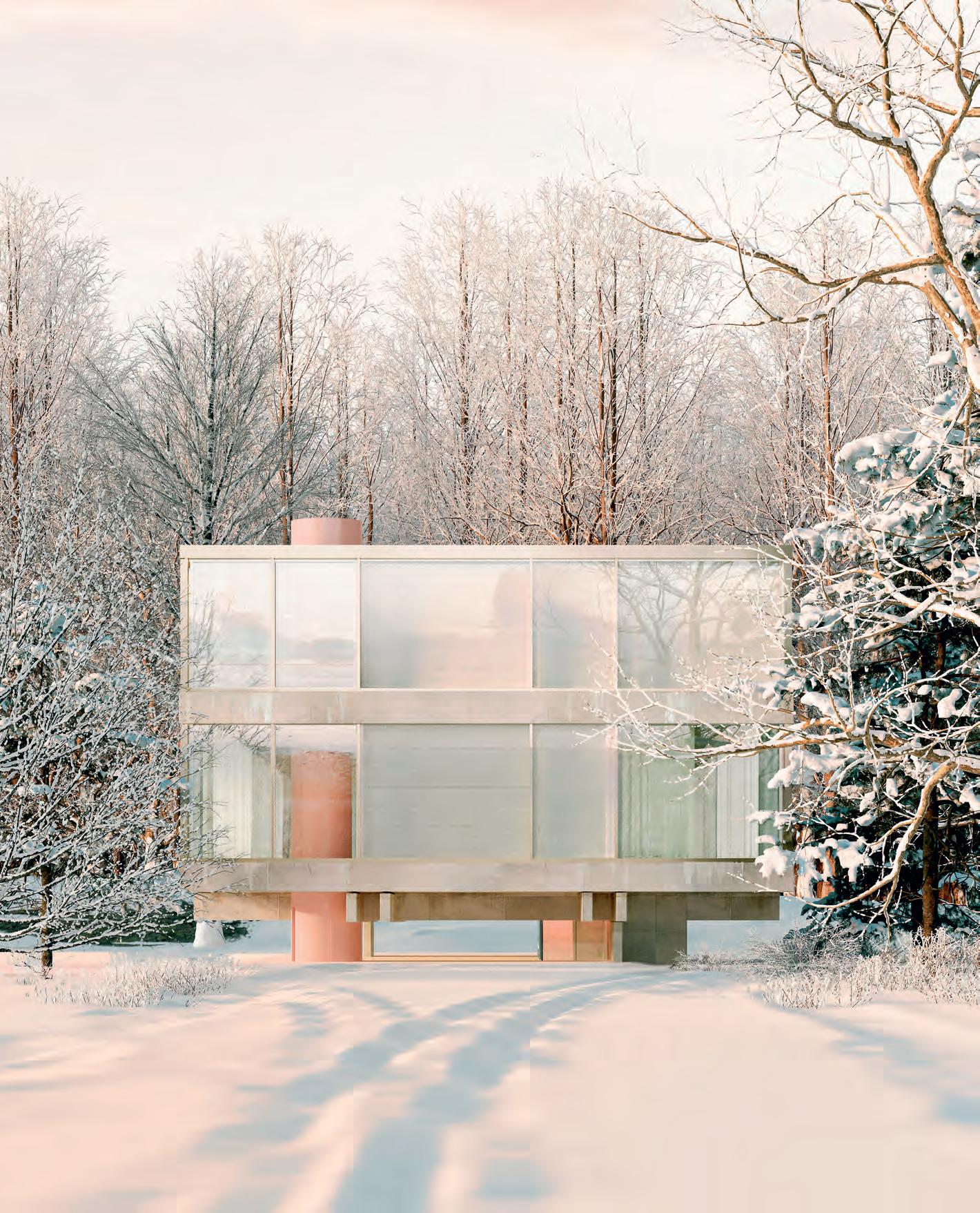
El proyecto Winter House, diseñado con la arquitecta Alba de la Fuente, fue uno de los primeros encargos domésticos de Reisinger, donde muestra su habitual estilo onírico de geometrías claras y colores suaves.

The Winter House, designed in collaboration with the architect Alba de la Fuente, was one of Reisinger’s first domestic commissions. The house reflects his usual oneiric style of distinct shapes and soft colors.
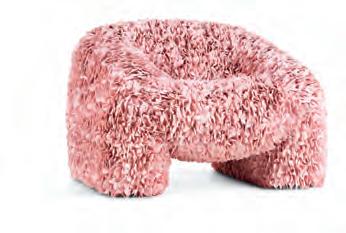



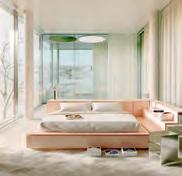
68 C 2022
Winter House Hortensia Armchair
Matsumoto, The Shipping
Custom, The Shipping
Deep Space, The Shipping
Winter House
Time Table, The Shipping
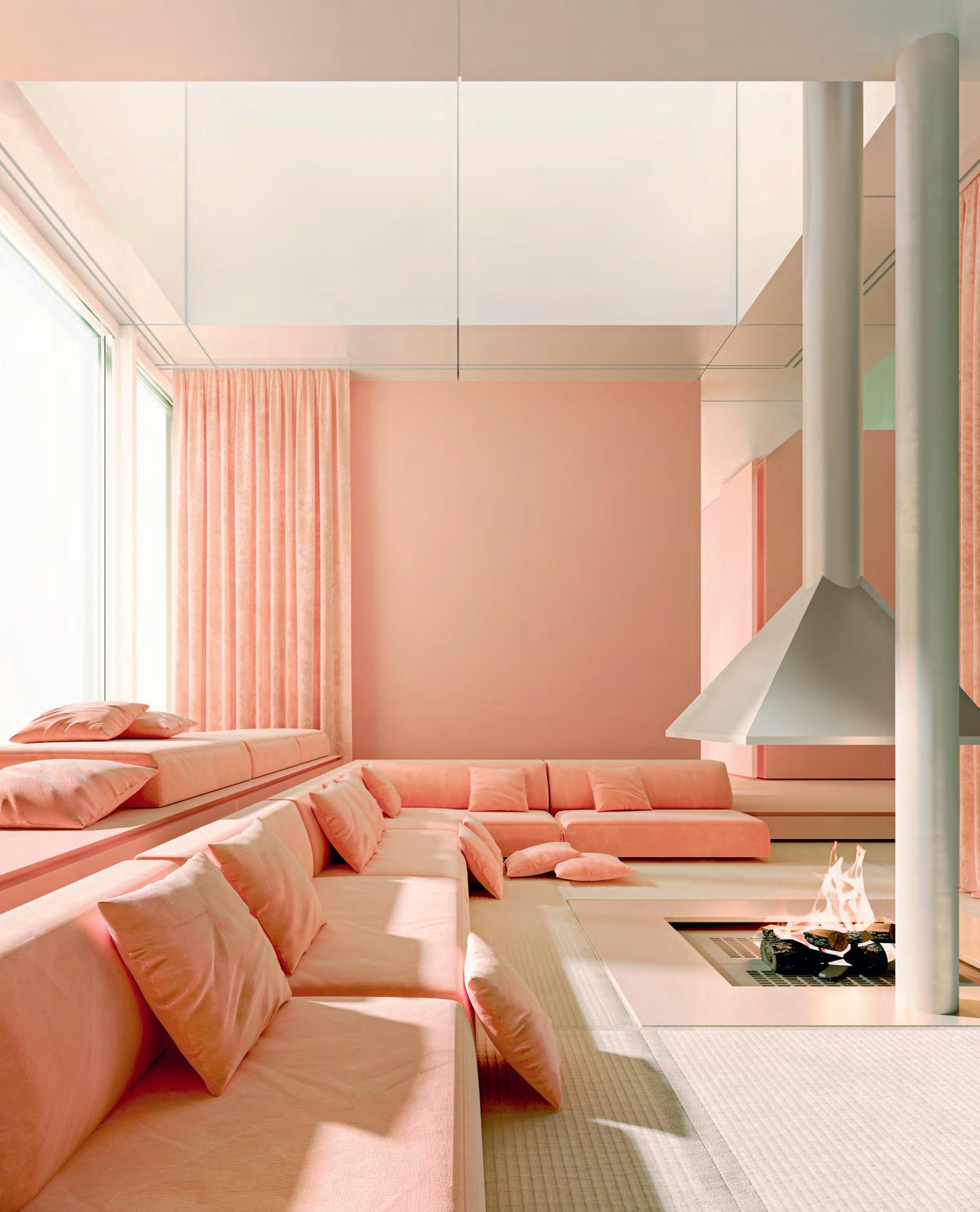
ARTISTIC FURNITURE
Cosentino’s Capsule Collection
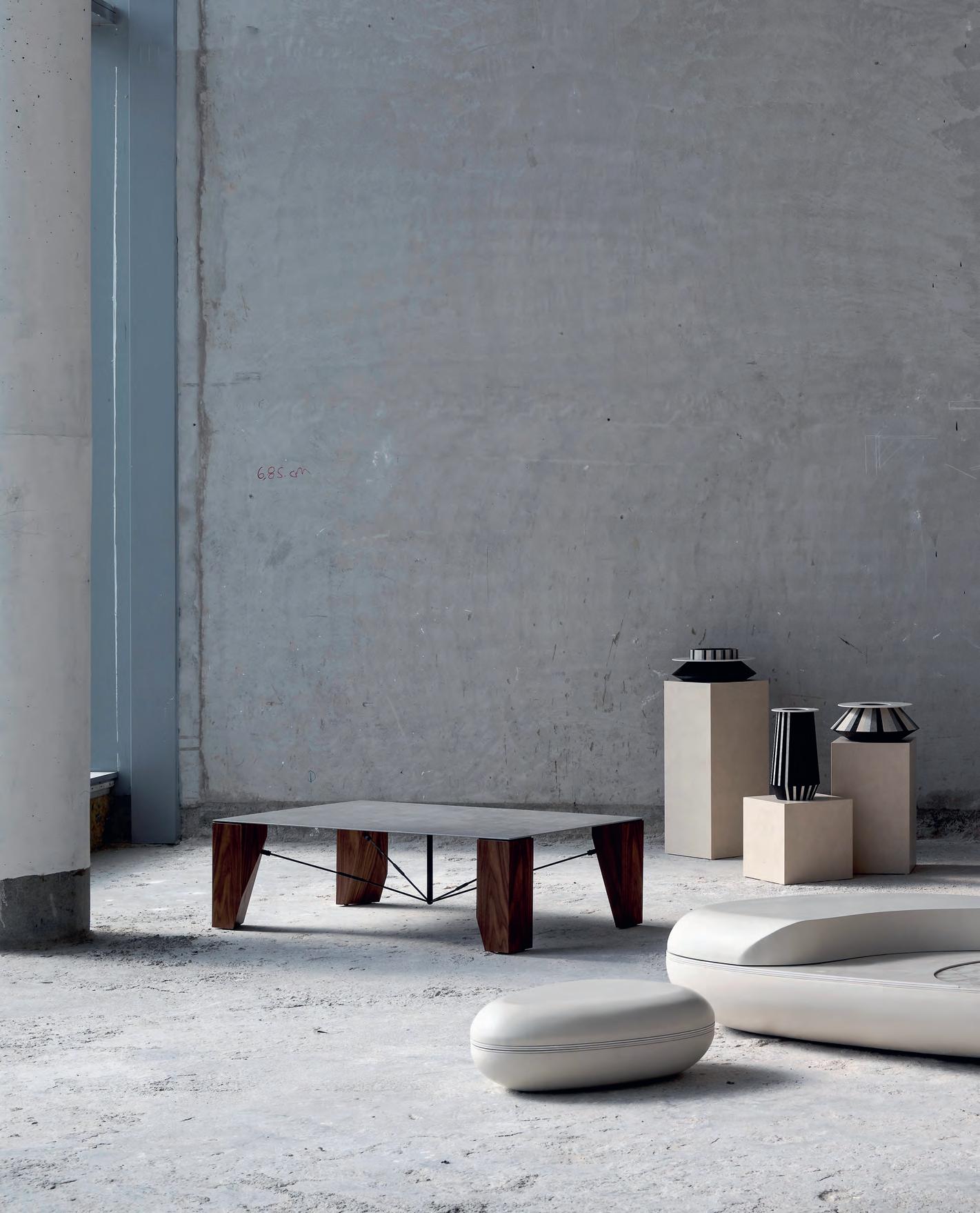
Style Design 3
La colección de muebles es una colaboración del Cosentino City Dubai con las principales casas de diseño de Oriente Medio. Todas las piezas se han elaborado en la gama Dekton Slim, con tan solo 4mm de espesor.
The furniture collection is a collaborative work of Cosentino City Dubai with the leading design houses of the Middle East. All the pieces are made in the Dekton Slim range, with panels as thin as 4 mm.
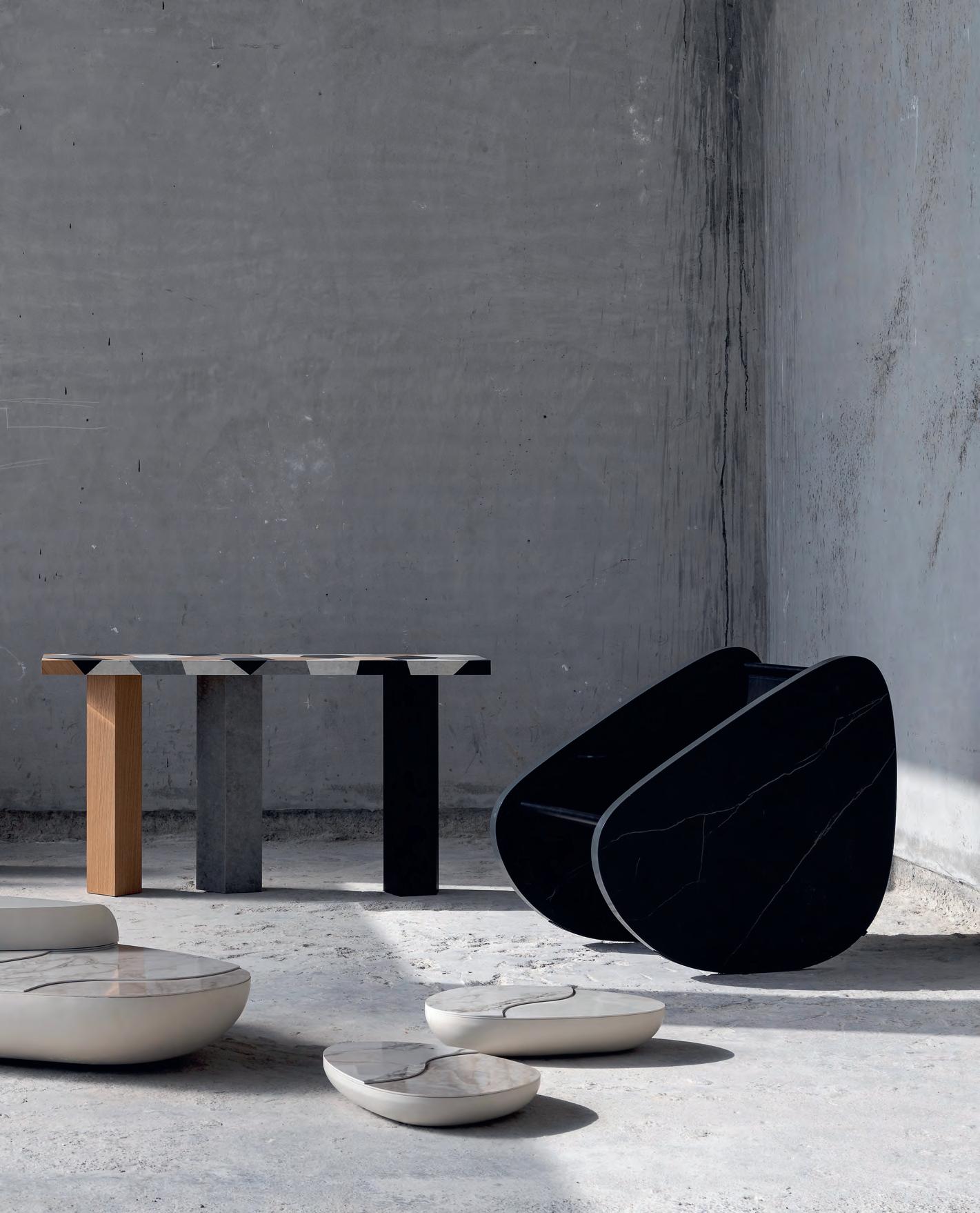
Las piezas, realizadas por reconocidas figuras del diseño como Nada Debs, Mustafa Khamash, Fadi Sarieddine, Aljoud Lootah o The Line Concept, amplían los límites de Dekton Slim y aprovechan al máximo su potencial.
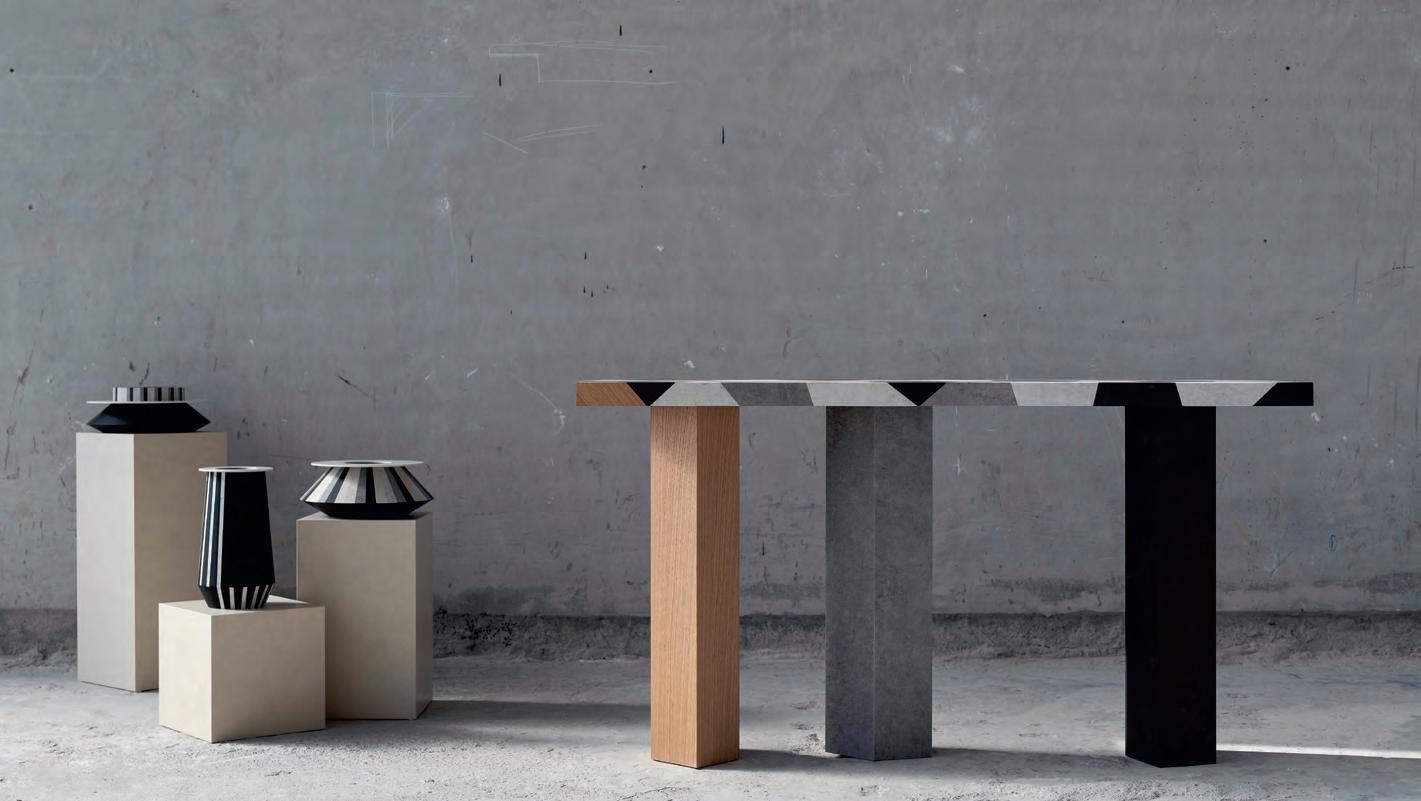
The pieces, designed by famed designers Nada Debs, Mustafa Khamash, Fadi Sarieddine, Aljoud Lootah, and The Line Concept, push the boundaries of Dekton Slim, taking it to its maximum potential.


72 C 2022
Tektonia Tables, The Line Concept Rocco, Mustafa Khamash


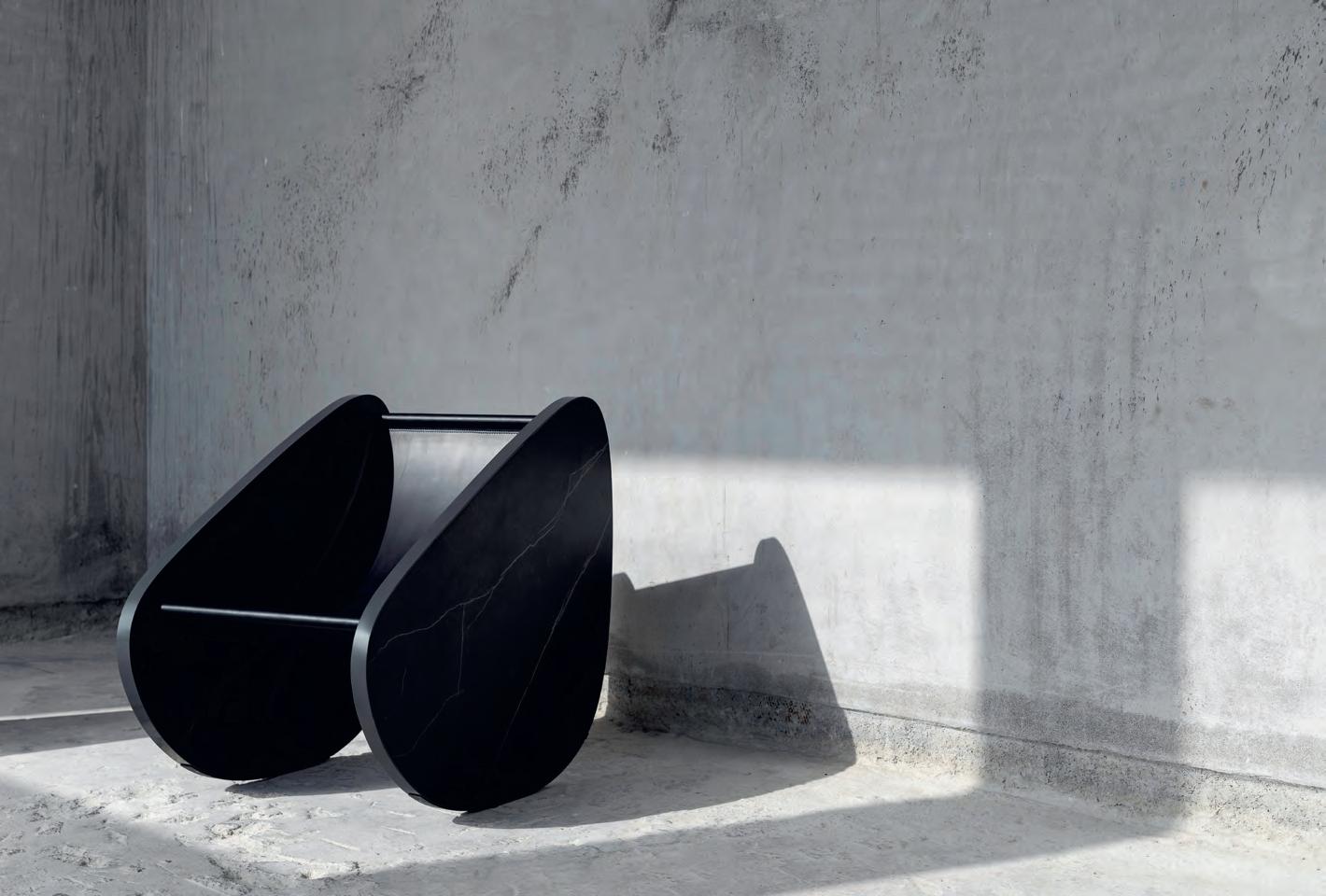
 Talyd, Aljoud Lootah
Carapace Console, Nada Debs
Paper Coffee Table, Fadi Sarieddine
Talyd, Aljoud Lootah
Carapace Console, Nada Debs
Paper Coffee Table, Fadi Sarieddine
Beyond the Wall A Conversation with Daniel Libeskind


Santiago Alfonso & Daniel Libeskind
Daniel Libeskind ha visitado de nuevo las instalaciones de Cosentino en Almería, diez años después de presentar su escultura Beyond the Wall, para participar en la primera convención C.Next Fachadas, celebrada del 2 al 5 de octubre de 2022. El arquitecto polacoestadounidense aprovechó la ocasión para conversar con Santiago Alfonso, vicepresidente de Comunicación y Reputación Corporativa de la firma, y repasar sus obras recientes.
Santiago Alfonso: Hola, Daniel. Bienvenido nuevamente a Cosentino, ¡casi diez años desde tu última visita! Nos preguntamos, ¿en qué has estado trabajando últimamente?
Daniel Libeskind: Hola, Santiago. Lo primero, te agradezco mucho la invitación, estoy encantado de volver a esta gran familia que es Cosentino, a la que valoro tanto, y de conocer las más recientes aplicaciones de vuestros materiales, que utilizamos mucho en la oficina. Me considero muy afortunado porque sigo desarrollando nuevos proyectos, desde museos a grandes rascacielos o planes urbanísticos.
SA: ¿Qué novedades nos deparará tu trabajo?
DL: ¡Muchas sorpresas! Creo que uno de los proyectos en los que estoy trabajando últimamente va a ser una gran sorpresa para todos. Primero, porque está en un lugar en el que nunca antes había construido. Y además, es un programa que no había desarrollado hasta ahora. Y todo está unido por un tema común: abordar nuestra historia, el mundo, el significado de las cosas y, por supuesto, experimentar con nuevas formas también.
Daniel Libeskind revisited the Cosentino headquarters in Almería, ten years after unveiling his sculpture Beyond the Wall as part of the first C-Next Facades Global Summit, held between 2 and 5 October, 2022. The Polish-American architect took the opportunity to converse with Santiago Alfonso, the firm’s Vice-President for Strategic Communication and Corporate Reputation, about his recent works.
Santiago Alfonso: Hello, Daniel. Welcome back to Cosentino. Almost ten years since your last visit! So what have you been working on of late?
Daniel Libeskind: Hello, Santiago. First of all, I really like being back here because, you know, Cosentino is a great company, a family company. I really appreciate learning of your new applications and materials. And of course we use them in the office. Well, at present, I’m a very fortunate architect because I can continue to develop new projects and I’m lucky to get, you know, new museums, new towers, new site plans, new master plans, new buildings. So, yes, I’m very fortunate.
SA: What novelties in your work are we in for?
DL: Oh my God, many surprises. I think one of the projects that I’m working on will be a surprise because, first of all, it’s in a place where I’ve never, ever built before. And second, because it’s a program I’ve never done before. But there’s a theme in common: dealing with our history, with the world, with the meaning of things, and of course with new forms as well.
74 C 2022 Style Conversation 3
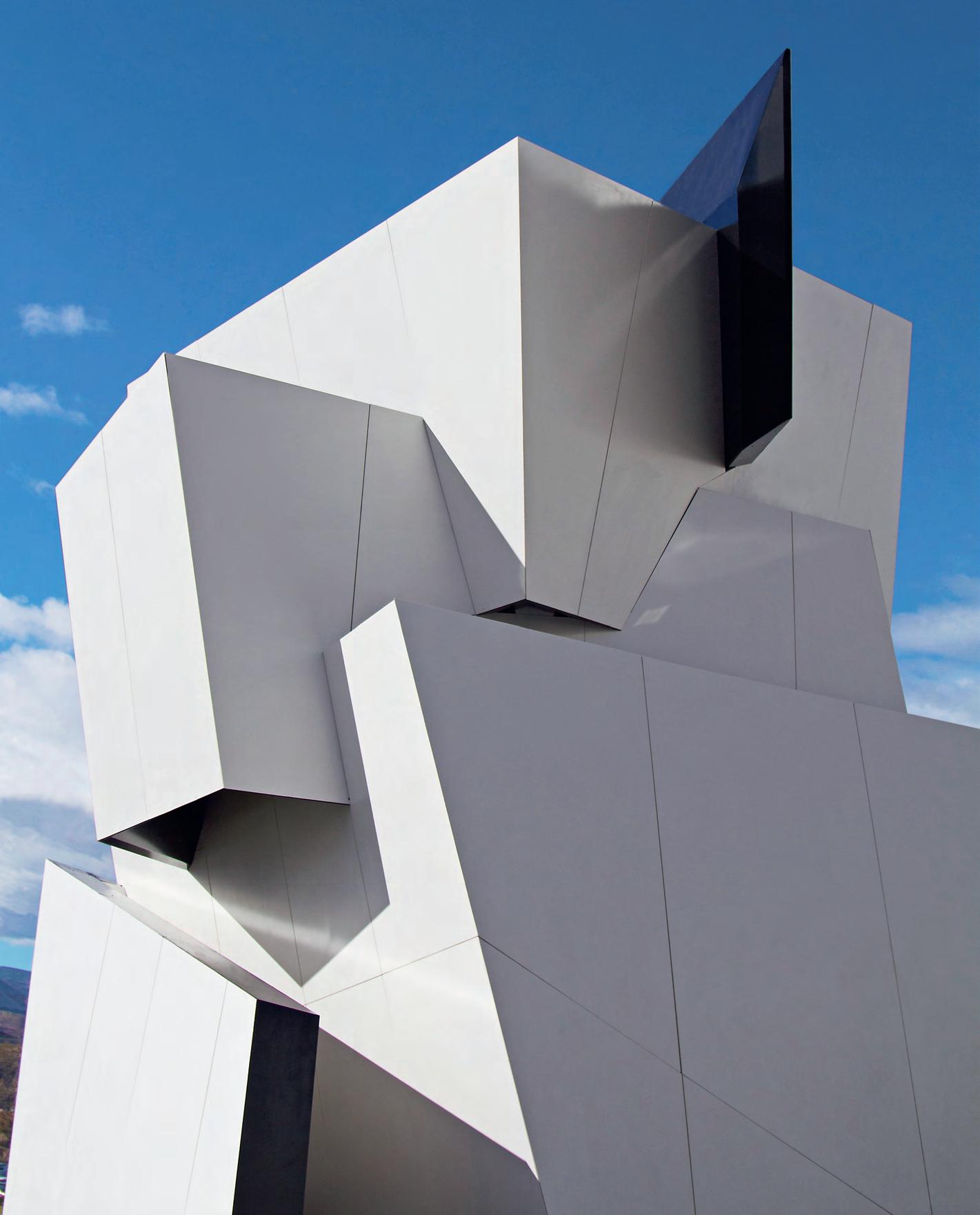
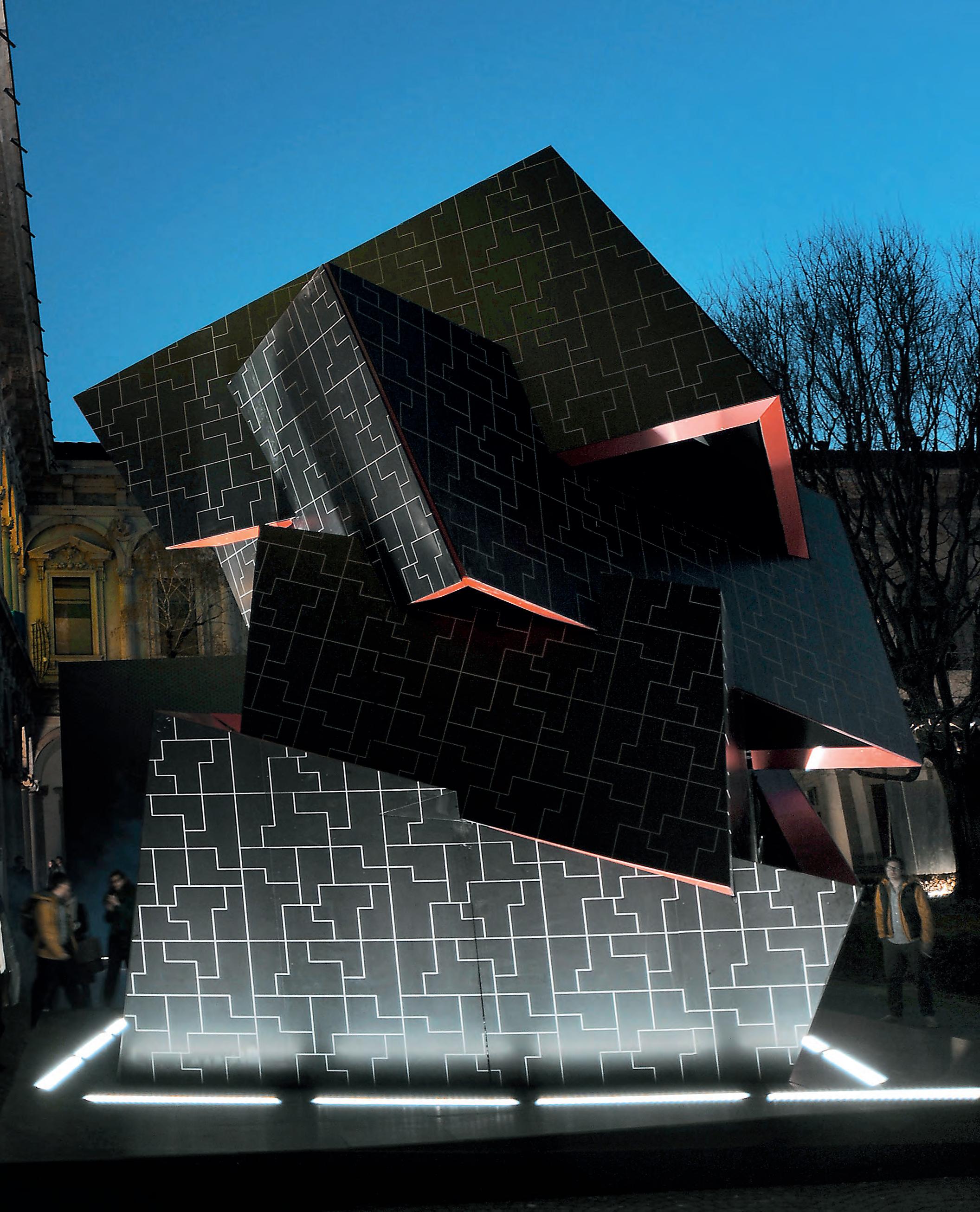
SA: En tus conferencias y charlas sueles explicar las influencias o referencias que influyen en cada proyecto. ¿De qué manera crees que la reciente pandemia ha marcado tu trabajo?

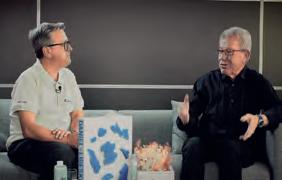
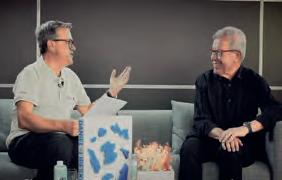
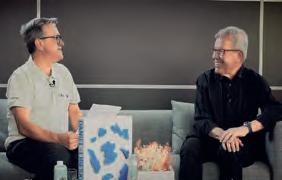
DL: Durante la covid-19, como nuestras oficinas estaban cerradas y nadie podía trabajar en el estudio, me dediqué a dibujar mucho. El dibujo es mi forma de desarrollar los proyectos, porque de ahí surge mi arquitectura. No viene solo de mirar o fotografiar, viene sobre todo de dibujar. Y en esa época hice cientos de ellos.
SA: Y desde esta experiencia, ¿cómo ves hoy la arquitectura?¿Qué aspectos crees que han cambiado más desde tus inicios?
DL: Creo que la arquitectura es cada vez más democrática. La gente participa más en por qué se construyen los edificios o quién los va a diseñar, y sobre todo en cómo va a afectar esa arquitectura a su vida. Y, por supuesto, con la crisis climática y la actual situación mundial, tanto la sostenibilidad como las ideas para preservar el planeta y mantener una buena calidad de vida se han vuelto fundamentales. Por eso pienso que la arquitectura ahora es, en cierto modo, mucho más social, menos elitista, en definitiva, más horizontal.
SA: Entonces en el futuro, podemos esperar una arquitectura ¿más o menos tecnológica? Decías que será más democrática…
DL: La tecnología está avanzando muy rápidamente y creo que la arquitectura va a tener que hacerlo también. Hay muchas posibilidades, pero pocas formas… Así que los arquitectos tendremos que pensar formas de abordar los nuevos estilos de vida, cómo trabaja la gente, cómo vive, las familias, etcétera. Esto va a tener un gran impacto en cómo vemos la ciudad y en cómo se integran estas nuevas estructuras en ella. Y pienso que, en gran medida, la arquitectura será cada vez más arriesgada. Creo que todavía no podemos imaginar lo que está por venir en el futuro.
SA: Entonces, ¿qué papel deben tener los arquitectos hoy en la sociedad? ¿Cuál podría ser su principal aportación?
DL: Bueno, los arquitectos tienen que ser los líderes de estos cambios, siempre lo han sido. A veces, incluso más que los políticos, los empresarios o la opinión pública, porque los arquitectos han pensado alternativas que ellos no podían visualizar. Por eso creo que el papel de la arquitectura es muy importante desde el punto de vista social. Tenemos que estar más involucrados en la sociedad y la política, y tendremos que representar mejor a un público que va a exigir más soluciones para las cosas cotidianas. Y hay algo que tampoco podemos olvidar: la belleza. Una vida sin belleza sería una vida muy pobre. Así que no debemos subestimar su búsqueda, quizá de una forma nueva, con nuevas tecnologías, con nuevas ideas. Pero al final, lo bueno, lo auténtico y lo bello seguirán jugando un papel determinante.
SA: Hace casi diez años presentaste Beyond the Wall, coincidiendo con el nacimiento de Dekton. Ahora que has tenido la oportunidad de revisitar la obra, ¿cuál ha sido tu impresión?
SA: In your conferences and talks, I love how you explain the inspiration for each project. How do you think the Covid-19 pandemic has marked your work?
DL: Well, during Covid-19, because our offices were closed and nobody could work in the studio, I did a lot of drawing. Drawing is my way to develop projects. That’s where my architecture comes from. It doesn’t come just from looking or from photographing, it comes from drawing. And I did hundreds of drawings during that time.
SA: So, since that experience, how do you see architecture today? What aspects of it do you believe have most changed since you started out?
DL: I think architecture is more and more democratic. People are participating more in the question of why this is being built, and in that of who will design it, and especially in the question of how the architecture will affect our life. And of course, with our climate crisis and our world situation, sustainability and ideas on how to preserve our planet while maintaining a good life have become fundamental. So I think architecture is in a way much more social, less elitist, less from the top down, more truly public and open-minded.
SA: So, regarding the future, can we expect architecture to be more technology or less technology? You say more democratic...
DL: Technology is advancing very rapidly and I think architecture will have to keep up. There are many possibilities, but not enough forms... So, in a sense, architects will have to come up with new ways of addressing new ways of living and working, families, and so on. This will have a big impact on how we regard the city and how the new structures fit into it. And I think architecture will be ever more daring. I think we cannot yet even imagine what tomorrow has in store for us.
SA: Hence, what should the role of the architect in society today be? What could be their main contribution?
DL: Well, architects have to be leaders. The have to lead the changes, more than the politicians, the industrialists, and public opinion. Because architects have thought out alternatives that non-architects cannot visualize. That’s why I think the role of architecture is of great social importance. Architects have to be more socially engaged and politically involved. We will have to be better at representing a public that is going to demand more solutions for everyday things. And there’s something else we must not forget: beauty. A life without beauty would be a very poor life. So let’s not underestimate the value of searching for beauty, maybe in a new way, with new technologies, new ideas. But in the end, the good, the true, and the beautiful will continue to play a determinant role.
SA: It was almost ten years ago that you presented Beyond the
C 2022 77
Daniel Libeskind ha recogido sus influencias y procesos creativos en la publicación Edge of Order, donde a través de bocetos, textos, planos o notas se elucida un pertinaz y particular modus operandi.

Daniel Libeskind lays down his influences and creative processes in the publication Edge of Order, where sketches, texts, plans, and notes help to explain a persistent and particular modus operandi.

DL: Mi primer pensamiento ha sido que tengo que utilizar Dekton de alguna manera excepcional en mis próximos proyectos porque lo que realmente me ha llamado la atención es lo nuevo que parece, a pesar de tener una casi una década. La calidad y la claridad original del material se han mantenido y apenas ha envejecido. Esto es algo muy bonito porque es un material muy abstracto, por eso creo que lo utilizaré de nuevo pronto.
SA: ¿Qué diferencias crees que te habrías encontrado de haberla realizado en un material distinto a Dekton?
DL: Creo que Dekton es más directo en términos de forma porque con otros materiales hubiésemos tenido que construir un collage, mezclando piezas distintas. En cambio Dekton es muy puro y al tener diferentes grosores se puede aplicar de formas muy imaginativas. Es un material genial y, además, producido de forma sostenible. Sin duda, creo que es un material para el futuro.
SA: Has comentado que te gustaría utilizar Dekton en algún proyecto importante en el futuro…
DL: Desde luego que sí. De hecho, en cuanto terminemos voy a ir a ver las diferentes muestras para poder elegir una.
Wall, coinciding with the birth of Dekton. Now that you have had the opportunity to revisit the sculpture, can you share with us your impressions or emotions.
DL: Well, my first thought was that I have to use Dekton in a big way in my next project, because what I really noticed was how fresh it looks after almost a decade. In sharpness and clarity, the material hasn’t aged. This is something beautiful because the material is very abstract. I think I will use it again soon.
SA: What difference do you think it would have made if you had done the sculpture with a material other than Dekton?
DL: I think Dekton is more direct in terms of form. With other materials we would have had to build a collage, mixing different pieces. But Dekton is very pure. It varies in thickness and can be applied in very inventive ways. It’s a great material and it’s sustainably produced. I have no doubt that it’s a material for the future.
SA: You mentioned that you would like to use Dekton in a very important project in the future...
DL: I certainly would. In fact, after this interview, I intend to go look at different samples, and choose one.
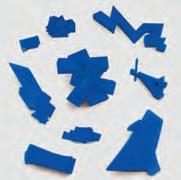
78 C 2022
© Fernando Alda
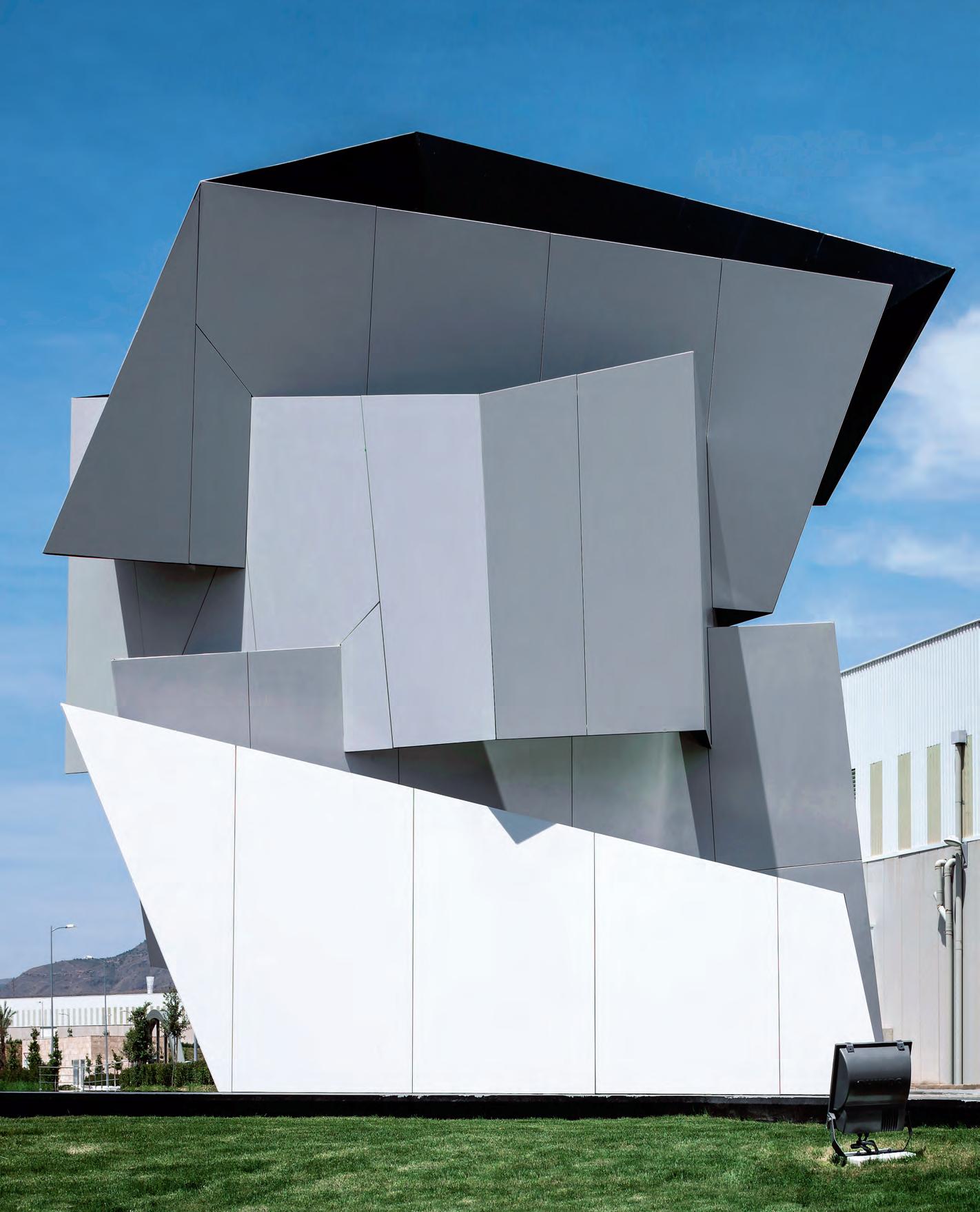
Cosentino
Scalea Surfaces
University of Málaga by Ercilla, Alcolea and Tárrago
Dekton Facade
TQ InvestPro Building by Arquitecturia+Adrià Felip
Dekton Living
Delfín Tower by Pacap Arquitectos
SCALEA SURFACES
University of Málaga by Roberto Ercilla, Rubén A. Alcolea and Jorge Tárrago
El nuevo Pabellón de Gobierno de la Universidad de Málaga, obra de Roberto Ercilla y alcolea+tárrago, acogerá todas las oficinas del rectorado —hasta ahora dispersas en múltiples sedes— y añadirá al campus universitario un paraninfo, además de un conjunto de espacios exteriores que incluyen un amplio jardín, zonas de aparcamiento y un pequeño auditorio al aire libre. El proyecto retorna a los tipos arquitectónicos elementales y utiliza un lenguaje abstracto que resuelve el amplio programa en dos rotundos volúmenes. Esta imagen de geometrías esenciales y carácter representativo se ve reforzada por el uso casi exclusivo del mármol blanco Macael en todas sus superficies —desde la fachada ventilada a los revestimientos—, aportando unidad y coherencia al conjunto.
Si el edificio del paraninfo se resuelve con un cuerpo compacto que se adapta a la topografía para minimizar su impacto visual y mejorar su comportamiento energético, la zona de administración, por el contrario, se articula en torno a dos grandes patios de vegetación densa, que ofrecen un espacio público sombreado y optimizan las condiciones higrotérmicas del interior. Ambos volúmenes se conectan por una gran pérgola, en una suerte de espacio de transición hacia la amplia topografía de espacios libres ajardinados. Además, el proyecto ha prestado una especial atención a la vegetación y a su mantenimiento, priorizando técnicas regenerativas que en el futuro mejorarán la fertilidad de los suelos.
The new Government Pavilion of the University of Málaga, designed by Roberto Ercilla and Rubén A. Alcolea and Jorge Tárrago of alcolea+tárrago arquitectos, will accommodate all the offices of the Rectorate, which were up to now scattered in different buildings. The project rounds off the university campus with an auditorium and open spaces including a large garden, parking areas, and a small outdoor theater. The design recovers elemental architectural types and uses an abstract language to organize the entire program in two bold volumes. The essential geometry of the buildings and their representative character is reinforced by the almost exclusive use of white Macael marble on all surfaces – from the ventilated facade to the claddings –, giving the whole complex a unitary and coherent image.
While the auditorium building is designed as a compact volume that adapts to the topography to minimize its visual impact and improve energy efficiency, the administration area, by contrast, is articulated around two large courtyards filled with vegetation, and which offer a shaded public space outside and optimize the hygrothermal conditions of the interior. Both volumes are connected by a pergola, a sort of transition space towards the vast topography of landscaped grounds. The project pays special attention to the vegetation and its maintenance, giving priority to regenerative agricultural techniques that in the future will improve the fertility of the land.
82 C 2022 Cosentino Architecture 4
Photos: @javiercallejas_
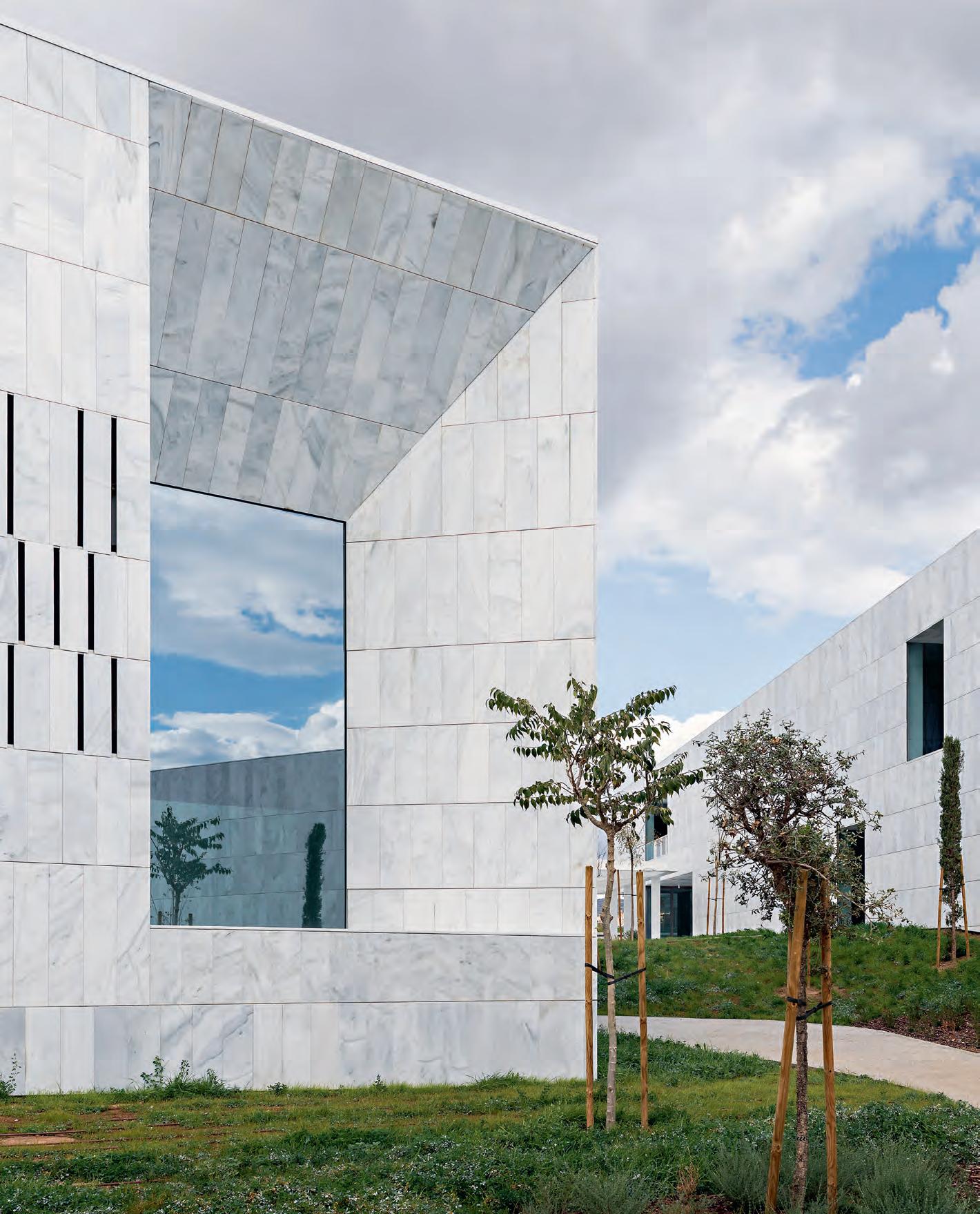

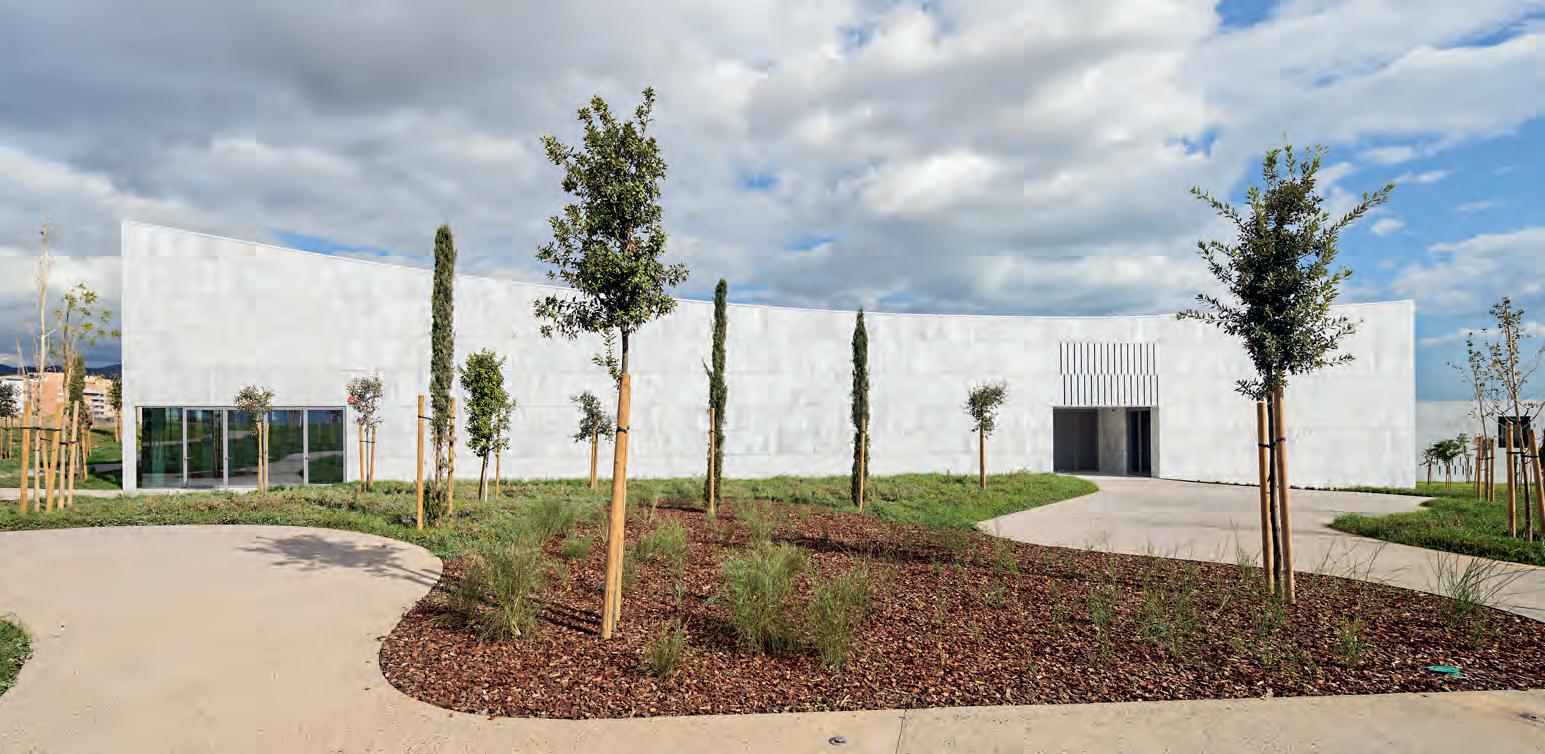
84 C 2022
El proyecto destaca por el uso predominante del mármol blanco Macael y muestra las diferentes posibilidades que ofrece este material de aplicarse en solados, fachadas, revestimientos o incluso en el mobiliario urbano.
The project stands out for the predominant use of white Macael marble, and shows the possibilities of choosing this material for flooring, facades, claddings, and even for urban furniture such as benches.

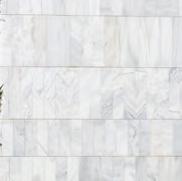
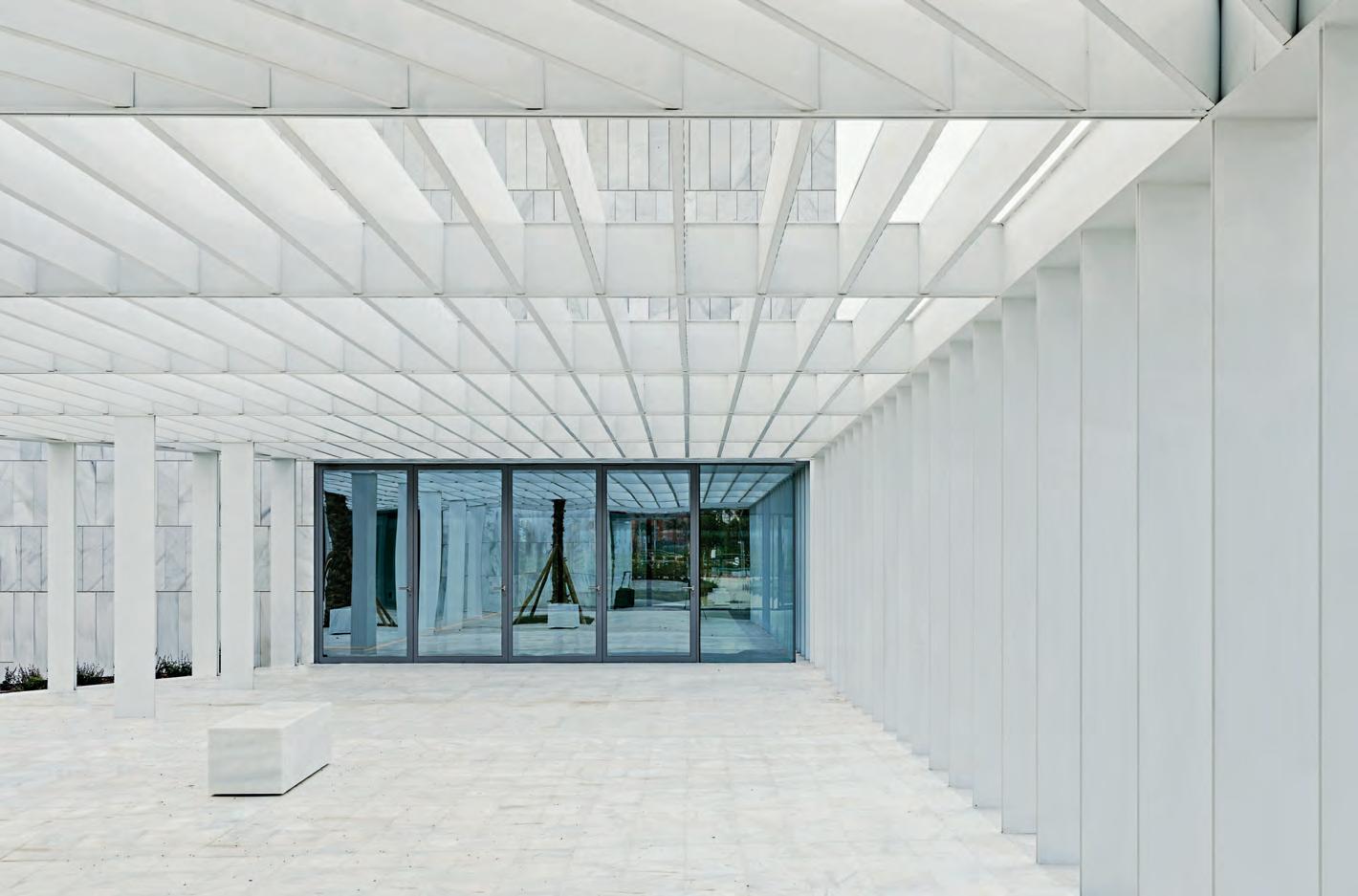 Scalea mármol blanco de Macael
Scalea mármol blanco de Macael
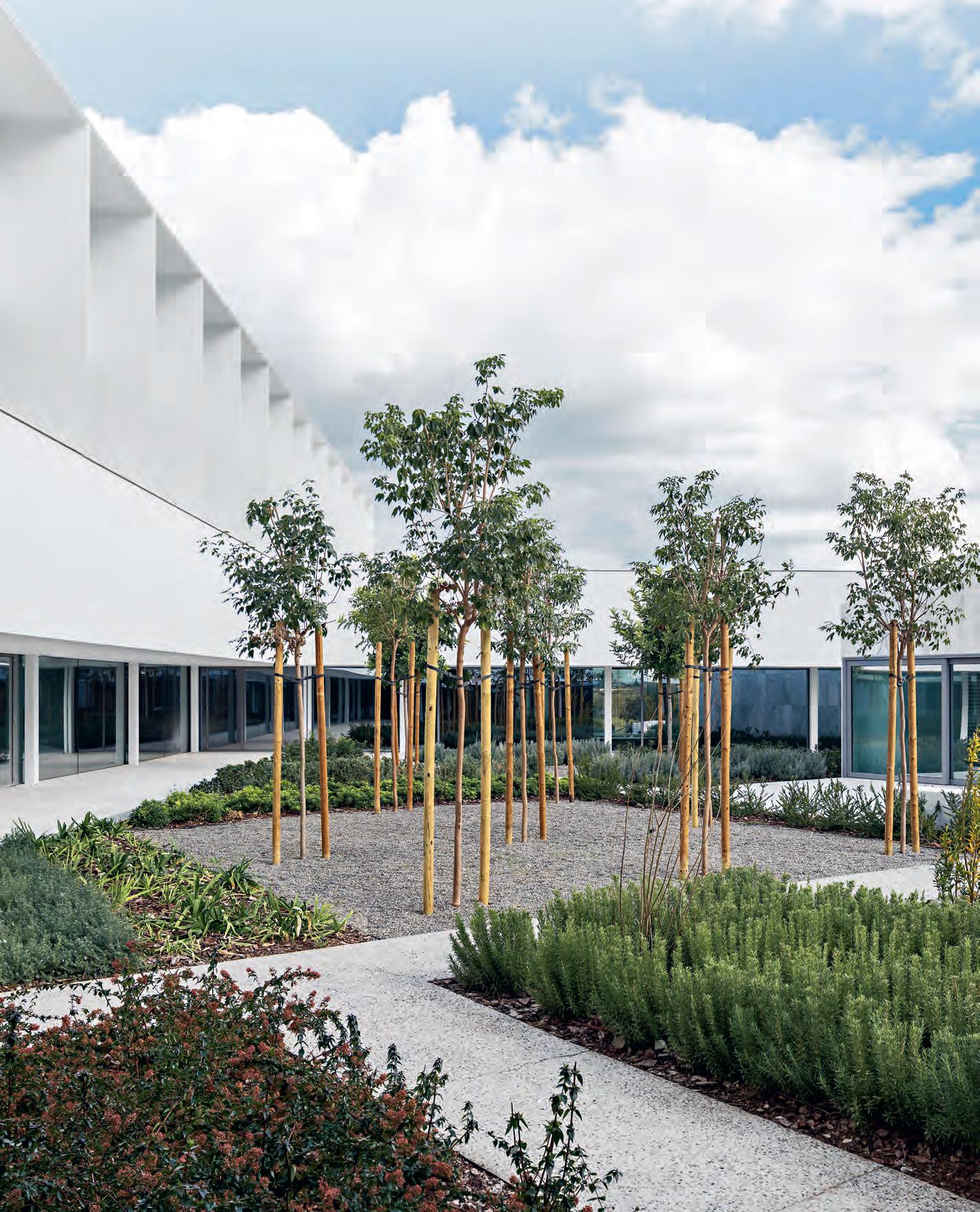
Arquitectos Architects
Roberto Ercilla / alcolea+tárrago arquitectos

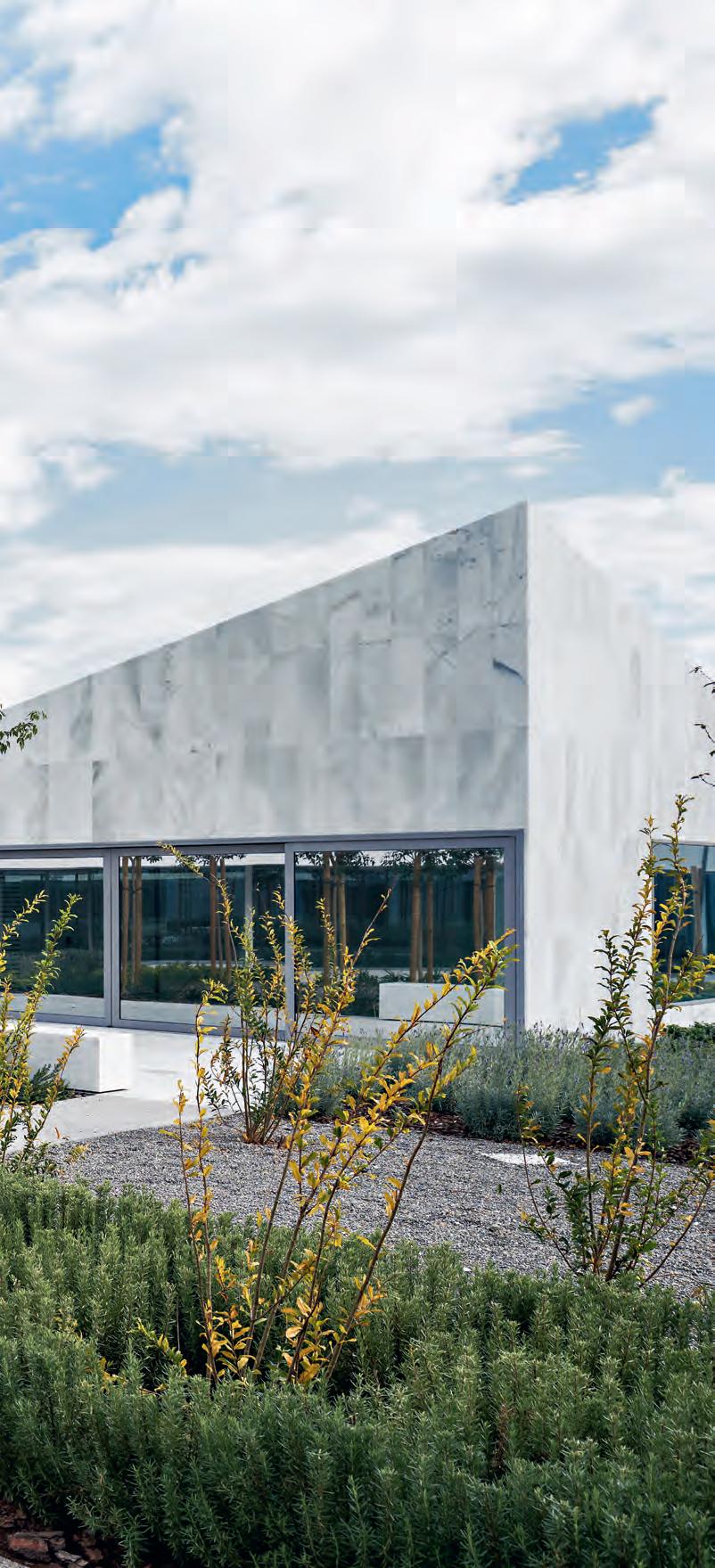
Equipo Team
Roberto Ercilla, Rubén Alcolea, Jorge Tárrago (arquitectos responsables main architects); Roberto Ercilla, alcolea+tárrago arquitectos, Jokin Lecumberri, Antonio Cidoncha (equipo redactor design development); Roberto Ercilla, Rubén Alcolea, Jorge Tárrago, Luis Gil-Delgado (dirección de obra project management); Tomas Luzón (dirección de ejecución execution management); Roberto Ercilla, Rubén Alcolea, Jorge Tárrago, Luis Gil-Delgado (colaboradores collaborators)
Consultores Consultants
Calesa Estructuras y Proyectos (estructura structure); INARQ Ingenieros SL (instalaciones installations); Local 4 Arquitectura del Paisatge (paisaje landscape)
Contratista Contractor
UTE Sando-Conacon
Cliente Client
Vicerrectorado de Smart Campus y Sostenibilidad. Universidad de Málaga
Fotos Photos Javier Callejas, @javiercallejas_
C 2022 87
DEKTON FACADE
TQ InvestPro Building by Arquitecturia+Adrià Felip
Cliente
Situado en el centro histórico de Gerona, sobre las trazas de la antigua muralla, el proyecto firmado por la oficina Arquitecturia, junto con Adrià Felip, surge del diálogo con las construcciones colindantes, entre las que destacan uno de los primeros proyectos del nuevo ensanche a cargo de Isidre Bosch, la sede del Banco de España de la firma de Clotet & Paricio y la Plaza de la Constitución de Martínez Lapeña & Elías Torres. La propuesta organiza los distintos usos en tres estratos compositivos: un basamento formado por locales comerciales, un cuerpo intermedio de oficinas y una última parte dedicada a viviendas. El programa residencial se articula en torno al núcleo central de comunicaciones y el patio posterior, para así asegurar tanto la iluminación como la ventilación natural de todas las estancias.
Además, el espacio doméstico propone una reflexión sobre los modelos de convivencia, y por ello las habitaciones se organizan con un sistema de paneles de madera que permite acotar los usos manteniendo a la vez la conexión visual entre ellos. Otro rasgo característico del proyecto es su innovadora fachada, construida en Dekton y configurada por un sistema de contraventanas modulares. En el exterior se consigue una imagen uniforme gracias a la repetición de este módulo y del uso de Dekton Kreta en el resto de superficies y elementos, desde los pavimentos de los balcones hasta las barandillas.
Located in the historic center of Girona, over the traces of the old city wall, the project signed by Arquitecturia, in collaboration with Adrià Felip, establishes a dialogue with the neighboring buildings, among which are some prominent constructions like one of the first projects in the new urban expansion plan by Isidre Bosch, the Bank of Spain branch building by Clotet & Paricio, and the Plaça de la Constitució by José Antonio Martínez Lapeña & Elías Torres. The project organizes the different uses in three compositive strata: a plinth containing commercial premises, an intermediate volume for offices, and a last part reserved for housing. The residential program is laid out around the central communications core and the rear courtyard, ensuring in this way that all the rooms enjoy natural lighting and ventilation.
Furthermore, the domestic space invites to reflect on the diverse living arrangements, so the rooms are divided by a system of timber panels that marks out the different uses while maintaining a visual connection between the spaces. Another characteristic feature of the project is its innovative facade, clad with Dekton and a system of modular shutters. The building’s exterior offers a uniform image thanks to the repetition of this module and the use of Dekton Kreta by Cosentino for the remaining surfaces and elements, such as the flooring of terraces or the guard rails, bringing a seamless design in matt texture and grey color.
88 C 2022 Cosentino Architecture 4
Adrià Felip Arquitectos técnicos
surveyor: Carles Planas y Robert Badosa Ingeniería Engineering: PGI y Legir Fotos Photos José Hevia
Client: TQ InvestPro Arquitectos Architects: Josep Camps, Olga Felip / Camps Felip Arquitecturia
Quantity
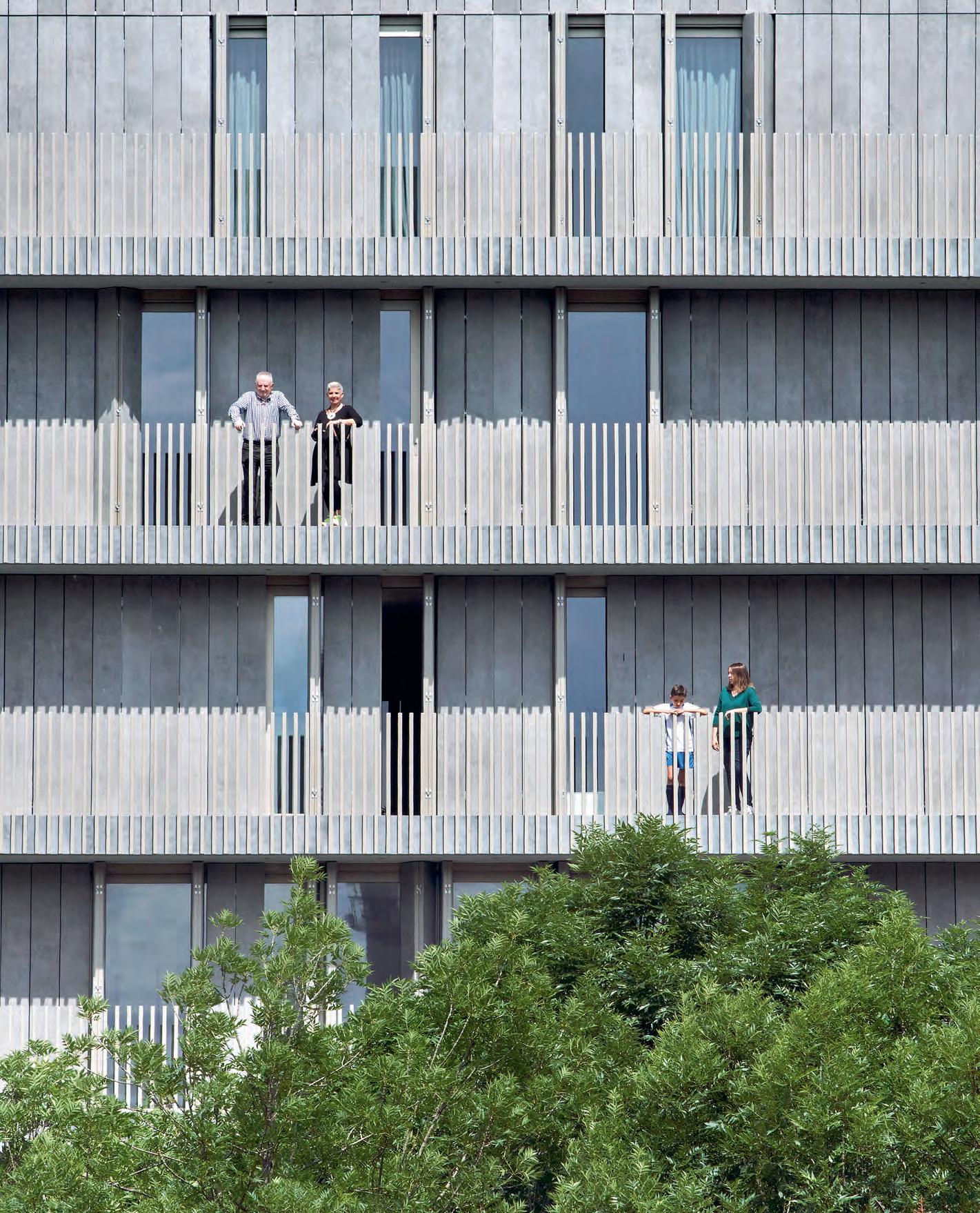
El acabado en Dekton Kreta de la fachada y las contraventanas se repite en el resto de paramentos, y su módulo de 30cm se continúa en el pavimento de los balcones o sus barandillas ordenando los barrotes metálicos.
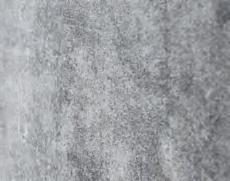




The Dekton Kreta finish of the facade and folding shutters is also used on the remaining surfaces, and its 30cm-module continues on the flooring of the terraces and guard rails, creating a uniform image.
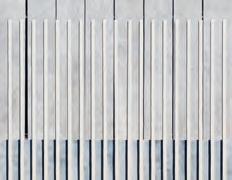

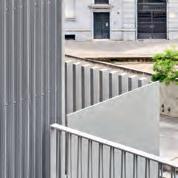
90 C 2022
Dekton Kreta
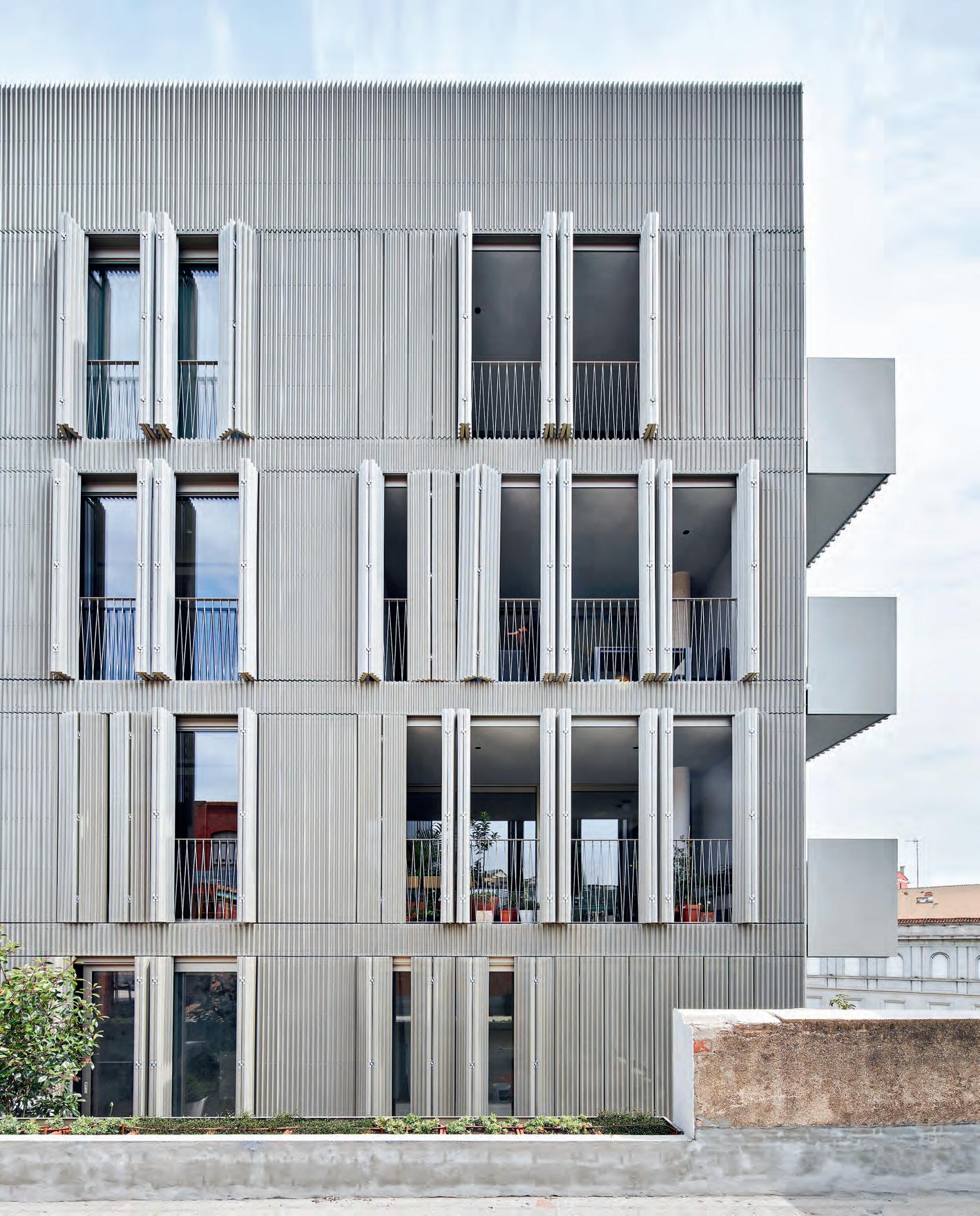
DEKTON LIVING Delfín Tower by Pacap Arquitectura
El estudio Pastor Arquitectos/Pacap Arquitectura se ha inspirado en el mundo naval para erigir la Delfín Tower y vincularla así al cercano mar Mediterráneo. El proyecto buscaba aunar en un programa residencial un diseño diferenciador —su peculiar forma de vela se ha convertido en un nuevo hito en el icónico skyline de Benidorm—, con la sostenibilidad gracias a estrategias de ahorro pasivas y a la utilización de materiales innovadores. Su perfil curvo favorece además el efecto de ligereza a la vez que permite liberar gran parte de la parcela —más de la mitad de la superficie de la torre está en voladizo— para crear una bandeja vegetal con especies autóctonas y una lámina de agua que se funde con el horizonte.
Otro de los factores que marcó el diseño fue la sostenibilidad para convertirlo en el primer edificio residencial que obtiene la certificación Leed Gold, que implica utilizar materiales reciclados, materias primas locales y soluciones constructivas eficientes. Para conseguir estos estándares uno de los aspectos fundamentales fue su fachada realizada con Dekton, la piedra ultracompacta del grupo Cosentino, que ha permitido mejorar la ventilación y la protección solar durante las diferentes épocas del año y reducir las emisiones de CO2. A las medidas pasivas se suman los sistemas de aerotermia con recuperadores de calor, la recogida centralizada de residuos o la optimización de los ascensores para completar un proyecto vanguardista con características únicas.
The studio Pastor Arquitectos/Pacap Arquitectura have taken inspiration from the nautical world in their design for the Delfín Tower, which is connected through its sinuous forms to the Mediterranean Sea. The project sought to give the residential program a distinctive design – the sail-shaped building is already a landmark in the iconic skyline of Benidorm – combined with sustainability criteria thanks to the use of innovative materials and of passive energy-saving strategies. The building’s curved silhouette stresses a sense of lightness while freeing up a large area of the plot – more than half of the surface of the tower is cantilevered – to make space for a garden planted with local species and a layer of water that merges into the coastline.
Sustainability was one of key features in the design of a tower which is the first high-rise residential building to achieve LEED Gold certification. This certification implies using recycled materials, local raw materials, and efficient construction systems. In this case, the choice of Dekton, the ultra-compact stone by Cosentino, was essential to fulfilling the standards required because it favors ventilation, provides sun protection, and reduces CO 2 emissions. These passive strategies are complemented by aerothermal systems with heat recovery mechanisms, centralized waste collection, and optimized elevator systems to round off an avant-garde project with unique characteristics.
92 C 2022 Cosentino Architecture 4
Obra Work: Delfín Tower Localización Location: Benidorm Arquitectos Architects: Pastor Arquitectos/Pacap Arquitectura Constructora Contractor: Goya Real Estate Fotos Photos Craus Fotografía
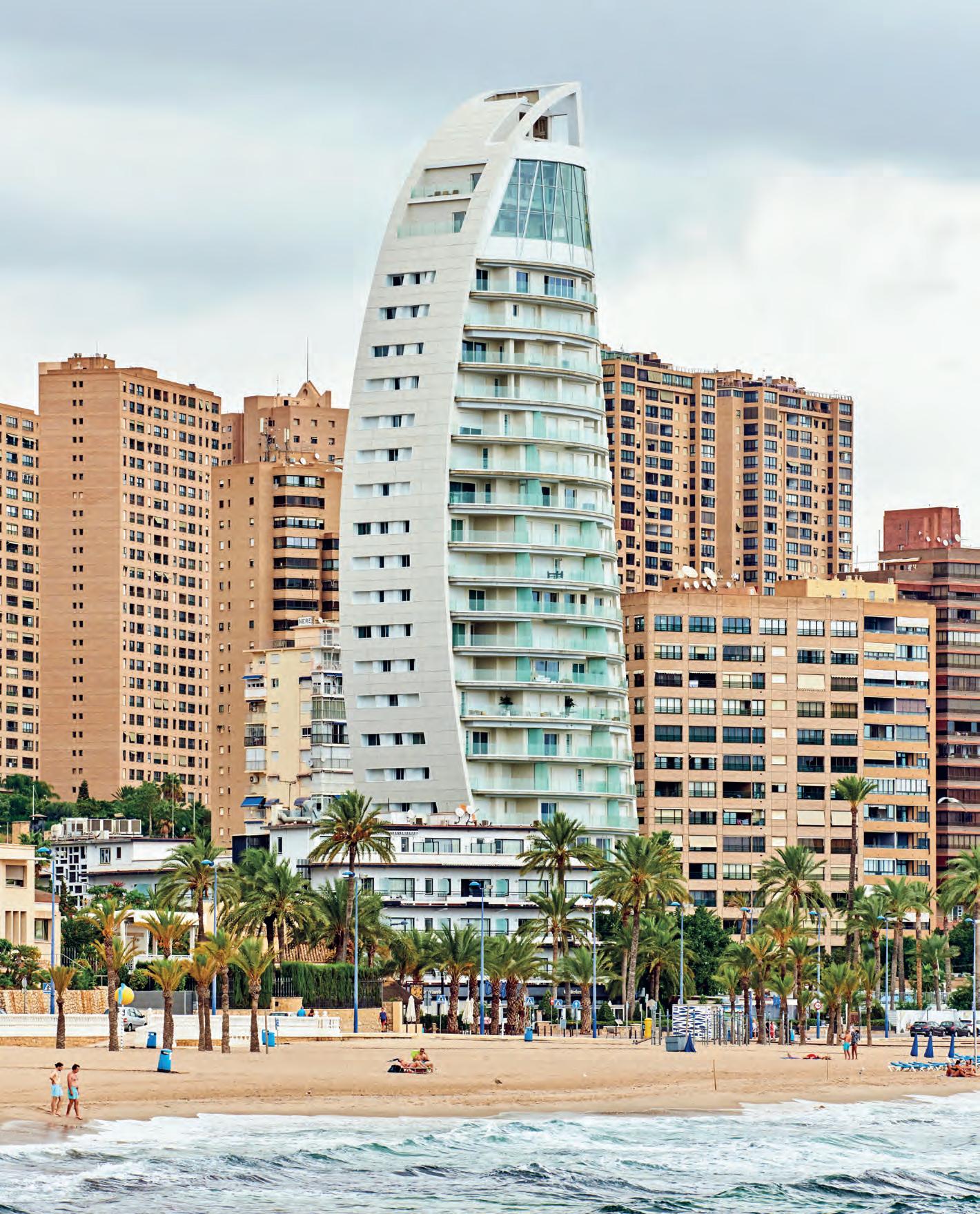
El Dekton Zenith elegido para la fachada participa de la eficiencia energética del conjunto y gracias a sus altas prestaciones asegura una alta resistencia a los rayos UV, una larga durabilidad y un bajo mantenimiento.


The Dekton Zenith finish of the facade contributes to the energy efficiency goals of the building, and thanks to its excellent properties it guarantees high resistance to UV rays, a long service life, and low maintenance.


94 C 2022
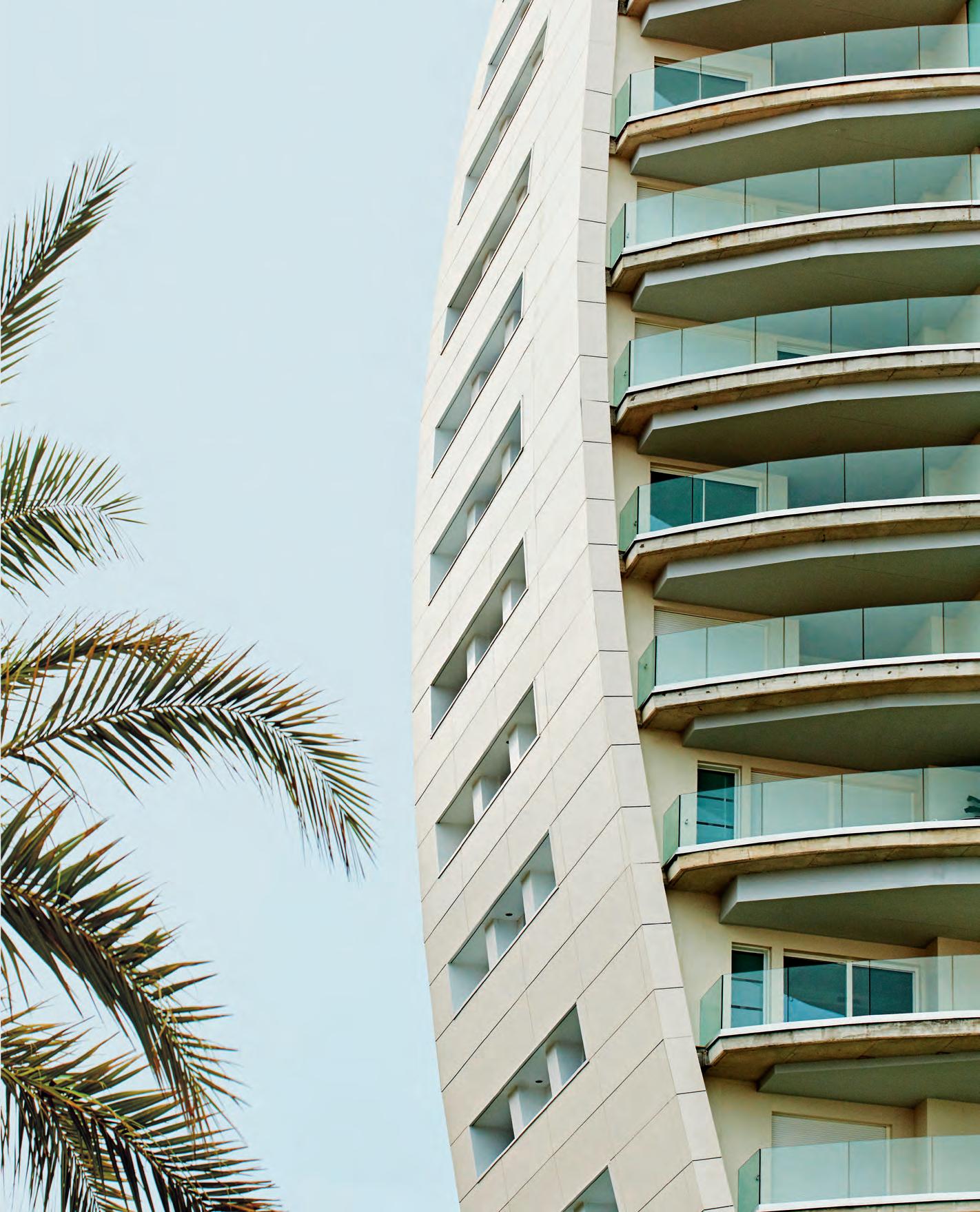
Interior
Industrial Recovery
BURR Studio in Madrid
Second Life
Ávila by AllAround Lab
The Day After TAKK Architecture in Madrid
Natural Matter
Omed Headquarters by GANA
INDUSTRIAL RECOVERY
BURR Studio in Madrid
En Madrid, al igual que en muchos otros centros urbanos, las nuevas normativas y la constante subida de los precios del suelo han ocasionado una paulatina pérdida de casi toda la actividad industrial, que ha sido trasladada a los cinturones y las periferias. Como consecuencia, las naves urbanas, que solían ocupar las plantas bajas y los patios de manzana, han quedado obsoletas y carentes de uso. El estudio madrileño BURR responde a esta problemática con la iniciativa ‘Elements for Industrial Recovery’, con la que ofrecen herramientas —tanto urbanísticas como arquitectónicas— para la protección del patrimonio industrial y proponen nuevas fórmulas de ocupación que permiten prolongar la vida de estas estructuras y evitar su derribo.
Enmarcado en esta serie de recuperaciones y reactivaciones de edificios industriales surge el proyecto Eulalia: una transformación de un heterogéneo almacén de objetos familiares en una vivienda y estudio para el fotógrafo Juan Baraja. La propuesta recupera el concepto de atelier, buscando las mínimas adiciones y que el contenido prime sobre el continente. De este modo, las intervenciones se reducen a una escalera y un portón —en contraste por su color y materialidad con el resto de la nave— que conforman la zona de la vivienda. El resto del espacio se concibe como un fondo neutro para poner en valor la obra del artista, y se realizan únicamente las acciones de acondicionamiento necesarias.
In Madrid, as has been the case of so many other big city centers, new regulations and the constant rise of property prices have resulted in the disappearance of practically all industrial activity, which has been pushed to the outskirts and peripheries. As a consequence, industrial buildings located within the urban tissue, usually occupying ground levels and courtyards, have become obsolete and lacking in use. The Madrid studio BURR responds to this issue with the initiative ‘Elements for Industrial Recovery,’ proposing tools and strategies – both urban and architectural –to protect industrial heritage and offer new occupation formulas which contribute to prolonging the life of these structures and avoiding their demolition.
The Eulalia project is an example of refurbishment and reactivation of industrial buildings: the transformation of a warehouse of heterogeneous family belongings into a home and studio for the photographer Juan Baraja. The project develops the concept of atelier, with a minimum number of additions and making sure that the content prevails over the container. The interventions are basically the staircase and gate, which configure the living area and which stand out against the rest of the place due to their color and material. The rest of the space features just a few necessary improvements and is devised as a neutral backdrop for the works of the artist.
98 C 2022 Interior Housing 5 © Luis Díaz Díaz
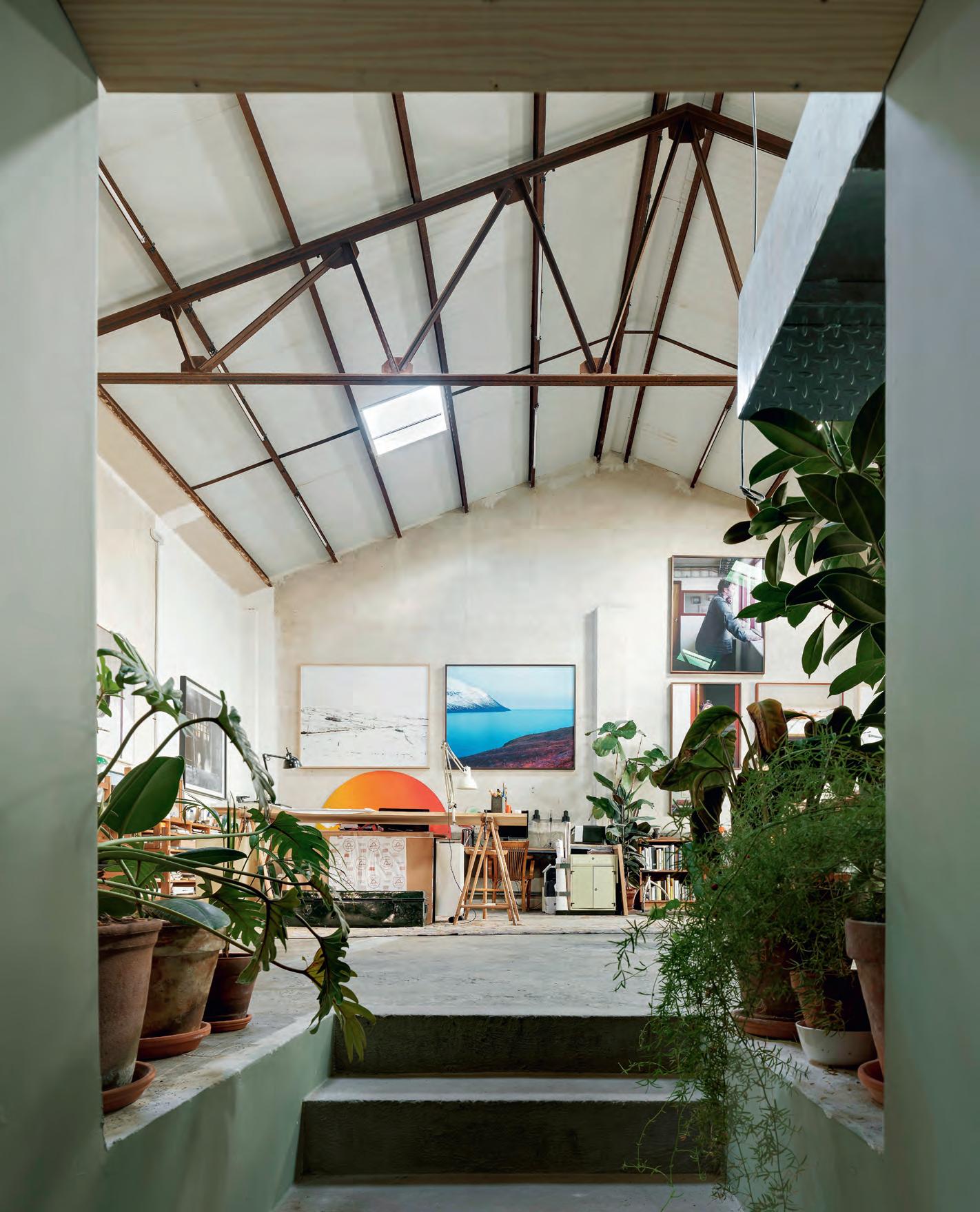
La nave se contempla como un soporte neutro donde solo se acometen mínimas intervenciones en las envolventes, que se completan con el diseño de una escalera y un portón que permite aislar una pequeña zona de descanso.

The space was thought out as a neutral container where only minimal interventions in the enclosures would be carried out, besides the design of a staircase and a large door to isolate a small lounge area.

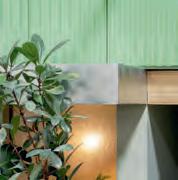

100 C 2022
Luis Díaz Díaz,
p.52 top right
© Maru Serrano ©
Maru Serrano
Díaz Díaz
© Luis
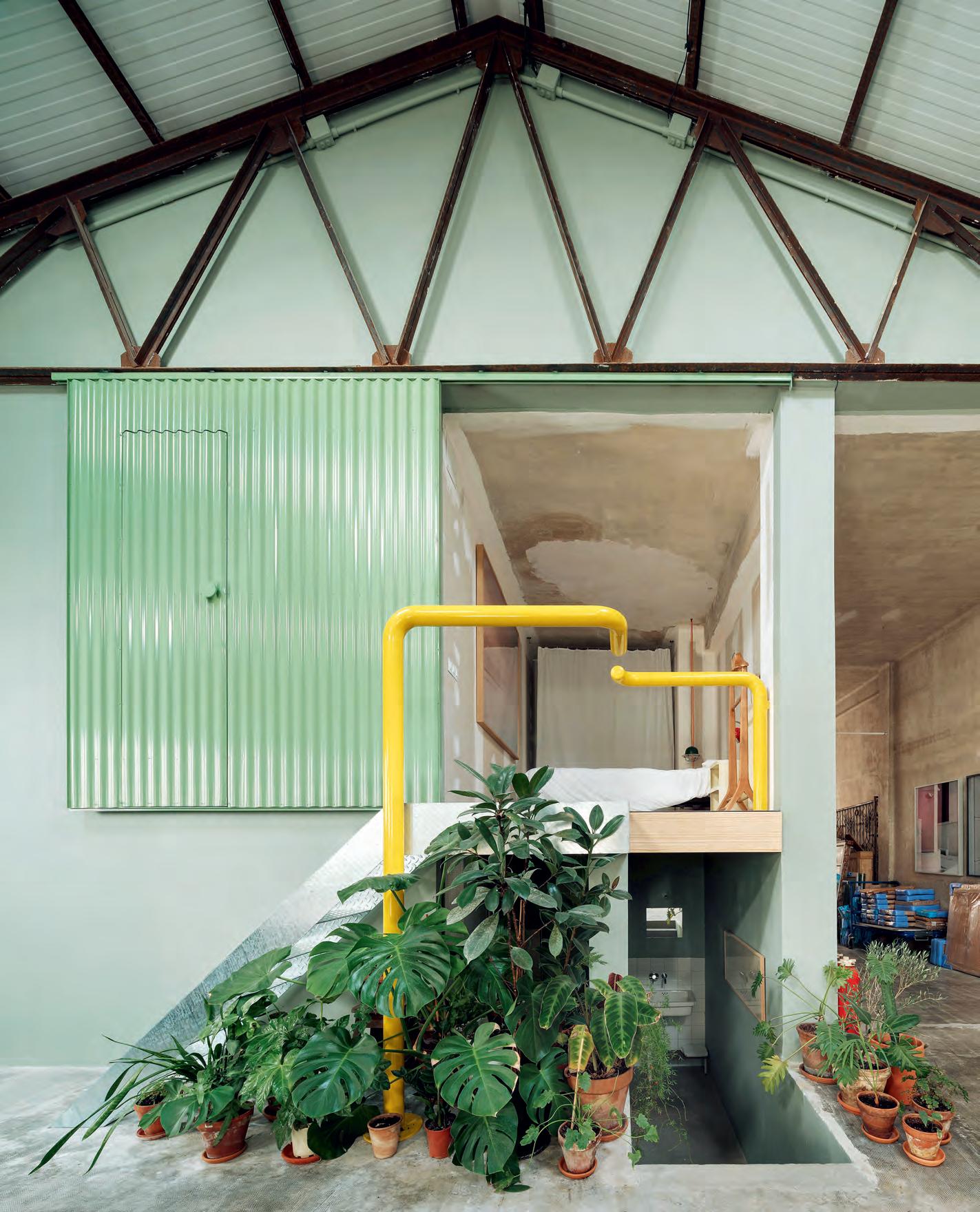
SECOND LIFE Ávila by AllAround Lab
El estudio AllAround Lab, formado por los arquitectos Noelia de la Red y Jordi Ribas, ahonda en la práctica contemporánea de reconvertir antiguas edificaciones industriales en nuevos espacios habitables. El proyecto Ávila se sitúa en el arrabal de Poblenou, una zona al noreste de la Ciudad Condal inmersa en la última década en un exuberante proceso de transformación y crecimiento, donde proliferan los ejemplos de edificios fabriles transformados hoy en dotaciones culturales e innovadoras propuestas domésticas. La nueva vivienda se enraiza en la arquitectura existente, evitando cualquier tipo de ornamento superfluo y poniendo en valor el pasado de este antiguo almacén.
De este modo se busca un lenguaje nítido, con las intervenciones mínimas necesarias y operaciones sencillas, como los juegos de luz o los contrastes entre texturas. Para resolver el programa funcional habitual de una vivienda se utiliza el menor número de particiones posible, planteando la disposición de varias piezas de mobiliario diseñadas ad hoc para separar los distintos ambientes. En planta baja se distribuyen las zonas más públicas de la vivienda articuladas en torno a dos grandes piezas de obra, y se introduce un nivel intermedio para alojar los dormitorios y baños. En cuanto a la paleta de materiales, en el espacio predominan las superficies continuas y los colores claros gracias a la utilización de Dekton Aeris, para obtener un lugar luminoso y neutro pero cálido a la vez.
AllAround Lab, the studio led by architects Noelia de la Red and Jordi Ribas, delves into the contemporary practice of reconverting old industrial structures into new habitable spaces. Ávila is the name of a project located in Poblenou, in the northeast of Barcelona, a neighborhood that over the last decade is experiencing a vigorous process of transformation and growth, and where many factory buildings have been transformed into cultural facilities and innovative domestic proposals. The new dwelling is designed to take root in the place, and in order to blend with the existing architecture it avoids any kind of superfluous ornament and drives all attention to the past of this old warehouse.
The architects sought a clear language, with the minimum interventions necessary and simple operations, like the interplays of light or the contrast between textures. The usual functional program of a dwelling is addressed with the minimum number of partitions possible, suggesting the arrangement of several pieces of furniture designed ad hoc to separate the different living spaces. The ground floor contains the more public areas of the house, articulated around two large construction pieces and introducing an intermediate level for bedrooms and bathrooms. As for the material palette, the space is marked by continuous surfaces and clear tones provided by Dekton Aeris, which creates a space that is bright and neutral but warm at the same time.
102 C 2022 Interior Housing 5
Photos: Jose Hevia
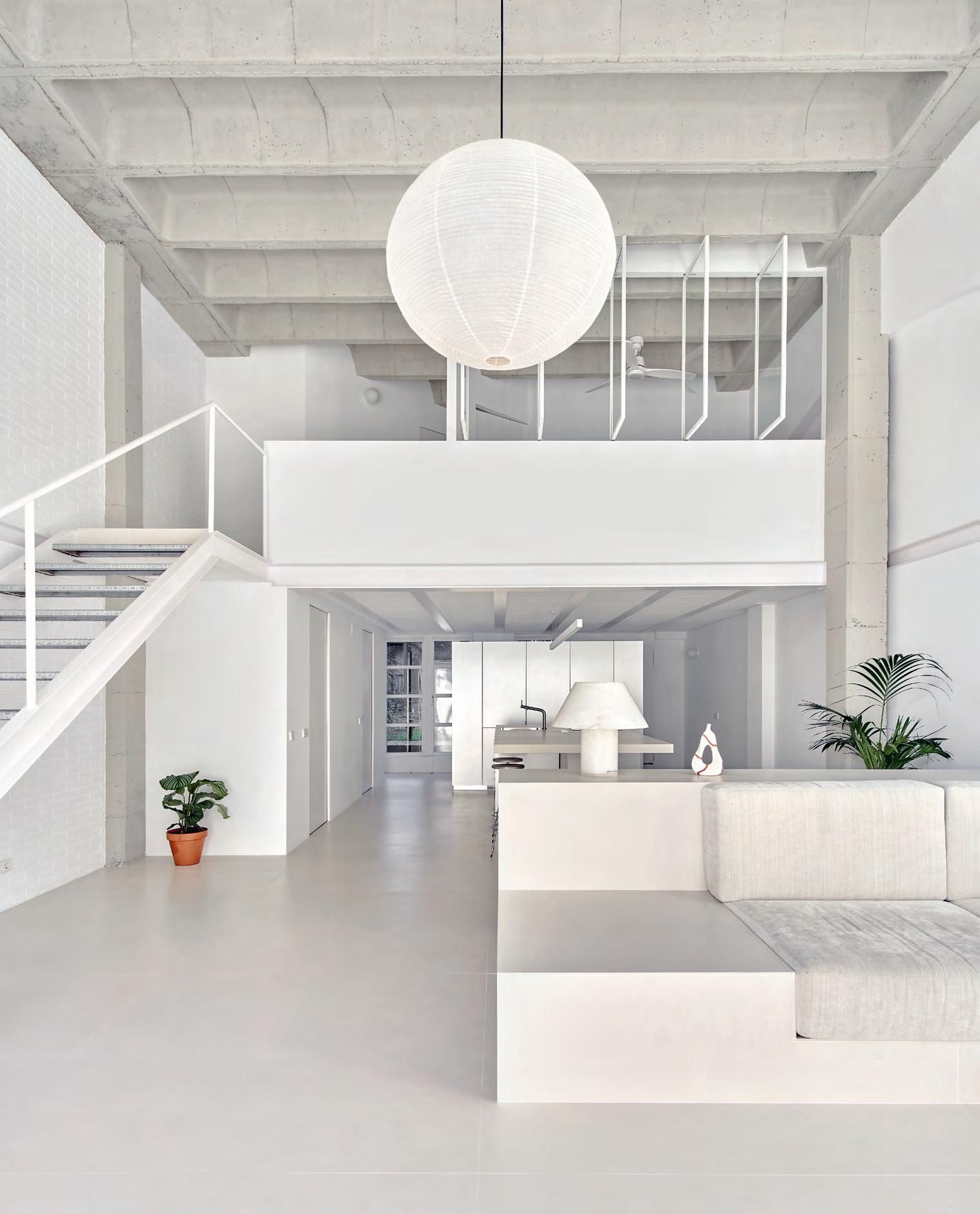



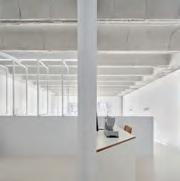
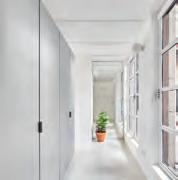
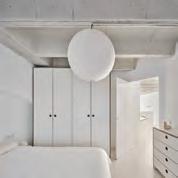
104 C 2022 0 +1
En los pavimentos se eligió Dekton Aeris, idóneo para suelos radiantes por su buena conductividad térmica. Este acabado se utiliza también en encimeras o mobiliario para conseguir un espacio continuo.
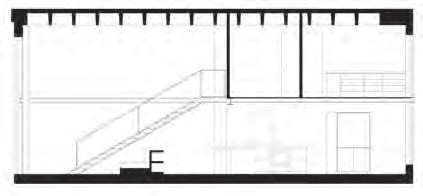
Dekton Aeris was the perfect choice for the underfloor heating because of its high thermal conductivity. This finish is also used on countertops and furniture to achieve a seamless space.
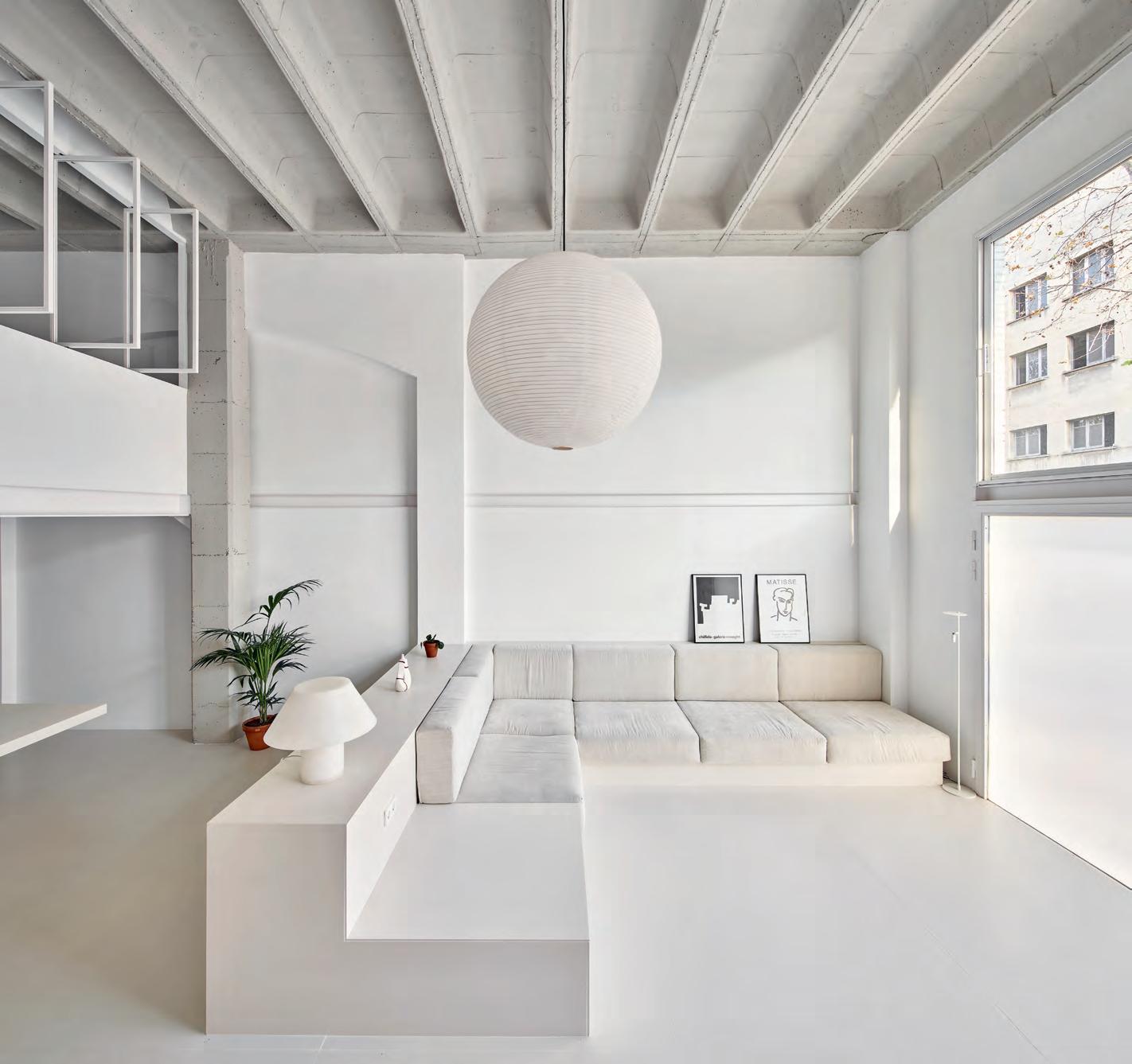
THE DAY AFTER
TAKK Architecture in Madrid
‘The Day After House’ es un proyecto de reforma de una vivienda ubicada al norte de Madrid y realizada por el estudio TAKK, formado por Mireia Luzárraga y Alejandro Muiño. El encargo consistía en la actualización de los espacios domésticos a los modelos de uso contemporáneos, siempre bajo la conciencia medioambiental que exige el nuevo régimen climático y la crisis energética presente. Todo el proyecto se estructura en torno a tres ideas básicas: distribuir el programa siguiendo gradientes térmicos, organizándolo en capas según sus requisitos de climatización; el uso de materiales de baja emisión de CO2, básicamente madera y corcho natural; y reducir la superficie construida de la casa a la mitad, liberando el resto para crear una especie de terraza interior.
El diseño programático de la vivienda utiliza a sus propios inquilinos como factor determinante. El espacio abierto de la cocina favorece un uso equitativo por los distintos miembros de la familia y busca una continuidad material con el salón o el comedor. La intervención opta por introducir un único dormitorio, para aprovechar así las ventajas climáticas de dormir juntos a la vez que se refuerzan los lazos afectivos. Los baños también son repensados desde una visión hedonista y lúdica, y se sitúan en un espacio privilegiado junto a la fachada para así favorecer su iluminación y ventilación. Por último, se incorpora una zona que permita introducir una abundante vida vegetal, esencial para mantener un clima fresco en verano.
‘The Day After House’ is the project to refurbish an apartment located north of Madrid, commissioned to TAKK – the architecture office led by Mireia Luzárraga and Alejandro Muiño. The brief called for a complete updating of the domestic space to contemporary models of use and environmental responsibility under the new climate regime and the current energy crisis. The whole project is structured around three basic ideas: the distribution of the domestic program based on thermal gradients and on the climatic needs of each space; the use of materials with low CO 2 emissions, mainly wood and natural cork; and the reduction of the built area to just half of the total surface of the house, emptying the other half to create an indoor terrace.
To define the layout of the house, the designers take the residents themselves as reference. The open space of the kitchen favors an equitable use by the different members of the family, and establishes a material continuum with the living and dining room. The advantages of sleeping together are countless, as much for climatic reason as for emotional ones, so there is only one single and communal bedroom. The bath spaces are reconsidered from a playful and hedonistic perspective, and thus occupy the best parts of the house close to the facade to ensure that they are well ventilated and illuminated. The design also reserves space for plants, which will keep a fresh environment during the summer.
106 C 2022 Photos: Jose Hevia
Interior Housing 5
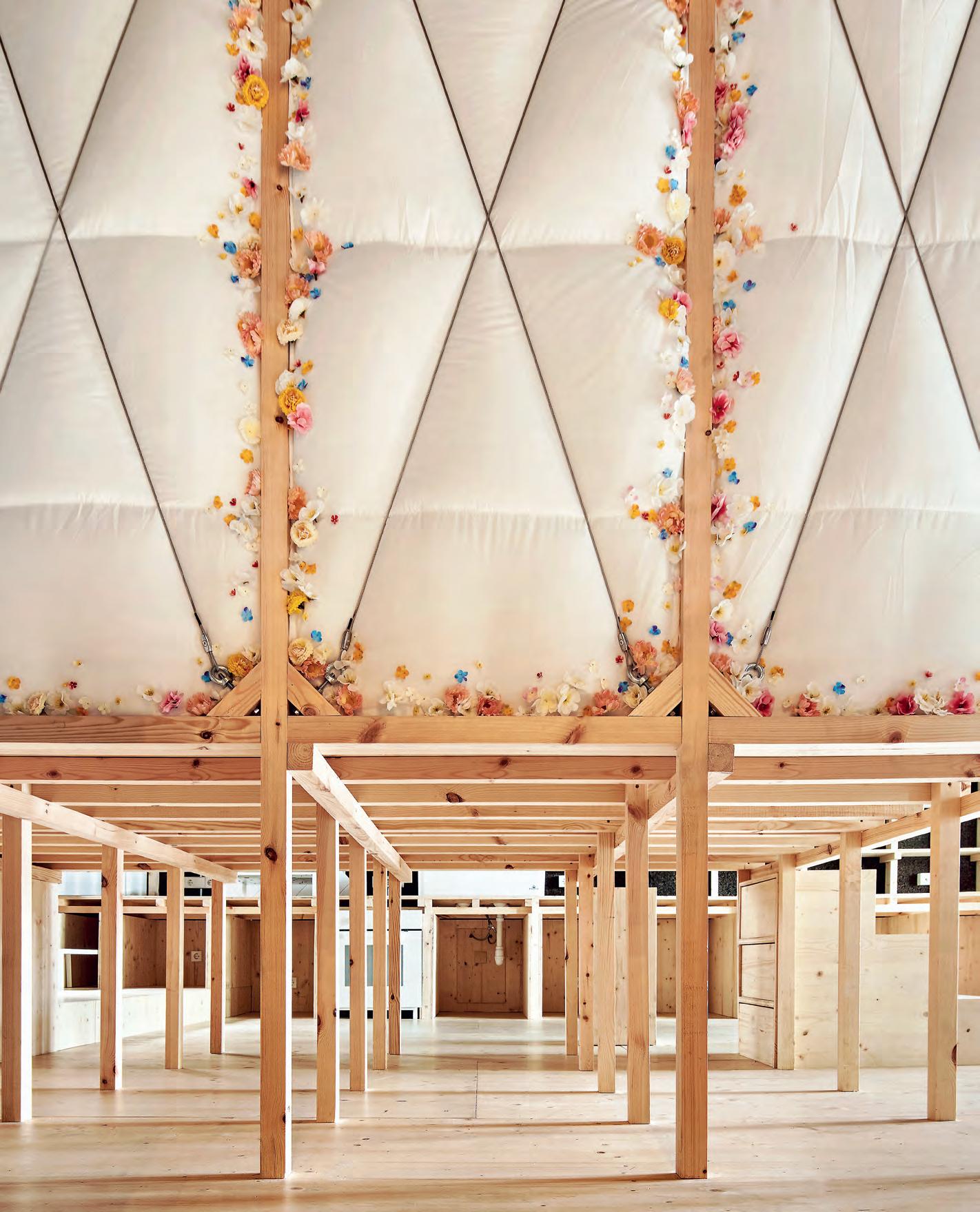
En lugar del habitual arreglo de salas y pasillos, la organización sigue un gradiente térmico, de modo que una ‘casa de invierno’ perfectamente aislada queda contenida en un ‘área de verano’ más abierta y fresca.
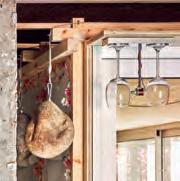
Instead of the usual arrangement of rooms and hallways, the layout follows a thermal sequence, so a perfectly insulated ‘winter house’ is contained within a cooler and more open ‘summer area.’

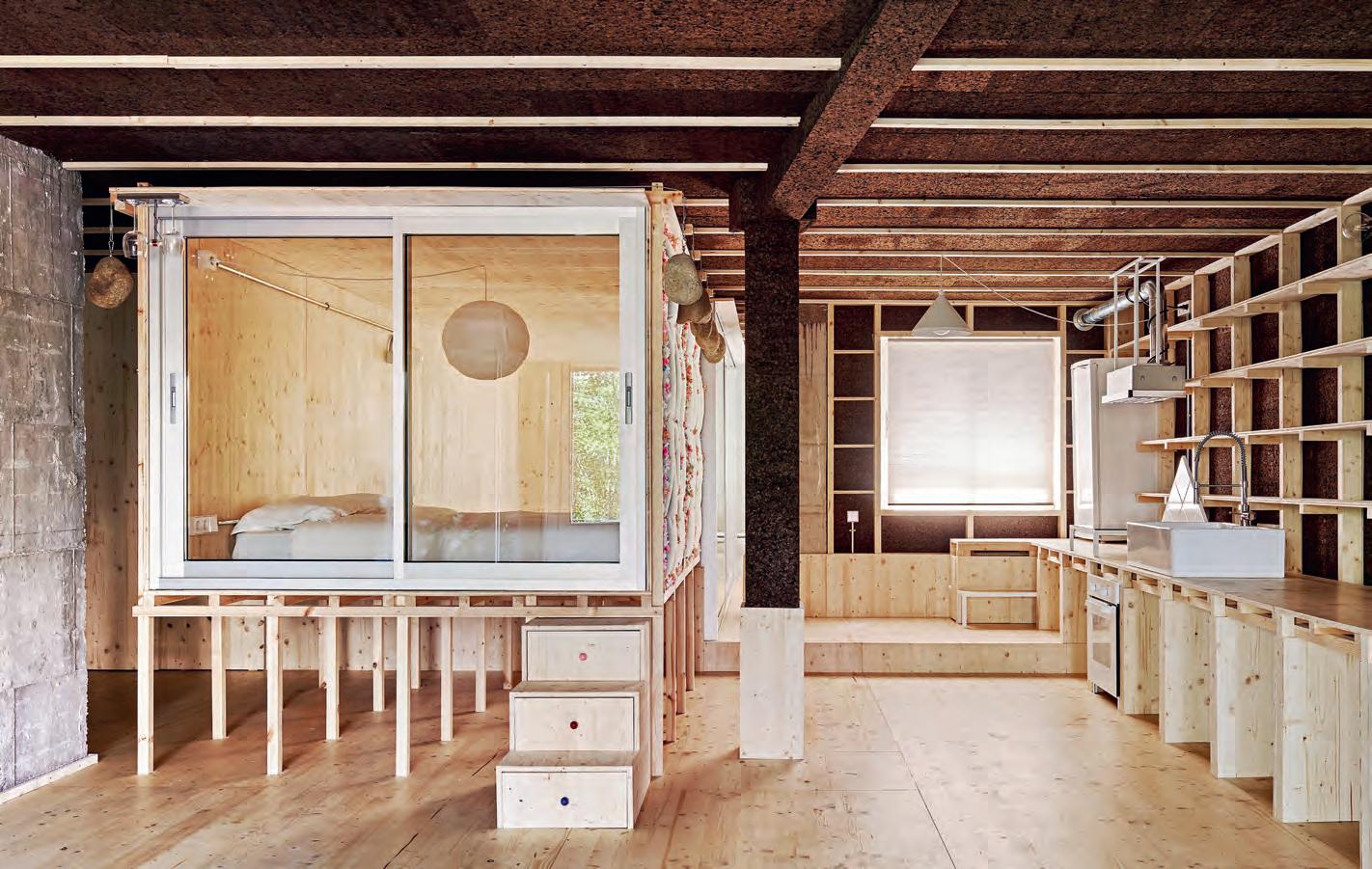
108 C 2022

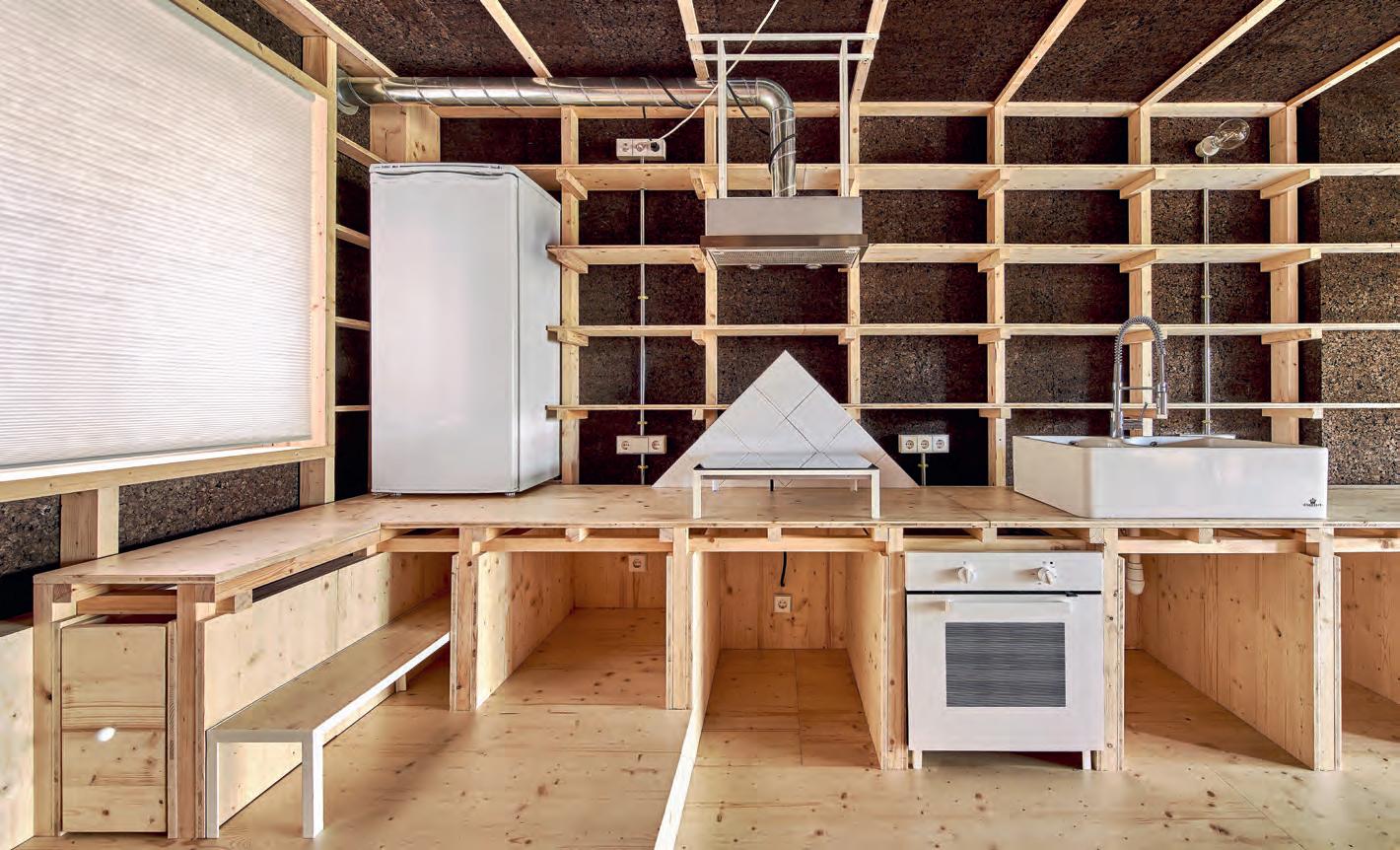


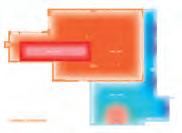
NATURAL MATTER
Omed Headquarters by GANA Arquitectura
Los hermanos García Casas —responsables de la empresa familiar Omed, con una larga tradición en la elaboración de aceite de oliva— decidieron, tras recibir diferentes distinciones por la calidad de sus productos, renovar sus instalaciones en la pequeña localidad granadina de Ácula. Con la intervención de la oficina GANA arquitectura, la antigua almazara se ha convertido en un vanguardista edificio que cumple con los estándares actuales de sostenibilidad y eficiencia. Las distintas estrategias buscaban reducir la huella de carbono y trabajar en un entorno más natural, para ello se implementó la recogida y reutilización de las aguas pluviales y se realizaron estudios para optimizar la distribución de las aperturas, lo que ha permitido eliminar la luz artificial en la horas de producción y un mejor control de la climatización.
La propuesta arquitectónica destaca por sus amplios espacios, su generosa iluminación natural y el detalle de sus acabados, gracias a la utilización de Dekton en sus distintas superficies. El proyecto debía combinar zonas de visitantes con espacios industriales, un factor determinante en la elección del material de Cosentino en todos sus elementos —pavimentos, escaleras, mobiliario o expositores— tanto en el interior como el exterior. El innovador acabado permite un alto rendimiento, con excelentes propiedades frente a los arañazos, las manchas o el calor; y un bajo mantenimiento, una característica importante en las áreas de intenso tráfico.
The García Casas brothers – in charge of the family-owned business Omed, growers and producers of extra virgin olive oil –decided to renovate their facilities in the small town of Ácula (Granada), encouraged by the many distinctions awarded to their quality products. The architectural design was commissioned to the young Málaga-based studio GANA arquitectura, which has refurbished and extended the old oil mill, transforming in into an innovative building that meets today’s sustainability and efficiency standards. The different strategies aim to reduce the carbon footprint and create a more natural working environment, achieved through the implementation of rain harvesting systems and the carefully studied placement of openings to cut down on artificial lighting during the production process and provide a more efficient climate control.
The design stands out for its expansive spaces, generous amounts of natural light, and the detail of its finishes, with a prevailing use of Dekton on all surfaces. The project had to combine industrial space with corporate and visitor areas, so Dekton by Cosentino became the first choice for all areas – floors, stairs, landings, furniture, display cases – both indoors and outdoors. The innovative finish guarantees high performance (with an excellent resistance to scratches, stains, and heat), and low maintenance, which is especially important in heavy traffic areas.
110 C 2022 Interior Visitors Center 5 Photos: Juanan Barros
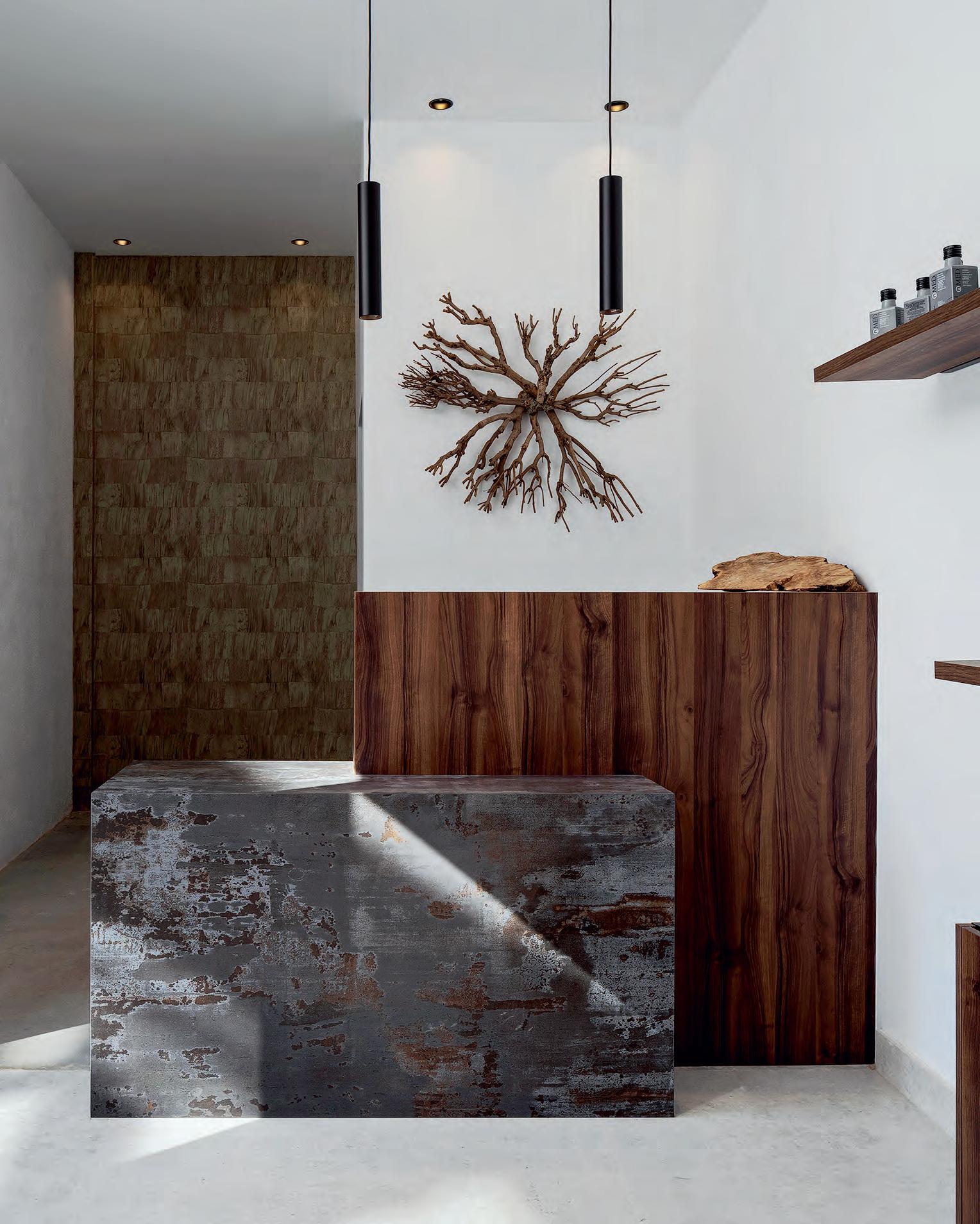
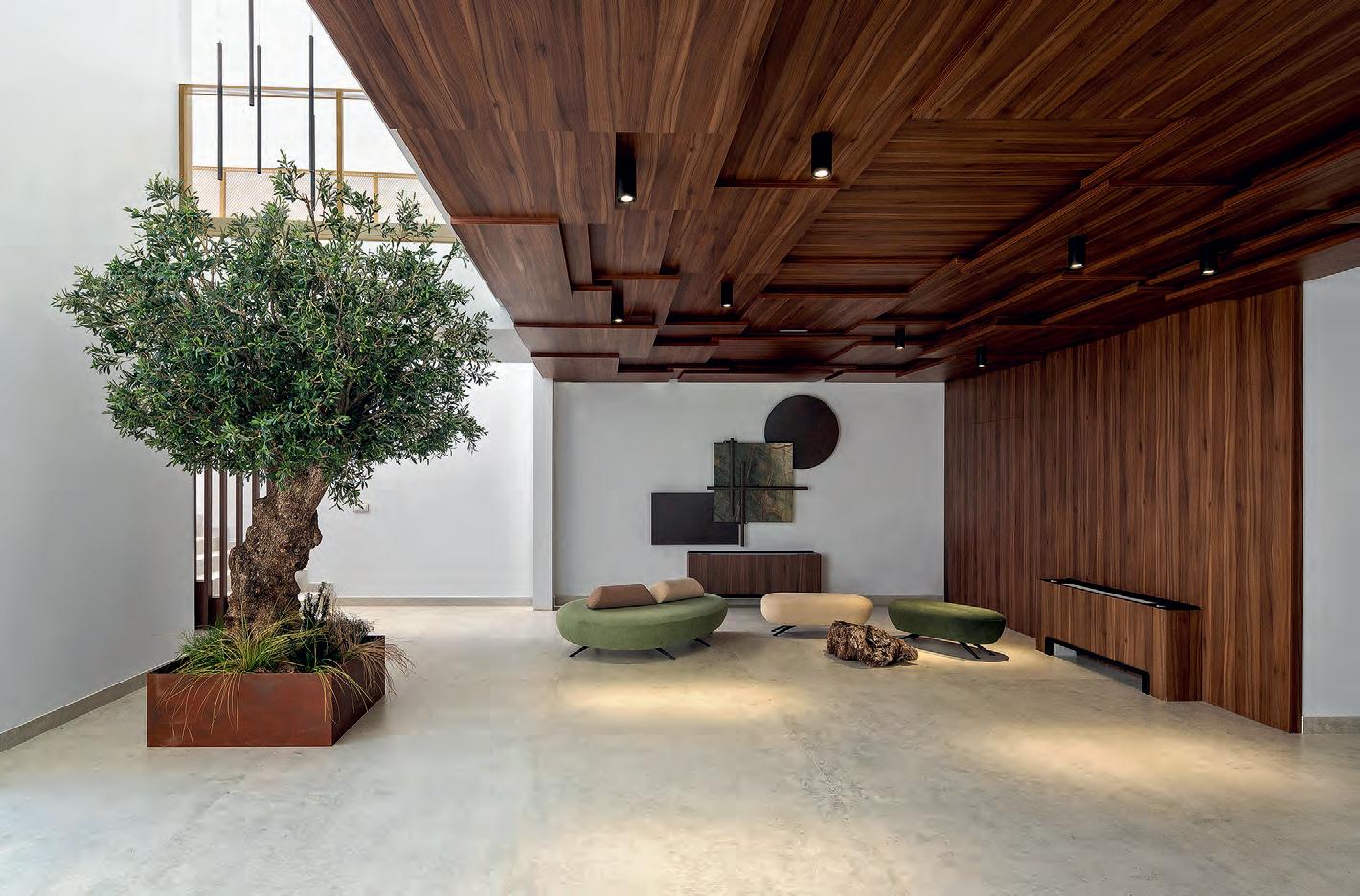

Además del Dekton de los pavimentos y mobiliarios —en acabados como Lunar, Kreta, Laurent o Trilium—, el proyecto utiliza acabados en piedras naturales de Scalea, como los mármoles Rain Forest Green o Roma Imperial.
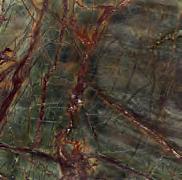
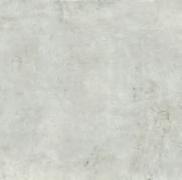

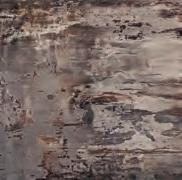
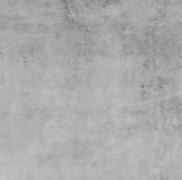

Aside from the finishes used on floors and furnishings – Dekton Luna, Kreta, Laurent, or Trilium –, the design also includes Scalea natural stone in the Rain Forest Green and Roma Imperial varieties.
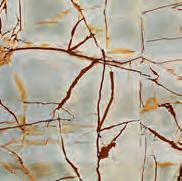
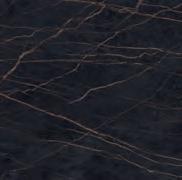
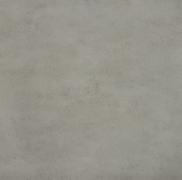
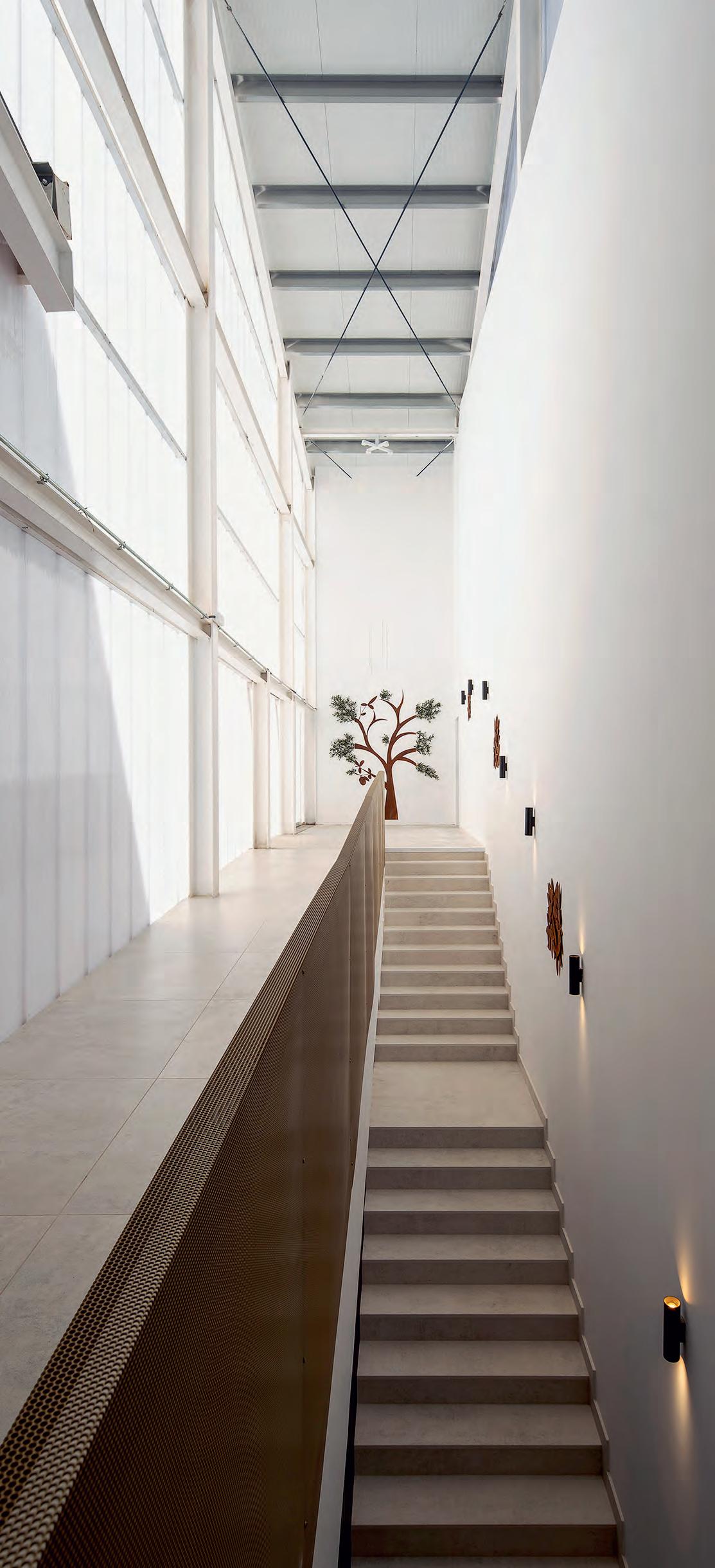 Dekton Strato
Dekton Kreta
Dekton LaurentDekton Trilium
Dekton Sasea
Dekton Lunar
Scalea Roma Imperial Scalea Rain Forest Green
Dekton Strato
Dekton Kreta
Dekton LaurentDekton Trilium
Dekton Sasea
Dekton Lunar
Scalea Roma Imperial Scalea Rain Forest Green
Interview
Maas & Arroyo
In Dialogue
Iglesias & De Diego
In Dialogue
Winy Maas & Eduardo Arroyo in dialogue
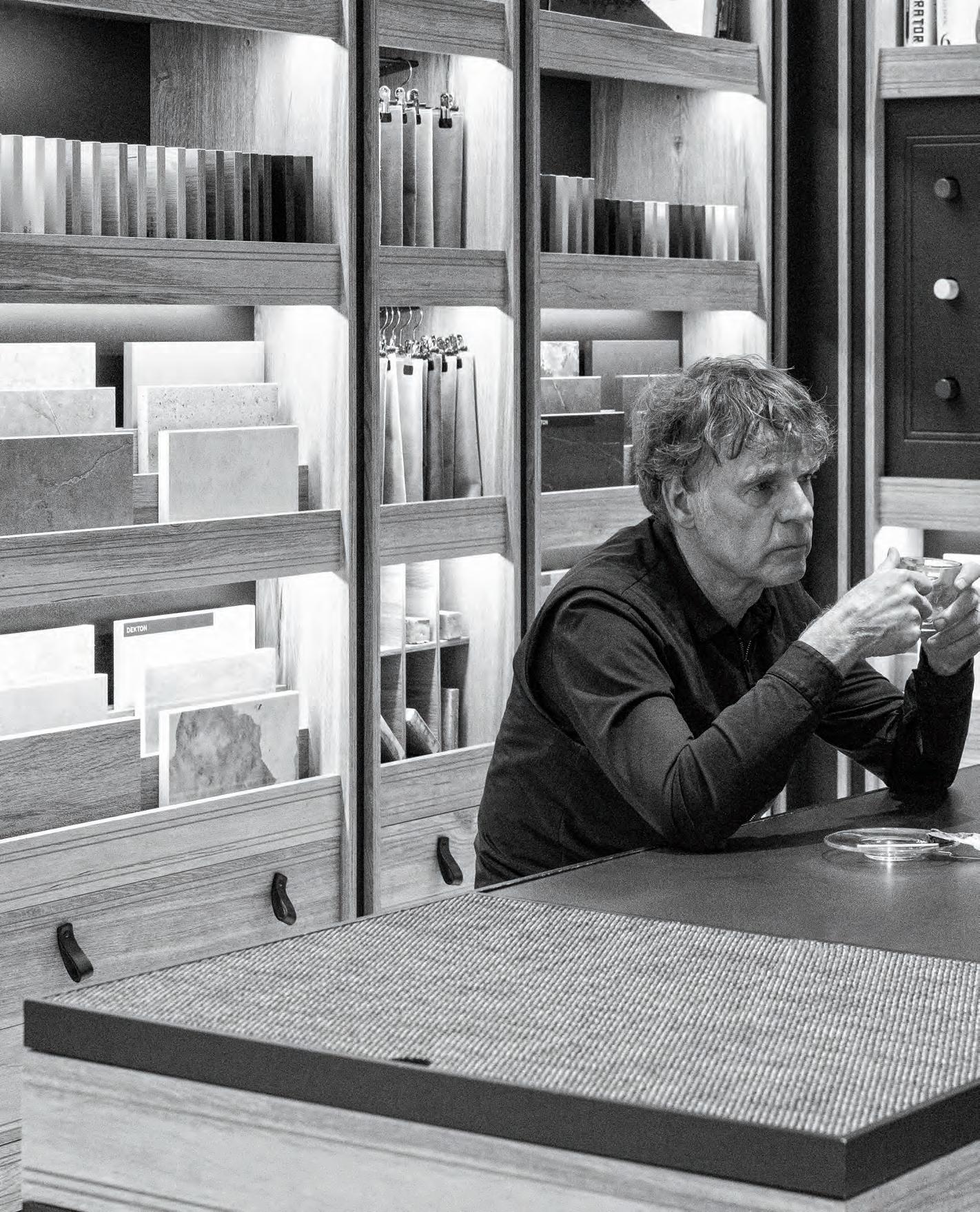
Interview Conversation 6
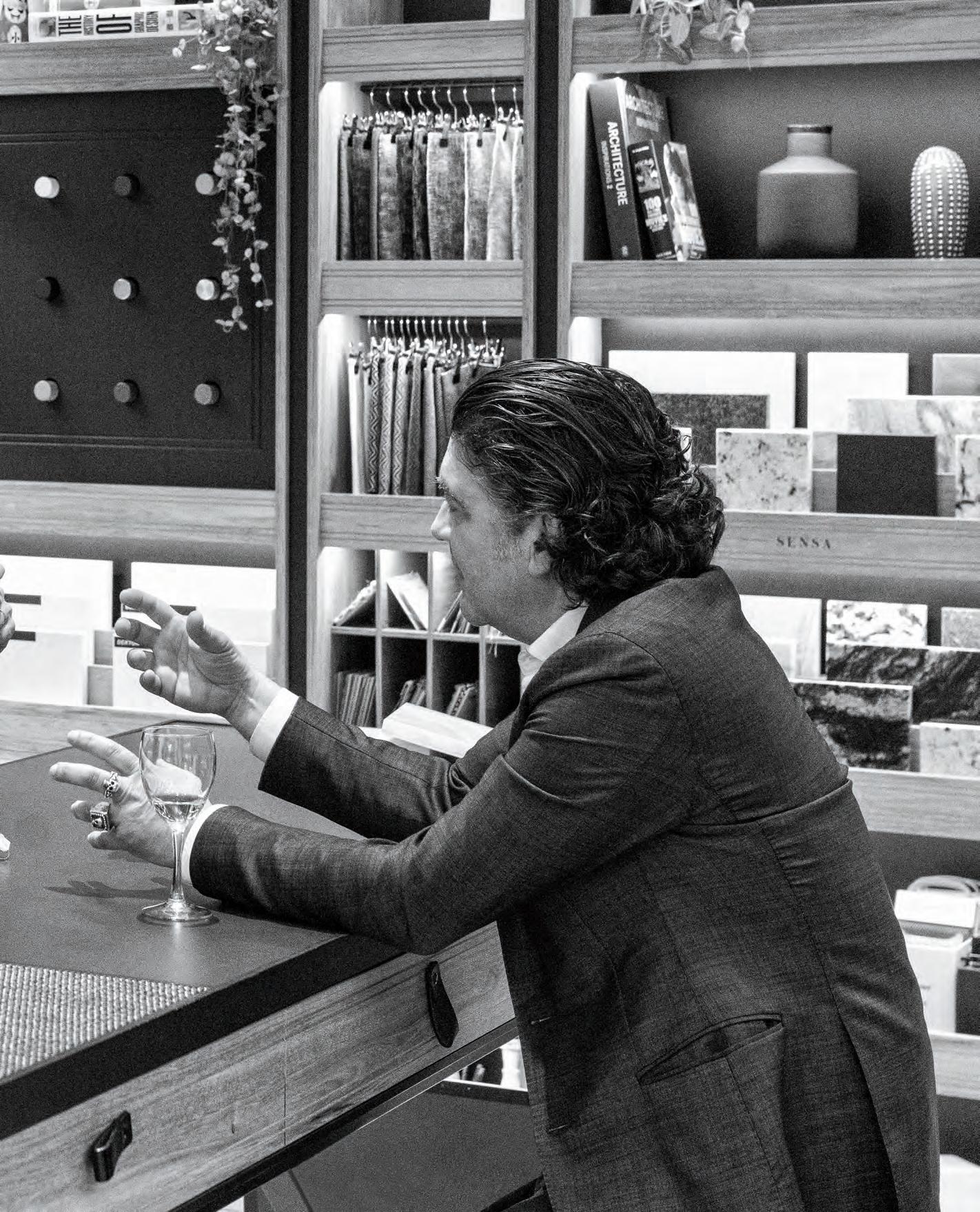
La sede madrileña de Cosentino City, un punto de referencia en la ciudad para el encuentro entre creadores, acoge el diálogo entre Winy Maas, socio del estudio holandés MVRDV, y Eduardo Arroyo, fundador de la firma NO.MAD. Los arquitectos debaten sobre los orígenes y la transformación de sus estrategias proyectuales, para después abordar algunas de las cuestiones que marcarán el futuro de la disciplina.
Eduardo Arroyo: Pensaba en la fuerza de nuestra memoria. A veces, cuando trabajo en algún proyecto, me surgen ideas que llevaban escondidas veinticinco o treinta años, como si fuesen originales. ¿De dónde crees que vienen estos pensamientos?
Winy Maas: A mí me parece que son obsesiones duraderas u objetivos concretos que uno quiere realizar y están siempre ahí, almacenados; surgen cuando los necesitas. Yo, por ejemplo, siempre he estado fascinado por el vidrio, y continuamente recurro a estrategias para poder trabajarlo. Consecuentemente, cuanto más lo utilizas, más relevante se vuelve en los proyectos, y más se profundiza en ese conocimiento. Además tienes la capacidad de expandirlo,
fomentarlo y, así, de alguna forma, acabas convirtiéndote en especialista.
EA: Para mí es complicado separar las obsesiones —que hacen sus apariciones fructíferas y de forma fortuita— y el pragmatismo de copiarse a uno mismo. ¿Dónde está realmente el punto crítico entre esas dos ideas? En mi caso, cuando recurro a ideas del pasado, encuentro difícil distinguir entre si es una mera copia de algo anterior o si estoy desarrollando un nivel más complejo que el anterior.
Winy Maas (Schijndel, 1959) visita Madrid y se reúne con Eduardo Arroyo (Bilbao, 1964) en Cosentino City, donde conversan sobre cómo innovar y convencer a los agentes económicos que guían la arquitectura.
Winy Maas (Schijndel, 1959) visited Madrid and met with Eduardo Arroyo (Bilbao, 1964) at Cosentino City, where they talked about innovating and persuading the economic agents who drive architecture.

WM: ¿Qué haces entonces? Yo creo que lo importante es que pase por un proceso de evaluación posterior. En esos análisis puedes realmente advertir si la idea merece una nueva oportunidad. Por ejemplo, nosotros ahora tenemos una fascinación por el píxel, y continuamente aparecen nuevas formas de utilizarlo. Actualmente estudia-
mos métodos de prefabricación o, aun más, de desensamblaje, es decir, de la posibilidad de desmontar lo que ya ha sido ensamblado. Se puede ver cómo es una idea recurrente en nuestro trabajo, ya sea en nuestro estudio, The Why Factory, o en la industria de prefabricación china, que ha permitido el rápido proceso de construcción del hospital de Wuhan. Ahí, el píxel ayuda, y es un nuevo método cada vez.
EA: El píxel ha perdido su imagen abstracta para convertirse en algo más realista. Algunas ideas que eran utópicas veinte o treinta años atrás vuelven ahora reconvertidas en algo más funcional. Las llamamos igual, pero no tienen el mismo poder de significado. Bueno, tienen un poder distinto, pero ya no son ideas, son sistemas.
WM: El shock viene ahora en la velocidad, en el tamaño o en su propia recomposición. Es diferente, pero es también sorprendente. Este concepto es muy interesante porque describe un momento concreto en el tiempo en el que uno se hace consciente de unas necesidades que estaban ocultas y para las que alguien ha encontrado una especie de respuesta.
118 C 2022
Photos: Miguel Galiano
«Es complicado separar las obsesiones y el pragmatismo de copiarse a uno mismo»
The Madrid headquarters of Cosentino City, a reference point in the city for creative people, is the venue for a conversation held between Winy Maas, founding partner of the Rotterdam-based firm MVRDV, and Eduardo Arroyo, founder of the practice NO.MAD. The two architects share thoughts on the origins and transformation of their respective design strategies, to then address some of the questions that are bound to mark the future of the discipline.
Eduardo Arroyo: I was thinking of the strength of our memory. When you work, when you conceive projects, sometimes ideas arise that were hidden somewhere from twenty-five, even thirty years ago, and they come up as if for the very first time, for new designs. Where do those thoughts come from?
Winy Maas: Yeah. Well, I think there are long-lasting, enduring obsessions or agenda points that you would like to realize, and then you store elements in your mind and they’re always there, to resurface when you need them. For example, I was always fascinated by glass in general, and keep finding different ways of working with it.
The more you use it, the more it becomes part of your action points, and as you delve deeper, people start to ask you about it. Then your know-how does not only deepen but also widens. You nurture it, and in some way you become an expert.
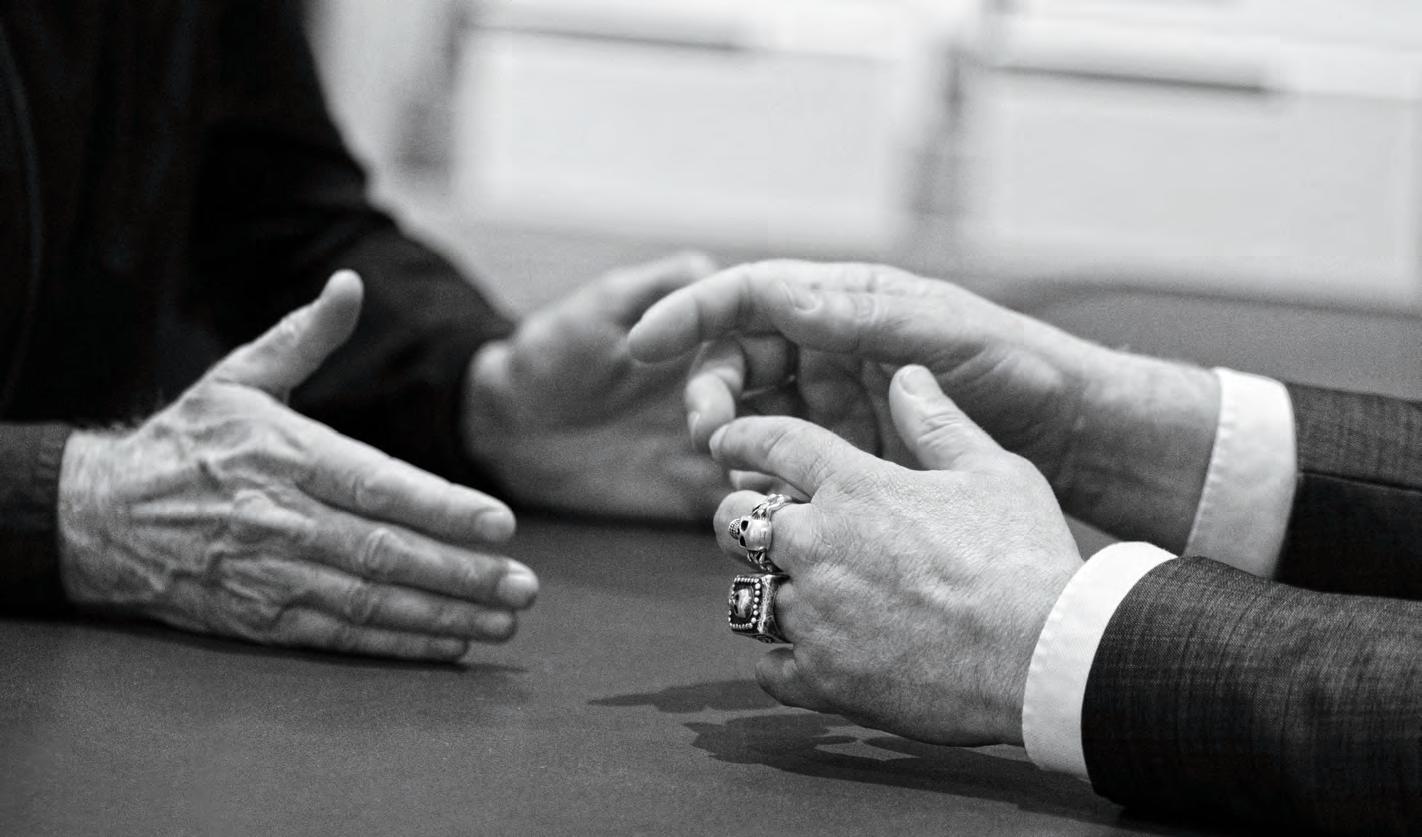
EA: But it’s difficult to draw a line between your obsessions – which make surprise appearances that can turn out to be fruitful – and the pragmatism of copying
deserves a new opportunity. For instance, we are right now fascinated by the pixel, and new ways of using it just keep cropping up. We are currently studying methods of prefabrication, or better, of de-assemblage; that is, of dismantling what has already been assembled. You can see it’s an idea that is continuously reappearing in our work, whether in our studio, The Why Factory, or in China’s prefabrication industry, which allowed the rapid construction of the Wuhan hospital in the early days of the coronavirus pandemic. There, the pixel helps, and it’s a whole new method that’s used each time.
yourself. Where exactly lies the critical boundary between these two things? Sometimes, when I resort to an idea from the past, it’s hard to tell if I’m merely reusing something or if I’m really evolving to a deeper level.
WM: So what do you do? I think it’s good to go through a subsequent evaluation process. It’s through such an analysis that you can truly determine whether the idea
EA: The pixel has lost its abstract nature and become something more realistic. Some ideas that were utopian twenty or thirty years ago eventually come back, turned into something more functional. We call them by the same names, but the words no longer have the same power of meaning. Well, they now have a different sort of power, but they are not ideas anymore. They have become systems.
WM: The ‘shock’ is now in speed, in size, or in its recomposition. It’s different, but
“It’s difficult to draw a line between your obsessions and the pragmatism of copying yourself”
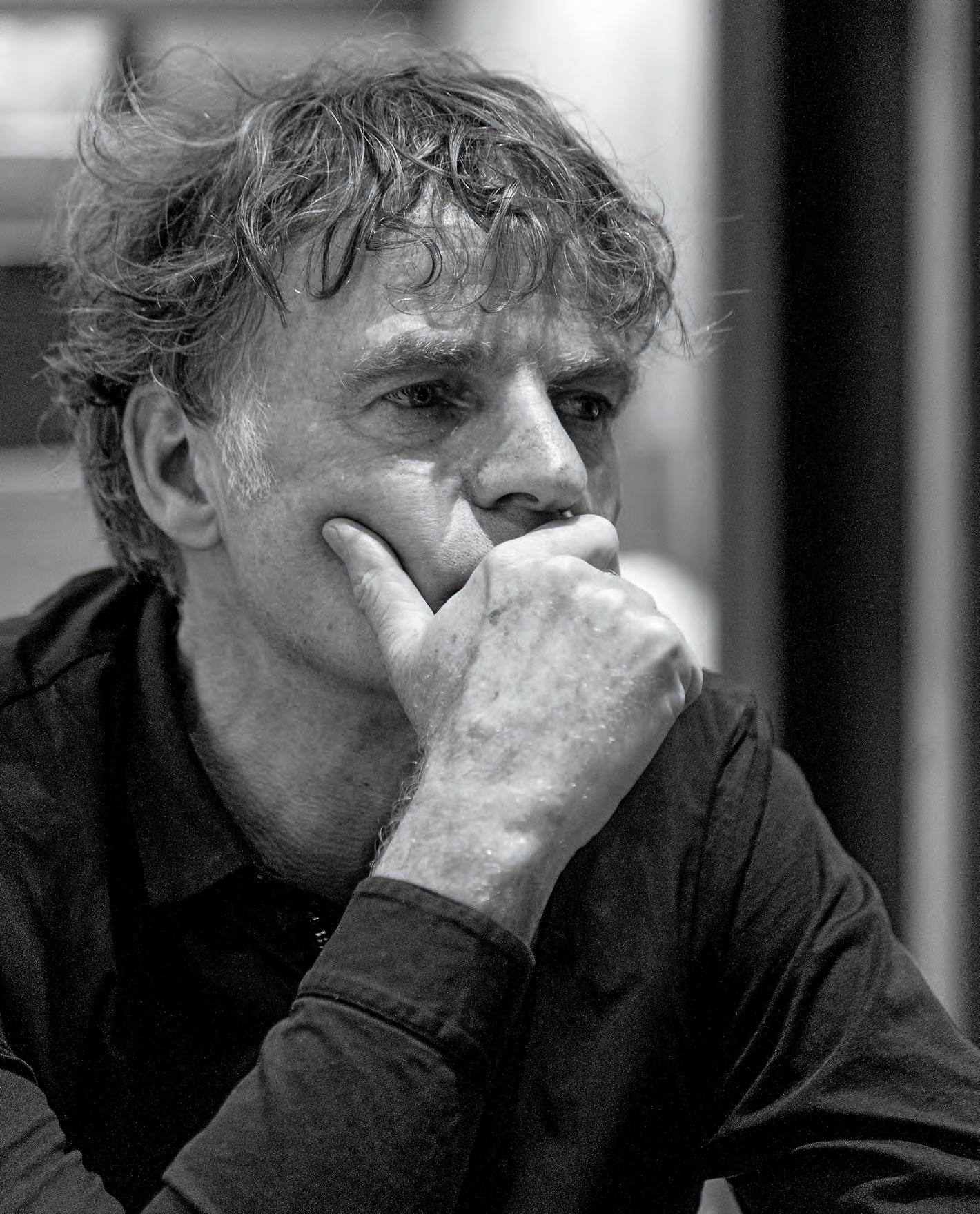
still surprising. This concept is interesting because it describes moments in time when one becomes aware of necessities that were hidden, and for which someone found an answer of sorts.
EA: That’s the shock. The answer more than the question. There are things that have been coming into the architecture picture over the last ten years, having to do with sustainability, the zero-carbon footprint… and none of them really has a shocking answer. It’s like most of the solutions are a way of simply concealing the problem instead of solving it.
WM: I think you’re right, but in the meantime, we shouldn’t ignore what’s happening, because that’s where the shocks we’re talking about do appear. We see how in Amsterdam it’s been possible to build a 3D-printed steel bridge, and how this same technique has evolved using concrete instead. Now if only the new concrete could be conglomerated or aggregated through processes that are CO2-free and also reversible…
EA: And which we are able to pay for, because the economic factor is always there.
WM: If that happens, it will certainly be a shock… The good thing is that these kinds of questions call for shocking architecture, innovative architecture with the potential to find answers.
EA: Answers don’t come so much from images – so habitual nowadays – as from solutions that can make us see that the real problem is solved and we can proceed to the next. I have the feeling that in architecture

One is the kind that dominates your work; everything that you do boils down to filling up the sheet. The other kind has blanks, open to conversation and negotiation. Nowadays some investors prefer to work with the second kind because here they are familiar with the margins. But they want to go a step further, to innovate and make an impact, and that’s why they devote themselves to filling those empty boxes. And this gives a certain flexibility or leeway.
EA: The empty box has to be filled in with ideas that have the potential to give a plus, or added value, to what is otherwise simply banal and pragmatic.
we have created more problems than we are able to solve, and we spend our time solving not only construction matters, but also issues related to durability or economies of means. And in the end, the work still ends up on an Excel sheet.
WM: Yeah, although I believe there are still opportunities to bring about shocks, to create architecture of the kind that can shock. There are two types of Excel sheets.
WM:It’s not only banal, it’s a hypercompost. The first Excel sheet shows everything that is already done. It’s closed. That’s why we have to gamble on the blank boxes. They’re what give architecture an authenticity, where you can invent.
EA: Exactly. That’s what I meant. We have to fill in the box not so much with ideas as with inventions. However, it’s not at all easy to find somebody to dialogue with who is the guy that’s really in charge of manipulating the tables, one with enough
C 2022 121
“I believe there are still opportunities to create architecture of the kind that can shock”
EA: La sorpresa es esa. No es la pregunta, es la respuesta. Hay muchos conceptos que han aparecido en arquitectura en los últimos diez años, como la sostenibilidad, la huella de carbono cero… y ninguno tiene una respuesta sorprendente. Es como si la mayoría de las soluciones fuesen para maquillar el problema más que para solucionarlo.
WM: Estoy de acuerdo con lo que dices, pero entretanto no podemos olvidar lo que ocurre, porque ahí sí que aparecen esos elementos sorprendentes de los que hablamos. Vemos cómo en Ámsterdam ha sido posible construir un puente de acero impreso en 3D, y cómo evoluciona esta misma técnica utilizando hormigón. Sí se echa en falta que ese nuevo hormigón pueda ser conglomerado o aglomerado con procesos que no produzcan CO2 y que, además, sean reversibles.
EA: Y que se pueda pagar, porque el factor económico siempre está detrás.
WM: ¡Si eso pasase sí que sería una sorpresa! Lo positivo está en que estas cuestiones requieren de una arquitectura innovadora
que pueda encontrar respuestas.
EA: Las respuestas no van a venir de las imágenes, como es tan habitual hoy en día, sino de soluciones que puedan hacernos ver que el problema real está resuelto y podemos pasar al siguiente. Tengo la sensación de que en la arquitectura hemos creado más problemas de los que podemos resolver. Nos pasamos el día resolviendo cuestiones que no
haces es rellenarla; la segunda tiene espacios en blanco, abiertos a la conversación y a la negociación. Hoy existen algunos inversores que prefieren trabajar sobre la segunda, conocen sus márgenes, pero quieren ir un paso más allá, innovar y destacar, por eso se dedican a esas casillas en blanco. Y eso nos da cierta flexibilidad para trabajar.
EA: Esa casilla vacía debe ser rellenada con ideas que nos permitan aportar un valor añadido a lo meramente banal o pragmático.
son solo constructivas, sino que tienen que ver también con la durabilidad o la economía de los medios. Pero, al final, todo el trabajo acaba conteniéndose en una hoja de Excel.
WM: Sí, pero pienso que aún hay oportunidades para crear esa arquitectura sorprendente. Hay dos tipos de hojas de Excel: la primera domina tu trabajo de forma que lo único que
WM: No solo es banal, sino que está hipercompuesto. La primera hoja Excel muestra todo lo que ya está hecho, está cerrada. Por eso hay que apostar por las casillas en blanco, porque es lo que da autenticidad a la arquitectura, es donde uno puede inventar.
EA: Exacto, a eso me refería. No es tanto rellenar con ideas, sino con inventos. Pero no es sencillo encontrar ese intermediario, que es el que en realidad maneja las tablas, que tenga suficiente cultura o poder de diálogo para entender cómo mejor ocupar esos espacios vacíos.
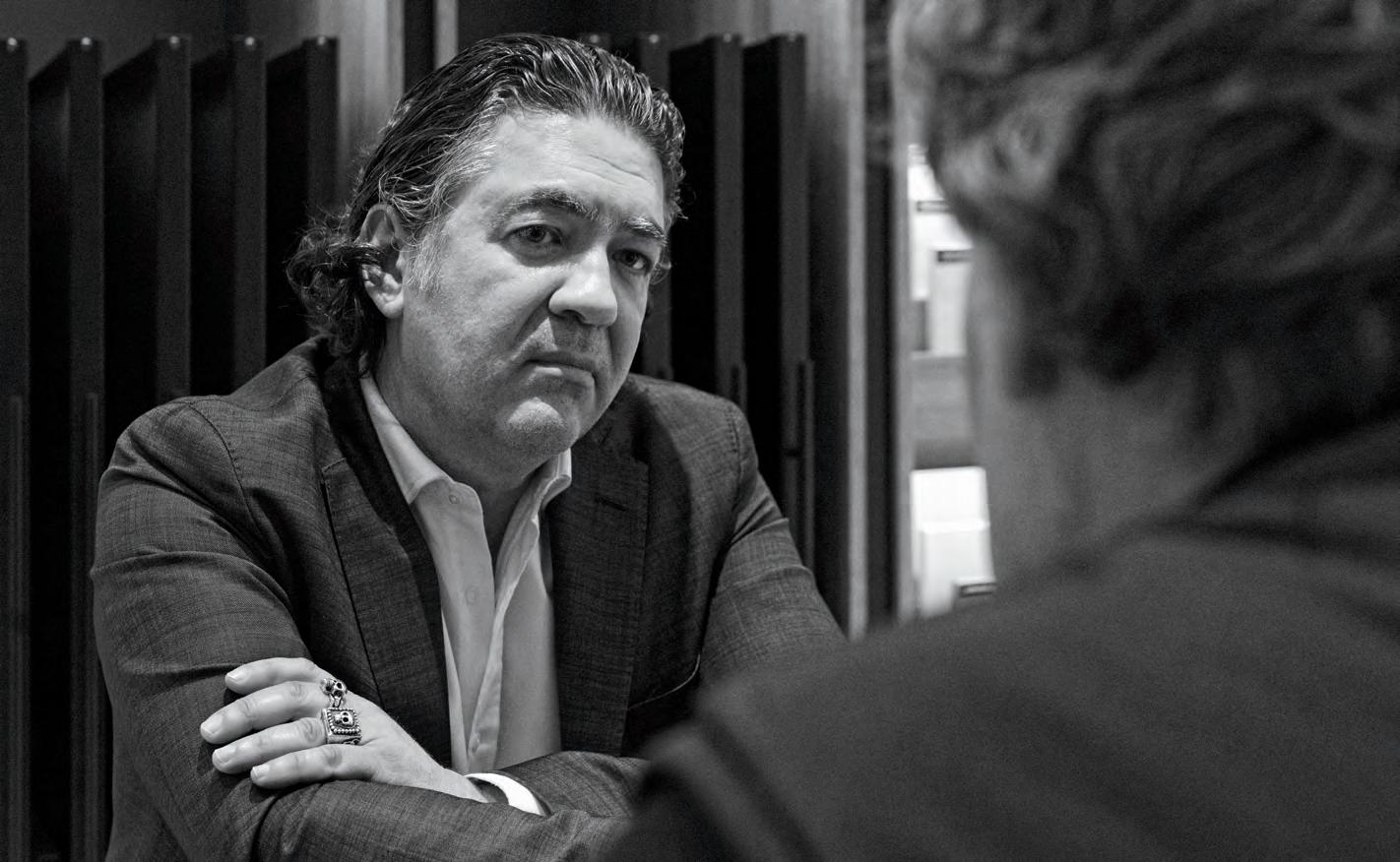
122 C 2022
«Pienso que aún hay oportunidades para crear esa arquitectura sorprendente»
culture and enough power of dialogue, and with sufficient understanding of how best to fill those empty spaces.
WM: I don’t like how people use the word ‘culture,’ but this is a beautiful way of saying it. That you need a certain culture to see slightly further and create new perspectives.
EA: You need a common language, especially in recent years. I find it very hard to talk to the new guys behind the finances, those in possession of the investment funds, who are unable to accept that numbers sometimes don’t tell the truth.
WM: It therefore depends on the people you come across. The ones that you meet are probably between 30 and 45 years of age, just starting out in the business and pressed upon to meet a set of objectives, opening a box on the spreadsheet. Those individuals are the most difficult to deal with. But at a certain point other people come on board – more mature and even able to direct the younger guys. Their ambitions are already different. And, as you were
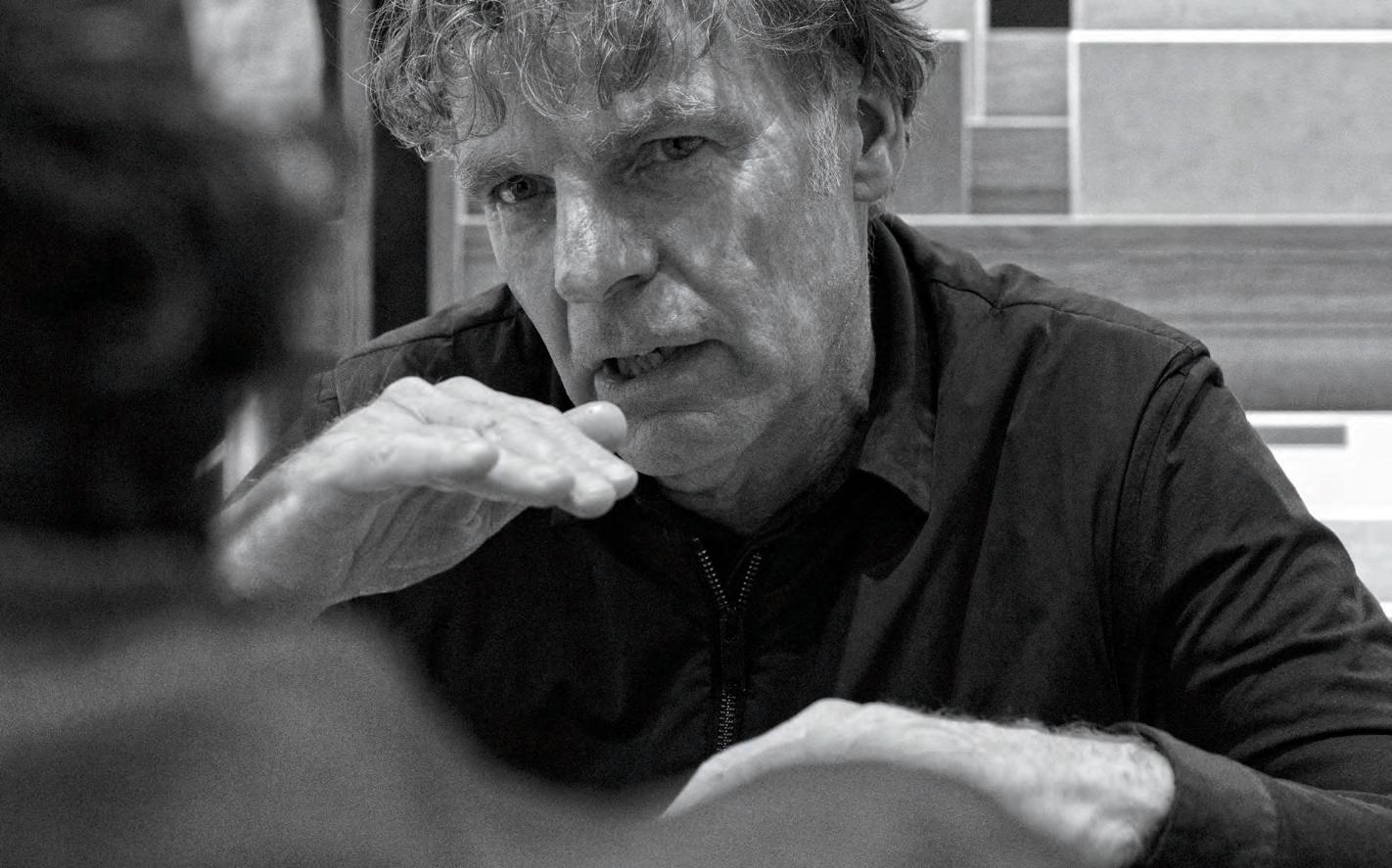
saying at the start, there’s the question of how to innovate. We are currently working on a project in Taiwan for an energy company, and everything about it results from a competition in which our practice proposed to make the entire building out of solar cells. The image was beautiful and interesting but the idea, in and of its own accord, was not that much of an innovation; there are numerous buildings around the world that are completely covered with solar panels. But then came the interesting part: after showing it to the older, midgeneration group of investors and seeing that they saw something in it, we brought it up to the company director herself, and she grasped the potential and proposed panels that would function efficiently even when installed on the north-facing facades of buildings. Hence, an initial sketch can put forward something that is not particularly innovative, and into the picture comes a company imbibed with the spirit of changing things, and this is the point at which true development is possible.
EA: Yes, exactly, but that would require a certain perspective and a level of culture that is really not so widespread. In truth, it’s only a very thin layer of society that is capable of absorbing and understanding the complexity of what it is we’re talking about, so we ought to work towards expanding the culture, although always in a natural way. I don’t claim to be anyone’s teacher.
WM: So how would you like to do it?
EA: It would be great if we knew how to expand things beyond Instagram. The problem is that in the end you deal with people who are not speaking the same language as you, and you are compelled to find an in-between or hybrid language, which is not even always effective. We have to know how to convey to those guys aged 30 to 45 that we’re not proposing something that can make them lose their jobs, how to convince them that we’re not just trying to fool them.
WM: Mutual respect is a very important thing to maintain if we want to be able to carry out new steps.
WM: No me gusta cómo habitualmente se usa la palabra cultura, pero en este caso es una bonita forma de entenderlo. Que se necesite cierta cultura para ver más allá y permitir crear nuevas perspectivas.
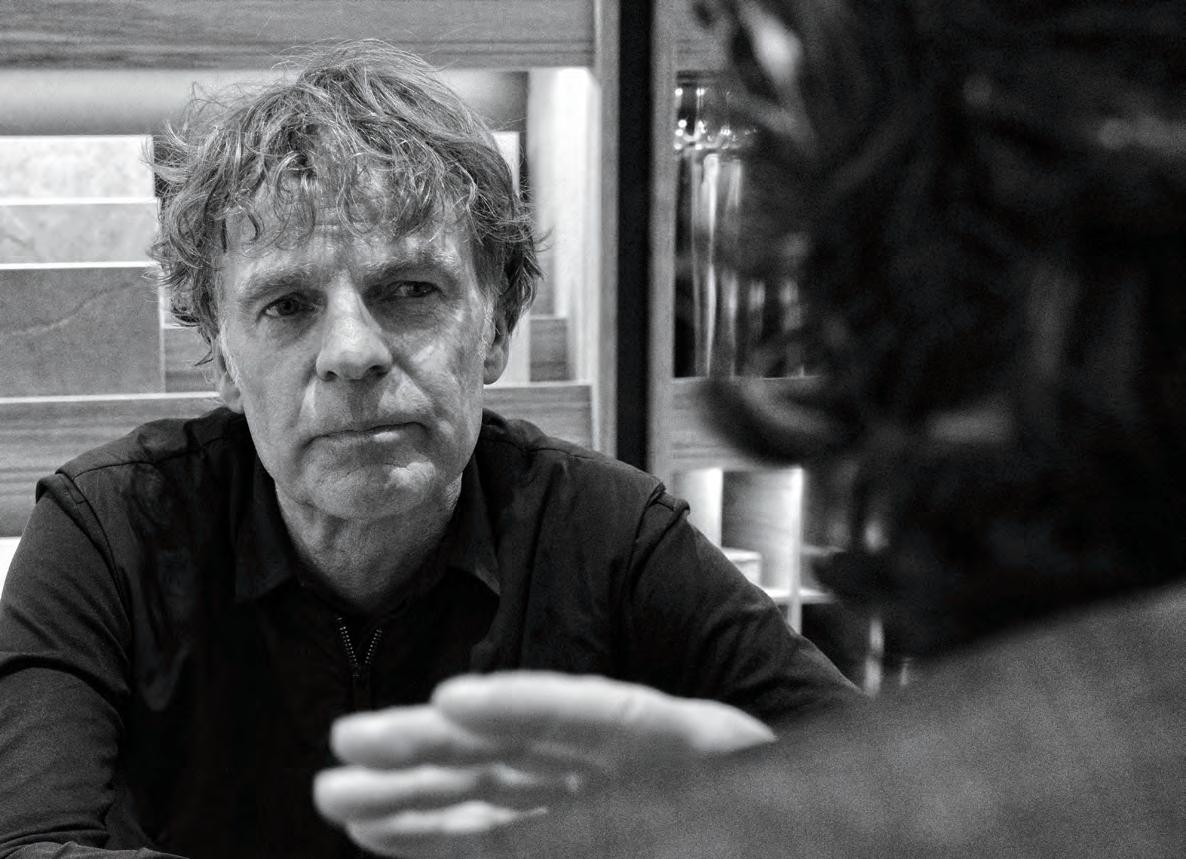
EA: Se necesita un lenguaje común. En los últimos años no he dejado de enfrentarme a la gente que está detrás de estas finanzas, que mueve los fondos de inversión, y que es incapaz de entender que los números a veces mienten.
WM: Claro, depende de con quién te encuentres. Probablemente estés hablando de perfiles de entre 30 y 45 años, que están empezando en el negocio y que tienen que cumplir con los objetivos. Los de la primera hoja de cálculo. Esos son los más difíciles. Pero luego aparecen otros, más maduros, que incluso pueden dirigir a los anteriores, y cuyas ambiciones ya son otras. Y además,
como comentabas al principio, está la cuestión de cómo innovar. Estamos haciendo ahora un edificio en Taiwán para una empresa de energía, y todo nace de un concurso en el que propusimos un edificio totalmente hecho de paneles solares. La imagen era muy interesante, pero en realidad tampoco era una gran innovación, hay muchos edificios que ya están cubiertos con estos paneles. Pero aquí vino lo interesante: después de enseñárselo a esos inversores de edad media, tuvimos suerte de que ellos viesen algo de potencial, por lo que pudimos presentárselo a la directora de la empresa, que vio una oportunidad y propuso desarrollar unos nuevos paneles que, aun orientados a norte, fuesen eficientes. De ese primer boceto, que no es especialmente innovador, aparece una empresa con voluntad de cambiar las cosas, y entonces sí aparece el desarrollo.
EA: Exacto, pero eso requiere una perspectiva y una cultura que no es tan habitual. Es una capa muy fina de la sociedad la que puede entender la complejidad de estos argumentos, y deberíamos trabajar para expandir esa cultura, pero de una forma natural. No pretendo yo ser el profesor de nadie.
WM: Pero, ¿cómo lo harías?
EA: Sería genial saberlo. Necesitamos expandirlo más allá de Instagram. El problema es que al final no hablamos el mismo idioma que nuestros clientes, y eso nos obliga a encontrar un lenguaje intermedio que no siempre es efectivo. Deberíamos saber o poder comunicar a esos inversores de 30 a 45 años que no les estamos proponiendo algo que pueda hacer que pierdan sus trabajos, que no estamos intentando engañarlos.
WM: El respeto mutuo es un elemento trascendental para poder dar estos nuevos pasos.
124 C 2022
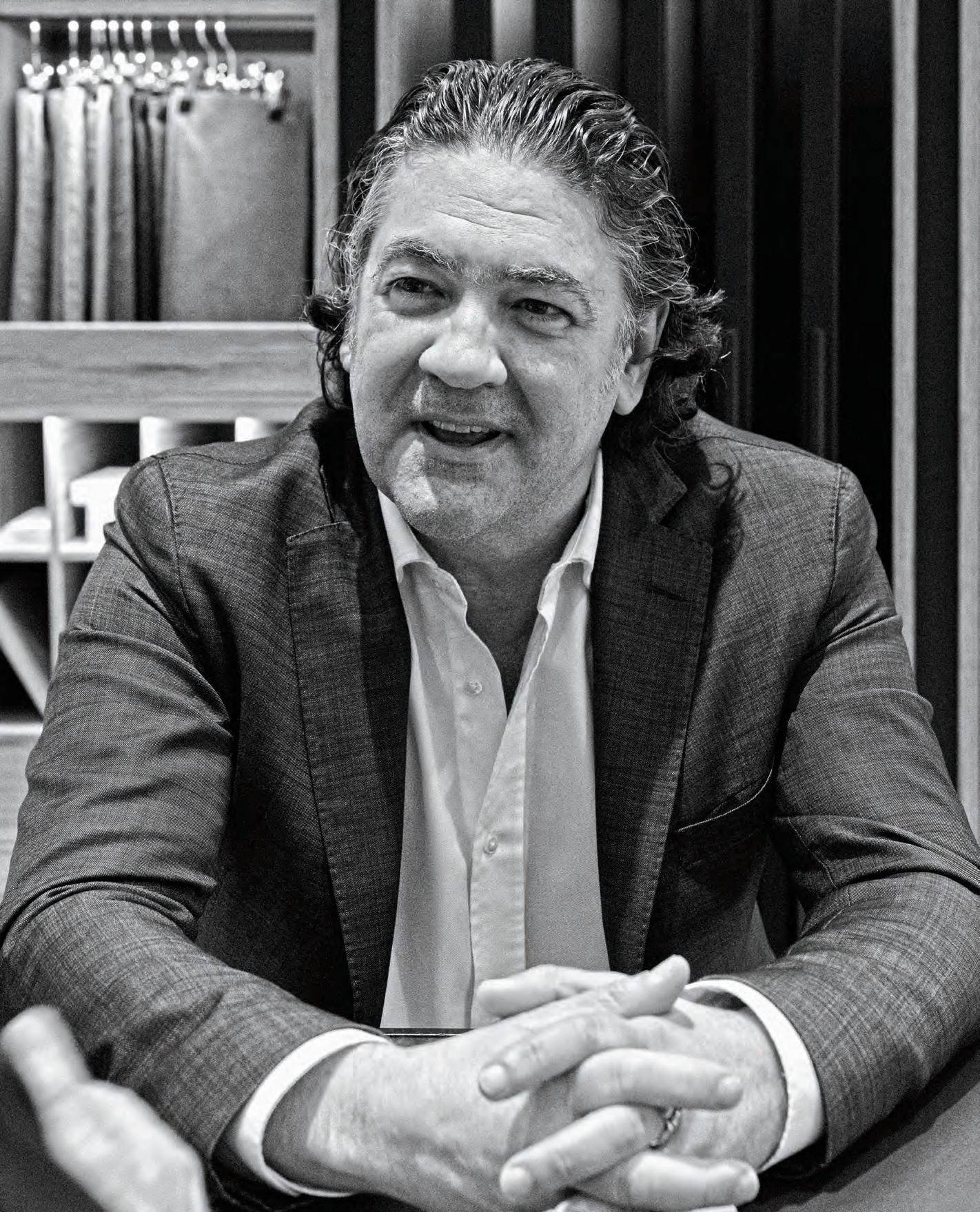
Cristina Iglesias & Estrella de Diego in dialogue
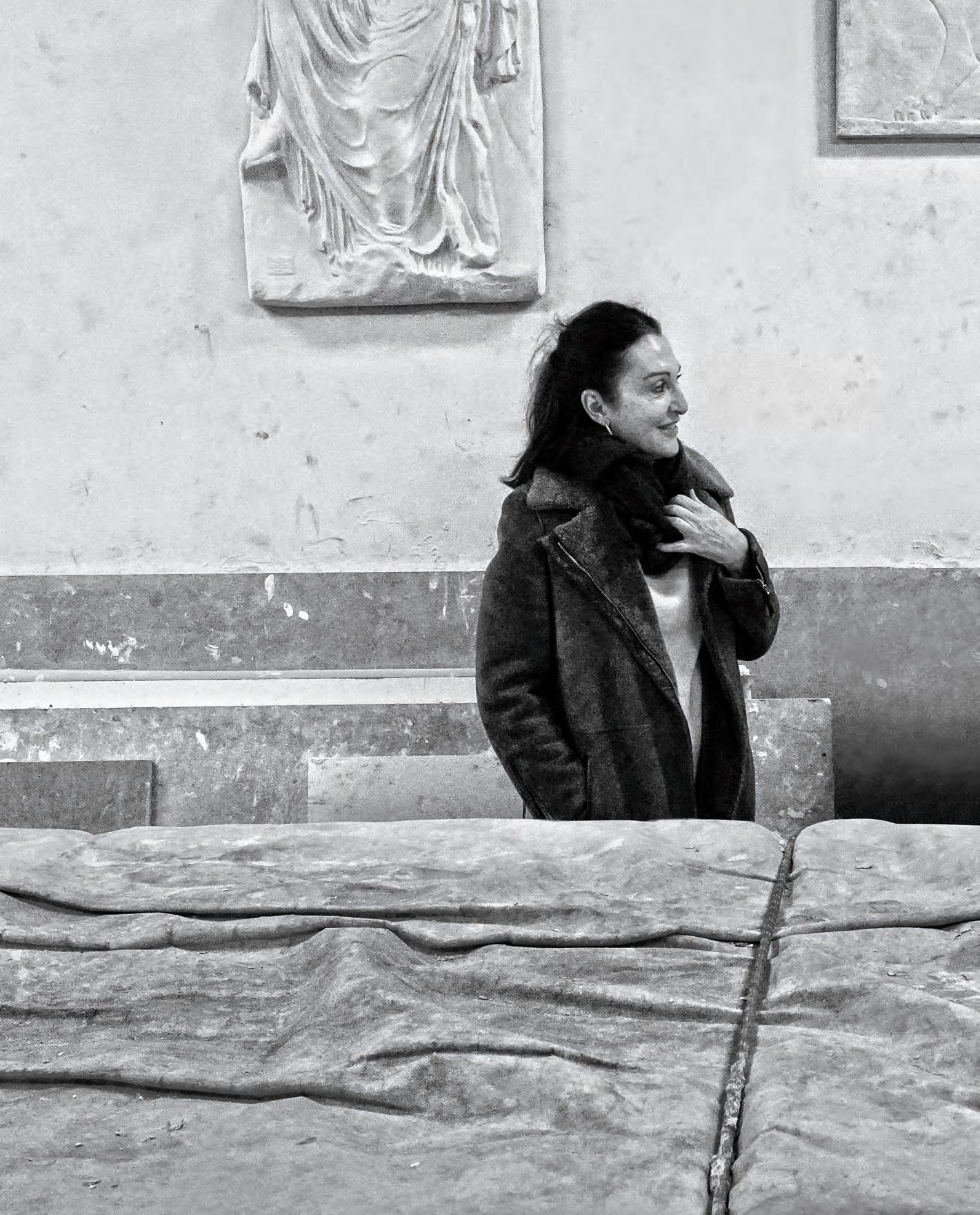
Interview Conversation 6
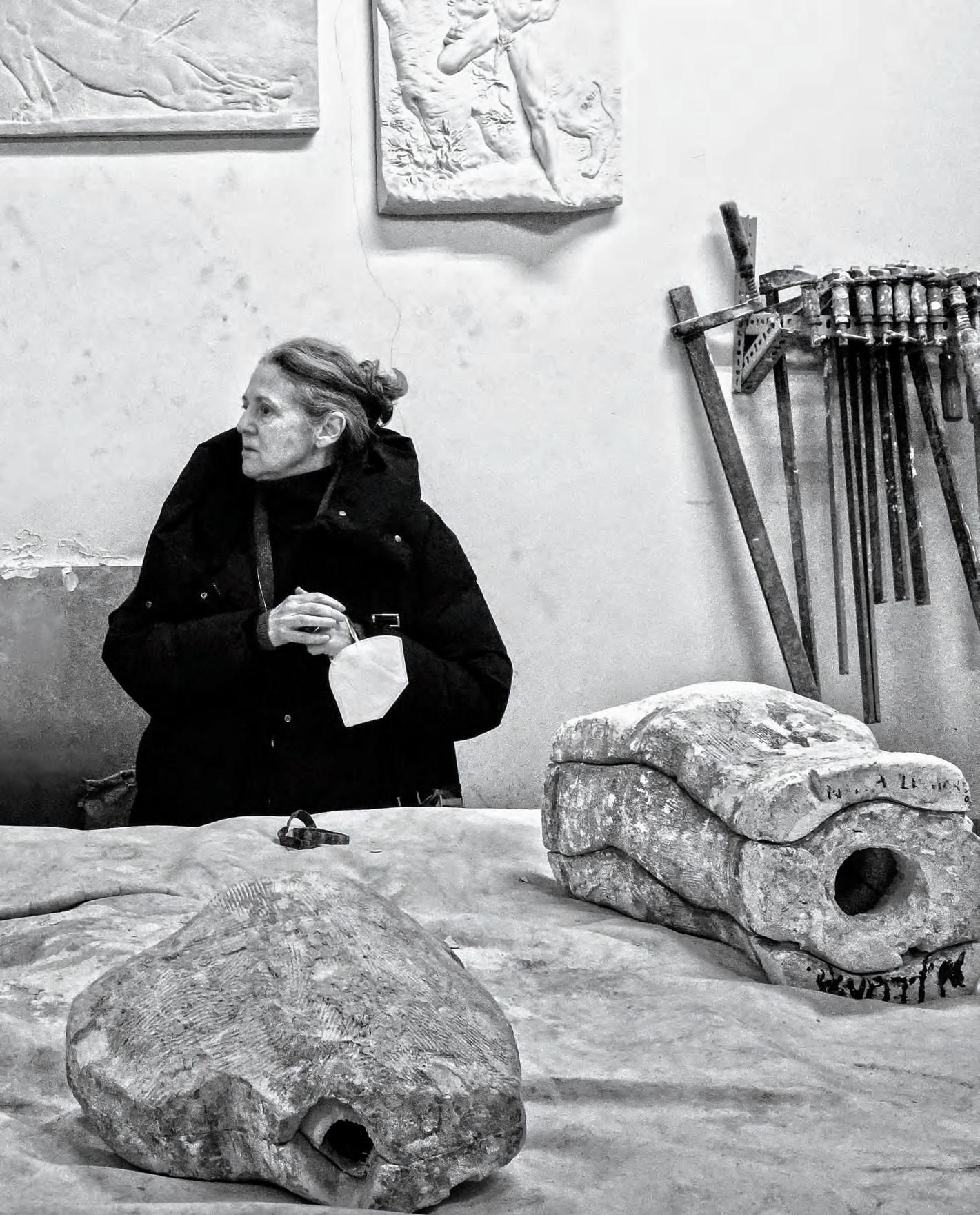
El Palacio de Goyeneche, sede de la Real Academia de Bellas Artes en Madrid, acoge el encuentro entre Cristina Iglesias y Estrella de Diego. A lo largo del recorrido por las distintas dependencias del histórico edificio, la conversación gira en torno a temas presentes en la obra de la escultora nacida en San Sebastián, como el paso del tiempo, las ilusiones visuales o la importancia del espacio arquitectónico que las acoge.
Estrella de Diego: Cada vez que veo una pieza tuya siento cosas diferentes, siendo yo la misma persona. Tu obra cambia tanto con el tiempo como con el espacio. Siempre recuerdo una vez que, volviendo de un viaje transatlántico —en el que no había dormido mucho— y aún con esa percepción tan alta que te da la vigilia, decidí ir a visitar una exposición que hacías en el Museo Casa de la Moneda. Yo ya había visto las planchas antes, algunas de ellas al menos, pero ese momento fue como entrar dentro del mar, como si fuese algo acuático.
Cristina Iglesias: Es muy interesante lo que dices porque, ahora que he hecho tantas obras con agua, recuerdo que en esa exposición precisamente no había ninguna
pieza con agua. Eran más reflejos, cobres con collages de dibujo o impresiones; pero me parece muy bonito que digas que parecía acuática. Una vez hice un bajorrelieve muy escultórico de hongos, raíces y plantas, lo suspendimos del techo que conforma una habitación y al mirarlo hacia arriba te entraba una especie de mareo, que recordaba a los fondos marinos. Yo ya soñaba con esos fondos que ni siquiera conocía.
La artista Cristina Iglesias (San Sebastián, 1956) dialoga con la académica y escritora Estrella de Diego (Madrid, 1958) sobre el agua, los sueños y otras referencias que han marcado su obra.
The artist Cristina Iglesias (San Sebastián, 1956) engages in dialogue with the academic and writer Estrella de Diego (Madrid, 1958) about water, dreams, and other references in her work.

ED: ¿Qué eran esos fondos con los que soñabas?
CI: La idea del fondo o el ilusionismo de la profundidad están en gran parte de mi trayectoria. En los últimos años he trabajado mucho con la idea de mirar hacia abajo, de crear una profundidad que todavía no existe. Mediante una sucesión de planos que te hacen pensar que el fondo es mayor, que hay más espacio del que ves inmediatamente
enfrente de ti. Y esa idea estaba ya en ese techo suspendido.
ED: Tus obras son muy arquitectónicas. Siempre estás trabajando sobre el espacio, aunque también seas una hortelana que va plantando sus setas en esos espacios. Unas setas totalmente venenosas, eso sí. Porque son unas plantas diabólicas.
CI: El veneno también está cerca del placer.
ED: Has trabajado con muchos arquitectos en grandes intervenciones públicas, pero antes de eso ya estabas preocupada por el espacio.
CI: En principio son esculturas con una sensibilidad muy fuerte hacia el espacio que ocupan y hacia la arquitectura que conforma ese espacio. Por ejemplo, en muchas existe una gran dependencia de la pared. Y no solo la dependencia, sino que en muchas de mis primeras piezas, la pared es una parte constitutiva de la obra.
ED: Hace poco estuvimos hablando sobre el libro A contrapelo que, por cierto, según llegué a casa volví inmediatamente a leer y es un libro inagotable. Siempre pienso en esas plantas, Huysmans no las inventa como tú, pero sí les da un giro semántico y las junta de una manera concreta.
128 C 2022
Photos: Miguel Galiano
«Ese momento fue como entrar dentro del mar, como si fuese algo acuático»
The Goyeneche Palace in Madrid, home of Spain’s Royal Academy of Fine Arts, was the venue of a colloquy between Cristina Iglesias and Estrella de Diego. In the course of a walk through the numerous halls of the historic building, the conversation revolved around themes that have a strong presence in the oeuvre of the sculptor born in the city San Sebastián, such as the passage of time, visual illusions, and the importance of the architectural space where her works are placed.
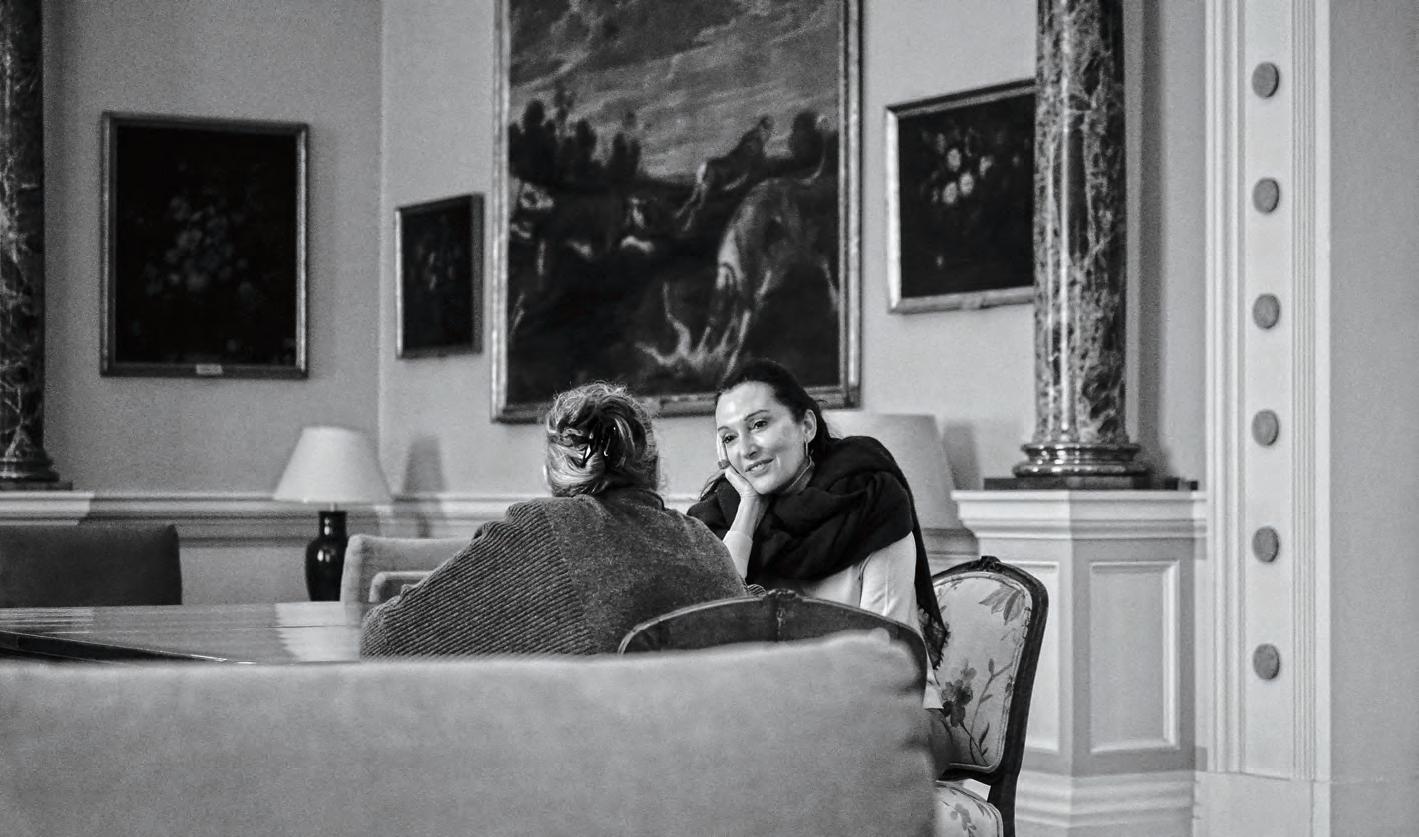
EstrelladeDiego: Whenever I see a work of yours again, it strikes me differently from the way it did at other times, even though I’m the same person. Your work changes so much over both time and space. I remember how one day, right after a transatlantic journey during which I hadn’t gotten much sleep at all, still in that high-alert mode that lack of sleep puts a person in, I decided to go to an exhibition that you happened to be doing at the Museum of the Royal Mint. I had seen those plates before, or at least I’d seen some of them, but that particular visit was like going into the sea. It was truly an aquatic experience.
Cristina Iglesias: What you’re saying is interesting because now that I’ve been using water in my work, I remember that in that exhibition, precisely, there was nothing whatsoever with water in it. There were reflections, copper pieces with collages of drawings or impressions. It’s lovely that they struck you as aquatic. I once did a very sculptural low-relief of mushrooms, roots, and plants, and hanging them from the ceil-
a lot around the idea of looking downward, of creating a depth that does not yet exist. Through a succession of planes that make you think that the bottom is larger, that there is more space than you see right before you. And this idea was already present in the suspended ceiling.
ED: Your works are highly architectural. You’re always working on spaces, while also being a gardener planting her mushrooms in those spaces. Totally poisonous mushrooms, that’s for sure, because these are diabolical plants.
CI:Poison, too, is much bound to pleasure.
ED: You have worked with many architects in large public spaces, but were interested in space even before.
ing to form a room without walls, and if you looked up from underneath you felt slightly giddy and were reminded of the sea floor. I was then already dreaming of ocean bottoms I didn’t know anything about...
ED: And what were those bottoms you were dreaming of?
CI: The idea of the bottom, or the illusion of depth, is present in a good part of my trajectory. In the past years I have worked
CI: In theory my sculptures have a very strong sensitivity for the spaces that they occupy, and for the architectures that form those spaces. For example, a lot of them are much dependent on a wall. And not just dependent. The wall is in and of itself an integral part of a good number of my early pieces.
ED:Not long ago we talked about the novel À rebours (Against the Grain), which, inci-
“That visit was like going into the sea, it was an aquatic experience”
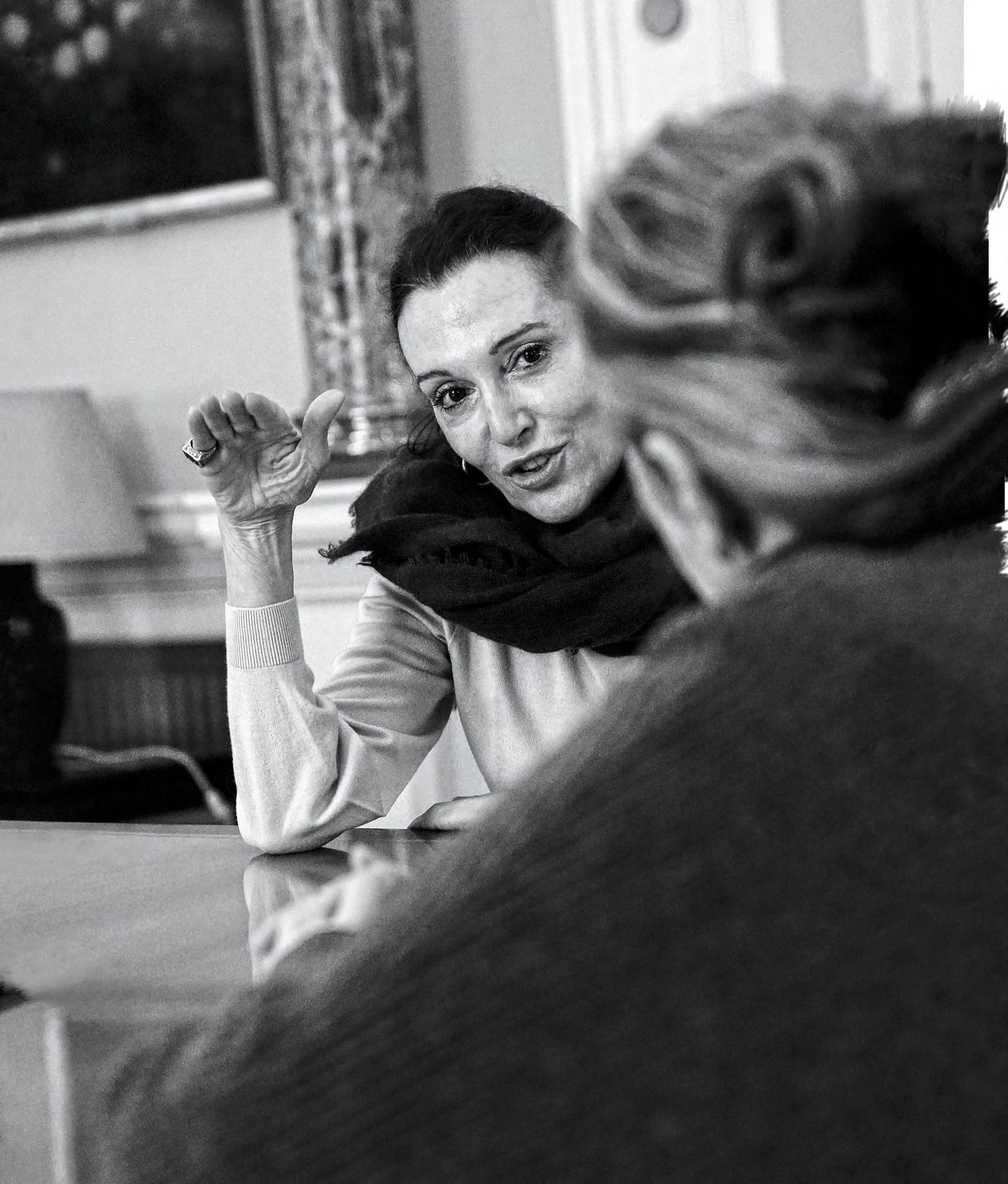
dentally, I picked up and started reading as soon as I got home, and it’s an inexhaustible book. I think of those plants. The French writer Joris-Karl Huysmans doesn’t invent them the way you do, but he does give them a semantic twist and puts them together in a certain way.
CI: Yes, he uses them as in an art installation. It reminds me a bit of the overlappings that there can be in the editing of a film. He undertakes a total work that has something cinematographic about it, that explains how one is supposed to walk. There’s a script on how the journey toward the work or the building is supposed to be, how you are to enter it, how to come upon the work. He took great pains over this.
ED: It’s something that has to do with a world that’s not fiction, but fictional. That is, a world that is in fact going to exist, but on a completely different plane. And the script you mention has a lot to do with the Prado Museum door, which in my view is like an

18th-century robot.
CI: Exactly, it’s a robot. That piece suggests you enter a forest and build a passage. It’s a transition between the city and the museum, the temple, but with a vegetal invention.
ED: It shows plants that are almost fossil-like. It’s complex because it’s fossilized
so petrified, and so we enter a world of science fiction.
CI: A world of science fiction which, to boot, was science fiction in dreams. In the descriptions of dreamed or invented places. And what’s interesting is that nature can grow where it didn’t exist before. That it can create life in a place.
ED: You’re constantly talking about dreams. What are those dreams?
at the same time, but it’s also constantly changing. I have a feeling that when I return to that door, many things will have happened in the interim. And it’s more than the patina you like to speak of, or more than the bugs that may be inhabiting it. That’s precisely what I find most intriguing. The idea that something petrified is not really
CI: Dreams are fantastic places. They are a way to tell a story. As you know, I use science-fiction texts, especially in suspended constructions, for obvious association reasons. Because the suspension makes the viewer enter them and see them move, but without showing the person. And all of this is connected to the dream idea. I have used writings of J.G. Ballard, such as The Crystal World or The Drowned World, where scientists discover how the world has changed after a great disaster on Earth, what buildings are like after being sub -
C 2022 131
“That piece suggests you enter a forest and build a passage. A transition between the city and the museum“
CI: Eso es, él las utiliza como si fueran una instalación artística. Recuerda un poco a las superposiciones que puede haber en la edición de una película. Hace una obra total, que tiene algo cinematográfico, que te explica cómo tienes que caminar. Hay un guión de cómo es ese viaje hacia la obra, o hacia el edificio, cómo entras, cómo te encuentras con la obra. Por eso utilicé partes del texto en dos piezas de celosías.
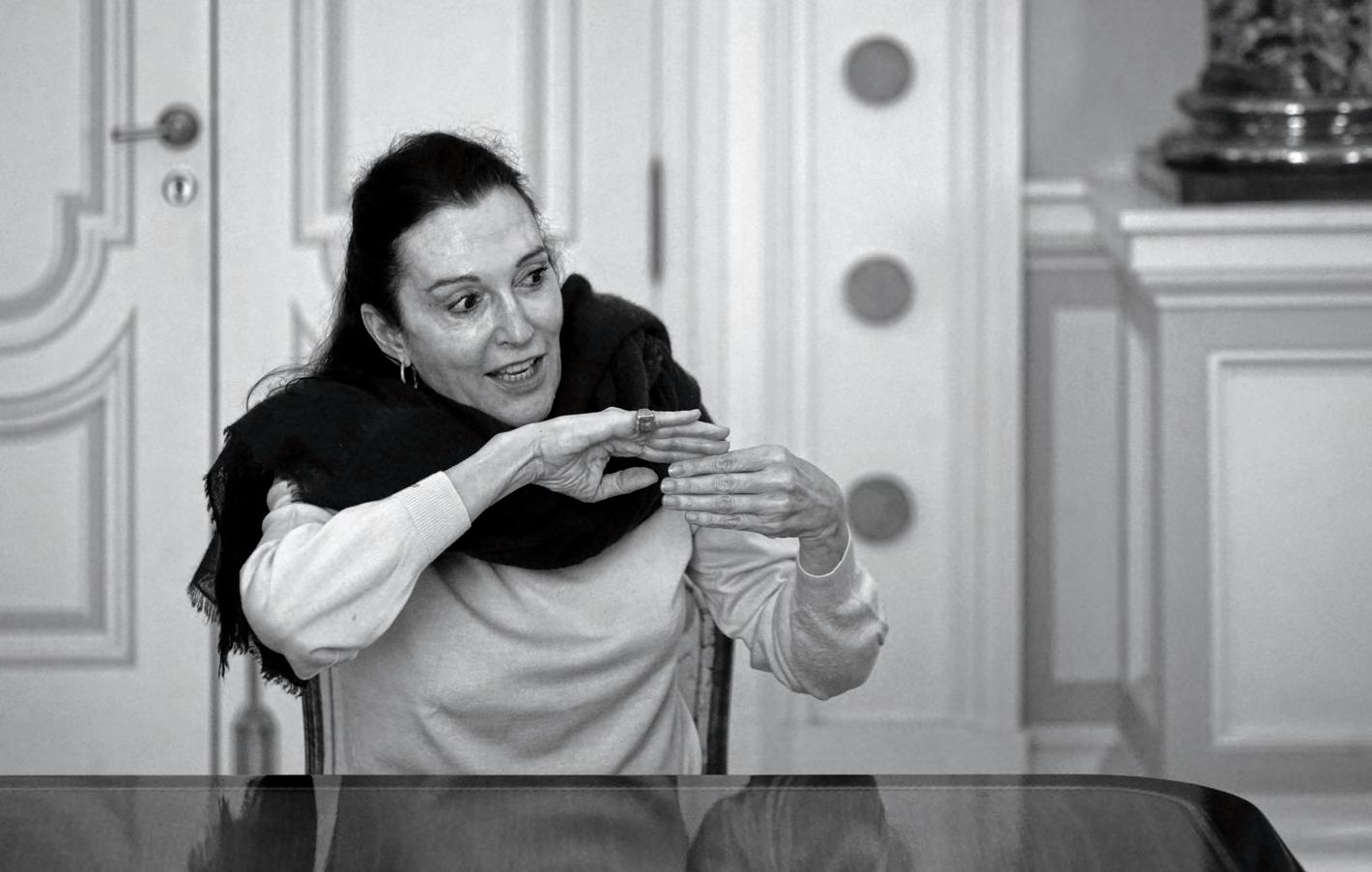
ED: Es algo que tiene que ver con una especie de mundo no ficticio, sino ficcional. Es decir, es un mundo que va a existir, pero en un plano totalmente diferente. Y ese guión del que hablas tiene mucho que ver con el portón del Museo del Prado, que desde mi punto de vista es como un autómata del siglo xviii.
CI: Es que es un autómata. Esa pieza sugiere que entras en un bosque y construyes ese pasaje. Es una transición entre la ciudad y el museo, el templo, pero con una invención vegetal.
ED: Son unas plantas que parecen casi
fósiles. Es complejo, porque es a la vez fosilizado, pero también está en constante cambio. Tengo la impresión de que cuando vuelva a esa puerta van a haber pasado muchas cosas. Y va más allá de esa pátina de la que siempre hablas, o de los bichos que puedan habitarla. Eso es lo que me parece más intrigante. Esa idea de que algo petrificado no lo está tanto, y así entramos en un mundo de ciencia ficción.
sueños. ¿Qué son esos sueños?
CI: Un mundo de ciencia ficción que además era de ciencia ficción en los sueños. En las descripciones de lugares soñados o inventados. Y lo interesante es que puede crecer lo natural donde no existía antes. Que puede crear vida en un lugar.
ED: Estás constantemente hablando de los
CI: Los sueños son lugares fantásticos. Son una manera de contar. Como sabes utilizo textos de ciencia ficción sobre todo en las construcciones suspendidas, por una asociación muy obvia. Porque esa suspensión hace que el espectador se introduzca en ellos y siente que se mueven, pero sin descubrir a la persona. Y todo esto tiene que ver con la idea de sueño. Cuando he utilizado textos de J.G.Ballard como El mundo de cristal o El mundo sumergido, en los que habla de científicos que van a descubrir cómo el mundo ha cambiado tras un gran desastre en la Tierra, cómo son los edificios después de haber sido sumergidos, etc. En ellos todo está cubierto de agua y con plantas creciendo. Esa ficción vegetal está muy relacionada con esos sueños de seres vivos que no conoces, pero que pueden crecer e invadirnos.
ED: En esa negociación espacial, arquitectónica y escultórica, ¿cómo es la colaboración con los arquitectos?
132 C 2022
«Esa pieza sugiere que entras en un bosque y construyes ese pasaje. Es una transición entre la ciudad y el museo»
merged, etc. In them, everything is covered with water and growing plants. The vegetal fiction is closely bound to those dreams of living things you don’t know of, but which can grow and invade us.
ED: In this spatial, architectural, and sculptural negotiation, how’s the collaboration with architects?
CI: I have always been very fortunate working with architects. I always try to build places, as you well know, so when I work with an architect who is raising a building with specific needs and requirements, I do my best to make sure that my piece isn’t trivial. That is, that it’s not just something pretty placed at the entrance to a building, but something that serves a real purpose, and also has a certain autonomy. For example, in a work I did with Norman Foster in London, the piece acts as a barrier, protecting the building from possible aggressions, but it functions at the same time as a meeting point, a nexus between one side of the project and the other, so that the avenue has a stronger presence, or makes more sense. In that case the rapport
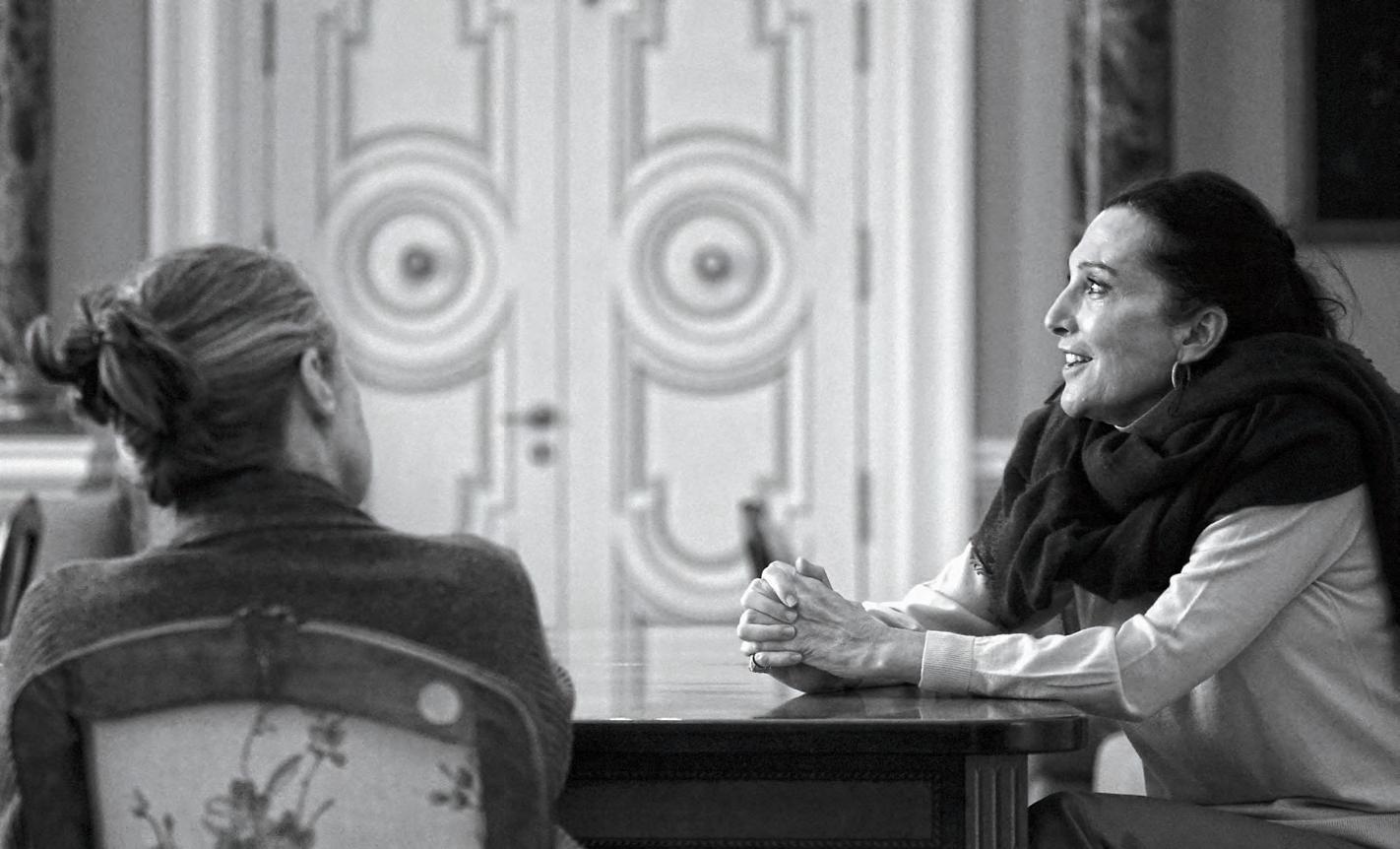
with the architect was really very useful because together we talked about creating the pit, and about the communication and the illusion of continuity that I wanted to achieve in order to evoke the rivers that had once flowed there.
ED: Rescuing the nature of cities from what it was and that isn’t there. That is, you imagine what it was. It’s a story tied to both space and time.
CI: No doubt. The creation of sequences is just another material that goes into the making of the pieces. But so is the interest in creating gathering places in the city.
ED: You make a sculpture in a present time, but you simultaneously re-do a past, and all the while, you also have to be thinking of a future.
CI: That’s what I have in mind a lot, with the patinas. By this I mean not only the superficial patinas. Think of when we were talking about organisms that are able to live in them, and that in so doing even get to transform their colors or textures. And the idea is very different from dirt. It’s a deposit of time.
ED: Your interplays with perspectives are highly pictorial and they have a strong cinematographic component. I find this very striking in your works, and am reminded of paintings by Rogier van der Weyden.
CI: Yes, and they are also very sculptural. Maybe Van der Weyden is the perfect example for the cinematographic idea you mentioned. In his paintings, everything happens in a theatrical space, in a box with different perspectives or, better, different measurements of the geometrical position of each one of the figures, as in The Descent from the Cross, a masterly work. I am very interested in those perspectives which are sometimes impossible, more Renaissance, more classical. Earlier we were talking about floors, and about how those floors sometimes define you.
ED: Today, suddenly, in that entire floor of Rogier van der Weyden, I saw Cristina Iglesias: the small branches, the small stones…
CI: That could well be, though I never paid attention, but what really fascinates me is the box, that very limited space in which so many things happen.
CI: He tenido siempre mucha suerte con los arquitectos con los que he podido trabajar. Como sabes, siempre procuro construir lugares, entonces cuando trabajo con un arquitecto, que está construyendo un edificio con unas necesidades concretas, intento que mi intervención no sea baladí. Es decir, que no sea solo para poner algo bonito en la entrada de un edificio, sino que tenga una función y mantenga alguna autonomía. Por ejemplo, en una obra que hice con Norman Foster en Londres, la pieza es una barrera para proteger al edificio de una posible agresión, pero a la vez construye un lugar de encuentro, una comunicación de un lado del edificio con el otro, de manera que la avenida se vuelva más presente o tenga más sentido. La relación con el arquitecto en ese caso fue muy interesante porque juntos hablamos de crear ese foso, de esa comunicación y de ese ilusionismo de continuidad que yo quería crear para evocar los ríos que habían corrido por debajo.
ED: Rescatar la naturaleza de las ciudades de lo que fue y no está. Es decir, estás imaginando lo que fue. Es una historia que está relacionada tanto con el espacio como con el tiempo.
CI: Sin duda. La creación de secuencias es un material más de las piezas. Pero también lo es la preocupación de crear lugares de encuentro en la ciudad.
ED: Estás haciendo una escultura en un presente, pero al mismo tiempo estás rehabilitando un pasado y tienes que estar pensando en un futuro.
CI: En eso pienso mucho con las pátinas. No solo las superficiales, sino como cuando hablábamos antes de los organismos que pueden vivir en ellos y que pueden llegar a transformar los colores o las texturas. Y es una idea muy distinta de la suciedad. Es un depósito del tiempo.
ED: Tus juegos con las perspectivas son muy pictóricos y tienen un componente muy cinematográfico. Este aspecto me

llama mucho la atención en tus obras y me recuerda a las pinturas de Rogier van der Weyden.
CI: Sí, y son muy escultóricos a la vez. Quizás Van der Weyden es el ejemplo perfecto para esa idea, como dices, cinematográfica. En sus cuadros todo ocurre en un espacio teatral, en un cajón con diferentes perspectivas o más bien diferentes medidas de la posición geométrica de cada una de las figuras, como en El Descendimiento, que es una obra magistral. Me interesan mucho esas perspectivas que a veces son imposibles, más renacentistas, más clásicas de la pintura. Antes estábamos hablando de los suelos y como estos suelos, a veces, te definen.
ED: Hoy he visto, de repente, en todo ese suelo de Van der Weyden a Cristina Iglesias: las ramitas, las piedrecitas…
CI: Puede ser, nunca me había fijado en ello, pero lo que de verdad me fascina es el cajón, ese espacio tan limitado en el que ocurren tantas cosas.
134 C 2022
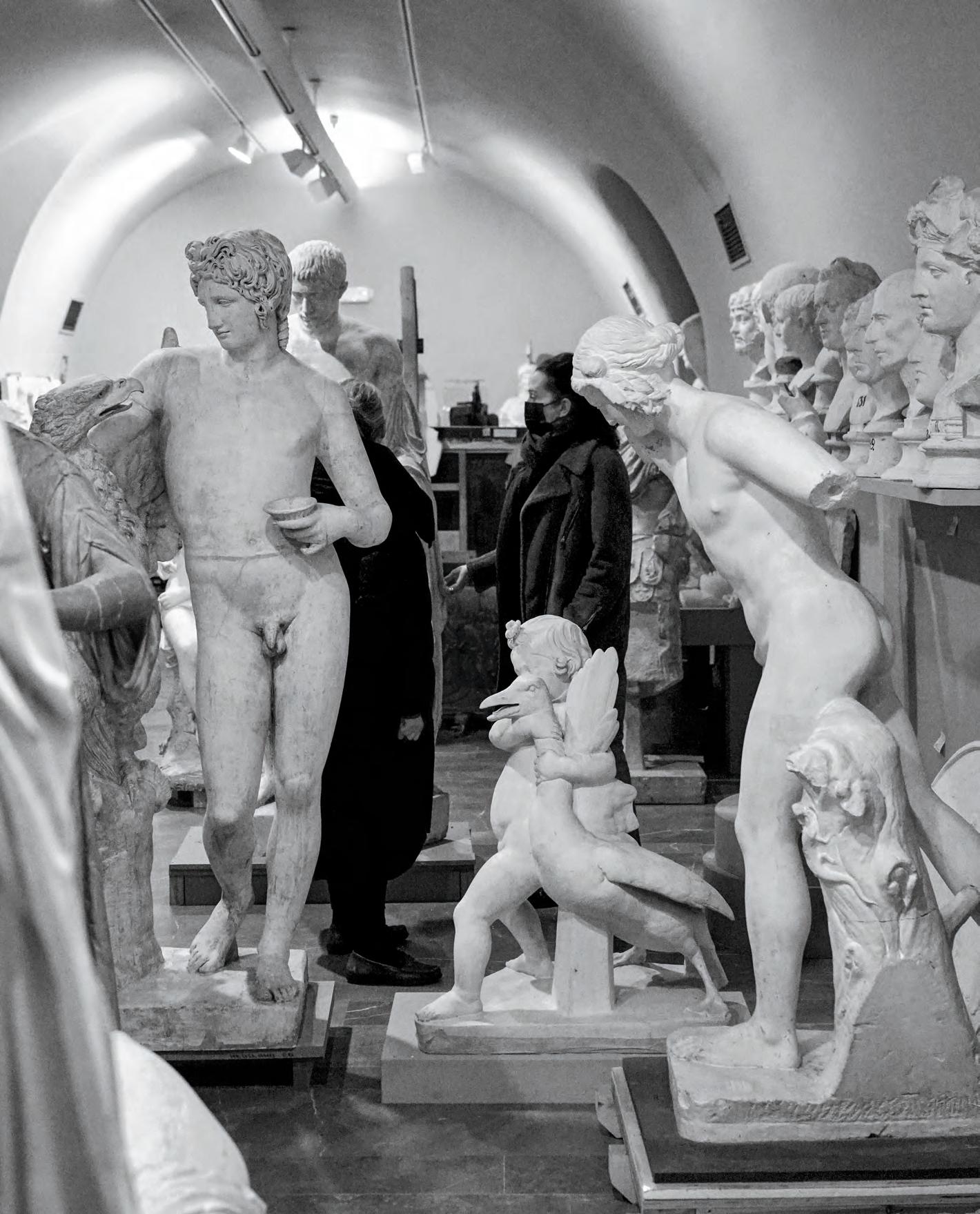
Travel Paris France Valencia Spain
Paris
La capital francesa destaca por su inigualable oferta cultural y arquitectónica, junto al encanto de sus bulevares, cafés o boutiques. rics.org
The French capital is an unrivaled cultural and architectural showcase amid the charm of its rues, cafés, and boutiques.
Museum Centre Pompidou

Diseñado por Renzo Piano y Richard Rogers en los años setenta, el museo fue uno de los primeros ejemplos de la arquitectura high-tech y se caracteriza por su apariencia industrial o sus instalaciones vistas.
Designed by Renzo Piano and Richard Rogers in the 1970s, the museum was an early example of high-tech architecture, characterized by its industrial look and its exposed structural and mechanical systems.
El museo se encuentra en la antigua residencia real a orillas del Sena y su estructura ha sufrido distintas ampliaciones, desde las alas renacentistas a la icónica pirámide de I. M. Pei, o el contemporáneo pabellón de arte islámico.
The museum occupies an old royal residence on the banks of the Seine and its structure has undergone several enlargements, from Renaissance wings to the I.M. Pei pyramid at the entrance or the pavilion for the Islamic art collection.

138 C 2022
Travel Francia 7
still-in-paris.com 01
02
Museum
Musée du Louvre
Monument Arc de Triomphe

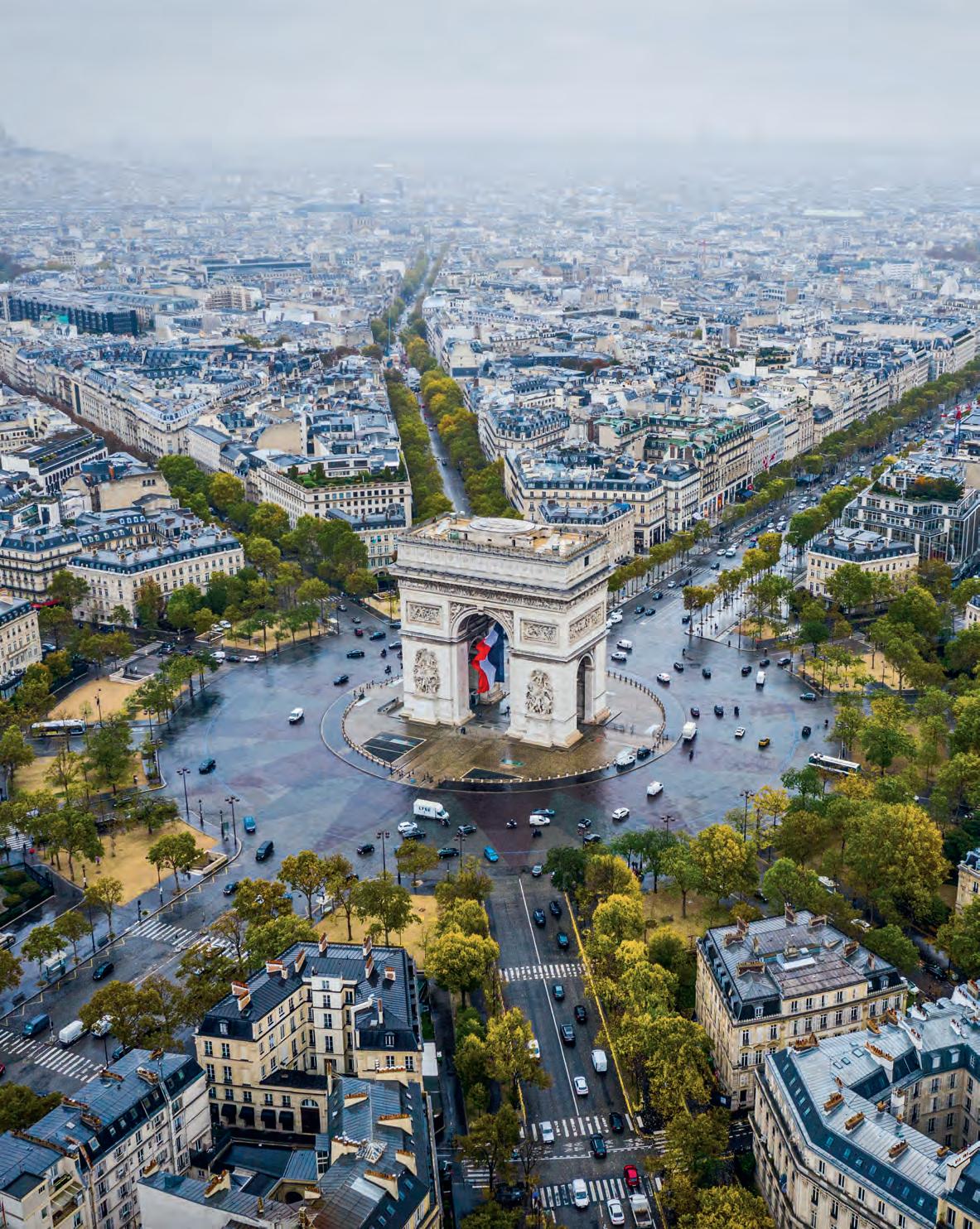
Localizado en uno de los extremos de los Campos Elíseos, el Arco del Triunfo fue construido por Napoleón Bonaparte para conmemorar la victoria en la batalla de Austerlitz y se ha convertido en unos de los símbolos de la ciudad.
Rising at one end of theChamps-Élysées, this triumphal arch was commissioned by Napoleon Bonaparte after the victory at the Battle of Austerlitz, and is one of the major symbols of the city.
C 2022 139 03
depositphotos.com
lifeonwhite
©
El museo se sitúa en el Hôtel Biron, una típica construcción palaciega del siglo XVIII utilizada por Rodin como atelier, y hoy alberga algunas de sus obras maestras, junto con su archivo y colección personal.
The museum occupies the Hôtel Biron, a typical 18th-century mansion that Auguste Rodin used as atelier, and contains some of the sculptor’s masterpieces besides his archive and personal collection.

La antigua estación de tren de Orsay, construida por Victor Laloux en 1900, fue transformada por Gae Aulenti en los años ochenta en pinacoteca para acoger una de las mayores colecciones de obras impresionistas del mundo.
Gare d’Orsay, the train station built by Victor Laloux in 1900, was in 1980 transformed by Gae Aulenti into an art museum, and is home to one of the largest collections of impressionist works.

A principios de siglo XVIII, la Biblioteca Nacional francesa se trasladó a la Rue Richelieu, entre las posteriores ampliaciones resalta la llevada a cabo por Henri Labrouste en 1868, con una imponente sala de lectura y archivo.
In the early 18th century the Bibliothêque Nationale was moved to Rue Richelieu, and later extensions include that which Henri Labrouste carried out in 1868, with its imposing reading room and archive.

El proyecto fue encargado por el empresario Gabriel Autruc a Henry van de Velde y finalizado en 1913 por Auguste Perret. Aún con reminiscencias art decó, destacó en la época por su pureza formal y el uso de hormigón armado.
The project was assigned by impresario Gabriel Autruc to Henry van de Velde and completed in 1913 by Auguste Perret. Despite Art Déco reminiscences, it stood out for pure forms and its use of reinforced concrete.

140 C 2022
© Atlantide Phototravel © Chabe01
© Jean-Pierre Dalbéra © Georges Fessy
Music Hall Champs-Élysées Theatre
National Library BNF Richelieu
Sculpture Museum Musée Rodin
06 07 04 05
Art Museum Musée d’Orsay
Modern Movement
PCF Headquarters
La construcción de la sede para el Partido Comunista Francés fue uno de los primeros encargos de Niemeyer en Europa. Su moderna composición contrasta con el barrio y sus típicas manzanas de la época de Haussmann.
The French Communist Party headquarters was one of Oscar Niemeyer’s first commissions in Europe. Its modern composition strikes a figure amid the typical city-blocks of the Haussmann period.

Modern Movement
Tristan Tzara House
Emplazada en el barrio de Montmartre, la casa del escritor dadaísta sigue las ideas habituales de los proyectos de Loos, donde contrasta una depurada apariencia exterior con los juegos espaciales del interior.
In the Montmartre neighborhood, the home of the Dadaist writer pursues ideas that ran through Adolf Loos’s projects, where distilled exteriors struck a contrast with the spatial delights of the interiors.
Modern Movement
Maison de Verre


Finalizada en 1932, la vivienda-consultorio es famosa por la innovadora utilización de vidrio y acero
Completed in 1932, this home cum medical suite is famous for its novel use of glass and steel.
Modern Movement Maison La Roche
La Maison La RocheJeanneret fue diseñada por Le Corbusier en 1925 y hoy acoge su fundación.

Also known as Villa La Roche, it was designed by Le Corbusier in 1925 and harbors his foundation.
Religious Notre-Dame du Raincy
Localizada en Le Raincy, una población cercana a París, la iglesia concebida por los hermanos Perret en 1922 fue pionera por sus coloridas vidrieras y la utilización de hormigón armado visto en toda su estructura.
Located in Le Raincy, a commune outside Paris, the church designed by the Perret brothers in 1922 pioneered the use of colored coatings on clear glass and of exposed reinforced concrete throughout the structure.

C 2022 141
artehistoria.com
© FLC/ADAGPOlivier Martin Gambier
© Binche
© François Halard
© Michel Moch
08
09
11
12
10
14
Arab World Institut du monde arabe
El edificio de Jean Nouvel reinterpreta el simbolismo del mundo árabe con un lenguaje contemporáneo.
Jean Nouvel’s building reinterprets the symbolism of the Arab world in a contemporary language.

15
Department Store
La Samaritaine
La intervención de SANAA recupera el conjunto de edificios modernistas y art decó de los grandes almacenes comerciales de La Samaritaine y completa la manzana hacia la Rue de Rivoli con una ondulada fachada de vidrio.
SANAA’s intervention brings back the modernist and Art Déco buildings of the Samaritaine department store and completes the block toward Rue de Rivoli with an undulating glass facade.


16
Offices
Le Monde Headquarters
Snøhetta ha diseñado la nueva sede de Le Monde: un edificio-puente que genera una plaza pública, y con una cambiante imagen exterior gracias a una piel formada por una matriz de vidrios de distinta transparencia.
Snøhetta has designed the new Le Monde headquarters: a bridgebuilding that creates a large public square and changes in appearance, thanks to a skin formed by a matrix of glass pieces varying in transparency.

National Library
BNF François-Mitterrand
El imponente complejo diseñado por Perrault en una zona industrial junto al Sena se caracteriza por sus cuatro torres enfrentadas sobre un gran podio, que salva la diferencia de cota y resuelve la biblioteca.
The imposing complex designed by Dominique Perrault in an industrial zone by the Seine is characterized by four towers facing each other on a huge podium that levels the slope while resolving the library.

17
Hotel Fouquet’s Barrière
La fachada del hotel en hormigón prefabricado reproduce los distintos estilos decimonónicos.
The hotel’s facade of prefabricated concrete reproduces different 19th-century styles.
142 C 2022
©
Georges Fessy
© Marwan Harmouche
arquitecturaydiseno.es
© Jared Chulski
© Laurian Ghinitoiu
13
Contemporary Art Palais de Tokyo
El estudio Lacaton Vassal transformó el Palais de Tokyo en un museo de arte contemporáneo.
The studio Lacaton Vassal turned the Palais de Tokyo into a museum of contemporary art.


La firma liderada por Frank Gehry ha diseñado la nueva sede de la Fundación Louis Vuitton, en la que contrastan la solidez de los bloques de hormigón blanco con la ligereza que otorgan las doce ‘velas’ de vidrio.

The firm of Frank Gehry designed the new headquarters of the LVMH group’s foundation, contrasting the solidness of the blocks of white concrete with the lightness of the twelve glass ‘sails.’
Tadao Ando ha restaurado el antiguo edificio de la Bolsa de Comercio de París, construido en el siglo XVIII y situado en el barrio de Les Halles, para acoger la colección de arte contemporáneo de François Pinault.
Contemporary Art Fondation Cartier
En la Fundación Cartier Jean Nouvel propuso un poético juego de reflejos y transparencias, gracias a la desmaterialización de sus fachadas que le permiten alinearse con la calle y crear un ambiguo espacio intermedio.
Jean Nouvel for the Cartier Foundation conceived a poetic interplay of reflections and transparencies. The dematerialization of the facades helped to align it with the street and create a transition space.
Tadao Ando has restored the historic stock exchange, built in the 18th century in Quartier des Halles, as a showcase for the businessman François Pinault’s collection of contemporary artworks.

C 2022 143
© Hisao Suzuki
© Iwan Baan
© Philippe Ruault
© Stefan Altenburger
Bourse de Commerce Pinault Collection
21
19 20
Museum
Fondation Louis Vuitton
18
Impressionist Art Musée de l’Orangerie
La galería, situada en la antigua orangerie de los jardines del palacio de las Tullerías, alberga una gran colección de pinturas impresionistas, entre las cuales destacan los Nenúfares de Monet.
Situated in the old orangery of the Tuileries Palace, the gallery displays a major collection of impressionist paintings, among which are the Water Lilies murals of Claude Monet.

Restaurant La Recyclerie
La antigua Gare Ornano, cerca del Marché aux Puces de Saint-Ouen, ha sido reconvertida en este ecléctico restaurante, donde se puede disfrutar de una cocina sencilla y también participar en un curso de bricolaje.
Close to the Saint-Ouen flea market, the old Ornano station has been reconverted into this eclectic restaurant where one can relish a simple wholesome meal but also attend a repairs or recyling workshop.

25
Architecture
Palais-Royal

Construido por Richelieu para ser su residencia en París, en su patio intervino en 1986 el artista Buren.
A courtyard of Richelieu’s Paris residence features, since 1986, an installation by the artist Daniel Buren.
Restaurant Brasserie Lipp
Fundado en 1880, el restaurante es famoso por el premio literario que concede cada año.

Founded in 1880, this famous restaurant sponsors an annual literary prize.
Inaugurada en 1929, la Piscina Molitor fue célebre por haber sido el lugar de presentación del primer bikini, y destacó por su marcado estilo art déco. Tras su abandono en los años noventa, ha sido renovada hace poco.
Constructed in 1929, Piscine Molitor is famed for being where the first bikini was presented, as well as for its marked Art Déco style. The facility was abandoned in the 1990s but has now been renovated.

144 C 2022
© Musée de l’Orangerie
thegoodgoods.fr
© Zairon
© Gilles Trillard
brasserielipp.fr
23
Hotel Hôtel Molitor
26
24
22
Sculpture Museum
Atelier Brâncu i
El italiano Renzo Piano proyectó frente al Museo Pompidou una recreación del estudio del escultor para alojar su extenso legado. El espacio recupera la intimidad y la relación entre las esculturas del atelier de Impasse Ronsin.
Opposite the Pompidou, Renzo Piano recreated Constantin Brancusi’s studio to house his vast legacy. It relives the intimacy and rapport between sculptures that characterized the atelier on Impasse Ronsin.

Flea Market Marché aux Puces 30
Bookstore
Shakespeare & Co.

La librería especializada en literatura inglesa es desde su fundación en 1919 un emblema de la ciudad.
This bookshop focused on English literature has since opening in 1919 been an icon of the city.
Situado en la zona de Saint-Ouen, en el extremo norte de la ciudad, el mercadillo cuenta con más de 3.000 puestos, entre los que destacan sus anticuarios y tiendas de artículos de segunda mano.
Located in the SaintOuen area, on the northern edge of the city of Paris, the flea market counts more than 3,000 stands and stalls, notable among which are those selling antiques and second-hand goods.


Sculpture Museum
Giacometti Institute
La fundación se encuentra en un palacete del barrio de Montparnasse, donde residió y trabajó el artista.
The foundation takes up a palace in Montparnasse, where the artist lived and worked.
Quartier Le Marais
Situado en el Distrito IV, el antiguo barrio judío de la capital destaca por sus elegantes hôtels y se ha convertido en los últimos años en una zona de moda, gracias a su gran oferta de ocio, restauración y cultura.
Located in the 4th arrondissement, the old Jewish quarter boasts elegant hôtels and has in recent years become a fashionable zone, thanks to its wide array of leisure, culinary, and culture spots.

C 2022 145 28
27
© J Lozgar publicdelivery.org
© M.Gebicki
anaviajando.com solosophie.com
31
29
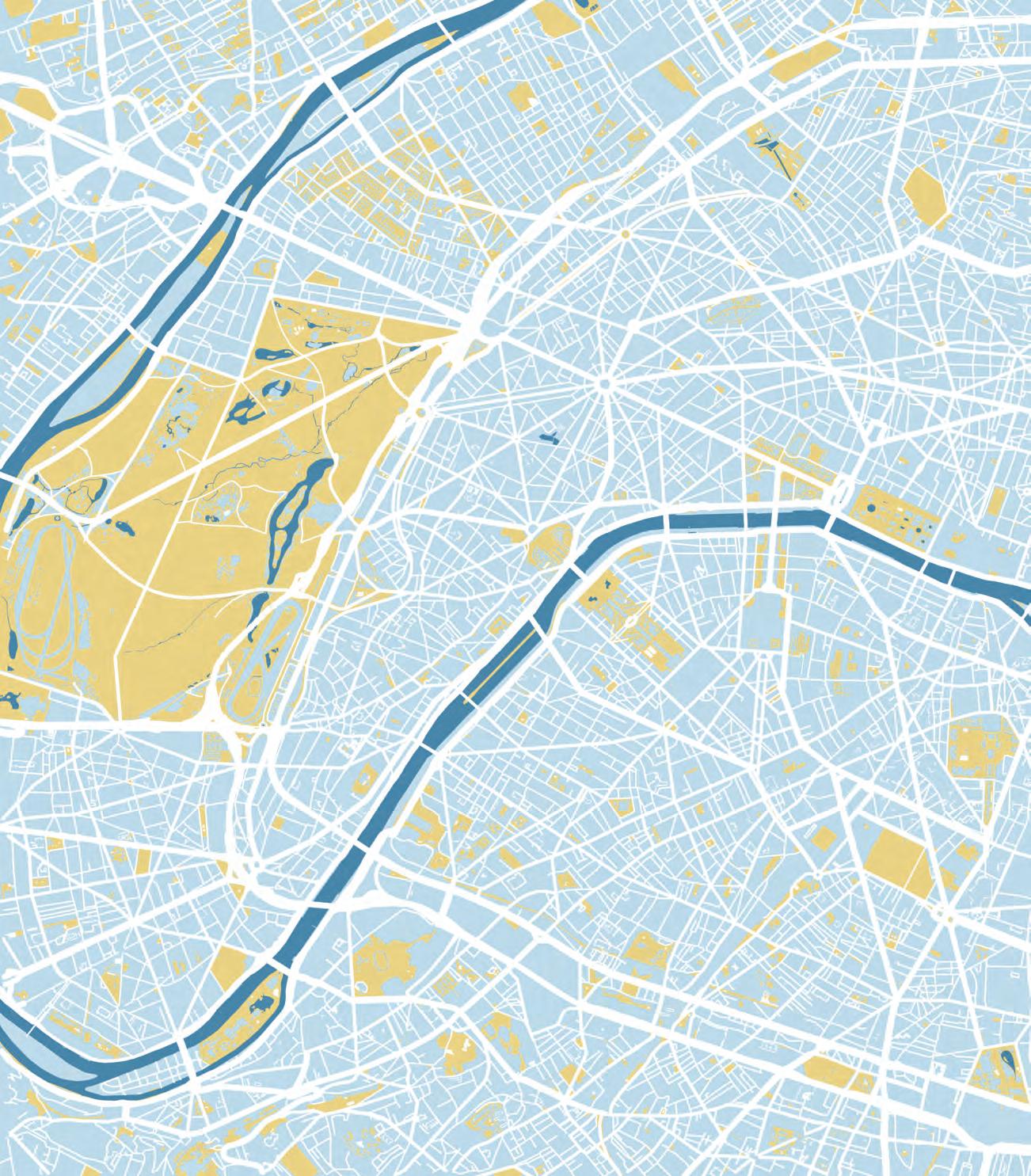
146 C 2022 02 03 04 05 07 06 09 10 11 17 18 19 20 21 22 24 25 26 28
Paris
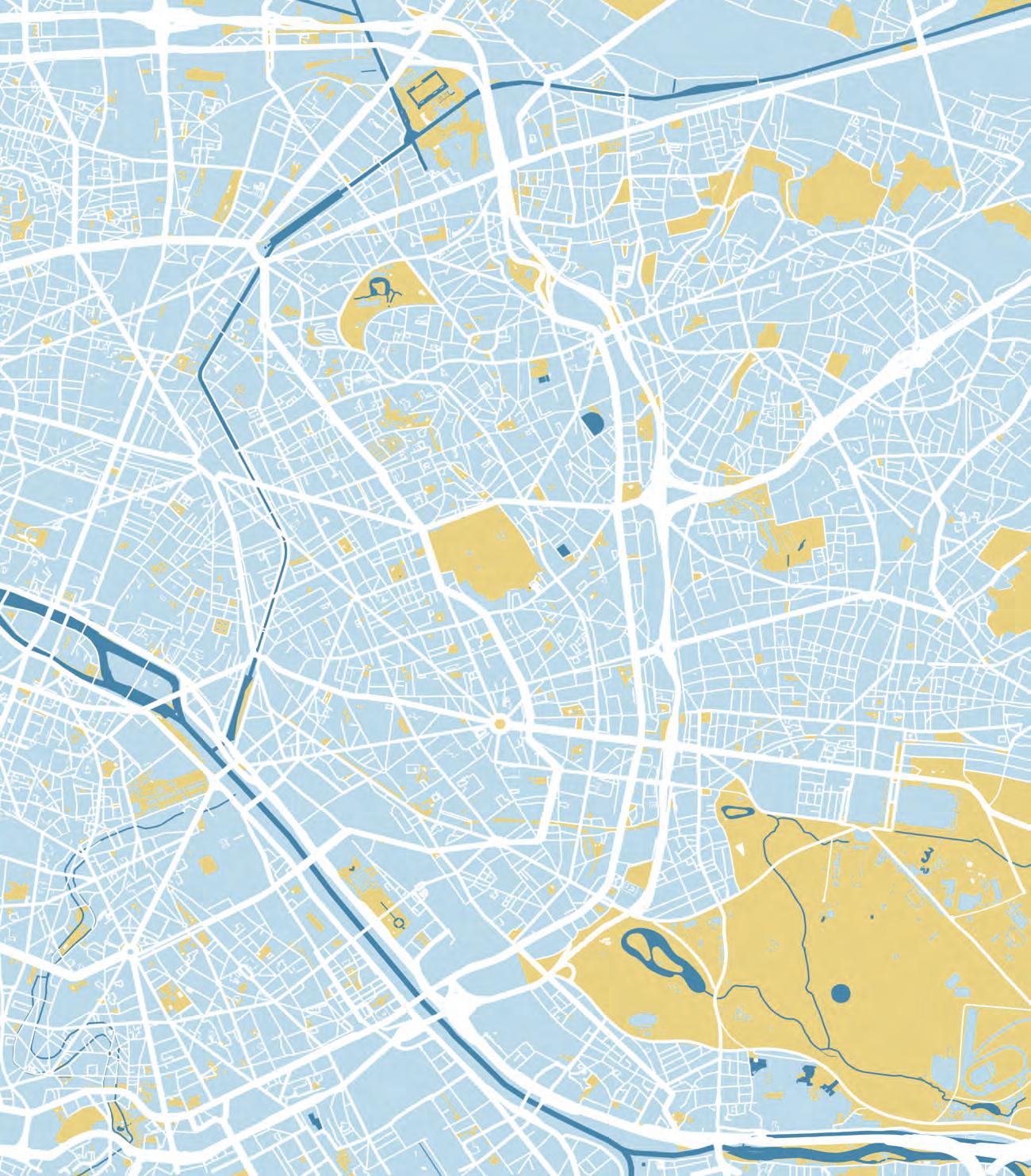
01. Centre Pompidou
Georges-Pompidou
Rue de Rivoli
9:00-18:00 (closed on Tue)
Pl. Charles de Gaulle
10:00-22:30 Mon-Sun
77 Rue de Varenne web: musee-rodin.fr
10:00-18:30 Tue-Sun
1 Rue de la Légion d’Honneur web: musee-orsay.fr
9:30-18:00 Tue-Sun
15 Av. Montaigne, 75008 web: theatrechampselysees.fr
58 Rue de Richelieu web: bnf.fr
10:00-18:00 Mon-Sat
2 Pl. du Colonel Fabien
10:00-18:30 Mon-Sat
15 Av. Junot
8-10 Sq. du Dr Blanche web: fondationlecorbusier.fr 10:00-18:30 Tue, Thi, Fri & Sat
Localización y datos prácticos Location and useful information
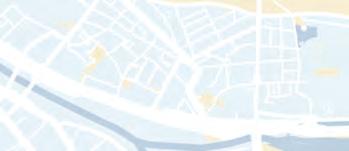






12. Notre-Dame du Raincy
83 Av. de la Résistance
22. Musée de l’Orangerie
Mon-Sun Jardin Tuileries web: musee-orangerie.fr
13.BNFFrançois-Mitterrand
Quai François Mauriac web: bnf.fr
14:00-20:00 Mon
Tue-Sat 13h – 19h Sun
14. Institut du monde arabe
1 Rue des Fossés Saint-Bernard 10:00-18:00 Tue-Fri 10:00-19:00 Sat-Sun
15. La Samaritaine
9 Rue de la Monnaie 10:00-20:00 Mon-Sun
16. Le Monde HQ
Av. Pierre Mendès-France
17. Fouquet’s Barrière
46 Av. George V web: hotelsbarriere.com
18. Fondation Cartier
261 Bd Raspail web: fondationcartier.com
11:00-22:00
19. F. Louis Vuitton
8 Av. du Mahatma Gandhi web: fondationlouisvuitton.fr
13 Av. du Président Wilson web: palaisdetokyo.com
12:00-24:00 (closed on Tue)
(closed on Tue)
23. La Recyclerie
83 Bd Ornano web: larecyclerie.com +33 1 42 57 58 49
24. Brasserie Lipp
151 Bd Saint-Germain web: brasserielipp.fr +33 1 45 48 53 91
25. Palais-Royal
8 Rue de Montpensier
8:00-22:30 Mon-Sun
26. Hôtel Molitor
13 Rue Nungesser et Coli web: all.accor.com
+33 1 56 07 08 50
27. Atelier Brâncu i
Place Georges Pompidou
14:00-18:00 (closed on Tue)
28. Giacometti Institute
5 Rue Victor Schoelcher 10:00-18:00 Tue-Sun web: fondation-giacometti.fr
29. Marché aux Puces
110 Rue des Rosiers pucesdeparissaintouen.com
30. Shakespeare & Co.
37 Rue de la Bûcherie shakespeareandcompany.com 10:00-20:00 Mon-Sat
2 Rue de Viarmes 11:00-19:00 (closed on Tue) 11:00-21:00 Fri
31 Rue Saint-GuillaumeRambuteau station
C 2022 147 01 29 08 12 13 14 15 16 23 27 30 31
11:00-23:00 Thu
Place
web: centrepompidou.fr 11:00-21:00 (closed on Tue)
9:00-19:00
9:00-18:00
9:30–18:00 Sat,
Mon
8:00–12:30 Fri
Sun &
12:00-19:00 Sun
9:30-20:00
Wed-Sun
Tue 11:00-20:00
10:00-19:00 Mon-Sun
20. Palais de Tokyo
21. Pinault Collection
Louvre
Arc de Triomphe
Musée Rodin
Musée d’Orsay
Champs-Élysées Theatre
BNF Richelieu
PCF Headquarters
02. Musée du
03.
04.
05.
06.
07.
08.
de Verre
11. Maison
Tristan Tzara House
La Roche
31. Le Marais 09.
10. Villa
La ciudad a orillas del Mediterráneo se convierte este año en la World Design Capital, reconociendo su asentada cultura del diseño.
This year the city on the Mediterranean shore has its turn as World Design Capital, an acknowledgment of its strong design culture.
Cultural City of Arts & Sciences
Situado al final del antiguo cauce del río Turia, el complejo fue diseñado por Santiago Calatrava y acoge una amplia oferta de ocio, desde el mayor acuario de Europa a una ópera o distintos museos.
Located at the end of the Turia riverbed, the complex built by Santiago Calatrava has much to offer in the way of leisure activities, from Europe’s largest aquarium to an opera house and museums.

Urban Park Cabecera Park
El parque prolonga los Jardines del Turia y completa el cinturón verde que recorre el lecho del río. La actuación de Eduardo de Miguel y Vicente Corell se vertebra con el agua para recrear el ambiente original.
The new parkland is a prolongation of the Turia Gardens and completes the green belt across the riverbed. Eduardo de Miguel and Vicente Corell’s project interacts with the water, recreating what was the original atmosphere.

148 C 2022
Travel Spain 7
Valencia
01 02
© Duccio Malagamba
El barrio es el origen de Valencia y todavía mantiene su trazado original delimitado por la antigua muralla medieval. Actualmente se ha convertido en el centro histórico, cultural y político de la ciudad.


The neighborhood is where Valencia began and its original scheme remains intact, bordered by the medieval wall. The area is currently the historical, cultural, and political center of the eastern Spanish city.
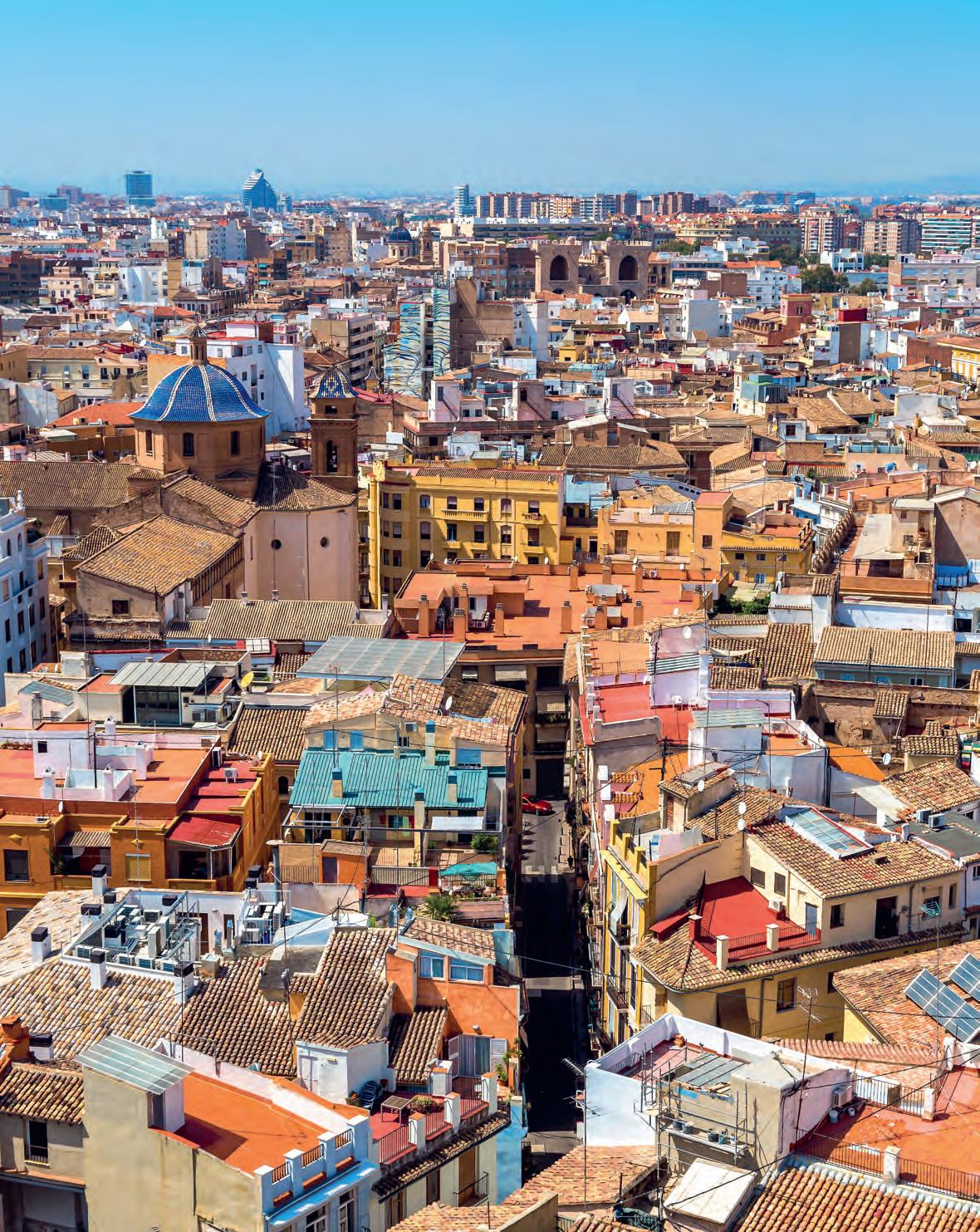
C 2022 149 depositphotos.com © bloodua 03
Quartier Ciutat Vella
Tras formarse en la ciudad condal en el despacho de Domènech i Montaner, los arquitectos Alejandro Soler March y Francisco Guardia Vial ganaron en 1910 el concurso para sustituir el antiguo mercado descubierto.
Having trained in Barcelona under Domènech i Montaner, in 1910 the architects Alejandro Soler March and Francisco Guardia Vial won the competition to replace the old open-air marketplace.


Construida durante el siglo XV como muestra de la prosperidad comercial de la ciudad, la Lonja de la Seda destaca por su Sala de Contratación y es uno de los mejores ejemplos del gótico civil en el Mediterráneo.
Built in the 15th century as a banner of the city’s commercial prosperity, the Silk Exchange is especially admired for its Contract Hall, and is one of the best examples of civilian Gothic in the entire Mediterranean.

Proyectado en el año
1914 por Francisco Mora Berenguer, el mercado se sitúa en el ensanche de la ciudad. Tras su rehabilitación se ha convertido en un espacio dedicado a la gastronomía y la restauración.
Designed in the year
1914 by Francisco Mora Berenguer, the market has after renovation works marked its place as a popular gastronomy and restaurant hub in the city’s 19th-century gridded extension.
150 C 2022
Gothic Building Llotja de la Seda
Market Mercado Colón
06 04 05
Market Mercado Central
© José Luis Filpo Cabana
© Diego Delso
© Luca Florio
Edificado sobre los restos de la antigua capilla de San Valero, el edificio de viviendas obra de Manuel Peris Ferrando se distingue por su fachada, inspirada en la casa Ciamberlani de Bruselas del arquitecto y diseñador Paul Hankar.

Erected over the ruins of the old Chapel of San Valero, the apartment building by Manuel Peris Ferrando is known for a facade inspired by the architect-designer Paul Hankar’s Ciamberlani House in Brussels.
Construida en 1930 por Juan Guardiola, es uno de los mejores ejemplos del estilo art déco. El edificio residencial destaca por la abundante decoración y el uso del color de su fachada principal hacia la calle Castellón.


Built in 1930 by Juan Guardiola, this residential building is one of the finest examples of Art Déco, standing out for its abundant adornment and the use of color on its main facade on Carrer de Castellò.
El palacio de la familia del Marqués de Dos Aguas alberga hoy el Museo Nacional de Cerámica.
The Palace of the Marquis of Dos Aguas hosts the National Museum of Ceramics & Decorative Arts.
Tras más de diez años de construcción, la nueva Estación del Norte se inauguró en 1917. El edificio destaca por su ornamentación, tanto interior como exterior, con mosaicos y azulejos de motivos regionalistas.

After more than ten years of construction works, the North Station opened in 1917 in the city center. It is profusely decorated both inside and out, with mosaics and tiles showing regional motifs.

Ubicada en la Plaza del Ayuntamiento, la manzana se edificó tras la remodelación de la antigua barriada de pescadores. Ambos edificios fueron diseñados en estilo neogótico por Francisco Mora Berenguer.
Standing on City Hall Square, the residential block was built after the revamp of the old fishermen’s quarter. Both buildings were designed in neo-Gothic style by the architect Francisco Mora Berenguer.
C 2022 151
Art Déco Punto de Gancho House
Art Déco Jewish House
Rococo Palace Marqués de Dos Aguas
Railway Station Estació del Nord
07 08 09 11 10
Art Déco Noguera Suay Houses
© Felivet © Diego Delso © Juan Mayordomo
© Juan Mayordomo
© PMRMaeyaert
Architecture Veles e Vents
Obra del británico David Chipperfield, el pabellón fue construido en el centro de La Marina para las celebraciones de la Copa América del año 2007. Actualmente acoge una gran oferta gastronómica con vistas hacia el mar.
A work of the architect David Chipperfield, the pavilion went up at the center of Valencia’s Marina to host the America’s Cup in 2007. It is now a huge gastronomy hub with great views of the sea.


El edificio de Norman Foster responde a la forma lenticular de la parcela con dos planos curvos, que se intersecan generando una planta de reminiscencias ópticas, y una sinuosa cubierta inspirada en el mundo marítimo.
Norman Foster’s building addresses the lenticular shape of the site through two curved planes –which intersect to form a floor plan of optical reminiscences – and a sinuous roof inspired by the sea world.
El pabellón de Miguel Arraiz se sitúa en la Plaza del Ayuntamiento y es el punto neurálgico de la Valencia Capital Mundial del Diseño 2022; su piel a base de láminas cerámicas se inspira en las olas del Mediterráneo.
inspiration for its skin of ceramic plates.
La intervención del estudio rellam reacondiciona uno de los históricos tinglados del puerto valenciano.
A project by estudio rellam has reconditioned one of the old sheds at the port of Valencia.


152 C 2022
12 13 14 15
Public Space Ágora Valencia WDC Refurbishment Port Sheds Architecture VLC Convention Center
This pavilion by Miguel Arraiz stands at City Hall Square and is the nerve center of World Design Capital Valencia 2022. Mediterranean waves were the
© David Zarzoso
© Hisao Suzuki
© Germán Cabo
© Miguel Ángel Valero
La sala de conciertos, ubicada en los Jardines del Turia, fue diseñada en 1987 por José María García de Paredes y ha sido ampliada, con nuevas salas y oficinas, en el año 2003 por Eduardo de Miguel.
The concert hall in the Turia Gardens was designed in the year 1987 by José María García de Paredes, and in 2003 was enlarged – with new performance venues plus offices –by Eduardo de Miguel.
La biblioteca, proyectada por el arquitecto italiano Giorgio Grassi, preside la plaza del campus universitario y cierra, con su composición simétrica, la perspectiva axial creada entre los dos aularios paralelos.
The Italian architect Giorgio Grassi built this library which dominates the university campus square, and with its symmetry closes the axial perspective created between the two parallel lecture halls.


La propuesta del arquitecto local Eduardo de Miguel renueva el Ateneo Musical, uno de los emblemáticos edificios del popular barrio de El Cabanyal, del que conserva su monumental fachada.
In renovating what is one of the prized emblems of the popular El Cabanyal neighborhood, the Ateneo Musical, the local architect Eduardo de Miguel preserved the monumental facade.
El proyecto, firmado por la oficina de Guillermo Vázquez Consuegra, dialoga con el antiguo Hospital de los Inocentes con un único volumen lineal de hormigón visto, que se adapta a los límites de la parcela.
Designed by Guillermo Vázquez Consuegra, the Museum of the Enlightenment engages with the old Hospital d’Innocents through a lone linear volume of reinforced concrete that adapts to the site.


C 2022 153 Auditorium Palau de la Música Library Nou Campus Library Museum MuVIM Cultural Center Teatre El Musical 16 17 18 19
© Duccio Malagamba
© Duccio Malagamba
© Duccio Malagamba
La intervención del equipo formado por Eduardo de Miguel, Annabelle Selldorf y Ramón Esteve transforma una antigua fábrica de bombas hidráulicas en un espacio polivalente dedicado al arte
An
Tras su última renovación, el Ágora de la Ciudad de las Artes y las Ciencias acoge el
After its latest renovation, the Agora of the City of Arts and Sciences harbors the CaixaForum.


El Institut Valencià d’Art Modern surge en 1986 para la difusión del arte contemporáneo en la región, y desde entonces alberga una singular colección permanente y organiza importantes exposiciones temporales.
The Valencian Institute of Modern Art was founded in 1986 as a center for contemporary art in the region, and has since hosted major temporary shows besides being home to a splendid collection.


El centro cultural ocupa un antiguo convento para acoger un amplio espectro del arte actual.
The cultural center occupies an old convent and offers a broad spectrum of current art.
154 C 2022
Art Center Bombas Gens
Exhibition Center CaixaForum
Museum IVAM
20 21 22 23
Art Center Centre del Carme
intervention by the team formed by Eduardo de Miguel, Annabelle Selldorf, and Ramón Esteve has transformed an old hydraulic pumps factory into a new multipurpose space for art.
CaixaForum.
© Alfonso Calza
source: valenciacity.es
© Mariela Apollonio
© Miguel Lorenzo
El popular barrio de Ruzafa acoge este peculiar restaurante, basado en el mundo del teatro.
El albergue combina elementos típicos de las casas valencianas con espacios más actuales.
The hostel combines typical elements of Valencian houses with contemporary spaces.
Masquespacio propone una paleta cromática en tonos tierra y formas curvas influenciadas por las construcciones orientales para Living Bakkali, un lugar donde conviven gastronomía, diseño y arquitectura.
Masquespacio opts for a chromatic palette of earthy tones and curved forms influenced by eastern constructions for Living Bakkali, a place where gastronomy, design, and architecture meet.



Tras su primera etapa como food truck y su éxito en redes sociales, Guakame ha abierto su primer restaurante, donde ofrece un menú vegano y un ambiente futurista, obra de Tatay Atelier, de inspiración asiática.
After an initial life as a food truck and its success in social networks, Guakame has opened a first restaurant where the menu is vegan and the ambience futuristic. A work of Tatay Atelier, it is Asian-inspired.
El joven estudio DIIR propone una retícula de espacios concatenados para la nueva tienda insignia de la marca de moda y accesorios PAU. El local destaca por su robusta escalera y los volumétricos expositores.
The young studio DIIR creates a grid of concatenated spaces for the new flagship store of the fashion and accessories brand PAU. The shop features a robust staircase and display-case volumes.


El restaurante propone un viaje por la ciudad japonesa desde el siglo XVII hasta el año 2050.
This Japanese eatery is a trip through Kyoto that goes from the 17th century to 2050.

C 2022 155
Street Food Guakame
Restaurant El Camerino Ruzafa Restaurant Voltereta Kioto Restaurant Living Bakkali
Youth Hostel VLC Lounge Hostel
24 26 25 27 28 29
Shopping PAU Store
This unique restaurant inspired by the theater world is located in the Ruzafa neighborhood.
© Luis Beltran
© Jose Hevia
© J.Alfaro source: lynxproaudio.com
© Sebastian Erras
© David Zarzoso
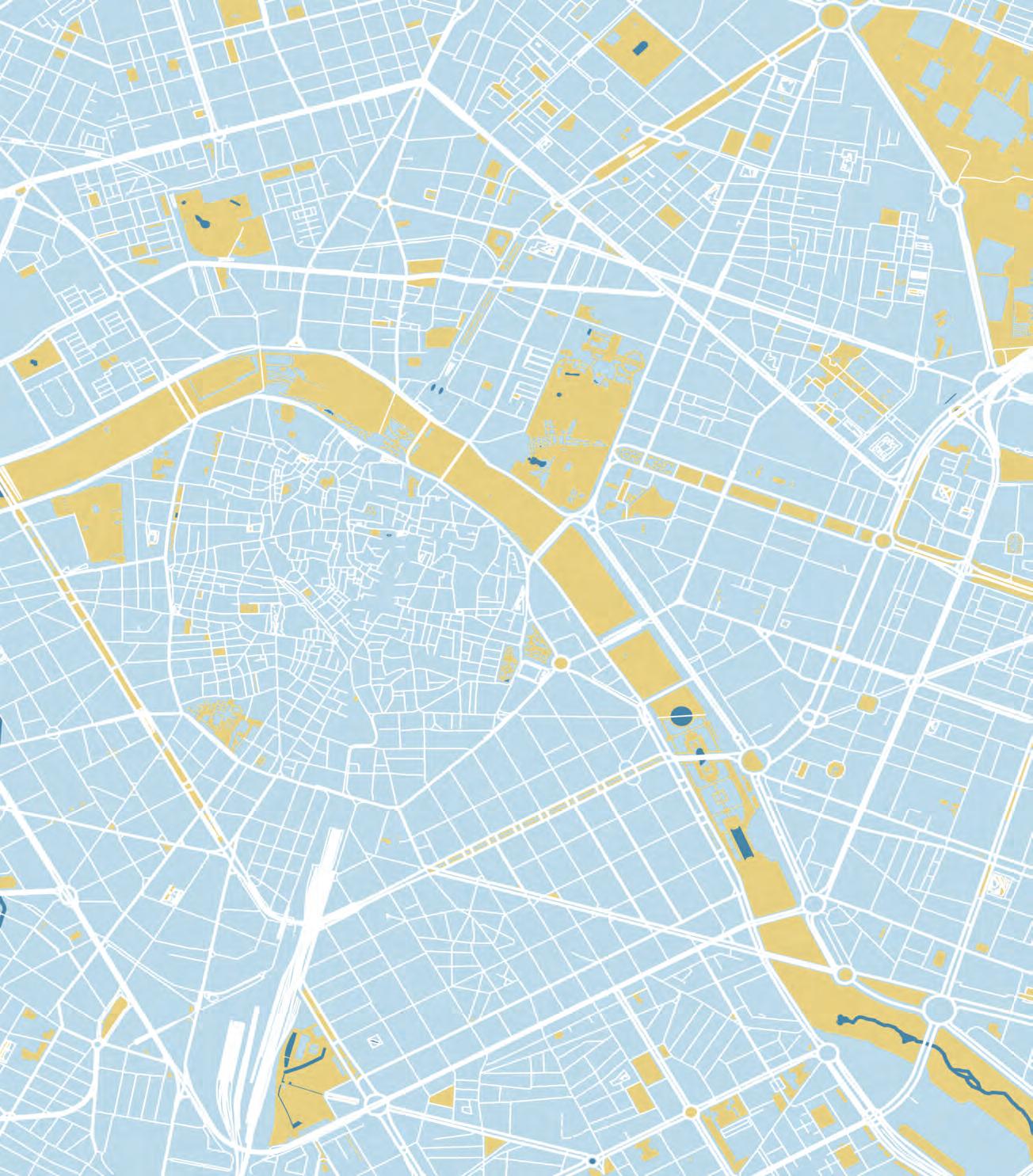
156 C 2022 02 14 20 21 23 01 03 08 11 13 19 10 27 05 25 16 28 07 26 09 04 24 06 22
01.
Av. Professor López Piñero, 7 web: cac.es
+34 961 97 46 86
Av. Pío Baroja web: jardins.valencia.es
Plaça de la Reina
Carrer de la Llotja, 2
10:00-19:00 Tue-Sun
Carrer de Jorge Juan, 19, web: mercadocolon.es
7:30-2:00 Mon-Sun
Plaça de la Ciutat de Bruges, web:mercadocentralvalencia.es
10:00-19:00 Mon-Sat
C. de Castelló, 20
Carrer del Marquès de Dos Aigües, 4
10-14, 16-20 Tue-Sat (Sun until 14:00)
Carrer d’Alacant, 25
Pl. de l’Almoina, 4
Plaça de l’Ajuntament, 22
Localización y datos prácticos Location and useful information








La Marina de web: veleseventsvalencia.es






11:00-00:30 Sun-Wed
11:00-01:00 Thu-Sat
Plaça de l’Ajuntament web: wdcvalencia2022.com
Av. de les Corts Valencianes, 60 web: palcongres-vlc.com
+34 963 17 94 00
C/ Marina Real Juan Carlos web: lamarinadevalencia.com
Passeig de l’Albereda, 30 web: palauvalencia.com
Campus de Tarongers Biblioteca de Ciències Socials «Gregori Maians» 2n pis, Zona Sud
08:15-20:45 Mon-Fri
09:00-13:45 Sat





Plaça del Rosari, 3 web: teatreelmusical.es
Carrer de Quevedo, 10 web: muvim.es
10–14, 16–20 Tue-Sat
10:00-20:00 Sun
Av. de Burjassot, 54 web: bombasgens.com
11–14, 17–20 Wed-Sun
C/ de Guillem de Castro, 118 web: ivam.es
10:00-19:00 Tue-Sun (Fri until 21:00)
Carrer d’Eduardo Primo Yúfera, 1A web: caixaforum.org
10:00-20:00 Mon-Sun
Carrer del Museu, 2
11:00-21:00 Tue-Sun
Carrer dels Cadirers, 11 web: valencialoungehostel.com
Carrer de Colón, 43
11:00-20:30 Mon-Sat
Carrer de Mossèn Femenia, 16 web: elcamerinoruzafa.com
20:00-00:00 Mon-Sun
Carrer Mur de Santa Anna, 3 web: guakamestreetfood.com
13–17, 20–24 Mon-Sun
Carrer de Xile, 9 web: livingbakkali.com
13:00-02:30 Mon-Sun
Passeig de l’Albereda, 51 web: volteretarestaurante.com
12:30–16:30, 19:00–24:00 Mon-Sun


C 2022 157 17 29 12 15 18
City of Arts & Sciences 12. Veles e Vents 22. CaixaForum 21. IVAM 23. Centre del Carme 24. VLC Lounge Hostel 25. PAU Store 26. El Camerino Ruzafa 27. Guakame 28. Living Bakkali 29. Voltereta Kioto 13.Ágora Valencia WDC 14. VLC Convention Center 15. Port Sheds 16. Palau de la Música 17. Nou Campus Library 18. Teatre El Musical 19. MuVIM 20. Bombas Gens 02. Cabecera Park 03. Ciutat Vella 04. Llotja de la Seda 05. Mercado Colón 06. Mercado Central 07. Jewish House 08. Marqués de Dos Aguas 11. Noguera Suay Houses 09. Estació del Nord 10. Punto de Gancho House
Valencia
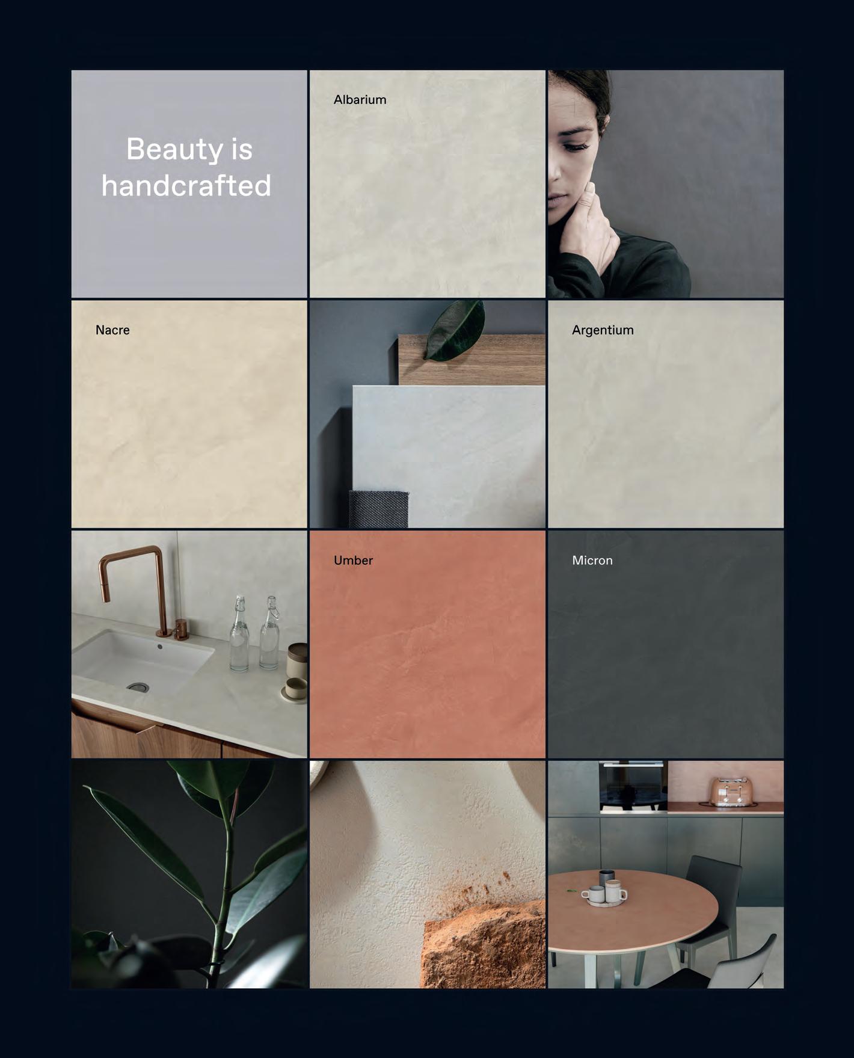
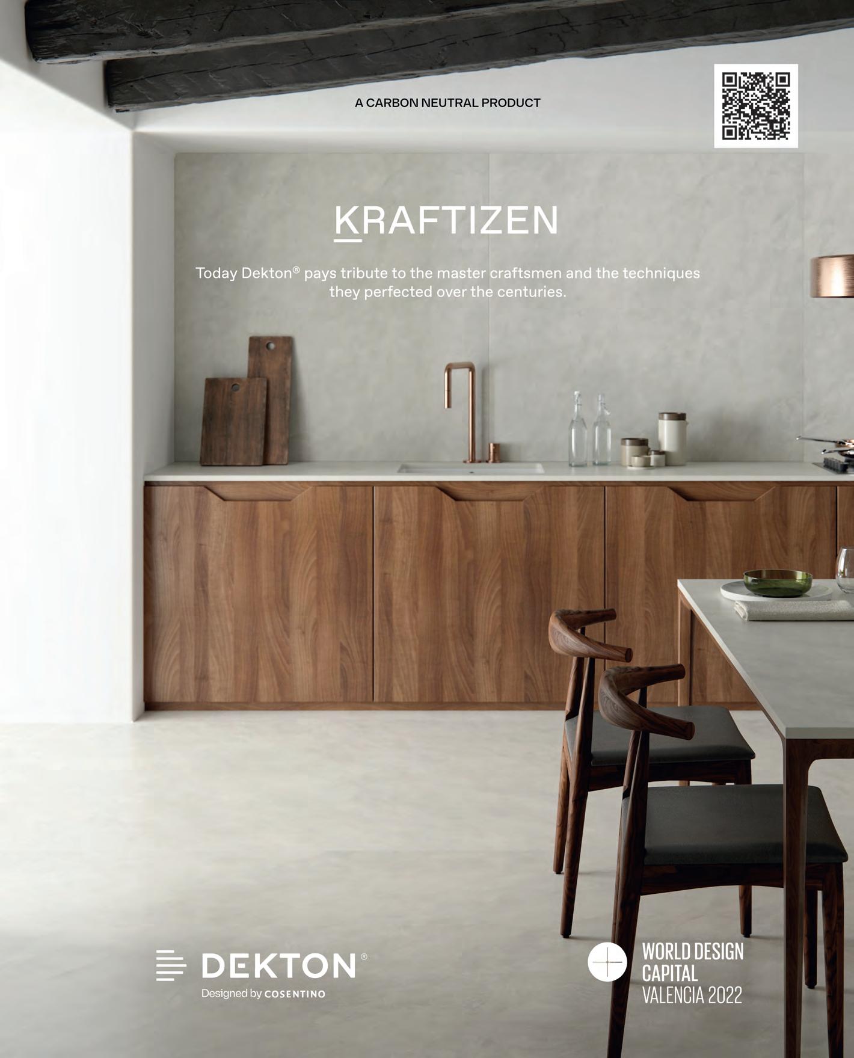
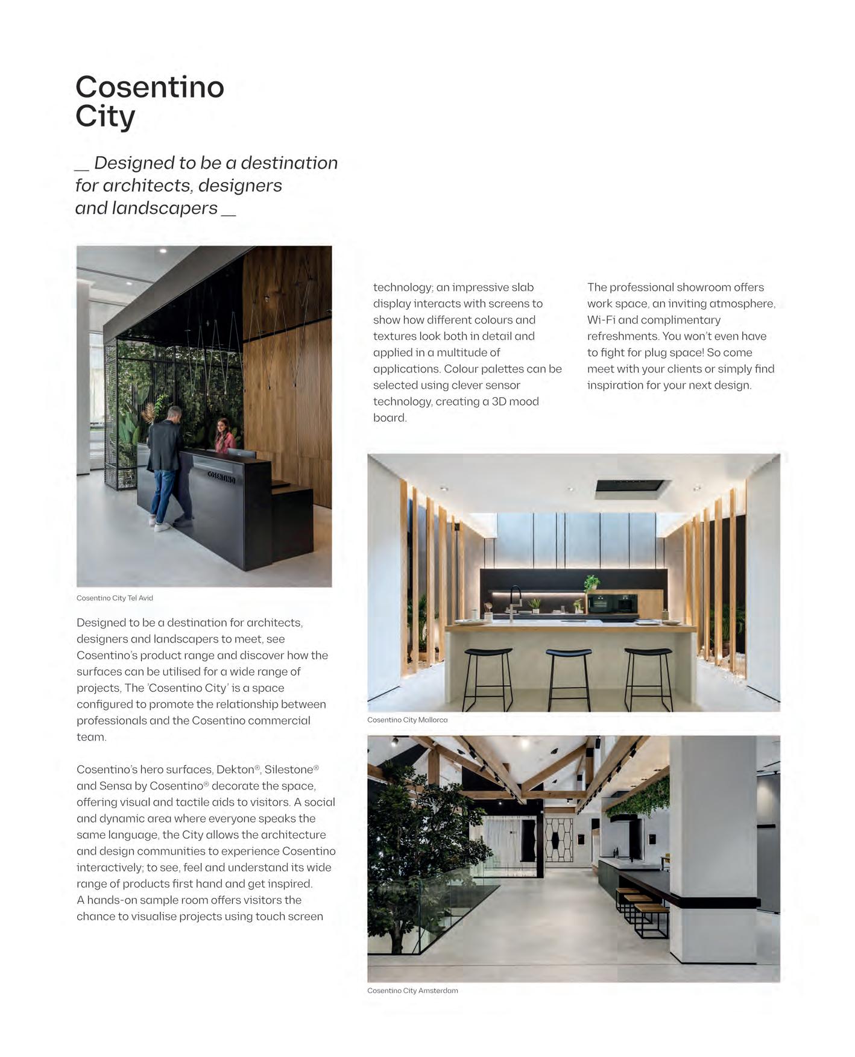
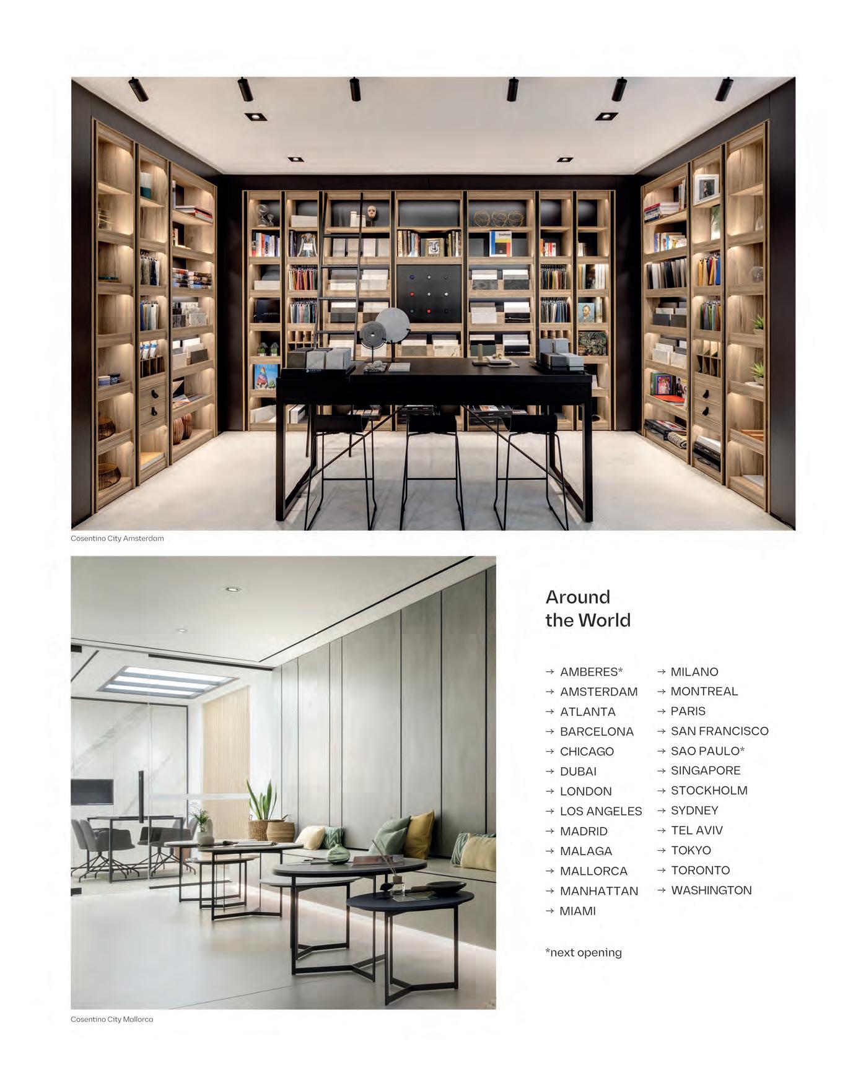
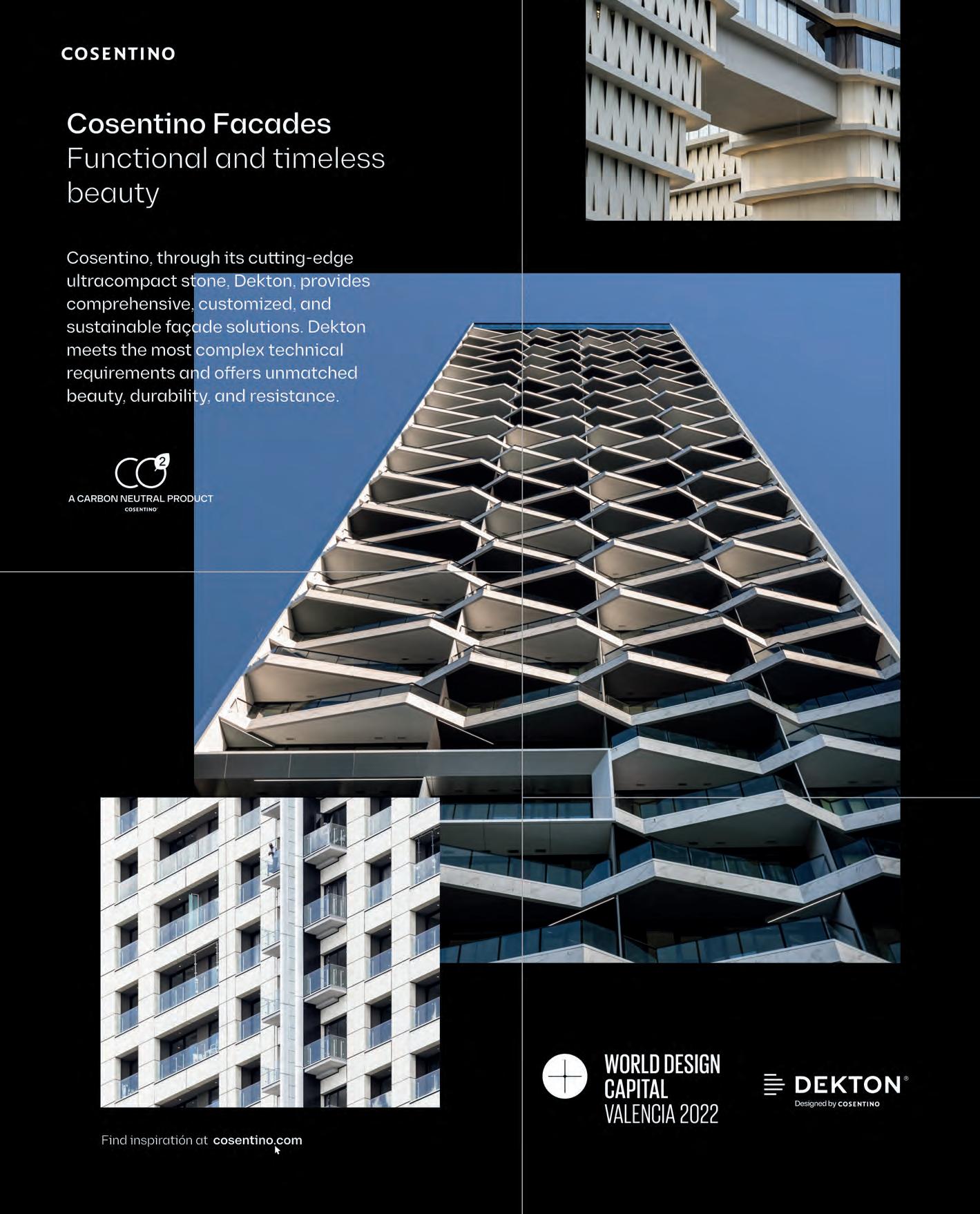
























































































































 Untitled, 2007. From ‘Beneath the Roses,’ 2003-2008. Digital Pigment Print
144.78x223.52cm. © Gregory Crewdson. Courtesy Gagosian
Untitled, 2007. From ‘Beneath the Roses,’ 2003-2008. Digital Pigment Print
144.78x223.52cm. © Gregory Crewdson. Courtesy Gagosian









 by Norman Foster
by Norman Foster
 Photos: © Pablo Gómez-Ogando / Norman Foster Foundation
Photos: © Pablo Gómez-Ogando / Norman Foster Foundation








 R. Buckminster Fuller, Dymaxion #4, 2010 © Norman Foster Foundation Bugatti Type 57SC Atlantic, 1936 © Michael Furman Pegaso Z-102 Cúpula, 1952 © Louwman Museum
R. Buckminster Fuller, Dymaxion #4, 2010 © Norman Foster Foundation Bugatti Type 57SC Atlantic, 1936 © Michael Furman Pegaso Z-102 Cúpula, 1952 © Louwman Museum



 Ferrari 250 GTO, 1962 © Ben de Chair
Mercedes-AMG F1 W11 EQ, 2020 © Mercedes-Benz AG.
Alfa Romeo BAT Car 7, 1954 © Michael Furman
Ferrari 250 GTO, 1962 © Ben de Chair
Mercedes-AMG F1 W11 EQ, 2020 © Mercedes-Benz AG.
Alfa Romeo BAT Car 7, 1954 © Michael Furman
















 Talyd, Aljoud Lootah
Carapace Console, Nada Debs
Paper Coffee Table, Fadi Sarieddine
Talyd, Aljoud Lootah
Carapace Console, Nada Debs
Paper Coffee Table, Fadi Sarieddine

















 Scalea mármol blanco de Macael
Scalea mármol blanco de Macael























































 Dekton Strato
Dekton Kreta
Dekton LaurentDekton Trilium
Dekton Sasea
Dekton Lunar
Scalea Roma Imperial Scalea Rain Forest Green
Dekton Strato
Dekton Kreta
Dekton LaurentDekton Trilium
Dekton Sasea
Dekton Lunar
Scalea Roma Imperial Scalea Rain Forest Green























































































































