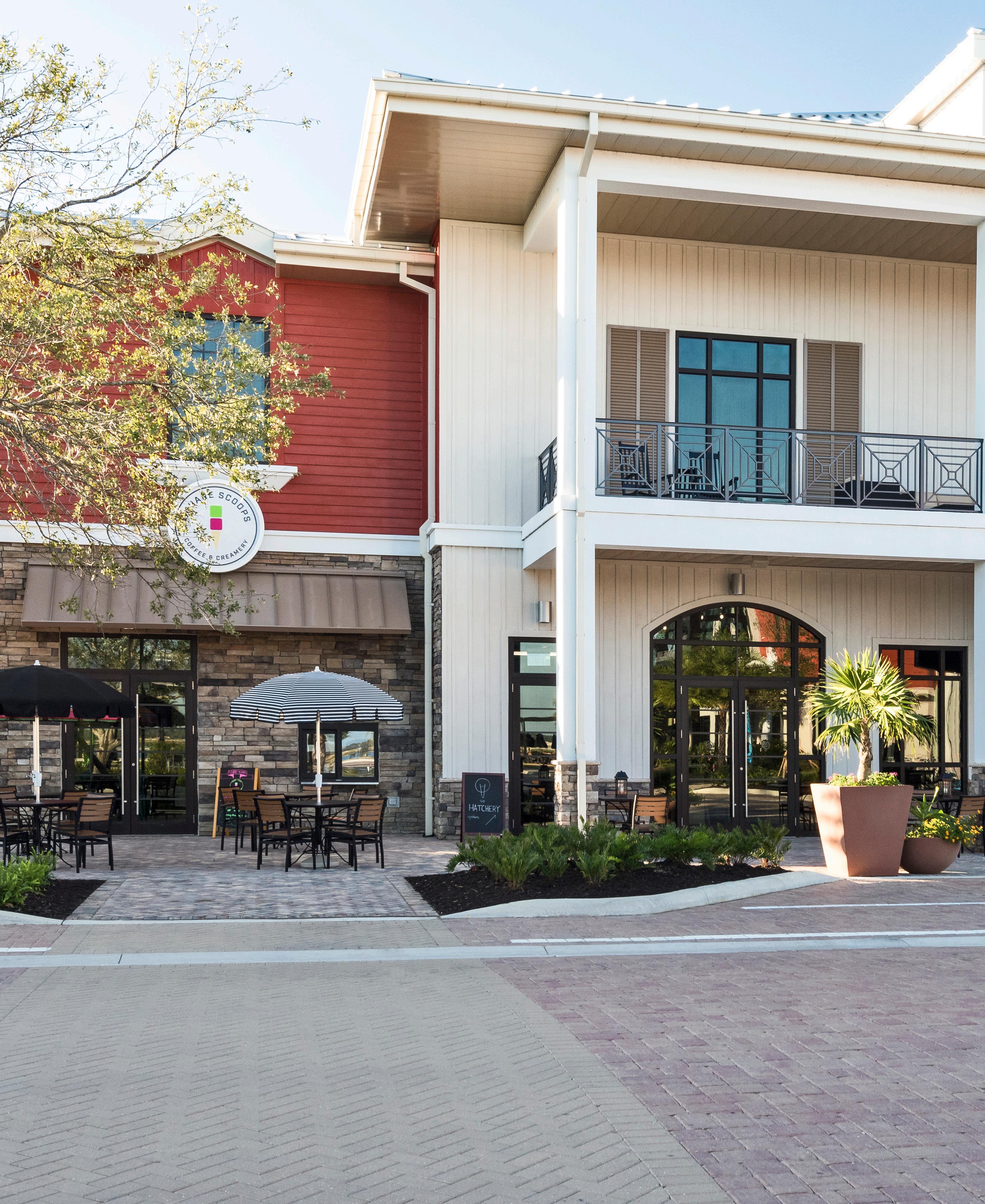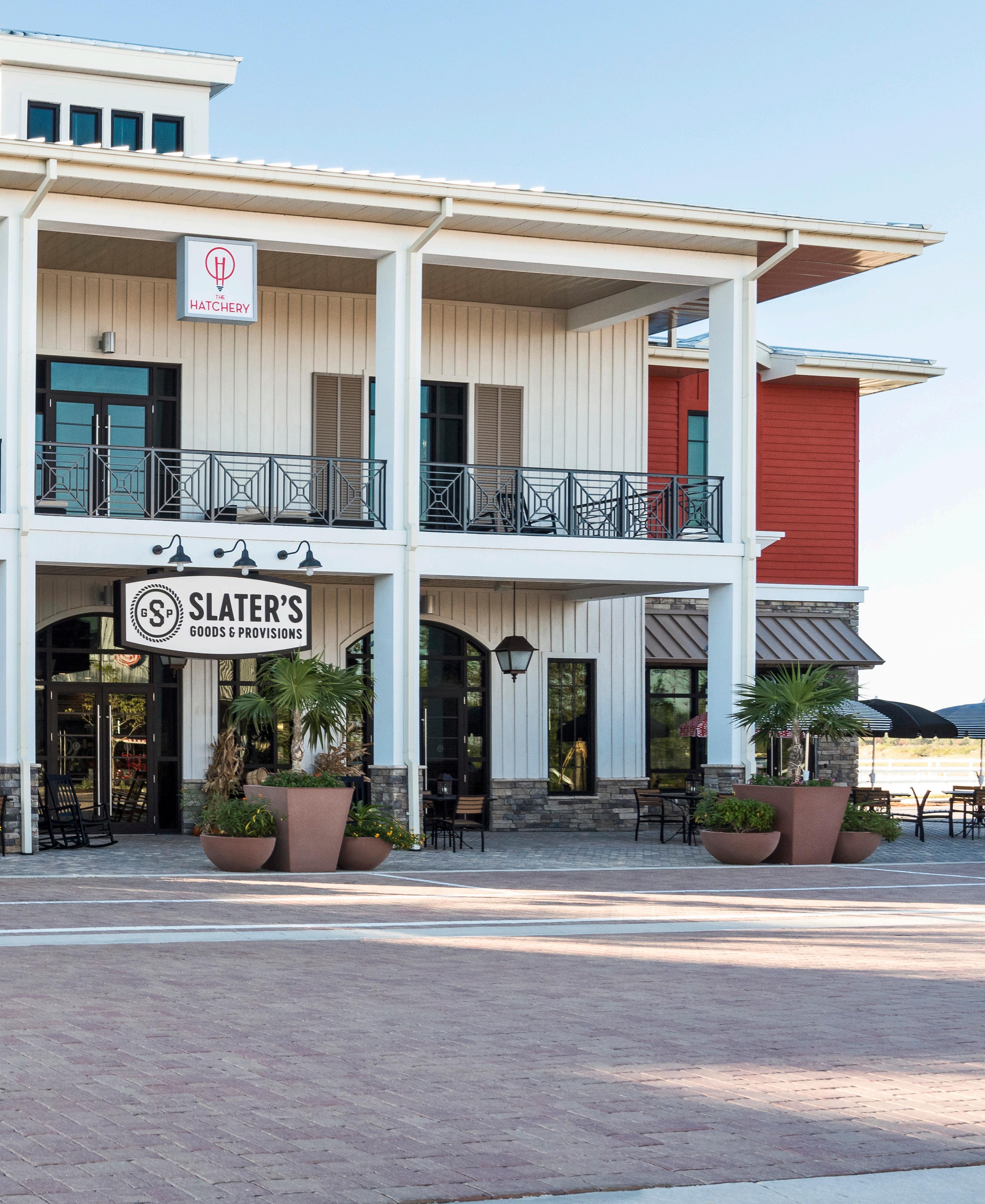




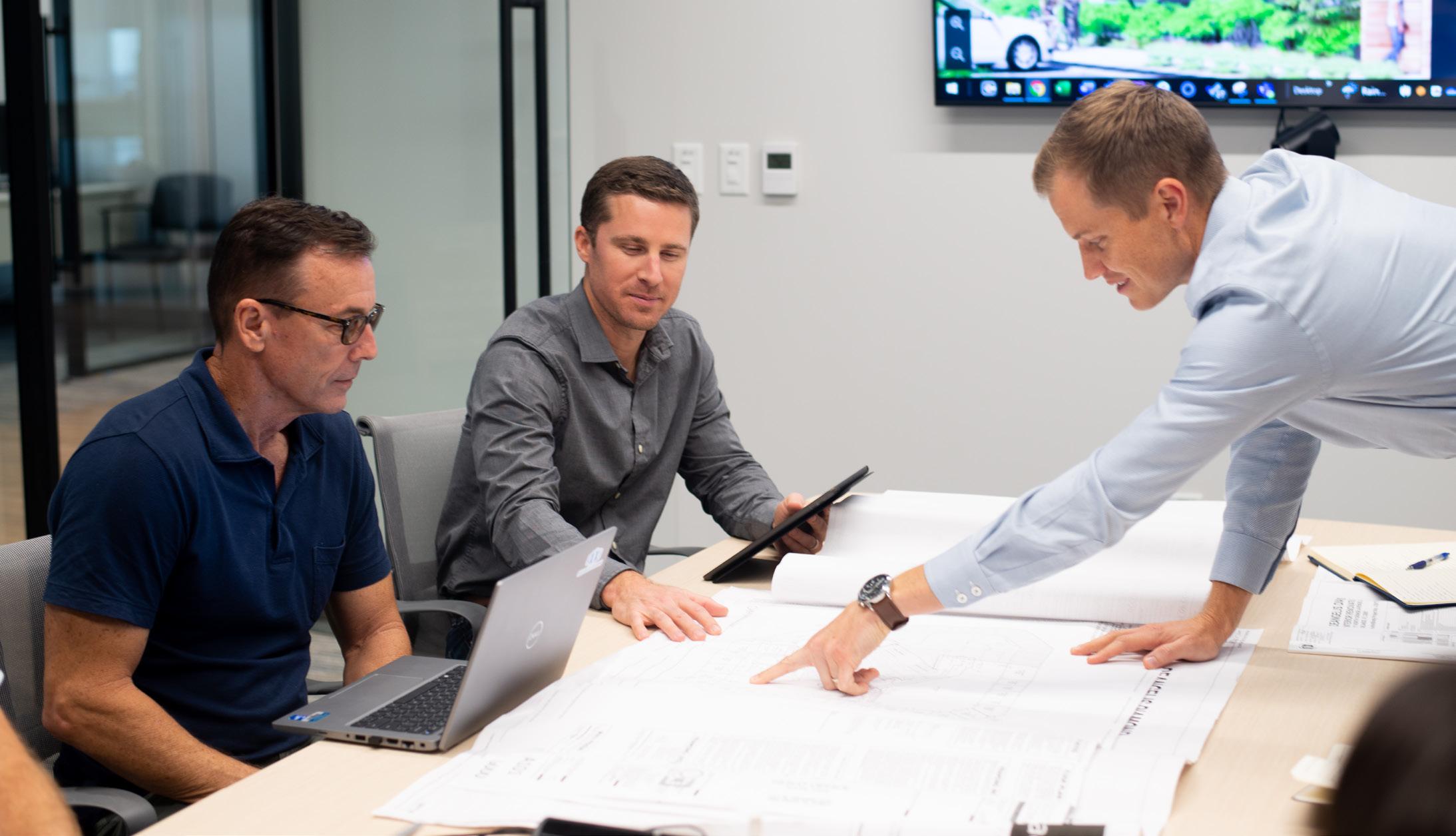
Since 1996, DeAngelis Diamond has grown rapidly from a highly successful regional construction management company, to a nationally-known, well-respected, and innovative leader in the industry. Today, DeAngelis Diamond is an award-winning national construction firm with a highly diverse project portfolio. DeAngelis Diamond was named one of America’s fastest-growing companies by Inc. 5000. We have offices located in eight cities across the country and are licensed in 37 states with a presence in the Caribbean.









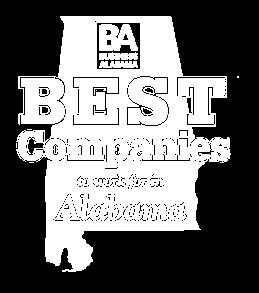










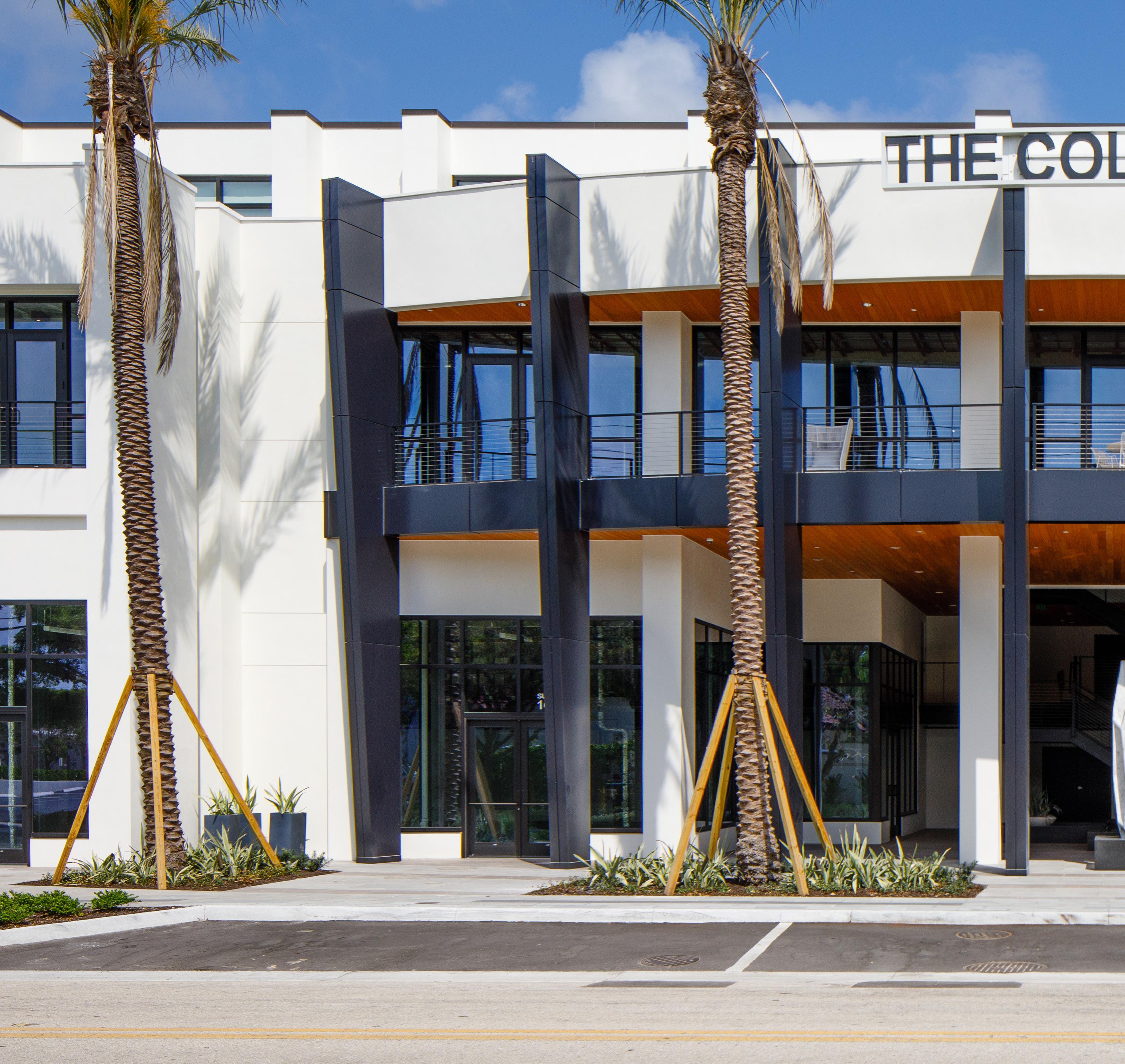
Built to be a high-end commercial retail and office building, The Collective spans an impressive 151,298 sq. ft. with its attached four-level parking garage. The striking architectural design fits right in with the luxury of the art district of Downtown Naples and makes it a staple of the neighborhood.
The exterior architecture features a modern design with bold fixtures of black steel, exposed wood, and large window bays. Recessed lighting fixtures along the outside of the building provide ample illumination at night. A spacious balcony rounds the center of the building, providing space for relaxation for visitors and customers.
Open floor plans throughout the building allow for customization to suit tenant needs and bring flexibility to rentable spaces for the needs of retail shops, restaurants, and business offices. The Collective is also equipt with the latest technologies including high-speed elevators, and modern HVAC systems, among other amenities to provide a comfortable, safe, and efficient location for local businesses.
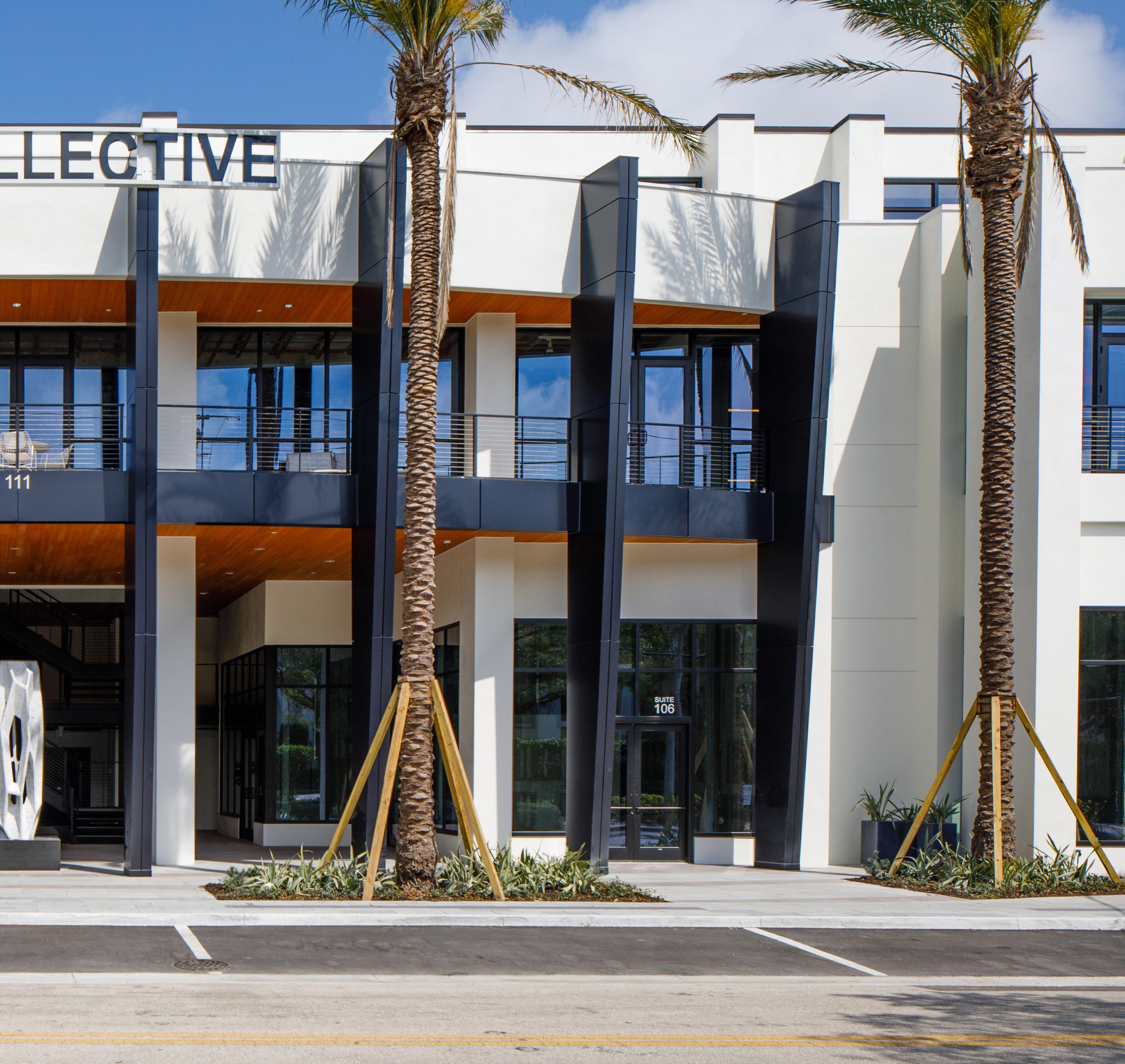

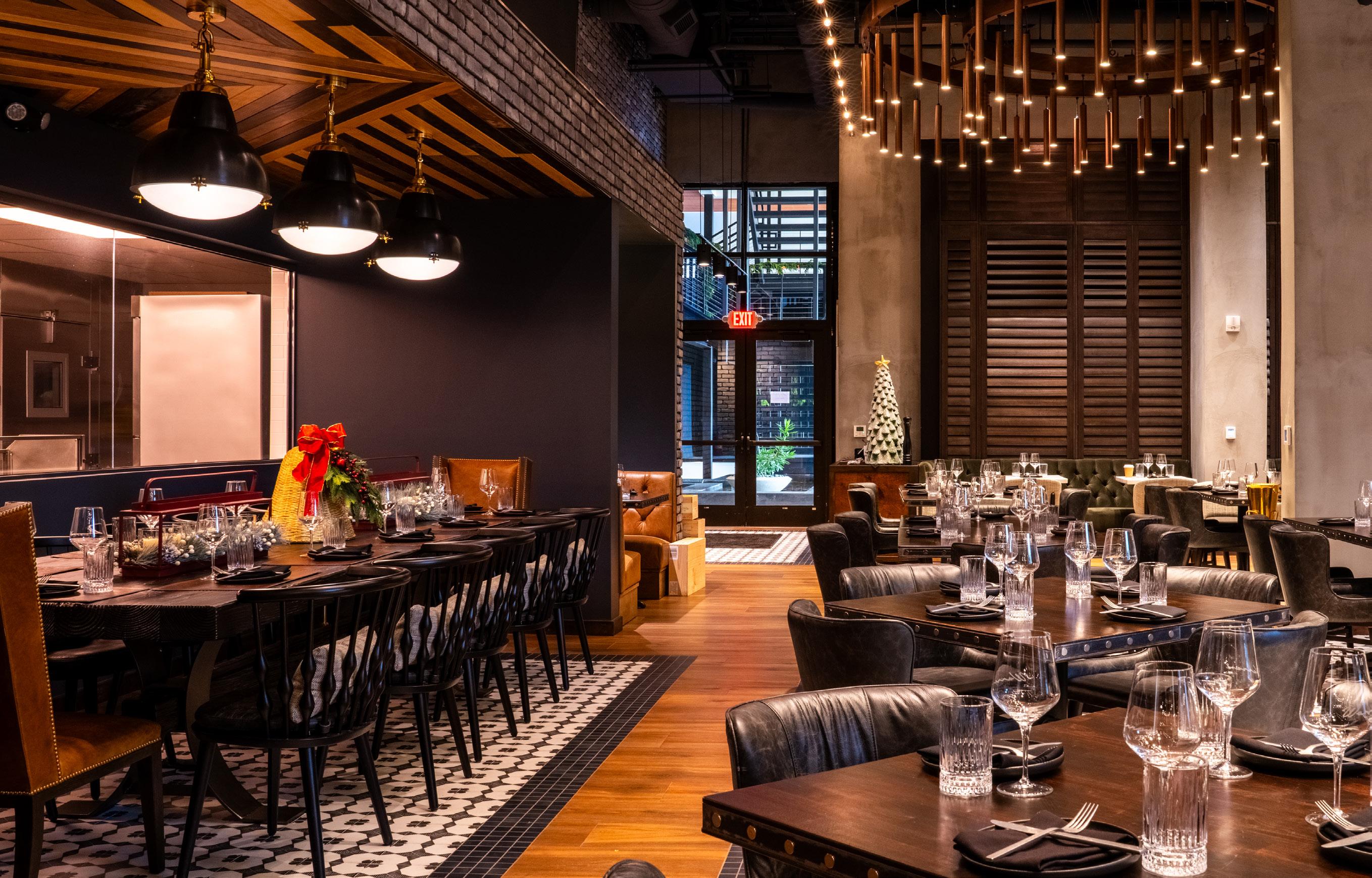
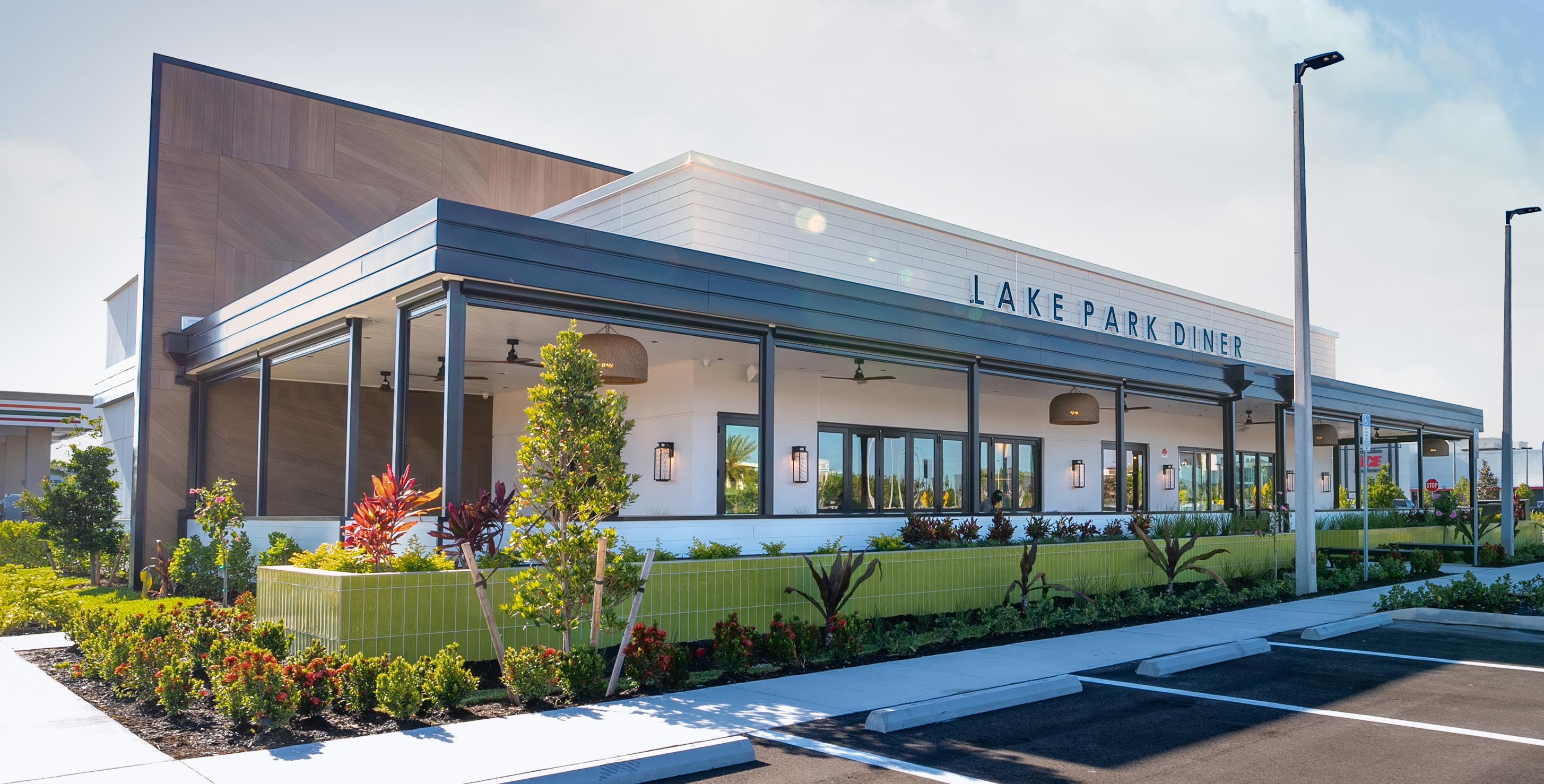
The Lake Park Diner project is an all-new dining experience in Naples, FL. This nearly 7,000 sq. ft. build, includes high-end finishes that provide diners with an unforgettable environment to enjoy their meals. A state-of-the-art commercial kitchen services both staff and diners in preparation of food. Diners can enjoy seating in both the spacious interior of the building and the expansive, covered patio that extends around the front of the restaurant. The allnew location for Lake Park Diner will serve a dining experience many will not forget for years to come.
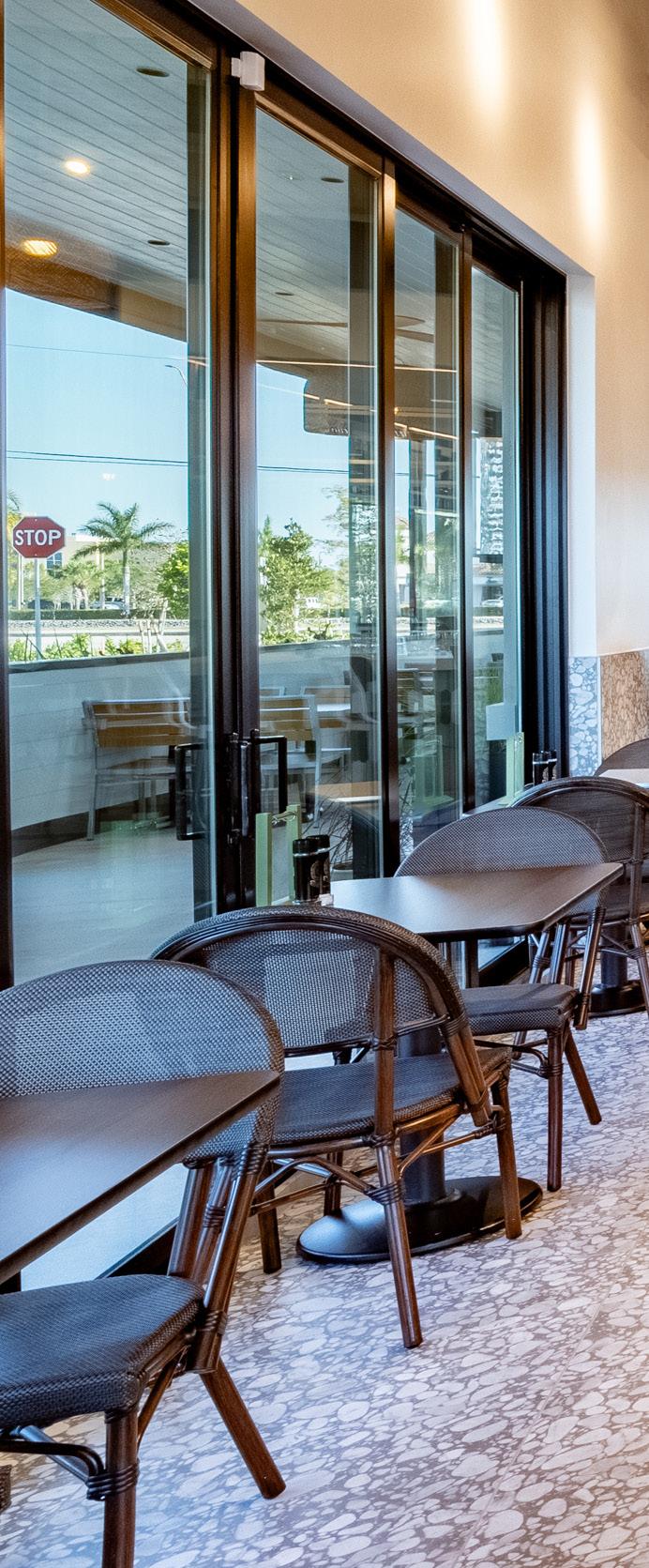


The exclusive Warren American Whiskey Kitchen is the custom, high-end anchor restaurant for The Collective. This build-out features a scratch kitchen with a world-class whiskey collection. Within the nearly 6,000 sq. ft. members will find a spacious, interior lounge area with mid-century modern finishes and a grand luxury bartop.

7,000 SQ. FT. NAPLES, FL

17,500 SQ. FT.

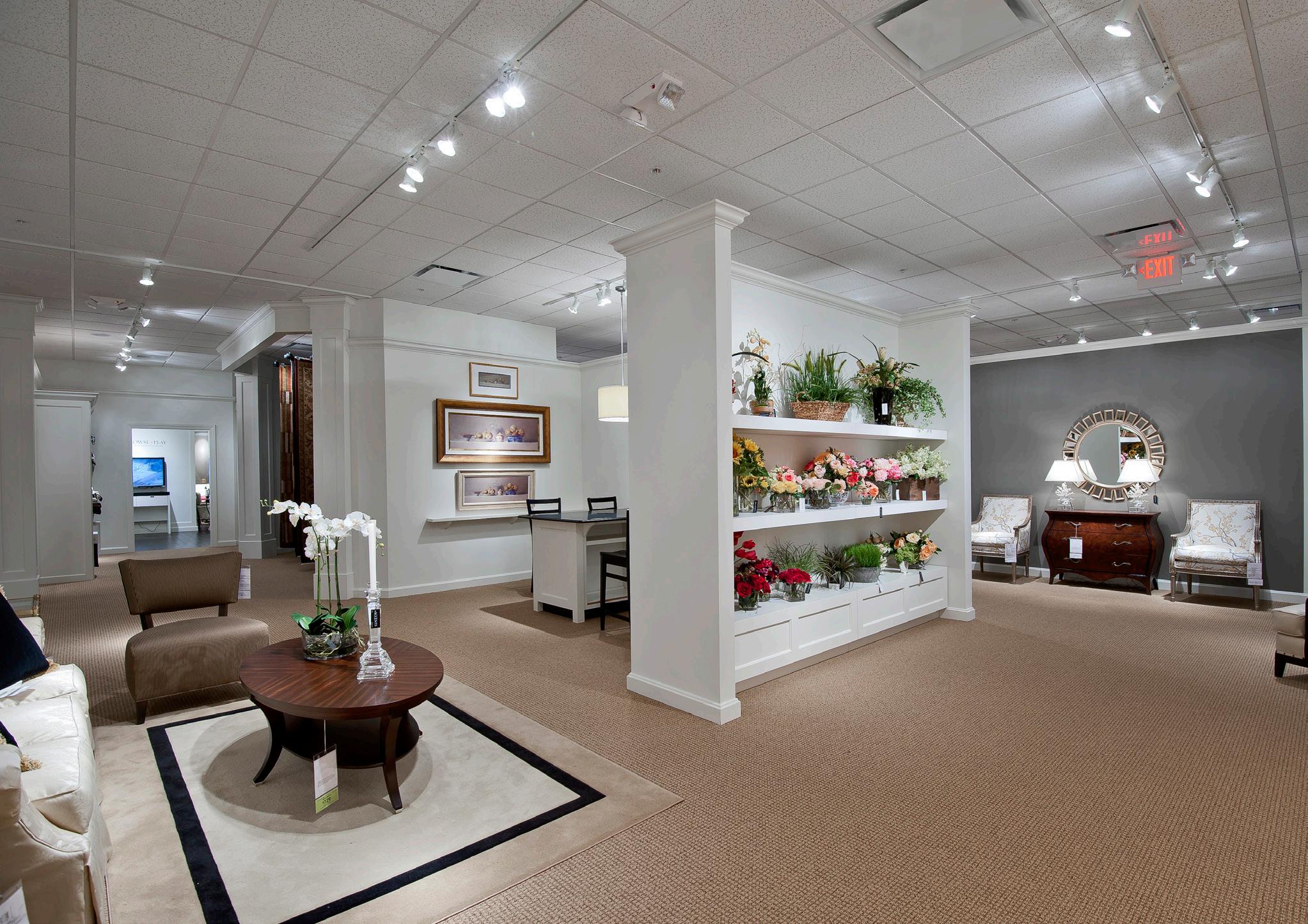

This new store features 17,500 sq. ft. of space that’s been crafted to create a unique shopping experience. From the moment you walk through the doors, you’ll be transported to a world of style and sophistication, where every detail has been carefully considered and crafted to inspire customers.
This store is their 17th location in Florida, and it’s clear that they’ve spared no expense in creating a space that’s both functional and appealing. The interior build-out offers a range of textures, colors, and materials that come together to create a harmonious and cohesive space.





18,000+ SQ. FT. EACH MULTIPLE PROJECTS
BONITA SPRINGS, FL

5,000 SQ. FT.
The new London Bay Sales Center is home for the development group of the upcoming Saltleaf Condominium Towers. The project features high-end, luxury finishes and showcases facades for residential interiors, including master bath, walk- in closet, kitchen, and bar areas. The sales center also boasts an ultra-modern conference room and office space for sale associates and potential customers.
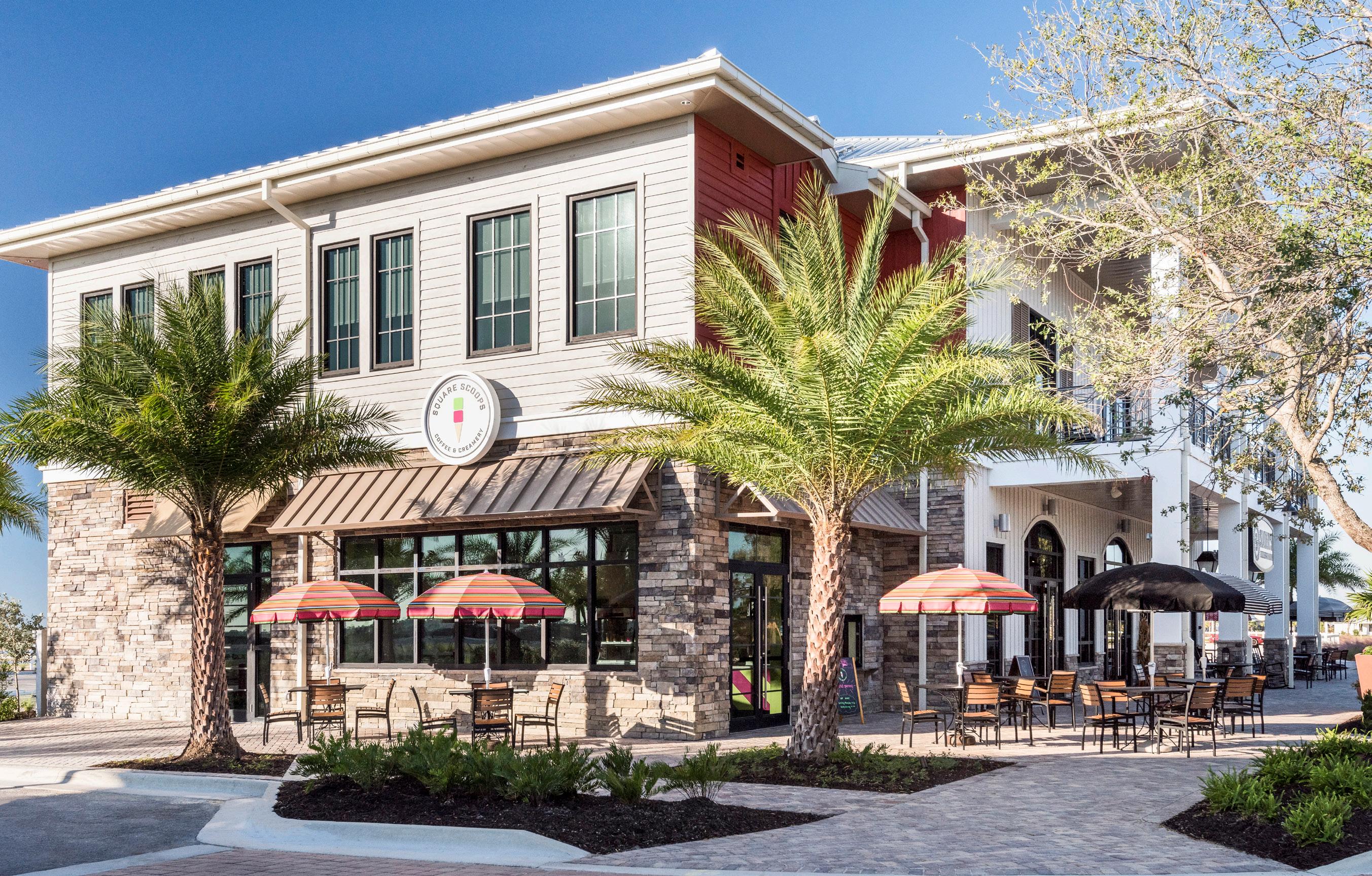

12,500 SQ. FT. BABCOCK RANCH, FL
Slater’s Goods & Provisions, is a two-story mixed-use building spanning over an expansive 12,500 sq. ft. The ground floor comprises of a vibrant market cafe, a well-stocked grocery store, a delightful Square Scoops ice cream store, and an elegant wine bar, complemented by a comfortable sitting area. The second floor of the building is designed for mixed office spaces, and also features a spacious common area that is ideal for large meetings. This area has a common administrative work area that facilitates efficient and organized work and a convenient kitchenette to cater to the needs of the occupants. Overall, this project is a perfect blend of functionality and aesthetics, providing an impressive and modern space for both work and leisure.
4,000 SQ. FT.
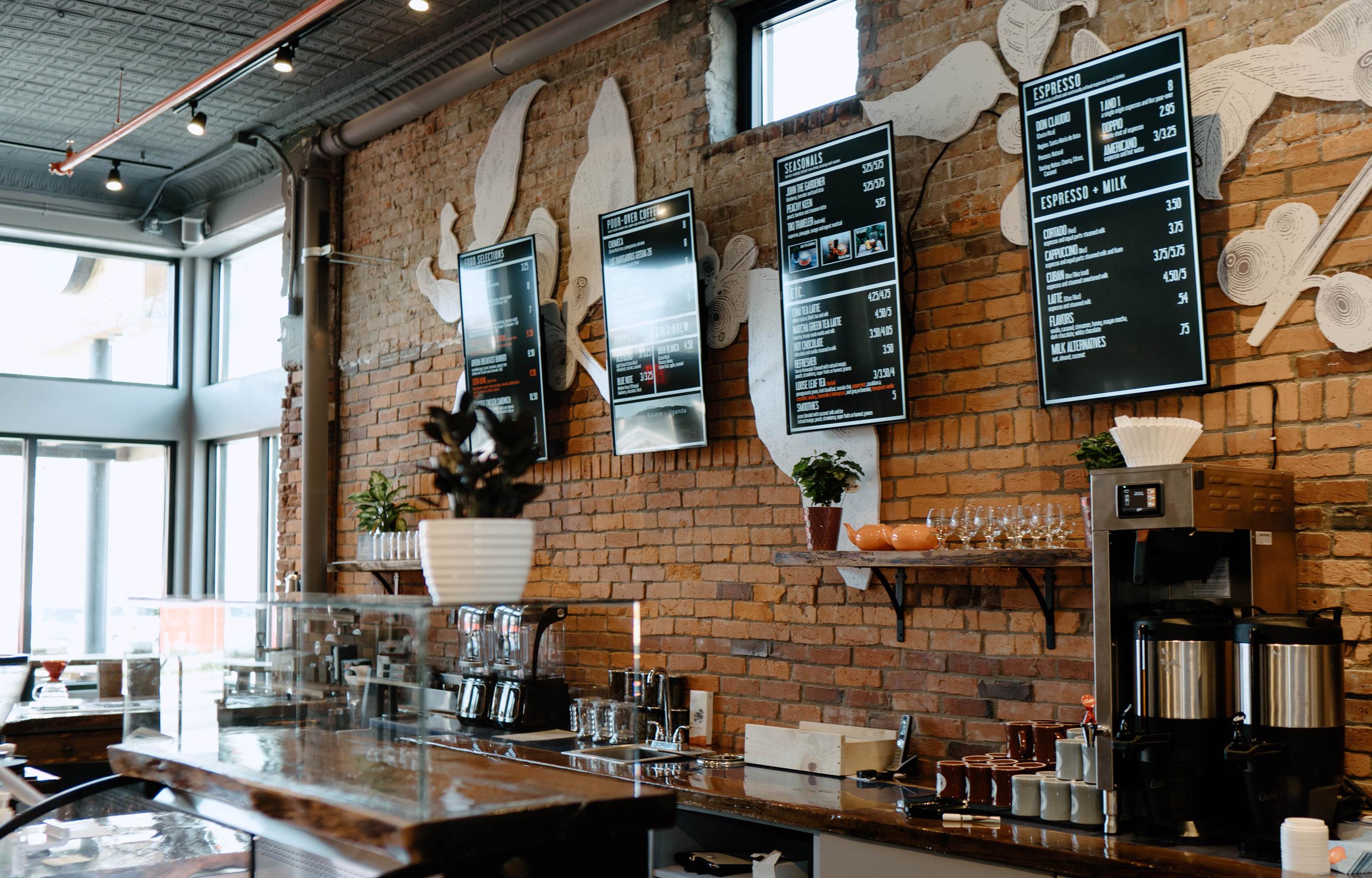




12,000 SQ. FT. ESTERO, FL

16,00 SQ. FT. NAPLES, FL
