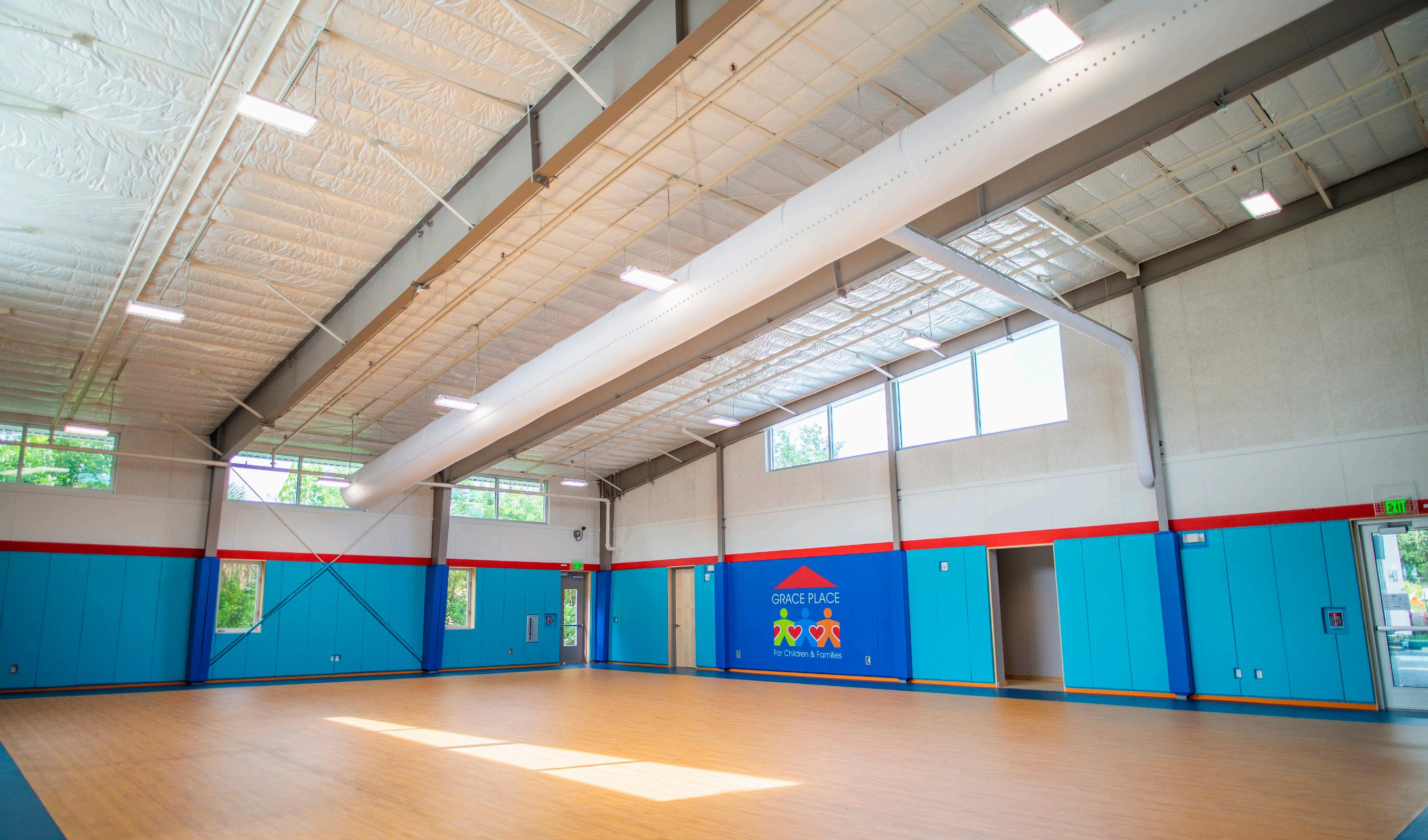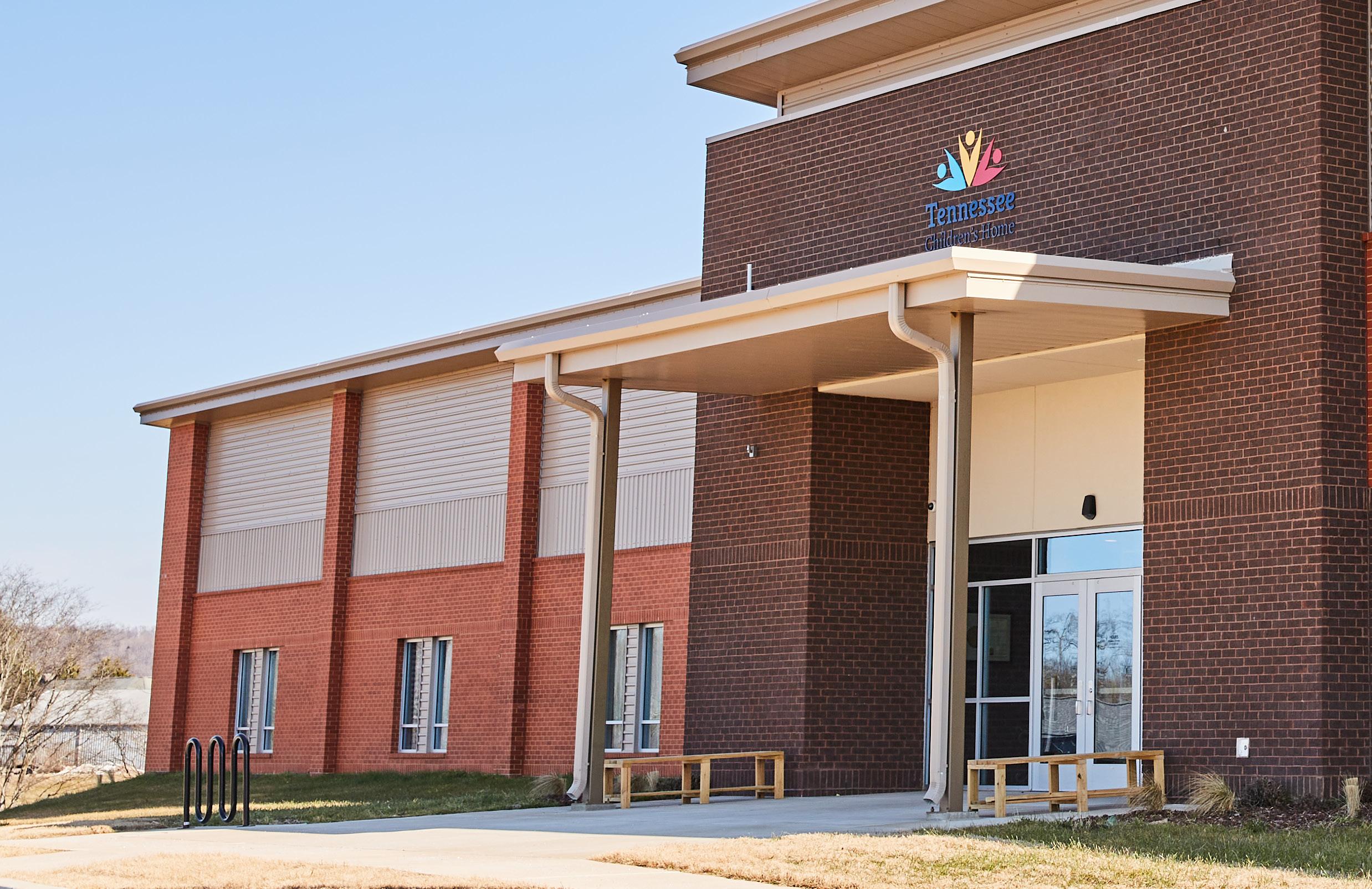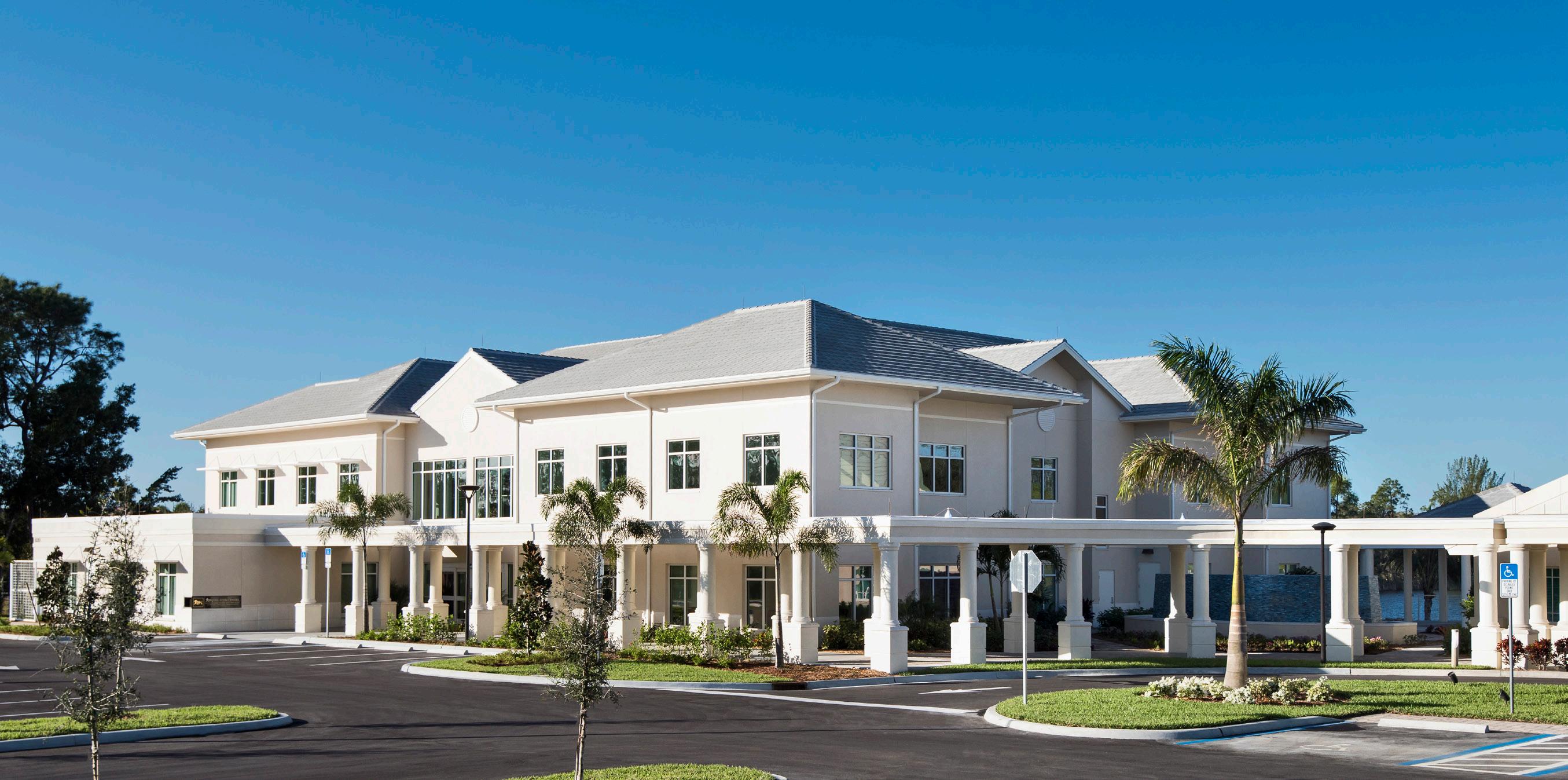





Since 1996, DeAngelis Diamond has grown rapidly from a highly successful regional construction management company, to a nationally-known, well-respected, and innovative leader in the industry. Today, DeAngelis Diamond is an award-winning national construction firm with a highly diverse project portfolio. Named one of America’s fastest-growing companies by Inc. 5000, we have offices located in eight cities and are licensed in 37 states with a presence in the Caribbean
















The Boys and Girls Club of Immokalee is a new, single-story facility with a total area of 29,500 sq. ft. The building was constructed to provide space for after-school and summer programs for children and teenagers between the ages of 6 and 18 in the community. Designed with the latest amenities and equipment in mind, it meets the diverse needs of the youth it serves. The work included building new classroom spaces for further learning and tutoring, a library, computer labs, music and dance rooms, a recreation room for sports and physical activities, a full kitchen and cafeteria, a nurse’s office, and a teen lounge. The new club is designed to meet all necessary safety and accessibility standards and provides valuable resources for the community by creating a safe and engaging space for young people to learn, socialize, and have fun outside of school.




13,400 SQ. FT. NAPLES, FL
The all-new Jilk Family Center is designed to be a state-of-the-art dynamic enrichment center. It provides space for the organization to host an array of programs within its music studio, art studio, spacious gymnasium, and a large classroom for wellness activities, community gatherings, and for use by vetter nonprofit partners.
Additionally, the Jilk Family Center houses space for storage and distribution for the organization’s Friday Food Pantry, which dispenses over 350,000 pounds of food a year to families in our community.

6,800 SQ. FT.
The all-new McNamara Building consisted of construction on an 8,762 sq. ft., 2-story classroom building. The facility is a spacious and modern educational building, designed to provide children and families with a comfortable and engaging learning environment. Pre-engineered wood joists and metal roofing aided in speeding up the construction of the new facility and large window features let in natural light. Classrooms are laid out carefully to optimize space and create an inviting atmosphere, highlighted with brightly colored accent walls to give the room a playful environment for children.

This renovation and campus improvement project included a refresh of their existing classrooms, administrative space, and conference rooms. The clean lines, wood plank trims and ceiling, brightly colored walls, and lush Florida landscaping creates an inviting atmosphere where Grace Place aims to provide a pathway out of poverty for children and families.


9,000 SQ. FT. NAPLES, FL
This center consists of the Bright Beginnings Building and the Early Learning Building. Totaling 9,000 sq. ft. it includes a computer lab, classrooms, offices, an enrichment room, and several large multi-use space.


13,000 SQ. FT. NAPLES, FL
The new headquarter office building for the Naples Children & Education Foundation. This two-story, 13,300 sq. ft. office building features space for private offices, meeting/conference rooms, an industrial kitchen and pantry, and storage. The final finishes are modern touches of exposed metal, wood, stone, and glass.


The new Salvation Army Fran Cohen Youth Center is a vibrant and engaging space that empowers young people to explore their interests, develop new skills, and form meaningful connections with their peers. This project focused on transforming a former car dealership into a youth center that offers space for various classes and activities. Major demolition and rework of the existing building structure included the removal of the second floor and raising the building slab 18 inches to meet new flood requirements. The floor plan was remodeled to provide ample classroom space for classes focused on arts and technology. The renovated classroom space includes a dedicated area for pottery, culinary arts, visual arts, dance, drama, and technology labs. These areas are designed to facilitate learning and experimentation, with high-quality equipment and materials provided for each class. Large window bays throughout the building, provide plenty of natural light to all areas. The renovation space also included a lounge area for young people to relax, socialize, and work on homework. This area includes comfortable seating and lockers for students to store their personal belongings securely.





An expansive 55,200 sq. ft. campus project, the brand-new Tennessee Children’s Home provides children in need a community to grow in. Major site work cleared land for the development of buildings catering to the needs of the Tennessee Children’s Home kids and staff. Several group homes constructed across the property provide a comfortable living space for children coming to the organization. They provide ample space for two or more children to be housed at a time and include a private bath. The property also features a private home for the live-in director, providing a space for them to reside while responding to the 24-hour needs of the campus residents. A classroom building was also constructed on campus as a solution to the educational needs of the organization. It features several classrooms for learning, a large cafeteria, an industrial kitchen, and a gymnasium with basketball courts. Construction of the campus also included a pool for recreational activities and summer entertainment for the residents of the Tennessee Children’s Home.


The construction of a multifunctional complex for the Jewish Federation of Greater Naples comprised of building meeting rooms, community rooms, and classrooms. Designed to host a range of religious and community events, the complex also includes offices to provide a space for the Jewish Federation of Greater Naples to conduct its operations. The meeting rooms are thoughtfully designed to provide a versatile space that can be used for a range of purposes, from small-scale meetings to large community events. The community rooms are designed to foster community engagement, creating a space for individuals to gather, relax, and connect. The classrooms are equipped with stateof-the-art facilities, creating a dynamic and immersive learning environment.


23,000 SQ. FT. NAPLES, FL
The new Avow Hospice Lyon Center features a spacious 24,000 sq. ft., two-story administration building. The building also houses a state-of-the-art palliative care center, designed to offer the highest level of comfort and care for patients.


The Neighborhood Health Clinic expansion focused on creating a more efficient and modern, healthcare facility for the benefit of both patients and staff. This multiphased project included the construction of an all-new addition to the existing Neighborhood Health clinic and a selective demoltion and further expansive of the 2nd floor. Adding 10,000 sq. ft. to the facility, these additions give the staff and clinic the ability to accommodate a larger group of incoming patients. Phase one, added expansive new waiting areas, staff offices, a conference room, and clinical space for dental, x-ray, mammography, CT-scans, and a blood lab. The second phase focused on further growing the space for practitioner offices, allowing for additional staff and spaces for them to support incoming patients.




25,000 SQ. FT. NAPLES, FL



