DEANGELIS DIAMOND SPECIAL PROJECTS
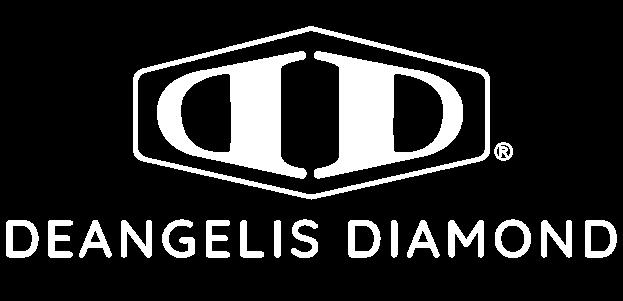
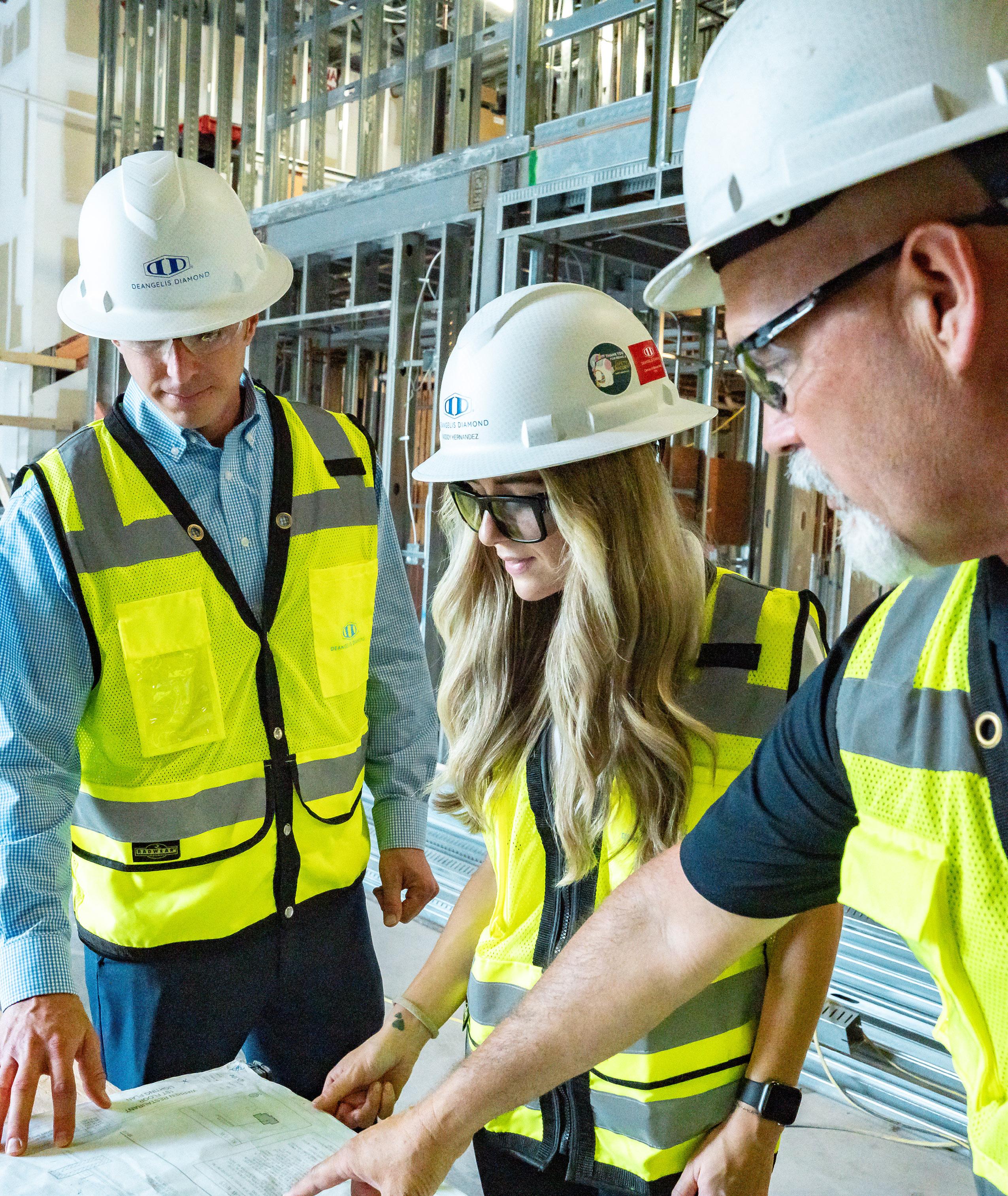
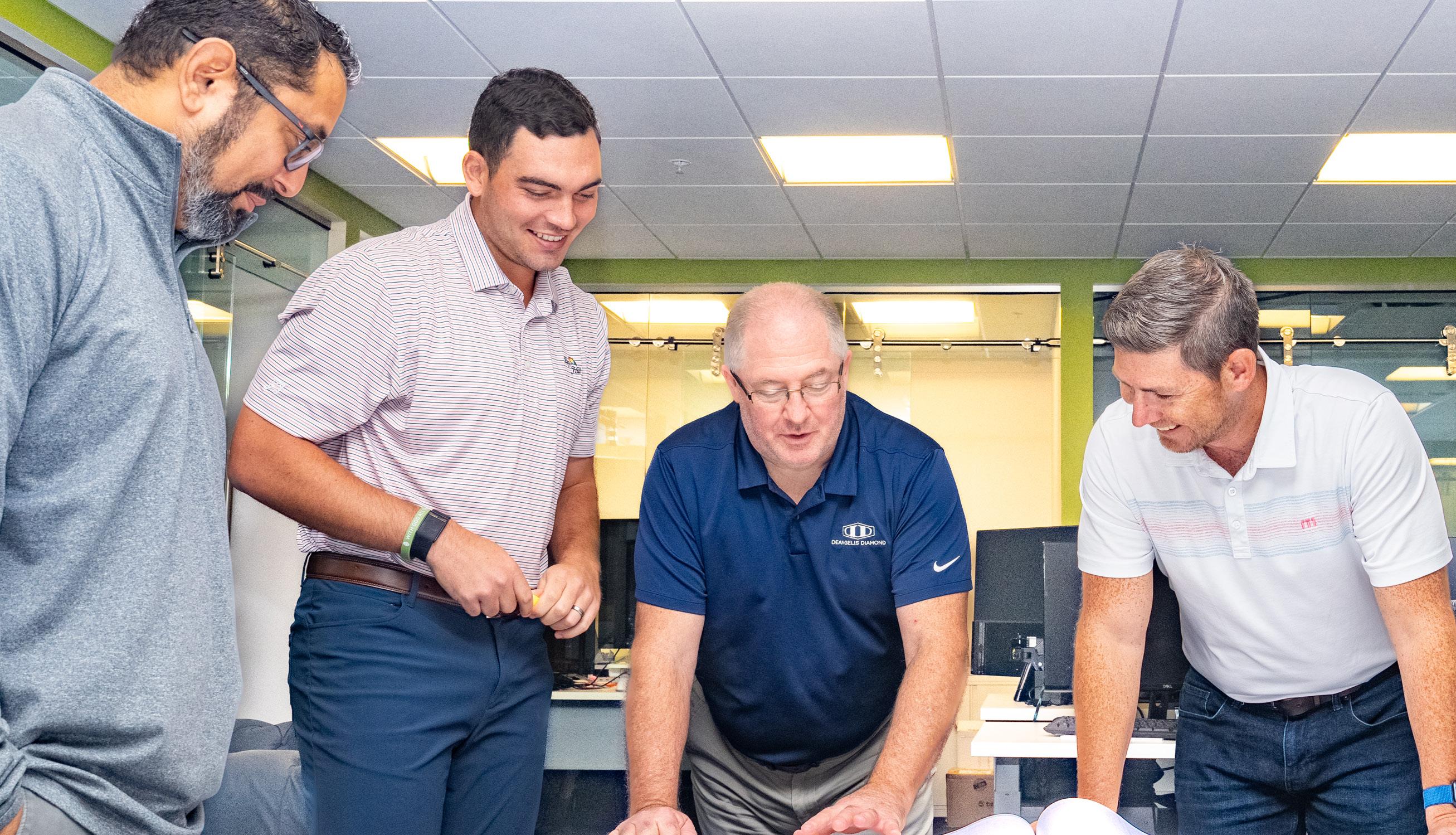




Since 1996, DeAngelis Diamond has grown rapidly from a highly successful regional construction management company, to a nationally-known, well-respected, and innovative leader in the industry. Today, DeAngelis Diamond is an award-winning national construction firm with a highly diverse project portfolio. DeAngelis Diamond was named one of America’s fastest-growing companies by Inc. 5000. We have offices located in eight cities across the country and are licensed in 37 states with a presence in the Caribbean.
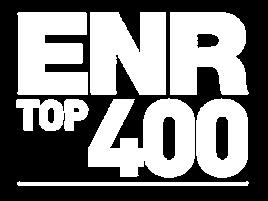
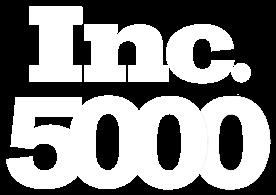

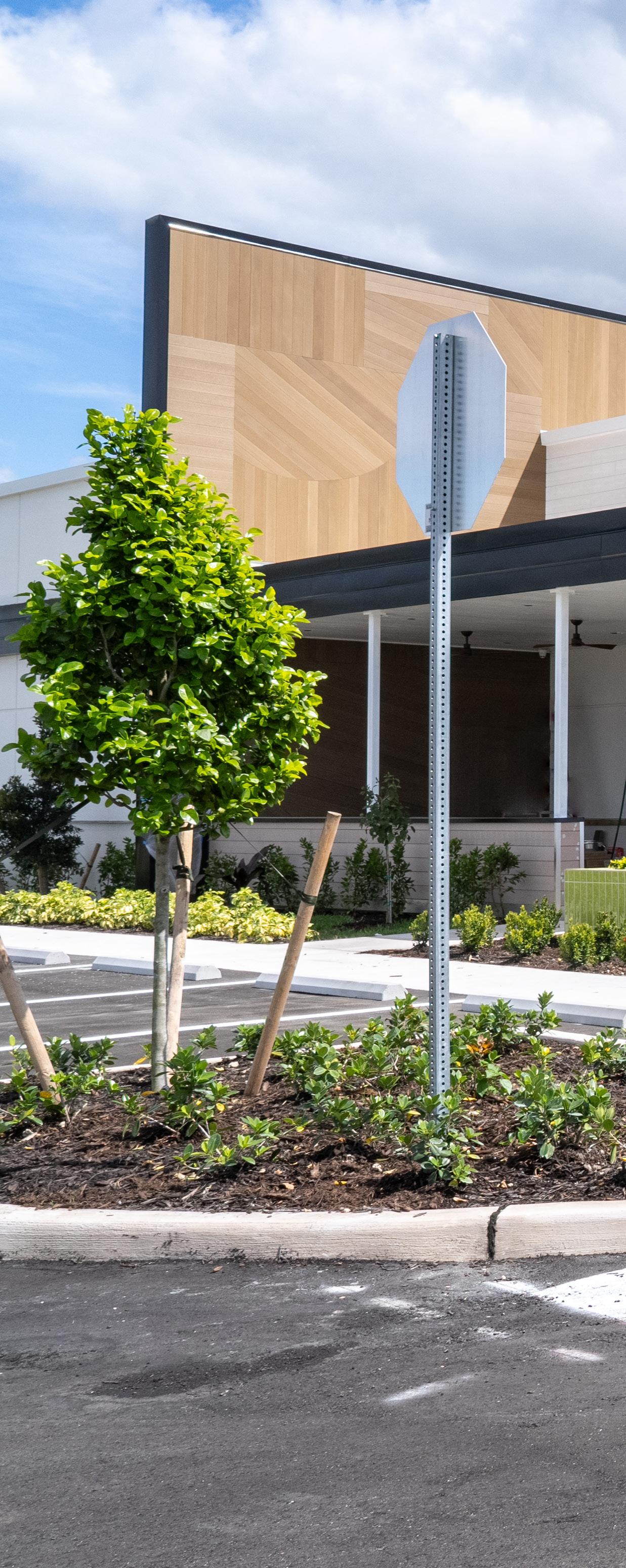








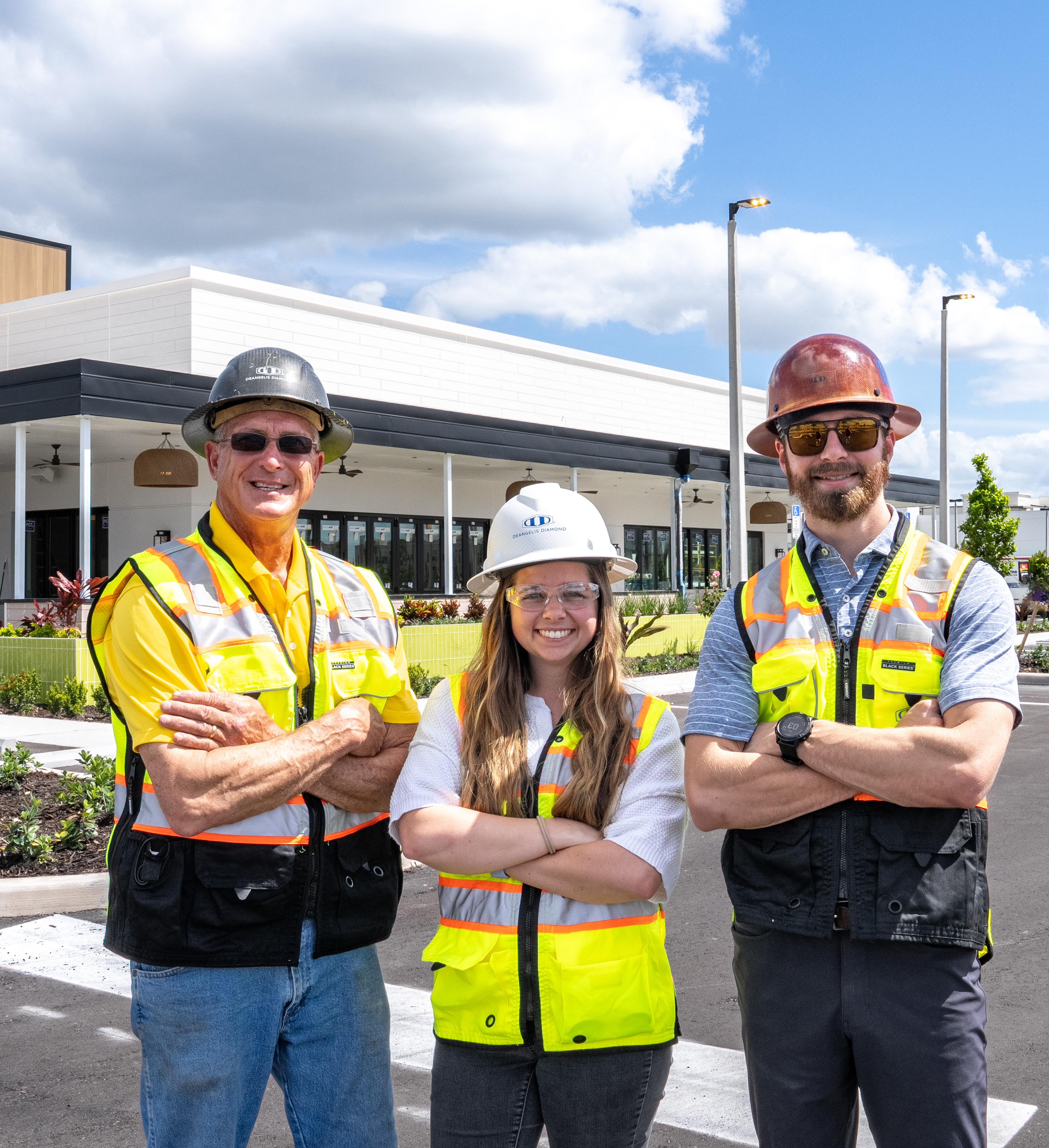


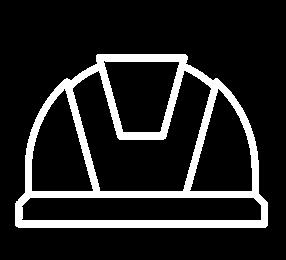








Launched in 2020, our Special Projects Division focuses on delivering the quality and excellence we’re known for to projects under $10 million. This specialized team tackles everything from tenant improvement to ground up construction across multiple market segements from healthcare to hospitality and everything inbetween.
Our Speical Projects team is led by Brian McKenzie. Brian started his career with DeAngelis Diamond in 2000 and brings over 26 years of construction leadership experience and expertise to his team. Brian works closely with our clients to understand their unique needs and provide tailored solutions that exceed their expectations. He inspires the team to approach every project with the goal of delivering every project on-time and within budget, without compromising on quality.

BRIAN MCKENZIE DIRECTOR OF SPECIAL PROJECTS
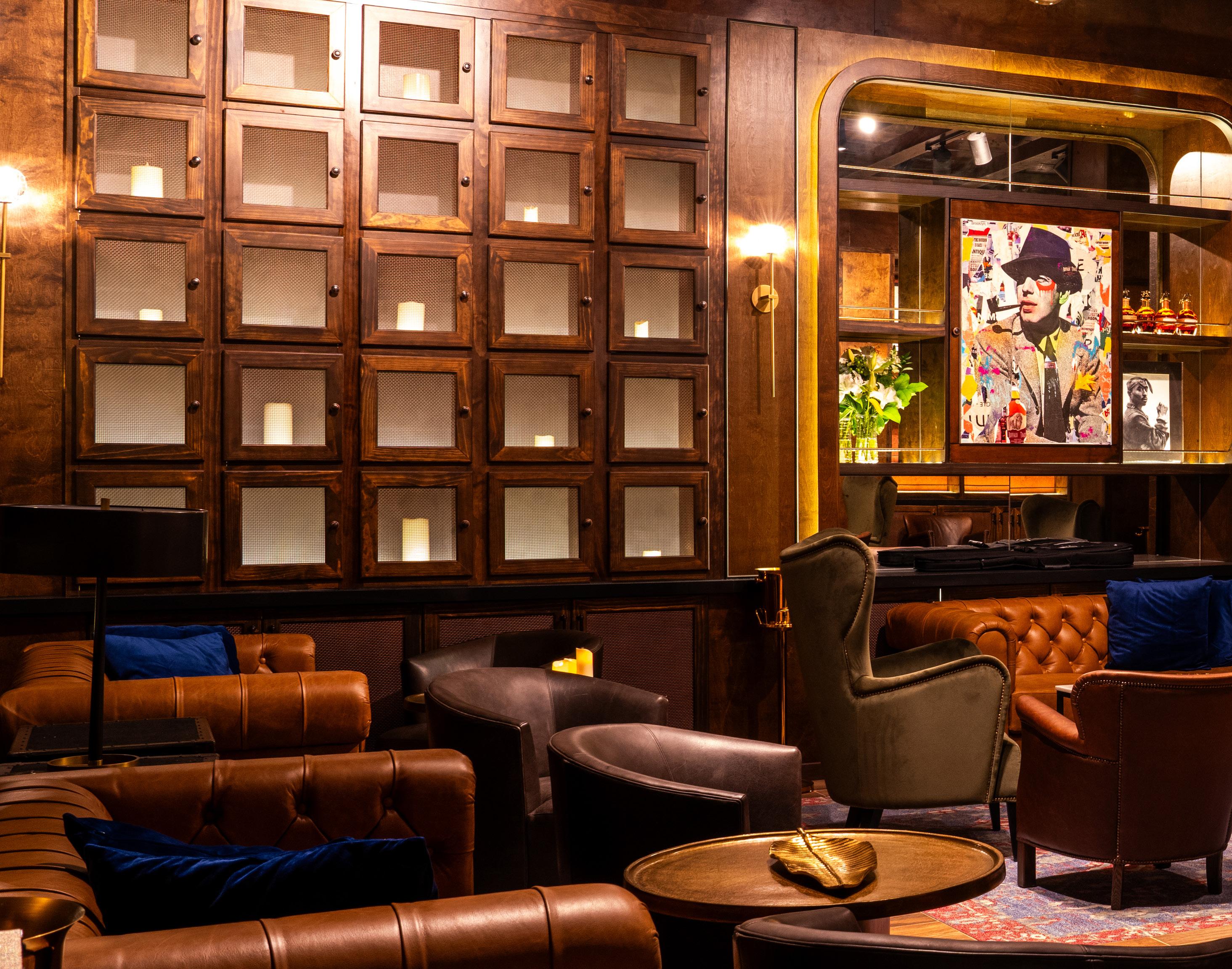
The exclusive Warren American Whiskey Kitchen is the high-end custom, anchor restaurant for The Collective. This build-out features a scratch kitchen with a world-class whiskey collection. Within the nearly 6,000 sq. ft. members will find a spacious, interior lounge area with mid-century modern touches and a luxury bar top.

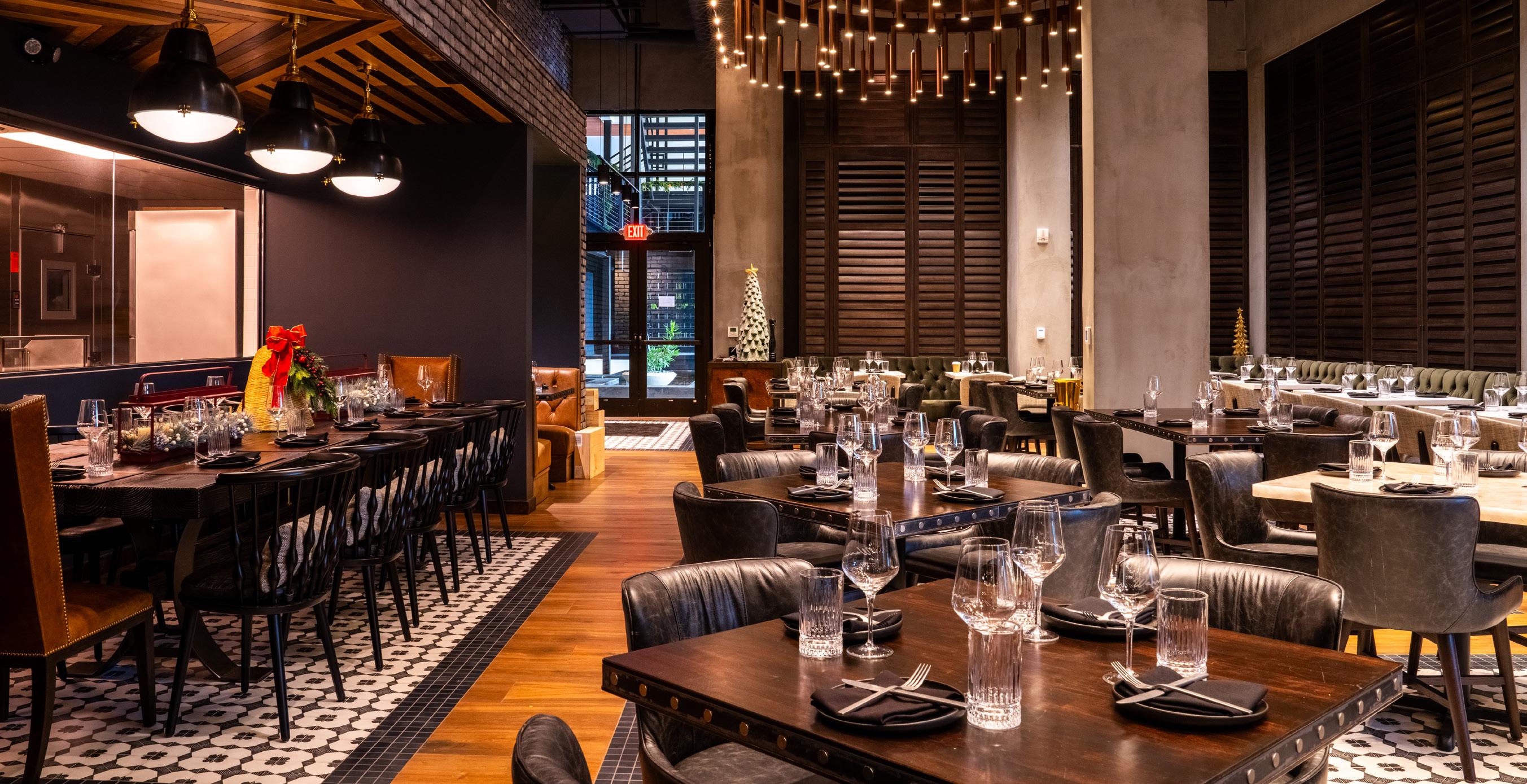
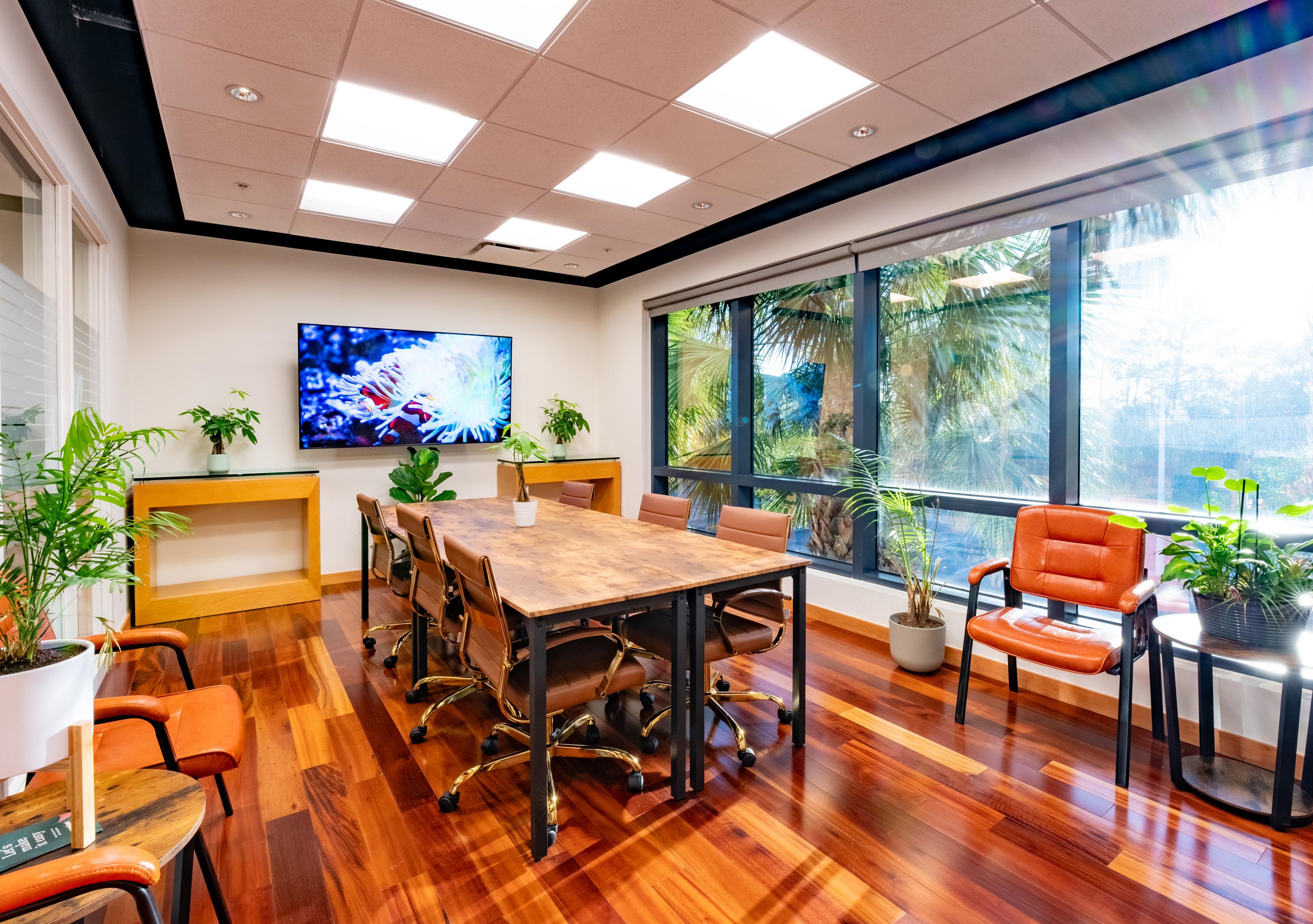

The Apex Brain and Spine project is an interior build-out renovation aimed at updating the space for the owner/tenant. New carpet and paint finishes will be added to give an updated, modern feel to the entire office space. State-of-the-art lead lined drywall and door(s) will be installed to future exam rooms to prevent radiation from escaping into the main building during use.

This tenant improvement project involved the renovation of an existing office space. The project spans four business suites and focuses on enhancing both functionality and aesthetics to create a sophisticated and welcoming environment for clients and employees.
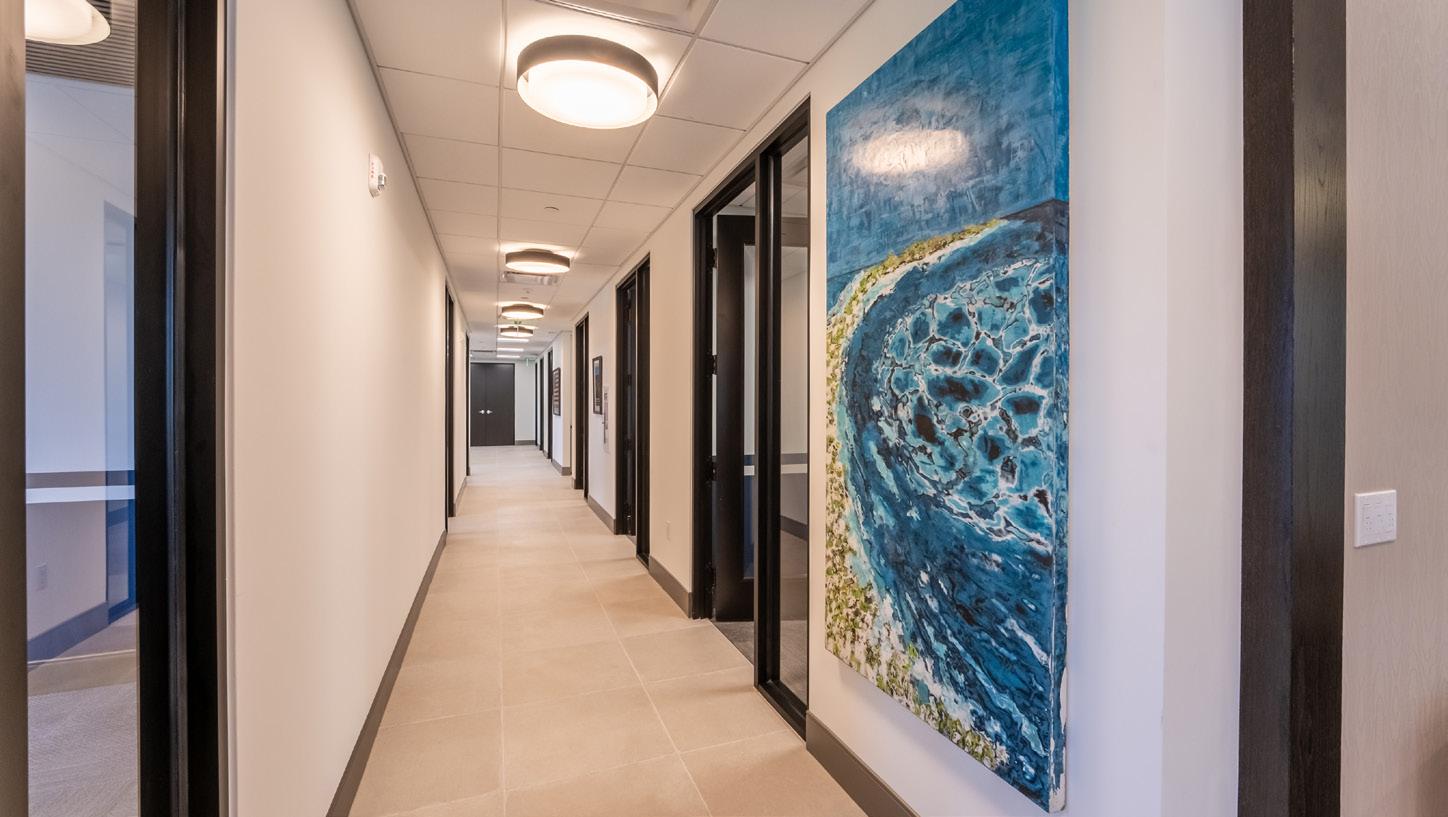


A nearly 14,000 sq. ft. of renovation and expansion to existing clubhouse. Scope of work includes removal of damage from a hurricane, stripping the existing structure and finishes, adding square footage to the top floor, installing a new elevator, installing a new kitchen/ dining area, and remodel of the pool deck.



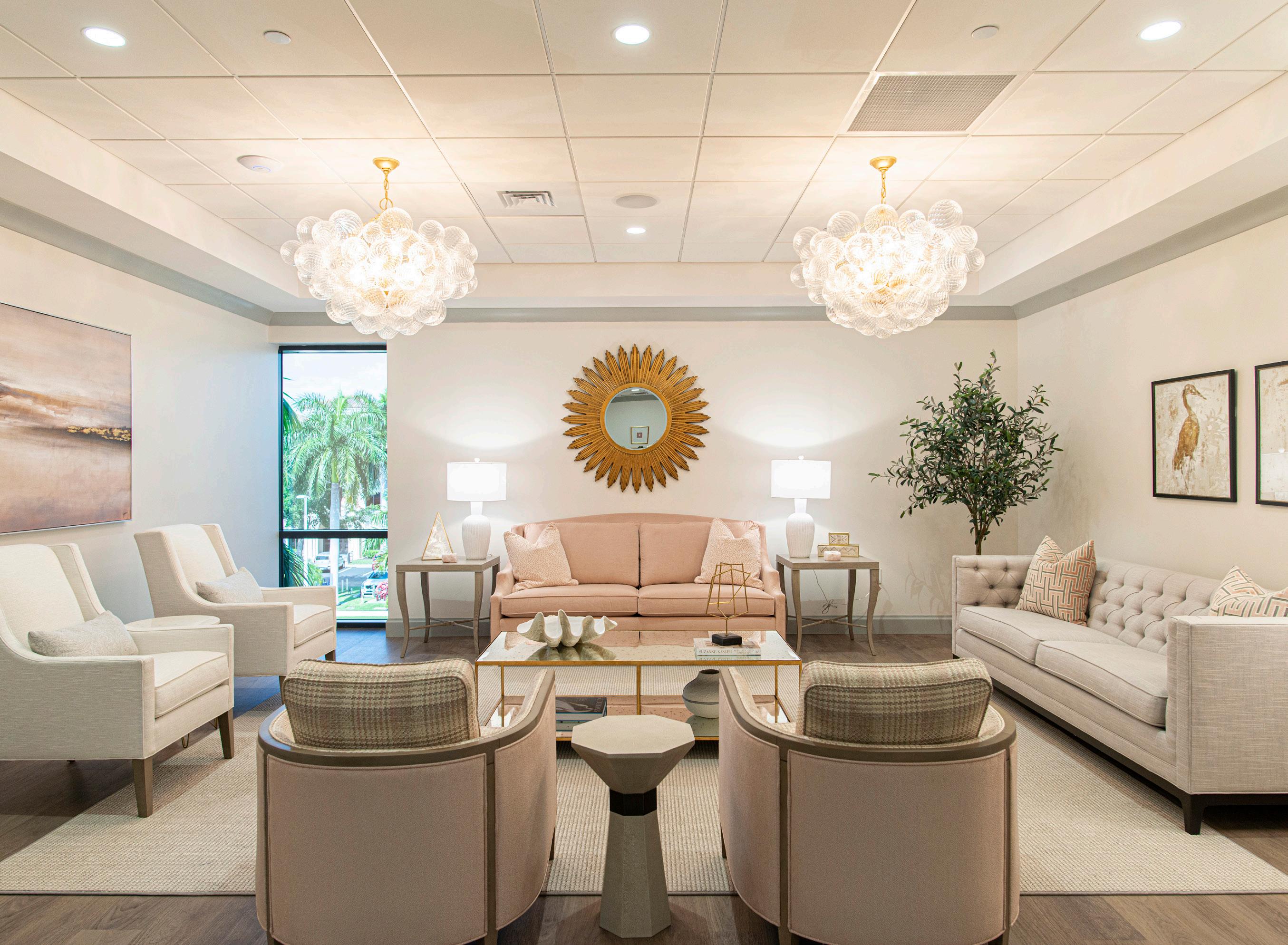
FL | 6,500 SQ. FT.
Upgrading St. Matthew’s House Campbell with an extensive remodel. Construction of a new reception area will provide a space for administration support of the facility as well as a welcoming space for incoming clients and visitors. Renovated office spaces provides modern facilities for St. Matthew’s staff to work and meet. The new dorm area provides comfortable housing for St. Matthew’s program attendees.
FL | 6,000 SQ. FT.
This project encompassed the renovation of an existing space into a state-of-the-art medical facility spanning over 6,000 sq. ft. The renovation involved minor demolition to make way for the construction of three mammogram rooms, three ultrasound rooms, and a large waiting room. The facility boasts high-end finishes, COVID-friendly touchless fixtures, and cuttingedge medical equipment. The project also included the installation of new partitions, lights, diffusers, ACT, fire alarms, bathrooms, doors, paint, tile flooring, and a revised sprinkler system. The attention to detail in both the design and construction phases resulted in a modern and welcoming medical facility for patients and staff alike.




The Lake Park Diner project is an all-new casual dining experience in Naples, FL. This nearly 7,000 sq. ft. build, provides diners with a comfortable environment to enjoy their meals. A state-of-the-art commercial kitchen services both staff and diners in preparation of food. Diners can enjoy seating in both the spacious interior of the building and the expansive, covered patio that extends around the front of the restaurant.

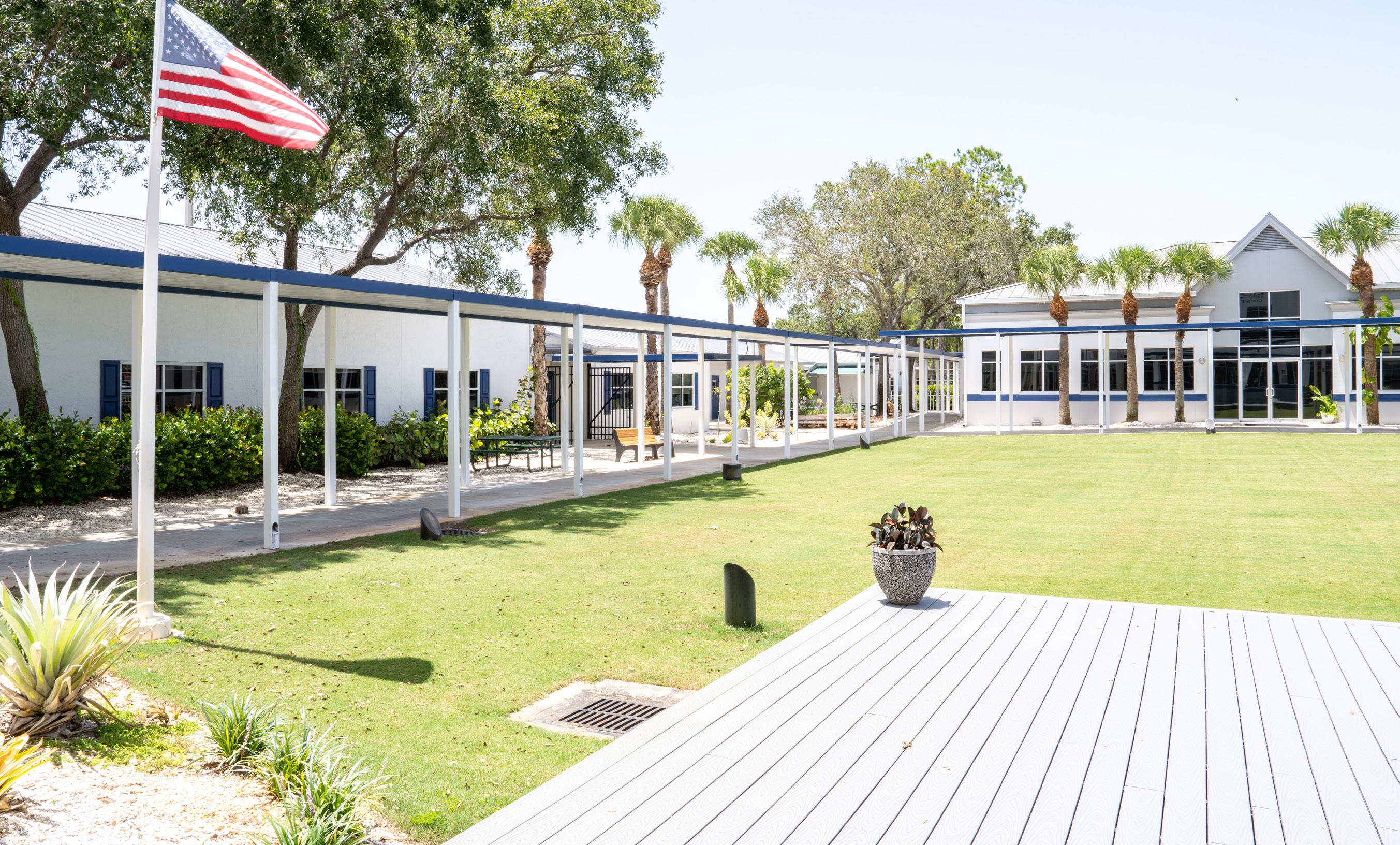
Renovating nearly 9,000 sq. ft. of office space for futureCommerce Trust tenant. With upgraded finishes this new office will impress both staff and clients. A new, modern reception area will greet incomers as they come in, offering a relaxing seating space as they wait. Private offices and conference rooms are designed to give ample room for staff to work and come together for collaboration. A separated break room gives employees of Commerce Trust a place to relax and step away from their desks. The new office will also include plenty of storage and an IT closet to house equipment for digital security and storage.

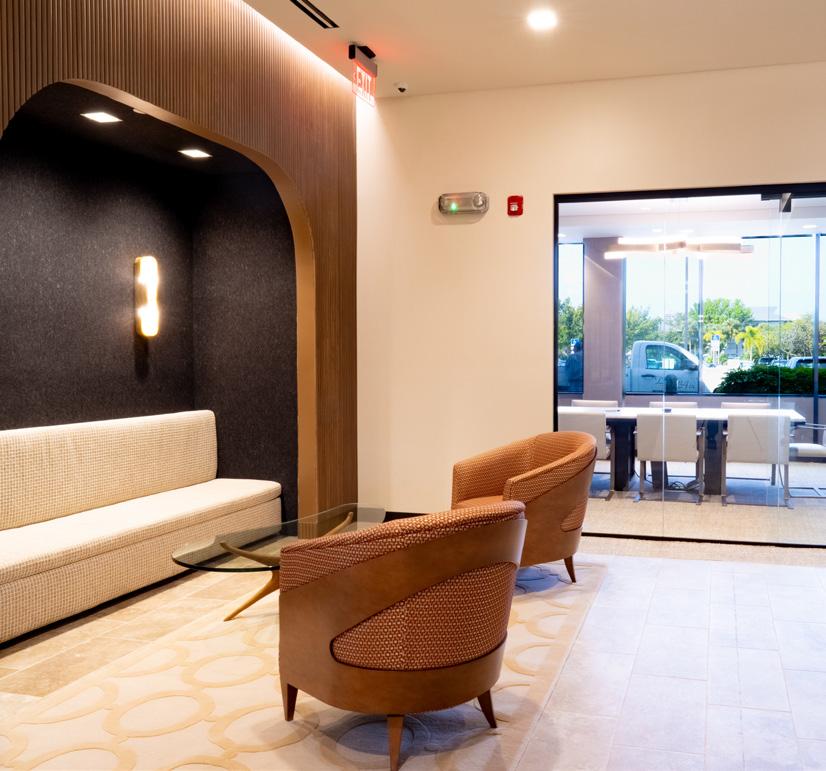
This project focused on several renovations to the existing campus that took place over the summer months while school was out. Work included upgrading and updating the finishes to the school’s gym and the construction of an all-new courtyard deck.
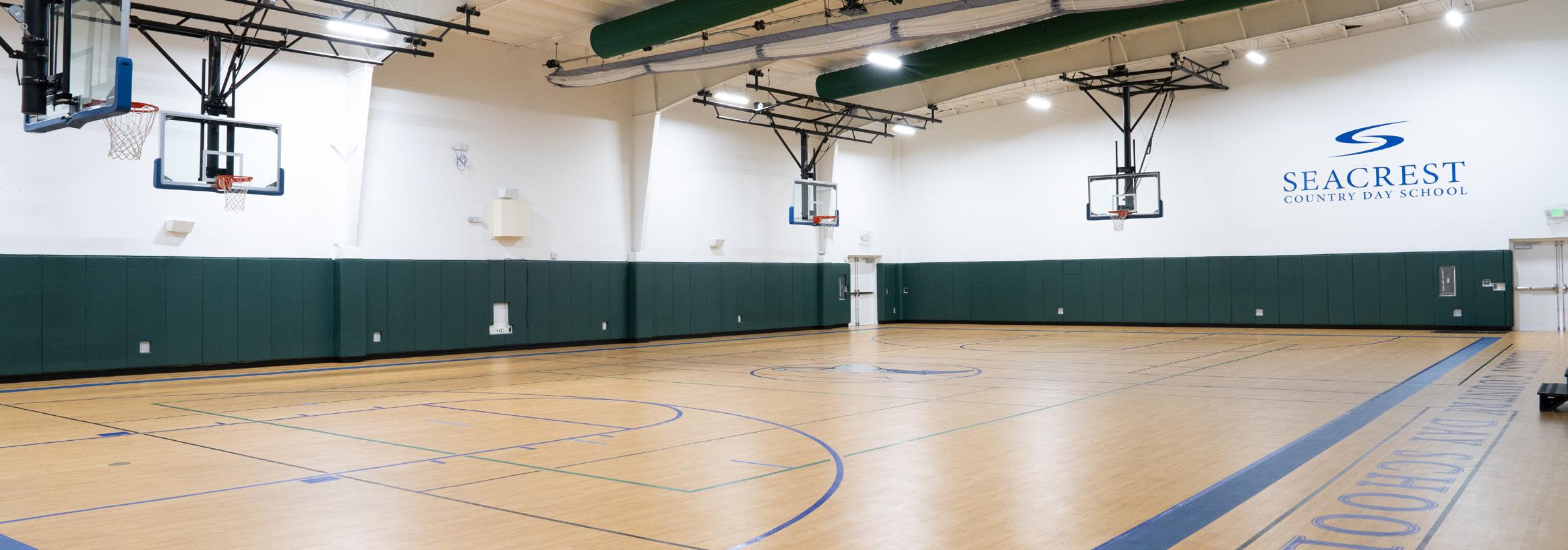

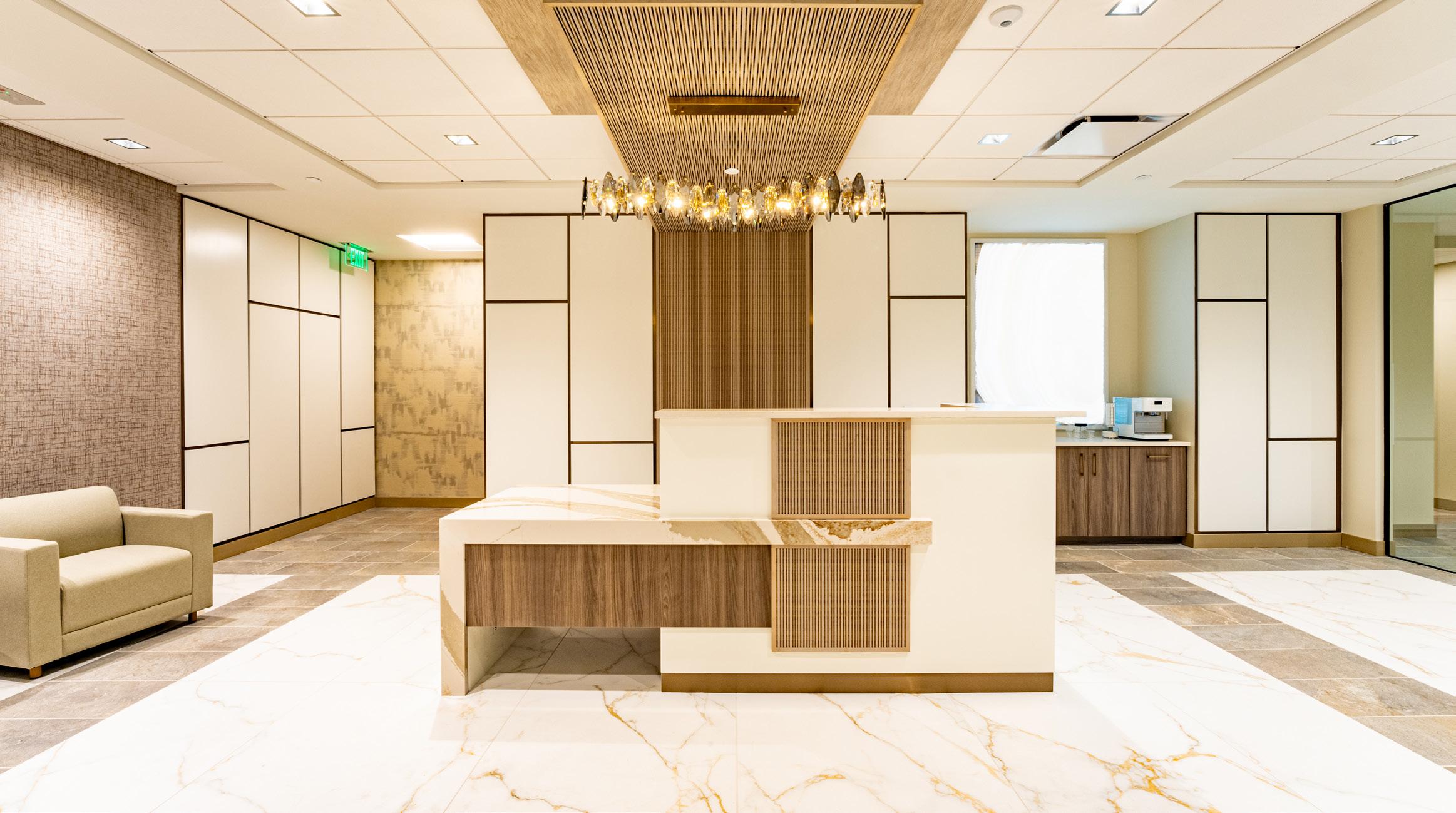
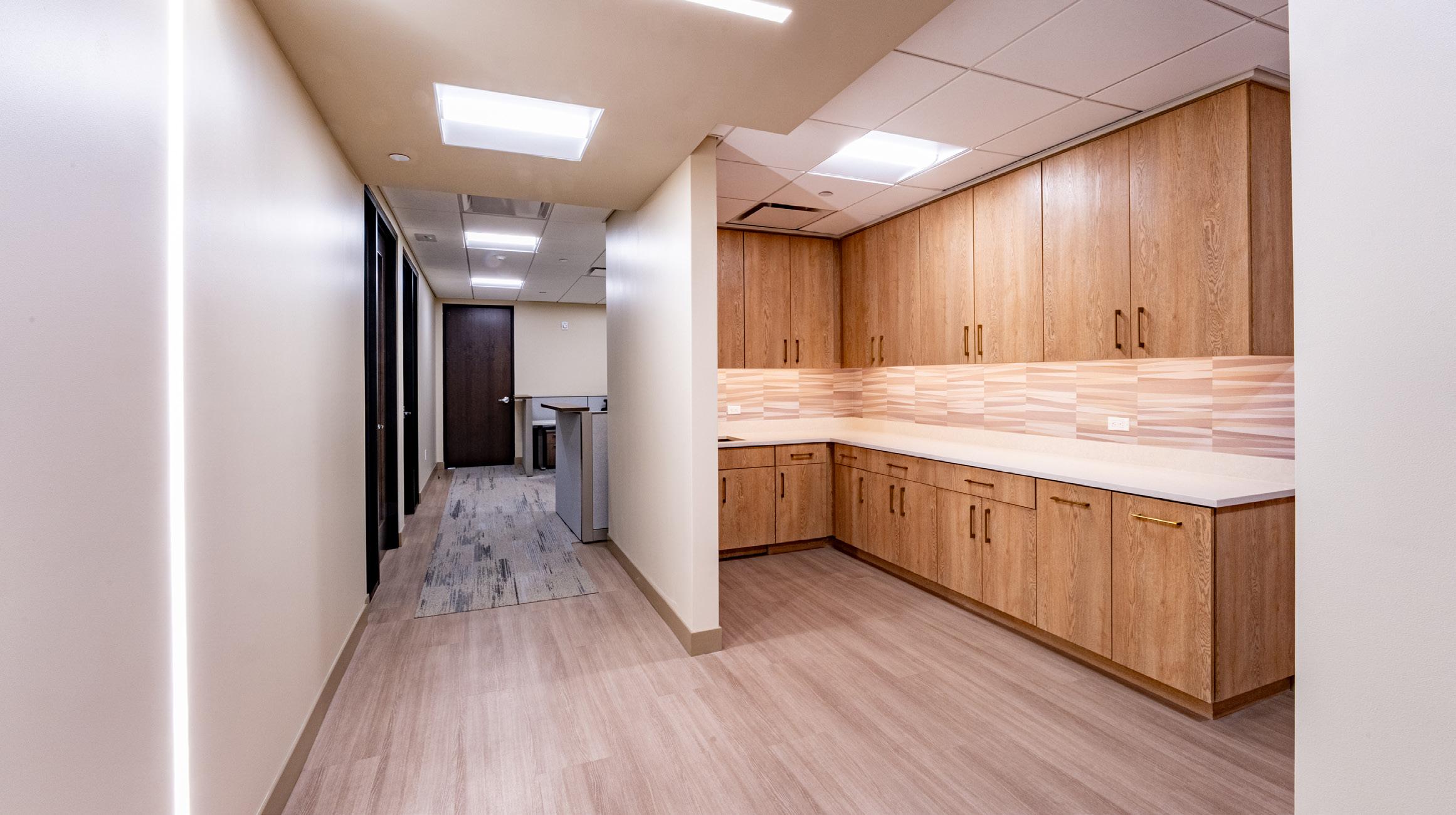
NAPLES, FL | 9,000 SQ. FT.
This project consisted of nearly 9,000 sq. ft. of new interior tenant improvement featuring a reception area, offices, conference rooms, and break rooms with upscale finishes.

NAPLES, FL
6635 WILLOW PARK DR NAPLES, FL 34109
T: 239.594.1994
SARASOTA, FL
2601 CATTLEMEN RD SUITE 404
SARASOTA, FL 34232
T: 941.952.3846
ORLANDO, FL
111 N. ORANGE AVE SUITE 1650
NAPLES, FL 34109
T: 407.367.5173
DETROIT, MI
39555 ORCHARD HILL PL
SUITE 235 NOVI, MI 48375
T: 248.513.6112
NASHVILLE, TN
1222 DEMONBREUN ST. SUITE 1701
NASHVILLE, TN 37203
T: 615.922.3995
FRANKLIN, TN
2179 EDWARD CURD LN SUITE 202 FRANKLIN, TN 37067
T: 615.922.3995
BIRMINGHAM, AL 2871 ACTON RD SUITE 101B
VESTAVIA HILLS, AL 35243
T: 205.977.7798

