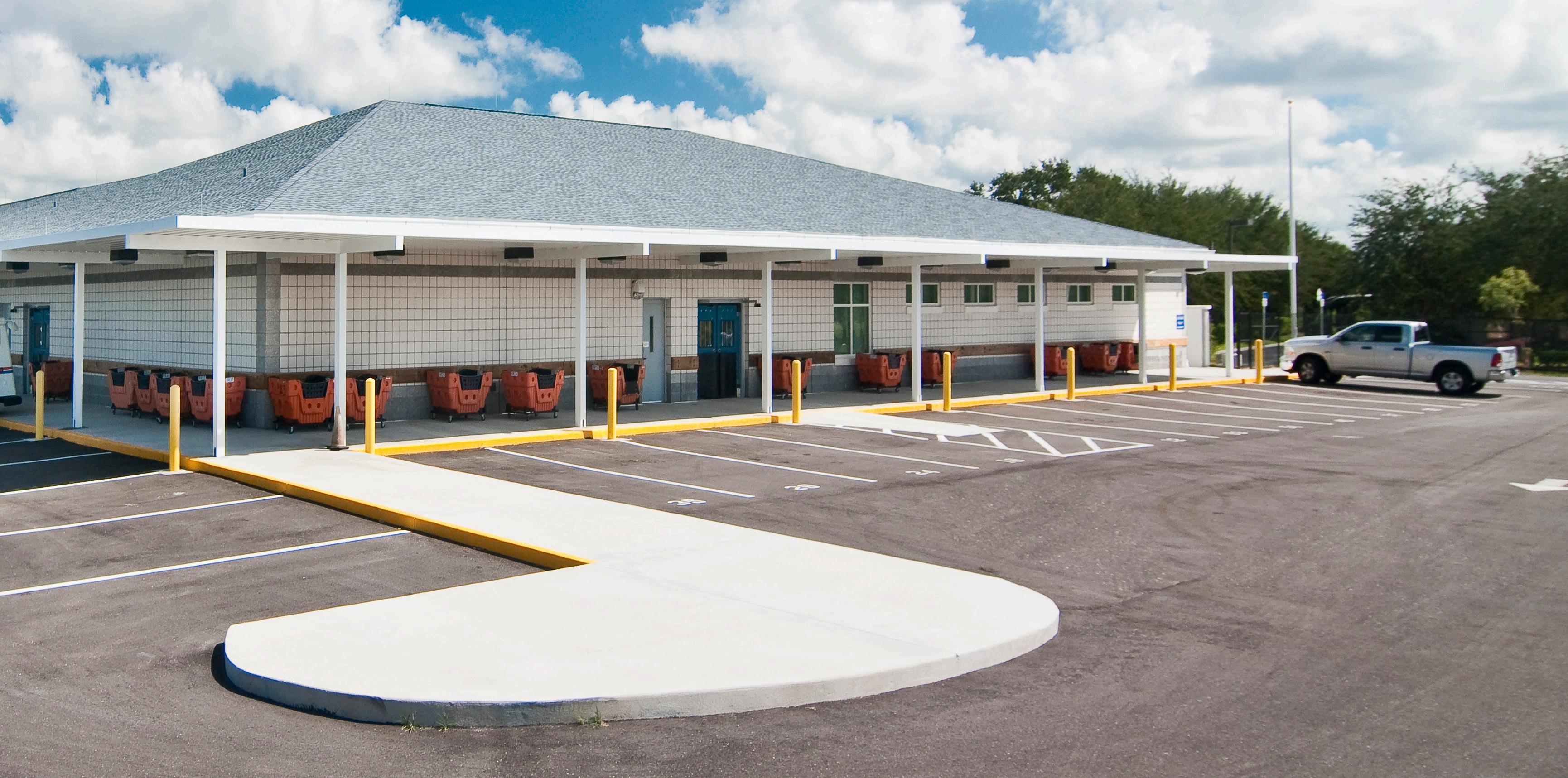
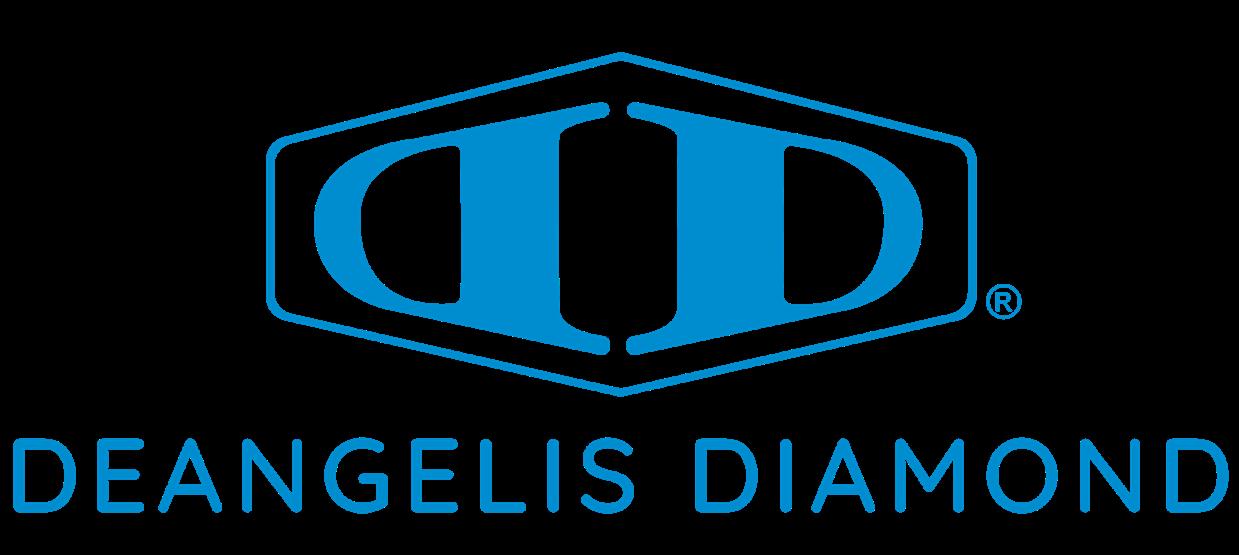
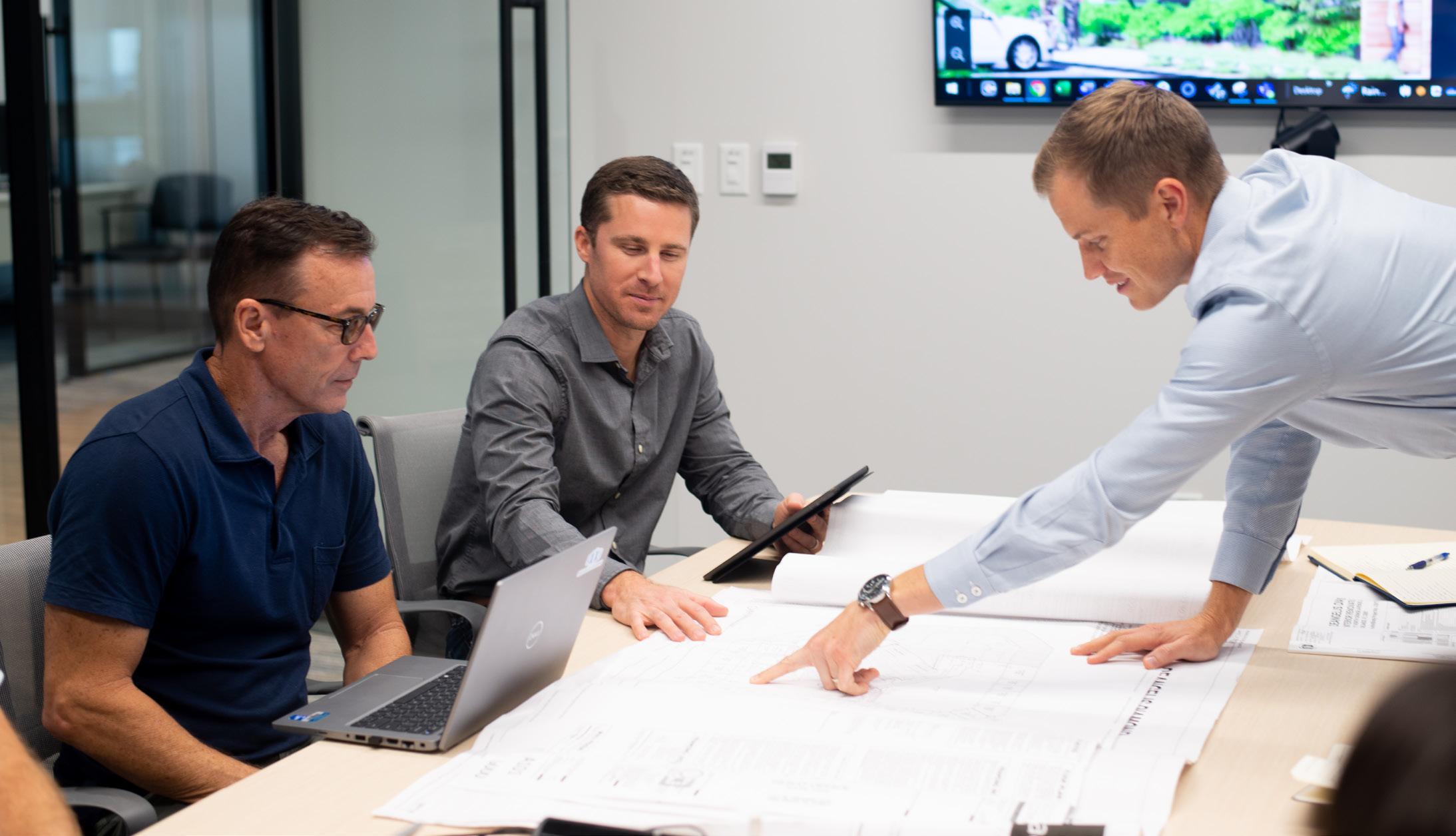




Since 1996, DeAngelis Diamond has grown rapidly from a highly successful regional construction management company, to a nationally-known, well-respected, and innovative leader in the industry. Today, DeAngelis Diamond is an award-winning national construction firm with a highly diverse project portfolio. DeAngelis Diamond was named one of America’s fastest-growing companies by Inc. 5000. We have offices located in eight cities across the country and are licensed in 37 states with a presence in the Caribbean.









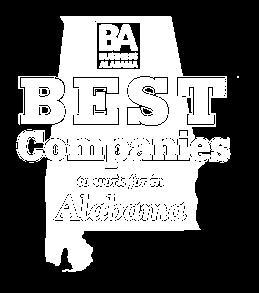










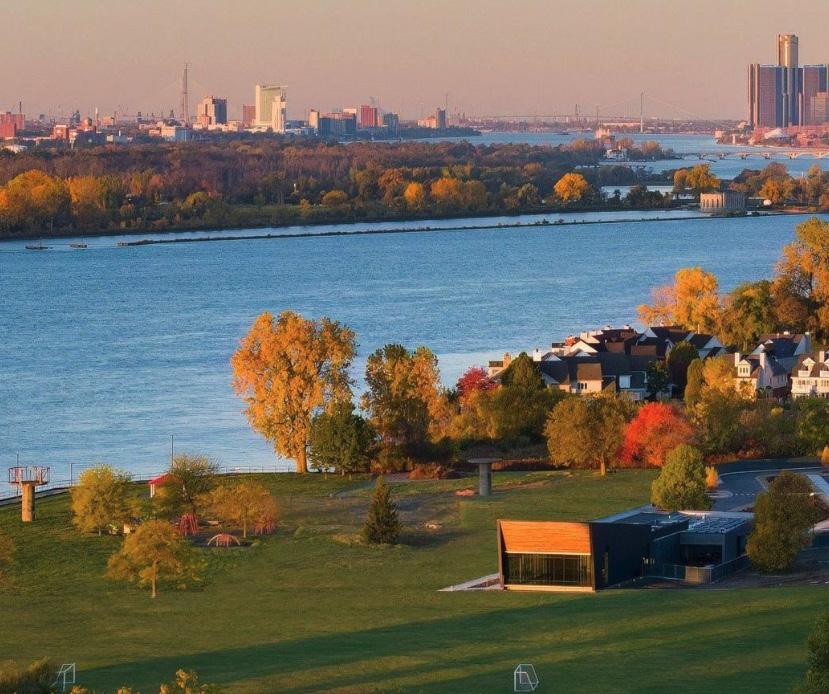
9,000 SQ. FT. DETROIT, MI

The all-new Lenox Center at Alfred B. Ford Park replaces the old facility of the same name with an ultra-modern recreation center. The new 9,000 sq. ft. building features the construction of a single-story metal, exposed wood, brick, and glass structure, intended to be a gathering space during all seasons of the year. Interior spaces are designed for flexibility and include areas easily transformable for everything from indoor sports to parties. The project also features a kitchen and classroom space that allows for light food prep, and library space for a cozy area to read, work on homework, or just relax after a long day outside.


30,000 SQ. FT.
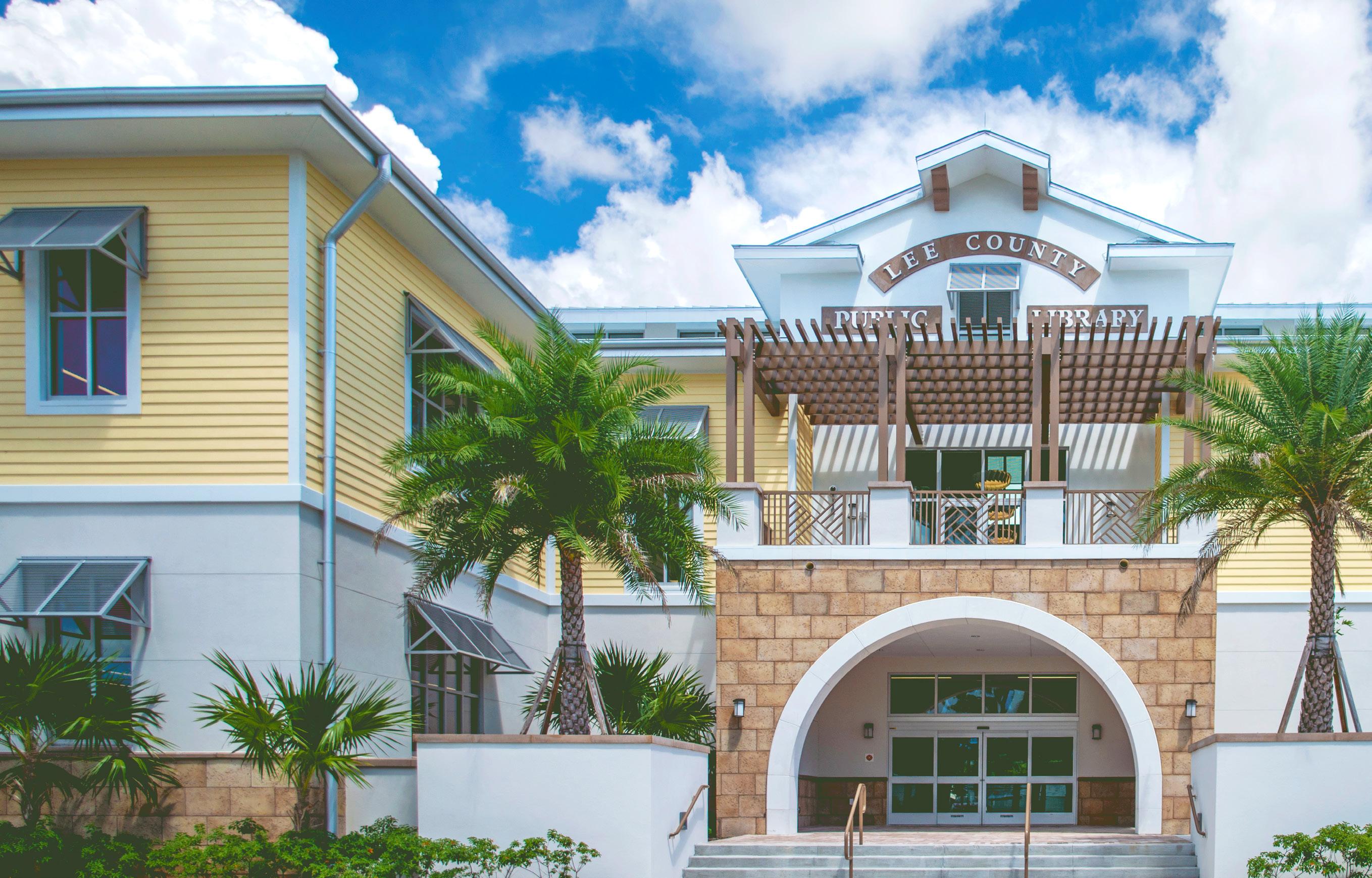
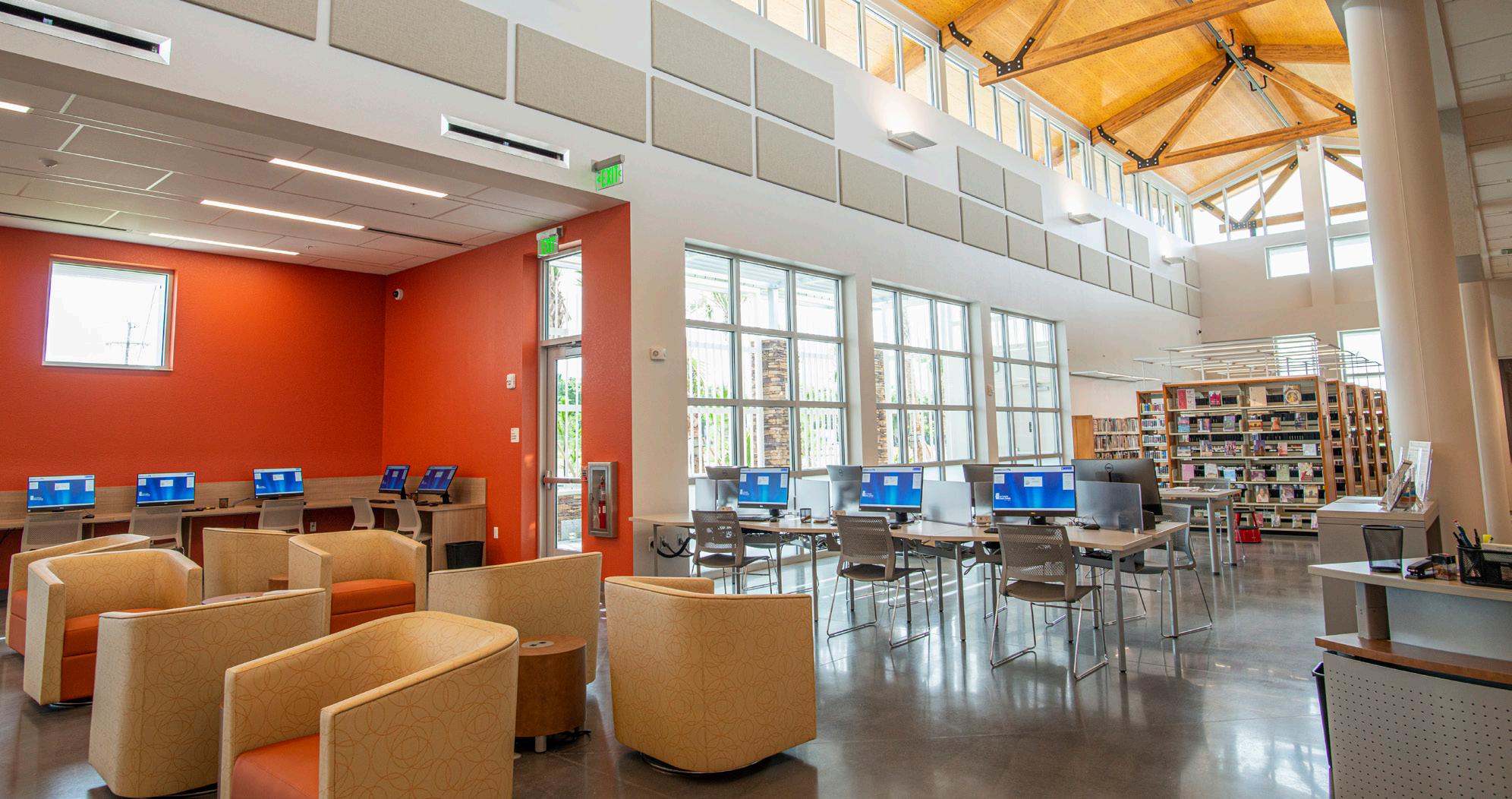
The all-new North Fort Myers Public Library project featured the new construction of a 26,390 sq. ft. single story building. It’s expansive size is highlighted by it’s large, open design, meant to connect each section together and draw in the natural light incoming from the floor to ceiling, single-story windows. Exposed structural supports and standing seam roof bring a natural, modern feel to the building, further supported by the stone and copper wall cladding on the exterior of the building.
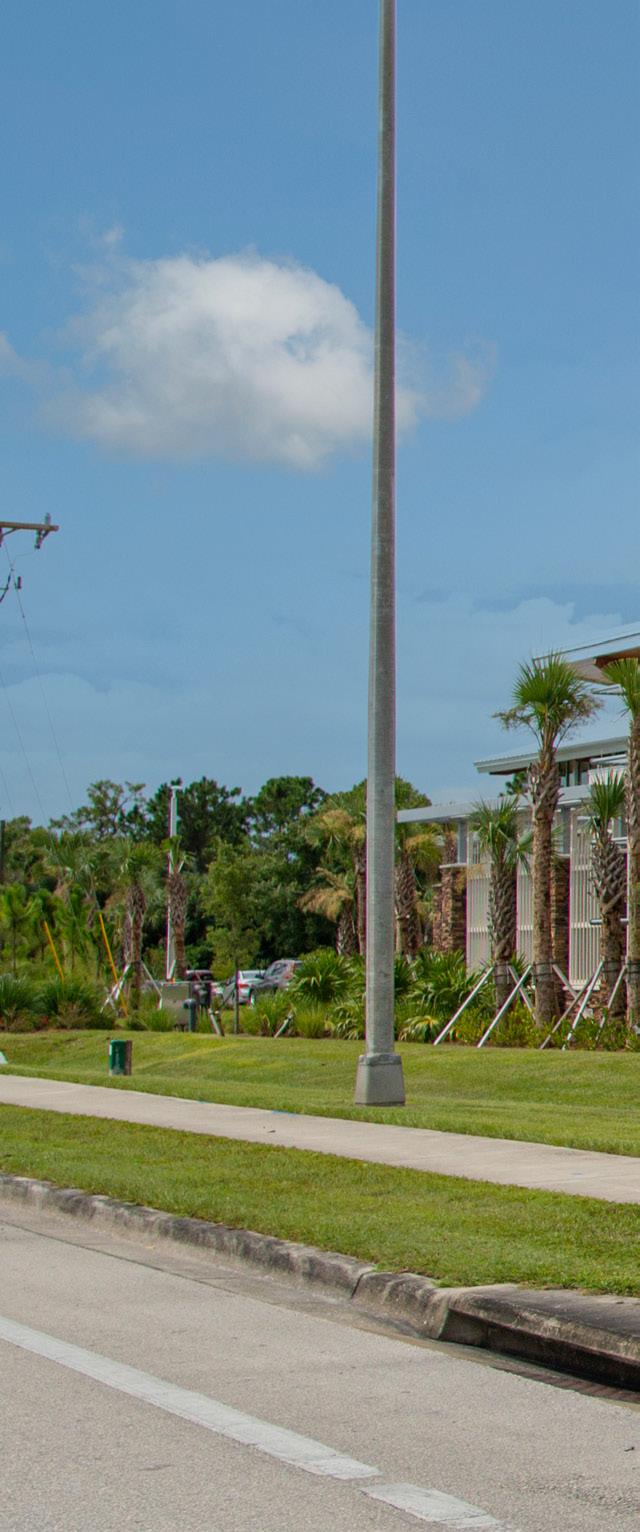
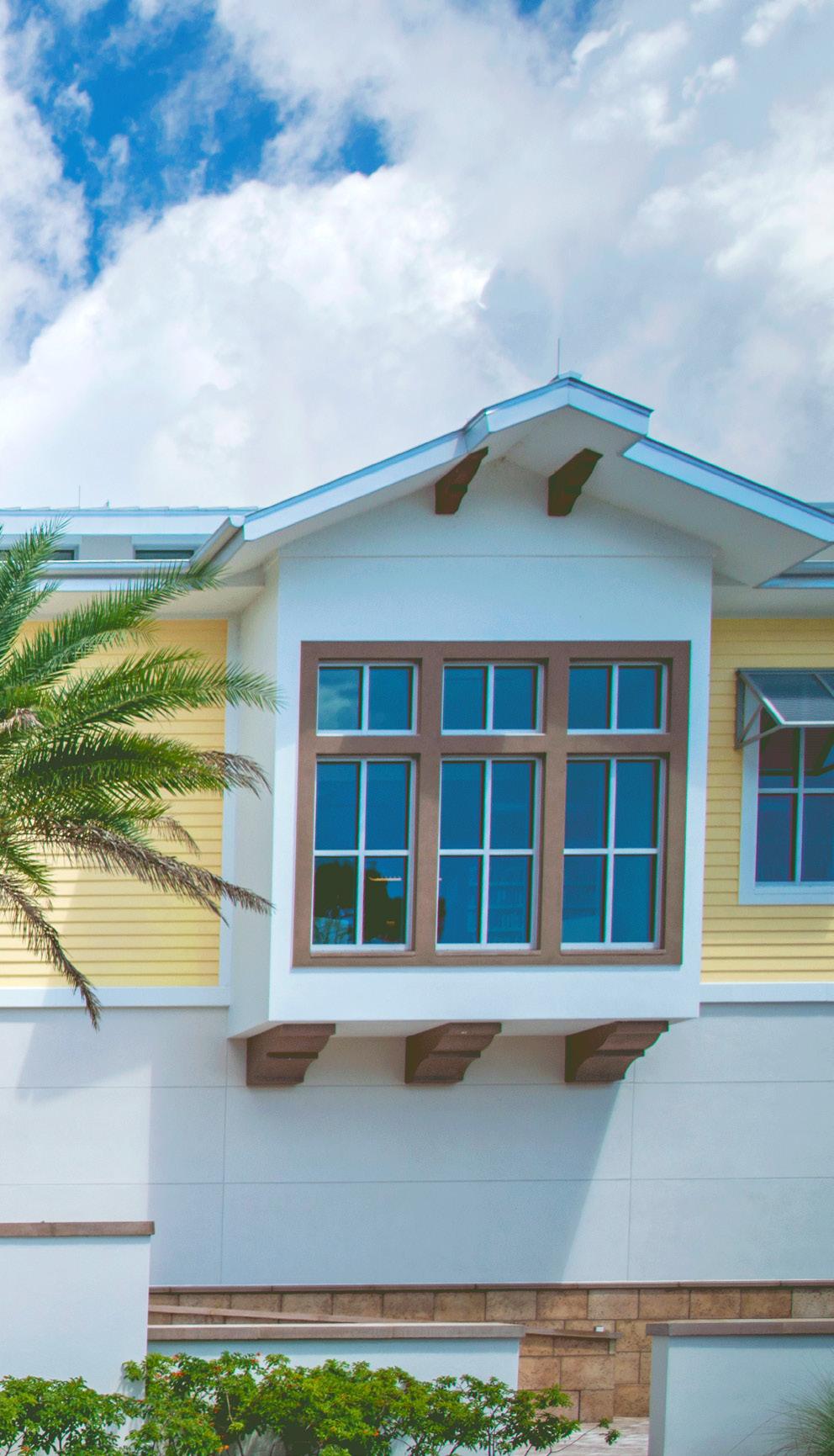

The Bonita Springs Library project consists of new construction on a twostory, 30,000 sq. ft. building with spaces for early education and adult reading rooms throughout. The first floor has two dedicated conference rooms that have the flexibility to be converted into one large-scale meeting room with a total capacity of 150 occupants for the public. The project also features two elevators and a monumental glass stairwell connecting both floors. A reading garden on the second-floor courtyard provides an outdoor space for patrons to enjoy with WIFI and charging stations for personal devices. An interactive computer system incorporates workstations throughout the facility for inventory look-up and reservations.


The new multi-purpose facility, spanning 40,000 sq. ft., is a state-of-the-art building designed to offer a range of yearround benefits to the Babcock Ranch community. The facility will provide a safe and convenient location for emergency shelter, catering to the needs of the community during natural disasters and other emergencies. In addition, the building will serve as the cafeteria, theater, and auditorium for the Babcock Neighborhood School campus, providing students with a versatile and engaging space to learn and grow. The emergency shelter is designed to accommodate approximately 1,333 occupants, ensuring that the community can take refuge and receive necessary support during times of crisis.
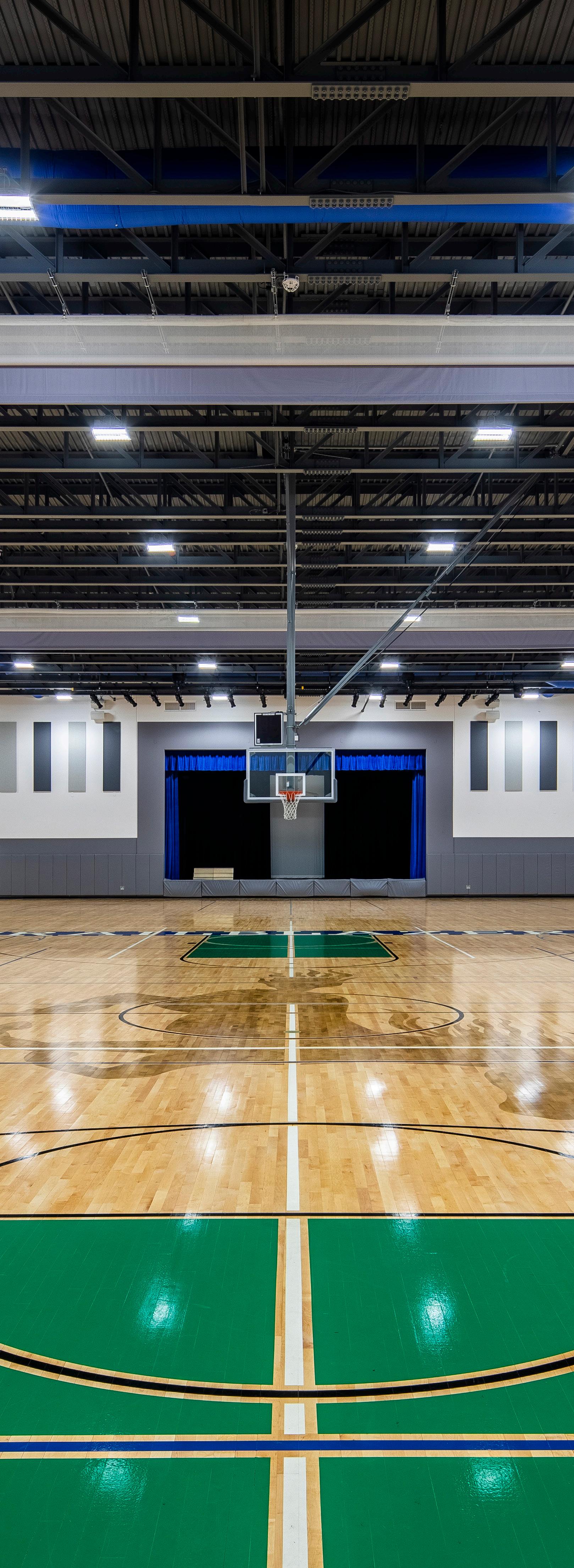
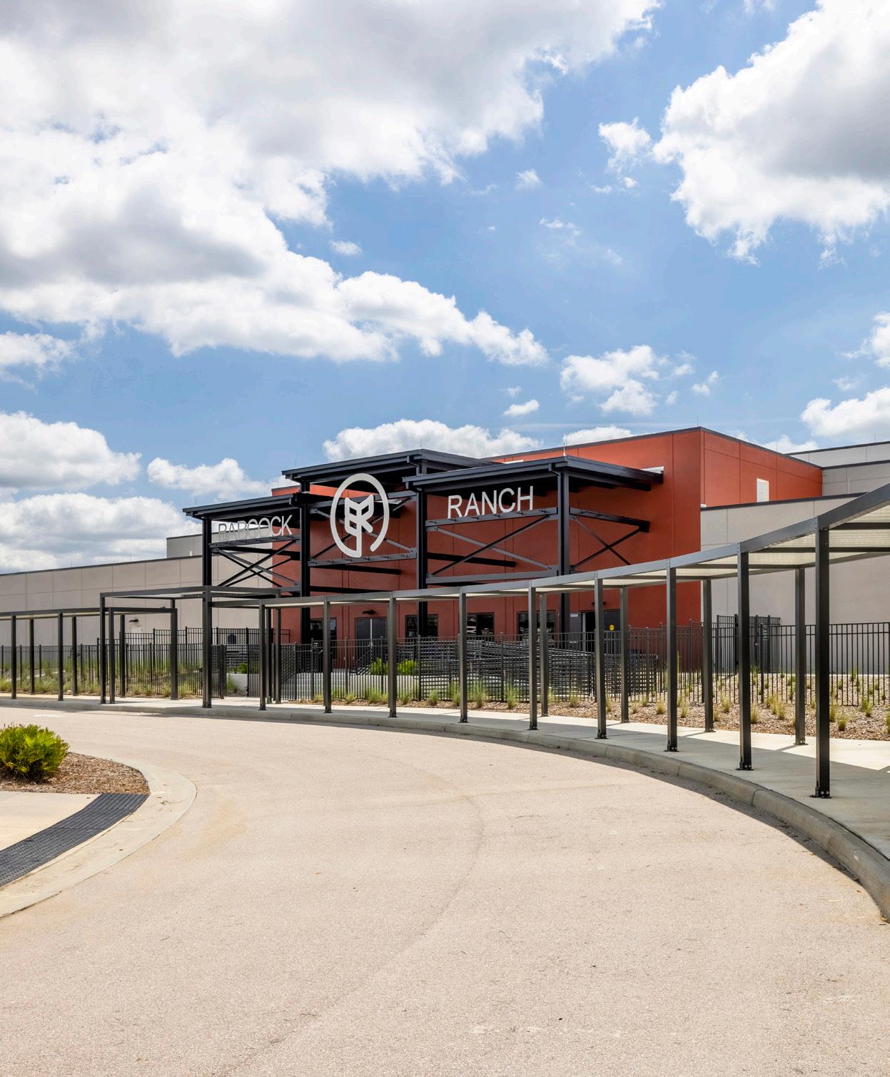
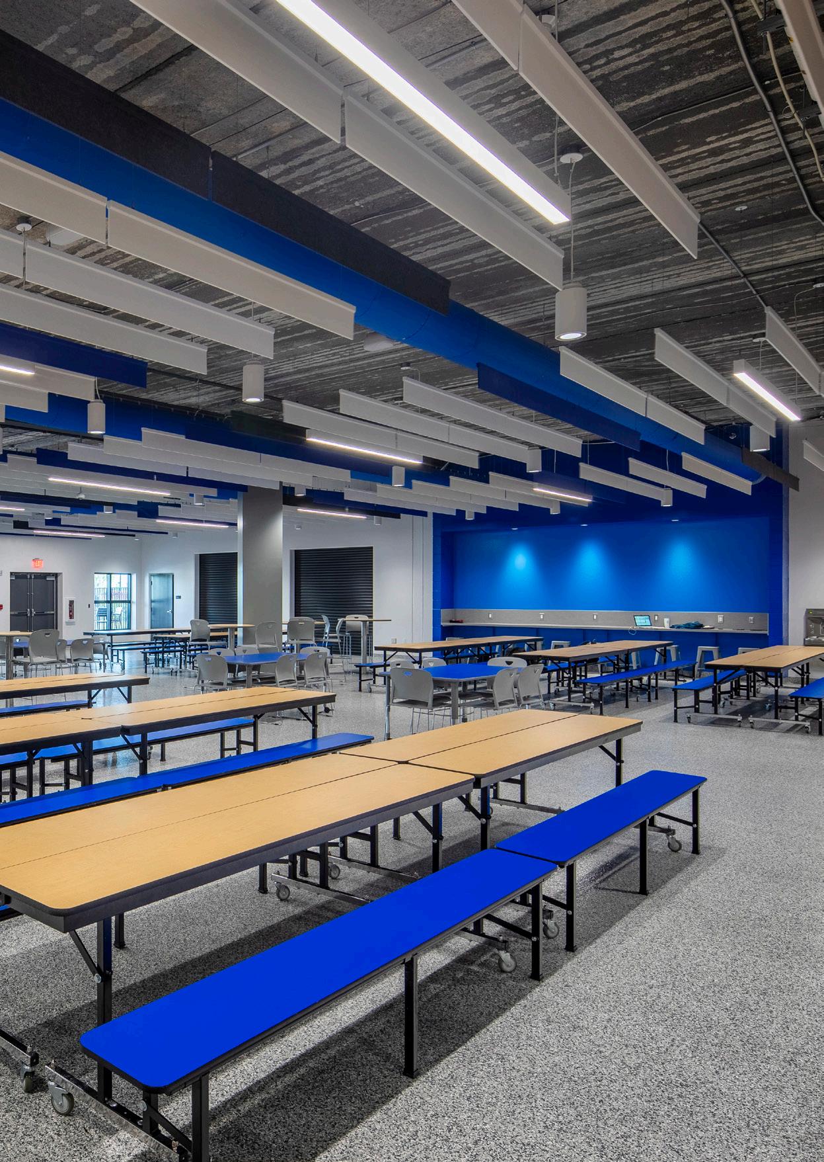
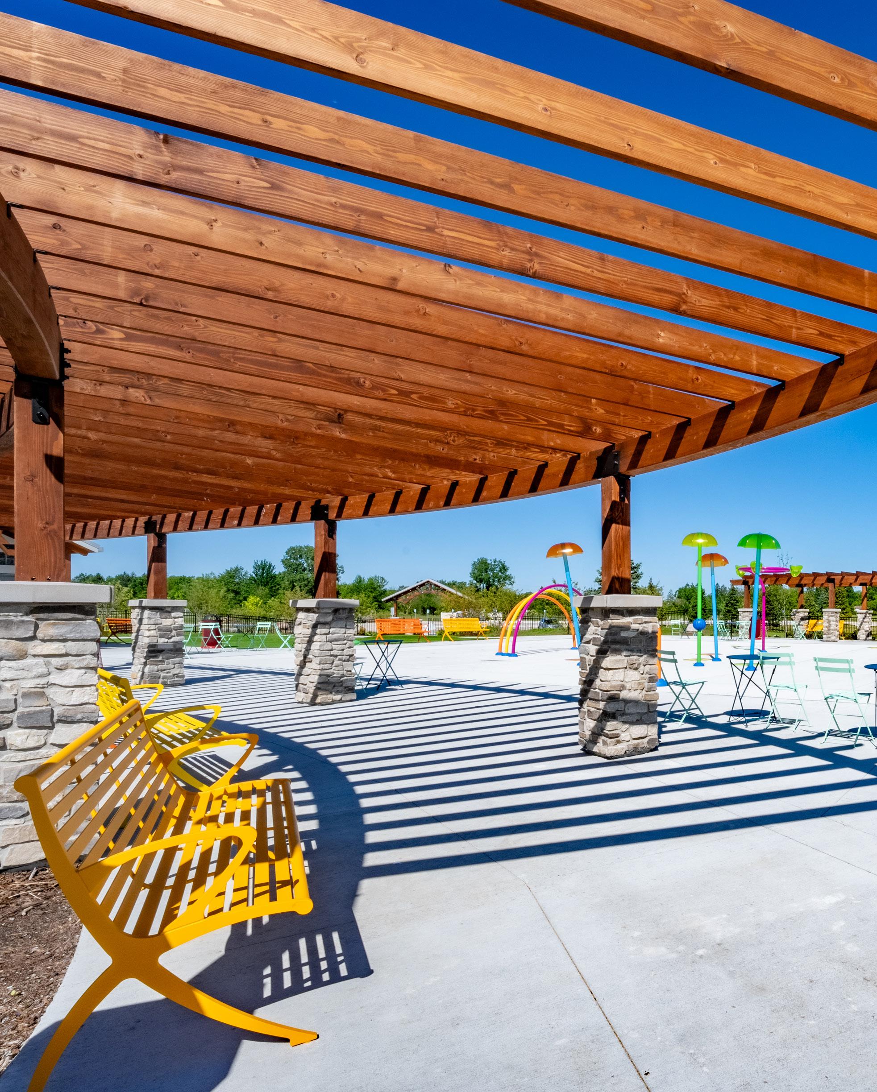
44,000 SQ. FT.
CITY OF NOVI JESSICA’S SPLASH PAD

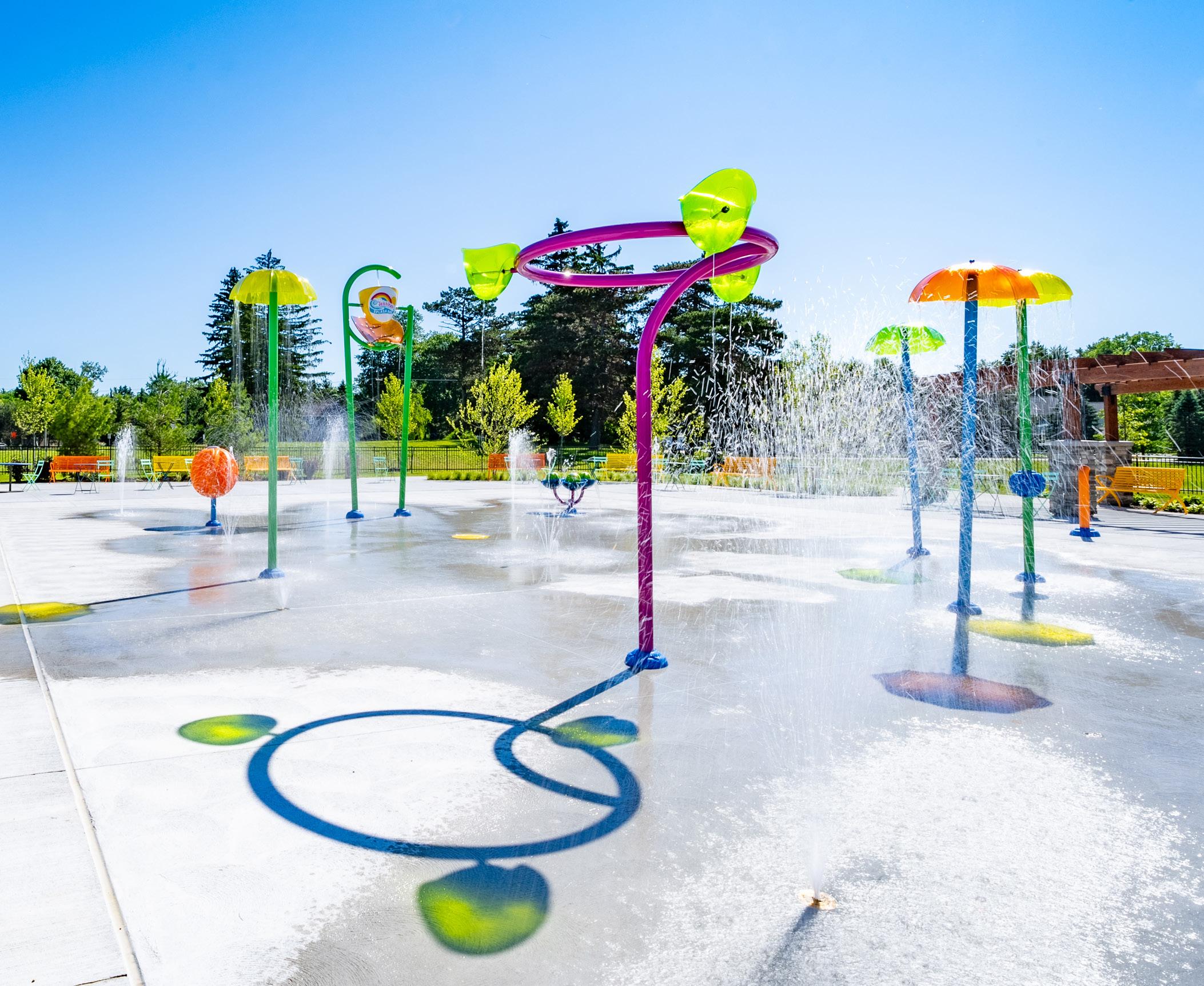
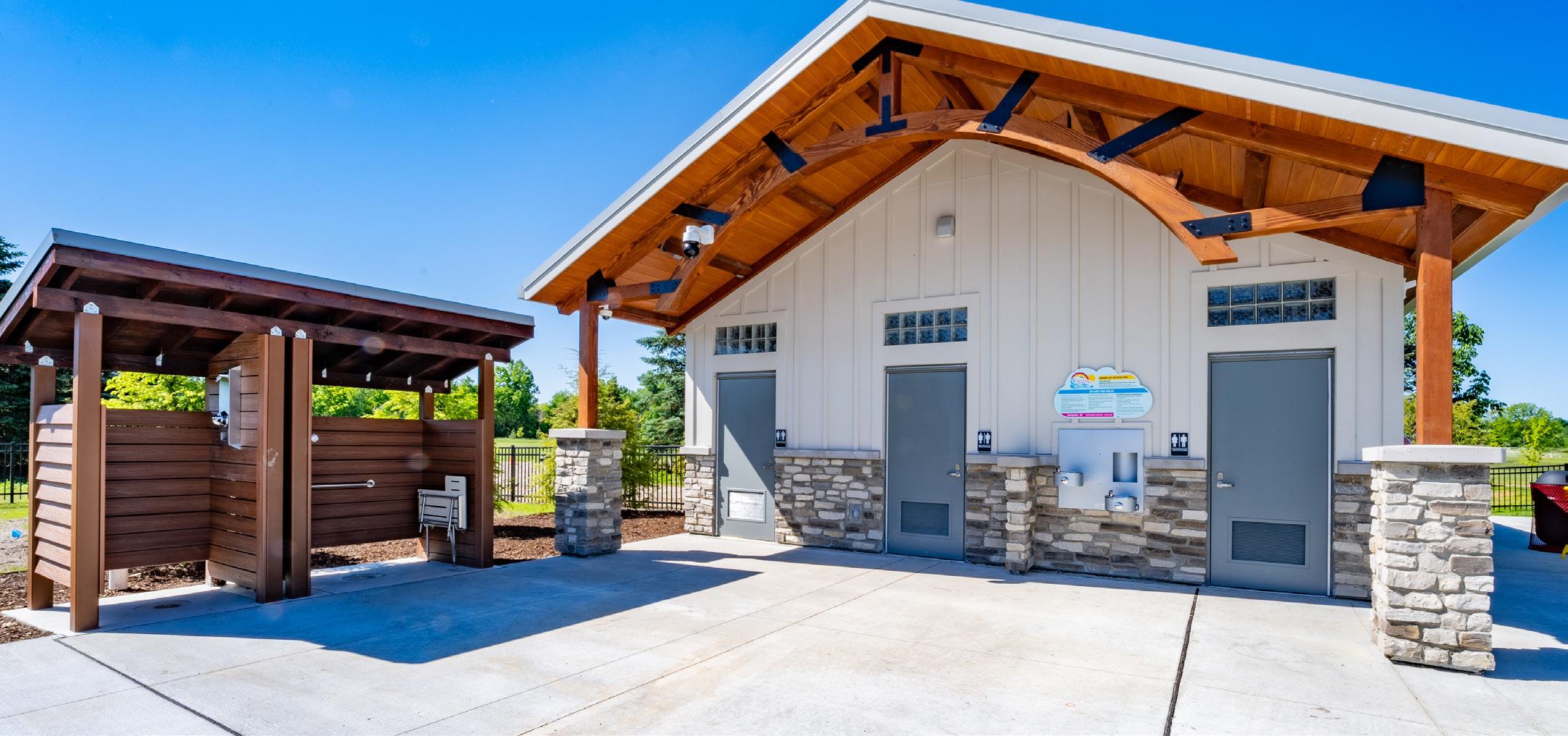
Building entertainment for years to come with the all-new Jessica’s Splashpad for the City of Novi. The construction of the expansive platform where the splashpad will sit includes connections and openings for water spouts and fixtures. Child-friendly finishes to the surface make Jessica’s Splashpad the perfect place for the community to entertain their children during the warmer months. An accessory building features state-of-the-art technology that controls and supports the splash pad.
5,400 SQ. FT. NAPLES, FL
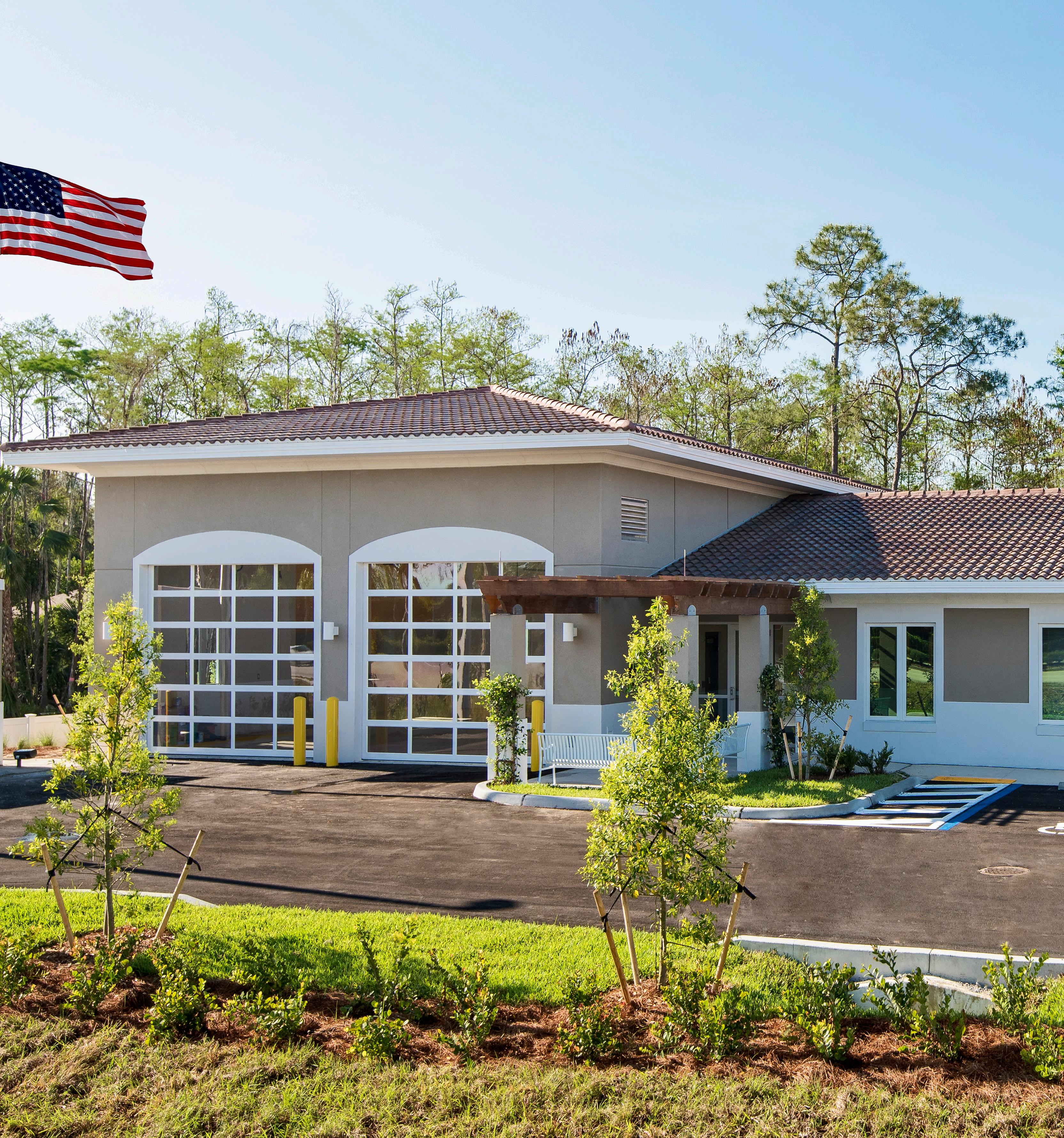
The all-new Collier County Emergency Medical Station #76 is a 5,400, single-story spacious facility. The EMS station features two spacious bays to accommodate emergency vehicles, ensuring that response teams can quickly and efficiently respond to emergency situations. The interior living area is equipped with space for two paramedics at a time and includes a personal gym, full bathrooms, and a kitchen. The station is equipped with the latest technology, including state-of-the-art communications systems and medical equipment, ensuring that the response teams have everything they need to provide the best possible care in an emergency.
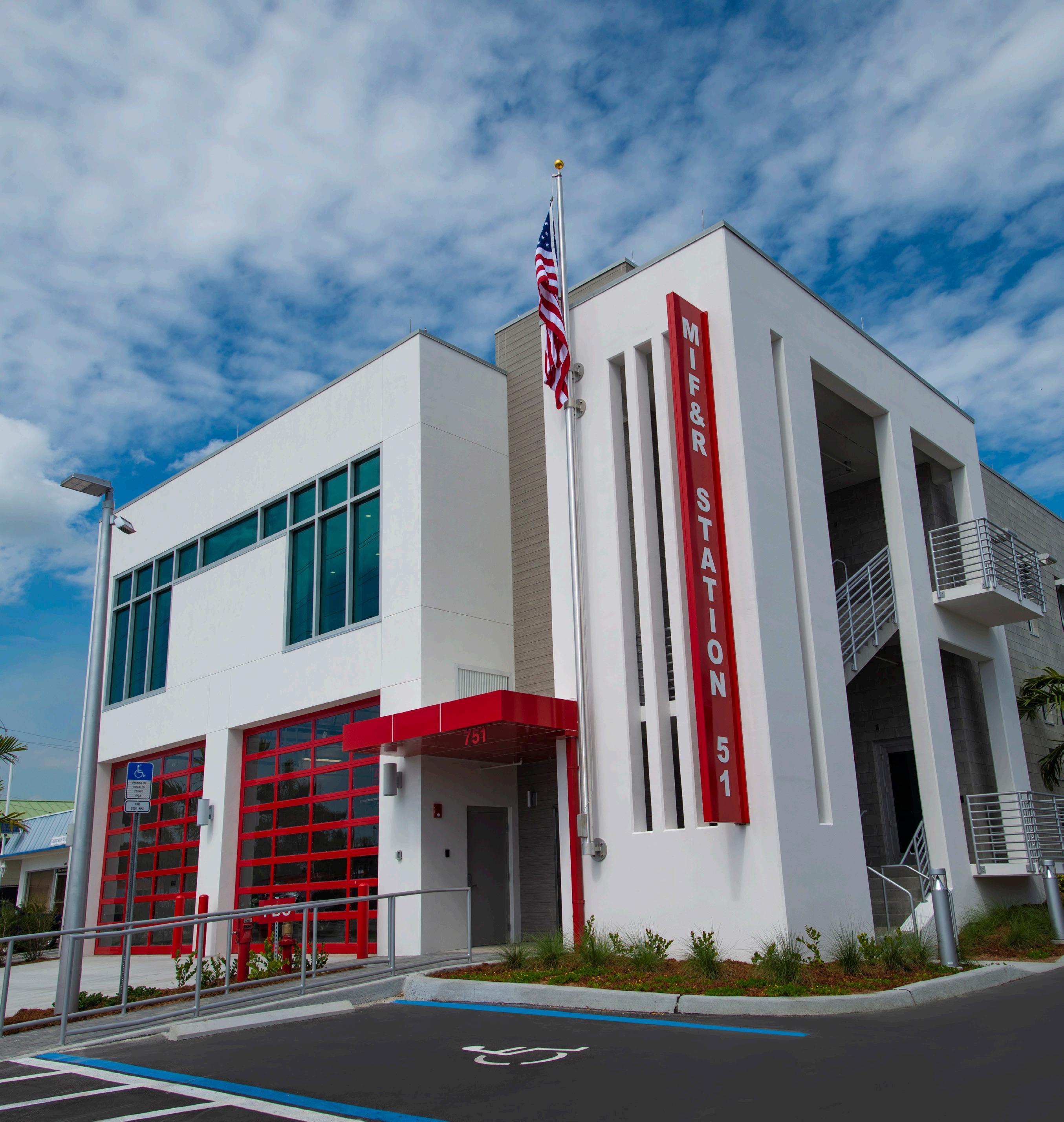
8,000 SQ. FT. MARCO ISLAND, FL
MARCO ISLAND FIRE STATION #51
This project consists of a 2-story building with 8,000 total square feet, and 4.985 square feet under air conditioned space, serviced with 2 stairwells and 1 elevator, situated on a 0.6 acres lot. The interior encompasses a service apparatus bay with two 16’ wide x 14’ high overhead doors, fitness room, 7 bunk rooms, triage room, training/conference room, day room, dining room, kitchen, pantry, laundry, mechanical/electrical room, 3 shower room, and 6 toilet rooms.
NAPLES, FL
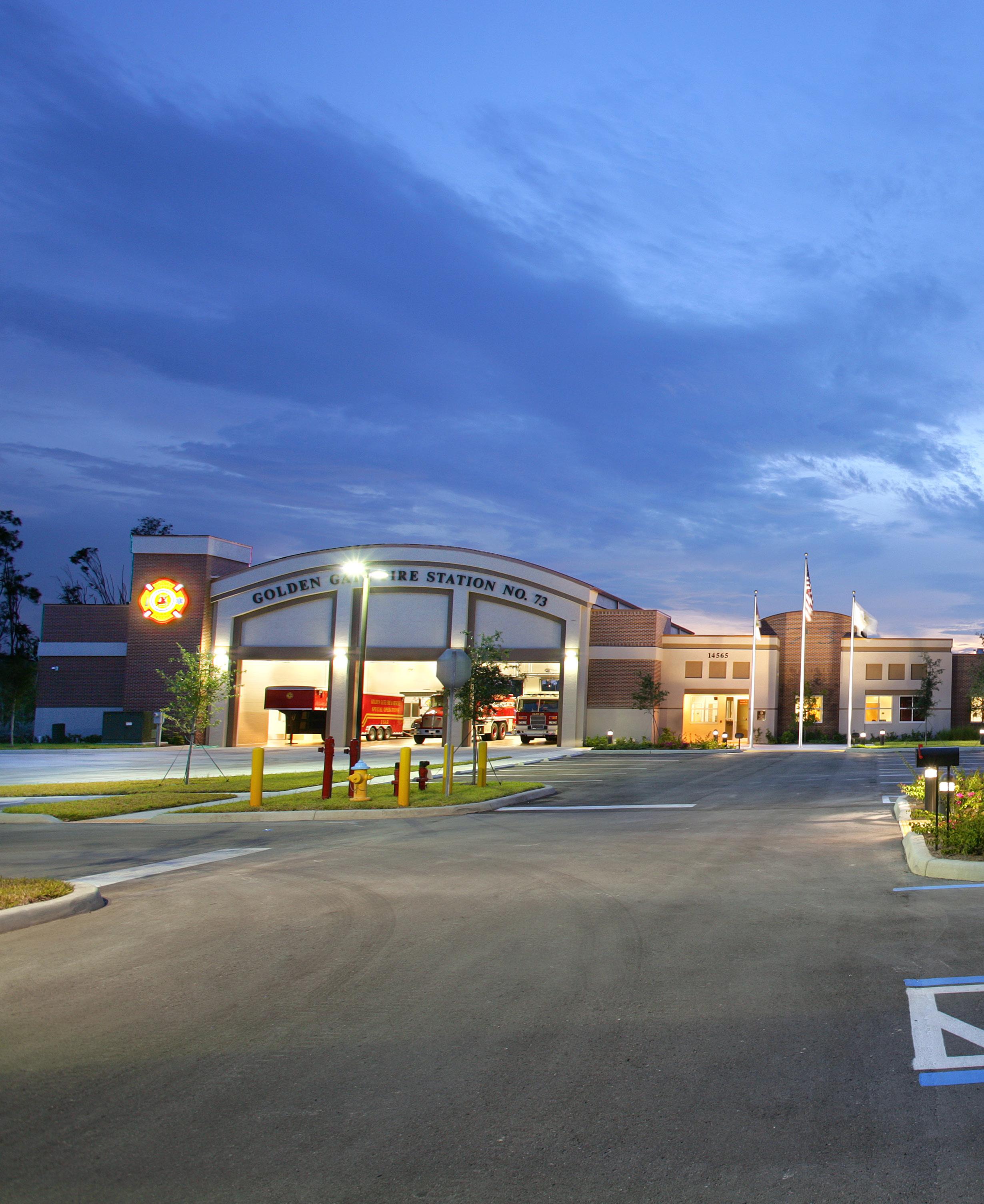
28,000 SQ. FT.
GOLDEN GATE FIRE STATION #73

This project is a comprehensive construction of a modern fire station and central administrative building, covering a spacious area of 28,000 sq. ft. The facility offers various features, such as an on-site fueling station, well-equipped offices, a fully functional kitchen, a spacious training room, a conference room, door rooms, three apparatus bays, a multipurpose room, and 2-hour fire-resistance rated storage rooms, ensuring maximum safety and efficiency. The building’s structure is built with sturdy concrete masonry, with a sleek stucco finish and brick veneer, and a distinct curved standing seam metal roof that offers both aesthetic appeal and structural support, with flat roof area for additional functionality.
NAPLES, FL

3,600 SQ. FT.
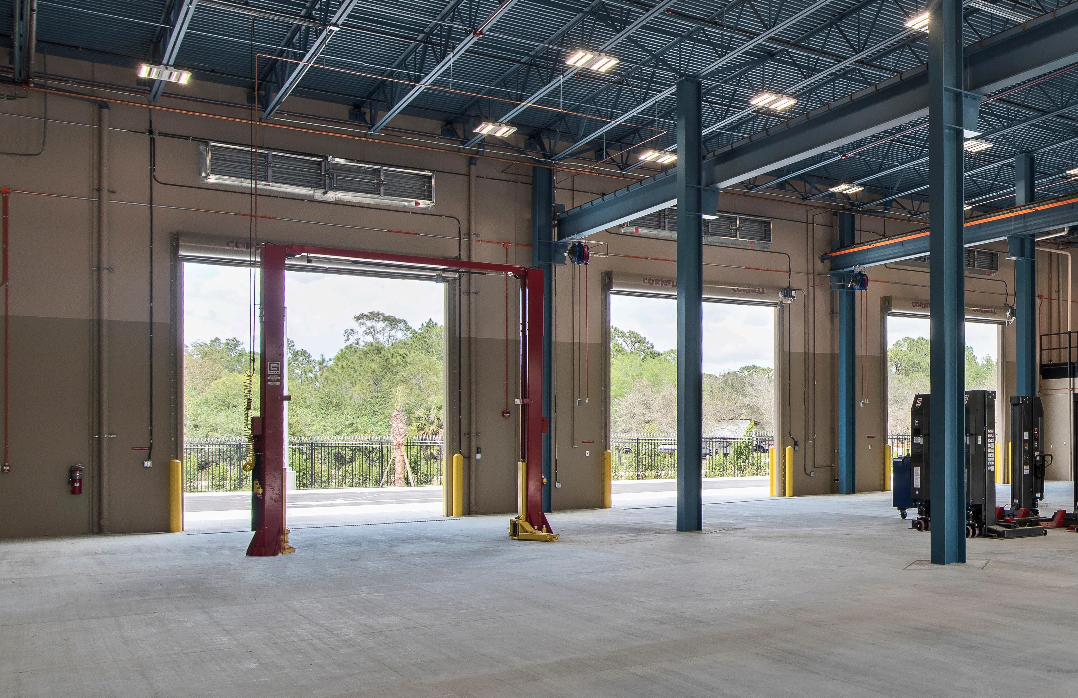
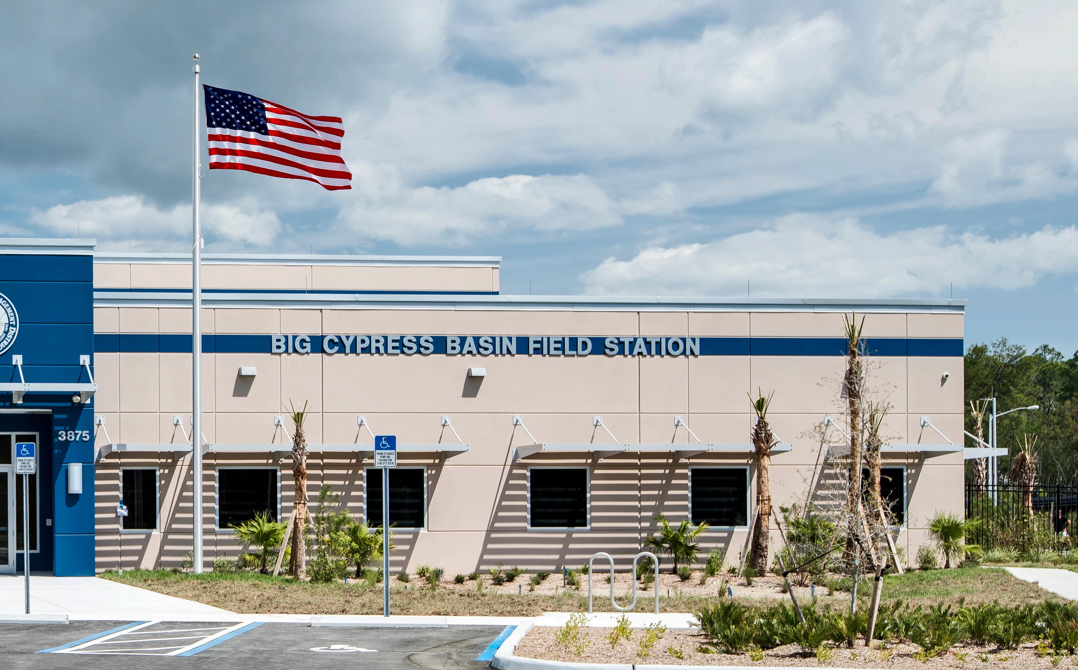

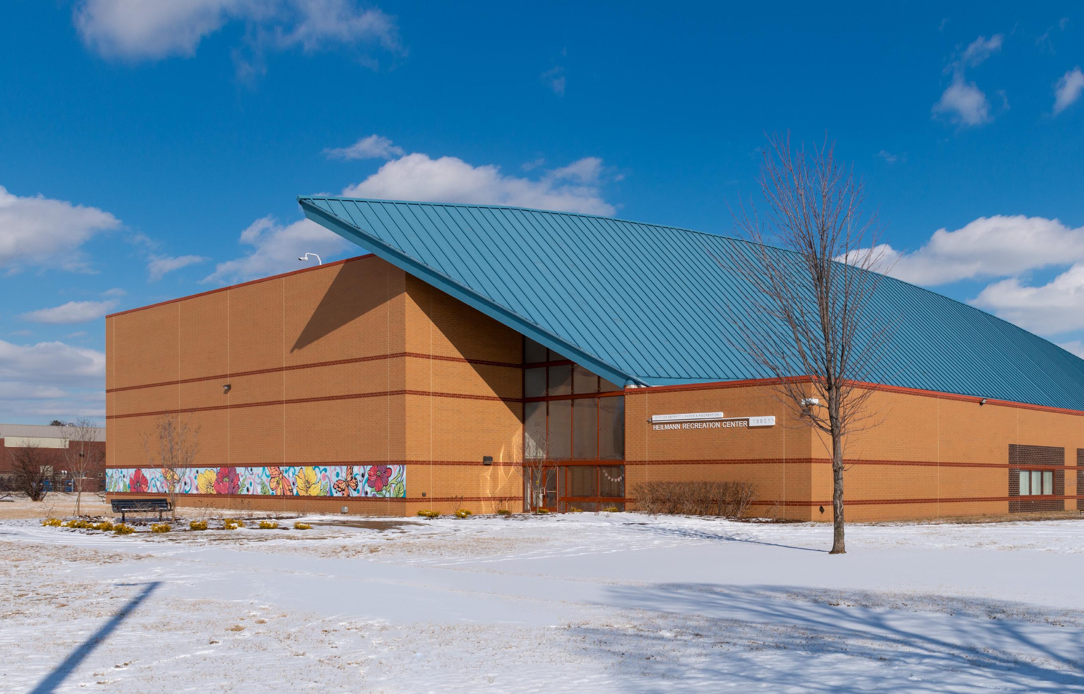


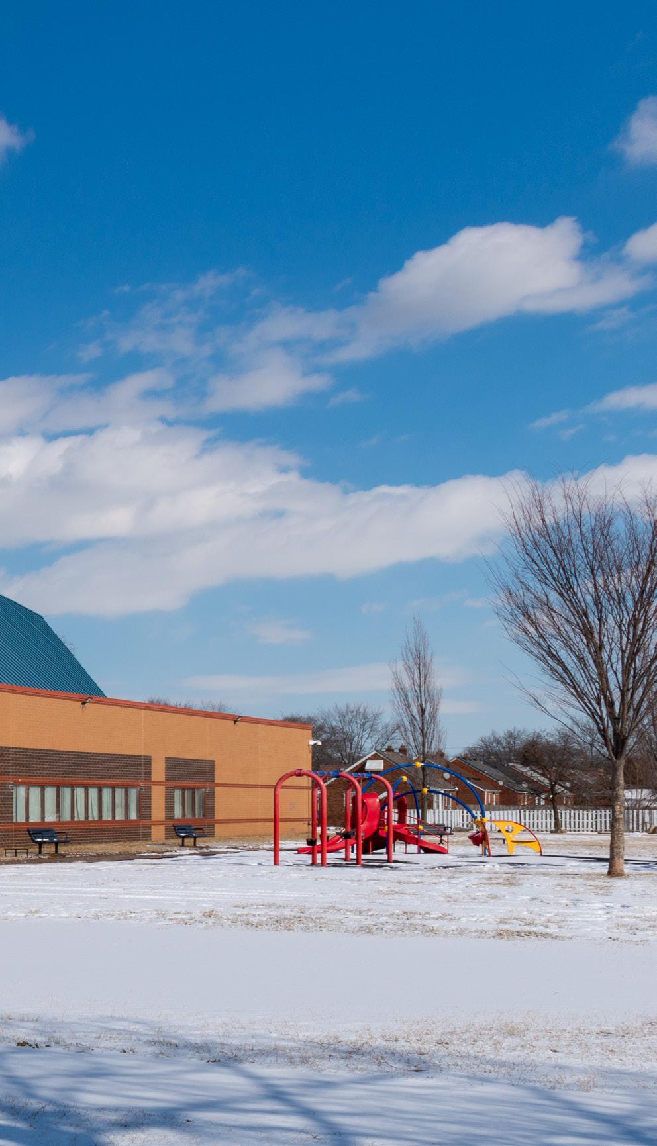

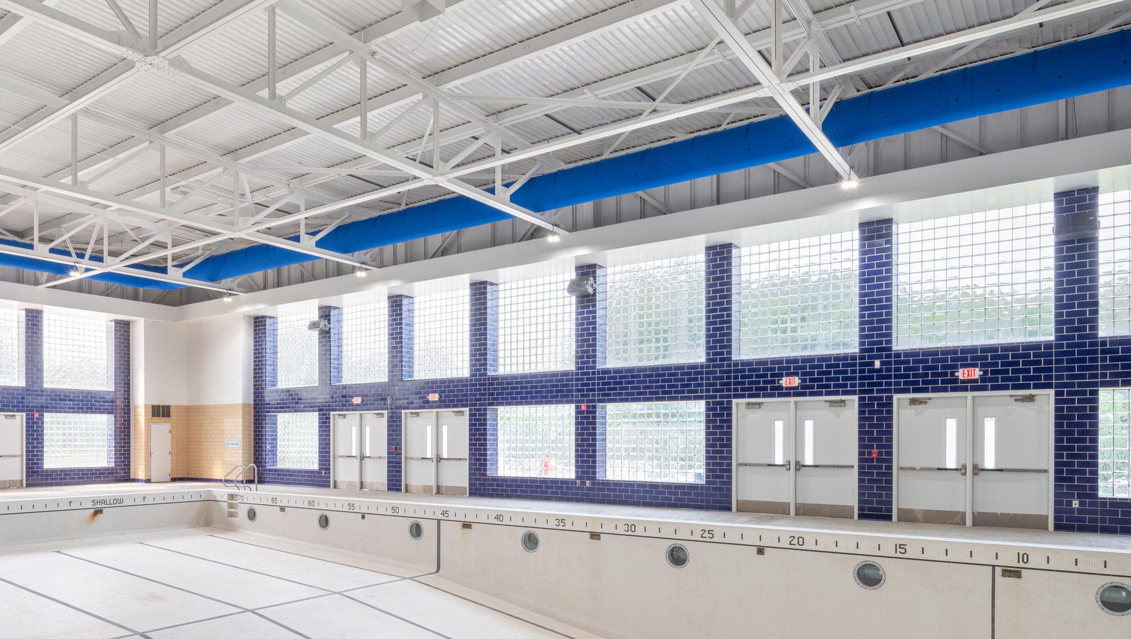
DETROIT, MI
DETROIT, MI

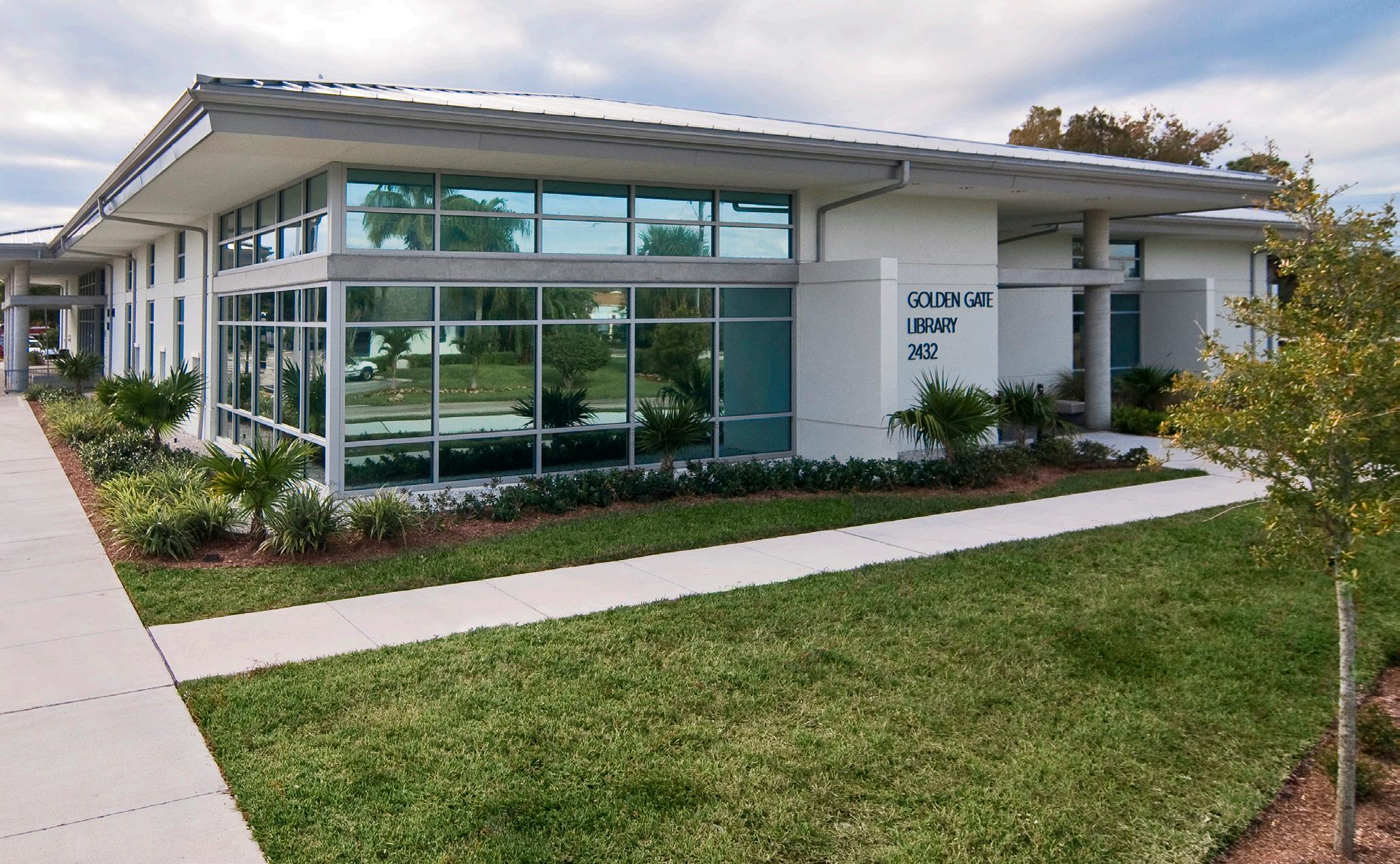

NAPLES, FL
17,000 SQ. FT.


18,000 SQ. FT. NAPLES, FL
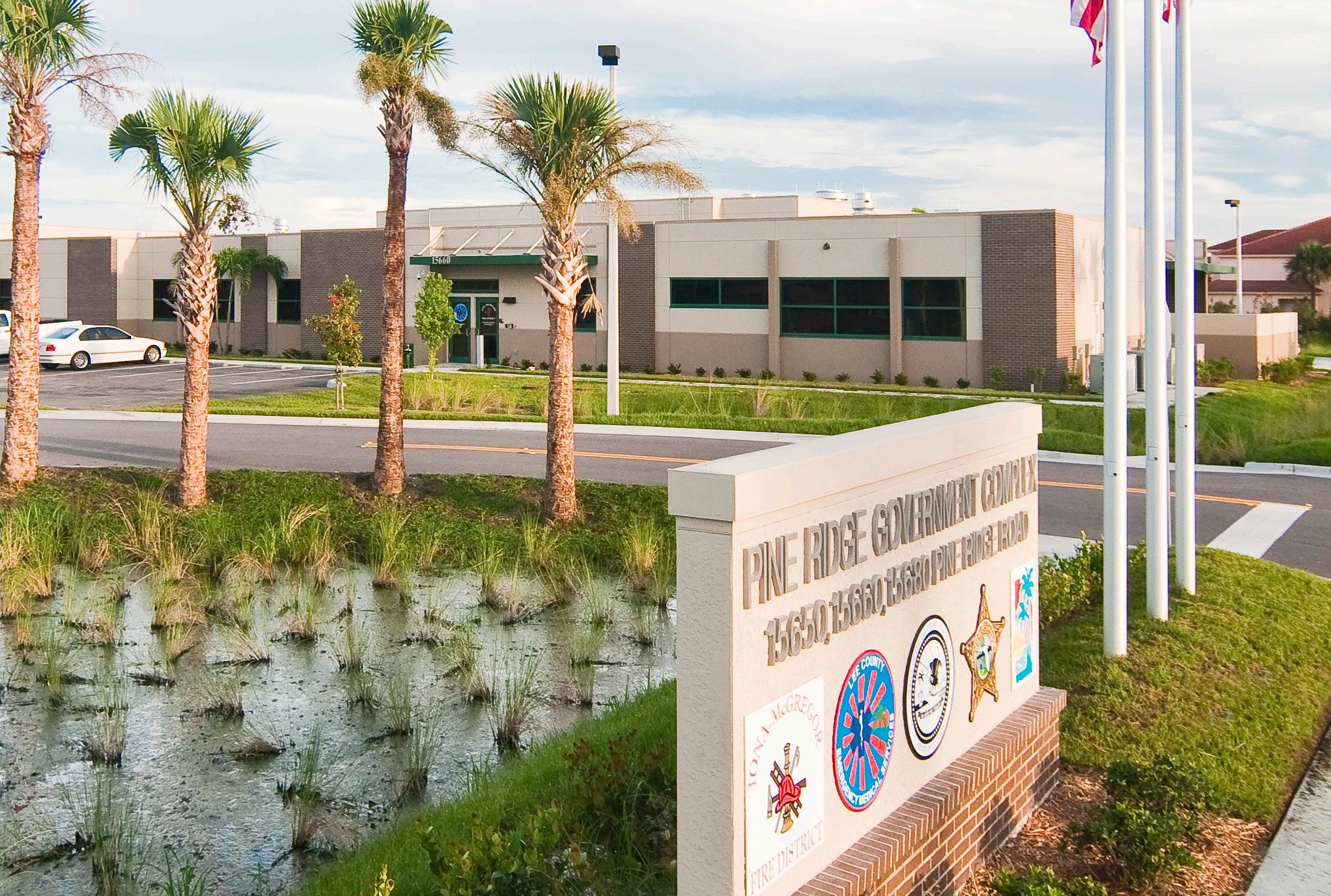
40,000 SQ. FT. FORT MYERS, FL
SARASOTA, FL

13,000 SQ. FT.
DETROIT, MI
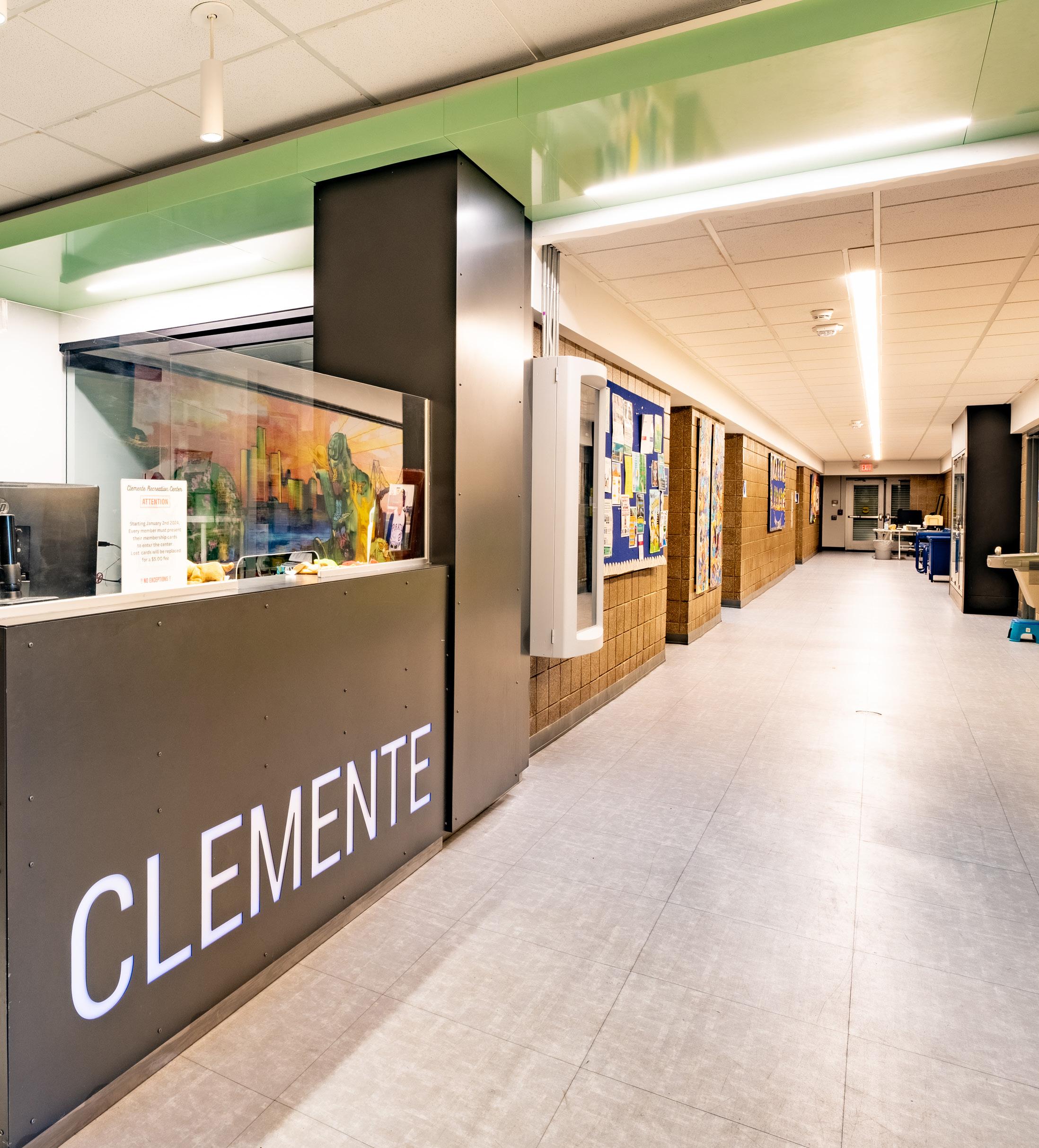


11,500 SQ. FT. SARASOTA, FL

