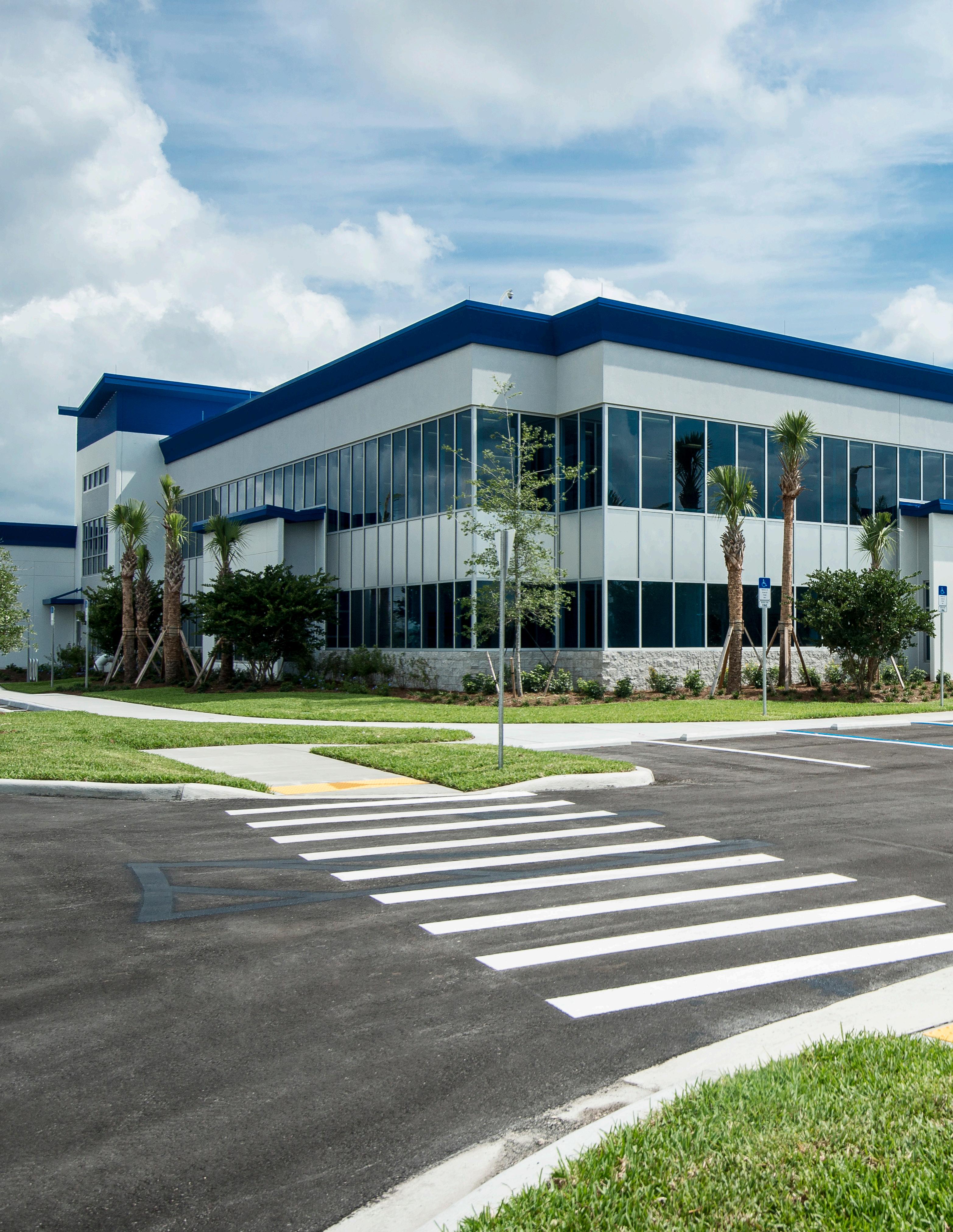
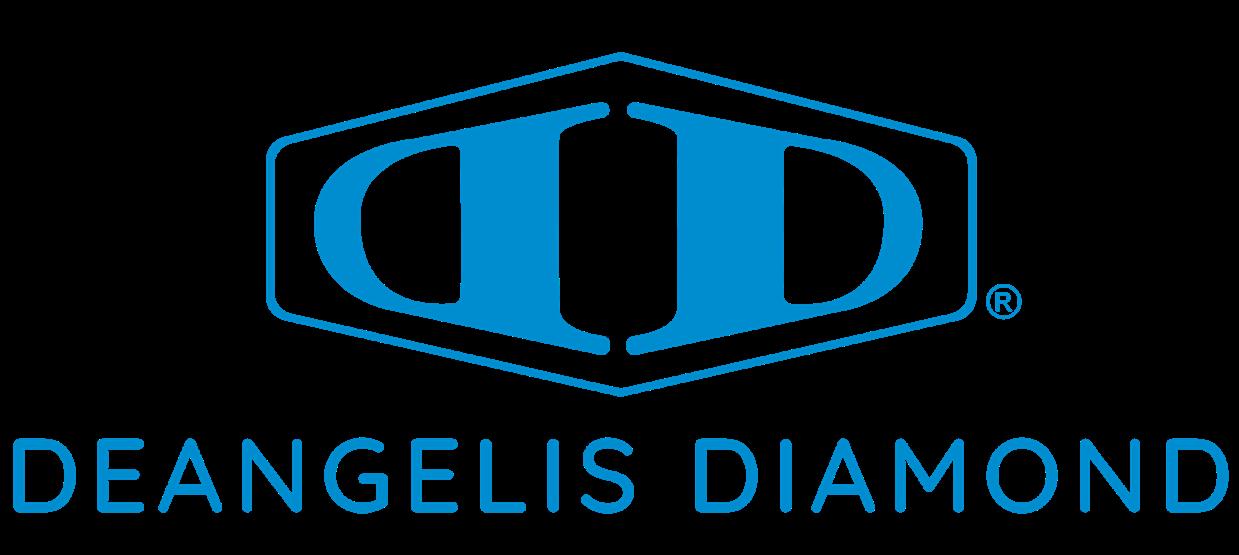
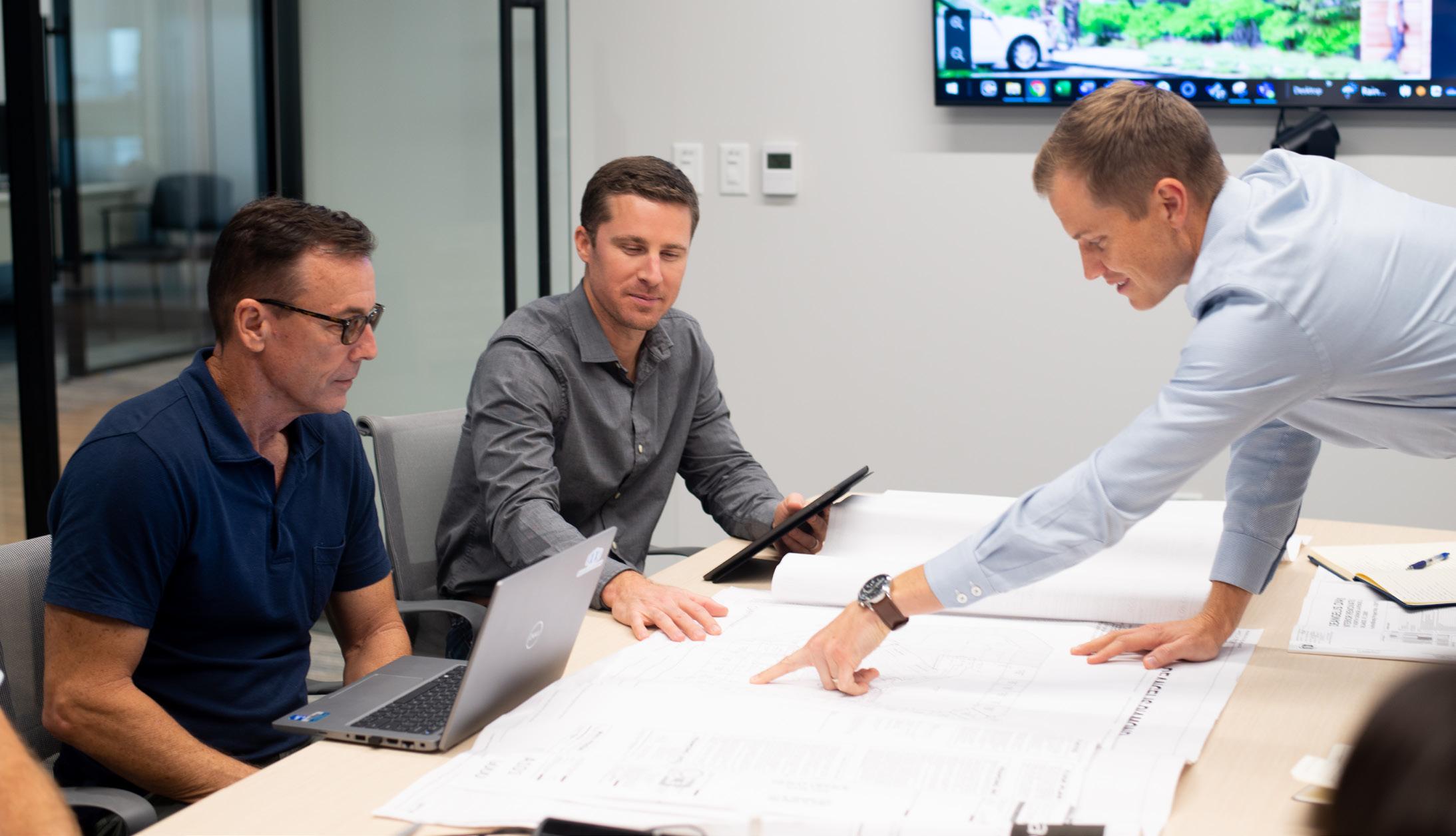




Since 1996, DeAngelis Diamond has grown rapidly from a highly successful regional construction management company, to a nationally-known, well-respected, and innovative leader in the industry. Today, DeAngelis Diamond is an award-winning national construction firm with a highly diverse project portfolio. DeAngelis Diamond was named one of America’s fastest-growing companies by Inc. 5000. We have offices located in eight cities across the country and are licensed in 37 states with a presence in the Caribbean.












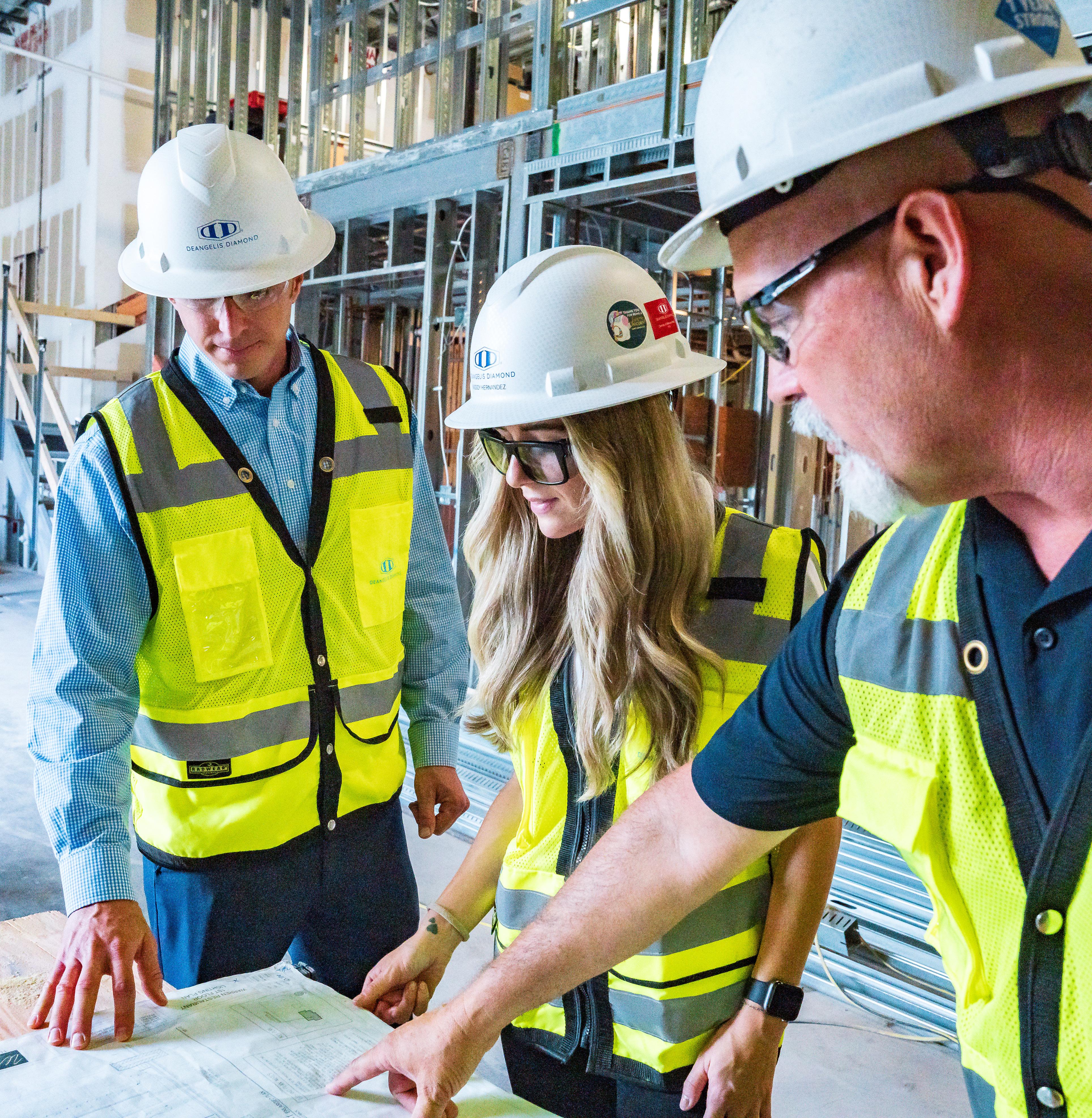


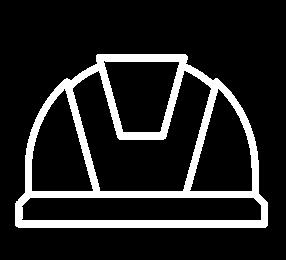




PENDLETON, SC
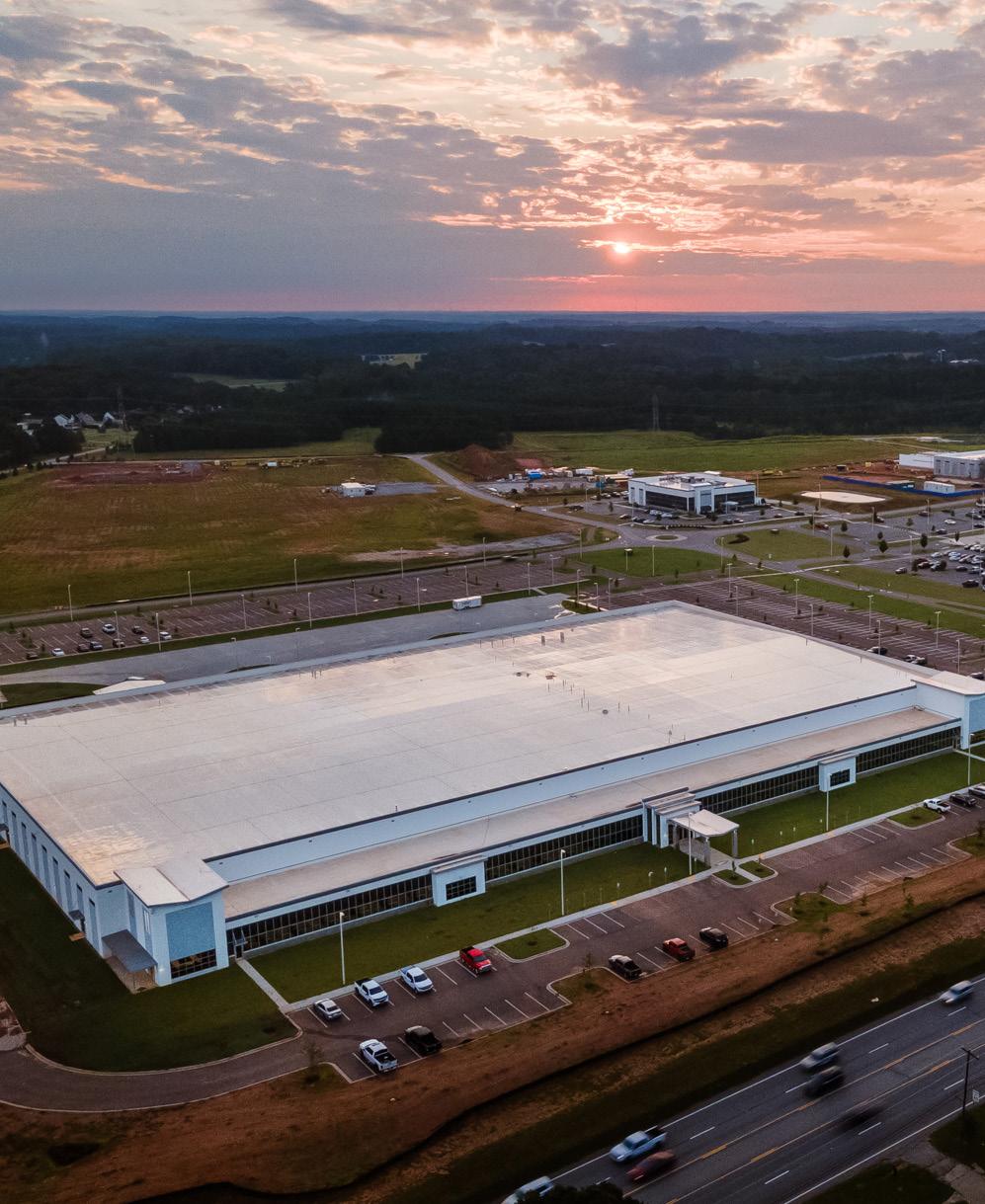
200,000 SQ. FT.

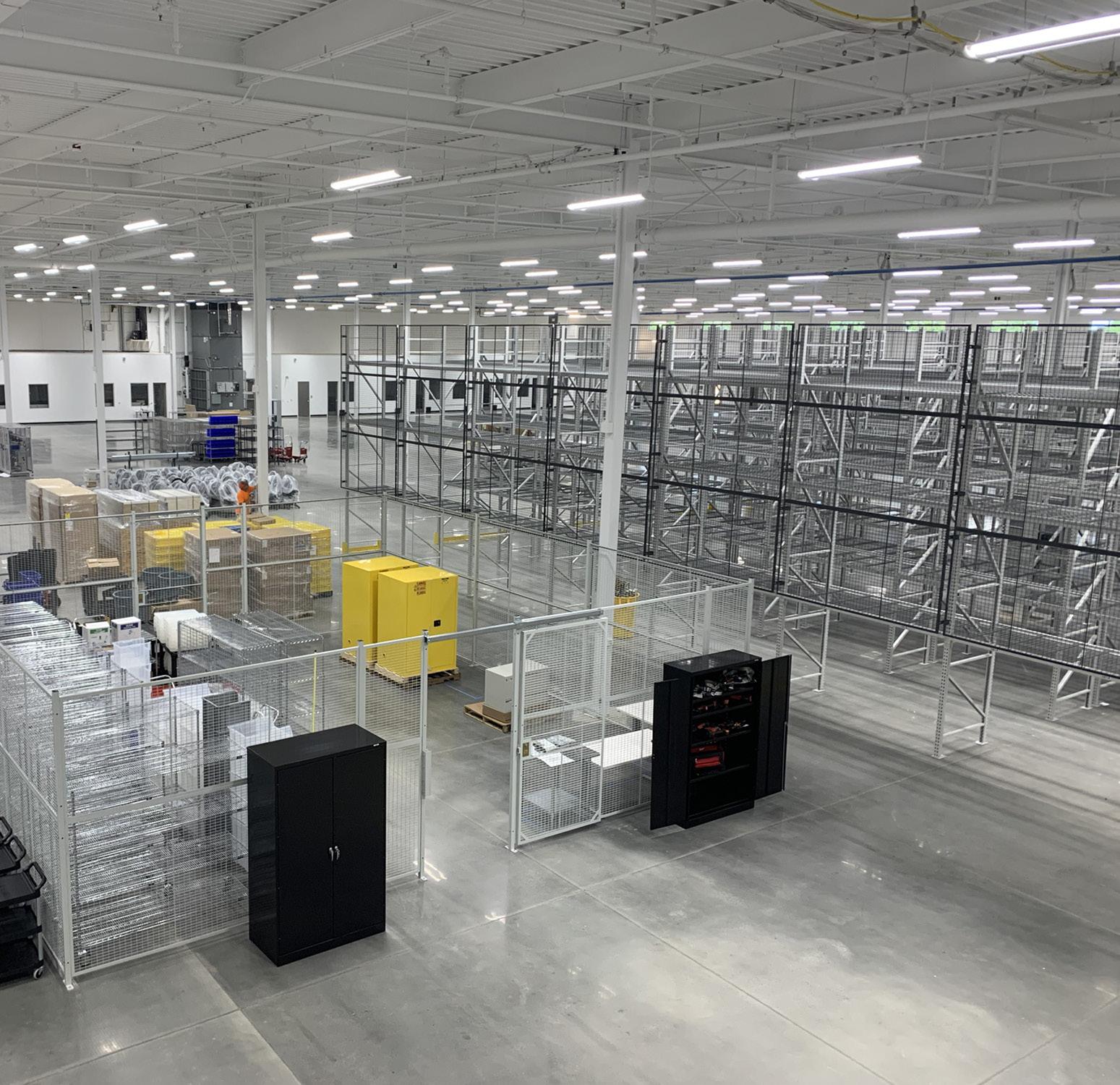
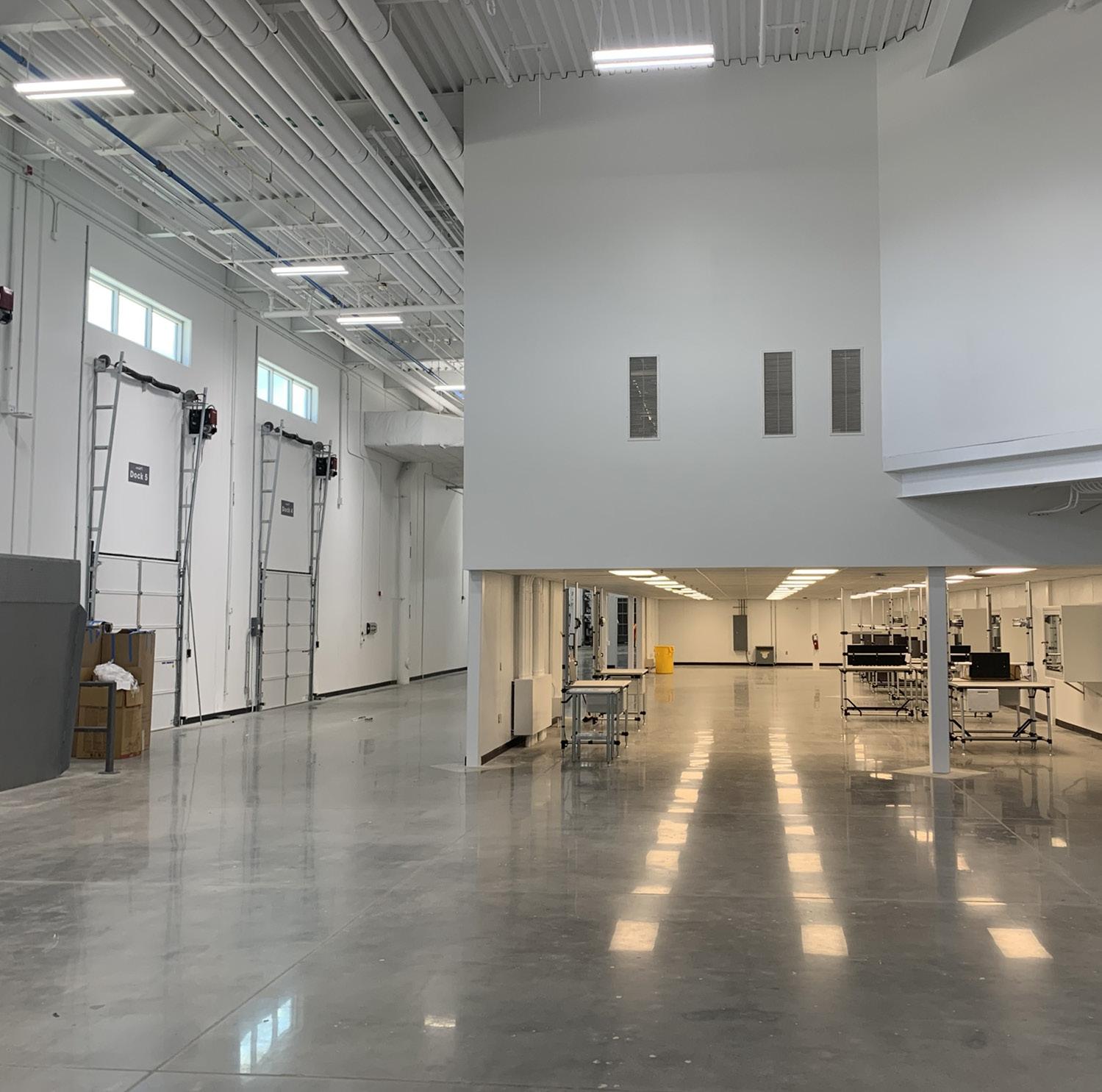
This project involved the construction of a new 200,000 sq. ft. manufacturing facility for Arthrex’s South Carolina campus. It was a ground up undertaking encompassing various phases, including site preparation, foundation work, structural framing, and roofing.
AVE MARIA, FL
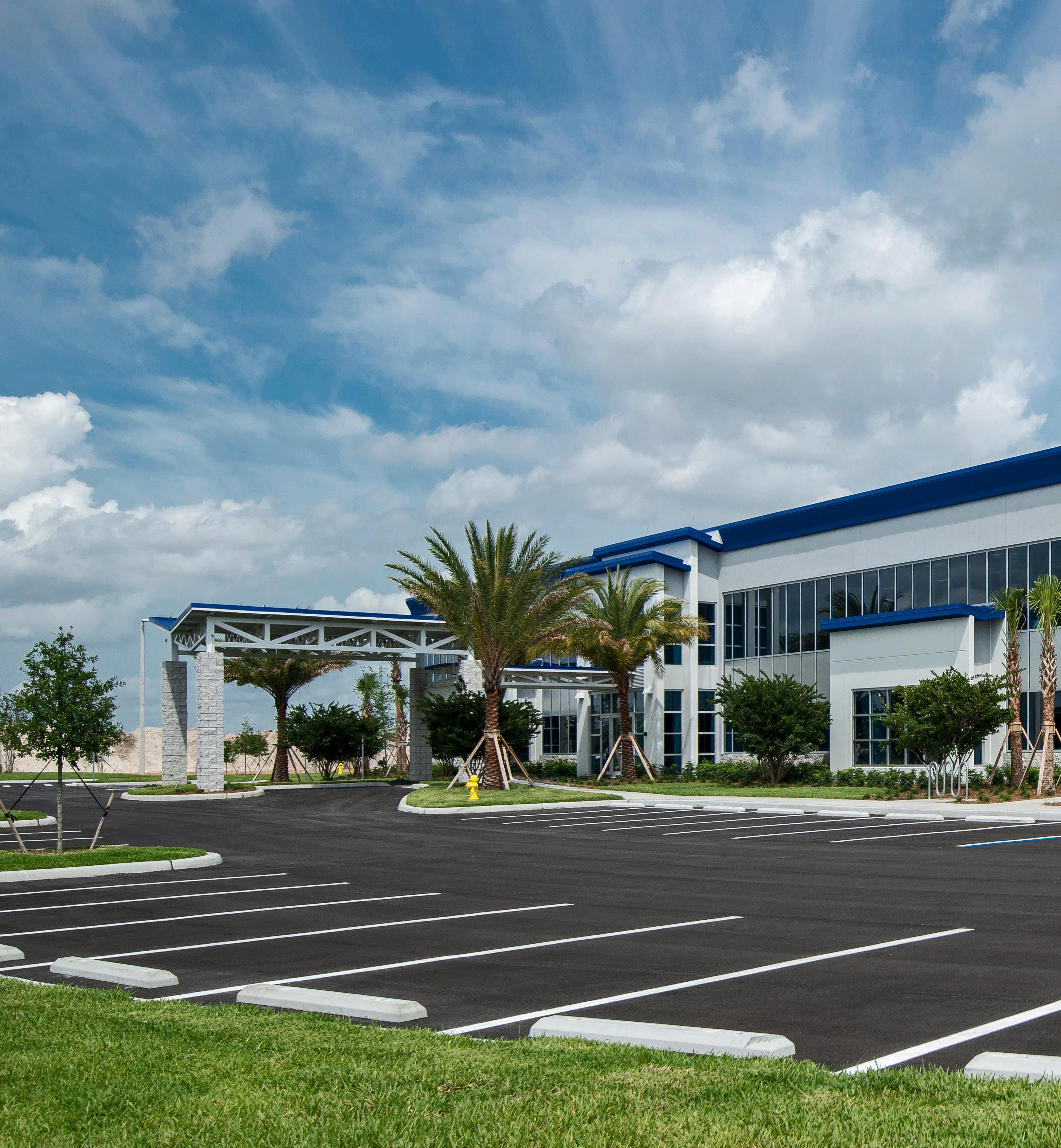
190,000 SQ. FT.
190,000 sq. ft. state-of-the-art surgical device and implant manufacturing facility built on a sprawling 21-acre site. Includes over 142,000 sq. ft. of manufacturing space, 30,000 sq. ft. of office, engineering/IT space, and an Impressive full-service kitchen/dining room. With two 9,000 sq. ft. ISO7 clean rooms, the facility exemplifies the highest standards in quality and precision. Winner of the prestigious Best Commercial Contractors Project - Industrial Award from the Lee BIA Summit Awards.
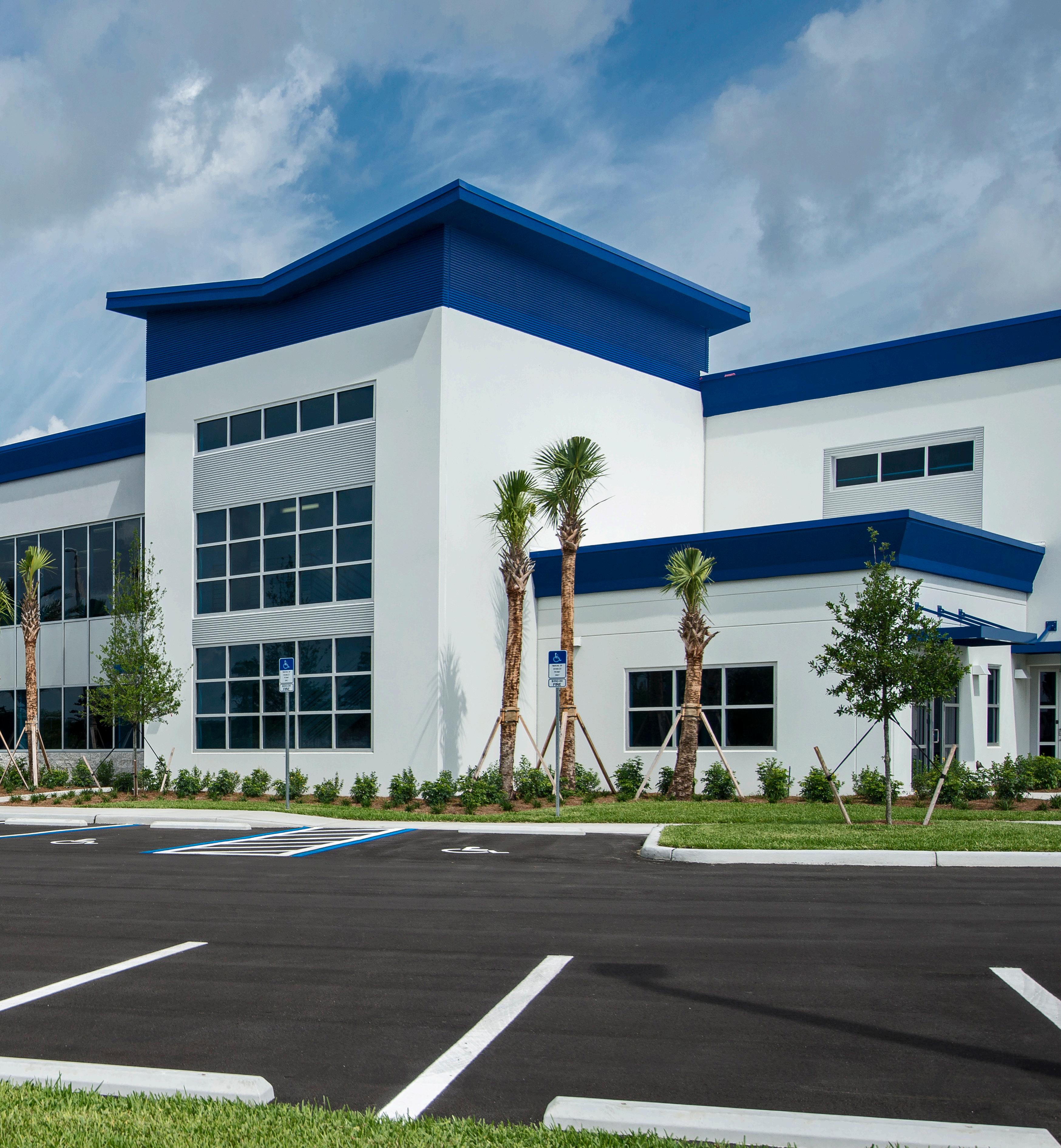


The US Signal Data Center is a modern and efficient facility designed to house and manage large amounts of electronic data. The concrete, precast walls both sped up the construction timeline and provided durability and stability to the structure, while the raised flooring in the data center area allows for easy access to cables and other infrastructure components.
The data center area occupies the majority of the nearly 25,000 sq. ft. building and is specifically designed to house servers, storage devices, and other critical IT equipment. The raised access flooring eases installment, maintenance, and replacement of cabling and infrastructure components, while also providing a controlled airflow to help regulate temperature and maintain a consistent environment.
The facility is divided into several areas outside of the data center itself. Support spaces such as conference rooms, offices, and break rooms provide a comfortable efficient environment for employees and visitors of the data center.
Additional features include a redundant power and cooling system, backup generators, fire suppression, security systems, and a variety of environmental controls to ensure the optimal operating conditions for critical IT equipment.
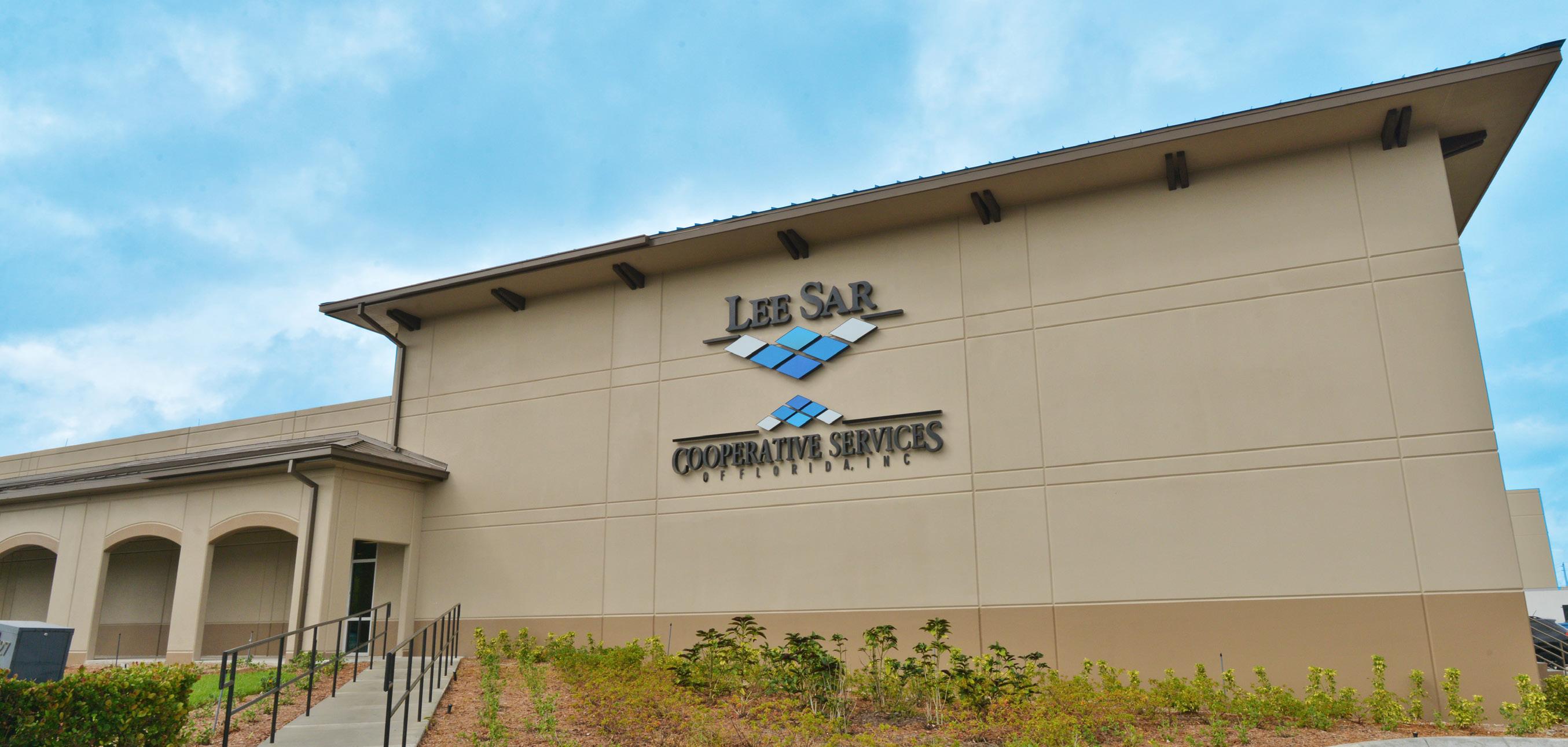
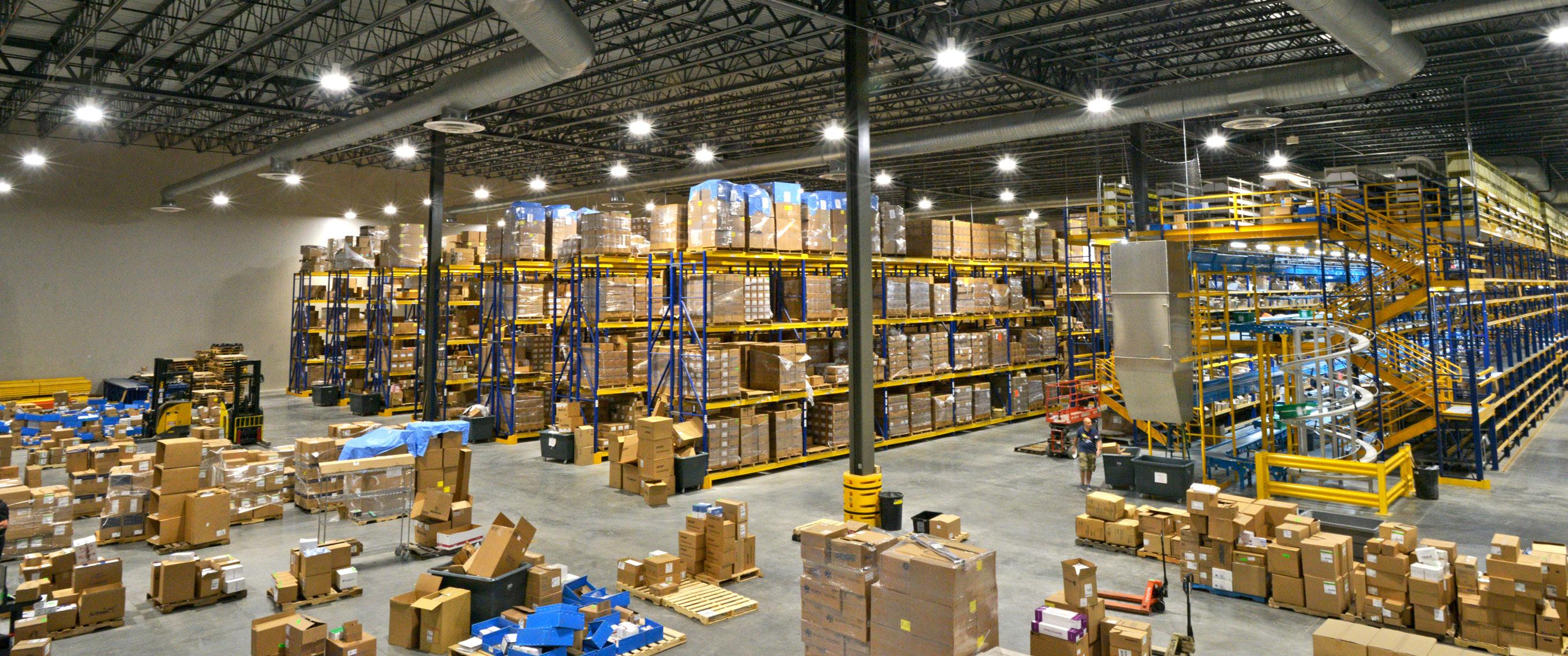
The scope of this project included a massive 85,000 sq. ft. expansion of the existing facility coupled with an extensive 70,000 sq. ft. renovation of the original structure. The result is a state-of-the-art facility that is now the central hub of operations for LeeSar, serving as the primary location for the distribution of crucial medical supplies, specialized surgical instruments, and the preparation of surgical packs.
The facility also boasts a cutting-edge pharmaceutical packaging system and a dedicated food preparation area. LeeSar manages the distribution and food preparation for several hospital systems, including all of the Lee Memorial Health System and Sarasota Memorial hospitals throughout Southwest Florida.
The new center of operations features advanced technology and systems, including state-of-the-art environmental control and monitoring systems, ensuring that the facility maintains optimal conditions for the storage and distribution of sensitive medical supplies.

946,000 SQ. FT.
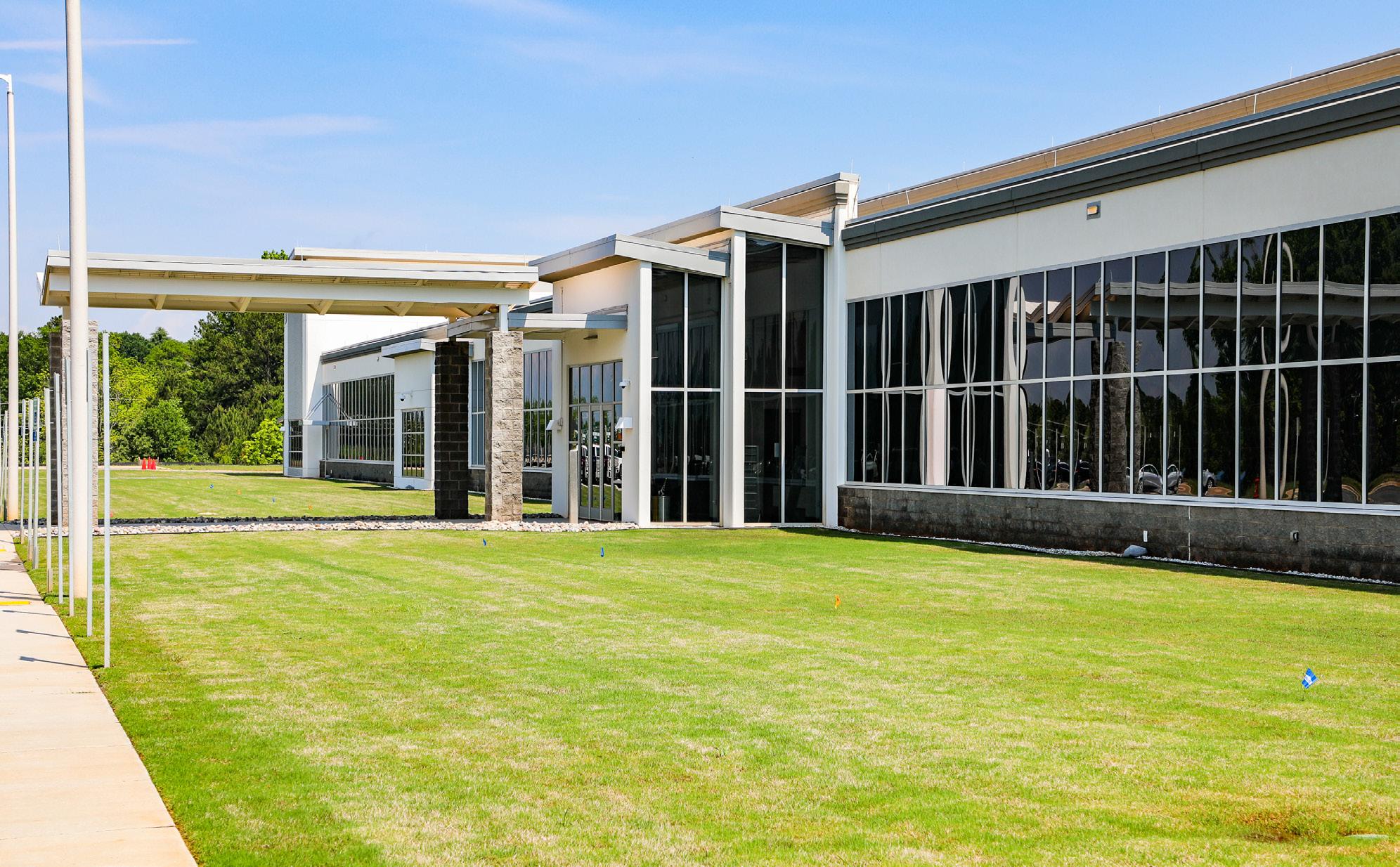
This project featured the new construction of a 29,000 sq. ft. E-Beam/X-Ray sterilization facility. This new building is a part of the larger Arthrex South Carolina manufacturing campus, which also includes a manufacturing center and administration building.



The Uline Distribution Center is a marvel of modern engineering and design. The vast facility spans an impressive 937,000 sq. ft. and boasts a towering 40-foot clear height, making it one of the largest and most advanced warehouses in all of North America. The building’s cross-docked tilt panel construction, combined with a sturdy structural steel framework, ensures maximum efficiency and productivity for Uline’s shipping, packaging, and industrial supplies distribution operations. At the southeast end of the warehouse, a single-story office complex provides a sleek and modern workspace for Uline’s employees. Every aspect of the facility has been carefully considered and expertly executed, making it a true masterpiece of industrial design and functionality.
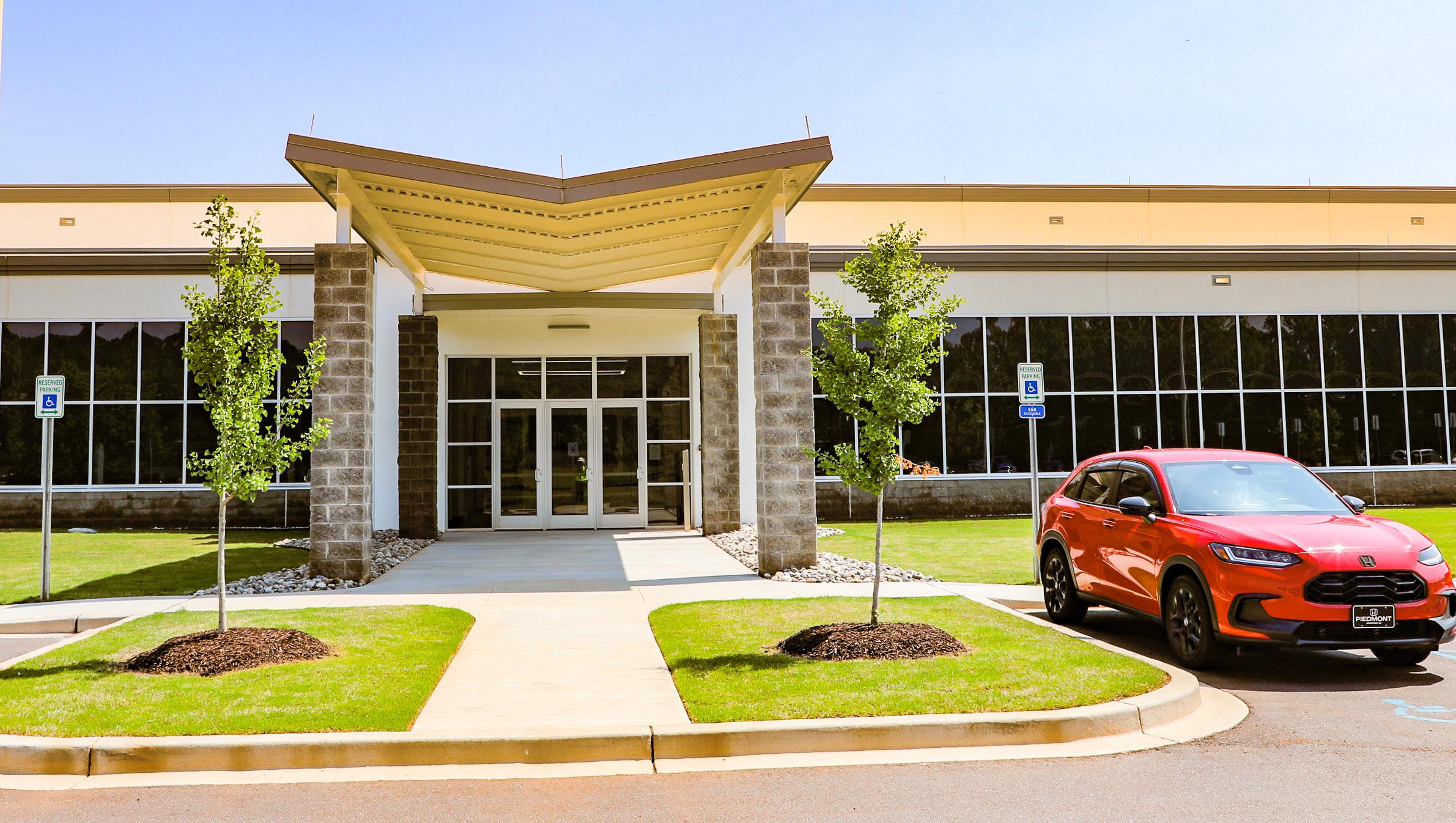
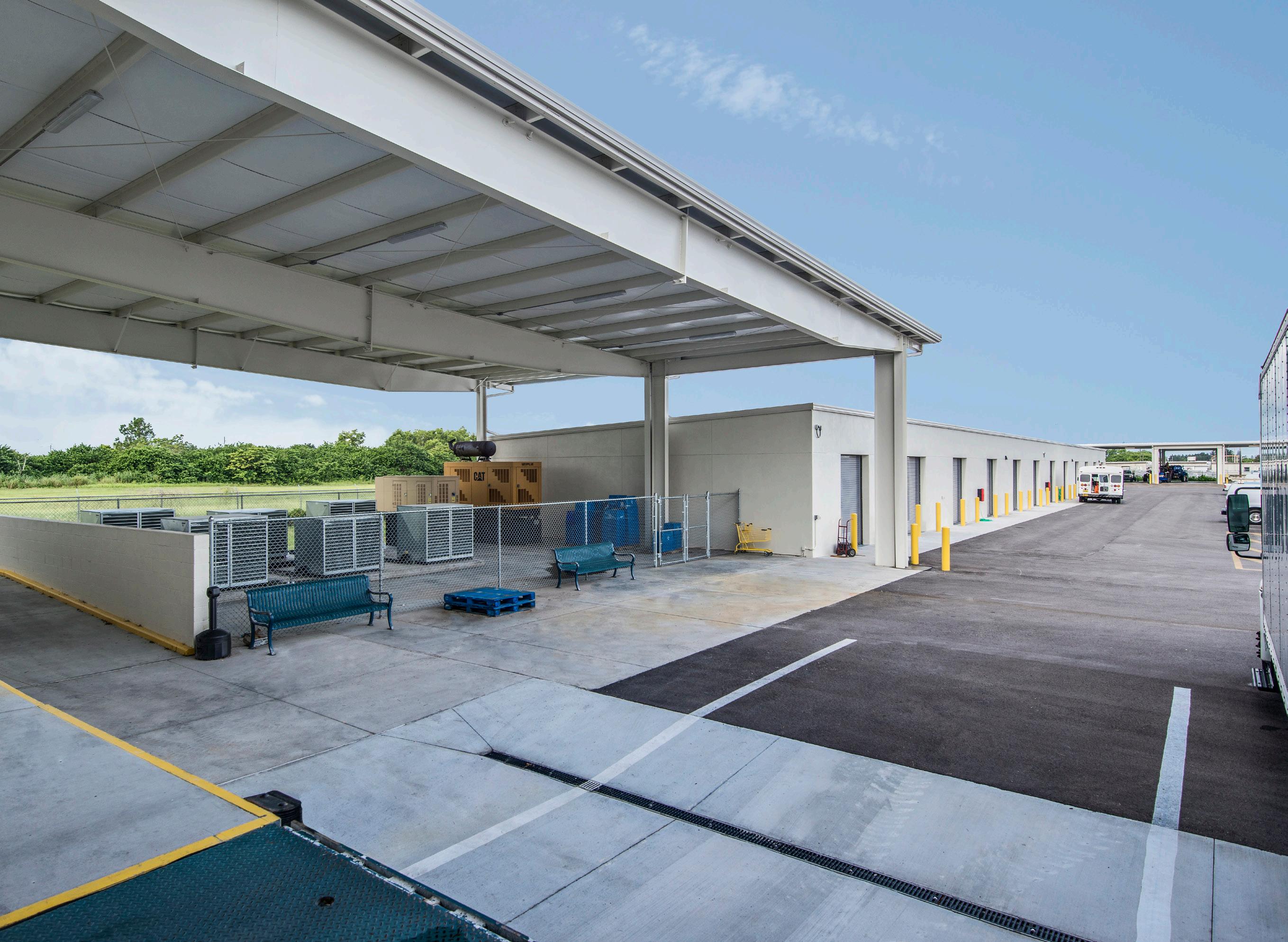
17,000 SQ. FT.

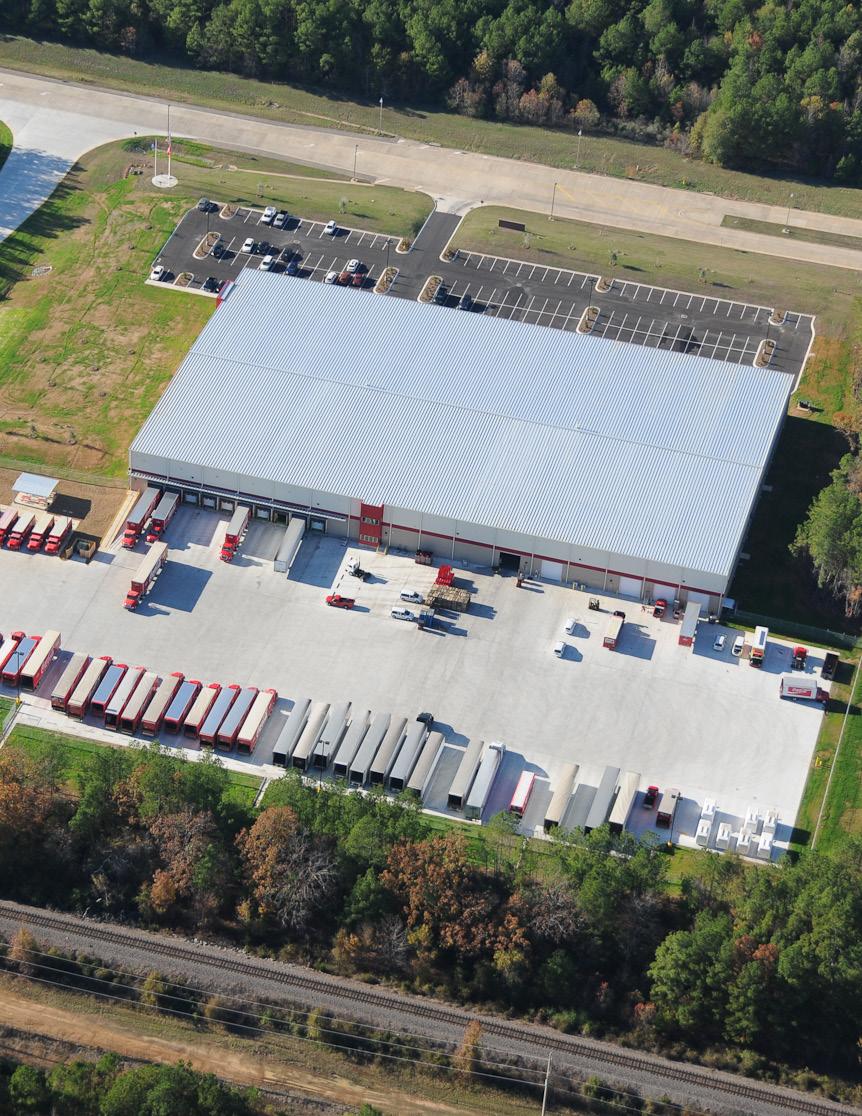
100,000 SQ. FT. SHREVEPORT, LA
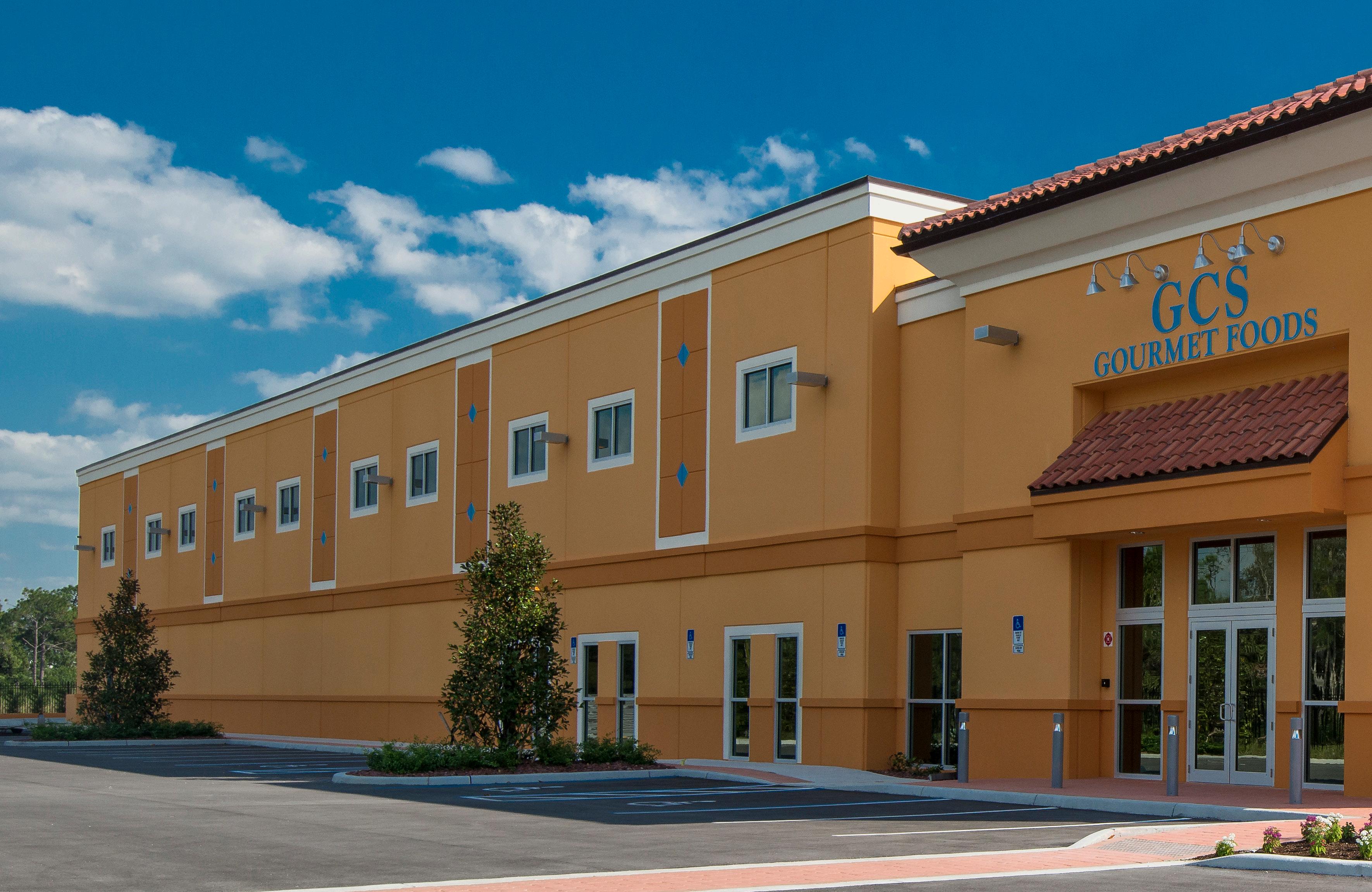

65,000 SQ. FT. NAPLES, FL


