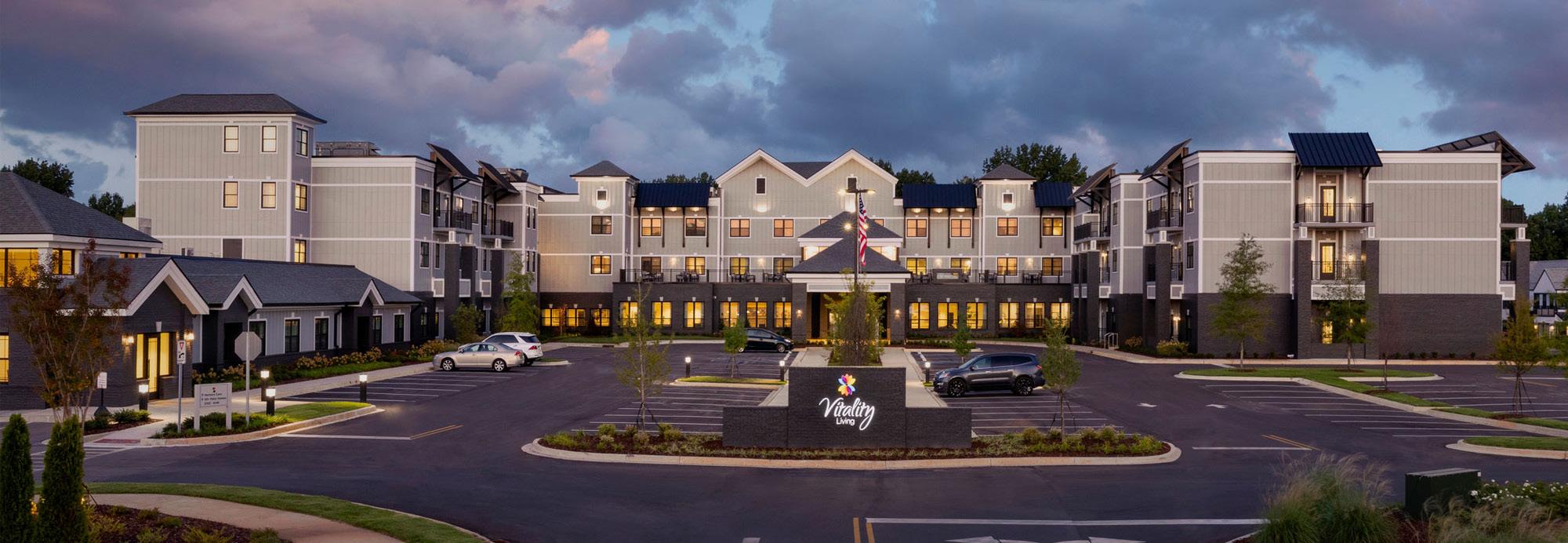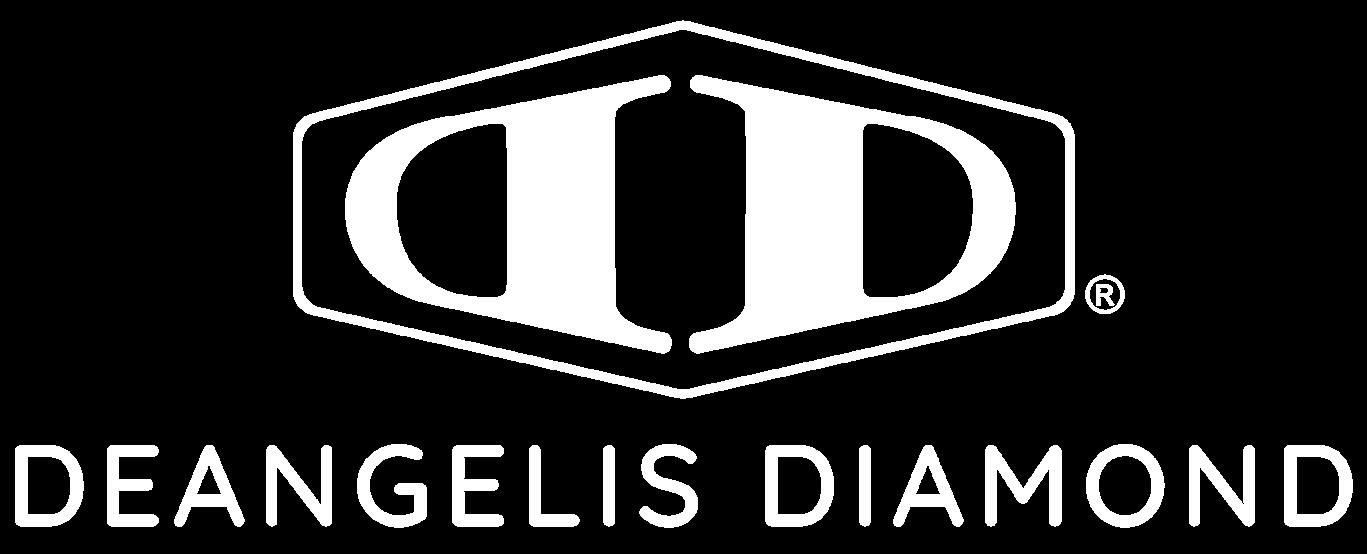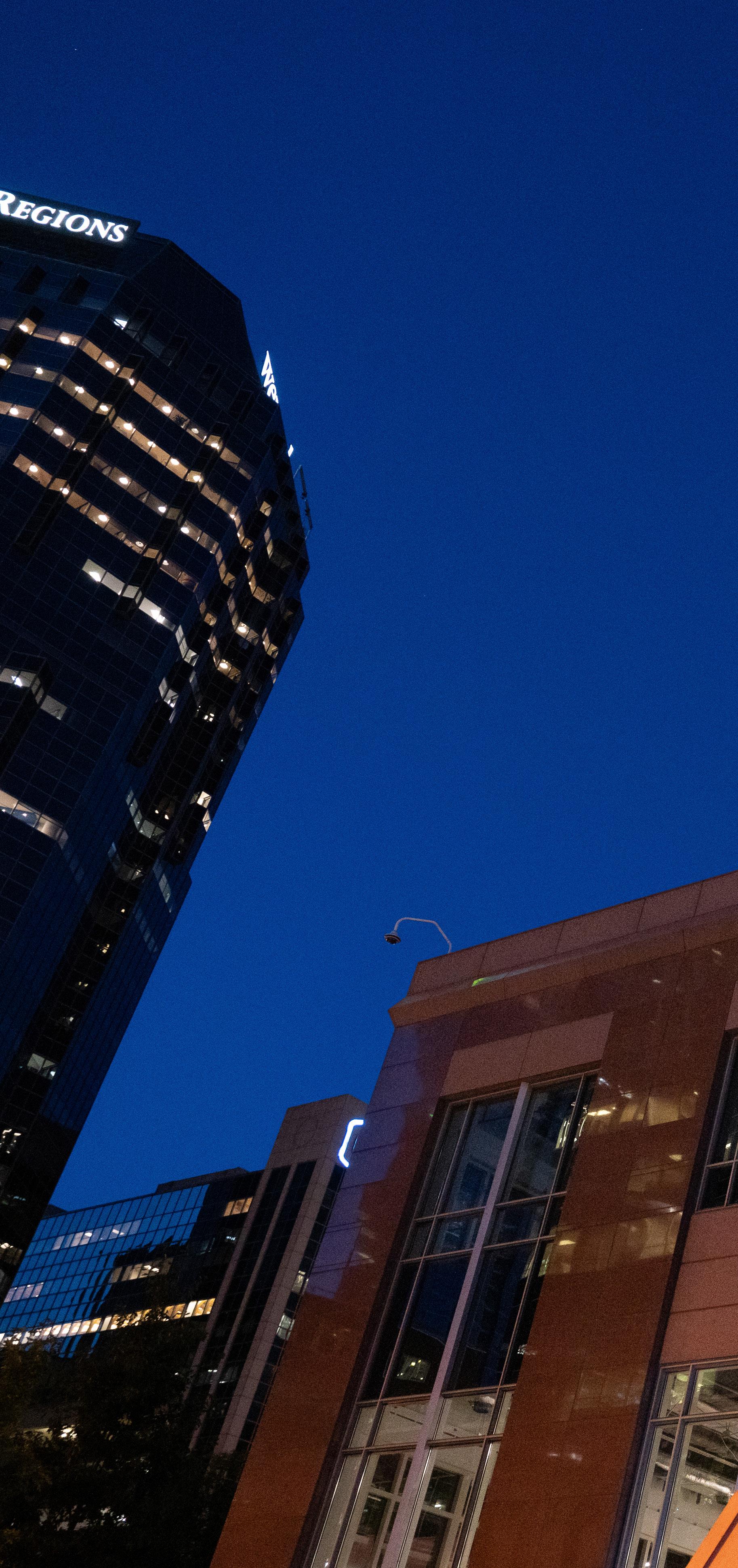DEANGELIS DIAMOND NASHVILLE







Since 1996, DeAngelis Diamond has grown rapidly from a highly successful regional construction management company, to a nationally-known, well-respected, and innovative leader in the industry. Today, DeAngelis Diamond is an award-winning national construction firm with a highly diverse project portfolio. Named one of America’s fastest-growing companies by Inc. 5000, we have offices located in eight cities and are licensed in 37 states with a presence in the Caribbean

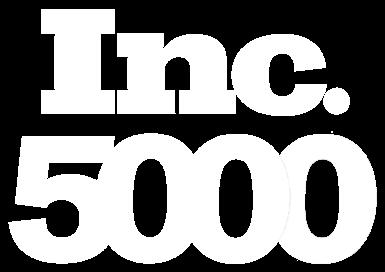

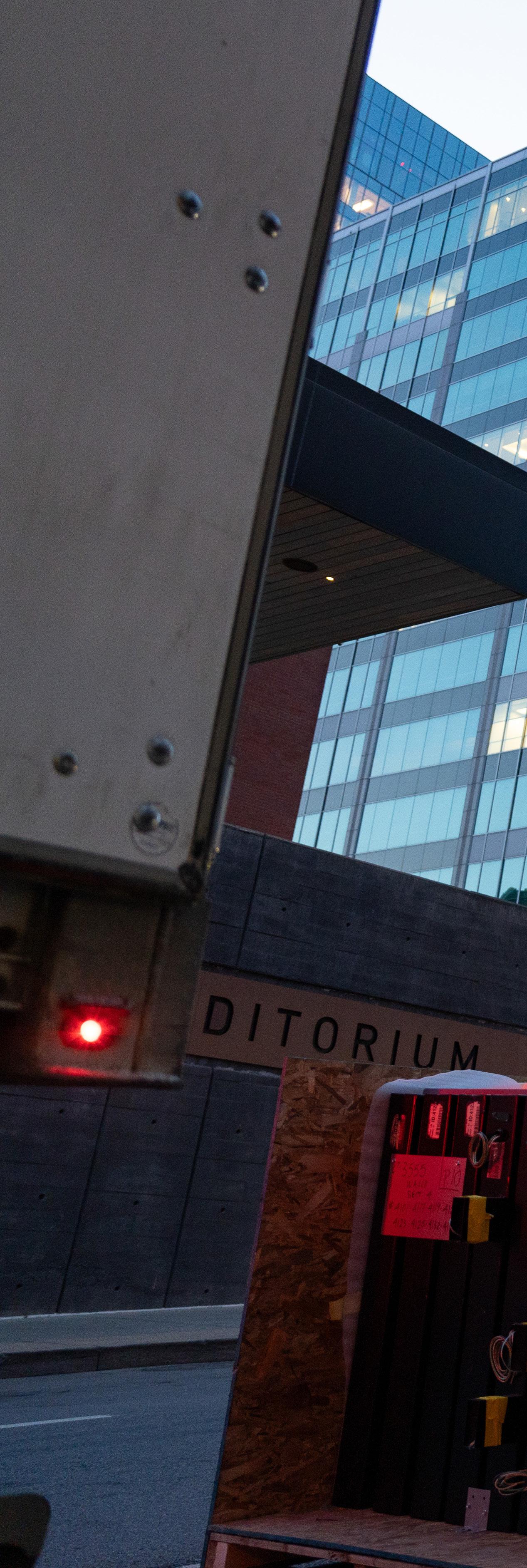



MARKET SEGMENTS TEAM MEMBERS
250+ 2,300+ 16 250 OFFICE LOCATIONS AWARDS WON HOURS VOLUNTEERED ANNUALLY
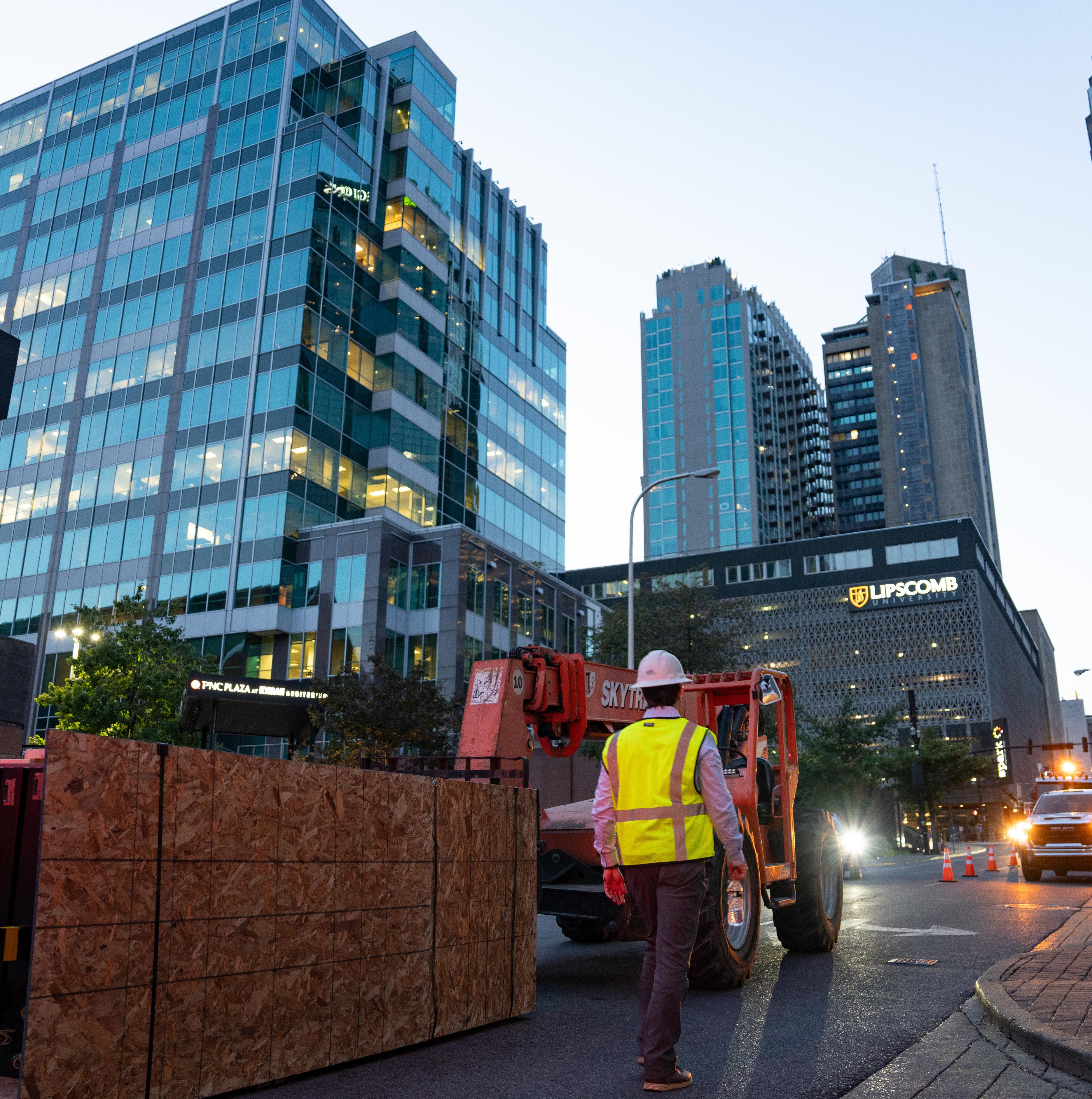
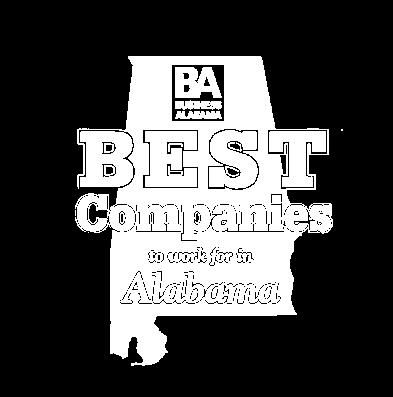




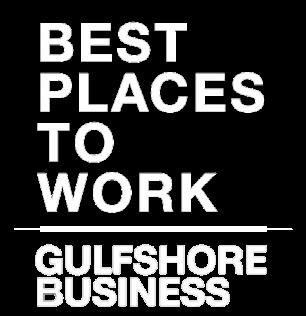

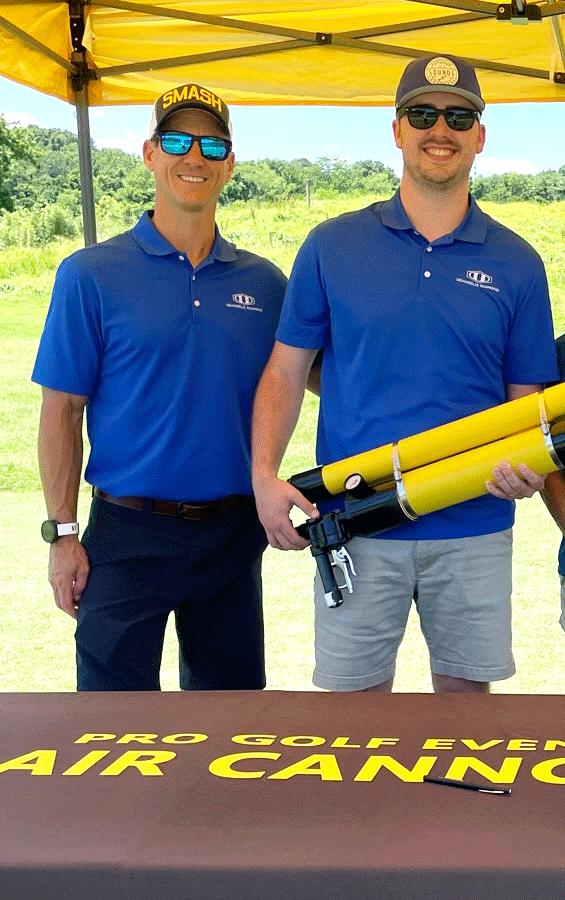
Our team members lead by example, day in and day out, as they authentically live out our mission and values. We know that culture trumps everything, so the environment and culture of our workplace motivates, encourages, and promotes our people and their talents. We want our people to feel this is the most significant work experience they can have while keeping career and family life in balance. In this spirit, our culture focuses on developing and encouraging healthy team members and families.
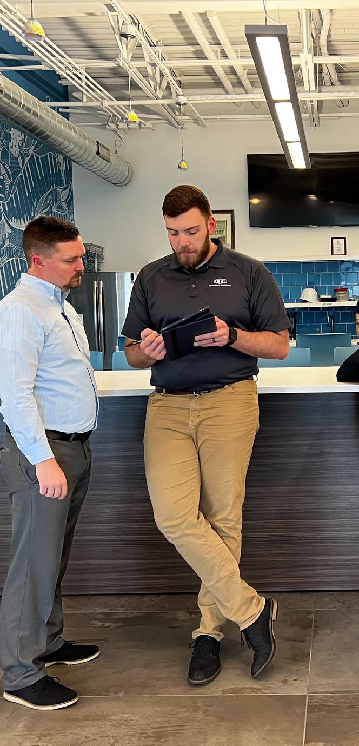
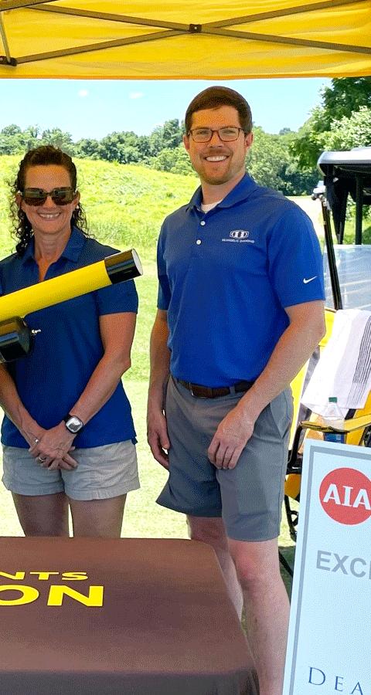
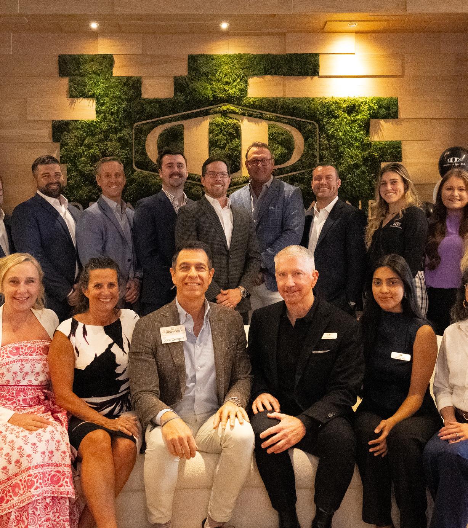
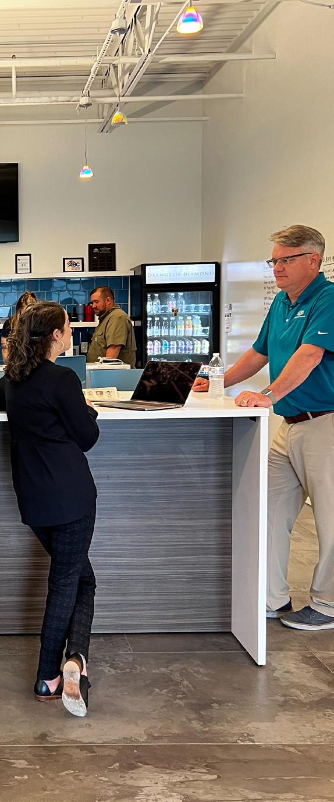
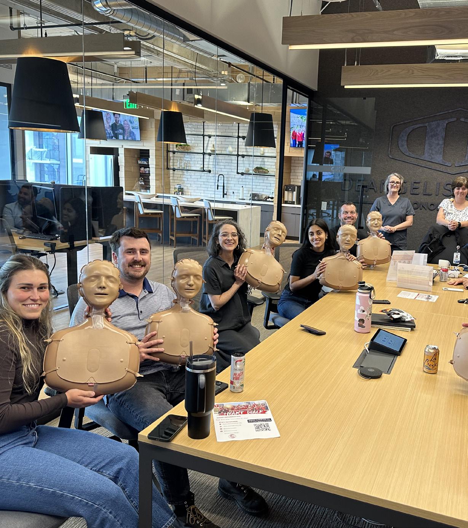
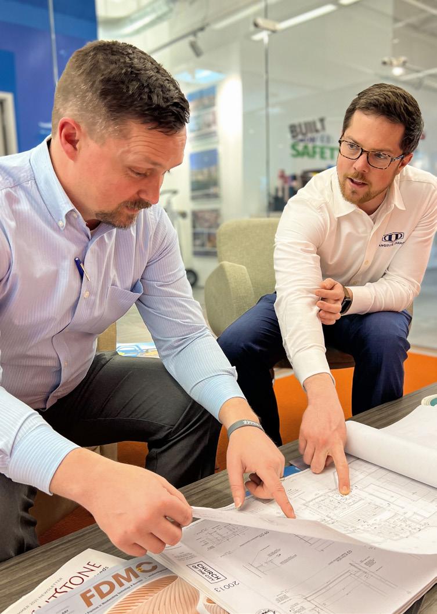
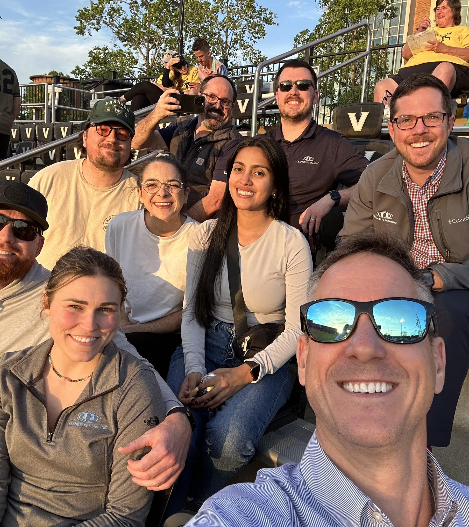

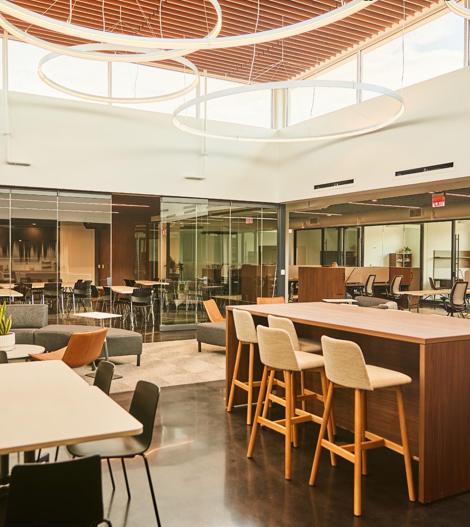
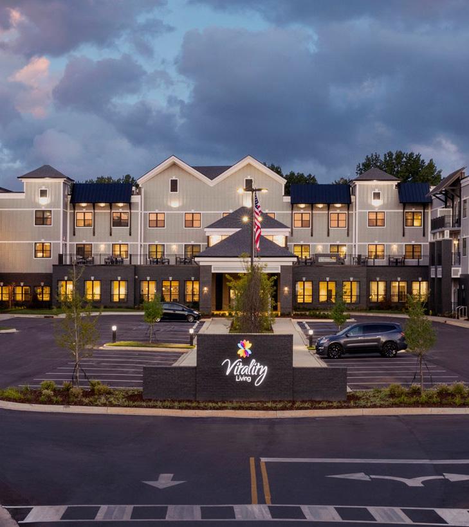
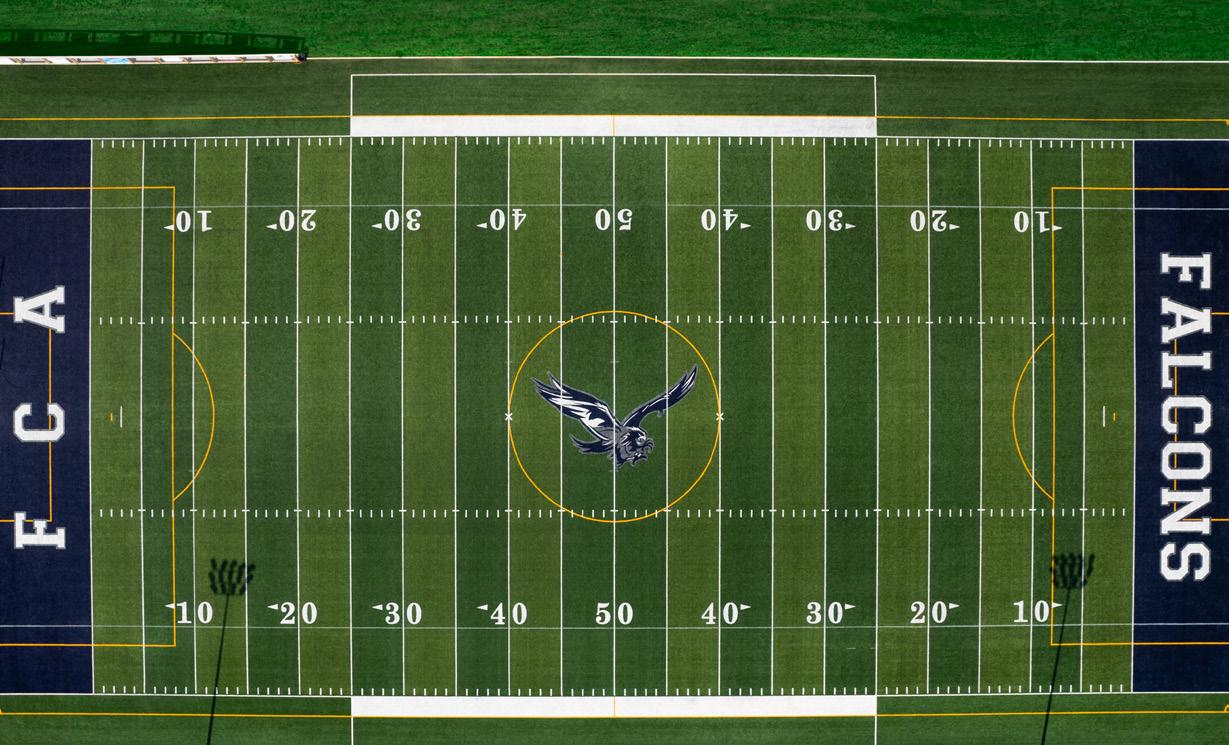
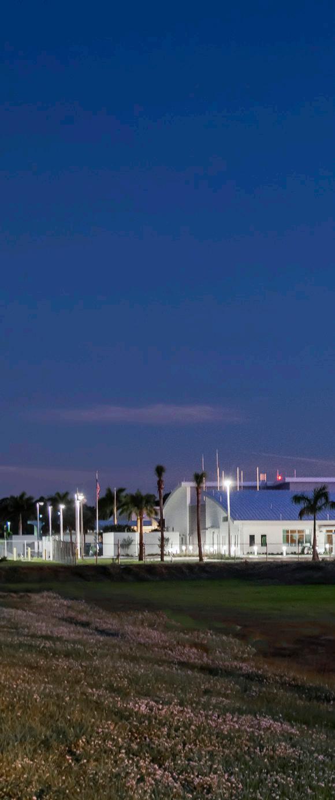
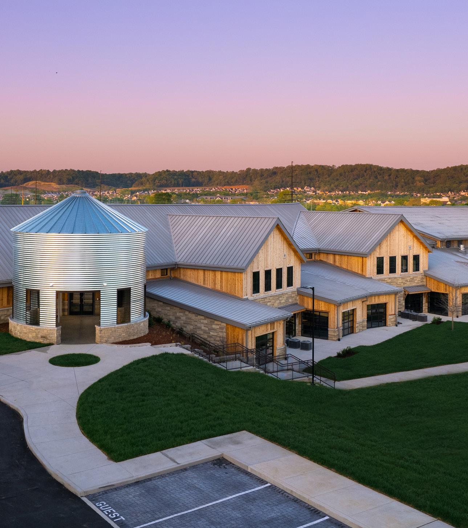
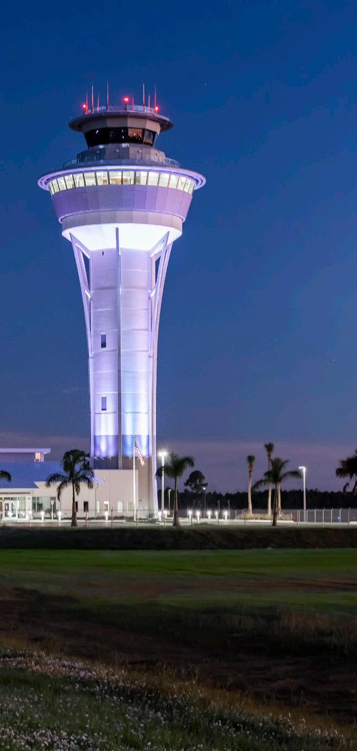
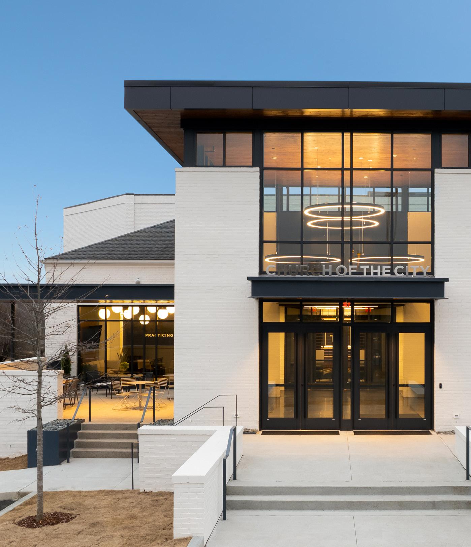
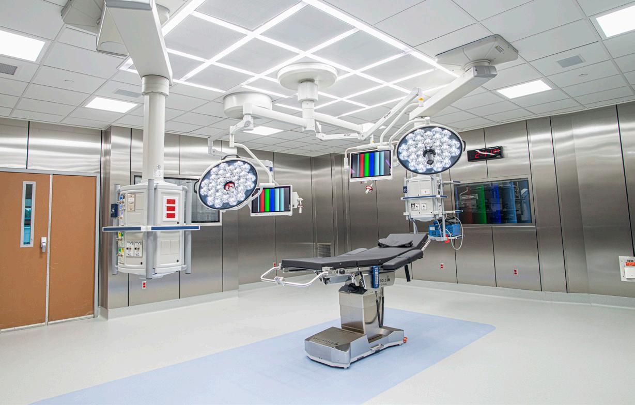
DeAngelis Diamond produces excellent buildings with the highest levels of quality. We are proud to build in 16 different market segments, creating places to live, learn, work, play, worship, heal, and more.
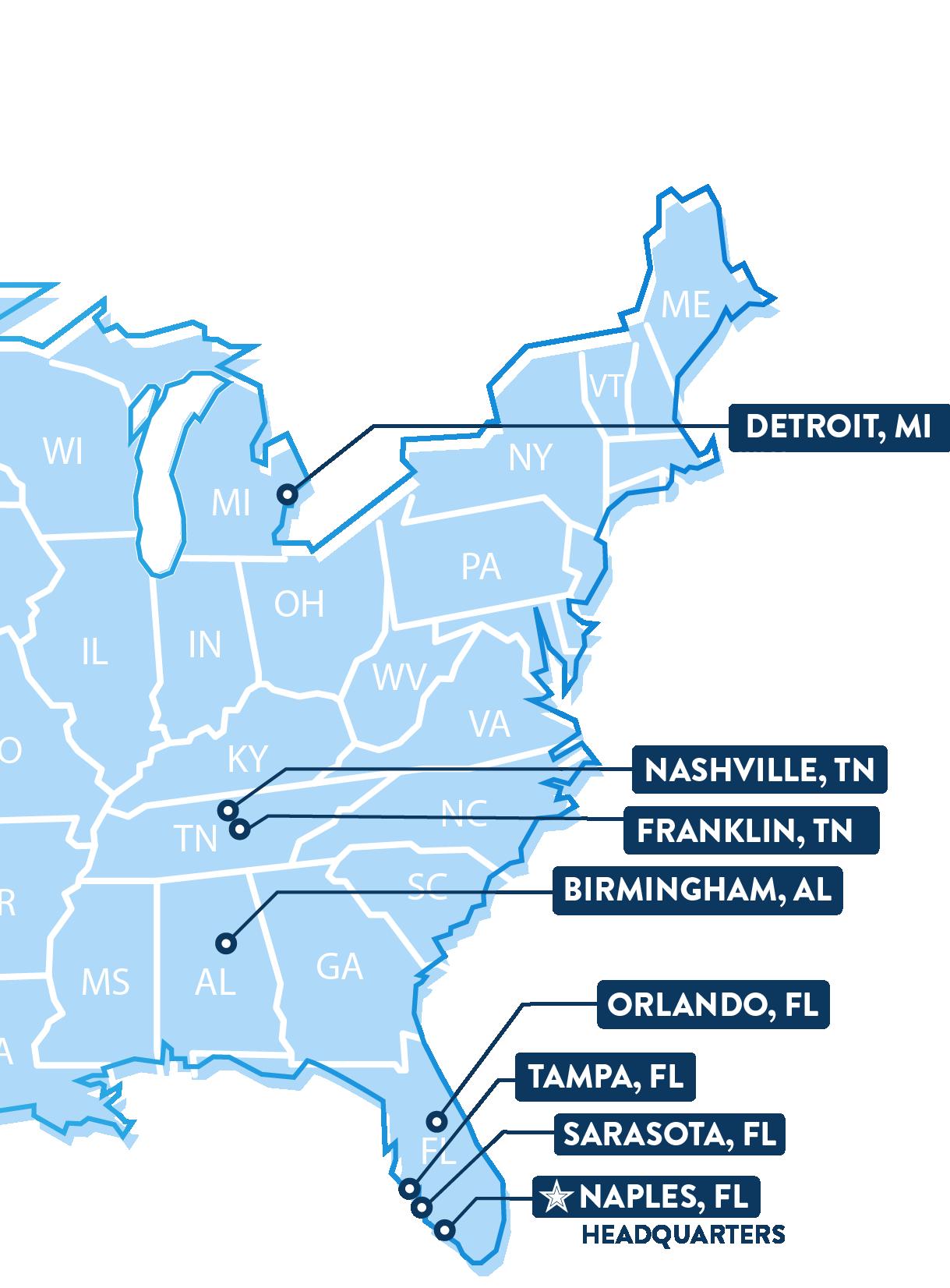
Since its founding, DeAngelis Diamond has followed an organic expansion model based on growing markets. The company has successfully expanded throughout several major growth markets and we are committed to continuing our success here in Nashville, Tennessee.
DD’s two Nashville area offices are led by Brian Shunk. Brian brings nearly 20 years of construction experience, leading successful projects across several market sectors. As a former CEO, Brian brings executive leadership and is dedicated to growing the DeAngelis Diamond brand throughout Middle Tennessee.
“It is an honor for us to be trusted by so many to have a part in building the future of Nashville,” says David Diamond, CEO of DeAngelis Diamond. “Nashville has a great history and an exciting future, attracting diverse, bright, creative, and entrepreneurial people and businesses. It’s one of the most desirable places to live, work, and play. We couldn’t be more excited to have Brian’s expertise, vast industry relationships, and inspiring leadership in expanding DeAngelis Diamond’s brand throughout the Nashville region and helping our clients successfully build some of the nation’s most complex, challenging, and rewarding projects.”
DeAngelis Diamond is committed to growing its vision strategically throughout Middle Tennessee and the surrounding areas. The DD Nashville team live out our mission by creating a healthy and innovative culture that puts people first while building collaborative, authentic relationships with clients, trade partners, design professionals, and the community.
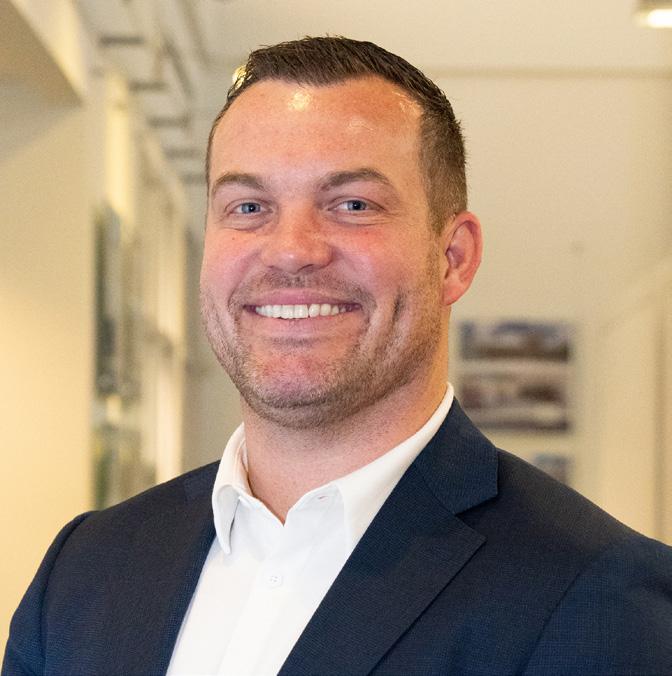
Brian Shunk
Vice President - Nashville


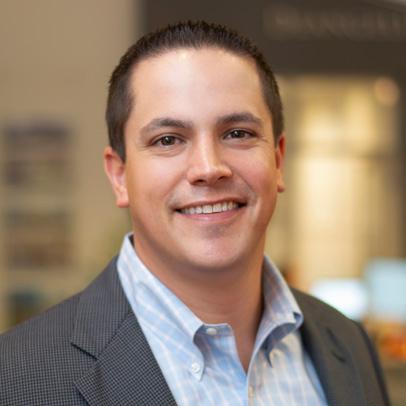
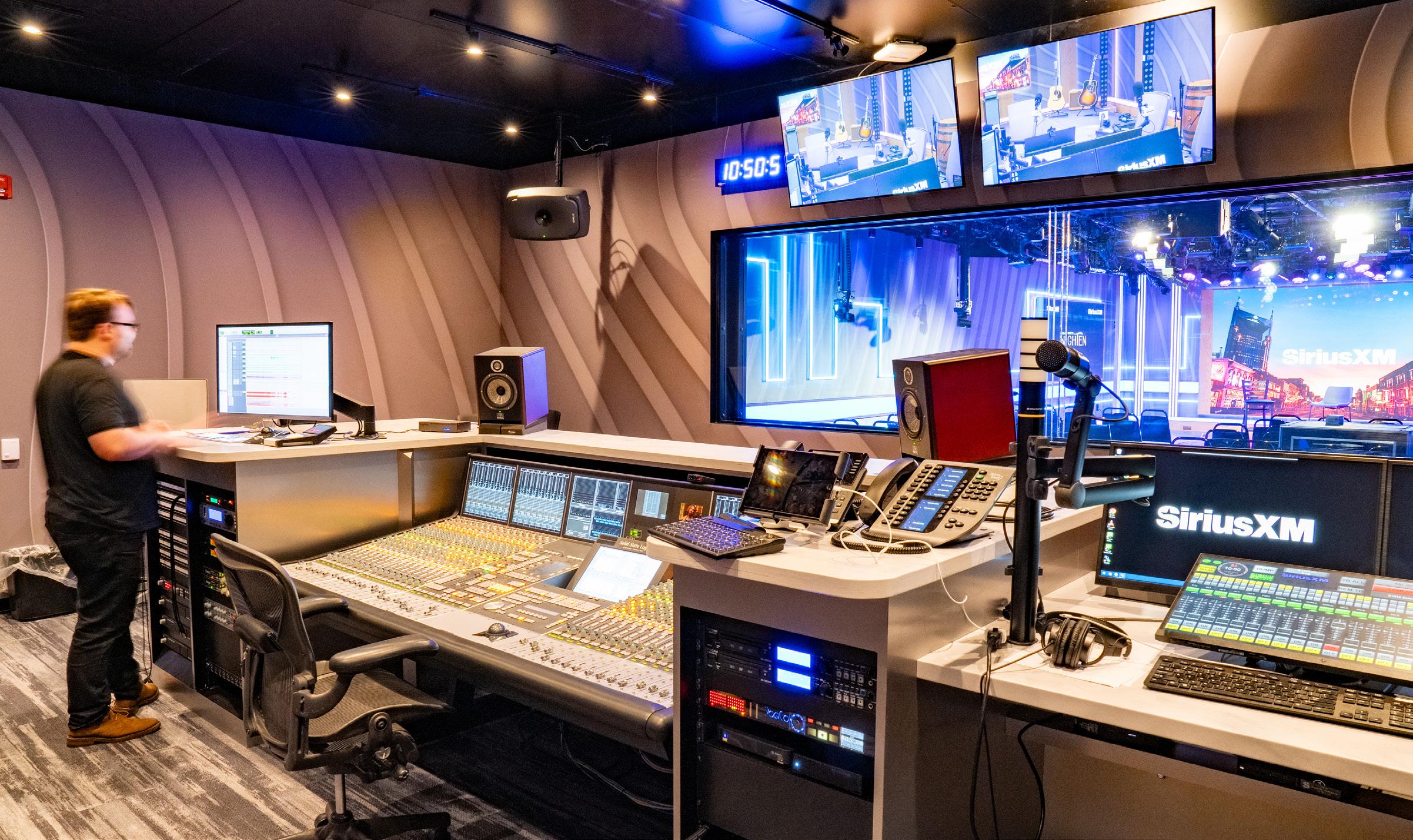
NASHVILLE, TN | 13,000 SQ. FT.
The SiriusXM Nashville office project features a 13,000 sq. ft. build-out of interior space in an existing high rise. Modern, luxury finishes complete the new office, which caters to SiriusXM’s broadcasting needs. State-of-the-art soundproofing and dampening will be used throughout the space, but especially within the sound-booths and broadcasting rooms. Private offices and meeting/conference rooms are separated by expansive, glass partitions which offer privacy for business needs. The build also includes the creation of break rooms and kitchens for staff and guests of SiriusXM to relax in and enjoy themselves while in the office.
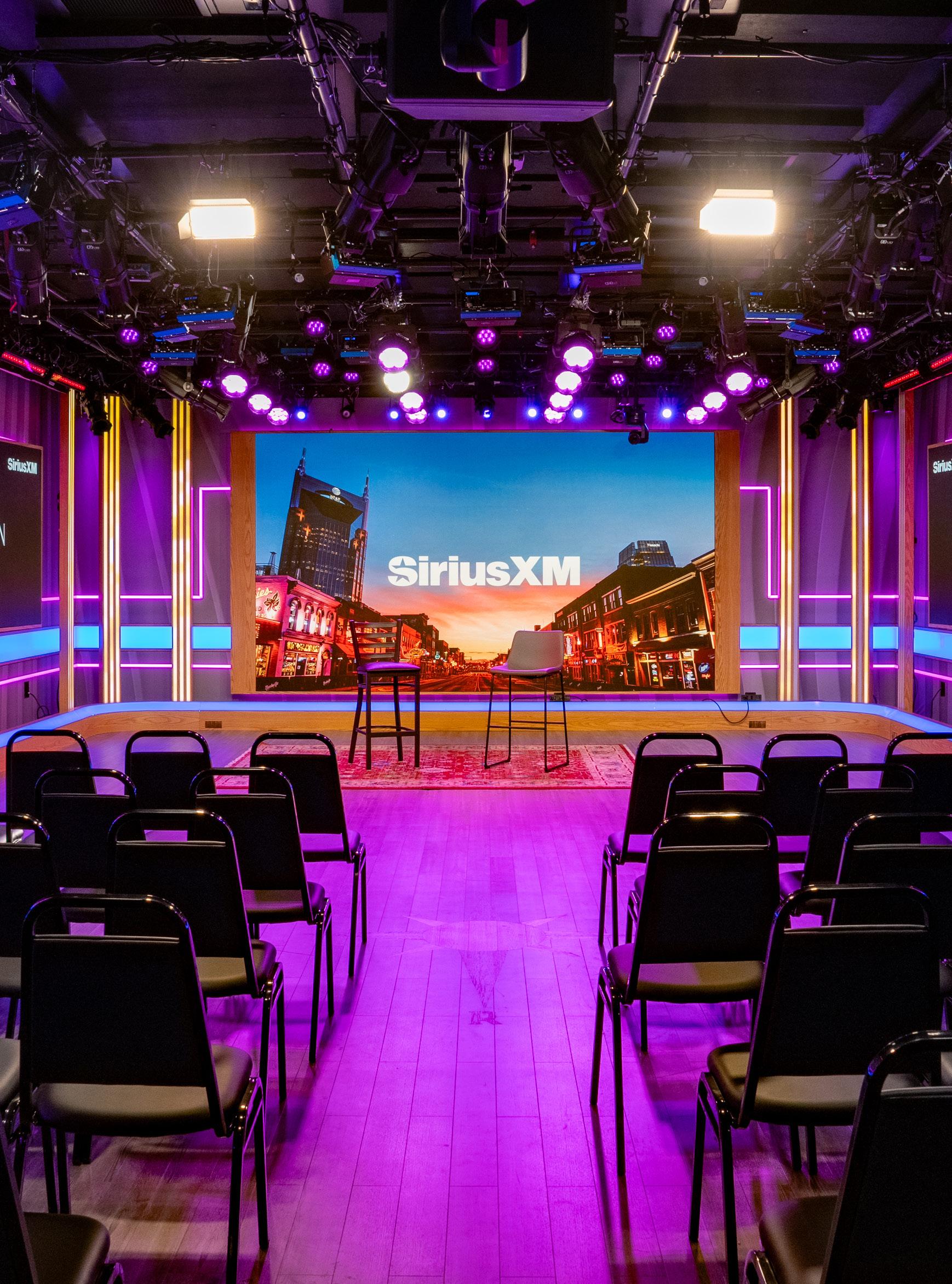
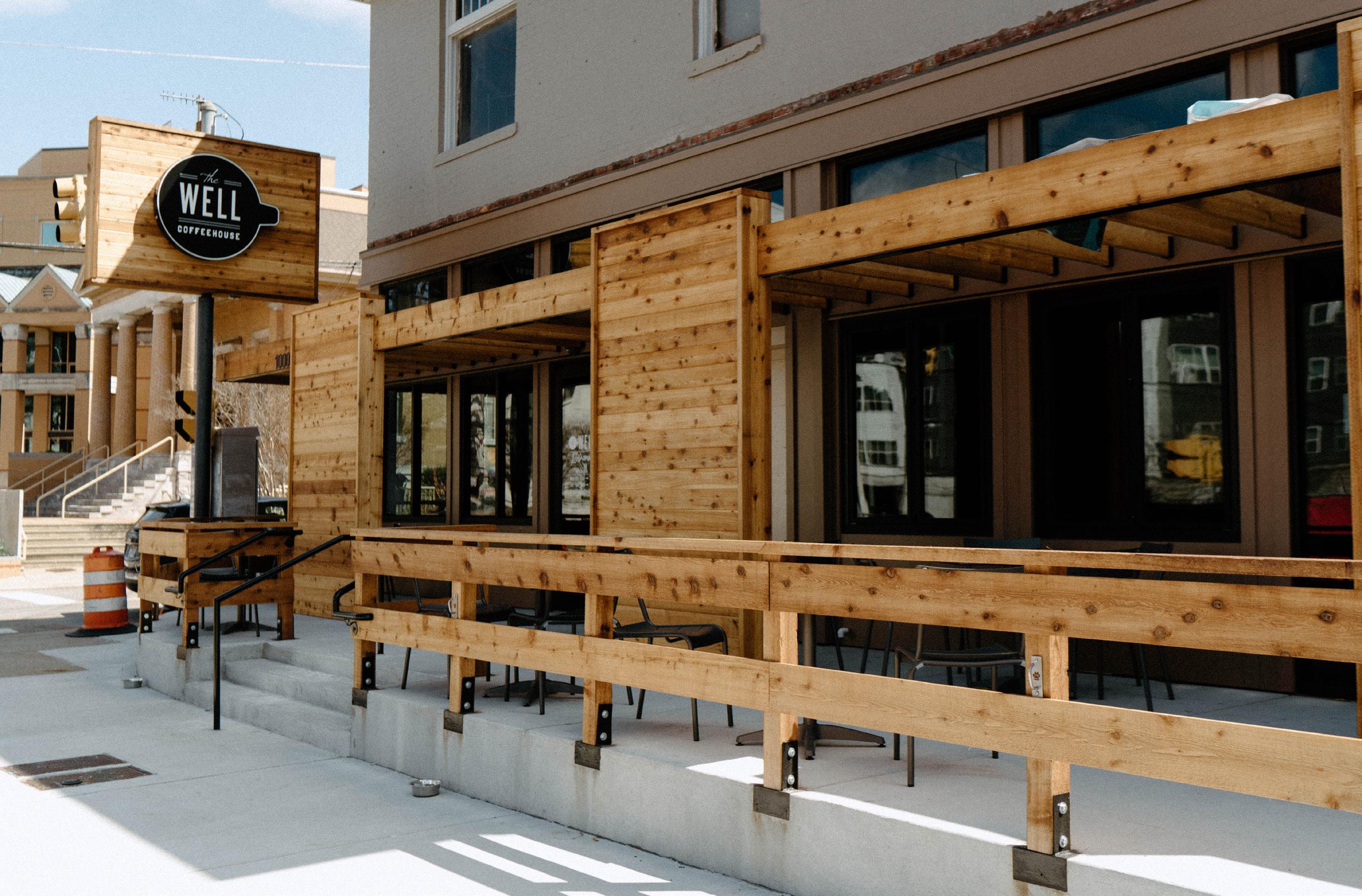
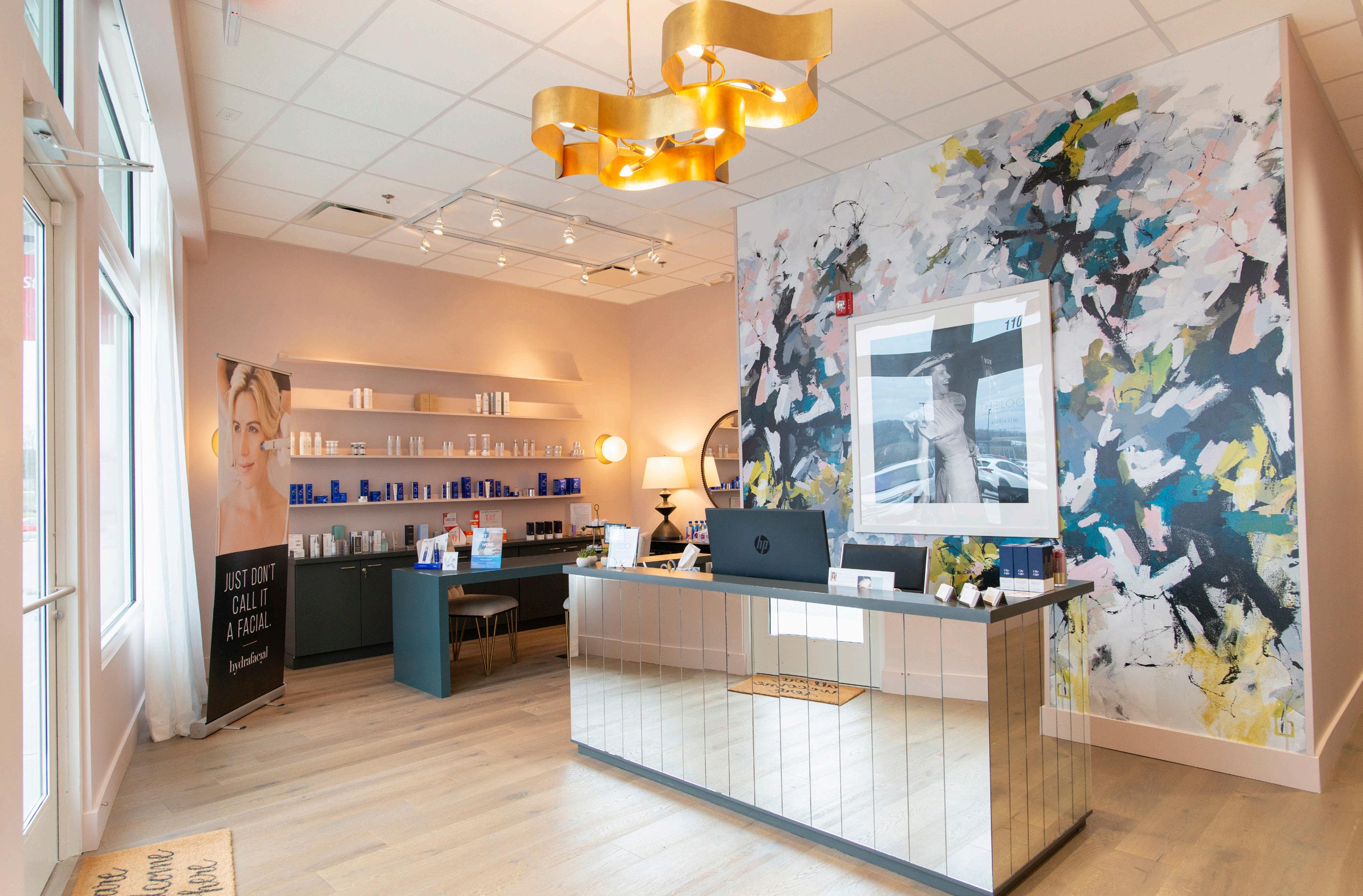
NASHVILLE, TN | 4,400 SQ. FT.
This project features nearly 4,000 sq. ft. of interior and exterior renovation construction to bring the all-new Well Coffeehouse to life. With natural wood finishes and exposed concrete flooring, the Well Coffeehouse features inviting spaces for customers to sit back and enjoy their cup of coffee. Renovation work included gutting the original building and reconstruction of the new layout, which included a conference room for staff, kitchen, an indoor lounge area, an outdoor patio, and bar area.
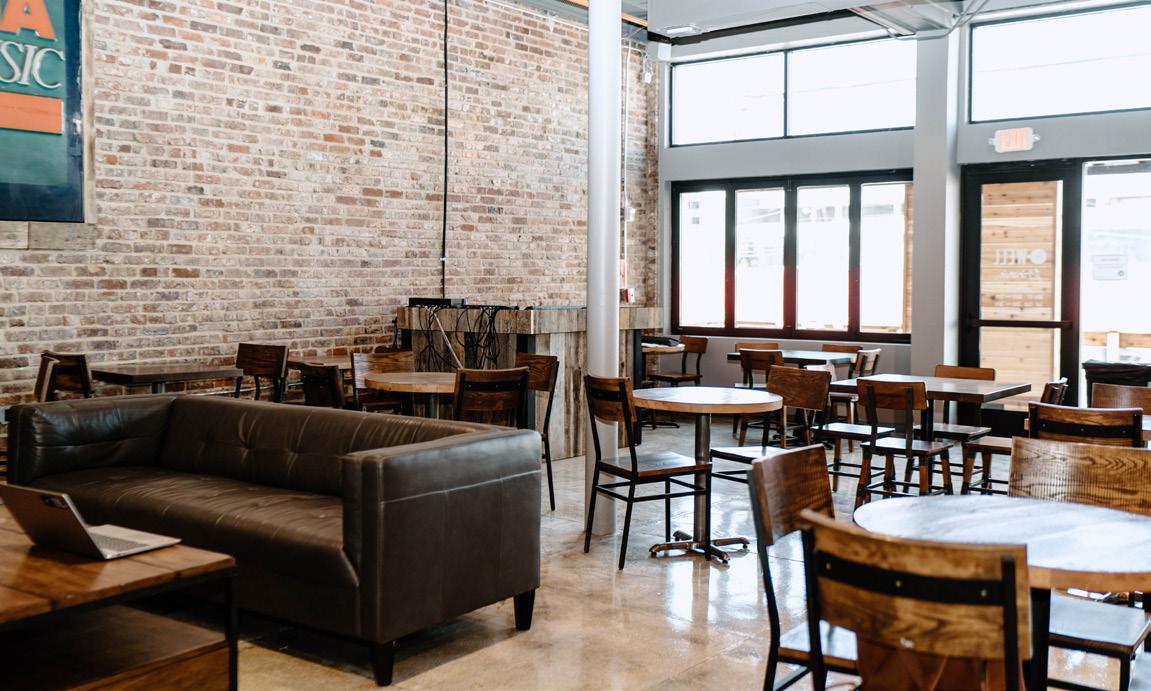
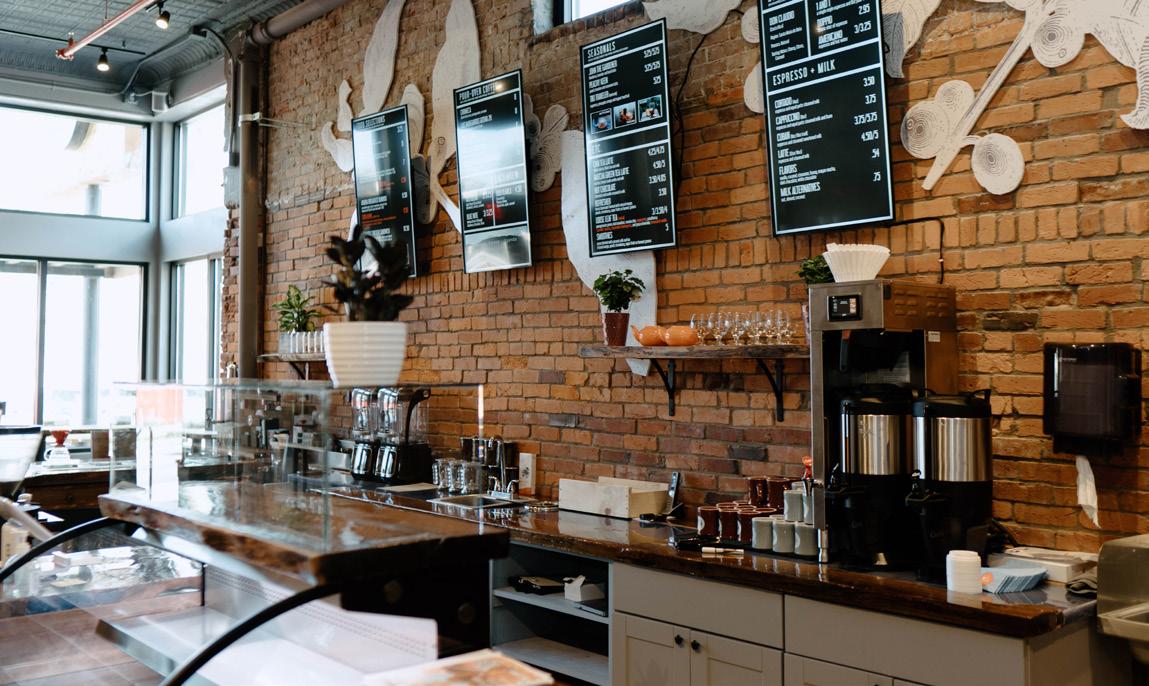
FRANKLIN, TN | 2,000 SQ. FT.
This project consisted of a tenant improvement / build-out of a 2,000 sq.ft. boutique. The facial aesthetic boutique features three exam rooms, two aesthetic rooms, one office, reception/waiting area, and break room.
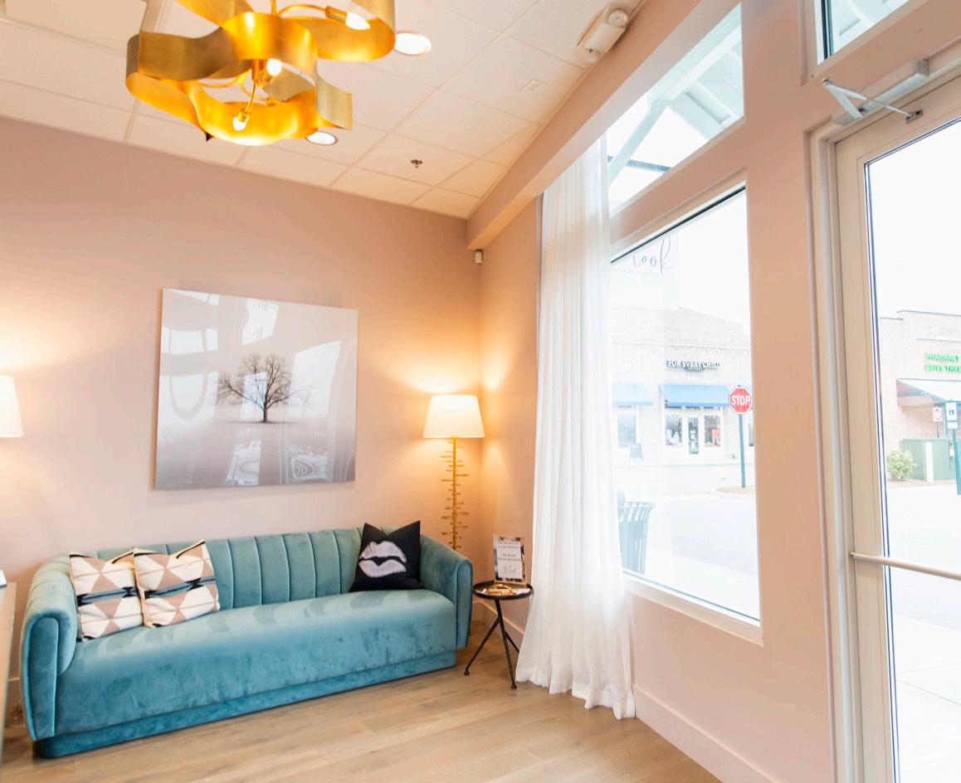
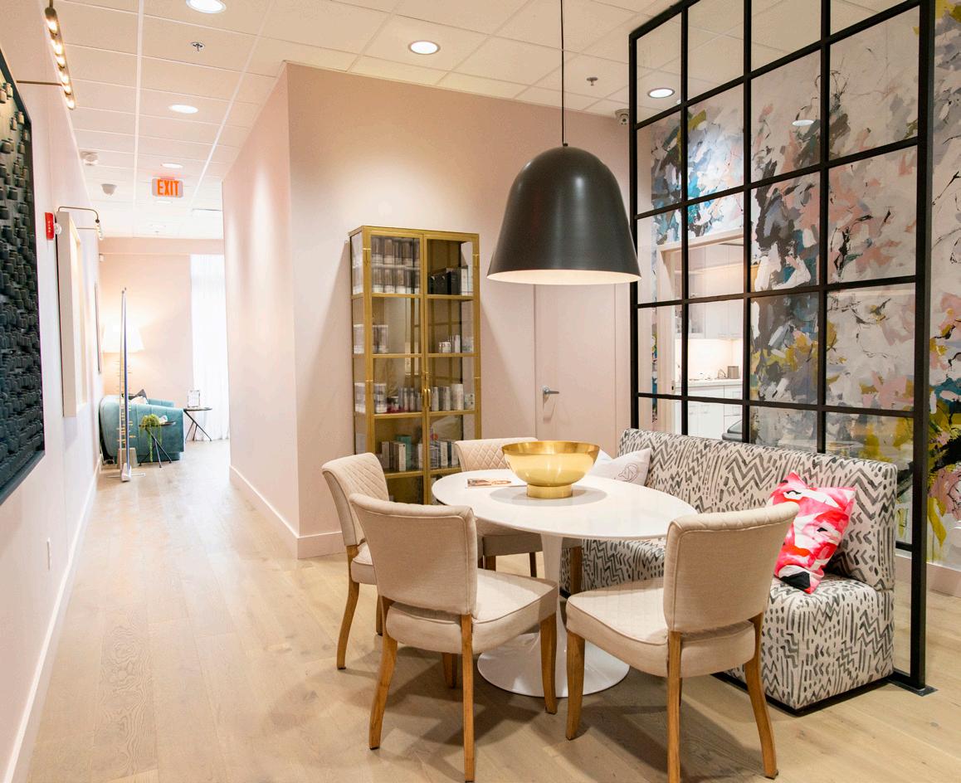
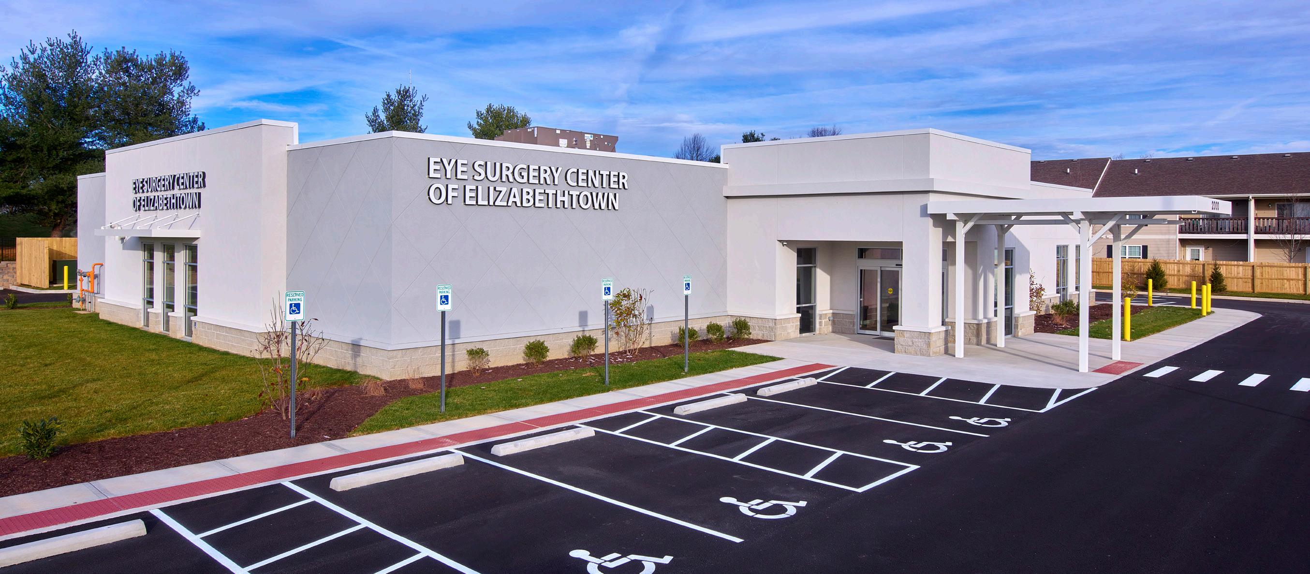
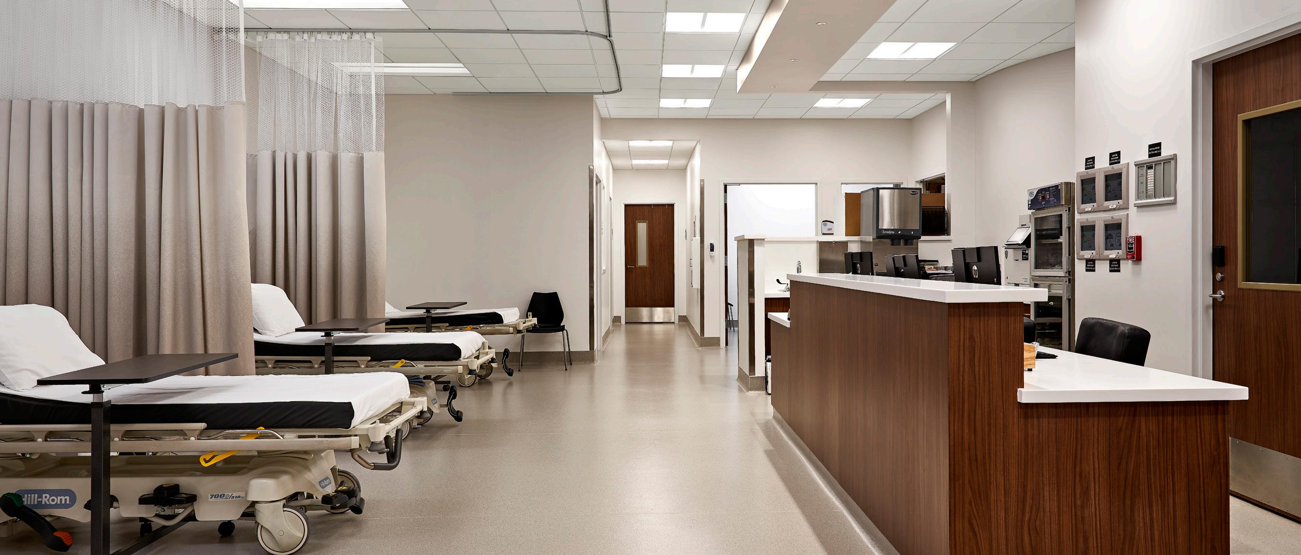
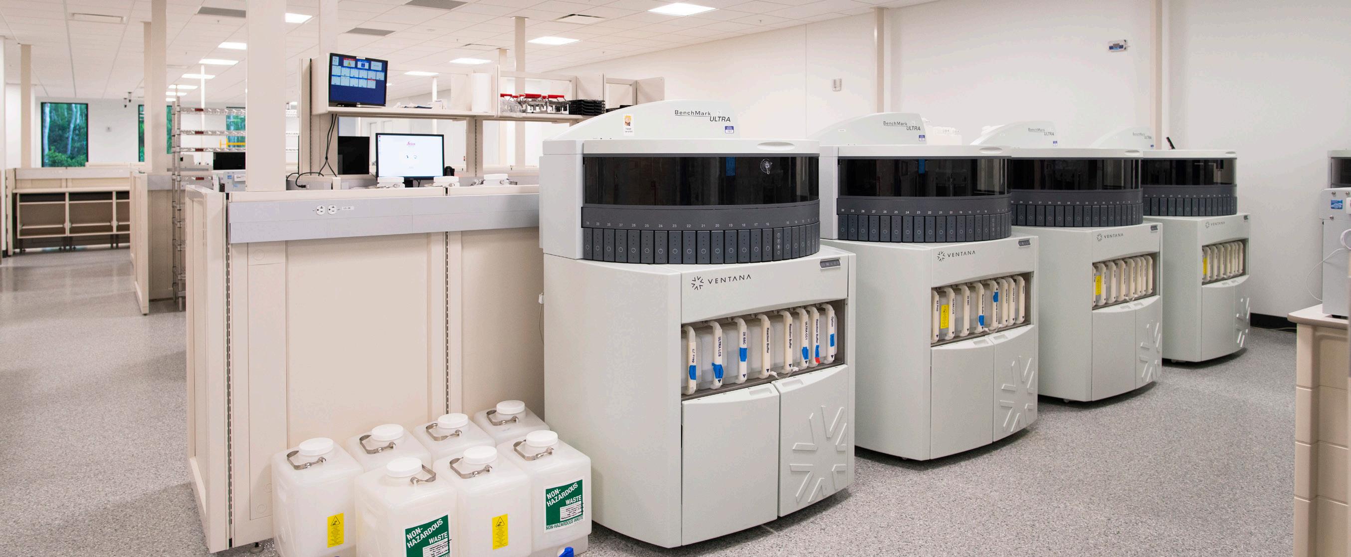
The Eye Surgery Center of Elizabethtown project is a ground-up construction project that entailed building a state-of-the-art eye surgery center. Despite facing significant challenges due to the onset of the COVID-19 pandemic, DeAngelis Diamond managed to complete the project in just 7.5 months, which is 1.5 months ahead of the contractual deadline.
DeAngelis Diamond provided preconstruction and construction services on behalf of Innovations Group for the renovation of the Cool Springs Plastic Surgery Center located in Brentwood, TN. This project consisted of the renovation of an existing three-story MOB which had a day spa and included the demolition of a therapy pool on the second floor and modifications to the existing elevator. New features include a monumental staircase, covered drive with roof patio and a skylight to augment natural light throughout the building.
Step inside the cutting-edge world of biotechnology with NeoGenomics Laboratories renovation project - a forward-thinking expansion that includes both occupied office space and state-of-theart wet and dry labs. The renovation extends to an adjacent, previously unoccupied tenant space, which has been ingeniously transformed to provide an improved employee break room, stylish and sophisticated offices, and a brand new main entrance that is sure to impress. The result is a space that perfectly balances functionality and elegance and sets a new standard for modern, high-tech laboratory and office environments.
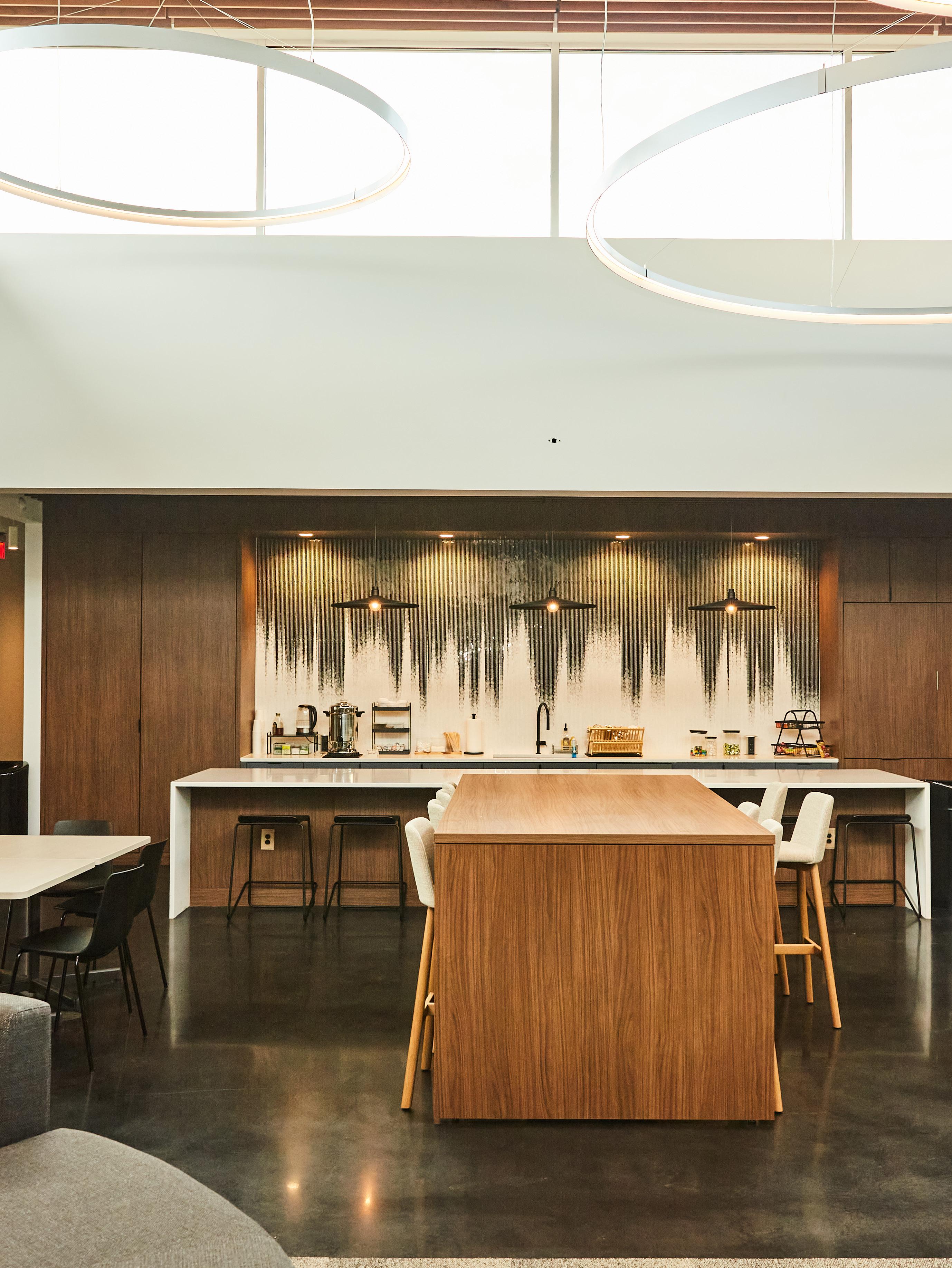
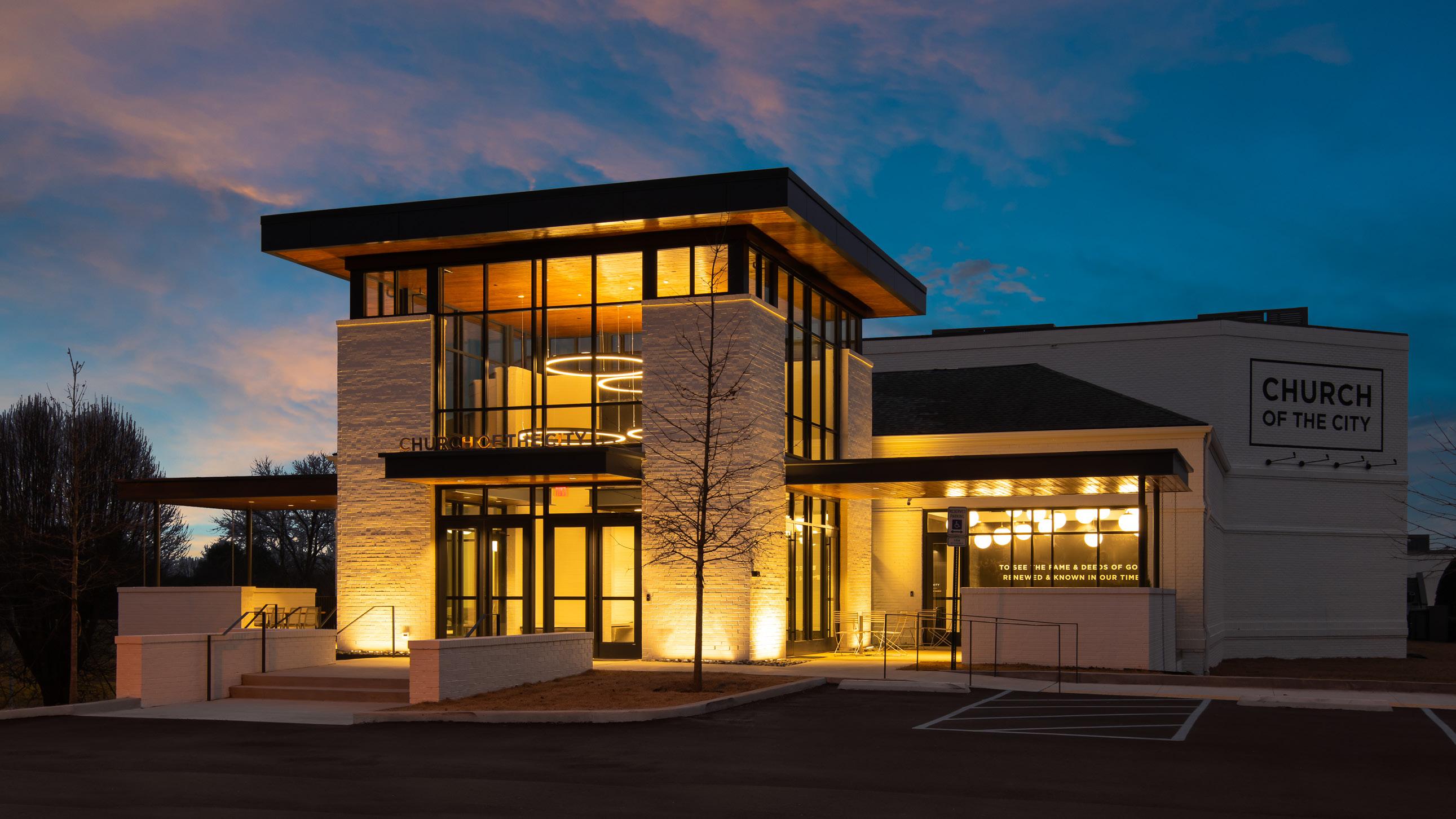
FAITH-BASED
FRANKLIN, TN | 4,400 SQ. FT.
DeAngelis Diamond was involved in multiple projects for Church of the City, including a comprehensive refurbishment of the interior office spaces situated on the third floor, which comprised of e a range of upgrades such as modernized lighting fixtures, and refreshed wall and floor finishes.
Additionally, the main lobby on the second floor underwent a renovation which included redesigned entryways, upgraded flooring and wall finishes, improved lighting fixtures, and the installation of new seating areas to create a more welcoming and comfortable environment for visitors.
Lastly, there DD completed a mezzanine addition to the existing auditorium, which will provide seating capacity for up to 726 people. This new mezzanine level features state-of-the-art sound and lighting systems, comfortable seating arrangements, and modern design aesthetics to enhance the overall viewing experience for audiences.
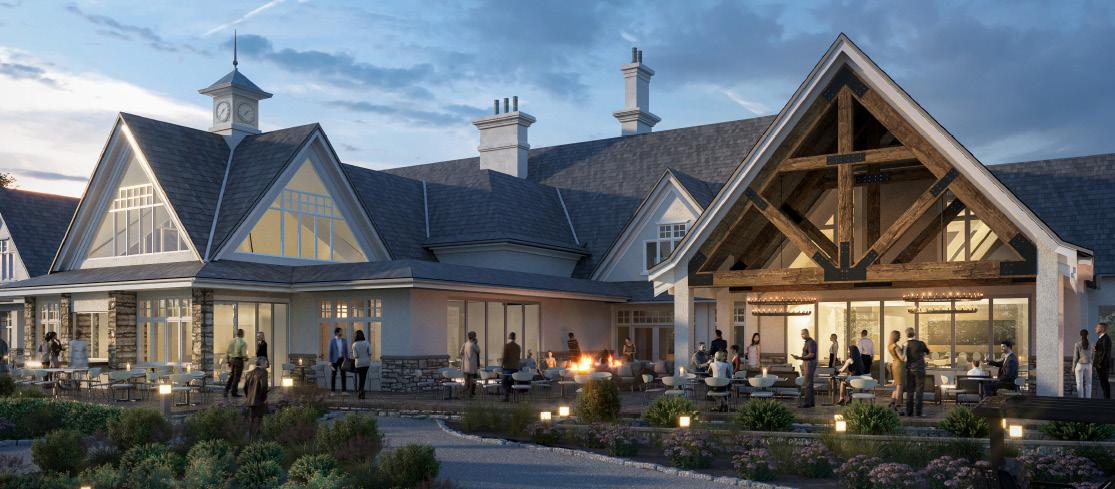
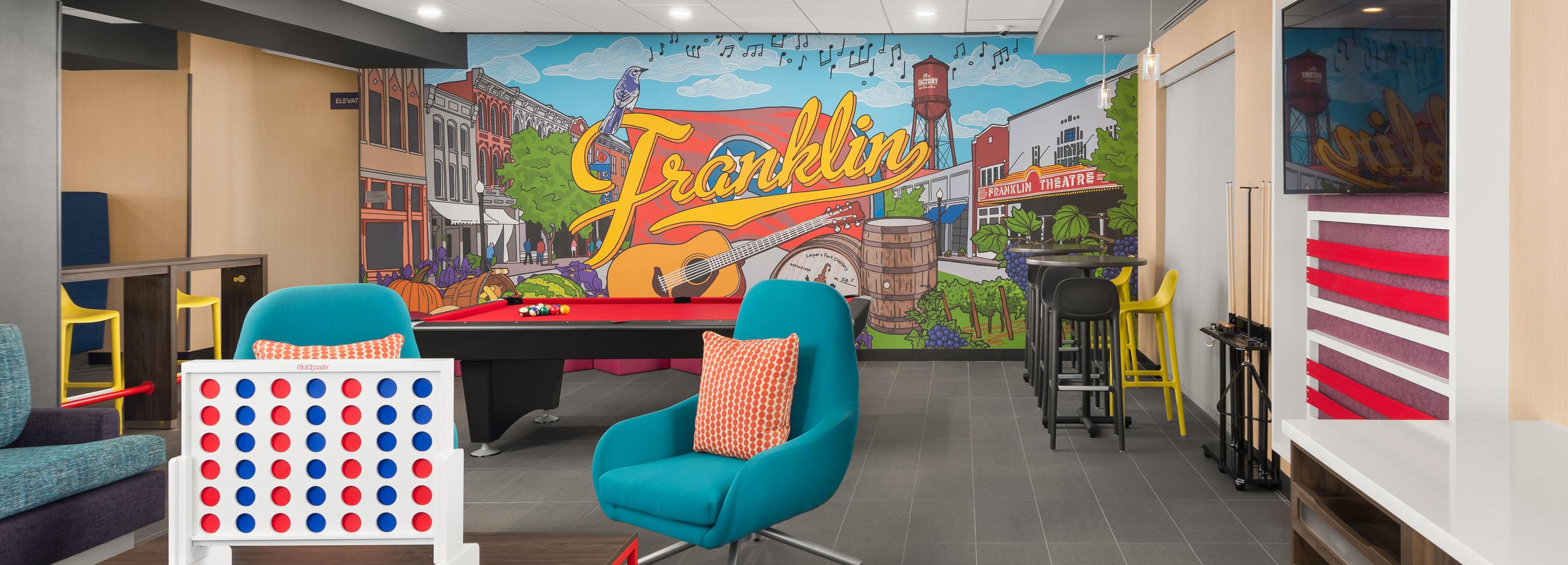
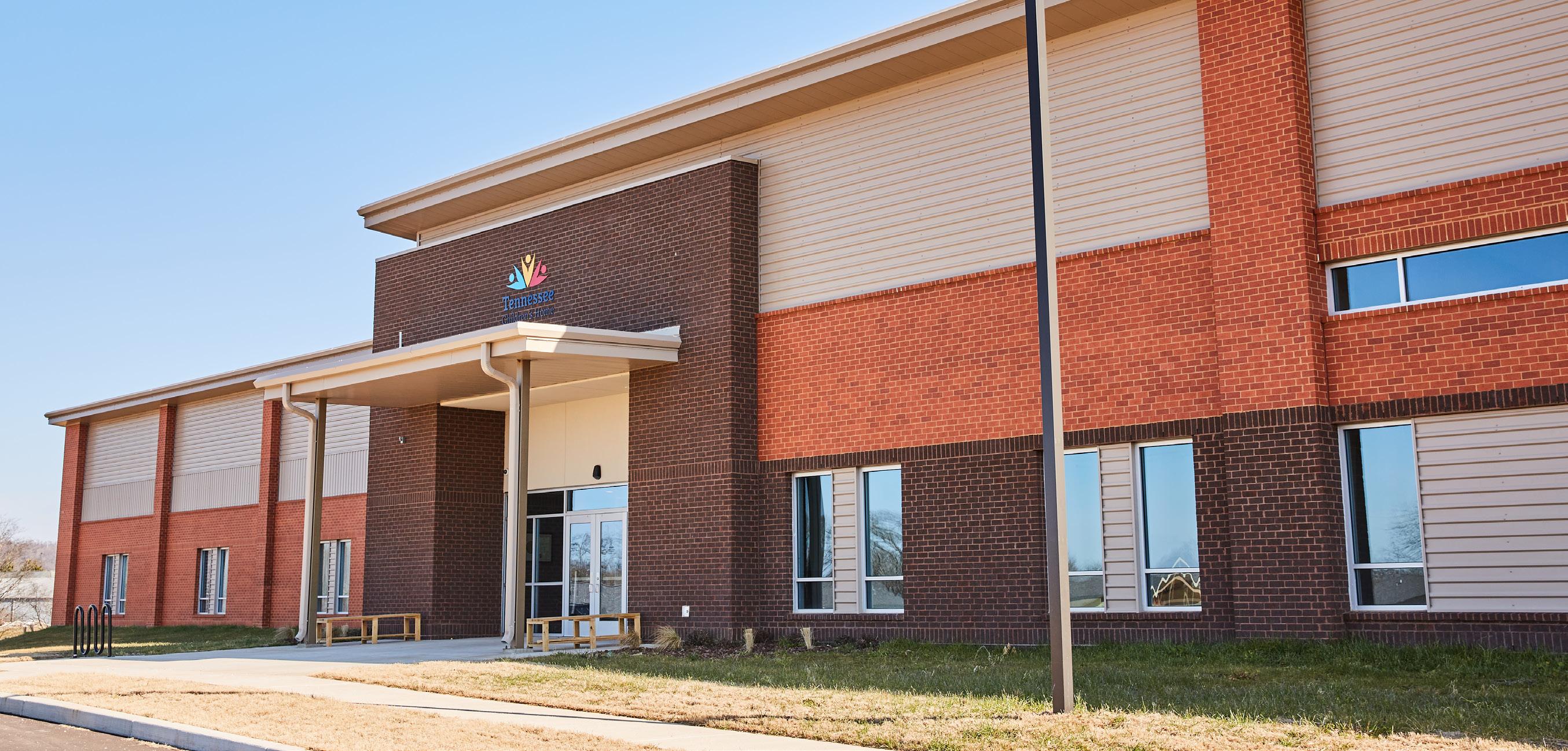
FRANKLIN, TN | 34,500 SQ. FT.
*UNDER CONSTRUCTION
The all-new Vanderbilt Legends Clubhouse project features exciting updates to the existing building for club members and staff to enjoy for years to come. High-end finishes decorate the expansive addition which including renovating and expanding the existing dining area. A new bar/restaurant will entertain club members with additional places to eat and socialize, while the addition of a modern proshop will offer them the opportunity to shop for the latest sporting equipment. The new workout facility will include state-of-the-art equipment for members to exercise. Staff members of the Vanderbilt Legends Clubhouse will feel right at home in the renovated administration space, designed to support them in their service to club members.
FRANKLIN, TN | 60,000 SQ. FT.
Tru Hotel is a magnificent five-story hotel boasting 135 luxurious rooms, carefully designed to cater to the needs and desires of even the most discerning guests. The Tru Hotel is a true oasis of comfort and convenience, offering a plethora of amenities, including a state-of-the-art fitness center, a fully equipped business center, an inviting game area, a stylish lounge, and a beautifully appointed pantry and dining area. With every detail meticulously planned and executed to perfection, the Tru Hotel is a shining example of unparalleled hospitality and sophistication.
SPRING HILL, TN | 55,000 SQ. FT. CLUBHOUSE
An expansive 55,000 sq. ft. campus project, the brand-new Tennessee Children’s Home provides children in need a community to grow in. Several group homes constructed across the property provide a comfortable living space for children coming to the organization. The property also features a private home for the live-in director, providing a space for them to reside while responding to the 24-hour needs of the campus residents. A classroom building was also constructed on campus as a solution to the educational needs of the organization. It features several classrooms for learning, a large cafeteria, an industrial kitchen, and a gymnasium with basketball courts. Construction of the campus also included a pool for recreational activities and summer entertainment for the residents of the Tennessee Children’s Home.
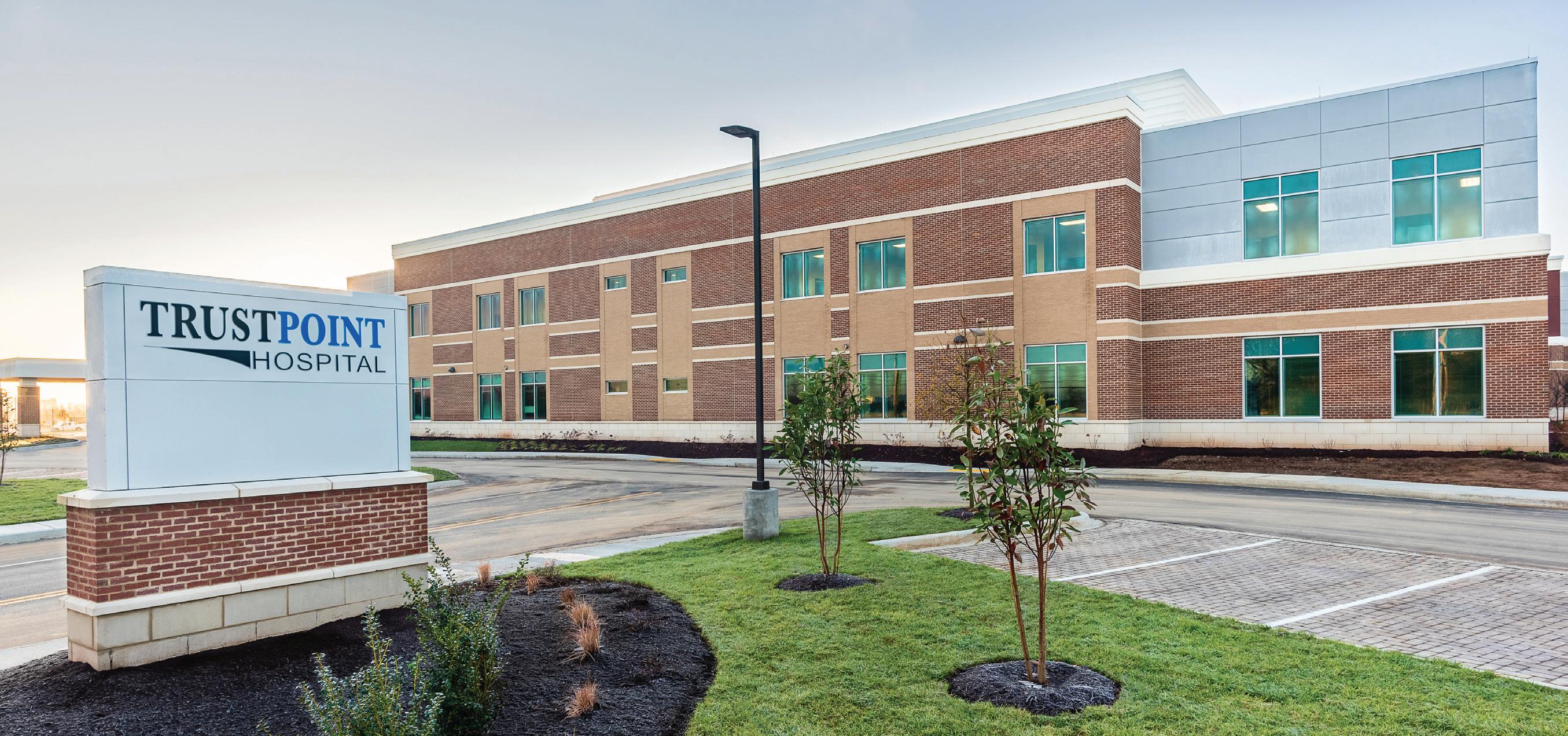
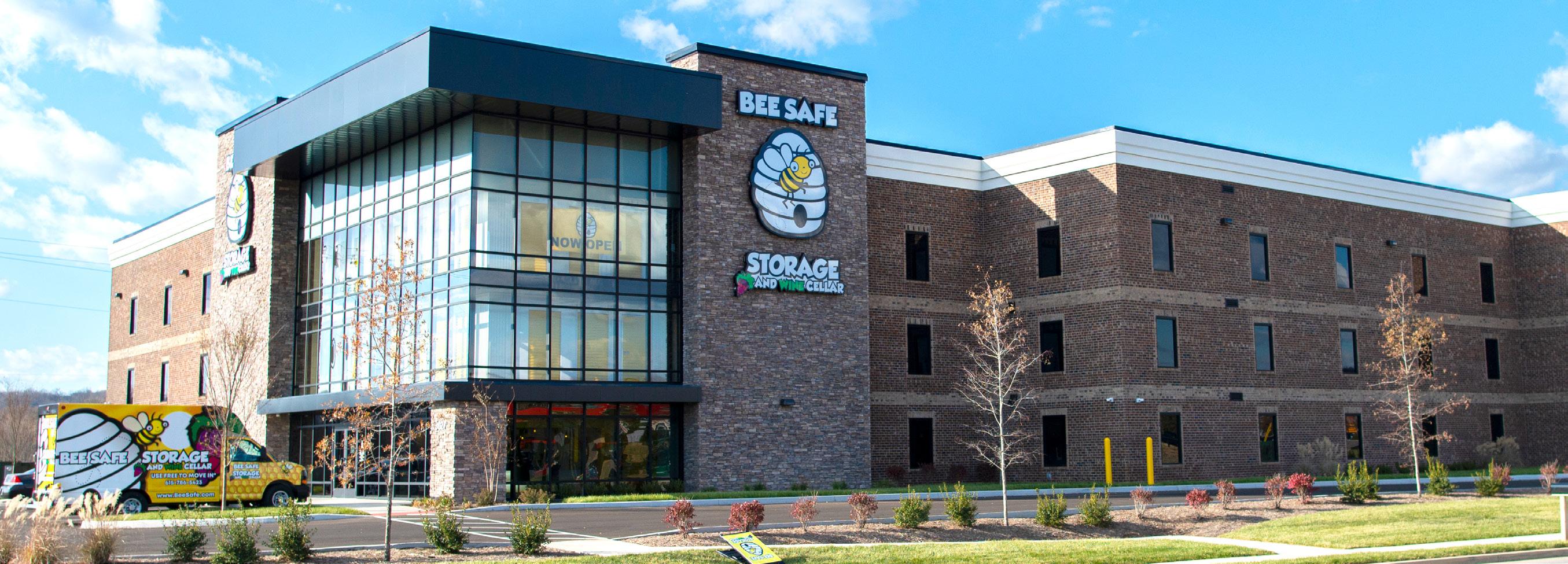
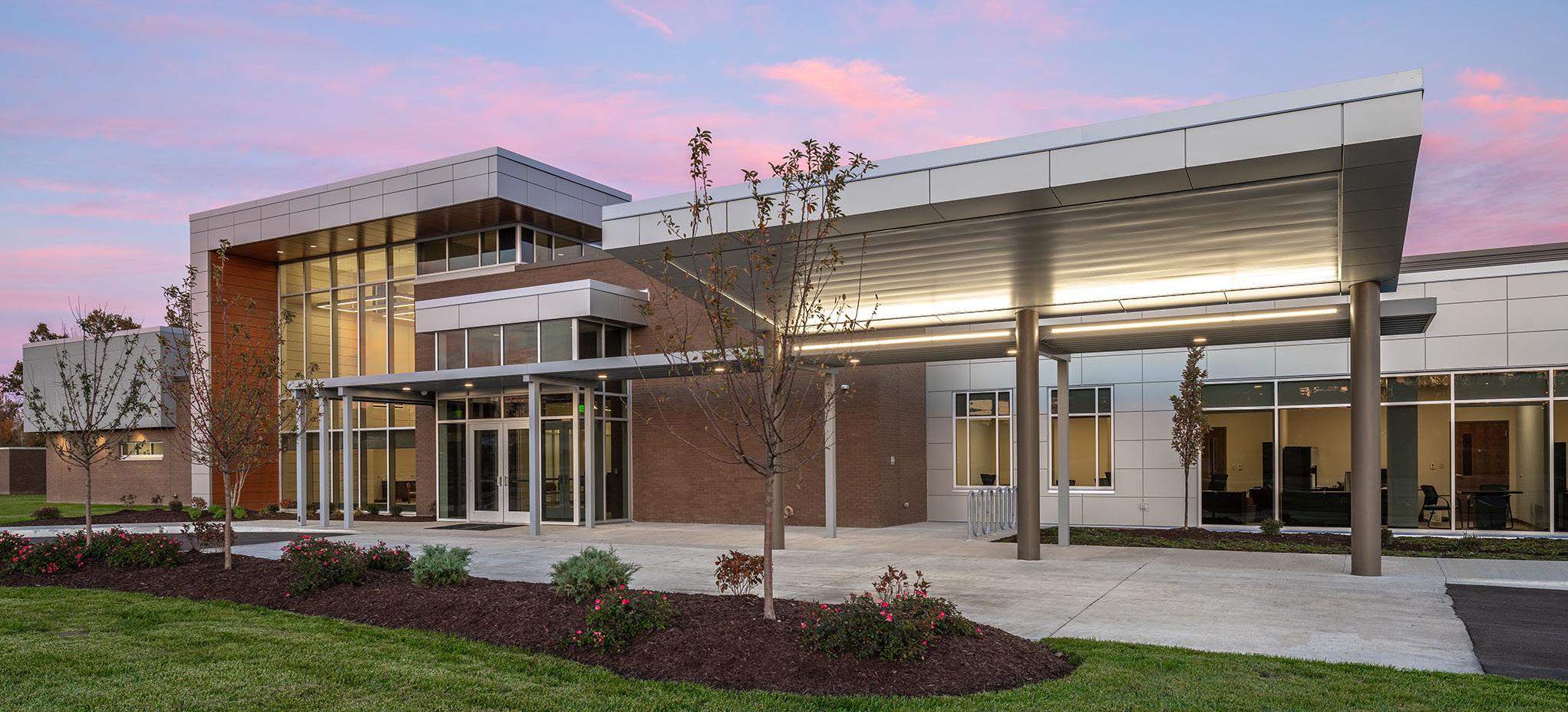
This project at Acadia’s TrustPoint Hospital is a substantial addition, spanning over 96,000 sq. ft. The centerpiece of this project is a two-story, 123-bed acute care behavioral health addition, which will be connected to the existing TrustPoint Hospital via a 2,300 sq. ft. one-story interior renovation. In addition to the expansion, the project will include the construction of a new storage building and the expansion of the existing building to accommodate seven additional patient beds. The new facility will feature state-of-the-art technology and equipment, along with modern, comfortable, and calming spaces designed to promote patient well-being and healing. The project is expected to significantly increase the hospital’s capacity to provide high-quality behavioral health care services to the community.
This 3-story 84,000 sq. ft. self-storage facility with a uniquely themed lobby and climate-controlled units is a modern and state-of-the-art facility that provides its customers with a safe and secure space to store their belongings.
The CenterPointe Hospital project consisted of the construction of a new 72-bed behavioral health hospital with additional support spaces for inpatient care. This project was a true collaboration between the construction team, architect, and owner. The project duration spanned a total of 13 months, including final inspections, during which the construction team worked closely with the architect and owner to ensure that the project was completed on schedule and within budget.
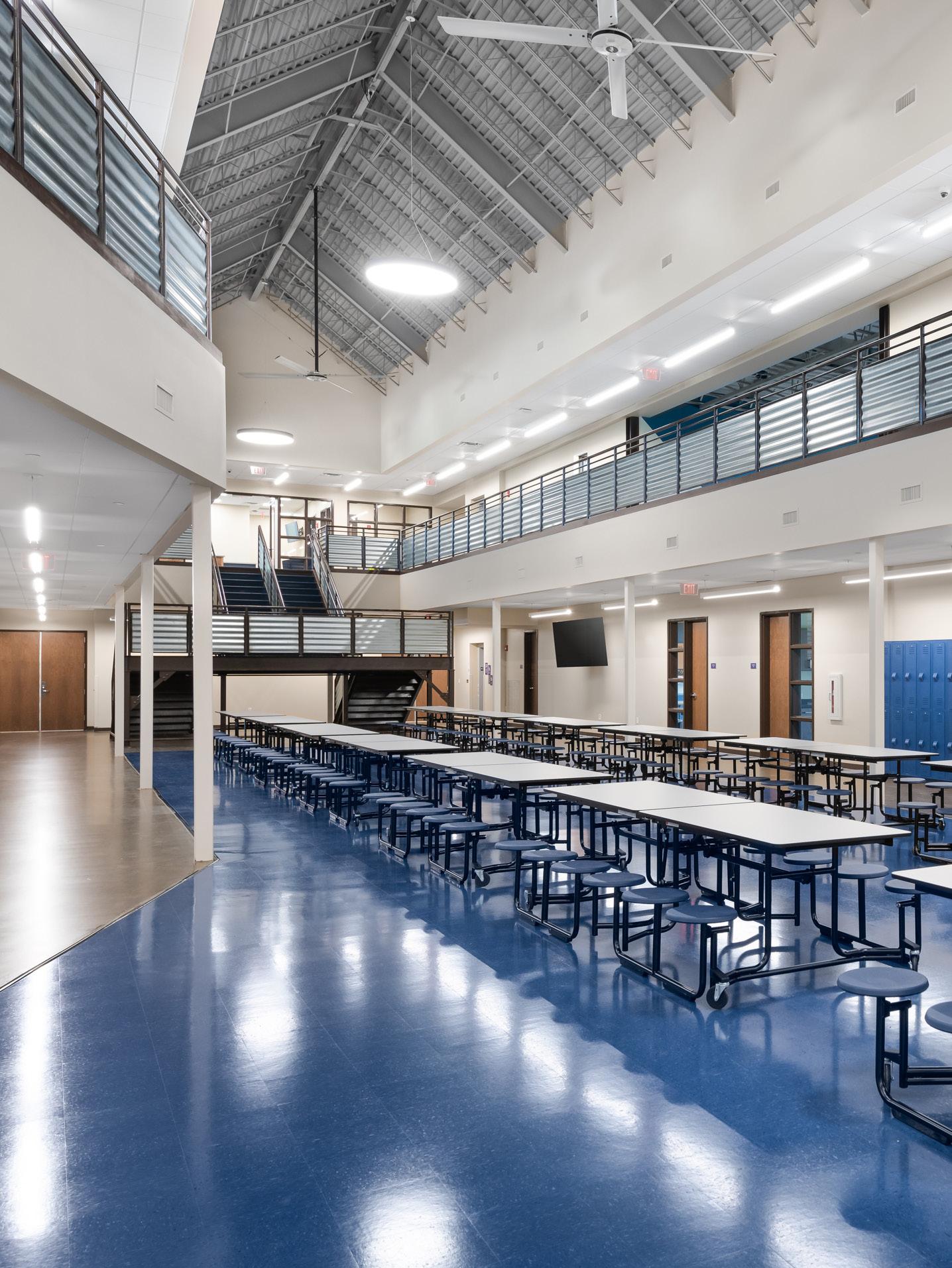
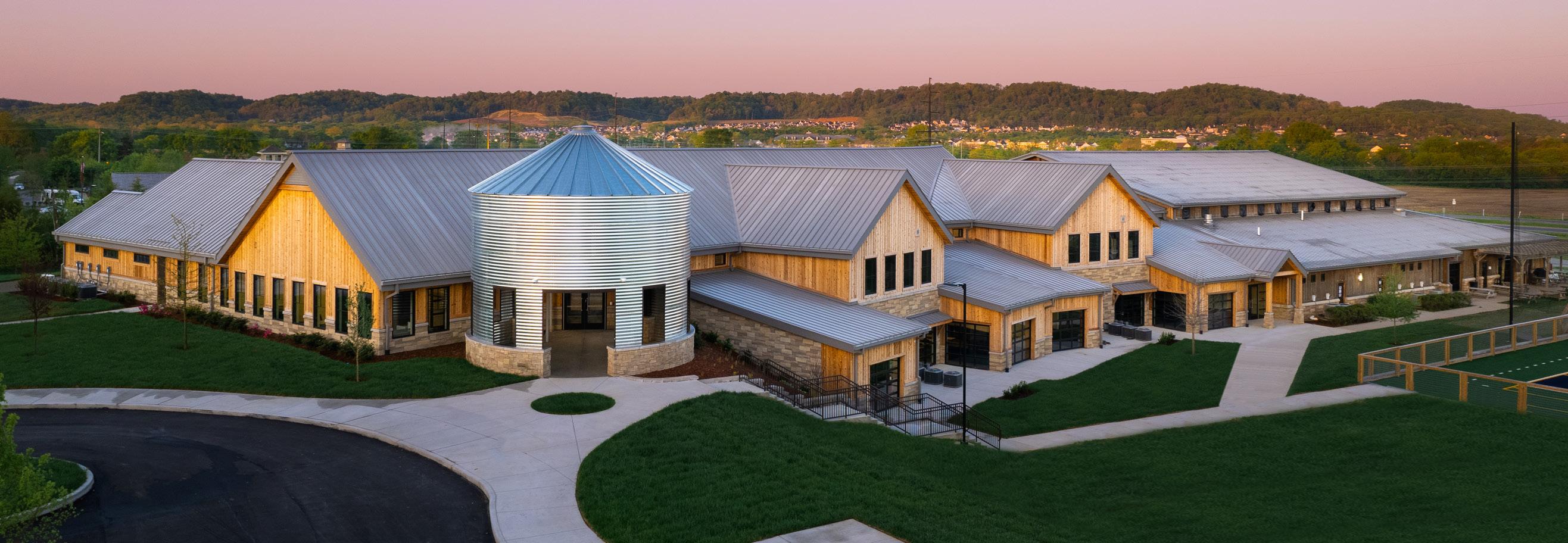
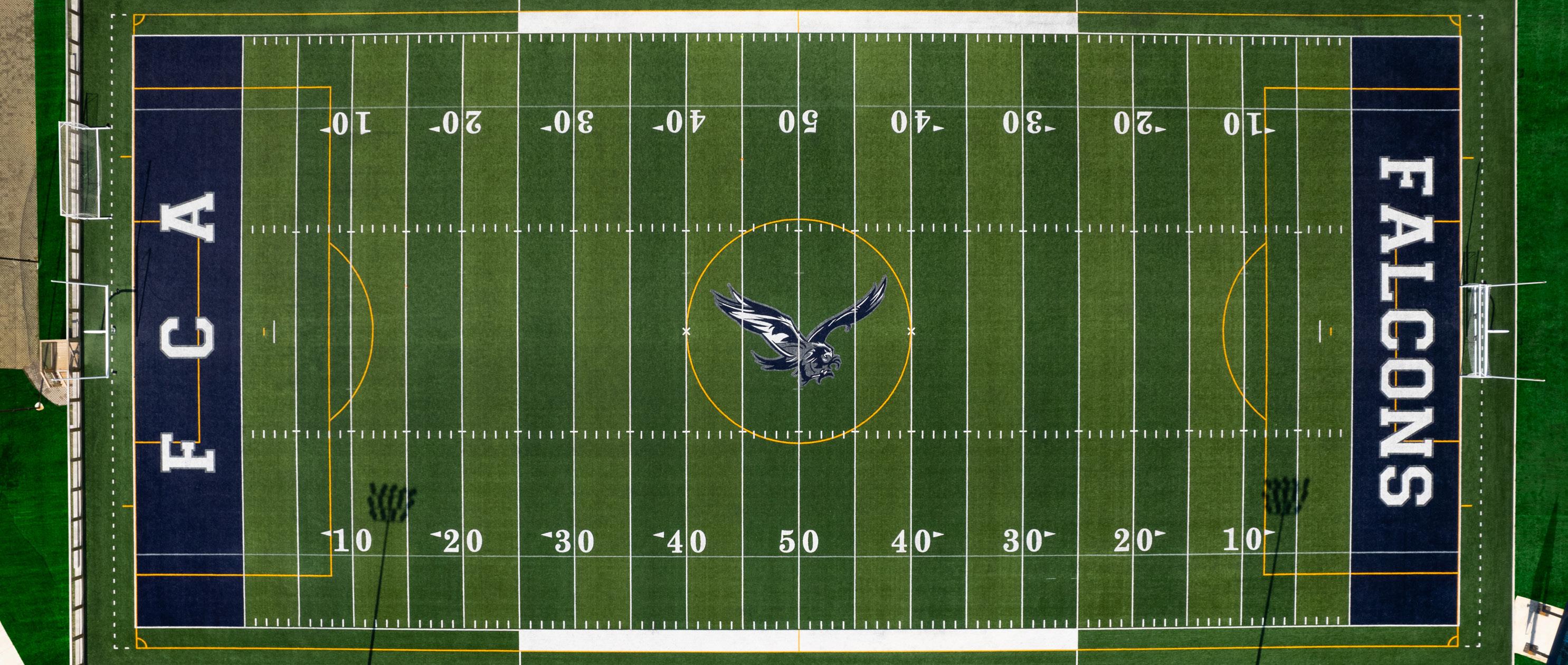
FRANKLIN, TN | 30,000 SQ. FT. EDUCATION
DeAngelis Diamond worked closely with Franklin Christian Academy and the design team to ensure that our construction work caused minimal disruption to the school traffic, staff, parents, and children. We initiated cost-cutting exercises and engaged in working sessions with the entire design team to fulfill the owner’s requirements for budget, schedule, and quality.
The new building offers a range of facilities, including a football field, basketball court, and state-of-the-art classrooms designed to create an engaging and immersive learning experience. Moreover, the second-floor mezzanine provides additional space for students to study and interact, further enhancing the learning environment. The design and construction of this project demonstrate our commitment to delivering superior quality results that align with the needs and expectations of our clients.
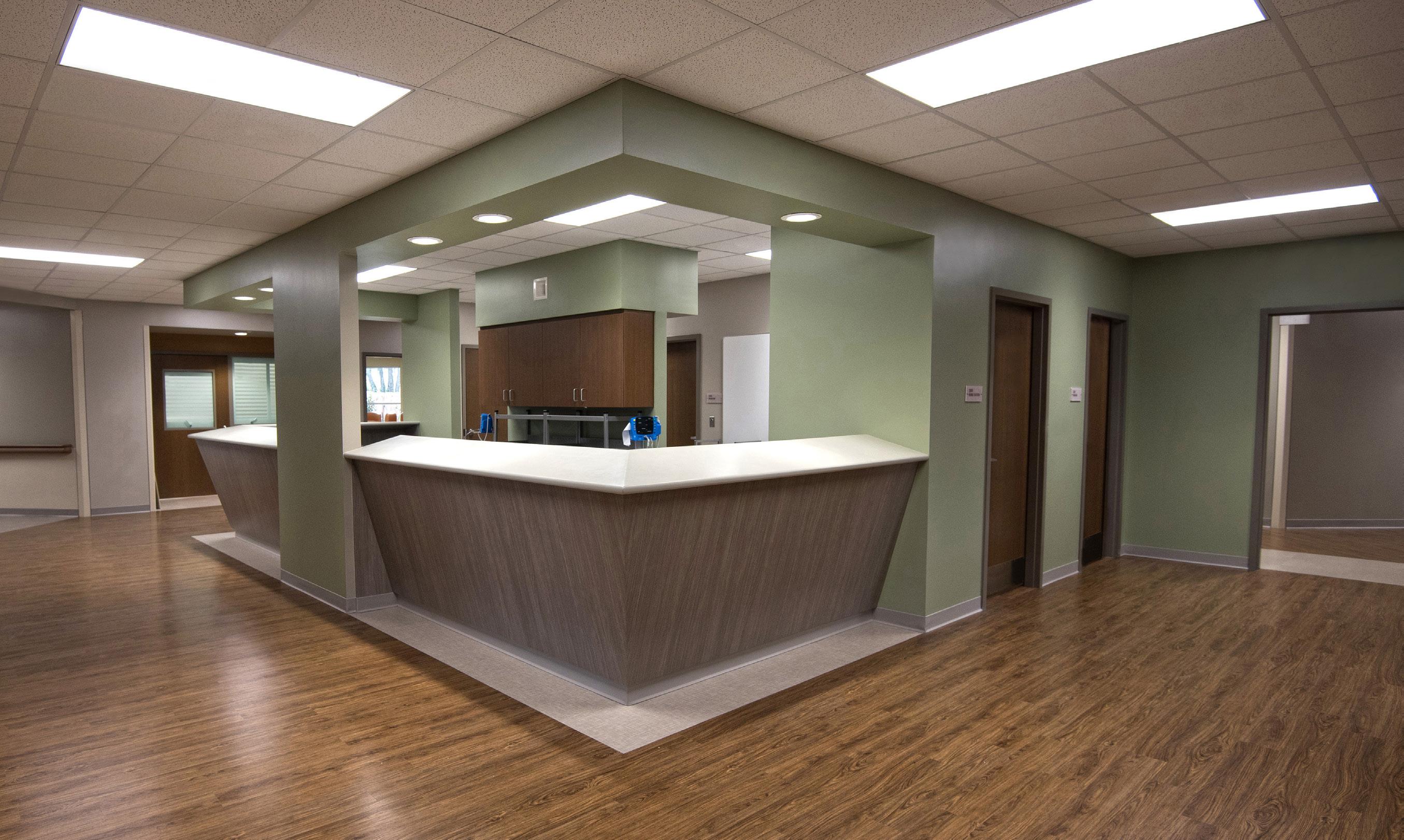

MEMPHIS, TN | 28,500 SQ. FT.
Ground up, 28,500 sq. ft. 48-bed addition to existing behavioral health facility. Project features include an Electroconvulsive Therapy (ECT) exam suite and a Transcranial Magnetic Stimulation (TMS) exam/procedure suite.

BUSINESS OFFICE
NASHVILLE, TN | 4,400 SQ. FT.
Building the DeAngelis Diamond brand with the all-new Nashville Office. This 4,400 sq. ft. buildout highlights modern office design with floor to ceiling glass partitions for privates offices and meeting spaces as well as numerous natural elements like a live-moss wall and exposed wood.
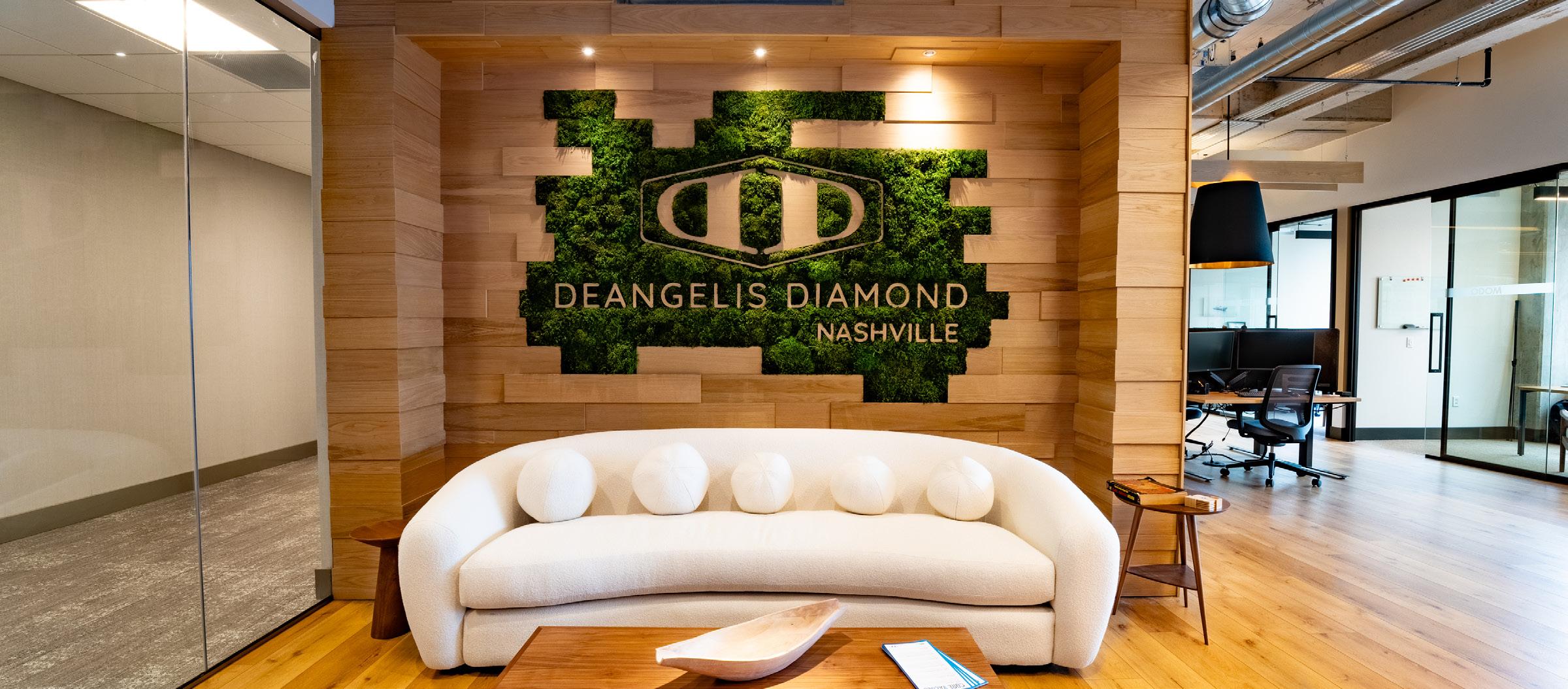
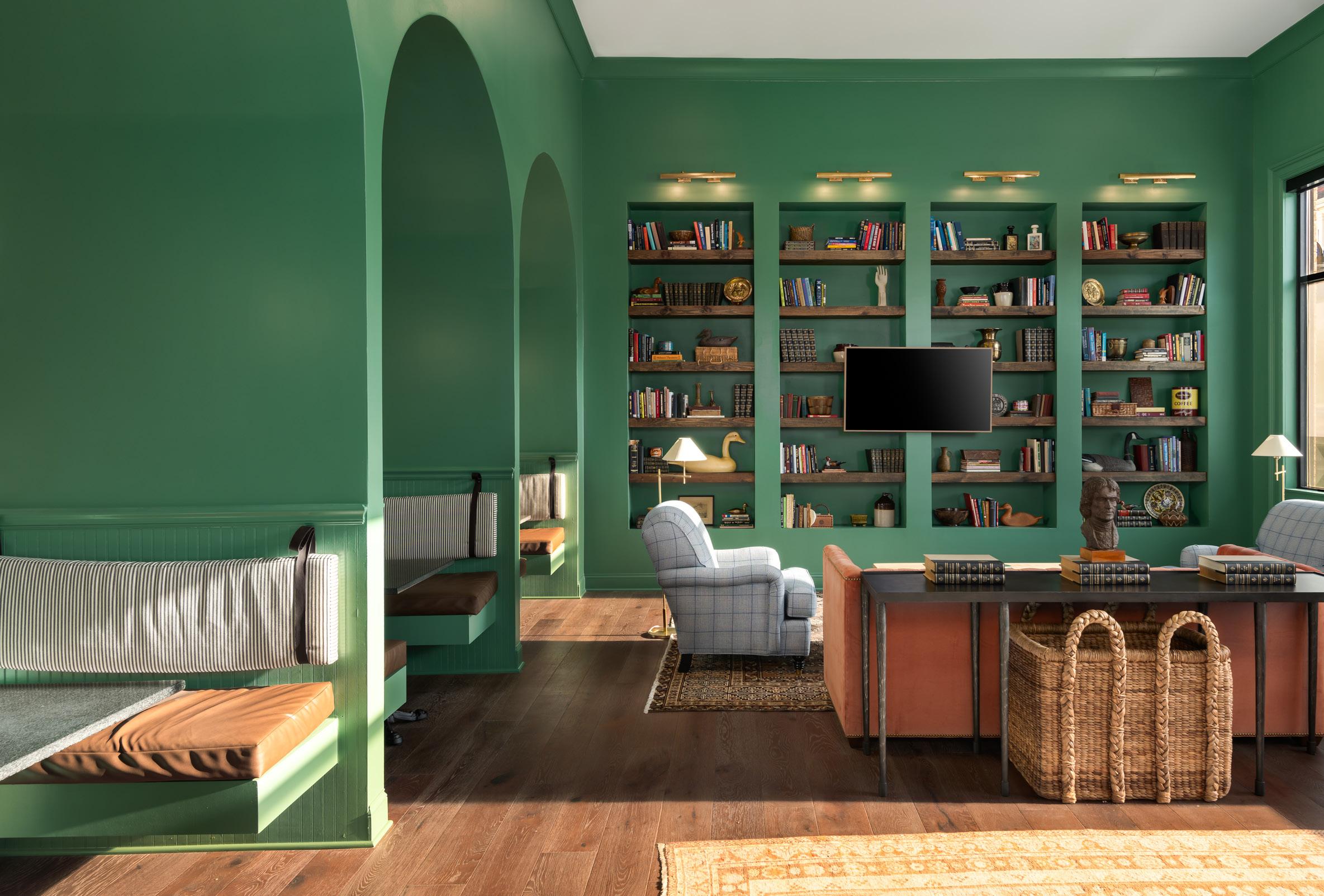
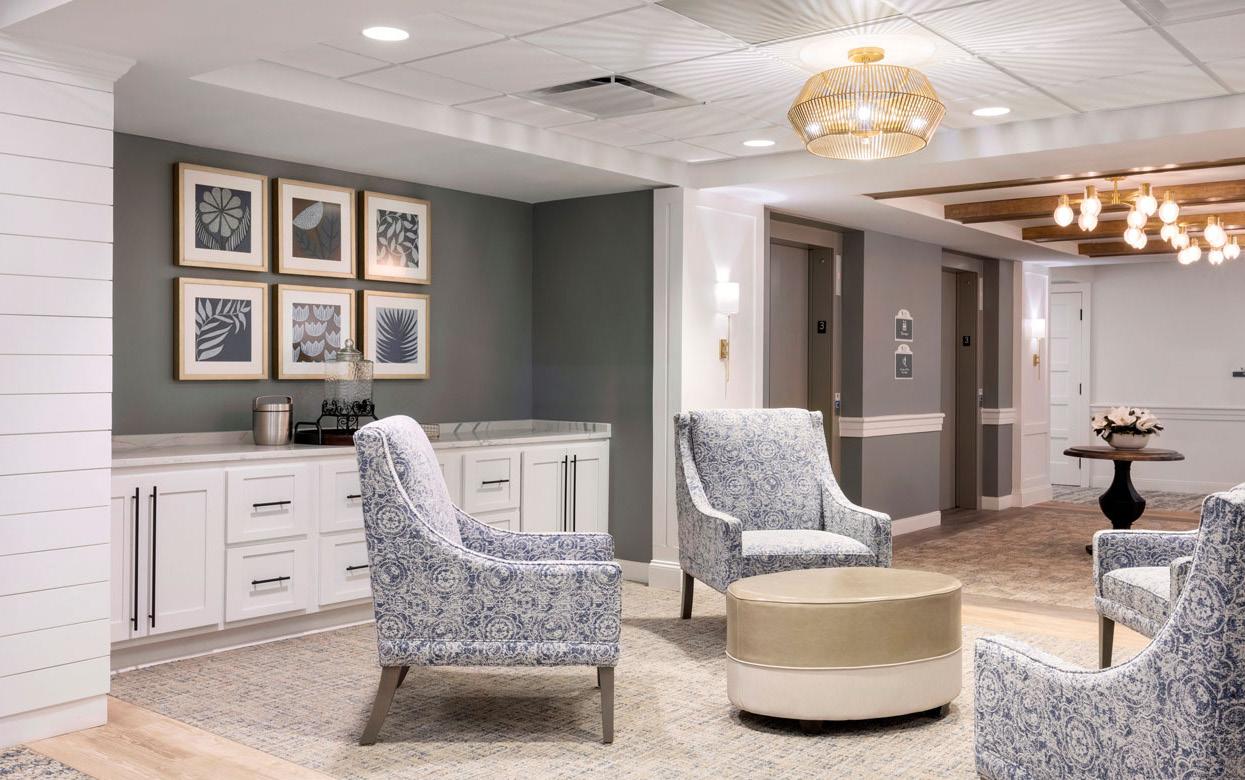
Berry Farms Town Center is an expansive development situated in the heart of Franklin, TN, conveniently located off I-65. The town center features single-family homes, a Publix supermarket, a Sonic drive-in, and various retail stores, restaurants, and businesses.
Adding to this impressive list of amenities is a brand-new, multi-family project spanning 14 acres and encompassing 520,000 sq. ft. The project comprises nine buildings, containing 331 units, with an additional 20,000 sq. ft. of retail space. The development offers ample parking with 151 structured parking spaces and 631 surface parking spaces.

The all-new Vitality Senior Living community brings luxury to the senior living experience. This new community featured the construction of a 3-story independent and assisted living building, a memory care building, and 12 patio homes.
