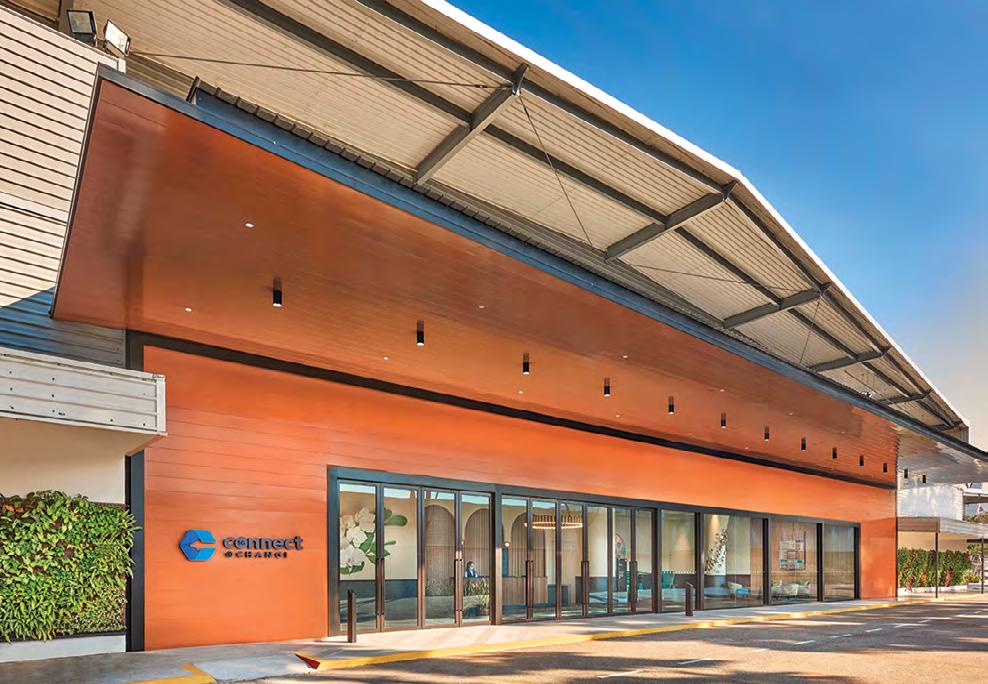CIVIL & STRUCTURAL ENGINEERING
REDUCING SEISMIC RISK WITH STRENGTHENING SYSTEMS BASED ON FRP COMPOSITES AND APPLIED EXTERNALLY ONLY by Prof Alberto Balsamo, Department of Structural Engineering and Architecture, Federico II University of Naples, Italy and Giulio Morandini, Corporate Product Manager, Structural Strengthening Line, Mapei SpA, Italy Experimental work has validated the benefits of this innovative approach. The vulnerability of the current building stock was highlighted again in Italy by recent seismic events which, inevitably, took a heavy toll in terms of the number of victims and the amount of material damage. Making structures safe, therefore, is a priority in social and economic terms, in order to improve the level of safety in homes and to reduce economic loss. In this context, priority must be given to developing and validating low-impact interventions that can be adopted quickly and minimise application times and costs, with the aim of upgrading the current building stock, whether they are used on just a single structure or implemented on a much larger scale.
When applied to reinforced concrete structures for seismic purposes, composite materials have proven to be beneficial in eliminating brittle failure (tensile failure in joint panels, for example) which is typically responsible for much lower safety indexes than those specified when designing new buildings (Figure 1).
The test campaign illustrated in this article analysed the behaviour of a structural sub-assembly consisting of a beam-column joint in its original configuration and when strengthened with externally-applied FRP (Fibre Reinforced Polymer) systems. This configuration was chosen to minimise the amount of disturbance to the occupants of the building and to avoid having to remove portions of the infill walls, making it less invasive and more cost-efficient.
EXPERIMENTAL WORK
The experiment demonstrated the effectiveness of the technical solution proposed to overcome one of the main structural deficiencies in existing reinforced concrete buildings, that is, the triggering of brittle failure mechanisms (shear failure) in non-confined joints, such as wall and corner joints.
Test programme and method
Development of this innovative strengthening method is a result of the close relationship between Mapei SpA and the DiSt (Department of Structural Engineering and Architecture) of the Federico II University of Naples, and the work carried out to develop and validate sustainable solutions using innovative materials in the building sector. Intense, experimental research work is conducted constantly to evaluate the effectiveness of cutting-edge systems to reduce seismic risk in reinforced concrete and masonry structures. Composite materials have shown to be particularly beneficial in mitigating seismic risk because they combine an increase in a structure’s ability to withstand seismic loads with the low impact (and invasiveness) their application has on the structure. They are applied mostly externally and treated as a localised intervention. 28
THE SINGAPORE ENGINEER March 2021
FRP strengthening systems applied to non-confined joints may be combined with localised shear-strengthening on those elements which tend to be more vulnerable in the event of seismic activity, such as short pillars, which have been found to suffer more damage, following seismic activity.
The experimental test campaign was conducted in the DiSt test lab to experimentally confirm the validity of a new FRP strengthening system designed to increase the seismic capacity of non-confined beam-column joints in reinforced concrete. The advantage of this type of system is that it only needs to be applied to the outside of the building, without having to remove sections of infill walls.
The experimental test campaign was carried out on two beam-column joints - the first one in its original, as-built configuration and the second one in a strengthened configuration. The two sub-assemblies were geometrically identical and were made from materials with identical mechanical properties and reinforcement. They were representative of reinforced concrete buildings typically found in medium-risk seismic zones and were designed according to construction norms and standards which are now obsolete. They were characterised by their lack of stirrups in the joint panel and deficient transversal reinforcement in the beams and columns. The columns were 300 mm square and reinforced with eight pieces of Ø 16 mm rebar, while the beam was 300 mm wide, 500 mm deep and reinforced with three pieces of Ø 16 mm rebar along the upper and lower sides. The tests were carried out using the set-up shown in Figure 2a, by applying a constant, normal load at the top of the pillar and a cyclical shifting load of increasing magnitude at the end of the beam. The loading protocol is shown in Figure 2b as a function of equivalent inter-storey drift.





