Sustainability, Adaptive Reuse & Places of Human Connection
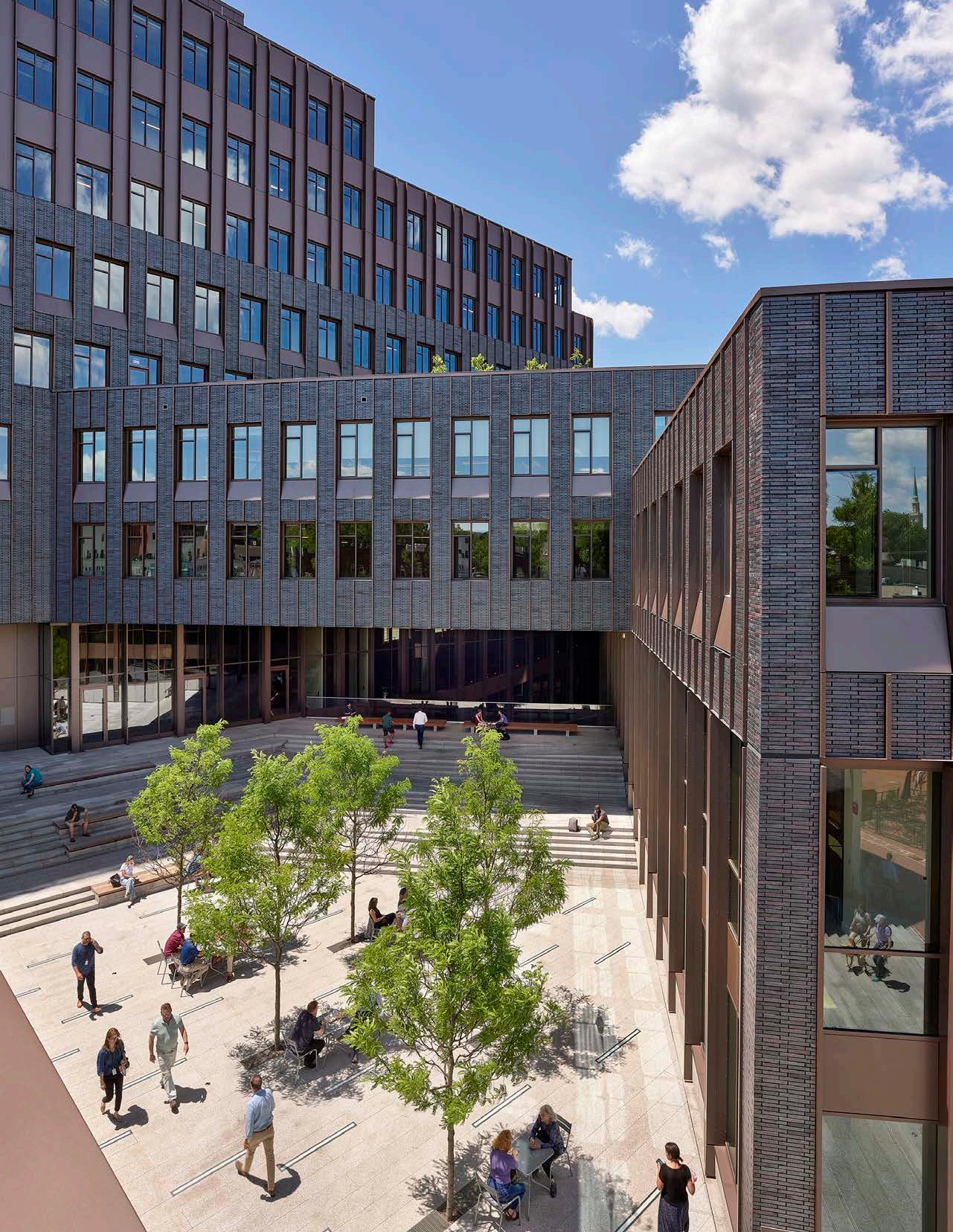

3 ON THE COVER: Center for Developing Entrepreneurs, Charlottesville, VA LEFT: New Orleans BioInnovation Center, New Orleans, LA Contents 03 Introduction 08 Sustainability in Action 28 Adaptive Reuse 52 Places of Connection
EskewDumezRipple is a nationally honored architecture, interiors and urban planning firm recognized for producing innovative projects grounded by a strong understanding of context, culture, and environment. With offices in New Orleans, LA, and Washington, DC, the firm builds across the country and around the world, with the goal of integrating beauty and performance.
From its inception, the firm has been driven by four enduring core values: Design Excellence, Environmental Responsibility, Community Outreach, and Client Commitment. Every aspect of the practice has been structured to support these ideals. The resulting body of work – ranging from intimate interiors to large urban planning projects with numerous stakeholders – reflects an aspiration to build community, regardless of project scale, budget, scope or complexity.
The practice’s commitment to culture and civility places public participation at the center. The firm works to integrate many voices alongside the constraints of climate, place, and budget to deliver projects that provide the greatest positive impact for the owner, for the user, for the community, and for the planet.
Our 2030 Commitment
2002 EskewDumezRipple is the first firm in Louisiana to become a member of the U.S. Green Building Council.
2008 EskewDumezRipple is also the first Louisiana company to join the ranks of firms signing the AIA 2030 Commitment, pursuing aggressive reductions in design energy performance.
2012 First EDR Sustainability Action Plan & portfolio reported
2023 EDR has delivered more than 26 LEED projects that are either certified or actively pursuing certification, the first net zero energy project in Louisiana, and holds experience pursuing the even more aggressive net positive targets of WELL, Fitwel, Net Zero Energy, and the Living Building Challenge.
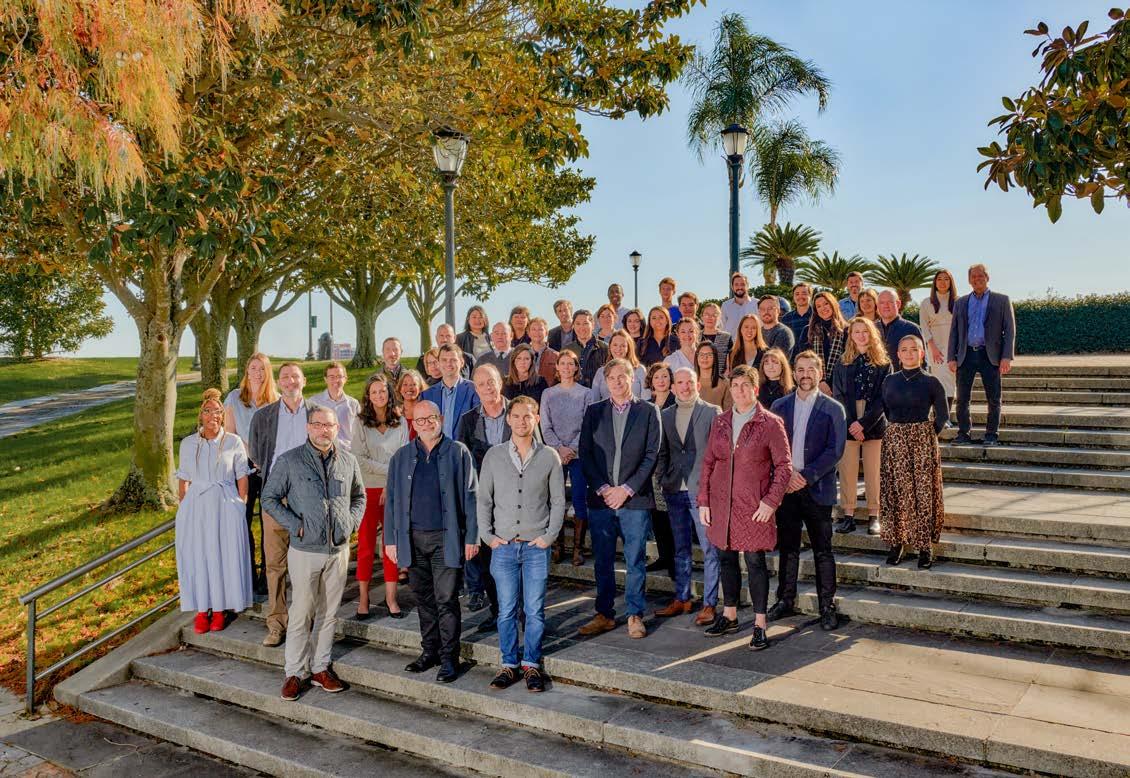
Whole Design Portfolio Predicted Energy Use Savings
(vs 2003 survey of existing buildings)

4 5
Our People and Our Commitment to Collaboration
Our studio is composed of individuals from all over the world, a resonant collection of experiences and insights. We’re inquisitive, collegial, determined. Our team isn’t simply the motor that completes the work, it’s the spark from which we draw all our inspiration. Every project begins with listening. We’ll work hand in hand with your stakeholders, testing multiple ideas in immersive ways at varying scales that bring us closer to the finished product. Together we test, we question, we engage. An idea that goes challenged is all the stronger for it.
A Practice Centered on Evidence-Based Design

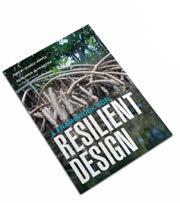
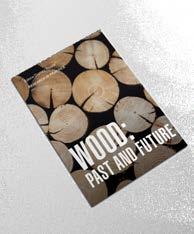
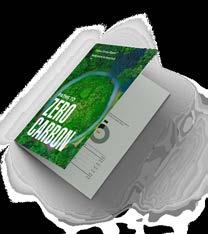
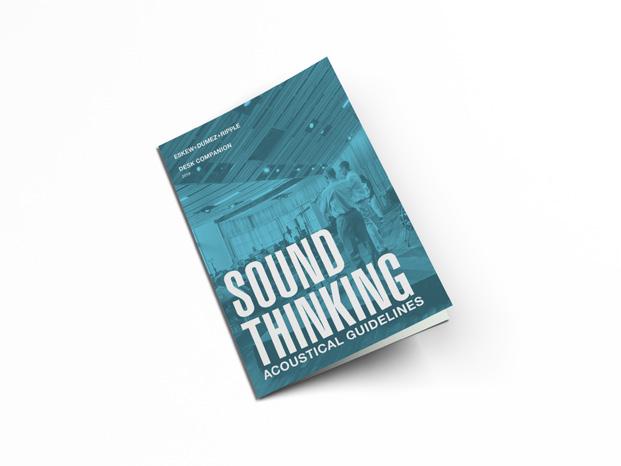
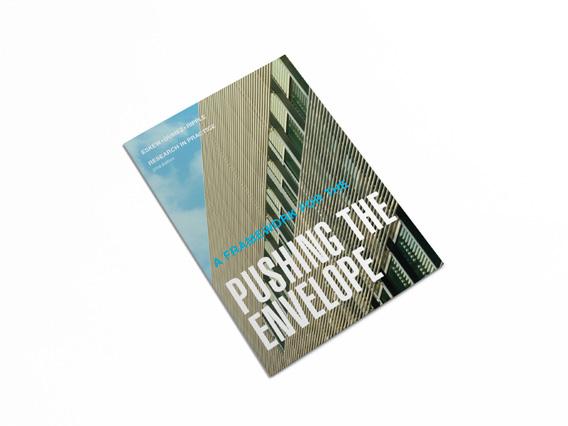
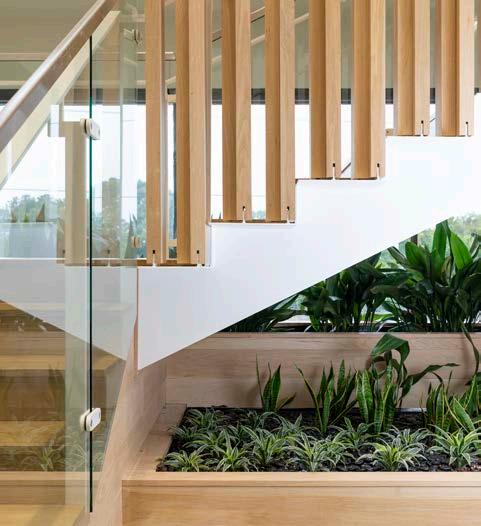
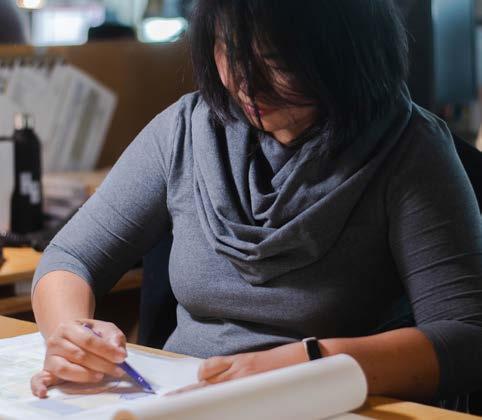
Considerations for energy, cost, environment, and comfort must all be delicately balanced. We don’t take things at face value. We employ scientific observation paired with real-time data to study the way people use space. Simulation technology makes quantifiable analysis of architectural decisions possible and empowers us to see the implications of our designs before they are built.
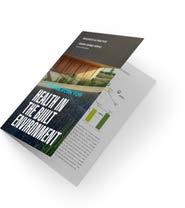
A Research-Driven Approach


We make a focused investment in design research—proving what’s possible without sacrificing our core competency: great design in service of our clients. Technology and research augment our design and delivery process, rather than the reverse. In proactively exploring the implementation of cutting-edge tools integrated into a design practice, we elevate the discussion, continuously challenging what’s possible while enabling us to make better-informed decisions.
This outlooks springs from a commitment to delivering the best results for our clients. We don’t presume to have all the answers. In the same way we turn to others for diverse insights, we turn to research to learn how something has been done before, why it’s been done that way, and whether challenging that status quo will advance your project towards a more perfect future. We fold everything we learn into our process, with our work providing the feedback loop for future solutions.
6 7
2020 2023 2019
Impact: Paths To Carbon Zero
Past and Future Just | Change: Environmental + Climate Justice
Deep
Wood:
Health in the Built Environment Resilience Community Engagement A Civil Landscape Building Performance 2015 2016 2014 2013 2012 ONGOING
Sustainability in Action
We believe design excellence combines beauty, function, economy, and environmental performance. We start with an awareness of site and climate, look at energy and water use, and consider the consequences of materials choices on the health of occupants, the community, and the environment. Some call this approach sustainable design. We believe it is simply good design.
In the more than twenty-five years since its development, the LEED (Leadership in Energy and Environmental Design) rating system has helped transform building practice—not so much through the comparatively small number of buildings (less than 100,000)—that have achieved certification, but by shifting both design practice and the options offered by manufacturers supporting the construction industry. As with any green rating system, the goal is not just to certify that a particular building has earned the “Good Housekeeping Seal of Approval”, but rather, to bring about market transformation. Because of the existence of LEED and its use by universities, governments, and corporations on their flagship buildings, every homeowner in America can go to their local paint store and has the option of purchasing zero-VOC paint at affordable prices.
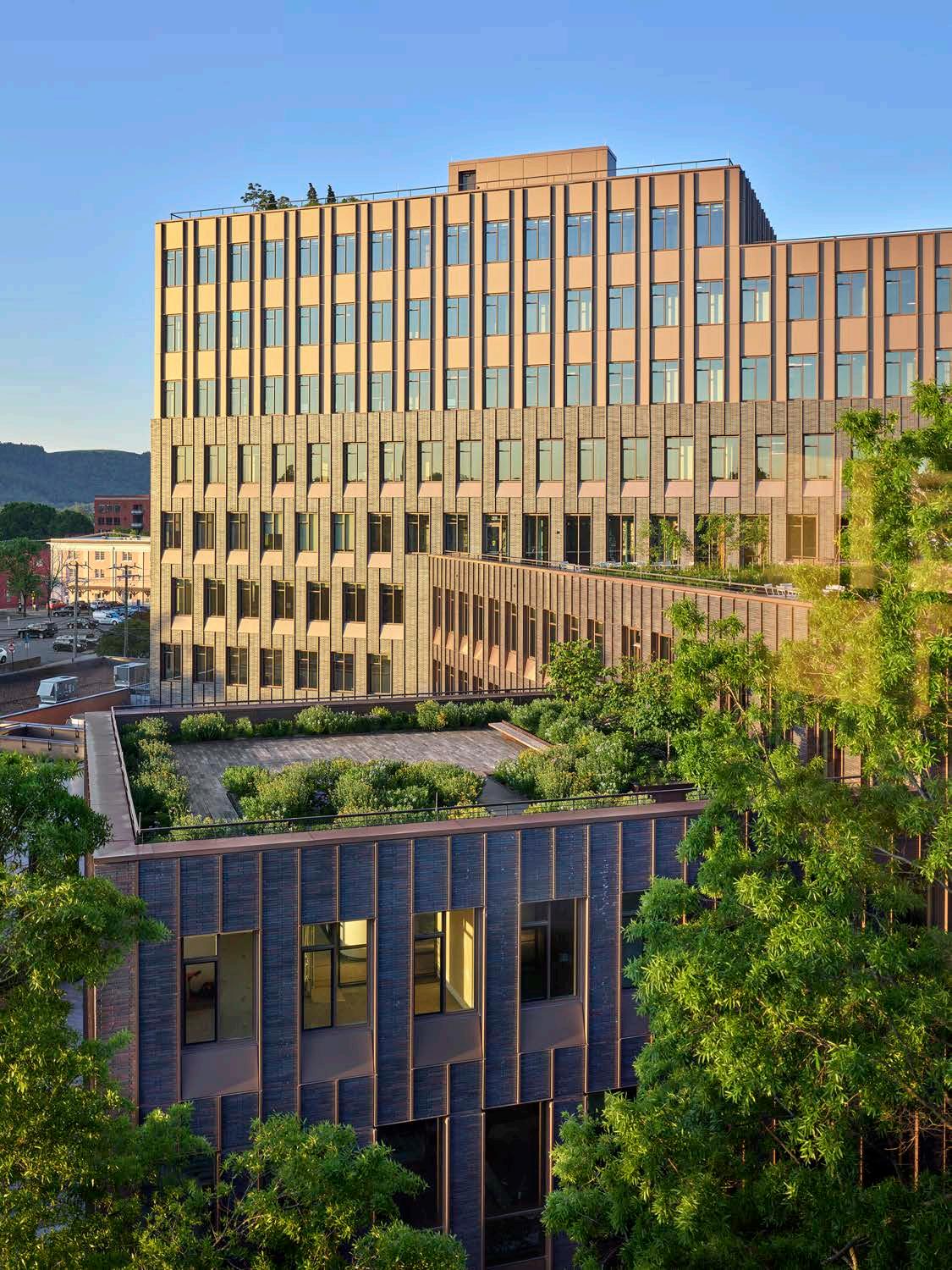
So LEED has in many ways succeeded in what it set out to do. And at EskewDumezRipple we use LEED as a discipline for design more than a rating system, and are pleased that 70% of our technical staff hold some form of LEED Accreditation. Over twenty of our projects have obtained or are pursuing LEED accreditation, totaling over 1 million square feet.
Our deep knowledge of certification systems enables us to smoothly manage the certification process from start to finish, directly engaging with clients, design teams, and consultants. But many institutions are moving beyond LEED as they strive to be at the forefront of making buildings that are better for their occupants and better for the planet. At EskewDumezRipple, we have experience with many of these systems, including ASHRAE 189.1, WELL Building certification, Fitwel, AIA COTE Top Ten, AIA 2030 Commitment, Living Building Challenge, Just certification, New Buildings Institute Net Zero certification, EnergyStar, Enterprise Green Communities (EGC), Zero Code, Passivehouse certification, and SITES.
9
High-Performance
The Center of Developing Entrepreneurs
Charlottesville, Virginia
The Center of Developing Entrepreneurs (CODE) is a mixed-use project in Downtown Charlottesville comprised of a new public plaza for the historic pedestrian mall and 215,000 sf of multi-use space, including a strategic combination of coworking, office space, shared amenities, and retail.
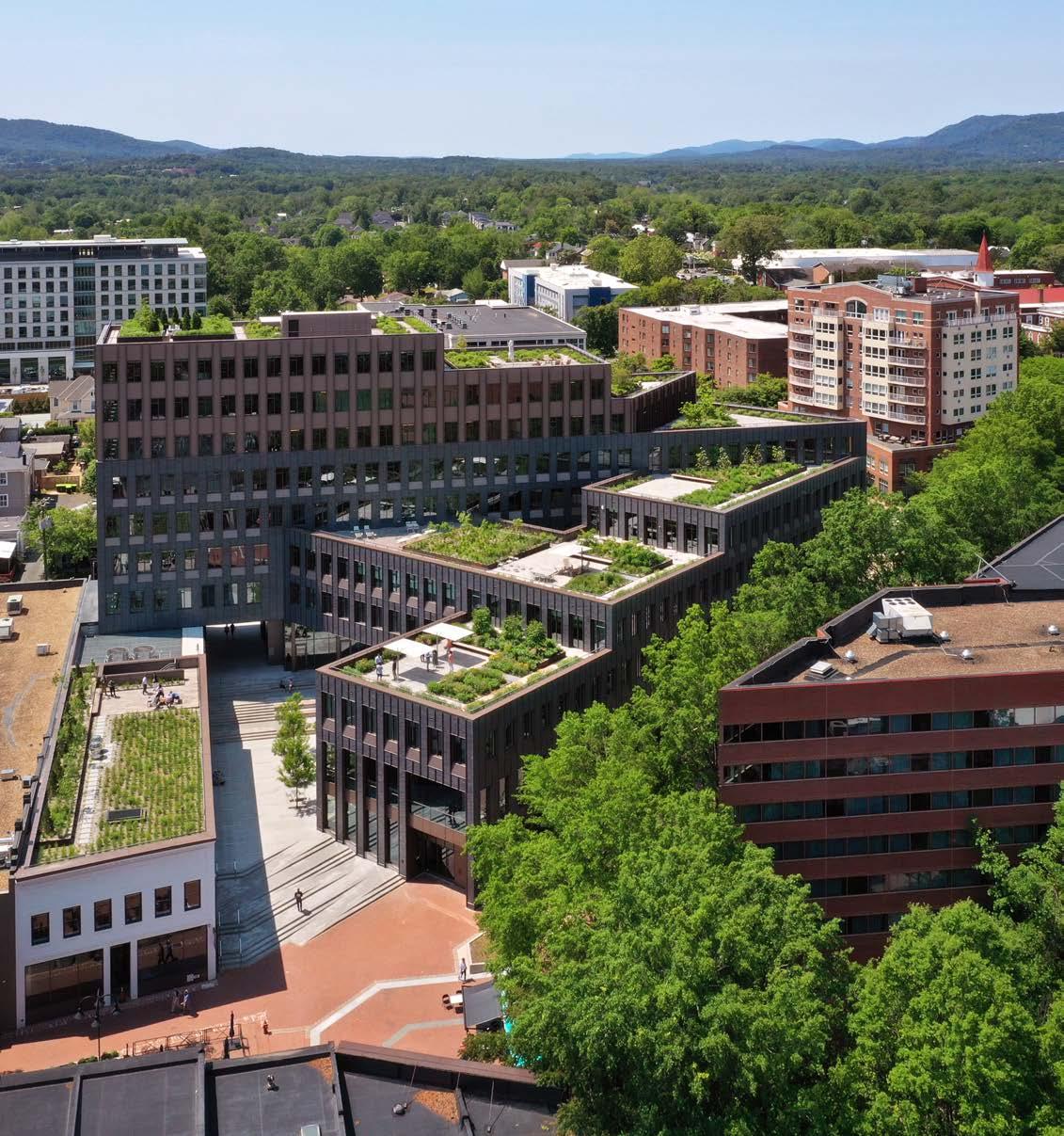
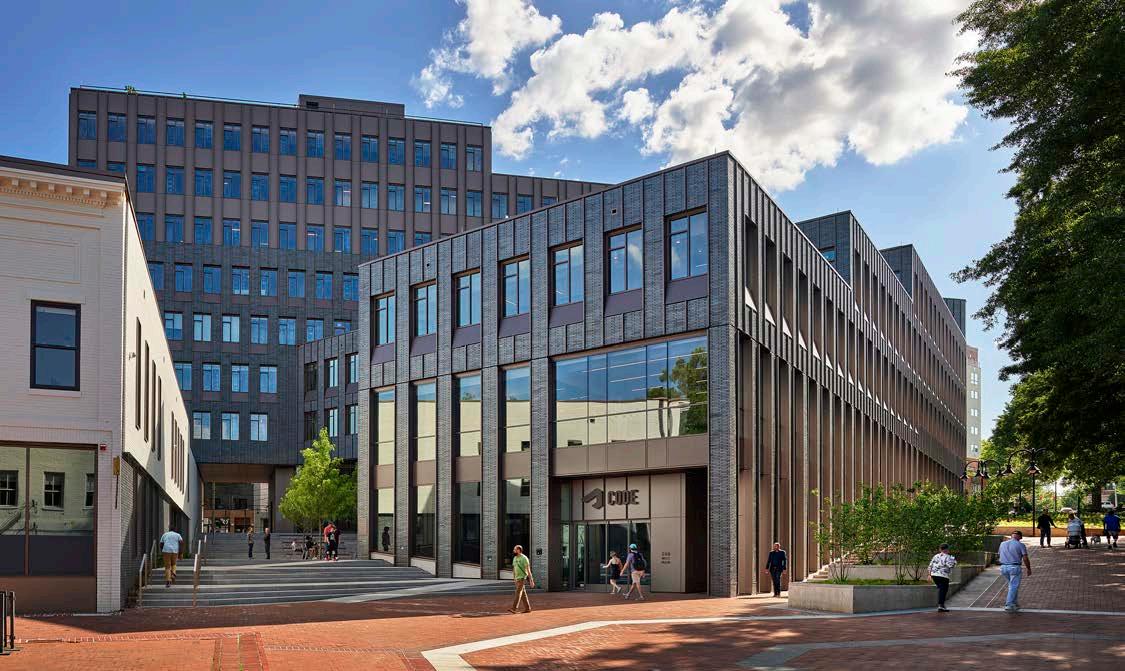
10
CLIENT Quantitative Investment Management PROJECT SIZE 215,000 SF DATE OF COMPLETION 2022 AWARDS 2023 AIA NEW ORLEANS HONOR AWARD- COMMERCIAL AND LARGE SCALE 2023 CHICAGO ATHENAEUM GREEN GOOD DESIGN AWARD 2023 AIA NATIONAL ARCHITECTURE AWARD 2022 AIA LOUISIANA DESIGN HONOR AWARD 2022 IIDA DELTA AWARD OF EXCELLENCE PHOTOGRAPHY BY Alan Karchmer
CODE is a LEED Platinum certified building, employing systems and technologies beyond even LEED standards, that will increase the fresh air exchange, provide fine-tuned environmental controls allowing for natural ventilation and daylighting.

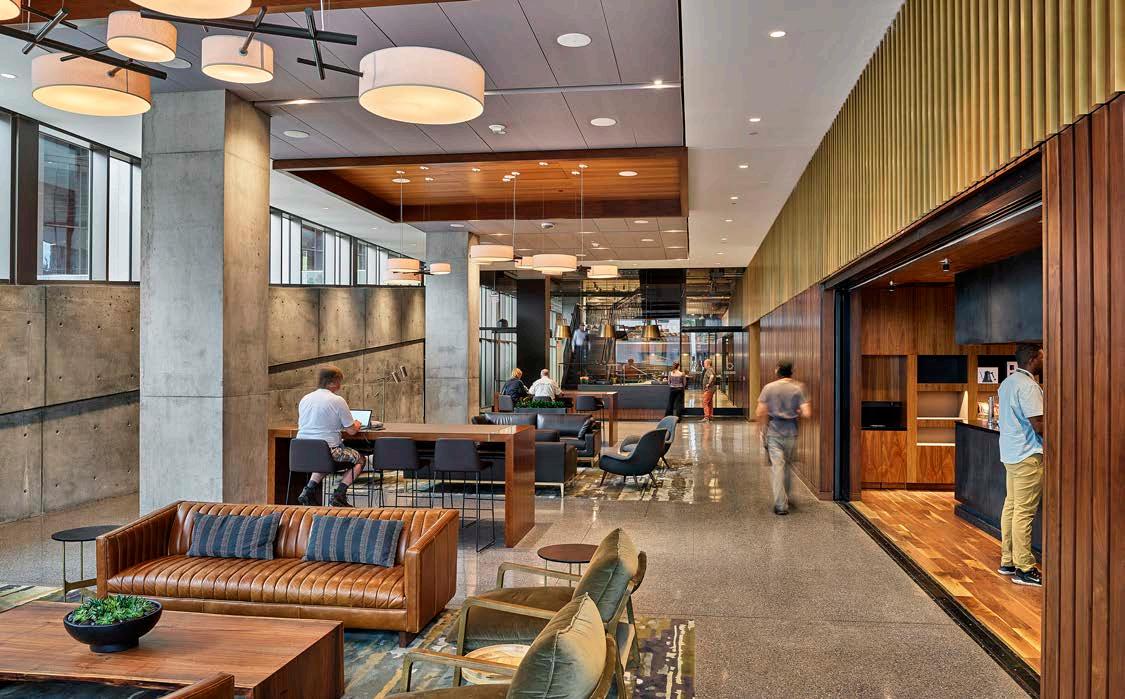
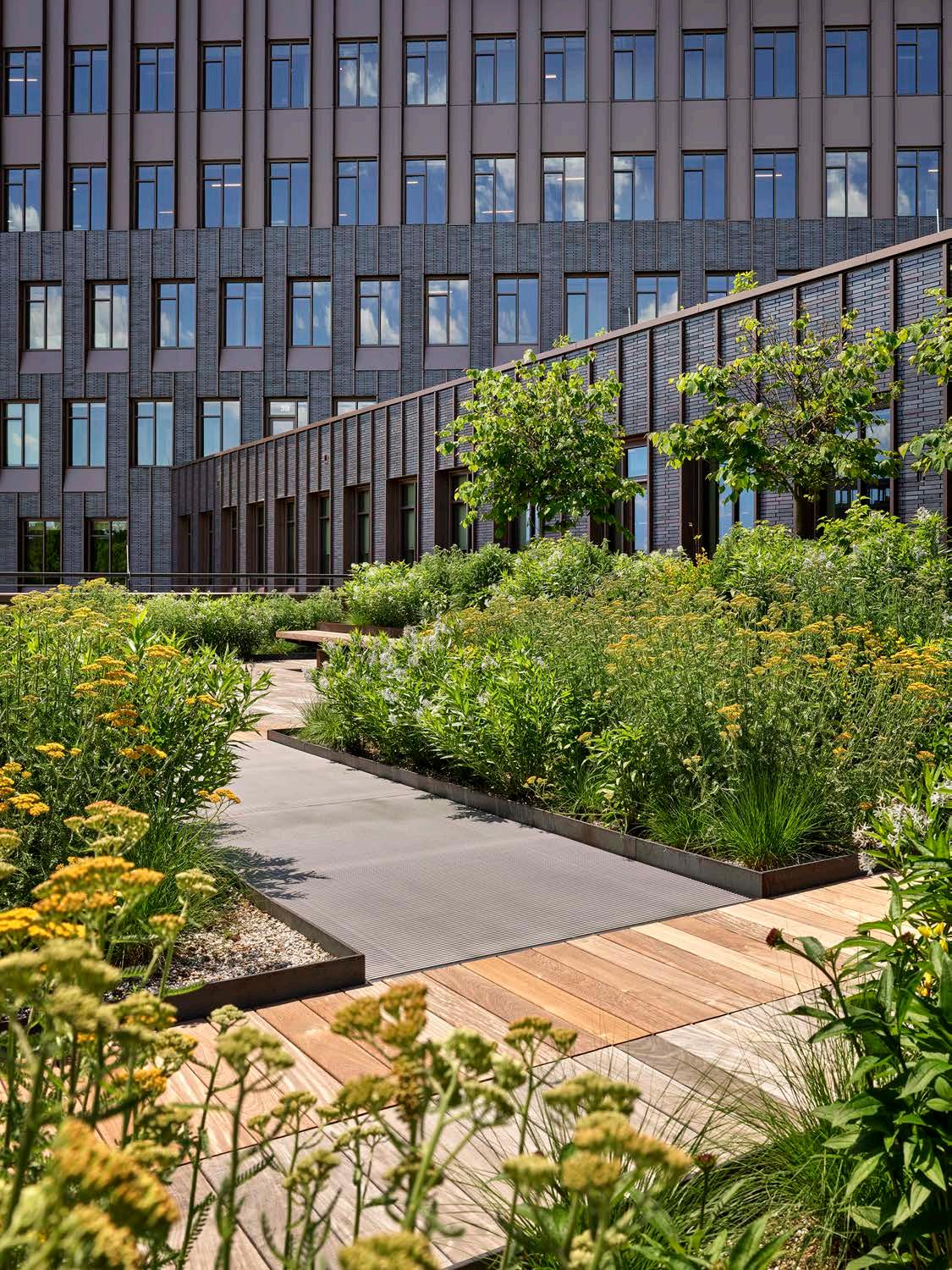
MORE TO THE STORY
Louisiana Workers’ Compensation Corporation
Baton Rouge, Louisiana
CLIENT Louisiana’s Workers’ Compensation Corporation (LWCC)
PROJECT SIZE
130,467 SF
DATE OF COMPLETION July 2021
AWARDS
2022 AIA New Orleans Merit Award
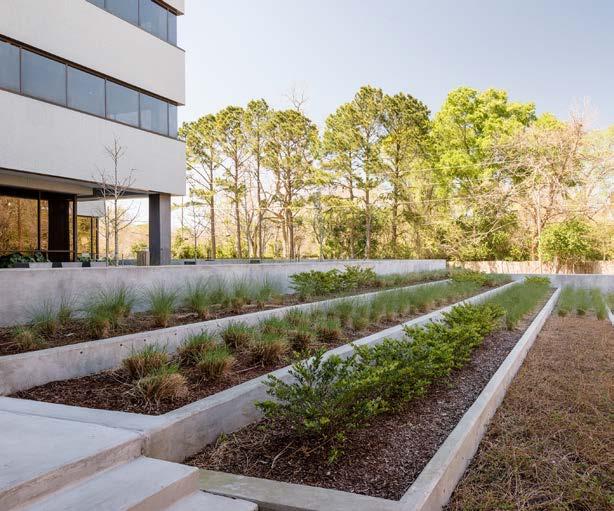
2022 IIDA Delta Regional Award
PHOTOGRAPHY BY Michael Mantese Sara Essex-Bradley
A workplace renovation of an 8-story post-modernist building constructed in the 1980s for a private, non-profit mutual insurance company located in Baton Rouge, What started as a simple mechanical upgrade evolved into a complete interior renovation which re-envisioned and rebranded LWCC as a contemporary model workplace with a focus on health and wellness.
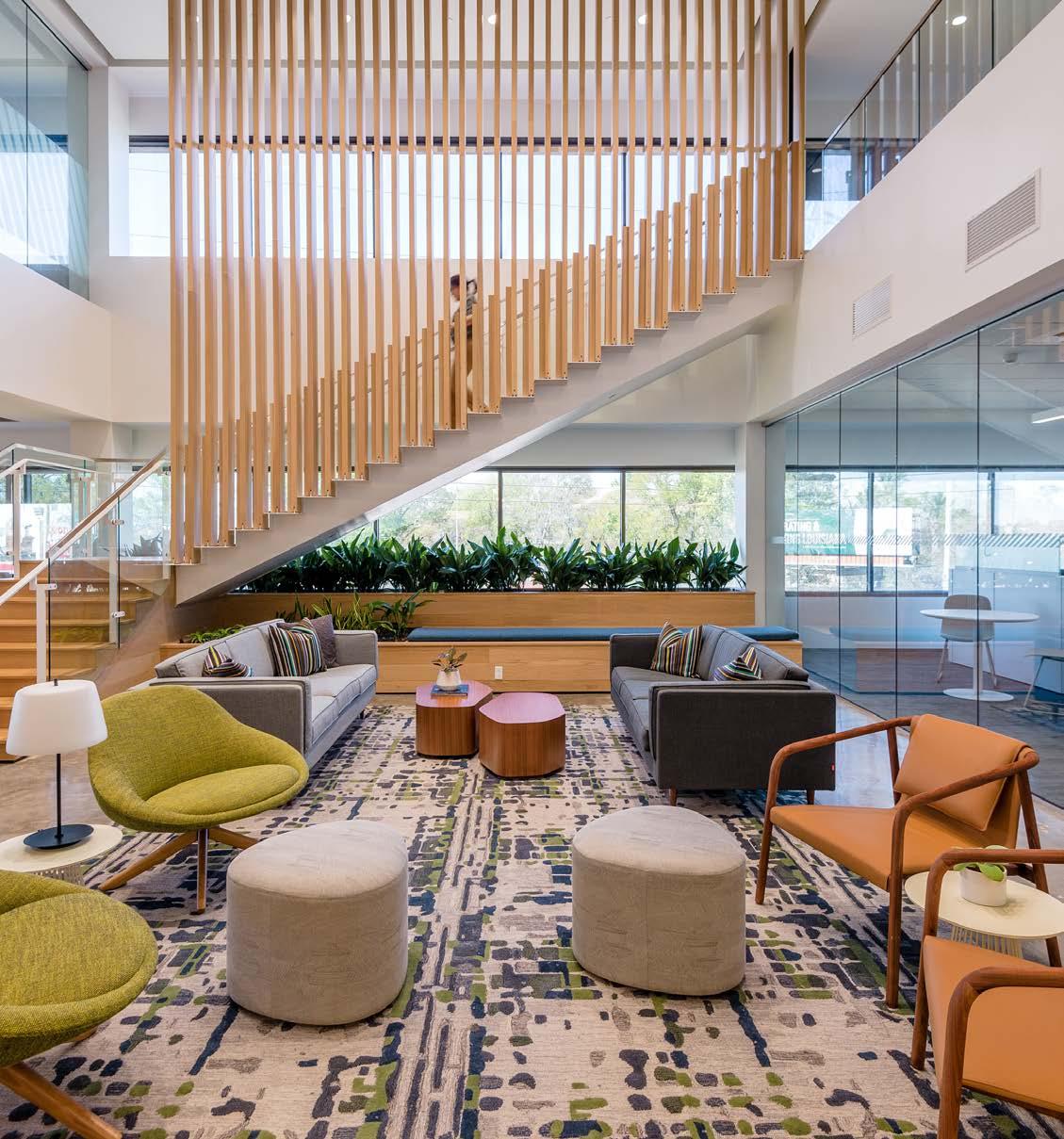
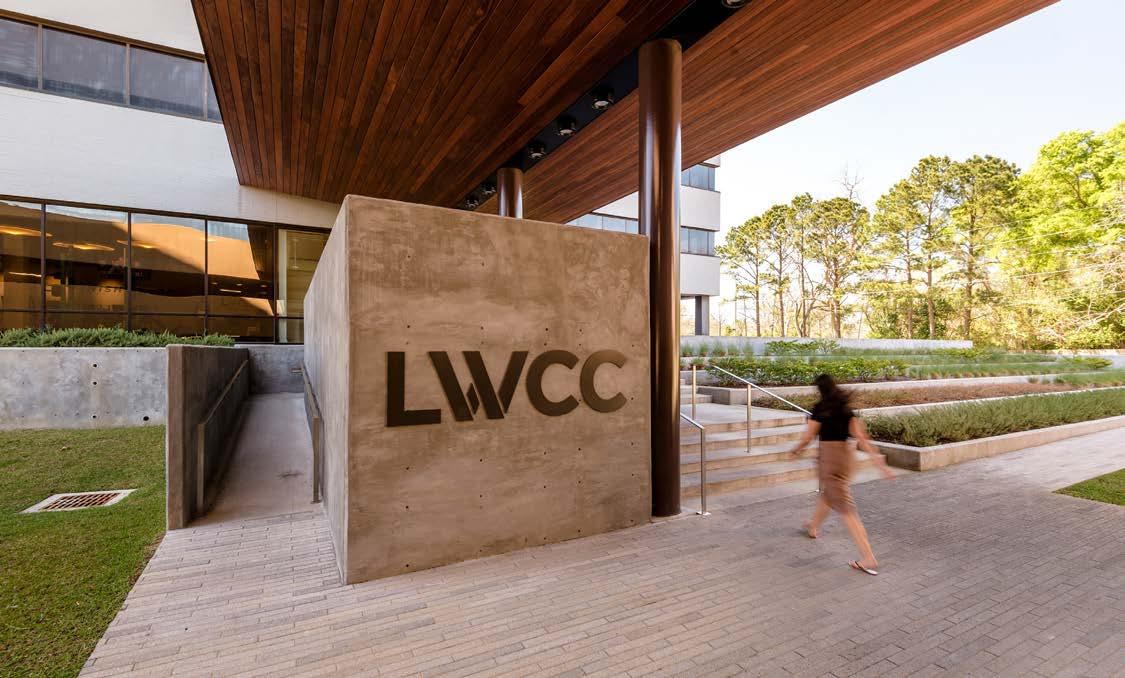
14
LWCC’s existing facility, constructed in 1984, was comprised of 8 isolated floors, typically private offices and high-wall cubicles (many with no view), that experienced frequent complaints about thermal comfort. The design team brought to the conversation peerreviewed research showing that higher levels of air quality, better thermal comfort, access to views of nature, and design choices that promoted physical activity and access to healthy food options all contribute to worker health and productivity.
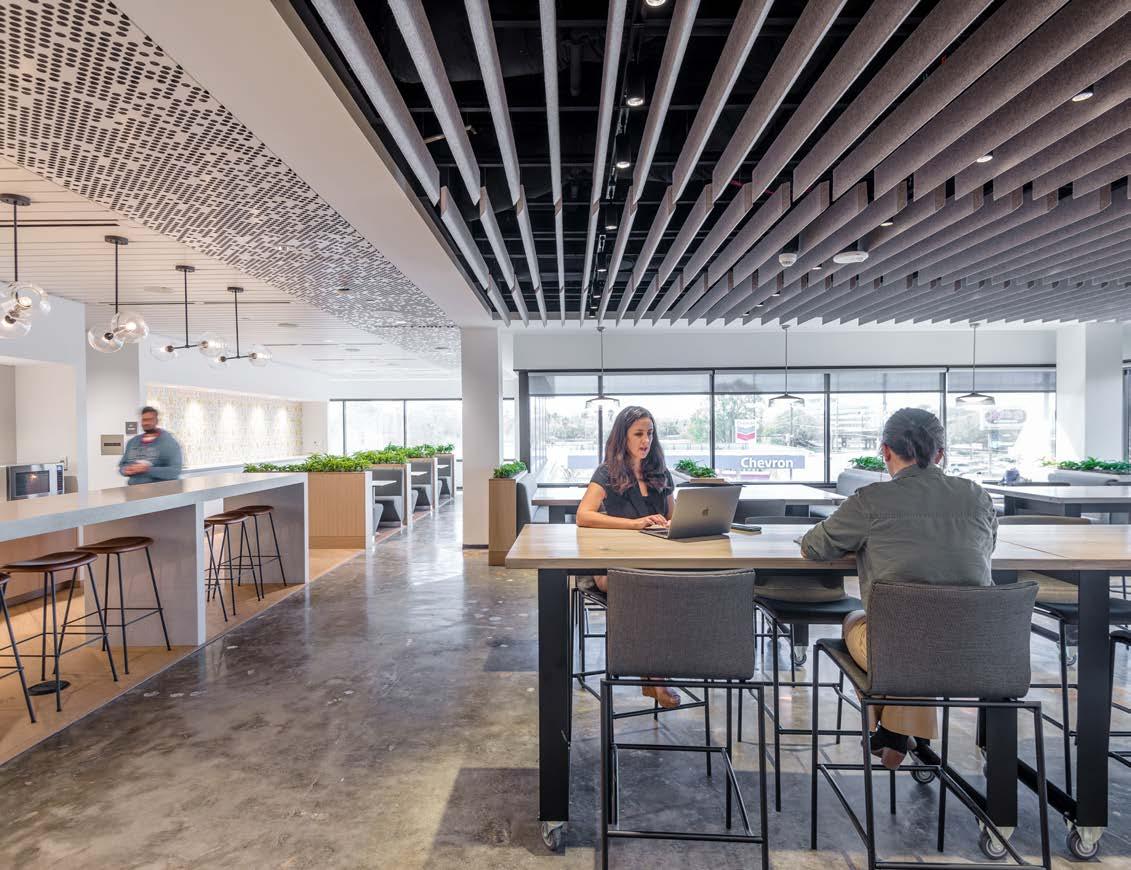
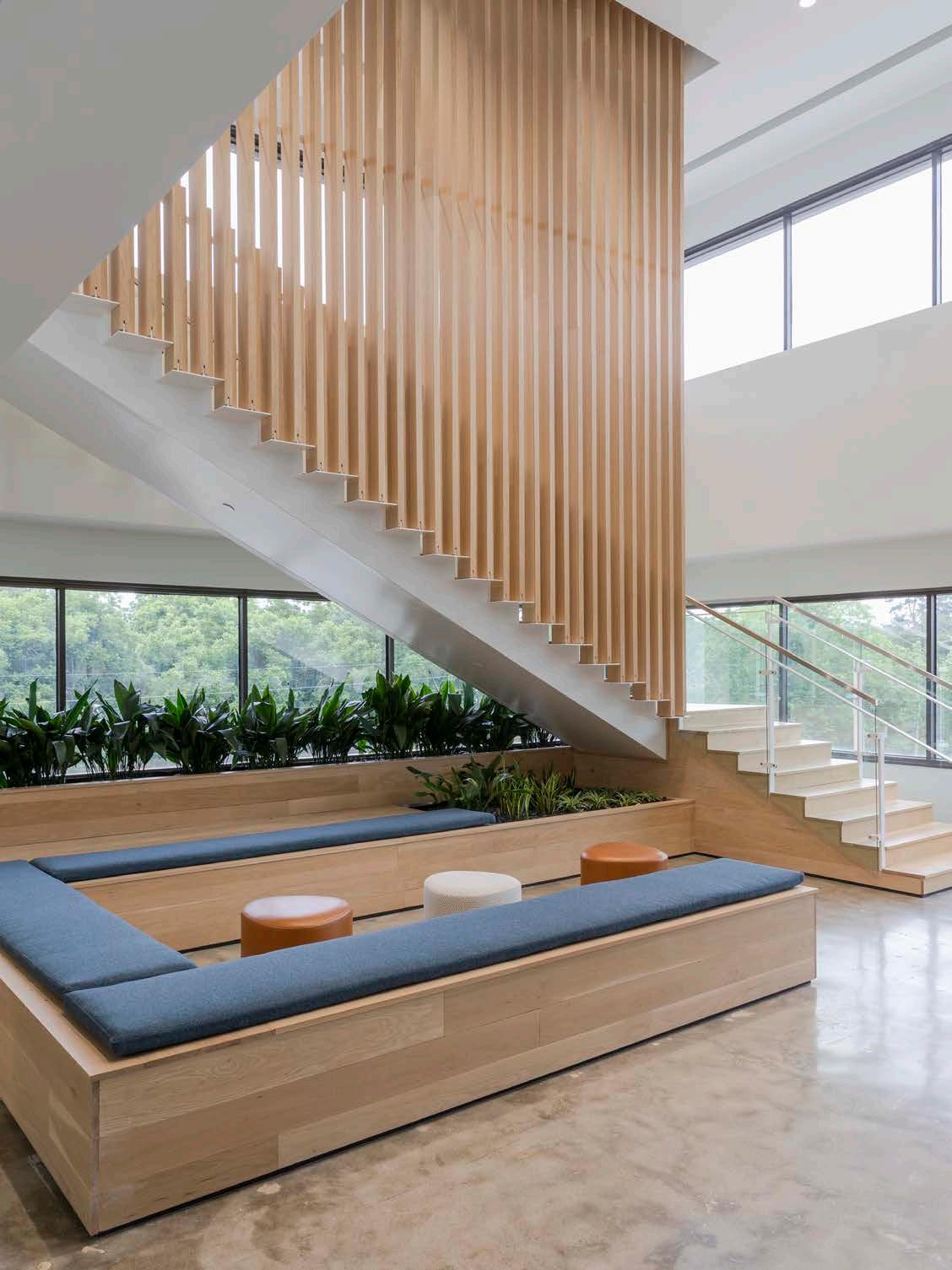
17
MORE TO THE STORY
St. Peter Residential
New Orleans, Louisiana
A $7.4 million affordable housing complex, this project will likely serve as the first in the state of Louisiana to achieve net-zero energy consumption, meaning the total amount of energy used by the building is roughly equal to the amount of renewable energy created onsite. The project was designed to primarily house veterans, specifically single mothers returning from Iraq and Afghanistan, and provides a calming oasis intent on building community in a dense urban environment.
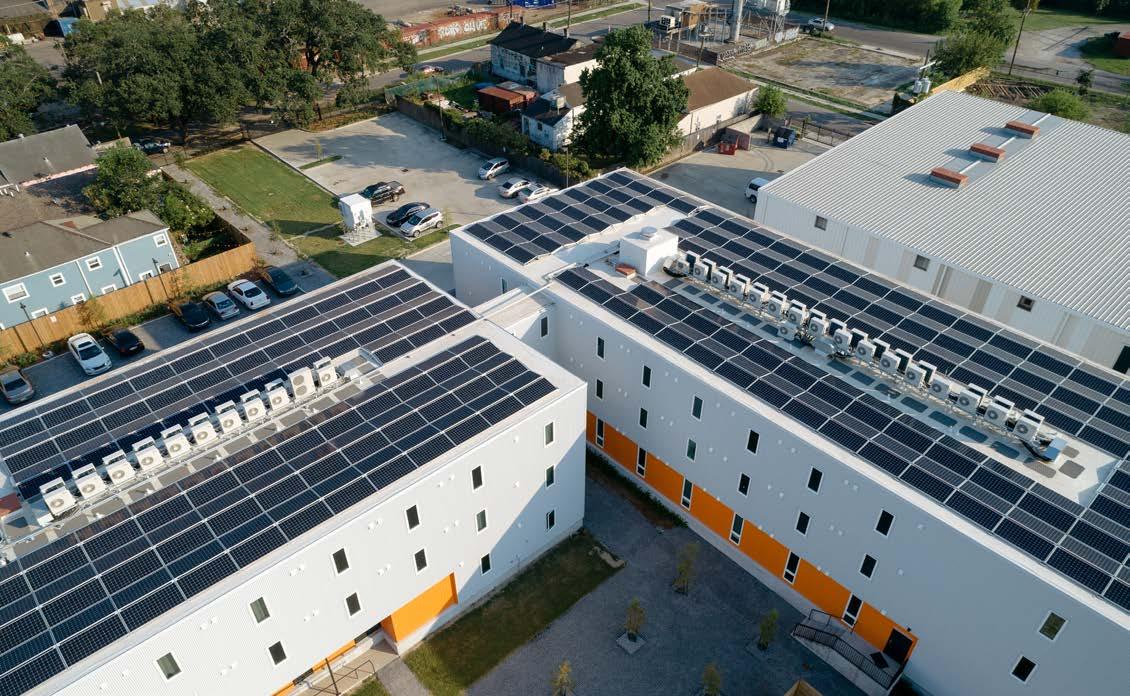
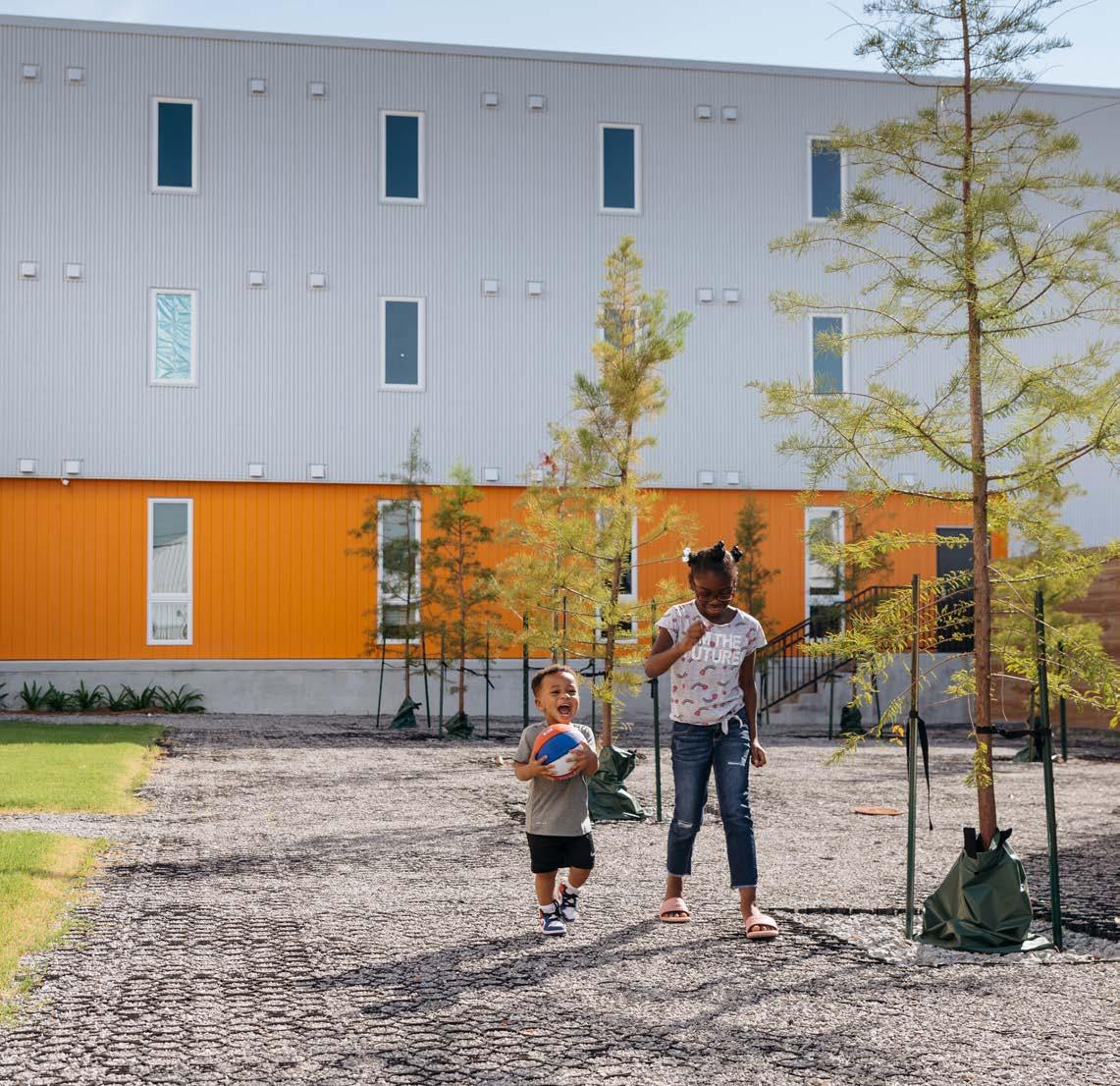
18 CLIENT 5th Floor, LLC; Key Real Estate Company PROJECT SIZE 45,000 SF: 93 Units DATE OF COMPLETION June 2016
MORE
Utilizing a combination of passive and active strategies, including a highly efficient HVAC system, lighting controls/fixtures, and appliances, the energy demanded to maintain the health and comfort of occupants is minimal. In tandem with these interventions, a partnership between SBP and Entergy provided the means for 450 solar panels and a battery array capable of producing and storing the same amount of power required to operate the building year-round.
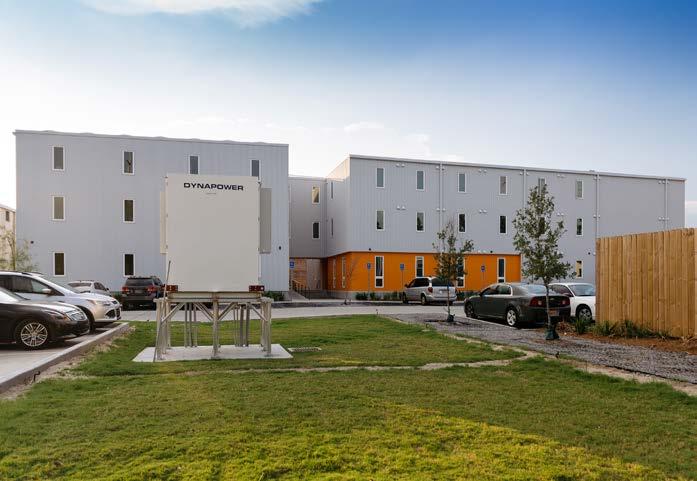
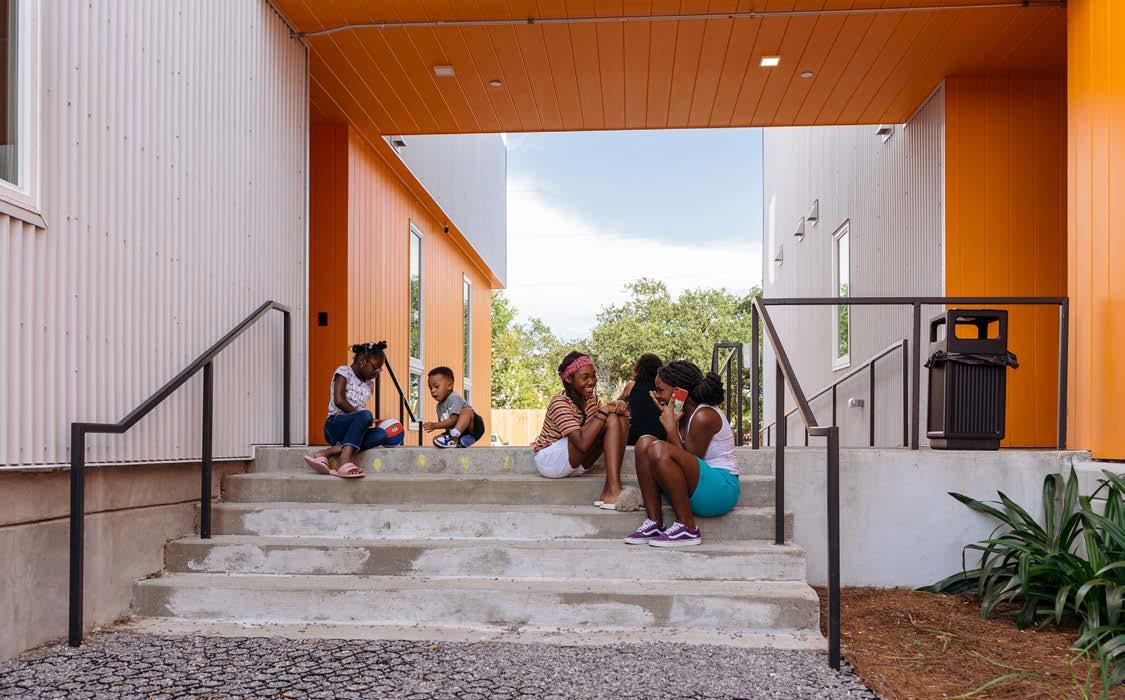
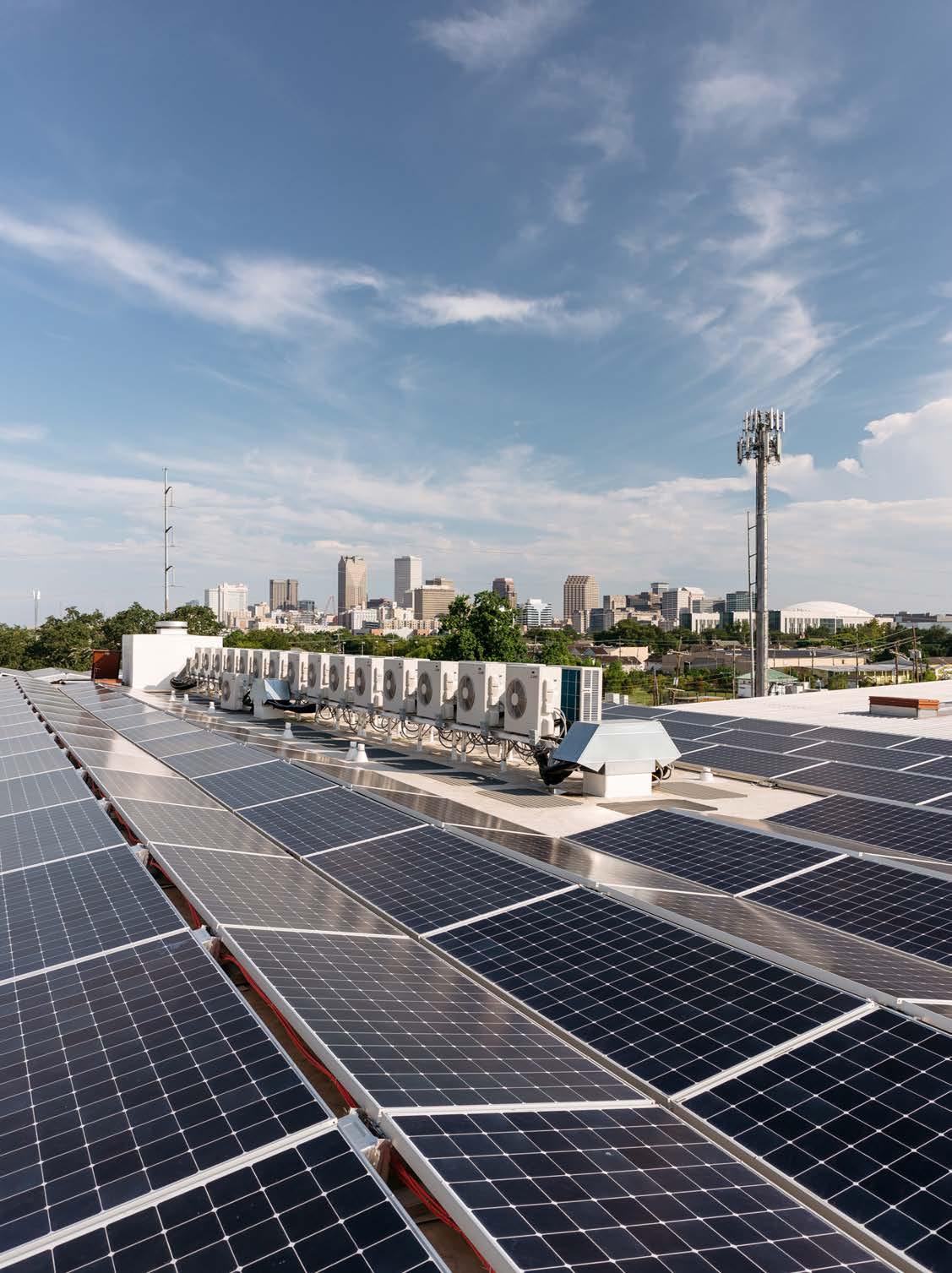
TO THE STORY
Mya
Salt Lake City, Utah
CLIENT Domain Companies
PROJECT SIZE
126,138 SF
DATE OF COMPLETION
2021
AWARDS
2021 Interior Design Magazine Best of Year Honoree
2021 IIDA Delta Regional Excellence Award
2022 AIA New Orleans Commendation Award
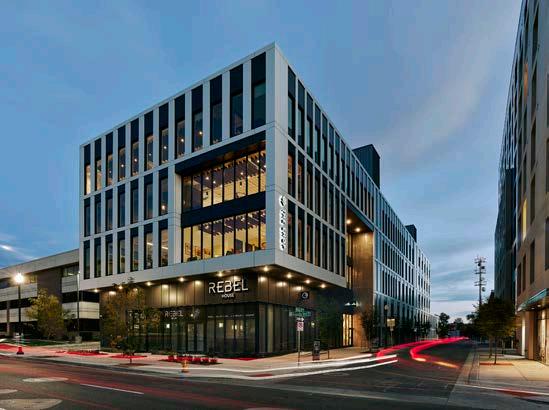
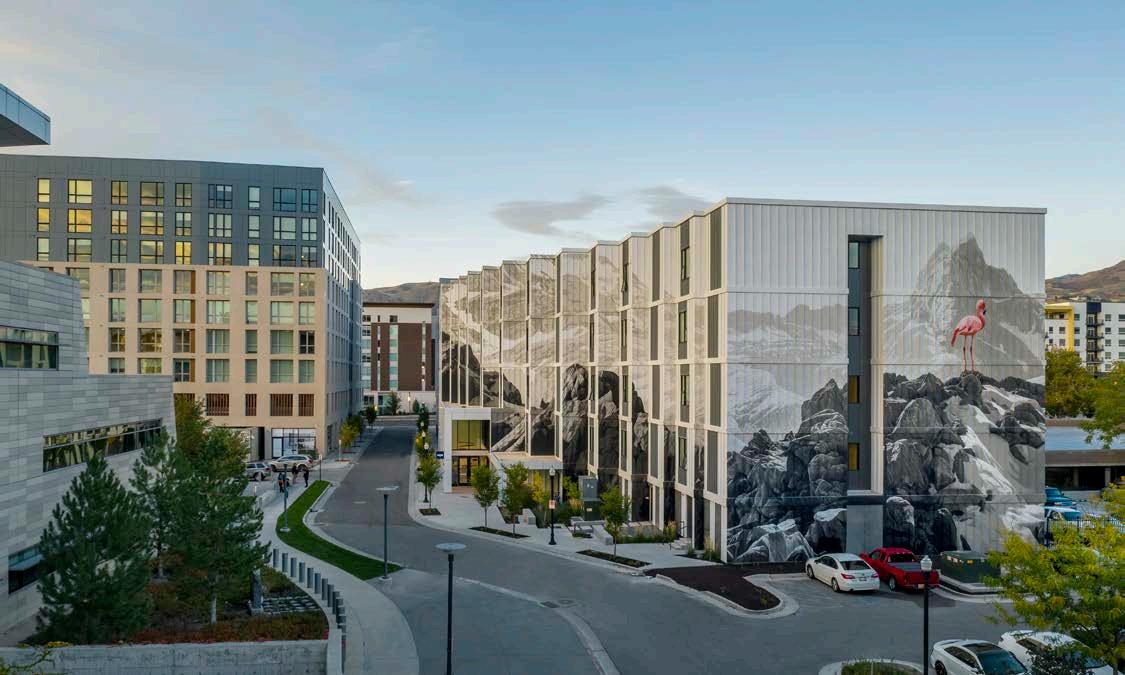
PHOTOGRAPHY BY Tim Hursley Kelly Marshall Austen Diamond
This project combines the highest quality affordable and market-rate housing with unique public and private amenities, creative office space, and catalytic community retail. The result is a world-class mixed-use and mixed-income community that connects a diverse group of households through the innovative use of public spaces, community programming, and entrepreneurship.
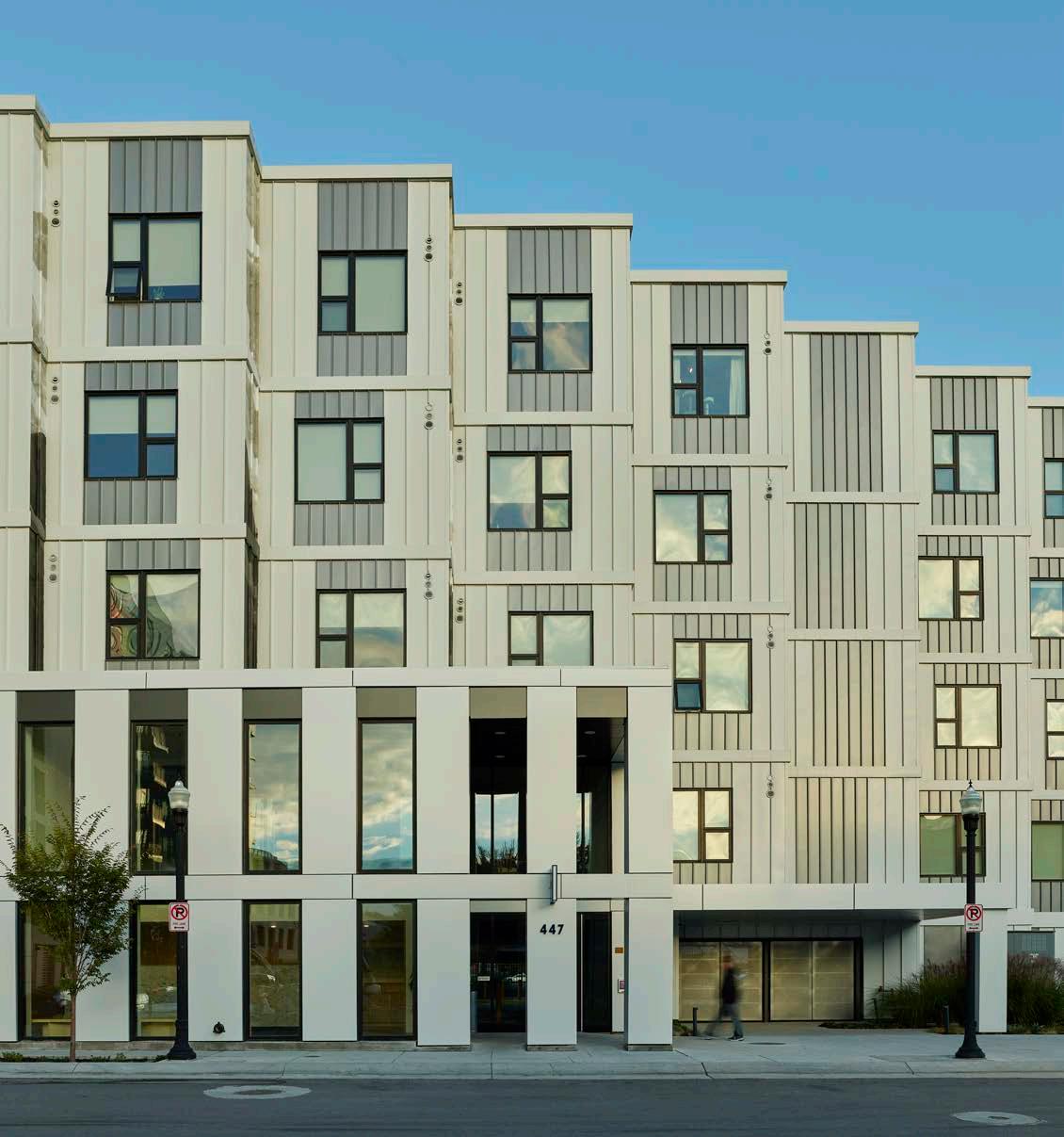
22
In the residential portion of the program (with interiors designed by partner architect Farouki Farouki), the design team sought to find efficiencies in a difficult site with opportunities to enhance resident life. While all modules were required to be micro-units under 500 square feet, serrations introduce variety and excitement to what might otherwise have been a stoic exercise in Tetris. Drawing inspiration from the nearby mountain-scapes of Utah, the serrations offer another intended surprise: creating three unobstructed views for every resident within.
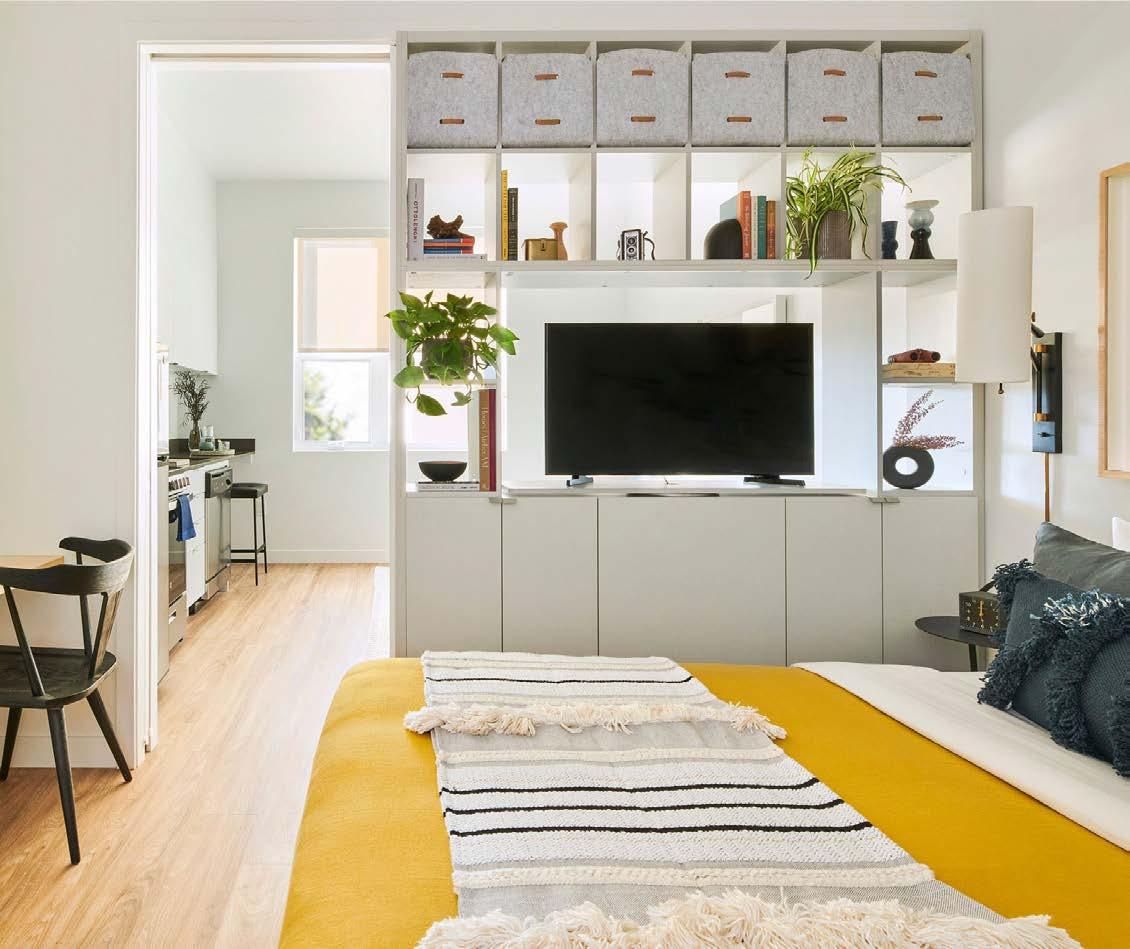
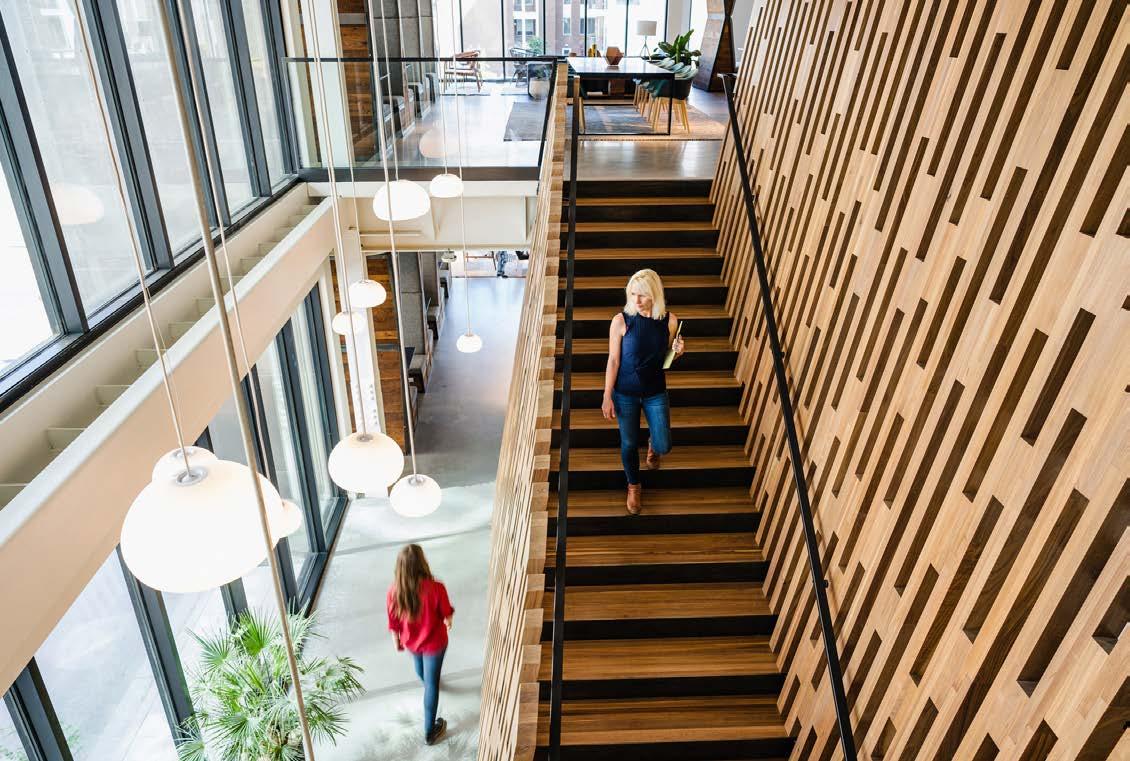
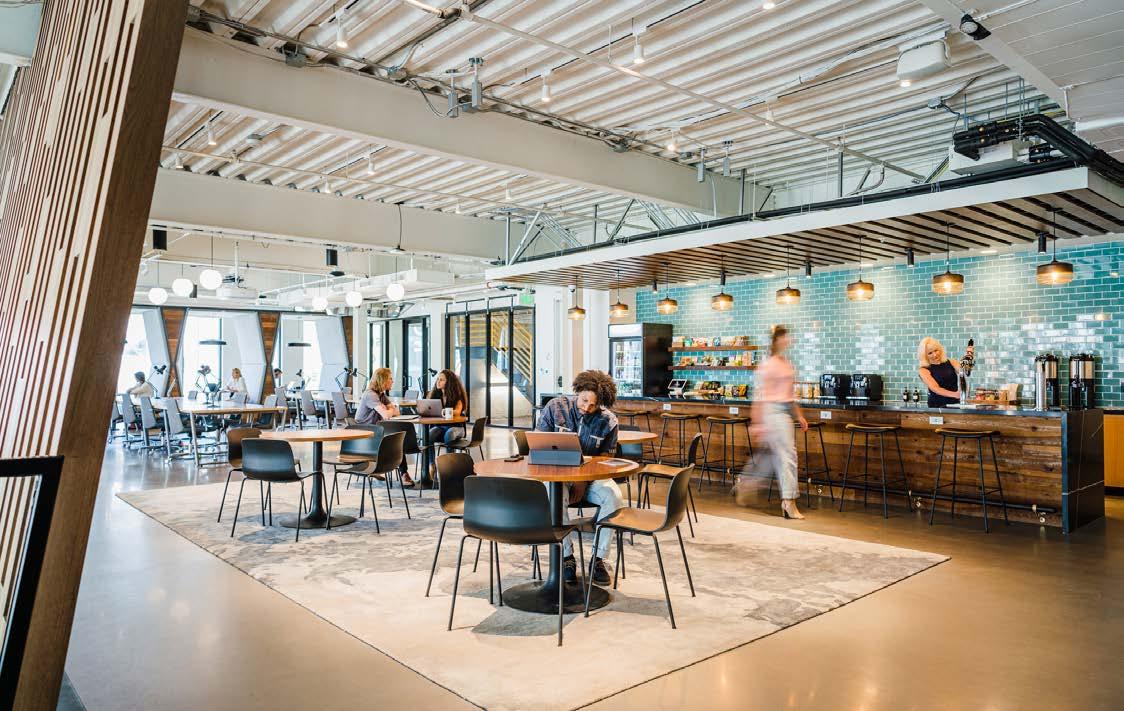
25
THE
MORE TO
STORY
MAC is a mixed-use project consisting of residential, retail, a Learning Centre and a community cultural space currently in development at 305 Main Street in Vancouver, Canada. This project has been driven by a holistic living heritage approach which explores the cultural heritage of this site and considers foremost the meaning of this place had in the past but also to its ongoing uses and relevance in the everyday life of residents in the present. A conceptual underpinning of “mother trees,” in honor of a former nearby grove of Big Leaf Maple trees called Kemk’emeláy, was developed through community engagement and consultation with local Indigenous communities.
The project will be constructed of mass timber, a system that is modular, economical and sustainable. It was awarded a grant under the Mass Timber Demonstration Program and will meet Step 3 of the BC Energy Step Code, and is targetting the Zero Carbon Building Design Standard (CaGBC).
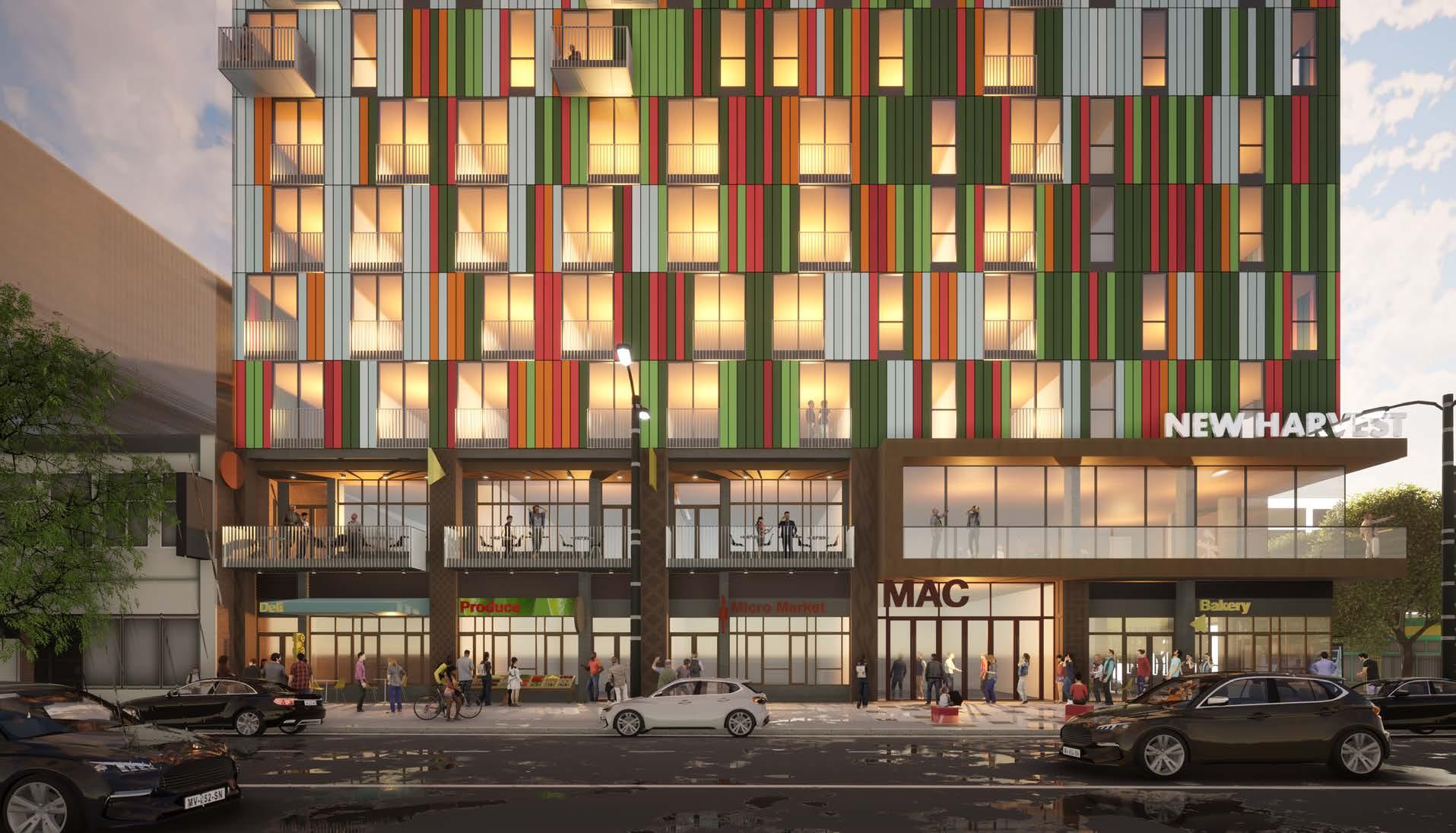
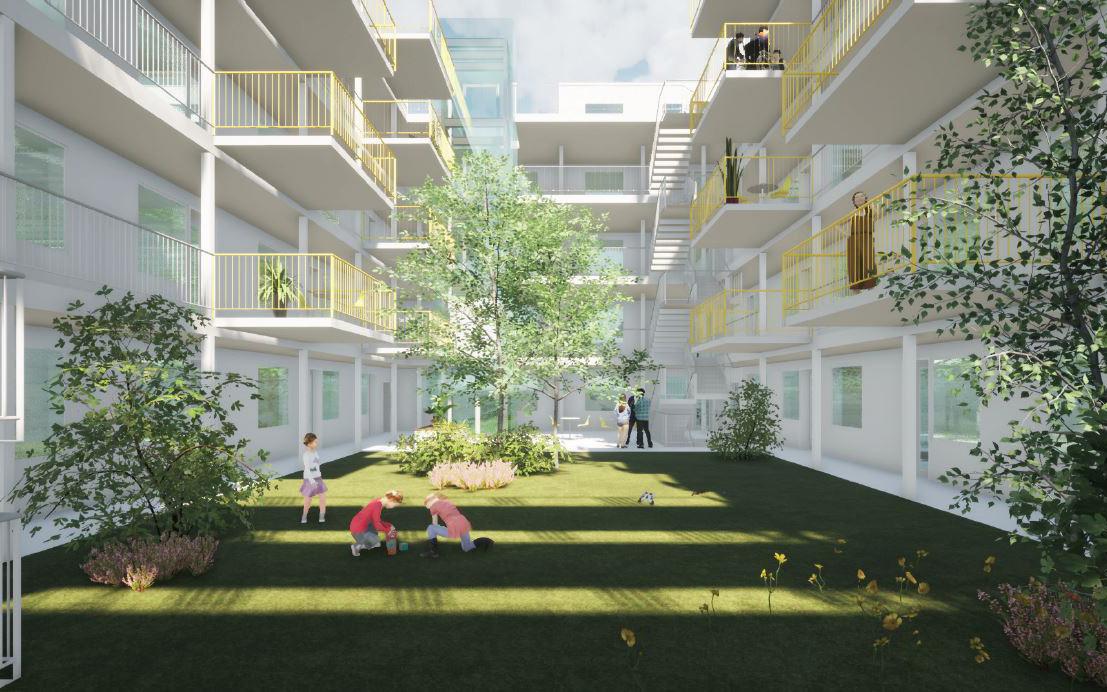
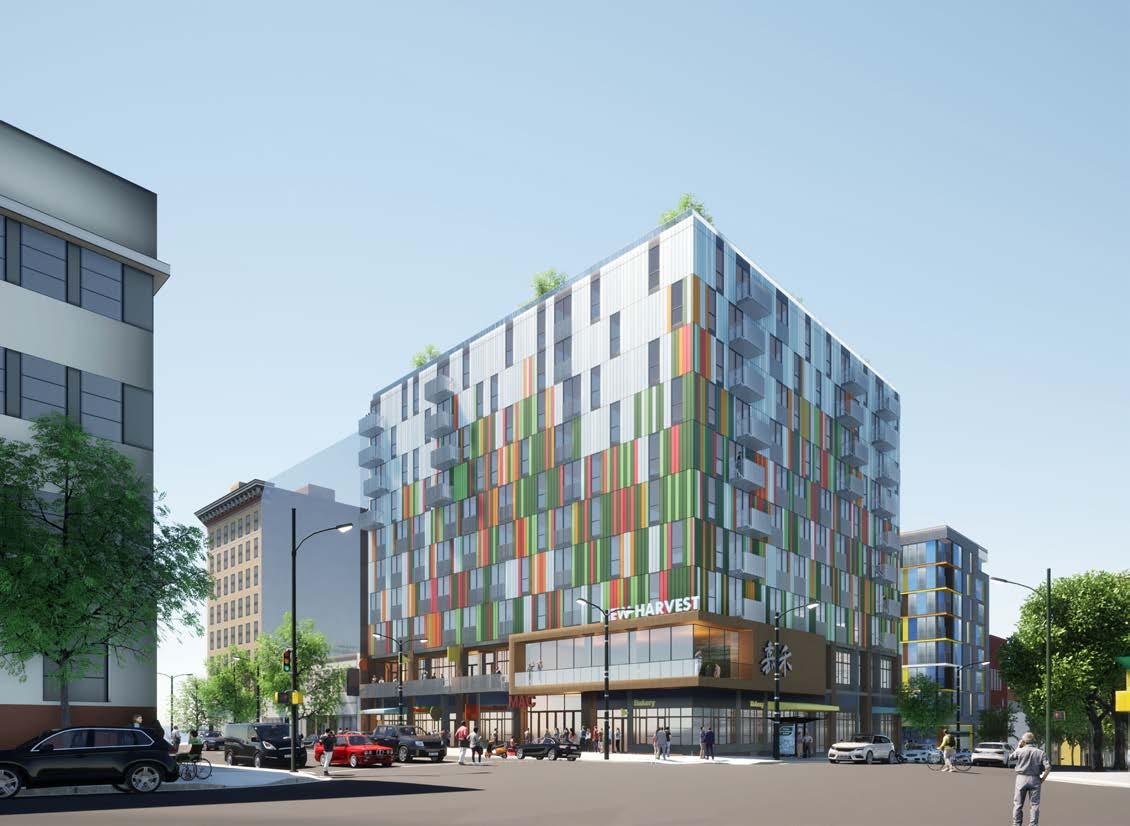
26 27
CLIENT Happy Harvest PROJECT SIZE 118,639 SF DATE OF COMPLETION In Progress
MORE TO THE STORY
Adaptive Reuse
Renewed Purpose for a Modern Audience
The greatest adaptive reuse projects take a cherished but neglected icon and create an atmosphere and sense of place that is impossible to replicate. We are experts at taking unloved buildings and transforming them into vital community assets, while preserving what was loved about them all along.
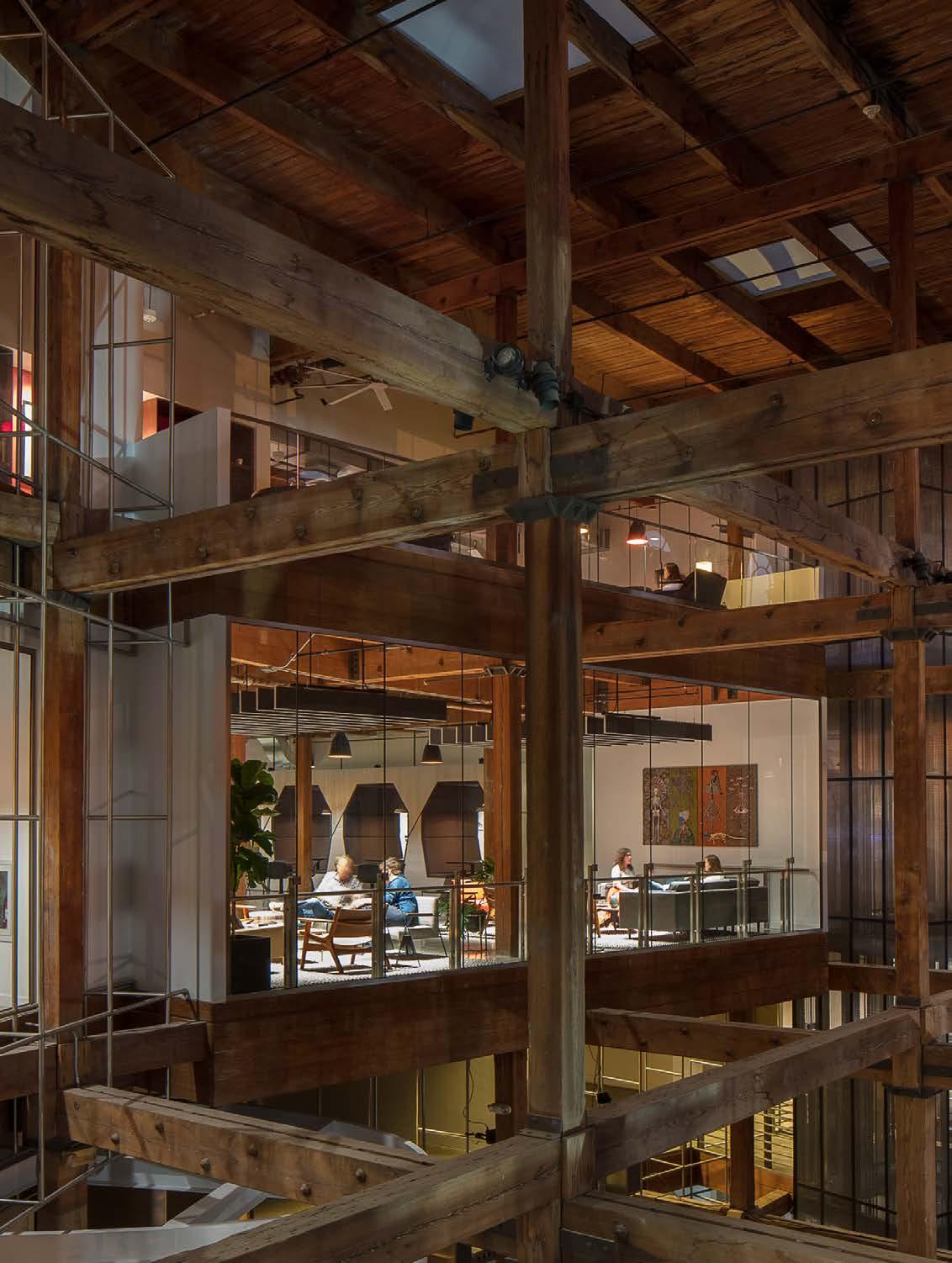
We understand that site considerations must maintain a sensitivity to the surrounding urban fabric, especially in sites that are part of a larger historically sensitive neighborhood. We have significant experience working with historic properties and returning them to commerce while maximizing the usage of Historic Tax Credits. We’ve worked hand-in-hand with many of the historic districts within the city and region on many of our projects.
In driving forward more responsible projects, our firm recognizes that the most sustainable buildings are the ones that already exist. With buildings contributing up to nearly 50% of carbon emissions, adaptive reuse projects provide unique opportunities for creating new programming while cutting back on waste. Similarly, in terms of efficiency, there are substantial cost savings and shorter construction timeframes and risk exposure on average associated with reutilizing existing elements.
29
The Shop at the Contemporary Arts Center
New Orleans, Louisiana
CLIENT Domain Companies
PROJECT SIZE
37,448 SF
DATE OF COMPLETION
September 2017
AWARDS
AIA Louisiana Award of Merit, 2019
Good Design is Good Business Award, 2018
IIDA Delta Regional Award of Excellence, 2018 American Architecture Award, 2018
AIA New Orleans Honor Award, 2018
PHOTOGRAPHY BY Neil Alexander
The Shop is a comprehensive co-working development at the Contemporary Arts Center (CAC). Targeting technology, arts, and cultural-based businesses, The Shop serves as a hub of entrepreneurship in New Orleans’ developing downtown innovation corridor.
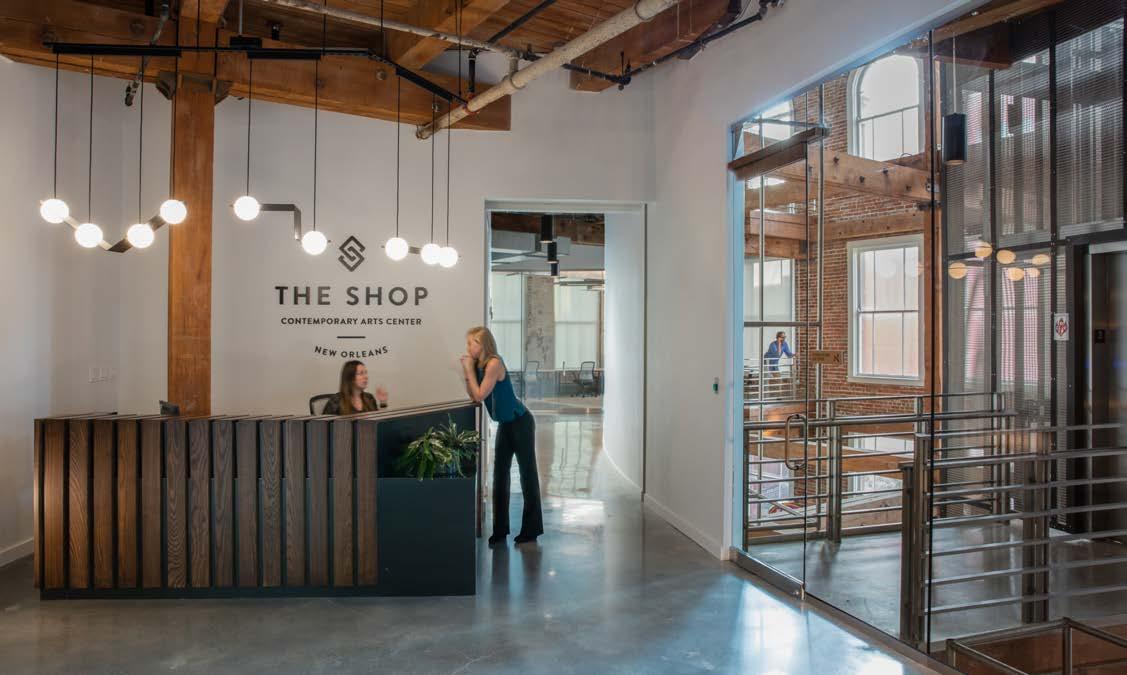
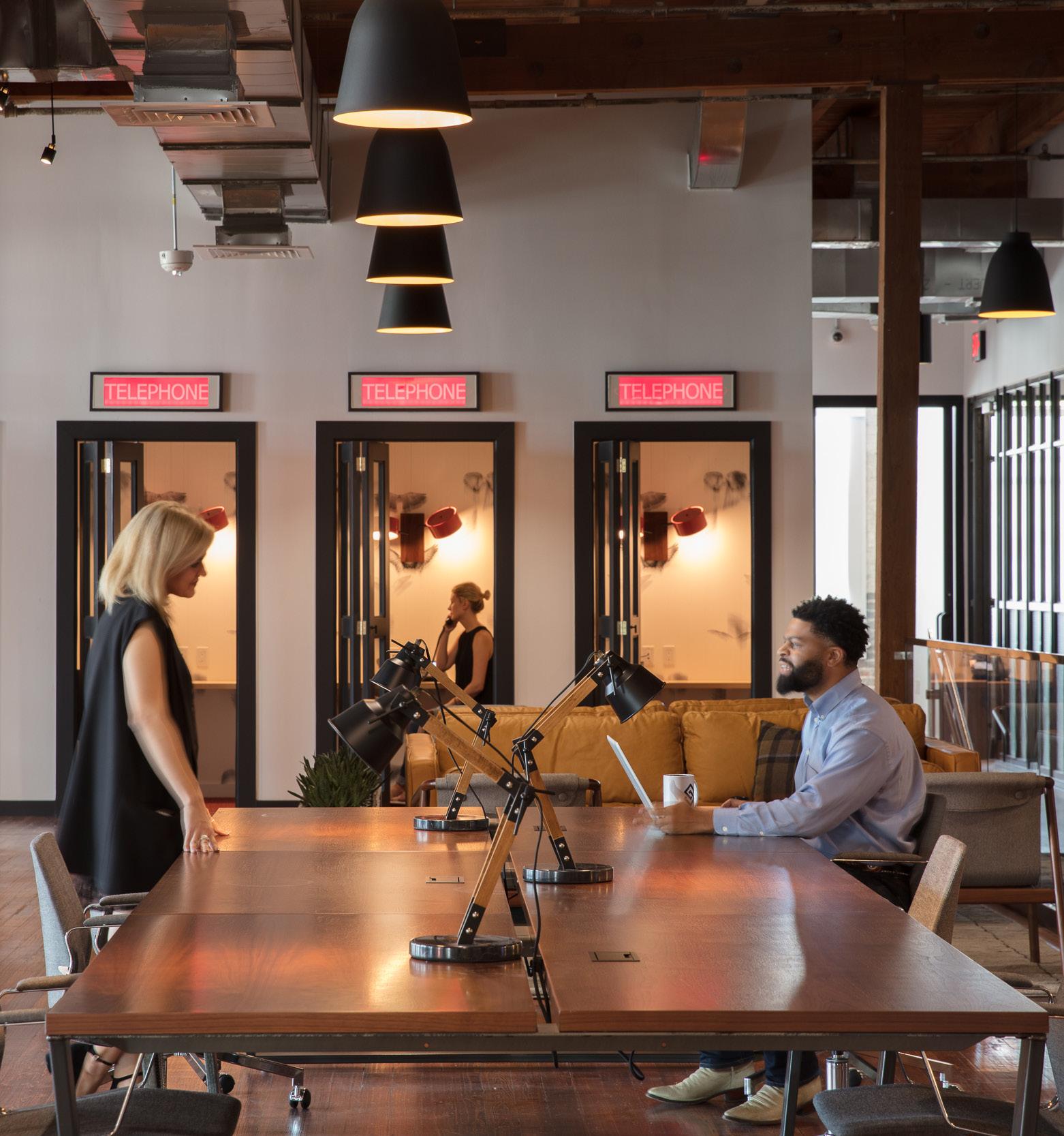
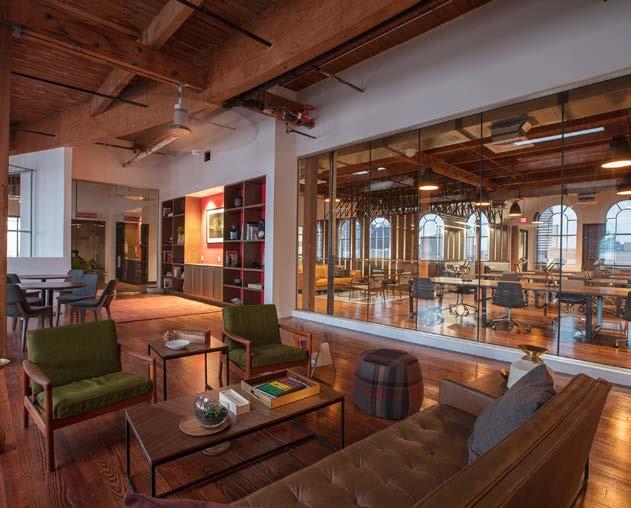
30
“…this is a beautiful space with clear sensitivity to the original building, striking an aesthetic balance between the expression of the old with the more contemporary moments found within. The result is a clearly articulated space, lacking the fussiness and current trends found in adaptive reuse projects of older warehouse buildings. ”
— JURY COMMENTS, AIA LOUISIANA
MORE TO THE STORY
The project occupies the third and fourth floors of the CAC— connecting the two floors with an open architectural staircase—and features an extensive amenity and commons area, varied meeting and office space, and a roof deck. This renovation preserves the classic Warehouse District architecture of the existing building while incorporating modern elements. The heart of The Shop is the commons area designed to facilitate conversation and connection. All of The Shop’s amenities offer small businesses, entrepreneurs, and arts-based professionals the resources they need to grow.

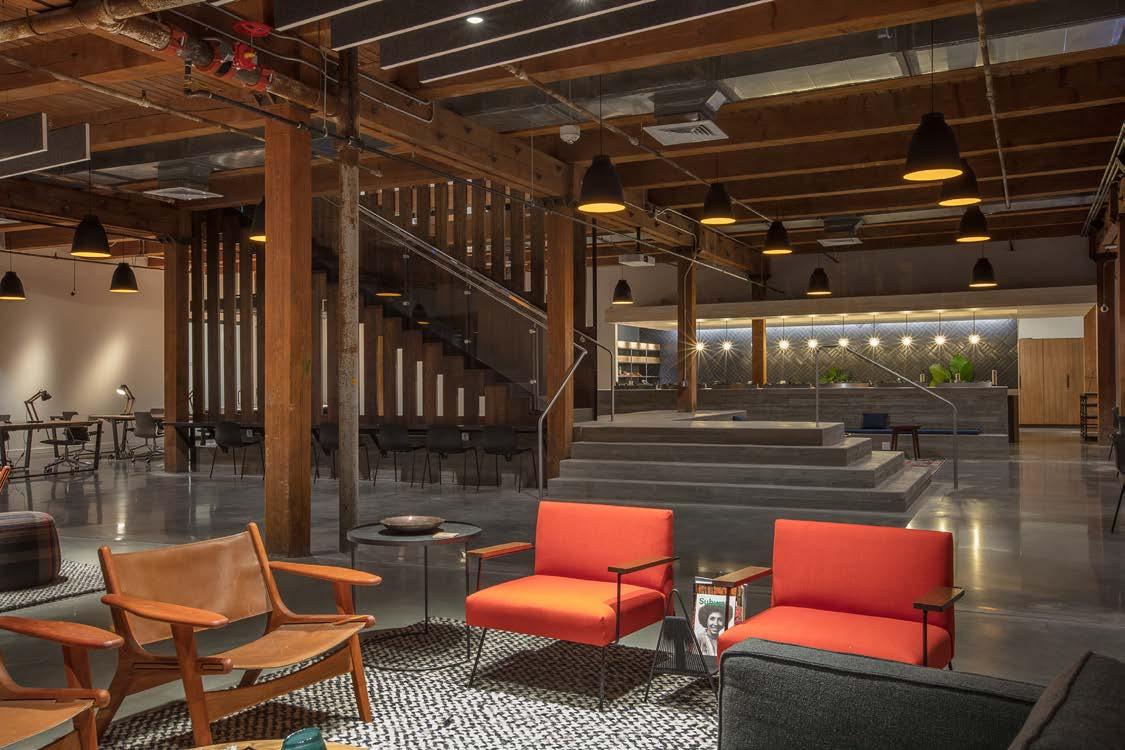
33
Ace Hotel New Orleans
New Orleans, Louisiana
CLIENT Domain Companies
PROJECT SIZE
184,000 SF: Renovated Building - 9 floors, 133,995 SF, 167 units; New Building - 4 floors, 49,637 SF, 67 units; Retail (coffee shop + retail):
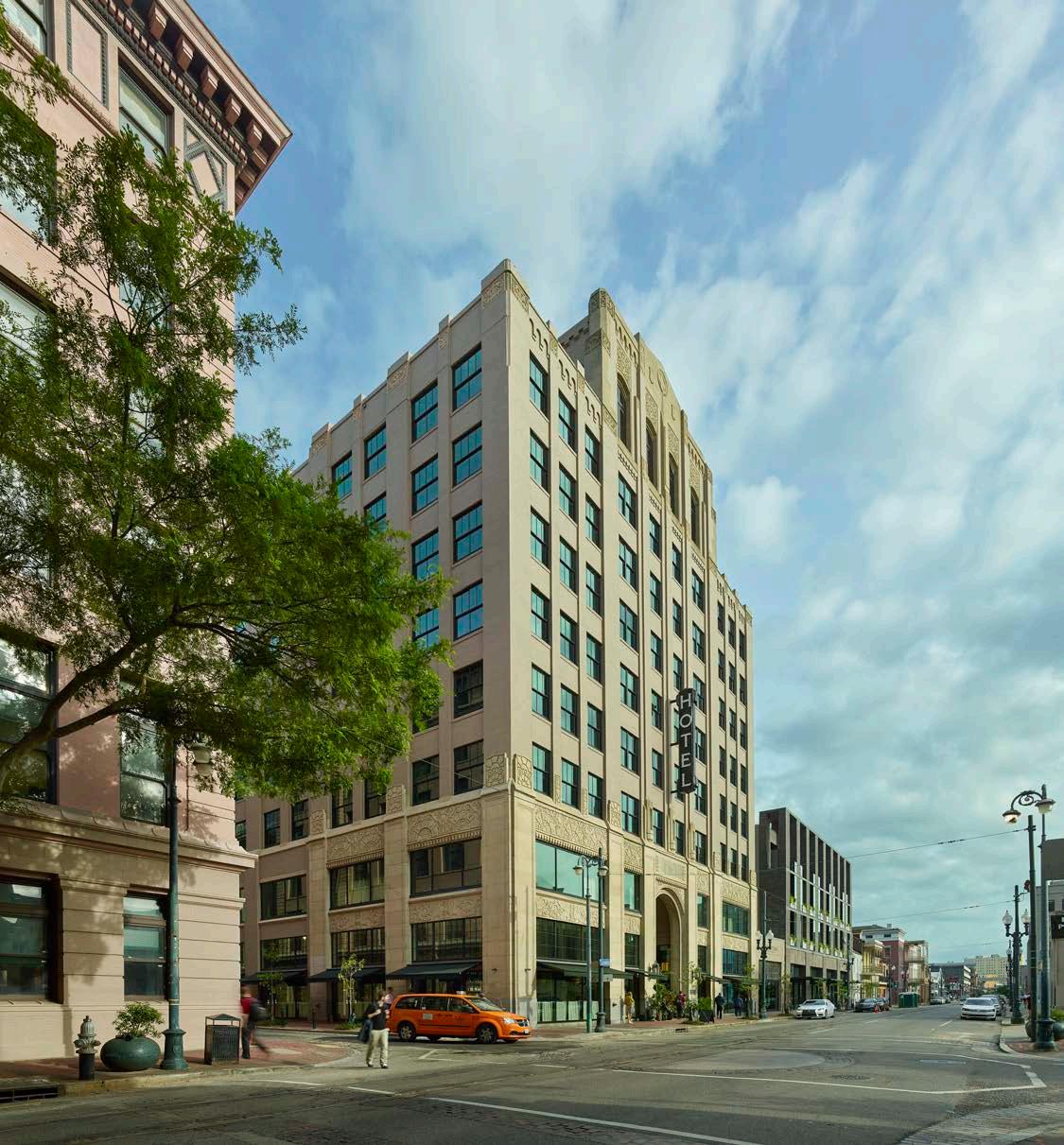
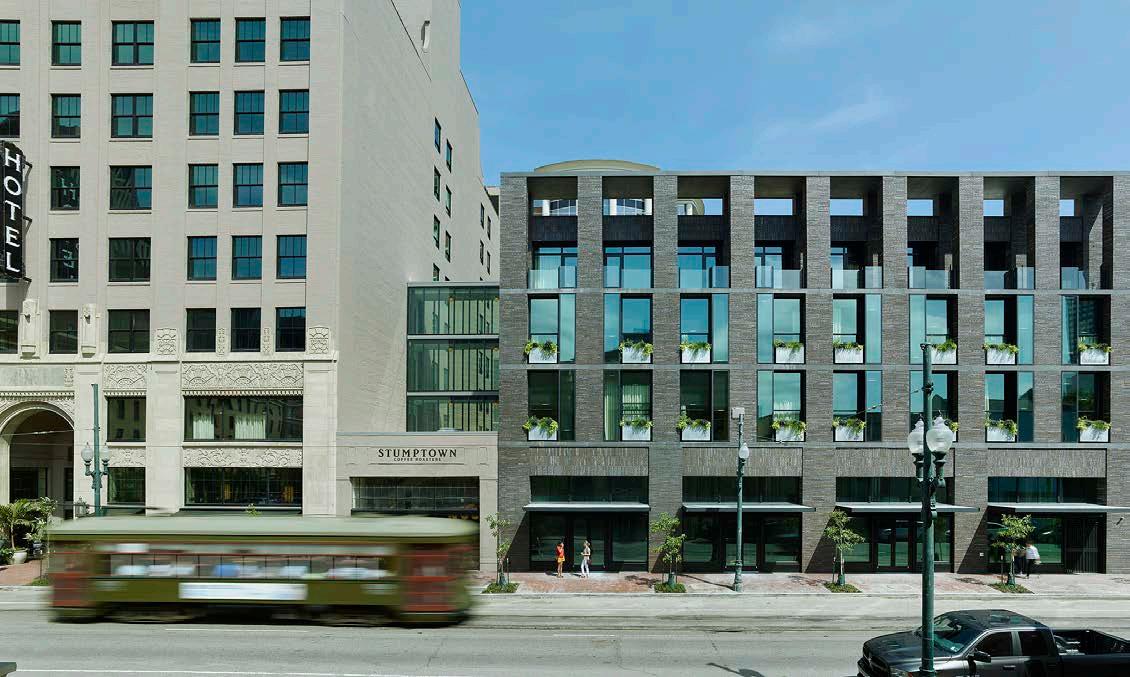
3,800 SF; Josephine Estelle (restaurant): 5,220 SF
DATE OF COMPLETION
March 2016
AWARDS
Hospitality Design Award, 2017
AIA Gulf States Merit Award, 2017
AIA Louisiana Honor Award, 2016
AIA New Orleans Merit Award, 2017
LA Landmarks Society Award for Excellence, 2017
PHOTOGRAPHY BY Fran Parente, Tim Hursley
This 184,000 square foot development designed in collaboration with interior design firm Roman and Williams restores an existing 9-story circa 1920s building with Art Deco elements while complementing it with a contemporary 4-story addition to create a timeless boutique hotel.
34
“Bold, yet somehow humble, the new additions is respectful of the past, and imbued with modern clarity of southern hospitality. The architects negotiated a thrilling marriage of 1928 architectural character with humane and comfortable 21st century modernism”
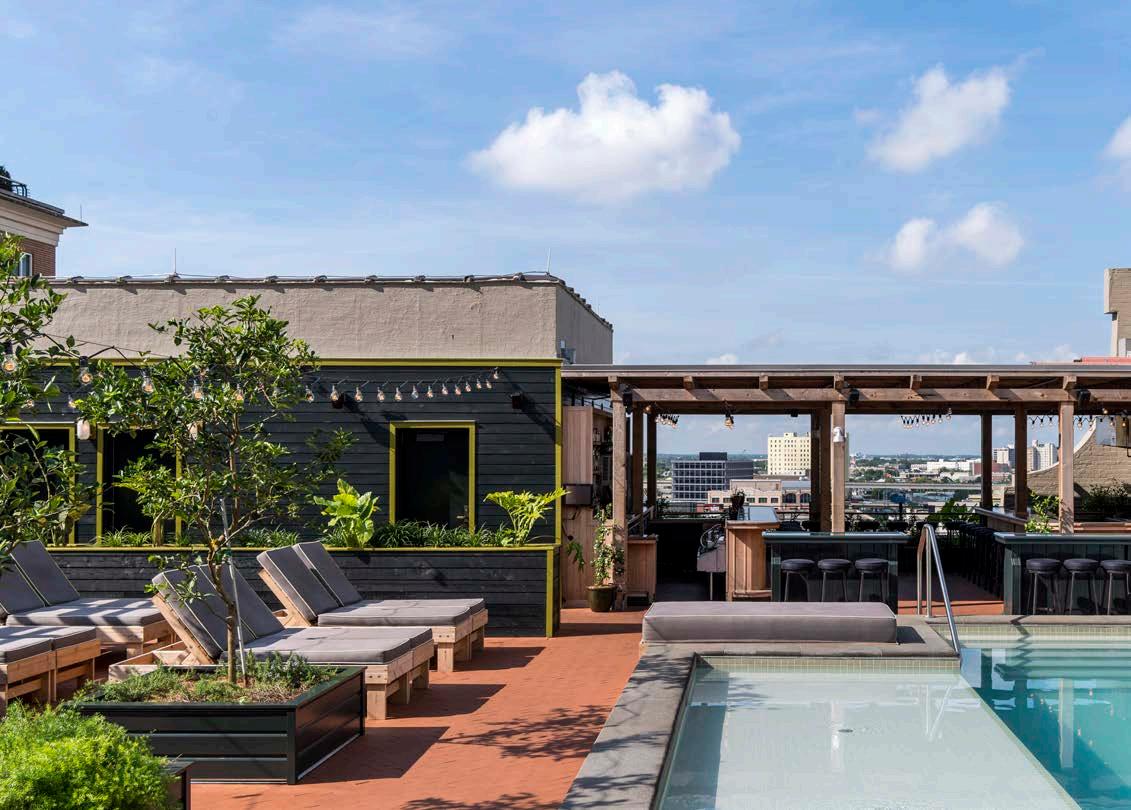
At every turn, the hotel features unique elements of New Orleans that give guests a distinct sense of the local culture without oversaturating their experience. Gentle nods to the city—balcony gardens, eclectic interior furnishings—are woven subtly into the hotel’s character.
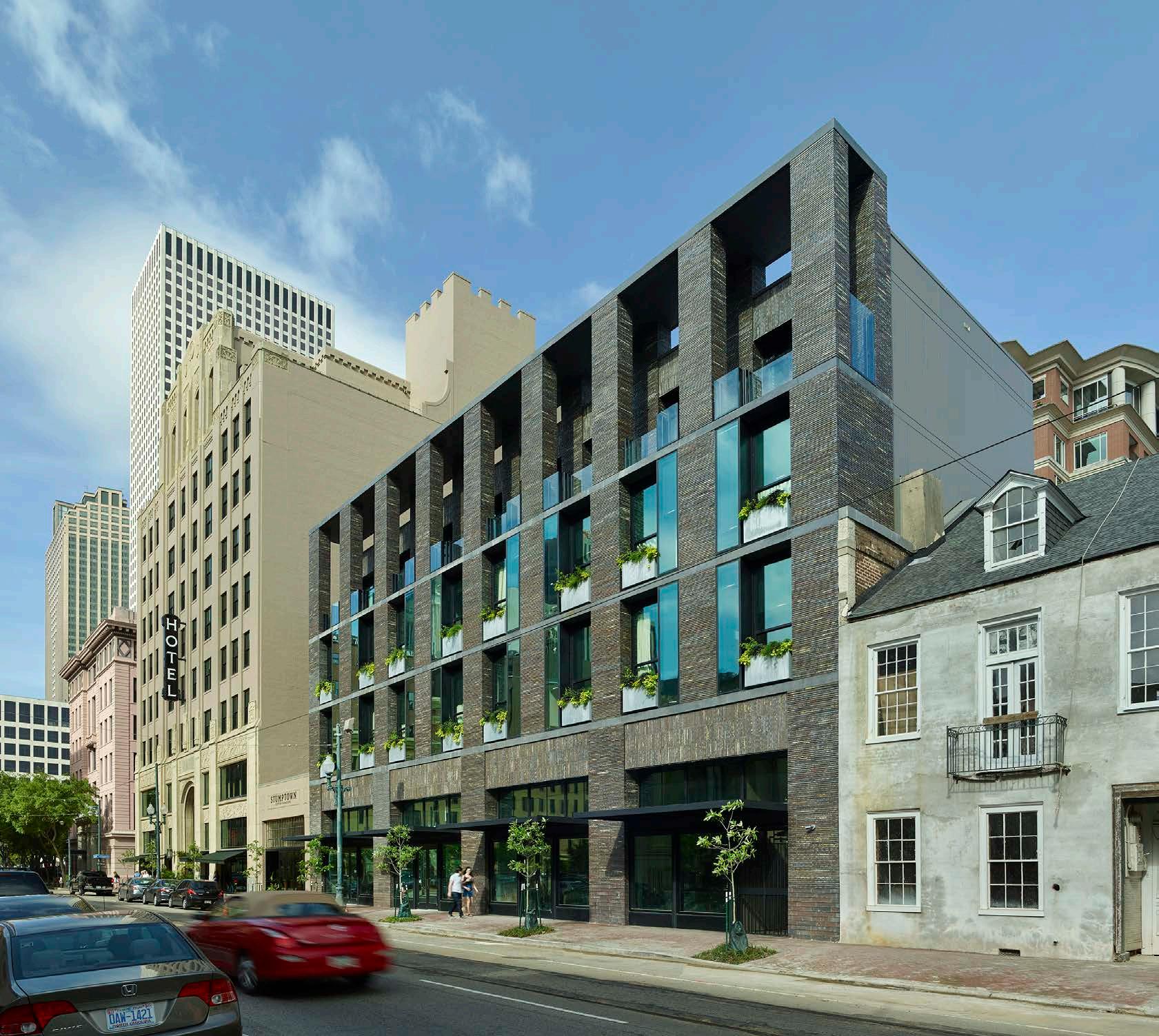
37
— 2016 AIA LOUISIANA DESIGN AWARDS JURY
MORE TO THE STORY
Commerce Building Apartments
The Commerce Building Apartments is a nine story conversion of a 1950’s office tower into a new residential/mixed-use rental property. Located within the Downtown Baton Rouge National Register Historic District, the building contains 93 market-rate units in addition to ground-floor retail and interior parking. Utilizing a combination of HUD 221(d)(4) financing as well as historic tax credits, the design envisioned modern apartments within a traditional early International Style building.
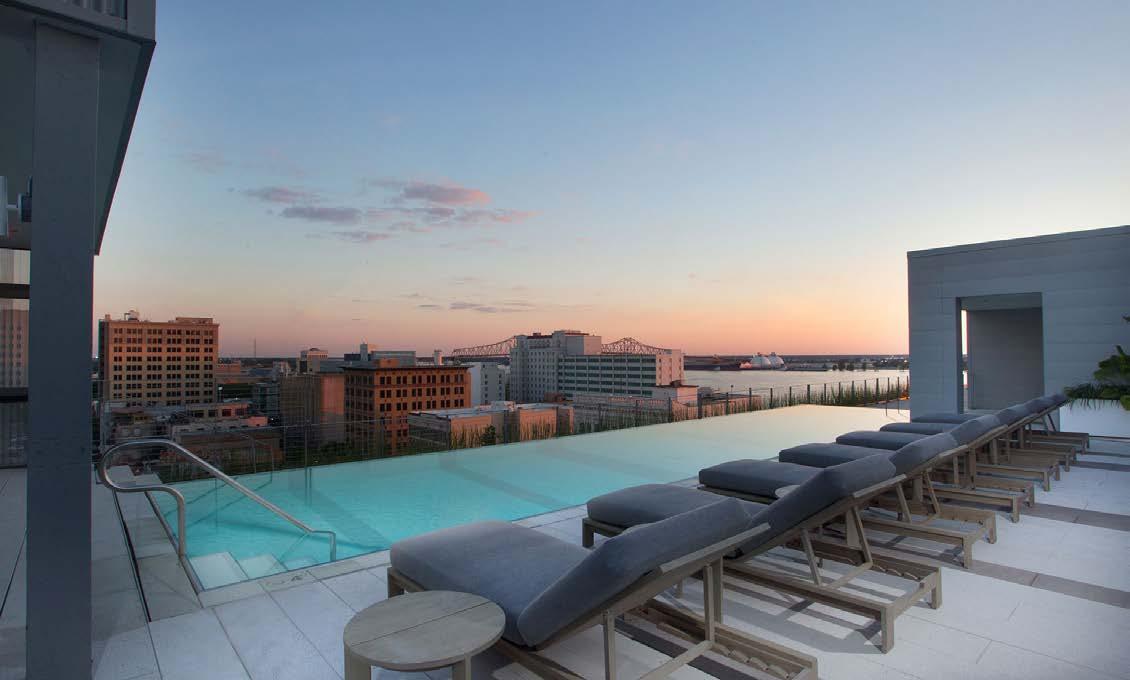
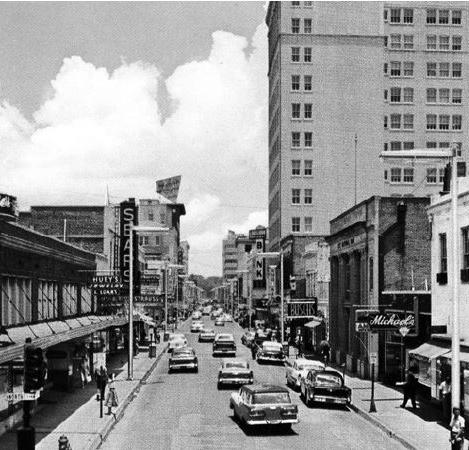
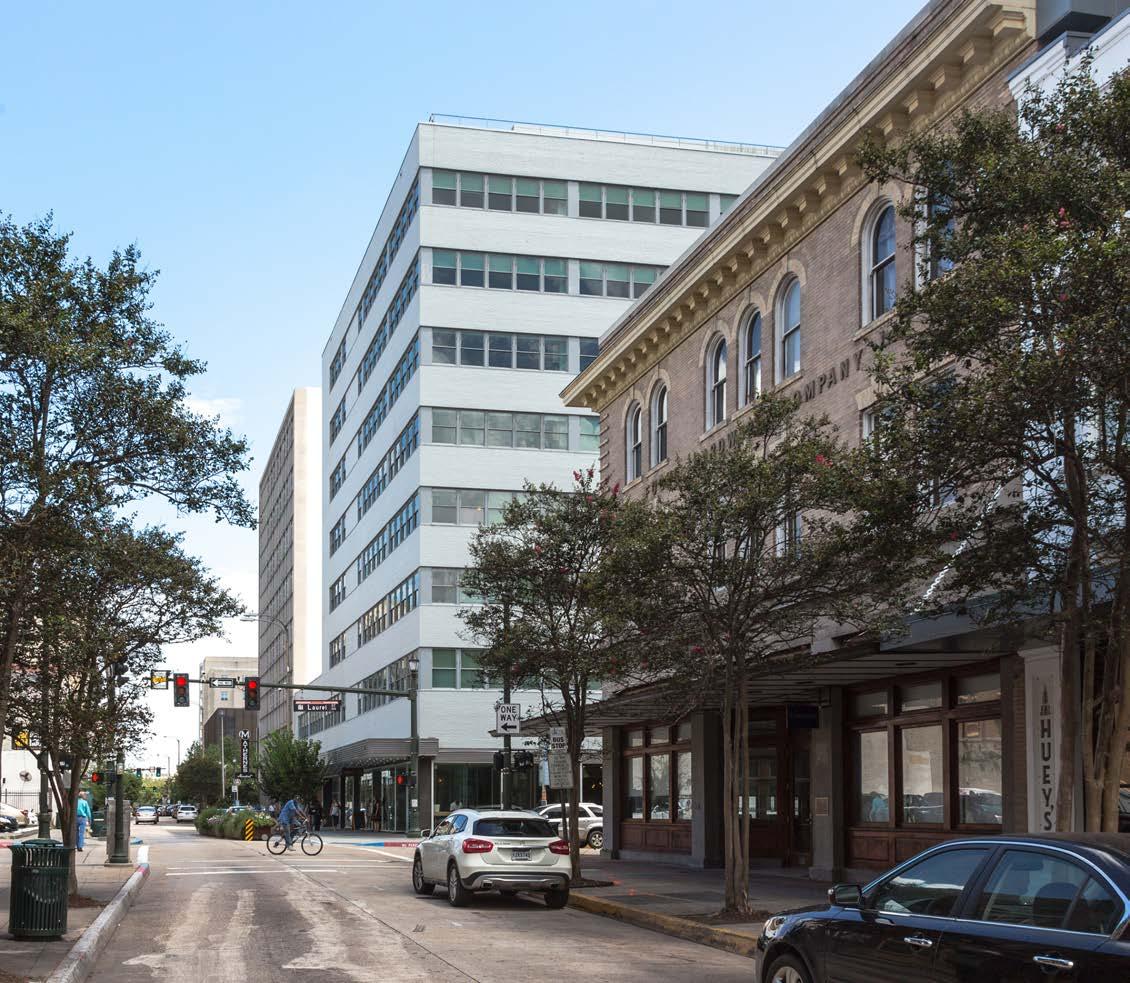
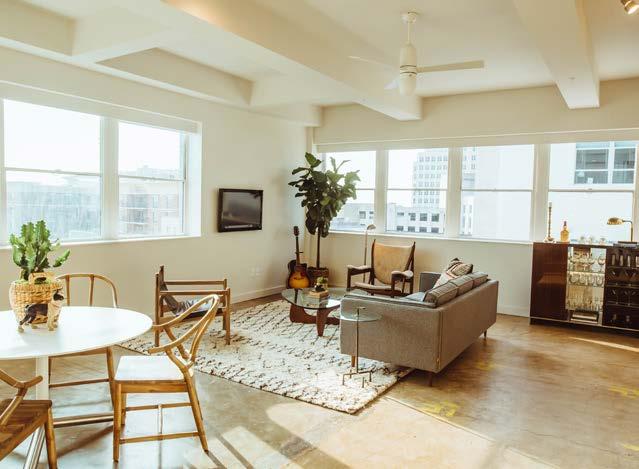
38 CLIENT 5th Floor, LLC; Key Real Estate Company PROJECT SIZE 185,343 SF: 93 Units DATE OF COMPLETION June 2016
ABOVE: PHOTO BY JORDAN HEFLER
BELOW: PHOTO BY SARA ESSEX BRADLEY
Baton Rouge, Louisiana
Utilizing historic tax credits, the design envisioned the conversion of office space into modern apartments within a traditional early International Style building. The lobby was renovated by revitalizing numerous existing elements, preserving the original black marble walls and elevator cab design, with the addition of a custom mailbox catering to new occupants. Also maintained were the original terrazzo floors throughout the entire ground floor.
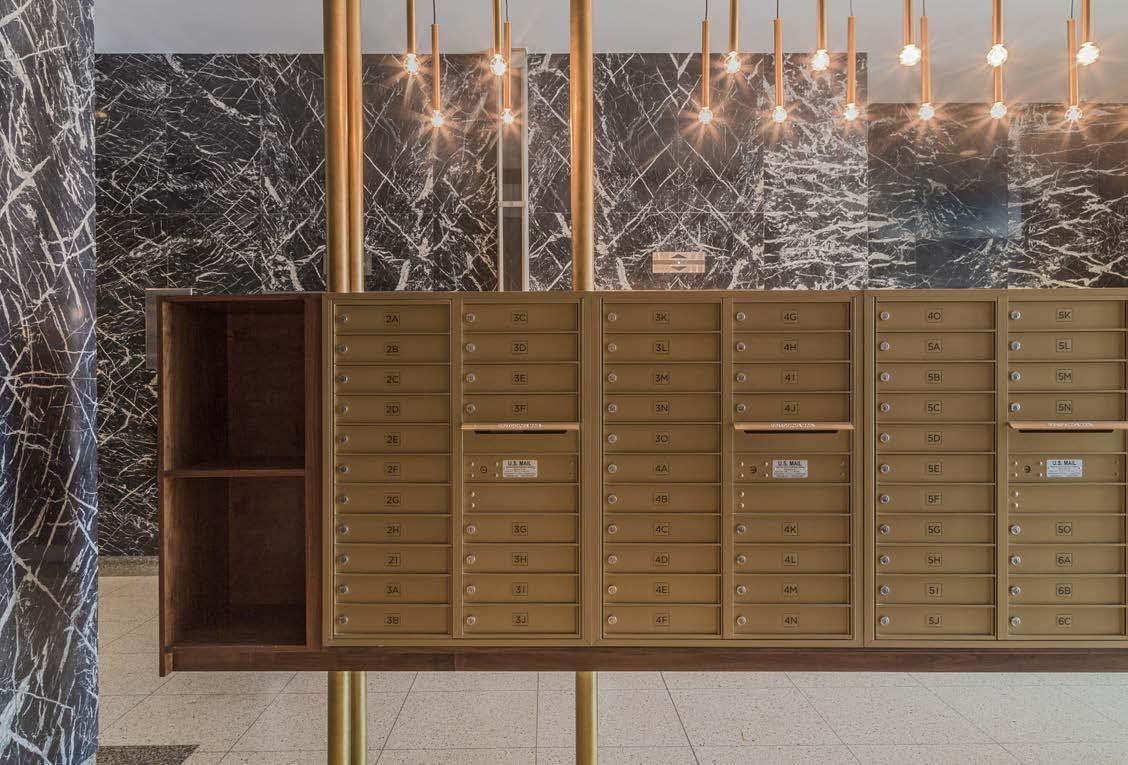
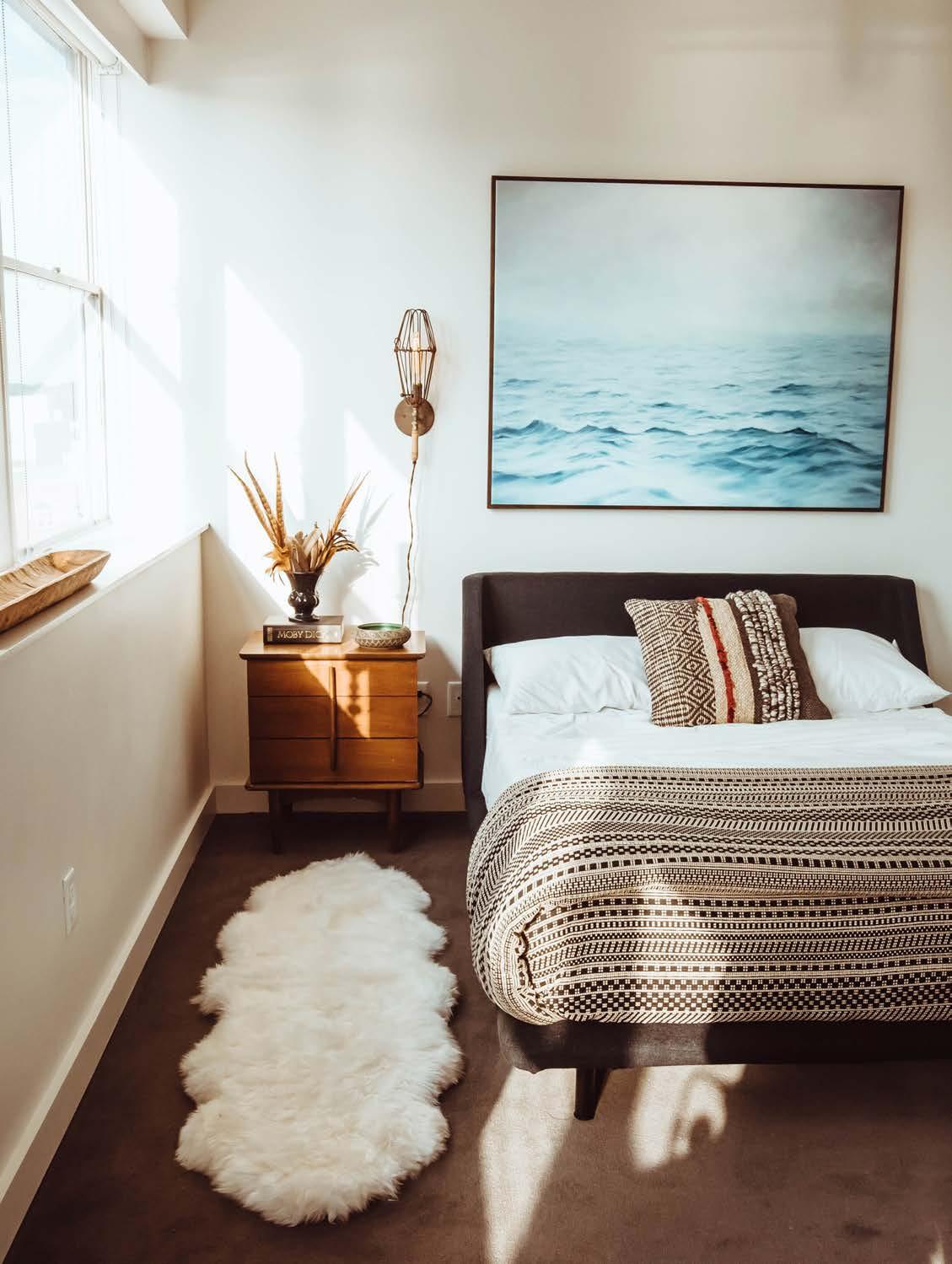
41
PHOTO BY SARA ESSEX BRADLEY
MORE TO THE STORY
Bottleworks
New Orleans, Louisiana
CLIENT Plethos Developments, LLC
PROJECT SIZE
246,000 square feet
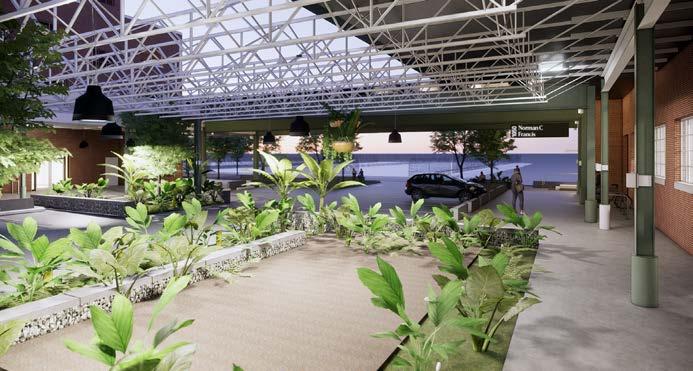
DATE OF COMPLETION
In Progress
This project is an adaptive reuse of the historic 1940s Coca Cola bottling facility in New Orleans into a mixed-use development supporting 215 workforce housing apartments and 60,000 SF of co-working and creative office space.
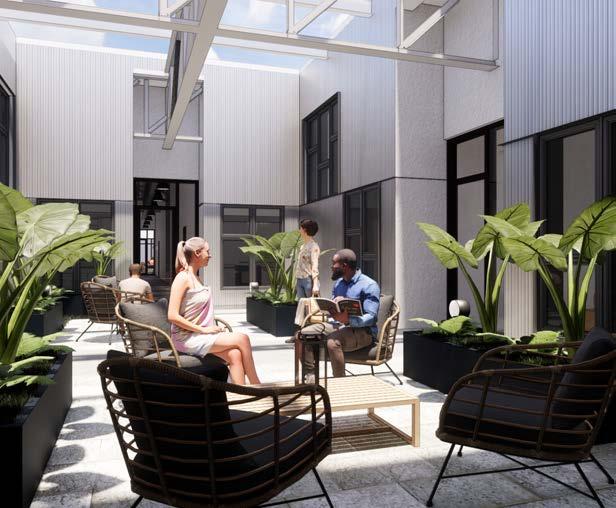
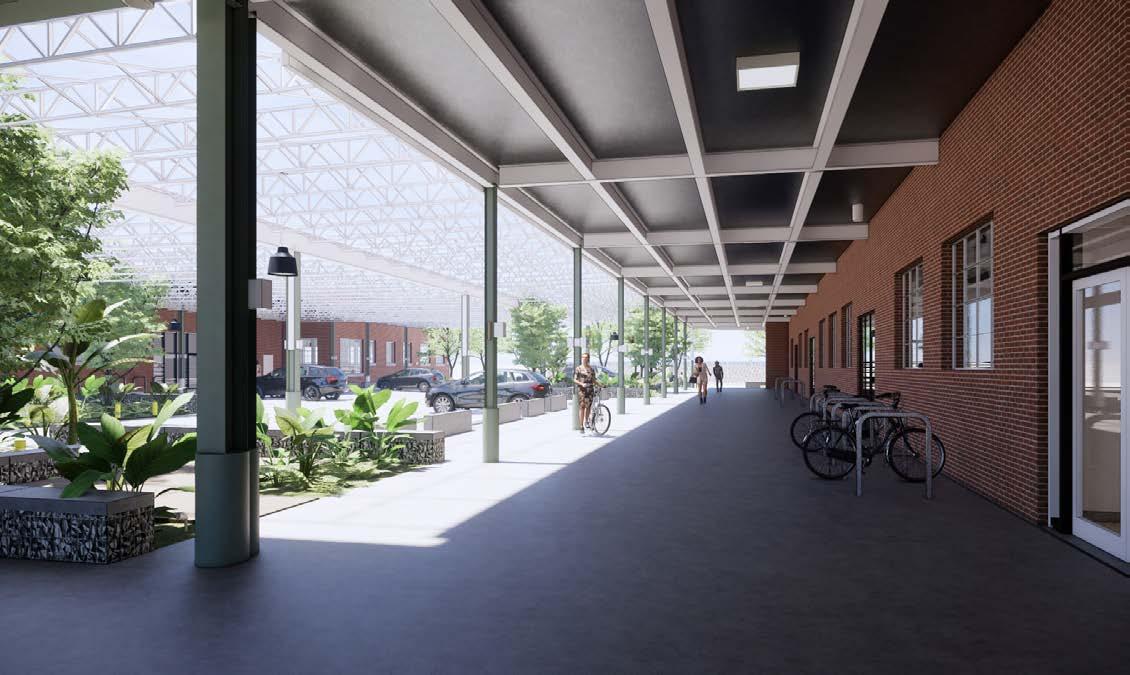
The site is composed of two large structures connected by an infill canopy. Deep floor plates originally used for industrial use presented the main challenge for introducing access to natural light and ventilation. The design team responded by organizing the planning of apartments around a series of open-air courts carved from the existing structures. Filled with tropical plantings, grill areas, pools and patios, these courts will provide a unique set of amenities for residents, breathing life into an underutilized historic structure.
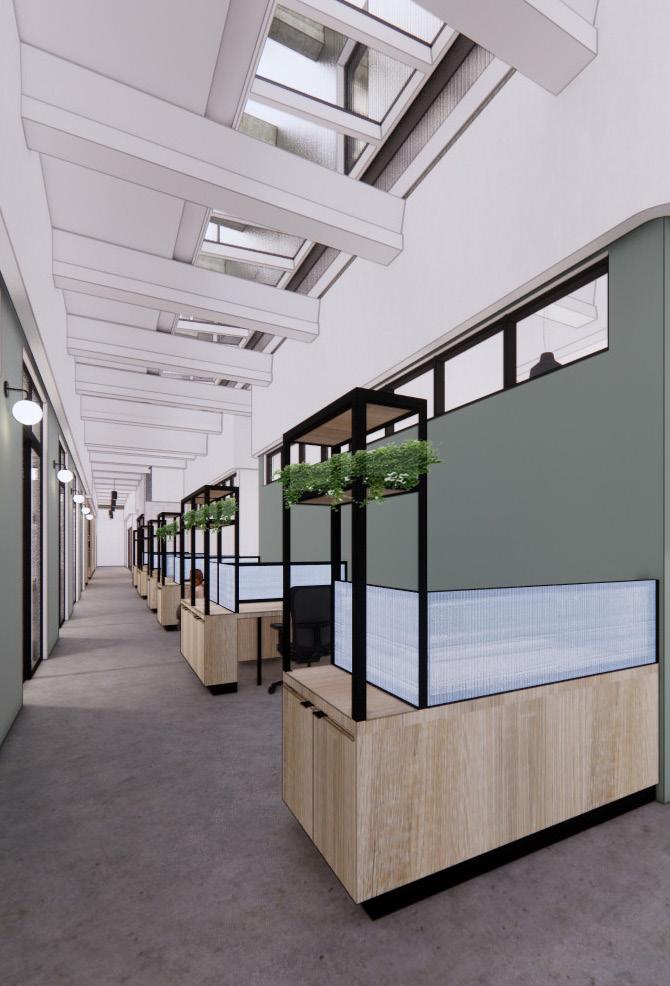
42 43
MORE TO THE STORY
Maison De La Luz
New Orleans, Louisiana
A new luxury hotel from Atelier Ace designed in collaboration with Los Angeles interior design firm Studio Shamshiri. The architecture and interiors team worked in tandem to meticulously restore several historical elements found within the six-story 1906 building adjacent to New Orleans’ former city hall.
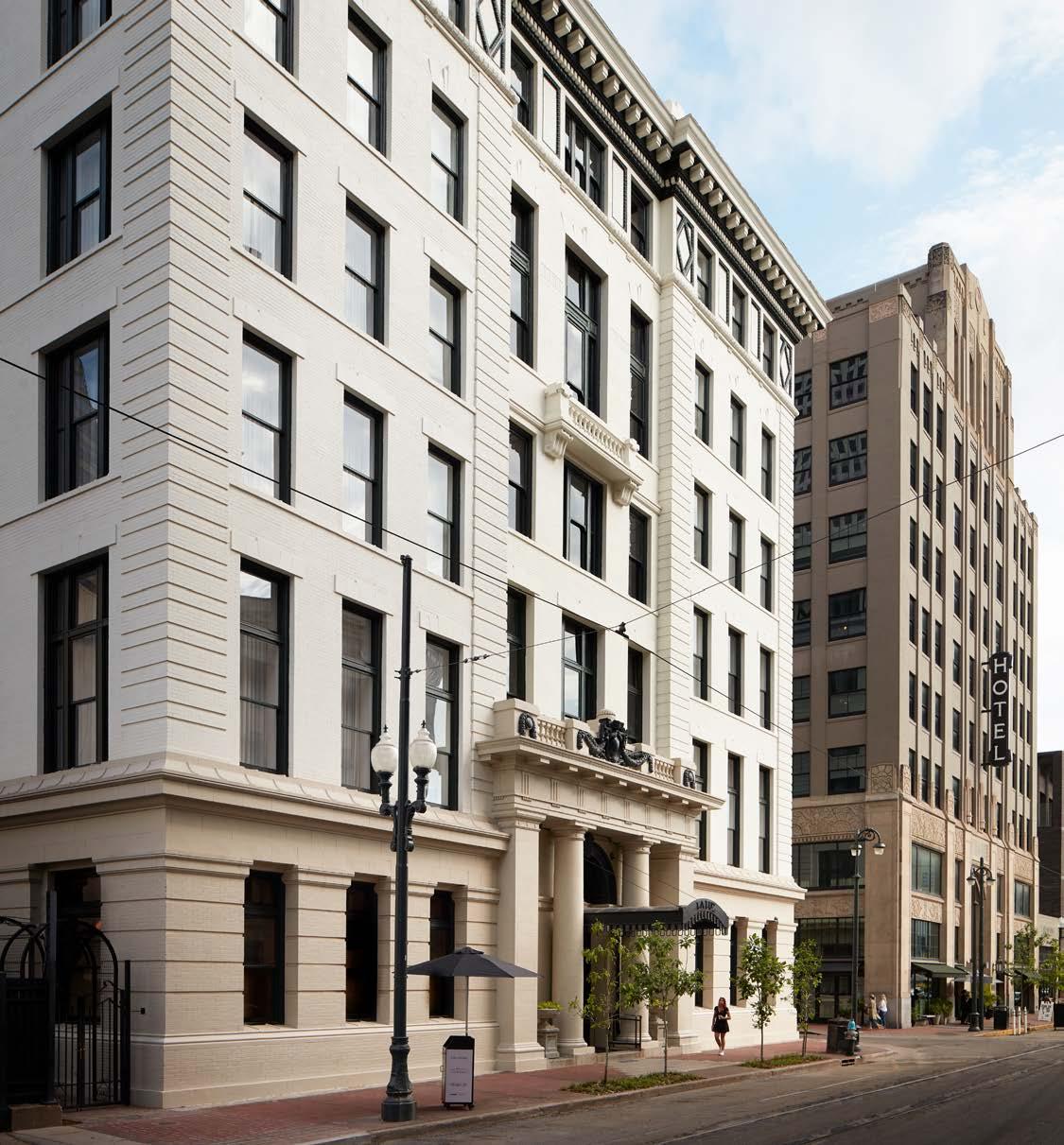
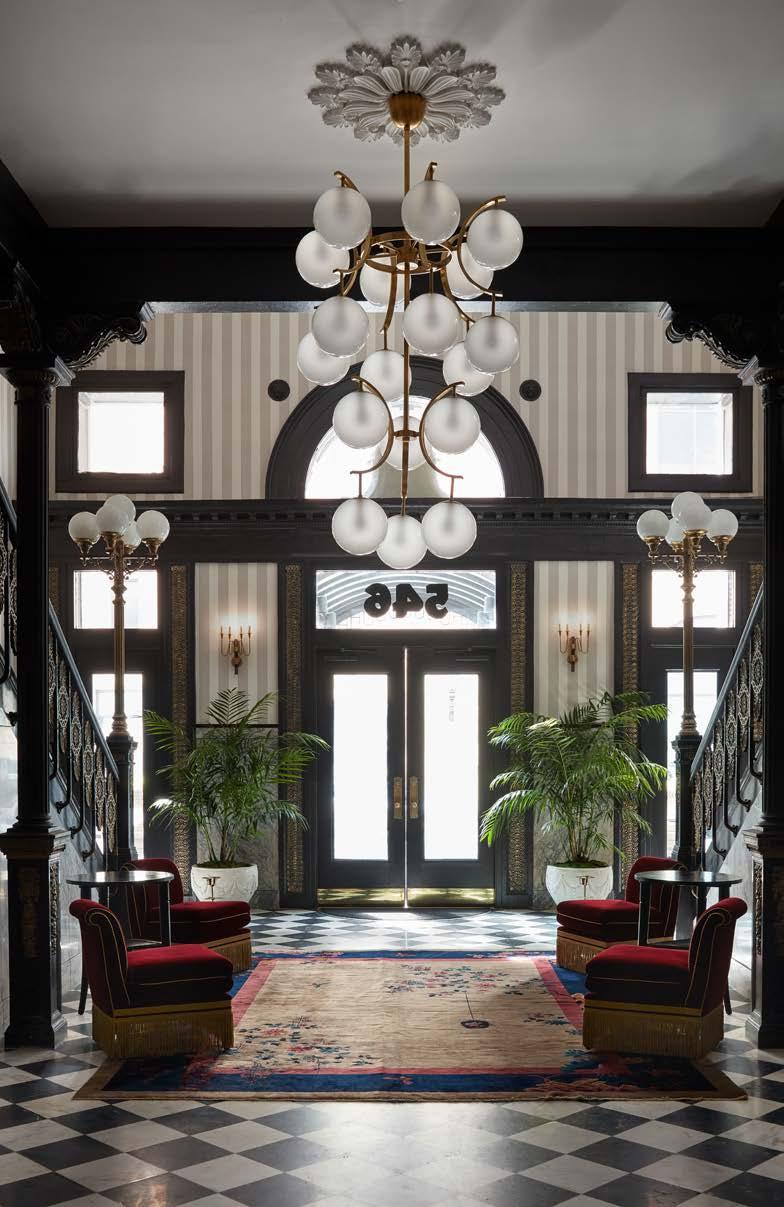
44 CLIENT Domain Companies PROJECT SIZE 55,464 SF: 67 Rooms DATE OF COMPLETION January 2019
PHOTOGRAPHY BY Stephen Kent Johnson
An aperitif bar from Parisian Restaurant Group Quixotic Projects arrives in the form of Bar Marilou. Outfitted with deep red walls, rich fabrics, dramatic art, and dark wood, the 100-person capacity bar and its private “speakeasy” room achieves a distinct high-design, luxurious vibe; one pairing classic New Orleans design with elevated Parisian interiors.

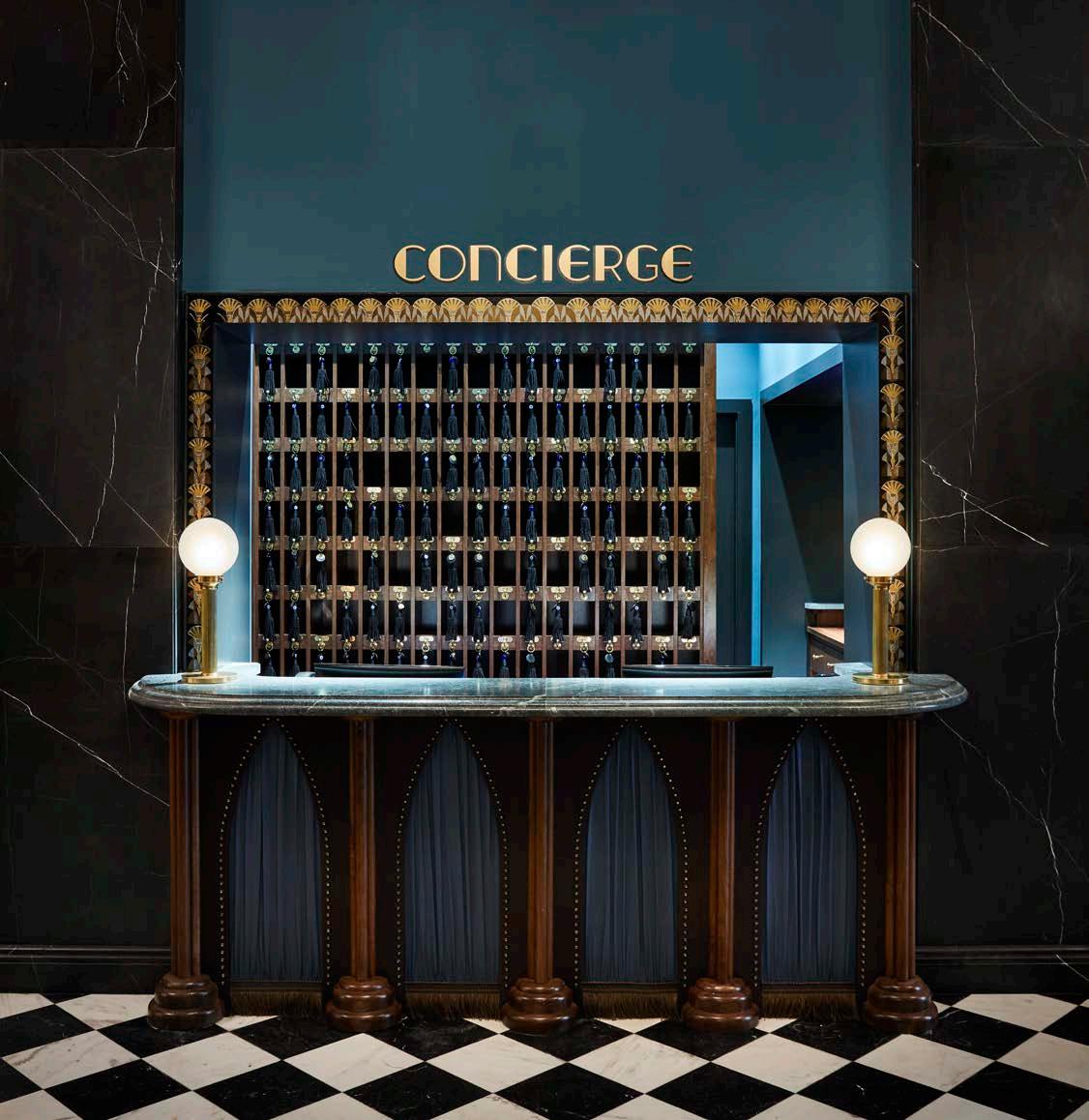
MORE TO THE STORY
Lamar Advertising Corporate Headquarters
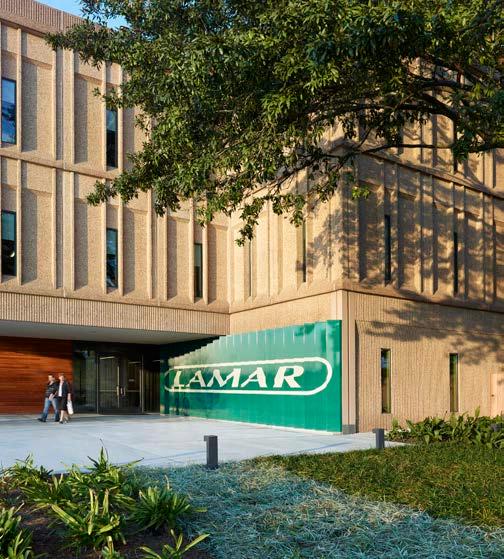
Baton Rouge, Louisiana
CLIENT Lamar Advertising Company
PROJECT SIZE 115,000 SF
DATE OF COMPLETION November 2011
AWARDS Good Design is Good Business Award, 2013
AIA National Honor Award for Interior Architecture, 2013 American Architecture Award, 2012 Interior Design Best of Year Merit Award, 2012
A 115,000 SF corporate headquarters renovation for a local advertising agency is a reaction against the standard issue office environment, structured instead to reinforce a culture of openness, flexibility and creativity.
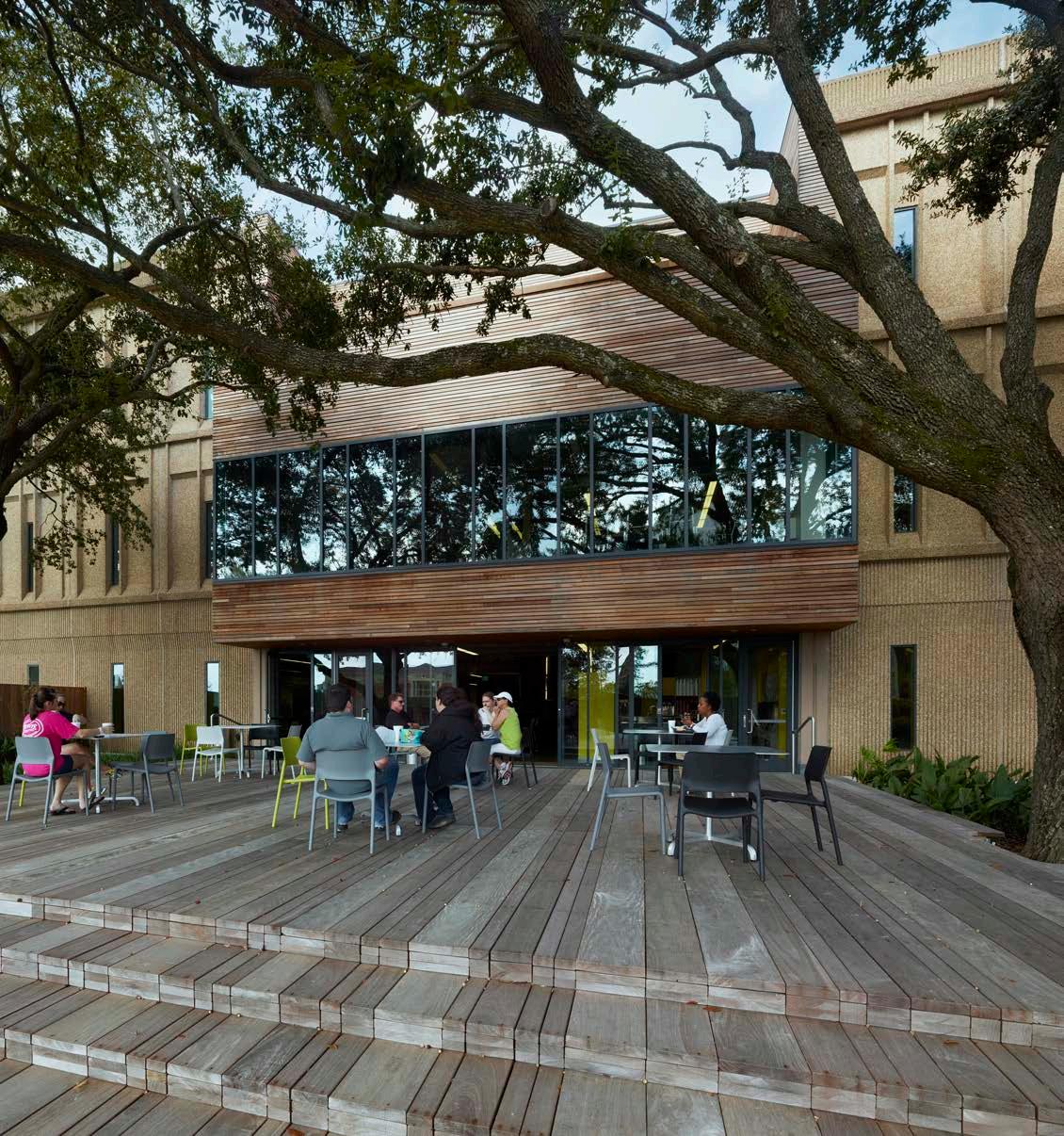
PHOTOGRAPHY BY Tim Hursley
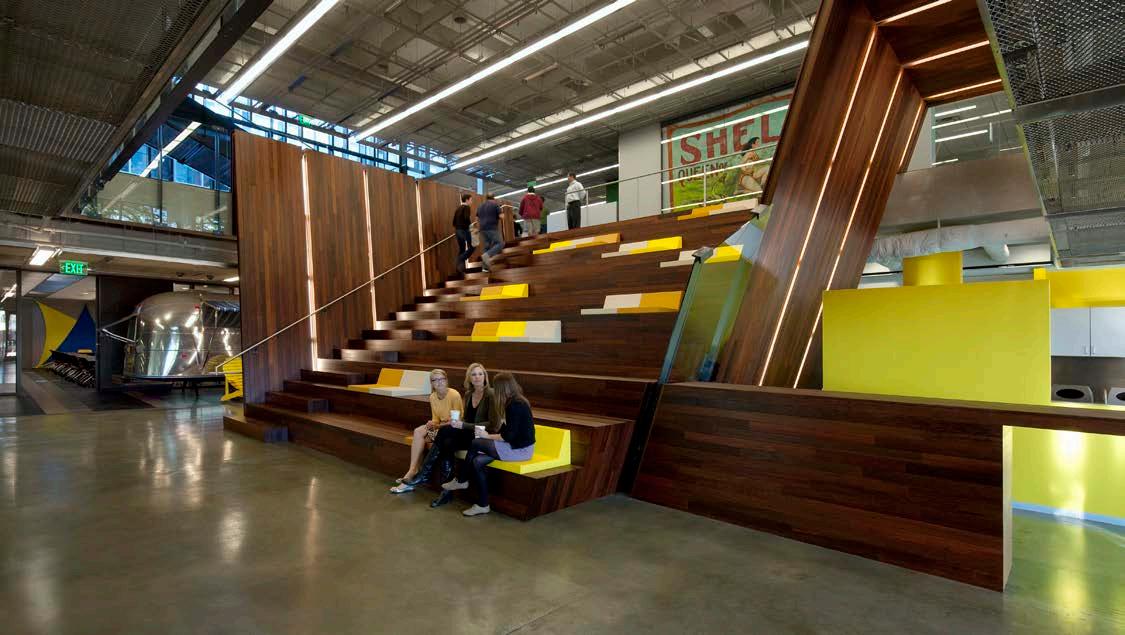
IIDA Delta Regional Chapter Award of Excellence, 2012 AIA Gulf States Honor Award, 2012 AIA Louisiana Honor Award, 2012 AIA New Orleans Merit Award, 2012 Baton Rouge Good Growth Award, 2012
“This project was commended for the simplicity yet complexity of the plan and section moves, especially the creation of the interior courtyard and the way light is brought into the building.”
— 2013 AIA NATIONAL HONOR AWARD FOR INTERIOR ARCHITECTURE JURY
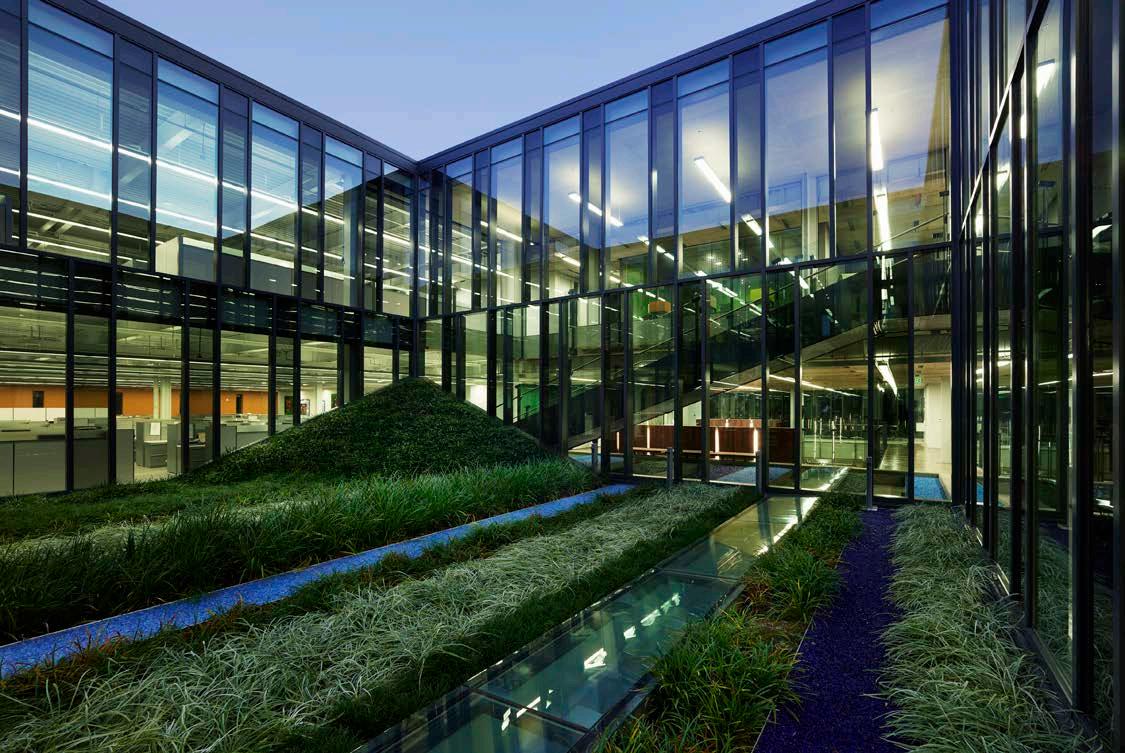
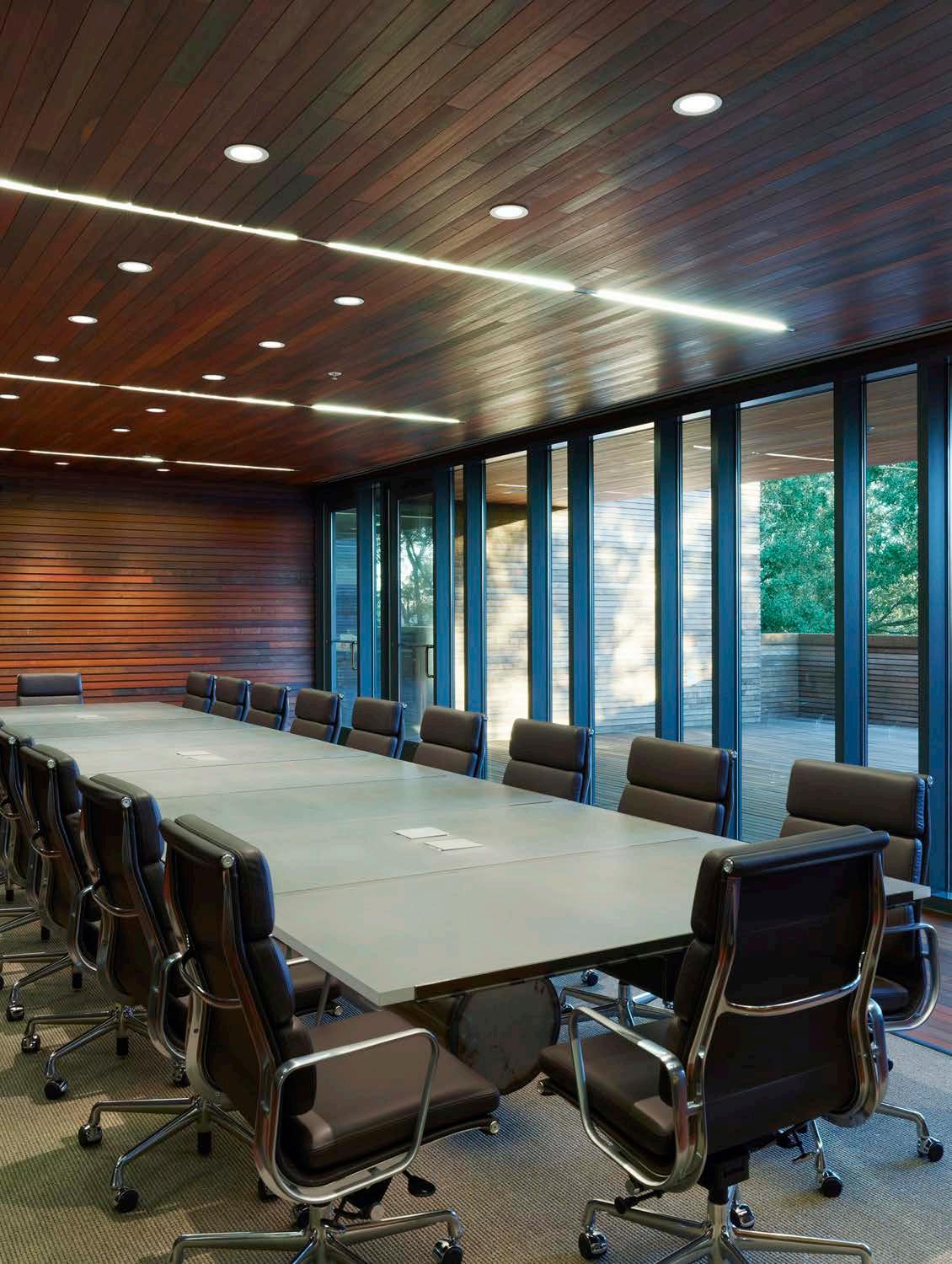
MORE TO THE STORY
The team radically altered the internal configuration of the 115,000 square foot 1970’s era data center while leaving the exterior essentially unchanged. In addition to the insertion of a large, interior light court dropped into the building, further structure was removed to connect the space between floors into one communicating whole – reinforcing the culture and identity of the company as a single creative community.
Live-Work
Places of Human Connection
Urbanization has rapidly changed the way we live and work, blurring the distinction between the two, and elevated the importance of careful, considerate design interventions.
Our work strives to create memorable, meaningful spaces infused with spirit and purpose. This work begins with a consideration of a community’s history, an understanding of its existing reality—the way in which people use space— and a review of trends in consumer, traveler, tenant, and worker behavior. Such research serves as the foundation for reshaping the voids that populate a city’s interstitial spaces into places of human connection.
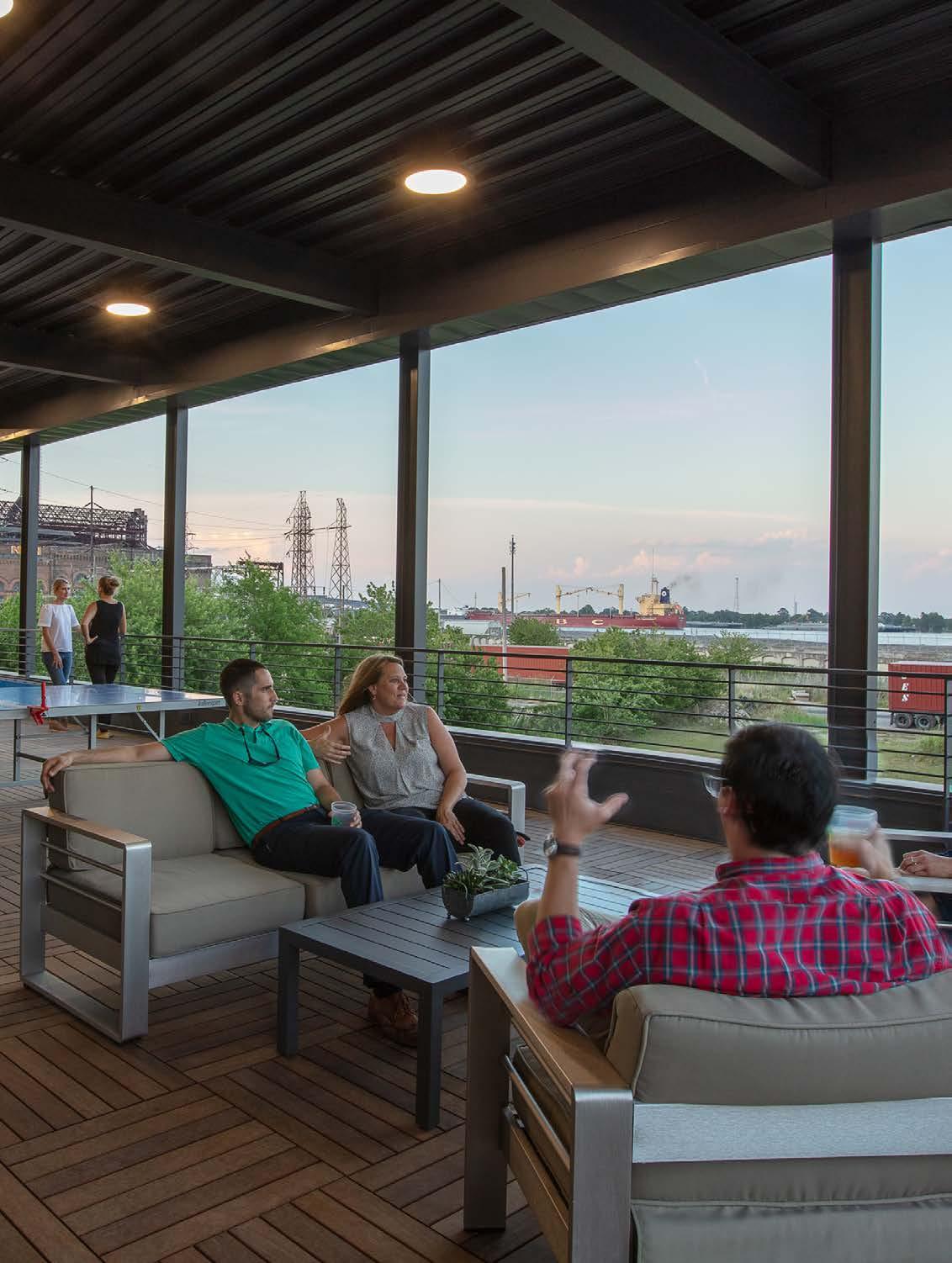
53
South Market District
New Orleans, Louisiana
The redevelopment of the South Market District is revitalizing a previously forgotten urban tract with a renewed sense of energy and enthusiasm distinctly New Orleans. A $200M, mixed-use, transit-oriented expansion in the heart of New Orleans’ Central Business District, it represents one of the most ambitious in recent history.
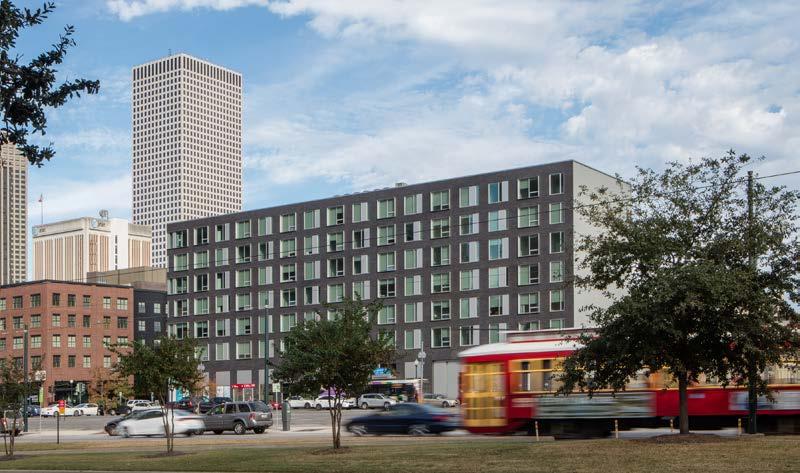
EskewDumezRipple designed several of the projects within the district, including the Beacon, a 7-story mixed use multi-family residential project, and The Park, housing ground level retailers and providing five floors of car and bike parking, electric car charging stations, and bicycle and car-sharing programs.
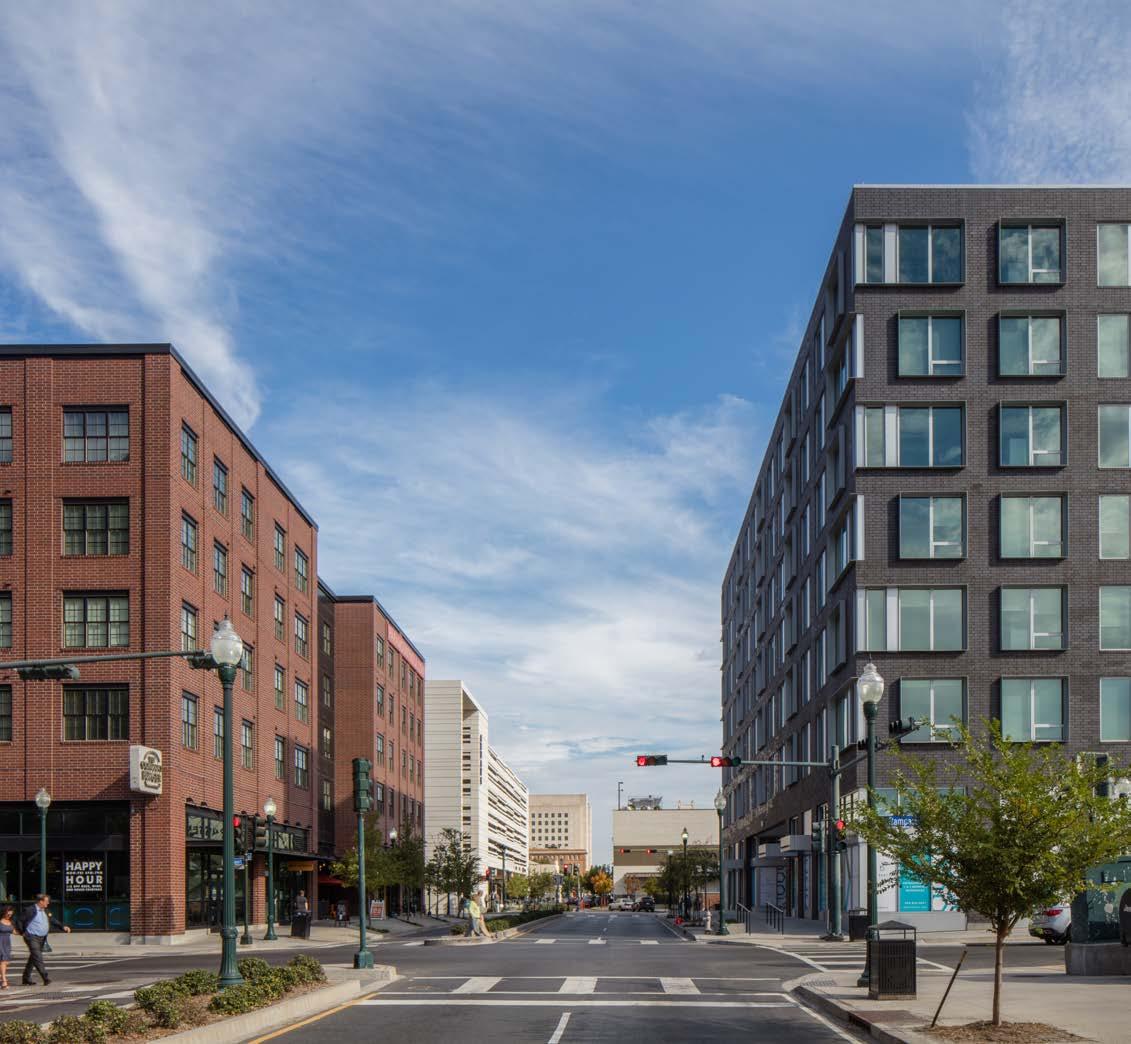
54 55 CLIENT Domain Companies EDR PROJECTS The Park The Beacon The Paramount (interiors only)
Interiors only
THE BEACON THE PARK THE
PARAMOUNT
The Park at South Market District
New Orleans, Louisiana
CLIENT
Domain Companies
PROJECT SIZE
205,000 SF: 435 Parking Spaces; 27,000 SF
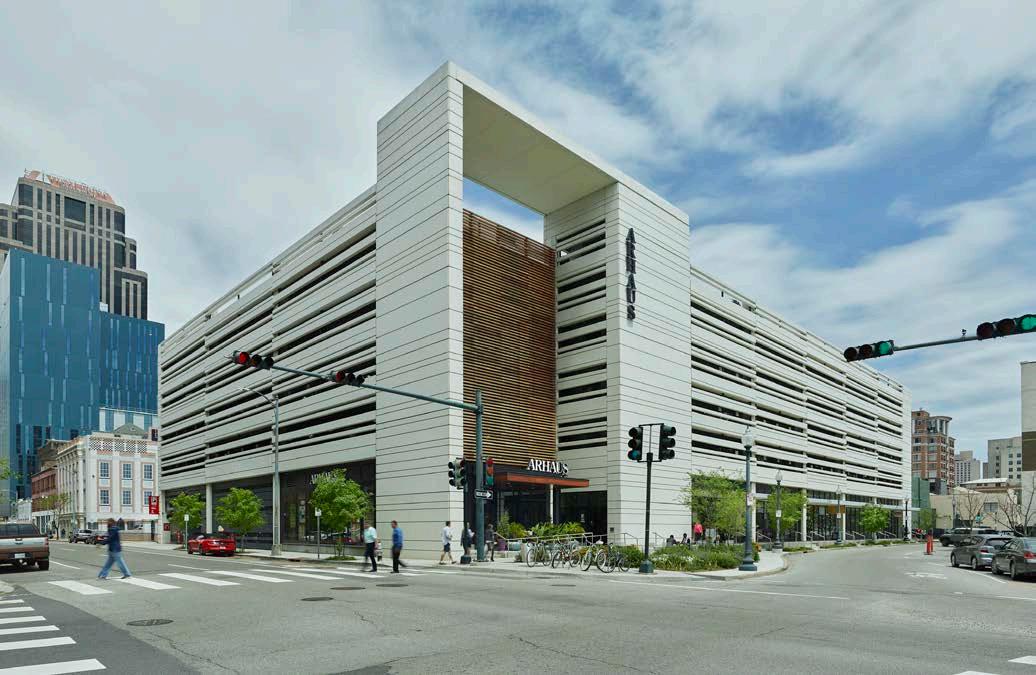
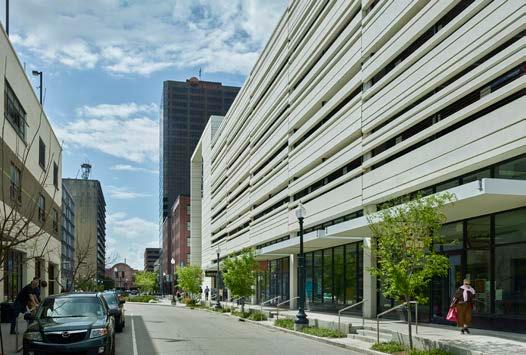
Retail Space
DATE OF COMPLETION
February 2015
PHOTOGRAPHY BY Tim Hursley
A 6-story, 435-space parking garage featuring ground floor retail and diverse amenities. At 27,000 SF, this non-traditional parking structure, located in the Warehouse District, features contemporary architecture that complements its historic surroundings while maximizing sustainability.
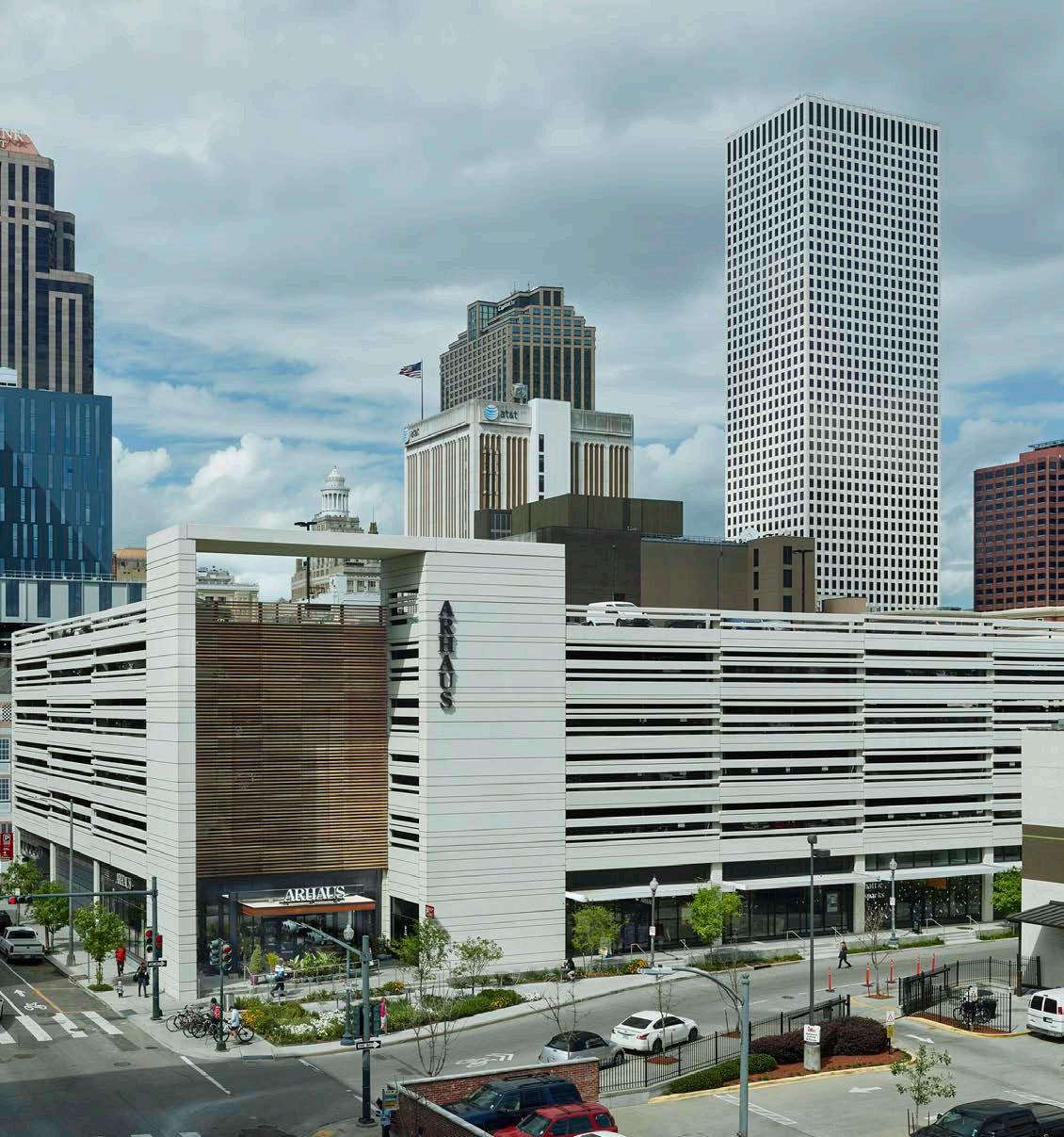
56
“I never thought I’d write a thank-you message to architects for the flat-out beauty of a *parking garage*. My wife said it looked like a museum of modern art. The south face as I drive downtown to work is especially striking. Thanks for this great addition to downtown.“
— TOM FORBES
MORE
Whereas traditional parking garages take a stacked approach to pre-cast concrete, the structure of the building integrated large pre-manufactured modules to generate a light skin for the building’s facade. In addition to its eye-catching style, the intervention served to simultaneously meet building code requirements, including the 50% open-air ventilation for parking garages.
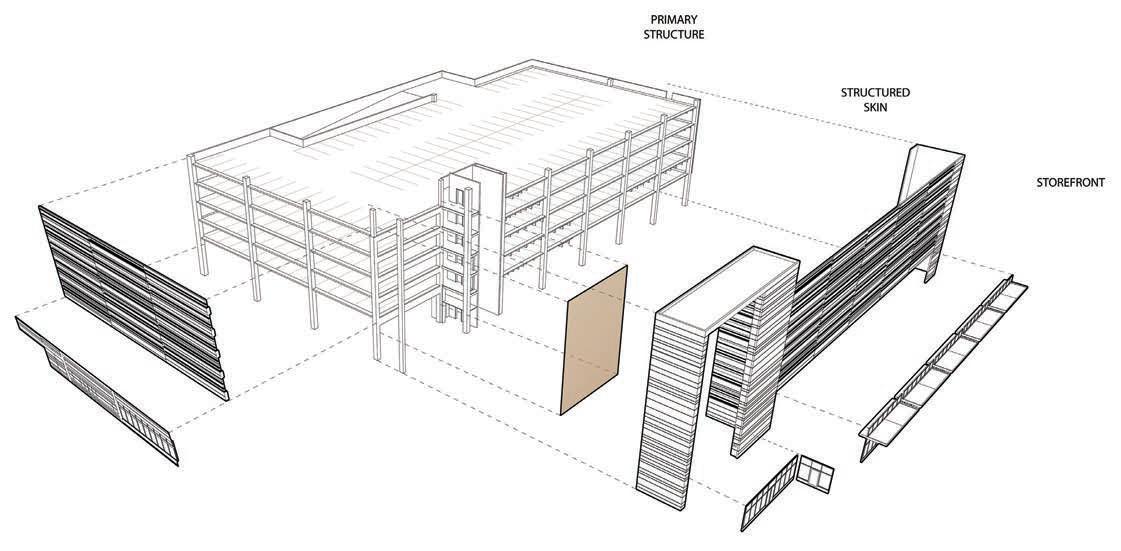
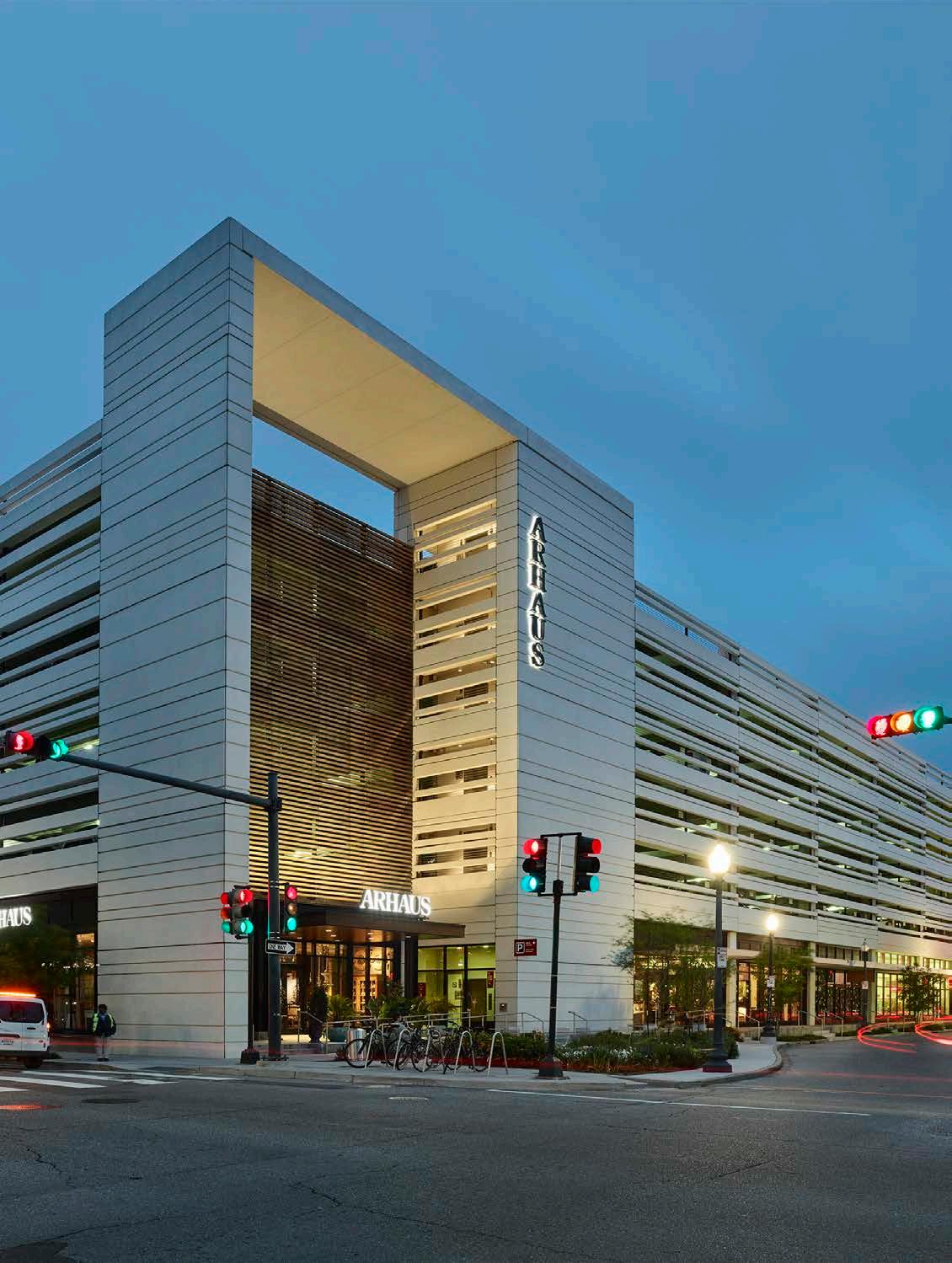
59
TO THE STORY
The Park at South Market District
New Orleans, Louisiana
CLIENT Domain Companies
PROJECT SIZE
171,892 SF: 123 Units (166 Bedrooms)
DATE OF COMPLETION
April 2016
PHOTOGRAPHY
A 172,000 square foot, 7-story building containing 126 residential units and ground floor retail. Offering contemporary, loft-inspired, spacious one and twobedroom floor plans with contemporary finishes, the Beacon is a timely addition to the city’s evolving urban fabric.
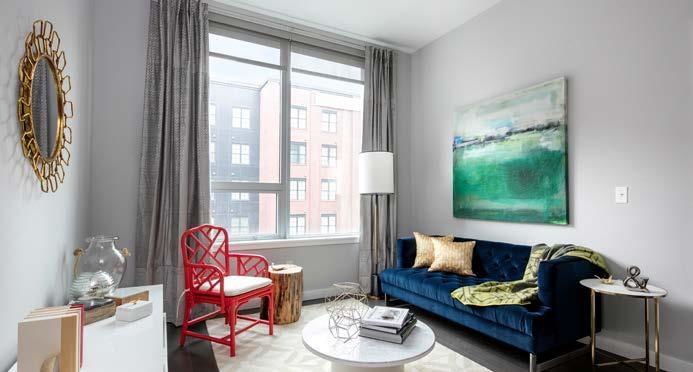
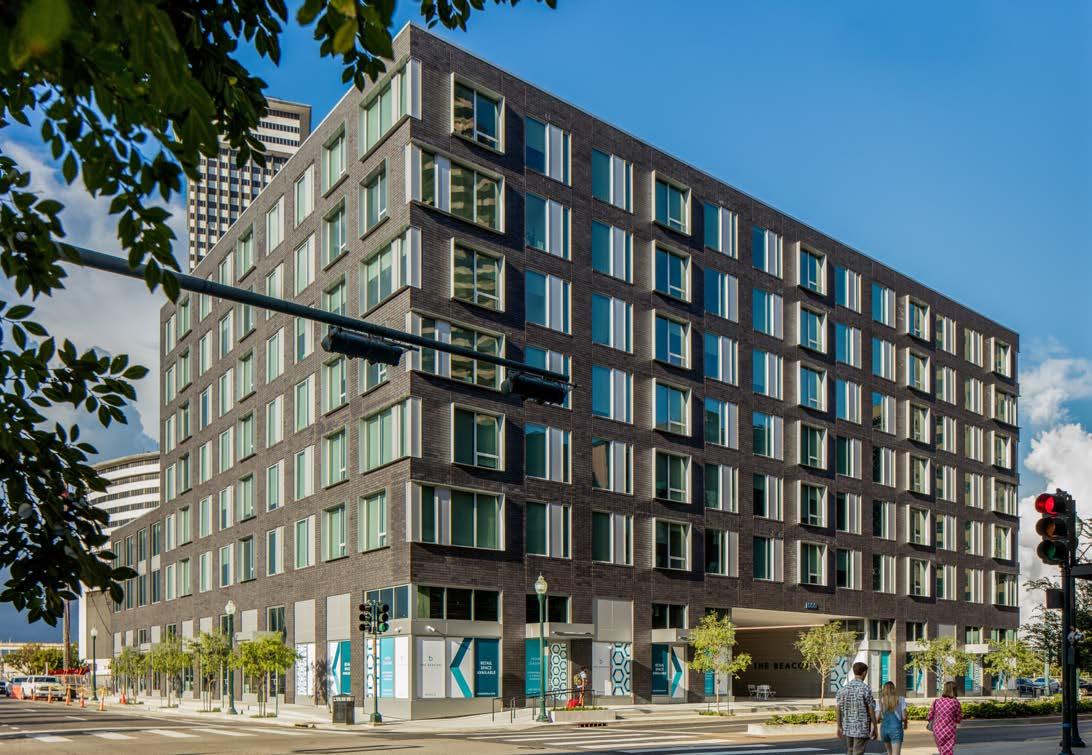
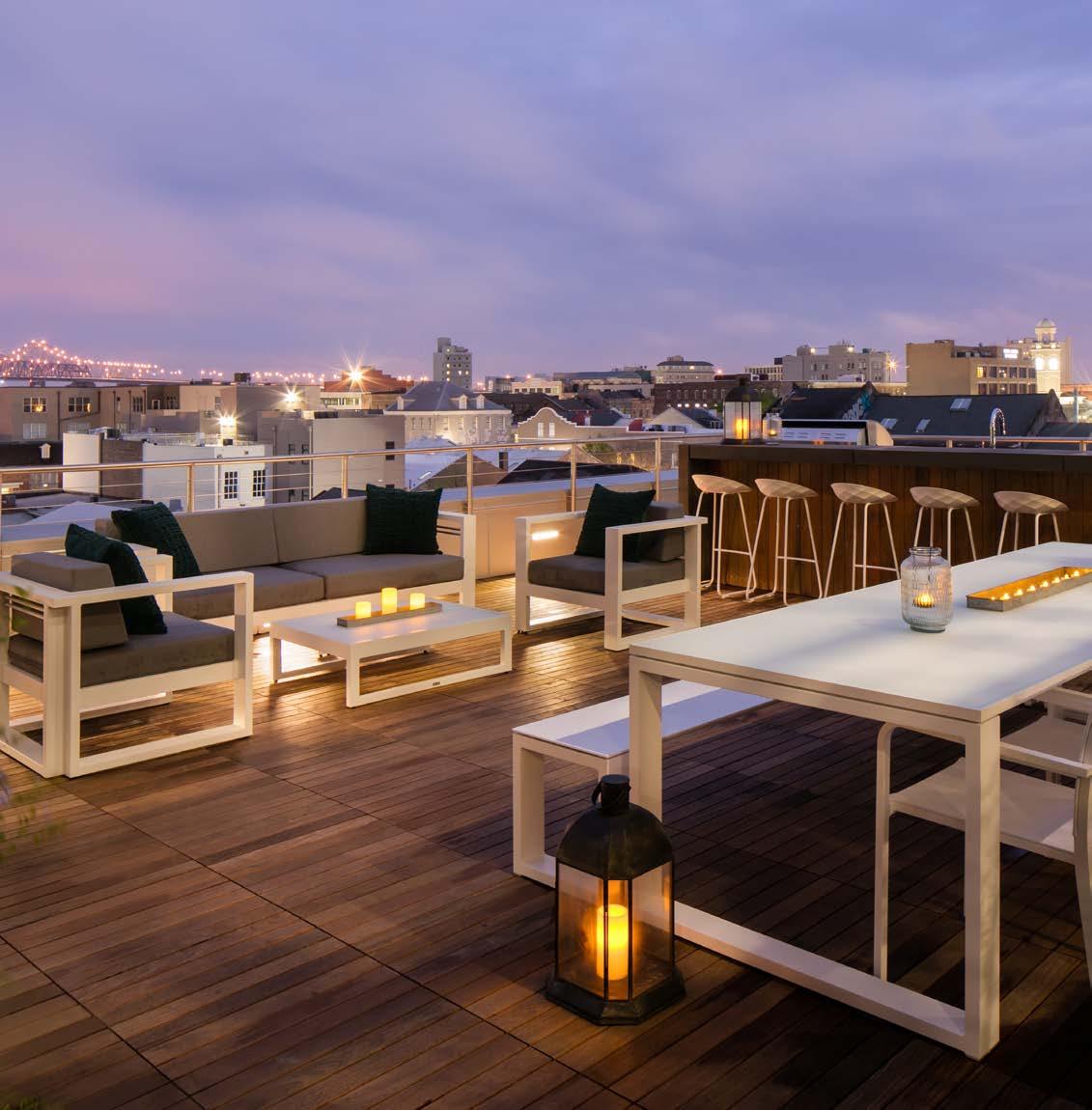
60 61
BY Neil Alexander Tim Hursley Evan Joseph
Drawing inspiration from New Orleans’ historic French Quarter courtyard, the Beacon is tightly wrapped around an elevated green space which opens directly onto Girod Street and provides a calming oasis, and a unique public space from which to observe or escape the hustle of a thriving commercial corridor.
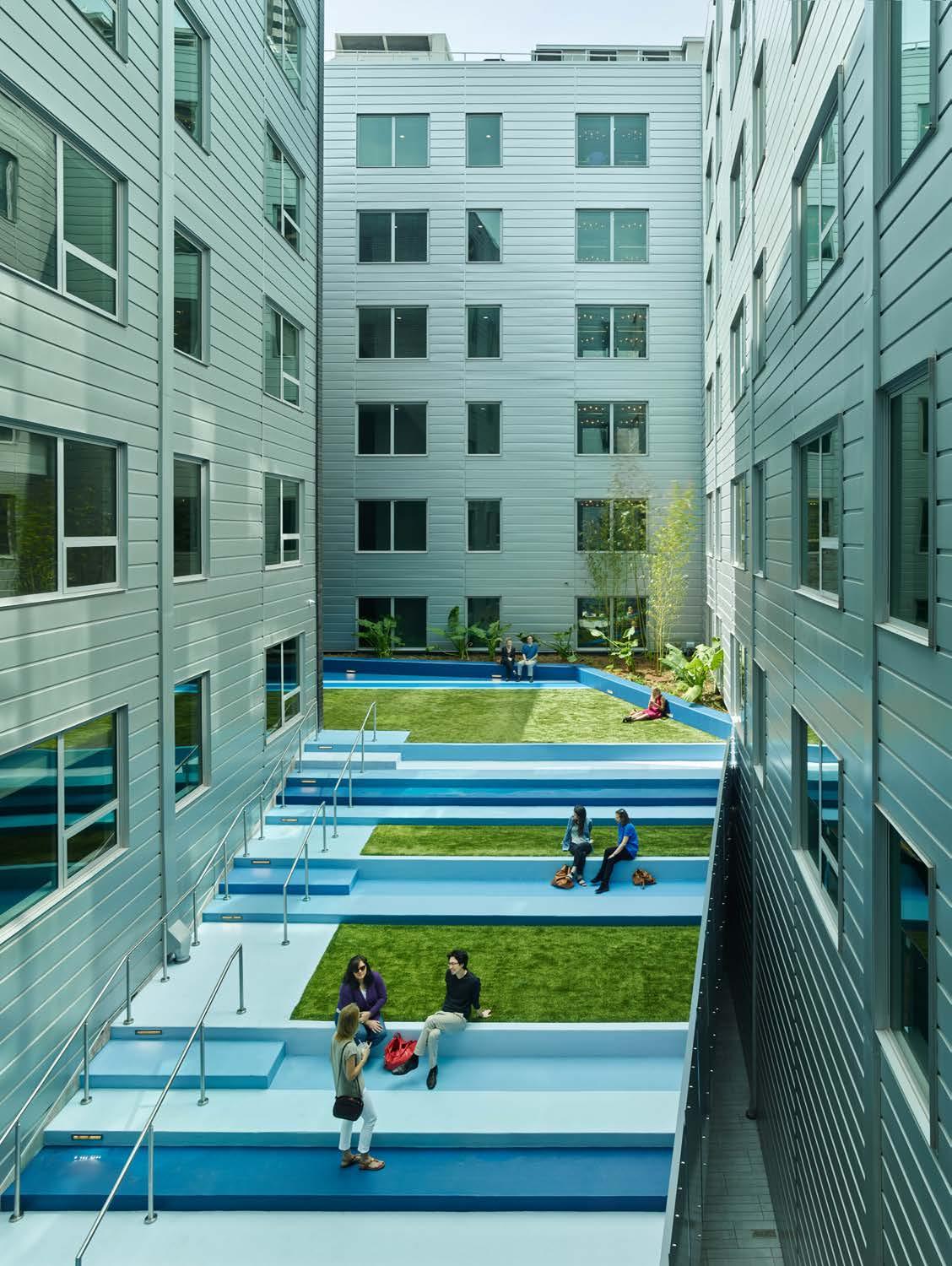
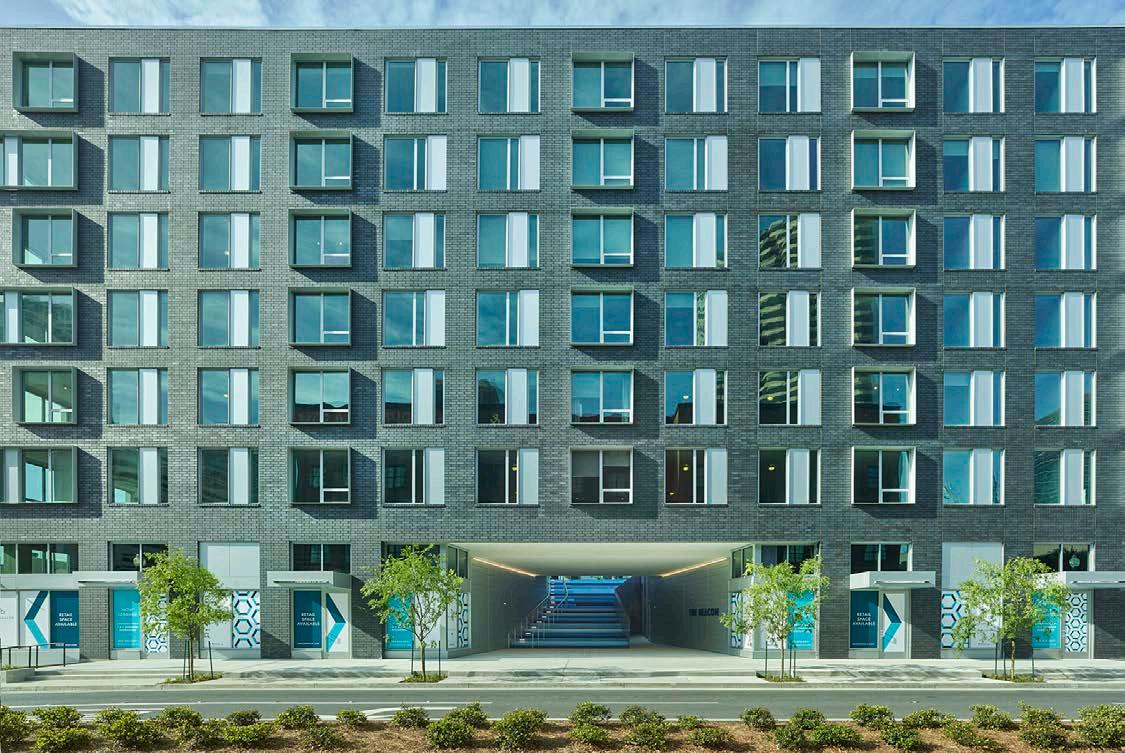
63
MORE TO THE STORY
722 Girod
New Orleans, Louisiana
This new mixed-use development in the heart of New Orleans Central Business District features five floors of individual apartments (seventeen in total) with a small ground floor retail space spread over 22,000 SF.
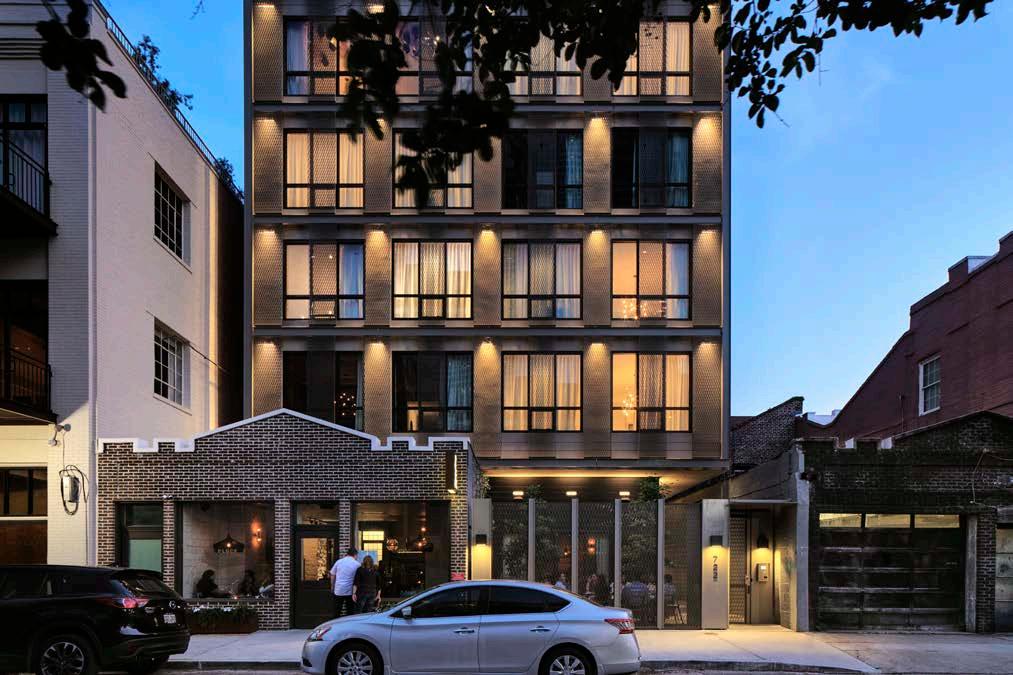
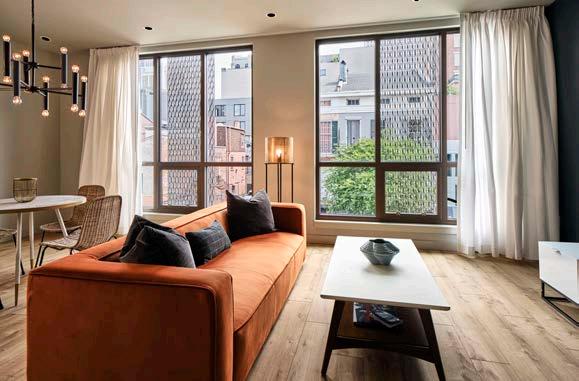
The project team pushed the new construction’s massing back from the front property line, creating a historically layered street edge condition. This allowed for an entry courtyard and progression mimicking that of the traditional New Orleans Creole Carriageway House archetype.
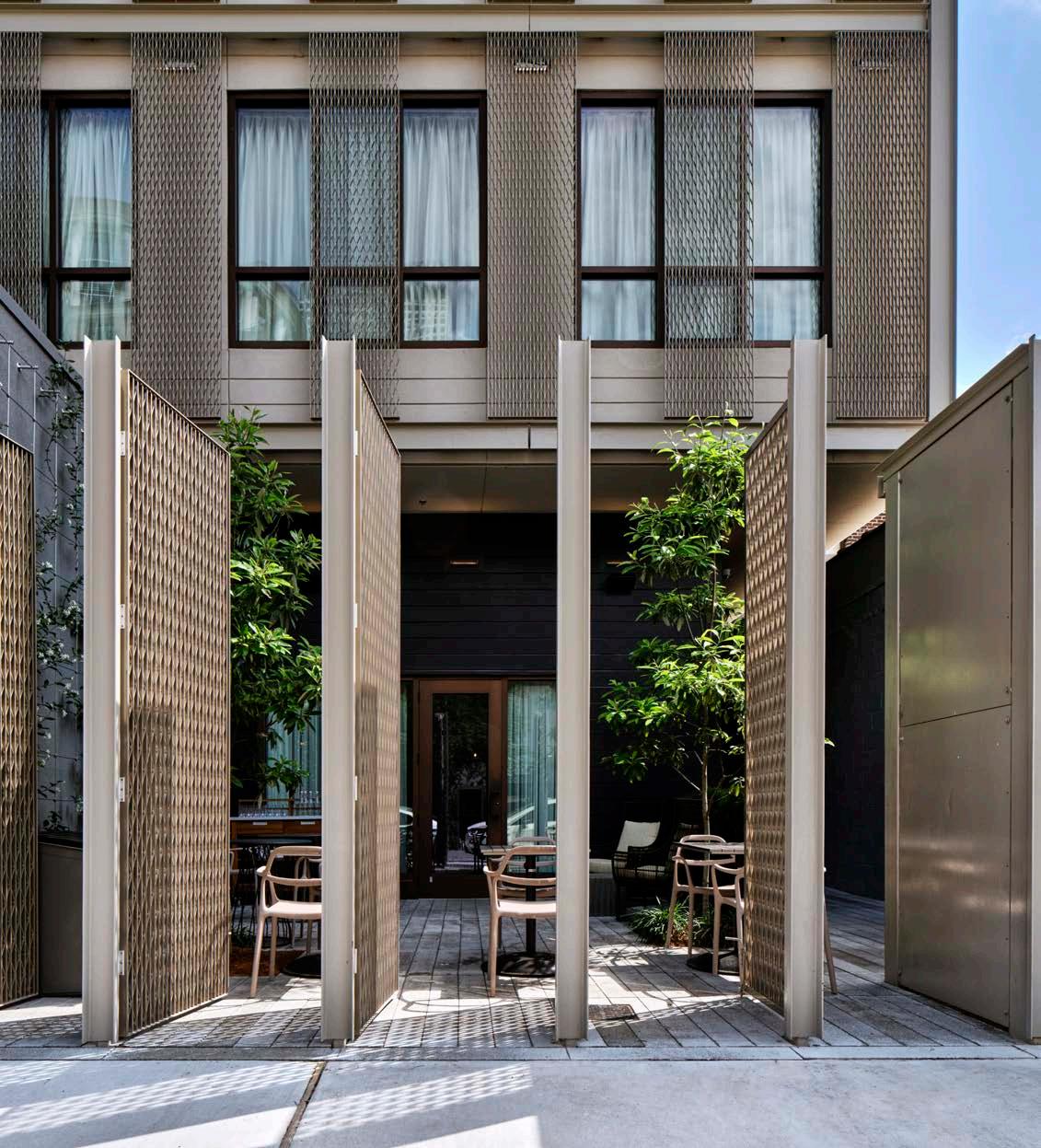
CLIENT Ajax Holdings, LLC
Formwork Development, LLC
PROJECT SIZE 22,000 SF
DATE OF COMPLETION
May 2020
PHOTOGRAPHY BY Justin Cordova
64 65
MORE TO THE STORY
Salon by Sucré
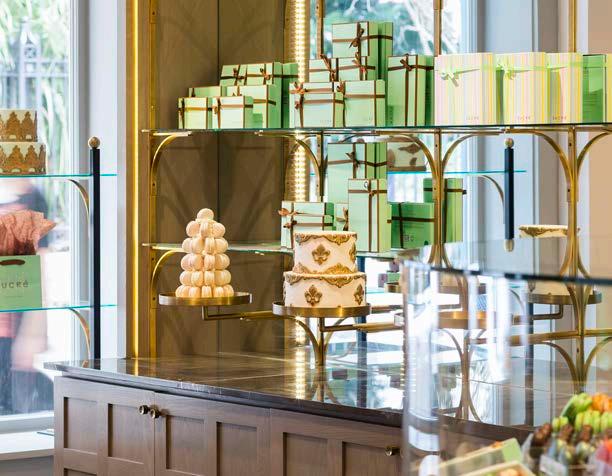
New Orleans, Louisiana
CLIENT St. Angelo Investment Company
PROJECT SIZE
4,580 SF: 1st floor: 1,475 SF; 2nd floor: 3,105 SF
DATE OF COMPLETION June 2015
PHOTOGRAPHY BY Will Crocker
A renovation of a historic 19th century building into dining rooms, wine cellar, and coffee/gelato bar. this new restaurant for Sucre blends interior schemes honoring New Orleans hospitality service, architectural heritage of the French Quarter and the ambiance of a modern, Parisian patisserie and bistro in a setting unlike any other: an 1830s townhouse of roughly 4,580 square feet.
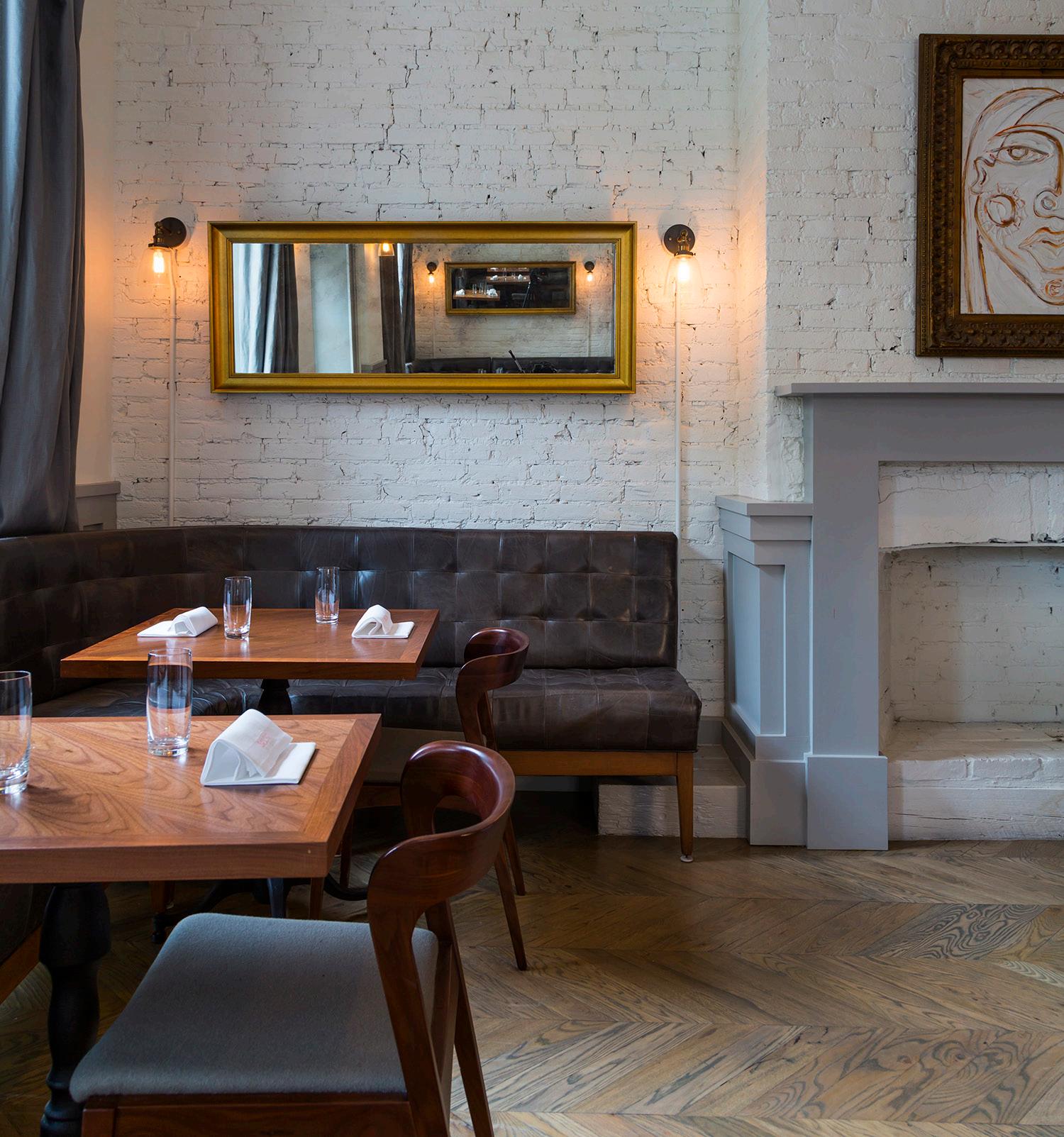
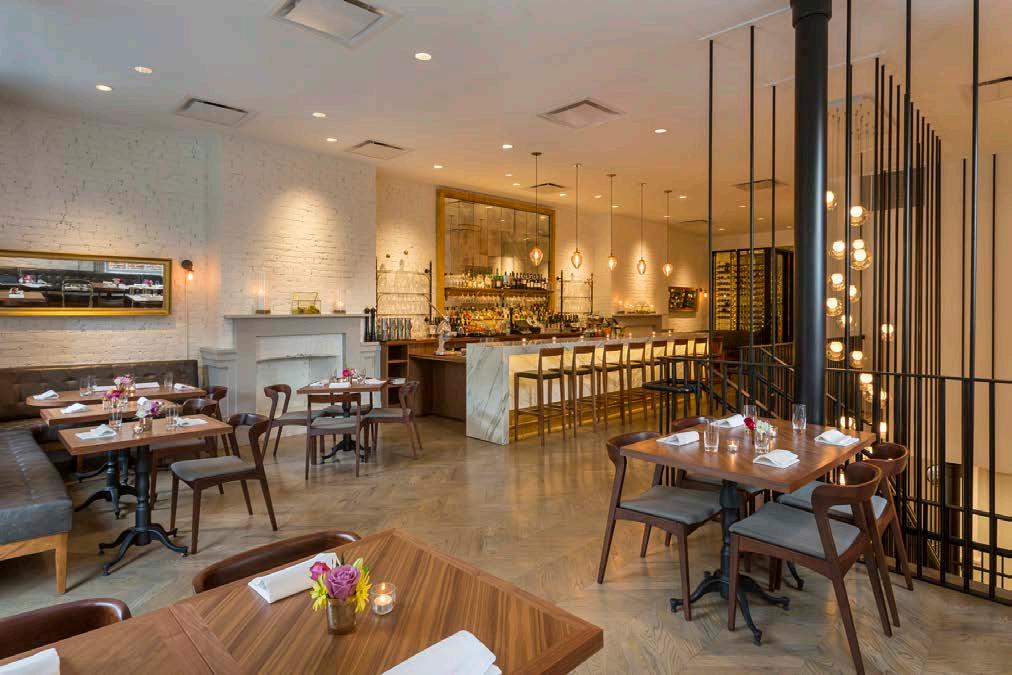
66
St. James Cheese Company
New Orleans, Louisiana
CLIENT St. James Cheese Company
PROJECT SIZE
2,200 SF
DATE OF COMPLETION December 2015
PHOTOGRAPHY BY Will Crocker
An interior renovation for St. James Cheese Company incorporates light industrial elements and natural materials to create a warm, casual dining experience. The historical landmark building was transformed to house this world-class purveyor known for bringing artisanal cheeses to New Orleans for more than a decade.
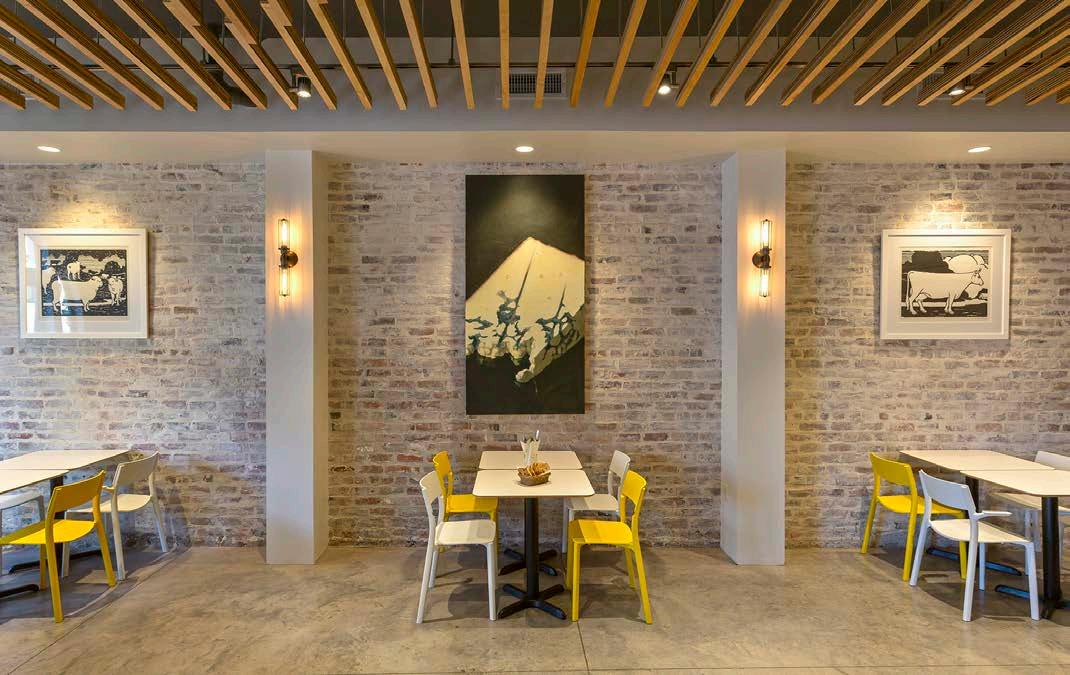
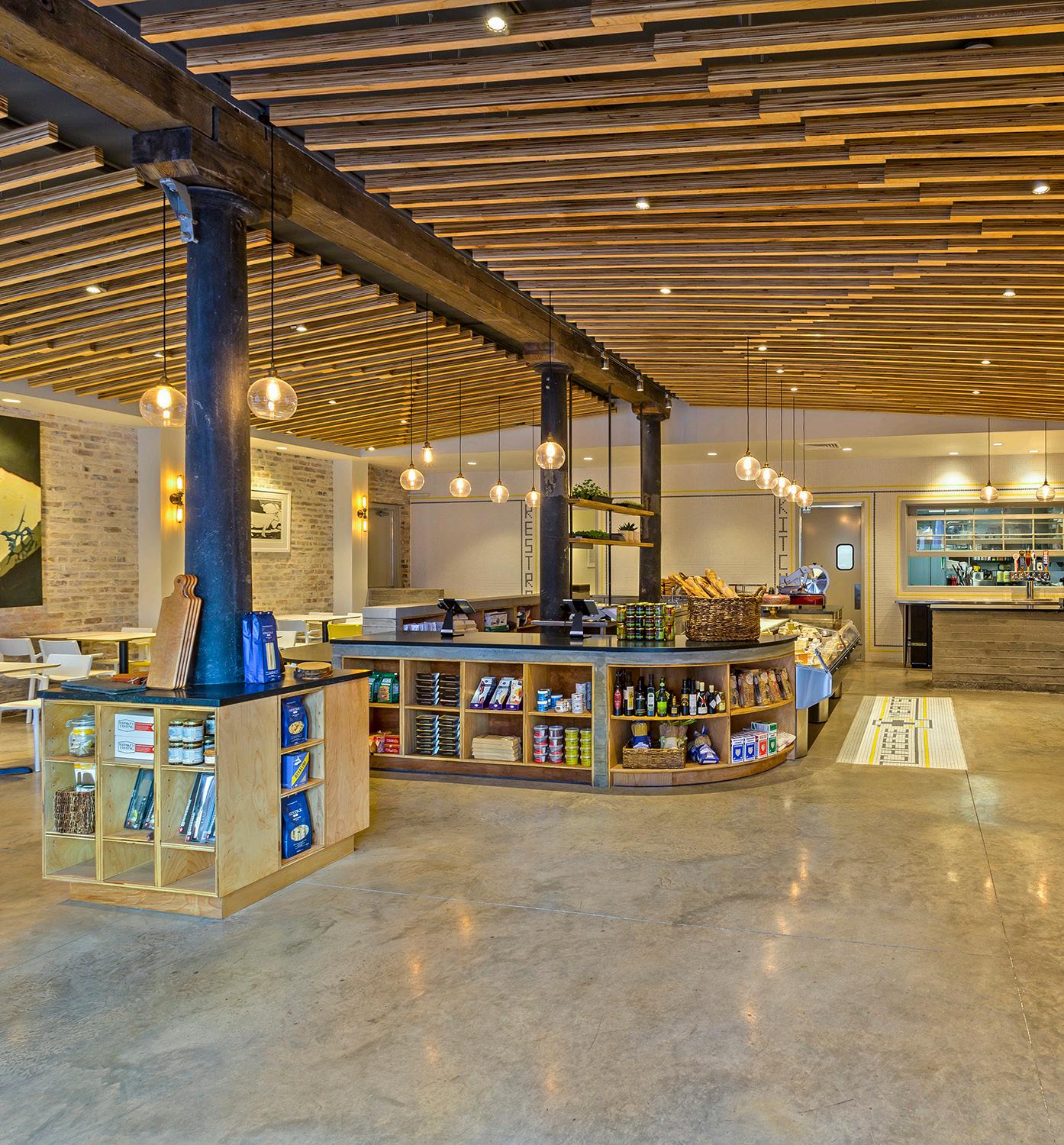
68
The design for St. James hinged on creating a colorful, but muted, comfortable aesthetic to complement the unique cuisine. In addition to existing brick, which was white-washed, walls, floors and seats are softly lit and comprised of wood, stone and tile.
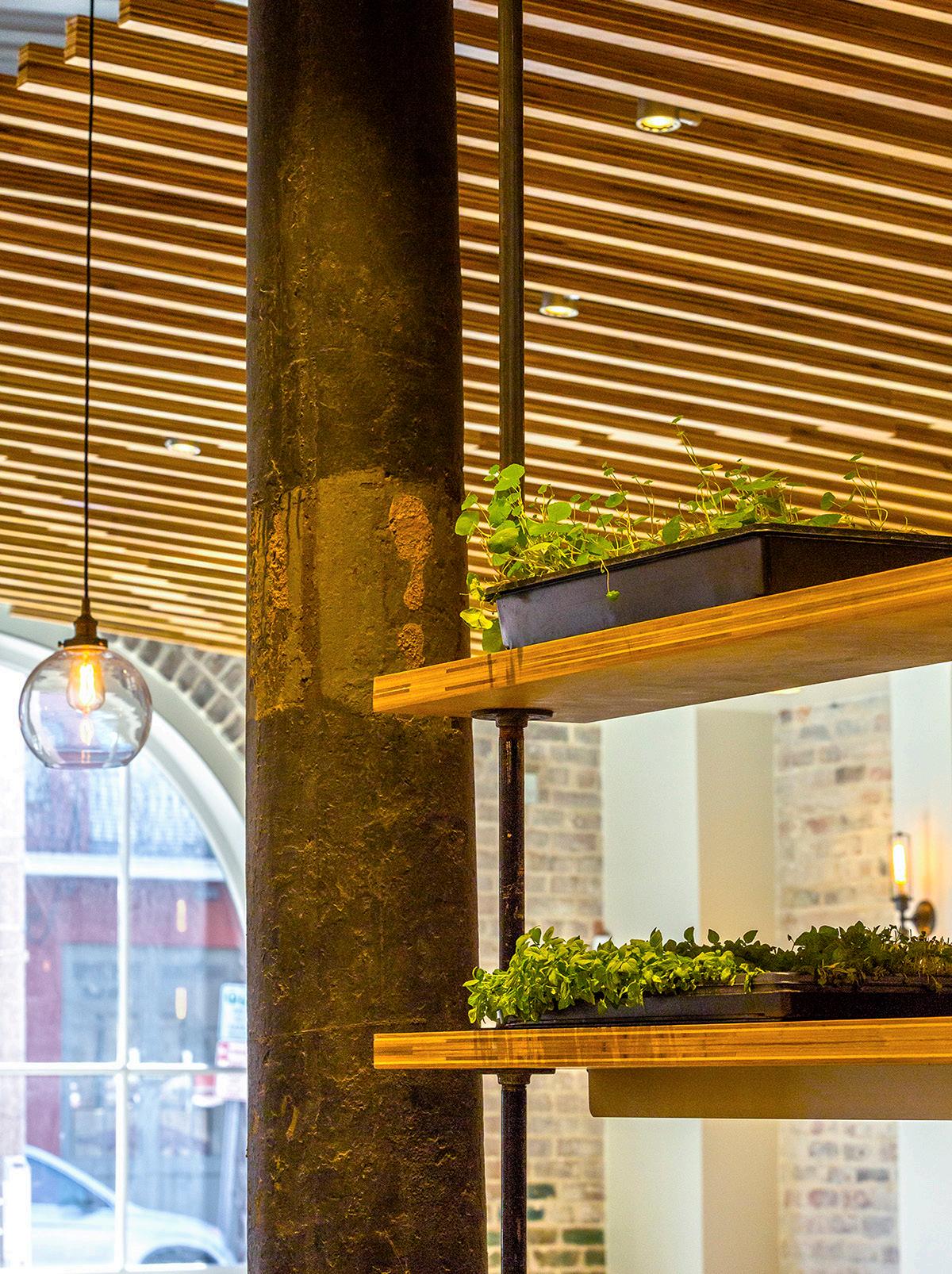
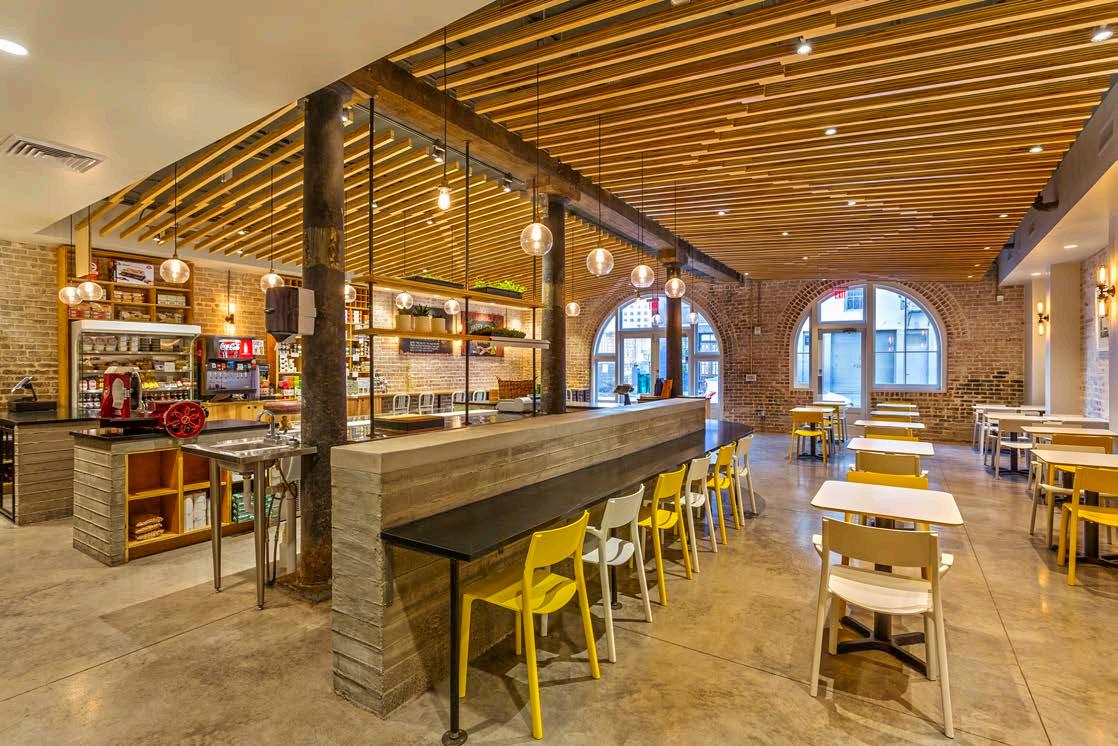
71
MORE TO THE STORY
Second Harvest
New Orleans, Louisiana
CLIENT
Second Harvest Food Bank
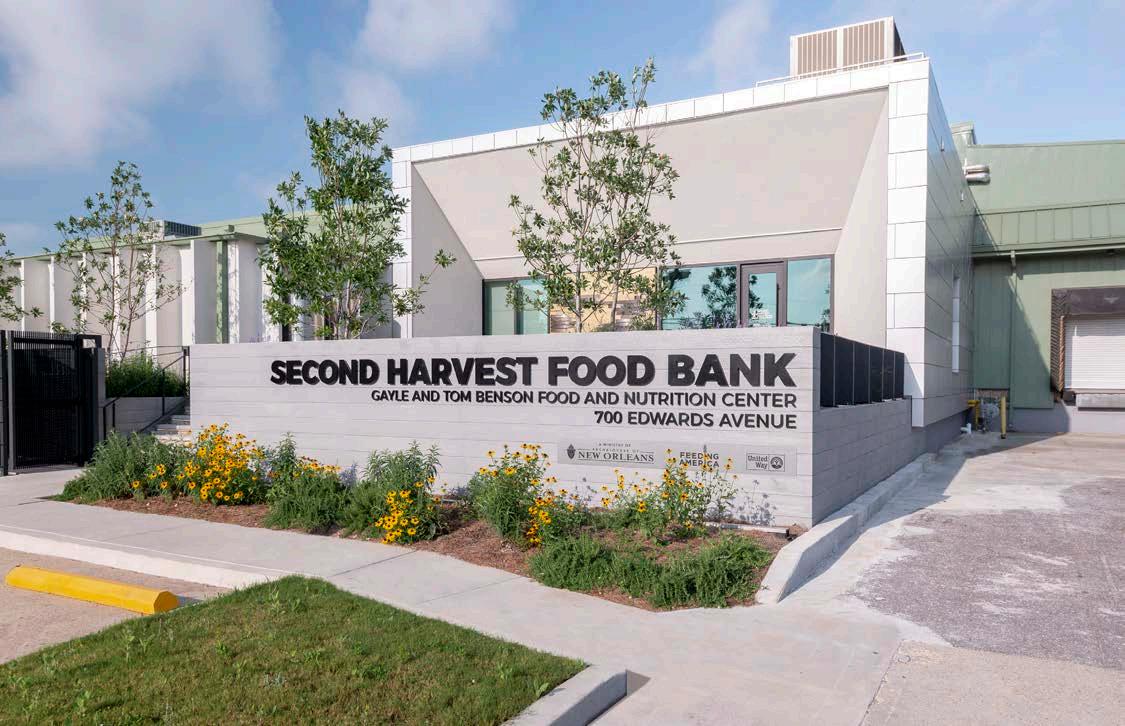
PROJECT SIZE
27,000 SF
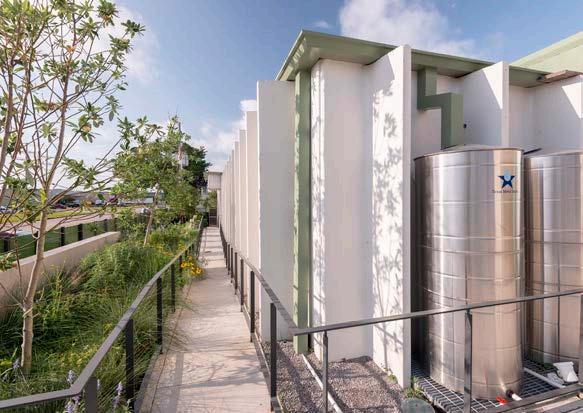
DATE OF COMPLETION
October 2022
PHOTOGRAPHY BY Michael Mantese
Following the recognition that their operation had grown in size and stature over the years, Second Harvest set about renovating their workplace to be a physical manifestation of their very public mission in the community. Given their active role in the community, the design team took inspiration from the organization’s work itself, but also the colors and qualities of food—hues largely composed of green with pops of yellow and purple.
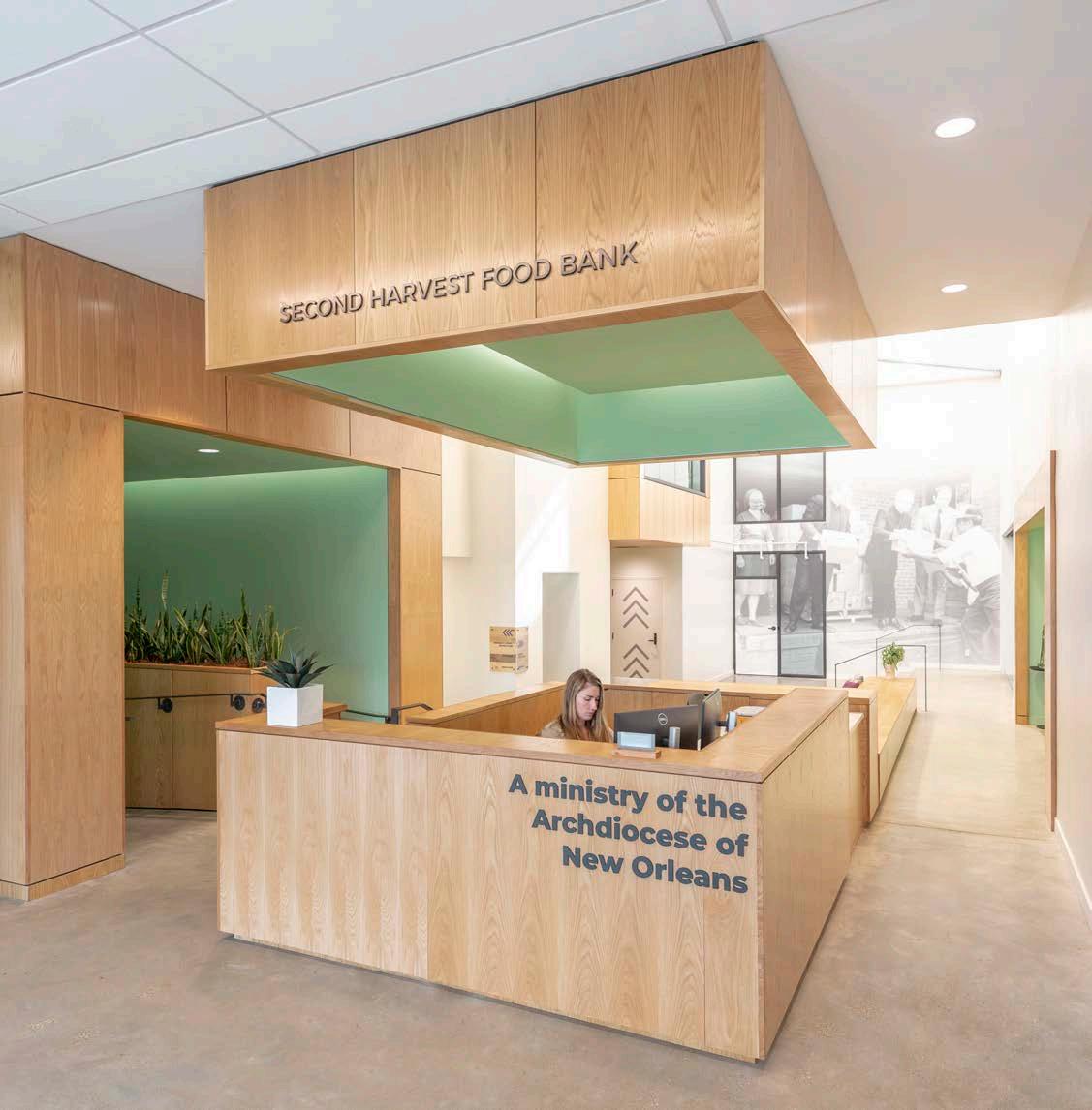
72
The second floor of the building, utilizing the double-height lounge of what was previously warehouse space, houses administrative and employee offices. The space represents a “ship in a bottle” design challenges of building within an occupied warehouse. The design team chose to expose and celebrate the industrial backdrop, leaving structural systems open, but painting them green.
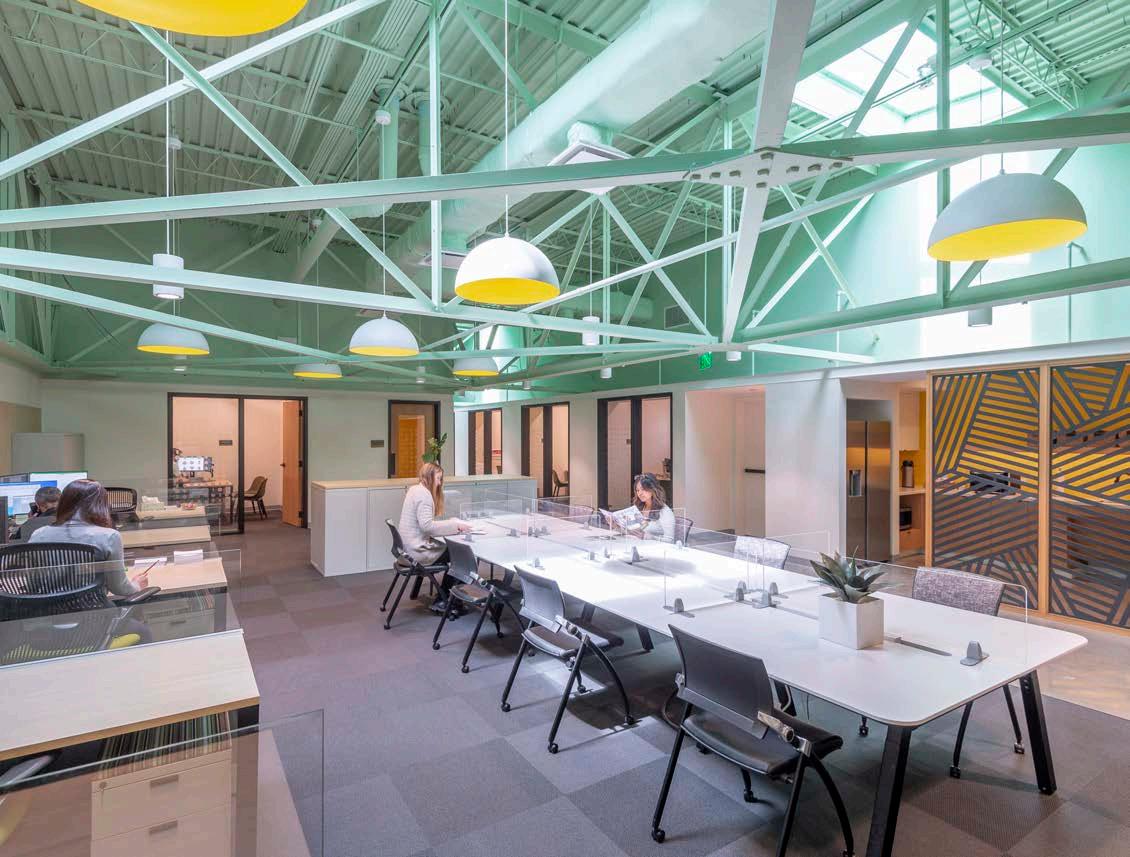
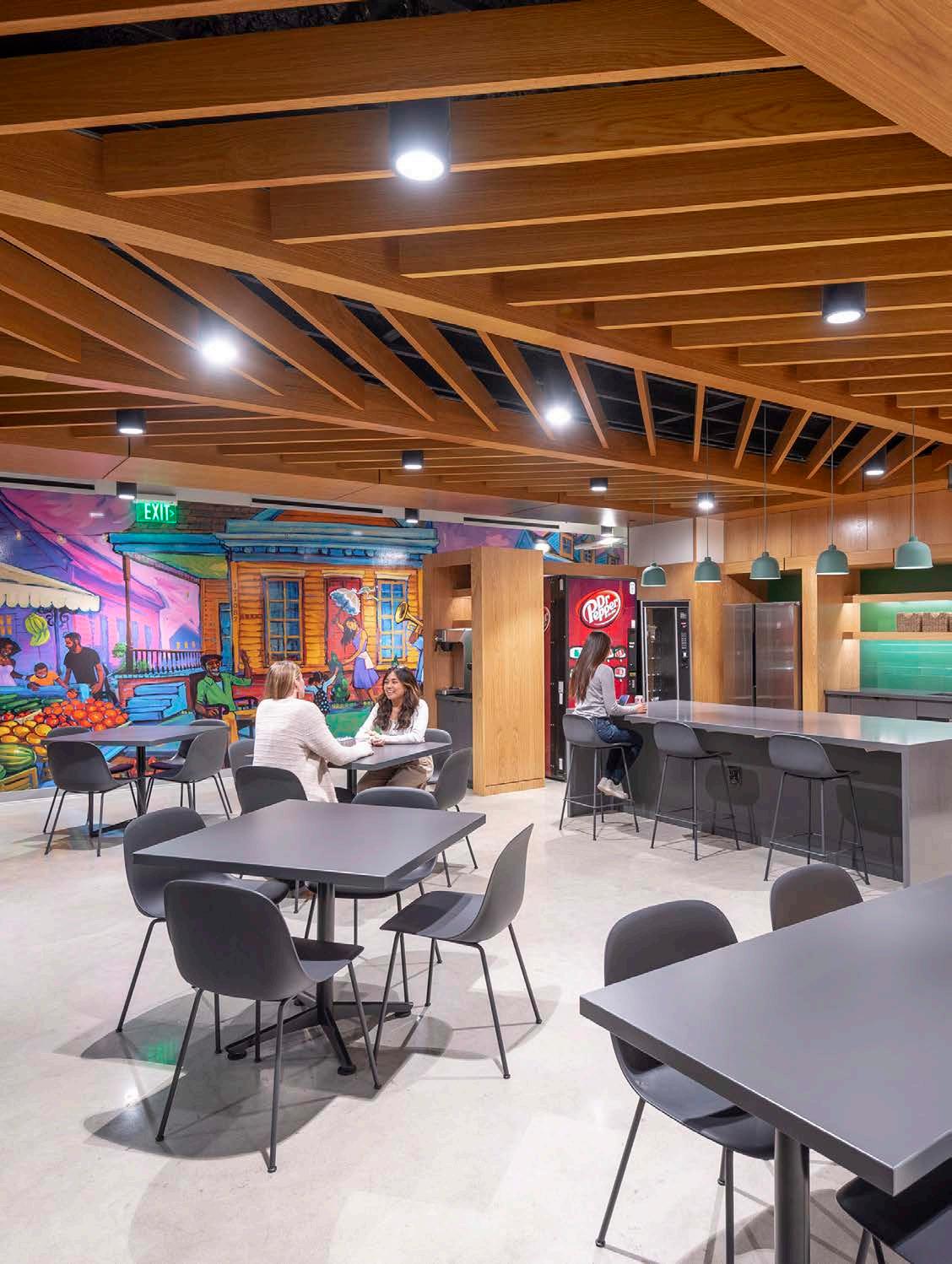
75
MORE TO THE STORY
Children’s Hospital Family Center
New Orleans, Louisiana
CLIENT Children’s Hospital New Orleans
PROJECT SIZE
7,800 SF: 13 units
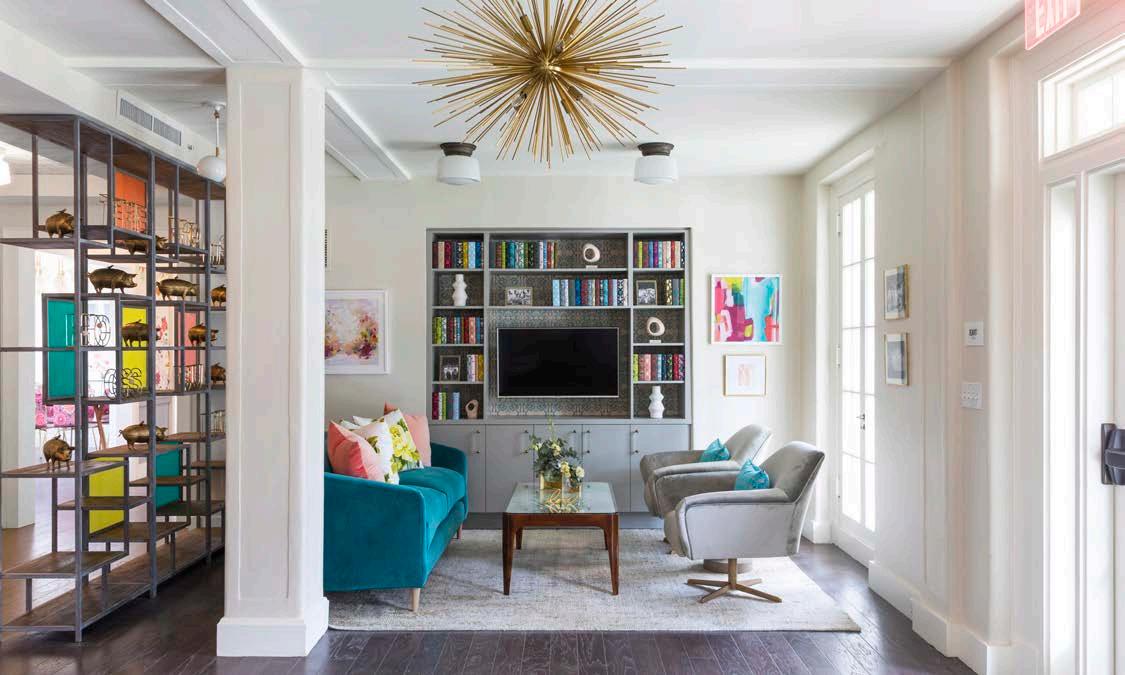
DATE OF COMPLETION
July 2019
PHOTOGRAPHY BY Sara Essex Bradley
Part of a new campus expansion for Children’s Hospital, one that will ultimately serve to revitalize nine existing buildings on-site for adaptive reuse, the Hogs for the Cause Family Center is now a welcome sanctuary of healing for visiting families and patients to New Orleans’ Children’s Hospital.
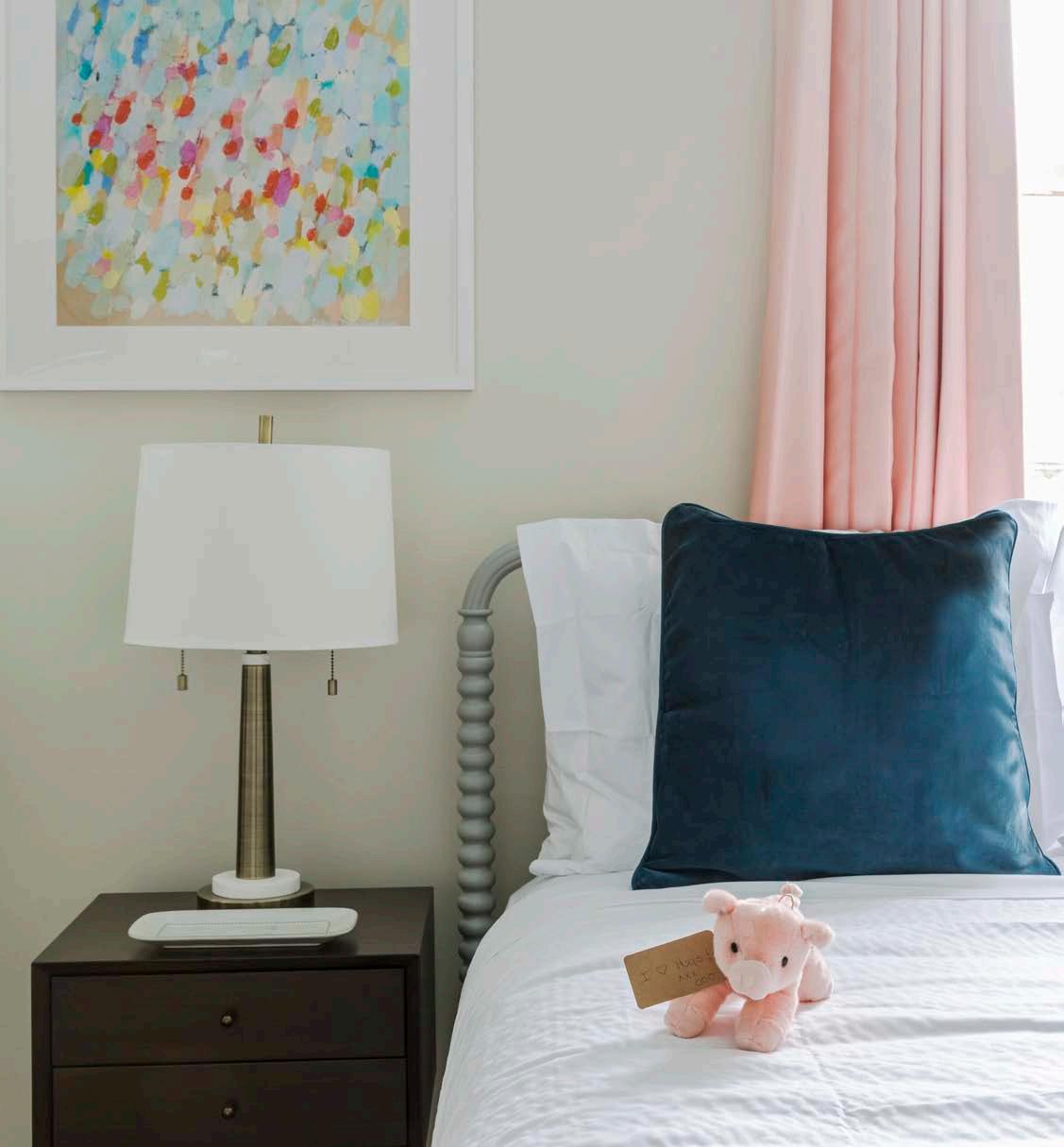
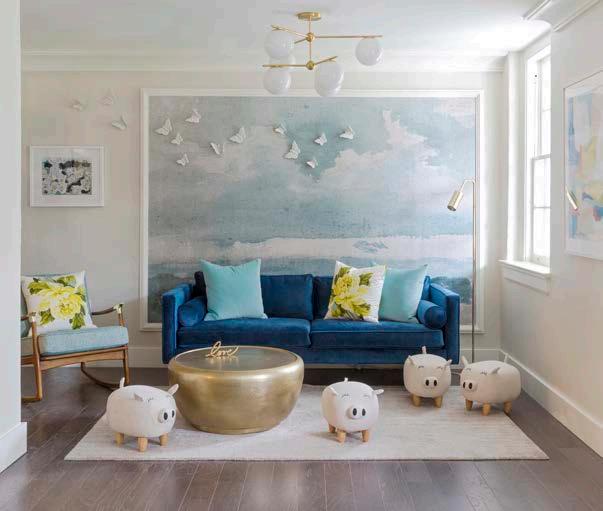
76
Thirteen suites within provide space for overnight families, in addition to communal space to promote interaction between families and create a community of support within the house. Calming colors strive to provide a peaceful environment for families dealing with an otherwise heavy emotional burden. Whimsical patterns in the wall coverings and pillows, along with a second-floor play area filled with bright colors, toys, and books, simultaneously make children feel at home while providing room for communal activities. Coastal and lagoon murals, along with carefully curated landscape art, further heighten the appeal.
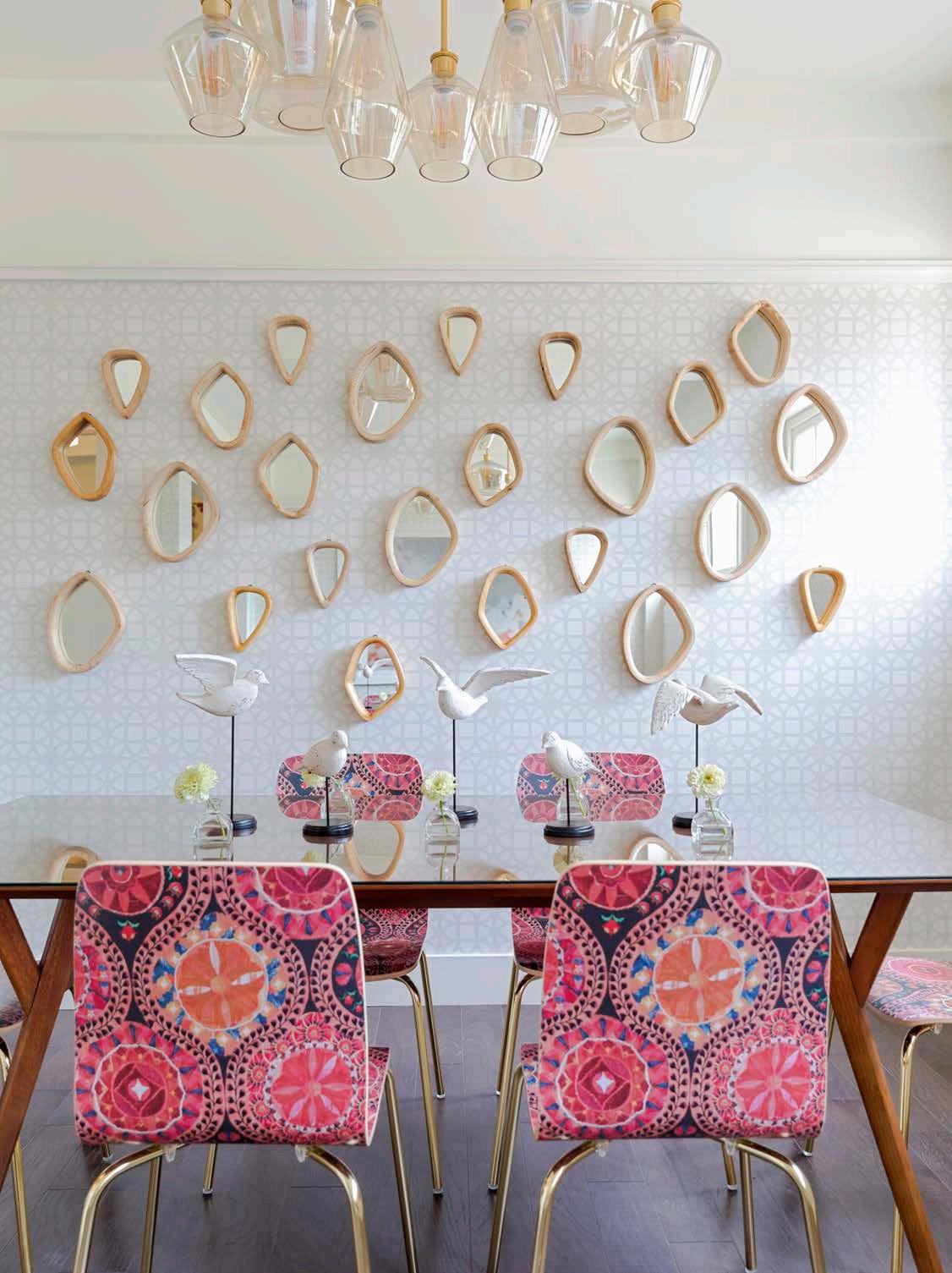
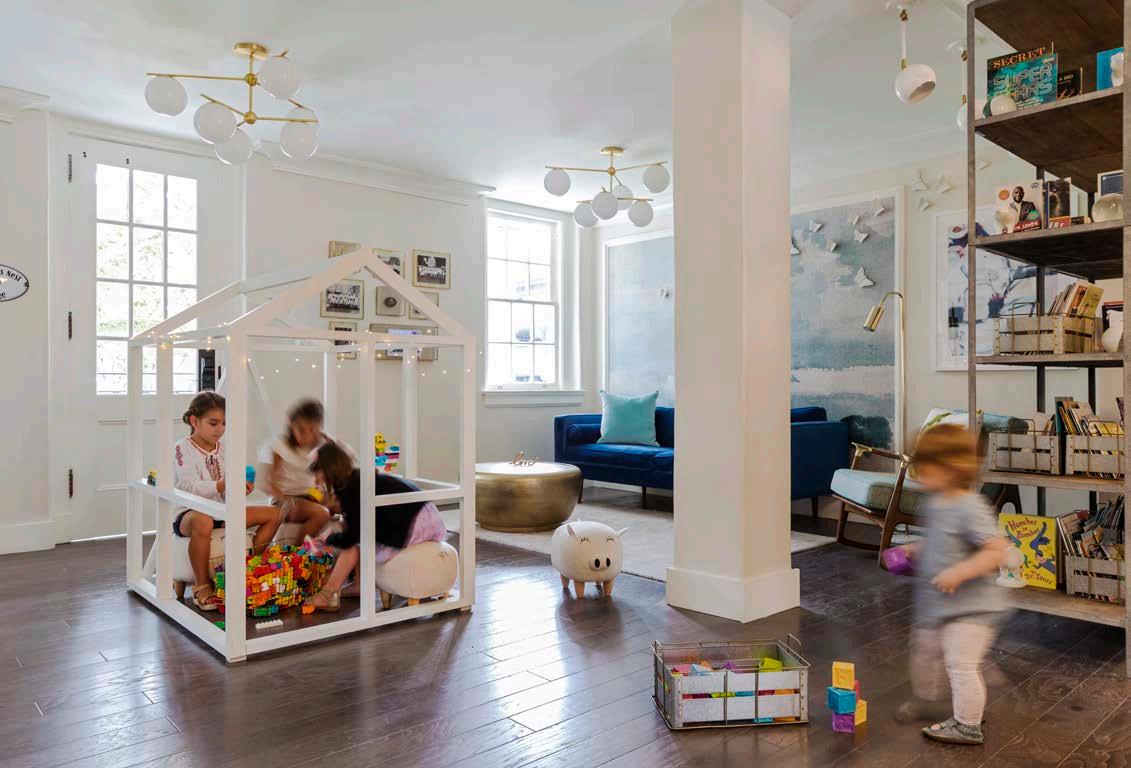
78 79
MORE TO THE STORY
Audubon Retirement Village
New Orleans, Louisiana
CLIENT
LCMC
PROJECT SIZE 7,800 SF: 13 units
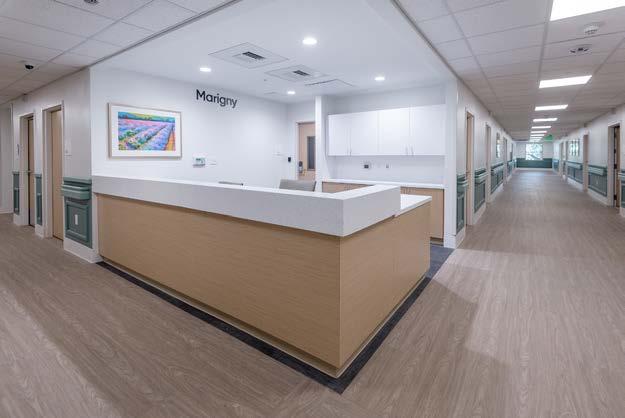
DATE OF COMPLETION January 2022
PHOTOGRAPHY BY Michael Mantese
The Audubon Retirement Village has a long history of providing care to the residents of New Orleans. EskewDumezRipple led comprehensive renovations to the existing facility in Uptown New Orleans, including conversion of the existing 143-bed facility into a 125-bed skilled nursing facility, moving from shared residences to primarily semi-private rooms.
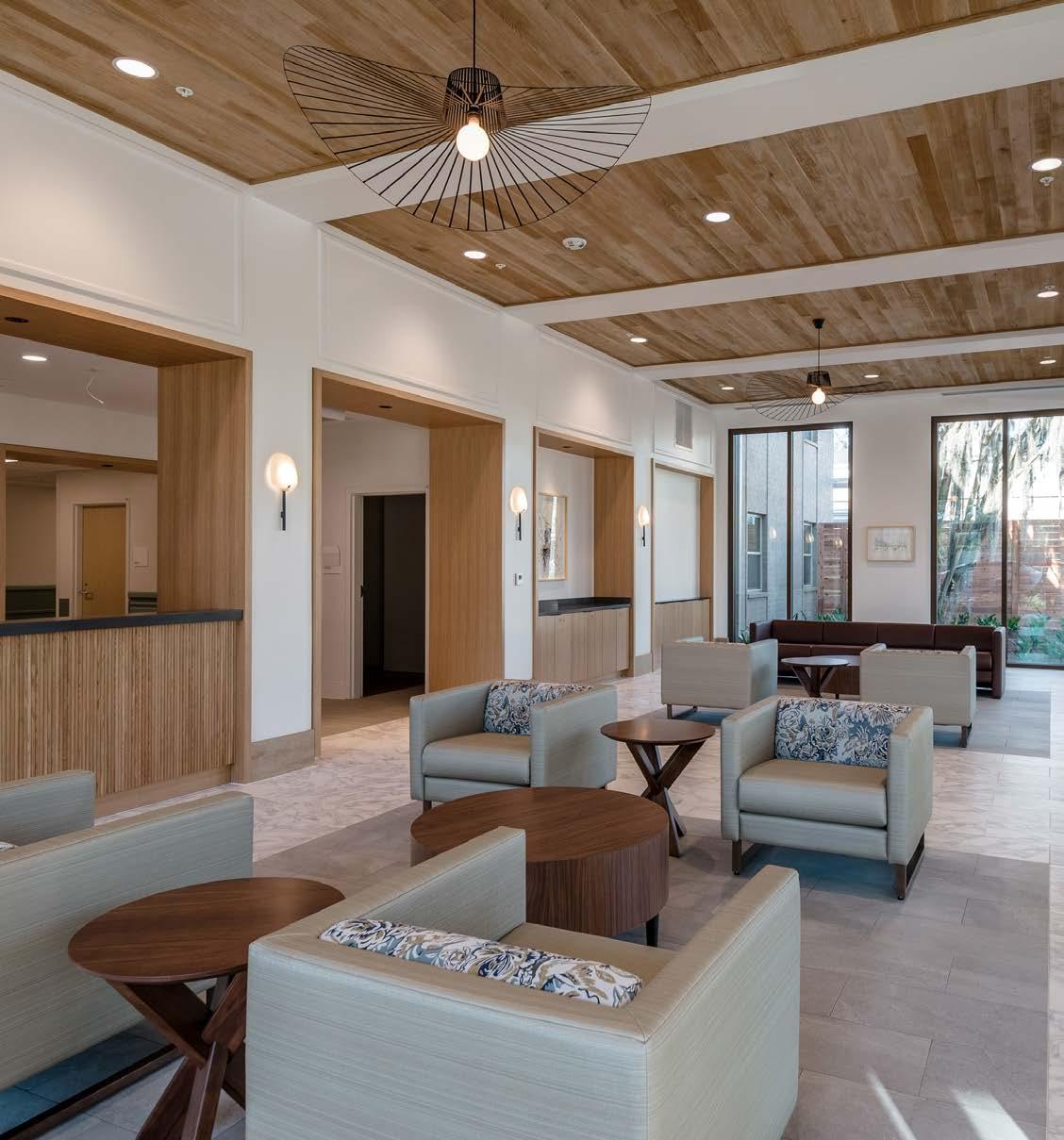
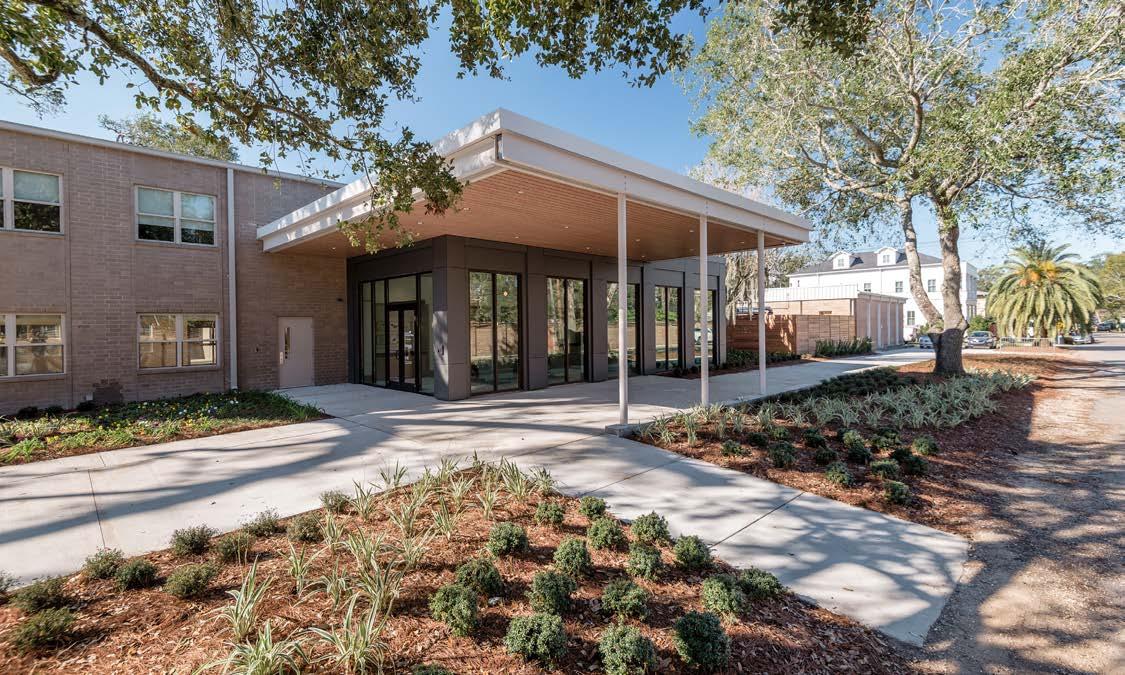
80
Poydras Home
New Orleans, Louisiana
CLIENT Poydras Home
PROJECT SIZE
7,800 SF: 13 units
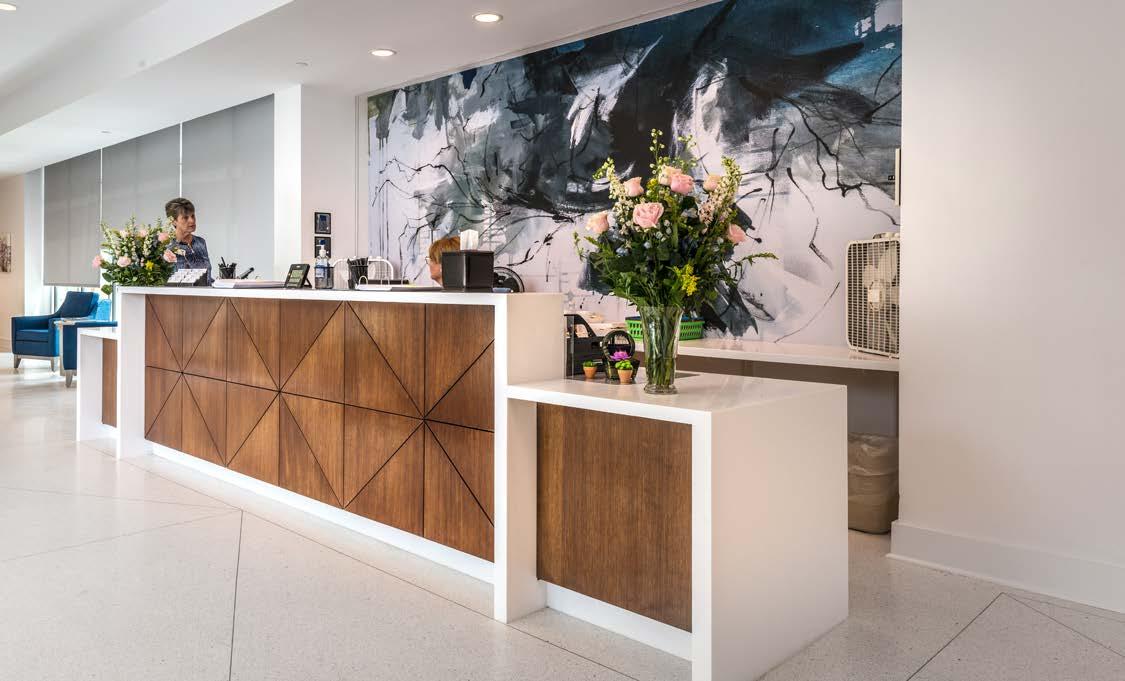
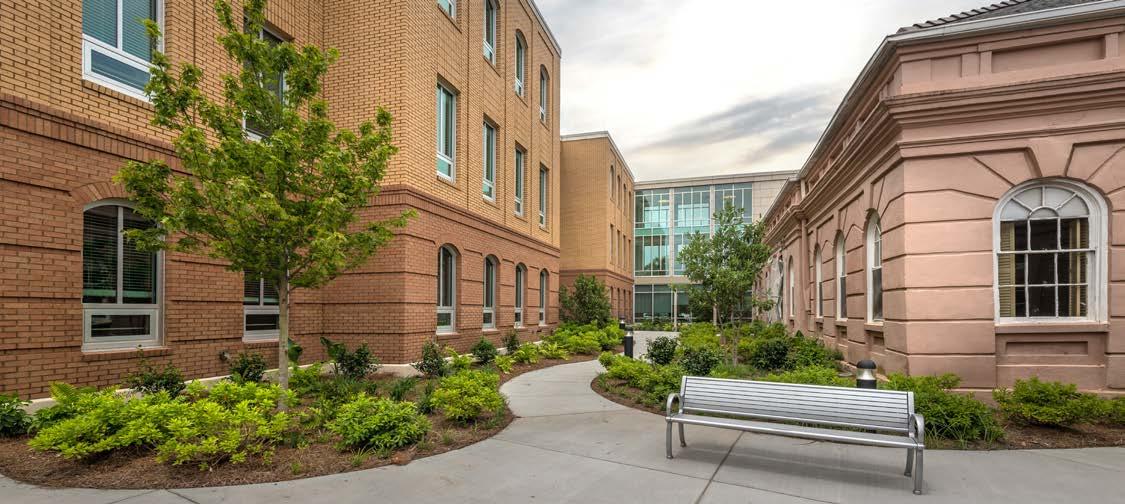
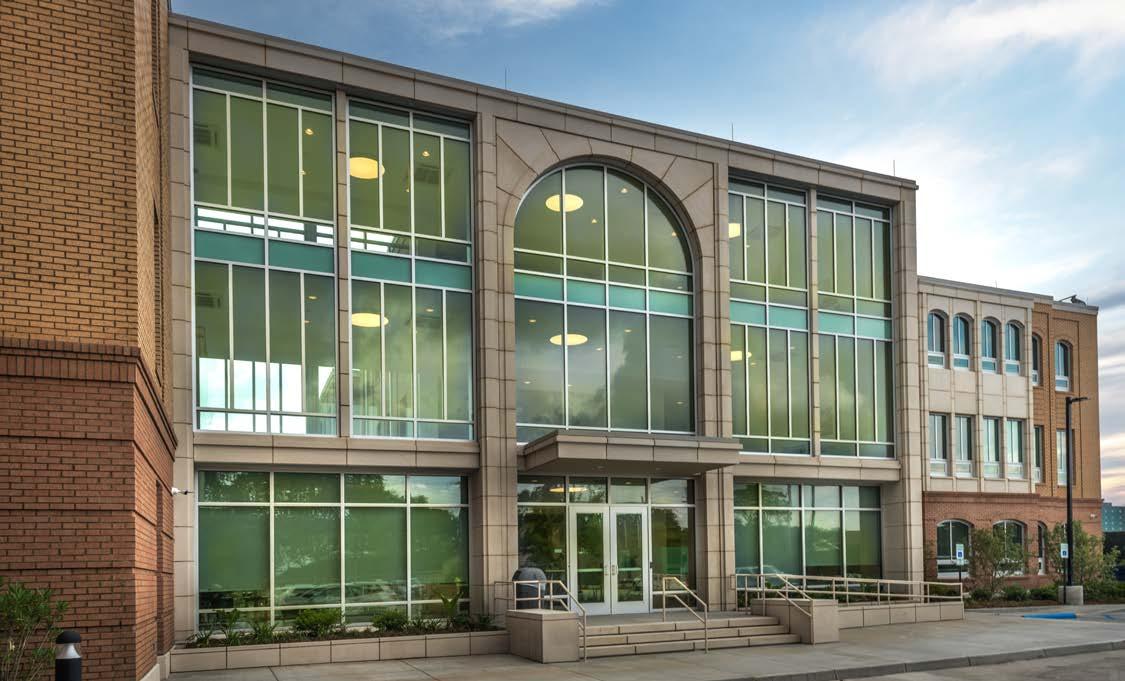
DATE OF COMPLETION May 2023
PHOTOGRAPHY BY Michael Palumbo
A 56,000 SF expansion and renovation for Poydras Home, a continuing care retirement community, the project will serve as the first in Louisiana to adopt the nationally renown “Green House” model, a deconstructive effort to restore dignity to elders via small-scale, self-contained, and self-sufficient homes.
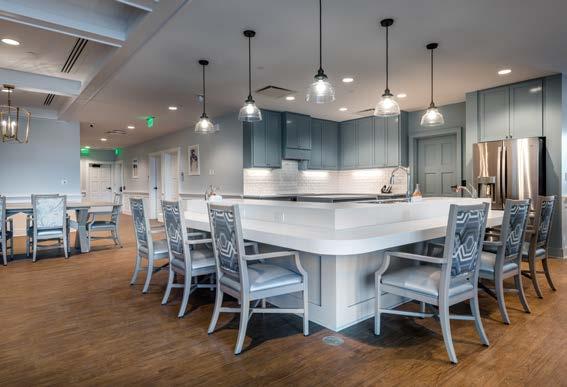
82
Selected List of National Recognition
The studio defines design excellence at the intersection of contemporary practice, material craft, environmental responsibility, community contribution, and user pride. These qualities, often immeasurable, can best be gauged through critical feedback, with peer recognition one of the few clear measures of success. The American Institute of Architects has recognized EskewDumezRipple with over 100 awards for design excellence. In addition, the firm has received recognition from a wide range of organizations representing public interests, clients/ users, and the construction industry. Included below is a selected list of the firm’s national recognition:
2023 Institute Honor Award for Architecture
2023 Institute Honor Award for Regional and Urban Design
2022 AIA Architecture Award
2022 Institute Honor Award for Architecture

2021 AIA Education Facility Design Award
2019 Institute Honor Award for Interior Architecture



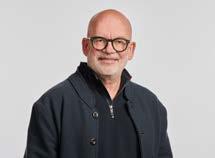

















2014 AIA ARCHITECTURE FIRM AWARD





2017 AIA/ALA National Library Award
2016 AIA Small Project Award
2015 AIA COTE Top Ten Award
2015 IFRAA/Faith and Form Religious Architecture Award
2015 IFRAA/Faith and Form Religious Architecture Award
2013 Institute Honor Award for Interior Architecture

2012 Institute Honor Award for Regional and Urban Design
2011 AIA Housing Award
2011 AIA Small Project Award of Merit
2010 Institute Honor Award for Architecture
2005 Institute Honor Award for Interior Architecture
2003 Institute Honor Award for Interior Architecture
2002 IFRAA/Faith and Form Religious Architecture Award
2002 Institute Honor Award for Architecture
2023 Green Good Design Award, Chicago Athenaeum
2022 NOMA Phil Freelon
Professional Design Citation Award
2022 Best of Practice, Large Firm, Southwest
2022 A4LE James D. MacConnell Award


2021 Arc hitect’s Newspaper, Best of Design Award, Top Prize, K-12 Category
2021 Interior Design, Best of Year Finalist
2021 American Architecture Award, Chicago Athenaeum
2020 Hospitality Design, Honor Award
2019 Good Design is Good Business Award

2018 American Architecture Award, Chicago Athenaeum
2018 Good Design is Good Business Award

2017 Hospitality Design Honor Award
2017 International Architecture Award, Chicago Athenaeum
2016 Hospitality Design, Honor Award
2016 American Architecture Award, Chicago Athenaeum
2015 American Architecture Award, Chicago Athenaeum
2014 Good Design is Good Business Award
2014 Green Good Design Award, Chicago Athenaeum








2014 Interior Design, Best of Year Merit Honoree

2013 American Architecture Award, Chicago Athenaeum
2013 Good Design is Good Business Award
2012 American Architecture Award, Chicago Athenaeum
2012 American Architecture Award, Chicago Athenaeum
2012 Interior Design, Best of Year Merit Award
2012 Interior Design, Best of Year Merit Award
2011 Architect, Residential Merit Award
2010 Wood Design Award of Merit
2010 Interior Design Best of Year Merit Award
2009 Contract Magazine, 31st Annual Interiors Award
2009 Interior Design, Best of Year Merit Award
2008 ASLA National Honor Award for Planning & Analysis
2006 American Architecture Award, Chicago Athenaeum
2006 American Architecture Award, Chicago Athenaeum
2005 Modern Healthcare Design Citation
2000 Progressive Architecture Award
84 85 2 AIA NATIONAL NATIONAL
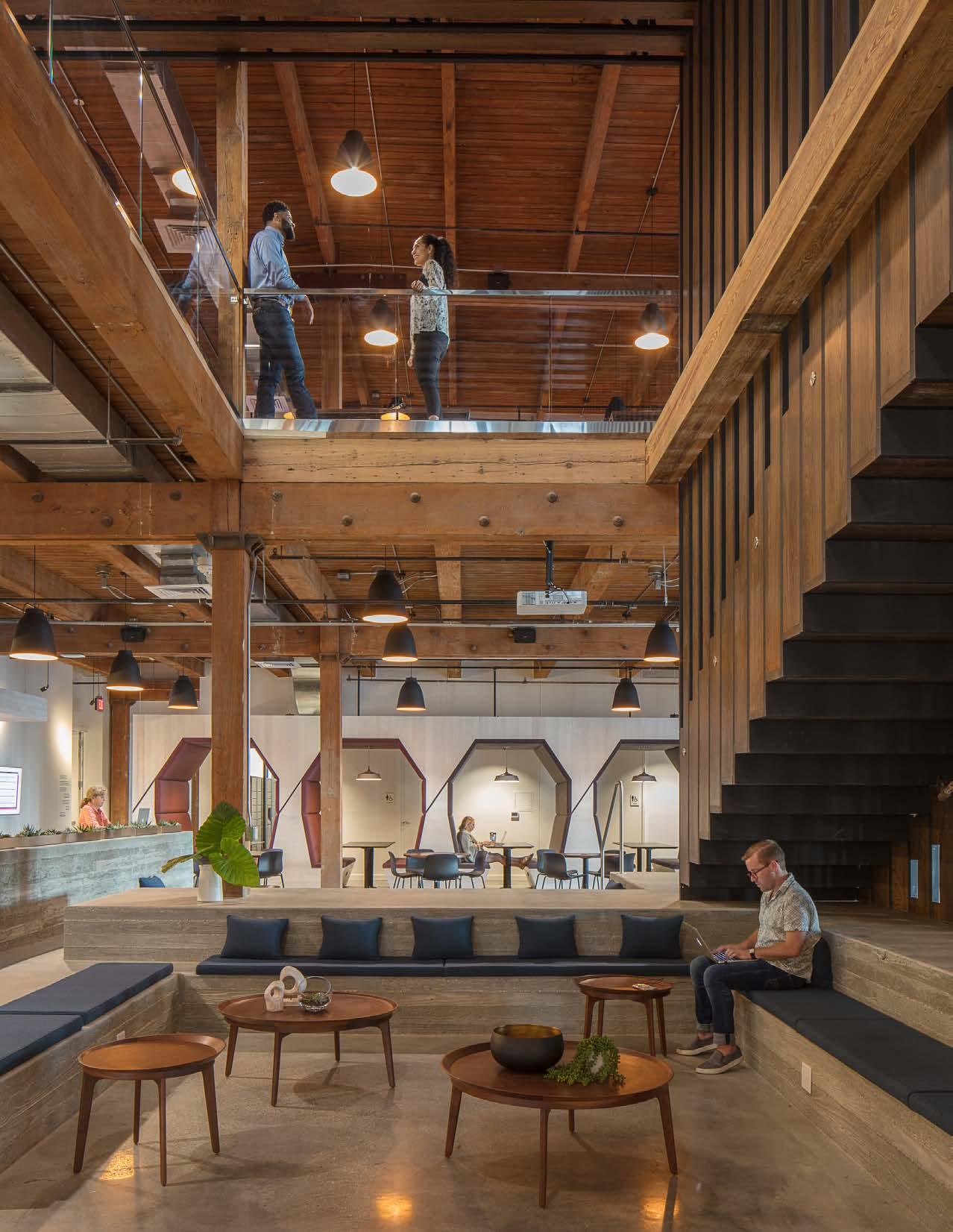
86
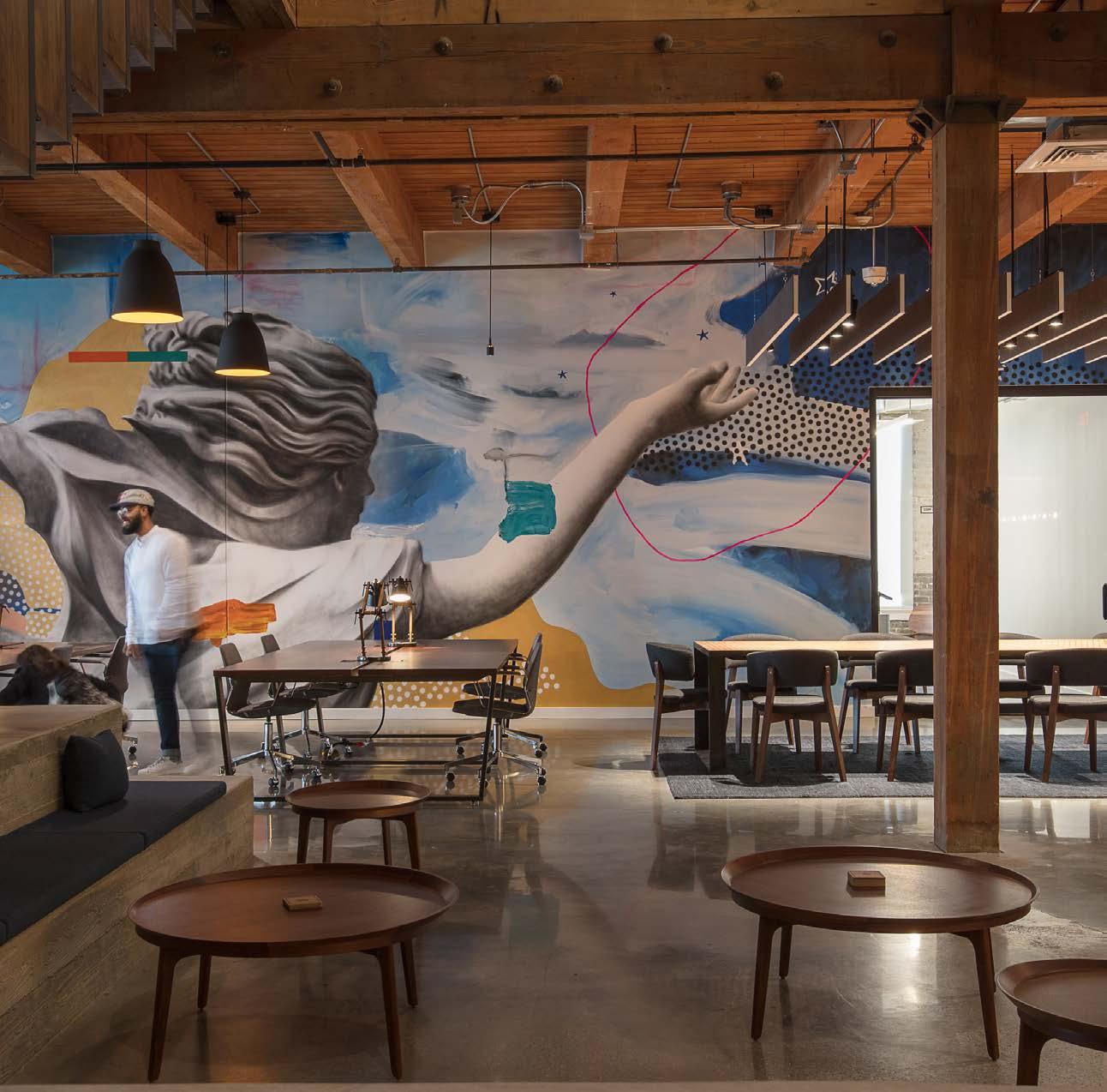
NEW ORLEANS 365 Canal Street, # 3150 New Orleans, LA 70130 504.561.8686 WASHINGTON, D.C. 1701 Rhode Island Ave NW Washington DC, 20036 202.968.6100 ESKEWDUMEZRIPPLE.COM








































































































































































