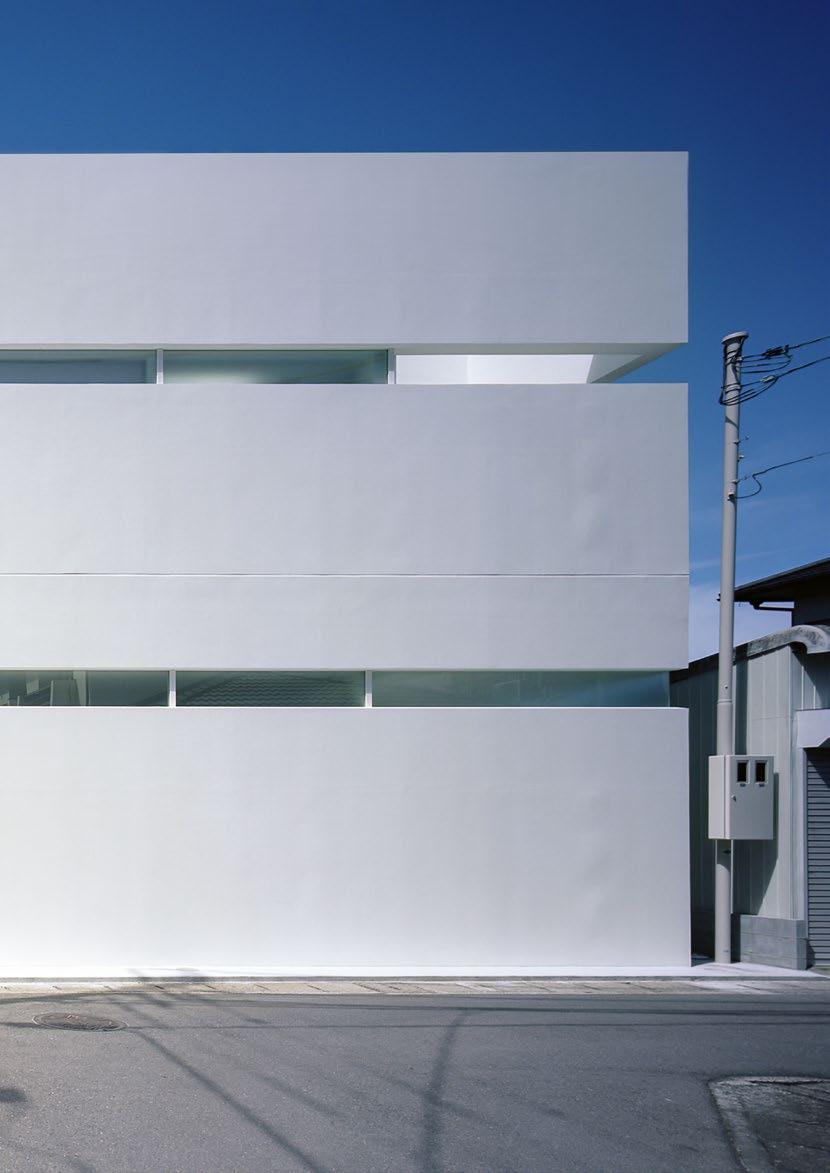
4 minute read
HOUSE IN TAKAMATSU architecture
architecture

HOUSE IN TAKAMATSU


Situata nel centro di Takamatsu, questa residenza ospita una coppia con un bambino. Il cliente ha richiesto che l’edificio occupasse la maggior parte possibile del lotto, garantisse la privacy, avesse un garage incorporato che mettesse in mostra la propria auto e avesse una struttura in cemento armato con finiture semplici anziché interni strutturati con legno e altri materiali. Abbiamo risposto con una proposta che poneva la zona soggiorno/pranzo/cucina al centro, con gli altri spazi distribuiti attorno.
L’edificio è composto da quattro pareti esterne che definiscono l’edificio, con un vuoto situato all’interno di ciascuno dei quattro angoli ed uno al centro dell’edificio. Questi cinque vuoti forniscono una luce uniforme agli spazi interni, conferendo all’area soggiorno/pranzo/cucina un’atmosfera spaziosa e luminosa nonostante la sua posizione al primo piano. I quattro vuoti d’angolo racchiudono l’ambiente esterno nell’edificio mantenendo la privacy, creando uno spazio aperto con forti connessioni con il mondo.
Per mantenere semplicità negli spazi interni, abbiamo utilizzato solo quattro pilastri strutturali. I pavimenti e le pareti del primo e del secondo piano ed il tetto sono supportati da solette che si estendono orizzontalmente da questi pilastri. Grazie a questa disposizione, le pareti esterne non hanno la funzione di sostenere il secondo piano o il tetto, rendendo possibile realizzare finestre a fessura lunghe e sottili che conferiscono la luce da 360 gradi. Ciò consente alle linee visive di estendersi all’esterno dell’edificio senza compromettere la privacy.
Il design ha comportato anche risparmi significativi nel budget di costruzione. Il terreno sotto l’edificio è abbastanza morbido e avrebbe richiesto un’estesa stabilizzazione del suolo se fosse stata utilizzata una normale platea. Con il nostro progetto, tuttavia, le fondazioni erano richieste solo nell’area dei quattro pilastri, riducendo il costo di stabilizzazione del suolo ad un quarto di quello che sarebbe stato per una fondazione a platea.

Located in central Takamatsu, this residence is home to a couple with one child. The client requested that the building occupy as much of the lot as possible, ensure privacy, have a built-in garage that showcased their car, and have a reinforced concrete structure with simple finishes rather than textured interiors featuring wood and other materials. We responded with a proposal that placed the living-diningkitchen area at the center of the lot with other spaces unfolding around it onto the entire property.
The building is composed from four exterior walls that fully enclose the property, with a void located inside each of the four corners as well as another in the center of the building. These five voids bring uniform light to the interior spaces, giving the living-dining-kitchen area a spacious, bright atmosphere despite its location on the first floor. The four corner voids incorporate the exterior environment into the building while maintaining privacy, creating an open-feeling space with strong connections to the outside world.
To keep the interior spaces simple, we used just four structural pillars. The first and second story floors and walls as well as the roof are supported by cantilevers that extend horizontally from these columns. Thanks to this arrangement, the exterior walls do not need to support the second floor or roof, which made possible the inclusion of long, thin slit windows that admit light from 360 degrees. This allows lines of sight to extend outside the building without compromising privacy.
The design also resulted in significant savings in the construction budget. The ground under the building is fairly soft and would have required extensive soil stabilization if an ordinary mat foundation were used. With our design, however, piles were required only under the four posts, reducing the soil stabilization budget to one quarter of what it would have been for a mat foundation.


高松の市街地に敷地を持つこの建築は、ご夫婦+お子様1人の住宅です。建築主からは、敷地をできるだけ広く使う、プライバシーを 確保する、車を見ながら過ごせるガレージハウスとしたい、木材などの素材感は消したい、鉄筋コンクリート造とする、といったご要 望がありました。そこで、日常生活を送るLDKを敷地中心に配置し、そこから敷地全体に空間が広がるというコンセプトから空間を検 討しました。
建物は、敷地全体を囲う四周の外壁とその内側四隅の外部吹き抜け、および中央の内部吹き抜けから構成されます。四隅と中央の吹き 抜けが内部空間に光を明るく均等にもたらします。これによりLDKは1階にありながらも広がりや明るさを感じることができます。ま た、外部空間を四隅の吹き抜けという形で建物の内側に取り込むことで、プライバシーを確保しつつ外部空間とのつながり・広がりを 感じられる空間を実現しています。
また、シンプルな空間を実現するため、柱を建物中央の4本に集約しています。 1階、2階の床と壁、および屋根はこの4本の柱から水平方向に持ち出した梁で支えられています。これにより、1階および2階の壁 はそれぞれ2階および屋根の荷重を支える必要がなくなり、360度どこからでも光が入ってくる細長いスリット窓が設置することが可 能となりました。 その結果、外部への視線の抜けも獲得でき、さらなる広がりとプライバシーを両立させた建築を実現できました。
また、この構造形式は工事費用の低減にも大きく寄与しました。 この建物の敷地は比較的軟弱な地盤だったため、通常のベタ基礎形式の場合だと広範囲での地盤改良が必要でした。そこでこの構造形 式によって4本の柱の下部のみに地中杭を集中させることとしました。これにより通常のベタ基礎形式の場合と比較して地盤改良費用 をおよそ4分の1程度にまで低減することができました
Project name Architect Firm Contact e-mail

House in Takamatsu Fujiwaramuro Architects fujiwaramuro@aplan.jp
Lead Architects Project location Completion Year Gross Built Area
Photo credits Photographer’s website
Shintaro Fujiwara, Yoshio Muro Takamatsu city, Japan 2019 131.68 sq.m
Katsuya. Taira www.remrem.net

Fujiwara Muro Architects | Junichi Kato
Tel/Fax: 06-6761-5577 E-mail: fma.staff@aplan.jp
Osaka: 543-0012 大阪市天王寺区空堀町7-4 Tokyo: 102-0093 東京都千代田区平河町 1-3-6-2F
WEBSITE | www.aplan.jp BLOG | blog.livedoor.jp/architectstudio FACEBOOK | www.facebook.com/fujimuro










