











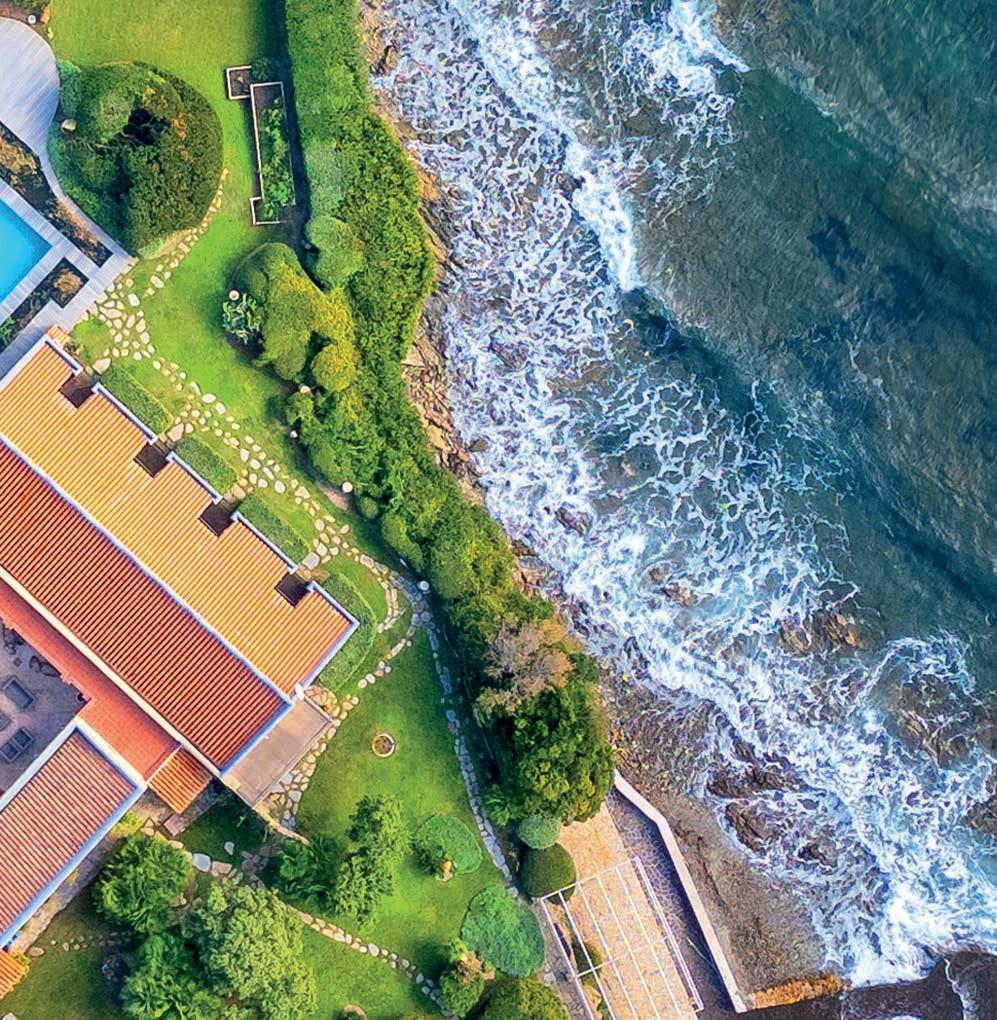


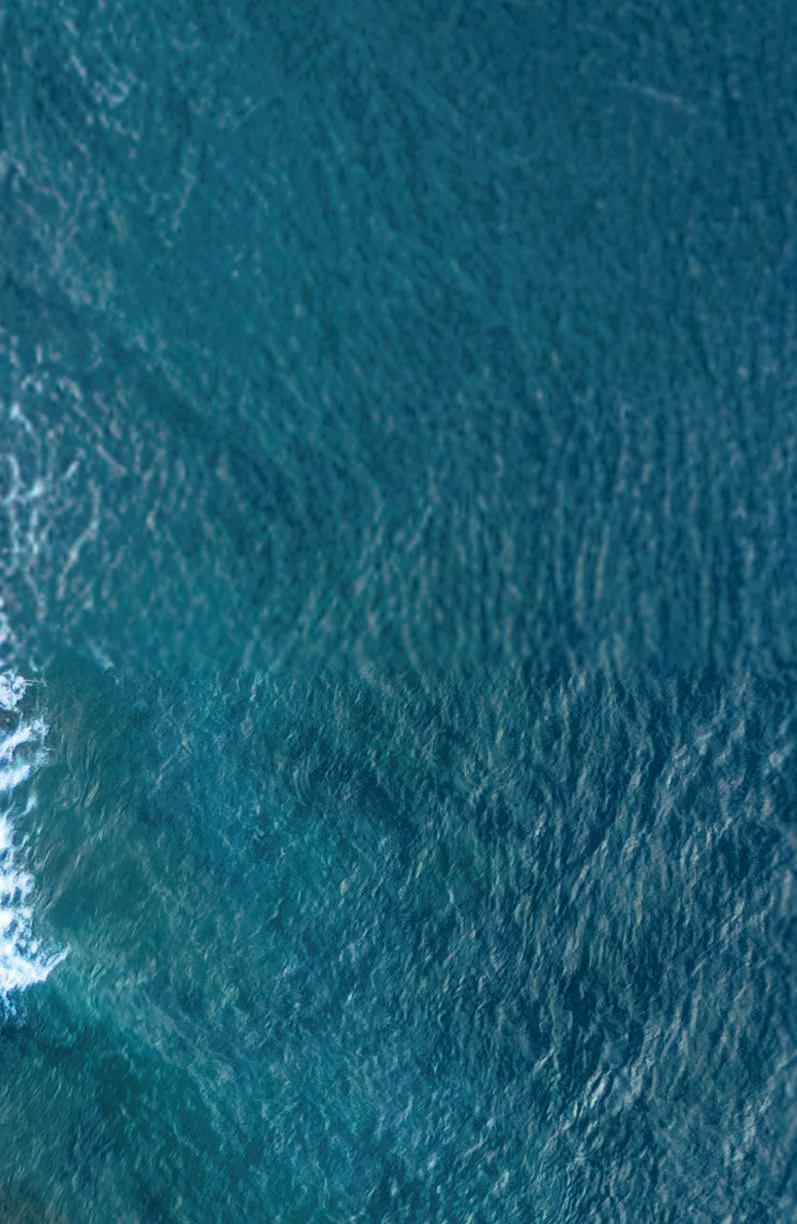

























Italian heritage has always been the soul of Lionard. We are an Italian company, established and expanded in this beautiful country, and it is our privilege to serve as ambassadors of Italy all over the world. We represent and preserve some of Italy’s most beautiful and meaningful properties, homes which are more than just buildings: real treasures of art, history and tradition. We are honored to fulfil this role, and feel a profound sense of responsibility: selecting, enhancing and handing down these homes means protecting a unique cultural heritage, allowing those who choose them to become a part of them and to write a new chapter in their stories.
Every villa, every home we represent is a fragment of timeless beauty, a place where master craftsmanship, refined taste and excellence in architecture come together in perfect harmony. People turn to us because they want more than just a property: an authentic experience, a place where the value of time is interwoven with culture and with the pleasure of living surrounded by beauty. We serve people who recognize and deserve the best: people who love Italy, its landscapes, its history and its roots. People who
Da sempre, il patrimonio del made in Italy è l’anima di Lionard. Siamo una società italiana, nata e cresciuta in questo straordinario paese, e abbiamo il privilegio di esserne ambasciatori nel mondo.
Rappresentiamo e custodiamo alcune delle proprietà più belle e significative d’Italia, dimore che non sono semplici edifici, ma veri e propri tesori di arte, storia e tradizione. Questo ruolo ci onora e, al tempo stesso, ci rende profondamente responsabili: selezionare, valorizzare e tramandare queste residenze significa proteggere un’eredità culturale unica, permettendo a chi le sceglie di diventarne parte e di scrivere un nuovo capitolo della loro storia.
Ogni villa, ogni residenza che rappresentiamo è un frammento di bellezza senza tempo, un luogo in cui la maestria artigiana, il gusto raffinato e l’eccellenza architettonica si incontrano in perfetta armonia. Chi si rivolge a noi non cerca semplicemente una proprietà, ma un’esperienza autentica, un luogo in cui il valore del tempo si intreccia con la cultura e con il piacere di abitare circondati dalla bellezza.
Ci rivolgiamo a chi riconosce e merita il meglio: appassionati dell’Italia,
acknowledge the value of quality and exclusiveness, and who wish to be assisted with great professionalism, discretion and attention to detail.
For them, we select that which is rare and precious; we accompany them through an exclusive process guaranteeing access to homes of outstanding prestige, with all the confidence that comes from having an experienced, competent guide at their side.
BeLionard is more than a selection: it’s a bridge between the past and the future, a deep bond with places evoking unbounded allure and appeal. Our attentive, passionate research allows us to offer not just the best of a place, but its very essence, allowing our readers to immerse themselves in an experience without compromise, made up of emotions, exclusiveness and true beauty.
BeLionard is a voyage of exploration of the art of living in elegance.
dei suoi paesaggi, della sua storia e delle sue radici. Persone che danno valore alla qualità e all’esclusività, che desiderano essere seguite con professionalità, discrezione e attenzione ai dettagli. Per loro selezioniamo il raro e il prezioso, li accompagniamo in un percorso esclusivo che garantisce l’accesso a dimore di straordinario prestigio, con la certezza di una guida esperta e competente al loro fianco.
BeLionard è più di una selezione: è un ponte tra passato e futuro, un legame profondo con territori che evocano fascino e suggestione senza confini. Attraverso una ricerca attenta e appassionata, offriamo non solo il meglio, ma l’essenza stessa di un luogo, permettendo a chi legge di immergersi in un’esperienza senza compromessi, fatta di emozione, esclusività e autentica bellezza.
BeLionard è un viaggio nell’arte di abitare nell’eleganza.

DIMITRI CORTI FOUNDER AND CEO

10
Marco Valle. On course for luxury

16
Marco Sabetta. Design visions

22
A masterpiece in the heart of Florence
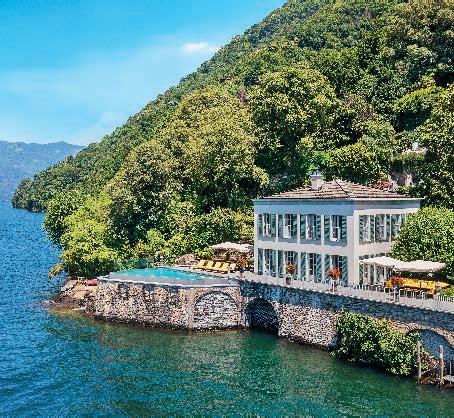
32
Reflections of pure beauty

46
Where the past meets the future

58
The perfect sea view retreat

70
The poetry of living


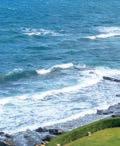







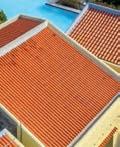

84
Where the sea comes to life








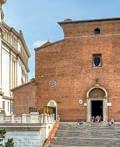


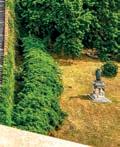
96
Living in a dream

108
A castle between land, sky and sea

122
The essence of the sea, in a home

136
The story of a lake














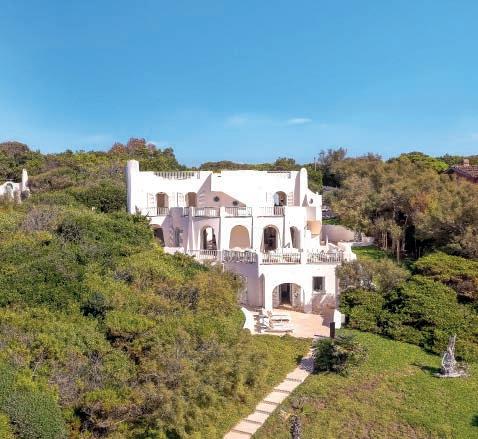
150
Urban Elegance
160
A magnificent Art Deco conservatory on the shore of Lake Como
174
Renaissance with a view
184
A spectacular villa by the sea along the Lazio coast

Firenze
VIA DE’ TORNABUONI, 1
Milano
CORSO MONFORTE, 20
Venezia
CALLE LARGA XXII MARZO, 2065
Roma PIAZZA DI SAN LORENZO IN LUCINA, 26
Porto Cervo
PIAZZA DEL PRINCIPE, 1
Napoli VIA DEI MILLE, 16
Forte dei Marmi VIA GIOVANNI MONTAUTI, 9
The properties featured in this edition are all for sale and are part of a carefully selected real estate portfolio containing about four thousand prestigious estates located in Italy.
Le proprietà presenti in questa edizione sono tutte in vendita e fanno parte di un portfolio accuratamente selezionato di circa quattromila immobili di prestigio presenti sul territorio nazionale.
WWW.LIONARD.COM | INFO@LIONARD.COM
PUBLISHER
via Cristoforo Landino, 2 - 50129 Firenze - Italy ph +39 055 0498097 - www.gruppoeditoriale.com
Be Lionard is registered with the Court of Pistoia under n. 5 - August 8, 2011
biannual magazine April 2025
AZIMUT|BENETTI CEO MARCO VALLE TALKS ABOUT THE FUTURE OF THE WORLD’S TOP MAKER OF MEGAYACHTS
MARCO VALLE, CEO DI AZIMUT|BENETTI, RACCONTA IL FUTURO DEL PRIMO PRODUTTORE AL MONDO DI MEGA YACHT

WITH MORE THAN 25 YEARS OF EXPERIENCE IN YACHTING, MARCO VALLE BEGAN HIS CAREER WITH AZIMUT YACHTS IN 1996 AND HAS BEEN CEO OF THE AZIMUT|BENETTI GROUP, FOUNDED BY PAOLO VITELLI, SINCE 2020.
With more than ffty years of history behind it, Azimut|Benetti has become a landmark in the industry, as the world’s foremost maker of megayachts over 24 meters for the past 25 years: a great history of ingenuity, visions and know-how bringing together all the best in craftsmanship, technology and strategy. We talk about it with Marco Valle, CEO of the Group. Lionard and Azimut|Benetti share the same vision of exclusivity and uniqueness: values refected in an international clientele of people who love beauty, and a tailored customer experience responding to the highest expectations.
What are the pillars of your policy of excellence?
On one hand, the combination of
Con oltre cinquant’anni di storia, Azimut|Benetti si è affermato come punto di riferimento nel settore, e da 25 anni detiene il primato mondiale nella produzione di mega yacht oltre i 24 metri. Un percorso straordinario fatto di ingegno, visione e maestria, che fonde artigianato, tecnologia e strategia ai massimi livelli. Ne parliamo con Marco Valle, CEO del Gruppo. Lionard e Azimut|Benetti condividono una visione comune, fondata su esclusività e unicità: valori che si rifettono in una clientela internazionale, amante del bello, e in una customer experience su misura pensata per soddisfarne le più alte aspettative. Quali sono i pilastri della vostra politica di eccellenza?
Da una parte, l’unione tra l’innovazione

It was 1969 when twenty-year-old Paolo Vitelli sold the bar he had opened in Turin with some friends and established Azimut to rent leisure boats. The rest is history.
product innovation and strategic positioning of the Azimut and Benetti brands, with well-defned goals and a broad, highly diversifed presence on international markets. And on the other hand, efcient use of resources and productive forces, supported by a young, compact team that works with great determination toward achieving a shared goal. Today, we as a Group employ 2,500 people worldwide, and we train key fgures in the boat-building industry of the future at the Azimut|Benetti Group Corporate Academy, which was launched in 2023 and provided more than 30,000 hours of training in the 2023/2024 boat-building season.
How do you look to the future?
We face the future with an all-round strategic approach, concentrating on development of a range of products in the forefront of technology and design with the goal of anticipating the demands of new generations of owners, in an ongoing process of innovation. Plus we are investing in our industrial infrastructure and production processes in order to set up a solid, well-structured organization: we recently optimized the production process in our Avigliana shipyard (near Turin) to build boats over 24 meters, which have traditionally been made in Viareggio.
dei prodotti e il posizionamento strategico dei brand Azimut e Benetti, con obiettivi ben defniti e una presenza ampia e diversifcata nei mercati internazionali. Dall’altra, l’efcienza nell’utilizzo delle risorse e degli sforzi produttivi, supportata da un team giovane e compatto, che lavora con determinazione verso un traguardo condiviso. Oggi, come Gruppo impieghiamo 2.500 dipendenti nel mondo e formiamo i protagonisti della nautica del futuro grazie alla Azimut|Benetti Group Corporate Academy, lanciata nel 2023 e che nella stagione nautica 2023/2024 ha erogato oltre 30.000 ore di formazione. Come guardate al futuro? Con un approccio strategico a tutto tondo, concentrandoci sullo sviluppo di una gamma di prodotti all’avanguardia dal punto di vista tecnologico e del design con l’obiettivo di anticipare le esigenze degli armatori e delle nuove generazioni, in un processo di innovazione continua. Inoltre, investiamo in infrastrutture industriali e processi produttivi, per costruire un’organizzazione solida e strutturata: recentemente abbiamo ottimizzato il processo produttivo del cantiere di Avigliana (Torino) per costruire anche barche sopra i 24 metri, tradizionalmente prodotte nel cantiere di Viareggio.



What will be new in 2025?
Azimut recently launched its new Seadeck series of hybrid motor yachts, the result of an environmentally conscious approach to yachting. Benetti has also recently presented a project, the B.Loft, bringing the architecture typical of a loft aboard a 65-meter yacht, with interiors about 4 meters high. Which markets are of greatest interest to you?
Our strategy is to try and maintain a balanced presence on global markets, and our sales are now equally distributed: about one third in the Americas, one third in Europe, and one third in the Middle and Far East. This allows us to reduce ‘country risk’ and take advantage of opportunities that arise on individual markets. The market with the greatest potential for growth right now is the Middle East. How long does it take to make one of your superyachts?
The backlog of orders acquired since January 1st, 2024 is worth 2,6 billion euro, and will take until 2029 to complete. Benetti alone has 60 yachts on order and under construction before 2028 (from 34 to more than 80 meters in length). This scenario allows us to optimize the production processes for each yacht, with delivery times that vary for the different models produced by the two brands.
What are your greatest passions, besides your work?
I was born in Trieste, and so the sea has always been a part of my life; I loved boats even before I came to Azimut|Benetti. But to really get away from it all, I go to the mountains: trekking is the perfect way to relax. Plus I discovered running about twenty years ago. I started putting a pair of running shoes in my suitcase, and I have never stopped since.
Novità da tenere d’occhio nel 2025?
Recentemente Azimut ha lanciato la nuova Serie Seadeck, la prima serie ibrida di motor yacht, che nasce da un approccio più consapevole allo yachting. Anche Benetti, con il suo B.Loft, ha da poco presentato un progetto che porta a bordo di uno yacht di 65 metri il linguaggio architettonico tipico di un loft, con altezze interne di circa 4 metri.
Quali sono i mercati per voi più interessanti?
Strategicamente, cerchiamo di mantenere equilibrata la nostra presenza nei mercati globali e oggi le nostre vendite sono equamente distribuite: circa un terzo nelle Americhe, un terzo in Europa e un terzo in Medio ed Estremo Oriente. Questo ci permette di ridurre il ‘rischio paese’ e di cogliere le opportunità che si presentano nei singoli mercati. Oggi il mercato con più potenziale di crescita è il Medio Oriente.
Quanto tempo serve per un vostro super yacht?
Il backlog acquisito dal 1° gennaio 2024 ammonta a 2.6 miliardi di euro e si sviluppa fno al 2029. Solo Benetti ha in ordinazione e costruzione 60 yacht fno al 2028 (dai 34 agli oltre 80 metri). Questo scenario ci permette di ottimizzare i processi produttivi di ogni yacht con tempi di consegna variabili per i diversi modelli prodotti dai due brand.
Le sue grandi passioni fuori dal lavoro?
Sono nato a Trieste, quindi il mare è sempre stato parte della mia vita e, prima ancora di entrare in Azimut|Benetti, ero già un grande appassionato di barche. Per staccare davvero la spina scappo in montagna: fare trekking è il mio modo ideale di rilassarmi. Inoltre, circa vent’anni fa ho scoperto la corsa. Ho iniziato a inflare un paio di scarpe da running in valigia e non ho più smesso.
PAOLO’S DAUGHTER GIOVANNA VITELLI IS NOW THE HEAD OF THE AZIMUT|BENETTI GROUP, WHICH CONTINUES ITS LIGHTNING-FAST RISE TO SUCCESS, CURRENTLY ACCOUNTING FOR 14% OF GLOBAL PRODUCTION.

WITH A SOLID CAREER IN THE WORLD OF ECONOMICS, MARCO SABETTA HAS BEEN THE GENERAL MANAGER OF THE SALONE DEL MOBILE MILANO SINCE 2008
Marco Sabetta has been General Manager of the Salone del Mobile in Milan since March 2008, leading the growth of this prestigious trade fair and contributing to the development of the furniture and design sector. He faced the difculties of the pandemic with determination, making the trade fair a key event on the calendar, in which the theme of home design is increasingly intertwined not only with the city itself, but with culture and beauty. Lionard wanted to talk to him, because the magazine shares the Salone del Mobile’s emphasis on the art of elegant living, refecting the key values of Italian know-how and excellence: in short, the value of Made in Italy.
Dal marzo 2008, Marco Sabetta ricopre il ruolo di Direttore Generale del Salone del Mobile di Milano, guidando la crescita di questa prestigiosa realtà feristica e contribuendo allo sviluppo del settore dell’arredo e del design. Ha affrontato con determinazione anche il delicato periodo della pandemia, trasformando la manifestazione in un evento di riferimento, dove il tema dell’abitare si intreccia sempre più non solo con la città, ma anche con la cultura e la bellezza. Lionard ha scelto di incontrarlo perché condivide con il Salone del Mobile l’arte di abitare nell’eleganza, in cui si rifettono i valori fondamentali del made in Italy, del saper fare e dell’eccellenza italiana.
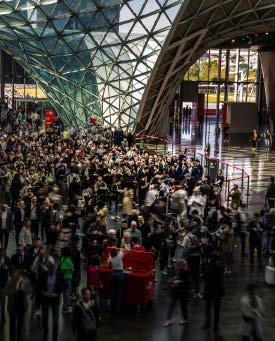
“The products of the future will be those capable of fulfilling dreams, especially those connected with beauty”.
“THE SALONE DEL MOBILE. MILANO 2024 ATTRACTED
BY OVER 1,950 EXHIBITORS FROM 35 COUNTRIES AND REGISTERED A RECORD TURNOUT: TOTAL ATTENDANCE WAS 370,824, +20.2% OVER 2023”.
People’s interest in home design has increased signifcantly in the years that the Salone del Mobile has been under your direction. When did it reach its highest point? After the pandemic, without doubt. The years 2021 and 2022 turned out to be an extraordinary opportunity for the furniture sector, as new refection and requirements after the pandemic produced a boom in sales. Interior décor and lifestyle are increasingly connected and infuence one another. What is the home design trend with the greatest impact on furniture today?
I believe it is the fusion of styles, with increasingly fuid living spaces giving shape to increasingly interchangeable furniture. Your house is no longer just the place where you rest and live your daily life, but a fexible environment capable of adapting to your personal needs. At the same time, brands today no longer specialise in specifc sectors such as upholstery, lighting, kitchens, bathrooms, cabinetry, or garden furniture, but increasingly offer a product range so broad that it might be considered a true total look in home design. We are seeing a fusion of opposite concepts: tradition and innovation, luxury and design,
L’interesse intorno all’abitare è sensibilmente cresciuto da quando è lei alla direzione del Salone. Quando si è toccato l’apice?
Sicuramente dopo la pandemia. Gli anni 2021 e 2022 sono stati strepitosi per l’arredo perché, intrecciandosi con le rifessioni e i bisogni postpandemici, hanno registrato un picco di vendite.
Interior décor e stile di abitare sono sempre più legati e si determinano a vicenda. Qual è la tendenza nello stile dell’abitare che più infuenza l’arredo?
Penso sia la contaminazione tout court, con spazi abitativi sempre più fuidi che a loro volta determinano un arredamento interscambiabile. La casa non è più solo un luogo dove riposare e svolgere le attività quotidiane. Sta diventando sempre più uno spazio fessibile e adattabile alle esigenze individuali. Parallelamente i brand che un tempo nascevano già indirizzati verso specifche specializzazioni - gli imbottiti, le luci, le cucine, i bagni, gli armadi, i mobili da giardino - oggi tendono sempre di più ad offrire un ventaglio di proposte così esteso da coincidere alla fne con un vero e proprio total look dell’abitare.
Anche gli opposti si intrecciano e si contaminano - tradizione e innovazione,


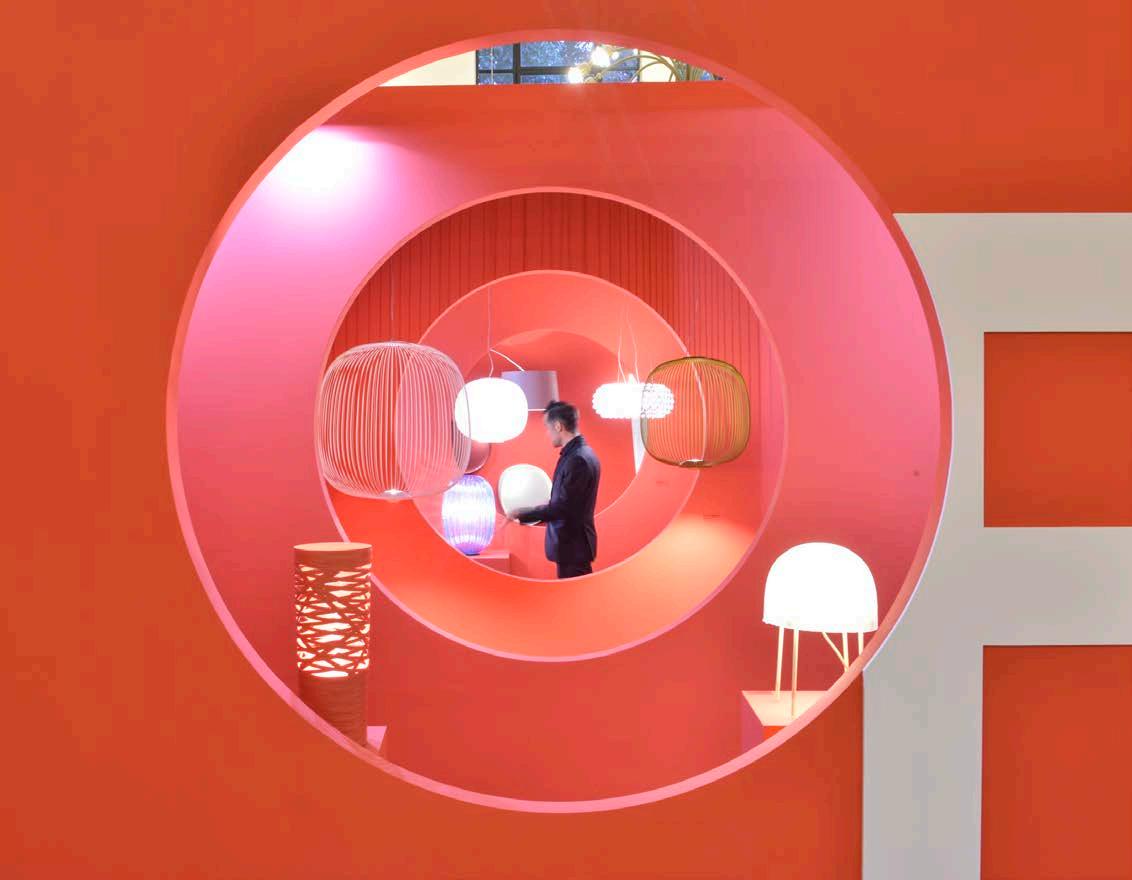


technology and craftsmanship, creating new scenarios and content in response to the needs of today’s public.
What will the product of the future be like?
The products that succeed will be those capable of fulflling dreams, especially those connected with beauty.
Tomorrow’s design will need to be the perfect synthesis of manufacturing, sustainability and innovation, without losing the aesthetic appeal that excites interest.
How much value do heritage and the supply chain contribute to Italian product?
These are essential factors. Our industry is thoroughly intertwined with beauty. What counts is Italian know-how, perceived as truly unique. Ultimately, the major manufacturers tend to prefer Italy, because we can turn the impossible into reality. Milan is acknowledged the world over as the capital of Italian style and design. Which districts best represent this legacy today?
First of all, Brera, but also Corso Monforte, Cinque Vie, and iconic locations such as the Triennale and the Politecnico, important design centres active all year round. What are your fondest memories of the Salone del Mobile since you began directing it in 2008?
The 2016 edition in China, followed by the amazing editions of 2018 and 2019, literally taken by storm. It’s exciting to recall 2021, when President Mattarella inaugurated the Supersalone, instilling courage at a difcult time when the industry was just getting started again.
An unforgettable event?
The gala evening at La Scala last year. I’ll never forget it!
luxury e industrial design, tecnologia e artigianato - creando nuovi scenari e contenuti per soddisfare i bisogni e i desideri del pubblico contemporaneo. Come sarà il prodotto del futuro? Saranno vincenti le proposte capaci di offrire un sogno, meglio se legato alla bellezza. Il prodotto del futuro dovrà condensare in sé eccellenza manifatturiera, sostenibilità, innovazione e quella magia estetica capace di far sognare ed emozionare. Quanto contano heritage e fliera interna nella scala valoriale del prodotto italiano?
Contano moltissimo. Conta la nostra storia così saldamente e lungamente intrecciata alla bellezza. Conta il saper fare italiano, che è percepito come unicum assoluto. Alla fne, infatti, tutti i grandi vengono a produrre in Italia perché è il solo luogo al mondo dove l’impossibile diventa possibile.
Milano è riconosciuta a livello mondiale come capitale del design e dello stile italiano. Quali sono i quartieri di Milano dove questa eredità è più presente?
Sicuramente Brera ma anche le belle zone di Corso Monforte e delle Cinque Vie, e perché no, anche la Triennale e il Politecnico sono grandi punti di riferimento per il design tutto l’anno. Il suo ricordo più bello del Salone del Mobile da quando ne ha assunto la direzione, nel 2008?
L’edizione in Cina nel 2016 seguita dalle strepitose edizioni del 2018 e 2019, letteralmente prese d’assalto. Ricordo con grande emozione quando il Presidente Mattarella ha partecipato alla cerimonia inaugurale del Supersalone nel 2021 infondendo coraggio in un delicato momento di rilancio e di ripresa. Indimenticabili anche tanti eventi collaterali. Uno su tutti?
La serata di gala alla Scala l’anno scorso, non la dimenticherò mai.
THE SALONE DEL MOBILE. MILANO 2025 CONFIRMS ITS ROLE AS A LANDMARK EVENT IN THE SECTOR, WHICH THIS YEAR FEATURED THE BIENNIAL EUROLUCE.


ELEGANCE AND HISTORY ABOUND IN A CLASSY HOME FEATURING HANDCRAFTED TUSCAN FURNISHINGS AND BRITISH UPHOLSTERY, ONLY MINUTES AWAY FROM FLORENCE’S CATHEDRAL
“Florence is a book made of stone, in which every street, every building, every square tells stories of art, genius and eternal beauty.”
Romain Rolland







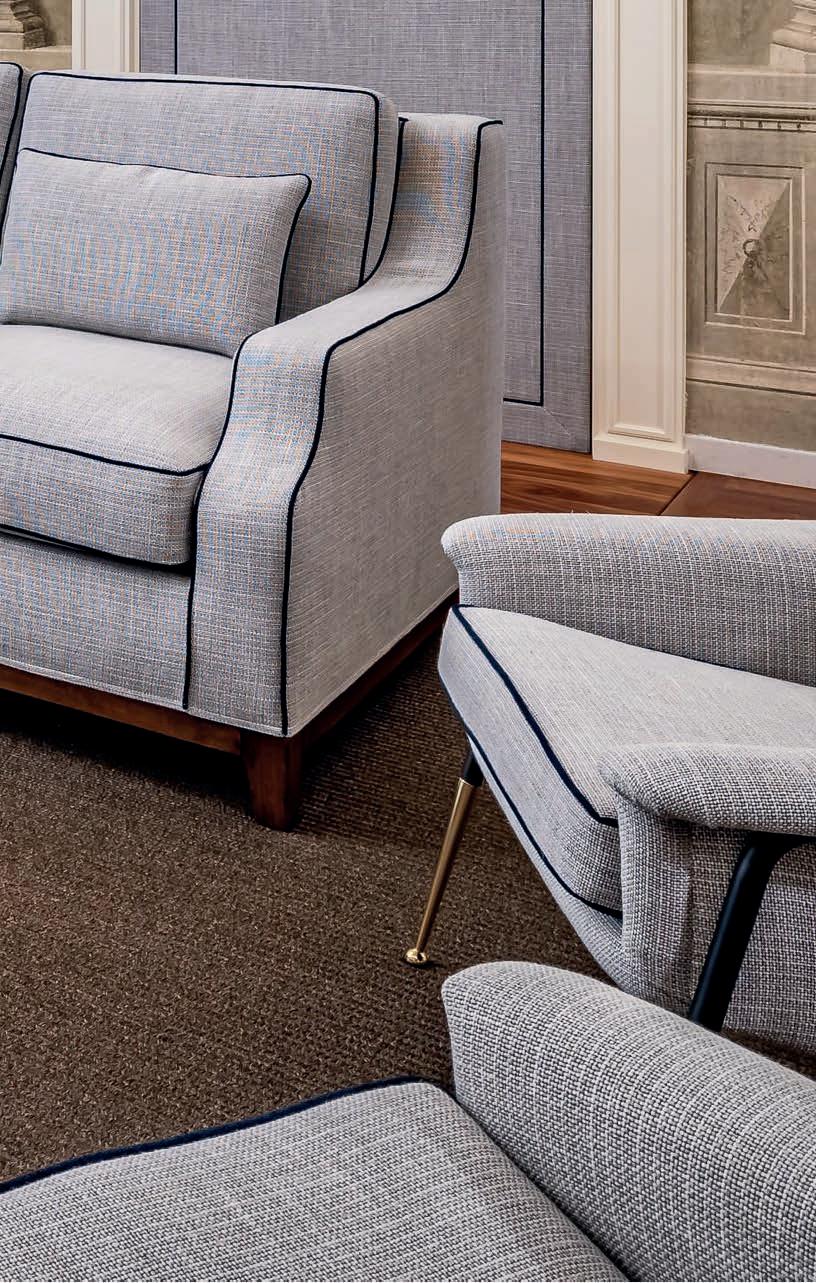
This luxury apartment in Florence, the cradle of the Renaissance, plays with the stylistic contrasts of the city’s history and stratifcation. Only minutes away from the cathedral, the home has been completely renovated and given a new identity by the architect’s skillful touch. The exclusive residence is located on the main floor of a historic 16th-century palace that belonged to famous architect Bernardo Buontalenti
Measuring 450 square meters on a single level, the apartment achieves the ideal balance between history and modernity, harmoniously combining 17th-century frescoes, prestigious materials and handcrafted fnishes with elements of modern design. At the heart of the home is a majestic frescoed hall, formerly the palace library, with its extraordinary atmosphere of times gone by. Big windows let in plenty of daylight to underline the beauty of the interiors while offering magnificent views over Brunelleschi’s dome and Piazza Santissima Annunziata. The refned spaces are arranged around a living area including three elegant sitting rooms, two kitchens with designer fttings and a dining room for entertaining. The bedroom area includes four spacious bedrooms characterized by unique details, with seven bathrooms in refned style. One of the bedrooms has its own independent entrance, ideal for guests or domestic staff. The apartment boasts top-quality fnishes, prestigious wooden flooring and exclusive fabrics from the United Kingdom, while custom-made furnishings by Tuscan craftsmen add a unique touch. The residence features a freplace, double-glazed windows, central heating and a concierge service for the utmost comfort and convenience.
A Firenze, culla del Rinascimento, un appartamento di lusso gioca sul contrasto stilistico del contesto storico e stratifcato della città. A due passi dal Duomo, la casa completamente rivista dall’intervento sapiente di un architetto ha nuova identità. Questa residenza esclusiva si trova al piano nobile di un palazzo storico del XVI secolo appartenuto al celebre architetto Bernardo Buontalenti. Con una superfcie di 450 metri quadrati su un unico livello, l’appartamento è un perfetto equilibrio tra storia e contemporaneità, dove affreschi seicenteschi, materiali di pregio e fniture d’autore si combinano armoniosamente con elementi di design moderno. Il cuore della dimora è il maestoso salone affrescato, un tempo biblioteca del palazzo, che accoglie con la sua straordinaria atmosfera d’altri tempi. Ampie fnestre lasciano entrare la luce naturale, esaltando la bellezza degli interni e offrendo una vista mozzafiato sulla Cupola del Brunelleschi e su piazza Santissima Annunziata. Gli ambienti raffinati si sviluppano attorno alla zona giorno, che ospita tre eleganti soggiorni, due cucine di design perfettamente attrezzate e una sala da pranzo pensata per momenti di convivialità. La zona notte è composta da quattro camere spaziose, ognuna con dettagli unici, e sette bagni dalle linee ricercate. Una delle stanze, con ingresso indipendente, è ideale per accogliere ospiti o personale di servizio. L’appartamento vanta fniture d’eccellenza, pavimenti in legno pregiato e tessuti esclusivi provenienti dal Regno Unito, mentre gli arredi su misura realizzati da artigiani toscani aggiungono un tocco di unicità. La residenza dispone inoltre di camino, doppi vetri, riscaldamento centralizzato e servizio di portineria, garantendo il massimo comfort.
REF: 5197
LOCATION TUSCANY
INTERIOR 450 SQM
EXTERIOR 10 SQM
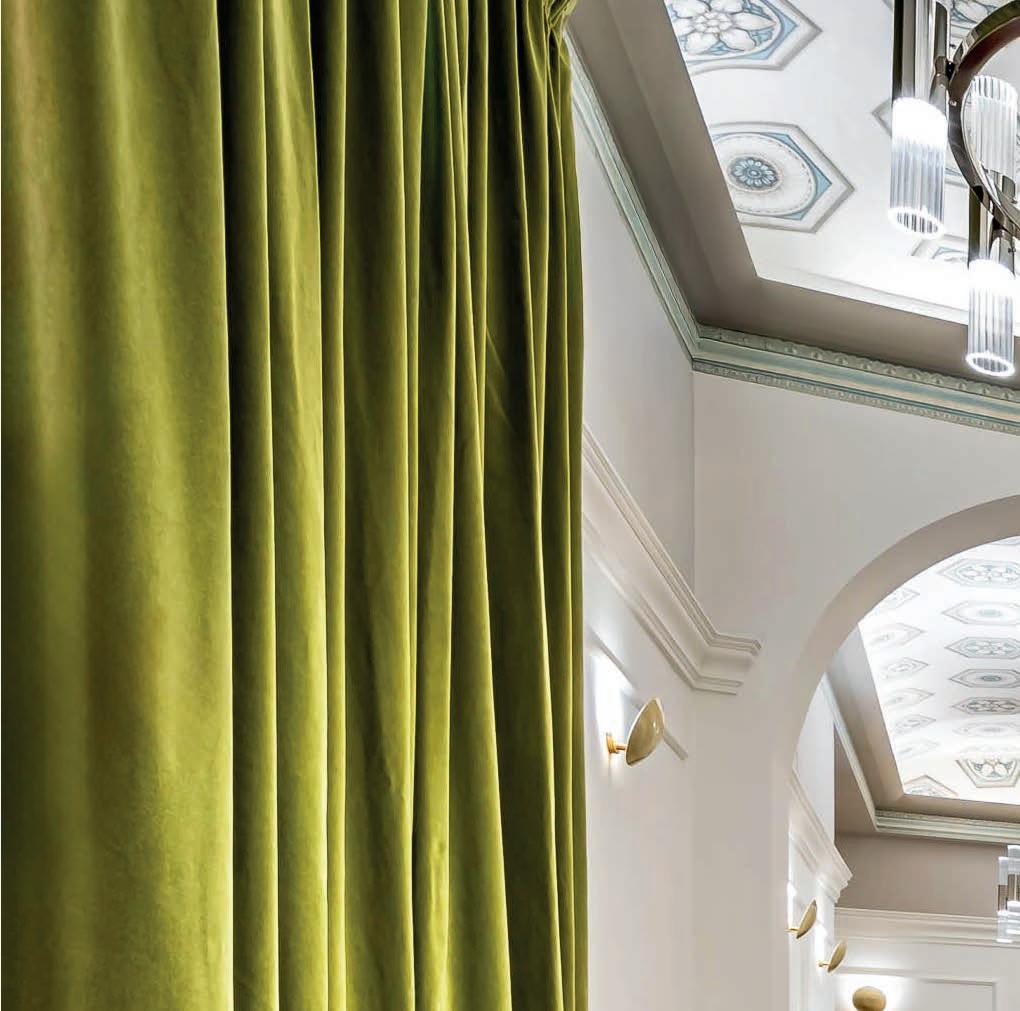



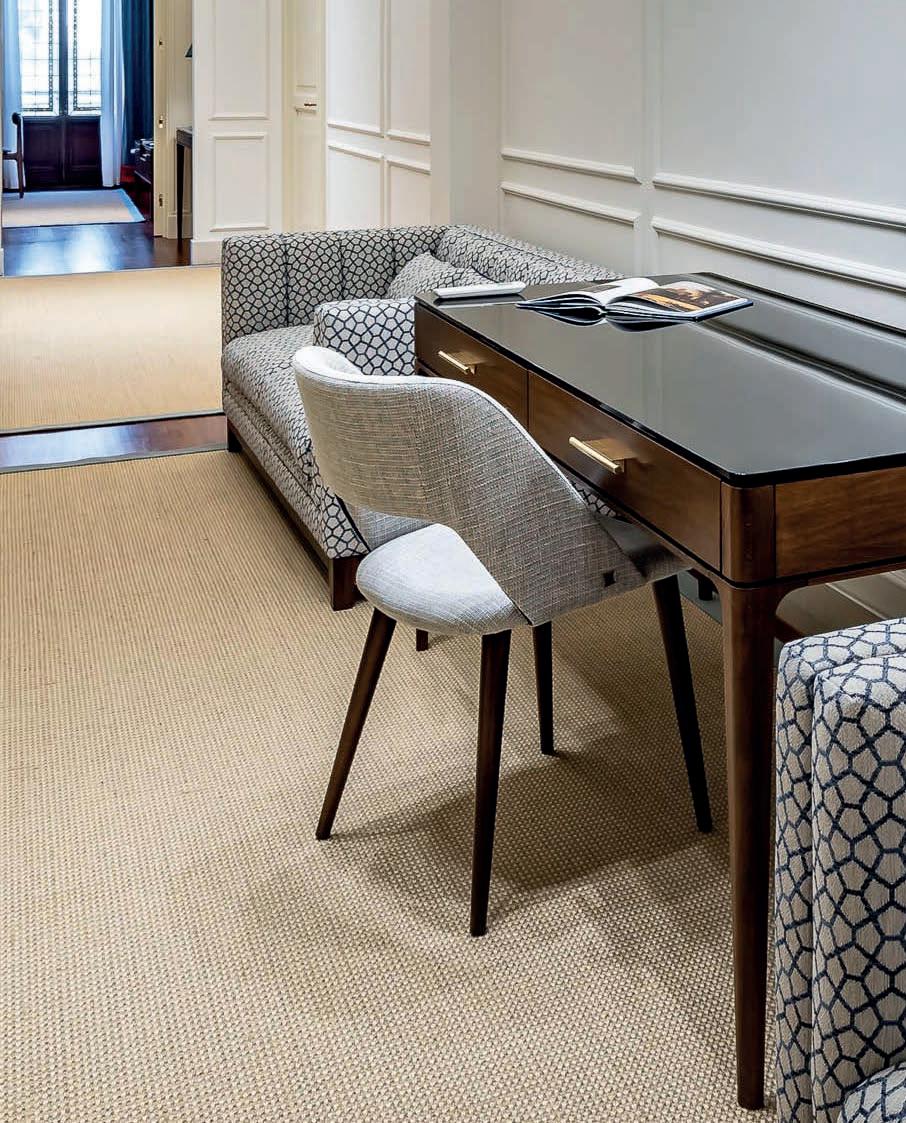





Two panoramic balconies offer breath-taking views over Florence cathedral and Brunelleschi’s dome, and as far as Piazza Santissima Annunziata. The terrace is fitted out for open-air dining and relaxation.

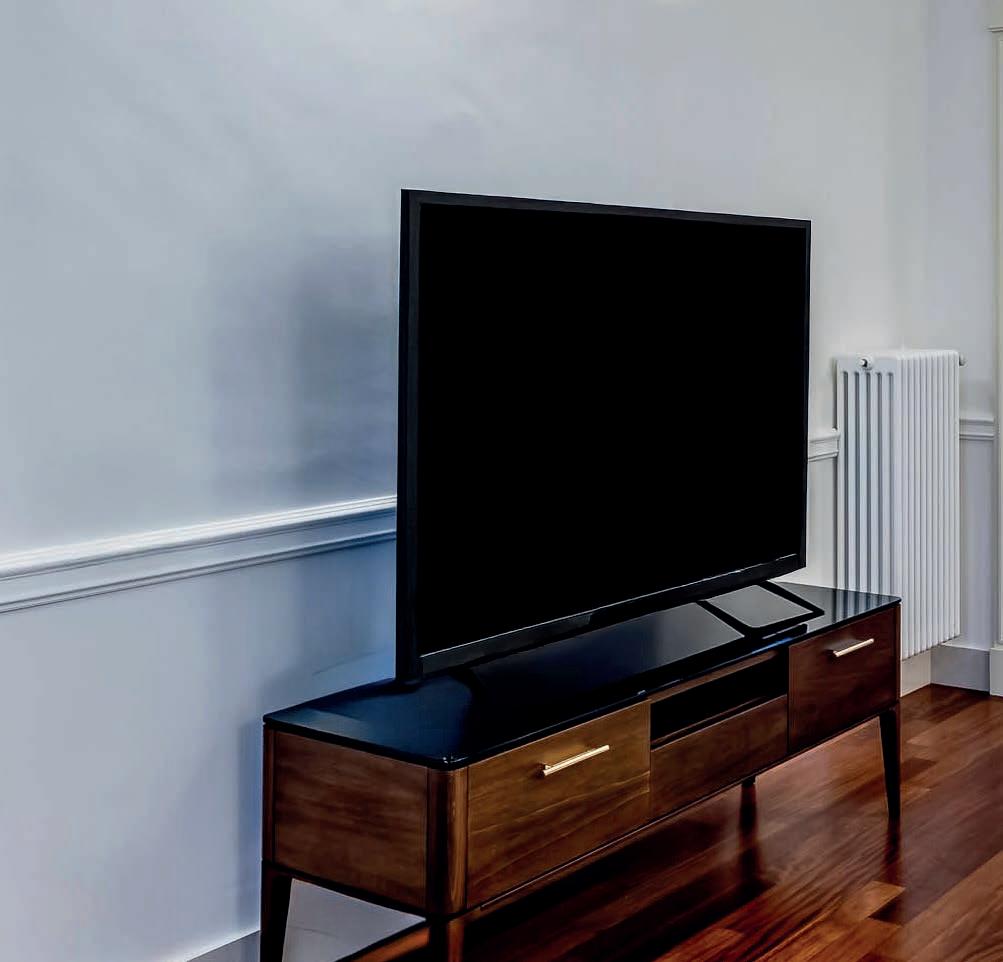






Designed for those who want to make the most of living in Florence, the apartment can also be divided into two separate units measuring 210 square meters each. A unique opportunity for anyone seeking a prestigious home in the heart of one of the world’s most fascinating cities!








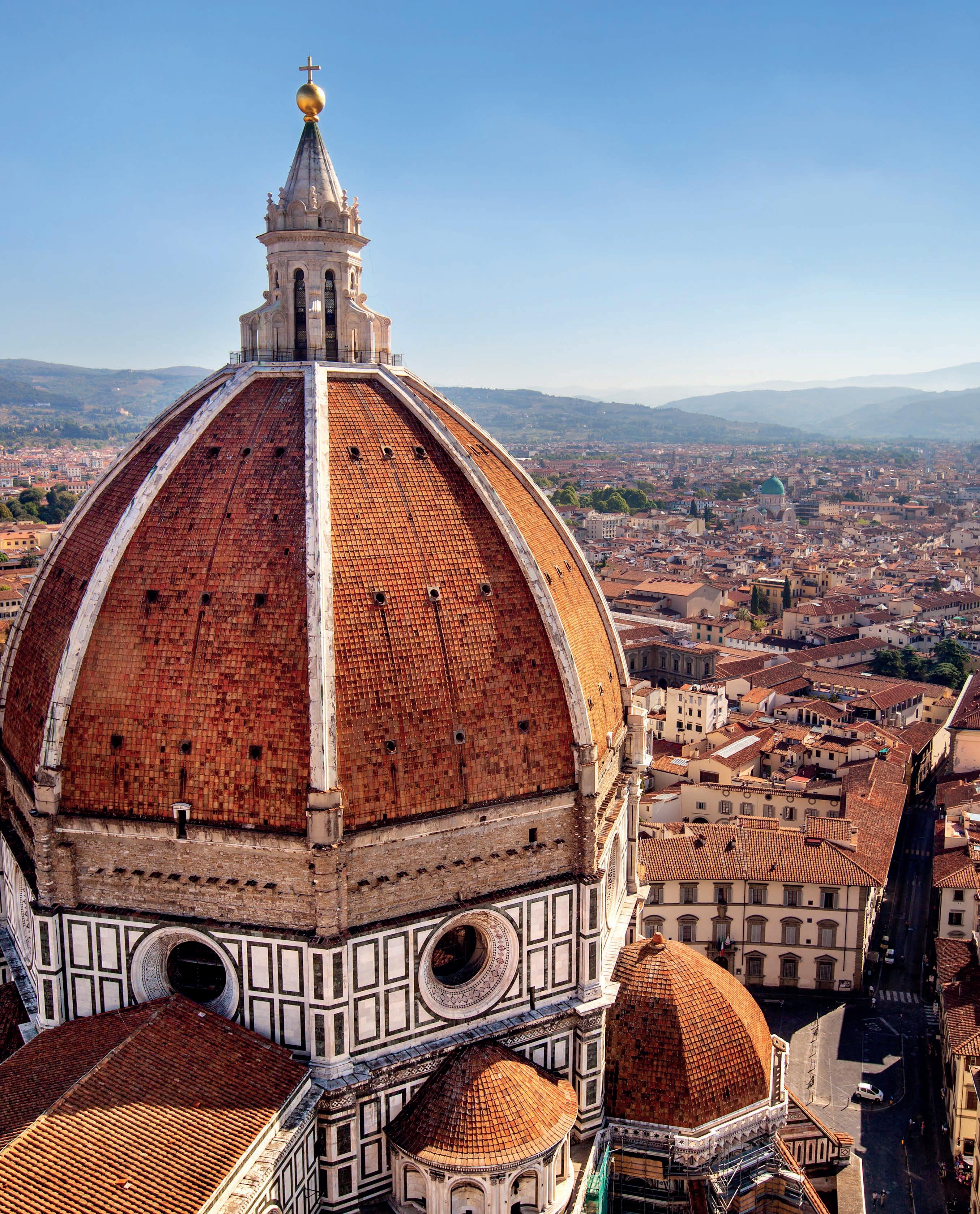

Florence, the cradle of the Renaissance, is a true open-air museum ‘packed’ with immortal works of art and architecture. Brunelleschi’s dome and Giotto’s bell tower rise above the Cathedral complex to form the city’s unique skyline, visible from every street, window and viewpoint in town… However far from the city center.
The Ufzi Gallery and the Accademia contain artistic treasures that attract millions of visitors to the city every year. Then there’s the fascinating history of the great families of Florence, such as the Medici, who funded many of the architectural wonders of Florence, a city that has come to stand for the arts and the power of culture, as well as the construction of the city that contains them.
This unique combination of art, history, traditions and lifestyles makes Florence an essential destination for anyone in search of beauty and authenticity.
Firenze, la culla del Rinascimento, è un vero museo a cielo aperto ‘stipato’ di opere d’arte e architettoniche immortali. La Cupola del Brunelleschi e il Campanile di Giotto svettano dal complesso del Duomo di Firenze e sono elementi imprescindibili del leggendario skyline urbano conosciuto in tutto il mondo, e sono ben visibili da ogni strada della città, affaccio o prospettiva; anche le più distanti dal centro storico. La Galleria degli Ufzi e la Galleria dell’Accademia custodiscono tesori artistici che ogni anno attraggono milioni di visitatori. Si resta affascinati dalla storia delle grandi famiglie, come quella dei Medici, simbolo di mecenatismo e potere culturale, che non solo ha fnanziato gran parte delle meraviglie architettoniche della città ma anche le opere che essa custodisce. Questo connubio di arte, storia, tradizioni, unito al più affascinante lifestyle, rende Firenze una meta irrinunciabile per chi cerca bellezza e autenticità.

AN ELEGANT WATERFRONT PROPERTY ON LAKE COMO FEATURING A GARDEN, AN INFINITY POOL AND A PRIVATE DOCK
ELEGANTE RIFUGIO PIEDS DANS L’EAU SUL LAGO DI COMO, CON GIARDINO, PISCINA A SFIORO E DARSENA PRIVATA









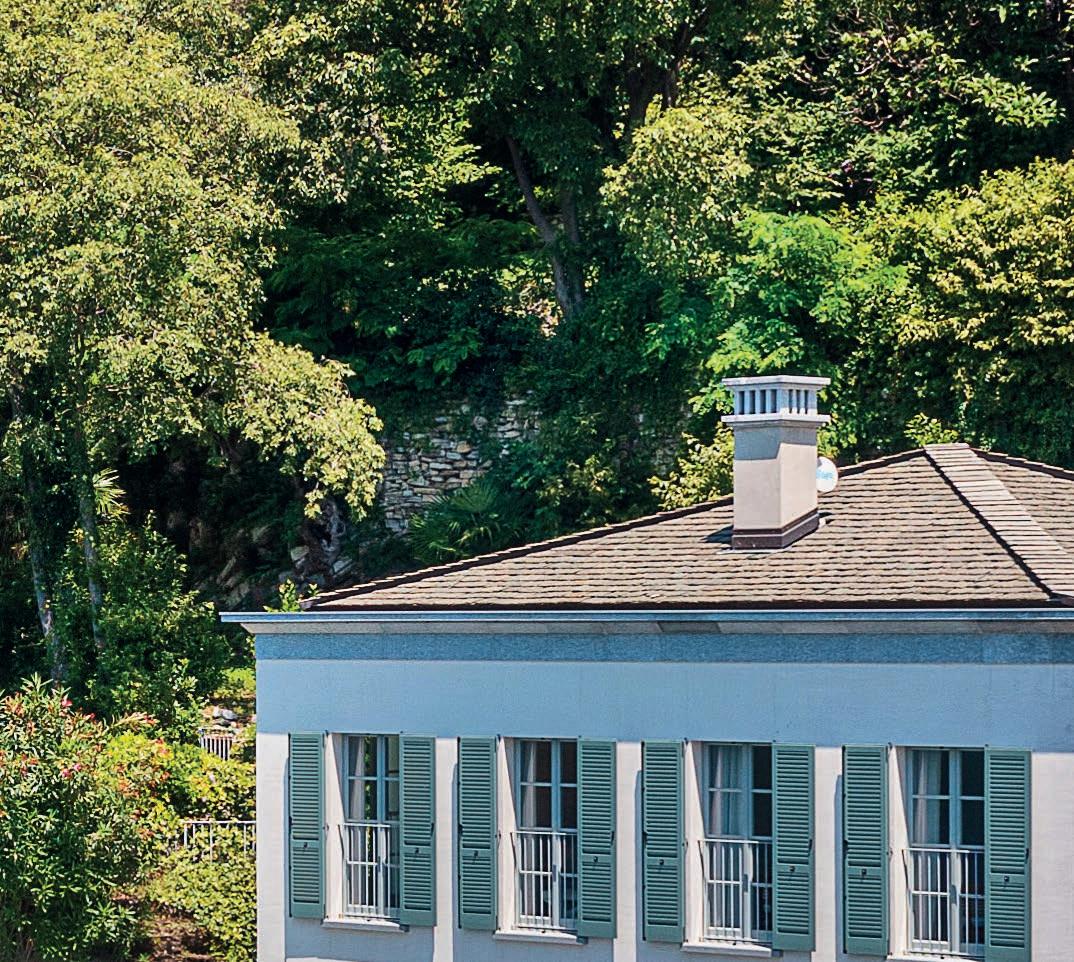

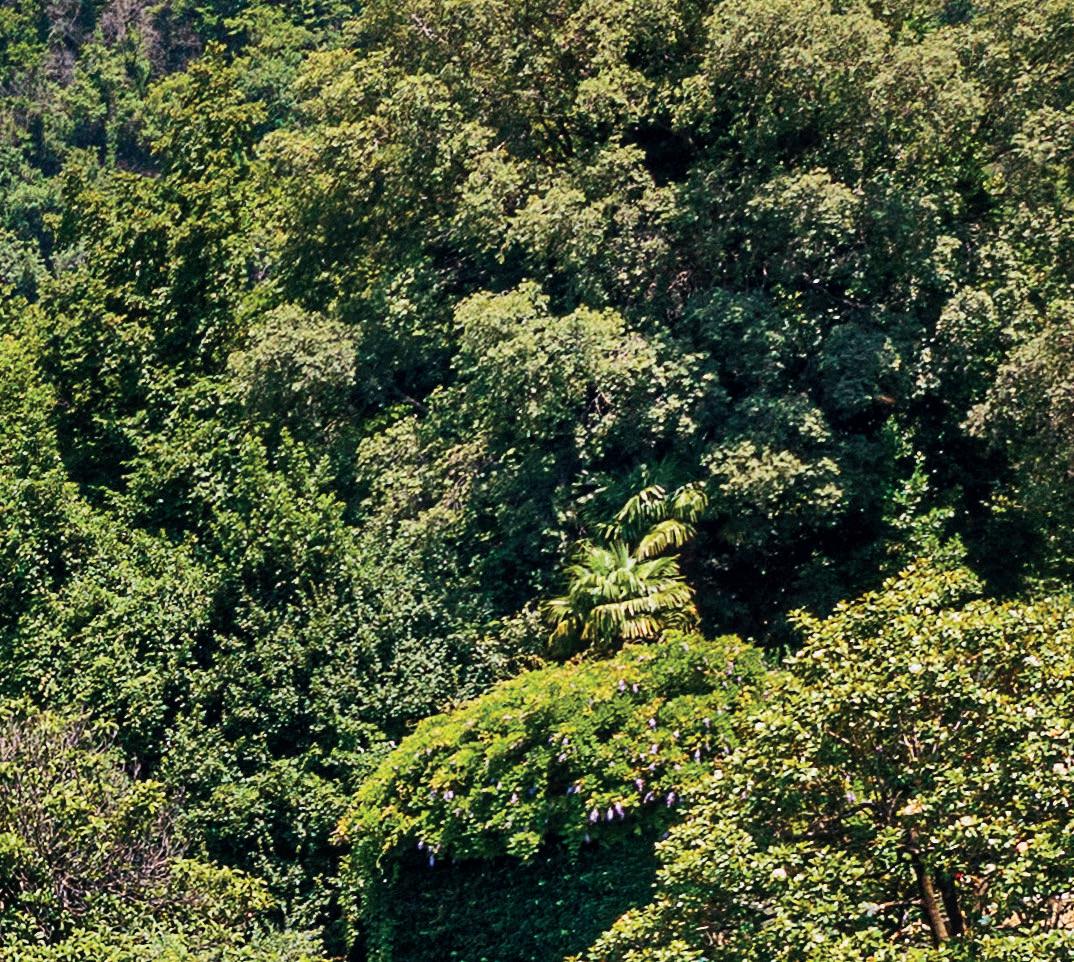





The true jewel of this property is a big heated infinity pool that appears to float directly over the waters of the lake, stretching out toward the horizon: the perfect spot for moments of pure contemplation.














This intimate, elegant waterfront villa on the eastern shore of Lake Como looks like something painted by the delicate brush of a landscape painter, with its golden aura of serenity. The villa, which has recently undergone a meticulous restoration, measures 400 square meters on two levels connected by an elevator, surrounded by a luxuriant 1000 square meter garden containing a guesthouse, formerly a lemonhouse, and a dramatic infinity pool overlooking a newly built private dock, which comes with boat custom-built to suit the property: an 8-meter motorboat from which to fully enjoy the beauty of the lake. An elegant waterfront refuge, for enjoying all the privacy and discretion that has made this corner of paradise so popular with the international jet-set.
Inside, the original architectural elements have been restored to their former splendor, such as the prestigious Italian herringbone parquet flooring and traditional cocciopesto or opus signinum walls. They are combined with refned, yet light and simple, elements of understated design, using prestigious materials and
Sembra quasi uscita dal delicato pennello di un pittore vedutista, incastonata com’è sulla sponda orientale del Lago di Como, intima ed elegante, con la sua aurea di serenità. La villa, risultato di una meticolosa e recente ristrutturazione, si dispiega su 400 metri quadrati disposti su due livelli collegati da ascensore. Ad abbracciarla, un rigoglioso giardino di 1.000 metri quadrati che ospita una dépendance - ricavata dall’ex limonaia - e una scenografica piscina a sfioro, affacciata su una darsena privata di nuova costruzione, che include anche una barca realizzata su misura per la proprietà: un motoscafo in legno di 8 metri, con cui salpare per ammirare a pieno le meraviglie del lago.
Un elegante rifugio pieds dans l’eau da cui godere della privacy e discrezione che ha reso celebre al jet set internazionale questo angolo di paradiso.
All’interno, elementi originali riportati al loro splendore, come il prezioso parquet a spina italiana e le pareti in cocciopesto, si uniscono a un design rafnato, ma semplice e leggero, privo di eccessi, realizzato con materiali di pregio e finiture di altissimo livello, che si traducono in tavolini d’epoca
THE VILLA IS FRAMED BY A LARGE GARDEN WITH ITS OWN LITTLE NATURAL WATERFALL, A LARGE PANORAMIC TERRACE, AND TWO FURNISHED LOUNGE AREAS, ONE OF WHICH HAS A LARGE TABLE FOR ENJOYING OUTDOOR DINING.
“One almost believes that nowhere else than on the lake of Como can there be found such a paradise of tranquil repose [...] in the burnished mirror of the lake, mountain, chapel, houses, groves and boats are counterfeited so brightly and so clearly that one scarce knows where the reality leaves off and the reflection begins!”
Mark Twain
The property may be accessed via the main road, where a two-car garage ensures convenient parking, or by boat over the lake, ensuring more direct, discrete, exclusive access.
REF: 12950
LOCATION LOMBARDY
INTERIOR
400 SQM
EXTERIOR
1,000 SQM
top-quality finishes, with vintage coffee tables and custom-made furnishings illuminated by the dazzling daylight flowing in through the large windows, caressing the villa at all times of day thanks to its ideal exposure.
The ground-floor living area includes an eat-in kitchen featuring arabesque marble and lacquered wood, a dining room, a bathroom and a large living room, where eight marvelous sliding glass doors offer unmatched views of the timeless beauty of the scenery outside, which is reflected in the mirrors of the big bookshelves in the living room so that you almost feel as if you were swimming in the waters of the lake.
On the frst floor is a cozy bedroom area including three bedrooms, each in a different color, and two bathrooms. The master bedroom connects to a spacious walk-in closet, which can be converted into a fourth bedroom if desired. Mahogany, bamboo, rattan and woven wicker combine harmoniously with fresh, cool linen and cotton in this luxury home, ftted with every imaginable comfort and located in a natural setting of rare beauty, for collecting unforgettable memories.
e arredi su misura illuminati dalla luce abbagliante che entra dalle ampie aperture e accarezza la villa a tutte le ore del giorno, grazie alla sua esposizione privilegiata.
Al piano terra, la zona giorno comprende una cucina abitabile in marmo arabescato e legno laccato, una sala da pranzo, un bagno e un ampio living room, dove otto meravigliose porte finestre permettono allo sguardo di catturare il panorama esterno, perdendosi nella sua bellezza senza tempo, a sua volta riflessa dagli specchi della grande libreria che impreziosisce il soggiorno, dando quasi la sensazione di essere immersi nelle acque del lago.
Al primo piano, l’accogliente zona notte è composta da tre camere da letto, ognuna caratterizzata da colori diversi, e due bagni, di cui uno all’interno della camera padronale, collegata a una spaziosa cabina armadio, eventualmente riconvertibile in una quarta camera da letto Mogano, bambù, rattan e rafa intrecciata si combinano armoniosamente con la freschezza dei tessuti in lino e cotone. Una residenza di lusso, dotata di ogni comfort e immersa in un ambiente naturale di rara bellezza, dove collezionare ricordi indimenticabili.













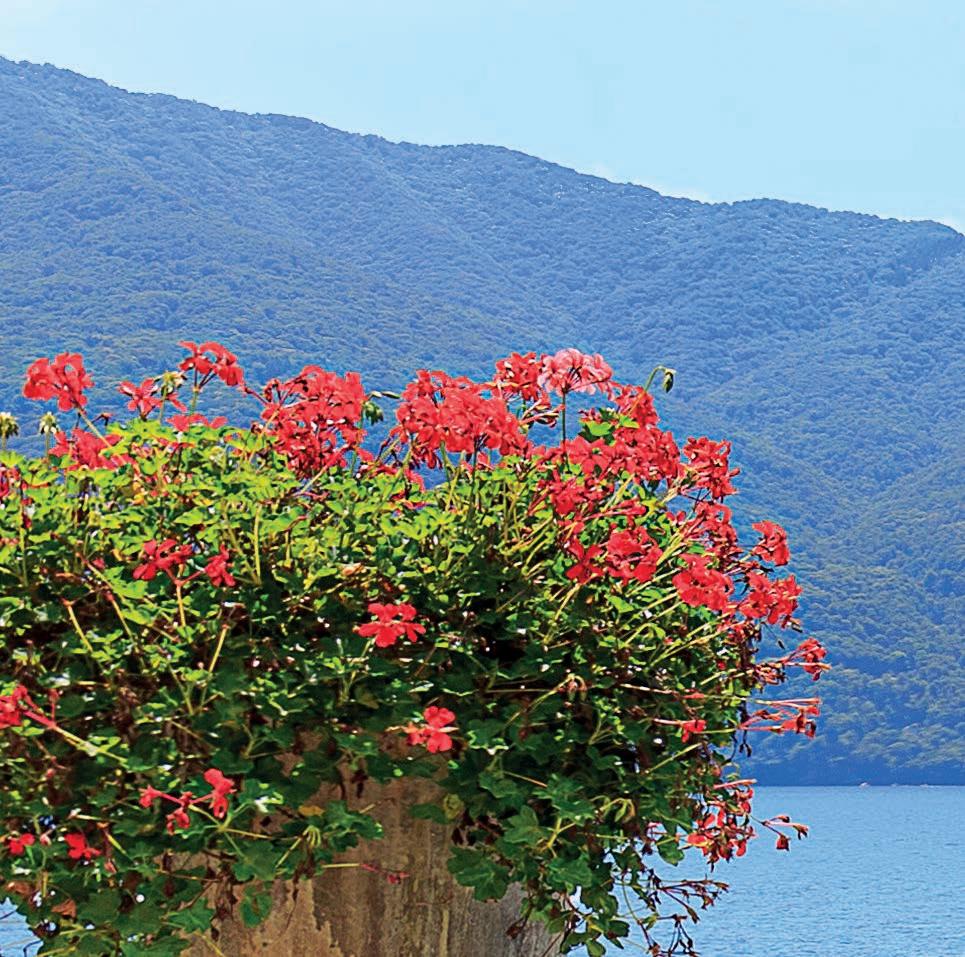
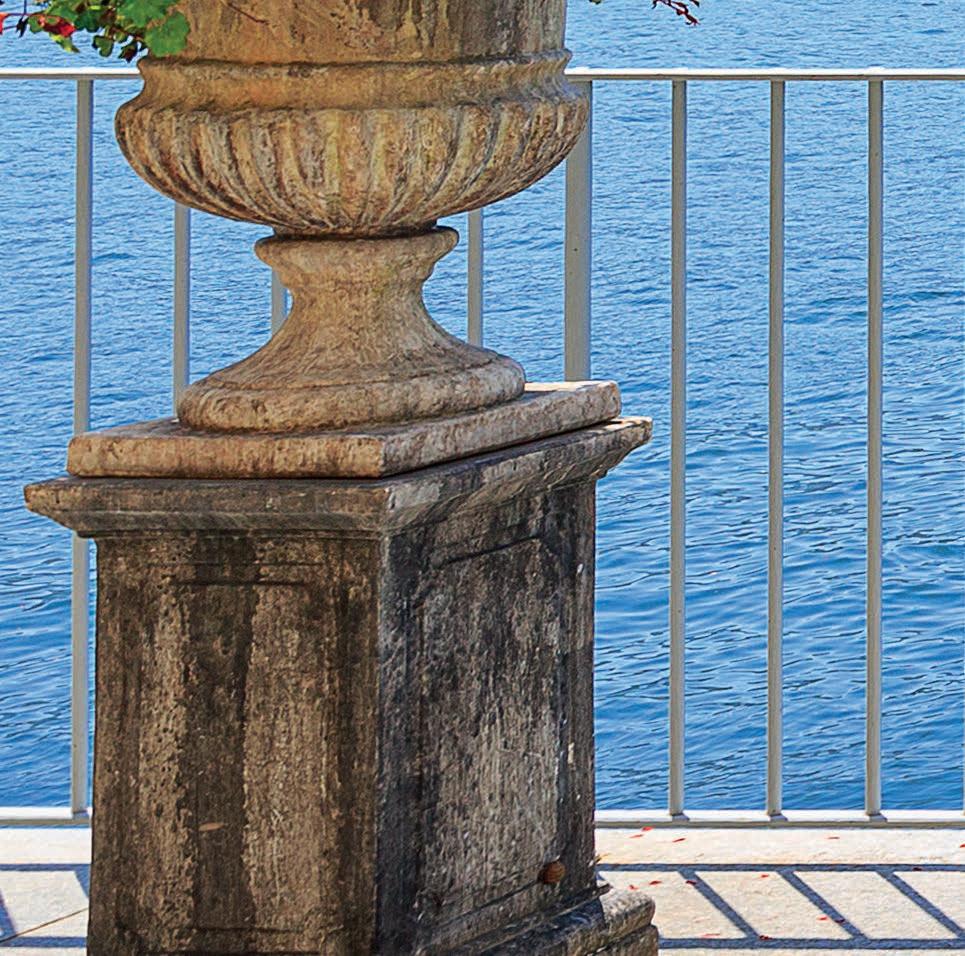


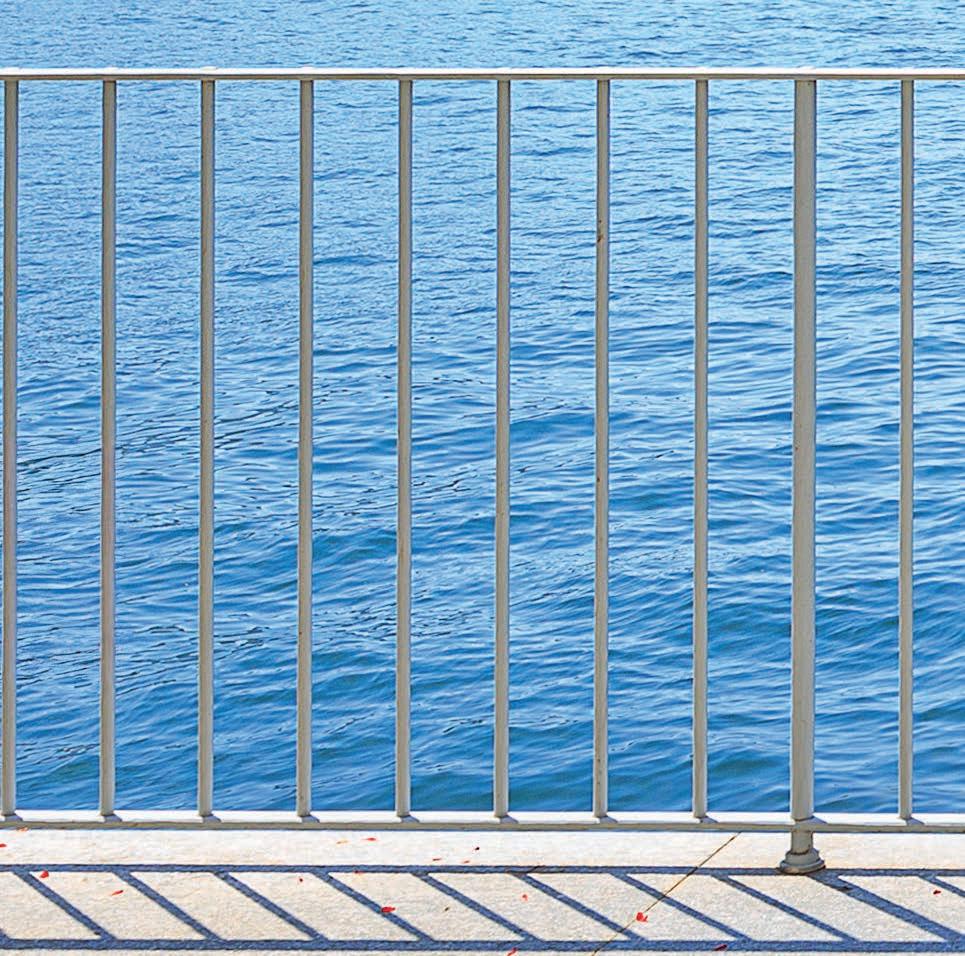






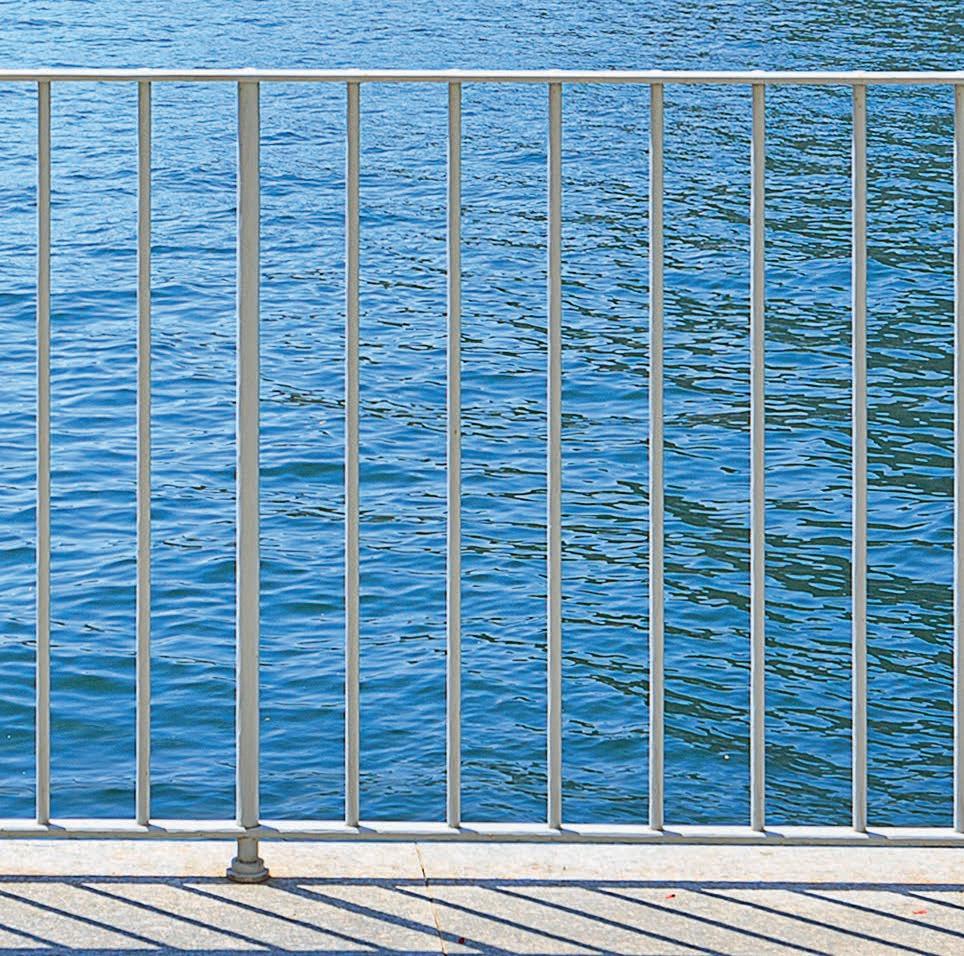















































The custom-made furnishings and delicate hues of beige, cream, turquoise and ivory contribute to the creation of a refined, cozy atmosphere, lit up by the daylight that flows in through big sliding glass doors.

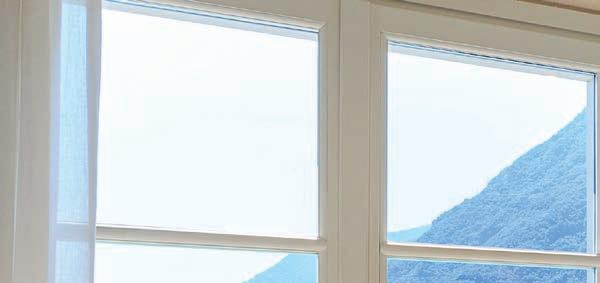
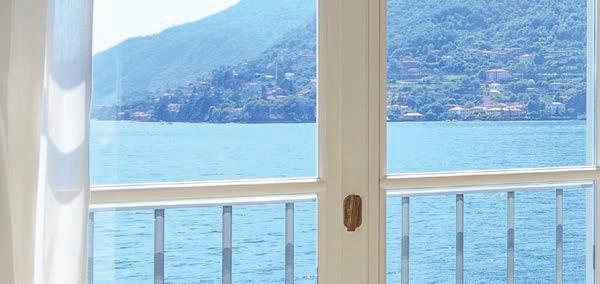





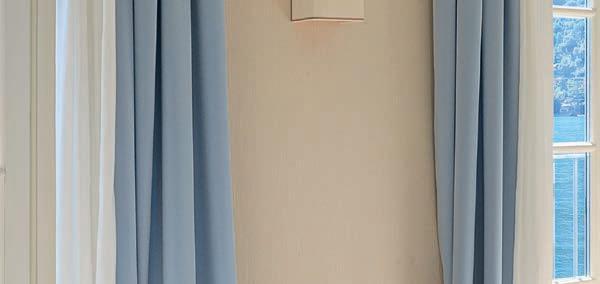


























The beauty of lakes is suspended in time, hushed, rarefed; it’s as if our thoughts had dissolved, or sunk to the bottom, in these freshwater pools echoed in the landscapes around them. Peaceful places with a mild climate, but also glamorous locations, when they are surrounded by exclusive hotels and noble villas preferred by international celebrities as their Italian escape. As on the shores of Lake Como, made eternal by Alessandro Manzoni at the incipit of his best-known novel. Starting with Lecco and Como, the beautiful cities on the two southern branches of Lake Como, the lake is surrounded by a string of enchanting villages, such as Bellagio, known as ‘the pearl of the Lario’, Lario being the lake’s other name; Nesso, with its dizzying ravine; the bucolic gardens of Varenna; Cernobbio, a favorite with the-jet set; the elegant Menaggio; Lenno, close to Comacina, the lake’s only island; and windy Colico, set against the majestic backdrop of Mount Legnone, towering 2,500 meters above.
Quello dei laghi è un fascino sospeso nel tempo, rarefatto, ovattato. Come se in quegli specchi d’acqua dolce, dove i paesaggi fanno eco, i pensieri si sciogliessero o andassero a fondo. Luoghi di pace, dal clima mite, ma anche glamour, quando intorno ad essi sorgono esclusivi hotel e nobili ville scelte da celebrity internazionali per le loro fughe in Italia. Come succede sulle sponde del Lago di Como, rese eterne da Alessandro Manzoni come incipit della sua più celebre opera. A partire da Lecco e Como, le belle città sui due rami meridionali, il lago è tutto cinto da incantevoli borghi, come Bellagio, ‘la perla del Lario’, secondo nome del lago, Nesso, con il suo vertiginoso orrido, Varenna, con i suoi bucolici giardini, Cernobbio, il paesino più amato del jet set, l’elegante Menaggio, Lenno, a un sofo dall’isola comacina, l’unica del lago, e la ventosa Colico, con alle spalle la maestosa quinta del Monte Legnone, la cui vetta supera i 2.500 metri.




A MEDIEVAL CASTLE WITH A POOL AND SPA, AMONG THE GENTLY ROLLING CHIANTI HILLS OUTSIDE FLORENCE UN CASTELLO MEDIEVALE CON PISCINA E SPA, SULLE MORBIDE COLLINE DEL CHIANTI FIORENTINO







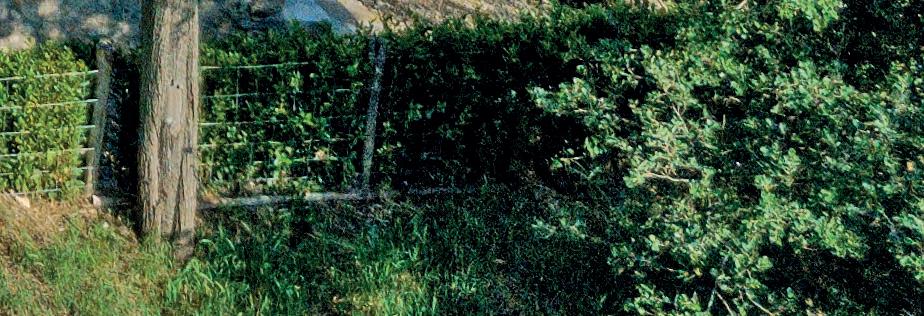
“Tuscany is a magical landscape where everything around us is gentle, everything is both old and new.”
Curzio Malaparte

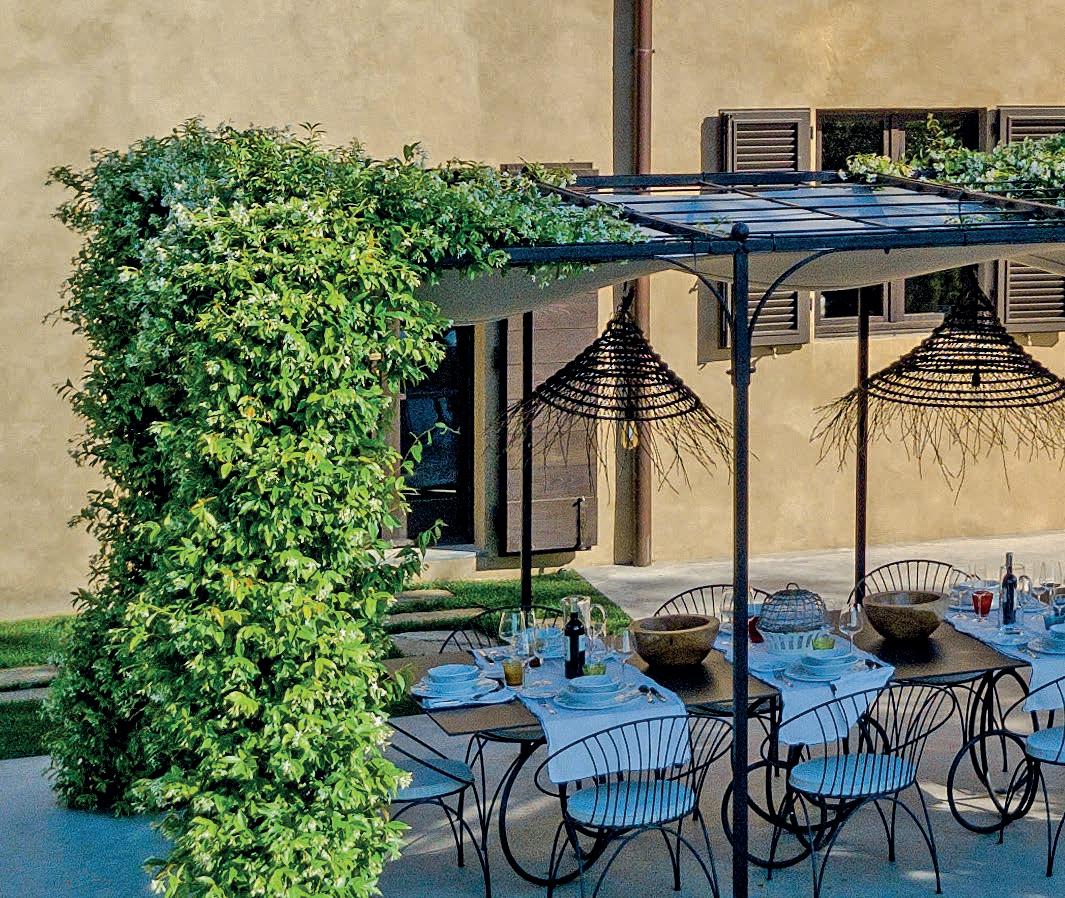






History and contemporary design come together in the halls of a medieval castle on the gentle green hills of the Chianti country just outside Florence, brought forward a few centuries by a meticulous restoration project that has brought the castle new life, luxury and exclusiveness. The original spaces now embrace sophisticated modern style striking up a seductive dialogue between stone walls, ceiling beams, gothic arches and monumental fireplaces with modern furnishings and advanced home automation solutions. 700 square meters are distributed between the main residence, an ancient tower, a wellness center and a panoramic pool with a lounge area elegantly sheltered by a stone backdrop. All framed by more than a hectare of private gardens, a real dream come true, dotted with vineyards and olive groves, with the added attraction of an ancient hearth, a wood-burning oven and an outdoor dining area surrounded by the fragrance of jasmine. The main villa, measuring about 400 square meters, has a ground floor with a brightly lit living area featuring a fireplace and a dining room, a magnificent hightech kitchen, and a second, cozier dining area. On the first floor are two suites, one with its own private terrace, a sitting room and a study. The underground level opens up like a treasure chest to reveal a prestigious wine cellar with a cooling area and a tasting room. The tower contains a ground-floor lounge with a bar, fireplace, games room and home theater, along with the children’s room, two suites and two bathrooms on the upper level. Lastly, the 80 squaremeter wellness center offers a little corner of paradise, including a sauna, Turkish bath, a gym and a lounge area, convertible into an extra room when required.
Alle porte di Firenze, sui dolci e verdi poggi del Chianti, storia e design contemporaneo si incontrano nelle sale di un antico castello medievale, che grazie a un meticoloso restauro ha attraversato i secoli trovando una nuova vita all’insegna del lusso e dell’esclusività.
Gli spazi originari abbracciano ora uno stile moderno e sofisticato intavolando un seducente scambio fra antico e nuovo, fatto di massicce mura in pietra, soffitti con travi a vista, archi gotici e camini monumentali che sposano arredi moderni, opere d’arte su misura e soluzioni di domotica avanzata.
700 metri quadrati distribuiti tra una residenza padronale, un’antica torre, un centro benessere e una piscina panoramica con area relax elegantemente riparata da una quinta in pietra. Il tutto incorniciato da un parco privato di oltre 1 ettaro, un sogno ad occhi aperti, pennellato di vigne e uliveti, con un antico focolare, un forno a legna e una zona pranzo immersa nel profumo dei gelsomini.
La villa principale, di circa 400 metri quadrati, accoglie al piano terra una luminosa zona living con camino e sala da pranzo, una magnifica cucina high-tech, e una seconda e più intima area pranzo.
Il primo piano ospita due suite, di cui una con terrazza privata, un soggiorno e uno studio. Il piano sotterraneo si apre come uno scrigno, svelando una preziosa cantina, con area di raffreddamento e saletta degustazione.
La torre custodisce una zona relax al piano terra con bar, camino, sala giochi e home theater, mentre al piano superiore troviamo la camera dei bambini, due suite e due bagni. Infine, il centro benessere, di 80 metri quadrati, uno spicchio di paradiso composto da sauna, bagno turco, palestra e area lounge, all’occorrenza trasformabile in una stanza aggiuntiva.
REF: 13733
LOCATION TUSCANY
INTERIOR 700 SQM
EXTERIOR 1.2 HA












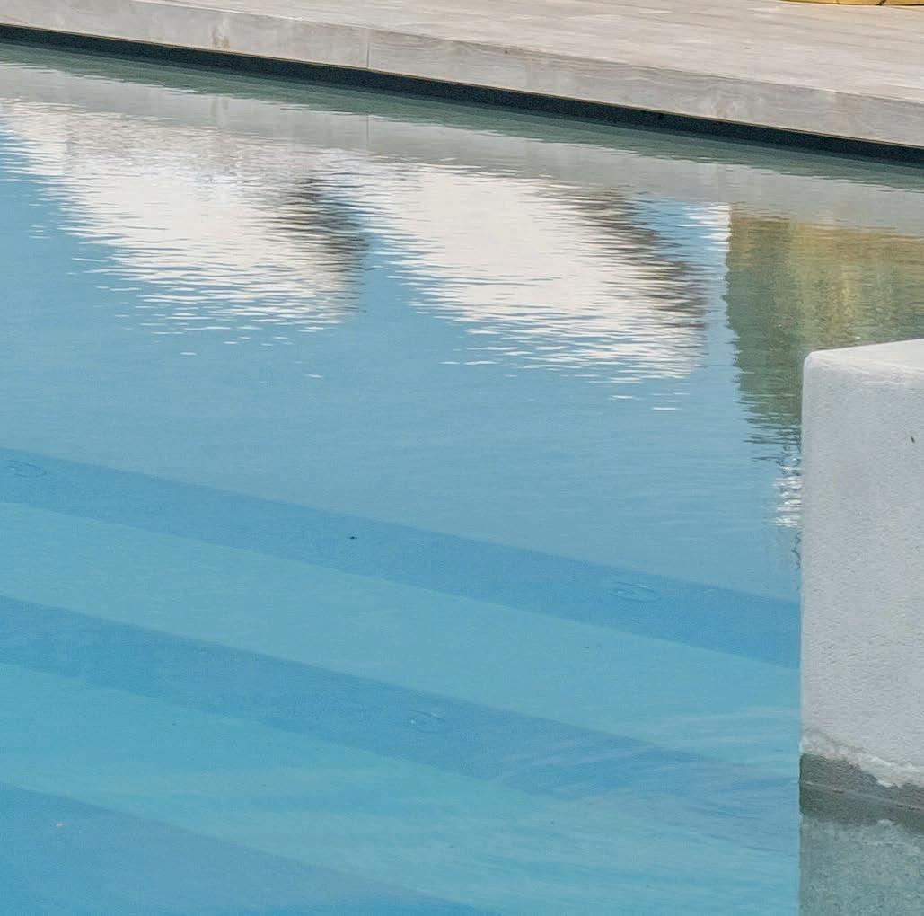









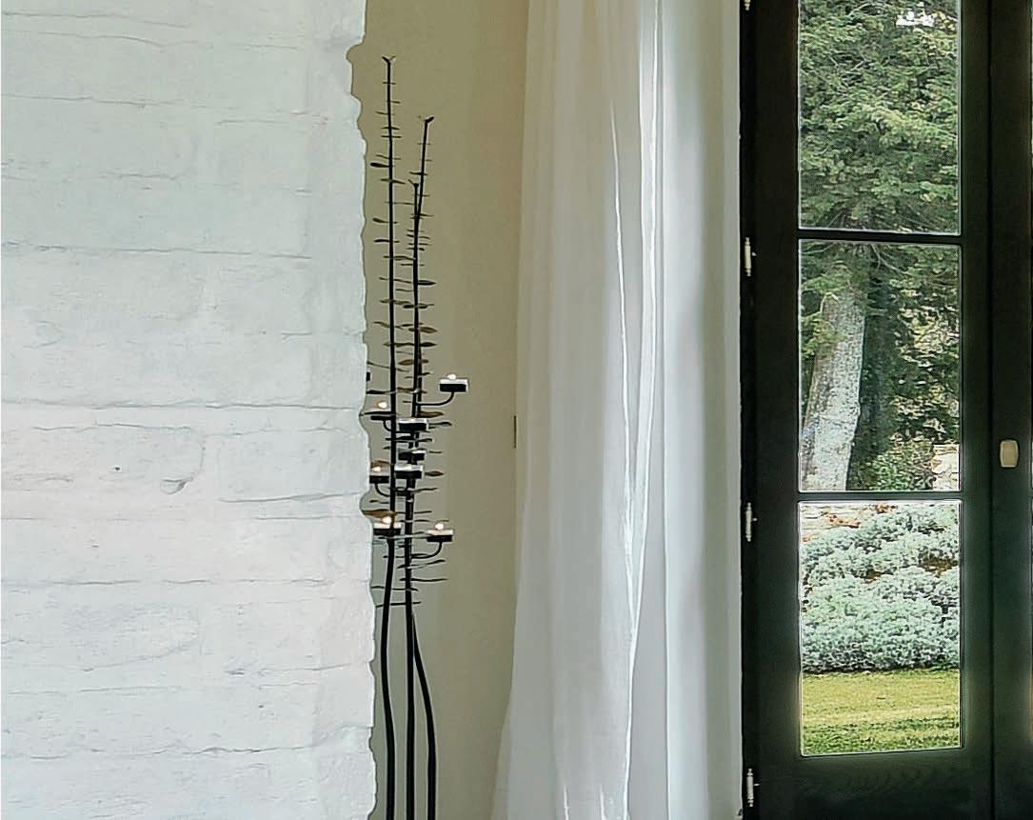








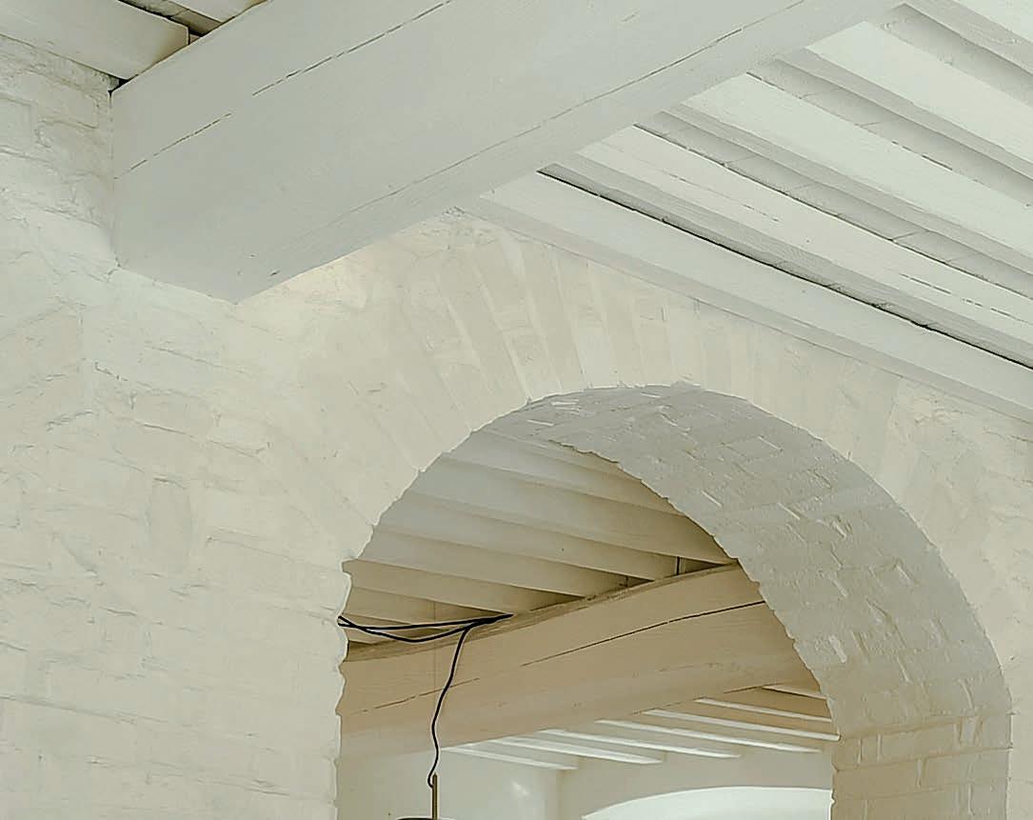









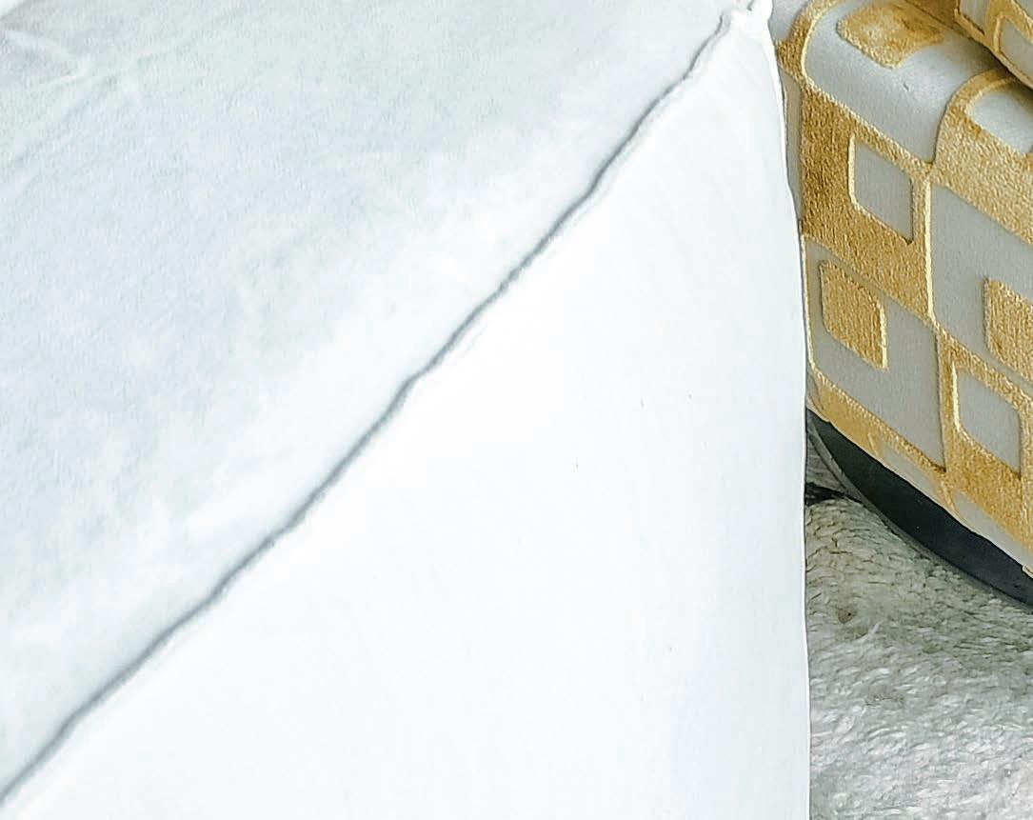
















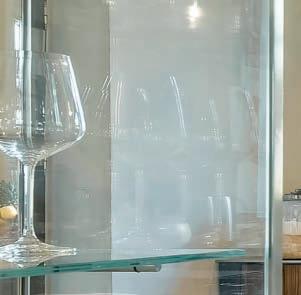
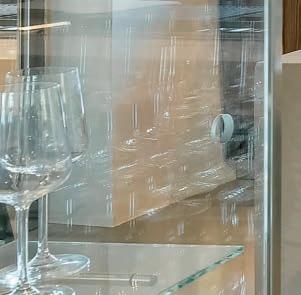


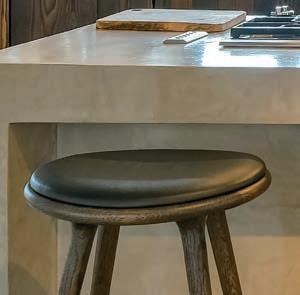

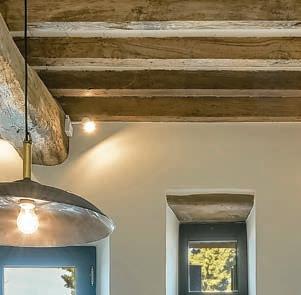















All the charm of living in a historic castle, combined with the exclusiveness of sophisticated modern design, surrounded by the idyllic atmosphere of the gentle hills of Tuscany yet only 30 minutes away from Florence.





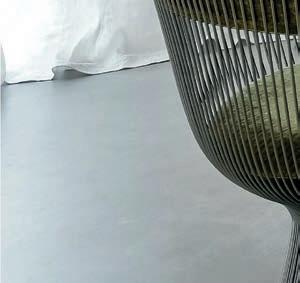

















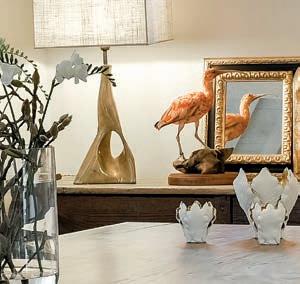
















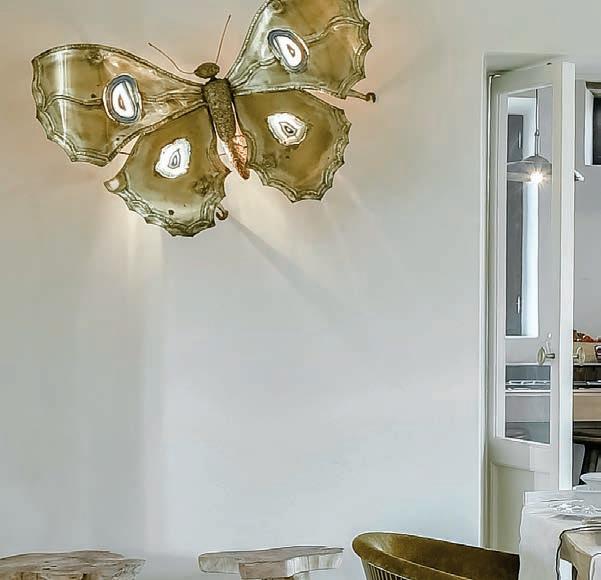



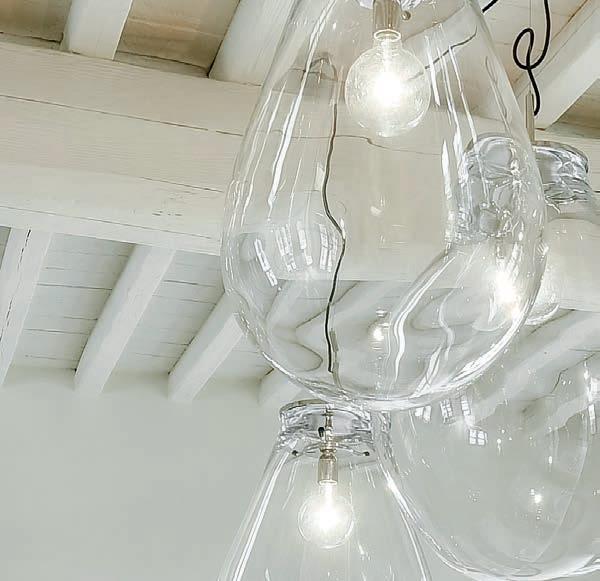


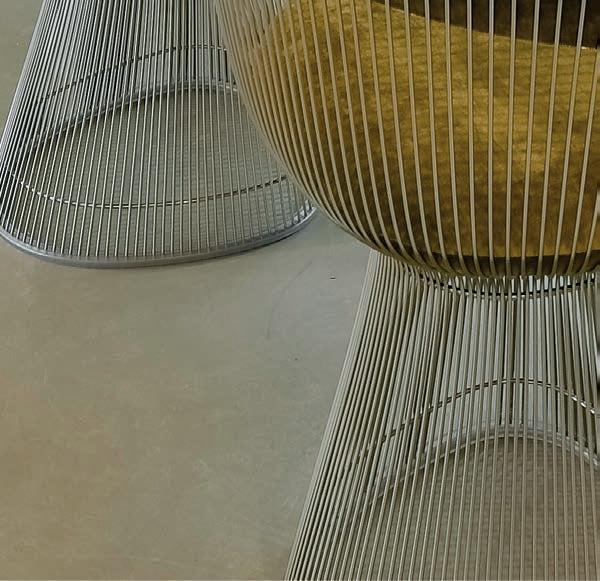




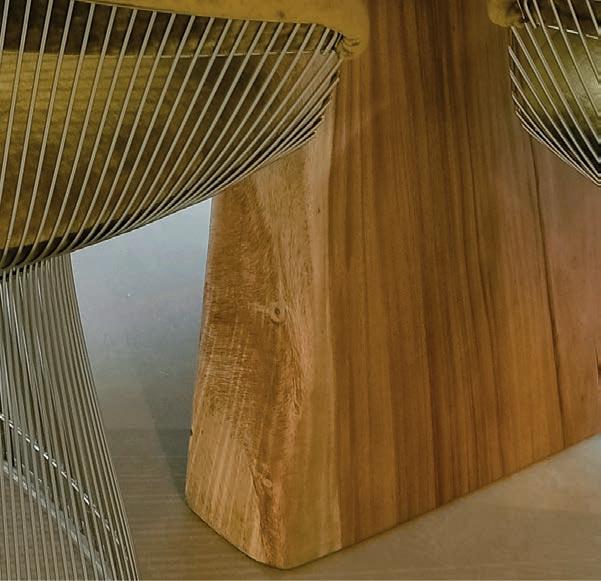






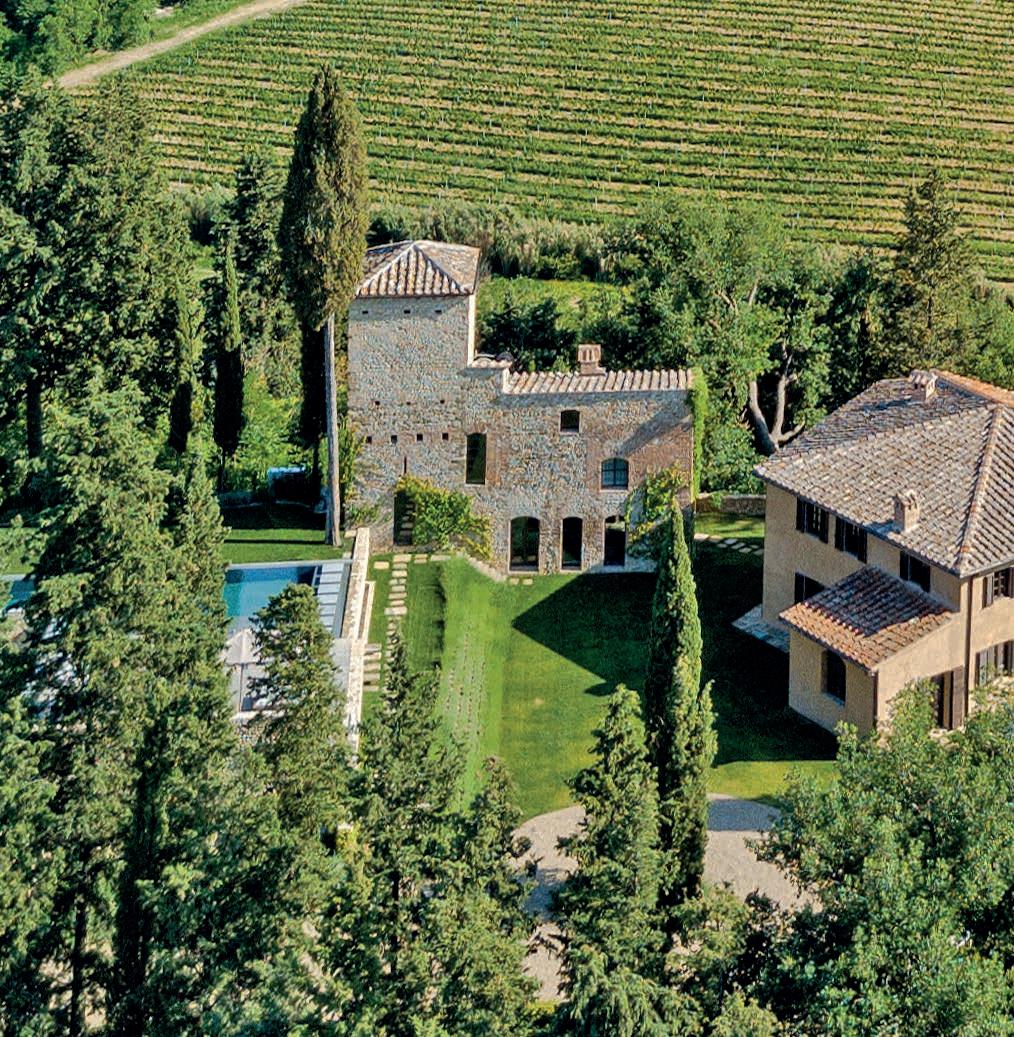



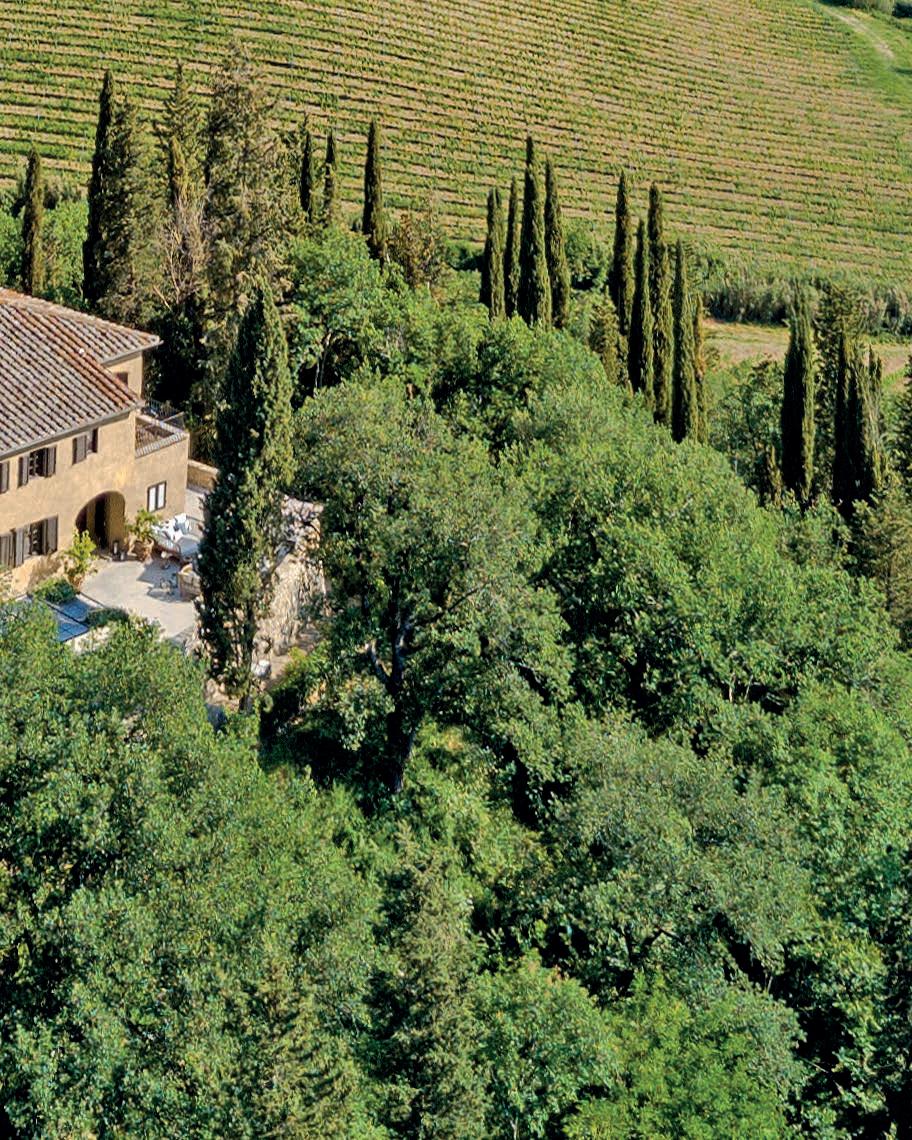


This is the famous ‘Chiantishire’, with its gravel roads winding their way up and down gently rolling hills, striped with vineyards and dotted with olive trees: a poignant synthesis of nature with the greatest expression of human labor. The historic city center of Florence, choral masterpiece of great artists and architects, is less than half an hour away, and Tuscany’s best-loved villages are all around, such as San Gimignano, known as the ‘Manhattan of the Middle Ages’ for its towers, and Volterra, ancient glory of the Etruscans, as well as little-known pearls such as Montefioralle, a true jewel of stone constructions, Greve in Chianti and Panzano in Chianti, as well as the fortified city of Siena, enclosed within its solid ancient walls. The area offers not only the best of nature, art and history, but some of the world’s best-loved foods and wines, such as the well-known, prestigious Chianti and Chianti Classico, full-bodied reds that go perfectly with the traditional local cuisine. A true ode to beauty and to all forms of pleasure!
Siamo nel famoso ‘Chiantishire’, con le sue strade bianche che si muovono sinuose lungo morbidi pendii, striati di vigneti e puntellati da uliveti, struggente sintesi tra natura e opera umana nelle sue più alte espressioni. Il centro storico di Firenze, capolavoro corale dei più grandi artisti e architetti, a meno di mezz’ora e tutti intorno borghi tra i più amati della Toscana, come San Gimignano, la ‘Manhattan medievale’, per le sue alte torri, e Volterra, antica gloria etrusca, insieme a piccole perle come Montefioralle, gioiello in pietra, Greve in Chianti e Panzano in Chianti, senza dimenticare la fortificata Siena, racchiusa nelle sue solide mura. Natura, arte e storia, dunque, ma anche cultura enogastronomica tra le più rinomate al mondo, con i celebri e pregiati vini Chianti e Chianti Classico, corposi rossi che sposano alla perfezione i piatti della tradizione. Un’ode alla bellezza e alla piacevolezza in tutte le loro declinazioni.











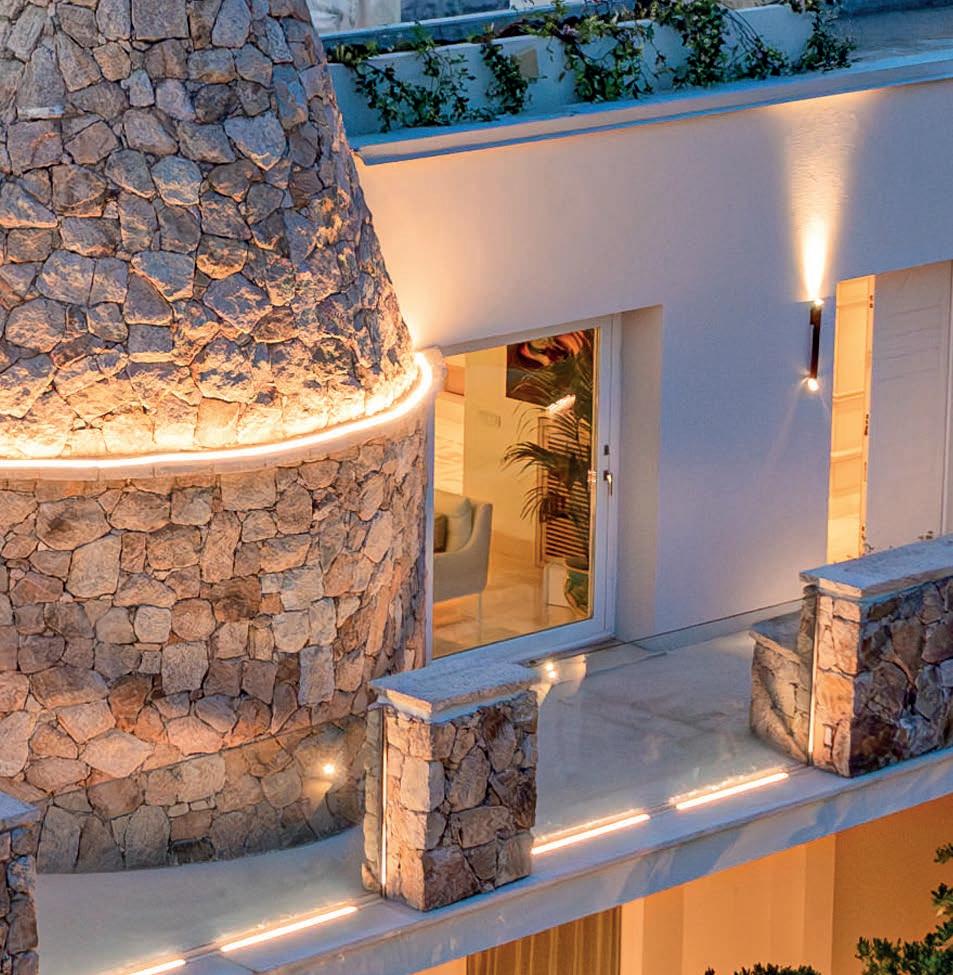



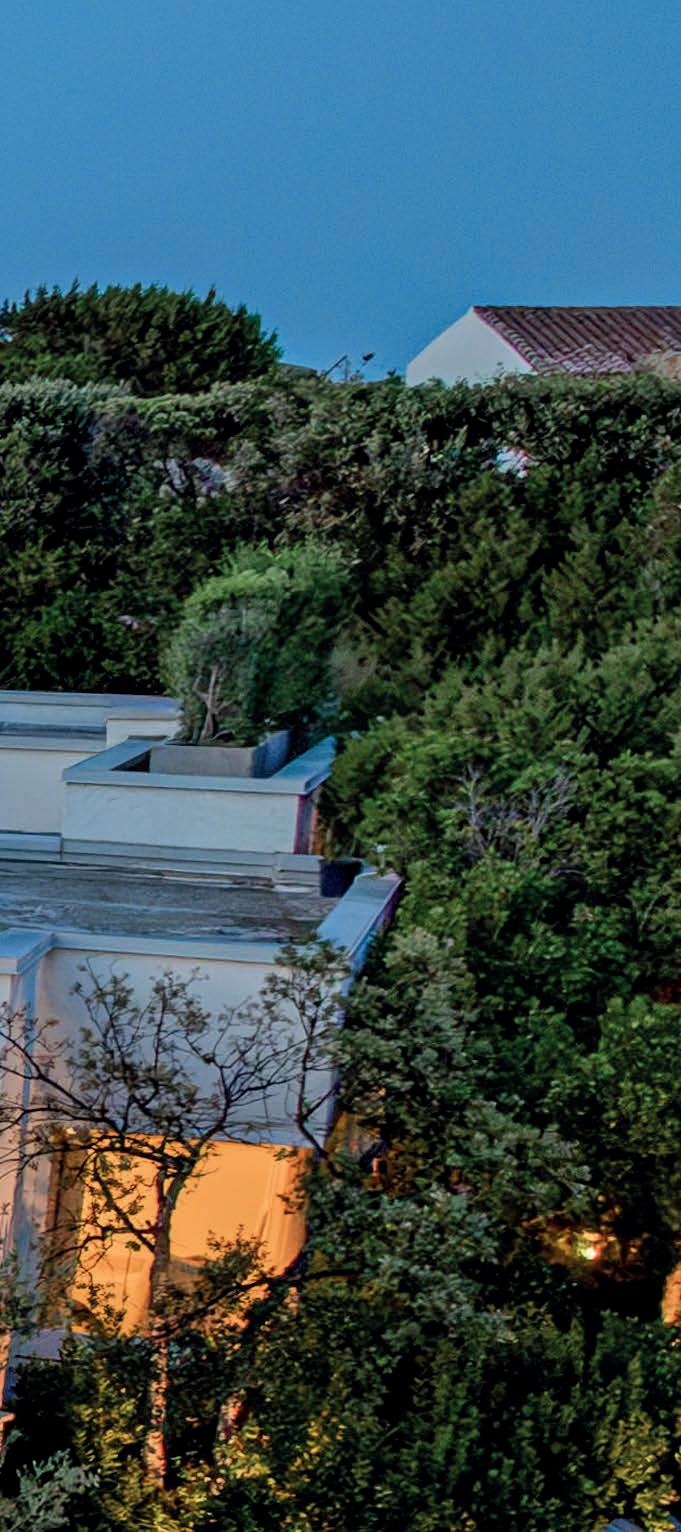




“This
land resembles no other place. (…) Enchanting spaces and distances to travel - nothing finished, nothing definitive. It is like freedom itself.”
D.H. Laurence






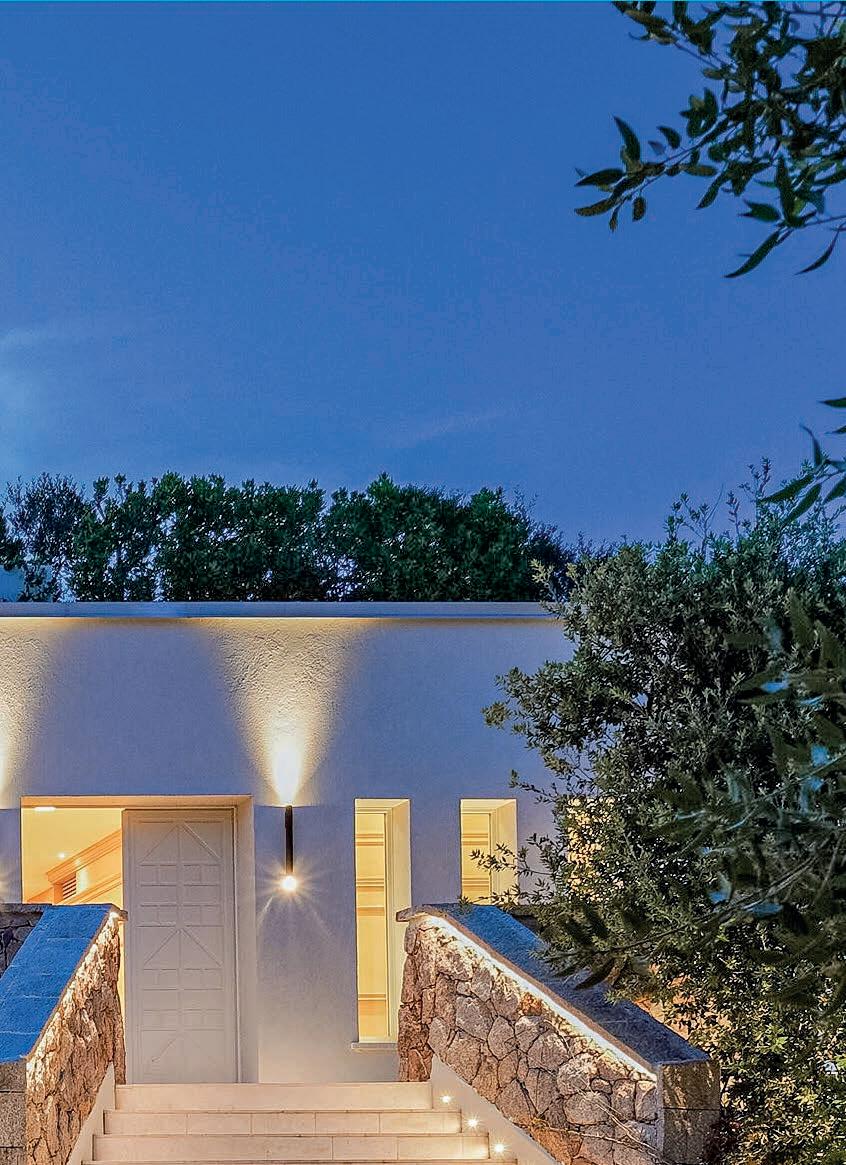
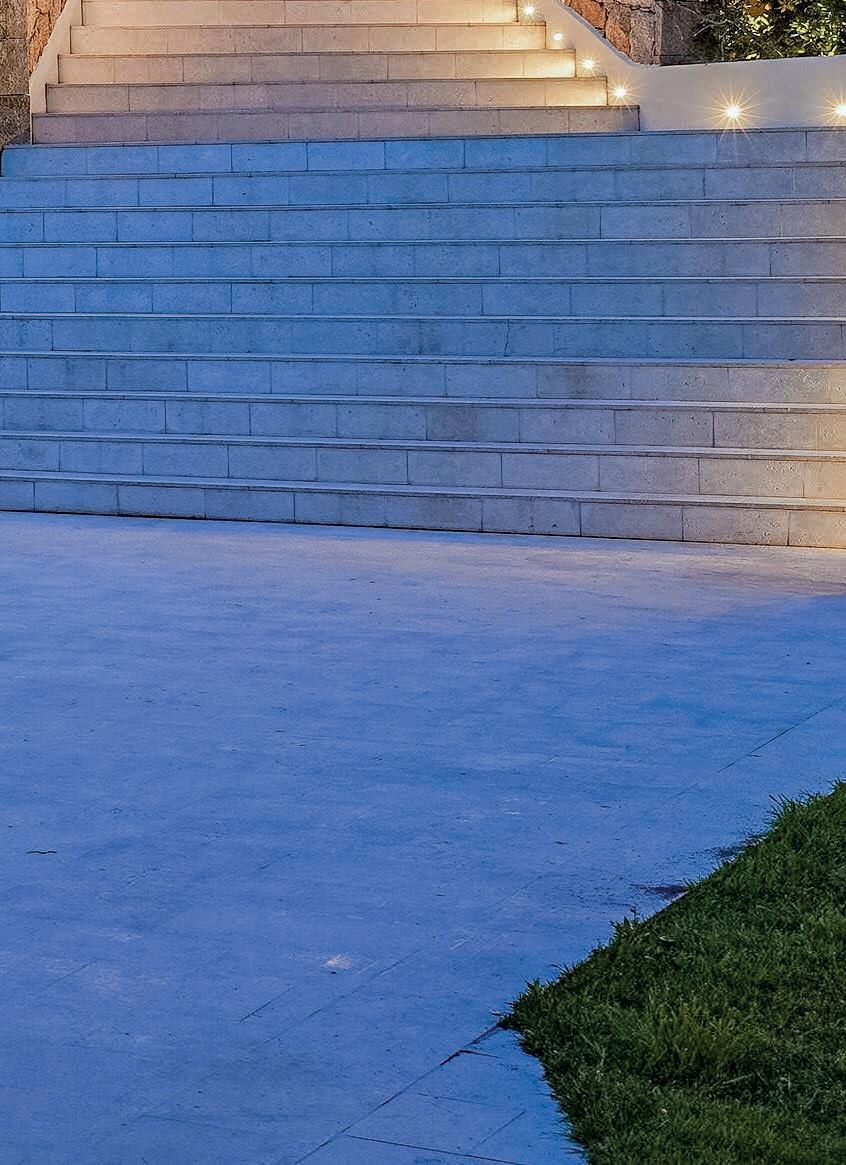

Forget the usual idea of luxury: in this marvellous villa in the heart of the Costa Smeralda, it is Mother Nature that provides the beauty, embracing all the rooms and pergolas, halls and terraces. Colours and forms co-penetrate in the perfect equilibrium, nourished by the light and fragrances of the Mediterranean scrub.
657 square metres, with 3,000 square metres of splendid grounds arranged around a pool as blue as the sky above: calling this property the perfect retreat does not diminish its charms, but underlines its ability to receive guests and make them feel perfectly at ease.
The wonderful outdoor living areas are ideal for receiving friends around the long granite table, while the sun umbrellas and sunbeds arranged around the pool bring to mind long, lazy afternoons.
A staircase as white as the sand of the exclusive beaches nearby leads to the first floor, containing a large living room with a fireplace, a separate dining room and an office. The bedroom area to the left includes a master bedroom with en-suite bathroom finished in Orosei stone, as well as three more bedrooms with private bathrooms and independent entrances.
The bedrooms, with their simple yet sophisticated design, like something out of a painting by Edward Hopper, feature big windows like frescoes of the deep green and the blue sea on the horizon.
On the lower level is a professional kitchen, connected to the dining room via a freight lift, a pantry, a laundry room, and three guest bedrooms with a bathroom, as well as dressing rooms and lodgings for the staff. Prestigious finishes reflect the authentic value of the land.
Dimenticate l’idea di un lusso consueto: in questa straordinaria villa nel cuore della Costa Smeralda, la bellezza è data dalla natura che sembra abbracciare spazi e pergolati, saloni e terrazzi. È una compenetrazione perfetta di colori e forme, un equilibrio che si nutre di luci e profumi della macchia mediterranea. 657 metri quadrati, con uno splendido parco di 3.000 metri quadrati intorno e una piscina che sembra uno scampolo di cielo, definire questa proprietà buen ritiro non sminuisce il suo fascino anzi sottolinea la capacità di accogliere e di mettere a proprio agio che caratterizza la villa.
Le meravigliose zone living esterne sono lo spazio ideale per accogliere gli amici attorno al lungo tavolo in granito. Intorno alla piscina ombrelloni e lettini fanno pensare a lunghi pomeriggi oziosi. Una scala bianca come la sabbia di queste spiagge esclusive porta al primo piano dedicato a un ampio soggiorno con camino, una sala da pranzo separata e uno studio. Sul lato sinistro si sviluppa la zona notte, composta da una camera padronale con bagno en-suite, realizzato in pietra di Orosei, e altre tre camere da letto con bagno privato e ingressi esterni indipendenti.
Le camere, con arredi di un design allo stesso tempo semplice e sofisticato che sembrano rubati a un quadro di Edward Hopper, hanno grandi finestre, quasi affreschi sul verde intenso e sullo sfondo il blu del mare.
Al piano inferiore una cucina professionale, collegata alla sala da pranzo tramite un montacarichi, una dispensa, una lavanderia, tre camere da letto per gli ospiti con bagno, spogliatoi e alloggi per il personale.
Le finiture preziose restituiscono il sapore prezioso e autentico di questa terra.
REF: 12311
LOCATION SARDINIA
INTERIOR 657 SQM
EXTERIOR 3,000 SQM





















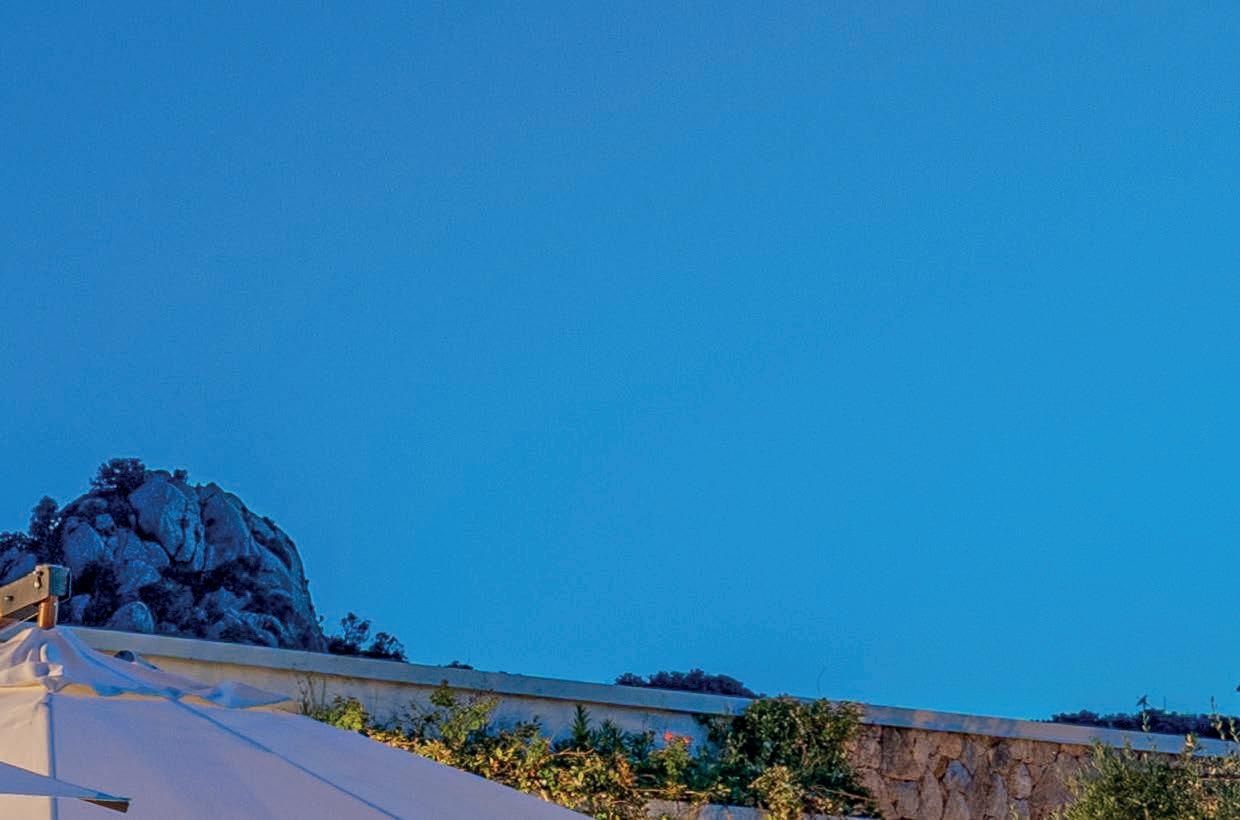























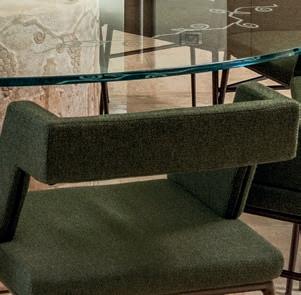





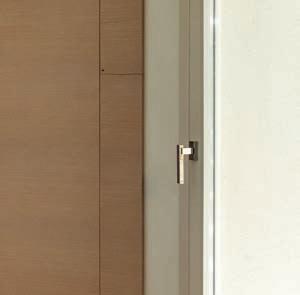



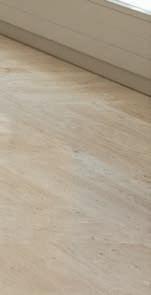
The materials pay tribute to the beauty of Sardinia: marble, granite, and Orosei stone recall the past while perfectly matching the contemporary style of the interiors, like primordial decorations underlining the island’s love of its history.


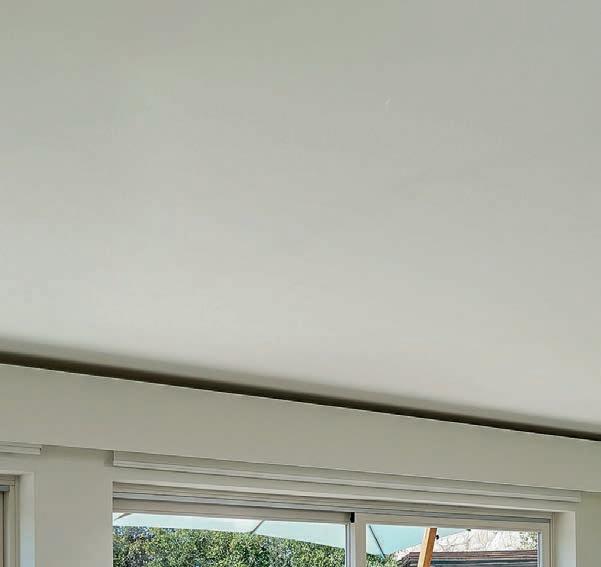





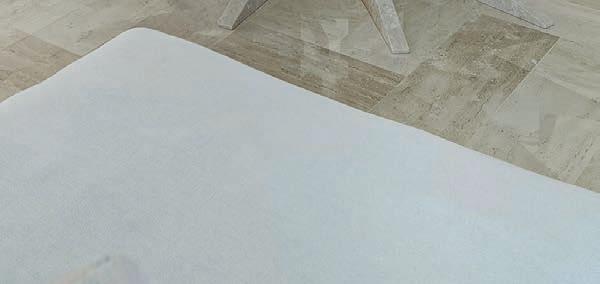
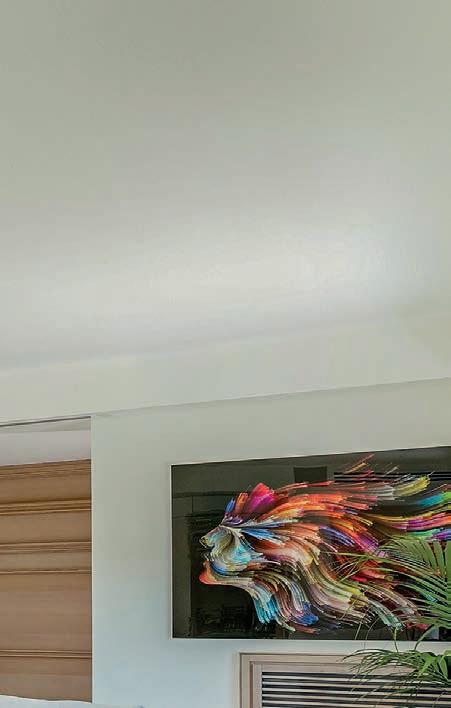






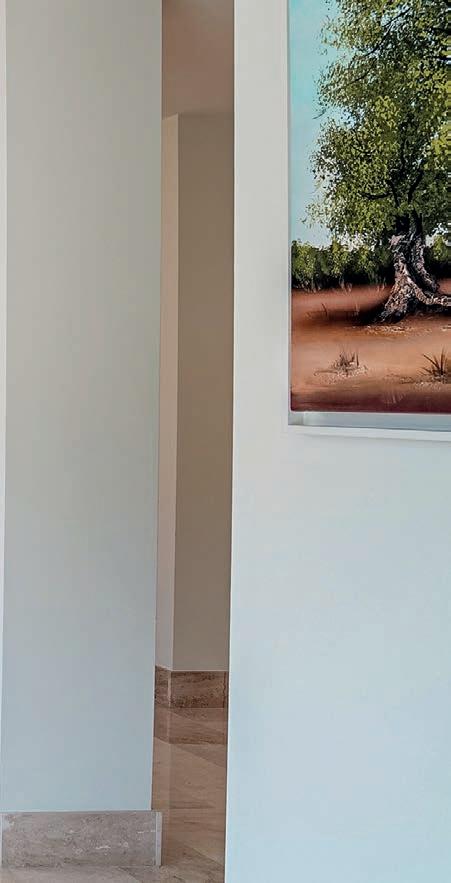

The splendid outdoor living area includes a lounge with large white sofas, a dining table and an oven and barbecue. The walls are decorated with details of Sardinian craftsmanship recalling the island’s history and traditions.



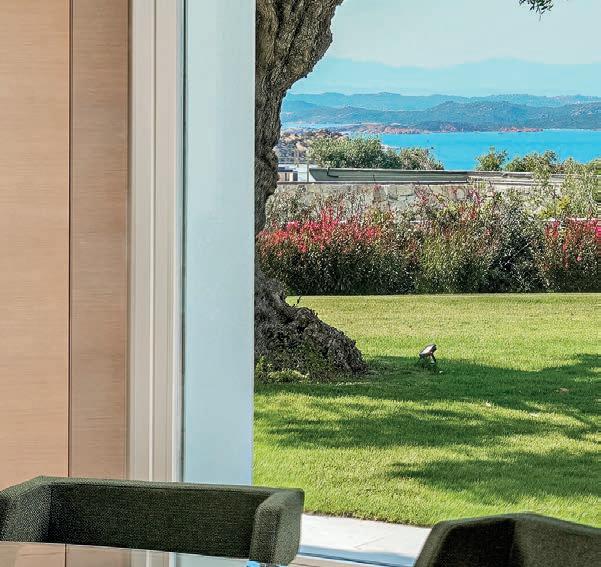








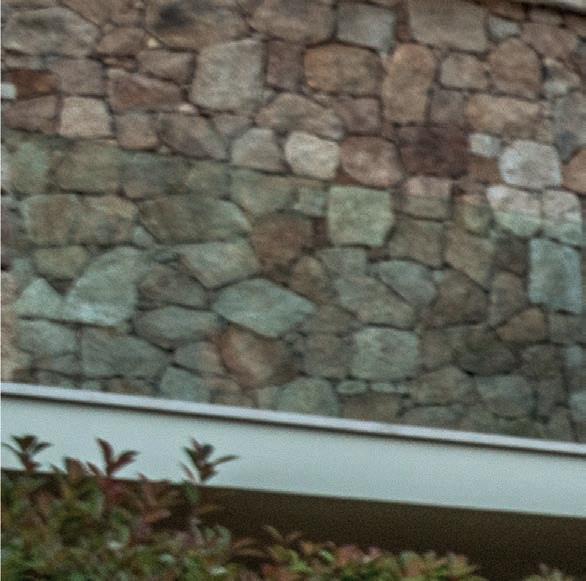






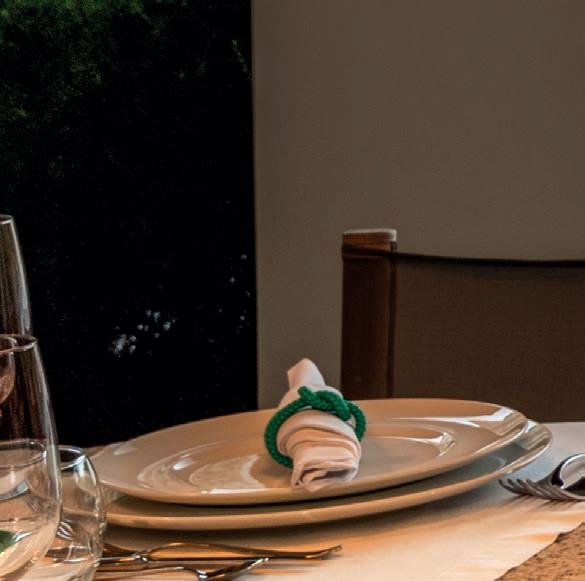






















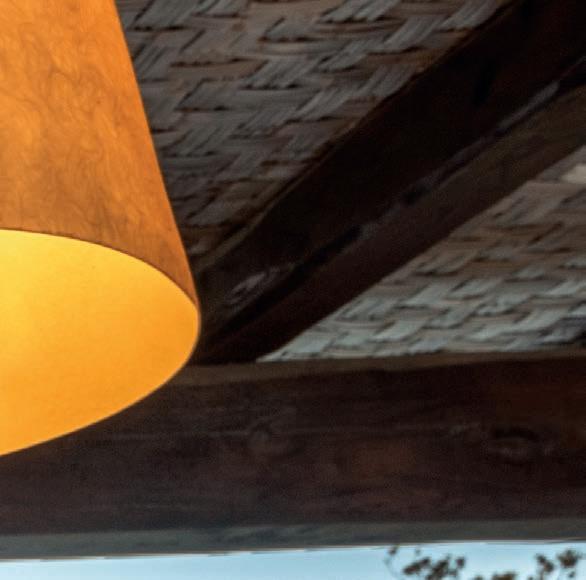













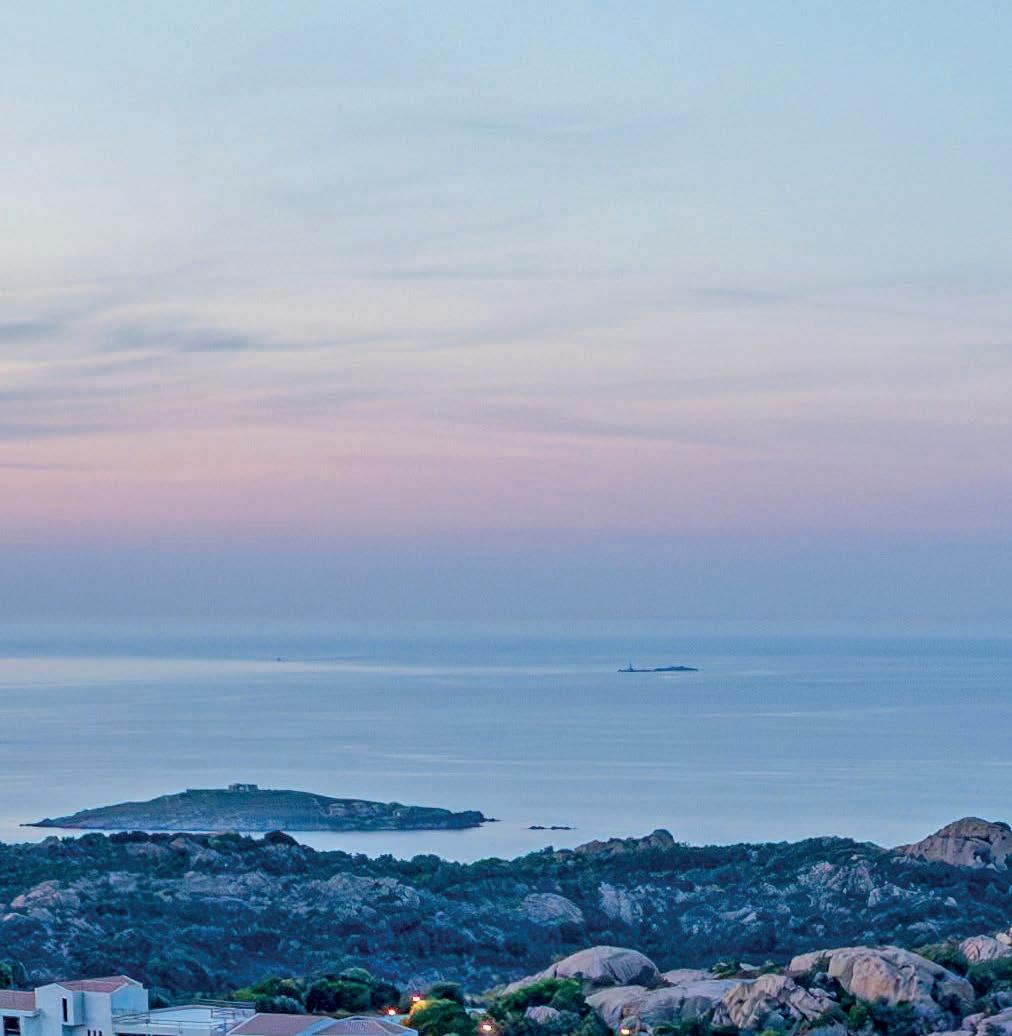





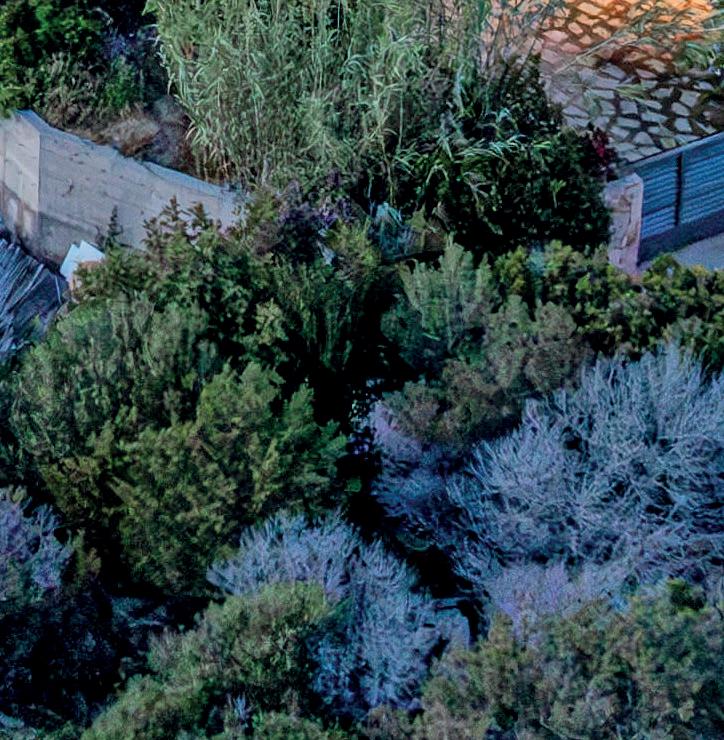




55 kilometers of extraordinary coastline, renowned for its crystal-clear waters and exclusive atmosphere.
This is northwestern Sardinia’s Costa Smeralda , as famous as it is unique.
The area’s hidden coves and picturesque bays offer postcard-pretty scenery, making every visit an unforgettable experience. The beating heart of the Costa Smeralda is Porto Cervo, a village designed by Prince Karim Aga Khan in the ‘60s that has been a landmark for the international jetset ever since. Its timeless charm is enriched year after year with exclusive services, fashions, art, hospitality… Golfers enjoy the prestigious Pevero Golf Club , one of the world’s most beautiful golf courses, while nature-lovers stroll along the numerous panoramic trails offering breath-taking views over the sea. Not far away is the Maddalena Archipelago , a protected natural paradise to explore by boat.
55 kilometri di costa straordinaria, famosa per le sue acque cristalline e l’atmosfera esclusiva. Parliamo della parte nord–orientale della Sardegna, la Costa Smeralda, celebre quanto unica. Le sue calette nascoste e le insenature pittoresche offrono scenari da cartolina, rendendo ogni visita un’esperienza indimenticabile. Il cuore pulsante della Costa Smeralda è Porto Cervo, un villaggio progettato negli anni ‘60 dal principe Karim Aga Khan e divenuto da allora un punto di riferimento per il jet set internazionale. Fascino immutabile che ogni anno si arricchisce di servizi esclusivi, proposte di moda, arte, ospitalità. Gli appassionati di golf possono usufruire del prestigioso Pevero Golf Club, uno dei campi più belli del mondo, mentre gli amanti della natura possono passeggiare lungo i numerosi sentieri panoramici che offrono viste mozzafiato sul mare. Poco distante, l’Arcipelago della Maddalena, un paradiso naturale protetto che può essere esplorato in barca.




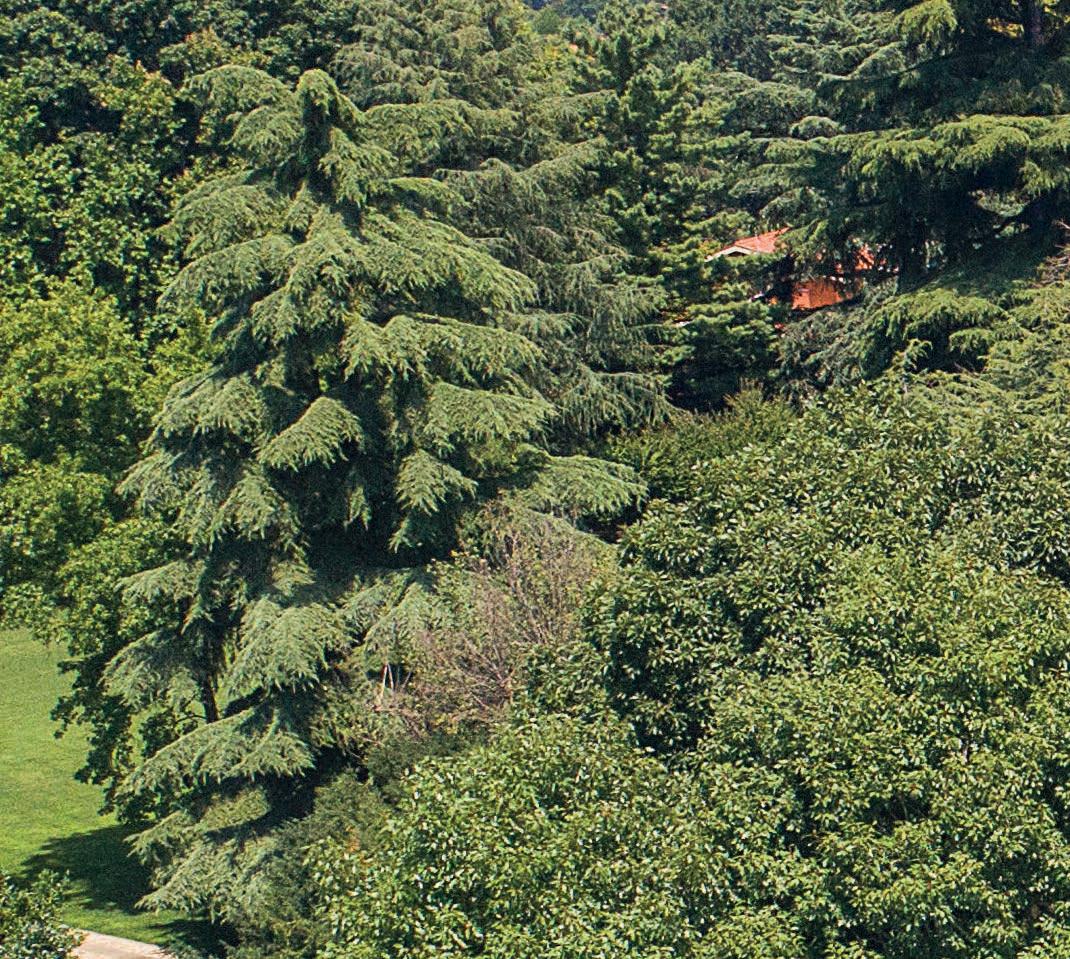





A HISTORIC VILLA IN MONZA COMBINES THE HISTORIC WITH THE CONTEMPORARY IN THE HEART OF LOMBARDY’S CULTURAL CAPITAL
UNA VILLA STORICA A MONZA OFFRE STORIA E CONTEMPORANEITÀ, IMMERSA NEL CUORE CULTURALE LOMBARDO








“On the left-hand corner, at the start of Via Carlo Alberto, delicious little putti clamber onto the balconies of a noble villa in Liberty style: this is Monza, or Milan in miniature”.
Gabriella Pittari










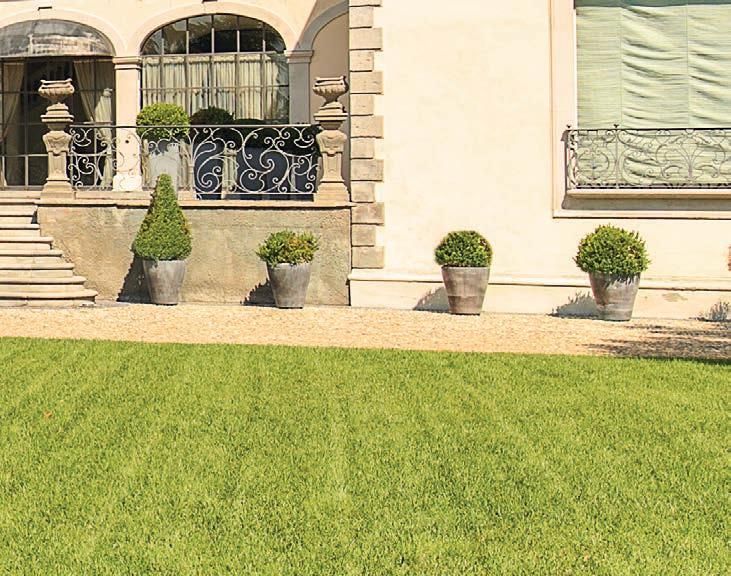



Welcome to this historic 17th century villa, a true jewel telling the fascinating story of poet Carlo Maria Maggi and reflecting the incredible cultural heritage of the area around Milan.
Surrounded by the noble countryside of Monza, inspiration for generations of literati, the villa became the property of the renowned Visconti di Modrone family, intertwining its destiny with that of illustrious personages such as film director Luchino Visconti
The villa was restored in 2008, preserving its original character while underlining its charm with prestigious materials and handcrafted details.
Guests crossing the threshold find themselves in a majestic foyer adorned with Roman statues and majestic columns, leading to a white marble staircase.
The main hall gives off the warmth of a 19th century hearth, accompanied by a vast sitting room extending outdoors.
The dining room is the perfect setting for an elegant dinner offering a unique culinary experience.
On the first floor, two 50-squaremeter suites offer the perfect
Benvenuti in questa villa storica del XVII secolo, autentico gioiello che narra le storie affascinanti del poeta Carlo Maria Maggi e riflette l’incredibile patrimonio culturale di Milano.
Immersa nella nobile campagna di Monza, che ha ispirato generazioni di letterati, la villa è diventata proprietà della rinomata famiglia Visconti di Modrone, intrecciando il suo destino a quello di illustri personalità come il regista Luchino Visconti Il restauro, avvenuto nel 2008, ha saputo valorizzare il suo carattere originale, utilizzando materiali di pregio e dettagli artigianali che ne esaltano il fascino.
Appena varcato l’ingresso, gli ospiti vengono accolti da un atrio imponente, adornato con statue romane e ampie colonne, verso una scalinata in marmo bianco.
Il salone principale emana un calore avvolgente arricchito da un camino ottocentesco e accompagnato da un ampio soggiorno che si proietta verso l’esterno.
La sala da pranzo è l’ambiente ideale per cene raffinate, garantendo un’esperienza culinaria unica.
Al primo piano, le due suite di 50 metri quadrati offrono un mix
WHILE MAINTAINING ALL THE CHARM OF A NINETEENTHCENTURY HOME, THE VILLA HAS BEEN EQUIPPED WITH THE LATEST CLIMATE CONTROL, HEATING, HUMIDIFICATION AND HOME AUTOMATION SYSTEMS, ALL PERMITTING REMOTE CONTROL, FOR UNCOMPROMISING CONTEMPORARY COMFORT.
The villa, dating back to the 17th century, was built on the order of the famous Italian poet Carlo Maria Maggi, a great master of modern Milanese literature.
The poet mentions the villa frequently in his works, describing it with meticulous care and presenting it as a primary source of inspiration for his creativity.





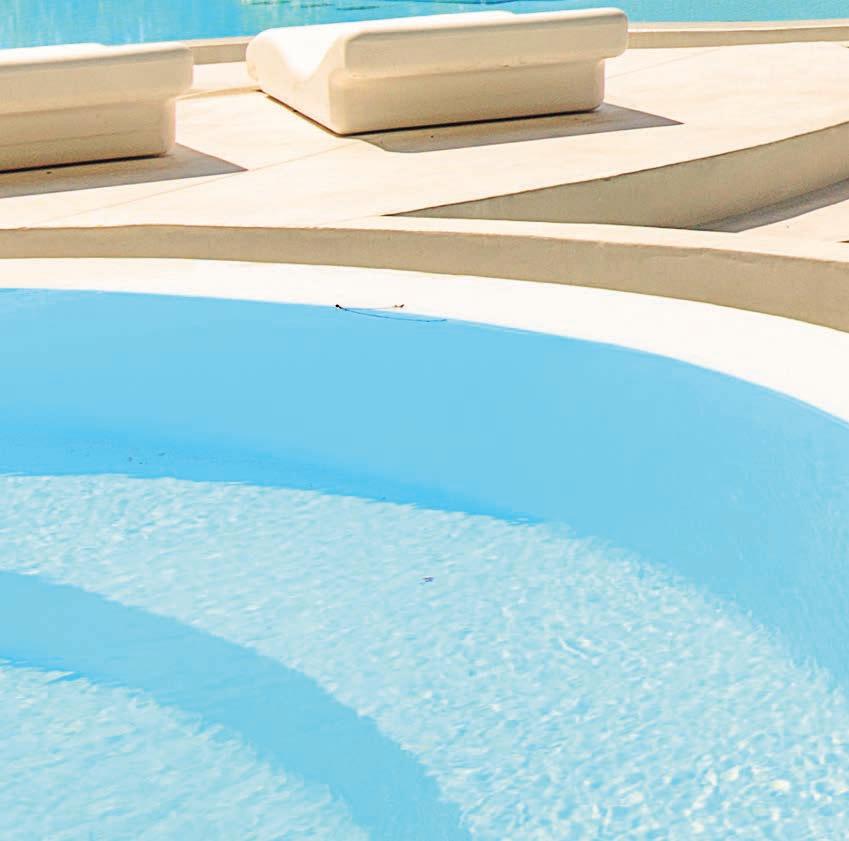







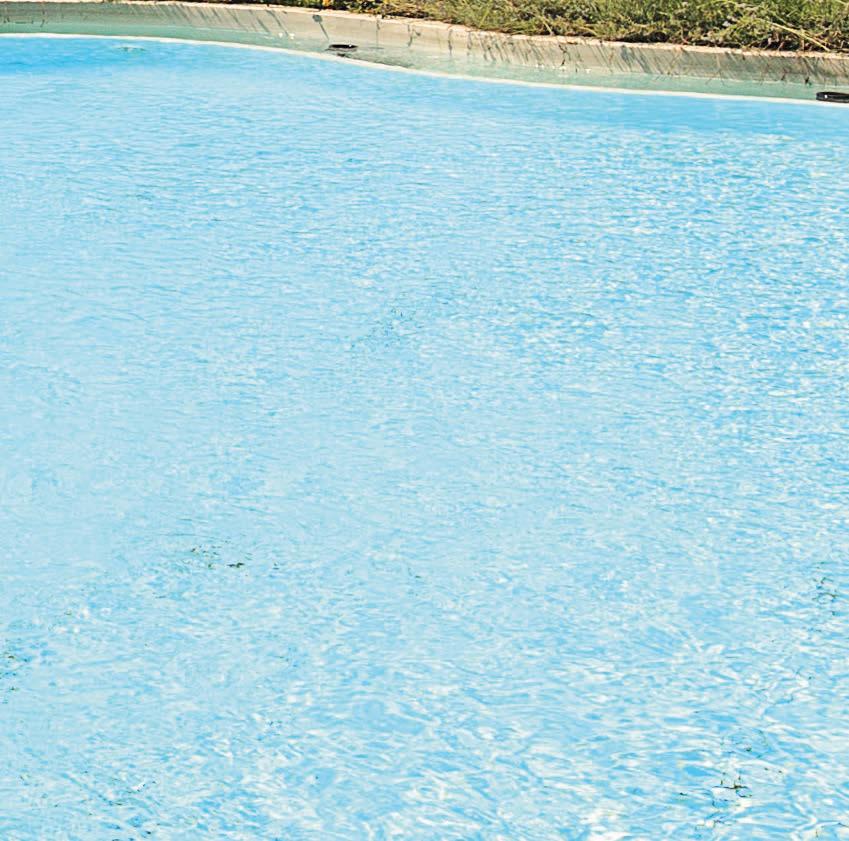


Despite its setting of total privacy, the villa is located in a strategic position offering easy access to the services of nearby cities such as Milan and Monza, as well as all the beauty of Lake Como.
REF: 4059
LOCATION LOMBARDY
INTERIOR
4.500 SQM
EXTERIOR
4,5 HA
combination of elegance and comfort, complete with soundproofed walk-in closets and advanced entertainment systems.
Private bathrooms with luxurious finishes add an exclusive touch.
The bedroom area includes ten bedrooms, each with its own bathroom and panoramic view over the garden, protecting guests’ privacy and tranquility.
On the top floor is a frescoed veranda that lets sunshine into the living room while offering spectacular views.
Movie buffs will be thrilled by the home theater, equipped with the latest technology.
Outside, a dramatic 15 meter pool blends harmoniously into its surroundings, along with a wellness area including a hydromassage tub, sauna and Turkish bath. Nature continues the poetry of the villa’s interiors, with a 4,5 hectare park containing centuries-old trees and a botanical garden.
This paradigm of good living is completed by a tennis court, a football field and a heliport
The perfect blend of history, elegance and modernity allows this villa to offer a truly unmatched experience of living.
di eleganza e comfort, complete di cabine armadio insonorizzate e tecnologia di intrattenimento all’avanguardia. I bagni privati, con finiture di lusso, aggiungono un tocco di esclusività. La zona notte comprende dieci camere da letto, ognuna con il proprio bagno e affacci panoramici sul parco, garantendo privacy e tranquillità per gli ospiti.
Salendo all’ultimo piano, si scopre una veranda affrescata che illumina il soggiorno e regala una vista spettacolare.
Per gli amanti del cinema, il cineteatro è attrezzato con la tecnologia più avanzata.
All’esterno una scenografica piscina di 15 metri sembra immergersi armoniosamente nell’ambiente, circondata da un’area benessere con vasca idromassaggio, sauna e bagno turco. Fuori, la natura sembra impadronirsi di quella poesia che pervade gli interni, con un parco di 4.5 ettari con piante secolari e un giardino botanico. Completa questo paradigma di bien vivre un campo da tennis, uno da calcio e un eliporto
Questo mix di storia, eleganza e modernità la rende una dimora capace di offrire un’esperienza residenziale davvero senza pari.




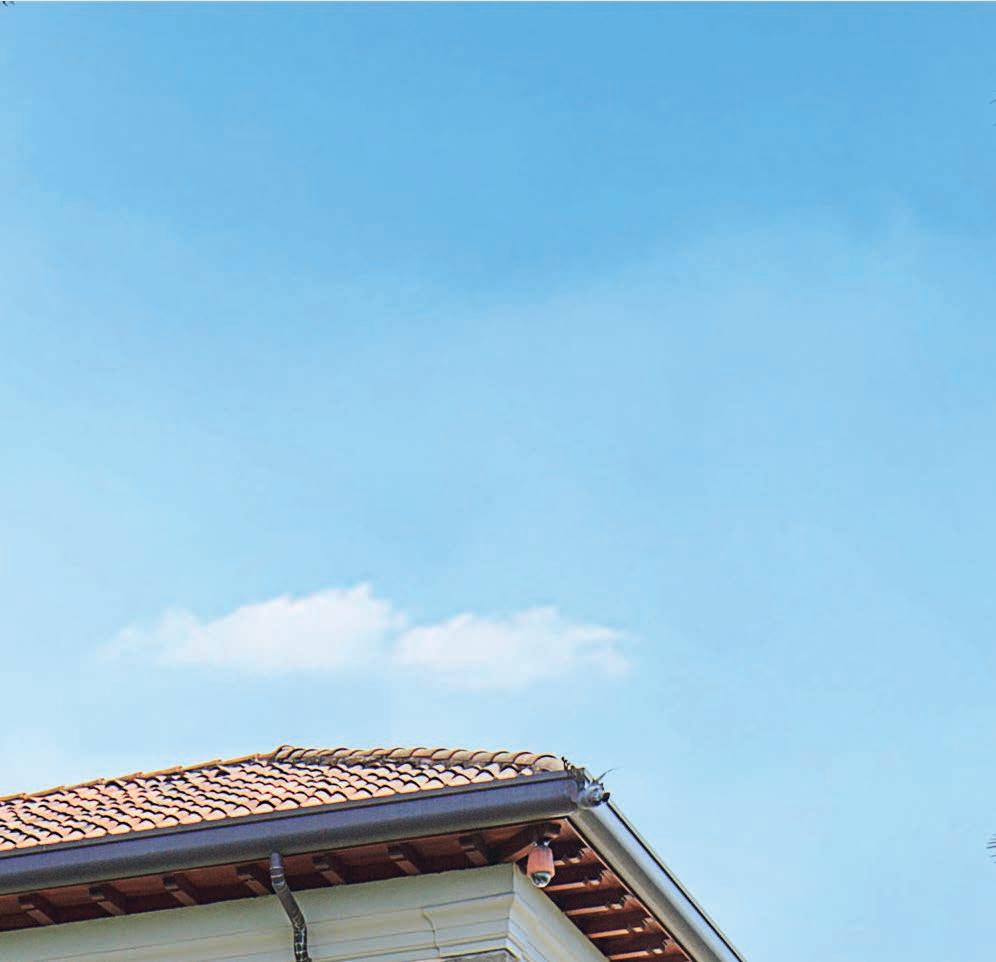



























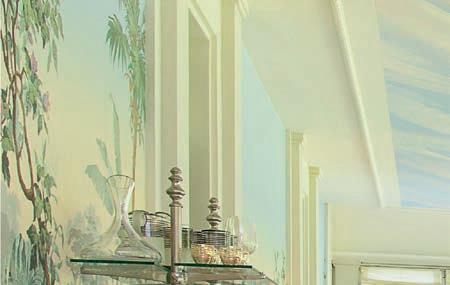










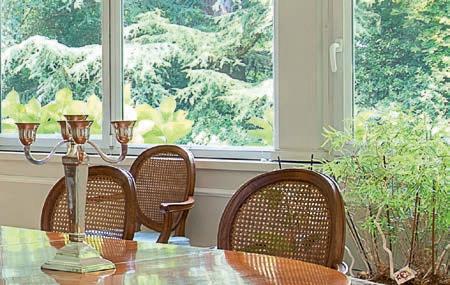
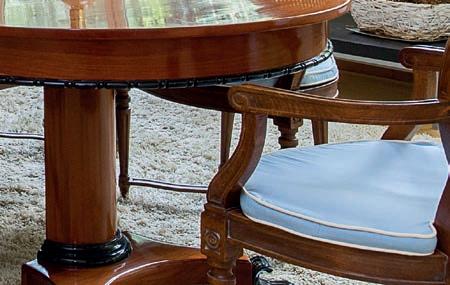

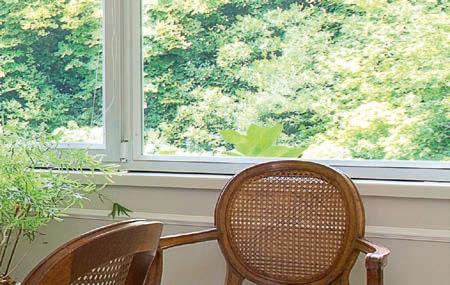



The property also offers the opportunity to restore an outbuilding which would make a perfect guesthouse, in a refined, exclusive setting.



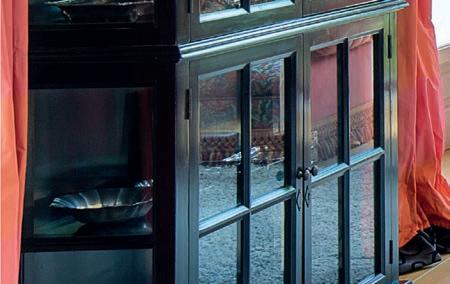


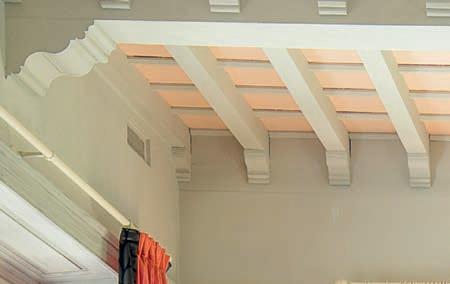



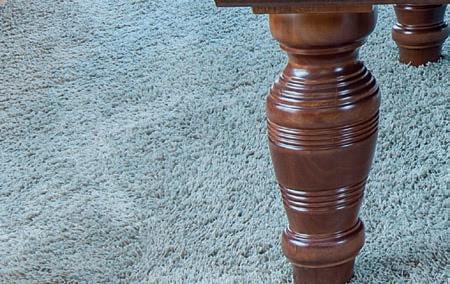














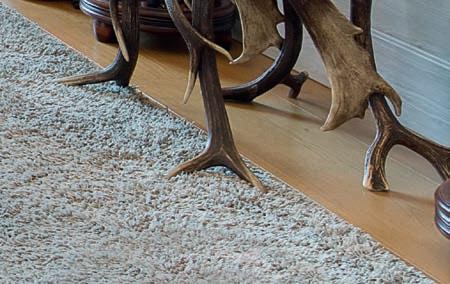
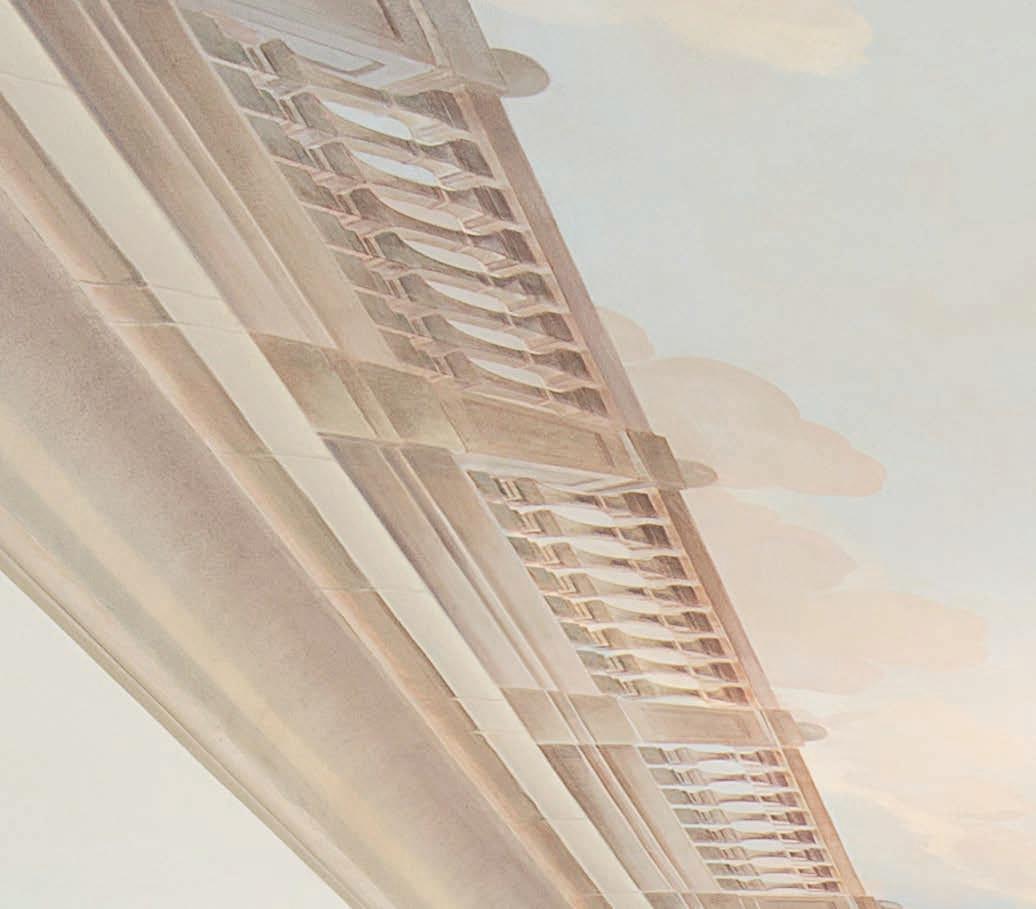








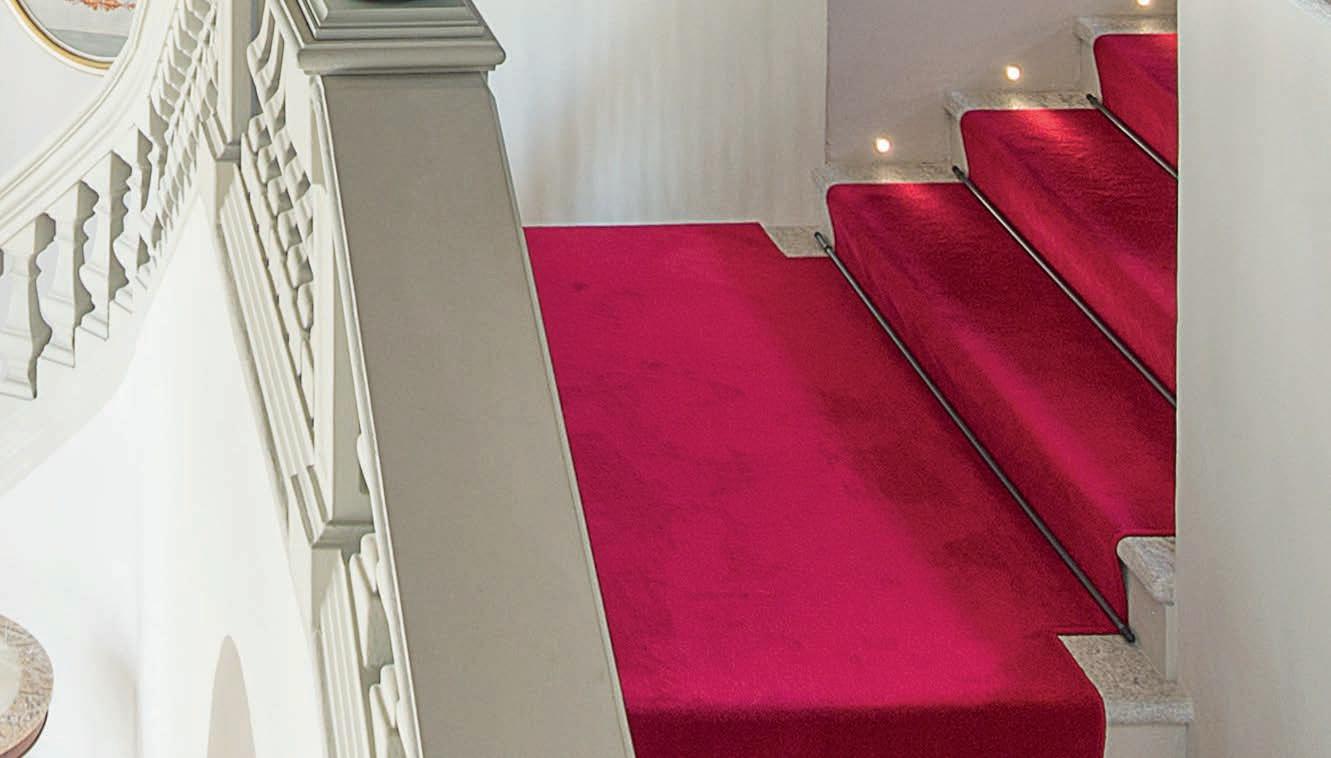


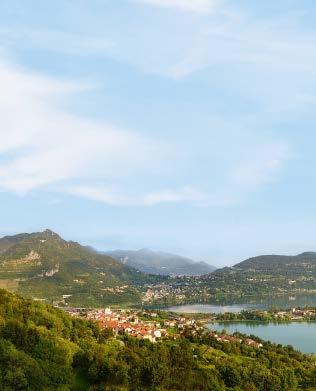
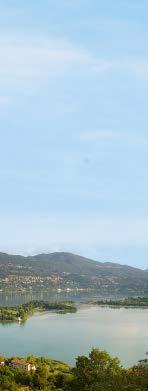
Two cities only a few miles apart in the region of Lombardy, each offering unique cultural experiences. Monza, with its Villa Reale, is a neoclassical jewel set in a vast park, frequently hosting exhibitions and cultural events. The city’s cathedral, famous as the home of the Chapel of Theodolinda with her Iron Crown, clearly demonstrates the city’s ancient regal status. Milan, the world capital of fashion, is renowned for its majestic cathedral and Leonardo da Vinci’s Last Supper Via Monte Napoleone is the temple of shopping, while the Brera district never ceases to amaze with its art galleries and historic cafés. Then of course there is the Teatro alla Scala, international symbol of classical music and opera. The vicinity of the cities of Monza and Milan makes for a packed itinerary of art, history and gastronomic delights. Exploring the two cities reveals a vibrant cultural heritage that will fascinate and inspire visitors from all walks of life.
Due città lombarde a pochi chilometri di distanza, offrono esperienze culturali uniche. Monza, con la sua Villa Reale, è un gioiello neoclassico immerso in un vasto parco, sede di mostre e eventi culturali. Il Duomo, famoso per la Cappella di Teodolinda e la Corona Ferrea, racconta storie di antica regalità.
Milano, capitale della moda, vanta il maestoso Duomo e l’iconica Ultima Cena di Leonardo da Vinci. Via Monte Napoleone è il tempio dello shopping, mentre il quartiere di Brera stupisce con gallerie e caffè storici.
Non si può dimenticare il Teatro alla Scala, simbolo internazionale di musica e opera.
La vicinanza tra Monza e Milano, consente un itinerario ricco di arte, storia e gastronomia. Esplorando queste città, si scopre un patrimonio culturale vibrante, capace di affascinare e ispirare ogni visitatore.











UNA VILLA DA FAVOLA IMMERSA IN UNA NATURA INTATTA E CIRCONDATA DAL MARE PIÙ CRISTALLINO DELLA PENISOLA A FAIRY-TALE VILLA SURROUNDED BY PRISTINE NATURE AND ITALY’S MOST CRYSTAL-CLEAR WATERS





The dramatic saltwater pool is the heart of the impeccable garden, while a private wharf offers direct access to the sea for days out on the boat. The property is also accessible by helicopter.
















It’s more than a simple seaside home; an exclusive refuge surrounded by crystal-clear waters expressing the very essence of the island of Sardinia Stintino, in the farthest reaches of Sardinia, extending out toward the Island of Asinara, conceals this exclusive villa, designed like a puzzle to live in, the perfect refuge for someone in search of sublimity on the Mediterranean shore. Designed in the ’60s by architect Alberto Riva in collaboration with Fredi Drugman and owned by a Hollywood celebrity, the villa represents an extraordinary example of architecture integrated into the natural landscape , with a layout that blends into the world outside, blurring the confnes between inside and outside. Solid, yet sun-flled, inward-looking, yet entirely oriented toward the joys of its natural surroundings, the property extends over 810 square meters of indoor space, distributed between a main villa and two annexes: an elegant guesthouse and practical staff lodgings. The main villa measures more than 500 square meters, revolving around a big central patio that harmoniously connects all the spaces. The bedroom area includes fve bedrooms, each with its own private bathroom, and a master suite on the upper level, enjoying spectacular views over the pool and the Asinara Gulf. Crowning the dream are exclusive direct beach access on three sides , a private wharf and a spectacular saltwater pool surrounded by 4,000 square meters of Mediterranean gardens , extending as far as the eye can see, so that you feel you could reach out and touch the sea (and the sky).
Non una semplice dimora sul mare, ma un rifugio esclusivo avvolto da acque cristalline dove l’essenza della Sardegna si manifesta in tutta la sua bellezza. Siamo a Stintino, ultimo lembo di terra sarda che si protende verso l’Isola dell’Asinara, ed è qui che si mimetizza un’esclusiva villa, concepita come un puzzle da abitare sull’orlo del Mediterraneo, un luogo d’elezione per chi va alla ricerca del sublime. Progettata negli anni ’60 dall’architetto Alberto Riva in collaborazione con Fredi Drugman, di proprietà di una celebrità hollywoodiana, la villa rappresenta un esempio straordinario di architettura integrata nel paesaggio naturale, dal layout che confonde e sfuma i confni tra dentro e fuori. Materica e solare, introversa e al tempo stesso tutta orientata alle gioie della natura e del luogo, la proprietà si dipana in 810 metri quadrati di spazi interni , distribuiti tra una villa principale e due dépendance: una elegante residenza per gli ospiti e una pratica area per il personale. La villa principale si sviluppa su oltre 500 metri quadrati e ruota attorno a un ampio patio centrale che connette armoniosamente tutti gli ambienti. La zona notte offre cinque camere da letto, tutte con bagno privato , e una suite padronale situata al piano superiore, da cui si gode una vista spettacolare sulla piscina e sul Golfo dell’Asinara.
A coronare questo incanto un esclusivo accesso diretto al mare su tre lati , un molo privato e una spettacolare piscina di acqua salata immersa in un parco mediterraneo di 4.000 metri quadrati: a sforo sull’orizzonte, sembra toccare il mare (e il cielo) con un dito.
REF: 13474
LOCATION SARDINIA
INTERIOR 810 SQM
EXTERIOR 4,000 SQM
WITH THIS RARE COMBINATION OF PRIVACY AND CONVENIENCE, IT TAKES ONLY MINUTES TO REACH THE ISLAND’S BESTKNOWN BEACHES, SUCH AS LA PELOSA, A SERIES OF SECRET COVES WITH BREATHTAKING VIEWS. FOR THE PERFECT COMBINATION OF PEACE AND SOCIAL LIFE, DIRECT ACCESS TO THE NATURAL WONDERS OF THE ISLAND OFFERS TRULY UNREPEATABLE EXPERIENCES.


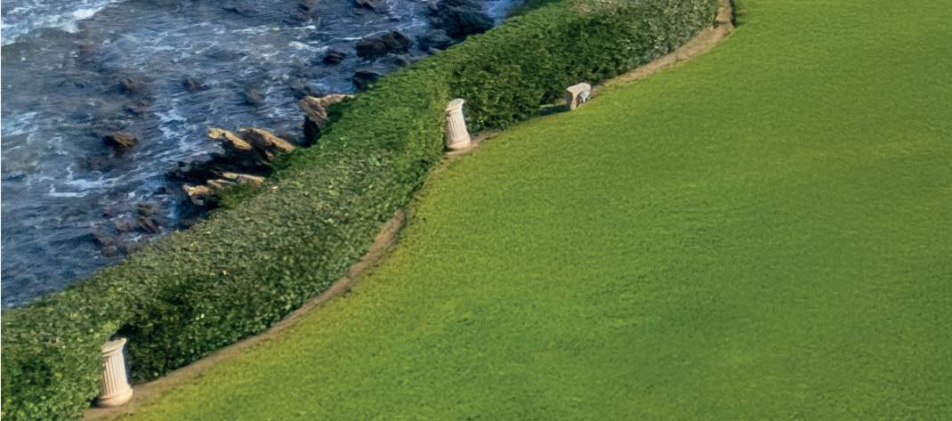

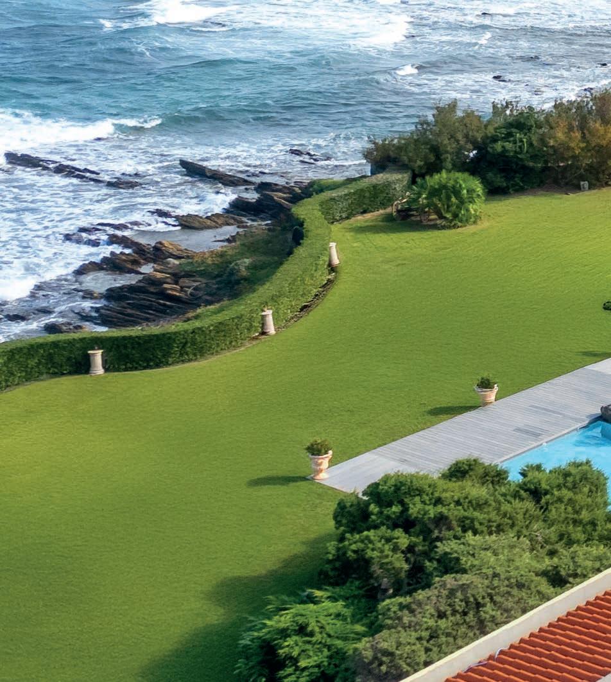





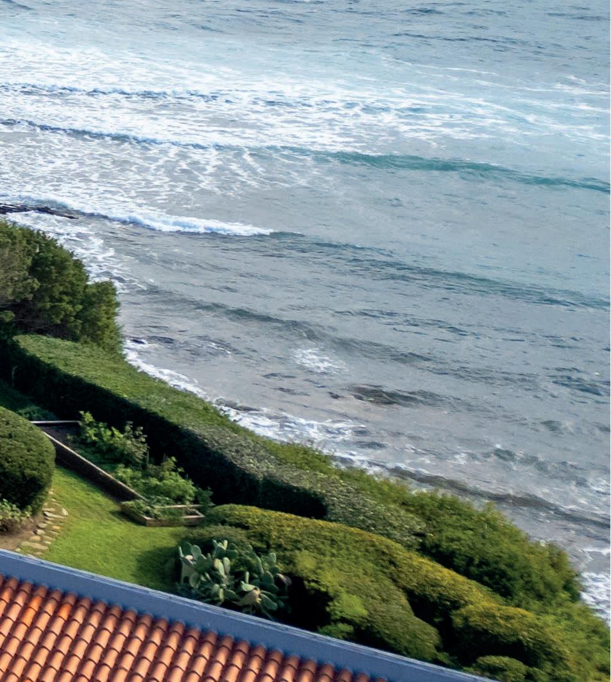




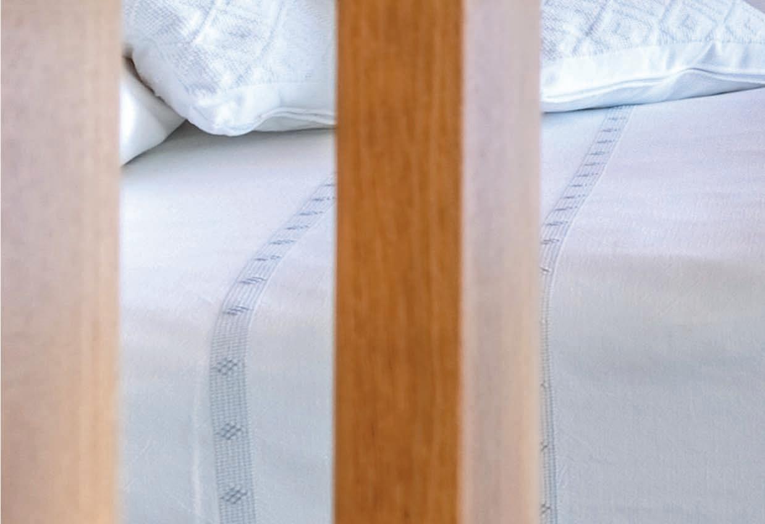











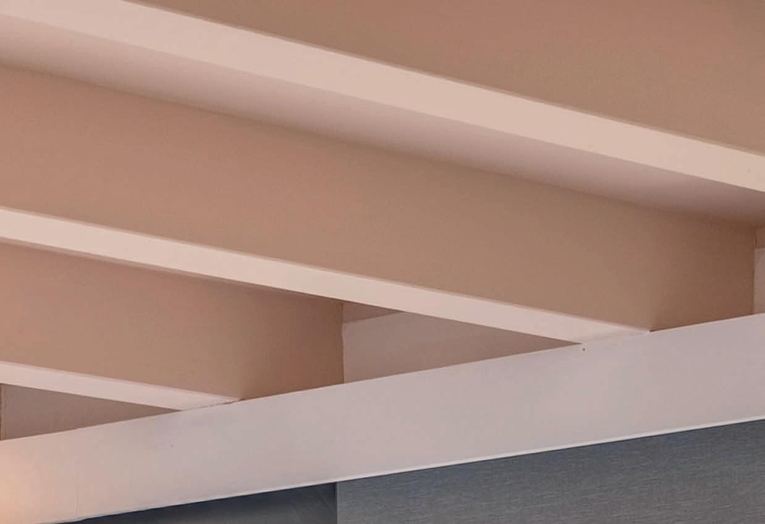
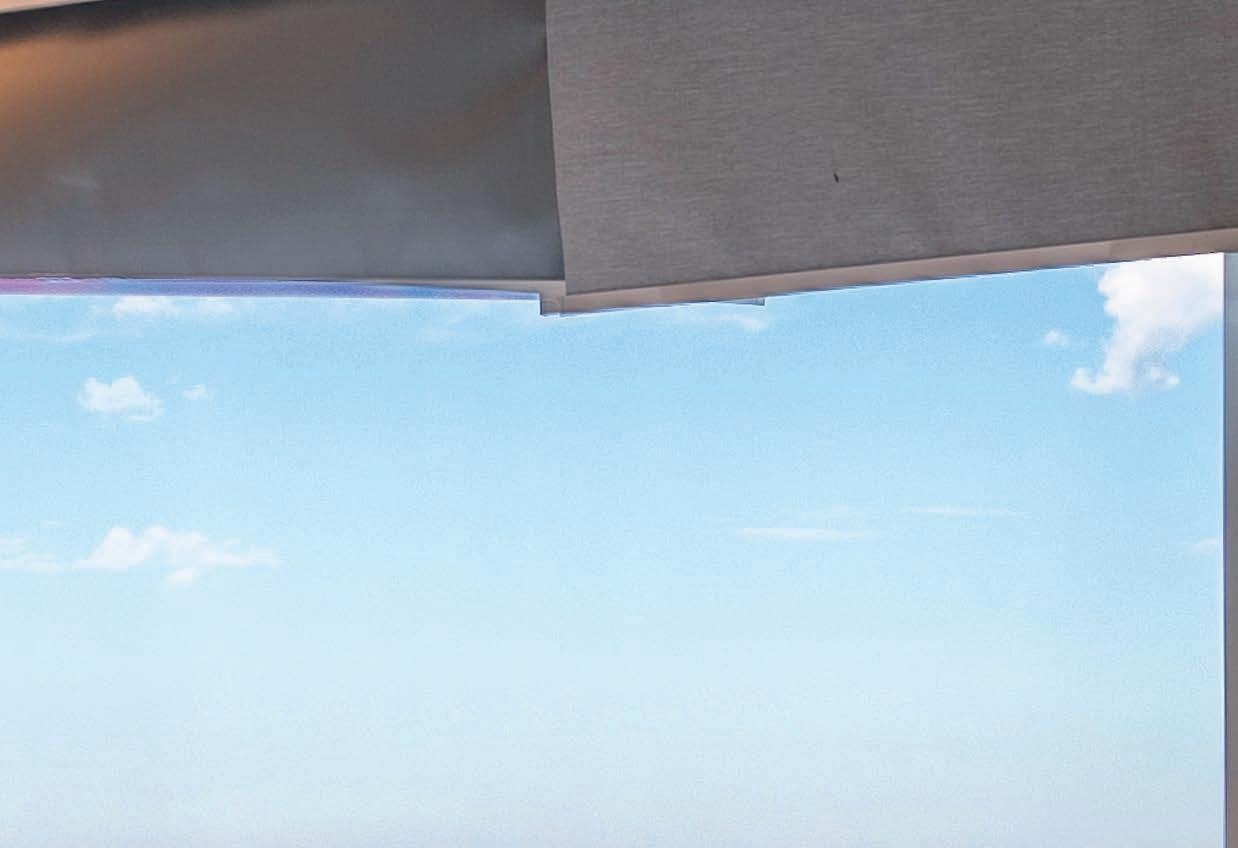


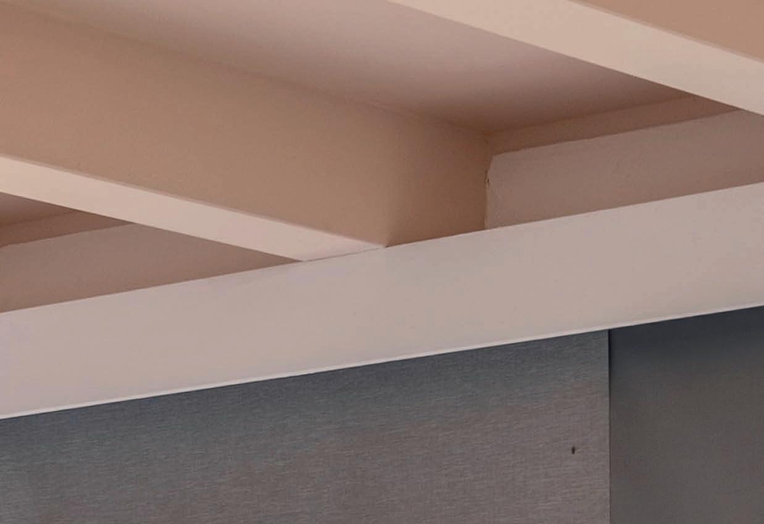
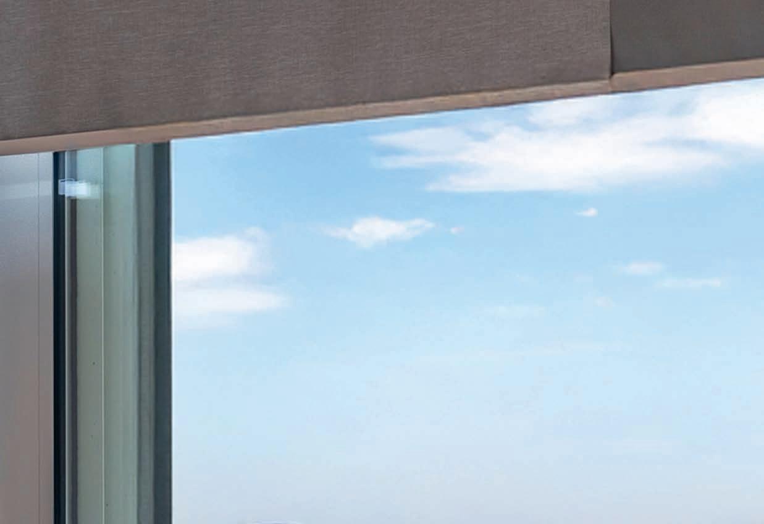











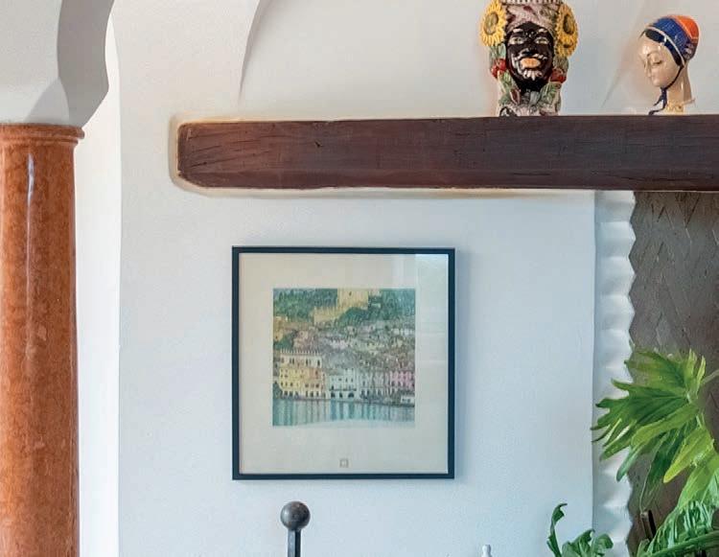










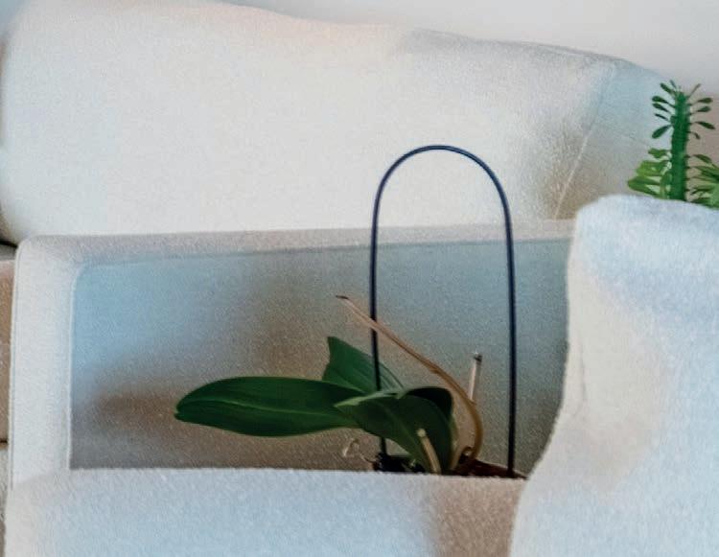

“Life
in Sardinia is perhaps the best a man could wish for: twenty-four thousand square kilometers of land set in a miraculous sea. This is what I would suggest God should offer us in Paradise.”
Fabrizio De André



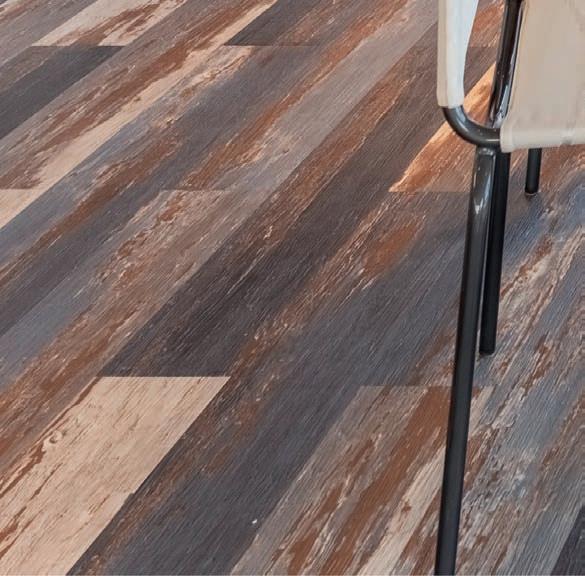









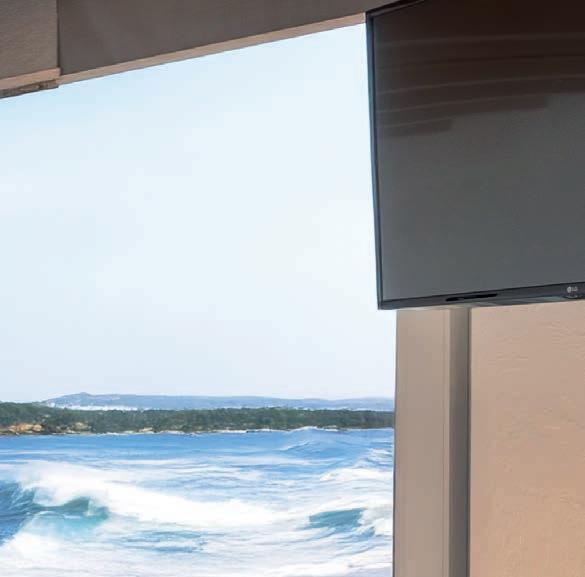

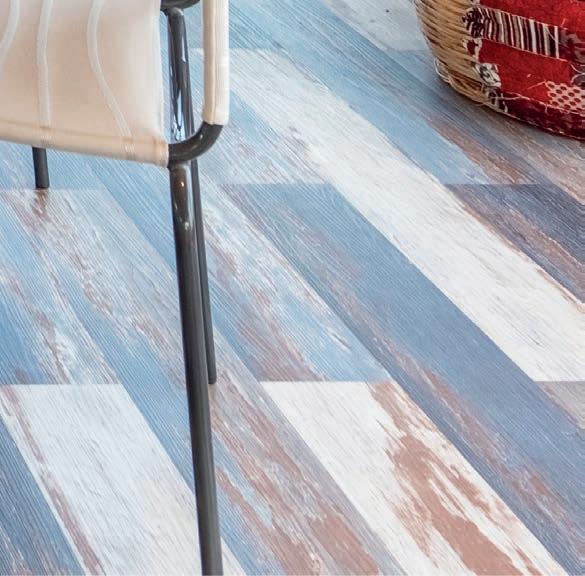










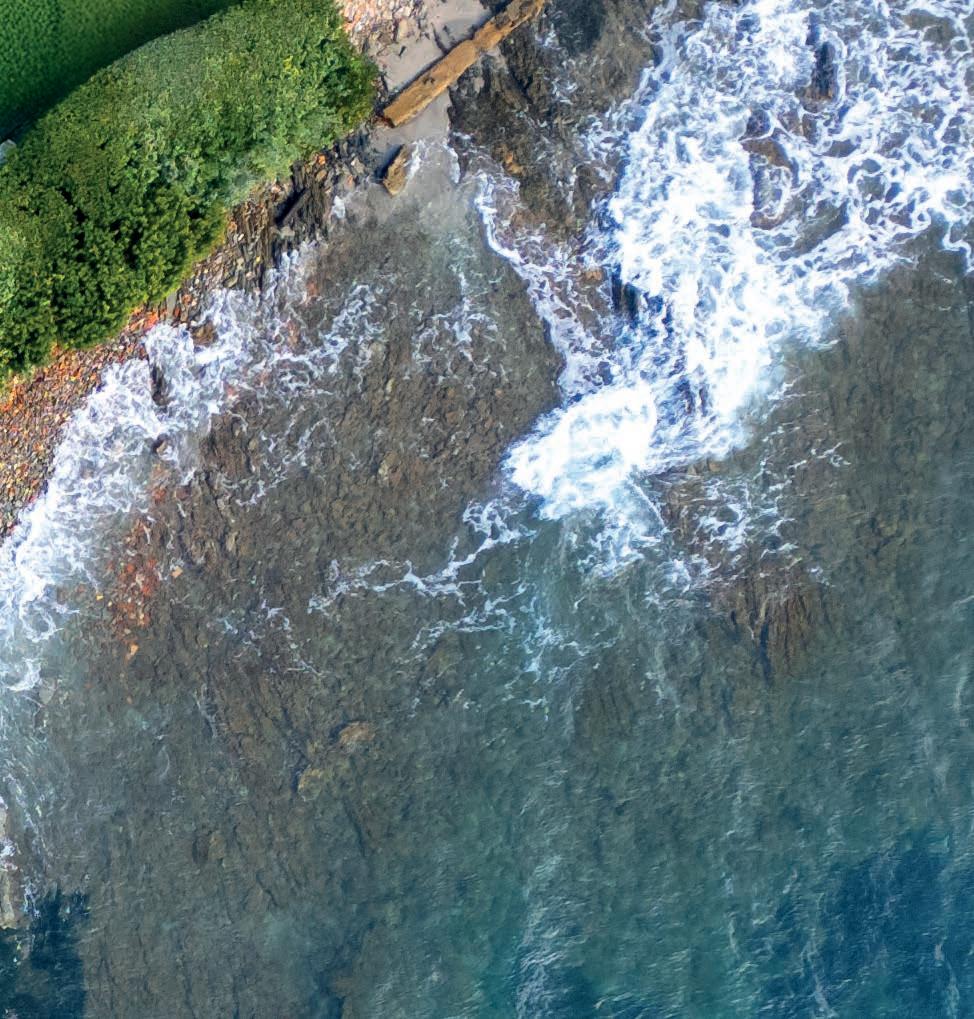


An island that is both sophisticated and primitive, strong and delicate, of bewitching beauty: in Sardinia, opposites seem to attract, creating a constant sense of marvel, in which the sea becomes one with nature. With its crystal-clear waters, pristine hinterland and surviving folk traditions, the island is the ideal place to get away from it all for a truly regenerating break. But to discover Sardinia’s true soul, you must leave the coast behind and head a few kilometers inland, to the forgotten villages and mining towns, from the flamingos of the coast to the wild horses of the highlands, this is an island of fascinating contrasts. The island’s twin souls are represented by the lively, elegant Costa Smeralda and the wild Ogliastra, where the turquoise sea embraces the blue sky and green pine groves, and the fragrance of myrtle and rosemary makes you forget all about where you came from, for a while.
Un’isola sofsticata e primitiva, forte e delicata, dalla bellezza che ammalia. In Sardegna gli opposti sembrano attrarsi verso un costante senso di stupore, dove mare e natura divengono un tutt’uno. Con le sue acque cristalline, il suo entroterra incontaminato e una tradizione popolare viva, quest’isola è il luogo ideale per staccare davvero la spina e rigenerarsi. Ma per scoprire l’essenza vera della Sardegna, e non solo le coste, basta fare qualche chilometro nell’entroterra: dai borghi segreti a quelli minerari, dalla costa dei fenicotteri all’altopiano dei cavalli selvatici. Affascinanti contrasti che colorano anche le due più grandi anime di quest’isola, quella vivace e dalla eleganza innata della Costa Smeralda fno a scendere verso il volto più ‘wild’ quello dell’Ogliastra, dove il turchese del mare abbraccia quello del cielo, il verde delle pinete e i profumi di mirto e rosmarino fanno, per un attimo, dimenticare da dove si è venuti.









THIS PENTHOUSE WITH MARVELLOUS TERRACES IS THE PERFECT PLACE TO LIVE IN ROME, FAR REMOVED FROM THE BUSTLE OF THE METROPOLIS BUT CLOSE TO THE HEART OF THE ETERNAL CITY UN ATTICO CON MERAVIGLIOSE TERRAZZE È IL PERFETTO SALOTTO ROMANO LONTANO DAL CAOS MA DENTRO IL CUORE DELLA CITTÀ ETERNA

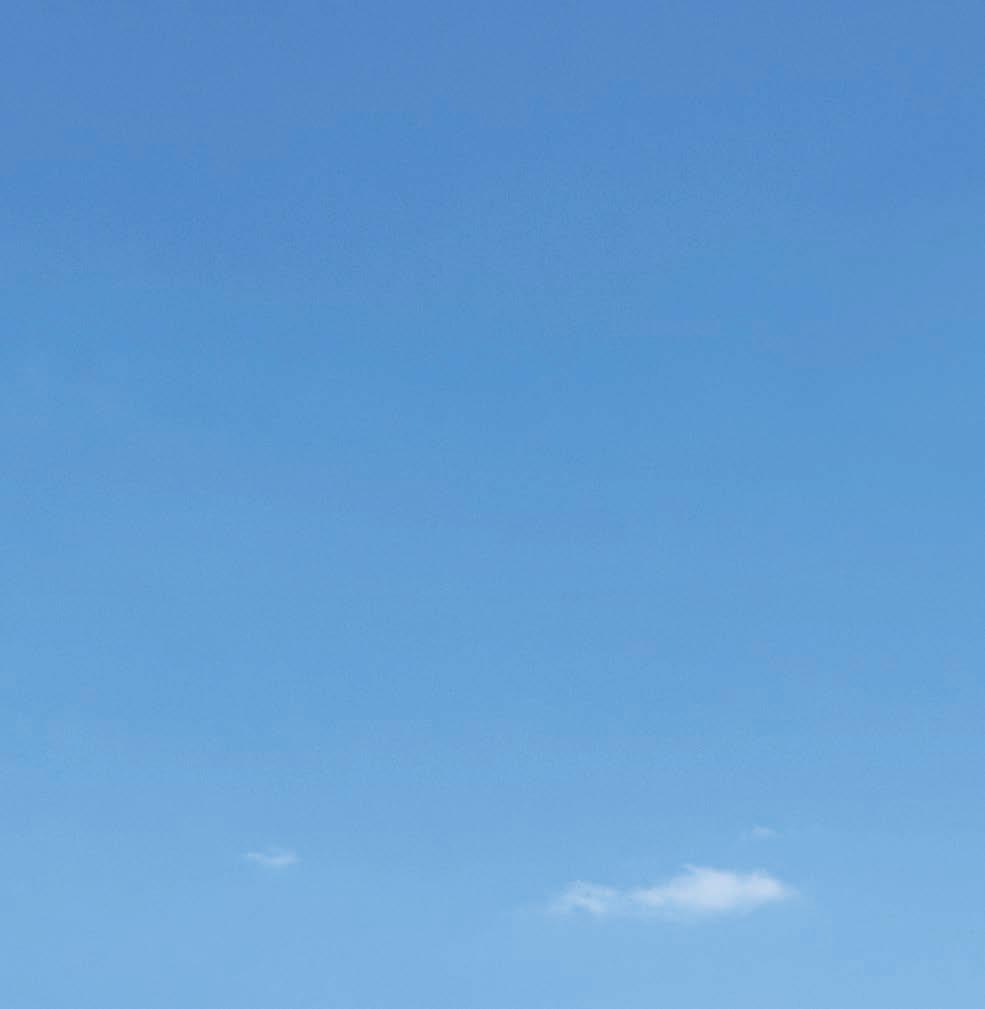





REF: 11062
LOCATION
LAZIO
INTERIOR
350 SQM
EXTERIOR
250 SQM
MARBLE FLOORS, COFFERED CEILINGS AND WALL FRESCOES OF BUCOLIC COUNTRY SCENES OFFER A UNIQUE FORM OF REFINEMENT, A SYMPHONY OF ELEGANCE THAT IS ALSO REFLECTED IN THE SKILLED CRAFTSMANSHIP OF THE FITTINGS.
An amazing 350 square meter penthouse in Rome’s iconic Campitelli district, between the Capitol and Palatine hills . Every stone takes you back to the city’s emblematic center, and this home offers a clear example of how design can embrace the soul of a place without losing sight of its history.
An ode to ref ned hospitality and design featuring marble fl oors, warm, elegant frescoes on the walls, and enchanting coffered ceilings, with a color palette of softly contrasting neutral hues that generates a sense of visual calm while surprising the viewer with unexpected details.
This fascinating home of great elegance is built on three levels, each with its own independent entrance. The fi rst-fl oor main apartment might be called the ‘Pope’s apartment’ for the magnif cent style it incarnates, composed of an entrance, a living room, a large bedroom and two roomy bathrooms An impressive spiral staircase leads to the master suite on the second fl oor, which has a double independent entrance, and also contains the area where guests are entertained, with large panoramic halls and a guest suite including a living room, kitchen, bedroom, bathroom and wardrobe
The top fl oor includes the main kitchen and the true gem of this luxury penthouse: three panoramic terraces on various different levels, totaling 250 square meters, with unbounded views over Piazza Venezia, the Monument to Victor Emmanuel II and the Basilica of Santa Maria di Aracoeli , for an experience that transcends practicality and ventures into the sensorial realm!
Uno stupefacente attico di 350 metri quadrati nell’iconico rione di Campitelli, compreso tra i colli del Campidoglio e del Palatino . Qui ogni pietra riporta al centro emblematico della città e questa casa è un chiaro esempio di come il design possa abbracciare l’anima di un luogo senza perdere di vista la sua storia. Un’ode alla raffi nata ospitalità e al design attraverso il marmo dei suoi pavimenti, la calda eleganza degli affreschi alle pareti e quei soffi tti a cassettoni che incantano.
Una tavolozza di toni neutri e morbidi contrasti genera una calma visiva che, allo stesso tempo, sorprende con i suoi dettagli.
Questo affascinante luogo di eleganza da vivere si sviluppa su tre livelli, ognuno con ingresso indipendente.
Al primo livello troviamo l’ appartamento principale , ‘appartamento pontif cio’ per lo stile magnif cente che incarna, composto da ingresso, salotto, ampia camera e due grandi bagni. Da qui, tramite un’imponente scala elicoidale , si accede alla suite padronale al piano superiore. Al secondo livello, con doppio ingresso indipendente, si trova l’ area di rappresentanza , con i grandi saloni panoramici e un appartamento riservato agli ospiti composto da salone, cucina, camera da letto, bagno e guardaroba All’ultimo piano, oltre all’ampia cucina principale, si trova il vero diamante di questo attico di lusso: tre terrazze panoramiche , disposte su vari livelli per un totale di 250 metri quadrati, con vista sconfinata su piazza Venezia, l’Altare della Patria e la Basilica di Santa Maria di Aracoeli . Un’esperienza che trascende la funzionalità ed entra nel regno della sensorialità.













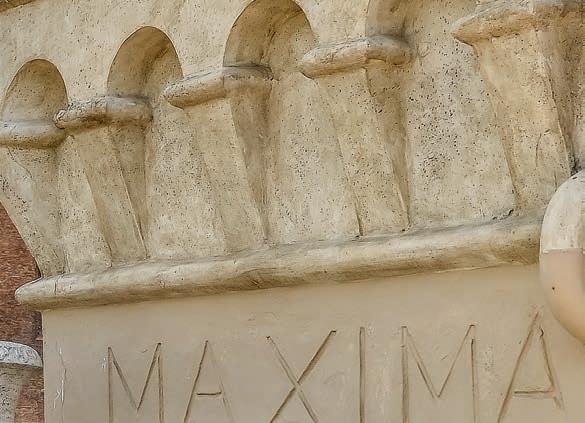














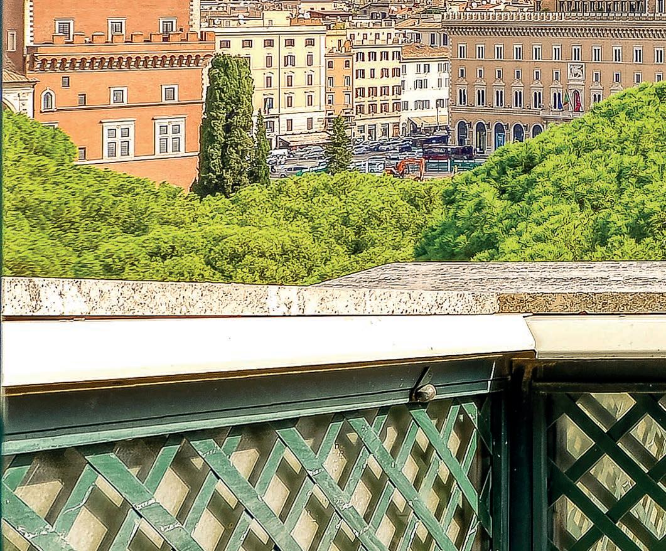


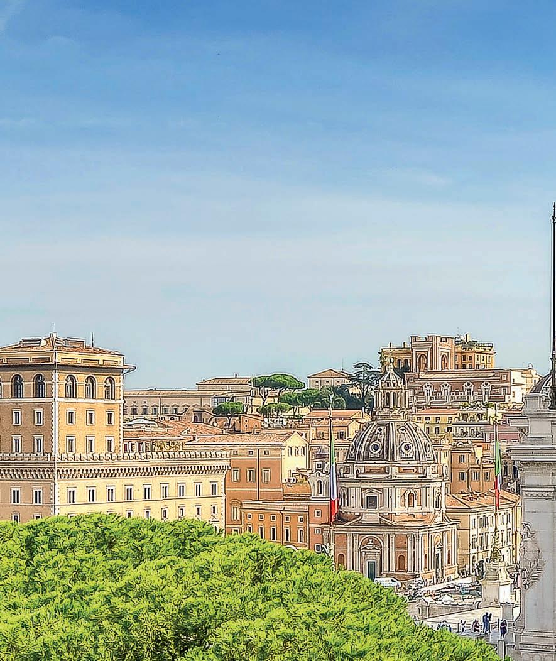








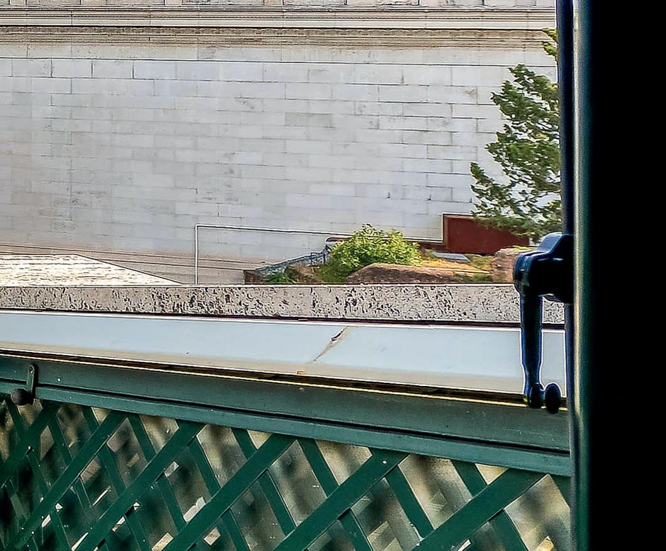
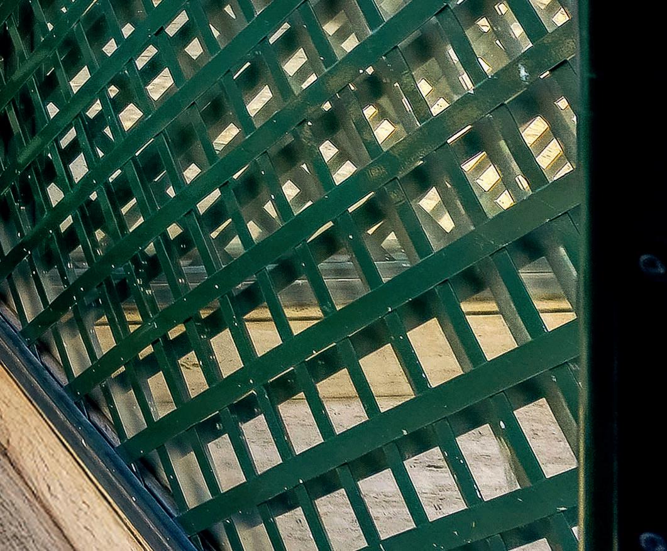


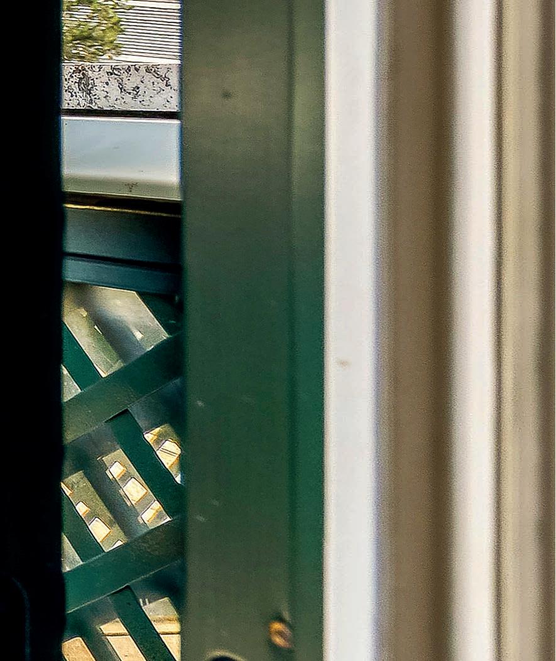
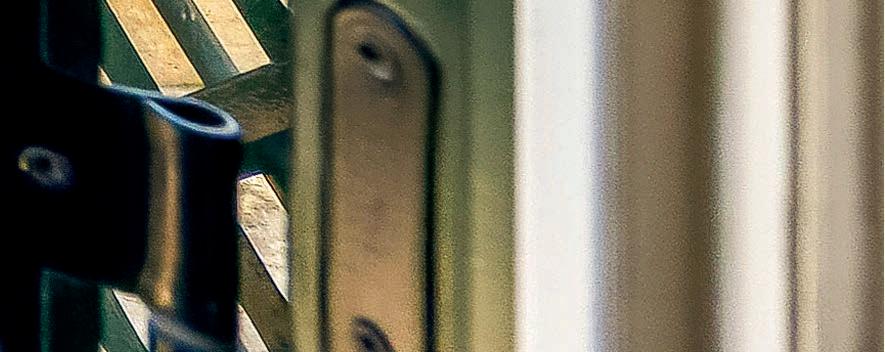












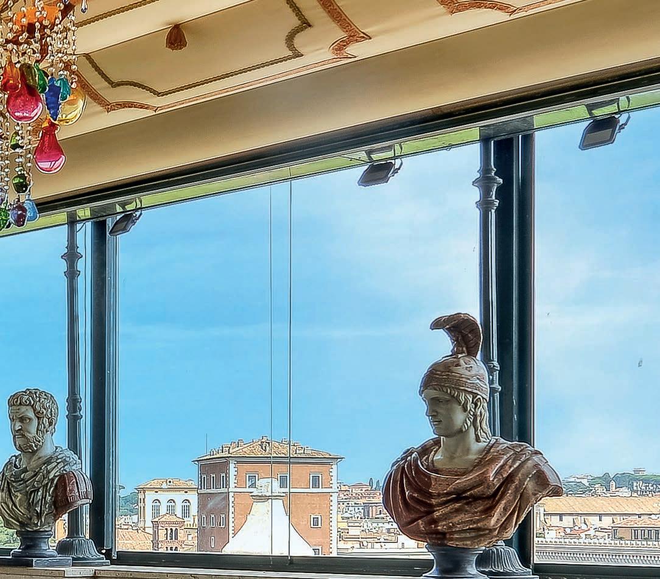





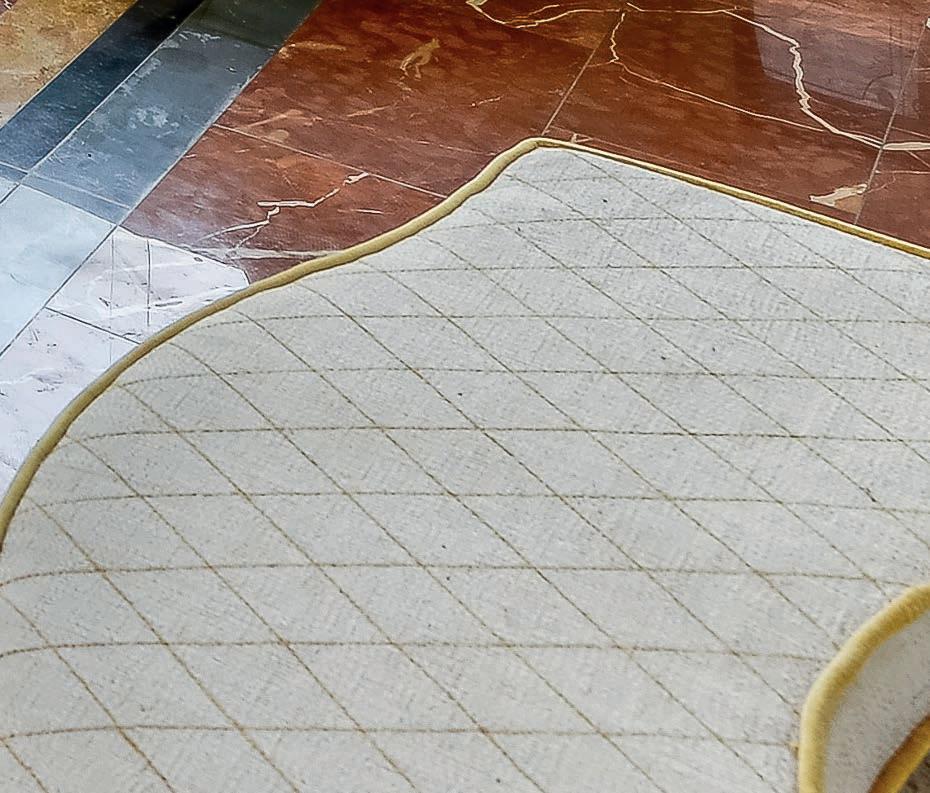

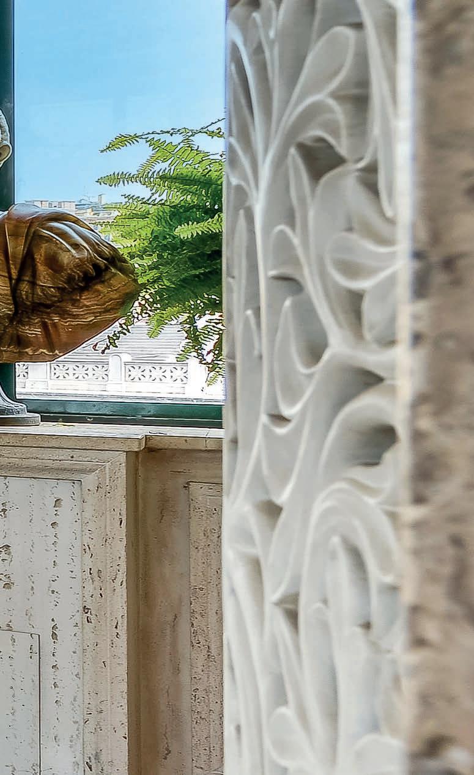


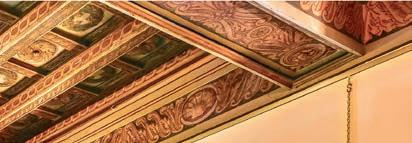



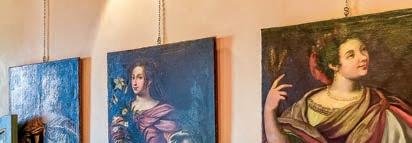

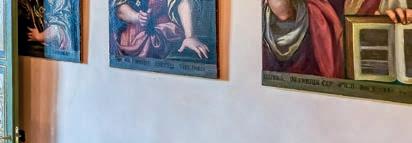











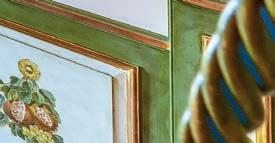

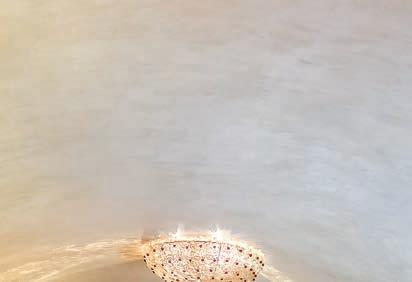









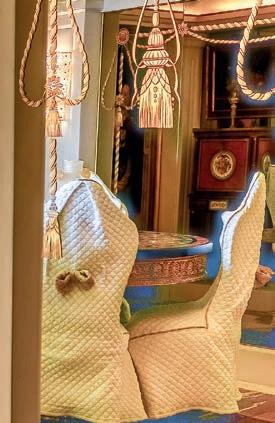

“I seemed to be reaching the heights of art, and to breathe the air that the masters breathed, and to see the world with their eyes.”
Edgar Lee Masters









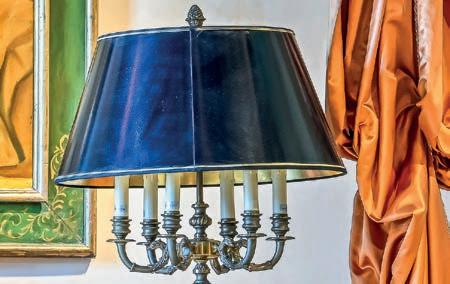
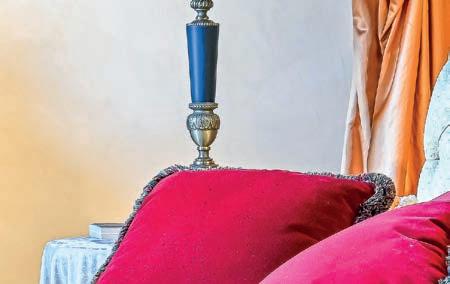



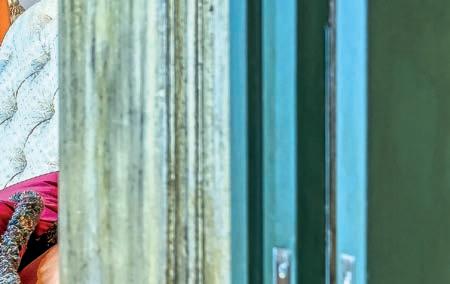


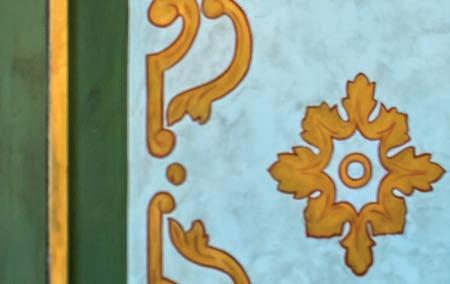






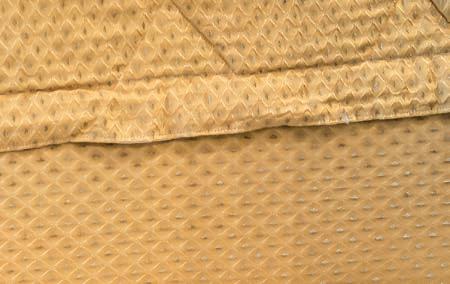














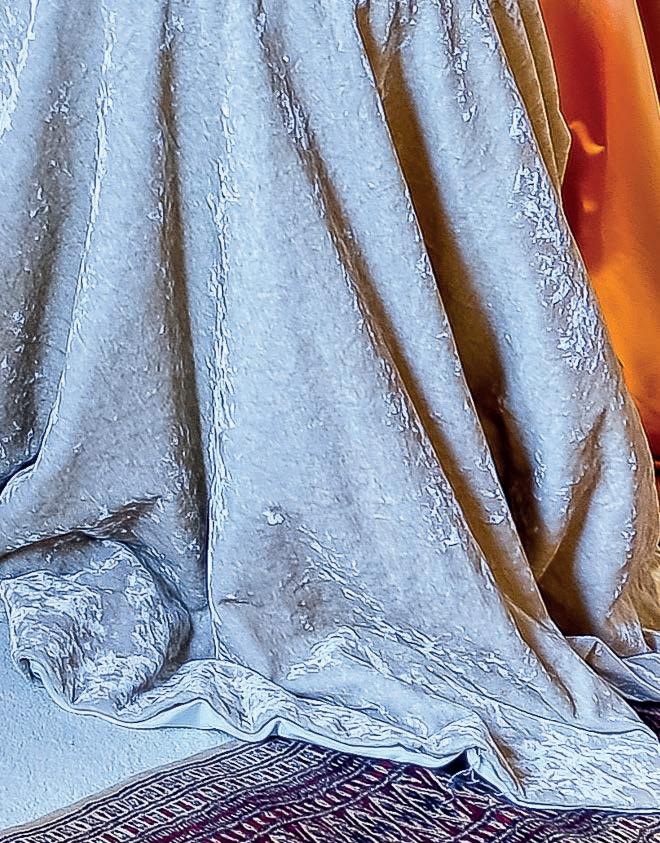



A poignant, magical light warms the ochre façades and adds sparkle to the cobblestones of the streets and the marble of the vestiges of the Roman Empire scattered about the city: this must be Rome! An immense city whose streets tell the story of its thousands of years of history, showing a new face everywhere you look. The ruins of the city’s glorious ancient past blend harmoniously with the exuberant Baroque constructions and majestic fountains that dominate the neighbourhoods of the Eternal City. This microcosmos abounds in treasures of great wonder, including a number of defnite must-sees: Piazza Navona and the Spanish Steps, the Pantheon, Trevi Fountain, the Coliseum and Vatican City, with the Basilica of Saint Peter. Then there are the essential art museums, such as the Vatican Museums, the Capitoline Museum, the Galleria Comunale d’Arte Moderna and MAXXI, designed by architect Zaha Hadid. Rome: a city that adds a contemporary touch to the beauty of its incredibly emblematic history.
Una luce magica e struggente riscalda gli ocra delle facciate, fa brillare i sampietrini delle strade e i marmi delle vestigia dell’Impero disseminate in tutta la città. Non possiamo che trovarci a Roma. Una città immensa che raccoglie tra le sue vie una storia millenaria e mostra un volto inedito a ogni sguardo. I resti del più antico e glorioso passato creano indissolubili armonie in compagnia degli esuberanti edifci barocchi e delle maestose fontane che dominano i quartieri della Città Eterna. Dentro questi micro-mondi, tesori di stupore e meraviglia, si trovano alcuni instancabili must to see. Pensiamo a piazza Navona e piazza di Spagna, al Pantheon, alla Fontana di Trevi, al Colosseo e alla Città del Vaticano, con la sua Basilica di San Pietro. Immancabili luoghi d’arte come i Musei Vaticani e Capitolini, la Galleria Comunale d’Arte Moderna e il MAXXI, progettato dall’architetto Zaha Hadid. Una città capace di rendere contemporanea una bellezza storica e incredibilmente iconica. Tutto questo è Roma.

A RESIDENCE THAT IS FAR FROM CLICHÉ, NOW A MAGNIFICENT ESTATE IN THE CAPRAIA SUN AND SEA FOR VERY SELECTIVE CLIENTS UNA DIMORA LONTANA DAI CLICHÉ, DIVENTATA UN MAGNIFICO FEUDO AL SOLE E SUL MARE NELL’ISOLA DI CAPRAIA PER CLIENTI MOLTO SELETTIVI

Two large infinity pools, private access to the sea, immersed in the tranquility of the unspoilt nature of Capraia where the sea has the most beautiful and intense colors that the Tyrrhenian Sea can offer, clear waters and a horizon that seems to know no limits.

On the rugged coast of the island of Capraia in the Tuscan Archipelago, this ancient fortress overlooking the pristine waters of the Tyrrhenian Sea, among maritime pines and rocky cliffs , resembles the felicitous landing place of a novel-esque introspective voyage aboard a timeless sailing ship.
At its foot lies a beach of golden rocks where the sea has the most beautiful and intense colors that the Tyrrhenian can offer, clear waters and a seemingly boundless horizon The handsome castle was built by the Republic of Genoa starting in 1540 and the population of Capraia all lived here up until the end of the 17 th century. It is clearly recognizable by its round central tower and the imposing size of its sides that proudly rise over the cliffs
The property has undergone an impactful and effective restoration that has preserved its fortress-like character while opening it up to the most welcoming and comfortable contemporary lifestyle . This challenge was overcome thanks to the contribution of local craftsmen with the expertise to
Sulla costa frastagliata dell’ isola di Capraia , nell’Arcipelago Toscano, questa antica fortezza affacciata sulle acque incontaminate del Mar Tirreno tra pini marittimi e scogliere rocciose sembra l’approdo felice di una romanzesca navigazione introspettiva a bordo di un veliero senza tempo. Ai suoi piedi si distende una spiaggia di scogli dorati dove il mare ha i colori più belli e intesi che il Tirreno possa regalare, acque limpide e l’ orizzonte che sembra non conoscere limiti . Il bellissimo castello fu costruito dalla Repubblica di Genova a partire dal 1540 e fino alla fine del Seicento la popolazione di Capraia viveva tutta qui, al suo interno. Esso è ben riconoscibile dalla torre centrale a pianta rotonda e dalle dimensioni imponenti delle sue fiancate che si ergono superbe sulla scogliera
La proprietà è stata sottoposta a un restauro incisivo ed efficace che ne ha preservato la sua indole fortilizia aprendola al contempo al più accogliente e confortevole lifestyle contemporaneo. Una sfida vinta per merito dell’alleanza con maestranze locali dal
REF: 8398
LOCATION TUSCANY
INTERIOR 1,560 SQM
EXTERIOR 3,2 HA
“I look at the sea, which yesterday was a slate of steel, uninterruptedly tumbling into the sky, and today has become sea again, alive, rippling, throbbing. Like life: never the same, never monotonous, always unpredictable.”
Susanna Agnelli
THE KITCHEN, LIVING ROOMS, SOFAS AND DINING CORNERS ARE GENEROUSLY SIZED. THE PARK HAS ALSO BEEN THOROUGHLY REDESIGNED AND COMPLEMENTED BY A SERIES OF RELAXATION AREAS FOR A SENSORY IMMERSION IN THE POETIC LANDSCAPE.
remedy the inevitable ravages of time.
At the highest point of the fort, which has been totally redesigned, and at the foot of the watchtower, a huge infinity pool has been created, suspended in front of the immensity that follows the irregular design of the terrace
The second pool , which has similar dimensions and characteristics, is located on the opposite side.
Here the wonderful light is one of the most striking qualities.
More than three hectares of land embrace the property marked on either side by paths that permit beautiful walks a meter from the sky
A charming path descends backward to the rocks and grants exclusive access to the sea
Once the structure and facades had been restored, the interiors were redesigned, combining old and modern in an exciting and relaxing mix.
Each room and each area of the property differs in unique details such as elegant arches , wooden floors and fine finishes Tradition is a charismatic but not intrusive presence , imbued with contemporary taste . Maximum freshness, with a conscious ‘transgression’ of the most solid Tuscan style : one expressed chromatically by pearl grays and very light greens, the other by neo-Renaissance frames frescoed along the crossvaulted profiles of certain ceilings; while selected pieces of design and craftsmanship , zero-mile materials and custom
sapiente savoir-faire , in grado di rimediare all’ineluttabile passare del tempo. Nel punto più alto del forte, totalmente ridisegnato, e ai piedi della torre di avvistamento, è stata creata una monumentale piscina a sfioro che segue il disegno irregolare della terrazza, sospesa di fronte all’immensità . La seconda piscina , con dimensioni e caratteristiche analoghe, si trova sul versante opposto. Qui la luce meravigliosa è una della qualità che colpiscono maggiormente.
Più di tre ettari di terreno abbracciano la proprietà disegnata ai lati da sentieri che consentono splendide passeggiate a un metro dal cielo . Un suggestivo viottolo discende al contrario fino agli scogli e concede l’ accesso esclusivo al mare Una volta ripristinate la struttura e le facciate, sono stati rimodellati gli interni che coniugano antico e moderno in un mix esaltante e rilassante. Ogni camera e ogni area della proprietà differisce da particolari unici come eleganti arcate , pavimenti in legno e finiture di pregio . La tradizione è una presenza carismatica ma non ingombrante , pervasa com’è di gusto contemporaneo Massima freschezza, con una consapevole ‘trasgressione’ della toscanità più solida: l’una espressa cromaticamente dai grigio perla e dai verdi chiarissimi , l’altra da cornici neo-rinascimentali affrescate lungo i profili delle volte a crociera di alcuni soffitti; mentre sulle pareti candide si stagliano pezzi selezionati di








Medieval walls and rooms bathed in bright light. A rare combination: in general, forts have small windows, and rooms are shrouded in darkness. Here, instead, the space is designed as a social network aimed at facilitating relationships and sharing.


In keeping with this location’s philosophy, each living space in the castle features a harmonious combination of design pieces or raw, natural materials such as stone, wood and natural fabrics.
touches stand out on the purewhite walls
Comprising large spaces with living areas and bright living rooms , the beautiful property offers an eleven-bedroom and twelve-bathroom sleeping area that enjoys tranquility and privacy. The result is a clean and airy reworking of the cleanest Tuscan style: ideal for a holiday retreat aimed at very special guests. Unique views of the landscape can be enjoyed from the large and numerous windows : the island’s nature is revealed in all its unspoilt splendor . This is a unique opportunity in Italian real estate.
design e artigianato , materiali a chilometro zero e tocchi personalizzati. Composta da ampi spazi con zone living e luminosi salotti , la bellissima proprietà offre una zona notte di undici camere da letto e di dodici bagni che godono di tranquillità e privacy. L’esito è una rielaborazione pulita e ariosa del più limpido Tuscan style: l’ideale per un rifugio di vacanza aperto a ospiti molto speciali. Dalle grandi e numerose finestre è possibile godere di scorci paesaggistici unici : la natura dell’isola si rivela in tutto il suo splendore incontaminato Un’occasione unica nel panorama immobiliare italiano.


Capraia is the magnifcent island of volcanic origin - the third largest in the Tuscan Archipelago - that rises from the deep blue of the Cetacean Sanctuary, the stretch of sea between Sardinia, Tuscany, Liguria and Corsica, one of the areas of highest biodiversity. Considered a veritable Eden, it boasts a fabulous clear sea and striking cliffs that trace marvelous coves and sea caves along its perimeter that are popular with divers. The Cala Rossa, with rock walls that vary in color between red and black, is one of the most picturesque areas, where you can admire the beautiful unspoiled landscape. The sunrise can be a thrilling sight if you stand on the Patello promontory, faced with a panorama of rare beauty. For a day at the beach, the best tip is to head for Cala Mortola, the only sandy bay on the island, which deserves a lazy day of sun and relaxation. It is located 64 kilometers from Livorno, with daily connections to its port.
Capraia è la magnifca isola di origine vulcanica - la terza per grandezza dell’Arcipelago Toscano - che si erge dal blu profondo del Santuario dei Cetacei, il tratto di mare tra Sardegna, Toscana, Liguria e Corsica, una delle zone a più elevata biodiversità. Considerata un vero e proprio eden è caratterizzata da un mare limpido e da suggestive scogliere che disegnano lungo il suo periplo meravigliose calette e grotte marine amate dai sub. Cala Rossa, con pareti rocciose che variano i colori tra il rosso e il nero, è una delle aree più caratteristiche, dove ammirare lo splendido paesaggio incontaminato. L’alba può emozionare se ci si trova sul promontorio del Patello, davanti a un panorama di rara bellezza. Per una giornata in spiaggia, il consiglio è puntare invece su Cala Mortola, l’unica baia di sabbia dell’isola, che merita una pigra giornata di sole e relax. Si trova a 64 chilometri da Livorno al cui porto è collegata giornalmente






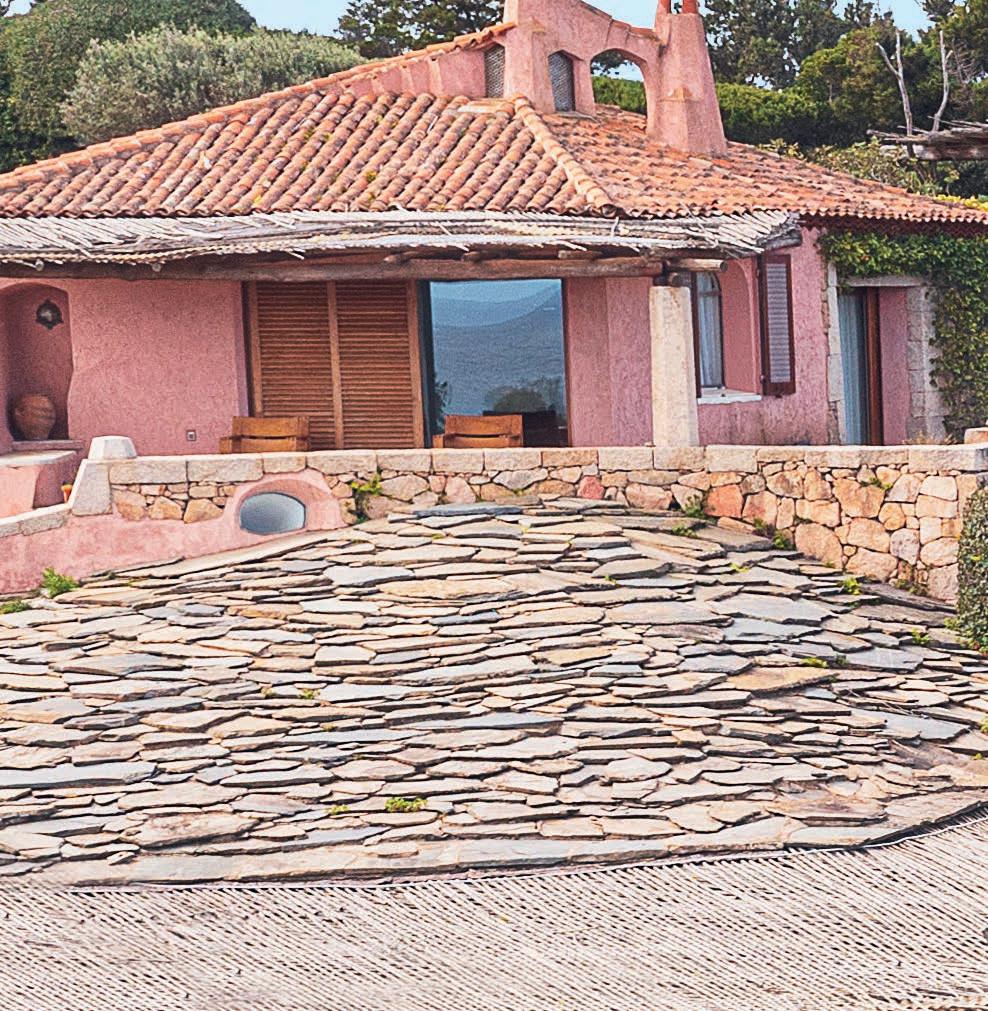







A VILLA ONLY MINUTES AWAY FROM THE BEACHES OF THE COSTA SMERALDA, CELEBRATING TRADITIONAL SARDINIAN HAND CRAFTSMANSHIP WHILE KEEPING UP WITH THE LATEST NEW TRENDS IN HOME DESIGN UN VILLA A DUE PASSI DA MARE DELLA COSTA SMERALDA CELEBRA LA TRADIZIONE ARTIGIANA SARDA
RIMANENDO AL PASSO CON LE TENDENZE CONTEMPORANEE DELL’ABITARE
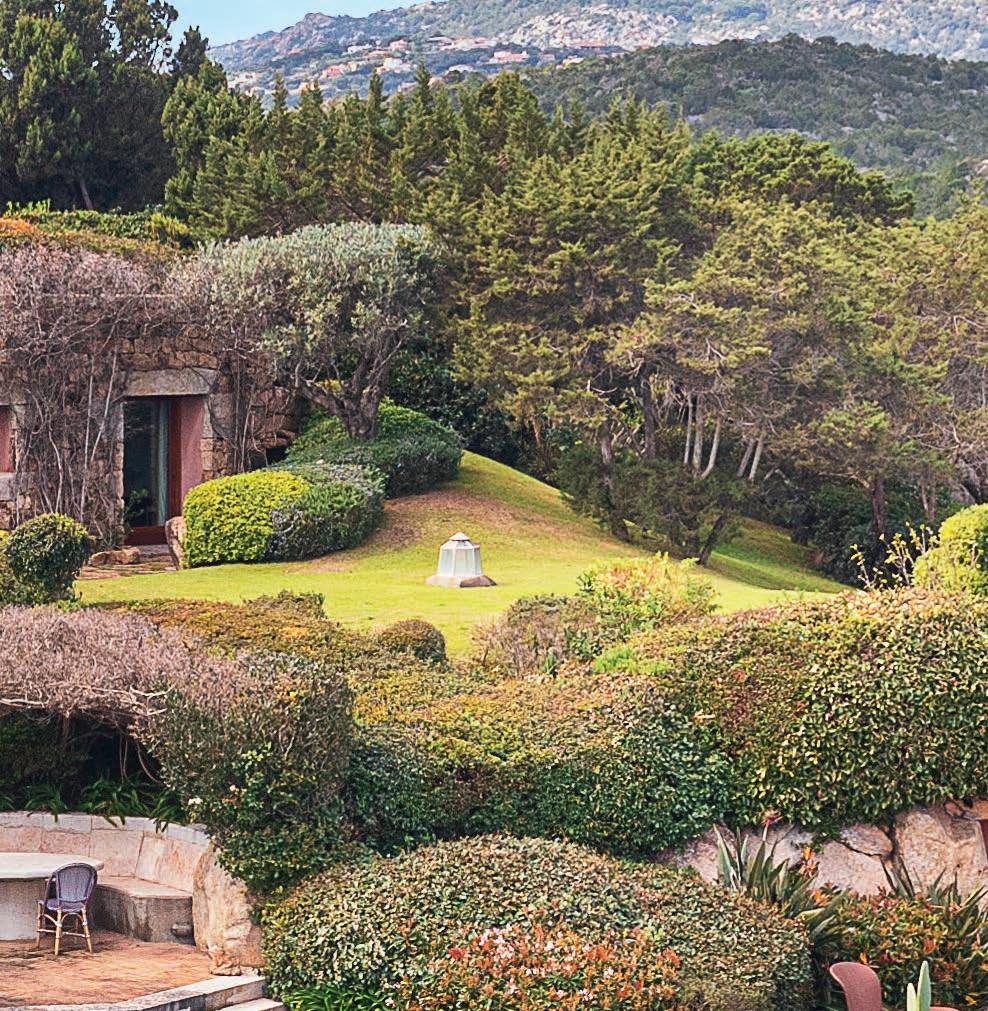


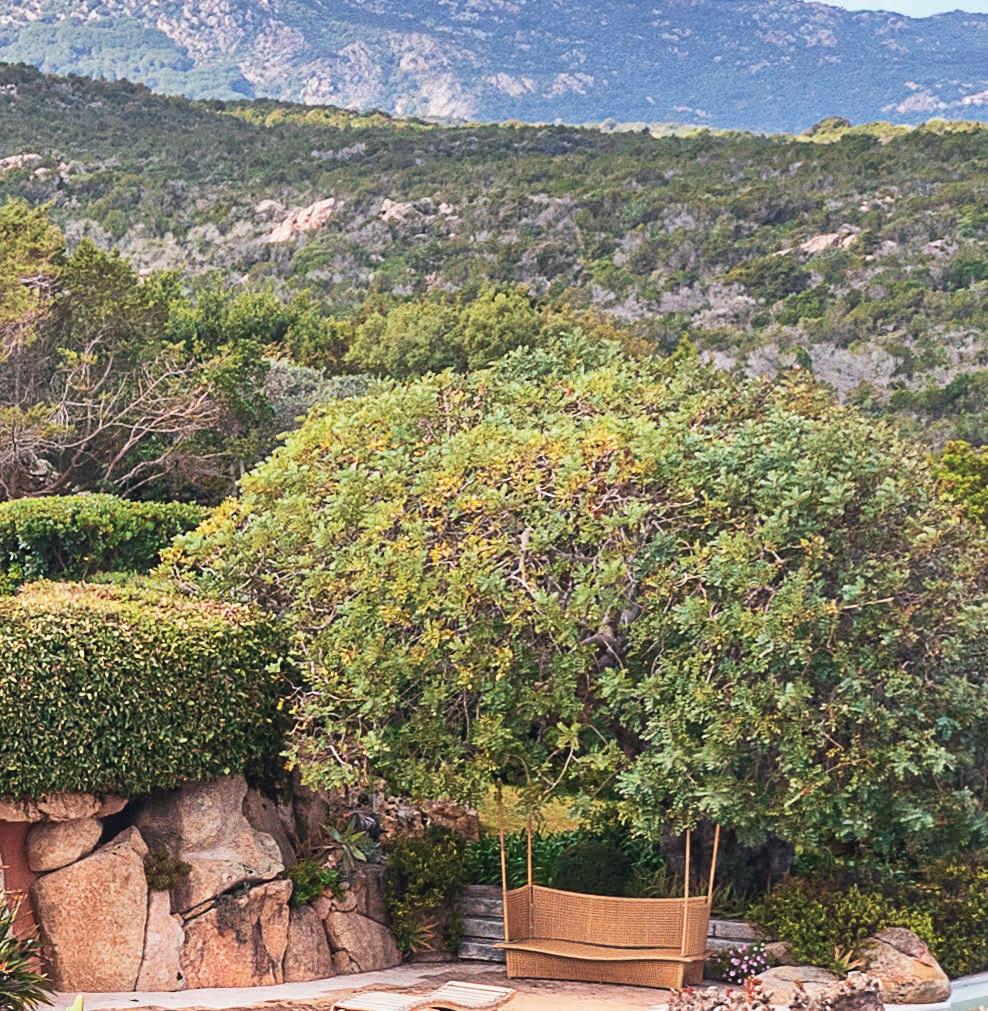
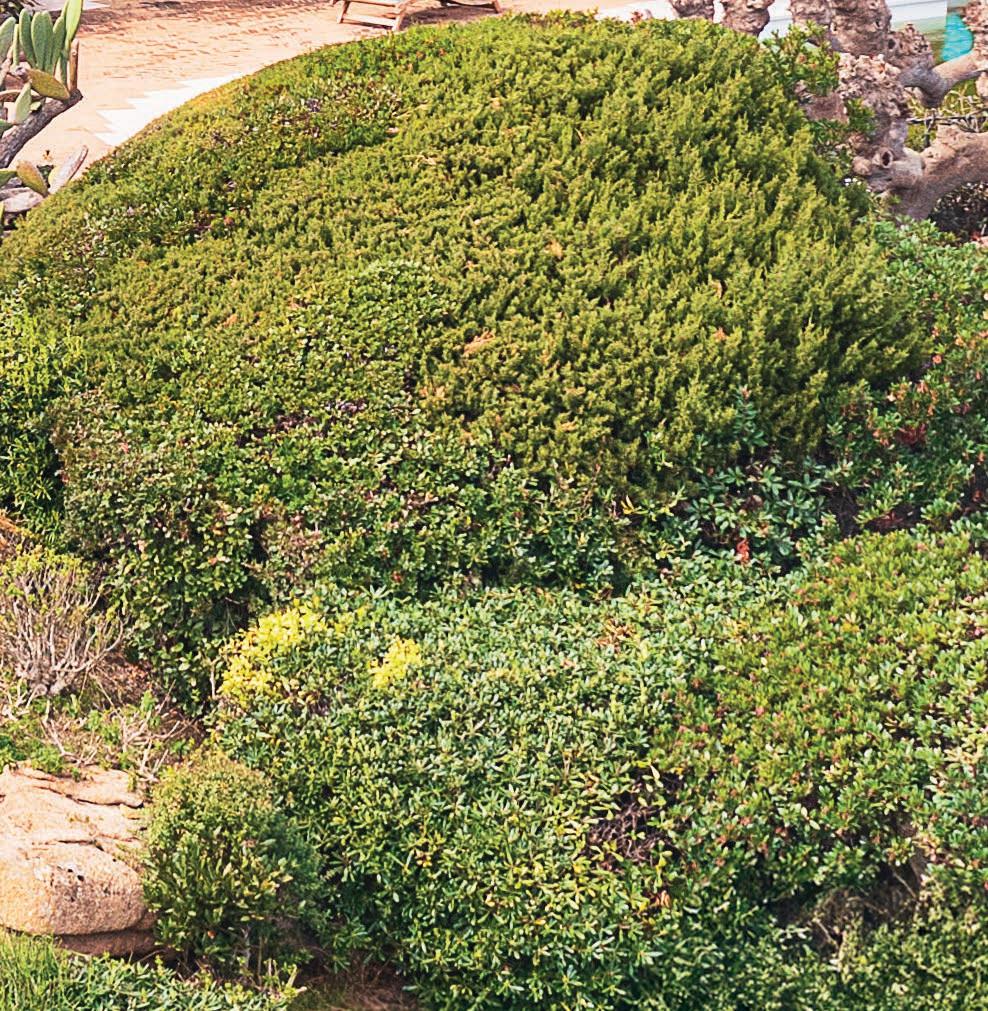





A place that celebrates the beauty of everyday living, where every instant is an invitation to enjoy the unrivalled harmony between nature and architecture.


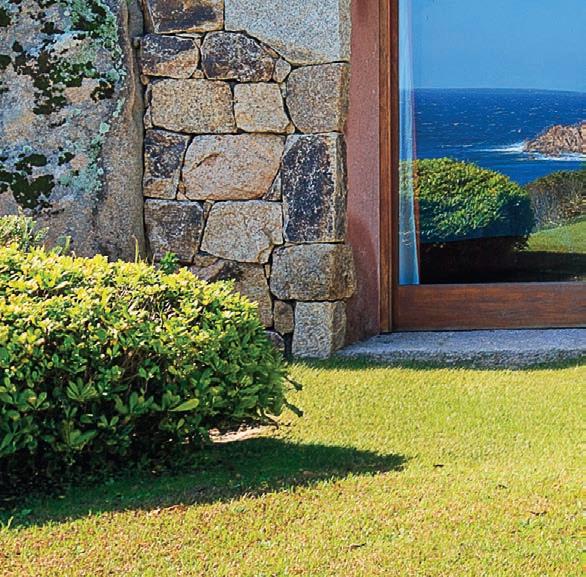








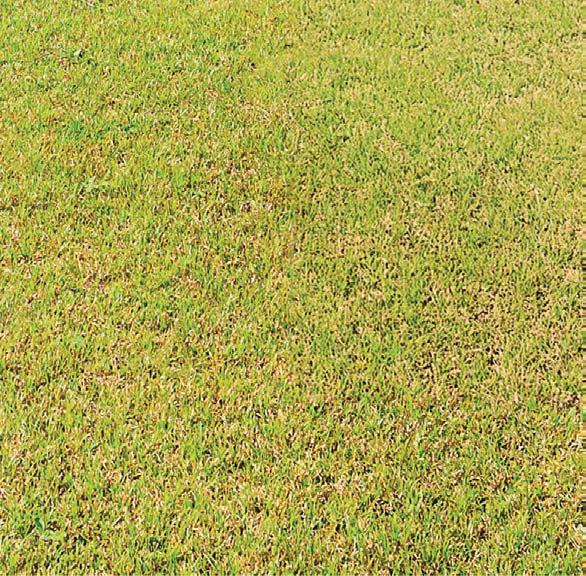




In the heart of the Costa Smeralda, only minutes away from the wonderful beach of Romazzino, we are in front of a true masterpiece of contemporary architecture designed by Savin Couelle
The interiors, totaling 560 square meters, unfold in a fluid succession of brightly lit spaces, adorned with panoramic windows that capture daylight and offer opportunities to contemplate the scene of the turquoise waters below. Soft, sinuous vaulted ceilings give the interiors a fluid, organic feel, while the natural lime on the walls harmoniously diffuses the light. The living room, a real tribute to conviviality, centers around a stone fireplace. The kitchen is constructed using materials that underline its beauty and functionality: the true hearth of the home, a place for entertaining guests and family. Down in the basement is a wine cellar of refined design, a true sanctorum for wine-lovers.
The bedroom area, designed as a luxurious refuge, includes two master suites, each with its own en-suite bathroom, with private terraces overlooking the beautiful bay. Two guest bedrooms, each with its own private bathroom and large wardrobe, complete the area in true comfort and style. The property includes a little guesthouse: two independent suites, both with sea views. The garden is designed to be an extension of the home, with shady areas furnished for outdoor dining and a private vegetable plot with a little vineyard: an invitation to return to our roots in the earth. The swimming pool is an oasis of serenity, combining panoramic views with crystal-clear waters for an unmatched experience of relaxation. This is more than just a home: it’s an exclusive refuge, incarnating all the sweetness of life in Sardinia.
Nel cuore della Costa Smeralda, a due passi dalla meravigliosa spiaggia del Romazzino, siamo di fronte a un autentico capolavoro di architettura contemporanea concepito da Savin Couelle. Con una superficie complessiva di 560 metri quadrati, gli interni si dispiegano in una successione fluida di ambienti luminosi, abbelliti da vetrate panoramiche che catturano la luce naturale e offrono contemplazioni sceniche sulle acque turchesi della costa. Volte morbide e sinuose conferiscono fluidità organica agli ambienti, mentre le pareti in calce naturale diffondono armoniosamente la luce. Il soggiorno, un tributo alla convivialità, si distingue per il camino in pietra. La cucina è realizzata con materiali che ne esaltano l’estetica e la praticità mentre al livello seminterrato, scopriamo una cantina per i vini dal design ricercato, un vero sanctuarium per gli intenditori.
La zona notte, concepita come un rifugio di lusso, accoglie due suite padronali con terrazze private affacciate sulla baia, ciascuna dotata di un bagno en-suite Due camere per gli ospiti, entrambe con bagno privato e ampi guardaroba, completano la proposta, offrendo comfort e stile.
La proprietà include anche una dépendance: due suite indipendenti, ognuna con vista mare.
L’esterno è progettato come un’estensione della residenza, con aree ombreggiate e attrezzate che accolgono pranzi al fresco e un orto privato con un piccolo vigneto invitano a riscoprire il legame con la terra.
La piscina è un’oasi di serenità, dove il panorama circostante si fonde con l’acqua cristallina, regalando un’esperienza di relax senza pari. Non si tratta semplicemente di una residenza, ma di un rifugio esclusivo che incarna la dolcezza della vita sarda.
REF: 13914
LOCATION SARDINIA
INTERIOR 560 SQM
EXTERIOR 4,620 SQM








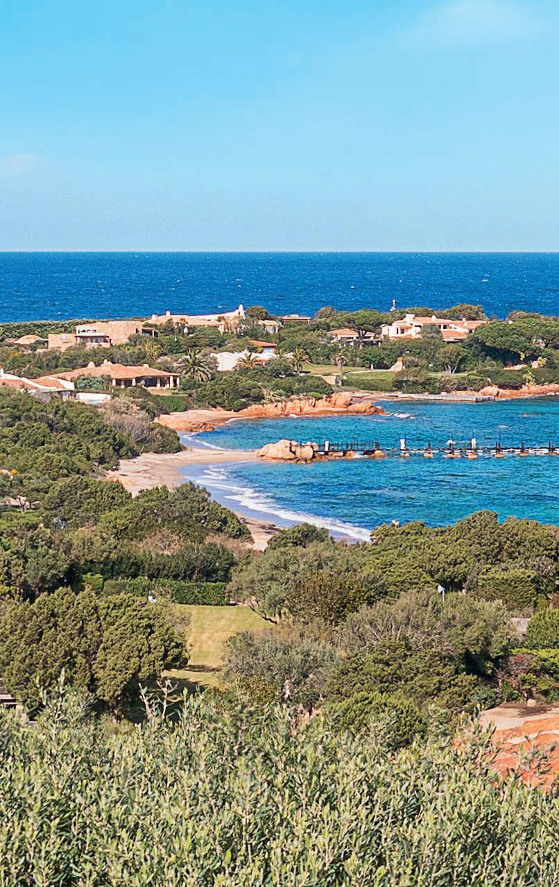



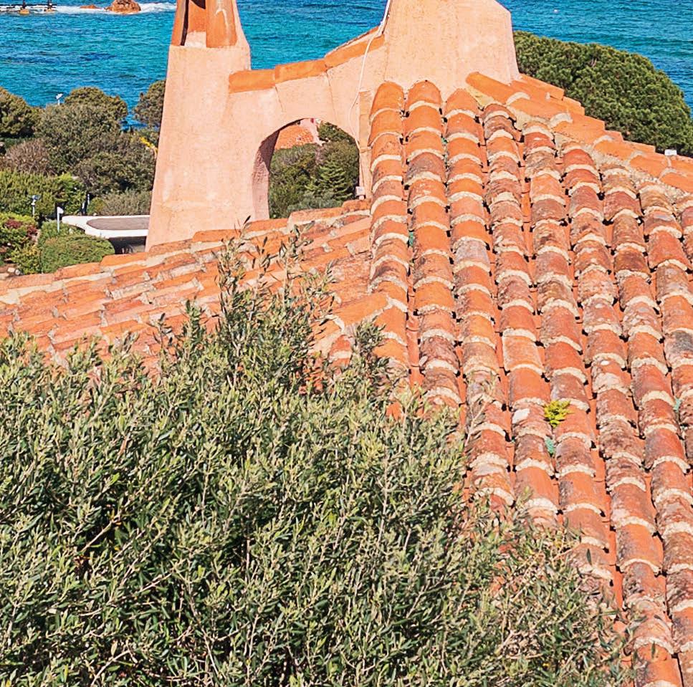





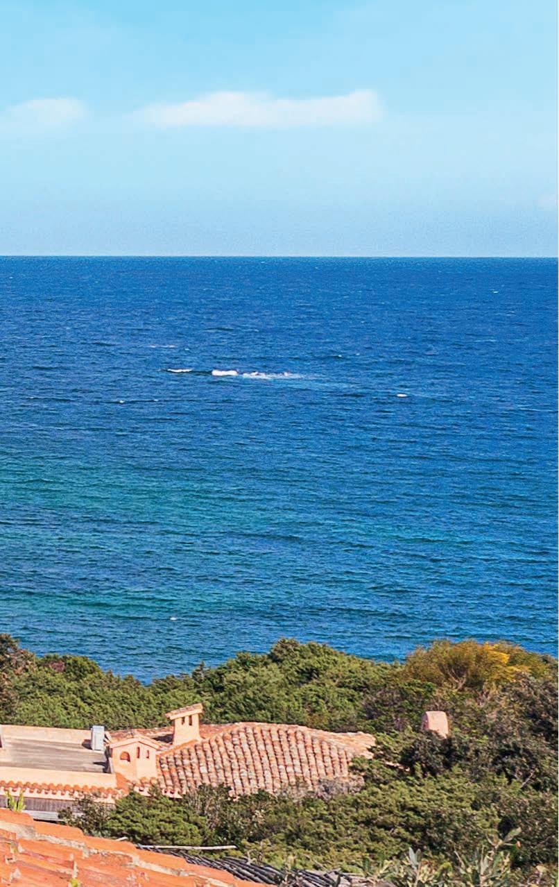















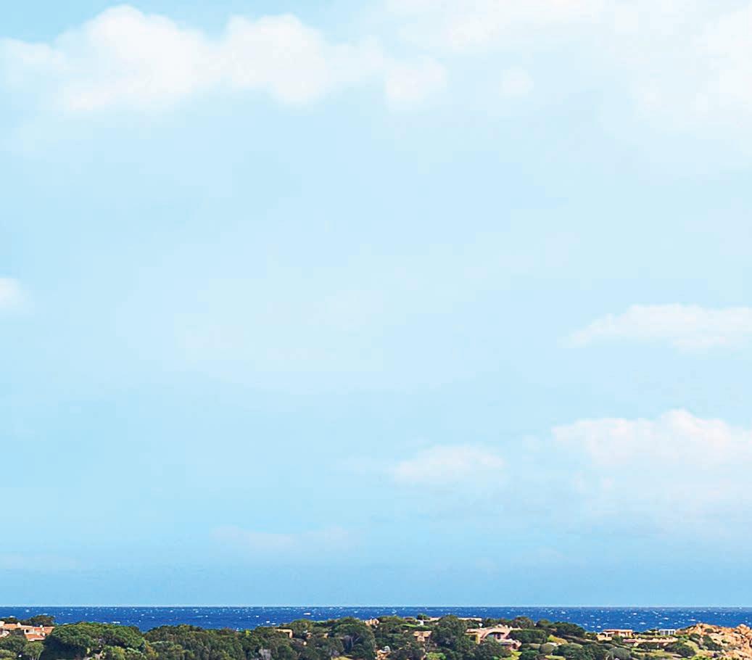




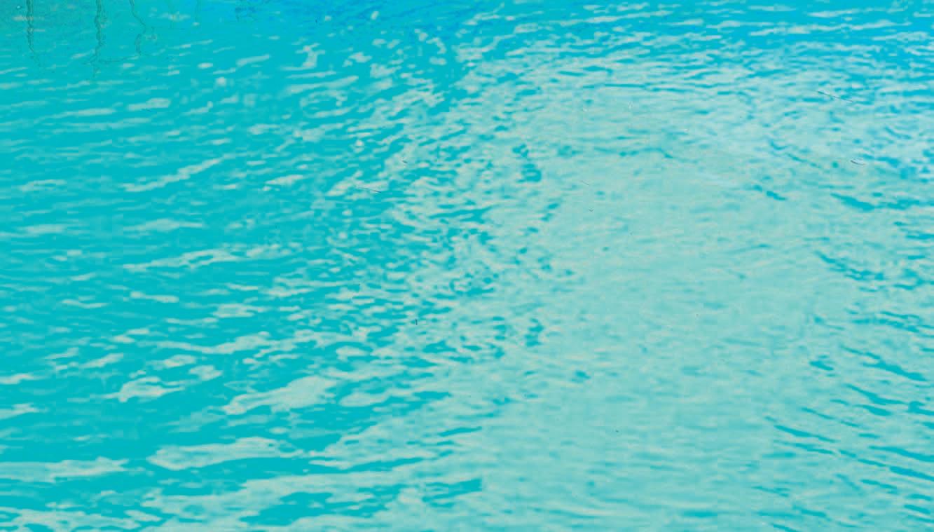











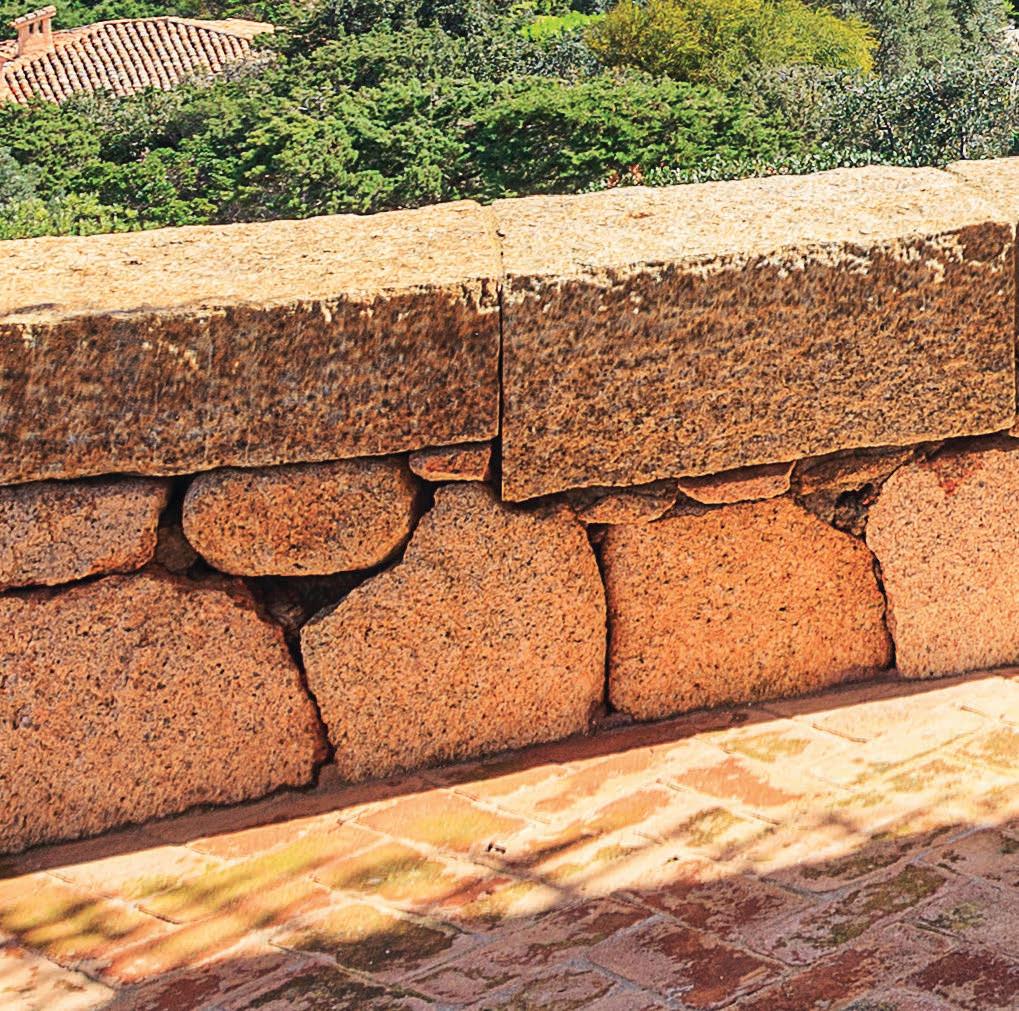






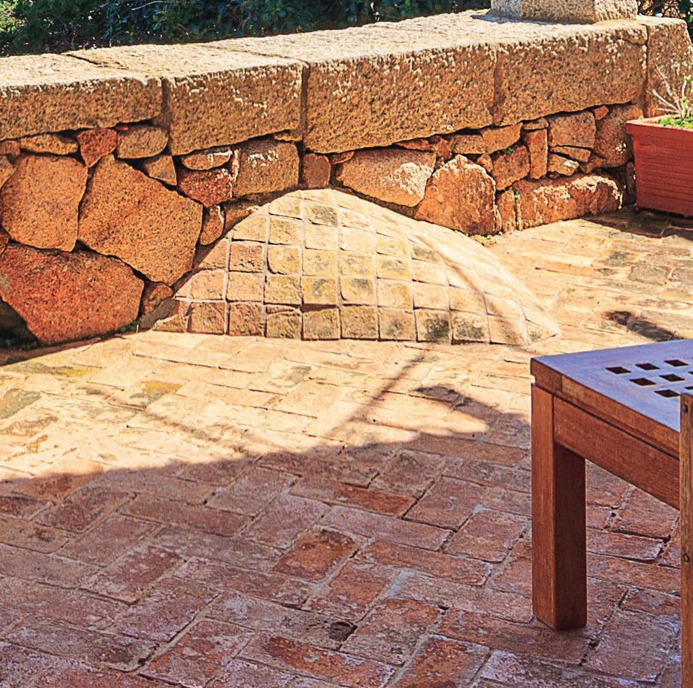





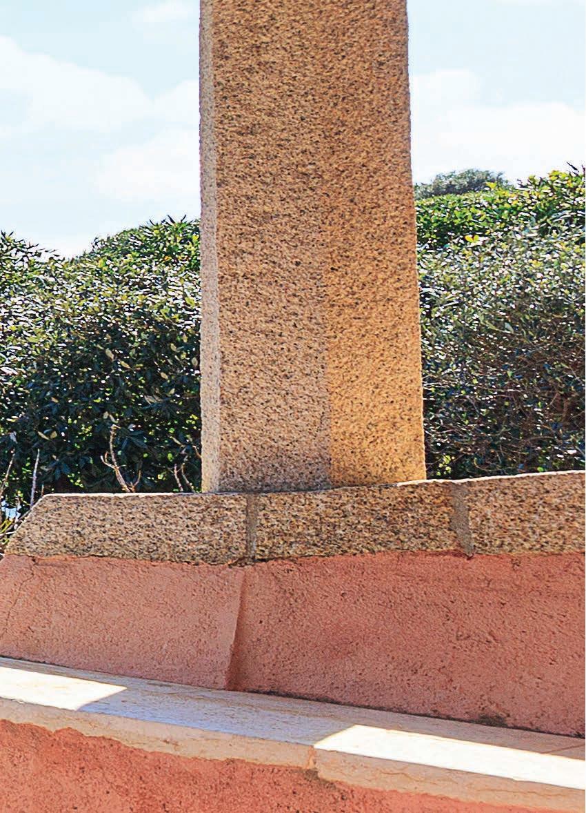









































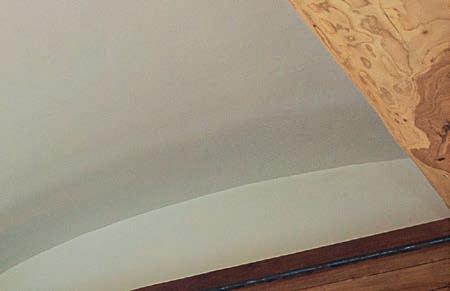
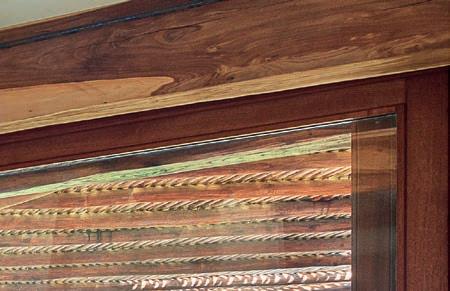








The unique textures of floors made of locally quarried stone and prestigious wood emphasize the home’s roots in the land. Wooden beams like massive branches are interwoven into the structure and seem to make it come alive.
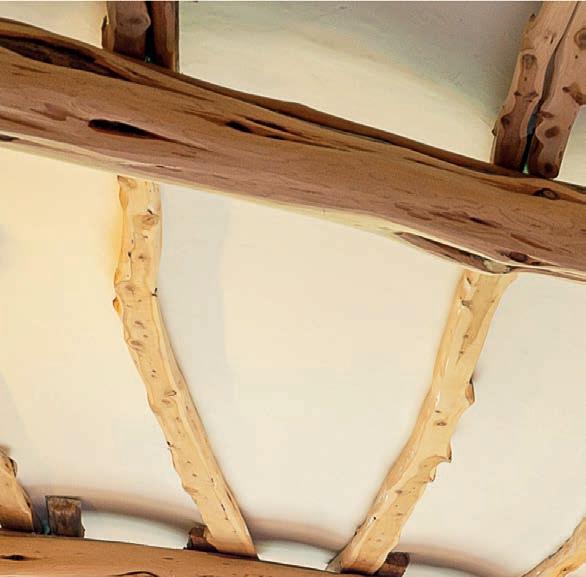



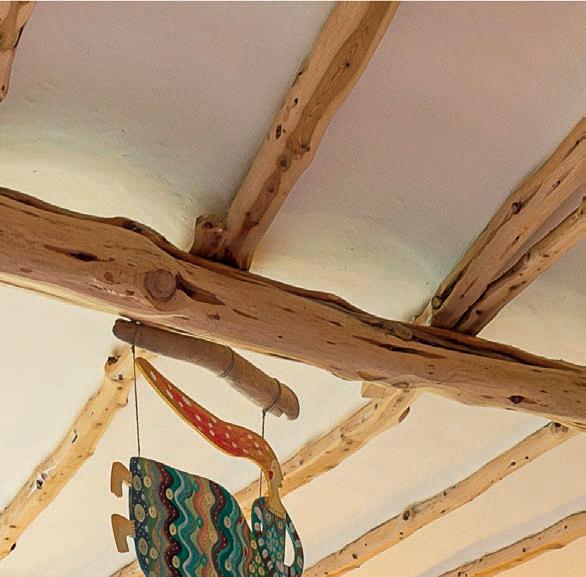

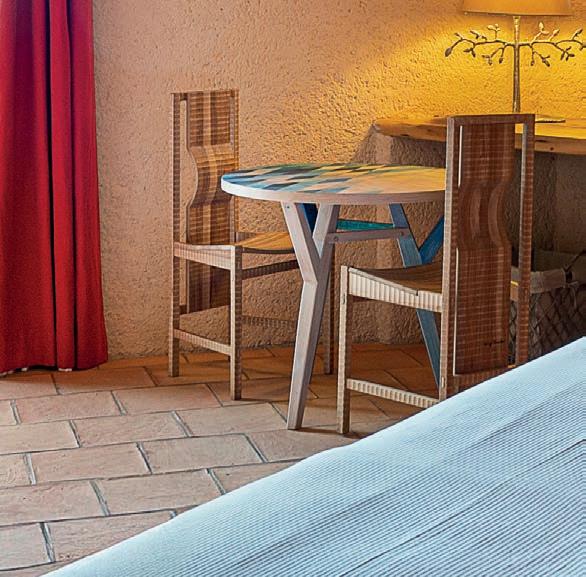











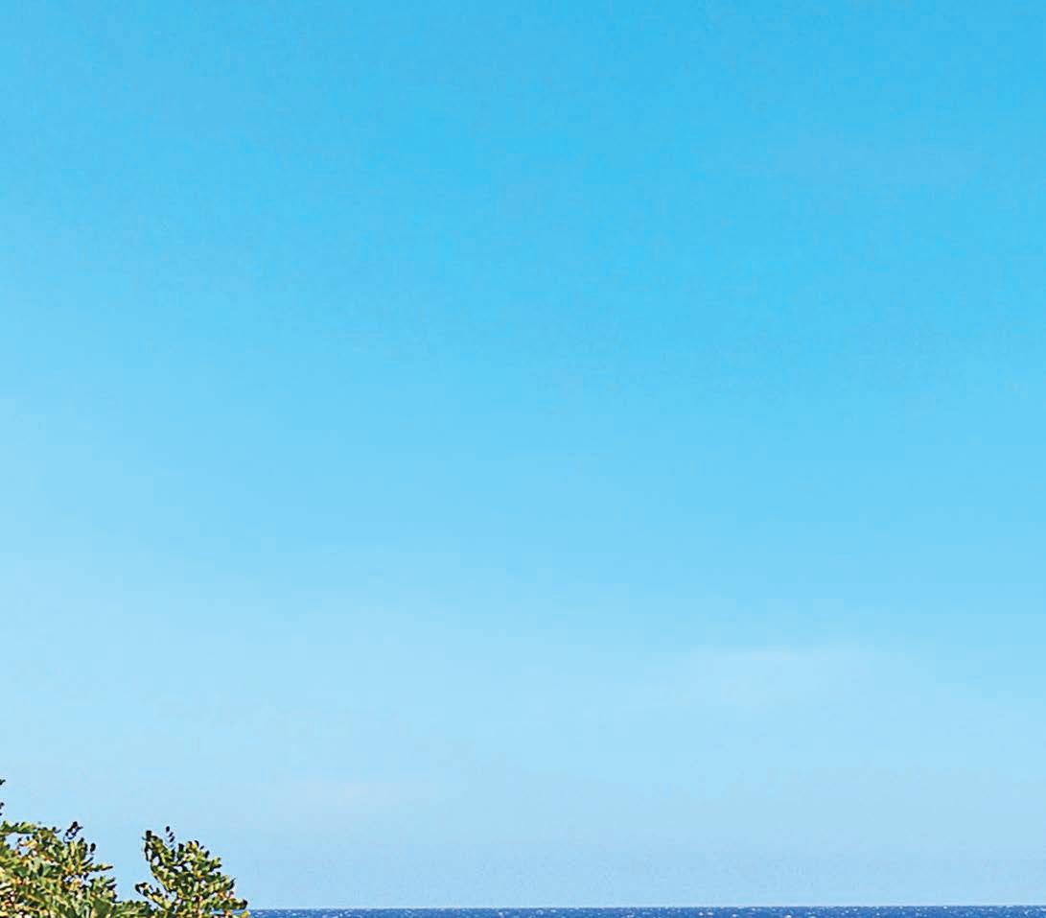









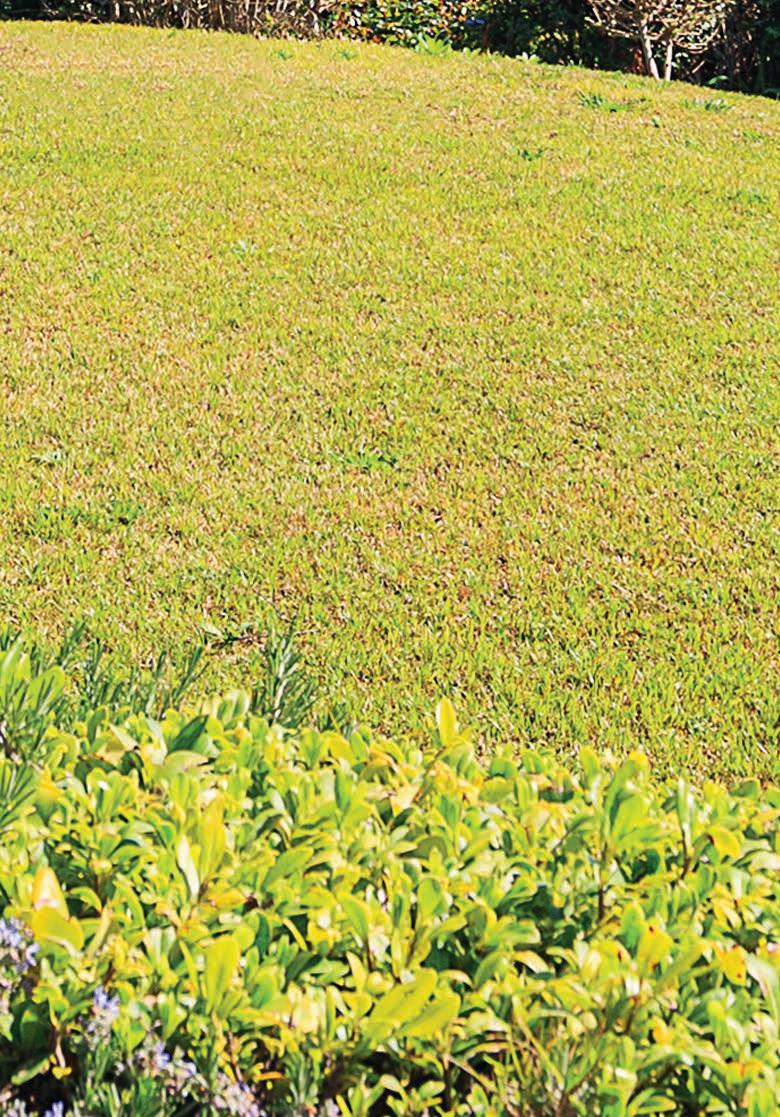



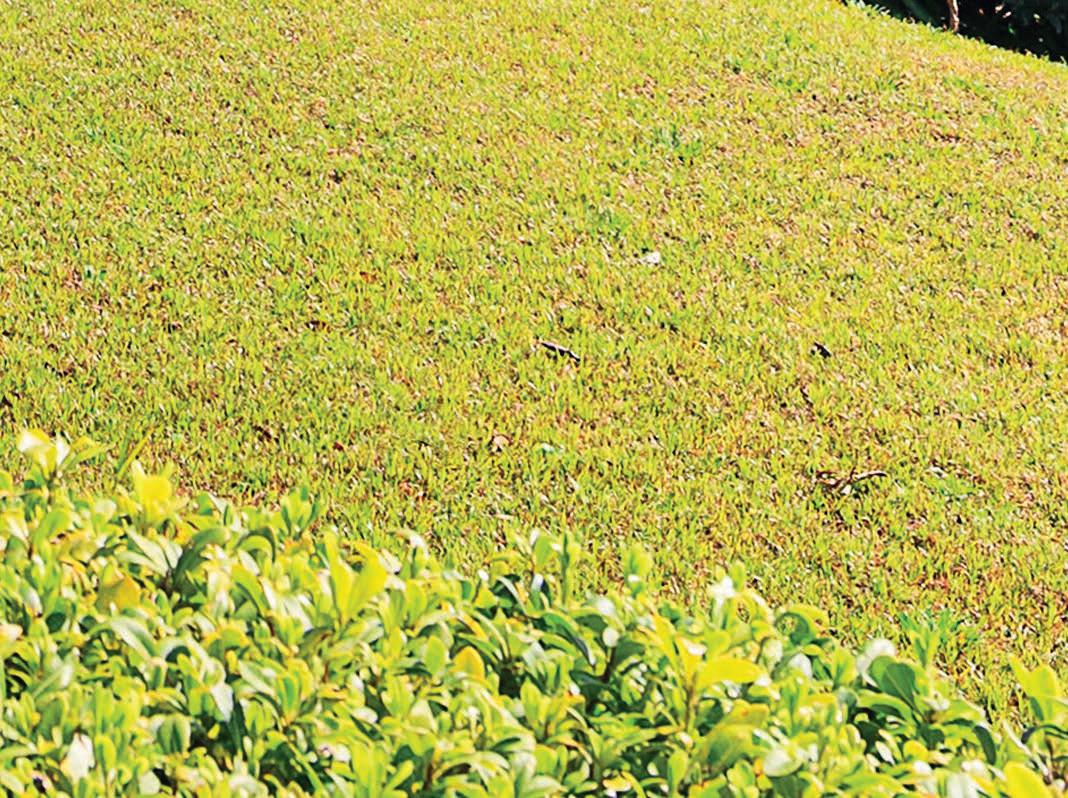
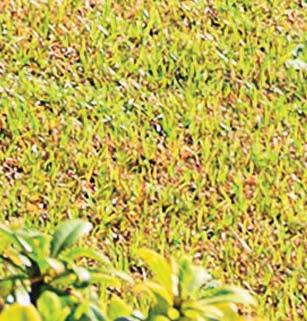
An enchanting combination of nature and luxury, a voyage that reawakens the senses and the heart. Gallura, with its gently rolling hills and fascinating villages like Aggius and Tempio Pausania, preserves all its local traditions and hospitality. Stroll among the narrow streets to experience the true nature of Sardinia, its most genuine flavors and aromas.
Here, the Costa Smeralda is an oasis of beauty and refinement. Its dreamy beaches and crystal-clear waters make you want to stop and relax in the sun. Luxury meets conviviality in the prestigious boutiques and gourmet restaurants of Porto Cervo, the beating heart of the Emerald Coast.
An amazing dialogue generating a truly unique experience, where every moment represents an opportunity to go back to nature and fill the soul with joy. It’s a real luxury to be able to enjoy such a magical place, where beauty becomes an invitation to dream and nature offers moments of pure joy.
Una fusione incantevole di natura e lusso, un viaggio che risveglia i sensi e il cuore. La Gallura, con le sue dolci colline e i borghi affascinanti come Aggius e Tempio Pausania, racconta storie di tradizione e accoglienza. Qui, passeggiando tra le stradine, si respira l’autenticità della Sardegna, con i suoi profumi e sapori genuini.
Qui, la Costa Smeralda è un’oasi di bellezza e raffinatezza.
Le sue spiagge da sogno e le acque cristalline invogliano a rilassarsi sotto il sole. Porto Cervo, cuore pulsante della costa, è il luogo dove il lusso si incontra con la convivialità, tra boutique prestigiose e ristoranti gourmet.
Un meraviglioso dialogo che crea un’esperienza unica, dove ogni momento è un’opportunità per ritrovare una natura che riempie l’anima. Godersi questi luoghi magici è un vero privilegio. Qui la bellezza è un invito a sognare e la natura regala momenti di pura gioia.













A MARVELOUS NINETEENTH-CENTURY VILLA WITH GARDENS, A POOL, A PRIVATE BEACH AND WHARF, AND VIEWS OF LAKE MAGGIORE UNA MERAVIGLIOSA VILLA OTTOCENTESCA CON PARCO, PISCINA, SPIAGGIA PRIVATA E MOLO, VISTA LAGO MAGGIORE


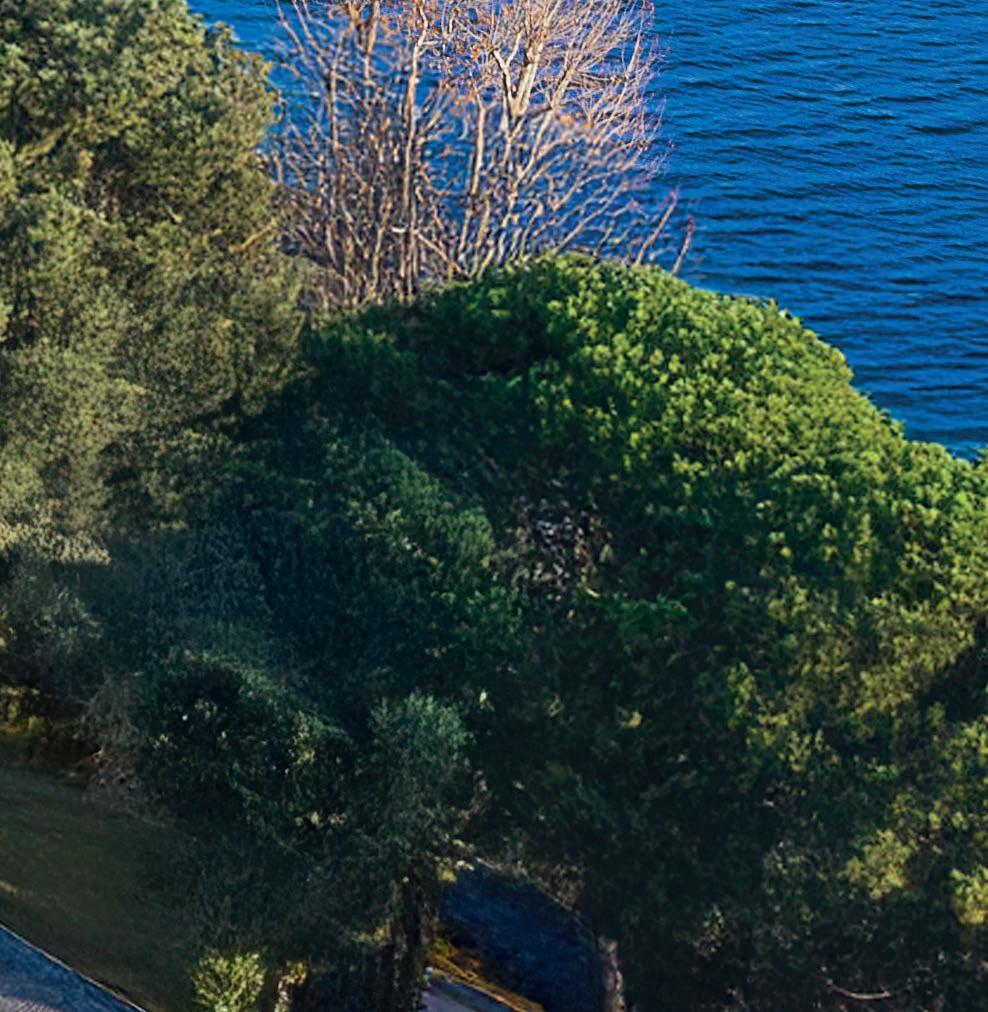

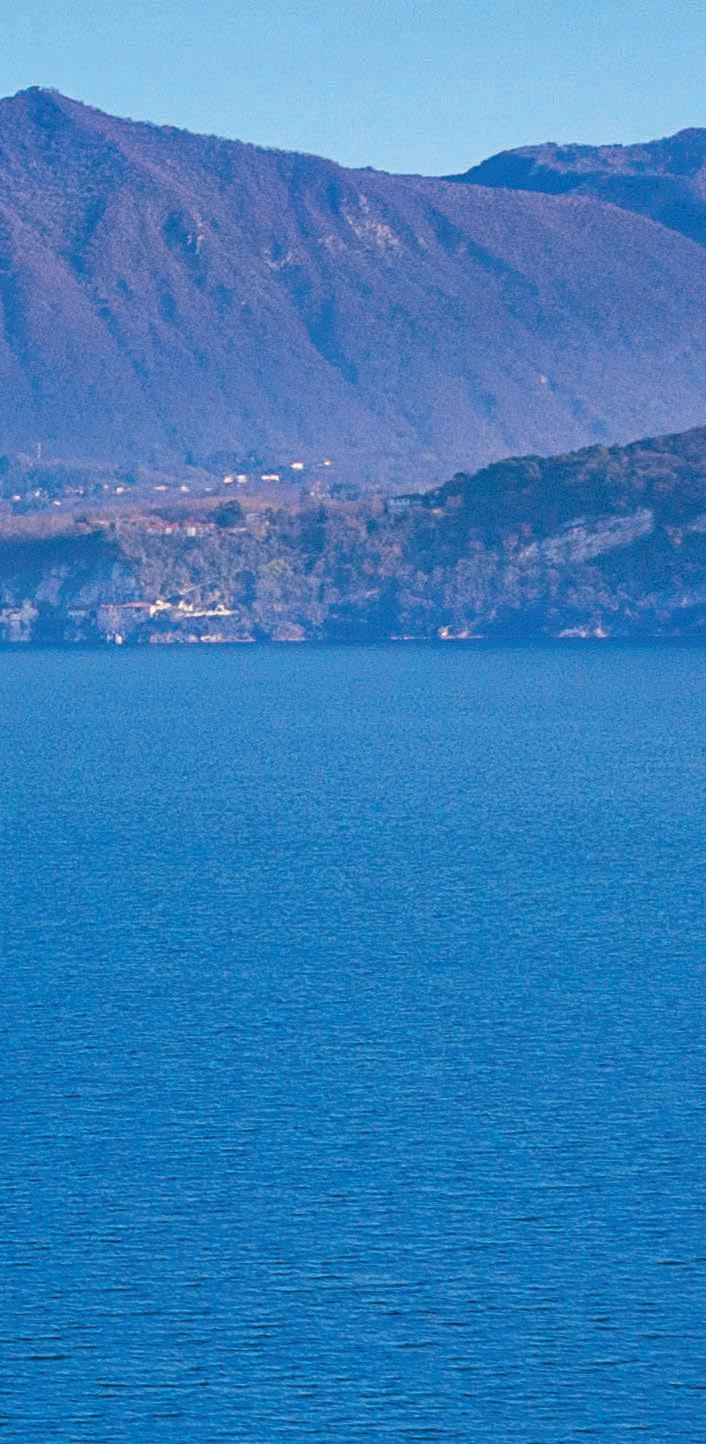


The villa has its own spa and wellness center with an exclusive fitness area for true relaxation. It will be a joy to lose the sense of time here, cradled by the calm waters of the lake.






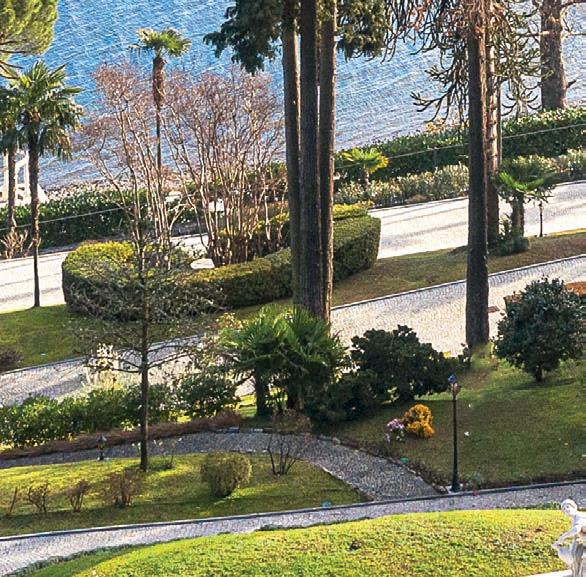






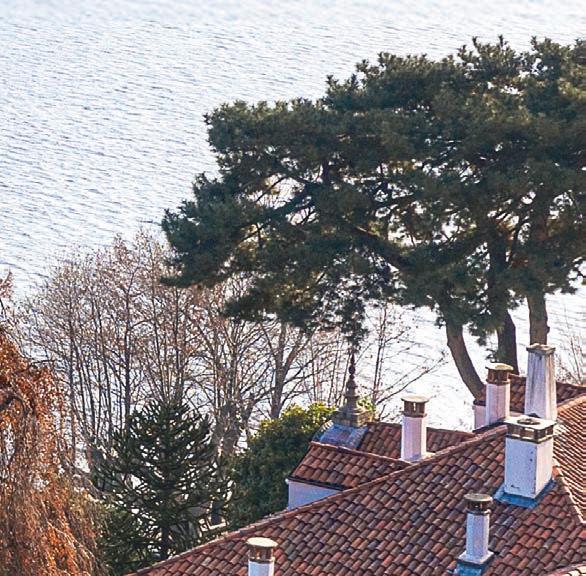

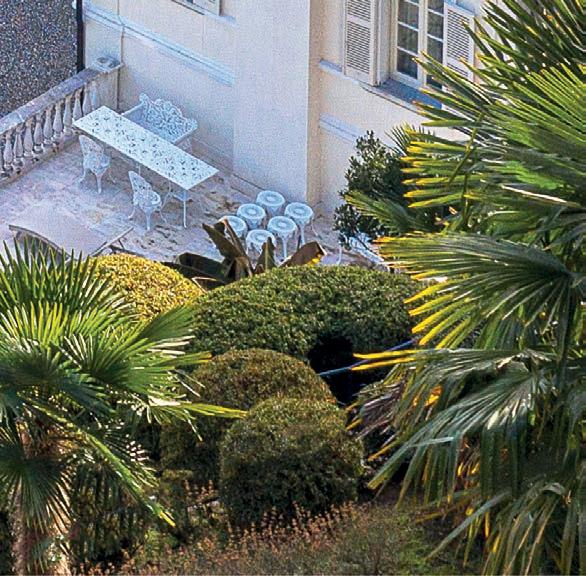
In a pristine natural setting tinged with the bright colors of one of the most beautiful views of Lake Maggiore, just outside Stresa, is a dazzling villa where an alchemic blend of luxury and history becomes an ode to the art of living.
A terrace overlooking the lake: this is the heart of the 1,700 square meter property, including the main villa and an annex, with a private beach accessed via an underground passageway and its own private wharf. While offering plenty of opportunities for isolation and privacy, the villa is by no means shut off from the world outside: the lakeside villa interacts with the outdoors, integrating it into every square meter, and appears to be echoed in the landscape around it. The charm of this property may be read in the pages of its illustrious past. Dating back to the early nineteenth century, the villa was built over the walls of an older religious building, for Matilde Letizia Guglielmina Bonaparte, daughter of Girolamo, Napoleon’s younger brother.
A favorite of the Russian Prince Vasilij Andreevič Dolgorukov, the property was not renovated until
In un contesto naturalistico intatto, tinteggiato dai colori brillanti di uno degli scorci più suggestivi del Lago Maggiore, proprio al confne con Stresa, si inserisce una villa abbagliante, dove l’alchimia tra lusso e storia genera un’ode all’abitare. Una terrazza sul lago: si sviluppano intorno a questo suggestivo affaccio i 1.700 metri quadrati di superfcie interna tra villa padronale e dépendance, la spiaggia privata a cui accedere attraverso un passaggio sotterraneo e il molo ad uso riservato Pur offrendo possibilità di isolamento e intimità, la casa non è affatto chiusa rispetto al contesto: la villa sul lago dialoga con l’esterno, integrandolo in ogni suo metro quadrato, e sembra che il territorio gli faccia eco. Una proprietà il cui fascino si legge anche tra le pagine del suo illustre passato. Risalente ai primi dell’Ottocento, la villa è stata costruita sulle mura di un precedente edifcio religioso progettato per Matilde Letizia Guglielmina Bonaparte, fglia di Girolamo, fratello minore di Napoleone.
Voluto fortemente dal principe russo Vasilij Andreevič Dolgorukov, l’immobile è stato rivisitato solo alla fne del secolo scorso, mentre
A SIX-CAR GARAGE WITH A LONG DRIVEWAY THROUGH THE GARDEN CONNECTS THE ACCESS ROAD TO THE ENTRANCE TO THIS SPLENDID HOME, OFFERING ALL THE COMFORTS AND HOSPITALITY OF VILLA LIVING.
The natural location of the home makes for a particularly pleasant microclimate year-round, while its strategic exposure, slightly oblique from the lakeshore, improves the view from every room in the villa, even the bedrooms.








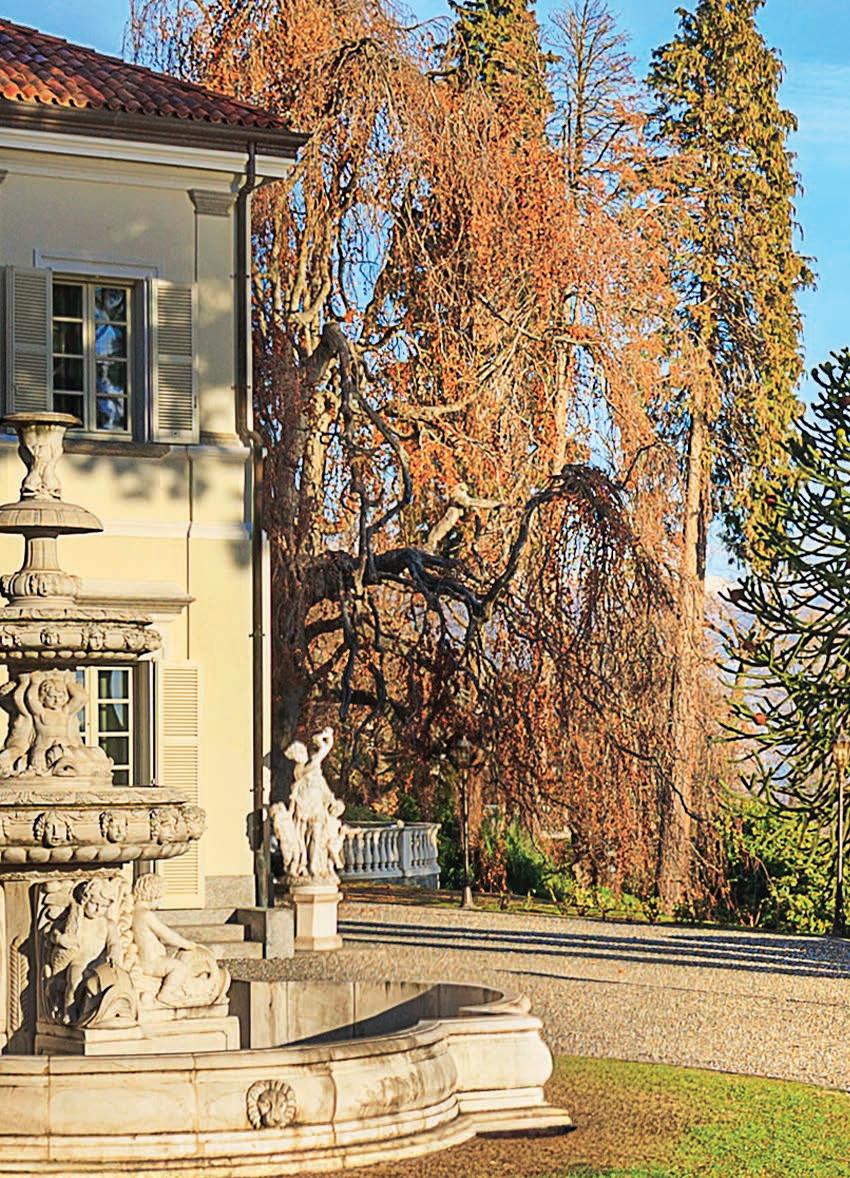











“Lake Maggiore is like a vast mirror, reflecting the sky and the mountains, but you can never entirely see its floor. It’s like the heart of those who look at it: beautiful, mysterious, never completely revealed.”
Piero Chiara
REF: 8729
LOCATION
PIEDMONT
INTERIOR 1,700 SQM
EXTERIOR 1.3 HA
the end of the last century, while the large garden that surrounds it has maintained its original design. This luxuriant green heart was designed by Anatolij Demidov, husband of Matilde, one of the bestknown landscape gardeners of the nineteenth century, particularly active in Tuscany.
In harmony with the extraordinary beauty of the place, altering the landscape in such an authentic way one would think it had always been that way, the large 1,3 hectare garden surrounding the villa includes a marvelous Italian-style garden opening up toward the calm waters of the lake, accessed via a private passageway.
For an even more immersive experience, the garden includes a splendid large swimming pool with its own solarium
Seen from outside, from any angle, the home represents one of the most refned specimens of late Neoclassical style
It is like dance in the form of architecture, dominated by the symmetry of simple, elegant lines, marked by the rhythm of majestic windows illuminating the ground floor and upper level, offering surprisingly broad views over the lake.
il grande parco che gli fa da cornice è rimasto intatto nel suo disegno originale.
Un lussureggiante cuore verde che porta la frma di Anatolij Demidov, marito di Matilde, tra i più celebri costruttori di giardini dell’Ottocento, soprattutto in Toscana.
Rispettoso della straordinaria bellezza del luogo, al contrario, lasciando dei segni sul territorio così autentici da sembrare che ci siano sempre stati, nel grande parco di 1.3 ettari che circonda la villa, un meraviglioso giardino all’italiana si apre in direzione delle calme acque lacustri, a cui si accede da un passaggio privato. Rende ancor più immersiva l’esperienza abitativa di questo luogo, la splendida piscina di ampie dimensioni, con area solarium dedicata
Osservata dall’esterno e in ogni suo angolo la dimora rappresenta uno dei più alti esempi di stile tardo neoclassico
Come una danza architettonica, qui prevale la simmetria di linee semplici ed eleganti, scandita dalla ritmica di maestose aperture a fnestra che illuminano gli ambienti del pianterreno e di quello superiore, regalando una visione del lago inaspettatamente tout court.



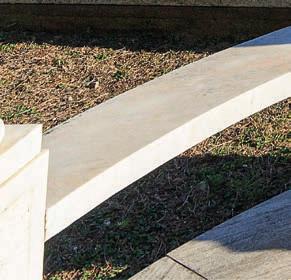






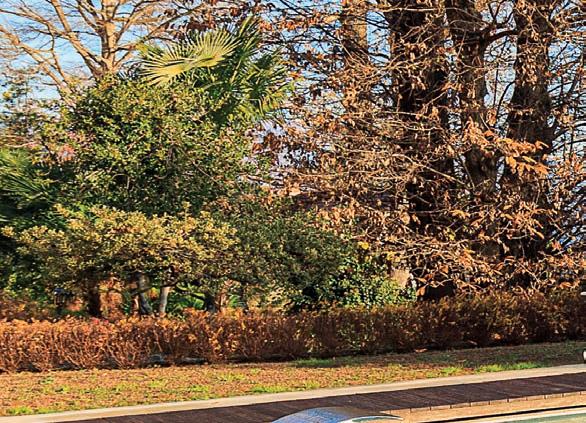


























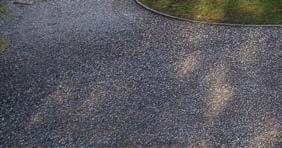




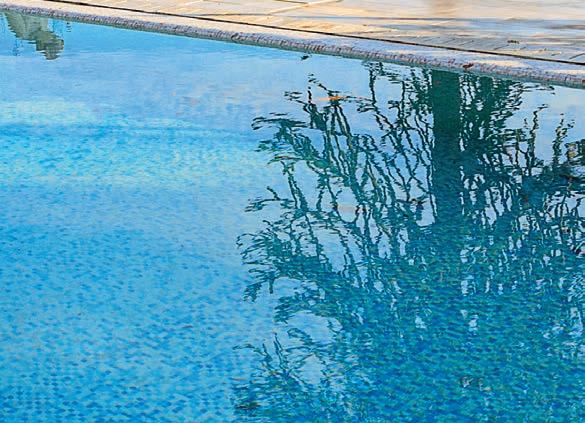







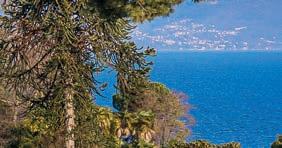
























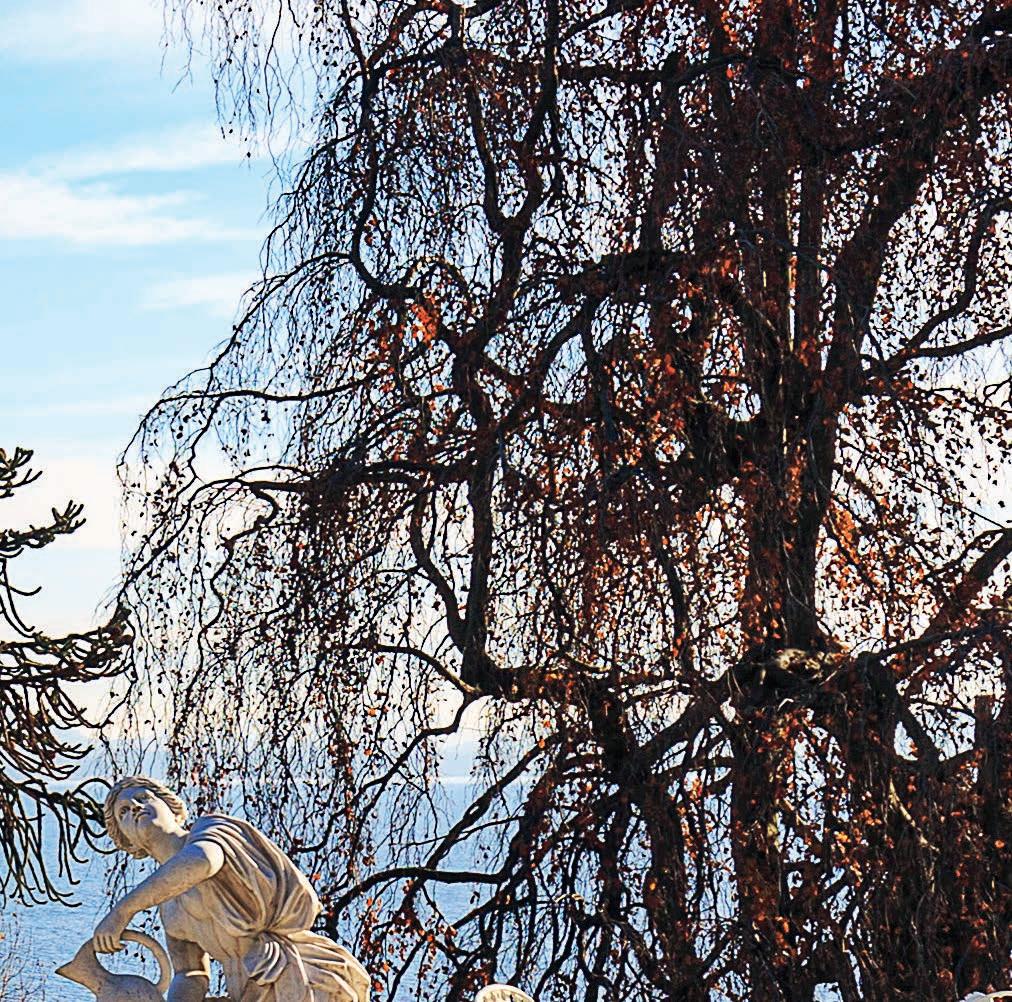



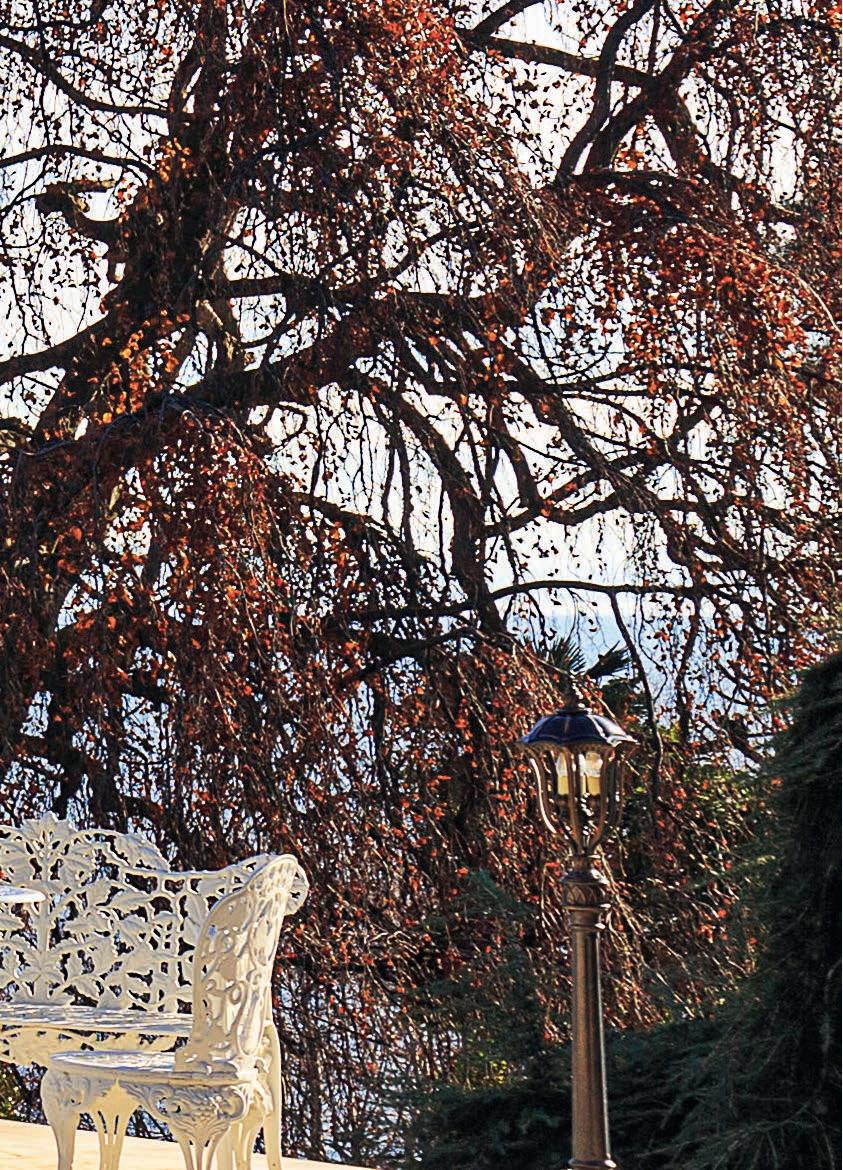


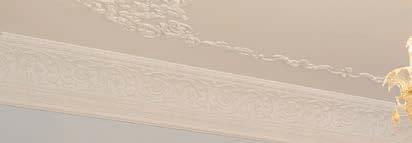










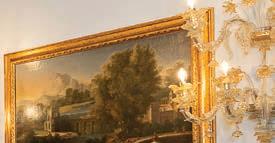

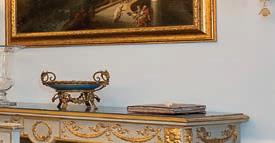





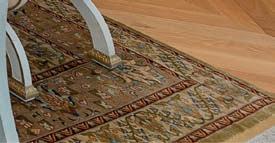







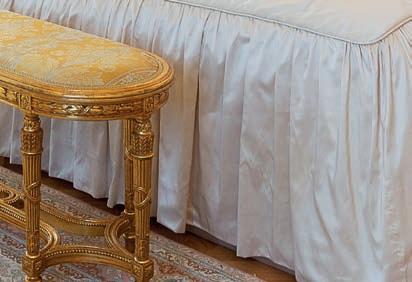




“One
of the world’s ten most fascinating places” according to the New York Times, Lake Maggiore is a place of priceless colors, flavors and fragrances, with a special aura about its palaces, piazzas and villages.
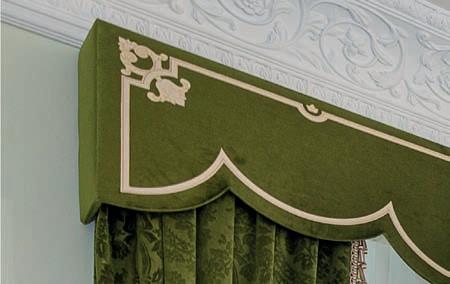









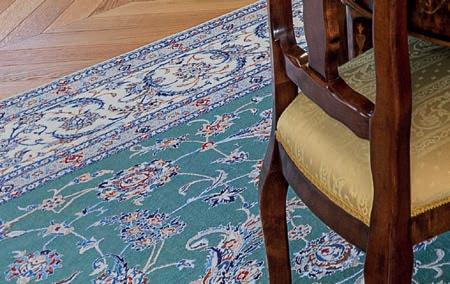


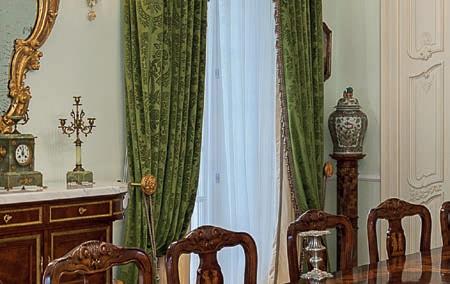



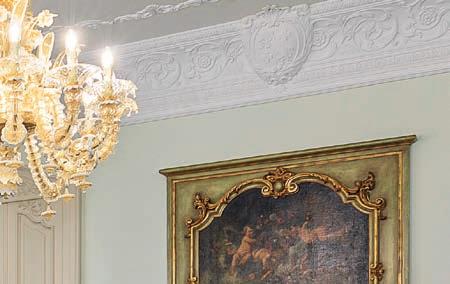


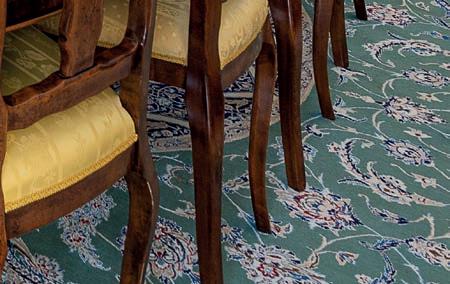
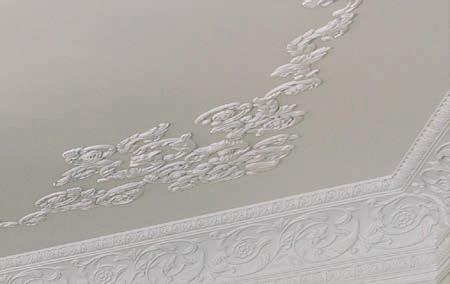





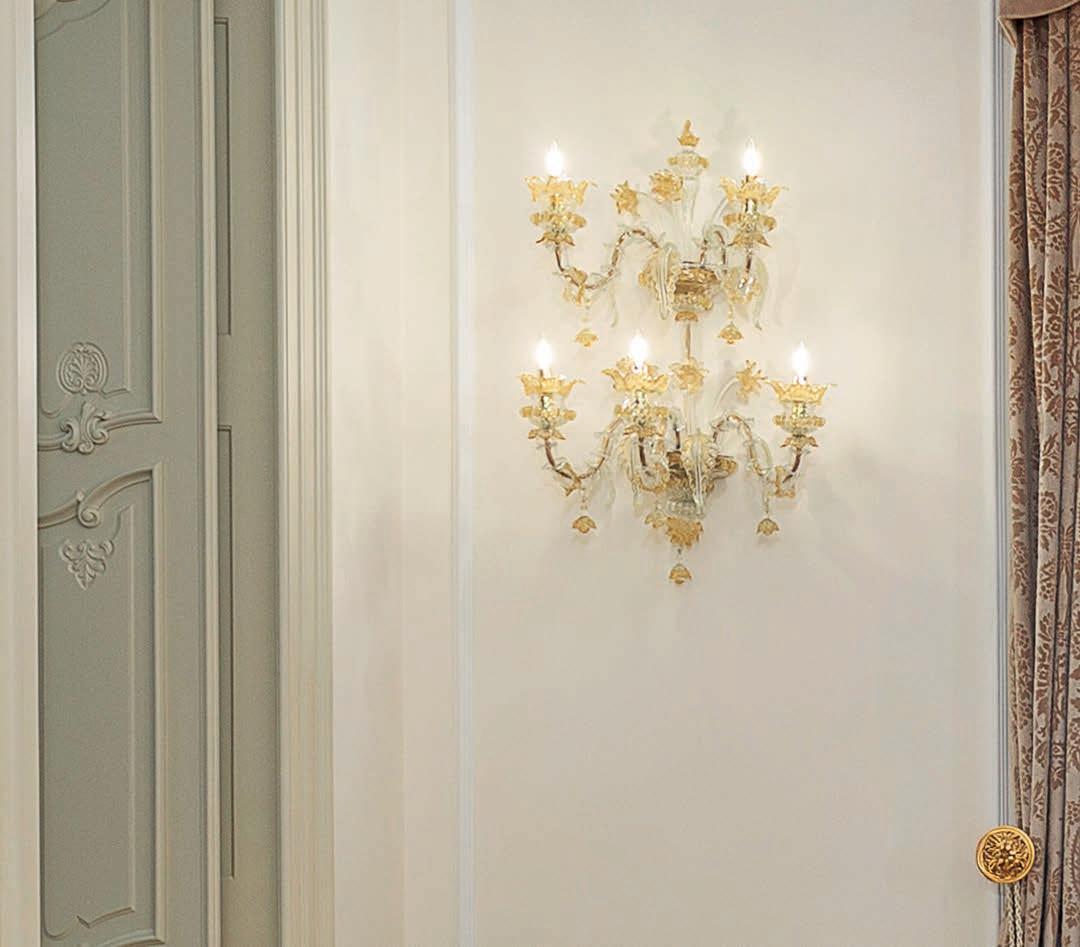












Lake Maggiore is a hidden gem waiting to be explored! A must-see is the Borromean Islands: elegant Isola Bella, with its Baroque palace and breathtaking gardens, the charming Isola dei Pescatori, and the enchanting Isola Madre, home to exotic plants and roaming peacocks. In Stresa, take a stroll along the lakefront and hop on the cable car to Mottarone for a stunning panoramic view! For a touch of history, visit the Hermitage of Santa Caterina del Sasso, perched dramatically on a cliff. Nature lovers can’t miss Villa Taranto, with its spectacular botanical gardens. Looking for charm and relaxation? Stop by Verbania or Cannobio for boutique shopping, cozy bistros, and dreamy lake sunsets. Don’t forget historic Arona, where you can climb the San Carlo statue for a unique view! Love adventure? Try kayaking, hiking, or sailing for unforgettable thrills. Time to pack your bags!
Il Lago Maggiore è un gioiello tutto da scoprire! Imperdibile una visita alle Isole Borromee: l’elegante Isola Bella, con il suo Palazzo barocco e giardini mozzafato, la pittoresca Isola dei Pescatori e l’incantevole Isola Madre, con piante esotiche e pavoni in libertà.
A Stresa, passeggia sul lungolago e prendi la funivia per il Mottarone, da cui ammirare un panorama pazzesco! Per un tuffo nella storia, visita l’Eremo di Santa Caterina del Sasso, sospeso sulla roccia. Gli amanti della natura non possono perdersi Villa Taranto, con giardini spettacolari.
Se cerchi charme e relax, fermati a Verbania o Cannobio, tra boutique, bistrot e tramonti sul lago. Infne, esplora l’Arona storica e sali sul colosso di San Carlo per una vista unica! Un mix perfetto di cultura, paesaggi e dolce vita!
E per gli amanti dello sport? Kayak, trekking e vela regalano emozioni indimenticabili! Non resta che partire!











A PARK-VIEW PENTHOUSE IN MILAN THAT MAKES THE MOST OF DAYLIGHT ON ALL SIDES UN SUPERATTICO A MILANO, CON VISTA SUL PARCO CHE SFRUTTA







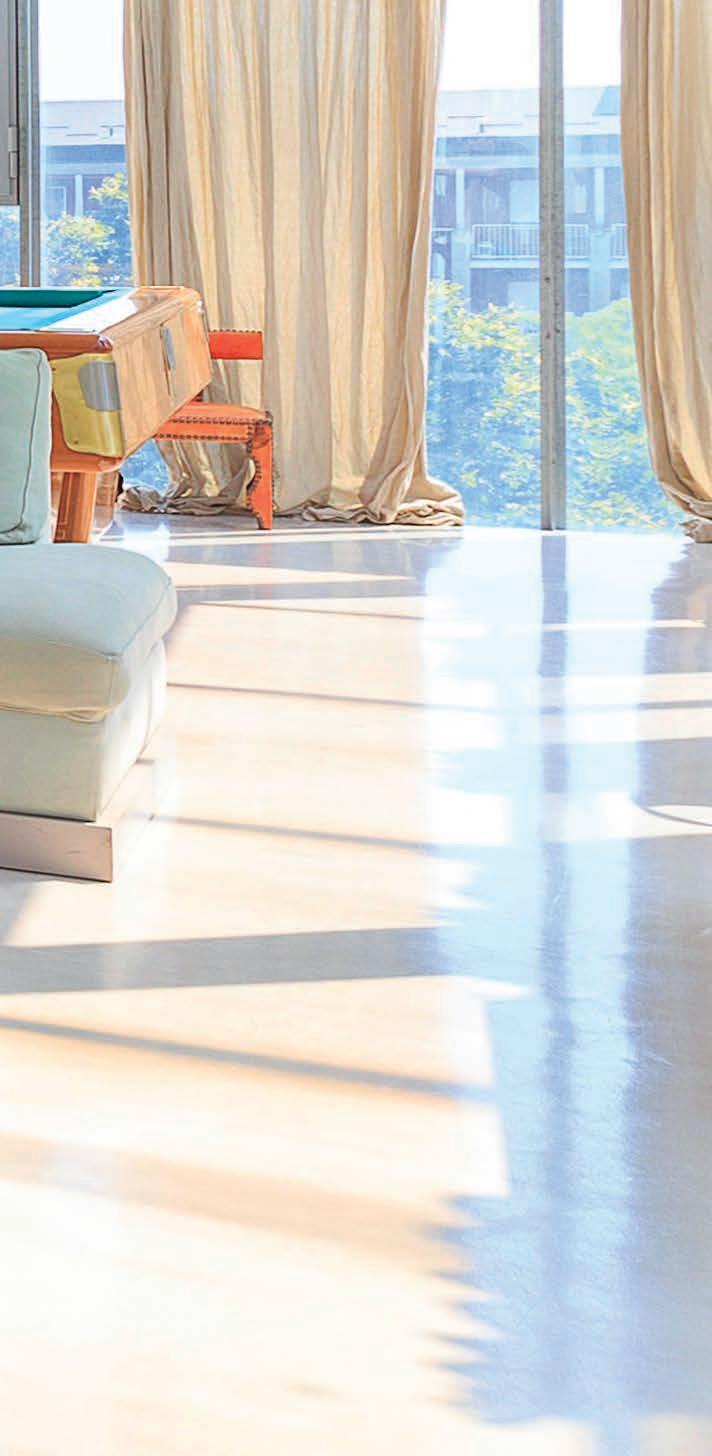

Only minutes away from the historic city center, this penthouse apartment of timeless elegance is designed for owners wanting the perfect balance between luxury, comfort and modernity.


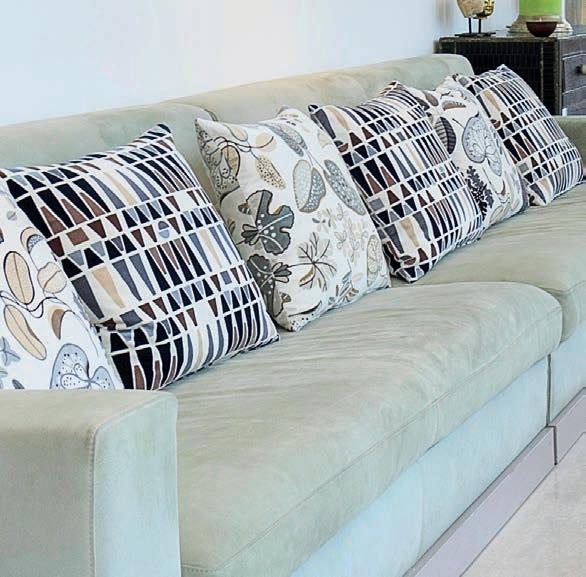




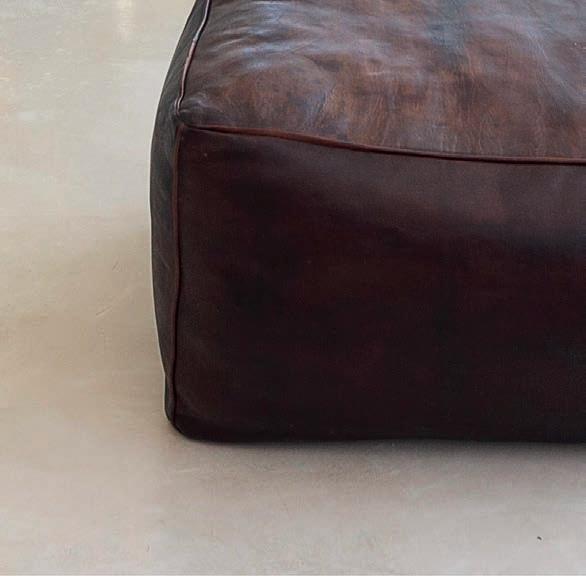








In one of the liveliest parts of Milan – a beautiful neighborhood to the north of the city, redeveloped since the second decade of the millennium and a favorite with celebrities, creative artists, athletes and stars of the performing arts – is a big 370 square meter sixthfloor penthouse apartment with a regular floor plan and a number of particularly prestigious features. The numerous windows offer enchanting views over the city and let in plenty of light. In addition to a billiard room, a fitness area with a hydromassage tub, a fabulous terrace with a rooftop garden, there is a guesthouse perfect for receiving visitors, with its own kitchen, double bedroom, bathroom and laundry facilities.
The large living area in the main apartment is a refined invitation to conviviality, with an airy sitting room and a dining room blending harmoniously in a single brightly lit space. An elegant internal staircase leads to the upper level, where a furnished solarium offers a private oasis of relaxation. This level also includes a spacious fitted kitchen with a central island, flanked by a practical storage space and a second
In una delle zone oggi più vivaci di Milano - un bel quartiere a nord della città, riqualifcato a partire dal secondo decennio del Duemila, e molto amato da vip, creativi, personaggi dello sport e dello spettacolo - scopriamo un grande attico di 370 metri quadrati, al sesto e ultimo piano. Pianta regolare e diversi pregi: l’affaccio grazie alle molteplici vetrate, offre viste incantevoli sulla città e una luminosità straordinaria, oltre a una sala da biliardo, un’area fitness con vasca idromassaggio, una favolosa terrazza con giardino pensile; senza dimenticare la dépendance , ideale per accogliere ospiti, composta com’è da una cucina, una camera matrimoniale, servizi e lavanderia. L’ampia zona living dell’appartamento padronale è un raffinato invito alla convivialità, con un soggiorno arioso e una sala da pranzo che si fondono armoniosamente in un unico spazio luminoso. Un’elegante scala interna conduce al piano superiore, dove un solarium arredato diventa un’oasi privata di relax. Qui troviamo anche una spaziosa cucina abitabile con isola centrale, affiancata da un pratico ripostiglio
REF: 4996
LOCATION LOMBARDY
INTERIOR 370 SQM
EXTERIOR 280 SQM
“In Milan one breathes a different air, a febrile energy that makes the city unique in Italy. Here everything is in motion, everything changes, everything is transformed with surprising speed. It is a city where elegance is combined with ingenuity and art lives side by side with industry.”
Stendhal







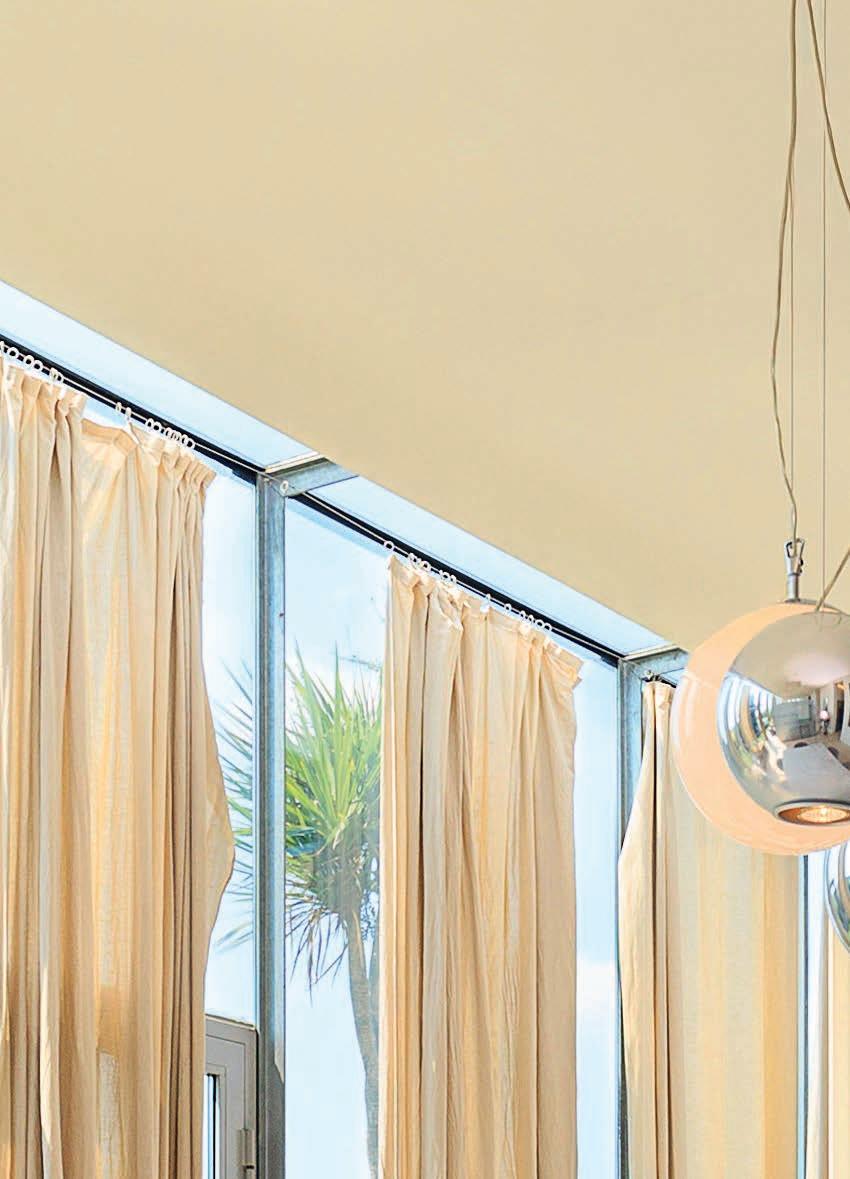





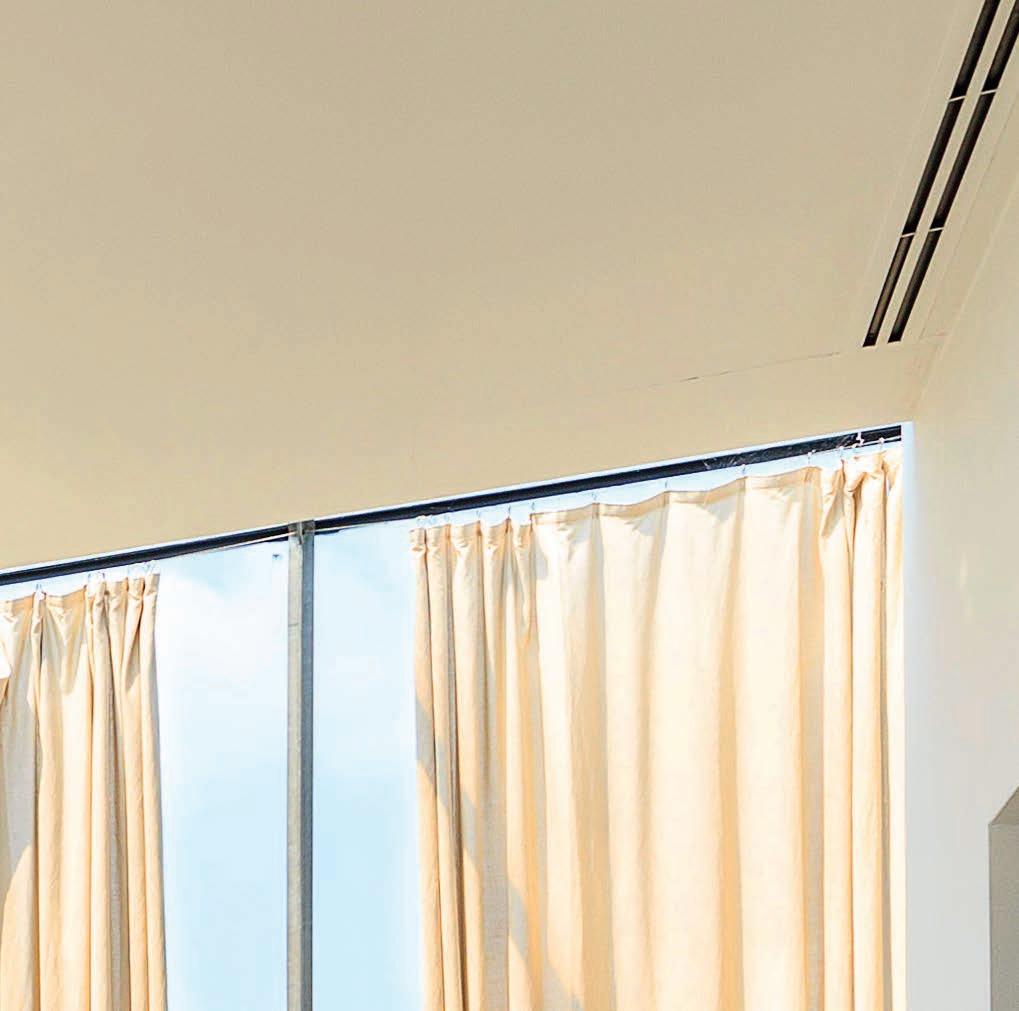



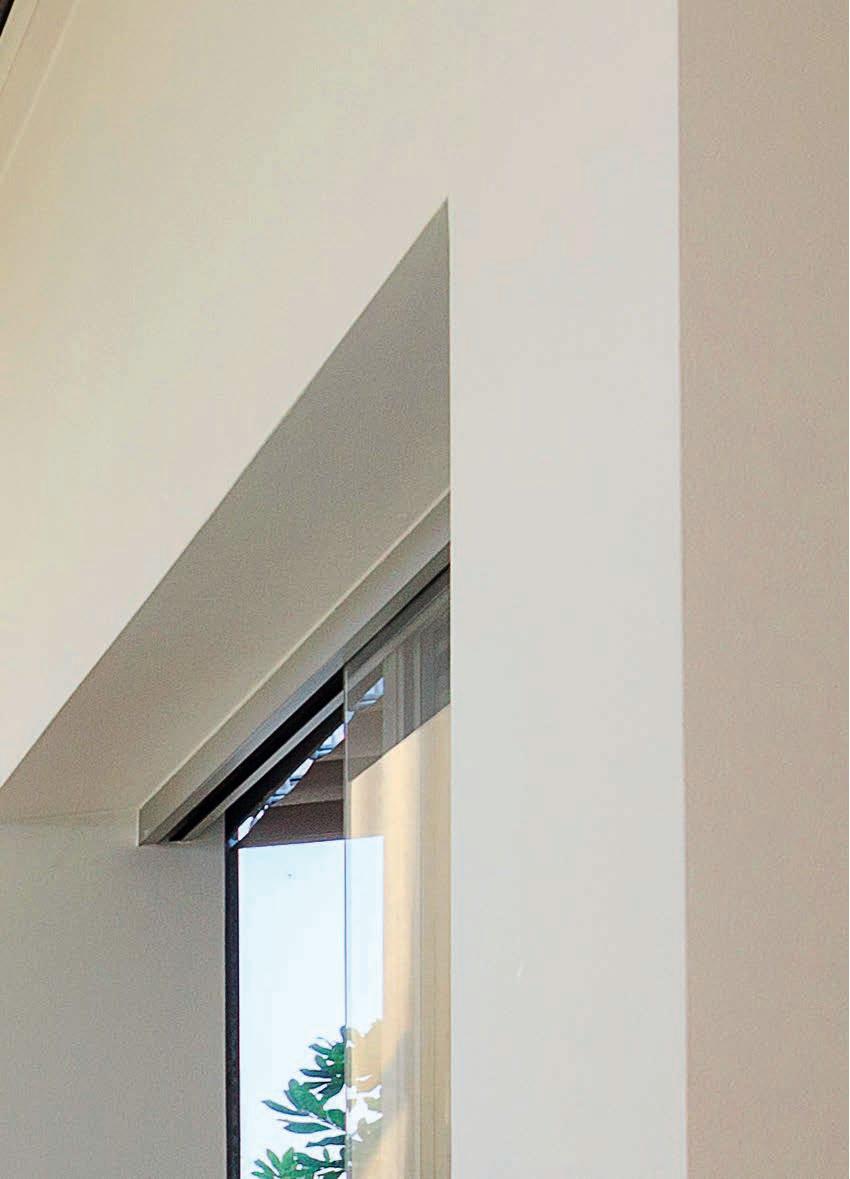


The key to this luxurious penthouse lies in the interaction between indoors and outdoors, using uninterrupted surfaces to characterize spaces with a broader harmony.
THE DESIGN OF THE APARTMENT PAYS TRIBUTE TO MATERIALS, MOLDED WITH SKILLFUL CRAFTSMANSHIP. THE LIVING AREA ESTABLISHES A NEUTRAL, REFINED EQUILIBRIUM PLAYING WITH HUES OF WHITE, IVORY AND GREY, LIKE AN UNPAINTED CANVAS, PREPARING THE VISITOR FOR THE SURPRISING VIEWS FROM THE ROOFTOP GARDEN.
dining room opening onto a terrace, which can be closed in as a veranda to enjoy the views over the city at any time of year.
The bedroom area is a masterpiece of coziness and refnement: the master bedroom is a true refuge of well-being, with an en-suite bathroom, a lounge area with a shower, bathtub and hammam, as well as a double walk-in closet setting new standards of exclusiveness. This level is completed with two more double bedrooms, one of which has its own private bathroom and access to a private veranda.
The rooftop is a true architectural treasure, featuring a garden of sophisticated design and wooden flooring, offering the perfect setting for moments of total relaxation or for receiving guests under the stars, with the skyline of Milan in the background.
Provided with a cellar, garage, underground parking and 24-hour concierge service, this exclusive penthouse is located in one of the most dynamic and rapidly growing parts of the city, where innovative urban planning meets the timeless charm of Milan. A truly unique opportunity to experience the true essence of the city!
e una seconda sala da pranzo che si apre su una terrazza verandata, perfetta per godere della città in ogni stagione.
La zona notte è un capolavoro di intimità e raffinatezza: la camera matrimoniale principale è un autentico rifugio di benessere, con bagno en suite, area relax con doccia, vasca e hammam, oltre a una doppia cabina armadio che defnisce nuovi standard di esclusività. A completare il piano, due ulteriori camere matrimoniali , di cui una con bagno privato e accesso a una veranda riservata.
Il rooftop è un gioiello architettonico: un giardino pensile dal design sofsticato, pavimentato in legno, che offre una scenografa perfetta per momenti di assoluto relax o ricevimenti sotto le stelle, con lo skyline milanese a fare da cornice.
Dotato di cantina, garage, parcheggio sotterraneo e servizio di portineria h24, questo attico esclusivo è inserito in una delle aree più dinamiche e in espansione della città, dove l’innovazione urbanistica incontra il fascino senza tempo di Milano. Un’occasione irripetibile per chi desidera vivere il capoluogo lombardo in tutta la sua essenza.






























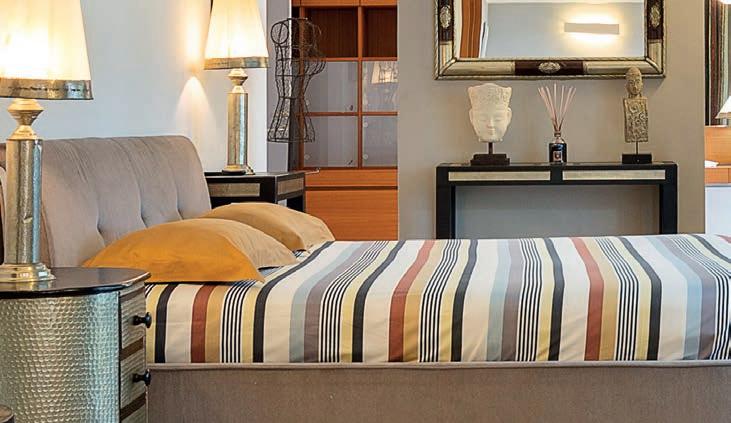







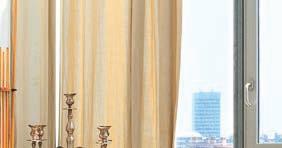








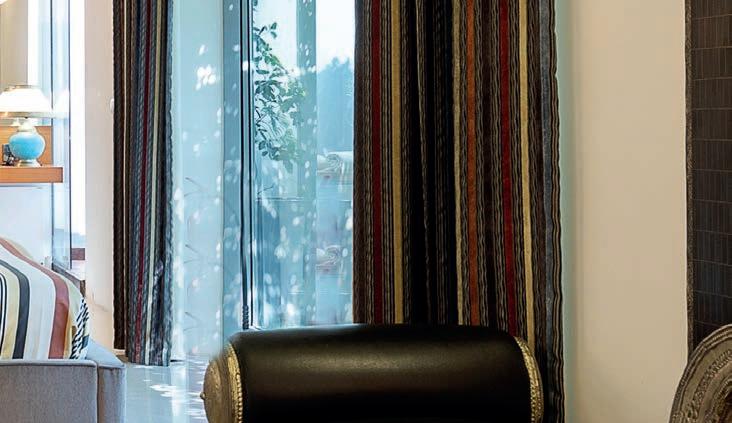












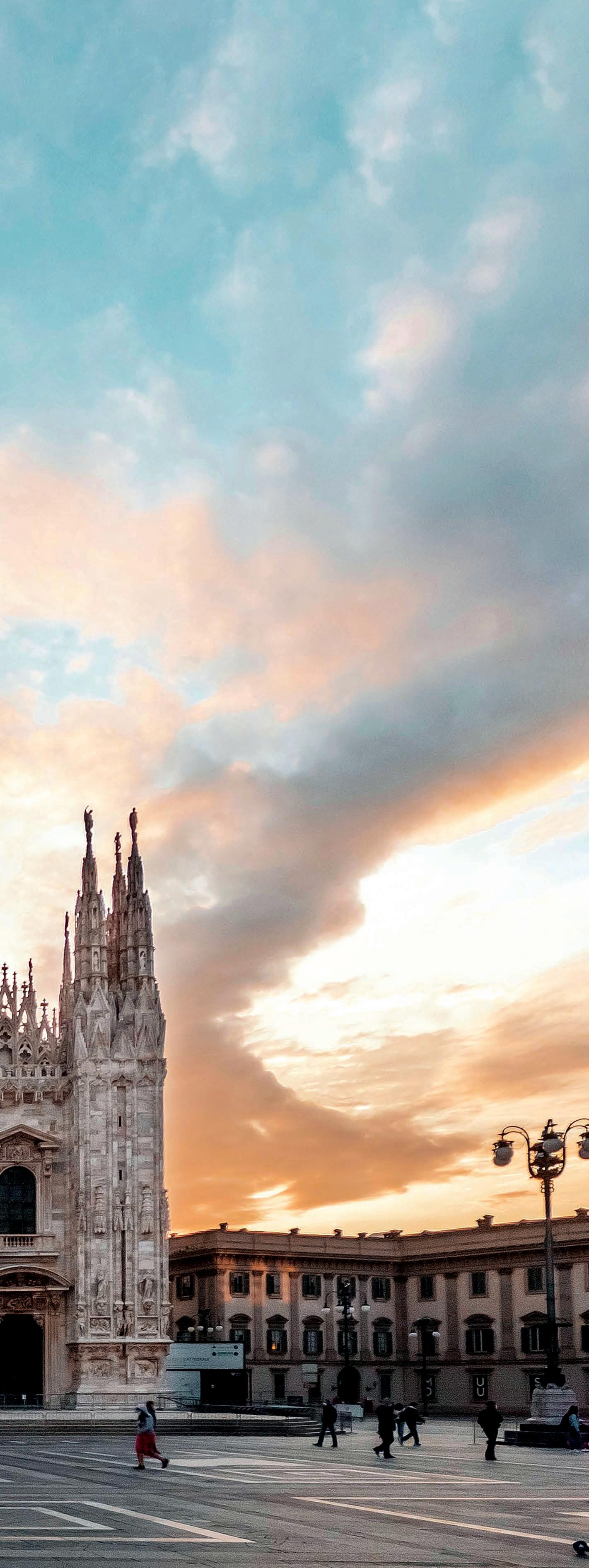
Dynamic, elegant, always a step ahead, Milan is a city that never stands still. This great European metropolis is the engine driving Italy’s economy, a great center of fnance, design and fashion and a place where creativity meets business, attracting entrepreneurs, artists and designers from all over the world. But it is also a city of great history and architecture, starting with the Duomo, the city’s Gothic cathedral with its slender spires towering above the historic town center. In addition to its glorious historic center, the city of Milan is seeing unprecedented urban redevelopment, with the birth of whole new neighborhoods such as NoLo (North of Loreto) forming creative, multicultural hubs with independent galleries, trendy bars and street art. The city’s skyline is being redesigned with the Porta Nuova district’s futuristic skyscrapers and Bosco Verticale, symbol of the sustainable city of tomorrow.
Dinamica, elegante e sempre un passo avanti, Milano è la città che non si ferma mai. Questa metropoli dal respiro europeo è il motore economico del paese, punto di riferimento per la finanza, il design e la moda. Un luogo dove creatività e business si intrecciano, attirando imprenditori, artisti e designer da tutto il mondo. Ma è anche storia e architettura, a partire dal Duomo , un capolavoro gotico dalle guglie slanciate che dominano la città. Oltre ai fasti del centro storico, Milano sta vivendo una trasformazione urbana senza precedenti. Nuovi quartieri come NoLo (North of Loreto) si impongono come poli creativi e multiculturali, tra gallerie indipendenti, locali di tendenza e street art. Lo skyline si ridisegna nel futuristico quartiere di Porta Nuova , con i suoi grattacieli avveniristici e il Bosco Verticale , simbolo della città sostenibile del futuro.











SURROUNDED BY SPLENDID CENTURIES-OLD GARDENS, AN ORIGINAL HOME FEATURING THE UNIQUE ARCHITECTURE OF A CONVERTED CONSERVATORY IMMERSA IN UNO SPLENDIDO PARCO SECOLARE, UN’ORIGINALE RESIDENZA RICAVATA IN UN’ANTICA SERRA DALL’ARCHITETTURA UNICA
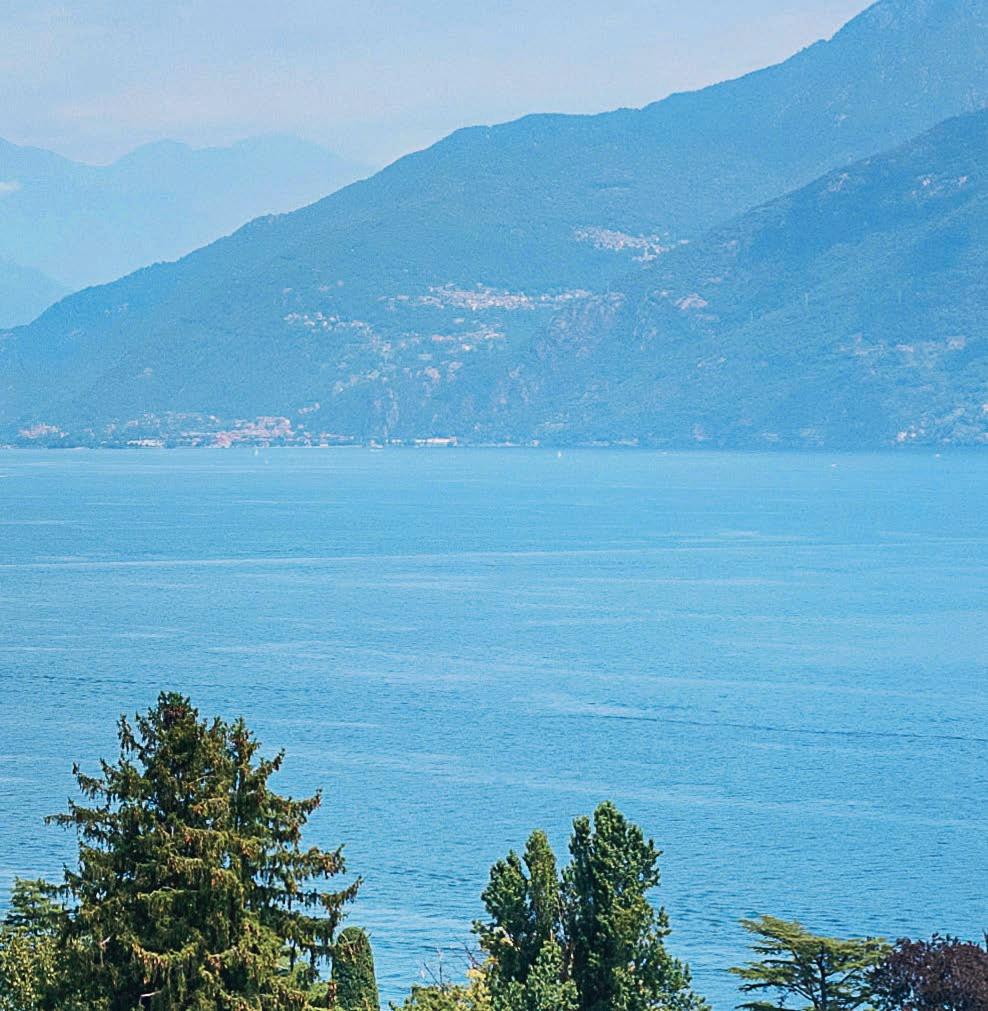





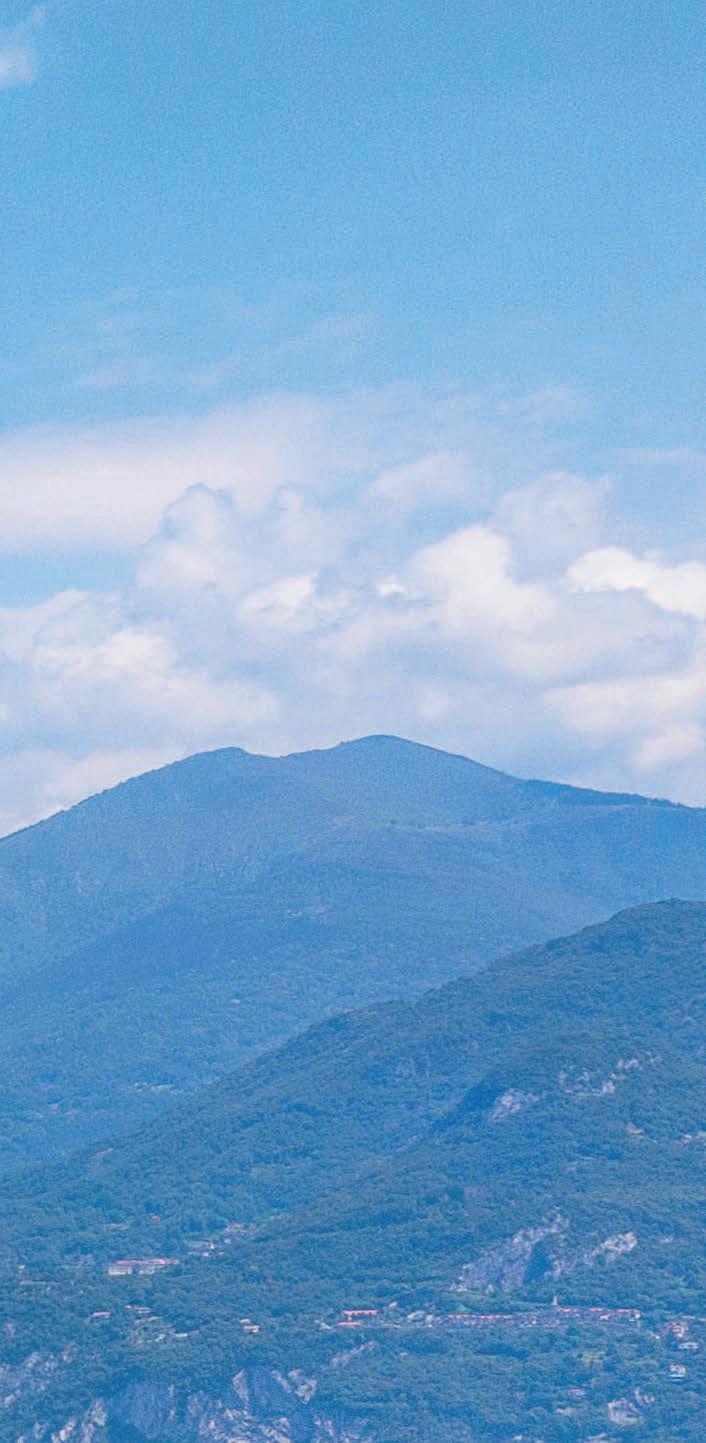

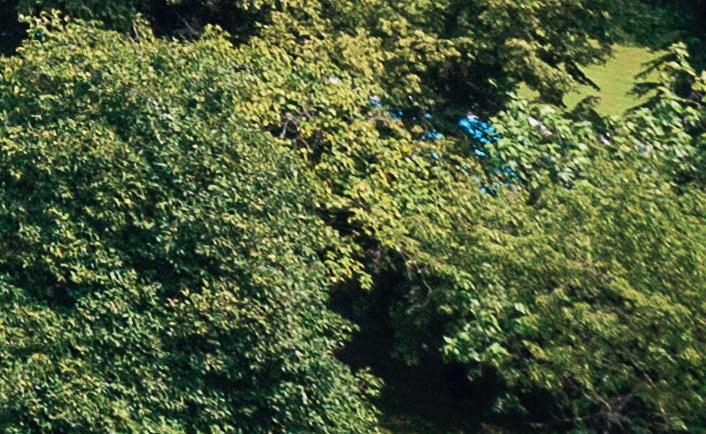
The villa offers not only elegant living spaces, but a corner of the world where unique architecture, privacy and a lakefront position create the perfect atmosphere for enjoying all the beauty and magic of Lake Como.


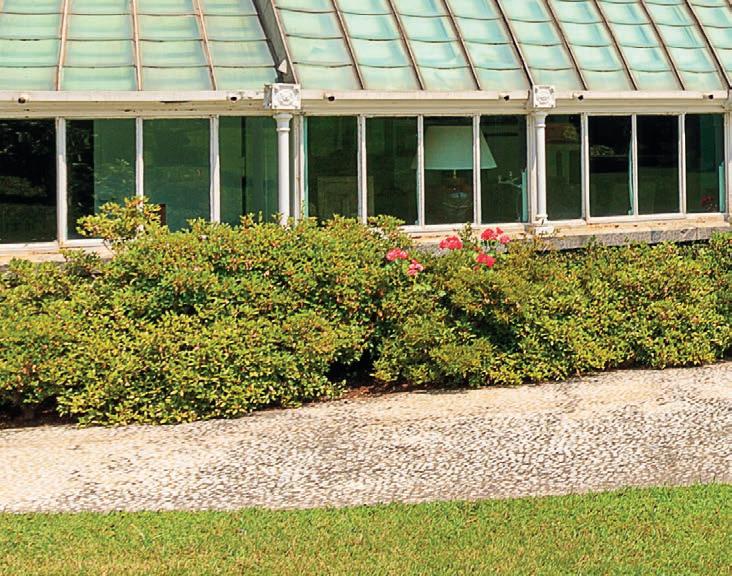





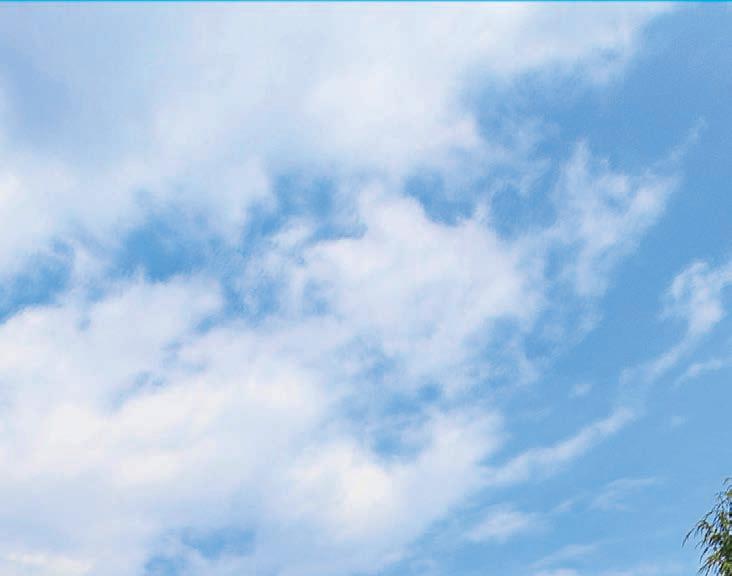





Staying in a historic home only minutes away from the crystalclear waters of Lake Como means surrounding yourself with an unmatched, almost surreal atmosphere.
This villa promises plenty of satisfaction, in a corner of paradise with a panoramic view over Bellagio incarnating the perfect balance between luxury, history and nature. The property is surrounded by one hectare of private grounds , surrounded by a hedge for complete privacy.
Co-ownership of the centuries-old park of the adjacent Renaissance villa, extending over three hectares of land down to the lake, allows guests to enjoy a vast oasis of tranquility and greenery
Paths among centuries-old trees, a panoramic swimming pool , a tennis court and a bocce court add to the attractions of this extraordinary natural location.
Built in the early 20th century and restored between 1985 and 1990, the villa is a masterpiece of historic architecture incorporating a scenic Art Nouveau conservatory of iron and glass , inspired by an award-
Soggiornare in una residenza storica, a pochi passi dalle acque cristalline del Lago di Como, significa immergersi in un’atmosfera senza pari, quasi surreale. Questa villa che promette grandi soddisfazioni, affacciata com’è sul panorama di Bellagio, è un angolo di paradiso che incarna il perfetto equilibrio tra lusso, storia e natura.
La proprietà si inserisce in un parco privato di un ettaro, protetto da una siepe che garantisce privacy totale. Grazie alla comproprietà con il parco secolare di una contigua storica villa rinascimentale, che si estende per tre ettari fino al lago, gli ospiti possono godere di un’eden immerso nel verde e nella tranquillità
Percorsi tra alberi secolari, una piscina panoramica, un campo da tennis e un’area bocce arricchiscono questo straordinario contesto naturale.
Costruita all’inizio del XX secolo e ristrutturata tra il 1985 e il 1990, la villa è un capolavoro di architettura storica ricavata in una serra scenografica Art Nouveau in ferro e vetro , ispirata a un progetto premiato all’Esposizione Universale
SOUTH-FACING EXPOSURE ENSURES PLENTY OF DAYLIGHT YEAR-ROUND, EVEN IN THE WINTER. THREE HECTARES OF GARDENS LEADING UP TO THE LAKESHORE OFFER BREATH-TAKING VIEWS AND TOTAL PRIVACY.
“Lake Como is a corner of paradise that enchants travelers with its beauty and mystery, a place where nature and man come together in perfect harmony.”
Henry James
Total privacy, the comfort of exclusive services such as a tennis court and a swimming pool, and a privileged lakefront location make this residence a true gem on the shore of Lake Como, offering unmatched quality of life.
REF: 10372
LOCATION LOMBARDY
INTERIOR
380 SQM
EXTERIOR
1 HA
winning project from the 1900 Paris Exposition.
The interiors, arranged on a single level totaling 380 square meters , feature large, brightly lit spaces, including a hall with a frescoed wall, a dining room, a living room and a large billiard room
The modern, practical kitchen overlooks the garden, while the four bedrooms , two of which have their own bathrooms, ensure complete privacy. Guests enjoy use of a large bathroom with a shower and a hydromassage tub.
The private garden, with its oval-shaped fountain and antique vases, is ideal for enjoying panoramic views of the lake and the grounds, while the villa has four parking spots , two of which are sheltered by an elegant iron gazebo with a glass roof.
The south-facing exposure ensures bright daylight in the villa year-round, for warm, bright interiors.
The villa is a dream home combining historic architecture with modern luxury, perfect for anyone seeking an exclusive refuge on Lake Como, a corner of unrivalled beauty and tranquility.
di Parigi del 1900.
Gli interni, disposti su un piano unico di 380 metri quadrati, sono caratterizzati da spazi ampi e luminosi, tra cui un salone con una parete affrescata, una sala da pranzo, un soggiorno e una grande sala da biliardo
La cucina, moderna e funzionale, si affaccia sul parco, mentre le quattro camere da letto , di cui due con bagno privato, offrono una privacy assoluta.
Gli ospiti possono anche godere di un grande bagno con doccia e vasca idromassaggio.
Il giardino privato, con la sua fontana ovale e vasi antichi, è l’ideale per godere della vista panoramica sul lago e sul parco, mentre la villa dispone di quattro posti auto, due dei quali riparati da un elegante gazebo in ferro con tetto in vetro. L’esposizione a sud garantisce un’illuminazione naturale perfetta durante tutto l’anno, aggiungendo calore e luminosità agli spazi interni.
Questa villa è una residenza da sogno, dove l’architettura storica incontra il lusso moderno, perfetta per chi cerca un rifugio esclusivo sul Lago di Como, un angolo di tranquillità e bellezza senza pari.










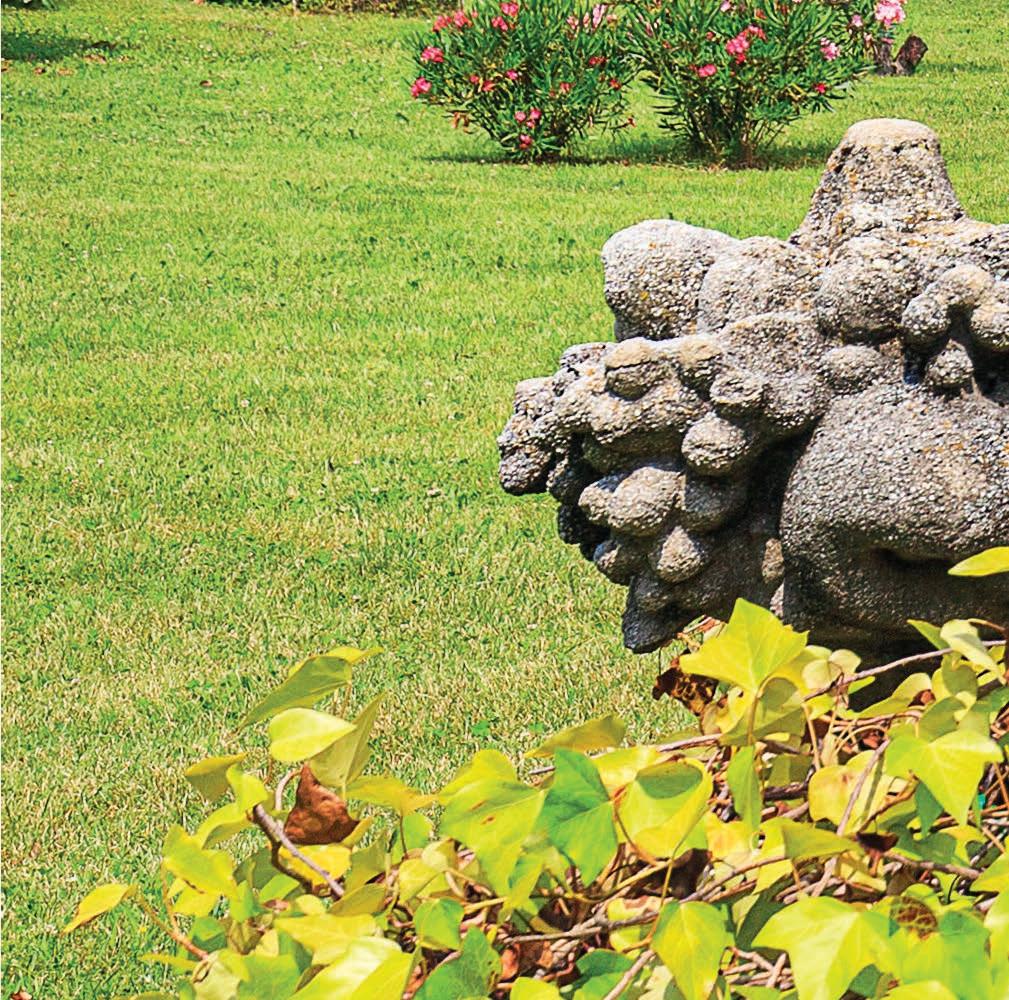











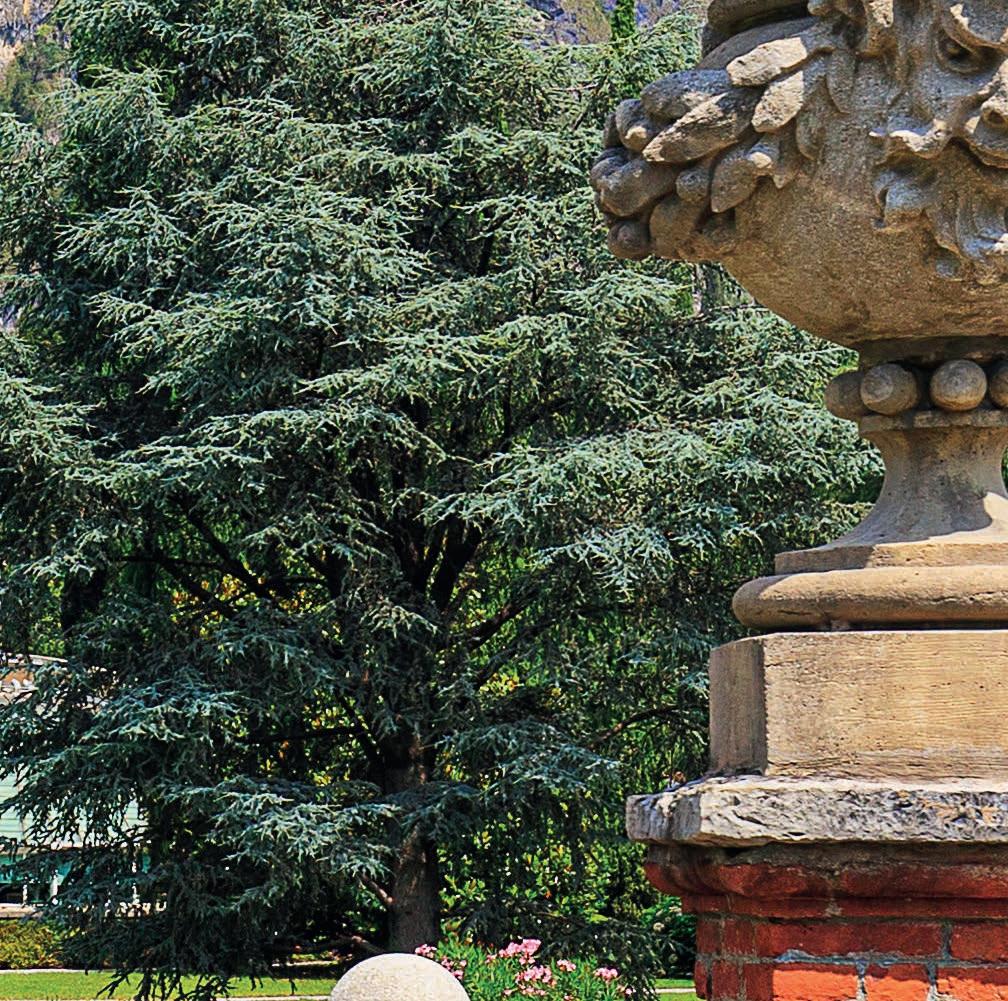




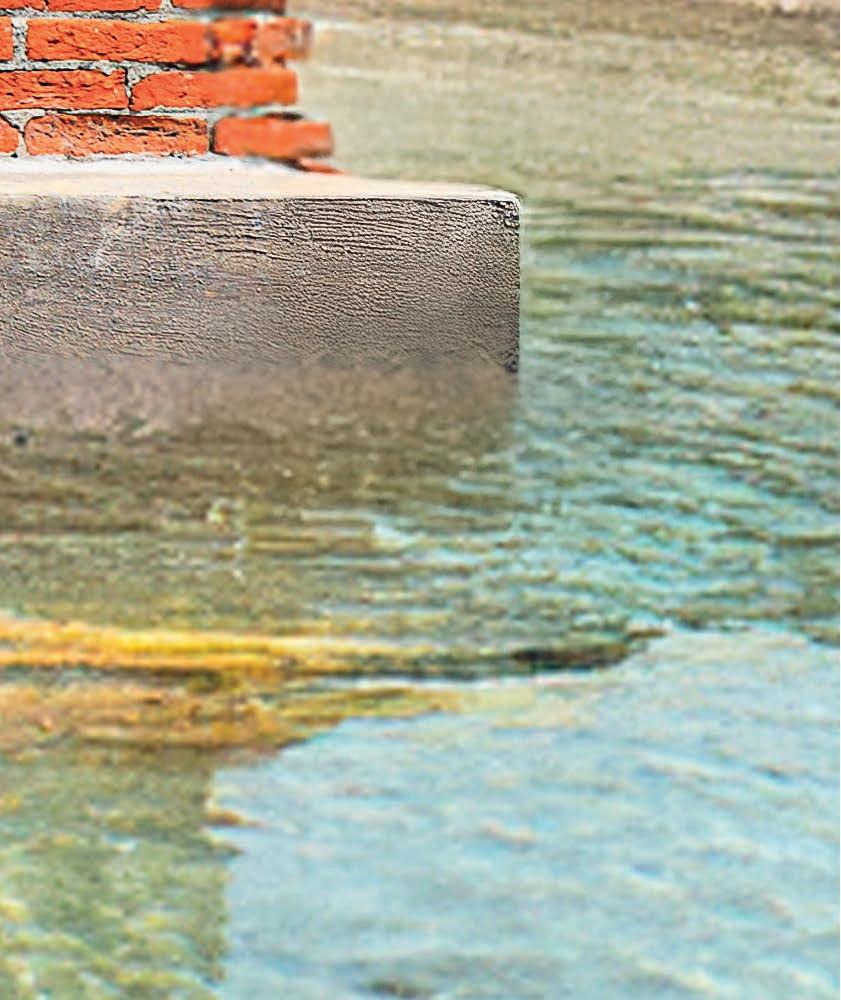














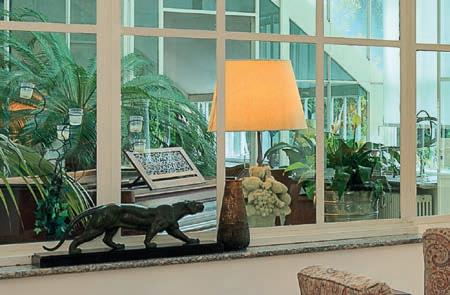
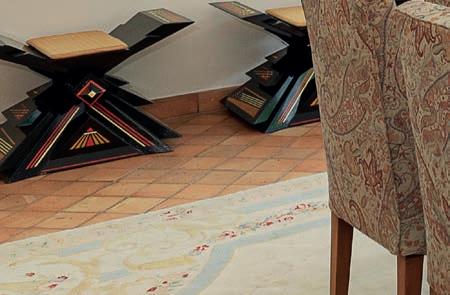












The grand hall, with its fascinating frescoed wall and windows eight meters high, opens onto a reception area including a dining room, a living room and a billiard room.











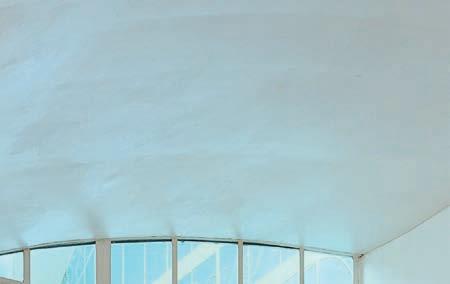



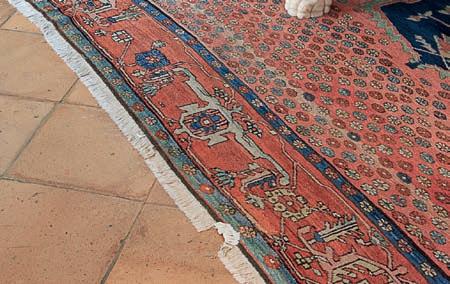













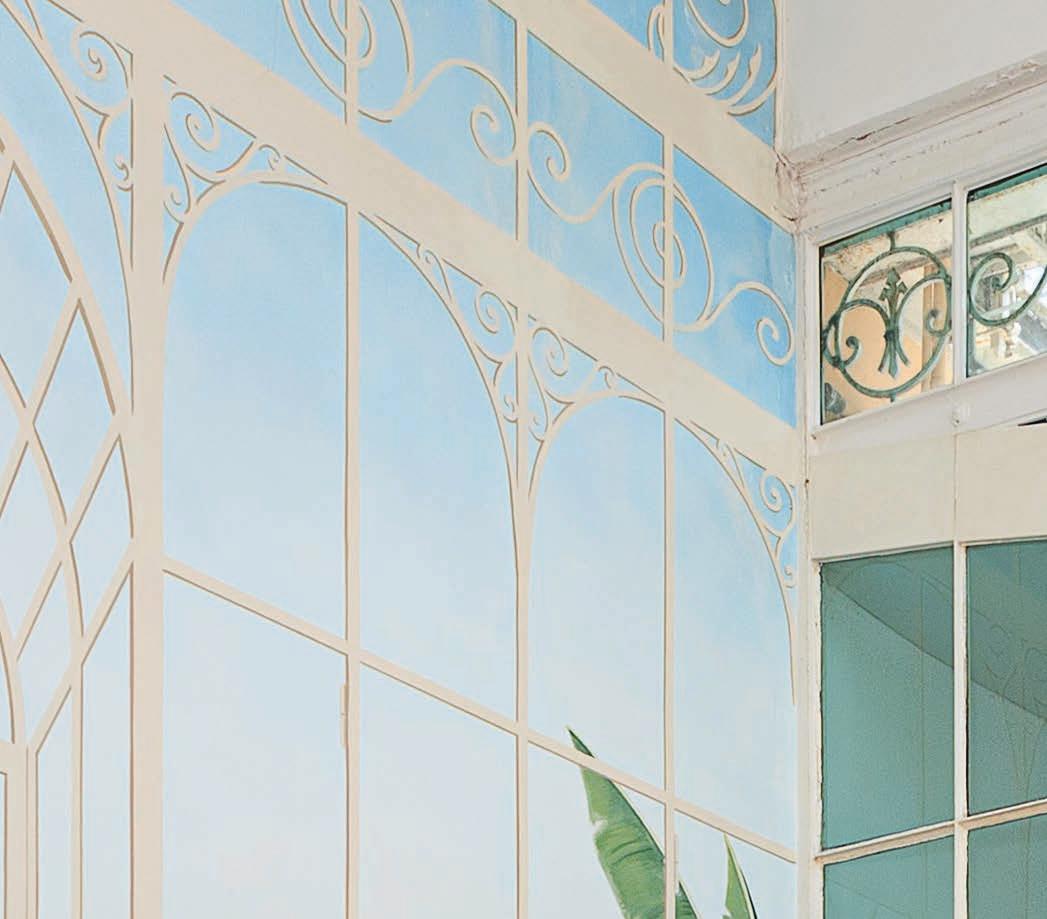



















Projected into the hyperspace of world fame in 2002, when George Clooney began his carefree life at Villa Oleandra, Lake Como has since then been practically synonymous with luxury. An entity as elusive as the American actor, so much so that every time foreign travelers search for it unsuccessfully along its shores, they ask for ‘Lakecomo’ as if the third-largest lake in Italy were a town. In actual fact, Lake Como has always been a particularly refined tourist destination, never exactly at the center of attention; the people of Como are still renowned for their silk, while the laghée – as the inhabitants of the lake’s shores are known – are by no means dramatic, but every bit as reserved as their mountains. And it is partly this discretion that convinced world celebrities to settle in the villas and cottages overlooking the waters of the lake, protected by inaccessible gardens. And in the meantime, the number of 5-star luxury hotels on the lake has grown from only two in 2002 to twelve!
Proiettato nell’iperspazio della fama mondiale nel 2002, quando George Clooney iniziò la sua vita spensierata a Villa Oleandra, il Lago di Como da allora è diventato un simbolo del lusso; un’entità sfuggente quanto l’attore statunitense, tanto che ogni volta che i viaggiatori stranieri lo cercano senza successo sulle sue rive, chiedono di ‘Lakecomo’ come se il terzo lago più grande d’Italia fosse un paese. In realtà, il Lago di Como è da sempre una destinazione turistica raffinata, ma non propriamente al centro dell’attenzione; i comaschi pensano ancora alla seta, mentre i laghée – gli abitanti del lago – non hanno certo un’indole istrionica, bensì riservata, proprio come le loro montagne. Ed è questa discrezione a conquistare i vip stranieri che, da allora, hanno scelto di stabilirsi tra ville e cottage affacciati sull’acqua, protetti da parchi inaccessibili. Nel frattempo, gli hotel 5 stelle lusso, che nel 2002 erano solo due, oggi sono diventati dodici.















A 17TH-CENTURY VILLA WITH AN ITALIAN-STYLE GARDEN OVERLOOKING THE UNRIVALLED ENCHANTMENTS OF FLORENCE

UNA VILLA DEL XVII SECOLO CON GIARDINO ALL’ITALIANA SI AFFACCIA SULL’INCANTO SENZA PARI DI FIRENZE





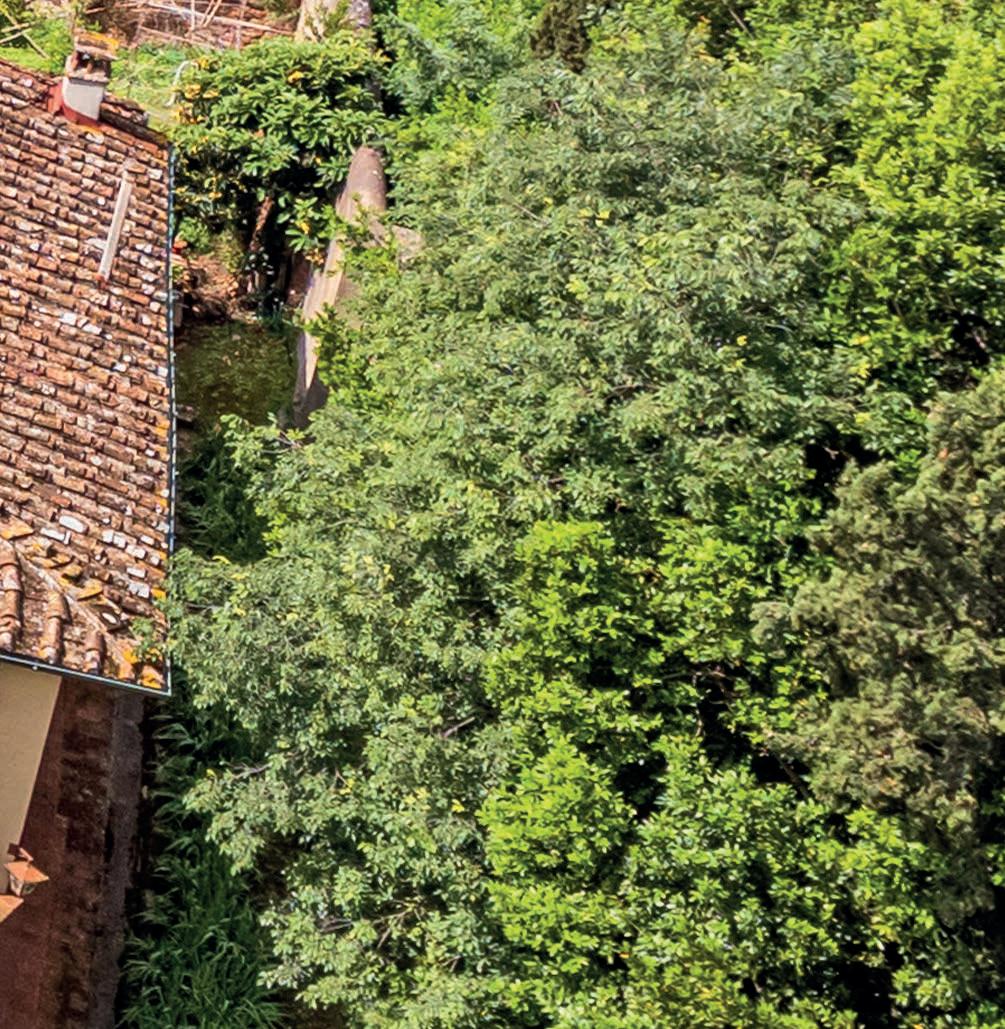

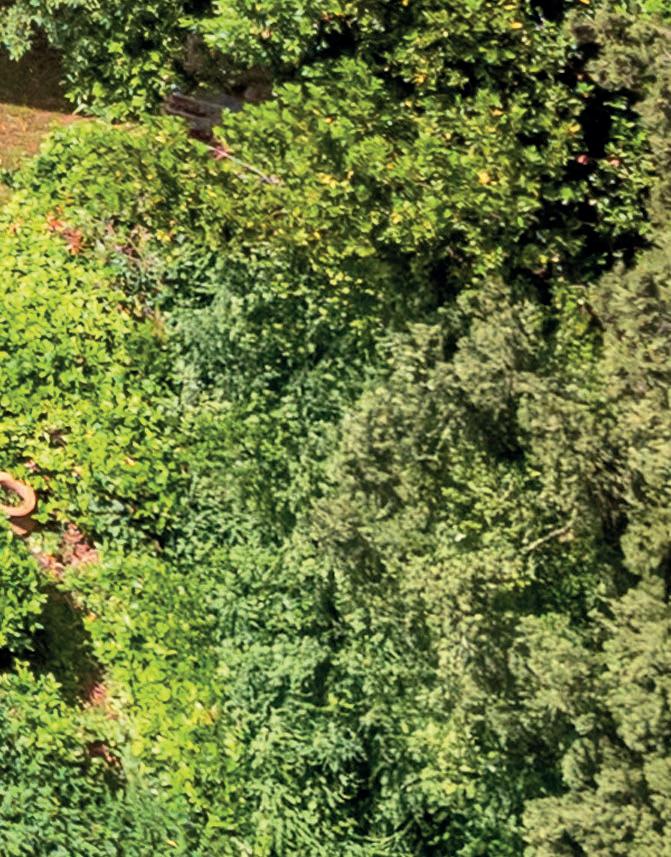
This 17th-century home originally belonged to the Amadori family, and has had such illustrious owners as Giovan Battista di Francesco Fantoni and the order of Padri Minimi degli Infermi di San Gregorio, before it was purchased by an American called White in the 20th century.











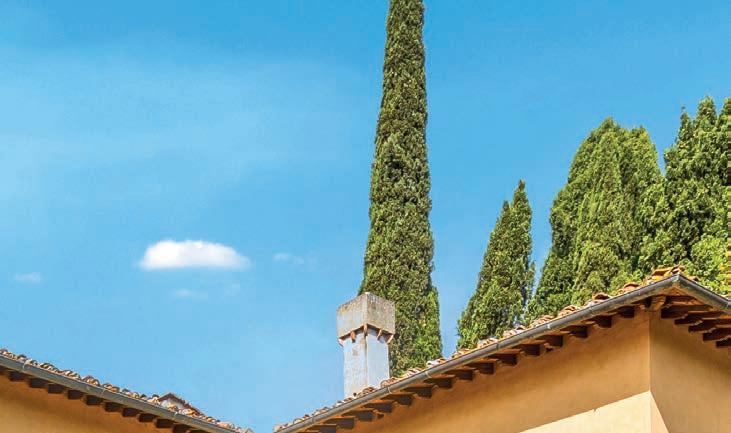
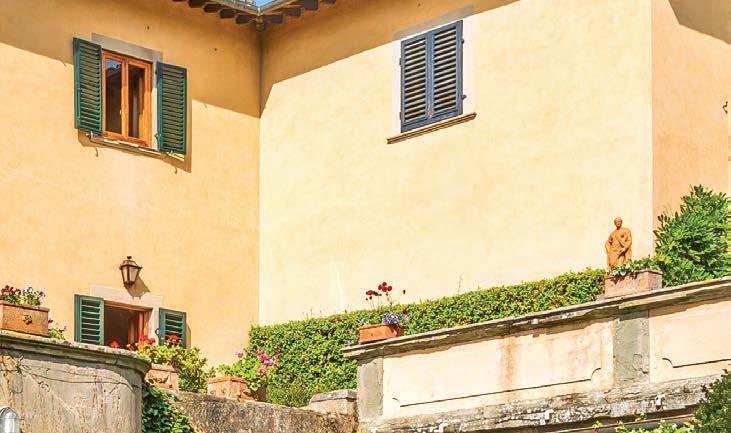





A 17th-century villa set among the world’s best-known hills, those outside the city of Florence, yet only minutes away from Piazzale Michelangelo: this marvelous home surrounded by the green landscape of Tuscany celebrates the universal beauty of the city whose style it reflects.
In this villa, you’ll feel like you’re inside one of Leonardo da Vinci’s paintings: in a bucolic setting designed for practical everyday living, with a focus on moments to be treasured with friends and family.
With 1,200 square meters of indoor space on three levels and 6,700 square meters of private grounds, this villa represents a unique opportunity to live in a historic setting of rare prestige.
As if in the sweetest dreams, a relaxing walk through a landscape of amazing beauty takes you right into the heart of Florence, the city where art, literature and the Renaissance become a unicum, discovered in every step of the way.
The access to the property passes through vast private grounds including an enchanting Italianstyle garden. At its heart are two large panoramic terraces, elegantly
Una residenza seicentesca tra le colline più celebri al mondo, quelle che abbracciano Firenze, a pochi passi da piazzale Michelangelo: si presenta così questa meravigliosa dimora incastonata nel verde toscano, che celebra la bellezza universale di una città di cui si fa specchio. Come dentro a un quadro vinciano, questa villa è un luogo bucolico, immaginato per accogliere la quotidianità e per custodire con grande attenzione molteplici momenti di condivisione e familiarità.
Con una superficie interna di 1.200 metri quadrati distribuiti su tre livelli e un parco privato di 6.700 metri quadrati, rappresenta un’opportunità unica per vivere in un ambiente storico di raro prestigio.
E come nel più dolce dei sogni, attraverso una rilassante passeggiata brulicante di bellezza, eccoci giungere nel cuore della città di Firenze, dove l’arte, la letteratura e il Rinascimento diventano un unicum da ricercare in ogni passo.
L’accesso alla proprietà è definito da un vasto parco privato che racchiude un incantevole giardino all’italiana Fiore all’occhiello due ampie terrazze panoramiche elegantemente attrezzate, i rifugi ideali per rilassarsi
REF: 12787
LOCATION TUSCANY
INTERIOR 1,200 SQM
EXTERIOR 6,700 SQM
This window onto the natural beauty of Tuscany is completed with enchanting, enjoyable grounds in which to breath the clean air and calm of the Florentine countryside while remaining only minutes away from the city’s lively center.

















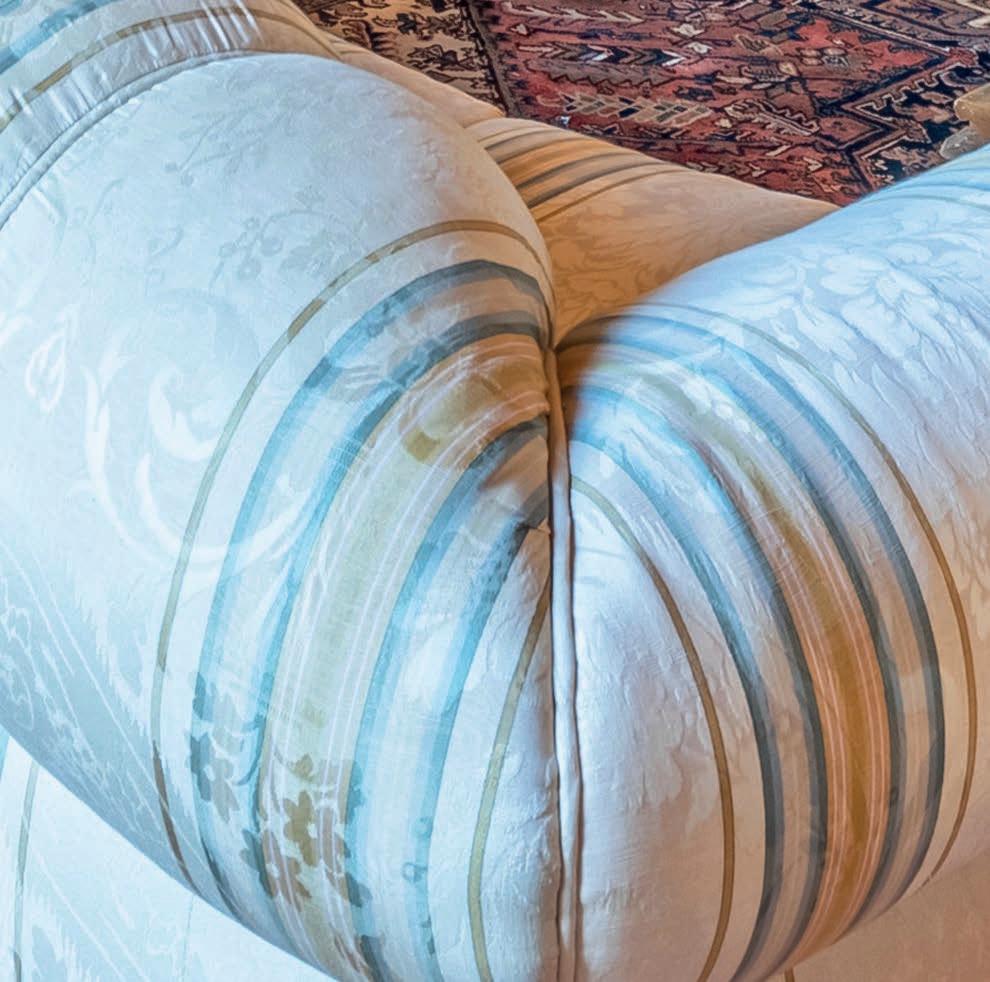










“The artist’s wildest dreams could never come up with a more divine spectacle than the view that unfolds before the eyes from Piazzale Michelangiolo.”
Guido Carocci
HISTORIAN AND ART CRITIC GUIDO
CAROCCI,
AUTHOR OF IMPORTANT VOLUMES ON THE ART AND HISTORY OF FLORENCE, DESCRIBED THE DETAILS OF THE VILLA’S HISTORY IN HIS GUIDEBOOK ‘I DINTORNI DI FIRENZE’, WRITTEN IN 1906.
fitted out to offer the ideal refuge for relaxing in the sunshine and enjoying the tranquility of a truly exclusive oasis of peace.
Going inside, the spaces open up in a harmonious U-shaped floor plan. A grand semi-circular staircase like something out of a fairy tale takes you up two flights of stairs to the entrance in the middle of the building’s façade, where a characteristic turret has stood for 200 years. Like ancient memories projected into the future, the renovation of the building maintained its late Renaissance look and characteristic features such as the terra cotta floors, ceilings with wooden beams, pietra serena fireplaces and countless arches connecting the large rooms.
The ground floor is a regal series of halls and sitting rooms, with a large kitchen and, in the west wing, a beautiful hall with a fireplace, originally the ballroom.
Climbing the amazing marble staircase, we reach the bedroom area upstairs, with a cozy, private atmosphere: a total of nine bedrooms, including some with ensuite bathrooms, featuring prestigious ornamentation and a dreamlike atmosphere.
al sole e godersi la tranquillità di un’oasi di pace assolutamente esclusiva.
Proiettandosi verso il suo interno, gli spazi si diffondono in un’armoniosa pianta a U. Caratteristica e fiabesca è la grande scala semicircolare a doppia rampa che conduce all’ingresso posto al centro della facciata, dove si eleva da più di 200 anni un caratteristico torrino. Come memorie antiche che si proiettano nel futuro, la ristrutturazione di questo edificio ha voluto mantenere intatta la sua estetica tardo rinascimentale e i suoi tratti più caratteristici, come i pavimenti in cotto, i soffitti con travi a vista, i camini in pietra serena e le innumerevoli aperture ad arco che collegano le ampie stanze.
Il piano terra è scandito da un regale alternarsi di saloni e salottini, una grande cucina e, nell’ala ovest, ecco estendersi un prezioso ambiente con camino, anticamente utilizzato come sala da ballo.
Collegata da una sorprendente scala in marmo giungiamo al piano superiore dove si trova la zona notte, dall’atmosfera più intima e raccolta: sono in tutto nove camere da letto, alcune con bagno en-suite, ricamate da ornamenti pregiati e atmosfere sognanti.
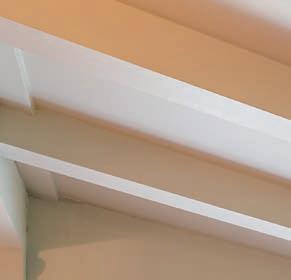
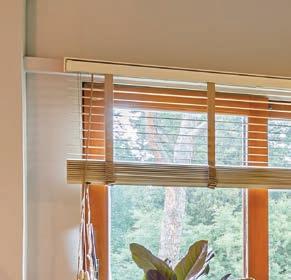






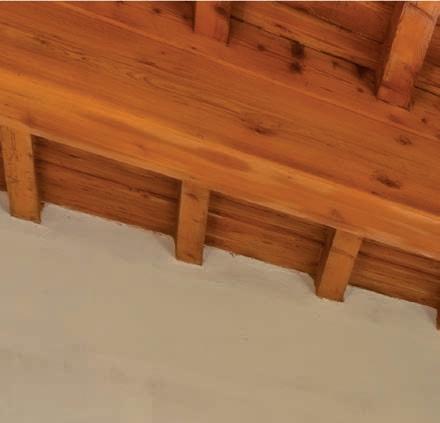







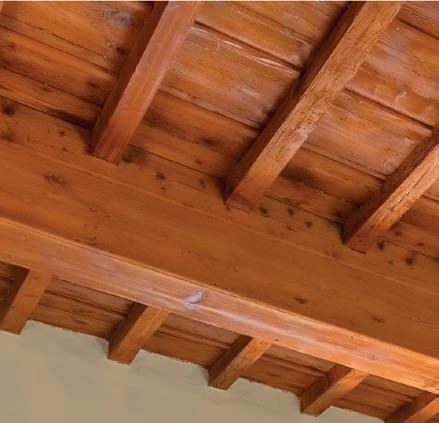

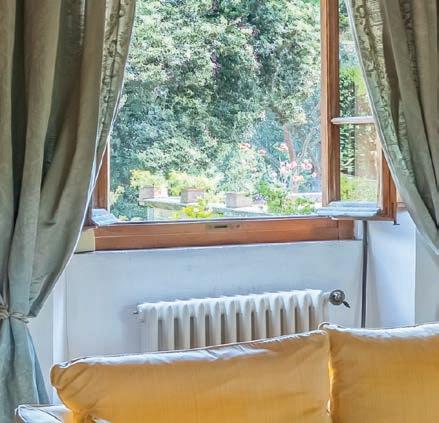
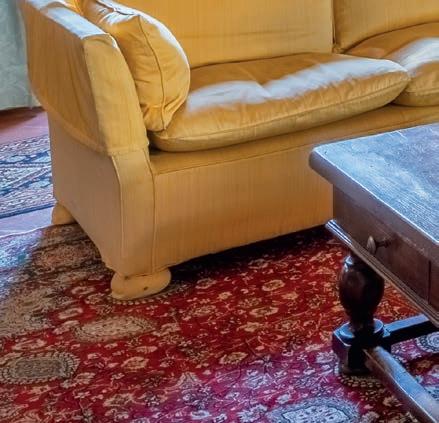




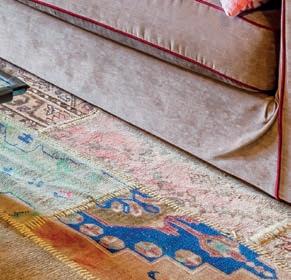



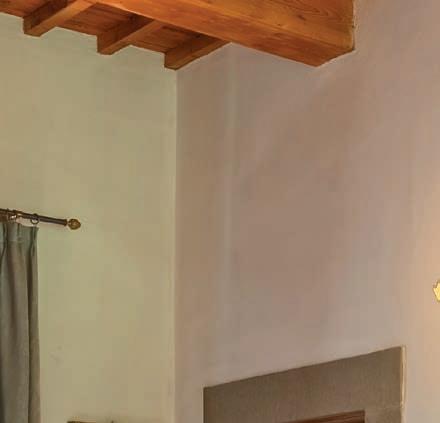


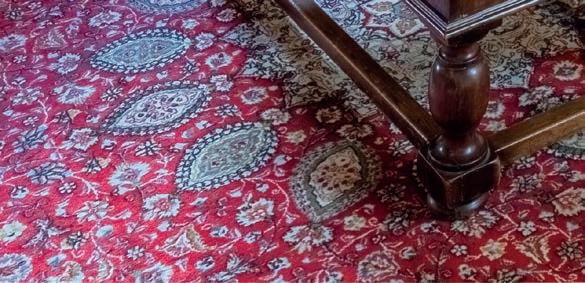


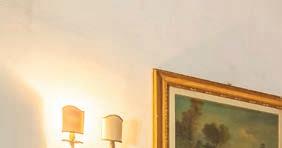


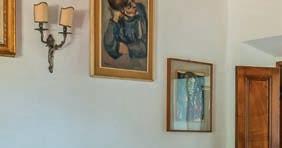









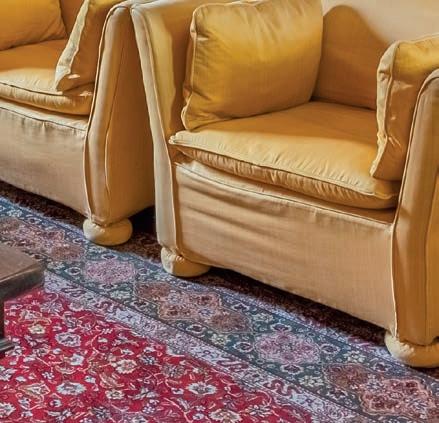






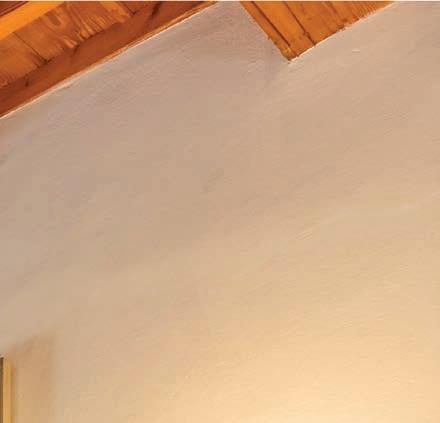











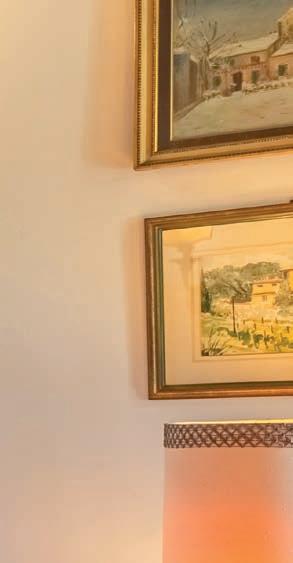
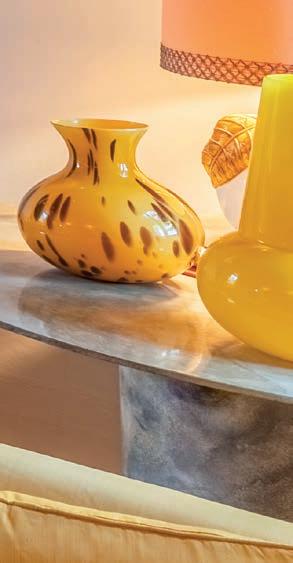






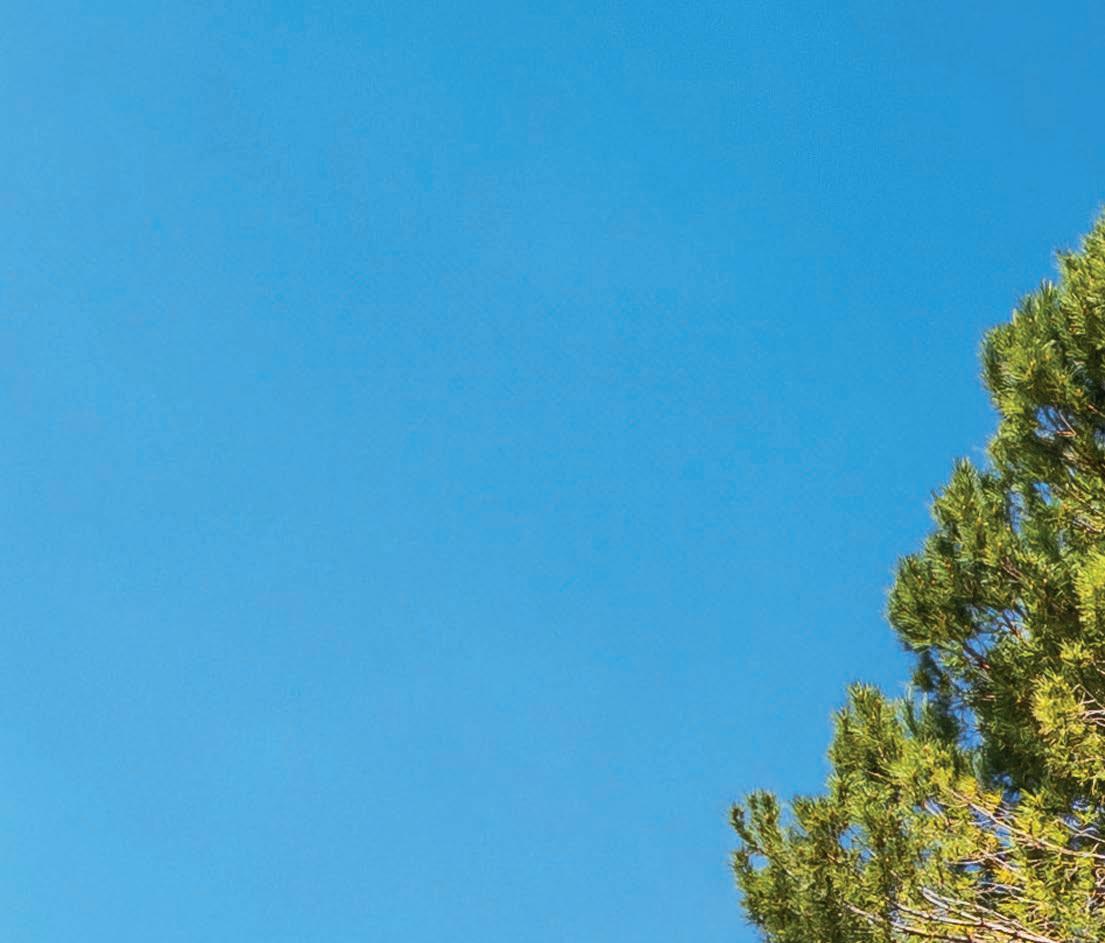
















“In the distant plain lay Florence, pink and gray and brown… all around was a ring of high blue hills, snowed white with countless villas. After nine months of familiarity with this view I still think that this is the fairest picture on our planet”. In 1892 the American writer Mark Twain so described the extraordinary view over the hills which, like a ring, encircle one of the most classic destinations for travellers in search of art and beauty. The belt of hills offers a superb sample of the countryside a stone’s throw from Brunelleschi’s dome, fresh air and breathtaking views of Florence. From the distant fringe of the Careggi hills to the heights of Fiesole and Settignano, via the more famous of the city’s high points, Piazzale Michelangelo and Forte Belvedere, nature and history come together to form the most celebrated and picturesque image of Tuscany: fields and olive groves, vineyards, lines of cypresses and oak forests.
“Nella pianura c’è Firenze, rosa e grigia e marrone... Tutt’intorno l’orizzonte è un profilo di colline imponenti e azzurre, imbiancate da una nevicata di ville. Dopo nove mesi di consuetudine con questo panorama, continuo a pensare che questa sia l’immagine più bella del nostro pianeta”. Con queste parole, nel 1892, lo scrittore americano Mark Twain descriveva lo straordinario colpo d’occhio sulle colline che come un anello cingono la più classica tra le mete dei viaggiatori amanti dell’arte e del bello. La cerchia dei colli offre un assaggio nobile di campagna a due passi dalla Cupola del Brunelleschi, aria buona e panorami di Firenze che tolgono il fiato. Dalle orlate colline di Careggi alle alture di Fiesole e Settignano, passando per le più famose piattaforme elevate sulla città di piazzale Michelangelo e Forte Belvedere, la natura e la storia si mischiano a formare la più suggestiva e nota immagine della Toscana: tra campagne e oliveti, vigne, file di cipressi e boschi di querce.

A PRIVATE OASIS OF RELAXATION FOR SALE ON THE TYRRHENIAN SHORE WITH ROOFTOP TERRACE AND HOT TUB UNA VERTIGINE DI RELAX IN VENDITA NELL’UNIVERSO TIRRENICO CON ROOFTOP TERRACE E IDROMASSAGGIO

Overlooking one of Lazio’s most exclusive beaches, frequented by Roman jet-set members and by those seeking luxury, sea-bound leisure and nature, without renouncing comfort at less than a one-hour drive from Rome.
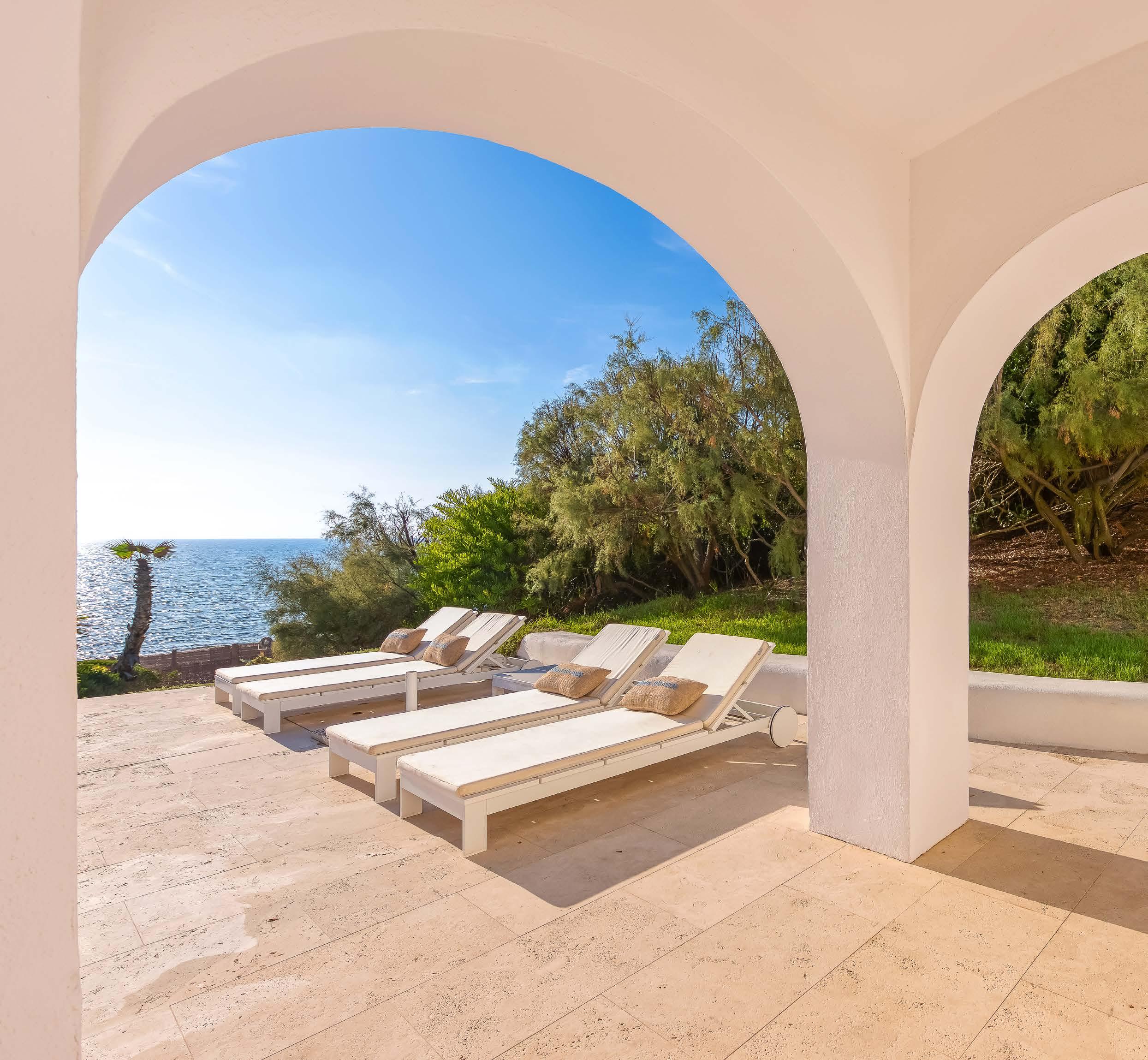
There are plenty of dream villas along the Lazio coast, but none of them compare to this one, which has something special that has to do with a very precise idea of comfort and privacy.
It is a place where absolute peace reigns and where luxury coexists with a fulfilling sensation of closeness to the sea, while the interior and exterior spaces blend seamlessly.
Therefore, not a mere house, but a private oasis of relaxation , an act of full immersion into the Tyrrhenian sea and spirit to the south of Rome : a place that will steal your heart and make you feel in paradise the moment you cross the gate.
Recently renovated by one of the most illustrious names of Roman architecture, Stefano Dorata , the property consists of a wonderfully positioned seafront unit: the 500 square meter interior space is nestled in a 4,000 square meter garden mixed with sweet-smelling Mediterranean scrub and with private and exclusive access to the sea
This breathtaking setting is the backdrop to a luxurious property, built in the Lazio coast’s golden years, the 1960s and ‘70s, when this stretch
Tra le dune del litorale laziale di ville da sogno ce ne sono tante, ma questa ha qualcosa di speciale che ha a che fare con un’idea ben precisa di comfort e intimità.
È un luogo dove regna la pace assoluta e dove il lusso convive con un’appagante sensazione pieds dans l’eau mentre l’interno e l’esterno dialogano in un incanto totale.
Non una semplice casa, dunque, ma una vertigine di relax , un atto di pura immersione nell’universo marino e nello spirito tirrenico a sud dalla Capitale ; un luogo capace di rubarti il cuore e farti sentire in un paradiso, appena varcato il cancello.
Recentemente ristrutturata da uno dei nomi più illustri dell’architettura romana, Stefano Dorata , la proprietà consta di una unità superbamente posizionata fronte mare: la superficie interna di 500 metri quadrati è incorniciata da 4.000 metri quadrati di giardino misto a profumata macchia mediterranea con un esclusivo accesso privato al mare È in questa scenografia mozzafiato che sorge questa lussuosa proprietà immobiliare figlia dell’età d’oro della costa laziale, gli anni Sessanta e
THE MAIN ROAD LEADS TO THE AUTOMATED GATE AND FROM THERE INTO THE PROPERTY FOR SALE. IMMEDIATELY BEYOND THE GATE, TO THE RIGHT, IS THE TWO-CAR COVERED GARAGE. A CURVED RAMP LEADS TO THE FRONT ENTRANCE WHICH ACCOMMODATES FOUR MORE CARS.
The villa is surrounded by a 4,000 square meter garden with wooden sun lounge equipped with sunbeds in front of the private access to the endless beach that extends as far as the Gulf of Circeo.
“After that magic moment when my eyes opened in the sea, I was no longer able to see, think, or live as before.”
REF: 11257
LOCATION LAZIO
INTERIOR
500 SQM
EXTERIOR 4,000 SQM
of coast became an exclusive international jet-set retreat, while remaining faithful to its wild nature. By using materials and finishes of the highest quality and custom-made furniture to enhance the rooms, Dorata has been able to convey the sensation of feeling at the seaside in every room, from the façade’s white plaster to the travertine floors that give a pleasant tactile sensation and evoke the lightcolored sand dunes rising in front of the house.
The villa, highly domotized, spreads over three floors
The ground floor features a circular plan and is a large open space with many large and sliding French windows.
It leads to a porch wide open onto the panoramic terrace with lounge area, light lunch area and outdoor kitchen.
This floor includes a double bedroom with en-suite bathroom and a service area connected to an elegant custom-made kitchen, which seamlessly blends with the outdoor kitchen through the large French windows.
The upper floor features three bedrooms, in addition to the
Settanta, quando questo lembo di mare si trasformò in un’oasi esclusiva a disposizione del jet set internazionale, senza però tradire la propria anima selvaggia. Impiegando materiali e finiture di altissimo pregio , arredi su misura per esaltare al meglio lo spazio, Dorata ha saputo trasmettere la sensazione di sentirsi al mare in ogni ambiente, dall’intonaco bianco della facciata ai pavimenti in travertino che inducono una gradevole sensazione tattile e richiamano il colore chiaro delle dune sabbiose che si stagliano lì davanti. La villa, altamente domotizzata, si sviluppa su tre livelli . Il piano terra a pianta circolare è una grande zona giorno open space, scandita da numerose porte-finestre scorrevoli. Da qui si accede a un loggiato spalancato sulla terrazza panoramica con zona lounge, area light lunch e cucina esterna. Completano questo piano una camera matrimoniale con bagno en-suite e una zona di servizio ben connessa all’elegante cucina realizzata su misura, che dialoga con la cucina esterna attraverso grandi porte-finestre. Il piano superiore ospita tre
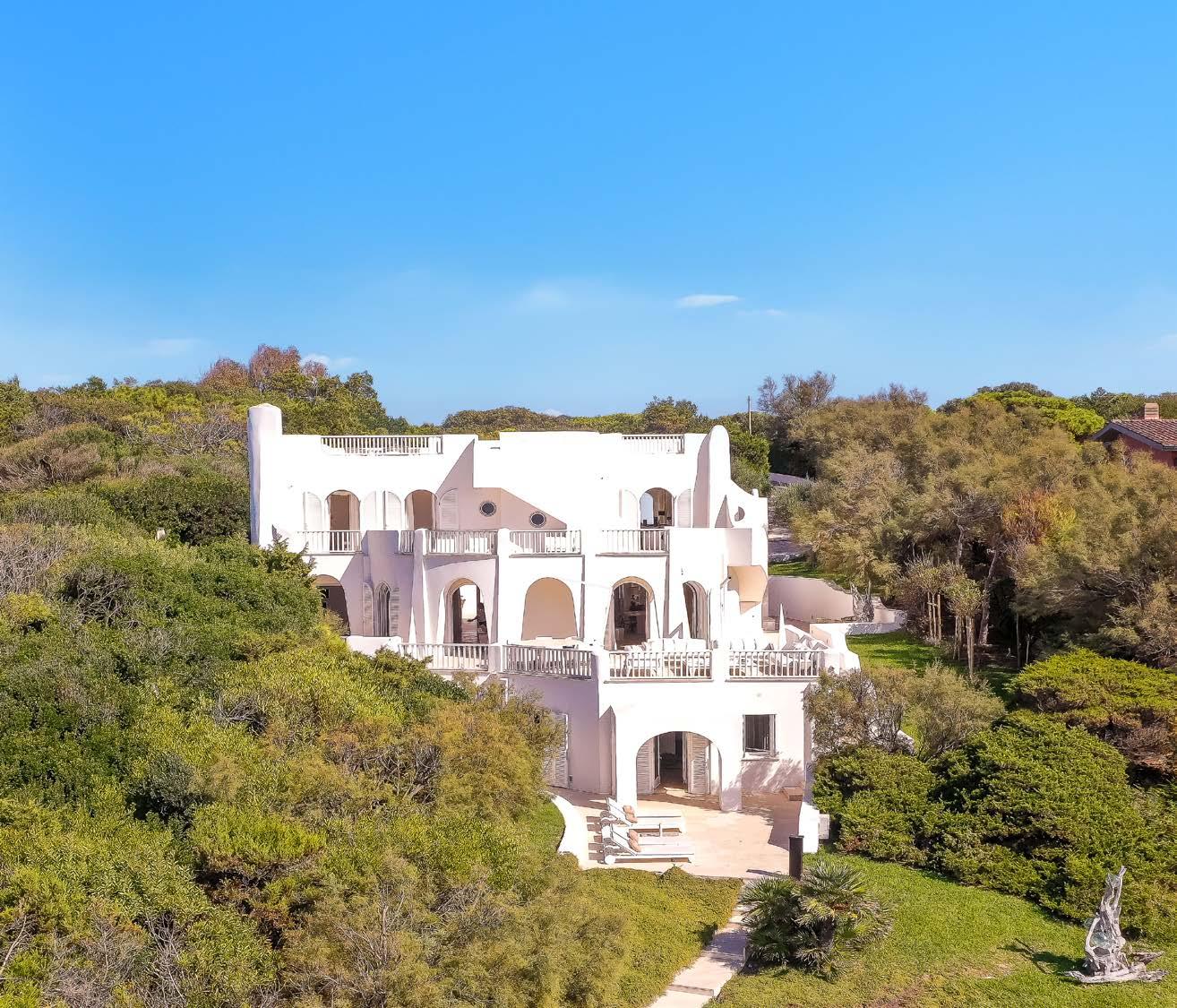

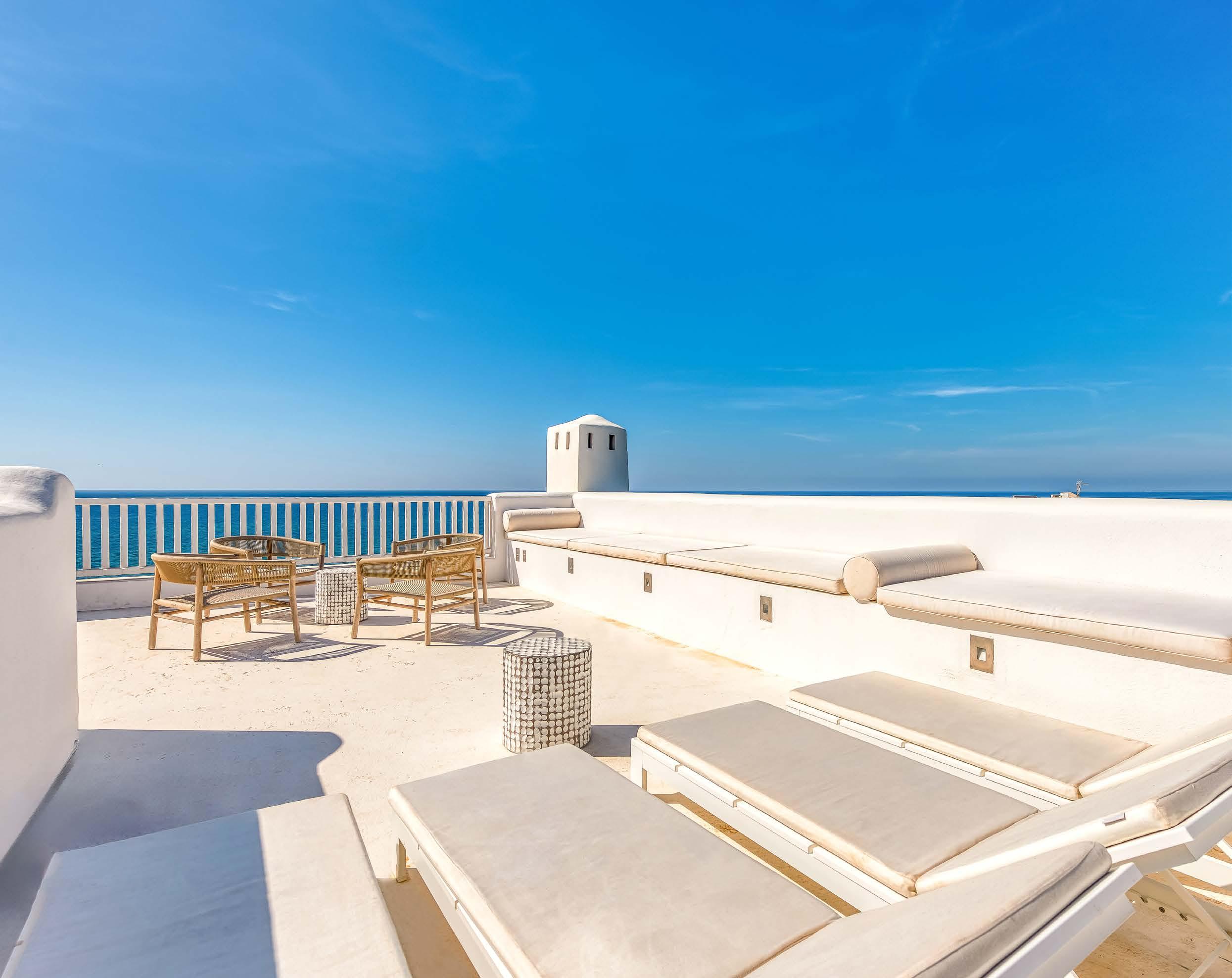

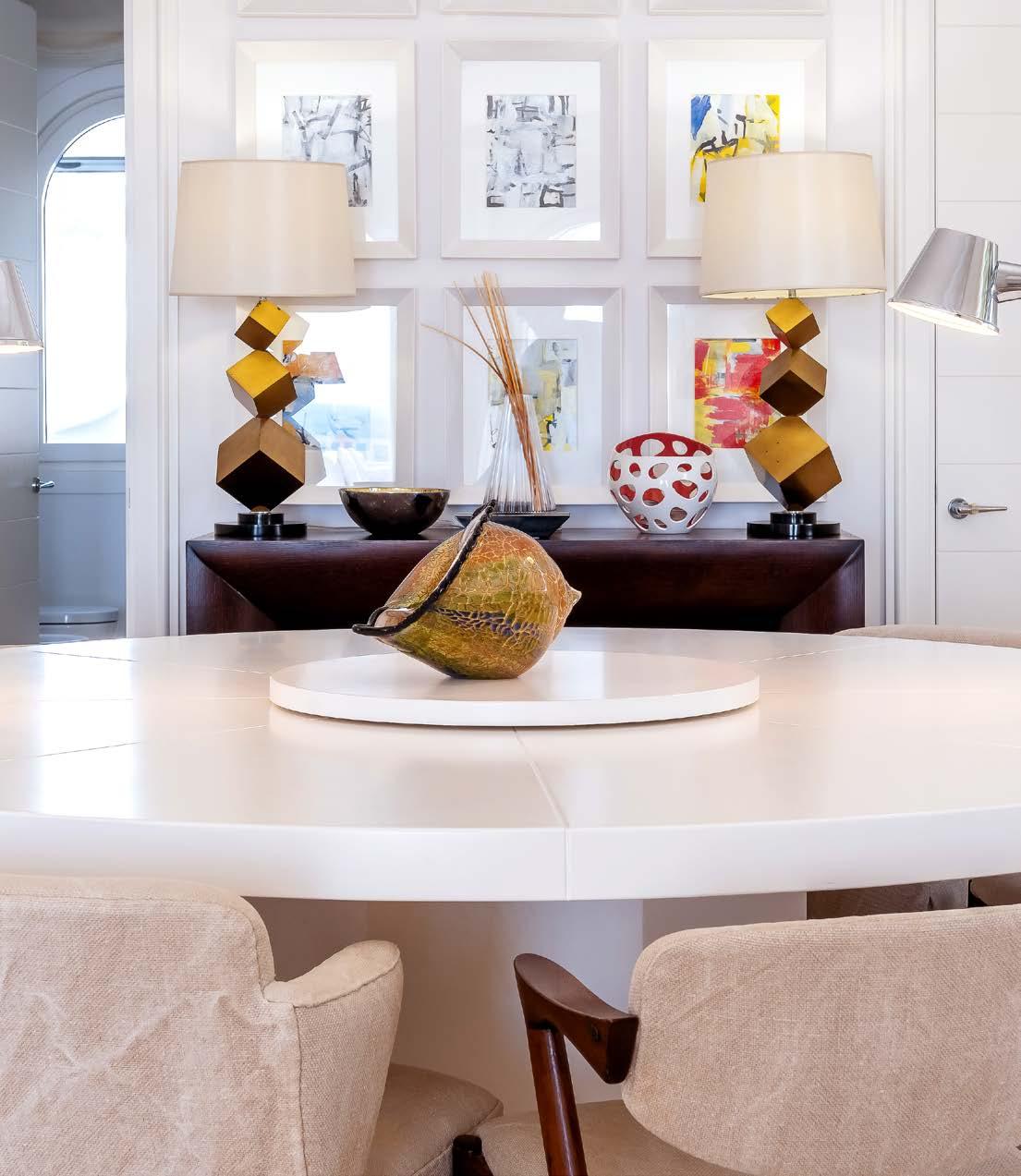
Not a mere house, but a private oasis of relaxation recently renovated by Stefano Dorata, one of the most illustrious names of Roman architecture, involved in many designs in Europe, Middle and Far East, North and South America.
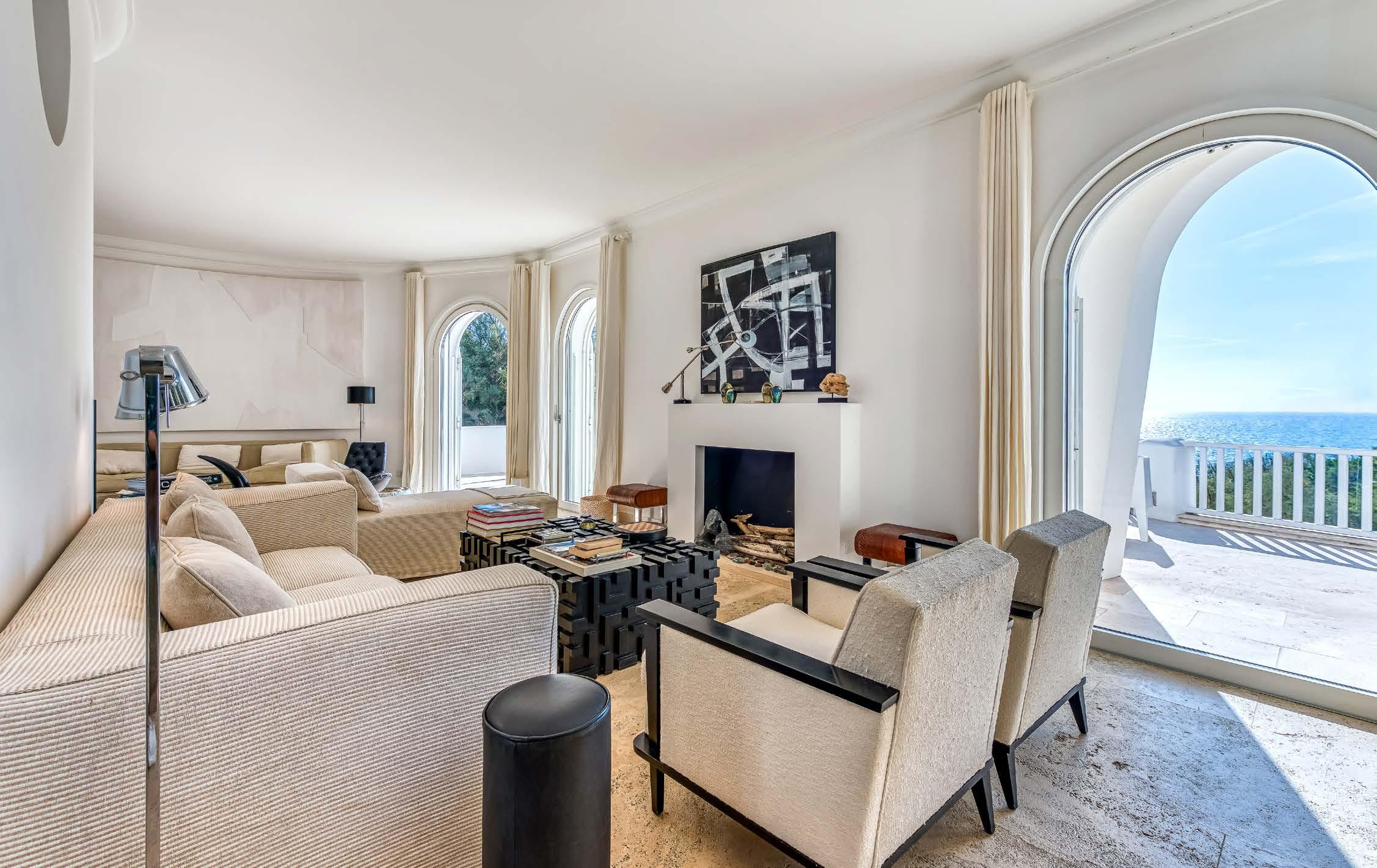
master suite with direct access to a panoramic terrace, ensuite bathroom and another terrace with relaxation area. The panoramic terraces that adorn every floor of the villa are connected to each other so as to enjoy the outdoor spaces to the fullest in summertime without having to go through the house. This luxury villa is crowned with a rooftop terrace with panoramic hot tub and relaxation area where you can capture every stunning sunset owing to the property’s west exposure.
camere da letto, oltre alla suite padronale con accesso diretto a una terrazza panoramica, bagno en-suite , e una seconda terrazza con zona relax. Le terrazze panoramiche che abbelliscono ogni piano della villa sono collegate tra di loro in modo da vivere al meglio gli spazi esterni durante la bella stagione senza la necessità di passare internamente dalla casa. Completa la villa di lusso una magnifica rooftop terrace con vasca idromassaggio panoramica e zona relax dove godere di tramonti mozzafiato grazie alla
An act of full immersion into the stretch of coast which, while remaining faithful to its wild nature, is famous for its seafront architecture celebrated in unforgettable films.
The villa has also a basement flat with two independent guestrooms with bathrooms, giving onto a private terrace. The villa is surrounded by a magnificent English garden with an elegant wooden sun lounge equipped with sunbeds in front of the beach that extends as far as the Gulf of Circeo.
This property for sale along Sabaudia’s seafront is ideal for those seeking true luxury at one of Lazio’s best-known seaside destinations, without renouncing the comforts and pleasures of the nearby cities, such as Rome.
piena esposizione a ovest della proprietà. La villa dispone anche di un piano seminterrato che offre due camere indipendenti per gli ospiti rispettivamente con bagni di servizio, dalle quali si accede a un terrazzo privato. Circondano la villa uno splendido prato all’inglese , un raffinato solarium in legno attrezzato con eleganti lettini solari davanti alla spiaggia che si estende fino al Golfo del Circeo. Questa proprietà in vendita sul lungomare di Sabaudia è la soluzione ideale per coloro che ricercano il vero lusso in una delle zone balneari più rinomate del Lazio, senza rinunciare ai comfort e ai piaceri offerti dai centri urbani vicini, come Roma.


We are in the Roman Hamptons, a one hour and a half drive from Rome: a wonderful stretch of Tyrrhenian coast, known for its endless beach at the foot of Mount Circeo. On this fne and golden sandy beach, politicians, sports celebrities and movie stars spend their summer weekends relaxing in nature and socializing. Used as the setting for many flms, this stretch of coast was the backdrop to unforgettable movies, from Amore mio aiutami by Alberto Sordi (1969) to Magari, the frst flm directed by Ginevra Elkan (2020). In addition to natural beauties, the area is known for the famous architectural style of its near-shore properties, considered to be central Italy’s most beautiful seaside houses. Sabaudia’s villas are an architectural heritage. Legend has it that Moravia’s villa was built overnight in the early 1960s. And it is here that Counts Volpi di Misurata (the founders of the Venice Film Festival) and the Fendi sisters (an iconic name of Italian fashion design) had their hideaway built. And they all enjoy private access to the sea.
Siamo negli Hampton romani, a un’ora e mezzo da Roma; un tratto di splendida costa tirrenica famosa per la sua spiaggia chilometrica ai piedi del Circeo. Su questa sabbia fne e dorata, d’estate i politici, le star dello sport e del cinema trascorrono i loro weekend tra mondanità e natura. Scenografa di numerosi flm, questo lembo di costa compare in pellicole indimenticabili, da Amore mio aiutami di Alberto Sordi (1969) fno a Magari, debutto alla regia di Ginevra Elkan (2020). Alle bellezze naturali fanno eco le famose architetture fronte mare considerate le più belle case pieds dans l’eau del centro Italia. Qui le ville sono un patrimonio architettonico. Una leggenda narra che quella di Moravia fu edifcata in una sola notte agli inizi degli anni ‘60. Ed è ancora qui che i Volpi di Misurata (fondatori della Mostra del Cinema di Venezia) e le sorelle Fendi (nome iconico della moda italiana) avevano fatto costruire il loro buen retiro. Tutti e tre con accesso privato al mare.

