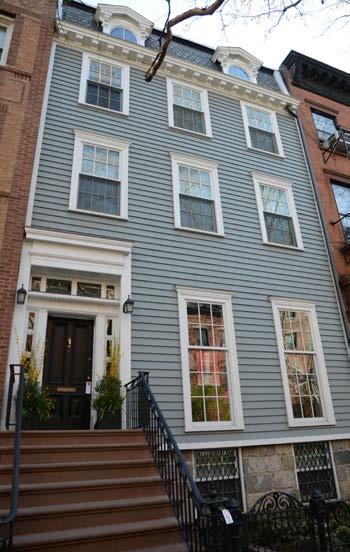
16 minute read
Architectural styles
Early Development
With connectivity to industry, ports, and Manhattan to the west, original development in Cobble Hill and Boerum Hill began in the 1830s. Cobble Hill developed prior to Boerum Hill due in part to its proximity to the South Ferry, which opened in 1836. Large family farms were subdivided beginning in the 1830s and sold to speculative builders. Early development of the area was meant to attract affluent residents who had the ability to commute to Manhattan from South Brooklyn via newly established transportation. The oldest house now standing in the study area is located at 122 Pacific Street, built in or shortly before 1833 on the 13-block farm that once belonged to Ralph Patchen. The house’s Greek Revival door remains intact, but other features have been altered through the years.1
As row house construction continued, religious, institutional, and commercial development began to support the growing community. Cornelius Heeney, a wealthy bachelor and Roman Catholic with the land plot next to Patchen in Cobble Hill, gifted his land to St. Paul’s Catholic Church. Built in 1838, it is the oldest Catholic Church in contiguous use in New York State.2
1 Landmarks Preservation Commission. Cobble Hill Historic District Designation Report. New York City: Landmarks Preservation Commission, 1969. 2 Sleeper, James. "St. Paul's Holds Rededication Mass After Parishioners Rally To Save Church's 140 Year Heritage." The Phoenix, December 15, 1977. 122 Pacific Street Source: student photograph

St. Paul's Catholic Church Source: student photograph
Greek Revival
The earliest houses in the study area were fashioned in the Greek Revival style. This Revivalist style not only recalled previous linkages between Ancient Greek democracy and the newfound American independence, but was also practical, relatively inexpensive, and quick to erect by speculative builders. 1
Archeological discoveries in Pompeii and Herculaneum in the mid-18th century revived an interest in Classical antiquities, extending to the interest of architects. Minard Lafever, a prominent architect who also designed the Strong Place Church in 1851 in Cobble Hill, remarked on the influence of Antiquities of Athens on architectural designs and builder’s guides.2
The Greek Revival style remained fashionable throughout the late 1840’s. Although wood and brick were used simultaneously, brick became the predominant material as the affluence of speculative builders and residents rose and they required a more durable material. An excellent example of these early brick Greek Revival buildings are the six row houses at 228-238 Warren Street, constructed from 1833-1835.3 Mayssa Jallad’s study of wood frame construction in Studio I indicated 235 existing wood frame buildings within Boerum Hill in 1855. By 2015, only 20 wood frame buildings remained. Interestingly, Boerum Hill actually has a higher number of wood frame buildings intact, though it developed later than Cobble Hill.

1 “The shift from the Federal Style, which reminded the American public of its British associations, to Greek Revival signaled a renewed effort of a nationalistic architectural style, that was uniquely “American”.” Lockwood, Charles. Bricks and Brownstone: The New York Rowhouse 1783-1929. New York: Rizzoli, 2003, 56. 228-238 Warren Street 2 “Especially influential to the Greek Revival was James “Athenian” Stuart’s and Nicholas Revett’s four-volume Antiquities of Athens, published Source: student photograph between 1762 and 1816, a detailed study of ancient ruins in Greece with numerous illustrations and restorations… Minard Lafever remarked, “perhaps there are none superior to it.” Ibid, 57. 2015: Wood Frame Buildings 1855: Wood Frame Buildings (235) (20: 8.6%) 3 Chambers, Marcia. “Reliving Past in Cobble Hill.” The New York Times. December 3, 1976. Boerum Hill Boerum Hill 163 Court Street, P5, Columbia HP Studio I, Mayssa Jallad 163 Court Street, P5, Columbia HP Studio I, Mayssa Jallad
Wood Frame Buildings (235), Boerum Hill, 1855 Lionel Pincus and Princess Firyal Map Division, New York Public Library Digital Collections.1855 source: Lionel Pincus and Princess Firyal Map Division, New York Public Library Digital Collections. 1855.

Lionel PincusWood Frame Buildings (20), Boerum Hill, 2015 and Princess Firyal Map Division, New York Public Library Digital Collections.1855 source: Lionel Pincus and Princess Firyal Map Division, New York Public Library Digital Collections. 1855.

140-150 Bergen Street source: student photograph

Greek Revival (cont.)
In the mid-1840s, the first houses in the Boerum Hill Historic District that still stand were erected along Dean Street and State Street, on the former Gerritsen land holdings. These houses are Greek Revival in style with modest triangular pediments like 144-154 Dean Street, and some feature pilastered doorways topped by an entablature as seen at 310-322 State Street.1 Later Greek Revival rowhouses are represented at 140-150 Bergen Street, constructed from 1849-50. The rowhouses retain their original cornices with brick dentils and fascia, present in all except No. 140.
Greek Revival architecture sought to reinterpret Athenian democracy and adapt it to the new American Republic. American architects and builders drew from elements of Greek architecture to suit current necessities, such as population increases due to immigration and connectivity of development through infrastructure. Architectural handbooks, which proliferated in the 1840s, made the basic Greek forms readily available to builders and could be interpreted across a multitude of economic standards. The handbooks contained illustrations of columns, cornices and pilasters, all of which were relatively inexpensive to reproduce and could be quickly adhered to the façade of a structure.
The doorway became the focal point of the Greek Revival façade, while other details were articulated in a restrained manner. A simplified version of the Greek Revival style continued to be used by builders in the study area well into the 1850s. At the same time, houses began to be designed to incorporate the newly fashionable Italianate style, and a number of transitional Greek Revival/Italianate rowhouses demonstrate the fluidity
1 Landmarks Preservation Commission. Boerum Hill Historic District Extension Proposalt. New York City: Landmarks Preservation Commission, 1977, 8
144-154 Dean Street source: student photograph
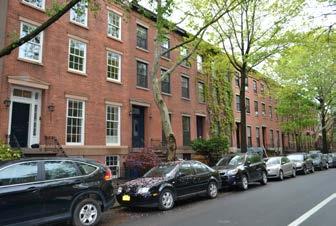
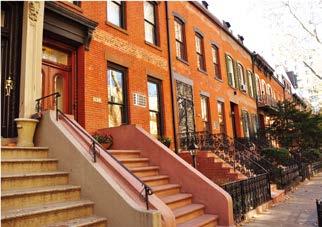
528-534 State Street source: student photograph
Italianate
The Italianate style allowed New Yorkers to inhabit more impressive and picturesque buildings that projected the city’s increasing wealth and the rise of the Romantic movement in architecture.1 Developing technology, specifically in the mechanization of iron stoop railings, fences, and interior details allowed builders to purchase Italianate ornamentation from local factories at a fraction of the cost.
The Italianate style was inspired by the 15th century Italian city palace or palazzo.2 Though modest when compared to grand Italianate mansions and public buildings in Manhattan, Italianate motifs introduced Corinthian capitals, inset paneling, pedimented entablatures (as opposed to rectangular pediments seen in Greek Revival styles), arched forms, deep cornices, and elaborately foliated stoop and fenceway ironwork. Bold Italianate facade details created deeper shadows, enhancing the streetscape and enticing the growing middle-income population to inhabit these buildings with a sense of pride, however modest the decorative features.
Although a number of speculative builders, and in some cases architects, were responsible for the construction of these structures, a sense of coherence and unity was maintained throughout the study area. Relatively uniform facades with easily applied decorative details and identical interior plans facilitated the quick construction necessary for speculative building. The Italianate style dominated from the 1840s to the 1870s. The continued success of industry, factories, and shipyards to the West and South of the study area also brought a new socioeconomic group of immigrants to search for housing nearby their places of work.
The block fronts along Atlantic Avenue, Dean Street, Pacific Street and State Street were largely completed by the 1850s, with houses selling for around $5,000 each (approximately $114,000 in 2015). 3The prosperous owners of these row houses generally commuted to work in the Wall Street area, but a number had businesses around the ferry landing at the foot of Fulton Street. Residents included merchants, lawyers, restaurateurs, a medicine dealer, the author J. S. Denman, the builders William Alexander and Peter Bageley, and a tax collector.4

State Street Italianate Row Houses Source: student photograph
1 “Along the East River, New Yorkers admired the swift clippers and international packet ships; dry goods and foodstuffs filled merchants’ warehouses and often overflowed onto the sidewalks; and the renowned East River shipyards built some of the finest ships in the world. “One needs to come down to the river quays to see the greatness of New York City,” wrote one Scottish visitor in the late 1840’s.” Lockwood, 125 2 “Several years later, the Italianate style replaced the long-lived Greek Revival style on New York rowhouses, and in 1854, one magazine stated that, “the Grecian taste… has within the last few years been succeeded and almost entirely superseded, both here and in England, by the revival of the Italian style.” Lockwood, 131 3 Landmarks Preservation Commission. Boerum Hill Historic District Designation Report. New York City: Landmarks Preservation Commission, 1969, 4 4 Ibid. Wyckoff Street Italianate Row Houses Source: student photograph

Delay of Fashionable Architectural Styles
It is interesting to note that stylistically, a time lag exists between the study area and Manhattan, ranging anywhere from five to fifteen years. For example, an Italianate building, typical of 1850s Manhattan, may not emerge in Cobble Hill until almost a decade later in the 1860s. The lag was probably due to the conservatism of economy and taste that South Brooklyn builders employed relative to their Manhattan counterparts.1
Prominent Architects and Builders
Famous 19th century architects Richard Upjohn and Minard Lafever completed two impressive churches in the Cobble Hill Historic District: Christ Episcopal Church and Strong Place Baptist Church. (Image 14: Christ Episcopal Church and Strong Place Baptist Church) Upjohn, and later his son, Richard M. Upjohn, both lived in Cobble Hill at 296 Clinton Street, which was originally constructed in the 1840s. (Image 15: 296 Clinton Street) In Cobble Hill, early builders beginning with Asa Stobbins in the 1830s, and later William Johnson, Horatio White, Thomas Sullivan, Michael Markoy, Jeremiah O’Donnell, and Jacob Carpenter all occur frequently as the builder or architect of record.2
Despite the number of varying builders responsible for the early development in the Boerum Hill Historic District, the buildings harmonized well with one another. One of the major builders in the 1850s was John Doherty, who later worked in nearby Park Slope. Doherty, like many other American builders of the time, used both the Greek Revival and Italianate styles. Other builders who were active in the area include Thomas Maynard, James P. Miller, Michael Murray, Thomas Skelly and John Monas. All of these builders constructed rowhouses to be sold exclusively on a speculative basis.


296 Clinton Sreet Source: student photograph
1 Landmarks Preservation Commission. Cobble Hill Historic District Designation Report. New York City: Landmarks Preservation Commission, 1969, 2 2 Ibid, 3 Christ Episcopal Church and Strong Baptist Church Source: student photograph
Gothic Revival
By the 1840s and 1850s, the Gothic Revival style had emerged in the study area. The asymmetrical massing, dark-colored building materials, and rich ornamentation of the Gothic Revival were better suited to larger buildings rather than narrow urban lots. 1Though rare in the residential development of this area, a row house at 374 Pacific Street within the Boerum Hill Historic District exemplifies Gothic Revival characteristics. Built in the 1840s, the row house represents an overlap with the popular Italianate style.. In Cobble Hill, 271 Degraw Street, constructed in 1850, retains original Gothic Revival applied details and an unusual sense of asymmetry for a rowhouse.2 Gothic Revival, with its pointed arches and labor-intensive stone carvings, was usually not desirable for speculative builders constructing middle-income housing.
Another original Gothic Revival residential townhome was constructed in 1841 at 140 Pacific Street, but was later modified in 1865 to include Italianate features, specifically the triangular pediment above the main entrance, window enframement, and cornice.3 Gothic Revival motifs were often added to facades to provide a fashionable modernization of an earlier row house.4 Gothic Revival was a more popular choice for religious structures, such as St. Paul’s Church and Christ Church, mentioned previously. source: student photograph
French Second Empire and Neo-Grec
Beginning in the 1870’s, the French Second Empire and Neo-Grec styles became desirable for speculative builders. The French Second Empire frequently manifested as a mansard addition to previously Italianate rowhouses. The popularity of the style was inspired by mid-19th century Paris and the influences of the Ecole des Beaux-Arts, and had many decorative similarities to the Italianate style.5 It is also important to note that the mansard roof alone does not make the design Second Empire, since additions of “French” roofs were also common to modernize and provide additional space necessary to accommodate growing population density.6
The Neo-Grec style developed as a reaction to the ostentatious ornamentation that defined the Italianate and Second Empire styles, and also spoke to the growing industrial and mechanized character of America, and of South Brooklyn in particular with its proximity to the shipyards and factories. The rectilinear features embraced a contrast to the curved and foliated forms of the Italianate and Second Empire styles, but were also more economical to produce.7
1 Lockwood, 99 “Only after the triumph of the Romantic movement in art and literature, which glorified pastness and untamed Nature, did the Gothic Revival emerge as a genuine architectural force in the United States.” 2 Ibid, 119. 3 Rothstein, Mervyn. "A Stroll Through Cobble HIll's Streets and Homes." The New York Times, September 30, 1983. 4 Lockwood, 119 5 Ibid, 159. “In the 1860’s, architects and builders throughout the United States adopted the Second Empire style with an enthusiasm that was matched throughout the Western world. Farmhouses, freestanding villas, fine row houses, and even carriage houses supported the fashionable mansard or “French” roof.” lintels, or cornice to conform to the showy Second Empire style.” 7 Ibid, 233. “With the death of Henry Hobson Richardson in 1886 and John Wellborn Root in 1891, the Romanesque style lost its two leading proponents.” 374 Pacific Street
6 Ibid, 164. “These modernizations usually are easy to detect, because the builder rarely updated the plain Federal or Greek Revival doorway, window

140 Pacific Street source: student photograph
Queen Anne
By the 1880s, the Queen Anne style became fashionable, specifically in apartment and tenement construction within the study area. The most recognizable Queen Anne feature breaks from the previously flat rowhouse rooflines to introduce “A-form” gables and small dormer windows to contribute a picturesque and varied quality to the streetscape. 1
Projecting full-height bay sections at each side of the front façade at 164 Bond Street distinguish the four-story apartment building, built in the 1880s. Terra-cotta floral panels, typical of the Queen Anne style, are set into the center facade. The roof cornice carried on long, angular brackets over a very deep paneled frieze, is also typical of the transitional Neo-Grec style.

173 Pacific Street source: student photograph
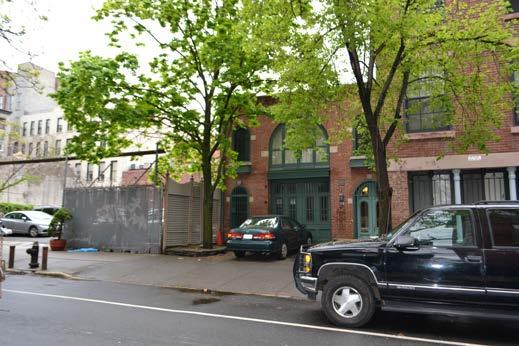
1 Ibid, 231. 164 Bond Street source: student photograph
Romanesque and Renaissance Revival
By the 1890s, Romanesque and Renaissance Revival became a popular style throughout numerous building typologies, not just residential architecture. The picturesque Queen Anne style employed similar varied textures and colors to create visual contrast, but the Romanesque sought to evoke a reactionary architecture of solidity and “pastness.”1 The return of the rounded arch combined with applied ornamental detail was favored by prominent architects such as Henry Hobson Richardson and John Wellborn Root. The style quickly became replaced by the more classical Renaissance Revival style.
One of the oldest examples of the Romanesque style is a facade addition to an 1830s carriage house at 173 Pacific Street. Applied to the facade in the 1870s, the alteration updated the building to the more favorable architectural style of the time. An institutional example of Romanesque Revival can be found at 415 Atlantic Avenue, currently the House of the Lord Church. The church was originally the Swedish Pilgrims’ Evangelical Church, built in 1903.
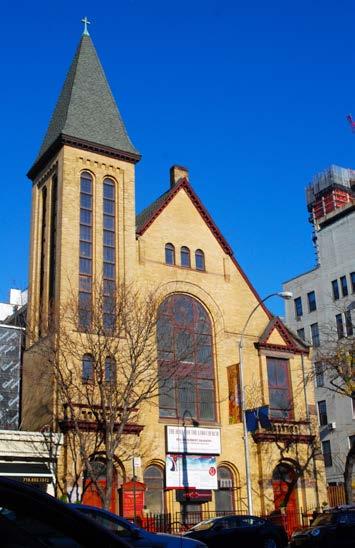
1 Ibid, 233. “With the death of Henry Hobson Richardson in 1886 and John Wellborn Root in 1891, the Romanesque style lost its two leading proponents.” 415 Atlantic Avenue source: student photograph
Modernism
The 20th century brought a diverse collection of Art Deco, Modernist, and Post-Modern architectural styles to the study area. The New York Times Printing Plant, located at 59 Third Avenue, was built in 1930 and designed by wellknown industrial architect Albert Kahn. Built as the company’s sixth newspaper printing plant, the Modern Classical style created the sense of a monument at the edge of the Boerum Hill neighborhood.1 Another impressive Art Deco building is located at 314 Atlantic Avenue. A former National Cash Register office designed from 1930-47, the mullionpatterned glass facade is flanked with articulated pilasters and terra-cotta medallions.2
Another commercial building that now houses Trader Joe's, formerly the South Brooklyn Savings Institution, was built in 1922 and was designed by McKenzie, Voorhees & Gmelin in the Florentine Renaissance style. Located at 130 Court Street at Atlantic Avenue, it was added to in 1936 by Charles A. Holmes. The cornice features one hundred eagles to commemorate the site where General George Washington watched his troops retreat from the Battle of Long Island. Trader Joe's on Atlantic Avenue Source: student photograph 1 Marisa Kefalidis, Studio I project, Historic Preservation, Columbia University 2 http://6tocelebrate.org/site/314-atlantic-avenue/; Ariane Prache, Studio I, Historic Preservation, Columbia University
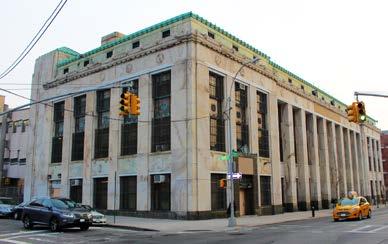

59 Third Avenue
Source: student photograph
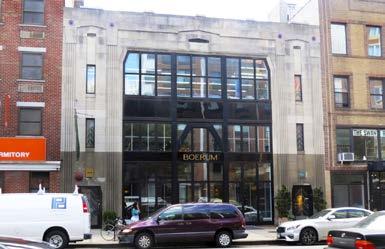
312-314 Atlantic Avenue Source: student photograph
Renewed development interest in the area with the recent construction of the Barclays Center just east of Boerum Hill and soaring land values in South Brooklyn have led to a wave of new construction, exemplified particularly by the large glass residential towers to the north of the study area. Though there have been three new construction interventions within the historic districts since the 2000s, the increased demolitions, specifically along unprotected areas of Atlantic Avenue, have spurred 66 new construction projects since the 2000s.
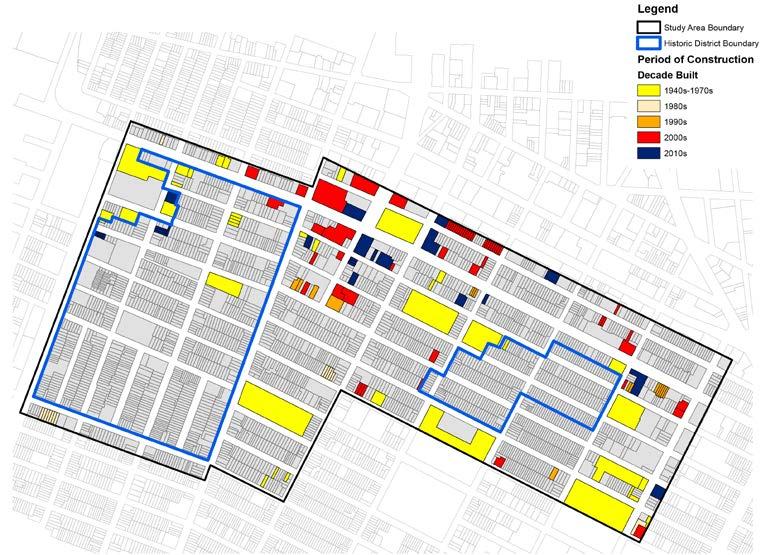
Map of New Construction Source: student-generated GIS map
SPRING 2016 21st Century: Contemporary
Two contemporary projects within the Cobble Hill Historic District are 110-128 Congress Avenue and 194 Atlantic Avenue. The first project was completed in 2012 and designed by Morris Adjmi. (Image 29: 110-128 Congress Avenue) Four pre-Civil War townhouses were renovated to be separated into single-family residences (previously a church rectory). The adjoining site, a 1970s building, was demolished and five new row houses were constructed in its place. The designs were approved by the Landmarks Preservation Commission for their reference to the materials, aesthetics, and scale of the pre-Civil War neighborhood context.1 The project at 194 Atlantic Avenue, currently a Barney’s CoOp, was completed in 2010.2 The former site was demolished in order to construct the contemporary intervention along Atlantic Avenue. Though the project respects the prominence of brick, the large glass windows are less successful within the Cobble Hill Historic District, specifically when compared to the former Renaissance Revival Brooklyn Savings Bank to the east. (Image 30: 194 Atlantic Avenue)

110-128 Congress Avenue Source: student photograph
1 http://ny.curbed.com/2012/10/16/10317234/morris-adjmi-cobble-hill-houses-approved-by-landmarks 2 http://nypost.com/2010/10/14/barneys-sails-into-brooklyn/
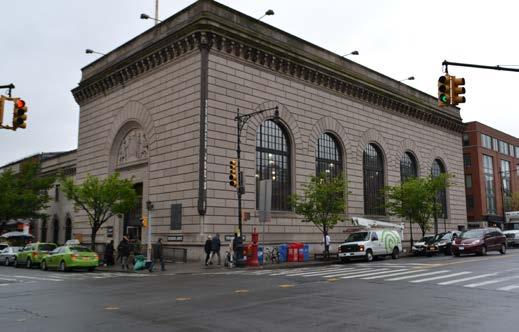
194 Atlantic Avenue Source: student photograph
ARCHITECTURAL STYLE TIMELINE
1830’s Greek Revival
1840’s
Italianate
1850’s
Gothic Revival



1870’s
French Second Empire and Neo-Grec










