 Jungyoon Kim
Jungyoon Kim
 Jungyoon Kim
Jungyoon Kim
Below, Above, and Beyond: Revealing the abandoned underground subway infrastructures as urban form and experience






Below, Above, and Beyond: Revealing the abandoned underground subway infrastructures
Below, Above, and Beyond: Revealing the abandoned underground subway infrastructures as urban form and experience
This report presents the process and results of two consecutive design studios offered by the Harvard Graduate School of Design (GSD) in spring 2021 and 2022 on Boston's abandoned subway infrastructure and the strategies for their adaptive reuse.
Boston's subway system is the oldest in the United States and the second oldest in the world, and it has evolved throughout the city's history. During the studios , 18 interdisciplinary students explored the possible reuse of abandoned subway infrastructures owned by the Massachusetts Bay Transportation Authority (MBTA). 61 disused spaces were found both underground and aboveground, comprising tunnels, platforms, tracks, portals, and turnaround loops. The objectives of the studios were1 to determine whether these spaces can be reconnected to form a public space network providing an urban form and experience and2 to propose specific reuse schemes for the Brattle Tunnel underneath Harvard Square. Students' endeavors over the course of two semesters revealed that the disused spaces can have afterlives as networks of burial grounds, urban habitats, stormwater management facilities, urban farms, and homeless facilities, with each scheme successfully integrated within the 450 ft. long, 45 ft. wide, and 15 ft. high Brattle Tunnel. Various types of representation were employed to deliver the sensory effects and delightful experience that the tunnel can offer, such as a 7 ft. long physical model and 6 ft. long section drawings as well as movies and normative landscape architectural media. Due to their prime urban locations and the consistent thermal comfort of being underground, these disused/obsolete spaces hold enormous potential in the era of climate change Despite the interest of some stakeholders, such as the Harvard
Studio Instructor
Jungyoon Kim
Assistant Professor in Practice of Landscape Architecture, GSD
Square Business Association, in the rebirth of these spaces, their invisibility, and limited accessibility impede extended discussions with design experts and the public. I believe that sharing the pedagogy and the works of the studios will yield a discussion with a broader audience through effective media, which will increase the public's awareness of the importance of the adaptive reuse of abandoned infrastructure. This report provides the necessary basis to take the first step toward a consensus
On behalf of the studios, I thank the Dean of the GSD Prof. Sarah Whiting, former Chair of the Department of Landscape Architecture Prof. Anita Berrizbeitia, and Chair of the Department of Landscape Architecture Prof. Gary Hilderbrand for their care and support. I also thank the Studio Consultant Ms. Rachel Goldsmith for her generous support, especially in facilitating priceless visits to the tunnels, which allowed all the studio members to appreciate the unique ambiance of the disused infrastructure.
The studios invite all the readers on a journey to the underground, which will be unfolded in various other forms in the near future.
1 STU1604 "Below and Beyond: Imagining the future of underground infrastructure at Harvard Square" in spring 2021, jointly offered by the Department of Landscape Architecture and the Department of Urban Planning and Design, and STU 1407 "Below, Above and Beyond: Revealing the abandoned underground subway infrastructure as urban form and experience" in spring 2022, offered by the Department of Landscape Architecture.
2 Based on an MBTA Track Map, Google Earth, and site visits
Preface
2 Introduction
9 Studio Overview
13 Site Analysis
Part II by Themes
39 Subsoil
Edda Steingrimsdottir
Tara Oluwafemi
Tong Lin
Jessy Qiu
77 Cultural Venue
Eunsoo Choi
Chelsea Kashan
Zihui Zhang
Melody Zhao
Yuki Takata
117 Wild Life
Cameron Melo
Christian Umana
Zilan Wang
Ziting Wang
143 Hydrology
Lauren Duda
Annie Hayner
Isaiah Krieger
Minyoung Hong
Esther Kim
187 Contributors
Studio Overview
This studio aims to propose a near-future scenario for the abandoned underground infrastructures of the subway system of Boston and its vicinity, with a focus on Brattle Tunnel underneath Harvard Square. During the first six weeks, students will look at all of the defunct underground infrastructures owned by the Massachusetts Bay Transportation Authority (MBTA) MBTA to “design” a system in which those decommissioned spaces could operate again, not as a part of the subway network, but with particular themes that would suggest a new type of public space in the era of climate change. Then, in the second half, students will focus on Brattle Tunnel, within their own designed networks.
As the oldest settlements in the US, Boston and its neighboring towns have various written and unwritten—yet intriguing—stories, centered on the existence of underground structures. Some of these stories remain mysterious rumors, including the alleged secret tunnels connecting the harbor and the bars during the Prohibition era and the “haunted” Boylston Station. However, the scattered yet considerable number of abandoned subway infrastructures and their prominent locations in urban settings urge us to reappraise their value to something much more than mysteries. The Boston and Cambridge subway system is the oldest in the US, and its history is fundamentally related to urban growth and the shaping of the citizens’ everyday lives. Since the subway’s first test run between Park St. Station and Harvard Sq. in 1910, “commutability” between Cambridge and its neighboring towns increased, affecting the settlement patterns and housing regulations of the towns. However, the evolution of the city also made some of infrastructures decommissioned, and now there are a number of such spaces underneath very prime urban locations, which invite us to imagine our future leveraged by them. Can we reveal them to operate once again, but
this time as a new urban form and experience to help us live better lives in the era of climate change?
In Part 1, each pair of students will work to propose a network with its own theme, such as hydrology, subsoil, new consumption culture, cultural venue, emergency handling, wild life, and climate control. Although the focus will be on these underground spaces, you must clearly aim to find the relation between “the below” and “the above,” and what lies “beyond.” The purpose of the Part 1 is to understand the individual abandoned spaces in a holistic view, and to configure a potential system that can provide a new role and value to those spaces. Lectures and workshops with guests will help students create speculative proposals that are also realistic.
After the mid-review, students will work individually (or choose to continue to work in pairs) and focus on Brattle Tunnel to revitalize the 430 ft long tunnel in the networks proposed in Part 1. It is crucial to look at the tunnel as part of a holistic physical context that consists of the web of open spaces, rivers, drainage systems, roads, groundwater, soil, subsoil, and air. The genuine charm of the empty tunnel and its spatial implications in relation to the Charles River and other surrounding landscapes will provide students with an opportunity to reimagine the way in which the public occupies and experiences the tight-knit fabric of Harvard Square.
PART 1 NETWORK DESIGN (SIX WEEKS)
The same three tasks recur [at underland] across cultures and epochs: to shelter what is precious, to yield what is valuable, and to dispose of what is harmful.
<Underland: A Deep Time Journey, Robert Macfarlane>
Paris is built over a system of caverns from which the din of Metro and railroad mounts to the surface, and in which every passing omnibus or truck sets up a prolonged echo. And this great technological system of tunnels and throughfares interconnects with the ancient vaults, the limestone quarries, the grottoes reentered and traversed.
<The Arcades Project, Walter Benjamin>
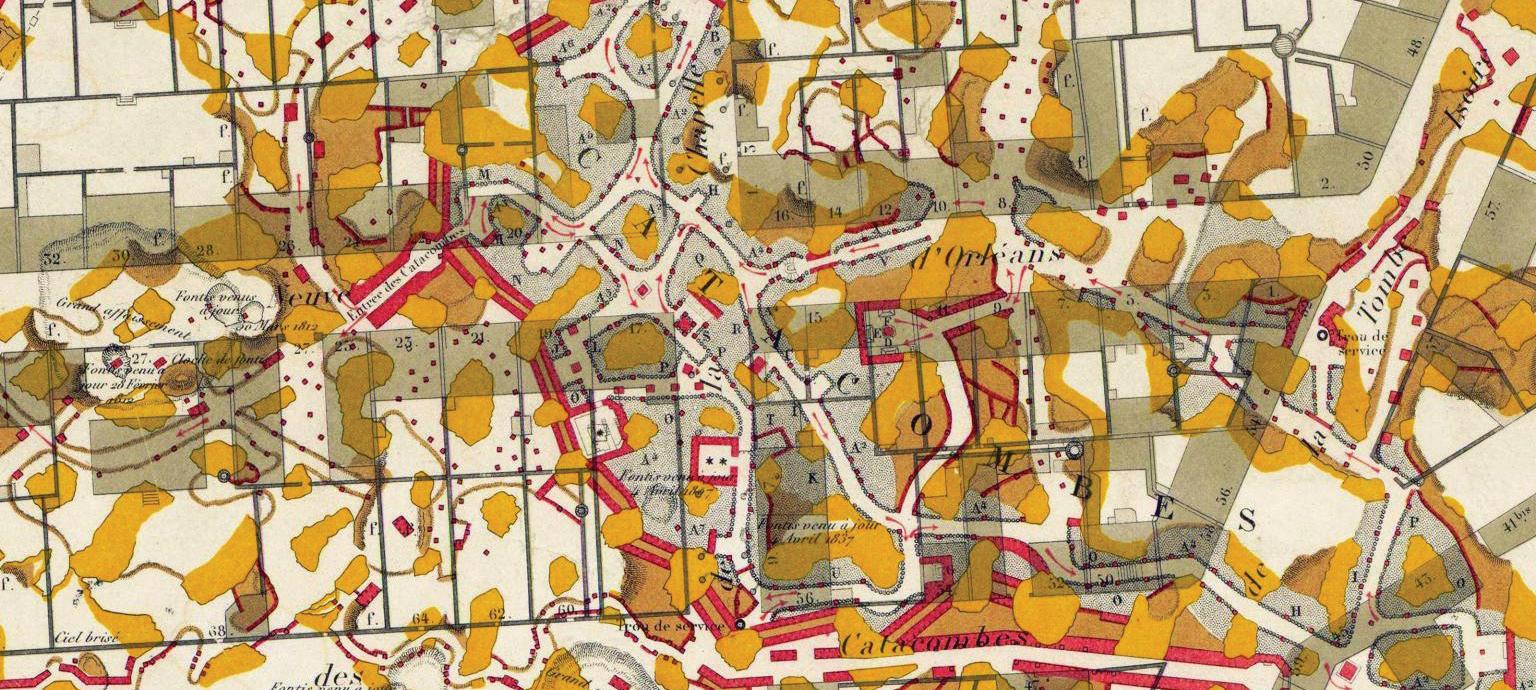
Paris’ Catacombes were originally the quarries that were abandoned after the full extraction of limestone, and have been repurposed and explored since the 19th century, for instance, from charnel houses to breweries. Now, they are looked at to be more actively associated with what is above, to serve as an urban infrastructure in the era of climate change, such as a geothermal energy source. This map, an excerpt from a 19th century map of the Paris Catacombes, shows the labyrinthine layout underground (in color) beneath the straight-lined structures on the surface (in grey). (Inspection Générale des Carrières, 1857).
Students will be paired to ponder the potential of the abandoned, isolated underground infrastructures when connected with purpose. Please always have in mind that a proposed network must:
1) address how it would enhance citizens’ lives in the near and far future, and 2) suggest a new type of public space in the subterrain that is well connected to the ground above through new portals so that the spaces can be a crucial part of urban forms for the city that generate experiences.
During the first weeks of the course, you will familiarize yourself with the site and the ground above, helped by GIS information as well as the date provided by MBTA. In the first week of February, there will be site visits to three defunct segments of MBTA’s underground infrastructures, either still abandoned or having been repurposed after being decommissioned. The visits will be coordinated and guided by MBTA staff.
1) Brattle Tunnel: the tunnel is located underneath Harvard Square, having been abandoned since the 1960’s.
2) A segment near Boylston Station: this is a passage that was a part of the old Tremont Street Subway, the first subway in the US.
3) Broadway Station Tunnel: was repurposed to an emergency training center, funded by the Department of Homeland Security, and has been in operation since 2014.
THEMES
Each team must have a very clear and generative theme for the network, and a precedent case is to be studied and shared with the class. Some examples of the themes are, but not limited to:
Hydrology
One of MBTA’s standing concerns is the leaking of groundwater into the tunnels due to the aging of the US’s oldest underground infrastructure. The ever-increasing unpredictability of precipitation caused by climate change only deepens this concern and invites us to think about the possible role of the empty underground spaces. Understanding the overall urban hydrology around the key tunnels will be crucial. Precedents of an urban scale, like Toronto’s underground river system and Tokyo’s flood defense underground infrastructure, would be helpful.
Subsoil
The underground has been, for the whole of human history, where we humans “shelter what is precious, yield what is valuable, and dispose of what is harmful.” Therefore, closely examining the subsoil strata of a city is one critical way to understand the past and project the future of the city. This can lead you to propose, for example, a new burial system, a new type of agronomy, or even a new type of energy generation.
Venue of Production and Consumption
Thanks to the locations of the abandoned tunnels, that they are already sitting in some of the prime locations in the city, you may be able to suggest a new type of commerce that is based on a unique logistical system, especially by leveraging their past being part of mobility and the rare ambience they could offer. The idea of a brewery in Paris’ Catacombes was realized, for example, thanks to a constant cool temperature of the subterrain around at 15 °C (60 °F). It is imaginable to design a system of production and consumption that provides an unusual experience and even provides a new type of semi-public space.
Cultural Venue
In some cities, like Brescia, Italy, underground rivers and tunnels are celebrated and even turned into tourist attractions. The fact that the French town Les Baux de Provence turned its abandoned bauxite quarries into “Carrières des Lumières” clearly shows the fascinating potential of the unique spatial quality of underground spaces.
Emergency Handling
Broadway Training Center was built in the previously abandoned Broadway Tunnel in 1918 and decommissioned in 1940. In 2012, the MBTA started construction on a $10 million emergency training center located in the old streetcar tunnel, funded by the Department of Homeland Security. With this as an important precedent, can you think about a network that accommodates any social/cultural/climatic emergency in a way in which any preexisting ground level facilities were not able to handle? This theme can also cover the provision of shelter for the unhoused people as well.
Wild Life
Can the tunnels be home to the wildlife that are disappearing in urban areas? Before the Broadway Tunnel was turned into the emergency training facility, the MBTA once grew mushrooms there. From mushrooms to bats, the tunnels can become venues to bring back lost nature to the urban area. Designing portals would become just as critical in order to expand the impact of newly created subterranean habitats to the ground level, and eventually provide the experience of nature to the public.
Climate Control
Most of the cities around the world are facing similar challenges in the era of climate change, one of which is the aspiration for renewable energy sources. Underground spaces have been examined for geothermal energy, and the recent proposal by a French architect “Fieldwork” to use the abandoned quarries under Paris, as deep as 20 m below, as the potential geothermal energy powerplant that would cool in the summer and warm in the winter is quite inspiring. Those are some of the exemplary themes. Please feel free to come up with different topics that are believed to be pertinent to Boston’s vicinities and its abandoned underground infrastructure and discuss with the instructor.
PRECEDENT STUDY
Select one city and an underground space that clearly represents the city’s culture, nature, and history, and that is relevant to your chosen theme. It could be “a city and its natural subterranean condition,” or “a city and its manmade underground.” If the underground space has been repurposed from its original function, ensure you look at how the repurposing affected the ground above, physically and culturally. Be mindful to look for the interrelationship between the underground you are studying and the history and development pattern of the city and the citizens’ lifestyles. Your precedent study must be accompanied by sectional studies along with the geological profile of the case area. Design Workshop
In Week 4, after you will have already been to some of the abandoned tunnels, there will be 4 hour—hands-on—design workshop with experts of urban design, traffic engineering, and ecologists, as well as MBTA personnel, which will allow you to test out your thoughts and filter them through diverse expertise. You are expected to bring a scaled preliminary plan and sections that show both the existing ground level structure (in grey) and your
proposed underground network (in color).
PART 2 BRATTLE TUNNEL, IN YOUR NETWORK (SEVEN WEEKS)
In the later seven weeks of the semester, you will focus on Brattle Tunnel to elaborate your proposed network in a bigger scale. Brattle Tunnel, about 140 m long and 15 m wide, was completed in 1910 as a part of Harvard Station of Red Line, and was used as a train turn-around space and for throughfare toward Eliot Yard, which was once located at the current location of Harvard Kennedy School. Due to its prime location, a few stakeholders, including the Harvard Square Business Association, have looked at potentially repurposing the tunnel. Even though there are still many challenging issues remaining around the rebirth of the underground space abandoned since 60’s, it is a fascinating site for you to think about how your network can actually be realized into a real space. You must be considerate of the following:
1) how the transformation of the tunnel would lead the near future changes of Harvard Square on an urban scale;
2) where new portals can be created and how they would be added to the historical landscape and architecture of Harvard Square; and
3) what will the publics’ experience be after transforming the tunnel and by making passages between the underground and above ground?
You will start Part 2 by researching how the operation and construction of Harvard Station influenced Harvard Square and its surroundings. Literature on the history of the subway and Cambridge will be useful background knowledge (See the list of readings below).
At the first pin-up after spring break, you are expected to present your first idea with a plan/section/model, and to start forming your answers to the following questions for the final review:
1) Legibility of infrastructure: Should an infrastructure be visible or invisible?
2) Aesthetics of infrastructure: What is the unique spatial quality and ambience that an abandoned underground infrastructure could offer when transformed for a new purpose?
3) Experience of public: Can the repurposed infrastructure suggest a new type of public space?
Part I





























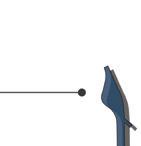




















































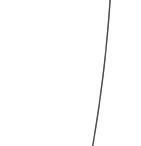


































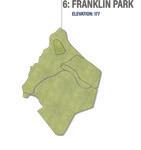
































































































































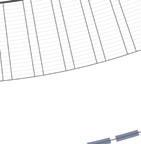


















































































Rethinking the Boundary: Integration of the unhoused society through underground vertical farming, Eunsoo Choi




















Subsoil
Hidden Heat: A power plant and public swimming pool
Edda Steingrimsdottir55 The Underground History of Harvard Square
Tara Oluwafemi63
Sacred Underland: Underground Cemetery Network in Abandoned Structures
Tong Lin Jessy Qiu
Hidden Heat: A power plant and public swimming pool
Edda SteingrimsdottirMeeting the energy needs of our society relies on an extensive infrastructure that is heavily ingrained and reliant on carbon-emitting fuels. In the US, 60% of energy comes from fossil fuels. Heating and cooling buildings consume 31% of our total energy consumption. In Massachusetts, natural gas is currently the largest source of energy and is scheduled to be phased out in order to meet the state’s goal of being carbon neutral by 2050. In addition to causing climate change, fueling our daily comforts with fossil fuels has led to sacrificing many public experiences by polluting our air and rivers. The Charles was once described as a “dark, dank, ditch” as a result of the industry along its banks. As recently as 2018, it was deemed unsafe for swimming 50% of the time.
Ground source heat is a sustainable energy resource that promises to do just that. It relies on the simple fact that the temperature below the earth’s surface is constant. In Boston, the temperature below ground stays at 55 degrees Fahrenheit all year round. By circulating water through pipes in the ground, heat can be dissipated in the summer and absorbed in the winter. The stabilized water is then funneled through a process that efficiently heats or cools the water to the appropriate level depending on the season. Building on this knowledge, this project proposes to combine a ground source heat power plant and a public swimming pool in the discontinued Brattle Tunnel. Being underground, Brattle Tunnel offers an ideal site for inserting boreholes and containing the power plants equipment in an otherwise densely populated area. The site is even more favorable because of its vicinity to Harvard’s network of steam tunnels. By connecting to them, the project can repurpose existing infrastructure while phasing out the natural gas that currently powers the steam tunnels. The swimming pool is an integral part of the ground source heat pump system. Acting as an additional heat source or sink, depending on the heating and cooling needs of the power plant. Piping containing the runoff from the heating cycle zigzags along the bottom of the pool, passively heating the water, and providing thermal storage for the excess heat from the powerplant below.













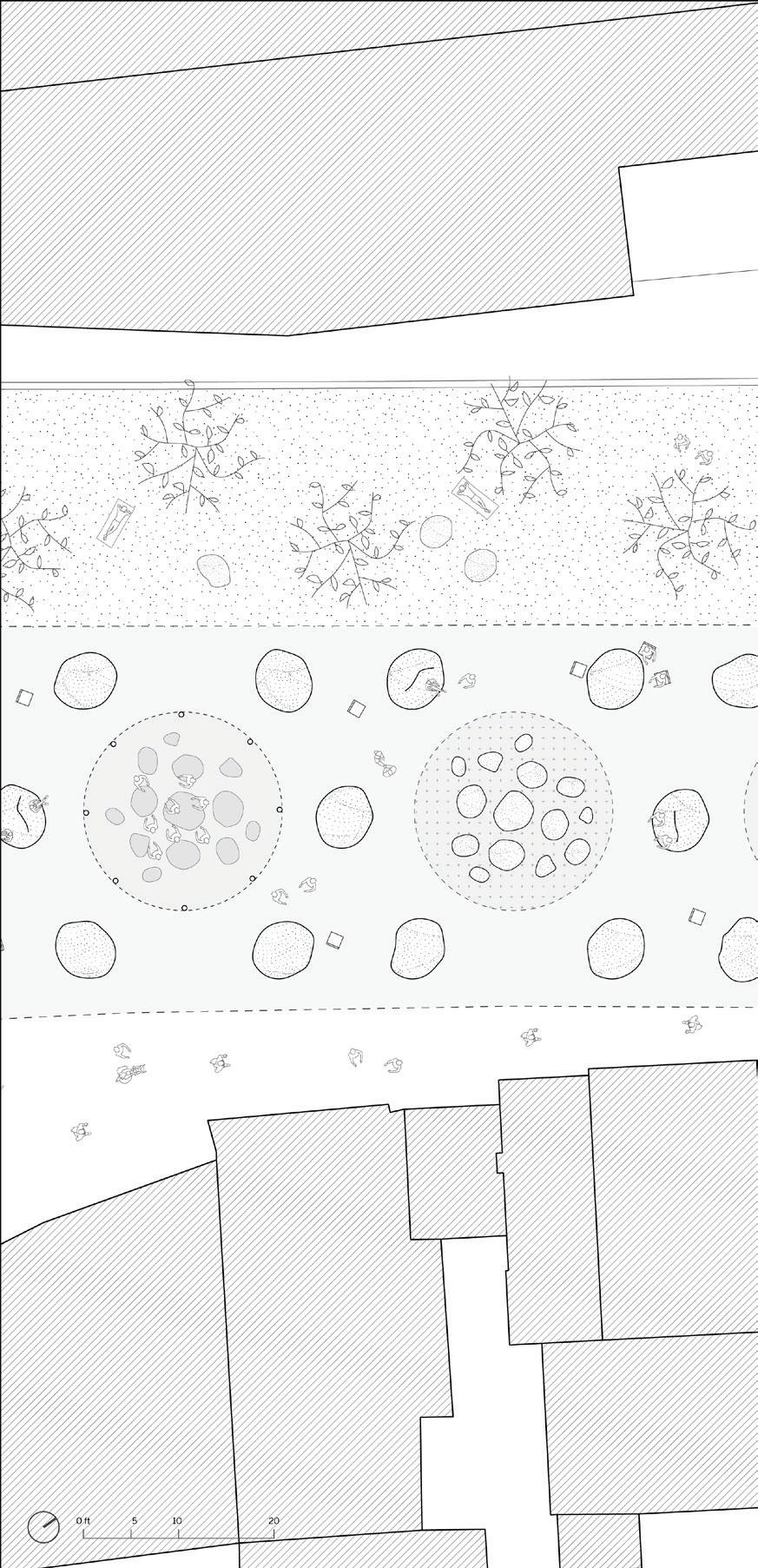



Firstname Lastname



The Underground History of Harvard Square
Tara OluwafemiMy intervention for Brattle Tunnel reintroduces another historical facet of early Cambridge: Granite Construction. Granite is an ideal material for water management because of its durability and its ability to deform while maintaining its structural integrity. By reintegrating granite construction, particularly recycled granite, in projects around Cambridge and Boston, I will be reintroducing a sustainable building model with a material that has already been proven to last for many centuries. The project focuses on repurposing disused granite from local bridges, building foundations, and seawalls. Additionally, it looks to disused quarries as a source of construction material.
Through my design, a preexisting water channel and each portal become reflecting pools. Each portal’s subterranean plaza has a slight slope towards its center such that when it rains, the water pools in the middle. This creates a natural water feature that forms a corresponding shift in activity near its boundary. Due to the granite’s ability to deform, over time the shape of this water feature will transform with the different weather it experiences. Located in the plenum of the tunnel is a water channel that is sourced with water from two large vents located at Brattle Square. My project explores the potential of this detail as a reflecting pool, where its water levels are a direct response to the weather conditions above. There is currently a large wall of arches that separates this channel from an MBTA storage room. By converting the existing archways along this waterway into benches, pedestrians will be invited to sit along the edge of the channel. The project heavily relies on the haptic relationship between the sound of the water echoing off of the granite and the concrete material.




































Sacred Underland: Underground Cemetery Network
in Abandoned Structures
Beyond the dark horizon
we’ve gathered deep beneath
Time conveys through the loveliest of trees
Tears shed and we wept
Never fade, The golden years
Sprinkle on the walls to endear
Polish it and rehear
Wish you never disappear
Saintliness the chant levitates
Priests read and prayers hymn
Holiness our genuine blessings annotate
May his soul rest with the timeless rocks
Walk leaden up the ramps
To the heavenly grove of vert
Pines lurk
With bowed spirits shines bright
Indulge myself in the light
Diamonds glint upon the sky
My soul refreshes and restoreth
Lead me to the axis of revive
Tong Lin Jessy Qiu



Firstname Lastname








































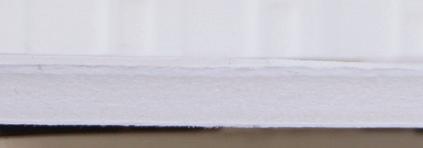






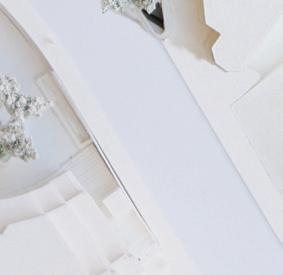




























Firstname Lastname

Cultural Venue
Rethinking the Boundary: Integration of the Unhoused Society through Underground
Vertical Farming
Eunsoo Choi
Testing (under)ground
Chelsea Kashan
97 The Scape Under Zihui Zhang
103 Transforming the Isolation to Social Hub
Melody Zhao
107 Habitable Infrastructure
Yuki Takata
Rethinking the Boundary: Integration of the unhoused society through underground vertical farming
Eunsoo ChoiThis project, based on research, acknowledges that homelessness is a complex phenomenon and that it should not be considered a ‘problem’ that can be ‘solved’ by simply providing the necessities. Anthropological research reveals that the path to exit homelessness is multi-dimensional, and the quality of the relationship that an individual forms with the housed community are crucial for the unhoused to settle and stay housed. Therefore, this project aims to expand on the preexisting practices that reverse the giver & receiver relationship between the housed and the unhoused, by involving both societies in an institution designed to address the city’s larger issue of food insecurity through education and retail. In essence, this project utilizes (1) the sense of belonging that Harvard University creates and (2) the city-wide food emergency from the global crises of distribution and climate change, to propose the Harvard Square Urban Farm. The Harvard Square Urban Farm is part of the social apparatus of above, below, and beyond Harvard Square. It is connected to the network through MBTA, funded by the food emergency policies of Cambridge and Boston, and administered by Harvard University through the newly established Institute of Urban Agriculture (IUA). The IUA educates, hires, and feeds the unhoused population, and profits from locally and sustainably produced green vegetables. The IUA, as an educational institution, is designed to create a mixed relationship between the housed and the unhoused as students and educators. By creating this relationship, this project hopes to open up the right to be comfortable to rest in a public space to the unhoused population, and envisions a collaborative effort between the two societies to resolve food emergencies.













Testing (under)ground
Building upon experimental expression associated with the underground arts, Testing (Under)ground repurposes brattle tunnel, into a public gathering space. The design’s foundation engages with the history and former use of the site, while the program projects a future, by enabling a collective testing ground and exhibition space for Harvard affiliates, Cambridge locals, and tourists to collaborate on common themes, as a way of building community within and beyond Harvard Square. The tunnel as a testing ground will operate on themes, that can span all disciplines and the community at large, rotating annually. The next set of drawings deconstructs the new tunnel elements and envisions how the fixed and open spaces might be used for experimental collaboration and dialogue on the inaugural theme of Climate Change.
Existing wall Indents proportional to the figure, line the edges of the tunnel. As MBTA technicians worked on the tunnel during train operation, these indents offered a quick escape from an oncoming train. Near the brattle square tunnel entrance, These indents can offer permanent exhibition spaces for illuminating the peoples history of Cambridge.











The Scape Under
Zihui ZhangThe Scape Under is about responding to the diverse demands and evolving definition of public space in Harvard Square. Harvard Square used to be the center of Old Cambridge. Which is a modern and ancient city with a tremendous academic atmosphere. While the Harvard Square District is somehow anticipated to face the stormwater flooding hazard in the near future. Cambridge is highly dependent on imports while the supply chain might be unstable during freezing seasons while transportation may not go well. Local restaurant owners are curious about a better approach, and they also would like to compete with chain brands to keep their regular customers. And the unhoused population has increased due to the pandemic and the deficiency of shelters.
The ventilation systems are pumping up the warm air to the surface as we speak. The warming hub can surely warm you up if you are freezing outside in the winter. Operating a large underground space like this needs a great amount of manpower. The unhoused people will get the chance to work as an operator below while they can equip themselves with agricultural knowledge and also they can spend the night down there.
The production here is roughly 7 tons per harvesting season, so we may dream a little bigger. The produces can be delivered to the local markets via MBTA transit lines. This invisible layer is bringing up the great potential of a city with abandoned spaces that are due to urban modernization. Hope for The Scape Under can help the transition of urban development, enhance the local characteristics of Harvard Square, and also help the city to better exploit the potential of the city itself.







Transforming the Isolation to Social Hub
Melody ZhaoBased on our research to understand the unhoused, the project explores more profound about the homeless shelter near the abandoned tunnels in Greater Boston Area, which can be an excellent opportunity to design a welcoming social and work environment for them. Zoom into the site in Harvard Square; there are two homeless shelters: one is Y2Y for young homeless, and one is in Harvard Square Homeless Shelter for all. Both provide overnight staying, basic living support, and job search help. Also, open spaces like JFK memorial park and Winthrop squares have enough room for unhoused people to rest and hang out. But they still face several challenges.
Brattle Tunnel can be an excellent opportunity to collaborate with shelters to primarily serve unhoused people with a consistent, warm temperature and welcoming design environment. It will offer stable work and food to improve the sense of community belonging and provide convenient public amenities for unhoused individuals.
In Brattle Ground Level plan, The first portal will be the pavilion near Brattle Square to enter the Farmer’s market with a designed resting area for the unhoused. The Second portal is an ADA-compliant ramp for unhoused workers from the shelter. The second plan is for the B1 Level to show how programs arrange in the space. The parking lot will extend to the underground area of Harvard Square hotel connecting with the elevator to the tunnel for the public. The Farmer’s market, tower farm, and nursery center will close together to form a workplace for unhoused workers. And the HKS plaza will develop an important educational sharing space for the housed and unhoused groups to know and help each other. Also, there will be a series of convenient amenities for the unhoused to rest, charge their phone, and store items in public lockers.




Habitable Infrastructure
Yuki TakataReconfiguring Harvard Square as a more sustainable and enjoyable urban focal by rebalancing the multi-layered infrastructures including the motorway, abandoned tunnel, pedestrian sidewalk, below-ground strata, and urban green. Harvard Square has been developed as a transportation hub connecting the western suburbs, Cambridge city center, and Boston. Also, Cambridge and especially the Harvard community have fostered a unique pedestrian-oriented urban lifestyle combined with a rich public transportation network. However, when looking closer at today’s street, pedestrian space is yet confined and carved out by the so-called “Highway Mentality,” prioritizing smooth car flows. Also, due to the series of campus extensions including the southern Allston campus development, the size of Harvard is now going beyond walkable distance.
By daylighting the forgotten Brattle Tunnel as an alternative safe and comfortable walkable space, the project explores the possibility of transforming the area into a multi-leveled public space. Also, the project will create new flows toward the south by inserting the micro-transit hub as a new focal in Eliot Street. By doing so, the Harvard Square area can illustrate a new pedestrian-friendly corridor running from Harvard Yard to JFK park and beyond Charles River.
The design strategy of the project has threefold; respecting the existing structure and spatiality, reframing the energy and resource flows into circular systems, and creating multi-leveled public spaces connecting below ground, street level, and above level. Through the careful dedication toward the materiality, including the aged concrete of the excavated tunnel, on-site rammed earth, and the local timber, the project will become a new and yet well-harmonized spatial extension at the south edge of the red-bricked Old Cambridge.









Wild Life
119
131
137
The Bat Symphony Cameron Melo Christian Umana Blooming Tunnel Zilan Wang Living Dashboard Ziting WangThe Bat Symphony
Cameron Melo Christian UmanaOur project, The Bat Symphony is centered around the question: What role can abandoned transit infrastructure play in the face of rapidly declining bat populations? Re-imagining abandoned MBTA infrastructure as a safe haven for bats addresses threats including white-nose syndrome, habitat challenges, and the negative stigma of bats. On a broader scale, our project uses bats as a medium to give agency to ecological systems within urban infrastructure and enrich green corridors in the greater Boston area.
Our proposal aims to shed light on the often-overlooked nocturnal realm of urban ecology by identifying the Charles River as a critical bat corridor and developing a network of interventions. This network utilizes abandoned MBTA infrastructure to create urban bat habitats. Our project explores the development of the abandoned Brattle Tunnel below Harvard Square and the abandoned Tremont St Tunnel in Downtown Boston as a hibernaculum. As well as the associated corridors along the banks of the Charles River, Charles gate at the head of the Emerald Necklace, and the Commonwealth Mall. This proposed network of bat habitats serves as a catalyst for ecological diversity along the Charles River Corridor and green spaces in Boston and Cambridge.
The proposed network interventions fall under two categories: Lures and Chiroptoriums. The features categorized as lures serve to attract bats from the corridors above to habitats below. Lures take the shape of topographic interventions, planting strategies, and acoustic nodes. The nodes along the network emit an ultrasonic sound to attract bats. Nodes around portal sites transpose bat sound to the human register.













Blooming Tunnel
The project repurposes the abandoned Brattle tunnel as a 24-hour public space that synthesizes nature, retail, and interactive social experiences. The proposal takes full advantage of the existing underground space, engages with the local history, and integrates the institutional elements. The project envisions a collaboration of stakeholders, including local businesses, the city of Cambridge, MBTA, and Harvard University, all working together to add a new dynamic to Harvard Square. Enabling natural experience 24 hours and all year round, the project provides a prototype for cities that have little space available for new park development. At the same time, Blooming Tunnel sets the trend of the future commercial model, shifting from a purely retail system to a system that synthesizes nature, and social space with flexible programs, and interactive experiences.








Living Dashboard
In the face of future climate change, the city of Cambridge has planned to reach carbon neutrality in 2050. Located at Harvard Square where the carbon issue is more apparent, the tunnel has the potential of creating a new type of public space that helps raise people’s awareness & experimenting with promising technology for a carbon-neutral future. Using micro-algae as a living medium that rapidly responds to & captures carbon emissions, the project transforms the tunnel into a deep-breathing corridor that offers changing visual & experiential impacts. Integrating the redesigned aboveground plazas, the above & below will work together as a “living dashboard” about carbon issues and provide flexible program space for the public to enjoy.





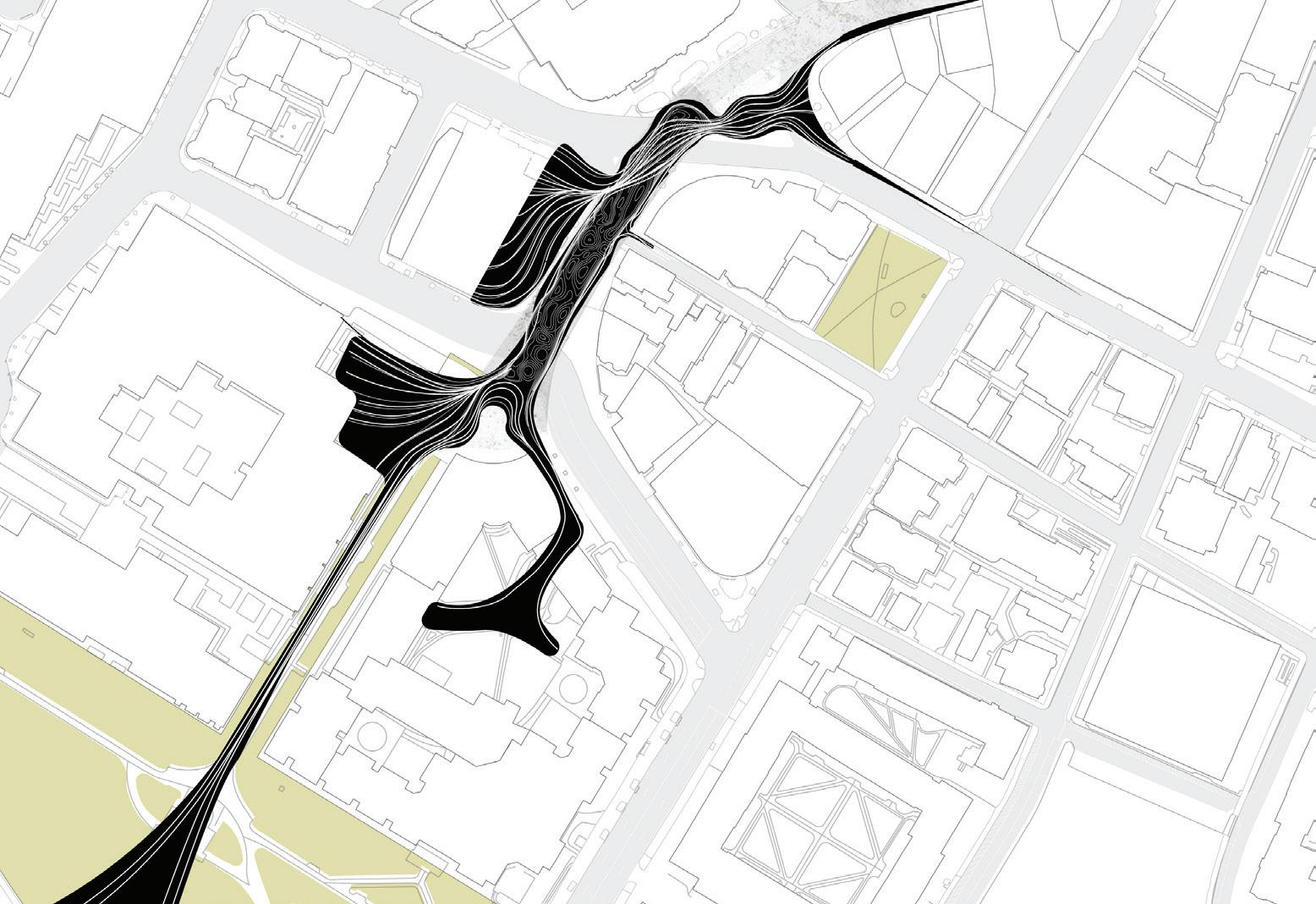

Hydrology
Walking Through Water: Reimagining Stormwater Management as a New Urban Experience
Lauren Duda
Annie Hayner 165 The Molecular Level
Isaiah Krieger
173
Healing Vein: Sensorial Water Wonderland under the City Minyoung Hong
Esther Kim
Walking Through Water: Reimagining Stormwater Management as a New Urban Experience
Lauren DudaThis project looks at the visibility of water and the ways it is viewed as both a precious resource and a nuisance. It considers the visibility and invisibility of water in urban life and critiques urban water infrastructure as being invisible, both as gray and green infrastructure.
By applying the karst system and sinking rivers to the abandoned Brattle Tunnel near Harvard Square, Walking Through Water rethinks urban stormwater management by making it visible. Boston has a long history with water and the development of the Massachusetts Bay Transportation Authority (MBTA) had an impact on stormwater runoff. Parts of the MBTA system run through existing drainage separation areas and even abandoned railways are at a lower elevation. This allows for the potential of abandoned MBTA facilities to be used as water filters or catchment areas that could serve the Boston area. With climate change and sea-level rise parts of the MBTA system will have to be reconsidered.
Instead of trying to keep water out of the MBTA, this project proposes to embrace water and use the abandoned Brattle Tunnel as a stormwater filtering device. This is made possible by redesigning the section of the street and tying the abandoned tunnel to the existing stormwater system which runs along and through the abandoned Brattle Tunnel. The Stormwater eventually empties into the Charles River.
Walking Through Water not only acts as a filtering device that helps slow down and manage stormwater, but it can provide relief from extreme heat and cold. The above-ground is transformed into a dynamic pedestrian space where pools of water are constantly changing and slowly move to the tunnel below. Moving underground one’s experiences change. Sound, light, and temperature are transformed, allowing the space to change throughout the day and year.












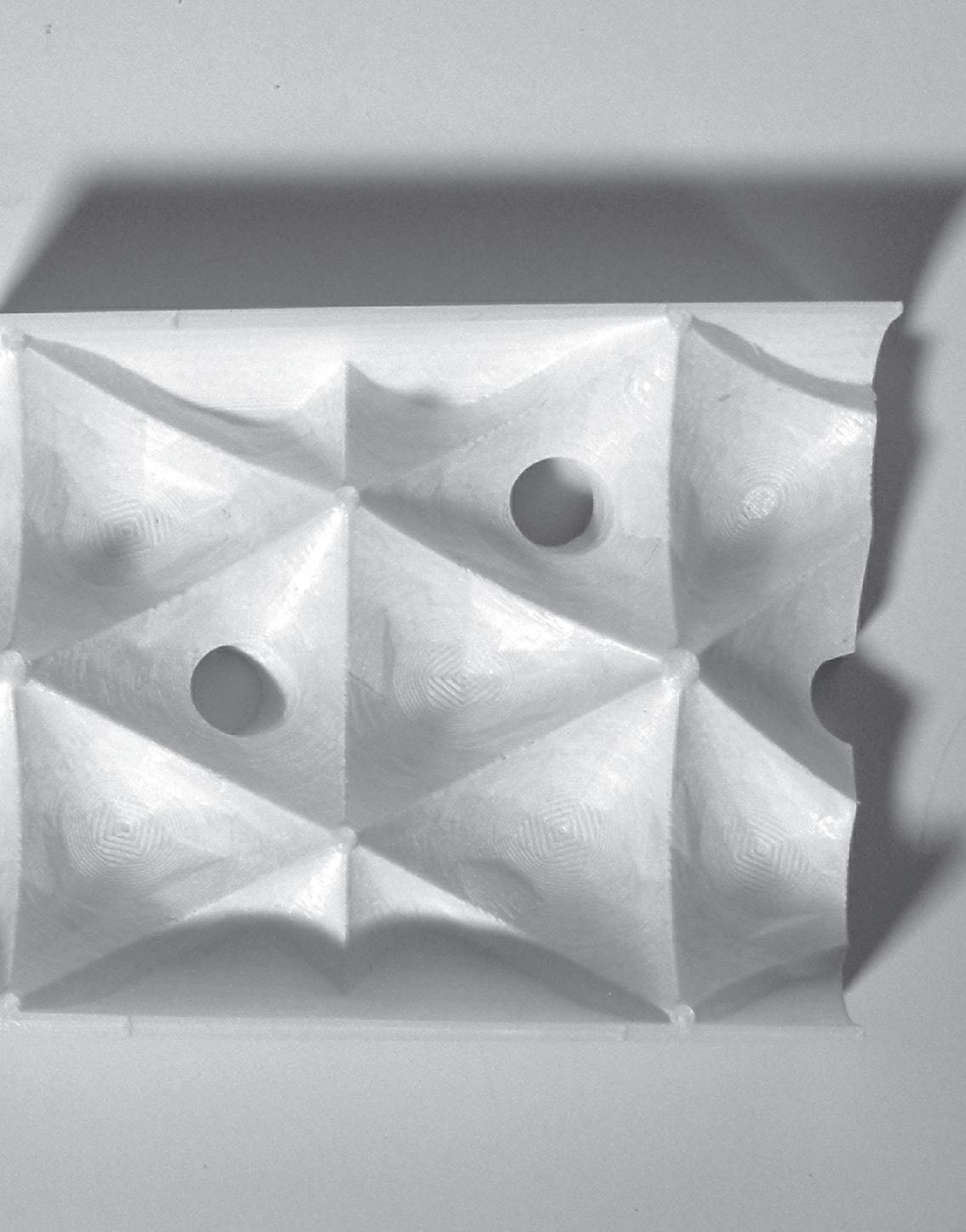

Wetland Plaza
Annie HaynerBrattle Tunnel today sits below the surface of Harvard Square, a spacious but unused piece of historic infrastructure. My project reimagines the tunnel as a multifunctional space, one which both addresses questions of climate resilience and offers a new gathering space within the heart of Harvard Square.
The tunnel will act, first, as part of a system for the capture, storage, and treatment of stormwater from Cambridge streets and the MBTA. It will act as a public space, a below-ground plaza where water, vegetation, and light provide a unique experience within the city. And it will act as a catalyst, generating an experience above ground as the purified water from below comes to the surface and connects the tunnel to the history of the former rail yards.
The capture and treatment of stormwater is a question of resilience facing the whole of the greater Boston and Cambridge area. Climate predictions for Cambridge show an increase in expected precipitation that threatens to overwhelm the systems in place—pictured here are projected flood depths under different scenarios of storm surge compounded by sea level rise, but the question of flooding is of particular relevance to the MBTA. The system, which is predominately low-lying, is already subject to flood events that can wreak havoc on the transit system, as well as those who rely on it.
I propose that the tunnel intercept the municipal pipe system to help absorb precipitation during storm events, capturing as well as treating the quality of water. I used hydrologic data of precipitation frequency to calculate the capacity of capture and treatment as well as to understand how the volume of water might affect the possibilities for experience inside the space.










Firstname Lastname




The Molecular Level
Isaiah KriegerThis project critiques the conventions of urban water infrastructure in being both invisible (in the form of underground pipes) and ubiquitous (in the form of “green” infrastructure such as bioswales, retention ponds, etc.). In search for a novel, highly visible (stylized) form for urban water infrastructure, this project proposed to embrace the degradation of concrete; the process of calcium carbonate deposition, and the formation of calthemite, as a new urban infrastructural form and experience, and a new nature.
A new roof volume made of permeable concrete allows for surface water to infiltrate into the tunnel volume. Two existing stormwater drainage pipes that intersect the tunnel are cut to allow their water flow to run along the bottom of the tunnel volume. Over time, as water permeates and leaches into the concrete volume, calthemite will form according to that rate at which the area receives rainfall, thus forming a paleoclimatic register of Cambridge’s storm events.
The new Brattle Tunnel forms an independent subbasin within the larger context of drainage separation areas and combined sewage outfall. Stormwater captured by the tunnel through its surface area, adjacent runoff, and connected pipes will flow through the system and return the groundwater in time, thus eliminating redundant horizontal flow across the urban surface, and alleviating the load on adjacent drainage separation areas









Healing Vein: Sensorial Water Wonderland under the City
Minyoung Hong Esther Kim
Healing Vein is a systematic turnover of Massachusetts Bay Transportation Authority(MBTA)-owned abandoned underground infrastructure of the Boston subway system and its vicinity, weaving stormwater management with sensory experience for the public. With a focus on Brattle Tunnel, which stretches 430 ft long underneath Harvard Square, Healing Vein weaves a decommissioned system into the current MBTA network and Emerald necklace and turns them into a public promenade, redefining the role and use of the public space in the era of climate change. Using acupuncture strategies, this network not only provides a place of refuge against Boston’s harsh winter and summer weather but also sensorial stimuli and novel urban nature for urban strollers who desire to resign from a hectic city. With the goal of mitigating more frequent and severe storm events, the collected stormwater provides an opportunity for new types of waterfront which orchestrates sounds and light: a wonderland under the city.
In this sequence, the sound of inanimate and animate nature is carefully choreographed. Whereas the big opening at HKS and Brattle square is designed to create a dramatic effect with the waterfall, the sound coming from the small opening in the middle is amplified in the long tunnel, making one aware of their surroundings. Amplification of sound is carefully controlled as water appears in the form of streams, falling curtains, and droplets, making the sensory experience diverse.





































Jungyoon Kim
Jungyoon Kim is founding principal and design leader of the landscape architecture design office PARKKIM located in Seoul and Assistant Professor in Practice of Landscape Architecture at the GSD. Her design work encompasses landscape territories, civic parks, riverfront regeneration and the emerging concerns of climate change, landscape change and unification on the Korean Peninsula. habitasse platea.
[2021] 1604 Below and Beyond: Imaging the Future of Underground Infrastructure at Harvard Square
Guest Lecturers
Loay Abdelkarim, Tom Cox, John P. DiGiovanni, Alexandra Jacobson
Offiong, Peter Robie
Mid-Review Critics
Anita Berrizbeitia, Rachel Goldsmith, Gary R. Hilderbrand, David Gamble, Ron Witte
Final Review Critics
Andrew Brennan, Rachel Goldsmith, Richard Henderson, Julian Hunt, Lucrecia
Laudi, Hayden Salter, Ken Smith, Gary R. Hilderbrand, Rafael Moneo, Ron Witte
Teaching Assistants
Kari Roynesdal, Edda Steingrimsdottir
Students
Annie Hayner, Chelsea Kashan, Tara Oluwafemi, Edda Steingrimsdottir, Yuki Takata, Zilan Wang, Ziting Wang, Zihui Zhang
[2022] 1407 Below, Above and Beyond: Revealing the Abandoned Underground Subway Infrastructure as Urban Form and Experience
Guest Lecturers
Joe Bagley, Andrej Bernik
Design Workshop
Tim Dekker, David Gamble, Rachel Goldsmith, Julian Hunt, Lucrecia Laudi, David Moreno Mateo, Peter Robie
Mid-Review Critics
Danielle Choi, Gina Ford, Charles Waldheim
Final Review Critics
Tom Cox, Shana Debrock, Rachel Goldsmith, Richard Henderson, Yoonjin Park, James Ramsey, Charles Shafaieh, Gary R. Hilderbrand, Grace La
Teaching Assistant
Esther Kim
Students
Lauren Duda, Eunsoo Choi, Minyoung Hong, Esther Kim, Isaiah Krieger, Tong Lin, Cameron Melo, Jessy Qiu, Christian Umana, Melody Zhao
Below, Above, and Beyond: Revealing the abandoned underground subway infrastructures as urban form and experience
Instructor
Jungyoon Kim
Assistant Professor in Practice of Landscape Architecture
Founding Principal, PARKKIM, Seoul
Studio Consultant
Rachel Goldsmith
GIS Specialist, Greystone & Co.
Report Editor and Design
Esther Kim
Dean and Josep Lluís Sert Professor of Architecture
Sarah Whiting
Chair of the Department of Landscape Architecture
Gary Hilderbrand
Copyright © 2022 President and Fellows of Harvard College. All rights reserved. No part of this book may be reproduced in any form without prior written permission from the Harvard University Graduate School of Design.
Text and images © 2022 by their authors.
The editors have attempted to acknowledge all sources of images used and apologize for any errors or omissions.
Harvard University Graduate School of Design 48 Quincy Street Cambridge, MA 02138
gsd.harvard.edu






Studio Report
Spring 2021, 2022

Harvard GSD
Department of Landscape Architecture
2021 Students
Annie Hayner, Chelsea Kashan, Tara Oluwafemi, Edda Steingrimsdottir, Yuki Takata, Zilan Wang, Ziting Wang, Zihui Zhang
2022 Students
Lauren Duda, Eunsoo Choi, Minyoung Hong, Esther Kim, Isaiah Krieger, Tong Lin, Cameron Melo, Jessy Qiu, Christian Umana, Melody Zhao
