NATURE AND COLOUR NATURE AND COLOUR

• BIG
• CHAT ARCHITECTS
• MICHAEL CHRISTENSEN
• DEMOGO
• FALCONI ARCHITETTURA
• MODUSARCHITECTS
• ORA
• ORIGINAL REGIONAL ARCHITECTURE
• PERNILLE SCHYUM POULSEN
• STUDIO ADR
31 April/Sept 2024 INTERNATIONAL EDITION English and Italian texts We realize your dreams p. 25

moltenigroup.com

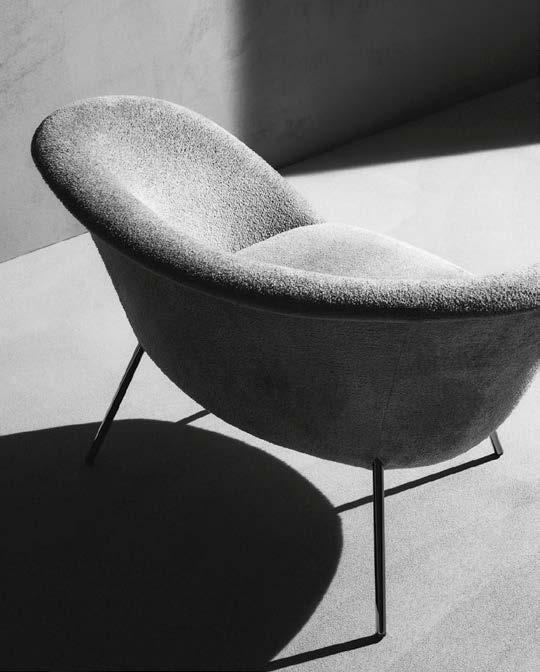
D.154.2 ARMCHAIR — GIO PONTI
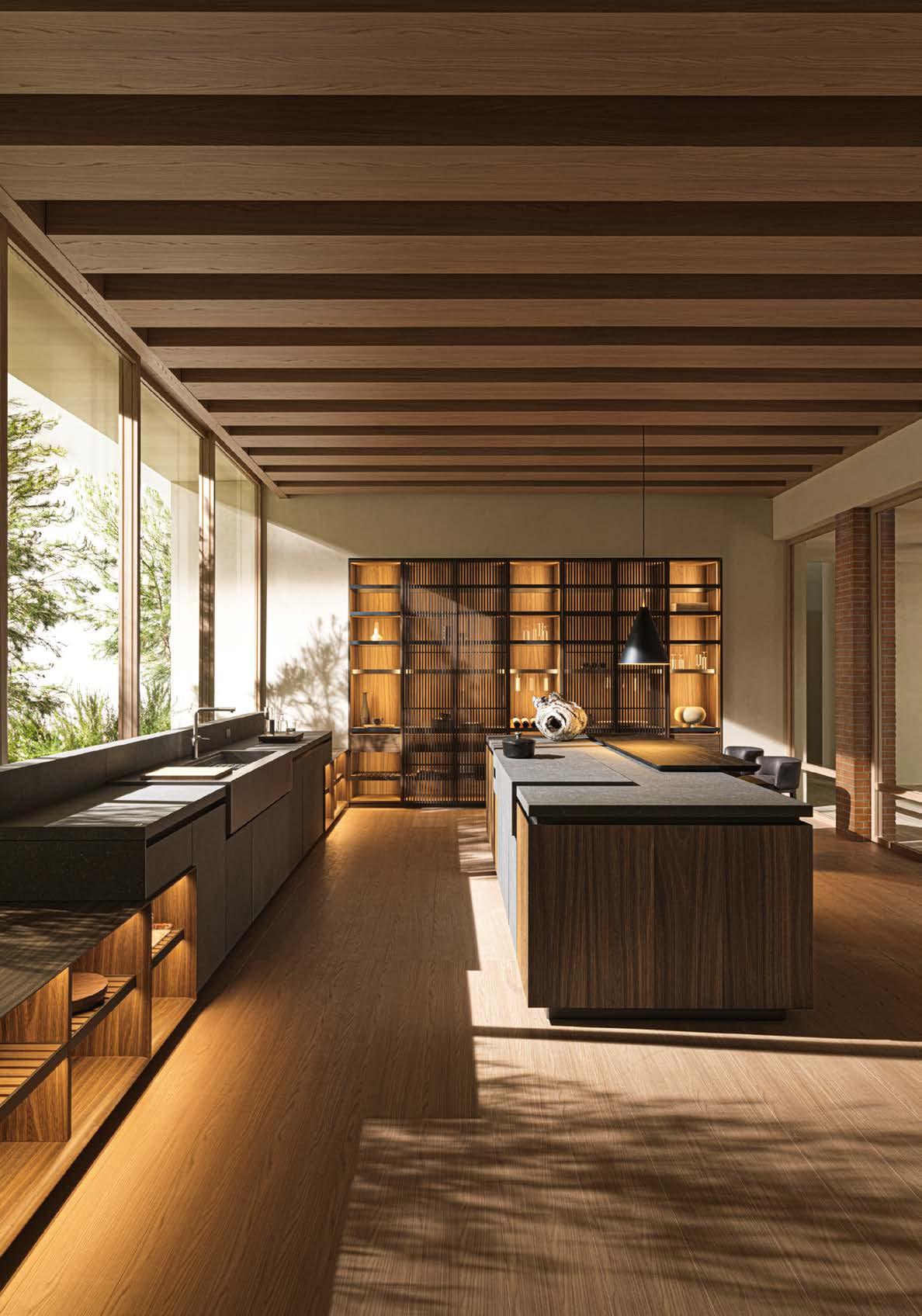
moltenigroup.com
 Dada Engineered
Dada Engineered


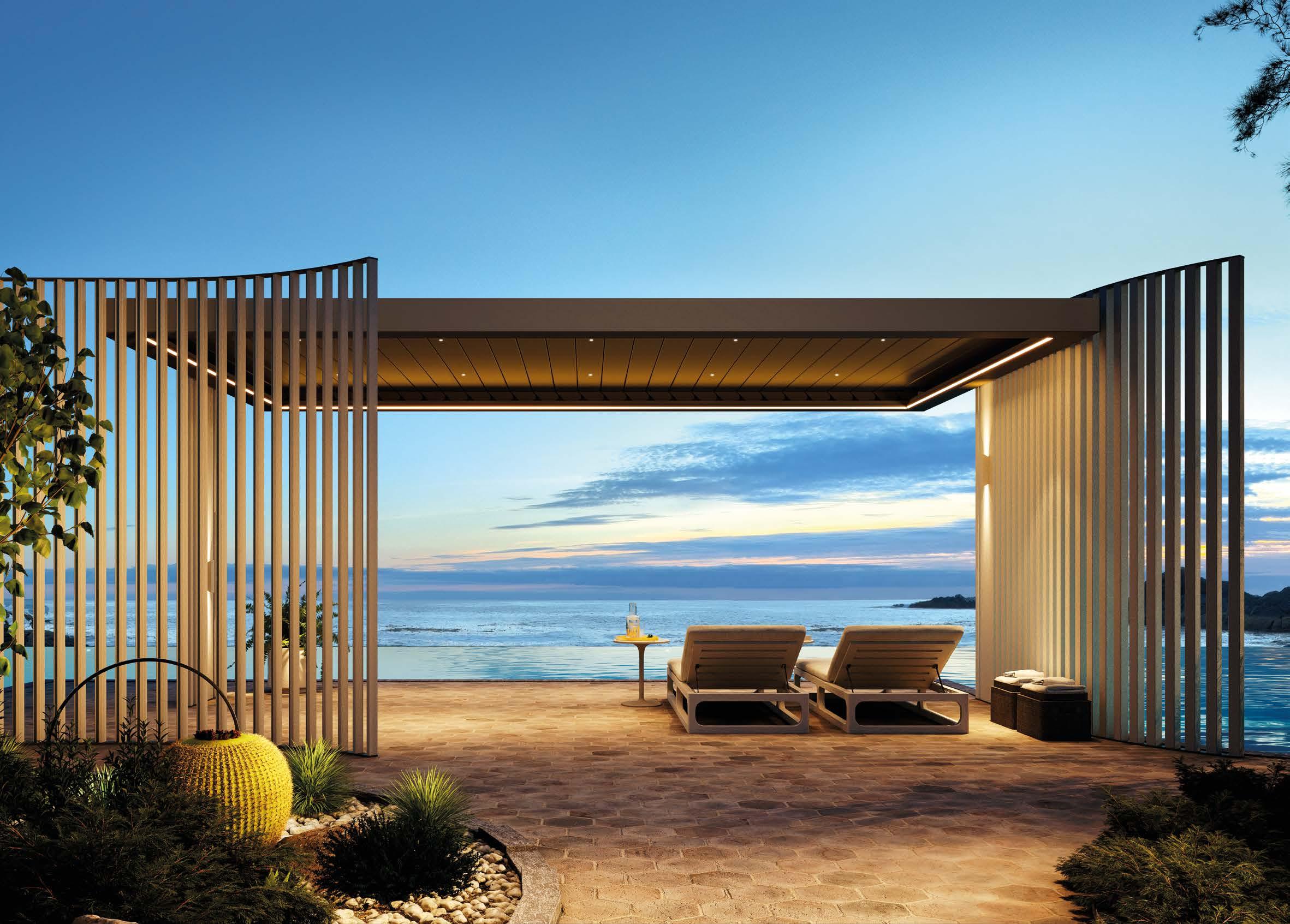 PAD. 1 - STAND B05/B07
PAD. 1 - STAND B05/B07


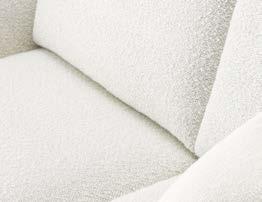

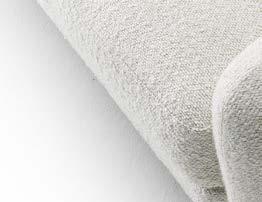







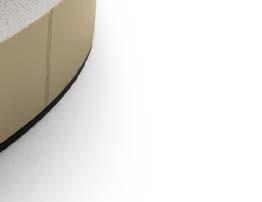



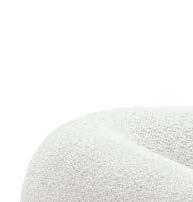
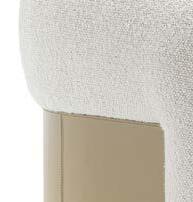
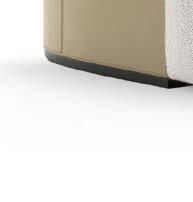












 Divano componibile WILLIAM Damian Williamson - 2015
Divano componibile WILLIAM Damian Williamson - 2015

www.zano a.com

SALONE INTERNAZIONALE DEL MOBILE
Milano Rho-Pero - 16 - 21 Aprile 2024
Pad. 13 - Stand A09-B10











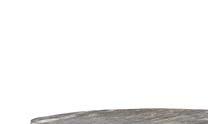

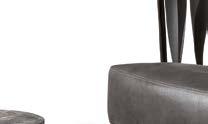



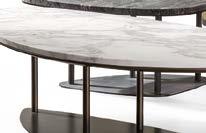







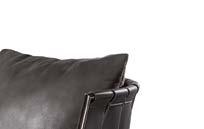





cantori.it
Armchairs Twist - Castello Lagravinese Studio. Bookcase Macao, coffee tables Ninfea- Designer Maurizio Manzoni
Salone del Mobile Milano, Italy - 16/21 April 2024 - Hall 13 - Stand C05
GENERAL CONTRACTOR
 Luca Valle Ceo&founder
Luca Valle Ceo&founder
Per il Salone del Mobile, abbiamo pensato a un numero che potesse riunire i concetti di Natura e Colore. La prima, ricca di sfumature e di accostamenti inaspettati diventa ispirazione per l’interior e il design, con progetti che entrano in armonia totale con l’ambiente.
Ci saranno quindi architetture che seguono l’andamento del terreno in cui sono inserite, ma anche interior che entrano in dialogo diretto con la Natura. Un giro intorno al mondo con progetti che hanno questo stesso fil rouge. In questa rivista troverete anche una nuova sezione “Lifestyle to Discover”: perché il mondo del lusso indagato da Home Italia si allarga abbracciando non solo il design e l’arredamento ma anche un modo di vivere più ampio che toccherà l’arte, la ristorazione e i luoghi dove poter vivere esperienze uniche. Apriamo quindi il 2024 con uno sguardo più ampio che toccherà ogni aspetto della nostra vita.
For the Salone del Mobile, we thought of an issue that could bring together the concepts of Nature and Color. The former, rich in nuances and unexpected combinations becomes inspiration for interior and design, with projects that enter into total harmony with the environment.
So there will be architectures that follow the course of the land in which they are inserted, but also interiors that enter into direct dialogue with Nature. A tour around the world with projects that have this same common thread. In this magazine you will also find a new section “Lifestyle to Discover”: because the world of luxury investigated by Home Italia widens by embracing not only design and furnishings but also a broader way of living that will touch on art, dining and places where you can enjoy unique experiences. We therefore open 2024 with a broader look that will touch every aspect of our lives.
19
N.31 | EDITORIALE
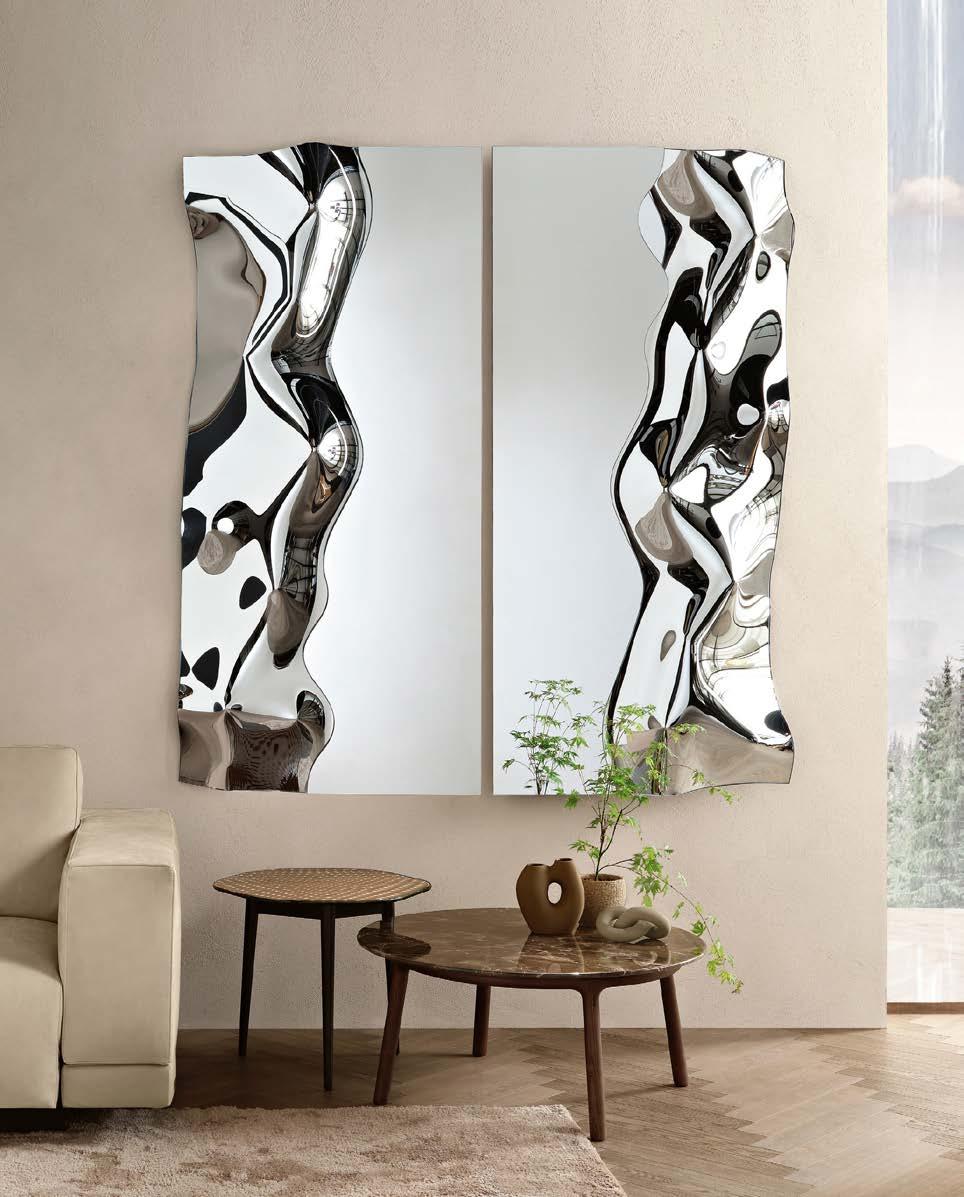

CONTRIBUTORS
GENERAL CONTRACTOR
NUMBER 31 | APRIL - SEPT 2024
CEO & FOUNDER Luca Valle luca@homeitalia.com
EDITOR IN CHIEF Marina Jonna editorialstaff@homeitalia.com
ART DIRECTOR Marina Luzzi graphicdesign@homeitalia.com
HEAD OF LIFESTYLE SECTION Marco Sutter marcolucasutter@gmail.com
ARCHITECTURE CONSULTANT Laura Ragazzola laura.ragazzola1@gmail.com
PROJECT AND SALES MANAGER Giorgia Cesarini cesarini.sales@homeitalia.com
MARKETING MANAGER Carlotta Fiorentini marketing@homeitalia.com
SALES DEPARTMENT ITALY Riccardo Rossetti rossetti.sales@homeitalia.com
CHINA Mario Pavone elenazhang@homeitalia.com
USA Wendy Cowan wendycowansells@gmail.com Lael DeWahl lael@dewahlwilcox.com
PROJECT DEPARTMENT Antonella Lopez retail@homeitalia.com
GRAPHIC DEPARTMENT Marina Luzzi graphicdesign@homeitalia.com
WEB DEPARTMENT Studio 4 Fold info@studio4fold.com
ADMINISTRATION DEPARTMENT Luca Mallia administrationoffice@homeitalia.com
INFORMATION ITALY/CHINA/USA Claudia Favaro info@homeitalia.com
Words: Ramina Ayonne, Federica Baratti, Paola Dongu, Manila Jo, Jo Jody, Giuseppe Viganò, Studio Viganò
PhotograPhy:
Paolo Abate; Mattia Aquila, Tatsuya Azuma, Iwan Baan, BoysPlayNice, Nicolò Brunelli, Daniele Furlanetto, Massimo Listri, Maris Mezulis, Matteo Piazza, Giuseppe La Spada, Gustav Willeit, W Workspace.
SUBSCRIPTION - ITALY/CHINA/USA: write at: info@homeitalia.com
EXCLUSIVE ADVERTISING AGENCY
FOR ITALY & WORLDWIDE: Home Italia S.r.l, via Archimede, 6 Milano (20129) – ItalyTel: +39 02 50020898
Email: info@homeitalia.com
EXCLUSIVE ADVERTISING AGENCY FOR USA:
HOME Italia LLC - Email: info@homeitalia.com
PRINTING ITALY/USA: Spektar.bg
1582 Sofia, quartiere Druzhba 2, via Heidelberg 7
CHINA: No.16 Kangyuan Road, Kangqiao Industrial Park, Gongshu District, Hangzhou
HOME ITALIA HEADQUARTER OFFICES
ITALY: Via Archimede, 6 Milano (20129) –tel: +39 02 50020898 – email: info@homeitalia.com
USA: 515 E. Las Olas Boulevard, Suite 120, Fort Lauderdale, Florida 33301
Tel +1 954-231-8506 Fax +1 954-231-85130
CHINA: New Era Plaza, no.808, GuDun Road, Hangzhou,China.
WEB SITE www.homeitalia.com
Copyright @ 2019 - Home Italia S.r.l è iscritta nel Registro degli Operatori al Tribunale Ordinario di Milano al n.107. All rights reserved – Spedizione in abbonamento postale – D.L. 353/03 Art. 1.
21



























23 NEWS TO READ 35 55 143 HOUSES TO LIVE 99 LIFESTYLE TO DISCOVER 97 75 PROJECTS TO SEE 59 71 PLACES TO BE 147 169 BRANDS TO KNOW171 173 25 FOR BUSINESS GENERAL CONTRACTOR SCEGLIETE IL VOSTRO STILE E REALIZZEREMO IL PROGETTO DEI VOSTRI SOGNI, CHIAVI IN MANO, UTILIZZANDO I MIGLIORI MARCHI DEL MADE IN ITALY. UN SERVIZIO COMPLETO CON LA GARANZIA DI AVERE UN SOLO INTERLOCUTORE PROFESSIONALE A CUI FARE RIFERIMENTO CHOOSE YOUR STYLE AND WE WILL CARRY OUT THE PROJECT OF YOUR DREAMS, TURNKEY, USING THE BEST MADE IN ITALY BRANDS. A COMPLETE SERVICE WITH THE GUARANTEE OF HAVING ONLY ONE PROFESSIONAL INTERLOCUTOR TO REFER TO 25 Dall’articolo Angsila Oyster Pavilion a pag. 42. Di Laura Ragazzola, Foto di W Workspace. From the article Angsila Oyster Pavilion on p. 42. By Laura Ragazzola, Photography by W Workspace. 31 April/Sept We realize your dreams p. 25 April September 2024 BIG NATURE AND COLOUR contents #31 36 The colors of nature 42 Scouting 48 Only for dreamers 50 Sculptural furniture 54 Visionary 60 Audermars Piguet Hotel BIG Architects 76 Designed by Nature 84 Artful Cooking 90 Fluffy Residence 92 Strength of Spirit 100 Bornholm House Pernille Schyum Poulsen and Michael Christensen 112 Bucina Cottage Studio ADR 120 Bivacco Fanton Demogo 132 Visibilio House MoDusArchitects 148 The architecture of Wine FALCONI architettura 160 Preserving History, Embracing Slow Tourism Original Regional Architecture 172 Shades Between Green and Blue 178 Addresses
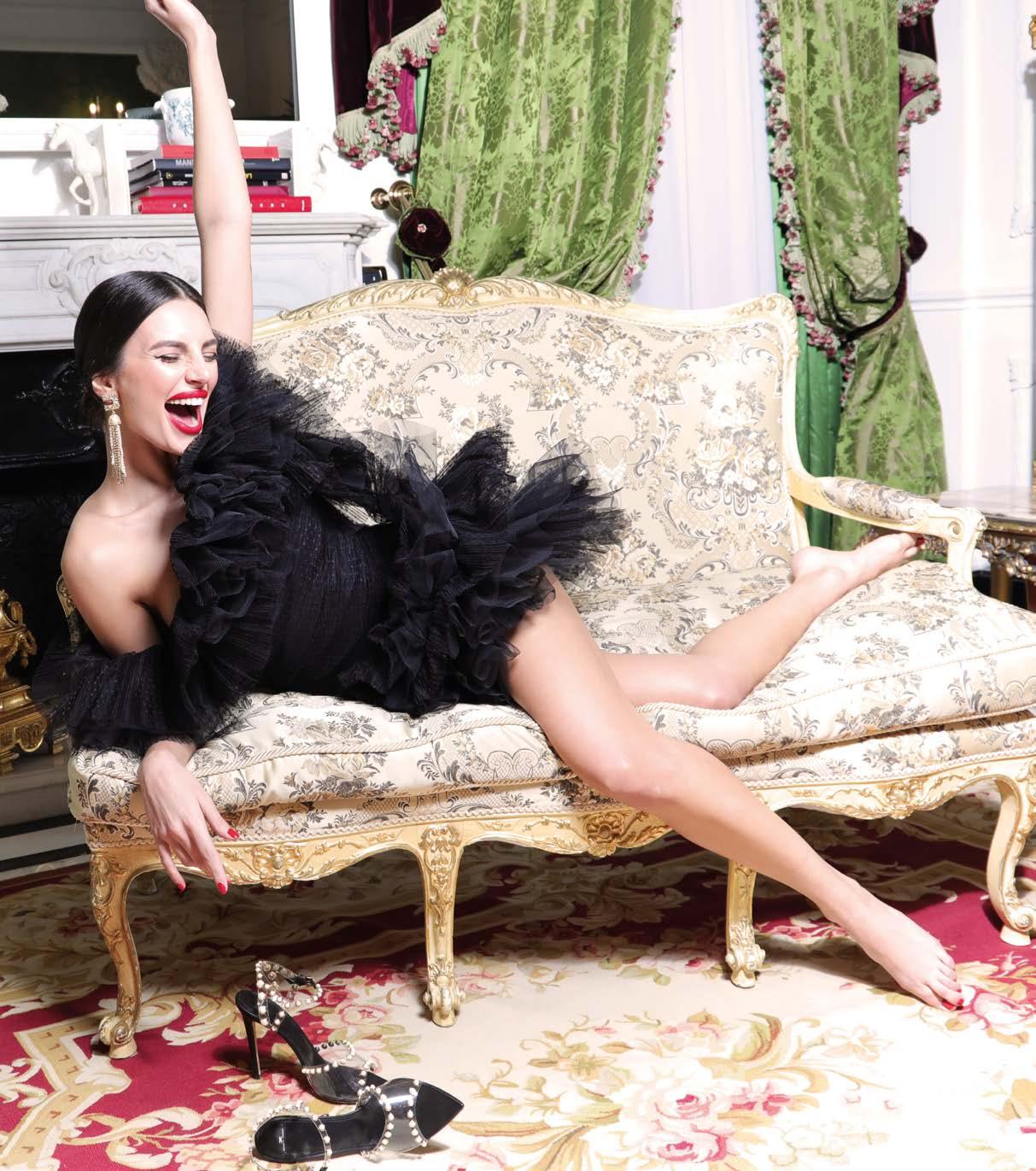

25 FOR BUSINESS GENERAL CONTRACTOR SCEGLIETE IL VOSTRO STILE E REALIZZEREMO IL PROGETTO DEI VOSTRI SOGNI, CHIAVI IN MANO, UTILIZZANDO I MIGLIORI MARCHI DEL MADE IN ITALY. UN SERVIZIO COMPLETO CON LA GARANZIA DI AVERE UN SOLO INTERLOCUTORE PROFESSIONALE A CUI FARE RIFERIMENTO CHOOSE YOUR STYLE AND WE WILL CARRY OUT THE PROJECT OF YOUR DREAMS, TURNKEY, USING THE BEST MADE IN ITALY BRANDS. A COMPLETE SERVICE WITH THE GUARANTEE OF HAVING ONLY ONE PROFESSIONAL INTERLOCUTOR TO REFER TO
HOME ITALIA
SERVICES
HOME ITALIA FORNISCE UN SERVIZIO “CHIAVI IN MANO” PER CHI HA UN PROGETTO DA REALIZZARE. CREIAMO SOLUZIONI RESIDENZIALI, HOSPITALITY E SPA IN TUTTO IL MONDO, COLLABORANDO CON PRESTIGIOSI ARCHITETTI, DESIGNER INTERNAZIONALI E AZIENDE ESCLUSIVAMENTE MADE IN ITALY.
TUTTI I PROGETTI VENGONO PUBBLICATI ALL´INTERNO DEL NOSTRO NETWORK.

HOME ITALIA PROVIDES A “TURNKEY” SERVICE FOR THOSE WHO HAVE A PROJECT TO REALIZE. WE CREATE RESIDENTIAL, HOSPITALITY AND SPA SOLUTIONS ALL OVER THE WORLD, IN COLLABORATION WITH PRESTIGIOUS INTERNATIONAL ARCHITECTS, DESIGNERS, AND COMPANIES EXCLUSIVELY MADE IN ITALY. ALL PROJECTS ARE PUBLISHED WITHIN OUR NETWORK.
FOR INFORMATION: info@homeitalia.com
26
ph. by Matteo Guidetti
ARCHITETTI & DESIGNER
Il vostro sogno parte sempre da un progetto!
Nel club di HOME Italia trovate gli artefici di questi sogni. Potrete scegliere tra grandi architetti e designer internazionali che daranno forma alla vostra immaginazione.
ARCHITECTS & DESIGNERS
Your dream always starts with a project!
In the HOME Italia club you will find the makers of these dreams. You can choose between great international architects and designers who will give shape to your imagination.


ARREDAMENTO MADE IN ITALY
Il sogno continua realizzando il vostro progetto.
HOME Italia collabora da anni con le aziende piú prestigiose del Made in Italy. Affidandovi a noi avrete la possibilità di scegliere l’arredamento che più desiderate: moderno, classico o contemporaneo.
MADE IN ITALY FURNITURES
The dream continues with your project.
HOME Italia has been working for years with the most prestigious companies of Made in Italy. By relying on us you will have the opportunity to choose the furniture you want: modern, classic or contemporary.
ENTRA NEL CLUB HOME ITALIA / JOIN THE HOME ITALIA CLUB
SEI UN’AZIENDA MADE IN ITALY?
Entrando nel Club di HOME Italia sarai collegato ai principali costruttori, architetti, designer e clienti privati di tutto il mondo. Il nostro obiettivo è di valorizzare il Made in Italy vendendo l’arredamento delle aziende nostre partner.
SEI UN ARCHITETTO O UN DESIGNER?
Entrare nel club di HOME Italia vuol dire avere la possibilità di acquisire progetti internazionali, essere conosciuto in tutto il mondo e partecipare come protagonista a lezioni formative organizzate in collaborazione con i nostri partner internazionali.
ARE YOU A MADE IN ITALY COMPANY?
By joining the Club of HOME Italia you will be connected to the main builders, architects, designers and private customers around the world. Our goal is to enhance the Made in Italy by selling the furnitures of our partner companies.

ARE YOU AN ARCHITECT OR A DESIGNER? Joining the HOME Italia club means having the opportunity to acquire international projects, being known all over the world and participating in training lessons organized in collaboration with our international partners.


MEDIA Il vostro sogno si diffonde nel mondo.
HOME Italia pubblica il vostro progetto sui Magazine HOME Italia, nel sito e sui social.
MEDIA Your dream spreads all over the world.
HOME Italia will publish your project in the HOME Italia, on the website and on our social networks.
27 H&A ASSOCIATI OLSON KUNDIG WALKER WARNER FROM THE PAST, THE FUTURE We realize your dreams p. 23 30 Oct/Mar 2023/2024 31 April/Sept 2024 We realize your dreams p. 25 April September 2024 CHAT ARCHITECTS DEMOGO MODUSARCHITECTS NATURE AND COLOUR NATURE AND COLOUR
Dubai's Luxury Living:
A Journey With Natallia Prudnikava
As a trusted Private Client Advisor at Prime Estates, a Dubai-based real estate firm, Natallia Prudnikava's professional journey has been about building genuine connections with her clients. From dealing with luxury cars and watches to being a cabin crew member and now in the world of real estate, she showcases her expertise in turning dreams into reality. Hailing from Belarus, Natallia has made Dubai her home for nearly two decades.
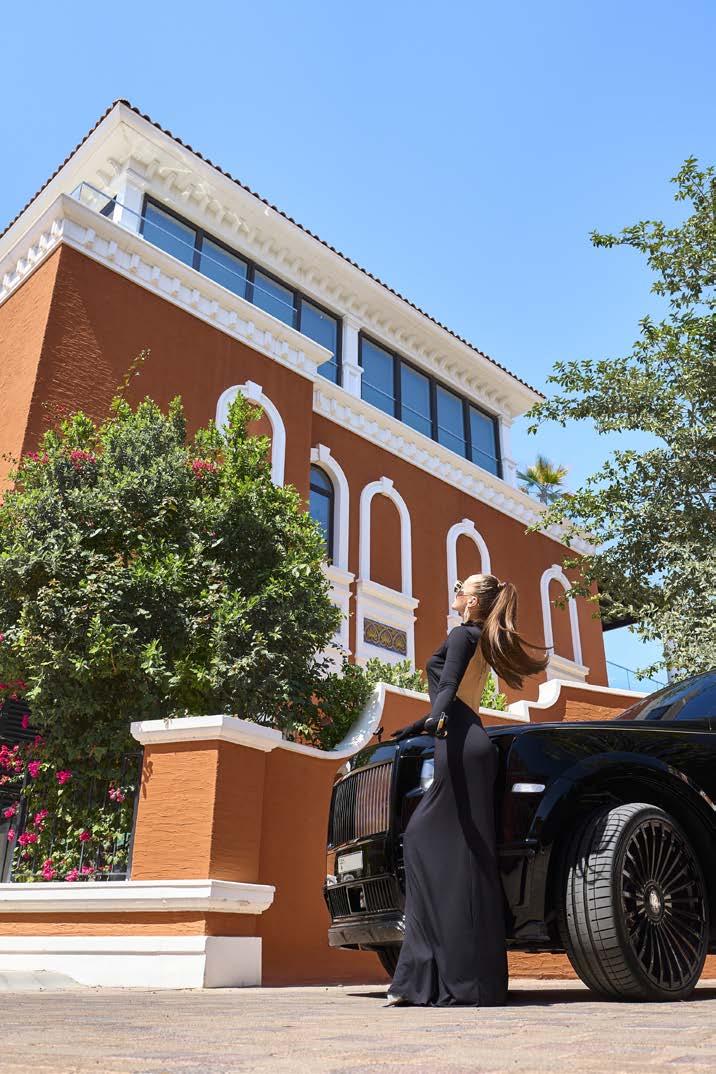
With my years of expertise in the luxury segment, I am here to guide those with a passion for refined living in every aspect of their lives.
Can you tell us about your journey into the real estate industry?
A few years ago, I was on the verge of leaving Dubai, but a call from Mr. Kundan Choudhary, the founder of Prime Estates, changed everything. He was once a luxury car client of mine, and during our meeting, he saw potential in me for real estate. His encouragement persuaded me to stay back, and I’m thankful I did.
What makes Dubai's real estate market unique, compared to other global markets?
Dubai’s real estate market is relatively new compared to other global markets. It is continuously growing offering diverse investment opportunities, and a tax-free environment. It is a vibrant and transparent market, and you can earn a return on investment of 7-8% on rental yields.

www.primeestates.ae | @primeestatesae | hello@primeestates.ae
Luxury
Car from @ProjectOneMotors


Can you share some insights into the current trends in the luxury real estate market in Dubai?
Certainly, Dubai is the busiest luxury property market in the world, and there is a growing demand for exclusive high-end properties. Buyers spent over $1.5 billion on luxury properties in the past year alone. There is also a lot of emphasis on innovative designs, sustainability features, and smart technologies.
Can you share some key achievements in your career that you are particularly proud of?
One of my proudest career achievements is building a strong network of meaningful relationships. Early in my real estate journey, I achieved a significant milestone by closing my first deal—a plot in Dubai valued at AED 83 million (€ 20,729,095). This marked the beginning of a series of fruitful transactions. Through my experience in the luxury segment, I’ve also had the privilege of working with renowned brands like Rolls Royce, Bugatti, Ferrari, and esteemed real estate brands in Dubai, including Emaar, Nakheel, and Omniyat.

What advice would you offer to someone seeking a career in real estate?
My advice to aspiring real estate professionals is to prioritize networking and building connections. It’s not about pushing just any property or service at clients, but understanding their needs and offering the right solution. Most of my successful sales stem from existing clients and my network. Just like any other industry, real estate comes with its challenges. Knowing your dreams and goals will help you guide others in finding theirs.
How do you balance your personal life with your busy schedule?
Balancing my personal life with a dynamic schedule can be a challenge. As a Client Advisor, my days vary with office hours, meetings, and viewings. But I stick to my routine and my hobbies. My mornings begin with a 5:30 a.m. gym session. This keeps me energized throughout the day. Some days end at 6 p.m., others at 11, but I prioritize personal time for watching shows, reading, or having a relaxing day at the beach or a spa. It is important to maintain a balance between personal and professional life.
What are your personal and career goals for the future?

@luxhomedxb
My personal goal is to continue nurturing fruitful relationships and enjoying a well-rounded life. On the career front, I aim to grow with Prime Estates, elevating the luxury real estate experience for clients.
PRIME ESTATES
Redefining luxury since 2007
Prime Estates is a reputed real estate brand based in Dubai, United Arab Emirates. It was founded in 2007 by Kundan Choudhary, with a commitment to providing reliable and personalized services. Specialists in luxury real estate, the brand's portfolio features some of the finest homes across prime locations in Dubai.
Over the years, Prime Estates has evolved into a comprehensive 360° solution provider, offering services ranging from property and project management to investment portfolio
Design: Afif Jubai | Content: Joythis Joy
Photography: Kenneth Ramos | Supervision: Samarja Hadad
optimization, sales, leasing, interior design. The brand extends its expertise to luxury concierge services and visa assistance for those seeking to relocate to Dubai.
The brand’s dynamic team of professionals, with a proven track record of industry expertise, is reflected in its diverse portfolio of satisfied clients worldwide. With a focus on tailored solutions, Prime Estates understands and aligns with the unique needs and aspirations of each individual. More than just a real estate provider, the brand is dedicated to building lasting relationships with clients.
www.primeestates.ae | hello@primeestates.ae
@primeestatesae | M: +971
50 948 7886 | T: +971
4 558 8149


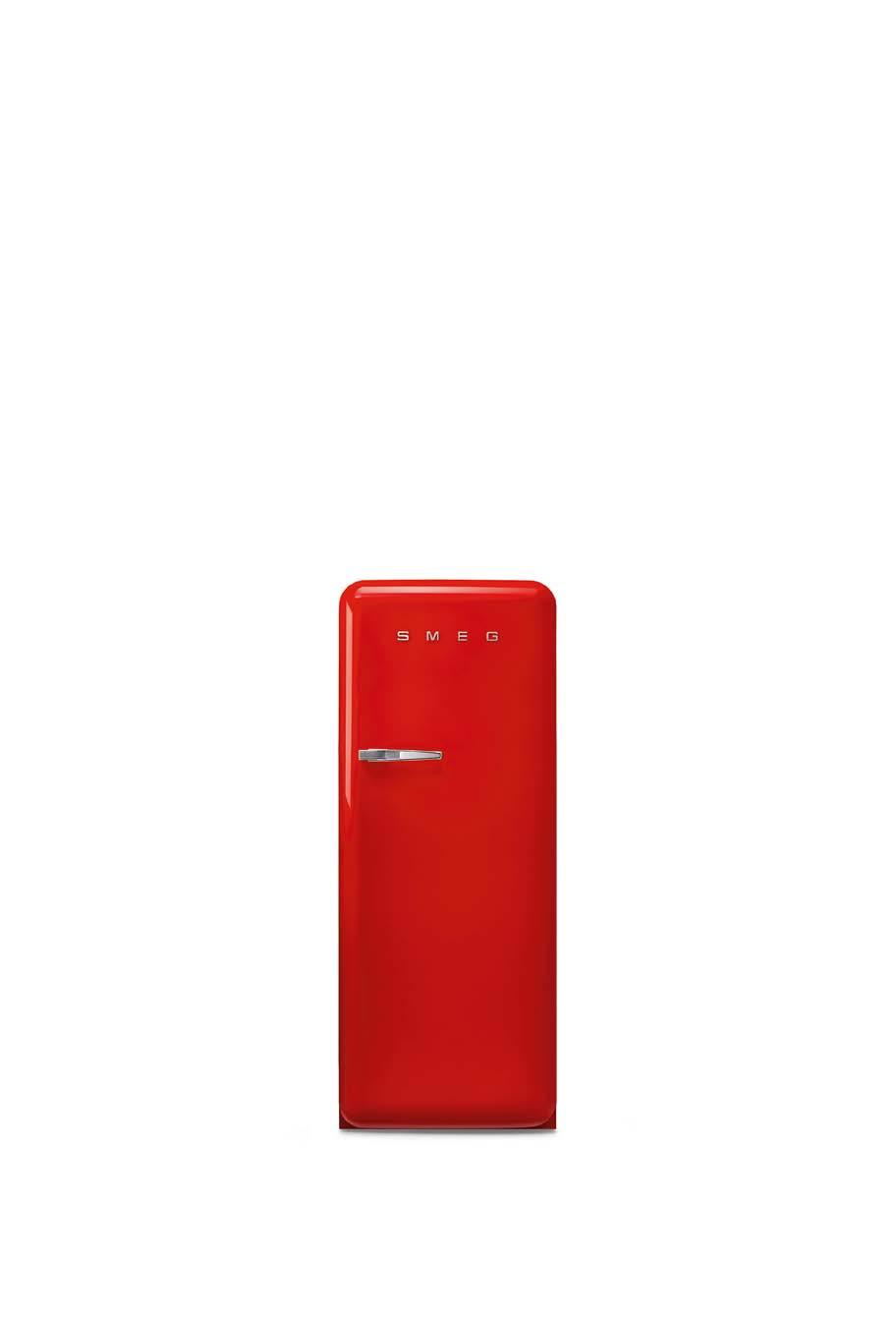










NEWS TO READ
35
THE COLORS OF NATURE
Texts and drawings by Giuseppe Viganò and Studio Viganò
UN VIAGGIO ALLA SCOPERTA DEI DIVERSI STILI DEL VIVERE CONTEMPORANEO, ATTRAVERSO LO SGUARDO DELL’ INTERIOR DESIGNER GIUSEPPE VIGANÒ
A JOURNEY EXPLORING THE DIFFERENT STYLES OF CONTEMPORARY LIVING CONTEMPORARY LIVING, THROUGH THE EYES OF INTERIOR DESIGNER GIUSEPPE VIGANÒ
La natura è ricca di un’innumerevole quantità di sfumature di colori in grado di stupirci e sbalordirci ogni giorno. Stagione dopo stagione ci regala immagini e tonalità di infinita bellezza.
Trarre ispirazione dal mondo dei colori della natura per riportarli all’interno della casa ci aiuta a cerare ambienti armonici che donano serenità e senso di benessere.
I colori della natura sono quelli che richiamano i pigmenti contenuti nella terra, nel cielo, nel mare, negli agenti atmosferici. Non solo colori caldi e
rassicuranti come ocra e marrone, ma anche colori più vivaci, più spinti, come quelli che derivano dalle mille varietà di fiori che ci circondano. Il modo in cui la natura stessa abbina i colori è qualcosa da guardare e a cui ispirarsi. Arredare con questi colori ci aiuta a dare vita a un luogo unico e accogliente allo stesso tempo, usare colori che richiamano la ricchezza di tonalità delle stagioni è un modo per personalizzare ogni singolo ambiente con dettagli raffinati e armoniosi, grazie alla mutevolezza delle stagio -
ni che sa portare con se un’energia diversa e uno stato d’animo unico. L’autunno ci riporta subito alla molteplicità di colori delle foglie e del legno, colori caldi e avvolgenti, che riportiamo all’interno di una casa accogliente e rassicurante. Porta con sé una magia che si trasmette grazie agli splendidi colori della terra, con ambienti pieni di tepore e tonalità delicate.
La primavera è la stagione della rinascita, il desiderio di novità e allegria da portare anche negli oggetti che ci circondano. Si abbandona il grigiore

36
OF STYLE
LESSON
Divano Klem by Giuseppe Viganò per Porada.
invernale per circondarci di fiori e tinte vivaci: allo stesso modo, anche gli ambienti di casa abbandonano i colori scuri e abbracciano toni più chiari e fantasie allegre.
L’estate invece è per chi vuole osare con uno stile più vivace e creativo, con colori accesi e contrastanti, come il rosso, il giallo, il blu o il viola, che stimolano l’energia e la fantasia.

Infine l’inverno, con i suoi colori freddi, è spesso dominato dalle palette di nero, blu scuro, grigio e bianco, per uno stile moderno e minimalista che crea un effetto di pulizia e luminosità.
Le sfumature avvolgenti di oggetti e arredi nei progetti di interior ci lasciano modo di assaporare la dolcezza di una natura da cui è bello lasciarsi incantare. H
37
Collezione Soul by Giuseppe Viganò per Turri.
Nature is rich in an innumerable amount of color shades that can amaze and astound us every day. Season after season it gives us images and hues of infinite beauty.
Drawing inspiration from the world of nature’s colors and bringing them back into the home helps us to seek harmonious environments that give serenity and a sense of well-being. The colors of nature are those that recall the pigments contained in the earth, the sky, the sea, and the weather. Not only warm and reassuring colors such as ochre and brown, but

also brighter, more vivid colors, such as those derived from the thousands of varieties of flowers that surround us. The way nature itself matches colors is something to look at and be inspired by.
Decorating with these colors helps us bring to life a place that is unique and welcoming at the same time, using colors that recall the richness of the hues of the seasons is a way to personalize each and every room with refined and harmonious details, thanks to the mutability of the seasons that can bring with it a different energy and a unique mood.
STYLE
LESSON OF
Stand by Studio Viganò per Gamma International.
38
Poltroncina Freedom by Giuseppe Viganò per Arketipo.
Autumn immediately brings us back to the multiplicity of colors of leaves and wood, warm and enveloping colors that we bring back inside a cozy and reassuring home. It brings with it a magic that is conveyed through the beautiful colors of the earth, with rooms full of warmth and delicate tones.
Spring is the season of rebirth, the desire for newness and cheerfulness to be brought even in the objects that surround us. We abandon the grayness of winter to surround ourselves with flowers and bright hues: similarly, home environments also abandon dark colors and embrace lighter tones and cheerful patterns.
Summer, on the other hand, is for those who want to dare with a more lively

and creative style, with bright and contrasting colors, such as red, yellow, blue or purple, that stimulate energy and imagination.
Finally, winter, with its cold colors, is often dominated by palettes of black, dark blue, gray and white,
for a modern, minimalist style that creates a clean, bright effect.
The enveloping hues of objects and furnishings in interior designs leave us with a way to savor the sweetness of a nature by which it is nice to be enchanted. H
Sedia Aminta by Giuseppe Viganò per Visionnaire.
39
Divano Airstrike by Giuseppe Viganò per Il Loft.
SENZA TEMPO TIMELESS

Oasi sofa is presented as a modular system made up of different elements. It is extremely versatile, and it allows the creation of different configurations, ranging from the classic corner element to the chaise longue and the pouf. The choice of excellent materials, and craftsmanship destined to last, are clearly showcased starting from the skeleton of the sofa: the internal structure is in beech and poplar plywood, and the springing is guaranteed by non-deformable elastic belts. The cushions have internal layers of different densities and are non-deformable. A laser-cut bronzed metal plate envelops and contains the sofa, decorating and creating a luminous reflection in the upholstery.
Il divano Oasi si presenta come un sistema componibile formato da diversi elementi, estremamente versatili, che consentono di creare diverse configurazioni spaziando dal classico elemento angolare fino alla chaise longue e al pouf. La scelta di materiali d’eccellenza, e di un artigianato destinato a durare, è evidente a partire dallo scheletro del divano: la struttura interna è in faggio e multistrato di pioppo e il molleggio è garantito da cinghie elastiche indeformabili. La cuscinatura è a densità differenziata, anch’essa indeformabile, mentre una piastra in metallo bronzato tagliata a laser contiene il divano decorando e creando, contemporaneamente, un riflesso luminoso nell’imbottito.

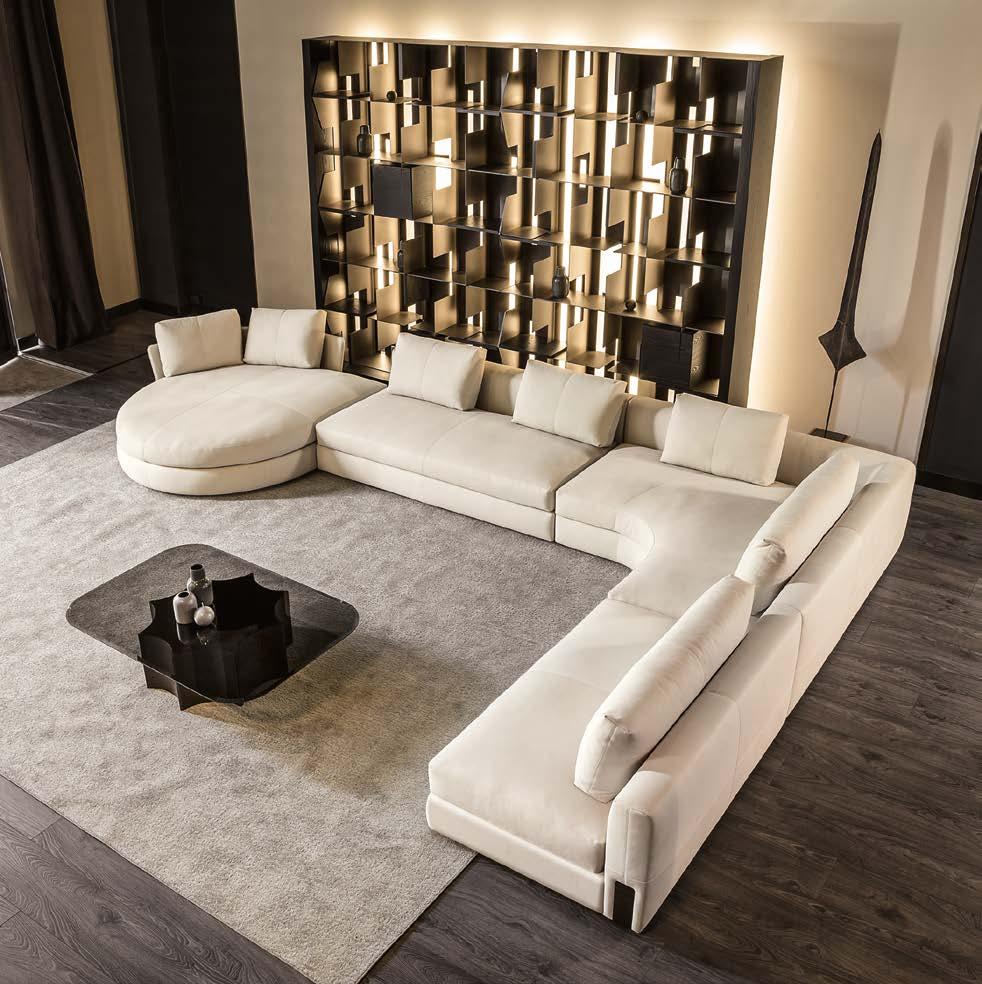
cantori.it
Oasi sofa, Florio coffeetables, Hong Kong bookcase, design Maurizio Manzoni.
Salone del Mobile Milano, Italy - 16/21 April 2024 - Hall 13 - Stand C05
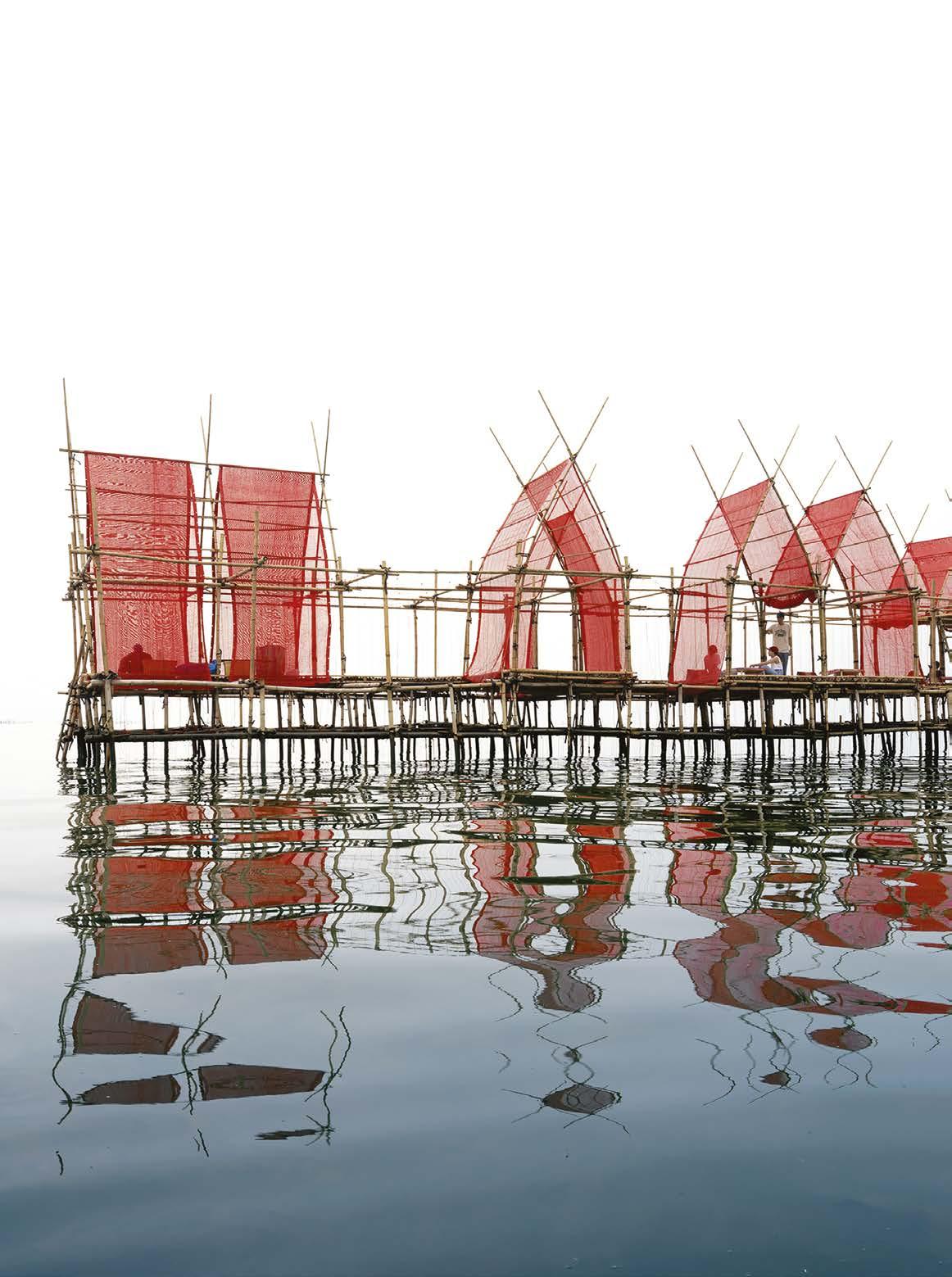
ANGSILA OYSTER PAVILION
By Laura Ragazzola Photography by W Workspace
BAMBOO E VELE ROSSE IN UN AFFASCINANTE PROGETTO PER PROMUOVERE PESCA, TRADIZIONE ED ECOLOGIA NEL MARE DI THAILANDIA. LO FIRMA IL GIOVANE TEAM CHAT ARCHITECTS, CON BASE A BANGKOK
BAMBOO AND RED SAILS IN A FASCINATING PROJECT TO PROMOTE FISHING, TRADITION AND ECOLOGY IN THE THAI SEA. DESIGNED BY THE LOCAL YOUNG TEAM CHAT ARCHITECTS
SCOUTING 42
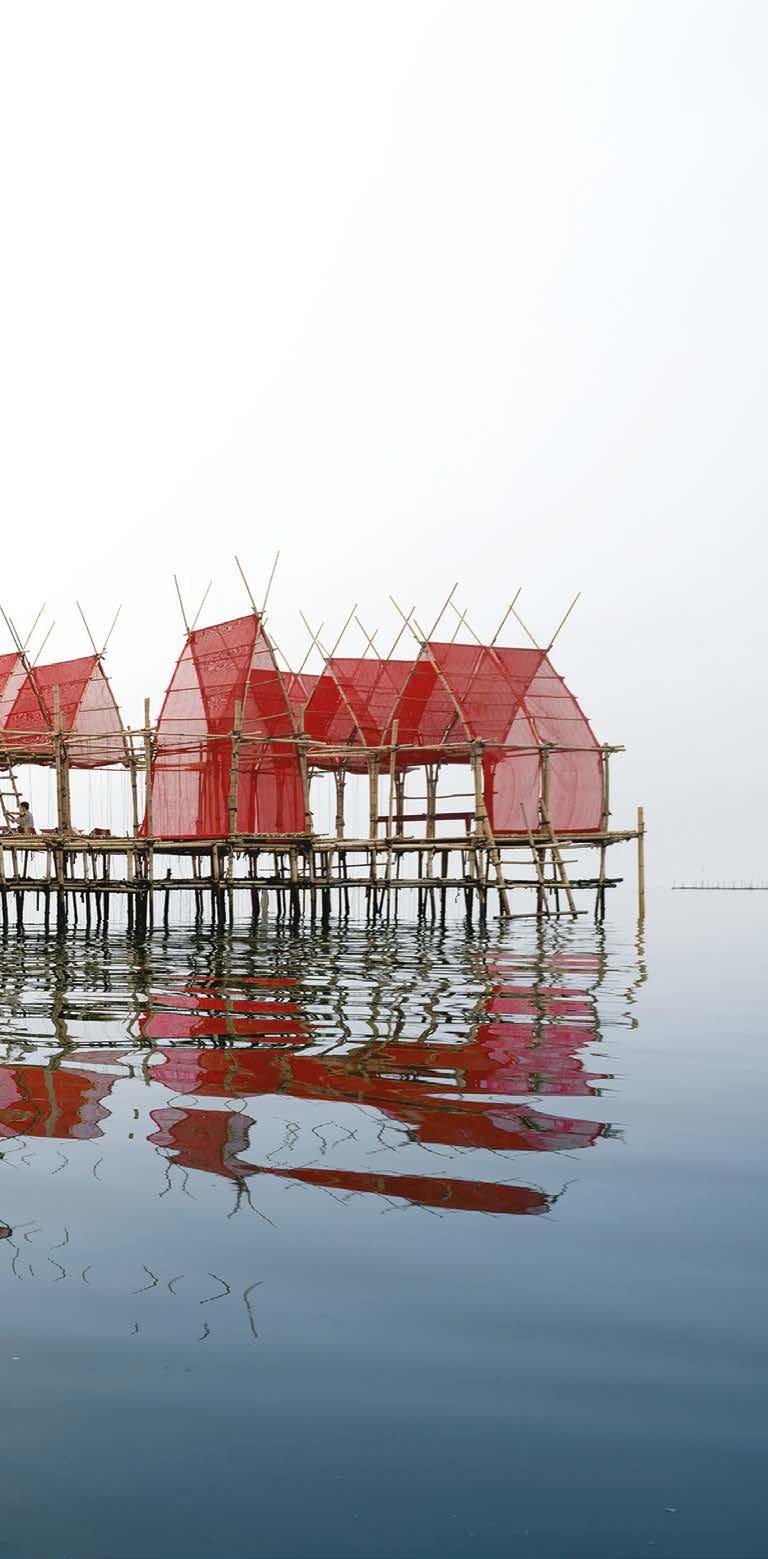

AQUI: Il padiglione è realizzato in bamboo secondo la tradizione costruttiva locale: sotto, la parte superiore può essere smontata e rimontata e serve come spazio per attività rivolte ai turisti, mentre nell’area sottostante è dedicata all’allevamento dei molluschi.
HERE: The pavilion is made of bamboo according to the local building tradition: the upper part can be dismantled and reassembled and serves as a space for activities for tourists, while the area below is dedicated to shellfish farming.
d Angsila, villaggio sulla costa thailandese non lontano da Bangkok, la pesca, un tempo fiorente, è da decenni in crisi. Ma è nata la voglia di contrastare inquinamento, minore redditività, abbandono delle nuove generazioni, con nuove idee e nuove iniziative. Come l’affascinante padiglione su impalcature progettato dallo studio Chat Architects, che è sorto al centro della baia per promuovere lo sviluppo di un eco-turismo legato alla fruizione dei prodotti del mare. La costruzione si ispira alle impalcature di bamboo per la coltivazione delle ostriche ed è composta di due parti: quella in basso è permanente e funziona come una normale struttura per l’allevamento dei molluschi, mente la parte superiore può essere smontata e rimontata e serve come spazio per attività rivolte ai turisti. I pescatori vi conducono in barca piccoli gruppi di visitatori, li accolgono sotto le grandi tende rosse e preparano per loro le ostriche appena raccolte. E’ anche l’occasione per far conoscere come lavorano, i problemi legati alla loro attività e la necessità di un più forte impegno nella preservazione di questo ambiente. Basato su materiali tradizionali, sostenibili ed ecologici, il padiglione è stato costruito interamente dai pescatori di Angsila, usando tecniche da tempo sperimentate nei bassi fondali marini e riutilizzando materiali a basso costo, come cinture di sicurezza per auto scartate per legare il bamboo. Anche le grandi tende rosse che si stagliano come vele sul mare sono semplici teli filtranti usati nei vivai: non solo contribuiscono al fascino della struttura, ma proteggono dal sole dei tropici lasciando passare le brezze oceaniche. H
43

QUI: Un’immagine dall’alto dell’area dedicata all’allevamento dei molluschi, dove si riconosce il padiglione dalle vele rosse. Sotto e a destra, pescatori locali al lavoro. In basso, sezione di progetto.
HERE: A top view of the shellfish farming area, where you can recognise the pavilion with the red sails. Below and to the right, local fishermen at work. Bottom, project section.

In Angsila, a village on the Thai coast not far from Bangkok, fishing, once thriving, has been in crisis for decades. But the desire groes to combat pollution, lower profitability, abandonment of the new generations, with new ideas and new initiatives. Like the fascinating scaffolding pavilion designed by the Chat Architects studio, which was built in the center of the bay to promote the development of eco-tourism linked to the tasting of sea products. The construction is inspired by bamboo scaffolding for oyster cultivation and is composed of two parts: the lower one is permanent and functions as a normal structure for shellfish farming, while the upper one can be dismantled and reassembled and serves as a space for activities aimed at tourists. The fishermen take small groups of visitors
there by boat, welcome them under the large red tents and prepare freshly harvested oysters for them to taste. It is also an opportunity to make known how they work, the problems related to their activity and the need for a stronger commitment to the preservation of this environment. Based on traditional, sustainable and ecological materials, the pavilion was built entirely by Angsila fishermen, using techniques long proven in the shallow seabed and reusing low-cost materials, such as discarded car seat belts to tie the bamboo. Even the large red curtains that stand out like sails on the sea are simple filter sheets used in plant nurseries: not only do they contribute to the charm of the structure, but they protect from the tropical sun while letting ocean breezes pass through. H

44

45

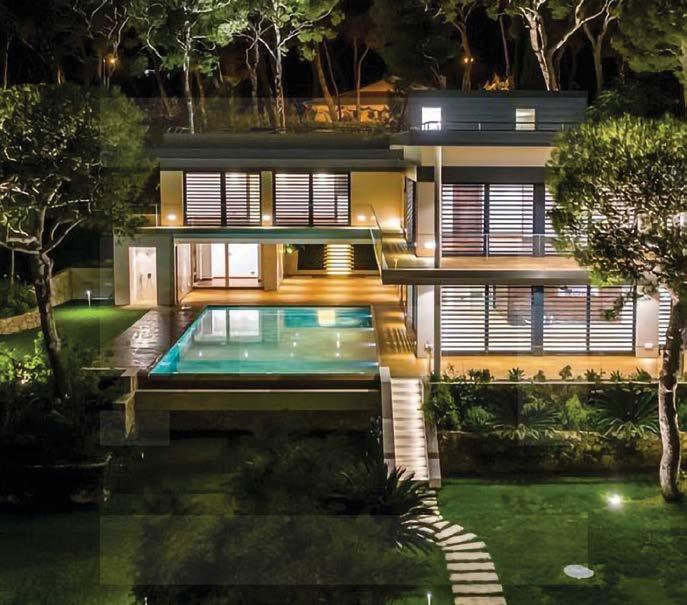


TO VISIT
ONLY FOR DREAMERS
By Manila Jo
CHIEDETE A UN DESIGNER, A UN ARCHITETTO O A UN PROGETTISTA D’INTERNI E VI DIRANNO CHE NON PROGETTANO SOLO PRODOTTI, EDIFICI O INTERNI. PROGETTANO SOGNI.
E QUESTO SARÀ IL TEMA DI 3DAYSOFDESIGN DI COPENHAGEN (DAL 12 AL 14 GIUGNO 2024).
LA VISUAL IDENTITY SARÀ CURATA DALLO STUDIO BIG
ASK A DESIGNER, ARCHITECT OR INTERIOR DESIGNER, AND THEY’LL TELL YOU THAT THEY DON’T JUST DESIGN PRODUCTS, BUILDINGS OR INTERIORS. THEY DESIGN DREAMS. AND THIS WILL BE THE THEME OF 3DAYSOFDESIGN IN COPENHAGEN (JUNE 12-14, 2024).
VISUAL IDENTITY WILL BE TAKEN CARE OF BY BIG STUDIO

Scrive Signe Terenziano, Ceo di 3daysofdesign: Perché osiamo sognare?
I sogni sono la porta d’accesso ai nostri pensieri più intimi, un trampolino di lancio per l’immaginazione, libero da limitazioni radicate nella praticità. È all’interno di questo paesaggio onirico che nascono idee non convenzionali. Idee con un significato più profondo, che collegano creatori e consumatori a livello emotivo.
Il risultato è un design con una ragione d’essere che va oltre la forma e la funzione. Dove una sedia è più simile a un compagno, un tavolo è il luogo in cui si incontrano anime affini, una lampada illumina i pensieri e un divano offre un rifugio di sollievo.
Chi osa sognare è destinato a cercare soluzioni innovative che sfidano lo status quo, esplorando territori inesplorati per scoprire possibilità un tempo ritenute
irraggiungibili. La loro ricerca si estende alla scoperta di materiali naturali e riciclati con proprietà e risultati convincenti che danno la priorità al pianeta e alle persone, spingendo ogni anello della catena a superare i confini delle norme stabilite.
OSANDO
SOGNARE INSIEME, IL RISULTATO
È UNA CULTURA COLLETTIVA
DELL’INNOVAZIONE, UN CATALIZZATORE DEL CAMBIAMENTO
3daysofdesign è stato fondato più di dieci anni fa con l’obiettivo di mostrare e celebrare le menti ispirate che danno forma al pano -
 Paula Madrid, responsabile della progettazione grafica di BIG Architects.
Paula Madrid, the lead graphic designer at BIG Architects.
Signe Byrdal Terenziani CEO di 3daysofdesign.
Signe Byrdal Terenziani CEO of 3daysofdesign.
Paula Madrid, responsabile della progettazione grafica di BIG Architects.
Paula Madrid, the lead graphic designer at BIG Architects.
Signe Byrdal Terenziani CEO di 3daysofdesign.
Signe Byrdal Terenziani CEO of 3daysofdesign.





per eventi di Copenhagen apriranno le loro porte, invitandovi a visitare centinaia di espositori provenienti dalla Danimarca e dall’estero. In qualità di direttore e fondatore di 3daysofdesign, sono immensamente orgogliosa di promuovere uno spazio in cui convergono sognatori, produttori e amanti del design. H
panion, a table is where like-minded souls meet, a lamp illuminates your thoughts, and a sofa offers a sanctuary of solace.
Those who dare to dream are bound to seek out innovative solutions that challenge the status quo, exploring uncharted territories to uncover possibilities that were
- A CATALYST FOR CHANGE
dreds of exhibitors from Denmark and abroad.
3daysofdesign was founded over a decade ago with a vison to showcase and celebrate the inspired
As the director and founder of 3daysofdesign, I take immense pride in fostering a space where dreamers, doers, and the design-curious converge. When designers dare to dream, it’s an invitation for you to dream with them. H
Home Italia Spread.pdf 1 26/02/2024 15.23 49
SCULPTURAL FURNITURE
By Ramina Ayonne
DRAGA & AUREL HANNO PARTECIPATO A NOMAD ST. MORITZ CON UNA SELEZIONE DI OGGETTI DA COLLEZIONE PRESENTATI NELLA MOSTRA NOTITLE 02 DELLA GALLERIA ROSSANA ORLANDI
DRAGA & AUREL PARTICIPATED AT NOMAD ST. MORITZ WITH A SELECTION OF COLLECTIBLE OBJECTS PRESENTED N THE EXHIBITION NOTITLE 02 BY GALLERY ROSSANA ORLANDI


Il protagonista è stato Lewit, un letto-scultura monumentale nato da una simbiosi creativa tra Draga & Aurel e l’eclettico architetto Giuliano dell’Uva, in collaborazione con l’azienda tessile italiana Somma1867. Lewit è un oggetto d’arredo indipendente, progettato e realizzato come un’opera d’arte tridimensionale, che fonde il gusto e l’estetica contemporanea con espliciti riferimenti alle avanguardie artistiche degli anni Sessanta e Settanta. La maestosa testata del letto in resina e cemento è impreziosita da dettagli metallici. Le forme geometriche essenziali, il contrasto con i materiali nudi, i colori vivaci e brillanti e le luci d’accento al neon ricordano le opere dei grandi minimalisti, da Donald Judd e Dan Flavin alle ingegnose installazioni architettoniche concettuali di Sol LeWitt, al cui nome il letto rende omaggio. Tutt’intorno altre creazioni uniche di Draga & Aurel hanno animato lo spazio, stupendo i visitatori. H
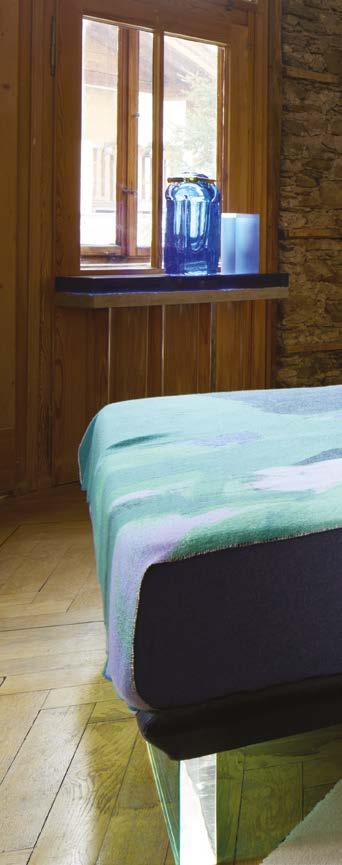

EXHIBITION


The main character was Lewit a monumental bed sculpture arising from a creative symbiosis between Draga & Aurel and eclectic architect Giuliano dell’Uva, in collaboration with the Italian textile company Somma1867. Lewit is a free-standing furnishing item, designed and made as a three-dimensional artwork, it merges contemporary taste and aesthetics with explicit references to the artistic avant-garde of the 1960s and 70s.The bed’s majestic resin and concrete headboard is embellished with metallic details. The basic geometric shapes, contrast with bare materials, bright, vivid colors, and neon accent lights recall works by the great minimalists, from Donald Judd and Dan Flavin to the clever conceptual architectural installations of Sol LeWitt, to whose name the bed pays tribute. All around other unique creations by Draga & Aurel enlivened the space, amazing visitors. H

51


WOOD, THE NEW ‘BRICK’ OF THE FUTURE
By Laura Ragazzola
IL WOOD ARCHITECTURE PRIZE PREMIA (E SCOPRE) LE ECCELLENZE DEL LEGNO CAPACI DI RISPONDERE ALLE SFIDE CLIMATICHE E DI TUTELA DELL’AMBIENTE
THE WOOD ARCHITECTURE PRIZE REWARDS (AND DISCOVERS) EXCELLENCE IN WOOD THAT RESPONDS TO CLIMATE AND ENVIRONMENTAL CHALLENGES

Un hangar come polo universitario, ex depositi di munizioni ripensati come spazi terapeutici, una guardiola trasformata in spazio di socializzazione all’interno di un parco seicentesco e, ancora, un cabanon dedicato alla contemplazione del paesaggio. Sono i quattro progetti vincitori del ‘Wood Architecture Prize by Klimahouse’, premio nazionale per l’architettura in legno istituito da Fiera Bolzano, (31 gennaio – 3 febbraio 2024) con la partnership scientifica del Politecnico di Torino e dell’Università Iuav di
Venezia. Comun denominatore: l’uso virtuoso del legno come ‘mattone’ del futuro, perché è eco, riciclabile (nasce dalla natura e lì ritorna) ed esticamente bellissimo.
Lo hanno capito bene gli autori dei 4 progetti vincitori: lo studio milanese FTA per il Roberto Rocca Innovation Building (Milano) e il team, tutto al femminile, di Arbau Studio, di Treviso, per l’Ampiamento di edifici terapeutici a Forte Rossarol (Venezia), vincitori ex aequo nella categoria Architettura Pubblica; la giovane architetta Camilla de Camil-
li per la Casa del Custode nel parco della Villa Belpoggio-Baciocchi a Bologna nella categoria Architettura Privata, e infine il llabb Architettura per The Hermitage, nei boschi di Bobbio (Piacenza) per la sezione Under35.
Progetti non riconducibili alla sola area montana a testimonianza che l’uso del legno è ormai maturo per esplorare settori (come quello della cura delle persone e della tutela del territorio) non necessariamente riconducibili alla tradizionale architettura alpina. H


VISIONARY 1 2
1) Ampliamenti edifici terapeutici a Forte Rossarol (Venezia). Therapeutic building extensions in Forte Rossarol (Venice).
2) Il cabanon The Hermitage (Piacenza). The pavillion The Hermitage (Piacenza).
3) Roberto Rocca Innovation Building, la nuova sede del corso di Laurea in Medicina e Ingegneria Biomedica (Milano).
Roberto Rocca Innovation Building, the new headquarters of the Biomedical Medicine and Engineering degree course (Milan).
4) Casa del Custode, ex guardiania, oggi spazio di socializzazione riabilitativa per utenti affetti da disturbi dell’alimentazione (Bologna).
Guardian House: from former guardian house to a rehabilitation socialisation space for users with eating disorders. 3

Ahangar as a university campus, former munitions depots rethought as therapeutic spaces, a guardhouse transformed into a socialising space in a 17th-century park and, again, a cabanon dedicated to contemplation of the landscape.
These are the four winning projects of the ‘Wood Architecture Prize by Klimahouse’ 2024, a national award for wood architecture instituted by Fiera Bolzano (31 January - 3 February 2024) with the scientific partnership of the Turin Polytechnic and the Iuav Univer -
sity of Venice. Common denominator: the virtuous use of wood as the ‘brick’ of the future, because it is eco, recyclable (it comes from nature and returns to it) and aesthetically beautiful. This was well understood by the authors of the four winning projects: the Milanese firm FTA-Filippo Taidelli Architects for the Roberto Rocca Innovation Building (Milan) and the all-female team of Arbau Studio, from Treviso, for the Therapeutic Building Extension at Forte Rossarol (Venice), winners ex aequo in the Public Architecture category; the young
architect Camilla de Camilli for the Caretaker’s House in the park of the Villa Belpoggio-Baciocchi in Bologna in the Private Architecture category, and finally llabb Architettura for The Hermitage, in the woods of Bobbio (Piacenza) for the Under35 section. Projects that cannot be traced back to the mountain area alone, proving that the use of wood is now ripe for exploring sectors (such as caring for people and protecting the land) that are not necessarily related to traditional Alpine architecture. H

55
4



PROJECTS TO SEE
59

60
AUDERMARS
PIGUET HOTEL
BIG ARCHITECTS
Photography by Maris Mezulis
L’OROLOGERIA, L’ARCHITETTURA E LA NATURA SONO CELEBRATE
ALL’HOTEL DES HORLOGERS, CHE SI SNODA A ZIG ZAG NELLA VALLÉE DE JOUX, ALLE PORTE DI GINEVRA. L’HOTEL DI 8.700 M2 SEGNA
LA SECONDA COLLABORAZIONE TRA BIG E IL PRODUTTORE DI OROLOGI
DI LUSSO AUDEMARS PIGUET, DOPO L’APERTURA DEL VICINO MUSÉE ATELIER AUDEMARS PIGUET NEL 2020

WATCHMAKING, ARCHITECTURE, AND NATURE ARE CELEBRATED AT HOTEL DES HORLOGERS WHICH ZIGZAGS THROUGH THE VALLÉE DE JOUX
TOWN JUST OUTSIDE OF GENEVA. THE 8,700 M2 HOTEL MARKS
THE SECOND COLLABORATION BETWEEN BIG AND LUXURY WATCHMAKER
AUDEMARS PIGUET FOLLOWING THE OPENING OF THE NEIGHBORING MUSÉE ATELIER AUDEMARS PIGUET IN 2020
SWITZERLAND
61
L’Hotel des Horlogers si basa sulla storia dell’Hotel de France, fondato a Le Brassus nel 1857 dai membri della famiglia Audemars Piguet. Divenne una tappa importante sul Chemin des Horlogers, il percorso orologiero che collegava i laboratori della Vallée de Joux a Ginevra, dove i segnatempo venivano venduti dai rivenditori. Audemars Piguet ha incaricato BIG di progettare un nuovo hotel in linea con i valori e la missione di sostenibilità del marchio di lusso.
Guidati all’ingresso dell’hotel dalla strada di

accesso principale, gli ospiti si avvicinano all’albergo attraverso un generoso vialetto. Da questo ingresso, l’hotel appare come un’unica lastra, con i quattro piani aggiuntivi nascosti nel paesaggio sottostante. Definito da legno e cemento, l’ingresso esterno introduce la materialità dell’hotel in generale: materiali autentici e sobri che completano il paesaggio naturale che avvolge l’edificio. Il sistema di lamelle in legno intrecciate, ispirato all’estetica delle log cabin overlay, ombreggia la facciata, migliorando le presta -
zioni energetiche dell’edificio. Il sistema di ombreggiamento è completamente integrato con la geometria a gradini delle lastre di legno, mantenendo la trasparenza dalla strada principale di accesso alla valle e ristabilendo la connessione tra il villaggio e il paesaggio agreste.
Il progetto di interior design dell’hotel, curato da AU*M, trae ispirazione dal vernacolo interno/esterno dell’architettura, creato attraverso le lastre inclinate che offrono agli spazi interni una vista incorniciata sulla valle
Photography by BIG
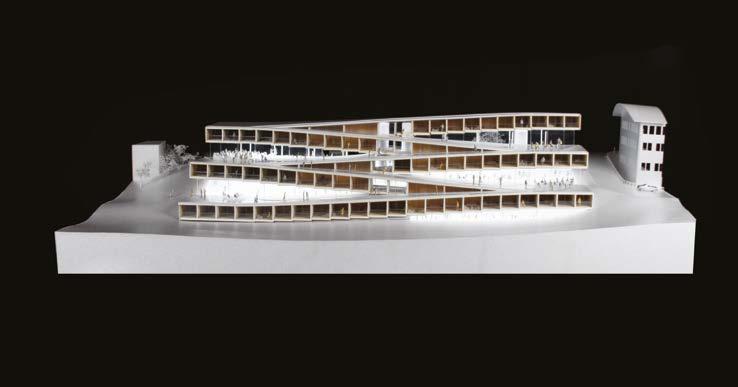
circostante. Quando gli ospiti passano dall’ingresso principale all’area della reception, il linguaggio visivo diventa più sinuoso e rustico, con materiali come il vetro, il cemento, la pietra e il legno che sfumano la delimitazione tra costruito e naturale.
Un livello sotto l’ingresso, una spa, un centro conferenze e due ristoranti sono orientati verso la valle, offrendo ampie vedute e luce naturale e fungendo al contempo da destinazioni individuali lungo il percorso interno continuo. I ristoranti dell’Hotel des Horlogers

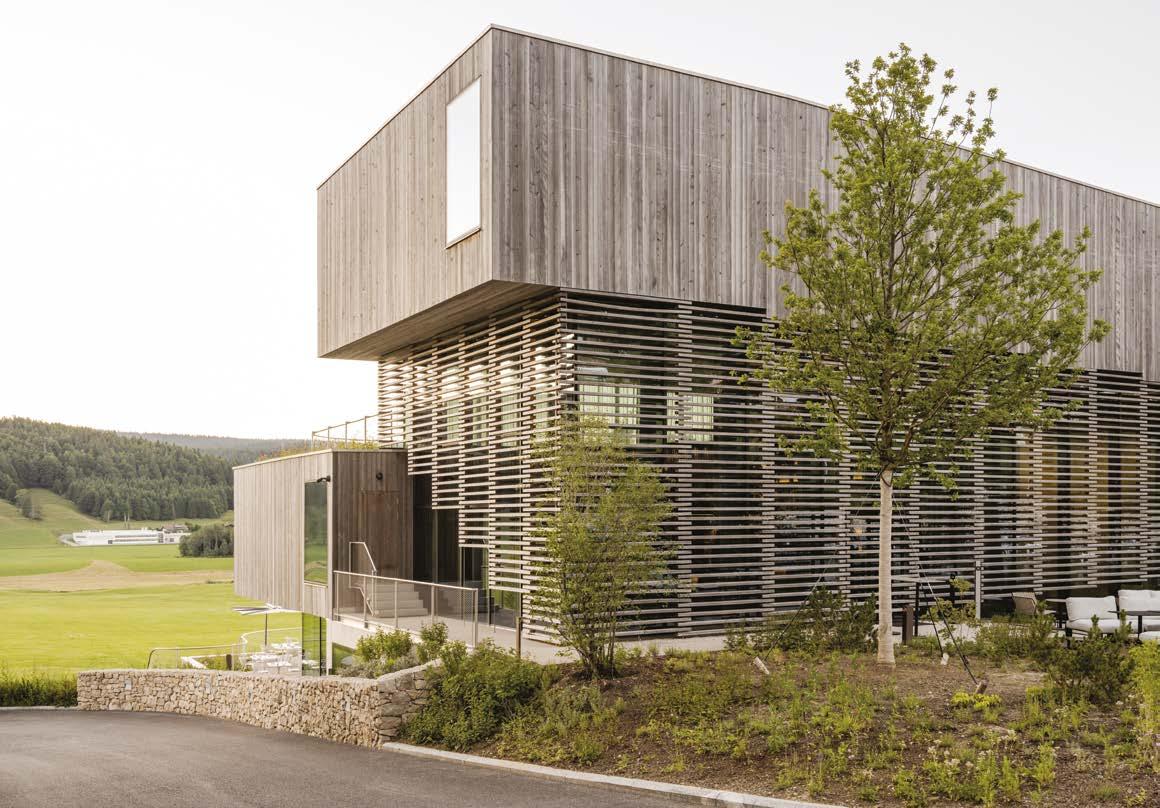
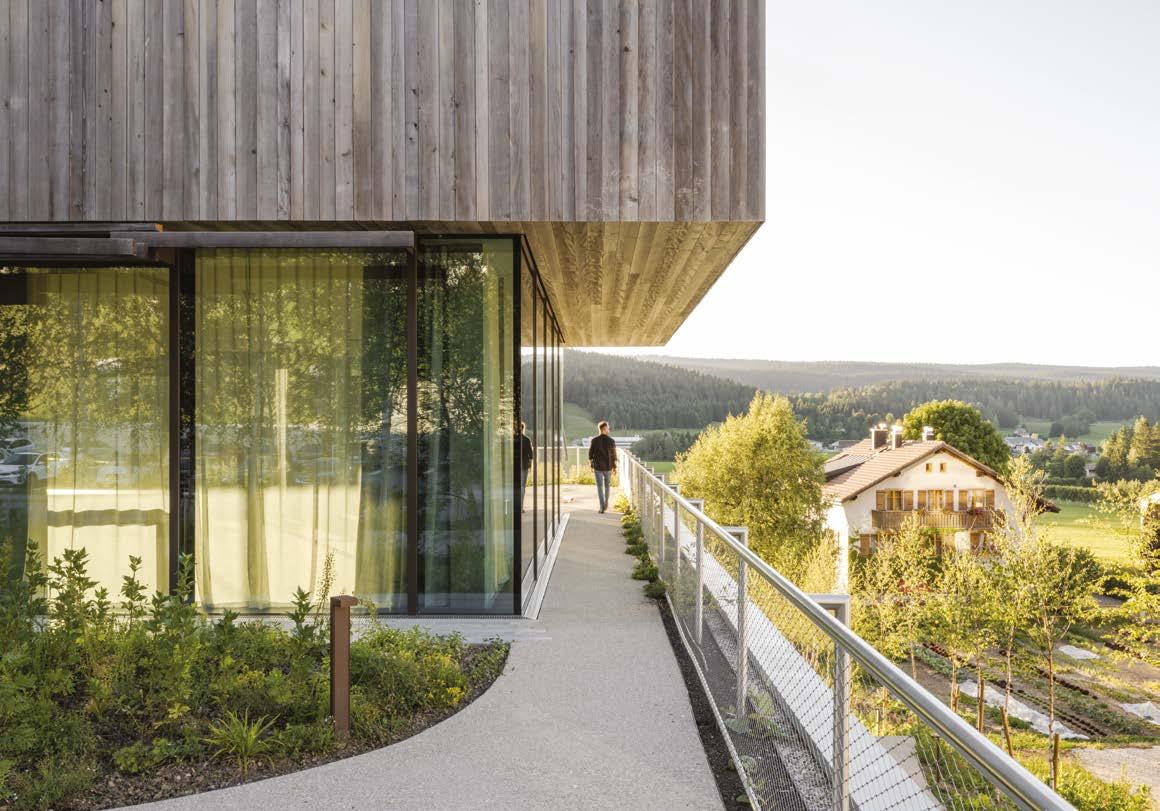


sono curati dallo chef francese Emmanuel Renaut, premiato con tre stelle Michelin. All’interno, la disposizione a cinque livelli dell’edificio forma un unico corridoio continuo a rampe, che collega i piani interni e facilita la circolazione degli ospiti e dei servizi. Questa disposizione consente inoltre a tutte le camere degli ospiti di avere una vista sulla circostante Foresta di Risoud. Certificato Minergie-ECO, un marchio per

edifici nuovi e ristrutturati a basso consumo energetico, l’hotel risponde ai requisiti locali di sostenibilità ecologica e sociale per ridurre l’impatto ambientale, dalla progettazione e costruzione dell’edificio alle operazioni quotidiane. Inoltre, è dotato di 86 pannelli fotovoltaici che coprono parte del fabbisogno energetico dell’edificio. Le lastre zigzaganti scendono gradualmente verso la valle, inclinandosi leggermente per abbracciare il sito
e creare un percorso visivo tra natura e architettura. Mentre il museo Audemars Piguet, situato a pochi passi di distanza, definisce un’esperienza di visita ispirata alle forze centripete e centrifugai del tempo attraverso la forma spirai, l’hotel accoglie i suoi ospiti nel viaggio del “tempo” reimmaginando lo storico percorso tortuoso degli orologiai che la regione conosce (dalla descrizione del progetto degli architetti). H
65
The Hotel des Horlogers builds on the history of the Hotel de France, established in Le Brassus in 1857 by members of the Audemars Piguet family. The hotel became an important stop on the Chemin des Horlogers - the watchmaking route that connected the Vallée de Joux workshops to Geneva, where timepieces were sold by retailers. Audemars Piguet hired BIG to design a new hotel in line with the luxury brand’s values and sustainability mission.
Guided to the hotel entrance from the main access road, guests approach the hotel through a generous driveway. From this entrance, the hotel appears as a single slab, with the four additional floors tucked into the landscape below. Defined by timber and concrete, the exterior entrance introduces the materiality of the hotel-at-large - authentic, pared-back materials that complement the natural landscape enveloping the building.
The system of interwoven wood louvers inspired by the log cabin overlay aesthetic provides shading for the façade, enhancing the building’s energy performance. The shading system is fully integrated with the stepping geometry of the wooden slabs, keeping the transparency from the main access road to the valley, and re-establishing the connection between the village and the pastoral landscape.


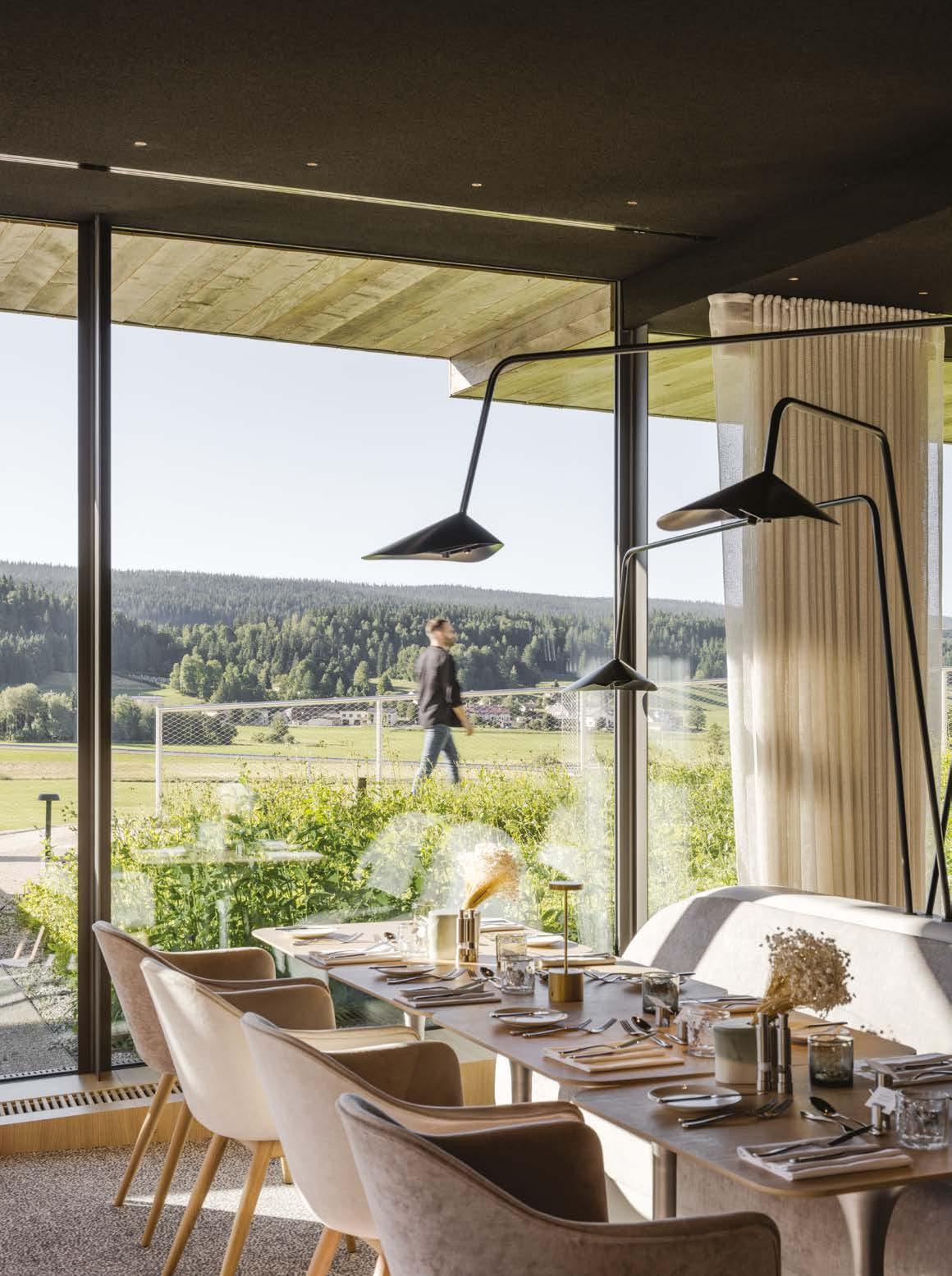
67

68

The hotel’s interior design scheme, led by AU*M, draws inspiration from the architecture’s indoor/outdoor vernacular -created through the architecture’s tilting slabs that provide the interior spaces with framed views of the surrounding valley. As guests transition from the main entrance into the reception area, the visual language becomes more sinuous and rustic, with materials such as glass, concrete, stone, and wood blurring the delineation of the constructed and the natural.
One level below the entry, a spa, conference center, and two restaurants are orientated towards the valley - providing sweeping views and natural light while also acting as individuai destinations along the continuous interior path. Giving pride of piace to gastronomy, the Hotel des Horlogers’ restaurants are overseen by three-Michelinstarred French Chef, Emmanuel Renaut.
On the interior, the building’s five slab-layout forms a single, continuous ramping corridor - connecting the interior programs and facilitating both guest and service circulation. This layout also provides all guestrooms with views of the surrounding Risoud Forest.
Certified Minergie-ECO, a label for new and refurbished low-energy consumption buildings, the hotel addresses the local ecological and social sustainability requirements to reduce its environmental impact - from the
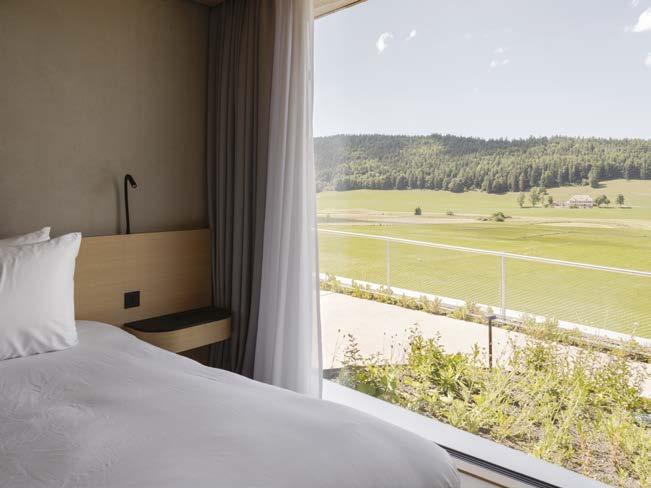
building’s design and construction to its dayto-day operations. Similarly, the hotel is equipped with 86 photovoltaic panels that previde part of the building’s energy needs. The zigzagging slabs gradually descend towards the valley, tilting slightly to embrace the site and create a visual path between nature and architecture. While the Audemars
H
69
Piguet museum located just steps away defines a visitor experience inspired by the centripeta! and centrifugai forces of time through the spirai form, the hotel welcomes its guests into the ‘time’ journey by reimagining the historic winding watchmakers’ trail that the region is known tor (from the architects’s project description).

70
by
Photography
BIG
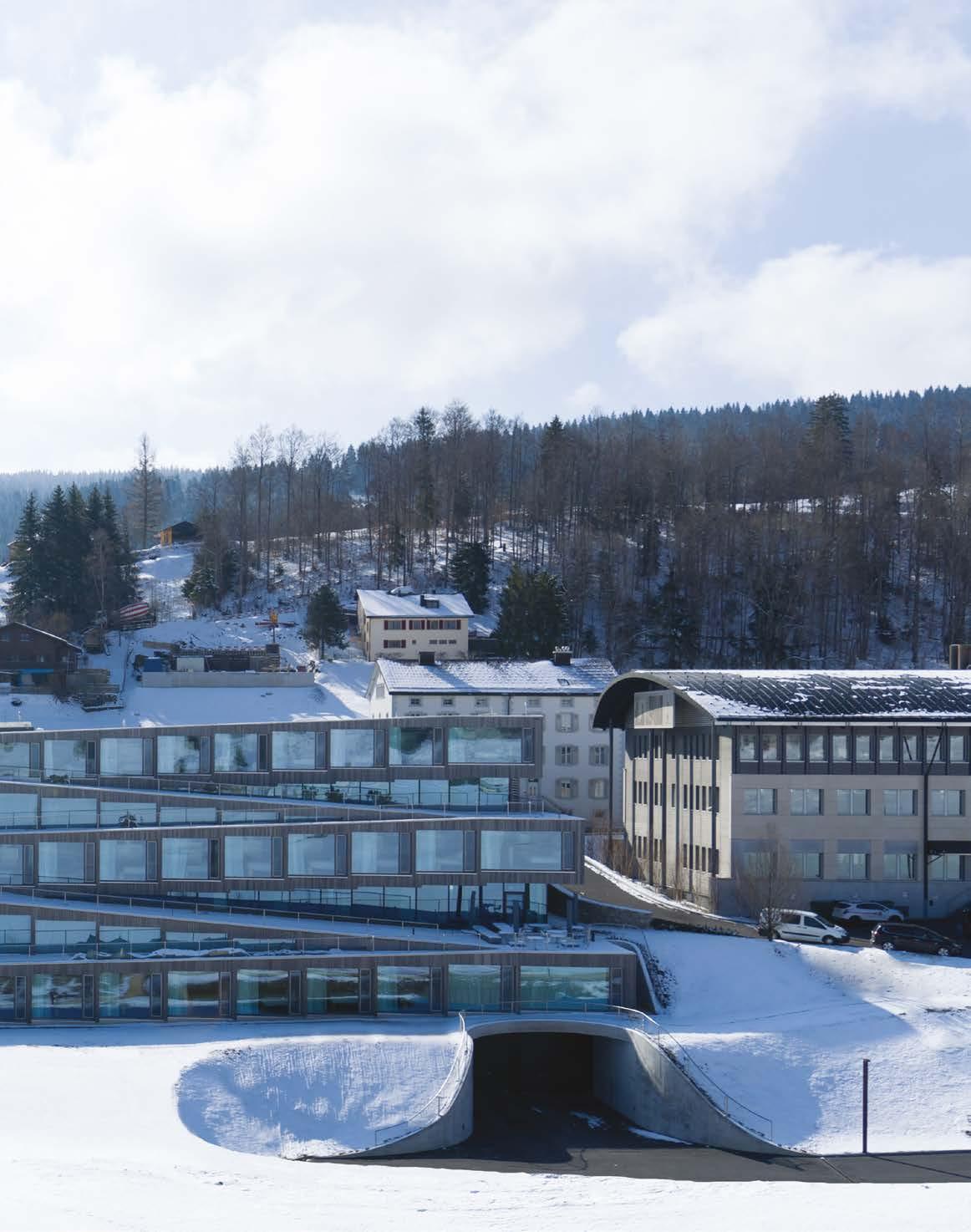
71


The Monochrome look



QATEGO PURE ELEMENTS. PURE ENERGY. PURE ME. La serie per il bagno Qatego si adatta alle tue esigenze e ti offre un luogo di relax e semplice naturalezza. www.duravit.it
LIFESTYLE TO DISCOVER
75
DESIGNED BY NATURE
Words by Marco Sutter

ANDIAMO ALLA SCOPERTA DEL PEVERO GOLF CLUB, UN LUOGO MAGICO
TRA CIELO E NATURA. E DELL’HOTEL CALA DI VOLPE CAPACE DI REGALARE ESPERIENZE UNICHE
LET’S EXPLORE PEVERO GOLF CLUB, A MAGICAL PLACE BETWEEN SKY AND NATURE. AND OF THE HOTEL CALA DI VOLPE CAPABLE OF OFFERING UNIQUE EXPERIENCES
Incastonato tra le acque color smeraldo della baia del Pevero e quelle della baia del Cala di Volpe, il percorso nel cuore della Costa Smeralda, appare come un luogo incantato, dove la pace regna sovrana. Un classico esempio di architettura naturale plasmata dall’uomo. Progettato nel 1967 dall’architetto Robert Trent Jones, uno dei giganti dell’architettura dei campi da golf, venne inaugurato nel 1972. Il Pevero Golf Club è un luogo magico; con i suoi stagni naturali tra le rocce e un sottobosco profumato di ginepro, mirto e corbezzolo. Il percorso è da sempre armonizzato con la natura che lo circonda ed ogni buca è diversa dall’altra. Tee di partenza e green sono punti panoramici da cui ammirare la Costa Smeralda. Dalla buca 4, racchiusa dalle rocce levigate dal vento, si intravedono, oltre il Golfo del
76
HOSPITALITY
Photo Courtesy Pevero Golf Club - Hotel Cala Di Volpe

77
PEVERO GOLF CLUB
Pevero e l’isola di Caprera, i rilievi della Corsica.
Grazie alla bellezza ed alle caratteristiche tecniche del tracciato, il Pevero è stato più volte riconosciuto come uno dei migliori campi del mondo. Il percorso è assolutamente godibile con poco vento, ma diventa estremamente difficile in condizioni di vento sostenute. Qui insidie ed ostacoli necessitano di grande tecnica, precisione e disciplina mentale. Il Pevero Golf Club è aperto tutto l’anno e, durante il periodo estivo, ospita diverse prestigiose gare per allietare le vacanze estive dei soci e dei non soci.
Dal 2023 ospita la “Francesco Molinari Golf Academy”, la prima base didattica del campione di golf, vice capitano dell’ultima Ryder Cup giocata in Italia nel 2023. Francesco Molinari ha formato un team di allenatori che applica la sua filosofia di impegno e dedizione nella ricerca dell’eccellenza. Nelle vicinanze diversi hotel convenzionati con il circolo come l’iconico Hotel Cala di Volpe.
HOTEL CALA DI VOLPE:
IL VERO LUSSO DELL’ACCOGLIENZA
Il progetto iniziale fu creato e sviluppato da Jacques Couëlle, membro onorario della prestigiosa Accademia di Belle Arti dell’Institut de France, a cui piaceva definirsi uno “scultore di case” più che un architetto. L’Hotel Cala di Volpe è un capolavoro architettonico che ha tramutato la zona costiera in una delle località di villeggiatura più amate da VIP, famiglie reali e celebrità internazionali. Dal 2018 al 2023 la struttura è stata sottoposto ad un’imponente opera di ristrutturazione, gestito da Marriott International e di proprietà di Qatar Holding. Un lavoro di innovazione architettonica e reinterpretazione artistica guidata dagli architetti Bruno Moinard e Claire Bétaille, che dopo aver rimodellato la lobby e l’iconico Atrium Bar hanno completato il restyling delle camere della quasi totalità della struttura. Lo studio di architettura italiano Dordoni Architetti invece ha curato nel 2021 e 2022 il restyling di una selezione di camere e suite nell’ala originale dell’hotel con elementi che fondono le radici storiche del
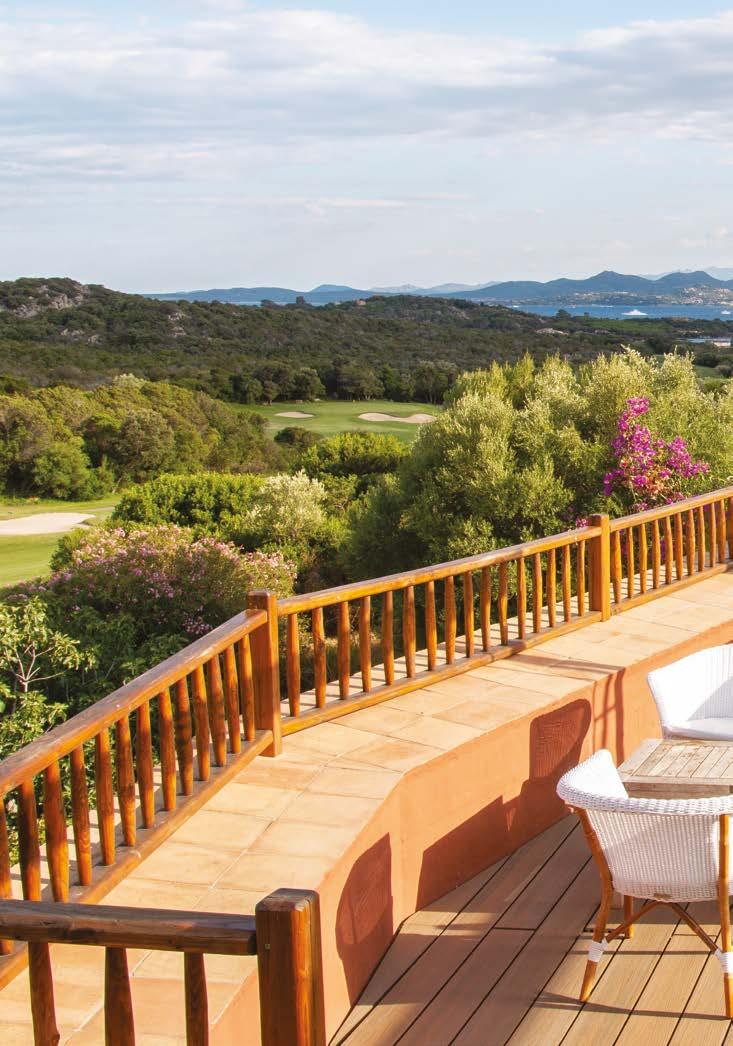

design di Jacques Couëlle con elementi innovativi e di contemporaneità e creato una raffinata SPA realizzata esclusivamente con materiali sardi. Tra le nuove gemme dell’hotel, The Harrods Suite, la lussuosissima suite con 3 camere da letto all’ultimo piano dell’hotel, con piscina a sfioro e vista mozzafiato sulla baia del Cala di Volpe, disegnata da Harrods Interior Design Studio e venuta alla luce solo alla fine della scorsa stagione. L’evoluzione dell’Hotel Cala di Volpe continua con una una nuova palestra e una nuova sala trattamenti all’interno dell’elegante Shiseido Spa, in grado di garantire agli ospiti esperienze indimenticabili. Il gran finale di questa trasformazione è stato riservato alle esperienze culinarie: un viaggio gastronomico rimodellato attraverso gli ambienti completamente rinnovati dello spettacolare Le Grand, del leggendario Barbecue, a bordo piscina, e del suo nuovo Juice Bar. Luoghi simbolo della Costa Smeralda e rinomati in tutto il Mondo per il servizio eccezionale e lo charm unico in grado di ricreare un’atmosfera senza tempo. H
78


Set between the emerald waters of Pevero Bay and those of Cala di Volpe Bay, the course in the heart of the Emerald Coast appears as an enchanted place where peace reigns supreme. A classic example of natural architecture shaped by man.
Designed in 1967 by architect Robert Trent Jones, one of the giants of golf course architecture, it was opened in 1972. Pevero Golf Club is a magical place; with its natural ponds among the rocks and undergrowth scented with juniper, myrtle and arbutus. The course has always harmonized with the surrounding nature and each hole is different from the next. Starting tees and greens are vantage points from which to admire the Emerald Coast. From hole 4, enclosed by wind-smoothed rocks, you can glimpse, beyond the Gulf of Pevero and the island of Caprera, the relief of Corsica. Due to the beauty and technical characteristics of the course, Pevero has been repeatedly recognized as one of the best courses in the world. The course is absolutely enjoyable with little wind, but becomes extremely difficult in sustained wind conditions. Here pitfalls and obstacles require great technique, precision and mental discipline. Pevero Golf Club is open year-round and, during the summer period, hosts several prestigious competitions to brighten the summer vacation of members and non-members alike.
Since 2023, it has hosted the “Francesco Molinari Golf Academy,” the first teaching base of the golf champion, vice captain of the last Ryder Cup played in Italy in 2023. Francesco Molinari has formed a team of coaches who apply his philosophy of commitment and dedication in the pursuit of excellence. Nearby, several hotels have agreements with the club such as the iconic Hotel Cala di Volpe.
THE TRUE LUXURY OF HOSPITALITY
The initial design was created and developed by Jacques Couëlle, an honorary member of

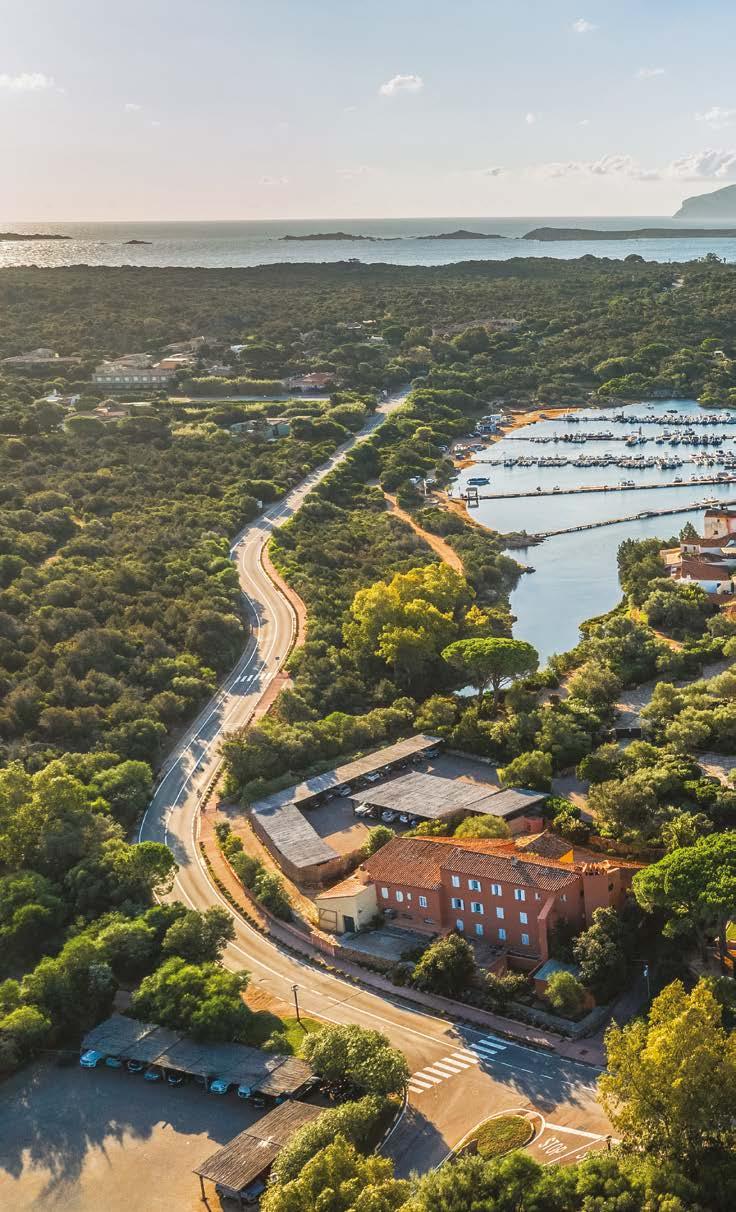
80
HOTEL CALA DI VOLPE

the prestigious Institut de France Academy of Fine Arts, who liked to call himself a “sculptor of houses” rather than an architect. The Cala di Volpe Hotel is an architectural masterpiece that has transformed the coastal area into one of the most popular resorts for VIPs, royal families, and international celebrities. From 2018 to 2023, the property underwent a massive renovation, managed by Marriott International and owned by Qatar Holding. A work of architectural innovation and artistic reinterpretation led by architects Bruno Moinard and Claire Bétaille, who, after remodeling the lobby and the iconic Atrium Bar, completed the
restyling of the rooms of almost the entire structure. Italian architectural firm Dordoni Architetti, on the other hand, oversaw the restyling of a selection of rooms and suites in the hotel’s original wing in 2021 and 2022 with elements that blend Jacques Couëlle’s historic design roots with innovative, contemporary elements and created a refined spa made exclusively from Sardinian materials. Among the hotel’s new gems is The Harrods Suite, the ultra-luxurious 3-bedroom suite on the hotel’s top floor, with an infinity pool and breathtaking views of Cala di Volpe Bay, designed by Harrods Interior Design Studio and only coming to light at the end
of last season.
The evolution of the Hotel Cala di Volpe continued with a new gym and treatment room within the elegant Shiseido Spa, providing guests with unforgettable experiences. The grand finale of this transformation was reserved for culinary experiences: a gastronomic journey reshaped through the completely renovated environments of the spectacular Le Grand, the legendary Barbecue, poolside, and its new Juice Bar.
Symbolic places of the Costa Smeralda and renowned worldwide for exceptional service and unique charm capable of recreating a timeless atmosphere. H
81
LA COSTA SMERALDA
La Costa Smeralda è una meraviglia della natura, un concentrato di bellezze baciate dal vento, dal sole e dal mare, un tratto costiero, di soli 55 chilometri, appartenente alla zona della Gallura nel nord-est della Sardegna. Rifugio estivo scelto e frequentato da personaggi dell’aristocrazia e del jet-set internazionale, che arrivano con i loro bianchissimi yacht, deve il suo nome al particolare colore del mare e alle variazioni cromatiche delle trasparenti acque che si insinuano in un labirinto di spiagge e di rocce granitiche, formando panorami unici al mondo. La Costa Smeralda è sinonimo di solitarie calette, insenature nascoste e un mare dai colori sfumati. In questo panorama unico sorgono ville e case, immerse tra la vegetazione della macchia mediterranea, campi da golf e porti turistici altamente attrezzati e perfettamente integrati nel quadro naturalistico. A tutto questo si aggiungono la storia e la cultura della Gallura e di una regione dalle tradizioni antiche e da una sfrenata vita notturna che si svolge nei locali alla moda, ristoranti stellati e non, Lounge bar, hotel e negozi dell’incantevole, allegra e colorata Porto Cervo, la perla della Costa Smeralda. L’intera costa è contornata da affascinanti luoghi da scoprire; procedendo da Porto Cervo verso sud s’incontrano incantevoli spiagge che dal Golfo del Pevero conducono a Cala di Volpe passando per Punta Capriccioli, di fronte alla quale sorgono le isole di Mortorio e Soffi, incluse nel Parco Nazionale della Maddalena. Il territorio era prevalentemente disabitato fino a tutta la prima metà del XX secolo fino alla nascita del Consorzio Costa Smeralda per decisione del principe Karim Aga Khan IV, di cittadinanza britannica. Insieme al braccio destro Paolo Riccardi (segretario generale Costa Smeralda) e all’avvocato Andrè Ardoin, proprietario di 55 chilometri di quella che si chiamava, allora, Monti di Mola, decisero di investire cospicui capitali con l’obiettivo di sviluppare una destinazione turistica esclusiva per il jet set internazionale su un lembo di terra incontaminata nella costa nord-orientale della Sardegna, seguendo un rigido piano regolatore e realizzando tutte le infrastrutture necessarie (dall’aeroporto alle strade, dal sistema di drenaggio a tutte le strutture tra cui campi da golf, alberghi, residence, ville, ecc.). Il principio fondamentale era quello di costruire tutto nel pieno rispetto della meravigliosa natura circostante, utilizzando i migliori materiali autoctoni e richiamando il ricco e antico patrimonio culturale locale. La terra stessa, con la sua straordinaria bellezza naturale, ha ispirato architetti e costruttori. In questo nostro viaggio tra esclusività e magnificenze naturali ci addentreremo in alcune delle perle dell’accoglienza della Costa Smeralda vivendo tra storia, natura, lusso ed enogastronomia momenti magici e peculiari. Nel 1962 il principe Karim Aga Khan scoprì l’area della Costa Smeralda e ne coniò il nome. Smeralda Holding, società detenuta da Qatar Holding, braccio operativo di QIA (Qatar Investment Authorithy - uno dei fondi più importanti al mondo con una capacità di investimento di oltre 250 miliardi di dollari, ha raccolto quella eredità perseguendo obiettivi più grandi e ambiziosi in collaborazione con le realtà locali e in totale

armonia con l’ambiente che la ospita. La holding è oggi guidata dal nuovo management, insediatosi nel 2016, che è impegnato nello sviluppo del nuovo posizionamento di lusso della destinazione turistica. Tra questi nuovi asset del lusso troviamo l’Hotel 5 stelle Cala di Volpe, naturalmente inserito nell’omonima baia resa famosa da un celebre film della saga cinematografica di James Bond. “La Spia che mi Amava” del 1977, in cui la celebre spia è interpretata da Roger Moore, è tra le località più chic della Costa Smeralda.
The Emerald Coast is a wonder of nature, a concentration of wind-, sun- and sea-kissed beauty, a coastal stretch, only 55 kilometers long, belonging to the Gallura area in northeastern Sardinia. A summer retreat chosen and frequented by personalities of the aristocracy and the international jet-set, who arrive in their ultra-white yachts, it owes its name to the particular color of the sea and the chromatic variations of the transparent waters that creep through a labyrinth of beaches and granite rocks, forming panoramas unique in the world. The Costa Smeralda is synonymous with lonely coves, hidden inlets and a sea of muted colors. In this unique panorama rise villas and houses, nestled among Mediterranean scrub vegetation, golf courses and highly equipped marinas that are perfectly integrated into the naturalistic framework. Added to all this are the history and culture of Gallura and a region with ancient traditions and a wild nightlife that takes place in the trendy clubs, starred and non-starred restaurants, lounge bars, hotels and stores of the enchanting, cheerful and colorful Porto Cervo, the pearl of the Costa Smeralda. The entire coastline is surrounded by fascinating places to discover; proceeding from Porto Cervo southward one encounters enchanting beaches leading from the Gulf of Pevero to Cala di Volpe via Punta Capriccioli, in front of which rise the islands of Mortorio and Soffi, included in the Maddalena National Park. The area was mostly uninhabited until the entire
first half of the 20th century until the creation of the Costa Smeralda Consortium by decision of Prince Karim Aga Khan IV, a British citizen. Together with his right-hand man Paolo Riccardi (secretary general Costa Smeralda) and lawyer André Ardoin, owner of 55 kilometers of what was then called Monti di Mola, they decided to invest substantial capital with the aim of developing an exclusive tourist destination for the international jet set on an unspoiled strip of land on the northeastern coast of Sardinia, following a strict master plan and building all the necessary infrastructure (from the airport to roads, from the drainage system to all facilities including golf courses, hotels, residences, villas, etc. ). The basic principle was to build everything in full respect of the beautiful natural surroundings, using the best native materials and recalling the rich and ancient local cultural heritage. The land itself, with its extraordinary natural beauty, inspired architects and builders. In this our journey between exclusivity and natural magnificence we will delve into some of the pearls of Costa Smeralda’s hospitality experiencing among history, nature, luxury and food and wine magical and peculiar moments. In 1962 Prince Karim Aga Khan discovered the Costa Smeralda area and coined its name. Smeralda Holding, a company owned by Qatar Holding, the operating arm of QIA (Qatar Investment Authorithy-one of the world’s most important funds with an investment capacity of more than $250 billion, has taken up that legacy by pursuing larger and more ambitious goals in collaboration with local realities and in total harmony with its host environment. The holding company is now led by new management, which took office in 2016 and is committed to developing the new luxury positioning of the tourism destination. Among these new luxury assets is the 5-star Cala di Volpe Hotel, naturally set in the bay of the same name made famous by a famous film in the James Bond saga. “The Spy Who Loved Me” from 1977, in which the famous spy is played by Roger Moore, is among the Emerald Coast’s most chic resorts.
82












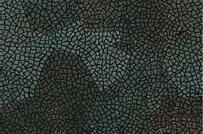


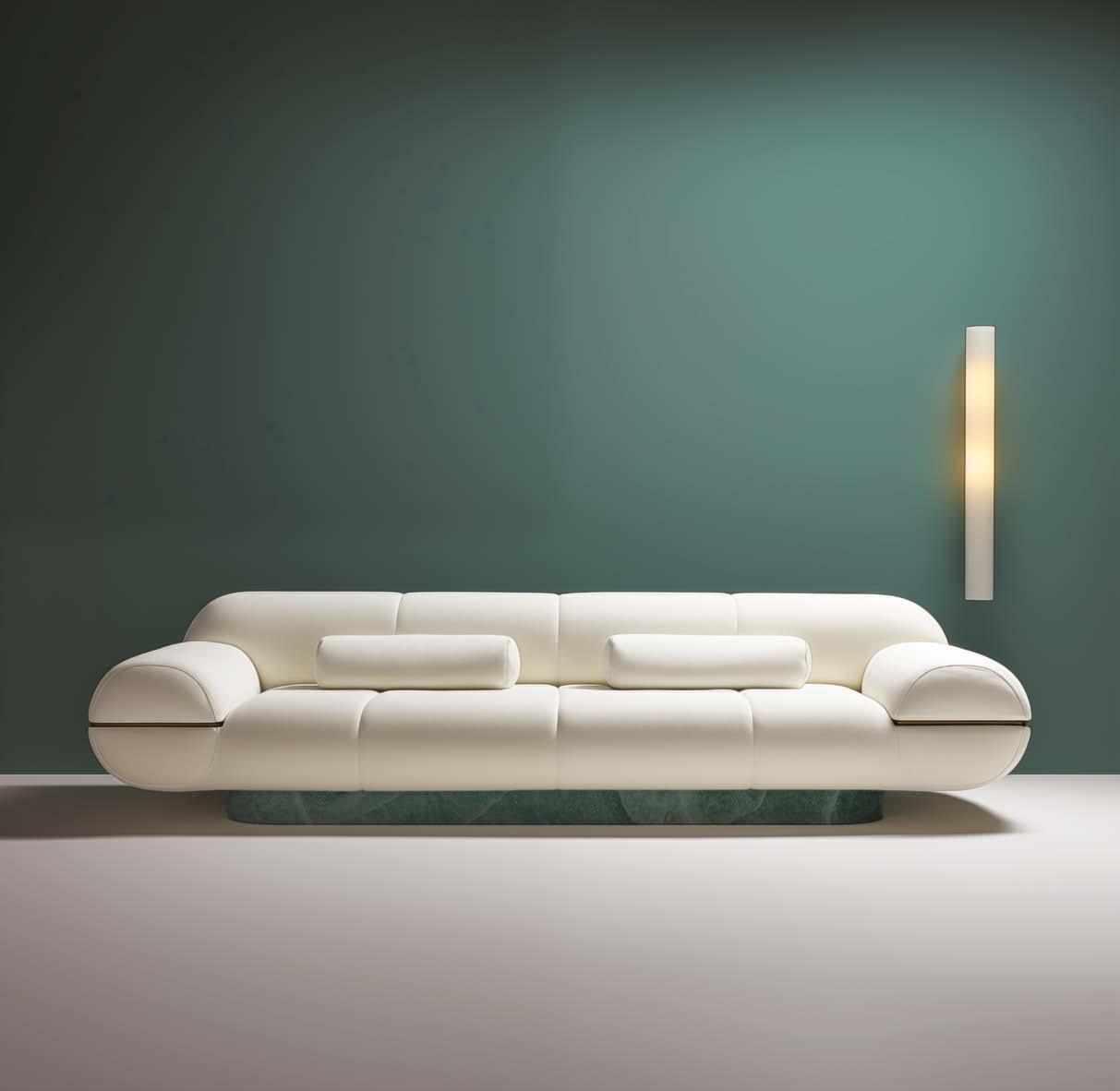







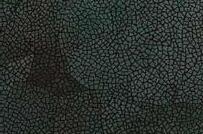
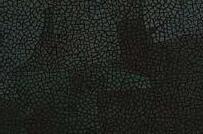
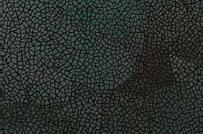





ARCHITECTURE • INTERIORS • BESPOKE FURNISHINGS • ACCESSORIES RESIDENTIAL • COMMERCIAL • CORPORATE • HOSPITALITY • YACHT hello@nomadessence.com +377 999 096 97 | +41 43 505 1685
ARTFUL COOKING
Words by Marco Sutter
Photography by Nicolò Brunelli

Lavora in uno degli hotel più esclusivi d’Europa, il “più lussuoso secondo Bloomberg”. Vincono i piatti? Il servizio? La vista sul lago?
Credo che ognuna delle tre componenti abbia la propria percentuale di importanza. Nella fattispecie, con i miei piatti, voglio trasmettere il messaggio che si può apprezzare una cucina ricercata, gustosa e leggera, mentre credo che un ottimo servizio debba sapersi adeguare alle esigenze e alle richieste del cliente. Che coordinate ha la sua cucina?
Ordinata, perché i miei piatti sono il riflesso di un’organizzazione precisa e dettagliata che ho nel lavoro; trasparente, perché ho l’obiettivo di far risaltare la materia prima che utilizzo; e pulita, perché il condimento non deve oscurare il gusto degli ingredienti.
Quanta ricerca dei prodotti e dei produttori viene fatta sul territorio?
Amo il territorio che circonda il ristorante e, proprio per questo, anno dopo anno vado sempre alla ricerca di prodotti e produttori nuovi, ma non disdegno l’utilizzo di ingredienti provenienti dall’estero.
Come si costruisce un menu buono per tutti, usando “Vegetali, tuberi e radici”? Il mondo vegetale, nella sua totalità, è quello che conferisce al piatto il 65%-70% del gusto. Si pensi a come viene valorizzato un secondo piatto da un contorno o un hamburger da un ketchup di barbabietola.
La cosa più difficile è far percepire al cliente quanto gli ingredienti vegetali possano essere protagonisti.
Chi sono i clienti del ristorante Il Sereno al Lago?
Dall’apertura a oggi, la tipologia di clientela del nostro ristorante è sicuramente cambiata, molto attenta alla ricerca che facciamo in cucina, piuttosto che al contesto. Attualmente, il 50% dei clienti è italiano e il 50% è straniero.
In tutto questo ha anche il tempo per fare sport, e che sport!
Lo sport è sempre stato ed è, tuttora, parte integrante della quotidianità. Purtroppo, ci sono stati diversi anni in cui il lavoro inglobava tutto il tempo libero, ma mi sono sempre impegnato a mantenermi in forma. Tra gli altri obiettivi spero anche, nel mentre, di riuscire a preparami per le distanze di un triathlon olimpico. H
84
DATING


RAFFAELE LENZI DEL RISTORANTE 1 STELLA MICHELIN IL SERENO AL LAGO, ALL’INTERNO DELL’HOTEL IL SERENO, SUL LAGO DI COMO, È UN CUOCO ATIPICO.
RISERVA ENORME ATTENZIONE PER L’ASPETTO NUTRIZIONALE E SALUTARE DEI PIATTI, MA ANCHE PER LO SPORT, L’ATTIVITÀ FISICA
CHE OGNUNO DI NOI DOVREBBE FARE PER VIVERE BENE CON SE STESSO


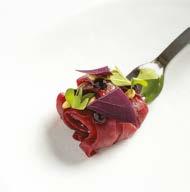

RAFFAELE LENZI OF THE 1 MICHELIN STAR RESTAURANT IL SERENO AL LAGO, INSIDE THE IL SERENO HOTEL ON LAKE COMO, IS AN ATYPICAL CHEF. HE RESERVES ENORMOUS ATTENTION FOR THE NUTRITIONAL AND HEALTH ASPECT OF THE DISHES, BUT ALSO FOR SPORTS, THE PHYSICAL ACTIVITY THAT EACH OF US SHOULD DO TO LIVE WELL WITH OURSELVES
85
QUI : Lo Chef Raffaele Lenzi.
HERE: The Chef Raffaele Lenzi.



Works at one of Europe’s most exclusive hotels, the “most luxurious according to Bloomberg.” Do the dishes win? The service? The view of the lake?
I think each of the three components has its own percentage of importance. In this case, with my dishes, I want to convey the message that one can appreciate refined, tasty and light cuisine, while I believe that excellent service must be able to adapt to the needs and demands of the customer.
What coordinates does your kitchen have?
Orderly, because my dishes are a reflection of the precise and detailed organization I have in my work; transparent, because I aim to bring out the raw material I use; and clean, because the seasoning should not obscure the taste of the ingredients.

How much research of products and producers is done in the area?
I love the territory surrounding the restaurant, and because of this, year after year I always go in search of new products and producers, but I do not disdain the use of ingredients from abroad.
How do you build a good-for-everyone menu using “Vegetables, Tubers and Roots”?
The vegetable world, in its totality, is what gives the dish 65%-70% of the flavor. Think of how a main course is enhanced by a side dish or a hamburger by a beet ketchup. The most difficult thing is to make the customer perceive how plant-based ingredients can take center stage.
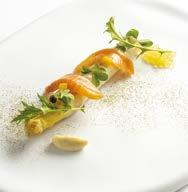


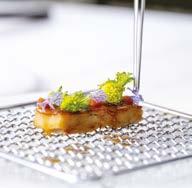


Who are the customers of Il Sereno al Lago restaurant?
From opening to now, the type of customers at our restaurant has definitely changed, very attentive to the research we do in the kitchen, rather than the context. Currently, 50 percent of customers are Italian and 50 percent are foreign.
In all this he also has time for sports, and what sports!
Sports has always been, and still is, an integral part of everyday life. Unfortunately, there have been several years when work encompassed all free time, but I have always strived to keep fit. Among other goals I also hope, in the meantime, to be able to prepare myself for the distances of an Olympic triathlon. H
87


FLUFFY RESIDENCE
Words by Federica Baratti Photography Courtesy Max Mara
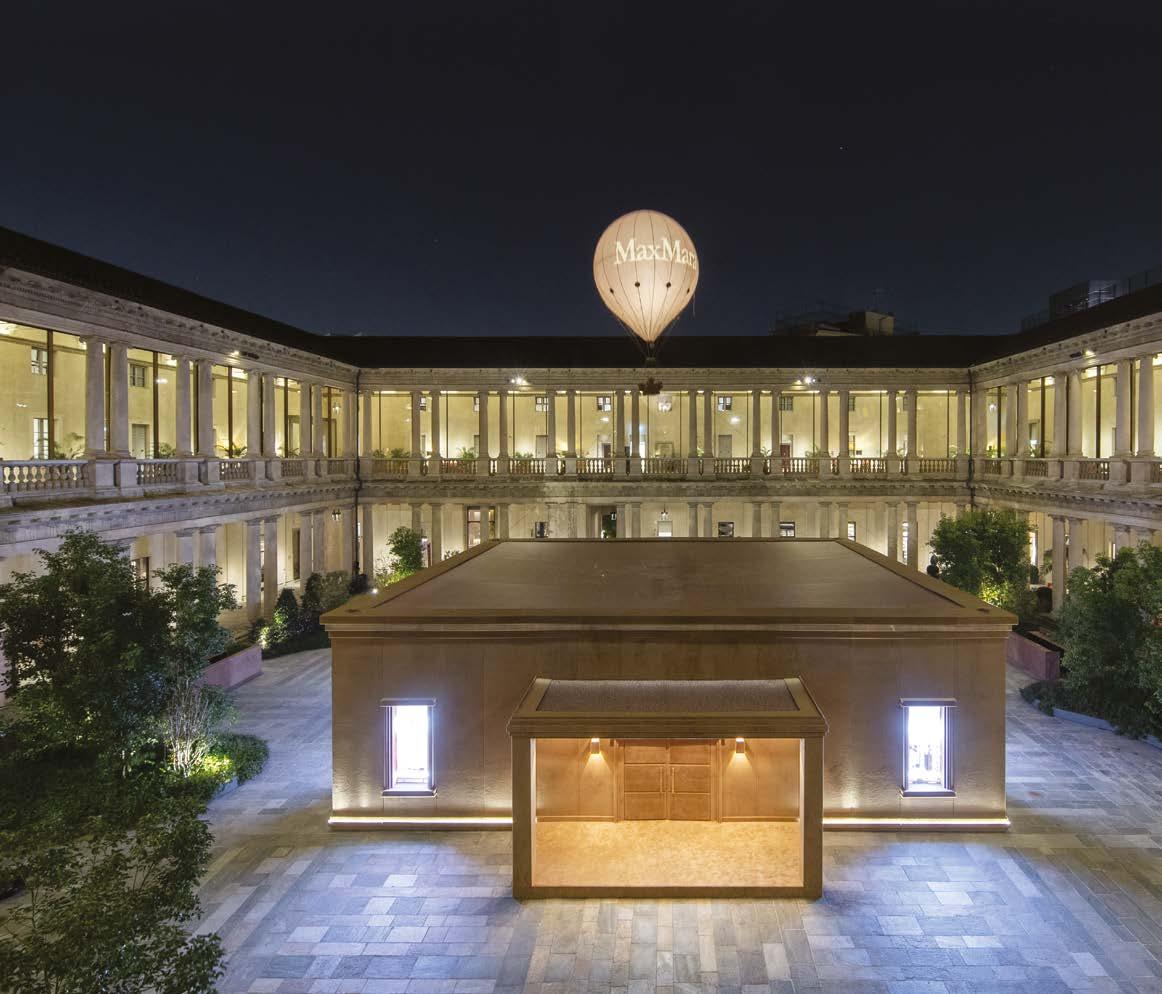
Per festeggiare i dieci anni del suo cappotto più iconico, il Teddy Bear Coat, Max Mara, ha inaugurato una serie di installazioni pop-up di grande impatto che hanno fatto il giro del mondo, partendo da New York, passando per Londra, Hong Kong, Chengdu, Taipei, Seoul e Tokyo e giungendo fino a Milano. In alcune città ha realizzato delle speciali vetrine o organizzato eventi dedicati o aree personalizzate, in altre ha creato una vera e propria “Fluffy Residence” nella quale far vivere un’esperienza immersiva in un mondo fatto esclusivamente di peluche. Varcando la soglia di questa creativa casa ci si trova immersi in un avvolgente e morbido spazio nel quale l’orsetto Teddy ci accoglie facendoci vivere un’esperienza all’insegna del gioco e della fantasia. Il suo tessuto originariamente era stato pensato in cammello o alpaca con base in seta e realizzato da un fornitore italiano; nel corso del tempo ebbe diverse declinazioni. Nacque dallo spirito creativo di Ian Griffiths nel 2013. Il designer, mentre cercava ispirazione nell’archivio storico di Max Mara, fu colpito da un cappotto, soffice e a pelo lungo, che era stato disegnato negli anni Cinquanta per un amico e collaboratore del patron Achille Maramot-
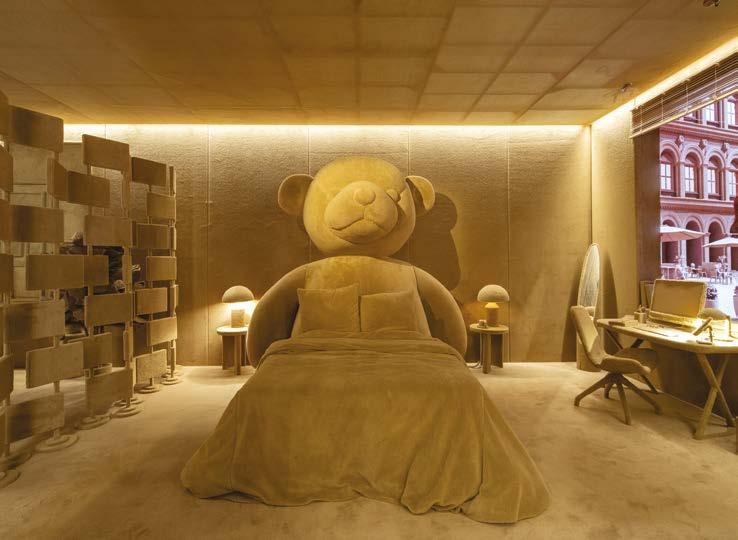
90
ANNIVERSARY
10 ANNI DI TEDDY BEAR COAT, IL CAPPOTTO ICONA DI MAX MARA.
E IL BRAND HA REALIZZATO INSTALLAZIONI ONIRICHE OVUNQUE NEL MONDO
10 YEARS OF TEDDY BEAR COAT, MAX MARA’S ICONIC COAT.
AND THE BRAND HAS CREATED DREAMLIKE INSTALLATIONS EVERYWHERE IN THE WORLD

ti. Decise di realizzarlo e se al momento non riscosse grande successo, nel giro di poche stagioni divenne un capo amatissimo grazie al suo glamour, e playfulness; una vera e propria coccola.
La prima icona fashion a indossarlo fu Carine Roitfeld che diede il via al successo planetario del cappotto orsetto. Da allora, tra le celebrities che l’hanno indossato, possiamo ricordare Julia Roberts, Lady Gaga e Nicky Hilton. La prima tappa di questo viaggio itinerante è stata l’International Finance Square nella città Chengdu, in Cina. Lo spazio ha tratto ispirazione dal Feng Shui, il metodo cinese per armonizzare l’energia ambientale di un luogo per migliorare la salute, il benessere e la prosperità di chi ci vive. A New York si è scelto il quartiere di SOHO, a Londra il Covent Garden e a Milano il bellissimo chiostro del Portrait. Qui è stato organizzato un party super esclusivo con tanti ospiti, tra questi Alessandra Mastronardi, Malika Ayane e lo stesso Ian Griffiths.
Il messaggio, diffuso con grande forza e classe dalla campagna pubblicitaria che ha visto come protagonista Mariacarla Boscono, negli scatti di Tyler Mitchell, è: “I was, I am, I will be.” H

To celebrate the tenth anniversary of its most iconic coat, the Teddy Bear Coat, Max Mara, inaugurated a series of high-impact pop-up installations that toured the world, starting in New York, passing through London, Hong Kong, Chengdu, Taipei, Seoul and Tokyo and arriving as far as Milan. In some cities he has created special showcases or organized dedicated events or customized areas, and in others he has created a real “Fluffy Residence” in which to make people live an immersive experience in a world made exclusively of plush toys. Crossing the threshold of this creative home, one finds oneself immersed in an enveloping, soft space in which Teddy Bear welcomes us, making us live an experience under the banner of play and fantasy.
Its fabric was originally designed in camel or alpaca with a silk base and made by an Italian supplier; over time it had several variations. It was born from the creative spirit of Ian Griffiths in 2013. The designer, while looking for inspiration in Max Mara’s historical archive, was struck by a coat, soft and long-haired, that had been designed in the 1950s for a friend and collaborator of
patron Achille Maramotti. He decided to make it and if at the time it was not a great success, within a few seasons it became a beloved garment thanks to its glamor and playfulness; a real pampering.
The first fashion icon to wear it was Carine Roitfeld who kicked off the planetary success of the bear coat. Since then, celebrities who have worn it include Julia Roberts, Lady Gaga and Nicky Hilton.
The first stop on this traveling journey was the International Finance Square in the city of Chengdu, China.
The space was inspired by Feng Shui, the Chinese method of harmonizing the environmental energy of a place to improve the health, well-being and prosperity of those who live there. In New York the SOHO district was chosen, in London Covent Garden and in Milan the beautiful Portrait cloister. Here a super exclusive party was organized with many guests, among them Alessandra Mastronardi, Malika Ayane and Ian Griffiths himself.
The message, spread with great power and class by the advertising campaign starring Mariacarla Boscono in Tyler Mitchell’s shots, is “I was, I am, I will be.” H
91

STRENGTH OF SPIRIT
Words by Paola Dongu
Photography by Tatsuya Azuma
92
INTERVIEW
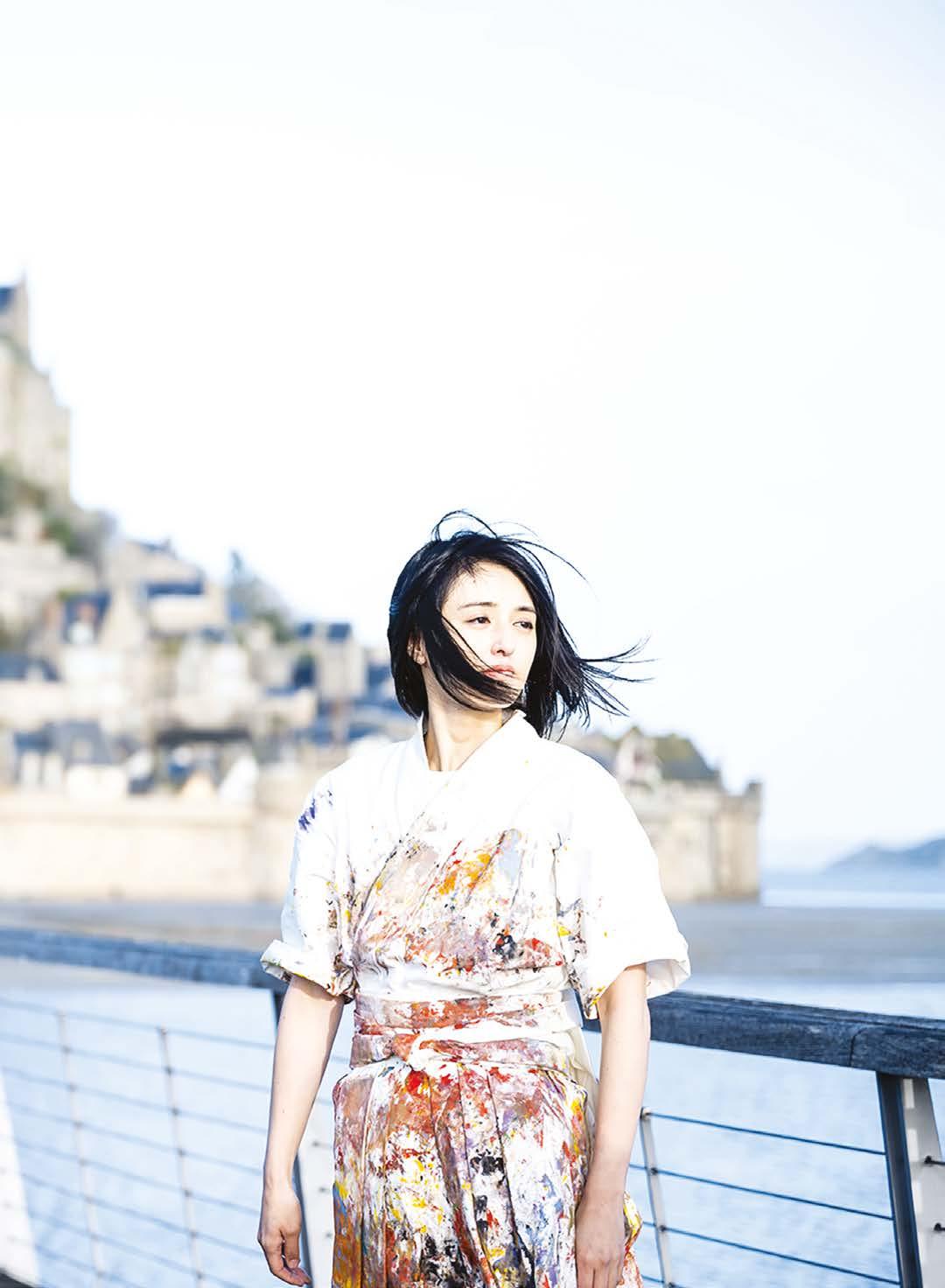
UN INCONTRO CON L’ARTISTA MIWA KOMATSU LA CUI ARTE VIVE IN CONNESSIONE CON LA NATURA E CON I SUOI CICLI DI VITA
A CONVERSATION WITH ARTIST MIWA KOMATSU WHOSE ART
LIVES IN CONNECTION WITH NATURE AND ITS LIFE CYCLES
93


94
Lo scorso anno l’artista contemporanea
Miwa Komatsu si è esibita in una performance di pittura dal vivo a Mont Saint-Michel come simbolo di pace e amicizia che collega due luoghi sacri. Questo progetto è iniziato con la performance dal vivo avvenuta nell’ ottobre 2022 presso il Santuario di Itsukushima comunemente noto come Miyajima, situato nella città di Hatsukaichi, nella prefettura di Hiroshima.
Miyajima è stata venerata dalle persone fin dai tempi antichi come il simbolo di un’isola dove Dio e le persone, la natura e la cultura sono in armonia.
Mont Saint-Michel e Miyajima hanno molte caratteristiche in comune, tra cui il fatto di essere un sito patrimonio dell’Unesco che si trova sul mare e che ha una storia di oltre 1.000 anni come luogo religioso sacro, oltre ad essere destinazioni turistiche rappresentative dei rispettivi paesi. Nel 2008 sono state organizzate diverse campagne turistiche tra Francia e Giappone per commemorare il 150° anniversario delle relazioni diplomatiche tra i due paesi e nel 2009 è stato firmato tra loro un trattato di gemellaggio.
L’arte di Miwa Komatsu è intrisa di un profondo rispetto e connessione con la natura. Cresciuta a Nagano, in Giappone, ha avuto l’opportunità di trascorrere la sua infanzia circondata dalla natura. L’artista dimostra una profonda connessione con la natura e una comprensione dei suoi cicli di vita. Le sue opere trasmettono un senso di armonia e equilibrio, che rispecchiano l’equilibrio che si trova nella natura stessa. Gli dei e gli spiriti sono spesso presenti nelle sue opere, simboleggiando la presenza di forze spirituali che guidano e influenzano il mondo naturale.
Le opere di Komatsu sono spesso eseguite durante spettacoli dal vivo, un elemento che aggiunge una dimensione dinamica alle sue creazioni.
Il successo di Komatsu non si limita solo al Giappone. Le sue opere sono state esposte e accolte con entusiasmo in tutto il mondo, sia in Asia che in Europa e negli Stati Uniti. Un’iconica opera, Guardian Lion Dogs, è ora in mostra permanente presso il British Museum, un riconoscimento importante dell’impatto e del valore dell’arte di Komatsu. Ha raggiunto numerose pietre miliari nella sua carriera. Nel 2017, ha vinto il premio Giovane Artista Dell’Anno, che ha contribuito ad aumentare la sua visibilità e la sua popolarità. È stata invitata a diventare ambasciatrice ufficiale della Maison Christian Dior, riconoscimenti che testimoniano la sua capacità di trasmettere il suo messaggio artistico a un pubblico più ampio. La mostra personale di Komatsu nel dicembre 2018 ha stabilito cifre record in termini di partecipazione e vendite. Nel 2019 è stata selezionata tra i 10 artisti di spicco da tutto il mondo per l’esposizione Diver -

sity for Peace e le sue opere sono state esposte in una delle piazze più famose del mondo, Piazza San Marco a Venezia, durante la Mostra Internazionale d’Arte. Nello stesso anno stringe una collaborazione con Htc Vive Original per la creazione dell’opera INORI, che è stata nominata nella sezione VR (realtà virtuale) della 76esima Mostra Internazionale d’Arte Cinematografica di Venezia nel 2019. Komatsu ha dimostrato anche un grande impegno sociale. Nel 2020, a causa della pandemia, ha tenuto il suo primo evento di beneficenza senza pubblico, una performance di pittura, che ha portato con successo a una donazione di 200.000 dollari per la protezione sociale, il sostegno alla ripresa e il supporto medico per il COVID-19.
INTERVISTA
Qual è il tuo obiettivo principale nella tua carriera artistica?
Credo che l’arte sia la medicina che salva il cuore e l’anima delle persone. Uno degli obiettivi è garantire che la medicina funzioni correttamente. Questo vale per gli animali, gli insetti, i pesci e le persone, e ritengo che l’arte riguardi tutte le cose che hanno un’anima; quindi dobbiamo vivere in grande armonia, senza discriminazioni.
Come ti connetti con il mondo non fisico attraverso il processo di preghiera e meditazione?
È importante entrare in uno stato mentale di profonda calma. Inoltre, durante la meditazione, la preghiera e il tempo creativo, mi immergo inconsciamente in uno spazio non fisico.
Qual è la tua principale ispirazione artistica?
L’energia della natura, gli elementi che compongono questo mondo e l’esistenza degli spiriti hanno una grande influenza.
In che modo il tuo background a Nagano, circondato dalla natura, ha influenzato la tua visione del mondo?
Mi ha dato un punto di partenza per disegnare. Proprio come molti scrittori sono ispirati dalle esperienze principali della loro vita, il mio punto di partenza sono le esperienze attraverso la natura e la vita a Nagano.
Le tue performance sono spesso eseguite dal vivo, cosa significa per te rispetto al creare il tuo lavoro?
Il live painting non è una performance, ma un rituale. Dipingo con gratitudine e preghiera per l’energia della terra e delle persone che vi si riuniscono, per la storia e per i tanti legami che ho.
La tua ultima esibizione dal vivo a Mont Saint Michel è una continuazione della tua esibizione dal vivo al Santuario di Itsukushima, ma cosa significa per te oltre ad una celebrazione dell’amicizia tra due paesi?
Sebbene le credenze, le culture e i costumi che li rappresentano siano diversi, la storia di queste due città le lega profondamente. Ci sono momenti di calore umano mentre ci teniamo per mano. Abbiamo una storia sincera. Ho sentito il cuore della connessione di due paesi come una preghiera e l’ho disegnato.
I tuoi progetti per il 2024?
Lo scorso febbraio ho inaugurato una mostra al Museo d’arte della città di Ashikaga e a marzo ho realizzato la mia prima creazione per il quartiere Konohana di Public Art Osaka. Sempre a marzo, dopo una pausa dovuta alla pandemia, ho tenuto la più importante mostra personale degli ultimi 4 anni a Taiwan.
Come pensi che si evolverà la tua arte?
Sento che l’arte è viva. Cambia nel tempo a seconda dell’ambiente. Mi sento felice quando l’arte lascia le mani degli artisti e si evolve da sola.
Qual è la tua opera d’arte preferita o più importante e perché?
Il mondo naturale e ogni cosa sulla Terra sono arte insostituibile. E Dio che ha creato questo mondo è il creatore più grande e più onorevole.
C’è un luogo particolare in cui vorresti realizzare la tua performance live?
Credo che questo sia possibile ovunque in questo mondo.
Viviamo in un mondo turbolento, pensi che l’arte possa essere una medicina?
Si lo sarà. Ci credo. H
95

Last year, contemporary artist Miwa Komatsu performed a live painting performance at Mont Saint-Michel as a symbol of peace and friendship connecting two sacred places. This project began with the live performance that took place in October 2022 at the Itsukushima Shrine commonly known as Miyajima, located in the city of Hatsukaichi, Hiroshima Prefecture.
Miyajima has been revered by people since ancient times as the symbol of an island where God and people, nature and culture are in harmony.
Mont Saint-Michel and Miyajima have many characteristics in common, including being a UNESCO World Heritage site located on the sea and having a history of more than 1,000 years as a sacred religious site, as well as being representative tourist destinations of their respective countries. Several tourism campaigns were organized between France and Japan in 2008 to commemorate the 150th anniversary of diplomatic relations between the two countries, and a twinning treaty was signed between them in 2009.
Miwa Komatsu’s art is imbued with a deep respect for and connection with nature. Growing up in Nagano, Japan, she had the opportunity to spend her childhood surrounded by nature. The artist demonstrates a deep connection with nature and an understanding of its life cycles. Her works convey a sense of harmony and balance, reflecting the balance found in nature itself. Gods and spirits are often present in her works, symbolizing the presence of spiritual forces that guide and influence the natural world.
Komatsu’s works are often performed during live shows, an element that adds a dynamic dimension to his creations.
Komatsu’s success is not limited only to Japan. Her works have been exhibited and enthusiastically received all over the world, both in Asia and in Europe and the United States. One iconic work, Guardian Lion Dogs, is now on permanent display at the British Museum, an
important recognition of the impact and value of Komatsu’s art. She has achieved numerous milestones in her career. In 2017, she won the Young Artist of the Year award, which helped increase her visibility and popularity. She was invited to become an official ambassador for the Maison Christian Dior, accolades that testify to her ability to convey her artistic message to a wider audience. Komatsu’s solo exhibition in December 2018 set record figures in terms of attendance and sales. In 2019, she was selected among 10 outstanding artists from around the world for the Diversity for Peace exhibition, and her works were displayed in one of the world’s most famous squares, St. Mark’s Square in Venice, during the International Art Exhibition. In the same year, she formed a collaboration with Htc Vive Original to create the work INORI, which was nominated in the VR (virtual reality) section of the 76th Venice International Film Festival in 2019. Komatsu has also shown great social commitment. In 2020, due to the pandemic, she held his first charity event without an audience, a painting performance, which successfully led to a $200,000 donation for social protection, recovery support, and medical support for COVID-19.
INTERVIEW
What is your main goal in your art career?
I believe that art is the medicine that saves people’s hearts and souls. One of the goals is to ensure that medicine works properly. This applies to animals, insects, fish and people, and I believe that art is about all things that have souls; therefore, we have to live in great harmony, without discrimination.
How do you connect with the nonphysical world through the process of prayer and meditation?
It is important to enter a mental state of deep calmness. Also, during meditation, prayer and creative time, I subconsciously immerse myself in non-physical space.
What is your main artistic inspiration?
The energy of nature, the elements that make up this world and the existence of spirits have a great influence.
How has your background in Nagano, surrounded by nature, influenced your worldview?
It gave me a starting point for drawing. Just as many writers are inspired by the main experiences of their lives, my starting point is experiences through nature and life in Nagano.
Your performances are often performed live, what does that mean to you compared to creating your work?
Live painting is not a performance, but a ritual. I paint with gratitude and prayer for the energy of the earth and the people who gather there, for the history and the many connections I have.
Your latest live performance in Mont Saint Michel is a continuation of your live performance at the Itsukushima Shrine, but what does it mean to you besides a celebration of friendship between two countries?
Although the beliefs, cultures and customs that represent them are different, the history of these two cities binds them deeply. There are moments of human warmth as we hold hands. We have a sincere history. I felt the heart of the connection of two countries as a prayer and drew it.
Your plans for 2024?
Last February I opened an exhibition at the Ashikaga City Art Museum, and in March I made my first creation for Public Art Osaka’s Konohana district. Also in March, after a break due to the pandemic, I held the most important solo exhibition in the past 4 years in Taiwan.
How do you think your art will evolve?
I feel that art is alive. It changes over time depending on the environment. I feel happy when art leaves the hands of artists and evolves on its own.
What is your favorite or most important work of art and why?
The natural world and everything on Earth are irreplaceable art. And God who created this world is the greatest and most honorable creator.
Is there a particular place where you would like to make your live performance?
I think this is possible anywhere in this world.
We live in a turbulent world, do you think art can be a medicine?
Yes it will be. I believe that.. H
96
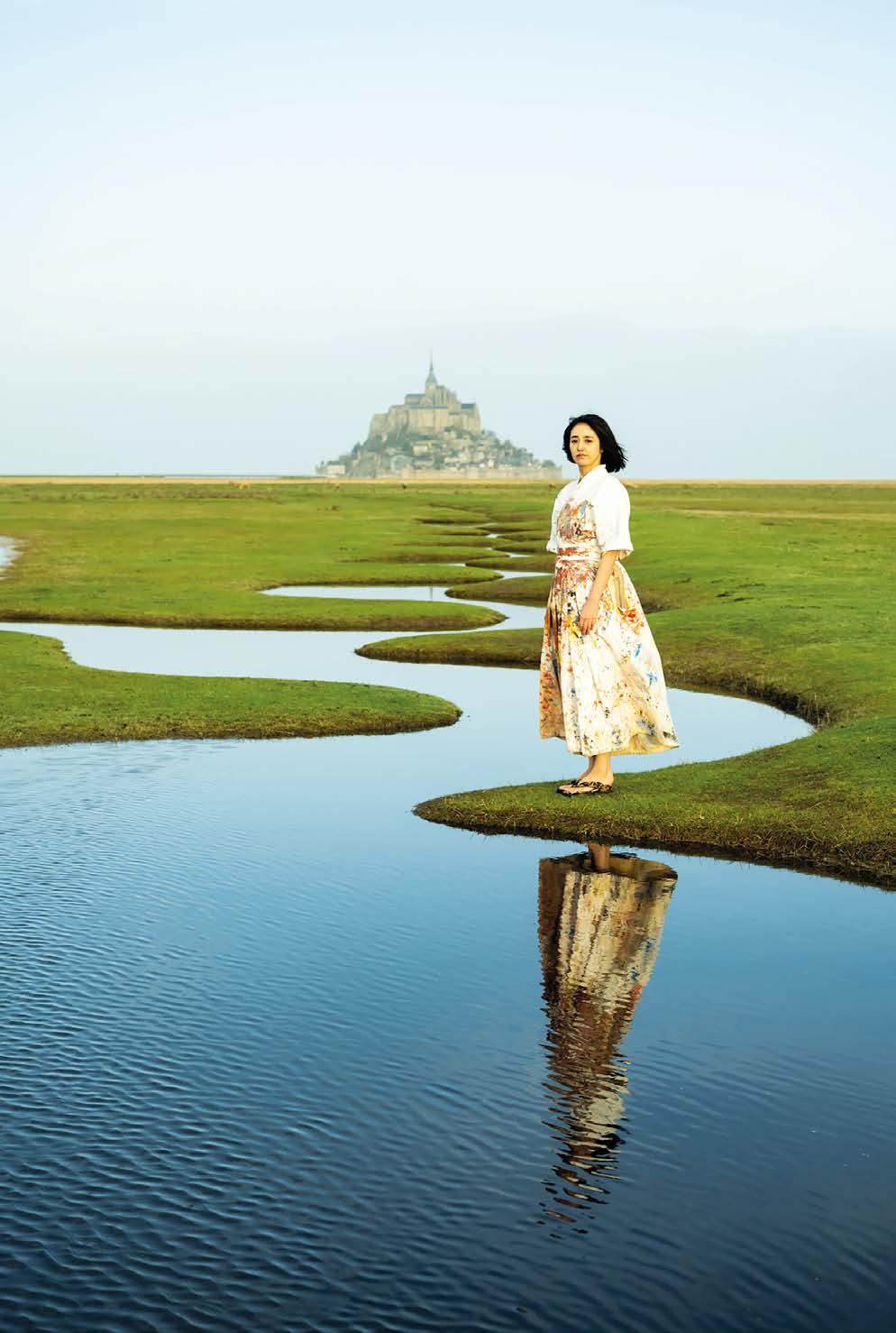
97

© 2022 Marriott International, Inc. All Rights Reserved. All names, marks and logos are the trademarks of Marriott International, Inc., or its affiliates. HOTELS THAT DEFINE THE DESTINATION ™ Welcome to Excelsior Hotel Gallia, a Luxury Collection Hotel, Milan. Immerse yourself in a unique experience where the two souls of the city, the traditional and the contemporary, converge at a singular and iconic location. EXPLORE THE DESTINATION AT THELUXURY COLLECTION.COM/EXCELSIORGALLIA
HOUSES TO LIVE
99
BORNHOLM HOUSE
PERNILLE SCHYUM POULSEN AND MICHAEL CHRISTENSEN
Words by Laura Ragazzola
Photography by Matteo Piazza

QUI : La casa appare come un ‘tunnel’ vetrato proiettato verso il mare (foto piccola).
HERE: The house is a glass ‘tunnel’, projecting towards the sea (small photo)
100
DENMARK
NELL’ISOLA DANESE DEL MAR BALTICO MERIDIONALE, UNA CASA DI VACANZA CATTURA LA BELLEZZA DELLA NATURA CHE LA CIRCONDA, APPOGGIANDOSI LEGGERA SU UNA ROCCIA E SCOMPARENDO NEL PAESAGGIO
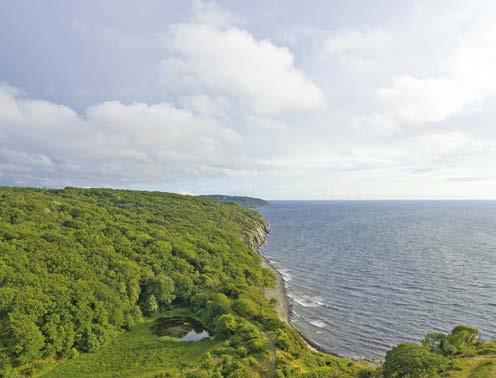

ON A DANISH ISLAND IN THE SOUTHERN BALTIC SEA, A HOLIDAY HOME CAPTURES THE BEAUTY OF THE BEAUTY OF THE NATURE THAT SURROUNDS IT, RESTING LIGHTLY ON A ROCK AND DISAPPEARING INTO THE LANDSCAPE
101

102

QUI, IN SENSO ORARIO: L’ingresso è ‘ritagliato’ intorno a un albero esistente: la casa non ha recinzioni; la porzione a sbalzo sulla roccia; sezione e pianta.
HERE, CLOCKWISE: The entrance is ‘cut out’ around an existing tree: the house has no enclosure; the cantilevered portion on the rock; section and plan.
“Perché abbiamo deciso di costruire qui la nostra summer house? Per la luce, che è bellissima, e per il paesaggio incontaminato”. Così Michael Christensen spiega che cosa ha spinto lui e la moglie Pernille Schyum Poulsen a scegliere l’isola di Bornholm come buen retiro per la famiglia. Entrambi architetti a Copenhagen, lui founder dello studio CCO, noto per i suoi progetti sostenibili, lei partner di Vandkunsten, altro team che si distingue per l’attenzione all’ambiente e al sociale, appena possono lasciano la capitale danese dove vivono
103
ALKOVE SOVEVÆRELSE BAD SOVEVÆRELSE SOVEVÆRELSE SOVEVÆRELSE SOVEVÆRELSE SOVEVÆRELSE BAD STUE KØKKEN TERRASSE BÆNK BÆNK BÆNK KLIPPE TERRASSE

104


SOPRA: L’area relax sul fronte Sud. A SINISTRA: La mappa dell’isola di Bornholm appesa sulla parete di casa.
NELLA PAGINA A FIANCO: Il terrazzo che guarda il Mar Baltico.
ABOVE: The relaxation area on the south front.
LEFT: The map of the island of Bornholm hanging on the house wall.
OPPOSITE PAGE: The terrace overlooking the Baltic Sea.
e lavorano, per immergersi nella natura di Bornholm. L’isola, il lembo più orientale di territorio danese (si trova a 5 ore di traghetto dalle coste svedesi) è soprannominata ‘la Capri del Mar Baltico’, per la mitezza del clima, le scogliere mozzafiato e le spiagge bianche e piene di sole. Senza contare il verdissimo entroterra ancora vergine, e ricco di fauna. “Quasi ogni giorno, quando soggiorniamo qui, vediamo i cervi che ‘passeggiano’ sotto casa, ma anche lepri, scoiattoli… e durante la bella stagione il cinguettio degli uccellini è così forte che quasi non riusciamo a farci sentire”, racconta sorridendo Christensen. L’edificio – una costruzione in legno locale dalle pareti completamente vetrate - è immersa in un bellissimo bosco di castagni (“nessun albero è stato tagliato”, precisano i progettisti): la casa poggia leggera sul terreno, sfruttando un’area libera e sfida le leggi di gravità, allungandosi a sbalzo verso il mare, sopra un declivio roccioso alto 20 metri. “Quando si è all’interno, si ha l’impressione che la casa galleggi nel verde”, osserva Schyum Poulsen, “come un ‘ospite’ discreto che fa visita al paesaggio, per catturarne – ma lasciandola intatta - la straordinaria bellezza”. H
105

“Why did we decide to build our summer house here? For the light, which is beautiful, and for the uncontaminated landscape.” This is how Michael Christensen explains what drove him and his wife Pernille Schyum Polulsen to choose the island of Bornholm as a retreat for the family. Both architects in Copenhagen - he is the founder of the CCO studio, known for its sustainable projects, she is a partner
of Vandkunsten, another team that stands out for its attention to the environment and social issues - as soon as they can they leave the Danish capital where they live and work, to immerse themselves in the nature of Bornholm. The island, the easternmost strip of Danish territory (it is located 5 hours by ferry from the Swedish coast) is nicknamed ‘the Capri of the Baltic Sea’, due to the mild climate, the breathtaking cliffs and the white, sunny beach-
SOPRA: L’angolo soggiorno completamente trasparente.
A DESTRA: La cucina ‘a isola’ e, sulla sinistra, il grande tavolo da pranzo. Sullo sfondo il mare.
ABOVE: The living room corner is completely transparent.
RIGHT: The ‘island’ kitchen and to the left, the large dining table. In the background the sea.
106


108

es. Not to mention the very green hinterland which is still virgin and rich in fauna. “Almost every day, when we stay here, we see deer ‘strolling’ under the house, but also hares, squirrels... and during the summer the birds chirping is so loud that we almost can’t make ourselves heard,” Christensen says smiling.
The building - a local wood construction with fully glazed walls - is immersed in a beautiful chestnut forest (“no trees were cut”, specify
the designers): the house rests lightly on the ground, taking advantage of a free area and challenging the laws of gravity, as it stretches out towards the sea, above a 20 meter high rocky slope. “When you are inside, you have the impression that the house is floating in the greenery”, observes Schyum Poulsen, “like a discreet ‘guest’ who visits the landscape, to capture - but leaving it intact- its extraordinary beauty”. H
SOPRA: Il bagno padronale.
ON THE OPPOSITE PAGE:
One of the three bedrooms.
ABOVE: The master bathroom.
109
NELLA PAGINA A FIANCO: Una delle tre camere da letto.

QUI: Il patio ligneo ‘ingloba’ una roccia esistente.
HERE: The wooden patio ‘incorporates’ an existing rock.
110

P& C
Poulsen and Christensen
Pernille Schyum Polulsen è partner dello studio Vandkunsten, fondato nel 1970 a Copenhagen. Da più di cinquant’anni lo storico studio danese è impegnato nel creare un’architettura che abbracci obiettivi sociali e sostenibili, con al centro le persone.
Michael Christensen ha fondato nel 2006 lo studio CCO con base sempre nella capitale danese. Pioniere dell’architettura sostenibile, il team realizza ambienti dedicati alla didattica, alla ricerca, alla cultura, allo sport, all’edilizia residenziale e agli uffici, ma anche masterplan e progetti di interior design.
Pernille Schyum Polulsen is a partner in the Vandkunsten office, founded in 1970 in Copenhagen. For more than 50 years, the historic Danish practice has been committed to creating architecture that embraces social and sustainable goals, with people at the centre. Michael Christensen founded the CCO studio in 2006, also based in the Danish capital. A pioneer of sustainable architecture, the team realises environments for education, research, culture, sports, housing and offices, as well as master plans and interior design projects.
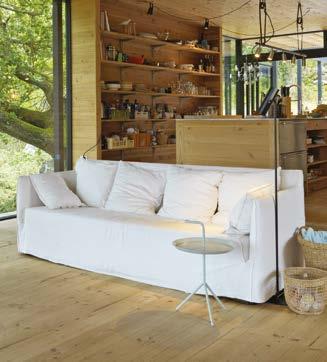
BLOW UP

111
SOFA ‘GHOST’ by Paola Navone for Gervasoni.
THE KITCHEN RE-USES wood not used in construction.

BUČINA COTTAGE
STUDIO ADR
Photography by BoysPlayNice
112
CZECH REPUBLIC
QUI : La facciata, realizzata con tavole di abete, è rivestita di vernice rossa, caratteristica storica degli edifici di montagna in legno.
HERE : The façade, made of fir boards, is covered with red paint, a historic feature of wooden mountain buildings.

UN NIDO IN MONTAGNA CHE RACCHIUDE
TUTTE LE FUNZIONI NECESSARIE. E LASCIA AL PAESAGGIO IL RUOLO DA PROTAGONISTA
A NEST IN THE MOUNTAINS THAT ENCOMPASSES ALL NECESSARY FUNCTIONS. AND LETS THE LANDSCAPE PLAY THE STARRING ROLE
113
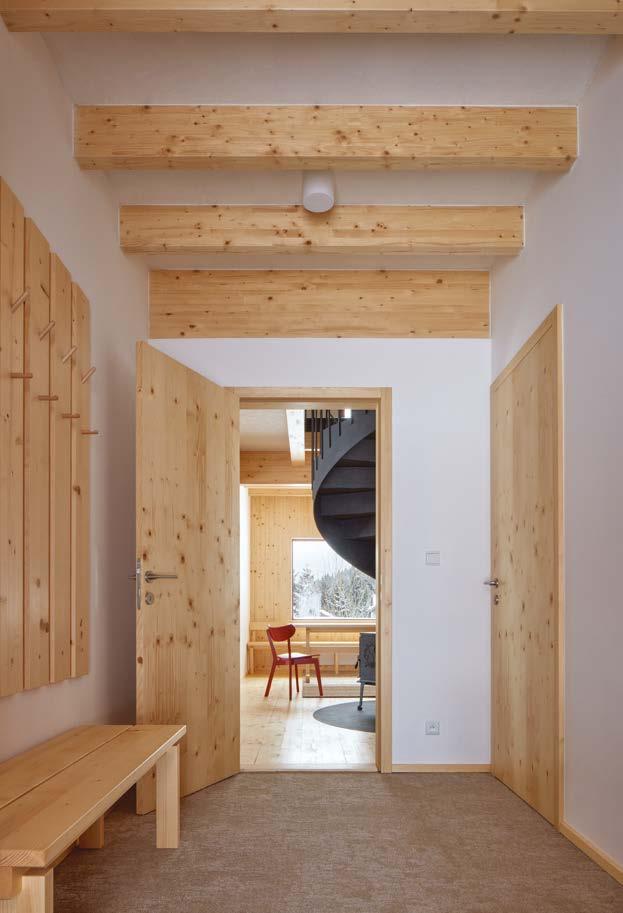


114

Il desiderio del cliente era quello di progettare un edificio funzionale e compatto per il gestore di una stazione sciistica all’interno dell’area edificata del villaggio di Horní Malá Úpa. La sua morfologia riprende quella delle costruzioni tradizionali dell’area del Parco Nazionale dei Monti dei Giganti, sottolineando al contempo le viste sul paesaggio circostante, verso Sněžka o la vetta della Lysečina. La pianta asimmetrica a croce è composta da due elementi di uguali dimen -
IN QUESTE PAGINE: L’ambiente è interamente rivestito in legno, nelle tonalità chiare. Unico colore è il rosso che riprende la facciata.
IN THESE PAGES: The room is entirely clad in wood, in light shades. The only color is red that echoes the facade.
sioni, con ogni braccio che ospita una funzione diversa e offre una vista unica. In particolare, la zona pranzo si affaccia su una finestra con una vista sormontata dalla sagoma dello Sněžka. All’intersezione degli assi si trova una scala a chiocciola che si snoda attorno a un camino e offre una piacevole area conversazione. L’edificio è progettato come una struttura in legno leggera a un piano con un sottotetto abitabile, che poggia su una soletta di cemento che galleggia sopra il terreno adiacente in estate e si uniforma al manto nevoso in inverno. La facciata, realizzata con tavole di abete rosso non piallate, è rivestita di vernice rossa, caratteristica storica degli edifici di montagna in legno. Il legno è presente anche all’interno, sotto forma di elementi strutturali a vista, così come il pavimento e tutti i mobili su misura, realizzati in abete massiccio (dalla descrizione di progetto). H
115
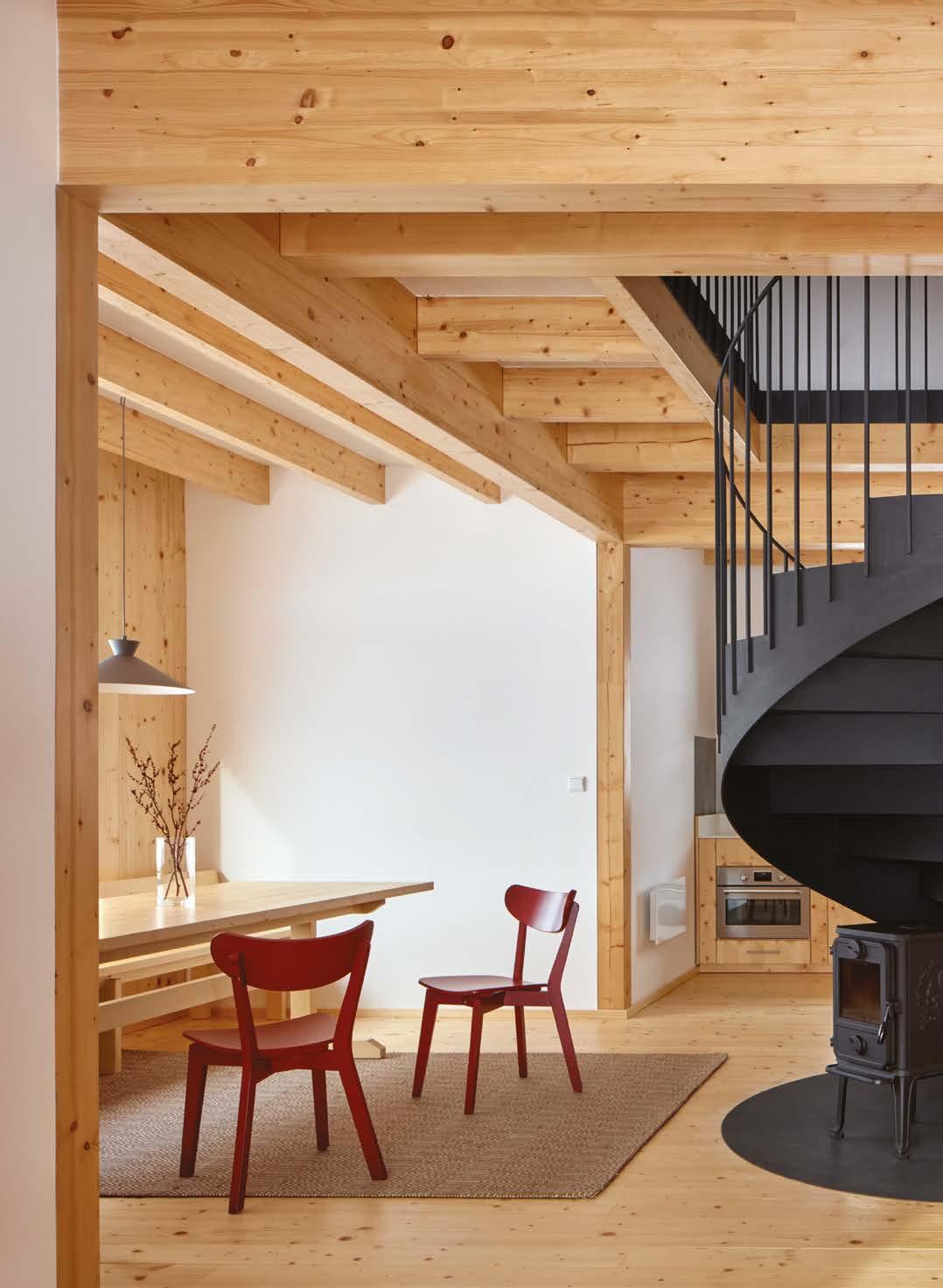
QUI: Nel living diventa protagonista la scala a chiocciola: posta al centro, suddivide l’area cucina dall’angolo relax.
HERE: In the living room, the spiral staircase becomes the protagonist: placed in the center, it divides the kitchen area from the sitting area.
116
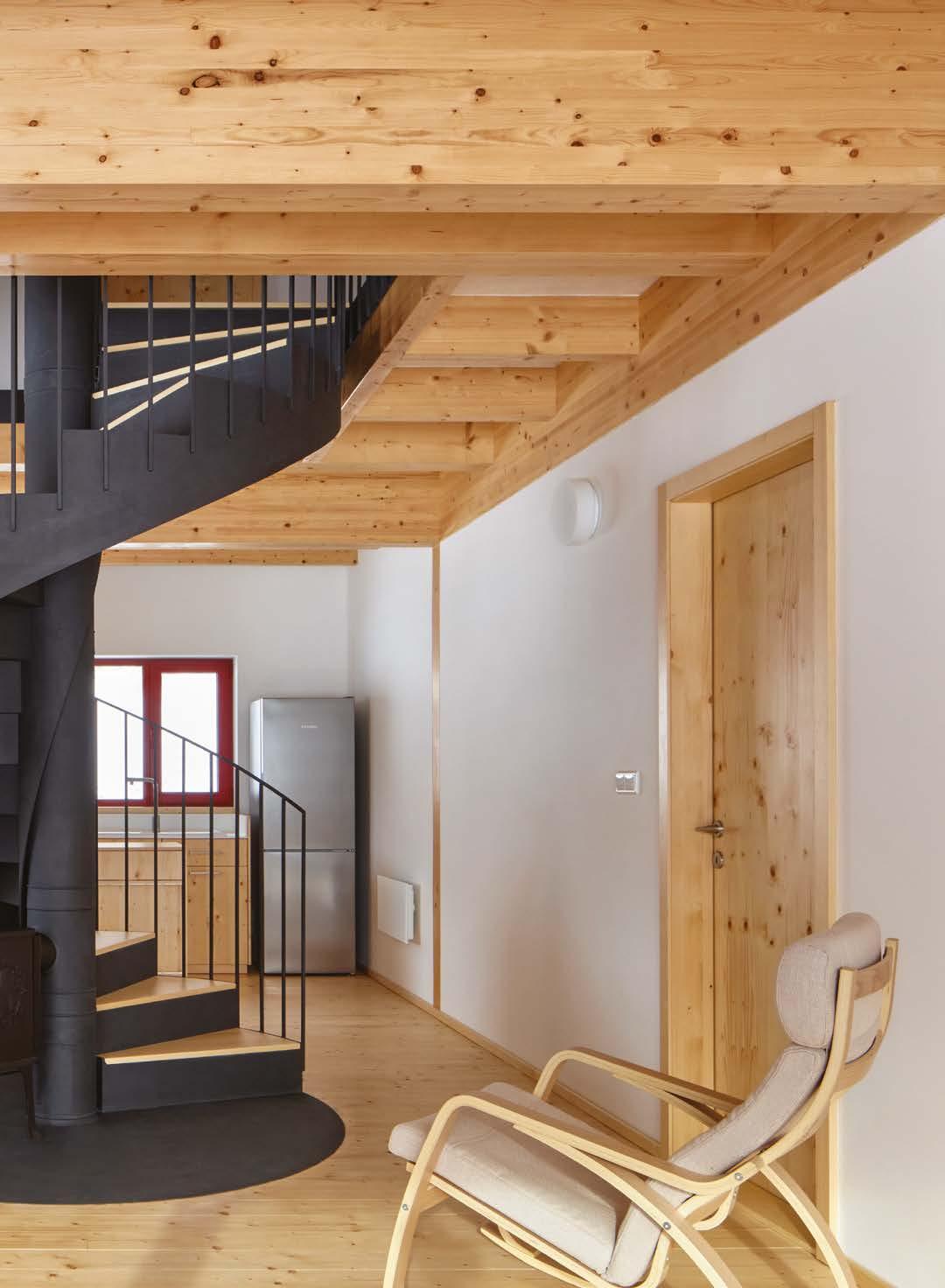
117
The client’s brief was to design a functional, compact building for the manager of a ski resort within the built-up area of the Horní Malá Úpa village.
The morphology of the cross is derived from the traditional construction in the Krkonoše National Park area, but also clearly defines views into the surrounding landscape, towards Sněžka or the summit of Lysečina.
The asymmetrical cross-shaped layout consists of two equally sized masses, with each arm housing a different function offering a unique view. Notably, the dining area offers seating by a window with a view topped by the silhouette of Sněžka. At the intersection of the axes, there is a spiral staircase that winds around a chimney and offers a pleasant sitting area by the fireplace.
The building is designed as a lightweight single-storey wooden structure with a residential attic, resting on a concrete foundation slab that floats above the adjacent terrain in the summer, and levels with the snow cover in the winter.
The facade, made of unplaned spruce boards, is coated with red paint, which is historically characteristic of wooden mountain buildings. Wood is also integrated into the interior, in the form of exposed structural elements, as well as the floor and all custom-made furniture, which are crafted from solid spruce (from the project description). H



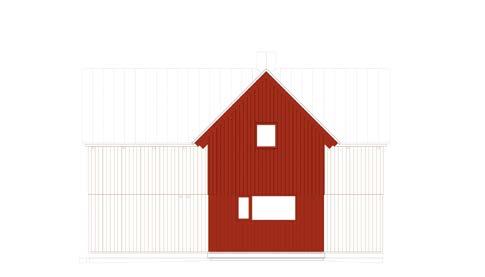
118
QUI : La camera da letto viene avvolta dalle pareti in legno che continuano anche nel bagno.
HERE: The bedroom is enveloped by the wooden walls that continue into the bathroom as well.

ADR Studio ADR
ADR is an architectural studio established by Aleš Lapka and Petr Kolář in 1996. The founders started cooperating in 1992, during their studies at UMPRUM – the Academy of Arts, Architecture and Design in Prague.
Today, the studio focuses on both construction and reconstruction projects. They also work on interior design projects, closely cooperating with visual artists. The ADR studio designs projects both in Czechia and abroad. In their more than twenty-five years of experience, the architects have crafted their own style, which articulates the creative work of more than forty members of their team. In recent years, their work has also been awarded multiple prestigious awards.
ADR is an architectural studio established by Aleš Lapka and Petr Kolář in 1996. The founders started cooperating in 1992, during their studies at UMPRUM – the Academy of Arts, Architecture and Design in Prague.
Today, the studio focuses on both construction and reconstruction projects. They also work on interior design projects, closely cooperating with visual artists. The ADR studio designs projects both in Czechia and abroad. In their more than twenty-five years of experience, the architects have crafted their own style, which articulates the creative work of more than forty members of their team. In recent years, their work has also been awarded multiple prestigious awards.

BLOW UP

119
STAIRWAY
a large spiral staircase with a sinuous line separates the rooms.
RED CHAIR the color red serves as the house’s common thread in the interior as well.
QUI : Una veduta invernale del nuovo rifugio, quasi in bilico sul crinale della Forcella Marmarole, a 2667 metri di altitudine nelle Dolomiti bellunesi.
HERE: A winter view of the new refuge, almost poised on the ridge of the Forcella Marmarole, 2667 metres above sea level in the Belluno Dolomites.

QUANDO UNA PICCOLA ARCHITETTURA
D’ALTA MONTAGNA DIVENTA UN GRANDE OCCHIO CHE CATTURA E AMPLIFICA
LA BELLEZZA DELLO SCENARIO DOLOMITICO
WHEN A SMALL HIGH MOUNTAIN ARCHITECTURE BECOMES A LARGE EYE THAT CAPTURES AND AMPLIFIES
THE BEAUTY OF THE DOLOMITE SCENERY
120

BIVACCO FANTON
DEMOGO
Words by Laura Ragazzola
Photography by Iwan Baan
ITALY 121

122
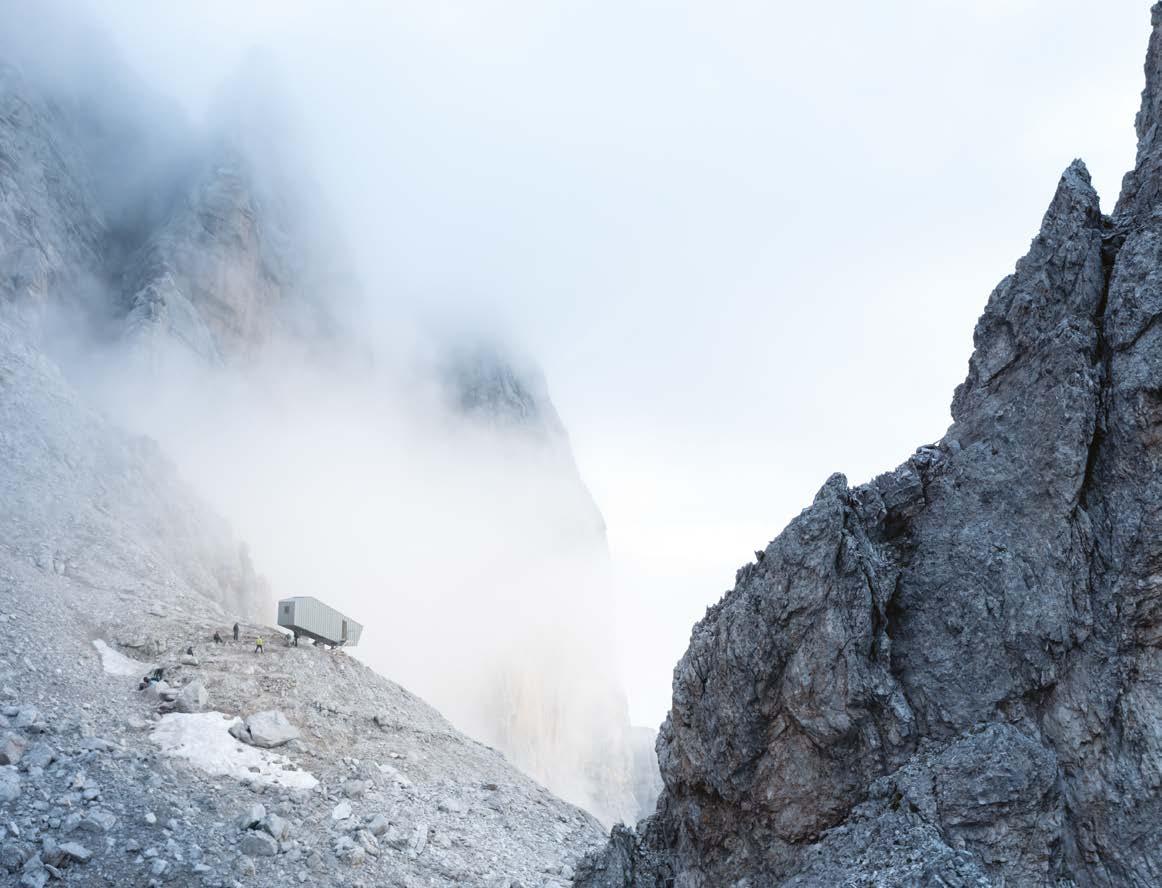

DA SINISTRA, IN SENSO ORARIO: la scaletta d’ingresso al rifugio; una veduta estiva; sezione e schizzo di progetto.
Un confortevole riparo per gli escursionisti mimetizzato tra le rocce e insieme una sorta di cannocchiale puntato verso valle, capace di restituire il fascino di un ambiente montano selvaggio e impervio: è il nuovo Bivacco Fanton, inaugurato di recente a 2667 metri di altitudine a forcella Marmarole, nelle Dolomiti bellunesi. Progettata dallo studio DEMOGO di Treviso, questa architettura innovativa, per forma e struttura, suggerisce nuovi modi di sviluppare l’ospitalità ad alta quota. In linea con la tradizione alpina, è

innanzitutto uno spazio dove trovare rifugio la notte o con il maltempo, ma all’interno offre ai suoi ospiti un dono inaspettato: una vista unica su uno scenario naturale fatto di roccia, di luce, di neve e distanze. Il guscio dell’edificio, realizzato in vetroresina e fibra di carbonio e saldamente ancorato al terreno grazie a una struttura in acciaio, si caratterizza per il profilo fortemente inclinato, capace di adattarsi all’orografia della forcella: una costruzione dalle linee essenziali, che appare quasi tuffarsi nel vuoto. L’interno, completamente in legno, è percorso da una scala centrale che scende portando a vani cuccette disposti sui due lati a diversi livelli dove, nonostante la piccola dimensione, si gode di una buona privacy. Al termine si apre uno spazio comune, con una grande vetrata che inquadra l’immenso scenario dolomitico: l’esperienza è davvero emozionante. Il progetto ha ottenuto diversi riconoscimenti, tra cui la selezione per la Mostra al Padiglione Italiano alla Biennale di Architettura di Venezia – Arcipelago Italia, nel 2018. H
123
FROM LEFT, CLOCKWISE: the entrance ladder to the hut; a summer view; section and project sketch.

124
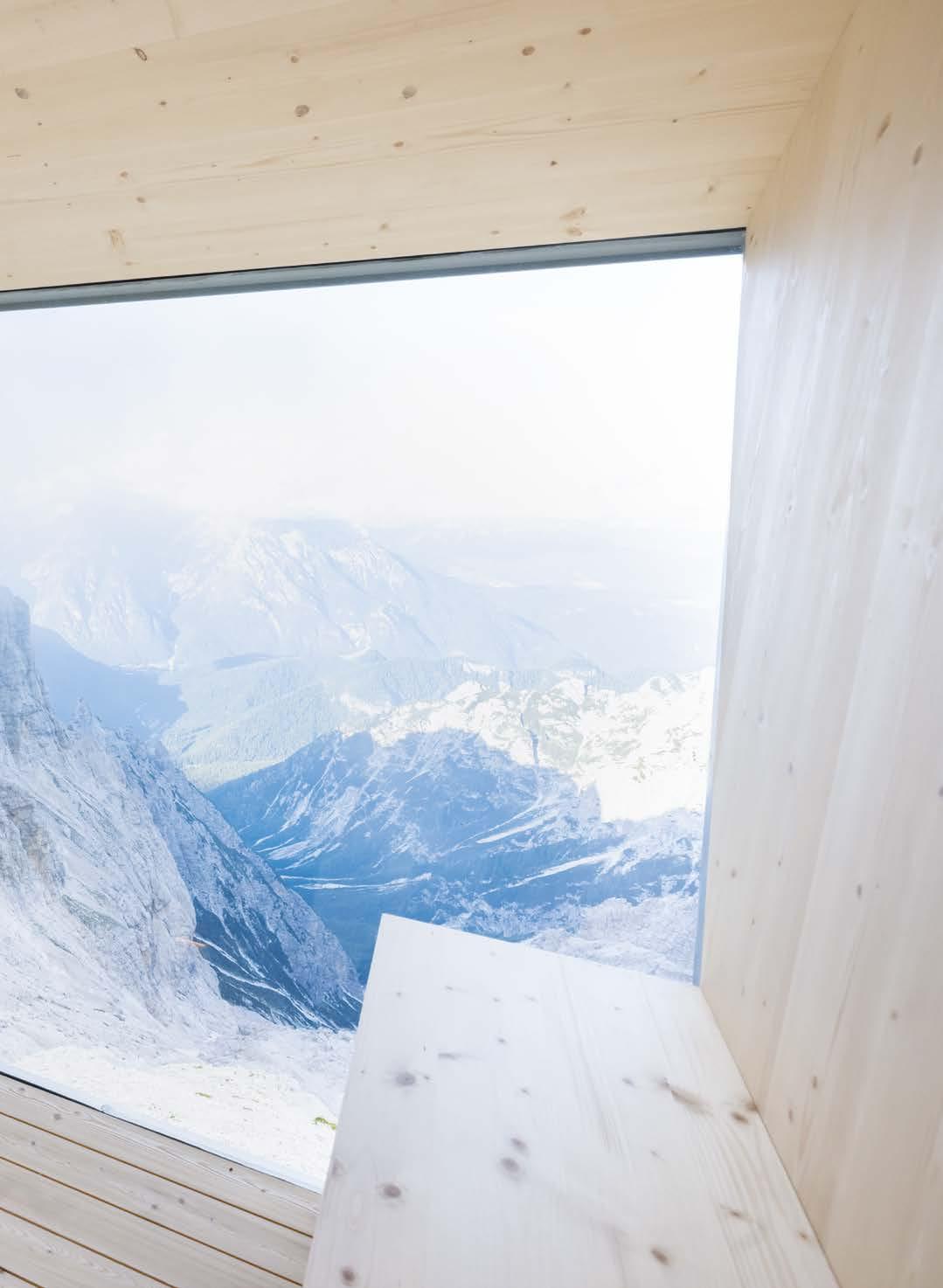
QUI : La grande vetrata inquadra lo straordinario paesaggio dolomitico.
HERE : The large window frames the extraordinary Dolomite landscape.
125

126

Acomfortable shelter for hikers camouflaged among the rocks and at the same time a sort of telescope pointed towards the valley, capable of conveying the charm of a wild and impervious mountain environment: it is the new Fanton bivouac, recently inaugurated at 2667 meters above sea level in the Marmarole saddle, in the Belluno Dolomites. Designed by the DEMOGO studio, based in Treviso, this innovative architecture, in terms of shape and structure, suggests new ways of developing hospitality at high altitude.
In line with the Alpine tradition, it is first and foremost a space where you can find refuge at night or in bad weather, but inside it offers its guests an unexpected gift: a unique view of a natural setting made of rock, light, snow and distances. The shell of the building, made of fiberglass and carbon fiber and firmly anchored to the ground thanks to a steel structure, is characterized by a strongly inclined profile, capable of adapting to the orography of the fork: a construction with essential lines, which appears almost diving into the void. The interior, completely made of wood, is crossed by a central staircase that
descends leading to bunk rooms arranged on both sides at different levels where, despite the small size, good privacy can be enjoyed. At the end, a common space opens up, with a large window that frames the immense Dolomite scenery: the experience is truly exciting. The project has obtained several awards, including selection for the Exhibition in the Italian Pavilion at the Venice Architecture Biennale – Arcipelago Italia, in 2018. H
NELLA PAGINA A FIANCO E SOPRA: Gli interni del rifugio, in legno, creano un ambiente funzionale, ma intimo e accogliente con letti a castello e ripiani-guardaroba per un massimo di 12 persone (in basso, la pianta).
IN THE SIDE PAGE AND ABOVE: The interior of the shelter, made of wood, creates a functional, yet cosy and intimate living space with bunks and wardrobeshelves for a maximum of 12 people (below, the plan).

127

QUI : Il volume è caratterizzato da un profilo fortemente inclinato che si adatta perfettamente all’orografia della montagna; anche la scelta materica riprende i colori della roccia dolomitica.
HERE : The volume is characterised by a steeply sloping profile that fits in perfectly with the orography of the mountain; the choice of materials also echoes the colours of the Dolomite rock.

128

D Demogo
DEMOGO è uno studio di architettura fondato da Simone Gobbo, Alberto Mottola e Davide De Marchi. Lo studio affianca costantemente alla progettazione una dimensione teorica di ricerca. Incentra il proprio lavoro sulla connessione dei luoghi e sulla ridefinizione dei temi di progetto attraverso scale differenti ed interconnesse, generando correlazioni fra l’intervento architettonico, il progetto del suolo, gli spazi urbani, il paesaggio ed il contesto sociale.
DEMOGO is an architecture practice founded by Simone Gobbo, Alberto Mottola and Davide De Marchi. The studio constantly combines design with a theoretical dimension of research. It focuses its work on the connection of places and the redefinition of project themes through different and interconnected scales, generating correlations between architectural intervention, soil design, urban spaces, landscape and social context.


129
OUTSIDE titanium zinc plate. INSIDE natural wood.
BLOW UP
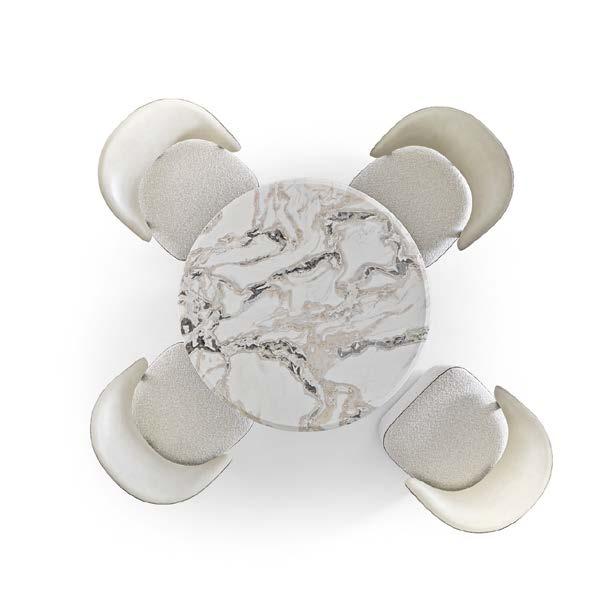
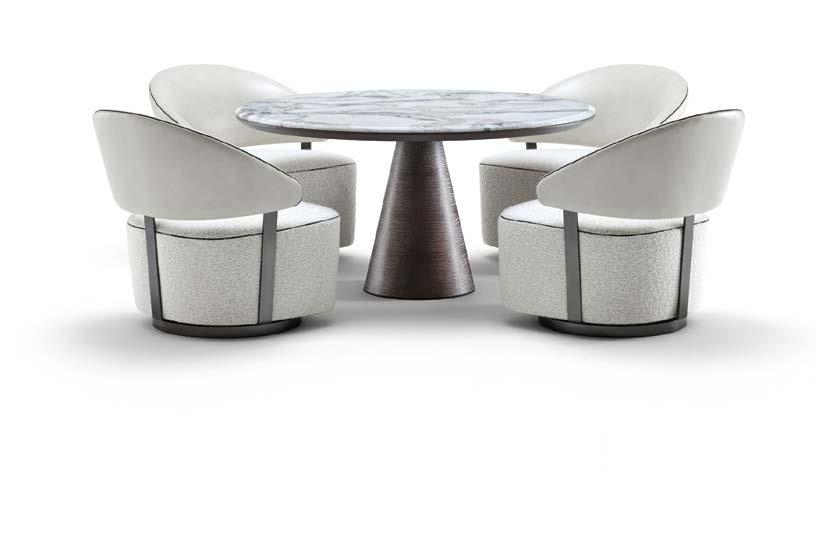


TRA I VIGNETI DELL’ALTO ADIGE, MODUSARCHITECTS
COMPLETA UNA DIMORA CON MATERIALI VERNACOLARI
MODUSARCHITECTS ADDS AVERNACULAR TWIST
TO THE HILLSIDES OF SOUTHTYROL’S WINE COUNTRY

QUI : La struttura si sviluppa su di un sito dalla forma allungata, entrando in relazione armonica con l’esterno.
HERE : The structure is developed on a site with an elongated shape, entering into a harmonious relationship with the exterior.
132
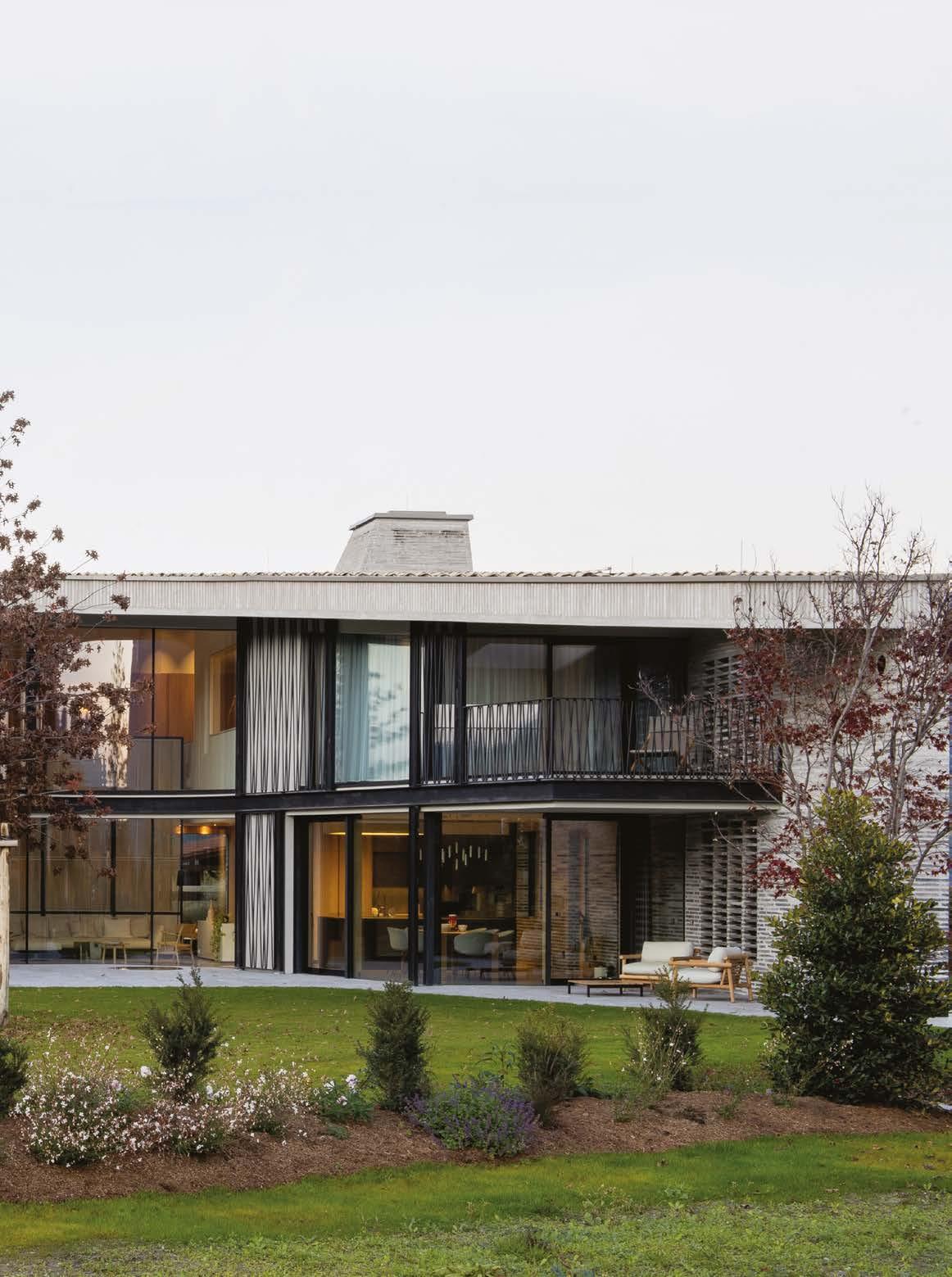
VISIBILIO HOUSE
MODUSARCHITECTS
133
ITALY
Photography by Paolo Abate



IN QUESTE PAGINE: La vista dell’edificio dai due lati. Le vetrate interno apronno l’architettura verso il paesaggio naturale che diventa partte integrante della casa.
ON THESE PAGES: The view of the building from the two sides. Interior glazing opens the architecture to the natural landscape that becomes an integral part of the house.
134

Nella regione vinicola dell’Alto Adige, in un territorio dalla forte vocazione agricola, MoDusArchitects firma Casa Visibilio, una residenza privata, un manufatto architettonico che fonde saperi delle maestranze artigiane a tecnologie sofisticate, texture eterogenee e lessici tradizionali. Visibilio House si presenta come una casa unifamiliare quando in realtà è divisa in due unità abitative separate: la più grande è pensata per una famiglia di quattro persone, mentre la più piccola è destinata agli ospiti e agli altri membri della famiglia.
“La falce, il graticcio, i rilievi astratti e i disegni stratificati di Ellsworth Kelly e altre opere artistiche costituiscono un insieme eclettico di riferimenti che fondono l’eredità agraria del luogo con contesti distanti. Tutti questi elementi danno vita a un gioco di forze complementari generate dalle linee e dalle curve
che sono alla base della qualità formale e spaziale del progetto”, affermano Sandy Attia e Matteo Scagnol, co-fondatori di MoDusArchitects.
Situato all’estremità nord di un lotto lungo e stretto, il volume è orientato a sud verso il giardino privato dove il prospetto vetrato ottimizza l’esposizione solare, che nei mesi più caldi è mitigata dall’aggetto della copertura curvilinea e da sistemi di schermatura controllata. Rivestita in mattoni fatti a mano dalla forma allungata e sottile e dai toni grigi scuri, chiari e sabbiosi, Casa Visibilio attinge dai prospetti degli antichi granai: il ritmo di pieni e di vuoti nella trama della muratura forma un gioco compositivo di luci e ombre. A movimentare ulteriormente i prospetti, l’uso puntuale dell’acciaio negli architravi delle finestre, nelle balaustre dei balconi, nelle schermature a tutta altezza poste dinanzi ad
alcune vetrate e nel profilo della canale-fontana del piazzale d’ingresso. Impiegato anche nel rivestimento della nicchia di ingresso e nelle maniglie sagomate delle porte di entrata, l’acciaio segna il passaggio dall’esterno all’interno della casa.
Casa Visibilio è distribuita su tre piani (uno interrato e due fuori terra) con un susseguirsi di ambienti domestici che offrono una pluralità di esperienze. Un ingresso intimo e lineare delimitato dal guardaroba in legno di olmo e dalla scala principale, conduce ai principali spazi abitativi. Il soggiorno a doppia altezza funge da fulcro per l’impianto planimetrico, attorno a cui ruotano la cucina aperta, la zona pranzo, dotata di un patio per la colazione, l’alloggio per gli ospiti, lo studio e la sala multimediale.
La parete di fondo della cucina in olmo e metallo brunito, agisce da elemento di rac -
135

cordo fra il rivestimento ligneo del soggiorno e l’isola monolitica in porfido, che dialoga con il fondo in mattoni, contribuendo all’integrazione visiva della cucina nelle dinamiche domestiche.
La fusione fra genius loci e tradizioni altre si rispecchia nelle diverse pavimentazioni adottate negli interni. Al piano interrato, il pavimento in cotto con formato quadrato si affianca alla finitura in argilla e cocciopesto delle pareti; al piano terra, gli aggregati chiari del pavimento in terrazzo si relazionano con la parete del camino, impreziosita da frammenti di pietra di Lasa e di madreperla. Dal profilo scultoreo e il rivestimento intarsiato di aggregati multicolore che brillano alla luce del sole, il camino evoca la dimensione intima della “stube” — il tipico soggiorno altoatesino. L’attenzione posta alla dimensione tattile delle superfici si ritrova negli arredi progettati
ad hoc da MoDusArchitects. Dalla collaborazione tra gli architetti, l’ingegnere strutturista, il fabbro e la committente, nasce il corpo scala centrale concepito come un elemento d’arredo a sé stante, che collega i tre livelli della casa. La struttura tripartita del telaio in acciaio della scala è tamponata da un intreccio in corda, realizzato direttamente dalla cliente, che crea un gioco di opacità e trasparenze. Attorno alla doppia altezza centrale si generano viste interne ed esterne; al centro del ballatoio si staglia un’alcova imbottita, immaginata come angolo lettura integrato nel rivestimento attrezzato in legno di olmo. Da qui si accede, da un lato, alla zona notte dei bambini e al vano lavanderia; dall’altro alla piccola biblioteca e alla suite matrimoniale con bagno e terrazza privati.
Nel piano interrato, un secondo ingresso distribuisce le diverse funzioni: il grande garage,

l’atelier della proprietaria, la piccola cantina, una stanza per attività di famiglia, vari spazi di servizio e magazzini. La scala centrale che si apre sulla zona d’ingresso, l’esedra illuminata dall’alto e un giardino roccioso accessibile dal soggiorno contribuiscono a far penetrare in quest’area della casa la luce solare. L’atelier affaccia invece su un giardino ipogeo cinto da mura, consentendo alla proprietaria, designer di calzature, di ritagliarsi uno spazio di lavoro e di meditazione con condizioni di luce naturale ideali.
Il ritmo tra interni ed esterni tiene conto di diversi fattori ambientali, come l’esposizione al sole e al vento: al piano terra il soggiorno ruota attorno a un patio pavimentato in pietra; al livello superiore, attraverso i balconi coperti, le camere da letto sono proiettate verso il paesaggio.
A guidare la progettazione di Casa Visibilio è stata la sostenibilità ambientale. Oltre ai pannelli fotovoltaici collaboranti con il sistema geotermico, è stata prevista una combinazione di sistemi radianti a pavimento e a soffitto per il riscaldamento ed il raffrescamento; mentre l’impianto di ventilazione a controllo meccanico garantisce anche la deumidificazione degli ambienti. L’acqua pio -
QUI : Una vista esterno della casa. Sotto, un angolo relax completato da un camino su disegno.
NELLA PAGINA ACCANTO: Il prospetto sinuoso si apre all’esterno proiettando l’interno verso l’esterno.
HERE : An exterior view of the house.
BELOW: A sitting area complemented by a custom-designed fireplace.
NEXT PAGE: The curvy elevation opens outward, projecting the interior to the exterior.
©Gustav
Willeit
©Gustav Willeit

137
vana viene raccolta e impiegata per l’irrigazione delle aree verdi, del giardino e dell’orto domestico. Integrando soluzioni low- e high-tech, Casa Visibilio è un progetto che, con un’efficienza complessiva di 2 kg di CO2/m2a e un’attenzione all’uso di materiali naturali e sostenibili, si è guadagnato il più alto livello di certificazione CasaClima Gold Nature, che premia l’ecocompatibilità dei materiali e dei sistemi utilizzati nella costruzione e l’impatto idrico dell’edificio.
L’approccio sartoriale, i dettagli sofisticati, il coinvolgimento delle maestranze artigiane caratterizzano il lavoro di MoDusArchitects che fonde sapientemente elementi desunti dalla tradizione vernacolare e memorie del territorio altoatesino, dando vita a una dimora che ha appena iniziato a scrivere la propria storia (dalla descrizione di progetto). H
Immersed in the renown South Tyrol wine country, on the outskirts of a small town surrounded by vineyards and home to several wineries, MoDusArchitects has completed a two-family private residence that adds a contemporary twist of vernacular to the agrarian landscape. A mixture of different vocabularies, technologies and textures are crystallised into a single architectural body, seasoned by the hands of many tradesmen and artisans.
Visibilio House presents itself as a single-family home when in fact it is divided into two separate living units: the larger one is designed for a family of four while the smaller one is intended for guests and other family members.
“The sickle, the palissage, Ellsworth Kelly’s abstract reliefs and layered drawings, and other artistic works constitute an eclectic set of references that fuse together the agrarian heritage of the site with more distant contexts. All these elements give life to a play of complementary forces generated of the lines and curves that underpin the formal and spatial quality of the project”, affirm Sandy Attia and Matteo Scagnol, co-founders of MoDusArchitects.
Located at the north end of a long, narrow lot, the volume faces south toward the private garden where the glazed elevation optimizes sun exposure, which in warmer months is mitigated by the overhang of the curved roof and controlled shading systems. Clad in elongated, slender handmade bricks in dark, light and sandy gray tones, Visibilio House draws from the elevations of old barns: the rhythm of solids and voids in the texture of the masonry forms a compositional play of light and shadow. Further enlivening the elevations is the punctual use of steel in the window lintels, balcony balustrades, full-height screens placed in front of some of the windows, and in the channel-fountain profile of the entrance plaza. Also employed in the cladding of the entrance niche and in the shaped handles of the entry doors, steel marks the transition from the exterior to the interior of the house.
Visibilio House is spread over three floors (one basement and two above ground) with a succession of domestic spaces offering a plurality of experiences. An intimate, linear entryway bordered by the elm wood wardrobe and main staircase leads to the main living spaces. The double-height living room serves as the hub for the floor plan, around which the open kitchen, dining area, equipped with a breakfast patio, guest quarters, study, and media room revolve. The back wall of the kitchen made of elm and burnished metal acts as a connecting element between the wooden cladding of the living room and the monolithic porphyry island, which

QUI : Il living: divano di Flexform, lampada da terra di Foscarini, tavolino di Hay, poltrona di Carl Hansen & Søn.
HERE : The living room: sofa by Flexform, floor lamp by Foscarini, coffee table by Hay, armchair by Carl Hansen & Søn.
138

139

QUI : La sala da pranzo che si affaccia su un patio. Tavolo di e15; sedie di Hay; lampada da soffitto di Davide Groppi.
PAGINA ACCANTO: La camera padronale; sotto il bagno con vasca accanto alla vetrata.
HERE : The dining room overlooking a patio. Table by e15; chairs by Hay; ceiling lamp by Davide Groppi. PAGE ABOVE: The master bedroom; below the bathroom with tub next to the bay window.
140

dialogues with the brick backdrop, contributing to the visual integration of the kitchen into the domestic dynamics.
The fusion of genius loci and other traditions is reflected in the different floorings adopted in the interiors. In the basement, terracotta flooring with a square format complements the clay and earthenware finish of the walls; on the ground floor, the light-colored aggregates of the terrazzo floor relate to the fireplace wall, embellished with fragments of Lasa stone and mother-of-pearl. With its sculptural profile and inlaid cladding of multicolored aggregates that shimmer in the sunlight, the fireplace evokes the intimate dimension of the “stube” - the typical South Tyrolean living room. The attention paid to the tactile dimension of surfaces is found in the furniture designed ad hoc by MoDusArchitects. The collaboration between the architects, the structural engineer, the blacksmith, and the client resulted in the central staircase conceived as a furniture element in its own right, connecting the three levels of the house. The tripartite steel frame structure of the staircase is buffered by a rope weave, made directly by the client, which
creates an interplay of opacity and transparency. Around the central double height, interior and exterior views are generated; an upholstered alcove stands out in the center of the gallery, imagined as a reading nook integrated into the elm wood-fitted cladding. From here there is access, on one side, to the children’s sleeping area and laundry compartment; on the other to the small library and master bedroom suite with private bath and terrace.
In the basement, a second entrance distributes the different functions: the large garage, the owner’s workshop, the small wine cellar, a family activity room, and various service and storage spaces. The central staircase that opens onto the entrance area, the exedra lit from above, and a rock garden accessible from the living room help let sunlight into this area of the house.
The atelier, on the other hand, overlooks a walled underground garden, allowing the owner, a shoe designer, to carve out a space for work and meditation with ideal natural light conditions.
The rhythm between indoors and outdoors takes into account different environmental factors, such as exposure to sun and wind: on the ground floor, the living room revolves around a stone-paved patio; on the upper level, through covered balconies, the bedrooms are projected toward the landscape.
Guiding the design of the Visibilio house was environmental sustainability. In addition to photovoltaic panels collaborating with the geothermal system, a combination of radiant floor and ceiling systems was planned for heating and cooling; while the mechanically controlled ventilation system also provides room dehumidification. Rainwater is collected and used for irrigation of the green areas, garden, and home garden. Integrating low- and high-tech solutions, Casa Visibilio is a project that, with an overall efficiency of 2 kg CO2/m2a and a focus on the use of natural and sustainable materials, has earned the highest level of CasaClima Gold Nature certification, which rewards the eco-friendliness of the materials and systems used in the construction and the building’s water impact. A sartorial approach, sophisticated details, and the involvement of master craftsmen characterize the work of MoDusArchitects, which skillfully blends elements drawn from the vernacular tradition and memories of the South Tyrolean territory, resulting in a home that has just begun to write its own story (from the project description). H

141
©Gustav Willeit




142
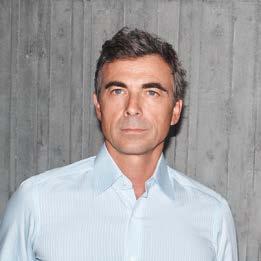

MD
MoDusArchitects
MoDusArchitects fondato da Sandy Attia (Il Cairo, 1974) e MatteoScagnol (Trieste, 1968) si distingue nel panorama architettonicointernazionale con un corpo di opere audaci ed eterogenee chescaturiscono dall’intreccio di due differenti formazioni ebackground culturali.Attivo dal 2000, MoDusArchitects persegue costantemente laricerca progettuale nell’ampio spettro dei temi affrontati, dalleinfrastrutture agli edifici scolastici, mantenendo il controllo e lacoerenza delle proprie operefino alla loro realizzazione. I progettinascono dal profondo intreccio tra linguaggio espressivo eidentità dei luoghi: edifici densi di significato e durevoli neltempo, che bilanciano intuizione, tettonica e dettagli essenziali,senza trascurare la dimensione più etica del fare architettura.Tra i numerosi lavori realizzati: l’ampliamento del Museodell’Abbazia di Novacella, il restauro e ampliamentodell’Accademia Cusanus, la circonvallazione Bressanone-Varna,TreeHugger - centro informazione turistica di Bressanone, ilRifugio Ponte di Ghiaccio, il Centro di Riabilitazione Psichiatrica eil Polo Scolastico nel quartiere Firmian a Bolzano, la tangenzialeBressanone-Varna, la Casa - Atelier Kostner, la nuova sede dellaDamiani Holz&Ko, ampliamento Hotel Icaro e numerosi progetti di ville private.
Matteo Scagnol (Trieste, 1968) in 2000. The studio distinguishesitself within the international architectural panorama by the boldand heterogenous body of work that intertwines the foundingpartners’ two different formative and cultural backgrounds.Since its inception, MoDusArchitects addresses multiple topics,scales and programs – from infrastructure to school buildings –and pursues a design process that holds steadfast therelationship between ideas and buildings. The projects arecareful studies of the places and contexts within which they aresituated to produce surprising architectural vocabularies thatcombine an approach that is both intuitive and grounded in thetectonics of the architectural discipline.Completed works include the Novacella Abbey MuseumAddition, the renovation and extension of the Cusanus Academy,TreeHugger - Bressanone Tourist Visitors Centre, theBressanone-Varna ring road, Ponte di Ghiaccio Mountain Lodge,the Psychiatric Rehabilitation Centre, the School Campus in theFirmian district of Bolzano, the Bressanone-Varna Ring Road, theKostner House and Studio, the Damiani Holz&Ko Office Addition,the Hotel Icaro’s extension and several private single familyhouse projects.

BLOW UP

ARMCHAIR
CH22 soaped oak design Hans J. Wegner for Carl Hansen & Søn.
FIREPLACE in crushed lasa (local stone) and mother of pearl agglomerates.
143
©Gustav Willeit



PLACES TO BE
147

QUI: La nuova reception immersa nel verde delle colline: il volume circolare abbraccia al suo interno una quercia e guarda a 360 gradi il paesaggio circostante grazie a pareti vetrate.
148
HERE : The new reception area surrounded by green hills: the circular volume embraces an oak tree on the inside and looks 360 degrees at the surrounding landscape thanks to glass walls.

THE ARCHITECTURE OF WINE
FALCONI ARCHITETTURA
Words by Laura Ragazzola

SORPRENDE PER IL DISEGNO DEL SUO VOLUME, MA ANCHE PER L’ORIGINALITÀ DEGLI SPAZI
INTERNI, LA CANTINA VINICOLA CHE DIVENTA UN TUTT’UNO CON LO SCENARIO NATURALE
IT’S SURPRISING FOR THE DESIGN OF ITS VOLUMES AND OF ITS INTERIOR SPACES, THE WINE CELLAR THAT BECOMES ONE WITH THE NATURAL SCENERY
149 ITALY
© Mattia Aquila
© Daniele Furlanetto
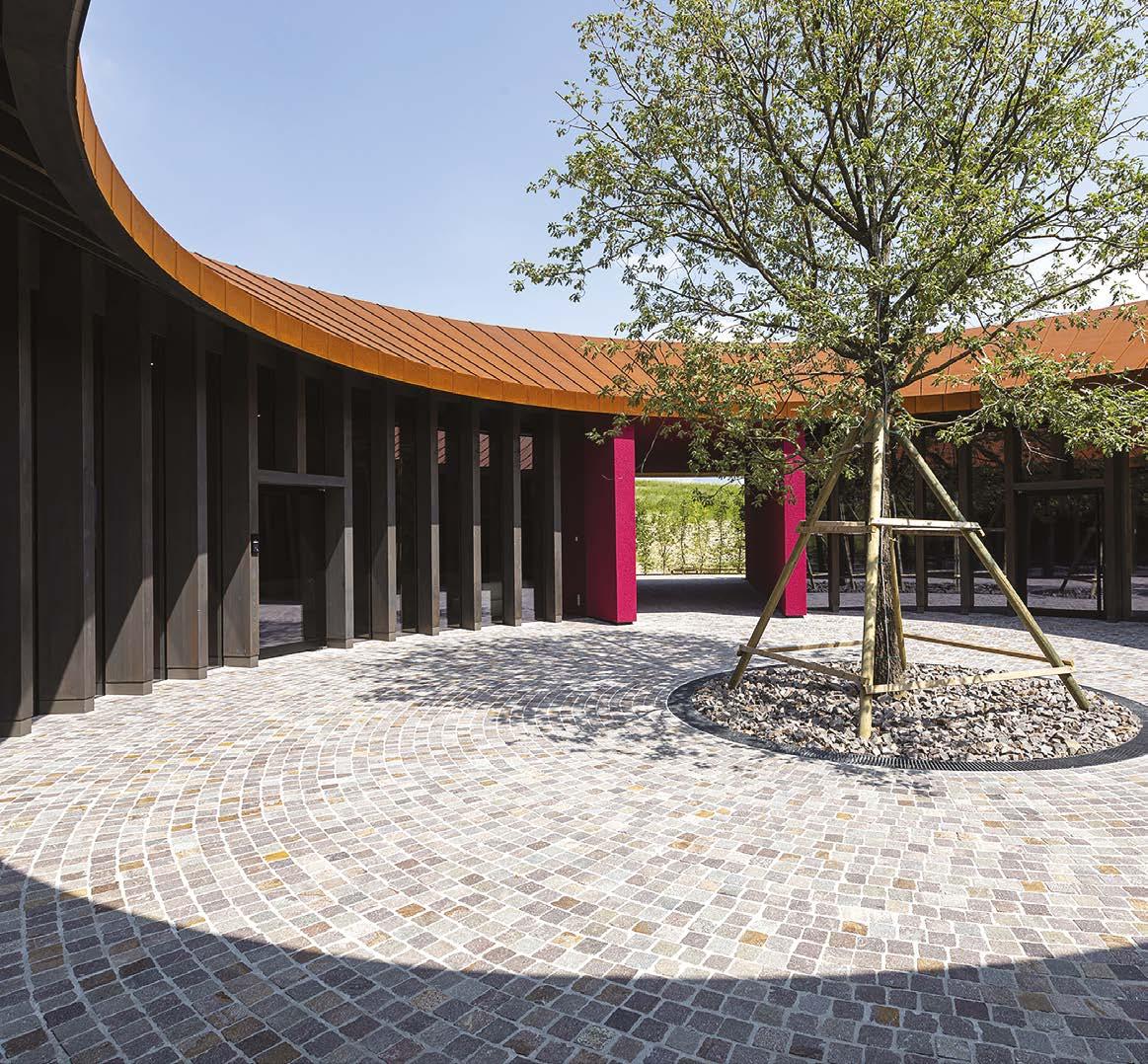

Ci sono volute moltissime vendemmie per completare il progetto della cantina vinicola Ca’ de Bosco, immersa, quasi celata, fra le bellissime colline moreniche della Franciacorta, nel cuore della Lombardia (Nord Italia). Il comprensorio vinicolo, che si articola in differenti edifici - la cantina vera e propria, la reception e gli uffici con gli spazi di rappresentanza - è firmato dagli architetti Roberto e Gabriele Falconi, padre e figlio, a coronamento di un lunghissimo lavoro progettuale, che segna quest’anno il definitivo completamento del patrimonio viticolo (oltre 280 ettari) e degli spazi produttivi (quasi 40.000 metri quadrati) di una delle più importanti realtà vitivinicole italiane.
“La nostra collaborazione con Ca’ del Bosco è iniziata a metà degli anni ’90 con mio padre”, ricorda l’architetto Gabriele Falconi, “che poi ho affiancato, quando nel 2015 è stato creato lo studio omonimo di progettazione”. Un lavoro impegnativo,
150
© Mattia Aquila © Matteo Piazza



che ha riguardato inizialmente gli spazi della vecchia cantina, ridefiniti e ampliati per valorizzare al meglio la vinificazione e l’affinamento dei vini, poi la costruzione della nuova reception – uno scenografico anello rosso che si staglia nel verde del paesaggio, inaugurato nel 2021– sino al recentissimo ‘percorso visite’, che estende le aree della cantina più antica, celebrando il vino, le sue virtù e la sua storia attraverso soluzioni progettuali fuori dal comune. Il fil rouge è l’emozione. Così, l’onda del tetto, colorato di verde, colpisce per la sua capacità di annullare l’edificio principale fra i filari delle viti; la reception incanta per l’architettura leggera, trasparente che abbraccia simbolicamente una quercia all’interno del patio; gli spazi del nuovo ‘percorso visite’ emozionano, sollecitando tutte le facoltà percettive del visitatore, ma lasciando sempre al vino – al suo profumo e al suo colore, e alle botti e alle bottiglie che lo conservano – il ruolo di indiscusso protagonista. H
151
DA SINISTRA, IN SENSO ORARIO: il cortile interno con la pavimentazione in porfido; una delle sale di accoglienza per i visitatori; sezioni di progetto; l’ingresso alla reception caratterizzato da un colore rosso rubino, che ricorda quello del vino.
FROM THE LEFT, IN CLOCKWISE: the inner courtyard with porphyry paving; one of the visitor reception rooms; project sections; the entrance to the reception area characterised by its ruby red colour, reminiscent of wine.
© Matteo Piazza
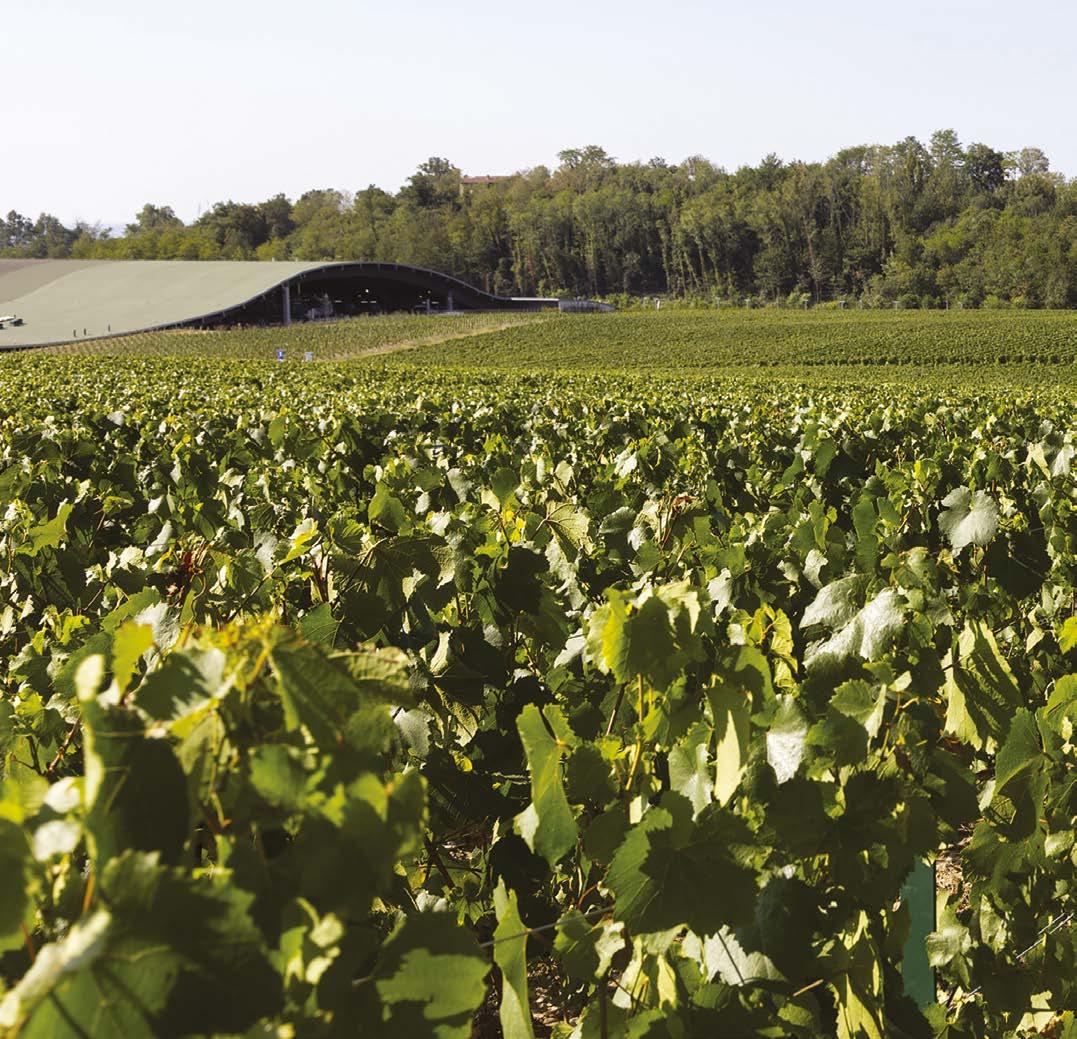
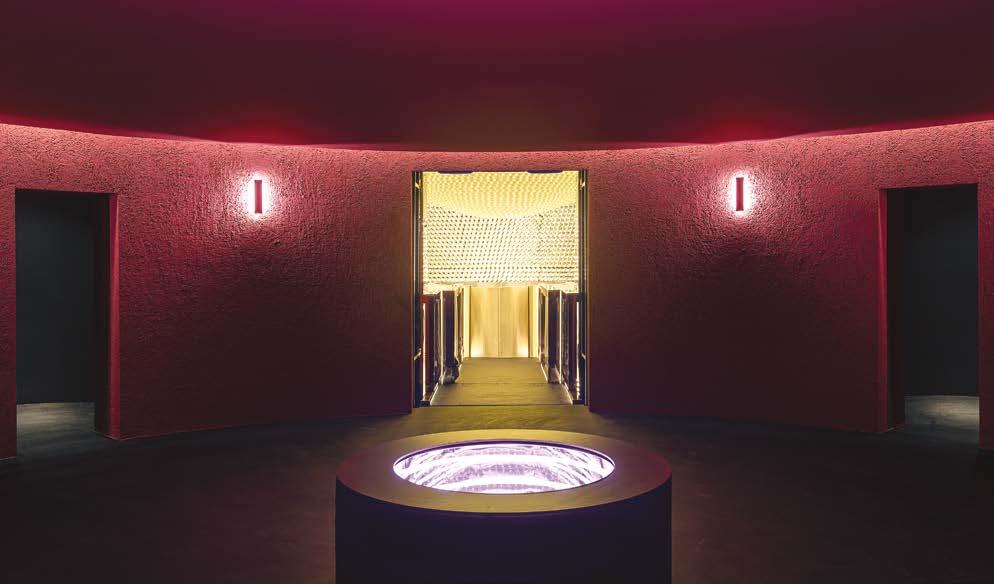
152
© Mattia Aquila
© Mattia Aquila

SOPRA: Il tetto a forma di onda (si intravvede sulla sinistra) mimetizza l’edificio fra i filari delle viti. A SINISTRA: La ‘Cupola dei Sensi’ introduce a quattro stanze che ospitano delle installazioni aperte alle percezioni dei visitatori. A DESTRA: Lo scenografico volume dorato a tronco di cono rovesciato rivestito da 30.000 bottiglie di Ca’ del Bosco Prestige, il prodotto d’eccellenza della cantina.
It took many vintages to complete the project of the Ca’ de Bosco wine cellar, immersed, almost hidden, among the beautiful morainic hills of Franciacorta, in the heart of Lombardy (Northern Italy). The winemaking complex, which is divided into different buildings - the winery, the reception area and the offices with the representative spaces - is signed by architects Roberto and

153
ABOVE: The wave-shaped roof (seen on the left) camouflages the building among the rows of vines.
LEFT: The ‘Dome of the Senses’ leads to four rooms housing installations open to the perceptions of visitors. RIGHT: The dramatic golden volume in the shape of an inverted truncated cone covered with 30,000 bottles of Ca’ del Bosco Prestige, the winery’s product of excellence.
© Mattia Aquila
QUI : Il suggestivo caveau enfatizzato da una illuminazione che ricrea l’effetto di un cielo stellato.
IN BASSO A DESTRA: La nuova barricaia con le pareti rosso rubino.

Gabriele Falconi, father and son, crowning a very long project work, which this year marks the definitive completion of the winemaking estate (over 280 hectares) and the production spaces (almost 40,000 square metres) of one of the most important Italian wineries.
“Our collaboration with Ca’ del Bosco began in the mid1990s with my father,” recalls architect Gabriele Falconi, “whom I later joined when the design studio of the same name was created in 2015. A demanding job, which initially involved the spaces of the old wine cellar, redefined and enlarged to give maximum support to the vinification and ageing of wines, then the construction of the new reception - a scenographic red ring that stands out in the green landscape, inaugurated in 2021 - up to the very recent ‘visitor route’, which extends the areas of the oldest cellar, celebrating wine, its virtues and its history through unusual design solutions. The common thread is emotion. Thus, the wave of the roof, coloured green, is striking in its ability to cancel out the main building among the rows of vines; the reception area enchants with its light, transparent architecture that symbolically embraces an oak tree inside the patio; the spaces of the new ‘visitor
excite,

154
route’
soliciting all the perceptive faculties of the visitor, but always leaving wine - with its perfume and colour, and the barrels and bottles that preserve it - as the undisputed protagonist. H
HERE: The impressive vault emphasised by lighting that recreates the effect of a starry sky.
BOTTOM RIGHT: The new barrel cellar with ruby red walls.
©
Massimo
Listri
© Giuseppe La Spada


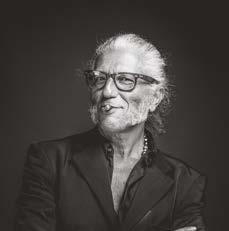

FA Falconi Architettura
FALCONI Architettura è stato fondato nel 2015 da Roberto (in alto) e Gabriele Falconi, padre e figlio. Lo studio si occupa di progettazione architettonica sul territorio: il suo habitat naturale (o si potrebbe dire playground) è la Franciacorta, da cui è originaria la famiglia Falconi.
Un saper fare architettura “old school” mescolato con un rinnovato processo progettuale è supportato, oltre che enfatizzato, da un ispirato gusto nel design e nell’arte contemporanea.
Il rapporto/contrasto tra tradizione e contemporaneità è quindi il carattere forte e distintivo dell’operato dello studio, connesso al “genius loci” e alla relazione uomo-paesaggio.
FALCONI architettura was founded in 2015 by Roberto (above) and Gabriele Falconi, father and son. The studio deals with architectural design in the territory: its natural habitat (or one could say playground) is Franciacorta, where the Falconi family originates from. An “old school” architectural know-how mixed with a renewed design process is supported, as well as emphasised, by an inspired taste in design and contemporary art. The relationship/contrast between tradition and contemporaneity is therefore the strong and distinctive character of the firm’s work, connected to the “genius loci” and the relationship between man and landscape.
155

Marioff Story
Nel 1985, avevamo uno spirito imprenditoriale e una missione: proteggere le persone, la proprietà e le aziende da incendi a terra e in mare. Abbiamo sfruttato il nostro know-how e le nostre competenze di sistemi idraulici ad alta pressione per il settore marittimo e offshore per sviluppare una tecnologia antincendio che utilizza un elemento ecosostenibile: l’acqua. Il nostro nome, Marioff, si riferisce a quei tempi: MARIne e OFFshore.
Dal suo lancio nel 1991, il nostro sistema water mist Marioff HI-FOG® si è fatto conoscere per le prestazioni affidabili di antincendio ed è diventato un punto di riferimento del settore per la protezione antincendio water mist. Dagli anni ‘90, abbiamo promosso a livello globale gli standard di riferimento per gli impianti antincendio water mist.
Oggi siamo un fornitore leader di sistemi antincendio water mist ad alta pressione e la sfida di garantire la sicurezza delle persone e delle aziende continua a far progredire il nostro team di specialisti.
Indipendentemente dal fatto che l’operazione sia a terra o in mare, troviamo soluzioni in grado di soddisfare al meglio le esigenze dei nostri clienti.
Water mist
Il water mist combatte efficacemente il fuoco in diversi modi, ad esempio raffreddando il calore, riducendo l’ossigeno e umidificando il materiale combustibile. I sistemi che utilizzano water mist ad alta pressione offrono notevoli vantaggi rispetto agli impianti tipo sprinkler convenzionali.
Protezione antincendio per applicazioni land
L’avanzato sistema antincendio water mist ad alta pressione HI-FOG® di Marioff garantisce la protezione antincendio di molti tipi di edifici (hotels, high-rise, uffici, ospedali), processi industriali, apparecchiature e infrastrutture.
Marioff
– protezione degli Hotel a 5 stelle
Da decenni, le catene alberghiere più rinomate al mondo si affidano al nostro impianto antincendio Marioff HI-FOG®. Il sistema utilizza water mist per controllare in modo sicuro ed eliminare efficacemente gli incendi in hotel. È sicuro per il personale e per gli ospiti e riduce al minimo i
danni causati dall’acqua all’hotel. Un unico sistema antincendio HI-FOG può proteggere tutte le aree del tuo hotel: camere, controsoffitti, bagni, lobby, corridoi, centri direzionali, ristoranti, bar, auditorium, sale congressi, saune, strutture ricreative, cucine, friggitrici , canalizzazioni, vani tecnici, locali informatici, magazzini, lavanderie, pozzi di servizio, parcheggi.
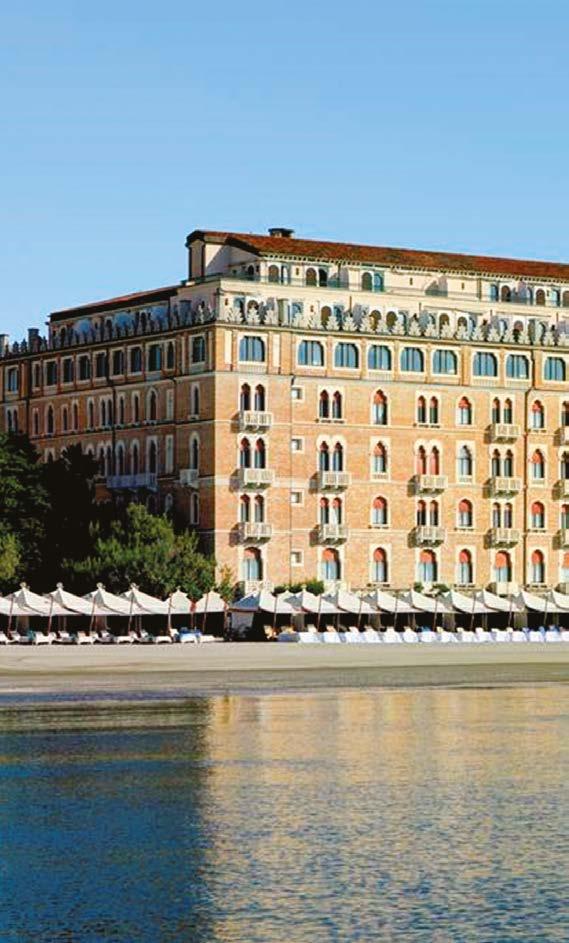

Marioff S.r.l.
Via Matteotti 24
Pero 20016
Italy
phone+390230558630
https://www.marioff.com/it/
Hotel Palazzo Stern
Venice Italy


Excelsior Lido di Venezia
Hotel
Customer Voice Video

Marioff Story
In 1985, we had an entrepreneurial spirit and mission: to protect people, property and business from fire, on land and at sea. We used our knowhow and background in marine and offshore high-pressure hydraulics to develop fire protection technology that uses an environmentally sustainable element – water. Our name, Marioff, refers back to those days: MARIne and OFFshore. Since its launch in 1991, our Marioff HIFOG® water mist fire protection system has had a reputation for reliable fire suppression performance, and has become an industry benchmark for water mist fire protection. We have promoted setting standards for water mist fire protection systems globally since the 1990s. Today we are a leading supplier of high-pressure water mist fire protection systems, and the challenge of keeping your people and business safe continues to drive our team of specialists forward.
Water mist
Water mist fights fire efficiently in multiple ways, including by cooling the heat, displacing oxygen, and wetting fuel sources. Systems using highpressure water mist have considerable benefits compared to conventional sprinkler systems.
Fire Protection on Land
The advanced Marioff HI-FOG® high-pressure water mist fire suppression system secures the fire safety of many types of buildings (hotels, highrise, offices, hospitals), industrial processes and equipment as well as infrastructure.
Marioff five star Hotel Protection
The most renowned hotel chains in the world have trusted our Marioff HI-FOG® fire suppression system for decades. The system uses water mist to safely control and effectively suppress hotel fires. It is safe for personnel and guests and minimizes water damage to your hotel.
A single HI-FOG fire suppression system can protect all areas in your hotel: rooms, false ceilings, bathrooms, lobbies, corridors, business centers, restaurants, bars, auditoriums, conference rooms, saunas, recreational facilities, kitchen, deep-fat fryers, ducts, technical spaces, IT rooms, storage rooms, laundry facilities, utilities shafts, car parks.
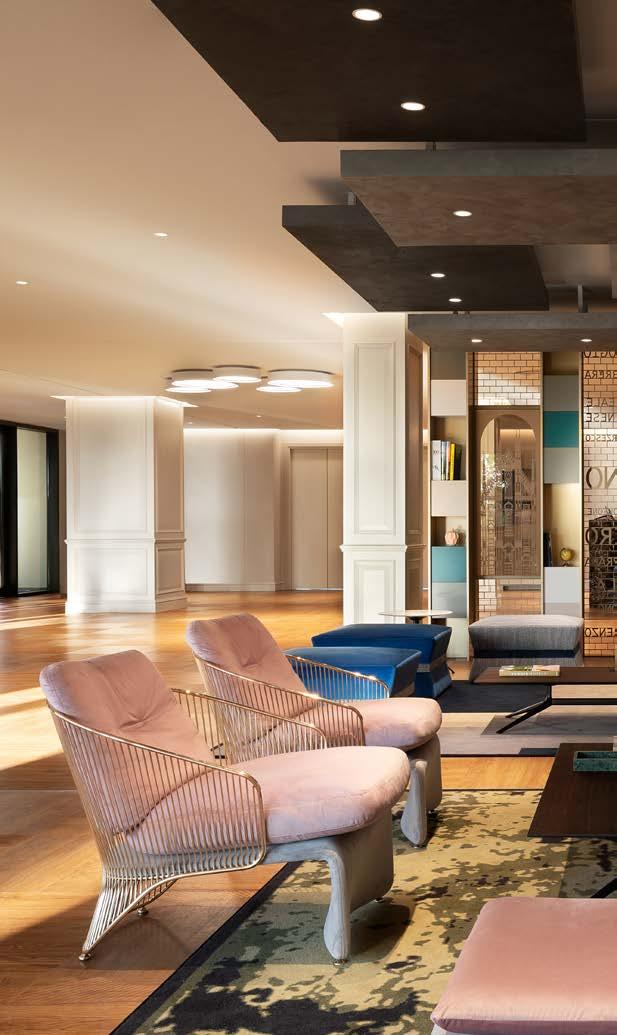
Sheraton Milano San Siro
Hotel
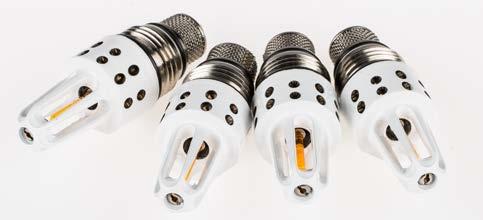




160
PRESERVING HISTORY, EMBRACING SLOW TOURISM
ORIGINAL REGIONAL ARCHITECTURE
Photograpy by BoysPlayNice

UN’ANTICA CASA, DI OLTRE
500 ANNI, SI TRASFORMATA IN UN RIFUGIO DOVE IL PASSATO
E IL PRESENTE CONVIVONO.
TRASFORMANDOLA IN UN LUOGO SENZA TEMPO
AN OLD HOUSE, OVER 500 YEARS, IS TRANSFORMED INTO A RETREAT WHERE THE PAST AND THE PRESENT COEXIST.
TRANSFORMING IT INTO A TIMELESS PLACE
161
FOR RENT
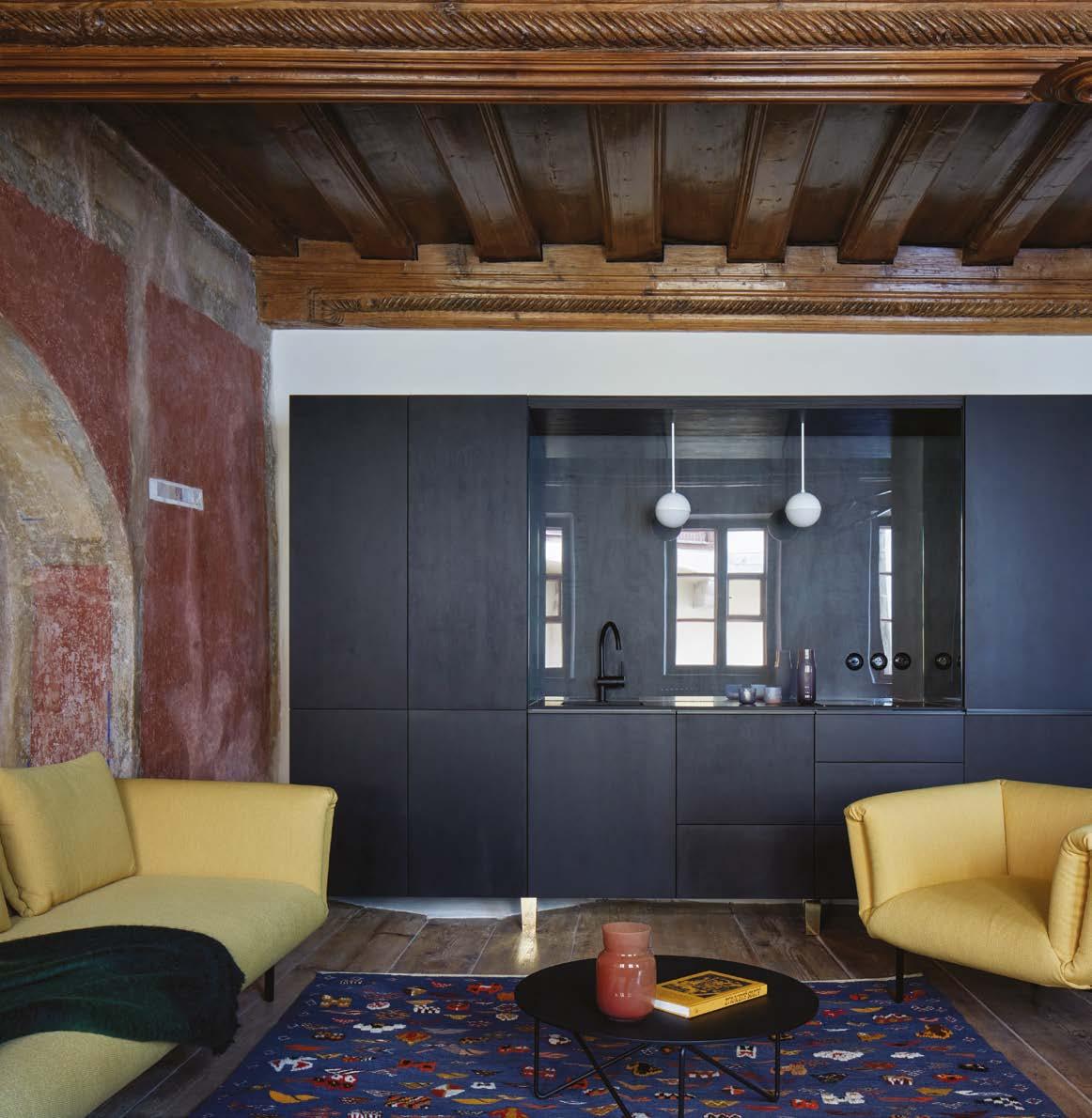
Fin dall’inizio siamo stati incuriositi dall’approccio degli acquirenti e affascinati dall’atmosfera della casa. Conosciamo personalmente la sensazione di innamorarsi di una vecchia casa e di trasferirsi in essa. Questo processo comprende lotte e rivelazioni, nonché la sintonia con i capricci del luogo. Le vecchie case sono spesso un po’ lunatiche. L’incarico consisteva nel riprogettare il primo piano della casa per farne abitazioni da affittare solo occasionalmente. Il progetto rispecchia quindi lo stile di vita dei proprietari.
L’obiettivo era preservare e rivelare le origini storiche della casa. L’appartamento è dominato dallo spazio abitativo principale, un salone con un soffitto rinascimentale in legno intagliato. In passato la stanza era delimitata da una parete divisoria. Questa parete è stata demolita per liberare lo spazio esistente nella
sua interezza. La pittura originaria delle pareti è stata riportata alla luce e ha rivelato un profondo colore cremisi. Il fattore determinante è l’oscurità delle superfici. Il soffitto con travi in legno e le pareti presentano toni scuri e saturi. Uno spazio scuro abbraccia le persone e crea un’atmosfera di intimità a uno spazio chiaro. Il secondo ambiente è la camera da letto, dove è visibile solo un frammento del complicato dipinto originale sul soffitto. Il resto dello spazio è reso più tranquillo dall’uso di un colore crema per le pareti. La terza stanza, ma non meno importante, è il bagno. È lo spazio più luminoso della casa e per questo sono state scelte tonalità di colore fredde. L’atmosfera del salone è solenne, mentre quella del bagno è rassicurante. Il design degli interni è stato affrontato come un collage di motivi. I mobili sono inseriti nello spazio storico sotto forma di oggetti separati che creano distanza
162

dagli elementi storici. La cucina è come un armadio che nasconde tutto il necessario. Il letto, collegato all’armadio, si trova al centro della stanza ed è rivolto verso la luce e il dipinto originale del soffitto. Il dormiente è indirizzato a esplorare i dettagli della superficie. Il letto non è solo un luogo per dormire, ma anche per leggere. Ciò è reso possibile da lampade installate appositamente per questo scopo. La maggior parte dei mobili è realizzata su misura in compensato di betulla tinto scuro; le gambe in ottone rispecchiano l’ambiente circostante, si fondono con esso e supportano la separazione spaziale degli oggetti. La lampada sopra il tavolo è montata su una staffa in modo da lasciare inalterato il soffitto storico, un tavolo è dotato di ciotole integrate pronte per un banchetto e scaffali in ottone espongono libri (dalla descrizione dell’architetto). H



164

165

From the start, we were intrigued by the investors’ approach and enchanted by the atmosphere of the house. We personally know the feeling of falling in love with an old house and settling in it. This process includes struggles and revelations, as well as attuning to the whims of the place. Old houses are often moody.
The assignment was to redesign the first floor of the house for housing and only occasional rental. The design therefore mirrors the lifestyle of the owners. The goal was to preserve and reveal the historical origins of the house. The apartment is dominated by the main living space, a salon with a carved wooden Renaissance ceiling. The room was divided by a partition at some point in the past. This dividing wall was demolished to free the original space in its entirety.
The original wall paint was uncovered and it revealed a deep crimson colour. The determining factor here is the darkness of the surfaces. The wood beam ceiling and the walls feature dark, saturated tones. A dark space embraces people, and it creates an atmosphere of closeness when compared with a light one. The second space is the bedroom, where only a fragment of the original complicated painting on the ceiling is revealed. The rest of the space is made calmer by using a cream colour for the walls.
The third, but no less important room, is the bathroom. It is the lightest space in the house and because of this, cool colour tones were chosen. The atmosphere of the salon is solemn, whereas the atmosphere of the bathroom is uplifting.
The interior design is approached as a collage of motifs. The furniture is inserted into the historical
166

167

168

space in the form of separate objects that create distance from the historical elements. The kitchen is like a cabinet that hides everything you need. The bed, connected to the wardrobe, stands in the middle of the room and is turned towards the light and the original ceiling painting.
The sleeper is directed to explore the details of the surface. The bed is not only a place for sleeping but also for reading. This is made possible by lamps installed specifically for this purpose.
Most of the furniture is custom-made from dark stained birch plywood, the brass legs mirror the surroundings, blend in with it, and also support the spatial separation of objects. The lamp above the table is mounted on a bracket so that the historical ceiling is left untouched, a table has integrated bowls ready for a feast, and brass shelves display books (from the architect’s description). H



Original Regional Architecture
ORA è l’acronimo di Original Regional Architecture. La maggior parte del lavoro dello studio consiste nel riqualificare strutture edilizie esistenti. Agli autori piace lavorare con progetti, elementi e frammenti che erano destinati a morire, facendoli rivivere in un nuovo contesto. Oltre a case e spazi architettonici, lo studio progetta anche oggetti. La sede è a Znojmo e Kutná Hora e opera principalmente nella periferia del design.
ORA stands for Original Regional Architecture. Most of the studio’s work consists of modifying existing building structures. The authors like to work with projects, elements, and fragments that were doomed to perish, reviving them in a new context. In addition to houses and architectural spaces, the studio also designs individual objects. The studio is based in Znojmo and Kutná Hora and operates mainly on the periphery of design.
169

Mix oor propone il volto innovativo degli ambienti. È un’azienda artigianale nel settore delle pavimentazioni per l’architettura d’interni ed esterni.
Opera scegliendo particolari materiali di legno e lavora i migliori prodotti per avere una vasta gamma di niture e misure. Le linee che propone e segue sono mixcolor, mixnatural, mixdeck e resin ooring.
La solidità del materiale permette di posare il prodotto in ambienti dove il capestio è frequente, come residenziali, showroom, negozi e contract.


BRANDS TO KNOW
171
SHADES BETWEEN GREEN AND BLUE
By Manila Jo
PER GLI AMANTI DI QUESTI DUE COLORI, UNA SELEZIONE DI NOVITÀ TRA MODA E DESIGN
FOR LOVERS OF THESE TWO COLORS, A SELECTION OF NOVELTIES BETWEEN FASHION AND DESIGN

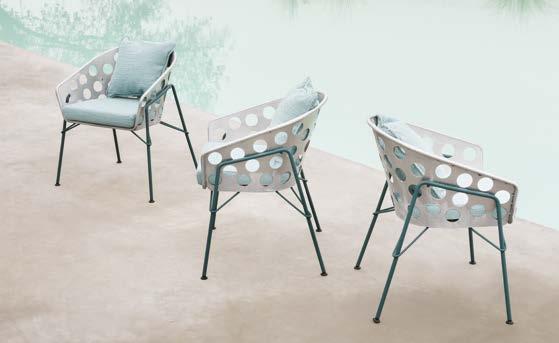
Midj
Dall’alchimia tra un savoir faire tutto italiano e l’attitudine di Paola Navone a sperimentare soluzioni innovative con materiali tradizionali nasce Bolle, la collezione outdoor che parla di estate.
From the alchemy between an all-Italian savoir faire and Paola Navone’s aptitude for experimenting innovative solutions with traditional materials comes Bolle, the outdoor collection that speaks of summer.
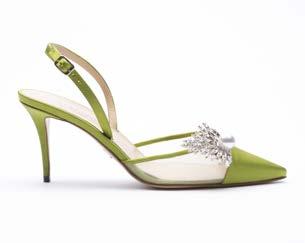
Adrenalina
Alena Ettea
Le décolleté Swan sono l’espressione di una femminilità senza tempo, una dichiarazione di eleganza senza pari.
Swan slingback pumps are the expression of timeless femininity, a declaration of elegance beyond compare.
Hammock, design Debonademeo, è una poltrona irregolare minimalista ispirata all’amaca da cui prende il nome.
Hammock, design Debonademeo, is an irregular minimalist armchair inspired by the hammock from which it takes its name.
Pyrenex
Ridge, giacca a vento unisex realizzata in tessuto riciclato al 100%. Idrorepellente e facilmente ripiegabile nella sua custodia.
Ridge, unisex windbreaker made of 100% recycled fabric. Waterrepellent and easily folded into its case.
Aru Eyewear
Torque, collana con catena metallica con galvanica in oro 18k ed il delta in galalite, materiale proveniente dalla caseina, derivato del latte.
Torque, metal chain necklace with 18k gold electroplating and the delta made of galalite, a material from casein, a derivative of milk.


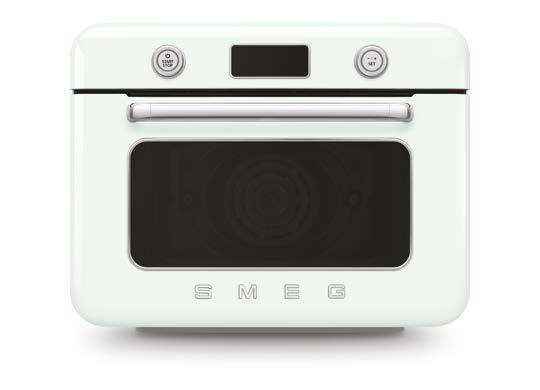
Smeg
La gamma 50’s Style si amplia con il nuovo forno da appoggio COF01, le cui forme sinuose ricordano l’inconfondibile gusto senza tempo dei frigoriferi FAB.
The 50’s Style range expands with the new COF01 countertop oven, whose curvy shapes recall the unmistakable timeless taste of FAB refrigerators.
172
PRODUCT


Oscar Mamooi
Innocence, occhiali da vista in acetato con la silhouette che segue l’apertura alare di una farfalla.
Innocence, acetate eyeglasses with a silhouette that follows the wingspan of a butterfly.
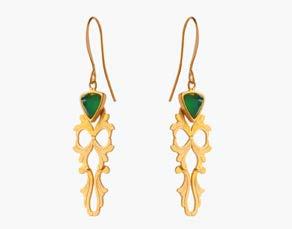
12PM
Afrodite orecchini intarsiati realizzati in ottone con finitura in oro, incisioni realizzate a mano, pietra green onyx.
Aphrodite inlaid earrings made of brass with gold finish, handmade engravings, green onyx stone.

Marzi
Delicato turbante in seta nella sfumatura verde.
Delicate silk turban in the shade of green.
Roche Bobois
La collezione Bamboo Mood, comprende imbottiti, paravento, console, tavolini, vasi, tappeti ed è realizzata in collaborazione con la designer e creativa cinese Jiang Qiong Er.
The Bamboo Mood collection, includes upholstered furniture, screens, consoles, side tables, vases, and rugs and is made in collaboration with Chinese designer and creative Jiang Qiong Er.
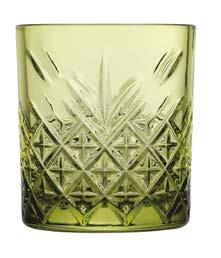
Pasabahce
Sfumature suggestive per il bicchiere della collezione Timeless in vetro colorato.
Evocative shades for the glass from the Timeless collection in colored glass.
La chaise longue Linea, disegnata per l’indoor più di 25 anni fa, diventa prodotto per l’outdoor grazie alla nuova collezione di tessuti esclusivi.



Jwana Hamdan
Majlis, divano outdoor caratterizzato da una seduta lounge abbracciata da due rulli di dimensioni e densità differenti che svolgono la funzione di schienale.
Majlis, an outdoor sofa featuring a lounge seat embraced by two rollers of different sizes and densities that serve as the backrest.
173
Paola Lenti

A Touch of Dubai in Central Florida!
Orlando, Florida, known as America’s top tourist destination, now boasts Award winning Everest Place, a groundbreaking development spanning 300 acres. This multi-billion dollar venture aims to redefine luxury living and hospitality experiences in Orlando. At its core are Nickelodeon Hotels & Resorts Orlando and Mysk Hotel & Residences, promising a seamless blend of luxury and comfort. However, Everest Place goes beyond mere accommodations; it’s a vibrant community offering amenities like a Medical Center, The District shopping village, and full-service restaurants to cater to diverse needs.
Orlando’s booming real estate market, fueled by its robust tourism industry and steady population growth, offers unparalleled investment opportunities. Everest Place, with its resort-style amenities and potential for property value appreciation, presents a compelling investment proposition. Whether you’re considering short-term vacation rentals or long-term agreements, Everest Place

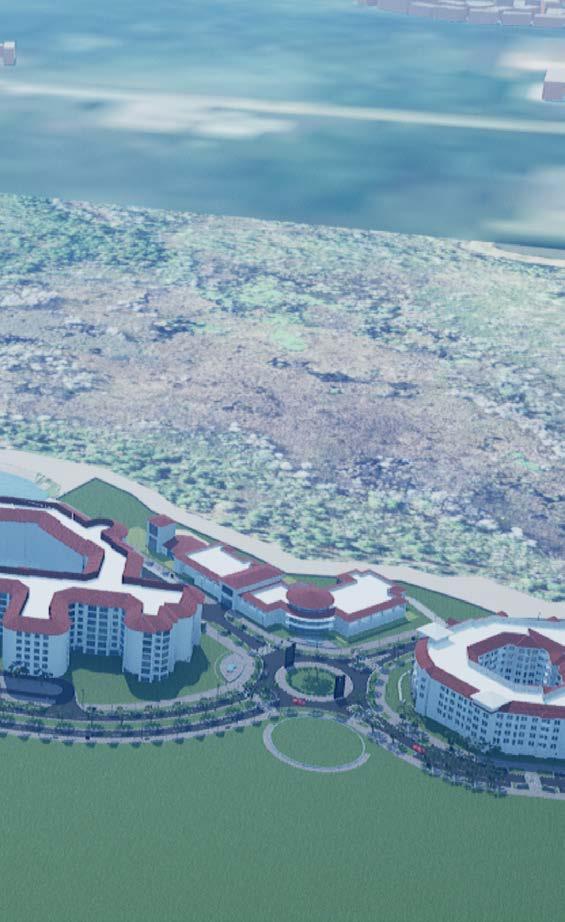






caters to diverse investment preferences.
As the demand for vacation homes rises, Everest Place emerges as a prime investment opportunity. With over 70 million annual visitors to Central Florida, the market for resort-style vacation homes is booming. Guests at Everest Place can indulge in resort-style amenities, including a shopping village, water park, and themed experiences. Mysk Hotel & Residences, inspired by Emirates luxury, offers unparalleled hospitality experiences, from exclusive spa facilities to international cuisine.


Experience luxury living at Everest Place, just minutes from Disney and surrounded by world-class amenities. Whether you prefer the modern elegance of Mysk condos or the family-friendly charm of Nickelodeon Hotels & Resorts, Everest Place offers a lifestyle unmatched by any other. Don’t miss the opportunity to invest in Orlando’s future and embark on a journey of unparalleled luxury and opportunity.
Everest Global Real Estate
President Peter Leon
Khalid Muneer, Sales Director
Olga Aymat, VP Global Sales
Article By: Wendy Cowan, CIPS, Licensed Florida REALTOR with La Rosa Realty Premier, collaborating with Global Real Estate Collective and Global Diaspora Professionals Network. Wendy is a Certified International Property Specialist and principal of StrongHer Consulting, focusing on Clean Energy, Green Buildings, and Eco-Sustainability. Explore more at www.wendycowan.com. Member of the International Real Estate Federation, United Nations Association, and other prestigious organizations.

Flying Cars and Vertiports: Shaping the Future of Urban Mobility
In the dynamic realm of transportation, a once-fictional concept is swiftly transforming into reality. Urban Air Mobility (UAM) is on the rise, offering a promising shift in how we navigate cities. Fueled by renewable energy and propelled by advanced technology, UAM brings forth efficiency, connectivity, and sustainability.
Leading this revolution is the Lilium Lake Nona Vertiport, slated to grace Orlando’s skyline by 2025. A joint effort between Lilium and the City of Orlando, this project aims to become America’s pioneering electric air mobility hub. Utilizing Lilium’s innovative eVTOL aircraft, the vertiport promises to revolutionize regional air travel, connecting over 20 million Floridians within a 186-mile radius.
The advantages of UAM are vast, with renewable energy taking the forefront. By utilizing electric propulsion, eVTOLs offer a greener alternative, significantly reducing carbon emissions and environmental impact. Additionally, the shift to electric aviation promises quieter skies and improved air quality, contributing to healthier cities.
UAM also presents faster and more efficient transportation options. Lilium’s Jet, for instance, aims to connect major cities, enhancing regional connectivity and reducing travel times. This marks a significant shift in intra-city and inter-city travel paradigms.
In addition to Lilium, other players like Doroni EVTOL and eJet Aerospace are making strides in the UAM arena. Doroni EVTOL, led by entrepreneur Yaakov Werdiger, aims to redefine personal mobility with FAA certification on the horizon. Similarly, eJet Aerospace’s GJet Kóan™ promises safer, faster, and more affordable air travel, democratizing electric aviation.
According to industry expert Glenn Cook, the convergence of UAM and clean energy heralds a transformative future. With visionary companies leading the charge, the promise of sustainable, efficient, and accessible air mobility is within reach. From urban vertiports to regional networks, the future of transportation is set to soar, driven by innovation and clean energy.
© Doroni Aerospace



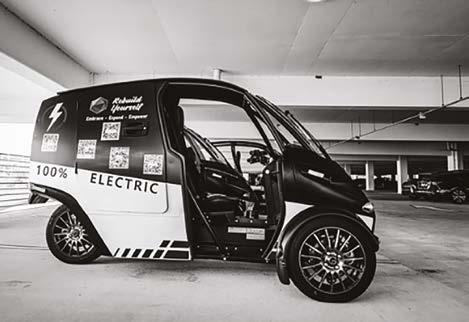
Article By: Wendy Cowan, CIPS, Licensed Florida REALTOR with La Rosa Realty Premier, collaborating with Global Real Estate Collective and Global Diaspora Professionals Network. Wendy is a Certified International Property Specialist and principal of StrongHer Consulting, focusing on Clean Energy, Green Buildings, and Eco-Sustainability. Explore more at www.wendycowan.com. Member of the International Real Estate Federation, United Nations Association, and other prestigious organizations.


Article By: Wendy Cowan, CIPS, Licensed Florida REALTOR with La Rosa Realty Premier, collaborating with Global Real Estate Collective and Global Diaspora Professionals Network. Wendy is a Certified International Property Specialist and principal of StrongHer Consulting, focusing on Clean Energy, Green Buildings, and Eco-Sustainability. Explore more at www.wendycowan.com. Member of the International Real Estate Federation, United Nations Association, and other prestigious organizations.
©
Ejet Aerospace
© Ejet Aerospace
12 12PM 12pm.it
AAdrenalina adrenalina.it Alena Ettea alenaettea.com Arketipo arketipo.com
CCarl Hansen & Søn carlhansen.com
DDavide Groppi davidegroppi.com
FFiam fiamitalia.it Flexform flexform.it Foscarini foscarini.com
ADDRESSES
G
Gervasoni gervasoni1882.com
MMarzi marzi.com Max Mara maxmara.com Midj midj.com
H Hay hai.dk
JJwana Hamdan jwanahamdan.com
OOscar Mamooi oscarmamooi.com
PPaola Lenti paolalenti.it Pasabahce pasabahce.com Porada porada.it Pyrenex pyrenex.com
Roche Bobois roche-bobois.com
S Smeg smeg.com R
T
Turri turri.it
V
Visionnaire visionnaire-home.com Z
Zava www.zavaluce.it
178
OUR ONLY LIMIT IS THE SKY
RESIDENTIAL AND HOTEL PROJECTS
Today:
• Balneário Camboriú
• São Paulo
• Chengdu
• Suzhou
• Huangshi
• Kunshan
• Yixing
• Riyadh
• Dubai

Coming soon:
• Abu Dhabi
• Ras Al Kaimah
• Casablanca
• Mexico City
• Florida (USA)
EXPLORE THE TONINO LAMBORGHINI ART OF LIVING.
The unmistakable elegance and pleasure of the Italian lifestyle, unique around the world.
e-boutique: lamborghini.it




MAESTRO 8.0 SQUELETTE
Ref. GC8.0-RG-06
Tutti gli orologi creati dalla Maison Gerald Charles sono ispirati ai disegni originali di Mr. Gérald Charles Genta. Il Maestro 8.0 Squelette in oro rosa 18K, Ref. GC8.0-RG-06, dotato di movimento scheletrato, è stato realizzato in collaborazione con il watch designer Octavio Garcia. Ogni creazione è realizzata seguendo la migliore tradizione dell’Alta Orologeria svizzera. Grazie al micro-rotore decentrato in oro rosa 22K, il calibro GCA 5482 è stato ridotto a soli 2.6mm di spessore, facendo del Maestro 8.0 Squelette l’orologio più sottile in collezione. Maison fondata da Mr. Gérald Charles Genta.
www.geraldcharles.com





 Dada Engineered
Dada Engineered


 PAD. 1 - STAND B05/B07
PAD. 1 - STAND B05/B07































 Divano componibile WILLIAM Damian Williamson - 2015
Divano componibile WILLIAM Damian Williamson - 2015

































 Luca Valle Ceo&founder
Luca Valle Ceo&founder












































 Paula Madrid, responsabile della progettazione grafica di BIG Architects.
Paula Madrid, the lead graphic designer at BIG Architects.
Signe Byrdal Terenziani CEO di 3daysofdesign.
Signe Byrdal Terenziani CEO of 3daysofdesign.
Paula Madrid, responsabile della progettazione grafica di BIG Architects.
Paula Madrid, the lead graphic designer at BIG Architects.
Signe Byrdal Terenziani CEO di 3daysofdesign.
Signe Byrdal Terenziani CEO of 3daysofdesign.













































































































































































































































































