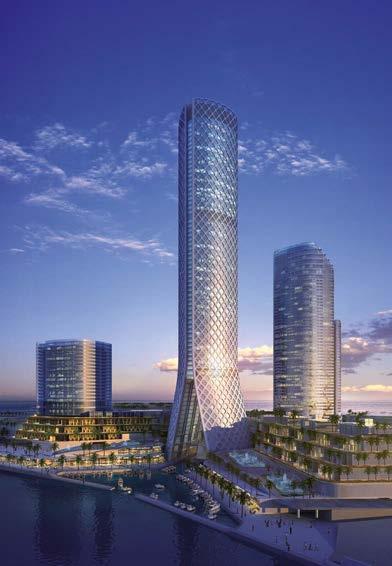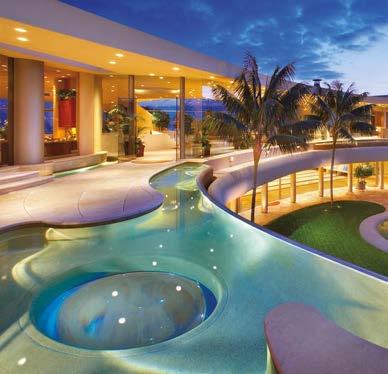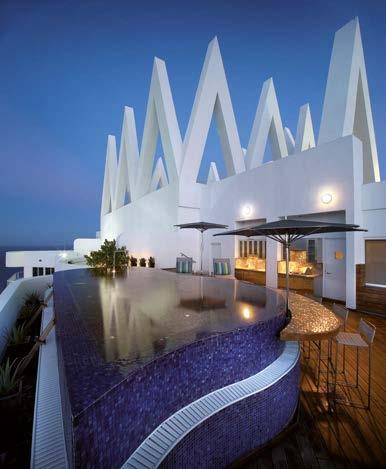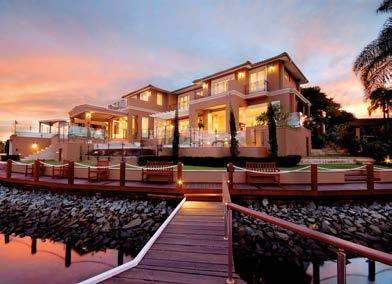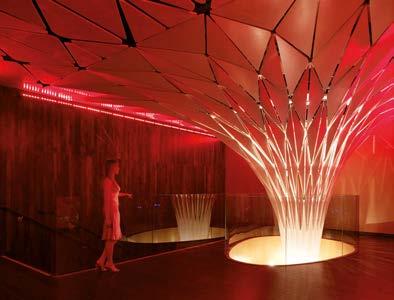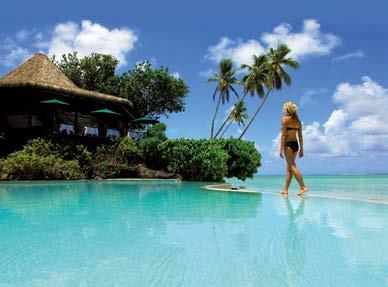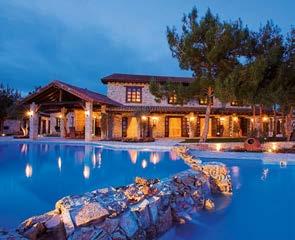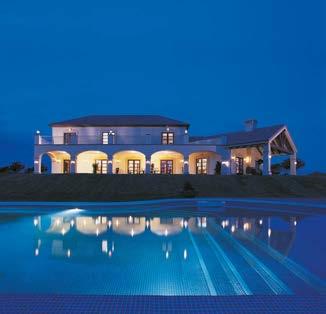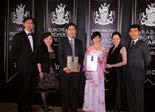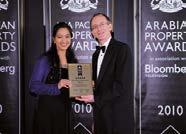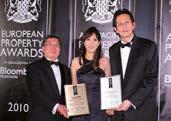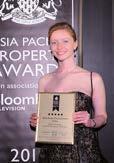FROM VISION TO FRUITION, LANA BANELY DESIGN TEAM











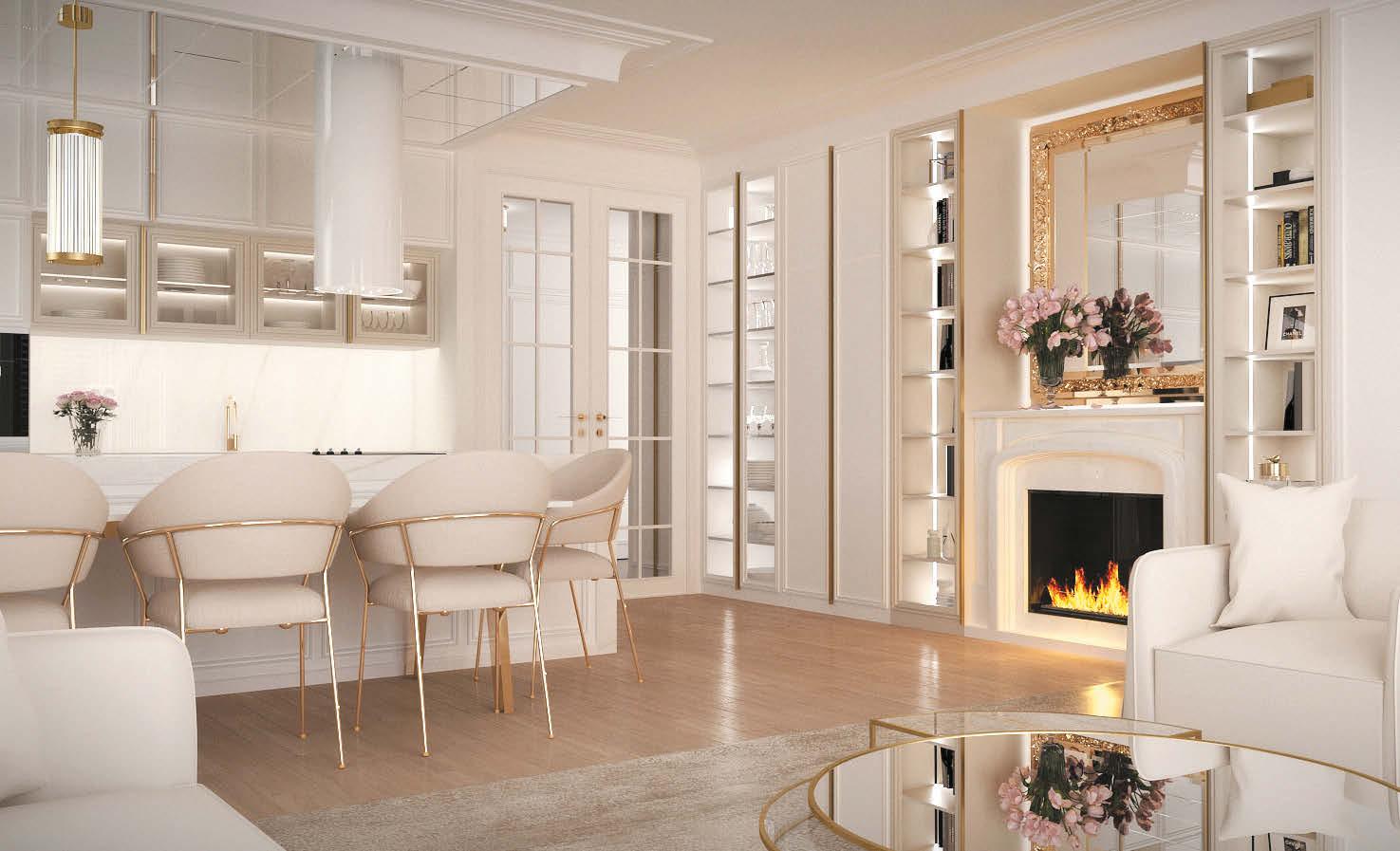
studio based in Zagreb, Croatia

info@lanabanelydesign.com
ALWAYS DIFFERENT, BUT ALWAYS AUTHENTIC lanabanely_design

FROM VISION TO FRUITION, LANA BANELY DESIGN TEAM












studio based in Zagreb, Croatia

info@lanabanelydesign.com
ALWAYS DIFFERENT, BUT ALWAYS AUTHENTIC lanabanely_design
Welcome to the Europe’s Best 2023-2024 Winner’s Book, showcasing excellence in interior design, real estate, development and architecture. This publication stands as a testament to the remarkable achievements of the brightest stars in the property and real estate industry, all of whom have been recognised and celebrated by the International Property Awards.
This year’s winners encompass a selection of talents and achievements, with standout performances that have redefined standards in their sectors. Allow us to introduce you to just a few of these outstanding achievers.
Aphrodite Hills Real Estate. from Cyprus secured three five-star awards, excelling in Leisure Development, Residential Development, and Developer Website. They redefine Mediterranean lifestyle with luxurious integrated resorts and prime real estate.
Atenor Hungary Kft. received three five-star awards and two award-winner accolades for their visionary LAKE11 Home & Park project, setting new benchmarks for sustainable residential excellence.
Ultima Capital achieved three five-star awards for their exceptional projects, including the Ultima Courchevel Belvédère in France and Ultima Gstaad Spa & Clinic in Switzerland, showcasing luxury and refinement.
As you explore this publication, you’ll realise that each entry inspires excellence and pushes boundaries.
Congratulations to all our winners. Your dedication, innovation, and pursuit of excellence have earned you a place among the elite in the industry. May your achievements inspire future generations.
Helen Shield Editor-in-Chief, International Property & Travel Magazine 2023-2024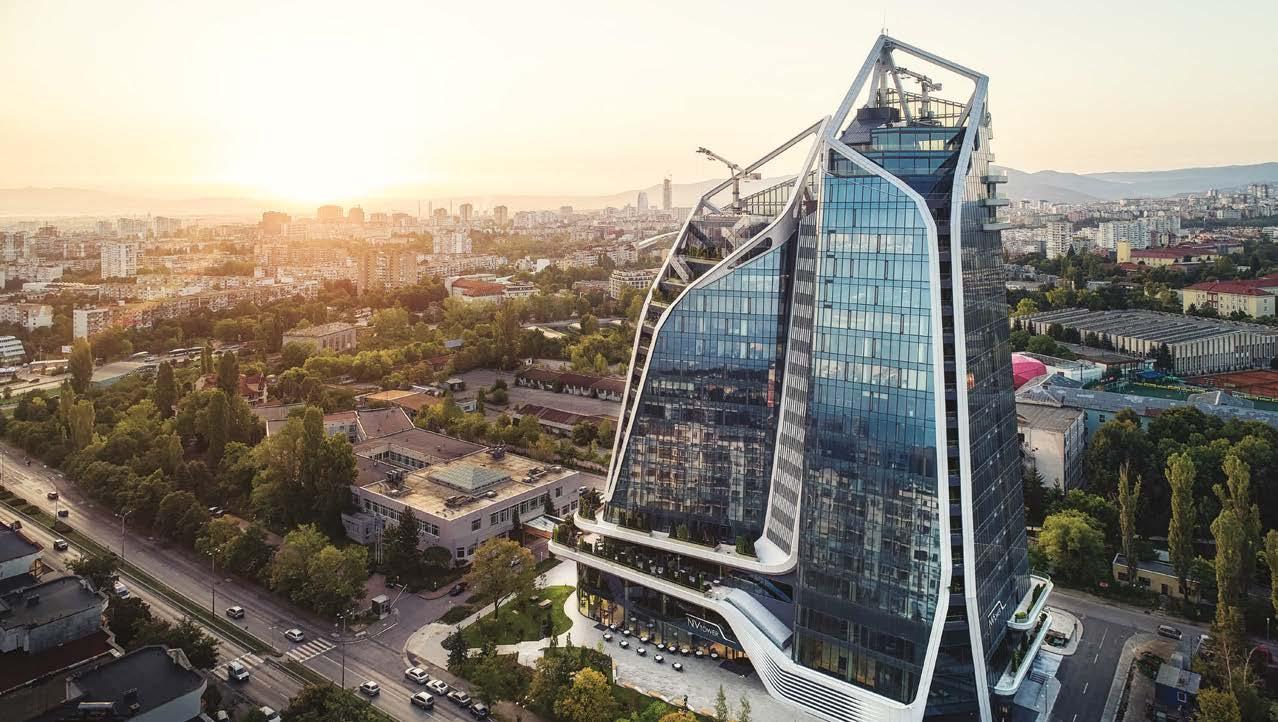
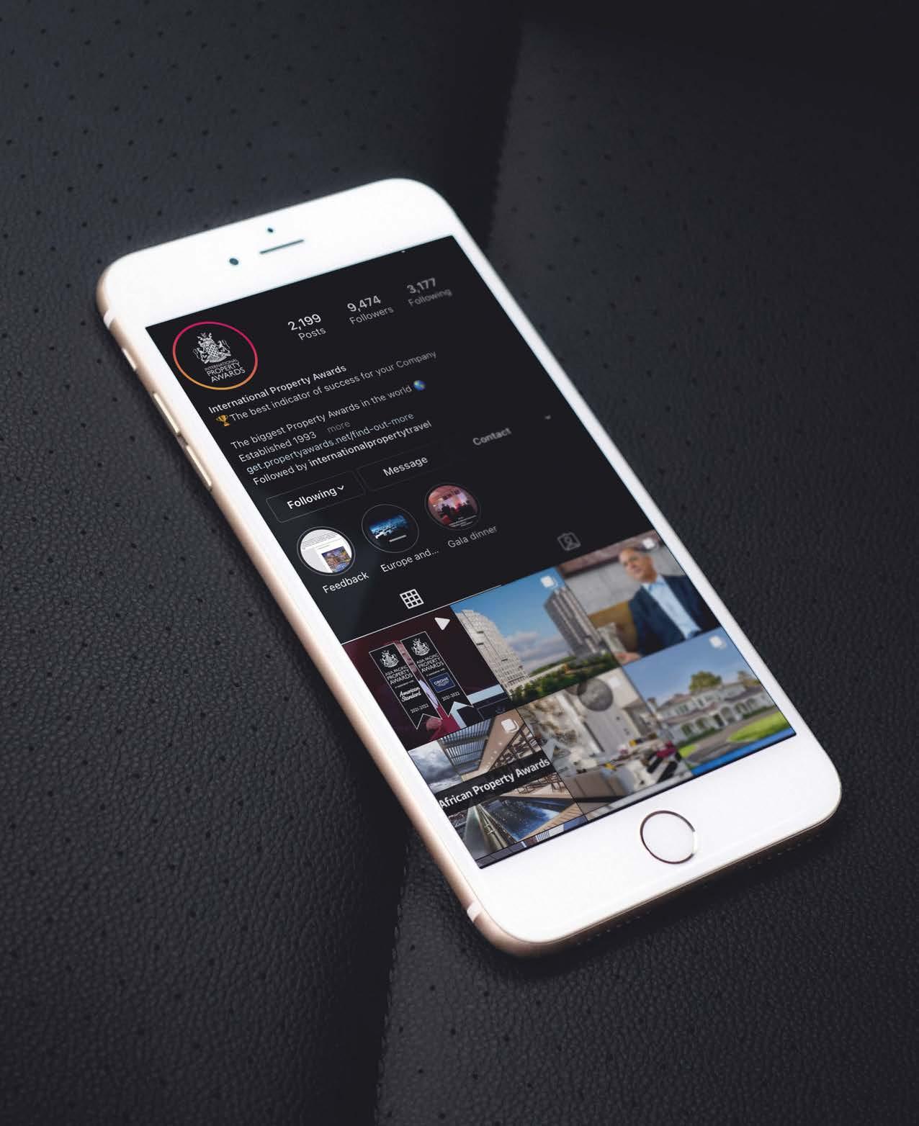

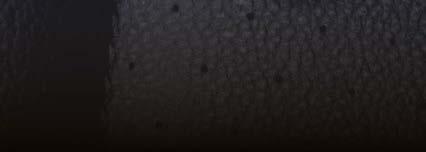

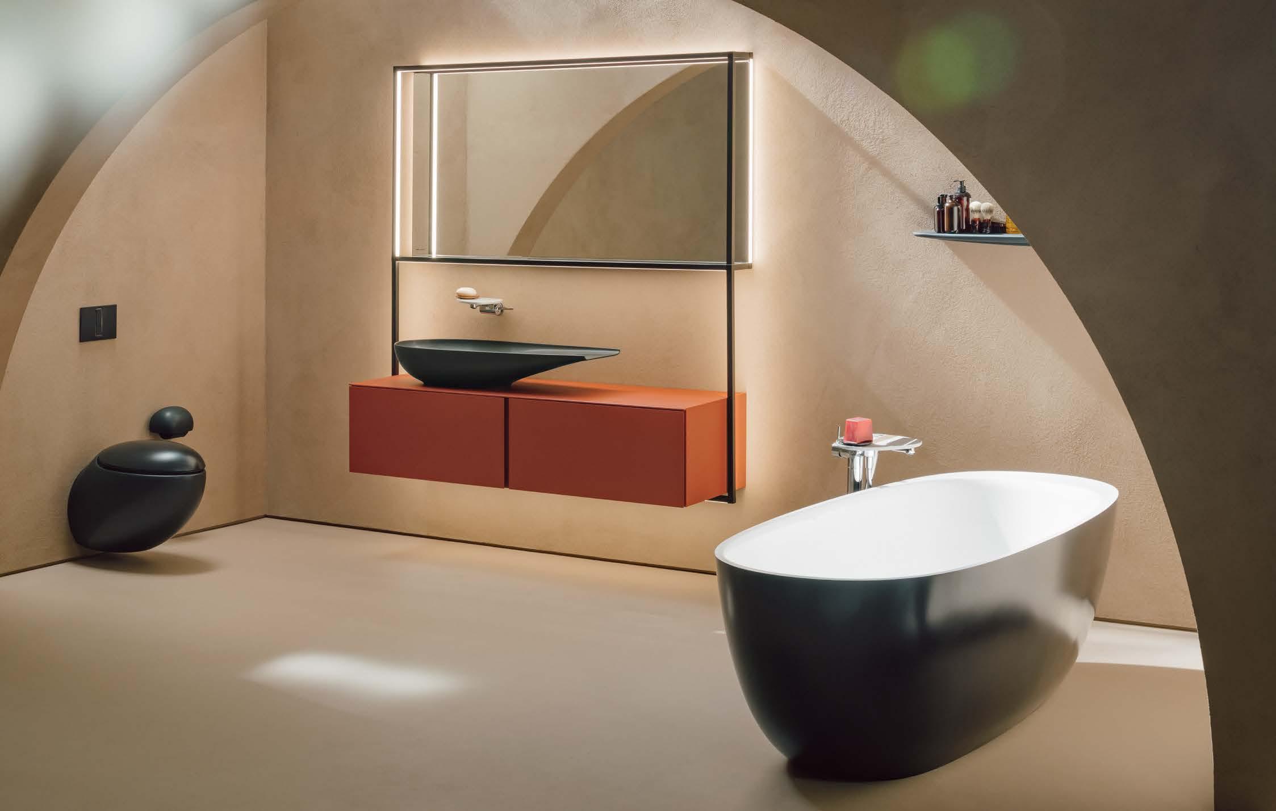



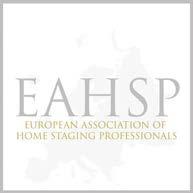
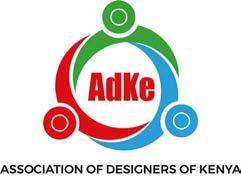
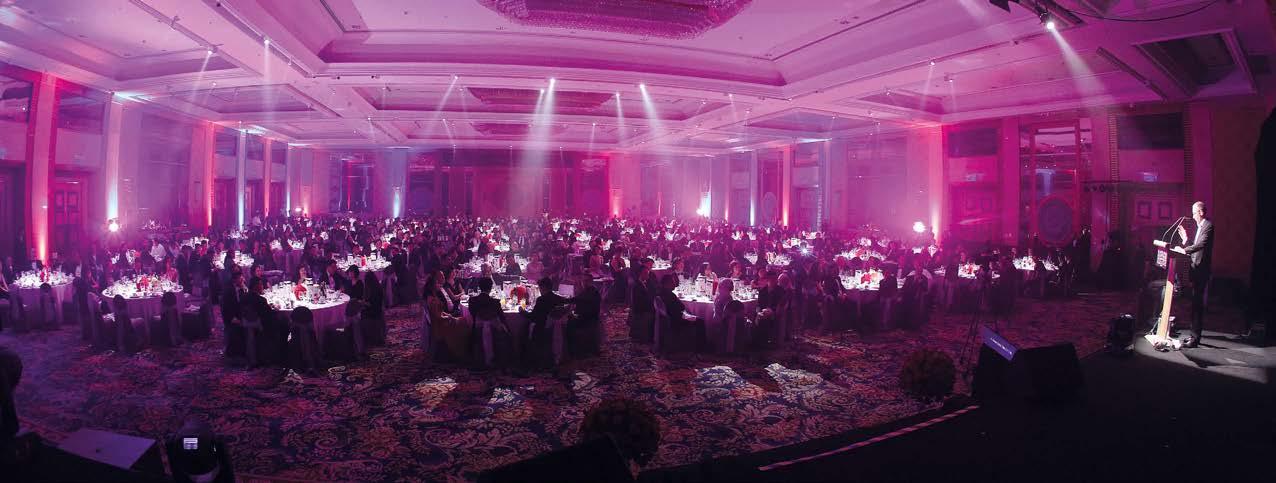
The judging panel for the International Property Awards is composed of experts and experienced members across a wide range of disciplines and property-related specialities.
Fawas Abdulhamead Alharbi Director of Urban Planning, PIF
Judith Baker Independent Consultant
Kunle Barker Founder, Barker-Walsh
David Bentheim Architecture & Interior & Exhibition Design
Nick Bentley Co Founder, Uniform
Li Boatwright Founder, Storrington PR
Peter Bolton-King Consultant and Trainer
Russell Bragg Founder and Director, Bragg & Co.
Richard Briffa Director, Nucleus Designs Studio
Xavier Calloc’h Publisher, Yacht Investor
Victoria Chazova Associate Director, Savills
T.K. Chu Founder, T.K. Chu Design Group & T.K. Home
Matthew Clare Executive Director, Trident Building Consultancy
Andy Costa Partner - Costa + Wolf
Richard Cotton Non Executive Chairman, AHR Architects
Kevin Crawford MD, Crawford Architectural
Geoff Cresswell MD, RDG Planning & Design
Caroline Donaghue Business Development Director, V1
Maggie Draycott CEO, MDA Associates
Jon Eaglesham MD, Barr Gazetas
Nick Farrow National President & Chairman, Farrows Ltd
Imtiaz Farookhi Former Chief Executive, NHBC
Frederick Fischer MD, Lalique UK
Matt Gaskin Head of School of Architecture, Oxford Brookes
Will Gibbs KLC School of Design
Nishant Grover COO, Asset World
Fei Gu Deputy General Manager, Sunac Shanghai Regional Product Centre
Jo Hamilton MD, Jo Hamilton Interiors
Simon Hamilton Director, Simon Hamilton Creative
Annie Hampson Chief Planning Officer & Development Director
Sean Hatcher Design Director, MCM Architecture
Niall Healy MD, Healy Cornelius Design Consultancy
Justin Hogbin Independent Marketing Communications Consultant
Del Hossain MD, Adrem Group
Ilker Hussein Global Projects Corporate Director ROCA GROUP
Gaohua Huang Founder, DesiDaily
Steven Hedley MD, MCIAT
Ken Ip Assistant General Manager, BSC Group
Mike Jordan Independent Consultant
Muslim Kanji Independent Consultant
Yama Karim Partner, Studio Libeskind
Jill Keene Former Editor, International Property & Travel Magazine
Dawn Kitchener Design Influencer
Nick Lee Founder, Niche PR
Dicky Lewis Founder, White Red Architects
Paul Lewis Founder, Altham Lewis Architects
Roy Ling MD, RL Capital Management
Andrew Link Head of Operations, FTSQUARED
Hugh Lumby Independent Consultant
Lord John Lytton All Parliamentary Group for Healthy Homes and Buildings
Steve Macfarlane Director, Metro Projects
Evan Maindonald Founder, MELT Property
Mr Majid Al Marri Senior Director, Real Estate Promotion Department, Real Estate Management & Promotion Centre
Serhii Makhno Founder, Sergey Makhno Architects
Guy Medd Independent Consultant
Bill McClintock MD, McClintocks Ltd
Shalini Misra Founder, Shalini Misra Ltd.
Christian Morris Director, Boyle and Summers
Katherine O’Shea Strategic Solutions, Financial Advice & Investments, Coutts
Edward Park Director, Park Designed
Penny Patterson FRSA, Interior Consultant
Hilary Philpott Cluster Director of Marketing and Communications - London and Italy, COMO Hotels and Resorts
Gregory Phillips MD, Gregory Phillips Architects
Richard Rawlings Real Estate Trainer
David Reynolds Owner, Bloomsbury Project Management
Nadya Ruvinsky Internal Projects Design & Consultancy, Rusigner
Julien Sannier Commercial Director, Liang & Eimil
Sophie Sannier Owner, Jack & Tara
Celia Sawyer Founder, Celia Sawyer Interior & Architecture
Christian Schulz-Wulkow Head of Real Estate, Hospitality and Construction, Germany, Switzerland and Austria; Managing Partner Ernst and Young GMbH
Nigel Sellars Associate Director, Global Property Standards, RICS
Kevin Sew Director, HODESCO
Randle Siddeley The Lord Kenilworth Chairman, Randle Siddeley Landscape Architecture
David Smith MD, DS Property Specialists
Jill Stanley-Grainger Head of Content, Proof Content
Frank Stephenson Design Director, Frank Stephenson
Patrick Story Chartered Architect, Design Director, Sequoia London
Jason Tebb CEO, On The Market
Tricia Topping Director, Carlyle Consultants
Paul Tayler Chartered Surveyor, Consultant Valuer
Mark Taylor Area Manager, SilentGliss
Andrew Thompson Senior Lecturer in Building Surveying, ARU
Sue Timney Director, BIID
Lucy Urwin Contract & Luxury Manager, DEDAR
Paul Vick Founder, Paul Vick Architects
Honour Wainwright Marketing Manager, Boodles
John Walker Executive Director, CTF Local
Andrea Watson Freelance Property, Arts & Lifestyle Journalist
Gillian Wheatcroft Head of PR & Marketing, Janine Stone
Eddie Weir Principal Partner, MCIAT, Architectural Design Partnership
Tony Whitbread MCIAT
Ed Williams Partner, Fletcher Priest Architects
Stuart Wilsdon Interior Designer
Georgina Wood Head of Interior Design, Taylor Howes Designs
Dr Ping Xu Founder and Design Director, PH Alpha Design Ltd
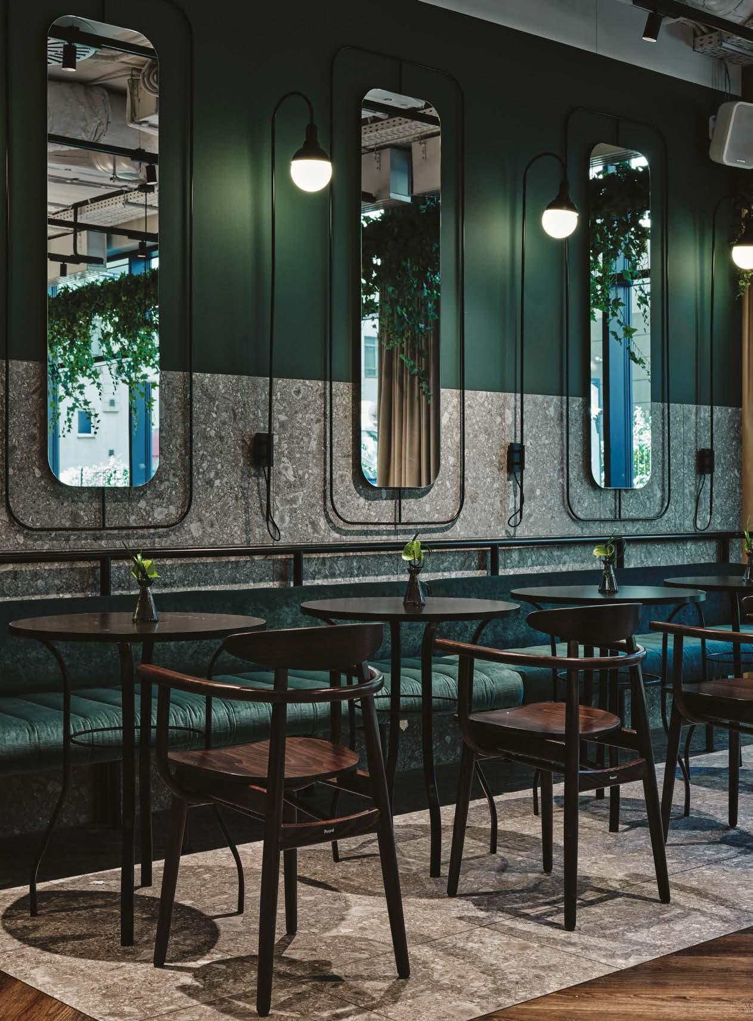
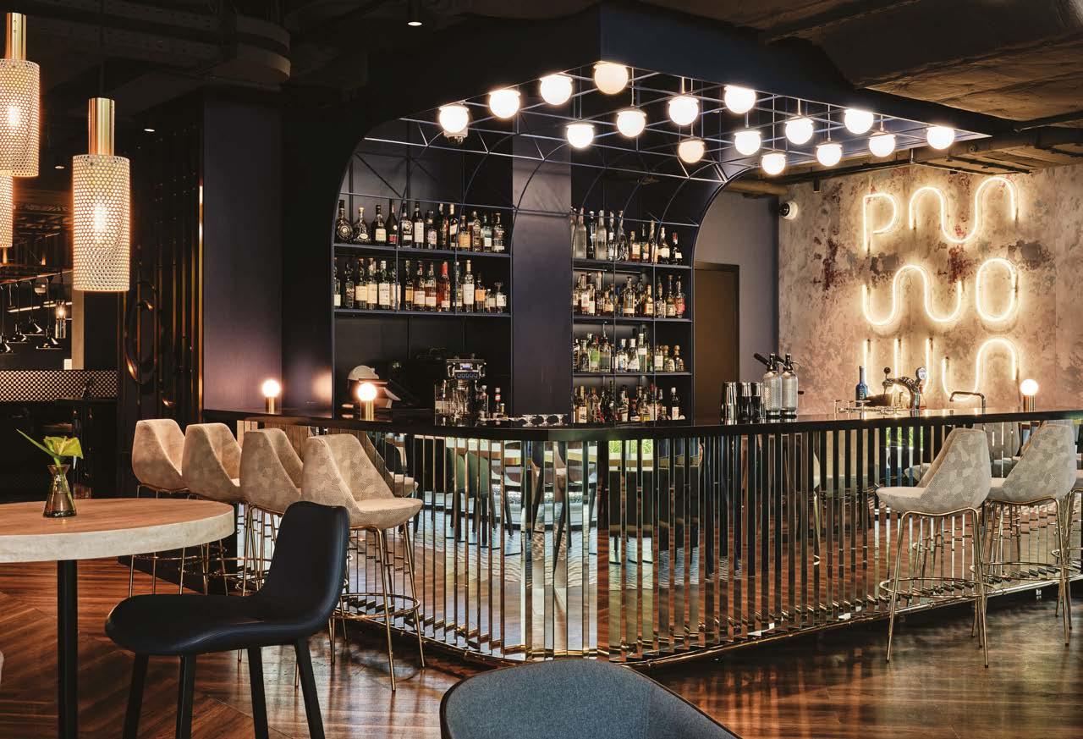
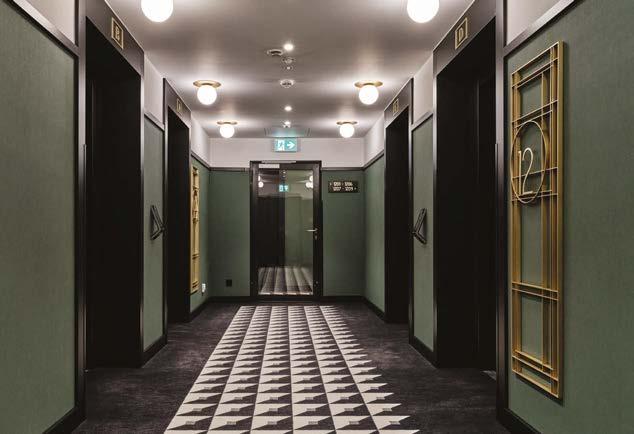
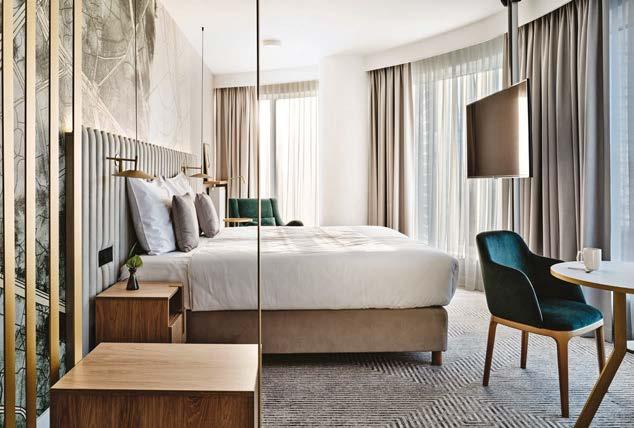

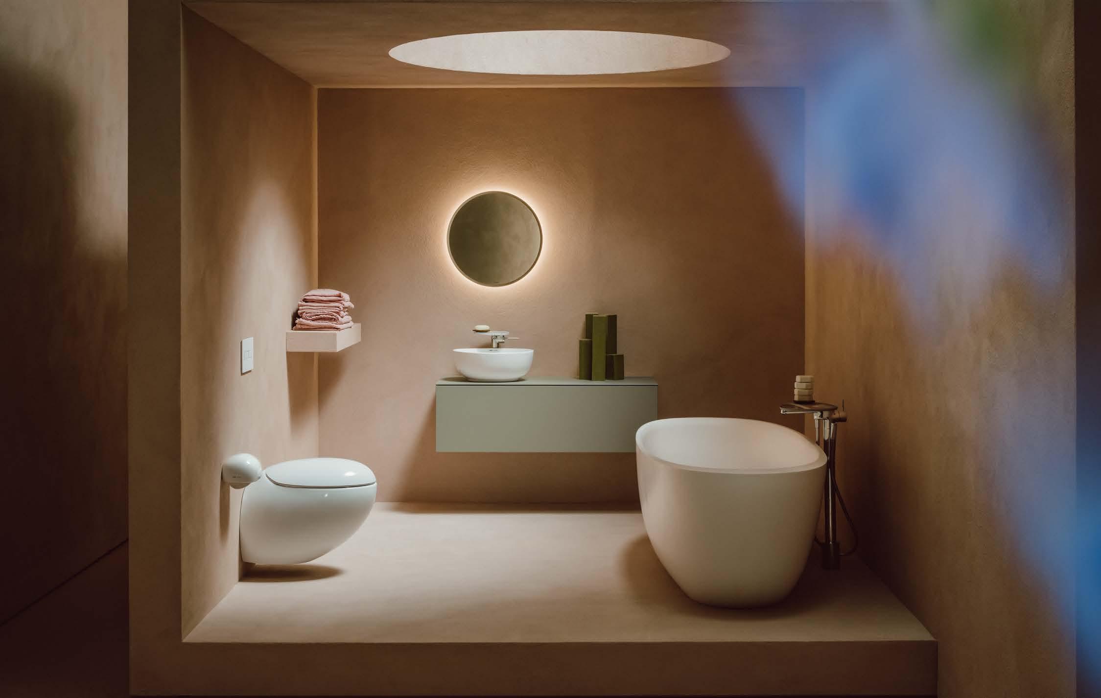

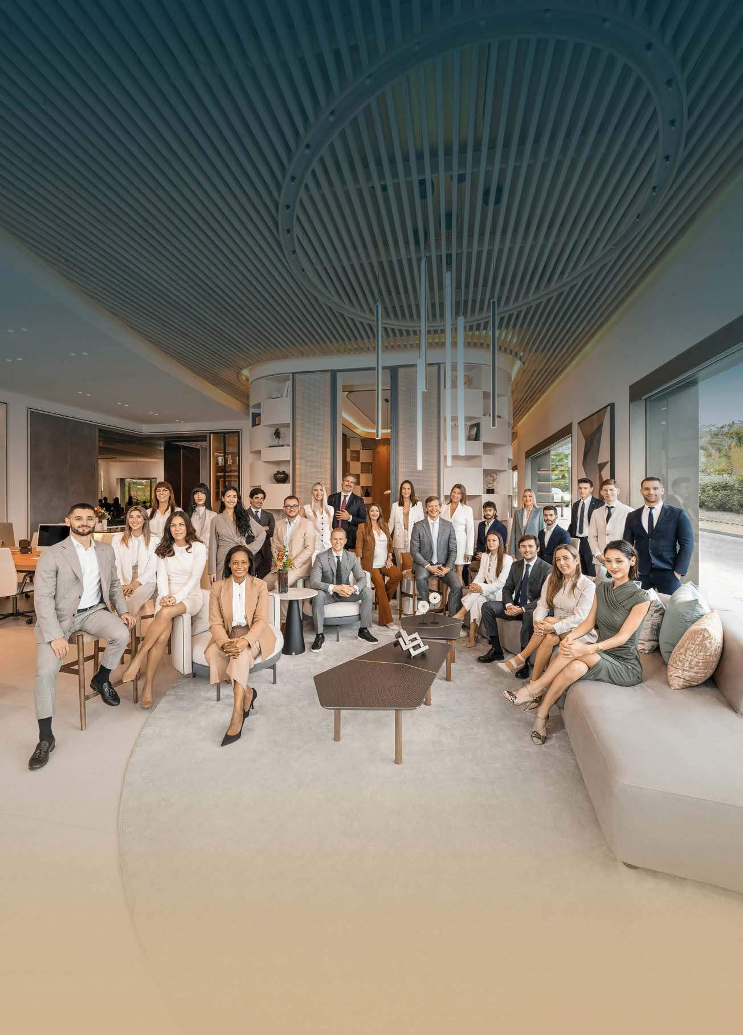
Drumelia is the leading luxury real estate agency in Marbella, and a trusted name buyers and sellers can count on. Founded 20 years ago, the company draws on insight and innovation as it aims to redefine luxury real estate. How? By providing expert services in a local arena to a global clientele.

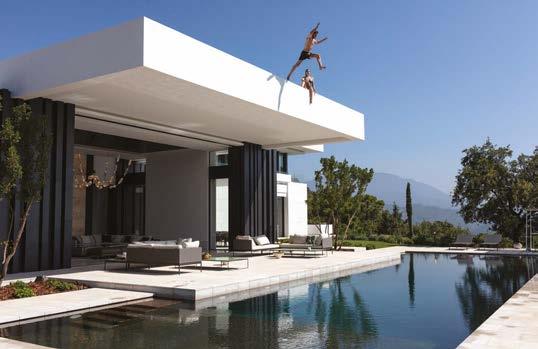
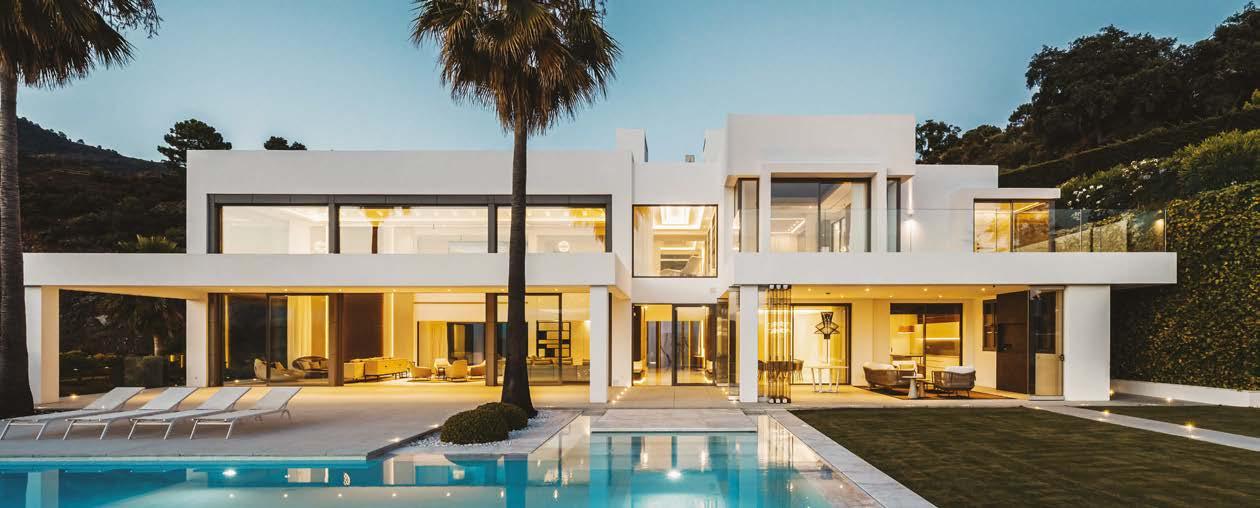
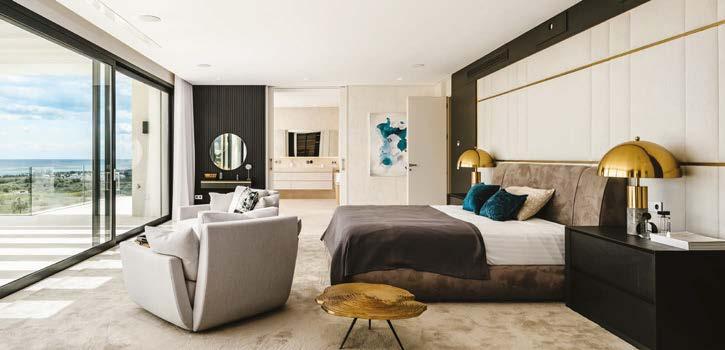
Operating from a prestigious location in Marbella’s most exclusive area, between Puerto Banus and the Marbella Golden Mile, the company’s office can accommodate up to 30 employees and serves as the central hub for their operations.
Their dominance in the luxury real estate market is evident in their track record of unprecedented sales in renowned locations such as La Zagaleta, Sierra Blanca, and the iconic Marbella Golden Mile. With consistent
sales of properties in the over €10M price range, this company has established itself as a frontrunner in the luxury real estate market and has earned a remarkable collection of influential clients, including individuals recognised on the Forbes list.
Artur Loginov, a dynamic and forwardthinking CEO and co-owner of Drumelia, has been awarded as the “Best Real Estate Agent in Spain” for three consecutive years. He has exceptional abilities in motivating and inspiring individuals, which are key to the company’s success. Drumelia’s team of 26 professionals covers all client needs, ensuring a seamless experience from beginning to end. Divided into six in-house departments – sales, marketing, rentals, accounting, law, and concierge – they offer a comprehensive approach to luxury real estate services.
2023-2024
2023-2024
What’s more, Drumelia emphasises hiring international talent at the top of their fields, adding to the agency’s diversity, drive, and dynamism. This will lead to a bright future indeed. Leveraging the power of visual storytelling, the team of over 10 marketing professionals captivates audiences with stunning property photos and videos, offering a glimpse into the luxurious lifestyle that this company so lovingly represents.
Drumelia has established itself as the most followed real estate company on social media in Spain, thanks to strategic marketing on platforms like Instagram, YouTube, and TikTok. Their YouTube channel is the most subscribed real estate channel in Europe, attracting a huge audience of real estate enthusiasts and potential clients. In addition to their exceptional social media following,
Drumelia captures the essence of each property with their in-house photography, producing breathtaking photos with cutting-edge techniques, including drone shots.
Their innovative lifestyle content package elevates presentations by showcasing a property’s character and surroundings with visually stunning videos and photos.
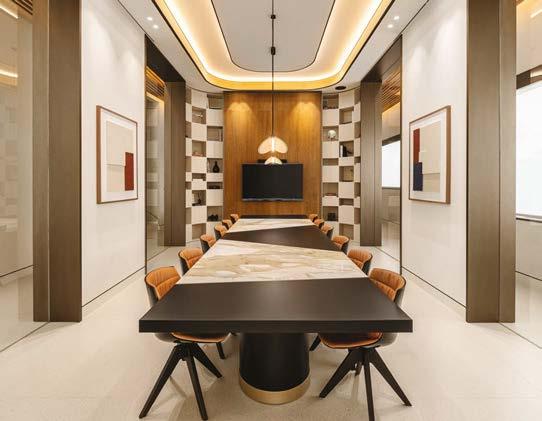
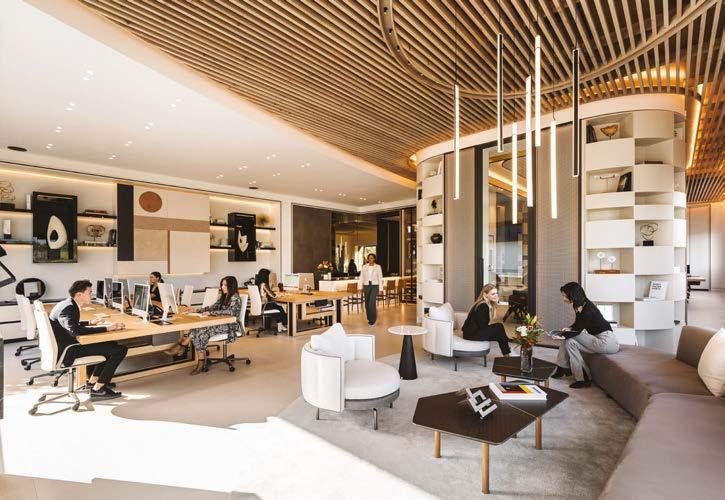


In closing, Drumelia presides over various high-end exclusive listings, including Villa Enso, a mega mansion that will be completed this summer and offered at €34M. It is a worthy token of their commitment to redefine luxury real estate, located at one of the most exclusive urbanisations in Europe.
Combined with their global reach and in-house capabilities, this only further solidifies their status as a leader in the real estate industry.
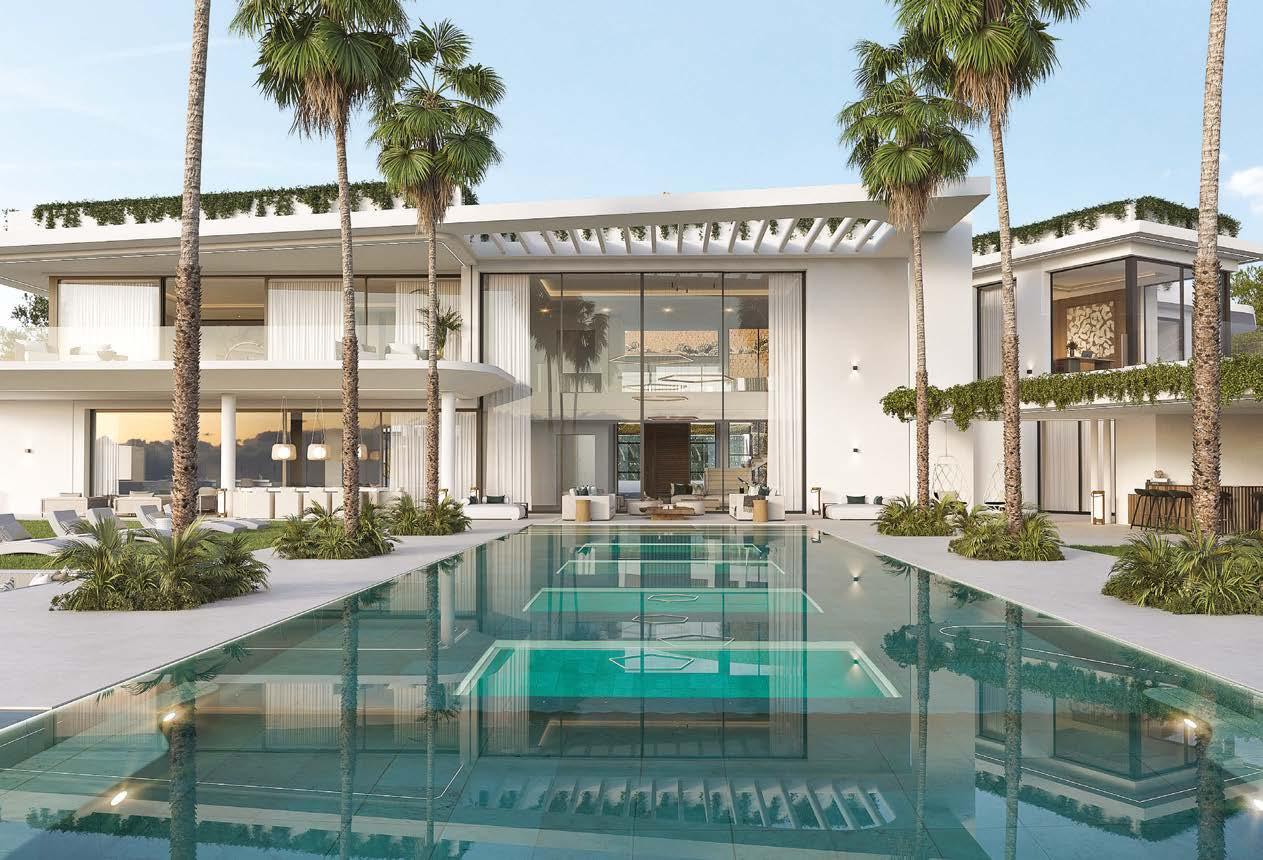
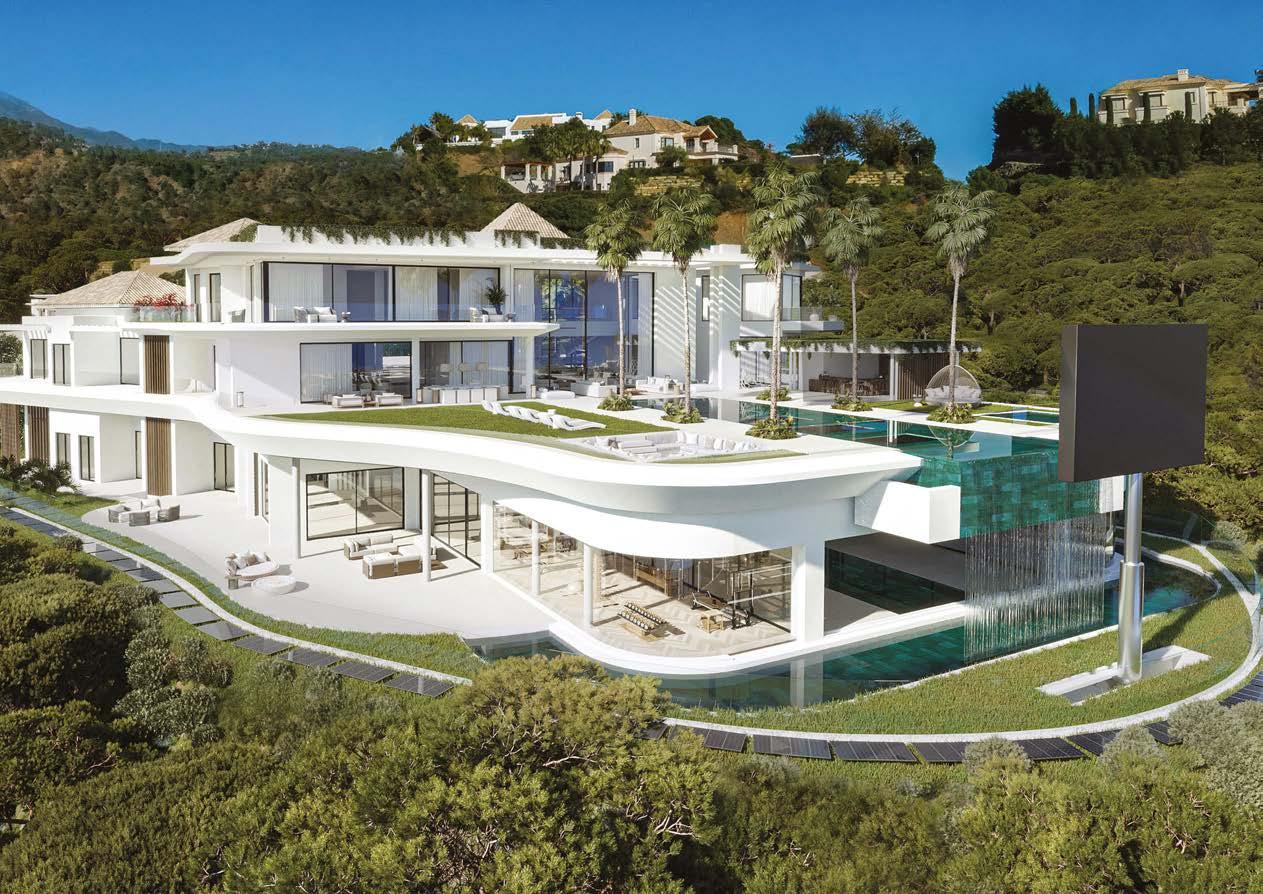
2023-2024
Revolutionary office building, 22PALMS, is located in Barcelona’s 22@ North innovation district. Designed as the future of working post-Covid, this class-A office space prioritises wellness and creates a harmonious environment.
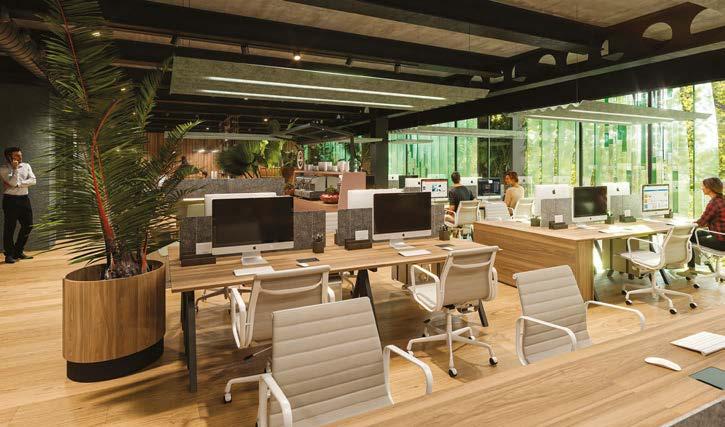
The building aims to provide an exceptional user experience that will attract and retain talent. Sustainability is at the heart of 22PALMS, as it transforms an existing industrial building into a contemporary workspace of the highest standards.
The design by R.evolution adheres to the highest green building certifications, focusing on sustainability, wellness, and
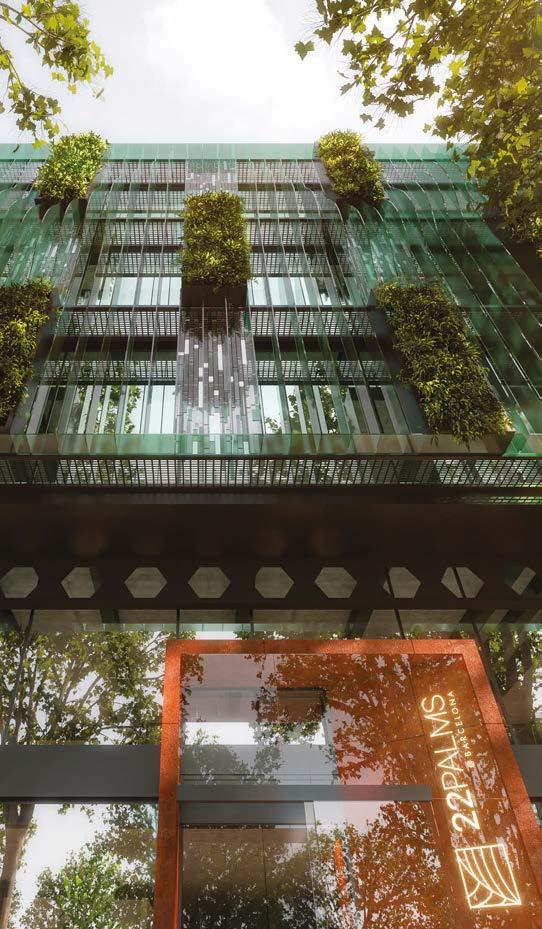
digital connectivity. Located in the thriving 22@ North district, 22PALMS represents the future of business in Barcelona. The district is characterised by modern infrastructure, sustainable architecture, and an urban development.
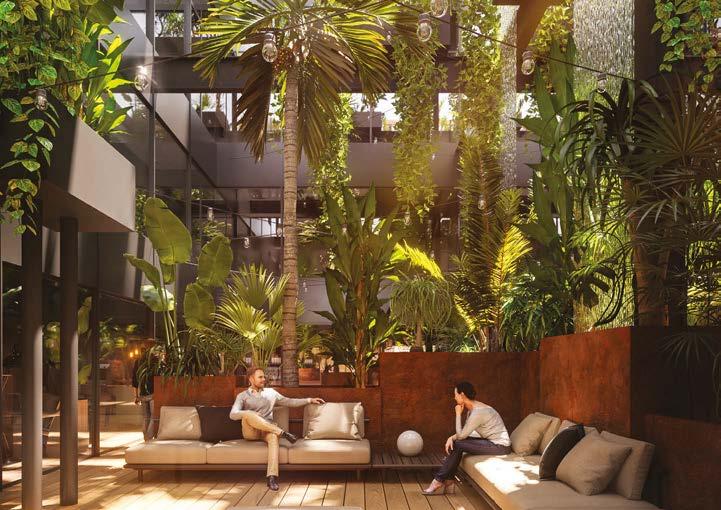
It has become a magnet for multinational corporations, start-ups, and various companies, making it a hub for innovation and growth.
22PALMS embodies a meeting of the minds, respecting the interests of the city, its people, business, and the environment. The future public square and surrounding amenities, such as a tennis club, boxing studio,
digital arts school and more, contribute to the vibrant and diverse community in the area.
The building itself is a refurbishment of an industrial structure that pays homage to the iconic glass manufacturer Masiá SA, known for its work on Barcelona’s Sagrada Familia. The facade of 22PALMS is a reference to the legacy of the previous building owner.
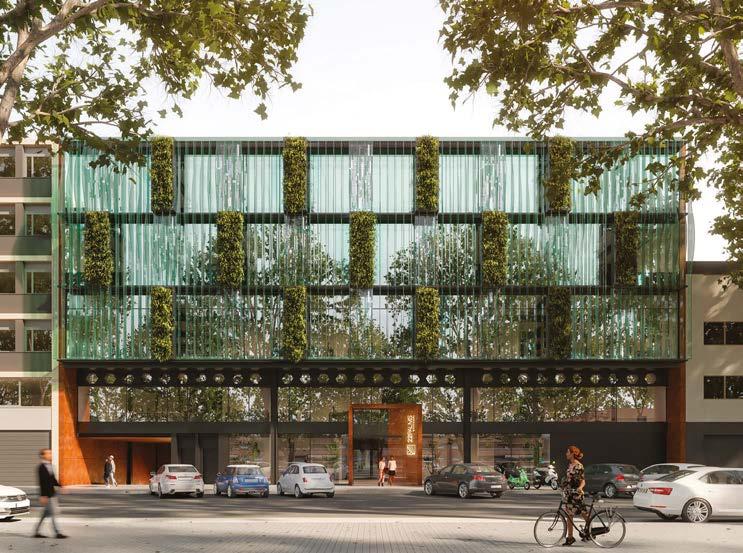
22PALMS features a vibrant atrium, a tropical forest that illuminates each floor with natural light, offering an immersive experience. R.evolution’s ethos, “In 5 Dimensions With 7 Senses,” drives their projects, embracing a personal dimension beyond space and time. They understand and anticipate the occupants’
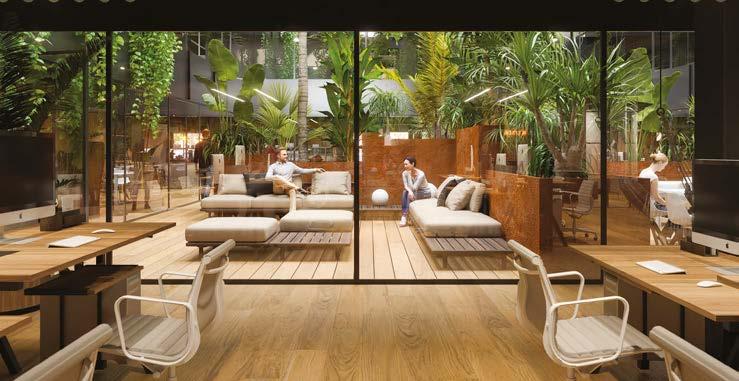
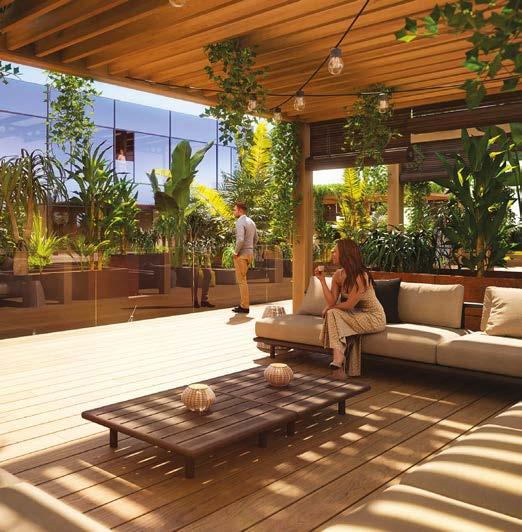
perspectives, crafting properties that resonate with demand and artistic sensibilities. R.evolution shapes sensorial journeys, unifying the six physical senses and creating projects that align perfectly with clients’ needs. The building offers flexible open-plan workspaces with excellent natural light and extraordinary views of the tropical forest. Amenities such as a yoga zone, and rooftop terrace with bar and lounge areas further contribute to the nurturing of wellness and natural health. The rooftop terrace, also known as a “working terrace,” provides spaces for mingling, private zones for groups, and working areas.

2023-2024
Bac de Roda is a stunning 17,700m2 office building in the heart of Barcelona’s post-Covid 22@ North district. This unique building is designed to provide a healthy, inspiring, and comfortable workspace that offers the best of both worlds: the comfort of working from home and the benefits of working alongside others.
Comprising two towers linked by a thirdfloor terrace, Bac de Roda’s design concept showcases iconic elements of Catalonian cultural heritage, reinterpreted in 21st-century architecture. It is more than a class-A building; it is a next-generation office facility that sets new benchmarks for cities worldwide.
Bac de Roda is strategically located in the 22@ North, an area defined by innovative, green, and people-centric ways of working and
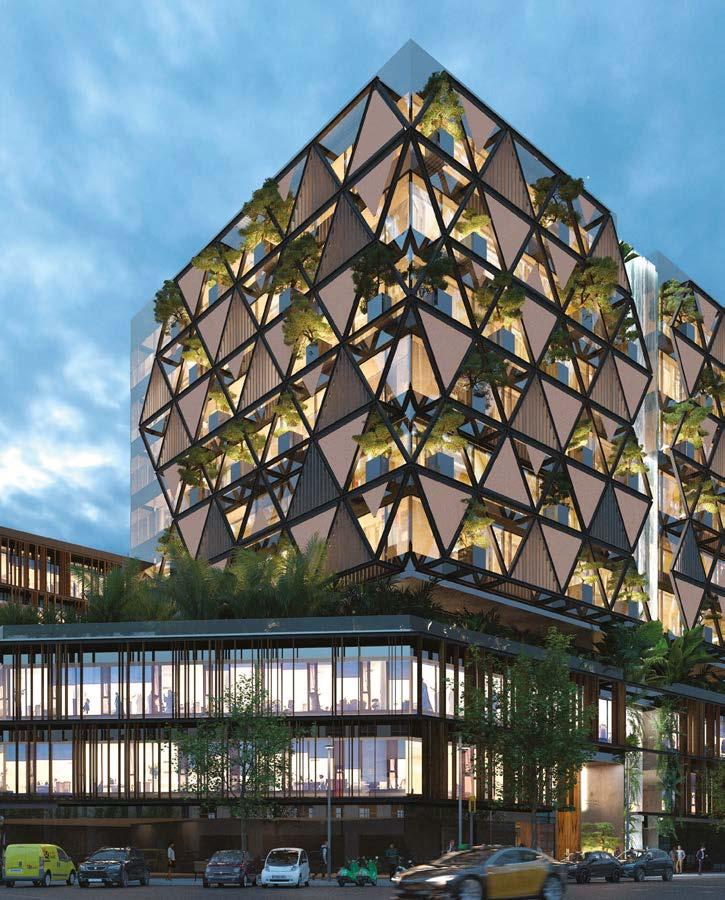

living. This location offers perfect transport system integration at every level, from micro to international, making it easy to access by car, public transport, or Barcelona’s network of cycle lanes.
The building is architecturally stunning, featuring a fully sustainable waterfall that reflects the Salt de Sallent, Catalonia’s most dramatic waterfall. Greening the urban environment, a man-made ‘forest’ of 285 plants throughout the building, providing a sense of calm and tranquility.
The lobby evokes a mountain cave, guarded by a huge stone statue with a heart of flame, symbolising the warrior from whom Bac de Roda takes its name.
Flexible and easily adaptable open spaces with high ceilings and natural light make up

Bac de Roda’s workspaces, looking onto the vertical forest. Multiple-use environments can transform and adapt to uses from classic office space layouts to conferencing, break-out meetings, leisure, or physical activity.
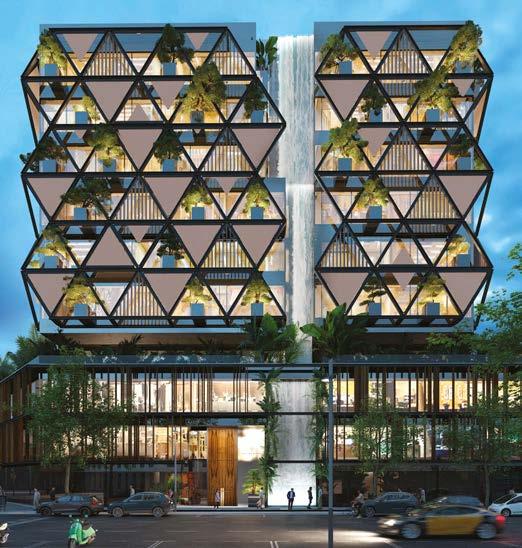
The forested third-floor terrace and other shared areas provide opportunities to work and mingle with colleagues while enjoying the building’s ambiance.
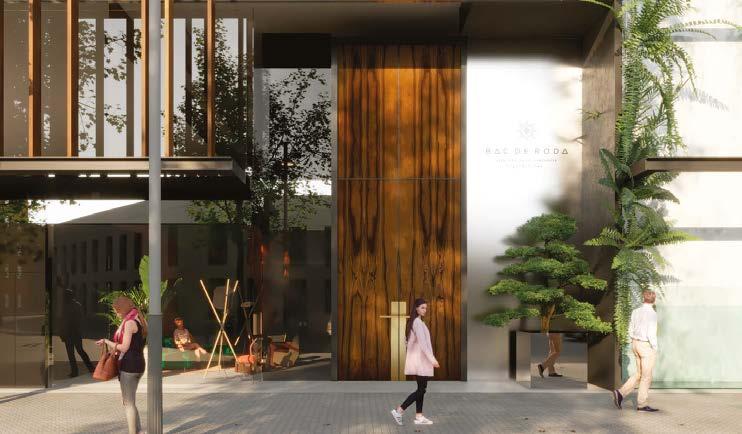
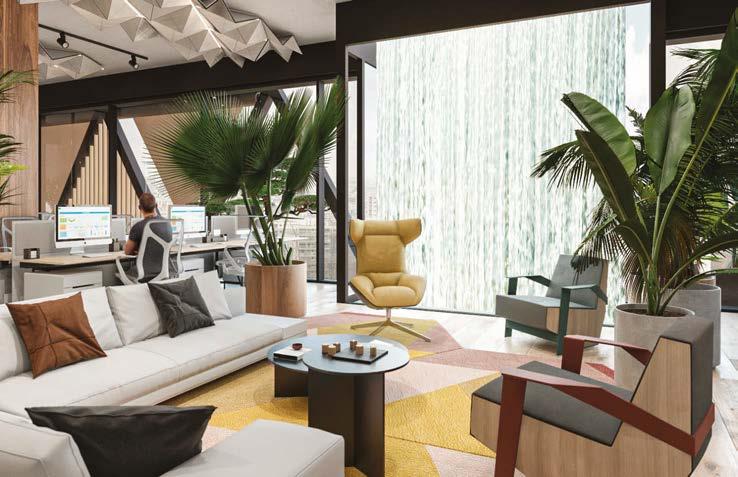
Bac de Roda is built upon the scientifically tested foundations of a healthy building, as defined by the International Well Building Institute. Light is an important influence on wellness while working indoors. Bac de Roda’s illumination systems create light levels similar to the natural seasons, enhancing psychological and physiological harmony. The building’s
amenities feature two “working” rooftop terraces with green areas, bars, lounges, a ground floor canteen, and serene spots for yoga, meditation, or leisure beneath shaded trees. Leveraging Barcelona’s splendid climate, R.evolution’s vision was to blend work with nature in cosy outdoor spaces.
Overall, Bac de Roda is a unique and stunning office building that offers a healthy, inspiring, and comfortable workspace in one of Barcelona’s most innovative and green areas, the Triangle of the Future. Its flexible and adaptable workspaces, evidence-based foundations, and stunning architectural features make it a perfect choice for companies that value wellness, innovation, and sustainability.
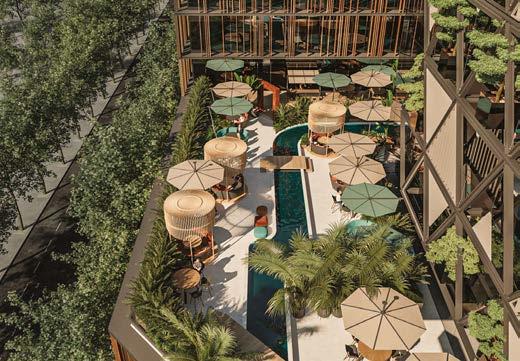



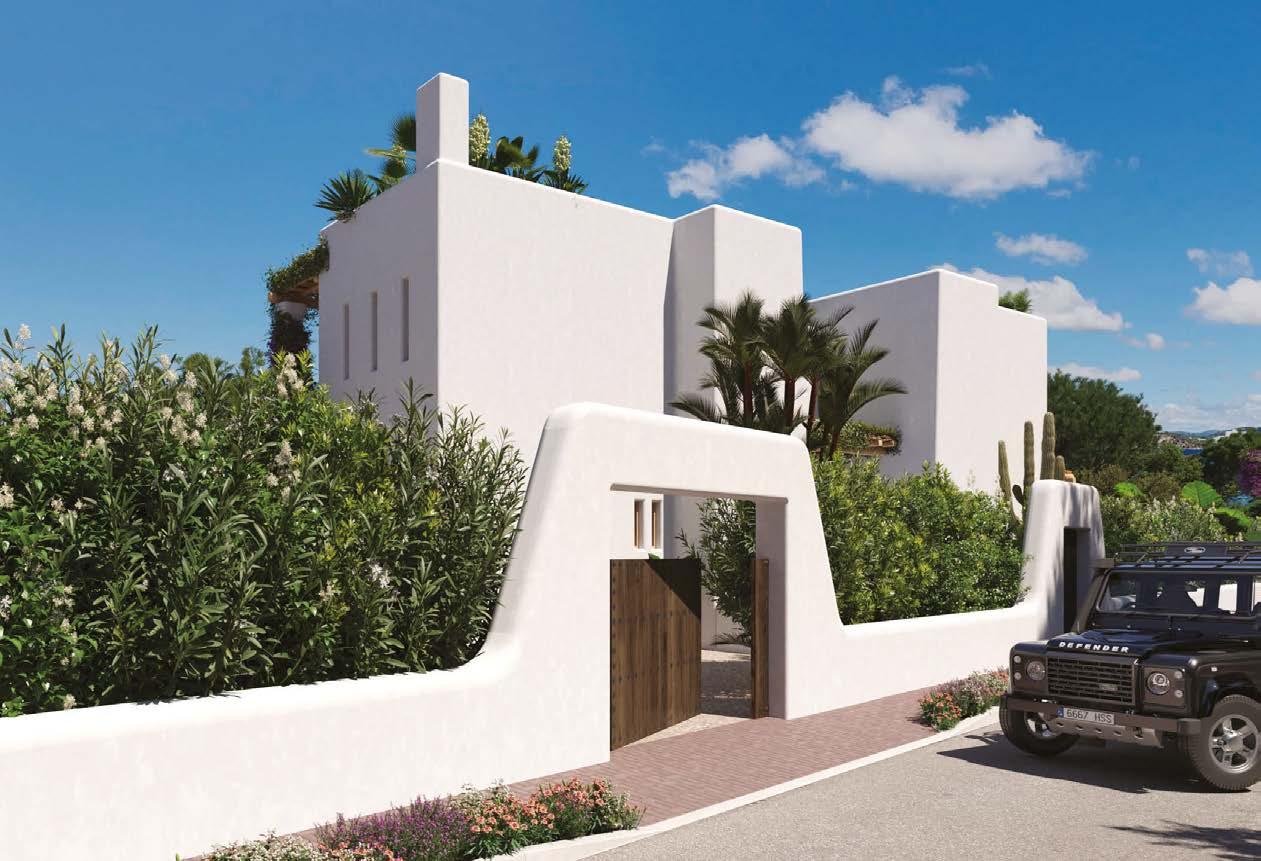
2023-2024
When it comes to real estate in Cyprus, Island Blue is a name that stands out for its commitment to quality, integrity, and innovative approaches. With a team of skilled professionals, they provide comprehensive property solutions tailored to clients’ needs, whether it’s buying a dream home or making a lucrative investment.
One of their standout projects is the Aurora Building, a commercial masterpiece that sets a new standard in design and functionality. The Aurora Building’s design seamlessly blends with the cityscape while making a striking impression. Its unique architecture, complemented by modern interiors and elegant features, exemplifies timeless style and quality.

Another remarkable project by Island Blue is Sea Caves Paradise, an exclusive development located in the prestigious Sea Caves area of Paphos. Designed to appeal to high net worth individuals, Sea Caves Paradise
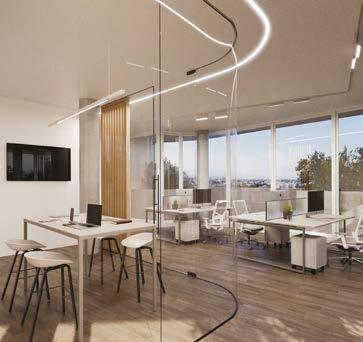

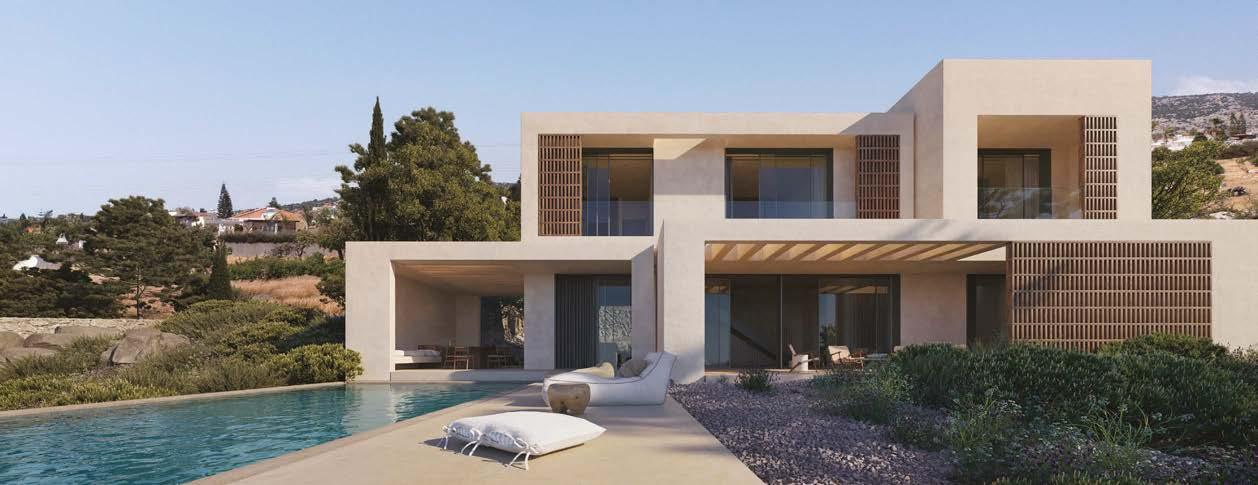
offers three luxurious properties with unique designs and ample space for families.
The architecture of Sea Caves Paradise effortlessly integrates with the natural surroundings, boasting earthy tones, terracotta accents, and natural wood elements. The exterior showcases a light sandstone finish, complemented by terracotta screens and wood panelling, creating a cohesive and timeless aesthetic that celebrates the beauty of the environment.
Inside, the attention to detail is evident. Cream-textured walls provide the perfect backdrop for personalised furnishings, allowing homeowners to truly make their mark. Luxurious touches such as travertine marble finishes in the bathrooms and bedrooms, as well as soft-tone ceramics in the kitchen, elevate the living experience to new heights. The balance of practicality and elegance makes Sea Caves Paradise the epitome of style and comfort.
Blue Sky Houses, a fully licensed and registered real estate agency covering the entire Cyprus market, has earned a remarkable reputation for its impeccable service to clients and agents.
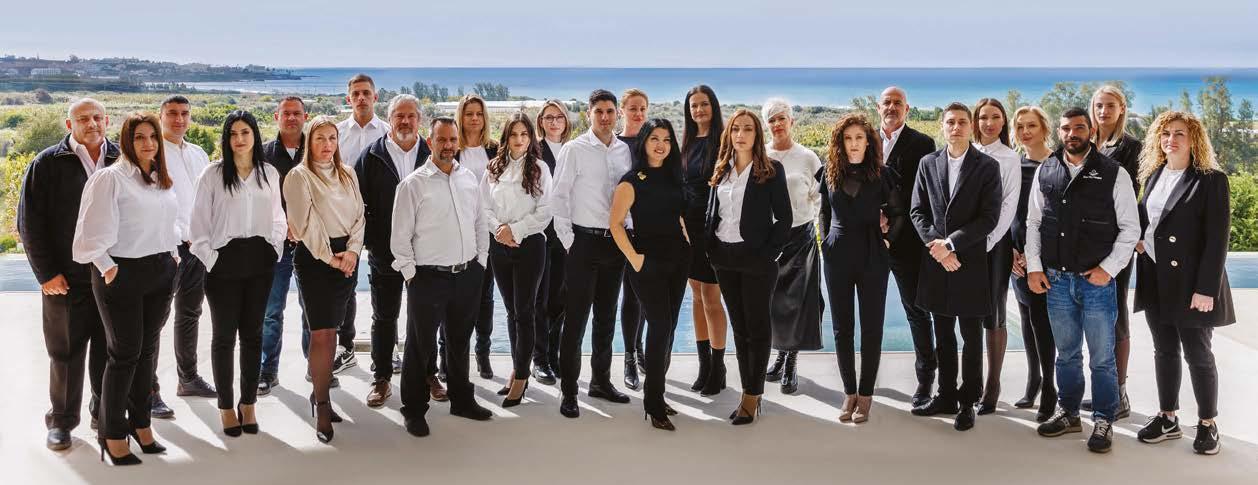
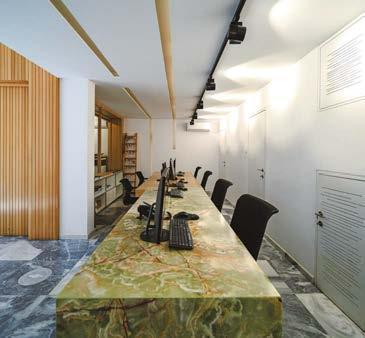
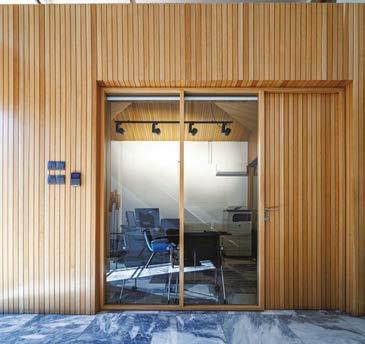
The company is committed to assisting clients in every step of the process. They meticulously handle even the smallest details, ensuring clients understand the rental process and providing thorough analysis of neighbourhood specifics, guaranteeing the right choice for their clients.
In the past year, Blue Sky Houses has witnessed a strong expansion of their client base, attracting serious buyers and sellers both locally and internationally. They have helped numerous buyers find their dream homes and supported many sellers in realising their property investments. The company also recommends the option of renting
first to acclimate to the environment before committing to a purchase, and their dedicated lettings department is ready to assist.
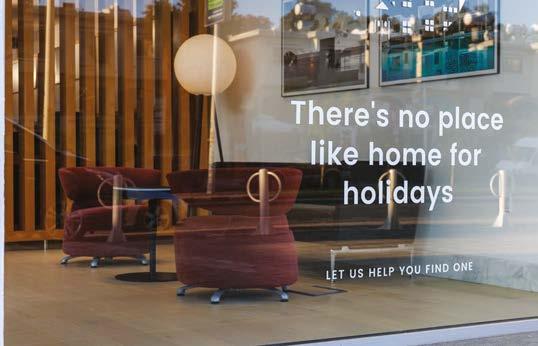
By leveraging the latest technology and upgrading their communication channels, Blue Sky Houses ensures seamless and efficient interactions with clients, facilitating faster transactions and servicing their buyers, sellers, landlords, and tenants effectively. Their website offers accessible information on their business and advice on investing in Cyprus property, while their presence on various social media channels keeps clients informed about the latest properties, finance deals, and real estate industry updates.
Blue Sky Houses continues to invest in their strategy to provide the best possible service to their clients, aiming to surpass expectations and remain a trusted partner in the real estate market.
Located in the picturesque southwest Peloponnese region of Greece, Costa Navarino is a captivating destination that has stolen the hearts of travellers from around the world. With its unspoiled coastal landscapes and a history dating back over 4,500 years, this Mediterranean gem offers a unique and eco-friendly retreat for those seeking a breathtaking experience.
At the heart of Costa Navarino, you’ll discover a collection of world-class amenities, including four luxurious five-star hotels, stateof-the-art conference facilities, rejuvenating spas, and a thalassotherapy centre. Golf enthusiasts can revel in their passion on four signature golf courses that cater to golfers of all skill levels.
For lovers of art and culture, Navarino Agora serves as a vibrant hub for creative expression, featuring a curated marketplace and an incubator for artistic talent. Costa
Navarino is divided into distinct areas, each possessing its own unique charm. Navarino Dunes is home to two luxury five-star hotels, The Romanos, a Luxury Collection Resort, and The Westin Resort Costa Navarino, along with Greece’s inaugural signature golf course, The Dunes Course. Navarino Bay, on the other hand, presents The Bay Course and the Mandarin Oriental, Costa Navarino, providing an unparalleled luxury experience.
On the other side of the Bay of Navarino, for those seeking an adult-centric atmosphere, the W Costa Navarino, that opened its doors in 2022, is a stylish and chic resort which caters exclusively to adults offering a vibrant and delightful setting.
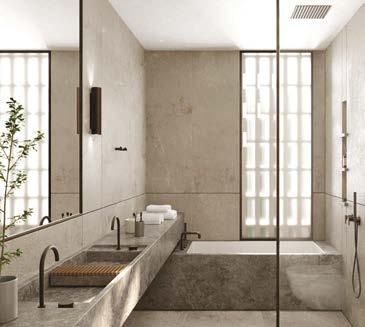
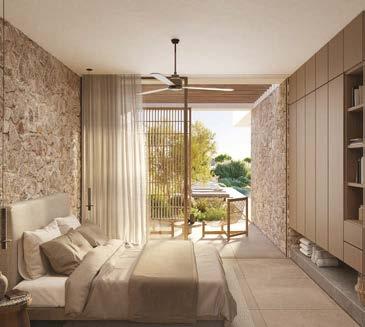

The development of Costa Navarino stems from the visionary dreams of its founder, Captain Vassilis C. Constantakopoulos, who sought to showcase the natural beauty and cultural heritage of Messinia. Today,
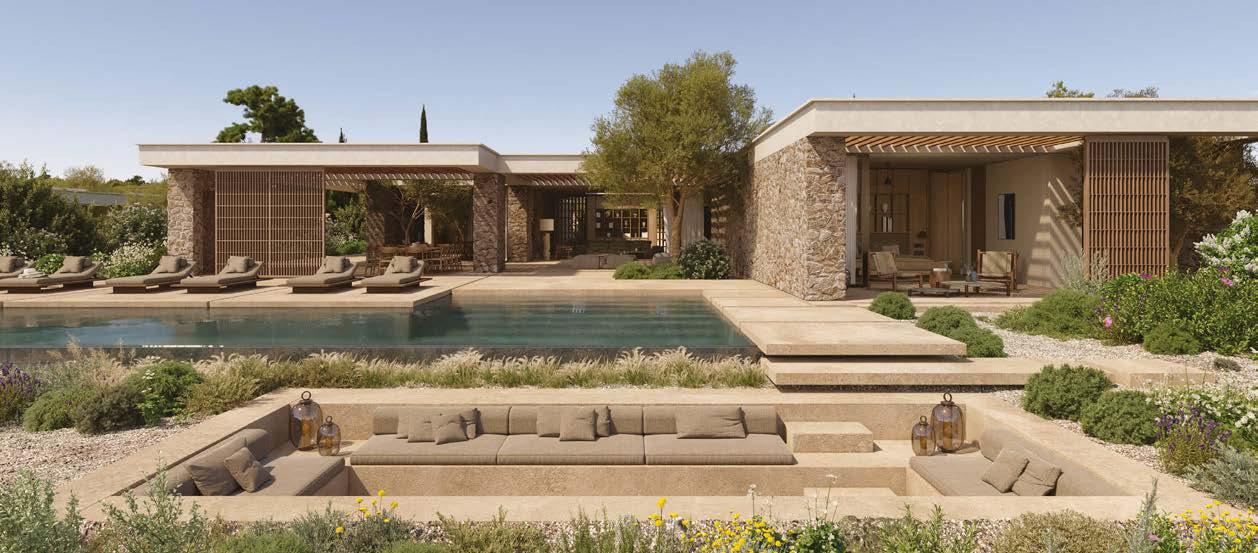
the Constantakopoulos family upholds this commitment to sustainability and community welfare, ensuring that Costa Navarino remains a beacon of environmental preservation and cultural appreciation.
TEMES S.A., the driving force behind Costa Navarino, stands as a prominent investor, developer, and operator in Greece’s high-end tourism and real estate sector.
Costa Navarino Residences, a collection of luxury villas, offers an exclusive residential experience for those seeking a permanent home in this idyllic destination. Residents enjoy privileged access to resort services, sports facilities, and a range of benefits.
These exquisite villas are meticulously designed to blend harmoniously with the natural landscape, embodying the principles of bioclimatic architecture. Situated within Costa Navarino, the Villas in Olive Grove provide an additional level of luxury and
exclusivity. Designed by the internationally acclaimed architectural firm K-Studio, these villas epitomize elegance and freedom. With meticulous attention to detail and a blend of tradition, materiality, and contemporary aesthetics, the villas in Olive Grove offer a truly exceptional living environment.
The villa types within Olive Grove include both semi-detached and detached options, ranging from three to five bedrooms. Situated in scenic locations within the Olive Grove neighbourhood, these turn-key villas offer stunning views of the golf greens and the mesmerizing Ionian Sea.
Each villa boasts a unique design that maximizes space, light, colour, and texture, creating a harmonious and luxurious living experience. Costa Navarino continues to be an enticing investment opportunity, with its remarkable growth trends and long-term development plans.
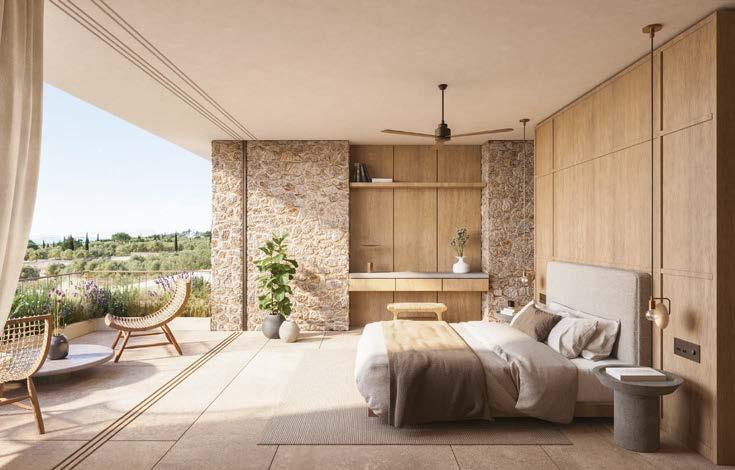
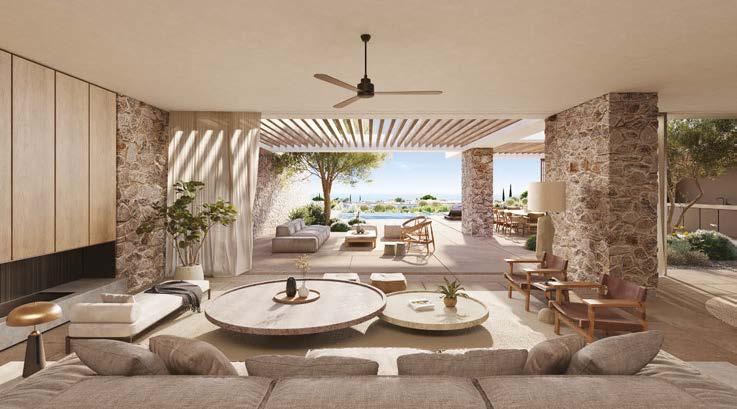
TEMES S.A.
5 Pentelis Street
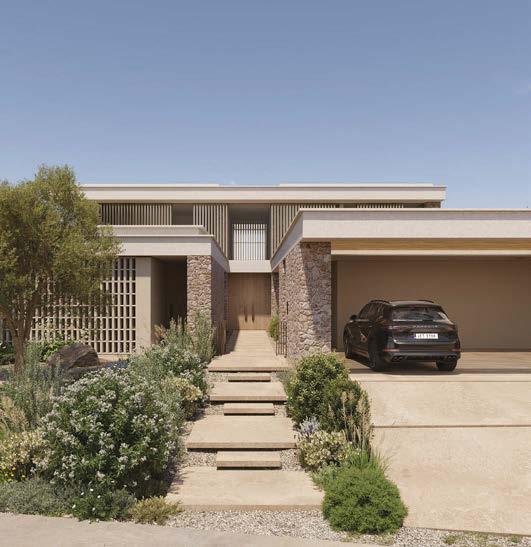
17564 Athens Greece
t: +30 211 016 0200
e: info@navarinoresidences.com
w: www.costanavarino.com/ navarinoresidences

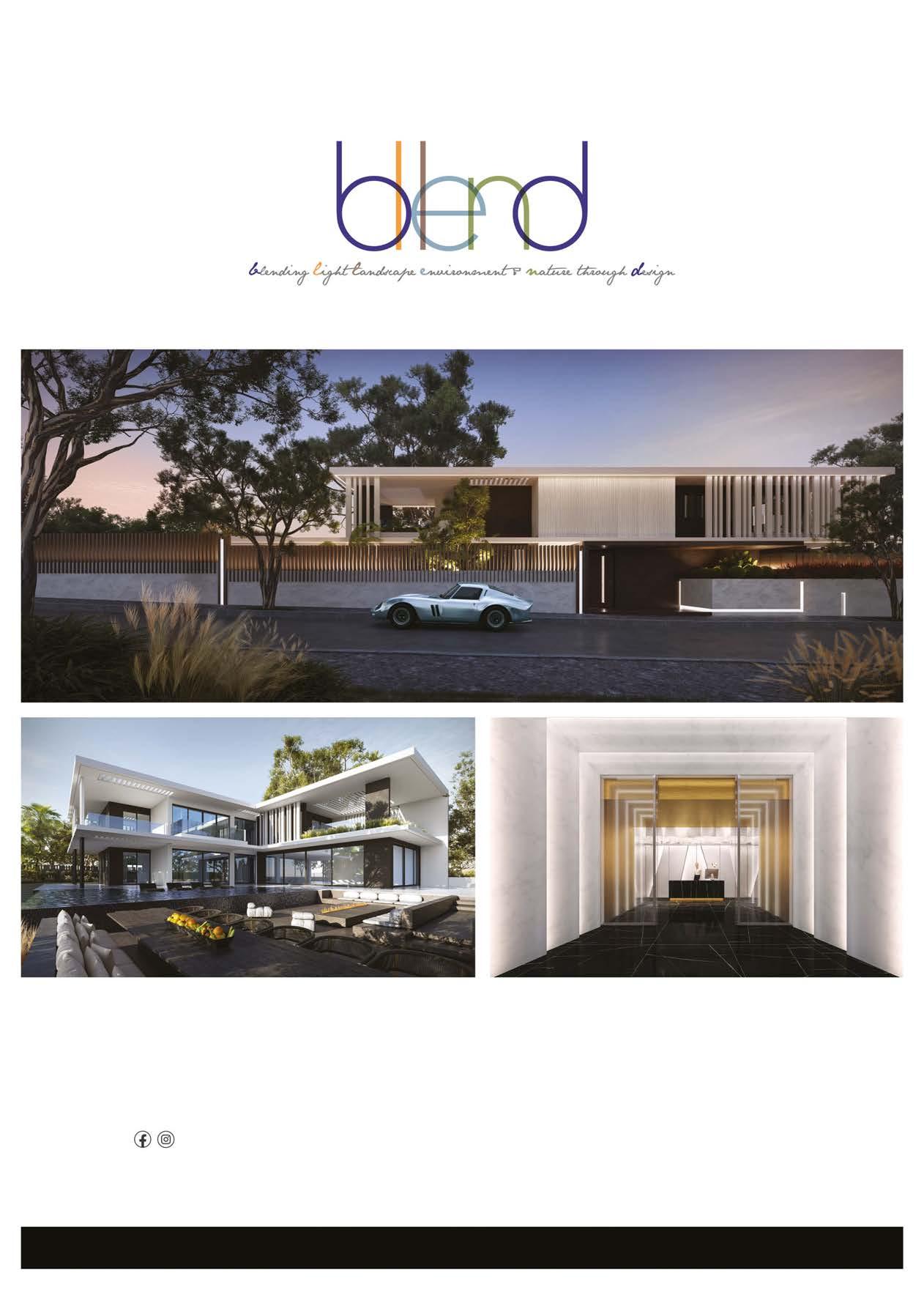

Bllend is a design and research office that specialises in creating unique identities across various fields, such as architecture, landscape, interiors, furniture and lighting design. With their expertise, they have received several international distinctions for their distinctive architectural identities in both residential and commercial projects.
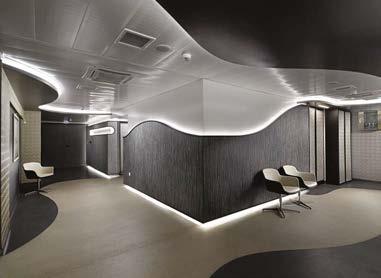
The retrofit of the 500m2 radiotherapy oncology wing at IASO Medical Group in Maroussi, Attica, is an excellent example of Bllend’s design prowess. The project involved integrating a new 297m2 sector seamlessly and creating a modern, supportive shell that incorporates wellness elements to enhance the therapeutic environment. The project aimed to provide a sense of security and protection for both patients and medical staff.

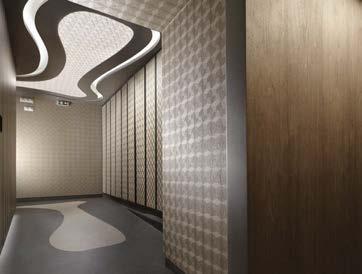
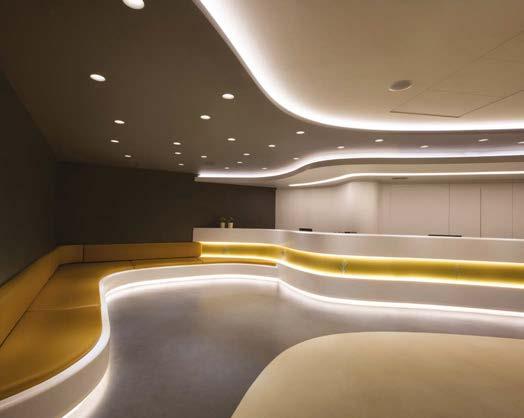
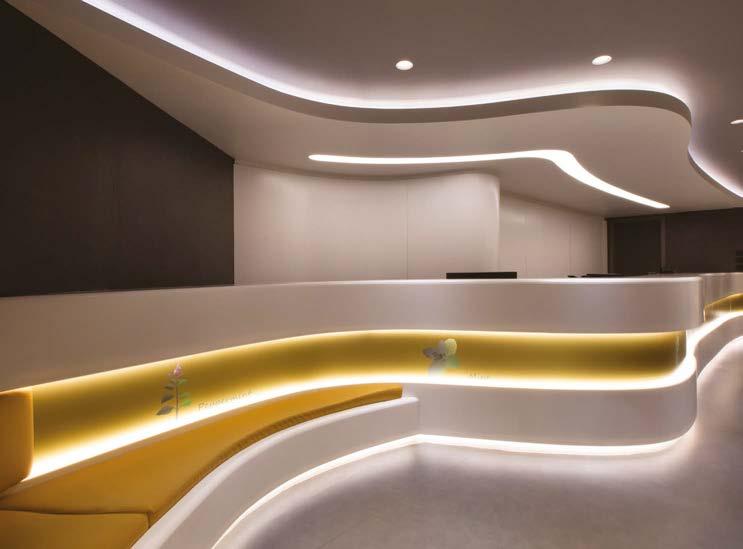
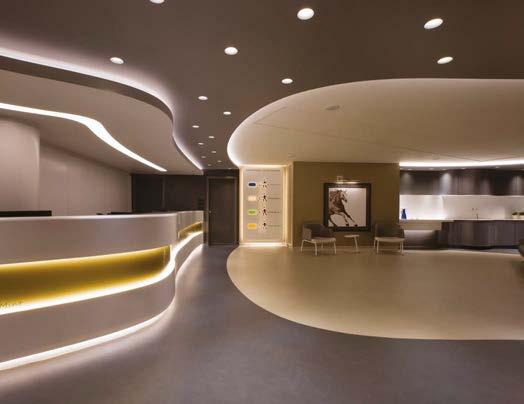
The design process involved literature research, empirical data collection, and analysis, including observations and interviews with medical staff, patients, and family members, to create custom curved
kitchenettes, bespoke artwork, wayfinding panels and a free-flowing Corian reception area. The team also incorporated state-of-theart linear accelerators, adhered to strict design and antimicrobial material requirements, and minimised disruption to daily operations. Creating a strong contrast of colour in the waiting areas, corridors, and therapy rooms, shifting spatial boundaries, the design served as a metaphorical transition from darkness to the bright path of healing.
The materials and textures had an earthy palette, and aromatherapy from Mediterranean herbs and aromatics provided a relaxing atmosphere for visitors. Signage design was emphasised, incorporating light sources from RGB LEDs to guide patients along their path while reinforcing feelings of hope and optimism.
Bllend’s design approach is unique and commendable for its emphasis on creating purposeful designs that promote well-being, sustainability and longevity.
2023-2024
Established in 1992, Archina Ltd stands tall as a renowned architectural and interior design company, offering complete design solutions for various building types and interiors, with a special focus on hospitality, office, multi-use, commercial and residential buildings. With a portfolio of completed projects spanning the Czech and Slovak Republics, as well as European cities like Zagreb, Walbrzych, Paris, Sofia, and Moscow, Archina has established a solid reputation for excellence.
Archina’s expertise shines through in the design of the Ascanio Boutique Hotel Prague’s luxurious bathroom. Meticulously crafted, the design boasts impeccable attention to detail and material selection. A sliding glass partition connects the bathroom with the hallway,
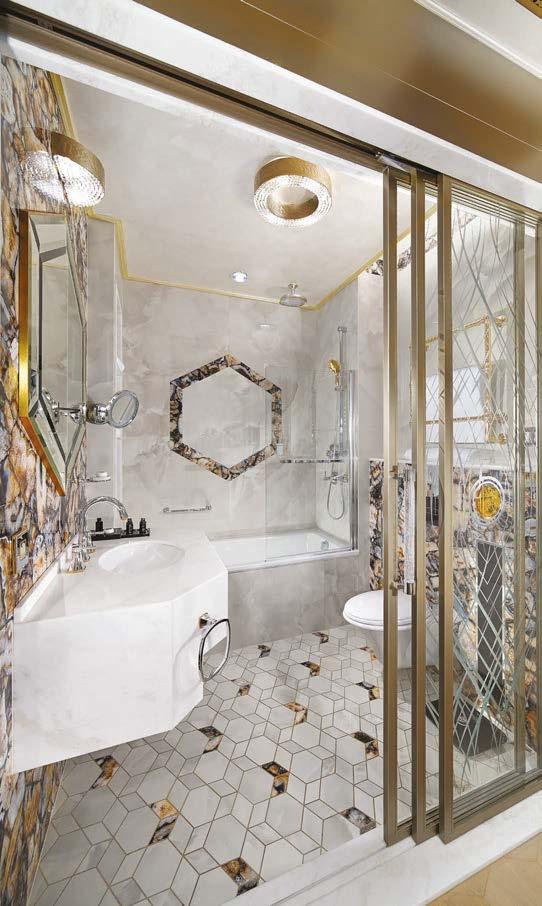

welcoming natural light to flood the space. The wall cladding, made of large tiles, features a delightful combination of two types of marble, creating an aura of elegance.
The floor, designed as a seamless mosaic, adds to the overall charm. High-quality sanitary fixtures and fittings complement the space, while glass and brass decorative lighting fixtures accentuate the elegant design. Notably, a special decorative heated towel rail, integrated with an intelligent temperature control system, adds a touch of modern innovation.
Archina’s creative brilliance unfolds in the Royal suite, part of the King’s Resort Hotel’s second phase of development. Alongside the rooftop spa and other executive suites, this suite showcases exceptional design ingenuity.

Comprising an entrance, lobby, living and dining rooms, two bedrooms, two bathrooms, one toilet, and a private spa, the suite epitomises luxury and opulence.
The interior concept revolves around a unique style, employing high-quality materials, original artworks and specially crafted storage. The result is an atmosphere that evokes positive emotions and offers guests a truly unparalleled experience.
Paying homage to Prague’s illustrious historic past, Eurostars Legends Hotel finds its home in a historic building dating back to 1864.
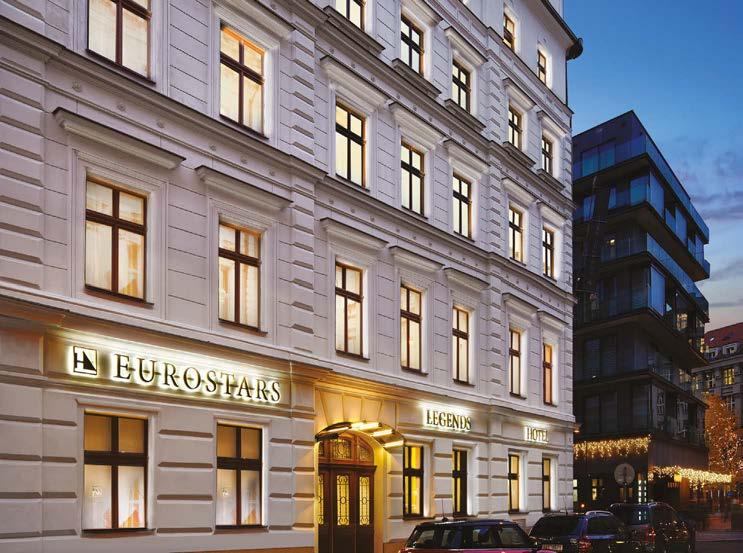
Enlivening the interior with marble and noble elements, complemented by sparkling and golden touches, the hotel radiates a boutique-style elegance. In this endeavour,
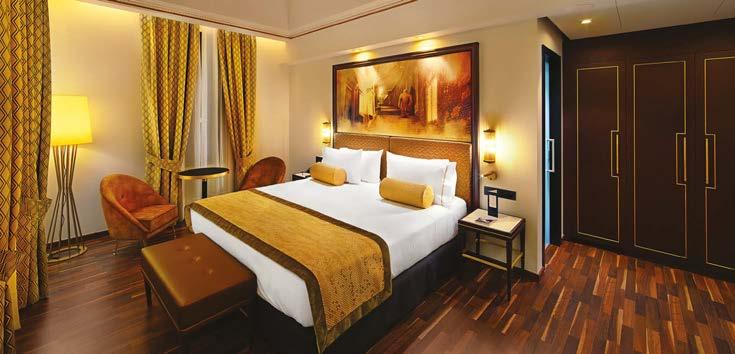
Archina Design marries historical significance with modern inspirations. A key focus lies in the harmonious integration of contemporary interiors with the building’s historical style. Situated in a UNESCO historical area of Prague’s city centre, the renovation project involved reviving significant details, such as steel railings and replicas of historical windows. The complete reconstruction, spanning the 19th-century building with five guestrooms, yard, and roof extension, highlights the blend of original interior items and traditional materials that embrace the property’s rich past. The hotel gracefully balances historical charm with modern elegance through clean finishes, luxury materials and subtle white and gold accents, all while adhering to the highest environmental standards.
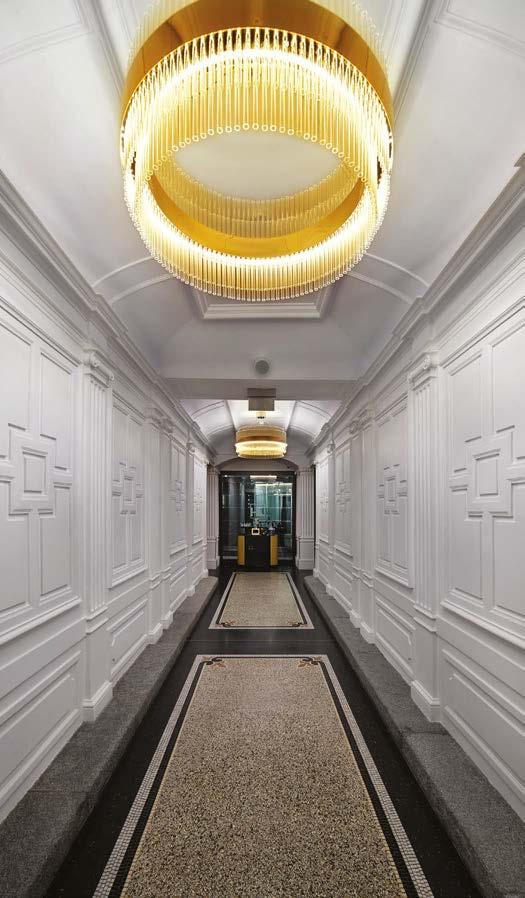
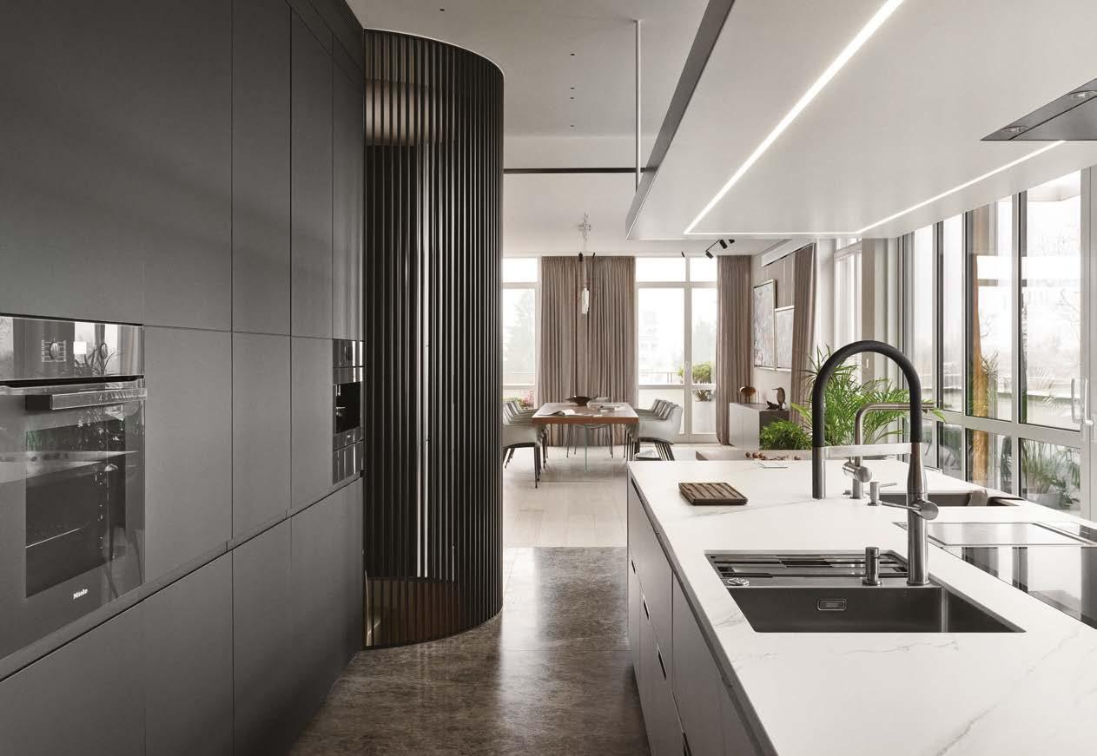
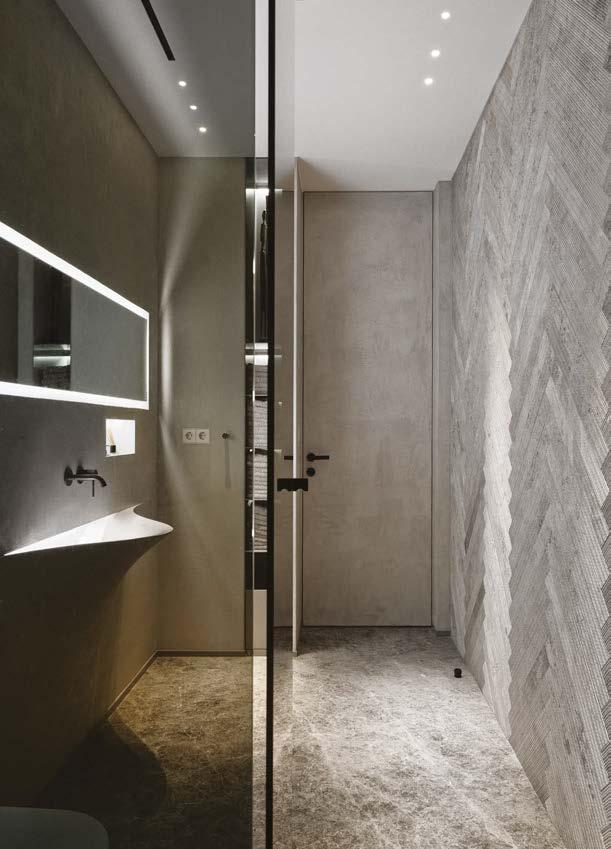

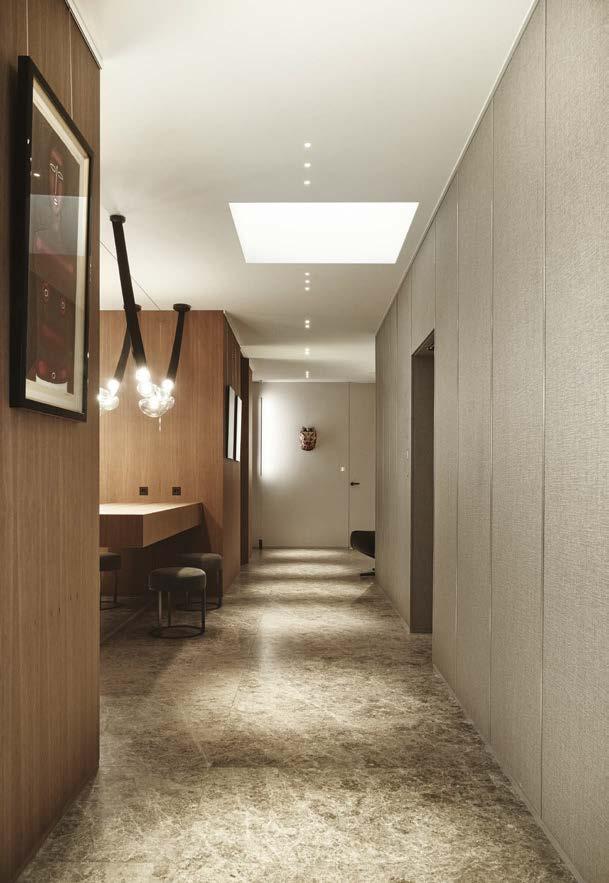
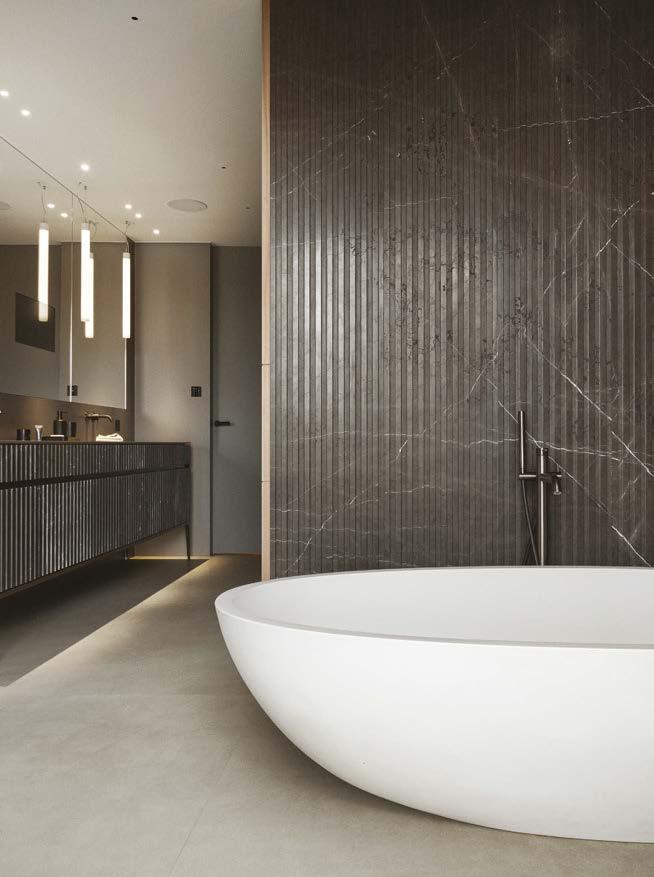
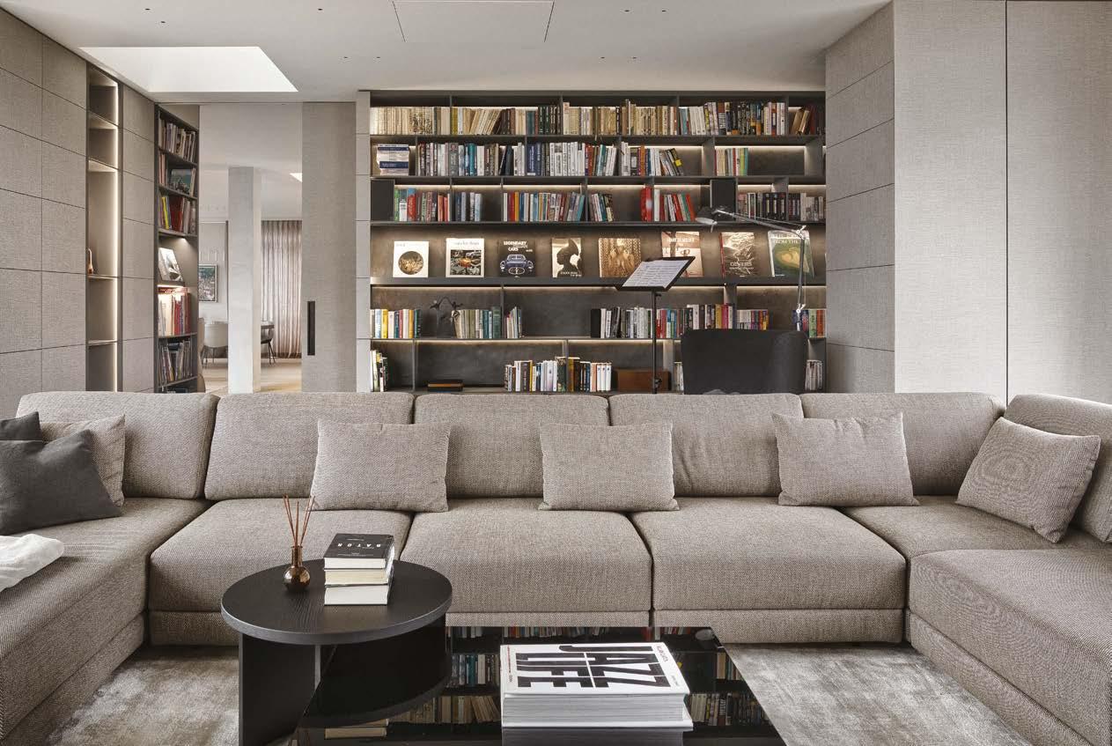
2023-2024
In the heart of District l. in Bratislava, Slovakia, a married couple with one child and another on the way had a vision for their new home. Originally two separate apartments on the fourth level of the luxurious Five Star Residence Condominium, the couple decided to combine them into a large and modern family haven, designed to radiate calmness and elegance.
The couple’s requirements were clear: a clean, modern design with a bright and airy atmosphere. They wanted a combination of wood decor and light colours, unified floors with a soft texture, and a kitchen with a large island/semi-island. Additionally, they desired a dedicated area for a bar, a low-maintenance dining table, and most of the storage spaces cleverly hidden in the living room.
The living room was designed to be a multifunctional space, incorporating a screening projector and an area for a piano. A chill-out zone was created within the living room, partially elevated to emphasise its uniqueness, while brushed gold accents were strategically placed to add a touch of sparkle and elegance.
Moving to the kitchen, careful attention was given to joints and connections where various materials meet, ensuring a seamless and cohesive look. The design allowed the kitchen to serve as both a cooking and entertaining space, complementing the openness of the living room.
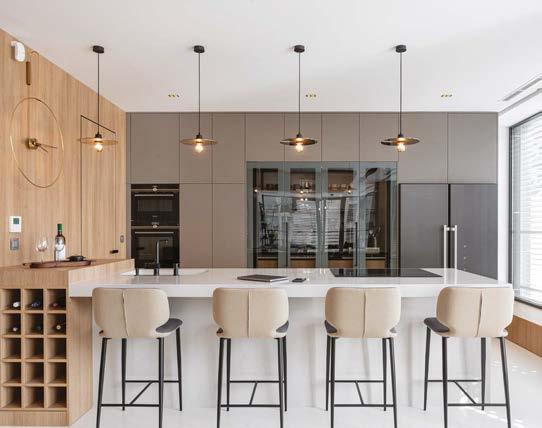
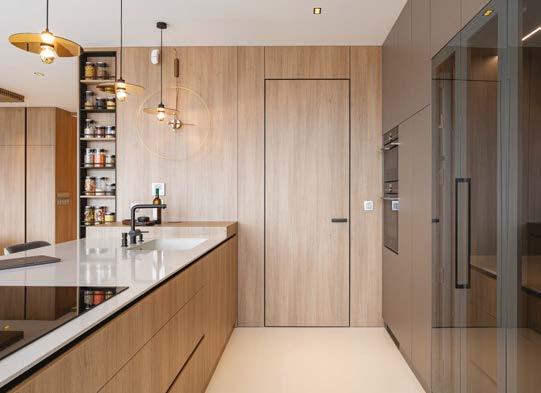
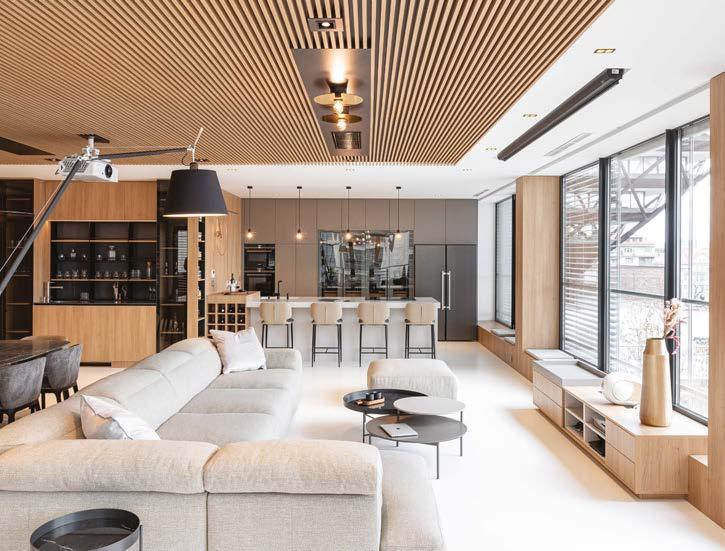
Throughout the home, lighting played a pivotal role in enhancing the design. It not only served as a decorative addition but also emphasised the simplicity of surface treatments, allowing them to shine.
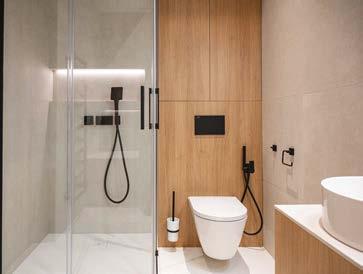
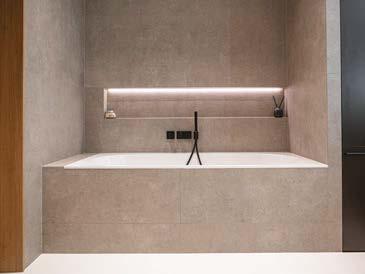
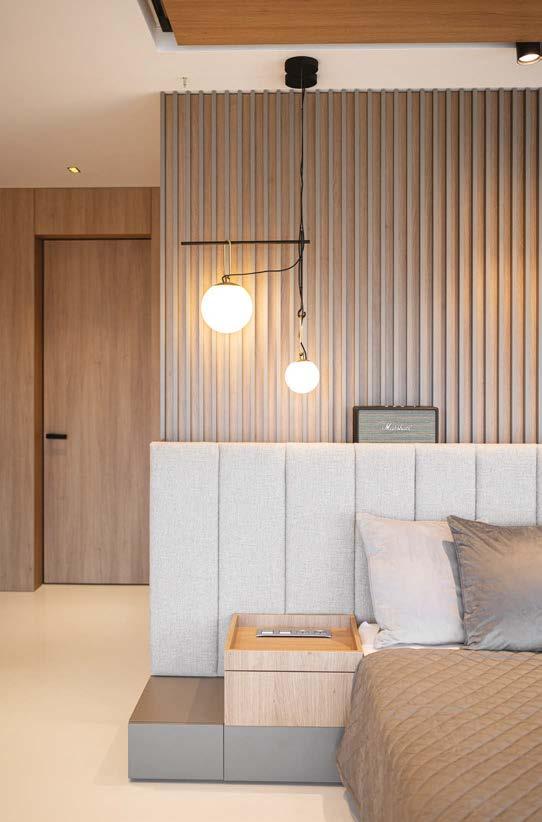
The bathroom spaces featured large format tiles to minimise joints, and wood decor was used to add warmth to these areas. The master suite’s wood slate ceiling served as a visual focal point without overpowering the overall calming ambiance.

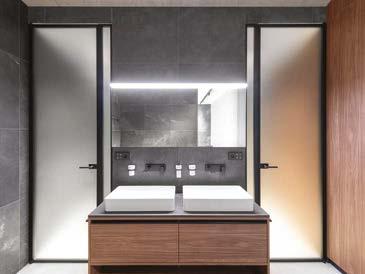
Villa Mia, a beautiful two-storey family house in District V. of Bratislava, Slovakia, was built with a minimalist and modern design that emphasises a connection with the surrounding nature. This truly unique home features naturallooking materials combined with high-end technology, and hard floor surfaces. The open kitchen with dining is linked directly to the oneof-a-kind living area. The lower kitchen cabinets are partially cladded with stone-look tiles to create contrast with taller eye-catching wood decor cabinets.



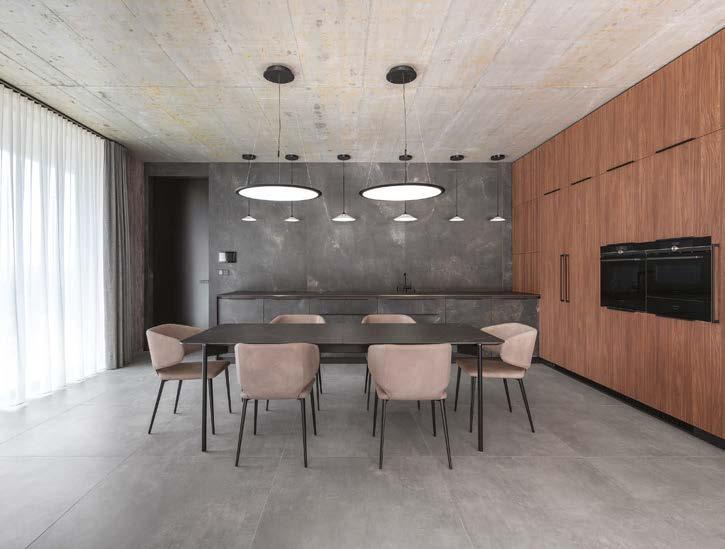
The living room has free-standing furniture to maintain a comfortable and large quality of space. The en suite bathroom on the second floor has a complete open concept with no division from the bedroom area, creating a more fluid-like feeling when moving around the space. The kid’s room maintains the hard surface treatment, but a lighter colour palette is introduced to soften the image.
These two beautiful homes in Bratislava, Slovakia, showcase how a clear vision and a skilled design team can transform separate spaces into a cohesive and elegant family haven. From the clean and modern design to the emphasis on natural materials and functional space sequencing, these homes offer a glimpse into what is possible when form and function work in harmony.
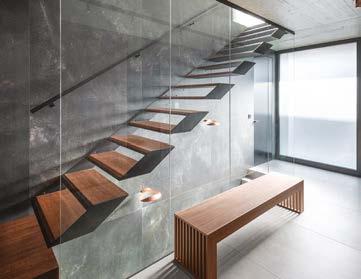
2023-2024
Aphrodite Hills Resort in Cyprus
is a luxurious destination with diverse accommodation options, including a five-star hotel with 290 superb guest rooms and suites that offer serene views of the surrounding luxurious gardens, golf course, sea, and pools. For those who prefer selfcatering luxury, there are also luxurious villas and apartments available.
The Resort is known for its certified PGA National Cyprus Golf Course, which provides stunning views of the Mediterranean Sea and Aphrodite’s mythical forest.

e: realestate@aphroditehills.com
w: www.aphroditehillsrealty.com
The Resort provides many amenities, including a supermarket and bakery, shops, restaurants, medical centre, championship tennis academy, padel tennis courts, Retreat Spa, horse riding club, soccer academy, gym, kids club, and conference facilities.
Aphrodite Hills Real Estate has constructed and sold over 800 properties within the resort over the past 20 years. Dionysus Greens, one
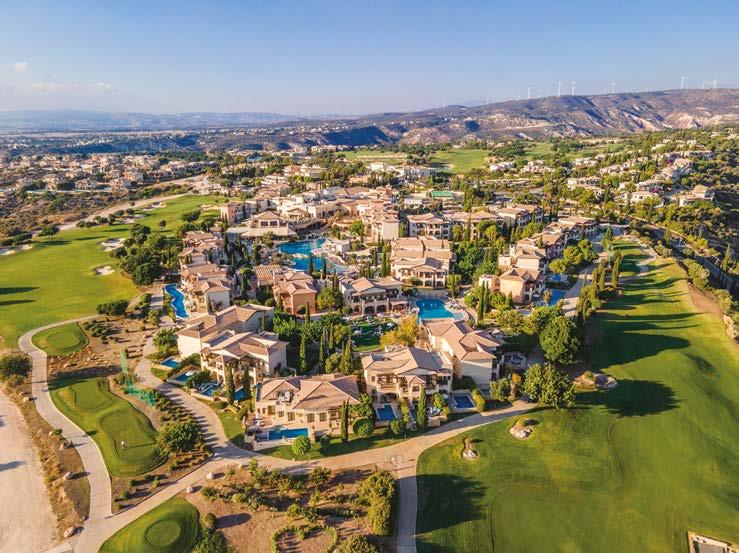
of the latest developments at Aphrodite Hills Resort offers unparalleled Mediterranean living with easy access to the resort’s facilities, including tennis and football academies, restaurants, shops, and the Retreat Spa.
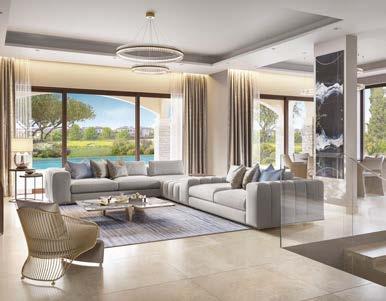

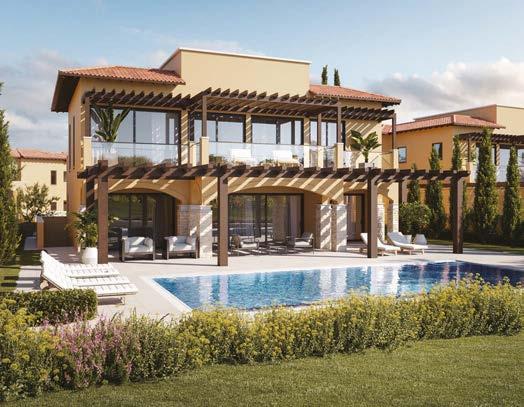
The Junior Villas boast contemporary designs, lavish marble bathrooms, and versatile basement areas that can be customised to fit individual needs. The Grand Villas showcase high-quality Italian-style kitchen units, opulent marble bathrooms, and home automation systems.
Hani, another stunning upcoming project, is a beautiful, restored 19th century villa with traditional Cypriot architecture and luxurious amenities. Both the Junior and Grand Villas provide residents with privacy and access to the resort’s amenities. These exceptional properties offer a unique blend of contemporary and modern living and are designed to exceed expectations and offer a Mediterranean lifestyle like no other.
Founded in 2005 by Alexander Vaughan and Stijn Teeuwen, both lawyers from the UK and Holland respectively, Lucas Fox has become a leader in the luxury residential market in Spain.
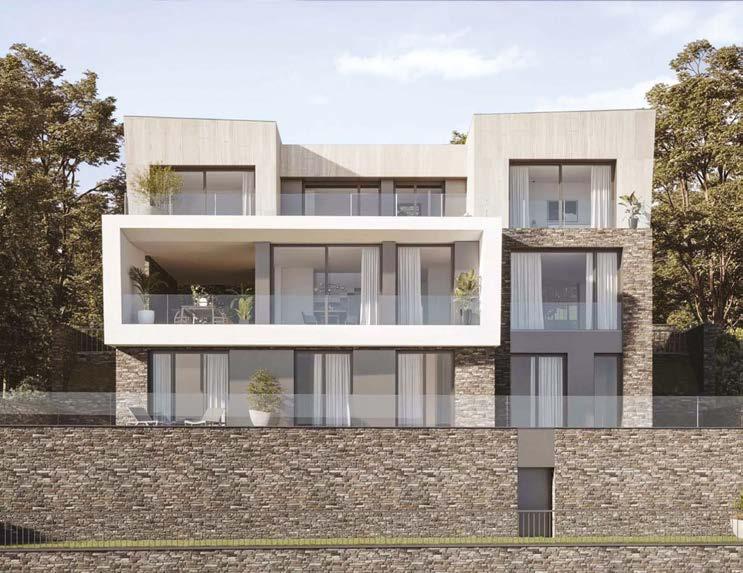
The opening of the Lucas Fox Andorra office, owned and managed by Jordi Tàpies, was part of the company’s expansion plans for 2018, which included the opening of several new offices outside of Spain.
The decision to expand into Andorra was driven by the solid recovery of the residential sector in the principality, making it an attractive investment opportunity in terms of profitability and value for money.
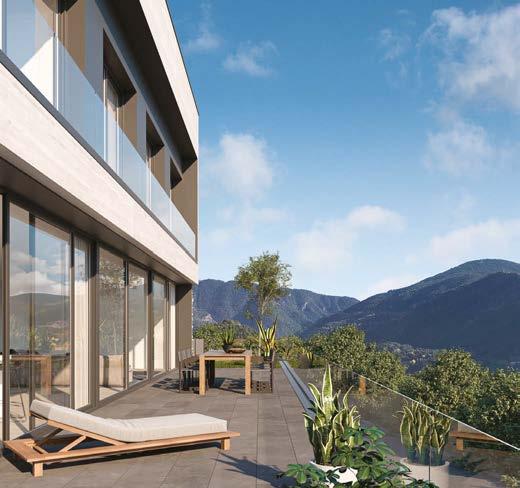
Lucas Fox offers a comprehensive range of property services to both national and international clients, with a focus on highquality residential homes.
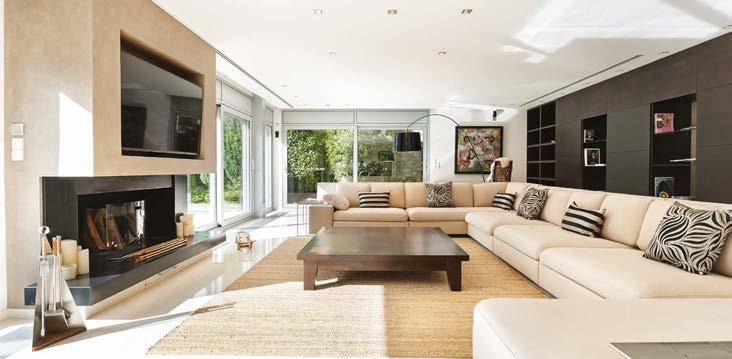
The company prides itself on its multilingual team, fresh and innovative
approach, and unrivalled knowledge of the Andorran property sector, locations, and lifestyle.
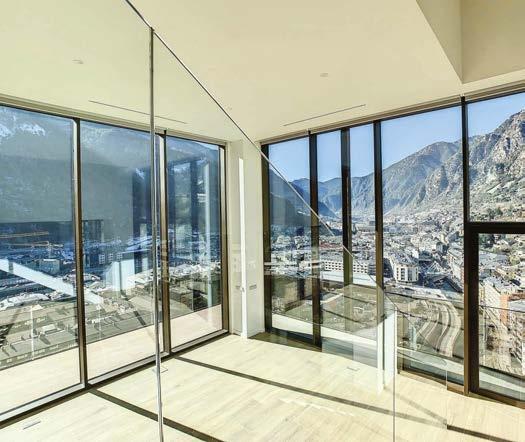
With a client-centric approach and a highly qualified staff, Lucas Fox has established a level of competence and professionalism that is unparalleled within the Andorran residential sector. The company has also invested in a large in-house specialist marketing & PR department, which generates national and international PR, web design and development, branding, photography, digital and social media marketing, and event organisation.
As Lucas Fox continues to expand its presence, the opening of the Andorra office marked an important milestone in the company’s growth strategy. With its commitment to providing exceptional service and its innovative marketing strategies, Lucas Fox is set to redefine the real estate industry in Andorra and beyond.
2023-2024
Prague Marina Nova is a project that caters to those who seek exclusivity, privacy and a prestigious address.
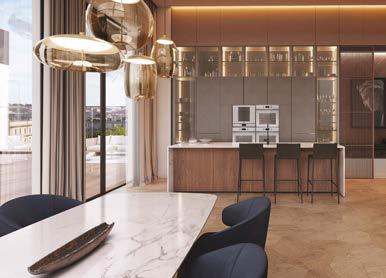
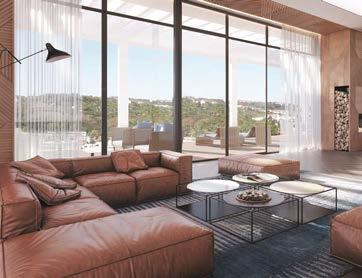

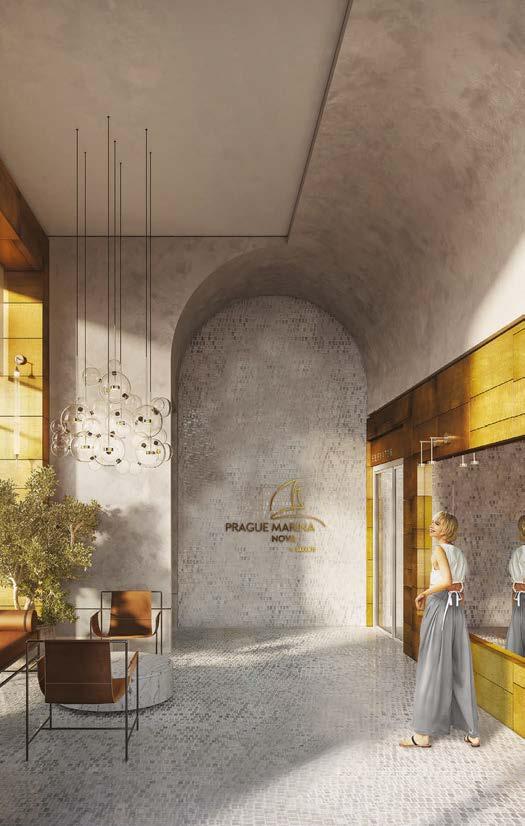
The penthouses in this development are especially appealing to individuals who desire spacious and high-quality accommodation with breathtaking panoramic views of the city and the river. The impressive terraces and proximity to the water and nature offer an opportunity for seamless indoor-outdoor living, making it a perfect choice for those who enjoy outdoor activities and draw inspiration from their surroundings.
This project aims to provide an exceptional living experience by offering luxurious amenities, meticulously designed layouts, top-notch finishes, captivating views and a prime location by the city’s marina.
being at the heart of the action and enjoying an improved living standard with access to nature. The penthouse layout, spanning the entire 10th floor, creates a sense of privacy and luxury. Facing east, this penthouse offers stunning views of the sunrise above the marina and the picturesque hilly landscape beyond. Stepping out onto the generous 69m2 terrace feels like floating above water, providing a breathtaking vista that includes Prague Zoo, Troja Castle, and gardens, as well as the vibrant city life in the distance.
Jankovcova
Holešovice
t:
e: james@daramis.com
Situated on the banks of the Prague Marina, and only a short 7-minute drive from the historic city centre and bustling business districts, this location is ideal for young professionals and families who value both
With 151 new apartments and abovestandard amenities, Prague Marina Nova is designed to exceed expectations. The reception areas, designed by Ynon Goren, founder of GoArchitects, are a rare feature among Prague’s residential developments. The addition of a private communal garden and commercial units within the project further enhance the attractiveness of the neighbourhood and provide added convenience for residents.
ICONE, an 18,800m2 office building in Belval, Luxembourg, is a shining example of a workspace designed for co-creation and collaboration.
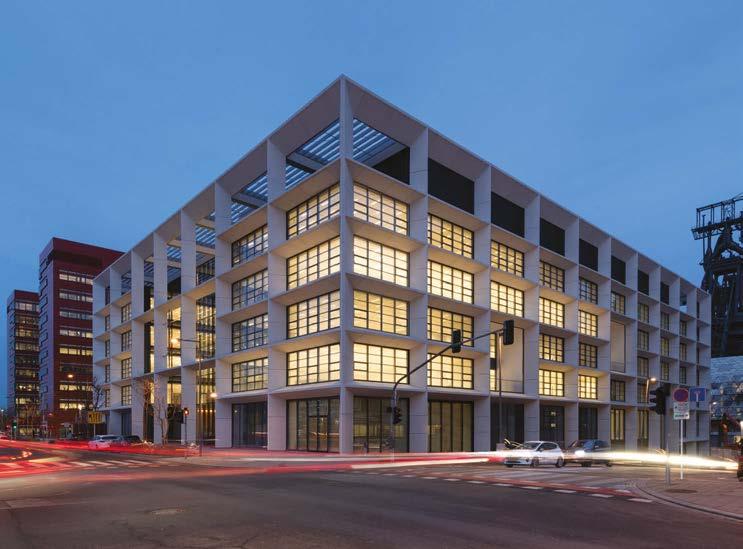
The building’s layout addresses the future need for flexible and safe working environments. It also references the rich industrial heritage of Belval, revitalising the area by making a positive contribution to the site and its surroundings. Situated in a new city quarter that combines research, education, leisure, and commerce, ICONE is designed to achieve a BREEAM Excellent certification.
The design team rose to the challenge of designing in the industrial context of the former steelworks factory to create a vernacular that responds to its surroundings. The building is arranged as two wings enclosing the central atrium, with communal green landscaped terraces for informal
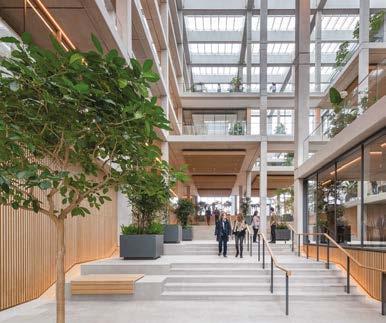
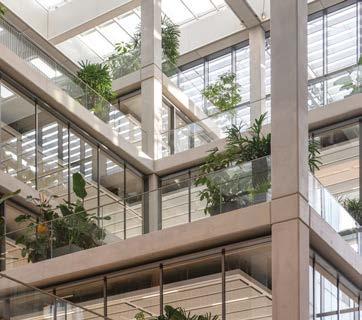
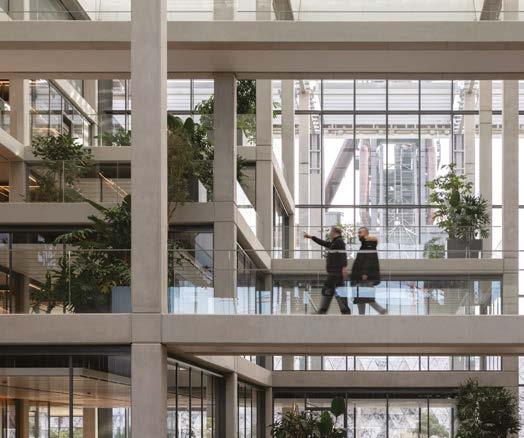
meetings and break-out spaces at higher levels. The building’s entrances are articulated differently in response to Porte de France, the main urban street to the west and the Place de l’Académie to the east. New shops, cafés, and restaurants bring life to these entrance elevations at the pedestrian level.
The atrium resolves the level changes between the street and the plaza through a series of stepped terraces that create a spectacular arrival sequence.
The façade is both structural and environmentally responsive, providing an integrated solution that allows for columnfree office spaces as well as solar shading and maximised internal daylight. The office tenant, the bank Société Générale Luxembourg, has developed tailor-made spaces that participate in the well-being of their team members, such as a gym, a music room, and a concierge.

Das Artmann is an exclusive residential project located in Vienna’s 2nd district, in a listed brick building on Obere Donaustraße 19. The project offers 75 luxurious condominiums, ranging from one to seven rooms and 41 to 288m2 of living space.
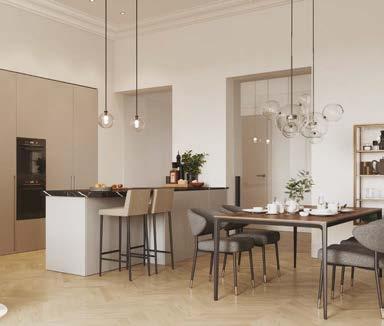
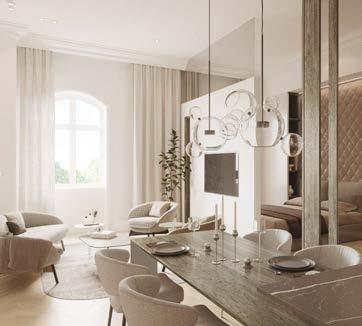
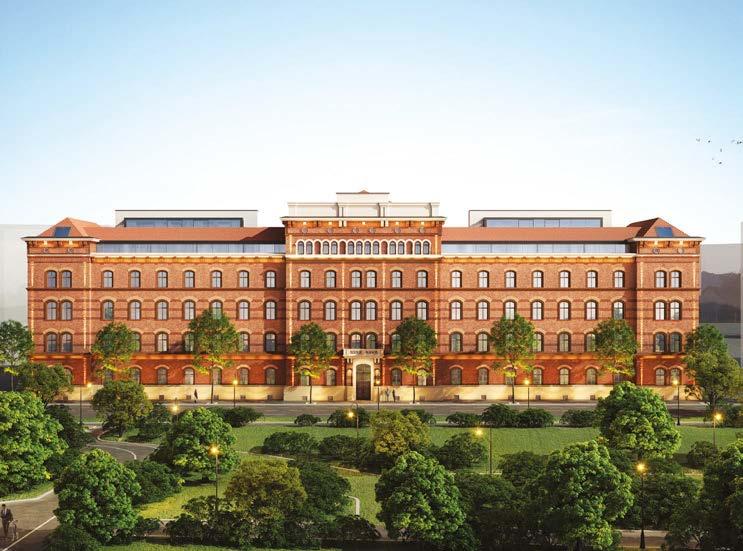
The ground floor is reserved for commercial use, while the upper floors offer sunny balconies facing the quiet inner courtyard and extensive terraces in the penthouses. The building’s art nouveau staircase is impressive and adds to its charm.
In addition to the building’s own underground parking garage and the elevators, which provide barrier-free access to the regular floors and two attic floors, the apartments also boast floor heating, air conditioning, and high-quality brand-name bathroom fittings, and sanitary products.
The residential project has paid great attention to detail in restoring the building,
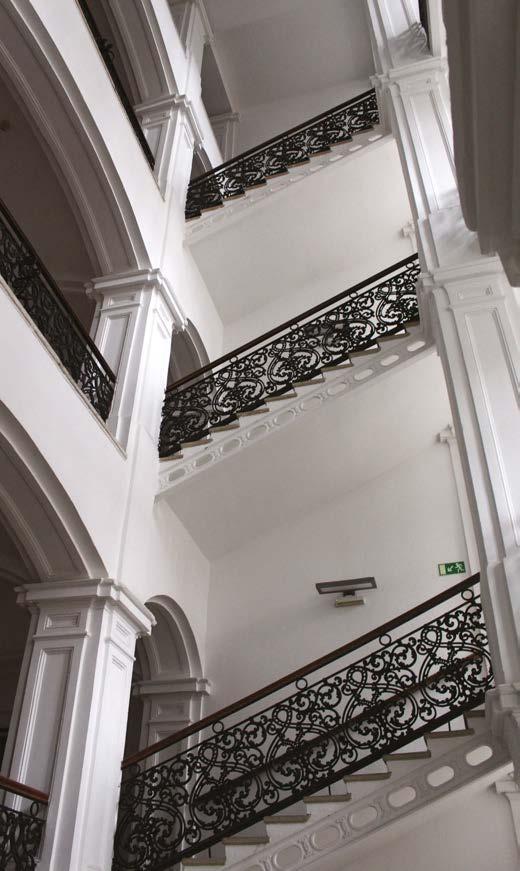
preserving its original fabric while incorporating modern furnishings and intelligent room concepts. The result is a successful combination of old and new that offers the coveted old-building flair. The herringbone parquet flooring, elaborate skirting boards, and beautiful stucco underline the charm of these flats.
Residents at Das Artmann can enjoy a wellness area and fitness room for relaxation, as well as office and guest apartments for personal and professional needs. The in-house concierge service ensures individual needs are met. Furthermore, the building incorporates sustainable technologies, including a water heat pump for heating and air conditioning, green electricity sourcing, and an in-house photovoltaic system. Geothermal energy from the Danube Canal is also used. The project is certified with klimaaktiv GOLD, achieving a significant annual reduction in CO2 emissions.
SOHO is a unique residential resort and a landmark for Paphos, as it is set to be the highest building in the city, in the most privileged seafront location. This eagerly anticipated development envelops the idea of waterfront living in the heart of the city, within a five-star luxury resort.
Poised gracefully above the sea, in the embrace of the coastal area, the SOHO Resort emanates true elegance. Developed by Korantina Homes, a premier local property developer, this flagship development has been meticulously crafted with the discerning individual in mind.
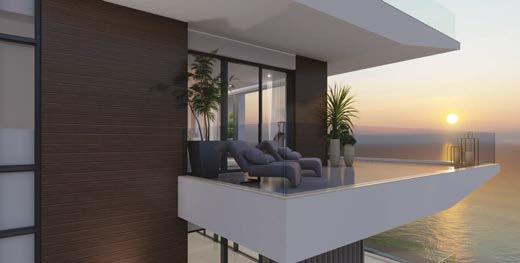
The resort comprises two high-rise towers of 15 and 16 floors with one-, two-, threeand four-bedroom apartments, duplexes and penthouses, as well as twenty deluxe residential villas. First-class concierge services, a spa and

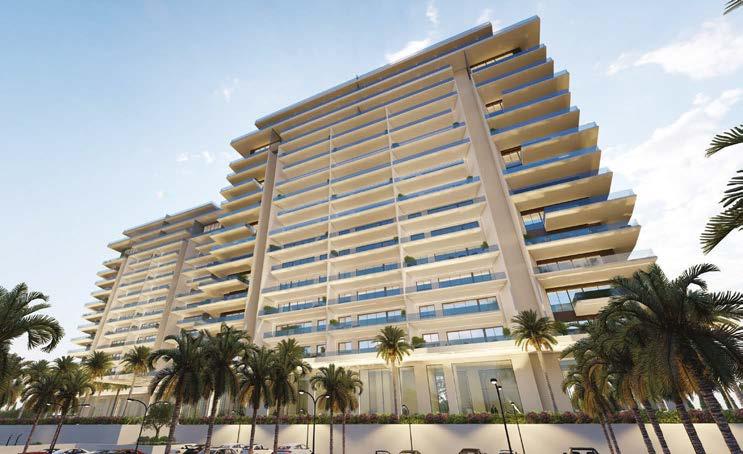
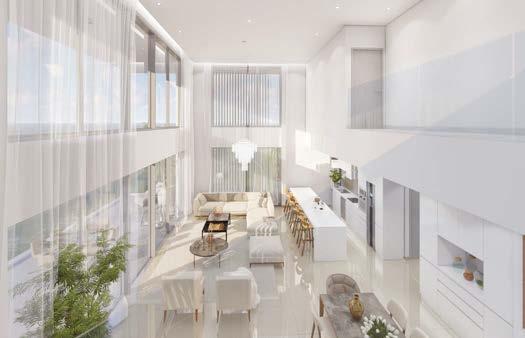
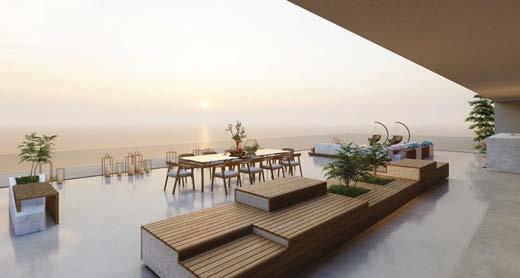
fitness centre, pools, 24hr security, a business centre, restaurants and shops are all designed to offer a superior level of comfort.
The gated communal areas of the resort are a perfectly designed environment for the exclusive use of the owners and their families. Beautifully landscaped gardens, a playground and a massive outdoor pool allow for playing, relaxing, and enjoying your day.
Just in front of the resort is the golden sandy Sodap beach and the seafront pedestrian pathway along the shoreline.
The property features large verandas, offering breathtaking views of the Paphos seafront, the picturesque castle in the harbour, and the expansive cityscape, providing the perfect vantage point to witness stunning sunrises and beautiful sunsets over the deep blue Mediterranean Sea.
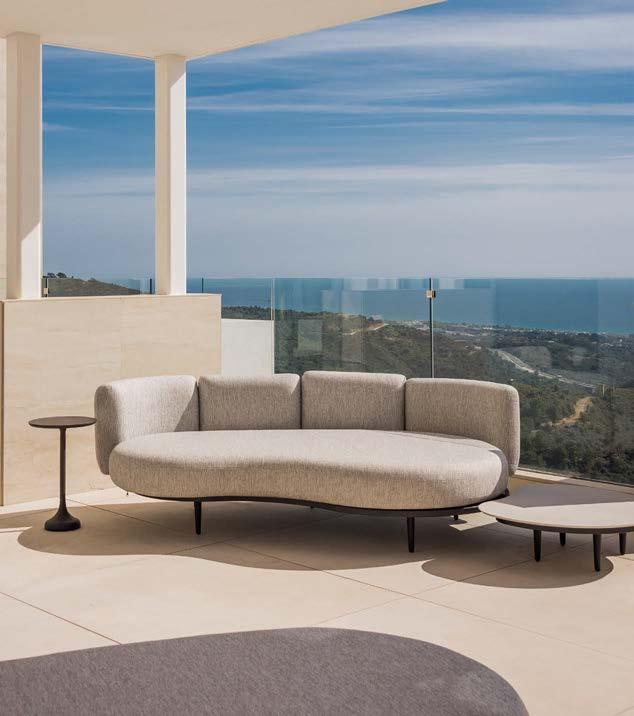

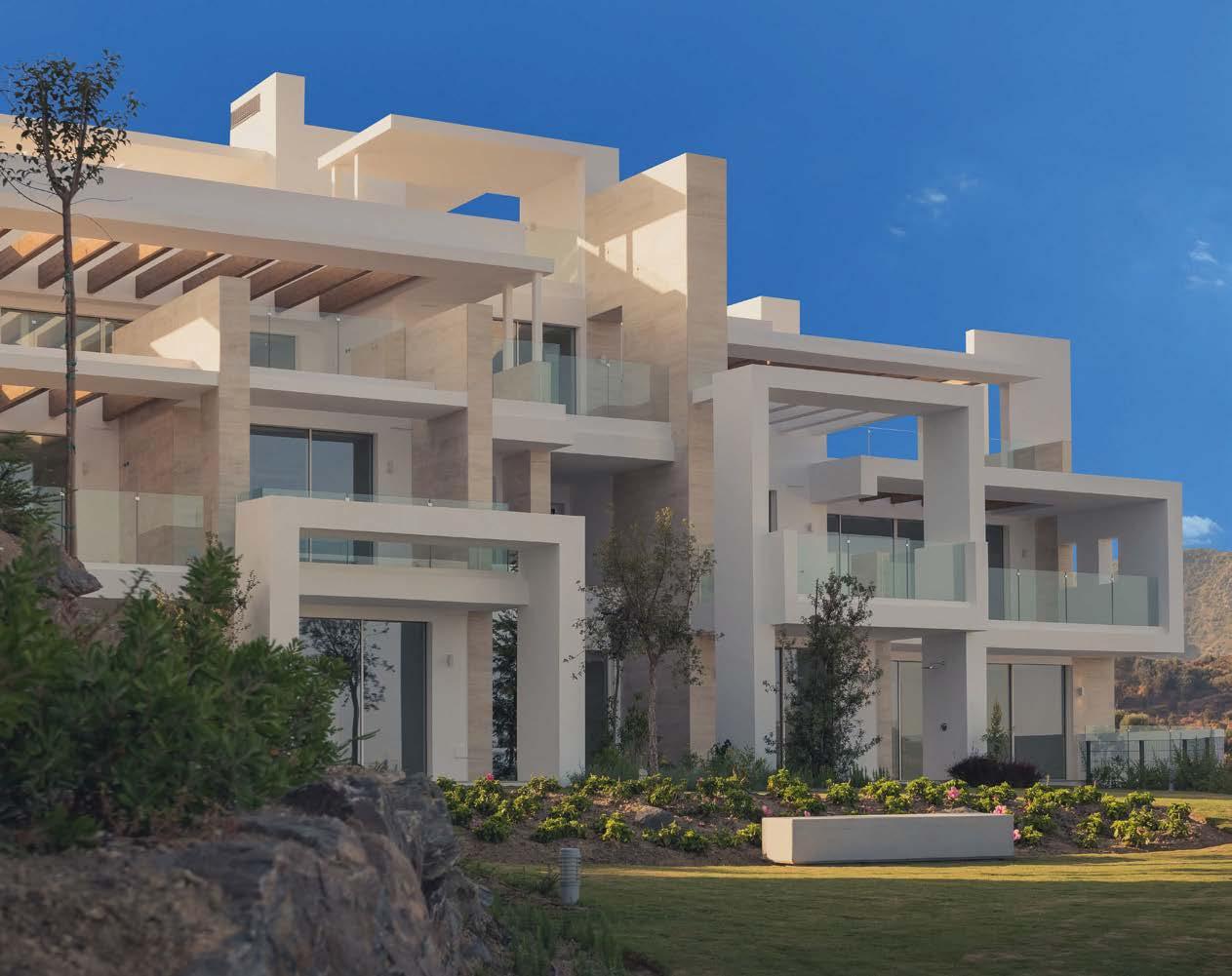
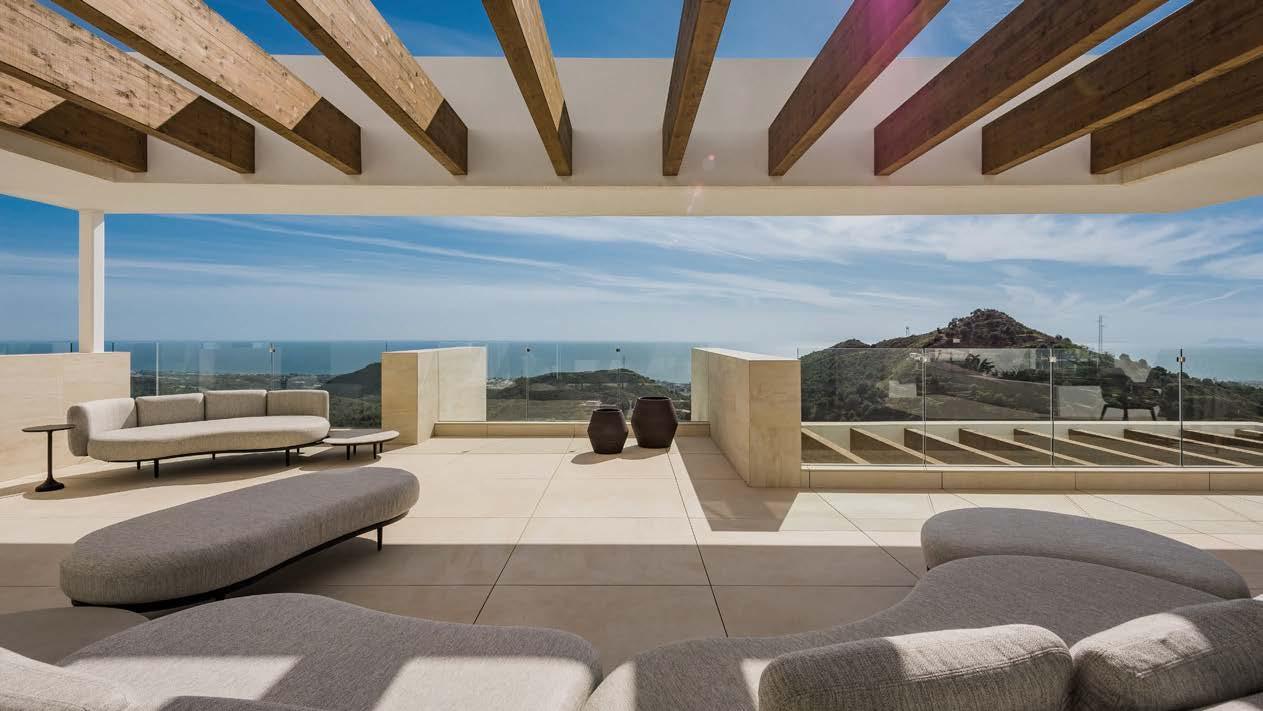
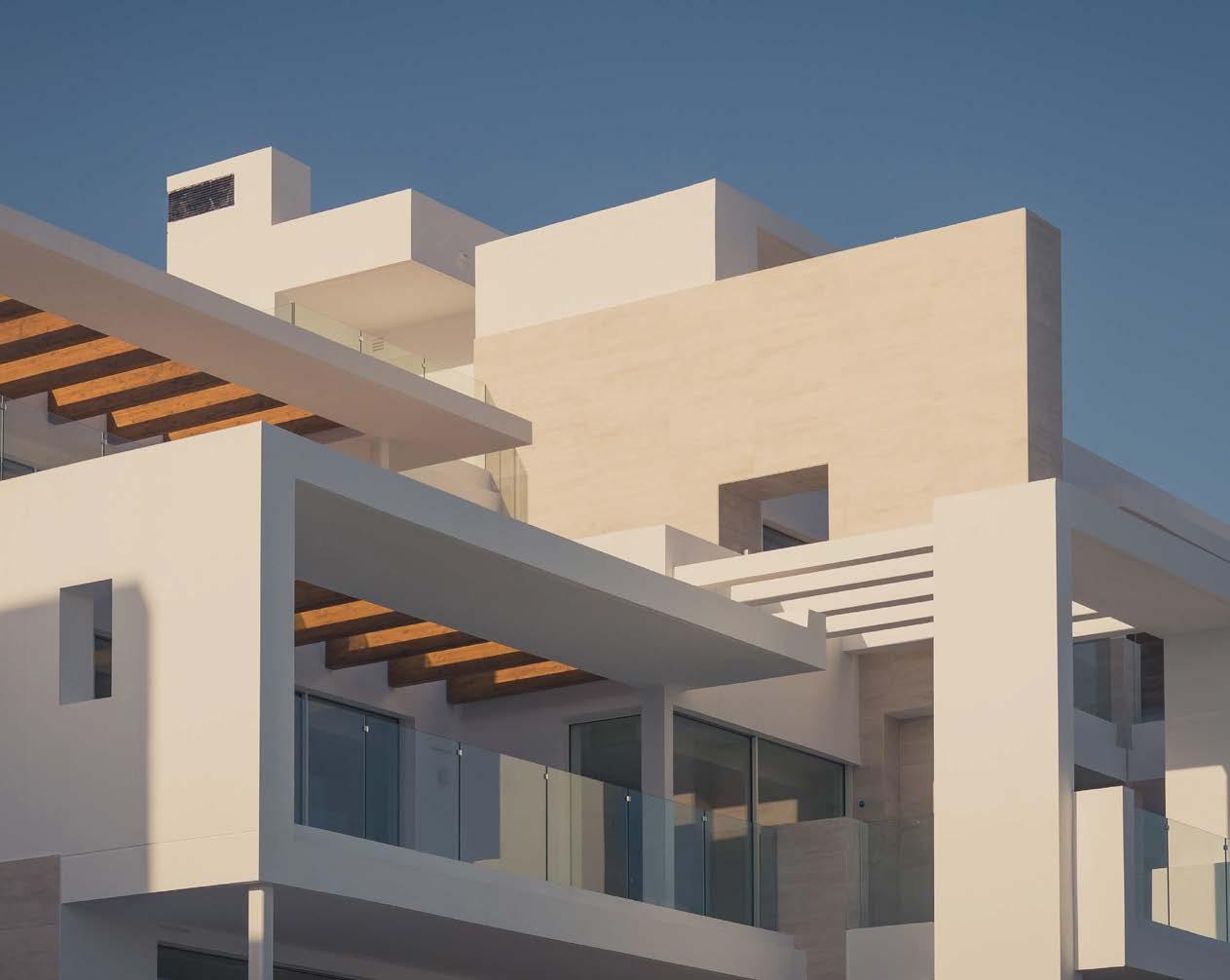
Imagine falling in love with a town, its picturesque streets, and its captivating lifestyle. For Joana Machado de Sousa and Edgar Cardoso, the founders of Settlers Realty, Cascais stole their hearts when they chose it as their place of residence. Inspired by their own experience and deep connection to the town, they created Settlers to share the magic of Cascais with their clients from around the world.
Joana’s profound knowledge of the Cascais market and Edgar’s professional background in multinational companies laid the foundation for this unique concept: personalised service in an exclusive location. Settlers is not just another real estate agency; it is a brand fuelled by a passion for Cascais, where the team brings the town’s history and charm to life, creating new stories for their clients.
While Settlers officially opened its doors in April 2022, the company behind the brand has been operating since November 2019. One of the brokers has been exclusively involved

in the Cascais property market since 2014, gaining valuable insights and establishing strong connections within the local community. With their in-depth knowledge of the Cascais market, Settlers offers comprehensive real estate consulting services. If clients wish to sell their property, Settlers devises tailor-made commercial and marketing strategies to maximise the property’s potential. Their services encompass professional photographic reportage, captivating interior videos, breathtaking drone photography, immersive virtual tours, plus widespread promotion on social networks, their website, and leading national and international real estate portals.
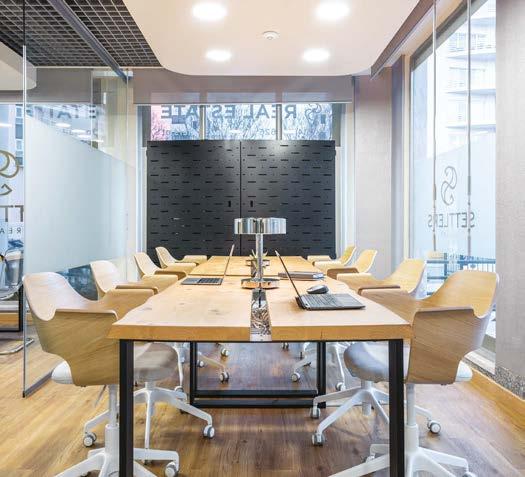
Settlers takes pride in being more than just a real estate agency. They are your companions on a journey to discover the wonders of Cascais. Their commitment to personalised service, attention to detail, and extensive experience in the local market truly sets them apart.
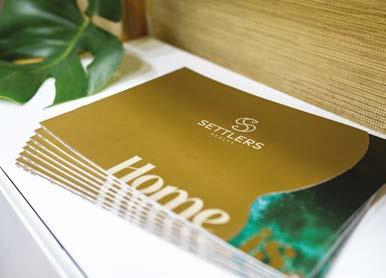
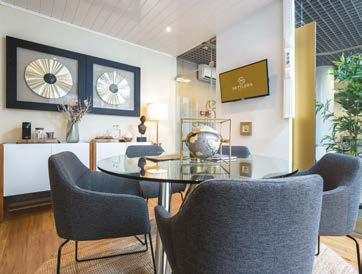
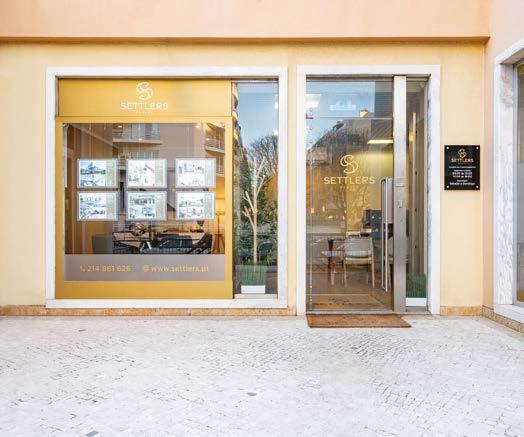
Lana Banely Design, renowned for their creative and innovative projects, has recently completed two remarkable ventures that showcase their expertise in architectural and interior design.
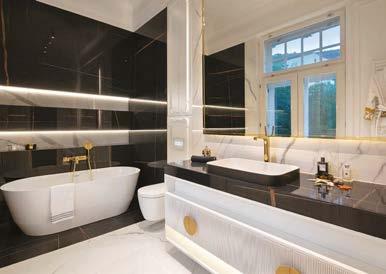
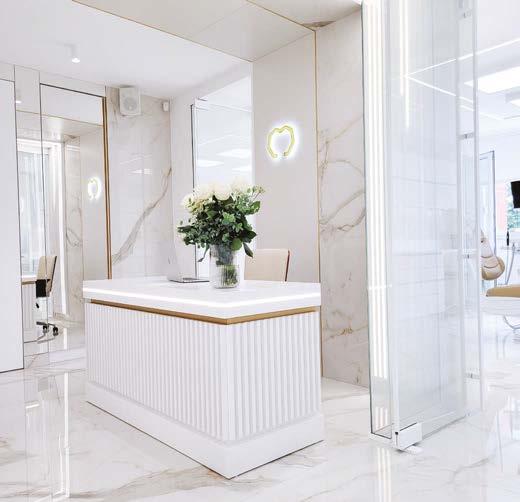
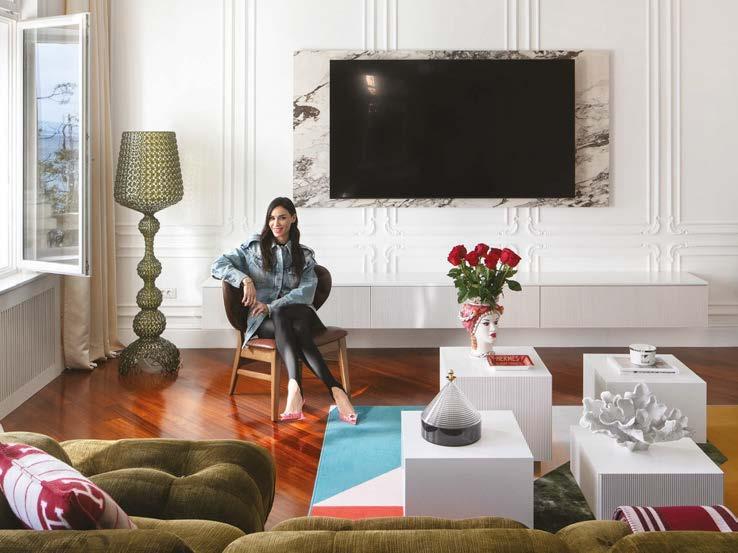
These projects, namely the restoration of a 19th-century villa in Opatija and the creation of the Boutique Dental Clinic Premium Smile, are prime examples of the studio’s ability to seamlessly blend history, artistry, and functionality.
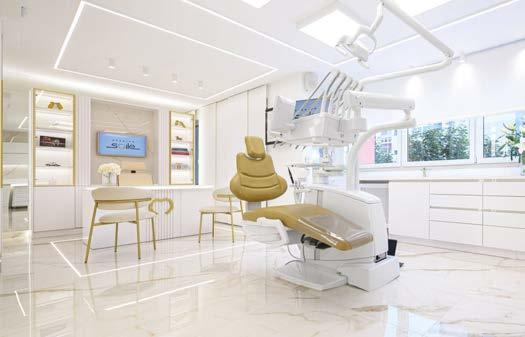
The villa in Opatija, a true architectural gem, captures the essence of Viennese Art Nouveau with its intricate facade and mesmerising geometric patterns. Lana Banely Design retained the villa’s original charm while infusing modern elements into the interior spaces. By preserving the villa’s layout and making subtle adjustments, the team enhanced functionality and privacy, ensuring a harmonious living experience.
The grand balcony, serving as a link between the interior and exterior, inspired
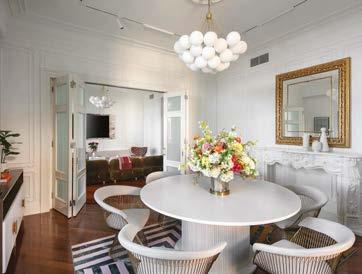
the design of the luxurious interior, featuring geometric shapes, sumptuous wall coverings, and a captivating sense of elegance. Meanwhile, the Boutique Dental Clinic Premium Smile introduces a cosmopolitan vibe to the realm of dental care. Dr. Berislav Mostarac, a pioneer in smile makeovers, envisioned a clinic dedicated to privacy and discretion. Lana Banely Design brought this vision to life by creating an open and spacious layout, removing unnecessary walls and rooms. The clinic’s sleek and airy white colour scheme, complemented by touches of gold, focuses on elegance and luxury. The clever use of glass partitions, equipped with an electromagnetic foil, allows for seamless transformation from transparency to opacity, ensuring privacy between the reception and working areas.
Both projects exemplify Lana Banely Design’s commitment to creating captivating spaces that integrate architectural beauty with artistic design.
Lana Banely Design
10000 Zagreb, Croatia
e: info@lanabanelydesign.com
Instagram: @lanabanely_design
w: www.lanabanelydesign.com
2023-2024
Zwierzyniecka 15 is a remarkable residential and office building project crafted by Pracownia Architektoniczna. Situated in the vibrant neighbourhood of Jeżyce, it boasts a prime location in the heart of Poznań. This area is known for its attractiveness, with many parks, trendy cafes, and cultural hotspots nearby. The building perfectly blends with the surrounding architectural style and scale, creating a harmonious atmosphere.
The construction of Zwierzyniecka 15 takes into account the historical significance of the area, being part of a registered architectural compound. The design reflects this heritage with its elegant façade, featuring high-quality materials such as sandstone, glazing, and suspended frames with bay windows and loggias. The use of these elements creates a light and three-dimensional effect, enhancing the building’s aesthetics.
the east-west axis of Zwierzyniecka street. Designed to accommodate residential, office, and commercial spaces, it offers a diverse range of options. With 90 apartments and around 1,000m2 of office and commercial space, Zwierzyniecka 15 caters to multifarious needs. Accessibility is a top priority, as the building ensures easy access for people with disabilities. The ground floor houses service and commercial areas, while the first floor serves as an office space. The remaining floors consist of residential apartments, which can be accessed through different staircases. Additionally, the building incorporates energy-efficient systems, rainwater filtration and retention tanks for utility purposes.
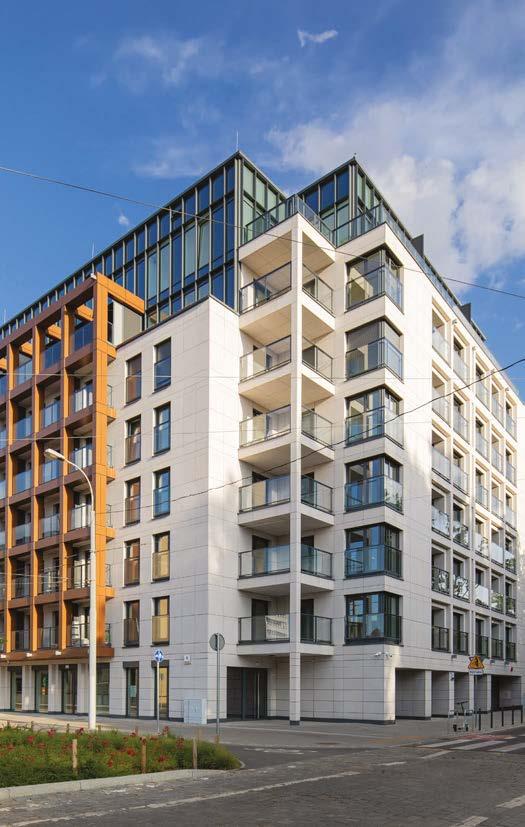
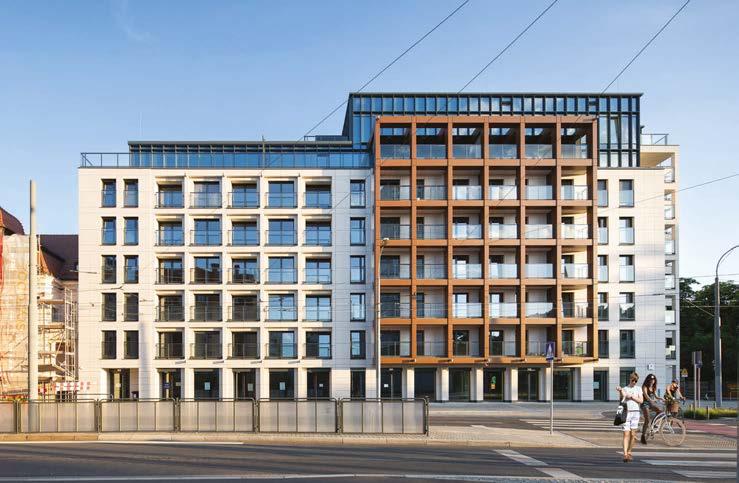
Poland
t: +48 61 846 49 00
e: architekt.studio@sipinski.com.pl
w: www.sipinski.eu
The building’s layout follows a unique L-shape, aligning its longer elevation along
The architectural design of Zwierzyniecka 15 draws inspiration from the simplicity and clarity of 20s and 30s modernism. The focus on functionality, materials, and spatial arrangements results in a beautiful and practical structure that meets the expectations of contemporary design.
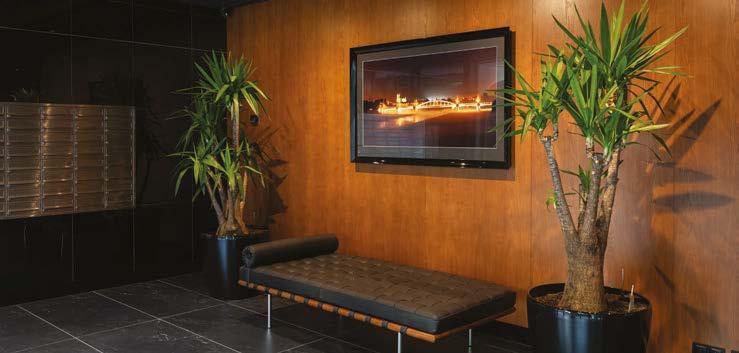
Infinitum, a sustainable residential development situated on the picturesque Costa Dorada in Spain, stands as a testament to the harmonious coexistence of luxury living and environmental consciousness. Developed by Infinitum Resort S.A.U, sustainability lies at the very core of this exclusive resort’s ethos.
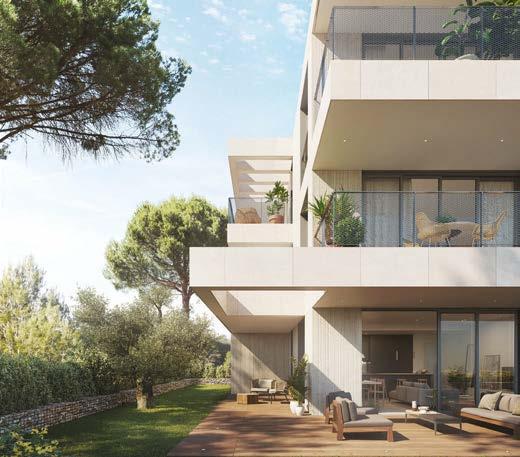
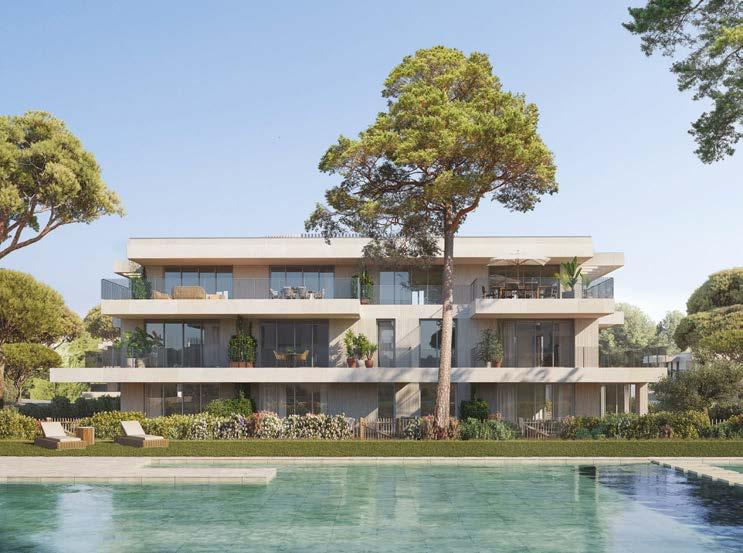
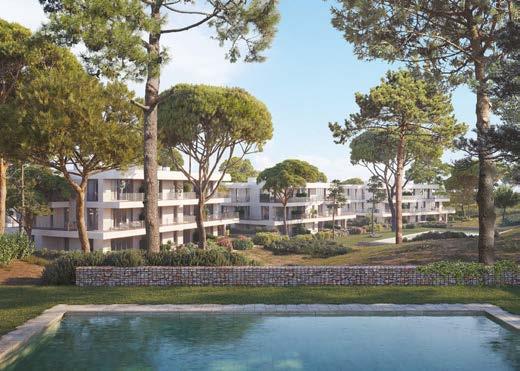
The resort boasts an extensive collection of two-, three-, and four-bedroom properties, meticulously designed to meet the highest standards of quality, sustainability, and community. The architectural finesse effortlessly integrates with the natural landscape of Catalonia, exemplifying a commitment to efficiency and waste reduction.
In recognition of its eco-conscious efforts, Infinitum proudly holds the esteemed BREEAM sustainability certification in the “very good” category, making it one of Catalonia’s pioneering projects in this regard.
Addressing the growing desire for outdoor experiences, the new development features generous terraces and private gardens, offering residents abundant opportunities to
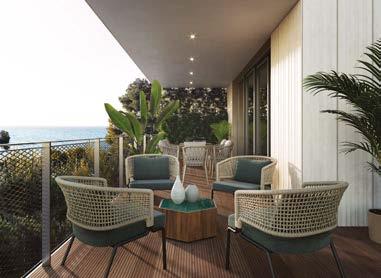
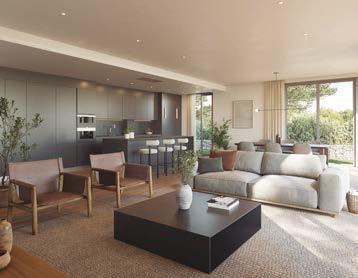
connect with nature. Infinitum’s dedication to landscaping and gardening serves a dual purpose, enriching the residential experience while creating a comfortable thermal environment throughout the year.
The ground floor gardens, spanning up to 200m2, radiate vibrant colours, further enhancing the resort’s allure. Remarkably, energy demand reduction takes centre stage in Infinitum’s construction. A porcelain stoneware ventilated façade, a key feature of the development, significantly contributes to minimising energy consumption.
Beyond its sustainable architecture, Infinitum offers an array of amenities that prioritise both luxurious living and environmental stewardship. Residents can indulge in the resort’s magnificent golf courses, renowned as some of Europe’s best, while relishing the stunning views of the Mediterranean Sea.
A beach club, swimming pools, and a variety of dining options add to the allure, creating a haven for those seeking an elevated lifestyle with a conscience.
Jünoki, a remarkable multiple residence project designed by indra+scherrer ag architektur, stands as a magnificent architectural gem in the southern municipality of Balzers, Liechtenstein. The building’s modern and extraordinary facade captivates the eye, with the unobstructed Allmeind mountains to the east and the breathtaking view of Gutenberg Castle in the Rhein Valley to the west. The curtain wall of the building changes colour between brown and light silver, adding to its visual appeal.
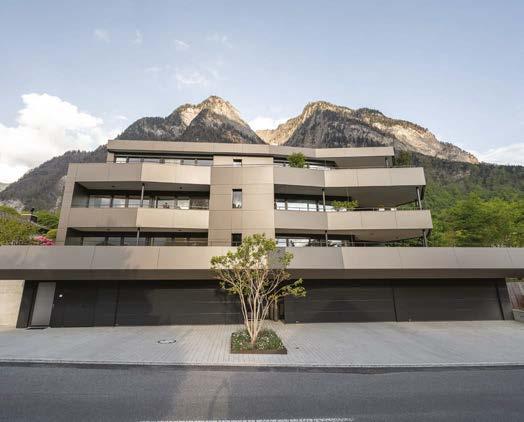
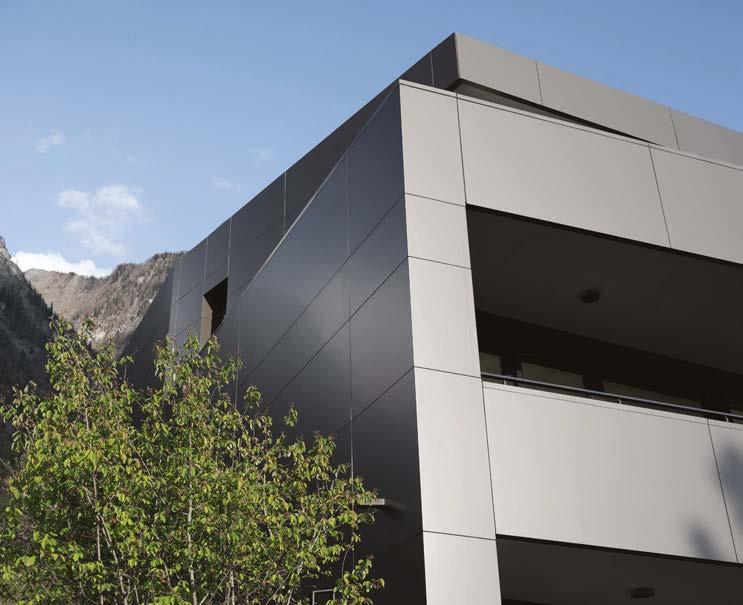
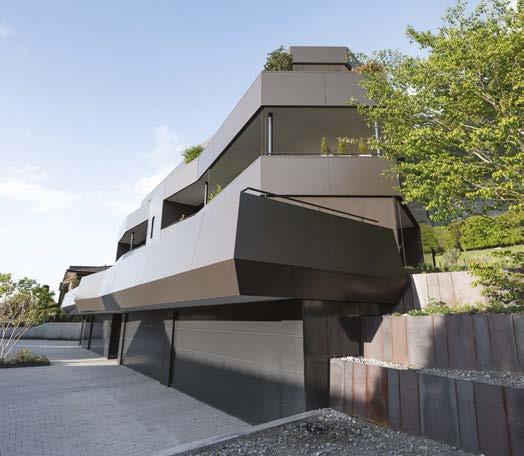
The design team paid meticulous attention to detail. They specifically designed the balcony railings to follow the natural curves and lines of the building, giving it a unique and visually interesting appearance. This design choice deviates from the traditional straight and linear balconies, adding a touch of creativity. Inside, Jünoki offers three spacious apartments, each
with their own double garage on the ground floor. The floor plans are thoughtfully divided into living space and sleeping areas, including a master bedroom. Parquet flooring adds warmth to the living spaces, while ceramic tiles are used in the wet rooms.
The highlight of the concept is an open kitchen with a large centre corpus that seamlessly connects to the living room, a flexible office space, and generous bathrooms with large showers and dynamically stepped wall plates. Each apartment also includes a spacious dressing room.
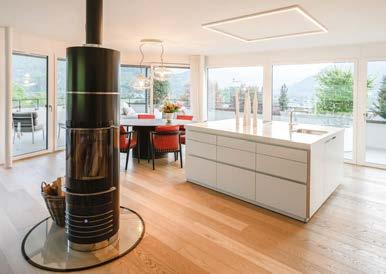
The terraces are fitted with ceramic tiles, visually expanding the living space and providing an inviting outdoor area. Jünoki perfectly blends with its surroundings, offering residents a comfortable and stylish living experience in this unique architectural masterpiece.
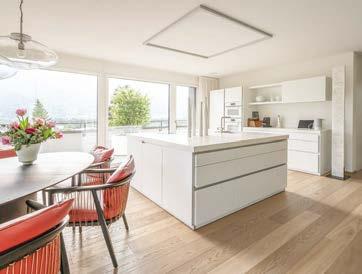
Ayana Estepona is a residential resort located in Estepona, on the eastern edge of the Costa del Sol. With 140 apartments and penthouses offering breathtaking mountain and sea views, Ayana Estepona sets a new standard for real estate and lifestyle options in this desirable region.
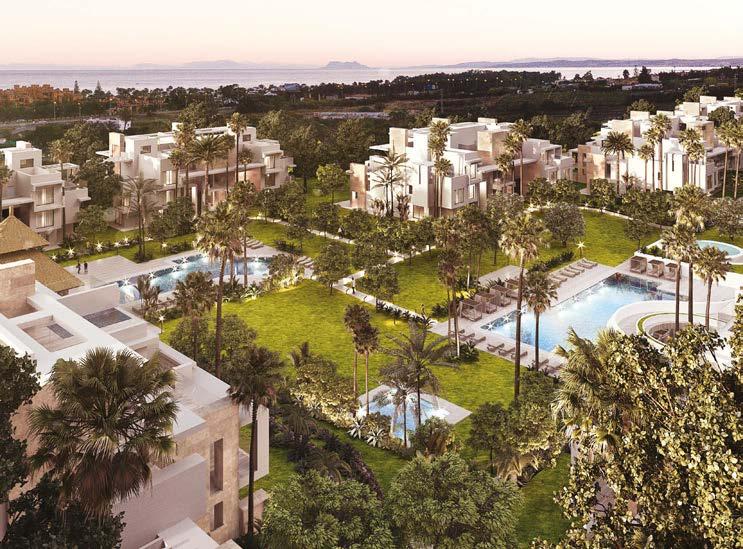
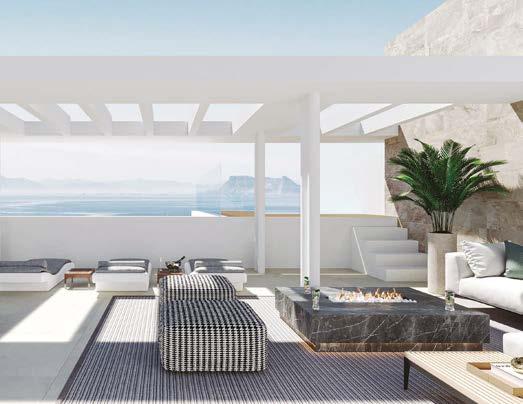
Committed to quality and style, every aspect of the development reflects this dedication, from architectural design and complex layout to interior distribution and landscaping.
The modern Mediterranean design, created by Villarroel Torrico architects, perfectly complements the scenic surroundings while maximising views, natural light and energy efficiency.
One standout feature of Ayana Estepona is its car-free environment. This design choice creates a pedestrian-friendly atmosphere, allowing both children and adults to enjoy freedom of movement within the community.

Ayana Estepona offers resort-style living with a range of amenities that rival those of a
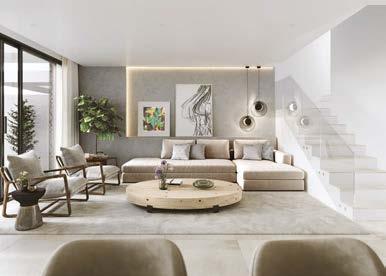
five-star hotel. Residents can enjoy a modern gymnasium, a spa with sauna and hammam, heated indoor and outdoor swimming pools, a chiringuito bar and a beautifully designed clubhouse with a bar, dining area, and co-working space.
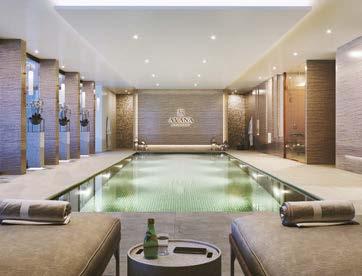
The project offers a variety of property types including two-bedroom apartments, three-bedroom corner garden units, threeand four-bedroom penthouses with rooftop solariums and swimming pools, and first-floor corner units with solariums resembling rooftop penthouses. With a total of 56 apartments featuring solariums, residents have the option to upgrade their properties with private pools, jacuzzis, and outdoor kitchens. The spacious homes boast high-quality finishes, underfloor heating, home automation systems, and a wide range of material choices for personalisation.
This beautiful residential resort sets the standard for modern living on the Costa del Sol, providing an unmatched combination of comfort and convenience.
2023-2024
Located in the picturesque heart of Kefalonia, CK Property Development is a superior all-inclusive property development and construction company that has been making dreams come true since its establishment in 1988. Though it started as a small home-building and renovation company, CK Property Development has now grown into one of the leading property development firms in Kefalonia, Greece.
One of CK’s noteworthy projects was the Logara Residence, a historical family home dating back to 1890, now in its fourth generation of ownership.
This large two-floor property faced significant deterioration over the years, requiring a complete makeover to restore its historic charm while ensuring modern safety, usability, and energy efficiency.
features while incorporating practical updates and a cohesive design theme. Situated in the remote village of Dematora, the Logara Residence is surrounded by the natural beauty of Kefalonia.
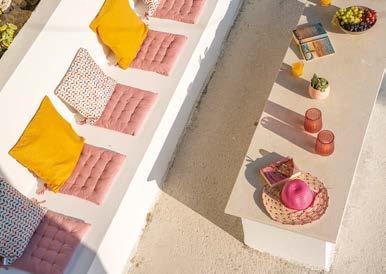
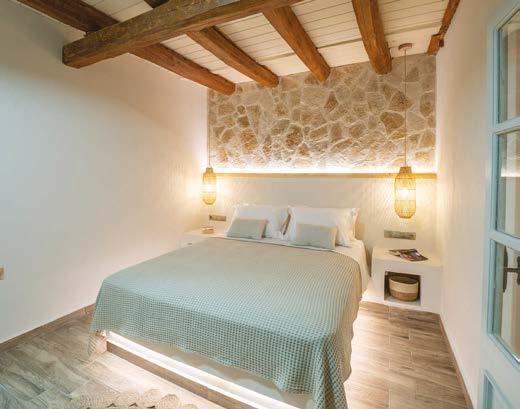
Close to the award-winning Petani beach and other historic villages, the property offers a tranquil retreat to be enjoyed by the extended Logara family all year round.

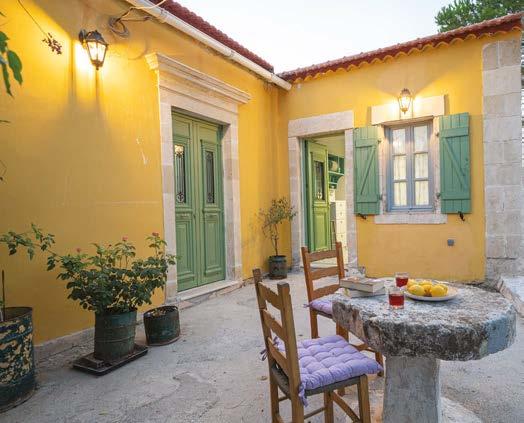
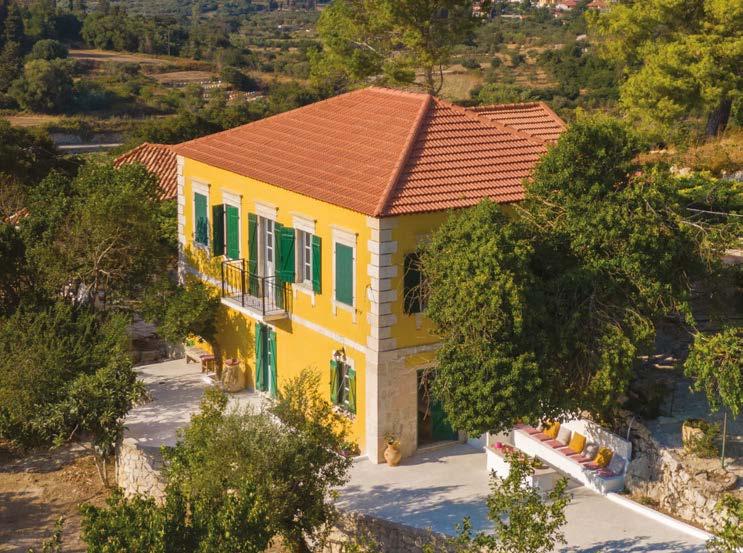
The remodelled ground floor now features a welcoming bedroom, a new bathroom, and an open-plan living and kitchen area. The upper floor was reconfigured to include a lobby, two bedrooms, a large dining/living area, and a fully redesigned kitchen and bathroom.
Argostoli,
t: +(30) 26710 93164
e: chris@ckpd.gr
w: www.ckpd.gr
The redesigned Logara Residence features a lobby, living and dining rooms, three bedrooms, two kitchens, and two bathrooms. The project focused on preserving the original
CK’s work showcased the family’s heirlooms while incorporating new elements with a stylish touch. The exterior received equal attention, with concrete paving, a cosy seating area and a fully-featured outdoor kitchen. The property’s old well was artfully restored to become a unique design feature, adding to the charm of the space.
Located in Budapest,s thriving and rapidly developing district, the Metrodom Beat Residential Park immediately captures attention with its elegant exteriors featuring custom-made fibre cement facade cladding and a captivating two-level living plant wall. Through careful pre-growth techniques, the facade will bloom with lush greenery upon completion, creating a harmonious blend of nature and architecture.
With meticulous attention to detail, this extraordinary residential complex encompasses approximately 450 impeccably designed apartments, offering an unparalleled living experience. Its enviable location on the picturesque banks of the Danube, coupled with innovative architectural solutions and an array of exclusive amenities, sets it apart from the rest.
Within the complex, residents will discover a selection of sophisticated and generously proportioned units. Each thoughtfully designed apartment boasts spacious living areas and is

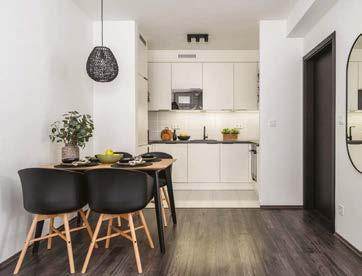
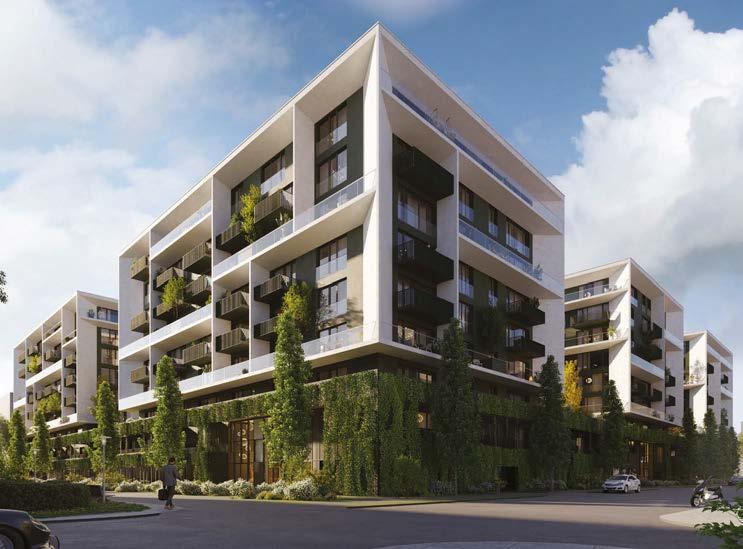
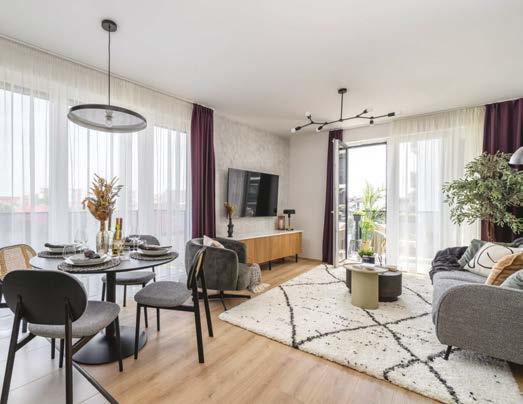
accompanied by a terrace or balcony, providing a personal connection to the outdoors.
A key aspect of the development is the integration of front gardens, seamlessly extending from the surrounding streets and enhancing the abundant green spaces throughout the community.
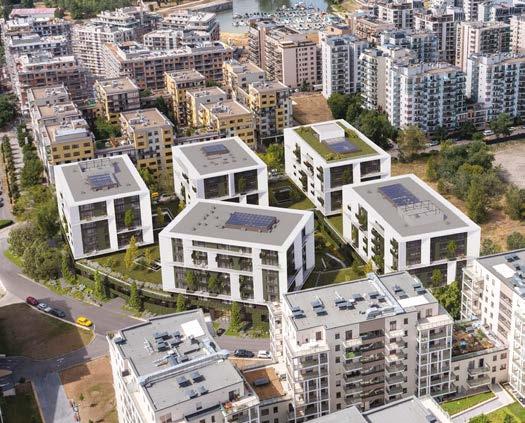
Residents can luxuriate in a wealth of facilities, including a swimming pool, sauna, wellness and fitness centres, a community playroom, and a dedicated space for mothers and babies. Additionally, the development features a community roof terrace, a BBQ terrace for social gatherings, rentable office spaces, on-site shops, and an electric car sharing program.
The residential complex benefits from excellent public transportation connections, allowing residents to easily access all parts of the city. Located within close proximity to major transportation hubs, Metrodom Beat ensures unmatched mobility and convenient travel.
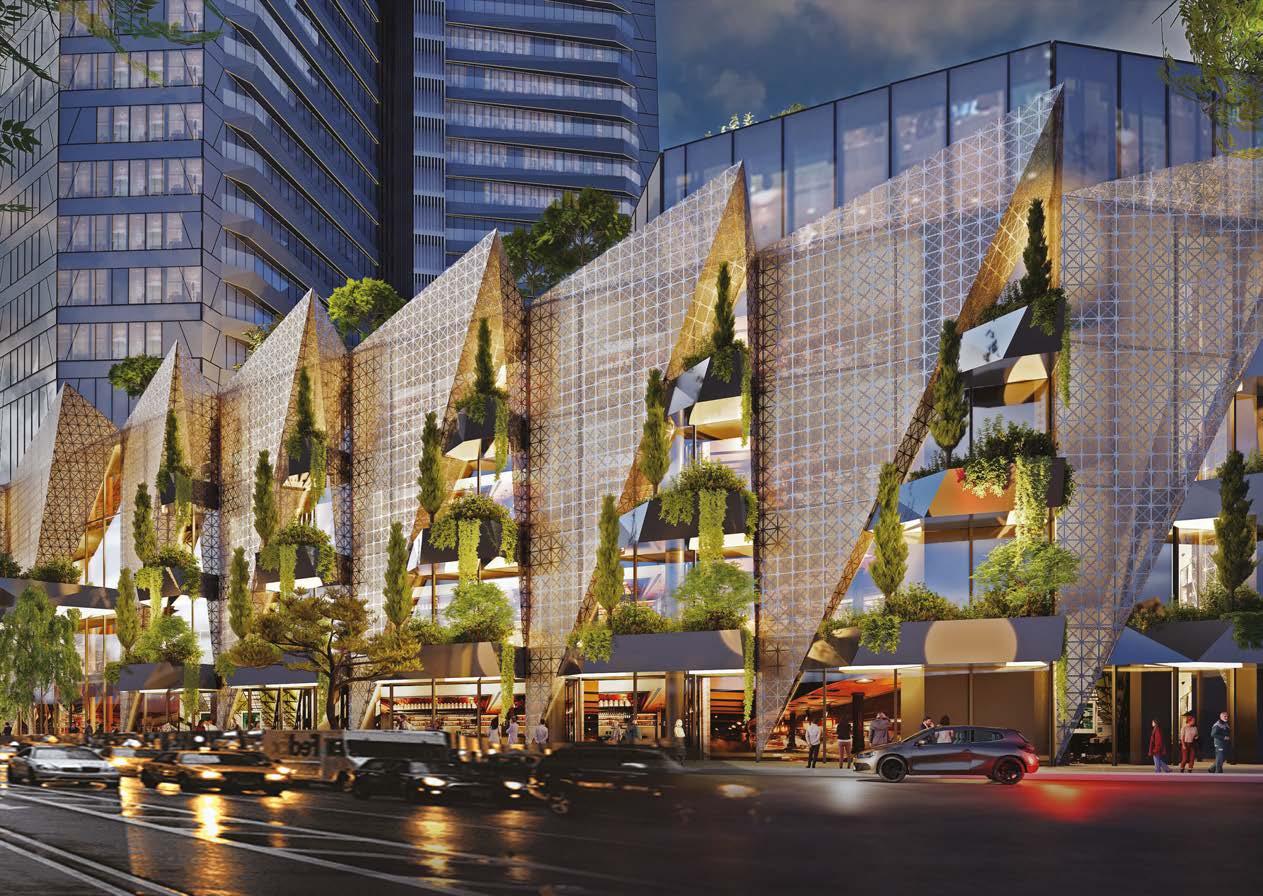
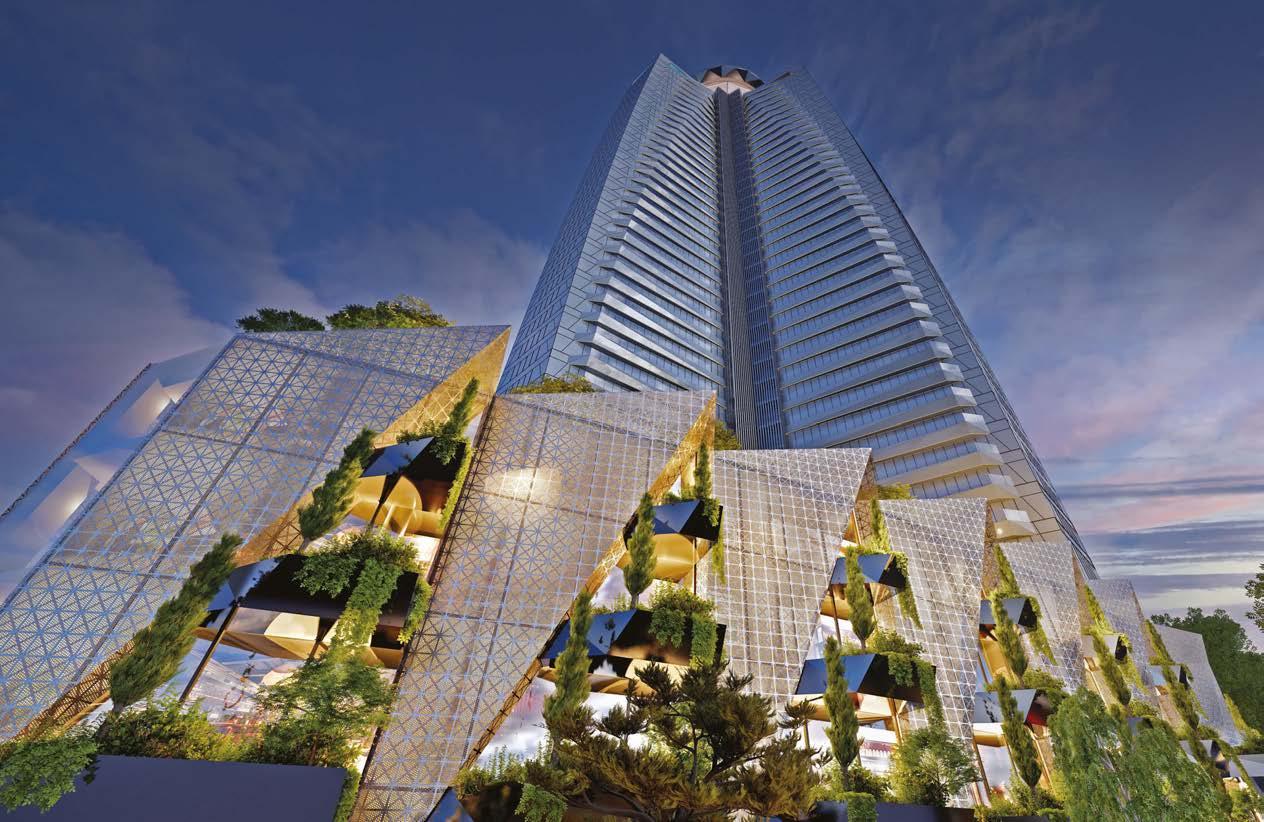
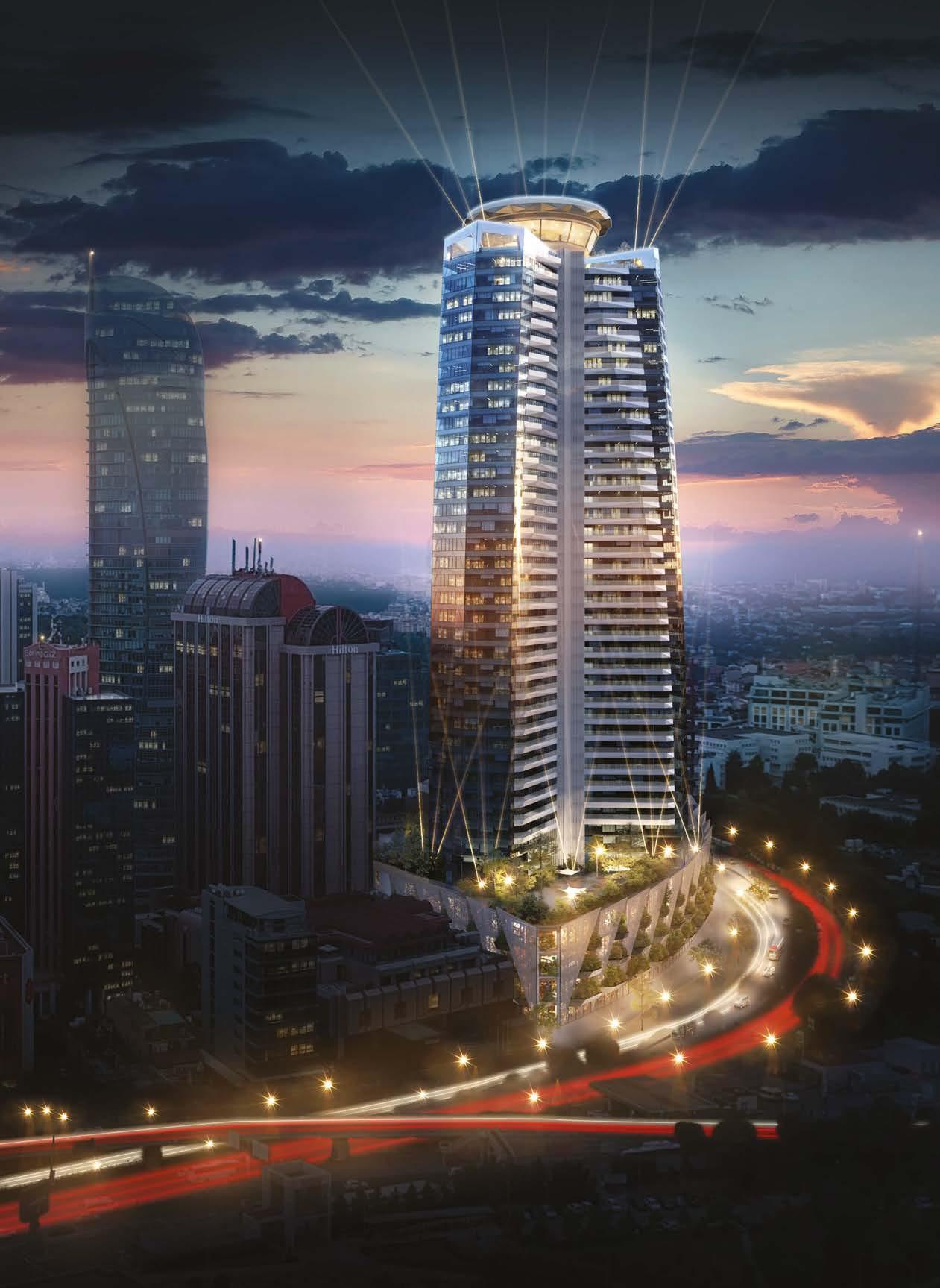
Since its establishment in November 1993, Athens Economics Ltd – JLL Alliance Partner has evolved from an economic research and consulting company to a prominent player in the commercial real estate industry.
Over the past 25 years, the company’s focus and workload have shifted significantly, with 95% of their operations now dedicated to property-related services.

Director Dika Agapitidou, a seasoned professional with experience in property research and investment strategy, founded the company. Her expertise in econometric forecasting for commercial property parameters, such as rents, yields, and total returns across European capitals, led to the establishment of Athens Economics Ltd.
Additionally, she became the Alliance Partner for JLW (later JLL) in Greece, providing services to JLL’s international clients interested in the Greek market. Athens Economics Ltd prides itself on its multidisciplinary staff and
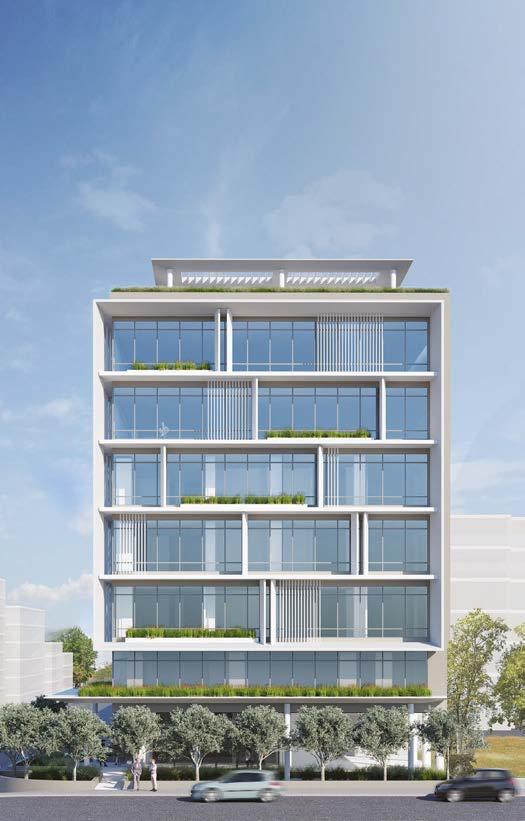
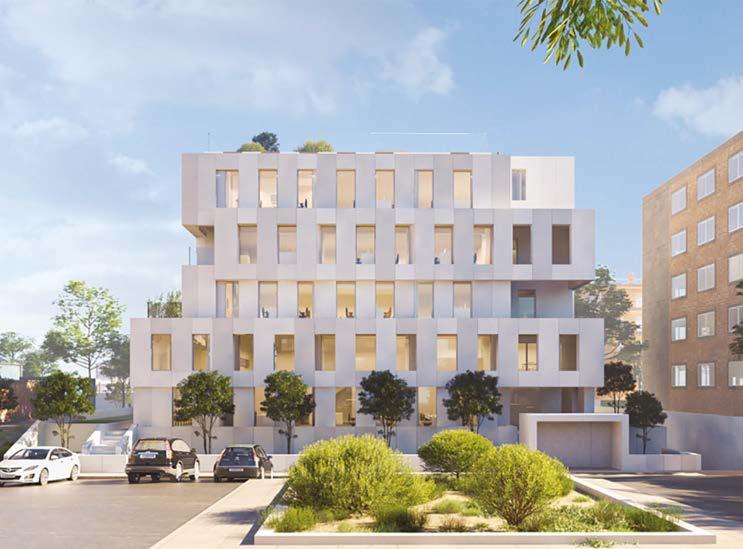
commitment to high ethical standards. Their objective is to deliver top-notch service to both domestic and international clients, primarily representing private sector companies. With a combination of local market knowledge and an international perspective, courtesy of Jones Lang LaSalle, the company strives for excellence and customer satisfaction.
In the past year alone, Athens Economics Ltd has successfully completed seven investment deals and 28 leasing deals. Additionally, they have undertaken project management, valuation, and consultancy work, covering institutional portfolios and single assets, with a total value exceeding €900 million.
With a proven track record and a comprehensive range of services, Athens Economics Ltd continues to be a trusted partner in the Greek real estate market. Their dedication to providing exceptional service and leveraging their expertise sets them apart as industry leaders.
Deck Zehn, the latest BUWOG project in Vienna, is not just a place to live but a space to thrive. Designed by BKK3-Architekten, the 11-floor project is located near Vienna Central Station and features 229 one- to four-bedroom apartments with open areas that are perfect for every living situation.
However, the standout feature of the project is the rooftop terrace, offering a panoramic view of the city and a range of amenities like urban gardening areas, an open kitchen for BBQs with neighbours, a yoga area, a sauna, and an outdoor fitness zone.

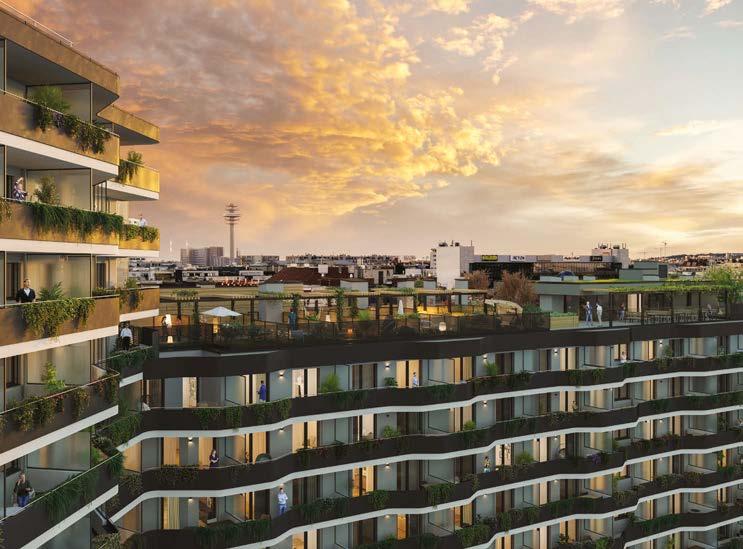
Deck Zehn is an entirely new concept of living, taking into consideration the individual needs of the residents and communal interests. The co-working space is perfect for those who want to work from home, while also maintaining a spatial separation between
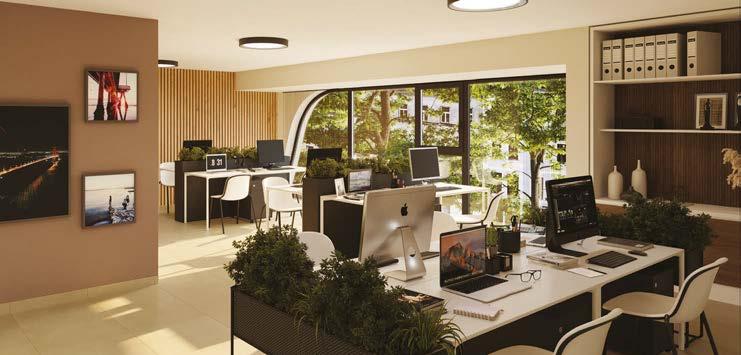
work and living areas. The name of the project alludes to the contour of the building, and it offers much more than just four walls. The in-house co-working space is an innovation that has become necessary due to the pandemic and the changing models of work. The project offers plenty architecturally as well, with the use of light colours and dark accents creating a special ambiance of well-being.
Deck Zehn offers a comprehensive range of home, work, and recreational facilities all under one roof, making it an ideal living space for every situation. The infrastructural rooms, including technical rooms for electricity, water, cooling, heating, and media supply, are located in the basement, while a playground for small children is located in the rear outdoor area. The project is the perfect blend of modern living and innovative design, offering residents a sense of freedom and space that is all their own.
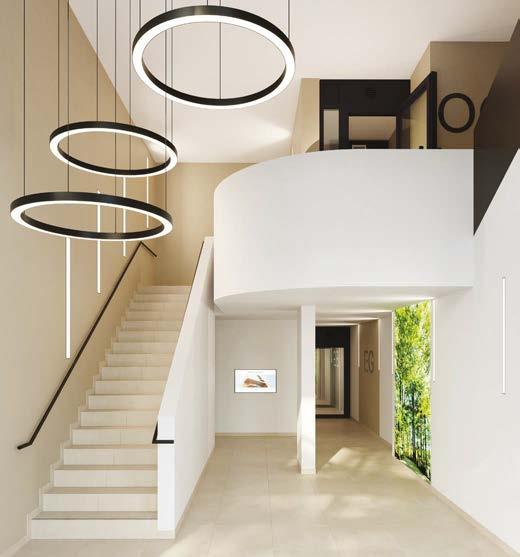 2023-2024
2023-2024
The White Angel Andorra is the latest project by real estate division of OD Group and is their most ambitious project to date. It comprises nearly 200 beautifully designed vacation homes, combining the high standards of prime real estate with concierge services typically found in five-star hotels.
The development offers an exclusive lifestyle with shared spaces and amenities and connection with the destination facilitated by The White Angel Experience services. The privileged location in the new urban centrality near the Seu de la Justicia and the building of the Govern d’Andorra adds to its significance.
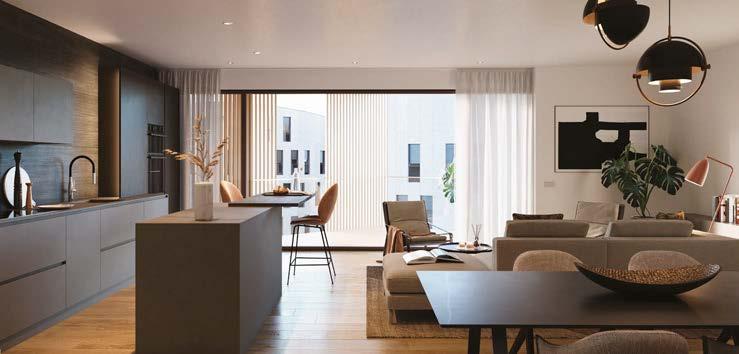
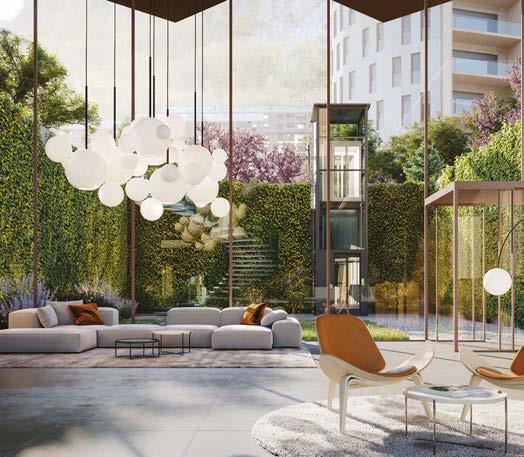
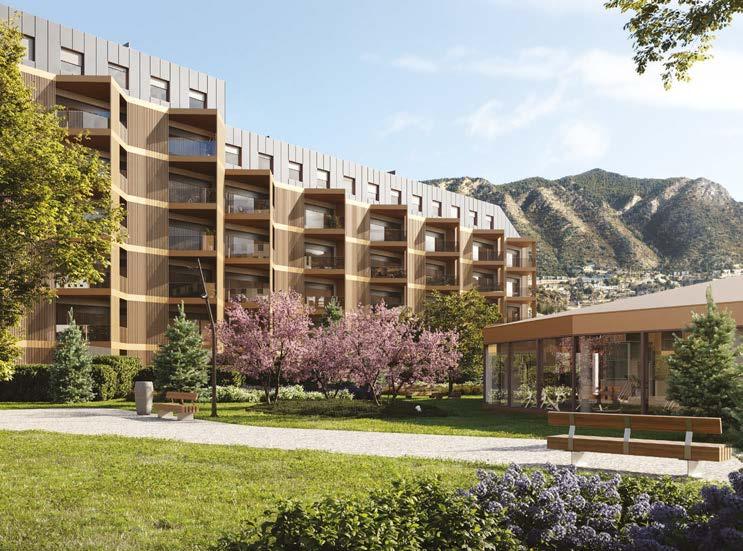

The project includes a semi-basement floor and another basement floor intended for parking spaces, while the ground floor of the
building parallel to Tarragona Avenue will have commercial premises. The communal areas, including the relaxing spa, gym area, changing rooms, professional sauna, showers, hot beds, massage, and treatment rooms, and garden areas with local plants, are designed to give residents a sense of security and a place to relax.
The White Angel Andorra is an excellent opportunity to acquire a vacation home in an exclusive location surrounded by natural beauty. Thanks to its proximity to important international airports, Andorra is incredibly easy to reach from any country in Europe. The development’s prime location in the heart of the city, surrounded by the natural beauty of its mountains, makes it an ideal destination for luxury tourism.
Villarroel Torrico is a renowned international architectural studio established in 1974 by the celebrated architect Melvin Villarroel and currently managed by his sons Pablo and Matías Villarroel. The studio specialises in designing multi-family housing developments, singlefamily houses, and tourist and recreational complexes, with a focus on achieving a balance between nature, economy and construction. The studio’s team of experts supports developers in all aspects of an architectural project, providing value engineering from the early stages to maximise its potential. One of the studio’s strengths is creating a destination with a high added value in all the places where it operates.
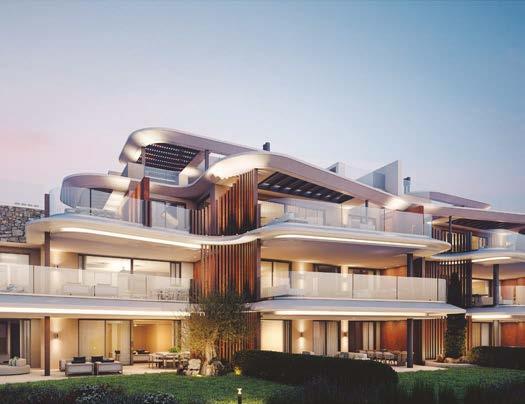
Villa Enso is an exceptional modern mansion located in the exclusive La Zagaleta country club in Marbella, designed by Villarroel Torrico. The mansion boasts

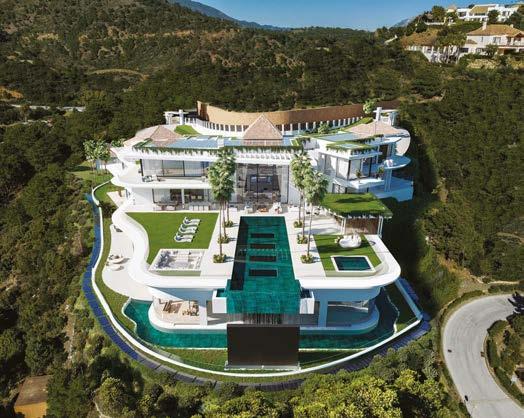
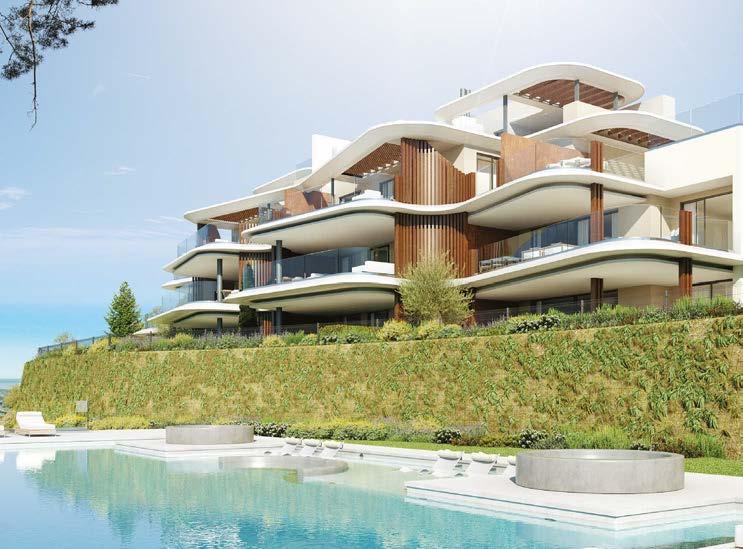
16 bedrooms and is situated on a 6,800m2 plot on the highest mountain ridge in the resort, offering stunning panoramic views of the Mediterranean Sea, North Africa, and Gibraltar. The villa’s design was tailored to meet the client’s requirements, including showcasing the client’s collection of sports and luxury cars, and to provide clear panoramic views of the sea and Gibraltar from all rooms.
Villa Enso’s design is a representation of the best of Marbella, with sleek, gently rounded lines, Mediterranean rooftiles and Portuguese Pedra Calçada tiling in the forecourt. The style is modern, flowing, and with rounded shapes that soften the volume of the property and follow the natural topography. The mansion’s large-format floor tiles are in matt Limra marble from Greece, and the gently curved roofline enhances the mansion’s impression, placing it in a different category than is typically seen in the luxury market.
Best Place Immobilien GmbH & Co. is an innovative real estate full-service provider that has been growing since its establishment in 2014. The company offers diverse and exceptional client experiences and has more than 75 projects and 2,500 residential units on sale. The team members are advocates for their clients, including wellknown project developers.

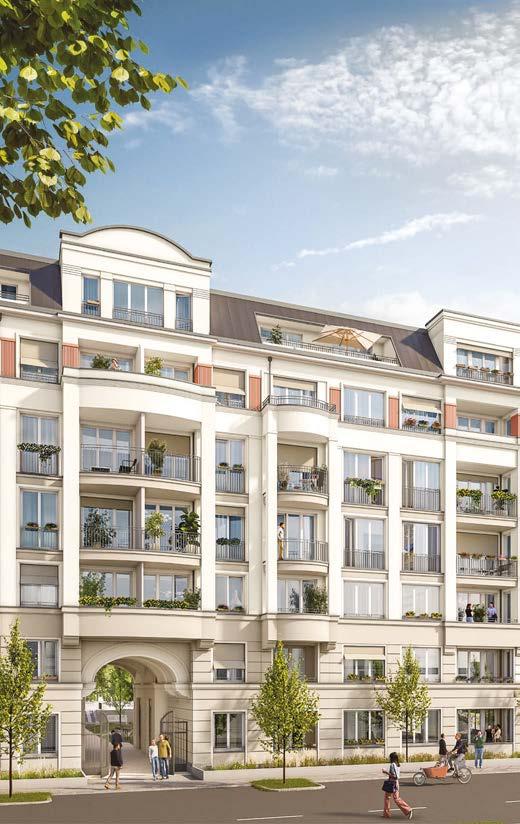
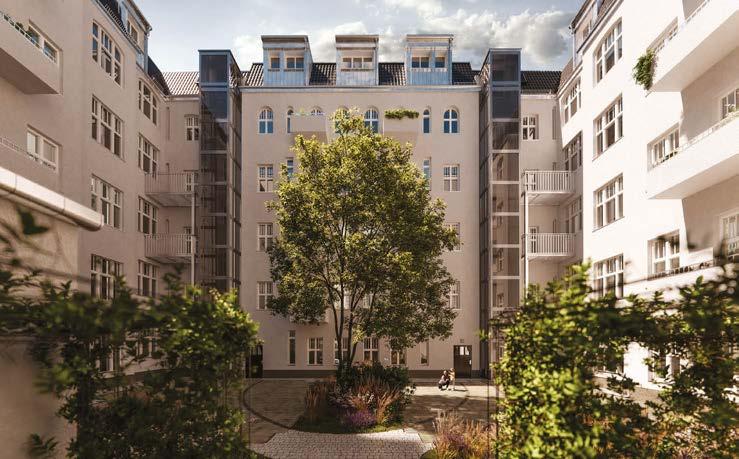
Over the past 12 months, Best Place has opened a new showroom in Berlin and its first office in Spain. The company has also relaunched its website, sponsored a Porsche racing team, and generated 146,482 leads since 1st July, 2021. It achieved a sales volume of €270m, with 544 units sold.
Best Place offers guidance and support in project search, location and competition analysis, product design, pricing and project optimisation, marketing and sales strategy, sales preparation, PR, notarisation recommendation, and so much more. The company provides unique customer journey
services for both national and international customers. For customers from Berlin and its surroundings, Best Place offers a chauffeur service, presentation of the project and inspection of the building site, neighbourhood tours, and an offer of a chauffeur service back to the residential address.
For international and national customers, Best Place agrees on the desired date, hotel booking, restaurant suggestions, chauffeur service, presentation of the project and site visit, and neighbourhood tours.
Best Place also offers real estate sale services, including the sale of rented, owneroccupied, or freehold properties, free real estate valuation, personal consultation, pre-qualified prospective buyers, document service, Germany-wide sales network, and off-market or on-market marketing.
Having established itself as a trailblazer in the real estate industry, the company consistently delivers diverse and exceptional experiences for clients across the globe.
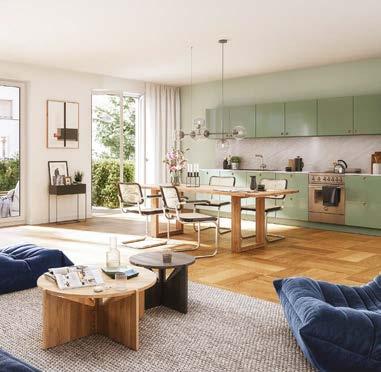
Maison du Savoir is a design and project management firm that specialises in luxury residential projects. Their team of experienced professionals is involved in every stage of the project, from design development to construction and property dressing, ensuring seamless project execution.
Their latest residential project is a true example of contemporary luxury, combining craftsmanship and timeless aesthetics. This project is an outcome of the collaborative work between artisans, engineers, and the design team.
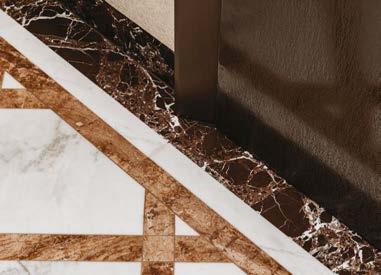
Maison du Savoir uses design as an instrument to interpret their understanding of functionality, thought-through timeless aesthetics, and functional solutions. What sets this project apart is its peculiarity: developing metropolitan aesthetics in the heart of a resort city in Latvia.
The design team used exotic materials and finishes to create a yacht-like atmosphere in the dunes, with sea-smelling rooms. The kitchen is a masterpiece of Avocatus marble, Zericote
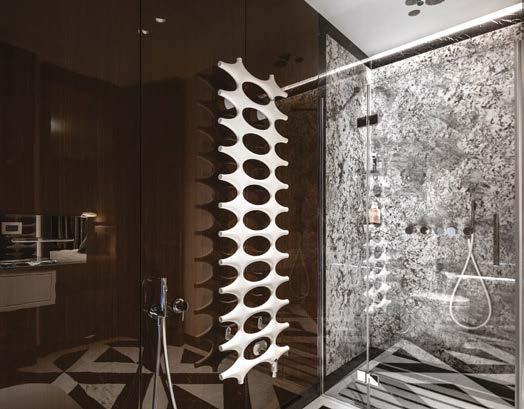
wood, bronze iced glass, and satin stainless steel details, custom-made in-house. Due to space constraints, the kitchen was transformed into a bar using the Hawa Concepta sliding system.

The master bathroom is designed for him and her, using different materials and finishes to create a unique atmosphere. The bathroom for her features Rosso Levanto and Cararra marble, Alpi regenerated veneer, mother of pearl Omexco wallpaper, and Red Travertine, sanitaryware with vanity accessories and brassware by Samuel Heath and Victoria&Albert.
The bathroom for him features light tones of Calacatta marble and Armoucoat polished plaster walls with masculine Olive mirrorpolished panelling, Alaska White, and Nero Marquina marble.
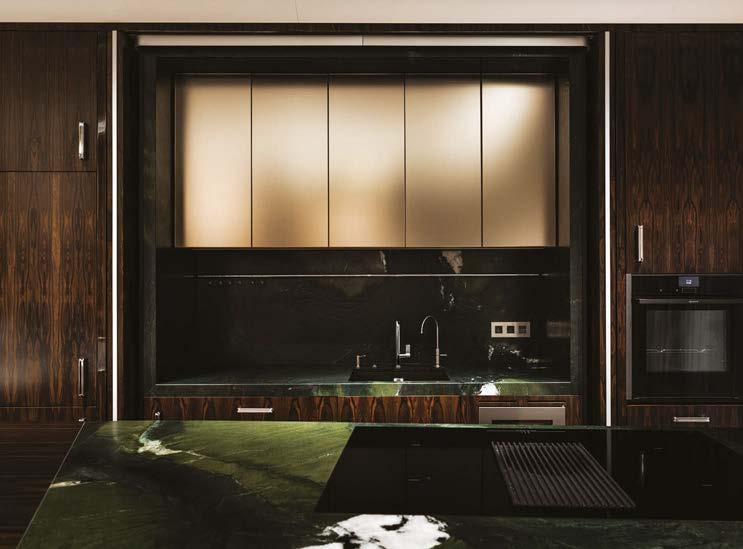
The master bedroom has a masculine style with bamboo wall-covering, dark ebony wood surfaces, bronze details, and brushed stainless steel. All of these elements come together to create a luxurious and comfortable living space that is both functional and elegant.
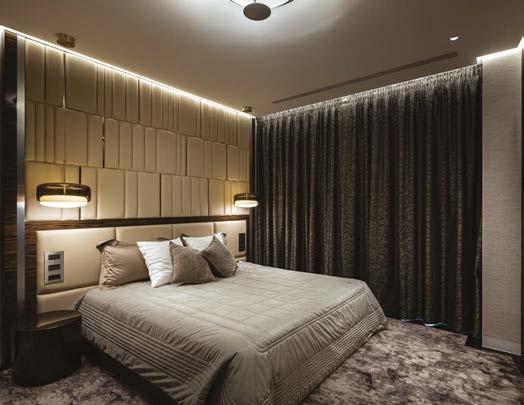
2023-2024
Kentriki – Savills Greece is a leading real estate services provider in Greece and neighbouring countries, offering a wide range of specialised advisory, management and transactional services. Established in 1997, the company is a full member of the Savills International network and is considered one of the oldest international associates of Savills, the global real estate provider.
The company’s experienced team of 30 experts utilises their deep knowledge and understanding of the Greek market, along with their entrepreneurial spirit, to identify the smartest property and investment opportunities and offer the best solutions to each real estate challenge. They are qualified and accredited by reputable institutions such as the Royal Institution of Chartered Surveyors, the Technical Chamber of Greece, and the Greek Ministry of Finance.
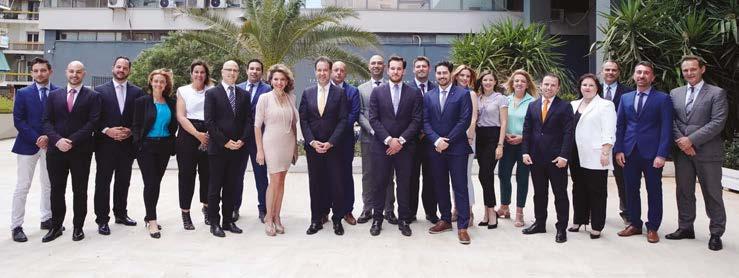
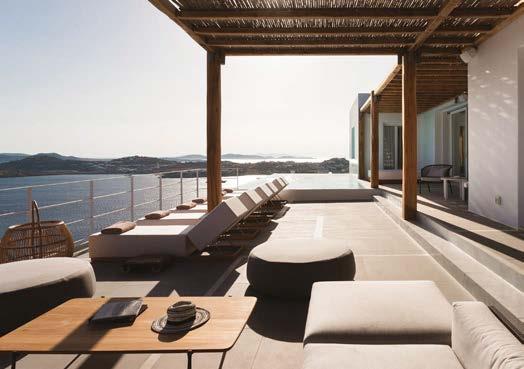
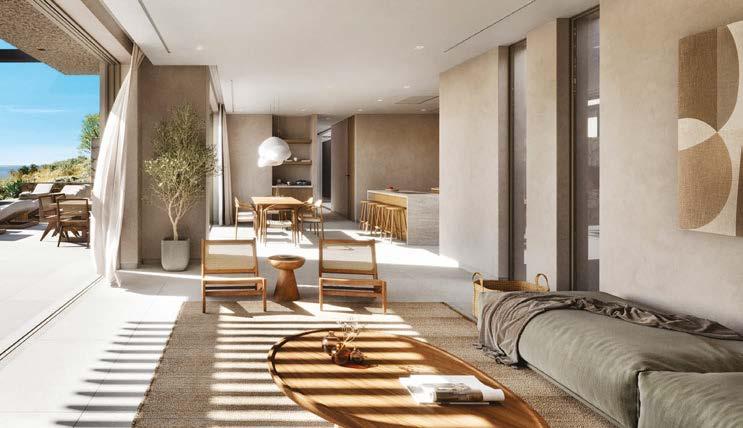
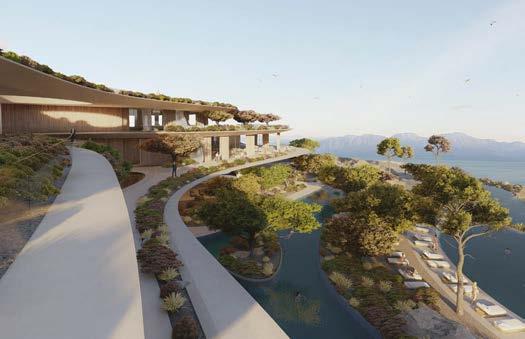
64 L. Riencourt Street
115 23, Athens Greece
t: +3021 0699 6311
e: kentriki@savills.gr
w: www.kentriki.gr
With expertise in commercial, residential, leisure, and rural properties, KentrikiSavills provides advisory services aimed at maximising clients’ property value and investment profitability. The company’s comprehensive services include property
valuation, development appraisals, due diligence, property research, market feasibility studies, development proposals, residential and commercial agency, property marketing, project management and property management.
Placing a high value on diversity and fostering a stimulating, contemporary culture, the company encourages its people to flourish and maintain a good work-life balance.
Kentriki-Savills’ supportive and collaborative ethos ensures a conducive environment where their team can think creatively and act responsibly. This approach enables them to work collaboratively, driving growth and success both personally and for the company as a whole.
With multiple awards and success stories, the company focuses on providing best-in-class services, following a tailored approach while forging long-lasting relationships with clients. That is why Kentriki-Savills has achieved the undertaking, management, and sale of some of the biggest projects in Greece and its most exclusive properties, and continues to expand its list of accomplishments, driving innovation in the local and international property market.
Architecture Multiple Residence La Querola D’Ordino by La Querola D’Ordino S.L.U.
Real Estate Agency Single Office
Andorra by Lucas Fox Andorra
Residential Development 20+ Units
La Querola D’Ordino by La Querola D’Ordino S.L.U.
Award Winner The White Angel Andorra by OD Group
Sustainable Residential Development
Award Winner La Querola D’Ordino by La Querola D’Ordino S.L.U.
Architecture Multiple Residence
Award Winner HIDEAWAY Planneralm by C&P Immobilien AG / INNOCAD
Award Winner Das Artmann by CUUBUUS ARCHITECTS
Bathroom Design
Boutiquehotel >Zum Goldenen Hirschen< by Hinterwirth Architekten ZT OG
Hotel Interior Boutiquehotel >Zum Goldenen Hirschen< by Hinterwirth Architekten ZT OG
Mixed Use Architecture
Award Winner SUPERNOVA by INNOCAD Architecture
Award Winner VERBUND Hydro Power GmbH by Viereck Architekten ZT - GmbH
Office Interior
Award Winner IDB by Andrea Vattovani Architecture
Public Service Architecture
Award Winner Private Art Museum ‘Liaunig’ by querkraft architekten
Real Estate Agency Single Office
Hendrich Real Estate GmbH
Real Estate Agent
Evelyn Hendrich
Residential Development 2-9 Units
HIDEAWAY Planneralm by C&P Immobilien AG
Residential Development 20+ Units
Deck Zehn by BUWOG Group GmbH
Residential Renovation / Redevelopment
Award Winner Gloria by 3SI Immogroup GmbH
Retail Architecture
IKEA - The Good Neighbour by querkraft architekten / IKEA
Belarus
Architect Website
www.zrobim.by by ZROBIM architects
Belgium
Architect Website
Award Winner www.erpicum.org by ERPICUM Architects
Leisure Interior
Award Winner AUM by WeWantMore
Bulgaria
Commercial & Manufacturing Architecture
Office Building and Television Studios for NOVA BROADCASTING GROUP by Atelier Serafimov Architects
Bulgaria (cont.)
Leisure Interior
Award Winner Flora Bar & Grill by EXTRAVAGANCE design
Mixed Use Architecture
NV Tower by A&A Architects
Canary Islands
Real Estate Agency Marketing
Hidalgo’s Real Estate
Award Winner Nova Futuro
Real Estate Agency Single Office
Tenerife Property Shop S.L.
Award Winner Nova Futuro
Real Estate Agency Website
Award Winner www.tenerifepropertyshop.com by Tenerife Property Shop S.L.
Croatia
Apartment / Condominium
Award Winner Residential and Commercial Building Project ZdihovskaLoft Apartment by Arhitektonski studio Vucˇ kovic´ d.o.o.
Hotel Suite Interior
Le Meridien Lav by Le Meridien Lav Suite
Leisure Interior
Award Winner …Kod Starog by ANGELIKA DESIGN j.d.o.o.
Mixed Use Architecture
Park Kneževa by VMD Model d.o.o.
Mixed Use Interior
Award Winner BAC ˇ ELIC ´ Showroom by ANGELIKA DESIGN j.d.o.o.
New Hotel Construction & Design
Hilton Rijeka Costabella Beach Resort & Spa by JTH Costabella d.o.o. Public Service Interior
Award Winner Boutique Clinic Premium Smile by Lana Banely Design
Residential Development 20+ Units
Residential and Commercial Building Project Zdihovska by Arhitektonski Studio Vucˇ kovic´ d.o.o.
Award Winner Park Kneževa by VMD Model d.o.o.
Residential Interior Private Residence
Luxury Apartment in Art Nouveau Villa, Opatija by Lana Banely Design
Cyprus
Apartment / Condominium
YOO Limassol by Property Gallery
Award Winner SOHO Resort by Korantina Homes
Architect Website
www.vmstudioarchitects.com by VM Studio + Architects
Architecture Multiple Residence
Harmony Villas by Christos Klitou Studio of Architecture & Design
Award Winner Bel Air Mansions by D.Zavos Group
Award Winner Opera Tower by Lefteris Livadhiotis & Sons
Architecture Single Residence
Majestic by Property Gallery
Award Winner AN 2.20 House + by VM Studio + Architects
Award Winner CA 8.19 House + by VM Studio + Architects
Commercial High Rise Development
Award Winner ION Tower by Quality Group Cyprus
Developer Website
www.aphroditehillsrealty.com by Aphrodite Hills Real Estate Ltd
Hotel Architecture
City of Dreams Mediterranean by Melco Resorts & Entertainment
Landscape Architecture
Award Winner Residences in Kalogiroi Area by Alexis Papadopoulos Architectural Practice & Winport Group
Leisure Architecture
Award Winner Minthis by Pafilia Property Developers Ltd
Leisure Development
Aphrodite Hills Resort by Aphrodite Hills Real Estate Ltd
Award Winner Minthis by Pafilia Property Developers Ltd
Lettings Agency
Blue Sky Houses
New Hotel Construction & Design
City of Dreams Mediterranean by Melco Resorts & Entertainment
Office Architecture
Award Winner Aurora by Island Blue Cyprus
Office Development
Aurora by Island Blue Cyprus
Award Winner Legacy Business Centre by Winstonfield Property Developers
Office Interior
Property Gallery Office by Property Gallery
Award Winner ASBIS Enterprises PLC by Athos Pilavakis Interior Architecture & Design
Property Agency / Consultancy
Blue Sky Houses
Real Estate Agency 5-20 Offices
Award Winner Dom Real Estate
Real Estate Agency Single Office
Blue Sky Houses
Award Winner Cyprus Sotheby’s International Realty
Real Estate Agency Website
Award Winner www.cyprus-sothebysrealty.com
by Cyprus Sotheby’s International Realty
Residential Development 10-19 Units
The Gallery by Lefteris Livadhiotis & Sons
Award Winner Opera Tower by Lefteris Livadhiotis & Sons
Residential Development 2-9 Units
Harmony Villas by VDMD Real Estate Ltd
Award Winner Sea Caves Paradise by Island Blue Cyprus
Award Winner The Curve by Lefteris Livadhiotis & Sons
Residential Development 20+ Units
Dionysus Greens by Aphrodite Hills Real Estate Ltd
Award Winner Venus Gardens Resort by Leptos Estates
Residential High Rise Architecture
Award Winner SOHO Resort by Korantina Homes
Residential High Rise Development
SOHO Resort by Korantina Homes
Residential Interior Private Residence
Award Winner Eco is a new reality. Wooden house in Cyprus by Elite Interiors LTD
Residential Property
AN 2.20 House + by VM Studio + Architects
Award Winner CA 8.19 House + by VM Studio + Architects
Sustainable Commercial Development
City of Dreams Mediterranean
by Melco Resorts & Entertainment
Czech Republic
Apartment / Condominium Development
Prague Marina Nova by DARAMIS
Award Winner SO.HOUSE Studentská by SO.HOUSE DEVELOPMENT
Architecture Multiple Residence
SO.HOUSE Studentská by SO.HOUSE DEVELOPMENT
Bathroom Design
ASCANIO Boutique Hotel Prague by ARCHINA Design s.r.o
Commercial Renovation / Redevelopment
Award Winner Eurostars Legends Hotel Prague by ARCHINA Design s.r.o
Hotel Suite Interior
King’s Resort - Rozvadov by ARCHINA Design s.r.o
Denmark
Mixed Use Architecture
Vestsalen, Horsens Statsfaengsel by Cubo arkitekter
Estonia
Real Estate Agency Single Office
Luxum
France
Real Estate Agency 5-20 Offices
Beaux Villages Immobilier
Real Estate Agency Single Office
Sextant Properties
Real Estate Agency Website
www.beauxvillages.com
by Beaux Villages Immobilier
Award Winner www.my-french-house.com by MY-FRENCH-HOUSE.COM Ltd.
Residential Development 10-19 Units
Ultima Courchevel Belvédère by Ultima Capital
Residential Interior Private Residence
Ultima Courchevel Belvédère by Ultima Capital
Georgia
Apartment / Condominium Development
Panorama by Tower Group
Leisure Development
Kokhta-Mitarbi Resort by Kokhta Development
Mixed Use Development
Lisi Green Town by Lisi Development
Sustainable Residential Development
Lisi Green Town by Lisi Development
Germany
Bathroom Design
Award Winner Gekko House Frankfurt by Gekko House
Commercial Renovation / Redevelopment
Award Winner UP! Berlin by Jasper Architects
Hotel Interior
Award Winner Gekko House Frankfurt by Gekko House
Office Architecture
Award Winner Gasstrasse BF-A by CARSTEN ROTH ARCHITEKT
Property Agency / Consultancy
BEST PLACE
Real Estate Agency Website
www.bestplace-immobilien.de by BEST PLACE
Greece
Architecture Single Residence
Latypi Residence by A31 Architecture Construction
Award Winner Villa Serenity by Europlan S.A
Commercial Renovation / Redevelopment
Award Winner ART1 by Hellenic Properties
Hotel Suite Interior
The Dutch by Studio Petra Postmus Interiors
Mixed Use Architecture
Rafarm S.A. by STIRIXIS Group
Mixed Use Interior CEO Clubhouse by STIRIXIS Group
Office Interior Diageo HQ Offices by A&M Architects
Property Agency / Consultancy
Athens Economics Ltd - JLL Alliance Partner
Award Winner Kentriki - Savills Greece
Award Winner RE/MAX delta-ktima
Public Service Interior
The Healing Ribbon Iaso by BllendDesignOffice
Real Estate Agency Marketing Greece Sotheby’s International Realty
Award Winner Roula Rouva Real Estate Agency
Real Estate Agency Single Office
Kentriki - Savills Greece
Award Winner Greece Sotheby’s International Realty
Award Winner Roula Rouva Real Estate Agency
Real Estate Agency Website
www.rrcorfurealestate.com by Roula Rouva Real Estate Agency
Award Winner www.sothebysrealty.gr by Greece Sotheby’s International Realty
Award Winner www.kentriki.gr by Kentriki - Savills Greece
Residential Development 20+ Units
The Villas in Olive Grove, Costa Navarino Residences by TEMES S.A.
Residential Renovation / Redevelopment
Logara Residence Redevelopment/Renovation by CK Property Development
Hungary
Apartment / Condominium
LAKE11 Home & Park by ATENOR Hungary Kft. - Lake Greens Kft.
Apartment / Condominium Development
LAKE11 Home & Park by ATENOR Hungary Kft. - Lake Greens Kft.
Architecture Multiple Residence
Metrodom Beat Residential Park by Metrodom Kivitelezo˝ Ltd.
Award Winner LAKE11 Home & Park by ATENOR Hungary Kft. - Lake Greens Kft.
Commercial & Manufacturing Development
HelloParks Páty Budapest West - PT1 by HelloParks Partnership C.V. Magyarországi Fióktelepe
Development Marketing
LAKE11 Home & Park by ATENOR Hungary Kft. - Lake Greens Kft.
Residential Development 20+ Units
Metrodom Beat Residential Park by Metrodom Kivitelezo˝ Ltd.
Sustainable Residential Development
Award Winner LAKE11 Home & Park by ATENOR Hungary Kft. - Lake Greens Kft.
Israel
Architect Website
Award Winner www.sharon-ar.co.il by Sharon Architects - Arad Sharon
Interior Designer Website
Award Winner www.morangozali.com by MORAN GOZALI Interior Architecture
Israel (cont.)
Office Interior
Shibolet Law Firm Offices by Setter Architects LTD
Residential Interior Apartment
L.S House | The Southern Penthouse by MORAN GOZALI Interior Architecture
Latvia
Residential Interior Apartment
Award Winner Private Luxury Residence in Jurmala by Maison Du Savoir
Liechtenstein
Architecture Multiple Residence
Mehrfamilienhaus Jünoki by indra+scherrer ag architektur
Luxembourg
Office Development
Icone by BESIX Real Estate Development
Luxembourg & Foster + Partners
Real Estate Agency Single Office
Immobiliere Biewer & Spautz
Real Estate Agency Website
Award Winner www.immo-biewer.lu by Immobiliere Biewer & Spautz
Malta
Residential Interior Apartment
Timelessness by Rebirth Design Studio
Monaco
Property Agency / Consultancy Website
Award Winner www.monacoproperties.mc by Monaco Properties
Real Estate Agency Website
Award Winner www.monacoproperties.mc by Monaco Properties
Montenegro
Real Estate Agency Marketing
Montenegro Properties
Real Estate Agency Single Office
Montenegro Sotheby’s Realty
Real Estate Agency Website
Award Winner www.sothebysrealty.me by Montenegro Sotheby’s Realty
Netherlands
Commercial & Manufacturing Architecture
Head Office & Distribution Center Heutink by Reitsema & Partners Architects
Interior Designer Website
www.hdplusvk.com by hd+vk
Office Development
Award Winner Tripolis-Park by Flow Real Estate Development
Office Interior
Head Office Reggeborgh by Reitsema & Partners Architects
Residential High Rise Development
Award Winner Plesman Plaza by Plesman Plaza B.V.
Poland
Architect Website
Award Winner www.kumstudio.com by KUMSTUDIO Łukasz Skorek
Architecture Multiple Residence
Antracyt Apartments by Moderna Holding
Architecture Multiple Residence (cont.)
Award Winner Atal Warta Towers by AP Szczepaniak
Architecture Single Residence
35:35 Slope House by 77 Studio architektury
Award Winner D13 Wooden HOUSE by Bartosz Dendura PA Studio4SPACE
Award Winner The Pine Tree House by Innovattio Architecture
Award Winner Dune House by Mobius Architekci
Commercial Renovation / Redevelopment
Award Winner Ozimska Park Opole by Redkom Park Opole Sp. z o.o.
Developer Website
www.gajapark.pl by Gaja Park
Development Marketing
Award Winner Zurawie (The Cranes) by YIT Development Sp. z o.o.
Hotel Interior
Royal Tulip Warsaw Apartments by Tremend Sp. z o. o.
Award Winner Hotel Hyatt Place Krakow by MIXD
Interior Designer Website
Award Winner www.tissu.pl by Tissu Architecture
Award Winner www.viva-design.pl by Viva Design Sp. z o.o.
Landscape Architecture
Park Glinianka by MODO Architektura Sp. z o.o.
Mixed Use Architecture
Central Park Apartments by Szlachcic Architekci & Gradi Invest
Award Winner Zwierzyniecka 15 by Pracownia Architektoniczna E. i S. Sipinskich
Mixed Use Development Central Park Apartments by Gradi Invest & Szlachcic Architekci
Award Winner Zurawie (The Cranes) by YIT Development Sp. z o.o.
Office Architecture
Grundmanna Office Park by Cavatina Holding
Office Interior
Dobis Office Building by Viva Design Sp. z o.o.
Award Winner Browary Warszawskie by Broadway Malyan
Award Winner Deribit Office by Design Anatomy - Construction+
Award Winner Suburban Innovative Office by HILIGHT.DESIGN
Award Winner URBAN JUNGLE by Jander Kabza Architekci s.c.
Award Winner PepsiCo Poland Headquarters by MIXD
Award Winner Interfiber Office by Purple Pracownia
Award Winner Allegro Office by The Design Group
Award Winner Zendesk Office by The Design Group
Award Winner CMS Cameron McKenna Nabarro Olswang by Trzop Architekci
Public Service Interior
LPP Contact Center by Design Anatomy - Construction+
Award Winner Medical Continence Centers by Justyna Smolec architektura & design
Award Winner Klinika Ambroziak by Purple Pracownia & Joanna Ambroziak
Real Estate Agency Marketing
Award Winner Lions Estate
Real Estate Agency Single Office
T.H.E. Capital
Award Winner Lions Estate
Residential Development 10-19 Units
Lipova Living by Albero Invest Sp. z o.o.
Residential Development 20+ Units
Scala Apartamenty by Moderna Holding
Award Winner Smolna Sopot by Invest Komfort
Award Winner The Mie˛dzy Mostami by MODO Architektura Sp. z o.o
Residential High Rise Development
Award Winner Quorum Apartments by Cavatina Holding
Residential Interior Apartment
Taupe by Bajersokol Team
Residential Interior Apartment (cont.)
Award Winner MOON suite by Artewizjon Interior Design Studio
Award Winner Forest Vibes by HOLA Design
Residential Interior Private Residence
Noble House by Tredowska Design
Award Winner Vanilla Story by HOLA Design
Award Winner House Around The Table by Tissu Architecture
Residential Interior Show Home
Award Winner The House under the Bor by IB Design Sp. z o.o.
Residential Property
Award Winner Zurawie (The Cranes) by YIT Development Sp. z o.o.
Award Winner Aroma Park by YIT Development Sp. z o.o.
Residential Renovation / Redevelopment
Scala History by Moderna Holding
Award Winner AFI Home Złota by AFI Europe
Award Winner Aroma Park Lofts by YIT Development Sp. z o.o.
Retail Architecture
Award Winner Ozimska Park Opole by MODO Architektura Sp. z o.o.
Retail Development
Award Winner Park Glinianka by REDKOM Park Piaseczno Sp. z o.o.
Apartment / Condominium
Enlight by Fercopor
Apartment / Condominium Development
Albufeira Green Apartments by Libertas
Architect Website
Award Winner www.villaunika.pt by SOLYD Property Developers
Award Winner www.spacelovers.pt by Spacelovers
Architecture Multiple Residence
VILLA UNIKA by SOLYD Property Developers
Architecture Single Residence
Villa Borboleta by Bespoke Villas
Interior Designer Website
Award Winner www.spacelovers.pt by Spacelovers
Property Agency / Consultancy Website
Award Winner www.exclusivealgarvevillas.com by Exclusive Algarve Villas
Award Winner www.triennialproperties.com by Triennial Properties
Real Estate Agency 5-20 Offices
Berkshire Hathaway HomeServices Portugal Property
Real Estate Agency Marketing
Seed Real Estate
Award Winner Divine Home
Award Winner Fonte Santa Project Development by Portugal Homes
Real Estate Agency Single Office
Seed Real Estate
Award Winner Exclusive Algarve Villas
Award Winner Portugal Homes
Award Winner SETTLERS Realty
Real Estate Agency Website www.portugalproperty.com by Berkshire Hathaway HomeServices
Portugal Property
Award Winner www.portugalhomes.com by Portugal Homes
Award Winner www.seedrealestate.pt by Seed Real Estate
Residential Development 10-19 Units
Alvas Residences by Unique Build
Award Winner VILLA UNIKA by SOLYD Property Developers
Residential Development 20+ Units
Albufeira Design Residences by Libertas
Residential Property
Villatura by Unique Build
Serbia
Real Estate Agency Single Office
Kadena Sotheby’s International Realty
Real Estate Agency Website
Award Winner www.kadenasothebysrealty.com
by Kadena Sotheby’s International RealtyRetail Architecture
Galerija by Belgrade Waterfront
Retail Development
Award Winner Galerija by Belgrade Waterfront
Slovakia
Office Architecture
Award Winner GBC 5 by Šebo Lichý Architects
Public Service Architecture
Award Winner Lookout Tower on Devínska Kobyla by Šebo Lichý Architects
Residential Development 20+ Units
Award Winner Guthaus by Corwin SK, a.s.
Residential High Rise Architecture
Guthaus by Corwin SK, a.s.
Residential Interior Apartment
Residence by Salpietra & Gajdos Architects
Residential Interior Private Residence
Villa Mia by Salpietra & Gajdos Architects
Sustainable Commercial Development
Einpark Offices by Corwin SK, a.s.
Sustainable Residential Development
Award Winner Guthaus by Corwin SK, a.s.
Apartment / Condominium
Palo Alto by Martin Palo Alto SL
Award Winner Infinity Sea View Homes & Beach Club, Alcaidesa by One Eden Infinity 2020 SLU
Apartment / Condominium Development
Palo Alto by Martin Palo Alto SL
Architecture Multiple Residence
The XO Residences Palma by XOJAY Management S.L.
Award Winner Hippiements Village by Domus Vivendi Ibiza Waves GmbH & Co. KG, Sucursal en Espana
Architecture Single Residence La Zagaleta H3 - Villa Enso by Villarroel Torrico Architects
Award Winner El Unico by Lavele
Award Winner Pebble Villa by Somium Premium Properties
Developer Website
www.lascolinasproperties.es by Las Colinas Properties
Hotel Architecture
The Madrid EDITION Hotel by Ruiz-Larrea Arquitectura & OAB Office of Architecture in Barcelona
Hotel Interior
Boho Club by The Boho Club, S.L.
Lettings Agency
Award Winner spacesplaces.es
by Spaces&Places Exclusive Property, Socidad Limitada
Mixed Use Development
Santa Rosalia Lake and Life Resort by Jose Diaz Garcia, SA
Office Architecture
22PALMS by Owner: Dismer Solutions S.L., Developer: R.EVOLUTION
Award Winner Bac de Roda by Owner: R.Evolution Poblenou S.L., Developer: R.EVOLUTION
Office Development
22PALMS by Owner: Dismer Solutions S.L., Developer: R.EVOLUTION
Award Winner Bac de Roda by Owner: R.Evolution Poblenou S.L., Developer: R.EVOLUTION
Property Agency / Consultancy Website
www.monserrateinmobiliaria.com
by Monserrate Premium Home Agents
Award Winner www.sandberg-estates.com by Sandberg Estate, S.L.
Award Winner www.verdinproperty.com by Verdin Property
Real Estate Agency 5-20 Offices
Walter Haus
Award Winner Serneholt Estate S.L
Real Estate Agency Marketing
Drumelia Real Estate
Award Winner Golden Properties Spain
Award Winner Lucas Fox
Real Estate Agency Over 20 Offices
Lucas Fox
Real Estate Agency Single Office
Drumelia Real Estate
Award Winner Golden Properties Spain
Award Winner Open Frontiers
Real Estate Agency Website
www.drumelia.com by Drumelia Real Estate
Award Winner www.monserrateinmobiliaria.com by Monserrate Premium Home Agents
Award Winner www.sandberg-estates.com by Sandberg Estate, S.L.
Award Winner www.verdinproperty.com by Verdin Property
Real Estate Agent
Artur Loginov
Award Winner Benjamin Buyl
Award Winner Steve Belis
Residential Development 2-9 Units
Hippiements Village by Domus Vivendi Ibiza Waves GmbH & Co. KG, Sucursal en Espana
Residential Development 20+ Units
Ayana by Merlin Real Estates S.L.
The XO Residences Palma by XOJAY Management S.L.
Award Winner Royal Palms Mijas Sea View & Golf Residences, Mijas Costa by One Eden Calasol Ocean SLU
Award Winner Infinity Sea View Homes & Beach Club, Alcaidesa by One Eden Infinity 2020 SLU
Residential Property
Sueño By Krystal Developments (Open Frontiers Real Estate) by Open Frontiers
Award Winner El Unico by Lavele
Award Winner Pebble Villa by Somium Premium Properties
Sustainable Residential Development
Mimosa Community Villas by Somium Premium Properties
Award Winner Infinitum Residential - Via Maris Phase 1 by Infinitum Resort S.A.U
Award Winner The XO Residences Palma by XOJAY Management S.L.
Switzerland
Architecture Multiple Residence
Award Winner Chalet GRINTIL by GRIWA DEVELOPMENT AG
Architecture Single Residence
Award Winner Chalet Leysin by Prestige Architects
Hotel Spa Interior
Ultima Gstaad Spa & Clinic by Ultima Capital
Leisure Development
FIVE Zurich by FIVE - Development
Office Architecture
Headquarters EGK- Gesundheitskasse, Laufen, Switzerland by Flubacher Nyfeler Partner Architekten AG
Public Service Interior
Award Winner SQUARE by Evolution Design
Real Estate Agency Single Office nk immobilien gstaad gmbh
Residential Development 10-19 Units
Award Winner Chalet GRINTIL by GRIWA Development AG
Residential Interior Apartment
Penthouse Ocean by Martinuzzi Interiors
Award Winner Montreux Private Residence by Alex Kravetz Design
Turkey
Architect Website
Award Winner www.qatproject.com by QAT Project
Award Winner www.ven.com.tr by Ven Architecture
Architecture Multiple Residence
Tual Gölyaka by TA/HA Architects
Award Winner Tutaste Life Villas by Quark Studio Architects
Commercial & Manufacturing Architecture
Andac Automotive by Ocado Architects
Commercial High Rise Architecture
Award Winner Istanbul Alya Life by Ocado Architects
Developer Website
Award Winner www.folkart.com.tr by FOLKART
Development Marketing
FOLKART Nefes Istanbul by FOLKART
Hotel Interior
Burdock Hotel, Marriott Autograph Collection by SPACE architects & designers
Hotel Spa Interior
Concorde De Luxe Resort by Misirlioglu Design Group - Cuneyt Dari
Leisure Interior
Seven Hills Cocktail Bar Galataport by QAT Project
Mixed Use Architecture RAMS City Haliç by DOME+Partners
Mixed Use Development
RAMS Beyond Istanbul by RAMS Global
Award Winner FOLKART Vega by FOLKART
Award Winner Royal Residences / Lara Antalya by Simetri Yapı Ins¸aat Ltd. S¸ ti.
New Hotel Construction & Design
Award Winner Mandarin Oriental Bosphorus by Alumen Yapi Sistemleri A.S.
Award Winner Sunbay Park Hotels & Resorts by SML Architects
Property Agency / Consultancy
Award Winner Kalme Corporate Real Estate Valuation and Counselling Inc.
Public Service Architecture
Samsun Metropolitan Municipality Library by Ven Architecture
Award Winner Darulaceze City of Social Service by Darulaceze Presidency
Turkey (cont.)
Residential Development 20+ Units
Tual Gölyaka by Dag Holding Company
Award Winner ID Bodrum Kuçukbuk by Alumen Yapi Sistemleri A.S.
Award Winner SYLVANA By Reportage Properties by Reportage Turkiye
Residential High Rise Development
FOLKART Nova by FOLKART
Residential Interior Apartment By Residence by Elif Arslan Interiors
Residential Interior Private Residence
Villa Da by Treso Interiors
Award Winner DKA House by Artur&Drago Interior Design Studio
Award Winner URLA-Sevilla Kekliktepe by Margo Interior & Product Design
Residential Renovation / Redevelopment
Award Winner MC Villa by Miraks Yapi Co.
Retail Interior
THY Technology Aviation Office by QAT Project / Adim GY
Ukraine
Property Agency / Consultancy Marketing
T.H.E. Capital
Real Estate Agency 5-20 Offices
T.H.E. Capital
Real Estate Agency Marketing
LuxGreat by LuxGreat
Real Estate Agency Single Office
LuxGreat
Real Estate Agency Website
luxgreat.estate by LuxGreat
Residential Development 20+ Units
Award Winner Auroom Lounge by Auroom
Residential High Rise Development
Award Winner Auroom Solar by Auroom
The Mill House, Bishop Hall Lane, Chelmsford, Essex CM1 1LG, UK
Telephone: +44 (0)1245 250981 Email: info@propertyawards.net Web: www.propertyawards.net
PUBLISHER: Stuart Shield
DIRECTOR OF OPERATIONS: Paul Wright
EDITORIAL TEAM
Editor-in-Chief: Helen Shield
Editor: Victoria Taylor
DESIGN TEAM
Andrew Cockburn, Jo Higgs, Emma Baxter
PROPERTY AWARDS TEAM
Kierra Borrett, Sindy Chen, George Clarke, Elaine Elvey, Izzy Gaine, Mary Garbett, Etholle George, Dominika Gortatowicz, Regis Grant, Anna Huang, Ankit Khurana, Alex Longhurst, Gracie O’Malley, Marni Milligan, Natalia Ng, Martin Palmer, Viana Pillay, David Podgorski, Ivetta Povhan, Tina Ross, Michael Saggers, Steven Scott, Philip Sims, Liz Stainsby, Jasmine Stewart, Elizabeth Tattersall, Karina Turner
SUPPORT TEAM
Chris Charlery, Lynne Heaton, Natalie King
Accounts: Alison Gunn, Claire Collins
