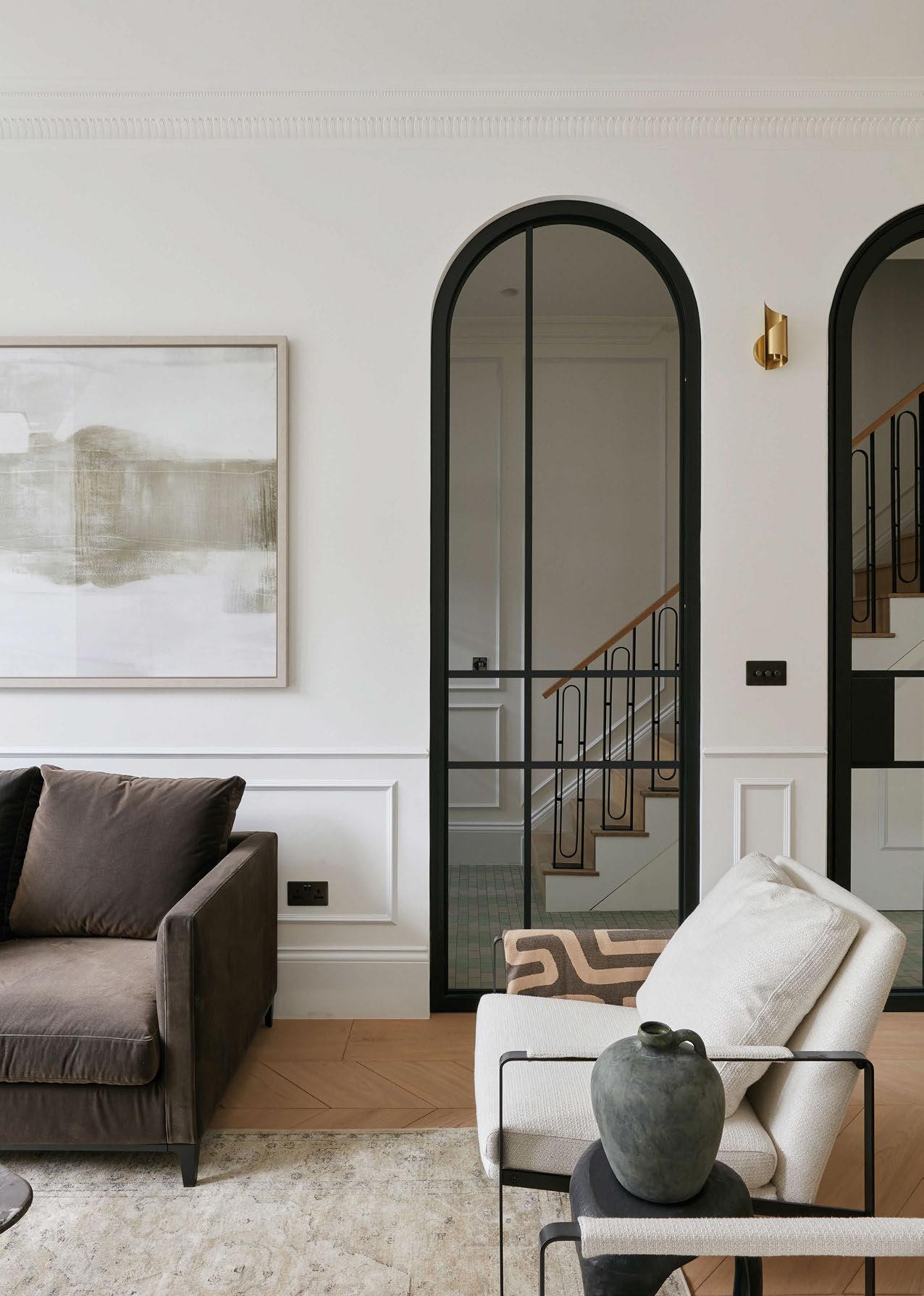






We are delighted to have the opportunity once more to announce the winners of this year’s International Property Awards, with a focus on Europe and the UK. Architects, interior designers, landscape architects, developers and real estate agencies and agents were invited to submit their firms and projects, celebrating the talented teams behind this year’s best designs.
From sustainable developments and outstanding homes and interiors to some of the biggest mixed-use complexes in the world, the next generation of buildings is set to impress, and our judges were more than excited to sift through them all.
Some of our standout winners in the UK include AV Architects and Phillippa Sole Ltd. AV Architects were awarded three five-star and one award winner status, while Phillippa Sole won five five-star awards for Property Agency / Consultancy Website, Estate Agency Marketing in Dorset and the UK, Estate Agency Single office and Lettings Agency Dorset and the UK.
Beautiful projects from our EU entrants include the Maria Klotild Royal Suite, and Matild Palace, just to name but a few, all designed by Matild Palace, a Luxury Collection Hotel, Budapest, winners of six five-star and two award winner accolades.
Property Gallery won five five-star awards for Development Marketing, Residential Development 20+ Units, Leisure Development, Mixed Use Architecture, and Residential Property for their YOO Limassol project in Cyprus.
These are but a few of the projects that have stood out this year, and we are truly pleased with the outstanding levels of expertise that you continue to showcase. Many congratulations and I can’t wait to see what you have in store for 2023-2024.
Editor-in-Chief, International Property & Travel Magazine
06 Sponsors
Judges
FRD Group 14 Kentriki - Savills Greece 16 Ghelamco
Green Jacket Partners/One Green Way 22 Huf Haus
Benjamin Buyl/Open Frontiers
Dap Gayrimenkul Gelistirme
Allcon Osiedla Sp. Z O.O.
BEST PLACE Immobilien
HAGAG Development Europe
Architect Ante Vrban Ltd
NCH Dallimore Marbella
etro om ivitele t 38 Stephens + Stephens Group
Jaspers - Eyers Architects
Ashton Bespoke Ltd
Stephen Alderdice Studio
CATO Creative
Blackpoint Design ltd
Antonio Grano
FA Island Blue (Cyprus) Ltd
Beaux Villages Immobilier
Europe & UK Winners 2022-2023
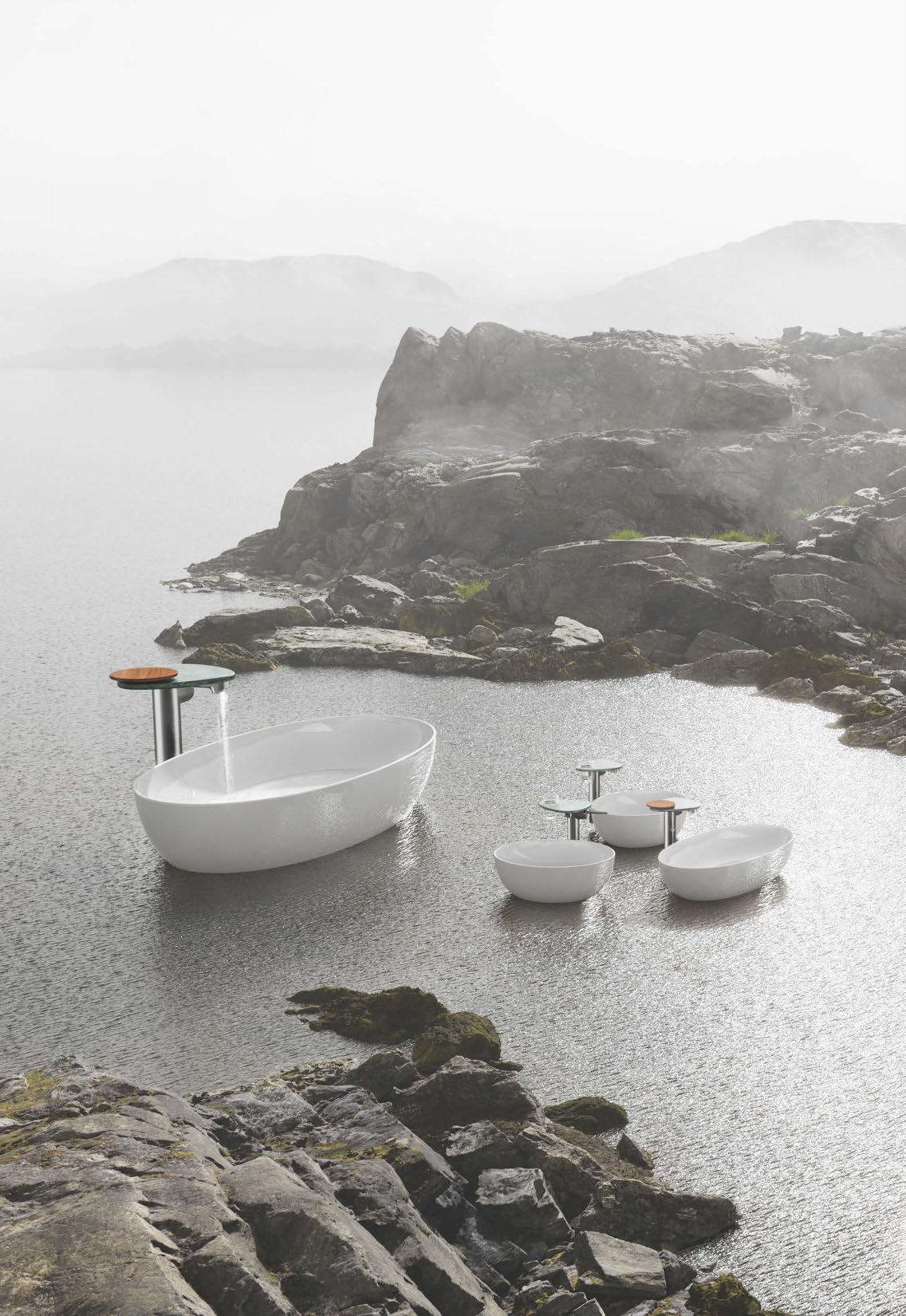 ILBAGNOALESSI design Stefano Giovannoni - washbasins
VISUAL STAGED BY SNØHETTA ARCHITECTS
ILBAGNOALESSI design Stefano Giovannoni - washbasins
VISUAL STAGED BY SNØHETTA ARCHITECTS
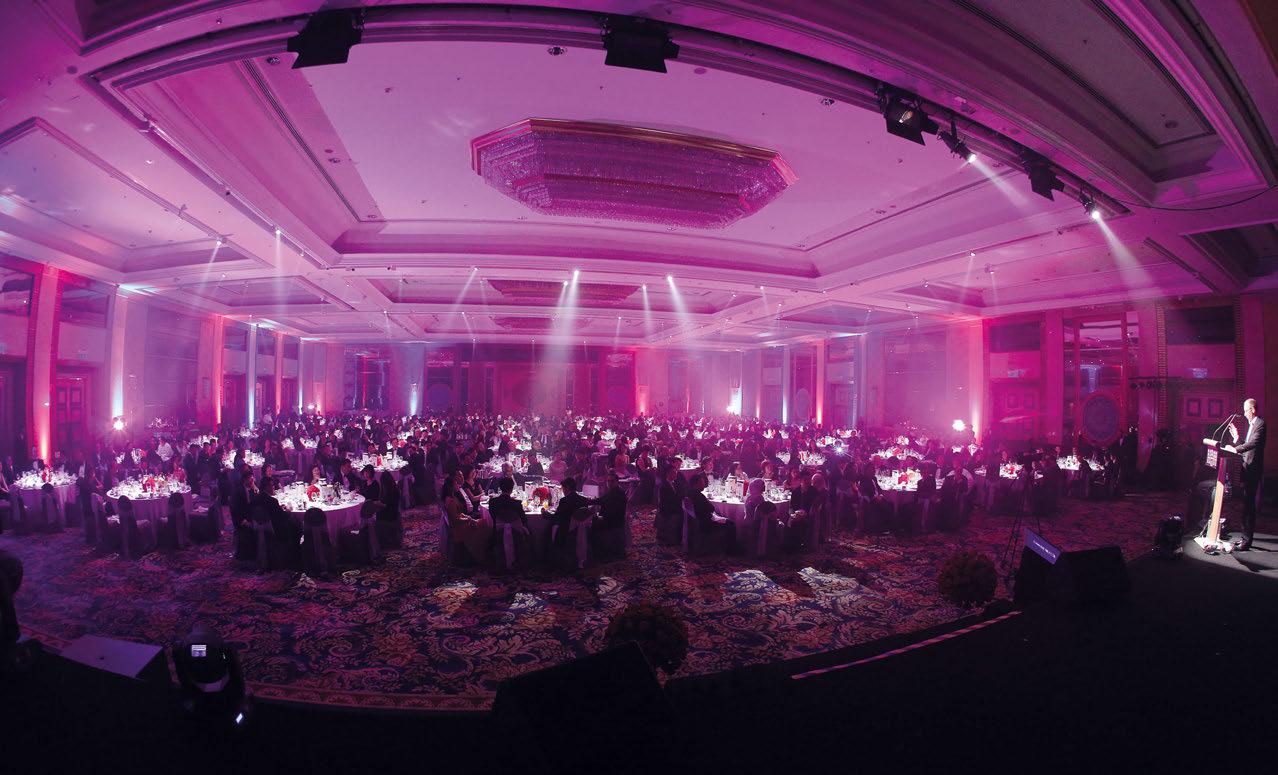
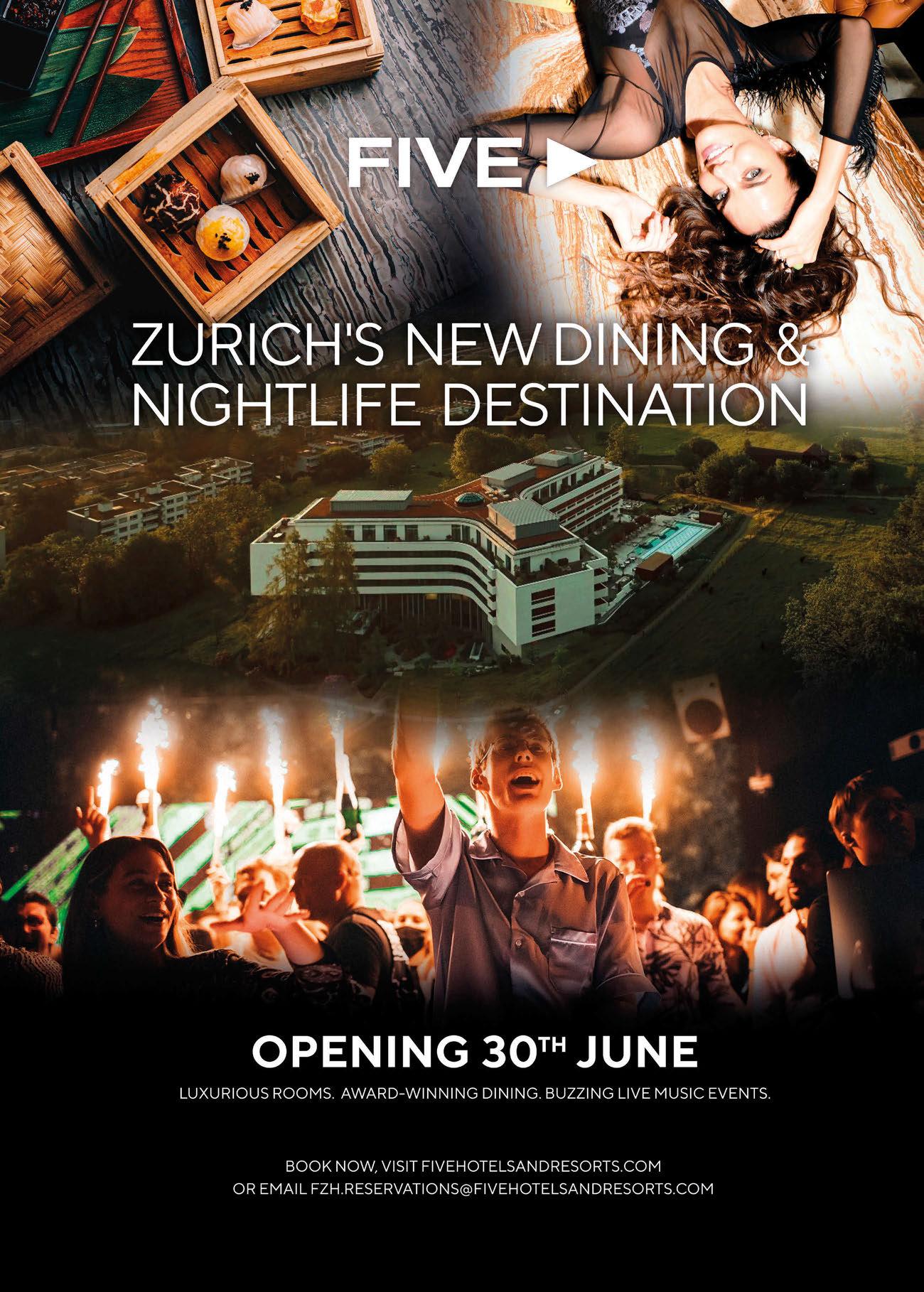
The judging panel for the International Property Awards is composed of experts and experienced members across a wide range of disciplines and property-related specialities.
Fawas Abdulhamead Alharbi Director of Urban Planning, PIF
Judith Baker Independent Consultant
Kunle Barker Founder, Barker-Walsh
David Bentheim Architecture & Interior & Exhibition Design
Nick Bentley Co Founder, Uniform
Li Boatwright Founder, Storrington PR
Peter Bolton-King Consultant and Trainer
Russell Bragg Founder and Director, Bragg & Co.
Richard Briffa Director, Nucleus Design Studio
Xavier Calloc’h Publisher, Yacht Investor
Victoria Chazova Associate Director, Savills
T.K. Chu Founder, T.K. Chu Design Group & T.K. Home
Matthew Clare Executive Director, Trident Building Consultancy
Andy Costa Partner - Costa + Wolf
Richard Cotton Non Executive Chairman, AHR Architects
Kevin Crawford MD, Crawford Architectural
Geoff Cresswell MD, RDG Planning & Design
Caroline Donaghue Business Development Director, V1
Maggie Draycott CEO, MDA Associates
Jon Eaglesham MD, Barr Gazetas
Nick Farrow National President & Chairman, Farrows Ltd
Imtiaz Farookhi Former Chief Executive, NHBC
Frederick Fischer MD, Lalique UK
Matt Gaskin Head of School of Architecture, Oxford Brookes
Will Gibbs KLC School of Design
Nishant Grover COO, Asset World
Fei Gu Deputy General Manager, Sunac Shanghai Regional Product Centre
Jo Hamilton MD, Jo Hamilton Interiors
Simon Hamilton Director, Simon Hamilton Creative
Annie Hampson Chief Planning Officer & Development Director
Sean Hatcher Design Director, MCM Architecture
Niall Healy MD, Healy Cornelius Design Consultancy
Justin Hogbin Independent Marketing Communications Consultant
Del Hossain MD, Adrem Group
Ilker Hussein Global Projects Corporate Director ROCA GROUP
Gaohua Huang Founder, DesiDaily
Steven Hedley MD, MCIAT
Ken Ip Assistant General Manager, BSC Group
Mike Jordan Independent Consultant
Muslim Kanji Independent Consultant
Yama Karim Partner, Studio Libeskind
Jill Keene Former Editor, International Property & Travel Magazine
Dawn Kitchener Design Influencer
Nick Lee Founder, Niche PR
Dicky Lewis Founder, White Red Architects
Paul Lewis Founder, Altham Lewis Architects
Roy Ling MD, RL Capital Management
Andrew Link Head of Operations, FTSQUARED
Hugh Lumby Independent Consultant
Lord John Lytton All Parliamentary Group for Healthy Homes and Buildings
Steve Macfarlane Director, Metro Projects
Evan Maindonald Founder, MELT Property Mr Majid Al Marri Senior Director, Real Estate Promotion Department, Real Estate Management & Promotion Centre Serhii Makhno Founder, Sergey Makhno Architects Guy Medd Independent Consultant Bill McClintock MD, McClintocks Ltd Shalini Misra Founder, Shalini Misra Ltd.
Christian Morris Director, Boyle and Summers Katherine O’Shea Strategic Solutions, Financial Advice & Investments, Coutts Edward Park Director, Park Designed Penny Patterson FRSA, Interior Consultant Hilary Philpott Corporate Director, Kempinski
Gregory Phillips MD, Gregory Phillips Architects
Richard Rawlings Real Estate Trainer
David Reynolds Owner, Bloomsbury Project Management Nadya Ruvinsky Internal Projects Design & Consultancy, Rusigner Julien Sannier Commercial Director, Liang & Eimil
Sophie Sannier Owner, Jack & Tara Celia Sawyer Founder, Celia Sawyer Interior & Architecture Christian Schulz-Wulkow Head of Real Estate, Hospitality and Construction, Germany, Switzerland and Austria; Managing Partner Ernst and Young GMbH Nigel Sellars Associate Director, Global Property Standards, RICS Kevin Sew Director, HODESCO Randle Siddeley, The Lord Kenilworth Chairman, Randle Siddeley Landscape Architecture
David Smith MD, DS Property Specialists
Jill Stanley-Grainger Head of Content, Proof Content
Frank Stephenson Design Director, Frank Stephenson
Patrick Story Chartered Architect, Design Director, Sequoia London
Jason Tebb CEO, On The Market
Tricia Topping Director, Carlyle Consultants
Paul Tayler Chartered Surveyor, Consultant Valuer Mark Taylor Area Manager, SilentGliss
Andrew Thompson Senior Lecturer in Building Surveying, ARU
Sue Timney Director, BIID
Lucy Urwin Contract & Luxury Manager, DEDAR
Paul Vick Founder, Paul Vick Architects
Honour Wainwright Marketing Manager, Boodles
John Walker Executive Director, CTF Local
Andrea Watson Freelance Property, Arts & Lifestyle Journalist
Gillian Wheatcroft Head of PR & Marketing, Janine Stone
Eddie Weir Principal Partner, MCIAT, Architectural Design Partnership
Tony Whitbread MCIAT
Ed Williams Partner, Fletcher Priest Architects
Stuart Wilsdon Interior Designer
Georgina Wood Head of Interior Design, Taylor Howes Designs Dr Ping Xu Founder and Design Director, PH Alpha Design Ltd




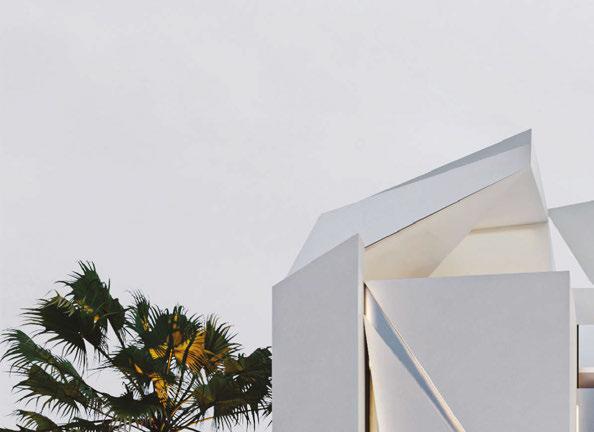
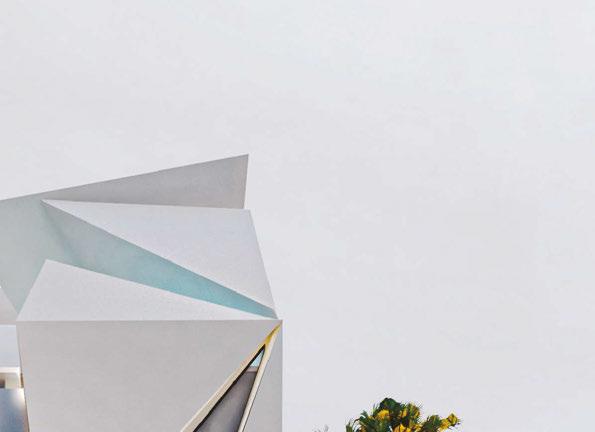
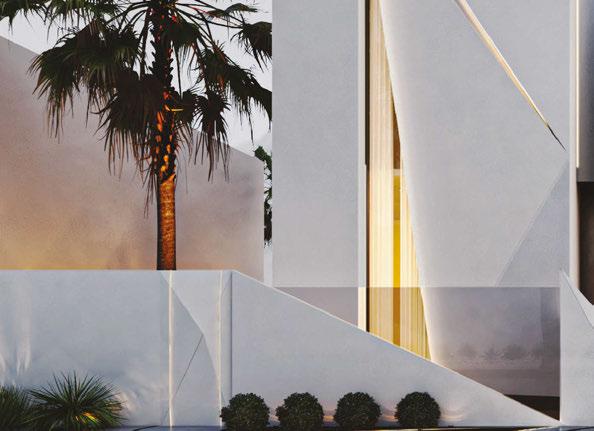
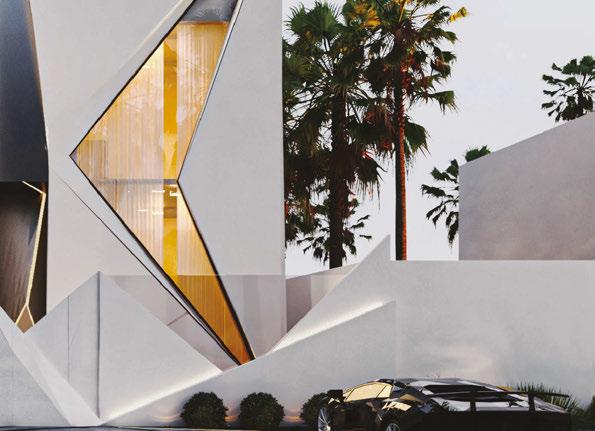
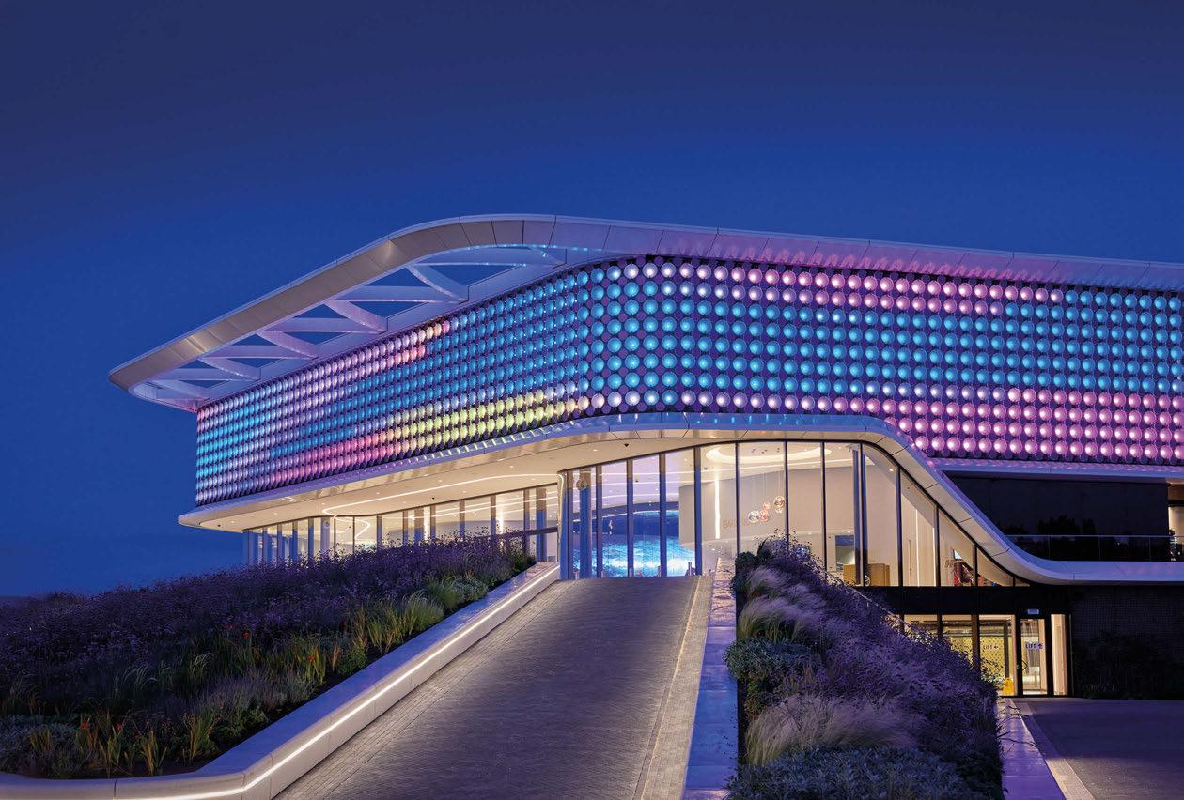
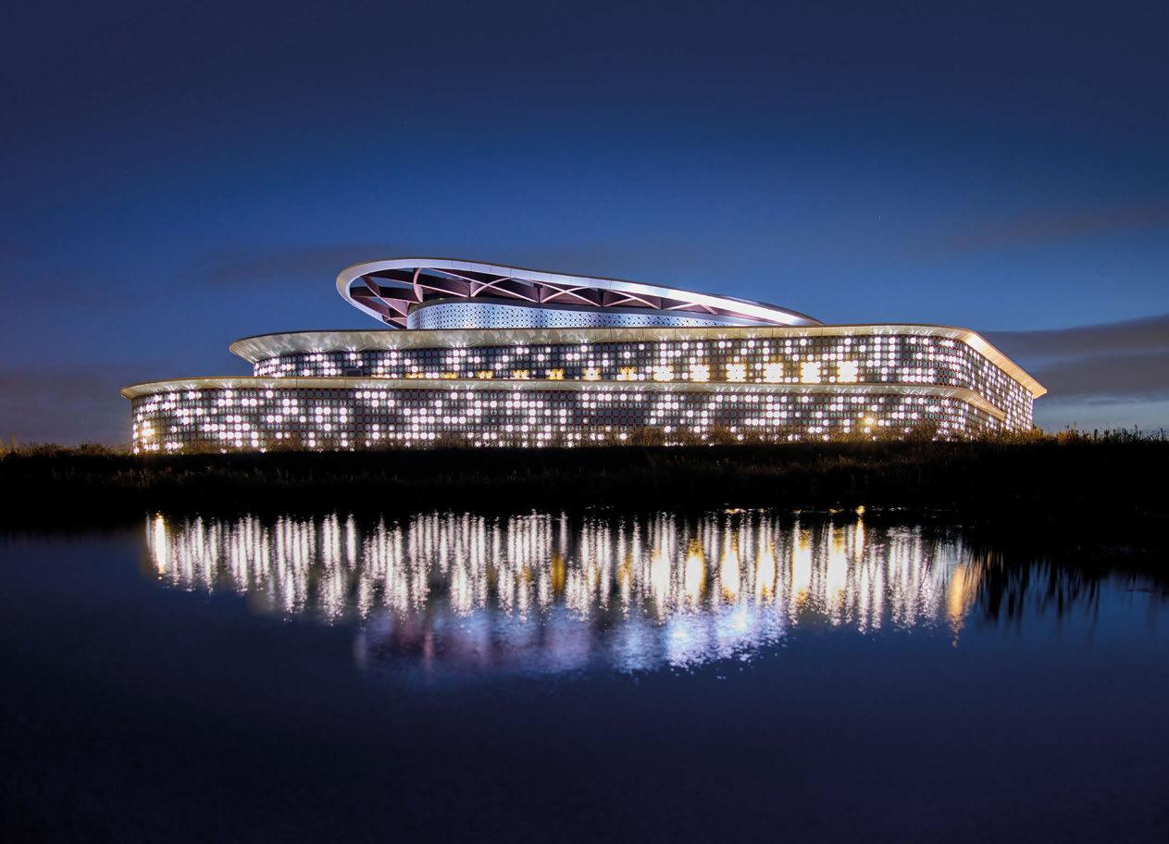

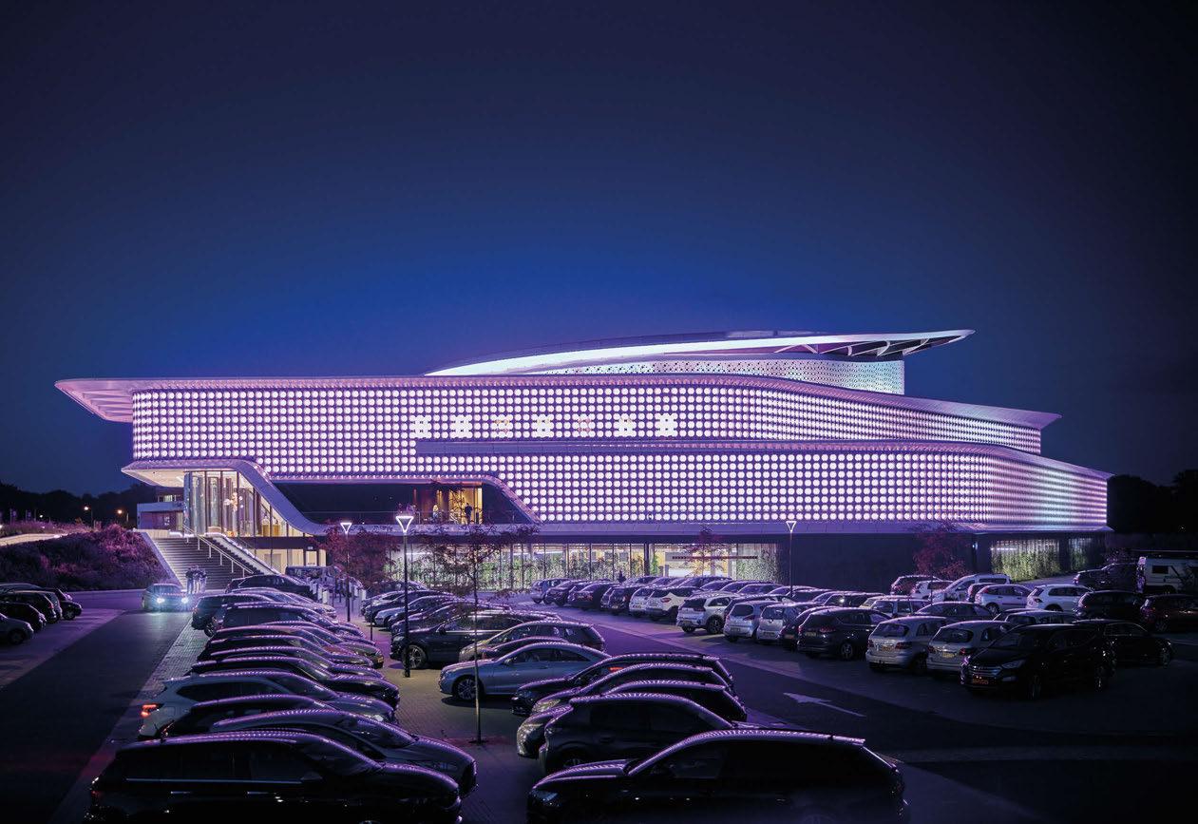
A of 44 private residences is immersed in authentic Andalucía, bordering a protected nature area and conceived by a world-class team.

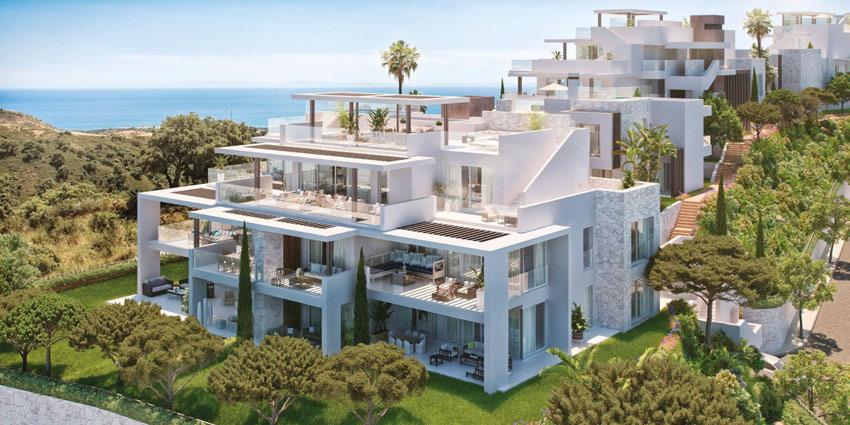
Ocean View brings precision craftsmanship and cutting-edge technology together with a unique lifestyle management service. It is brought to life by FRD Group, an integrated property company with specialist interests in finance, real estate and development.

Ocean View occupies a privileged position just minutes from charming Andalusian villages, the area’s most sought-after sports facilities, stunning beaches and the many attractions of Marbella. As if this wasn’t alluring enough, Ocean View has been designed so that all properties benefit from dramatic views of the Mediterranean Sea and beyond to Gibraltar and Africa.
This gated community is home to twoand three-bedroom apartments including 10
penthouses, each of which has its own private pool and rooftop solarium.
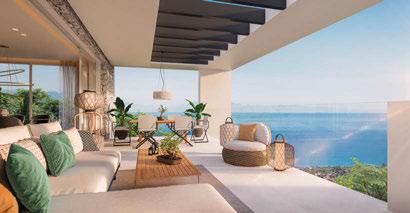
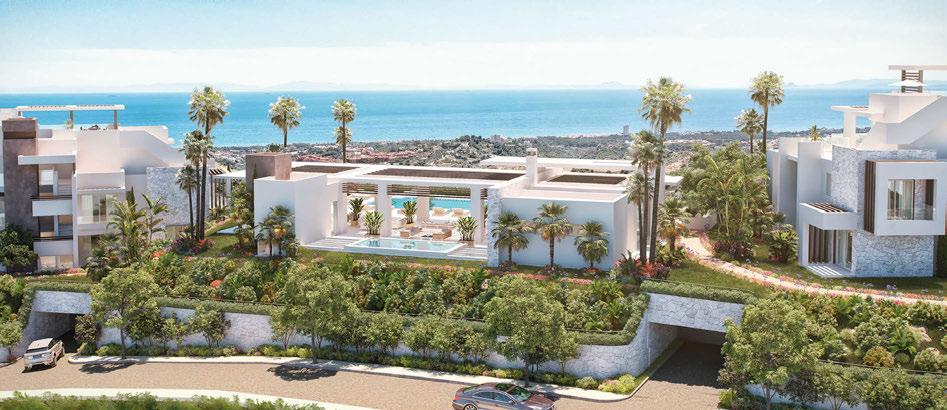
Among the landscaped gardens there is a beautiful heated pool, sun deck and outdoor covered kitchen for dining with family and friends. To ensure that the time in residence is as hassle-free as possible, a comprehensive concierge service is available.
Each home is carefully designed and turnkey ready. Features include bespoke Italian ceramic floor tiles plus custom designed fully fitted kitchens with Miele and Bosch appliances. All bedrooms have built-in wardrobes.
Ocean View has dedicated interior designers and architects Villarroel Torrico on the team to work directly with owners to personalise the layout and design direction of their property, drawing on a wealth of knowledge and relationships with the region’s leading craftspeople, suppliers and service providers.

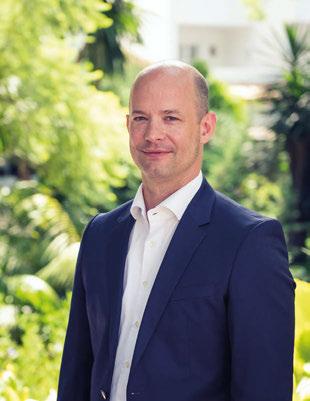



K S G is a leading real estate provider offering a wide range of advisory, management and transactional services to clients in Greece and neighbouring countries (Cyprus, Bulgaria and Romania). Established in 1997, the company is a member of the Savills International Network and is considered one of its oldest associates.
eir offices in Athens, essaloniki and Corfu advise clients on commercial, residential, hospitality and rural properties.
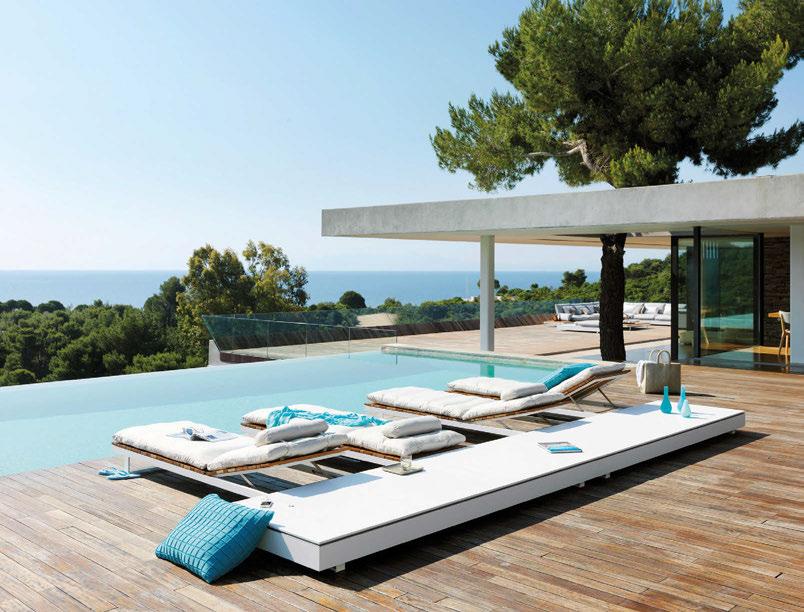
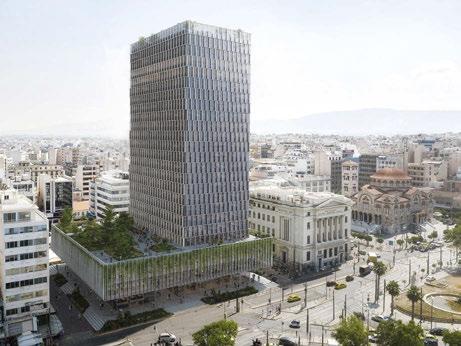
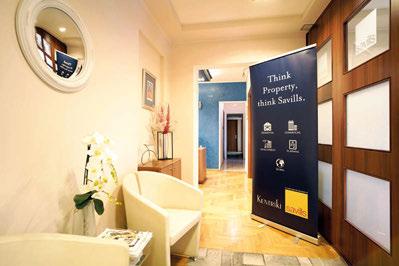
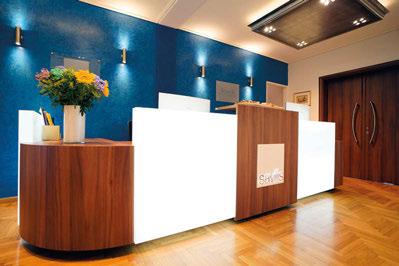
Renowned for selling unique and exclusive properties, the company’s portfolio showcases an extensive selection - from luxury smart villas and beachfront retreats and resorts to charming country houses and beautiful farmlands - all surrounded by unmatched sceneries. The company’s philosophy is based
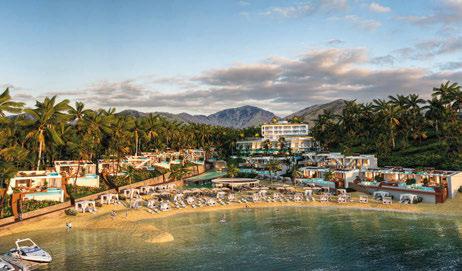
on the belief that to be the best, you have to be the first, the fastest and the boldest.
Adaptability combined with hard work, professional ethos, know-how, high success rate of practices and smart moves, complete the Kentriki-Savills Greece vision and commitment to be the number one choice in real estate, and the best company in the markets it operates in.
Some memorable projects over the last year have included a feasibility analysis for the renovation and repurposing of the historic Achillion Palace in Corfu Island – one of the most famous royal residences in Europe, and a research and advisory report for Elounda Hills, a large integrated resort on a stunning cliff side overlooking Agios Nikolaos in Crete.
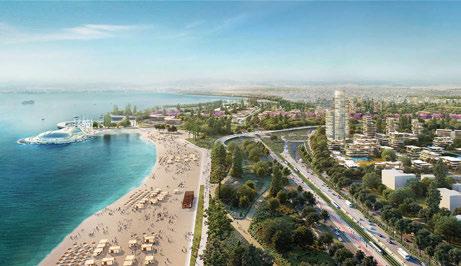
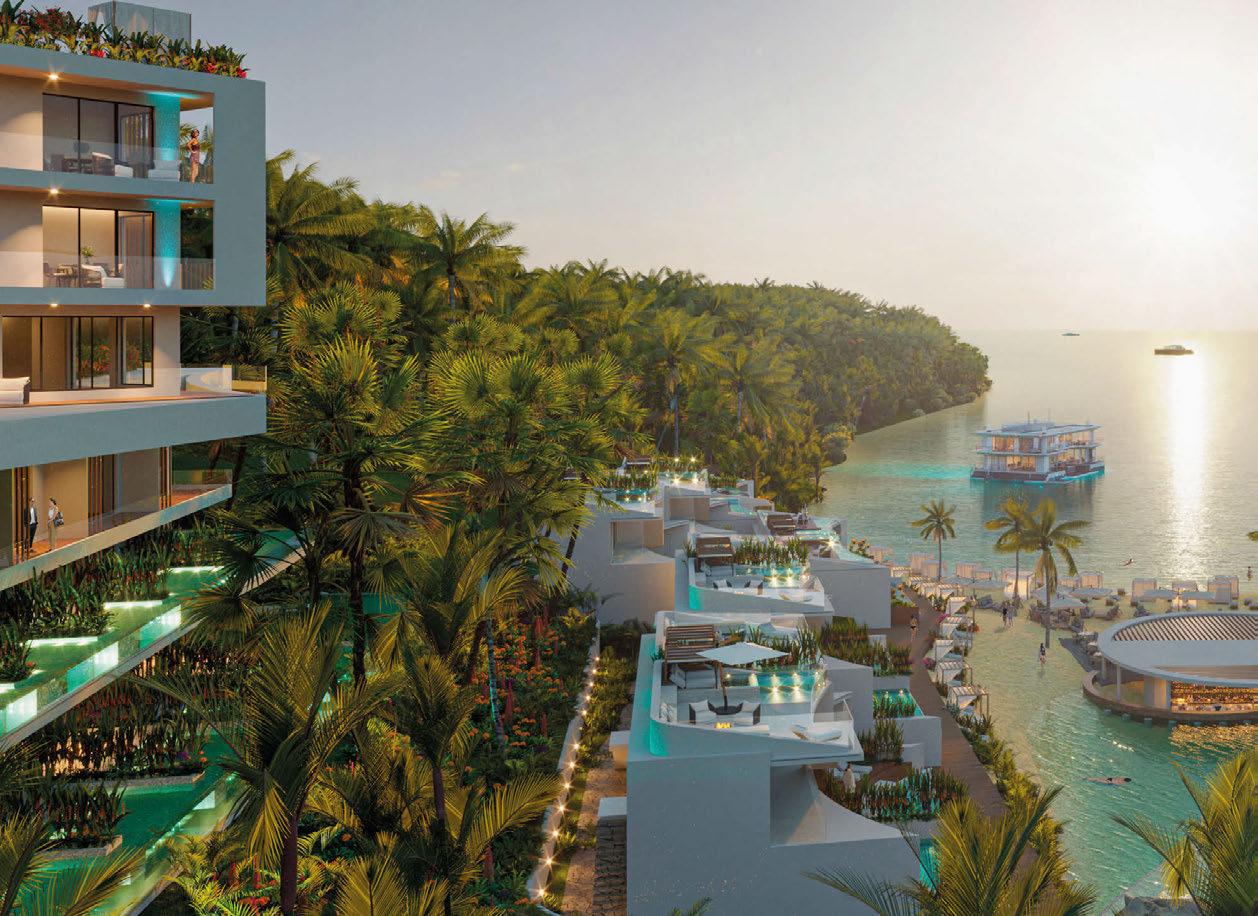















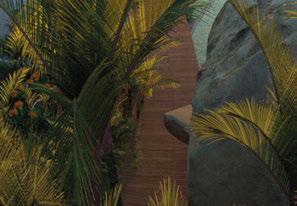




PwC Campus brings peace of mind, and this is the backbone ethos behind the new landmark headquarters for international consultancy PricewaterhouseCoopers (PwC), developed by international real estate investor and developer Ghelamco. The PwC Campus combines BREEAM Excellent certification with an E level of 46, applying the highest standards in terms of energy efficiency.
The site makes maximum use of natural sources of energy – solar panels achieve local electricity production, and a gigantic BTES system stores heat deep under the car park on hot days, which is used on cold days to heat the building. The building generates the energy required for all in-house businesses and amenities, without consuming any fossil fuels. This all boosts the PwC Campus appeal to clients and staff.
Other features within the office and development which reduce energy consumption include fine-tuned lighting control with movement sensors (KNX) and daylight control to reduce the use of artificial lighting; floor-to-ceiling glass façades increasing daylight penetration; shallow floors ensuring daylight reaches all workstations; and climate ceilings to ensure heating and cooling at low temperature to create a relaxed and pleasant indoor climate –as well as many more innovative energy conservation techniques.
Outside there are intensive green roofs and flat roofs able to turn into mini ecosystems; wadis (channels) around the building to enrich local biodiversity; an insect hotel adding to existing animal and plant life and rainwater collection reused during the building phase on the construction site.
Award Winner OFFICE DEVELOPMENT BELGIUM PwC Campus by Ghelamco
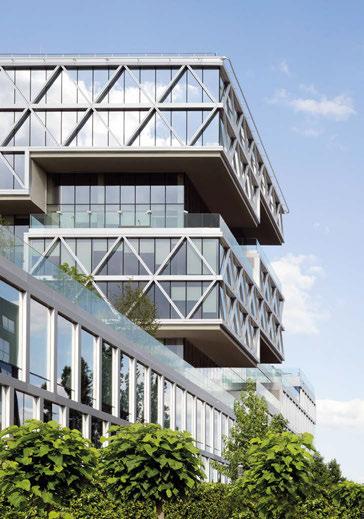

Award Winner OFFICE ARCHITECTURE BELGIUM PwC Campus by Ghelamco
Award Winner LANDSCAPE ARCHITECTURE BELGIUM PwC Campus by Ghelamco

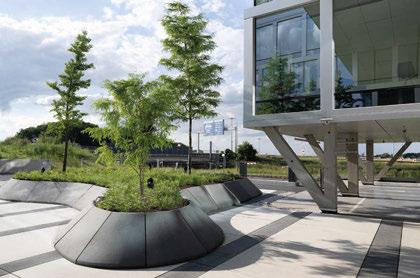
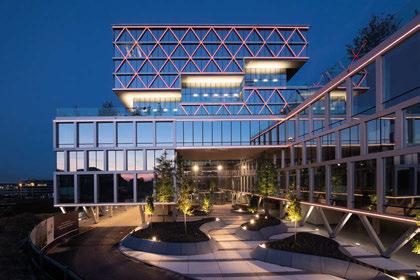
Award Winner OFFICE ARCHITECTURE BELGIUM The Wings by Ghelamco
Award Winner LANDSCAPE ARCHITECTURE BELGIUM The Wings by Ghelamco
The PWC Campus and The Wings, designed by Assart Architects, are truly strategic triple-A destinations, located close to Brussels Airport and city centre, strengthening both ambitious local and international companies and guaranteeing high visibility.
Setting new standards in the international office district of Brussels Airport is no easy task, but The Wings is Belgium’s first triple-certified mixed-use development with groundbreaking technology and challenging architecture. The 50,000m² of above-ground floor area will serve global companies.

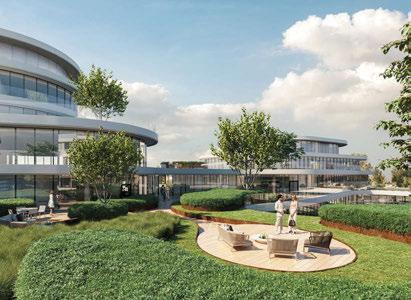
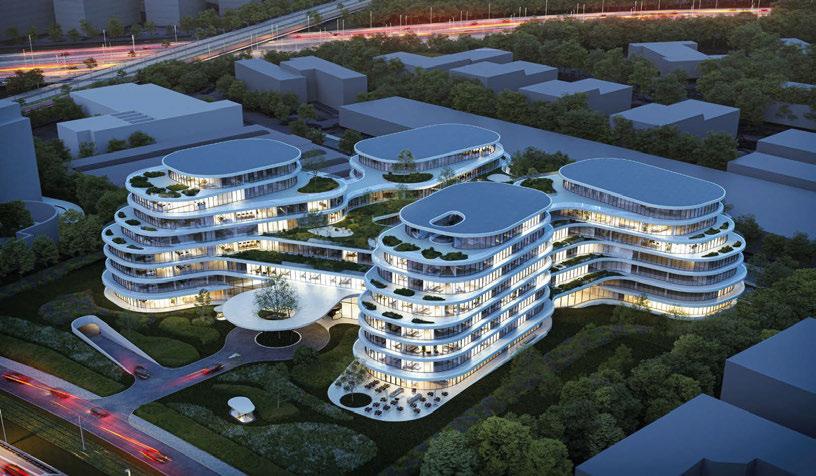
The Wings is laid out in four separate blocks primarily used as co-working spaces or offices; the third wing is the hotel Hilton Garden Inn which has 250 rooms, a fitness centre, restaurants and large lobby all revolving around a luminous atrium. Ghelamco developed a building that would
enhance performance in business and be a leading example of a modern workplace.
The building has maximalised glass façades, making its own light and harmonising with the green surroundings. Its lavish terraces allow people to retreat and reconnect with nature, converting daily work into a next level experience.
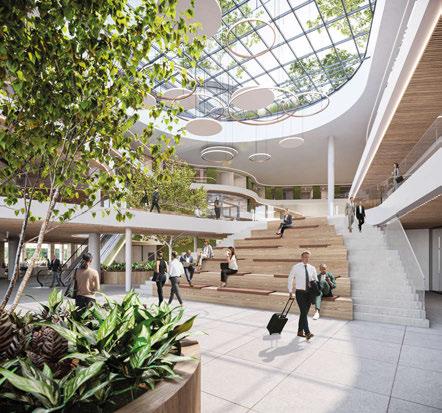
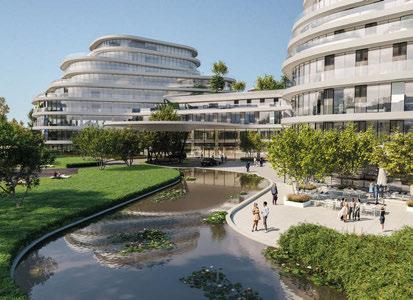
The Wings has been developed as a smart building, supported digitally by a custom-made building application making it possible to provide energy monitoring with associated visualisation energy consumption, occupancy rates and remote management.
Across the surface ground level of the plot, the consultancy aimed for a ratio of 70% greenery and 30% paving. The external and terrace spaces allow for outdoor meetings, breakfasts and moments of time out to optimise work-life balance for the building residents.
Ottergemsesteenweg Zuid 808, bus c31, 9000 Gent, Belgium t: +32 92 77 77 77 e: belgium@ghelamco.com w: www.ghelamco.com
O G W is an outstanding development of 89 luxury residences situated in the sought-after community of Quinta do Lago – one of Europe’s most esteemed addresses.
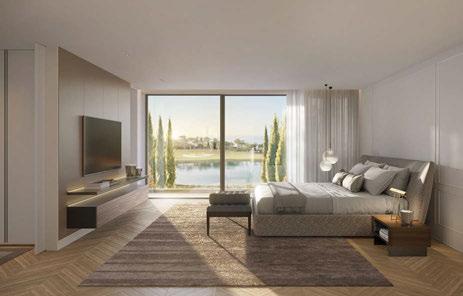
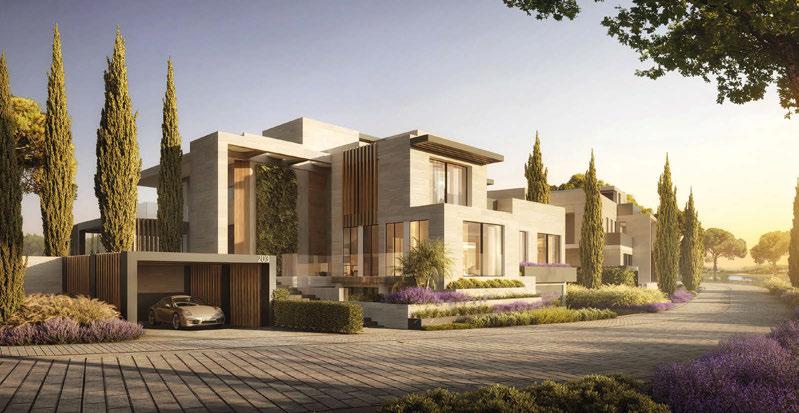


Developed by SPX Capital and Portuguese real estate firm, Green Jacket Partners, this singular gated community is unlike any other. One Green Way is within walking distance from the Ria Formosa Natural Park and the pure white sands of Quinta do Lago beach.
As the name suggests, the main design intent for One Green Way is to provide the very best in outdoor and green living, both within the residences and throughout the communal areas. Designed by world-renowned landscape architects, Cracknell, the homes offer the ultimate indoor/outdoor living, with private gardens, heated pools and fitted
outdoor kitchens. From the minute of arrival residents are welcomed with manicured landscaping, creating the ultimate green oasis. Cracknell has used hard landscape materials and Mediterranean planting to create a sustainable and resilient environment.
Luxury specialists, Plan Architects, offer three types of exclusive residence – Panorama, Garden and Horizon – each with their own entrance, lift, basement and parking space. Panorama and Garden residences are located near the clubhouse and communal pool and fitness centre. Horizon offers exquisite living with everything from a wine cellar to sunset rooftop views over the Algarve’s North Course and national park.
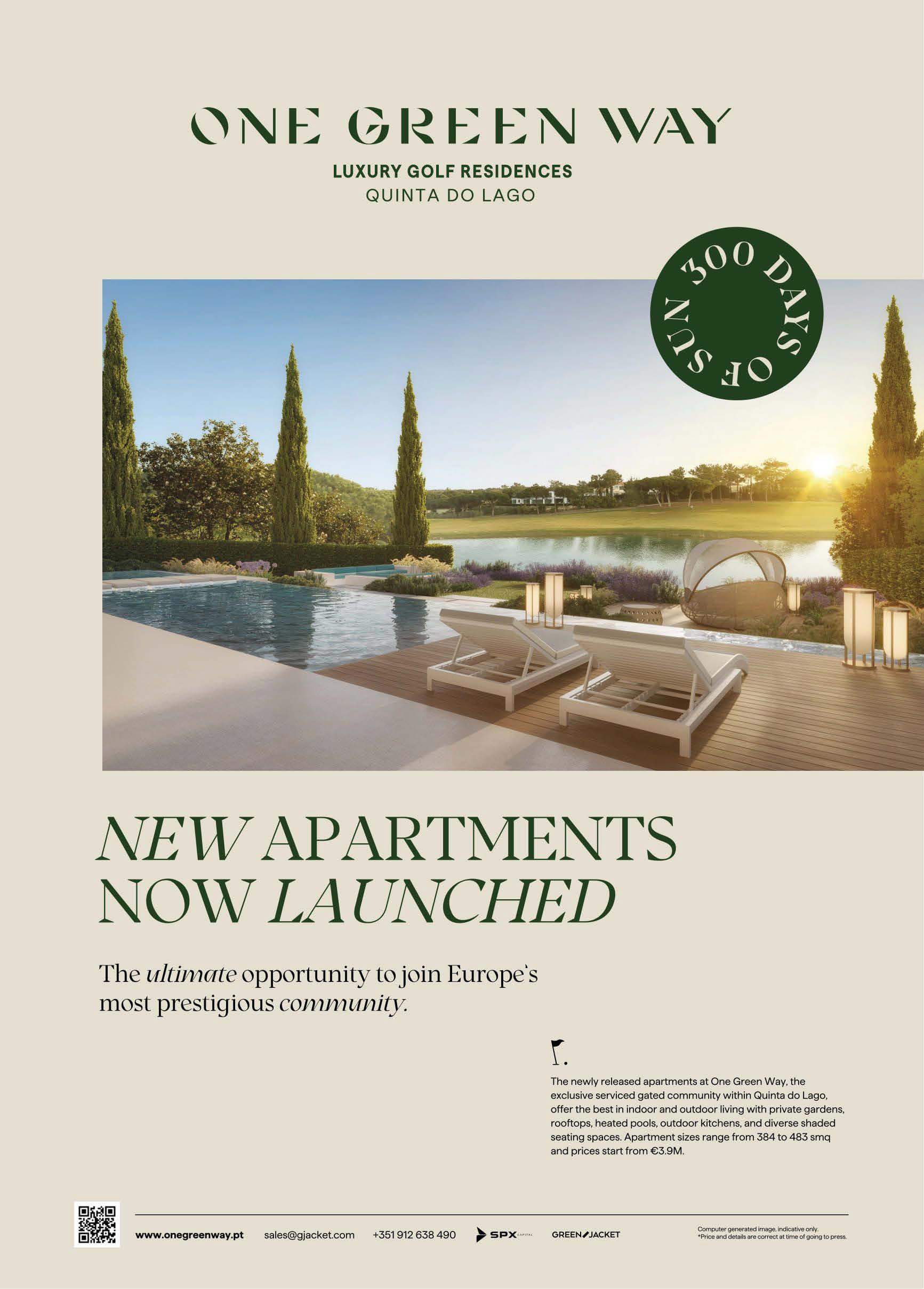
Onsite facilities also include a business centre, kids club, restaurants, and rooftop bar lounge.
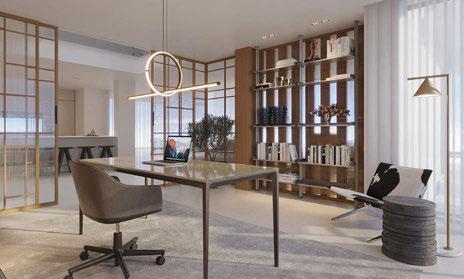

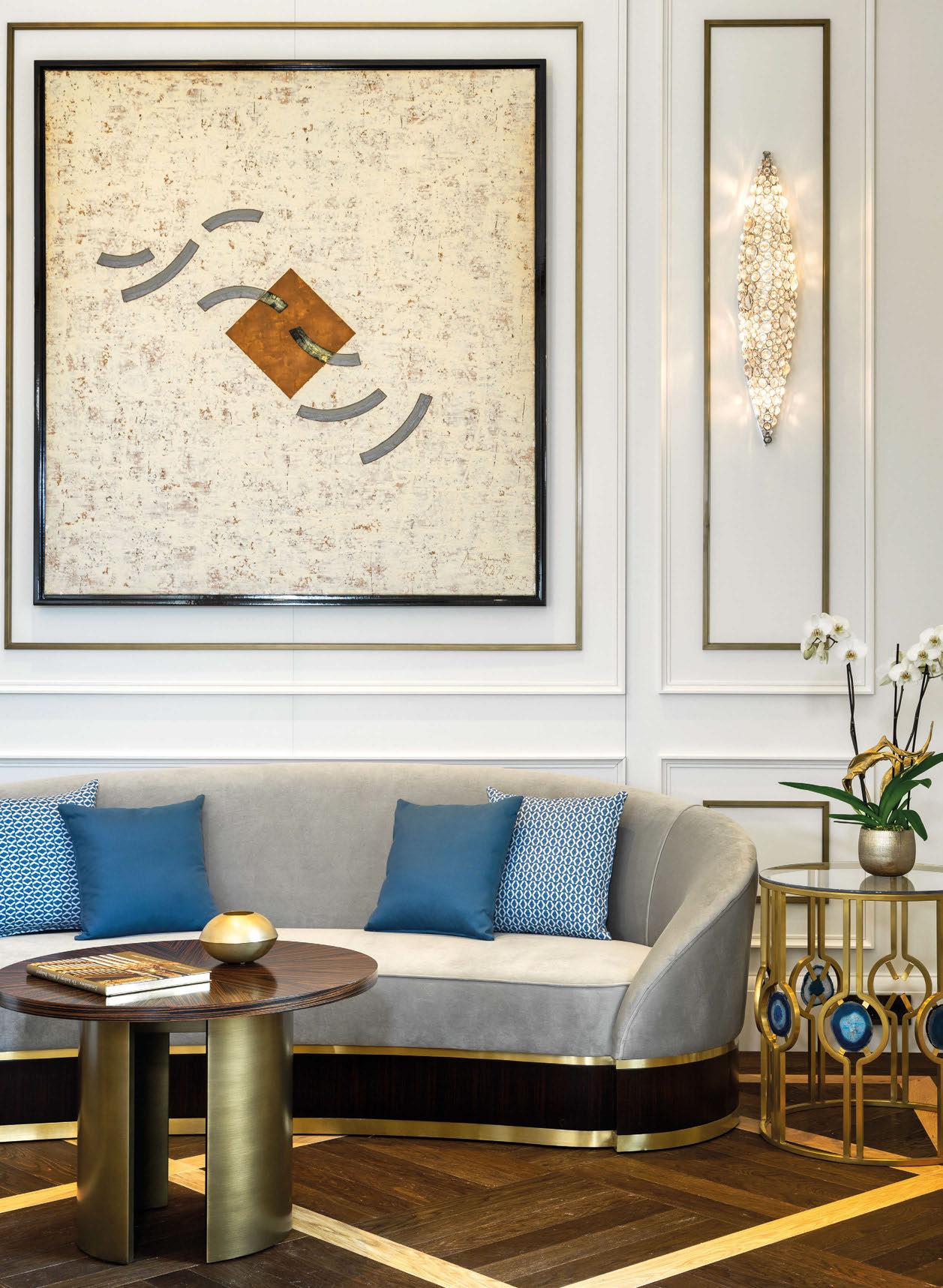
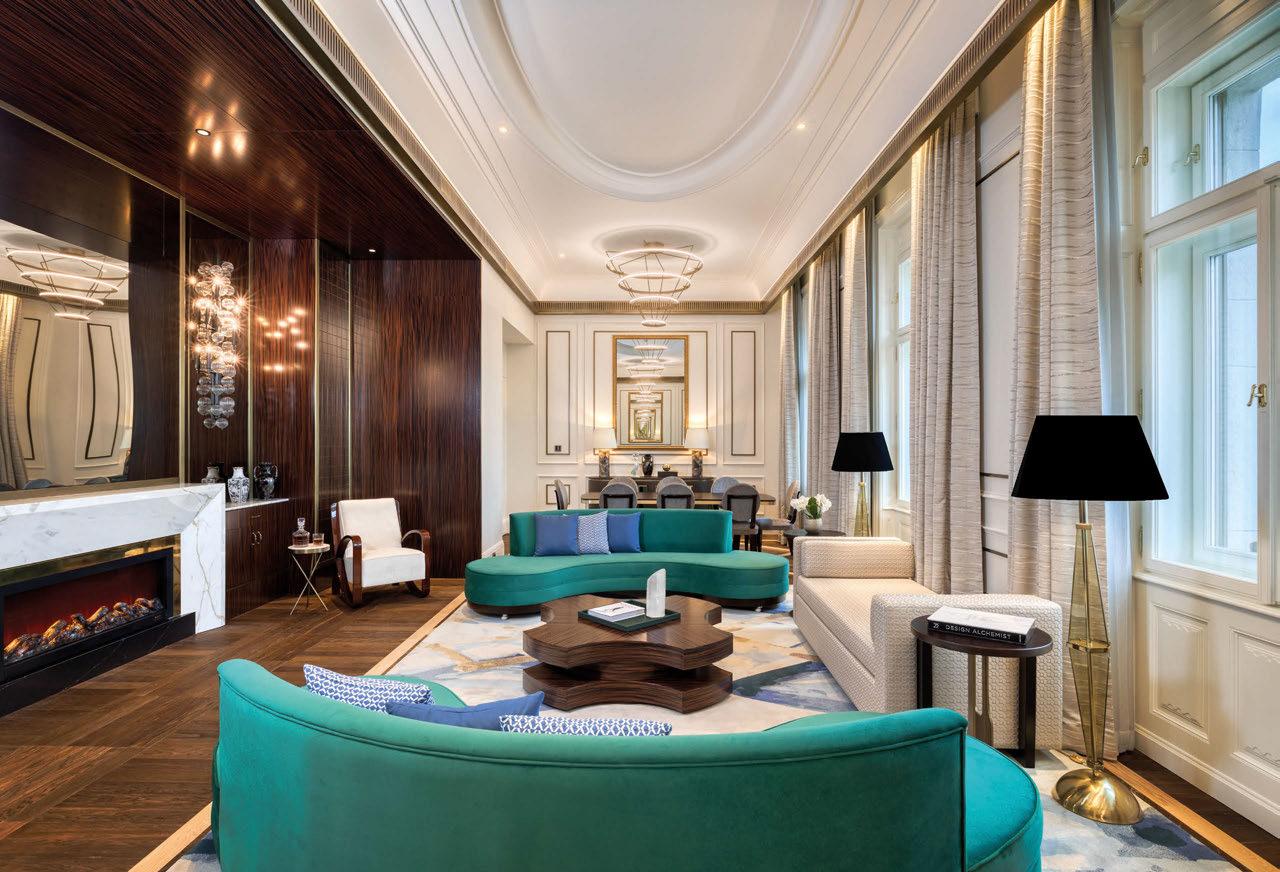
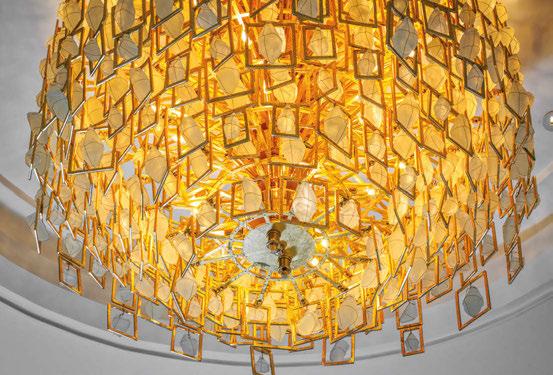
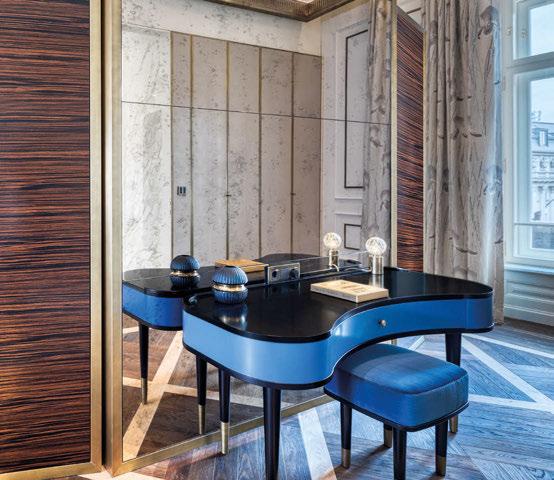
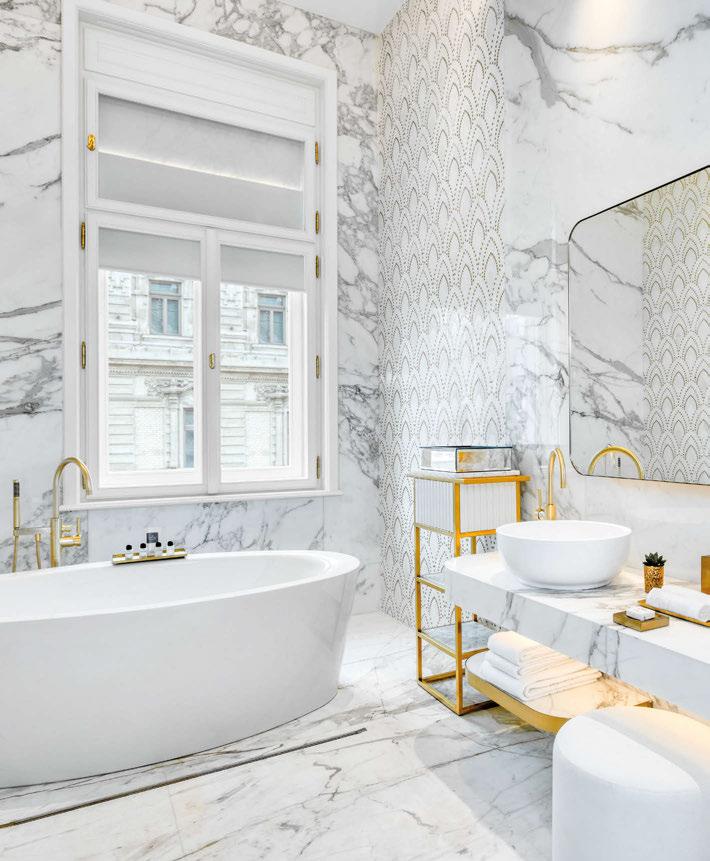
H H is a German Design & Build company that has been operating worldwide for over 110 years. Based in the Westerwald region, the company has always challenged traditional build methods. The highly acclaimed HUF home is an architecturally designed and bespoke build concept, which has seen HUF HAUS win multiple awards over the years.
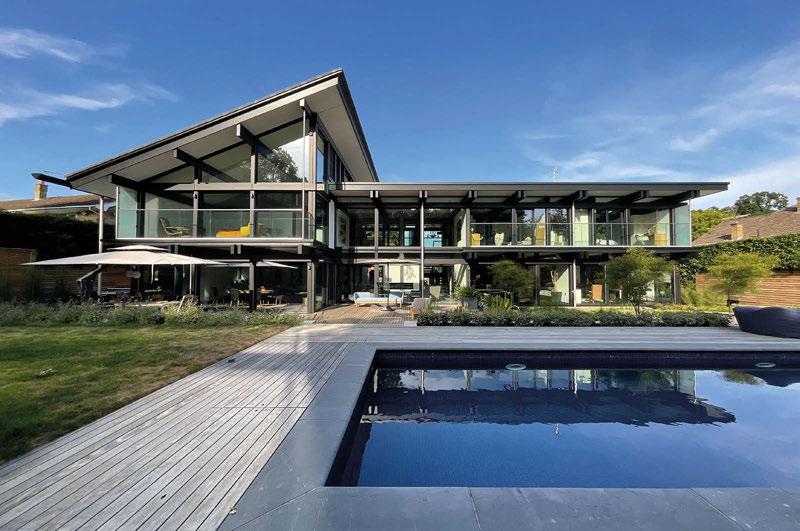
Mansworth House is located in Walton-onThames, Surrey. The client’s design brief was to create a contemporary, bespoke family home in the classic post-and-beam architecture - a fusion which HUF HAUS is famous for.
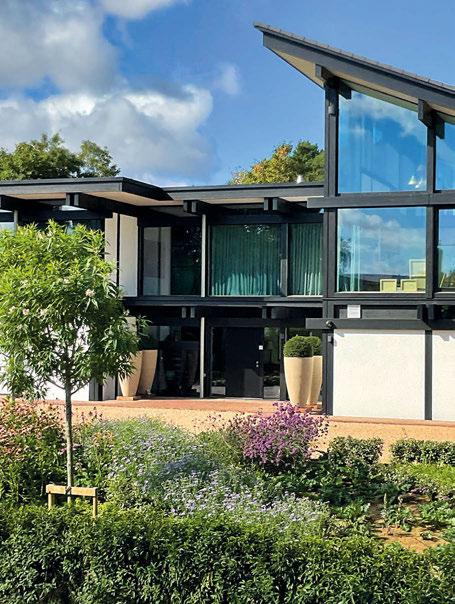
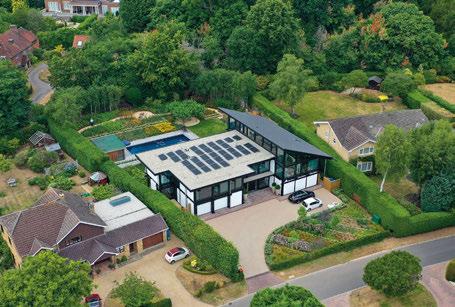
The position of the plot with its orientation towards the sun and flow of natural light, were the obvious starting points to determine the placement of the home. A double-height lounge in the centre of the house was created with an impressive six-metre-high glass façade to fully
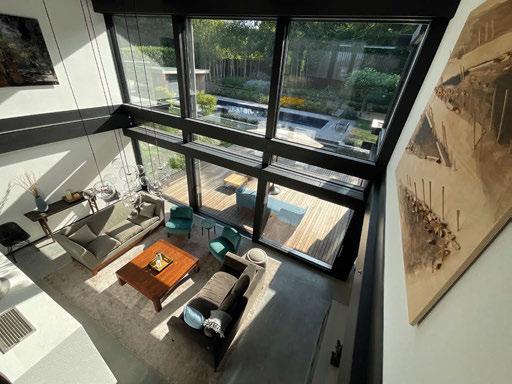
enjoy the benefits of this natural light, and stunning views of the landscaped garden.

The client liked the idea of a generous reception area that has the advantage of creating a statement of pride within the house at first arrival and setting the tone for openness throughout.
The home’s appearance and finishes include: a black stained timber frame, constructed of laminated Scandinavian spruce; Argonfilled triple glazing from floor to ceiling, with clerestory windows above and a flat roof section covered with natural pebbles.
Strong, laminated double timber beams under the ceiling of the ground floor carry the load of the solid premanufactured concrete panels of the floor above. The combination of all these considerations results in the house having a net zero carbon footprint, whilst still adhering to the simplistic and luxurious theme.
Book your personal consultation appointment to explore the fantastic UK Show House and experience just a taste of the many options HUF HAUS have to offer you.

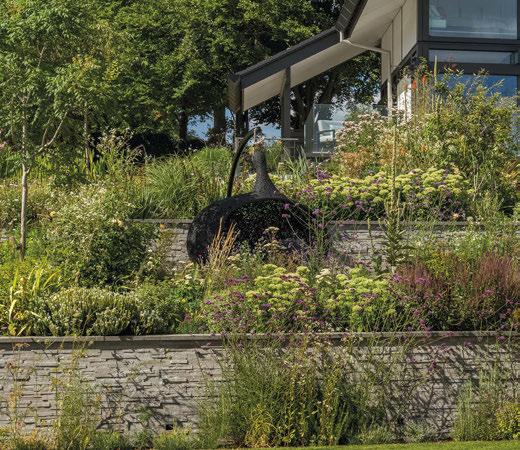
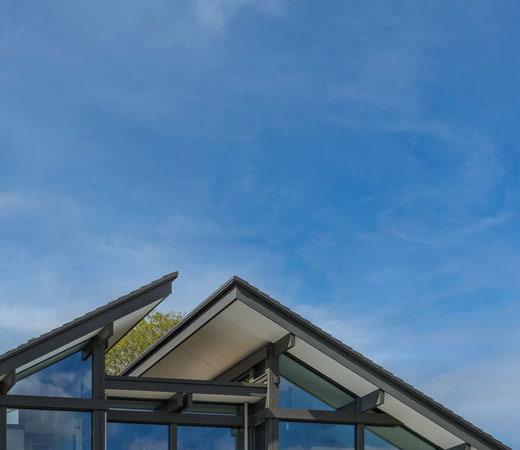

Enjoy this HUF project: www.huf-haus.com/garden-paradise
HUF HAUS London Riverview

The Heights Weybridge Surrey KT13 0NY
+44 1932 586 550 london@huf-haus.com www.huf-haus.com/london

B B has been in the real estate industry since 1996 when he started his company Open Frontiers.
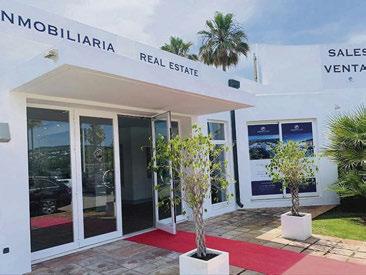
Over the last 12 months alone, Ben has closed 53 sales, with an average of 100 listings and amounting to a total value of €25 million.
Specialising in large projects, Ben works with clients from plot purchase to project completion. His reputation precedes him and 80 per cent of Ben’s clients are connected with him because of personal referral.
Ben started working in his home country Belgium, but decided to make the move in 1998 to booming Spain. By 2001, Ben had grown his office to a 200m2 space buzzing with 12 sales agents and the full set up in La Duquesa, Cádiz. In 2002, Ben moved to Sotogrande, Andalusia. He was appointed exclusive sales agent in the Benelux for this resort during the 13 years following.
In 2008 when the real estate industry was severely thwarted, Ben and Open Frontiers weathered the storm.
After more than 25 years of service to the real estate industry and more than 1,500 properties sold, Ben is recognised in Sotogrande as the best by many. Open Frontiers has been awarded for best development in Spain, and best after sales service and property specialists.
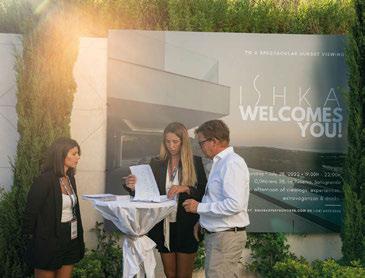
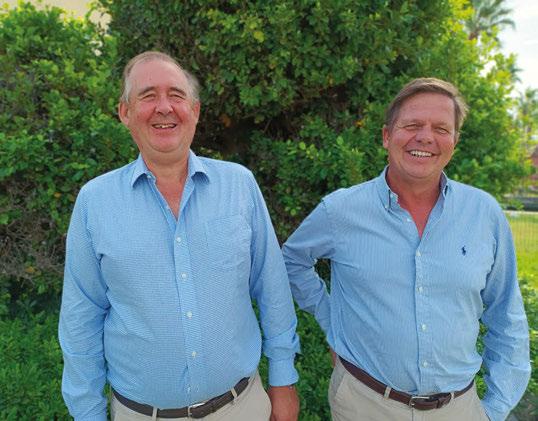
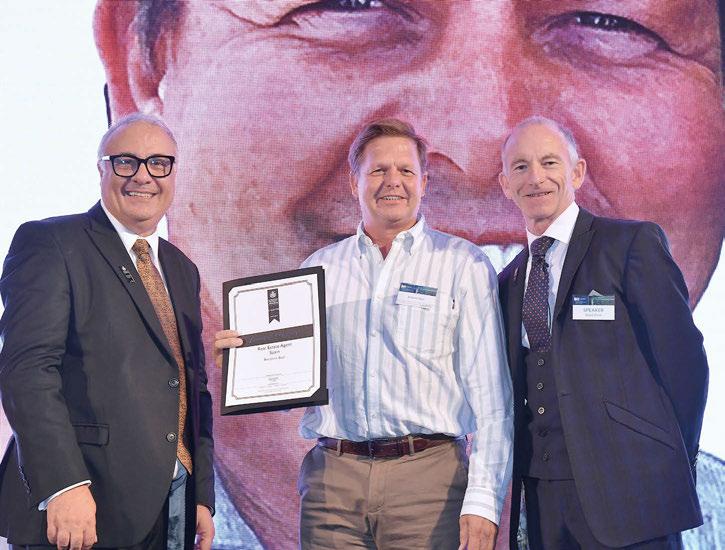
Despite all the crises happening in the world, 2021 was one of the most successful closing years yet for the company and Ben. Highlights include the successful completion of Senda Chica, a 102 unit project Open Frontiers had in exclusivity, and the Ribera del Dorada project getting the official go ahead after years of planning – all 14 luxury apartments of this development are currently reserved, predominantly by Ben’s repeat clients.
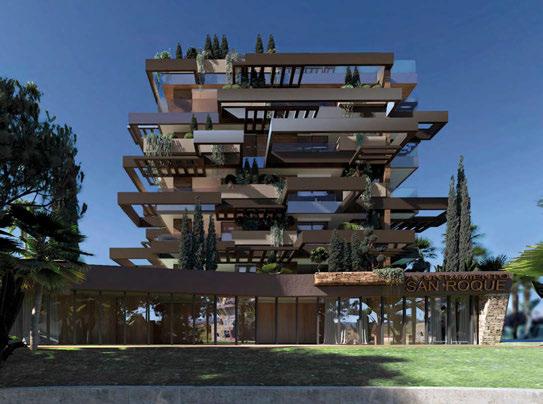
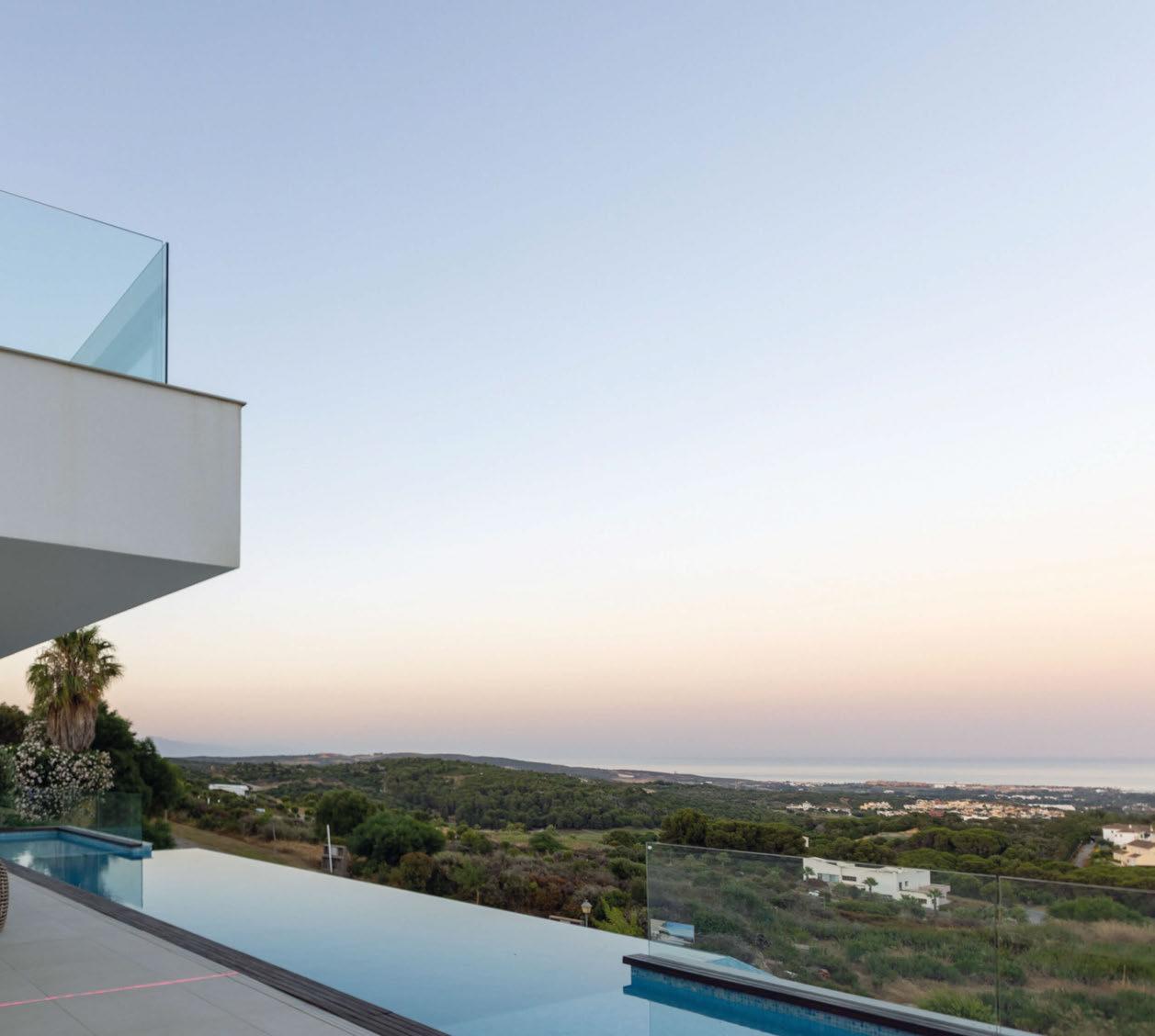










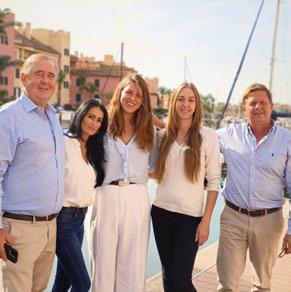











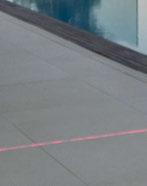








is located in Turkey and works in building construction.
Nişantaşı Koru (grove) is a luxurious residential project designed with a luxury yacht concept in mind for maximum comfort through its terraces, balconies, architectural details and concierge services.

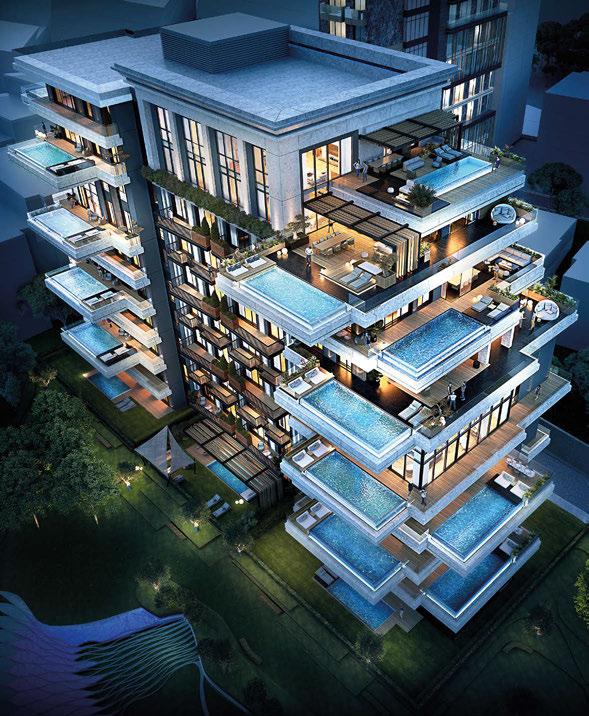

At the city centre, and in a well-established neighbourhood, it aspires to be the kind of project that’s passed down from generation to generation. It is seen as a legacy that adds value to the city of Istanbul, and “Where the culture of modern life is integrated with classic elegance.’’
Centuries ago, Nişantaşı was a location once frequented by sultans, ambassadors, palace officials and ambassadors. It is one
of the oldest areas of Istanbul, and where some of the most beautiful architecture can be seen.

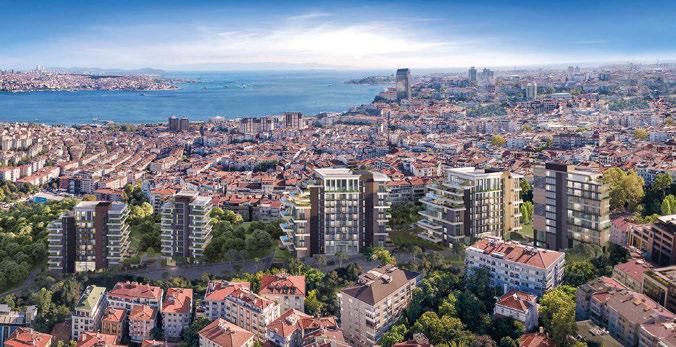
Prioritising the concept of a “healthy home” which shapes the future of architecture, the apartments provide access to the best hospitals and healthcare services and offer generous space to pursue hobbies.
The company has put an emphasis on the healing power of nature and designed the homes so that fresh air is accessed from the living room, kitchen and terraces. “Your home will be filled with oxygen from the centuries-old trees of the Ihlamur Pavilion located nearby.”
A sports complex also includes gyms, cardio, pilates and kinesis facilities, and an indoor swimming pool to prioritise residents’ physical and mental wellbeing.
Ormanköy Çekmeköy incorporates 942 housing units in 20 housing blocks, a bazaar area with 70 shops and a theme park area. It is heralded as a “huge valley of life”.
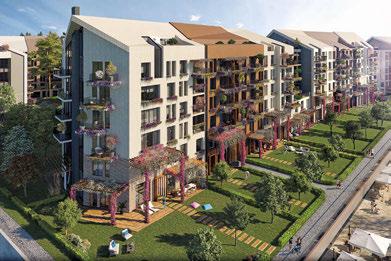
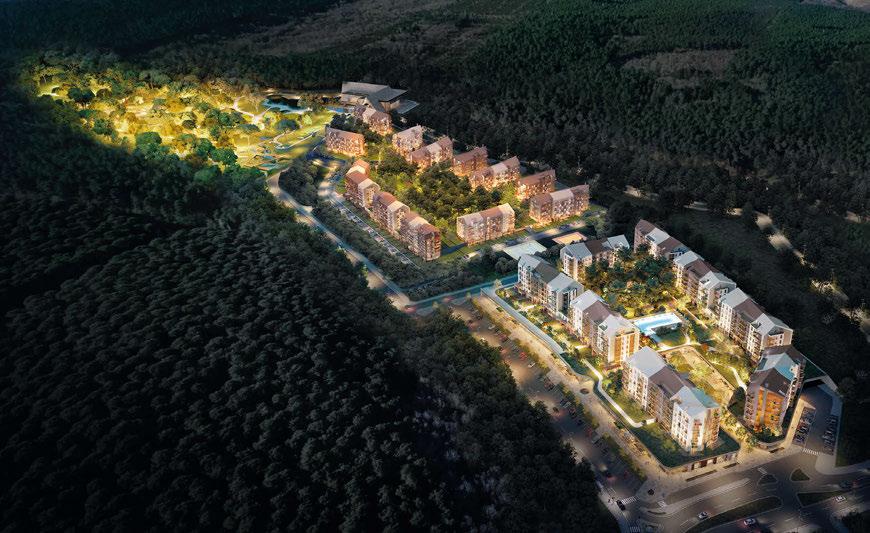
The project area cover about 200,000m² of which 90% has been preserved green space. Its landscaped design is shaped around groves and surrounded by a forest on three sides of the project. There are hiking trails, activity areas and sports fields for children and young people, botanical houses, permaculture areas and outdoor swimming pools.
The building design follows low-rise Scandinavian style architecture. The concept of healthy houses also underscores this project.
The complex is made up primarily of between one and four-bedroom flats, with a few duplexes of up to five and six. Up to 20% of the flats have their own private garden. Loft
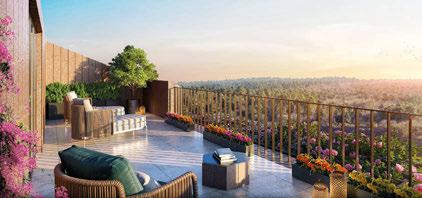
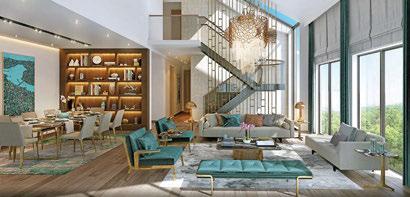

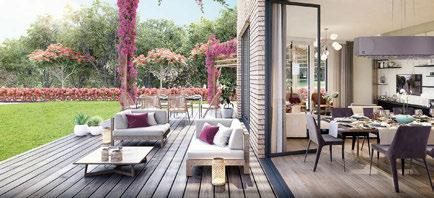
flats have an amazing glass roof that allows you to enjoy the sun and stars.
One of the symbolic elements of this project is the skylight located opposite the flat entrance, greeting residents with the magnificent perception of light as they come home. Other luxuries include underfloor heating and the concept of hammam (steam room) applied to the bathrooms – a reference to the traditional Turkish bath architecture.
Both projects are built following new earthquake regulations. The Çekmeköy district is regarded as an epicentre of education near many universities. The project serves as the hub for both Istanbul Airport and Sabiha Gokcen Airport. Of Ormanköy, the developers Dap Gayrimenkul Gelistirme say “These building and living spaces are beyond their time, built while considering 50 years into the future”.
Award Winner RESIDENTIAL INTERIOR APARTMENT TURKEY Ormankoy Cekmekoy by Dap Gayrimenkul Gelistirme Award Winner RESIDENTIAL INTERIOR PRIVATE RESIDENCE TURKEY Ormankoy Cekmekoy by Dap Gayrimenkul Gelistirme Award Winner DEVELOPMENT MARKETING TURKEY Ormankoy Cekmekoy by Dap Gayrimenkul Gelistirme




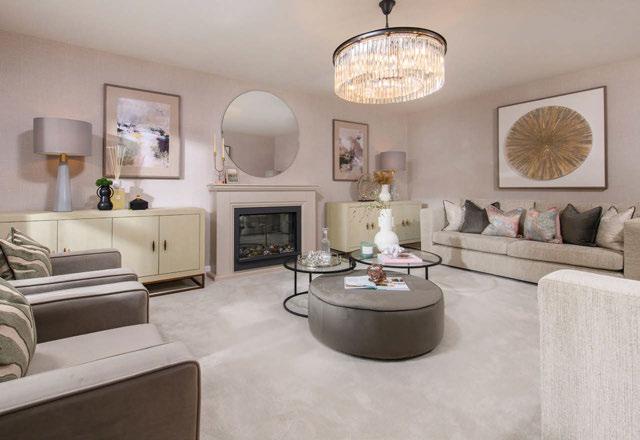
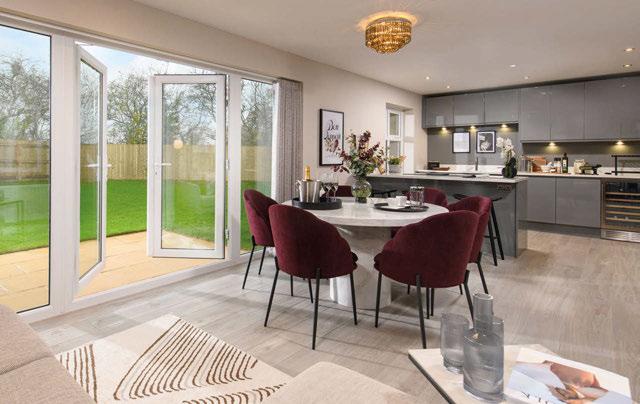
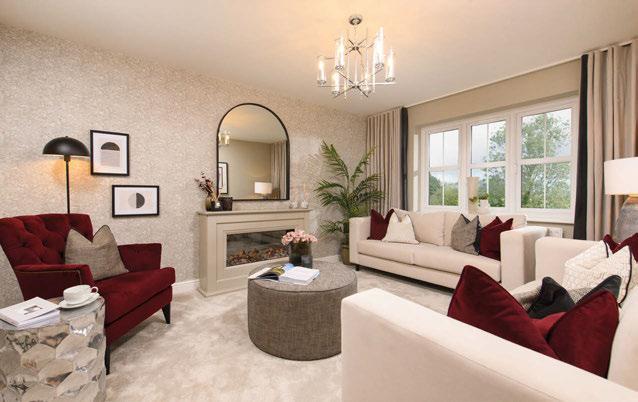
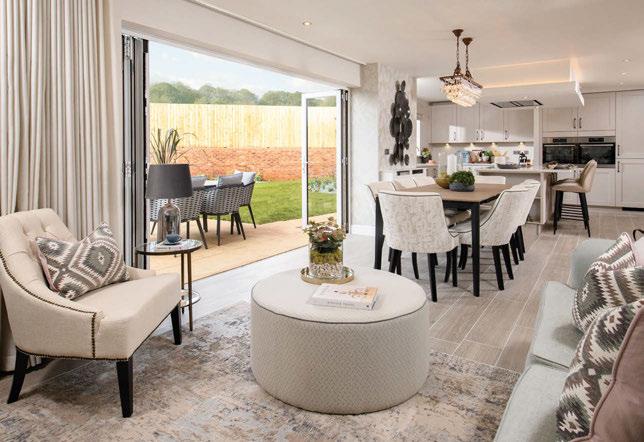

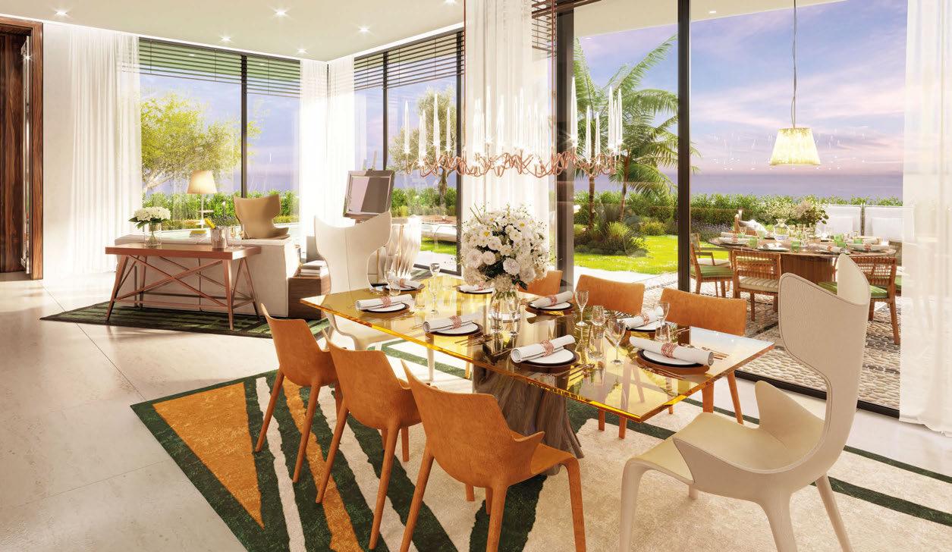
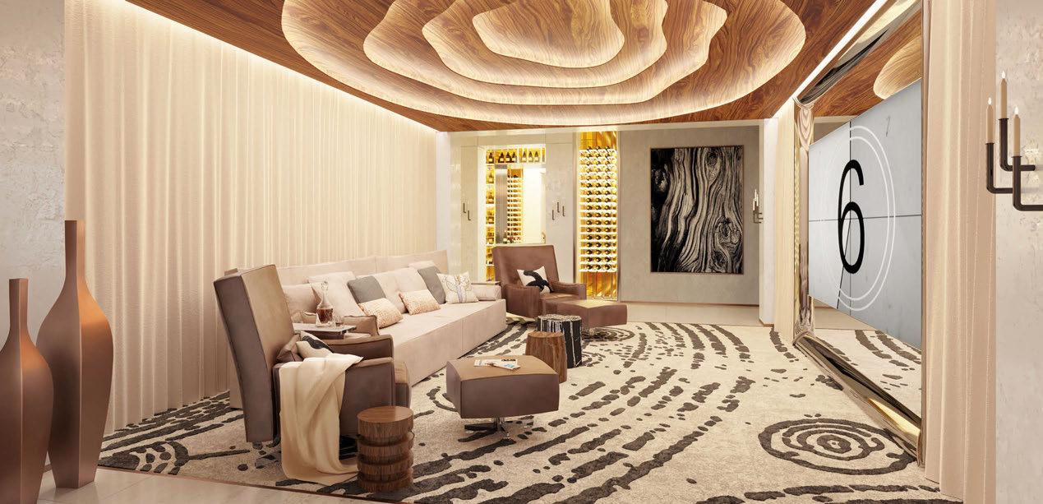
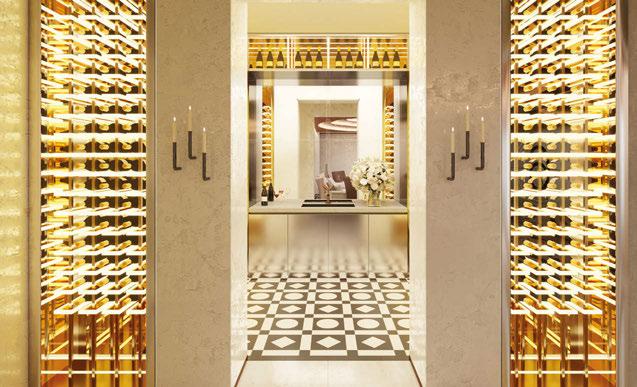
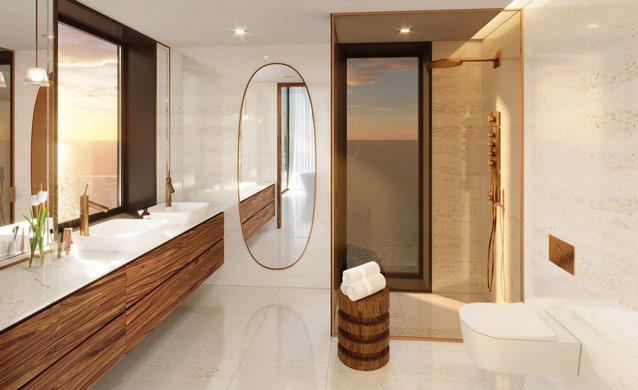
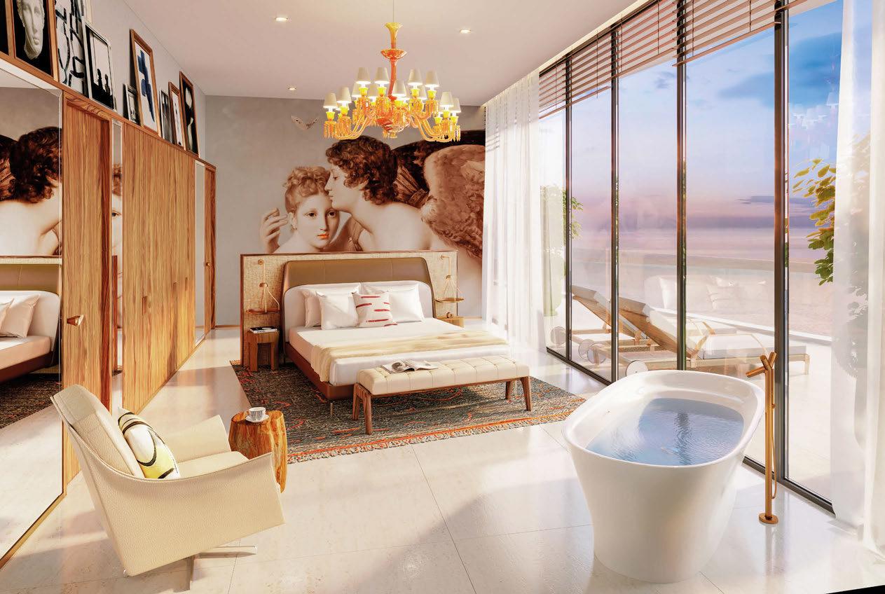
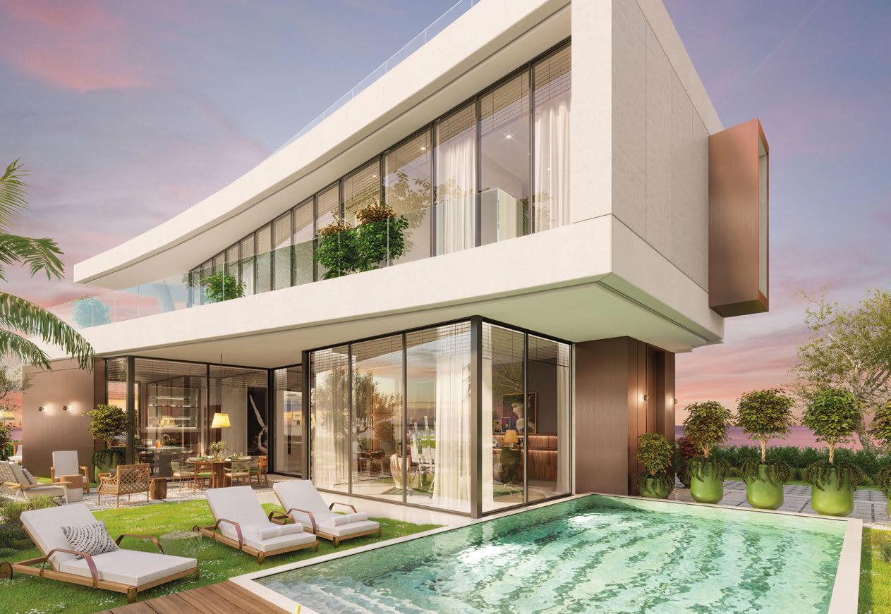
A O is a new prestigious residential undertaking of over 140 apartments and six commercial premises completed by Allcon, a developer with over 30 years’ experience.
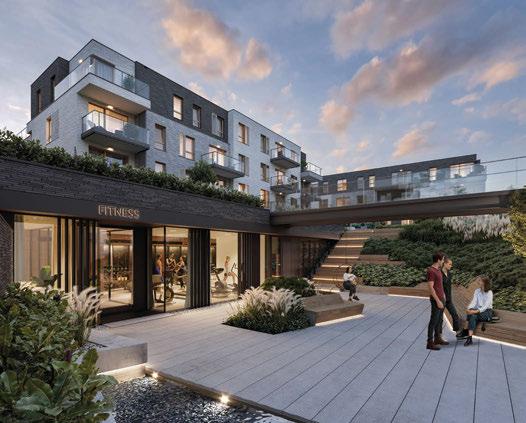
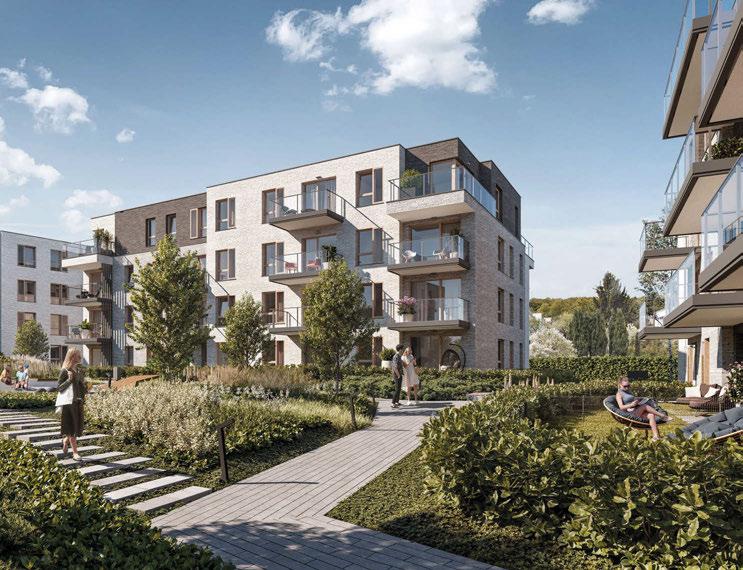
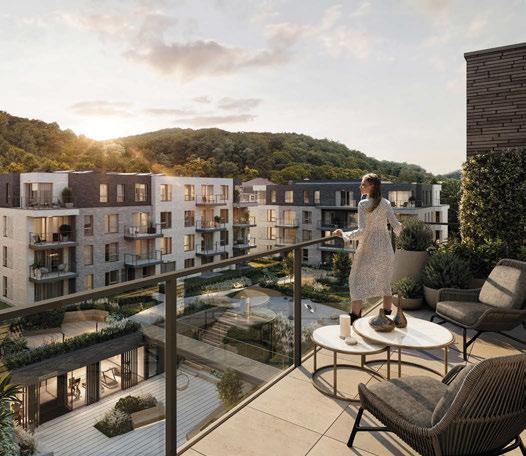
The estate comprising five three-storey buildings is located in Gdańsk, one of the largest and most attractive Polish cities, in its famous historical district of Oliva. The project is situated in the immediate vicinity of the Tricity Landscape Park, next to the University of Gdańsk and near the largest business park of northern Poland.
As the site had been formerly occupied by derelict industrial buildings, the design process focused on three main objectives: adapting to the nearby residential buildings, protecting the local ecology and prioritising the welfare of the
community. This resulted in the creation of a healthy and comfortable living environment, seamlessly integrated with the neighbouring low-density, low-rise development.
The designers found inspiration in the layout of an atrium house whose external façades faced the surroundings while the internal open-roof private courtyard ensured peace and contact with nature. Similarly, Atrium Oliva features an intimate public outdoor relaxation area and a leisure zone with a club room, fitness and saunas.
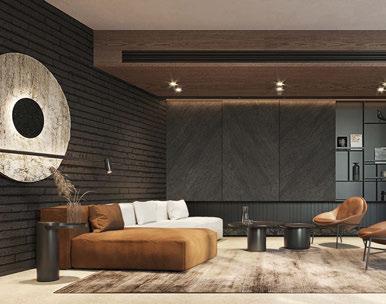
The green pedestrianised patio is a modern interpretation of an ancient atrium and constitutes the heart of the estate. Atrium Oliva is only the third project in Poland to have been awarded a BREEAM certificate with the result of over 60%.
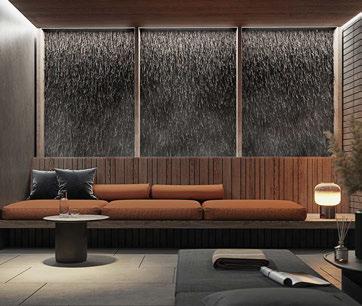
company Best Place Immobilien is known for marketing exclusive, new build apartments in Berlin, Dubai, and Spain. In addition, core-renovated historic buildings are part of the diverse portfolio of more than 75 projects and 2,500 residential units. at makes Best Place the most innovative company for exclusive real estate in Berlin. Especially with regard to its yearly sales volume of up to €270 million.
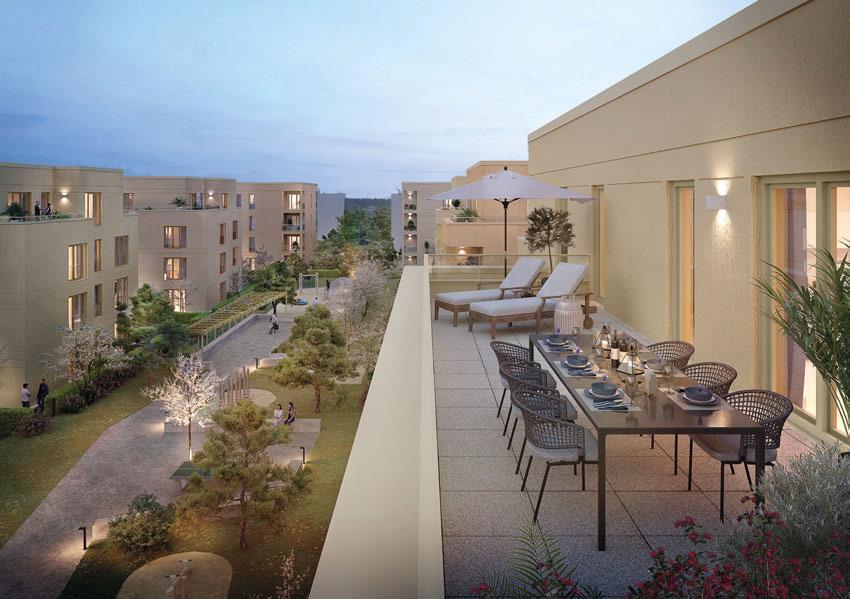
The headquarters – Best Place Property Center – is located in Berlin, near the famous Brandenburg Gate. It represents the heart of real estate in the capital. In the multimedia showroom at Unter den Linden 39, clients can learn about current real estate
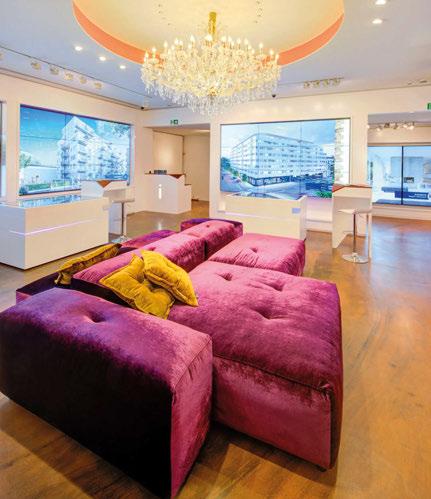
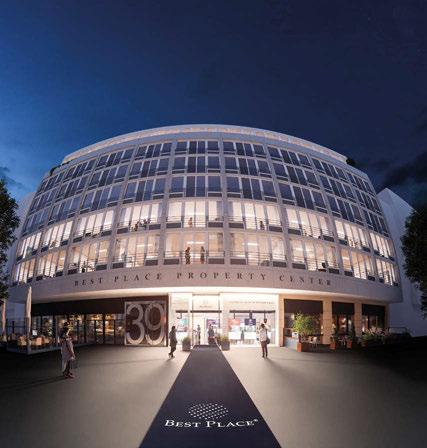
projects via touch screens, multi-touch tables, and 3D animations. Apart from this, the company offers exceptional customer service with a chauffeur service from the home address to the property or to the showroom.
The company strapline “Where buying real estate becomes an experience” welcomes you to its completely redesigned website with numerous booking tools, offering compelling content and an easy-to-navigate experience for the user. Whether in Berlin, Spain or Dubai, Best Place with its 130 employees and an international network stands for quality, competence, and perfect service. Due to this, it is the first point of contact for real estate buyers and developers
BEST PLACE Immobilien
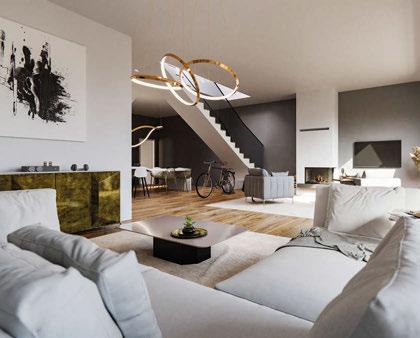
Unter den Linden 39 10117 Berlin, Germany
t: +49 30 443519 60 t: +49 30 4435196 22
e: info@bestplace-immobilien.de w: www.bestplace-immobilien.de

of Bucharest H Victoriei 139 is home for 33 magnificent apartments, a unique luxury residence located in the famous boulevard Calea Victoriei – one of the most prestigious addresses in the city.
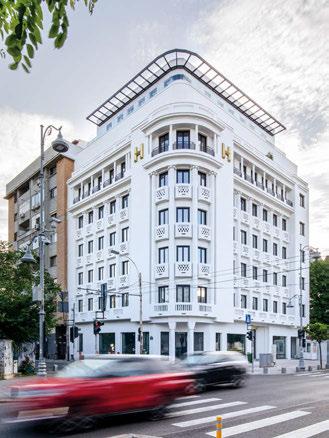
H Development Europe had the task of enlivening and reinvigorating this architectural landmark through renovation and redevelopment.
The project focused on creating contemporary apartments through interior repartitions, and included façade refurbishment, repair of waterproofing on terraces and in the basement, along with roofing reconfiguration. This inter-war building, designed in the 1930s for the upper class, needed to be transformed yet still preserve the Art Deco charm and patrimonial value of the property.
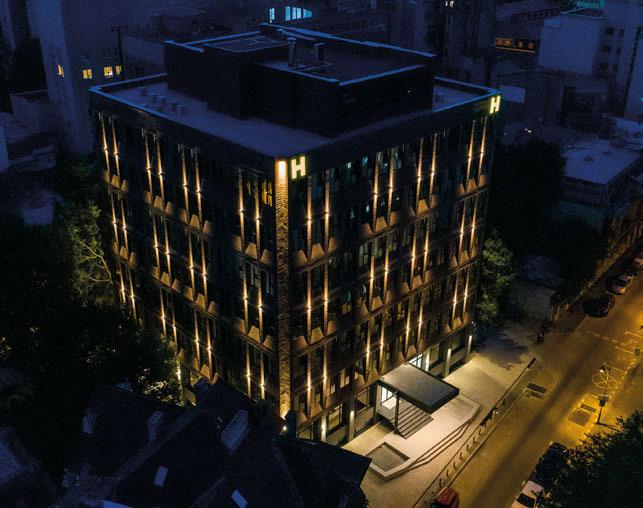

A key intervention was changing the attic in a reclused floor, with a flat roof. This way the building gained a more contemporary allure without affecting its general appearance.
The company also successfully redeveloped and renovated the commercial H Tudor Arghezi 21, upgrading the existing façade, interior repartitions and repurposing the existing space. The building houses tenants in diverse industrial sectors and is targeting medium to large companies that want to relocate from the city’s peripheral business hubs to a brand-new bold office space. The company delivers the building at the shell and core phase, offering national or international tenants the opportunity to personalise it for on demand and leased space.
Finishes include custom-made elegant furniture, premium carpet titles in vivid fabrics, and calacatta floor tiles in common areas.
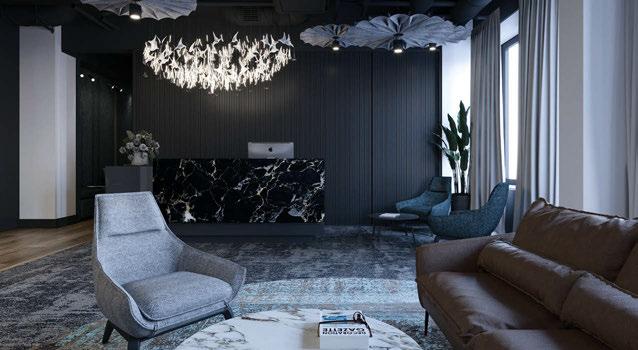
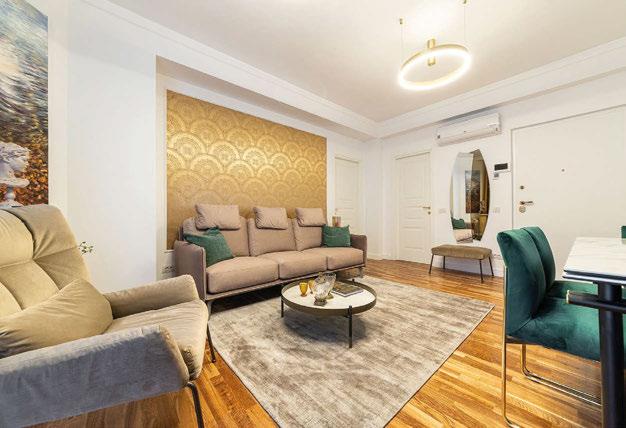
V is based in Zagreb, Croatia. He has been heralded as belonging to a new generation of starchitects after winning multiple awards and developing over 300 projects. He is known as ‘AV’ the architect of light, because of the atmosphere his projects conjure both inside and outside the building.
The Polyclinic Rotim is owned by Dr Rotim who is the vice president of the World Federation of Neurosurgical Societies.
The clinic design needed to stand out to reflect the desire to provide excellent patient treatment. Some of the challenges included the regulations for operational functionality. The polyclinic has five clinics of specialist expertise, such as a large physical therapy area and faraday cages for MRI rooms.
Palm trees in the lobby give a serene atmosphere that is reflected in strategically placed mirrors.
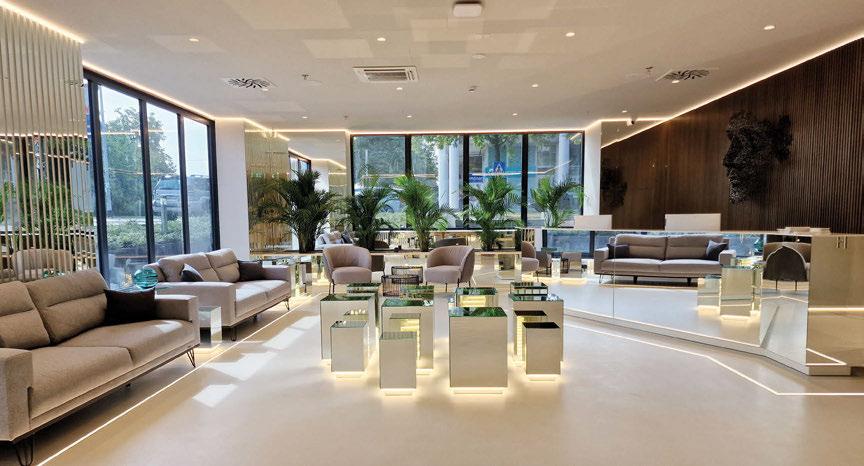

AV Residence Sibenik is the architect’s summer home. The focus was on the preservation of the apartment’s 200-year history – returning it to the original majestic Venetian interior. Venetian architecture has a great influence on the Croatian coastline.
The stucco was handmade in Italy, along with the floors from Berti with silver dust in the wood.
The windows, decorative walls and interior doors are identical replicas of the originals, and painted glass came from Venice. Most of the furniture is made by the greats, such as the Barcelona chair from Mies van der Rohe and sofa by Knoll.
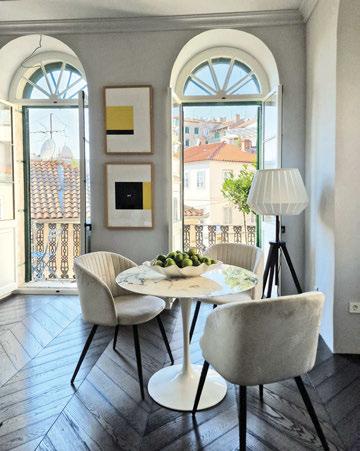
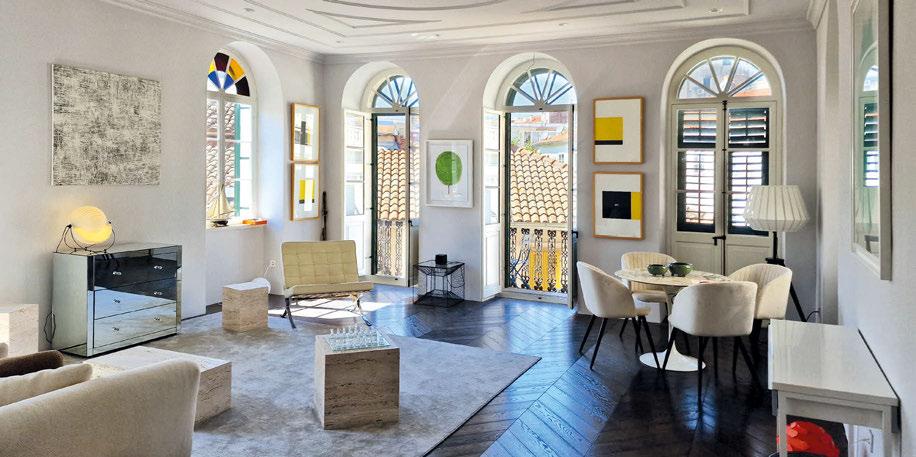
Diana Dallimore has been promoting luxury homes in Marbella and select areas of the Costa del Sol since 1983.
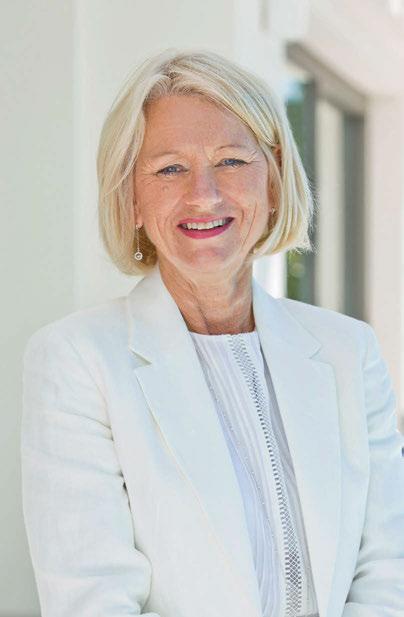
Seeing the huge potential for growth in the property market, Diana spent her early career collaborating and learning from some of the industry’s key professionals before launching her own brand – New Contemporary Homes (NCH) Dallimore Marbella. She has offices in the prestigious Nueva Andalucía.
Despite the overcrowded competitive marketplace, comprising over 4,000 agencies in the Costa del Sol, Diana has carved out 35 years of experience at the forefront of the luxury property industry.
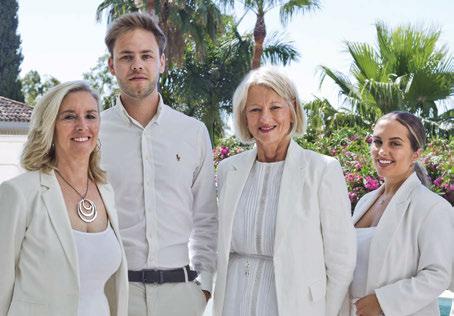
A leading light in contemporary real estate, NCH Dallimore Marbella has an impeccable
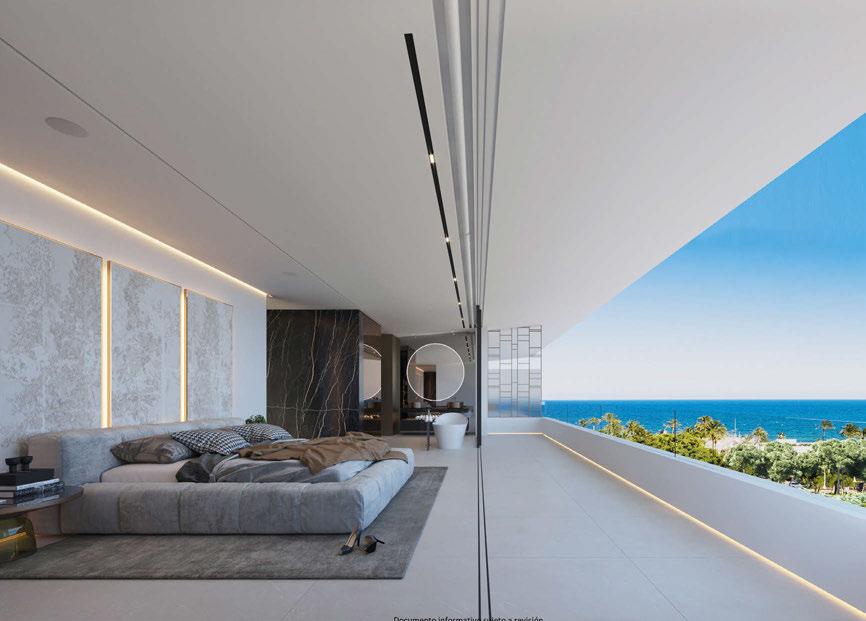
understanding of the luxury property market in Marbella and select areas of the Costa del Sol including beautiful Benahavis, Estepona, Sotogrande and Malaga.

Thanks to NCH Dallimore’s privileged relationships with top tier developers and architects their investors are able to reap outstanding rewards by purchasing new build properties at prices well below market value, with expected ROI of +50% once the properties are completed.
As one of the most respected estate agencies, the company provides services including property sales and purchase, property sourcing, listings and exclusives, viewings and tours and investment projects, along with access to Diana’s inner circle of the area’s best lawyers, architects and designers.
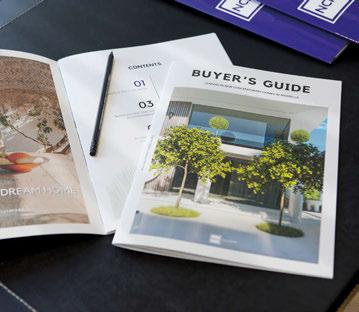
designed by Metrodom Kivitelező will be built in 6 phrases and will be one of the most dynamic areas of Budapest, Hungary. Housing 732 apartments, these premium homes have a unique location on the banks of the Danube, with the west giving spectacular views of the Buda Hills.
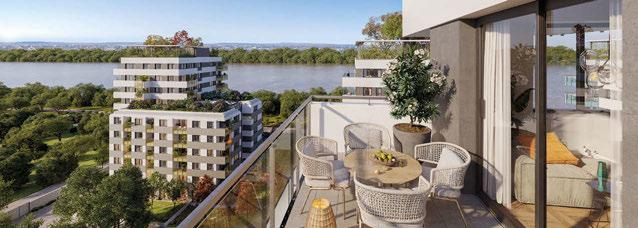
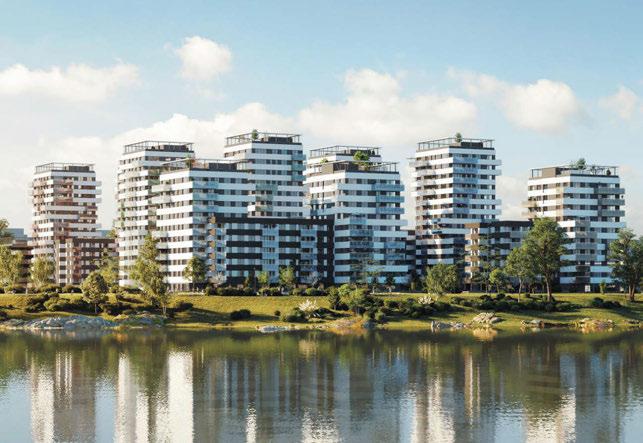
The complex will regenerate the Danube riverside rust belt area and is made up of clean, elegant and generous spaces. It includes a nursery, kindergarten, playground, shops and retail units, and commercial offices.
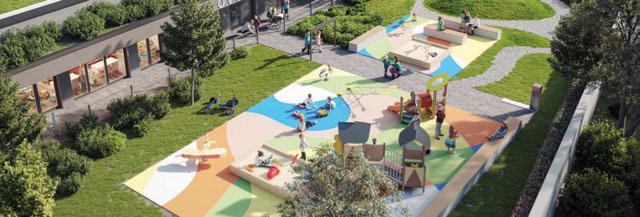

Metrodom wanted to provide residents with a welcome return each day with a reception areas and lobby that are elegant and homely. There is an impressive 18-metre-high plaza with a key feature of a Mediterranean-inspired vertical garden.

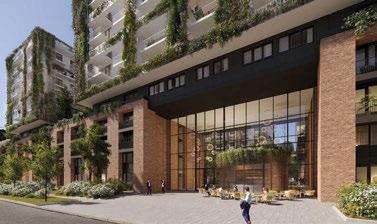
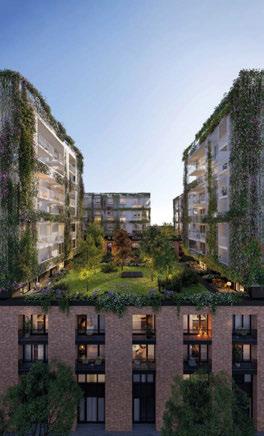
The Metrodom Green Residential Park is an exciting new-build residential project in the IX district. This brownfield area, which was mainly industrial from the mid1800s, has begun to revive as a cultural, office and residential district. The residential development will provide affordable housing solutions to an environmentally conscious clientele.
The 508-unit complex will have eye-catching living wall façades. The dominant element of the façade design is the eye-catching living plant wall, which forms the outer shell of the upper six storeys of the building. Plants fed from a central irrigation system are placed in troughs with insulted drainage. Pre-planting allows the façade to be 100% covered with plants once the complex is completed.
Metrodom Kivitelező Ltd. Mester utca 83/A, Budapest, Hungary t: +36 1 919 3333 e: info@metrodom.hu w: www.metrodom.hu
property developer Stephens + Stephens Group has been responsible for creating some of Cornwall’s finest properties in many of the county’s most striking locations for over 30 years. Creating homes in awe-inspiring spots within Cornwall’s landscape, Stephens + Stephens take a boutique approach and draw on the local surroundings with every individual development.
From holiday properties and investment opportunities to homes for locals, Stephens + Stephens offer a true life + style experience in one of the UK’s top five earning regions for property owners.
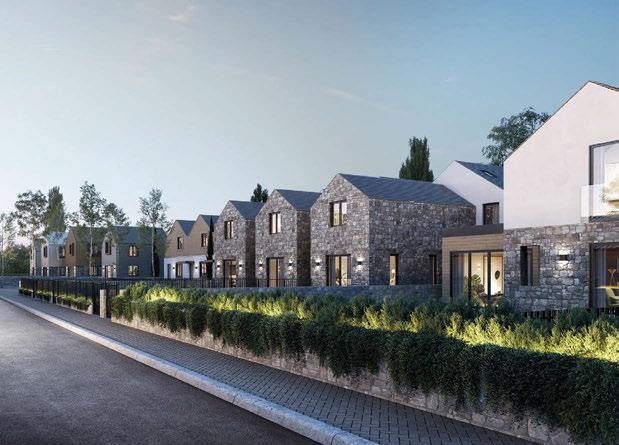
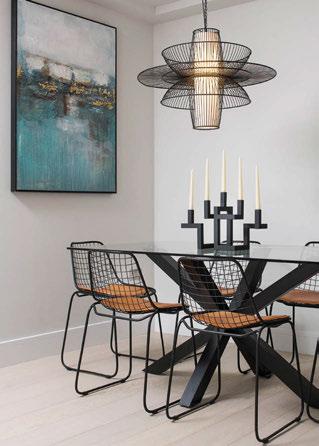

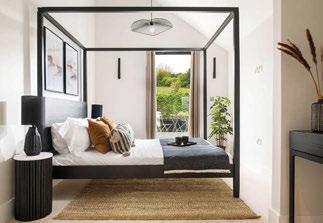
Cliff Edge is a unique collection of 39 luxury coastal apartments – offering stunning and spacious Mykonos-inspired homes situated on the east edge of Newquay and overlooking the
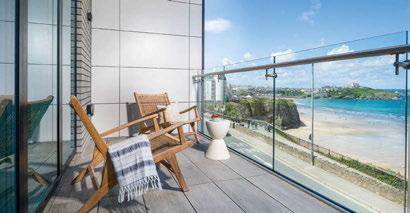
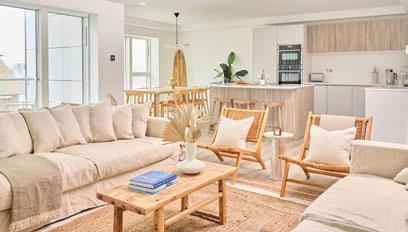
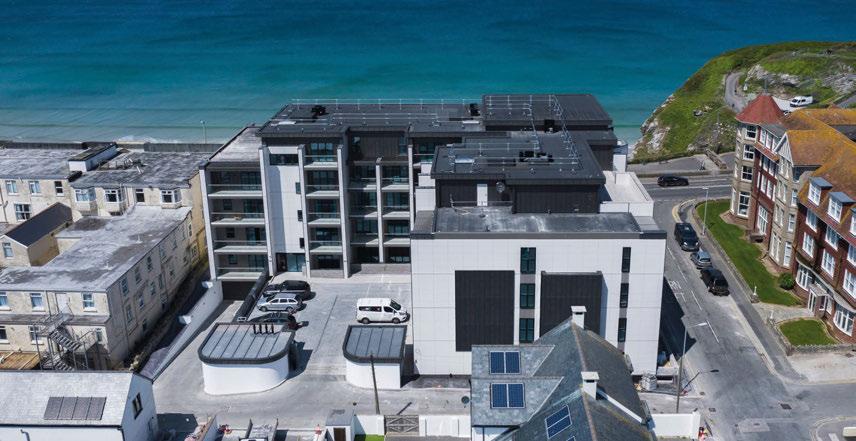
Atlantic ocean. There are one-, two- and threebedroom apartments alongside four penthouses which all sit atop the Tolcarne beach. Inside, the apartment interiors take inspiration from the classic whitewashed Cycladic style typical of contemporary Mediterranean, each providing an elevated level of holiday retreat or lifestyle for guests, holiday homeowners and residents alike.
The Nest offers boutique harbour living and is a collection of 15 two-, three- and fourbedroom homes situated within a world heritage site. It provides a subtle nod to the ‘crow’s nest’ atop the renowned Charlestown tall ships as well as the original, industrial aesthetic of the area, while delivering a new contemporary Cornish design-driven lifestyle opportunity. Snuggled within Charlestown’s natural valley, it sits in the UNESCO-listed Cornish Mining World Heritage Site and local conservation area.
Brussels, Leuven and Hasselt, Jaspers-Eyers Architects offers architectural design, programming, master planning, and graphic and interior design to governments and the private sector.
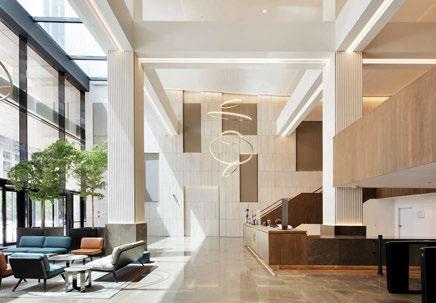
Transforming the old 1972 Manhattan Center from an unremarkable monolithic block to a leading dynamic landmark that now forms the heart of Brussels, the company was tasked with breaking up the inaccessible block and renovating it to combine several functions, such as offices, shops, bars, restaurants, a gym and four-storey winter gardens. It has attracted 50,000 people to work in the area and is now home to Vlerick Business School, one of Europe’s finest.
Montagne du Parc is the headquarters of BNP Paribas Fortis, one of Europe’s largest
banks. Ready for the bank’s 200th anniversary, its new office architecture is an example of sustainability with over 1,400m² of green space, including inner courtyards and terraces – even connecting with the city with the metro line running through it.
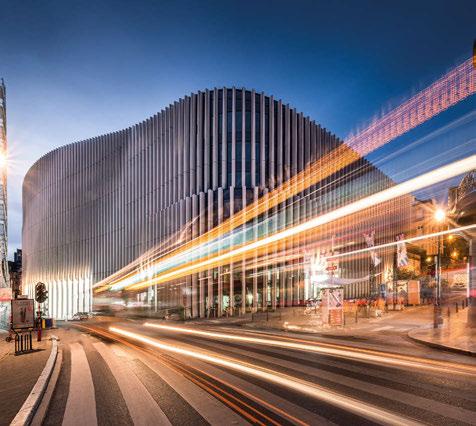
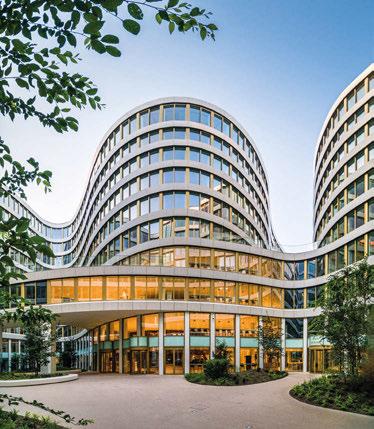
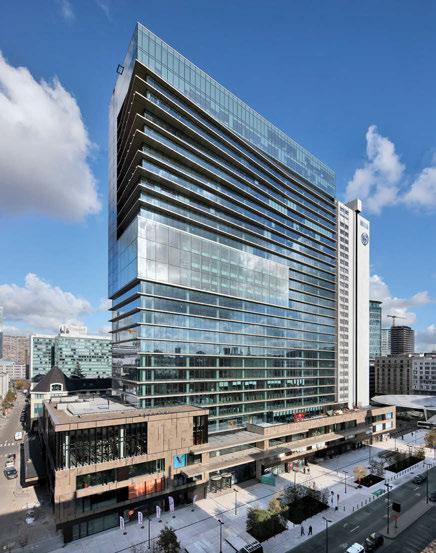
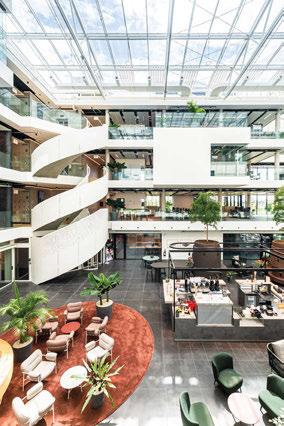
Placing community, context and the environment as central to their designs, the company worked with ING Belgium to create a headquarters that houses a regional competence centre for over 600 employees. The project creates a new way of working for an agile organisation, with cluster arrangements to integrate meeting rooms of all sizes. The building has a lack of separation between floors for a shared, convivial space with an atmosphere of a modern start-up. The project achieves BREEAM excellence certification including a Natura 2000-labelled garden.

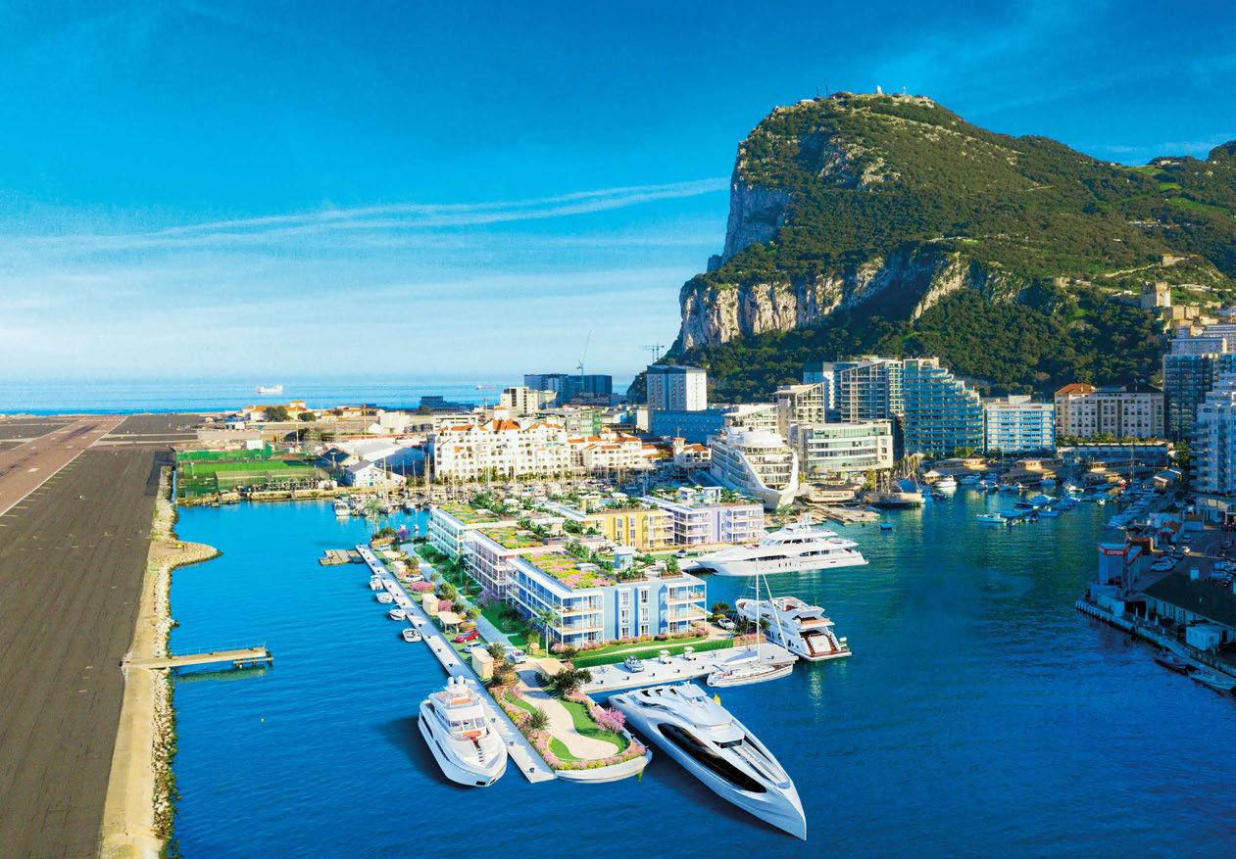
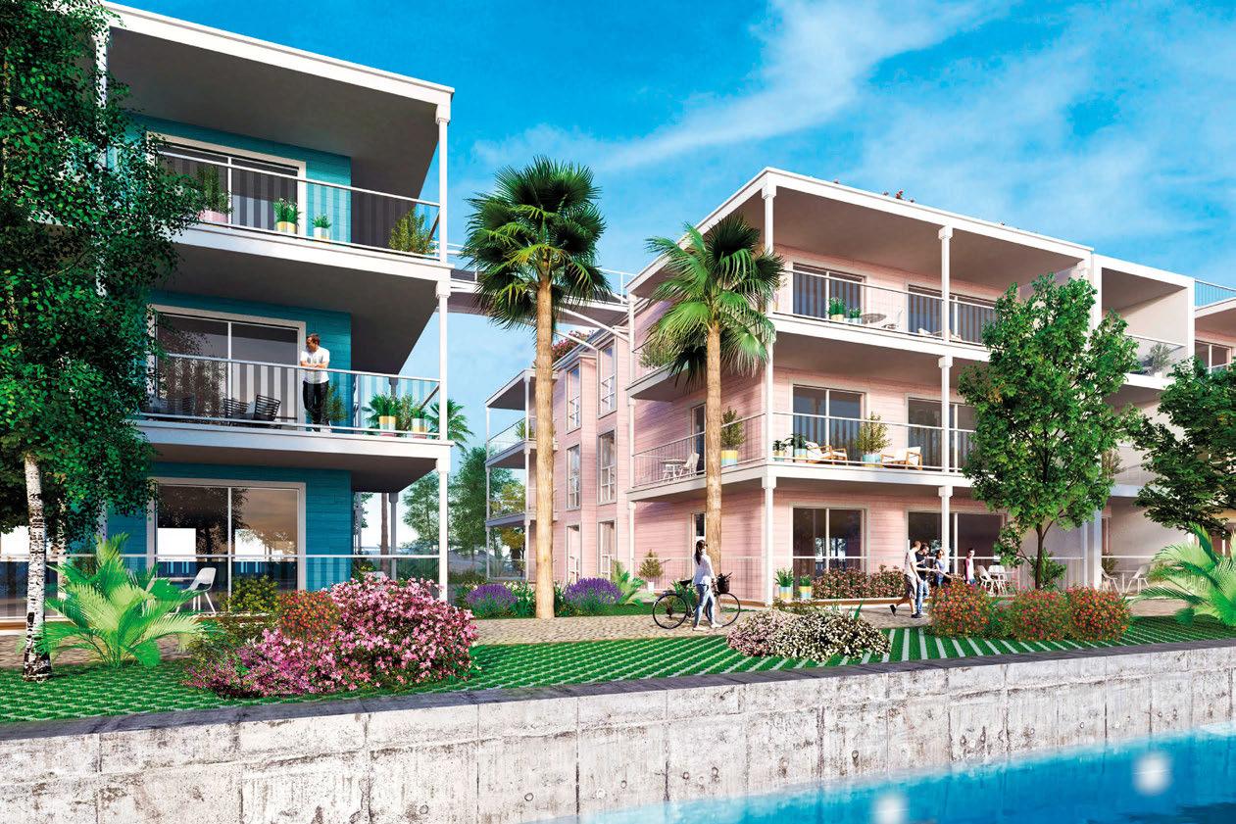

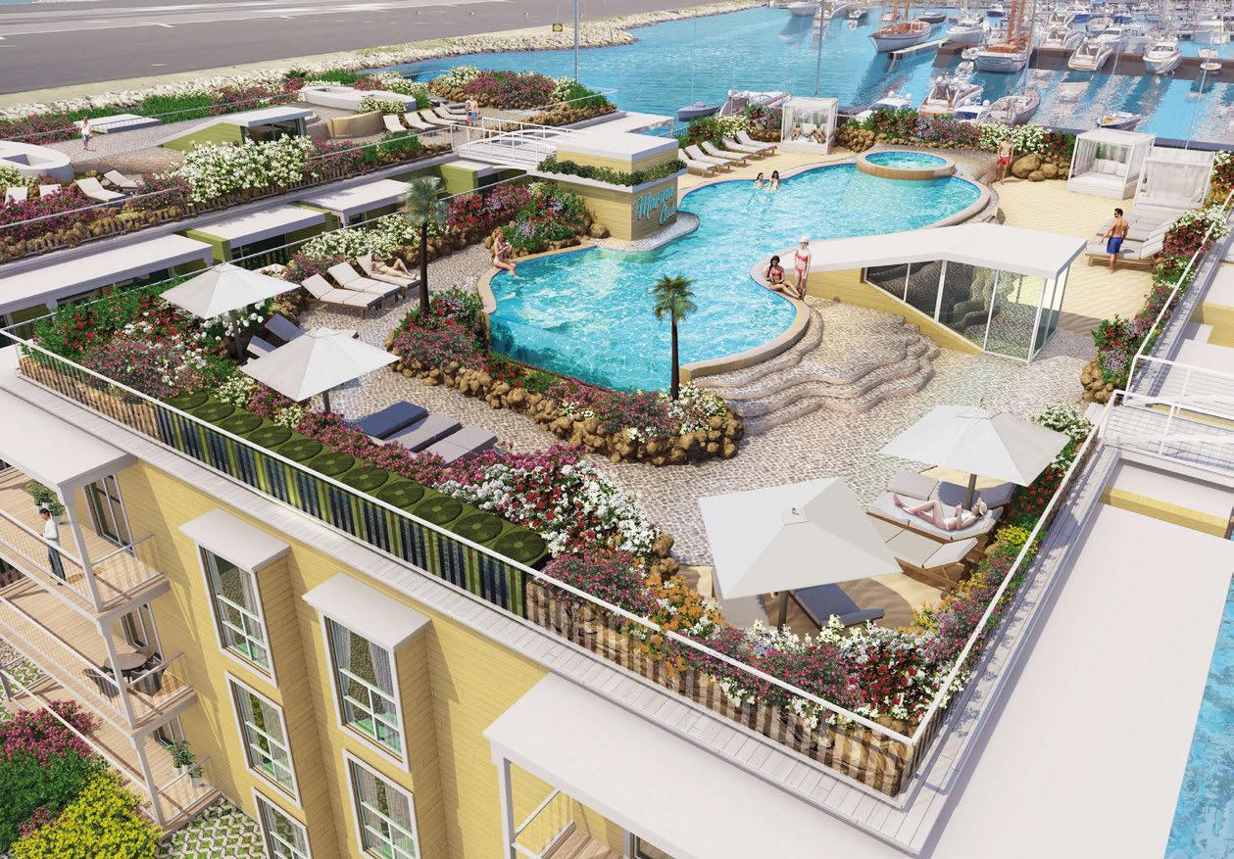
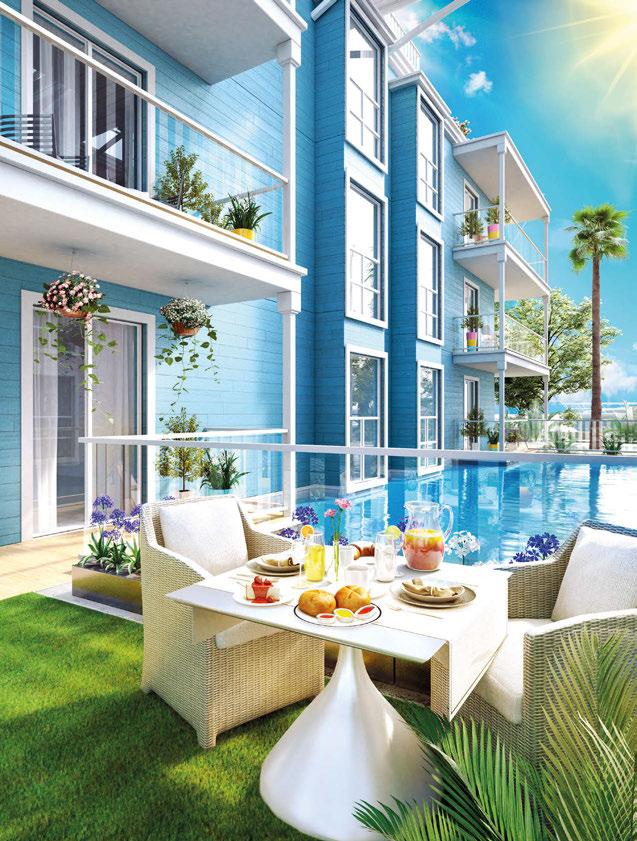
Ashton Bespoke Ltd
family residence nestled in the world-famous Wentworth Estate in Surrey. is spectacular home is the creation of developer Applegate Homes, whose vision is the delivery of superlative lifestyle for the most discerning clients. The kitchen design is brought to life by Ashton Bespoke which specialises in custombuilt furniture and luxury interiors.
For Longwood, the kitchen island is a dominant feature, with function and form equally as important as design. The stone ‘Taj Mahal’ was a key material selected. A raised breakfast bar with seating brought a sense of inclusion and decorative frontal panels incorporated the array of materials used within the wider kitchen. Functionality was integrated within the hob area and
downdraught extraction, three-tier drawer storage, sink area with pull-out bin and dishwasher, and the far window elevation incorporated a wine cooler. The warmcoloured timber cabinet fronts run seamlessly along the island’s length, while recessed bronze finger-pulls and the waterfall stone top brought the whole concept together.
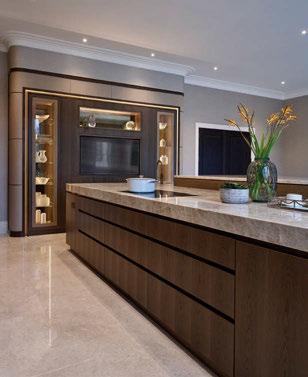
The goal was to deliver not just a place where the family could live together, but an exquisite area for entertaining.
The curved side panels that followed all the way to the coving created symmetry to the design and linked the two wall cabinets. Finishing the panels in leather brought softness and a feeling of comfort to the kitchen. Inset brass detailing brought further sophistication to the overall look.
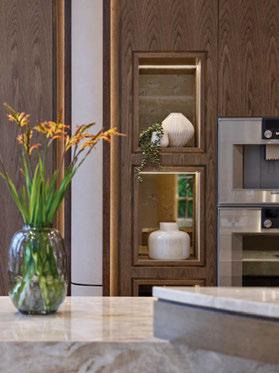
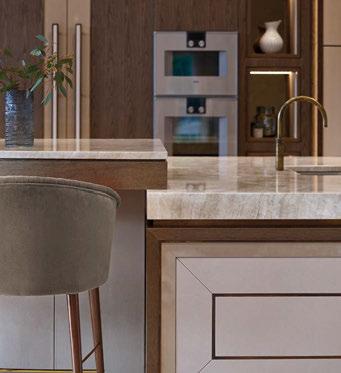
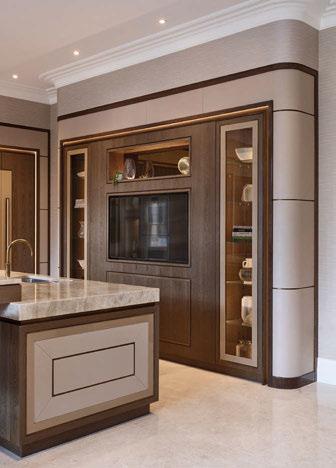


is based in London and Essex, with expertise in optimising the value of land and building assets for investors, through residential design.
2 Portree Street is in the London Borough of Tower Hamlets. The project was won in an open competition through the Greater London Authority’s ‘Small Sites Programme’. The land is owned by Transport for London, but due to demanding site constraints was left undeveloped for many years.
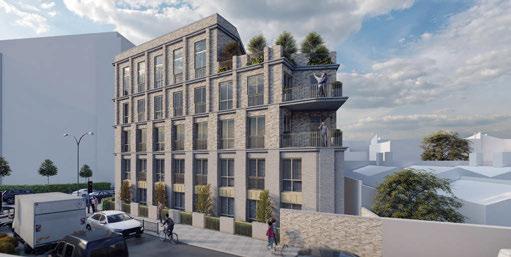
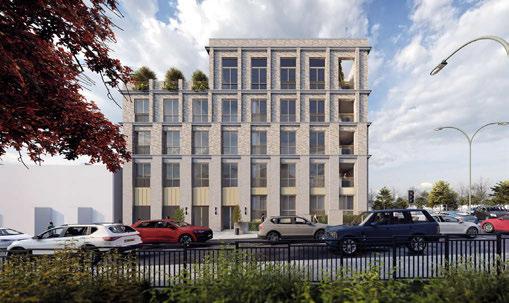
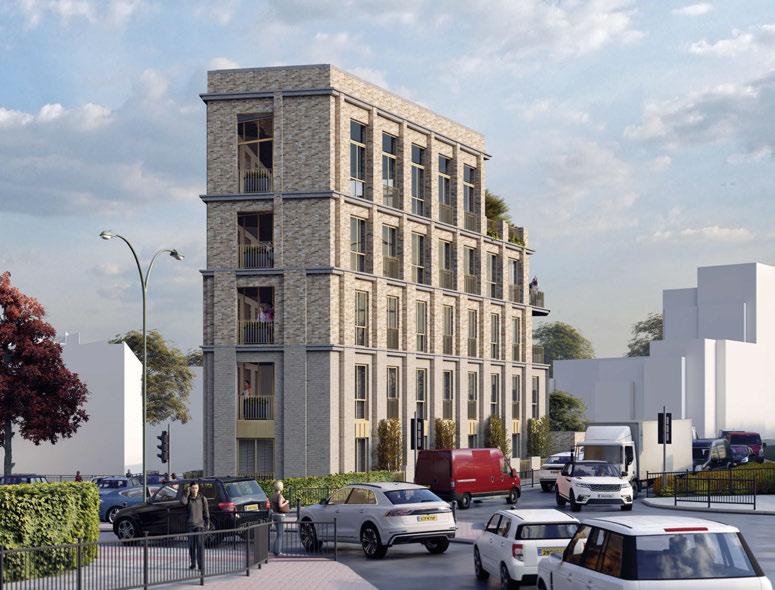
The outcome achieved results in nine apartments of two and three-bedroom types and a total of 34 habitable rooms. Apartments benefit from fitted kitchens and bathrooms, a common lift and staircase and have covered, lockable bin and bicycle stores. The
top-floor apartment has the benefit of a roof terrace and each apartment has a private outdoor space.
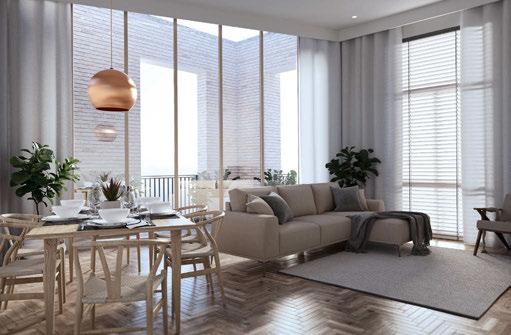

Given the range of local building typologies, the lack of consistent architectural local style and the imposing road infrastructure, the company sought to deliver a building that possessed a robustness of spirit. The weightiness is brought about by a layering and relief of façade that withstands the significant road infrastructure, the ten storey Aberfeldy Development and the noise and air quality from the carriageway setting.
The stepped roof line mediates scale from domestic to urban and the roof terrace provides urban green space.
Interiors focus on natural finishes and a generally mid-century appearance and style.
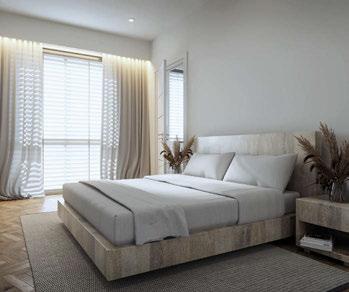
Stephen Alderdice Studio
99 Hutton Drive
Brentwood, CM13 2TB
United Kingdom
e: architect@stephenalderdice.com w: www.stephenalderdice.com
architectural and design practice that creates beautifully designed homes that are as individual as the people who live in them.
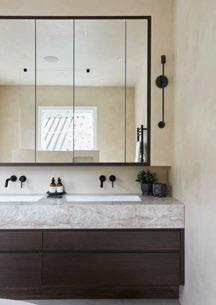
70 Warwick Gardens in Kensington had been sitting vacant for three years and had deteriorated through the ravages of damp, dry rot and uncontrollable ivy. The exterior was unstable and the interior bore the scars of a poorly managed refurbishment that was halted. The owners opted for a full restoration project to make it a family home. CATO Creative designed and delivered every element of the project, including appointing third-party consultants, suppliers and specialist contractors.
The stunning property is arranged over four floors, and planning approval was given
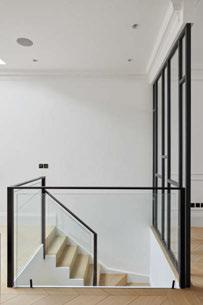
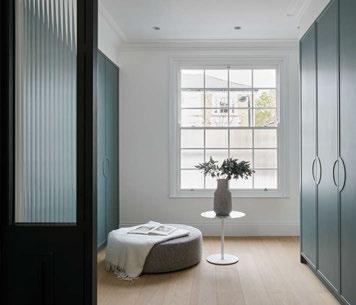
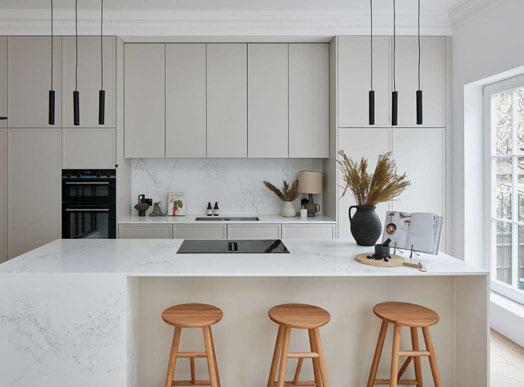
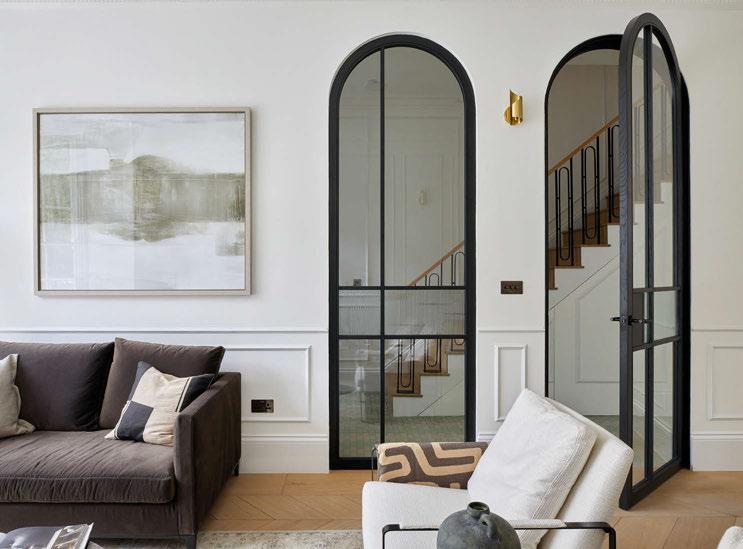
for various extensions including a full loft extension to create more space in the home.
The lower ground floor is multifunctional – an informal family reception space with connection to the garden. The raised ground floor has an en suite bedroom for a housekeeper or au pair, together with a dining area and kitchen. A wine cellar and a gym suitable for an active family was a must. The master suite is a central design feature, based across the whole first floor.
The second floor is dedicated to the children, with two double bedrooms sharing a bathroom, complete with a walk-in wet room, and a third en suite bedroom. The loft allows for additional overflow accommodation. With such an incredible footprint, the design challenge was to create a space that was coherent, connected and personal and private.
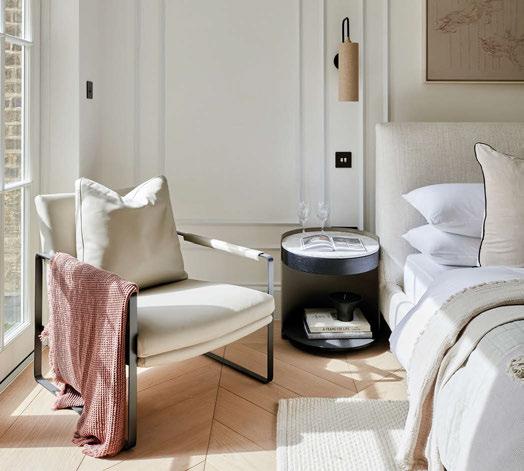
D is a visualisation studio based in London and Manchester, working closely with developers and architects to portray and imagine the unbuilt environment through computer-generated imagery (CGI).
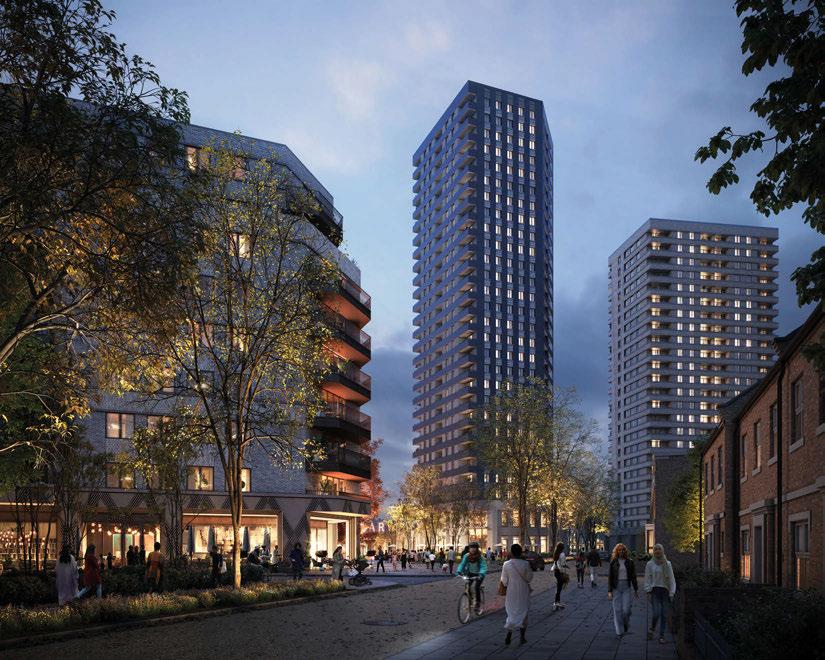
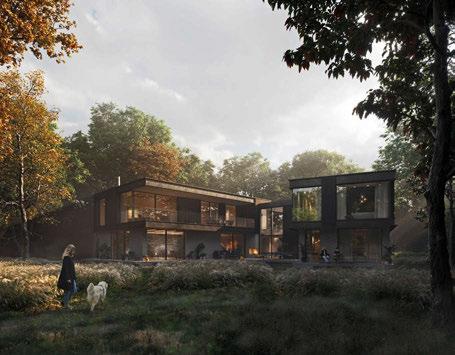
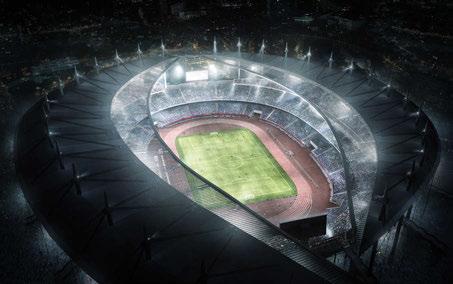
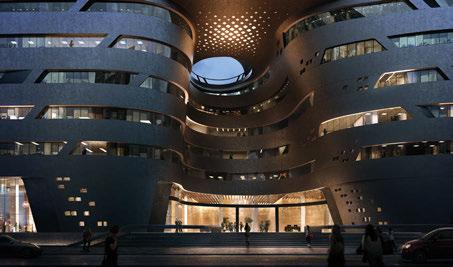
The team creates CGI that gives a platform to evoke the sense and emotion of a soon-tobe realised project or unbuilt scheme. It also specialises in producing accurately verified view montages to aid with detailed application and town-scape heritage visual assessments.
As an industry leader, the company uses 3DS Max with Corona for powerful modelling and rending capabilities. This 3D software combines with various plugins such as Forest Prof, Sini and Rail Clone to name a few.
Its in-house photography specialist works with a Canon 5D Mark IV camera and various
fixed lenses meaning that it can shoot vertical height without distortions.
It can also create virtual reality tours of developments, allowing more interactivity for the user to move around the proposed development to experience the space first-hand.
Blackpoint was commissioned by property developer EcoWorld and housing association Poplar Harca to produce a series of images for the Aberfeldy Village master plan. Working with an architectural design team the primary focus of the project was to emphasise community and provide a glimpse of the platform that would be created for local businesses and people. The images had to be fun, vibrant and active, reflecting the local culture and telling a story of the new development in the area.
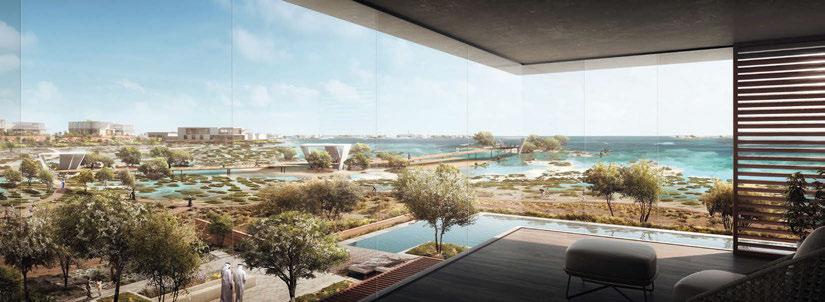
F , celebrity designer Antonio Grano and his global team have been providing bespoke interior designs, property acquisitions and refurbishments, and unique designs to his International clientele and those across the UK – namely London, Edinburgh, and Glasgow.
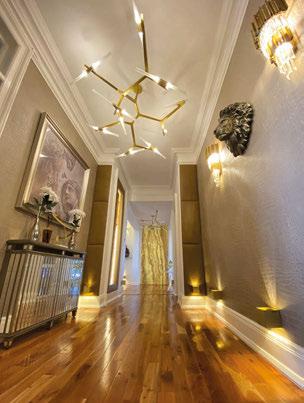
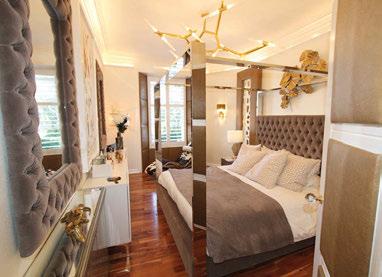
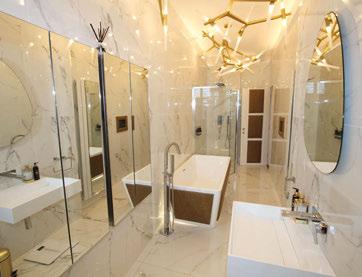
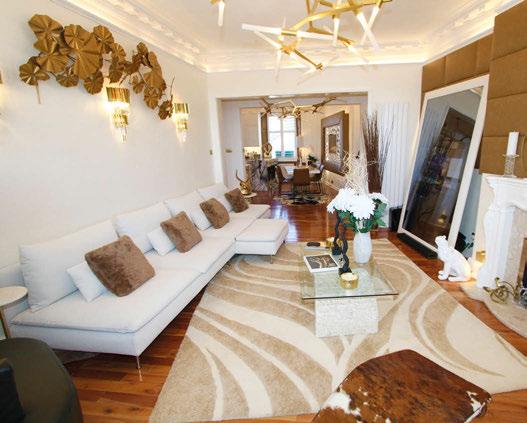
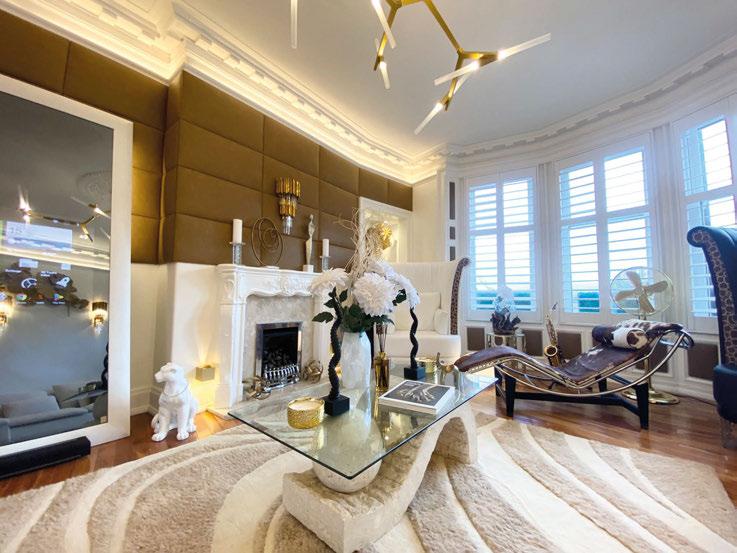

For The Milano Apartment, the design brief was to create an encompassing open-plan living space to enable modern entertaining, relaxation and a work screen/ media wall. The client desired a timeless enduring quality and ambience.
All oversized doors were created from solid core fire blanks on site, detailed and embossed with faux ostrich skin and crystal handles. There are textured walls and opulent whites, golds and browns are used throughout the space.
Complementary secondary coving additions were introduced and mood lighting in all areas of the property enhanced the house, in addition to the refurbishment of the period skirting boards and a sumptuous ivory carpet. Other materials used include pearlescent crocodile skin textured wall coverings.
The primary radiators were retained with art deco radiator covers. The backlit floor-toceiling onyx stone feature ensured an alluring focus point upon entrance to the property.
A guest bedroom en suite was created as an important addition to the property for the client. Seating and a relaxation area were formed in a bay window to provide a space to overlook two historical landmarks.
A 120-year-old door architrave was retained and restored while doubling the inset area to incorporate the client’s mini office area.
are to provide quality, integrity and a fresh, modern innovative approach to real estate in Cyprus. e company has a team of skilled professionals that have knowledge, experience and integrity to assist their clients with all their property needs, whether buying a home, or investing for their future.
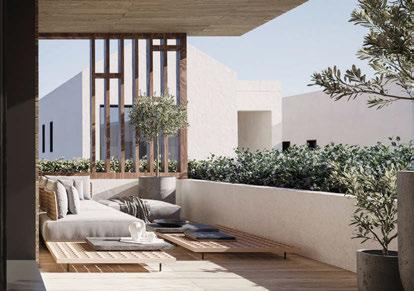
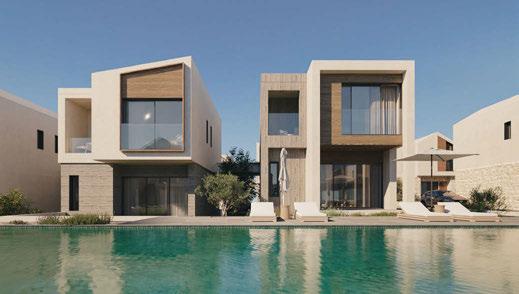
Nestled away in the quaint and charming village of Emba, close to Pafos City Centre, is the upmarket Avalon Gardens.
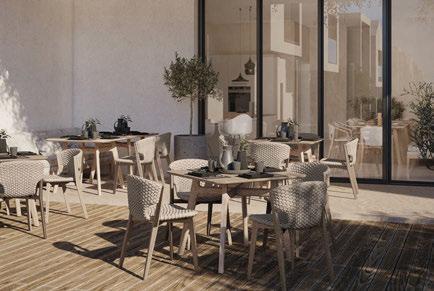
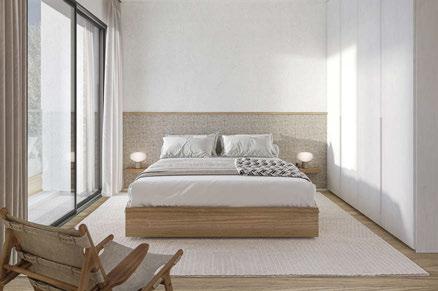
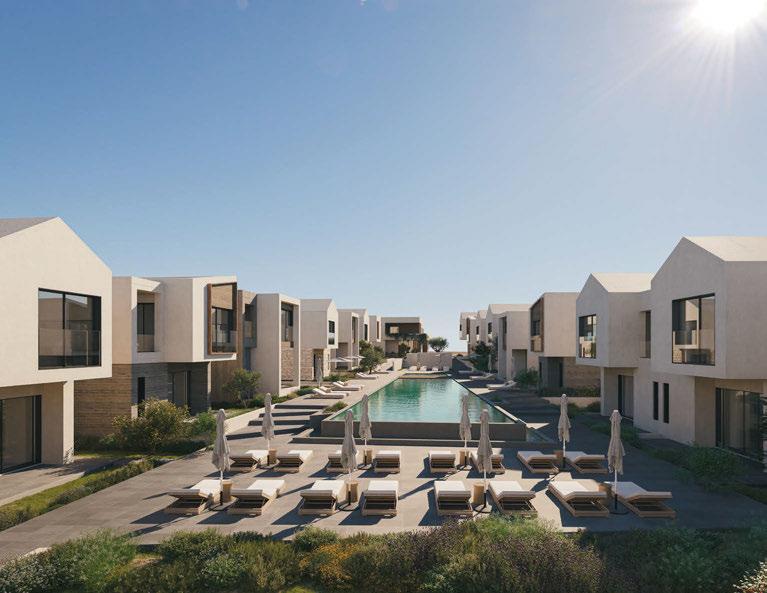

This two-storey 48-villa complex is finished in traditional stone and wood cladding, blending into the natural environment. With top-of-the-line specifications and features like private parking spaces, 24-hour security and an onsite restaurant, it is one of the most desirable complexes in the area.
The residents will impress their guests when they open the large veranda doors to a private pool and lounging area. Residents will also dazzle them with the concierge service, club house and communal pool. Entertainment can be done in style with BBQ and lounging facilities embracing the Mediterranean lifestyle in luxury and comfort.
Each property boast three bedrooms with two sleek, stylish bathrooms and a guest toilet. Modern appliances in the kitchen and additional features such as doubleglazed windows with aluminium frames, air conditioning, solar system for heating water, and a pressurised water system round off these gorgeous homes. With amenities close at hand and a luxurious home that provides everything one can desire, Avalon Gardens will make its owners feel like Mediterranean royalty.
FA Island Blue (Cyprus) Ltd 24, Gladstonos Street, Poullet Court Office 4-5, 8046 Paphos, Cyprus t: +357 26 600560
e: maria@islandbluecyprus.com w: www.islandbluecyprus.com
in 2008 to nineteen in 2022, Lynn and Rob Longley have steered Beaux Villages Immobilier through the choppy waters of a challenging market to become a trusted first port of call for thousands of people each year looking to buy a part of France to call home.
The company prides itself on levels of service that outstrip the national norm and which inspire excellence in the growing team. Accredited training, repeat wins at the International Property Awards, a love of property, and a deep understanding of life in France means that the 250-strong team are local experts, ready and willing to share their passion and their knowledge, whatever the needs of buyers and sellers.
Multicultural and multilingual, they are perfectly placed to understand the journey of local and international clients.
Beaux Villages Immobilier is the exclusive associate in South West France for Savills and a shared belief in quality drives the two forward together. Beaux Villages chose Savills for their innovation, their brand values and their global reputation. Savills elected to partner with Beaux Villages because of the fit with their ethos of being ‘best in class’.
Over the years Beaux Villages has developed an extensive network of local and international contacts, each of which bring support to those buying or selling. These companies and individuals work with the in-house paralegal team and property consultants to make every property transaction as seamless as possible.
With a diverse portfolio of properties ranging from several million euros through to tens of thousands, Beaux Villages Immobilier has placed itself to be part of the French property experience for everyone.
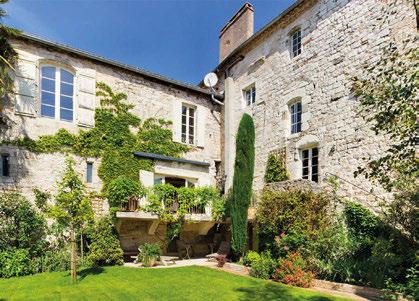
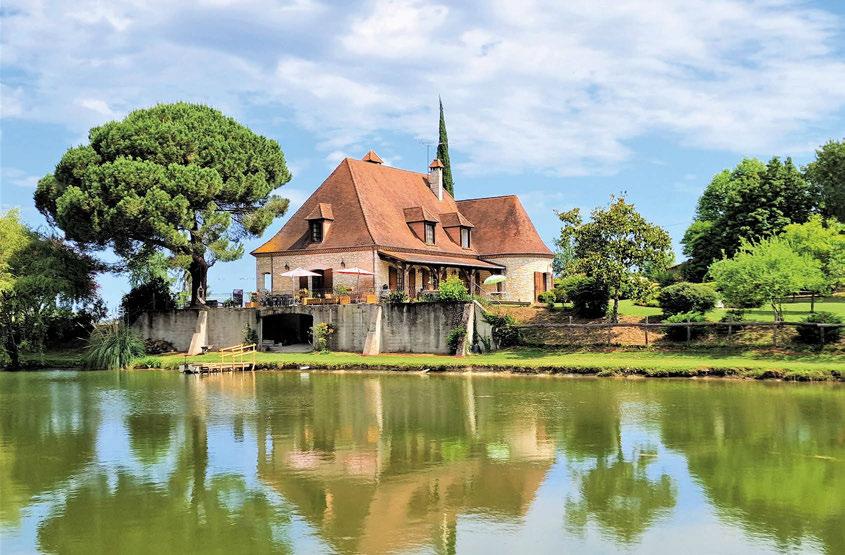

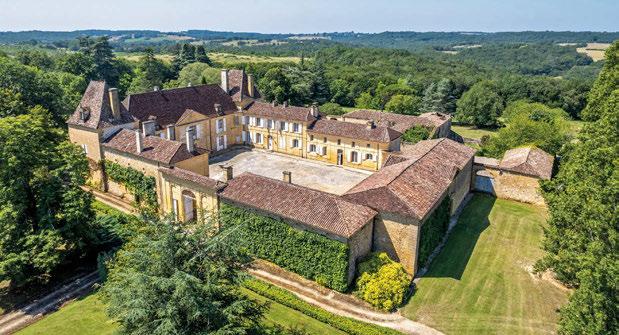
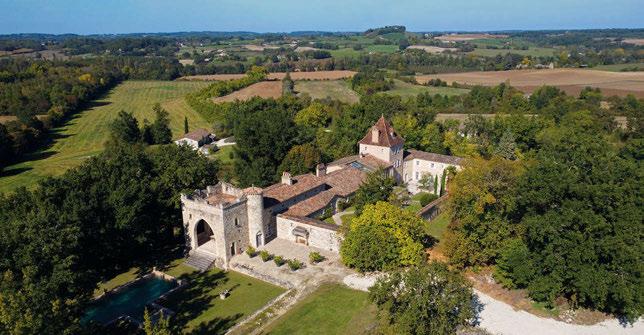
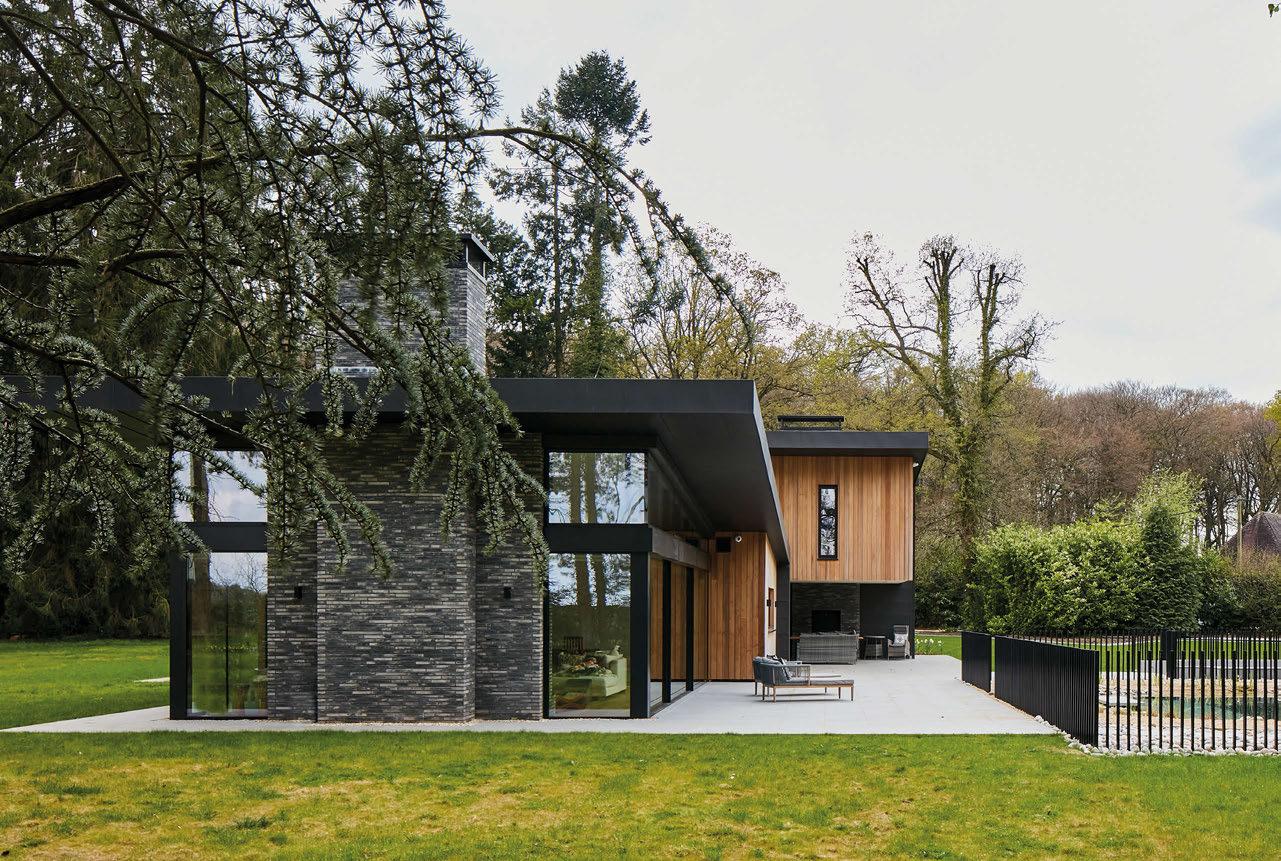
 BEST ARCHITECTURE SINGLE RESIDENCE BUCKINGHAMSHIRE, UK Woodlands by Jane Duncan Architects
BEST ARCHITECTURE SINGLE RESIDENCE BUCKINGHAMSHIRE, UK Woodlands by Jane Duncan Architects
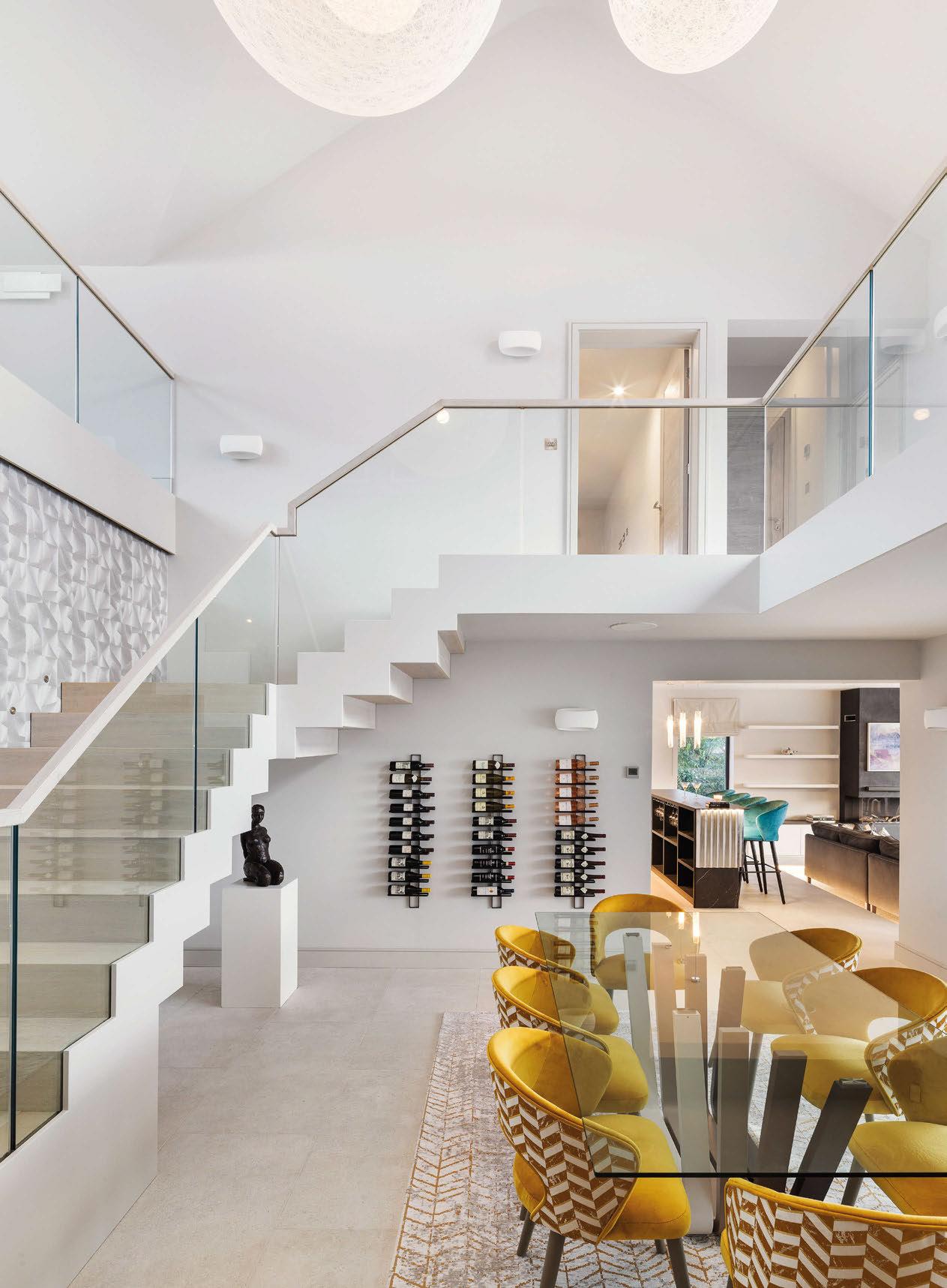
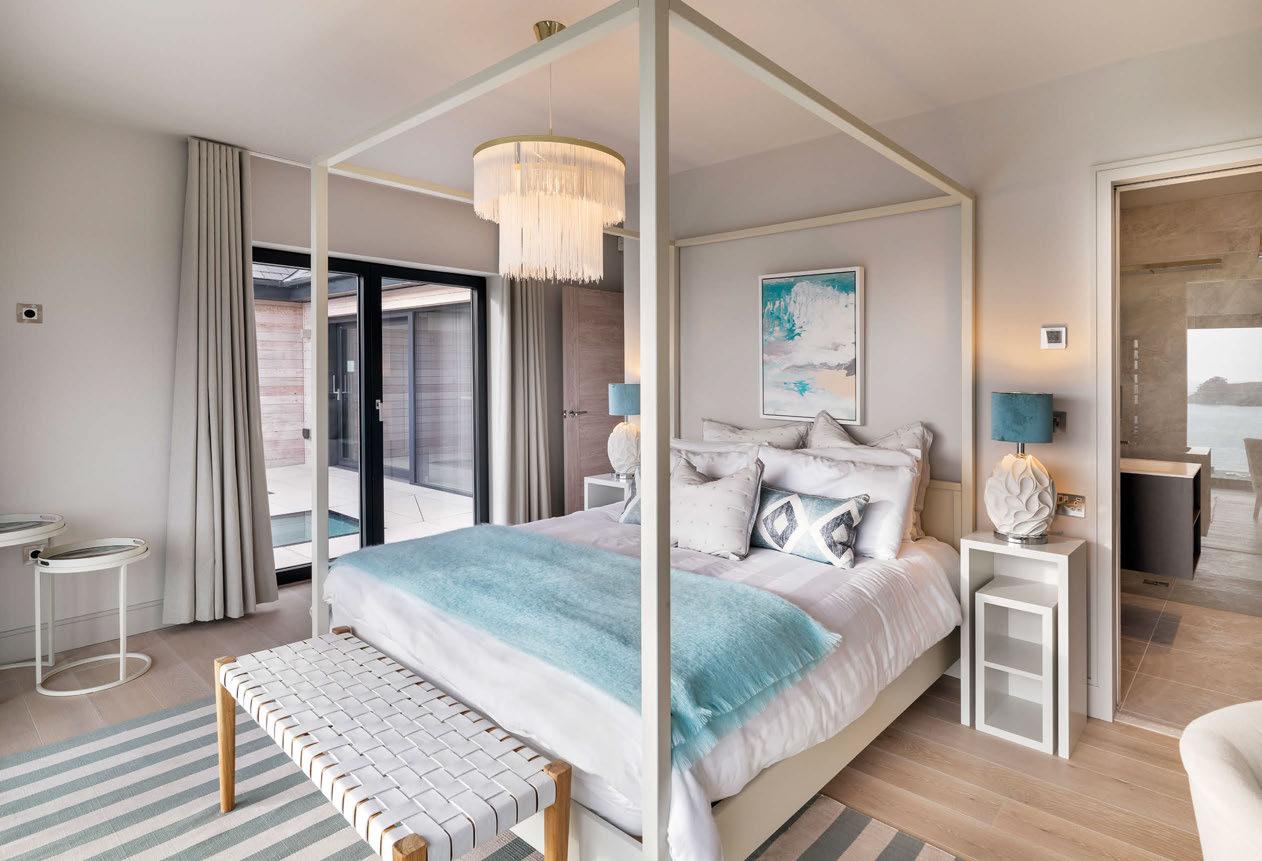
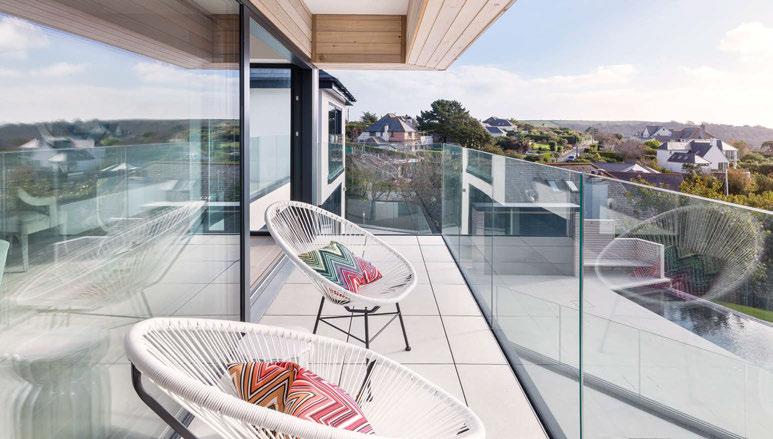

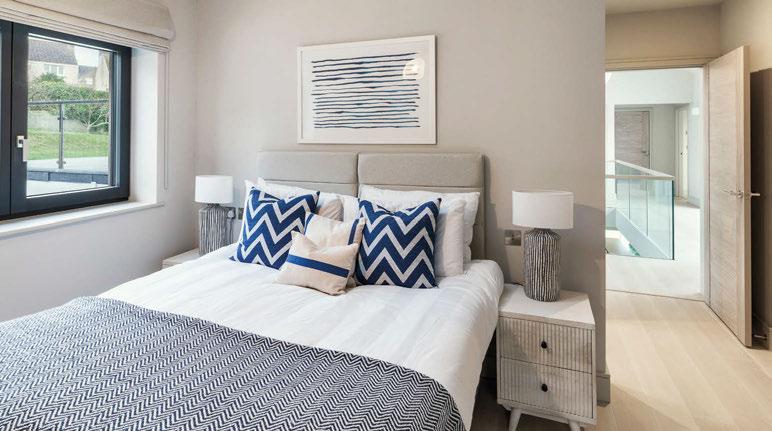 BEST RESIDENTIAL INTERIOR PRIVATE RESIDENCECORNWALL, UK Seaglass House by Absolute
BEST RESIDENTIAL INTERIOR PRIVATE RESIDENCECORNWALL, UK Seaglass House by Absolute
Architecture Multiple Residence Escala - Penthouses by Metrico Residential Development 10-19 Units Escala - Penthouses by Metrico
Armenia
Architecture Multiple Residence Artlife by Renshin LLC
Mixed Use Architecture Award Winner Artlife by Renshin LLC Mixed Use Development Artlife by Renshin LLC
Residential Development 20+ Units Artlife by Renshin LLC
Austria
Hotel Architecture THE ROCK Radisson RED Vienna by INNOCAD architecture Award Winner KAI 36 by LAM ARCHITEKTUR STUDIO Real Estate Agency Single O ce Hendrich Real Estate Award Winner SAGE Immobilien Real Estate GmbH Real Estate Agent Evelyn Hendrich Residential Development Award Winner DECK ZEHN by BUWOG Group GmbH Residential Development 20+ Units CROWND by Chipperfield by CROWND ESTATES GMBH Award Winner WOHNGARTEN by INVESTER United Benefits GmbH Residential Renovation / Redevelopment The Heritage by 3SI Immogroup GmbH
Commercial High Rise Architecture Manhattan Center by Jaspers - Eyers Architects in coop. with CONIX RDBM Architects
Hotel Restaurant Interior Award Winner Craft - Crowne Plaza Brussels Airport by Crowne Plaza Brussels Airport Landscape Architecture Award Winner PwC Campus by Ghelamco Award Winner The Wings by Ghelamco Mixed Use Development The Wings by Ghelamco New Hotel Construction & Design The Wings by Ghelamco New Small Hotel Construction & Design The Wings by Ghelamco
Belgium (cont.)
O ce Architecture Montagne du Parc by Jaspers - Eyers Architects in coop. with BE Baumschlager Eberle & Styfhals Award Winner PwC Campus by Ghelamco Award Winner The Wings by Ghelamco O ce Development The Wings by Ghelamco Award Winner ING Headquarters by Jaspers - Eyers Architects in cooperation with NCBham Award Winner PwC Campus by Ghelamco
Mixed Use Architecture Award Winner Sofia Tower ll by GTC Mixed Use Development Award Winner Sofia Tower ll by GTC Real Estate Agency Single O ce Luximmo Real Estate Agency Website Award Winner www.luximmo.com by Luximmo Residential Development 20+ Units Secret Gardens by BLD Retail Interior S&M Tech Group Show Room by Helen Koss Interiors ltd
Canary Islands
Real Estate Agency Single O ce Tenerife Property Shop SL. Award Winner Asten Realty
Croatia
Commercial High Rise Architecture Award Winner Westgate Project Croatia, Dalmatia Tower by Westgate Tower Ltd Leisure Interior Award Winner Restaurant Apetit by Projectum Ltd Property Agency / Consultancy Colliers Croatia, Slovenia & BiH Public Service Interior Polyclinic Rotim by Architect Ante Vrban Ltd Residential Interior Apartment Golden Cell by Angelika design Residential Interior Private Residence Award Winner AV Residence Sibenik by Architect Ante Vrban Ltd
Cyprus
Architecture Multiple Residence Avalon Gardens by Island Blue Architecture Single Residence PM 6.19 HOUSE + by VM STUDIO + ARCHITECTS Award Winner VV Residence by NPDA LLC Development Marketing YOO Limassol by Property Gallery Leisure Architecture MINTHIS by Pafilia Property Developers
Leisure Development YOO Limassol by Property Gallery Award Winner MINTHIS by Pafilia Property Developers
Lettings Agency Blue Sky Houses
Mixed Use Architecture YOO Limassol by Property Gallery
Award Winner Nicosia City Centre by UDS architects - BENOY Award Winner Soho Resort by Korantina Homes by Korantina Homes Mixed Use Development Nicosia City Centre by UDS architects - BENOY Award Winner One St. George Luxury Residence & Expo 101 by AG. Nicolaides Bros Ltd
Award Winner Soho Resort by Korantina Homes by Korantina Homes O ce Architecture
Portgate Tower - O ce Building by CSS & Associates Property Agency / Consultancy Blue Sky Houses
Real Estate Agency Single O ce Blue Sky Houses
Residential Development Winstonfield Residences by Winstonfield Property Developers
Residential Development 10-19 Units ELITE THEA by BED N’ MIX
Residential Development 20+ Units YOO Limassol by Property Gallery
Award Winner Avalon Gardens by Island Blue Award Winner Coral Seas Villas by Leptos Estates Residential Interior Private Residence Adonis Luxury Villa by A2Zen Consulting Ltd Residential Property YOO Limassol by Property Gallery Award Winner Topos Alto by Pafilia Property Developers
Czech Republic Hotel Architecture ASCANIO Boutique Hotel Prague by Archina Design s.r.o. Mixed Use Architecture Via Una by Marani Architects s.r.o. Residential Interior Apartment Castle of Tenderness by Luxury Antonovich Design
Denmark
Commercial Renovation / Redevelopment Award Winner ALFA WORK by ALFA Development
Commercial Renovation / Redevelopment LATITUDE by Générale Continentale Investissements O ce Architecture BANK OFFICE HEADQUARTER - Le Valmy, CEBFC by GRAAM architecture
O ce Development LATITUDE by Générale Continentale Investissements
Real Estate Agency 5-20 O ces Beaux Villages Immobilier Real Estate Agency Single O ce Sextant Properties
Real Estate Agency Website www.beauxvillages.com by Beaux Villages Immobilier Award Winner www.my-french-house.com by MY-FRENCH-HOUSE.COM Ltd
Leisure Development Kokhta-Mitarbi Resort by Kokhta Development Mixed Use Development Lisi Green Town by Lisi Development Sustainable Residential Development Award Winner Lisi Green Town by Lisi Development
Architecture Single Residence Award Winner “Cube House” by Hermann Altho Commercial High Rise Development STREAM by SIGNA Real Estate O ce Interior RTL Audio Centre Berlin by Evolution Design Property Agency / Consultancy BEST PLACE Immobilien Real Estate Agency Website Award Winner www.bestplace-immobilien.de by BEST PLACE Immobilien Residential High Rise Development THE LYTE by DC Developments GmbH & Co.KG
Gibraltar Mixed Use Development Marina Club by Marina Club (Oceanvillage) LTD Real Estate Agency Single O ce Chestertons Residential Development 20+ Units Marina Club by Marina Club (Oceanvillage) LTD
Architecture Single Residence Award Winner Villa Agora by PEOPLE Commercial Renovation / Redevelopment Award Winner Rafarm R&D Building by Stirixis Group O ce Interior Tuv Austria Hellas O ces by Stirixis Group Property Agency / Consultancy Proprius S.P.L.L.C. Award Winner Kentriki - Savills Greece Real Estate Agency Marketing Greece Sotheby’s International Realty Award Winner Roula Rouva Real Estate Agency Real Estate Agency Single O ce Roula Rouva Real Estate Agency Award Winner Greece Sotheby’s International Realty Award Winner Kentriki - Savills Greece Award Winner RE/MAX Properties Investment Real Estate Agency Website www.rrcorfurealestate.com by Roula Rouva Real Estate Agency Award Winner www.kentriki.gr by Kentriki - Savills Greece Award Winner www.sothebysrealty.gr by Greece Sotheby’s International Realty Residential Development 20+ Units Pyrras 6-8 & Evridamantos Neos Kosmos by Zafido Holding Hellas Ltd
Residential Renovation / Redevelopment Award Winner Villa Tsolaki by Europlan S.A
Architecture Multiple Residence Award Winner Metrodom River Residential Park by Metrodom Kivitelezo˝ Ltd. Hotel Bar Interior The Duchess by Matild Palace, a Luxury Collection Hotel, Budapest Hotel Bathroom Interior Matild Palace, a Luxury Collection Hotel, Budapest by Matild Palace, a Luxury Collection Hotel, Budapest Hotel Conference Facilities Interior Matild Palace, a Luxury Collection Hotel, Budapest by Matild Palace, a Luxury Collection Hotel, Budapest Hotel Interior Pa’risi Udvar, Hotel Budapest by Kroki Studio Ltd. Award Winner Crowne Plaza Budapest by Tremend Sp. z o. o. Award Winner Matild Palace, a Luxury Collection Hotel, Budapest by Matild Palace, a Luxury Collection Hotel, Budapest Hotel Lobby Interior Matild Palace, a Luxury Collection Hotel, Budapest by Matild Palace, a Luxury Collection Hotel, Budapest Hotel Restaurant Interior Spago by Wolfgang Puck Budapest by Matild Palace, a Luxury Collection Hotel, Budapest Hotel Spa Interior
Award Winner Swan SPA by Matild Palace, a Luxury Collection Hotel, Budapest Hotel Suite Interior Maria Klotild Royal Suite by Matild Palace, a Luxury Collection Hotel, Budapest O ce Development
Parkside O ces by Horizon Development Award Winner BakerStreet by Atenor Hungary Award Winner RoseVille by Atenor Hungary Residential Interior Show Home A Crown of Diamonds and Ice by Luxury Antonovich Design Sustainable Residential Development Award Winner Metrodom Green Residential Park by Metrodom Kivitelezo˝ Ltd.
Hotel Interior The Cashel Palace Hotel by Smallwood Architects & Emma Pearson Design
Israel
Hotel Interior Award Winner Pereh Luxury Boutique Hotel by Interior By Leitersdorf
Real Estate Agency Marketing Lakeside Real Estate
Real Estate Agency Single O ce Lakeside Real Estate
Real Estate Agency Website Award Winner www.abodeitaly.com by Abode Srl
Lithuania
Residential Interior Apartment Ripple Residence by CARTER TYBERGHEIN
Luxembourg
Real Estate Agency Single O ce Award Winner Immobilière Biewer&Spautz s.à r.l. Award Winner Immopartner Luxembourg Real Estate Agent Lucien Douwes
Malta O ce Interior iMovo Ltd by Lillie Helena Design House
Moldova
Residential Interior Private Residence Elegance Lifestyle by My Design TS S.R.L.
Real Estate Agent Award Winner Martina Borbelyova
Montenegro
Mixed Use Development Lustica Bay by Lustica Development Property Agency / Consultancy Colliers International Real Estate Agent Award Winner Aleksandra Draskovic (Montenegro Properties)
Netherlands
Architecture Multiple Residence Sluishuis by BESIX Real Estate Development & VORM Leisure Architecture Holland Casino Venlo by MVSA Architects Residential Development 20+ Units Sluishuis by BESIX Real Estate Development & VORM
Norway O ce Interior Private Family O ce, Oslo by Rigby & Rigby
Poland
Architecture Multiple Residence Modern Hut Zakopane by Karpiel Steindel Architektura Award Winner NOWA MANUFAKTURA by AP SZCZEPANIAK Award Winner Wave Miedzyzdroje Resort&Spa by MODOarchitektura Sp. z o.o. Architecture Single Residence Q house by REFORM ARCHITEKT Bathroom Design Award Winner Uphagen Manor by Dwor Uphagena Arche Gdansk Commercial High Rise Architecture Award Winner KTW by TDJ Estate Award Winner Warsaw UNIT by PROJEKT Polsko Belgijska Pracownia Architecktury Commercial Renovation / Redevelopment Norblin Factory by Capital Park Group Development Marketing Award Winner Opacka by Invest Komfort S.A. Hotel Interior Award Winner AC Hotel by Marriott by Tremend Sp. z o. o. Hotel Lobby Interior Award Winner Radisson Blu Hotel Sopot Lobby by Iliard Architecture & Interior Design
Landscape Architecture
Olivia Garden by Olivia Center Malinowski Design Leisure Architecture
Orientarium by Szlachcic Architekci SP. Z O.O. Mixed Use Architecture
Cavatina Hall by Cavatina Holding S.A. O ce Architecture
Nowy Rynek - New Market by Medusa Group Award Winner FOREST by HRA Architekci O ce Development
Warsaw UNIT by Ghelamco Poland Award Winner Global O ce Park by Cavatina Holding S.A. O ce Interior
Decoroom Showroom in Wroclaw by Decoroom Award Winner Allegro - #GoodToBeHere by The Design Group Award Winner RE_THINK/NEW/TURN by Jander Kabza Architekci s.c. Public Service Architecture
Orientarium by Szlachcic Architekci SP. Z O.O.
Real Estate Agency Marketing Award Winner Vilea Property Boutique Real Estate Agency Single O ce Vilea Property Boutique
Award Winner Lions Estate Residential Development 2-9 Units Rumiana House ll by Albero AIP2 sp. z o.o. Residential Development 20+ Units Atrium Oliva by Allcon Osiedla Sp. Z O.O. Award Winner Opacka by Invest Komfort S.A. Award Winner Sokolska 30 Towers by ATAL S.A. Residential High Rise Architecture Towarowa Towers by Asbud Group Award Winner First District by TDJ Estate Residential High Rise Development Sokolska 30 Towers by ATAL S.A. Award Winner Towarowa Towers by Asbud Group Residential Interior Apartment At Barbara’s by Robert Majkut Design Award Winner Art Lover Apartment by Loft Factory Residential Interior Private Residence Villa Muscate by DR sp z o.o Award Winner A house full of nature by Morelewska.com Award Winner Dom Swoisty by 2T-Studio Art&Design Award Winner Light & Nature by Balicka Design
Residential Property Award Winner Vangard Residence by Magnitar S.A.
Portugal
Architecture Single Residence Aroeira House by Rita Cordeiro Arquitectos Developer Website
Award Winner www.onegreenway.pt by Green Jacket Partners/One Green Way Hotel Architecture Palacio Ludovice by MCM Architecture & Design Hotel Interior Palacio Ludovice by MCM Architecture & Design Real Estate Agency 5-20 O ces PortugalProperty.com Real Estate Agency Marketing Fine & Country Portugal
Portugal (cont.)
Real Estate Agency Single O ce Fine & Country Portugal Award Winner Brightman Atalla Investimentos Unipessoal Award Winner Portugal Homes Real Estate Agency Website www.portugalproperty.com by Berkshire Hathaway Homeservices Portugal Property Award Winner portugalpropertyhub.com by Portugal Property Hub Award Winner www.portugalhomes.com by Portugal Homes Residential Development 2-9 Units Senses Vilamoura by Costa E Carreira Residential Development 20+ Units Oriole Village by Ombria Resort Award Winner One Green Way by Green Jacket Partners/One Green Way
Romania
Commercial Renovation / Redevelopment H Tudor Arghezi 21 by HAGAG Development Europe Residential Renovation / Redevelopment H Victoriei 139 by HAGAG Development Europe
Serbia Development Marketing Belgrade Waterfront by Belgrade Waterfront by Eaglehills Mixed Use Development Belgrade Waterfront by Belgrade Waterfront by Eaglehills Residential Development 20+ Units Award Winner Belgrade Waterfront by Belgrade Waterfront by Eaglehills
Slovakia
Architecture Multiple Residence Stollwerck Residence by Salpietra & Gajdos Architects Commercial Renovation / Redevelopment Jurkovic Heating Plant by Penta Real Estate
Slovenia
Residential Development 20+ Units Award Winner Dolencevi Vrtovi by Dolnov D.o.o. Residential Interior Apartment VALENTINE by GAO, d.o.o.
Architecture Multiple Residence Award Winner San Juan Beach by Alibuilding & Chamizo Arquitectos Development Marketing Ocean View by FRD Group Hotel Architecture Award Winner Ikos Andalusia by Studio Gronda Leisure Interior Bongo by Heidi Gubbins Interior Design Mixed Use Development Santa Rosalia Lake and Life Resort by Jose Diaz Garcia S.A. O ce Interior Centro House by Ambience Home Design S.L. Real Estate Agency Marketing Drumelia Real Estate Award Winner 3SA Estate Award Winner Golden Properties Spain SL
Real Estate Agency Single O ce Drumelia Real Estate Award Winner A nity Spain
Award Winner Crystal Shore Properties Award Winner Golden Properties Spain SL Award Winner NCH Dallimore Marbella Award Winner Panorama Properties Real Estate Agency Website www.drumelia.com by Drumelia Real Estate Award Winner lovecolinas.com by Love Colinas Award Winner www.dallimoremarbella.com by NCH Dallimore Marbella
Real Estate Agent
Artur Loginov
Award Winner Benjamin Buyl Award Winner DIANA DALLIMORE Award Winner Jimmy Widén Residential Development 10-19 Units Award Winner Alma by Siesta Homes by La Cala Heights SLU Residential Development 20+ Units Ocean View by FRD Group
Award Winner Flamenca Village by TM Real Estate Group
Residential High Rise Development Sunset Cli s by TM Real Estate Group
Residential Interior Apartment Sky Apartment 11 by The Art Interior Design Residential Property Villa Anguili, Carpe Diem, Camp de Mar by E5 Award Winner Villa Essence by Miralbo Urbana S.L. Residential Renovation / Redevelopment Villa San Lorenza, Old Town Palma by E5
Leisure Interior Biblioteket Live by TOREKULL Interior Architecture & Design Award Winner ChouChou by TOREKULL Interior Architecture & Design Mixed Use Architecture Knivsta Center for Sports and Culture by Norconsult AB Mixed Use Development Ekmansgatan by TB-Gruppen Residential Development 10-19 Units Ekmansgatan by TB-Gruppen
Residential Development 20+ Units Award Winner Tingstorget by Titania
Sustainable Residential Development Award Winner Tingstorget by Titania
Commercial Renovation / Redevelopment FIVE Zurich by FIVE - Development Hotel Interior Award Winner Alpenhotel Montafon by Carbone Interior Design AG O ce Interior Barry Callebaut Headquarters by Evolution Design Residential Interior Private Residence Infinity House by Martinuzzi Interiors Retail Interior Luxury Piercing Boutique ‘Giada Ilardo’ by Studioforma Design Award Winner AP House Zurich - AP House for Audemars Piguet Zurich by Carbone Interior Design AG
Apartment / Condominium Nisantasi Koru by Dap Gayrimenkul Gelistirme Award Winner Ormankoy Cekmekoy by Dap Gayrimenkul Gelistirme Award Winner Villa Del Arte by MISIRLIOGLU DESIGN GROUP / CUNEYT DARI Architect Website Award Winner www.nky.com.tr by NKY Architects & Engineers Architecture Multiple Residence Ormankoy Cekmekoy by Dap Gayrimenkul Gelistirme Award Winner Havakent Arnavutkoy by Bostanci Studio Architecture Award Winner Nisantasi Koru by Dap Gayrimenkul Gelistirme Architecture Single Residence Award Winner B-Houses by Elips Tasarim Architecture Commercial High Rise Architecture Award Winner Malatyapark O ce by MGG Malatya Girisim Grubu / OCADO Architects Development Marketing Nisantasi Koru by Dap Gayrimenkul Gelistirme Award Winner Ormankoy Cekmekoy by Dap Gayrimenkul Gelistirme Hotel Architecture Award Winner Selectum Essenzia Hotel by MISIRLIOGLU DESIGN GROUP / CUNEYT DARI Landscape Architecture Ormankoy Cekmekoy by Dap Gayrimenkul Gelistirme Award Winner Nisantasi Koru by Dap Gayrimenkul Gelistirme Mixed Use Architecture Award Winner Adahayat at Project by Ömer Yilmazer Architects O ce Architecture Award Winner CK Design House by CK Architecture Interiors O ce Interior CK Design House by CK Architecture Interiors Award Winner Bursa Model Factory by BK Architecture Public Service Interior Dr. Terziler Exclusive Hair Clinic by Design Partners International Award Winner Well World Aesthetic & Longevity Clinic by Design Partners International Real Estate Agency Single O ce TERRA Real Estate Real Estate Agent Award Winner David Melisse
Residential Development 2-9 Units Award Winner Breeze House by MISIRLIOGLU DESIGN GROUP / CUNEYT DARI Award Winner Cekmekoy Ormankoy by Dap Gayrimenkul Gelistirme
Residential Development 20+ Units Award Winner Nisantasi Koru by Dap Gayrimenkul Gelistirme
Residential High Rise Architecture Award Winner Malatyapark Life by MGG Malatya Girisim Grubu / OCADO Architects
Residential Interior Apartment Nisantasi Koru by Dap Gayrimenkul Gelistirme Award Winner Ormankoy Cekmekoy by Dap Gayrimenkul Gelistirme
Residential Interior Private Residence Ayo Residence by Elif Arslan Interiors Award Winner Lucky Deer Club by Oral Architecture & Engineering Award Winner Nisantasi Koru by Dap Gayrimenkul Gelistirme Award Winner Ormankoy Cekmekoy by Dap Gayrimenkul Gelistirme
Residential Property Nisantasi Koru by Dap Gayrimenkul Gelistirme Award Winner Lucky Deer Club by Oral Architecture & Engineering Award Winner Ormankoy Cekmekoy by Dap Gayrimenkul Gelistirme
Retail Architecture Otokent Ankara by MSA Architects
Award Winner Inegol Shopping Mall Refurbishment Project by Fiba Commercial Properties Award Winner M2C Luxury Car Showroom by BK Architecture Retail Development Award Winner Inegol Shopping Mall Refurbishment Project by Fiba Commercial Properties
Retail Interior
Dr. Terziler Exclusive Hair Clinic by Design Partners International Award Winner Well World Aesthetic & Longevity Clinic by Design Partners International
Commercial Renovation / Redevelopment
Award Winner Reconstruction of a Commercial Building Under Leisure Facilities by JND
Leisure Development Award Winner Reconstruction of a Commercial Building Under Leisure Facilities by JND
Real Estate Agency 5-20 O ces T.H.E. Capital Real Estate Agency Marketing LuxGreat by LuxGreat Award Winner T.H.E. Capital Real Estate Agency Single O ce LuxGreat
Real Estate Agency Website thecapital.com.ua by T.H.E. Capital
Residential High Rise Architecture Residential complex by 2Storm architectural creative agency
UNITED KINGDOM
Berkshire
Estate Agency 5-20 O ces Prospect Estate Agency Estate Agency Single O ce Chancellors
Lettings Agency Prospect Estate Agency
Buckinghamshire
Architecture Single Residence Woodlands by Jane Duncan Architects
Award Winner 81 Burkes Road by DP Architects Award Winner Yew Tree House by DP Architects Estate Agency Single O ce Chancellors
Cambridgeshire
Estate Agency Single O ce Prestige Property Estate Agent Mark Foreman
Kitchen Design Faragon House - Kitchen Design by Cranberryhome
Cheshire
Estate Agency Single O ce Hinchli e Holmes Ltd Estate Agent Ben Hinchli e
Residential Development 10-19 Units Award Winner Church Farm, Acton by Chamberlain Developments Ltd
Residential Development 2-9 Units Award Winner Long Trees by Pavilion Property Holdings & Landmark Living Award Winner Witton Park by Sentinel Investment Group
Residential Interior Apartment Windswood Apartment by Panoramic Properties
Residential Interior Private Residence Modern Barn Conversion by Design by UBER Residential Property Reflection by Altin Homes
Cornwall Estate Agency Single O ce Rohrs & Rowe
Residential Development 10-19 Units Award Winner Longshore by Legacy Properties Award Winner The Nest, Charlestown, Cornwall by Stephens + Stephens Group Residential Development 20+ Units Cli Edge, Newquay, Cornwall by Stephens + Stephens Group Award Winner Halwyn Meadows by Legacy Homes Award Winner Viewpoint - Carbis Bay by Derrington Collection Residential Interior Private Residence Seaglass House by Absolute Residential Interior Show Home Award Winner Cli Edge Showhome by Absolute
Estate Agency Marketing Award Winner David Britton Estates Estate Agent Award Winner David Britton Estates
Devon Estate Agency Single O ce Coast & Country Estate Agents
Apartment / Condominium Corsica by Fortitudo Limited Architecture Multiple Residence The Sloop by ARC Architecture Architecture Single Residence Canford Cli s House by ARC Architecture Award Winner Superhome, Isle of Purbeck by UX Architects Ltd Commercial & Manufacturing Development Churchill Business Park by Fortitudo Limited Estate Agency Marketing Philippa Sole Ltd Award Winner Saxe Coburg Property Experts Estate Agency Single O ce Philippa Sole Ltd Award Winner Saxe Coburg Property Experts Landscape Architecture Silverlake by The Landmark Practice and Habitat First Group
Lettings Agency Philippa Sole Ltd Property Agency / Consultancy
Award Winner Whisper Us Residential Development 10-19 Units Award Winner Bordeaux by Fortitudo Limited Residential Development 2-9 Units 8 & 9 Dornie Road by Cullen Homes Award Winner Aura & Sisu, 29 Southbourne Overcli Drive by Cullen Homes Award Winner Salterns Way by Fortitudo Limited Residential Development 20+ Units Award Winner Merchants Quarter by Fortitudo Limited Residential Interior Private Residence Velaro, 16 Salterns Way by Cullen Homes Award Winner 8 & 9 Dornie Road by Cullen Homes Award Winner Aura & Sisu, 29 Southbourne Overcli Drive by Cullen Homes Residential Property Velaro, 16 Salterns Way by Cullen Homes Award Winner Noto, 16 Western Avenue by Cullen Homes Residential Renovation / Redevelopment Vespasian by Fortitudo Limited
Durham
Residential Development 20+ Units Award Winner The Willows, Blackwell Grange, Darlington by Story Homes Ltd
Mixed Use Development Award Winner Atelier by Gold Property Developments, Cross Stone, Oakley Property (J.V)
Essex
Architecture Single Residence Award Winner New Build Property at Rayleigh, Essex by Design Spec Estate Agency 5-20 O ces Beresfords Group Estate Agency Marketing Beresfords Group Estate Agency Single O ce Nicholas Percival Mixed Use Development Award Winner Beaulieu by Countryside & L&Q Residential Development 20+ Units St Luke’s Park by Countryside
Gloucestershire
Architecture Single Residence Laneside Passive House by Rixon Architects Residential Property The Kellswater, Jubilee Fields, Chipping Campden by Lagan Homes
Greater Manchester
Hotel Lobby Interior Midland Hotel by Garuda Design Lettings Agency X1 Sales & Lettings Mixed Use Development Viadux by Salboy
Greater Manchester (cont.)
Residential Development 20+ Units Award Winner Woodford Garden Village, Woodford by Redrow Award Winner X1 Cheltenham Place by X1 Residential High Rise Development X1 Michigan Towers by X1 Award Winner Victoria House by Salboy + Forshaw
Architecture Single Residence Award Winner A New Manor House, Hampshire by ADAM Architecture Estate Agency 5-20 O ces Charters Estate Agents Award Winner Prospect Estate Agency Estate Agency Marketing Charters Estate Agents Estate Agency Single O ce Chancellors Lettings Agency Charters Estate Agents Award Winner Prospect Estate Agency Residential Property Hurst Bourne Manor by Sherbourne Developments Award Winner The Woodlands by Concept-Two Hertfordshire Estate Agency 5-20 O ces Ashtons O ce Development The Clarendon Works by Regal London O ce Interior The Grain Yard by Griggs Residential Development 10-19 Units The Stables by Griggs Residential Development 2-9 Units Woodlands Manor by Griggs Award Winner Eden House by Heronslea Group Award Winner The View Wayside by Heronslea Group Residential High Rise Development The Clarendon by Regal London Residential Interior Private Residence Hertfordshire Family Home by Hill House Interiors Grade ll Listed Family Home by IGGI Interior Design Residential Interior Show Home Waterside at Riverwell by Investa Residential Property Award Winner Orchard View by Griggs
Kent
Architecture Single Residence Casalinda by AV Architects Award Winner Ballards House by Kent Design Studio Ltd Estate Agency Single O ce JDM Estate Agents Residential Development 2-9 Units Award Winner Woodland Rise by Clarendon Homes Residential Interior Private Residence Casalinda by AV Architects Residential Interior Show Home Award Winner The Marlow at Amber Fields by Redrow
Estate Agency Marketing
Award Winner Cardwells Estate Agents Estate Agency Single O ce Cardwells Estate Agents Residential Development 20+ Units The Hollies, Forton by Kingswood Homes Residential Interior Show Home Award Winner The Balmoral at Sycamore Manor by Redrow
Apartment / Condominium One Saint John’s Wood by Regal London Award Winner Greenwich Millennium Village by Countryside & Taylor Wimpey Award Winner One Cluny Mews by Salboy Architecture Multiple Residence 2 Portree Street, London by Stephen Alderdice Studio Architecture Single Residence New House in Belgravia, Westminster, London by Liam O’Connor Architects Ltd Award Winner Kensington Place by Project London Award Winner The Old Sorting House by Stylus Architects and Green Sheen Construction
Bathroom Design Award Winner Portman Square Master Bathroom by Sequoia London Estate Agency Marketing Copperstones Ltd Award Winner Flambard Williams Estate Agency Single O ce Copperstones Ltd Award Winner Chancellors Award Winner Fuller Gilbert & Company Award Winner LANSHA LTD Award Winner The London Broker Estate Agent Matt Smith
Award Winner David Adams Award Winner Sajid Bashir Award Winner Shannice Fredericks Hotel Bar Interior
Award Winner NYX Hotel Holborn by Garuda Design Hotel Interior
Contemporary Rooms & Suites, Claridge’s Hotel, London by Maybourne Hotel Group
Leisure Interior
Pop Golf by Zachary Pulman Design Studio
Lettings Agency
Copperstones Ltd Award Winner Flambard Williams
Mixed Use Development Triptych Bankside by JTRE London
O ce Interior
Battersea Power Station - Sales and Marketing Suite by Studio Dapa
Property Agency / Consultancy Savills Global Residential Development Award Winner Copperstones Ltd Property Agency / Consultancy Marketing Copperstones Ltd Public Service Interior
Barts Wellbeing Hubs by Sonnemann Toon Architects LLP
Residential Development 10-19 Units Soane Place by Aquinna Homes Residential Development 2-9 Units 2 Portree Street, London by Stephen Alderdice Studio Residential Development 20+ Units The Haydon by Regal London Residential Interior Apartment Belvedere Row by Vesta Award Winner A Gentleman’s Luxury Home O ce by Juliettes Interiors Award Winner London Penthouse by Cochrane Design Award Winner THE SLOANE BUILDING by Celine Interior Design Award Winner Triptych Bankside by JTRE London & Cocovara Interiors Limited Award Winner Young Street by MILC Interiors Residential Interior Private Residence Belgravia Family Residence by Hill House Interiors Award Winner 70 Warwick Gardens by CATO Creative Ltd Award Winner Portman Square by Sequoia London Award Winner Span House by Nicola Holden Designs Residential Interior Show Home Birch Brook, Barnes by Burbeck Interiors Award Winner Cleveland St by MILC Interiors Award Winner LU2ON by Strawberry Star Group
Estate Agency Single O ce Revive Sales & Lettings Limited Award Winner Red Rooves Limited Lettings Agency Award Winner Revive Sales & Lettings Limited Property Agency / Consultancy RW Invest
Sustainable Residential Development Award Winner Element - The Quarter by Nexus Residential
Norfolk Estate Agency Marketing Sowerbys Estate Agency Single O ce Sowerbys
Northamptonshire
Architecture Single Residence Stoke Gap House by William Green Architects
Northern Ireland Architecture Single Residence
Bespoke Dwelling Castlederg by Manor Architects Hotel Restaurant Interior Award Winner Cuan by Garuda Design Public Service Interior Grand Opera House, Belfast by Garuda Design
Residential Development 20+ Units Award Winner Ochre Yards by Mandale Homes Residential Renovation / Redevelopment Ochre Yards by Mandale Homes
Nottinghamshire
Estate Agency Marketing Award Winner Buckley Brown Estate Agents Estate Agency Single O ce
Award Winner Buckley Brown Estate Agents Residential Interior Show Home The Richmond at Newton Garden Village by Redrow
Architecture Single Residence River House by HollandGreen Architecture, Interiors & Landscapes Award Winner Skyline by Chance de Silva and Maite Alegre Estate Agency Single O ce Award Winner Chancellors Landscape Architecture Longridge House by HollandGreen Architecture, Interiors & Landscapes Residential Development 10-19 Units Award Winner Winters Rise, West Hanney by Lagan Homes
Scotland
Estate Agency Single O ce Premier Properties Perth Property Agency / Consultancy Ellisons Property Property Agency / Consultancy Marketing Ellisons Property Residential Interior Apartment The Milano Apartment by Antonio Grano
Somerset
Commercial & Manufacturing Development Artillery 88 by Fortitudo Limited
Su olk
Residential Interior Show Home Award Winner The Ledsham at The Parklands at Great Wilsey Park by Redrow
Surrey
Architecture Single Residence Mansworth House by Huf Haus
Award Winner Remodelling and Extension of Former Kiln Barn by BWP Architects Estate Agency 5-20 O ces Prospect Estate Agency
Estate Agency Marketing Burns & Webber Estate Agents
Estate Agency Single O ce Award Winner Chancellors Estate Agent Ben Dickinson Award Winner Declan Walsh Kitchen Design Award Winner Longwood by Ashton Bespoke Ltd Lettings Agency Prospect Estate Agency Award Winner The Home Club Public Service Development Sport Facilities at St James’ School, Surrey by Kent Design Studio Ltd Residential Development 2-9 Units Award Winner Oakbridge House by Vita Group London Ltd
Surrey (cont.)
Residential Interior Apartment Residential Interior Apartment by Moretti Interior Design Ltd. Residential Interior Private Residence Ability Hills, St Georges Hill by Designer Touches Ltd Residential Property 20 Oxshott Rise by Moores Projects Award Winner Selborne by Earlswood Homes
Commercial Renovation / Redevelopment Award Winner Pipewell Quay by Adderstone Group
Wales
Estate Agency Single O ce Sterling Estate Agents & Valuers Award Winner Chancellors Residential Interior Show Home Award Winner The Henley at Parc y Coleg by Redrow
Warwickshire Estate Agency Marketing Award Winner Shortland Horne Estate Agency Single O ce Award Winner The Agents Property Consultants
West Midlands
Architecture Multiple Residence Lockside Wharf by Consortia Property Estate Agency Single O ce Davidson Estates Lettings Agency Davidson Estates Residential Development 20+ Units Lockside Wharf by Consortia Property
West Sussex Estate Agency Single O ce Brock Taylor
West Yorkshire
Residential Development 20+ Units Award Winner St John’s Mews, Wakefield by Redrow
Wiltshire
Mixed Use Development Award Winner Space2Work - Warminster by Space2Work (Bauer Group Ltd)
Worcestershire
Estate Agency 5-20 O ces Oulsnam Estate Agents Residential Interior Show Home Award Winner The Oxford at Kensington Gate by Redrow
United Kingdom
Apartment / Condominium Corsica by Fortitudo Limited
Architect Website Award Winner www.architectsav.co.uk by AV Architects
Architectural CGI Company
Award Winner Blackpoint Design ltd Architecture Multiple Residence Lockside Wharf by Consortia Property Architecture Single Residence Casalinda by AV Architects Commercial & Manufacturing Development Churchill Business Park by Fortitudo Limited Developer Website www.storyhomes.co.uk by Story Homes Ltd
Award Winner fortitudoproperty.com by Fortitudo Limited Development Marketing The Paddock by REAL Agency
Award Winner Space2Work - Warminster by Space2Work (Bauer Group Ltd) Estate Agency 5-20 O ces Prospect Estate Agency
Estate Agency Marketing Philippa Sole Ltd Estate Agency Single O ce Copperstones Ltd
Estate Agency Website www.chartersestateagents.co.uk by Charters Estate Agents
Award Winner www.prospect.co.uk by Prospect Estate Agency Award Winner www.sowerbys.com by Sowerbys Estate Agent
Matt Smith Hotel Interior
Contemporary Rooms & Suites, Claridge’s Hotel, London by Maybourne Hotel Group Hotel Lobby Interior
Midland Hotel by Garuda Design Kitchen Design
Faragon House - Kitchen Design by Cranberryhome Landscape Architecture Longridge House by HollandGreen Architecture, Interiors & Landscapes
Leisure Interior
Pop Golf by Zachary Pulman Design Studio
Lettings Agency
Philippa Sole Ltd
Mixed Use Development
Viadux by Salboy
O ce Development
The Clarendon Works by Regal London
O ce Interior
The Grain Yard by Griggs
Property Agency / Consultancy Savills Global Residential Development
Property Agency / Consultancy Marketing Copperstones Ltd
Property Agency / Consultancy Website www.philippasole.co.uk by Philippa Sole Ltd
Public Service Development
Sport Facilities at St James’ School, Surrey by Kent Design Studio Ltd
Public Service Interior
Barts Wellbeing Hubs by Sonnemann Toon Architects LLP
Residential Development 10-19 Units
The Stables by Griggs
Residential Development 2-9 Units 8 & 9 Dornie Road by Cullen Homes
Residential Development 20+ Units The Haydon by Regal London
Residential High Rise Development X1 Michigan Towers by X1
Residential Interior Apartment Belvedere Row by Vesta
Residential Interior Private Residence Modern Barn Conversion by Design by UBER
Residential Interior Show Home Birch Brook, Barnes by Burbeck Interiors
Residential Property The Kellswater, Jubilee Fields, Chipping Campden by Lagan Homes
Residential Renovation / Redevelopment Ochre Yards by Mandale Homes
2022-2023 2022-2023
The Mill House, Bishop Hall Lane, Chelmsford, Essex CM1 1LG, UK
PUBLISHER: Stuart Shield
DIRECTOROFOPERATIONS: PaulWright
EDITORIAL TEAM
Editor-in-Chief: Helen Shield
Editor: Victoria Taylor
Editorial Contributor: Jo Johnston
DESIGNTEAM
Andrew Cockburn, Rositsa Storrs, Jo Higgs
PROPERTY AWARDS TEAM
Katrina Abramsone, Kierra Borrett, Sindy Chen, George Clarke, Elaine Elvey, Jason Friend, Izzy Gaine, Mary Garbett, Etholle George, Dominika Gortatowicz, Regis Grant, Anna Huang, Ankit Khurana, Linda Lark, Gracie O’Malley, Martin Palmer, Viana Pillay, Ivetta Povhan, Tina Ross, Michael Saggers, Stephen Scott, Philip Sims, Liz Stainsby, Jasmine Stewart, Katrina Svenne, Elizabeth Tattersall, Karina Turner
SUPPORT TEAM
Chris Charlery, Lynne Heaton Accounts: Claire Collins, Eileen Hanks


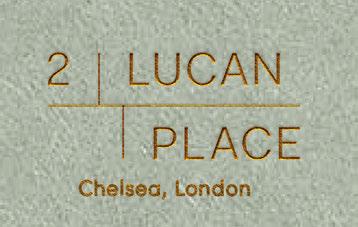

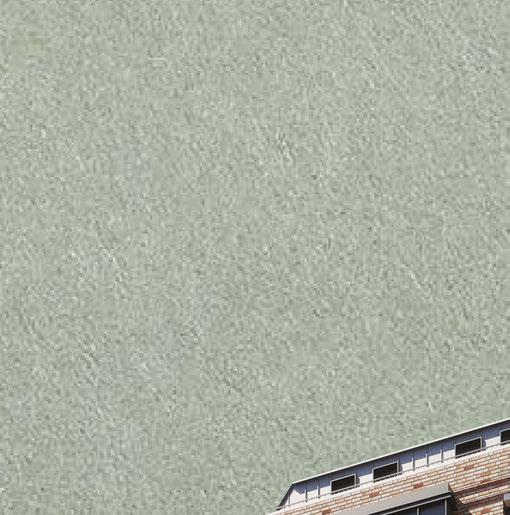
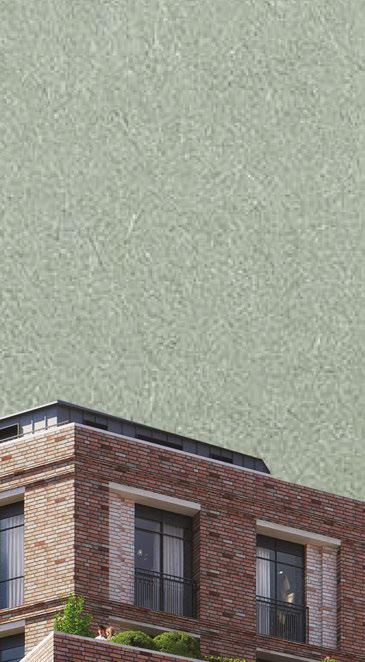
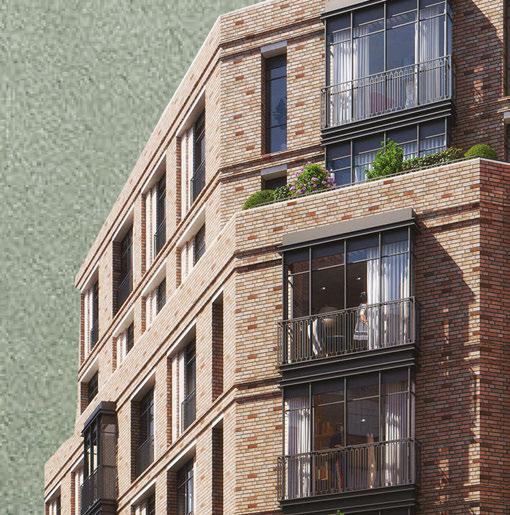
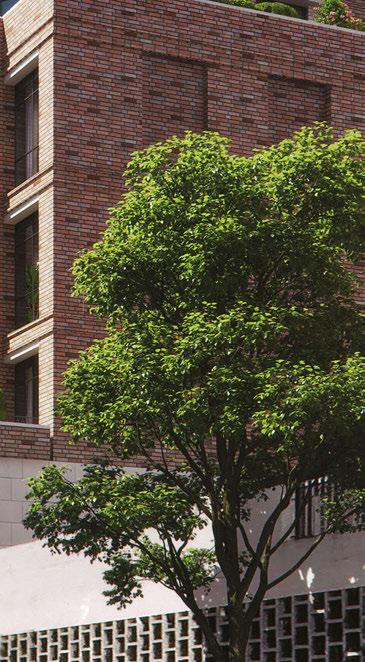
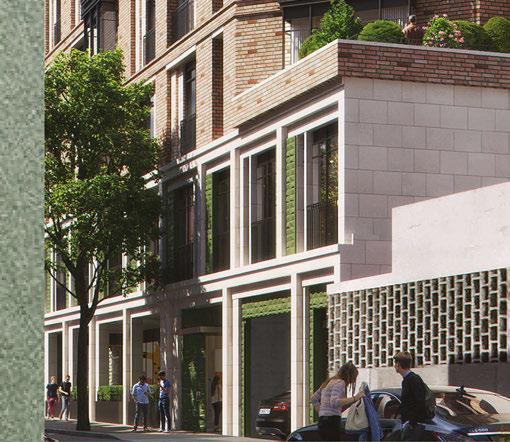



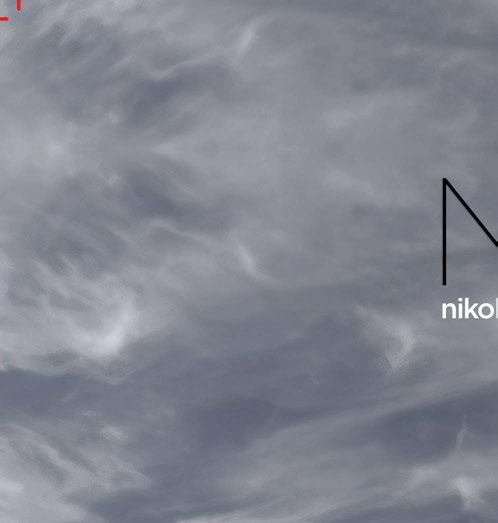
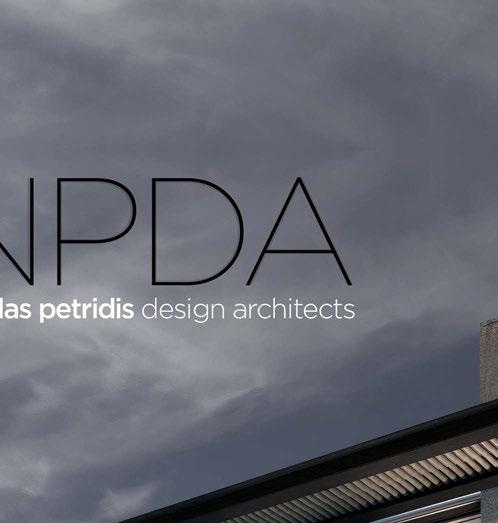


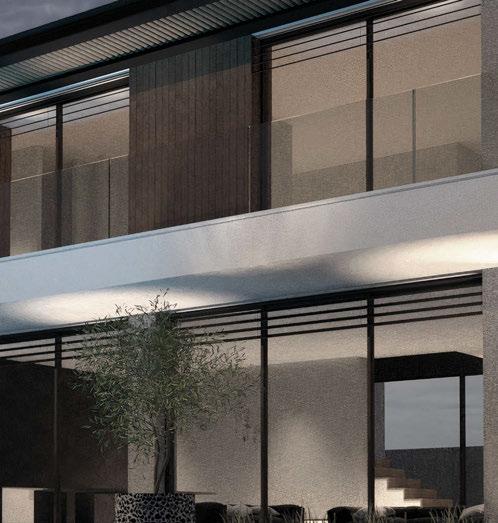

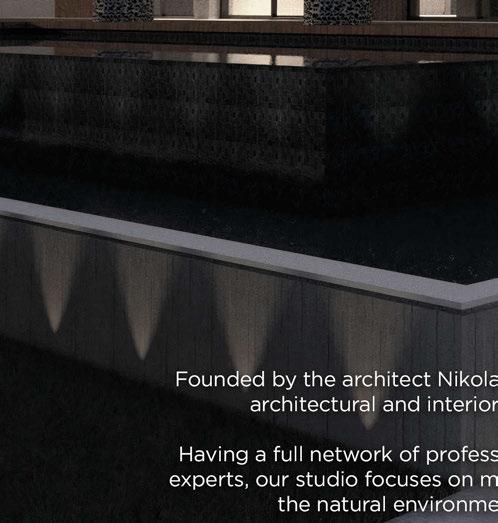


architecture interior design planning




call: +44 (0)20 8704 0022 mail: hello@catocreative.com browse: www.catocreative.com Instagram: @catocreative LinkedIn : @wearecatocreative
