

A NEW DESIGN DIRECTION
Interior Designers at the Forefront of


MEET WORLD’S BEST PROPERTY

Eywa is a game-changer in the real estate market. It’s more than a building – it’s a living breathing ecosystem designed to enhance every precious moment of life – ancient knowledge combined with the most advanced modern technologies to ensure well-being, health and longevity. For those who yearn for positivity, seek originality, and crave a deep connection to nature, Eywa elevates luxury to an unprecedented level – Wild Luxury. Simply put, a life that is head and shoulders above the rest.
With only 48 exclusive 2 to 5-bedroom waterfront residences with sizes ranging from 3,064 to 16,256 sq ft, nestled on the banks of the Dubai Water Canal in Business Bay, Eywa enjoys a prime location in close proximity to the city’s finest restaurants, shopping centres and attractions and offers a combination of magnificent views of the water and Downtown Dubai with the Burj Khalifa. A home where well-being is truly the essence of living.

Each residence is a light-filled spacious haven, with floor-to-ceiling windows framing breath-taking cityscapes. Seamlessly blending contemporary design with stunning natural elements, each unit features greenery, a private pool and waterfall , and unique stone slabs, fostering a deep connection to nature. A cut above the rest – the Sky Collection units are located on Eywa’s higher floors, levels 14-17. The super-spacious units feature nest-like balconies, suspended on the façade of the building facing the canal. For the select few.
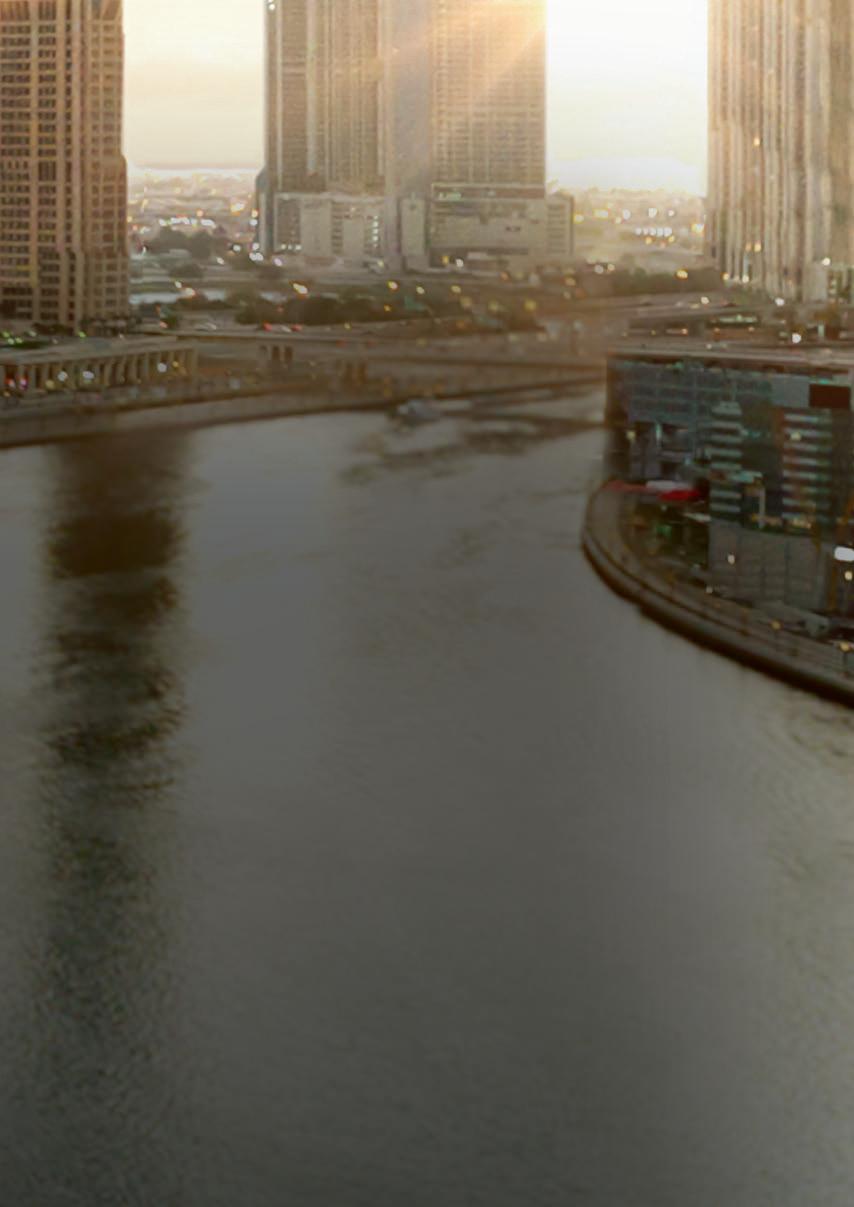


WELCOME

It is my pleasure to welcome you to the first edition of IP&T+ magazine! Throughout the conception and planning process of this edition, I kept being struck by the deeply personal nature of design – from our homes, to our workplaces, to the buildings that make up our cities. Design impacts every part of our lives, and our environment affects how we feel and how we live our lives.
In this edition, we exhibit multiple Award-winning properties from across the globe, from Mexico to Singapore to Australia, and explore the innovative ways they use design to make an impact. The staggering Century Spire is a new edition to the Philippine skyline, while R.Evolution’s Bac de Roda challenges the boundaries between workplaces and the natural world. Projects like these demonstrate the impact that design has not only on our productivity, but on our physical and mental wellbeing as well. Our Industry News section uncovers the latest advancements in the property and design world, presenting trend predictions for the following year as well as up and coming developments to keep an eye out for.
While researching for our Interiors & Lifestyle section, it became apparent that people are choosing to invest in statement pieces for their homes and are regularly focused on quality. With this in mind, we have highlighted products that are testament to the unique designs that underscore residential living.
Finally, we turn to the USA to showcase the projects of several cutting-edge architects and interior designers, discovering how their styles are driving the trends in home and commercial design and observing a resurgence in bold colour and striking patterns that embody the creative personalities they represent.
Please enjoy perusing through this shiny new edition and, as you read, I hope you’ll come to agree with me that design really does have the potential to change lives.

Eleanor Le Maistre Smith eleanor@ipropertymedia.com


Throughout this magazine, you will come across this symbol that highlights the participants and winners of the International Property Awards. Keep an eye out as you browse through the pages of this magazine where you will be able to identify and learn more about the most innovative and successful players in the property industry.

V1N1 Front cover: Rydhima Brar, Founder and Creative Director of R/Terior Studio.
© Chris Knight. Image styled by The Cannon Media Group.





The
developments from the property industry around the world
Predictions for the upcoming year from property professionals
Projects from around the world that have achieved Award recognition
Discover the architects pushing the boundaries of traditional architecture
The designers at the forefront of American style
Uncover some of the USA’s most iconic hotels for your next visit to the Land of Opportunity
Discover
High-end, high-quality companies for

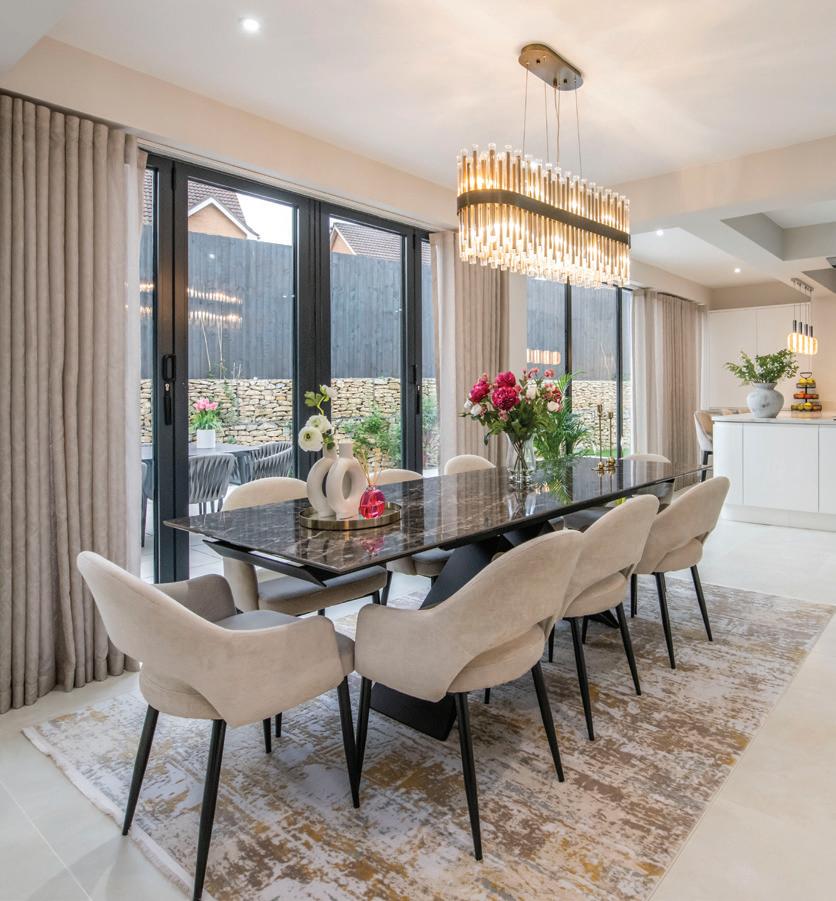


English EXCELLENCE
Multi-award winners Cranberryhome credit their success to a skillful blend of tradition and modernity.
Following their launch in 2014, English interior design firm Cranberryhome have made a name for themselves in the UK property sector for their attractive, functional projects that are designed bespoke for each client.
Headed by design director and founder Hugo Fleming, Cranberryhome has been on a consistent path of organic growth since their inception. In 2018 they formed a partnership with estate agencies Fine & Country and Taylor Walsh to act as their styling and staging agency. They have received award recognition from BUILD Real Estate & Property Awards, the Best of Houzz awards, Global Business Insight awards, the Prestige awards and most recently for the second year running, the International Property Awards. The root of their success is credited to their philosophy of providing cost-effective design that incorporates modern ideas and concepts but with a traditional heritage.
The range of projects undertaken by Cranberryhome range from custom kitchens and unique bathrooms, to hallways and children’s playrooms. Particularly over recent years, Cranberryhome have become increasingly known for more bespoke projects such as furniture, walk-in wardrobes, bar design, spa bathrooms and unique kitchens. They have great relationships with
high end suppliers such as Porta Romana, Designers Guild, Visual Comfort and Little Greene among others and frequently enlist local bespoke furniture makers and specialist finishing contractors for plastering techniques, flooring and lighting options.
Through the success they’ve generated from their outstanding design projects and their many award wins, Cranberryhome have managed to extend their clientele beyond the British Isles, attracting overseas clients and facilitating their design dreams for their properties in South East England. To date, they have assisted clients from as far as Kuwait, Qatar, Bahrain, Canada and South Africa.
Following a large expansion of operations in 2023, the future looks bright for Cranberryhome, and they plan to keep scaling as the demand for their superb services continues to grow.
Cranberryhome www.cranberryhome.co.uk


ON TOP OF THE WORLD
Sydney’s record-breaking opulent residential development by Top Spring Australia, Ode in Double Bay, has received award recognition by the prestigious International Property Awards in London.
Top Spring, a distinguished property group renowned for its commitment to excellence in premium residential developments enlisted acclaimed architect Luigi Rosselli to create Ode, which will stand as a six-story architectural marvel of European refinement, curves and asymmetry on a prominent corner site with dazzling views of Sydney harbour and the luxury village lifestyle the precinct is known for. Having also enlisted Alwill Interiors, the exquisite boutique residences within Ode have been meticulously designed to allow residents to personalise each inch of their spaces, offering a living experience that is genuinely unique, artistic and unlike anything else on the marketplace.
Top Spring Australia Director, Henry Wong, declared that, “Top Spring Australia is honoured to be recognised amongst the most illustrious property developers. The International Property Awards are a mark of excellence and puts Ode firmly on the world’s stage.”
Purchasers have since flocked to Ode, shattering sales records for the historic harbour-side enclave of Double Bay with a penthouse selling off-plan for AUD$24.9M (USD$16.25M).
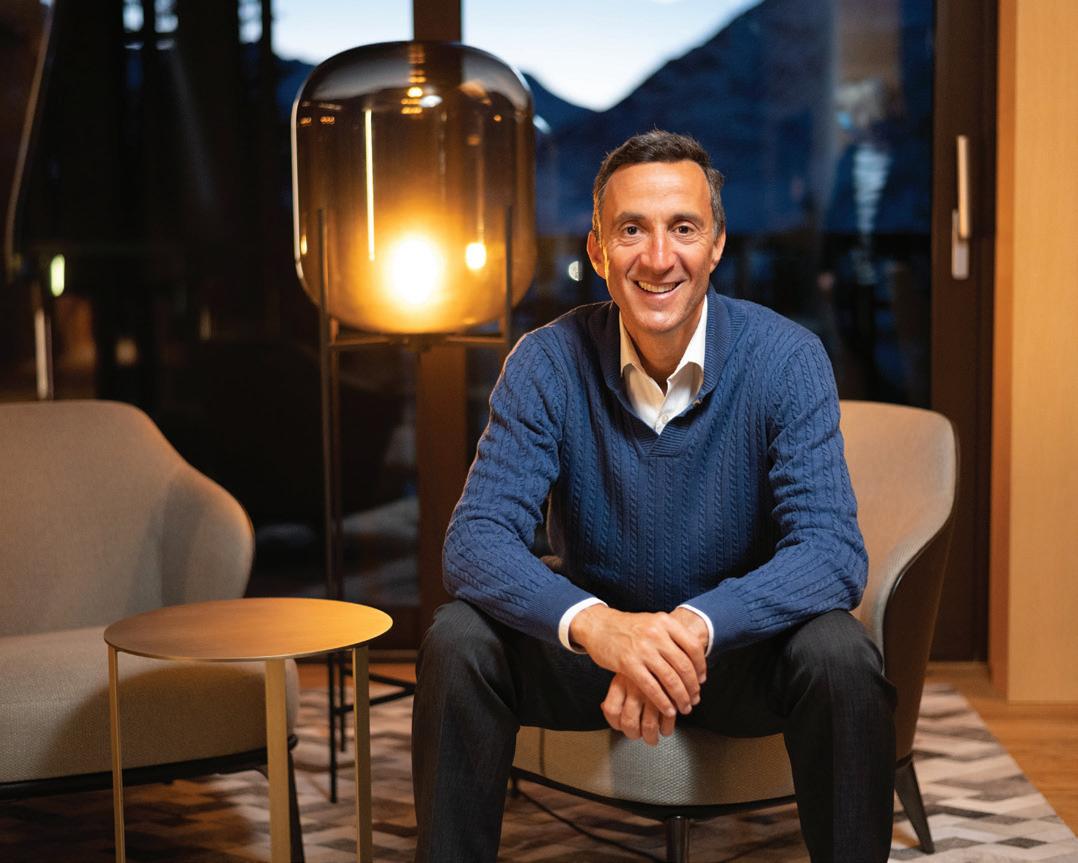
OMAR EL HAMAMSY
Group Chief Executive Officer Orascom Development Holding www.orascomdh.com
RISE OF FIT TRAVELLERS:
Orascom have predicted there will be a rise of Free Independent Travellers who will be seeking creative, experiential itineraries. For this trend, Orascom Development have curated destinations that resonate with the preferences of discerning travellers seeking personalised adventures.
DIGITAL NOMADS UNITING:
Buyers are looking for more home space, and room layouts that allow for multiple screens and connectivity. Digital nomads, who may only need to be in the office once a week or less, are typically choosing more quaint areas in breathtaking environments over dense downtowns. Focused on offering worklife balance, Orascom Development’s destinations feature state-of-the-art work spaces and products with home offices.
Top Spring Australia www.topspring.com.au

WHAT’S
ON THE CARDS FOR 2024
Leading international developer Orascom Development Holding have revealed their predictions for the real estate and hospitality trends in 2024 and beyond.
Initially launched over 30 years ago, Orascom Development has grown into an international powerhouse for world-class destination development and integrated towns with thriving communities across Europe, the Middle East and Egypt. Listed on the SIX Swiss Exchange, Orascom Development’s top line, bottom line and real estate sales were the most robust in more than a decade, closing the FY22 year with a net profit of USD$56.9m. At the helm of Orascom Development’s transformation is Omar El Hamamsy, who joined the business as Group CEO in late 2020.
NATURE-CENTRIC LIVING:
Homebuyers are increasingly drawn to properties that seamlessly integrate with natural surroundings. Having identified this trend, Orascom Development have expressed their commitment to creating residential spaces that harmonise with the environment.
COMMUNITY CONNECTION:
There is a growing demand for authentic communities with ample facilities and amenities that foster genuine human connections. Each of Orascom Development’s towns are designed with this in mind, filled with natural meeting points – from clubhouses to commercial areas to parks and sports centres – where people can gather and connect, build friendships and develop both professional and personal networks.
MagicMALDIVES in the
Atoll Estates to launch Zamani Islands: the Maldives’ first truly integrated resort, with private estates and mansions for residential purchase.
Atoll Estates has announced the development of Zamani Islands, a lifestyle destination in the Maldives’ South Malé Atoll, including the country’s first superyacht marina and yacht club. Launching its first phase in Spring 2026, this ground-breaking destination will redefine luxury and sustainability in the real estate and hospitality sphere.
Extending to 5km in a natural lagoon and located only 21 nautical miles from the main international airport, Zamani Islands will make up three resorts spread across eight islands, designed in partnership with resort master planner Killa Design. Zamani Islands aims to be the first resort in the Maldives powered completely by clean, renewable energy.
Atoll Estates founders Amit Majumder and Dmitry Bourtov have stated that “it was our intention from the outset to conceive a resort with sustainability truly at its heart that will do good for both people and place. Zamani Islands will set new standards for a lifestyle destination both within the Maldives and globally. We are redefining what is possible in the Maldives whilst respecting the unique natural environment of the setting: creating a harmony between nature and luxury.”
The first phase will launch a collection of private estates and mansions, with 14 available for residential purchase off-plan. Developed with the utmost attention to detail, the private beach front residences offer between four to eight bedrooms,
multiple private pools across different levels, a screening room, personal spa and wellness area as well as dedicated fitness and game spaces. There will be a personal butler service and included with each residence is a private berth within the Maldives’ inaugural superyacht marina with fullservice facilities.
Additionally, owners of Zamani Islands will receive unrestricted access to the resorts, including three spas – one of which will be the first medical spa in the Maldives. The delights don’t finish there, as Zamani Islands will offer an exceptional gastronomic experience across 28 venues, the crown jewel of which will be the Maldives’ largest underwater restaurant.










Dream AMERICAN the
In this special feature, we journey across the United States of America discovering the projects of some of the country’s most talented architects and designers currently working.
The influence of traditional American style architecture is apparent in works by studios such as Haver & Skolnick and Barker Architecture Studio, both of whom draw on classic American and European elements to seamlessly merge their projects into the surrounding environment, all whilst updating their buildings for the modern era.
This drive for the future is similarly echoed by architects Phil Kean Design Group and Studio Gang, whose designs seek to challenge pre-existing ideas of public architecture.
Designers such as Onyx & Oak Interior Design, En Masse Architecture & Design and Studio Sven report seeing a re-emergence of colour, patterns and the desire for statement pieces. Lauren Svenstrup of Studio Sven comments that, “We have always embraced the bold, and have never shied away from the moodier hues. It is refreshing to see the masses embrace this design direction again.”
Indeed, a new design direction that places personality as the central focus seems to be the future, as embodied by R/terior Studio, which uses loud colours and charming designs to reflect thier

clients’ sense of self. Likewise, Jessica Helgerson Interior Design and Brad Ramsey Interiors choose to fully embrace their clients’ lifestyles, often re-designing floor layouts to optimise the usable space.
These architects and designers from all across the United States are driving the trends in residential and commercial design, pushing boundaries and re-shaping the future of property design in the Land of Opportunity. Read on to discover more…

Image credits: Photographer – Gieves Anderson and Stylist – Philippa Brathewaite


BERGEN STREET BROWNSTONE
Curves, stone and a rich colour palette were the primary ingredients used to utterly transform this New York home.
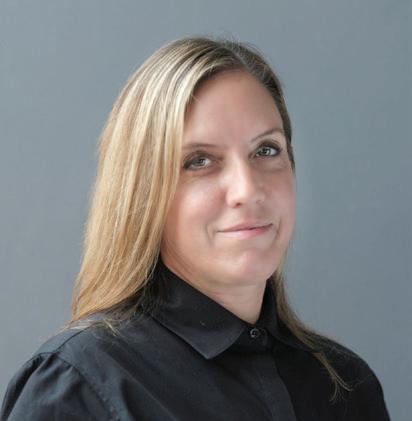
ALEXANDRA BARKER
Principal, Leed AP
BAAO Barker
Architecture Office www.baaostudio.com
In a historic Brooklyn townhouse, Alexandra Barker of BAAO Barker Architecture Office used deep colours and sculptural elements to define and maximise spaces, designing a home that met the needs of a social family of three.
Barker Architecture Office was inspired by the muted neutral colours found in stone for the additional colour palette, and chose to bring in soft curves wherever possible, which acted as a counterpoint to the traditional boxiness of brownstone buildings.
The details start from the front door, where a custom asymmetrical mirror echoes the arched door of the entryway, which is cloaked in a rich green paint from Farrow
& Ball. The curved transitions and textural details continue throughout the property from the front to the back. The soft curving furniture chosen by BAAO reflect the harder textural curves created by the marble, wood and plaster, building a unique, whimsical yet practical structure to the property.
Framing the view toward the kitchen and rear steel window wall is a deep fluted plaster arch with a bar area lit by vintage French smoked glass sconces. Soft mushroom shades were chosen for the kitchen, contrasting gently with the custom Calacatta vagli viola marble countertops and the pale oak dining table by Maiden Home.
The atmospheric media room, painted a rich aubergine, is flanked by a marbled bar area lit by Volker Haug sconces.
The primary suite is painted a gentle lavender grey and features stained oak elements. Continuing the same colour scheme, the primary bathroom uses a mixture of soft lavender walls and a green onyx and rosa aurora macchia vecchia shower to produce a calming oasis. The freestanding bathtub is positioned to look out over the garden, and the stained oak vanity is covered with gleaming onyx.








A SERENE SANCTUARY
Calming neutral colours and treasured family keepsakes create the soul of this inviting family home.
This 5,157 square-foot new build was built for a Nashville-based music manager with a growing family of grandchildren. Having a previous home in Alys Beach, the family outgrew it and wanted something to better fit the needs of their expanding family.
The home features four bedrooms, four and a half baths, a plunge pool perfect for indoor-outdoor living, two garages, a covered porch and a second-level pergola.
Brad, of Brad Ramsey Interiors, stuck with a neutral colour palette of soft whites and clean, modern lines, taking cues from nature while blending existing items of the family’s African tribal collection; one-of-a-kind collectables from family vacations. The living room features a shellstone fireplace, white coffered ceilings, a
custom carved Saladino furniture, round wooden table by Four Hands, and additional Palecek seating. To create a sense of warmth, Brad used textural Mark Alexander wallpaper in the powder bathroom. The room also features a floating Calacatta marble vanity. In the kitchen, the cabinetry and ceiling planks were whitewashed to give the room a clean and warm vibe, pairing beautifully with the warm oak accents of the island base and kitchen door.
Upstairs, the second-story stairwell features a striking black iron and alabaster pendent by Ralph Lauren, which pairs graciously with the natural oak stair rails.
Finally, designed as a retreat for the owners, the primary bedroom employs a neutral colour palette to create a calming oasis.

BRAD RAMSEY Interior Designer Brad Ramsey Interiors



@dorata.empreendimentos
A NEW WAY OF LIVING IN BRAZIL
Located in Xangri-lá, on the northern coast of Rio Grande do Sul. 30 hectares for only 221 lakeside lots. Experience privacy, exclusivity and luxury.

CO LO U R in COLORADO
EVEN IN THE FACE OF POTENTIAL DISASTER, ONYX & OAK INTERIORS FOUND THE OPPORTUNITY TO BUILD ON WHAT THEY HAD ALREADY ACCOMPLISHED FOR A RESULT EVEN BETTER THAN BEFORE.

FELICIA BUSHMAN & KRISTIN LOSEY
Co-Founders & Principal Interior Designers
Onyx & Oak Interiors
www.onyxandoakinteriordesign.com
alifornia-based interior designers Kristin Losey and Felicia Bushman of Onyx & Oak Interiors had their work cut for them after a fire devasted the Boulder, Colorado property on which they were weeks from finishing renovations.
The majority of the work needed to be re-done, but as luck would have it, damage to the drywall allowed for the discovery of the building’s original red brick walls, which fit perfectly alongside the bright and bold colours that that the client was calling for.
Luckily left unscathed by the fire, beautiful handpainted wallpaper lines the upstairs bedroom, and classic patterned fabrics are used to great effect throughout the home.
Kristin and Felicia chose antiques and vintageinspired furnishings for the project, inspired by the owners love of all things old and new, resulting
in a home that feels like a true sanctuary. In the kitchen, hand-painted blue and white tile mixes with the intricate parquet floors to fill the room with character, and the metallic elements from the gold light fixtures and custom copper hood bring warmth into the space.
Felicia states: “Our client gave us the freedom to think outside the box and loved seeing new and unexpected ideas. We wanted to be respectful of both the home’s architecture and historic charm and of its owner’s lifestyle and aesthetic.”
As part of this, Kristin and Felicia chose to centre the decorations around the owner’s personal art collection, which adorns every wall of the property, and draws out even further the personality of a home already bursting with character.

Primary Bedroom, Boulder, Colorado
Photography © David Patterson


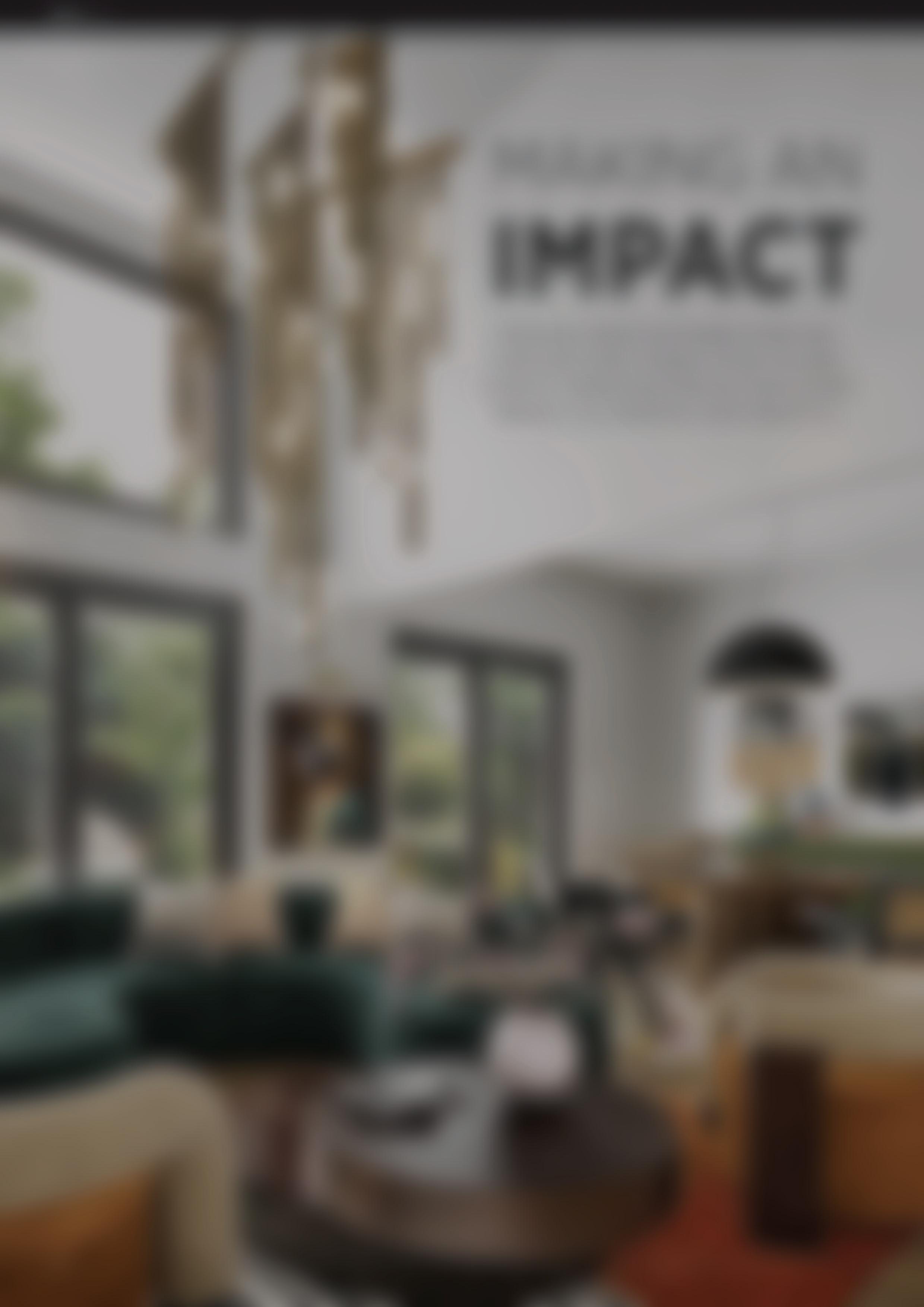















the PARKER palm springs
Curious, whimsical and captivating, the Parker Palms Springs is unlike any hotel you’ve experienced before.
hroughout its 70-year history, the lush Parker Palm Springs hotel has endured as one of the most glamorous and exclusive lodgings in the Coachella Valley.
Acquired in 2003 by real estate developer Jack Parker Corporation, designer Jonathan Adler was hired to develop the hotel’s signature aesthetic of eccentric, colourful and whimsical details, with colourful glass sculptures, circular hanging fireplaces, and original works by major artists such as Hollywood photographer Bert Stern and HungarianFrench artist Victor Vasarely. Similarly, landscape designer Judy Kameon was brought in to dream up the botanical surroundings and enticing outdoor spaces.
access to both the adults-only Gene Autry pool and the family-friendly Silicon Valley pool. For an even greater escape into peace and tranquillity, twelve one-bedroom villas are scattered around the grounds, each with private enclosed patios, living rooms and complimentary poolside cabanas and minibars to meet your every desire.
The ultimate Palm Springs experience is the Gene Autry Residence, a 2,200 square foot hideaway complete with kitchen, sauna, and a secret screening room hidden behind a movie poster.
Satisfy your palate at the five-star diner for breakfast and pay a visit to the poolside Lemonade Stand if peckish at lunch. Dress for dinner at the glamorous mister parker’s restaurant and finish the night at your leisure in any number of the charming bars available.
Its 144 rooms are light and airy and evoke a swinging mid-century style, while the outdoor spaces attached to the Hammock Rooms captivate with beautiful bougainvillea and comfortable hammocks. The Poolside Rooms offer easy Parker Palm Springs | www.parkerpalmsprings.com
Acqualina Resort & Residences on the Beach
A SEASIDE HAVEN SET ON NEARLY FIVE ACRES BETWEEN MIAMI AND FORT LAUDERDALE, THE FIVE-STAR ACQUALINA RESORT IS SOUTH FLORIDA’S TRUE LUXURY
eminiscent of a Mediterranean villa with its leisure-focused lifestyle and grand design, Acqualina is Florida’s only hotel of its kind to be built completely open to the ocean, free of barriers between the 51-story tower and its 400 feet of glistening Atlantic shoreline. The distinctive architectural features, such Baroque fountains and sculpted archways, create a solid distinction between the resort’s serenity and the bustling cityscape of the outside world.
With a wide range of restaurants to choose from, Acqualina can satisfy your every craving, from Japanese fusion cuisine to Italian and Greek, making this resort a true destination.
Guests can indulge in the award-winning Acqualina Spa, which provides customisable treatments for each guest. For total rejuvenation, guest can unwind in relaxation lounges featuring Himalayan salt walls, crystal steam rooms, arctic ice fountains, experience showers and Finnish dry saunas. Also available to enjoy is the pool terrace, heated jet pool and Roman waterfall spa.
Acqualina’s three additional swimming pools form a personal outdoor sanctuary: the Beach Club Pool is ideal for guests of all ages; the adult-only Tranquillity Pool offers uninterrupted sunbathing and relaxation; and the Recreation Pool acts as the epicentre for the resort’s aqua fitness classes and games.
ESCAPE
Located at the centre of Miami’s glamour, beauty and excitement, Acqualina Resort is the prime location for trips into the city’s most desirable destinations, including the natural beauty of Sunny Isle’s shores, endless nightlife and dining options in South Beach, and glamorous shopping at brands such as Louis Vuitton and Gucci at the nearby Bal Harbour Shops and Aventura Mall.

&












AN EVOLUTION OF IDENTITY

ore than ten years since the MB&F M.A.D.Gallery first opened its doors on Geneva’s Rue Verdaine in 2011, MB&F are launching a new interior design and architectural identity for its M.A.D.Galleries.
“I really wanted to elevate the gallery to be at the level of the art pieces,” Said MB&F founder Maximilian Büsser. “I wanted to bring a sense of dignity and importance to the artists.”
The galleries were originally created in 2011 in order to situate their Horological and Legacy Machines in appropriate context, and have since taken off and grown organically. In collaboration with Voltige Design & Architecture, a highly experienced team with offices in Geneva and Lausanne, MB&F have redefined their spaces, starting with their largest gallery, located in the famous Dubai Mall.
The fresh identity is also applied to the growing number of MB&F shop-in-shops at the brand’s retail partners around the world – such as the MB&F corner at PMT-The Hour Glass in Bangkok – as well as a new retail format dubbed ‘MB&F Lab’.
The visual marker of a giant reflective lens was used as the focal point for the new design, a theme mirrored by the domed display cases specially made for the MB&F Machines. The custom furniture acts as the third key element of the redesign, taking its inspiration from the furniture craftsmen of the 50s and 60s. The lighting was the last element noticed by visitors, but the most important.
Voltige installed a state-of-the-art system combining exhibition track lighting, allowing
surgical precision for the art pieces and ensuring that the atmosphere and light intensity are always right, no matter day or night.
Where the previous M.A.D.Gallery interior design could be slightly overwhelming, Voltige and MB&F have paid particular attention to creating a discovery path through the space, starting with the most impressive artworks and leading to the smaller, more affordable pieces at the rear. Each domain has its own clearly defined space, and MB&F has its own space at the centre of the gallery.
MB&F www.mbandf.com
M.A.D Gallery, Dubai



BÜSSER

MB&F Corner, Bangkok
M.A.D Gallery, Dubai
MB&F Lab, Beverly Hills, Los Angeles
THANK YOU FOR READING


UNTIL Next time

HELEN SHIELD Editor-in-Chief
International Property & Travel Magazine
www.ipropertymedia.com
Thank you for reading! I hope you enjoyed the inaugural edition of IP&T+ magazine, where we journeyed across the world, discovering award-winning projects and ending up in the USA to learn about some of the premier architects and designers currently on the rise.
Stay tuned for the next edition, where we will be exploring themes of nostalgia, sustainability, and “making the old new.” Keep an eye out for our special wallcovering feature, where we will explore the process behind adapting vintage patterns for a modern era.
Our Property & Design section will showcase amazing projects from all over the world and don’t miss our Industry News section to learn what’s new in the property world.
I would be delighted if you choose to subscribe, which would allow you to receive each full edition of IP&T+ directly into your preferred inbox.
I would also like to express my thanks to Rydhima Brar of R/terior Studio for being our first ever front cover star! If you fancy being on the front cover of IP&T+, please send your enquires to us at: digitaleditor@ipropertymedia.com
Do you have an intriguing project or story? If you are interested in being featured in an upcoming edition of IP&T+, please contact our digital editor, Eleanor Le Maistre Smith, at digitaleditor@ipropertymedia.com
If you enjoyed reading this edition, don’t forget to check out our long-standing sister magazine, International Property & Travel.
We also invite you to discover the International Property Awards and our networking events, IPAX Global, where we host talks and panel discussions by inspiring thought leaders from the property world; some of whom may also be spreading their knowledge within this very magazine.
INTERNATIONAL PROPERTY & TRAVEL
The Mill House, Bishop Hall Lane, Chelmsford, Essex, CM1 1LG, United Kingdom
Telephone: +44 (0)1245 250981
Email: info@ipropertymedia.com
Web: www.ipropertymedia.com
PUBLISHER
Stuart Shield stuart@ipropertymedia.com
DIRECTOR OF OPERATIONS
Paul Wright paul@ipropertymedia.com
DIGITAL EDITOR
Eleanor Le Maistre Smith eleanor@ipropertymedia.com
DESIGN TEAM
Andrew Cockburn andrew@ipropertymedia.com
Emma Baxter emma@ipropertymedia.com
Jo Higgs jo@ipropertymedia.com
PUBLISHED BY

