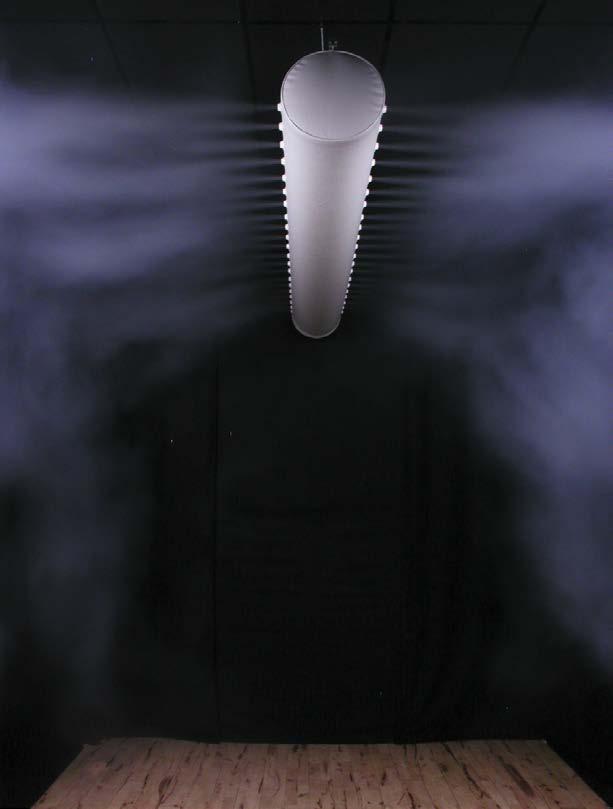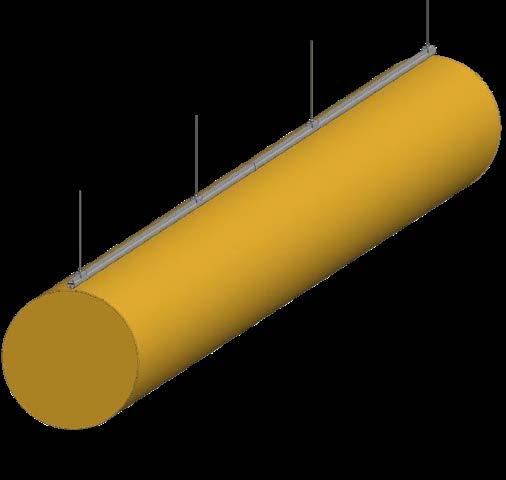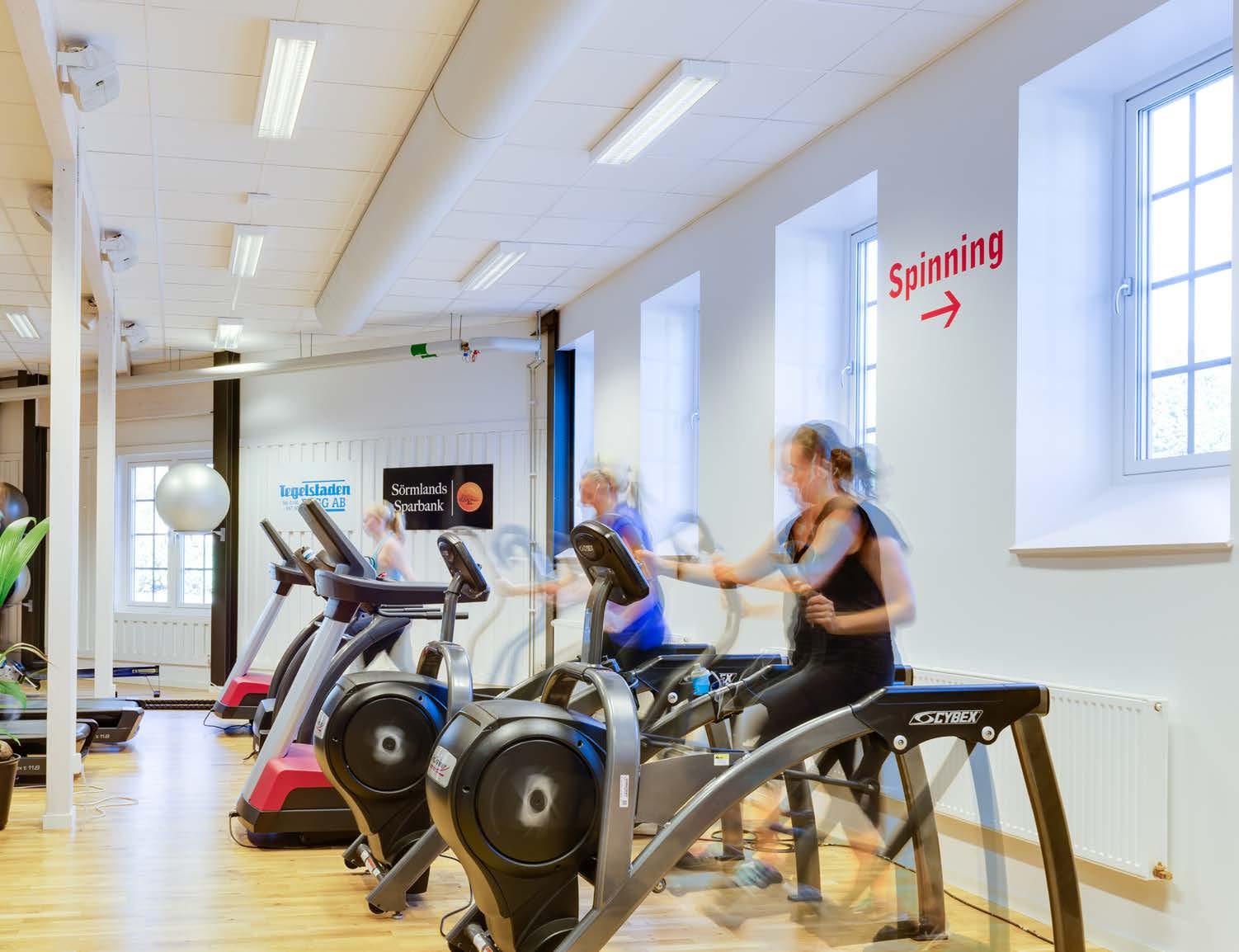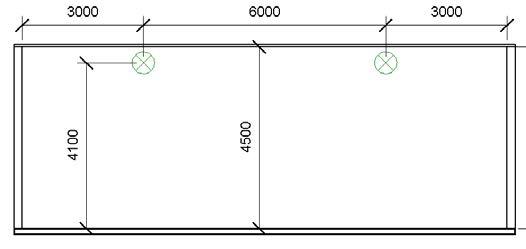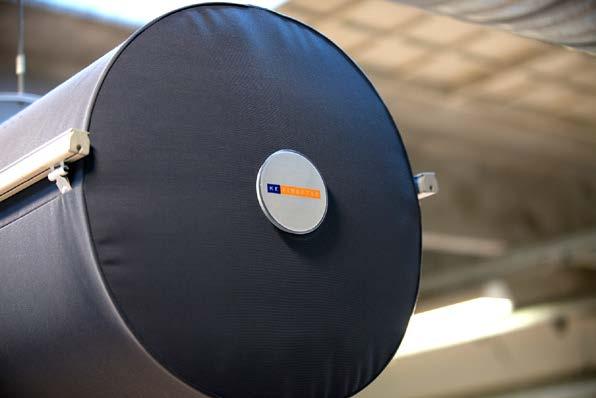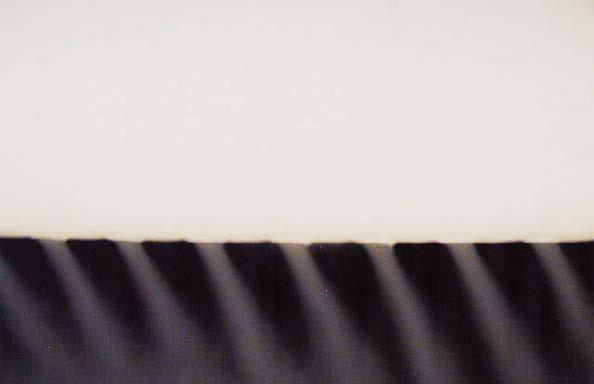
1 minute read
Revit Plugin
Revit plugin.
Many consulting engineers and installers use Revit to design ventilation solutions. KE Fibertec has developed a plugin for Revit and can offer a wide range of duct systems as BIM components to suit all your project building applications enabling you to send the design directly from the user to and from KE Fibertec.
If you need any assistance, please view the user guide at www.ke-fibertec.com that will outline the step-by-step process. The plugin comes with KE families which are automatically loaded into Revit. These families contain round textile ducts as well as FBS Panels.
The round duct family contains: Straight duct Elbow
Bend
Conical transition round to round
Conical transition square to round Inlet These families provide flexibility to the design of a textile based ventilation solution that does not collide with other elements of the building. However, technology is not an integral part, so pressure loss and velocities are not calculated, but can be stated by KE Fibertec or read in data sheets 8-11 and 16-17.
When project quotations are loaded via this plugin, it is possible to see the associated description, technical data and quotation number of KE Fibertec.


