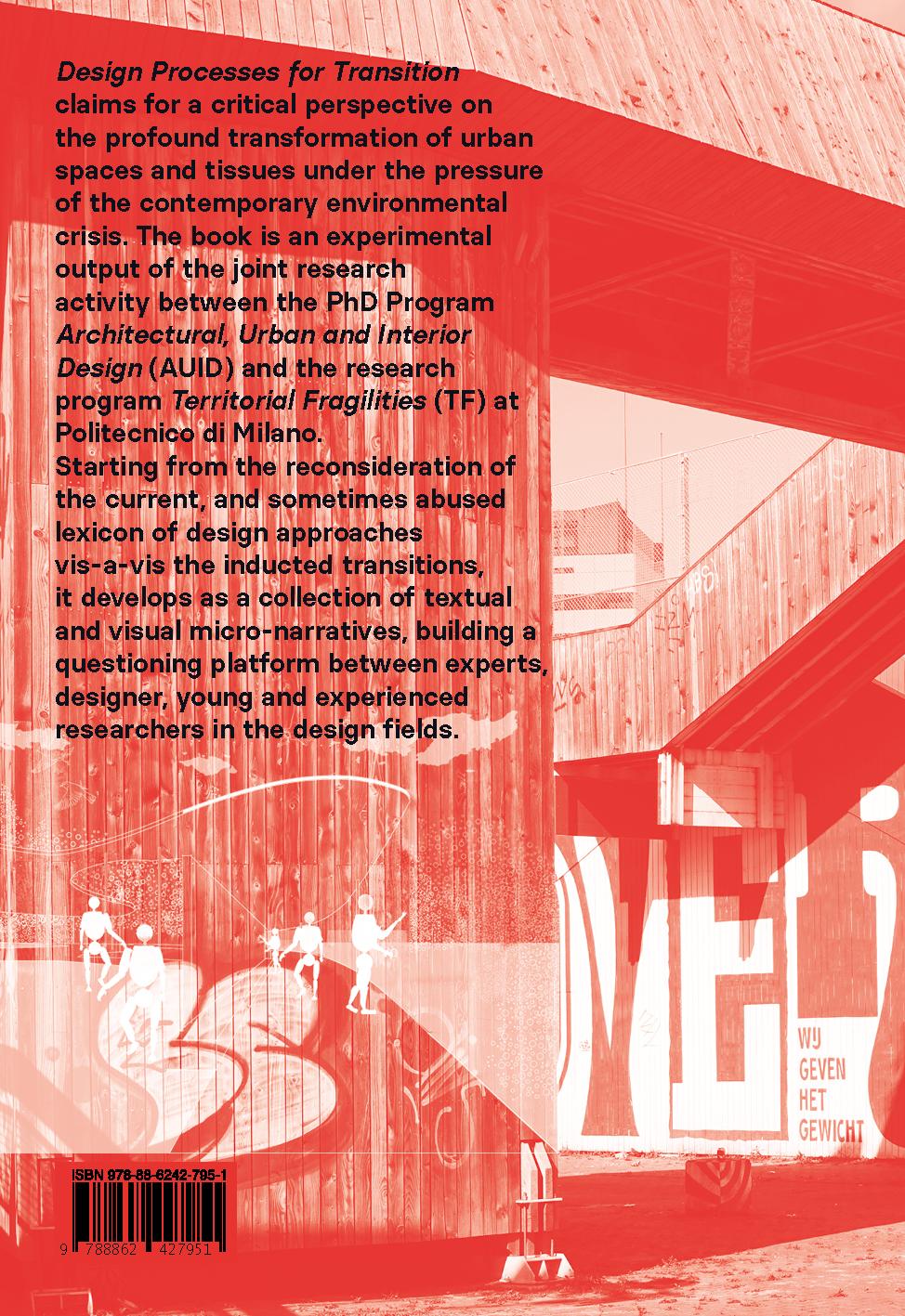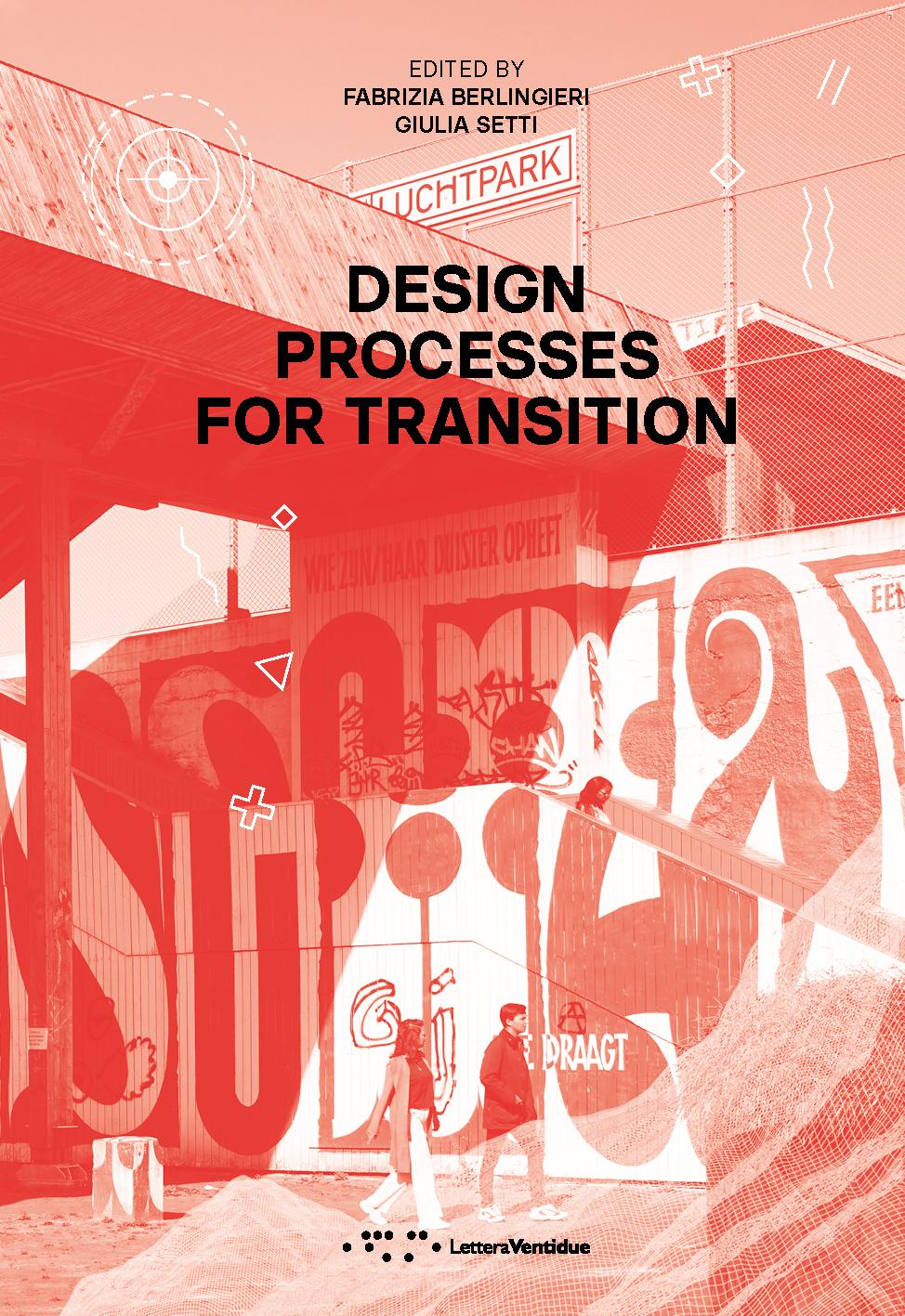
Collana Alleli / Research
Scientific Committee
Edoardo Dotto (ICAR 17, Siracusa)
Emilio Faroldi (ICAR 12, Milano)
Nicola Flora (ICAR 16, Napoli)
Antonella Greco (ICAR 18, Roma)
Bruno Messina (ICAR 14, Siracusa)
Stefano Munarin (ICAR 21, Venezia)
Giorgio Peghin (ICAR 14, Cagliari)
The publication has been realized thanks to the contribution of DAStU
“Territorial Fragilities” Research Project funded by the Italian Ministry of Education, Universities and Research (MIUR), Departments of Excellence Initiative 2018-2022.


ISBN 978-88-6242-795-1
First edition October 2022
© LetteraVentidue Edizioni © Fabrizia Berlingieri © Giulia Setti © Texts / Photographies: each author
No part of this book may be reproduced or transmitted in any form or by any means, including photocopying, even for internal or educational use. Italian legislation allows reproduction for personal use only, provided it does not disadvantage the author. Therefore, reproduction is illegal when it replaces the actual purchase of a book as it threatens the survival of a way of transmitting knowledge. Photocopying a book, providing the means to photocopy, or facilitating this practice by any means is similar to committing theft and damaging culture.
If mistakes or omissions have been made concerning the copyrights of the illustrations, we will gladly make a correction in the next reprint.
Book and cover design: Gaetano Salemi
On the cover: The Luchtsingel bridge, Rotterdam (F. Berlingieri, 2021)
LetteraVentidue Edizioni Srl via Luigi Spagna, 50P 96100 Siracusa, Italy
www.letteraventidue.com
130
FABRIZIA BERLINGIERI
GIULIA SETTI
DESIGN PROCESSES FOR TRANSITION
EDITED BY
CONTENTS
Design for Urban Transitions. Exploring current lexicon and contemporary transdisciplinary agencies
Fabrizia Berlingieri, Giulia Setti Process, Uncertainty, Immanency. Emerging aesthetics in contemporary environmental urban design practices
Fabrizia Berlingieri
Tentative Tool | Gaming Marianna Frangipane
A multifaceted interplay. Envisioning built environment transformations in the contemporary urban context Roberto Cavallo
Lo-Tech Tool | Design Anatomy Oljer Cardenas Niño, Alessia Macchiavello
Wilderness: the lagoon as an infrastructure Alessandro Rocca
Renaturalization Tool | Section Chiara Pradel
Optimistic Hybrids Nina Rappaport Temporary Tool | Photoreportage Carla Rizzo, Sarah Javed Shah
In search of adaptation: exploring design tools and theories Giulia Setti
Symbiosis Tool | Visual Narrative Li Xiang, Liu Xiaoyun, Lu Zhaozhan
Climate/Design Change: Revisiting the In Between in Architecture Stamatina Kousidi
On Apparatuses, Agencies, and Affordances: Breaking Down the Design Lexicon for Transition Jacopo Leveratto
profiles
Authors
6 16 24 36 44 56 68 80 94 106 118 130 136 144
DESIGN FOR
URBAN TRANSITIONS
EXPLORING CURRENT LEXICON AND CONTEMPORARY TRANSDISCIPLINARY AGENCIES
FABRIZIA BERLINGIERI GIULIA SETTI
−6 7
DESIGN FOR URBAN TRANSITIONS
Frameworks
Sometimes the research paths nourish through a particular occasion. It is an encounter, a singular short circuit that brings together skills, people, and work environments unfamiliar to each other, even if alike. The strange alchemy becomes a possible dialogue, shaping knowledge hybridizations and unexpected experiments. The book Design Processes for Transition is an example of that, arising from a particular opportunity and bearer of an unusual combination of expertise. The specific opportunity was provided by the proposal for an elective course within the Ph.D. program of Architecture, Urban and Interior Design1 at Politecnico di Milano, precisely thanks to the coordinator’s invitation to explore contemporary design issues through intensive workshop activities together with the Ph.D. student. We—the authors—deliberately based the proposal on crossing different yet similar research themes and experiences we developed along the five-year research project Territorial Fragilities2 at the Department of Architecture and Urban Studies. The project’s core explores the ongoing processes of spatial and social fragilization in Italy and Europe in terms of exposure to an array of risk factors—from environmental to social and economic—and their related impact on the physical substrate of cities and territories. The elective Ph.D. workshop is part of the substantial series of actions organized by the Territorial Fragilities laboratory, promoting seminars, research, and design activities with a transdisciplinary approach to investigating urban contexts and extended urbanized areas currently facing environmental and climatic fragilities. Also, the prodromes of this book move from other crossings with an extensive European network often exchanging on similar topics3 and present here thanks to the partnership between the Politecnico di Milano and the Delft University of Technology.4
1. The Architecture, Urban and Interior Design Ph.D. program at Politecnico di Milano promotes studies on urban and architectural disciplines centered on a design-driven approach, prof. Alessandro Rocca currently holds the program as coordinator. For more information, see www.auid.polimi.it.
2. Territorial Fragility is a research project within the Department of Architecture and Urban Studies, funded by the Italian Ministry of University and Education from 2018 to 2022. The research group, with the scientific director, prof. Gabriele Pasqui, works on Italian and European case studies on antifragility design and policies for marginal territories. For more information, see www.fragilitàterritoriali.it.
3. We refer to common research activities resulting in the publication: Berlingieri F., Cavallo R., Corradi E. & de Boer H., eds. (2022) Design Actions for Shifting Conditions Delft: TU Delft Open Books, DOI: https://doi.org/10.34641/mg.24.
4. Indeed, the Ph.D. workshop has been curated and organized by the authors together with Roberto Cavallo, Department of Architecture, Faculty of Architecture and the Built Environment, Delft University of Technology.
The vertiport is an infrastructure, a landscape, and a place of sea-air interchange. Design by Alessandro Rocca, Giulia Setti, Gino Baldi.
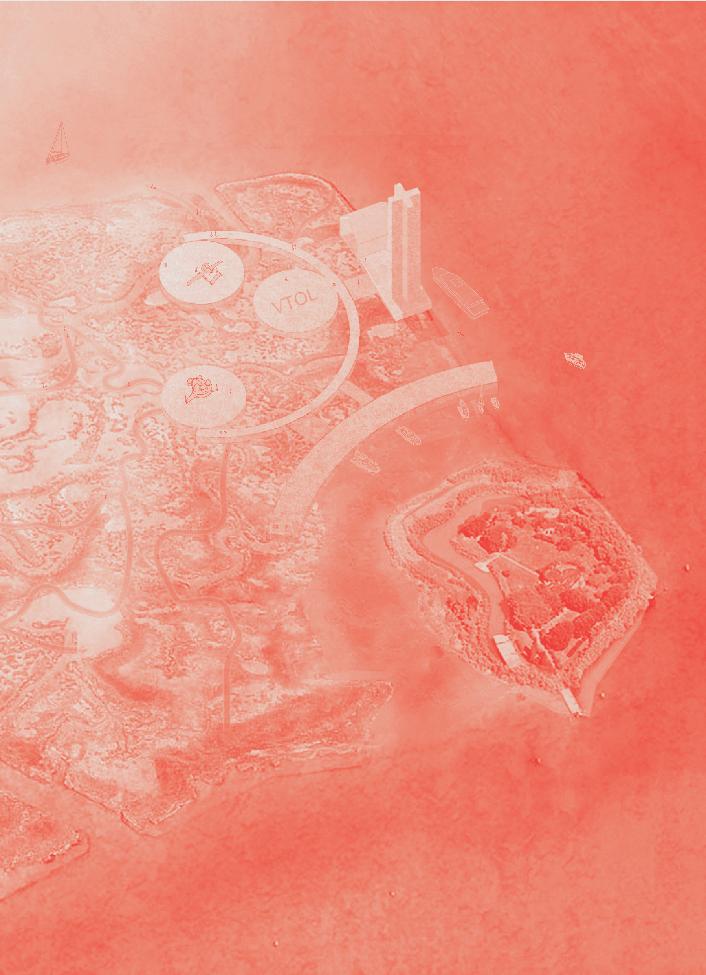
−56 57
WILDERNESS: THE LAGOON AS AN INFRASTRUCTURE
WILDERNESS: THE LAGOON AS AN INFRASTRUCTURE
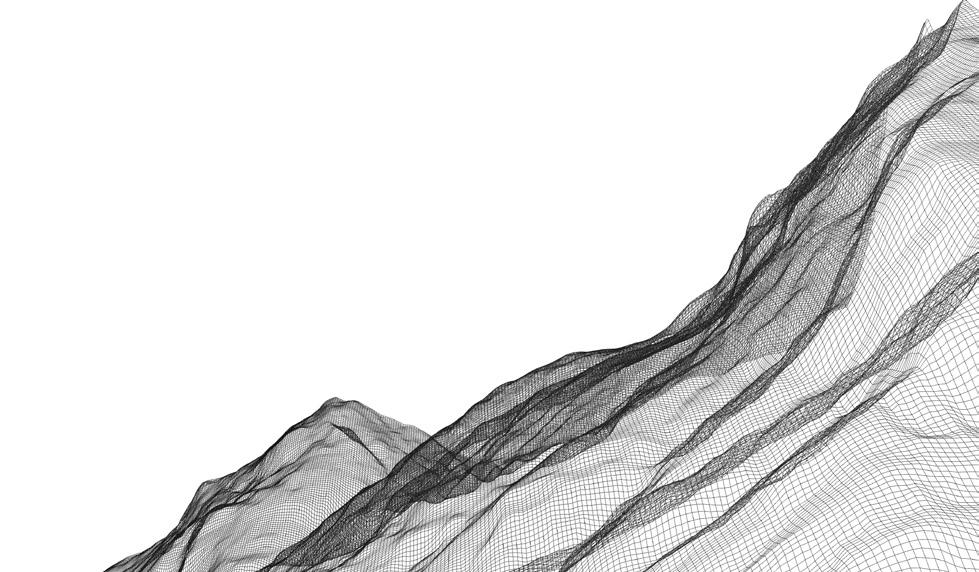
ALESSANDRO ROCCA
“Abstraction is the basis of the conceptual thinking. When we abstract from a situation, we select certain factors as key; we discover in a simple and finite set of relations the essence of the infinitude of relations that contained them” (Kepes 1956, 29). Discussing Wilderness in architectural terms requires choosing a context, hypothesizing the game’s rules, and setting some parameters. The occasion of a project in the Venice lagoon has produced a series of reflections. Wilderness has established itself as a necessary category to understand places and imagine their transformation. Venice is a paradox; it is the densest and most historicized built environment. At the same time, it is a vast, almost uninhabited expanse, the lagoon, a territory without a schedule dominated by the fluidity of natural elements: water, earth, and sky. Furthermore, the Venetian Wilderness has the peculiar characteristic of being an environment inhabited for millennia, described, told, and used in the centuries-old history of the Venetian Republic. Moreover, it is an environment that every day reproduces the features of a primordial place, one that is no man’s land near and far, unfolded in front of travelers crossing the bridges
of building and equipping surfaces to organize flows, communication, and exchange, working in concert with the natural environment. The vision guides the project to a more profound commitment, including the development of potential, for the Burano swamp, which doesn’t necessarily connect to the functionality of the airfield. In this sense, the research presented in the Airfield Manual (Office for Urbanization 2017) on the potential of decommissioned airports suggests how to include complementary and external factors to the primary function from the initial phase of the project. Or better, this contribution leads us to consider these internal and decisive factors beyond the primary function. For example, the Arfield Manual identifies five discrete strategies for the responsible transformation of airport sites: Adapt, Conserve, Convert, Develop, and Regrow. We can include these modalities from the beginning; we can already think of the airfield’s immediate and long-term consequences, transforming its side effects into main strengths. From the outset, an airport is a remnant; the archaeological dimension is a substantial part of it, with the vast reserved and unused landscape surrounding the runways and the constraints that hinder urbanization for the necessary security of space. But above all, the airfield is a vast area where human presence is minimal, controlled, and contained within stations, buses, and aircraft. The runway is the center with limited accessibility, huge, and empty. It is singular that the landscape potential of airports is recognized and redeemed only when their activity ceases. In airport design, there is a rigid separation between two different phases. Regularly architects design terminals with great success, just remembering the projects by Eero Saarinen in New York, Renzo Piano in Osaka, Richard Rogers in Madrid, Norman Foster in Stansted, RFR in Roissy, but the functional spaces are rigorously assigned to experts of aeronautics mobility with no interest in the excellent landscape potential hidden in every airfield. The recovery projects of decommissioned airfields can become an essential source of inspiration for the design of the new ones because they elaborate actions that, in many cases, could have been considered from the initial project. The landscape that George Hargreaves, for example, recovers and reconstructs in Crissy Fields in San Francisco
−64 65
probably could have coexisted, at least in part, with the airport activity of the military base. “Transforming an abandoned airfield is a complex task that walks the line between issues of management — related to wildlife, storm-water, and pollution — and issues of design — related to aesthetic goals, urban networks, and public space — among others” (Open Office 2017, 108) but the same issues could and should be considered in the design of a new airfield. The design of an airfield should therefore include the entire spectrum of potentials: the most evident ones, linked to the increase in flows and traffic, and those that usually emerge only with abandonment, related to the imagination of a new structure and a better understanding of places, compressing an extended time that includes the before, during and after into a unity of place; the memory, the residues and the effects of a stratification that is already, from the very beginning, archaeological.

WILDERNESS: THE LAGOON AS AN INFRASTRUCTURE
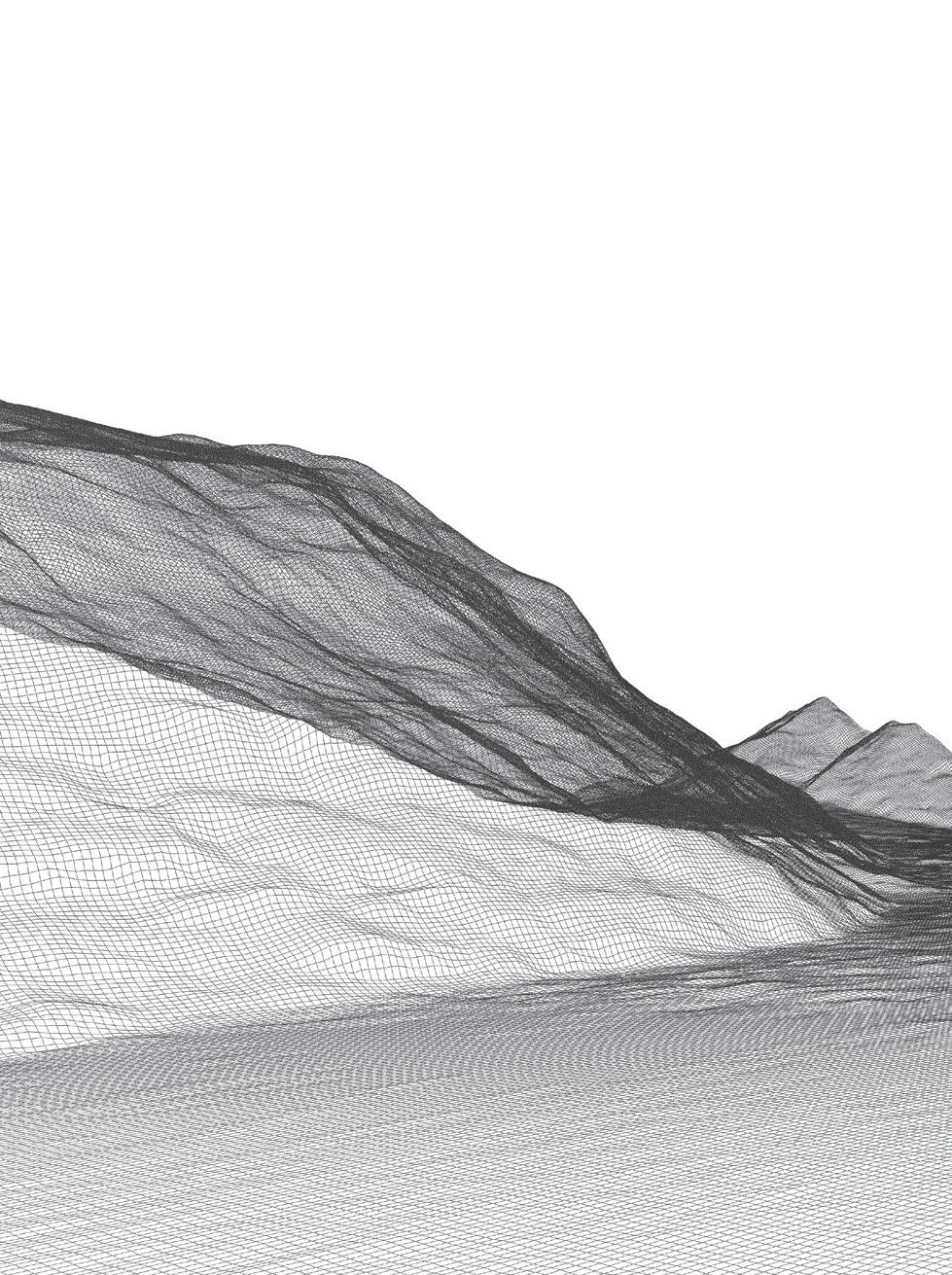
−68 69
Tool | Sections
To section means to trace a precise cartesian system over a map, cutting along a predetermined line perpendicular to the plan view to reveal elevation, depth or structural and material composition. The base plans, in this case, are four: the first is an extract from the current official Swiss national cartography (it describes the present situation), the second is a combination of historical cartographic sources and aerial photographs (it describes the past situation), the third and the fourth are schemes of the assumed new interventions and gradual expansion of some islands (they describes the future situation). In the second part of the drawing process, 25 sections— one every 50 meters—cut the four maps. They focus on the relationship between earth (delta) and water (lake or channels), searching for the change of their size, depth and form, while omitting other elements, like buildings, roads, plants. The length of sections (2,5 km) grasps a huge scale of the landscape (going from one mountain to the opposite one of the valley), and refers to a dimension where human activity and geophysical forces are on the same level: dealing with natural processes implies that we can no longer conceive a palimpsest on which only the anthropic scale could find place and only man’s action leaves traces. Following Corboz (1983) the territory as a palimpsest is overwritten time after time, in interaction with previously generated spatial realities. In this sense, the renaturalization intervention is questioned through a system of sections that aims to capture the ever-changing morphologies and the dynamics of landscapes, navigating between scales and time.
RENATURALIZATION
Renaturalization as a compensative landscape intervention
The first encounter with this word took place during the observation of one of the highly-altered landscapes connected with the realization of the AlpTransit infrastructure1, considering and reading a number of official documents (books, scientific papers and legislations)2 that highlight how large compensative interventions have intersected the highspeed railway construction. Among others examples, the “renaturalization of the Delta Reuss” aims to recreate an (assumed) natural form of the delta of the river—which had been previously subjected to channelization and suffered from long-term drainage works—thanks to the to reuse of huge volumes of soil coming from the Gotthard tunnel excavation and to the modulation of the new delta and river mouth.
Searching for a deeper insight on this issue, the following text would select and examine possible interpretations and critical positions toward the meaning of the word “renaturalization”.
Renaturalization as a way to unveil natural processes within design
Starting from the half of the last century, landscape design thinking has been clearly shifting from gardening and planting design to more performative testing of ecological infrastructures,
inspired by, among others, arguments of environmentalists, like John Muir, by both design and ecological sciences, disruptive spatial ideas of landscape urbanism as well as technological knowledge dealing with climate change issues.
As Margaret Grose claims in her book Constructed Ecologies. Critical Reflections on Ecology with Design (2017), this mixture of ecology and design has led “to shift from thinking in term of a stable nature and a destabilizing humanity to working with an unstable and changing nature” (Grose 2017, xiii). Also, looking at some examples as the awarded restoration of the devastated ecosystem of Orongo Station wetlands (Nelson Byrd Woltz, 2001-2012), Grose argues that landscape design has shifted away “from the invisibility of natural processes (e.g. water put underground) to visible processes” (Grose 2017, xiii-xiv). Indeed, according to the extensive plan for the 3000-acre land in New Zealand, a large part of freshwater swamp has been re-engineered to allow both designed and spontaneous processes and to accommodate seasonal flooding, making these phenomena the core of the landscape proposal.
Renaturalization questions scale
Many others exemplary ecological restorations, especially starting from the ‘90s, have been focusing on the recovery, through landscape design interventions, of
1. The NRLA or AlpTransit is a high-speed railway connecting South of Germany to north of Italy, passing through Switzerland.
2. In particular I’ve considered the SIA 103 regulation and the publication AlpTransit AG ed., La Galleria di Base del San Gottardo, Bern: Stämpfli Verlag, 2007. The planned mitigation measures are, in particular, described in: Paolo Lanfranchi et al., “Environmental reclamation for the Gotthard Base Tunnel, effects of spoil management on landscape,” in Tunnels and Underground Cities: Engineering and Innovation meet Archaeology, Architecture and Art, eds. Daniele Peila et al. (London: Taylor & Francis Group, 2019), 405–414.
−70 71
relationships between water (rivers, lakes, wetlands etc.) and urban environments heavily affected by the constructive and deconstructive anthropic actions. One thinks at the “Renaturation of the watercourse of the Aire” near Geneva, by Atelier Descombes Rampini with Superpositions (2011-2016), at the “Los Angeles River Revitalization” (2007), or at the “Cheonggyecheon river restoration” in Seoul (2003-2005).
However, research such as the one led by Dredge Research Collaborative team which reflects on the restorations of the greater American coastal and fluvial areas—clearly bring out the exponential connectedness and extension of sites where to intervene. How to deal, for example, with the attempt to rethink the ecological asset of gigantic operations as the Panama Canal expansion (Brian, Holmes and Milligan 2015), that is still reshaping cities throughout the Americas? At this point, it is no longer possible to consider the “renaturalization” process as an operation delimited to small local sites or to a residual fragment, nor “landscape architects should be satisfied with their role as decorators who partially spruce-up the leftover” (Krull 2012, 13), since monumental infrastructural transformations are simultaneously affecting several inter-connected open spaces and are more and more broadly reshaping the landscapes all around us, on a planetary scale.
Renaturalization questions time
The prefix “re” evokes a repetition or a backward motion. Every present landscape, indeed, is haunted by traces of multiple past natures—constituted not only by plants and animals, but also by
topographical or geologic formations—to which one can refer in order to reestablish them, thanks to a “renaturalization” project. Kind of “ecological restoration” are often rooted in nativist ideas of ecology, that differ from the contemporary intrinsic features and notions of nature. Let’s consider, for instance, the provocative example described by Maja and Reuben Fowkes (2018), in which the reintroduction of bison, moose and wild horses, within a park in Siberia, is planned to transform the mossy tundra into a grassy steppe— similar to the mammoths’ habitat—or the Wicken Fen 100-years rewilding plan in England. In an epoch of forecasted mass extinction, and in which we might lose the majority of all species (Raven 2000), careful “renaturalization” actions may set dynamics that will ultimately result in autonomous habitats and selfmanaging landscapes that, like ecological refugia, help in “combating the malaise of ‘ecological boredom’…and the widespread indifference to the approaching specter of ecological disaster” (Fowkes 2018, 389). Of course, these rewilding projects “can also be seen as the most extreme manifestation of the modern, romanticized Western mindset that simultaneously idealizes the purity of lost wilderness and champions scientific intervention to restore it” (Fowkes 2018, 389).
Spatial/temporal frame within a neverending process
According to Gandy (2013) we could argue that, in the renaturalization projects, one kind of cultural landscape (the contemporary urban one), is replaced by another equally artificial cultural landscape (different in time and/or place), which is part of an eco-oriented process of
RENATURALIZATION
WO-HO-HY, Vertical Urban Factory proposal, designed with Sara Mountford, for WCT5 in Lower Manhattan organized by citygroup and New York Review of Architecture with the Coalition for a 100% Affordable 5WTC. The project includes mixeduse spaces in a highrise as an alternative to the developer’s luxury housing project.
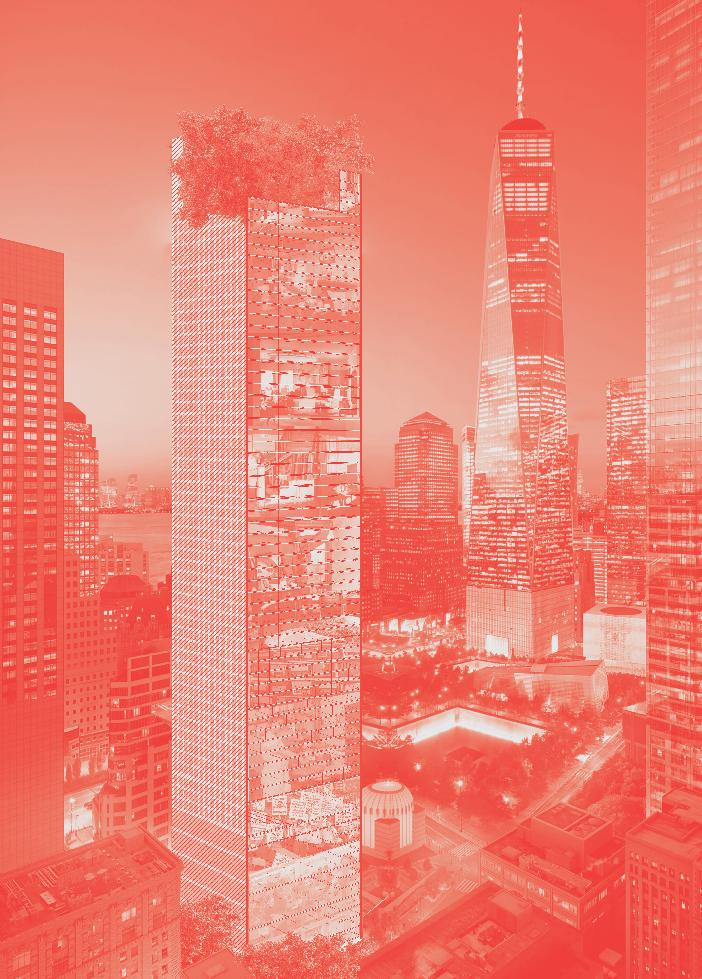
−80 81
OPTIMISTIC HYBRIDS
OPTIMISTIC HYBRIDS
NINA RAPPAPORT
Introduction
In considering the many layers of urban fabric, it becomes clear that industrial spatial practices are often pushed aside or ignored by urban planning agencies and architectural design studios, while urban economic development divisions focus on tech and other large-scale businesses that frequently lead to gentrification, crowding out the possibility of industrial spatial innovation. With an optimistic view of the potential for returning material production to cities—especially following the COVID-19 crisis—I continue to focus my research on the physical, social, and economic aspects of urban production, particularly the related spatial shifts, and the question of reintegrating diverse uses in cities through hybrid space supporting multiple programs. Previously unimagined new hybrids can be identified simply through observation, place finding, and sensory perception, removing bureaucratic regulation from the equation. Even redefining the term postindustrial (currently signifying local, small, sustainable production) to include ideas of industrial integration with other uses can provide an entree into hybrid concepts that provoke non-typological types.
Norcia, adaptation after the earthquake, August 2019. © Giulia Setti
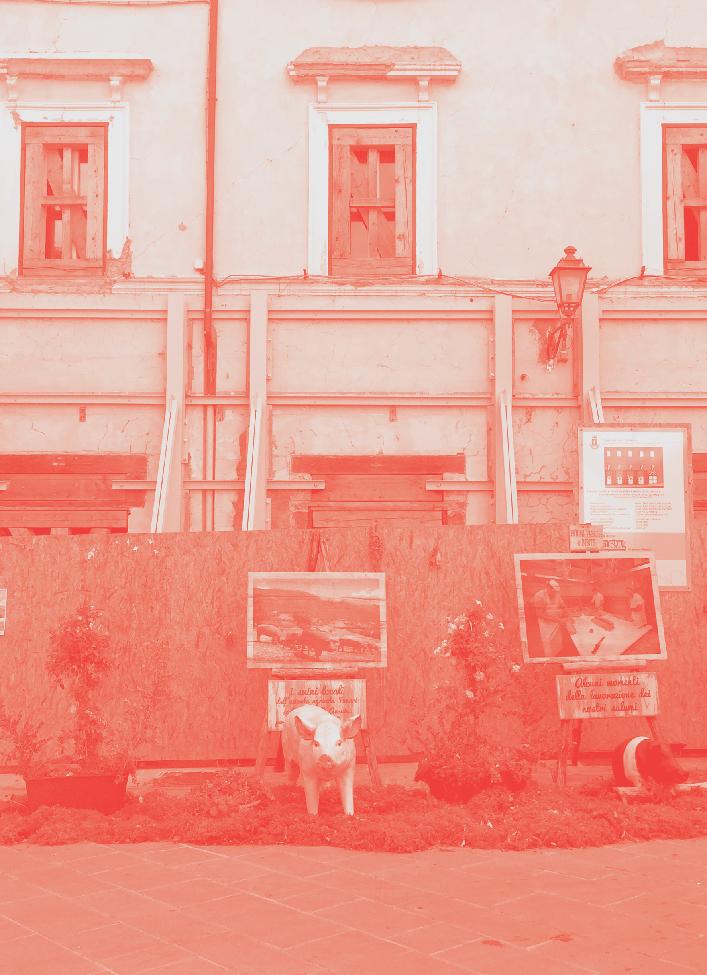
−106 107
SEARCH OF ADAPTATION
IN SEARCH OF ADAPTATION
EXPLORING DESIGN TOOLS AND THEORIES
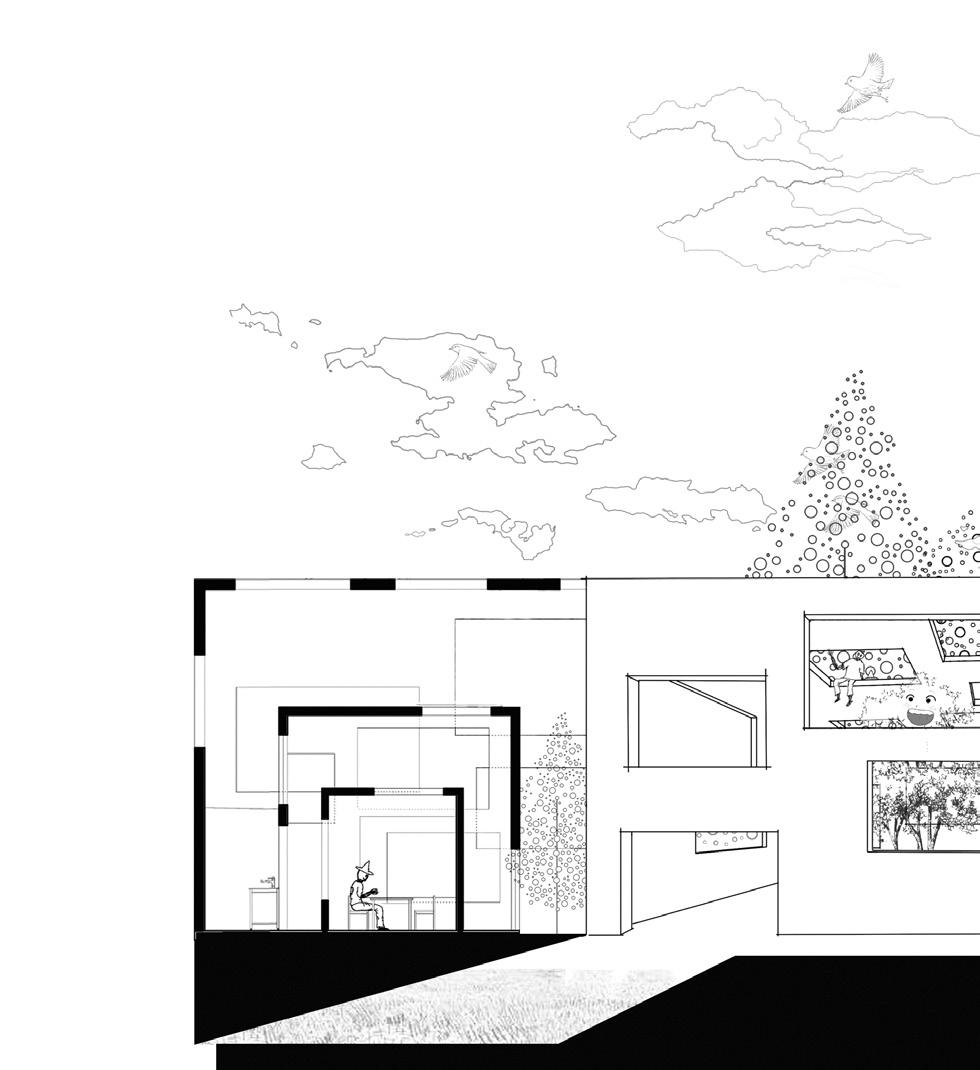
GIULIA SETTI
Choosing a word to describe a phenomenon or a design orientation is not an easy condition, it requires you to carefully select the object to be analyzed and, subsequently, try to identify the tools associated with it and the design conditions that may arise.
The research that holds together the essays and exercises of this volume starts from a title, which I believe can well define the scope of the discussion, Design Processes for Transition, which relates the project, the processes, and the transition, that are the changes that increasingly affect architecture. For this reason, in choosing a keyword that could make a critical contribution to the current contemporary debate, I decided to work on the concept of “Adaptation”. The lexicon that tries to describe the difficult relationship between architecture, climate crisis, and sustainability has often been abused, starting, perhaps, with the word most used in recent years, resilience, to describe every form and possibility of change, able to survive to the alternation of adverse conditions, or new (Gunderson, Allen, and Holling 2009).
Adaptation tries to shift the mainstream vocabulary on the subject to provide a different interpretative lens, which starts from an important
IN
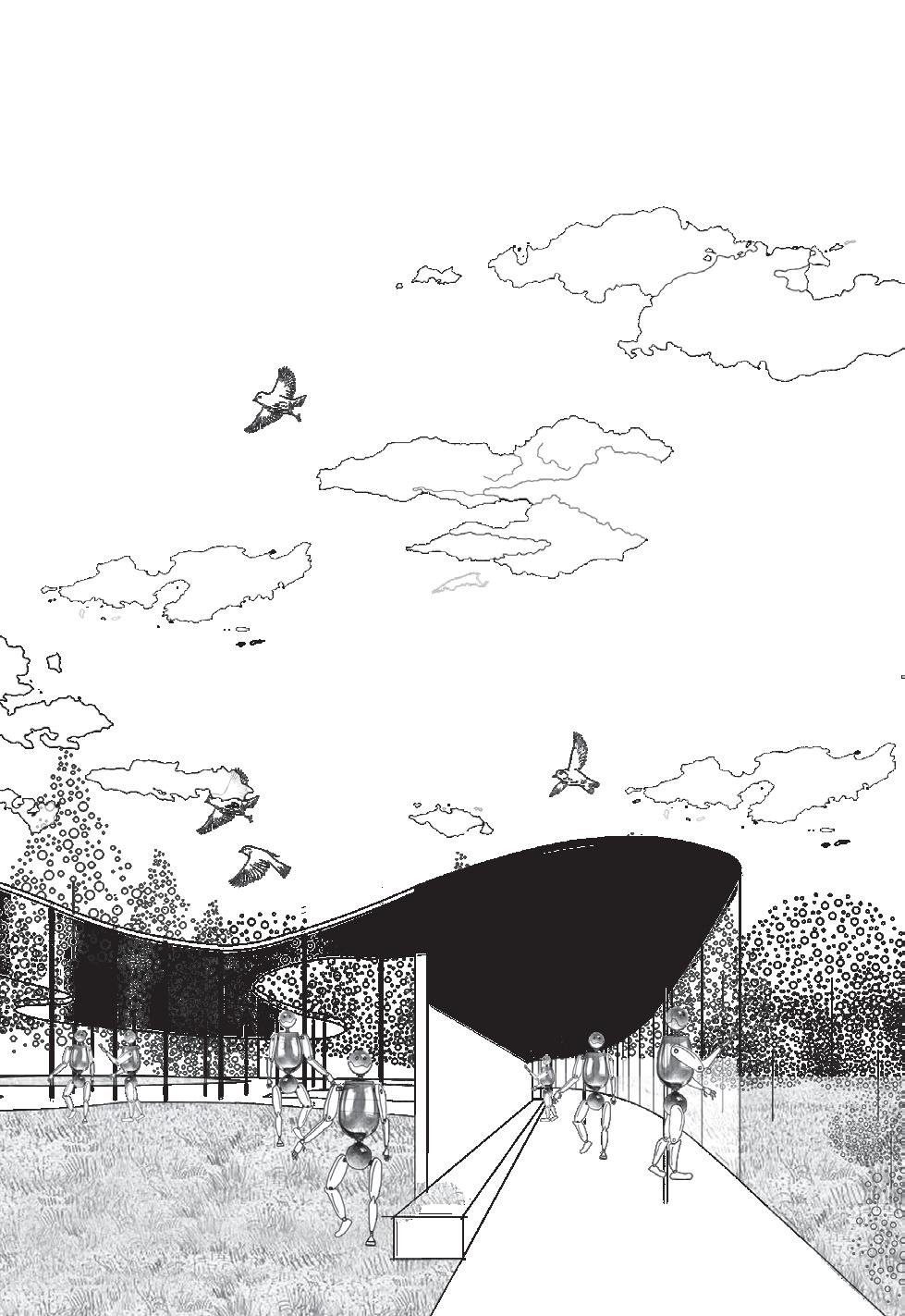
−118 119
XIANG LI XIAOYUN LIU ZHAOZHAN LU
SYMBIOSIS
Tool | Visual narrative
By their narrativity, images such as photos and comics are adopted for shaping and telling stories visually with profound thinking to the audience, including the architectural discipline. Works such as Delirious New York by Rem Koolhaas, for example, these visual narratives are also appropriate architecture communication tools to investigate architectural issues and vividly express architects’ design concepts and progress. Therefore, this research uses visual narratives to explore and explain the characteristics of symbiosis architecture in Japan. This decades-long evolution could be presented progressively by the tool of visual narratives through comics in chronological order.
Via comics, the research:
1. collages the representative projects to present the common features in each stage, from mechanical bodies with replaceable units to more transparent and flexible architecture that interacts with circumstances and emphasizes individuals;
2. reveals the social and natural contexts of different stages to correspond to architecture, from large-scale mechanized construction to natural surroundings;
3. metaphorically characterizes the relationships between humans, architecture, and nature by the robots and dialogues, to show that humans seem to be passive recipients, underestimating the response from users and involved creatures.
In this evolution, the architecture transferred from ignoring to emphasizing individuals and nature.
SYMBIOSIS
I AM ARTIFICIAL
ARE YOU ONE OF MY KIND?
Media Centre 2000 –Toyo Ito
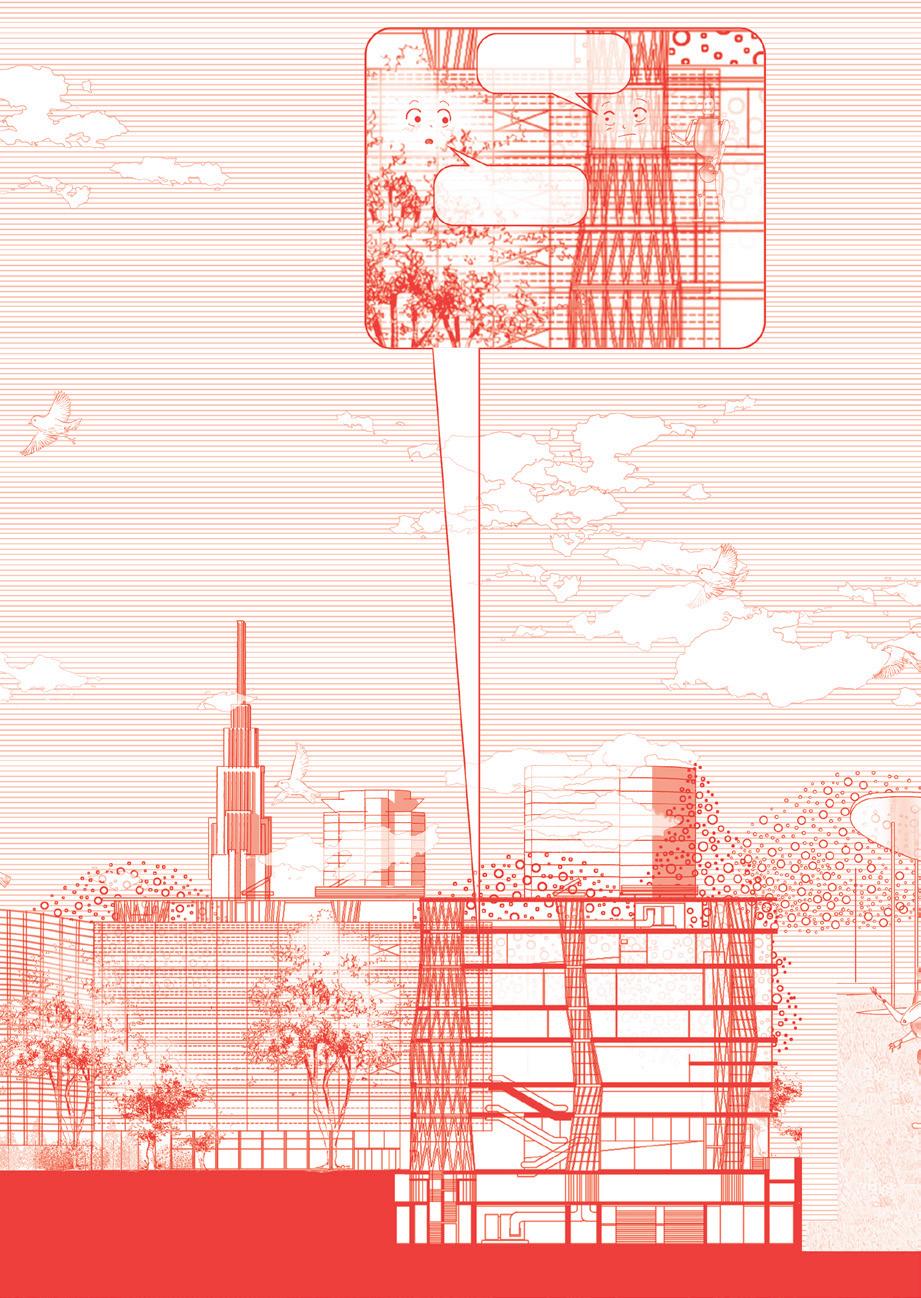
SYMBIOSIS AFTER 2000 Sendai
AM I OUTSIDE?
I CAN TOUCH THE NATURE
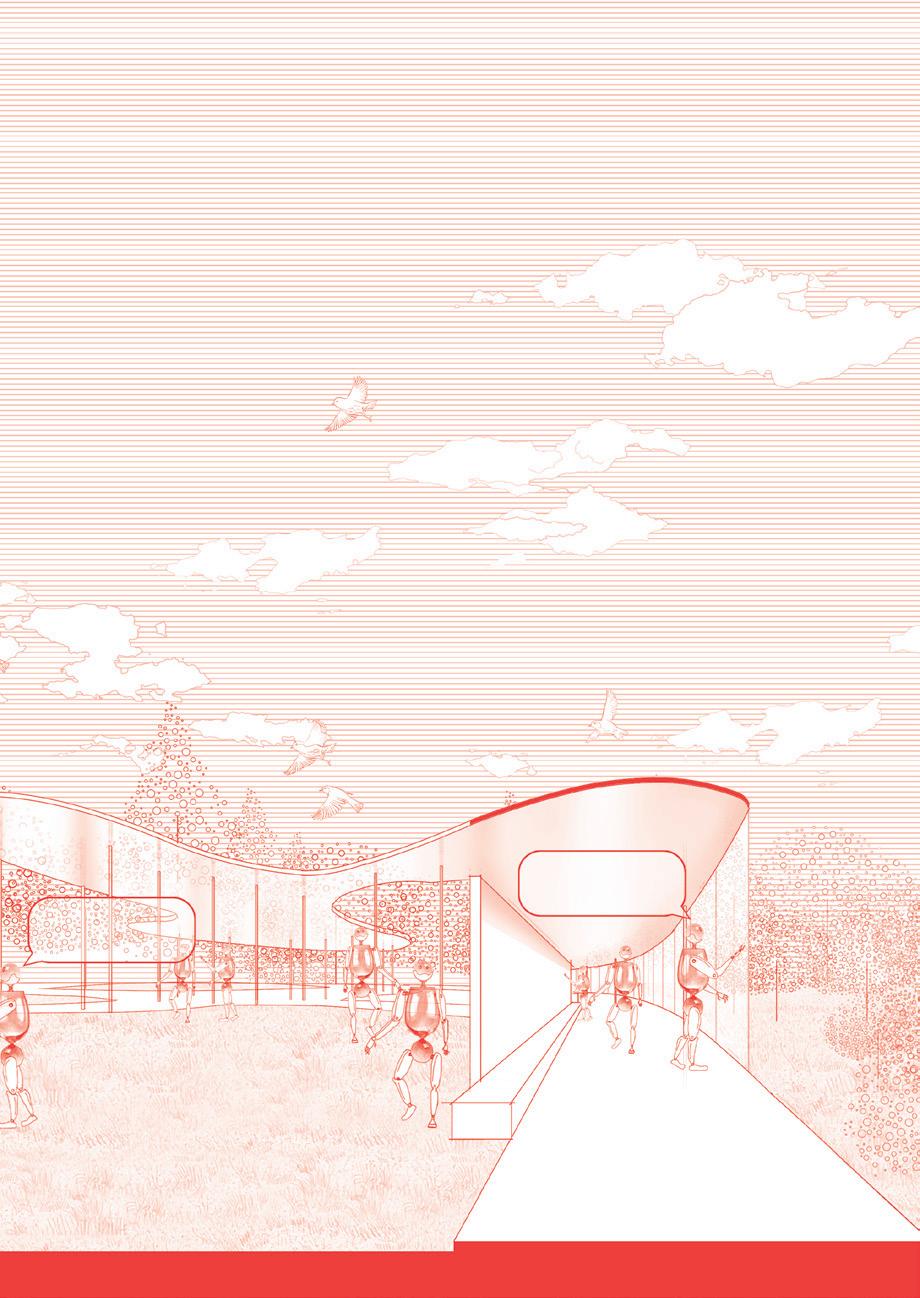
Serpentine Gallery Pavilion 2009 –SANAA 21 st Century Museum 2004 –SANAA
