2016-2022 Selected-Works Architectural Portfolio
About
I was born in Taipei city in 1998. This portfolio includes my selected works from 2016 to 2022 in TKUA(college) and from 2020 to 2021 in Liyijung Architect Office (practical experience).
In march 2018, my second year studying architecture, I started a “Gap Year”.Backpacking to Tokyo for a whole summer, recording the daily life and architectural projects I had been to. After that, I went back to college, keen to learn different ways of design. From July 2020 to June 2021, I took an entire year part-time job in Liyijung Architect Office. Designing in the studio and learning practical experiences in the office are both important to me! From July 2021 to June 2022, the last year studying in TKUA, our studio started a whole year project. When designing the “ Fairy Tales Dept. Store”, I found that being a “designer” is such a pleasure! It’s happy to create what I loved, and even more enjoyable when the work is loved by others.
Now I’ve graduated, still looking for something unique or different from others in the field of architecture. In the future, I’ll keep traveling and learning. “Travel makes a man, and brings up an architect.” -Tadao Ando. And I will cherish every journey of my life.
事務所工讀時的案子(實務經驗)。
2018年3月,當我大二的時候,我展開一年的「空白年」 。我在東京度過整個夏天,紀錄了每一天的生活和到訪的每個 建築作品。當我回到學校時,我便熱衷於嘗試不同的設計思考 與方式。2020年7月-2021年6月,我在李宜蓉建築師事務所工 讀。在學校學習設計和在業界累積實務經驗對我來說都相當重 要!2021年7月-2022年6月,五年級的我們開始為期一年的畢業 設計。在設計「童話百貨」時,我發現作為一名「設計師」的 樂趣!當能設計出自己喜歡的作品是多麼愉快,而這個作品也 同時被他人喜愛時,真的覺得非常的幸福! 現在我畢業了,仍在茫茫的建築領域中找尋那麼一點點不 同和獨特。未來,我會繼續旅行和學習。安藤忠雄說:「旅行 造就了人,也成就了建築家。」而我會珍惜每一趟生活的旅 程!
Mobile no. 手機號碼 +886 928 719 810
Bachelor. 學士學位 Dept.of Architecture,Tamkang University (2016.09-2022.06) 淡江大學建築系 Email add. 郵件地址 smilehappylulu@gmail.com
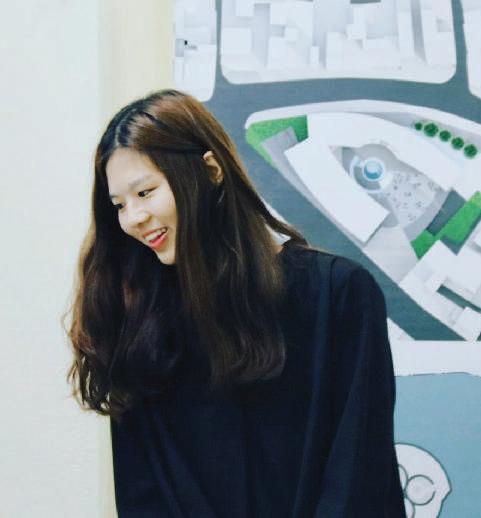
Name 姓名 Yung-Ju,Chung 鍾詠如 Other works 其他作品 https://issuu.com/lulu870611
/ Me Hello! i’m Lulu,Chung. Information. Awards. 2021. Office Excel® 2016 Expert 2014. The Dale Carnegie Course® 卡內基訓練 Highest Award for Achievement 最高成就獎
2022. 2022/12No.576建築師雜誌邀稿刊登 童話百貨/跳進兔子洞‧自我投射的空間之旅 2022.
2022. 中華民國全國建築師公會畢業設計作品大展【佳作】 童話百貨/跳進兔子洞 自我投射的空間之旅
2022. 淡江大學設計獎【佳作】 Tamkang University Architecture Honorable Mention 2022. 新北市建築師公會學生競圖【優選】 童話百貨/跳進兔子洞‧自我投射的空間之旅
童話百貨/跳進兔子洞‧自我投射的空間之旅
台北市建築師公會學生競圖畢業設計【入圍獎】
年我在淡江大學的作品(學院),和2020-2021在李宜蓉建築師
我出生於1998年的台北市,這個作品集收錄了2016-2021
002 about me /
Software Skills List.
Personal Experience.
Ai Adobe/ graphics Microsoft Ps Ae
Id
Autocad Drawing/ modeling Rhino 3D Revit Skp 3d Rendering Twinmoton Vray Rhino Render Lumion
Word Power -Point Excel
2022/06 graduated from Tamkang University
2020/07-2021/06 part-time in 李宜蓉建築師事務所
2020/01-02 self-guided travel in California,US /Kyoto,Japan
2019/07-08 part-time in 李宜蓉建築師事務所
2018/summer. self-guided travel in Tokyo,Japan
2017/08 self-guided travel in Beijing,China
2017/07-2017/08 part-time in 柳慧燕·柳輝洲建築師事務所
2016/09 enrolled in the Dept. of Architecture at Tamkang University (TKUA)
2016/07-08 my 1st time self-guided travel in Tokyo
2016/06 graduated from Yanping High School
003 about me / 03
Santiago Radar Tower / Fence & Gate design, Facade painting & Window design.
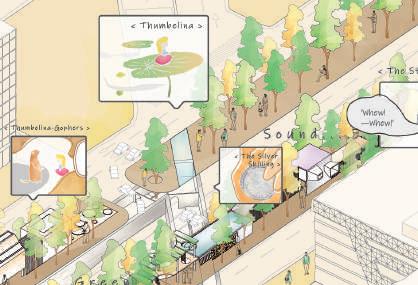
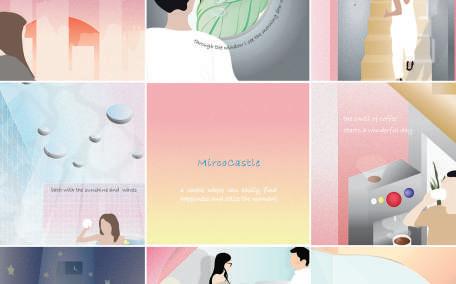
Fairy Tales Dept. Store / A collection of architectural spaces in the downtown area of Zhongxiao, Taipei.
Elementary School
One Man Chapel / Shibuya: Shelter for the city’s lost boys.

2
1
Table of Contents 02 Philosophy 哲學理論 04 Reprogram 重置/機能?造型? 06 Landscape 地景/自然與建築 01 Project + 實務案例 03 Narrative 敘事/故事性 05 Concept 概念/建築概念發想&操作 07 Material & Drawing 材料/手繪
3 Narrative Narrative 敘事/故事性
Philosophy Philosophy 哲學理論/ Project + Project + 實務案例/
Danhui
/ Design of children’s toilets in new school buildings for elementary school. 童話百貨 / 台北忠孝鬧區的建築空間集合 三貂角雷達站建築與保安強化工程 / 圍牆及大門設計,建築外立面粉刷及窗戶 設計 新北市淡海國小(新建)-廁所設計 / 新建校舍的小學兒童廁所設計 Practical cases are presented on paper only, not for online publication. 實務僅以紙本呈現,不做網路公開。 006-023 000-000 000-000
Mircocastle / A small house with happiness in the grave yard of NYC. 微型城堡 / 紐約墓園中一幢快樂的小住宅 024-029 030-033 Burning Tower / Ritual in spirit bone of clothing. 焚燒塔 / 衣服靈骨塔裡的儀式 034-037 Dark Shimmer / Some little changes of an abandoned-village. 暗夜微光 / 廢棄眷村裡的些微改變 038-039 一人禮拜堂 / 涉谷 : 給城市迷途少年的庇護所
004 Contents /

005 Contents /
02-1
Fairy Tales Dept. Store
Down the Rabbit Hole / Spatial Journey of Self-Projection

童話百貨 跳進兔子洞 /
“Fairy tales” are the reading material of everyone’s childhood. We learned and explored in those stories. As the simplest and purest expressions of the collective unconscious (Marie-Louise Von Franz), everyone in modern society is playing the role that has long since ended. As the “archetype” of story, simply tells us that life is such a cliché!
Then, why are fairy tales so important to human beings and how can I react in the architectural spaces?
Instructor: Sheng-Ming,Wu
2021.07-2022.06
TKUA Thesis Design
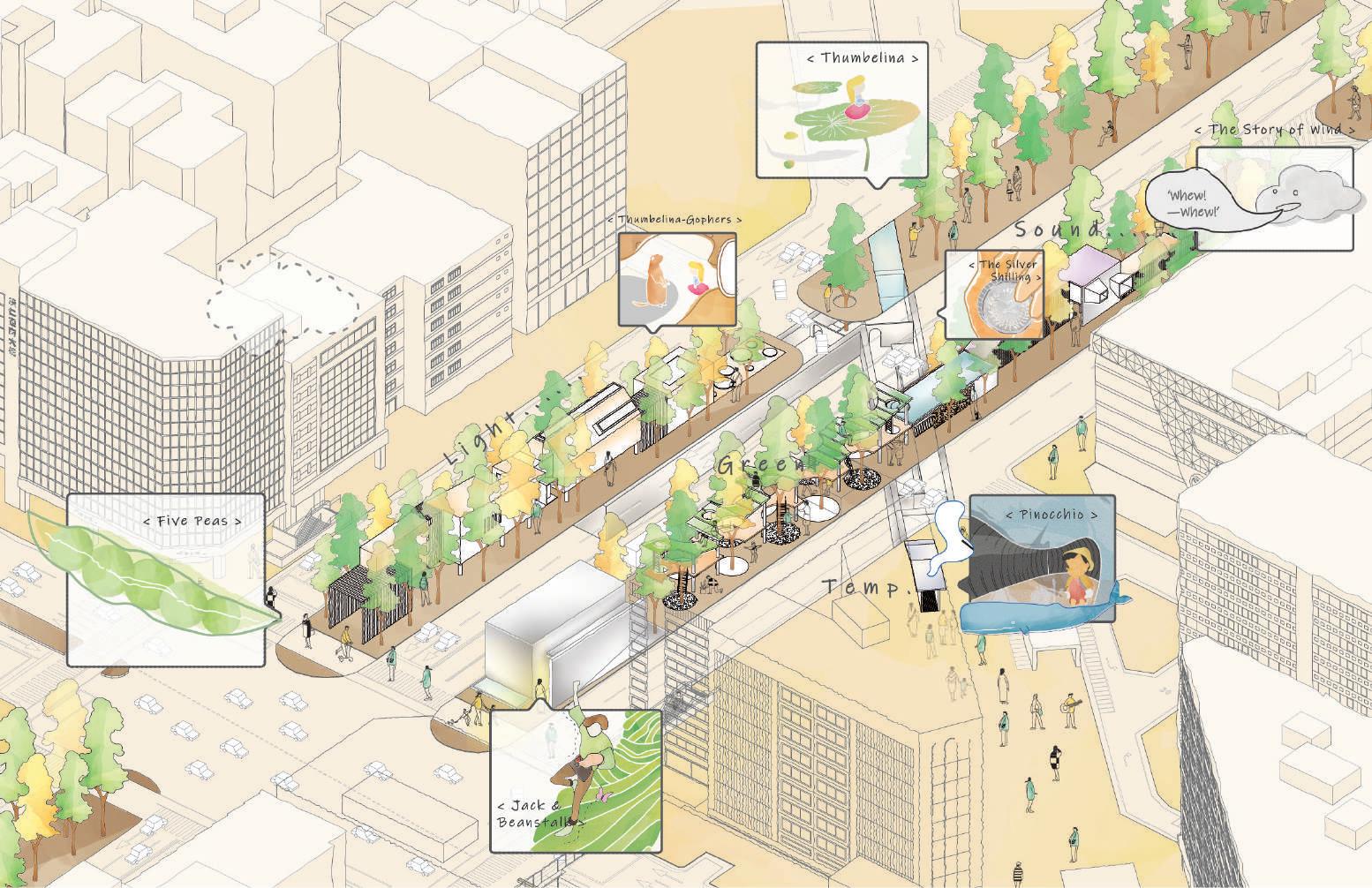
自我投射的空間之旅
006 02 Philosophy / Fairy Tales Dept. Store

007 02 Philosophy / Fairy Tales Dept. Store
Down the Rabbit Hole ... Dilemma

Today, we used to give space program and purpose, try to make it functional and commercial.But ignoring the essential satisfaction that space itself can bring to people, which is to discover the tiny little experiences around life.Therefore, my design attempts to create those “insignificant experiences” in architecture by interpretation of fairy tales.
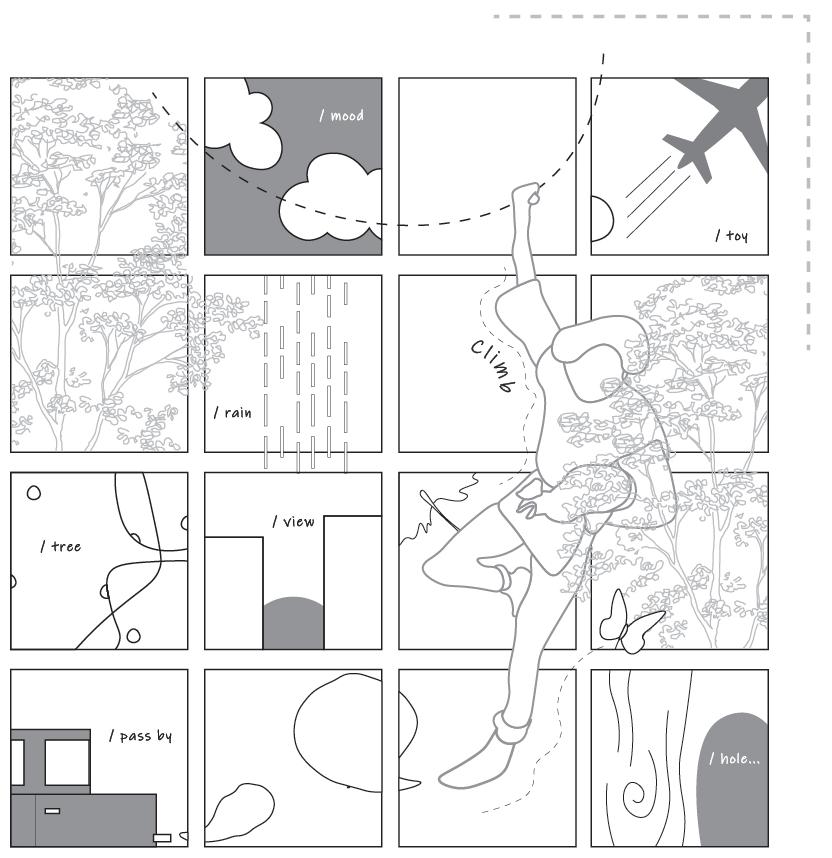
今日,我們習慣賦予空間應有的機能及用途,意圖讓空 間功能化、商業化,卻忽略了空間本身能帶給人本質上的滿 足,是發現生活周遭細微的感知體驗以及心靈層面的實際用 途。因此,本設計試圖從現代性城市的困境出發,運用童話 萬物都有感知的本身,在建築中發現一次又一次微不足道的 體驗。
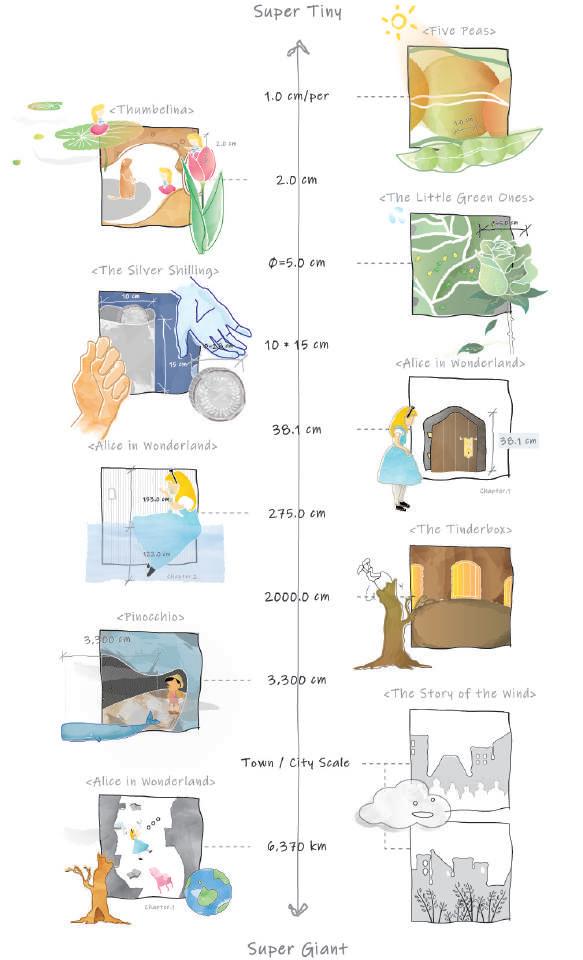
008 02 Philosophy / Fairy Tales Dept. Store

009 02 Philosophy / Fairy Tales Dept. Store
Fairytales’ Anatomy & Interpretation.
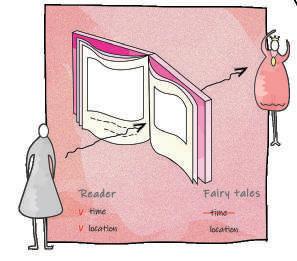
I read lots of fairy tales, including Grimm, Hans Christian Andersen and other famous fairy stories .Selected *six of those to anatomize. Through analysis I found that, the most important feature of fairy tales comes from “self-projection”. Without the limitation of time, space, and history. We can easily project ourselves into the journey.


我閱讀了很多童話,包括格林、安徒生……等世界著名童話,選擇了其中 * 六個故事深度剖析。透過分析我 發現,童話中最重要的特點就是「自我投射」。沒有了時空、歷史背景的限制,我們能很輕易地將自我投射進 入故事之中。
010 02 Philosophy / Fairy Tales Dept. Store

011 02 Philosophy / Fairy Tales Dept. Store
FairyTalesDept.Store
After that, I interpreted those stories into space experiences by *natural elements and grouped them together. Dept. store is a great complex, while “Fairy tales Dept. Store” is a collection of self-projection into the experiences through the interpretation of fairy tales. When the space is free from function and meaning, each space returns to the experience, the function becomes a “verb”, not a “ pronoun” . Through the self-projection, everyone in this journey becomes the character of the fairy tales. I think fairy tales have such romantic and ethereal qualities.
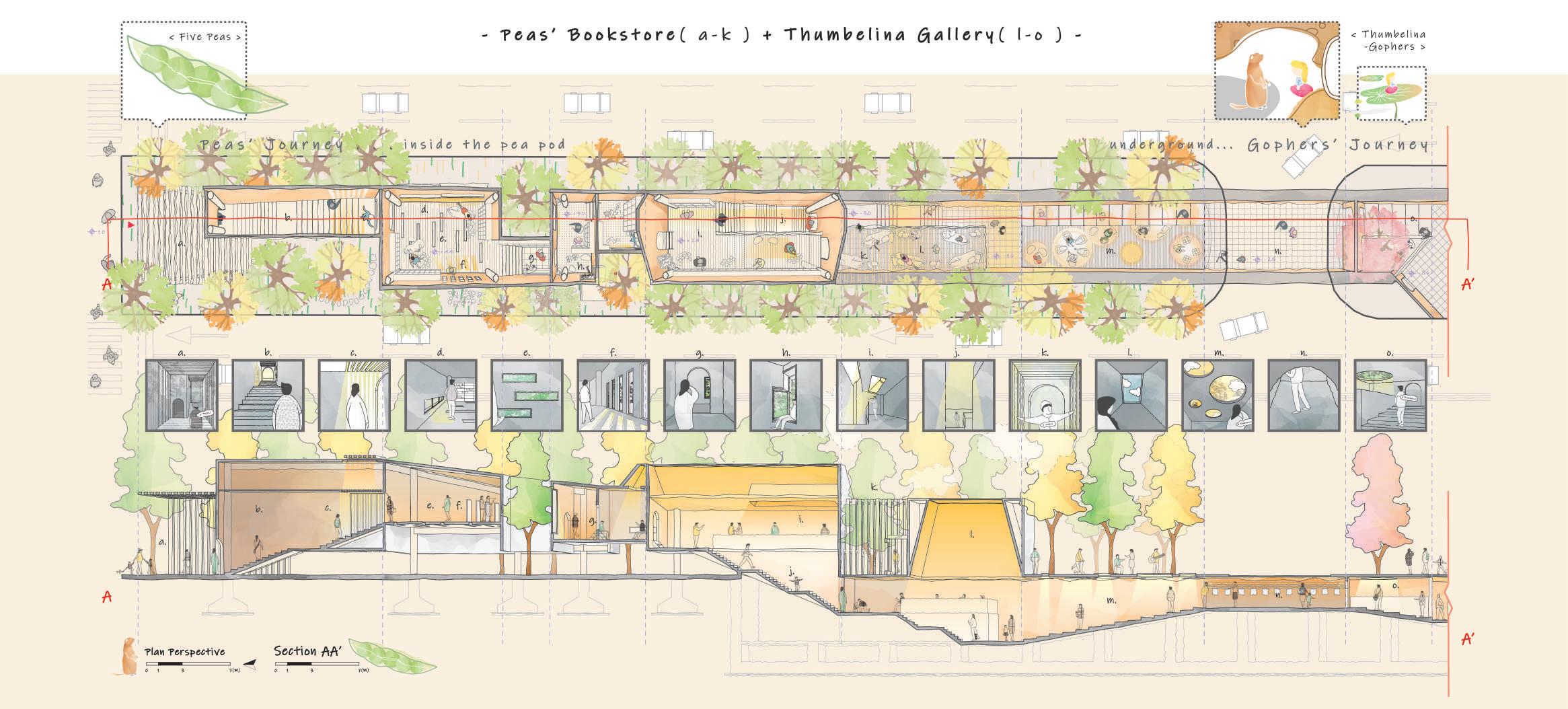
* Natural elements:Light / Sound / Temp. / Green 「百貨」,是一個綜合體,「童話百貨」則是透過對童話的剖析詮釋,將自我投射進入展開體驗的空間集合。當空間抽離了機能、 意義,讓每個空間回歸體驗本身,機能變成了「動詞」,不再是功能化、商業化的「代名詞」,同時我將每一個探索空間的人物想像成 童話故事的主人翁,建築開始有了溫度。 A 012 02 Philosophy / Fairy Tales Dept. Store

013 02 Philosophy / Fairy Tales Dept. Store
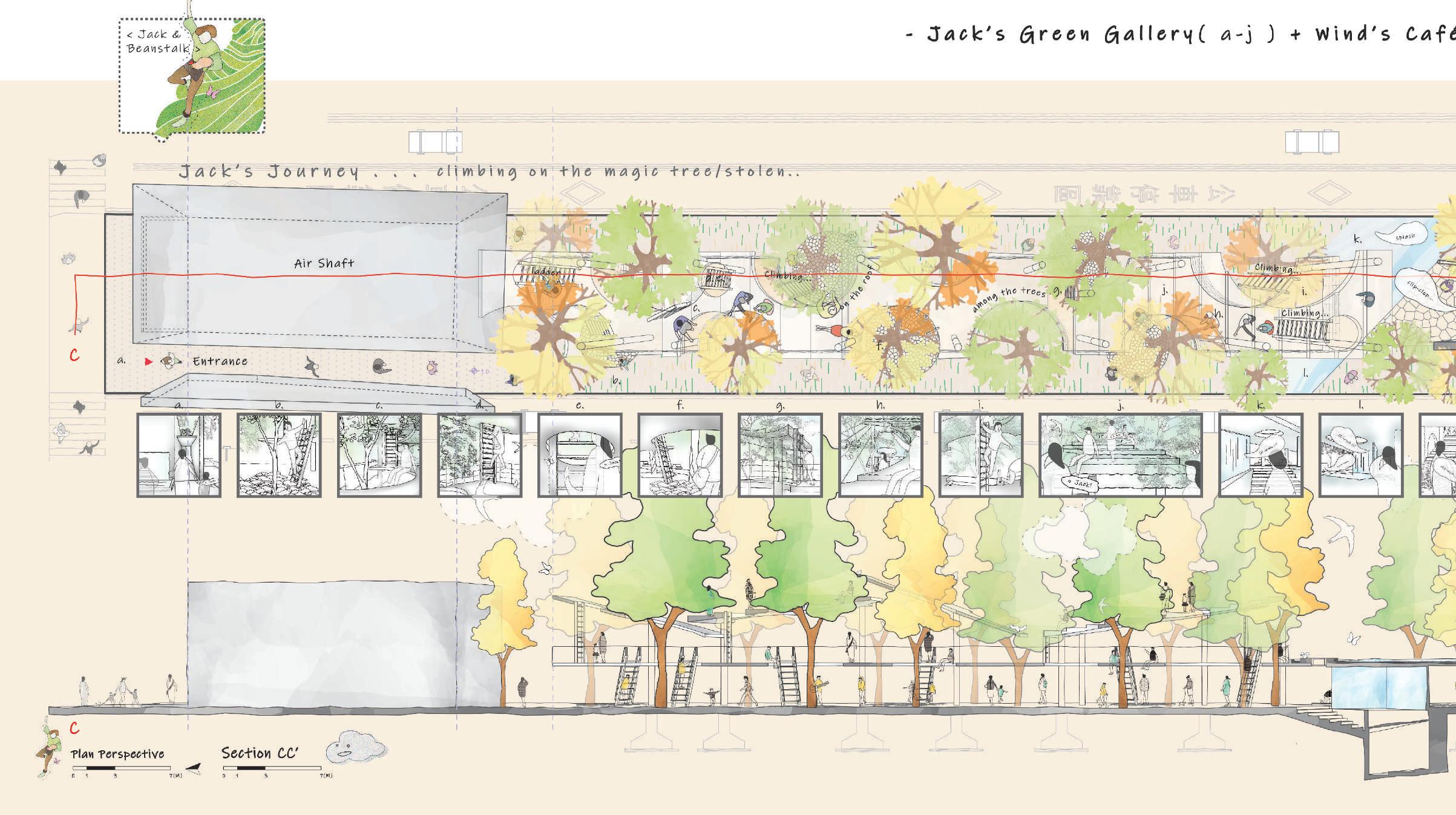
C 014 02 Philosophy / Fairy Tales Dept. Store


015 02 Philosophy / Fairy Tales Dept. Store
SpatialJourneyofSelf-Projection

In this journey,
You are both a “ pea ” and “ Thumbelina ” in Hans Christian Andersen’s writing. When you arrive at the other side of the street, you turn into “ Jack ”, who climbs on the magic bean. Suddenly you fall into the belly of a whale like “ Pinocchio ”. And a silver “ coin ” to feel the warmth and cold. Finally you transform into the “ wind ” in the woods.

在這趟旅程中 , 你既是一顆0.5公分的豌豆,也是跟拇指一樣大的姑娘。到了對街, 搖身一變成了攀爬在魔豆上的傑克。突然之間又像是掉進鯨魚肚子裡 的小木偶,變成一枚銀幣去感受冷暖,最後成為了穿梭在樹林和車陣 中的風。
016 02 Philosophy / Fairy Tales Dept. Store

017 02 Philosophy / Fairy Tales Dept. Store

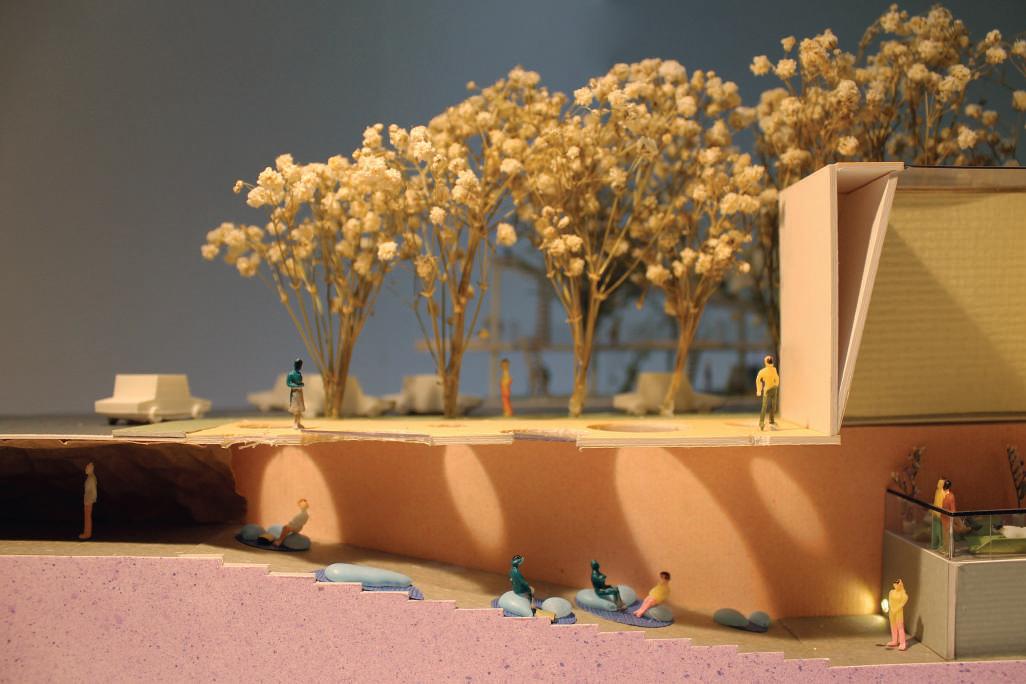
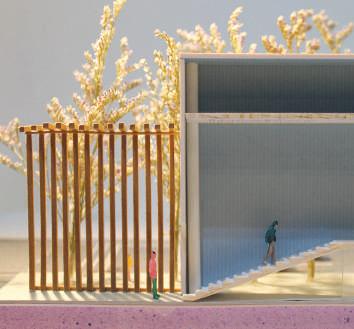

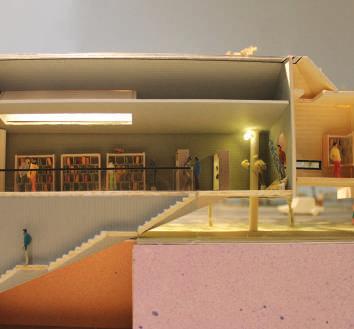

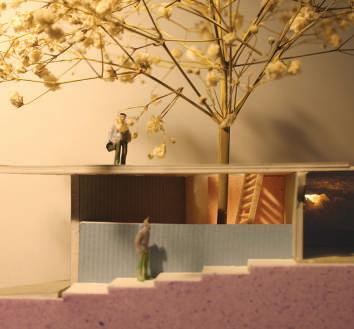
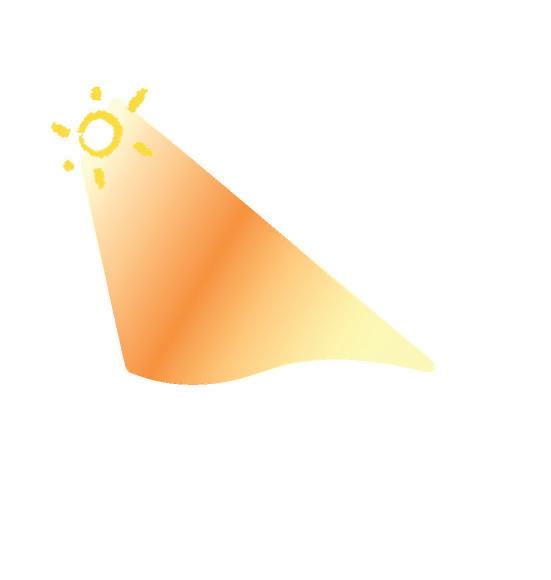
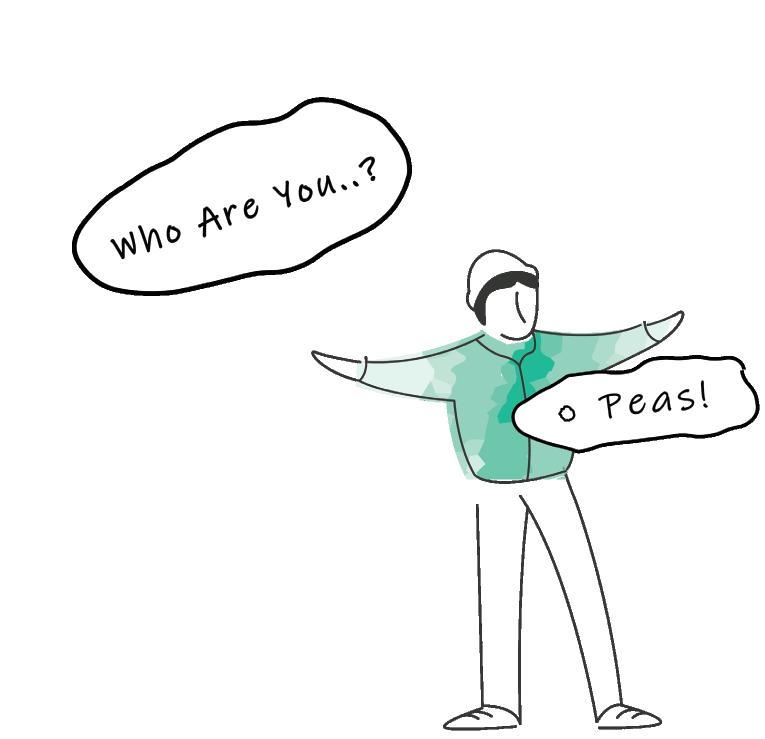
018 02 Philosophy / Fairy Tales Dept. Store
T h u m b e l i n a ’ s
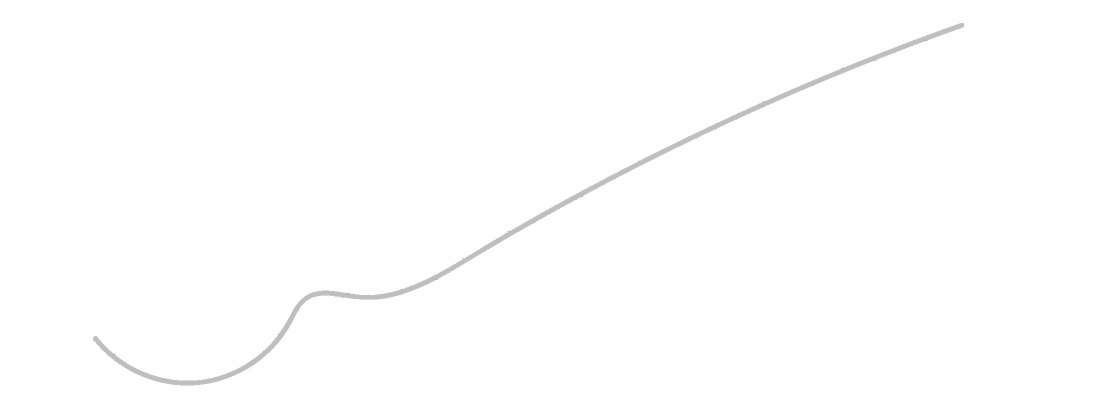

019 02 Philosophy / Fairy Tales Dept. Store



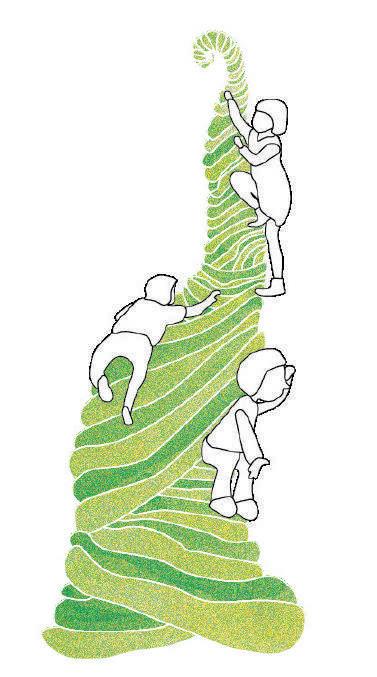

020 02 Philosophy / Fairy Tales Dept. Store

021 02 Philosophy / Fairy Tales Dept. Store
P i n o c c h i o ’ s P o o l + C o i n’ s P o n d


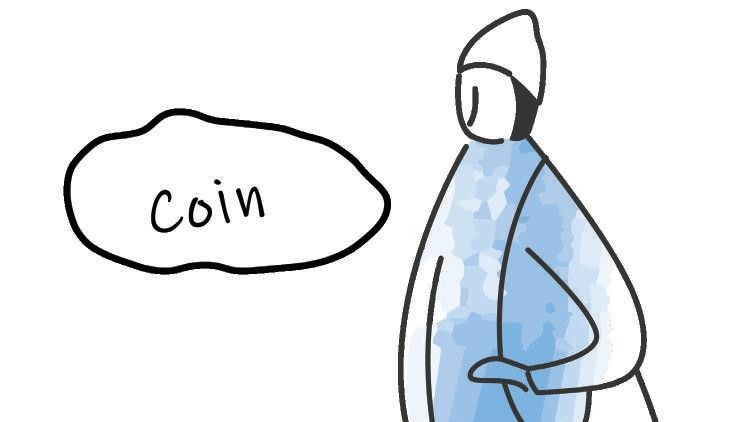


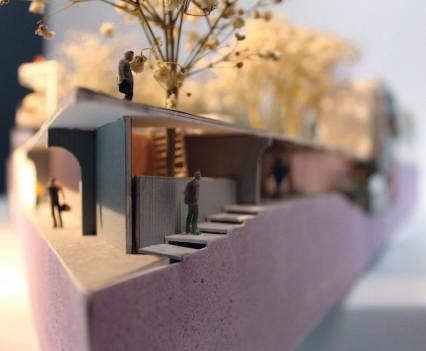
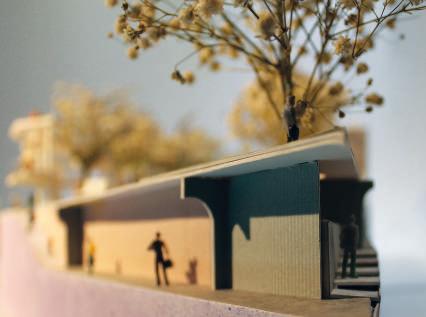

022 02 Philosophy / Fairy Tales Dept. Store


023 02 Philosophy / Fairy Tales Dept. Store
Mircocastle
A small house with happiness in the grave yard of NYC.
This project was inspired by a scene I saw in L.A.The homeless put all their property on the shopping cart,and move anywhere they could rest. I was a great shock then.But in my opinion,the carefree homeless are much happier than we imagine.Although there’re not much things in the shopping cart,even most of the things to us are useless.But every tiny little thing is like a treasure to them.
Then, how about us? The modern life people, our life is full of things. But are we truly happy? As for me,happiness doesn’t depend on the amount of things. It’s “ how we look the things.” As a result, the theory of "seize the moment" means : live under the current condition and cherish it.Every tiny little thing happen in daily life can create the strongest feeling of happiness.
Instructor: Hideki Hirahara
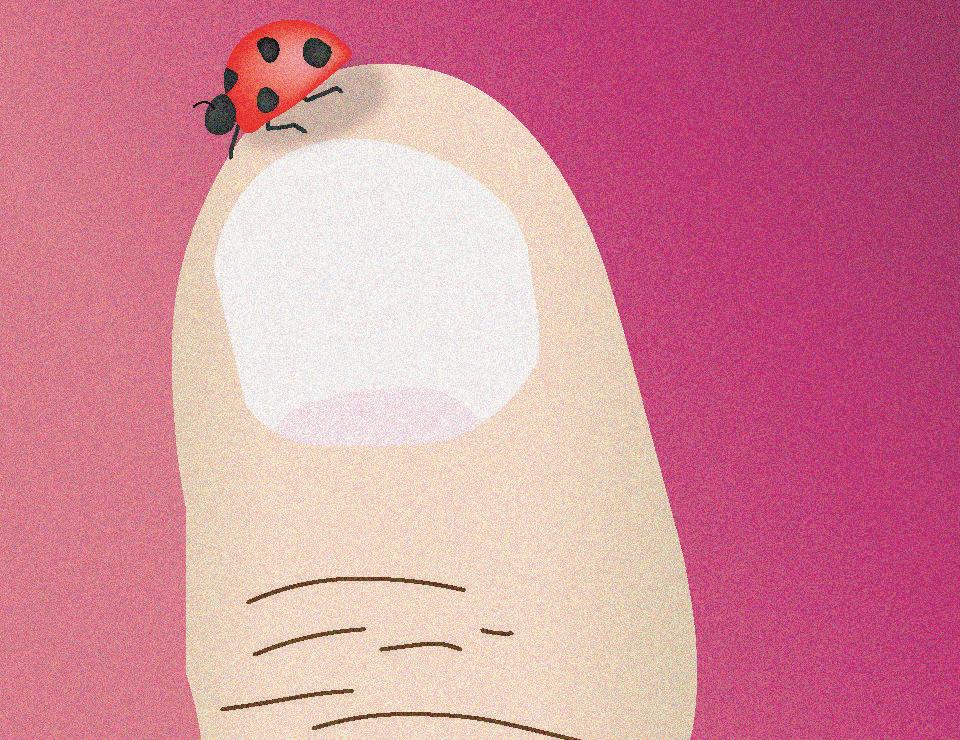
2020.10-2020.11
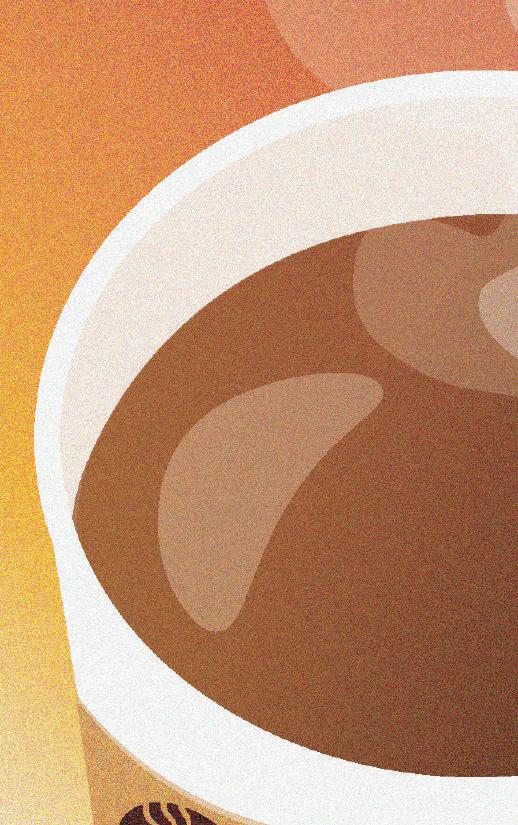
TKUA Space&Notation.Lab
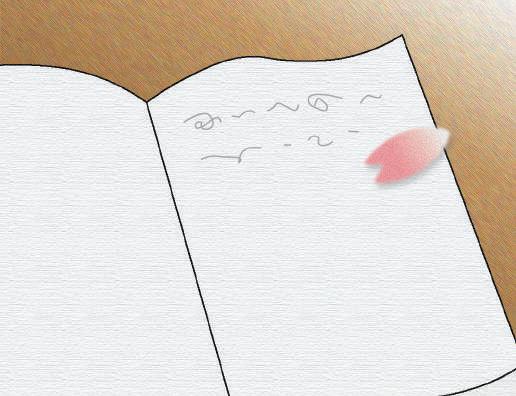
03-1
1 2
024 03 Narrative / Mircocastle
3

025 03 Narrative / Mircocastle
The window is like a mircoscope.I can easily Observe the morning dew on the leaves,and the insects empire.I don’t need big & gorgeous sight.Just those tiny little screen.

2
BedroomTelescope
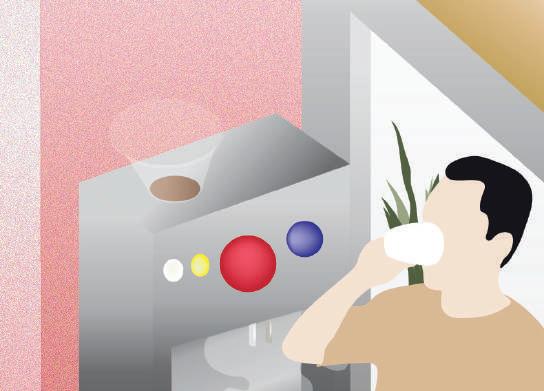

2 3 4
CoffeeFragrance Mach. Stairs-Piano
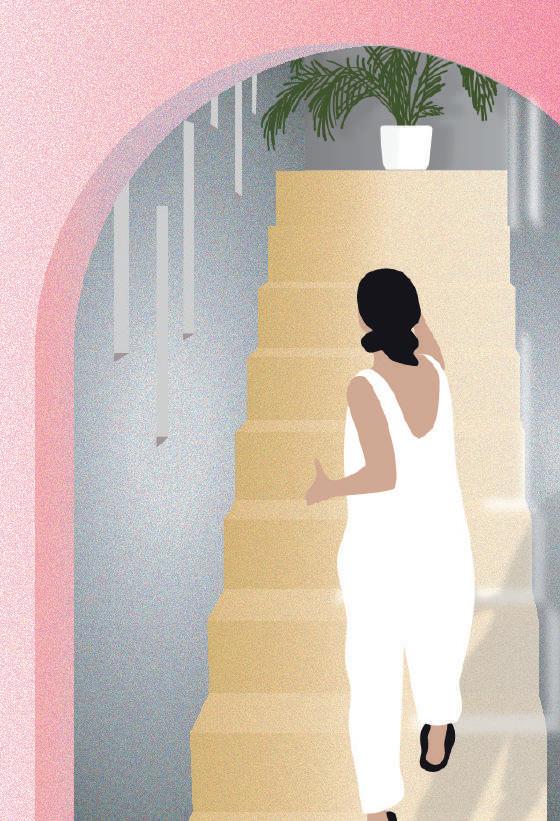
咖啡 的香氣,香氣延
漫在整個城堡中 。
Window Mircoscope 1
這個
葉子上的露珠和蟲蟲帝國。我不需要多壯 麗的風景,只需要這些微小的風景。
每 晚 ,當我闔上眼之前,我望著美麗的星 空,我和點點繁星一起入眠。
窗 戶好像顯微鏡,我可以在 清 晨看到
1
窗 格的影子投射在樓梯上,我 跟
Every night,before I sleep.I look up the beautiful night sky.It's full of stars.I sleep with the starry night. 在琴鍵上。
著節奏走
在樓上,我可以聞到
The shadow reflects on the stairs,I’m walking on a piano,every step I comes after this rhythm jumps. 著樓梯 瀰
4
Upstairs,I can smell the lovely coffee fragrance.The aroma spreads through the stairs to the whole castle. 026
3 03 Narrative / Mircocastle

027 03 Narrative / Mircocastle
The site is a graveyard located in Queens, New York City. If you look from the west of this place, you can see the whole city view of Manhattan, one of the most developed cities in the world. The reason why I choose this place is the theory of “seize the moment”.
We enjoy everything in the modern city, spent our entire life pursuing fame, fortune, and achievement, but strangely we always regret that why our life is so unhappy before we’re dying. Maybe happiness is not how much we earn, how successful we are, it’s every tiny little thing that happened in our daily life.The strong oppsite between the graveyard and the city is so attractive.Also,the tower-shape of the city and the tomb is ironic.
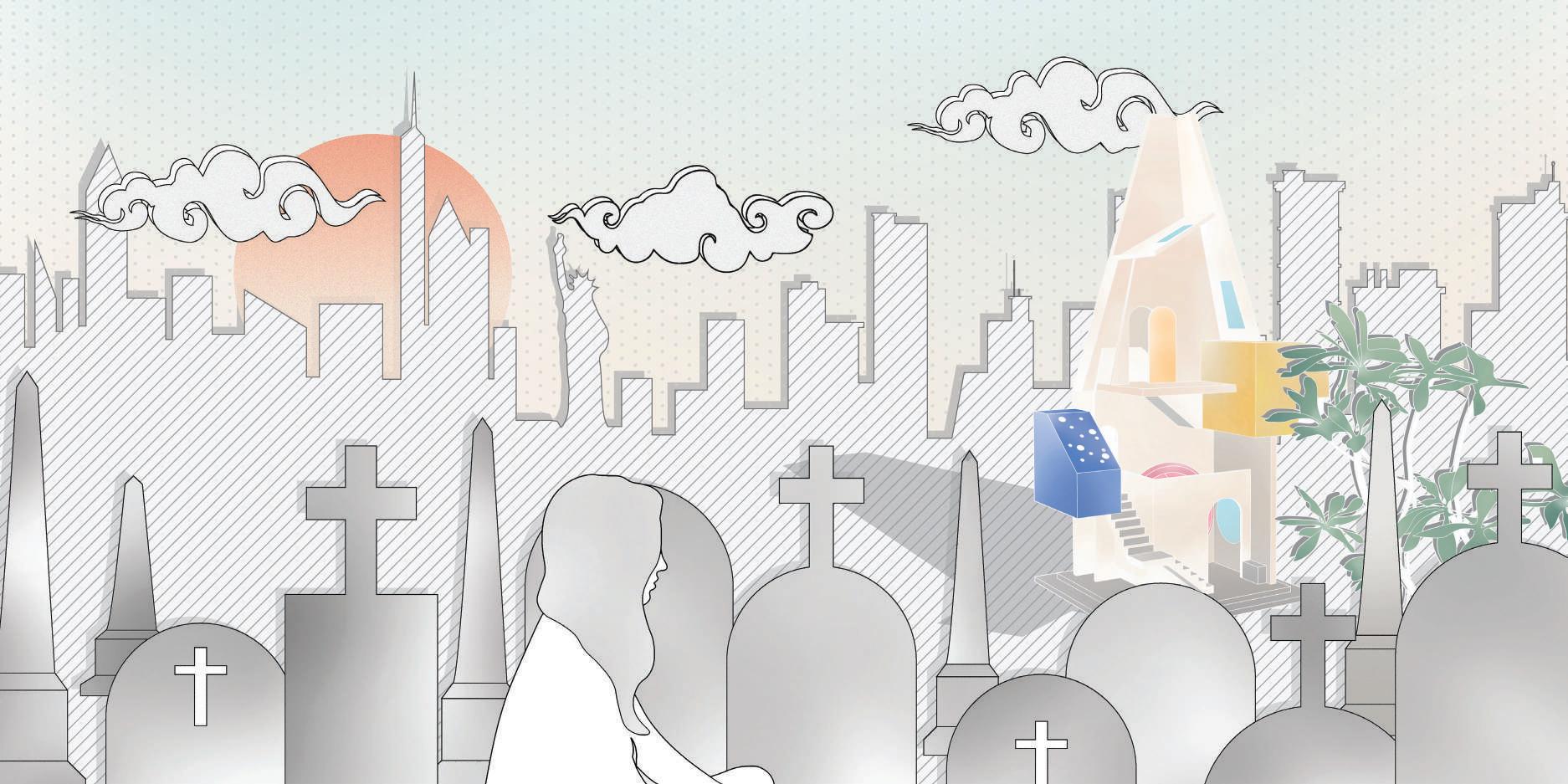
Graveyard in Queens City View of Manhattan 基地位於紐約市,皇后區的一處墓園,從這個墓園向西邊瞭望,可以看到曼哈 頓的市容,曼哈頓作為全球高度發展的城市之一,這是我選擇這裡發展「活在 當下」這個理論的主因。 我們享受現代城市的生活,耗費一生追求名望、權力、富貴,但奇怪地是我們總在臨死前懊 悔,這一生為何過得如此不悅?也許快樂不是我們這一生賺了多少、成就多高,或許快樂是來 自於我們體驗及感知日常中每一件微小的事物。在這個基地中,身置墓園且瞭望城市,墓園與
城市呈現極大反差的意象是多麼迷人。同時我所塑造出尖塔狀的造型,既像是墓園的碑塔,又 像是城市中的高樓大廈,極其諷刺 。
028 03 Narrative / Mircocastle

029 03 Narrative / Mircocastle
Ritual in spirit bone of clothing.
An air shaft located in the east district. of Taipei City , interprets the “architectural uncanny”. It looks strange but cute, like a mega doll standing on the park. I’m trying to create a new character to talk to it.Also inspired by the site issue of downtown Taipei,Fast Fashion. The spirit “clothing” tower aims to reverse the perception of discarded clothes ,and cherish it. Also, experience the ritual of burning clothing.
I have a cute imagination of the air shaft at the location.I think it looks like a Gundam Robot ,a mega doll instead of a building or an equipment.I was wondering if I can create another charactor(mega doll) to start an architectural dialogue between two charactors,that would be interesting!
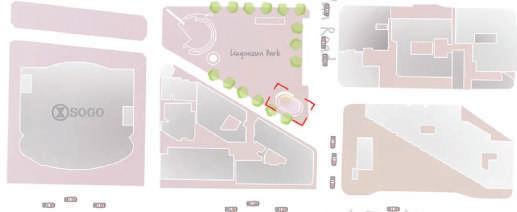

Instructor: Da-Ren,Cai 2021.02-2021.06
TKUA Uncanny Studio
03-2
Burning Tower
位於台北東區的一處通風井詮釋了建築的” 異樣性”(Uncanny)。長相怪可愛,如同一個巨 型公仔聳立在公園上,嘗試創建新角色與之對話 且由台北鬧區的快時尚議題切入,靈”服”塔旨 在反轉被丟棄衣服的認知,珍視被燒毀的衣物, 體驗燒毀衣服過程的儀式性。 我對基地上的通風塔有個可愛的想 像,我覺得它長得很像剛達姆機器人,如 同一個巨型公仔,而非房子或裝置。而我 思考,若我能創造另一個角色(巨型公仔) 和機器人對話,同時反映焚燒的議題,那 感覺蠻有趣的! 030 03 Narrative / Burning Tower

031 03 Narrative / Burning Tower
The stairs of the entrance is like the feet standing on the ground.And the central columbarium is made like spine (spiral stairs).The two load-bearing wall is the main structure and skeleton.
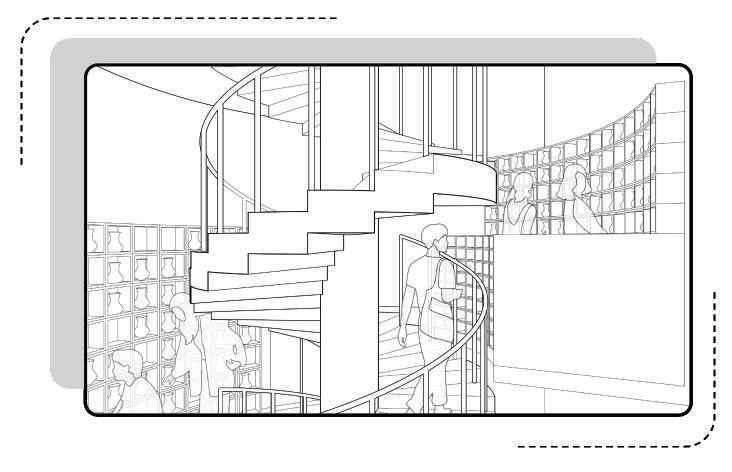
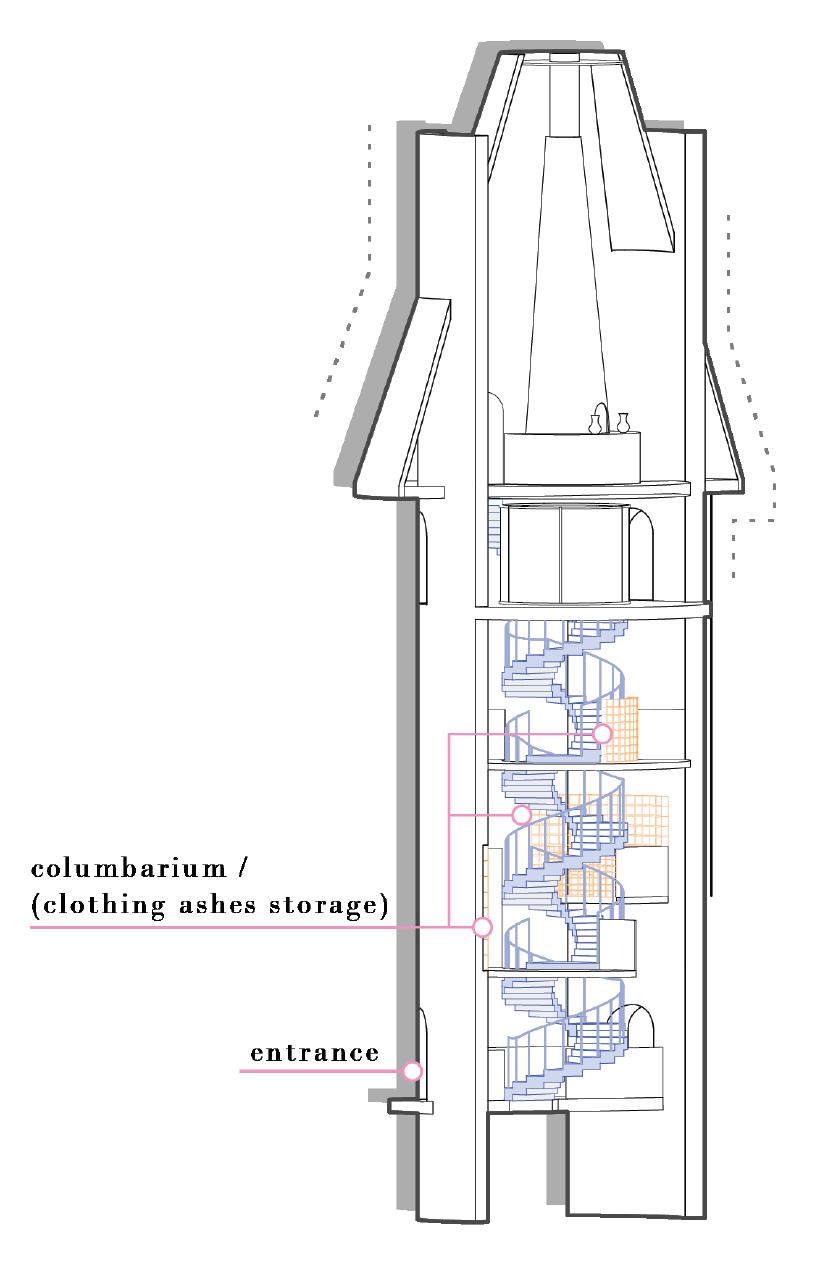
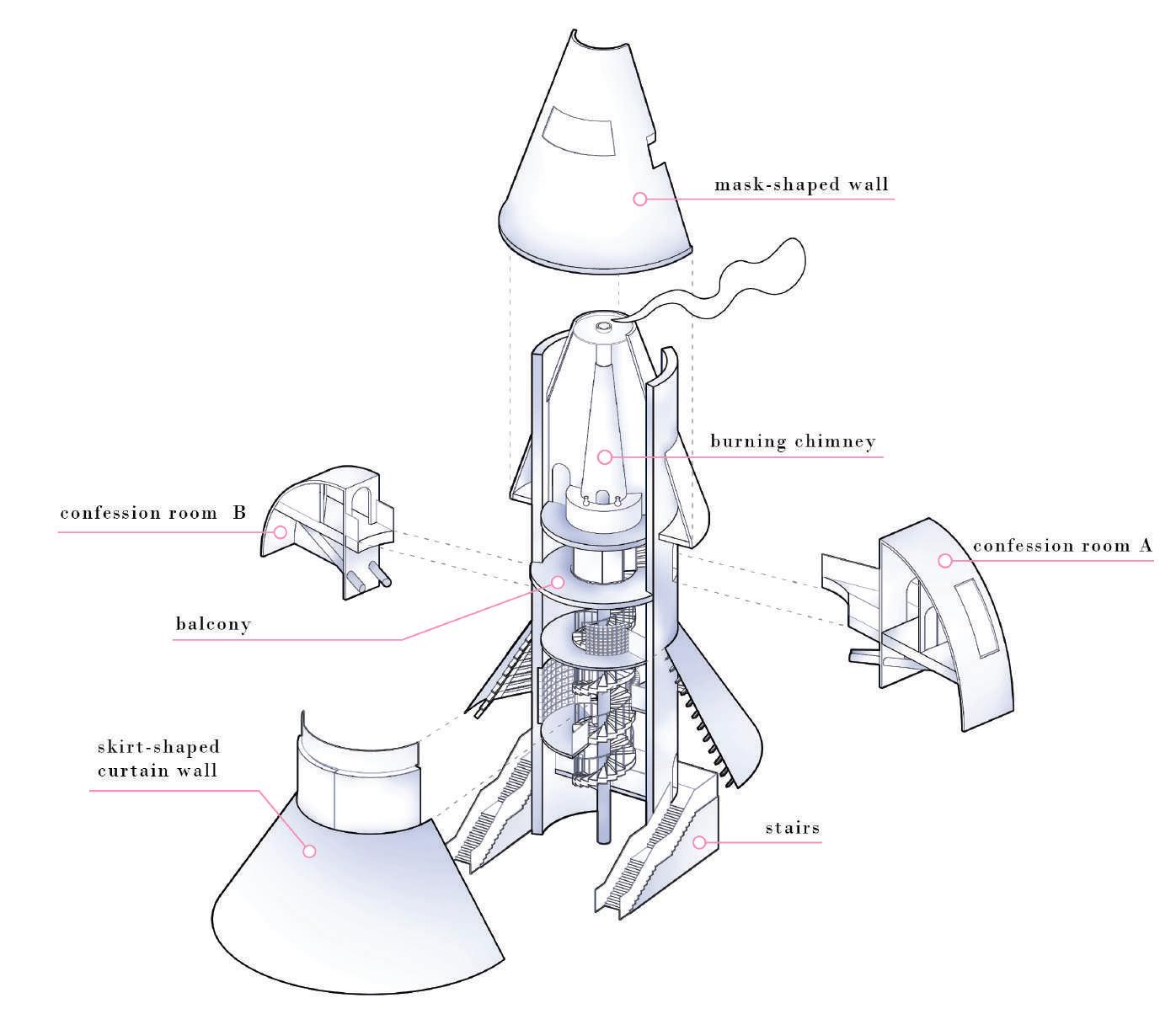
入口樓梯就像雙足站立在地面上,而中 央灰燼放置所的螺旋梯像是中央脊髓。左右 兩道承重牆是主要的骨骼 。
The shoulder-like confession room, enframed the sign of NET and SOGO.People confess and say goodbye to their clothes here.Finally,they enter the burning chimney.Through the black smoke,passersby can be aware of the existence of burning tower.


像肩膀的告解室,各自望向NET和SOGO的標誌,向窗景告解。最後來 到燃燒室,透過縷縷燃燒後的黑煙,人們可以意識到焚燒塔的存在。

032 03 Narrative / Burning Tower
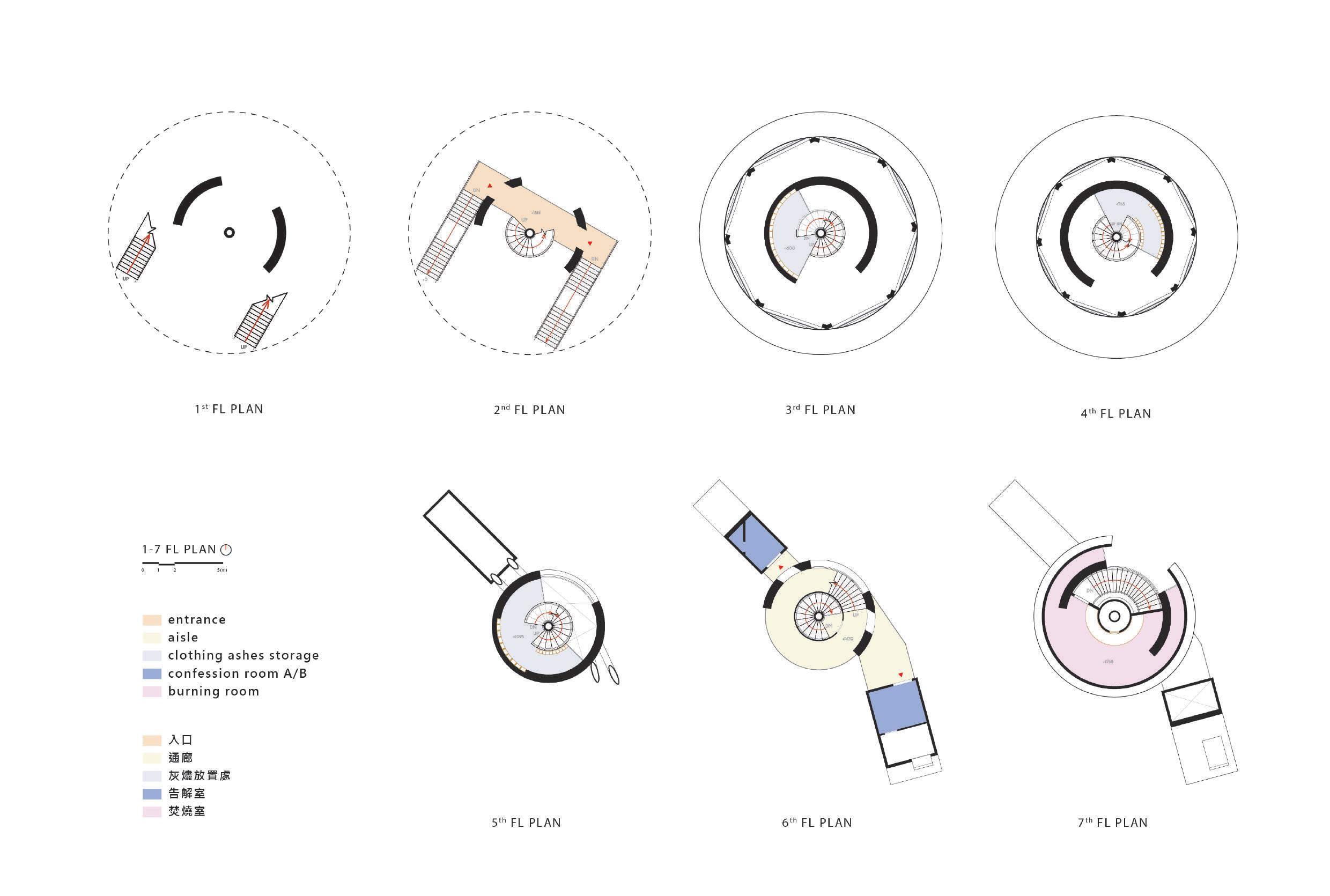

033 03 Narrative / Burning Tower
Some little changes of an abandoned-village.
The heart village is built in 1963.No one lives here now.When I first been there,I saw the scene as the photo.The tree collapsed,and the space is dark,musty,and getting rusty.But when I saw the light shined through the hole,I suddendly be touched by the scene.I believe although everything becomes old and abandoned,there’s still something alive here......
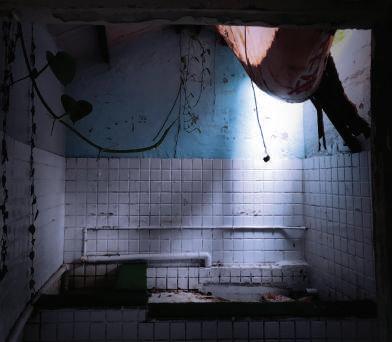
Instructor: Hideki Hirahara
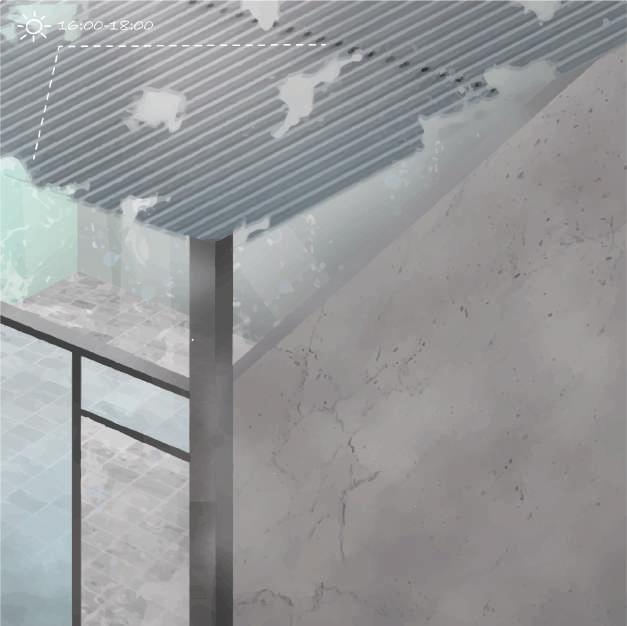
2020.09-2020.10
TKUA Space&Notation.Lab

Dark Shimmer 03-3
中心新村(北投軍眷)建於西元1963年,現已無 人居住。當我第一次來到這裡,我看到如上的景象, 樹已倒塌,空間昏暗潮濕。但當我看到一道光透過屋 頂破口灑進澡堂時,我感覺到即使眷村早已成為廢 墟,這裡似乎還充滿著一線生機......。 1/Breathing-Bathhouse.The
栩栩如生的湯屋,事件發生在每天的下午4到6點,水波 紋的玻璃加在舊有的屋頂破口上,光影呈現波光粼粼,就好 像這個澡堂還持續在使用! 034 03 Narrative / Dark Shimmer
event happens from 4-6 pm each day.The water texture glasses add on the “existing hole” on the roof,make the shadow sparkling.It looks alive.

035 03 Narrative / Dark Shimmer
2/ Iridescent-Path, the main alley of the heart village.By adding some colored-glass on the roof,it’ll become a rainbow path from 2-6pm. Another event happens in the morning,I knocked down special shape of the brick wall to let the shadow be like the crosswalk. Responsing the busy time from7-9am.
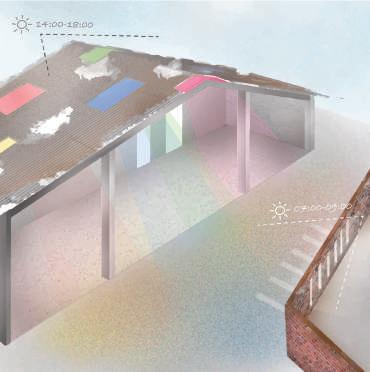


虹徑,眷村對外的主要小徑,透過加裝彩色玻 璃在屋頂上,下午2到6點會呈現彩虹道路,另一個 事件則是透過打除特定形狀的磚牆讓影子像是斑馬 線,回應早晨7到9點忙碌的時光。 036 03 Narrative / Dark Shimmer

037 03 Narrative / Dark Shimmer
Onc Man Chapel
Shibuya: Shelter for the city’s lost boys.
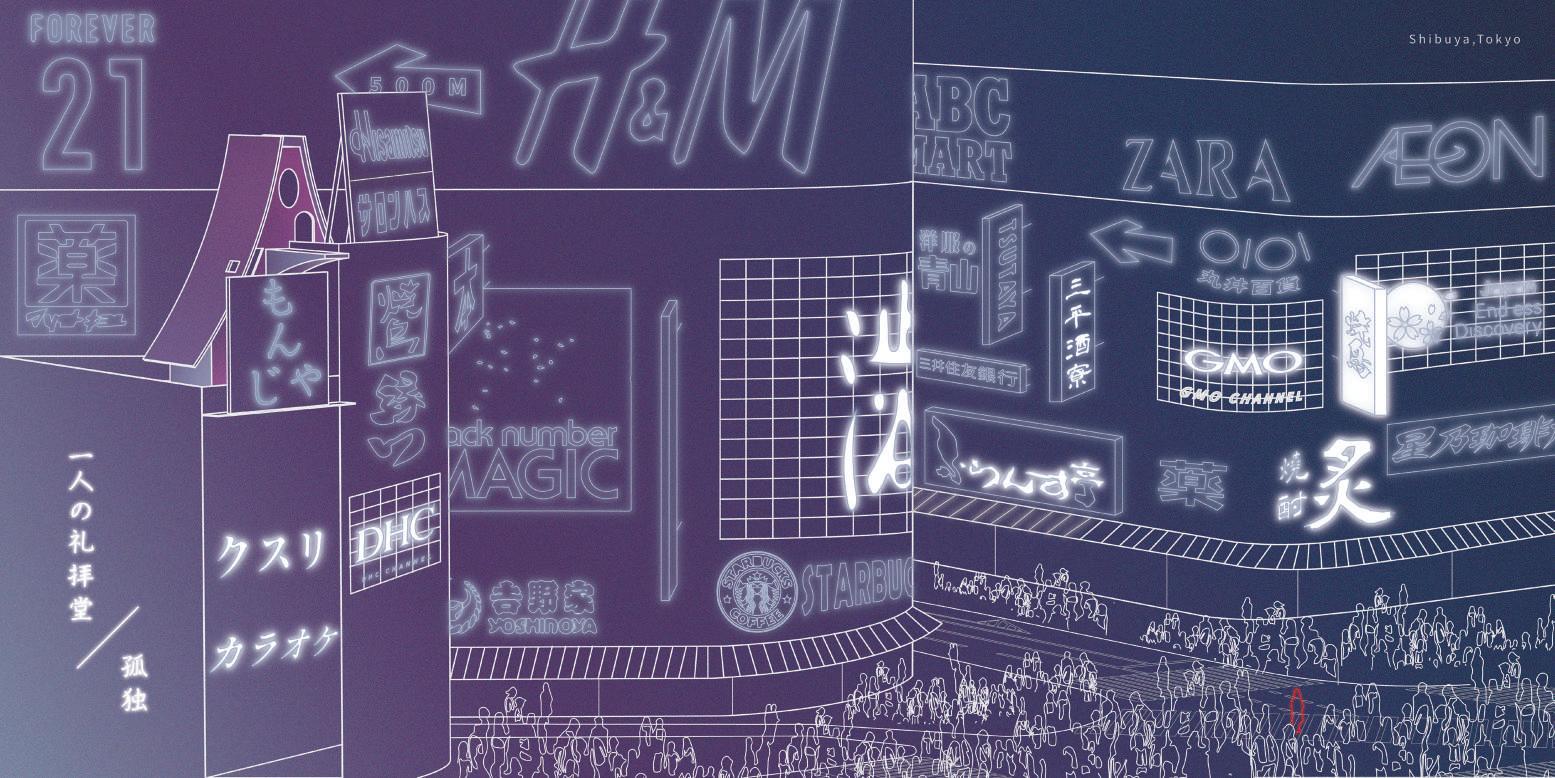
Why will we feel lonely? We don’t feel alone when we are alone but feel lonely when there’re people around. Shibuya crossing is the busiest intersection in the world. In this place, you’ll easily feel the strongest loneliness because of the crowded people and the explosion of the information.
The concept of “lost boy”in the city,inspired by a song called “Lost Boy”.In this day and age,large information and crowded people that everyone can easily become a “lost boy”. Behind the seemingly wonderful life is emptiness and loneliness.So,what’s loneliness? How can let people not feel lonely anymore?
Instructor: Hideki Hirahara
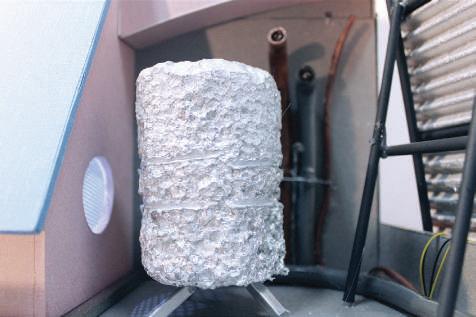
2020.11-2020.12
TKUA Space&Notation.Lab
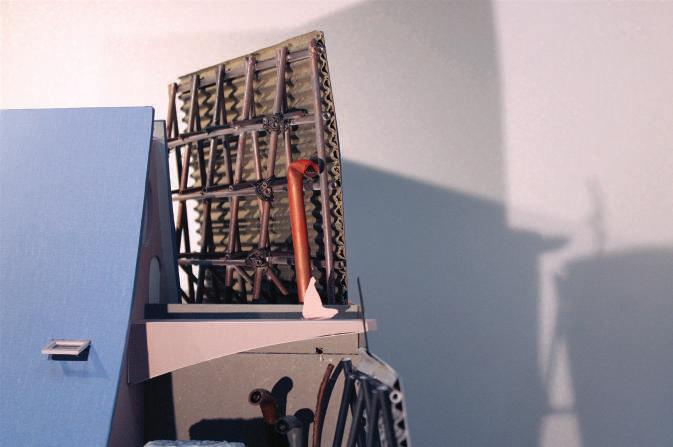
03-4
我們為什麼會感到孤獨?當 獨自一人時,我們不會感到孤 單,卻在身處人群時,感到寂 寞。涉谷的十字街口是世界上數 一數二繁忙的地方。在這裡,因 為擁擠的人群和大量的資訊,人 們會輕易地感受到孤單。 城市的「迷途少年」,從 歌手Ruth.B”LostBoy”得到靈 感。在當今車水馬龍,資訊大爆炸的年代,人們會輕易地迷失,華麗的背後是空 虛和寂寞。所以寂寞是什麼?在這裡要怎麼做才能讓人不感到寂寞? 038 03 Narrative / Onc Man Chapel

039 03 Narrative / Onc Man Chapel
(2019) image from Internet
04-1
Google Taipei X Future Clothing
Office building in the future
This project started with a plan that Google is gonna to build a headquarters to R&D future clothing.In the future, we don’t need to bring mobile phone or wallet when we go out, we only need “one cloth”. Clothes can help people to communicate through technology.
In the case of “Iridescence (2019)”,the cloth can express one’s emotions without speaking by the changeable colored-sequins.Therefore,is it possible that architecture can also express emotions of activities in the future?


Instructor: Jenny Ling 2019.11-2020.01
TKUA Junior Design Studio.

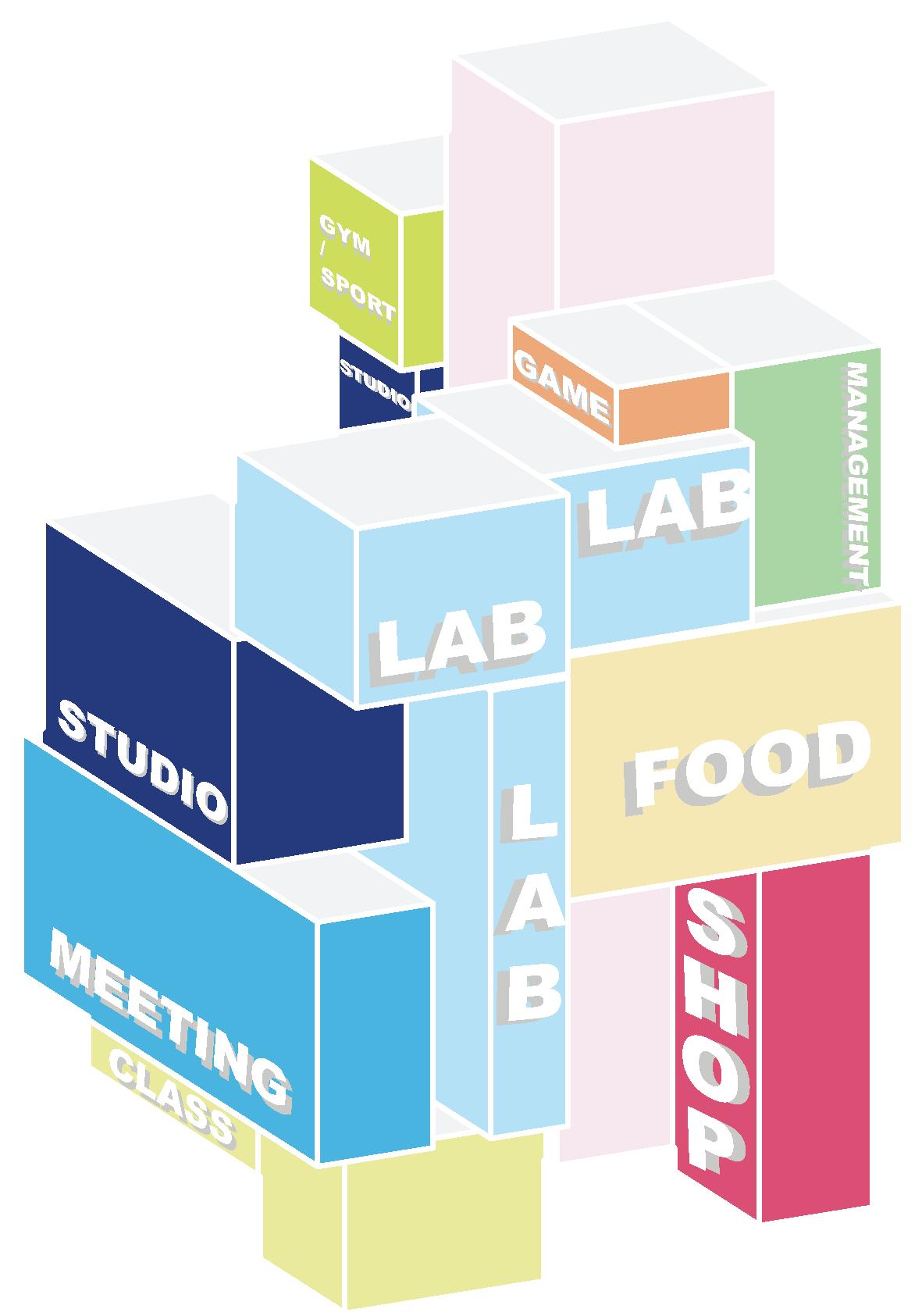
這個案子是Google的海外拓展計畫,未來服飾作 為台北總部的主要開發項目。未來我們不需要帶手機 或錢包出門,只需要一件衣裳,衣服可以透過科技幫 助人們溝通。在2019年研發的項目「虹彩」,衣裳透 過可變動的七彩亮片,使用者不需要說話就可以表達 情緒 。那在未來,建築有可能表達自身的情緒? 首先,我參考色彩心理學,選擇我需要的情緒形容詞,將其色彩拆解成RGB 序列。接著,我將初步所需機能條列出來,並依照先前RGB序列再次拆解,透過 一系列的拆解與重新組構,產生了新的建築機能,及所有空間量的配比與對應位 置。 First,I
color,and
clothing
Iridescence
040 04 Reprogram / Google Taipei X Future Clothing
referenced the psychology of
choose the suitable emotional adj. to design.Next,I list all the possible functions that this building will need as a future
office.Then,I restructuring the activities that extended by these adj.(reprogramme).Finally,the system derived “space”and new program.

041 04 Reprogram / Google Taipei X Future Clothing
解構重置是一系列複雜且高度邏輯性的過程,透過縝密科 學的方式讓建築「被」產生,顛覆以往創作者創造建築空間的 模式,在珍瑩老師組學習當代建築思維,雷姆.庫哈斯在西雅 圖圖書館重置解構,演示了型隨型、機能隨機能。 Reprogram is a complex and highly logical process. Through a rigorous and scientific method, the building is “being” produced. Subvert the previous mode ,that creators “create” architecture.In Jenny Ling’s studio, we learn contemporary architectural thinking.Rem.Koolhaas reprogram in the Seattle Public Library, tells form follow form,function follow function. C E B 2100M2 2100M2 700M2 F 700M2 G 700M2 A 700M2 217M2 a1 working office 217M2 a2 meeting room 161M2 a3 food bar 105M2 a4 phone booth 315M2 b1 lab-b1 252M2 b5 library 399M2 b4 brainstorming room 315M2 b3 lab-b3 315M2 b2 lab-b2 252M2 b6 meeting room 252M2 b7 food bar 378M2 c1 studio-c1 378M2 c2 studio-c2 378M2 c3 studio-c3 273M2 c6 food bar 378M2 c5 library 315M2 c4 meeting room D 1400M2 182M2 d1 auditorium 224M2 d2 garden 224M2 d3 balcony 98M2 d4 restaurant 182M2 d5 food bar 147M2 d6 gym 98M2 d7 play games 147M2 d8 dancing hall 98M2 d9 play sports 154M2 e1 lab 182M2 e2 studio 91M2 e3 meeting room 182M2 e4 library 91M2 e5 food bar 175M2 f1 classroom-speech 140M2 f4 food bar 175M2 f2 classroom-workshop 210M2 f3 library 350M2 g1 stores 350M2 g2 market 195M2 a1 195M2 a2 145M2 a3 95M2 a4 284M2 b1 226M2 b5 360M2 b4 284M2 b3 284M2 b2 226M2 b6 226M2 b7 340M2 c1 340M2 c2 340M2 c3 245M2 c6 340M2 c5 284M2 c4 164M2 d1 164M2 d2 164M2 d3 88M2 d4 164M2 d5 132M2 d6 88M2 d7 132M2 d8 88M2 d9 139M2 e1 164M2 e2 82M2 e3 164M2 e4 82M2 e5 158M2 f1 126M2 f4 158M2 f2 189M2 f3 315M2 g1 315M2 g2 0 73 27 0 44 56 35 65 0 0 68 32) 0 27 73 0 27 73 0 27 73 32 61 7 (0 29 71) 0 33 67 72 14 14 31 53 16 31 53 16 (50 50 0) (35 59 6) (46 52 2 (84 16 0 60 40, 0) 47 53 0) 0 33 67 0 27 73 0 52 48) (0 29 71) (43 49 8 0 32,68) 32 61 7) 0 32,68) (0,30,70) 77 17 6 77 17 6 0 33 67 0 46 54 0 33 67 0 33 67 0 45 55 32 61 7 (0 29 71) a1 working office a2 meeting room a3 food bar a4 phone booth c1 studio-c1 c2 studio-c2 c3 studio-c3 c6 food bar c5 library c4 meeting room d1 auditorium d2 garden d3 balcony d4 restaurant d5 food bar d6 gym d7 play games d8 dancing hall d9 play sports e1 lab e2 studio e3 meeting room e4 library e5 food bar f1 classroom-speech f4 food bar f2 classroom-workshop f3 library g1 stores g2 market b1 lab-b1 b5 library b3 lab-b3 b2 lab-b2 b6 meeting room b7 food bar brainstorming room b4 SPACE R G B AA BB CC DD EE FF aa bb cc dd ee ff gg hh Analysis: AA BB CC DD EE FF aa bb cc dd ee ff gg hh c1 c2 c3 e2 b4 c5 e4 f2 f1 f3 b1 b2 b3 e1 c4 a2 b6 b5 e3 a4 a1 d2 d3 d1 e5 b7 f4 c6 d5 g1 g2 d6 d7 d8 d9 d4 a3 AA BB CC DD EE FF aa bb cc dd ee ff gg hh 042 04 Reprogram / Google Taipei X Future Clothing

043 04 Reprogram / Google Taipei X Future Clothing
Flowing Dwelling 05-1

Co-living social housing in Beitou
Housing Unit :
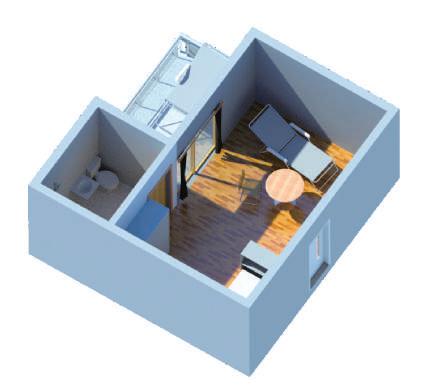
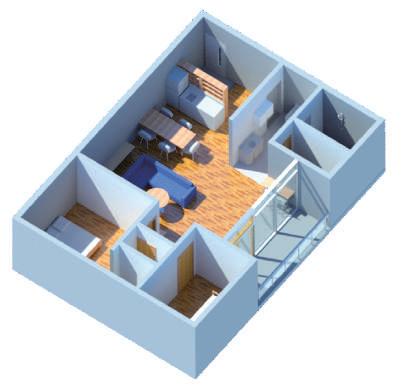
ELDERLY ELDERLY AGE:65PER:1
“Dwelling” a word not only just for housing,but also telling how to live,and living together.Four kinds of group:fresh graduate,family with kids,elderly,family with one parent,co-living in this social housing. The residential units and the public spaces intertwine in this project.The flowing form breaks the heaviness of traditional social housing. 住居,不只是居住,還包含如何生活,如何共
Instructor: Mao Isle
2020.02-2020.04
TKUA Junior Design Studio.
生。四大群族:社會新鮮人、小家庭、年長者、單親 家庭,共同生活在這個社會住宅裡。住宅單元和公共 空間彼此交織,流動的形式打破了傳統社會住宅的厚 重感。 10tsubo≒33m2 580 282 90 188 600 180 180 110 120 380 190 359 210 BALCONY ENTRY BATHROOM DK BEDROOM FRESH GRADUATE FRESH GRADUATE AGE:22-26 PER:1 30subo≒99m2 362 176 264 BALCONY ENTRY BATHROOM BEDROOM MASTER BEDROOM LDK 820 438 362 132 178 362 458 1150 362 768
KIDS FAMILY WITH KIDS
PER:2+2 ø 150 ø 150 ø 150 LIVING ROOM BALCONY BATHROOM BEDROOM 250 380 218 392 620 650 370 270 ENTRY 210 390 10tsubo≒33m2
FAMILY WITH
AGE:25-45 + 0-16
044 05 Concept / Flowing Dwelling

045 05 Concept / Flowing Dwelling
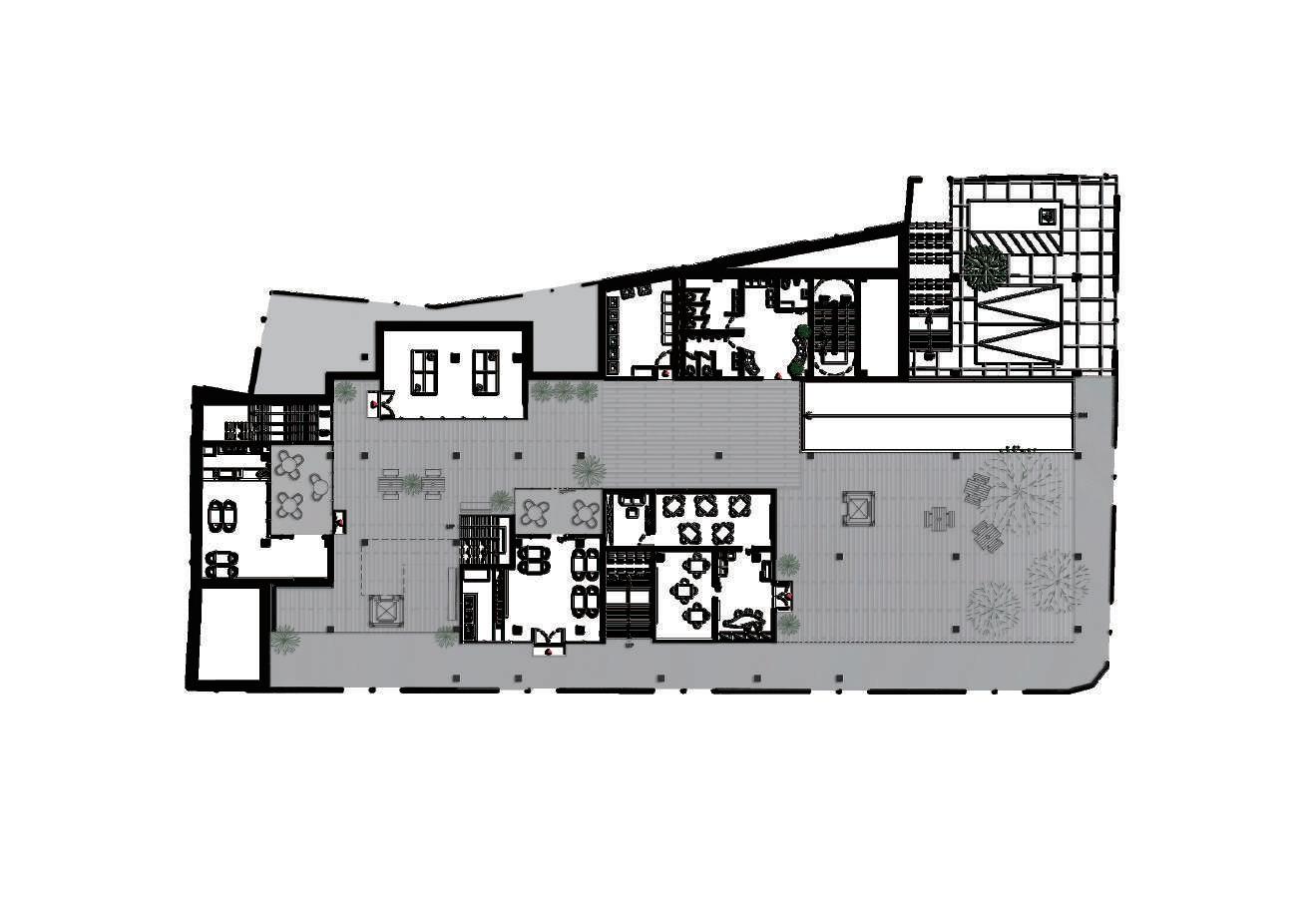
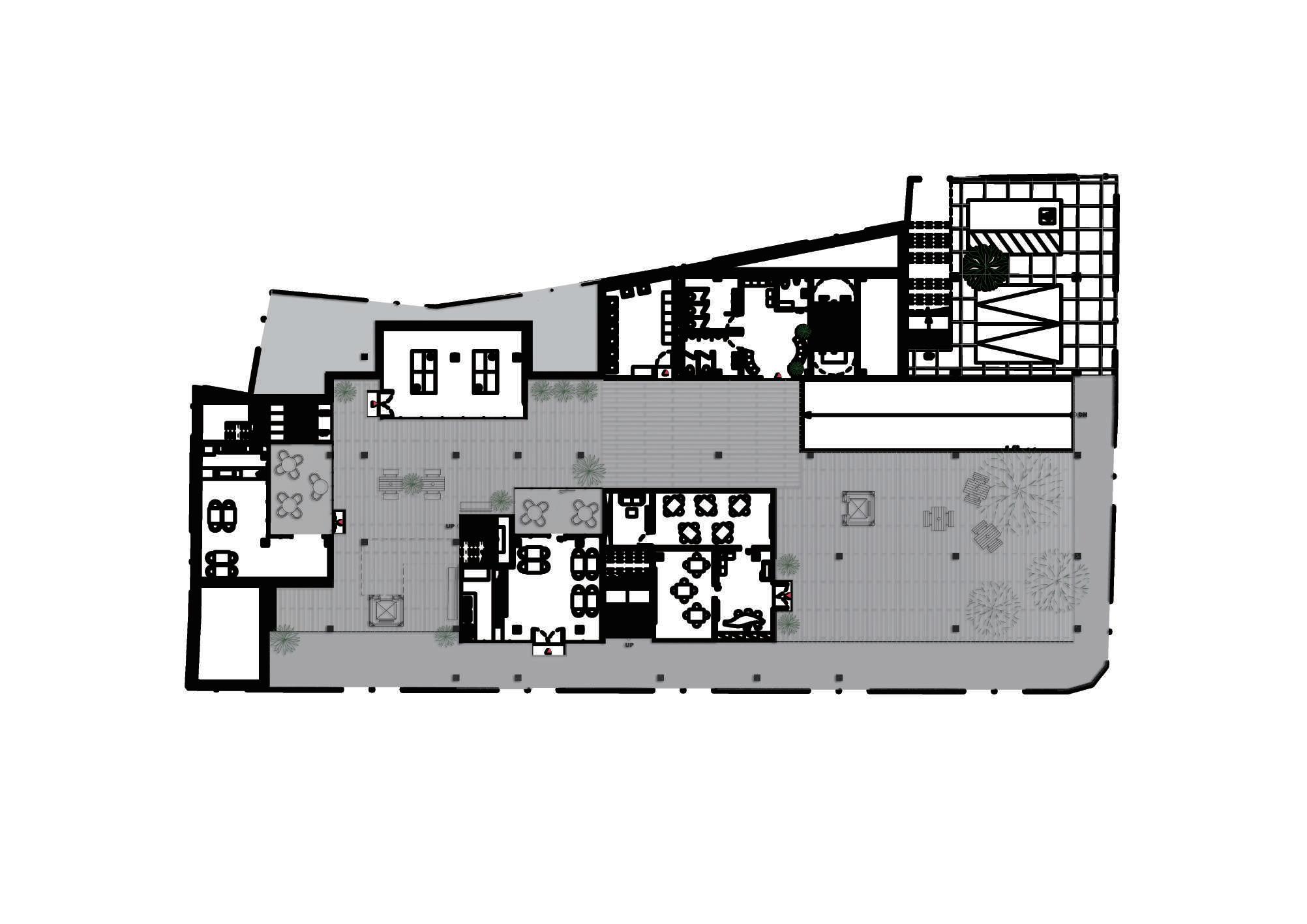

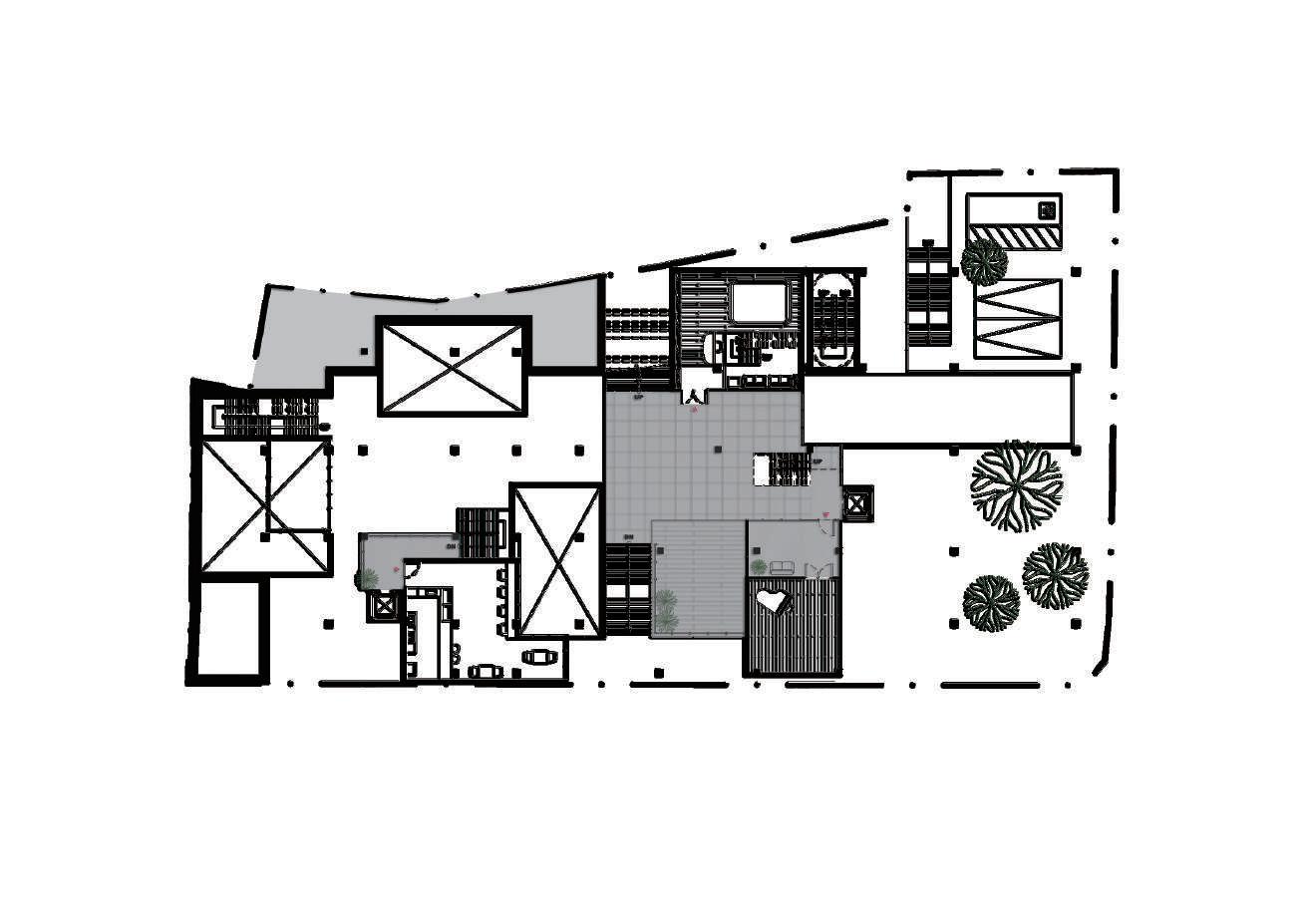


canteen canteen picnic area picnic area picnic area gym terrace A 1 playground terrace aerobics classroom cafe’ daycare
A’
A’ 046 05 Concept / Flowing Dwelling
A
A

047 05 Concept / Flowing Dwelling
Sing & Pray 05-2
Tamsui Chapel & Community Centre

The atmosphere of Arabesque is like sparkling water surface with a cultural charm.At night, the ridgeline disappeared, the water wave became the background music, just like the serenity of nocturne, the night sky reflected on the water, the faint yellow light of the freshwater river bank. 阿拉貝斯克的氛圍猶如波光粼粼的水面,具有文化韻味,入夜,山脊 消失,水波變成背景音樂,恰似夜曲的寧靜,夜空倒映在水面上,微 弱的黃光淡水河岸。

St. Augustine:“ He who sings prays twice”.The singers praised jesus by singing and pray that the music brought people closer to God. Tamsui is like two songs to me.Arabesque no.1 from Debussy is the day.Chopin’s nocturne op.2 no.2 is the night.I listened to the classical music and turned the feeling into space imagination by sketch. 聖奧古斯丁:「歌唱是雙倍的祈禱。」信徒堅信
Instructor: Ching-Huang, Chu 2019.09-2019.11 TKUA Junior Design Studio.
作為這個案子的主要概念,淡水對我而言就好像兩首 古典樂,白天的淡水是德布西的阿拉貝斯克第一號,
透過歌頌來讚美主,會因此而更接近上帝。「音樂」
夜晚的淡水則是蕭邦的降E大調夜曲。我從這兩首古 典樂帶給我的感受,透過素描的方式轉化成對空間的 想像,進而實踐在建築設計中。
048 05 Concept / Sing & Pray




049 05 Concept / Sing & Pray


A A’ sectionA-A’ 0 2 4 8 (M) A A’ 050 06 Landscape / Campus Canyon


051 06 Landscape / Campus Canyon
1.exhibition / life lab 2.life lab office 3.workshop / studio 4.sharing space (semi-outdoor)

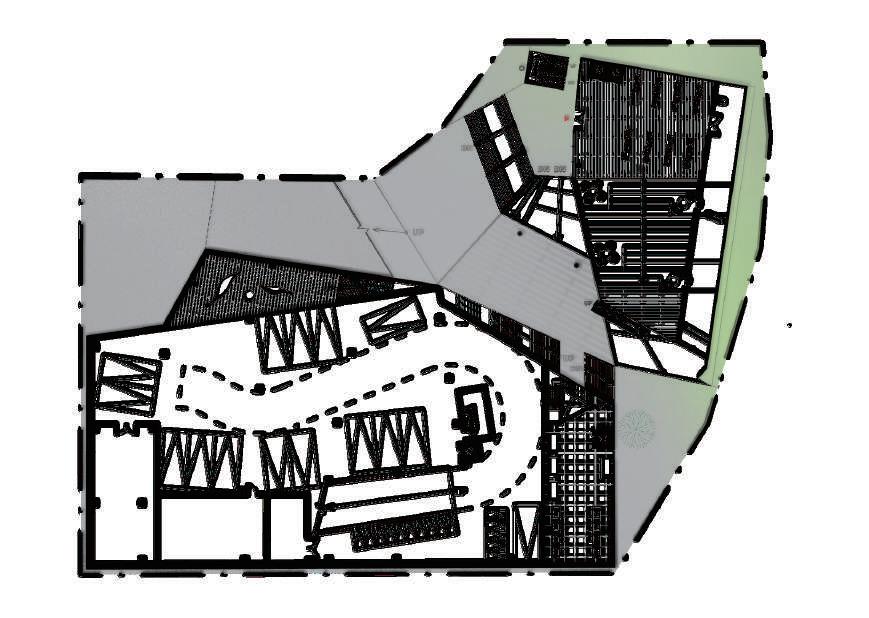

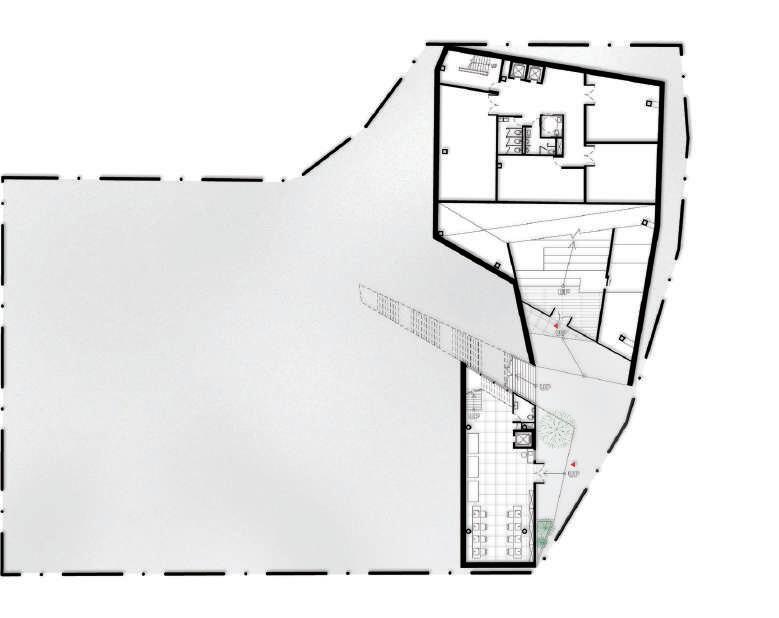
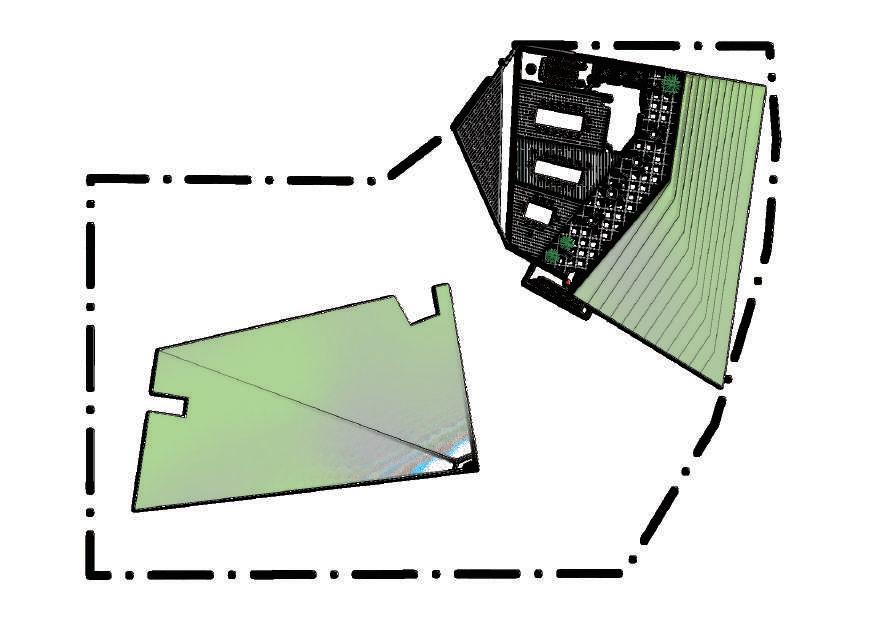

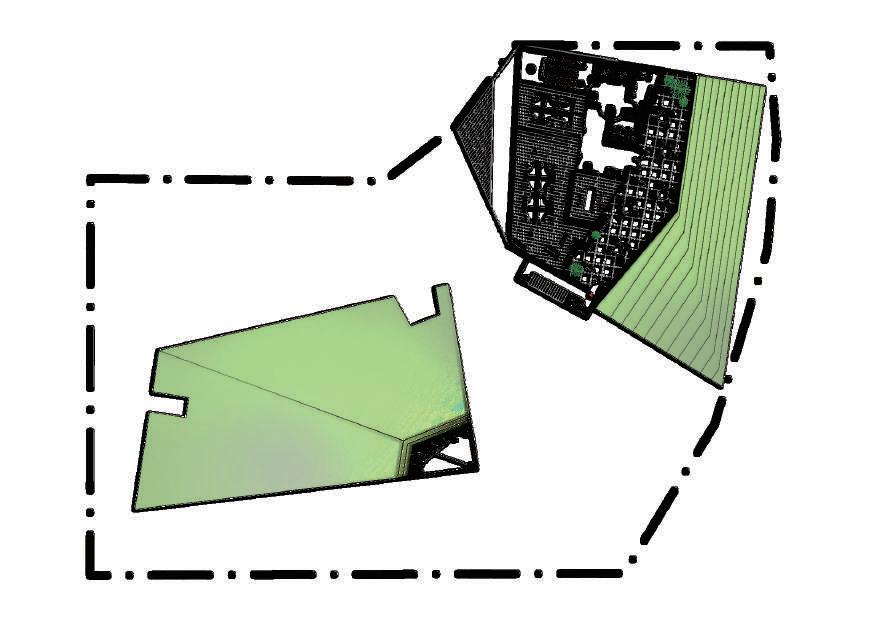
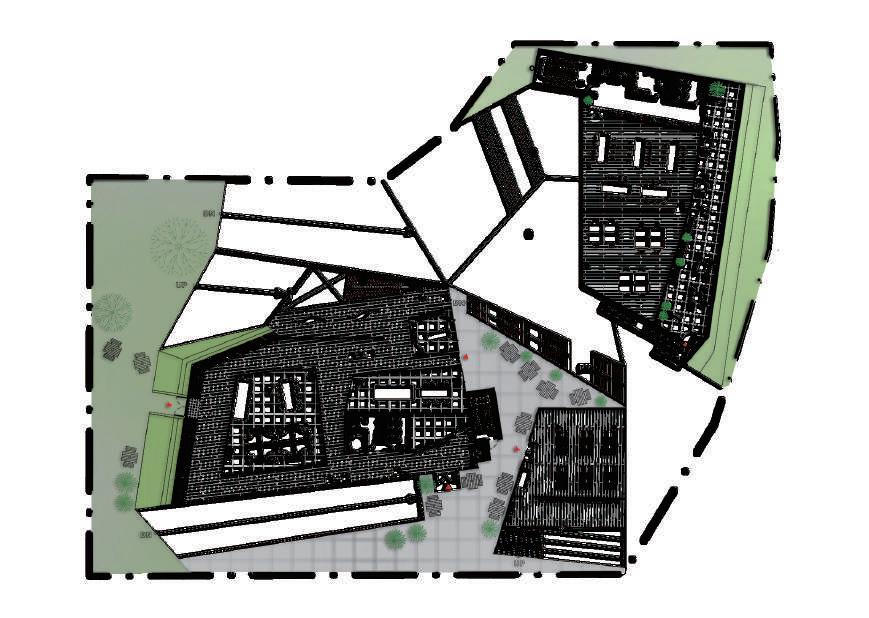
1. 2. 2. 2. 2. 3. 4. 5. 6. 7.
1. 2. 2. 3.
1. 2. 3. 3. 3. 3. 1.terrace 2.art
3.life
4.life
5.lecture
1. 2. 3. 4. 5. 5. 6.
1. 1. 1. 2. 3. 4. 4. 5. 7. 7.
1. 2. 3. 4. B2F-6F PLAN 0 2 6 12 (M) 052 06 Landscape / Campus Canyon
5.sharing kitchen 6.storage
1.teacher’s studio 2.meeting room 3.sharing space
B2F PLAN 1.wood factory 2.lobby 3.generator room
classroom
lab office
lab exhibition
hall 6.sharing space
1.generator room 2.exhibition 3.plaza 4.lobby 5.library 6.semi-outdoor 7.metal factory
1.terrace 2.exhibition 3.office(rent) 4.sharing space






053 06 Landscape / Campus Canyon
In the 1st year of learning architecture,we started with the art appreciation,understanding materials,and experiencing space,learning how to inspire design concept and transforming design thinking.
Entering the 2nd grade, we started with architectural design, from the pavilion to community exhibition centre,residential- housing ,and civic hall.Training the idea of concept and issue ,sketch,hand-drawings,and structure. 初學建築,從最基本的藝術欣賞/認識材料/空間 體驗開始,學習如何啟發設計概念,轉化設計思維。 進入二年級,開始接觸建築設計,從亭(pavilion)到社區展演中心/小型集合住宅及公民會館,訓

Wood.Concrete.Metal.Bamboo. Sketch & Plan & Section 2016.09-2019.06 TKUA Freshman Sophomore Design Studio.
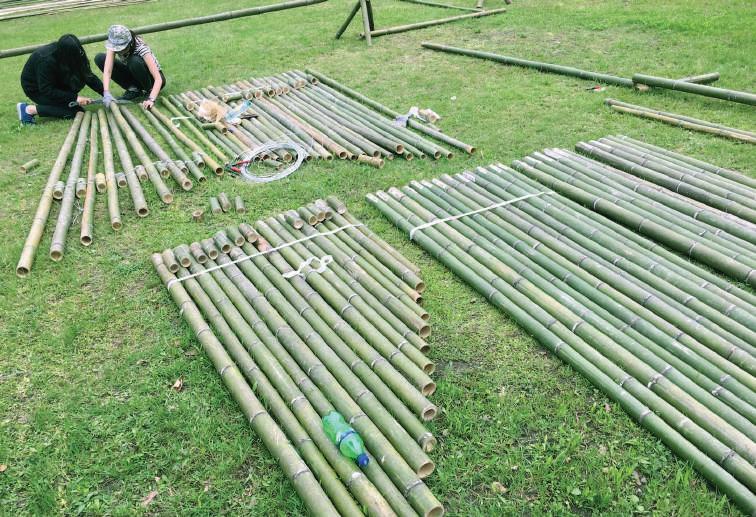
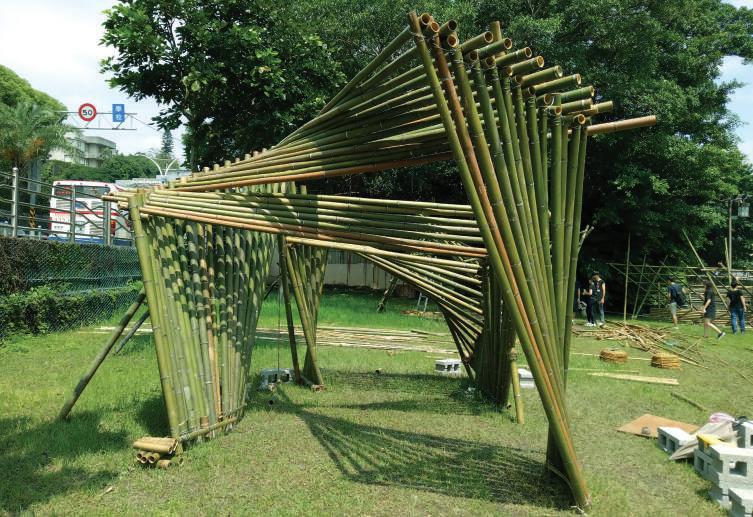

Material & Drawing 07-1
竹波坪亭 1:1
竹波坪亭,1:1實作。7到8人一組完成一項實作,最終九座竹構藝術在 2017年的淡水海關碼頭開放為戶外藝術展場。
pavilion made by Bamboo.7-8 people in a group and finally nine bamboo artworks open as an exhibition in Tamsui Customs Wharf (2017). 1/
1/ 054 07 Material& Drawing /
練概念/議題發想、sketch、手繪建築圖面及構造。

055 07 Material& Drawing /

056 07 Material& Drawing /

057 07 Material& Drawing /
058
-Steve Jobs
“Simple can be harder than complex: You have to work hard to get your thinking clean to make it simple.”
059











































































































