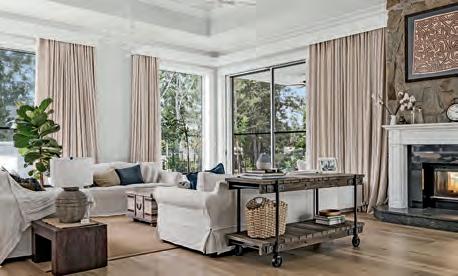













































Graphic design:







Cover photo:




























































Graphic design:







Cover photo:













High standards as awards celebrate success and prestige
IN THE current climate of uncertainty and unprecedented times, we believed it was more important than ever to recognise and celebrate excellence, create positivity, and champion building and construction in Queensland.

Our 2020 Housing & Construction Awards program forged ahead and while some aspects have looked a little different this year, there’s no mistaking that the global pandemic hasn’t impacted the amazing entries we’ve received, with the quality just as good as it has ever been, if not better.
It is with great honour that I welcome you to the 2020 Downs & Western Awards winners’ magazine. The awards program is an incredibly important opportunity for the building and construction industry to pause for a moment and truly appreciate and get recognition for the quality of their work and the contribution it makes to our communities.
After much passionate discussion and sometimes, debate – winners are selected for each category.
The judges were blown away by this year’s spread of entries, many of which were from first-time entrants.
From heritage revivals and extravagant Europeaninspired mansions, to prominent skyscrapers and state-of-the-art community facilities, this year’s field was incredibly broad, making our judges’ job a difficult one.
Each year our members put their business, product and workmanship under the microscope as part of an extremely competitive process. Their work, whether a winner this year or not, is a credit to the unwavering quality and craftsmanship .
Master Builders Downs & Western Regional Manager Linda Rosengreen
"Each year the bar seems to be raised higher and higher and this year was certainly no exception. The excellent quality highlights the exceptional skills and craftsmanship of Downs & Western’s Master Builders."

Master Builders Housing & Construction Awards cater for entrants ranging from apprentices to trade contractors and small family businesses to the biggest names in the building and construction industry. Each year the bar seems to be raised higher and higher and this year was certainly no exception. The excellent quality highlights the exceptional skills and craftsmanship of Downs & Western’s Master Builders. While the Awards have been run in ISO mode this year and in accordance with the restrictions at the time, our panel of judges continued to dedicate their time to assessing every entry against the judging criteria. Our judges are on the look out for quality workmanship, as well as assessing the degree of construction difficulty, external appeal, siting and aspect, along with amenities and aesthetics. It’s certainly not the home with the best interior design they are looking for – it’s all about the building and workmanship.
Master Builders has been around for a long time, and because of that longevity we’ve become a powerful voice for the industry. Our members are like our family, and we’re proud to be there for them in times of need, as well as times of triumph. Each year we help thousands of builders and trade contractors to operate professional, profitable and viable businesses that deliver superior quality and craftsmanship to their customers. We’re extremely proud that we have been able to continue to do this, despite the trying times of late.
The awards carry a long and distinguished history of showcasing the absolute best in the industry, and this has shone through more than ever this year.
If you are considering a new build or renovation, please consider this book a showcase of the incredible work that can be achieved. Get in touch with one of the award-winning builders featured here directly, or use our Find a Master Builder search www.mbqld.com.au.
On behalf of Master Builders, thank you for your remarkable work and I thank you for supporting the 2020 Housing & Construction Awards program.

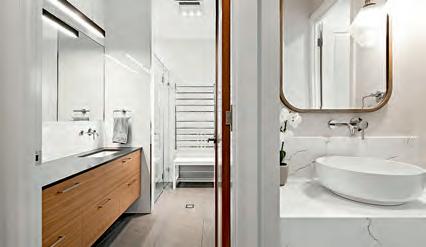


THE ONCE sloping and rocky vacant lot located on the escarpment now gives rise to a stunning family home which seamlessly blends into the natural landscape.
The Verve Home features over 557sqms of floor space spread over three levels. It incorporates several living areas and study spaces, four bathrooms, a gymnasium, attached, self-contained guest accommodation and an enclosed deck and pool.
With slopes across the 2,504sqm allotment ranging from 5 per cent to up to 35 per cent, Nelson Janke of Janke Constructions says the meticulous build presented some unique challenges.
“Even the most seemingly simple tasks, like dropping off materials, would present as challenging due to the steepness of this lot.”
Perfectly orientated towards the north to capture exquisite range views, the home opens to a large concrete feature wall that extends through to the middle of the house.
The wall is clad with innovative panels made from concrete resin.
Oregon timber boards were sourced and sand blasted to create textured, individual moulds of natural timber.
Concrete resin was then poured into these moulds and once set, removed to reveal panels imprinted with
timber grain, producing a completely unique and highly technical cladding type.
Other feature cladding types around the property include internationally- sourced black bricks and Knotwood feature pieces.
Finishes throughout the home are high-end.

A custom-made glass panel in the gymnasium turns from clear glass to mirrored by the flick of a switch.
Bespoke joinery features in the kitchens, bathrooms and the mudroom.
Passive green credentials include Low E glazing to all windows and thermal insulation to the suspended floors. Louvres feature throughout to facilitate airflow.
The home is additionally fitted with a 16kW Enphase solar power system equipped with battery storage.
Entry to the home is granted via electronic keypad lock (rather than a key) while air-conditioning, irrigation and landscaping are controlled via a phone app.
Nelson says the landscaping design was essential not only for the house to ‘marry-in’ to its surrounds, but to
Janke Constructions have taken the top award for this incredible multi-storey mansion built into the landscapeachieve water management across the sloping site.
“A lot of the success of this landscape came about by making use of materials that were sourced from the site itself during the earthworks process.
“During excavations, masses of rocks and boulders were extracted from the site and stockpiled."
The extracted rock was then re-used to create stormwater swales.
“As a testament to this, we were thrilled to receive feedback from the client after heavy rainfalls earlier in the year.
“They reported that even after all the rain we received, not one piece of bark or rock seemed to be out of place.”
Rock was also utilised by talented local stonemason, Brenton Sutton, to create structural retaining walls, staircases, pillars, mailbox and even a decorative bird bath support.
Janke Constructions is a multi award-winning Toowoomba based builder, specialising in designing and constructing quality residential homes, with a personalised touch.


Offering excellence every step of the way, director Nelson Janke, has over 10 years of experience delivering residential projects from planning and construction through to completion. Their commitment to delivering building excellence ensures premium service and quality results.

DELIVERED WITH a high-level finish while having minimal impact on school staff and students, this project required outstanding coordination and understanding.
The new building includes an auditorium, stage, dressing rooms, foyer and amenities, staff room, general learning areas, lift, blue room and a bio box.
In support of these internal spaces, numerous external spaces, walkways and roof plant decks were also developed.
The auditorium was developed to include a range of high-end features providing a state-of-the-art facility for the school now and into the future.
Key features included operable walls, retractable seating, motorised screens and projectors, spring timber floor, motorised curtains, side stage catwalks and decorative wall acoustic panels.
The operable walls allow the school to divide the auditorium and stage into four additional learning spaces as required.

To support the auditorium, a back of house area was developed to include male and female dressing and make-up rooms, costume stores, drama prop stores, data room and a piano storeroom.
Additionally, a foyer and box office/kiosk space were developed with ticket and food sale opportunities and display areas including a slat wall and picture hanging wall.
As part of the PAC Building ,a range of general learning areas (GLAs) were developed.

These were designed with operable walls between to allow for smaller classrooms or larger music or multimedia spaces.

Each GLA has extensive joinery, lighting for screen display and hearing augmentation equipment.
The building also includes a classroom space with kitchenette and staff amenities.

The first floor includes a blue room, which was developed with a curved plasterboard space to provide continuity within the wall and a seamless blank backdrop for any recording undertaken.
The bio box provides coordination of the state-of-theart lighting and sound within the building.
The Centenary Heights State High School Performing Arts Centre project involved the development of a new building within the school complex and the refurbishment of several classroom blocksIn support of the PAC Building, numerous walkways and ramps were developed to connect into neighbouring buildings and provide all weather protection for students.
The covered outdoor spaces provide screens for privacy whilst allowing a space for student storage in lockers that are protected from the weather.


Hutchies also undertook the refurbishment of G, H and N block within the school grounds. This refurbishment included the complete overhaul of the hospitality rooms within this space.

The project had a range of challenges due to being undertaken within an operational school compound and alongside a neighbouring childcare centre and swimming pool.

Deliveries and crane lifts were coordinated outside of school times where possible.
All items that required a disruption to the school were coordinated with the onsite Project Manager and the nominated school representative.
The result was a beautiful performing arts centre that will be used by staff and students for years to come.
THE PRESIDENT'S Award represents special recognition of a home that combines affordability with quality workmanship and innovation.
In addition to achieving top marks in the standard judging criteria, the construction cost must not exceed $350,000, making it a home everyone can aspire to.
Winning the award for Downs & Western this year is the beautiful Ora House by Urbane Build.
Urbane Build’s Jace Townsing says the home showcases the business's ethos of offering real quality and value.
"Recognition for affordable living is an achievement that sits highly for us. In the past comments like “your homes look expensive so we weren’t sure to approach you” have been made.
"We make building a little outside the box affordable, and this award reflects that."
Located in an inner-city laneway, the custom-designed home offers 178sqms of contemporary living space on a compact, 300sqm allotment.
Behind the gable facade, the stunning Ora House offers all the style, convenience and comfort of a modern
home with every inch of the block fully utilised.
Luke says the approval process included clever and thorough planning with designers and the local council.
At the same time ticking the numerous boxes required for a home to be built in an area with a character overlay.
"You could be excused for initially thinking the starting block of land was a rubbish tip.
"The house was built over a council sewer main just to make planning and approvals a little harder," he says.
Clever scheduling and planning allowed for a seamless build with no hold up to the flow of traffic for the childcare in the same laneway or busy families coming in and out of their homes.
"The build itself was fairly straightforward but access was a bit challenging.
"Working within 400-500sqm allotments is starting to be the new norm with knock downs and smaller, more affordable custom builds becoming popular over a renovation," Jace says.
A number of luxury inclusions can be seen throughout the family home.
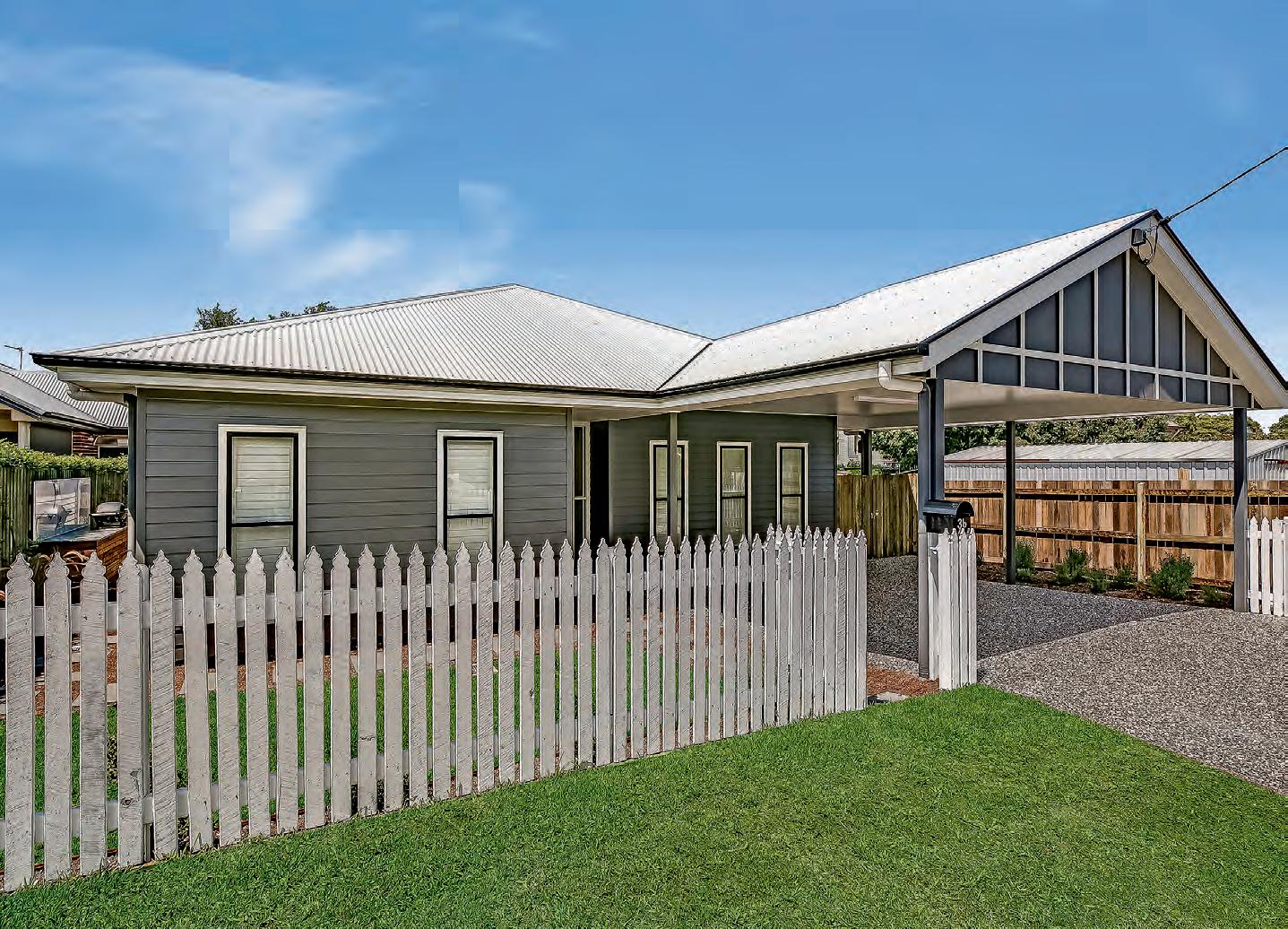


 Jace Townsing and Luke Erickson showcase award-winning sophisication and impressive custom finishes that every Queenslander can aspire to
Jace Townsing and Luke Erickson showcase award-winning sophisication and impressive custom finishes that every Queenslander can aspire to
These include engineered timber flooring, floor to ceiling tiles, stone bench tops and stone splash back, PIT gas cookers that look as though they are individually built into the stone, high ceilings, ducted air conditioning, oversized barn sliding door, plantation shutters, black tapware, corner stacker doors, custom joinery throughout, landscaping and an exposed aggregate driveway.
All of the above pieced together create a striking cladded home with the look of yesteryear but with the feeling of a modern marvel.
And a home that the family will be able to enjoy.
"As a smaller more personalised builder we really find value in creating a relationship with our clients so we can build something to suit their lifestyle."




Master builders congratulates this years' winners who have demonstrated excellence across a wide range of categories
Major President’s Award
Urbane Build Pty Ltd Ora House
Project of the Year
J. Hutchinson Pty Ltd T/A Hutchinson Builders
CHSHS Performing Arts Centre, Toowoomba
House of the Year
Janke Constructions Pty Ltd ATF Janke Family Trust
Verve Home
Construction
Health Facilities up to $20 million
J. Hutchinson Pty Ltd T/A Hutchinson Builders
St Vincent’s Maternity Ward Refurbishment, Toowoomba
Education Facilities up to $10 million
J. Hutchinson Pty Ltd T/A Hutchinson Builders
CHSHS Performing Arts Centre, Toowoomba
Sporting Facilities
Northbuild Construction Qld Pty Ltd
The Glennie School - Health and Fitness Centre and Learn to Swim Pool, Toowoomba
Community Service Facilities
J. Hutchinson Pty Ltd T/A Hutchinson Builders
Roma Saleyards, Roma
Retail Facilities over $5 million
J. Hutchinson Pty Ltd T/A Hutchinson Builders
Wilsonton Shopping Centre Refurbishment, Wilsonton
Tourism and Leisure Facilities up to $10 million
McNab NQ Pty Ltd T/A McNab

The Arbour, Toowoomba
Commercial Building up to $5 million
Newlands Commercial Construction Pty Ltd T/A Newlands Commercial Construction
Qantas Training Facility, Wellcamp
Commercial Building $5 million – $50 million
Newlands Commercial Construction Pty Ltd T/A Newlands Commercial Construction
The Goods Shed, Toowoomba
Industrial Building up to $5 million
Northbuild Construction Qld Pty Ltd

Toowoomba TAFE – Block O Agriculture Centre of Excellence, Toowoomba
Industrial Building over $5 million
Newlands Commercial Construction Pty Ltd T/A Newlands Commercial Construction
Boomaroo Nursery, Southbrook
Community Accommodation for Aged Care and Nursing Homes
Paynters Pty Ltd
Beauaraba Living – Memory Support House, Pittsworth
Refurbishment/Renovation up to $750,000

JRP Building Services Pty Ltd T/A JRP Building
HDR Workshop Solutions, Torrington
Refurbishment/Renovation over $750,000
Lavish Constructions Pty Ltd
Skate City Redevelopment, Kearneys Spring
Excellence in Energy Efficiency and Environmental Management
Newlands Commercial Construction Pty Ltd
Amaroo Environmental Education Centre Eco Classroom, Klienton
Housing
Home Renovation/Remodelling Project up to $275,000
BBC Qld Pty Ltd
The Contrary
Home Renovation/Remodelling Project $276,000 – $575,000
WJT Builders Pty Ltd T/A WJT Builders

Holy House
Home Renovation/Remodelling Project $576,000 – $1 million
GHC Building Solutions
Wahroonga House
Home Renovation/Remodelling Project over $1 million
Askonstructions Pty Ltd T/A Hotondo Homes Toowoomba
Darling Heights Parents Retreat
Display Home $451,000 – $550,000 Malpress Homes Pty Ltd Eclipse
Individual Home up to $250,000 Urbane Build Pty Ltd Ora House
Individual Home $251,000 – $350,000 Stroud Homes Toowoomba QLD Pty Ltd T/A Stroud Homes Toowoomba 100FIT, Pierces Creek
Individual Home $351,000 – $450,000 Urbane Build Pty Ltd Keira House
Individual Home $451,000 – $550,000 Tim Smith Constructions Queensland Pty Ltd T/A Tim Smith Constructions Queensland Project Willow
Individual Home $551,000 – $650,000 Highfields Builder Pty Ltd Cooby Classic
Individual Home $651,000 – $750,000 JSG Constructions Pty Ltd Hentschel Home
Individual Home $751,000 - $950,000 Antonio Building Pty Ltd Jubilee Views

Individual Home $951,000 – $1.25 million
Betros Constructions Pty Ltd McStay Residence
Individual Home $1.26 million – $2 million
Janke Constructions Pty Ltd ATF Janke Family Trust

Verve Home

Astronave House, Toowoomba, Mark Winter Constructions
Individual Home over $2 million
Winzim Investments Pty Ltd T/A Mark Winter Constructions Astronave House
Janke Constructions Pty Ltd ATF Janke Family Trust Verve Home
Medium Density up to 3 Storeys – 2 to 5 Dwellings
Lavish Constructions Pty Ltd Three Drummond
Medium Density up to 3 storeys – over 5 Dwellings
Schriek Building Group Pty Ltd Jewel
Best Rural and Remote Home S&S Timmer Constructions Pty Ltd Bright Home Trade Contractor/Specialty
Best Residential Bathroom
Askonstructions Pty Ltd T/A Hotondo Homes Toowoomba
Darling Heights Parents Retreat
Best Residential Kitchen Downs Designer Homes Pty Ltd T/A Downs Designer Homes Darlana House
Betros Constructions Pty Ltd
McStay Residence
Individual
Residential Trade Contractor of the Year
Weston Kitchens and Bathrooms
Darlana House
Commercial Trade Contractor of the Year
NRG Electrical (Qld) Pty Ltd T/A NRG Services

Integria Healthcare Warwick Pharmaceutical Warehouse, Warwick
Mitchell Wren
Highfields Builder Pty Ltd
David Turton Memorial Award
Peter Malpress
Malpress Homes Pty Ltd
Tim Smith
Tim Smith Constructions Queensland Pty Ltd
Emily Weeks BBC Qld Pty Ltd
You Imagine, We Create......From concept to Construction Phone: 0400 368 076

You Imagine, We Create......From concept to Construction Phone: 0400 368 076 Email: tdsmith@live.com.au www.timsmithconstructions.com.au QBCC: 1244905
Email: tdsmith@live.com.au www.timsmithconstructions.com.au QBCC: 1244905





An horrific accident saw him fight for his life, then endure months of rehabilitation. But it hasn't stopped Tim Smith from pursuing his passion for award-winning builds
STARTING OUT as a promising apprentice, Tim Smith, has owned his own business for seven years building beautiful homes on the Darling Downs.
But Tim's career was about to take an unexpected turn.
In March 2019, Tim was involved in an horrific accident preparing for his wedding three days’ later. He was struck by a 30-tonne excavator wedging his head against a bobcat.

Flown to the Princess Alexandra Hospital immediately, he spent the next 16 days in a coma with extensive multi-trauma injuries.
Despite the extent of his injuries, Tim’s fiancée Kymberley says he kept defying the odds and lived.
The father of two spent five months in the Brisbane hospital’s Brain Injury Rehab Unit learning how to walk, talk and do everyday things again.
Meanwhile Kymberley and the team kept the business and building projects going.
“There were so many setbacks and complications with Tim’s recovery," Kymberley says.
"During that time our team of carpenters and contractors managed to complete all seven of the projects on budget and to the quality he expected.
“The fact that all Tim’s employees are still working for him now says enough about his ability. He is so respected by his employees and there is a close mateship, which makes them want to come to work.”
One such build was the award-winning Project Willow. The home boasts a total of 512.6 sqms of modern living.

Internally, the structural design was complex. Cantilever stairs and a polished concrete landing make for a unique focal point in the home, while the contemporary aesthetic continues with a cantilever roofline to the outdoor entertainment area.
"A cantilever is a rigid structural element which extends horizontally and is supported at only one end through unique engineering. This design delivers a seamless modern look."

Kymberley says Tim continues to do speech therapy for his apraxia and aphasia. He has lost all vision in his left eye and has limited use of his right hand. Fatigue is also a huge factor in a brain injury.
Regardless of these setbacks, Tim keeps a positive outlook on life. He has taken back over the reins of his business and couldn’t be happier. And while he can’t be back on the tools, he is continuously on site mentoring his employees and dedicating time in the office.
This year he has decided to take on another challenge: enrolling in a Diploma of Building and Construction.

Homes, based in Toowoomba, creates exceptionally high quality homes that focus on creativity and style, and are supremely livable and functional.

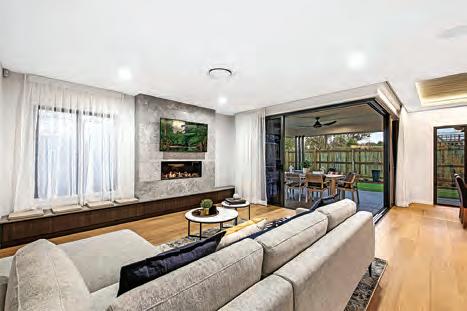

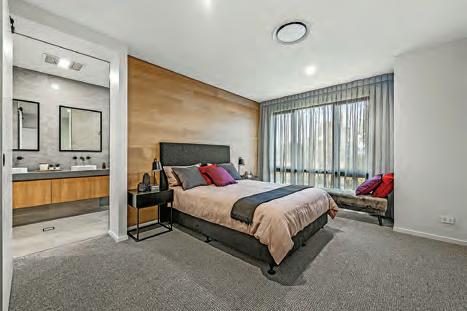

Being family-owned and run, we understand how important it is for your home to be the ‘home of your dreams’. To streamline this process for you as much as possible, we have a large range of well-considered designs that specifically suit this region.
As we specialise in custom-built homes that are exceedingly comfortable and well designed to suit your lifestyle, each plan can be individually tailored further to meet your exact expectations.
Over the past 10 years we have focused on customer satisfaction and quality above all else. We have an exceptional group of trades people and suppliers who work with us, so each Malpress home is crafted from the ground up by a passionate and experienced team who ensure each home is of the highest quality workmanship.
Our list of standard inclusions is generous and our build prices are extremely affordable. The highest level of quality and care is applied to every home we build, whether it is $250,000 or $2.5 million. We can also easily add in any custom inclusions you may be considering.
We work with an extremely talented and well-known designer in Toowoomba to ensure you get the right house design for your block and lifestyle. We take into consideration all aspects of your land to ensure you get to enjoy all its advantages.


Throughout the home-building journey we will help guide you through the whole process — from design to finish. We pride ourselves on ensuring we are the right builder for your home, by bringing your ‘dream home’ to life in all aspects, down to the finest detail. If you are planning on building a new home, we provide an obligation free consultation to discuss your ideas and dreams.
Talk to the Malpress Homes team today!
Nothing can rival the passion and commitment of a family business - coming together for a common cause, always being there for each other, uniting in unwavering loyalty and a shared vision
THE TIES that bind are also an essential ingredient in the ongoing success of Malpress Homes and the respect directors John and son Peter Malpress have garnered in the local region.
This year, the team won Display Home $451,000$550,000 for 'The Eclipse' and Peter was the recipient of the David Turton Memorial Award.
They have put their faith in The Eclipse – a stylish display home boasting an impressive street presence that has been executed to the highest standard using modern, high-end products.

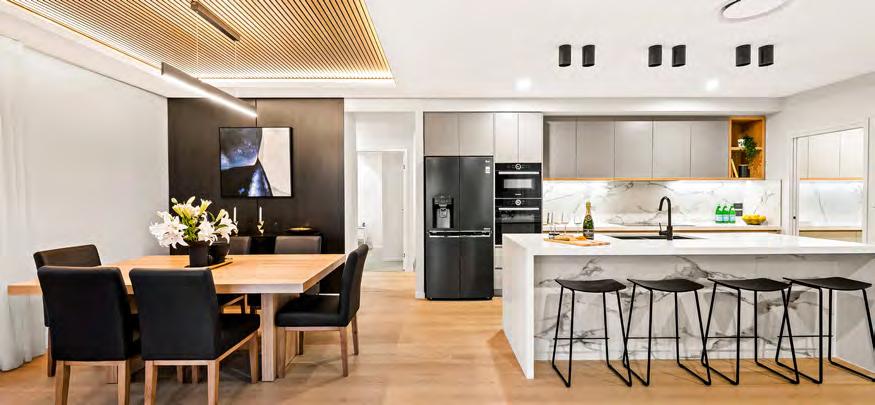

John and Peter say they were looking to showcase their commitment to style and functionality.
And, if the public’s reaction is anything to go by, their efforts have been an overwhelming success.
“Consistently, we are hearing from people who have visited all the display homes in town that ours is a standout. Our sign-in book is full of great comments highlighting how impressed they are with our work.”
It’s a great achievement for the small local team.
“Often the public has a perception that if you build 50 or 100 homes a year then the builder must be outstanding….a true market leader. That’s not necessarily the case,” John cautions.
“Smaller builders can produce just as good a job, often better, because they have that one-on-one connection with their client and have more flexibility to adapt to individual wishes.
“A few minor changes to the design of, let’s say, an ensuite, utilising mirror angles and where you position things, can make a huge impact on the final look.
“We believe the first step to building your dream home - which is extremely important and vital - is an


exceptional design.
“
Malpress Homes work closely with prominent designers in Toowoomba and make sure that every square centimetre is used efficiently.

“There’s no wasted space and everything feels so much bigger as a result.
“A creative design can do this and so much more."
John and Peter say the correct location of the residence on your block is also vital.
“By slightly tweaking its orientation on the property you can take better advantage of natural light and drastically reduce the energy requirements of the home.”
John and Peter said the Malpress Homes’ team get the ultimate satisfaction from finishing a quality build and sharing the client’s excitement with the outcome.
“It’s a pretty big high,” they admit. “It’s a credit to everyone’s professionalism when it all comes together.
“We would like to thank everyone who supports Malpress Homes, for the exceptional service to our clients, quality of workmanship and the information you provide.
“We could not build these exceptional homes without you. It’s greatly appreciated.
“We all work extremely hard as a small business – and that benefits everyone in the region.
“Painters, plumbers, we employ so many local people and source quality supplies from the local retail stores.
“Then there’s all the things to go inside the home as well – it adds up and it all has a flow-on effect through the whole of the community.”
With COVID-19 making it a year to forget for many in the construction industry, John and Peter say they couldn’t be more pleased with the government reaction to the virus.
“It could have had a devastating impact on builders across the country, so we need to offer genuine thanks to Master Builders for pushing for the grants. They’ve been a big voice for the industry and kept us up to date throughout COVID-19.
“Malpress Homes invites you to visit our stunning display home.”





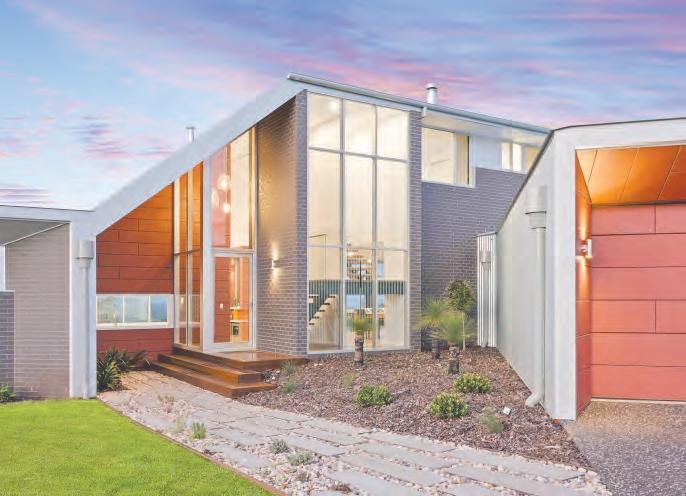

RECOGNISED as one of the foremost residential building companies in the country, Managing Director Jeff Bubeck says the formula of his success is very simple.

“I listen, I offer advice and ideas, but ultimately I am very aware that it is the client’s dream they are entrusting to me.
“We go to great lengths to make sure that the result is the home best suited to the client’s budget and needs.
“Quality is paramount, and Downs Designer Homes gives every home the attention it deserves; regardless of the size or style of the home,” Jeff says.
With a reputation for building exceptional homes, Downs Designer Homes draws on over 40 years knowledge of the local building industry.


“At Downs Designer Homes we always offer to look at the land for prospective clients,” he says.
“Sometimes there are aspects of the build and design the client doesn’t consider when purchasing a block of land, and when it comes to this, experience is a great thing to have.
“For example, so often the orientation of a home is overlooked. However; it is such an important aspect to consider when designing a home.”
Whether you have your own plans or need to start from scratch, Downs Designer Homes also offers a design and drafting service to make your dreams a reality. Everything needed to create your dream home is available throughout the process, including colour
consultancy and landscaping if required. DDH has a dedicated group of tradesmen and subcontractors. Some have been with the company for 25 years. This has led to consistency which is at the centre of their work ethos.
DDH recognises that building materials styles and building technology are forever changing and evolving; and make it their mission to be aware of these and where applicable implement into the building of your home to ensure the longevity of the home both structurally and technologically. Along with energy efficiency and great regard for the aesthetics of the building, their aim is to make your house a place your family will be proud to call home.
Downs Designer Homes have won a plethora of awards in every conceivable category over the past three decades including being a six-time winner of the prestigious ‘House of the Year’.


Jeff encourages anyone thinking of building to give him a call to discuss their needs and the design and building process. He says he is proud of his track record and reputation; and encourages anyone considering building, to talk to someone who has built with Downs Designer Homes.
“Whatever your vision, we can help you achieve it, like we have done throughout the years for hundreds of other local families.”
Downs Designer Homes is a multi-award-winning company that has been designing and building homes in Toowoomba and the surrounding regions for almost 30 years
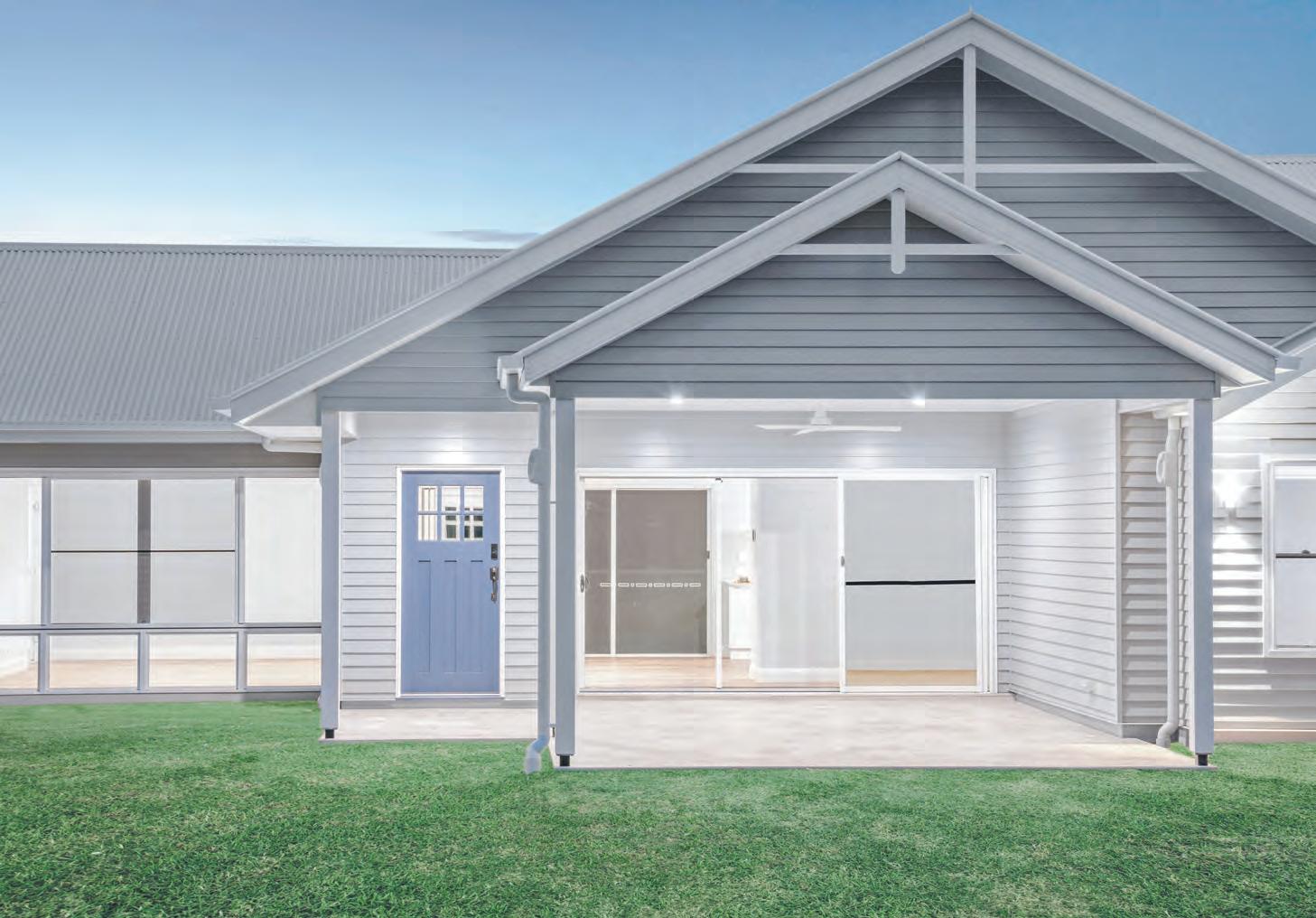


HIS BOUTIQUE building business, Lavish Constructions, spearheaded the winning commercial project (Refurbishment / Renovation over $750,000) that saw Skate City, a Toowoomba landmark, transformed into purpose-built headquarters for YellowBridge QLD.
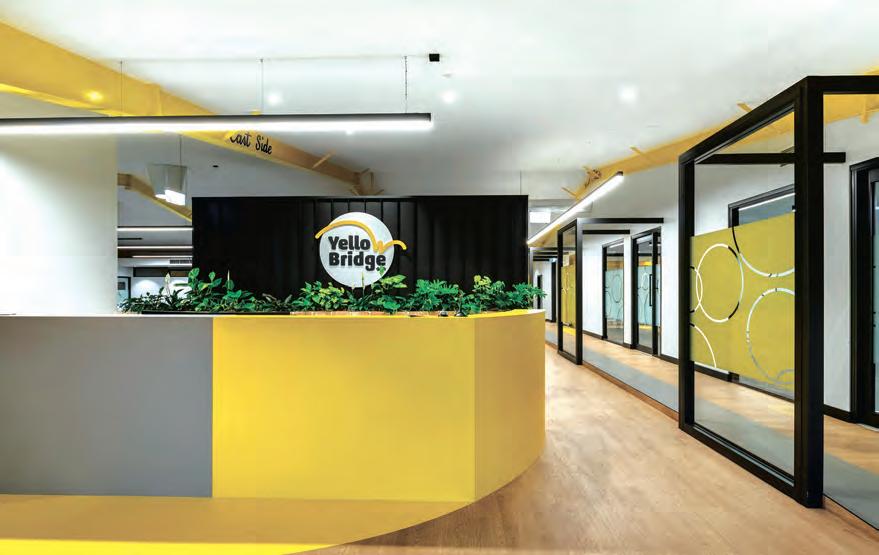
“The brief was to take the existing building and refurbish it to create a practical and modern base for YellowBridge, whilst nodding to the rich history of the original building,” Tom says.
As with all of the team’s projects, the client was set up in CoConstruct project management software which provides a full management system, both internally and externally, and ensures the consistent and professional delivery of every project.
“It allows us to set up a home for our projects with a log-in for our clients to track everything from all project documentation, client/builder communication, variations, financials and real-time project updates.
“As well as effectively managing budgets, timelines and project contractors which was invaluable on a project of this size.”
With the client being a not-for-profit organisation, Tom says staying within the budget was important and always taken into careful consideration.
“Throughout the refurbishment, we continued to present the client with budget saving options whilst still ensuring their overall vision and calibre of design of the architect was maintained.”
Winning Medium Density up to 3 Storeys – 2 to 5 Dwellings was Lavish Constructions new duplex in Rangeville.
Tom says the joint venture with Ecology Property allowed the team to manage all aspects of the development process, including the design.
"The client allowed us to take the reins, putting their trust in us to manage all aspects of the process to create a modern and fresh property with a beneficial return upon completion and subsequent sale.”
“We spent a considerable amount of time researching new and upcoming design trends to ensure that we were creating a unique and highly saleable property.
"And unlike most projects of this character, we presented the design firm with a full brief, including specific design features that we envisioned for the build, as opposed to engaging a designer to curate the project concept from scratch.”
Tom says the design of the project was based on New Zealand and Scandinavian architecture.

“We spent many late nights directing the designer to get onto paper what was in our minds, and the results have greatly exceeded what we envisaged.
"The streetscape appeal of this property was essential to the overall design and is purposely and proudly completely unique to anything else in the Toowoomba region."


The internal areas of the villas feature open plan living and flow seamlessly into the outdoor spaces to reduce the small, closed-off feel that can come from a smaller duplex-style property. Tom believes this is all too common in many local mutli-residential developments.
Lavish Constructions are customised builders specialising in both commercial and residential works. Tom says the team are always on the lookout for new products to harness the latest in building technology. Their proven processes during projects include assisting their clients from as early on as land aquisition, through the design process, to enjoying the end product and always standing alongside and supporting their clients.
Director Tom Haydock shows his breadth of skill, winning big in both commercial and residential categories


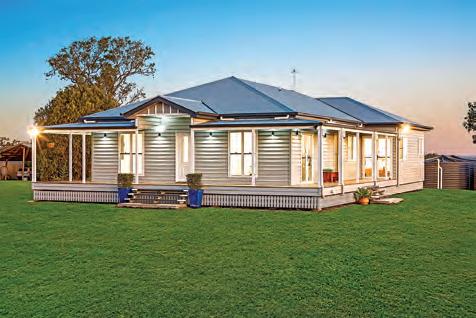



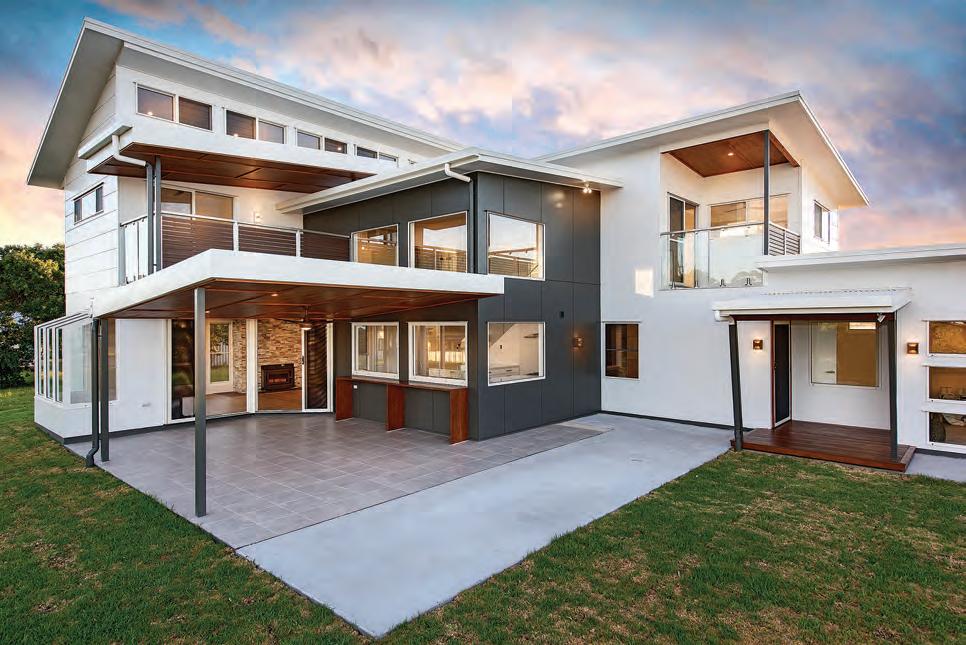

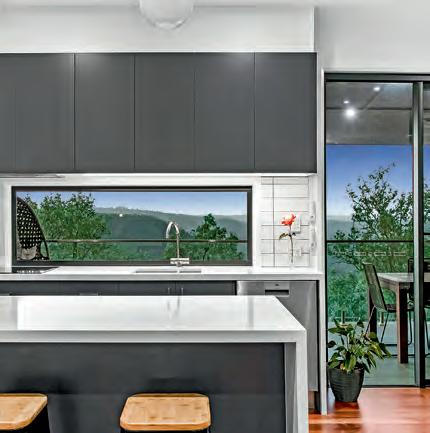
A high-flying career in the RAAF would seem a dream vocation for any young man but, after four years, Gavin Antonio felt he needed a new direction
SIMPLE labouring work soon opened the door to a building apprenticeship and he instantly knew he was on the right path.
“I was exposed to many diverse projects during my apprenticeship, both commercial and residential, which gave me a passion and the drive to start my own company (Antonio Building), specialising in custom projects,” Gavin recalls.
“Now, having been in business for 18 years, we employ three tradesmen, an apprentice and my wife handles the administration side.”
Gavin says it’s important to recognise that every client has their own vision for their build.
“I consider it to be my role to advise our clients, so they get the most out of their build and budget, while maintaining their individuality and to have a positive and stress-free experience.”
Having entered the awards on and off since 2007, Antonio Building is no stranger to being in the limelight, having won nine Individual Housing Awards, a Speciality Award, a President’s Award and a State Award.

This year, they won the Individual Home $751 000$950 000 category.
“This is probably one of our most comprehensive builds to date,” Gavin explains.
“The key objective was to build a cost-effective
home, complementing the natural surrounds and taking into consideration the complex issues such as understanding the severity of the gradient, the nature of the slope and uneven levels of elevation.

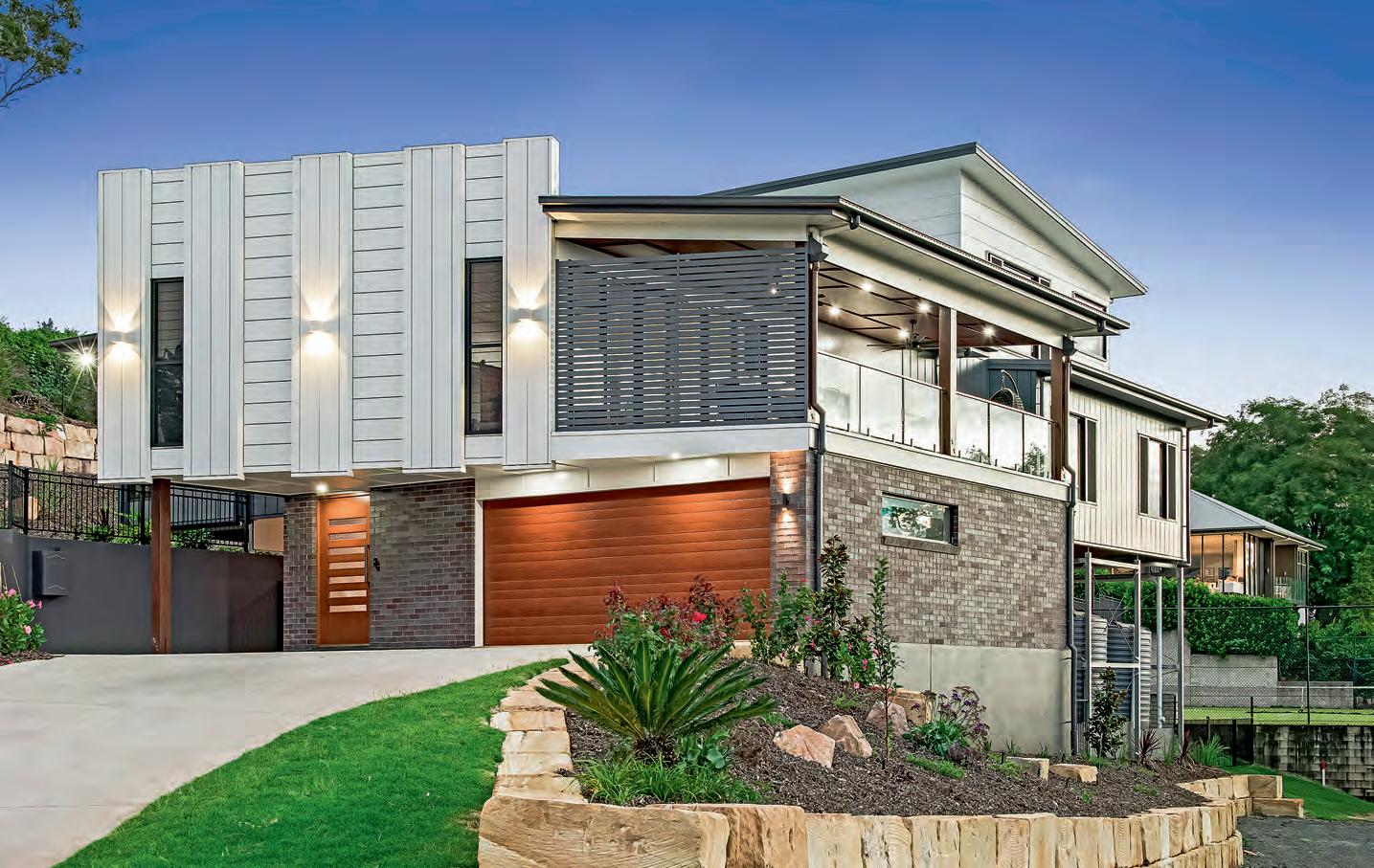
“The final accomplishment of seeing this build from draft stages to the final stages, the relationship with our clients and the commitment and physical effort of what our team achieved made me proud to enter this project,” he said.
“I find it an absolute pleasure to continue providing our award-winning building service to the Toowoomba and Darling Downs region.”

“We’re very proud of our association with Master Builders and thankful for their ongoing support.”

“I find it an absolute pleasure to continue providing our award-winning building service to the Toowoomba and Darling Downs region.
Gavin Antonio


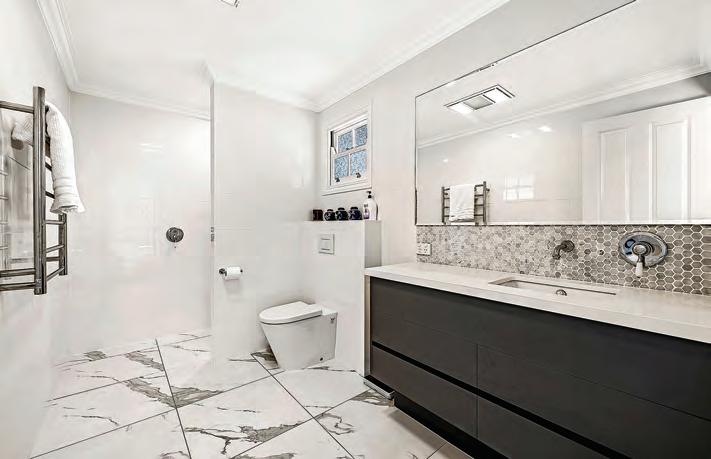

TWO QUALITY renovations this year have been the winning transformation of an old church hall in Rangeville into a stunning home and the raising and renovation of an East Toowoomba classic.

Originally a suburban church hall, with an un-residential style façade, the conversion into a stylish home required careful planning in the design phase.
Selections for finishes needed to be considered and precise with the builder’s eye for detail and design bringing the whole project together to be a cohesive, well executed renovation.
The front façade of the garage was clad in a spotted gum sip-lap board, run vertically, with the remainder of the home clad in horizontally laid Stria. The entry footpath from the road to front door has a grand iron arbour.

By building a private courtyard at the front of the home, it created both a beautiful space to enjoy the north/east aspect and an intriguing street view. The courtyard is adjoining the kitchen and linked by large bi-fold doors, allowing flow from the inside areas to the outdoor entertaining area.
The clients wanted the home to be all on one level, flowing seamlessly from the open plan living, to the wide hallways and bedrooms, and lending itself perfectly to the two private outdoor entertaining
areas. Throughout the home there are subtle reminders of the original building – the brick feature wall in the pantry, high ceilings and timber floorboards, complemented with a striking black and white colour scheme, softened with Spotted Gum timber accents creating warmth and soul.
Careful consideration was given to aesthetics and street appeal of the renovation of a character home in East Toowoomba. The house had to be lifted high enough to enable a ground floor living space, but still be empathetic to the character of the historic parkside streetscape.
To suit the lifestyle of the owners, the home was renovated so they could enter on the ground floor, and live entirely on this level, leaving the upper level for family and guests.
Will's attention to detail and design flair ensure WJT's renovations are customised and of the highest quality. He enjoys assisting clients and guiding them to build a home that suits their individual needs and design ideas.

"We are often intimately involved with projects right from the planning stages all the way throughout the construction."
 With over twenty years’ experience in building highend, architecturally designed projects, WJT Builders Director Will Todd’s attention to detail has taken his renovations to the next level
With over twenty years’ experience in building highend, architecturally designed projects, WJT Builders Director Will Todd’s attention to detail has taken his renovations to the next level
adherence to remediation requirements from Queensland Heritage Council preserved the historical features of this site for generations to come.

ONE OF Newlands Group's winning projects included the 120-year-old Railway Goods Shed. This required refurbishment and preservation to restore the historical railway structure from its dilapidated state.

With significant heritage properties and constraints, works focused on retaining as much of the existing structure and features as possible, including major remediation works on the foundations and structure while removing asbestos from within the building and contaminated waste from the site.
Newlands were proud to complete this once-in-alifetime project for the community, where strict

This project, is a key piece of community infrastructure for the region, as stage one of the Toowoomba Railway Parklands Master Plan by the Toowoomba Regional Council. The project had many unknowns, including the timber rectification works which could not be fully investigated and understood until work commenced.
Winning the Commercial Building up to $5million category was the Qantas Group Pilot Academy training facility. The facility is a single-storey building consisting of a reception, administrative offices, airfield operations rooms, instructor/cadet briefing hall and adjacent preparation halls, classrooms, simulator rooms, ablutions, recreational tea rooms,
boardroom, first aid room, communications room and store.
Boomaroo won for excellence in Industrial Building over $5million. The unique project involved the owner’s desire to create a nursery using specific automation technology sourced from around the world, not knowing how they would work together.

Construction elements included 78,000sqm of buildings and 700,000 cubic metres of earthworks dirt shifted and a 10Ml water reservoir. It was a unique project for Newlands and the team was proud to have a stake in bringing this build to life.
A new classroom built at the Amaroo Environmental Centre in Kleinton won Newlands Group their fourth award for Excellence in Energy Efficiency and Environmental Management.

 The company takes four top gongs in this year’s Master Builders Downs & Western Awards
The company takes four top gongs in this year’s Master Builders Downs & Western Awards
Scott and Bonni Hartshorn are the local family behind the exceptional Highfields Builder. The team expertly design and build stunning homes and bring their customer's vision to life with modern,ecofriendly and energy-efficient features, and a focus on sustainability
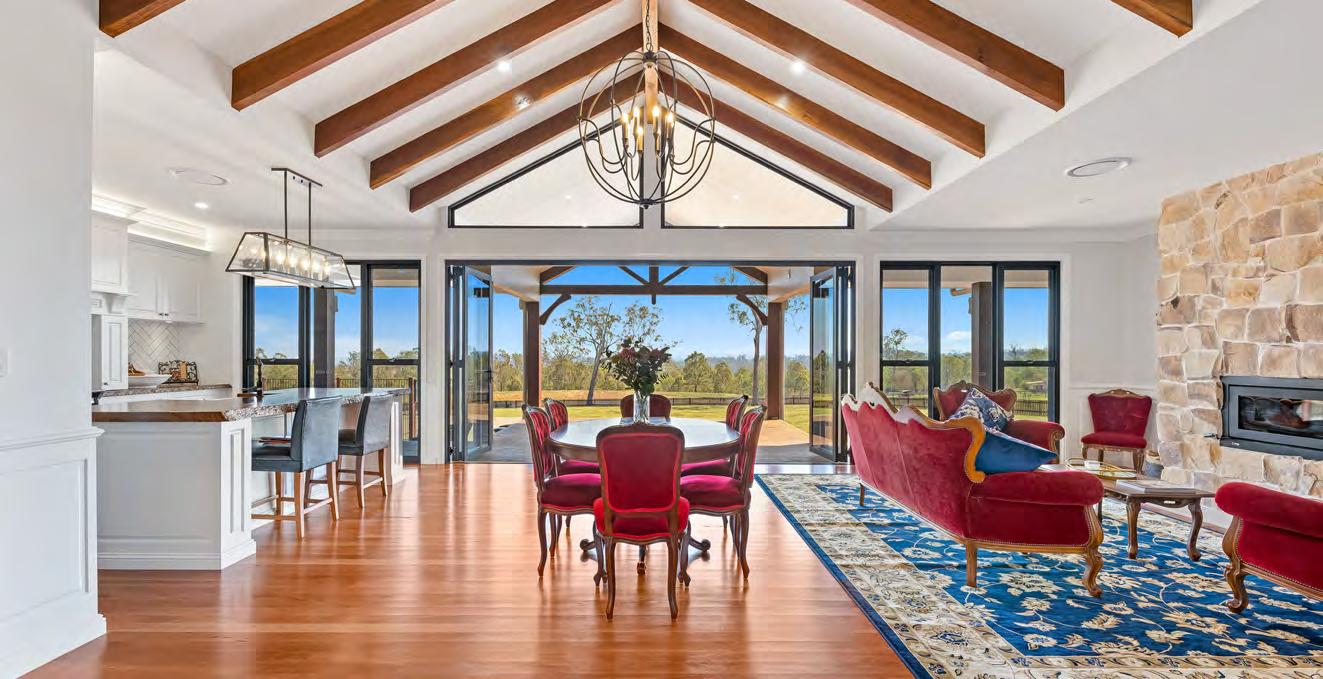

ECO FRIENDLY and energy efficient features are an essential aspect of all quality twenty-first century homes, says Scott.
"When you want to have your home built right, you choose Highfields Builder."
They endeavour to create and maintain a tight knit partnership between themselves, the design team and the client.
“This dynamic relationship ensures the focus remains on your vision and expectations around lifestyle and design,” Scott says.
Their commitment to quality workmanship is evidently reflected in their scheduling policy of quality over quantity. By taking on fewer projects per year than competitors, Highfields Builder are able to dedicate more time to each project and focus on quality output.
The Highfields Builder team have a combined experience of over 45 years in the industry and are extremely proud of their 5 Star Building Guarantee
provided to each and every customer, ensuring to cover key areas including communication, budget, timeframe, quality and respect. With this benchmark as their minimum, there’s no question their exceptional skill will ensure they exceed client expectations.
A team with such an extensive amount of skill and experience really lead the way in the building industry
with their spectacular custom builds.
“All good business stories start with strong foundations and a reputation that’s built on exceptional service, skilled team members, and a determination to exceed client expectations,” Scott says.
“That’s the Highfields Builder way.”




The last twelve months have seen Northbuild complete a range of exciting projects across Toowoomba and the Darling Downs, three of which were entered in this year’s Master Builders Downs & Western Regional Awards
WITH THE construction of the new Glennie Health and Fitness Centre and Learn to Swim Pool, Northbuild has added more than 3000sq m of floor area to the existing Aquatic Centre to create an outstanding sporting facility for both The Glennie School and the wider community.

The imposing structure is entered from Vacy Street and the new entry and circulation area connects you to more than 3150sqm of multi-purpose courts servicing netball, basketball, volleyball and badminton, staff rooms, GLA’s, amenities and café with 1677sqm of undercroft carparking area for 31 vehicles, store rooms and tanks room.
External works included a new asphalt carpark for 13 vehicles, drop-off zone and landscaping.
The new learn to swim pool (11.9m x 4.5m x 1.2m deep) within the existing Aquatic Centre facility included a concrete sprayed pool structure with gas heating, new concrete pool deck slabs and plant room and shower/ change area and PWD Toilet.
The second project entered this year in the Education Facilities category is the new Senior Building at the Darling Downs Christian School.
This two-storey building includes an art room, office, admin and undercover area on the ground floor and two GLA’s and three FLA’s on the first floor with covered balconies and walkways for access and connection to the school.
This striking building is a welcome addition to the school’s precinct.
Lastly, the new O Block facility at the Toowoomba TAFE was entered into the Industrial Buildings category.

This involved the construction of a 924sqm single storey building on a green field site located with the Toowoomba TAFE Campus.
The building includes two GLA’s, surgical, examination and X-Ray rooms, grooming, utility, laundry and reception; as well as toilets and cleaners’ room.
A 260sqm workshop, wash bay and undercover area complete the roofed area of the building.
This project completed for the Queensland Government, was delivered under the project bank account model as well as meeting the apprentice and

training policy requirements.
“We try to nominate one or two projects a year and we’ve had pretty good success with Master Builders in different categories – last year winning Project of the Year for the Glen McCracken Sports Centre at Toowoomba Grammar School,” Northbuild’s regional manager Andrew Civil said.

“In a community like Toowoomba, the significance of the Awards is more about being a part of the community – getting your name out and being seen –it’s good from a reputation perspective,” he said.
“In 2021, our Toowoomba office will reach a 10-year milestone and with the move last June from the CBD to Glenvale (to a new modern office facility and warehouse) we can offer employees, clients, subcontractors and suppliers easy access with free parking when they visit our team.”







JRP Building have made dreams come true with the renovation and construction of their latest commercial and residential projects, HDR Workshop Solutions and Cranley Street
THE QUALITY of the JRP teams commercial renovation skills is evident by the award winning work completed for HDR Workshop Solutions which took out the best Refurbishment/Renovation up to $750,000 category at this year's Master Builders Housing & Construction Awards.

The HDR project was the first large scale commercial project for the JRP team and was to be completed in three stages.


Throughout the renovation the team were met with many challenges, among them were tight time constraints. However, with dedication and careful planning the team at JRP were able to support the clients’ timeframe.
“We believe delivering a project on time is of the upmost importance. We always adhere to timeframes set at the beginning of each project without jeopardising the quality of our workmanship," Managing Director, Josh Poynter says.
The Cranley Street home had undeniable potential, boundless character, and history to match. Josh worked closely with the client to ensure the old style of the property tied in with their new vision, which was
to turn the post-war home into a luxurious modernday family home. The work they did transfomed it from a lifeless weatherboard home into a modern day masterpiece.
Working with each client closely throughout the design and construct phase is one of Josh's favourite components of any project. Always going above and beyond to achieve each clients’ desired outcome.
“I pride myself on being detail orientated and
establishing good rapport with all my clients.
"This ensures each client is not only happy with the end result but sees their vision come to life,” Josh says.
With such a high level of workmanship, JRP Building are the boutique building company that take that extra step in ensuring your build is perfect. No job too big or too small, they’re the Master Builders to trust with your next project.
When you want a new home, fear that your builder might not put as much love and effort into your home can be a common thought. But with Stroud Homes, you can rest easy knowing you have a team of builders, loving their environment and loving your project


WITH OVER 30 years of local building experience, the team at Stroud Homes have a proven track record of success. Sales and production manager Patrick Neville says they work with the best tradespeople to deliver top quality, long-lasting workmanship.
“We provide an environment where tradespeople want to do their best, so they in turn strive to do a great job for you,” he said.
Stroud Homes are family owned and run by Patrick and his partner Megan Thomas. They say it takes a team to build a home and know their ‘Stroud Crowd’ have the experience paramount to making your dream home a reality. Mr Neville works with his clients through all stages of the project to ensure they have an enjoyable


building experience.
Their award-winning home designs start out with the buyers. They help you create a design to suit the land, budget and family of the buyer and make their plans match. By offering a custom design service, Stroud Homes know they can tailor the perfect house design for your needs. When the project begins every customer gets a free two-hour interior design consultation, so there are no nitty-gritty details left out. Luxury additions such as outdoor kitchens and garage extensions aren’t out of the picture either. They
even include stable options which are particularly important in the Darling Downs rural region.


Stroud Homes are not a laid-back building company. They understand the importance of the build, and the time it takes to complete.
“We know you’re paying interest; we know you’re paying rent, and we know you need your new home built on time,” they said.
This is why Stroud Homes guarantee to keep your dream on track by ensuring to keep you happy, within budget and to your timeframe.
Mark Winter Constructions have gone above and beyond once again with their latest build Astronave, a home that blends spacious living, modern styling and art; a true depiction for the future of luxury living

ASTRONAVE is Italian for spaceship, and their most recent build with the same name, does its definition justice. With multiple entries into this year’s Downs & Western Awards for Astronave, it’s no surprise Mark Winter Construction’s project sounds as spectacular as it looks.
The two-story home spanning nearly 1,000 sqms sits on a large 2,200 sqm block with a dizzying 16 metre steep slope. Managing director Mark Winter says that experience was paramount for a quality build under these challenging conditions.




To address the unique construction challenges that come with a steep gradient sloping block, Mark and his team undertook thorough planning with engineers, interior designers and architects to ensure a smooth and seamless custom build.
Astronave breaks the mould as Mark Winter Constructions paves a new direction of innovation in the region.
When you first enter the home, you enter into a hallway full of clean lines, neutral finishes and light. Continuing to the bespoke kitchen you find yourself entering a
modern and classy space, with a 4-metre long island bench; not to mention an expertly concealed butler’s pantry.
Outside the home a pool sits high with the house on a suspended concrete slab, an innovative and luxurious addition that looks down 8.5 metres to a full-size tennis court. Every aspect of this immaculate home screams experience and craftmanship.
No building award is more important than client satisfaction, and Mark Winter Constructions have achieved just that.

“We have been impressed with the professionalism from all the team at Mark Winter Construction, its sub-
contractors and suppliers from inception of project to its completion.
“We have felt that everyone working on our home had a vested interest and went beyond to achieve high quality workmanship,” the homeowners said.
We absolutely love our home and are so pleased with the final product.”
For a home built with expert technical capabilities, project management expertise and a comprehensive understanding and desire to utilise innovative products, Mark Winter Constructions are the right choice for any new build, renovation or investment project.
Highlighting their versatility in the construction industry, Schriek Building Group’s nominations in the 2020 Master Builders Downs & Western Awards program are starkly different projects however, share the commonality of a first-class finish

FROM A boutique townhouse complex to a modern education facility, Schriek Building Group’s knowledge and expertise were critical to each project’s overall success, enabling them to overcome the challenges of each unique build, whilst still delivering a finished product of superior quality.
JEWEL Middle Ridge is a boutique complex of 10, two-storey townhouses (2 and 3 bedroom) in a sublime location.
The townhouses are cleverly designed with ease of




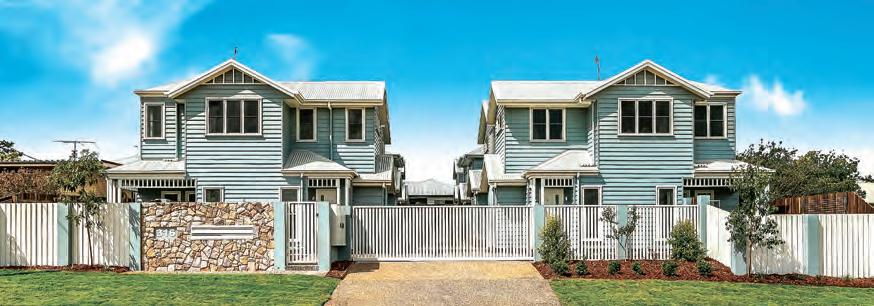
living in mind and are complimented by a spacious open floorplan.
Offering two separate living areas as well as a covered outdoor entertaining area, these residences redefine townhouse living.
A certain ease of lifestyle can be enjoyed thanks to unsurpassed quality, impeccable style and the fact these stunning homes offer the perfect blend of family-friendly design and sophisticated finishes.


Wyreema Early Education, SBG’s second nominated project, was envisaged to cater for a number of children in the small country town and surrounding district as a place to come to explore and learn.
Within the brief there was a clear emphasis on both indoor and outdoor education.
The building has transformed from the original farmhouse built on the 8,660sqm lot into a staff training centre with amenities and a new, modern-day education centre featuring age appropriate learning
areas.

The end result is a space that is light and airy, yet warm and inviting.
Window boxes for viewing and seating to read a book were built along the hallway to add another dimension to the centre.
SBG also built customised ‘shop fronts’ in the multipurpose room as another feature to enhance role-play and learning.
All aspects of strict room size, orientation, play stimulation zones and staff functionality were successfully achieved on this project, as per the owner's brief.
Setting a new benchmark when it comes to combining aesthetics and functionality, Schriek Building Group have demonstrated their versatility in the industry thanks to the impeccable finish of this year’s nominated projects.
Betros Constructions is a family owned and operated construction company servicing Toowoomba and the Darling Downs

THE COMPANY established in 2003, led by Stephen Betros, with his wife Kerri-Anne at his side, employ five experienced staff members.
Betros Constructions have experience in both residential and commercial construction, giving them the know-how to take on any job in our industry. It is with this high level of expertise, that they undertook the construction of the McStay Residence.


Winner of the Individual Home $951,000 - $1.25 million category in the Master Builders Downs & Western Awards, this unique home has been specifically designed to match the challenges of a sloping block positioned on the escarpment with breath taking views.
Betros Constructions designed, constructed and landscaped this project.
Some of the challenges of the design were the retaining, imported fill and usable land area for septic discharge.
The layout of the house, including the basement, are set out over six different levels, but with no more than four steps internally.
This allows for an easy flowing floorplan, views and
natural light to every room as well as easy access to the manicured lawns and gardens.
This layout, that moulds to the northern terrain of the block, cleverly allows the low winter sun into the main living and outdoor areas, while providing ideal shade during the summer months. This all culminates to provide an attractive roof and ceiling design.
A special feature of the home is the use of copper throughout.
Highland tray copper roof sheeting is featured on the entry roof turret, the inserts to the bespoke front automatic gate, powder room basin, bathroom accessories, water feature, pendant lights and internal art works.
Weston Kitchens director Jason Weston loves the challenge of creating new and unique pieces through custom cabinetry
AS THE winner for Residential Trade Contractor of the Year in the 2020 Master Builders Downs & Western Awards program, Jason worked closely with Downs Designer Homes, John Simpson (Architect) and Teresa Lyons (owner) to create stunning custom cabinetry in the Darlana House project.

He said from the moment his company was approached by the client and the architect he knew it was going to be a special and unique project to work on; one that required the client to have full confidence in their workmanship and skill to complete such exquisite joinery.
“Throughout the project each area was set up in our factory so the client could do a walk through and make any final design adjustments if needed.
This allowed us to discuss patterns on the cabinetry with the client to ensure her vision was completed to perfection,” Jason said.
The project included the design of the magnificent kitchen at Darlana House, as well as the feature laundry, walk-in linen cupboard with built-in shelving, wardrobes with built-in drawers, built-in desks in each bedroom, two window seats with built-in storage, a beautiful dressing room with built-in wardrobes, vanities, and drawers, and no fewer than five bathroom vanities.
The showstopper of this project would have to be the scale and size of the rangehood mantel.

Creating this feature required extensive research and consultations to develop the final design.
“The design included handcrafted corbels and
decorative mouldings and trims to give this the intricacy it deserved,” Jason added.
“Throughout the build we developed a wonderful relationship with the clients which has followed on after the completion of the build.”
Weston Kitchens was established in 2014 and has grown steadily since, now employing 15 people, including Mr Weston’s wife Kellie, and an incredible team of highly skilled cabinetmakers.
“We have many years of experience among our team which we hope will filter through to any younger team members,” Jason said.
“Trialling new products and ideas and working closely with our clients through the design process allows us to develop beautiful yet highly functional cabinetry.”
A gathering place for family and friends. A place where memories are homemade and seasoned with love.
If you’re building a new home or looking to renovate with a new kitchen, Weston Kitchens and Bathrooms can help make your dreams a reality.
Not only do we cater for kitchens, bathrooms and laundries, we can also create beautiful walk-in or built-in robes, TV units and custom-made furniture.
If you’re needing an office fitted-out, Weston Kitchens and Bathrooms can construct joinery that will leave your competitors envious.

Perfectly melding history with modern functionality, ‘Wahroonga’ is a stunning home renovation project located in the heart of Stanthorpe, completed by GHC Building Solutions
ORIGINALLY built in the early 1900’s by a local family, the home is now locally heritage listed, with a key feature being the curated gardens running down to Quart Pot Creek.
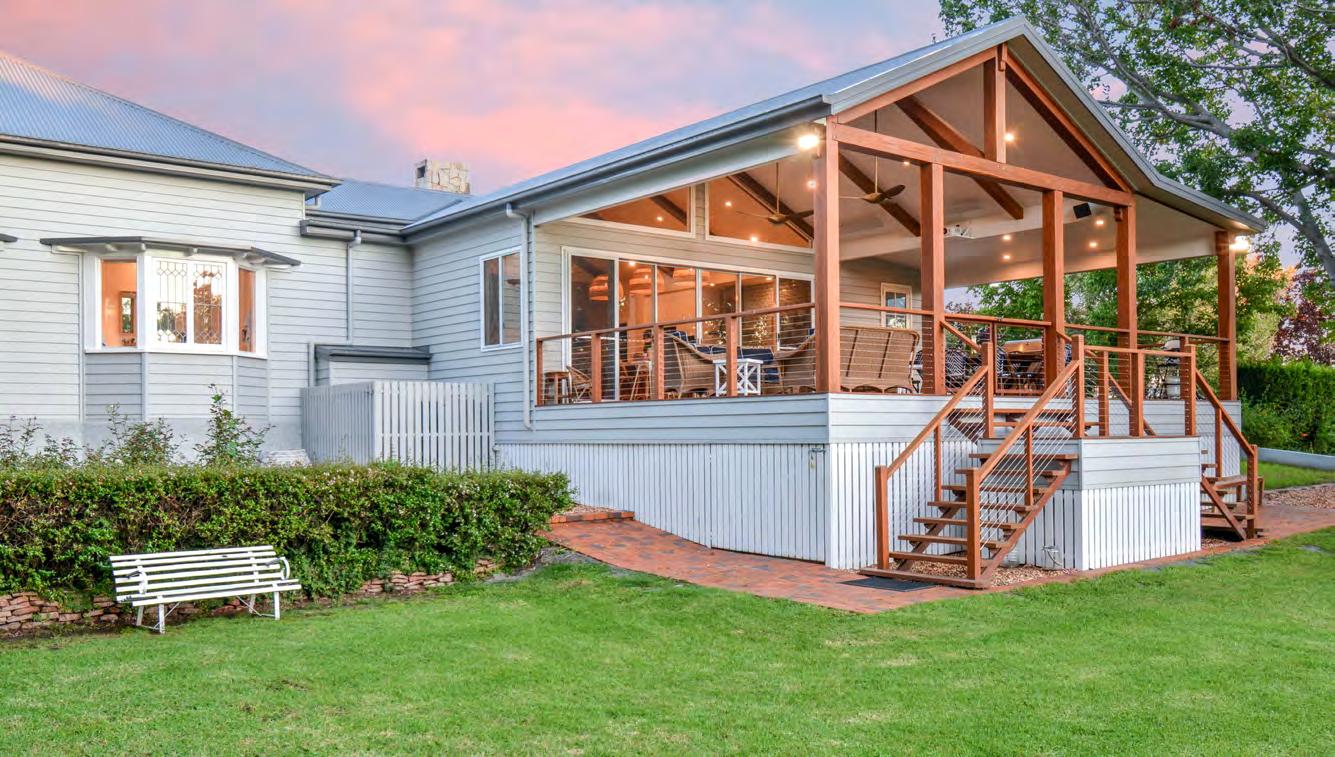
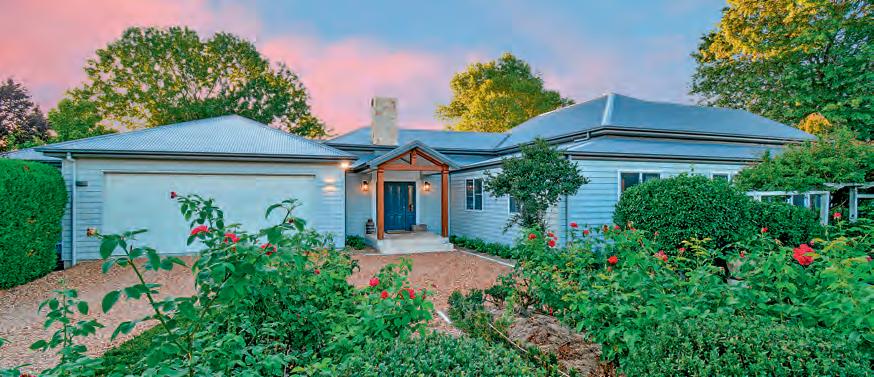
The renovation has been designed to maximise appreciation and use of the gardens.
The new design for the house was to be in-keeping with the old heritage style on the outside, whilst also creating a modern, open-plan living style inside.
Due to the client's desire to regularly host garden parties, it was critical the home was constructed to allow the outdoor living to flow into the main area of the house.

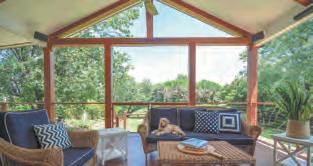
Innovation was the key cornerstone of this project and luckily for the clients, this is a particular area of expertise for the team at GHC Building Solutions.

From the redesign of the back staircase to allow minimal spatial impact, to the clever planning of the master ensuite to retain an existing bay windowevery element of the renovation has been carefully considered.
An absolute standout feature is the custombuilt 800-bottle cellar which features in the dining/
living area and boasts a beer fridge recessed within to fit flush with the display.

The high-quality workmanship involved in this heritage renovation makes it truly stand out.
From the custom-made, silky oak picture rails and high skirting to match the original home in the lounge room, to the detailed work above the front entry door, the level of customisation is second to none.
There are also custom-made bench seats in the mudroom and timber panelling around the curtain rails in the master bedroom.
An old war penny discovered during demolition sits
inset in the architrave of the cellar as a nod to the past. Arguably one of the most beautiful features is the Brazilian Rosewood flooring which was recovered from a 400-year-old Monastery in Argentina; this same timber has been used to line the walls of the cellar and the front of the kitchen island bench. Given its age, this timber required time and care to fill and lay appropriately and has produced an outstanding result.
Perfectly marrying together pieces of the past with the technology and practicality of modern living, Wahroonga is a truly remarkable property and one which the team at GHC Building Solutions should be immensely proud of.
Athorn Building Renovations are a construction team dedicated to completing all their projects with a particular focus on high quality finishes, craftmanship and innovation

THROUGHOUT all their builds Athorn Building Renovation (ABR) put their heart and skill into bring client’s dream homes to life. Managing Director Kyle Athorn says that’s it’s important that their clients know that they can talk about any issues or ideas to allow their team to solve them and get the best possible result.
“I am always on site and available whenever the client requires," Kyle said.
“This may be an old school value, but it has helped us grow our business year after year through honesty, professionalism and humility."
Kyle was an entrant in the Rising Star category and his skilled workmanship is clear in a recently completed
renovation in North Toowoomba.
This was a five-month construction project and an exquisite example of innovation.
The 1930s home was a heritage listed residence and ABR’s renovation process included extensions over two stories, a functional interior refit as well as the addition of a huge deck. One aspect of the project that illuminates the professionalism and skill was that the owners of the property remained in residence throughout the build without a drama. Kyle says they were able to make this renovation possible thanks to strategic planning and separating the project into four phases of remodelling.


At the end of the renovation, you can walk into the
home and be met with an effective combination of heritage detailing and finishes with contemporary living features. Any resident could find their dream in this home.
“The overall finish from Kyle and his team is second to none,” the owner said.
“He has produced a quality finish that reflects the Athorn Building and Renovations values and morals."
The owner said looking at the property now, they reflect on the gratitude they feel towards Athorn Building and Renovation for the impeccably built extension and renovation and are thankful that they chose them to create their dream home.

When it comes to innovative building solutions and implementing modern technologies, Jatec Constructions are a standout

THE COMPANY possesses a unique capability to not only conceptualise a client’s desired project, but to bring this vision to life to the highest of standards.
Proficient problem solvers, Jatec Constructions offers a solutions-focused business model, thriving on the challenge of a complex build.
The entry submitted into this year’s awards program, The Mackenzie, offered just that.
A difficult site and relatively small floor plan, coupled with a very specific brief from the client in relation to layout and residence size, proved quite the challenge.
The block size was just 448sqm, with a usable footprint of only around 200sqm.
Additionally, the block sloped to the rear of the property over three meters front to back.


Concise planning and impeccable execution was needed to bring this challenging project to life, however the results well and truly speak for themselves.
Boasting features typically present in large, high-end homes, Jatec Constructions delivered on the client's wishes in the grandest of fashion, irrespective of the small footprint.
This four bedroom, two bathroom home feels much larger than it is, as does the outdoor space.

The landscaped yard has now become a feature of the home, thanks to the outlook which showcases two large trees which Jatec Constructions took extra care in preserving throughout the build process.
The kitchen boasts a butler’s pantry, premium stone bench tops and an undeniable high-end feel.
Additionally, floor to ceiling tiles in the wet areas and more traditional lighting has kept the Hampton's theme throughout, without compromising the home’s contemporary edge.

Jatec Constructions has delivered a truly outstanding result for the client thanks to a home filled to the brim with wow-factor finishes and timeless character.
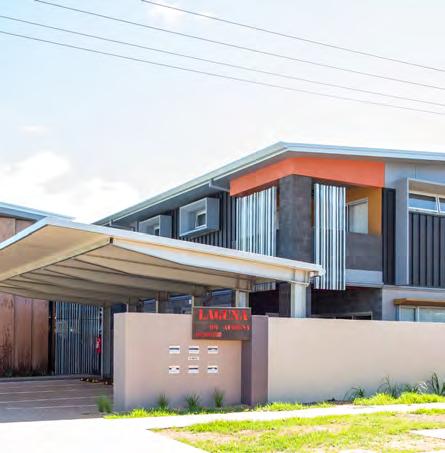
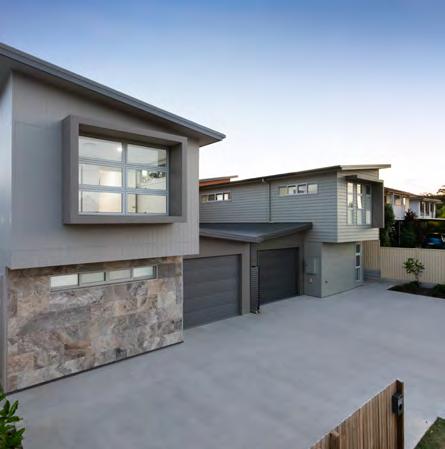

One week of winter westerlies and you’ll soon question why anyone would want a pool in the Toowoomba region
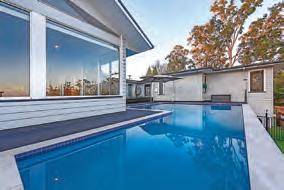
GORGEOUS sunny weather delivered by spring and autumn and the blistering 30- and 40-degree days that are a constant during the summer swelter, soon remind us why.
That’s when you curse not having a pool ready and waiting for that refreshing afternoon dip.
Carol Caldicott and husband David of Garden City Pools have been helping people achieve this dream for decades.
“We’ve been in the industry since 1988, with David as a sole trader for 10 years then I later joined the business
quoting and liaising with customers,” Carol explains.
“We started in 1992 as structural landscapers, spending a lot of our time landscaping around pools and we found some of our customers were concerned about the number of contractors that they had to engage and the difficulty managing their pool build.
“It was obvious to us that there was a demand for a complete design and construction solution for swimming pools.


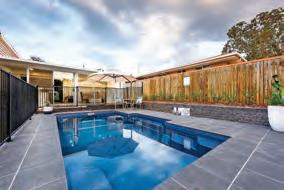


“So, we started Garden City Pools and, using our landscaping tradespeople, we have come up with a complete pool building and landscaping solution.”
Carol said it was very rewarding seeing the process come together from quote and design to hand over and that she and David are there to help remove the
confusion.
“There are so many options and most of them are good,” she says.
“At point of sale, we sit down with the customer and discuss the project in detail including the pros and cons of their ideas versus other options.
“Generally, we aim to build what the customer desires –but also making sure that it will function correctly.”
This year is the first time Garden City Pools has entered the Downs & Western Awards and they have two entries in the Best Residential Pool category.


“The Awards are great recognition of our work and a great morale boost for ourselves and our staff,” Carol said.


Brothers Ben and Jake Sutton started Renovare two years ago and have been specialising in major home renovations and extensions ever since
MANAGING a small team of talented tradies, the brothers offer service from concept though to approval and build.
Their skill and passion for innovative design is evident in their transformation of a cottage in North Toowoomba.
Featuring a bespoke layout to fit the client’s lifestyle, the 100-year-old home was given a double-storey addition and a modern, industrial makeover, all while maintaining its heritage charm.

Products were sourced from all over Australia to meet the distinct style of the home.
Exposed steel beams, concrete look tiles and copper fittings were used to give a contemporary industrial style. The recycled brick feature wall was installed using traditional English form methods to create an old-world feel.
Ben says there were a few challenges during the build, including limited access to the site and a sewer line that ran through the backyard.
“We overcame this by making the rooms bigger and adding steel beams to run under the sub-floor so we could expand the distances we spanned.”
Renovare were able to utilise every square metre of the tight block to the client’s advantage, resulting in a unique home that offers both practicality and aesthetic appeal.

“We love being able to create the clients' exact dream
and match the pictures and designs given to us from magazine clippings.
“It’s hard to really narrow down just one thing about the project we were proud of as there were so many design characteristics we don’t get to do on every job.
Windamere Homes has been bringing beautiful custom design homes to Highfields and the surrounding area for more than 12 years


DIRECTORS Paul and Tina Schriek, help clients through every step of the building process of creating their ideal home.
Their staff include in-house building designer Nadine Richards, carpenter Brett Wilson and labourer Campbell Bishop.
“We are a personal building team with Nadine who can design up plans and who also will assist with selections with the client to make choosing colours a lot easier and Paul who works beside the client through the whole process,” Tina said.
“Windamere Homes’ three entries in the 2020 Master Builders Downs & Western Awards, the Ravensbourne House, Thurston House and Webcke House, embody the team’s ethos.

The Ravensbourne House, entered in the Individual
Home $1.26 million - $2 million category, design was a collaboration between the client and Windamere Homes’ in-house designer to create a hidden oasis away from the world.



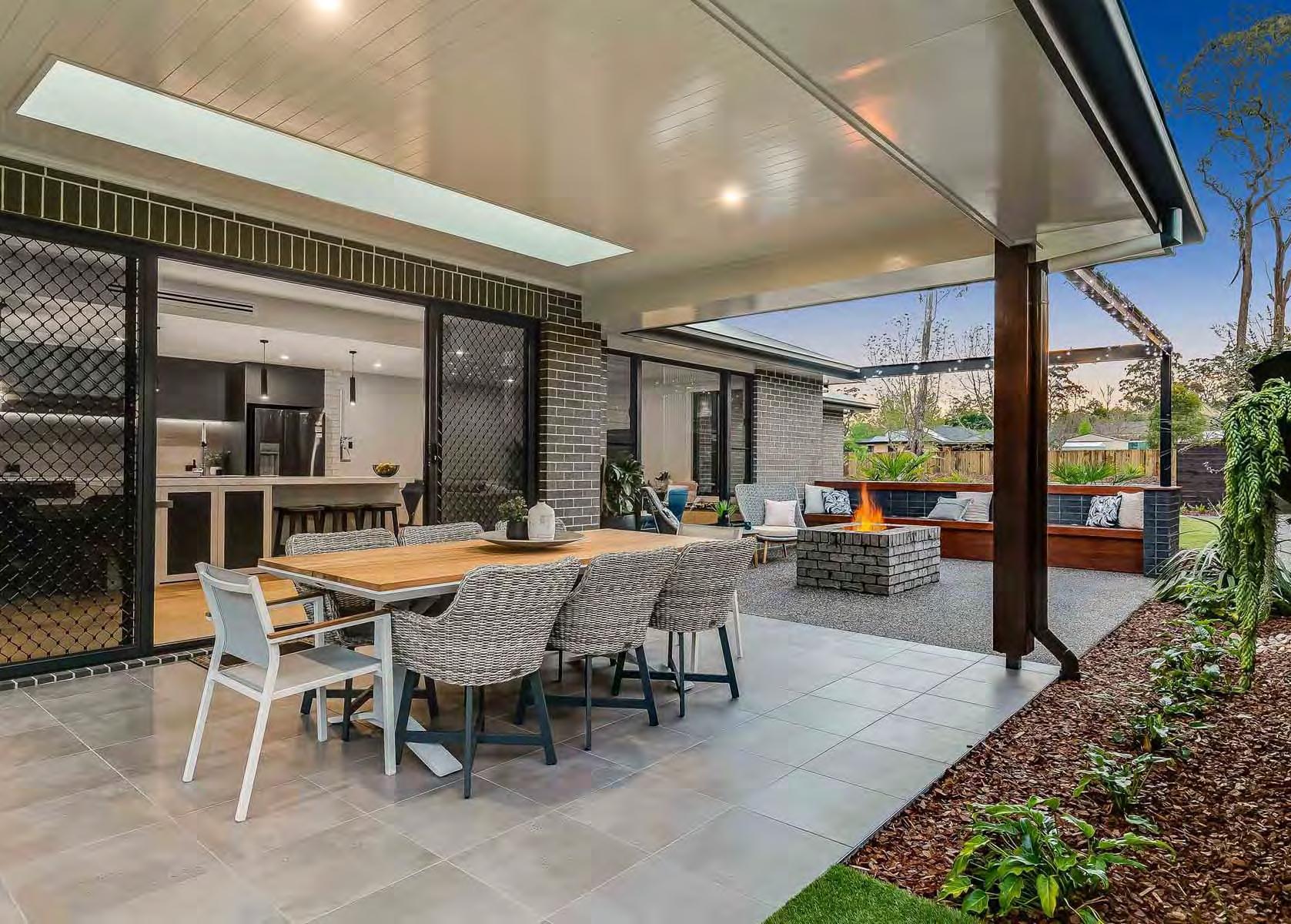

The overall design looks at ease in its place due to the use of natural materials and colours choices – blended beautifully into its surrounding environment.
A main feature the client wanted incorporated into their design was the use of rammed earth. Using local materials, the craftsman created feature walls throughout the house, with no two walls ever looking the same.
The Thurston residence (Individual Home $451,000 - $550,000) boasts a Hamptons inspired façade incorporating colonial barred windows.
The decorative kitchen boasts a large stone island and a butler’s pantry, while two-pac shaker doors have been included to complete the style the client was chasing and adjoins the generous main living area.
From the moment you arrive at the Webcke Residence (Individual Home $351,000 - $450,000), the homely Hamptons charm captures your eye and was designed in-house for a beautiful family of four.

The client's brief was to create a long-term home for the children to grow with the spaces.
Brushed nickel plumbing fixtures and two-pac joinery throughout have added a sense of old world charm, with finishes chosen with the assistance of the Windamere Homes designer.
Most homeowners look upon their bathrooms as a welcoming oasis – a quiet fortress of solitude to shut out the world for 10 minutes. A private place to relax, unwind and start to feel human again after a tough day







PAUL REEVES knows exactly what owners want to escape to and, most importantly, he can make it happen.
This year, he entered the Downs & Western Awards Best Residential Bathroom category and experience tells him his efforts have created something very special.
Paul said he’s proud to showcase his work in the regional competition for the first time in 2020 and acknowledges winning an award would be notable “recognition from our peers”.
“It would be a significant accomplishment under our belt.
“We are very proud of the finish of this bathroom,” Paul explains. “It’s a mix of the original colonial Queenslander layout and incorporates a new modern design. It’s one of our best yet.”
As the owner and director of Paul Reeves Carpentry, Paul says assisting clients achieve their building and renovation goals is the driving philosophy of the company.
“Basically, we are here to bring their dreams to reality, and to guide them along the way.
“Our goal is to complete work to the finest of standards; where the fit and finish of the job delivers total satisfaction for our customers.
“It means we not only create happy lifelong clients, but friends as well.”

As a family run business, Paul understands the
importance of a supportive network and knows full well that the dedicated people around him are pivotal to his success.
“We have great employees and subcontractors who will do anything for our customers and that’s reflected in the quality work we do every day.”
When renovating a bathroom, it can be a huge inconvenience to give up an important amenity of your home. Complete Bathrooms Toowoomba are the solution to ‘living rough’ with their promise to have your wet room done within a week



THE DUO behind Complete Bathrooms Toowoomba are husband and wife team Joe and Mandy Ryan, skilled in just about everything bathroom related.


The pair met 23-years-ago and have three children together. Their unique skill set, and teamwork are exactly what homeowners need when making their dreams come true. Your bathroom journey begins with Mandy, as she helps prepare you a quote and helps you plan and design your dream bathroom; working within your budget, and to your style.
The other half of the two-person team is Joe Ryan, a rare tradesman with dual qualifications in building and tiling. With two QBCC licences as a ceramic wall and floor tiler and a kitchen, bathrooms and laundries builder, he has nearly 30-years of experience in the industry. This also means their clients are not charged extra for an upgrade of porcelain, herringbone, stone
or marble tiling. These one-week transformations are so important in the renovation world, with these rooms being some of the most important rooms within a home.
Taking the stress out of your renovation, Joe and Mandy don’t just promise a one-week turn around, but they also have the added talent of perfection and skill that is clear through their builds. In this year’s Master Builder Downs & Western Awards, they entered a residential bathroom transformation. The complete remodel and revamp are a pristine example of class, character and control of space anyone could ask for.
The room started off salmon pink, with double brick, a suspended concrete floor, and a tiny shower, bath and single vanity. Within six days Joe was able to completely flip this room into something from the pages of a magazine. With Mandy’s incredible designs,
the bathroom starts and end with a set of his and her sinks on opposing walls. This opens up into an entire room for bathing with beautiful travertine marble floors and an essence of luxury through the marble mosaic feature tiles.
If the water runs, and the waters hot you have a washroom; but when the walls, floors and finishings are as beautifully done as Complete Bathrooms Toowoomba, there’s no question that they should be included in making your dreams come true.
Some will argue it’s not what you know, it’s who you know that is the key to forging a successful career
FOR Malcolm George it’s both.
As a high schooler, Malcolm’s flair for woodwork caught the eye of his manual arts teacher who just happened to own a construction business.
School assignments soon became work experience which, in turn, became an apprenticeship - ultimately setting him on the road to establishing his own business, George Built Constructions, which he owns with his wife Sarah.
Now, 14 years on from that pivotal classroom meeting, Malcolm still loves what he does.
“Seeing the end product is incredibly satisfying,” he said.
“To transform a customer’s home through a quality renovation and seeing their reaction is fantastic.”
Malcolm says he works with his clients “every step of the way”.
“I like to help them out and give them a clear understanding on why we do things the way we do.
“They tell me what they want and then I make it happen,” he said.
“Some owners like a lot of input, they know exactly what they want, and you tailor the work to meet their
expectations. At the same time, you can shed a lot of light on things they hadn’t considered to make the project even more impressive.”
This is the first time Malcolm has entered the Downs & Western Awards and is featured in the Home Renovation/Remodelling Project up to $275,000.
“I’ve been a member of Master Builders for 18 months and I like following the awards and the entries on
offer,” he said. “All through this project we hadn’t even thought about entering the awards, but when we were finished and stood back and saw that we had produced something pretty special, we said, “Yeah, we need to enter”.
“I work with two carpenters and an apprentice, as well as a close-knit group of subbies, so to win our category would mean the world knowing that our work is worthy of an award.”



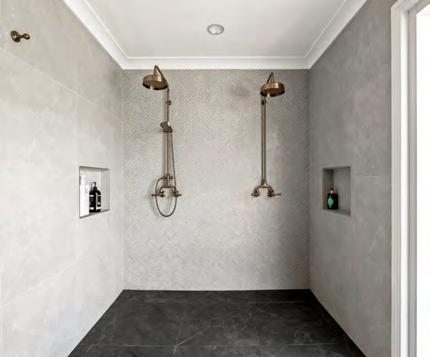

BREATHING new life into older homes is the 28-yearold's passion and his excellent workmanship and attention to detail are perfectly reflected in his Home Renovation/Remodelling Project up to $275,000 entry in this year’s Downs & Western Awards. Having been brought up in a family with a variety of trades behind them, the building game appealed to him the most – particularly renovations.


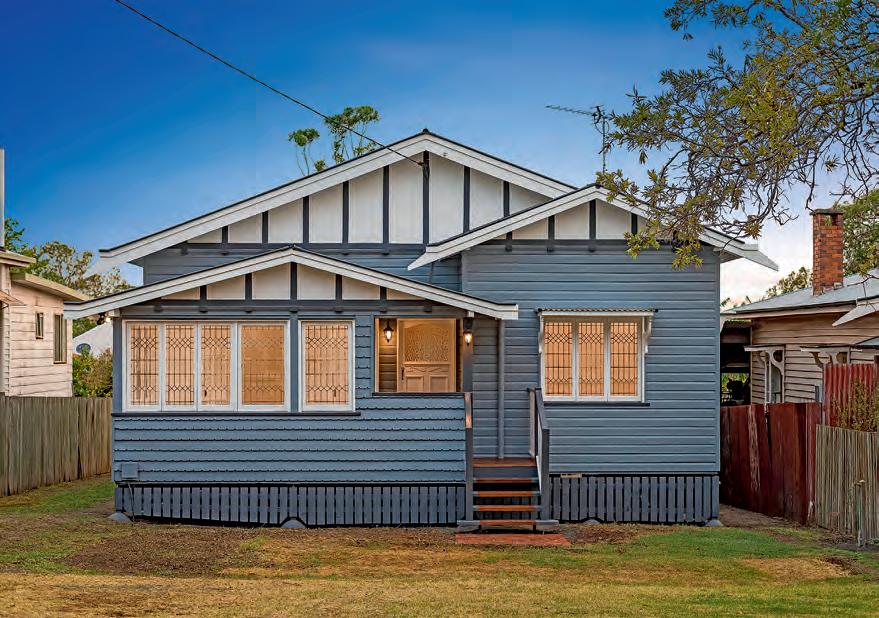
“Without a doubt, it’s my favourite area to work in,” Matthew said.
“It’s very rewarding, especially on the tough projects, to see how you and the client’s ideas come together and

then watch it transform into someone’s dream homeespecially with colonial and bespoke renovations.



“To match the old work and keep the heritage feel while still giving it a modern facelift is a great challenge,” he said.
It’s why Matthew was very keen to enter the awards for the first time this year.
He sees it as an opportunity to get his name out there;
but to actually win an award would be the icing on the cake.
“It is quite humbling to know the works are to such a high standard that we’re acknowledged,” he said.
“It would also be great recognition for our subbies because this is never an individual effort. I’m very proud of the team and being able to showcase our work at this level.”
Garden City Constructions’ Matthew Burke lives for the challenge of a good renovation project
Since 2017 country boy Josh Goodall, owner and managing director of JSG Constructions has been the go-to for high-quality projects throughout the Toowoomba region
JOSH loves helping his clients build the homes of their dreams, ever since he was young. He grew up as an outdoorsy kid on a property and loved nothing more than exploring, creating and building things. When he was a teenager Josh would spend his free time on the weekends helping out his grandparents and fixing up their rundown farmhouse, He loved seeing things be given a new life through his hard work, and this ignited his passion for building.
Throughout high school Josh kicked his career into action as an apprentice carpenter, and in 2011 became a fully qualified and licensed carpenter. In 2016, he went back to study and completed his Certificate IV in Building and Construction with Master Builders. Since then he has completed all projects with meticulous attention to detail and embodied the character of a Master Builder.
Now with his own business, JSG Constructions, Josh is the man to call with the know-how and skill set for any new home build and renovation in Toowoomba.

Goodall says that he works with his clients from concept through to construction to ensure their build is one of a kind and built to the highest quality. A construction process which is stress free helps to

make client’s builds an enjoyable experience.

In this year’s nomination for the Master Builders Downs & Western Awards, Josh submitted a project titled ‘Hentschel House’. A custom-built home with every feature of a character home, but with all the modern-day necessities.
“We are incredibly proud and privileged to bring this one of a kind, dream home to life for our wonderful clients,” Goodall said.
“This custom new build was carefully designed to suit

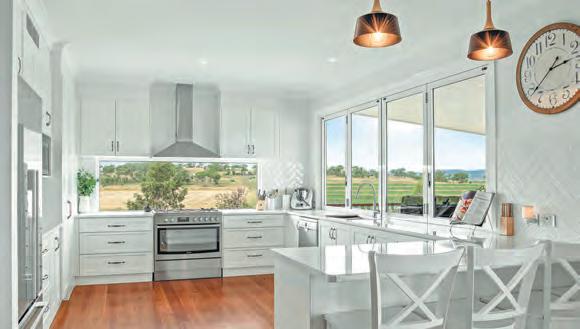


our clients’ desires and their unique block.”
The five-bedroom masterpiece is built over two levels and features luxuries including a media room, gym and massive kitchen and rear deck, perfect for entertaining friends and family, and soaking up the much-loved rural views.
Providing custom-tailored renovations, extensions or to build the home of your dreams, then Josh and the team at JSG Construction will help you make your dream a reality.
With so many incentives currently available to build, here’s a handy, go-to guide to get you started.
FROM choosing your location to sourcing quotes and signing contracts, to advice on what to do before you move in, we’ve got it all covered for you.
Some of the first questions and considerations you’re going to have are about where you want to live and what you want your home to look like.
But what should also come into the equation is your budget – how much have you got to spend?
The thought of owning a new home can seem almost out of reach for many Queenslanders. But with initiatives including the $25,000 HomeBuilder grant, the $15,000 First Home Owner’s Grant (FHOG) for new builds, the $5,000 regional boost and the First Home Loan Deposit Scheme (FHLDS), there’s an array of options to ease your entry.
If you’re looking to buy, build or renovate, Master Builders Display Villages are located in the most progressive parts of Queensland. A visit to a display village is a fantastic place to see what you like in a home, what options are available and what fits within your budget. There are consultants in each home who will be able to facilitate your every question and can arrange a meeting with a broker if you’d like to explore that path.
When it comes to sourcing quotes, we recommend getting at least three quotes from licenced builders. Why? Because the cheapest quote isn’t necessarily the best option, so don’t feel you have to accept the first quote you get.
When sourcing quotes, the more specific you are about your plans and requirements, the more accurate the quote is likely to be. If you create a job brief setting out exactly what you want and supply it to every builder you’re sourcing a quote from, it should make the process of comparing quotes easier as it will ensure the quotes will be based on the same specifications.
Next, it’s time to compare. Review and compare each quote you receive, but don’t make your decision off price alone. View previous work from a builder – you might find a folio of work on their website – and speak with past clients if possible.
It’s all about communication
When you’ve chosen who you’ll build with, ensure you get your contract in writing.
The majority of building disputes occur when no written agreement exists or the agreement has been poorly documented, as this can lead to misunderstandings.
Having a written contract in place between you and your builder clearly sets out what you both agree to and helps to prevent disputes throughout the building
process.
Building work valued over $3,300, must legally be covered by a written contract – though it’s a good idea to have a contract regardless of the value of work.
When your renovation or new home is complete, there’s three items that need to be ticked off.










First, you’ll receive notification of practical completion, then you’ll conduct a final inspection and finally, pay the builder all outstanding money for the work.
Your decision to buy, build or renovate should be an enjoyable one. Just be sure to choose an experienced builder who you can trust to deliver the level of quality you’re after. For further information visit mbqld.com.au or contact 1300 30 50 10.

QUEENSLAND is home to thousands of builders, but not all are Master Builders.
Your home will be one of the biggest investments you’ll ever make, so it’s vital you really think about who you choose for your renovations or new builds. Why? Not choosing the right builder or tradie for your kind of job, can have ramifications right down the line and into the future.
Making the choice to build or renovate a home can be one of the biggest and most rewarding investments of your life. It’s important to get it right and set a good foundation for your build.
And whilst there is no doubt a laundry list of decisions for you to make along the way, doing your homework to find the right builder for your needs should be your top priority.
Sometimes it’s not always clear who to choose for your job. By choosing a Master Builder, you build with peace of mind that you’ve chosen a quality, trusted and properly licensed contractor. Master Builders members complete more than 80 per cent of building work in Queensland so rest assured that wherever you live, there’ll be a quality Master Builder there for you and your home.
But let’s be real. Building is a complex process and problems can and do arise, which can lead to disputes. The added benefit of using a Master Builder is that if you find yourself in one of these situations, Master Builders is on hand to assist.
We’ve also taken the hard work and stress out of your search with our Find a Master Builder search: our easy to use online search that helps to cut through the clutter and find the right builder for your needs.
The search is free and we urge you to try it out for yourself. Head to the Master Builders website and you’ll find the Find a Master Builder search handy on our homepage. Here, you enter a few details about what you’re looking for, where you live and a list of relevant builders and trade contractors will be populated for you.
If you’re looking to build new, you can also consider heading to your nearest Master Builders display village and meet with their home experts.
You will have the opportunity to walk through a fullscale display home. This will give you the opportunity to check for yourself the quality of the build and get a feel for what features, materials and colour you do and don’t like.
If you’re considering a renovation, the display villages also showcase the latest trends and can be a source for endless inspiration for whatever project you are ready to take on.
Check out the Master Builder search and find the right builder for your home, visit mbqld.com.au or call 1300 30 50 10 for further information.
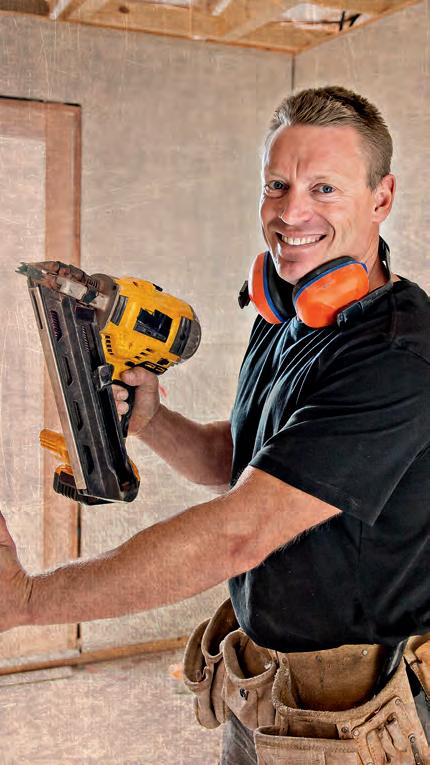

















THIS PAGE (clockwise, from top): 2020 Downs & Western President's Award winner- Ora Lane by Urbane Build; Darlana House by Downs Designer Homes; Jewel Middle Ridge by Schriek Building Group; 100FIT by Stroud Homes Toowoomba; Astronave House by Mark Winter Constructions; Jubilee Views by Antonio Building. OPPOSITE PAGE (clockwise, from top): 2020 Downs & Western House of the Year - Verve Home by Janke Constructions; Project of the Year - Centenary Heights State High School Performing Arts Centre by Hutchinsons Builders; Wahroonga House by GHC Building Solutions; 2020 Downs & Western President's Award winner- Ora Lane by Urbane Build; ; House of the Year - Verve Home by Janke Constructions; Project of the Year - Centenary Heights State High School Performing Arts Centre by Hutchinsons Builders.





