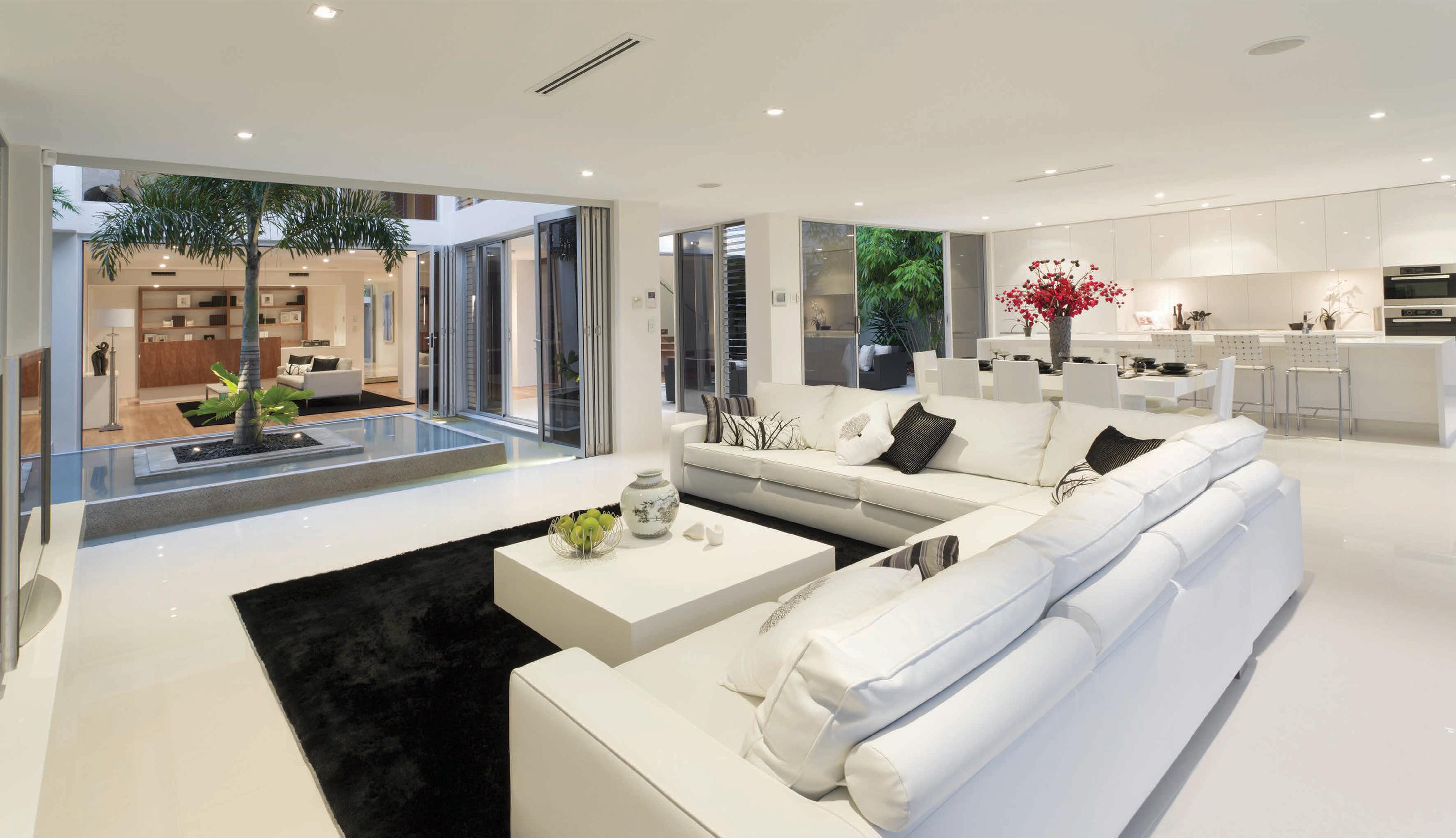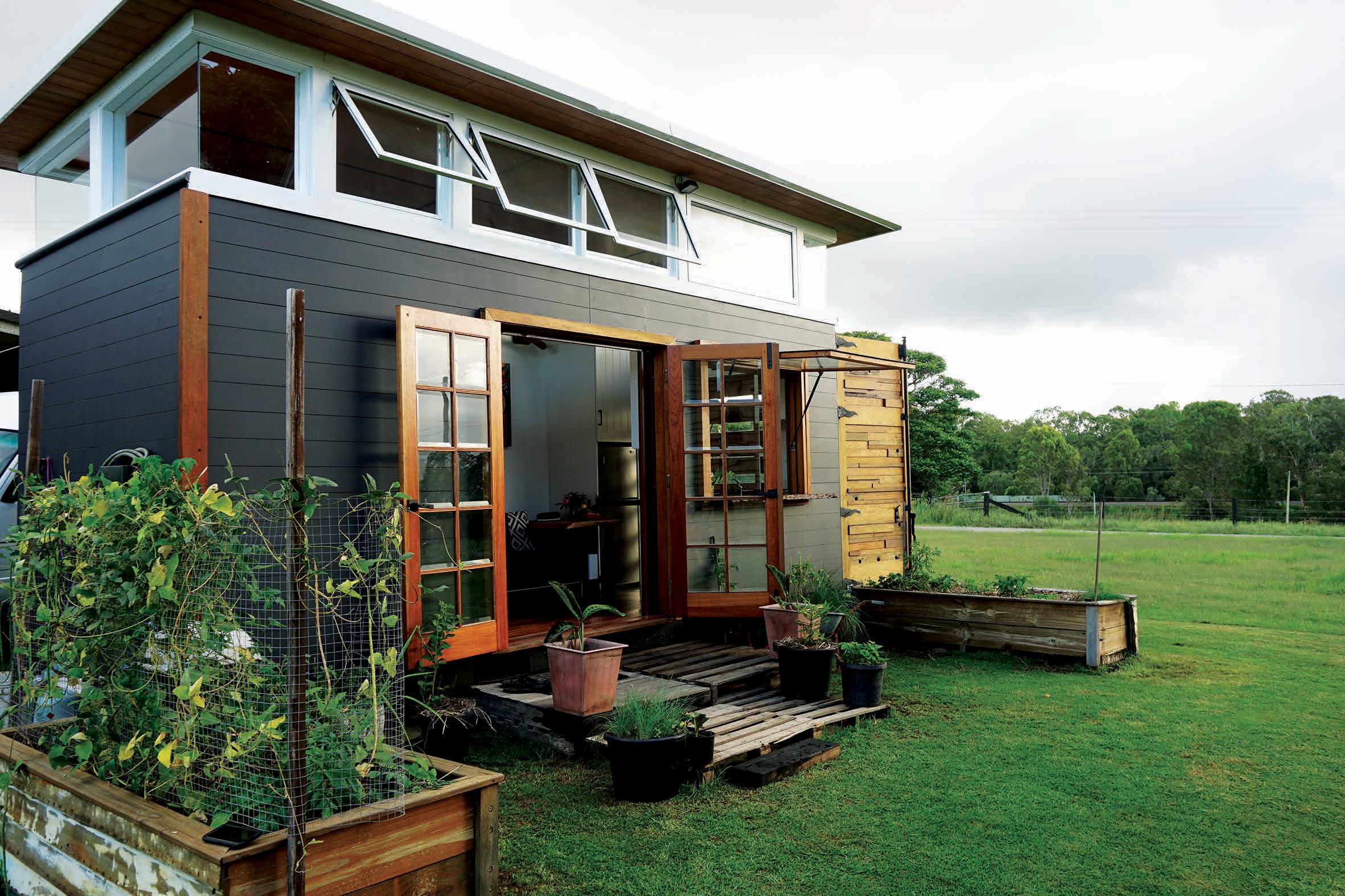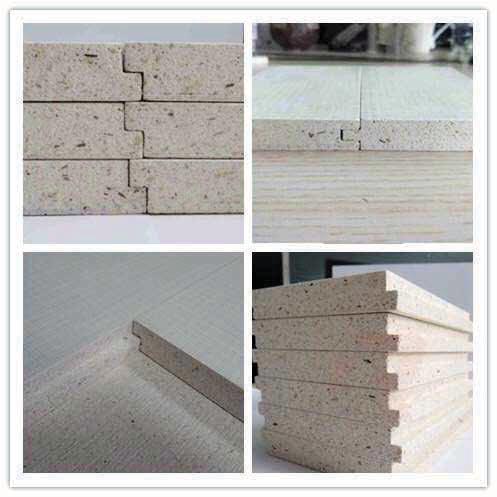Downs & Western



HOUSE OF THE YEAR
Architectural build reveals Mark Ross' skill
PROJECT OF THE YEAR

BESIX Watpac takes top award for new hospital

PRESIDENT'S AWARD
A Scandi-inspired home ideal for a family
Proudly sponsored by




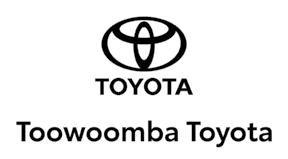

DOWNS & WESTERN WINNERS
Master Builders congratulates all the 2021 winners
WINNERS' PROFILES
Celebrating diverse award-winning projects
ENTRANT PROFILES
Showcasing Downs & Western Master Builders members

Excellence in Building magazine is published by News Corp Australia.
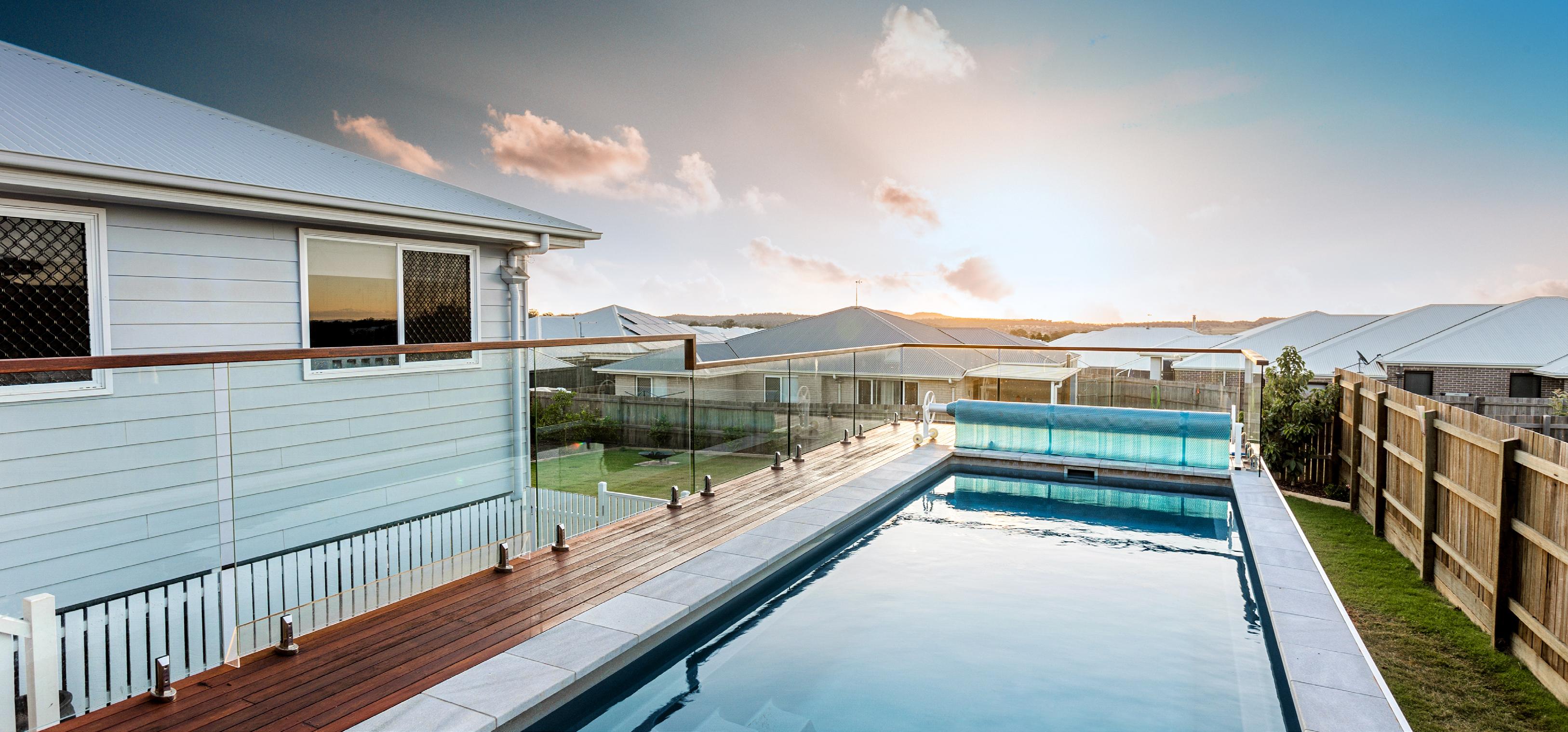
Those who make advertising placement and/or supply content material or editorial submissions to this magazine undertake to ensure all such material does not infringe any copyright, trademark, defamation, libel, slander or title breach of confidence, does not contain anything obscene or indecent or does not infringe the trade practices act or laws, regulations and statutes. Further to
the above-mentioned, these persons agree to indemnify the publisher and/or its agents against any investigations, claims or judgements.

 Published by NEWSCORP on behalf of Master Builders Queensland
Editor: Alyssa Welke
Writers: Jessica Kramer, Darren Burton, Josie Adams
Graphic design: Alyssa Welke
Print and distribution: News Corp Australia
Cover photo: 2021 Master Builders Downs & Western House of the Year Redwood, East Toowoomba
Published by NEWSCORP on behalf of Master Builders Queensland
Editor: Alyssa Welke
Writers: Jessica Kramer, Darren Burton, Josie Adams
Graphic design: Alyssa Welke
Print and distribution: News Corp Australia
Cover photo: 2021 Master Builders Downs & Western House of the Year Redwood, East Toowoomba
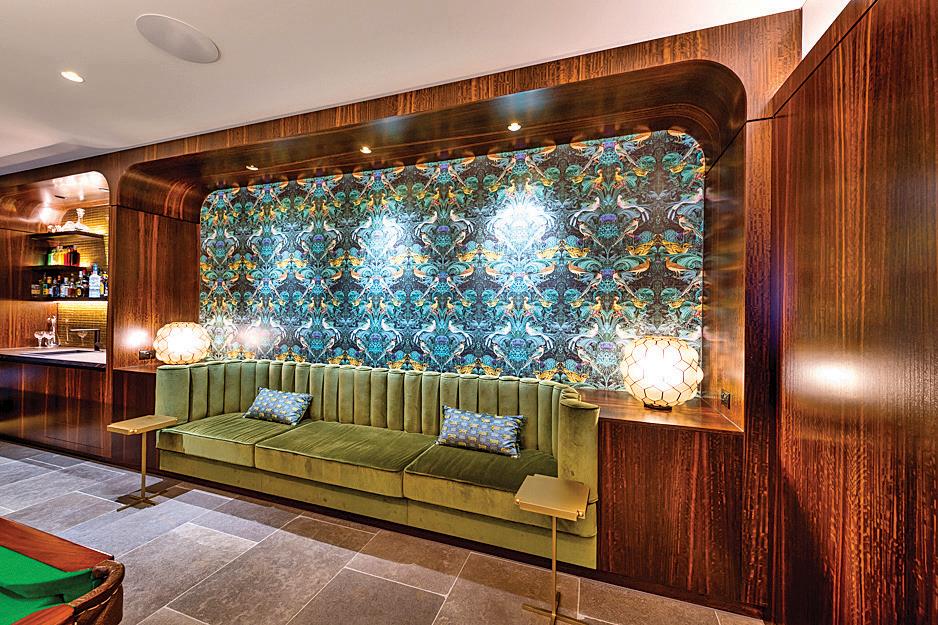
Whether you are building or renovating, Concept Kitchens will provide you with stylish and practical, custom-designed cabinetry, right from concept to completion.
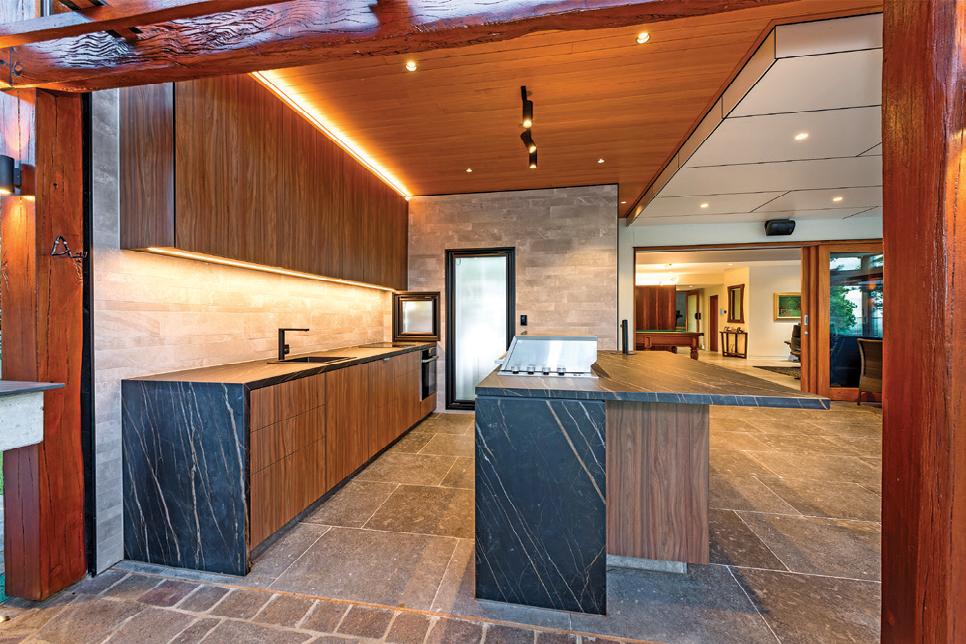
Go to our website’s inspiration gallery to see photos that have been sent in by our wonderful clients. We cover Toowoomba and all surrounding areas. We believe all clients, including those in remote areas, should receive the same quality customer service as those in the city. If you are worried about the distance, please call us and ask.
Concept Kitchens is an established family-owned business in Toowoomba that has specialised in designing and manufacturing high quality, custombuilt kitchens and joinery since June 2002.
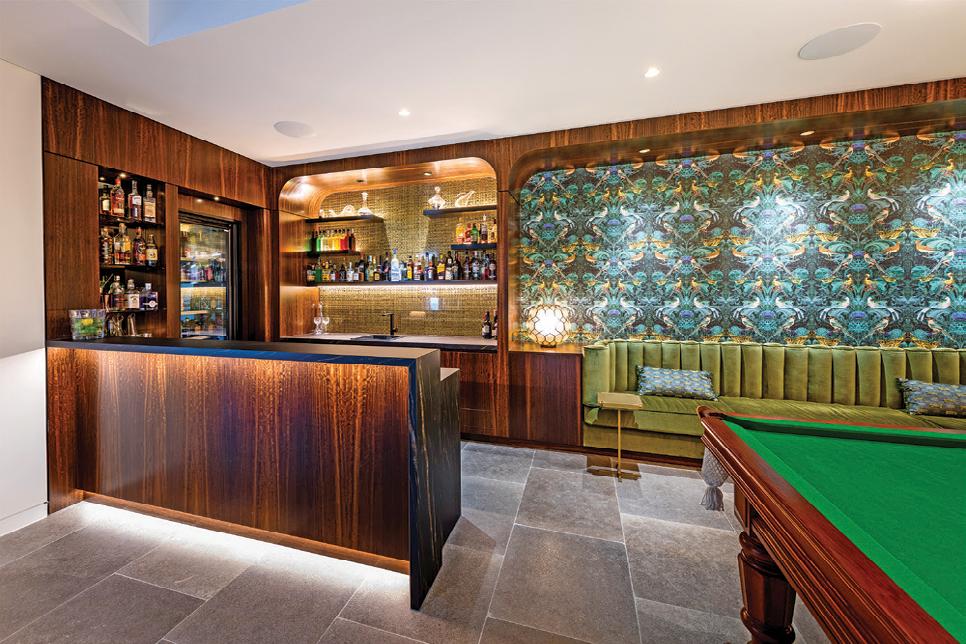

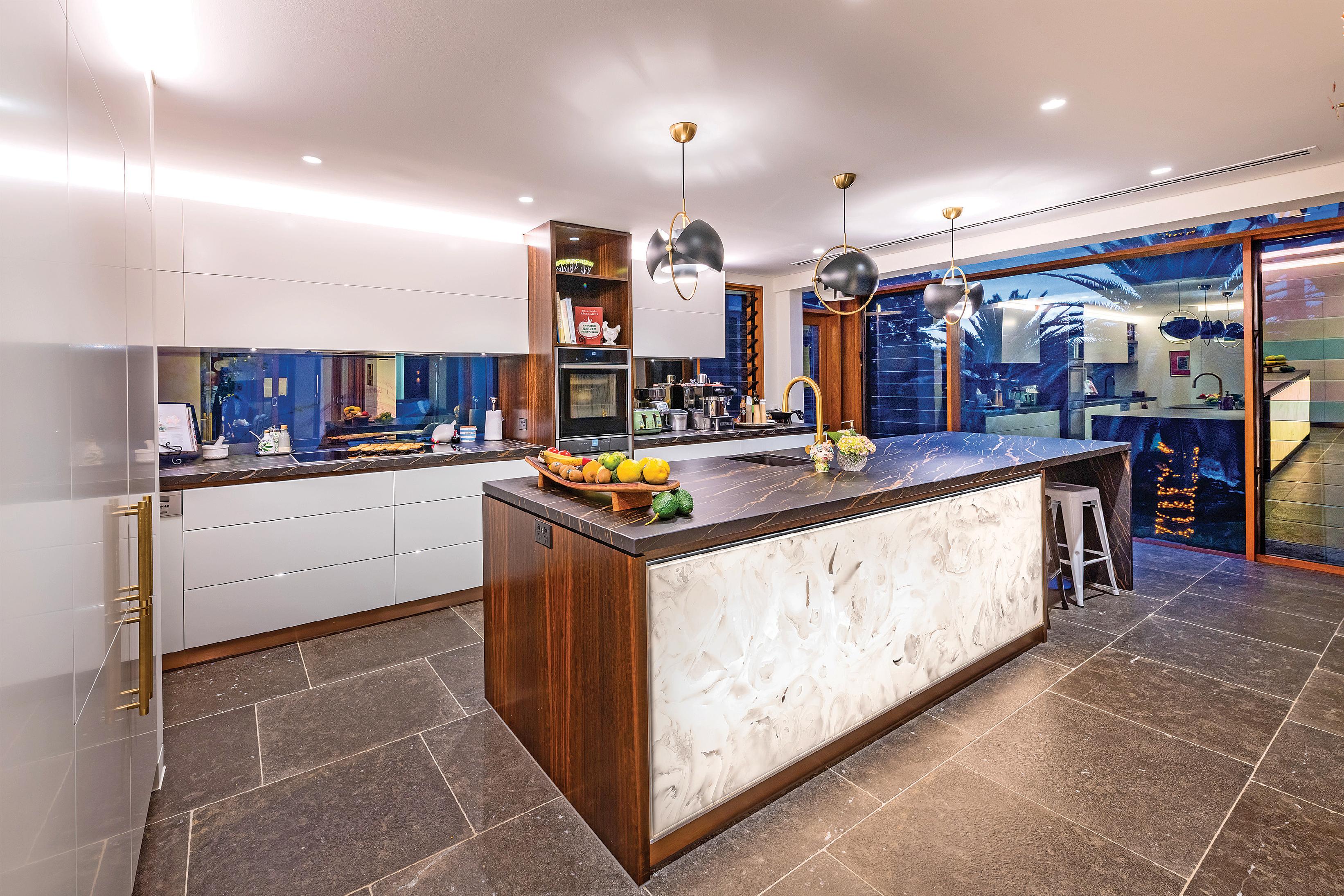
Brett, with more than 36 years in the cabinet-making industry, is professional and reliable and will work
within your budget to turn your dream ideas into reality. The team at Concept Kitchens will always stay on the job until it’s done to your satisfaction. We take pride in working closely with our clients to design spaces that are not only innovative and attractive, but functional as well. Our factory is well equipped with the latest machinery and software to ensure the highest quality finish across all our work.
138 Jellicoe Street, Toowoomba Ph: 07 4632 5953 Mob: 0403 283 233 Web: www.concept-kitchens.com Email: design@concept-kitchens.com
Brett Dallinger
“We believe the kitchens that work best, are those built by people who understand your needs.”

2021 was hailed as the year we’d say goodbye to COVID-19, leaving all the stress and drama wrought by the pandemic behind us.
As the year has progressed though, it’s become clear the challenges are far from over. While the demand on our industry is a first-class problem to have, the resulting trade and materials shortages and skyrocketing prices haven’t made things easy on anyone. As always, we’re continuing to lobby hard for our members and their customers when it comes to easing the pressure around these issues, as well as detangling red tape, and ensuring there’s a visible pipeline of work, with our eyes firmly fixed on the long game for both the residential and commercial sectors.
For more than three decades, our awards program has been and remains the pinnacle aspired to by our members across their careers. Whether they build houses or revel in renovations, are a specialised tradie, or work on big commercial projects like high-rises, health, retail, industrial or community facilities and beyond, there’s a category for everyone to showcase their work and be celebrated. The efforts of individuals are also an important focus, from apprentices, women doing great things in the industry, and builders showing the promise of a long and exciting future ahead.
Linda Rosengreen Regional Manager – Downs & Western Master Builders Queensland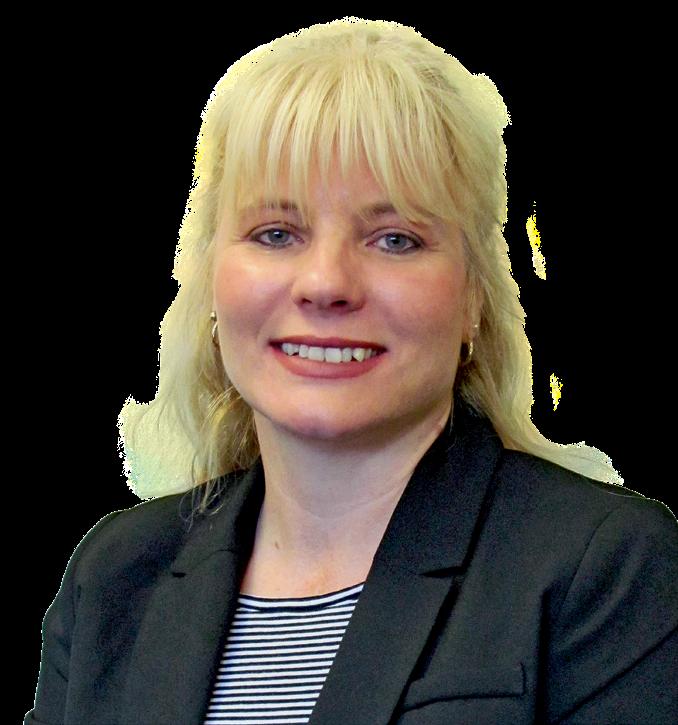
Since the pandemic first sank its teeth in, our members have excelled in the face of adversity, and are continuing to amaze us with their never-say-die attitude. That spirit of determination and exceptional quality of workmanship they’re renowned for provided the inspiration for our 2021 Housing & Construction Awards program – built to rise above.
It is with great honour that I welcome you to the 2021 Downs & Western Awards winners’ magazine.
Irrespective of whethe our entrants take an award away or not, they’re in esteemed company, and a valued part of why Master Builders are so widely trusted and respected.
Irrespective of whethe our entrants take an award away or not, they’re in esteemed company, and a valued part of why Master Builders are so widely trusted and respected.
Our esteemed judges were thrilled to be able to visit hundreds of amazing projects in person this year. Cementing the sterling reputation of the awards, this year’s field once again surprised and delighted with the calibre, their superb finishes, and degree of difficulty in construction. As always, the judges were on the lookout for external appeal, siting and aspect, as well as amenities and aesthetics, not the styling or interior design.
The judges’ comments reflect this, with accolades such as “very unique,” “seamless,” “excellent use of materials,” “clean finishes,” “difficult site” and “great level of detail” all consistent.
Every Master Builders member is like family, and we pride ourselves on always having their back, whether that means being there in times of need, or celebrating their achievements. With our membership base surging close to 9,000 and growing daily, our experts are dedicated to helping continue to grow and future-proof businesses big and small, who deliver exceptional craftsmanship and service to their customers. It’s our honour and privilege to be a part of their success.
If you are considering building your dream home or diving in to that long-planned renovation, please consider this a showcase of the incredible work that can be achieved when you choose a Master Builder. Get in touch with one of the award winners featured here directly or use our Find a Master Builder search at www.mbqld.com.au.
Thank you for supporting the 2021 Housing & Construction Awards program.
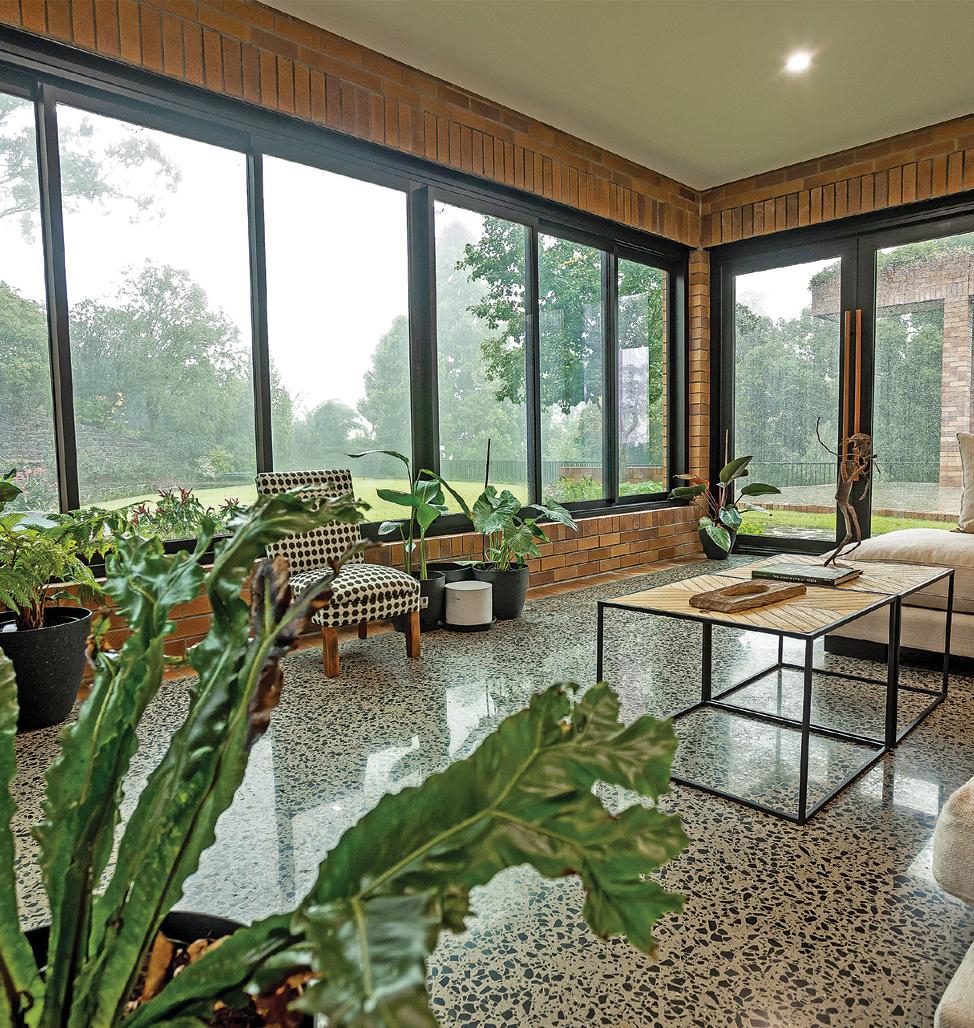
This incredible four-level home is testament to the level of craftsmanship and skill of Mark Ross Timber Homes.
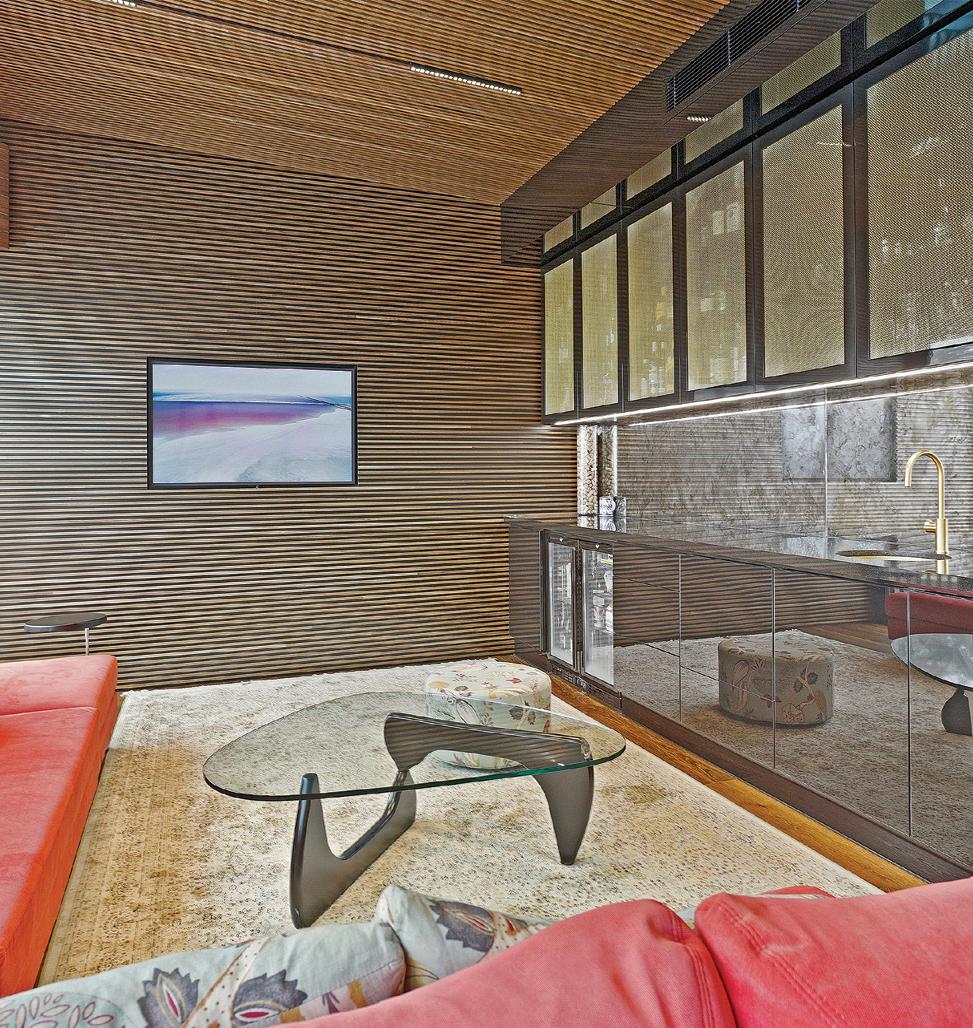
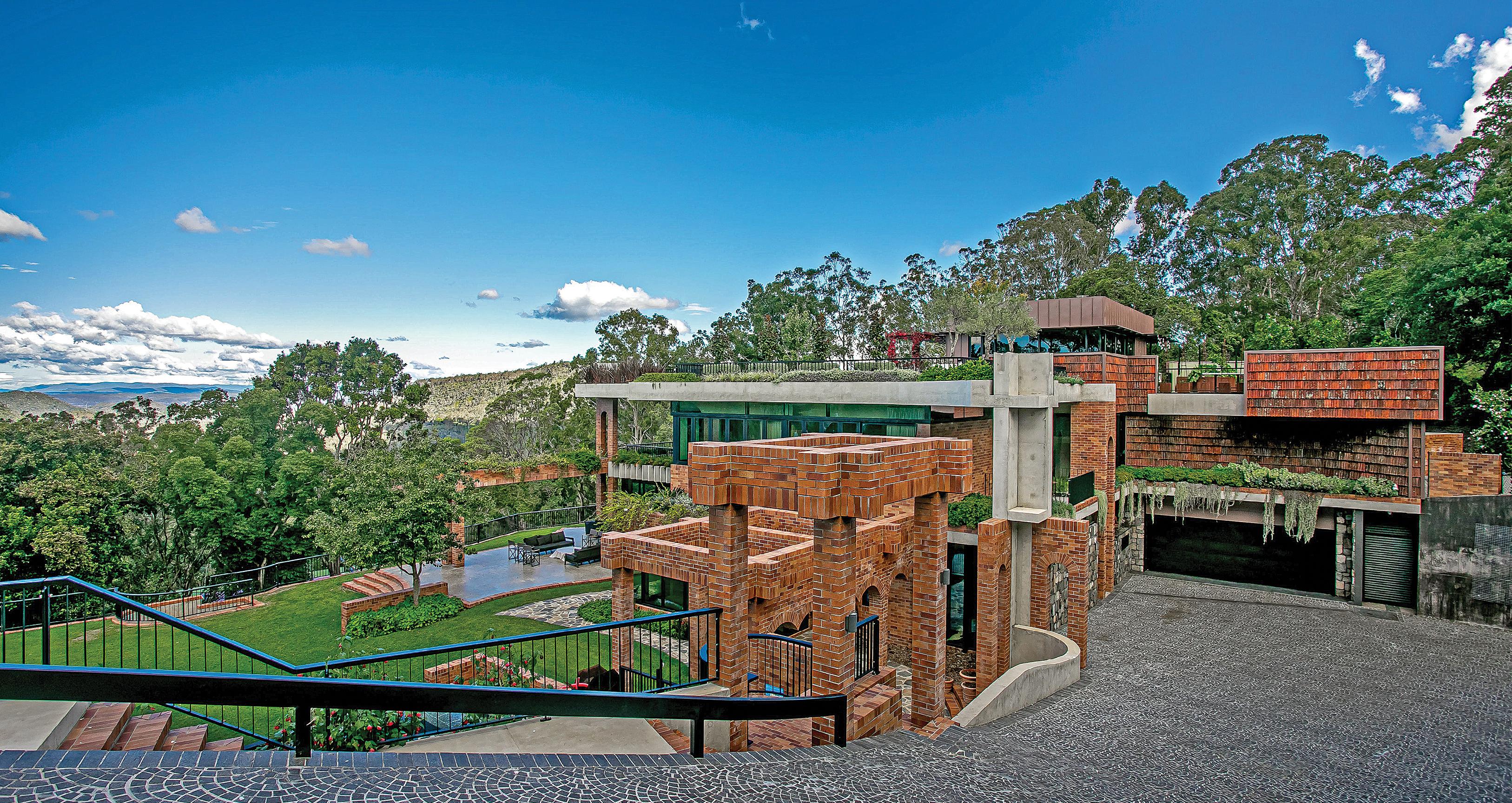
Designed by Jesse Bennet Studios, the home features four bedrooms and a guest suite (all with ensuites), a wine cellar, secret bar, a rooftop bar, multiple indoor and outdoor areas, and accommodation for eight vehicles.
Constructed predominantly of brick and form concrete, the owners incorporated the use of recycled roof tiles as cladding and bluestone from the demolished existing dwelling.

The interior of the house is a mix of plasterboard, timber, lime rendering and brass skirtings. Porcelain veneer features in the ensuites, the kitchen bench tops, with tiles to bathroom and two-pac cabinetry to vanities, laundry units and the kitchen.
Flooring throughout is an imported engineered timber from Italy and incorporates the use of brass divider strips to change the direction and border of certain areas.
The house has been designed with the latest technology and energy in mind, all glazing is 24mm IGU’S TLE 60 on super clear no 2 low E high performance glass and the under-floor heating is a green energy hydronic system (warmed water).
The home has several roof gardens and planter boxes which help maintain its green footprint.
It is fully automated using Control4 technology, which means everything in the home can be operated using a
smart phone, tablet or touch screens located on every level. This includes unlocking entry doors, opening garage doors, opening motorised windows, curtains, blinds, controlling air-conditioning, underfloor heating, security systems, turning lights on and off and control settings for the pool.
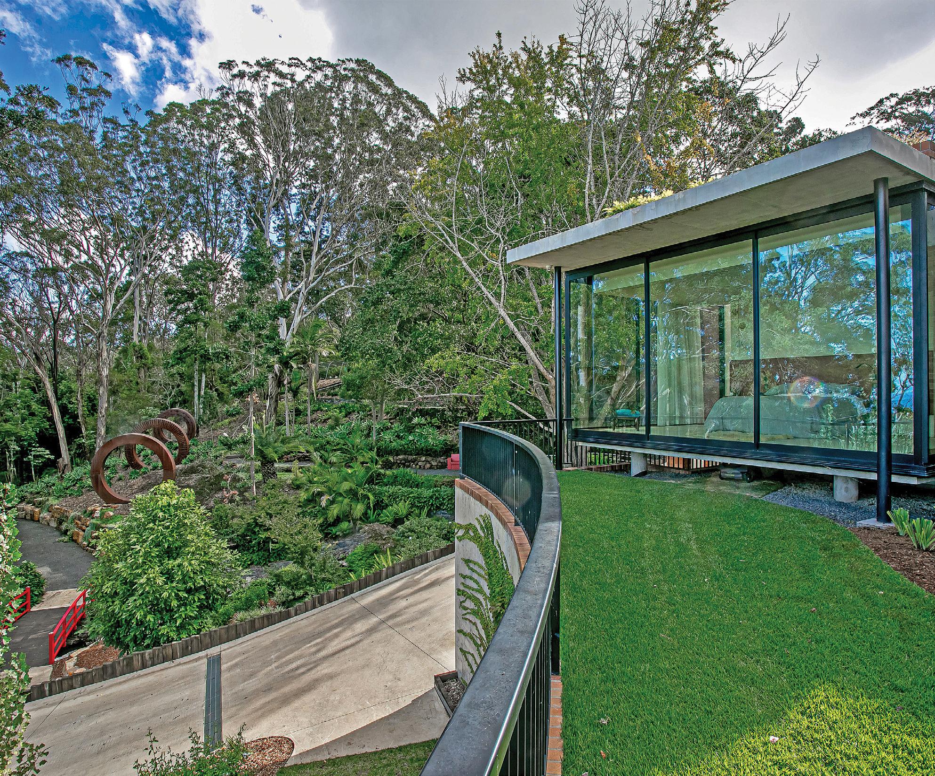
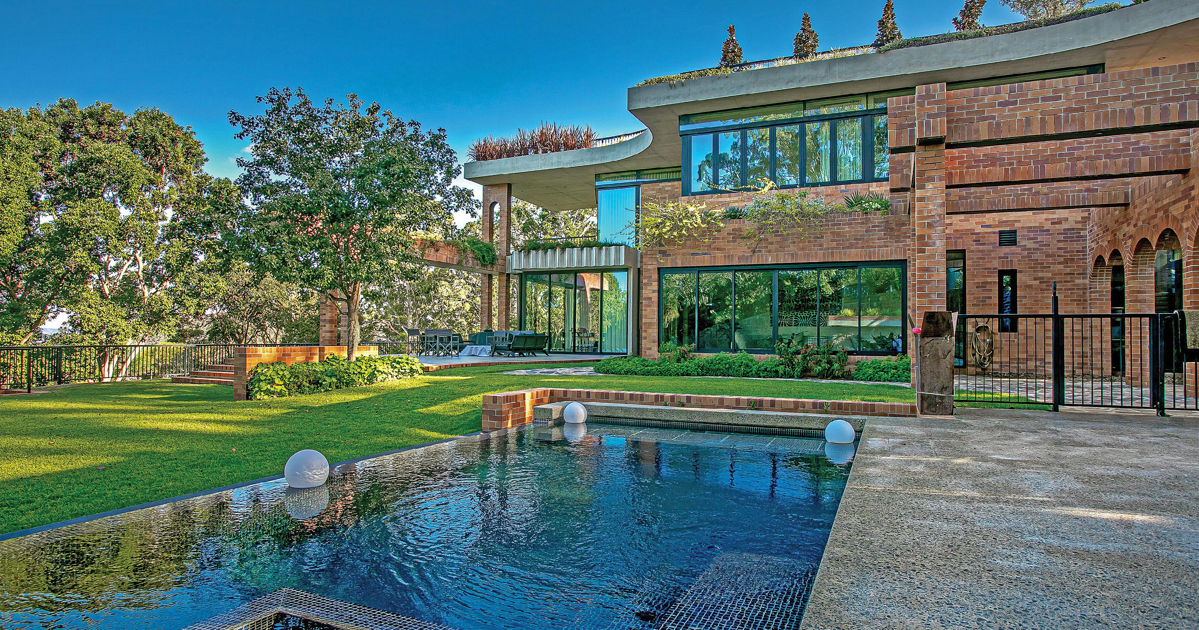
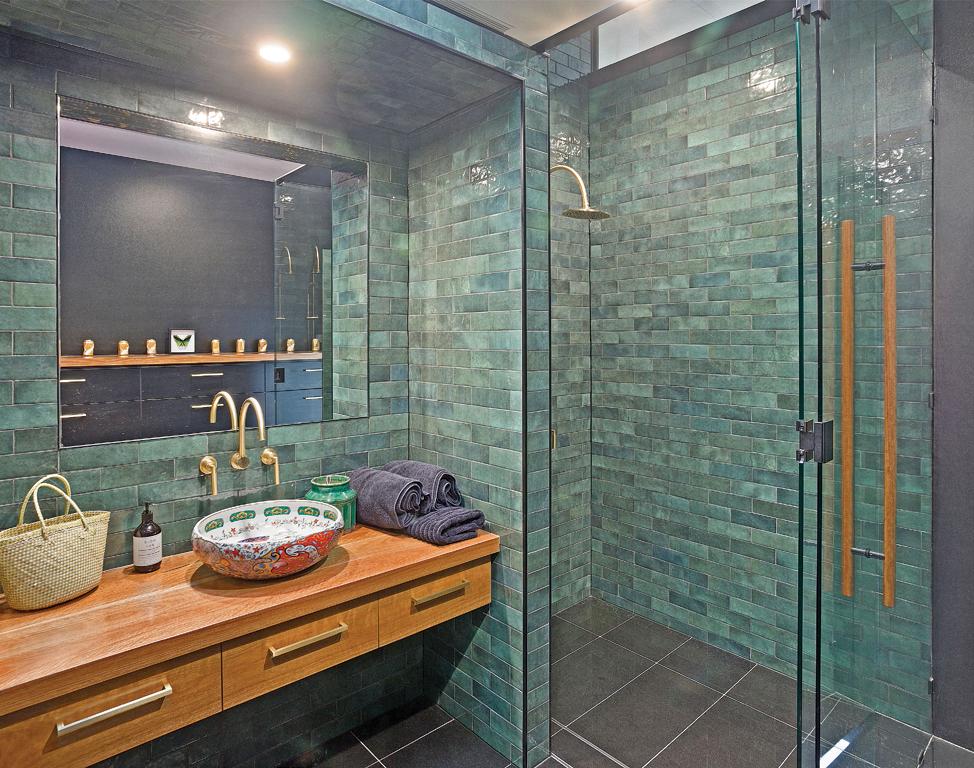
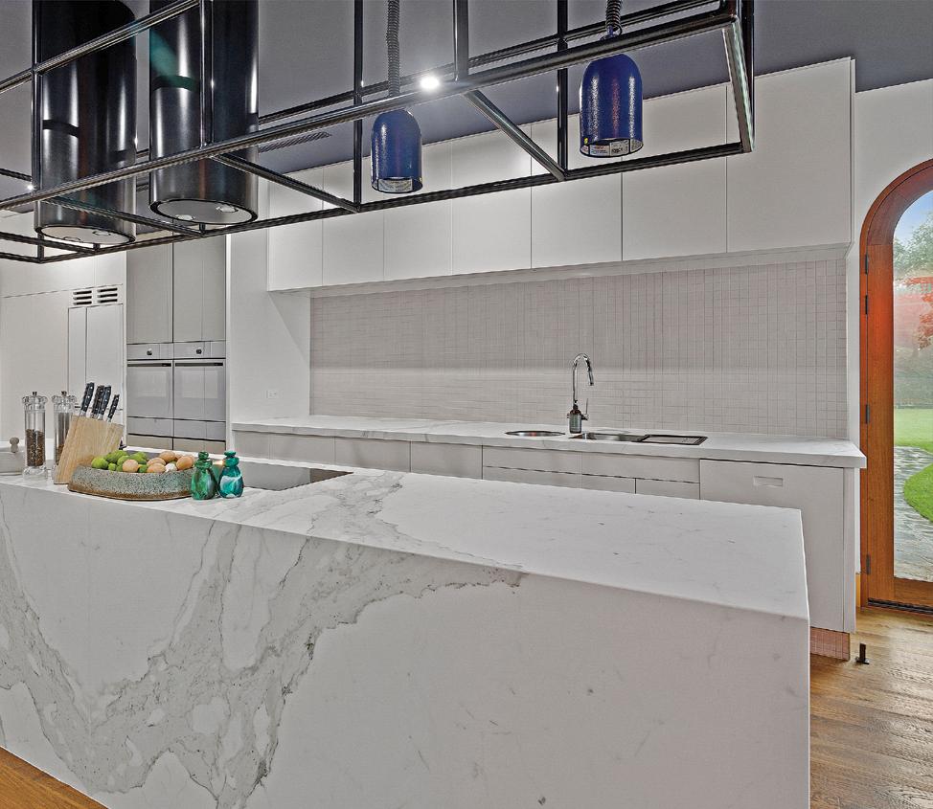
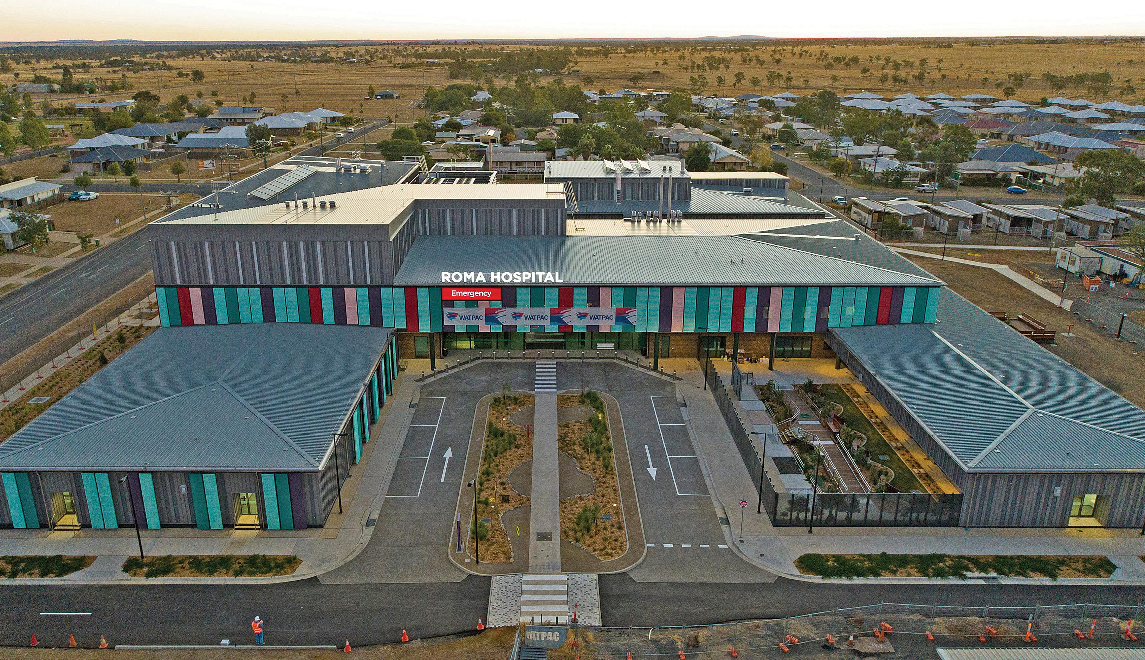
The state-of-the-art hospital is part of the Queensland Government’s $180 million Enhancing Regional Hospitals program, built to meet the needs of the region.
With a gross floor area of 12,550sq m, the new hospital includes an emergency department, allied health, medical imaging, in-patient wards, pathology, medical records, central sterilising, operating theatres, and a mortuary.
Twenty-four beds are included, comprising of 18 single rooms, including palliative care and mental health care, as well as two by two-bed patient rooms and two birthing suites, all with ensuites.
A perioperative suite leads to two operating theatres.
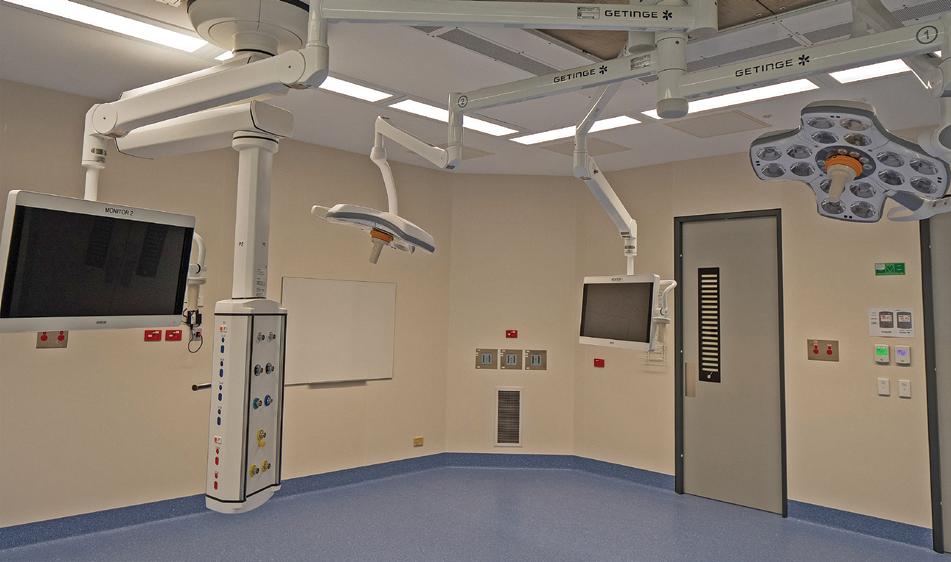
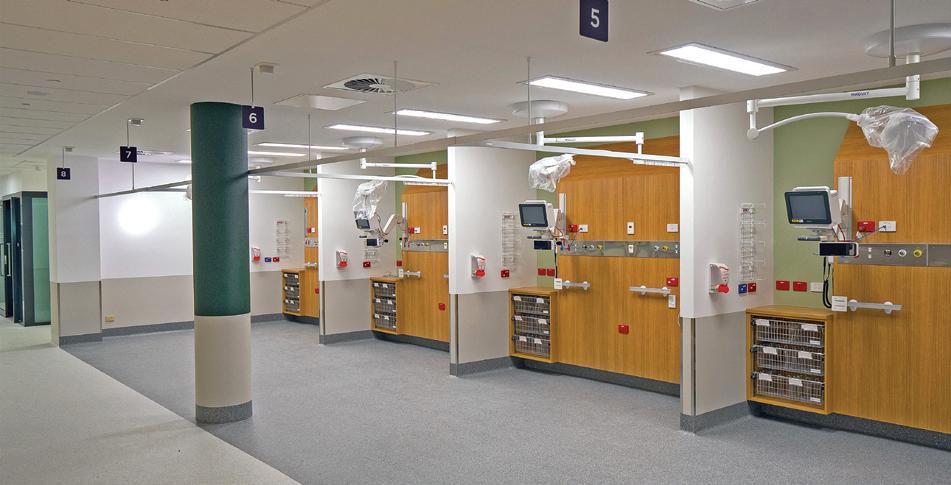
The hospital also features a range of amenities, including reception, administration areas, staff lounge, training rooms, laundry, kitchen, a café and plant rooms. Parking for 220 vehicles, including a staff car park is also included.
The redevelopment is one of the largest single government investments in Roma in recent history and has resulted in a hospital that will serve the region well into the future.
The new facilities are equal to those provided anywhere and enable staff to deliver best practice healthcare to residents and those in nearby communities.
The new facility enables South West Hospital and Health Service (SWHHS) to provide acute care alongside community and allied health in a single location. This means residents are no longer required to visit multiple locations for their healthcare.
It is also one of the first hospitals in Queensland to provide an area for mourning for our First Nations communities.
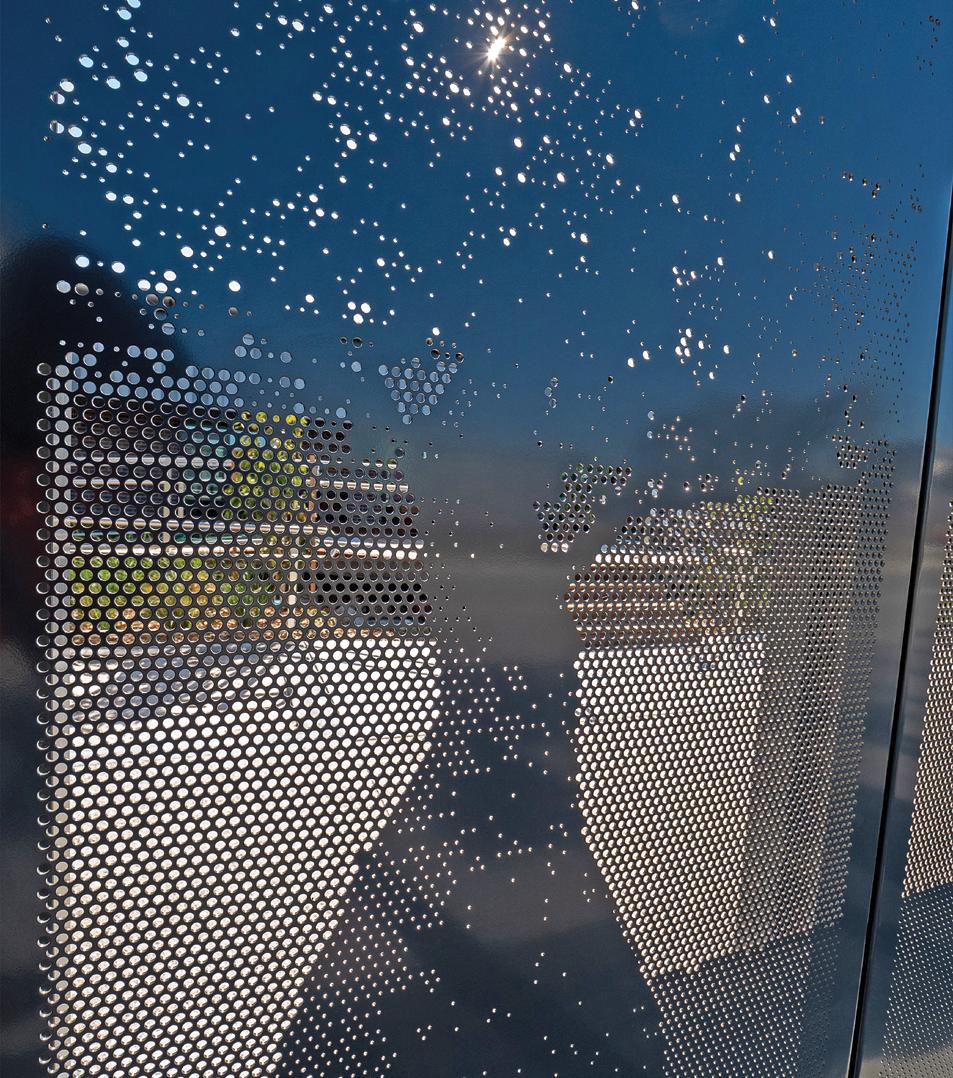
The hospital was designed with the flexibility to allow future expansion and minimise energy usage with the capacity to introduce renewable energy generation.
While this was a construct only project, the BESIX Watpac team worked proactively with project stakeholders to conduct Quality Assurance (QA) on project documents to identify issues and agree on solutions that had the least impact on the construction program and provided the best quality and user experience outcomes.
The three-level building was constructed directly adjacent to
The new Roma Hospital in South West Queensland is the 2021 Master Builders Downs & Western Project of the Year.the existing operational hospital therefore design and staging was co-developed with the hospital staff, stakeholders and the local community. This minimised adverse impacts on the continuous operation of the facility.
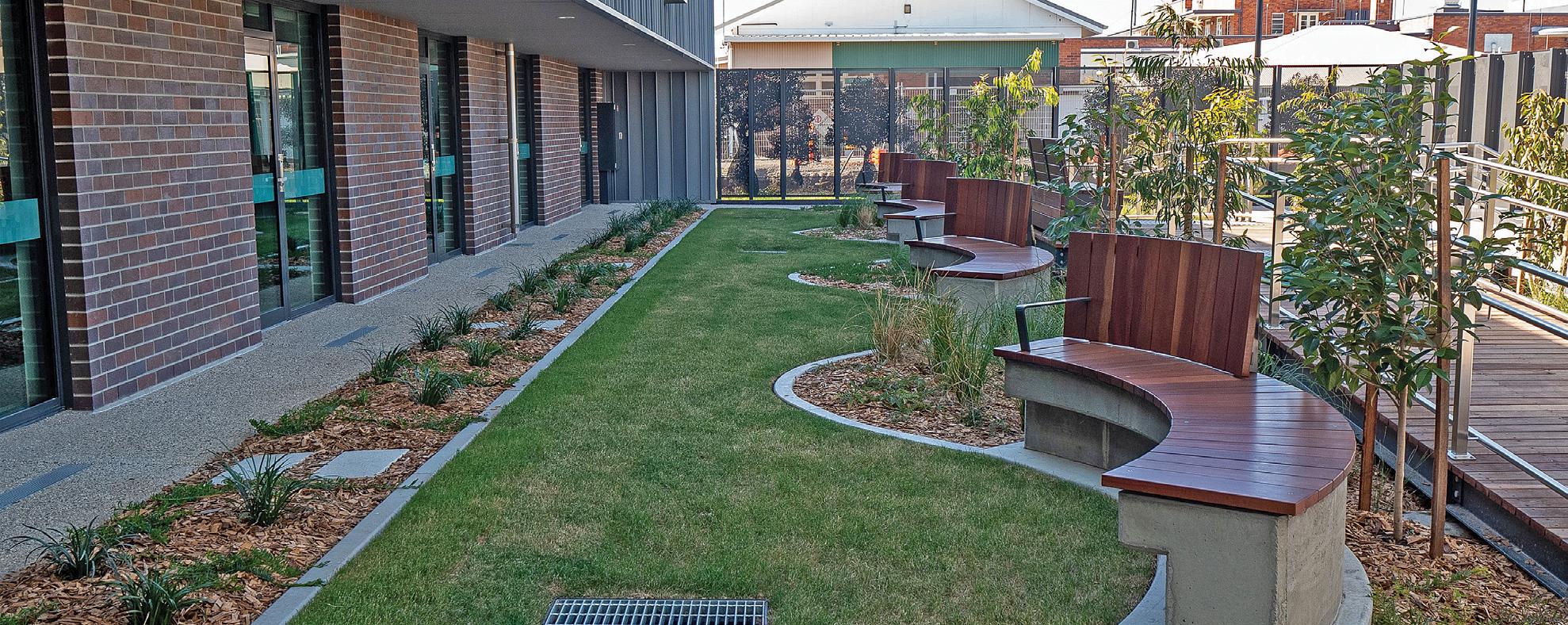
The quality of the workmanship and overall finish of the project is of the highest standard. From the outset the site team developed a culture on site of "doing things right the first time".
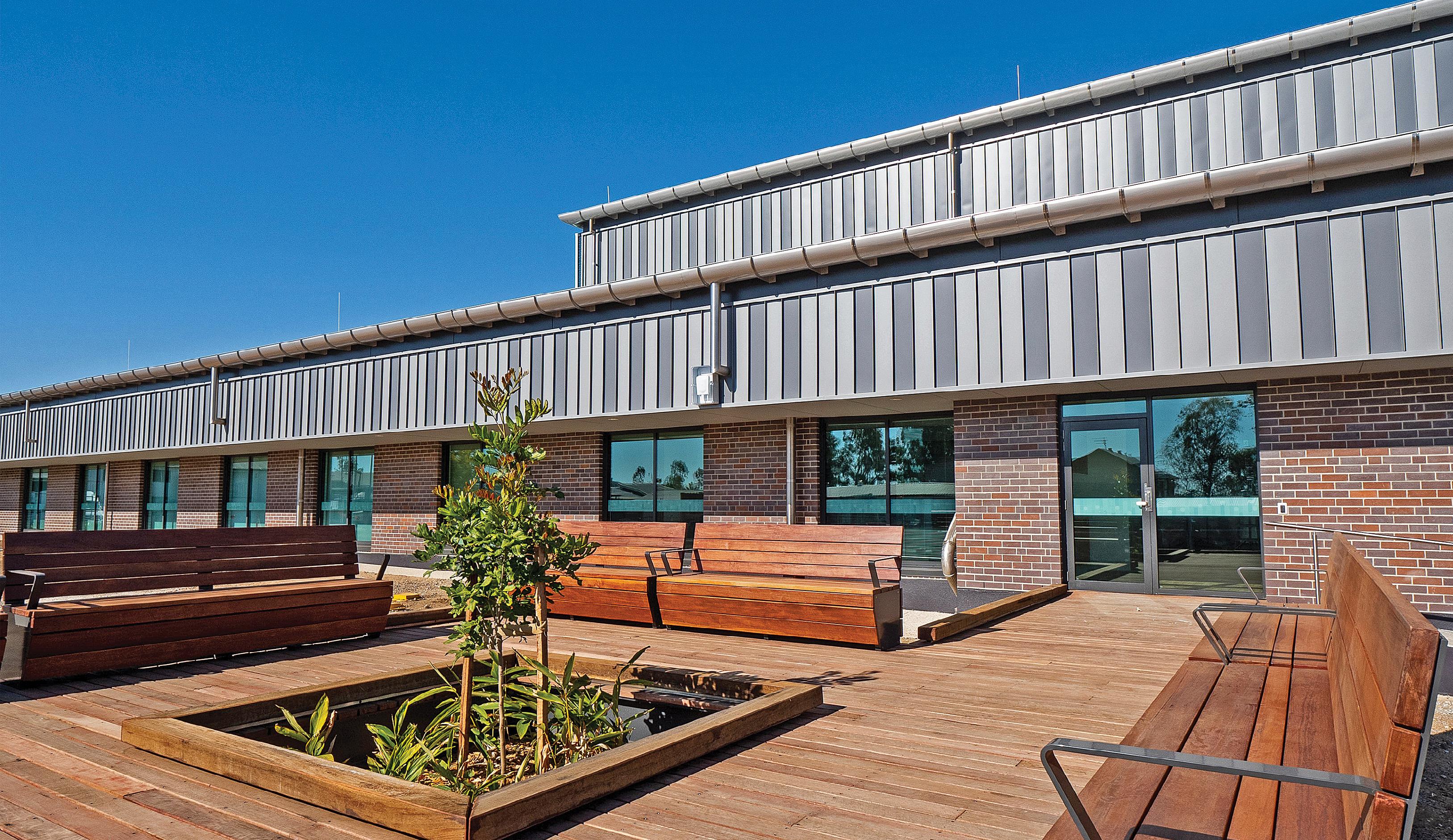
All workers understood the importance of providing a highquality product without defects and quickly adopted the site team's mantra "if the finished product isn’t something you would accept in your home it isn’t acceptable at the new Roma Hospital." This resulted in workers having a high level of ownership and engagement with the project. This approach also increased the on-site co-ordination between subcontractors.
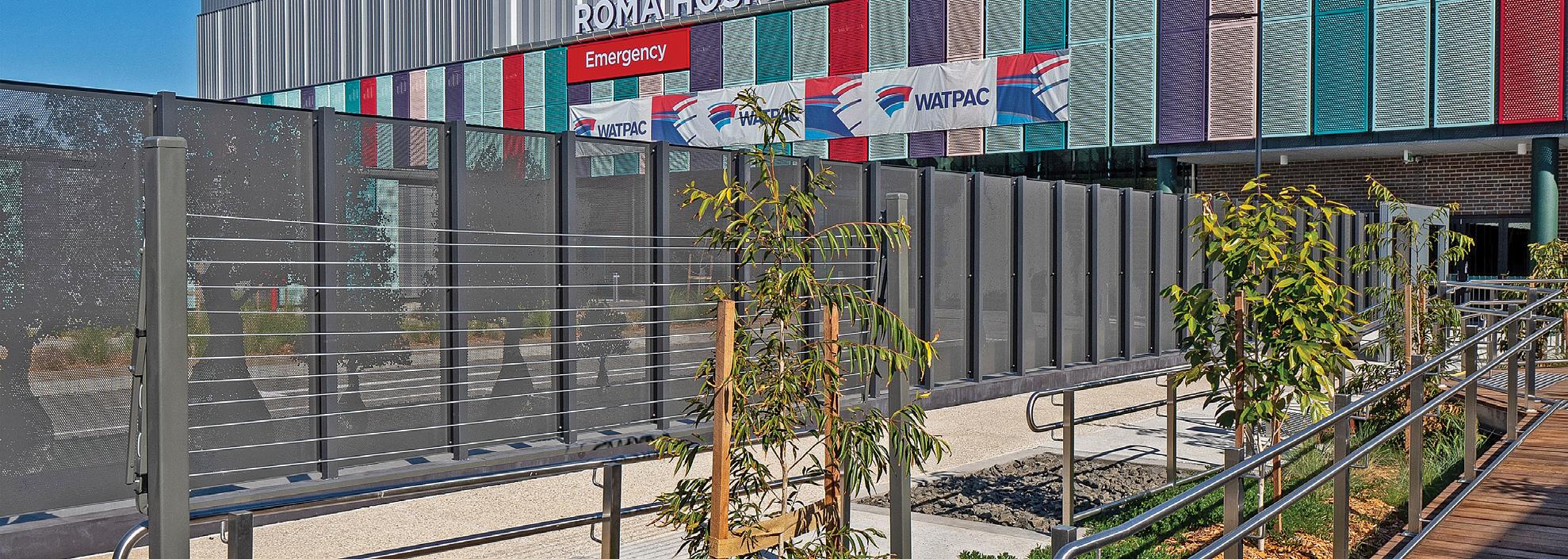
Regular on-site consultation with BESIX Watpac supervisors, subcontractors and suppliers saw any issues identified early along with development of solutions through lessons learnt on-site to prevent similar issues reoccurring. Throughout the project similar formal and informal workshops were conducted with the design team and other project stakeholders (often through video chat) to ensure there were no surprises upon completion.
The collaborative approach taken by BESIX Watpac facilitated a co-operative working group with the client, consultants, industry, the community, and all project stakeholders to ensure a first-class facility was delivered on time and on budget.
This family-owned local building company has created a stunning Scandinavian-inspired home with the façade taking full advantage of the two-street frontage.
Lagom in Middle Ridge is designed with eye-catching street appeal. The modern front façade includes French pattern travertine tiling and large glass windows within the multiple feature gables.
The layout of the home maximises the north-easterly aspect, with the main open-plan living area and garden space conveniently located on this corner.
Natural light floods the dining and living room through extralarge windows. A feature fireplace of matching French pattern travertine tiling to the external walls takes centre stage.
Opposite in the living space is a gourmet kitchen with a hidden butler’s pantry.
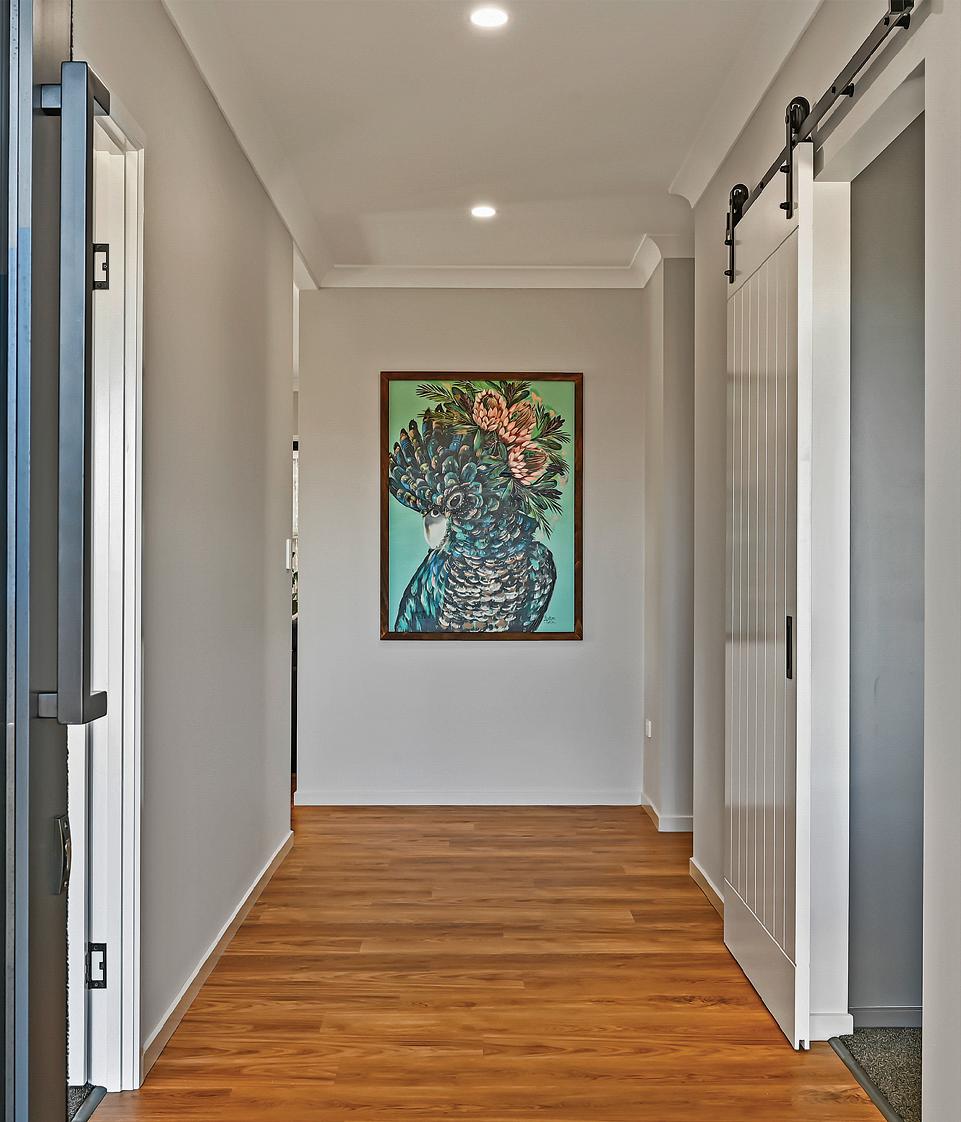
A centrally located media room separates the master suite from the remaining three bedrooms. The suite is pure luxury
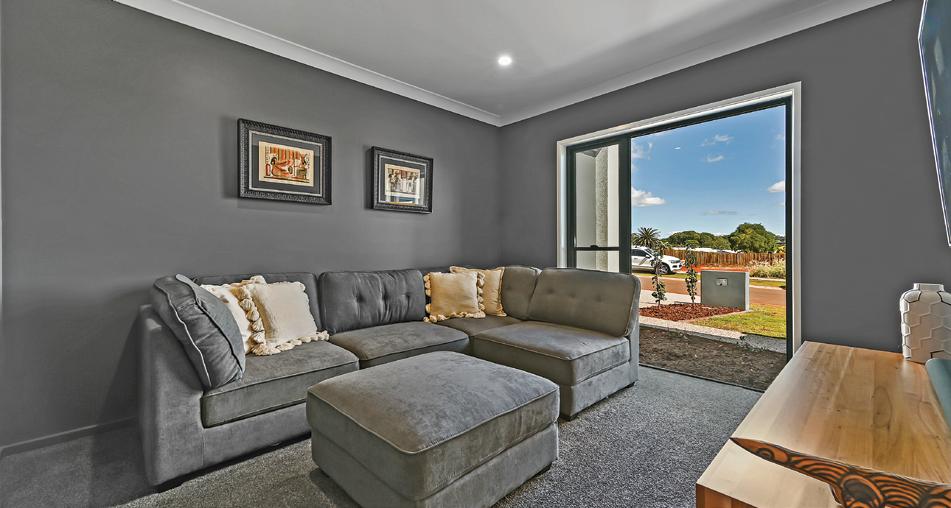
with his and hers Hollywood-style walk-in-robe, and lavish ensuite featuring twin basins and walk-in shower.
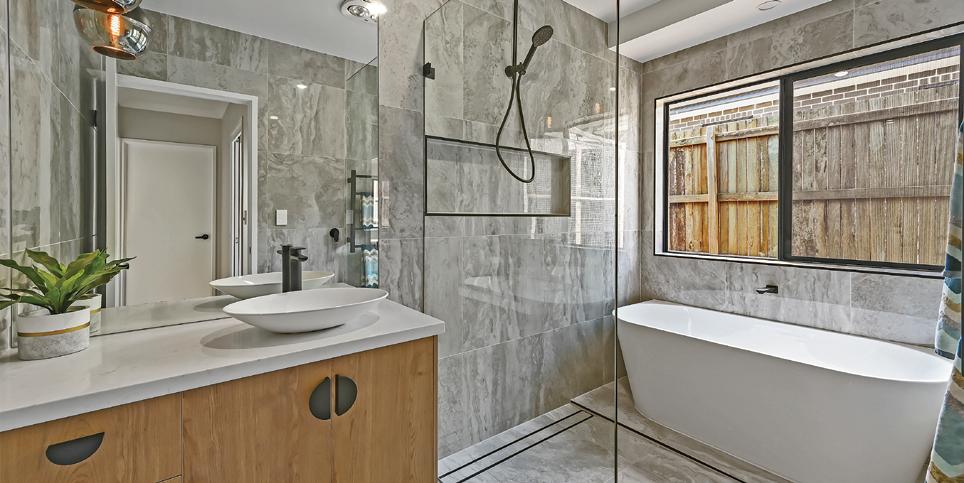
There is also separate powder room, laundry, double garage, study nook and main bathroom, with wet room style layout including free-standing bath and walk-in shower.
The contemporary colour palette and finishes throughout the interior give the home a luxury feel.
With extensive land development partnerships, Gordon Bourke Homes can offer a wide range of flexible house and land packages to suit all budget and lifestyle requirements.
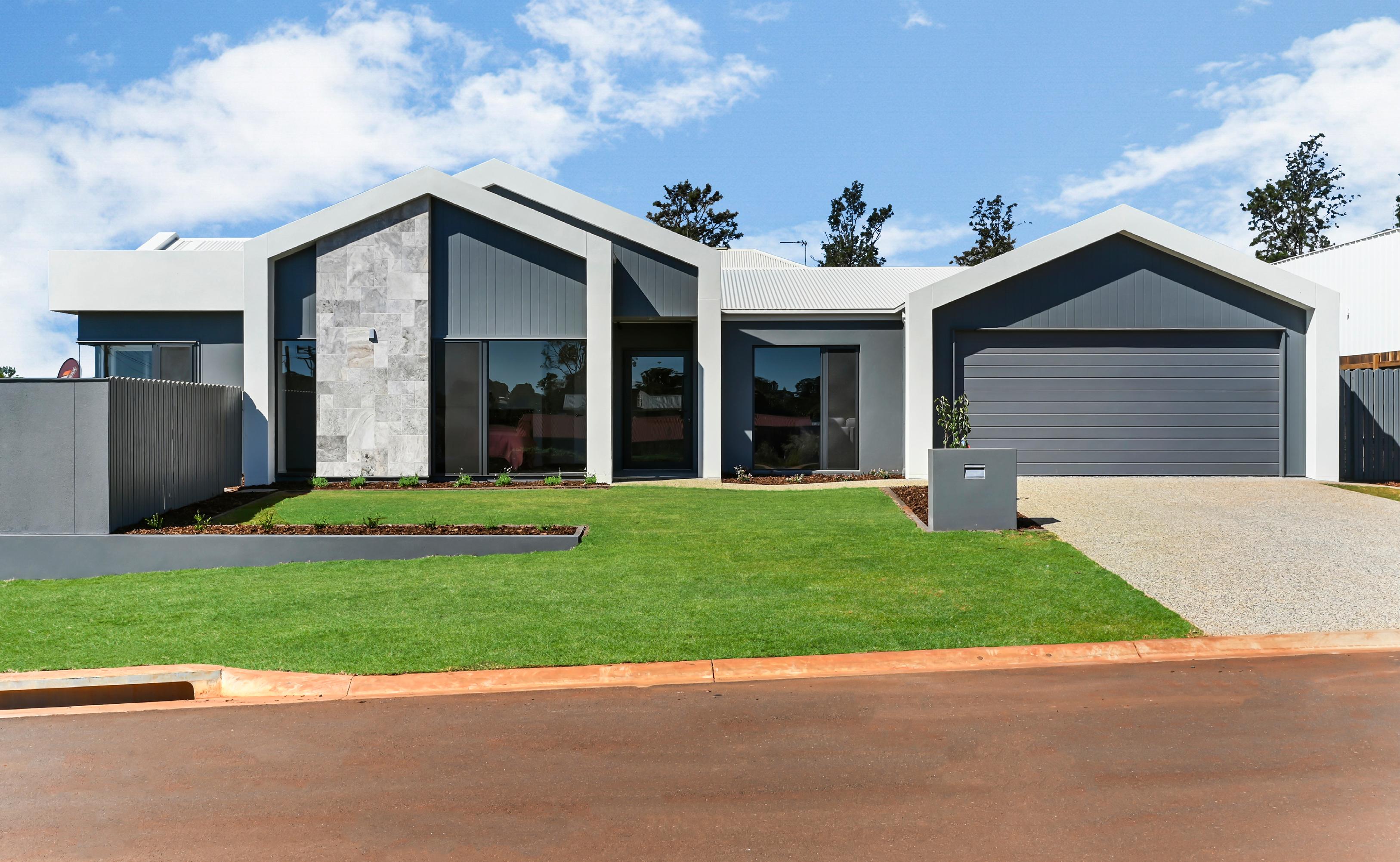
Their innovative in-house design team can bring together all the best aspects of your chosen site and enhance it with a house plan that is modern, functional, and affordable.
They pride themselves on providing straightforward and transparent written fixed price building contracts, which includes earthwork requirements and building foundations costs upfront.
Offering incredible value for money, Gordon Bourke Constructions proves style and function doesn’t have to be compromised on a budget.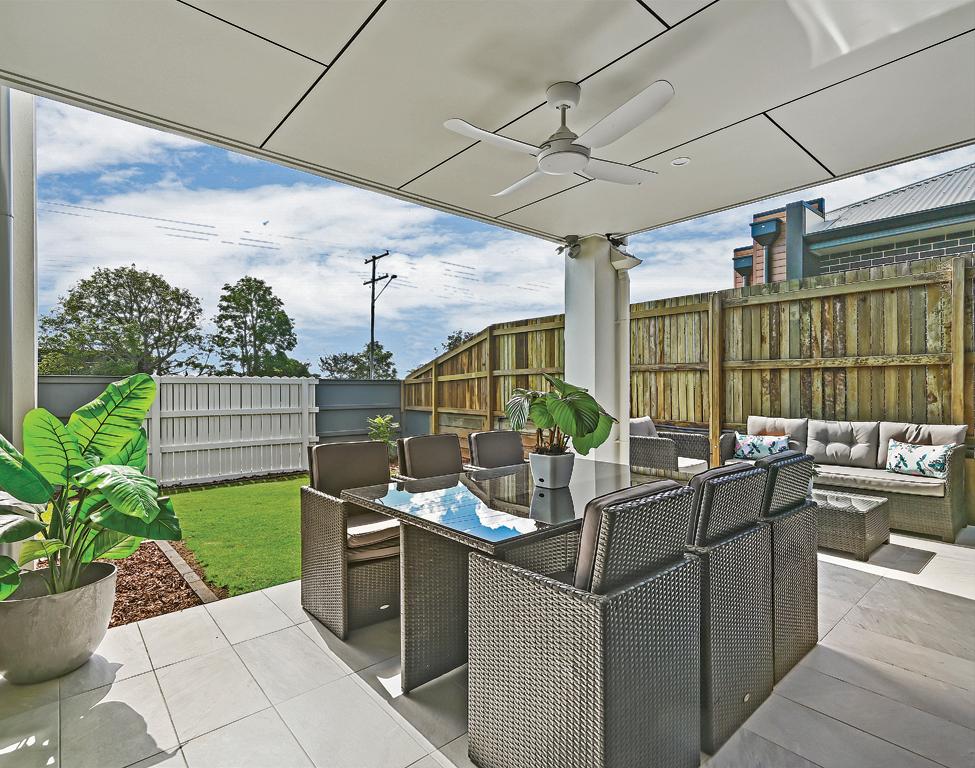
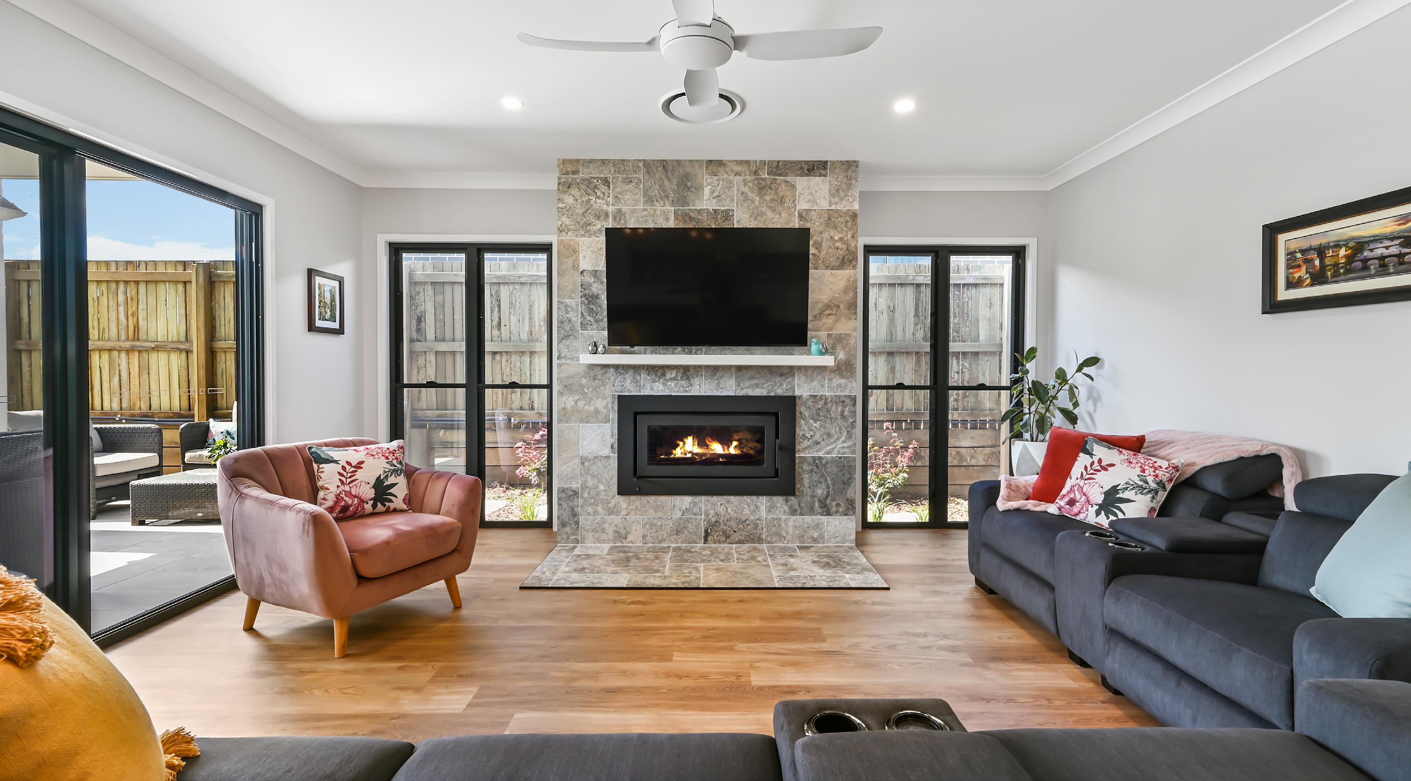
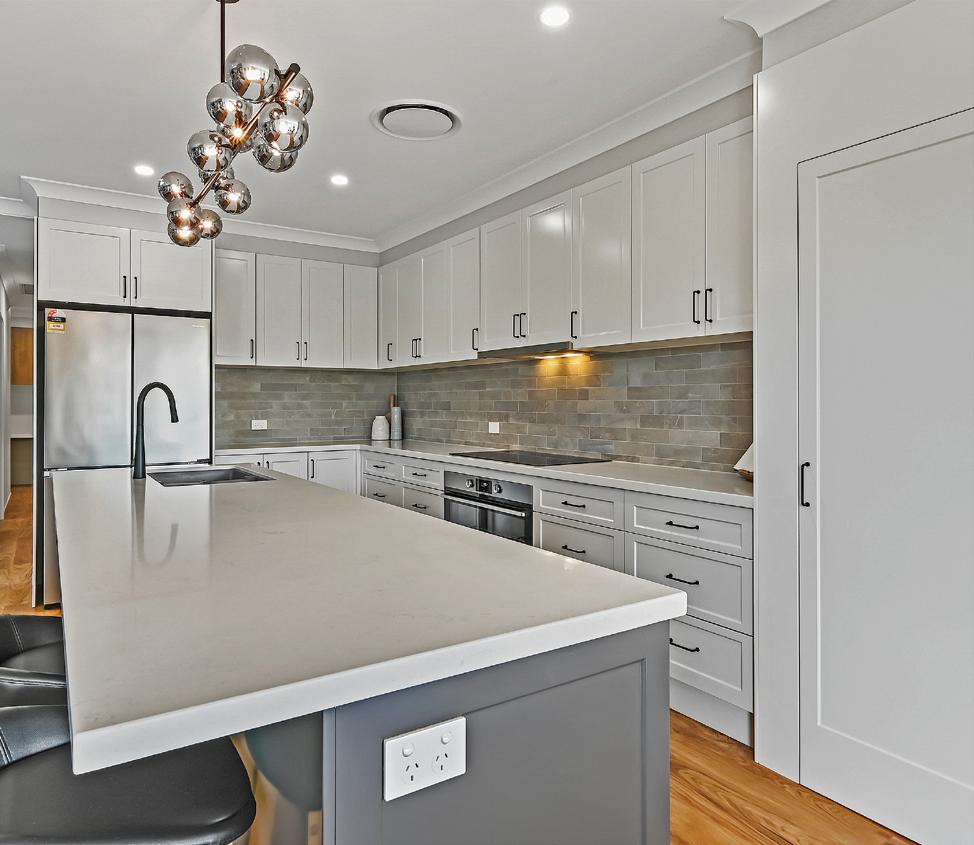
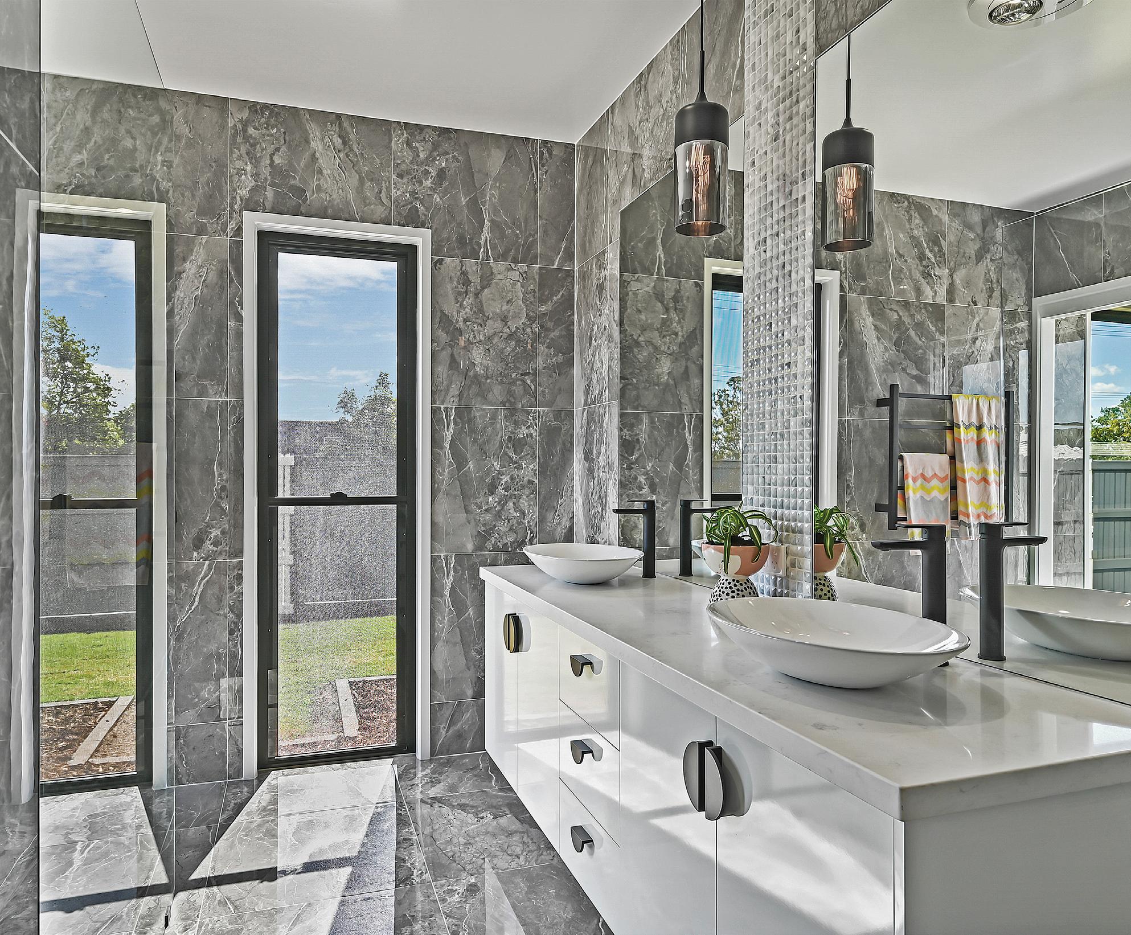
Master Builders congratulates this year's winners who have demonstrated excellence across a wide range of categories
Major President’s Award
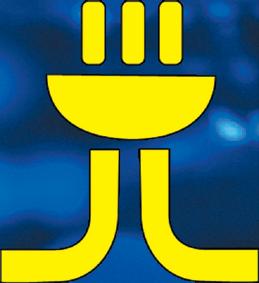
Gordon Bourke Constructions Pty Ltd Lagom, Middle Ridge
Watpac Construction Pty Ltd T/A BESIX Watpac Roma Hospital Redevelopment, Roma
MARK ROSS TIMBER HOMES QLD P/L Redwood, Toowoomba
Construction
Health Facilities up to $20 million
J. Hutchinson Pty Ltd T/A Hutchinson Builders
SVPHT Emergency Department, Toowoomba
Health Facilities over $20 million
Watpac Construction Pty Ltd T/A BESIX Watpac Roma Hospital Redevelopment, Roma
Education Facilities up to $10 million
FK Gardner and Sons Pty Ltd Edmund Rice Cultural Centre, Toowoomba
Bedford Built Pty Ltd T/A Bedford Built Faith Lutheran College, Plainland - Sports Complex, Plainland
J. Hutchinson Pty Ltd T/A Hutchinson Builders
Toowoomba Private Mental Health, Toowoomba
Retail Facilities up to $5 million

Newlands Commercial Construction Pty Ltd ALDI HIghfields Retail Centre, Highfields

Commercial Building up to $5 million
Cavanough Builders Pty Ltd Avenue Motel Apartments, Toowoomba
Commercial Building from $5 million up to $50 million
D J Buckley Builders Pty Ltd Paroo Community and Civic Centre, Cunnamulla
Industrial Building over $5 million
McNab NQ Pty Ltd T/A McNab TRC Principal Works Depot, Charlton

Residential Building (high-rise over 3 storeys) up to $20 million
J. Hutchinson Pty Ltd T/A Hutchinson Builders Inspire - South Central, Toowoomba
Community Accommodation for Aged Care and Nursing Homes
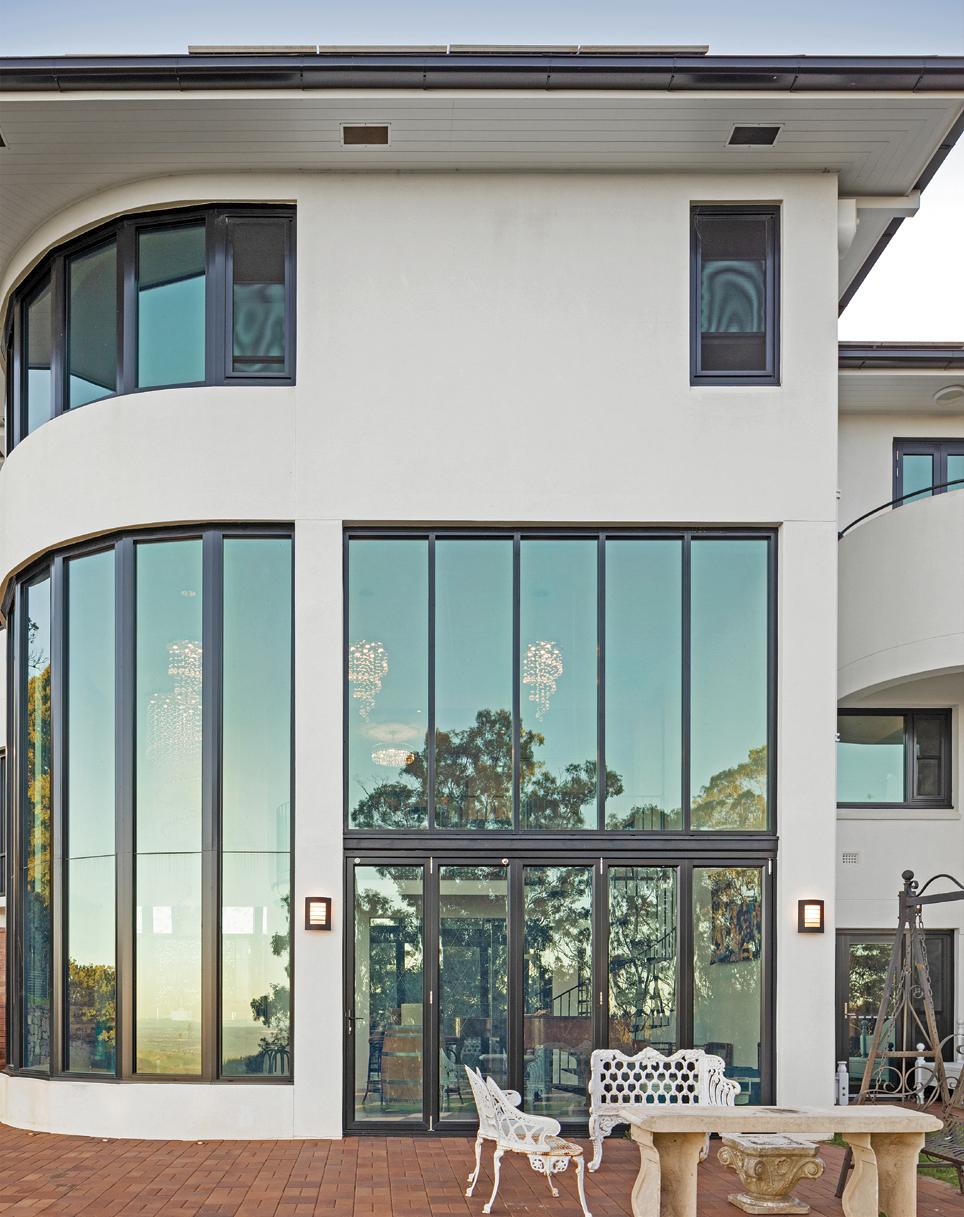
Palm Lake Works Pty Ltd T/A Palm Lake Works Palm Lake Care Toowoomba, Cranley
Refurbishment/Renovation up to $750,000 Betros Constructions Pty Ltd Ray White Toowoomba, Toowoomba
Refurbishment/Renovation over $750,000 Kane Constructions (QLD) Pty Ltd T/A Arete Australia (QLD)
Toowoomba Sports Club & Gaming Refurbishment, Toowoomba
Home Renovation/Remodelling Project up to $275,000
J S G Constructions PTY LTD Florence, East Toowoomba
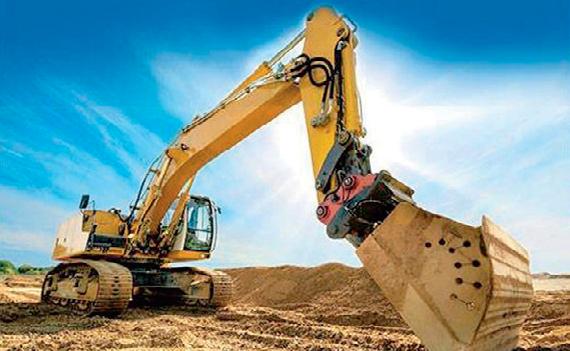
Home Renovation/Remodelling Project over $1 million winner Mark Winter Constructions for Guyong, Toowoomba.
Home Renovation/Remodelling Project from $275,000 up to $575,000 Clayton Jesse Construction Group Project Newtown, Newtown
Home Renovation/Remodelling Project from $575,000 up to $1 million
S & S Timmer Constructions Pty Ltd Morennan Homestead, Wyaga
Home Renovation/Remodelling Project over $1 million
Winzim Investments Pty Ltd T/A Mark Winter Constructions
Guyong, Toowoomba
Display Home up to $250,000
Nick Ruhle Homes Pty Ltd The Brennan, Harristown
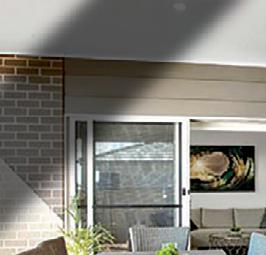
Display Home from $250,000 up to $350,000 Gordon Bourke Constructions Pty Ltd Sepia, Middle Ridge
Display Home from $350,000 up to $450,000 Paragon Homes Pty Ltd T/A Paragon Homes Carlow Lane, Middle Ridge
Display Home over $550,000
Hughes Elite Builders Pty Ltd Project Lakeview, Rosenthal Heights
Individual Home from $250,000 up to $350,000 Gordon Bourke Constructions Pty Ltd Lagom, Middle Ridge
Individual Home from $350,000 up to $450,000 Urbane Build Pty Ltd Campbell 2.0, East Toowoomba
Individual Home from $450,000 up to $550,000 Highfields Builder Pty Ltd T/A Highfields Builder Iredale Bliss, Iredale
Individual Home from $550,000 up to $650,000 Arden Vale Homes Pty Ltd Moncrieff 1, Middle Ridge
Individual Home from $650,000 up to $750,000 BBC Qld Pty Ltd
The Atrium, Blue Mountain Heights
Individual Home from $750,000 up to $950,000 Urbane Build Pty Ltd Trafalgar House, Middle Ridge

Individual Home from $950,000 up to $1.25 million
Kev Morris Builder Pty Ltd Katoomba Vista, Prince Henry Heights
Individual Home from $1.25 million up to $2 million
Gordon Bourke Constructions Gallet, Preston
Individual Home over $2 million
MARK ROSS TIMBER HOMES QLD P/L Redwood, Toowoomba
William Lamble
Treehouse, Prince Henry Heights
Medium Density up to 3 Storeys – 2 to 5 Dwellings
Nick Ruhle Homes Pty Ltd
Enabled Living Empress St Villas, Centenary Heights
Medium Density up to 3 storeys – over 5 Dwellings
All Built Up Pty Ltd Neves, Rangeville
Best Heritage Restoration
Janke Constructions Pty Ltd Glen Alpine, East Toowoomba
Excellence in Sustainable Living
NJP Carpentry Pty Ltd Kearneys Spring, Titanium Homes



Best Residential Bathroom
Hughes Elite Builders Pty Ltd
Project Lakeview, Rosenthal Heights
Best Residential Kitchen
Brett A Dallinger T/A Concept Kitchens & Detail Joinery
Range Home, Rangeville
Gordon Bourke Constructions
Gallet, Preston Individual
Residential Trade Contractor of the Year Brett A Dallinger T/A Concept Kitchens & Detail Joinery
Range Home Project, Rangeville
Commercial Trade Contractor of the Year
NRG ELECTRICAL (QLD) PTY LTD T/A NRG Services
Roma Hospital, Roma
David Turton Memorial Award Scott Hartshorn
Highfields Builder Pty Ltd
Apprentice of the Year
Hamish Selkirk
BBC QLD PTY LTD
Rising Star Damien Weeks
BBC QLD PTY LTD
Women in Building Shay Scott
Hotondo Homes Toowoomba
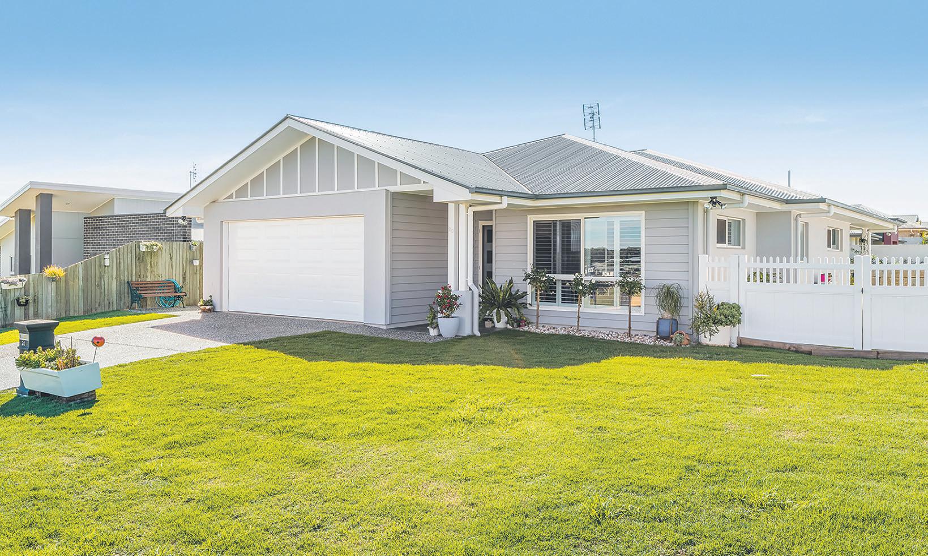
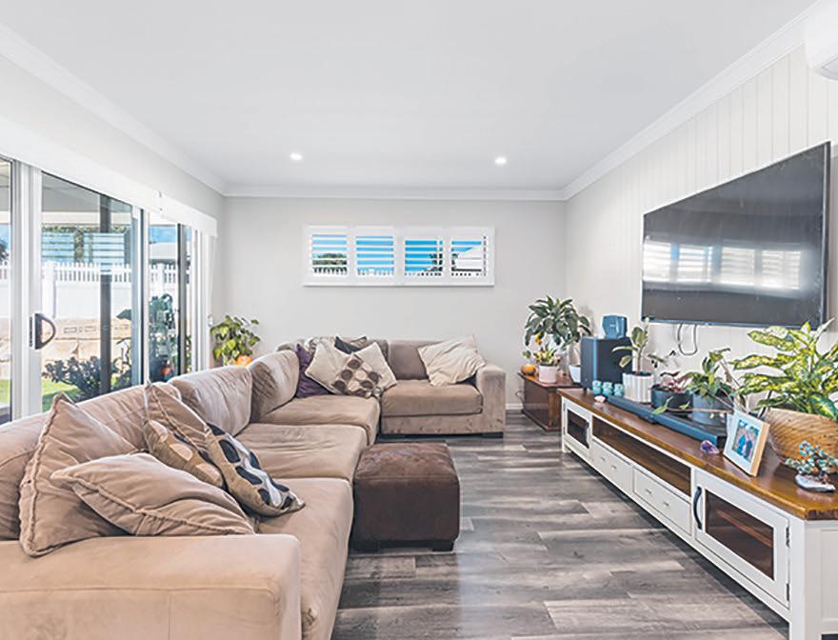
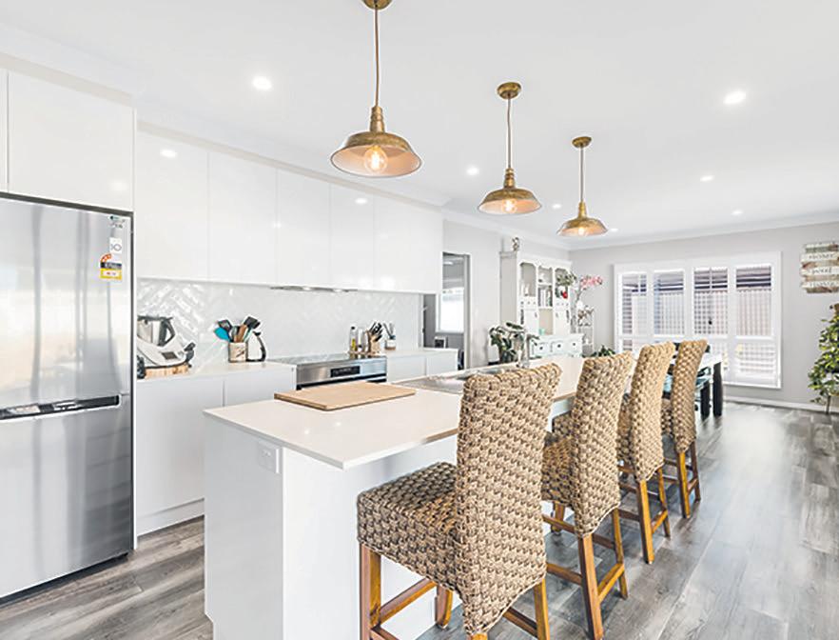
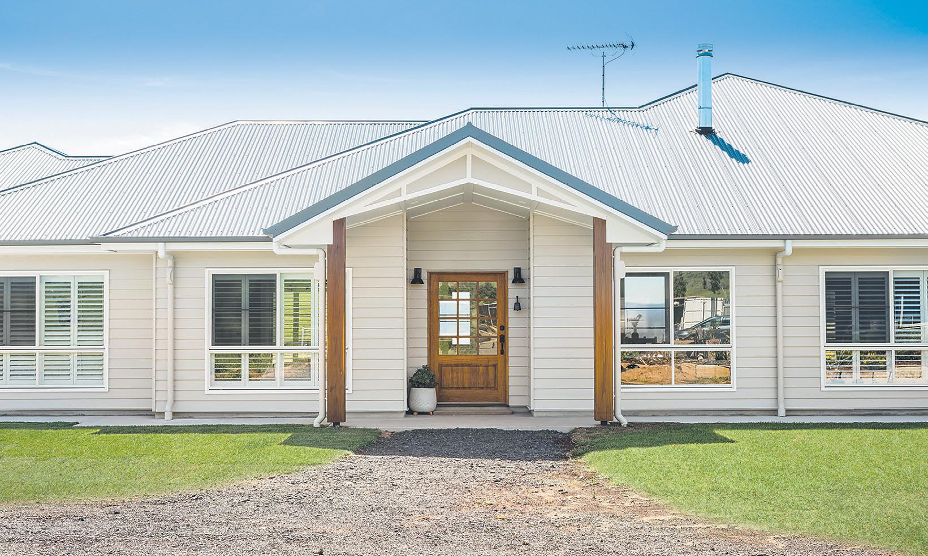
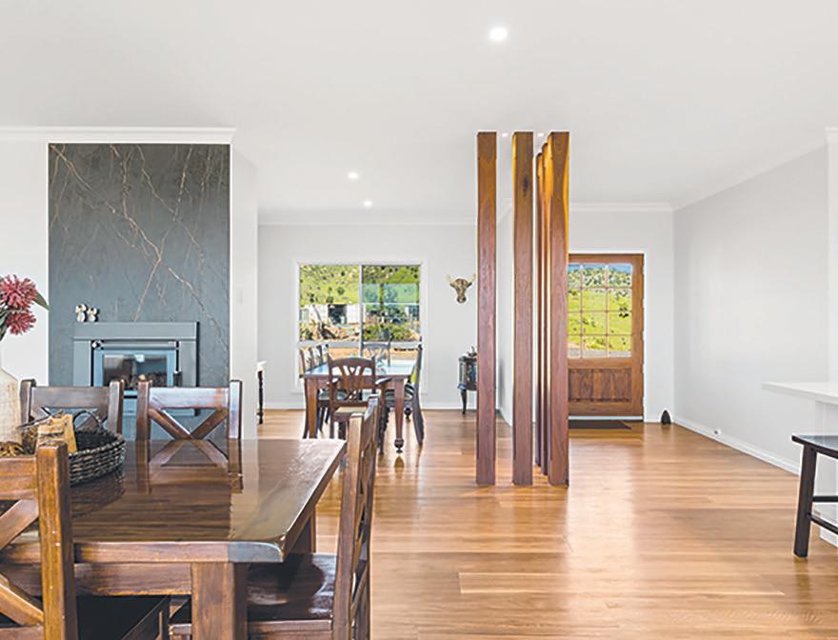
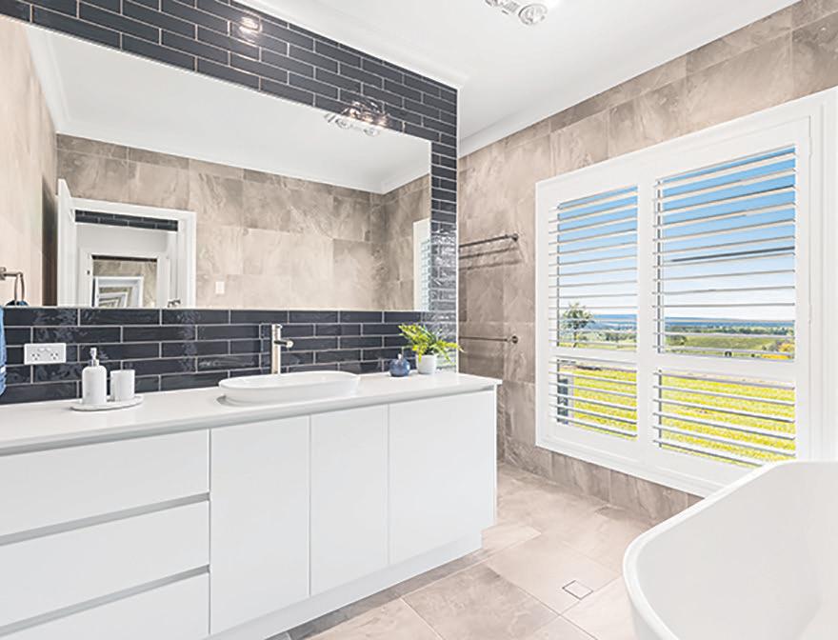
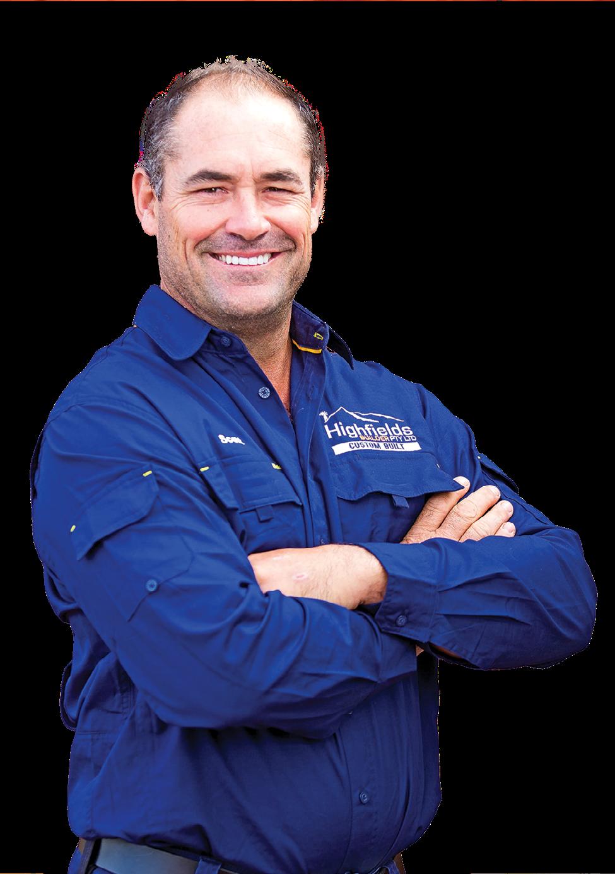
“We focus on quality over quantity. Scott, as the director and builder works directly with the client to design and construct beautiful, custom-built dwellings to suit the lifestyle and budget of each client,” Bonni says.
This quality and customisation is evident in the business’s two entry projects: Individual Home from $450,000 up to $550,000 Iredale Bliss at Iredale; and Individual Home from $250,000 up to $350,000 Murfitt Manor at Highfields.

The former property, Iredale Bliss, is a stunning family home located in the beautiful rural area of Iredale. This fourbedroom, two-bathroom home exemplifies modern country chic.

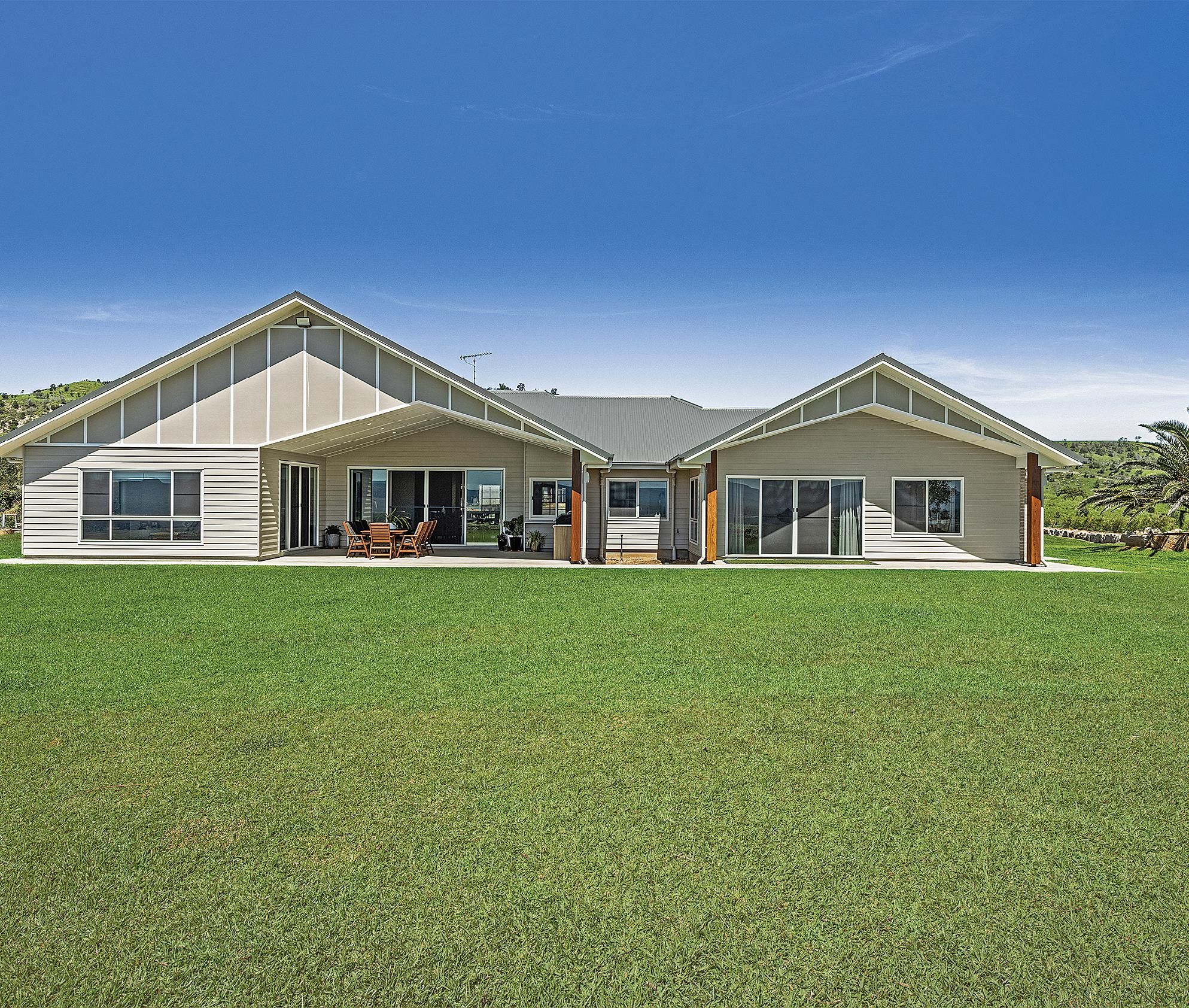
From the moment you enter through the 1200mm stained timber French door, you feel the open expanse of the living areas.
Everything about this space is designed to grab your attention, from the 5mm spotted gum Karndean vinyl plank flooring, to the ironbark hardwood feature posts separating the dining and living areas, to the built-in wood heater – all balanced perfectly, adding warmth to the cool tones of the walls and cabinetry.
The 2-pac kitchen is a chef’s dream, with ample cupboard space, Caesarstone bench tops, pressed metal splashbacks, quality European appliances and fully-equipped butler’s pantry.

Adhering to the cool white tones with dark highlights in the fixtures further enhances the sleek modern country look.
The luxurious design continues through the public spaces with the use of Caesarstone benchtops and heritage handcrafted splashback tiles in the laundry; and in the main bathroom, subway floor-to-ceiling tile feature wall, freestanding bath, walk-in shower, laminate joinery and Caesarstone benchtop. Three bedrooms with built-in wardrobes, formal multipurpose room, office and formal lounge wrap around the open living areas.
The oversized master suite provides a relaxing space for the owners, and consists of an oversized bedroom with large glass sliding doors leading to private patio, walk-in robe and ensuite featuring floor-to-ceiling tiling, walk-in shower and Marie timber vanity.
Other design features used to exaggerate the space include building a large alfresco area at the home’s rear, which has enabled a blending of the indoor spaces with the outdoor entertainment areas.
Large sliding glass doors and sliding servery window were
installed to allow an uninterrupted flow between these areas. This design has made it easy to access food preparation and alfresco areas, making entertaining effortless.
By having the living spaces joined in such a way, each part of the home boasts wonderful views and receives abundant natural light. In addition to the stunning opulence of the home, it provides a 6-star energy efficiency rating.
Meanwhile, the stunning family home ‘Murfitt Manor’ also exhibits Highfields Builder’s incredible quality and attention to detail.
Inspired by the in-vogue ‘Hamptons’ chic, this four bedroom, two bathroom home exudes a classic charm befitting its inspiration.
A long entry hall opens into an open plan living area, which appears larger than it actually is with the clever introduction of a neutral colour scheme, highlighted with pops of soft blues.
Fixtures and fittings have been expertly chosen to accent the style of the home. Stunning brushed bronze drop-lights are a highlight in the kitchen.
European appliances, laminate kitchen joinery with stone benchtops, herringbone splashback and large walk-in pantry further up the ante for making this a dream kitchen.
The use of large eco-friendly Synergy glass windows and sliding doors allow for natural light and air to flow through the living area, further enhancing the openness of the space and allowing a natural flow between the indoor and outdoor spaces.
The bedroom areas have been situated in the house to afford the master suite the feel of being a retreat.
Three bedrooms, all with built-ins, are located off a hallway behind the kitchen area, with the master bedroom situated at the front of the home, near the front entry.
The master suite includes a full ensuite and walk-in wardrobe, while a main bathroom is situated near the other three bedrooms.
Every little detail has been carefully considered and planned - from the use of ‘classic’ tapware through to barn doors and VJ feature wall to 2mm vinyl plank main floors throughout, Murfitt Manor is a splendour of Hamptons inspiration.
A family owned and operated business by husband and wife duo Scott and Bonni Hartshorn, Highfields Builder focuses on custom-built mid- to high-end residential homes.Arden Vale Homes is one of Toowoomba’s prestigious Darling Downs Master Builders.
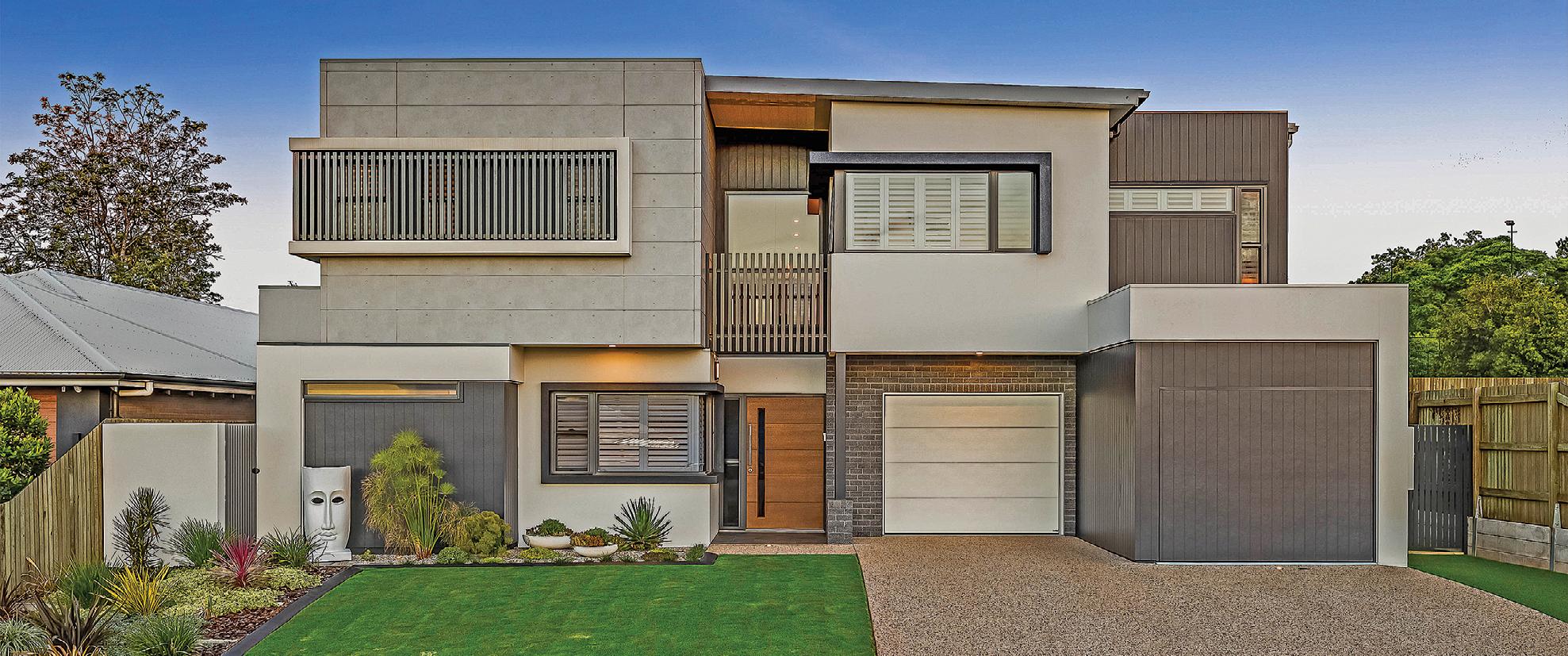
A well-respected family business, started by Hugh Begg, in 1991, the current managing director Tim Waring proudly continues the past tradition of quality builds and consistently producing the best possible result for clients.
“We focus on residential homes, providing a unique experience from start to finish,” Tim said.
From ‘someone’s first home to their last’, Tim and his 13-strong team are committed to excellence in the local area; boasting the experience and vision to create something truly special.
“We build in the Lockyer Valley, Darling Downs and Granite Belt and have a unique way of onboarding clients, managing budgets and ensuring a high-quality finish,” Tim continued.
“We have experience in entry level homes (completely tailored
for each client) through to full custom builds.
“All clients meet the builder on site and, given our office has 125 years' combined experience, it ensures a refined building experience and project management.”
With homes entered across a mix of categories in this year’s awards, Tim walked us through the process of completing ‘Moncrieff Close’.
“A completely new look for Toowoomba, the owner wanted to have a home that truly stood out. With a two-storey home having a lot of western aspect, it was important to provide the owner with maximum usage of all areas at all times of the year, by screening off the western walls.
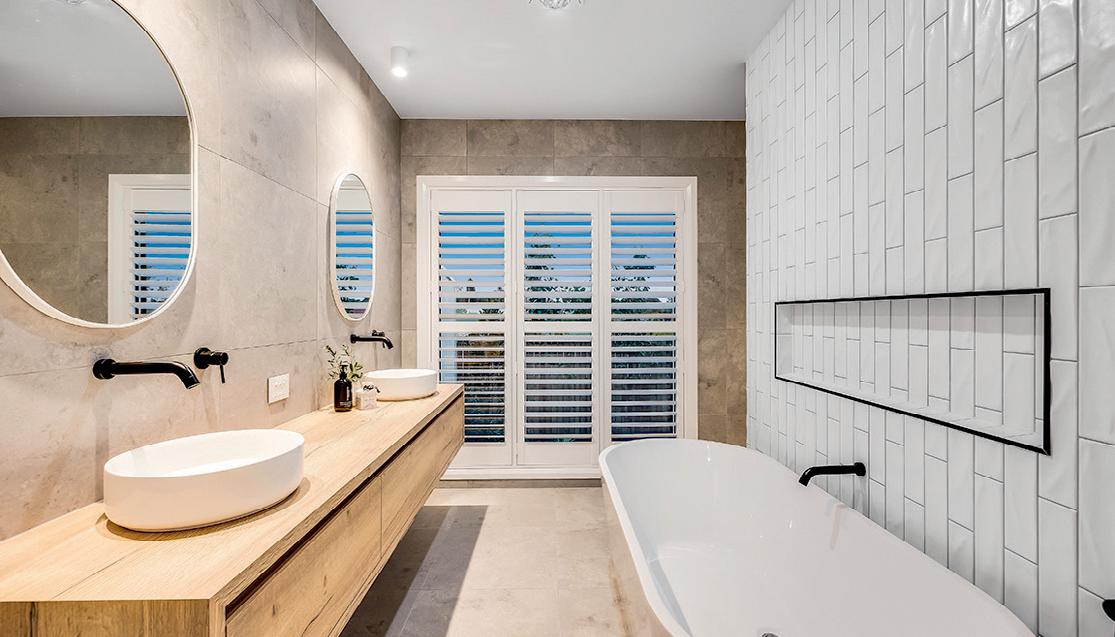
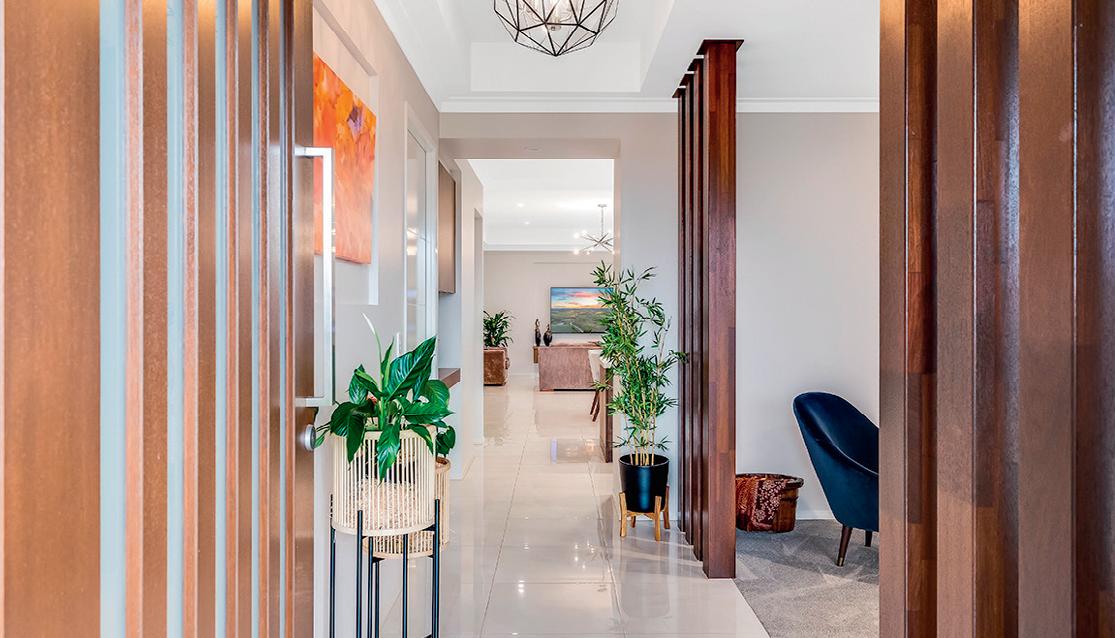
“This home has an integrated panel-lift door matching the
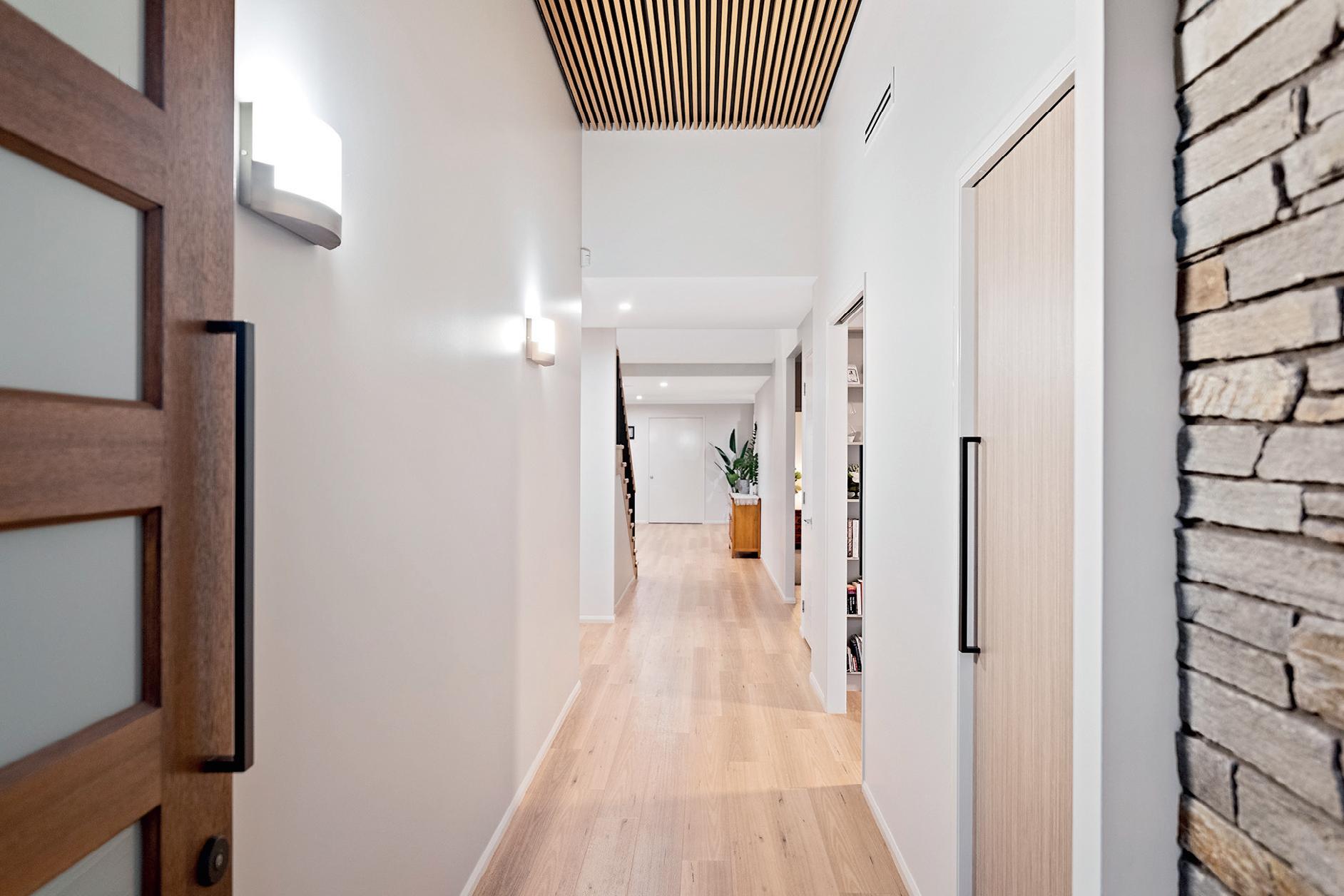
house cladding, an open void to entry with mono stringer stairs and a kitchen fit for a chef.
“The home was a concept from the owners who worked long into the nights with our design team to get the most from their project.
“The challenges for us were mainly due to glazing, a lot of mixed materials and areas with plenty of custom-made products, access, and time.
“This is another return client for us, they have expressed their appreciation for the extra effort the design team went to deliver them a unique style of custom home.
“We are truly proud of such an outstanding modern home‘Moncrieff Close’.”
Cavanough Builders takes pride in utilising director Trevor Cavanough’s attention to detail and experience in all areas of building to realise the dreams of clients – be it commercial, residential, or renovation/addition.
“We work across a varied field and can apply our expertise to any project,” said administrator Belinda Cavanough.
“We do really enjoy the prospect of bringing an old period home back to its rightful state and improving on its versatility in these days’ modern way of more open plan living.”
Cavanough Builders have been working predominantly in the Toowoomba region for the past 15 years, but also work in other areas such as heritage homes in Brisbane or in their starting place of the Western region.
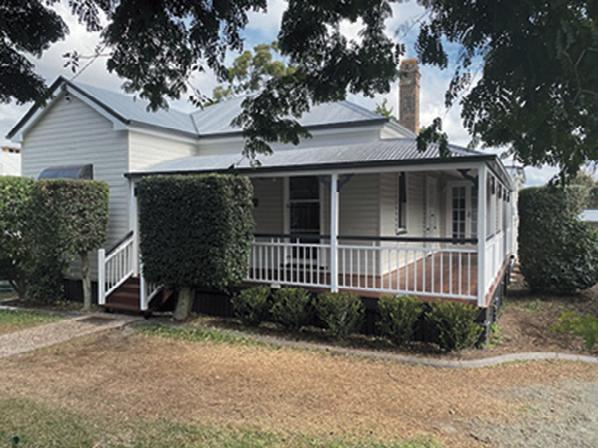
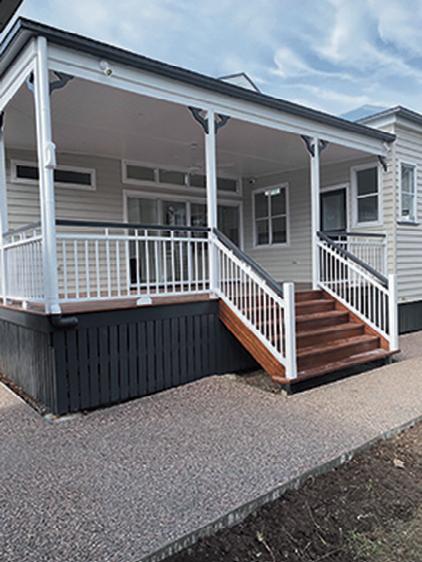
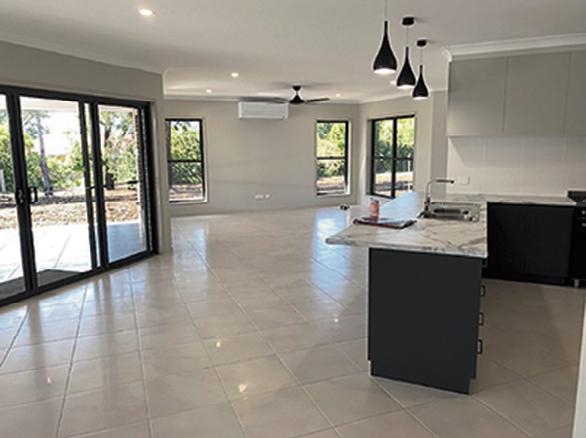
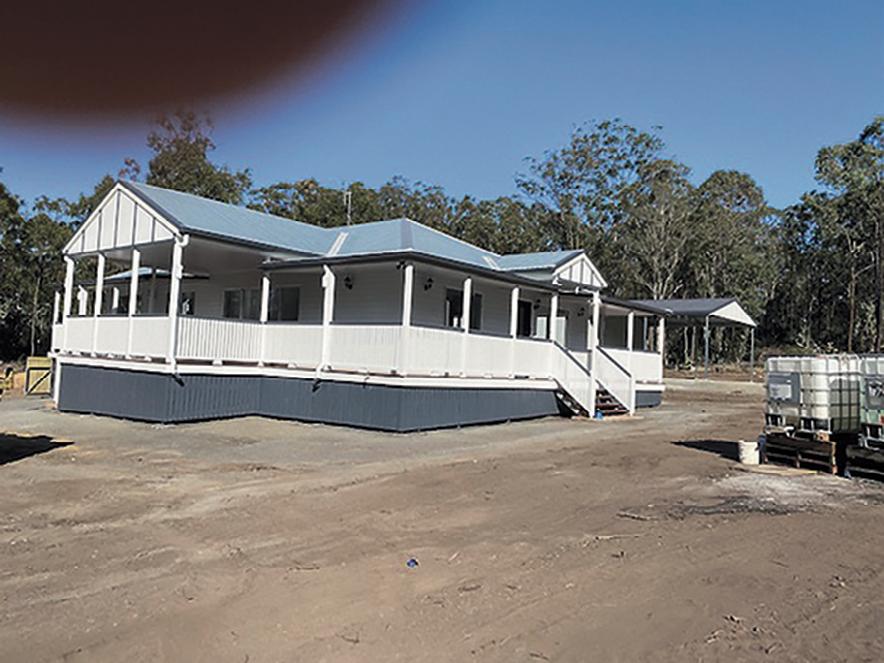


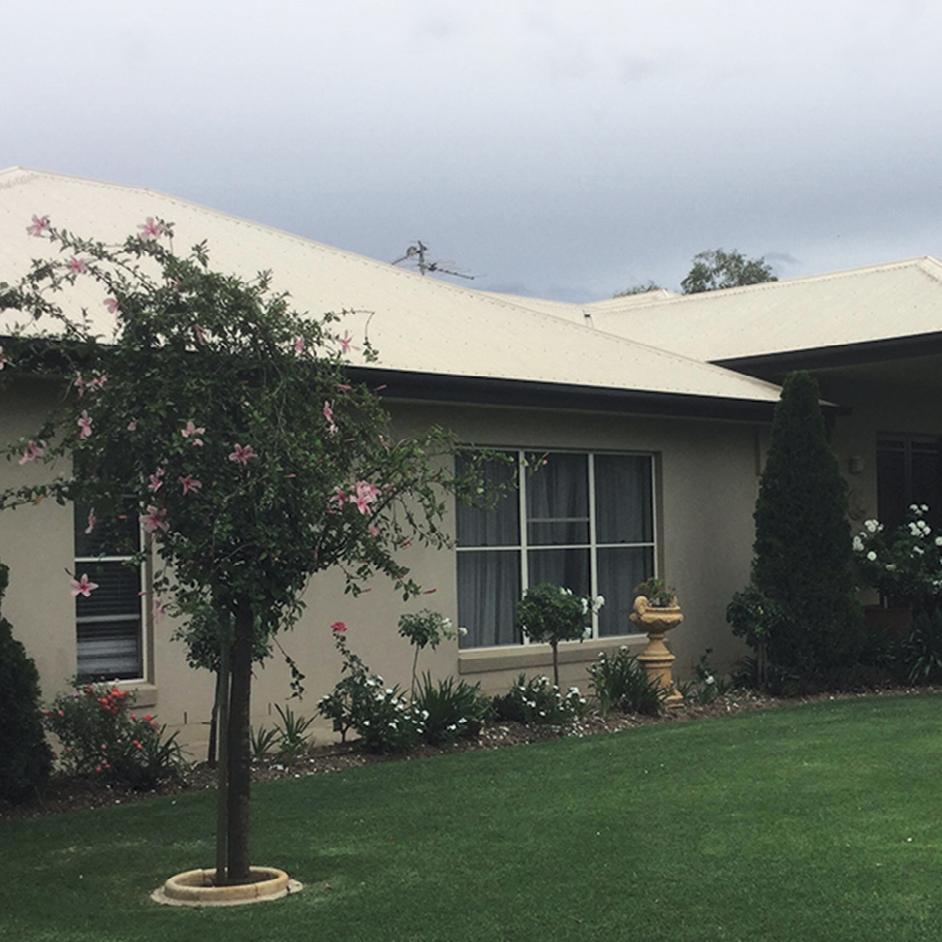
“We are very much a hands-on building company,” Belinda added.


“Each project is overseen by Trevor – from meeting clients and going over their specific requirements, having those ideas drafted to plan and then coordinating all the tradespeople and suppliers within his expected timeframes and making sure that all work is to his own high standard of finish.”
This high standard is exhibited in their Master Builders Commercial entry project Avenue Motel Apartments, Toowoomba.
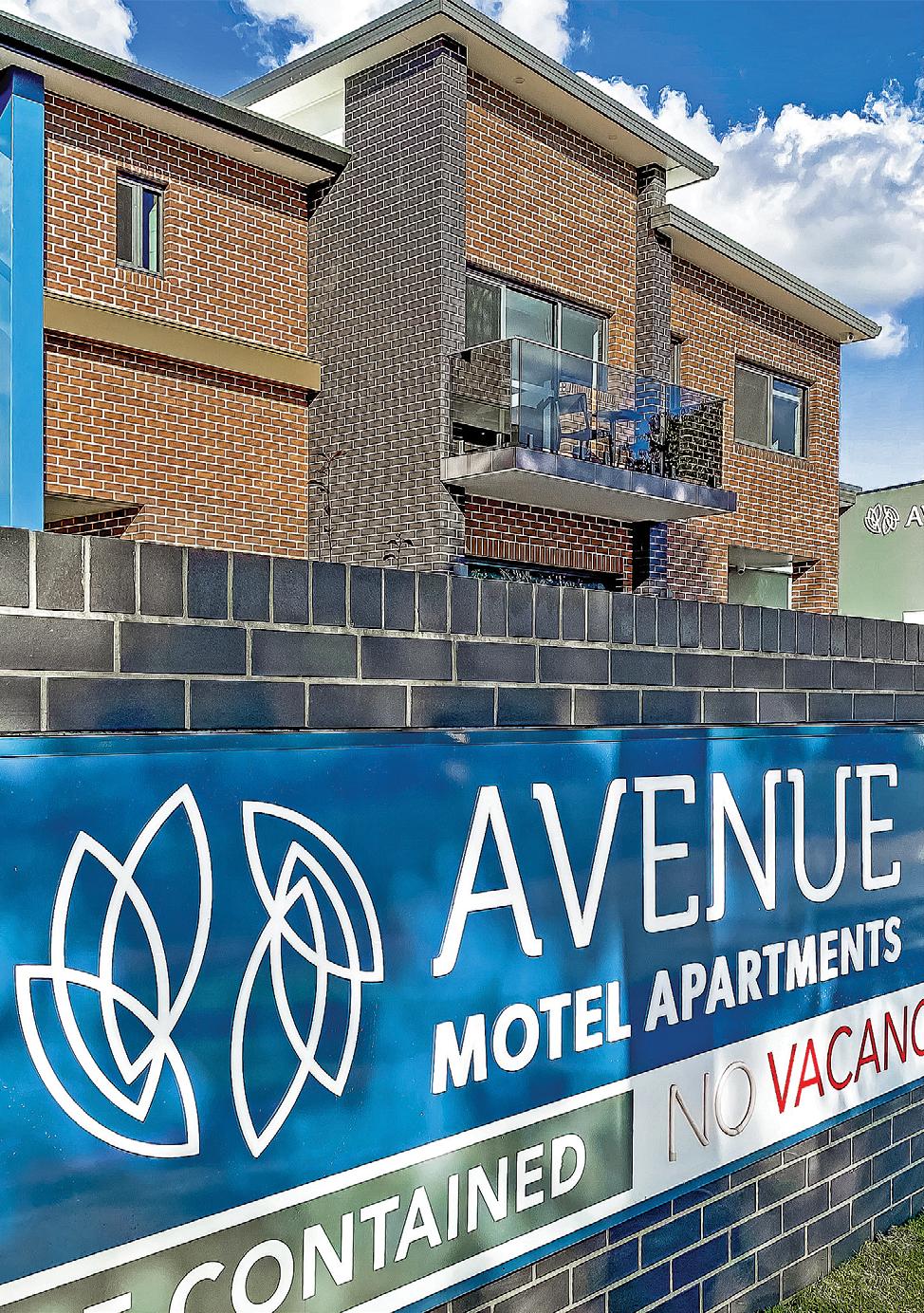
The complex consists of 16 fully self-contained short-stay
apartments – including two disabled apartments fully equipped to comply to AS1470 standards – as well as a gym, library, and two-bedroom managers’ residence.
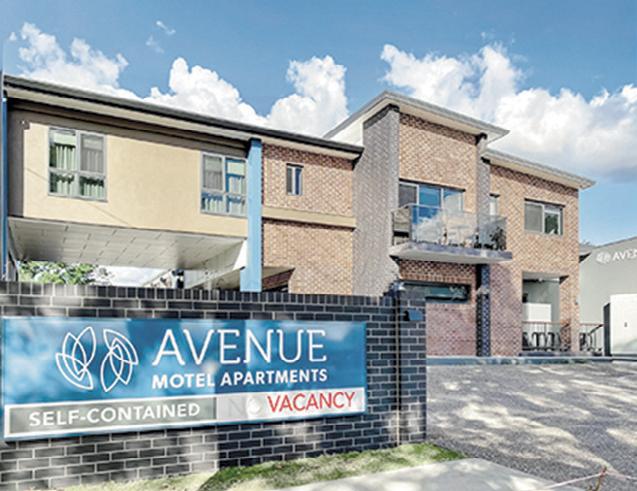
Apartments are fitted out with unique black fixtures, complimenting the honey elm joinery and white rectified wall tiling, with each ensuite tiled to ceiling height with black tiles.
The entire building is also solar equipped and can be run offgrid, and includes two Tesla electric car charging stations.
Cavanough Builders leased land off the neighbouring two residential blocks as the existing site was very confined space-wise, and this was used for a crib room and toilet facilities, as well as a site container and storage area for the rear building.
In addition, they designed the front building – housing the front four apartments, reception, boardroom and managers’ residence – specifically so it could connect to the building that houses the gym and library using a suspended floor slab.
Finally, carports were designed in a cantilever manner to allow guests the ability to turn into the designated carpark without contending with posts and other obstructions, leaving no detail unaccounted for in the project.

When director Dan Briskey first opened the doors of NRG Services a decade ago, his staff consisted of just two team members.
Fast forward to today and the NRG family now boasts 139 fulltime and part-time employees (160+ including labour hire).
It’s an incredible story of growth and prosperity, and indicative of the reputation this innovative company has in the building industry.







“We are a commercial all-trade-services provider,” Dan explained. “Initially starting as an electrical project company, we have since diversified to include an extensive array of trade and engineering services."

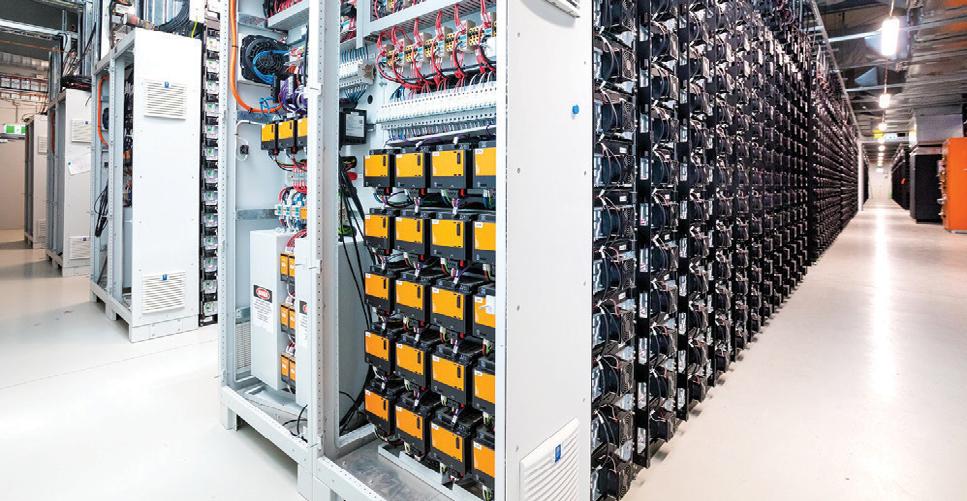




Dan said the company had sites all across Australia including Queensland, New South Wales and the Northern Territory predominantly. However, the majority of their works are within the south-east Queensland region.
“We have a renowned team culture at NRG, and a real ‘can-do’ attitude,” Dan proudly declared.
“Our rapid growth over the last 10 years has been a testament to our teams’ ability to learn and grow on the job.
“We have gained extensive experience across a vast array of projects and have organically grown our service offerings to meet our clients' requirements.”

NRG Services was nominated for two awards this year:
NRG Services was engaged by BESIX Watpac, to carry out the electrical works associated with the redevelopment of the Roma Hospital.
The redeveloped hospital forms a key part of the South West Hospital and Health Service’s mission ‘to provide the highestquality care for patients and wider communities’.
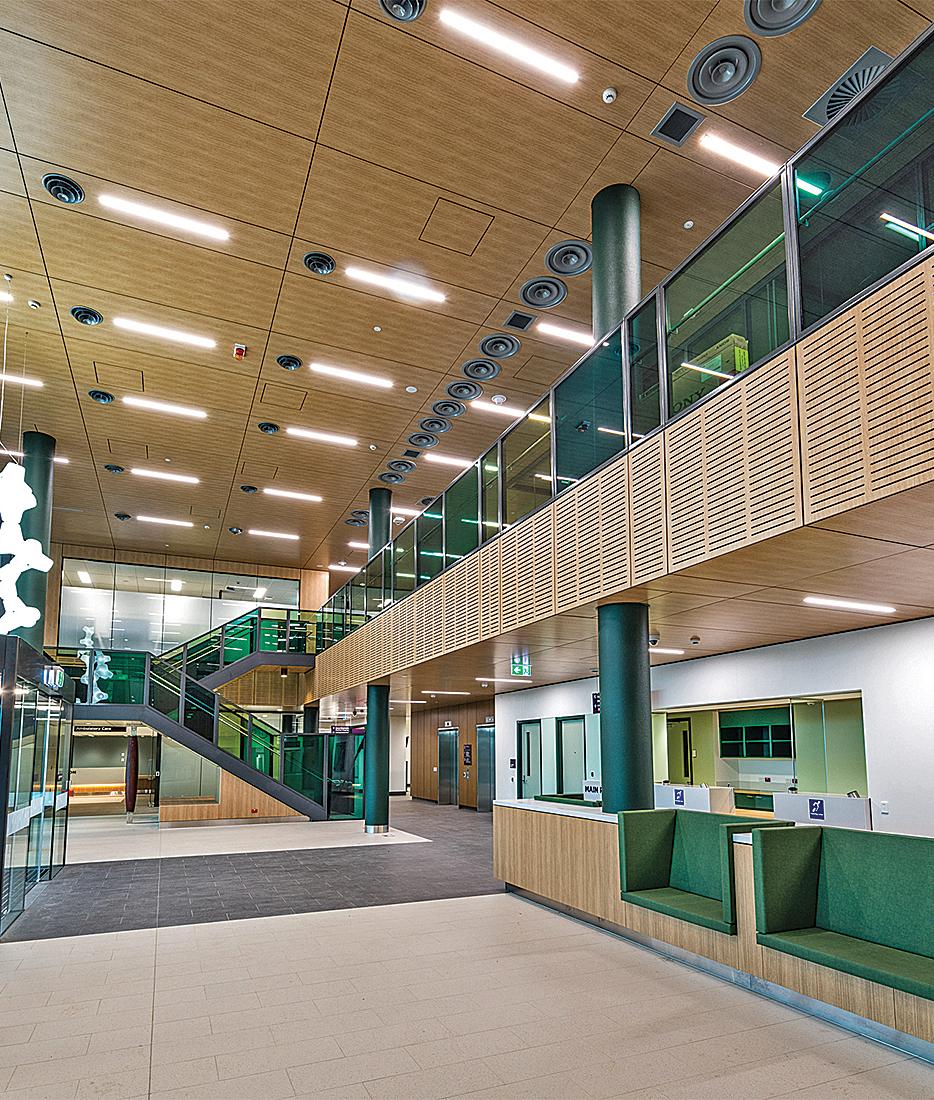
To improve and maintain the health and wellbeing of patients, it was pivotal that all completed electrical works at the facility were of ‘exemplary quality and reliability’.
With extensive medical system requirements NRG Services completed the installation of electrical works for all patient areas, including operating theatres and wards; as well as all electrical fit-outs for shared areas, including the reception, emergency, administration, pharmacy, cafe, allied services, storage and facilities.
NRG Services was engaged by McNab Construction to complete the electrical and mechanical design and construct of the new Toowoomba Regional Council Principal Depot located at Charlton, Queensland.
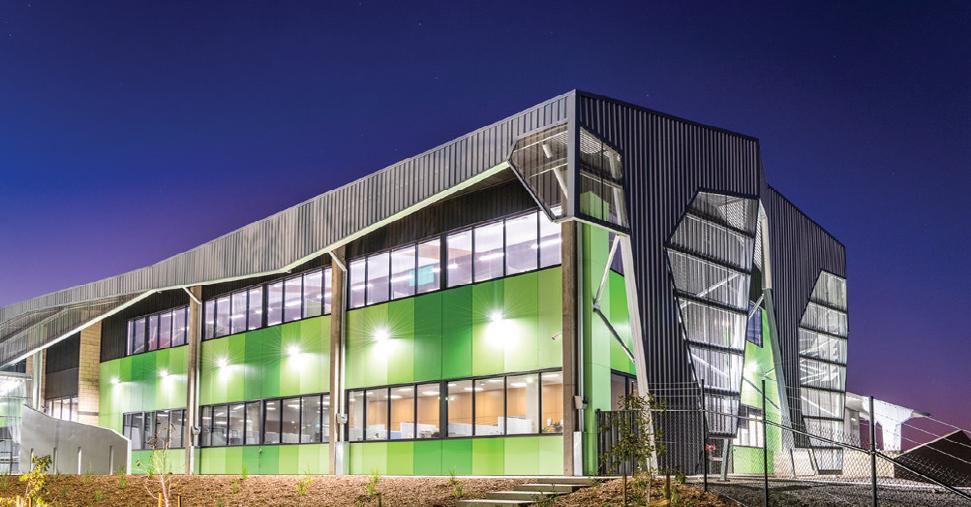
The depot is a ‘modern, intelligent, and sustainable facility that meets the current and future needs of council staff and the communities in which they serve’.

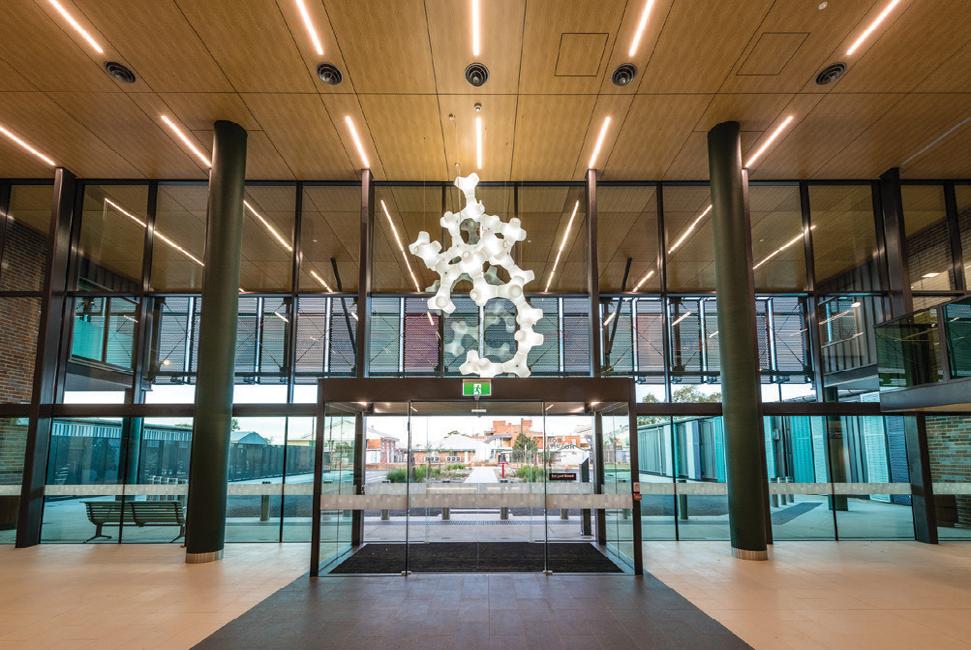
Consisting of 10 buildings including key operation areas, nurseries, workshops and storage, each area served differing needs for the client - meaning the brief was both broad and involved.
Delivering this wide array of requirements in a coherent fashion, to the intended time frame was the optimal result for all parties.




With a business mantra of “Do it once. Do it right”, it’s no wonder Kev Morris Builder Pty Ltd has established itself as a company you can trust to get the job done to the very highest of standards.
The meticulous attention to detail of director Kev Morris is mirrored by his committed team which consists of sales staff, supervisor, foreman, five tradies and two apprentices - each of them dedicated to providing the very best in customer service and satisfaction.
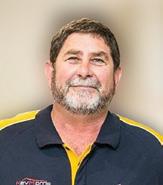

With a focus on new homes in the residential sector around Toowoomba and the Downs, Kev Morris Builder Pty Ltd has forged its reputation by offering quality ‘Adaptable Living Homes’ that deliver accessibility through the residence; homes that meet the Livable Housing Australia design guidelines.
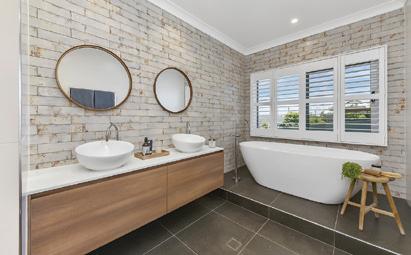
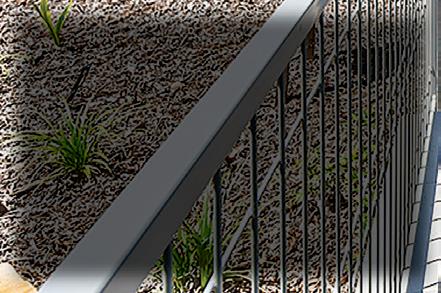

When it came to their latest entry in the 2021 Housing & Construction Awards (Individual Home $951,000 to $1.25 million) - ‘Katoomba Vista’ - Kev said the team tackled a host of challenges as they demolished an existing house on a sloped block, created a large cut and retain for the new house site and then completed the luxurious three-storey home (with its own elevator) at Prince Henry Heights
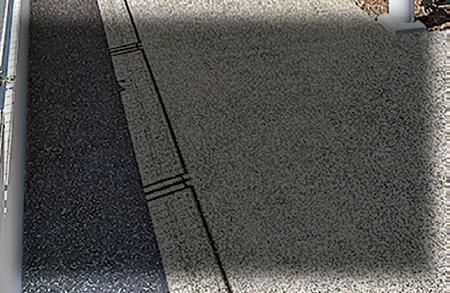
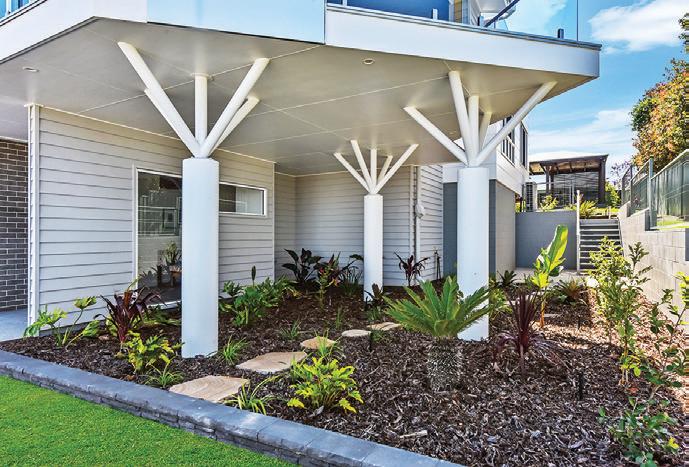
Clients Gavin and Leanne had contacted Kev Morris Builder Pty Ltd about 12 months before they had even finalised their plans for the proposed new home.


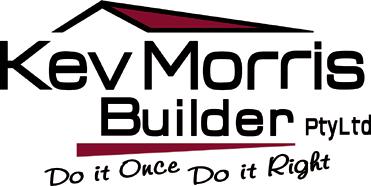
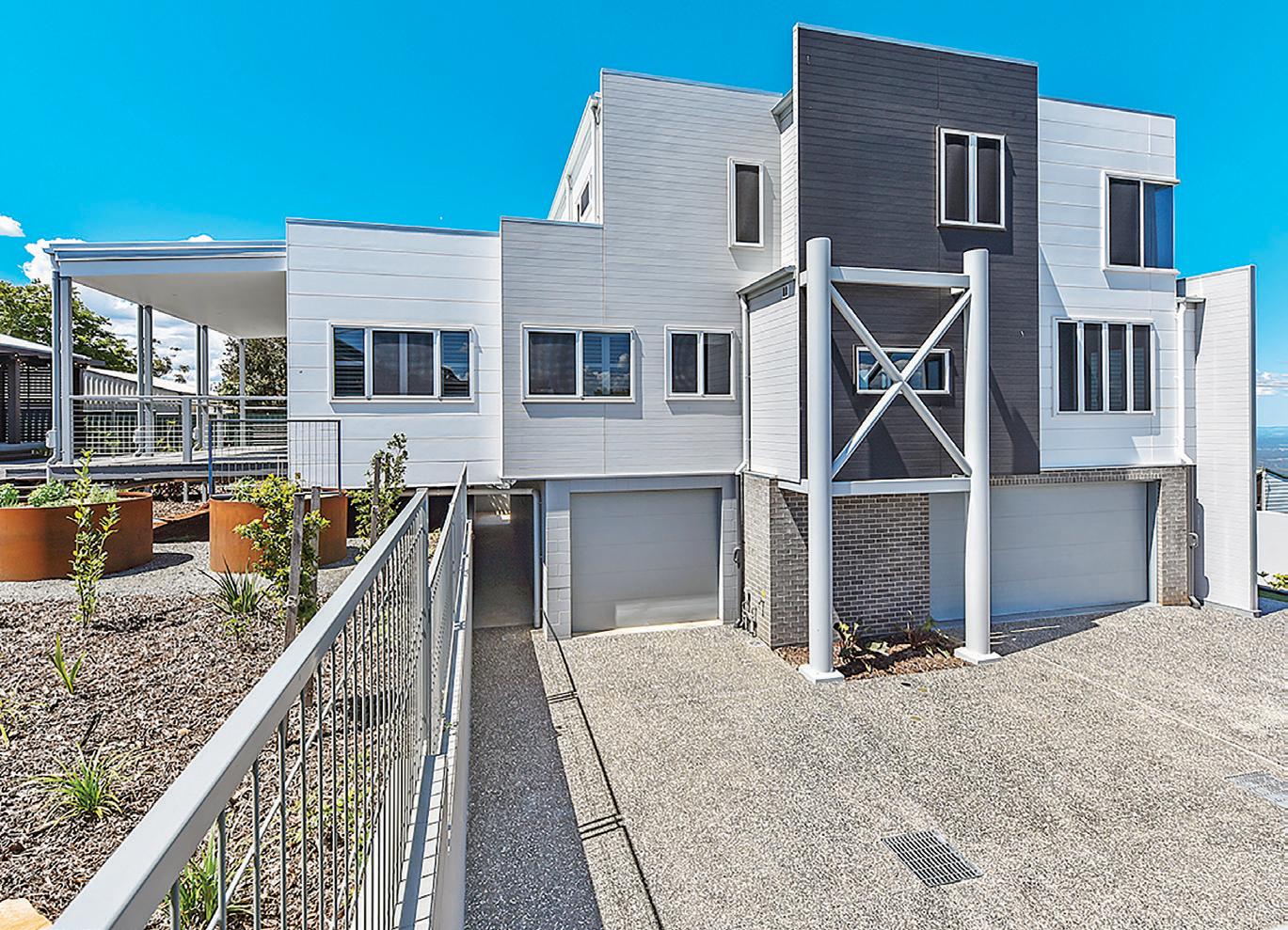
“I had built homes for their son, daughter and nephew - all on sloped blocks, so I guess I came with good references,” Kev recalled.
“With the design of the home taking up most of the width of the block, once the main retaining wall was built it meant that all materials and machinery had to be craned over the wall to complete works on the upper site level.”
Kev explained that the client has a steel fabrication company, so steel had to be included in the external features of the home.
Accordingly, large steel columns and beams are exposed as
features rather than hiding them in the building envelope.
“The main living area has a 5.2m-high raked ceiling with the window wall to the east making the area feel huge - and with plenty of natural light coming into the room, it makes the home feel warm and fresh.
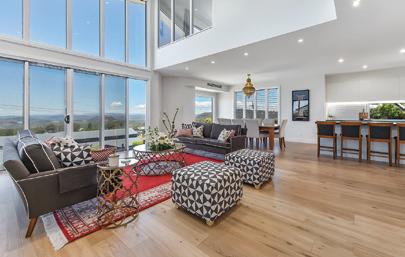
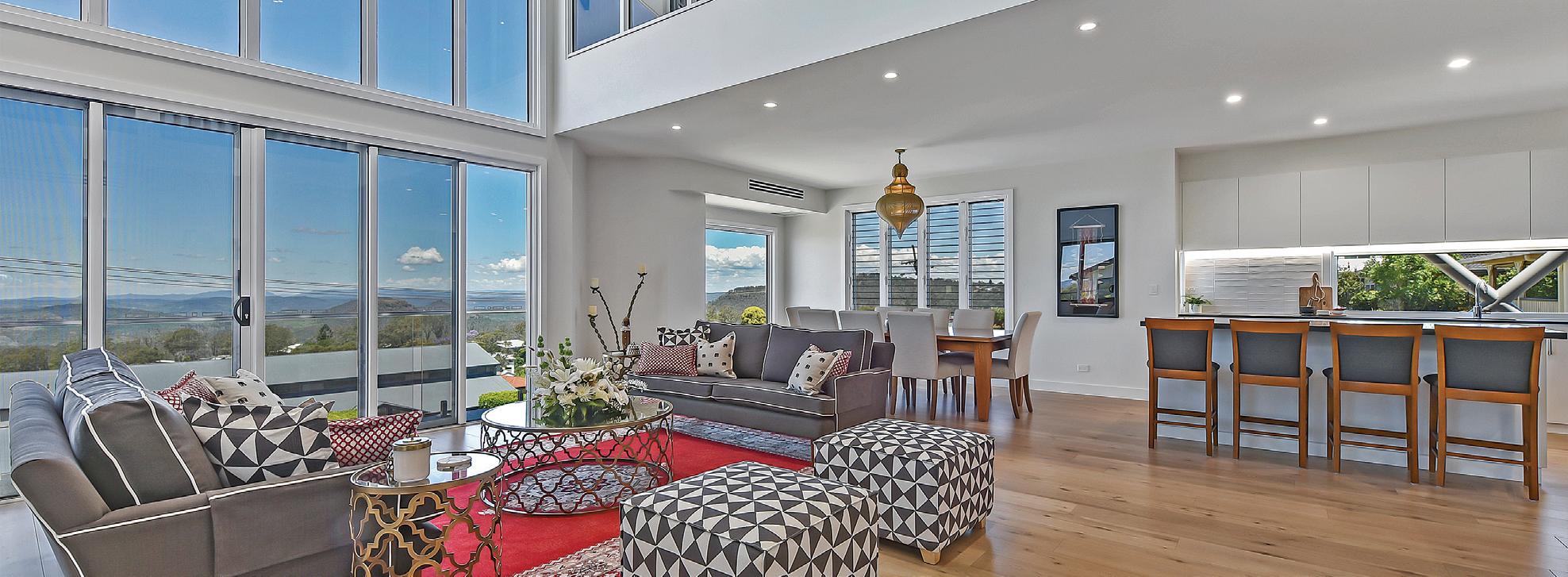
The upper level of the home is the master bedroom, ensuite, walk-in wardrobe and study/retreat which overlooks the main living area.
“From the study/retreat, the owners can see over neighbouring homes and enjoy unimpeded views down the valley and beyond the mountain ranges,” Kev said.

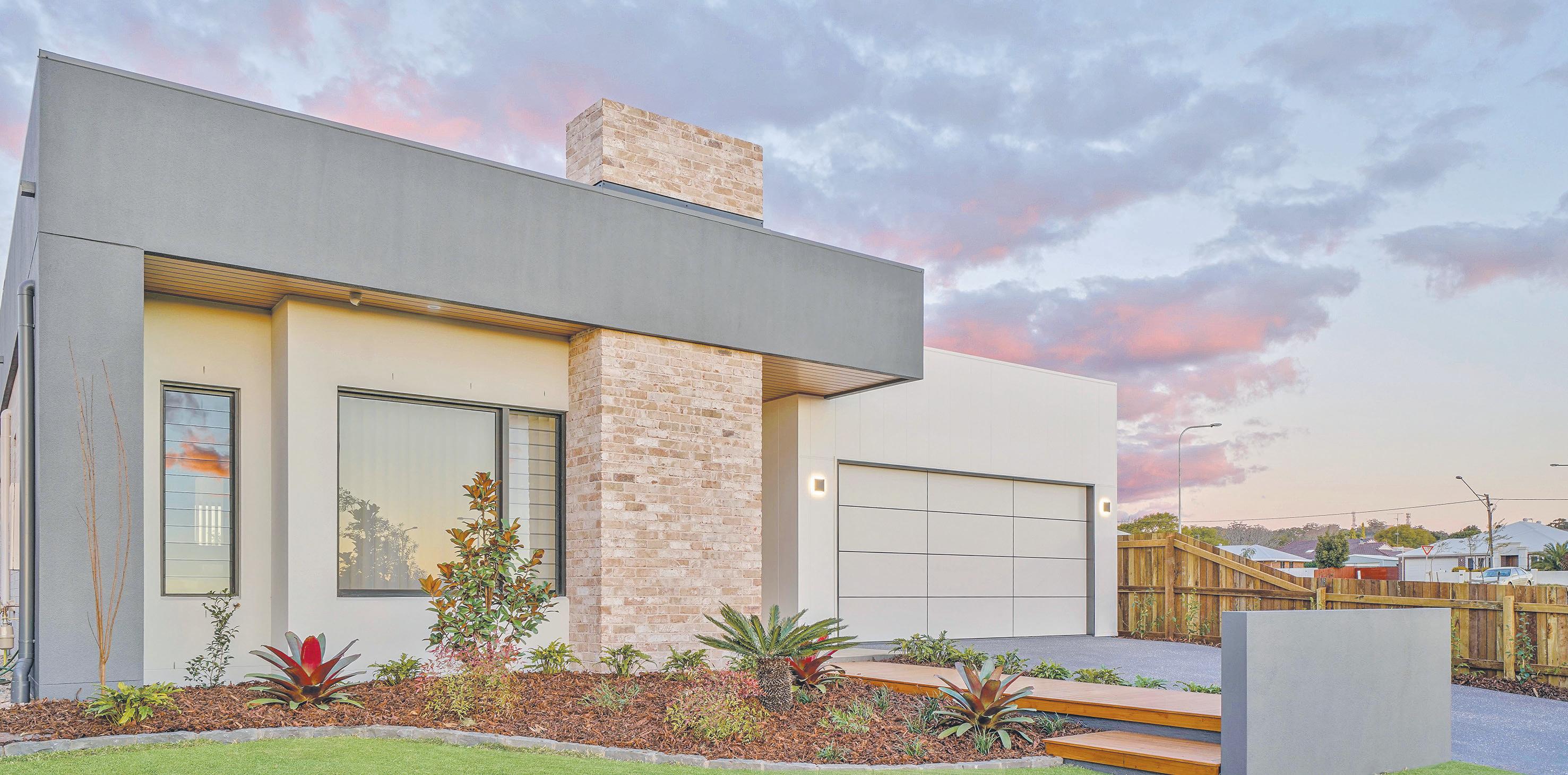

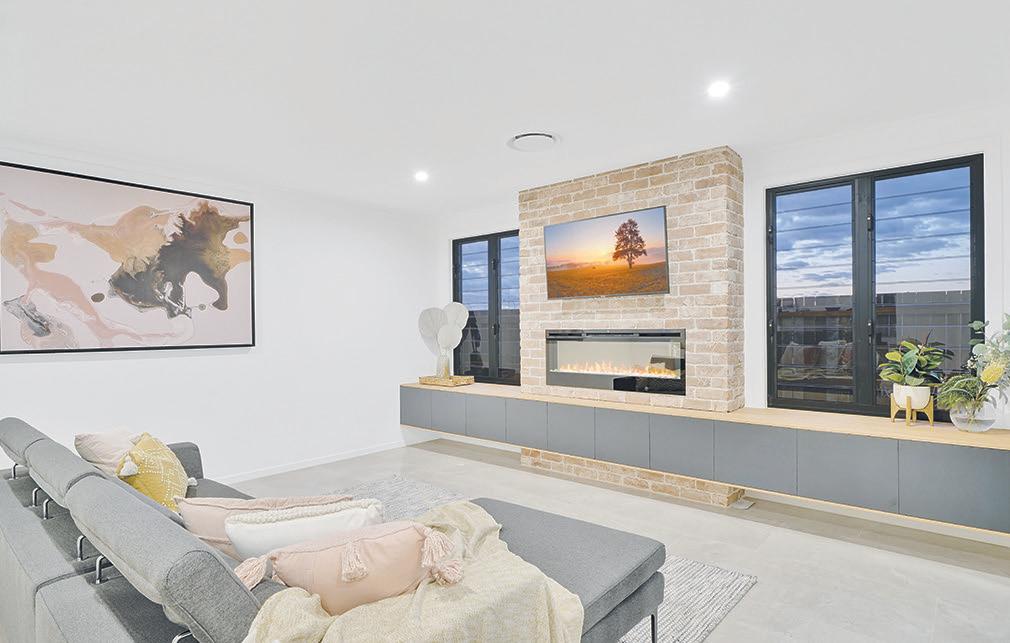
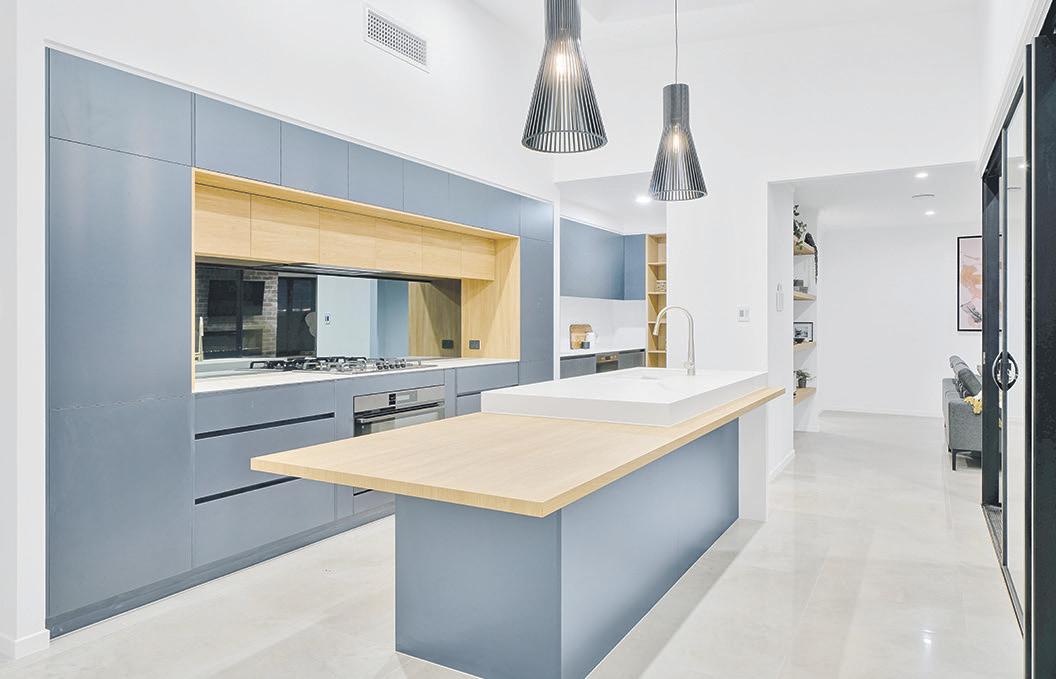






When Paragon Homes finished Master Builders Downs and Western entry project Carlow Lane, even director Steve Glover found himself with expectations "blown out of the water".
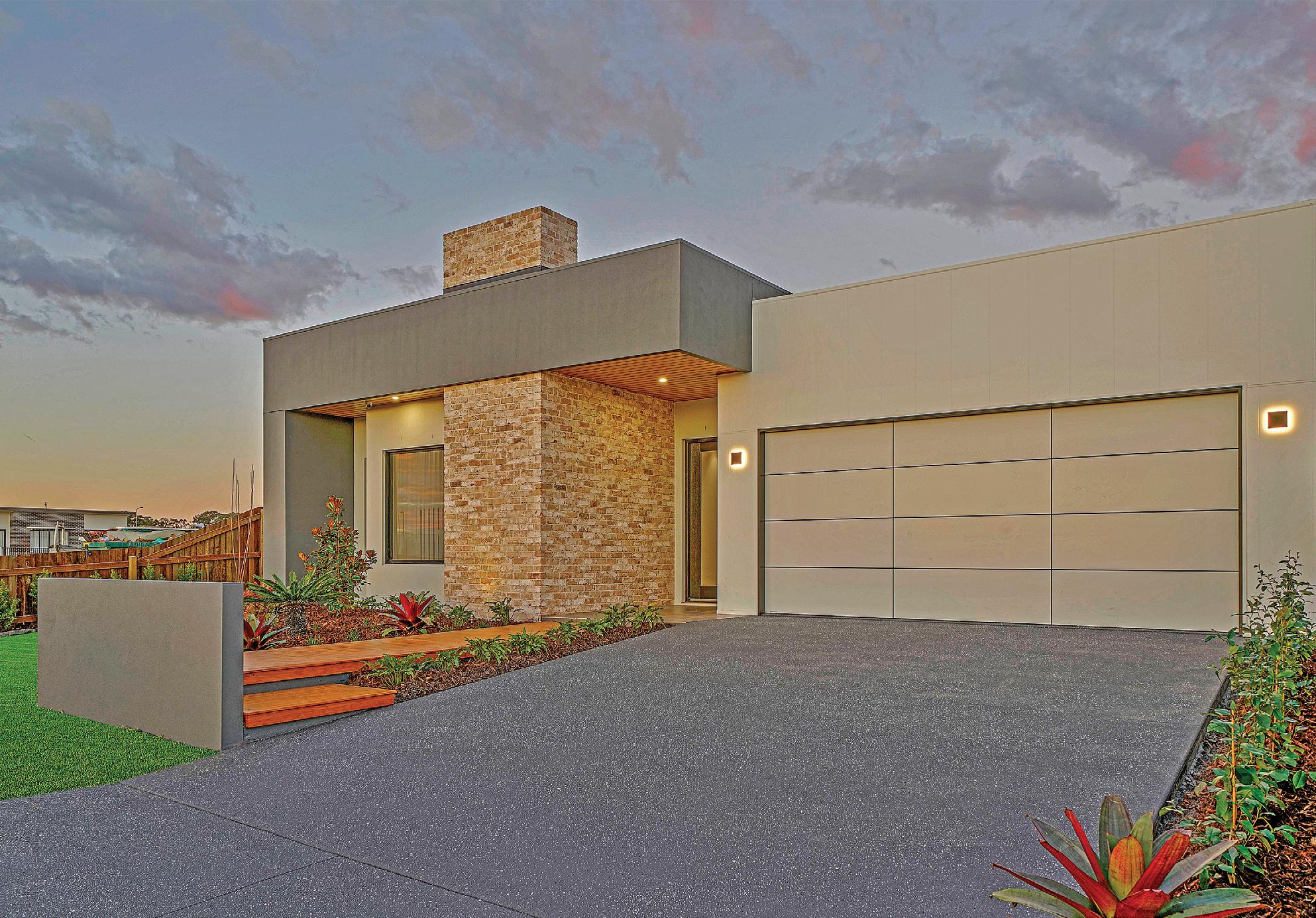
"I hope it is able to inspire and positively impact the experience all our visitors have in their build journey," Steve added.
The classical-inspired family home raises the bar and challenges the status quo.
"I wanted it to be an inspiration to stretch the boundaries of what was possible to achieve with a bit of thought, and for future clients to understand the purpose of what they want to achieve throughout their own building journey," Steve said.
On the outside of the house, the combination of materials – with face brick, rendered walls and parapets, Axon fibre cement cladding, timber ceiling and reclaimed-style feature blade – deliver a balanced yet intriguing streetscape.
The textures of the external feature wall are brought through the home in the living space, with a brick face lining fireplace in the living area.
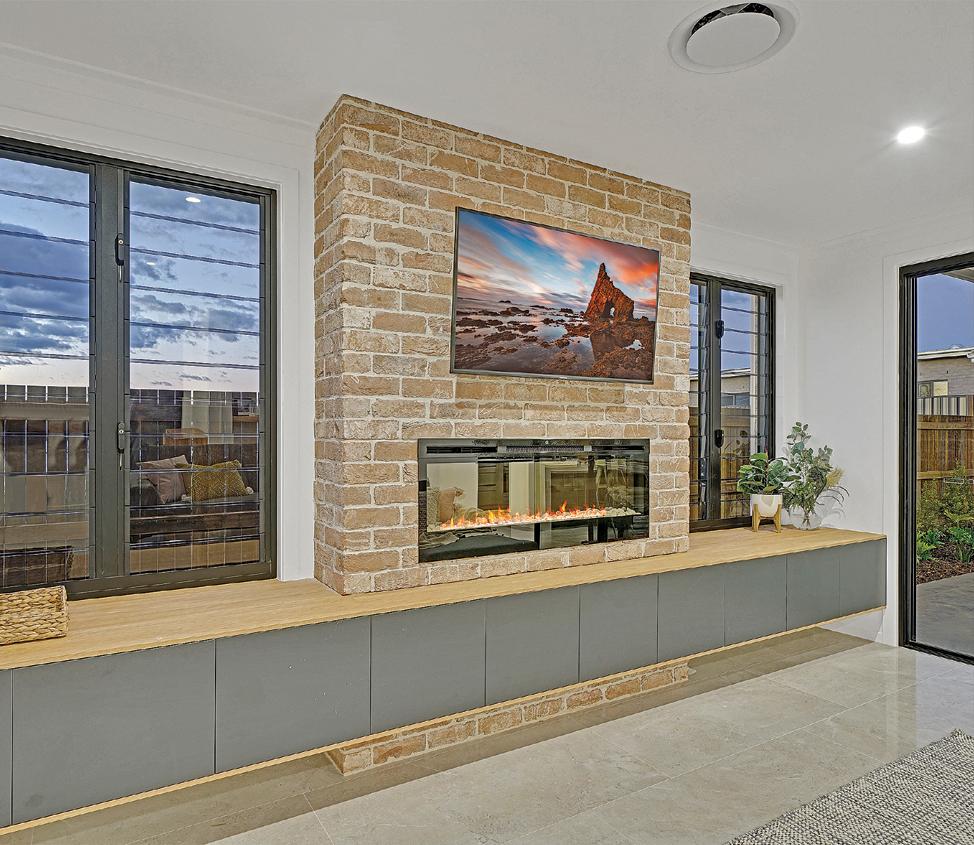
A simple colour scheme, which has been used both internally and externally, creates a seamless and flowing feel throughout the home and allows the showcase features of the home to really stand out.
"Being a smaller block and built closely to neighbouring properties, the use of elevated three-metre ceilings within the main bedroom, kitchen and alfresco were implemented to give that relaxing, spacious feel," Steve said.
"It floods the north-eastern alfresco with natural light, which in turn feeds the main living spaces of the home.
"In addition, the installation of three openable Velux roof windows in the kitchen and four in the patio add another dimension of the natural-flow feel within these areas of the home."
The large alfresco offers both dining and sitting space, and is opened up by the corner stacking doors flowing onto the kitchen and living rooms – giving a free-flowing space for the entertaining lifestyle when open and giving the privacy of security to these spaces while closed.
The main bedroom wing creates that resort-style feel of comfort and relaxation to unwind at the completion of a busy day.
The open-plan ensuite features a floor-to-ceiling Dekton wall and striking hexagon tile that are the heroes of the space and the Velux window incorporating the overhead shower allows you to shower under the stars.

The finishes throughout the home are minimalistic yet effective.
With a combination of just three joinery colours used throughout the home and a clean crisp wall colour internally, the stunning 600mm x 1200mm soft polish floor tiles aren’t lost and provide a flowing feature throughout the home. Packed with additional features of ducted air-conditioning, automated lighting and speaker system as well as home security, layered landscaping and hanging daybed outside also deliver an inviting relaxing environment in the yard space of
the home.
Carlow Lane certainly exemplifies Paragon Homes’ vision of enhancing lifestyles by creating environments that are inspiring, functional, enjoyable and uniquely tailored.
"Right through the building journey, we strive to deliver an outstanding, enjoyable experience for our clients and that is why we developed the Signature Design Experience," Steve explained.
“Each client we deal with goes through this process where we gain an intimate understanding of the purpose for their home, their lifestyle and lifestyle requirements, what they love and how they want their home to be.
"This gives us the basis to guide them right through their building journey, from planning and design, layout, functionality and style, to specification of finish/feel of the home – creating the perfect home for where they are in their life right now."
Paragon Homes is also on a mission to change the stigma around budget and cost blowouts with builders.
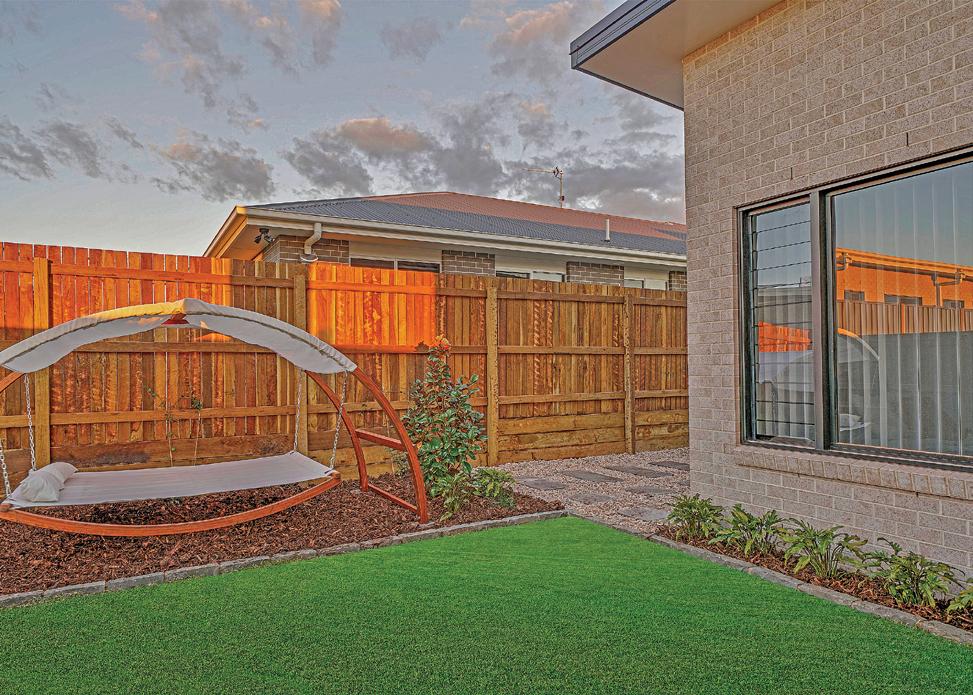
"As part of our proposals, we provide a detailed cost breakdown of absolutely everything that goes into each of our homes," Steve said.
"All of our clients have peace of mind there aren't any hidden costs or under-allowed items in PC's or PS's that are going to cause them heartache throughout their build.
"We expect open and honest communication from our clients right from our first meeting and in return we provide this in return, eliminating a lot of the friction points that can occur throughout a building journey."
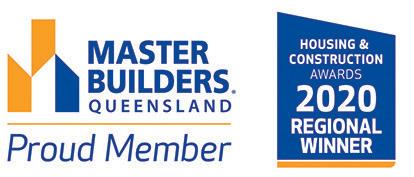
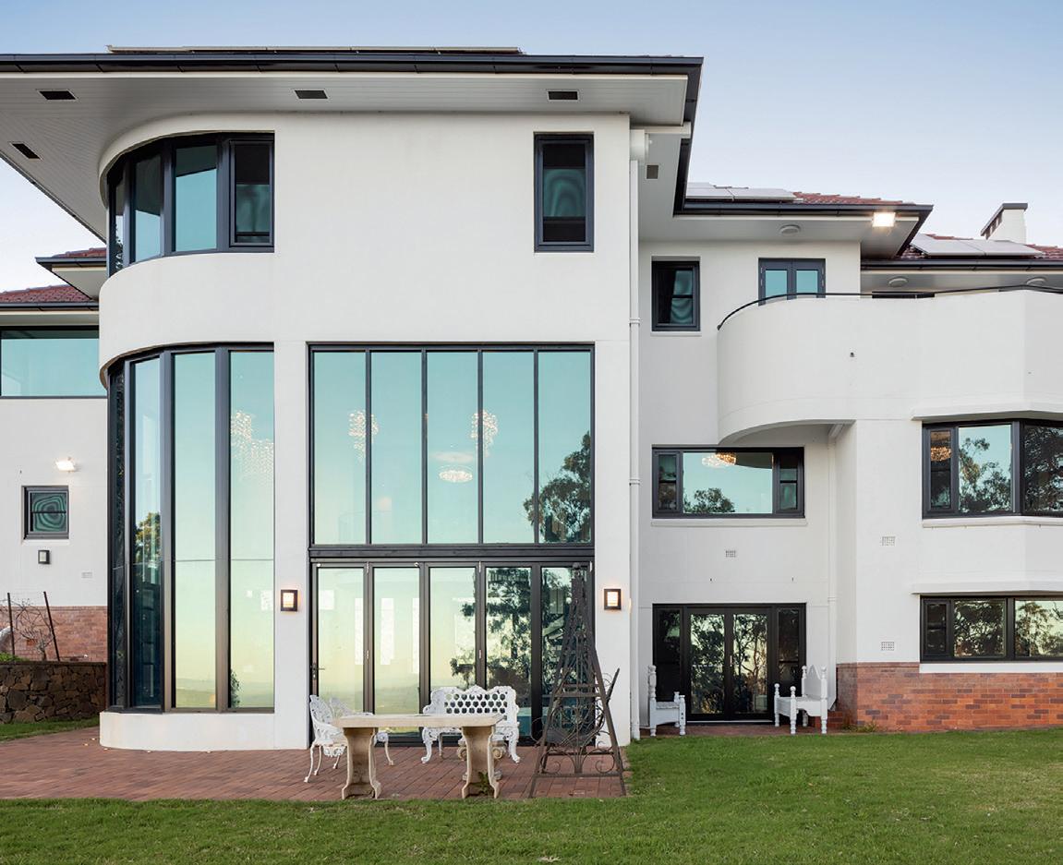
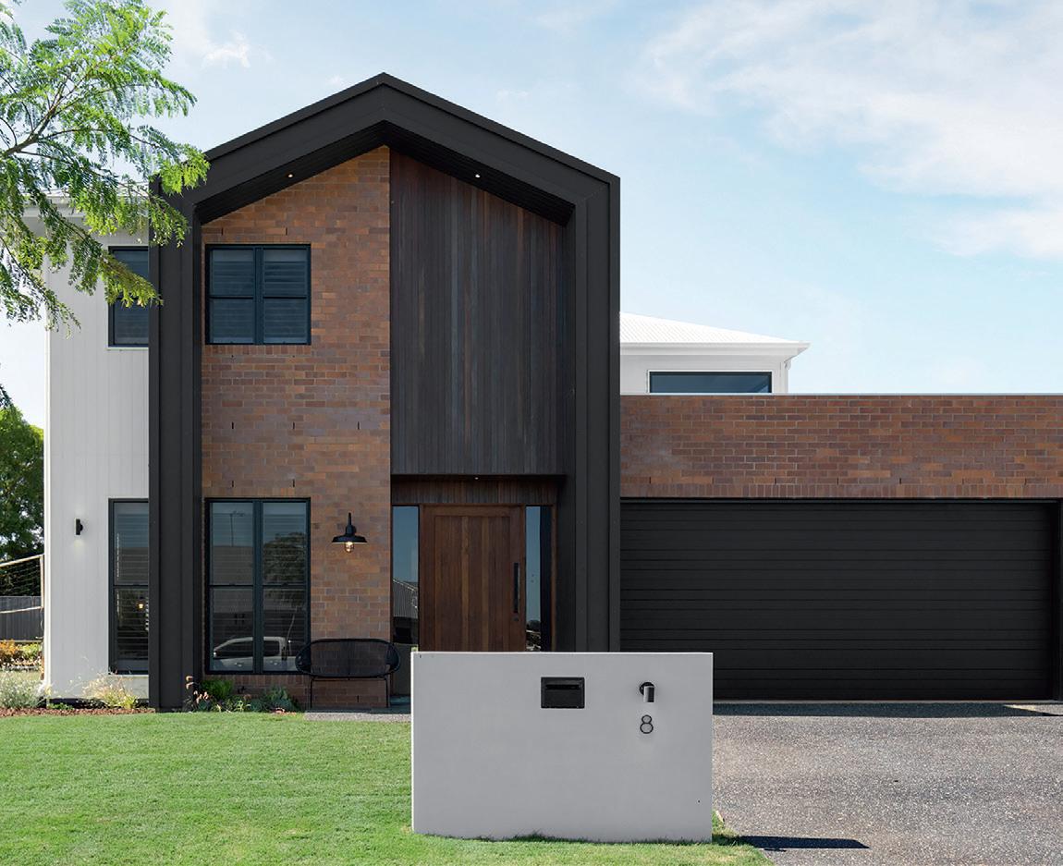
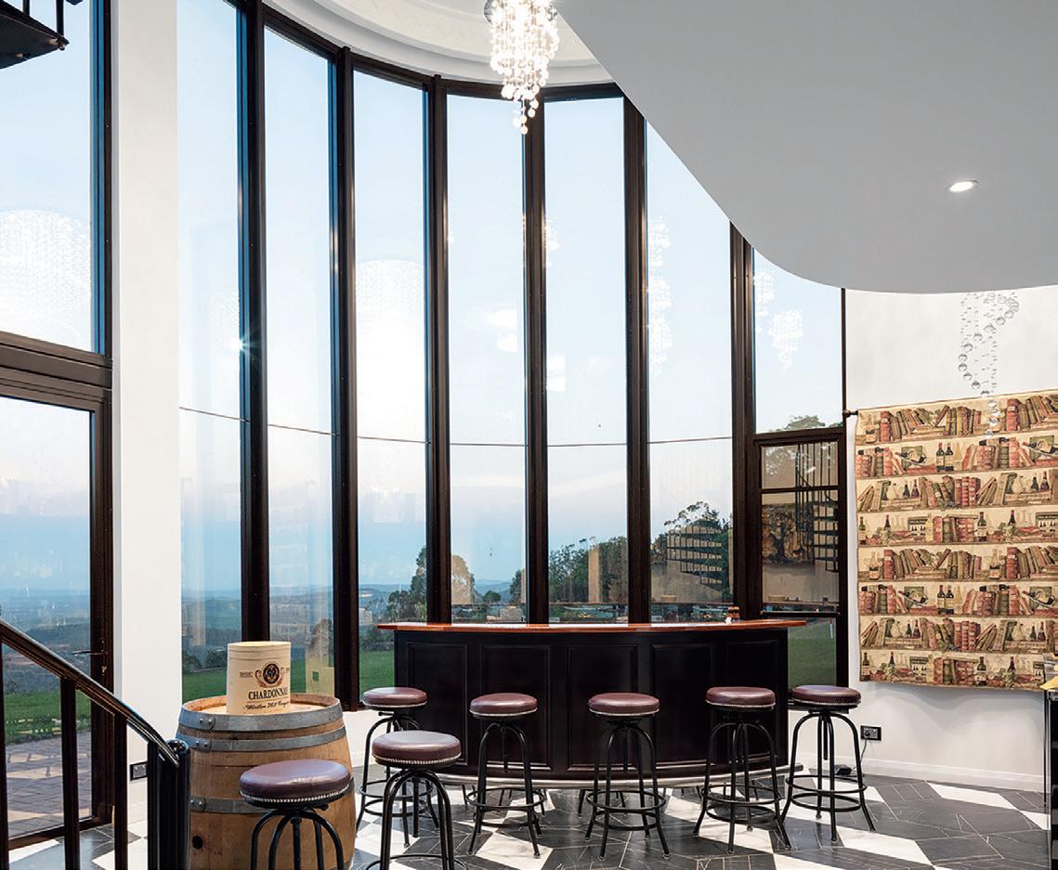
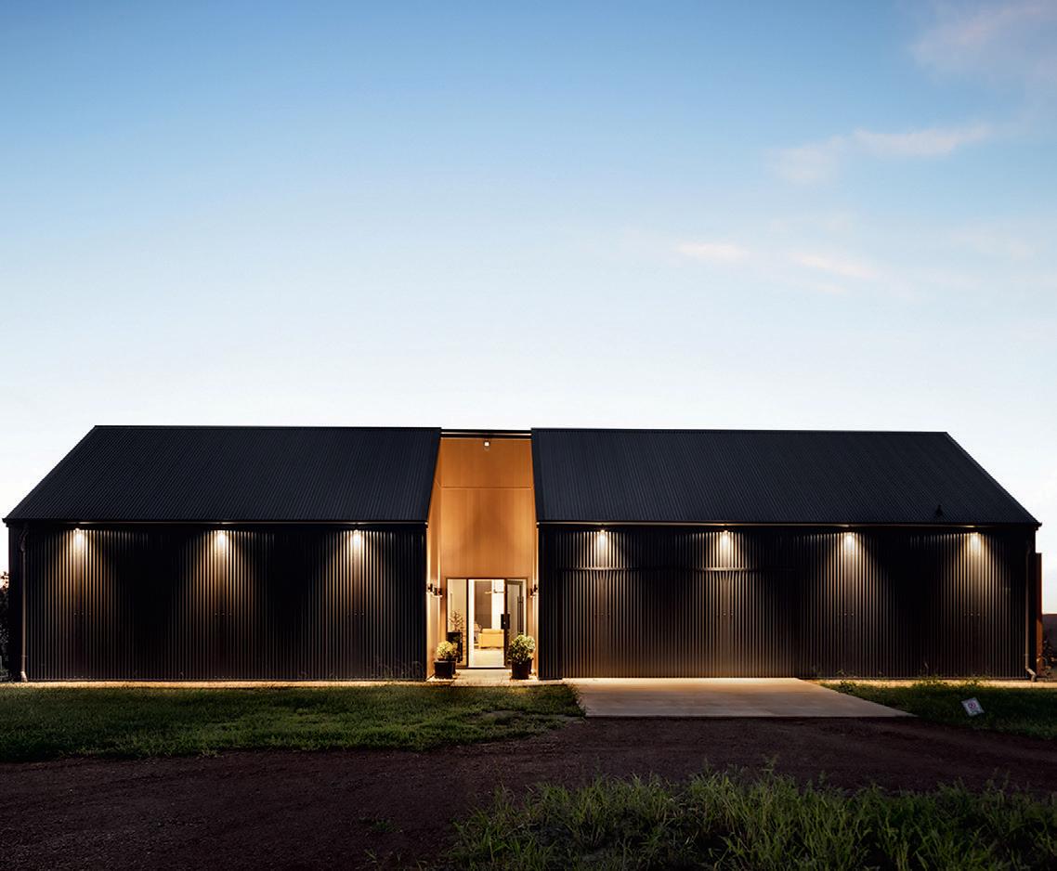
Established in 2005, Mark Winter Constructions is a multiaward-winning builder of custom homes, renovations, and multi-residential developments.
Director Mark Winter, and wife Nicole, lead a team of talented and accomplished colleagues including construction manager Peter; as well as five carpenters and two apprentice carpenters; and together, they have brought a level of building excellence to the region.
"We cover all aspects of residential construction - new homes, units, renovations and extensions," Mark explains,
"This includes a split of about 60/40 new homes to renovation work."
A recognised leader in the local building industry, Mark said the team was regularly completing projects in Toowoomba and surrounds, the Southern Downs, Lockyer Valley and Ipswich local government areas.
"We have recently finished homes in Warwick, Gatton, Tallegalla and Haigslea," Mark said.
"We are committed to the highest standards in consultation, design and delivery of your project.
"Our business is built on service - we draw from a select group of local suppliers and employ only the very best tradespeople in the industry.
"We strive to make the building process as stress free as possible for our clients and our collaborative approach ensures the delivery of your lifestyle or investment vision."
Whether you're looking to renovate and capitalise on an 'old Toowoomba character home', build a new home, bring an architecturally-challenging design vision to life, or build an investment portfolio of units or townhouses, you can be confident of realising your design and construction brief with the team at Mark Winter Constructions.
"Before embarking on your new home, renovation or investment project, contact us for a complimentary initial consultation," Mark advises.
The Mark Winter Constructions team was nominated for two awards:
Located in 'The Leas' Estate in Middle Ridge is this cleverly designed home of nearly 500sq m.
Built over two levels, the home accommodates a large family of six.
The front façade is striking with a mix of classic and modern finishes including black and tan bricks, an Enseam-cladded double-storey gable and stained-timber panelling.
Together, all these elements create an inviting entrance to the residence. The main living areas of the home are on the lower level and include a large kitchen with walk-in pantry, family room, sitting room and an oversized dining room that can seat 22.
A laundry, guest bedroom, separate bathroom, powder room and double garage are also located on this level.
The open-plan living areas on the lower level are heated by the
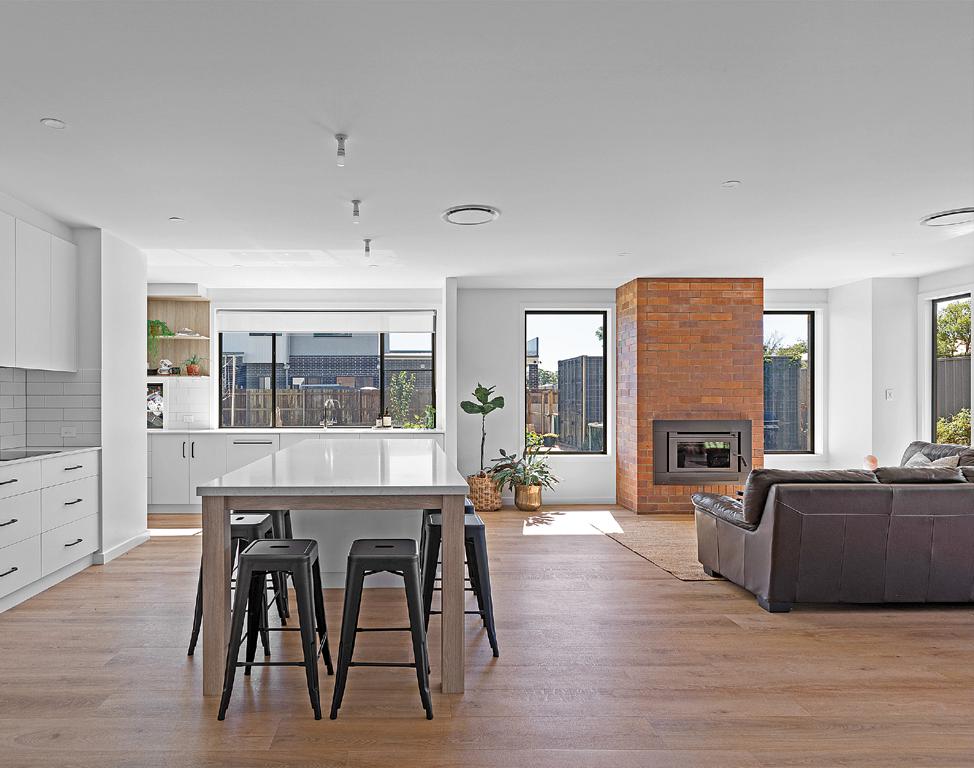
built-in fireplace (with brick surround) located in the family room - the exterior brick chimney features stepped-out bricks and adds to the exterior flair of the home.
The upper level has five bedrooms, including the master bedroom with its enormous ensuite, while another bathroom services the remaining bedrooms on this level.
Kingon Home is definitely for a ‘King’ (or just a family of six).
Home Renovation/Remodelling Project over $1 million for Guyong
Mark Winter Constructions was engaged back in late 2018 to undertake the extensive renovation and remodelling of Guyong, a 1920s Art Deco home situated on the escarpment in East Toowoomba.
Together with Feather & Lawry Design and Kehoe Myers Engineers, it was to become a 14-month long labour of love to revitalise the heritage art deco building - and the end product speaks for itself.
The additions faithfully follow the spirit of the original residence providing a coherent final form.
An opulent expressive interior design complements the values of the client with the design flourishes taking cues from the art deco heritage with a contemporary twist.
Generous glazing throughout all the eastern rooms capture the scenic outlook and the view of Table Top Mountain from the clawfoot bath in the master ensuite is nothing short of breathtaking!
A new double-height conservatory links the varying entertaining spaces with a dynamic spiral staircase as the centrepiece.
The design offers protection from the strong easterly winds in this exposed location, while providing discrete connections to terraces on the varying levels.

Some of the more notable features include:
• Two generous-sized kitchens including a separate curry kitchen
• Feature steel-framed doors from Steel Windows Australia with etched glass to the front entry
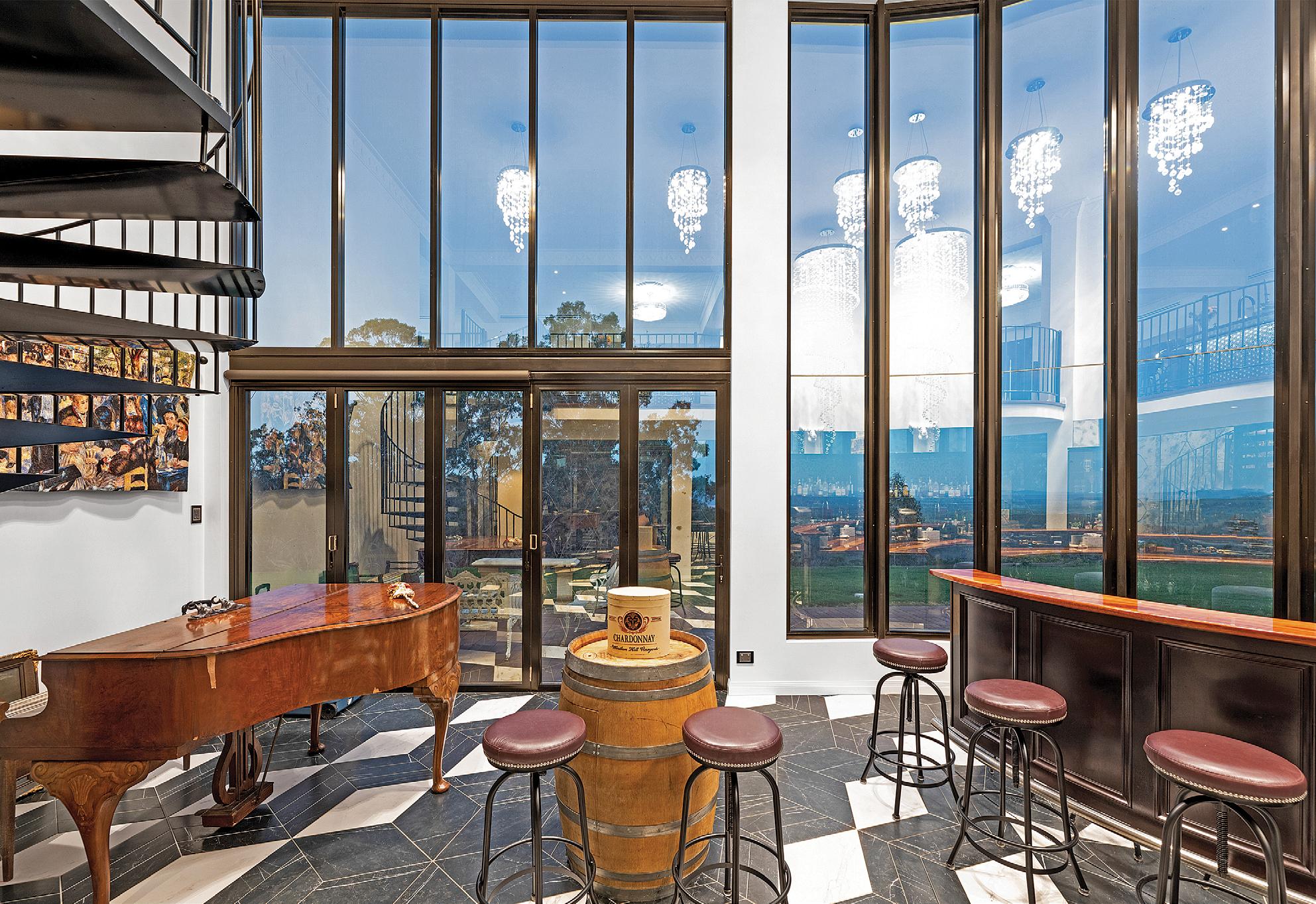
• Red Mahogany timber flooring
• Antiqued mirrored wall to bar with secret door to cellar
• Dumb waiter from kitchen to cellar
• Extensive feature tiling throughout
• Newly constructed four-car garage with workshop

• New Porte-cochère
• Enormous master bedroom with separate ‘his and hers’ walk-in wardrobes and three-sided fireplace
Titanium Homes showed their expertise in building with the challenges presented by their project Sorrento in Kearneys Spring.
Entered into the Excellence in Sustainable Living category, the property is situated on less than 350sq m.
Director Nathan Peters said the team was able to build closer to the boundaries than normal, but still had to meet the council criteria.
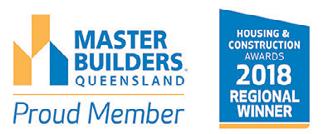
"I think this house fits very well on the block while still being very livable and making the most of the allowable building envelope," Nathan added.
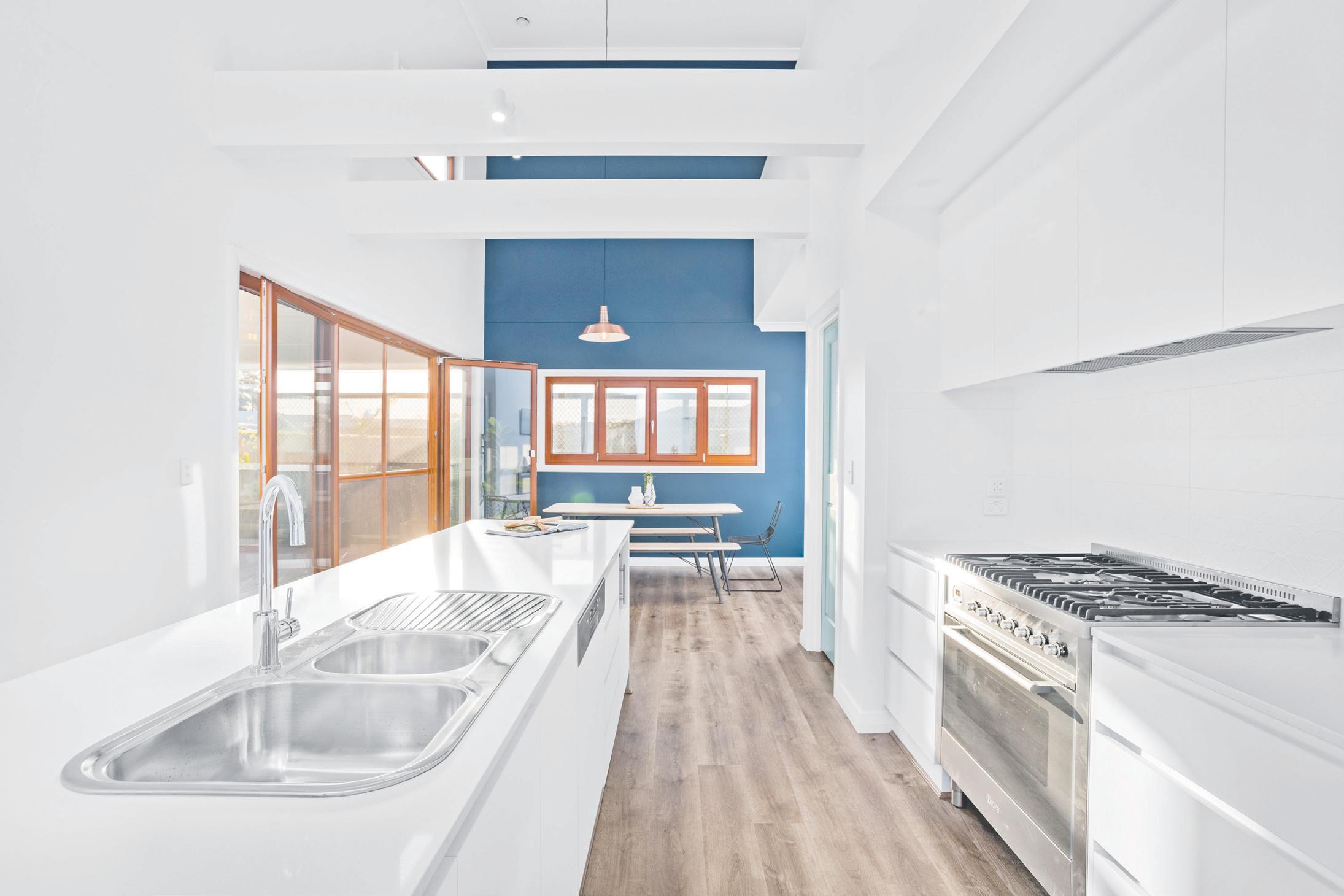
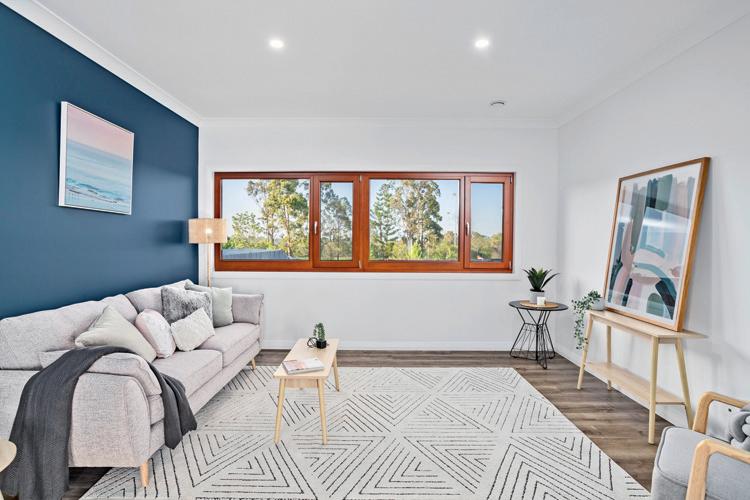
"While the façade is different to the normal house in Toowoomba, I think it does have a very intriguing look that I really like."
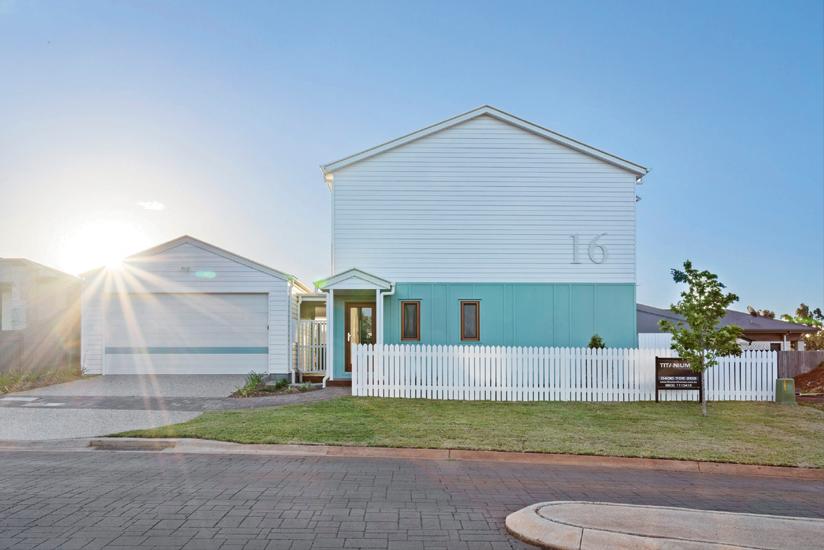
The stylish home was laid out to make the most of the northern sun in summer and winter, while a breezeway was designed into the property between the garage and house to keep the outdoor area cool.
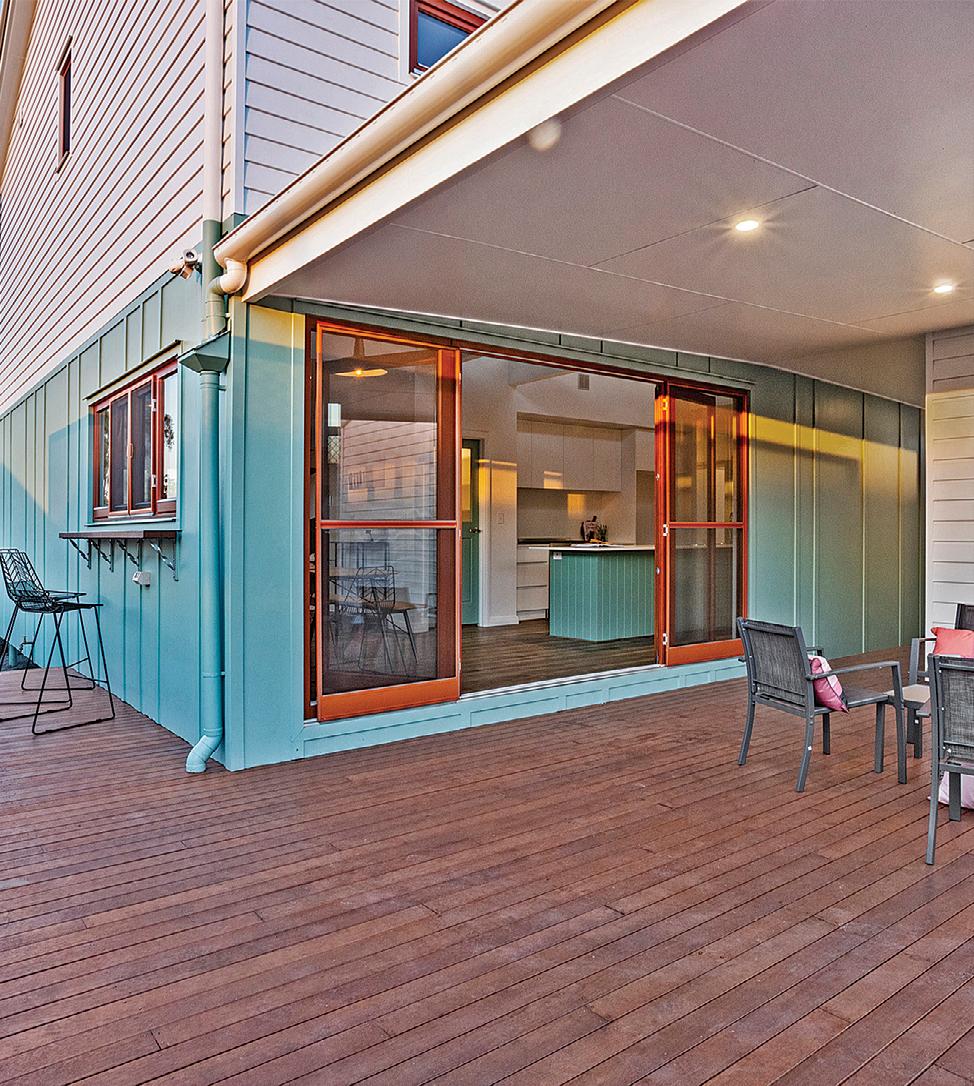
“Internal ventilation is provided through external vents that run fresh air through the HRV and back out the house again,” Nathan explained.
Established in 2014, Titanium Homes specialises in residential

and renovation projects with a focus on passive house building and energy efficiency.
This unique perspective is exhibited well in Sorrento, with the abovementioned facilities in addition to other sustainable facets of the property such as window awnings that let in the winter sun and block out the summer sun, and the use of double-glazed windows throughout the home to minimise heat gain and loss.
"The construction techniques used to build this house, while needing more attention to detail than the standard, still uses similar ideas," Nathan explained.
"When building this house, the designer (owner) and I had a goal of trying to build it using techniques that weren’t too far out the box, so that anyone may be able to build a similar house," he said.
"The whole passive house standard is very innovative in itself – it takes a normal house to a very air-tight, comfortable, energy efficient house; a house that you need to be inside to feel the difference.
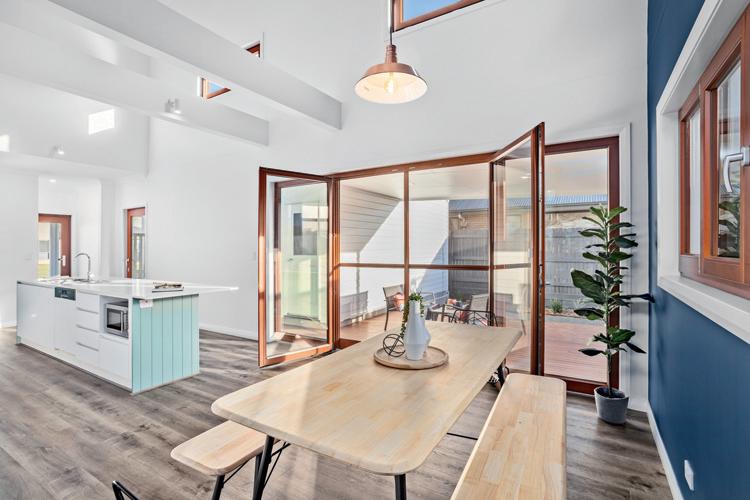
"The way this house filters out dust and other containments (through a medical grade filter) is also an innovative idea. It brings fresh air in from outside and runs it though sealed ducts
that air and sends it back outside."
Nathan and the Titanium Homes team's hope is that this property will encourage other people to build similar houses in the future.
"I believe that this house is well ahead of the standard of building in this area," Nathan said.
"It is highly energy efficient and I think this style of building is
IF there are any positives to come out of the global pandemic, the focus and value we place on ‘home’ is undoubtedly one of them.
Over the last 12 months, a record number of so-called COVID migrants, largely from New South Wales and Victoria, made the decision to pack up their lives and make Queensland home. (What’s not to love?) Government stimulus such as the HomeBuilder grant helped boost the industry at a critical time, putting the great Australian dream of a new home within reach.
Many in the sunshine state have also opted to give their homes a makeover, with the ABS counting over $255 million worth of renovation work approved in the first quarter of 2021 alone.
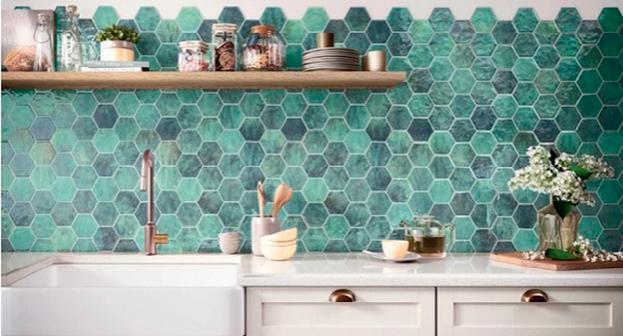
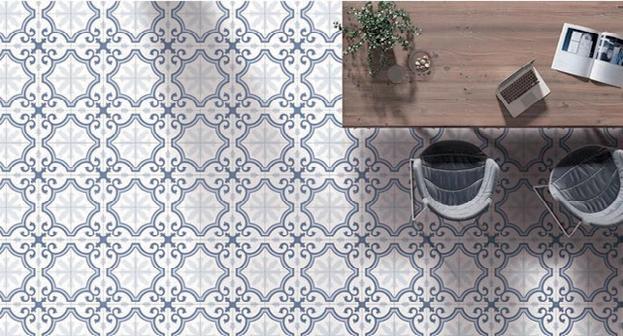
With building or renovating your home one of the biggest, most exciting investments you’ll ever make, choosing a builder you can trust should be top of the list in the decisionmaking process.
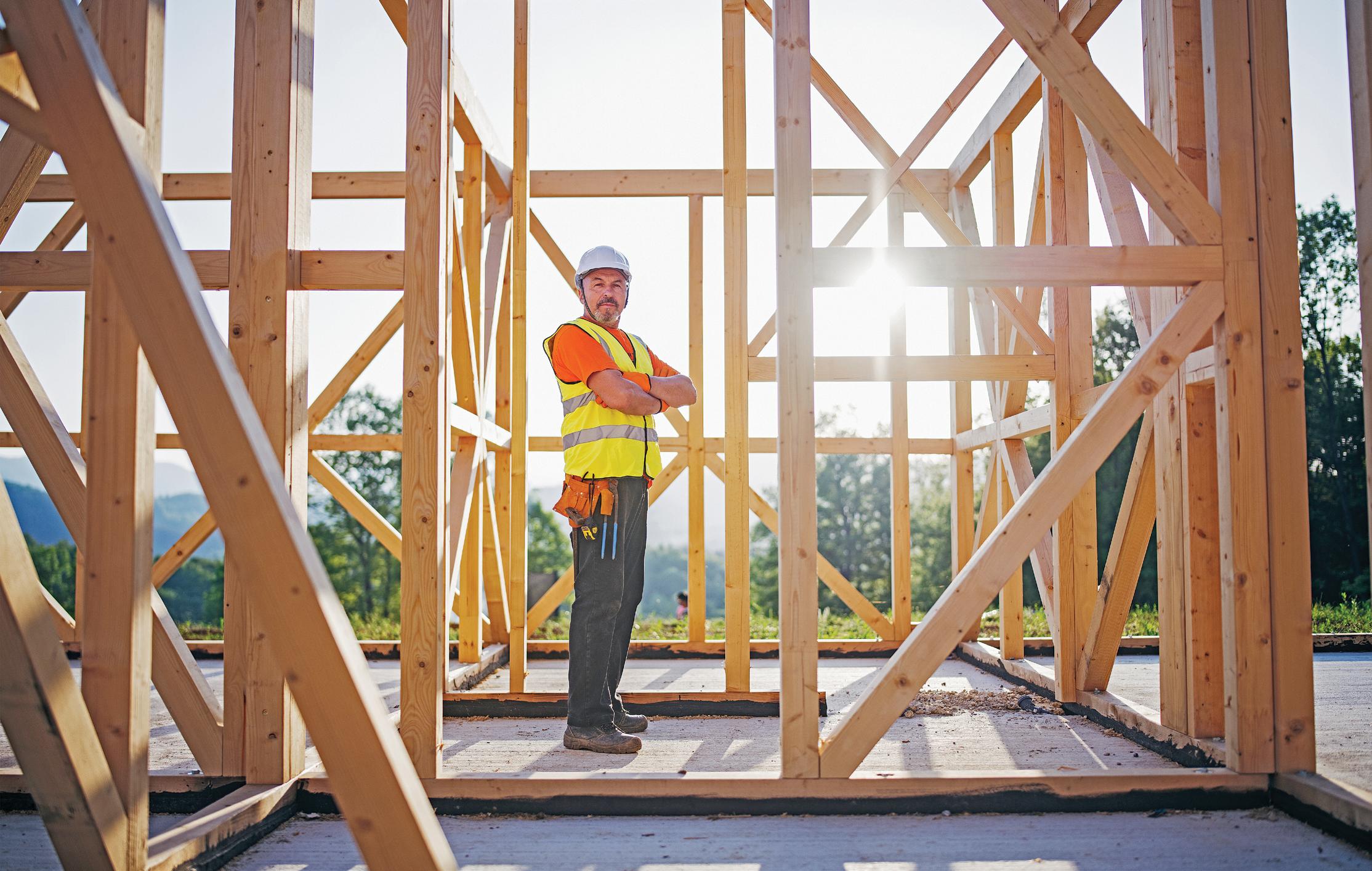
While it might seem hard to know where to start, choosing a Master Builder is a good way to give you peace of mind that you’ll be working with a quality, trusted, and properly licensed contractor who will deliver to the highest standard.
With our members completing 80 per cent of building work in Queensland, you’ll find one close by, no matter where you are.
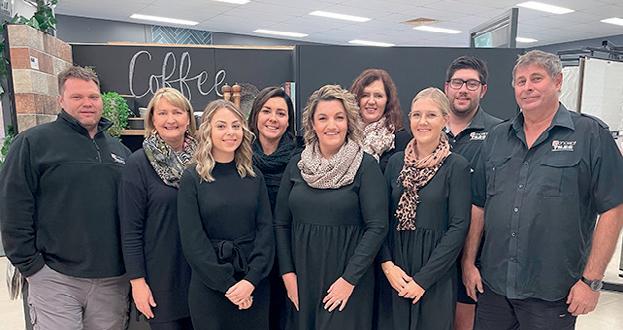
The added benefit of using a Master Builder is that if you find yourself in a bind during the complex building process, our in-house team of experts are ready to help, and can guide you towards reaching a positive outcome. We’ve also taken the hard work and stress out of your search with our online Find a Master Builder search. By entering a few simple details into this free and easy to use tool on the homepage of our website, you can find a list of trusted local builders to select from, tailored to your needs.
Check out the beautiful array of homes, crafted by Queensland’s leading builders, at our display villages. From luxury acreage living to coastal stunners, there’s something for everyone.
There’s nothing quite like walking through a display home to ignite your imagination, and our experts are always on hand to help you find your perfect new home or showcase the latest trends to inspire your next renovation. Take the stress out of your dream project. Visit mbqld.com.au or call our team on 1300 30 50 10 today.
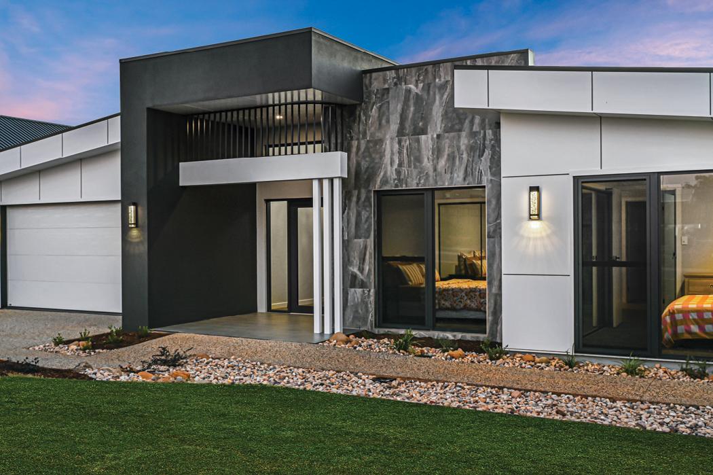
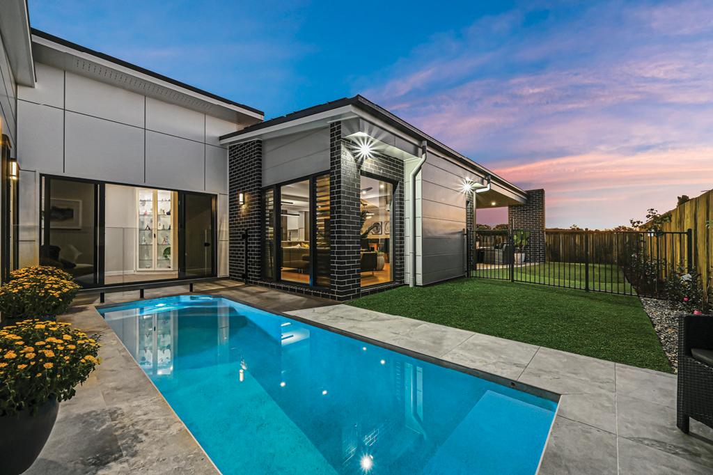
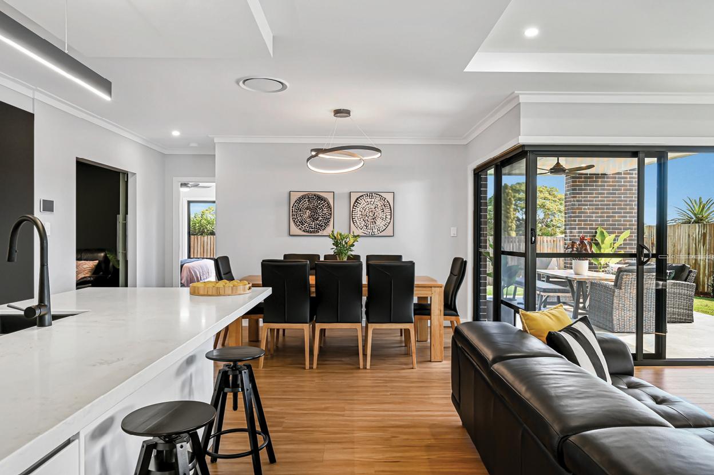
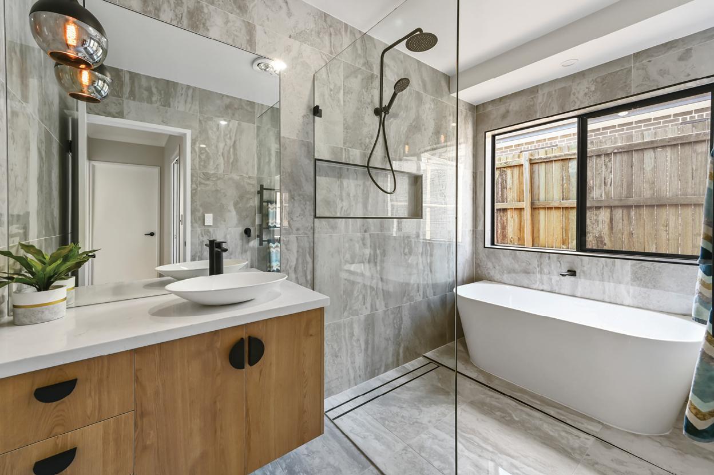
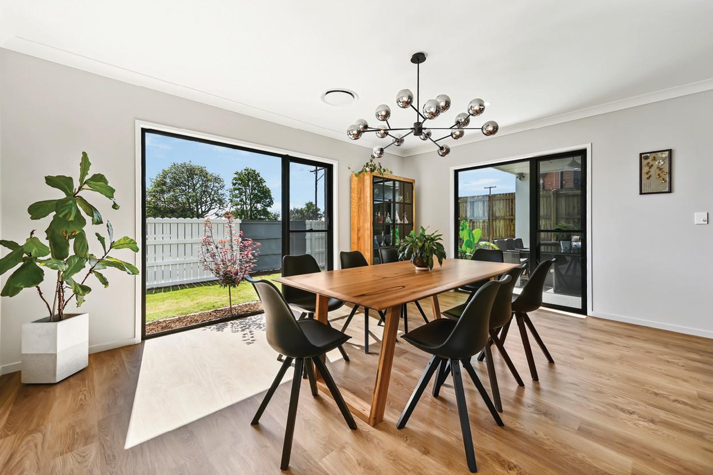





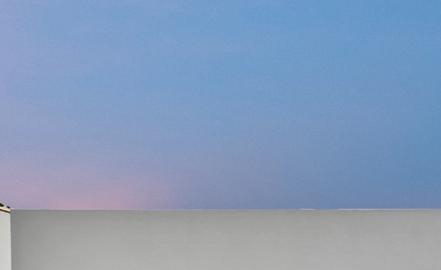
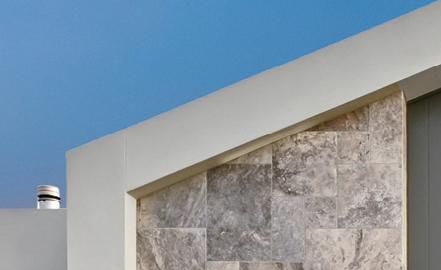
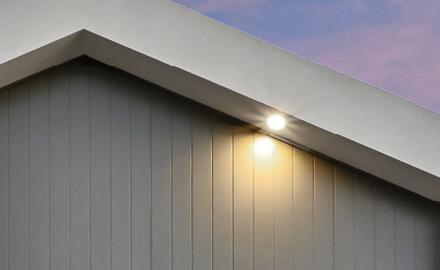
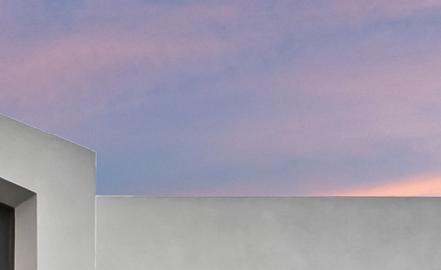
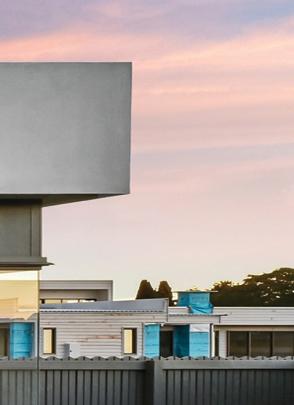
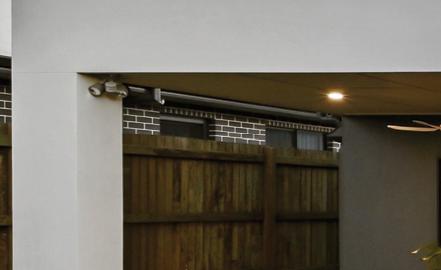
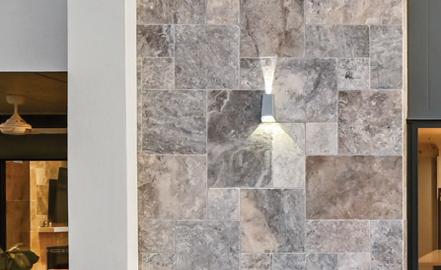
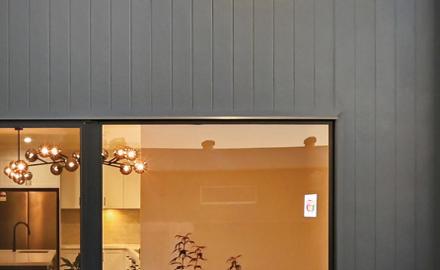
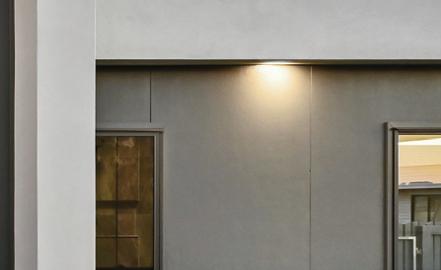
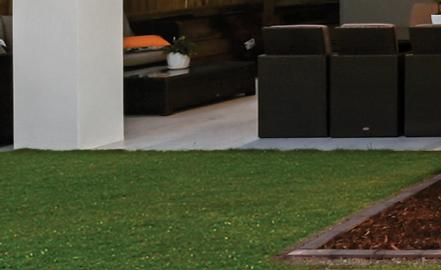
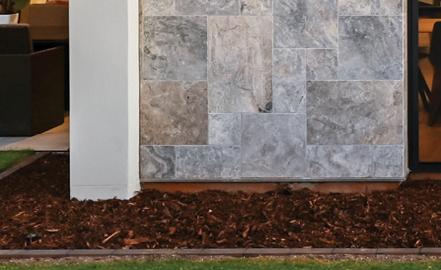
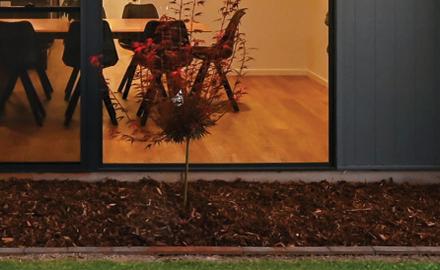
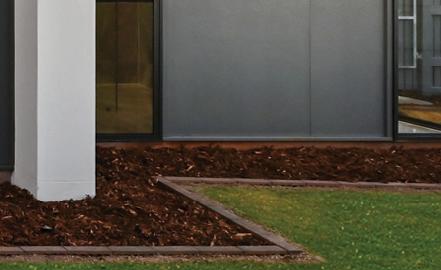
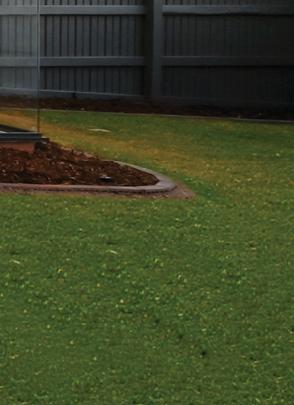


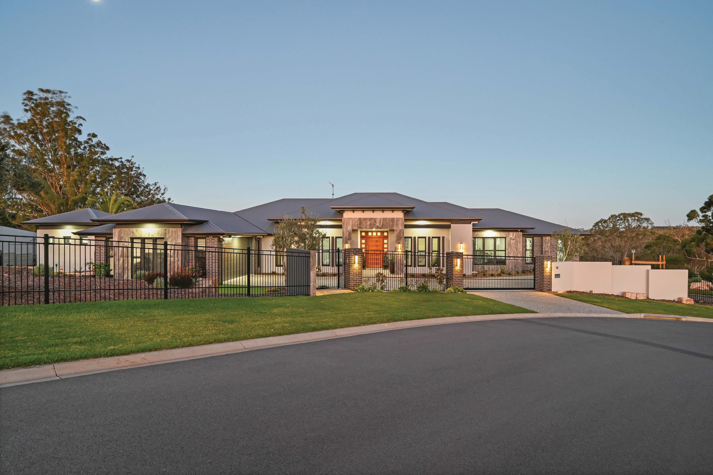 Gordon Bourke Constructions is a
Gordon Bourke Constructions is a

home maximises the north-easterly aspect, with the main open plan living area and garden space conveniently located on the corner of the block.
The team at Gordon Burke Constructions have built well over 3500 homes in the region, and this year they have a number of entries in the Master Builder’s Downs & Western Awards. From affordable display home options that suit the modernday lifestyle to customised and luxurious forever homes, the team deliver quality and liveability at every price point.
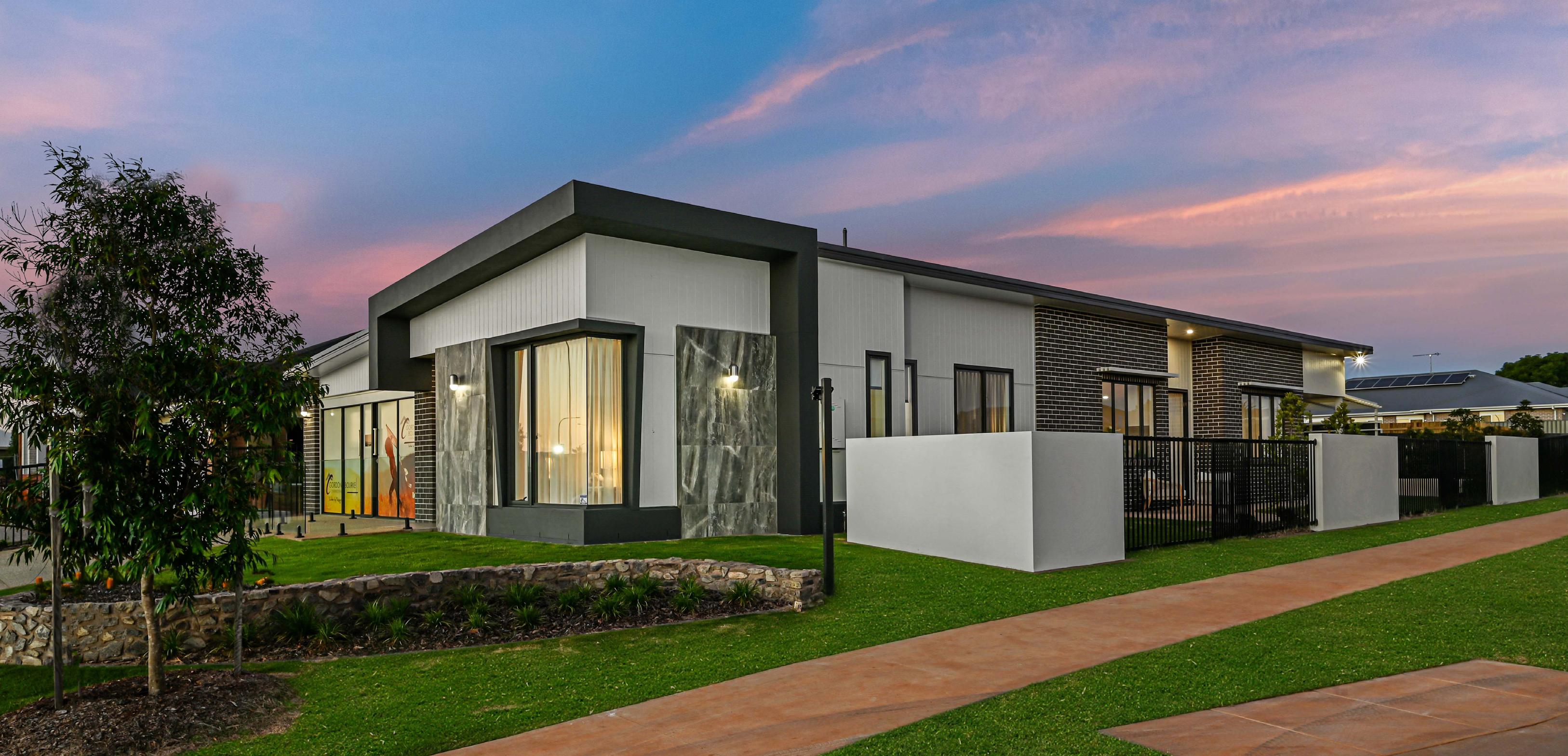
‘Sepia’ in Middle Ridge is the team’s latest display home and Display Home $250,000 to $350,000 category. Designed with striking street appeal, the front façade includes a mix of cladding materials and eye-catching picture windows. The home has a deliberate narrow design to suit the nature of a corner lot while creating seamless integration between the living spaces and the outdoors. An entertainer’s delight with a feature pergola framing a built-in outdoor barbeque off the alfresco with integrated bench seating surrounded by luscious landscaping in the backyard.
Like ‘Sepia’, ‘Lagom’, a winner in the Individual Home $250,000 as well as the coveted President's Award, proves style and function doesn’t have to be compromised on a budget. The local builder has created a stunning Scandinavianinspired home with the façade taking full advantage of the two-street frontages. Located in Middle Ridge, the home is designed with eye catching street appeal, the modern front façade includes French pattern travertine tiling and large glass windows within the multiple feature gables. The layout of the
The ‘Airlie’ was entered into Individual Home from $350,000 up to $450,000 and displays Gordon Bourke Constructions' meticulous craftsmanship in this stylish home that has been designed in a deliberate ‘U’ shape, wrapping around a central pool area. With the family in mind, the overall layout has been zoned to include a kids’ wing at the front of the home, a dedicated master suite to the rear and a central open plan living area overlooking the pool with a grand alfresco spilling out onto the landscaped backyard.

'Oak View’ in Killarney which was entered into the Individual Home $250,000 to $350,000 is custom designed to accommodate the constraints of the sloping site, incorporating bespoke timberwork from the clients’ timber business. This home takes advantage of the outlook from the lot with the main living areas, master bedroom and deck positioned to gain maximum exposure to the northern aspect overlooking the vast valley beyond out to The Border Ranges.
‘Oak View’ has been designed thoughtfully with subtle nods to the owners’ love of timber and family connections to the area.

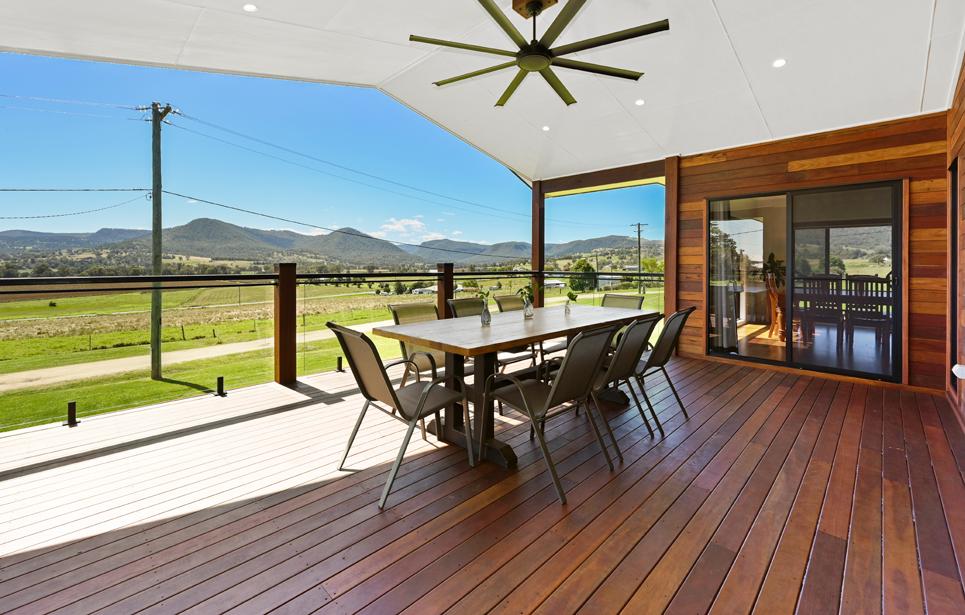
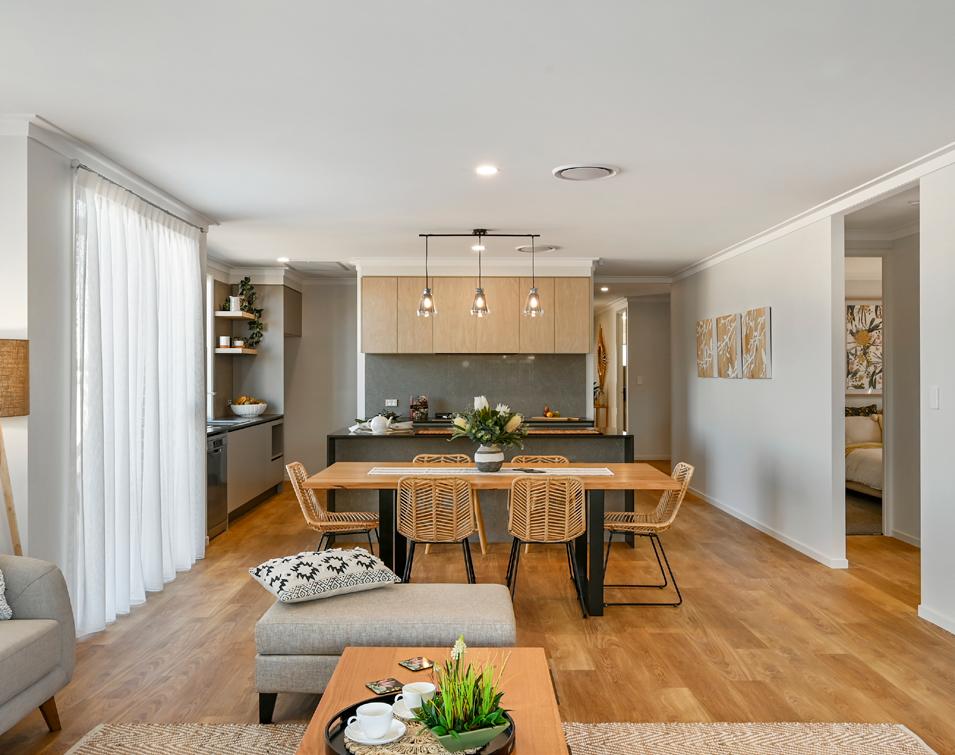
The stunning ‘Gallet’ in Preston offers a custom design and won Individual Home $1.25 million up to $2 millionand Best Residential Pool categories. Showcasing the meticulous design and craftmanship for which Gordon Bourke Constructions is renowned, this home is built on the range escarpment overlooking the Lockyer Valley. From the
get-go, this site presented engineering and construction challenges for the building with bushfire, slope stability and site classification all needing to be carefully considered.

An entertainer’s paradise extending seamlessly from the alfresco and outdoor kitchen arriving at a modern style pool house including a bar, lounge and guest suite that overlooks the resort-style pool with a grotto inspired water feature and sunken fire pit that captures the views effortlessly. This masterpiece reflects the owner’s requirements for a modern design encapsulating the magnificent views from all aspects.
The Gordon Bourke Constructions team offers you the benefits of extensive experience, outstanding professionalism and commitment to excellence when designing and building your home. They take pride in every one of their homes and are confident you'll notice the difference.
 Gordon Bourke Constructions has built a reputation as a highly respected, multi-award-winning local builder with a track record for building quality homes.
Gordon Bourke Constructions has built a reputation as a highly respected, multi-award-winning local builder with a track record for building quality homes.
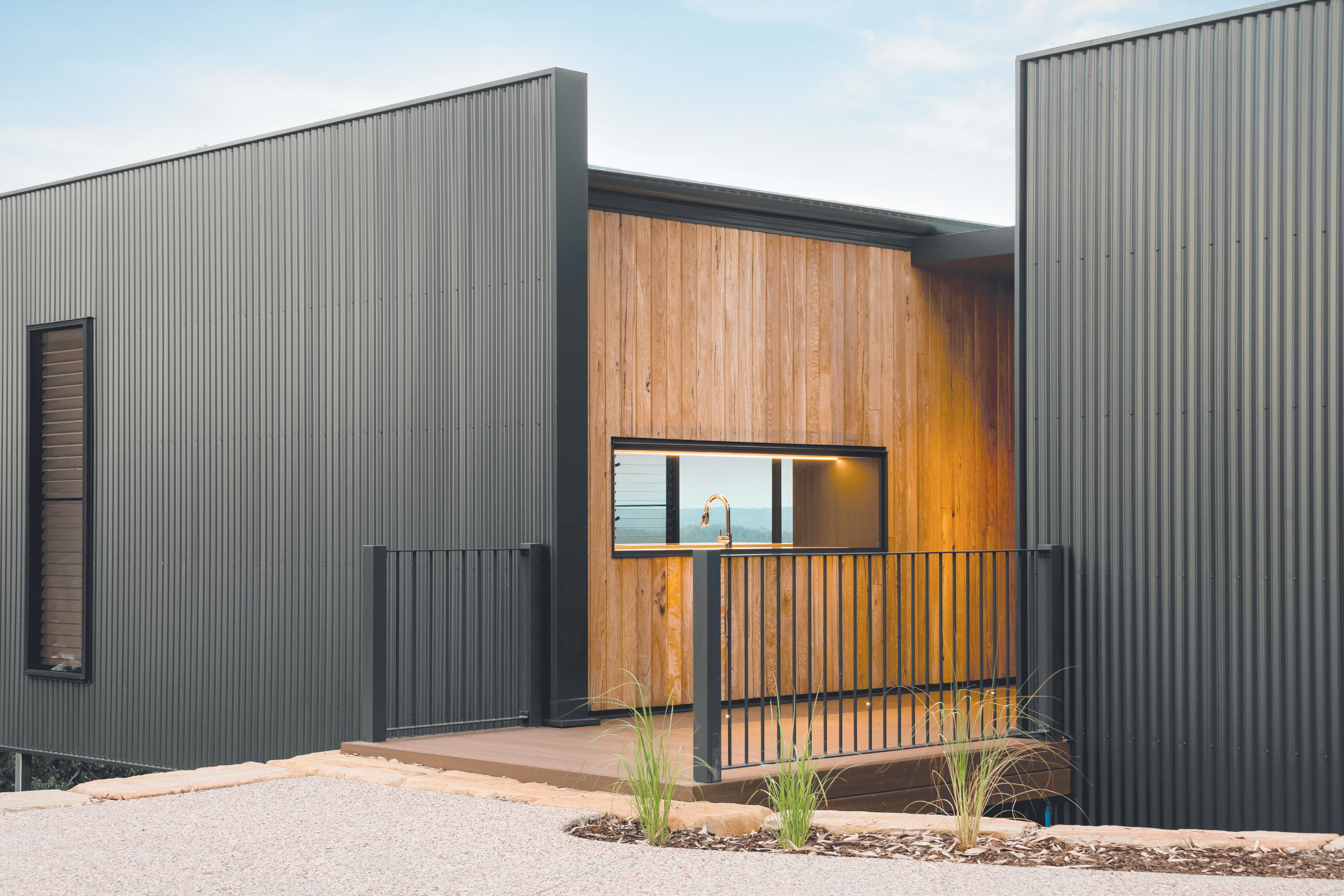
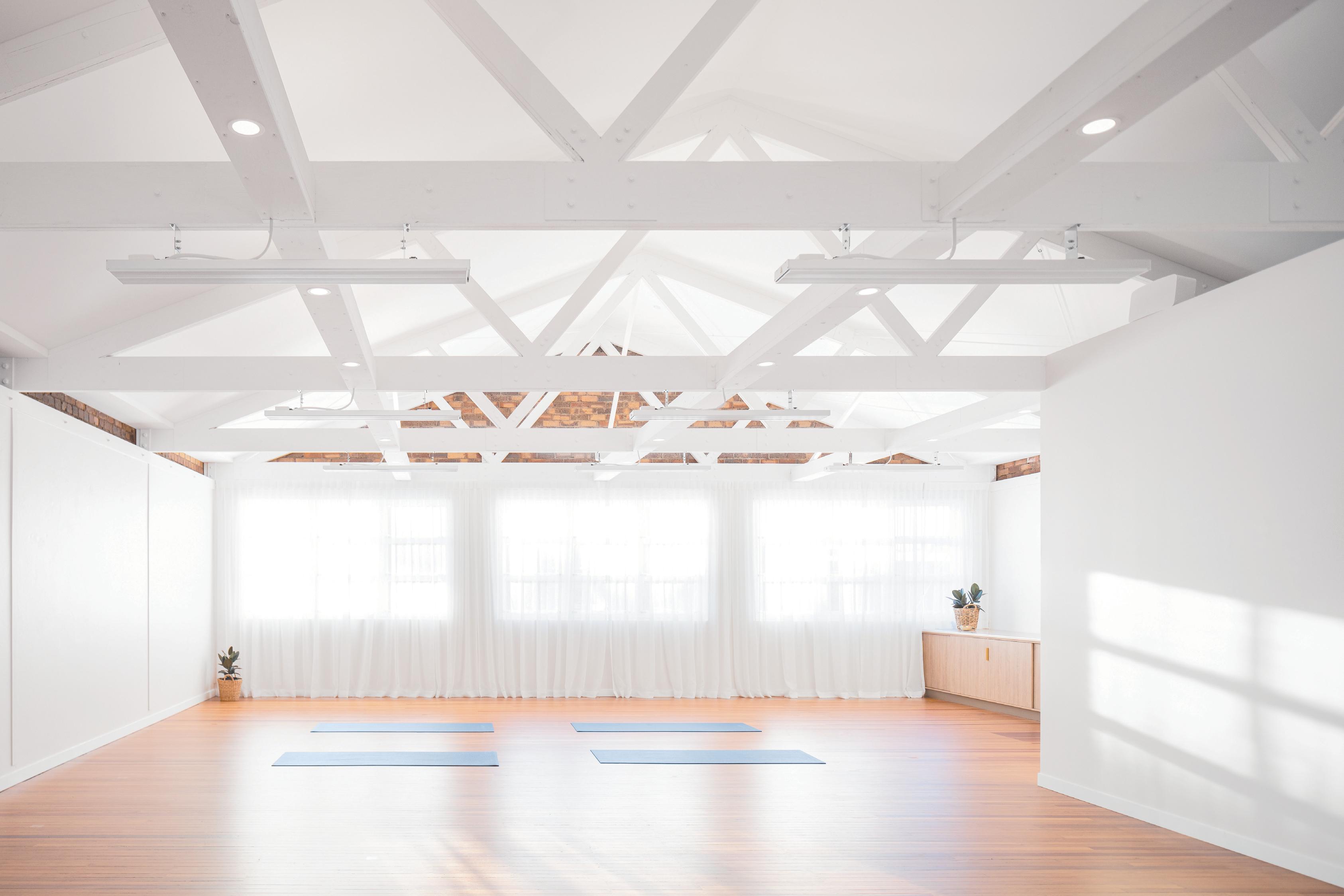

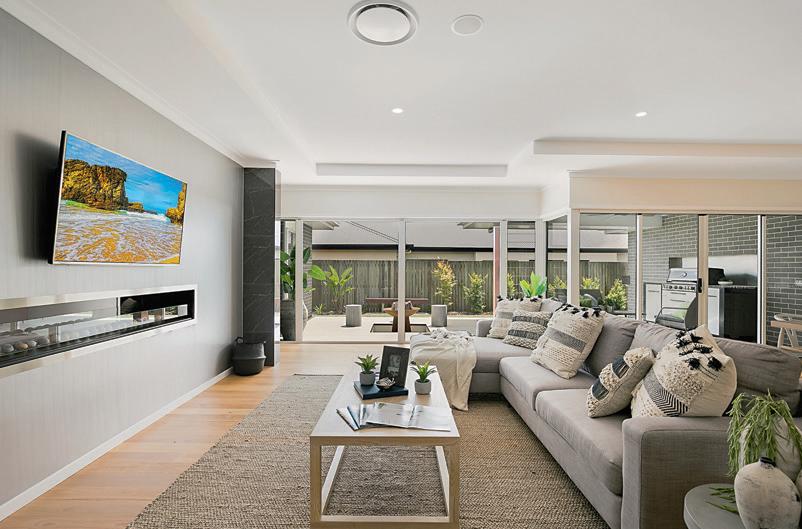

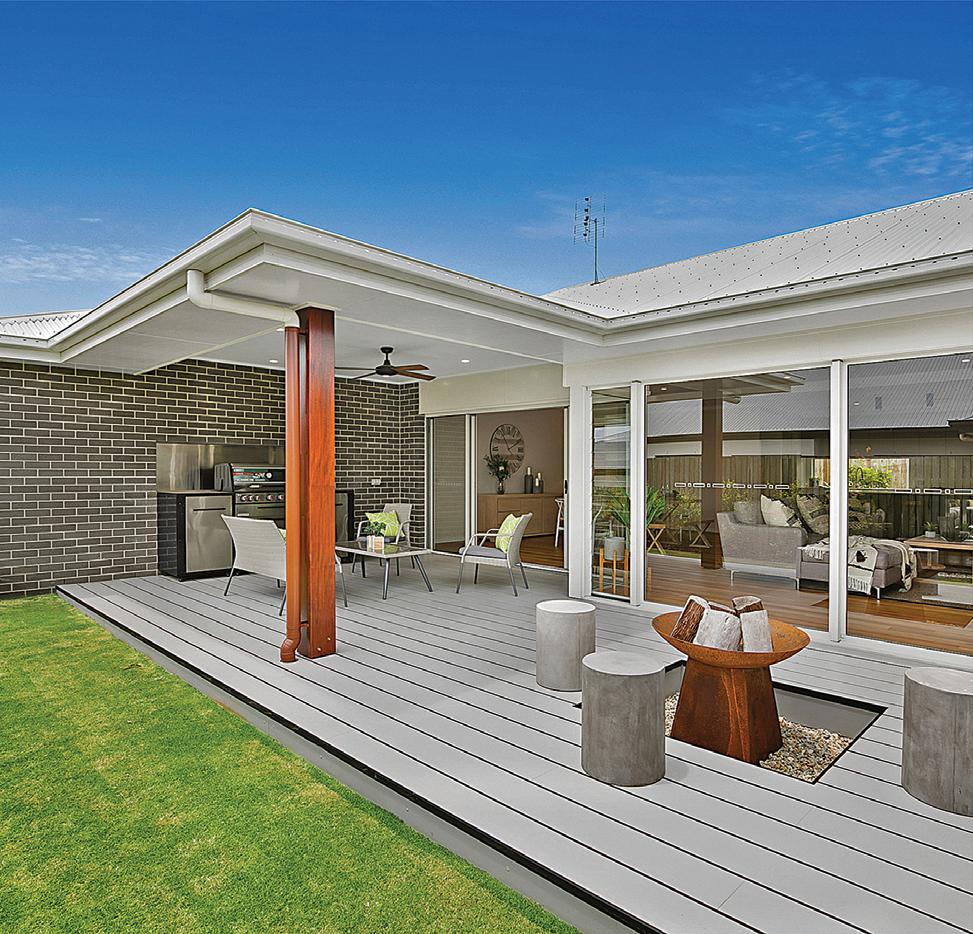
For Drysdale Platinum Homes quality builds and personalised service from start to finish are of the utmost importance.
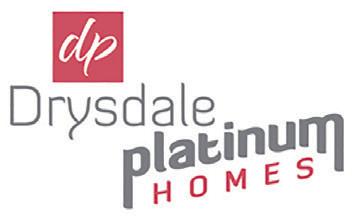
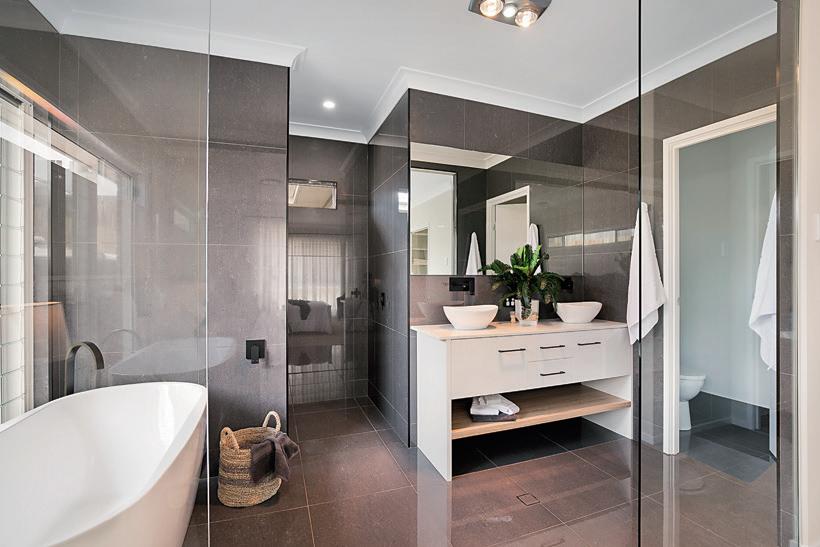





After finely honing his superior management skills and sharp eye for detail during his 11 years of service in the commercial construction industry, company director Steven Drysdale founded his family-run residential construction business, Drysdale Platinum Homes in 2006. Steven and his experienced local team have been working passionately and tirelessly since to grow the business into the recognisable, trusted, award-winning brand it is today.
Specialising in new home construction, units, extensions, and renovations there is nothing the experienced team at Drysdale Platinum Homes can’t handle. With an in-house draftsman for custom designs along with utilising all local trades and suppliers the process of building is made seamless and stressfree, from plans through to construction.
The extensive knowledge and attention to detail of Drysdale Platinum Homes is clear to see with their construction of the project, Milly.
This duplex constructed in Rangeville, is featured this year in the Medium Density up to 3 Storeys – 2 to 5 Dwelling category.
The stunning duplex features large open-plan living, three spacious bedrooms and two bathrooms, all decked out in the latest luxurious fittings and finishes to deliver an upmarket atmosphere, while maintaining a functional design to suit couples, singles or even the entire family.
Inside there are features like timber stairs, upgraded kitchens and tapware, and ducted air-conditioning. The ground level is the heart of each unit and includes the main living and dining areas, as well as the kitchen with stone benchtops and a practical butler’s pantry. The bedrooms are located upstairs, with the master bedrooms including walk-in wardrobes and ensuites, as well as media/rumpus rooms and studies completed with quality built-in desks, cupboards and window seats. Outside features practical yet spacious alfresco areas, designer gardens - serviced by an automated irrigation system - and even double garages. Through these inclusions, Drysdale Platinum Homes has given these properties a “family home feel” instead of that of units.
The entire project was handled from start to finish by Drysdale Platinum Homes. This included development approvals, planning, colours and design, all of which the knowledgeable team are capable of assisting clients with on their home or investment venture.
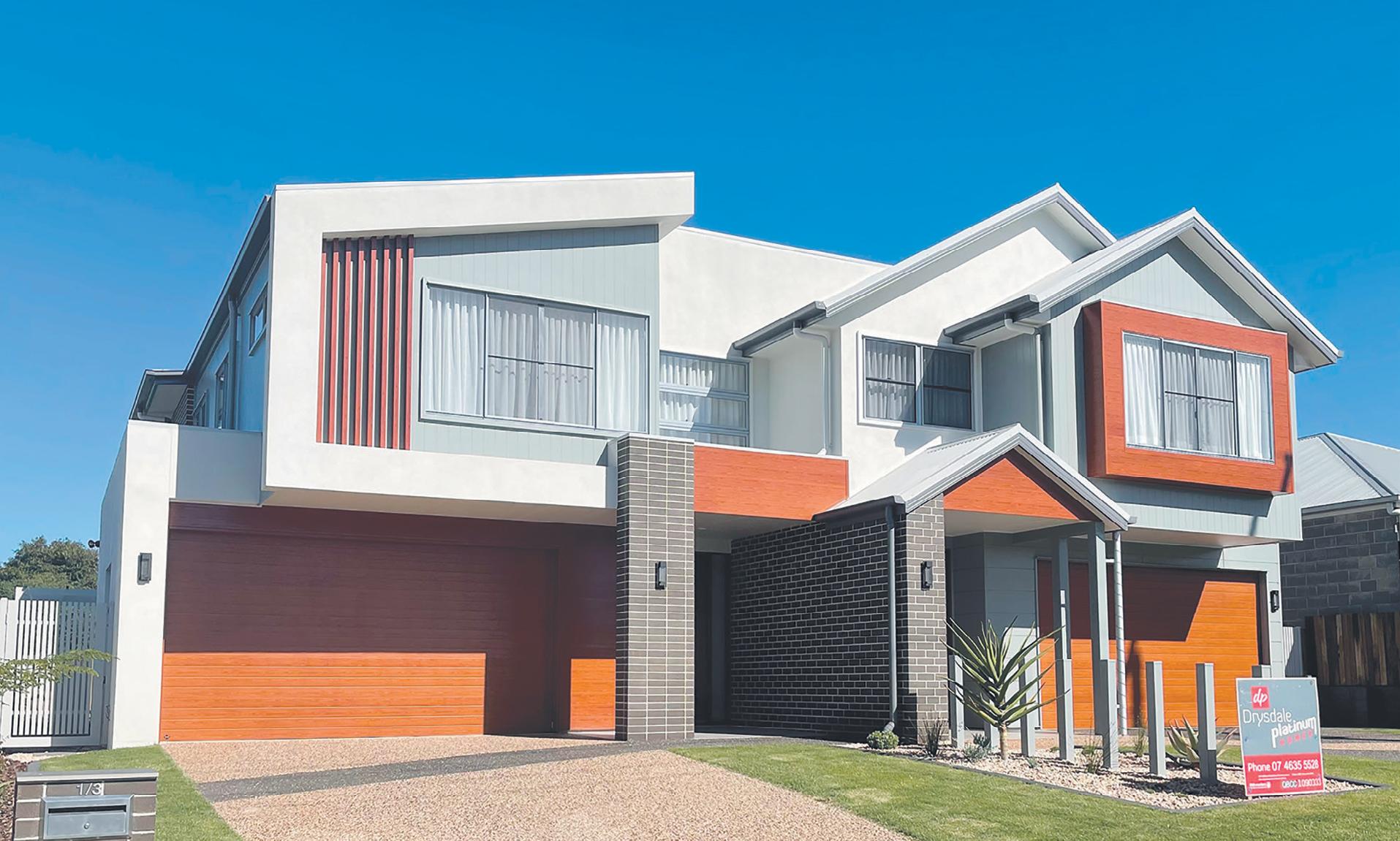
Whether a client is looking to build their first home, their

forever home, an investment or even a development – they can contact Drysdale Platinum Homes for all their building needs. The friendly and professional team is still accepting new jobs in Toowoomba and surrounding regions for 2021 and look forward to hearing from new clients.

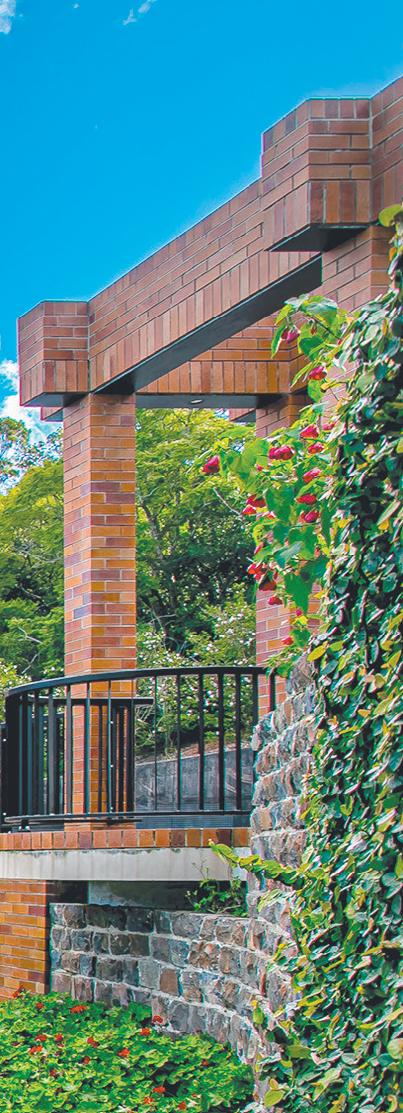
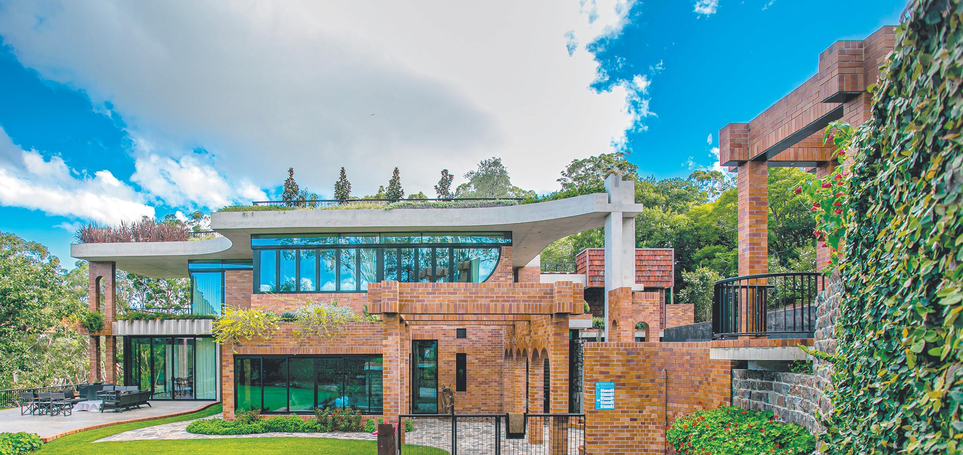

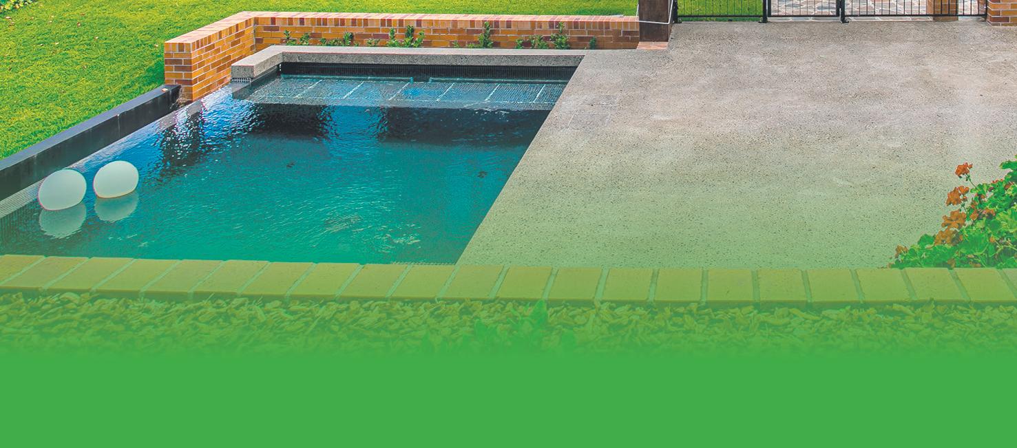

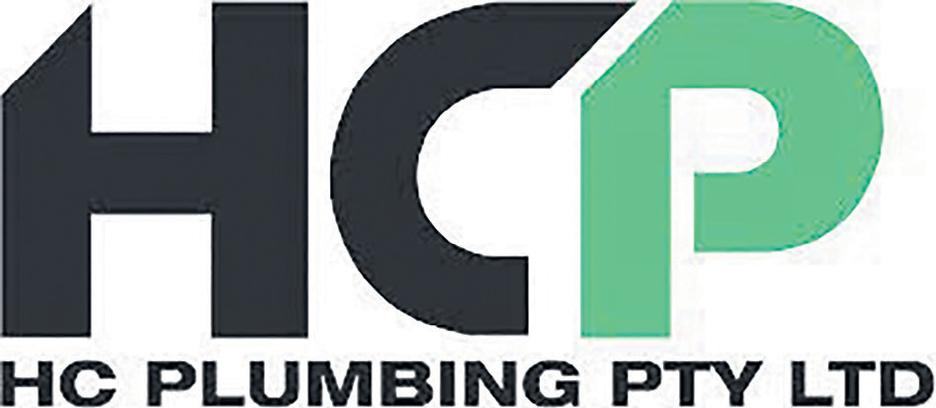
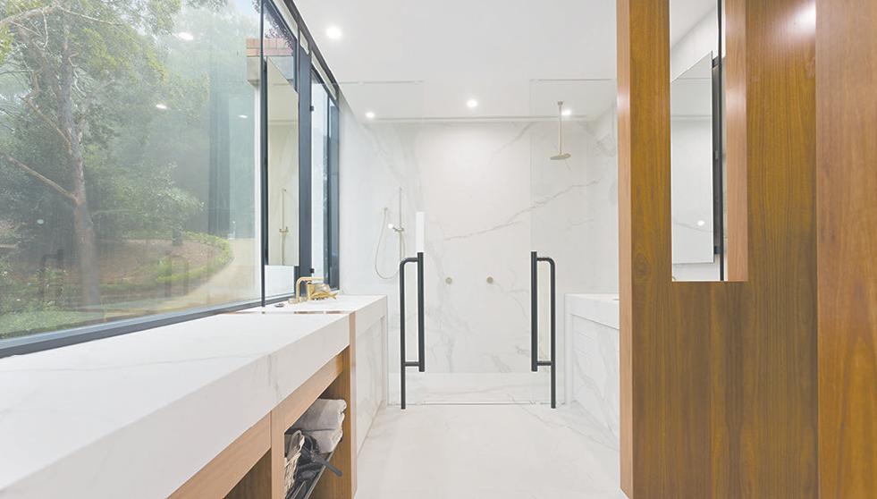

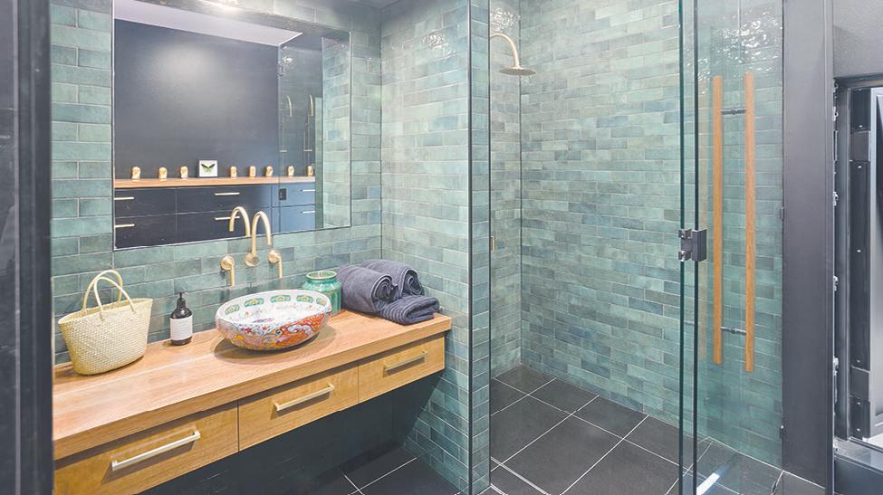
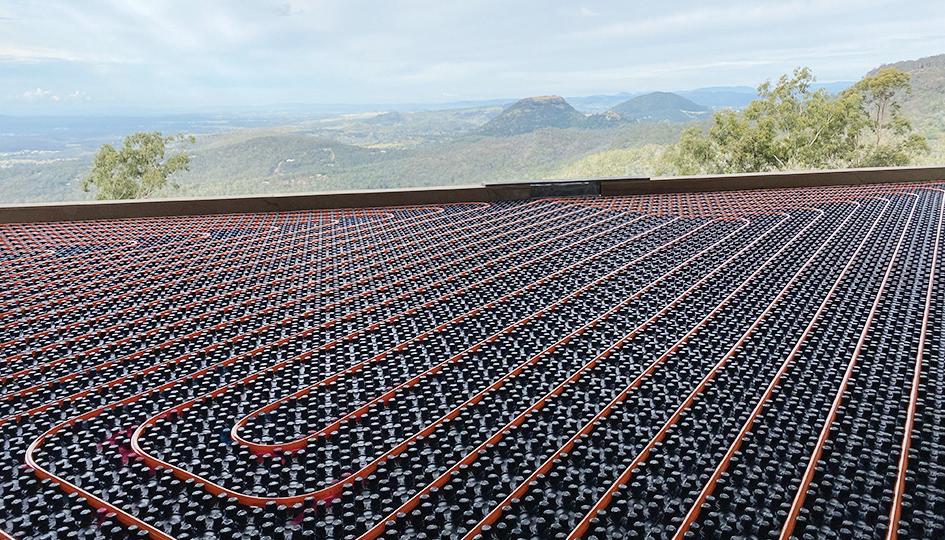
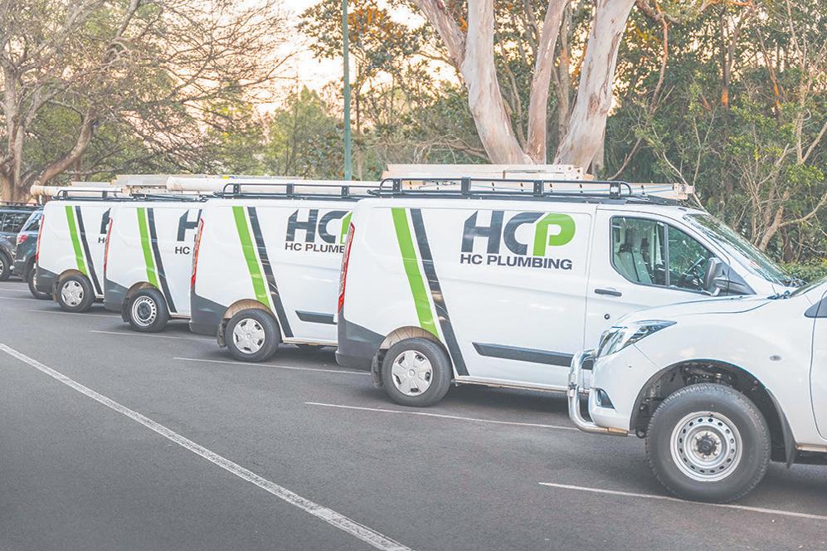
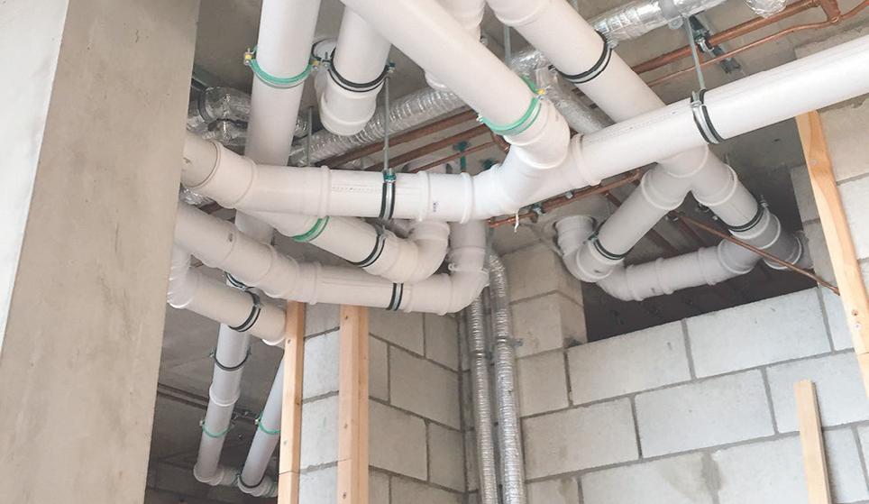





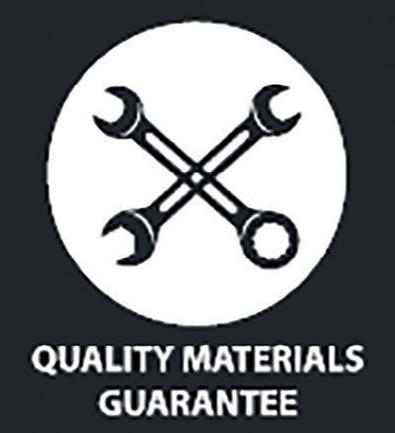


Director, Bede McNamara and the team specialise in both commercial and residential plumbing services, offering personalised service from design to construction.
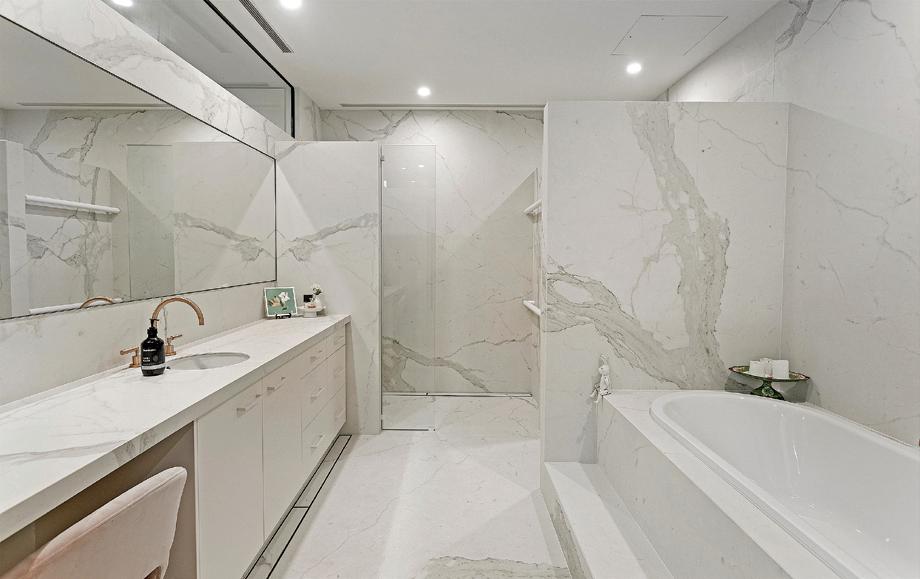
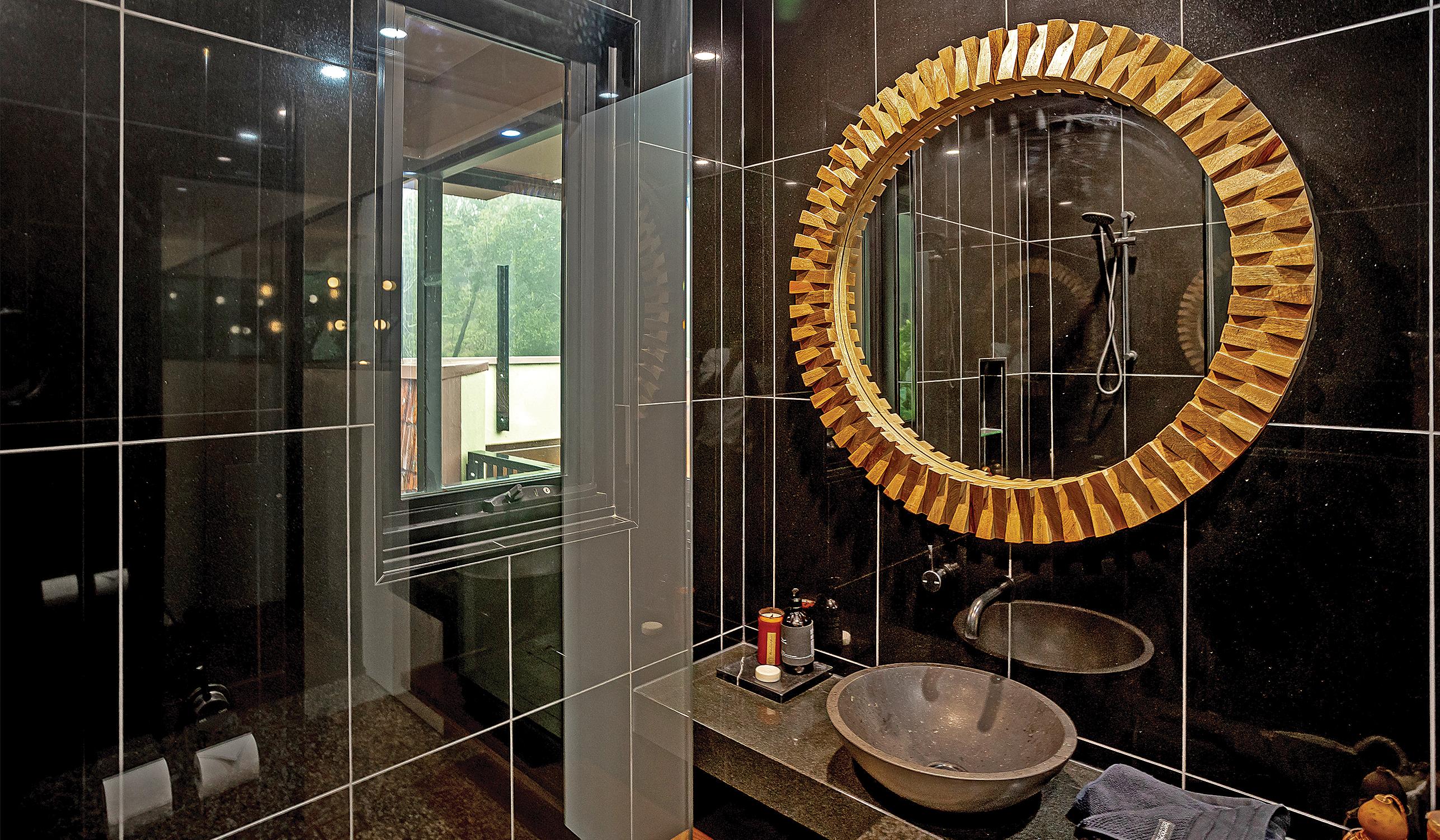
Their expertise is evident in their recent residential project in Redwood.
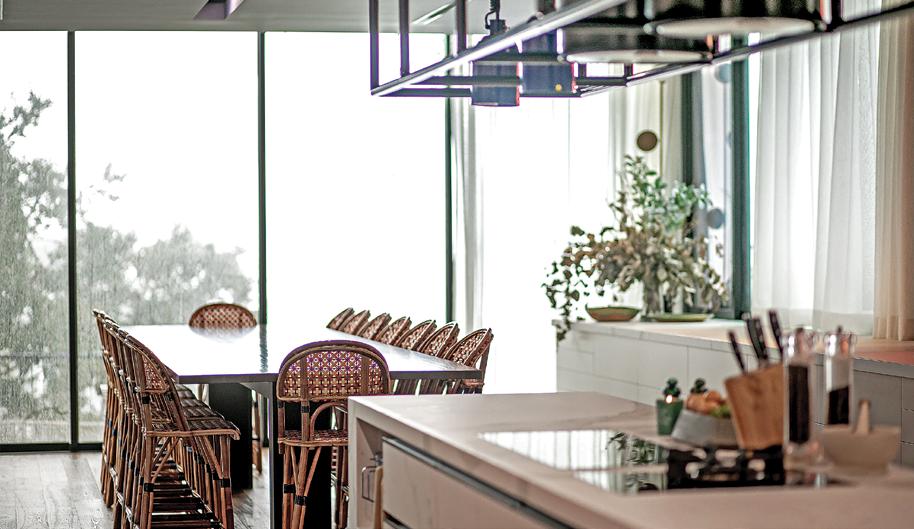
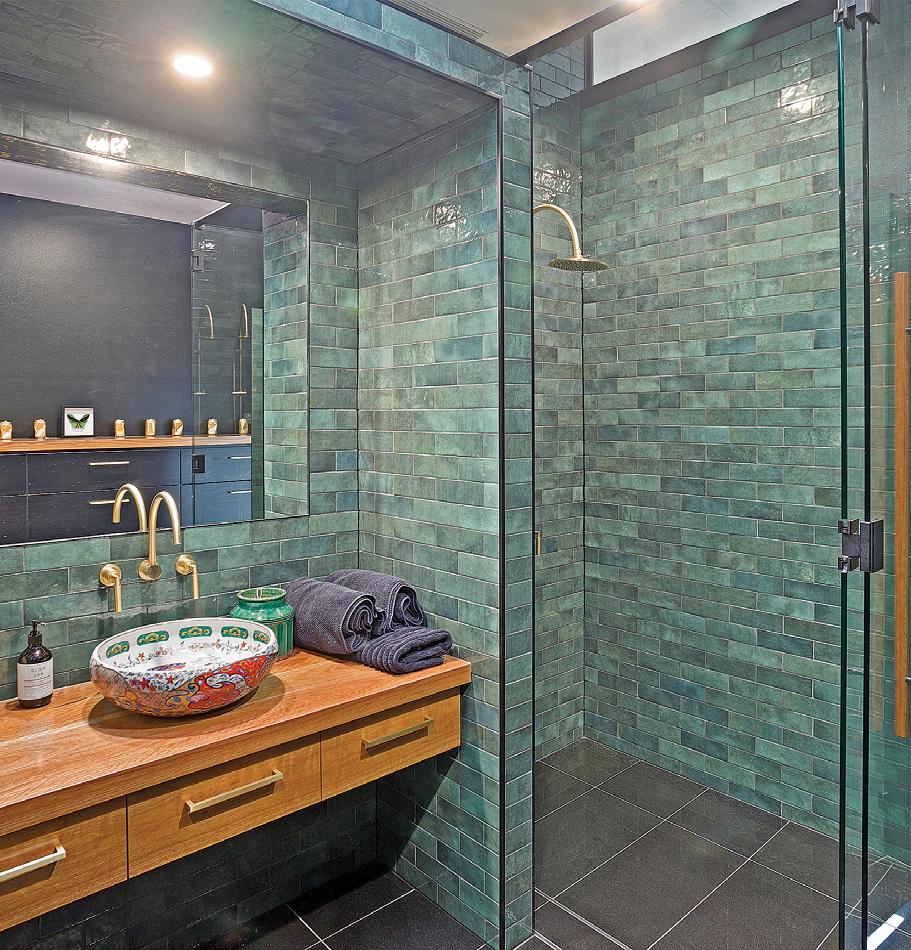
The home, spanning four floors, required a significant scope of work, all completed on time and in accordance with specified standards.
This included a pump station in the cellar right through to the civil stormwater drainage using many different pipe systems.
Diverting stormwater collection via an underground tank to be reused for irrigation and fire-prevention sprinklers. Drainage from the rooftop bar was directed to a gabion headwall to cascade as a waterfall though the landscaped areas.

The build entailed the pipework for use of town water, bore water, rainwater, circulated hot water and recycled stormwater. All pipe sizing was done to make sure no pressure drop happened regardless of the number of outlets.
A recess in the structural slab was done for the installation of
hydronic underfloor heating in a screed. Preformed panel with an R1.0 value was installed to provide an insulation barrier, ensuring energy efficiency is maximised.
Copper flow and return pipework throughout house was insulated and fed into individual controlled zones, so different room temperatures could be achieved and maintained in different areas at different times. This can be adjusted using the home automation system. The hydronic heating fluid is heated by an efficient gas condensing boiler.
The delivery of water to the vast landscaped gardens from the underground tank was run using a ring main system for balanced pressure and then fed to each specific area via solenoids controlled by home automation. One of the zones operates a series of sprayers to clean a glass roof of debris and dirt. The irrigation system can be automatically dosed with herbicide as required to maintain plant health with ease.
The enormous project was always going to be delivered on schedule and with accuracy by HC Plumbing, proving the team’s breadth of skill.
The HC Plumbing team offer over 100 years of combined experience so clients can be assured they have the skillset and knowledge to service any plumbing requirements.THE Master Builders Housing & Construction Awards are hotly contested every year for good reason – they’re more than just another trophy to put in the pool room.
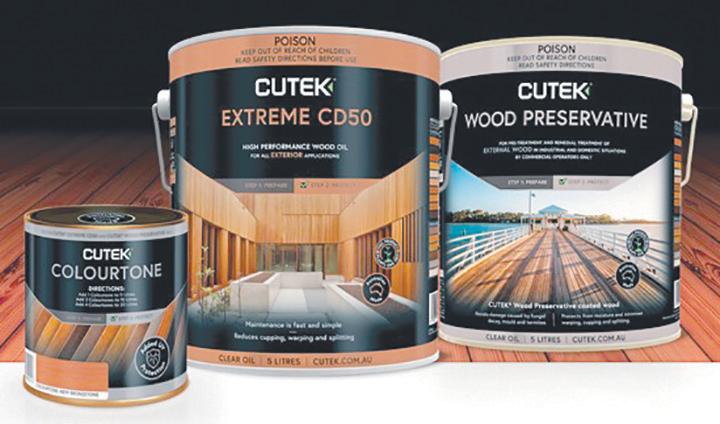
For more than three decades, the Awards have placed the spotlight on those who are at the top of their game, showcasing the craftsmanship, innovation and dedication that Master Builders are renowned for.
The hunger to win an Award drives our members throughout their careers. From Apprentice of the Year, Rising Star and Women in Building, to Project of the Year, House of the Year, and the President’s Award, there are endless categories to aspire to.

In 2021, the number of entries continued to grow, with the pandemic failing to dampen our members’ spirits. The calibre also jumped up a notch, with drone footage, ‘sounds of’ and timelapse videos just some of the unique ways our entrants have chosen to stand out from the pack.
The Awards program isn’t a design showcase, but a deep dive into the exceptional workmanship that goes into crafting each
project, with our esteemed judging panel always surprised and delighted by our members’ ability to push the boundaries of
what’s possible. Visit mbqld.com.au/hcawards for more information.




Complete Building Solutions QLD pride themselves on designing and styling a project to suit the client and their needs, rather than working from a pre-designed floorplan.
Working predominantly in the Toowoomba region, James Mazzetti has been in the building industry for over 12 years. His team gets great satisfaction out of bringing old homes back to life with a reputation for stellar renovations of classic local homes.
The team at Complete Building Solutions QLD also pride themselves on delivering bespoke new builds to suit their clients' needs. McGee Home is one of the team’s latest creations and an entry in this year’s Master Builders Awards.
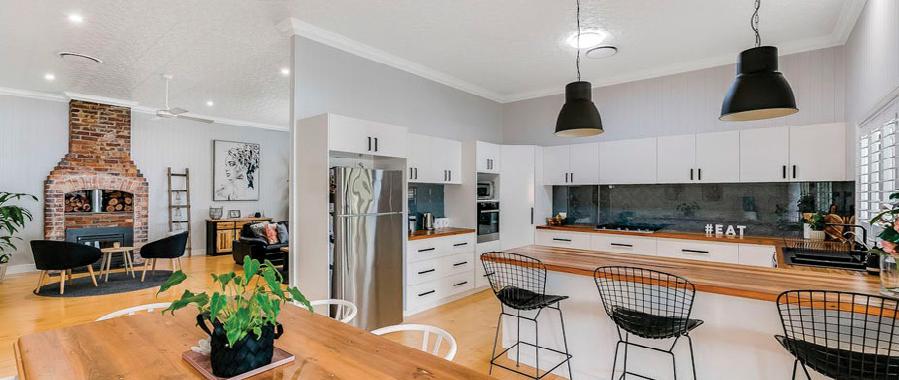
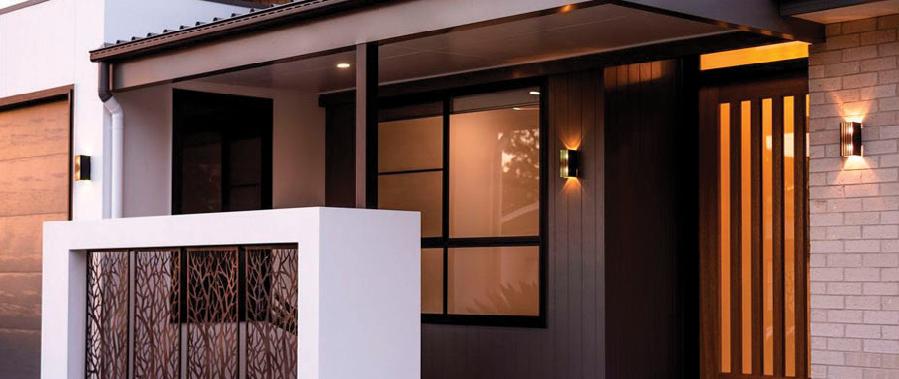
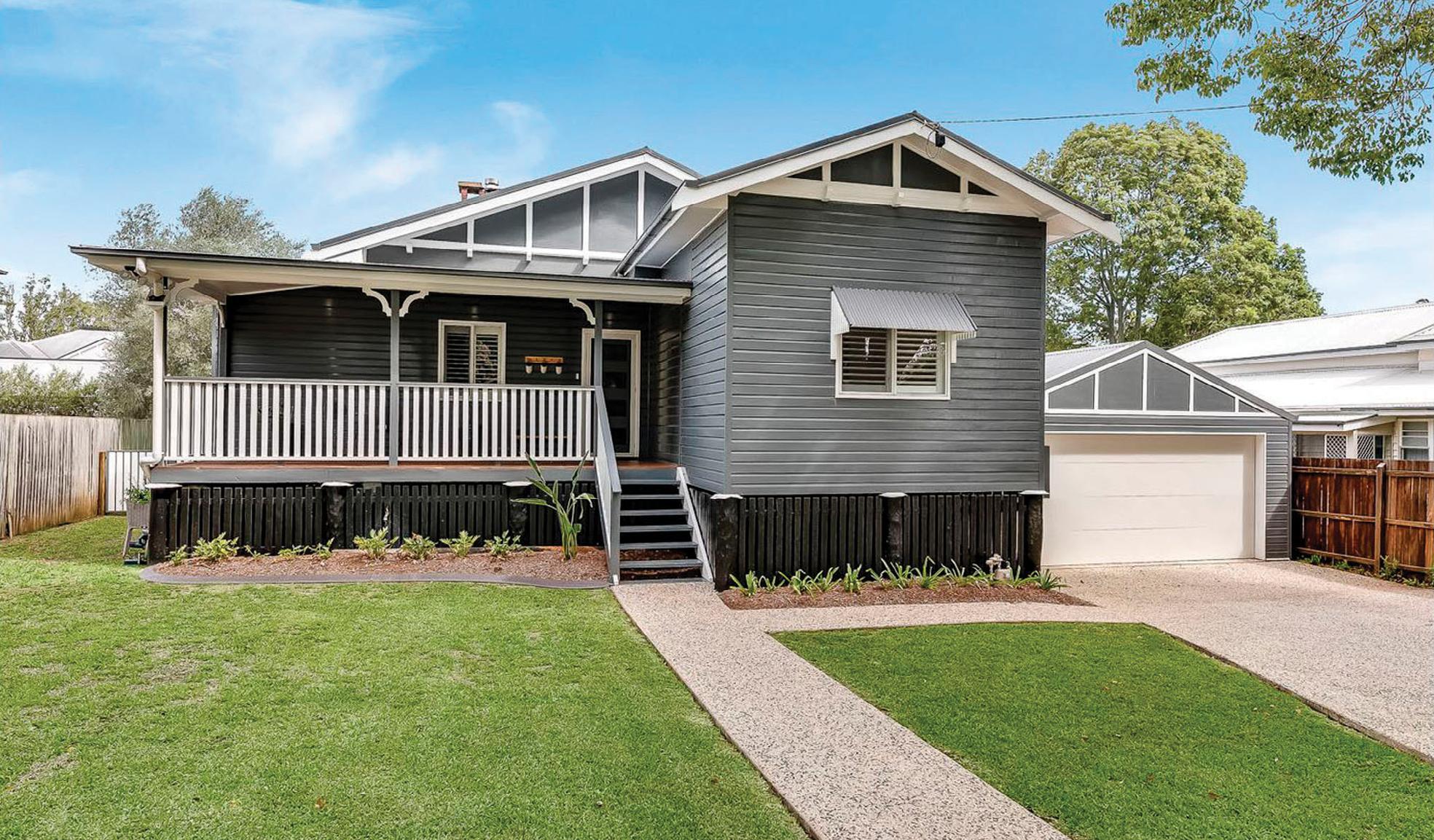
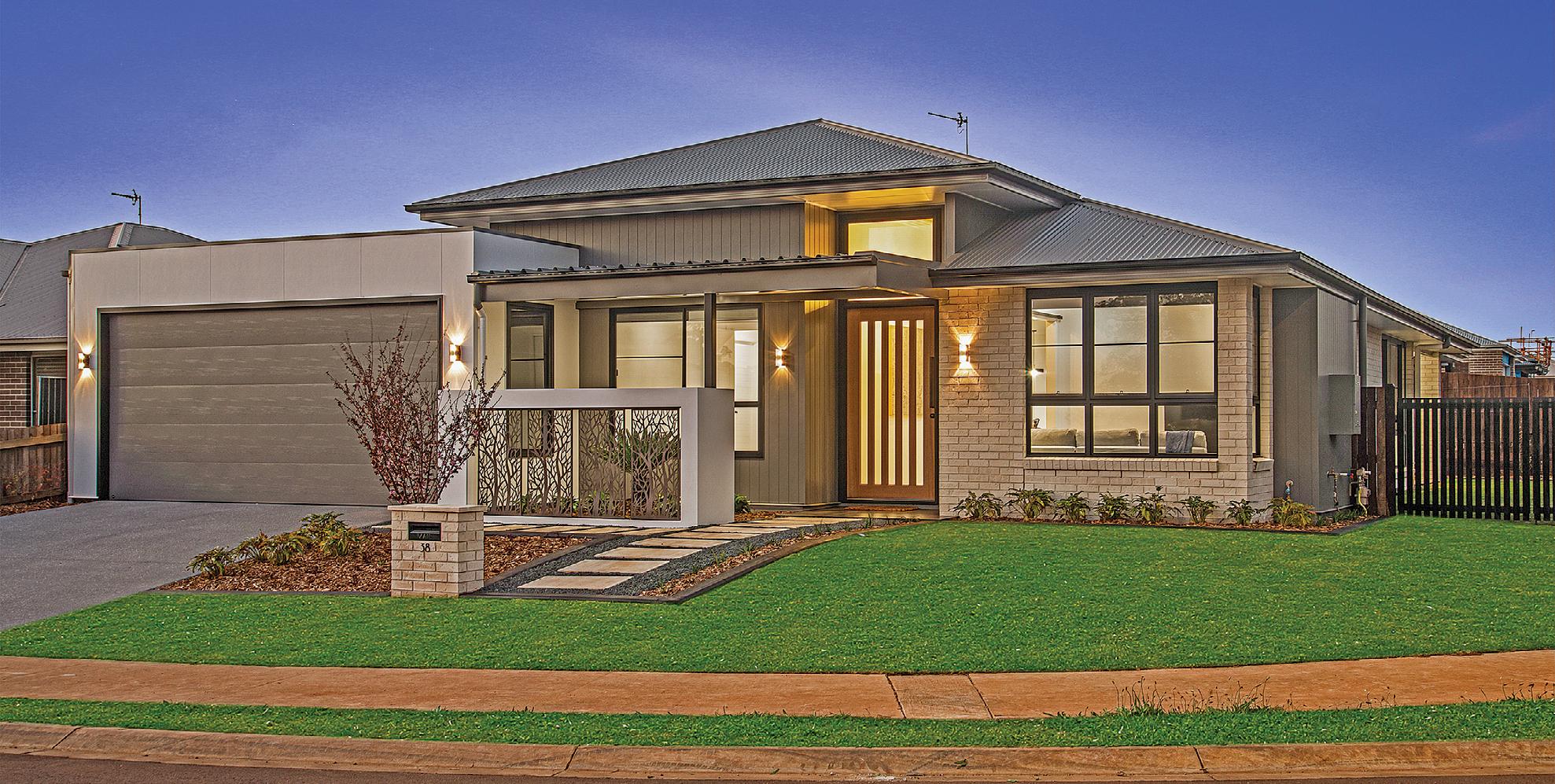
Situated on the high side of the street, this generously proportioned, new build, is immaculately presented and is an absolute standout within the highly sought-after Velodrome Estate.
Designed and constructed to take full advantage of Toowoomba’s north easterly aspect, this stunning home with a spacious and contemporary feel is sure to impress.
The home features a striking front façade, a spectacularly high entrance and a seamless flow throughout. However, it’s the practicality of the light filled layout, its connection with the outdoors, and the sense of sanctuary this home delivers that makes this property exceptional.
There are four generous bedrooms, all with built-in wardrobes
and ceiling fans, the main with walk-in wardrobe and dual vanity ensuite. There is a gorgeous galley style kitchen that’s fitted with stone bench tops, soft close cabinetry and quality Bosch appliances, all complimented by an amazing butler’s pantry which creates an abundance of storage and bench space to help facilitate cooking and entertaining. Completed
with zoned ducted air-conditioning and ceiling fans throughout this well-appointed home offers year-round comfort and a luxurious feel.
With a strong, reliable team, you know that you will receive a quality finished product that will last a lifetime with Complete Building Solutions QLD.
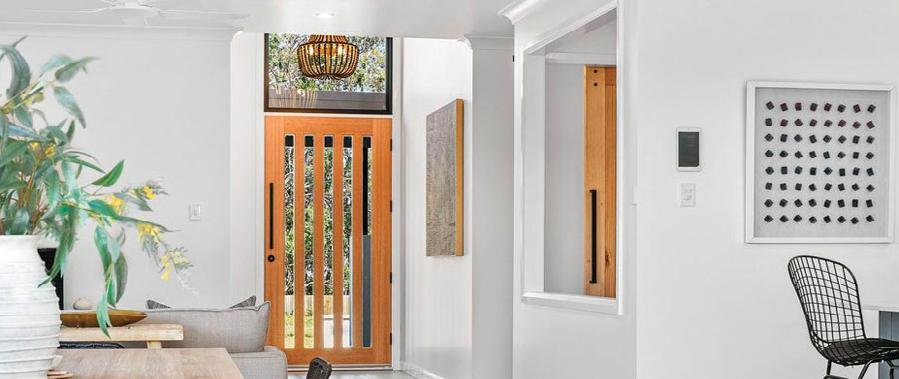
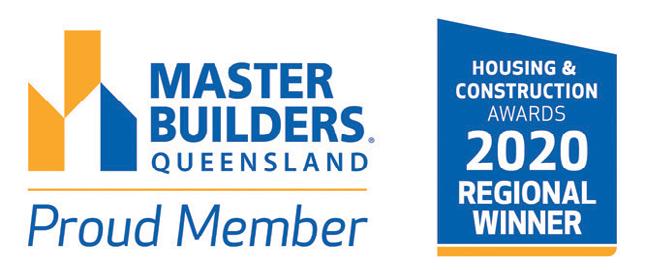
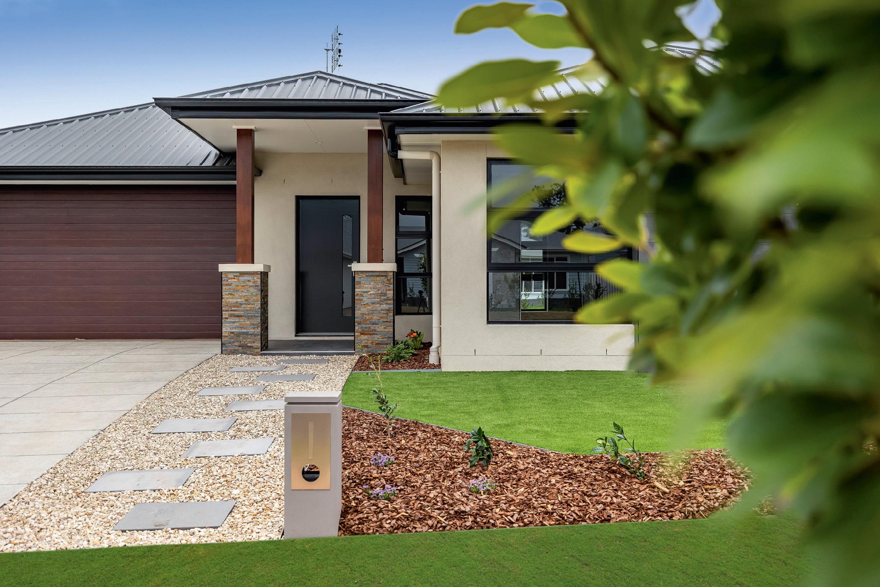
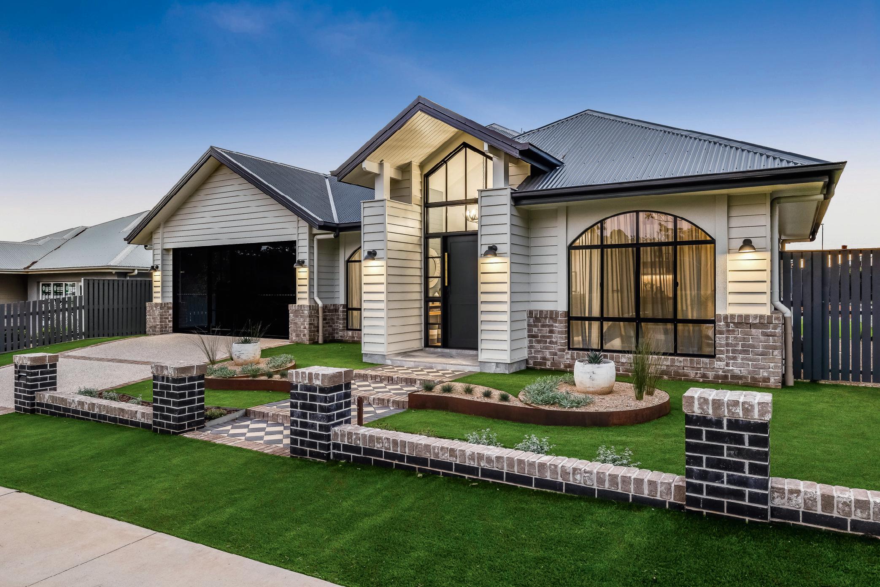
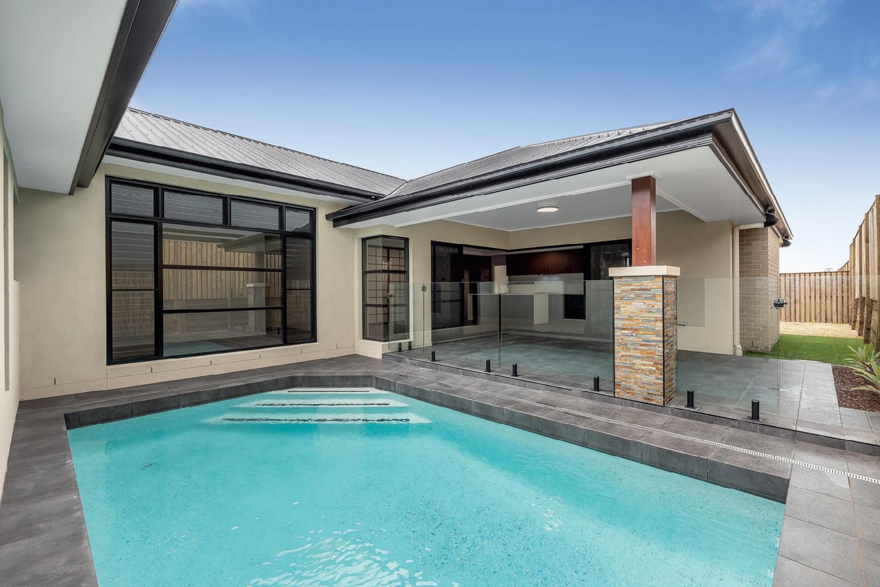
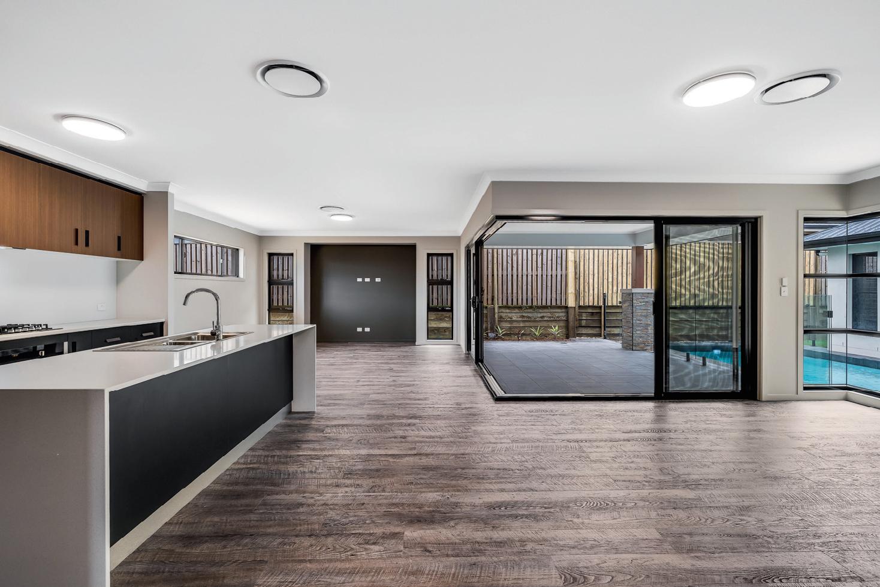
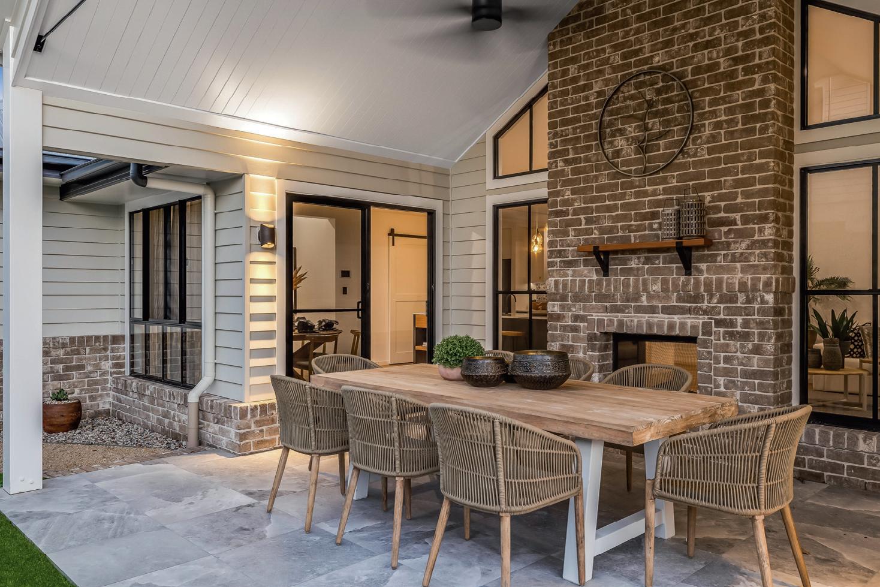
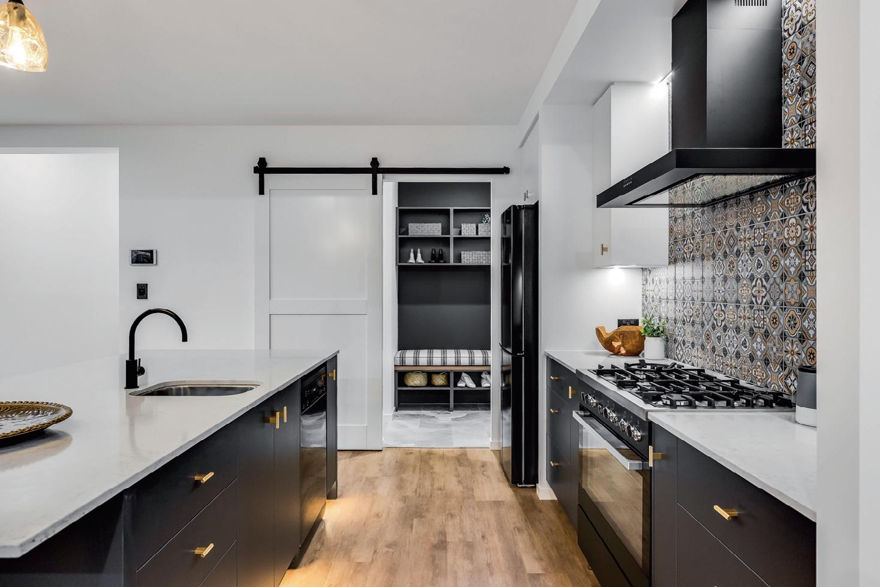
Steve and Geoff Allan purchased the Toowoomba Hotondo Homes franchise in 2009. As a father and son team, they established their new home residential construction business on the core values of quality, honesty and integrity.


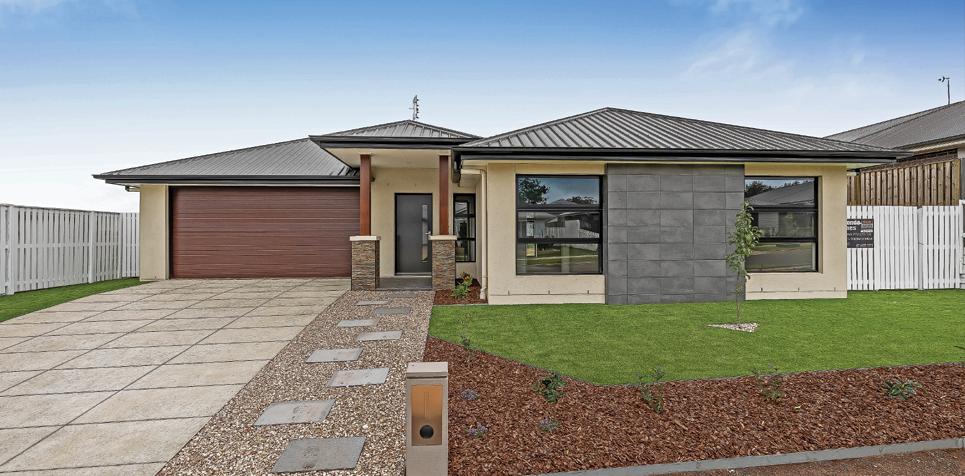
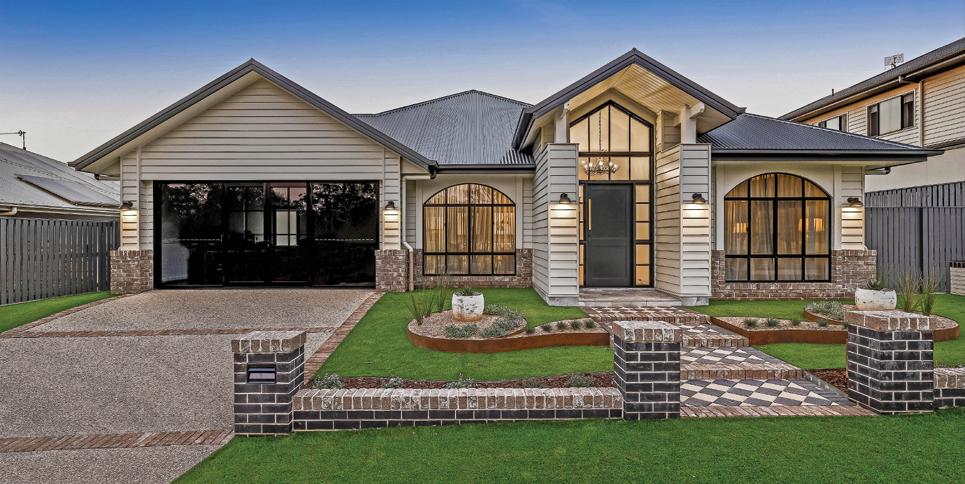
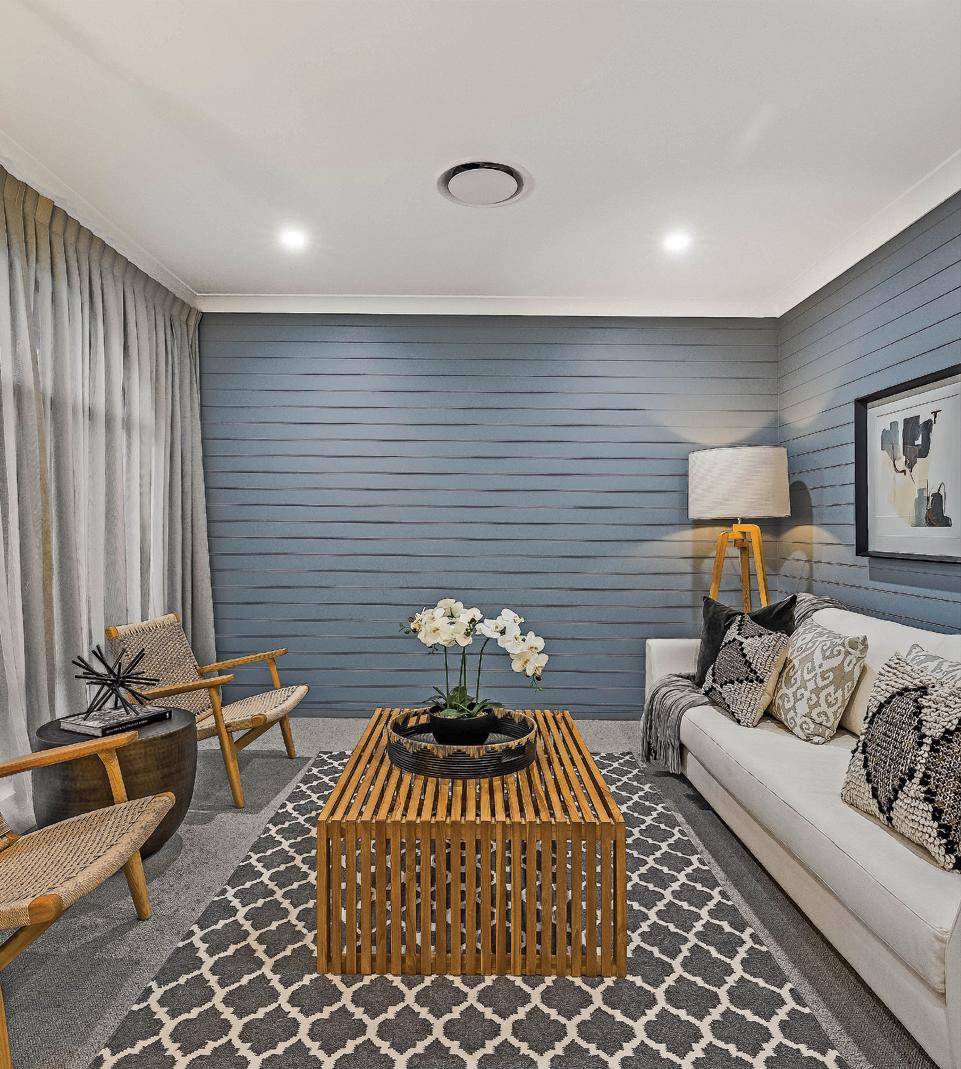
Their business reaches far into the Toowoomba regional council area working directly and indirectly with around 80 members of the community through their network of trades suppliers and employees.
It has always been the focus of their company to provide an outstanding level of customer service. Theirs is a professional relationship built on the core values of the company. This process has been established and developed over the last 10 years and has seen the business recognised nationally with Customer Service Awards within the Hotondo Homes Franchise.
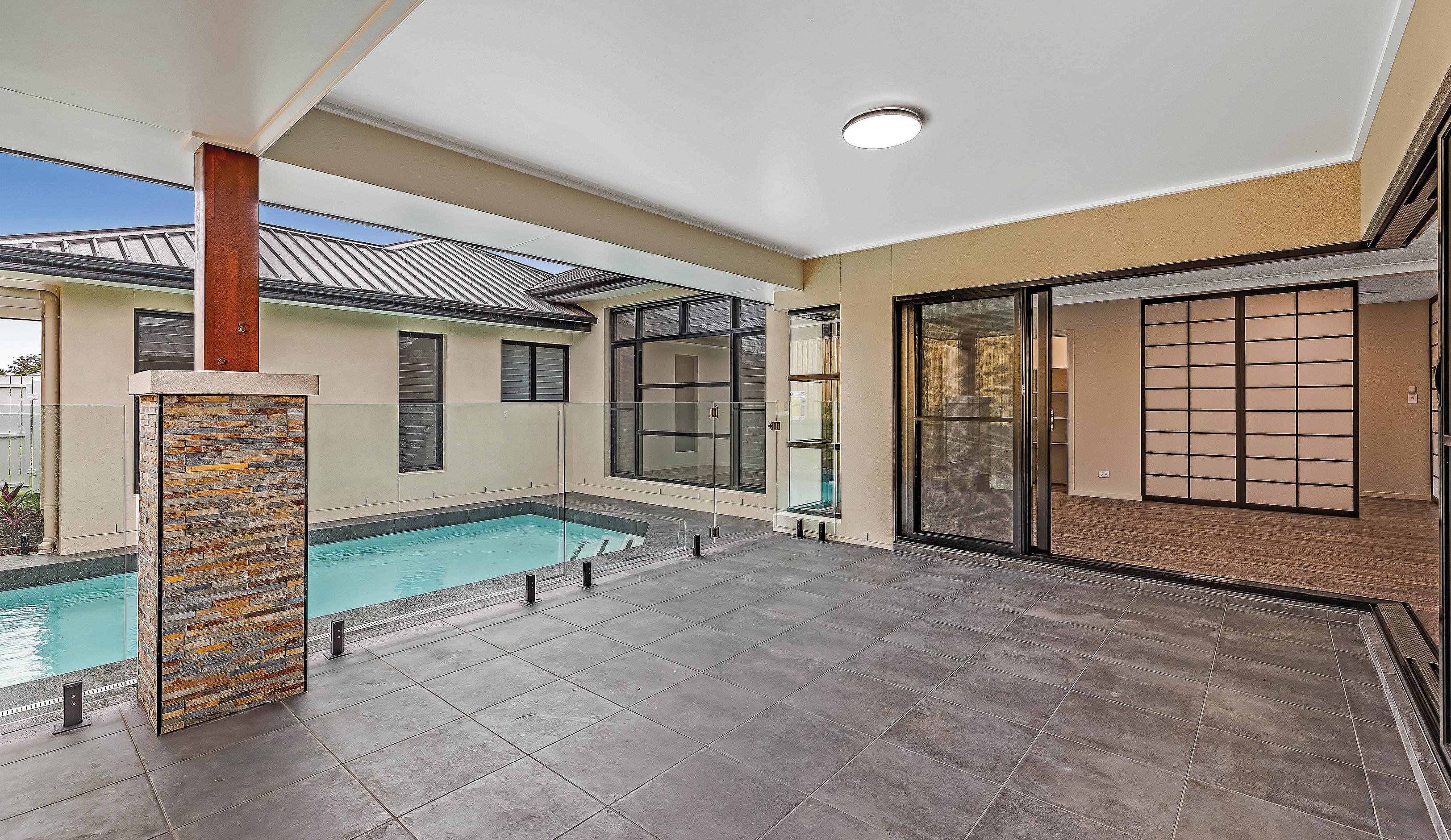
With their core values being the essence of their company, they established a unique sales process that fully investigates the “boring’ ’but fundamentally the most important aspects of the build, being the site conditions and budget qualifications — and the most enjoyable aspect, the wish list of each client that makes each house a home as individual as their owners. This is the integral aspect of their business structure as it
allows the company to arrive at a fixed price contract that ensures that the builder/client relationship stays solid and enjoyable throughout the entire building process and beyond. They are proud to have built over 250 homes without any out-of-pocket expenses for their clients. This process may seem tedious and time consuming, but the main difference in their unique structure is not having a sales consultant focused on selling plans and pricing at the front of the business, but a professional that believes in the core values of the business and the quality of the homes they build.
Hotondo Homes Toowoomba has been recognised amongst their peers winning several Master Builders Queensland Awards as well as numerous Downs & Western Master Builders awards. They have been recognised within the Hotondo Homes Franchise systems as a leading business winning National Franchisee of the Year twice and Queensland Franchisee of the Year six years running.
Steve and the Hotondo Homes team are very passionate about building homes of the highest quality.
They believe the secret to their success is in delivering a rewarding and memorable building experience by being big enough to deliver but still small enough to listen.
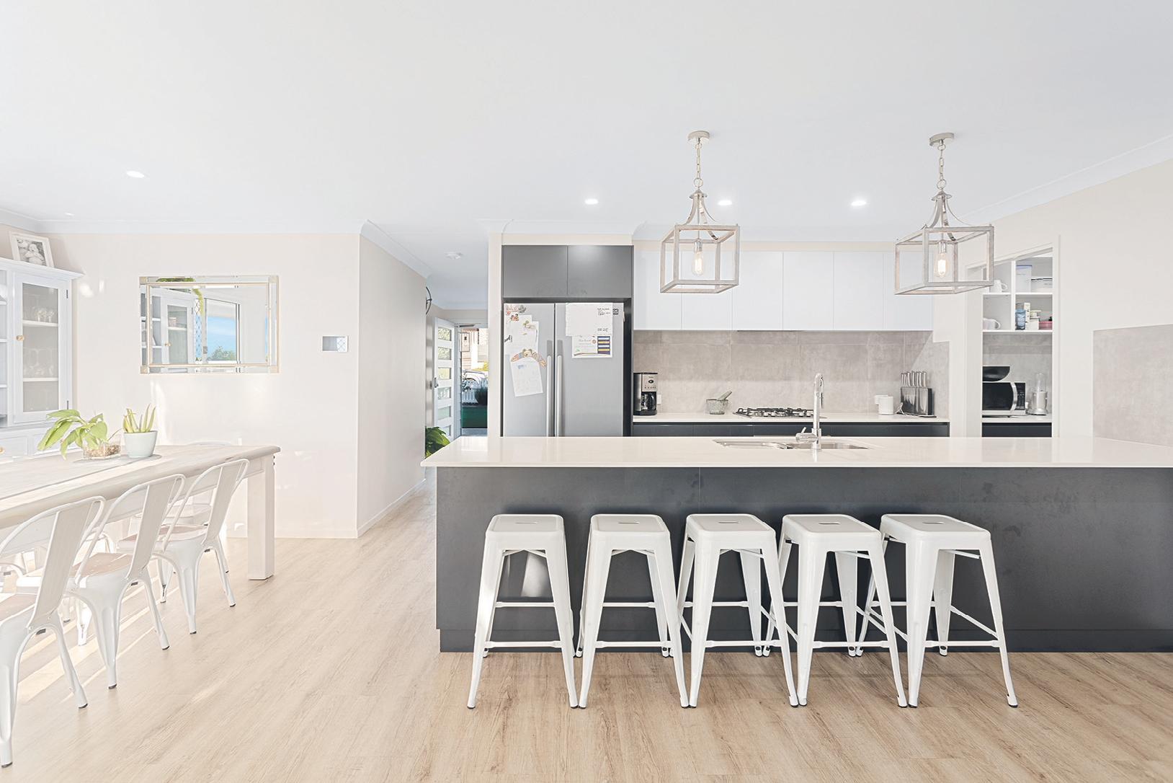
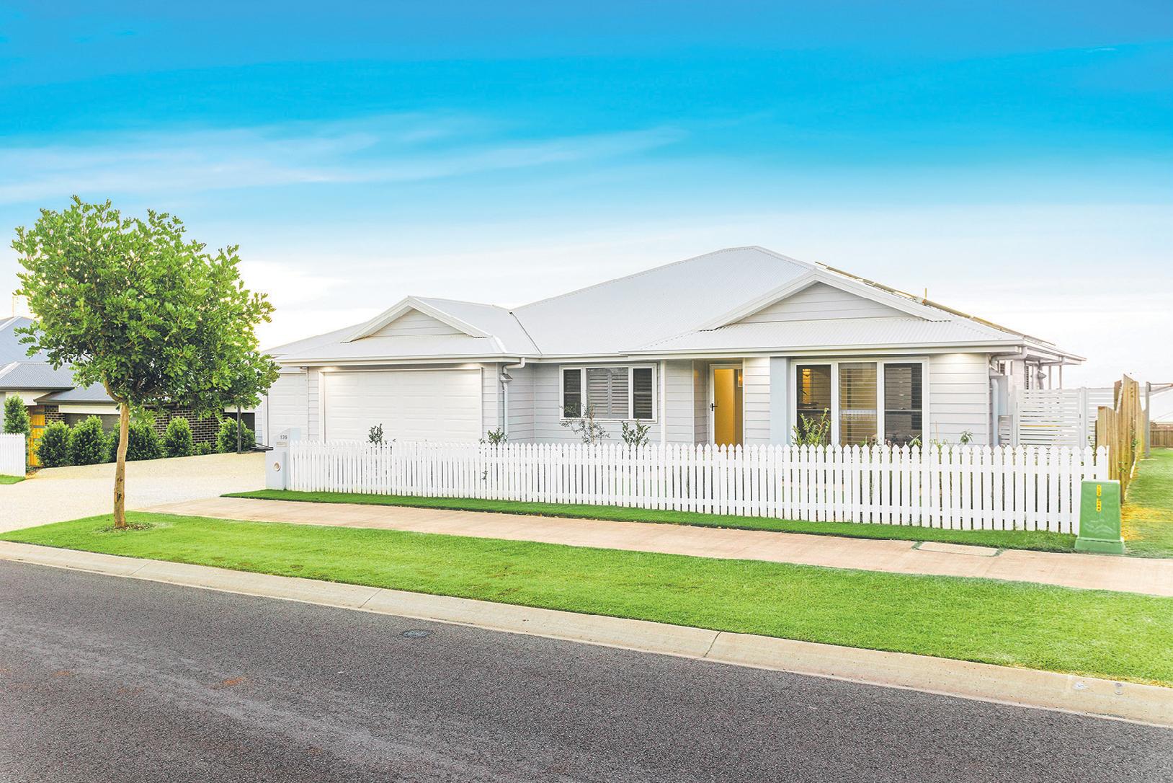


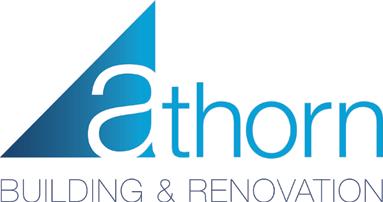
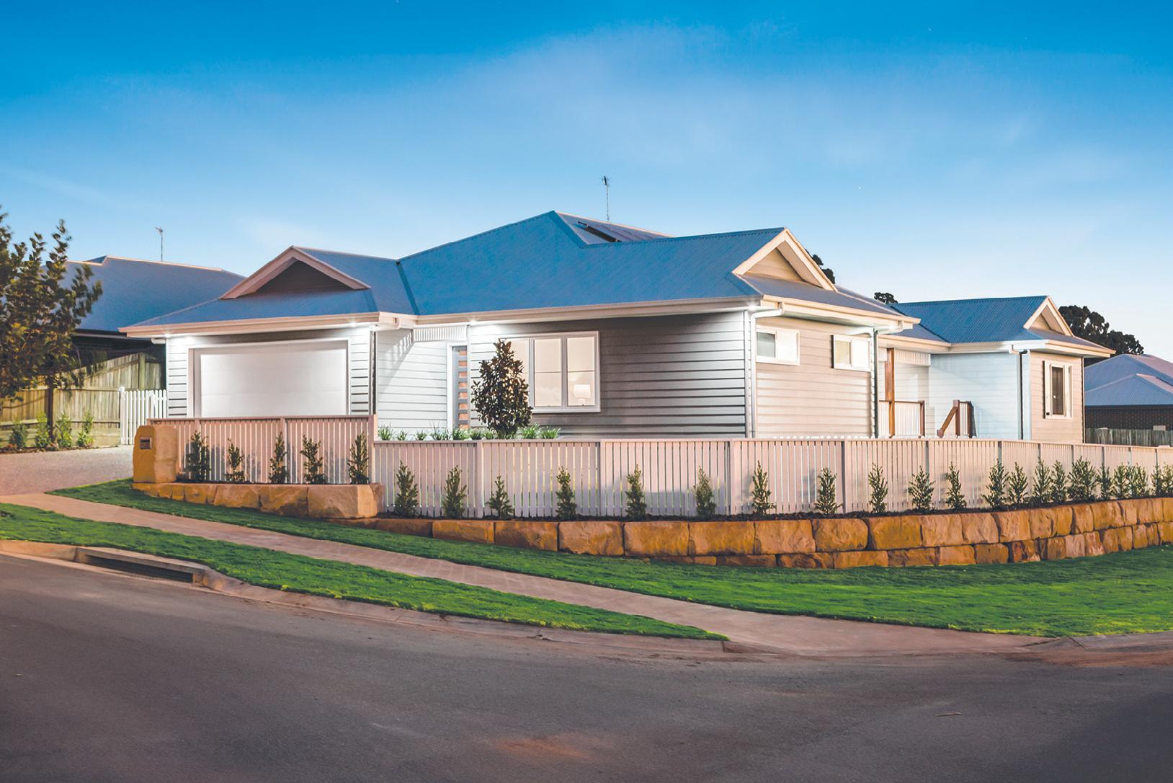
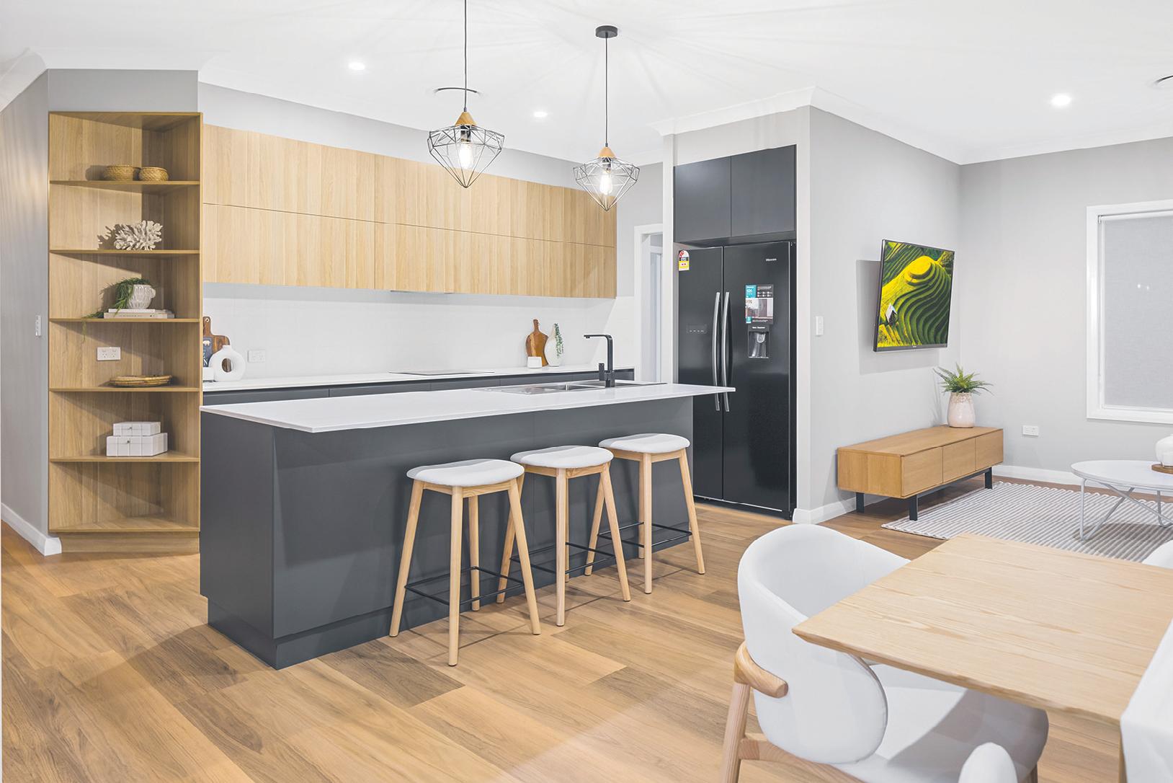
Athorn Building and Renovation has a reputation for attention to detail and careful planning, and it certainly shows in their three submitted projects.
From a full renovation and extension of Moloney Residence, North Toowoomba, to the incredible builds of Morton Residence and Thurston Residence, both in Kleinton, the highquality standard is evident.
Owner-operator Kyle Athorn has many years working in the building industry with a vast variety of residential experience and, alongside his team, has a name in the community for having “the right balance of personal yet professional,” as one recent client put it.
“I felt that Kyle Athorn’s communication throughout the renovation process was clear, organised and direct,” added the client.
“If changes needed to be made to meet guidelines and requirements, Kyle always explained what his team needed to do and gave me options to suit my budget and style.
“While this particular renovation was a large job, I felt that it was the little things Kyle and his team did that made the difference and reminded me, yet again, that I had made the right choice in choosing Athorn Building and Renovation.”
Moloney Residence involved a heritage-listed two storey residence built in the 1930s, Queenslander style, and was
entered in the Home Renovation/Remodelling Project $275,000 - $575,000 category.
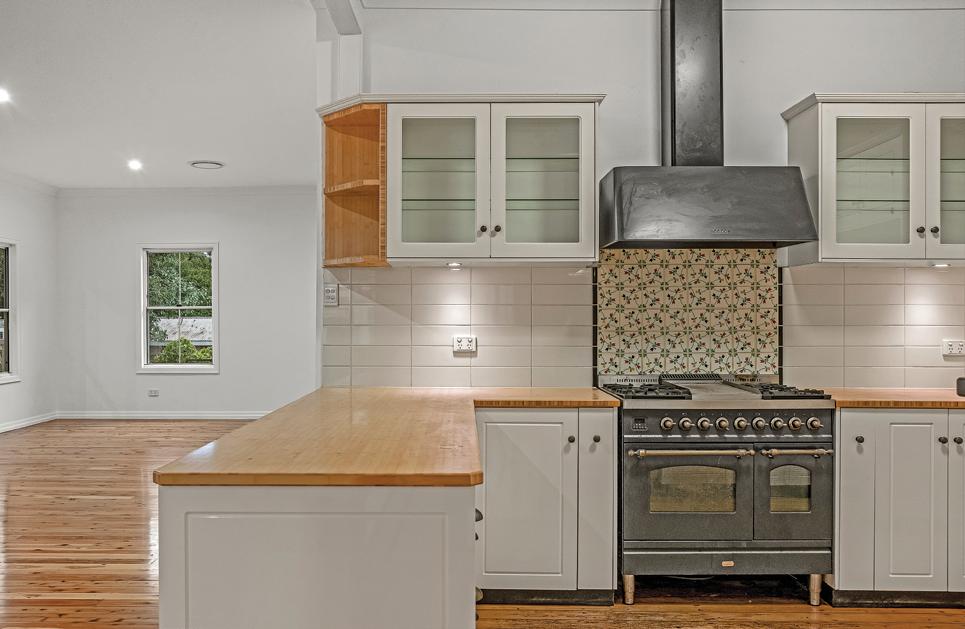
Included was a 191.5sq m extension encompassing both storeys over the course of the five-month construction program, as well as a functional interior refit and a large contemporary deck construction.
The owners were still living in the home during the renovation, but Kyle and the team took this in their stride and completed the work in four progress stages to fit in around their client's family.
There was also the added challenge of an elevated structural build, but Kyle and team planned thoroughly with structural engineering methods to ensure a smooth and seamless renovation.
Meanwhile, the residential builds undertaken by Athorn Building and Renovation exhibit excellence and style.
Entered in Individual Home from $250,000 to $350,000, the ‘ultimate family dream residence’ Thurston Residence, Kleinton, was built with as much care and thought as if it were Kyle’s own home.
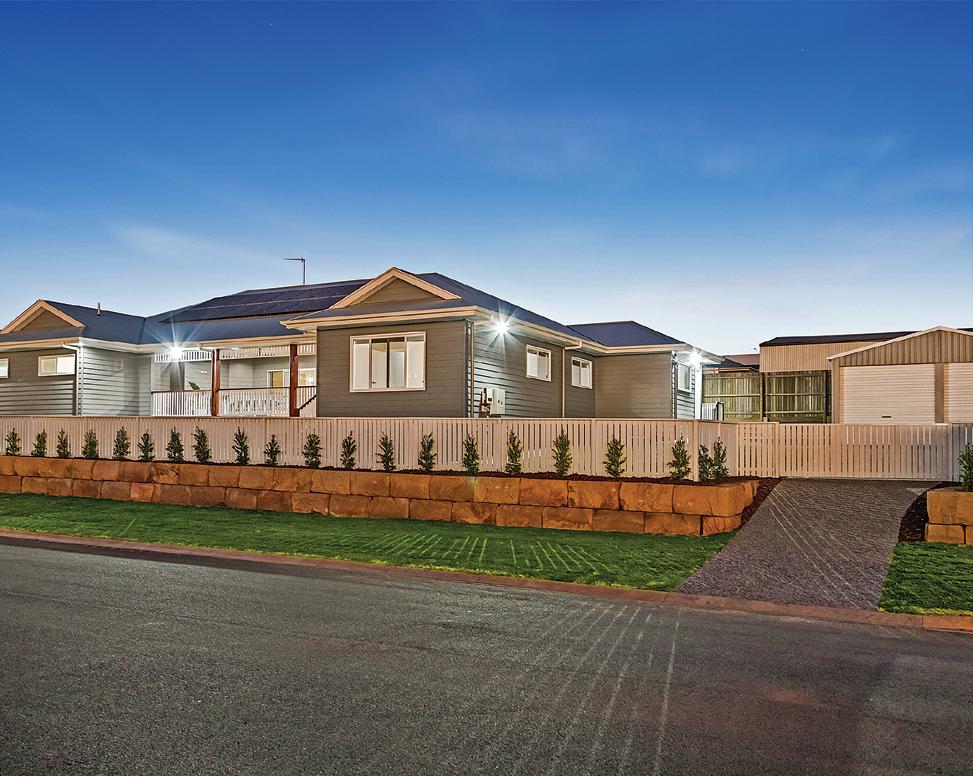
Sitting on a 920sq m corner block and featuring four bedrooms, two bathrooms, multiple living areas, and designer kitchen opening onto a large deck, the property was a challenge initially with a 1.92m slope decline on the block. Kyle and the team factored in this slope in the design of the
home, as well as the views from the property, so methods were used to ensure the lay of the land didn’t affect the overall floor plan – such as trucking in quality soil and sandstone blocks to counteract the slope while keeping the views from the 10-metre deck.

The heart of this home, however, is the bespoke kitchen –featuring a custom-built butler's pantry with direct access to the garage, marble benchtops, cabinets featuring soft-close functionality, Ariston appliances and even a plumbed-in fridge.
Meanwhile, Athorn Building and Renovation’s entry in the Individual Home from $350,000 to $450,000 came about through the recommendation of another happy client, with the team’s experience with bespoke builds on sloping blocks, quality finishes and excellent customer service preceding them with Morton Residence, Kleinton.
Another sloping block, Kyle and his team consulted the property owners regarding their vision and assessed the site thoroughly to acquire in-depth knowledge of the project before engaging the draftsman – resulting in a stylish exterior that belies the fact it is situated on a 3m slope.
The finished family home sits on 842sq m and hosts a breathtaking pool that seamlessly joins the large timber deck. With spaces for everyone to come together as well as enjoy some alone time, Morton Residence features open-plan living/ dining/kitchen, a separate theatre room, and six bedrooms with the master located in a separate wing.
Nintai is the Japanese word for patience, so it’s quite fitting that this is the title of the latest entry from Malpress Homes in the 2021 Master Builders Queensland Housing & Construction Awards…because this home reflects perfection.
Like a Japanese sensei expertly engraving a grain of rice, the intricate detail and excellence in craftsmanship is reflected in every facet of the Nintai project.
No element has been left to chance, and with Peter and John Malpress at the helm you’d expect nothing less.
Peter and John are the proud directors of Malpress Homes, a Toowoomba family owned business.
Peter, a highly skilled carpenter/builder has previously won the coveted Master Builders David Turton Memorial Award
With this unquestionable standard of excellence already in place, it’s no surprise that the Malpress Homes team has also won a Master Builders award for their display home The Eclipse, Middle Ridge.
“We are passionate, hardworking and - most important of allwe care,” John said.
“One of the most important first steps to building your ‘dream home’ will be a great design and that is why Malpress Homes has one of the most talented and prominent designers in Toowoomba.
“Someone who can bring every facet of colour, texture and harmony together, and someone who listens to their clients’ needs, desires and ideas and has the experience to then produce a stunning design for your site.
“This guarantees you have a livable, functional and creative home design; while taking into consideration your site and
ensuring we take advantage of all aspects,” John explained.
“The difference between your ‘dream home’ being aesthetically pleasing from good, to ‘wow, this is great’, is an incredibly talented interior designer.
While that’s true, it has a fair bit to do with the builder as well - and that’s where the Malpress team of tradies really comes into its own.
“We have the same highly professional and qualified tradespeople on every home to provide consistency with our high-end quality," John said.
“As well as this, we only have suppliers who provide highquality products and provide friendly and helpful service; and we make sure we can make your dream home come to life in all aspects.
“Our company has a reputation for incredible designs and stunning homes,” John said - and that is definitely the case with the ‘Nintai’.
Malpress Homes built this standout property in the Leas Estate, Middle Ridge.
Already well known for their exceptional designs and highend finishes, this stunning Malpress Homes residence is no exception, as the moment you enter the driveway you’ll be impressed by the features, the products, the textures and coordinated colours.
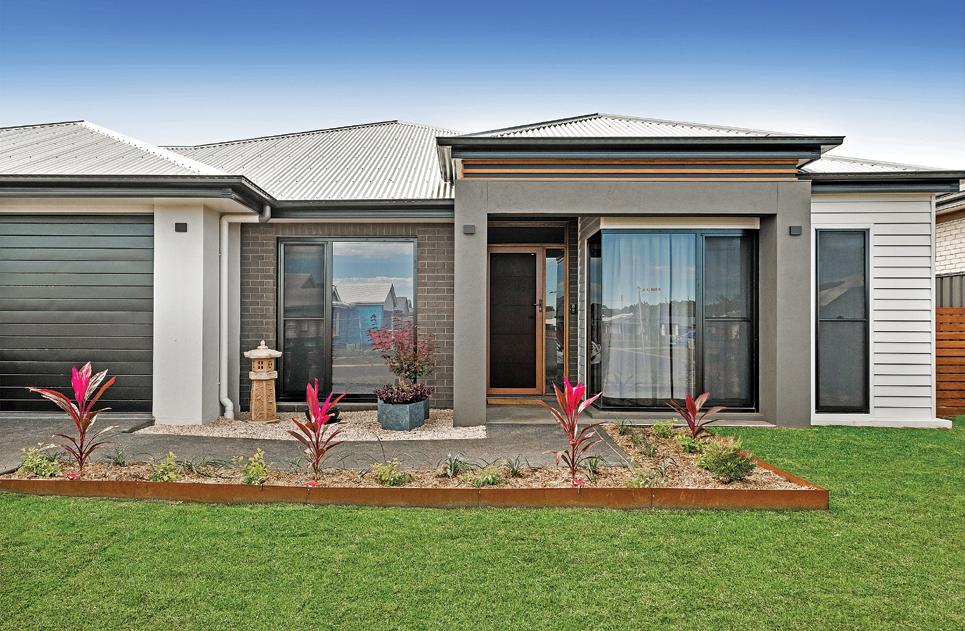
“Enter through the front door, and you think ‘wow this is stunning'," John declared.
“This home design has been thought through from the largest to the finest detail.”
The modern kitchen features absolute matte black finishes, planked urban oak, Ash Naturale honed smartstone tops and brushed metal fixtures; while the oak engineered timber floors
complement the open-plan living area which flows out to the alfresco and pool area.
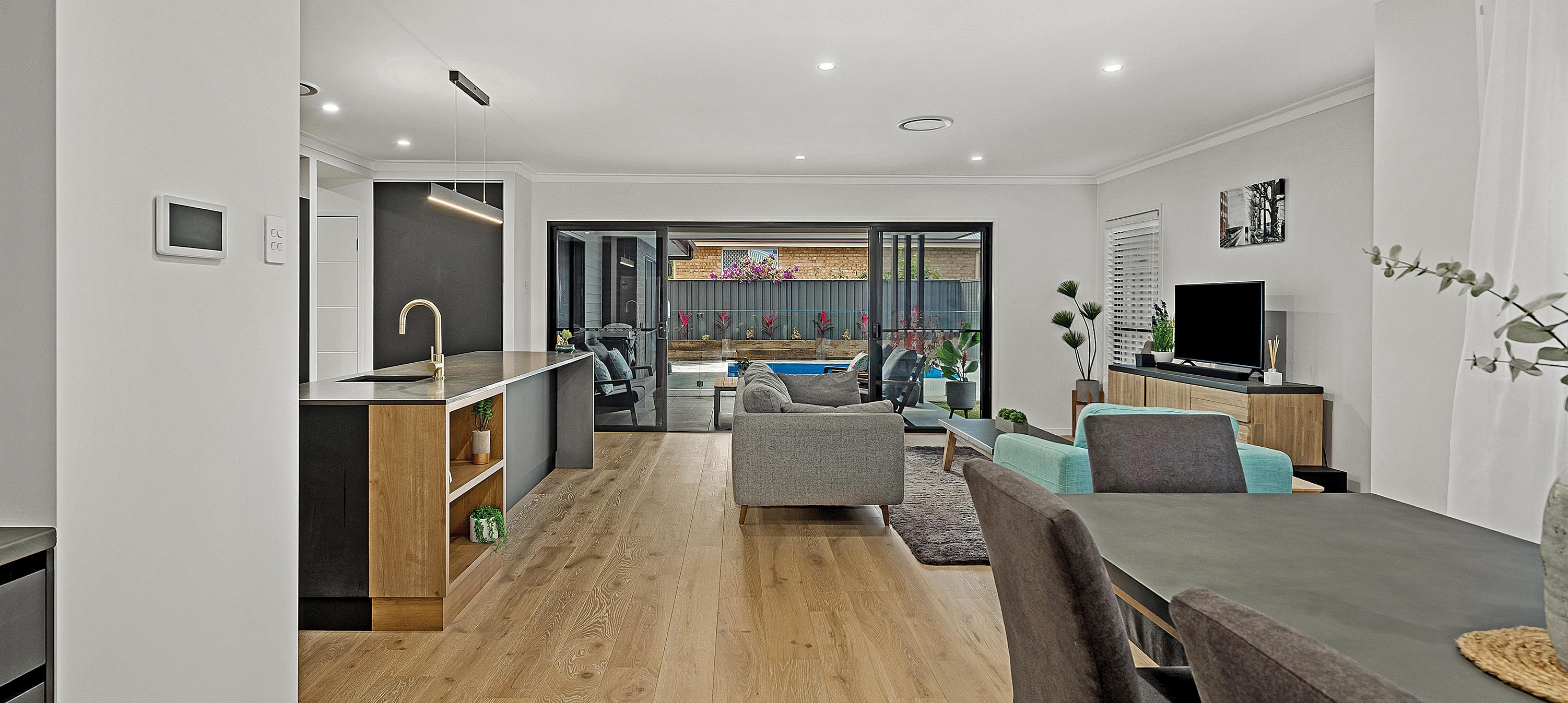
“Why go to a 5-star resort when you have all the comforts in your own home?
“The spacious master suite with louvred windows overlooks the pool area and the white oak barn door to the spacious walk-in wardrobe is complemented by the white oak screen to the master bedroom.”
The ensuite has smartstone arcadia polished tops with gunmetal fixtures, giving the master suite the perfect atmosphere to relax, enjoy and rest.
“Without doubt, this is an inspiring example of design and construction excellence and what can be achieved when creativity and functionality combine,” John said.
“Thank you to our dedicated team and our wonderful clients for the opportunity to construct this amazing residence. The most rewarding pleasure of all, is that our clients are delighted with their new home.”
Homes, based in Toowoomba, creates exceptionally high quality homes that focus on creativity and style, and are supremely livable and functional.
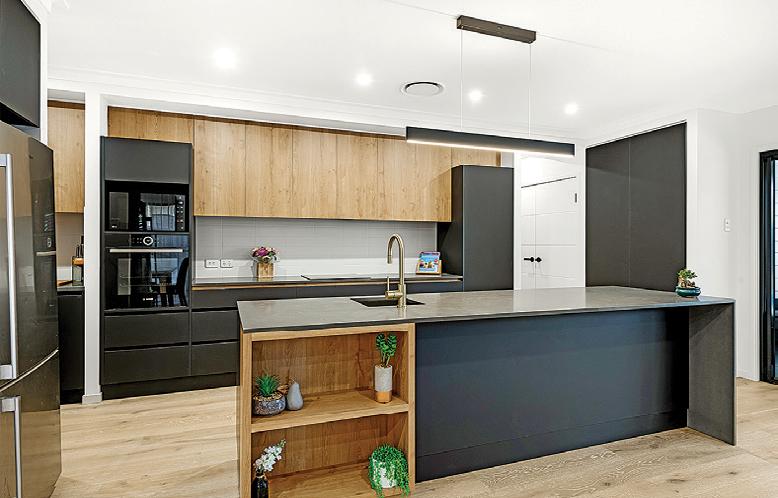
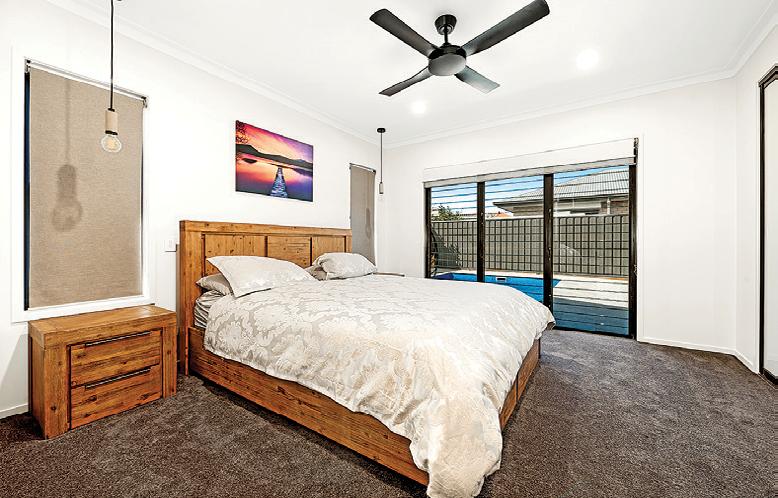
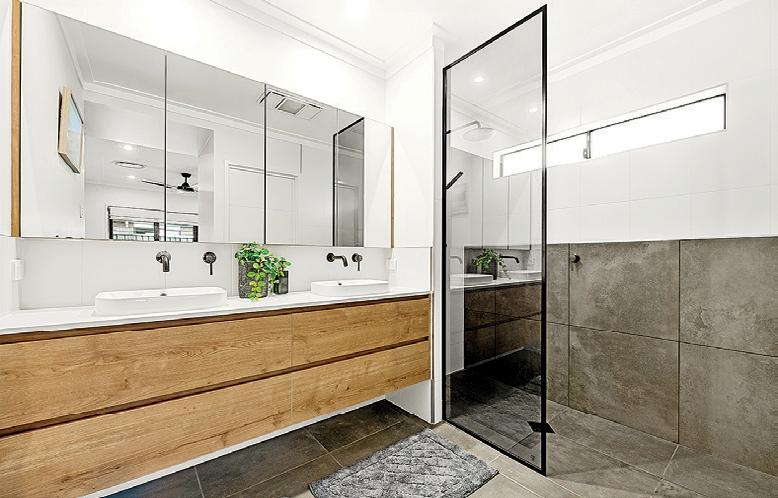
Being family-owned and run, we understand how important it is for your home to be the ‘home of your dreams’. To streamline this process for you as much as possible, we have a large range of well-considered designs that specifically suit this region.
As we specialise in custom-built homes that are exceedingly comfortable and well designed to suit your lifestyle, each plan can be individually tailored further to meet your exact expectations.
Over the past 10 years we have focused on customer satisfaction and quality above all else. We have an exceptional group of trades people and suppliers who work with us, so each Malpress home is crafted from the ground up by a passionate and experienced team who ensure each home is of the highest quality workmanship.

Our list of standard inclusions is generous and our build prices are extremely affordable. The highest level of quality and care is applied to every home we build, whether it is $250,000 or $2.5 million. We can also easily add in any custom inclusions you may be considering.
We work with one of the most prominent and extremely talented designers in Toowoomba to ensure you get the right house design for your block and lifestyle. We take into consideration all aspects of your land to ensure you get to enjoy all its advantages.
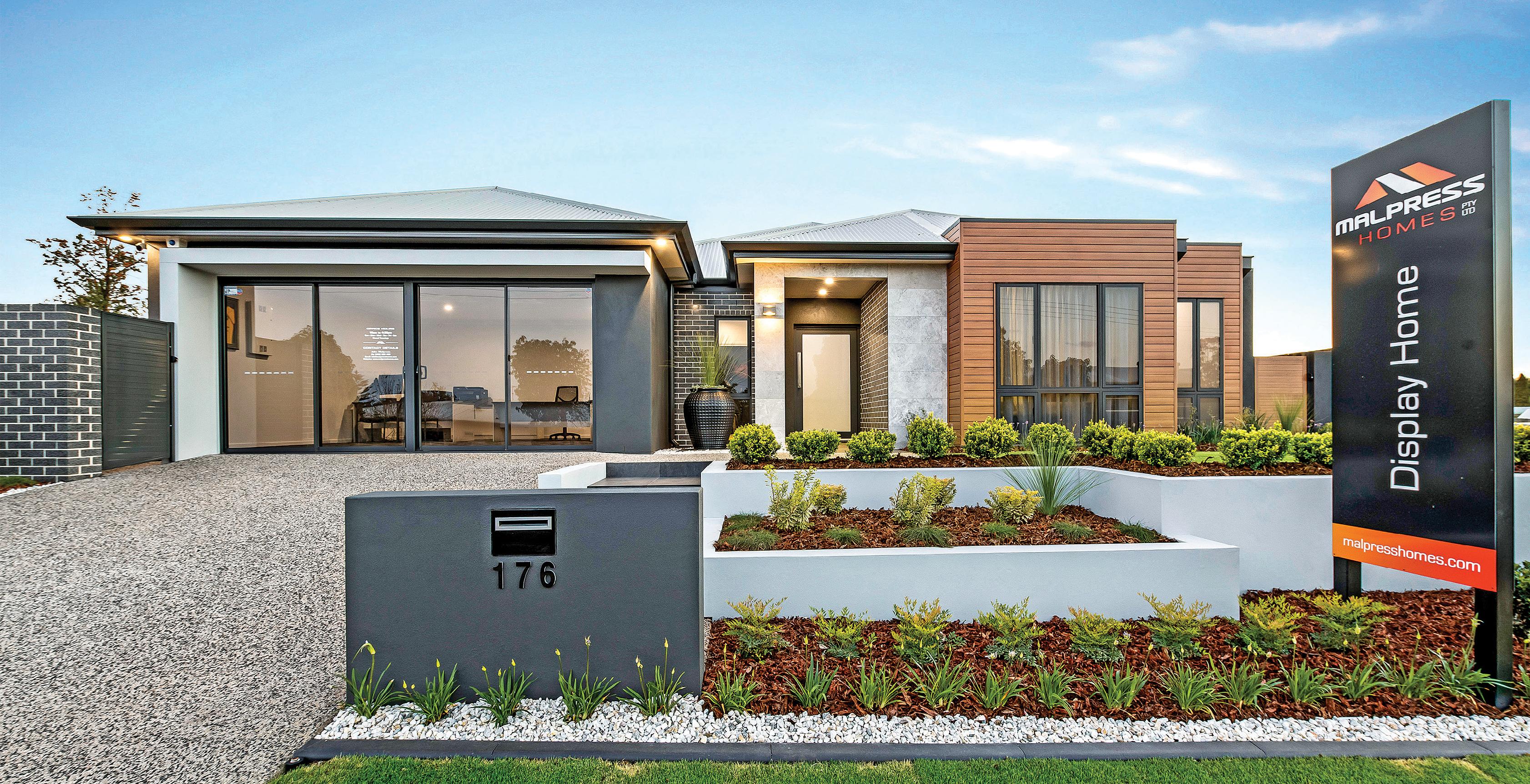
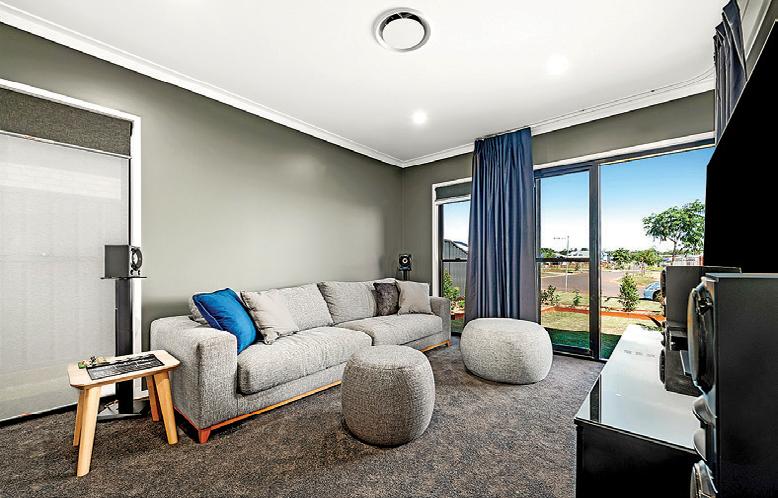
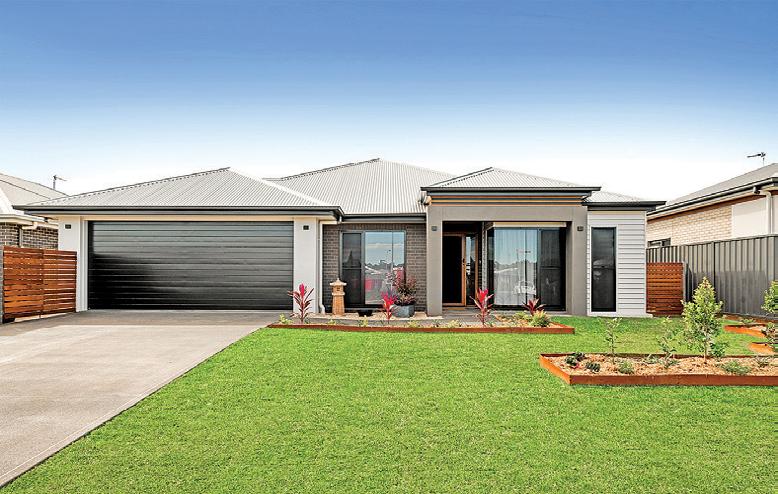
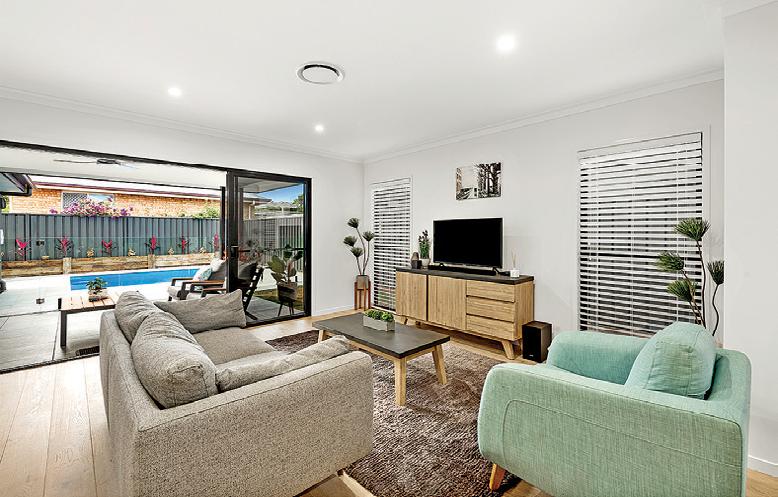
Throughout the home-building journey we will help guide you through the whole process — from design to finish. We pride ourselves on ensuring we are the right builder for your home, by bringing your ‘dream home’ to life in all aspects, down to the finest detail.
If you are planning on building a new home, we provide an obligation free consultation to discuss your ideas and dreams.
Talk to the Malpress Homes team today!
