




















































































































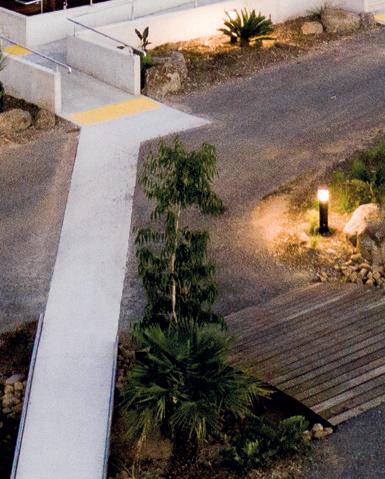

























































































































































































































In the current climate of uncertainty and unprecedented times, we believed it was more important than ever to recognise and celebrate excellence, create positivity and champion building and construction excellence in Queensland
Our2020 Housing & Construction Awards program forged ahead and while some aspects have looked a little different this year, there’s no mistaking that the global pandemic hasn’t impacted the amazing entries we’ve received, with the quality just as good as it has ever been, if not better.
The awards program is an incredibly important opportunity for the building and construction industry to pause for a moment to appreciate, and get recognition for the quality of their work and the contribution it makes to our communities. And hopefully, to genuinely take the opportunity to celebrate their own success.
Master Builders Housing & Construction Awards cater for entrants ranging from apprentices to trade contractors, small family businesses, to the biggest names in the building and construction industry. Each year the bar is raised higher, and this year was no exception. The excelling
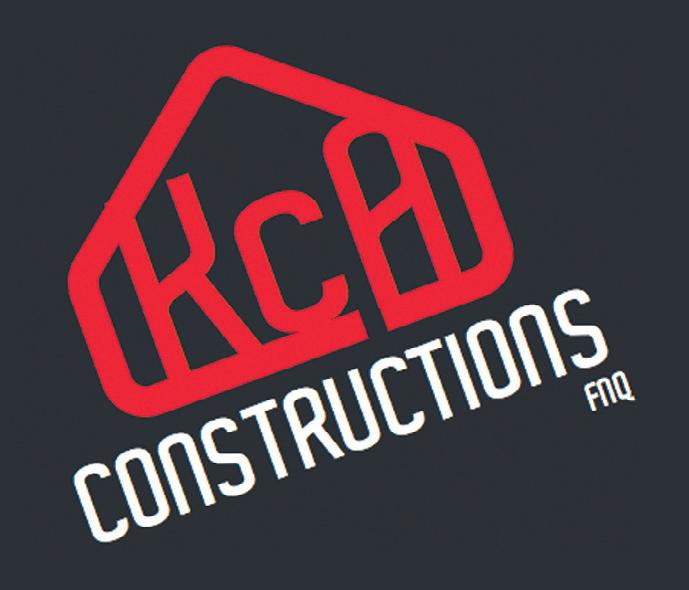
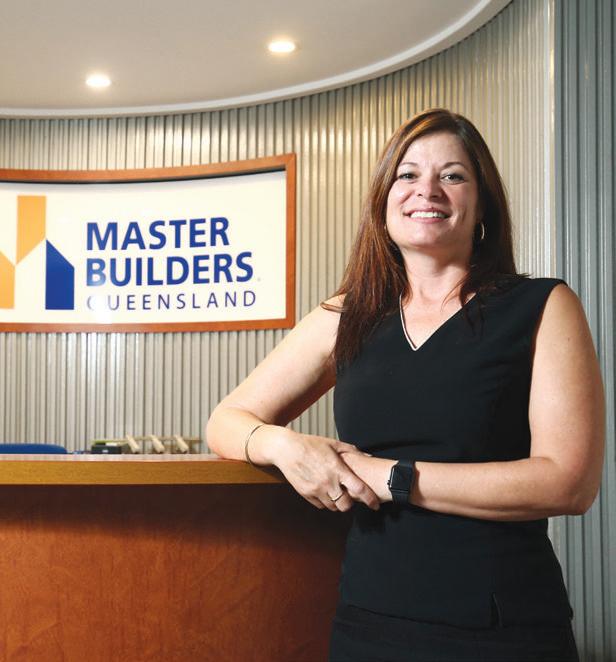
quality highlights the exceptional skills and craftsmanship of Far North Queensland’s Master Builders.


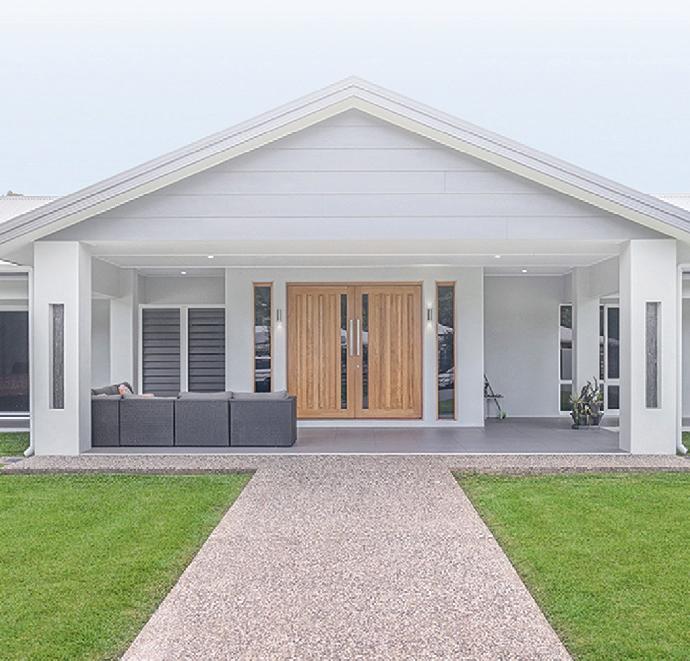

In the lead-up to the awards, which were held virtually this year, our panel of judges were dedicated to assessing every entry against the judging criteria. Our judges look for quality workmanship, as well as assessing the degree of construction difficulty, external appeal, siting and aspect, along with amenities and aesthetics. It’s certainly not the home with the best interior design they are looking for – it’s all about the building and workmanship.
After much passionate discussion and sometimes debate, winners are selected for each category. The judges were blown away by this year’s spread of entries from across the state, many of which were from first-time entrants.
Master Builders has been around for a long time, and because of that longevity we’ve become a powerful voice for the industry. The awards carry a long and distinguished history of showcasing the absolute best in the industry, and this has shone through more than ever this year.
If you are considering a new build or renovation, this publication is a showcase of the incredible work that can be achieved when choosing a Master Builder. Get in touch with one of the builders featured here directly, or use our Find a Master Builder search at www.mbqld.com.au. On behalf of Master Builders, thank you for your remarkable work and congratulations on your deserving win.


Thiswaterfront Trinity Park home is the result of a superb marriage of complex design with timeless, relaxed and elegant finishes.
However, instead of a marriage certificate, builder Ash Moseley Homes was awarded House of the Year for Ragamuffin House at the 2020 Master Builders Far North Queensland Housing & Construction Awards.
The dual award winner was also crowned best Individual Home $1.26 million – $2 million for a house described as “coastal chic”, which overlooks a canal waterfront.

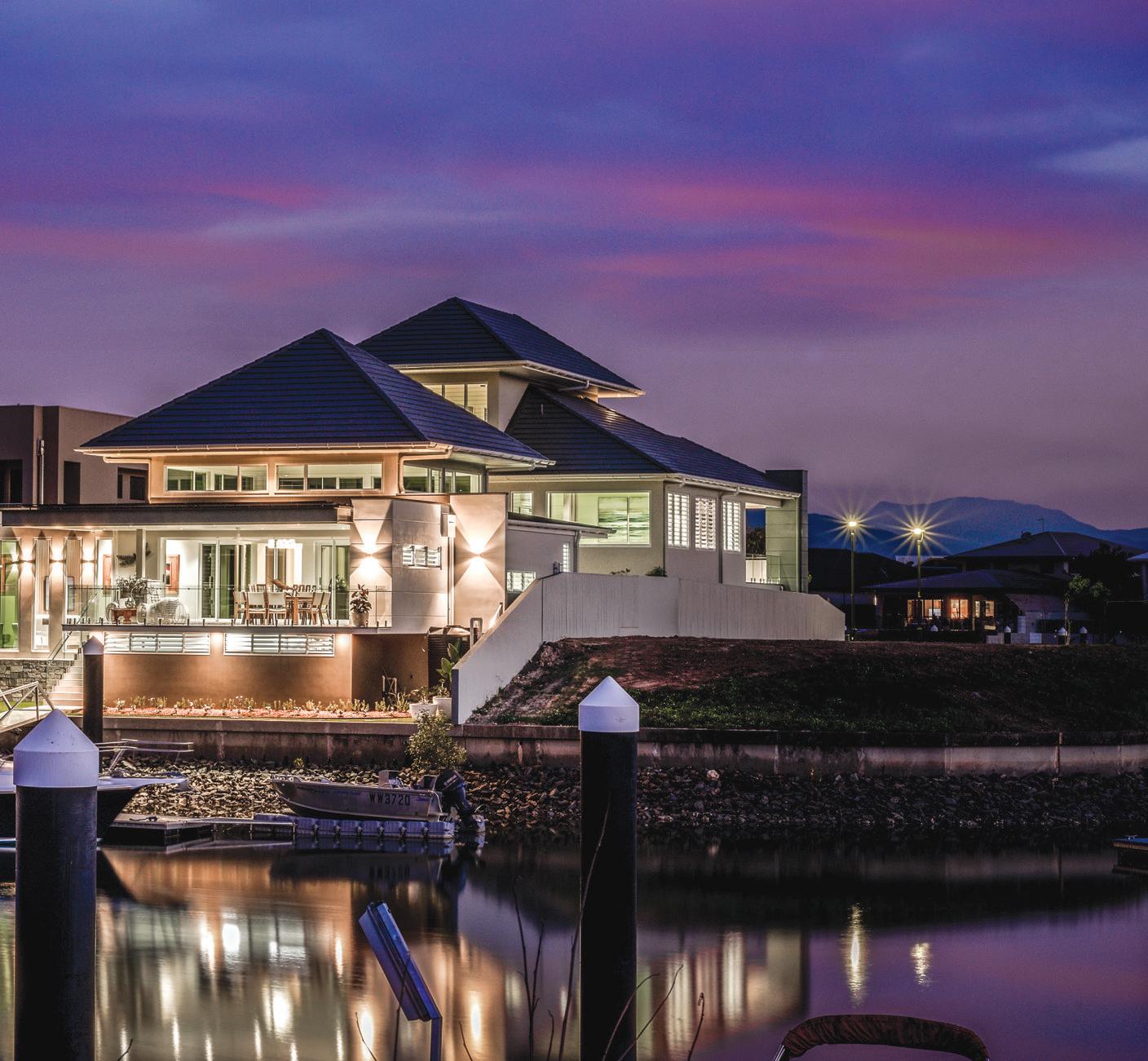

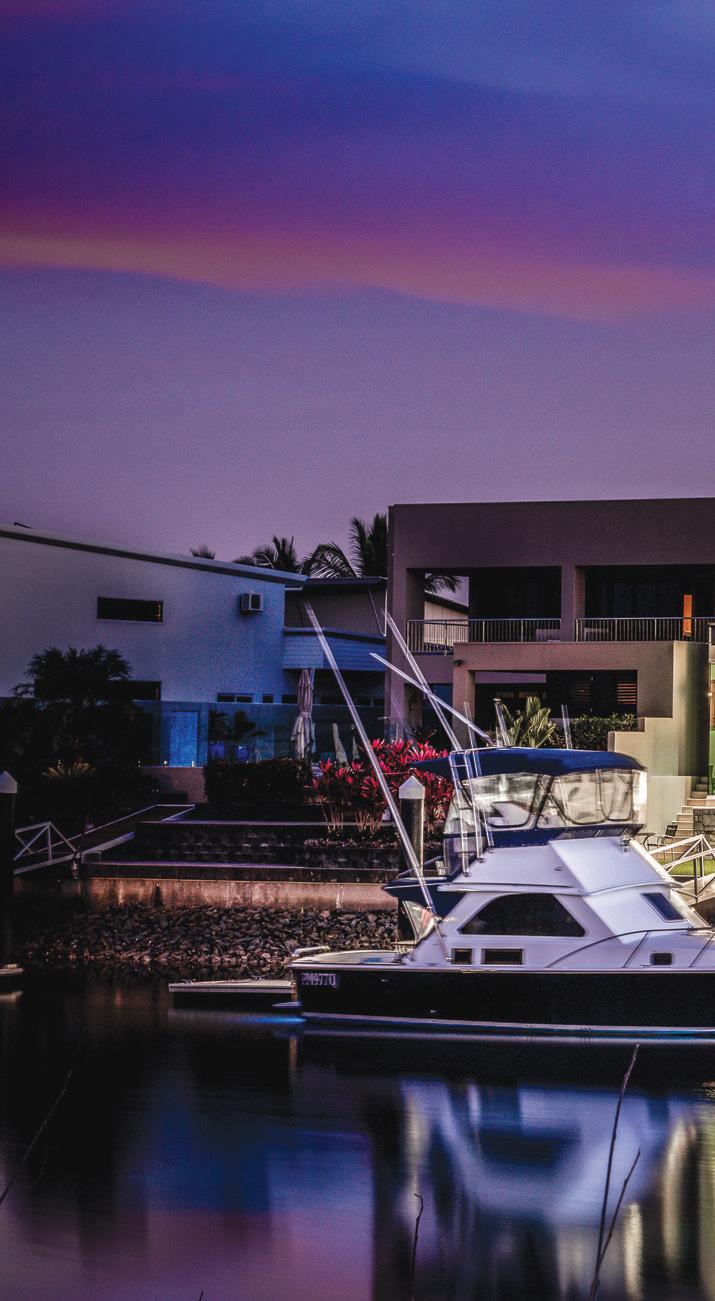
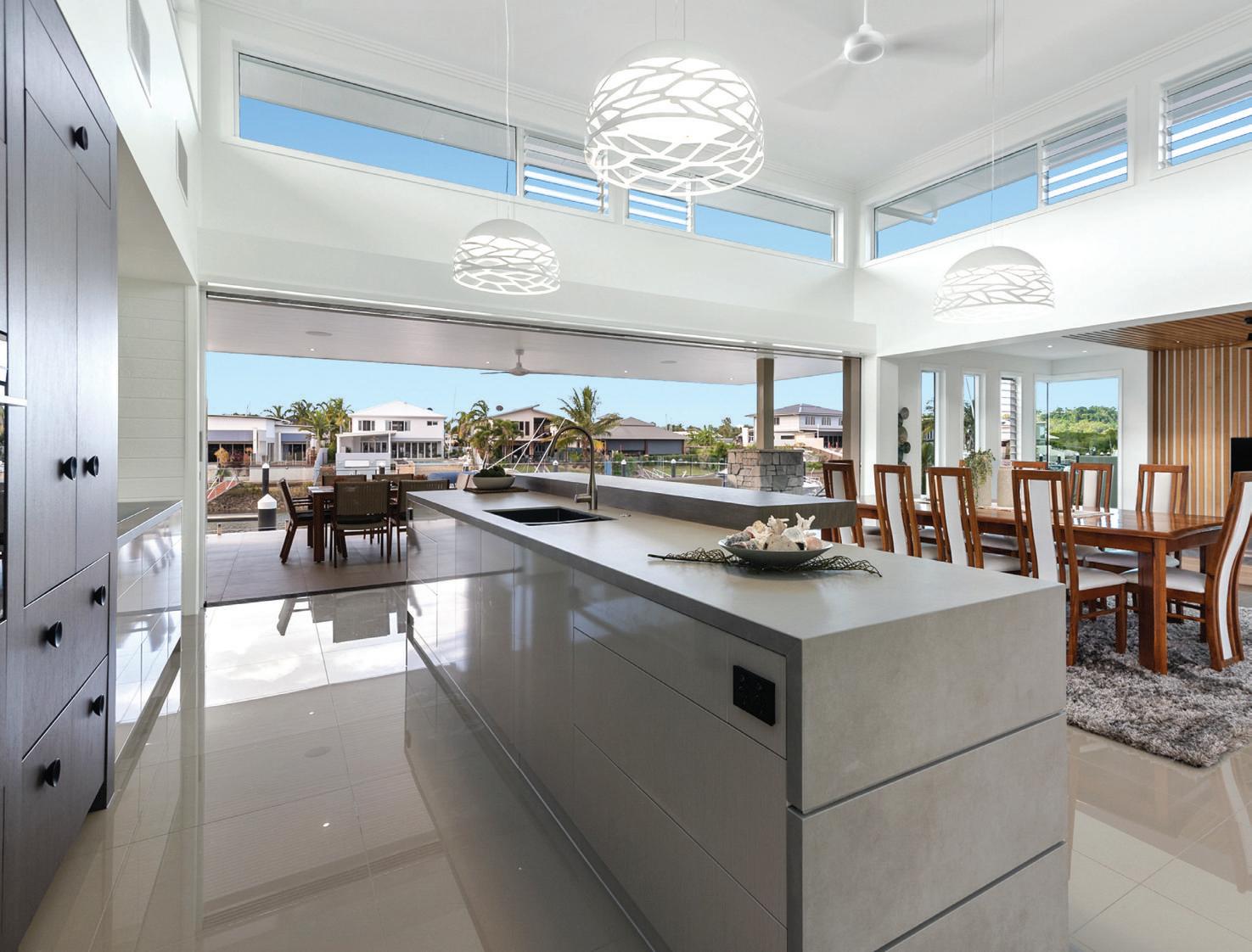
Ash Moseley Homes used coastal tones externally including white, grey, blue and green, which balance beautifully with the contrast of light oak timbers, stormy grey concrete roof tiles and polished exposed concrete step landings.
Entry to the home is gained by a central staircase at the front, flanked by coastal gardens, and a double garage at street level.
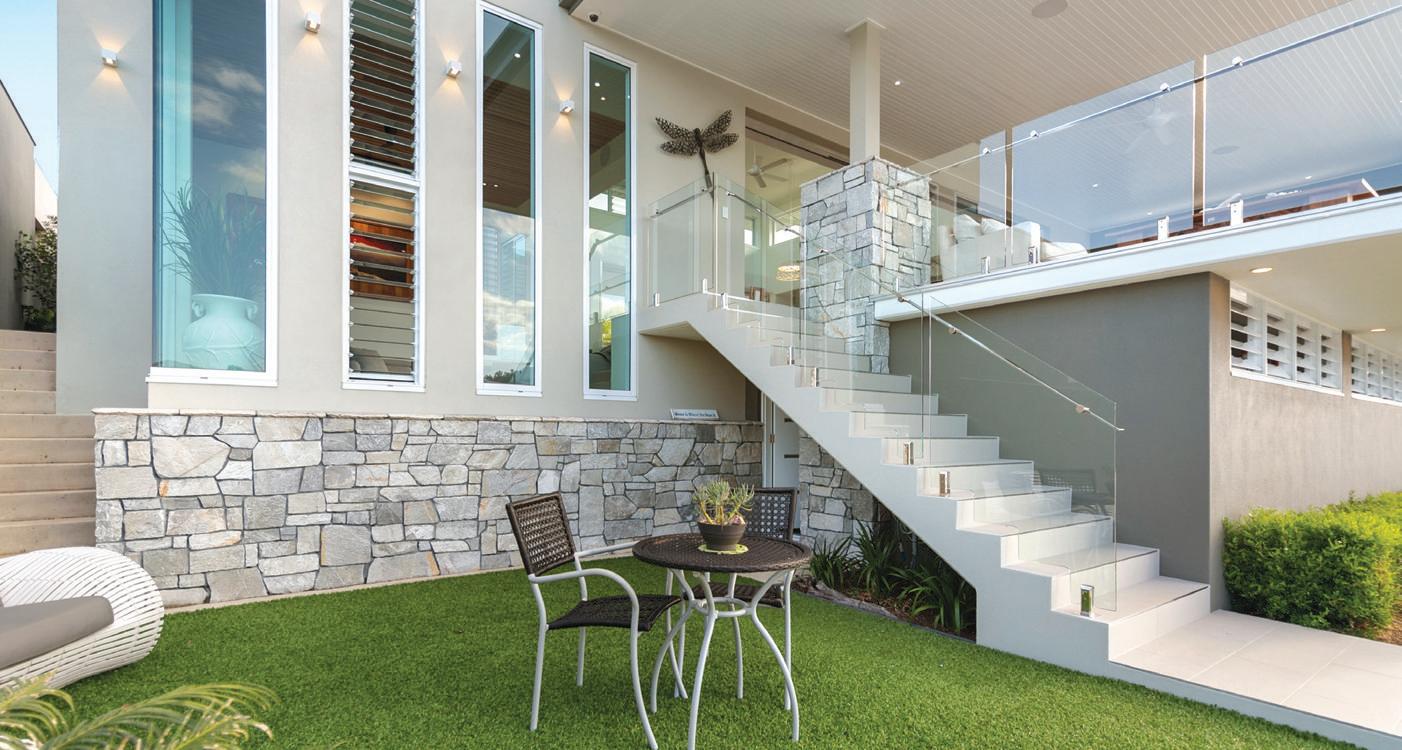
Once inside, coastal elements are repeated, with light oak timber slatted features, light grey polished porcelain floor tiles and loop pile carpet for textural interest. Large
The impressive double-height entrance has an airy, nautical feel and showcases an oversized centre pivot door, Austint green glazing and natural alpine stone cladding.
Known as Ragamuffin House, there’s nothing shabby about this Trinity Park dream home with a coastal chic vibe
Photos by: Kylie Hoodonyx porcelain wall panelling and glass mosaic tiles are featured in the wet areas, combined with built-in cabinetry flush with the walls, providing hidden storage with mirrored door fronts.
With its views of the waterfront and the courtyards, the kitchen is an open, cafe-style design. Venturing away from the norm, the walk-in pantry disdains walls and doors, boldly displaying open shelving, an overhead hanger above the downdraft rangehood, glass splashback tiles, neolith stone benchtops and panelised fronts with polished grooves and mitred corners.
With four bedrooms, two bathrooms and two separate powder rooms, the luxury of space, changes in levels and interesting finishes and textures give this liveable home a real zen feel.

A separate office accessible near the entry is strategically placed so visitors have views of the interior vaulted ceilings and structural pillars with expansive glazing. A sunken lounge and spacious terrace and pool deck are all accessible to the open-plan living area, and large glass doors slide away into pocket cavities within the external walls.


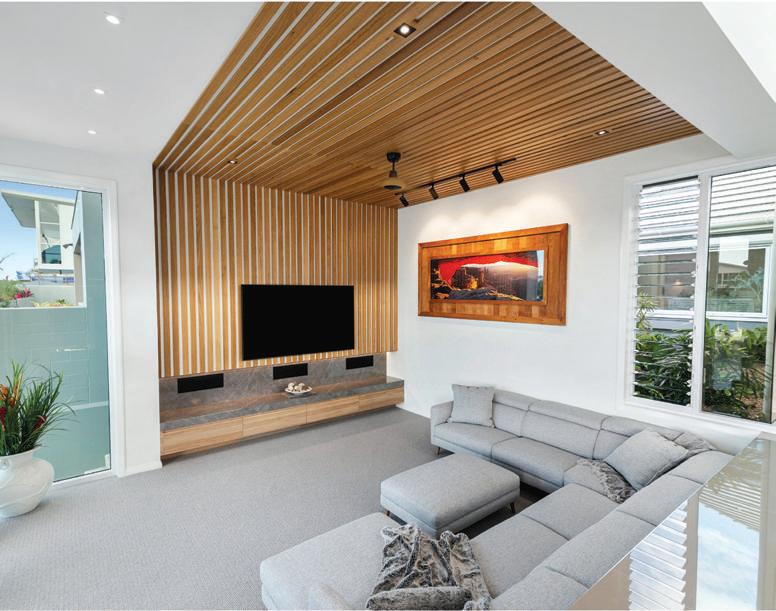


Privacy is assured with courtyards located each side of a floor-to-ceiling glassed hallway, providing a link between the bedrooms and the living areas. These courtyards feature a swimming pool and lush landscaping, bringing the outdoors in through expansive glazing and louvres for cross-ventilation. The pool and landscaped areas mimic a coastal vibe with a hint of alpine, and the combination of plant species and subtle colours.
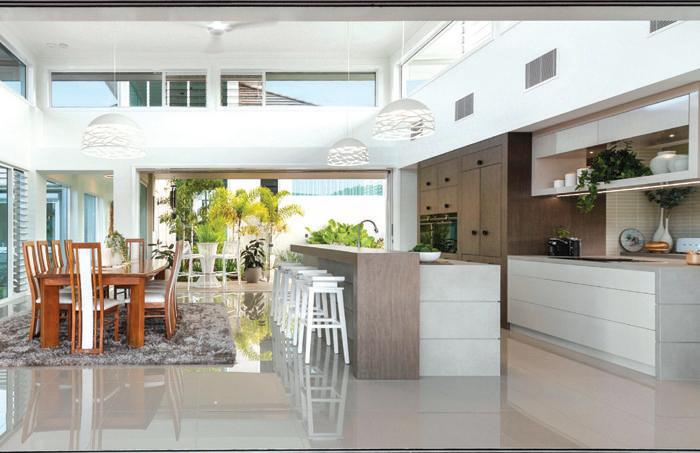
Master Builders congratulates this years's winners who have demonstrated excellence across a wide range of categories
President’s Award
Jack Project, Ashlee Jones Homes Feluga
Project of the Year
EQL, Plos Constructions Cairns City
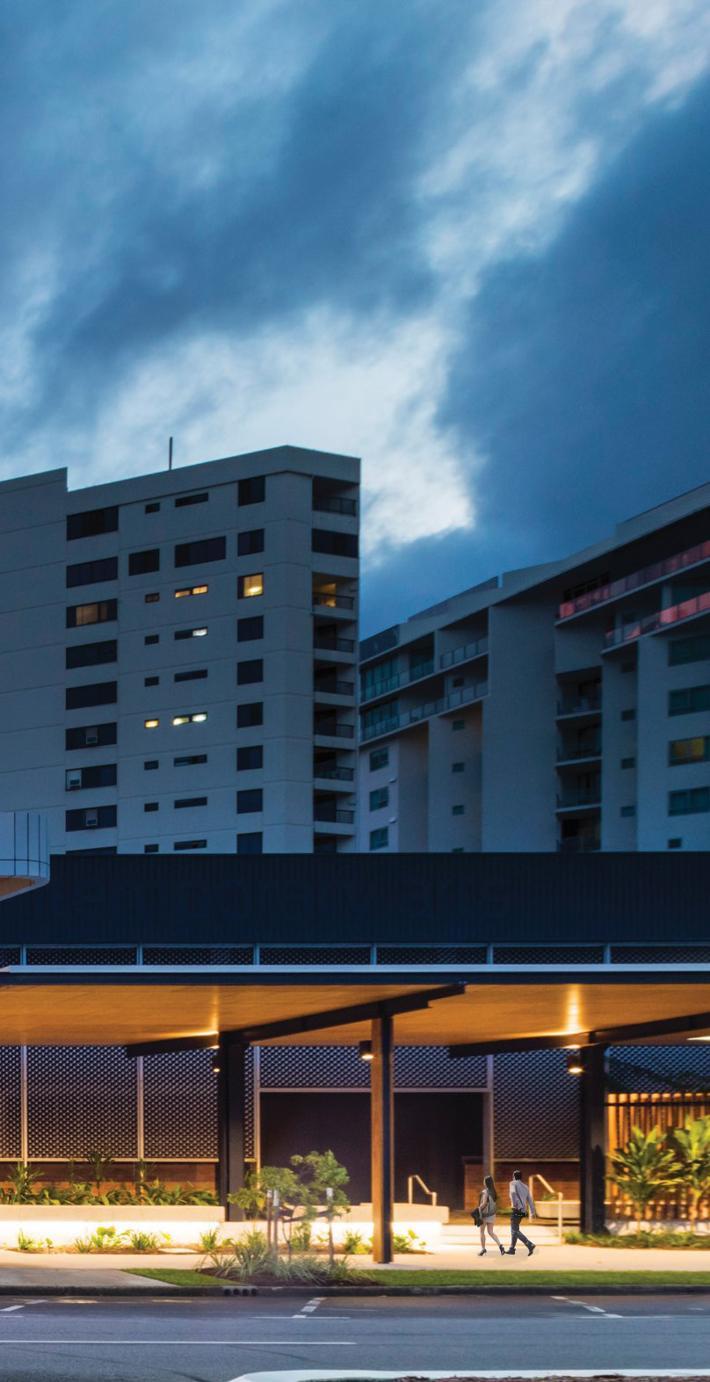


House of the Year
Ragamuffin House, Ash Moseley Homes Trinity Park
Construction
Health Facilities up to $20 million
Cairns Hospital D6 Mental Health Unit, Hutchinson Builders Cairns

Education Facilities up to $10 million
St Stephen’s Multi Purpose Hall Development, Hutchinson Builders Mareeba
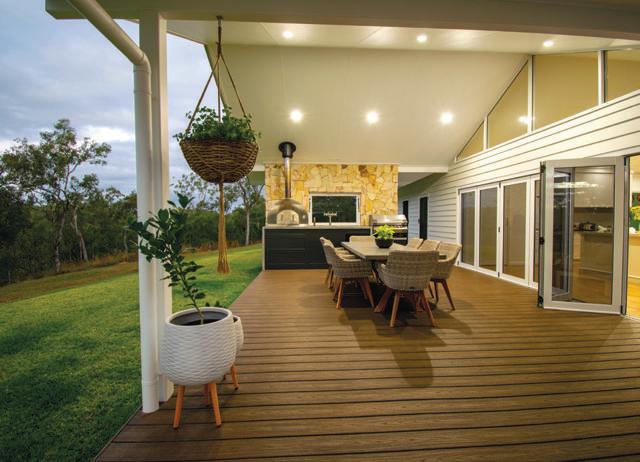
Community Service Facilities
Bulmba-ja, Hansen Yuncken Cairns
 Clockwise from top left: Carbeen at Walkamin; the ‘70s theme exterior of Opal Design at Kewarra Beach; the luxurious wraparound award-winning pool at Kewarra Renovation; and a fresh and modern new look for EQL building at Bunda St.
Bulmba-ja arts centre on Abbott St has a new name and a fresh, new look. The project was completed by Hansen Yuncken and was handed the Community Service Facilities award.
Clockwise from top left: Carbeen at Walkamin; the ‘70s theme exterior of Opal Design at Kewarra Beach; the luxurious wraparound award-winning pool at Kewarra Renovation; and a fresh and modern new look for EQL building at Bunda St.
Bulmba-ja arts centre on Abbott St has a new name and a fresh, new look. The project was completed by Hansen Yuncken and was handed the Community Service Facilities award.
Retail Facilities up to $5 million
DFS T Galleria, iQ Construct Cairns
Tourism and Leisure Facilities over $10 million
Mount Mulligan Lodge, Orpheus Constructions Dimbulah
Commercial Building up to $5 million
Atherton Disaster Co-ordination Centre, Hutchinson Builders Atherton
Commercial Building $5 million – $50 million EQL, Plos Constructions Cairns

Refurbishment/Renovation up to $750,000 Share House, MiHaven Parramatta Park
Refurbishment/Renovation over $750,000 WGC Lawyers, Plos Constructions Cairns

Excellence in Sustainable Living
MyEssence, MyStyle Homes Bentley Park
Home Renovation/Remodelling Project up to $275,000 Kewarra Renovation, Nathan Verri Kewarra Beach
Home Renovation/Remodelling Project $276,000 – $575,000
The Norris Residence, KCA Constructions FNQ Gordonvale
Display Home $251,000 – $350,000
The Rose, James Langtree Builder Gordonvale
Display Home $451,000 – $550,000 MyEssence, MyStyle Homes Bentley Park
Display Home over $551,000 Opal Design, Phil Kelly Builders Kewarra Beach
Individual Home up to $250,000 The Ivy Cottage, Qld Kit Homes Kuranda
Individual Home $251,000 – $350,000 Jack Project, Ashlee Jones Homes Feluga
Individual Home $351,000 – $450,000 The Chad Design, Ashlee Jones Homes Gordonvale
Individual Home $451,000 – $550,000 Gallery, Matt Greenwood Constructions Mount Sheridan
Individual Home $551,000 – $650,000 Williamson Residence, All Seasons Home Improvements, Cairns Quality Homes Park Ridge
Individual Home $651,000 – $750,000 Carbeen, Superior Steel Homes NQ Walkamin
Individual Home $751,000 - $950,000 Whitewood House, Ash Moseley Homes Mount Sheridan
Individual Home $951,000 – $1.25 million VIVO Bliss, Nathan Verri Port Douglas
Individual Home $1.26 million – $2 million
Ragamuffin House, Ash Moseley Homes Trinity Park
Best Use of Steel Frame Housing Carbeen, Superior Steel Homes NQ Walkamin
Best Use of Sloping Sites Whitewood House, Ash Moseley Homes Mount Sheridan
Medium Density up to 3 storeys – 2 to 5 dwellings VIVO Villas, Nathan Verri Port Douglas
Medium Density up to 3 storeys – over 5 dwellings MiHaven Living, MiHaven Cairns
Best Residential Bathroom Sorrento Residence, Nathan Verri Port Douglas

Best Residential Kitchen Opal Design, Phil Kelly Builders Kewarra Beach
Best Residential Swimming Pool Kewarra Renovation, Nathan Verri Kewarra Beach
30 years Austart Homes & Keir Qld
Commercial Trade Contractor of the Year Cairns Corporate Tower Ground Floor & Level 1 Refurbishment, Touchstone Tiling Services (NQ) Cairns
Rising Star James Langtree, James Langtree Builder Cairns
Women in Building Rebecca Dennien, Bestruct Cairns
Best Residential Bathroom was awarded to Nathan Verri for Sorrento Residence at Port Douglas.Plos Constructions returns to the Far North Queensland Housing & Construction Awards with another win. The EQL building in the city is a contemporary work where design, acoustics and thermals were key considerations
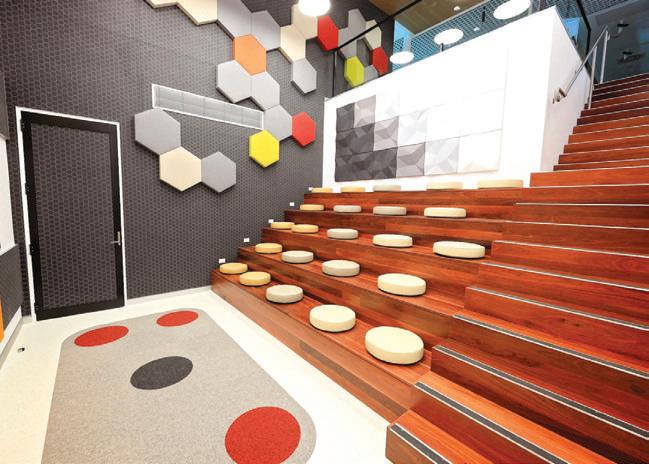
with creating a commercial building that would feature a high-quality contemporary design while also maintaining significant investment appeal, Plos Constructions stepped up to the plate, constructing the new EQL building in the Cairns CBD.
The firm took out Project of the Year at the 2020 Master Builders Far North Queensland Housing & Construction Awards for its efforts on the doublestorey building.
Plos Constructions has been designing and constructing some of Cairns’s most recognisable buildings for the past 30 years. More recently this has included the WGC Lawyers office renovation in 2019, while the firm also played a part in constructing the Cairns Aquarium, which won this same award two years ago.
The construction of the new EQL building required Plos Constructions to design a structure on industrial land that would provide its end users with high visibility and ample carparking. The build involved a complex mix of highly insulated glass curtain walls, intricately designed and detailed sun screens and awnings, and aluminium

composite panel cladding. All these features combined to maximise views and sight lines out of the building, while at the same time emphasising the internal twostorey entry space when viewed externally.
The incorporation of clean, sharp lines and carefully designed shading were a priority and the aim was to create a simple “transparent” building, which performed well thermally. All this was achieved while Plos Constructions carefully controlled the amount of sunlight and heat that entered the building.

The external walls are constructed of tilt-up concrete panels with aluminium cladding panels concealing them – producing a highly aesthetic appearance combined with economical construction techniques. Internally the fit-out was a mix of open-plan workspaces, multiple meeting rooms of varying sizes, and two important collaborative spaces.
Significant use of glazed partitions created the appearance of a light and transparent work environment, while close attention was paid to maximising both acoustic attenuation within rooms and acoustic separation between spaces.
 Plos Constructions was one of the first builders to embrace tilt-wall construction for the EQL building in the city centre, as a more efficient and cost-effective method of construction.
Plos Constructions was one of the first builders to embrace tilt-wall construction for the EQL building in the city centre, as a more efficient and cost-effective method of construction.
Simple, clean, stunning. The President’s Award is handed to a Feluga home that combines the best of two design styles


Frenchprovincial meets Hamptons with the relaxed yet elegant design of this Feluga-based Ashlee Jones Homes property, which won the President’s Award at the 2020 Master Builders Far North Queensland Housing & Construction Awards.
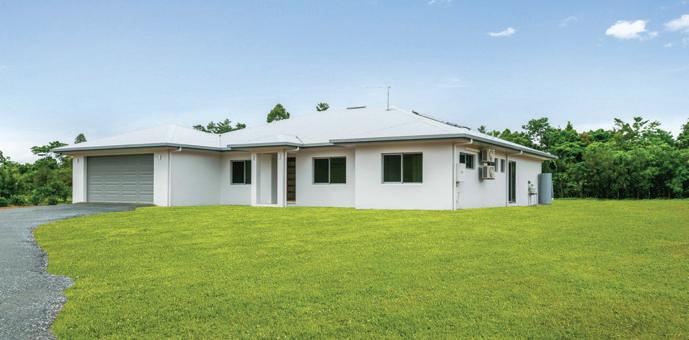
The four-bedroom, two-bathroom project home labelled Jack Drive Project was designed to engender a feeling of togetherness and relaxation. A seamless continuity of natural light throughout fuses country-style warmth with Hamptons sophistication.
This spacious, open-plan home was cleverly designed to offer a gourmet kitchen that overlooks the dining and lounge room with large sliding doors that ensure a seamless transition from indoor to outdoor entertaining.
In true Hamptons style the kitchen is the heart of the home and offers refined elegance while ensuring
comfort, functionality and liveability.



With the highest quality of products and workmanship, the kitchen features shaker style, 2pac cabinetry, displaying clean, simple lines with a sense of timelessness. Premium range Amani Classico stone with mitred-edge profiles adds opulence. Meanwhile the white glass splashback while striking in itself, is light and airy enough to ensure focus is not withdrawn from the unsurpassed craftsmanship on offer.

Quality Smeg appliances are used throughout while a large white island bench integrates colour contrast and adds space for entertaining.
The spectacular master suite is boutique hotel living at its finest – featuring a romantic freestanding white bathtub with a tiled niche positioned perfectly to be within arm’s reach, a shaker-style 2pac double
vanity with an in-built make-up desk and an ensuite shower spanning just shy of 3m in length. Ice mosaic herringbone tiles were used to adorn the vanity wall and the niches add depth and character, ensuring this master bedroom is an escape from the modern world that won’t ever date.
The main bathroom optimises space and adds a modern twist with open plan ‘wet area’ layout of the room. In keeping with the overall quality of the home, marble tiles are laid to the ceiling with a single striking feature wall of ice mosaic herringbone tiles chosen perfectly to emphasise the bold, white, back-to-wall freestanding bathtub.
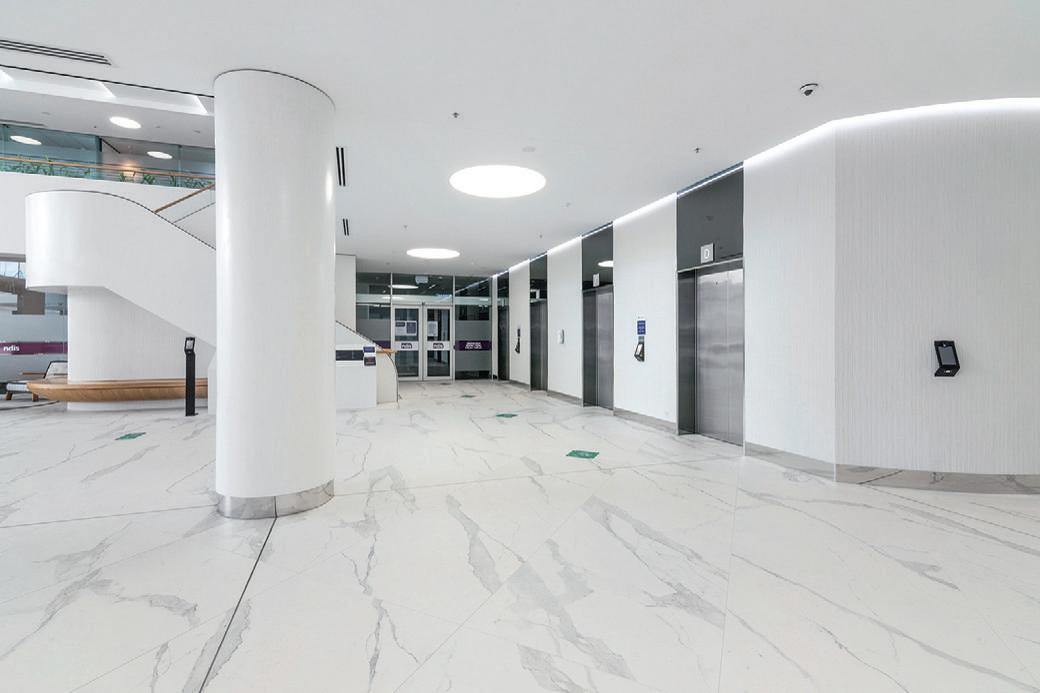
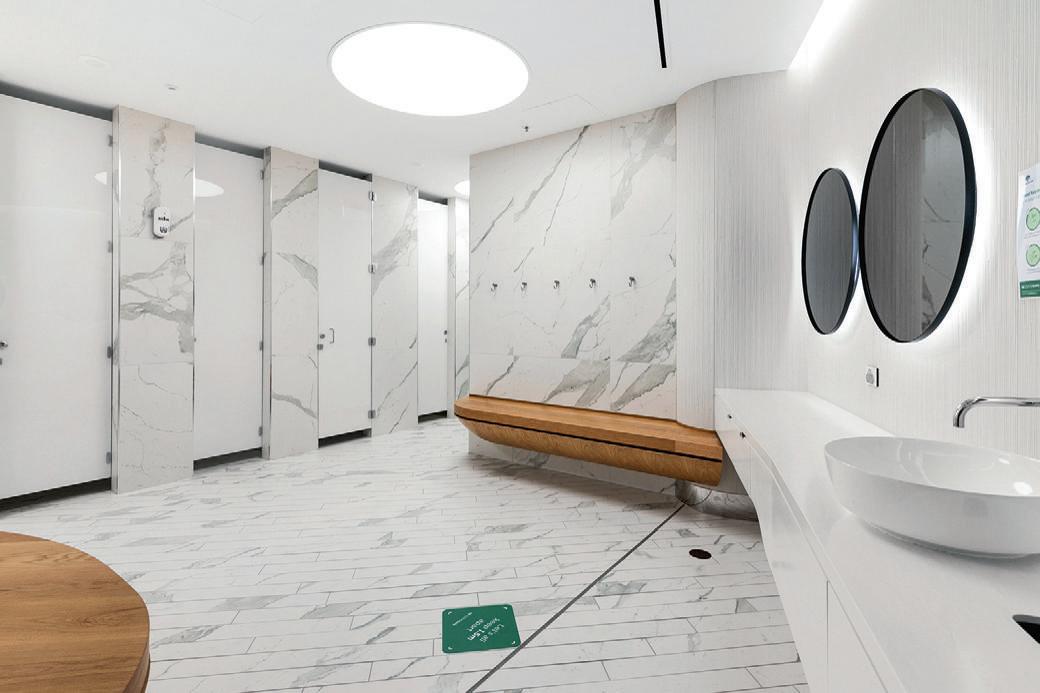
The laundry room is not to be missed, with contrasting shaker-style 2pac cabinetry, overhead cupboards and a hanging rail hidden behind a cleverly positioned overhang.

Excellentproblem-solving skills, attention to detail and the ability to always put the client first are just some of the standout traits of this year’s Women in Building award recipient.
Bestruct director Rebecca Dennien’s recognition came at the 2020 Master Builders Far North Queensland Housing & Construction Awards after she’d demonstrated how putting in additional effort to her work significantly benefited her client.

“During a recent subdivision I liaised with Energy Queensland and three of eight electricians to discuss alternate options for mounting the switchboard on the property pole,” Ms Dennien said. “This simple detail offered a wider driveway access and made the entry to the property neat and tidy.”
She said delivery of projects on time and within budget was incredibly important to the clients and builders she worked with.
“A recent example is working with Plos Constructions on WGC Lawyers’ extension and fit-out. The project budget was important to the client as well as the time frame, so they could relocate to their new premises. I worked with the client to identify options for cost savings and priced alternative construction details on site, such as the front awning. During my time in the construction industry I have always paid particular attention to ensuring the quality of workmanship delivered by my team on my projects is high.”

A newcomer to the Far North Queensland Housing & Construction Awards is in the midst, winning two awards at the prestigious event
that’s spanned 21 years from carpentry to contract work throughout the Far North and Cape region has resulted in a Master Builders Rising Star Award.
Third-generation builder James Langtree received the award at the virtual event on Friday, August 21.
James Langtree Builder, which was established in 2013 by husband and wife duo James and Renee Langtree (inset), entered the awards for the first time this year, and managed a double whammy.

The builder also collected the award for best Display Home $251,000 – $350,000 for the house named The Rose at Gordonvale.
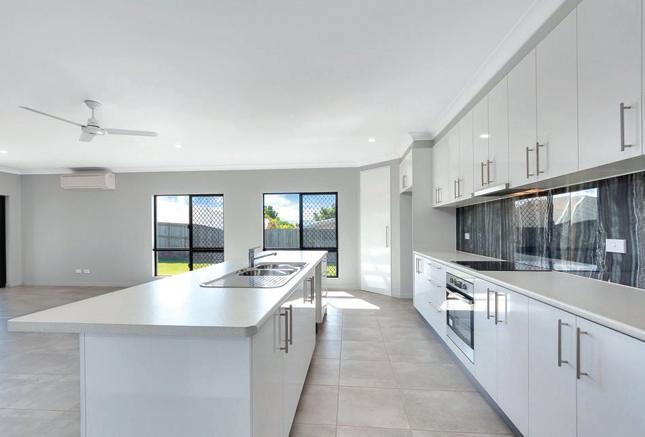


“Renee and I would like to thank everyone involved in all of our building family from start to finish, from the developers and real estate agents, suppliers, reps, brokers/lenders and all of our incredible trades,” Mr Langtree said.
“These awards are as much yours as they are ours, without you all we wouldn’t be able to do our ‘thing’.”
While there’s no doubting James ticks all the boxes in the basics of constructing a home, there were a few extra
to Cape
Passion and hard labour led to an incredible end result at Cairns Corporate Tower, landing Touchstone Tiling Services a coveted award

may be among the finishing touches of a construction job but it’s often the first point of beauty noted when admiring a completed project.
With countless contractors involved in the Cairns Corporate Tower ground floor and level one refurbishment, it was Touchstone Tiling Services’ work that was most noted, receiving the Commercial Trade Contractor of the Year Award at the Master Builders 2020 Far North Queensland Housing & Construction Awards.
The tiler has labelled the job at Cairns Corporate Tower a marquee project for the company, one that came with many challenges before the astounding end product.
various sweeping curved walls and around circular structural columns.
An additional challenge was all new tiles needed to be laid over the old existing floor, which was a granite 300 x 600mm tile sand cement, bedded more than 30 years ago. Touchstone Tiling Services identified any drummy areas and drilled in epoxy-injected glues to reinforce the original floor.
The firm then had night shift staff deglaze the polished surface of the granite tile, using broadcast sand to enhance the aggression of the floor grinders’ effectiveness.
Rose
tricks, which helped the builder rise above the rest. The multi-award winner offers clients virtual reality tours of his designs and uses new estimating software.
As a locally run business, James Langtree Builder has given back to the community, sponsoring the under-13 Edmonton Storm rugby league team for the past two years.
James and Renee’s client testimonials speak volumes. The builders created a custom design home for clients Greg and Debbie Thomson at Riverstone Hills, Gordonvale. “We are so grateful for our new home,” Greg and Debbie said. “The whole process was very painless. We appreciate your personal interest in what we envisioned as our home and we are delighted with the final product.”



Another Riverstone Hills home built for Dan and Jamie Pitchfork garnered similar praise. “For anyone sick of being given the cold shoulder by builders because you might not be 100 per cent ready, or you ‘don’t look like you can afford it’, or simply just don’t click with the builder or sales staff, get in touch with James, let him know what you are looking for, or if you need to be directed to a great mortgage broker and you will be in shock at just how easy to deal with, and how willing to cater for your needs a local hands-on builder can be,” Dan and Jamie said.
Touchstone Tiling Services employed a team of 12 staff over about a five-month period to conduct more than 900 sqm of floor tiling and about 800 sqm of Japanese mosaic and porcelain 900 x 900mm wall tiling. Large format 3000 x 1000mm tiles were required to be laid at a 45 degree angle throughout the building.
A major logistical challenge was the surface area to be tiled, which twisted and turned throughout the heart of the building. The amenities presented further challenges as the floor tiling was an architecturally designed, random pattern which repeated itself every 11 rows. The floor tile for the amenities used was a 1000 x 100mm porcelain plank tile. Mosaic 3D tiles were featured throughout
And with the finished product pedestrians can walk from the Lake St entrance to the Grafton St doors of the 16-storey building, passing 300 sqm of LED-lit walls with long, sweeping curves fully tiled in 3D Japanese rain finger mosaic tiles creating a moving artwork, paired with three large column walls covered in living moss, referred to as the three green walls.
Touchstone Tiling Services’ award submission stated: “Our apprentice has taken from that one job a sense of perfection and pride that is hard to instil in the younger generation of tradesman today, but with passion and pride. Tiling is a vehicle that blooms satisfaction and generates beauty in construction finishes.”
Display home MyEssence at Newland Court in Cherrybrook Estate at Bentley Park has ticked all the boxes in sustainability to pick up a prestigious Master Builders award.
MyStyle Homes owners Grant Hartwig and Heather Ghidella’s passion for designing and developing environmentally conscious and efficient homes has paid off, with MyEssence given the nod for Excellence in Sustainable Living at the Far North Queensland 2020 Housing & Construction Awards.


MyEssence was a double award-winner, also picking up the Display Home $451,000 – $550,000 category.
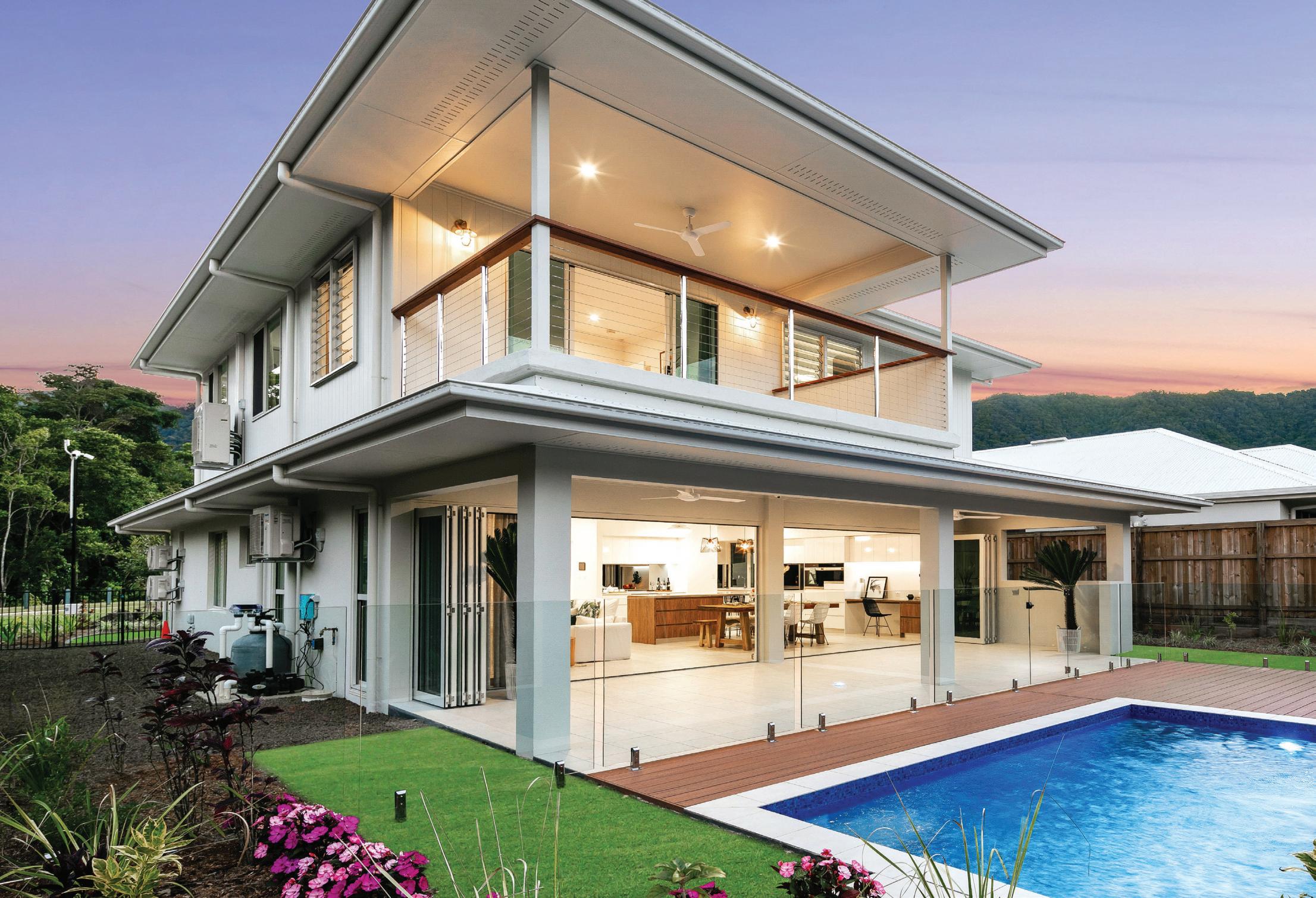
all prestigious

It’s no wonder. MyEssence is a thing of beauty, showcasing an optimal mix of green, sustainable design practices and liveability elements. It is designed to transition from indoor to outdoor living seamlessly and effortlessly with incredible attention to detail.

Reducing energy costs for the homeowner and taking advantage of the tropical lifestyle, MyEssence features cross-flow ventilation, site aspect, wide doorways and open-plan living areas. The home has a 9.1 BERS Greensmart star rating through elements integrated into the design along with material and other selections made for the home.
Key initiatives include the use of premium quality Sunergy Low-E green solar tinted windows to minimise solar glare and reduce heat transfer, creating a more comfortable living space and environment. Window openings, locations and sizes were also carefully considered, with louvres, double hung and sliding windows used throughout the home for crossflow ventilation and to minimise airconditioning.
Fanaway fans feature in the kitchen, study and ensuite, Anticon insulation blanket is laid under the roofing iron and the external block walls are insulated. Ventilated eaves with widths up to 800mm around both levels of the entire two-storey home maximise shade and


cooling. Additional jack trusses are bolted to the high walls around the perimeter of the home to provide the continuous wide eave to the entire lower level. Light exterior colours were selected to maximise heat reflection and minimise absorption of solar heat and energy.
Not only is an environmentally conscious and efficient home design and development important to Grant and Heather, but so is educating the construction industry and the general public in ways to achieve more sustainable homes and lifestyle.


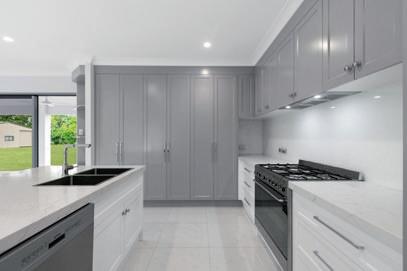


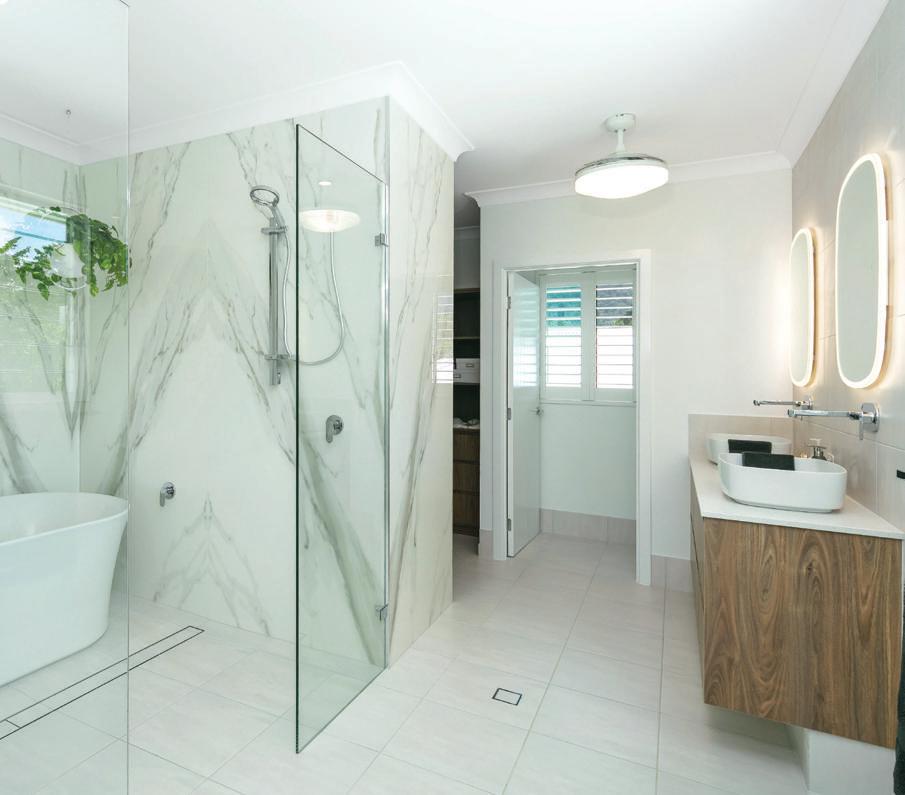

“Often good design can reduce the amount of energy needed to keep a home comfortable, with no or little additional construction cost, by having and utilising knowledge of GreenSmart and sustainable living concepts,” Grant and Heather wrote in their awards submission. “The outcome is a reduction of our carbon footprint and impact on our environment for the benefit of our community and their future generations.
“These are the major motivating factors that drive MyStyle Homes to continuously push the boundaries of energy-efficient design, implementation of innovative technology and the use of sustainable materials and practices in every home that we have the privilege of building and to educate all visitors to our display homes and showroom.”
“The team at MyStyle recognised from the very beginning that environmental sustainability would become central to all of their projects and this display home was an ideal opportunity to showcase the many and varied solutions and methods that can be employed to create a ‘greener’ and more energy efficient and sustainable home ...”
a place where you would want to make pancakes. The Best Residential Kitchen was awarded to Phil Kelly Builders for Opal Design at Kewarra Beach. Opal Design also picked up the award for Display Home over $551,000.
Designed with a ’70s architectural-inspired theme, the house has been crafted using polished concrete floors, exposed breezeway blocks, cast in-situ raw concrete walls, counter-levered steel high beams, high ceilings that follow the skillion style roofline and large glass panel windows and louvres that bring nature from the outdoors, indoors.

In the heart of the home is the lounge room, dining room, kitchen and family area. Overlooking the pool is a cast-in-situ exposed concrete built-in window seat with a fixed glass panel window.
The lounge room and dining room feature a large castin-situ exposed concrete wall fitted with feature black lighting. Above the concrete wall is the counter-levered exposed black steel beams and high ceiling fixed glass panel windows.
The kitchen features a Dekton Opera Natural benchtop and splashback, endless custom-built cabinetry with soft-close drawers, black feature tapware, induction cook top and a breathtaking custom-made suspended feature ceiling light position directly over the kitchen benchtop.
Directly behind the kitchen is the butler’s pantry and laundry, which has been designed so that it can be
accessed directly from the garage. It features a large island benchtop in Silestone White Storm and has been fitted with cabinetry underneath for added storage and floating timber shelves.
The house is truly unique and was designed as two rectangle buildings joined together. The driveway has been finished in Indian ink with ocean floor exposed aggregate strips.
The entry to the home features a red cedar timber ceiling supported by a counter-levered roof, a castin-situ exposed concrete wall and timber front entry door with keyless entry.
The front of the house also features black Lysaght cladding and a skillion roof with high glass windows. The main entry includes an exposed concretesuspended ceiling and a fixed glass panel window that looks directly out to the pool and fully landscaped backyard.

Walking into the main bedroom you are met with the feature porcelain breezeway block wall boarded with red iron bark timber. This feature wall acts as the divider between the main bedroom and ensuite. Behind the main bedroom is the walk-in robe that has been completed with built-in cabinetry and fixed glass high ceiling windows. The main ensuite and bathroom each feature a freestanding bath, built-in custom cabinetry, black tapware and double shower.
Thisbathroom is the stuff dreams are made of. It is a key feature of a Port Douglas home designed and built by Nathan Verri and known as the Sorrento Residence.

The luxurious open-plan outdoor bathroom is part of the master suite, which features a private terrace and ensuite.
Such was its design and feel that Nathan Verri was awarded the Best Residential Bathroom in the Master Builders 2020 Far North Queensland Housing & Construction Awards.
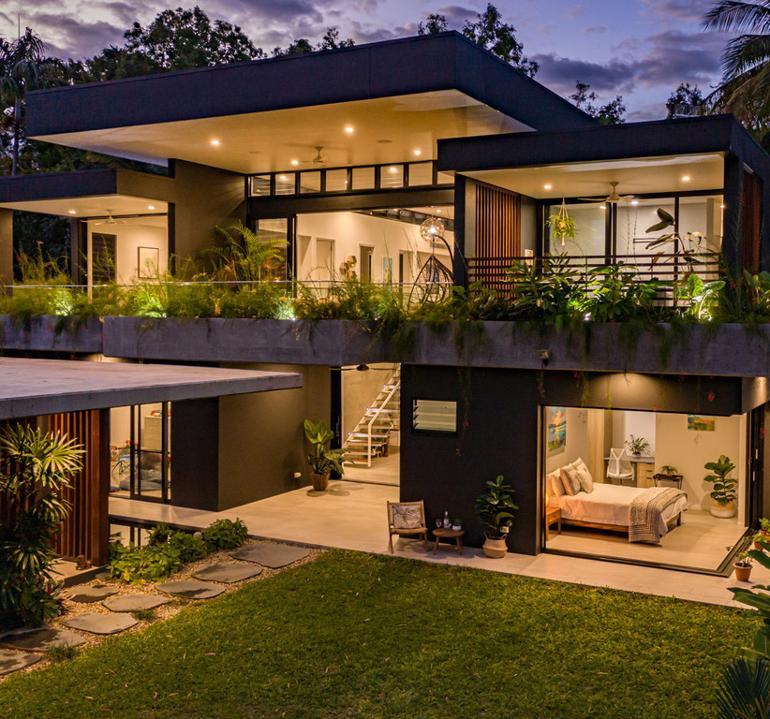


The bathroom is one key aspect of a home with so much to love. Sorrento Residence is a modern, twostorey tropical home with stunning lap pool and designed to maximise the 800 sqm block. The fourbedroom, four-bathroom residence has a whole lot of goodies tucked away, including a home gym with ensuite, sauna and even a cinema with large moviesized screen, built-in cabinetry, surround sound audio system and feature coffered ceiling with LED strip backlighting.
The tropical theme weaves throughout, with multiple open-plan indoor and outdoor living areas across both levels, with stacking slider glass pocket doors, allowing wall-to-wall openings. There are so many key features, such as an alfresco outdoor kitchen, cabana and pool; solar panels; tropical landscaping on both levels; video security system; ducted airconditioning; and automated blinds throughout.

Before and afters don’t get much better than this. Nathan Verri transforms a Kewarra Beach residence and in doing so adds to another notch on his awards belt
Cove builder Nathan Verri features as a multiple winner across the 2020 Far North Queensland Housing & Construction Awards categories, this time picking up the Best Residential Swimming Pool for ‘Kewarra Renovation’.
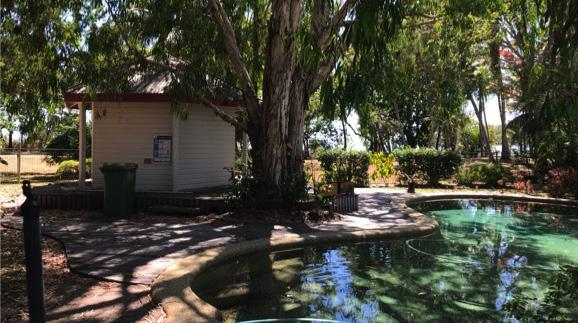




Before and after photos illustrate a stark contrast, taking this Kewarra Beach home from dated to a contemporary masterpiece as part of a staged 12-week renovation project.
A traditional federation-style Queenslander home just steps away from the beach was the putty Nathan was working with. “This 30-year-old beauty was looking very tired and in desperate need of some internal and external works and additions to show her the respect she so deserved,” Nathan wrote in his award submission.
That pool though ... it’s the showstopper. The existing pool was redesigned and extended to double its size and has become a beach-edge resort-style pool with water jets. The heated pool is surrounded by frameless glass fencing with black spigots. Special features include New Zealand white 100 per cent natural pebble and LED lighting.
The pool equipment was relocated to a newly designed functional filter room and the pool filter room was converted into a cabana bar featuring granite benchtops, with gas strut awning windows allowing seamless views to the ocean and breezes, silky oak timber-framed glass windows, a solid timber bar ledge,
The home’s redesign started with internal paint work, including gap filling more than 500 sqm of ceiling and wall features. External walls and the roof were also fully repainted. Existing cupboards in bedrooms, bathrooms and the kitchen were modified to freshen them up. All ceiling and wall lighting was replaced.
Step outside and a new patio extension was built to join the two wings of the home, creating a large, usable outdoor entertaining area. So the music never stops, a Yamaha multi-room indoor/outdoor wireless audio system was installed, along with speakers surrounding the pool area with a sub-woofer under the pool bar deck.
All existing landscaping was removed but careful planning allowed for the retention of three melaleuca trees.
Sleek, open-plan, rustic and so on trend, this rainforest home at Kuranda is a showstopper
luxe living comes into its own at Kuranda with The Ivy Cottage.
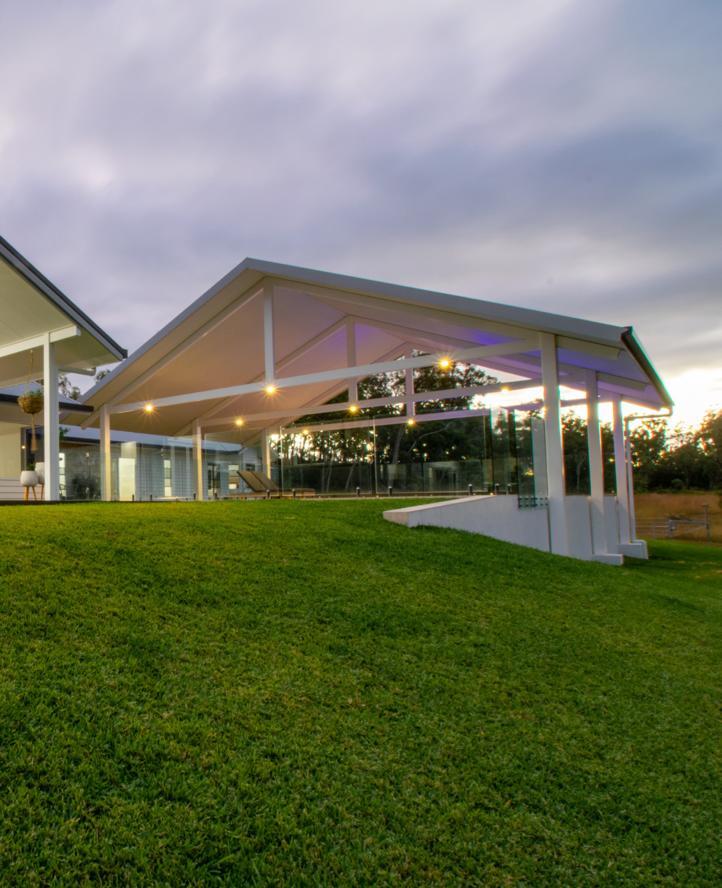
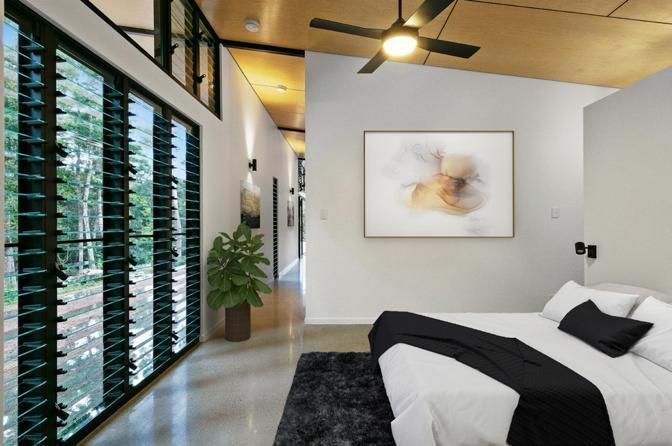
QLD Kit Homes picked up the 2020 Far North Queensland Housing & Construction Awards gong for Individual Home up to $250,000. This eco-friendly, architecturally designed two-bedroom, one-bathroom home is set on a sloping site among the picturesque surroundings of Kuranda, taking advantage of 360-degree views of untouched rainforest.
A standout feature is the external, ply shadow-lined vaulted ceiling, which extends over the floating veranda and also seamlessly flows throughout the inside of the home, linking its two separate areas to fulfil a vision of open-plan living. A significant design feature at the property is the cantilevered roof, which overhangs the house by a huge 2.7m.

In an effort to bring the outside in, large glass louvres, doors and raked, fixed glass panels were installed. This not only allows for constant light and warmth into the home but provides consistent views of the lush surroundings.

Polished concrete floors are incorporated throughout
the whole house, chosen for their durability and brilliant light-reflecting properties.
The modern matte black kitchen features stone bench tops, an induction cooktop and numerous storage options. These include a walk-in pantry and additional hidden storage above the fridge cavity with access via the pantry. Of special note is the feature pendant light in the kitchen. This was fashioned and made from recycled timber originally cleared from the house pad.
The sleek bathroom features a beautiful timber vanity, which is also made from the recycled lot timber, and exposed copper pipes to complete the look. Minor difficulties were encountered but successfully overcome during construction.
The block was 1500mm out of level and the ground was predominately rock.
Additional machinery was required, including 15-tonne vehicles capable of breaking rock. Given the exposed beams, the wall-mounted light cabling had to be carefully concealed through the beams.
Got a huge block of land? Build a ranch. Carbeen is a country dream that came to life at Walkamin
is the realisation of a dream home at Walkamin. Superior Steel Homes picked up the award for Carbeen in the Individual Home up to $651,000-$750,000 category.
The 8ha rural Walkamin block was the base for Carbeen to become reality. A functional home with a modern country/ranch theme that took advantage of the outdoor environment was the goal. This was achieved with a combination of materials and features including the wall cladding Scyon Linea boards that mimic the


the to Carbeen including
traditional weatherboard profile with the stability and fire resistance of a cement-based product, along with bay windows in each bedroom, creating a grand first impression upon arrival to the home.
No expense was spared to build a home with all the trimmings. An open-plan living design was created with key features such as a pitched roof and high windows in the kitchen and dining area.
The kitchen has 2pac shaker doors with smart stone benchtop featuring double ovens for a baker’s delight. Grand bifold doors open to the back deck which is made of TREX plastic decking, an easy maintenance and extremely durable product.
The outdoor area is designed to take advantage of the prevailing breeze in summer, yet is constructed so the cold breezes of winter months can be avoided.
The outdoor area is a delight, with a bar, pizza oven, beer on tap and barbecue area that is adjacent to a large heated mineral swimming pool. The pool has a pitched roof to provide shelter from the elements of tropical living. Alongside the pool is a maintenance-free courtyard with standstone feature wall.
All three bedrooms are positioned at one end of the long dwelling, providing a quiet environment away from the general living area. A key design feature is the mosaic wall made from tiles imported from Italy in the main bathroom.
It’s all about the views at this Park Ridge residence with an open-plan design
Theproud owner of this award-winning home will one day enjoy lapping their pool, dining, entertaining and waking up to views of the Brinsmead Valley out to the Lamb Range.

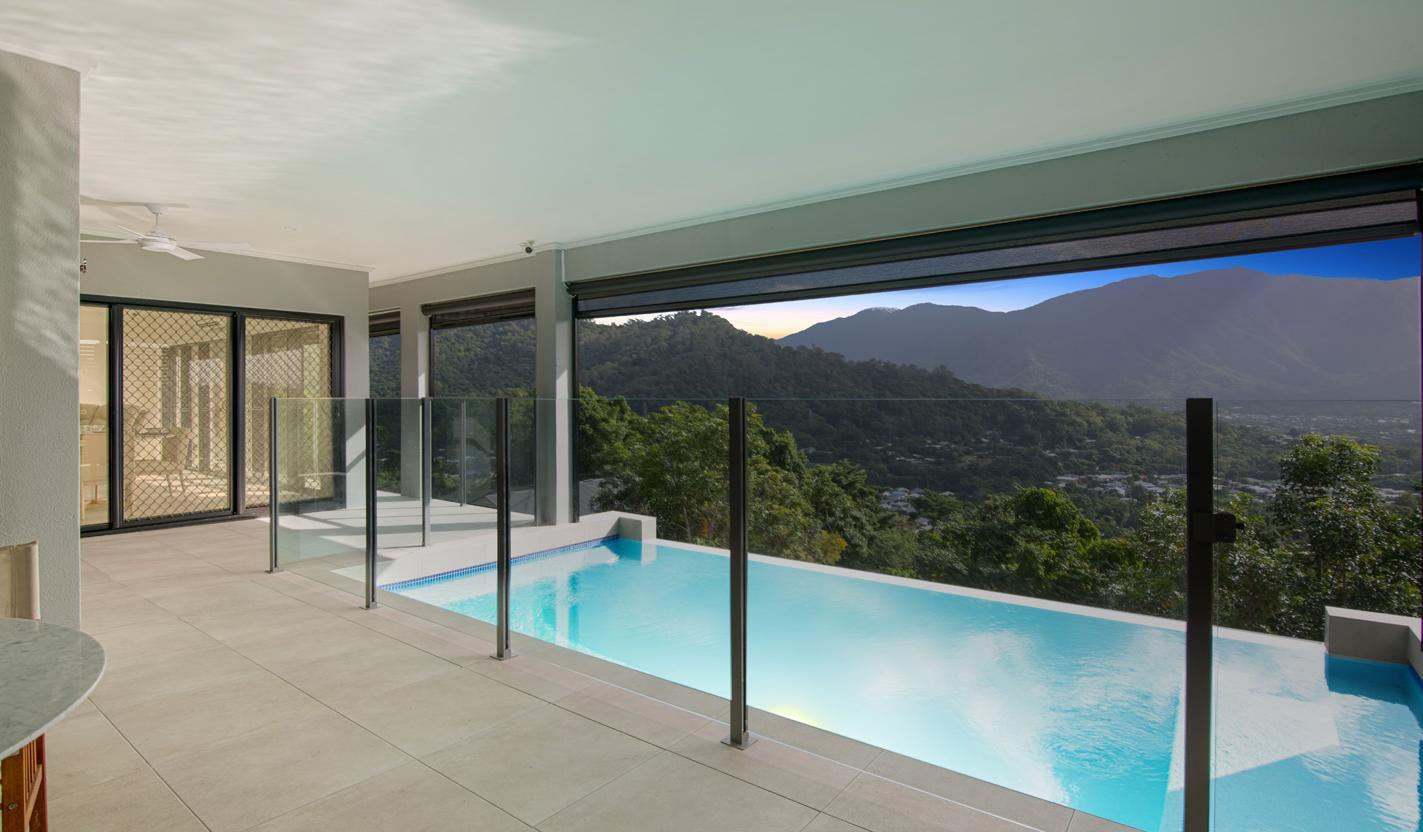
The Park Ridge house - Williamson Residence - was built by Cairns Quality Homes, which won in the Individual Home $551,000-$650,000 category at the Master Builders 2020 Far North Queensland Housing & Construction Awards.
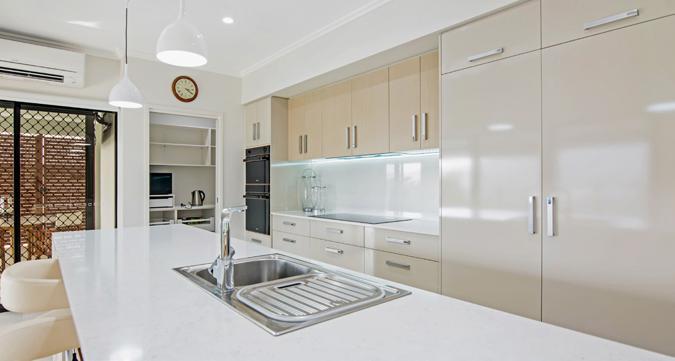






The house features open-plan living and spacious bedrooms, and the design incorporates all the main
living areas, infinity pool and outdoor entertainment area on the elevated side of the property. The modernstyle kitchen, including butler’s pantry is in keeping with the serene layout of the home, offering a clean, seamless flow between living areas.
The large master bedroom with custom-built cabinetry by Cairns Quality Homes repeats the clean lines found throughout the rest of the house.
Cairns Quality Homes is no stranger to the Master Builders Awards, having picked up many over almost 40 years of tailored construction service to the Far North.
are no oridinary apartments. This is luxury - pure, exquisitely designed luxury and in the fitting location of Port Douglas.
Vivo Villas marked a special milestone for Nathan Verri’s team - their very first multi-residential development to date. Designed, developed and built by Mr Verri himself, Vivo Villas was inspired by the Italian word for ‘I live’. That should really be ‘I live extremely well’.
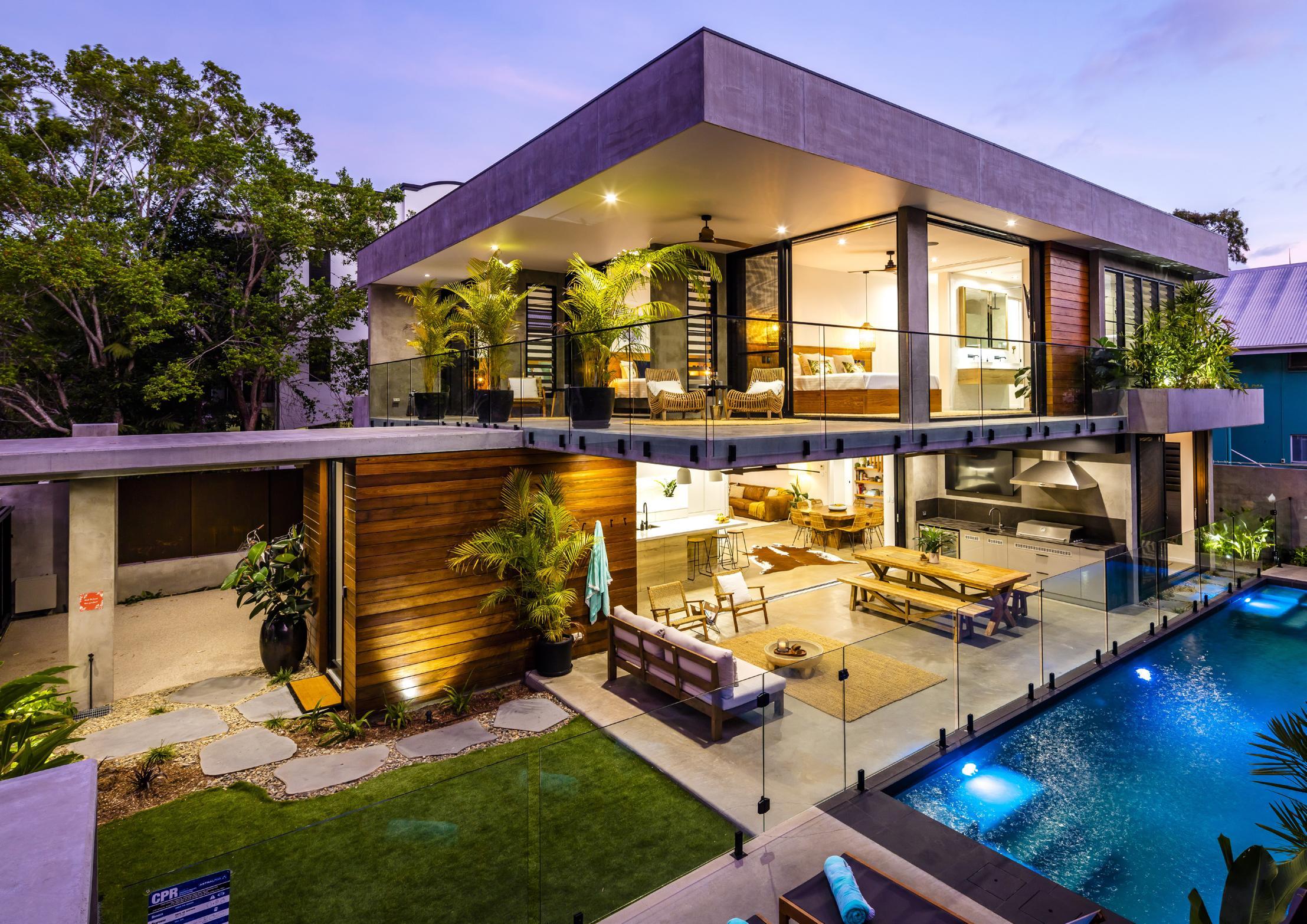
The villas showcase a modern executive style within a stone’s throw of the town centre.

Formerly occupying the 1012 sqm block was a small two-storey 150 sqm cottage with a swimming pool and demountable structure. Sitting on a corner allotment, the block now features three beautifully appointed, luxury two-storey villas.
Each villa is on its own separate title with more than 300sq m under roof. Because of this, there are no body corporate fees for buyers and owners. The villas feature multiple indoor and outdoor living areas across both levels, three kitchens, four master bedrooms, each with their own ensuite and private terrace. No stone has gone unturned in this development for quality, functionality and style.
Taking into account the tropics, the villas were designed to maximise the indoor-outdoor flow. A full sized in-ground pool with outdoor shower is
 Nathan Verri caps off a stellar year in the Master Builders 2020 Far North Queensland Housing & Construction Awards with a nod for a Port Douglas masterpiece
Nathan Verri caps off a stellar year in the Master Builders 2020 Far North Queensland Housing & Construction Awards with a nod for a Port Douglas masterpiece
Two of the villas were sold prior to final completion, highlighting the stunning street appeal, quality and demand for this product.
surrounded by beautifully landscaped private tropical gardens, creating the perfect backdrop to the stunning outdoor entertaining area and fully equipped alfresco kitchen.
The exterior showcases a seamless marriage of highend rustic textures, including off trowel raw rendered walls, timber facades, stone feature for the pool waterfall and bespoke Corten steel screening, with a large electric sliding gate that seamlessly disappears behind a wall.

The beautiful entry to the property features fully lit and irrigated tropical landscaping and an intercom

security system. Inside the stunning custom-designed large external pivot Corten gate, are oversized, organically shaped eco-stepper pavers leading to a covered walkway to another custom-made, large pivot glass door.
Features inside the villa include off-form concrete ceilings, Caesarstone benchtops, high-end, quality fixtures and fittings, a built-in audio system in every room, stainless steel shower grates with custommade easy-to-access concrete inserts, a solid timber Queensland maple staircase with built-in bookcase, storage and open-plan living spaces. Expect all the bells and whistles in the kitchen too.
Student accommodation steps into the new age, with high-speed wi-fi, security cameras and an electronic key card system

Justsix months on from its completion, this student accommodation project had won a Master Builders award for Medium Density up to 3 storeys – over 5 dwellings by MiHaven.
The six self-contained townhouse apartments can accommodate a total of 42 residents on each site. The facilities showcase all the latest modern technology including a high-speed wi-fi system called Airbridge, solar power, CCTV security cameras, key card secure room access and ground floor bedroom suites with ensuite bathrooms designed for residents with a disability. Each townhouse apartment of MiHaven Living contains seven fully
furnished private bedrooms over three levels and each bedroom has a private ensuite, study desk, king single size bed, wardrobe, long mirror and lockable draws.
There was significant innovation applied to the design, construction and development of this project - MiHaven’s third privately developed and owned purpose-built premium student accommodation to be constructed in Cairns.
Security was a major consideration. Features include the installation of an electronic key card system, allowing access from the front external gates and individually coded to the student’s apartment and private living suite.
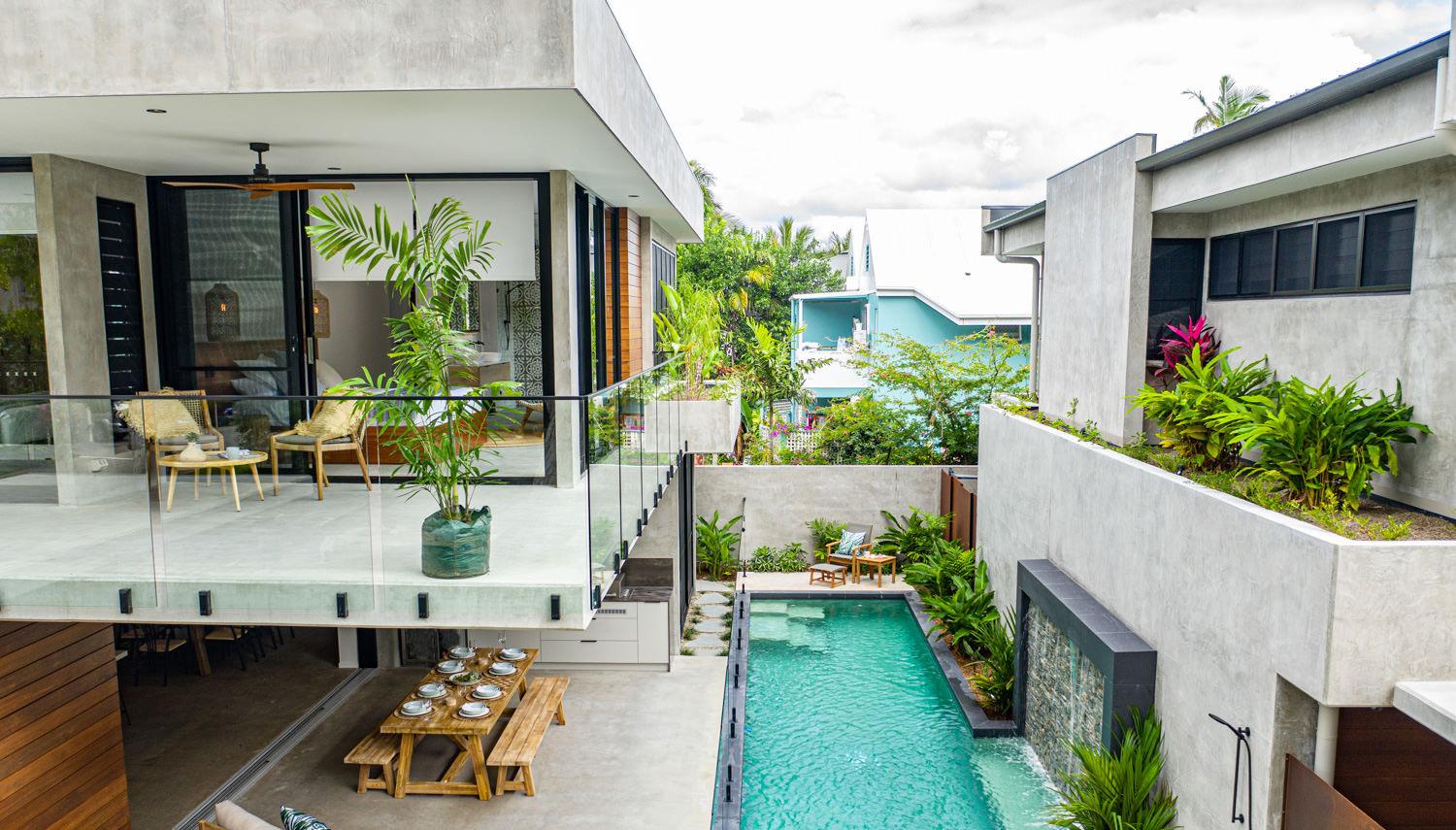
TheTourism & Leisure Facilities over $10 million award presents region-wide bragging rights for the winner, and this year Orpheus Constructions has that honour. The exclusive Mount Mulligan Lodge epitomises outback luxury at its finest and its construction was no mean feat.
The lodge was built from recycled and new building materials to encompass the natural surroundings and heritage style of the property. The main pavilion was designed around available recycled timber lengths originating from a bridge in Sydney that had been demolished. Given the timber sizes, cutting and placing it presented a challenge.
A mix of materials was incorporated, including burnt Japanese external cladding, gabion stone walls and blackbutt timber floors, which complement the lodge’s overall design, retain a modern feel and yet blend into its outback surroundings.

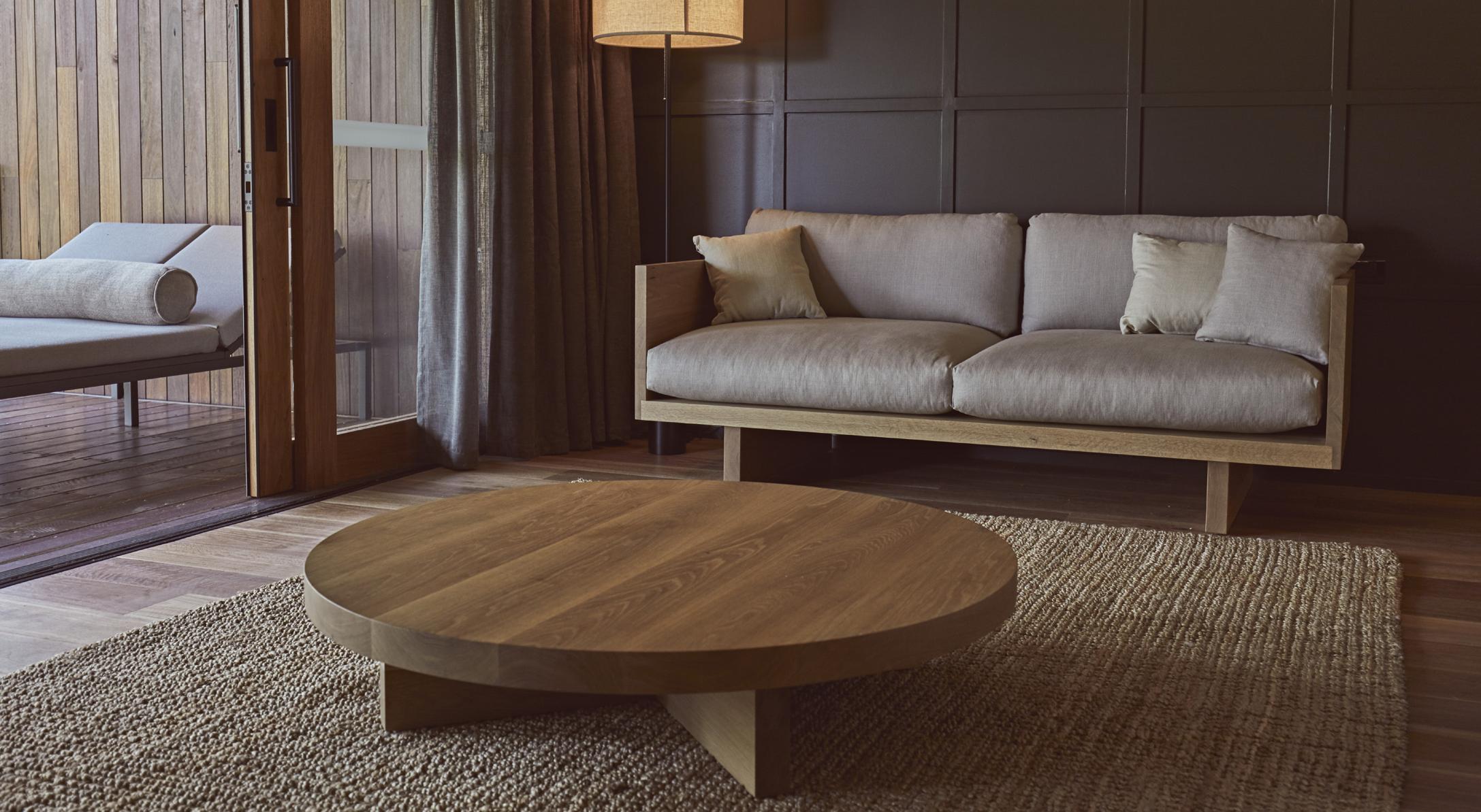
An exclusive outback lodge claimed the top tourism prize. A challenging construction, the end result is something to admire, with a mixture of new and recycled timber to create a contemporary, luxurious farmstead feel

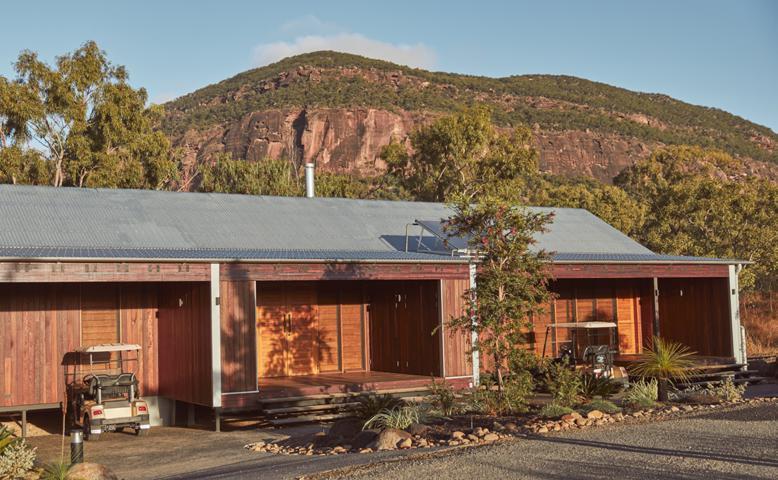
Wide, overhanging verandas provide a shady respite during summer while protecting the vast hardwood deck encompassing the main building and pool area. The lodge features four separate duplex villas - a simple one room and bathroom; a one room, bathroom and lounge suite; and an accommodation option for families with two rooms, two bathrooms and a shared lounge. All rooms/suites enjoy a private outdoor deck with views over the barramundi-stocked weir.
The eco-friendly lodge has solar panels and water is drawn from the weir and filtered through a multi-stage process ending in ultra violet screening.
Landscaping was a carefully thought-out process and incorporates a mix of native and imported species surrounding vast areas of lush grass. Bitumen sealed roads minimise dust and provide a smooth path for the electric carts allocated to each villa for guests. A concrete helipad is included for rock star arrivals.


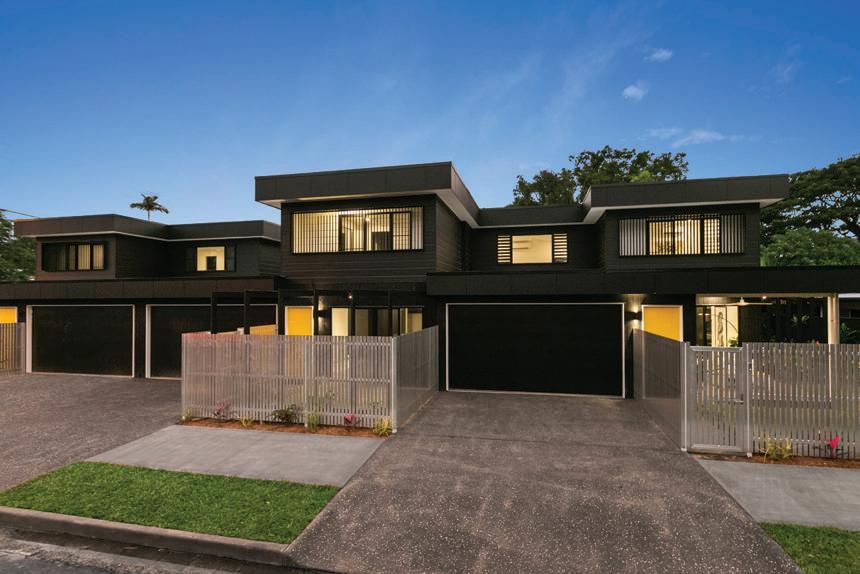







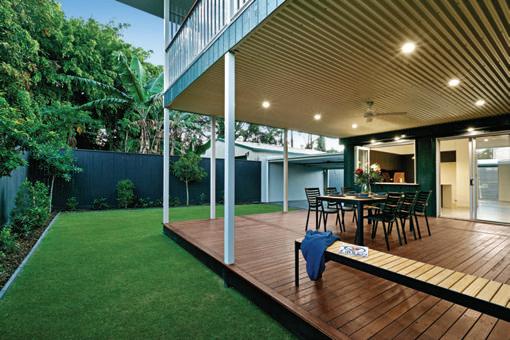


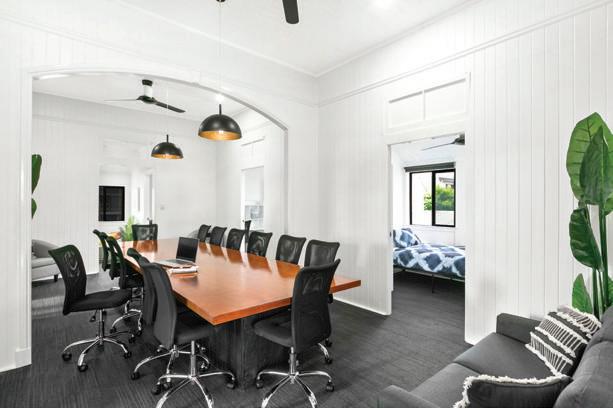


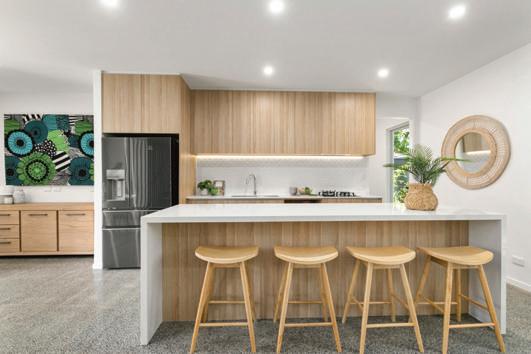





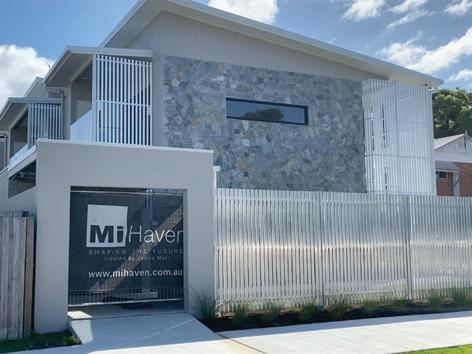
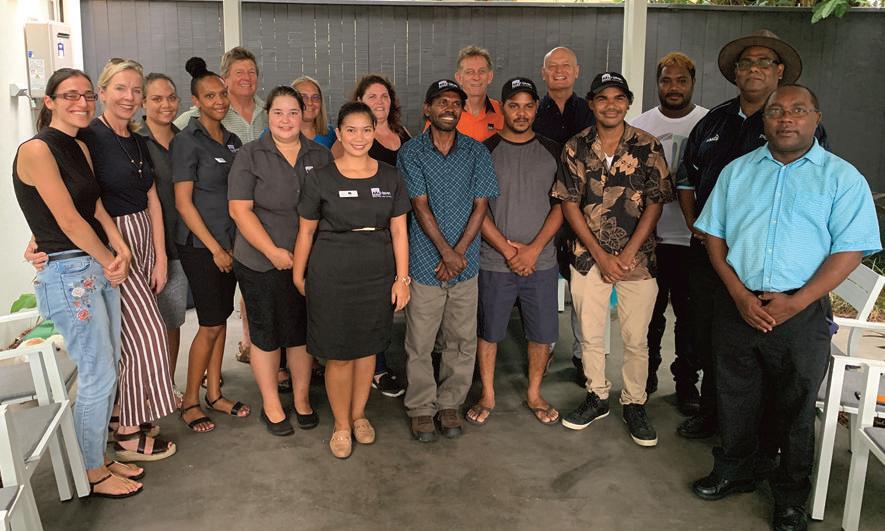
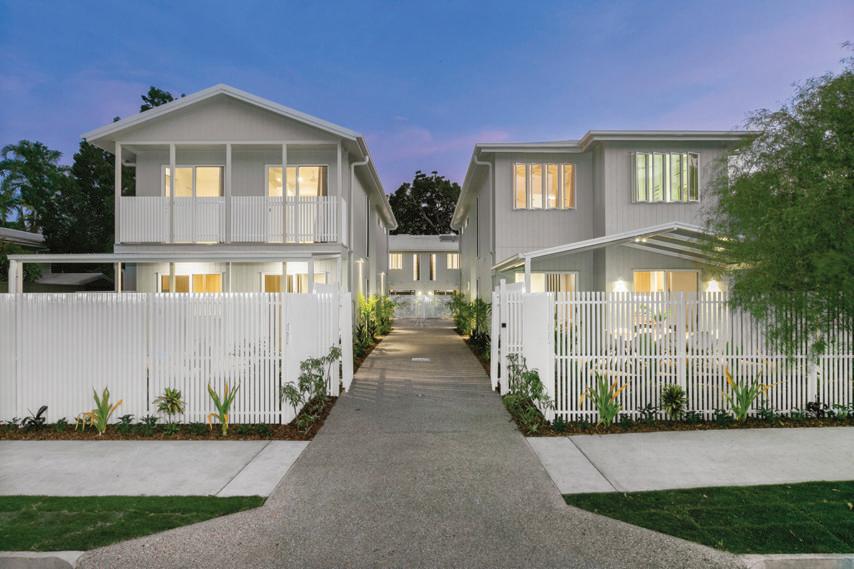


A striking new look and a new name is part of a vision to celebrate Indigenous arts
residents eagerly awaited the new-look Centre of Contemporary Arts and its unveiling exceeded expectations.
Originally a Department of Main Roads building, the new-look centre with an accompanying new name of Bulmba-ja was completed by Hansen Yuncken, leading to the Community Service Facilities award.
The building’s redesign was the result of Arts Queensland’s ambition to foster an Indigenous incubation hub for Cairns, Cape York and the Torres Strait Islands at the arts centre.
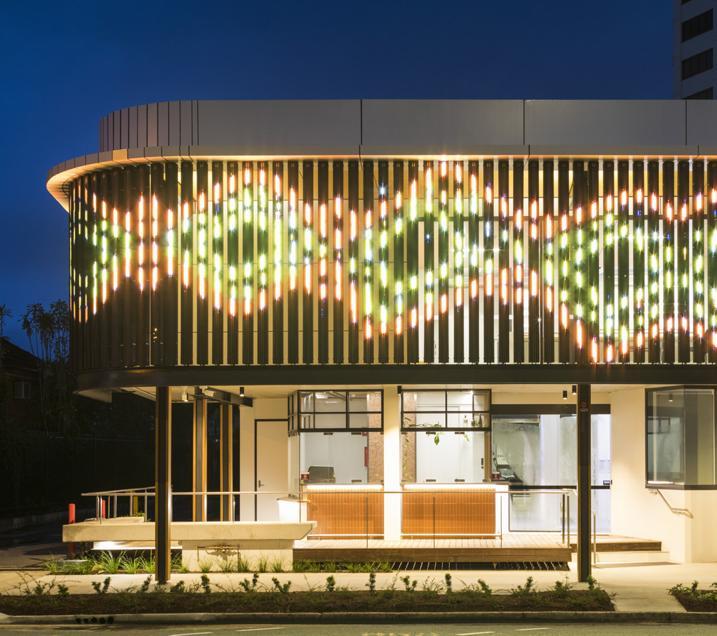
An initial consultation process involved numerous stakeholders, including Indigenous artists and organisations, musicians, arts industry influencers, community leaders, Traditional Owners, politicians and the Cairns Regional Council. All stakeholders contributed to the shape of the final project.
The vision for the centre was to celebrate its Indigenous arts focus, to create an open and flexible office hub for existing tenants and start-up Indigenous organisations to grow, and a more public, engaging building. Both the ground floor and first floor were
Hansen Yuncken exceeded its contractual obligations with QBuild for Indigenous hours and training, and that many workers were trained and educated on this construction project.
overhauled and included upgrades to the existing theatre, rehearsal space, art galleries, gallery shop and street front cafe, while an elder’s lounge and yarning circle were new additions.
The stunning and striking facade, consisting of fully programmable LED lighting strips mounted between charred local blackbutt timber fins, is the showstopper feature that got people talking.

The black charring of the timber provides a contrast to the changing colours of the LED, which are set on a gentle rotation to display work by the region’s Indigenous artists.
Outside Bulmba-ja, the features include landscaped breakout spaces, the laneway cafe, straddling private and public spaces, and the use of Indigenous plants.
A large contingent of the project’s workers were Indigenous, from the early ground works right through to the final landscaping, as part of an Indigenous employment project.




The construction industry is dominated by men but on this project, a group of women was leaders of the pack

Anall-female project team led iQ Construct’s refurbishment of DFS Cairns into a high-end luxury retail offering known as T Galleria.



The project team was one of the first in Australia to feature women in every key project role – from project manager to project co-ordinator and site supervisor. DFS’s project manager was also a woman, which is a landmark fact, given men currently account for 89 per cent of the construction industry workforce. This DFS refurbishment was the first time many of the sub-contractors had a woman as their direct manager and the experience was positive for all involved.
This retail department store houses luxury brands within an existing two-storey heritage building on

Abbott St in the city centre. The project comprised of a full refurbishment of the existing centre, making way for personalised brand boutiques, including luxury and high-end fashion brands, watches, sunglasses, fragrance and jewellery stores. DFS was reportedly “delighted” with the outcome, which showcased quality workmanship and execution of every project detail.
The project had unique challenges, which were met with innovation. One of those was managing a staged program within a live environment.
The department store needed to remain fully operational throughout the duration of works. Key client stakeholders were based onsite, ensuring unscheduled visits were common to check progress or discuss questions with the team. One solution employed was staggering works between 4am–12pm, so the bulk of construction activity
occurred before the Galleria opened at 11am.
IQ Construct also implemented a detailed and proactive stakeholder engagement and communication plan to ensure DFS constantly felt engaged, resulting in a positive and productive working relationship.
IQ Construct is Brisbane-based but intends to establish permanently in Far North Queensland. All sub-contractors engaged in the project were based in Cairns and key members of the iQ Construct project team relocated to the region for the length of the contract, including site supervisor Courtney Kain. Project manager Jae Gowers flew in twice a month as part of iQ Construct’s localised approach.
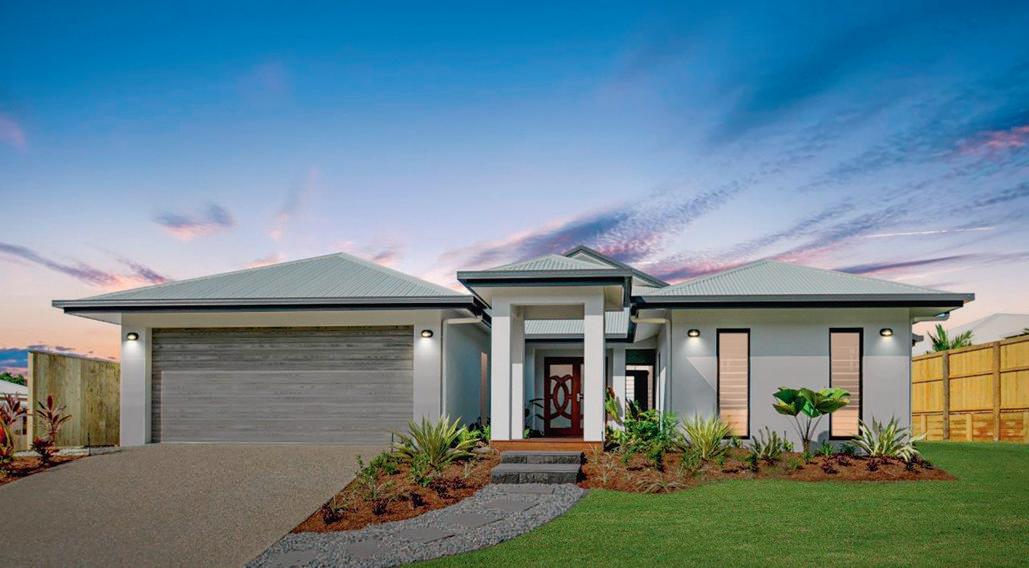
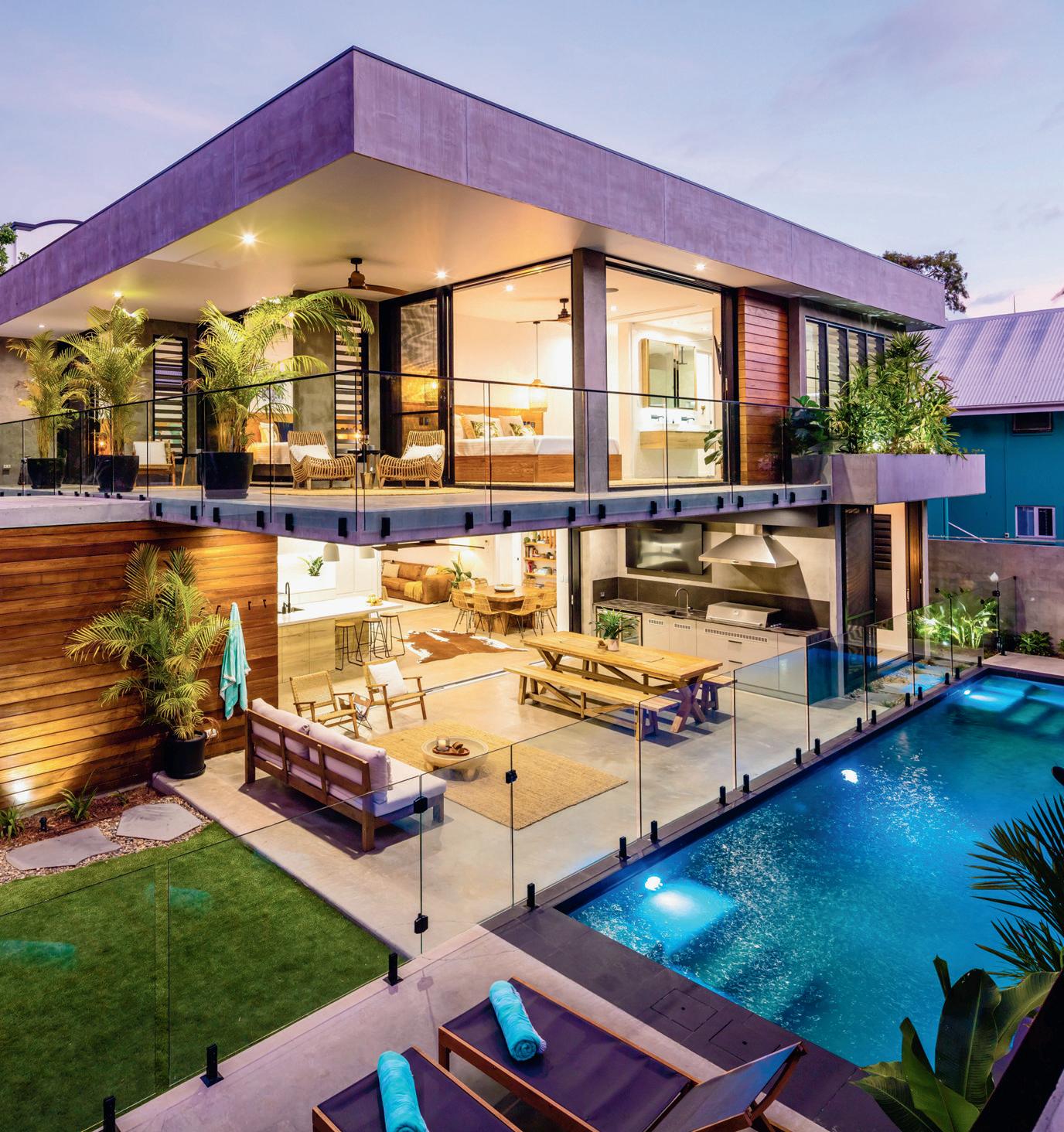







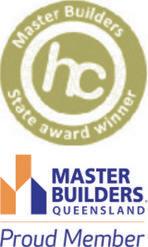

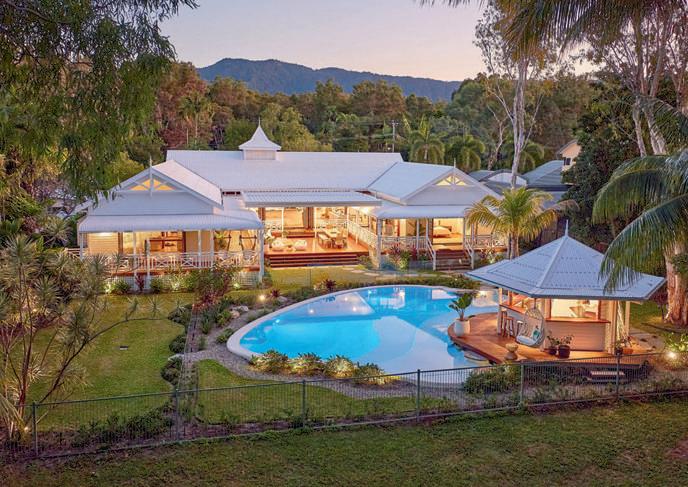






Thereare so many incentives available now to build. From choosing your location to sourcing quotes and signing contracts, to advice on what to do before you move in, here’s a handy guide to get you started.
Some of the first questions and considerations you’re going to have are about where you want to live and what you want your home to look like. But what should also come into the equation is your budget – how much have you got to spend?
The thought of owning a new home can seem almost out of reach for many Queenslanders. But with initiatives including the $25,000 HomeBuilder grant, the $15,000 First Home Owner’s Grant for new builds, the $5000 regional boost and the First Home Loan Deposit Scheme, there’s an array of options to ease your entry.
If you’re looking to buy, build or renovate, the first thing to do is check out a display village. You’ll be able to clarify what you like in a home, what options are available and what fits within your budget. There are consultants in each home who will be able to facilitate your every question and can arrange a meeting with a broker if you’d like to explore that path.
When it comes to sourcing quotes, we recommend getting at least three quotes from licenced builders. Why? Because the cheapest quote isn’t necessarily the best option, so don’t feel you have to accept the first one. When sourcing quotes, the more specific you are about your plans and requirements, the more accurate the quote is likely to be.
If you create a job brief setting out exactly what you want and supply it to every builder you’re sourcing a quote from, it should make the process of comparing quotes easier, as it will ensure the quotes will be based on the same specifications.
Next, it’s time to compare. Review and compare each
quote you receive, but don’t make your decision off price alone. View previous work from a builder – you might find a folio of work on their website – and speak with past clients if possible.
When you’ve chosen who you’ll build with, ensure you get your contract in writing. The majority of building disputes occur when no written agreement exists or the agreement has been poorly documented, as this can lead to misunderstandings. Having a written contract in place between you and your builder clearly sets out what you both agree to and helps to prevent disputes throughout the building process. Building work valued at more than $3300 must legally be covered by a written contract –though it’s a good idea to have a contract regardless of the value of work.
When your renovation or new home is complete, there are three items that need to be ticked off.
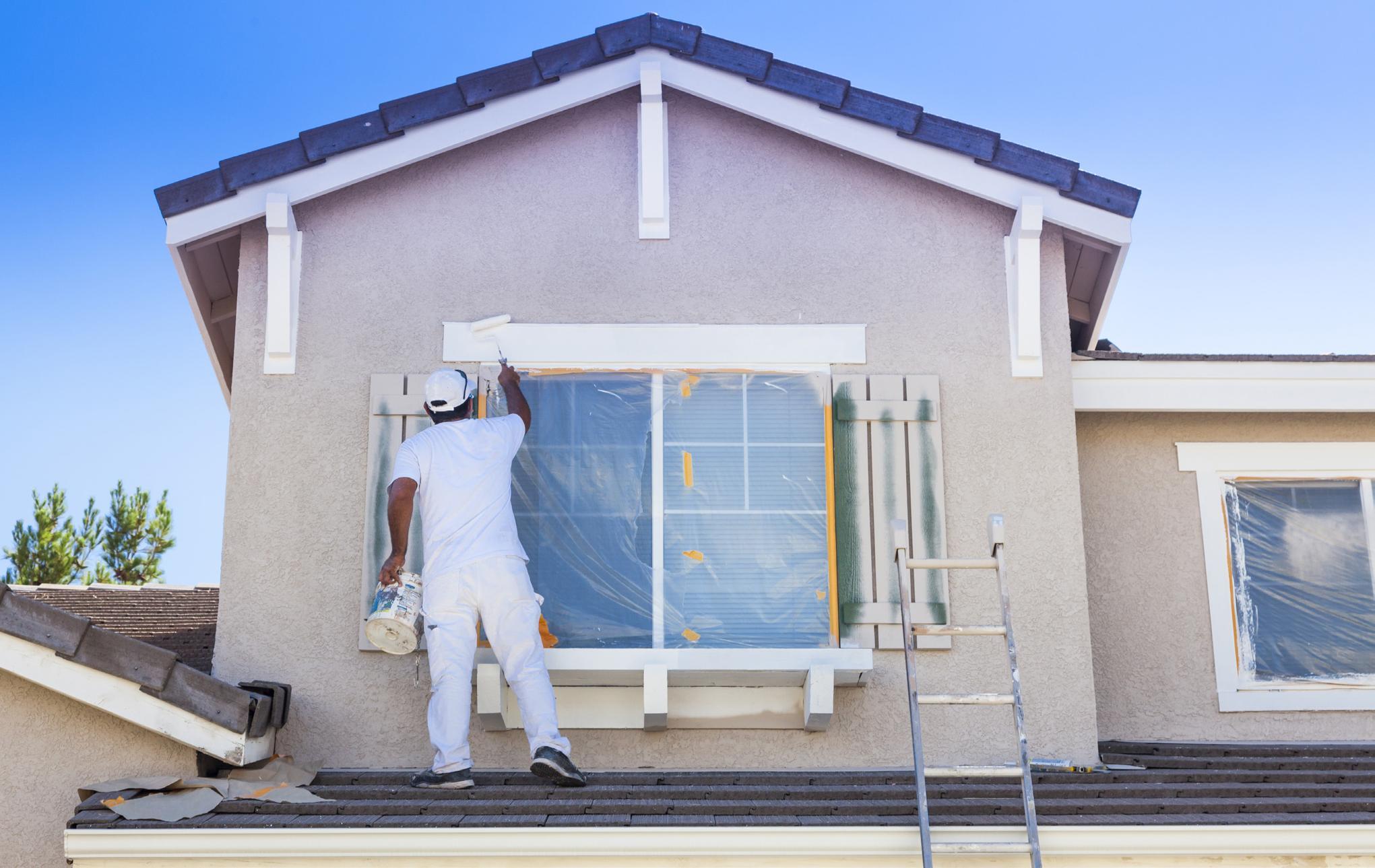
First, you’ll receive notification of practical completion, then you’ll conduct a final inspection and finally, pay the builder all outstanding money for the work.
Your decision to buy, build or renovate should be an enjoyable one. Just be sure to choose an experienced builder who you can trust to deliver the level of quality you’re after.

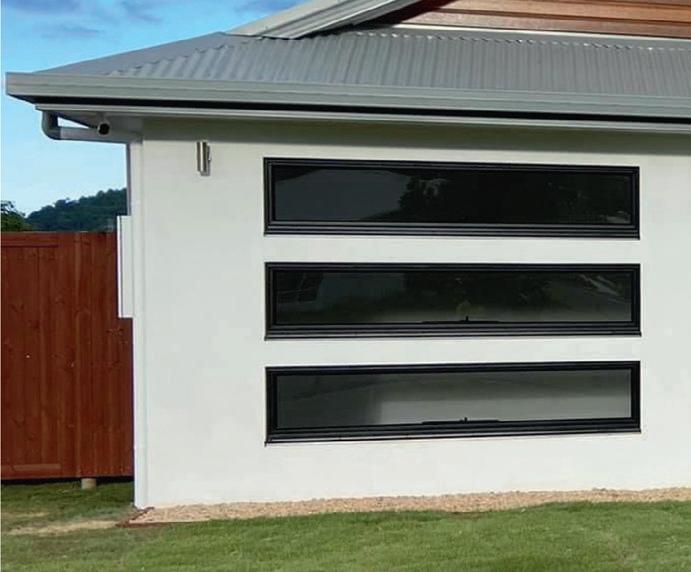






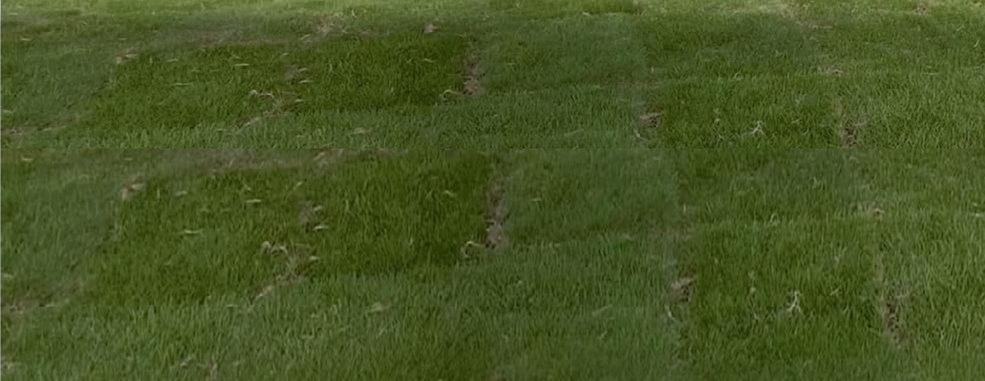
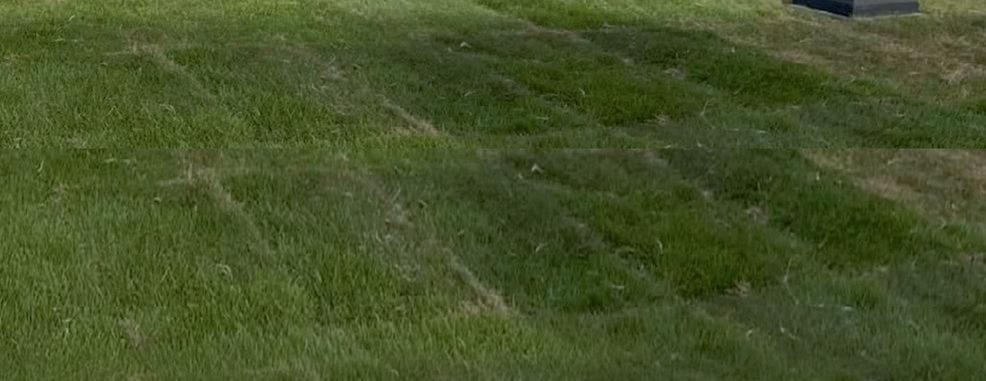



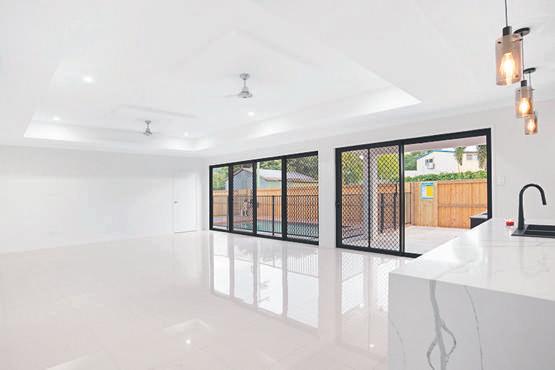

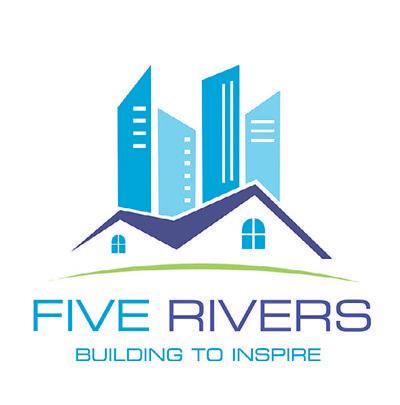


in the prestigious Master Builders Housing & Construction Awards has become a pinnacle those in the industry aspire to achieve.
For more than 30 years, the awards program has highlighted the movers and shakers in the industry. Those who stand out from the pack, whose craftsmanship, attention to detail and innovation is second to none.
The high calibre of entries is compounded by increasing entries year-on-year across the state making the competition a tough one. The awards program is not a design showcase, rather a building competition and judges are armed with a strict list of criteria that each entry must meet.
Originally known as the Housing Awards Competition, the first iteration of the awards was held in 1987. The next year, the awards were expanded to include both
residential housing and commercial industrial fields. The event was rebranded the Housing & Construction Awards.
The new program was run in conjunction with the Housing and Construction Conference in 1988, which formed part of the iconic Brisbane Expo ’88 event program. Regional Queensland joined the party in 1993 when the awards were opened across the state at the first Master Builders Regional Housing & Construction Awards.
The state-wide ceremonies have grown from strength-
to-strength over the years and Brisbane has blossomed from a small ceremony with just a handful of categories, to 57 categories, including construction, housing, trade contractor/specialty and individuals awards.
Now, as we continue to celebrate our industry more than 30 years on from those initial awards ceremonies, it is truly heart-warming to see original regional winners who are still active Master Builders members today.
Visit:mbqld.com.auformoreinformation.
peace of mind that you’ve chosen a quality, trusted and properly licensed contractor. Master Builders members complete more than 80 per cent of building work in Queensland, so rest assured that wherever you live, there’ll be a quality Master Builder there for you and your home.
But let’s be real. Building is a complex process and problems can and do arise, which can lead to disputes. The added benefit of using a Master Builder is that if you find yourself in one of these situations, Master Builders is on hand to assist.
We’ve also taken the hard work and stress out with the Find a Master Builder search: an easy-to-use online search that helps to cut through the clutter and find the right builder for your needs. It’s available on the Master Builders website homepage.
Here, you enter a few details about what you’re looking for and where you live, and a list of relevant builders and trade contractors will be populated for you.


If you’re looking to build new, you can also consider heading to your nearest Master Builders display homes and meet their experts. You will have the opportunity to walk through a full-scale display home, which will give you the opportunity to check for yourself the quality of the build and get a feel for what features, materials and colour you do and don’t like.
Queenslandis home to thousands of builders, but not all are Master Builders.
Your home will be one of the biggest investments you’ll ever make, so it’s vital you really think about who you choose for your renovations or new builds.
Not choosing the right builder or tradie can have ramifications right down the line and into the future. It’s
important to get it right and set a good foundation for your build.
And whilst there is no doubt a laundry list of decisions for you to make along the way, doing your homework to find the right builder for your needs should be your top priority.
Sometimes it’s not always clear who to choose for your job. By choosing a Master Builder, you can build with
If you’re considering a renovation, the display homes also showcase the latest trends and can be a source for endless inspiration for whatever project you are ready to take on.
CheckouttheMasterBuildersearchandfindtheright





