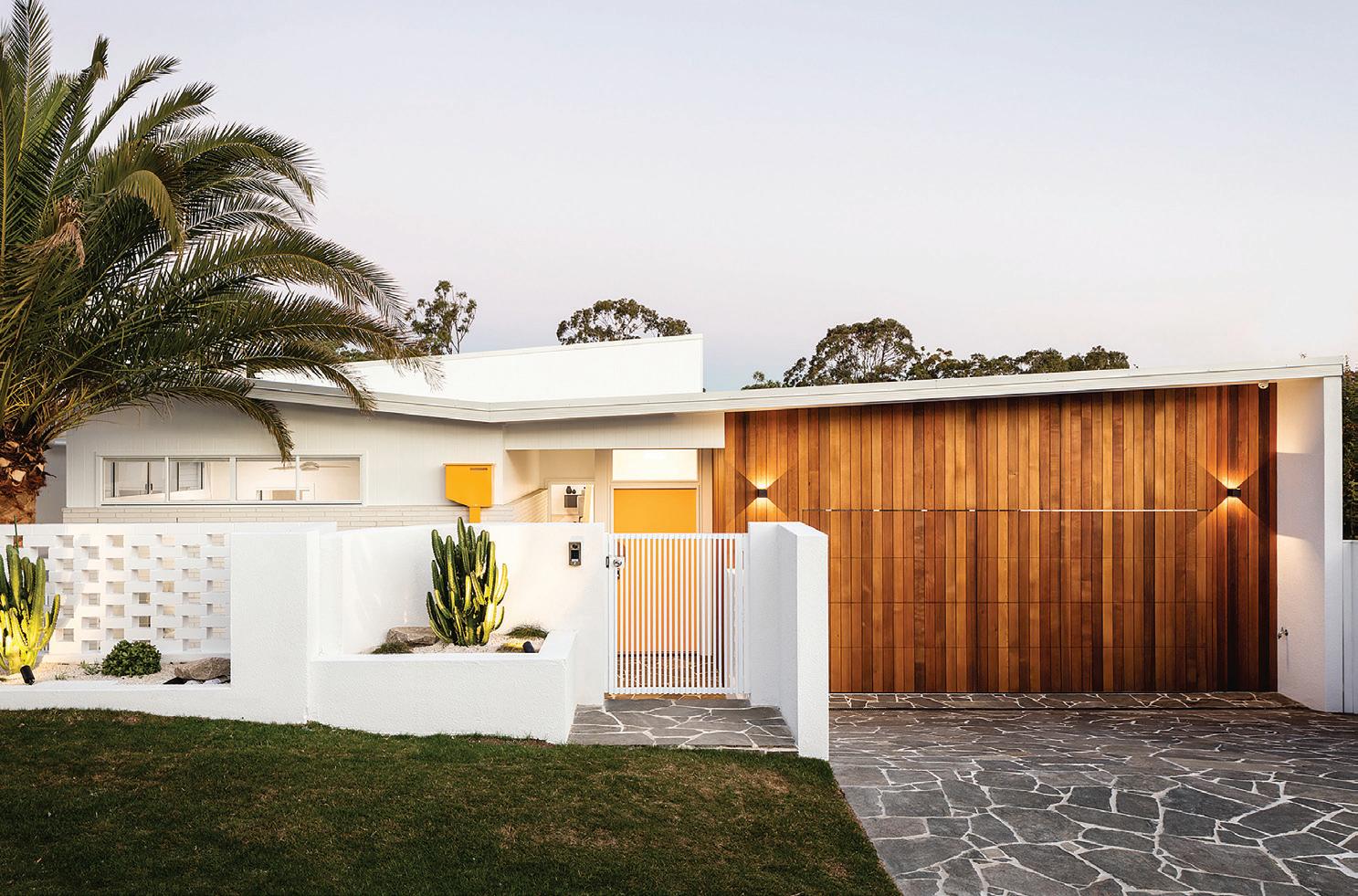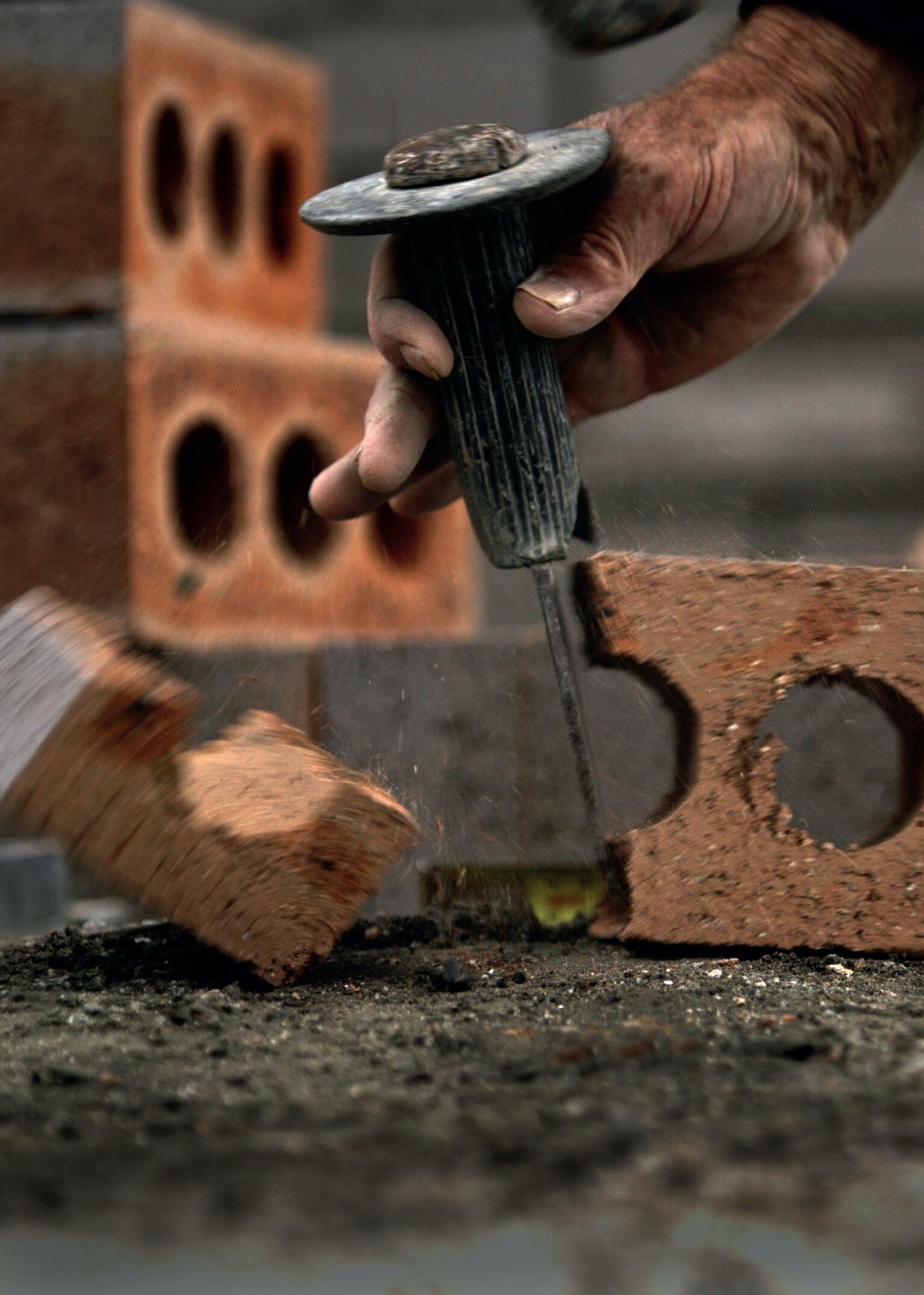
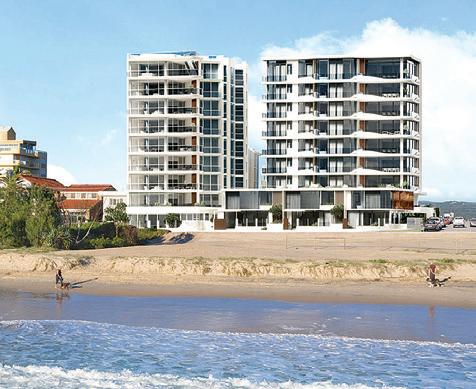
































firmly fixed on the long game for both the residential and commercial sectors.
Since the pandemic first sank its teeth in, our members have excelled in the face of adversity, and are continuing to amaze us with their never-say-die attitude. That spirit of determination and exceptional quality of workmanship they’re renowned for provided the inspiration for our 2021 Housing & Construction Awards program – Built to rise above.
work on big commercial projects like highrises, health, retail, industrial or community facilities and beyond, there’s a category for everyone to showcase their work and be celebrated. The efforts of individuals are also an important focus, from apprentices, women doing great things in the industry, and builders showing the promise of a long and exciting future ahead.
Grant Galvin Master Builders CEO
2021 was hailed as the year we’d say goodbye to COVID-19, leaving all the stress and drama wrought by the pandemic behind us.
As the year has progressed though, it’s become clear the challenges are far from over. While the demand on our industry is a first-class problem to have, the resulting trade and materials shortages and skyrocketing prices haven’t made things easy on anyone. As always, we’re continuing to lobby hard for our members and their customers when it comes to easing the pressure around these issues, as well as detangling red tape, and ensuring there’s a visible pipeline of work, with our eyes
It is with great honour that I welcome you to the 2021 Brisbane Awards winners’ magazine. Our esteemed judges were thrilled to be able to visit hundreds of amazing projects in person this year. Cementing the sterling reputation of the Awards, this year’s field once again surprised and delighted with the calibre, their superb finishes, and degree of difficulty in construction. As always, the judges were on the lookout for external appeal, siting and aspect, as well as amenities and aesthetics, not the styling or interior design.
The judges’ comments reflect this, with accolades such as “very unique,” “seamless,” “excellent use of materials,” “clean finishes,” “difficult site” and “great level of detail” are consistent.
For more than three decades, our Awards program has been and remains the pinnacle aspired to by our members across their careers. Whether they build houses or revel in renovations, are a specialised tradie, or
No matter whether our entrants take an Award away or not, they’re in esteemed company, and a valued part of why Master Builders are so widely trusted and respected.
Every Master Builders member is like family, and we pride ourselves on always having their back, whether that means being there in times of need, or celebrating their achievements. With our membership base surging close to 9,000 and growing daily, our experts are dedicated to helping continue to grow and future-proof businesses big and small, who deliver exceptional craftsmanship and service to their customers. It’s our honour and privilege to be a part of their success.
If you are considering building your dream home or diving in to that long-planned renovation, please consider this a showcase of the incredible work that can be achieved when you choose a Master Builder. Get in touch with one of the award winners featured here directly or use our Find a Master Builder search at www.mbqld.com.au.
Thank you for supporting the 2021 Housing & Construction Awards program.
The tranquil site offered McLachlan Homes the perfect canvas to create the award-winning Northbry Lodge.

Working with the natural curves and colours of the site, this stunning home offers first-class finishes and an earthy opulence. The breathtaking design fits seamlessly within its surroundings embracing a true collaboration of design ideas that have been painstakingly brought to life by incredible craftsmanship and impeccable fittings.
The Grand Porte Cochere offers an immense sense of arrival taking advantage of the hip scissor trusses and four metre raked ceilings beautifully finished with feature timber and soft shadow lines. Rich timber posts flow onto Bluesteel Stackstone over the brick pillars. Extra wide roof eaves elegantly finished in Tahira White and Woodland Grey exposed rafters are featured throughout the design’s exterior.

The long, covered walkway offers more stunning detail to the ceiling and stained timber decking underfoot that leads onto the rotunda. With continuity in mind, this space mirrors the Porte Cochere with the addition of water features, fish, turtles and waterlilies. Guided by the lush tropical landscaping, merbau feature timber and the convict recycled brickwork completes the journey onto the porch.
Stepping through the custom pivot door, the grand foyer features a vaulted timber clad ceiling, large fixed glass windows, timber battens and luxurious stackstone which sets the mood for the unique design elements within.
The expansive 4.5 metre ceiling comprises of detailed VJ panelling and houses the sumptuous living, dining, and kitchen. The inclusion of external feature elements such as stone, brick and timber have been cleverly showcased within. The remarkable stone flows from the entry into the living room and offers a certain ambiance when paired with the stained timber battens artistically placed behind the wall mounted television to ceiling height. The cabinetry and shelving give a subtle nod to the custom entry door with the selection of smoked mirror glass and stone tops to complement its beauty.
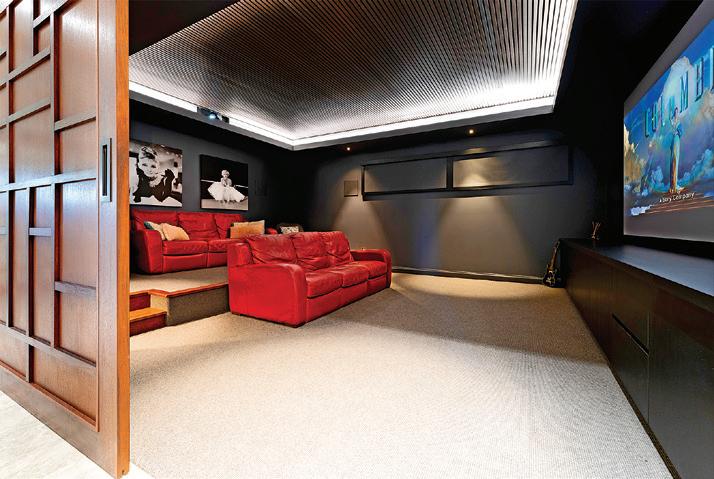
An internal brick feature wall houses a generous gas fireplace and recycled timber mantel and invites you on into the dining and sitting areas which flow on into the kitchen.

The expansive kitchen has a showstopping five-metre-long stone island bench top, with elegant pendant lighting centrally located above. This customised space with its

butler’s pantry offers a sumptuous pairing of contrasting colours to its cabinetry that run seamlessly into the ceiling. The inclusion of top-of-the-range appliances such as integrated fridges and freezers (to both kitchen and butler's), wine fridges, coffee machine, warming drawer, steam oven, pyrolytic oven, dishwashers and induction cooktop add a touch of luxury. Continuity to the spaces is in abundance with a large fixed glass window to the BBQ area opening onto the servery.
Designed to maximise Queensland’s indoor/ outdoor lifestyle, expansive stacker doors open to the centrally located alfresco which functions as a fully closed internal room or an open outdoor space. Boasting a built-in BBQ, numerous fridges and an entertainment system including a large wall mounted TV, this functional space really is a gateway to entertaining guests in style.
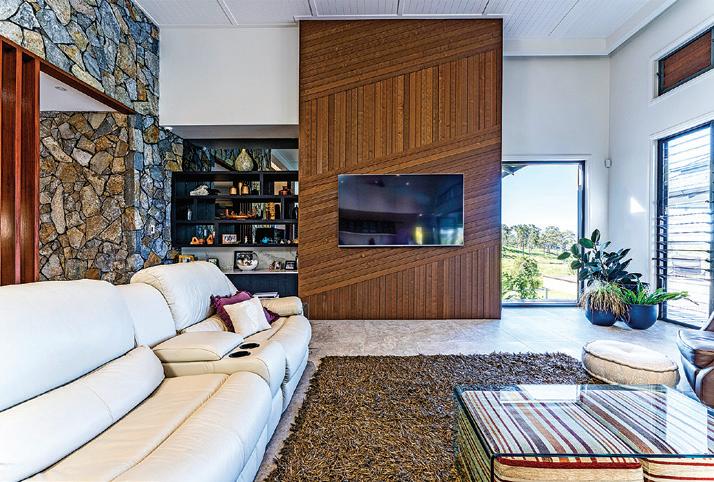
Stepping down a level, there is a generous sized entertainment area where the picturesque scenery and views to Moreton Island can be enjoyed. The poolside deck surrounds the luxurious L-shaped pool with jets, LED lighting and a large horizon pool window with a swim up poolside bar. This area also offers a twenty- person under roof heated spa.

This home offers plenty of private spaces for guest including something special for the winter months with the inclusion of curved seating and fire pit, and a sun deck which intelligently conceals the underground 160,000 litre water tank.
The home encompasses five bedrooms each housing their own private walk-in robe with custom fitout, four bathrooms with ceiling height tiling and two additional powder rooms. The master suite being a true parent’s retreat opens to stunning views and features a concealed TV. Relax on the decked balcony and enjoy the lavish ensuite featuring a curved wall into the walk-in shower, custom cabinetry, stone tops, freestanding bathtub, and a built-in makeup desk. The customised walk-in robe is straight out of a Hollywood movie, offering elegant seating and feature lighting. The addition of a large home office with a built-in desk is located adjacent to the master suite.
Northbry Lodge offers a modern plantation style home with state-of-the-art smart home systems to control lighting, door locks, blinds and so much more. The home also offers a large movie cinema room.
A truly memorable project designed to stand the test of time and cater to the evolving needs of the modern family, this project
was about lifestyle and achieving that great sense of escape from the stress of daily life. McLachlan Homes were thrilled to have been a part of such a tremendous project, which has exceeded our clients’ expectations.
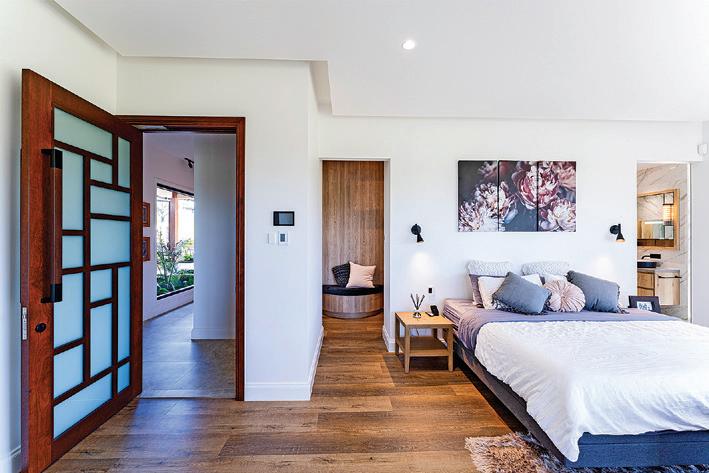
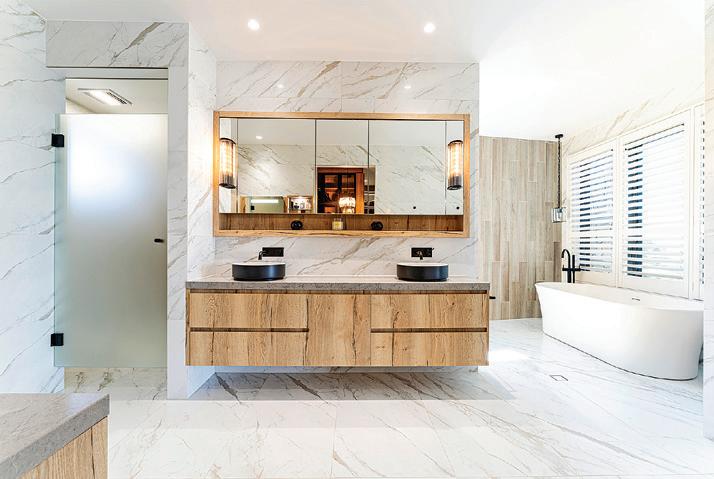
FK Gardner & Sons has won Project of the Year for the Bob Atkinson Operational Capabilities Centre.
An Australian first, the state-of-the-art Bob Atkinson Operational Capabilities Centre has already captured the attention of international and interstate counterparts. The $52.8 million facility incorporates the latest designs and materials from training centres across the world to deliver realistic, secure training scenarios, and is the first dedicated counter terrorism training facility in the state.
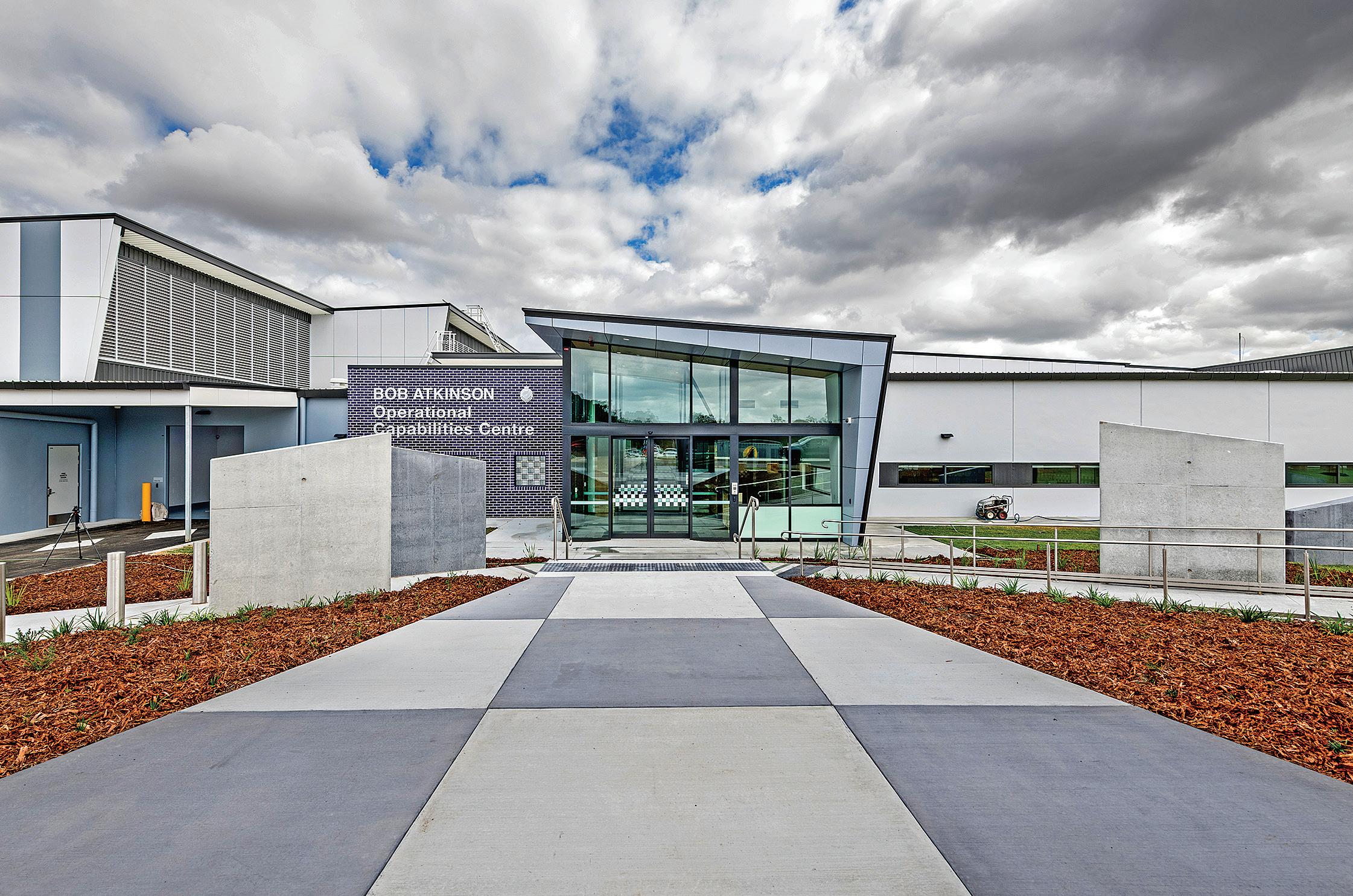
The centre has been designed to allow both state and national emergency service and defence agencies to participate in joint exercises, supporting close partnerships between the agencies.
FK Gardner and Sons worked with the Queensland Police Service on every detail, ensuring safety and functionality was paramount, undertaking rigorous testing, and showing an excellent use and development of material.
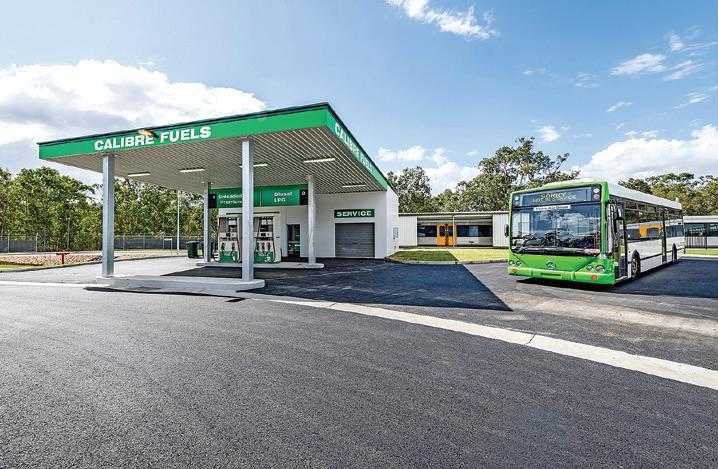
The project consists of a Firearms Training
Facility, which contains two live firing ranges, multi-functional training areas, student messing and administration, as well as a Scenario Village.

The village contains a number of robust mock-up residential and commercial buildings on a street grid for training purposes. The state-of-the-art facility buildings include shops, three-storey commercial building, petrol station, single-storey house, twostorey houses complete with dog run for training inside the roof cavity, bus stop, and train station complete with train carriages.
The scope was inclusive of civil works, concrete tilt panels, structural steel, metal cladding, ballistic resilient materials, antiricochet linings, commercial fit out and associated external works.
The design of the indoor firing range was extremely complex with several unique requirements. Over the years, national and international studies have identified a risk to lead poisoning from prolonged exposure to ammunition and unburnt propellent and appropriate isolation techniques have been implemented to reduce this risk. A special air
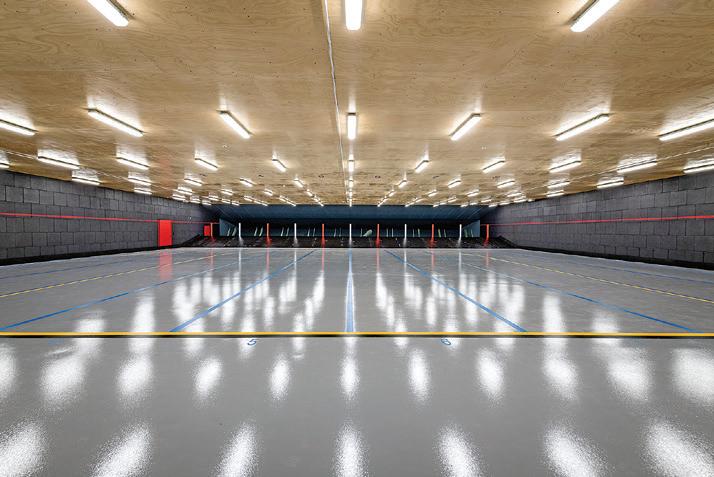 This state-of-the-art training facility even offers a ‘scenario village’
This state-of-the-art training facility even offers a ‘scenario village’
filtration system was developed to counter this potential problem, with extensive modelling and reviews required, as well as eight weeks of testing and commissioning to ensure effective flow was maintained during its use.
With the selection of materials, the project required the highest levels of quality workmanship throughout to ensure the safety of users as well as reduction of ongoing maintenance. A rigorous testing process highlighted which material would be best for QPS in the long term, significantly reducing maintenance costs.
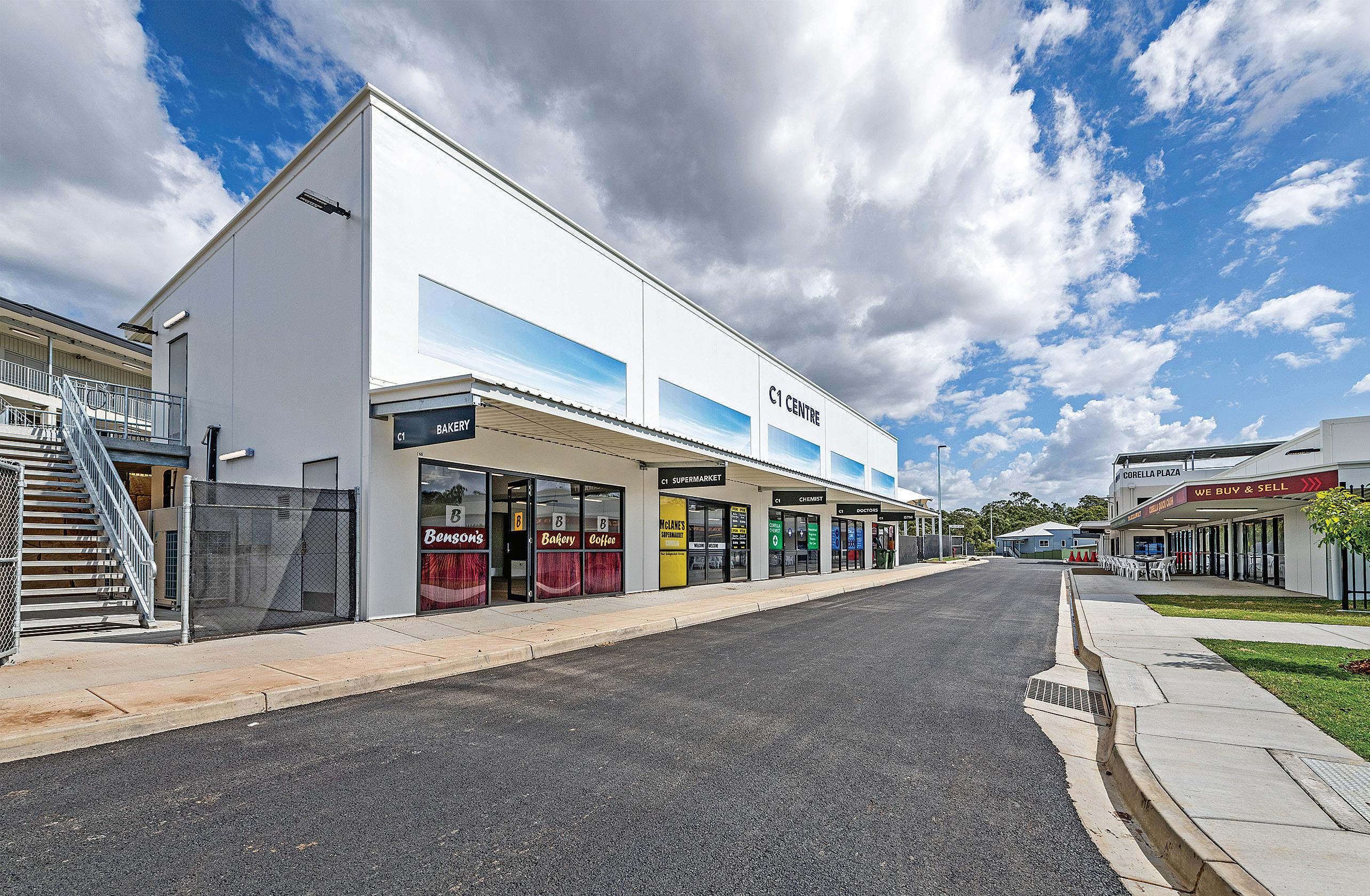

The FK Gardner & Sons team took proactive acceleration measures to cater for any uncertainty over the emerging COVID-19 crisis, which unexpectedly provided additional capacity to undertake a new commercial building containing an obstacle course for additional training purposes, still within the revised completion date. The project was also delivered within budget, while key stakeholders were engaged during the design and construct process to ensure the facility was fit for purpose.
This facility really wowed the Master Builders judging panel, with one describing it as “the most amazing project” they had ever seen.
“The gain for QPS in having such a state-of-
the-art facility is extensive. The work the builder has done to ensure a top level of safety and functionality is nothing short of perfect. The attention to detail with testing was very complex and time-consuming, but necessary for a facility of this nature.
“I feel proud to be a Queenslander knowing our police force has this type of training available to them.”
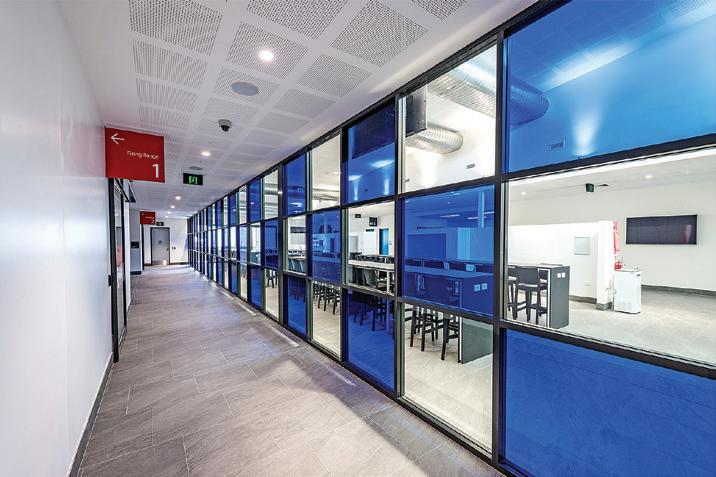
The President’s Award is special recognition of a home that combines affordability with quality workmanship and innovation.
In addition to achieving top marks in the standard judging criteria, the construction cost must not exceed $475,000 making it a home every Queenslander can aspire to.
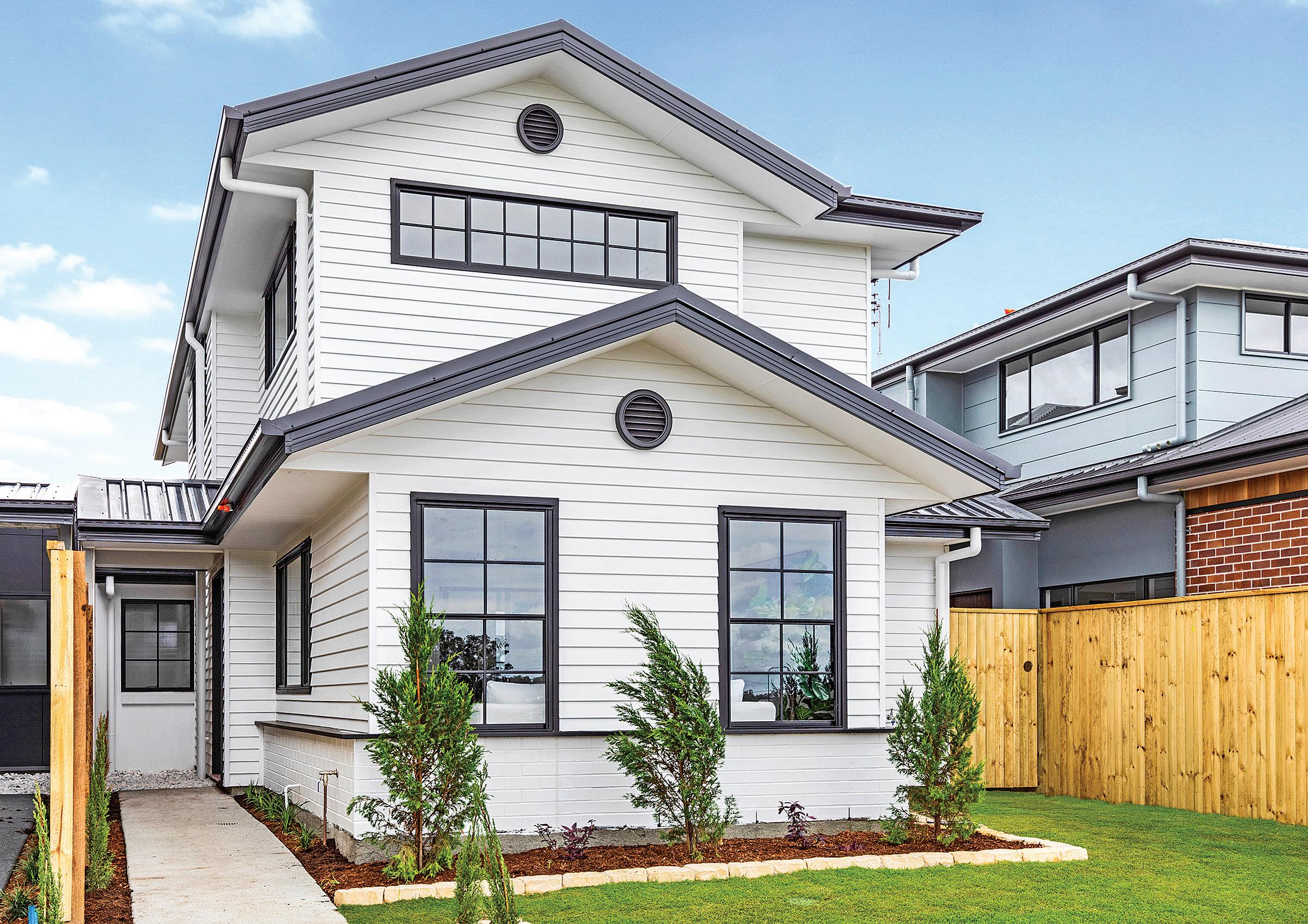
Winning the award this year is Rome Design & Construct for their light-filled and spacious Project 54.
This home is built for the modern-day family looking for something outside of the limitations of ‘stock’ homes. The Rome team are proud to tackle the first homeowners’ challenge by offering high-quality options without the hefty price tag.
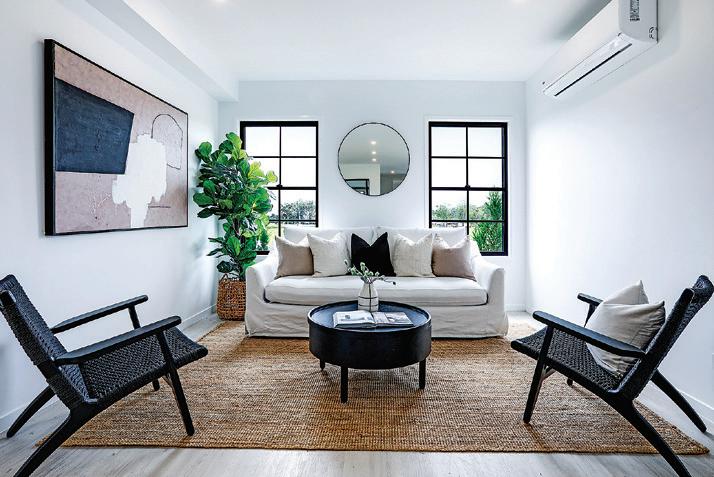
Featuring an open plan design with a coastalstyle façade, Project 54 is a two-storey home designed to optimise light and livability on compact land allotments.
The home features a number of luxurious
inclusions which are not ordinarily available in the first home-buyer category including a feature timber batten screened open staircase, a free-standing bathtub and landscaping.
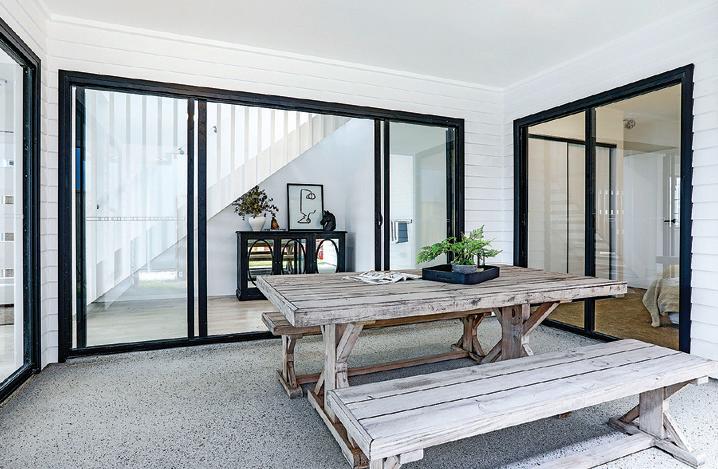
The four-bedroom home offers sleek interior finishes with stunning feature tiles in the main bathroom and ensuite.
The kitchen features timber-look cabinetry perfectly complementing the sleek black and white colour-scheme throughout.
As a third-generation family company, the Rome is renowned for its creative and innovative design solutions. Having this advantage allowed the team to include thoughtful and well-placed features to create the architectural feel while keeping the cost affordable for Project 54.

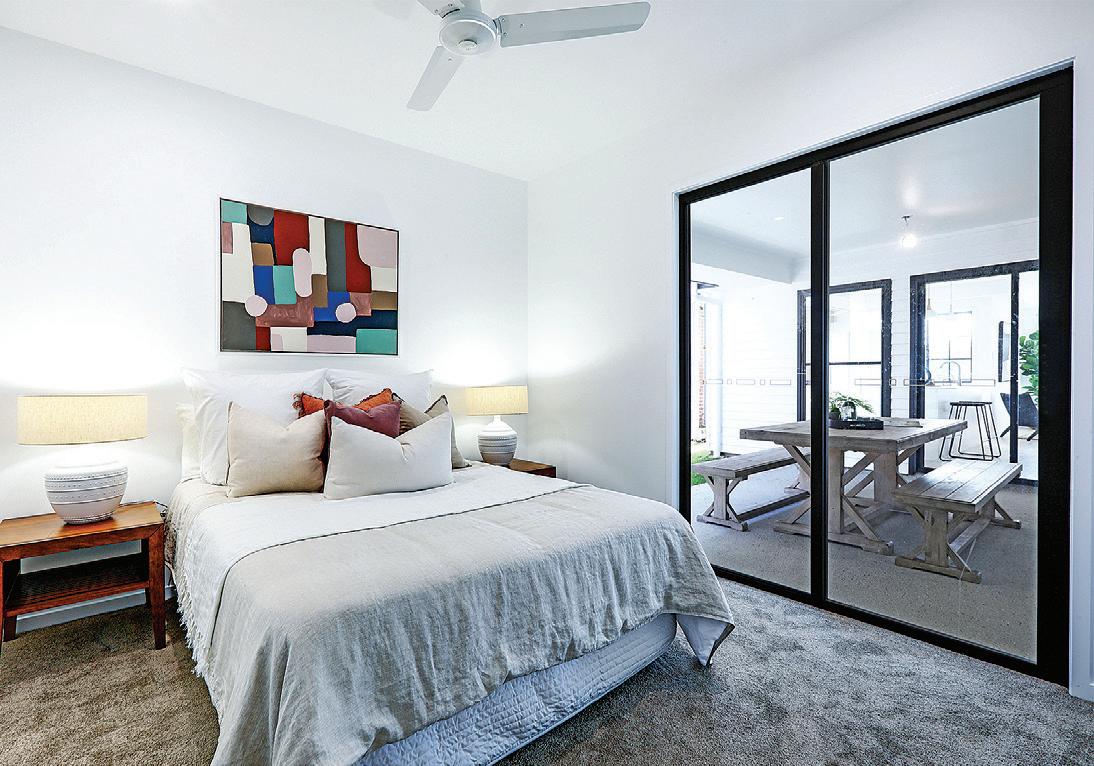
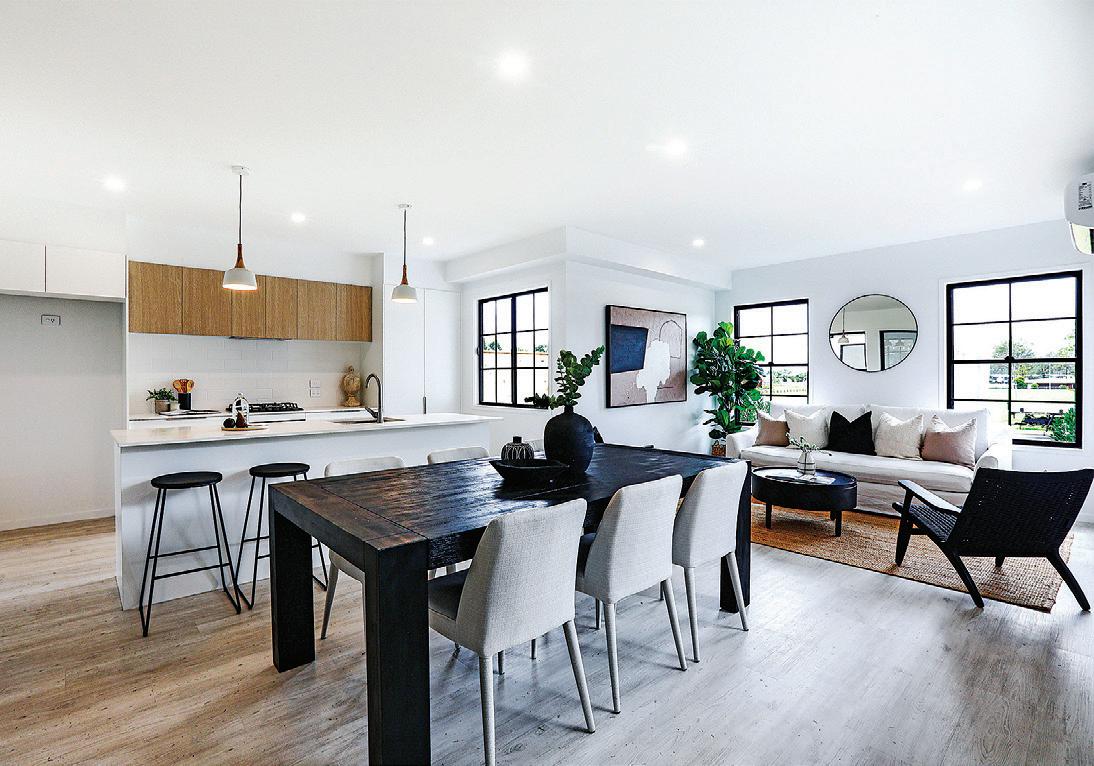
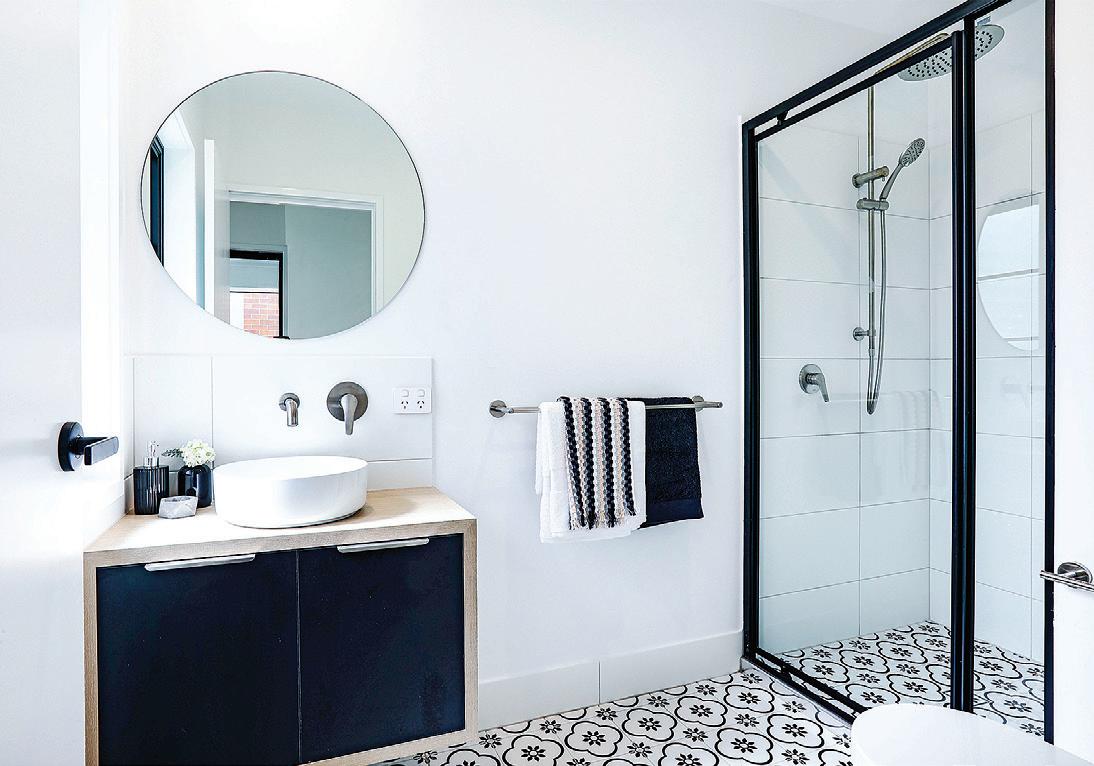

Master Builders congratulates this year's winners who have demonstrated excellence across a wide range of categories
Descon Master Craftsmen Pty Ltd
T/a Rome Design & Construct Project 54, Belivah Project of the Year
FK Gardner and Sons Pty Ltd
Bob Atkinson Operational Capabilities Centre, Wacol
McLachlan Special Projects Pty Ltd
T/a McLachlan Homes Northbry Lodge, Bellmere
Construction
Health Facilities up to $20 million
Apollo Property Group Pty Ltd
Redcliffe Hospital Level 2 Operating Theatre & Recovery Redevelopment, Redcliffe
Health Facilities over $20 million
Watpac Construction Pty Ltd T/a BESIX Watpac
Surgical Treatment and Rehabilitation Service (STARS), Herston
Education Facilities up to $10 million
Buildcorp Group Pty Ltd
QUT College - Kelvin Grove Campus, Brisbane
Education Facilities over $10 million
Tomkins Commercial & Industrial Builders Pty Ltd
St Margaret's Anglican Girls School Sports Precinct, Ascot
Sporting Facilities
Buildcorp Group Pty Limited
Winter Olympic Aerial Ski Training Facility, Chandler
FK Gardner and Sons Pty Ltd
Bob Atkinson Operational Capabilities Centre, Wacol
Retail Facilities up to $5 million
Apollo Property Group Pty Ltd
Fitzy's Loganholme, Loganholme
Above: House of the Year and Individual Home over $2 Million — Northbry Lodge.
Retail Facilities over $5 million
Kane Constructions (QLD) Pty Ltd
DFO Jindalee Refurbishment Stage 2A, Jindalee
Tourism and Leisure Facilities up to $10 million
Ashley Cooper Construction Pty Ltd
Carina Leagues Club - Sports Bar & Cafe, Carina
Commercial Building up to $5 million
Apollo Property Group Pty Ltd MiHi Tavern, Brassall
Commercial Building from $5 million up to $50 million
Ausmar Homes Pty Ltd
Samford Grove | The Homestead, Samford Village
Industrial Building up to $5 million
Tomkins Commercial & Industrial Builders Pty Ltd
Crockford Office and Warehouse, Northgate Industrial Building over $5 million
Spaceframe Buildings Pty Ltd
Bidfoods Cold Storage Facility, Richlands
Residential Building (high-rise over 3 storeys) up to $20 million
5Point Projects Pty Ltd
OBSIDIAN, Tenneriffe
Residential Building (high-rise over 3 storeys) over $20 million
McNab NQ Pty Ltd T/a McNab
Tree House by Aria, West End
Community Accommodation for Aged Care and Nursing Homes
Hansen Yuncken Pty Ltd
Fernhill Residential Aged Care Facility Stage 1A, Caboolture

Refurbishment/Renovation up to $750,000
J Hutchinson Pty Ltd T/a Hutchinson Builders
Nettleton Tribe Architects Office, Spring Hill Refurbishment/Renovation over $750,000
Buildcorp Group Pty Ltd
Transurban Head Office, Brisbane
Excellence in Energy Efficiency and Environmental Management
Axiom Construction Group Pty Ltd
Northshore Pet Resort, Rothwell
Excellence in Workplace Health & Safety
Watpac Construction Pty Ltd T/a BESIX Watpac
Brisbane Domestic Terminal Retail Upgrade Stage 2 – Hanging Scaffold Solution
Home Renovation/Remodelling Project up to $275,000
Copeland Projects Pty Ltd Ara Project, Camp Hill
Home Renovation/Remodelling Project from $275,000 up to $575,000
Update Renovate Extension Specialists Pty Ltd T/a Update Renovate Evolve, Mount Gravatt East
Home Renovation/Remodelling Project from $575,000 up to $1 million
JCW Builders Pty Ltd Woodville Street, Hendra
Home Renovation/Remodelling Project over $1 million
Graya Construction Pty Ltd ARCOS, Paddington
Display Home up to $250,000
Australian Building Company Lloyd, Narangba
Display Home from $250,000 up to $350,000
McLachlan Special Projects Pty Ltd T/a McLachlan Homes
The Eden, Newport
Display Home from $350,000 up to $450,000
McDonald Jones Homes Pty Ltd T/a Brighton Homes Queensland Grayson 30, Narangba
Display Home from $450,000 up to $550,000
PDH QLD Pty Ltd
Stradbroke 32 on display at Kalina Estate, Springfield
Display Home over $550,000
Metricon Homes Qld Pty Ltd Waterford, Rochedale
David A Bartle
Tiny House, Shorncliffe
Individual Home up to $250,000
Descon Master Craftsmen Pty Ltd T/a Rome Design & Construct Project 45, Belivah
Individual Home from $250,000 up to $350,000
Descon Master Craftsmen Pty Ltd T/a Rome Design & Construct Project 54, Belivah
Individual Home from $350,000 up to $450,000
Transpire Constructions Pty Ltd Trinity 240, Holland Park
Individual Home from $450,000 up to $550,000
Hytek Building Pty Ltd T/a GJ Gardner Homes Jimboomba Findlay-Field Home, Stockleigh
Individual Home from $550,000 up to $650,000
Ambrose Homes Pty Ltd Miss Hamptons, Wavell Heights
Individual Home from $650,000 up to $750,000
Portfolio Property Investments pty Ltd T/a PPI Property Group 172 Abbotsleigh, Holland Park
Individual Home from $750,000 up to $950,000
DJ Built Homes Pty Ltd Ellwood, Ormiston
Individual Home from $950,000 up to $1.25 million
Hayward Developments Pty Ltd Rockbourne, Paddington
Individual Home from $1.25 million up to $2 million
McLachlan Special Projects Pty Ltd T/a McLachlan Homes The Brook Project, Kalinga
Individual Home over $2 million
McLachlan Special Projects Pty Ltd T/a McLachlan Homes Northbry Lodge, Bellmere
Best Use of Sloping Sites
Graya Construction Pty Ltd ARCOS, Paddington
Best Use of Steel Frame Housing
McDonald Jones Homes Pty Ltd
T/a Brighton Homes Queensland Aveline 27, Springfield
Medium Density up to 3 storeys –over 5 Dwellings
Azure Built Pty Ltd T/a Azure Development
Cornelia Edition, Minnippi
Excellence in Sustainable Living
ARP Building Group Pty Ltd T/a Solaire Built
VANQUISH — Certified Passive House, Auchenflower
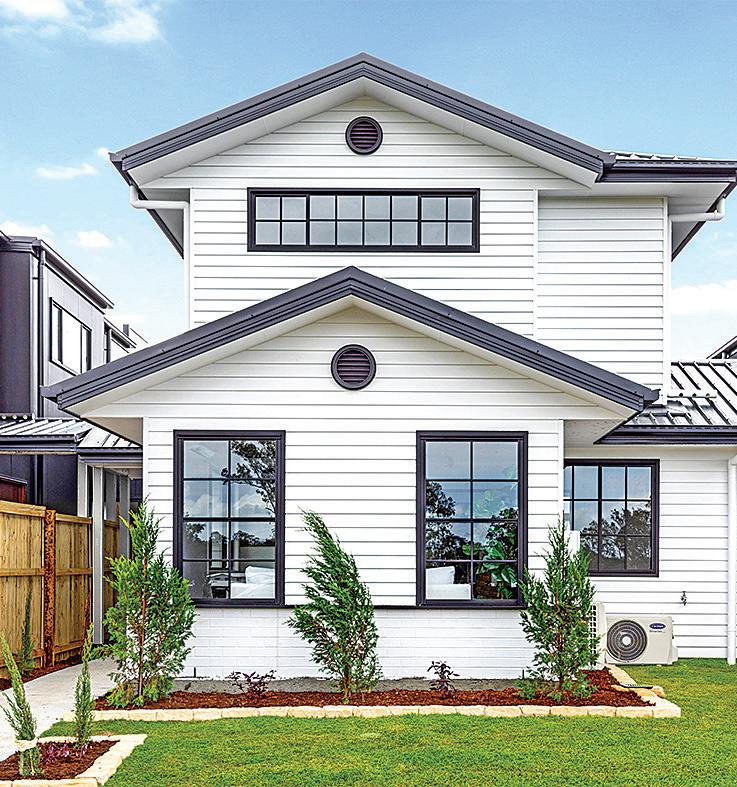
Best Residential Bathroom
McDonald Jones Homes Pty Ltd T/a Brighton Homes Queensland Grayson 30, Narangba
Best Residential Kitchen
Metricon Homes Qld Pty Ltd Waterford, Rochedale
McLachlan Special Projects Pty Ltd T/a McLachlan Homes
Northbry Lodge, Bellmere Individual
Apprentice of the Year
Aidan McPaul
Graya Construction Pty Ltd
Rising Star
Jarryd Duffy
Tide Constructions Pty Ltd
Women in Building
Andy King
King Builders Pty Ltd
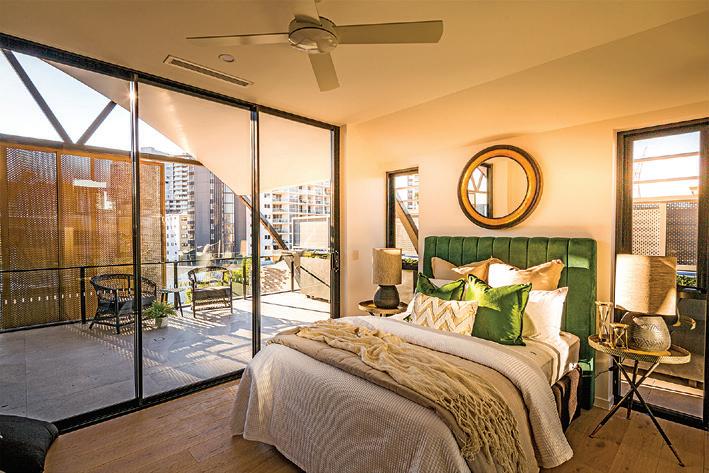
Entering the Residential Building (high-rise over 3 storeys) up to $20 million category in this year’s awards program was 5Point Projects with Obsidian Apartments in Teneriffe.
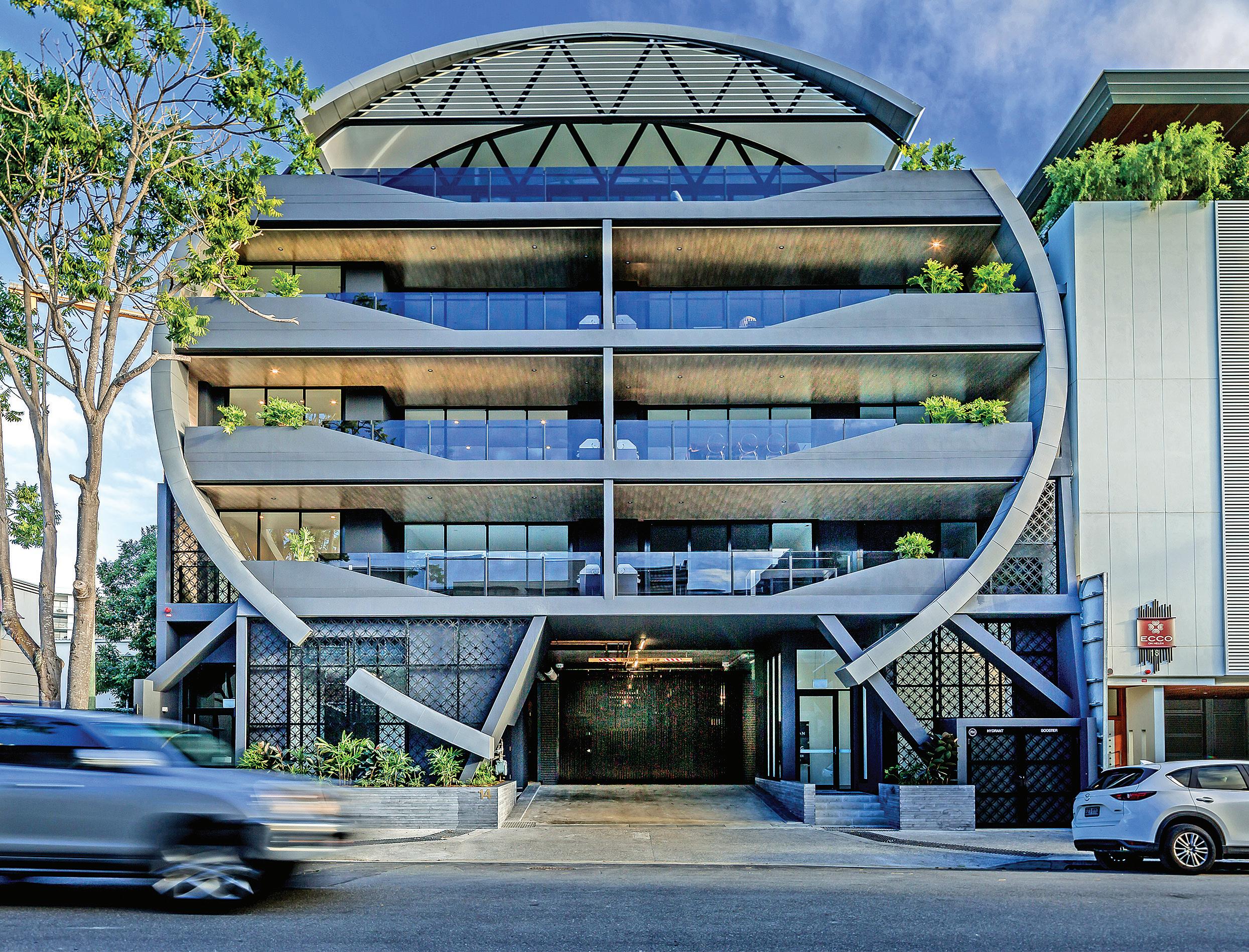
This striking building features 13 three- and four-bedroom apartments and caught the eye of Managing Director Damian Dove instantly.
“When I first saw the initial design for Obsidian, I thought this was the perfect example of a bespoke up-market building whilst being very technically challenging to construct,” he said.
“This emulated what 5Point stood for; we are different, we are innovative, we embrace challenge, and we want to leave a positive impact in our industry.”
As is always the case with a striking, one-of-akind building, the process is far from straightforward however, this is an area in which the
5Poiont team excels and Obsidian perfectly illustrates this.
“When you have a building that is not the traditional ‘square box’ shape the challenges are numerous, as there is no typical floor layout, no typical structural connections, no typical façade details you can call upon,” Damian said.
“We had to work from first principles and break down the elements to ensure that we could support each floor and span the full width of the building.
“We were also concerned about waterproofing to the façade where it adjoined the neighbouring building, so we decided the best outcome to ensure engineering integrity
and keep the curvature inside and out was to utilise pre-cast concrete panels and design a curved truss to enclose the roof.”
And while the cylindrical shape of the building presented many challenges, it is well-andtruly the hero element.
This is further enhanced by the ‘Submarine’ themed external façade.
The reflection of the curvature to the perimeter walls and exposed truss creating the open high-level ceilings sets this building apart from all others in its class.
For Damian, a building such as this was a first and one he feels will redefine the apartmentliving space in Brisbane.
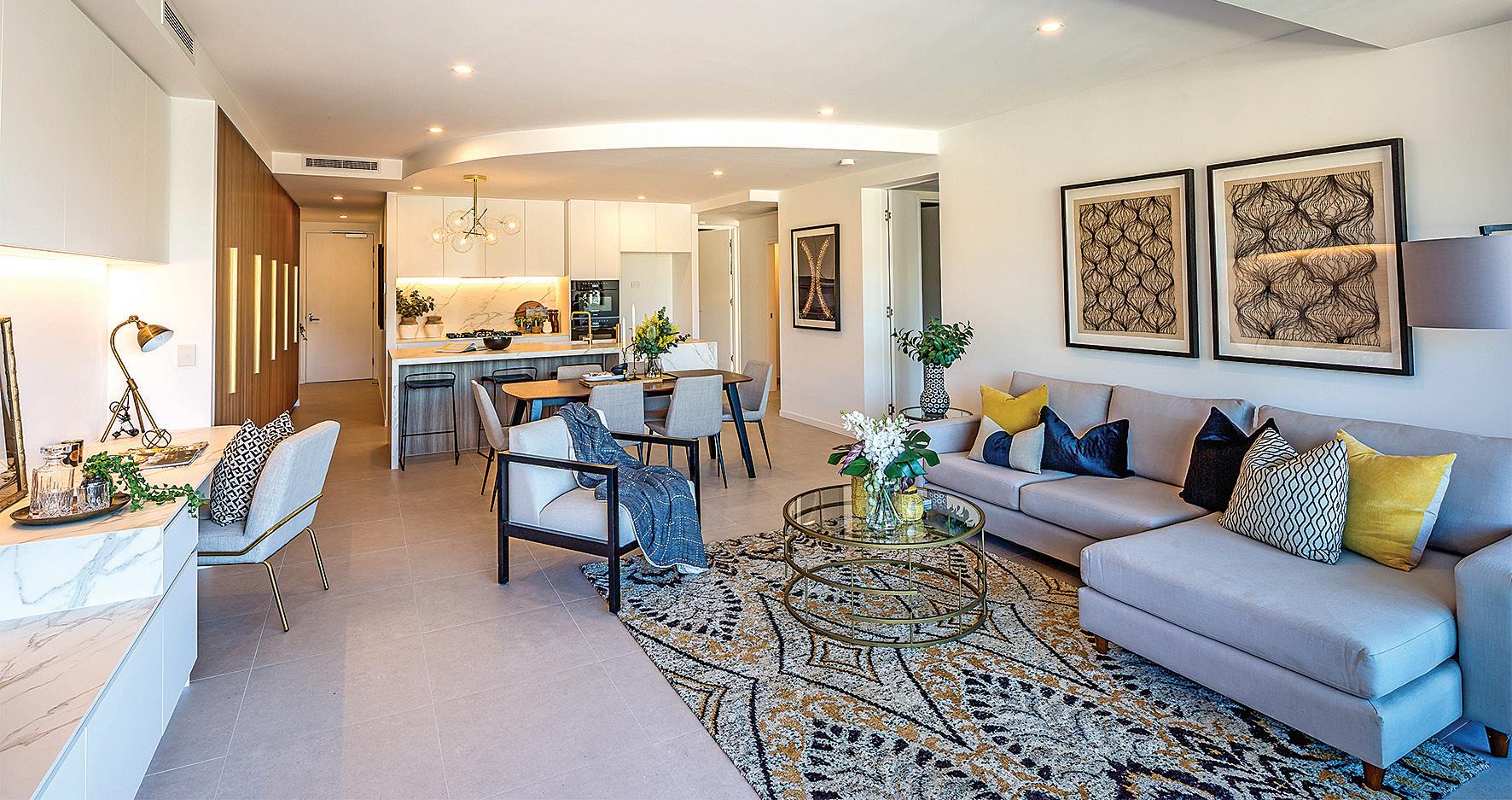
“I have never seen, let alone built another building with a similar design, particularly not for a fully optioned luxury residential apartment development,” he said.
“It is the perfect statement of a bespoke building in a trending suburb within Brisbane’s inner CBD.”

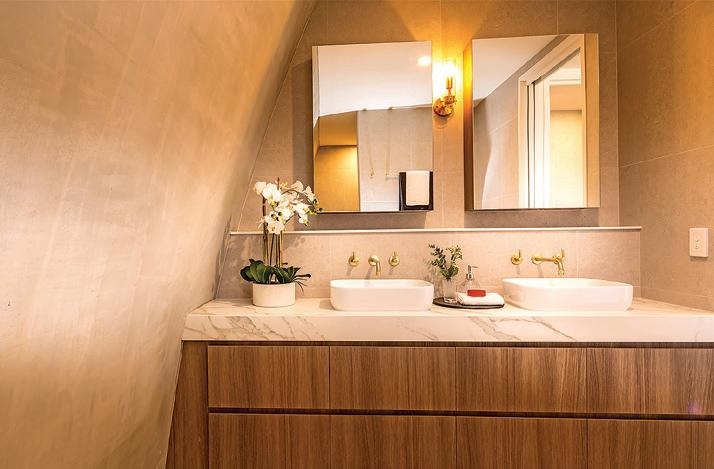
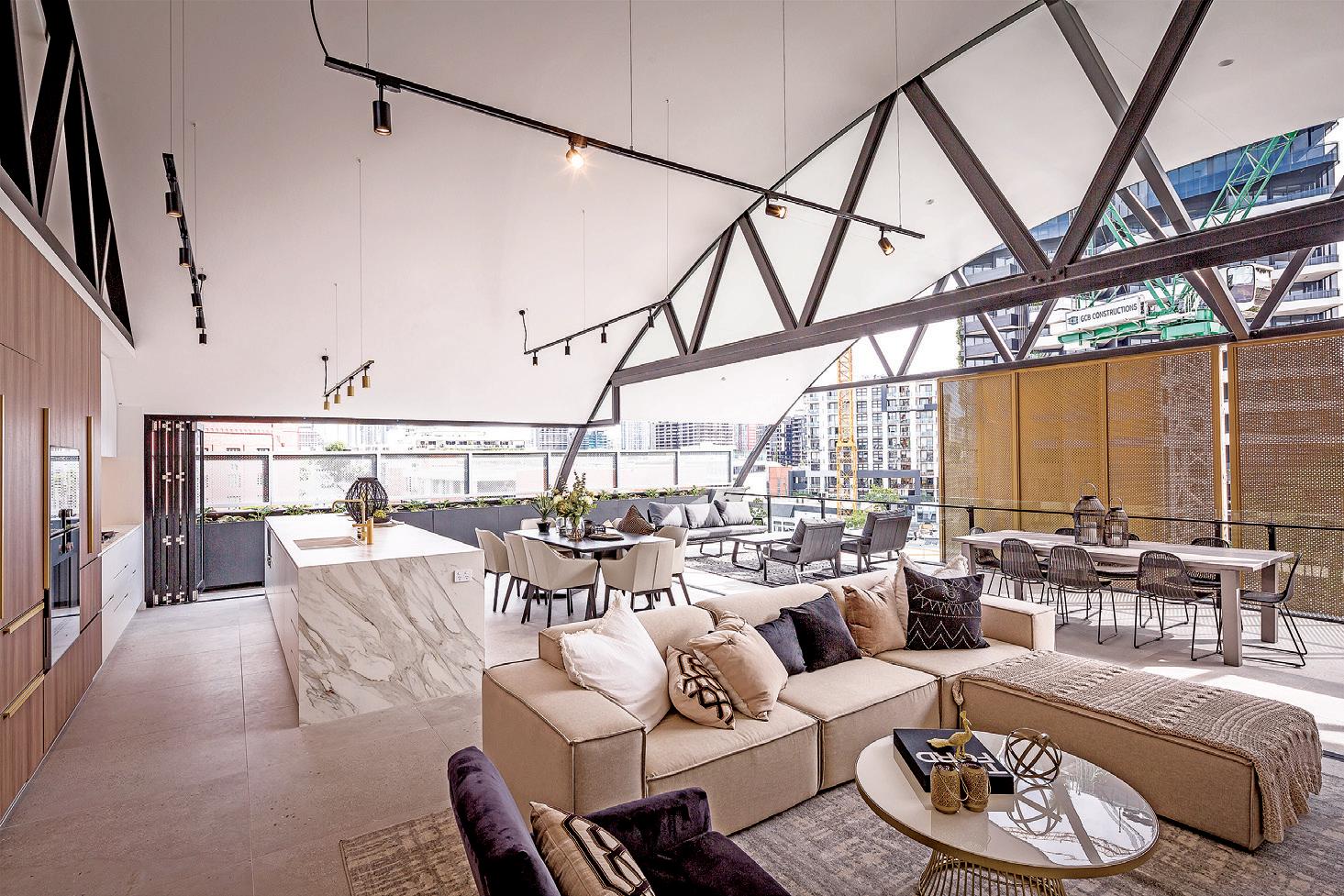
A signature project for the team, Obsidian is at home amongst other standout buildings constructed by 5Point Projects.
The company aims to deliver boutique-style customer focus that results in tailored delivery solutions.
A lot of 5Point’s projects don’t come from a typical tender process.
Conversely, they align themselves with a client’s goal and then work alongside them from a conceptual stage right through to the handover process.
“We want our clients to feel engaged and valued throughout the whole life of the project delivery process, not just being courted until contract signing then left hoping they have a robust building contract to fall back on.
“Our company vision invokes a collaborative culture, one that values relationships and importantly leads by example by doing what you say you will do.”
After being a part of the construction landscape for 30 years, Damian said his favourite part of the industry is people working in teams to accomplish a common goal.
“In our case it is a building that stands tall and proud and will do so as legacy of that achievement for years to come.”
Having delivered and secured contracts in excess of $250 million in the last five years, the future is focused on looking ahead and ensuring clients continue to benefit from their collaborative tailored services and that they continue to deliver high quality projects. For Damian, this extends into every area of the business.
“This means rather than looking at growth targets, I am focussed on improving our
services offering and being more strategic with the projects we deliver.
“I believe our business is at a great size where I can have the personal impact and interaction with our clients and supply chain, whilst importantly giving support and opportunity to our own employees to become the best version of themselves, which was my original vision when founding 5Point.”
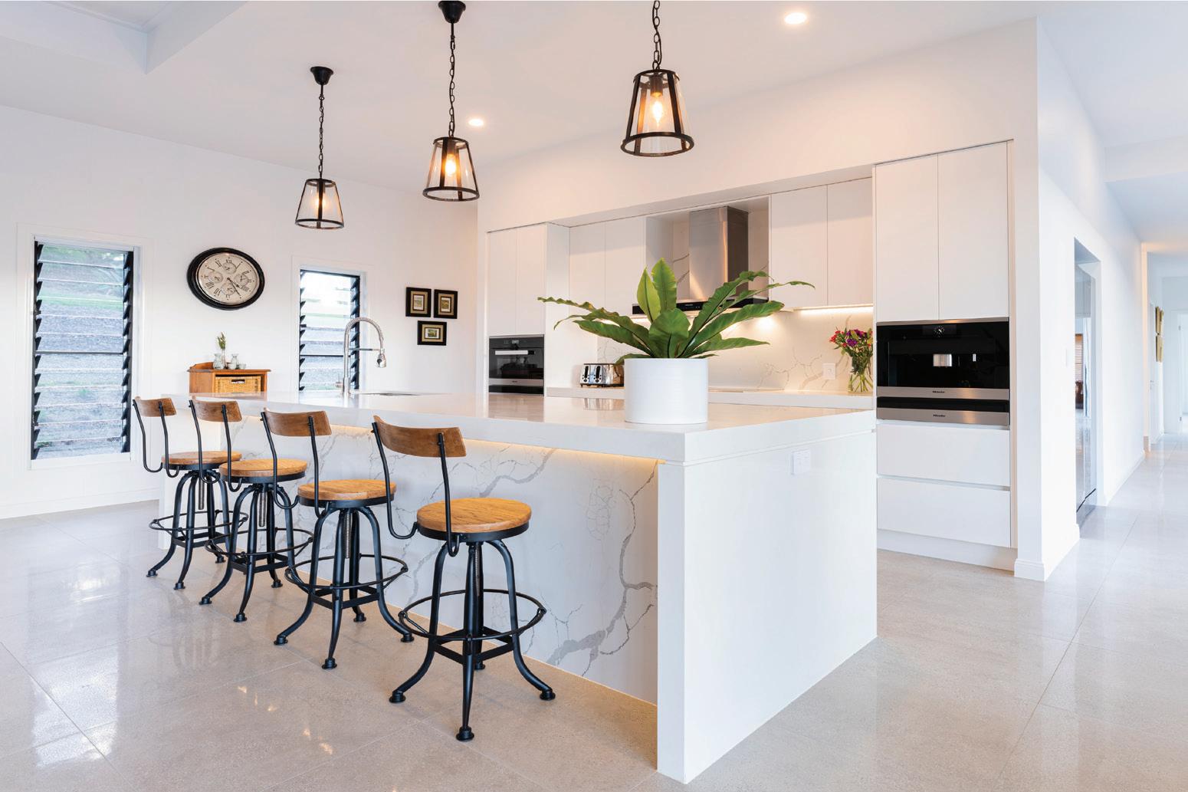
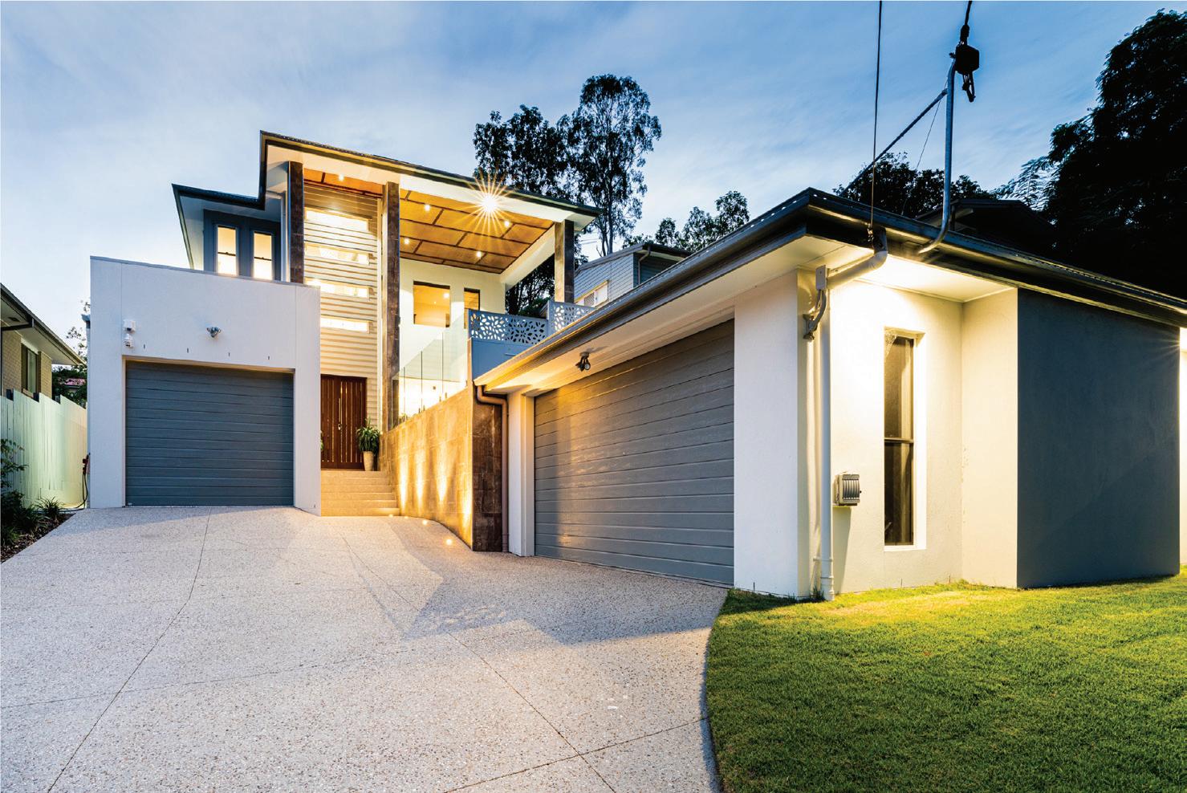







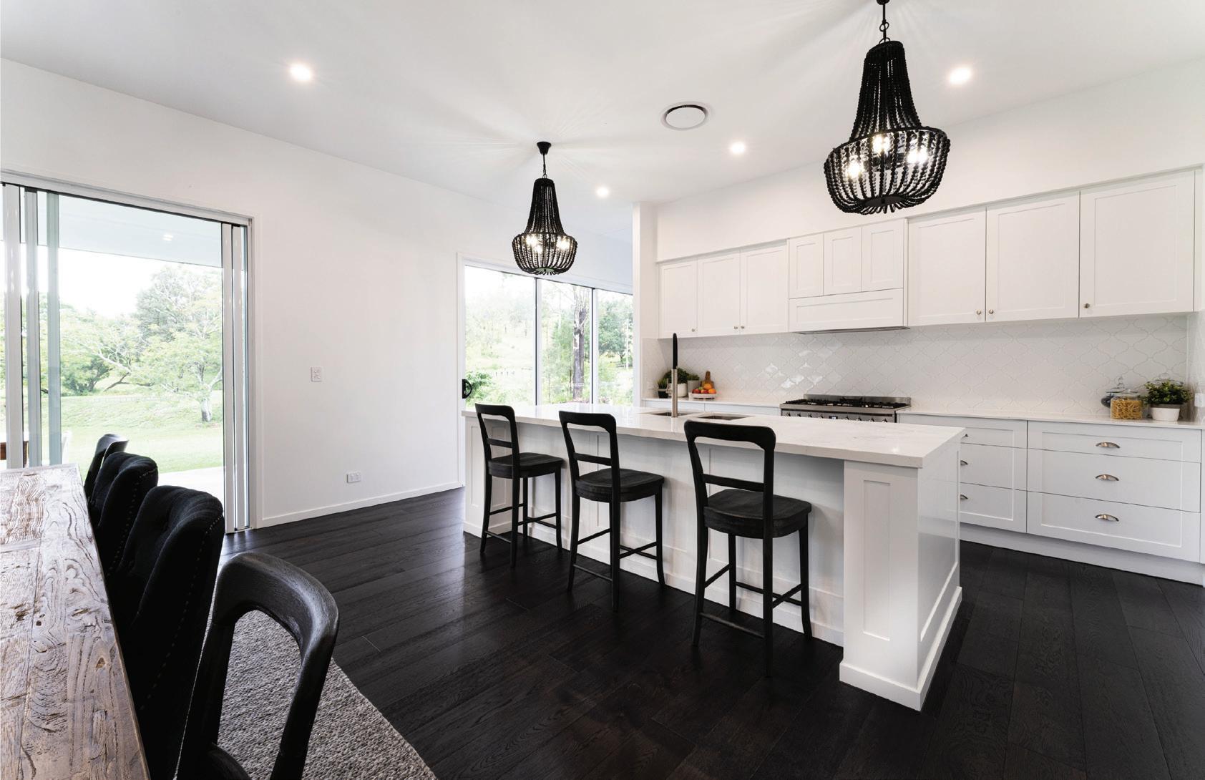

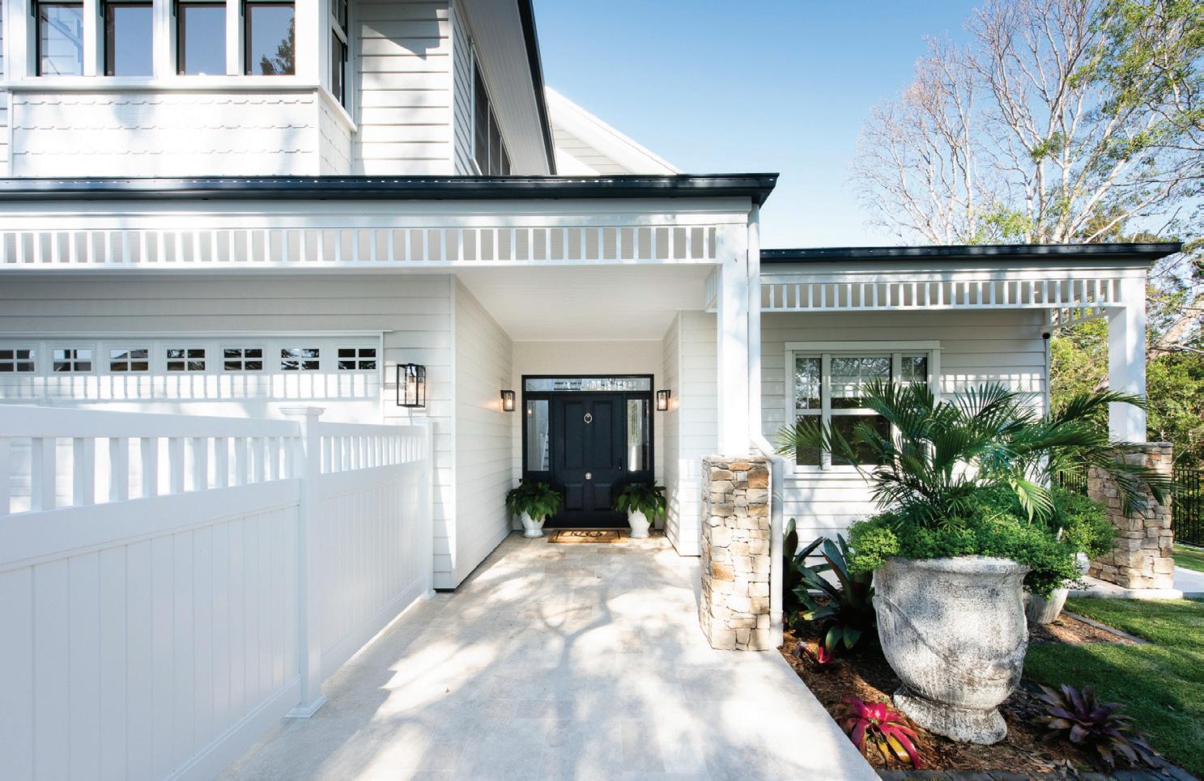





Nominating a total of eight projects into this year’s awards program is McLachlan Homes.
A key point of difference of the McLachlan Homes team is their versatility.
Offering flexibility in design and completing builds for difficult blocks, small blocks, acreage blocks, through to complete knock down and rebuild projects, they are a company who truly epitomise adaptability.
The first project entered for consideration was Northbry Lodge.
This modern, plantation-style home boasts state-of-the-art smart home systems and focuses on maximising the Queensland lifestyle.
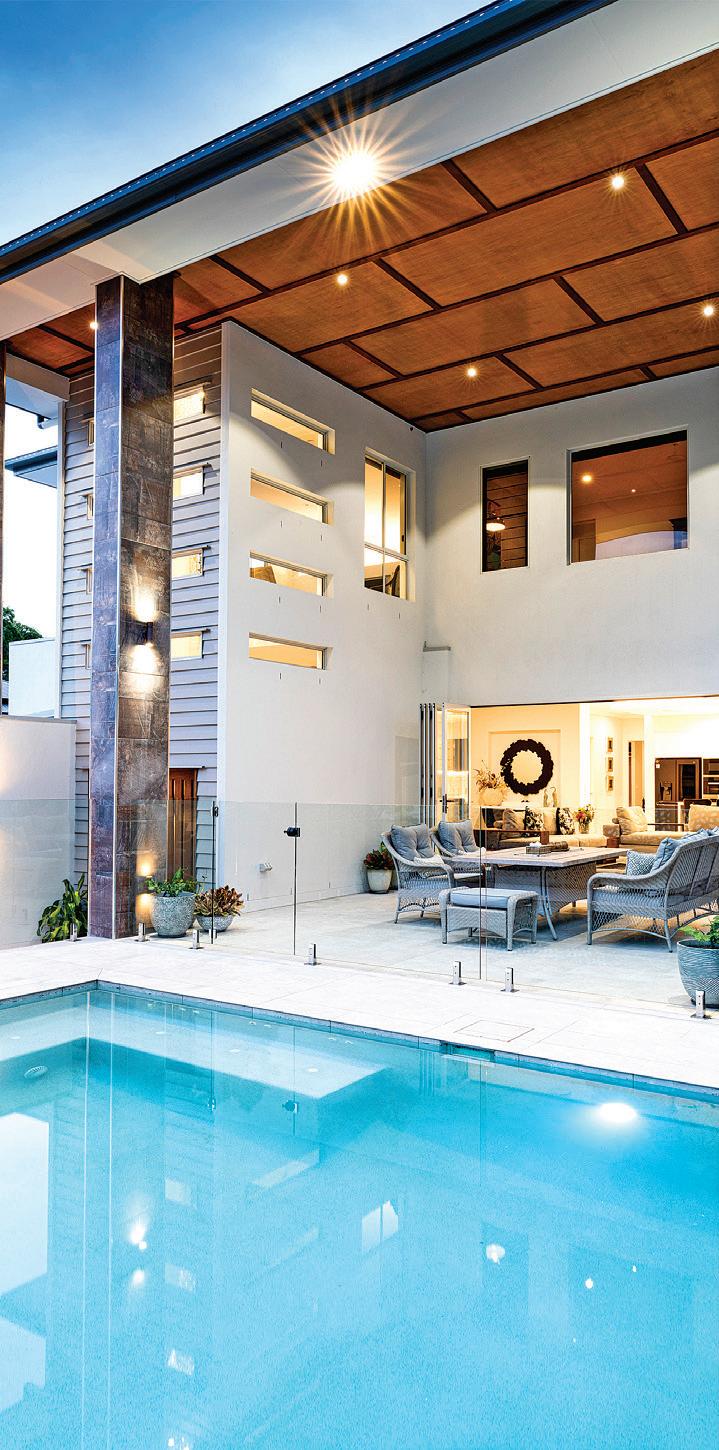
The client brief was centred on offering that great sense of escape from the stresses of life and this has well-and-truly been achieved through the home’s functional layout and clever design.
Being entrusted to build a family’s dream home is no small undertaking, so when

McLachlan Homes were approached to do just that for The Brook Project, the team knew they had to deliver.
The stunning Hamptons inspired custom design and build is a memorable and classic design which will serve the family well into the future as their ideal “forever home”. When it comes to working with difficult sloping sites, McLachlan Homes overcame the challenges which can often arise to deliver two striking residences in their Ascot and Bywong projects.
Set upon the lush green countryside of Samford Valley, The Ascot Project commands attention thanks to an impressive façade, expansive footprint and subtle colour palette. Standouts in this project include the intelligent double-sided fireplace, grand footprint of all spaces which adds to the home’s overall sophistication and bespoke kitchen featuring a large stone island bench.
The second sloping site tackled by McLachlan Homes The Bywong Project delivers a masterclass in what is truly possible for a
more challenging site.
A sloping block is not viewed as a problem to overcome by this award-winning team, but an opportunity to create something truly special.
This contemporary five-bedroom home incorporates a great mixture of material, heights and block walls inviting you within.
In the display homes space, The Eden and The Davenport both boast a contemporary style with a carefully considered floor plan.
The Eden, located on the Redcliffe Peninsula, maximises the indoor-outdoor lifestyle and has proven a popular choice with customers thanks to luxury inclusions such as a walk-in shower, stylish master bedroom and clever use of ceiling heights and windows filling spaces with natural light.
The Davenport, also located in Redcliffe, kicks the entertainment stakes up a notch thanks to a stunning kitchen island with inbuilt wine fridge, an impressive double-height void and an inviting pool terrace.

Acreage properties are yet another area of expertise for McLachlan Homes and their entry, The Hulcombe Project, is indicative of this.
The beautiful 1.755 ha block offered the perfect landscape upon which to build the client’s dream family home and the end result
has certainly lived up to expectations.
The expansive open plan design of the home ensures there is plenty of room for the extended family, with formal lounge, media or games room completing the offering.
The master suite is the true jewel in the crown of this stunning residence.
With a generous footprint, the tranquil space echoes the 3000 ceiling height from the main living areas and includes two generous walk-in robes, a large ensuite complete with freestanding bath, luxe showerheads and smart tiles.
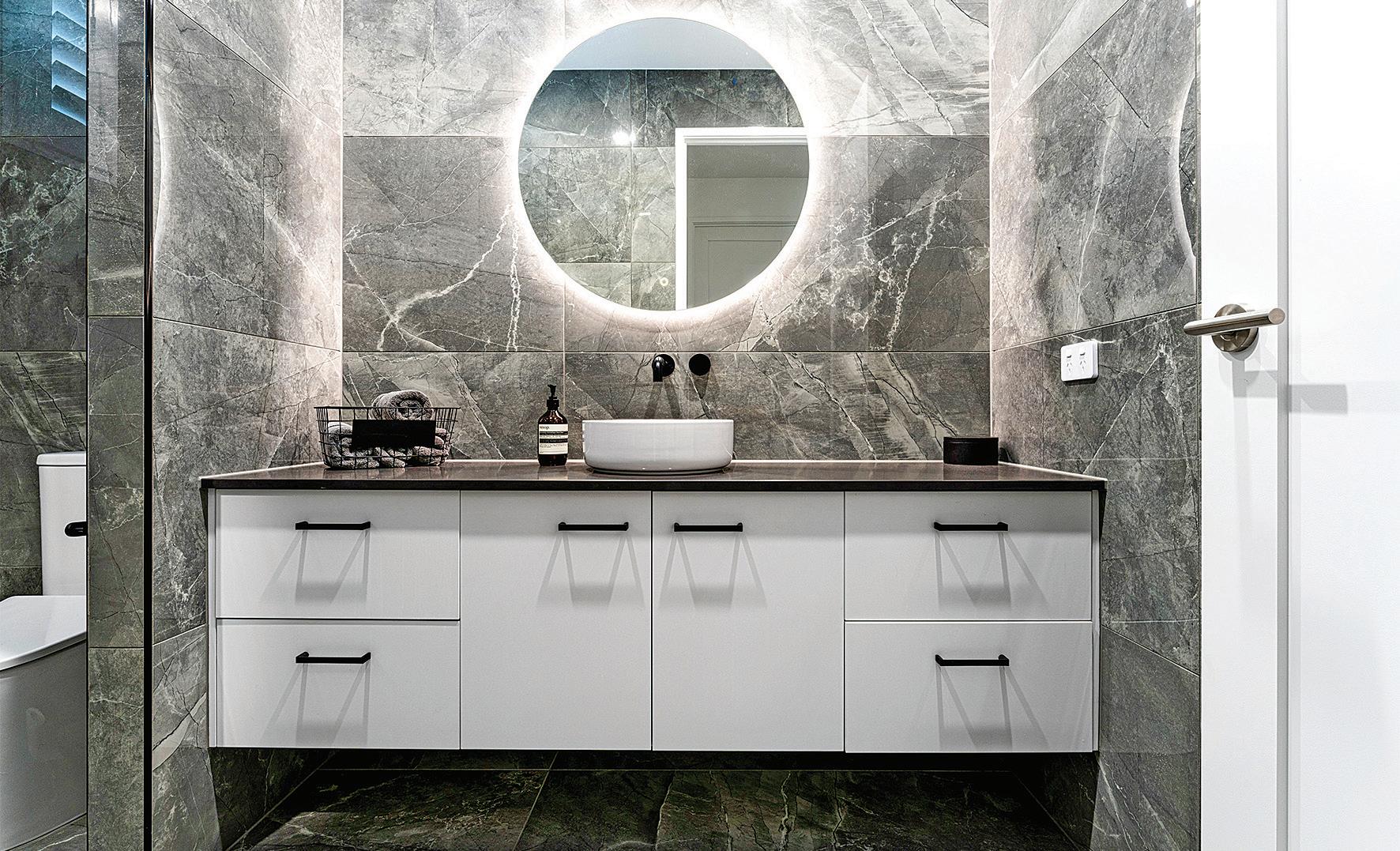
Lavish and contemporary, this residence provides a cohesive balance between the dark Monument Roofing, garage doors and features compared to the home’s light Ashen Mist cladding.
This project features an exquisite design and once again displays McLachlan Homes' commitment to delivering on their clients' dreams and not only meeting expectations, but exceeding them.
Completing McLachlan Homes' entries in this year’s awards program is The Angshelle Project.Completed by Axiom Construction Group, this project is the perfect display of ingenuity and out-of-the-box thinking, with careful planning and perfect execution required from the outset.
The location of the project meant that Axiom Construction Group had to adhere to strict building controls in design and meet conditions set out by Moreton Bay Regional Council, which in a landmark decision, approved the DA to build the kennel in a ‘General Residential’ zoned area.
When it came to project requirements, sound suppression was high on the list given the unique location of the project and its surrounds.
This resulted in Axiom using their years of experience to offer solutions which far exceeded the client’s expectations and traditional construction methods.
“The sound attenuation system surpassed current building methods and techniques and is something we are very proud of,” General
Manager Jay Perham said.
“Other standouts for the project are the minimal environmental impact of the building, its lightweight design, energy efficiency, passive airflow system and our build methodology with site cast and precast concrete effluent sumps.”
In addition to these innovations, Axiom also had to facilitate a design which accommodated a suspended floor system due to the flood zone and overland flow on which the project was built.
Axiom’s cold rolled steel structure on the mezzanine suspended concrete slab design proved to be a financially superior model with the added benefit of having a footprint weight equalling half of the former design. This proved beneficial in the problematic soil conditions.
This innovative approach meant that Axiom were able to substantially reduce related costs for the entire project saving their clients over $200,000.
In addition, Axiom designed and implemented a superior sound suppression system to minimise their clients’ business load debt and ultimately take the project to contract.
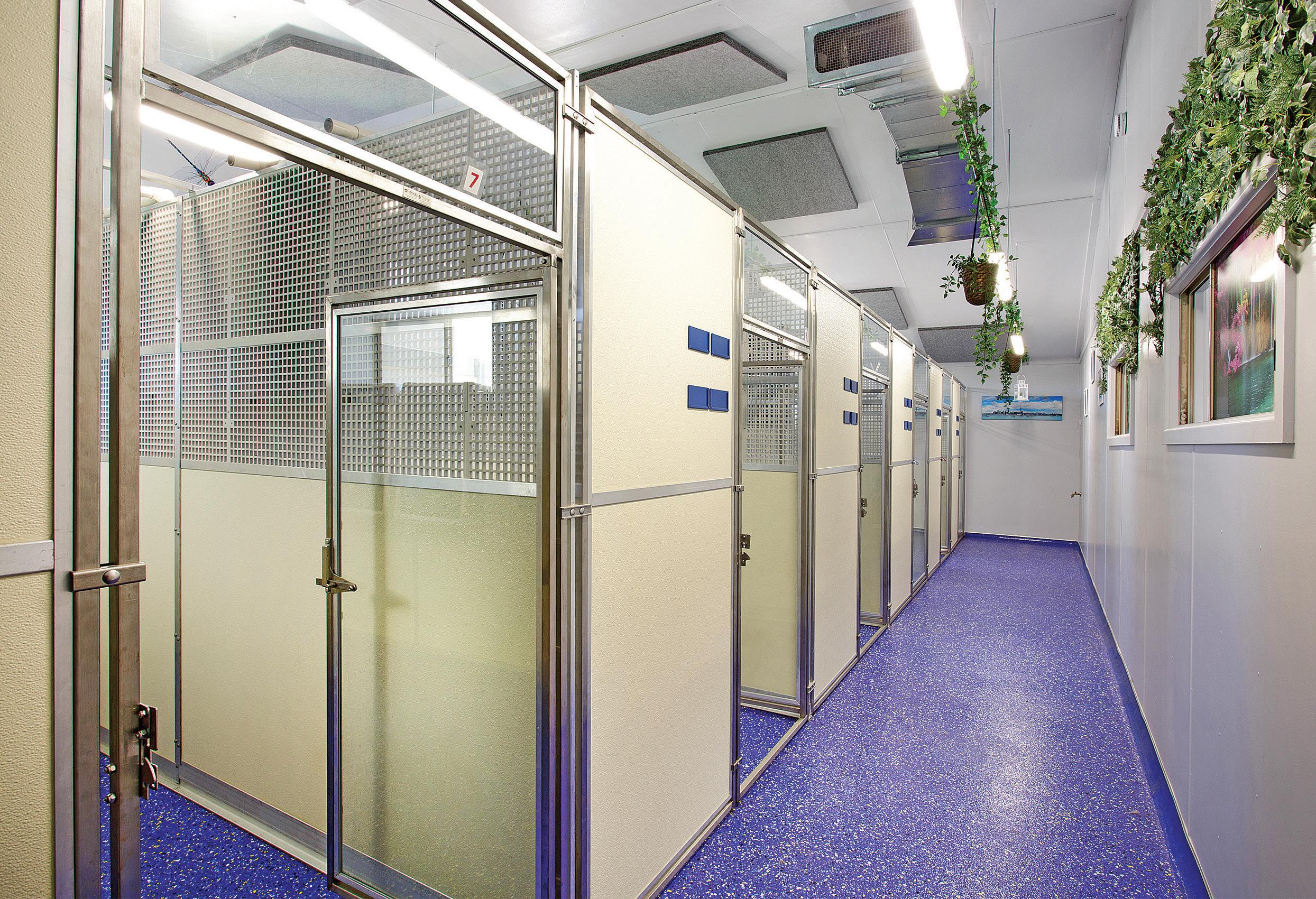
The design of the building used Axiom Construction Group’s years of knowledge and experience in animal housing and the use of different materials to deliver market leading projects.
However, dog kennelling was a new endeavour for the team which pushed the boundaries and required extensive research.
Axiom Construction focused research into modern lightweight materials, which helped to guarantee the building was durable and serviceable enough to withstand an abrasive and wet environment.
Such a hands-on approach has become synonymous with the Axiom name and helped to ensure they are a prominent company in specialised commercial projects.
Axiom places a clear focus on care and craftsmanship in construction.
Northshore Pet Resort is a canine kennelling project located at Rothwell, north of Brisbane.They build 100% according to what the client needs, taking great pride in the fact that they systematically work through each stage of the build project with their clients to cover off every detail.




The company’s building blocks are decades of experience, industry leading best practice, transparency in processes and an unwavering commitment to overall integrity.

The Northshore Pet Resort was an exercise in which all of these values came to life and the team at Axiom Construction Group has delivered a project which will only further strengthen their already trusted name in the industry.



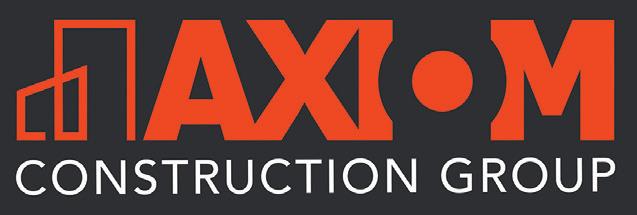

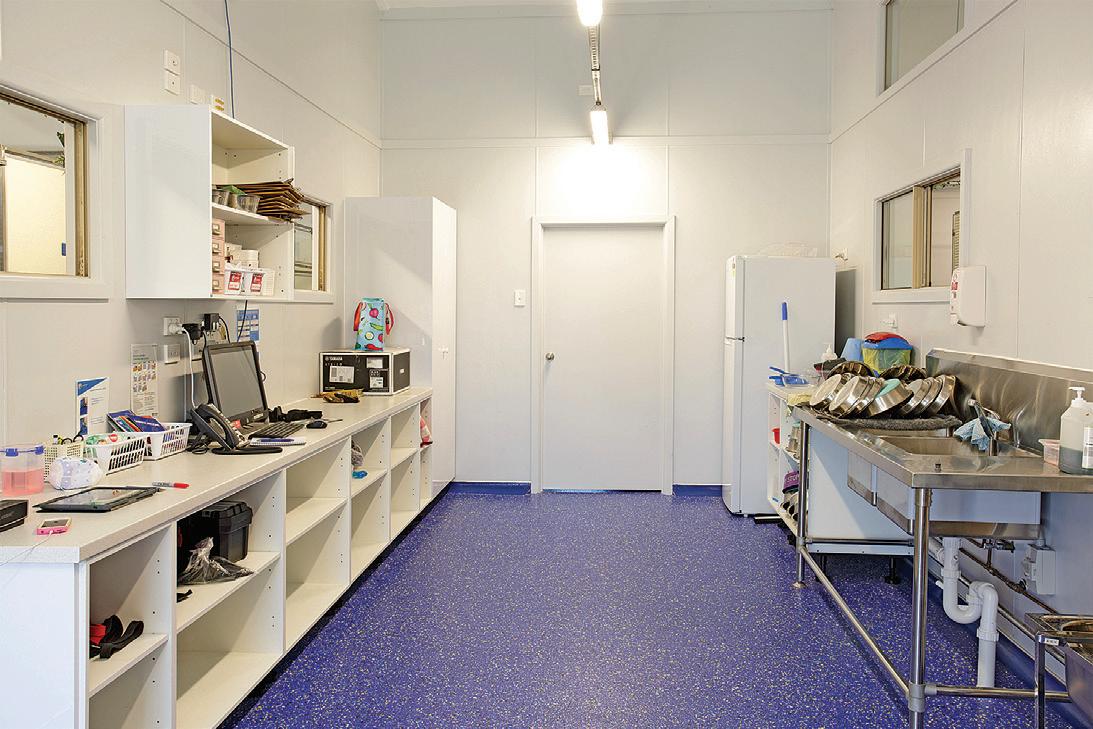

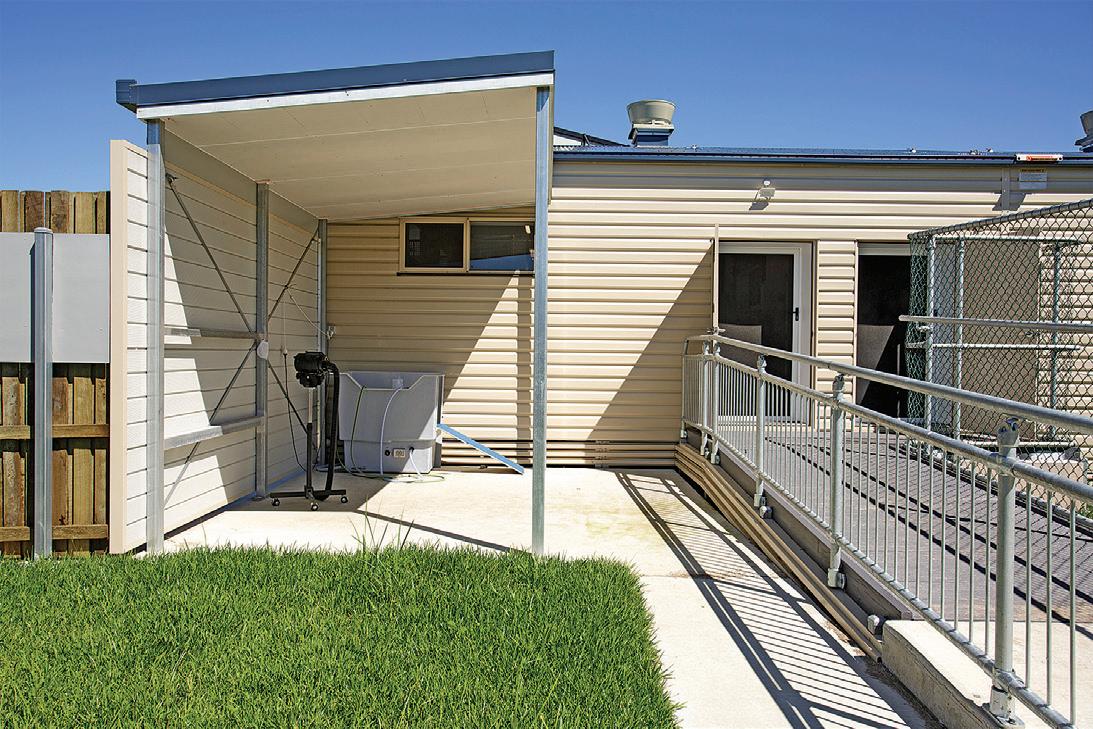


IF there are any positives to come out of the global pandemic, the focus and value we place on ‘home’ is undoubtedly one of them.
Over the last 12 months, a record number of so-called COVID migrants, largely from New South Wales and Victoria, made the decision to pack up their lives and make Queensland home. (What’s not to love?) Government stimulus such as the HomeBuilder grant helped boost the industry at a critical time, putting the great Australian dream of a new home within reach.
Many in the sunshine state have also opted to give their homes a makeover, with the ABS counting over $255 million worth of renovation work approved in the first quarter of 2021 alone.
With building or renovating your home one of the biggest, most exciting investments
you’ll ever make, choosing a builder you can trust should be top of the list in the decisionmaking process.
While it might seem hard to know where to start, choosing a Master Builder is a good way to give you peace of mind that you’ll be working with a quality, trusted, and properly licensed contractor who will deliver to the highest standard.
With our members completing 80 per cent of building work in Queensland, you’ll find one close by, no matter where you are.
The added benefit of using a Master Builder is that if you find yourself in a bind during the complex building process, our in-house team of experts are ready to help, and can guide you towards reaching a positive outcome.

We’ve also taken the hard work and stress out of your search with our online Find a Master
Builder search. By entering a few simple details into this free and easy to use tool on the homepage of our website, you can find a list of trusted local builders to select from, tailored to your needs.
Building new? Check out the beautiful array of homes, crafted by Queensland’s leading builders, at our display villages. From luxury acreage living to coastal stunners, there’s something for everyone.
There’s nothing quite like walking through a display home to ignite your imagination, and our experts are always on hand to help you find your perfect new home or showcase the latest trends to inspire your next renovation. Take the stress out of your dream project. Visit mbqld.com.au or call our team on 1300 30 50 10 today.
With an impressive five-year plan to grow their development and investment portfolio, whilst maintaining and growing their third-party construction book and strengthening their market position, it is no surprise that the team at De Luca Development & Construction are achieving great things.
Focused on the commercial, industrial, retail, fuel and fast-food sectors, De Luca has grown immensely since its humble beginnings in 1994.
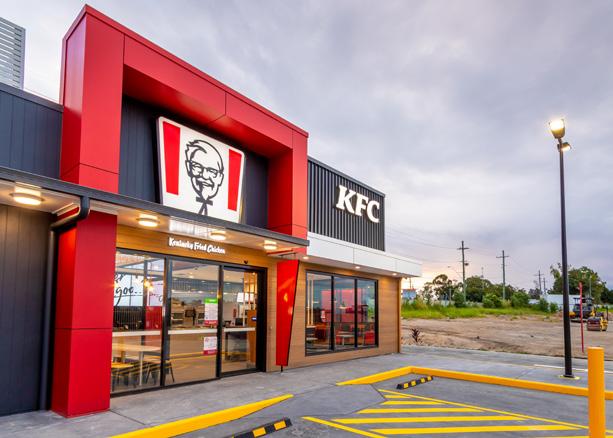
Today, the company has expanded into a multi-disciplined property group covering construction, development and asset management with a group turnover of around $200M.



Synonymous with impeccable finishes and high attention to detail, De Luca’s nominated entry for 2021 is a true illustration of the company’s capabilities.
Hitachi Construction Machinery (Australia) Pty Ltd — Stage 2 is now home to the Brisbane Branch and Corporate Support Group.
The project consisted of a branch office building, workshop and parts warehouse. The branch building, totalling 4612m2, included a two-storey office housing all clerical and professional employees.
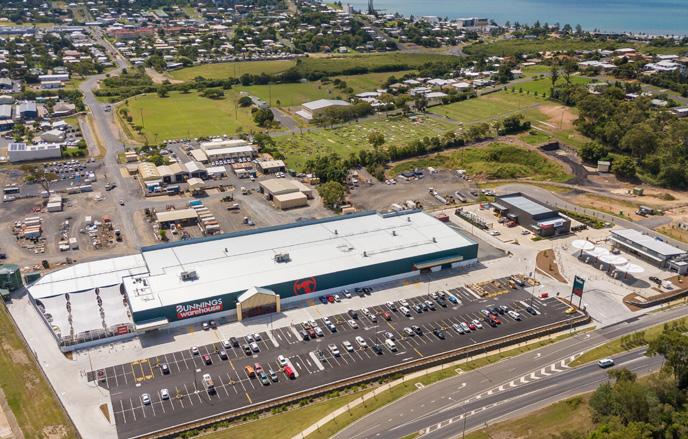


With a large bespoke reception that leads to a large open plan office area complete with public and employee amenities (kitchens and rest areas on both levels) that are serviced by a personnel lift, the project also required meeting rooms and a large state-of-theart boardroom with standalone catering facilities.
The workshop, located in the branch building,
is used to build repair and maintenance construction machinery.
Fitted with three overhead gantry cranes and several jib cranes, a dual bay paint shop and a large undercover wash bay, the workshop can accept large mining equipment.
The warehouse, totalling 9319m2, includes a two-storey office, warehouse, mezzanine and oil store.
The building is used for retailing and houses all spare parts. It includes amenities, rest areas, outdoor eating areas and meeting rooms.
Such a detailed project required an immense effort from the whole De Luca team and has once again proven their capabilities as a world-class development and construction company.

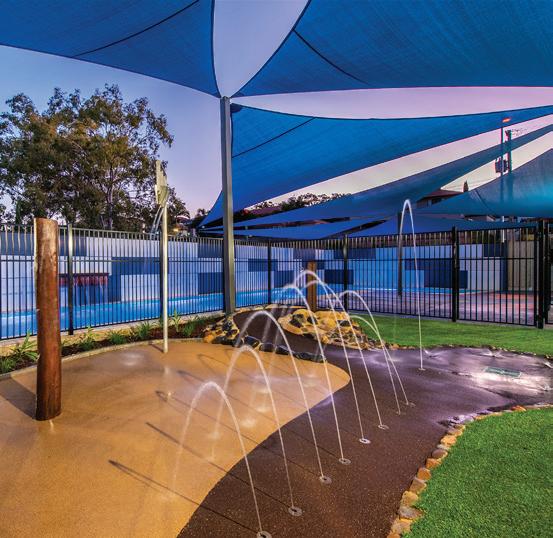

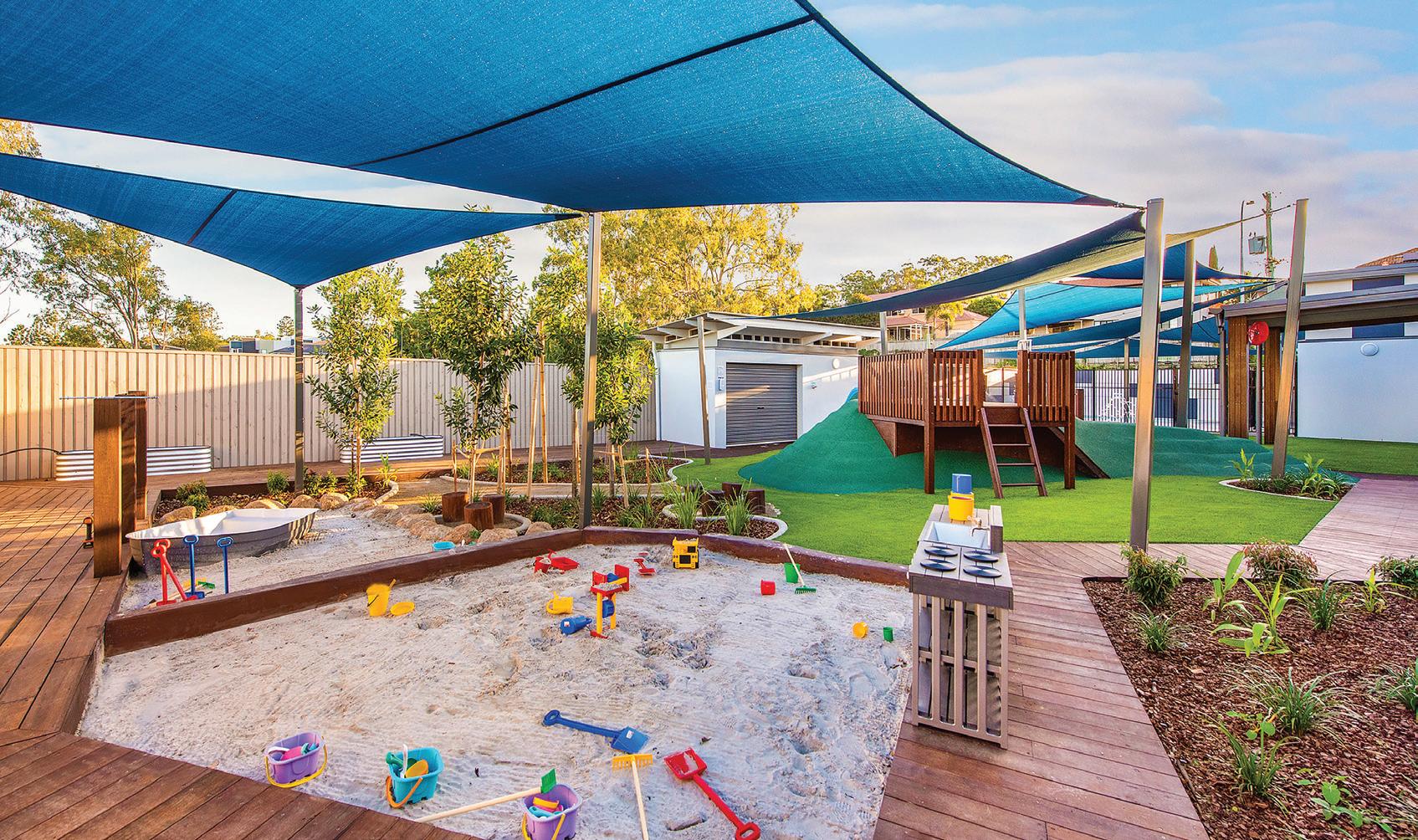
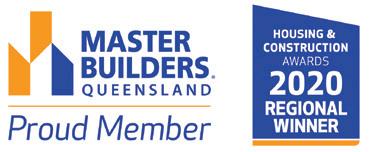



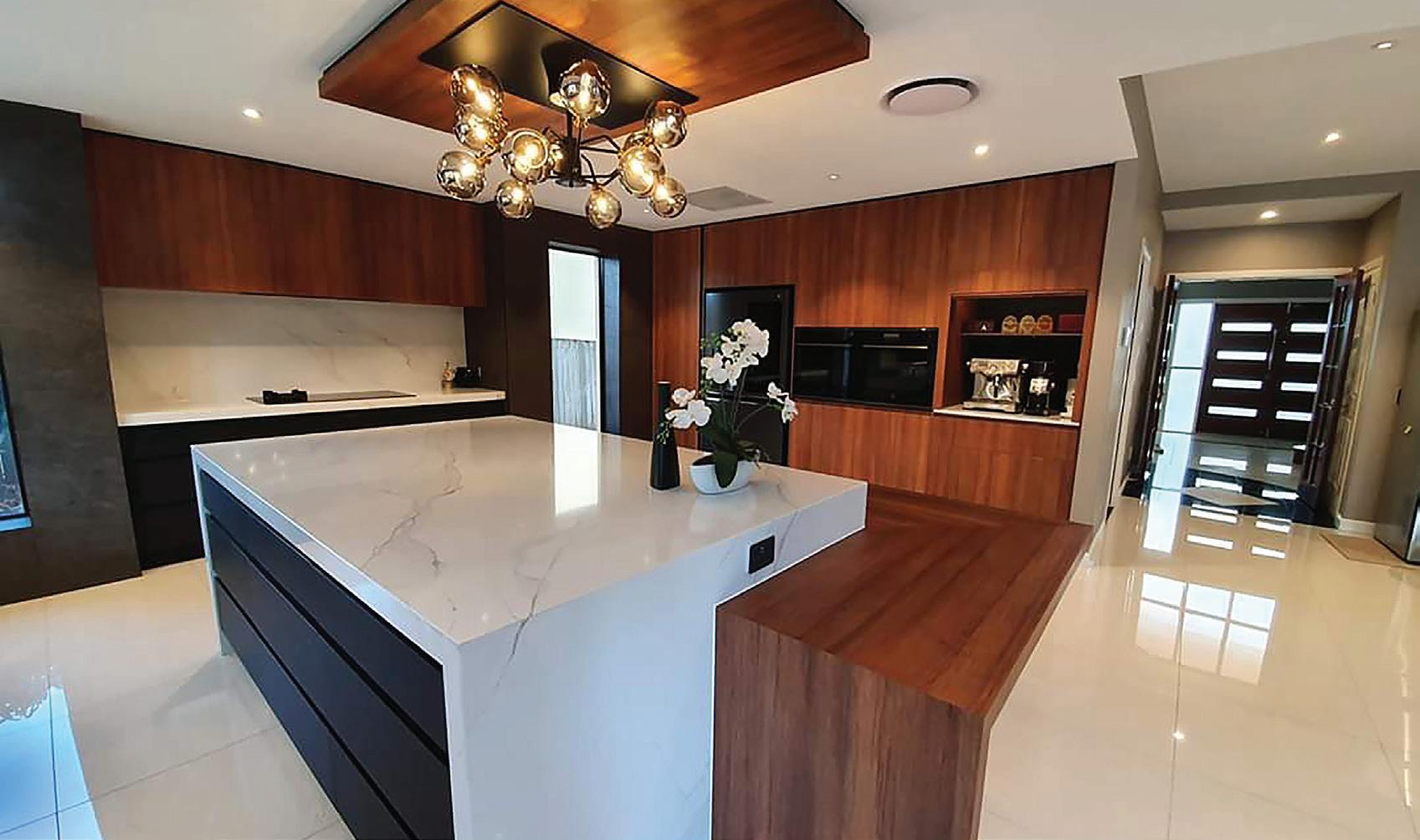
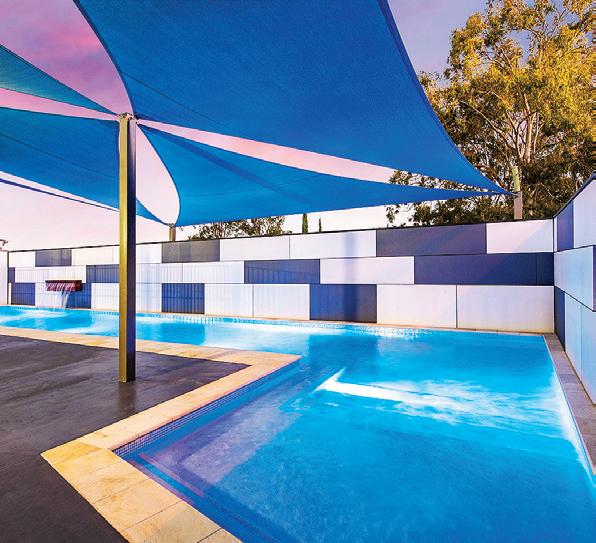

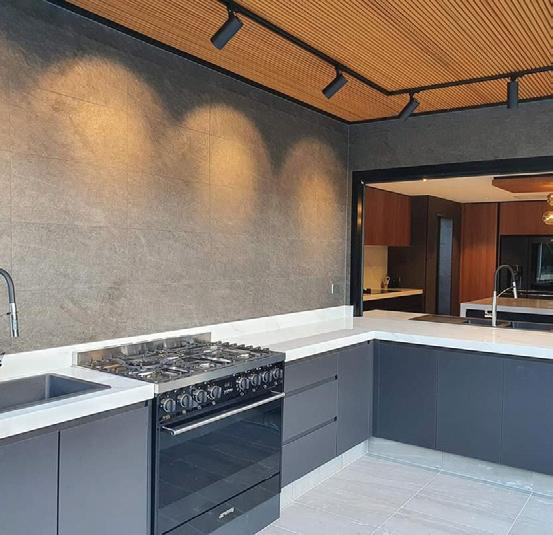
When it comes to achieving success in the highly competitive commercial landscape, the team at TFA Constructions employs a unique formula focused foremost on the foundations of family, versatility and innovation.
Boasting more than 50 years of combined experience, TFA Constructions’ longevity in the industry is a testament to their impeccable attention to detail.
“We put a strong emphasis on creating structures that will stand the test of time, while being designed and constructed using the latest practices and sustainable materials,” director Tariq Ali said.
Tariq and TFA Constructions supervisor Shane Ali have worked tirelessly to build their reputation, one which is further strengthened by the family element of their operation.
“You may say that construction is in our family’s blood, and the daily challenges we face are a constant source of motivation and enjoyment,” Tariq said.
Running a team of 22 staff both on the floor and in the office, TFA Constructions have redefined the commercial construction scene, offering an unmatched in-house service.
“We have our own Civil Team with bobcats, dozers, drotts, excavators and rollers,” Tariq said.
“We tie our own steel, pour our own slabs, frame our own builds and build our own playscapes.
“This makes us a leader in the industry of childcare and up to 20-lot subdivisions as everything is in-house.”
This hands-on philosophy has stood the company in good stead, as is illustrated by this year’s Master Builders Housing & Construction Awards entries.
The first project, located in Eight Mile Plains was nominated in the Home Renovation/ Remodelling Project up to $275,000 category at this year’s awards program.
This stunning home renovation boasts many stand-out features however, the kitchen is undoubtedly the hero piece.
Comprising of almost $60,000 in Calcutta stone alone, this renovation breathed a whole new life into the ‘heart of the home’ and perfectly illustrates TFA Constructions’ impeccable attention to detail.
The second project entered into this year’s awards program was completed for Elephas Education.
Entered into the Refurbishment/Renovation up to $750,000 category, this childcare centre takes innovation and ingenuity to new heights.
Initially there were no playscape designs for the centre, therefore TFA Constructions took it in their own hands and designed the entire playscape with their in-house architect.

The playscape design went from drafting to construction in a matter of a few weeks.
Innovative inclusions included ducted air conditioning, tunnels in walls, water parks, external forts, creek beds and a tree fort just
to name a few.
Add to this the pool which was built on the edge of a retaining wall and a boat tied to the sand pit as a docking station and you have yourself a true play space haven.
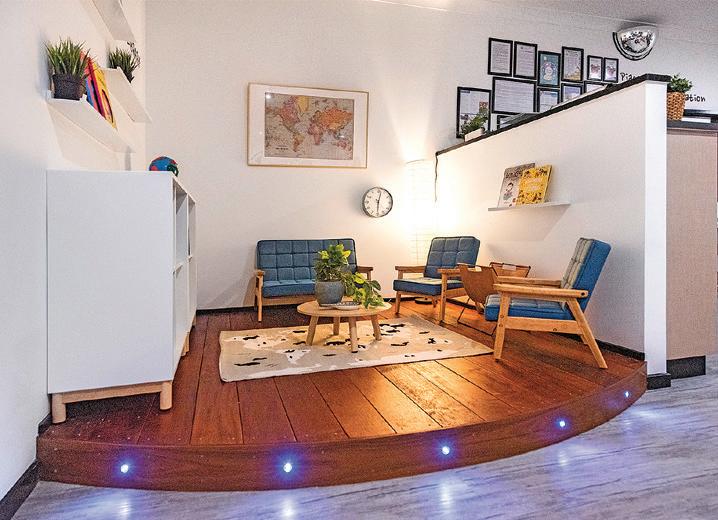

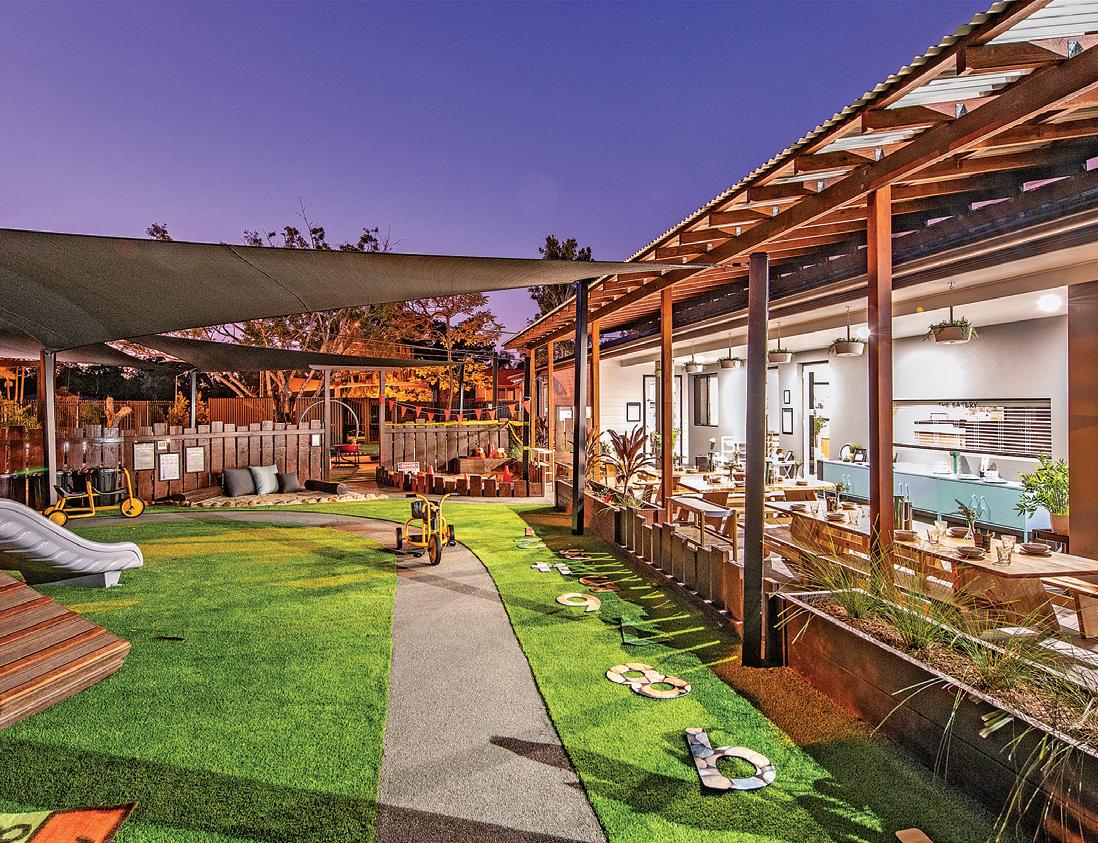

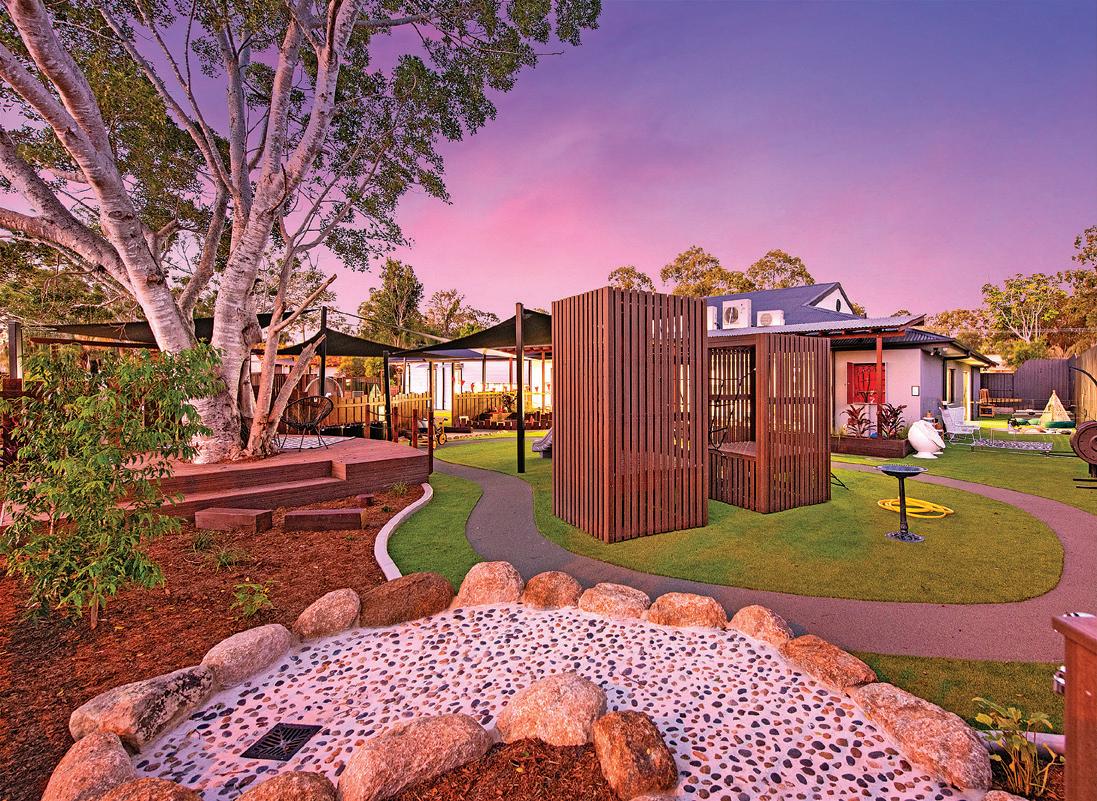

Highlights internally for the build included a custom baby cot sleeping room with a twinkle light ceiling.
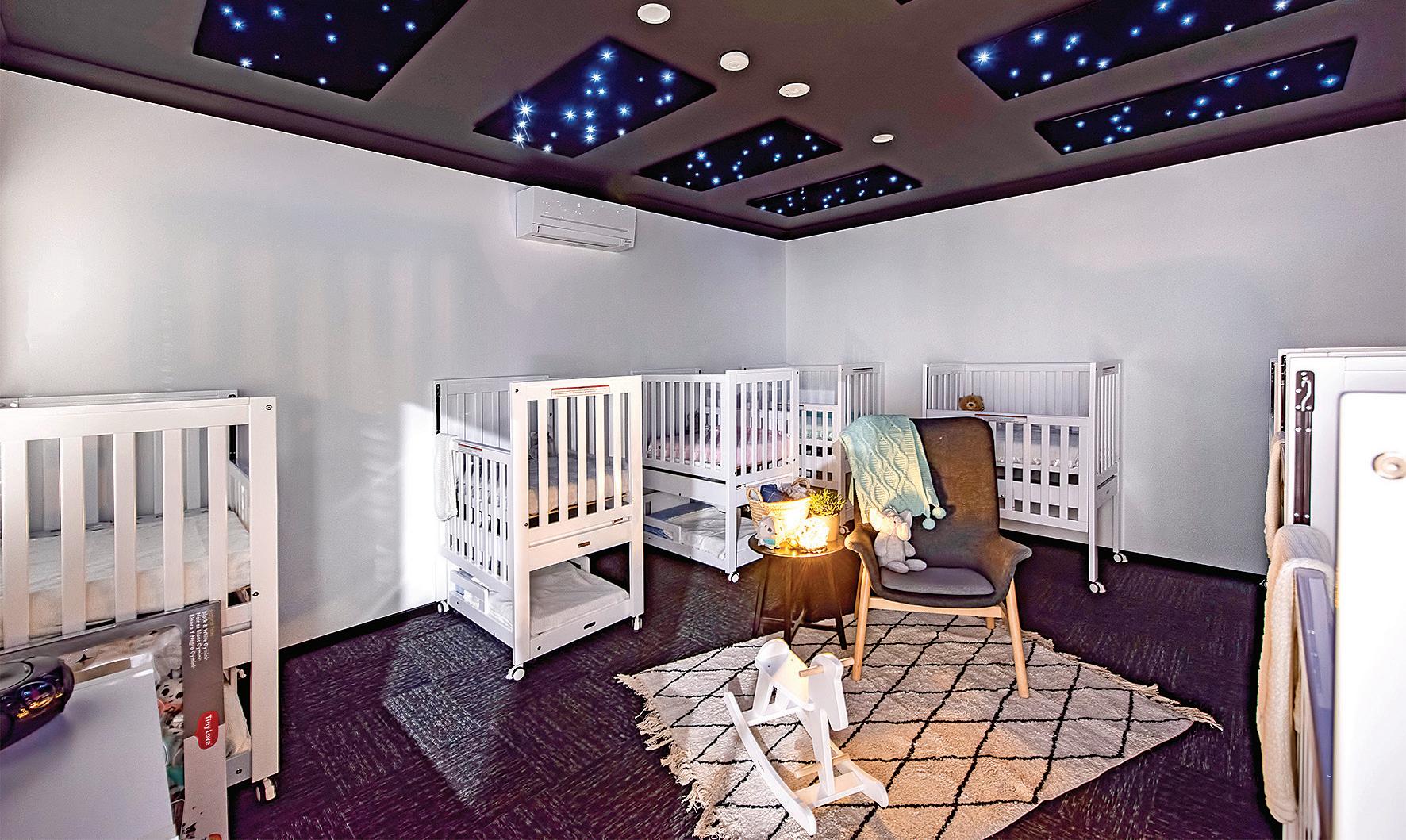
This was sourced by TFA interstate and placed in panels on the ceiling which interconnected and twinkled like fairy lights when turned on.
Both projects entered into this year’s awards program showcases the versatility of TFA Constructions and with huge goals set for the coming years, it seems there’s still plenty to come from this dedicated team.
“We would like to push to complete five childcare centres a year from start to finish and three subdivisions,” Tariq said.
“With a team that can operate all these works, ensure the bottom line increases in margin and can be completed without the managing director required moving forward, I can hopefully then spend time with my family and children.”
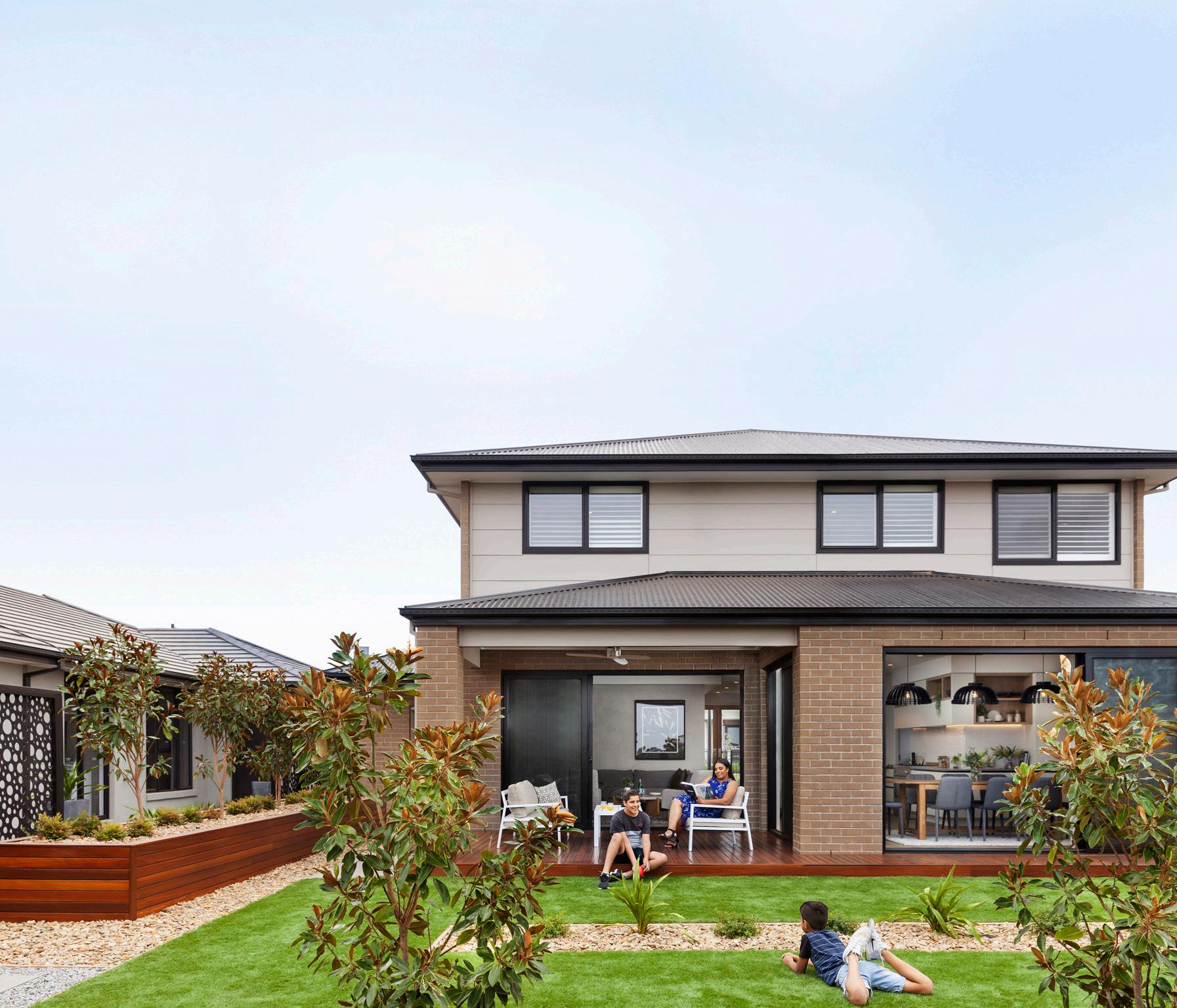
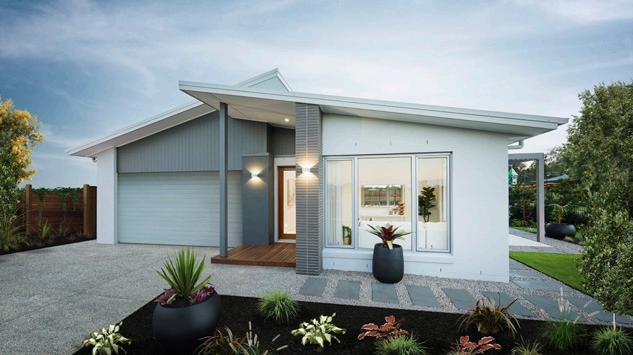

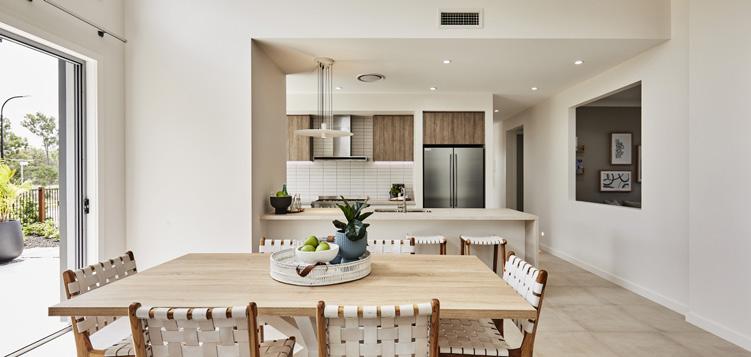
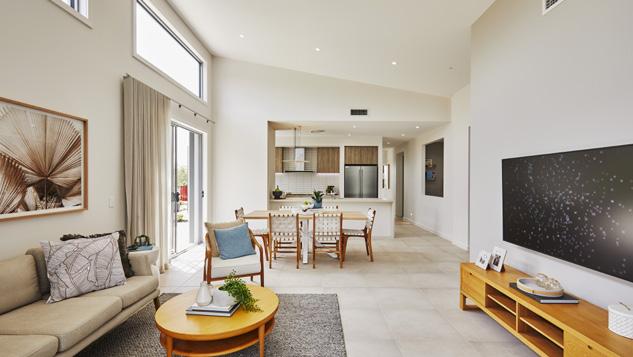
Designed with the modern Australian in mind, the sleek and stylish McKinlay façade, featuring an eye-capturing skillion roof, makes an immediate first impression.
This minimalism and sophistication continue to flow throughout the interior, as skillion raked ceilings with high and long windows allow for an abundance of natural light and breeze to enter the home.
In the main living areas, the presence of timber furniture and overhead cabinets has a harmonising effect on the prim white walls and subway tile splashback, while the floor tiles have natural hues that emit warmth and tie the living spaces together.
Three bedrooms occupy their own wing with breakaway spaces, a kids retreat and a study nook.
Depending on the size of the customer’s land and budget, the master and ensuite can be upgraded with an outdoor retreat, so that
the adults can make the most of those balmy Queensland nights.
Building homes with the focal point of family at the heart of each project comes naturally to the Simonds Homes team.
The first home Gary Simonds built right back in 1949 was for his mum.
In the 70 years since, with three generations at the helm, the company has gone on to build homes for more than 50,000 Australian families.
Enjoying a legacy of over seven decades in the home-building industry is no mean feat, with the company’s commitment to innovation a key ingredient in their longevity.
“We’ve seen design trends and industry competitors come and go, but our unwavering promise to build Australians their dream home remains as strong as ever,” Dusan Balbi, National Research & Development Manager at Simonds Homes said.
“The home-building industry has come a long way since the traditional bricks and mortarand so have we.
“Our tireless commitment to innovation enables us to provide a wide variety of customers with an extensive range of home designs to meet their evolving lifestyles and needs.”
And the Dunbar 26 certainly fits this bill. Showcasing their ability to build unique and liveable home designs, Simonds Homes have brought to life a fresh and contemporary feel which has a wide-ranging appeal and is sure to make any family feel right at home.
Tapping into the type of design most loved by Queenslanders — an open floor plan that flows between indoor-outdoor living, a large alfresco to entertain, raised ceilings and light-filled rooms — Simonds Homes is welland-truly stamping their mark on the building scene of the sunshine state.

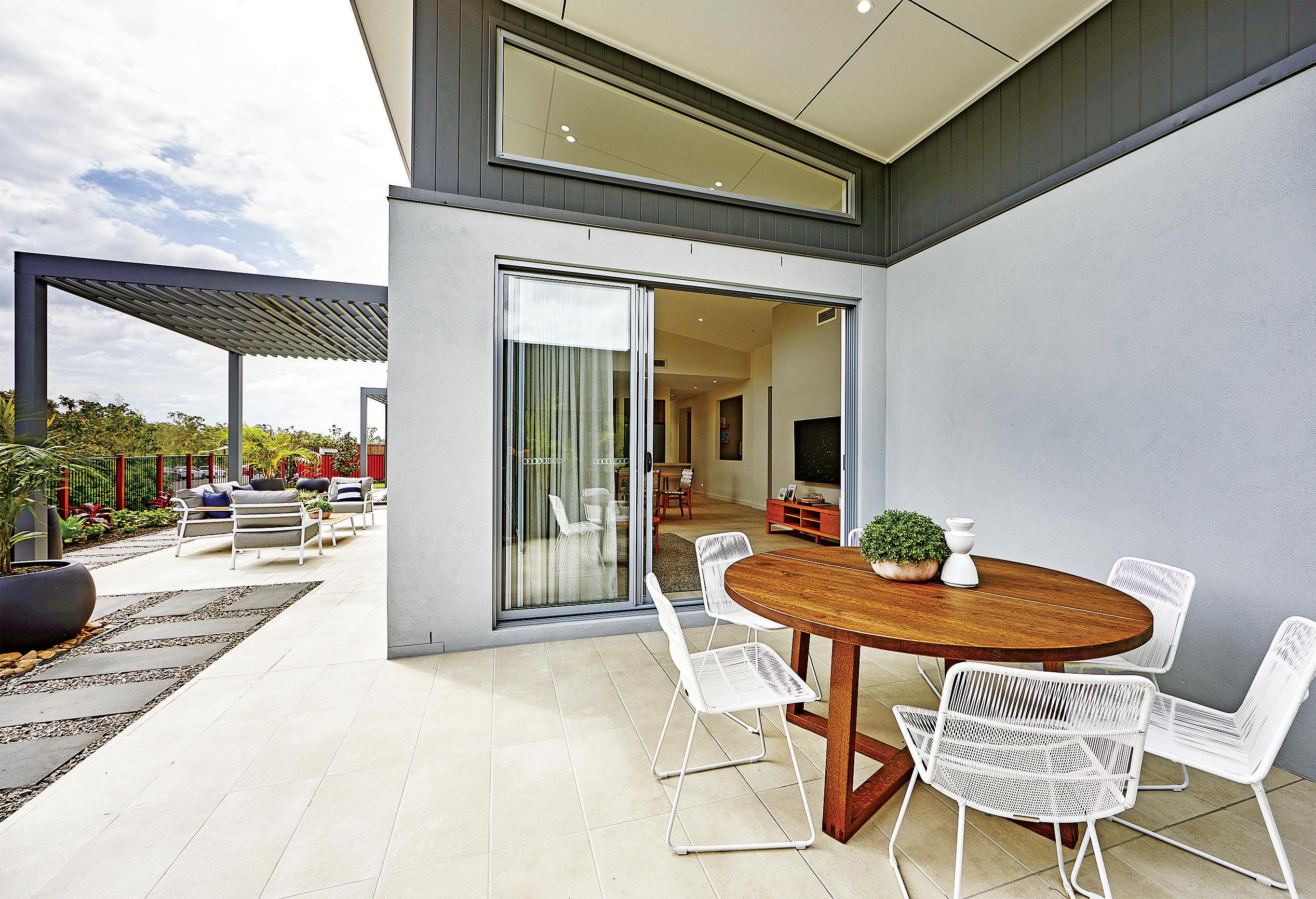 Urban living doesn’t get much better than the Dunbar 26, constructed by Simonds Homes.
Urban living doesn’t get much better than the Dunbar 26, constructed by Simonds Homes.


Perfectly melding style and functionality, the Stradbroke 32, constructed by Porter Davis Homes, maximises liveability and lifestyle and utilises the home’s floorplan to its best ability.
The open layout of the Stradbroke 32 is highlighted with reference to the design challenge of maximising on natural light and spaciousness, while fitting on a 12.5m wide block of land.
There is emphasis on colour selection and interior styling, perfectly selling the quintessential Queensland dream.
Boasting three separate living areas, four bedrooms, two bathrooms and a powder room, Porter Davis have truly boosted this home’s potential.
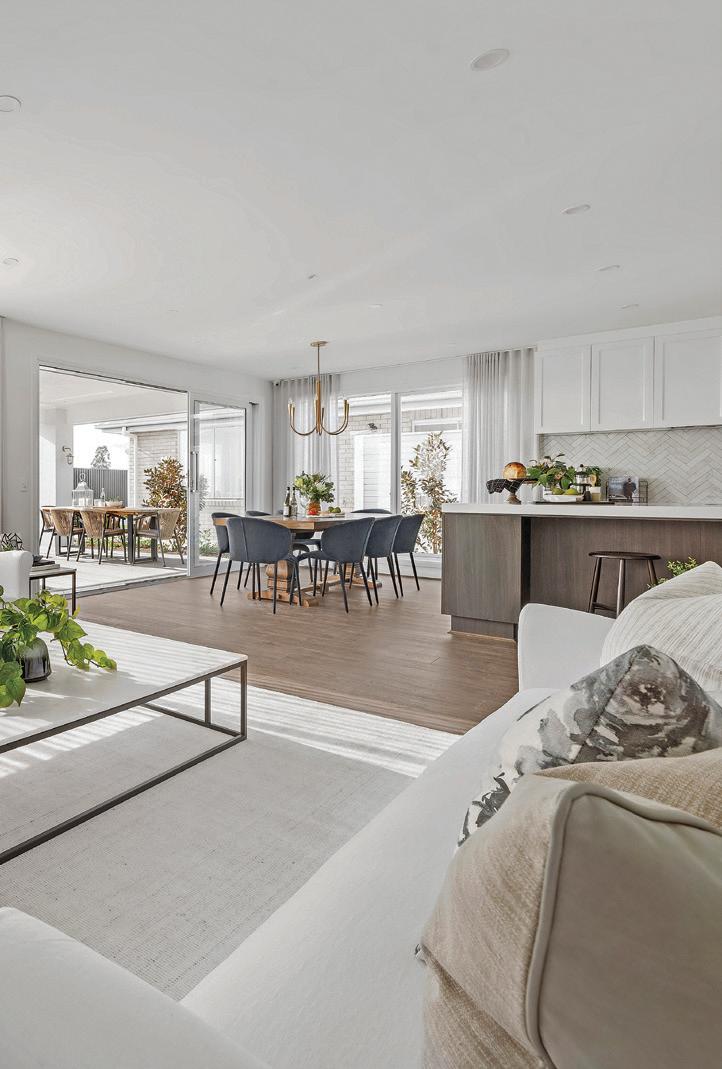
Best of all, the design really packs a punch and does not compromise on style for functionality.
The cohesive colour choices throughout the home can be found in every room, from the Silestone benches to brushed gold light fixtures.
And while this home epitomises expert execution and a steadfast attention to detail,
such accomplishments have become par-forthe-course for the Porter Davis Homes team over the years.
“We believe Porter Davis builds beautiful homes of high quality and innovative design; we pride ourselves on thinking differently,” said Queensland State Manager Grant Whinnett.
“For 20 years we have honed our expertise in home and design and building to deliver homes that feel like they are cut from a different cloth – more considered, more clever, more imaginative, more thoughtful.
“It’s our attention to the smallest details that make the biggest difference throughout the entire new home build experience.
“Our World of Style experience is tailored to provide an interior design brief and presentation service to our clients that rivals boutique firms.”
A truly unique offering upon which the Porter
Davis Homes foundational philosophy is built is their self-confessed ‘customer-obsessed culture’.
“We ask clients for feedback eight times through their journey, and we listen,” Mr Whinnett said.
“This insight drives us to use only quality materials, fixtures, and fittings from leading suppliers, as well as improving internal processes that result in a positive client experience.”
With big plans in the pipeline for the coming five years, Porter Davis Homes is excited to continue their expansion in the Southeast Queensland market and further establish themselves as a major national builder.

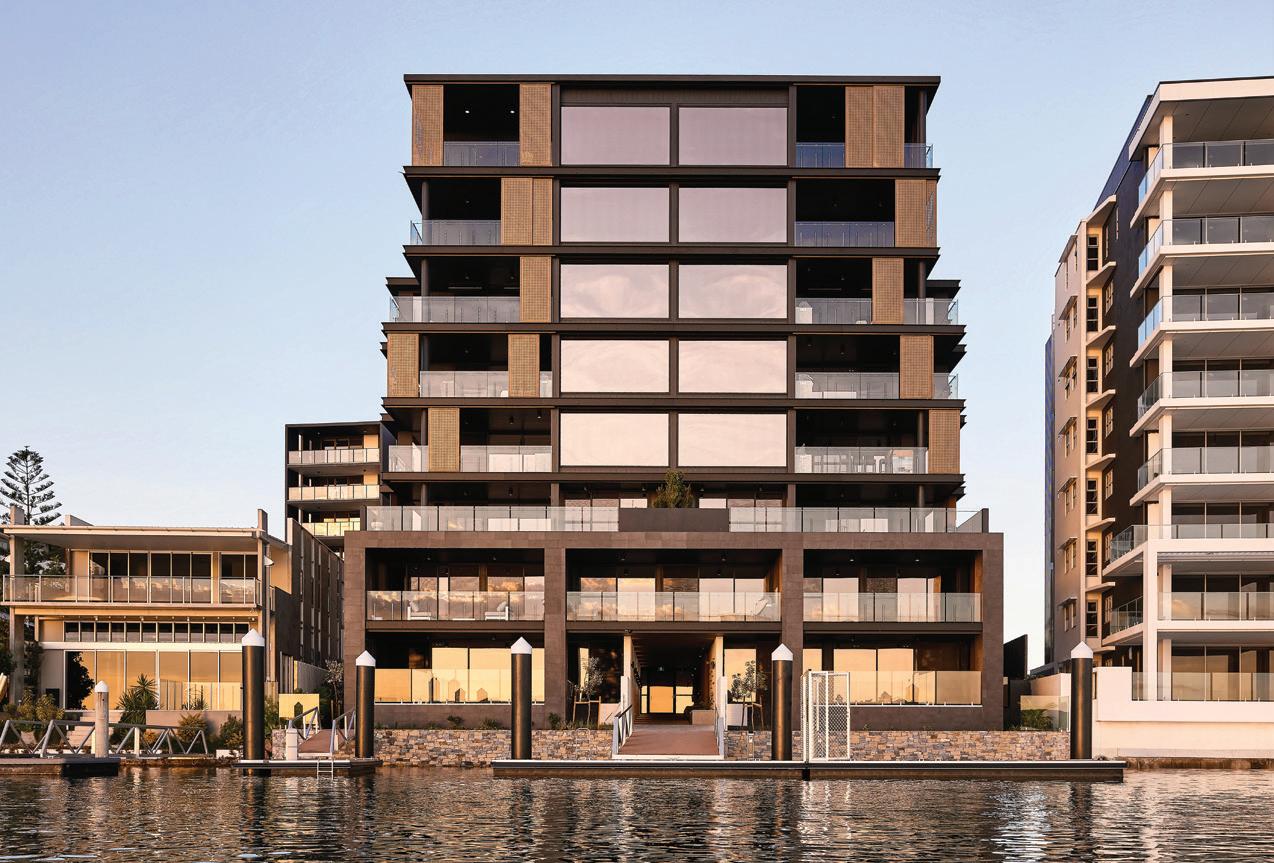
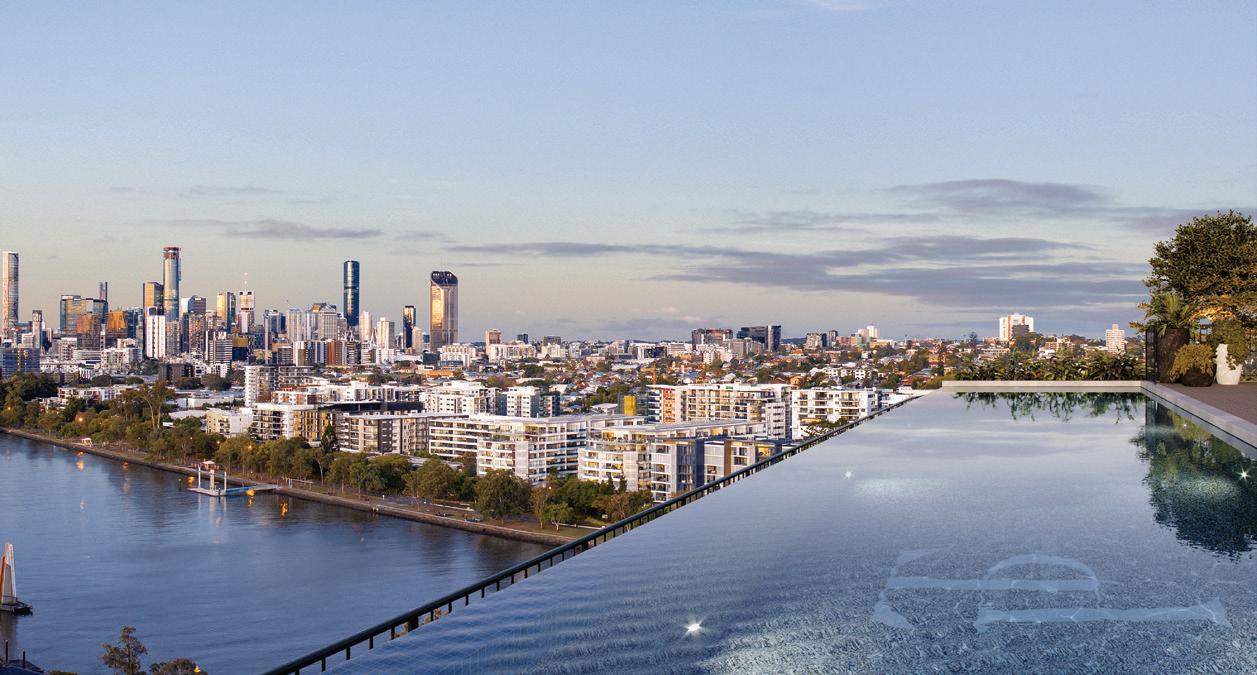


Mosaic has a unique business model, controlling all aspects of the development process, including research, site acquisition, design, marketing and sales, construction, and property/asset management. The approach ensures exceptional quality projects that deliver enduring value for their customers.
Its completed projects across Brisbane, the Sunshine Coast and the Gold Coast since 2014 now number 55, with a combined value of $1.5 billion. Mosaic’s proven track record for creating best-selling, lifestyle-driven, aspirational developments in premium locations across South East Queensland continues to set new benchmarks for development excellence.
A further $1 billion-plus of residential and mixed-use projects are currently under construction or set to be delivered across the region within the next five years.
With over 110 team members and more than 2,000 consultants and sub-contractors, Mosaic is also a significant employer and contributor to Queensland’s economy.
In Brisbane, it has been an outstanding 12
months for the developer, launching three now sold-out projects; The Sinclair by Mosaic in East Brisbane, The Patterson by Mosaic in Toowong, and Kensington by Mosaic also in Toowong. All are under construction, each commencing ahead of the anticipated schedule due to their outstanding sales success.
It also saw the completion of Sayre by Mosaic in Windsor, Amparo in Taringa, and The Henry in Indooroopilly. Sayre and Amparo are entries in this year’s Master Builders Housing & Construction Awards.
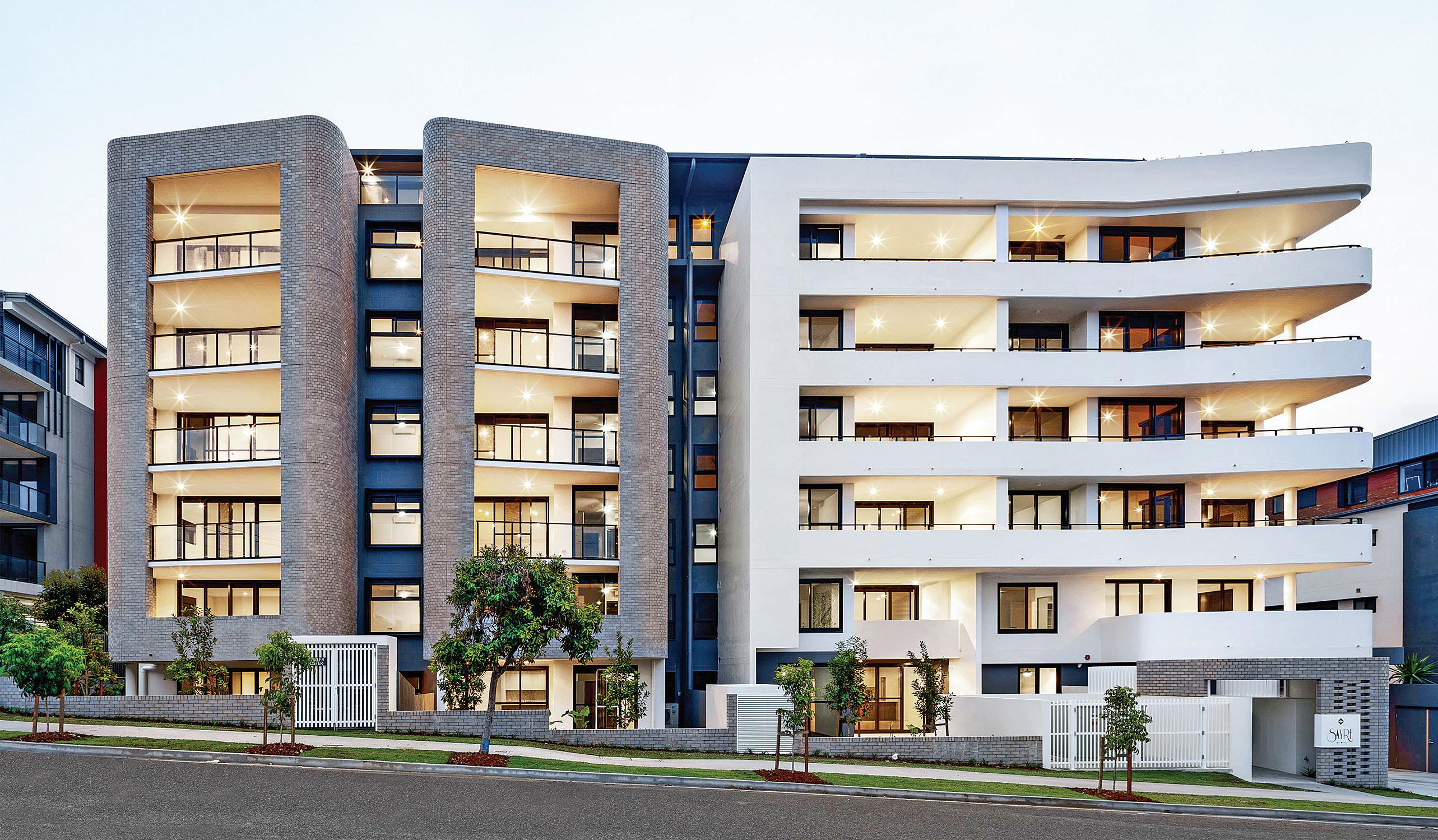
Mosaic’s building arm manages the construction of all its Brisbane projects, meaning total control over quality and outcomes. Retaining the management and caretaking of its developments for at least 25 years post-completion also underlines its focus on product and customer service excellence.
With its Brisbane projects sold out, Mosaic will release two further inner-west boutique luxury addresses before the end of 2021. Each will boast the hallmarks Mosaic has come to be known for; a prime location,
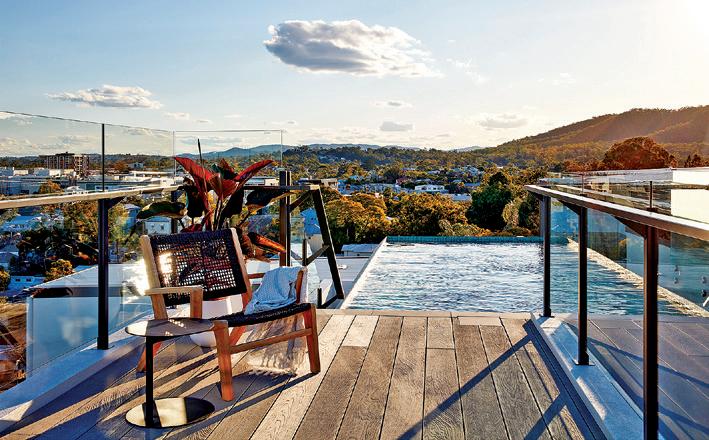
impeccable architecture, spacious planning, premium finish, and an outstanding level of residential amenity.
An essential aspect of Mosaic’s commitment to quality outcomes includes a proactive approach to community engagement by providing locals with the chance to have a say in how their neighbourhood is shaped. A vital, necessary step in its development process, Mosaic actively seeks to give back to the areas they leave their footprint by maintaining an active, positive presence before, during, and long after projects are completed.
This award-winning approach has been recognised as best practice by industry bodies and local councils.
Initially established in 2004 by Brook Monahan and rebranded in 2012 with co-founder Dave Handley, Brisbane-based Mosaic Property Group is one of Queensland’s most awarded private residential property developers.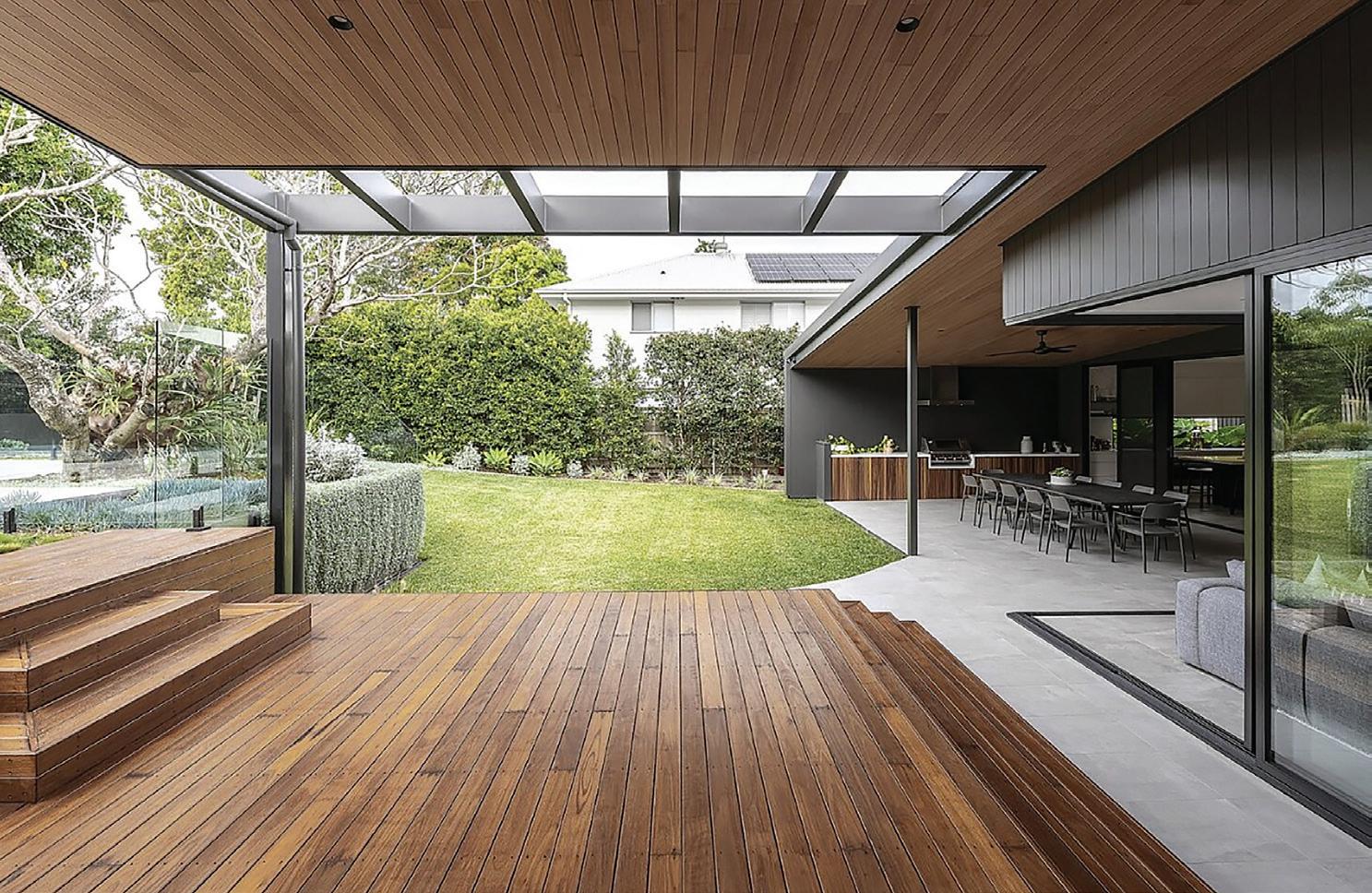
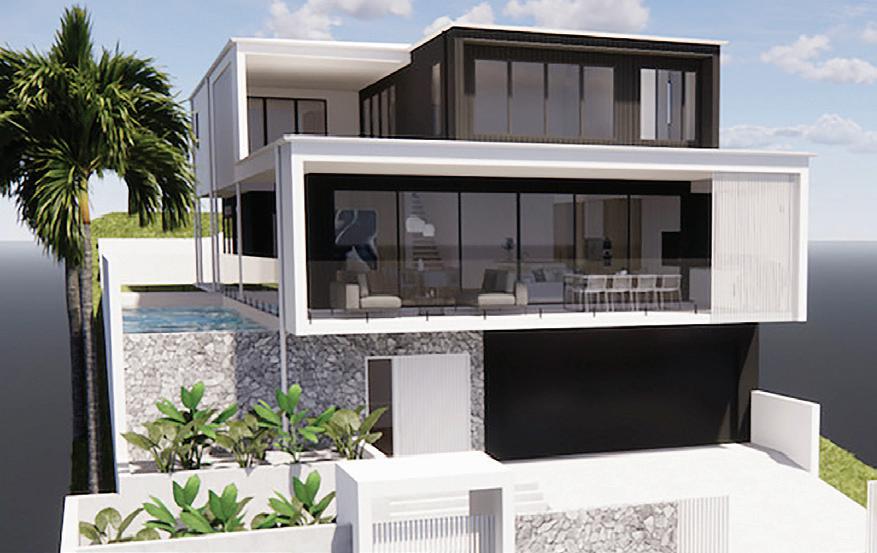




Blue Chip Builder’s entry for Home Renovation/Remodelling Project from $575,000 up to $1 million category is Rita Street in Holland Park.
This was a major renovation with very modern internal features and a new contemporary façade.
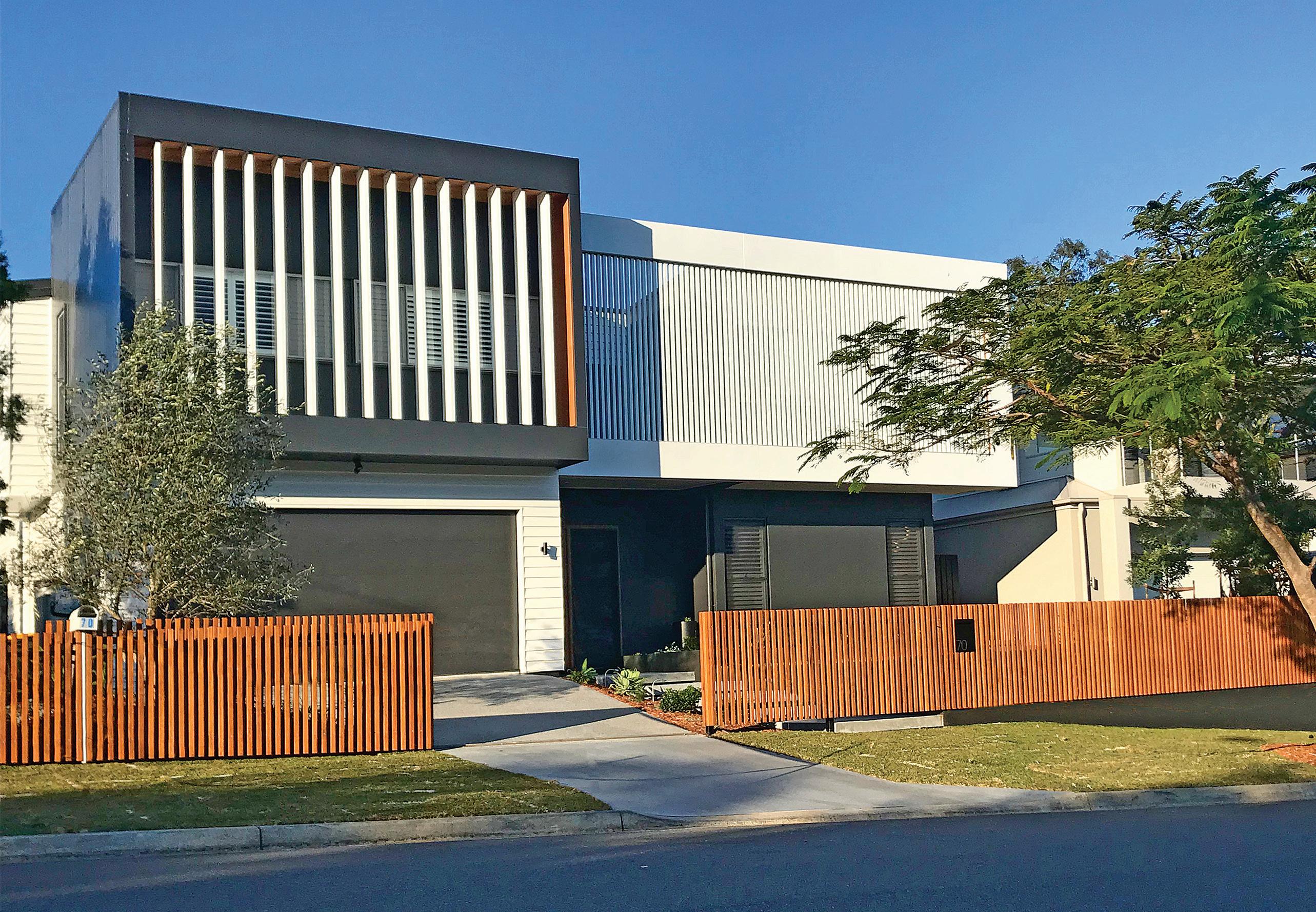
Designed with the Queensland outdoor lifestyle in mind, the home’s open floor plan is complemented by its seamless connection to the external alfresco and raised timber deck to the pool courtyard.
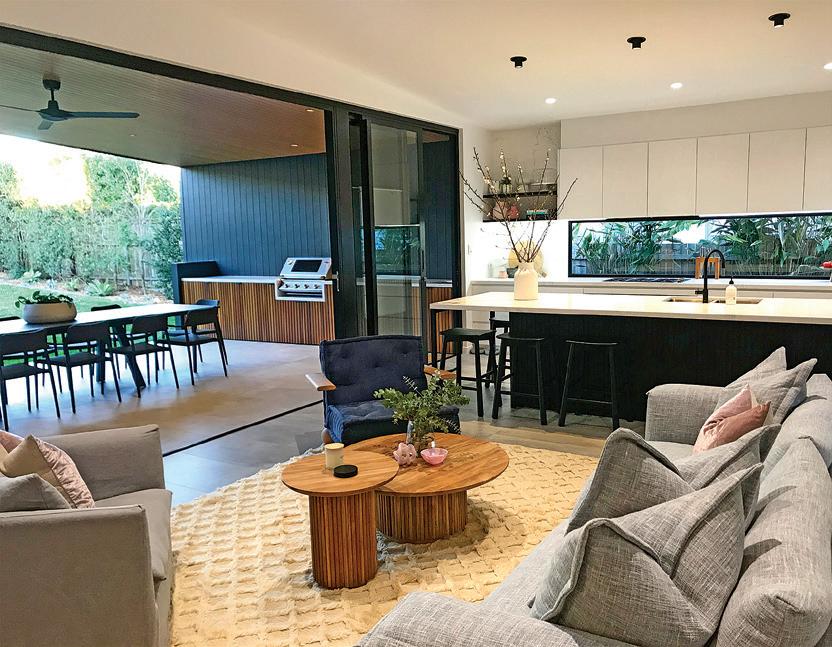
The home renovation is bursting with features, with the finer details having been carefully considered throughout the design and construction to ensure ease of living. Such features place this project in a class of its own.

The floor to ceiling solid timber New Guinea Rosewood ‘movable wall’ which separates the
lounge room is as aesthetically appealing as it is practical.
The front façade is also another finer detail which sets the tone for this stunning home and offers a welcoming feeling from the moment you set foot on the property.
This is further enhanced by the custom-built New Guinea Rosewood front entry door, offering the perfect introduction to the sleek style encompassed within the home.
Having been operating for over two years now, Blue Chip Builders is amassing a reputation for achieving finishes that feel high-end within any budget constraint.
With a key focus on client interaction from conception to completion, Blue Chip Builders Qld will continue to deliver high quality homes well into the future and most importantly, extremely satisfied clients.
Blue Chip Builders Qld was established with the vision of providing honesty and quality with this year’s entry being an exercise in these two core values coming to life.Set on several acres of private countryside, the result is an impressive, palatial, classic American style estate which is expansive in space, rich in detailing and features glamorous traditional interior fittings.
This stunning property is perfectly in-keeping with the Build Prestige Homes philosophy which has helped to set them apart from others in their field over the years.

“We offer unique, classic detailing, fully custom-designed builds with one-on-one customer service and strong attention to detail throughout the design and construction process,” said Leo Bandiera, Managing Director of Build Prestige Homes. And when it comes to this award-nominated home, everything was designed, sourced, selected and specified by Build Prestige Homes to carefully curate a timeless, relaxed elegance throughout the entire residence.
The orientation and design of the home were well thought out during the planning process.
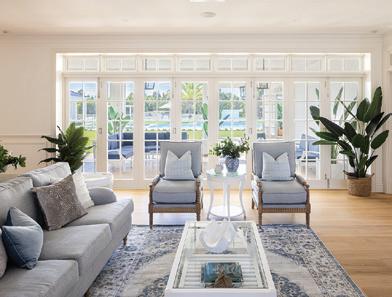
To ensure the main living area, kitchen,
covered alfresco area and master bedroom benefited from the warm, beautiful morning sun and ideal aspects of the property, these areas of the home take into consideration the sun path to optimise energy efficiency as they are oriented towards the Northerly direction at the rear of the property and designed with expansive, high quality timber bi-fold doors and windows.
The main areas of the home also provide views across the manicured grass and gardens facing towards the resort-sized pool, guest house and pool house, which are easily accessible but far enough away to provide privacy.
Detailed site planning to ensure the tennis court was oriented North/South for ideal match play was also considered and planned by the builder at the preliminary stage.
The overall site plan incorporating the expansive home, ideally positioned indoor/ outdoor living areas, pool house, guest house, tennis pavilion and resort-sized pool
maximise utilisation of the approved building envelope and accommodate for the bushfire assessment level of the property.
Build Prestige Homes completed the design features, detailing and construction of the home with Leo and Tafline fully involved and responsible for driving the planning, finishes and high quality construction the business is renowned for.

The Estate is part of a prestigious, private gated community and the private street appeal is impressive as it features a grand white house on top of the hill surrounded by acres of gorgeous land.

All of the internal and external finishes were selected to compliment the classic American aesthetic of the home.
With a hands on client focus, the Estate has been planned, designed and superbly constructed to meet the needs of a growing family across multiple generations who regularly host great family gatherings.
The overall design, liveability, orientation, accessibility, innovative technology and timeless appeal that has been successfully planned and delivered by Build Prestige Homes ensures the Estate will be a place for this family to call home for decades to come.
This grand acreage property features a magnificent, impressively built main home, pool house, guest house and tennis pavilion custom-designed and constructed by Build Prestige Homes.With two entries in this year’s Master Builders Awards program, Rohrig is a stand-out with their standout projects at Ipswich Grammar School and Hillbrook Anglican School.
One of Hillbrook’s biggest investments to date, the project involved revitalising and extending the school facilities.
Designed by BSPN Architecture, this new development took the school to new height levels to make the most of limited land in this location.
The project included a new administration building, lecture theatre, science and English classroom, commercial canteen upgrade, tiered garden areas, outdoor stage and water feature and a streetscape renewal.
The Ipswich Grammar School Project saw Rohrig construct a three-storey building which was designed by Towill Design Group to demonstrate innovation and technology in action.
With responsibility for an early works contract, construction, value engineering and landscaping, Rohrig contributed innovative solutions to complement the design.

The end result is a truly remarkable building which will serve the school well into the future and highlights Rohrig’s commitment to creating outstanding value across a range of sectors including education, hospitality, aged care, commercial, industrial and retail.

THE Master Builders Housing & Construction Awards are hotly contested every year for good reason – they’re more than just another trophy to put in the pool room.
For more than three decades, the Awards have placed the spotlight on those who are at the top of their game, showcasing the craftsmanship, innovation and dedication that Master Builders are renowned for.
The hunger to win an Award drives our members throughout their careers. From Apprentice of the Year, Rising Star and Women in Building, to Project of the Year, House of the Year, and the President’s Award, there are endless categories to aspire to.

In 2021, the number of entries continued to grow, with the pandemic failing to dampen our members’ spirits. The calibre also jumped up a notch, with drone footage, ‘sounds of’ and timelapse videos just some of the unique ways our entrants have chosen to stand out from the pack.
The Awards program isn’t a design showcase, but a deep dive into the exceptional workmanship that goes into crafting each project, with our esteemed judging panel always surprised and delighted by our members’ ability to push the boundaries of what’s possible.
Visit mbqld.com.au/hcawards for more information.
With 30 years of commercial building experience, we’re your next partner for creating outstanding value.
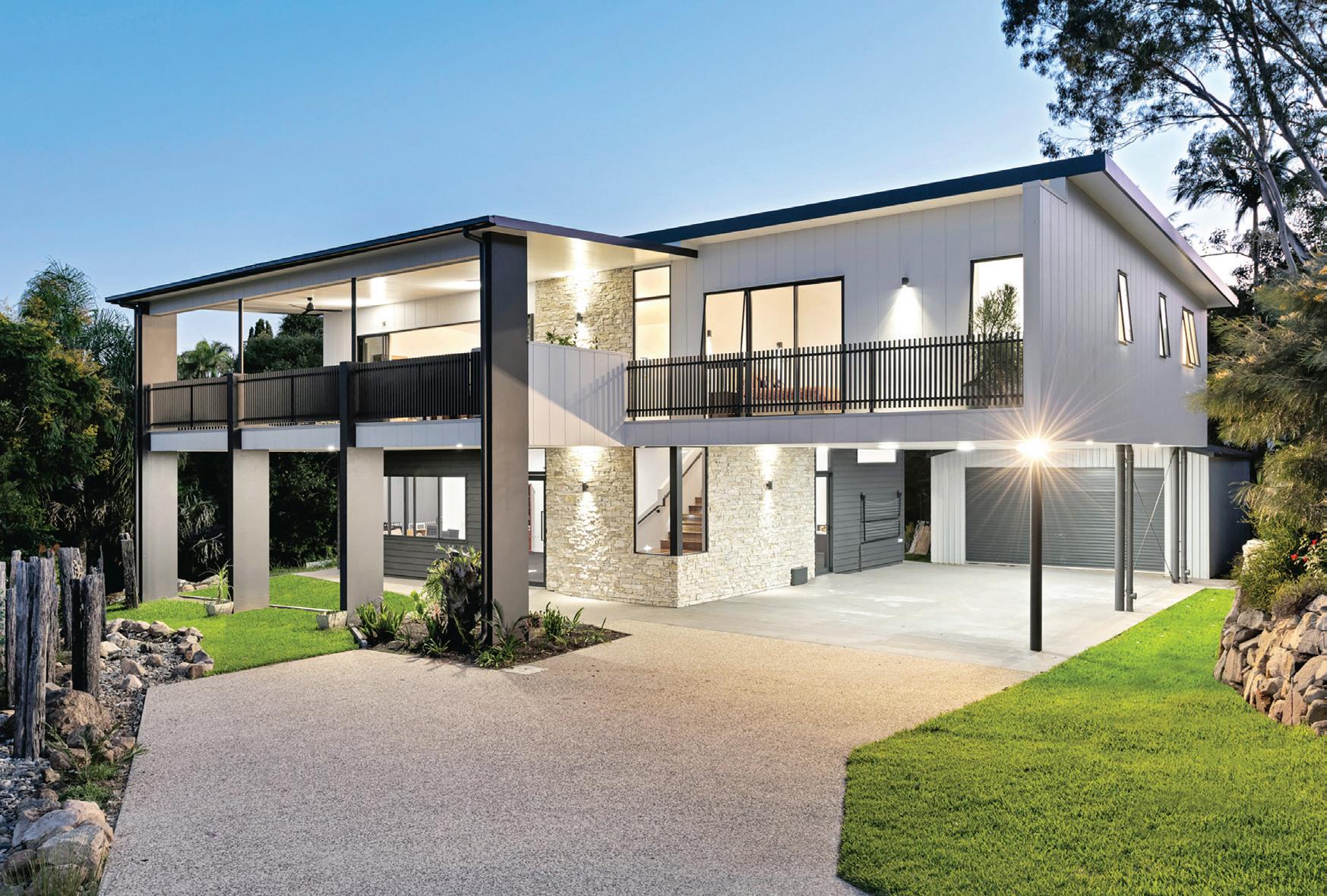
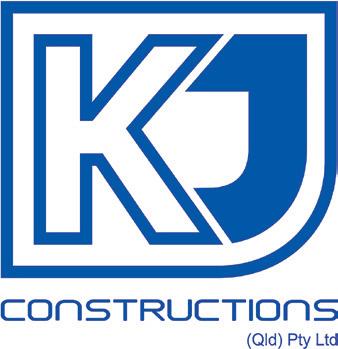


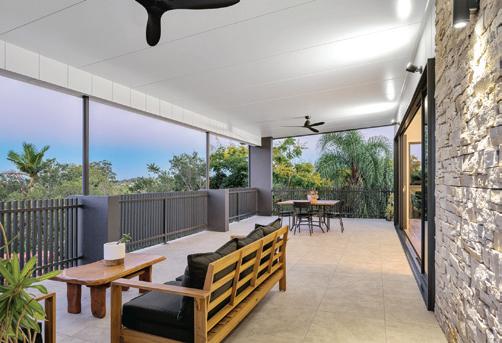

Being the daughter of a builder who has operated in the industry for 50 years, moving into the construction landscape was a natural progression for Danica Vansleve.
Boasting a passion for design and a strong desire to help people, Danica derives immense satisfaction from her role at Norfolk Pools.

“You could say I started building supervising at age five,” Danica joked.
“I started in the office whilst still at school in 2002, and after I completed a Bachelor of Business in Accounting (and Event Management) in 2007, I joined Norfolk as a sales representative and pool designer.
“I have furthered my education, completing my QBCC licence for Builder Restricted

to Landscaping and Swimming Pool Construction as a site supervisor in 2012, along with a Project Management Diploma and have been managing my own projects since 2016 as well as managing the Norfolk office.”
2021 has proved a huge year already for Danica and the Norfolk Team, taking out 17 awards at the SPASA Queensland Awards including Pool of the Year.
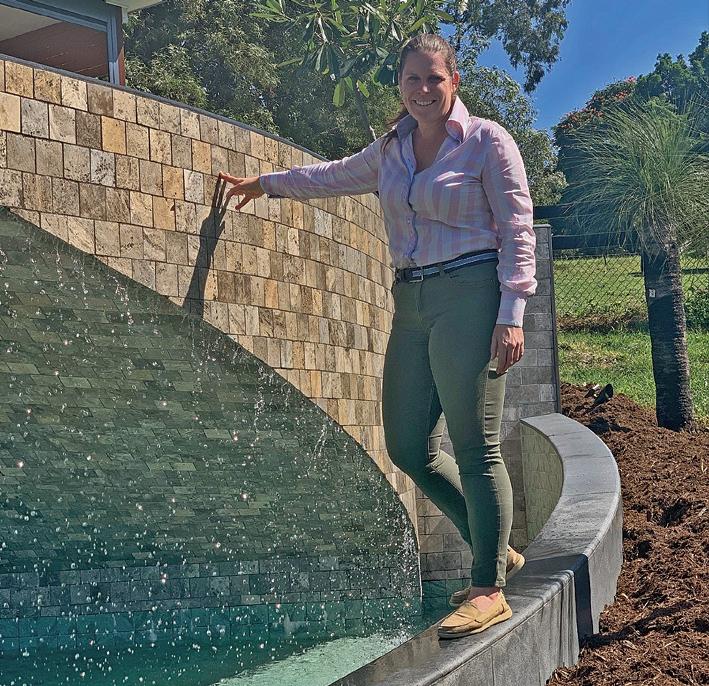
“I personally designed Spa of the Year and won Sales Representative of the year, plus Highly Commended for Pool Designer of the Year and we were honoured to win Master Builders Gold Coast Residential Pool of the Year in our first year in the MB Awards program,” Danica said.
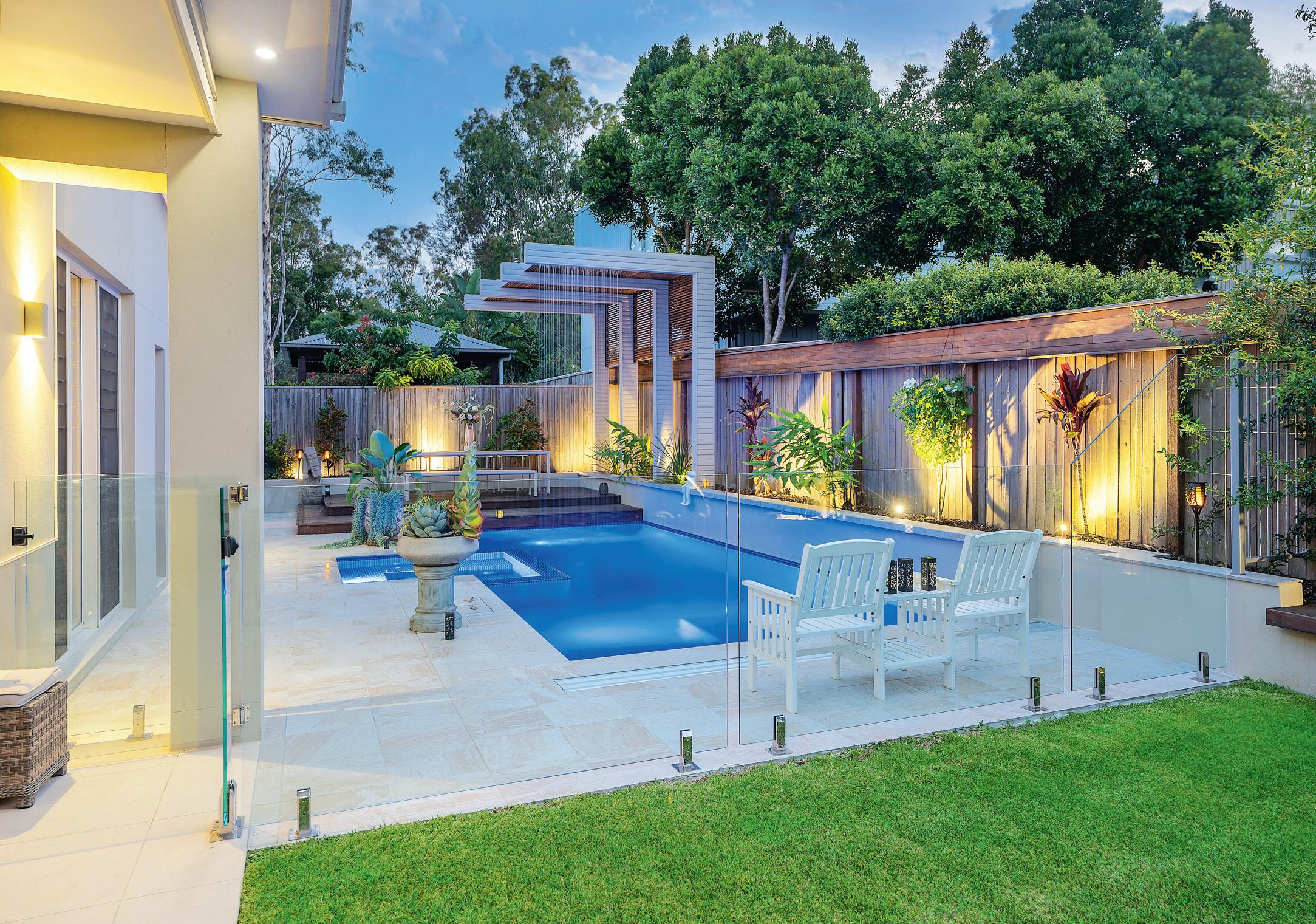
For Danica, the key to her success has been
the extra mile she is always willing to go to for each client, with communication and the building of strong relationships the cornerstone of her overall operation.
“I absolutely love creating beautiful spaces and I have an overwhelming wish to assist clients create their dreams and a have a positive building experience,” she said.
“Building is not always straight forward, it’s dusty and messy and we are aware that our clients are sharing their homes with us and over a period of months this can become draining, so we try to ensure that the interaction between our trades on site is pleasant.”
This stunning residence, named ‘ULYSSES’ in reference to its butterfly roof form, is a family-orientated designed and built home in Holland Park on a sloping site within the Lambs Estate.
A signature project for HNT Builders, the home was planned and designed to suit a young growing family; a house that connects with the yard space, pool and the surrounding environment and views.
This was the main driver behind the L-shaped plan.
It created a courtyard environment that allowed the house to completely connect visually and functionally with the outdoor spaces.
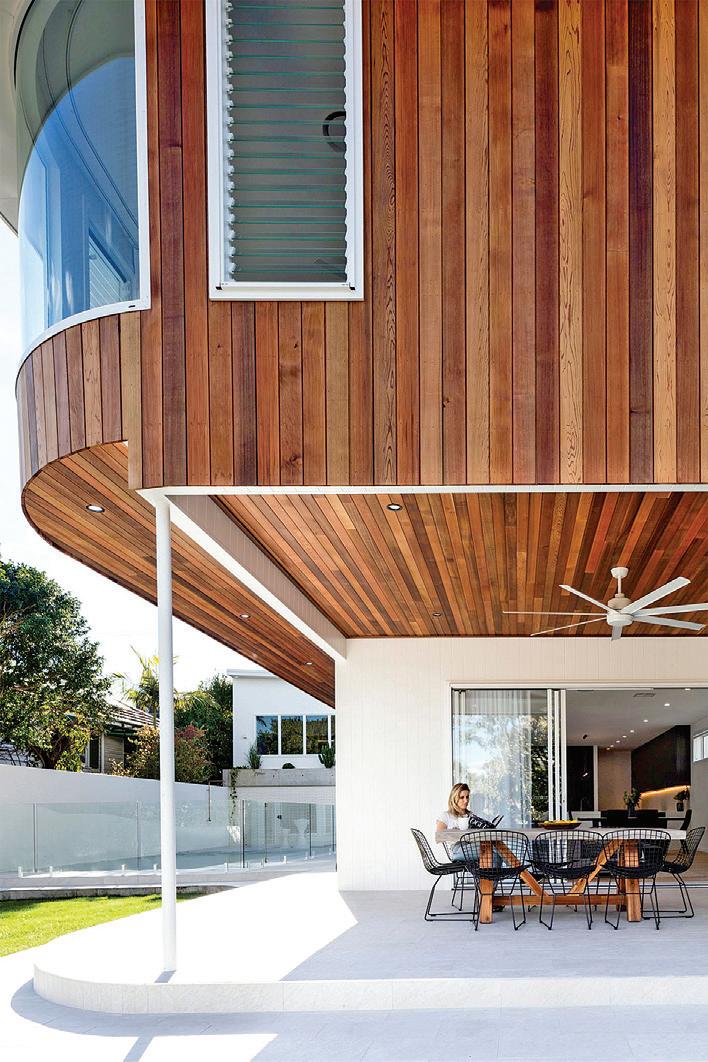

The street facing elevation was kept intentionally low and long-lined to bring the roof profile into eye-line view and to present as a single level house.
The carefully detailed and built box gutter through the middle of the roof allowed the butterfly roof form to take on a minimal and simple aesthetic.
The house unfolds as you enter and the twostorey form to the rear works with the land, splitting to the lower living levels or up to the bedroom floor.
As you move through the house there are some beautifully built features such as the matching integrated cabinetry and the large curved convex glass window in the master suite looking out to the southwest.
This curved detail was built to work in harmony with the wall it is built within and also the curved Heka Hood it resides under.
Outstanding materials and textures finish the house off and make it special, namely the cedar cladding which also features as a hidden detail garage door, elongated white brickwork and the crazy paved driveway, providing the beautiful finishing touches to
compliment the mid-century style and feel of the house.
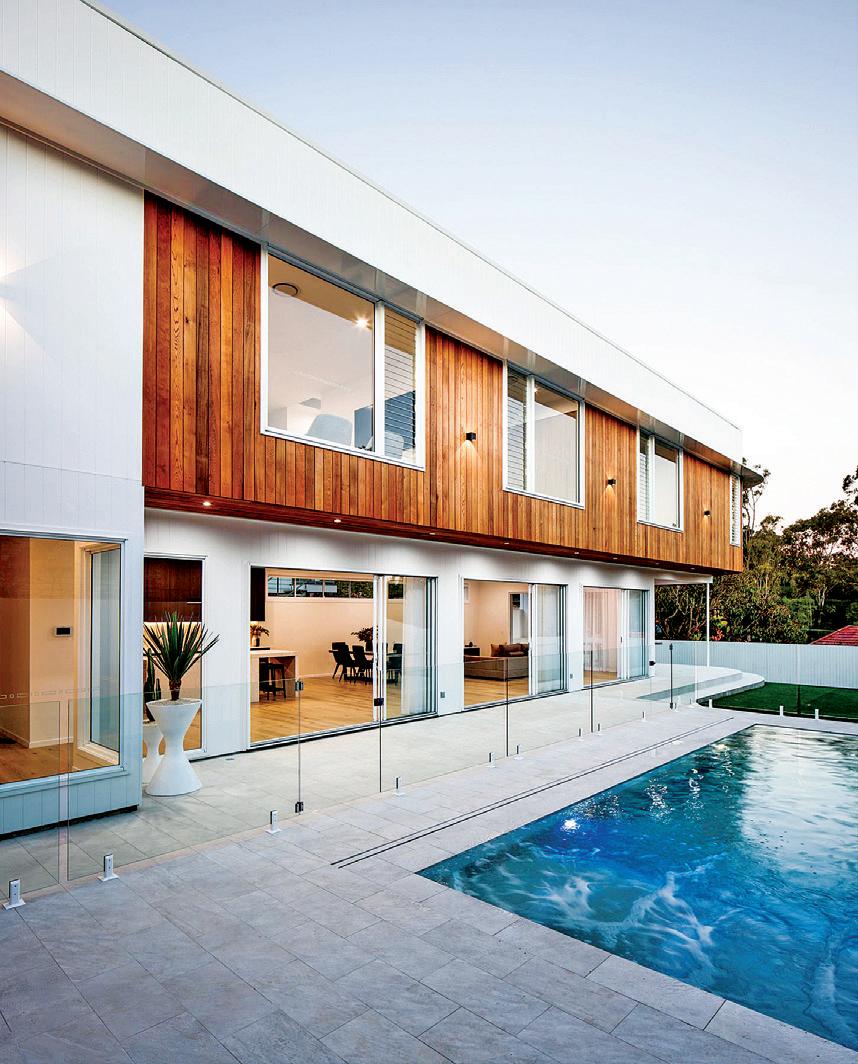
For the team at HNT, such a project was eagerly anticipated as they take true pride in their work and love to create beautifully designed, bespoke homes.
“We focus on one project at a time and putting all our resources and focus on that one particular project, which sets us apart on timeframes of completing the build,” said HNT Builders director Nihad Turcinovic.
High-quality workmanship, attention to detail
and work ethic are at the cornerstone of the company and it is this ethos which results in spectacular homes which their clients are proud to live in.
“When you join the HNT family and build with us, you receive our team’s full dedication and commitment towards making your dream home as functional as it is aesthetic.”
‘ULYSSES’ is testament to this tried and tested process, bringing a functional and striking design plan to life, whilst remaining overtly committed to quality, excellence and impeccable customer service.
HNT Builders is a bespoke building company based in Brisbane. We specialise in high-end residential construction, combining premium architecture and design principles to create spectacular homes for our clients.

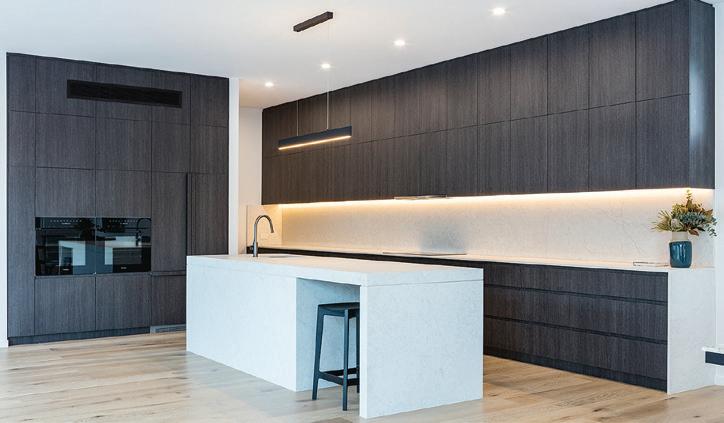
We focus on small lot builds for Brisbane’s inner-suburbs, with a core emphasis on Hamptons, Character, Queenslanders and Modern Contemporary homes.
0468 747 012
