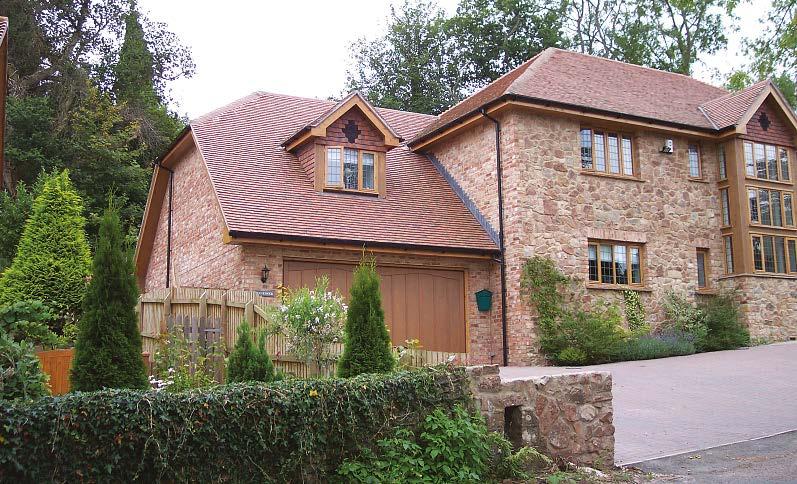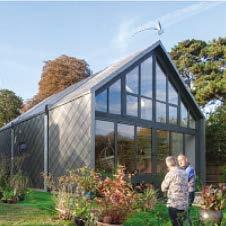











Section planes now have names and symbols, making them easy to find and organise. Filled section cuts are now baked into SketchUp Pro! There is also improved performance for models that use section planes to hide a large amount of geometry. The more geometry you section off, the more you'll benefit!
Section planes now have names and symbols, making them easy to find and organise. Filled section cuts are now baked into SketchUp Pro! There is also improved performance for models that use section planes to hide a large amount of geometry. The more geometry you section off, the more you'll benefit!
Section planes now have names and symbols, making them easy to find and organise. Filled section cuts are now baked into SketchUp Pro! There is also improved performance for models that use section planes to hide a large amount of geometry. The more geometry you section off, the more you'll benefit!
Need to add linework that's not in your model? Create a scaled drawing in LayOut and sketch over a 3D model to flesh out your project, or draw from details to scale directly in LayOut. With inferencing, chamfering and filleting, arcs, offset arrays and selections; LayOut is even better at everything you need to draw details or create beautiful illustrations at scale.
Need to add linework that's not in your model? Create a scaled drawing in LayOut and sketch over a 3D model to flesh out your project, or draw from details to scale directly in LayOut. With inferencing, chamfering and filleting, arcs, offset arrays and selections; LayOut is even better at everything you need to draw details or create beautiful illustrations at scale.
Need to add linework that's not in your model? Create a scaled drawing in LayOut and sketch over a 3D model to flesh out your project, or draw from details to scale directly in LayOut. With inferencing, chamfering and filleting, arcs, offset arrays and selections; LayOut is even better at everything you need to draw details or create beautiful illustrations at scale.
There’s more!
There’s more!
• Import DWG files into LayOut
• Import DWG files into LayOut
• Import DWG files into LayOut




• Multi Viewport Dimensioning
• Multi Viewport Dimensioning
• Multi Viewport Dimensioning
We’ve introduced Advanced Attribute fields for a component's Price, Size, URL, Type Status and Owner. Generate Report now aggregates component data so you can do things like configure reports to sum parts and quantities and cutlists, or create detailed estimates by adding up prices by layer.
We’ve introduced Advanced Attribute fields for a component's Price, Size, URL, Type Status and Owner. Generate Report now aggregates component data so you can do things like configure reports to sum parts and quantities and cutlists, or create detailed estimates by adding up prices by layer.
We’ve introduced Advanced Attribute fields for a component's Price, Size, URL, Type Status and Owner. Generate Report now aggregates component data so you can do things like configure reports to sum parts and quantities and cutlists, or create detailed estimates by adding up prices by layer.
You can rely on IFC in SketchUp to transfer the attributes you assign and manipulate in projects, allowing for information to move freely between SketchUp and other applications.
You can rely on IFC in SketchUp to transfer the attributes you assign and manipulate in projects, allowing for information to move freely between SketchUp and other applications.
You can rely on IFC in SketchUp to transfer the attributes you assign and manipulate in projects, allowing for information to move freely between SketchUp and other applications.
• Native support for importing and exporting STL files
• Native support for importing and exporting STL files
• Native support for importing and exporting STL files


• Improvement to Outliner's overall load performance
• Improvement to Outliner's overall load performance
• Improvement to Outliner's overall load performance
06-08 Squire & Partners
Squire and Partners in collaboration with Globalhome Estates and Andy Sturgeon have completed a prestigious residential project in the Netherhall and Fitzjohns Conservation area of Hampstead, London.
16-19 The Elements
The Elements is a private new build house in Hampshire, completed in early 2017 by Winchester based architects AR Design Studio.
28-29 UK Construction Week
Once confned to dreams and television programmes, self- build homes have now become a widely available possibility. Creating bespoke, personalised and cost-effcient homes is now accessible for many, but with accessibility comes a sea of products, suppliers, regulations, knowledge and tools.
36-37 Bath Bespoke: How to Create an Eco Kitchen
Choosing eco-friendly materials for your cabinets is one of the most important aspects of an eco friendly kitchen.
40-41 On-trend with blue in-frame furniture by Daval
You can choose from a host of different in-frame and lay- on furniture designs, with collections by Daval including Bramham, Oakley, Amberley, Farnley, Henley, Portland, Grassington and Sherwood: all able to translate across both traditional and contemporary interiors thanks to the painted fnish options and ability to tailor-make storage solutions to size.
42 The Tranquillity Kitchen – a bespoke design by Mowlem & Co
This deceptively simple yet sophisticated design graces a large, detached, period home in south west London and was created for a busy family with school-aged children.
44 Burbidge’s Malmo
Burbidge’s Malmo is an elegant and contemporary handle-less design which, when paired with the new Anthracite colourway, creates an ultra functional urban feel.
46-48 Introducing Bishops Gate, Fulham
Leading London residential developer Meyer Homes have completed their latest development, Bishops Gate, in one of West London’s most desirable and sought-after enclaves.
Editors Choice
UK
Ceilings,
Coatings,
Doors, Windows &
Drainage & Plumbing
The Flooring Show Preview
Floors & Flooring
Glass & Glazing
Heating, Ventilation & Insulation
Kent Construction Expo Preview
100% Design Preview
Interiors & Interior Design
The Landscape Show Preview
Landscaping & External Works
Lifts, Stairs & Balustrades
Lighting & Electrical
London Build Preview
Pumps
Roofng,
Editor in Chief Antony Holter antony@designbuybuild.co.uk 01304 806 039
Editor Fiona Medows fona@designbuybuild.co.uk 01304 806 039
Sales Director Ryan Nolan ryan@designbuybuild.co.uk 01227 392 517
Sales Manager Rebecca Young rebecca@mhmagazine.co.uk 01227 392 568
Business Manager Josh Holmes josh@mhmagazine.co.uk
Studio Designer James Sayer james@mhmagazine.co.uk
Publishing Director Martin Holmes martin@mhmagazine.co.uk 01304 806 039
Editorial Assistant Nicky Wilson nicky@designbuybuild.co.uk 020 3287 2045
Digital Manager Jamie Bullock jamie@mhmagazine.co.uk 01227 392 571

The Royal Institute of British Architects (RIBA) has submitted evidence to the Government’s consultation on banning the use of combustible materials in the external walls of high-rise residential buildings.
After a lengthy investigation, the Institute has concluded that a ban on combustible materials is the only way to ensure that our buildings are safe and fit for the future.
The RIBA response was made to the Ministry of Housing, Communities and Local Government (MHCLG) consultation that was launched in the wake of Dame Judith Hackitt’s Independent Review of Building Regulations and Fire Safety.
The architect’s body argues for A1 ‘non-combustible’ certification, contrary to those who continue to suggest that products of ‘limited combustibility’ should be permitted.
The Institute also strongly recommends that the ban is extended to include any high-rise buildings, such as offices and educational buildings, to ensure that the public is properly protected in the event of a fire.
We have been asked by Ministry of Housing, Communities and Local Government (MHCLG) Industry Response Group (IRG) via the Construction Industry Council (CIC), of which CIAT is a full member, to respond to a second survey on the impact of professional indemnity insurance and the Grenfell Tower tragedy. The questionnaire asks a series of straightforward questions for your response.
In response to the survey issue, CIAT has written directly to the MHCLG and CIC as from our understanding some insurers are acting in an opportunistic manner, i.e. by trying to increase premiums, whilst at the same time looking to restrict cover.
Seeking to concentrate only on ‘Cladding’ exposures, the insurance market is seeking avoid it and in the majority of cases fully exclude cover.
A small number of insurers are prepared to offer some cover, perhaps full cover, but that is now few and far between. The restricted cover on offer is either to limit to ‘Rectification’ only or insist upon ‘Compliance with Regulation’, which for a competent professional would be expected which, is virtually impossible and leaves the insured open to legal challenge.
The potential is that some practices are simply without adequate cover, which not only would leave them and their clients exposed, but would also make
Alan Jones has been elected the next President of the Royal Institute of British Architects (RIBA).
Alan will take over the two-year presidential term from Ben Derbyshire next year (1 September 2019); from 1 September 2018 he will officially become RIBA President Elect.
The role of RIBA President was established in 1835 and is the highest elected position in UK architecture.
them in breach of codes of professional conduct and possible contract terms. There are some excellent firms that are having to accept any measure of cover they can get irrespective of cost. Cost is nearly irrelevant when the potential uninsured risks are analysed and quantified.
From an insurer’s perspective, renewing with exclusions on these ‘Claims Made’ wordings is effectively passing the risks back to the professional.
What makes this worse is that some clients will elect to renew with total ‘Cladding’ exclusions when limited cover was available, simply to save an insignificant amount of premium, thus bringing down upon themselves potential financial disaster.
Whilst this legacy risk is a major problem, firms with exclusions or limitations on their policies are still undertaking ‘Cladding’ work, knowing the risk.
It is also important to note that most insurers do not even recognise an 18m cut off point, they are applying from ground up.
We have asked that the MHCLG and CIC focus should be to clarify how exposed the professions really are, to put some perspective on the consideration that needs to be taken in respect of policy wording and costs about how exposed the profession really is, and to engage directly with the brokers and underwriters.
The President is chair of RIBA Council, the Charity Trustees who are ultimately responsible for the conduct and development of the Institute.
Alan Jones is a chartered architect, director of his own architecture practice based in County Antrim, Senior Lecturer at Queen’s University Belfast and the RIBA’s Vice President for Education.
The RIBA has also announced the results of the RIBA Council elections 2018. All RIBA Council appointments announced will commence on 1 September 2018.
Housing deficit and skills shortages have led to sustained growth in the panelised modular building systems market, a new report from AMA Research shows.
The UK market for panelised modular building systems has performed relatively strongly over the past three years or so, and is estimated to have grown by 26% between 2014 and 2017.
The main product type is timber frame building systems, which is competing with light gauge steel, precast concrete and other engineered wood-based panels, including structural insulated panels (SIPS) and cross laminated timber (CLT) systems.
Estimates for 2018 onwards are for 4% growth per year, until 2020.
AMA Research’s definition of the market consists of pre-fabricated, 2-dimensional frames or panels in systems for constructing walls, partitions, roofs and floors, typically supplied to site as systems in flatpack format.
Until 2016, the market for panelised modular building systems had seen steady demand
resulting from improving conditions in the overall construction market, particularly in the residential sector, and the market has benefitted from an improved
The Chartered Institute of Building Academy is launching a new massive open online course (MOOC) on sustainable development. This follows the success of the first ever construction-focused MOOC which the Chartered Institute of Building (CIOB) ran last year, attracting more than 3000 construction professionals in over 100 countries.
The five-week interactive course, which opens next month, has been developed in partnership with London South Bank University, UK. The course is free and open to anyone working in the built environment sector globally.
Lending and savings figures from the building society sector for the three months to June¹ show that the sector accounted for over a third (37%) of the growth in the mortgage market, and took more than a quarter (27%) of cash savings deposits.
In the first six months of this year, 755,000 mortgages were approved across the whole UK market of which 234,064 (31%) were from a building society. Even though the overall number of mortgage approvals is similar to 2017, the balance between house purchase and re-mortgages has changed. Mortgages approved for house purchase are down 4% and re-mortgages are up by 7%.
performance in some key end use sectors, including education, entertainment, leisure and offices, though more
recently, the UK construction market has been less positive.
Several trends have been driving the market for panelised modular building systems. The drive towards sustainable development, coupled with the need to meet energy efficiency and carbon reduction targets, would seem to weigh in favour of offsite construction. Panelised modular buildings also generate less waste, typically have superior airtightness, and hence thermal insulation performance, than brick and block construction.
The Government has published its social housing green paper, “A new deal for social housing”, which looks to ensure homes are safe and decent, complaints are resolved effectively, residents are empowered and the regulator strengthened, associated stigmas tackled and supply expanded, while home ownership supported.
Key proposals include:
• Allowing tenants to buy as little as 1% of their property each year
• Speeding up the tenants complaints process
• Introduction of performance indicators and new league tables
• Allowing councils to continue having a choice over their use of fixed term tenancies
• Giving the regulator ‘more teeth’ to make sure housing is of good quality
• Emphasising different delivery models, such as Community Land Trusts
The National Federation of Builders (NFB) welcomes the papers approach to solving existing social housing problems but warns that proposed changes do not go far enough.
Squire and Partners in collaboration with Globalhome Estates and Andy Sturgeon have completed a prestigious residential project in the Netherhall and Fitzjohns Conservation area of Hampstead, London.
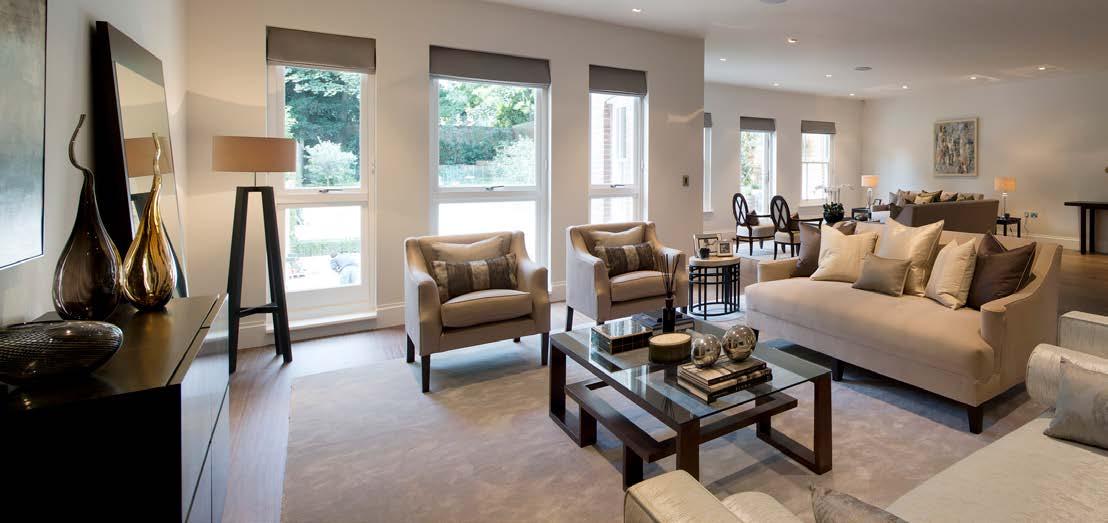
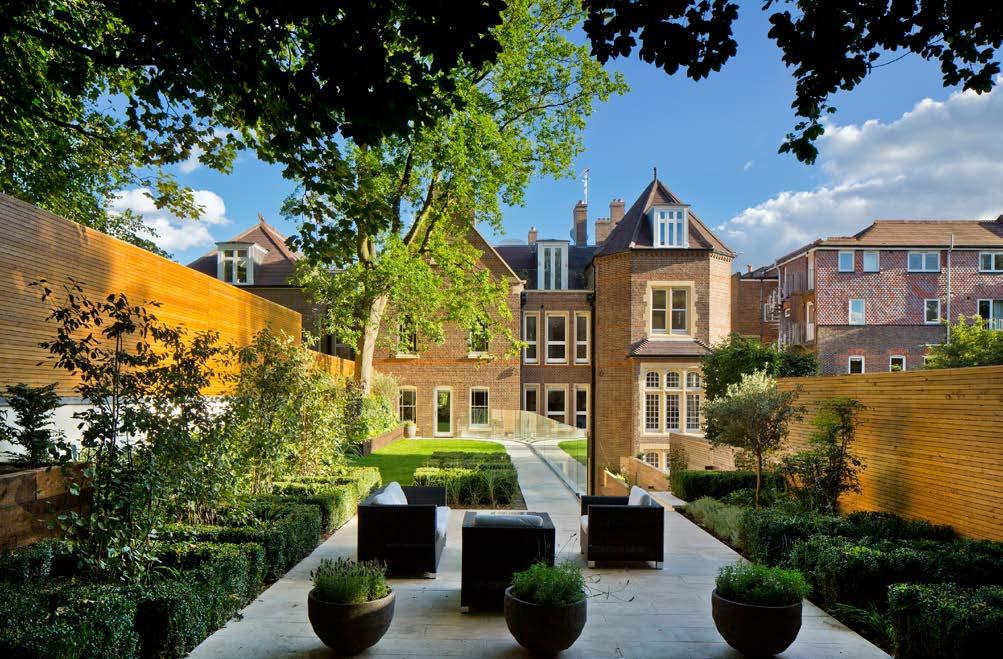
Alton House at 59 Netherhall Gardens comprises the restoration of an existing period building and construction of new extensions to provide eight high quality residential homes ranging from 2 to 4 bedrooms.
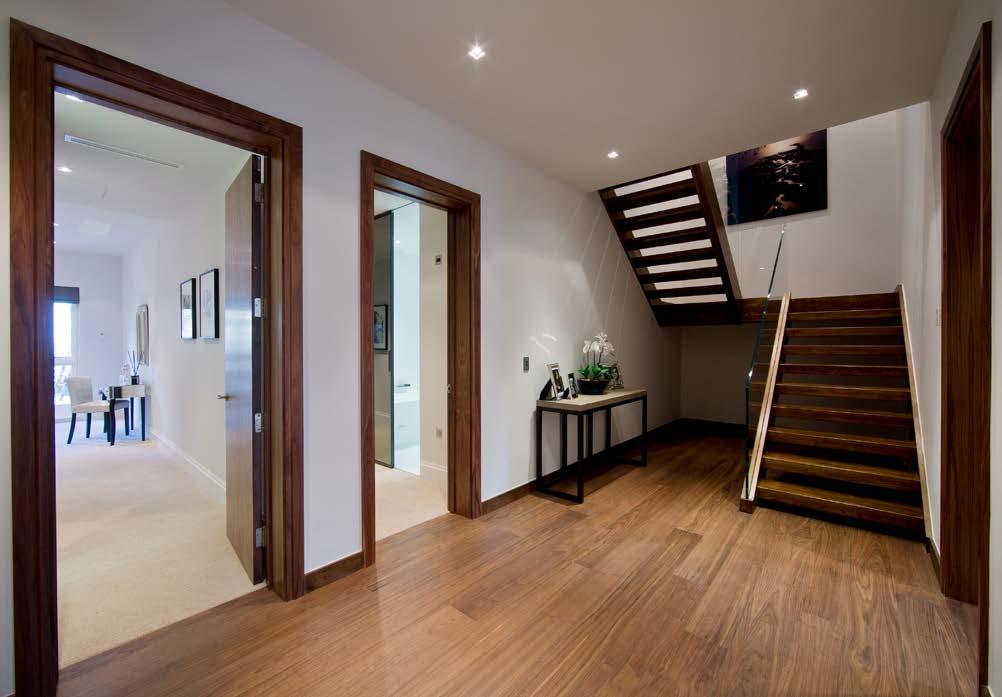
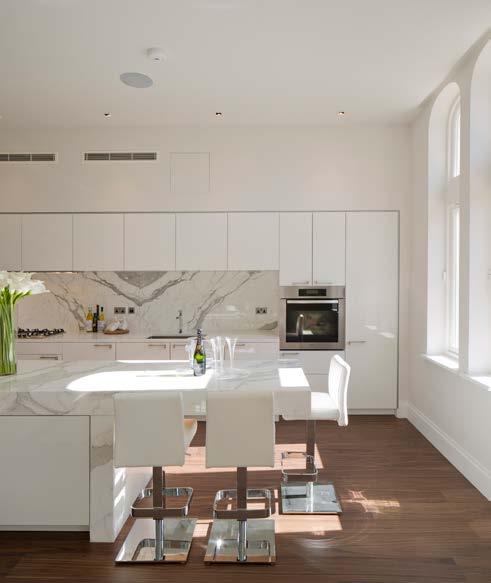
The façade of the existing neglected period building has been fully restored and retained, preserving and enhancing the character of the local conservation area and bringing life back to the property. New extensions facing the rear of the site have been carefully designed to blend into the traditional character of the retained façade.
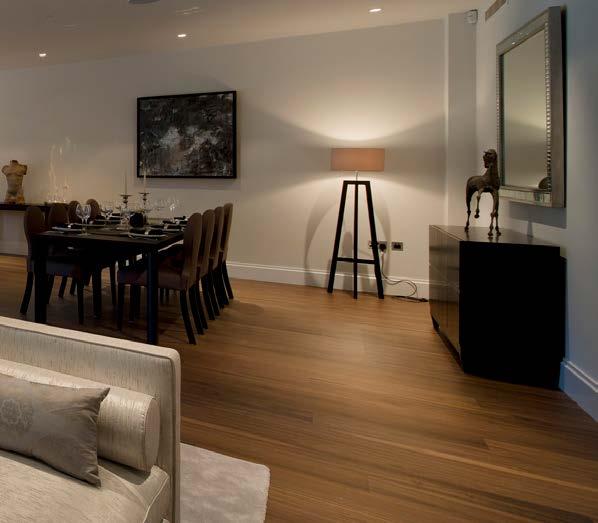
“New extensions facing the rear of the site have been carefully designed to blend into the traditional character of the retained façade.”
Internal layouts have been subdivided into three distinct vertical elements to respond to the existing building fabric, while a newly excavated lower ground foor substantially increases the living space. Internally, generously proportioned apartments beneft from contemporary open plan layouts and high performance glazing, while retaining striking period features.
Three extensive private gardens running the full depth of the site feature varying levels of hardwood decking and native plants, designed in collaboration with Chelsea Flower Show Gold Medal winner Andy Sturgeon.
For further information, please contact: Squire and Partners 020 7278 5555 www.squireandpartners.com
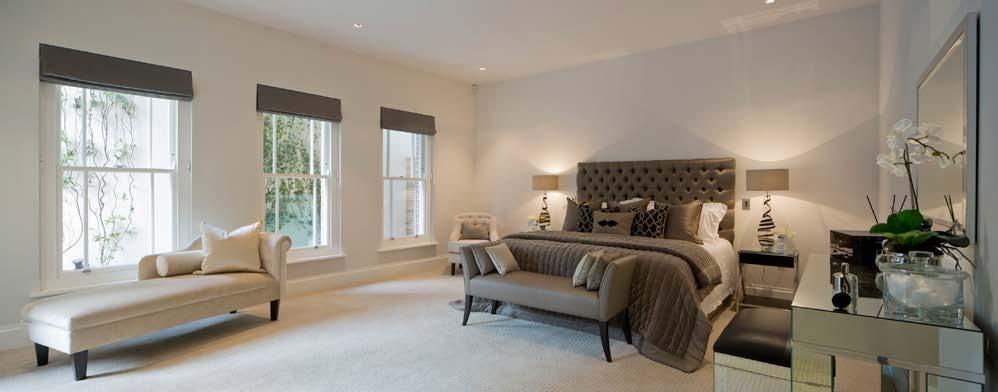

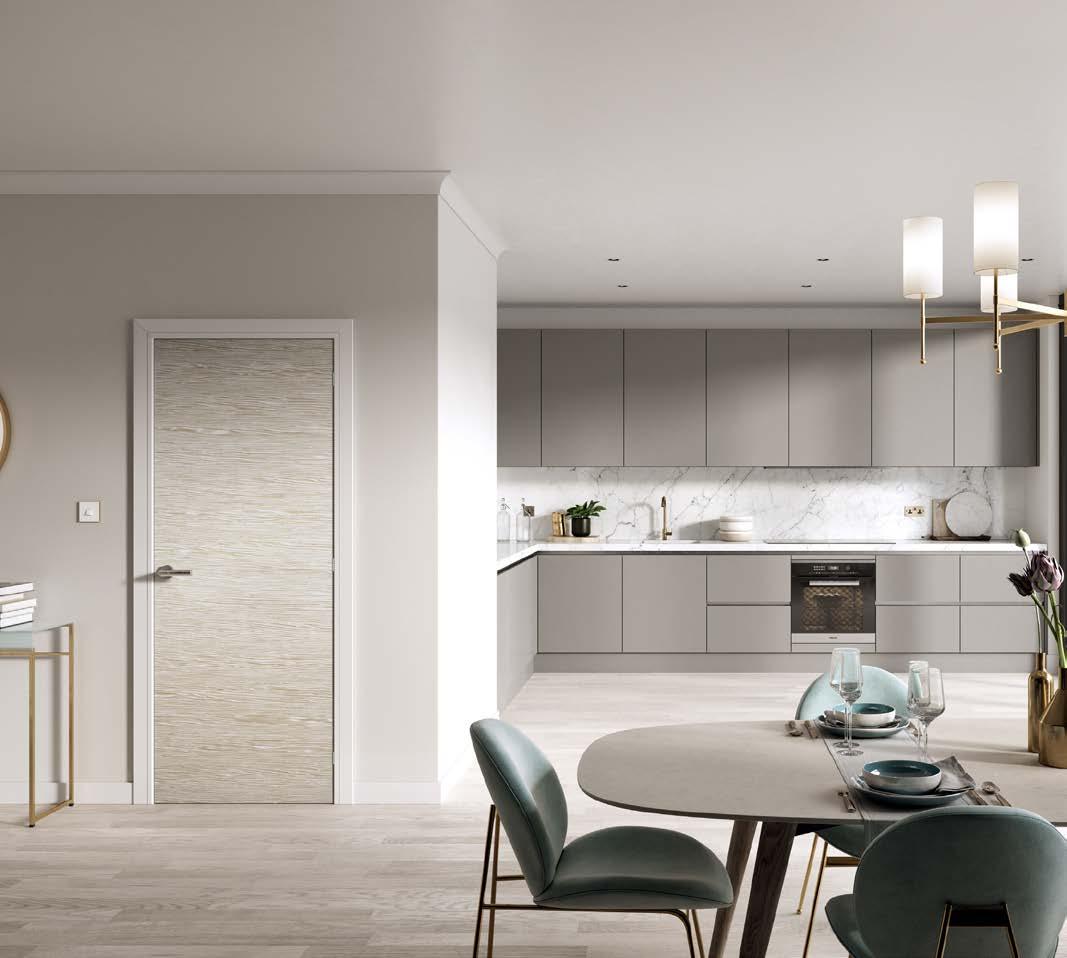

Welcome to Ideal Homes; a UK leader in both the design and installation of windows, doors, and conservatories tailored to complement each individual property. Our skilled, experienced, and passionate team of FENSA authorised installers work closely with both the client and with Local Authority Building Control (LABC). This ensures results not only meet client needs, but also remain compliant with building regulations for a simple, streamlined, and stress-free installation process.
As an All Checked National Installer of the Year, and proud members of the Federation of Master Builders (FMB) and Plastics Window Federation, Ideal Homes is revolutionising home living, and highlighting sustainability through a broad selection of stylish yet practical home improvements. These include ‘tilt and turn’ windows, classic French doors: ltalian-infuenced conservatories, lantern roof lighting, and a wide range of fnishing touches to bring a new level of customisation and personalisation to each home.
Our mission is to provide UK homeowners with superior products, customisable options, and a highly professional
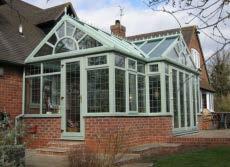
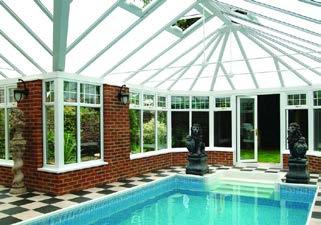
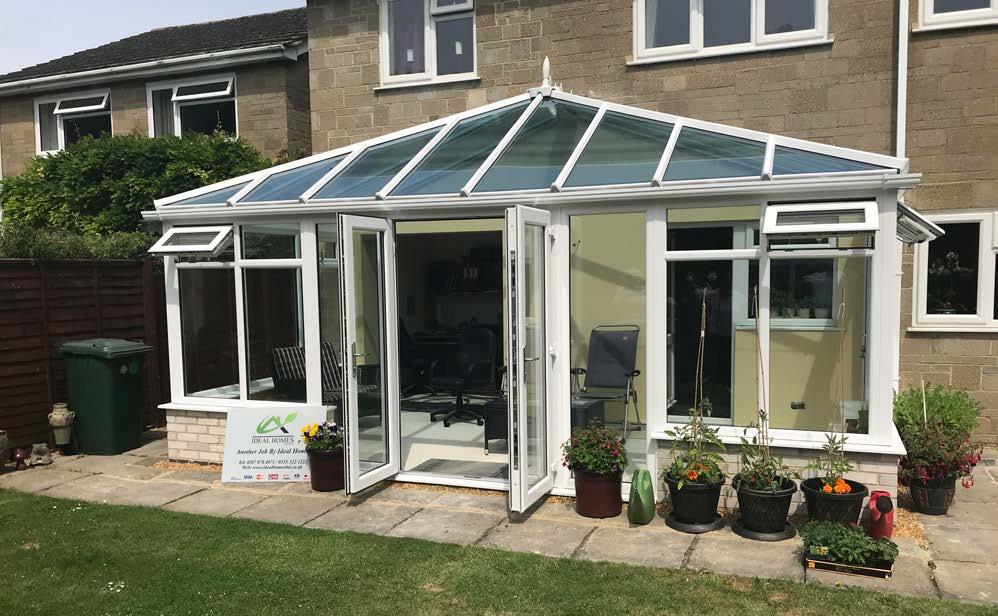
service, not only to improve the look and feel of the home, but also to facilitate responsible living and increase the value of the property. All Ideal Homes products are carefully designed to ensure we’re always able to offer low maintenance, budgetfriendly windows, doors, and conservatories which are strong, secure, stunning, and perfectly suited to each individual client and their home environment.
As members of the Consumer Protection Association (CPA), Ideal Homes clients are provided with complete peace of mind for all works completed by our Competent Person Scheme (CPS) awarded installers, with insurance-backed guarantees, deposit protection, and other CPA member benefts. We are also proud to be part of the Trustmark scheme; a growing government initiative that aims to make it quick and easy for homeowners like you to fnd professional companies such as Ideal Homes.
www.idealhomesltd.co.uk

Tel: 0333 322 1222
2nd Floor, Quayside Tower
Broad Street, Birmingham, B1 2HF
A superior range of producs to improve your home exterior and increase the value of your property We’re always ahead of the
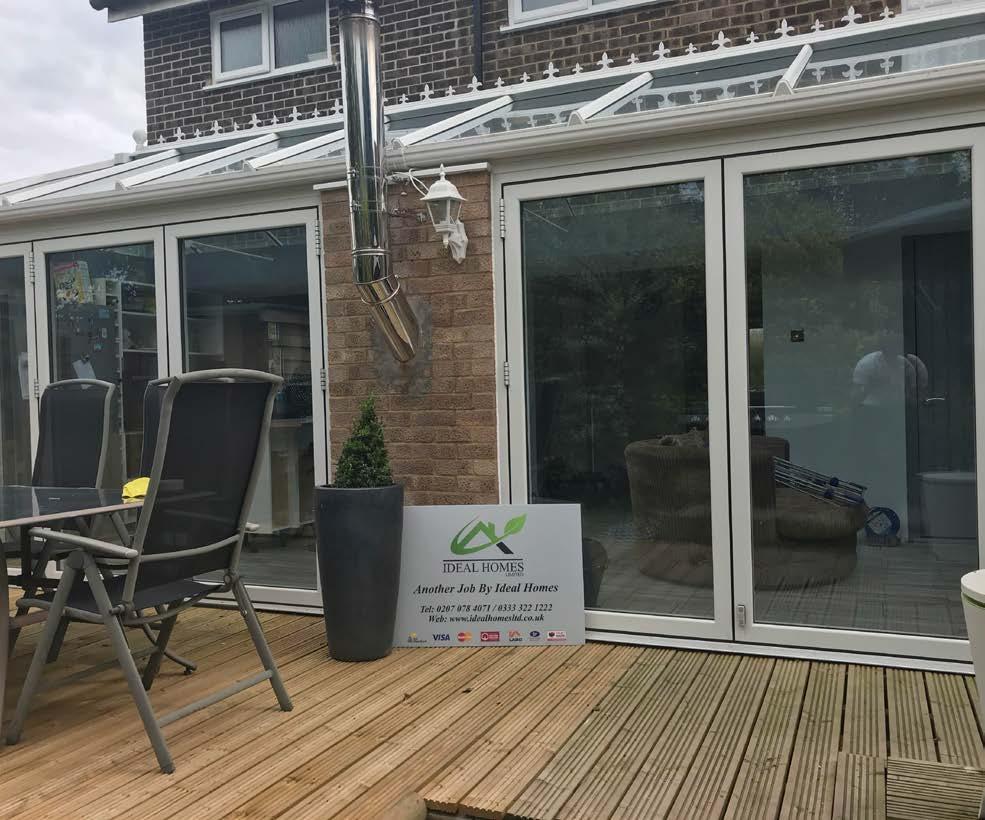
www.idealhomesltd.co.uk







The basic principles of Passivhaus is its ability to reduce the permitted space heating demand and primary energy consumption. This is achieved in several ways, but primarily by designing a building envelope with high insulation with minimal thermal bridging. By adding the crucial element of fresh outdoor air being circulated with extensive heat recovery means that energy consumption is kept at a minimum. The best use of natural daylight, including some solar gain, further enhances the energy savings in this unique form of construction. The BRE refer to the following functional defnition of Passivhaus:
“A Passivhaus is a building, for which thermal comfort can be achieved solely by post-heating or post-cooling of the fresh air mass, which is required to achieve suffcient indoor air quality conditions – without the need for additional recirculation of air.”
Passivhaus is best known for its ability to offer very low energy consumption homes, typically just 15kWh/m2/year, but the concept is being used increasingly on commercial buildings in the UK. It is claimed that the construction method can offer energy savings in use of up to 90% compared to current UK building stock.

One of the newest projects is the recently completed, 2,500 m2 research facility for the University of Nottingham, providing laboratory, offce and support accommodation for the UK Government Energy Research Acceleration Initiative, known as the ‘RAD’ Building (Research Acceleration & Demonstration) on the Jubilee campus. The building was constructed by Robert Woodhead construction of Nottingham and has been designed to achieve BREEAM Excellent and includes further extensive Passivhaus measures to reduce energy requirements.

High performance window, curtain wall and door systems from Aluprof UK have been used throughout the building offering very high levels of insulation. Aluprof systems used were TT50 curtain wall & MB104 windows, the fabricator and installer of the fenestration was Commercial Systems International of Humberside. On completion the building has been extensively tested and has gained the coveted Passivhaus certifcation.
But is the Passivhaus standard suitable for the UK’s temperate climate? Since its introduction in Germany in the early 1990’s, developed by Professors Bo Adamson of Sweden and Wolfgang Feist of Germany, there has been a great deal of discussion and standards revision to accommodate climatic conditions across Europe. It was at the turn of the last century when a EU funded project demonstrated the construction of 221 homes to the Passivhaus standard across four countries. Feedback and resident satisfaction proved the concept beyond doubt and today over 65,000 buildings have been designed, built and tested to the standard worldwide.
So how does Passivhaus cope with the high summer temperatures recently enjoyed in the UK? As long as night time cooling is available, by use of natural ventilation, which cools the inside structure of the building, Passivhaus performs well virtually working in reverse. On south facing walls there may be external shading devices to reduce solar gain and the very nature of the high insulation walls and fenestration, helps keep the heat out.

With the increasing levels of fuel poverty across the globe and the advancements in the key features of Passivhaus, such as developments in the Mechanical Ventilation and Heat Recovery (MVHR) units as well much higher thermal effcient aluminium systems window systems with triple glazing, such as supplied by Aluprof, construction has become more affordable and effcient. Consequently over the last few years growth of Passivhaus in the UK has begun to fourish.
Aluprof UK’s head offce and extensive distribution centre is located in Altrincham, Cheshire. Aluprof systems are increasingly being specifed on a wide range of residential and commercial projects across the UK including Passivhaus projects. Systems are designed, fabricated and installed by selected, specially trained companies, to ensure each fabricated product meets the Aluprof exacting standards.
Further information is available on the company’s website at www.aluprof.eu and specialist advice is available directly from Aluprof’s UK offces on 0161 941 4005.

Washroom and water ef ciency specialist
Cistermiser Kera o has joined industry body Made in Britain, underlining the company’s credentials as the leading UK manufacturer in its sector.
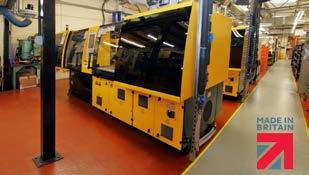
As a member of the national network, the company is able to carry the number one marque of British manufacturing on its products and marketing literature.
David Meacock, Technical Director for Cistermiser Kera o, said: “In our industry relatively few products are made in the UK. But UK production is something we are committed to.
“We have a proud heritage of over 35 years’ service to the construction industry, bringing a host of innovative products to the market.
As a Made in Britain member we are able to celebrate that and our customers can clearly see we are a British company, proudly supporting UK manufacturing.” www.cistermiser.co.uk
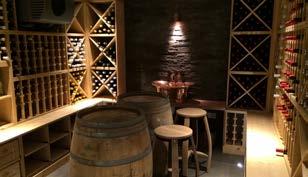
SDA Build London was briefed to bring more light into the house, remove many of the doors, take out the rst oor to create a stunning, show-stopping, galleried dining room bathed in natural light – and create a temperature-controlled cellar to house 2,500 bottles of wine. Owner Melinda Swann says working with SDA Build London brought home to her the importance of choosing the right building rm. “SDA proved they could work as a team in harmony with an array of experts such as architects, energy and lighting consultants. They were able to deliver a high spec product at every turn, nding solutions to problems and alternative ideas when there were issues. And they came in on budget and nished on time.”
Book a free refurbishment consultation with Sammy at SDA on 020 8191 7595, enquiries@sdabuildlondon.co.uk or via https://www.sdabuildlondon.co.uk/
Dr. Martens, iconic British footwear brand, is bucking the trend for women in industry, with the launch of its unique women’s industrial collection, offering female workers a choice of boots, without needing to compromise on safety.

In recent years, more women have decided to embark on careers within typically male dominated industries such as construction, engineering, manufacturing and trade. However, despite being exposed to the same risks, they are rarely supported by the Personal Protection Equipment (PPE) available. The choice for women working within hazardous environments has famously been limited, resulting in women wearing safety footwear that has not been speci cally designed with them in mind.
Available in UK sizes 3-9, the collection is available to buy online: http://www. drmartens.com/uk/c/industrial-womens
Watson Homes prides itself on developing homes that are designed for living and made for life. As part of the Willows and Patricroft projects, Watson Homes selected Richard Burbidge’s Fusion Outdoor Juliette Balconies to provide the perfect balance between practicality and aesthetics.
The Willows development is located on the site of the former Salford Reds rugby league ground. The development comprises of 78 new homes, 4 new bungalows and 21 apartments. The development has helped to breathe life back into the Weaste area, by bringing to life a development site that has been empty for a number of years.
Mike Watson, for Watson Homes said: “The Willows development has contributed positively to the ongoing regeneration and development of the Weaste area and we are really proud of both projects.”

www.richardburbidge.co.uk
We import large format tiles, standard tiles and marble and limestone to order, unlike most tile shops, we are not committed to any particular factory or quarry so we can nd and supply whatever tile or stone our clients are looking for.
We are of ce based, so our overheads are low and we are very competitive on price.
Our aim is simply to make the speci cation of tiles easier and more cost effective for our clients. We are happy to visit you to discuss your project and help advise on tile sizes and nishes. All our samples are sent / delivered free of charge.
Picture info: Max ne Pearl Mind & Max ne Alps Heart
www.tilesupplysolutions.com
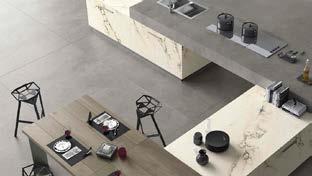
Contact – Tel – 01984 624 555 Email – info@tilesupplysolutions.com
Skyhook GB was rst established in April 2004. Based in Horley, the company specializes in providing high-quality products. Our cable support system helps prevent trips, slips and falls in the workplace, which is accountable for 40% of reported injuries. The Skyhook concept has been widely accepted in the construction industry due to its incredible effectiveness and convenience. The Skyhook support system has been sold to over 150 companies throughout the UK and overseas, including companies such as Wates Construction, Willmott Dixon, John Paul Construction UK and Ireland, Kier Construction and many more.
The company provides Skyhooks and Multi hooks in seven different colours, also the Extendable Tower Stand in yellow only. Our latest addition is the wall hook which comes in yellow only.

T: +44(0) 1342 844 442
website www.skyhook-gb.com
email: sales@skyhook-gb.com
Architects: White Arkitekter Artist: Ann Lislegaard
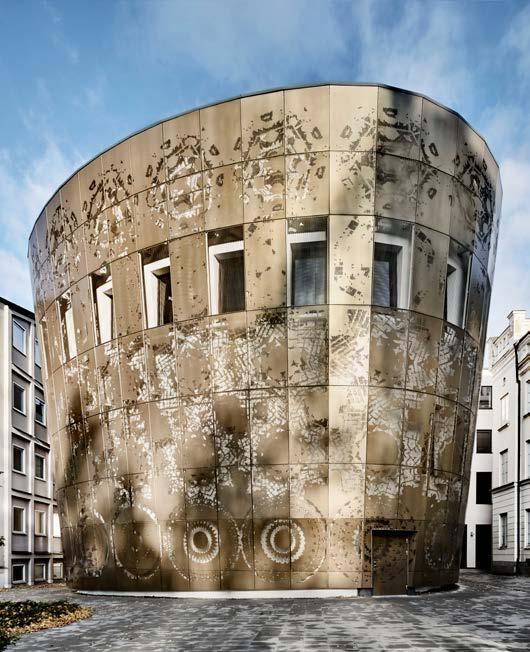
An artist’s vision is brought to life
The auditorium for the Humanities Division of Uppsala University (Humanistiska Teatern) is an innovative and unique building designed in the shape of a horseshoe. Unlike traditional lecture halls, the horseshoe-shaped design of this unique building allows all in the auditorium to see and hear each other, encouraging both speakers and attendees to participate in lectures and debates.This unusual building is encapsulated in a spectacular facade created from over 300 perforated aluminium sheets. The vision of artist Ann Lislegaard has been brought to life by using RMIG ImagePerf technology to transfer her intricate design to the metal sheets. Technical characteristics
Raw material: Aluminium EN AW-5754 Pattern: RMIG

ImagePerf Thickness: 3.0 mm
Finishing operations: Bending
Surface treatment: Powder coating
White Arkitekter has been awarded the prestigious Swedish architectural prize PLÅT18, in recognition of the innovative use of perforated metal.
Tel: 01925 839610

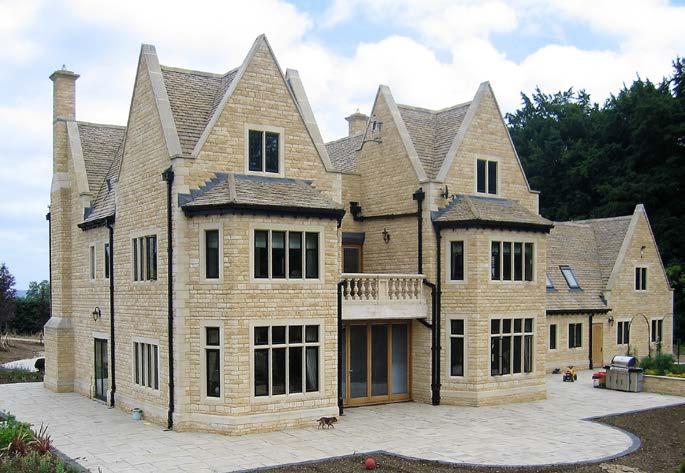


Email: info.uk@rmig.com
www.city-emotion.com


Reynaers has introduced its latest RIBA-approved CPD that looks at all aspects of aluminium curtain walling.
The newest CPD touches on some key areas for consideration when specifying the product and features types of curtain walling, design aesthetics, performance, standards and building regulations as well as a number of eye-catching case studies.
The leading aluminium systems supplier has long been providing a programme of high quality CPD material to architects and specifers.
It has developed a number of other presentations and seminars, independently certifed by RIBA. New Module 1 focuses entirely
on curtain walling and the second module, also approved by RIBA, covers sustainability and aluminium systems to aid architects and specifers develop their knowledge and earn points. The material is exclusive to architects and specifers and is offered as a 45-minute seminar across the UK.
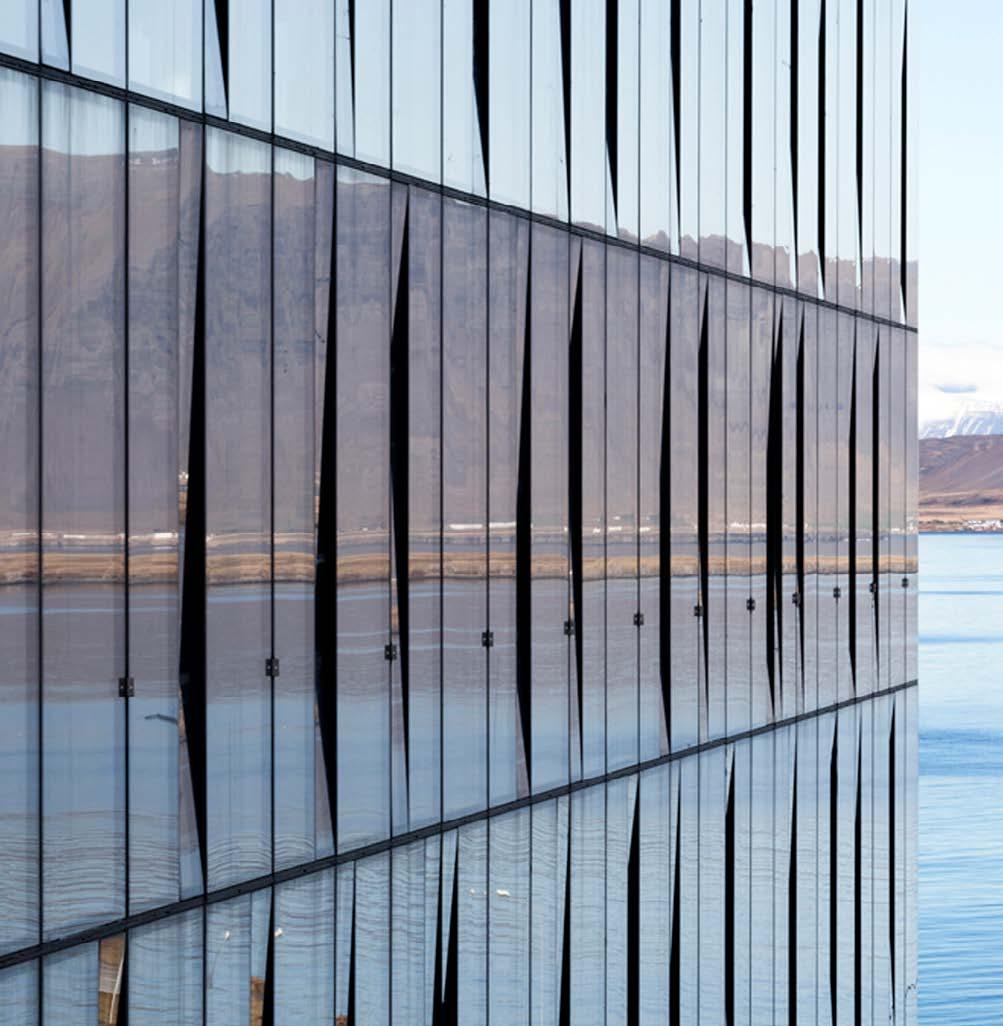
Marketing manager at Reynaers Rebecca Cope said: “We have invested in a number of new CPD presentations, with more in the pipeline that will be made available online soon. If you are interested in fnding out more about what materials we might be able to provide, email reynaersltd@reynaers.com or call us +44 (0)121 421 1999 and a member of the team will be in touch.”
www.reynaers.co.uk
A & W Moore Wine Racks have been manufacturing wine racks in the UK since 1977. We are a family-run business, providing a comprehensive range of high quality wine racks and wine cabinet storage solutions.
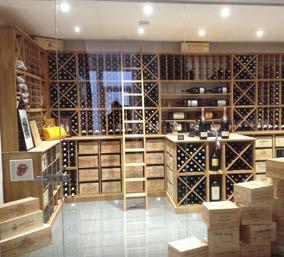
We have built our reputation on building bespoke wine racks using only the fnest materials, to not only provide you with bespoke storage solutions that are tailor-made to your requirements, but also to ensure that no matter the wood or metal you choose, your wine storage solution will preserve your wine or champagne for generations.
Our reputation for quality products at affordable prices, combined with great personal service, means that we now have loyal clients from every corner of the globe, as well as across the United Kingdom. Choose from our large collection of solid oak wine racks, solid pine wine racks, traditional wood & steel wine racks or all metal wine racks to fnd your perfect ft.
For more information Tel: 0115 9441434, email: information@ wineracks.co.uk or visit our website www.wineracks.co.uk
Salice UK are delighted to have been appointed by Hammonds, the UK’s leading ftted furniture company, to supply their hinges for installation within their Bedroom and Offce furniture ranges. For over 90 years, Hammonds have been providing their customers with high quality, beautifully designed ftted furniture solutions which are built with premium performance in mind. One such example that sets Hammonds’ furniture apart is that they ft more hinges than others on its doors. By teaming up with Salice, who are respected as the pioneers for soft-close and concealed hinges, they are certain of the very highest levels of innovation and product performance.
Salice Silentia 105o soft close hinge features a shallow cup depth of only 12mm, permitting the use of this hinge in doors with even deep edge profles. Specifcally designed to combine functionality and style, Silentia provides silent and smooth closing action for all types of furniture doors and is available for the full range of applications - angled, wide opening and blind corner specifcation.
Also being supplied by Salice is their Silentia 155° zero protrusion hinge, featuring a soft-close mechanism which, like the 105o hinge, is fully integrated. Zero protrusion hinges allow full access to the internal width of the cabinet, essential when using pull-out shelves or accessories. Salice’s zero protrusion hinge has a cup
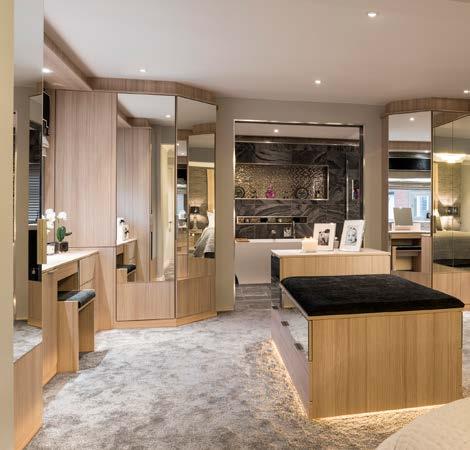

Ancon has been honoured at a Royal reception to celebrate its success in the 2018 Queen’s Awards for Enterprise – the third Queen’s Award for the company. Speaking after the reception, Hervé Poveda said ”What a wonderful personal experience to meet the Royal family at Buckingham Palace and a great honour to be asked to represent Ancon at this event. A Queen’s Award not only recognises expertise in developing new products or achieving commercial success, but also excellence in every area of business. I am proud to be a part of an
organisation that has proved itself, once again, to be among the best in the world.”
Peter McDermott added, “Winning one Queen’s Award is a great achievement, but winning three is a real measure of the depth of expertise, knowledge and dedication that exists within Ancon, at every level of the company. Today is a proud moment for every Ancon employee as well as our suppliers, customers and partners who have contributed to Ancon’s achievements throughout the world.”
www.ancon.co.uk
depth of 13.5mm and is available in all major drilling patterns and fxing systems.
Hammonds Purchasing / R&D commented “We were of course aware that Salice develop industry leading hinges, but in addition, they were able to assure us of reliability in terms of delivery and customer service, vital factors that helped us to appoint them as our preferred hinge supplier for our bedroom and offce ranges”. For further information on the Salice product range please telephone 01480 413831, email info.salice@saliceuk.co.uk or visit www.saliceuk.co.uk
Have you ever noticed how many different software tools you use at your work place?
Ever since the rise of technology, companies have invested billions into new software programs.
The need for different programs for different problems across safety, health, environmental and quality performance is vast. The likelihood is that your information is scattered across numerous incompatible software making data a more complex challenge to harness its potential.
Wasted time by unproductive software can cost an organisation signifcantly, having different departments using different software can cause immense communication barriers in sharing vital information across the business. Sharing information such as incident reports or even audits and inspections can be challenging when not using the correct tools.
This can only change when all your information and data is sorted within one software tool, helping your communication and effciency fow effectively through the organisation and its stakeholders.
Many have the idea that managing environmental, health and safety concerns must be a burden. However, modernday software is designed to be tailor made to your project activity, providing versatile and customisable modules confgured to your requirements.
Here are a few of the benefts of EHS software:
• Control access to company and project information easily with secure multi-user access levels.
• Use KPIs to track and compare real-time project performance across multiple-impact areas.

• Reduce environmental impacts on projects by cutting waste, improving site management, and reducing energy, water, materials and transport use.

• Actions generated through observation can be clearly allocated to those responsible, across your supply chain.
As EHS software has evolved, the market suffered two obstacles. Programmers making the software were not aware of how the industry operated. Secondly, technology experts were trying to give a shot at making their own software with no knowledge of software design, resulting in programmes that didn’t work effectively.
With modern-day industries changing all the time, today’s software is developed by skilled professional programmers, who work in conjunction with sector industry experts to deliver software that is easy to navigate and understood by all.
Book a free demo to fnd out why over 20,000 users choose to use SmartSite.
Call the SmartSite team on 03330 430 644 or visit www.bresmartsite.com

Advanced, a global leader in the design, manufacture and supply of intelligent fre systems, have worked with NBS to produce a comprehensive range of certifed BIM objects for their fre panels, now listed on the NBS National BIM Library.
Available to download for free from the library, the new data-rich BIM objects allow the very latest in fre systems technology from Advanced to be easily incorporated into a 3D building model by specifers, architects and contractors using BIM building practices.
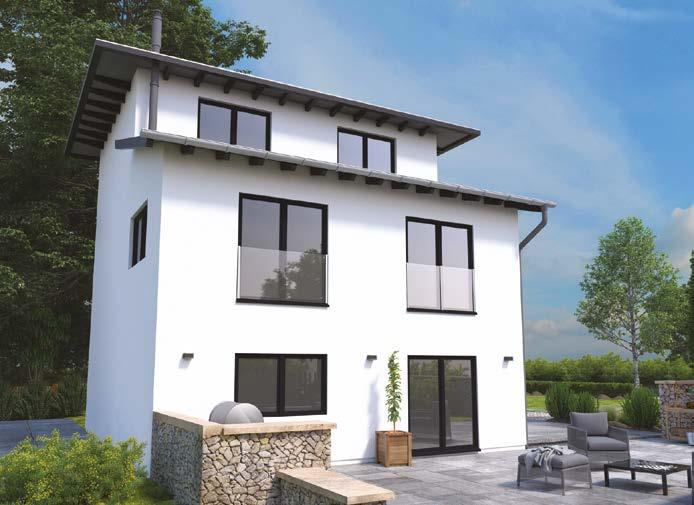
John Newton, Head of Products and Services at Advanced, said: “As a tool for architects, engineers and other specifers, BIM is transforming the way buildings are designed.”
Included in Advanced’s range of BIM objects is the fagship MxPro 5 range, approved to EN54-2,4 &13 and avaliable in one-to-eight-loop variants as standard, with further custombuild options available. It is easily confgured into high speed, 200 panel peer-peer networks, covering huge areas and tens of thousands of feld devices.
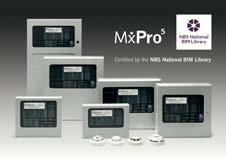
For Advanced’s full library of BIM objects, visit: www.nationalbimlibrary.com/advanced-electronics-ltd
Leading construction site electrics specialist Site Power UK are pleased to launch their latest 10 KVA 110volt safety Transformer the SITE10 XLC - wound in copper for low temperature operating.
Extra internal 110volt light circuits give total control through its own dedicated MCB panel.
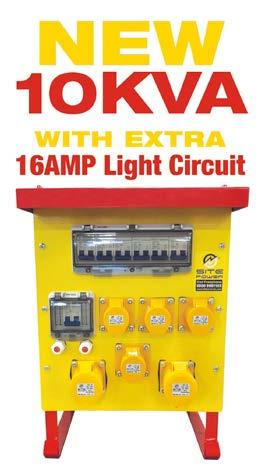
2 x 16 amp internal outputs for “Hard Wiring” safety lights are becoming the norm in today’s building sites.
MCB’s are now Site Power UK branded and new hi-spec and colour coded for the voltage ie. yellow (110 volts output) blue (230 volts input).

Best prices in the U.K. market as they are factory direct supplied and always in stock “


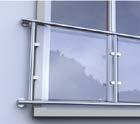
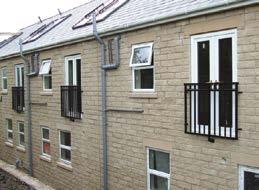
More details are available at www.sitepoweruk.com or technical help desk 0800 9991103.
FEIN Starlock accessories are proven to last many times over that of comparable competitor blades, offering enormous value when comparing price to the life-time of the blade. That said, the team listened to requests for assortments of accessories, releasing last year a ‘Best of E-Cut’ set containing six of the best cutters in the range, for a promotional price. The Best of E-Cut pack is FEIN UK’s frst ‘offcial’ value pack for
its UK customers, offering an assortment of the best cutters that can be used commonly on typical applications faced by tradespeople ‘on the job’. This year, FEIN UK is proud also to have announced the launch of four more additional value packs, each of which support with a particular area of work such as fooring, window work or Bathroom installations.
https://fein.com/en_uk/news/ promotions/the-great-britishvalue-pack-range-0792/
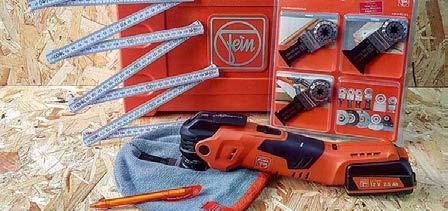
Trespa Pura NFC® cladding was the ideal choice for Performance Panels’ customers Westclad Ltd on highspecifcaton, prestgious homes in Plymouth, and I J Murray Architects who used the smart system of planks, fasteners and accessories for a stunning self-build on Hayling Island.
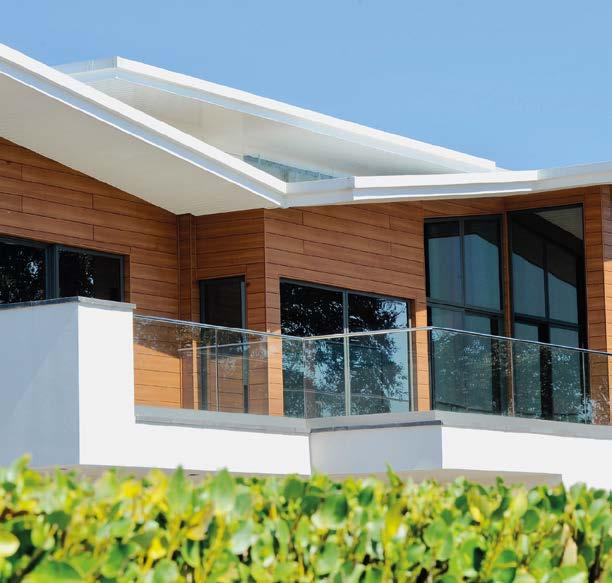
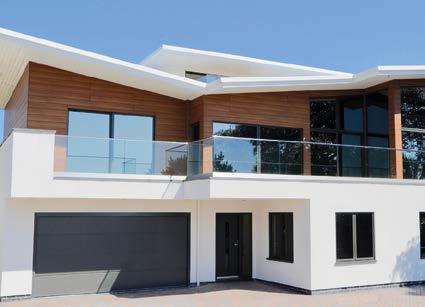
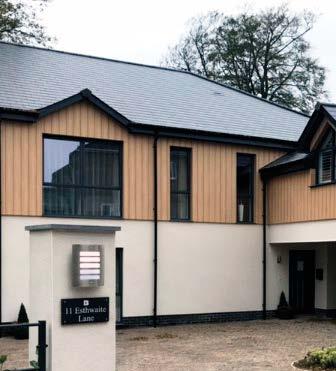
Highly weather resistant and easy to install
Trespa Pura NFC® has an enhanced wood fbre-based core combined with a closed surface, thus ensuring a high impact and scratch resistant fnish which cleans with a simple wipe.
Easy to handle and cut to size, this superb cladding system needs no paint or lacquer and maintains its atractve real-wood look without the worry of unsightly stains or rot.
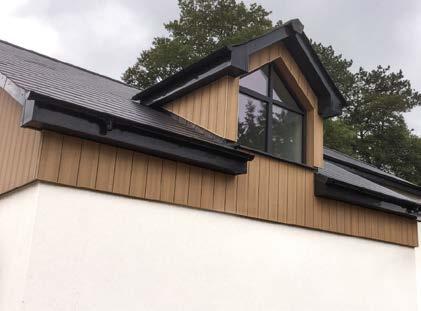
Trespa Pura can also be used to provide traditonally ventlated façades; making it a highly energy efcient soluton for commercial, residental and industrial buildings.
Trespa Pura NFC features:
• Easy to install
• No need to paint or lacquer
• Highly weather resistant
• Low maintenance
• High impact and scratch resistance
• Cleans with a simple wipe
• Easy to handle and cut to size
• Can be installed horizontally or vertcally
To fnd out more about Trespa Pura NFC® cladding visit:
www.performance-panels.co.uk
• Range of wood and uni colours or call us on 01422 310 319 today.
Atractve exterior cladding with a smart system of planks, fasteners and accessories. Trespa Pura NFC® has high scratch and impact resistance for a hassle-free installaton. Solid and sturdy, it is highly weather resistant with no need to paint or lacquer.
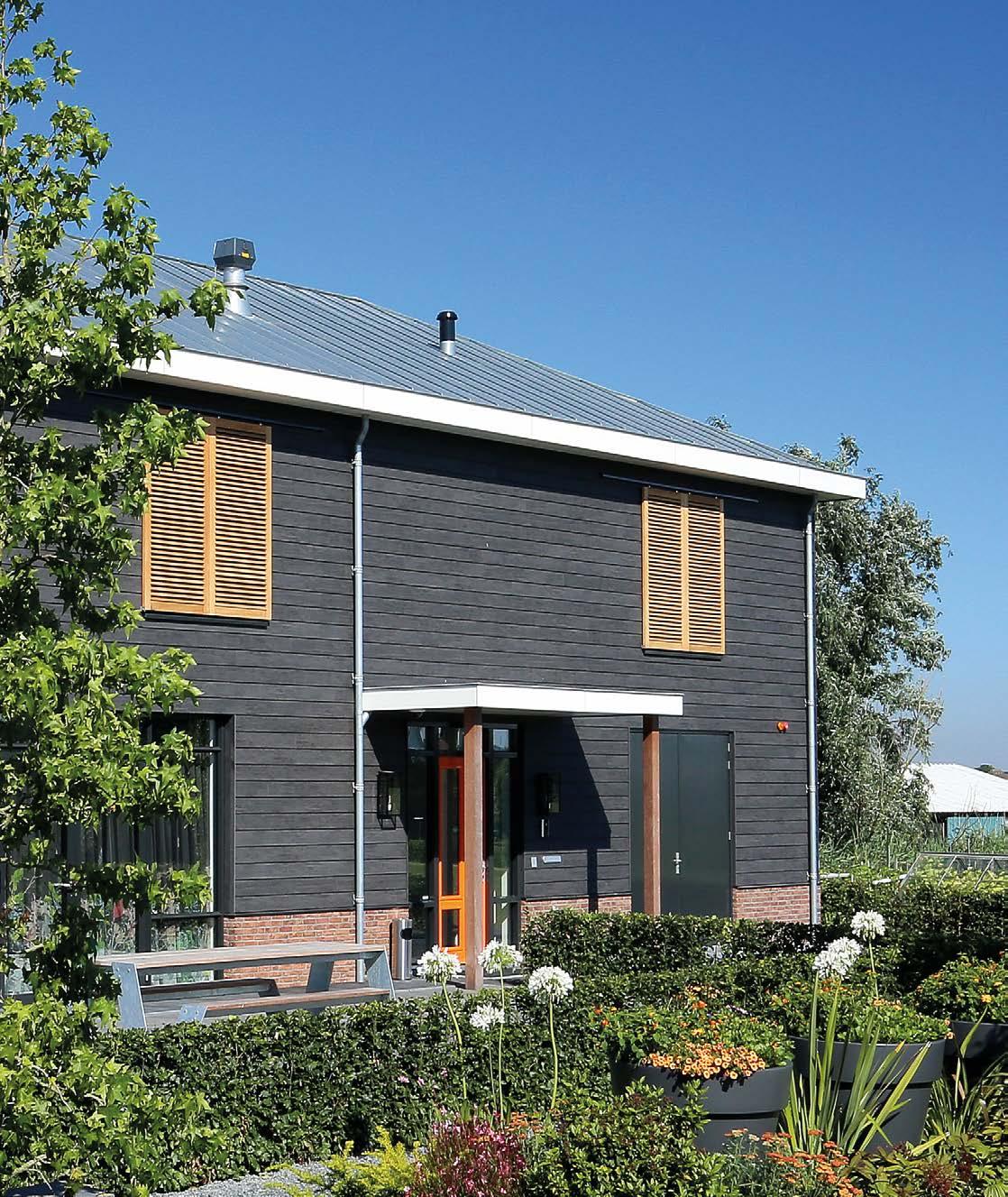
To find out more visit: www.performance-panels.co.uk
Sample hotline: 01422 310 319


Whatever you’re building, power continuity is a necessity not a luxury.
High end restaurant, prestigious pub, hotel, night entertainment establishment, all suffer in the event of a power cut. Why risk luck; Install Power Continuity.
Design concepts grab the attention. Scale models look impressive. Architects dreams turn your conception into 3D visualisations ready for sign off; who’s responsible for the power protection to ensure day to day NO break power?
Power Continuity we don’t just design automatic dual feed power protection systems; we service & maintain 24/7 our installations, from day one. Whether it be LV or HV, Power Continuity can design your power infrastructure from perception to operation.
Power Continuity Engineers, operate everyday of the year, power protecting the most well known operations in the UK. Power Continuity designs the best automatic power protection systems in the UK from concept through to implementation. Real Power Continuity is installed by Power Continuity Ltd.

Within large projects &, management structures there can be a ‘void’ as to who is actually responsible for your design and installation of your power protection systems. Usually ,ownership is assumed, but not until something goes wrong does accountability become a serious issue for your company.
HOW DO YOU DISTINGUISH BETWEEN FICTION & FACT?
We know all about the power protection across the UK. To work with the best, we have to be the best. We are Power Continuity.We’ll train your own site personnel as to how to test our systems, what to look for and how to react. No fction just FACT. Together let’s keep 100 % Power Continuity 365/24/7
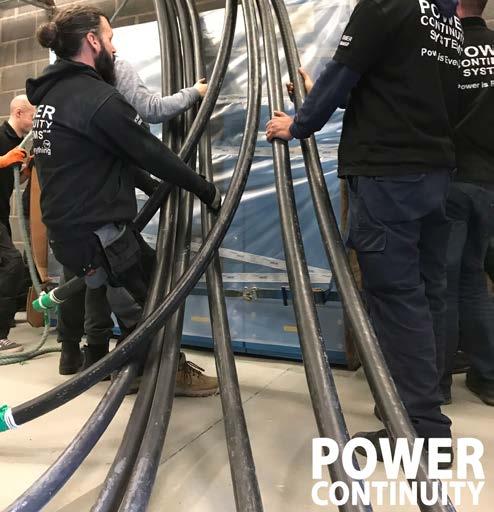
Sometimes though, we have to fag up human failings, that can have a devastating impact on your build and its assumptions for continuous operations.
Who has ownership of your power?
Who has responsibility for your operations 24/7 ?
Who will have the updated records for all power infrastructure once built?
Is Power Continuity our business partner?
FICTION: Someone is responsible, although I’ve no idea whom.
It’s not me !
FACT: Accountability & Responsibility for the day to day operational status must be a named individual.
Can you name that person today?
FICTION: Surely we have an automatic power protection system, designed?
FACT: Most designers either forget or don’t view power protection as a priority
FICTION: Power cuts don’t happen here ; we’re safe
FACT: Power Cuts can happen anywhere, anytime. The GRID is under pressure
This check list provides a basic rule of thumb to differentiate between fction & fact . Take the Power Continuity 2 MINUTE CHECK LIST ask yourself…
https://powercontinuity.co.uk/business-continuity-health-check/
If you not comfortable with your answers, just call us and we’ll help you
We’re all engineers, so you’ll never be speaking with sales who work on commission. True Power Continuity is available only from Power Continuity Ltd.
Power Continuity we don’t just design automatic NO Break power protection systems; we also can keep your infrastructure operational.
WE DESIGN – WE BUILD – WE INSTALL – WE ARE POWER CONTINUITY
Call us on 0845 055 8455 Power Continuity here to help 24/7

Once confned to dreams and television programmes, selfbuild homes have now become a widely available possibility. Creating bespoke, personalised and cost-effcient homes is now accessible for many, but with accessibility comes a sea of products, suppliers, regulations, knowledge and tools.
Navigating them all is easy at this year’s Timber Expo, as part of UK Construction Week (UKCW) at the NEC between 9-11 October. With more than 10,000 innovative products and 650 exhibitors, seminars, CPD sessions, an innovation trail and networking opportunities, it will be an inspiring and educating event.
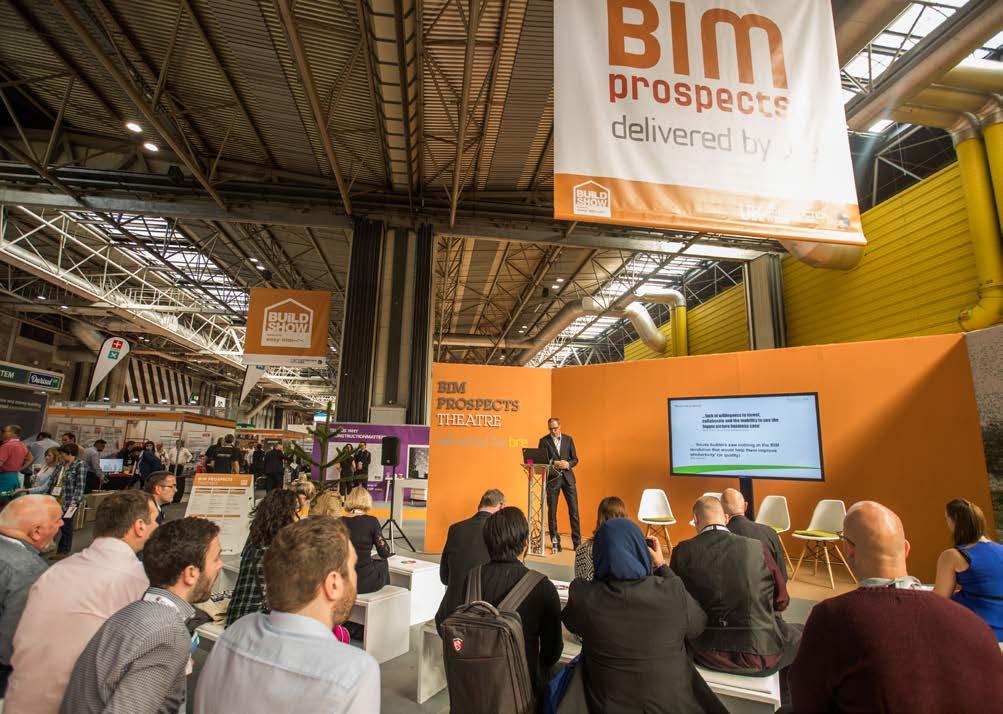
‘Future of Construction’ is this year’s UKCW theme, helping self-builders design, specify and build homes of the future.
The Future of Construction Hub, in collaboration with Birmingham City University, provides an immersive opportunity to discover digital construction, 3D printing, robotics, AI and AR and modern methods of construction.
An Innovation Trail uncovers innovating and pioneering ideas, projects and products from exhibitors such as Gripsure
which is launching two new products at the show: Gripsure Ecodek and Gripsure made with Accoya; Timber Structures will showcase its TS3 timber bonding technology range; and Trade Fabrication Systems will explain all about its coated and laminated wood based panel products.
Global exhibitors will be on hand to put plans into action to help create the timber constructed self-build dream.
For those hoping to construct as energy effcient a home as possible, Siga can offer solutions for achieving airtight and windtight homes, including Majrex, an air and vapour control membrane using Siga’s Hygobrid technology.
Rothoblaas will be showcasing its Holz Technic range which includes quality products for small and medium-sized structures.
And see how plywood donated by Hanson Plywood has been used to create a timber structure which will be on display next to the Timber Focus Theatre. Designed and constructed by Manja van de Worp of AJG Architects and students from
the school of architecture at the Royal School of Art, the structure explores the benefts of building the connection method into the element for both erection and disassembly.
Other exhibitors to speak to and do deals with include Ambrovit S.P.A., American Softwoods, Capital Holz100, Glennon Brothers Timber, and Steico.
The Timber Focus Theatre, supported by TRADA, will enlighten anyone wanting to know more on the opportunities of building with wood. Topics include private residences made beautiful by using wood and how specifers research and source new products.
Knowing the tips and techniques to perfect any self-build project is simple at this year’s free CPD sessions, covering topics such as: daylight and the human response; food resilience; the internet of things (IoT) security; and an introduction to Passivhaus.
CPD spaces are limited, making advanced booking essential.
New to Timber Expo is the Confederation of Timber Industries (CTI) Time for Timber workshop delivered by the Structural Timber Association, Timber Trade Federation, Trussed Rafter Association and British Woodworking Federation and supported by the timber industry’s campaign, Wood for Good.
Visitors can beneft from the other UKCW shows: Surface and Materials, Build Show, Energy 2018, Building Tech Live, HVAC 2018, Civils Expo, Plant and Machinery Live and Grand Designs Live on 10-11 October, with highlights including:
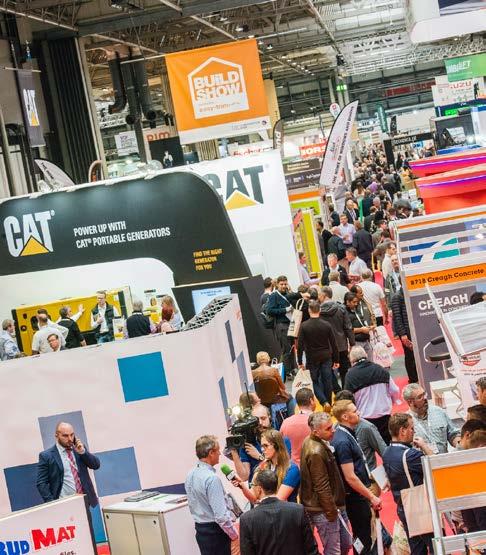
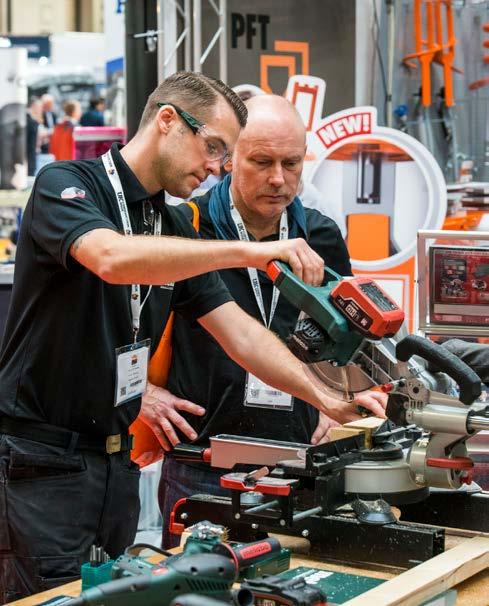


The Regeneration Hub, with talks on where we can build more homes and is self-build the future of housing; IEMA sustainability conference; Music from BBC Percussionist of the Year 2016, Andrew Woolcock, on the rosewood marimba at the Timber Focus Theatre; and The Beer Festival sponsored by Velux.
Free visitor tickets and updates are available from www.buildshow.co.uk and on Twitter at @BuildShow or using the hashtag #BuildShow2018.

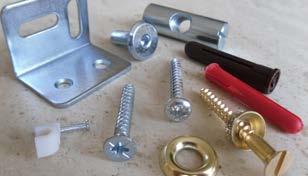
NE Fasteners Limited is a family owned company with over 30 years’ experience, primarily specialising in screws xings & fasteners for the DIY, hardware, building, joinery and furniture manufacturing sectors. NE Fasteners prides itself with offering expertise, competitive prices from local and internationally sourced standard and bespoke products. Situated in a 7,000sq warehouse in Cradley Heath in the West Midlands, we are able to provide a wide range of nishes, including zinc, electro brass, black chrome, satin chrome, bronze and nickel, and packaging options, ensuring that many buyers consider us to be a key and valued supplier. With friendly and experienced staff, our aim is to offer excellent service with our next day delivery service and give an opportunity for our customers to let us manage all xings, fasteners and component requirements competitively.
www.screwshop.co.uk
0121 559 8866
PPM Technology Ltd manufactures a range of IAQ monitoring instruments - the PPMonitor range. PPMonitors are designed to give a good visual representation of IAQ in a building. A great number of units may be networked together via the ZigBee wireless mesh system to show precise changes in concentration of selected IAQ parameters over time for an entire building. Each unit can monitor temperature and humidity as well as up to 5 different IAQ target gases including formaldehyde, carbon monoxide, carbon dioxide, nitrogen dioxide, sulphur dioxide, VOC’s, ozone, ammonia and many more. PPMonitor software enables the data to be viewed graphically, produce reports and run schedules as well as alarm functions and noti cations for effective building management.

Please contact info@ppm-technology. com or visit www.ppm-technology.com for more information.
The TRUMPF brand is synonymous with quality and durability. The company designs and manufactures power tools and cordless-power tools that have been specifcally developed for construction, aerospace, fabrication, engineering, building envelope, roofng, HVAC and steel products. From cutting and joining to edge preparation, these portable machines simplify day-to-day work on construction sites or in workshops to increase competitiveness by improving quality, reducing costs and speeding up processing time.
Clean cut composite Centre-stage at UK Construction Week 2018 is a new nibbler that is the frst of its kind worldwide. The TRUMPF TruTool FCN 250 is designed to cut various fbre composite materials up to 2.5mm thick. Unlike saws, milling cutters and angle grinders that have been traditionally used to cut this type of material, the TRUMPF nibblers generate minimal dust so personal protective equipment is no longer essential. And by comparison with other slitting processes, the TruTool’s per-metre costs are as much as 50% lower.

18V Li-ion technology
Also highlighted at the show will be TRUMPF’s new, TruTool high-performing cordless power tools. These models beneft from 18V Li-ion technology, brushless, no maintenance motors and a batteryoptimised aluminium gear head which, in combination with other new features, provide up to 60% longer run time after each full charge.
A specialist in metal processing for nearly a century, TRUMPF has combined its longterm experience with the latest technology to create this new range of power tools that provides superior operational and economic performance.
Alongside its conventional 10.8V products, the new 18V models give fabricators, builders and HVAC engineers an extended choice that allows, for example, the cordless cutting of sheets from 0.5mm to 2.5mm.
The TruTool 18V range provides a selection of tools for welding and paint preparation, cutting and fastening. The C200 and C250 slitting shears with chip clipper are perfect for interior cuts, notching and curves
As part of an ongoing commitment to improving air quality, Aggregate Industries has successfully implemented a programme to reduce airborne emissions at the company’s Horn Lane Goods Yard, Acton site in Ealing, London. Historically, high concentrations of the particulate matter PM10 - a pollutant linked to 40,000 early deaths each year1 – were recorded at Horn Lane, making it one of Britain’s most polluted areas. With Ealing Council declaring the borough an Air Quality Management Area (AQMA), some of this pollution was down to dust emissions coming from Horn Lane Goods Yard, a narrow strip of land home to a number of rms involved in waste management and the movement of freight by rail.
For further information on Aggregate Industries please visit www.aggregate. com

and the S250 shear provides precise and burr-free cutting, even in the upside-down position. For nibbling and profle nibbling, the N200 and PN 200 both provide easy cutting without distortion, emission or sparks.
Seam lockers for closing Pittsburgh seams on straight or curved ducts are available for the frst time as battery-powered tools within this range which also includes the TF350 power fastener for form-ftting, corrosion-resistant joints used in the HVAC sector in place of rivets or screws.
The latest additions to this 18V range are three TruTool drill drivers; the TruTool DD 1813 drill driver, the TruTool HD 1813 hammer drill and the TruTool ID 1861 impact driver.
All achieve high speeds despite their low weight and small size and are equipped with an LED light to illuminate the work area. e-mail. sales@uk.trumpf.com Web: www.trumpf.com











With a whole host of exciting product features, such as showering height of 2000mm, through to the minimal matt black, matt white of polished chrome profiling giving the enclosure a sleek and luxurious look. Coupled with the rise and fall door mechanism and the versatility to be installed on a shower tray or tiled floor, the Young collection gives you a multitude of showering options and fantastic value for money. Combine this with our Novosolid stone shower tray with its anti-slip stone texture, stain and UV resistant, hidden 90mm fast flow waste and can be cut down to size on site to fit di cult spaces.
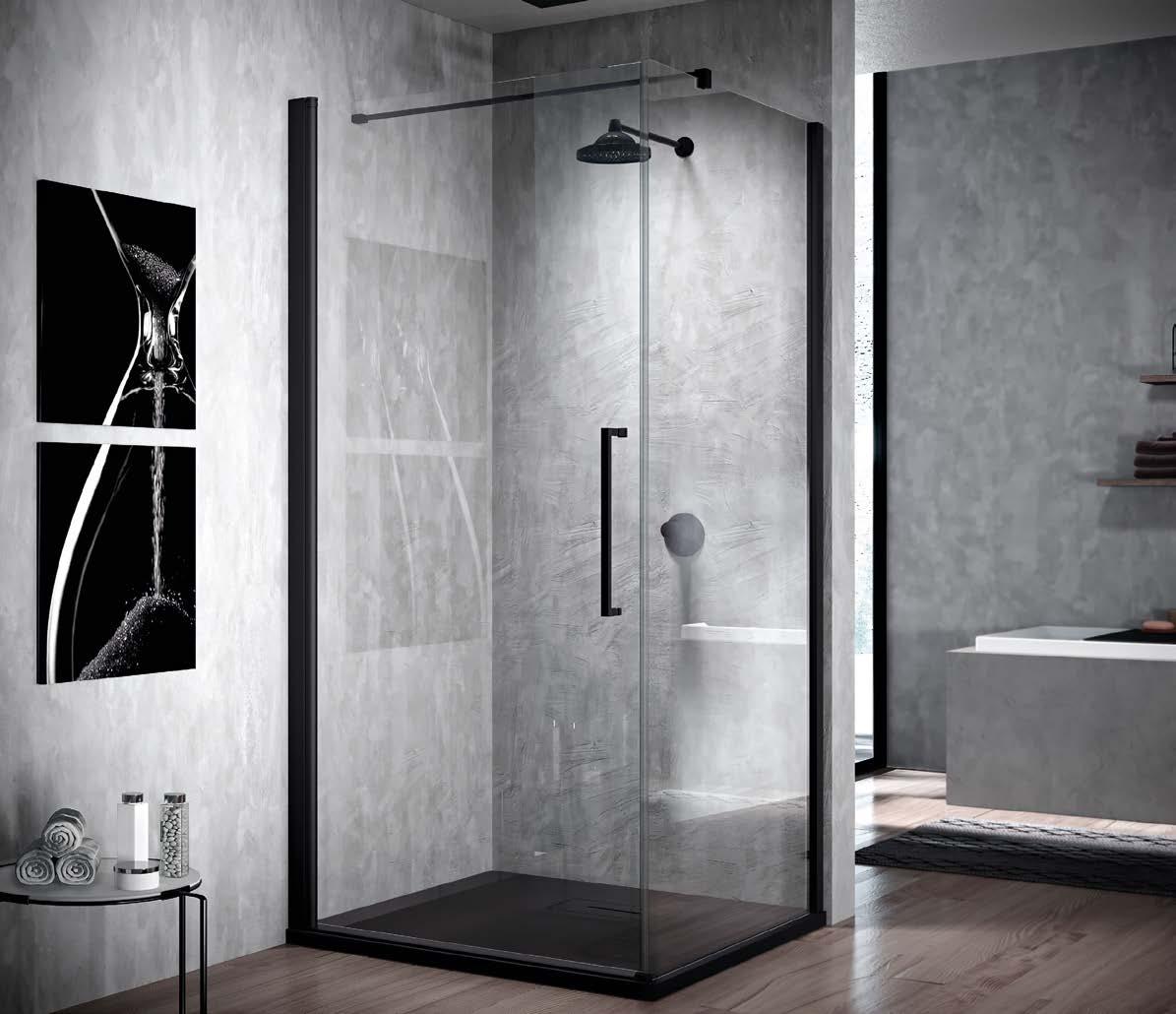
info-uk@novellini.com
www.novellini.com
With a whole host of exciting product features, such as showering height of 2000mm, through to the minimal matt black, matt white of polished chrome profiling giving the enclosure a sleek and luxurious look. Coupled with the rise and fall door mechanism and the versatility to be installed on a shower tray or tiled floor, the Young collection gives you a multitude of showering options and fantastic value for money. Combine this with our Novosolid stone shower tray with its anti-slip stone texture, stain and UV resistant, hidden 90mm fast flow waste and can be cut down to size on site to fit di cult spaces.
info-uk@novellini.com www.novellini.com
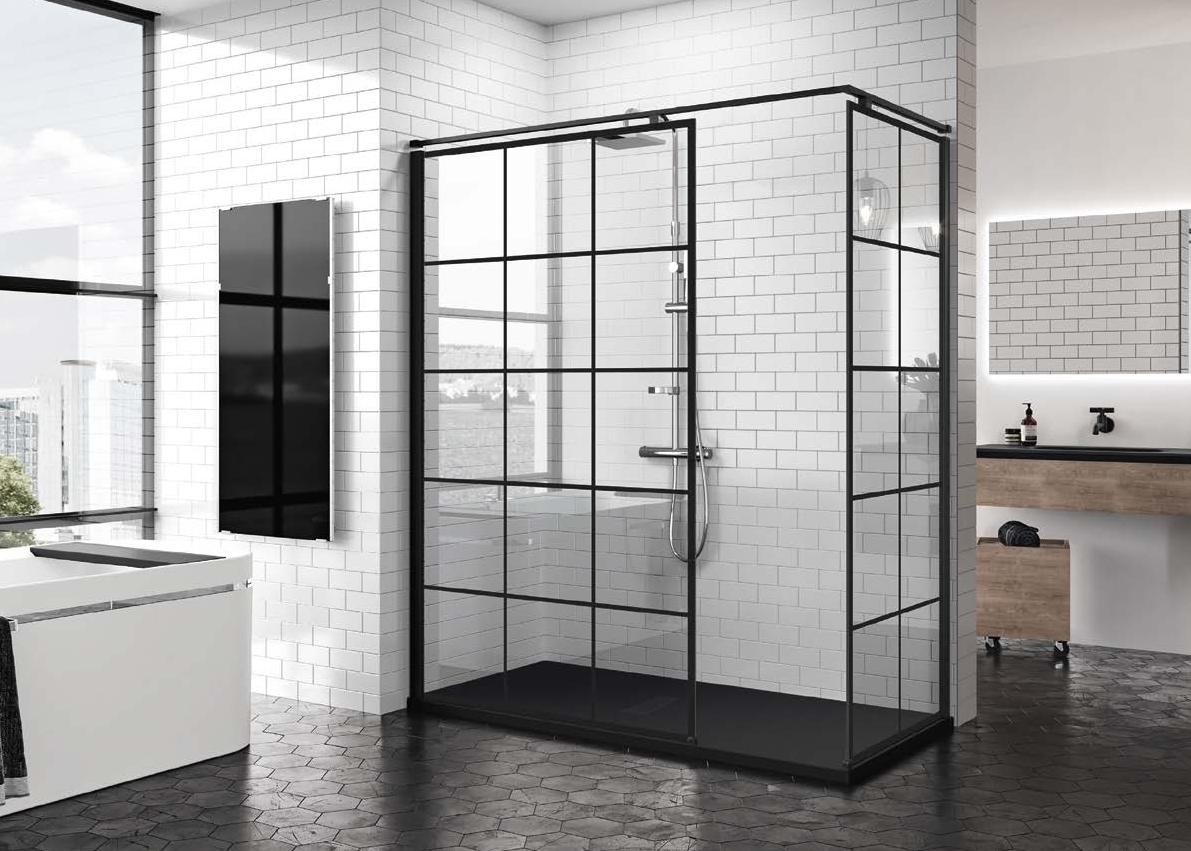
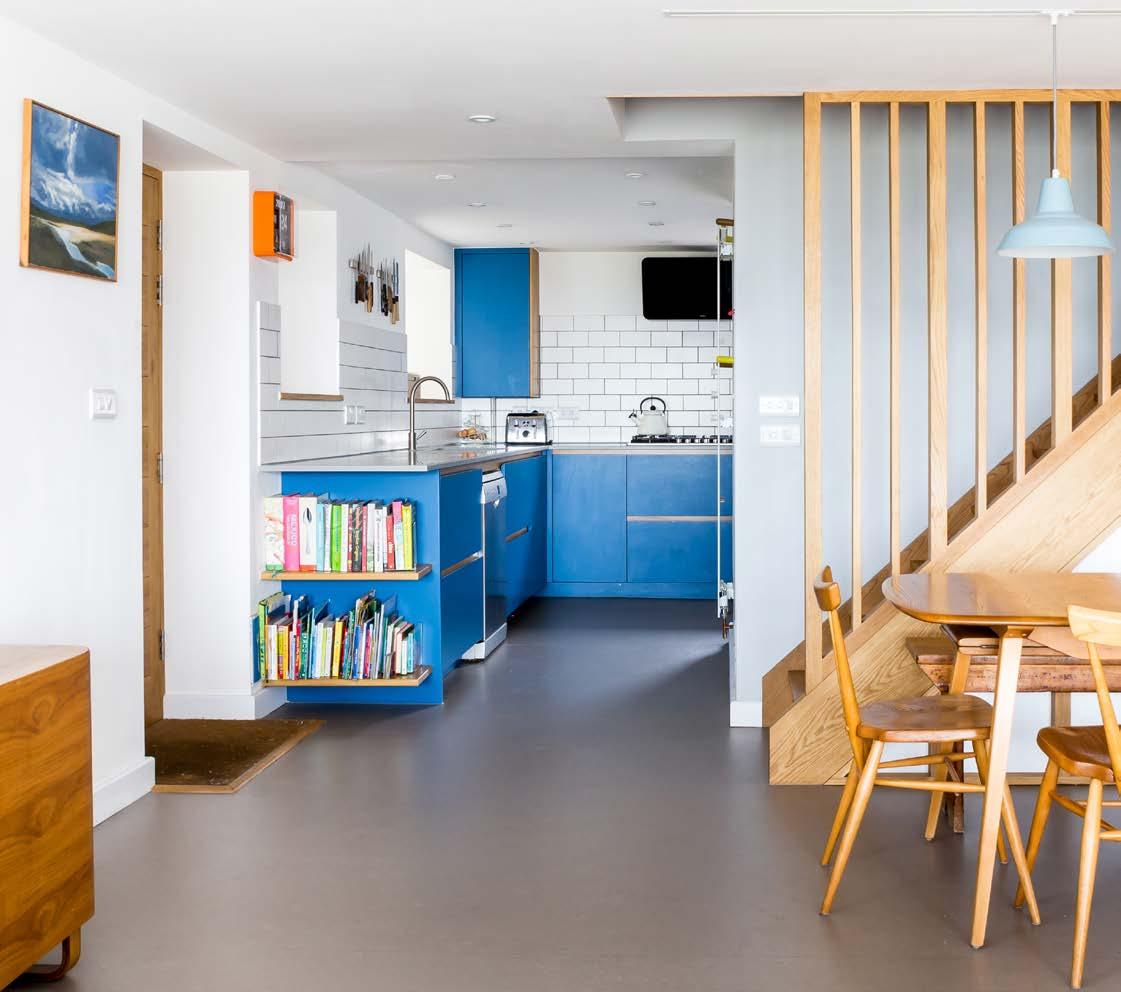
When creating an eco friendly bespoke kitchen there are several key aspects to consider:
Cabinets
Choosing eco-friendly materials for your cabinets is one of the most important aspects of an eco friendly kitchen. One of the most popular options for the units is birch plywood, for its eco credentials and modern 'striped' edge. Birch ply is a superior quality hardwood plywood made up of multiple veneers to
increase its structural stability. We use FSC-certifed birch ply (made with a non-chemical-based adhesive) to create our kitchen carcasses. We're big fans of the exposed birch ply edge. As well as birch ply, we have also created kitchens using reclaimed oak—another high quality material that helps keep waste from landfll. All of our other timbers, such as oak and walnut, are always FSC or PEFC certifed.
Alongside cabinets, choosing the right material for your worktop is equally important. We only use 100% FSC timber in our wooden worktops.
We also use Silestone and Corian worktops, some of which contain post-consumer content including mirror, glass and porcelain, for the ultimate eco-friendly fnish. These worktops are highly durable, long lasting and can easily be repaired and renewed—thus minimising waste in the landfll.
There are so many brands and types of paint that knowing which one to choose can be very confusing. But, when creating a kitchen it's imperative to choose water based paints that have low VOC levels. VOCs are organic chemicals that have a high vapour pressure at room temperature.
Some paints contain VOCs which are harmful to human health and the environment. So by using water based environmentally friendly paints you're protecting your family's health and the planet's.
We only use water based paints for our kitchens and furniture and also use a patented oil to protect our wood which is made from natural ingredients, no solvents and contain 0% VOCs.
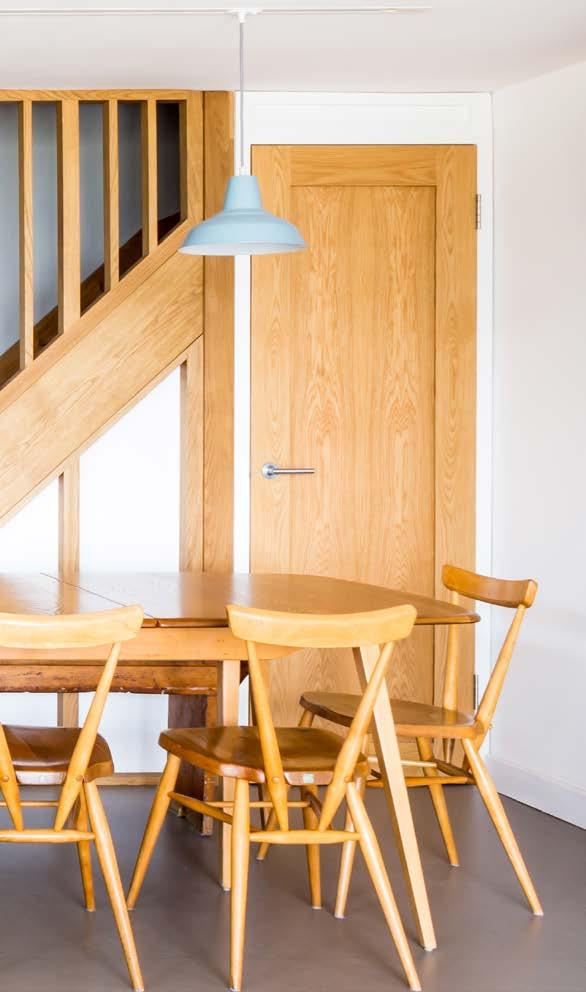
Bamboo fooring is fast becoming one of the most eco-friendly fooring choices which works well in kitchens and throughout the home. While solid foors used to be the most popular choice, sustainably sourced engineered foors are also fast becoming the preferred option. Engineered fooring looks just as beautiful as solid foor, but its boards are stable and don't react to changes in temperature. See our range here. Aside from timber, polished concrete, made from recycled materials, makes for a fantastic foor. It has a long life cycle, is energy effcient and is excellent at trapping and releasing heat.
The advancements in technology has resulted in smart kitchen appliances that help you and your home conserve energy. Look for appliances with a A +++ energy rating.
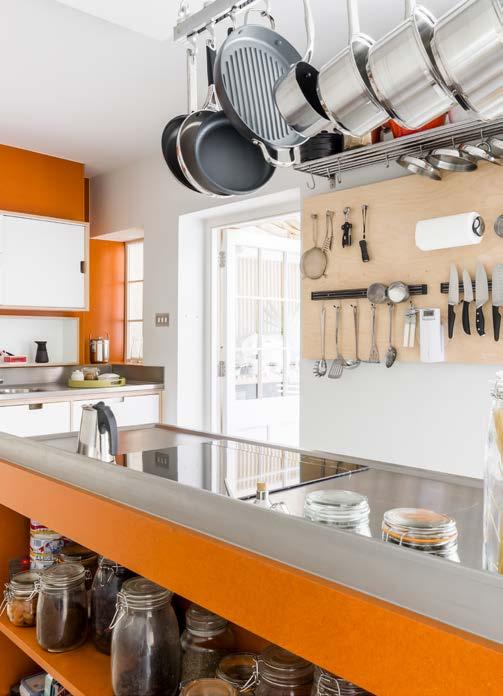
They are thought to use over 50% less power than those in the A class, and will greatly contribute to the credentials of your ecofriendly kitchen. On top of that, always use eco light bulbs for your lights and fttings.
All of the lights we use throughout our designs, including the internal LED cabinet lights, are energy effcient. They run on extremely low voltage, not only saving you a hefty energy bill but also the planet.
W: www.bathbespoke.co.uk
The client’s initial brief came from her inspiration of the front of our Fulham showroom. She wanted a really grand space that also retained an underlying homely feel. The client was keen on a contemporary feel but it was important to keep some traditional features that sit well with the Victorian property. Our original Shaker door suited this space perfectly. The door is simple but still retains the Shaker detailing, which ties in with the original features of the house.
The client’s brief made it easy to pin point locations for appliances quickly. This is the usual driver for the start of any space. The client had clearly defned some areas that were a ‘must have’. An American-style fridge freezer was one of these, alongside a rangestyle oven. Having these two areas defned allowed me to build the design simply around them, whilst keeping in mind the practical side. The client was also really keen to incorporate a built-in bench on the island. We adapted our cabinetry to incorporate this into the design. I think this really sets our cabinetry and design away from typical London spaces.
We used our own cabinetry and ‘Flash Blue Honed’ granite for the worktops, which was chosen for practical and aesthetic purposes. Granite is incredibly hardwearing and creates a real statement within a space. This particular stone has a honed matt fnish, which softens the overall look.
The colourways, symmetry and practical placement of appliances have all contributed to the success of this space. The cabinetry in
particular shows the fexibility we have within our product.
This was a large building project that lasted over the course of 6 months, we liaised directly with the build team, architects and the clients to bring this project together.

When planning a new kitchen researching the fnal look of the space you want to create is always a great way to start. Clients that bring in some imagery of a certain ‘look’ they like are really helpful in order for us to meet the brief quickly. It is also a really good idea to start early on, possibly even beginning with us. Even though we have a relatively short lead-time of six weeks there are a lot of decisions that need to be made early on in order for the build team to complete preparatory works ahead of our installation
John Lewis of Hungerford design, manufacture and install, exquisite hand-made, painted kitchens, bedrooms and furniture.

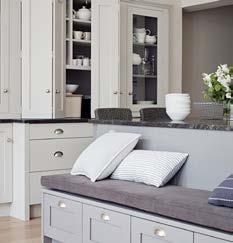
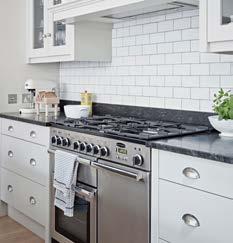
www.john-lewis.co.uk
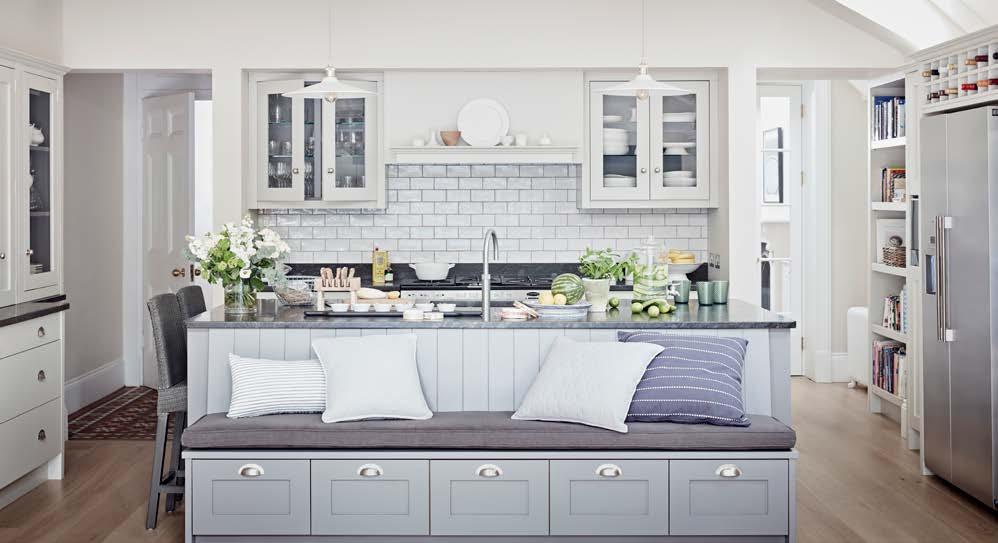
Kitchen & bedroom designer
Rebecca Nokes gives an insight into the thought process behind one of her fabulous kitchen designs.
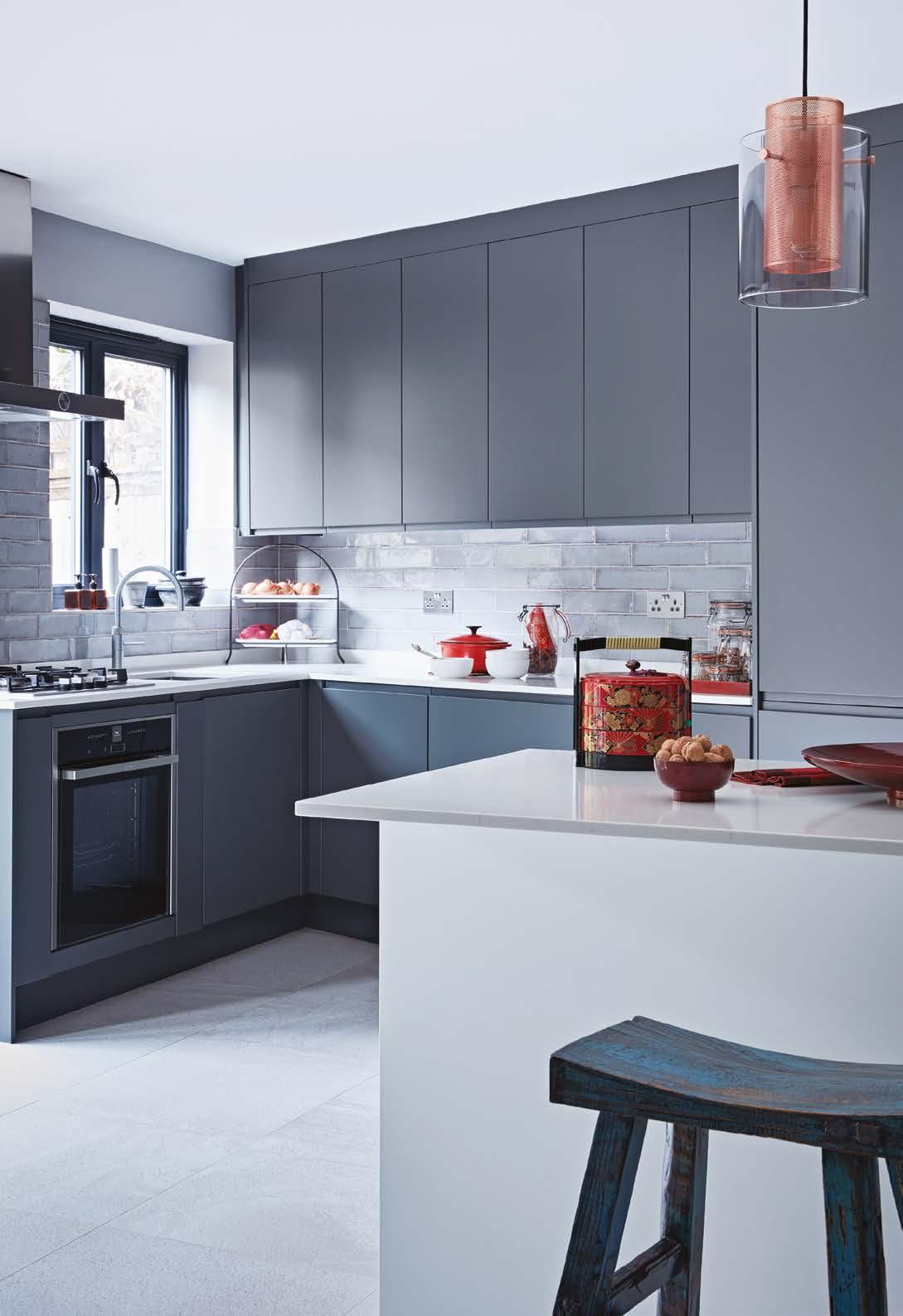








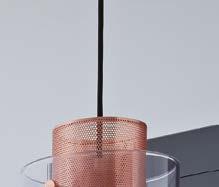
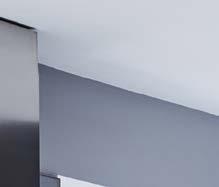
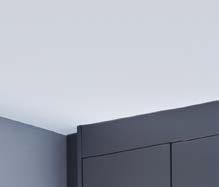


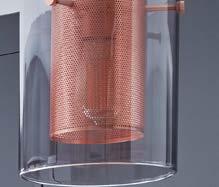
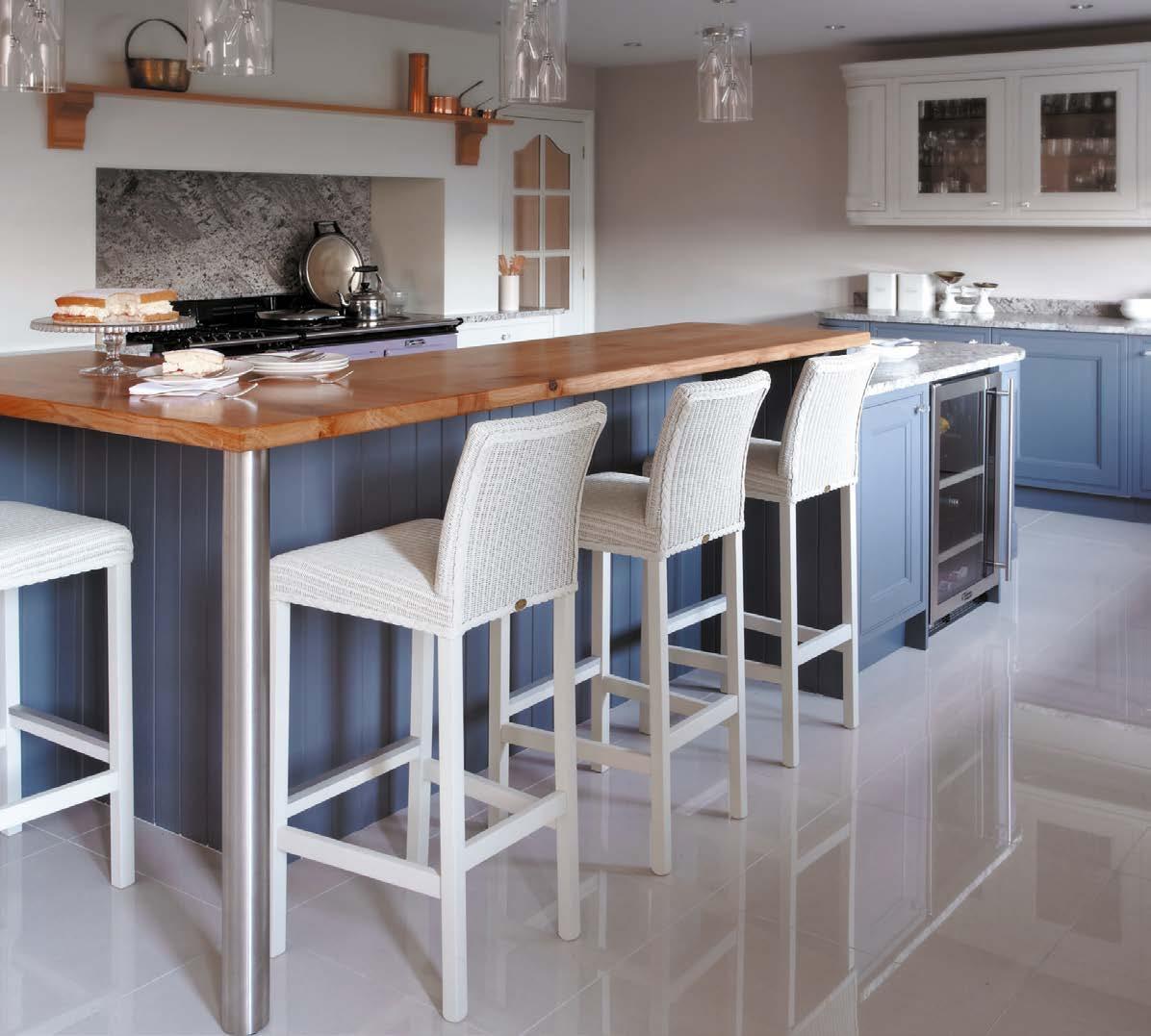
You can choose from a host of different in-frame and layon furniture designs, with collections by Daval including Bramham, Oakley, Amberley, Farnley, Henley, Portland, Grassington and Sherwood: all able to translate across both traditional and contemporary interiors thanks to the painted fnish options and ability to tailor-make storage solutions to size.
Daval’s in-frame kitchen furniture can be designed made-tomeasure, resulting in dedicated storage space like a glazed countertop unit or chef’s pantry, complementary pot stand or practical Bootroom to name a few. You can hideaway necessary pots and pans, kitchen utensils and cookware in a mix of concealed and display storage, or opt for tailored interior solutions like integrated knife blocks, spice holders, stainless steel jars and dividing systems for the height of organisation.
For instance, the Bramham solid Oak full extension drawers are designed with a large gallery rail to capitalise on the available space within the drawer itself. So rather than a traditional dovetail joint, which is poor in terms of adjustment, Daval use a metal dowel which allows for 3-way adjustment on all of its drawers. This component sits behind a branded drawer cap to give you the perfect blend of technology and traditional British craftsmanship.
Built from sustainable materials and precision engineered in the UK, the beauty of Daval in-frame furniture is its ability to take on any persona and be tailor-made to suit the individual.
Simon Bodsworth, Managing Director, Daval says ‘‘Our inframe kitchen collections evoke an enduring quality akin to British design and manufacture. Made from solid oak or Ash and are sourced from renewable timber sources, these classic collections are available in natural wood and can be fnished in a range of hand painted fnishes with a bespoke colour matching service available to help transform the look and feel in your kitchen: whatever your style or taste.’’
In-frame Kitchen Furniture by Daval
• Made-to-measure, made-to-order furniture
• Able to be fnished in a range of 19x hand painted fnishes plus bespoke colour matching service
• All furniture is sourced from renewable timber sources
• Add your own stylish twist with curved or open display units
• Material options: Solid Oak or Ash
• Colour-match cabinets ability
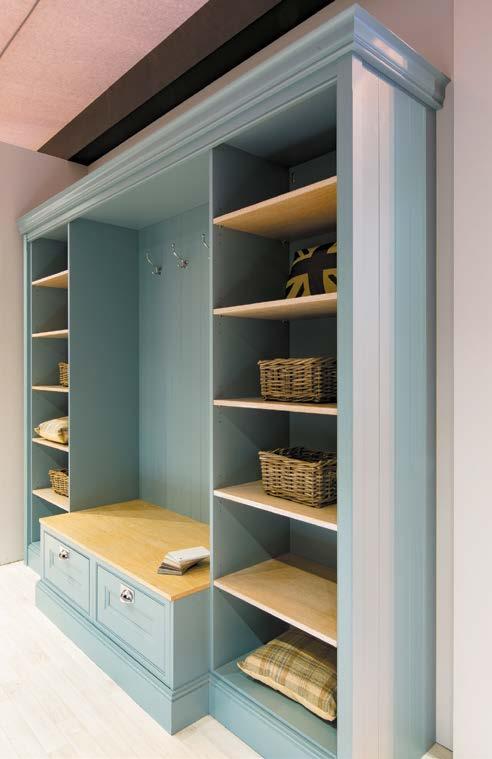
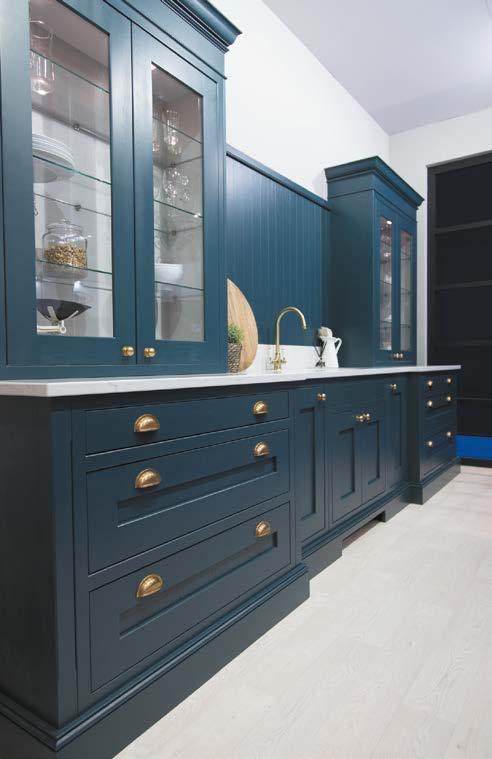
• Quality British craftsmanship
• Built from sustainable materials
• Precision engineered in the UK
• Option-i: choose from multiple fnishes, sizes and storage solutions
• Prices start from £10,000+vat
Do you have another fnish, style or colour in mind? Daval excel at creating bespoke kitchens tailored to exact specifcations. For further information on Daval and its in-frame and other kitchen furniture collections, please contact:
Daval Furniture
T 01484 848500 or visit www.daval-furniture.co.uk
Daval House, Spa Fields Industrial Estate, New Street, Slaithwaite, Huddersfeld, HD7 5BB
“Built from sustainable materials and precision engineered in the UK, the beauty of Daval in-frame furniture is its ability to take on any persona and be tailor-made to suit the individual.”
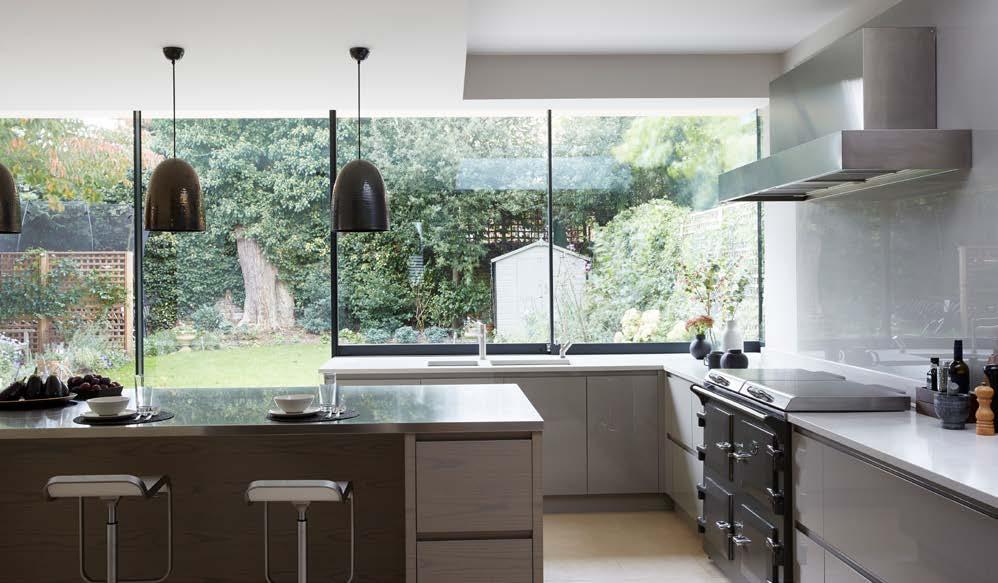
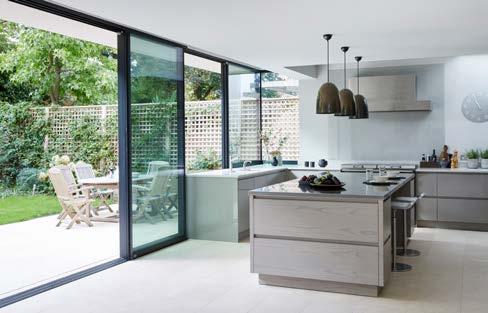
This deceptively simple yet sophisticated design graces a large, detached, period home in south west London and was created for a busy family with school-aged children. The entire property has undergone a major renovation and modernisation by architects Jonathan Tuckey and interior decorator Arabella Worthington, with a grand vision of light, scale and detailing at its heart. Mowlem & Co were brought in for their creativity and expertise in bespoke kitchen design and craftsmanship, with multi award-wining Design Director Jane Stewart at the helm.
Colour and material choice was a highly important consideration to achieve the desired softness to the scheme, also optimising the light from the garden with a subtle refectivity. The family are keen cooks, so the organisation of the working zones and the choice of appliances was key. The primary space challenge was in honouring the considerable height of the room and so ensuring all the units and unframed cabinetry were in proportion. In terms of how the family wanted to ‘live’ in their kitchen, a couple of signifcant solutions included built-in bench seating so the children can play and do homework close to parents when they are cooking or working, and also a small built-in study therefore became fundamental to the scheme.
The handle-less handmade cabinets are in Parapan in Stone Grey, working in harmony with other furniture in a stained oak veneer, while worktops are Caesarstone quartz in London Grey. Refrigeration is by Gaggenau, Cooking
appliances by Miele, extraction by Westin and the stainless steel sink si by Sterling with the addition of a Quooker boiling water tap. www.mowlemandco.com
“Colour and material choice was a highly important consideration to achieve the desired softness to the scheme.”
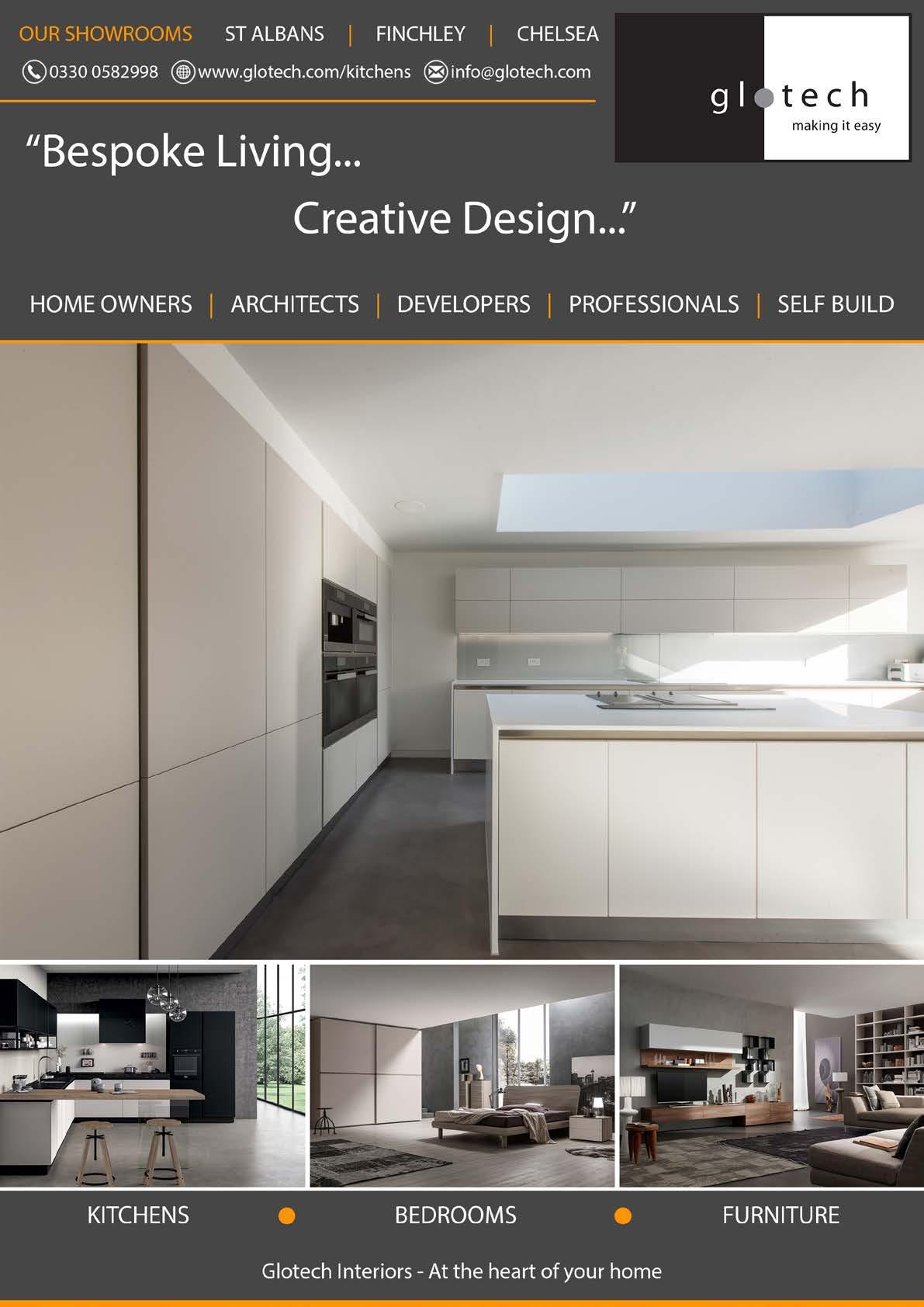
Burbidge’s Malmo is an elegant and contemporary handleless design which, when paired with the new Anthracite colourway, creates an ultra functional urban feel. The introduction of Anthracite’s intense shade is part of the kitchen specialist’s response to customer demand for simple yet stylish door designs fnished in a dramatic colour.
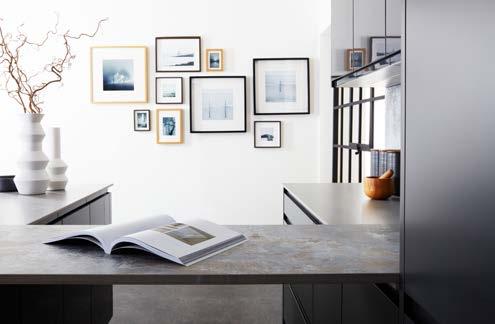
Malmo can also be hand sprayed in other shades from Burbidge’s paint-to-order palette or, to ensure customers get exactly what they want, colour matched to any paint manufacturer’s colour.
Available made to measure the Malmo collection uses premium grade materials to offer a choice of smooth to the touch matt, gloss and veneer fnishes, with kitchens starting at £12,000.
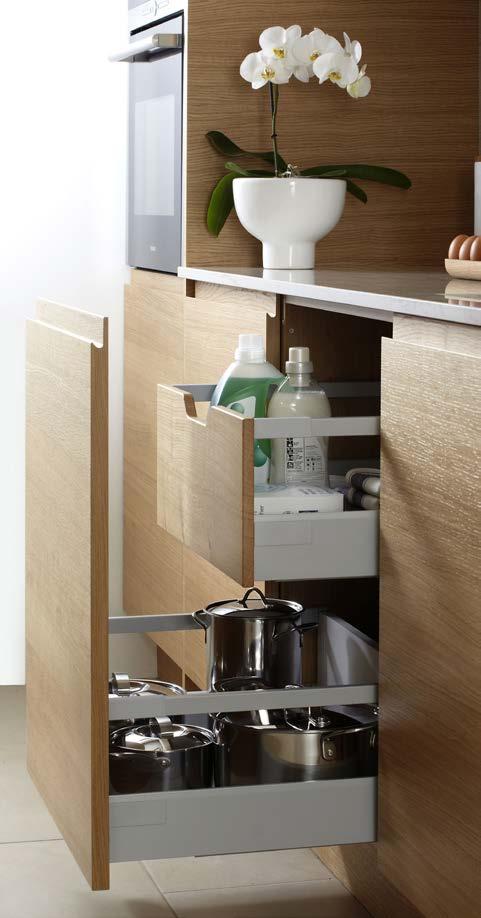
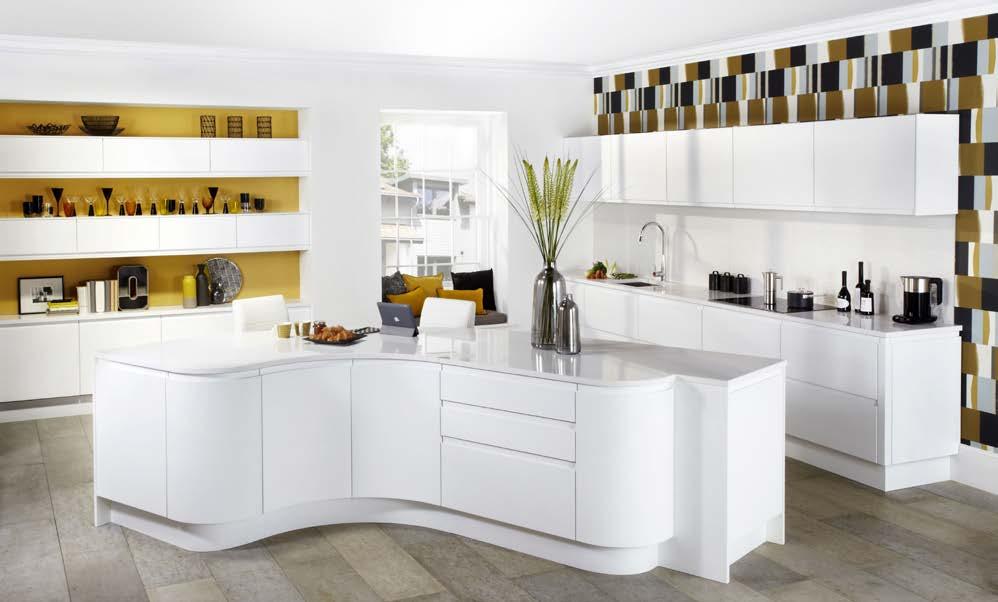
www.burbidge.co.uk
024 7667 1600
How did you fare last winter? Cold foors? Steamed up bathroom mirrors? It is bad enough dealing with the exceptionally cold weather without having to endure a chilly bathroom foor and an annoying steamed up bathroom mirror.

Solve these problems with demista™ heated mirror pads and underfoor heating with Cosyfoor™.
The mirror pads are easy to install, require no maintenance and ensure you have a perfectly clear image whenever the pad is switched on. Simply wire in to the lighting system. Available in a choice of sizes, or for larger mirror areas use in multiples. Bespoke sizes can also be ordered on request. The heated mirror pads meet all safety standards and requirements.
Why step out of a warm bath or shower on to a cold foor when you can solve the problem easily with underfoor comfort heating. These can be safely used in areas such as bathrooms or wetrooms and would need to be installed by a professional electrician. A cable version is available to make it easier to ft around bathroom basins, toilets, etc.
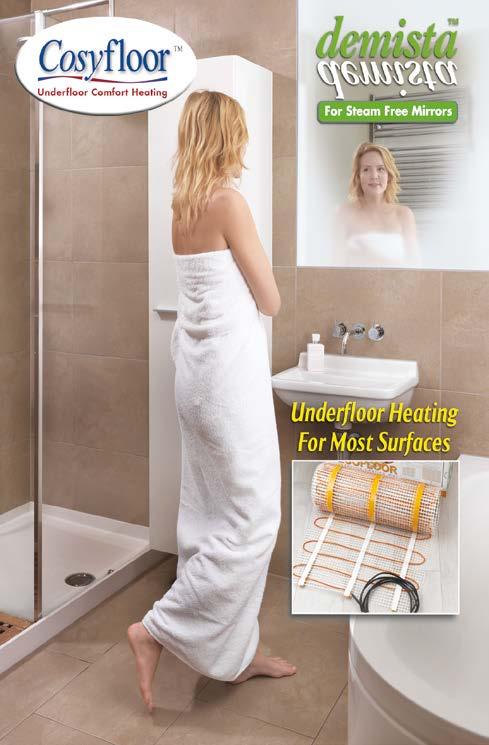
All the above products have a proven reputation for reliability and quality from more than 26 years manufacturing in the United Kingdom.
www.demista.co.uk
Kitchen and bathroom surface specialist, Maxtop Quartz Ltd, is strengthening its manufacturing capabilities and product offering with a brand new, state-of-the-art factory in China.
Situated at Chouzhou, near Shanghai, the 28,000 sq ft facility boasts ultra-modern machinery and the space to increase manufacturing capacity by 900 per cent.
Maxtop Quartz launched to the UK market in 2014, offering a unique alternative to natural stone – a patented polypropylene honeycomb interior topped with an 8mm layer of solid quartz. Lightweight, but with the aesthetics of a solid stone surface, the product will soon be manufactured using more modern, automated processes, making it even stronger and quicker to produce.
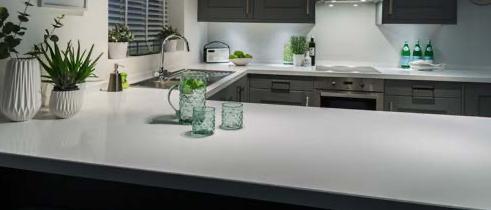
For more information about Maxtop Quartz, visit www.maxtopquartz.co.uk or the company’s Facebook and Twitter pages. To book onto your nearest training course, visit www.maxtopquartz.co.uk/installation-training-days.

Leading London residential developer Meyer Homes have completed their latest development, Bishops Gate, in one of West London’s most desirable and sought-after enclaves.
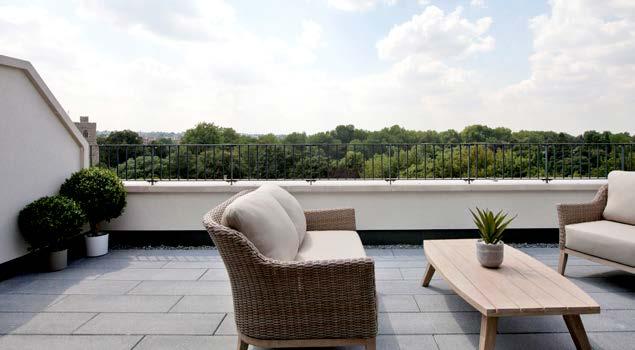
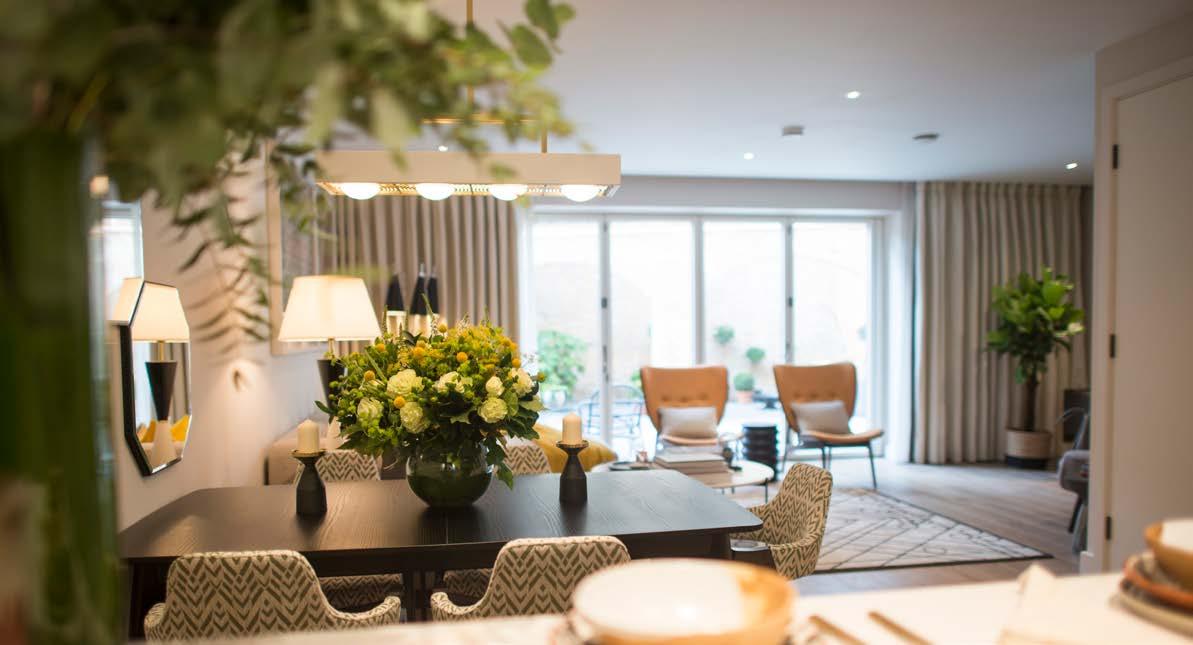
Designed to refect the demands and needs of today’s modern family living Bishops Gate is set to become SW6’s most coveted address. This ‘homely’ oasis comprises an exclusive and architecturally striking collection of 42 high specifcation, stylish apartments and four-bedroom townhouses, punctuated by two magnifcent historic gatehouses enclosed around a private, gated landscaped courtyard – situated in a prime position just moments from historic Bishop’s Park in Fulham.
Behind the meticulously restored historic gatehouses, Bishops Gate seamlessly integrates the upmost levels of
design and fnish with its striking architecture combined with beautifully crafted and well considered interiors, by critically acclaimed London-based interiors designers, WISH London. The site sits scenically adjacent to Bishop’s Park which spans over nine hectares and features sprawling gardens, riverside walks, family play areas and tennis courts as well as the setting of Fulham Palace –housing 1,300 years of British history.
The contemporary homes at Bishops Gate are elegant, considered and stylish, refecting the enduring cachet and appeal of genteel Fulham, which is becoming increasing popular as an upmarket leafy residential location with outstanding local amenities, excellent transport links, bustling high-streets and a child friendly nature - against the inimitable back drop of the River Thames.
Designers WISH comment: “The interiors blend understated
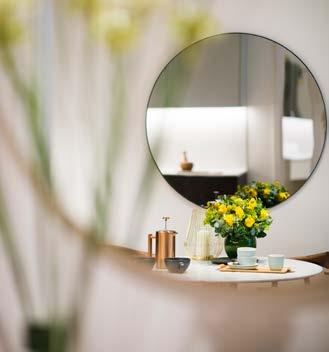
luxury with clean, contemporary aesthetics and an elegant combination of craftsmanship together with innovative details whilst referencing the heritage architectural elements of the site, providing a seamless and elegant connection between old and new”.
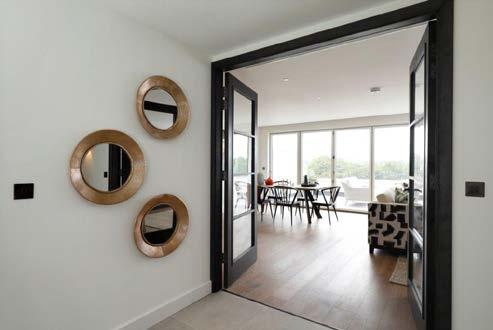
The juxtaposition of the apartments, punctuating the front of the development, with the carefully staggered townhouses to the rear creates an exclusive, gated community feel, the attractive landscaping and paving seamlessly links the different elements of the development. Both residents of the apartments and townhouses will also beneft from a bespoke concierge service located in one of the gatehouses.

The Meyer Homes team, led by several leading industry veterans, has a wealth of experience and expertise in the successful development of high quality and design-led properties, creating new, vibrant environments and local communities that will leave a lasting legacy and showcases Meyer Homes’ intent to partner with award-winning designers and builders to create stylish homes of distinction whilst ensuring sustainable and considered developments.
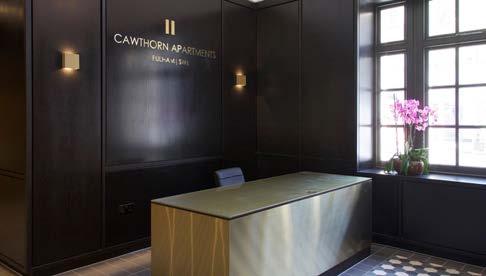
James Moody, Managing Director of Meyer Homes comments “we are delighted to bring our expertise and development vision to such an iconic location in Central London, creating stylish, family focused new homes of distinction whilst embracing the local area and community.”
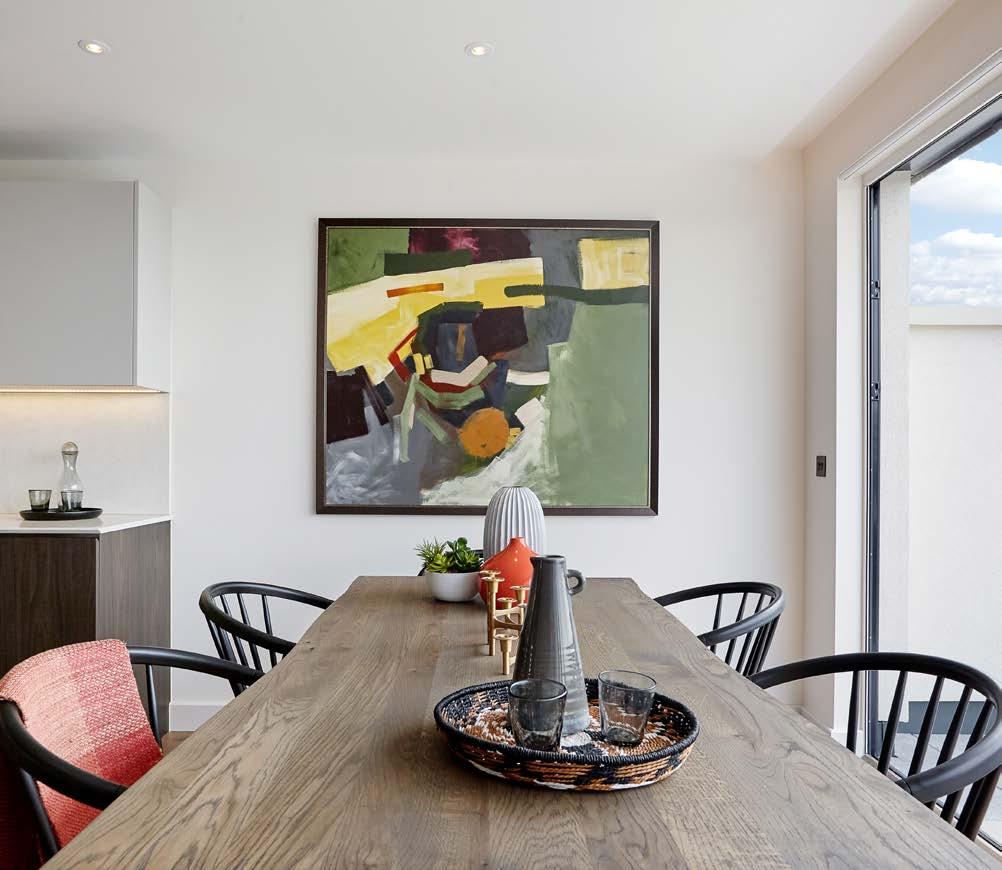
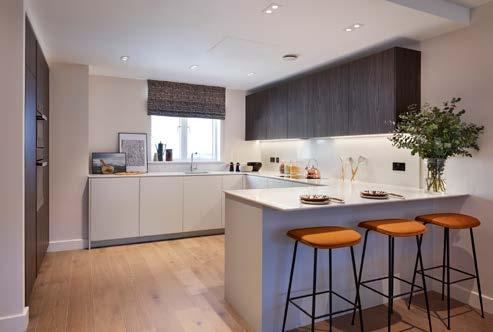
“Truly wonderful summer days and evenings are a bit rare, so when they do come people want to be able to take full advantage. For entertaining, these doors give a seamless passage between the indoors and the outdoors.”
Established since 1988 and based in Surrey, Stretch Ceilings offer nationwide and worldwide sales bringing a wealth of knowledge, technical innovation and assistance from the concept stage through to installation building on the vast experience and skills gained with the stretch ceiling product.
Made using a lightweight fabric membrane our stunning Stretch Ceilings offer the perfect solution for a fawless fnish in any area. Our innovative track system can be installed to accommodate numerous lighting fxtures and can be installed quickly and cleanly.
Available in a vast array of colour and fnishes including Matt, Satin, Lacquer and Translucent, Stretch Ceilings provide you with endless possibilities to create a distinctive and unique environment.
Web: www.stretchceilings.co.uk Telephone: 01276 681000
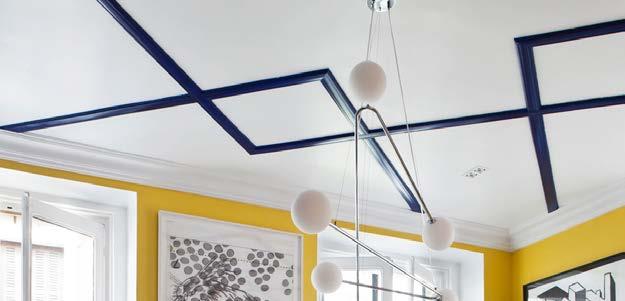
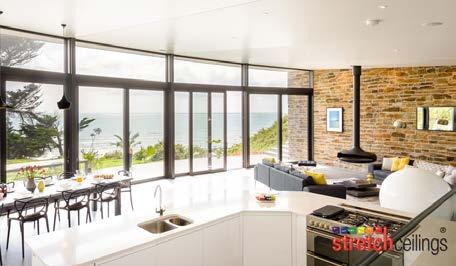
A cornice moulding adds the fnishing touch to a room. it forms a visual transition between wall and ceiling, hides cracks and imperfections and adds dynamism to your interior.
The multitude of styles and fnishes is also unrivalled: from sleek to modern to ornamented, classic or big to impress. Add to this the knowhow and experience of Davuka, and you know that the result will be good enough to frame.
Davuka cornice mouldings: nothing but advantages
Why are the cornice mouldings of Davuka the best choice? Brief answer: because of their clear added value. To be more precise they are:
Our cornices, made from light, strong and durable plastic, are extremely easy to install. The integrated glue grooves guarantee a swift glue application and you are given an installation guarantee when you use our DecoFix glue.
ANCON, winner of the 2018 Queen’s Award for Innovation, has re-engineered its IHR internal head restraint to accommodate gaps at the wall head of up to 75mm, extending the previous maximum of 50mm.
Head Restraints provide a simple support at the top of masonry panels. They are typically installed in the inner leaf of blockwork on a framed structure, where the masonry is non-loadbearing. Ancon IHR’s comprise an L-shaped channel section, ftted in the bed joint and perpendicular joint of the top masonry course, and a second sliding component, fxed to the underside of the structural frame.
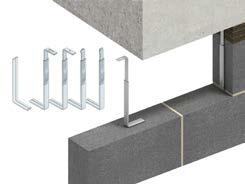
The sliding top section is available in two lengths; one length to suit 25-50mm gaps and a longer length for 51-75mm gaps, ideal where a fre or acoustic barrier is being installed or greater defections are expected in the primary structure.
Design resistances are available for this new improved IHR range, based on independent product testing. This information is available in the Ancon Wall Ties and Restraint Fixings technical literature.
Web: www.ancon.co.uk/IHR
Email: info@ancon.co.uk
Telephone: 0114 275 5224
Our cornices are perfect for renovation work. After all, they will cover any imperfections in the wall and/or ceiling in no time. Our ORAC Flex-profles are excellent for anyone working with curved or crooked walls.
Our cornices are immediately paintable, as they are supplied with a white primer layer.
This means that you can paint them in your desired colour so they will ft your interior perfectly.
Are you dreaming of an interior with that little something extra? Do you wish to embellish your facade with a baroque or modern decorative element? Are you an architect, interior specialist or painter/ installer, who likes to surprise your customer with that one specifc tasteful element?
Check out our full cornice moulding product range.
You are sure to fnd the one perfect cornice to suit your interior or project.
www.decorative-coving.co.uk
Available exclusively in Johnstone’s Trade in the UK, the highly anticipated Voice of Colour, Colour of the Year for 2019, Night Watch (PPG1145-7) has been announced. A classic and calming shade of deep green, Night Watch evokes lush greenery which emulates the healing power of nature. The luxurious hue is positioned at the forefront of design trends for the year ahead and underpins the impactful 2019 Voice of Colour trends guide.
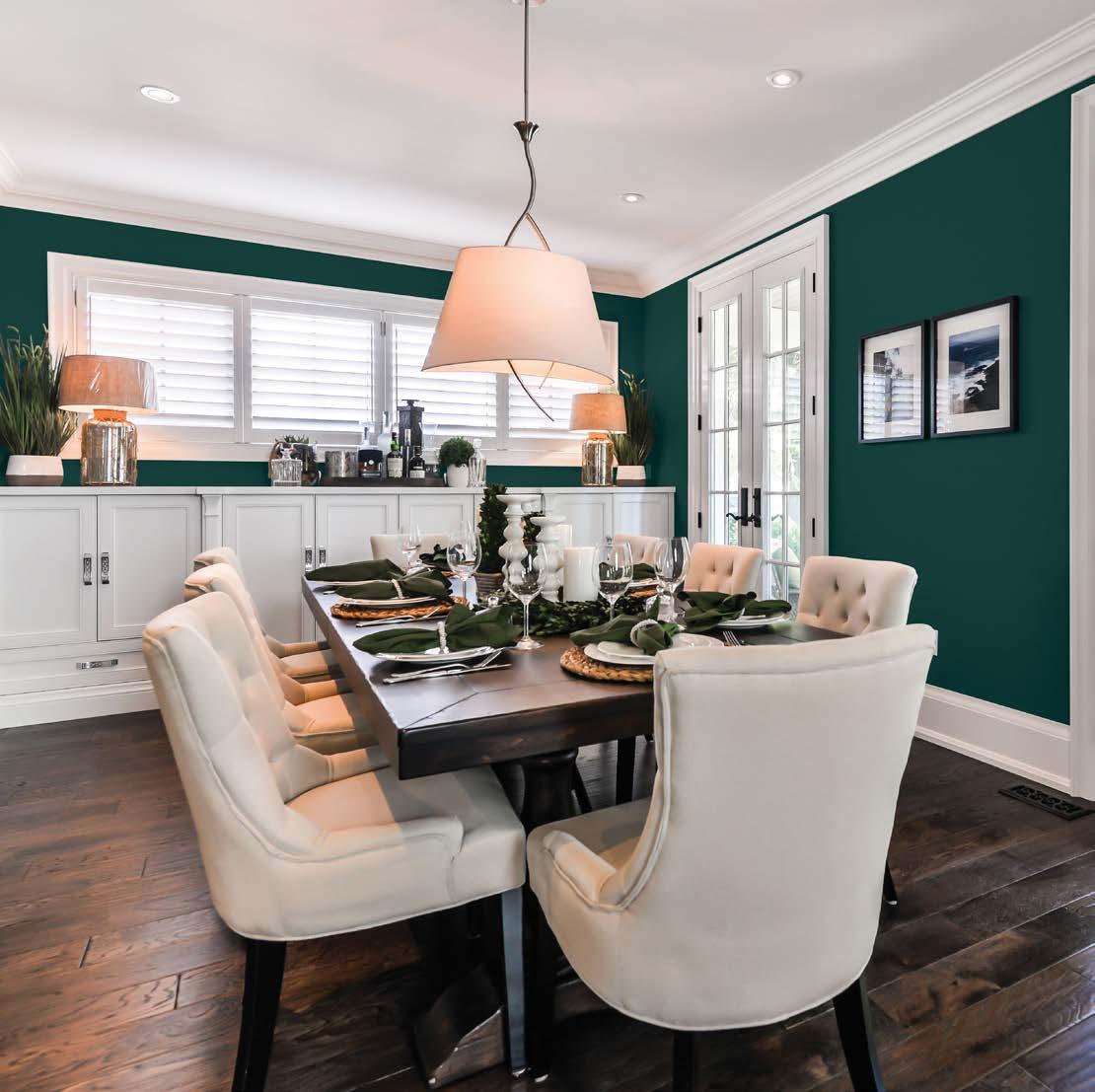
The restorative power of nature, refected in Night Watch, was a theme that continuously resurfaced during the annual Global Colour Meeting held by PPG (parent company to Johnstone’s Trade) earlier this year. In February, experts from South Asia, North America, Europe and other continents arrived at the Global Colour Forecast Meeting, bringing with them a collective knowledge and passion from which the Voice of
Colour forecast was born. These colour stylists represent many industries, including consumer electronics, architecture, automotive and aerospace. After months of studying consumer behaviours, building materials and décor trends in their respective cultures and markets, the experts were able to share insights that refect attitudes on a global scale. Over the course of the meeting, the specialists determined which colours best resonate and represent the global colour forecast - including the Colour of the Year.
Donna Taylor, Principle Colour Consultant at Johnstone’s Trade said: “The appeal of Night Watch is how the shade invokes our deep connection to nature, as well as being such a classic, rich and timeless green. A retreat to the natural world is a universal theme, and one we saw recurring during our Global Colour Meeting. The hue is a really versatile shade, suitable for a variety of spaces and design segments – from commercial spaces such as hotels or restaurants to residential design.
“The colour can be incorporated into interior design as a feature wall; it also pairs well with gold or brass accents. It can be especially impactful in places without any outdoor views, such as the end of a hallway with no windows. For exteriors, Night Watch is a gorgeous alternative to the trending black or deep blue, and it works well on doors and shutters too.”
While Night Watch is the colour selected to spearhead the 2019 trends guide, titled WE ARE, it is just one of 2000 colours in the Voice of Colour palette. The palette provides direction and design inspiration to architects and designers across commercial and residential markets. Colours are brought to life through four individual design stories that make up the WE ARE 2019 trends guide:
This colour collection resonates with individuals who are youthful in spirit: playful, artistic, creative and energetic. The hues refect the optimistic drive, collective nature and the diversity of today’s young adults.
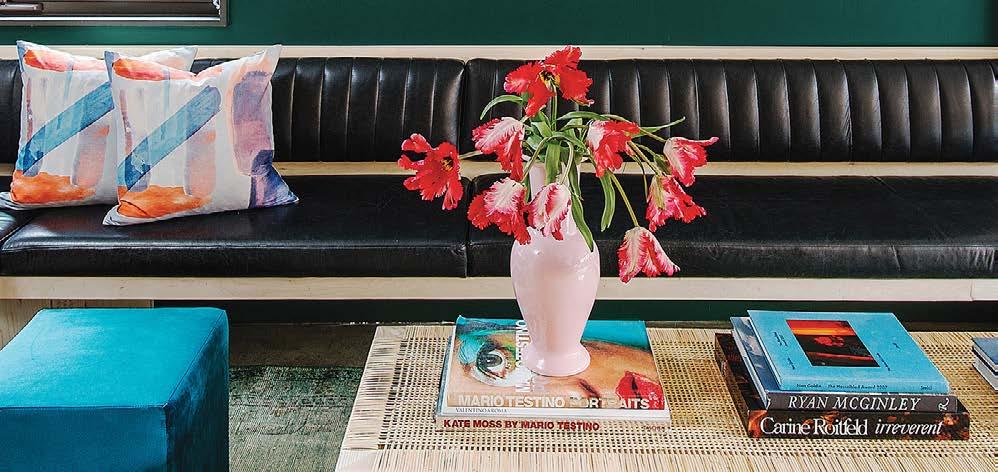
However, it is important to note that this theme is not defned by a certain age, but rather the collective spirit. The palette incorporates vibrant, lively hues like High Note, a cheery red; Burning Gold, a bold yellow; and Water Fight, a playful blue.
Focused on old-school elegance, this palette offers a rainbow of saturated darks that convey a worldly tone while simultaneously expressing a contemporary aesthetic. Elegant gem tones, like Wave of Mystery and Chilled Wine, feature in this palette. Softer tones like Handful of Dust, a warm brown, and Cinnamon Diamonds, a beautiful red, offer a timeless feel that exudes sophistication and tradition.
This theme represents the desire for simplicity, a craving for things that make us feel healthy, grounded and calm. The design aesthetic emphasises an interest in minimalism and connectedness to the outdoors. The colour collection boasts an abundance of nature-inspired greens like Midnight Glade and Antique Slate, as well as organic colours like Cocoa Delight and Cool Concrete.
This colour collection addresses the rise of spirituality. It’s for those who seek to infuse their interest in meditation, zen-living, mindfulness and the cosmos into their environment. Intense hues, like the bluish Imperial Purple, evoke spiritual overtones. These pair well with colours like Violet Dream that serve as softer, romantic accents.
In the UK, Voice of Colour is available exclusively through Johnstone’s Trade, bringing the latest colour trends to its customers.




A new 2 bedroom eco house in London occupies just 83sq m but makes the most of every inch of that space by using six half-storey foors linked by open stairs.
Most of the house was painted with white Ecopro Matt Emulsion to maximise light transmission through the building. The light grey Tuffet shade of Claypaint provides a calm ambience in the two bedrooms.
Claypaint is a unique, clay based emulsion - a high performance, highly breathable paint that covers exceptionally well and gives a distinctive, ultra matt fnish. Ecopro Matt Emulsion is especially useful for new plaster, having excellent covering properties.
The lack of oils and acrylics means Earthborn paints do not give off harmful emissions, and are much better for the health of building occupants as well as the environment.
Claypaint is available in Earthborn’s signature palette of 72 shades, while Ecopro is available in all 100 colours of BS4800. They are both approved to the stringent EU Ecolabel standard.
For further information visit: www.earthbornpaints.co.uk | www.warehome.co.uk
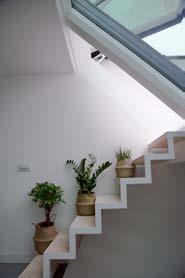
Ronseal has expanded its bespoke trade range of BBA accredited wood care products to include the new Ronseal Trade 10 Year Woodstain. The range of Ronseal Trade products was launched in April 2017 following research with merchants and end users that identifed an increased demand for Ronseal’s well respected woodcare products in the trade segment.
The innovative new 10 Year Woodstain product helps professional tradesmen protect exterior wood for even longer. Rainproof in only one hour and with added protection to resist cracking, peeling and blistering, its unique formulation means you only have to paint exterior windows and doors once and they will stay protected and looking great for the next ten years.
The revolutionary product - the only one promising a decade of weatherproofng on the UK market – has been created by Ronseal’s Research and Development team using new resin technology to provide a barrier against whatever the great British weather tries to throw at it, including UV rays and wet, cold, icy, conditions.

Like the original nine products in the range, Ronseal 10 Year Woodstain has been independently accredited by The British Board of Agrément (BBA), an
independent certifcation recognised throughout the industry as a symbol of quality and performance. Mark Pereira, Trade Product Manager at Sherwin Williams, said: “We’ve had a wonderful response from trade channels since we re-launched these products in April 2017, and we’re certain the 10 Year Woodstain will be just as welcome for our trade customers.
“The product has been designed to help make the lives of professional builders and tradespeople that much easier. The decade of protection it provides, as well as its BBA certifcation offers added assurance of quality from an independent body.”
As well as Ronseal Trade 10 Year Woodstain, the range includes:
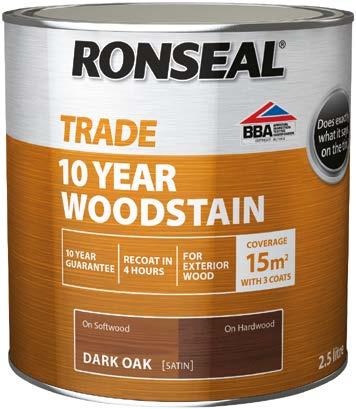
• Ronseal Trade Decking Protector
• Roseal Trade Total Wood Preserver
• Ronseal Trade Fencing Stain
• Ronseal Trade Crystal Clear Exterior Varnish
• Ronseal 5 Year Woodstain
• Ronseal Trade Danish Oil
• Ronseal Trade Ultra Tough Floor Varnish
• Ronseal Trade Ultra Tough Polyurethane
Hardglaze Varnish
• Ronseal Trade Quick Dry Interior
Varnish
How many times have you admired a great door? It might be a large door, a wooden door, an old door or a beautifully designed door.
And, unless it’s an automatic door, the handle (or handles) will have been in keeping with the overall design.
You don’t design a great door and then furnish it with ordinary handles.
It’s not just about shape either, although that’s hugely important. Its also about the materials used to construct the handle, its finish and its patina.
Each is an important factor in deciding what’s best for an internal or external door, and one that’s perhaps getting extremes of high use.
More and more, designers and architects are looking for something that might create any sort of standout feature and once more turning to bespoke manufacturers and craftsmen rather than a mass production solution.
Charlie Tipper, managing director of Nottingham-based ASH Door Furniture and Entrance Specialists points to his company’s ability to create exiting new ranges of finishes and provide a bespoke design service as being the business’s stand out feature.
“Yes, we manufacture door handles, but much more important is that we recognise that in certain projects standard products cannot satisfy all the criteria demanded by the design and specification.

“So, we have in-house design and manufacturing facilities, which enable us to work closely with customers, so we achieve a practical and unique finished product.
but with the attractive metallic finish achieved through traditional anodised metal.
“It’s suitable for applications where a hard-wearing durable finish is required on high traffic door hardware, whilst offering the ability to match the aesthetics of other metal furnishings contained in a project,” adds Charlie.
Anodised finishes provide many benefits to our products.
There are no heavy materials used in the anodising process and they can be cleaned periodically with water and mild detergent to restore the product's original lustre.
“We’re able to produce full working drawings from an initial sketch, together with costing and delivery periods. We work in hardwood, leather, brass and copper alloys, stainless steel and bronze. We even, on occasions, use driftwood,” adds Charlie.
Each handle is customisable with a range of diameters, fixing centres and projection heights available.
The designer-led handles are perfect for commercial and residential applications including offices, schools, shops, hospitals, restaurants and hotels.
And as well as a broad range of materials there’s an exciting range of finishes, such as Bronze powder Coated, which provides the longevity of a polyester powder coat finish
“The anodised finish becomes a part of the metal and so the anodic coating will not peel or flake and imparts a translucent metallic appearance; it’s unaffected by sunlight, preventing fading and it also does not emit VOCs (Volatile Organic Compounds).
“Using an artificially aged process we can achieve a vintage finish to our products. The new finishes have been successfully used with original fittings and fixtures in historic and period buildings to match a similar finish.
“Our clients also benefit from using the new Patina finishes, where a rustic theme is required, say for restaurants, hotel lobbies or heritage building restorations.”
For more information visit www.ashardware.co.uk




Sash windows are staging a dramatic comeback. After decades of decline, the classic design is now back in vogue – highly prized by self-builders for its elegant style and vintage credentials. And having helped keep the fame alive for forty years, Buckinghamshire-based Roseview are now at the forefront of the sash window revival.
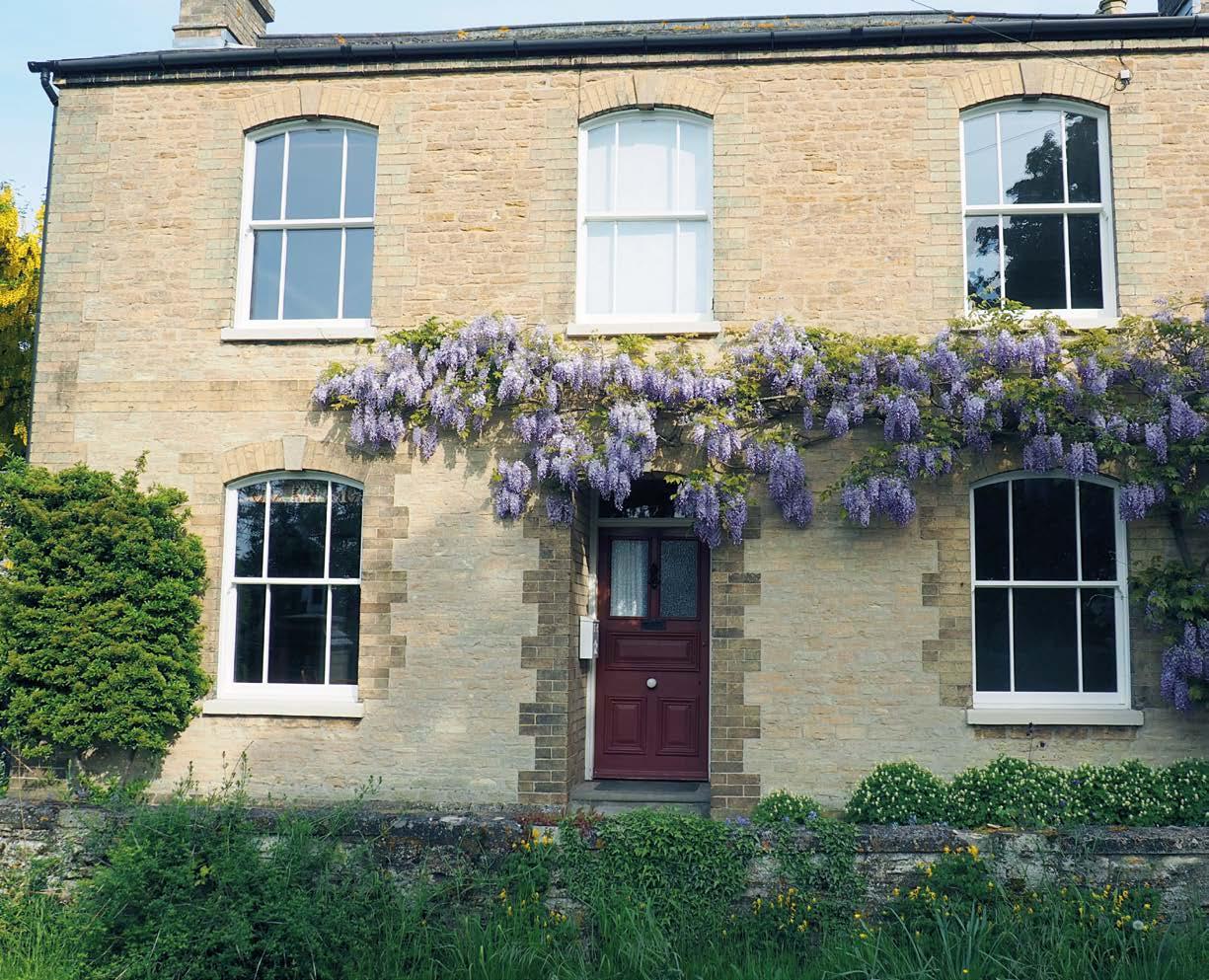
In 1985, Roseview joined forces with London’s Peabody Trust to produce the UK’s, if not the world’s, frst timber-alternative sash window for use in a historically sensitive area.
Thirty years on, the company released the Ultimate Rose. In 2013, its slim timberlike profles, meeting rail, and period features as painstakingly detailed as full mechanical joints, run-through-sash horns and traditional sash furniture immediately marked the Ultimate Rose out as special.
It not only quickly became one of the very frst modern products cleared for use in several conservation areas, but also won a much-coveted G Award, the most prestigious accolade in UK glass and glazing.
In the years since, Roseview has continued to push the boundaries of what’s possible, and today, the Ultimate Rose does what it says on the tin - it’s the most authentic timberalternative sash window ever created.
With its slim, timber-like profle and 35mm midrail, no other sash window looks as authentic. It would take an expert to tell it apart from a genuine timber sash. A soft white woodgrain fnish adds an extra touch of authenticity, but any RAL colour is also available.
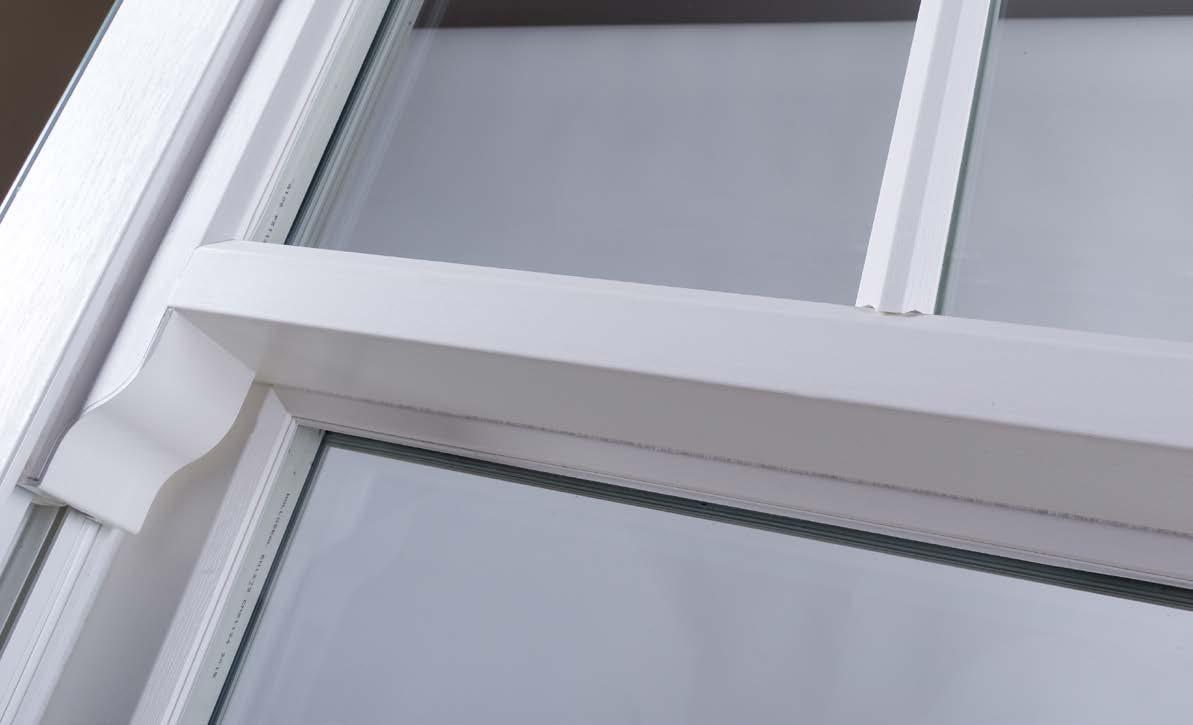
What’s more, you get all that careful craftsmanship, historic detailing and vintage appeal with the all-round exceptional performance of twenty-frst century uPVC.
But what really sets the Ultimate Rose apart is Roseview’s focus on constant evolution –motivated by a desire to make their products as good as they can possibly be.
The Ultimate Rose incorporates extreme weather insulation as standard - usually only used in areas affected by severe weather
conditions. Here, it serves to guarantee exceptional air-tightness, energy effciency and overall performance.
It uses premium-quality locks, balances, hinges and other hardware from leaders in the feld, despite the availability of much cheaper components.
And each Ultimate Rose window undergoes extensive testing in a specialised ftting rig to ensure sash and frame ft together perfectly before installation.
Equally suited to conservation area refurbs as bringing a touch of heritage elegance to vintage-themed new-builds or projects seeking to blend the best of old and new, the Ultimate Rose is one of the best-looking, best-performing sash windows in the world – and if you’re interested in learning more, don’t hesitate to contact Roseview today.
For more information visit www.sashwindowsuk.com or call 01234 712657



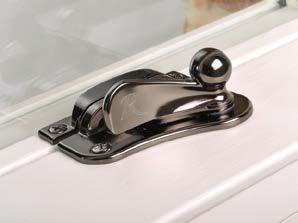
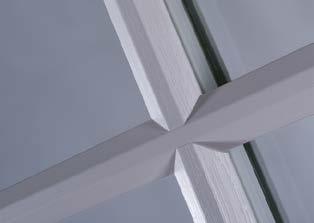

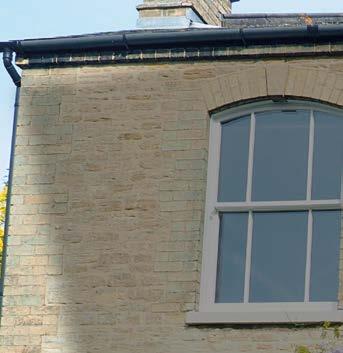


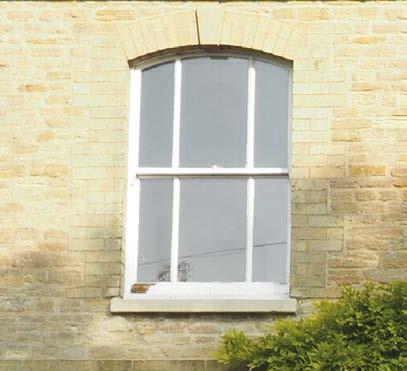
A new distribution deal will see East Yorkshire’s Kingston Joinery and Cumbria’s West Port Windows offer a complete turnkey package to some of the UK’s biggest commercial developers and contractors.
West Port’s best-in-class, Secured by Design-accredited fre door has withstood temperatures of almost 1000 degrees Celsius in testing and contained fres for 42 minutes – 40% longer than required for FD30 status.
Kingston Joinery, meanwhile, are registered with International Fire Consultants (IFC), allowing their supervisors to self-certify on site, offering clients a quick and easy route to fully-accredited installations.
“The product we’re offering is an ideal solution for local authorities with high-rise towers, and is perfectly suited for fat entrance doors, communal doors, corridor doors and stairwell doors,” comments Craig O’Leary, Kingston Joinery’s Managing Director.
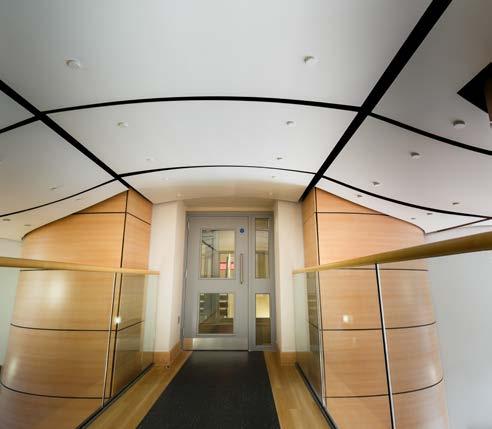
“Developed with one of the UK’s leading timber window manufacturers, and delivering the highest standard of fre protection, it’s an outstanding way to meet increasingly stringent fre regulations.
“We’re delighted to be working with West Port to offer such comprehensive installation and accreditation package and feel it could make a really positive impact in the commercial development and refurbishment sectors.”
Sean Parnaby, West Port Managing Director, comments: “Grenfell Tower was a long-overdue wake-up call for everyone in construction. Finally, fre safety regulations are being tightened, and now, as an industry, we’re responsible for producing and ftting fre door sets that perform to the highest standards. Together, that’s what West Port and Kingston can offer.
“Every door we provide has exceeded standard fre resistance times by 40% and comes supplied with relevant markings to verify the door’s fre integrity, as well as lowlevel thresholds for disability access.

“Available with fve to seven-week lead times, this is an ideal solution for major UK developers, main contractors, local councils and housing associations.”
Kingston Joinery has previously worked on large-scale developments for the likes of Bam, Balfour Beatty, Galliard Homes, Galliford Try, Interserve, Kier and Morgan Sindall.
For more information call West Port Windows & Doors on 01900 814225 or visit www.west-port. co.uk
For more information about our range of fire doors call 01900 814225, email sales@west-port.co.uk or visit west-port.co.uk
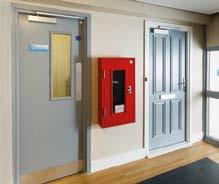

At a time when fire doors are in the spotlight for all the wrong reasons, finding a supplier you can trust with a tried and tested product can be challenging.
If you can relate to that statement you need to talk to West Port. Subjected to rigorous testing by both Cambridge Fire Research and BRE, our FD30 timber fire door has beaten the 30-minute test by 40% - withstanding 800-degree temperatures for an impressive 42 minutes 7 seconds.


What’s more, it’s one of the few FD30 doors that also carries Secured by Design accreditation, offering complete peace of mind for you and your customers.
Made in the UK
The inherent strength and slim sightlines characteristic of W20 steel sections have enabled a member of the Steel Window Association to create a large screen with two sets of double doors, forming the entire gable end to a North London period property’s new extension: elegantly linking the expanded kitchen dining area with the rear garden. Steel Window Service & Supplies, based in Oxford Road, London N4, carried out the design, manufacture and installation of the multilight screen, which measures 4,484mm x 3,427mm high. The highly experienced SWA member worked with the client to maximise the practicality of the screen as a connection with the outside space, nessing the position of the mullions so that the outer leaves to the two doorsets will fold back 1800, while the central ones open to 900 www.steel-window-association.co.uk
020 8543 2841
‘Thermal Design Choices for Aluminium Fenestration Systems’ is a new RIBA approved CPD from leading commercial systems supplier, Aluprof. The CPD aims to give specifers the knowledge they need to specify the correct systems and their thermal characteristics on a ‘per project’ basis.

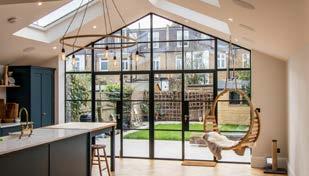
Mark Winter, Director of Wooden Windows explains how windows are an important part of any home.
“Windows should re ect your style and be considered as much more than just a function for your property.
If you’re looking to add charm and character or a real style statement to your home, I’d advise opting for high-quality, made-tomeasure windows. Go for the style and nish of your choice to achieve this, rather than just opting for the cheapest and quickest option. We’re nding a lot of our customers are painting their frames to give a unique look as wooden frames are so versatile. There also seems to be a trend towards sages and greys at the moment, especially on country homes.”
For more on Wooden Windows visit: www.woodenwindows.com or call 01782 608 474
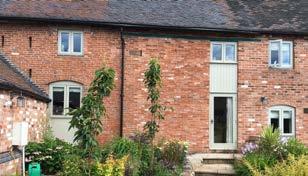
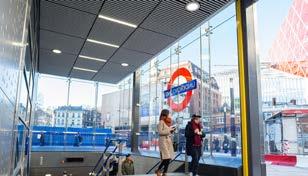
ASSA ABLOY Security Doors, a UK division of ASSA ABLOY, the global leader in door opening solutions, has secured a series of high-pro le contracts with Transport for London and Crossrail Limited. These contracts have included supplying and installing security doors for major London Underground redevelopments including London Bridge, Bond Street and King’s Cross, as well as station upgrades such as Victoria. ASSA ABLOY Security Doors has then gone on to secure multiple contracts within the Crossrail construction programme. The new Transport for London-run Elizabeth line, built by Crossrail Limited, will open from December 2018 serving 10 newly-built accessible stations.
For more information on ASSA ABLOY Security Doors, visit http://www. assaabloy.co.uk/Security-Doors.
Aluminium systems have evolved from the solid profles of the 60’s and 70’s through the resin ‘fll and de-bridge’ methods of the 80’s and 90’s to the sophisticated polyamide thermal breaks of today. Whilst thermal calculation can determine a particular U value, does the structure it is being fxed into retain the high performance of the product or will it cold bridge and potentially cause issues? How do you best interpret a thermal simulation graphic to choose the best product? Is solar gain, ‘friend’ or ‘foe’? These are questions the CPD will seek to answer.
The CPD will be delivered by one of Aluprofs' experienced Specifcation Support Team who will be on hand to answer any questions on systems and project applications that specifers may have. With aluminium systems now achieving Passivhaus levels of insulation it is important to understand how these systems achieve such
levels of insulation and how the glazing and structure need to be designed to ofer clients the most appropriate solution.
Aluprof systems are increasingly being specifed on a wide range of residential and commercial projects across the UK. Systems are designed, fabricated and installed by selected, specially trained companies to ensure each fabricated product meets the Aluprof exacting standards.
Further information is available on the company website at www.aluprof.eu and specialist advice is available directly from Aluprof UK ofces on 0161 941 4005.
Made to measure window blinds brand Style Studio is seeing a huge rise in demand for its INTU window blinds. Growth in sales of these blinds, that ft straight into the window frame eliminating the need to drill, refects trends in the window and glass door market; notably the consumer shift to UPVC and metal frames, clean lines and larger glass expanses. “Glazing trends have a huge impact on the types of blinds that become popular and INTU blinds are ticking all the boxes when it comes to dressing modern windows”, says Style Studio’s interiors expert Lorna McAleer.
“Sleek, contemporary glazing styles as well as black and grey frames are hugely popular (even in period properties), which is prompting a desire for window dressings that complement window frames rather than covering them up.
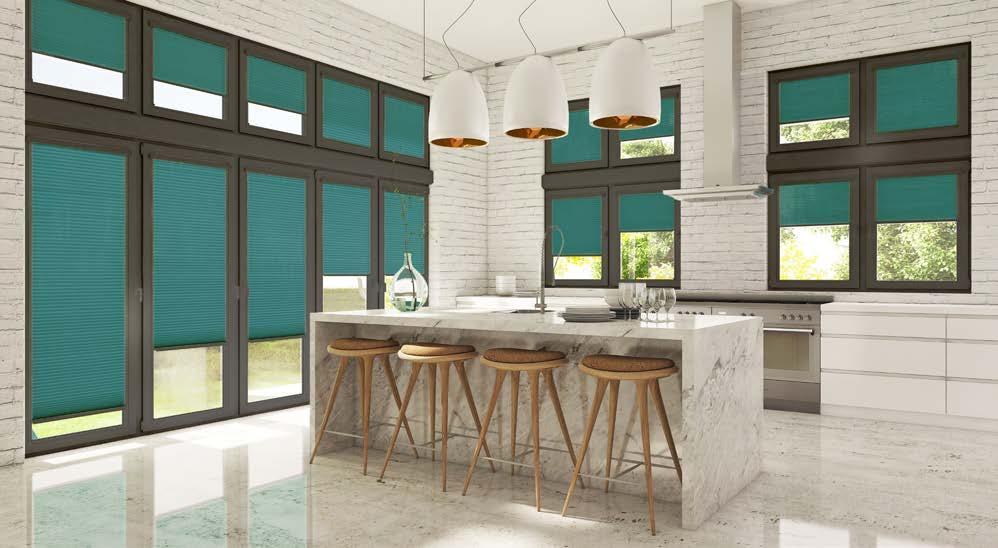
“Style Studio’s innovative INTU blinds ft differently to other types of window blinds. Rather than being mounted around a window, they clip directly into the window frame so that they sit fush against the pane.
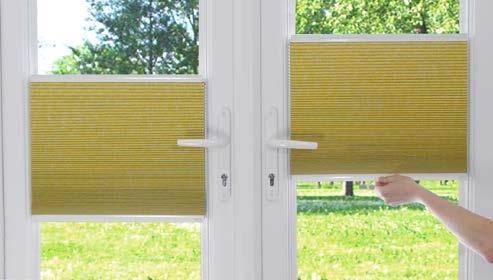
“They are available for Roller, Pleated, Hive (thermal) blind fabrics as well as Venetian blind slats, all made to measure so they ft perfectly with no gaps.
“And because they integrate with the window itself, the blind stays within the frame as the window opens and closes. This is great for tilt and turn windows and a ‘micro’ version with a smaller pleat size fts specifcally in bi-fold and tri-fold doors.”
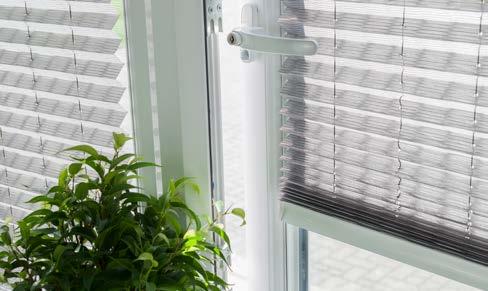
Today’s home building trends focus on opening up rooms to maximize the natural daylight feel into the living space, however, we all have those times when privacy is still a must especially for those of us with growing families. What if you could combine both of these elements?
We have the perfect solution for you...
Welcome to Porta-fnesse
Our fabulous collection of internal wooden doors provide the traditional functionality of separating rooms when you want privacy and open living for those family and social times.
The sleek style offers a minimalistic no-fuss design and safety glass as standard which lets so much light into each room.
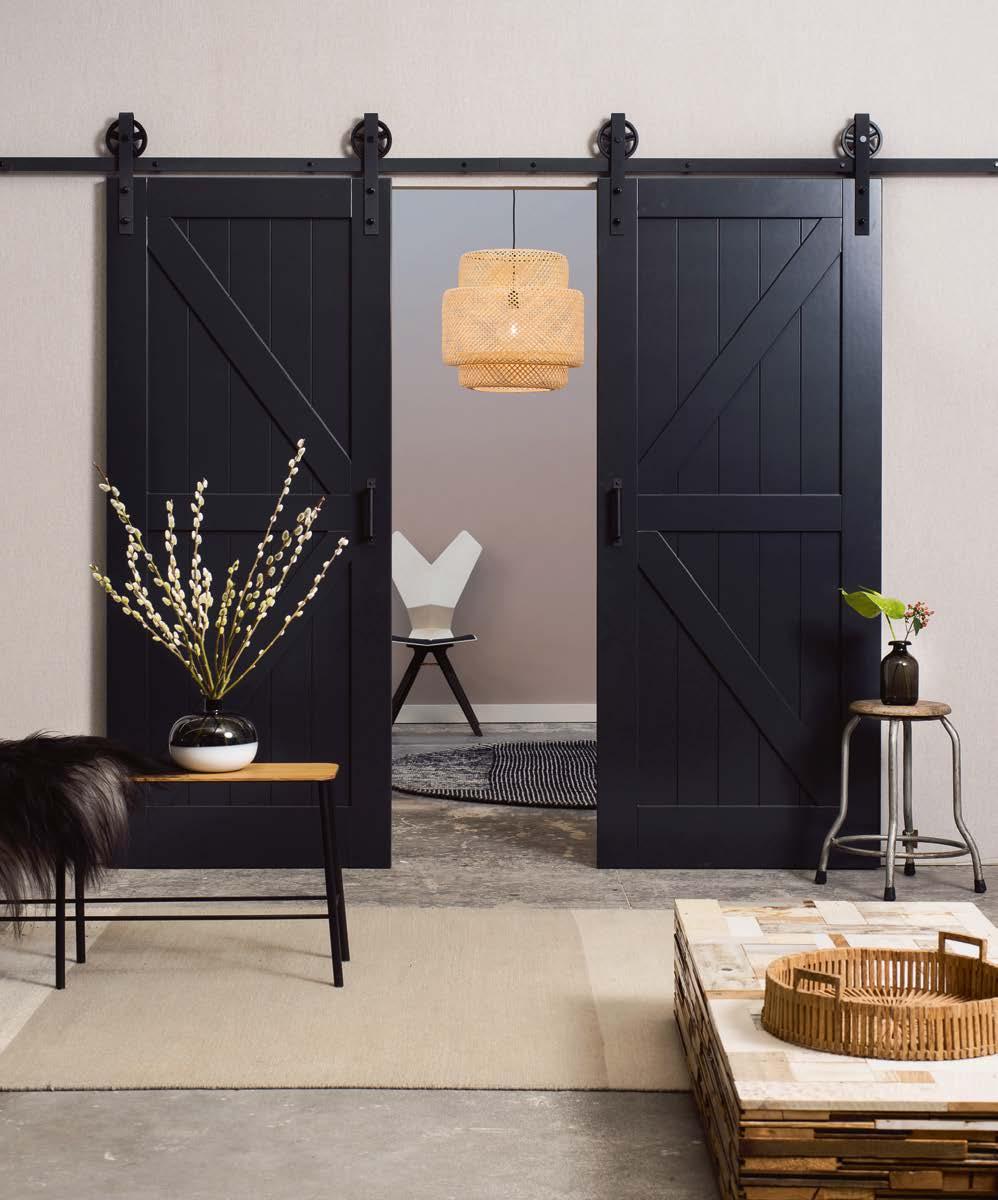
Take a look at our stunning range at www.porta-fnesse.com or email us for more details enquiry@porta-fnesse.com

Fully customized to the homeowners requirements. These doors are 40mm thick and available in either fxed or sliders - great if you are looking for a pocket door that tucks away when you want to open up your home.
The internal doors have the look of steel but the warmth of wood and a fraction of the cost seen in the Aluminum market. With a guarantee of 10years, these doors are the future of modern living.
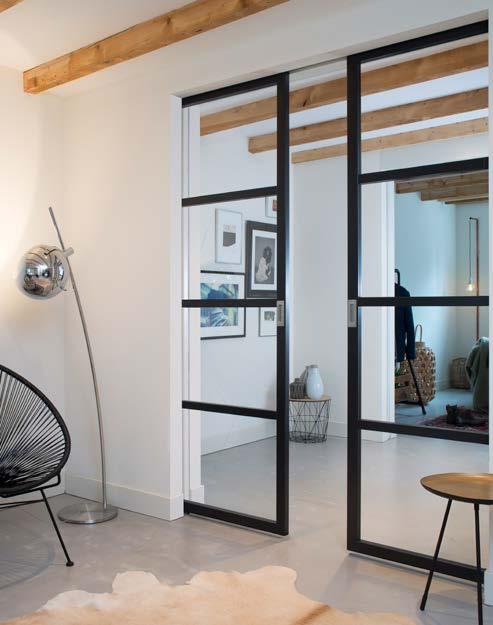
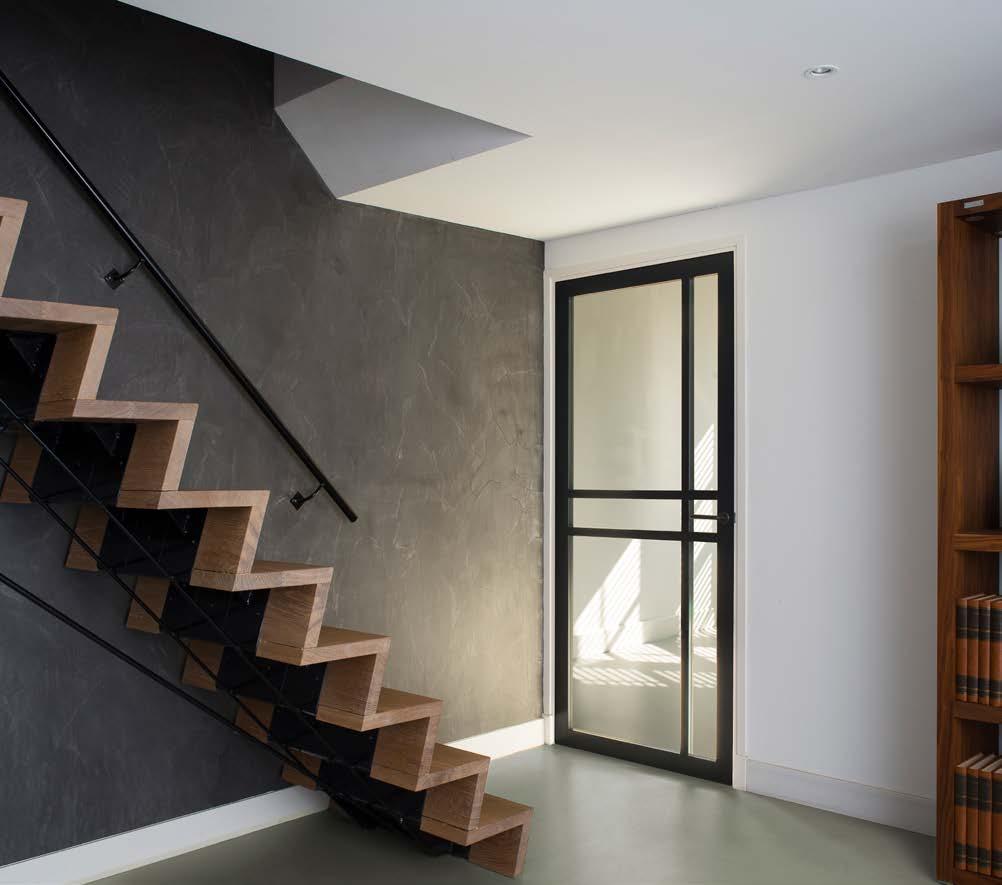
Contact us today for more information.
www.porta-fnesse.com
www.porta-dors.com
Email: enquiry@porta-dors.co.uk
Tel: 01335370793
Intrusive road noise and even noisy neighbours could be far less of an issue in the future, thanks to the launch of new acoustic glazing that has been specially engineered to disrupt and absorb sound waves, keeping unwanted noise outside.
Introduced by Everest Home Improvements, the laminated acoustic glass has a special polymer layer sandwiched between two panes of glass, which interrupts sound waves to reduce noise pollution.
Its exceptional sound-proofng qualities have been thoroughly tested, with an Everest acoustic double glazed window found to reduce noise by 40dB, compared with 33dB for Everest’s standard double glazed windows – itself a market-leading decibel reduction.
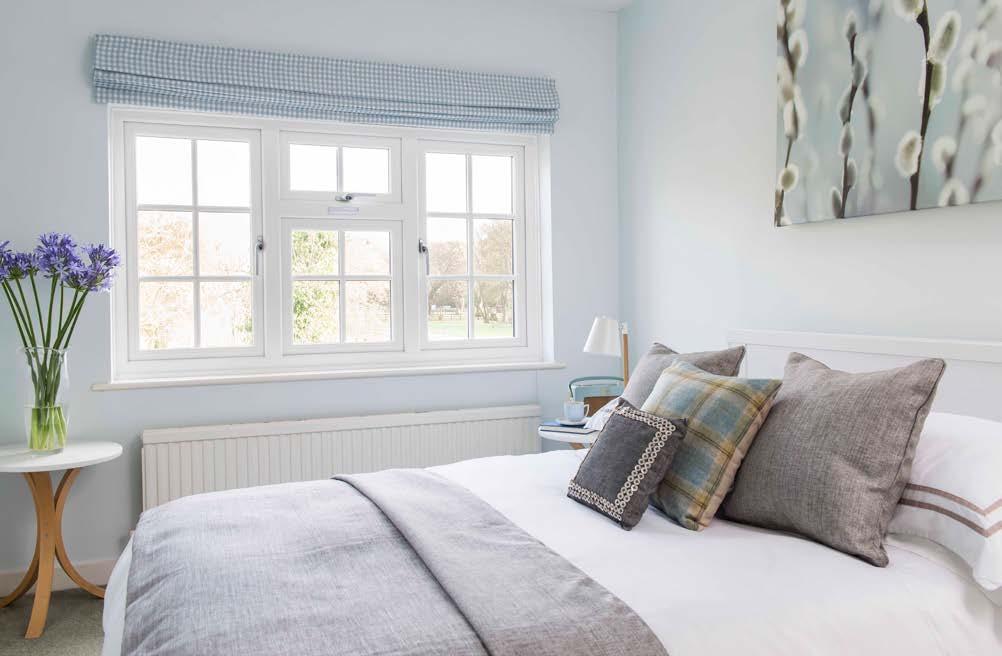
“Its exceptional sound-proofng qualities have been thoroughly tested, with an Everest acoustic double glazed window found to reduce noise by 40dB”
Explaining the signifcance of the 7dB difference, Martin Troughton, Marketing Director at Everest, says, “Noise reduction can be expressed in terms of distance when it comes to our perception, to give it some context. Each 3dB reduction in noise effectively doubles the distance,
or halves our perception of the sound. For instance, if you have a noisy road 20 metres from your house, ftting Everest acoustic double glazed windows will give the impression of pushing that road 80 metres away. This makes a huge difference not only to the noise pollution levels within our home, but also to our general health and wellbeing.
“A recent survey commissioned by Everest found that on average we are kept awake over 70 nights a year by noise or disturbances from outside our homes, which has a detrimental effect on our mood and productivity the next day, so anything that can reduce the impact of unwanted noise has to be a good thing!”
Available from May 2018, Everest’s new acoustic double and triple glazed windows have an A+ rated thermal performance and are more secure than other windows due to the lamination process, which means the glass is virtually impossible to break. The acoustic laminated glass also blocks 99% of UV rays, helping to reduce the fading and bleaching of furniture and other fabrics by the sun.
For more information on Everest’s new laminate acoustic glass, visit www.everest. co.uk/double-glazing-windows/acoustic-glass



Winter’s coming, so it’s reassuring to know your possessions are safe and secure in the garage when it is cold and dark outside.
Britain’s leading garage door manufacturer
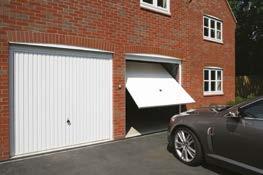

Garador is passionate about security and has developed a Secured by Design accredited range of Up & Over garage doors, called the Guardian Range. Secured by Design (SBD) is a security standard set by the UK Police Flagship initiative.



AT ZERO WE CAN CATER FOR ALL YOUR DOOR HARDWARE REQUIREMENTS; IN FACT WE SUPPLY EVERYTHING EXCEPT THE DOOR! INCLUDING AMONGST OTHERS; ZERO DOOR SEALS, ANEMOSTAT VISION FRAMES, SLIMPORT PORT HOLES, FBLS FIRE RATED LOUVRES, FINPROTECT FINGER PROTECTION, FRICTION STAYS, FLUSH BOLTS AND MANY OTHER ITEMS OF DOOR HARDWARE. PLEASE CONTACT

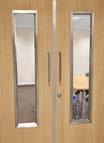
ZERO SEAL SYSTEMS LTD
UNITS 43-45 LADFORD COVERT SEIGHFORD STAFFORD ST18 9QG TEL - 01785 282910 E-MAIL - SALES@ZEROPLUS.CO.UK WWW.ZEROPLUS.CO.UK
One of the weakest points on a garage door is the locking system. Garador has specifcally addressed this by introducing special reinforced steel plates for lock body protection. The cylinder features an anti-snap, anti-drill design plus a sacrifcial front, preventing entry even after an attack. Eight full door braces increase structural rigidity of the door panel. The Guardian range is available in a choice of vibrant colours, gearing options (canopy and retractable) and door sizes including standard and purpose made.

For more information, call 01935 443799 or visit www.garador.co.uk.

In a season that has seen a host of new colour options come to the market, industry outsiders may be forgiven for thinking that foiled windows and doors are a recent development. But for systems supplier VEKA Group, lamination has been a top priority for a lot longer; providing VEKA and Halo customers with the perfect palette of perks to pass on to their customers.

Here, Sales Director Neil Evans discusses how something as simple as a ‘new hue’ can mean the difference between a classic, heritage look, or a contemporary ‘Grand Designs’ fnish, and why even if you can’t decide on the right colour at frst, VEKA Group systems are a wise starting point for any project:
Usually when choosing a supplier for your PVC-U window systems and profle, you need to frst consider factors such as quality of product, energy effciency, proven performance, expertise in the industry and customer service; and that’s before you’ve even decided on a style or colour. You’d be unlikely to choose a car based on how many colours there are, but you would pick based on a balanced view of the whole offer.
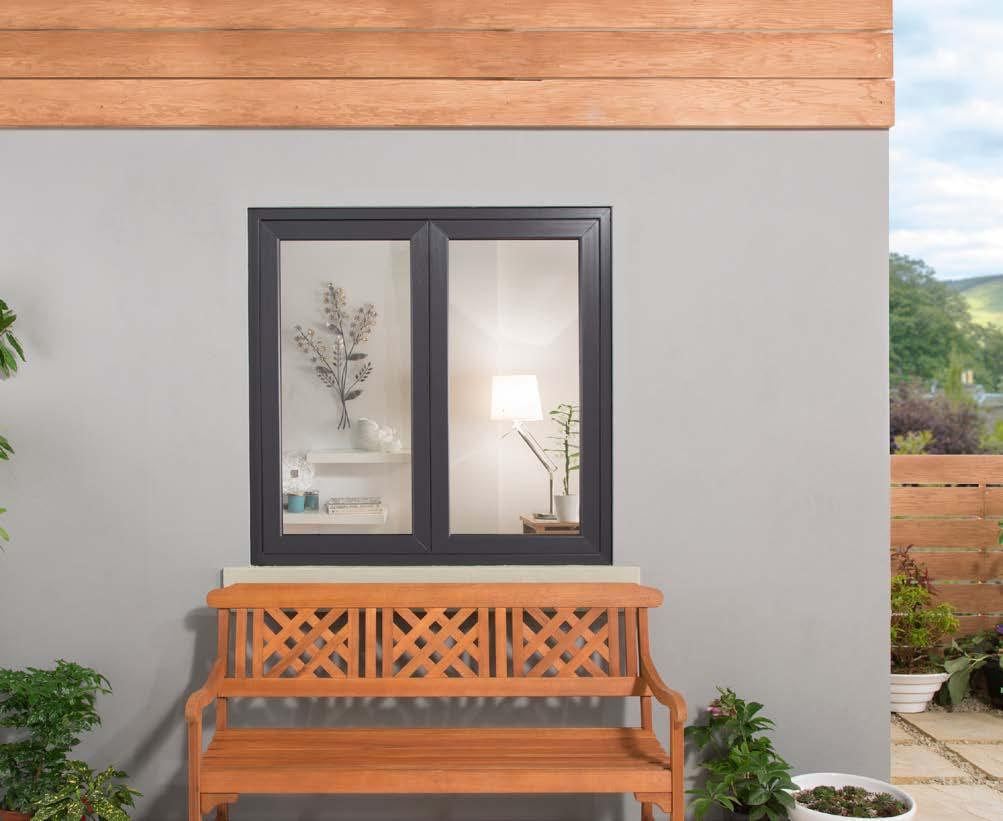
When it came to investment for the Group this year we prioritized signifcant investment in the expansion of our lamination department with the acquisition of a property adjacent to our HQ in Burnley, Lancashire; increasing the production area of the division by 40,000 sq ft and potential lamination production capacity by 50%.
Along with the new building, we allocated funds for a new fexible lamination line, a standard lamination line, a new colour changing head, and a heat tunnel; providing opportunities for an even more effcient and fexible service. This in turn, means that our customers can offer their customers more choice, faster fts, and an all-round better service in the ‘I want it yesterday’ modern market.
Typically, 96% of our foils sales are fulflled from our stock. Foils promises to be a key growth area in an otherwise fat market and our investments are intended to secure our total reliability at all points of the year as volumes and customer choices change.
At VEKA, 39% of our profle sales are foiled, across both the domestic and commercial sectors. And, over the years – aside from bespoke colour combinations for individual projects – for the most part we’ve seen the trend move from standard white, through woodgrain options, to creams and greens; but while we’ve had a long, hot summer in terms of weather, the colour of the season –when it comes to doors and windows – has, once again, been grey. That’s why VEKA has added Anthracite Grey Smooth to its ex-stock list this year, taking the total up to a ‘sweet’ 16, out of 29 possible options in the Variations range. Furthermore, VEKA’s Imagine Bi-Fold Door, has also this year become available with a Grey Base profle (meaning no visible white profle anywhere).
When it comes to colour, the choice you make can shift a product to a different time and place. Take the everpopular FlushSash for example. When foiled in Anthracite Grey Smooth, and teamed with the Imagine Bi-Fold Door in Grey Base, also with Anthracite Grey foil and matching hardware, a home gets the sought-after, contemporary aluminium look in an instant, but at a much lower cost to the consumer, plus all the benefts of PVC-U when it comes to maintenance, energy effciency, and performance. Take the same VEKA or Halo FlushSash, but this time in
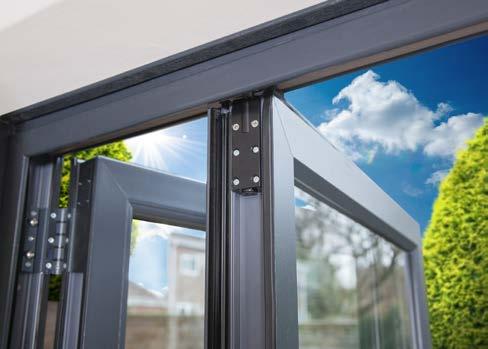
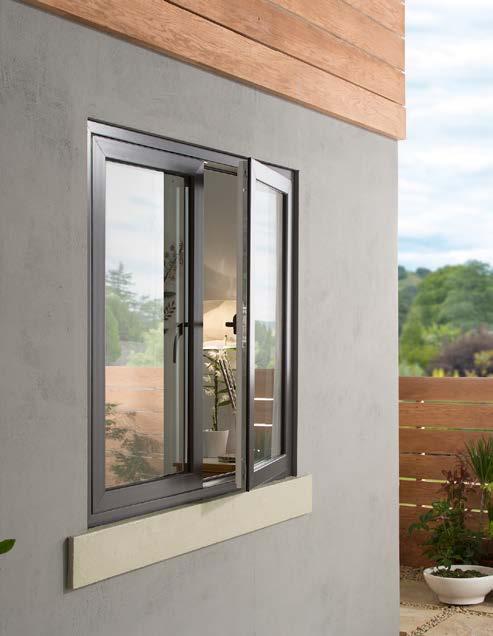
Chartwell Green or Cream, and you achieve the look of a traditional painted wooden window, but with all the benefts of PVC-U. You might even choose one of the realistic woodgrain options from the Variations collection for a look that’s virtually indistinguishable from real timber.
As sure as the heritage sector will always have certain style parameters in place, and more modern colour trends will come and go, one thing at VEKA will always remain the same. The Group’s ability to analyse the current and future market on our customers’ behalf, and adapt accordingly, means the future looks bright for all involved, even if we all have grey windows!
For further information on any of the above – or for advice on anything else including site surveys, sales training, fabricating/installation queries, colour options and more, please call 01282 716611, email salesenquiry@veka.com or visit www.vekauk.com
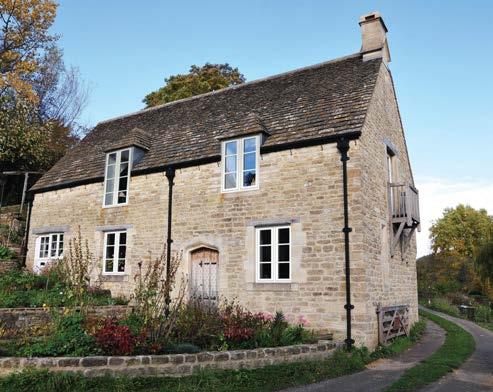
Brookworth Homes proudly unveils 12 High Trees Road, Reigate, Surrey. An exquisite 5 bedroom, 5 bathroom c5500 sq.ft luxury residence set on a two-thirds of an acre with 75m south-facing landscaped gardens in one of Reigate’s most exclusive private roads.

When every detail from concept to completion is painstakingly considered to create the ultimate lifestyle experience, you know you’ve stepped over the threshold of a Brookworth home. As a unique construction comprising two neighbouring properties, one of which was sold off-plan before construction began, 12 High Trees Road must be seen to be fully appreciated.
12 High Trees Road is extraordinary by any new build standards. Conceived and built to exceptional specifcation throughout, it is the embodiment of luxury living crafted especially for a discerning clientele that demands elegance, prime location and integrated technology that elevates the everyday living experience.
Approach the automated gated entrance and you are immediately impressed. 12 High Trees Road is a triumph of new-style architectural design and traditional construction that exudes personality, grandeur and timeless class. Its symmetrically pleasing facade provides an arresting welcome that immediately captivates, whilst hand-crafted exterior tiling and brickwork bring rustic elegance and tactile textures that simply add to the grace of this stunning house.
Its drain-free Tegula block-paved driveway fows through a lawned area furnished with decorative beddings, leading to a double pitched-roof brick garage with an automatic door.
Open the substantive double front doors and you are greeted by an eye-catching oak staircase with a sweeping handcarved bannister that urges would-be owners to the upper foors, as your eyes are drawn to glazed panelling through the house and out towards the rear gardens.
Whilst the build is a traditional concrete construction, and therefore reassuringly robust, its high-ceiling rooms ooze contemporary style that’s both timeless and entirely tasteful. Meticulously planned and space-optimised by awardwinning interior architects Ensoul and furnished and dressed by Alexander James Interiors, 12 High Trees Road is a master class in opulence, interior magnifcence and subtlety that does not detract from the substantial living space.
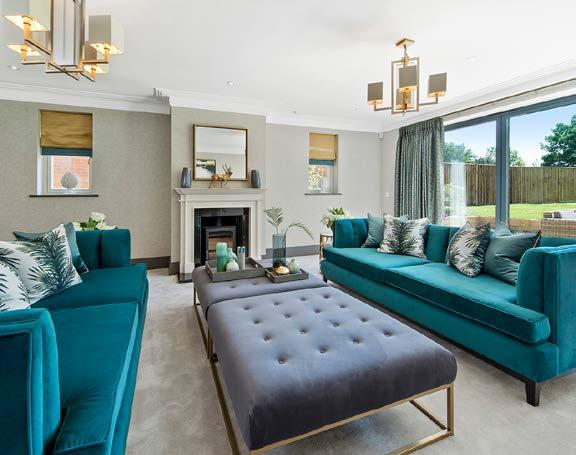
The carefully selected porcelain-tiled, engineered wood and carpeted foors, colour palettes and wall coverings, fxtures and soft furnishings perfectly complement and harmonise with the layout and scheme of each room. Internal painted solid-core wood doors with polished chrome ironmongery literally seduce you into each room.
On the ground level, two main reception rooms, a downstairs cloakroom and charming drawing room, adorned with a stone freplace, give-way to an impressively proportioned air-conditioned kitchen/dining room that literally takes your breath away. Its sizeable feature island suggests this spectacular room is destined to act as the heart of this appetising family residence.

The appeal of the kitchen is not restricted to its visual qualities either. Contemporary cooking and utility equipment by Fisher & Paykel, Míele and Bora deliver supreme functionality to make family dining and entertainment pleasurable in every way.
Venture up the feature staircase and generously proportioned frst-foor rooms provide the perfect environment for privacy, intimacy and personal space that all the family will appreciate.
The fully air conditioned Master Suite is spacious and luxuriously plush. A sparkle of romance is promised in the form a Juliet balcony and a substantial private terrace, which reveals the property’s extensive rear gardens and Constableesque views over the Weald towards the South Downs and surrounding landscapes. Ensuite facilities furnished with designer sanitary-ware, vanity units and fttings ensure spa-style luxury at home and serve as a personal retreat, whilst each bedroom and bathroom provides ample storage and wardrobes, with a dressing area in the Master-Suite to prepare for business, social or private eventualities.
Venture up to the second foor to discover a capacious airconditioned attic-style games room and an ideally appointed Guest Suite/Sixth bedroom. These rooms are ideal for younger members of the family to study, enjoy downtime, play games or entertain friends. This foor also provides secure and secluded stowage for the property’s technology ‘brain’, where the Wi-Fi, audio, lighting, security and heating hub is installed.
“12 High Trees Road is extraordinary by any new build standards. Conceived and built to exceptional specifcation throughout.”
At 12 High Trees Road, every practicality has been taken fully into account. Less visible to the eye lies audio and WiFi innovation, heating and home conditioning technologies and security features that make 12 High Trees Road a formidable property of luxury and distinction.
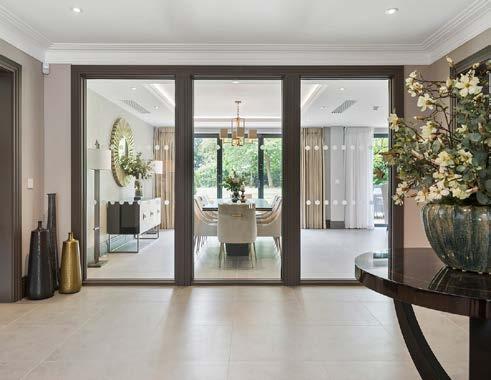
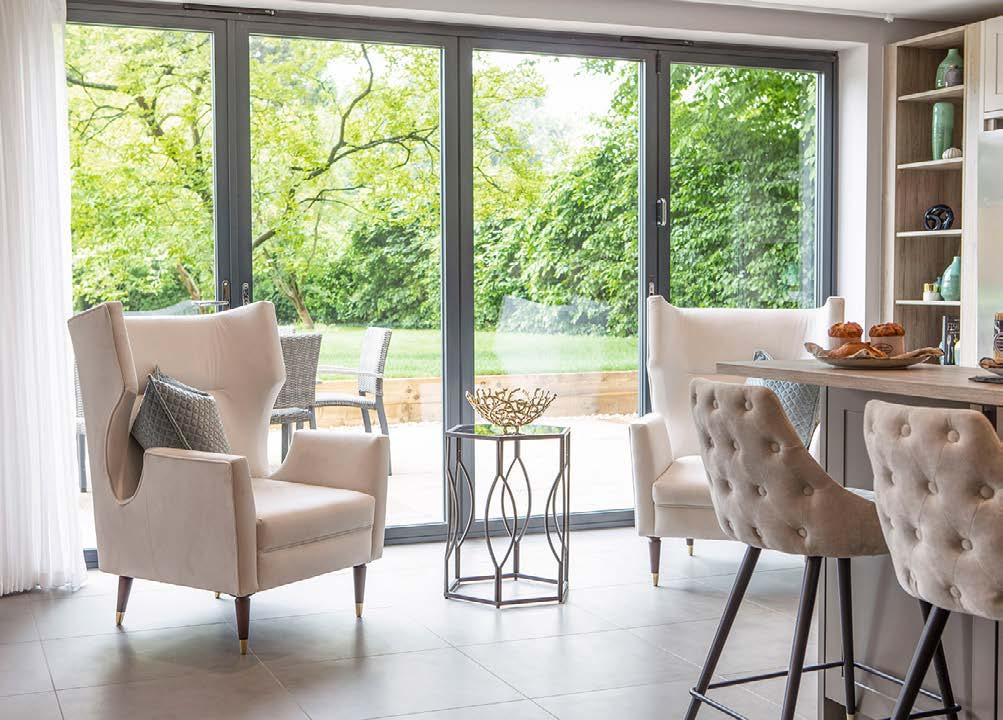
Integrated interior and exterior energy saving light control by specialists Lutron enables you to set the mood, day or night, as Control4 Smart Home provides one-touch innovation to dim the lights, play music, manage underfoor heating throughout and arm your security system from your mobile device. Its innovative ‘Goodnight’ button literally sends your house into sleep mode by turning off all lights and locking doors.
Wi-Fi routers are situated on all foors and digital and satellite TV points in all principle rooms ensure seamless entertainment tailored to the preferences of its occupants.
12 High Trees Road is also undistracted by conventional radiators as under-foor heating provides warmth and comfort as desired.
Safety and security are assured too. The alarm system features leading-edge CCTV/IP cameras that record to SD Card, the entrance is adorned with a video-based automated entry system and fre and smoke detection systems are connected to an Alarm Receiving Centre (ARC) ensuring emergency services are alerted and respond accordingly. Brookworth has considered every eventuality to secure and protect your home and family albeit in an already extremely safe and secure location.
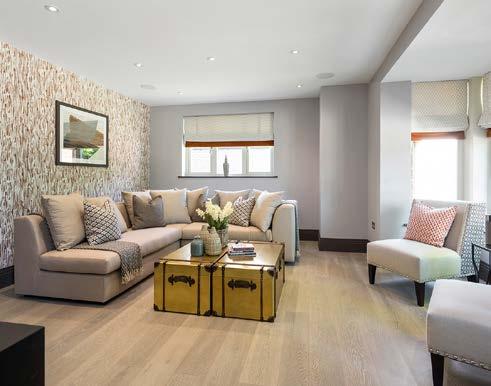
All things considered, 12 High Trees Road is a superior home. To say it has class, elegance, style, sophistication and innovation in equal and substantial measure serves only to understate it.
Buying a luxury home is of course about location and proportion and Reigate is undoubtably suited to discerning lifestyles in every sense. Nestled at the foot of the captivating North Downs, this delightful boutique town is tinged with the bustle of a thriving destination that makes it feel very much alive. Its village-meets-town-meets-city ambience, rich and diverse culture, heritage landmarks and outstanding recreational spaces, make it the perfect setting for those in search of a new, fresher lifestyle just 37 minutes from London by rail, 7.5 miles from Gatwick Airport and a couple of miles from Junction 8 of the M25 motorway.
Along with its proximity to some of the country’s most exemplary private and independent schools, 12 High Trees Road is a must-see for affuent individuals, couples or families seeking a life-changing move to one of Surrey’s most endearing towns.
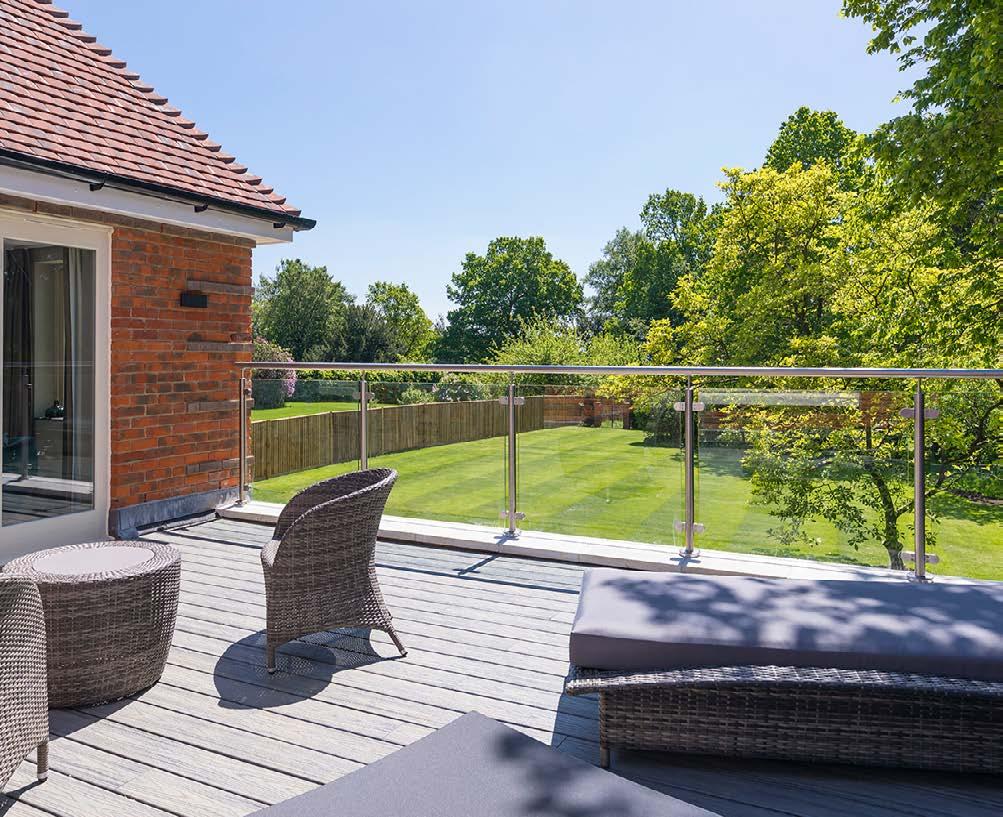
GUIDE PRICE: £3,250,000
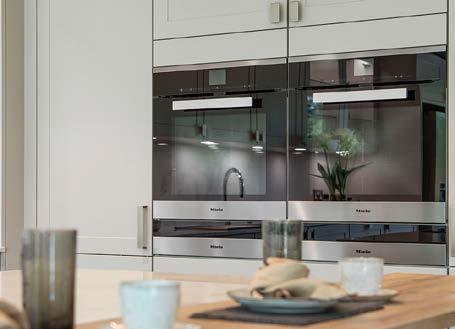
For more information and to download a brochure and specifcation document, please visit www.12hightreesroad.com Email: info@brookworth.com or call +44 (0) 1737 236 150
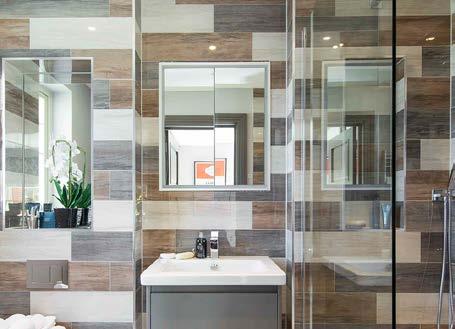
After carrying out a fre door survey, Warwick Hospital undertook measures to protect and refurbish the fre doors throughout their sterilisation unit with Yeoman Shield door protection products.
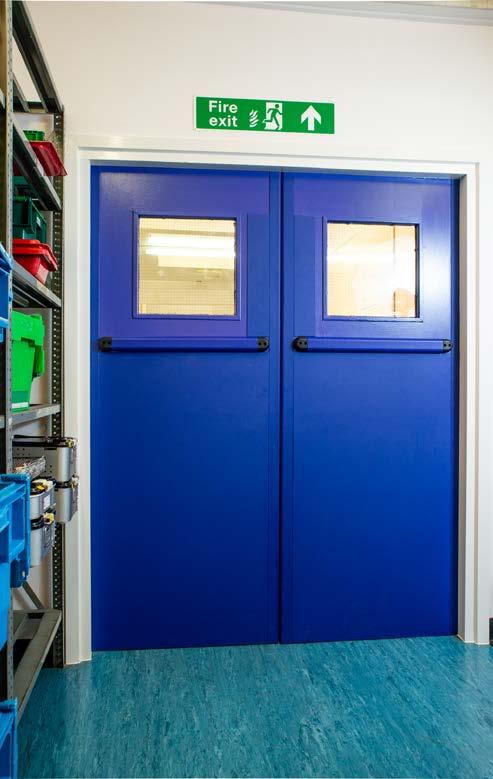
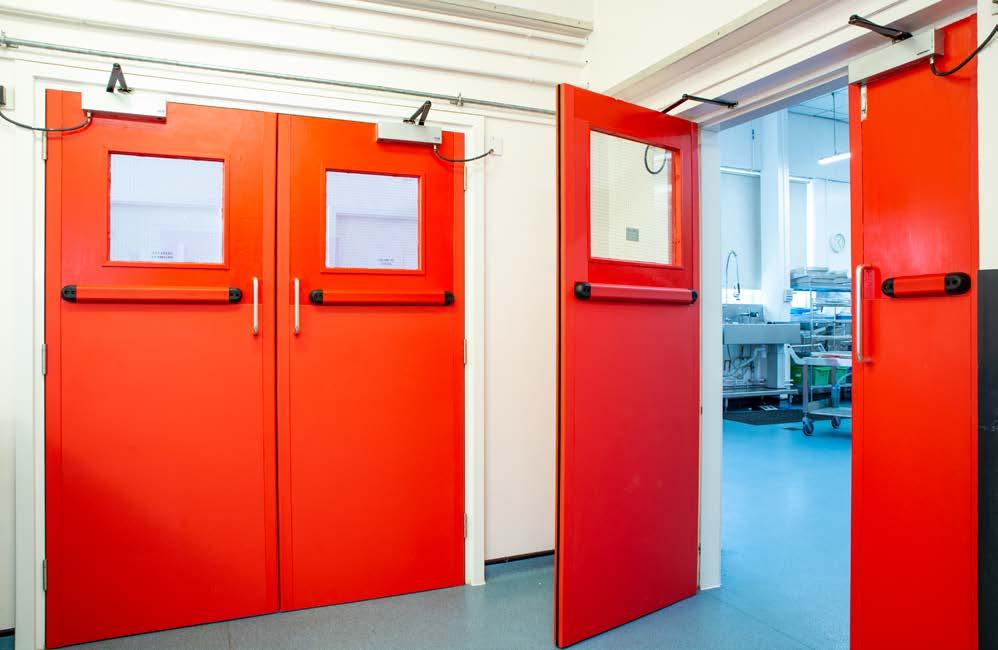
Catering for the sterilisation requirements for all wards and departments within South Warwickshire NHS Foundation Trust as well as GP surgeries and clinics, the department is a hub of activity. The movement of heavily laden trolleys and equipment around the unit had caused impact damage to the department’s doors around door edges, glazing beads and the door fronts. Damage to these particular parts of a fre door can render it unft for purpose.
In this instance Yeoman Shield fred rated door protection products were used to refurbish and then protect from further impact damage. Door edge protectors were ftted to the leading and meeting edges of the doors with door protection panels installed to a height that would shield the most vulnerable areas.
For additional protection, particularly to ward off blows to the glazing bead section of the doors, Yeoman Shield’s rub rail was ftted to the face of the door just below the vision panels. Colours of Blue and Red were chosen to distinguish between the contaminated and sterile areas within the unit.
Yeoman Shield door protection products come with current and relevant fre certifcates and do not affect the integrity of a fre door when installed but will continue to protect from detrimental impact damage for many years to come.
Malcolm Bloxham Reactive Supervisor commented “We have used Yeoman Shield for many years and fnd their door protection products perfect for maintaining our fre doors in good working condition, helping to reduce our door maintenance costs by minimising repair and replacement requirements.”
For more information on Yeoman Shield’s Fire rated door protection products go to www.yeomanshield.com or call 0113 279 5854
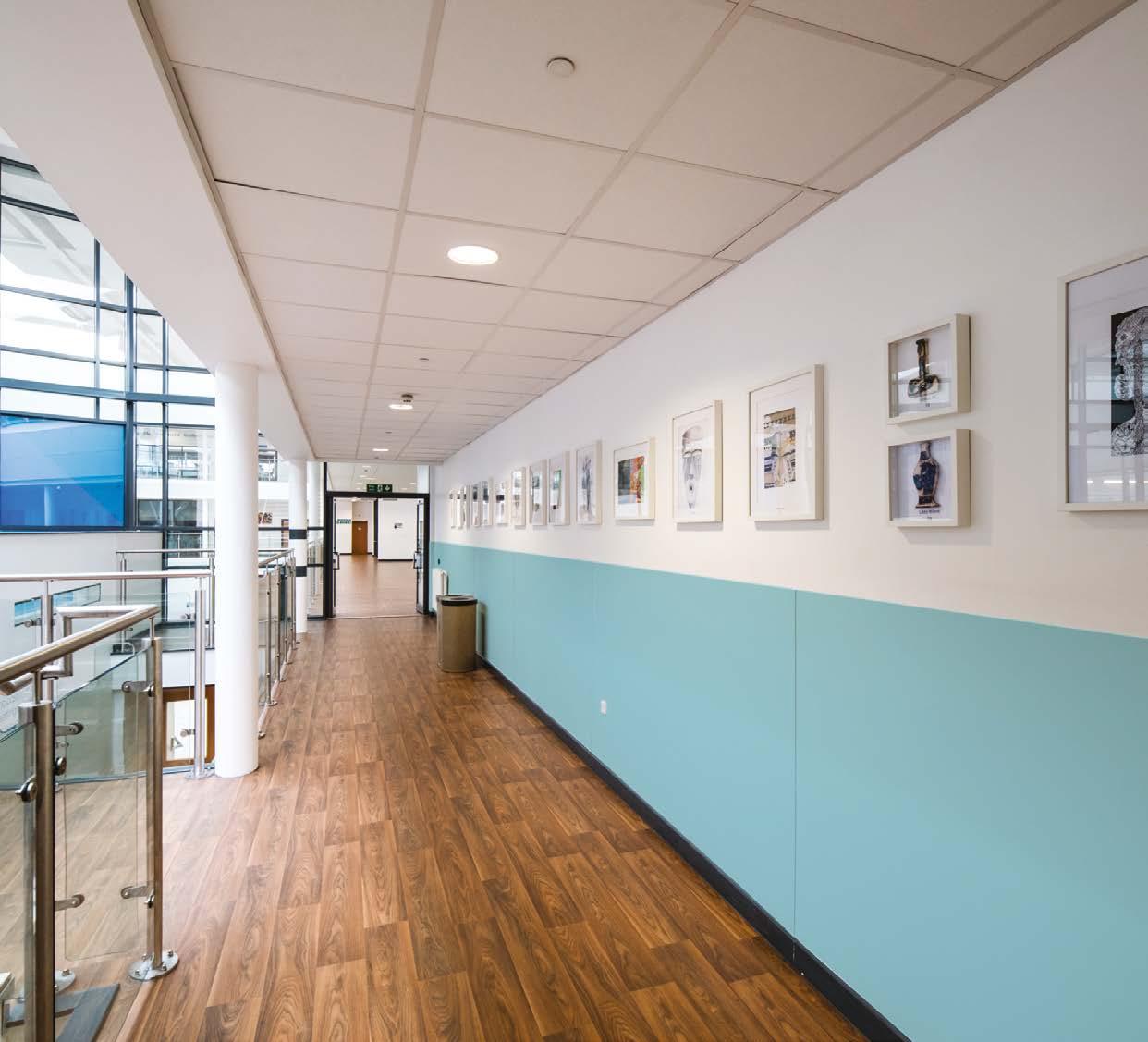

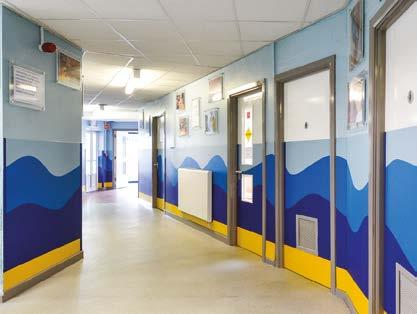
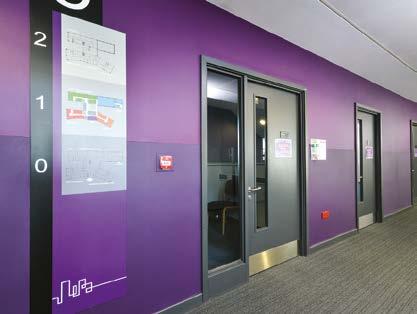
For some buyers, it can be a nightmare scenario: a price is agreed on their dream property, but the surveyor’s report comes back with a valuation below the asking price. The result? The lender refuses to provide fnance for the full amount, leaving the buyer scrambling to cover the difference, or watching the deal fall apart – with the buyer out of pocket on survey and legal fees.
According to recent data, the number of so-called ‘down valuations’ has risen in the past two years from one in 20 to one in fve. This is the highest rate since the fnancial crash in 2008, according to agents from 10 mortgage adviser groups contacted by the BBC’s Victoria Derbyshire programme.
In the current market, this can be a particular issue for buyers purchasing off-plan from new developments. These transactions usually involve the buyer paying 10-20% upfront, with the remainder due at completion, often two or three years after the price is agreed. This raises the risk of price falls meaning that, when the buyer comes to arrange their mortgage, the lender declines to extend a loan that covers the full value of the property.
However, this rise in down valuations has not been something we’ve seen at Black Brick: we have not entered into a single transaction for our clients in recent years where a survey has returned with a valuation revised downwards.
“Coming to an accurate valuation for a property is incredibly diffcult for a buyer, especially in the present market,” says Camilla Dell, Managing Partner at Black Brick. “But it can be the difference between securing a mortgage and seeing the deal fall through.”


Too often, estate agents are desperate to get sellers on their books, and are prepared to infate valuations to do so. In a market where limited supply can generate intense competition for good properties, it’s easy to agree on an asking price that doesn’t stand up to professional scrutiny.
“The Black Brick process involves a much more holistic assessment of a property’s value than is possible using public information, such as that on Zoopla and similar websites,” adds Dell. We have access to more up-to-date information, and form a view based on the nuances of location, aspect and condition of nearby properties that have recently been sold.
“This provides comfort to our clients that they’re getting what they are paying for, and demonstrates the value that professional representation can generate,” she adds.
For further information please contact Black Brick on Tel: 020 3141 9861 or visit www.black-brick.com
“The Black Brick process involves a much more holistic assessment of a property’s value than is possible using public information, such as that on Zoopla and similar websites.”

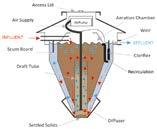





Texture, colour, ambience, fnish, performance? With over 260 brands and more than 50 new suppliers exhibiting this year visitors will fnd all these and more at this year’s Flooring Show which takes place from 16-18 September in Harrogate.
This is where fooring in all its forms takes the starring role. The show is widely recognised as the UK’s National Flooring Event, and this year marks its 56th edition.
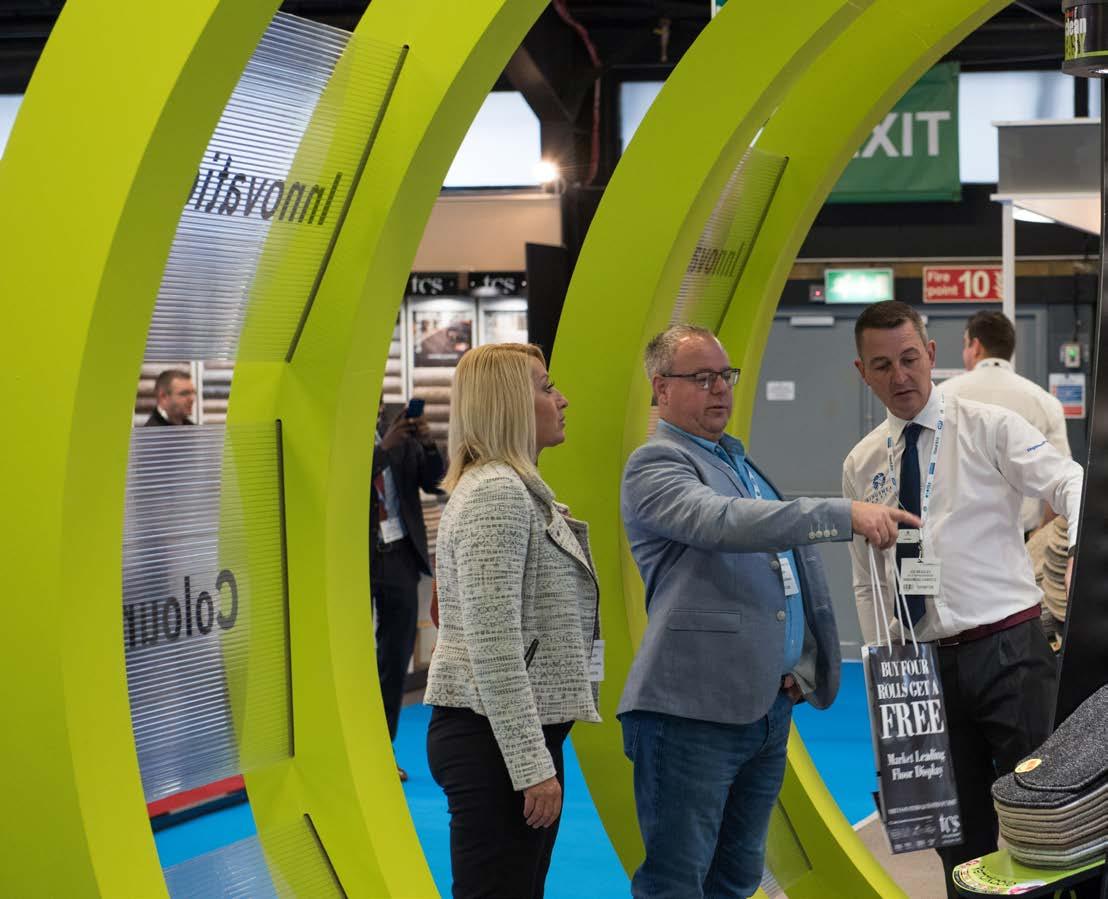
The perfect show for fooring retailers and contractors, The Flooring Show also attracts plenty of interest across the industry from ftters keen to spot new tools, techniques and offers, and specifers and designers for whom the show delivers a great overview of what’s new and who’s new as well as great learning and networking opportunities.
Visitors will be able to book a free, 30-minute, guided ‘Trend Briefng’ at the show. Led by Laura Greenwood of specialist interior design trend forecasters Scarlet Opus,
each session will give a quick overview of which key global consumer and design trends will affect the fooring market in the coming months and in 2019. For more information visit the ‘What’s On’ section of the show website.
The Flooring Show also features two product Demo Zones organised by the Flooring Industry Training Association (FITA), supported by the Carpet Fitters Association (CFA) and National Institute of Carpet and Floorlayers (NICF). The FITA team has put together two great programmes of live demonstrations.
Demo Zone 1 in Hall B will focus on Subfoor and Tools whilst in Hall M, Zone 2 will cover Floor Finishes. Timings
for both Zones can be found on the show website’s ‘What’s On’ section.
Meanwhile don’t forget that six fnalists will be battling it out to become Carpet Fitter of the Year over in the Kings Suite. They will be put to the test under the watchful eyes of NICF judges Ian James, Richard Renouf and Jeff Hardy, with the winner being declared at 4.30pm on Monday.
Visit the show and be the frst to see…
New product launches from key brands including Cormar Carpets and Karndean International, plus much more from Furlong Flooring, Cavalier Carpets, Westex, Abindgon Flooring, Interfoor and Distinctive Flooring to name but a few. From Europe you can catch up with Dutch company Condor Carpets, Moduleo from Belgium and newcomer Barth1873 from Germany.
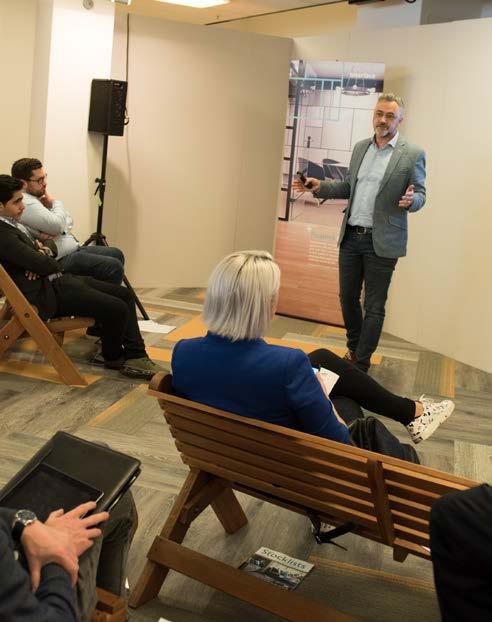
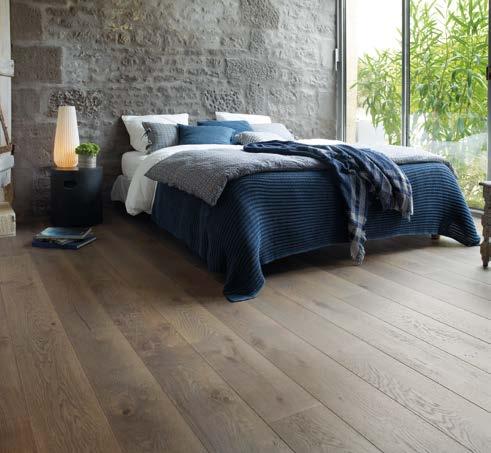

All the big names are here plus over 50 new exhibitors including William Armes and its well-known Dandy brand, Onefor-Europe, a global LVT brand from Belgium, the Portuguese family-owned and operated Ribadao Designs and Bautech Flooring UK which delivers industrial and decorative fooring, including paving and driveways like polished concrete foors, micro-cement, terrazzo and resin foors.
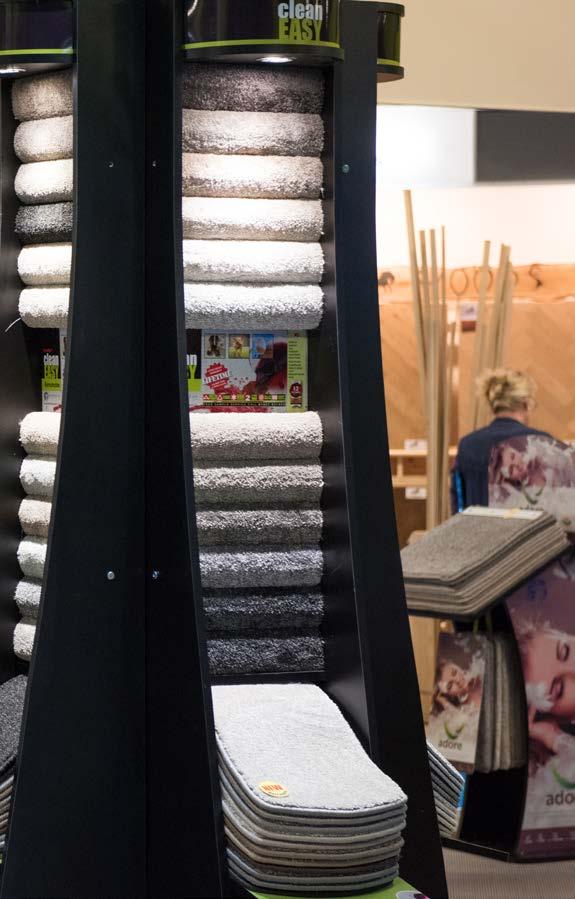
Finally – pick up some FREE expert advice through the show’s Live Talks programme this year. Choose from:
• What makes a company successful online from expert digital marketeers Inside Online – who are also offering a free 30-minute Digital Marketing Review
• Find out from ComputersForFlooring.com how to manage your business better using their tried and tested technology
• Pick up great retail tips on how to stand out from the crowd from Ian Retallick, founder of Specialist Retailers Training Company
• Listen in as High Street commentator and researcher Michael Weedon, of exp2 and the FSB, explains what is really happening to shops in town centres all over the UK
• Learn from the US fooring market on how independent retailers are fghting for market share from JJ Haines exPresident and CEO, Bruce Zwicker
• Even better – join in and take part in a ‘Flooring Forum’ panel to share your views on the industry’s future! Contact vanessa@thefooringshow.com if you’re interested.
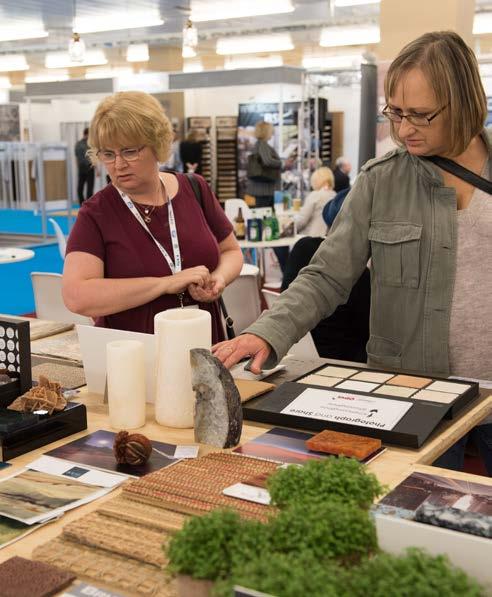
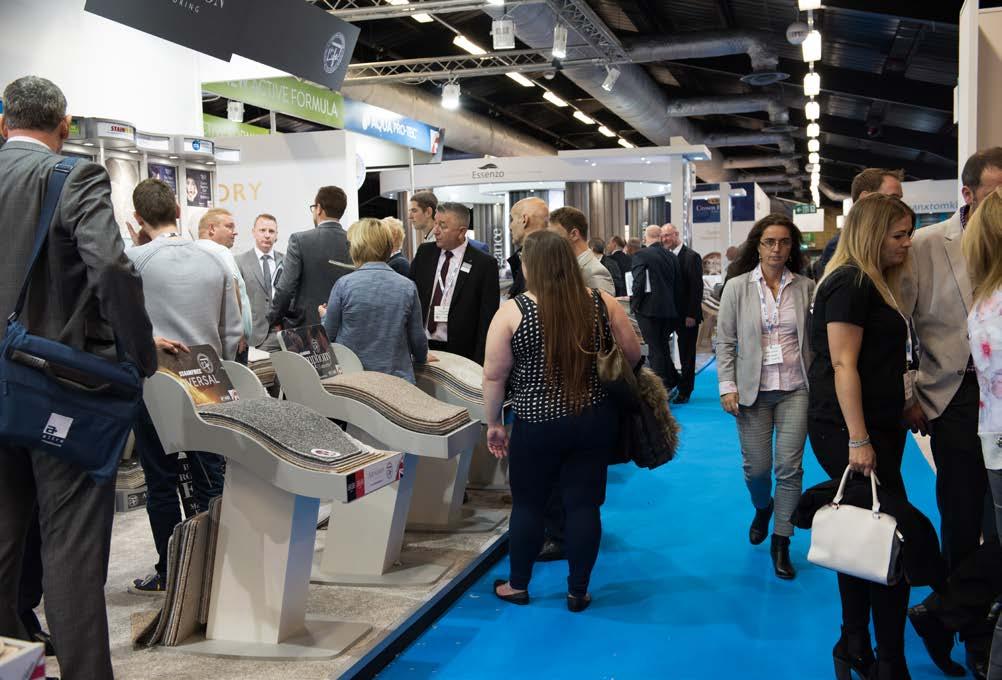
• A full exhibitor list and details of the product Demo Zones and Live Talks programme can be found on the show website www.thefooringshow.com.
Show Essentials:
Dates: 16-18 September 2018
Venue: Harrogate Convention Centre, Harrogate
Register: via the show website www.thefooringshow.com
Travel: Free parking at venue /25% discount off train travelsee show website for details of this offer.
“The perfect show for fooring retailers and contractors, The Flooring Show also attracts plenty of interest across the industry.”
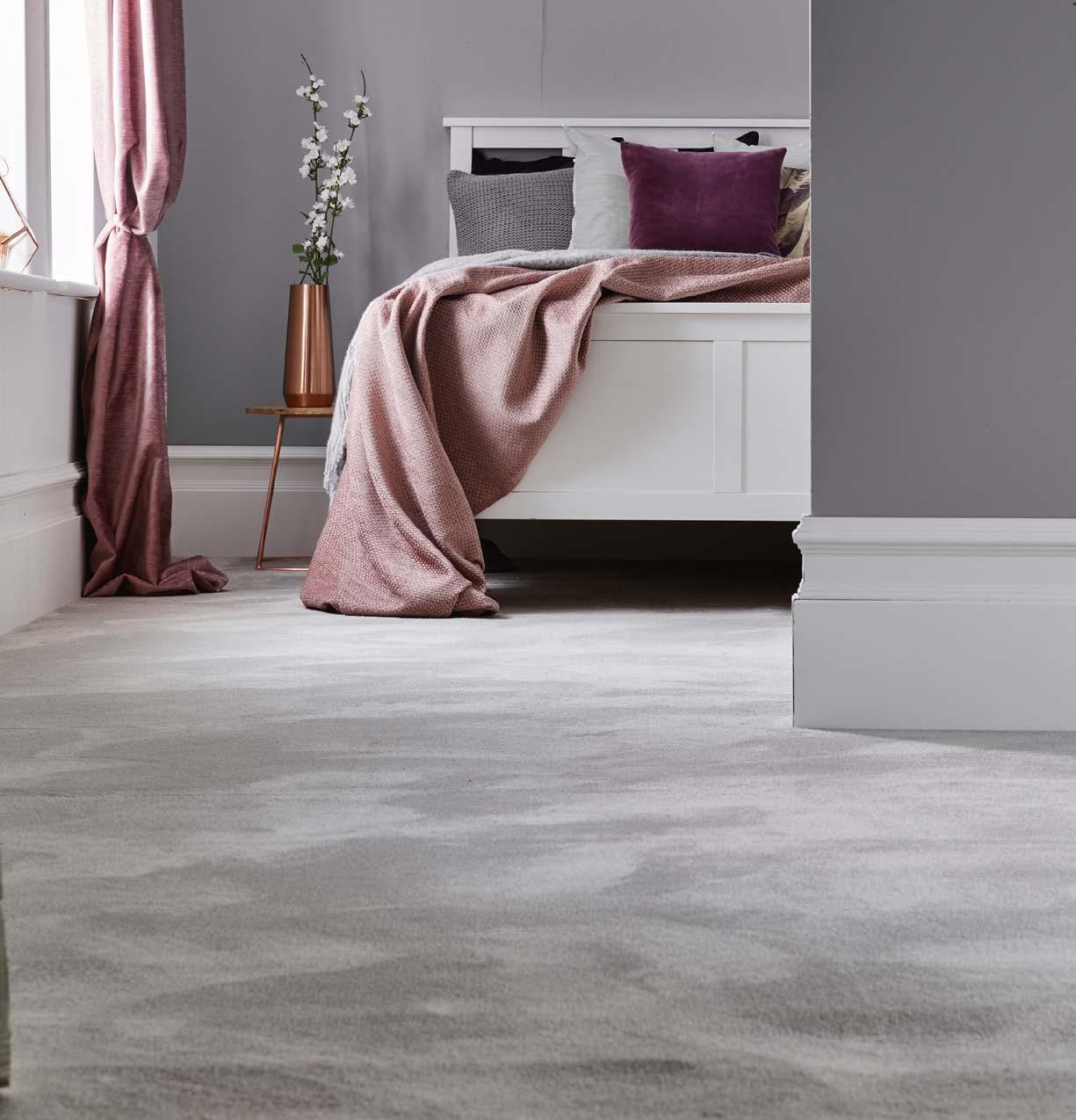
The UK’s market leader in luxury vinyl ooring Karndean Design ooring is extending its sophisticated Art Select wood collection with 14 new contemporary designs, including shades of French oak, hickory and American chestnut, in a range of tones from gentle beige and cool grey to warm honey and chocolate tones.
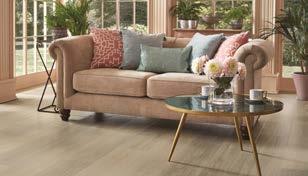
Featuring a bold pattern for impressive variation across the oor, Karndean’s Art Select wood collection introduces an exclusive realistic embossed surface and extra-large planks (56 x 9”) to effortlessly recreate a highly authentic look of traditionally crafted wood planks. www.karndean.com
01386 820104
Osmo UK, the eco-friendly wood and nishes specialist, provides the perfect solution for spot repairs with the easy-to-use Polyx®-Oil Care and Repair Paste. This hard-wearing paste – that is available in a toothpaste style tube - has been speci cally designed to help maintain, repair and restore internal wood. Developed from natural oils and waxes, the eco-friendly gel-like-paste is made of the Osmo UK Polyx®-Oil. Creating an extremely durable and hardwearing layer, this spot repair paste is suitable for use on wood in indoor areas, including furniture surfaces, worktops made of solid wood or laminated wood, and all wooden oors, OSB and cork ooring.

Osmo UK is renowned for its wood nishes that combine product performance and natural, environmentally friendly ingredients. 01296 481220 www.osmouk.com


• 40 years’ experience & process know-how(since 1979)
- Driven by chairman’s unbeaten vision for Vinyl foorings
• Largest production capacity
- 3,200,000 M2/Month in three factories(100% automated In-line process)
- Lead time: Ship out within 2-3 weeks after PO
- Turnover in 2017: U$150M
• I VP System (Integrated vertical production)
- 100% in-house production(Printed flms to fnal products)
• Product stabilityfover 120 meter-long annealing process)
- EPA certifed UV coating
• Verifed in the Markets
- Currently export to 145 customers in 47 countries
- W**mart(US), Bea*****(BR), Ken*****(AU), Soria**(MX), Han***(KR)
Kährs’ newly launched French Pattern wood ooring design has been shortlisted in the 2018 ‘International Design & Architecture Awards’, within the ‘Hard Flooring’ category. The awards, held by ‘design et al’ magazine, celebrate some of the best design schemes, product launches and innovation from throughout the world.
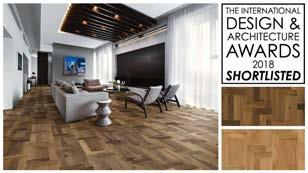

Online voting for the ‘International Design & Architecture Awards’ commences on 22nd August 2018, and closes on 19th September 2018. Shortlisted projects and products will be presented online at thedesignawards.co.uk, with voting open to industry professionals, as well as design et al readers and clients.
Kährs UK Ltd
sales@kahrs.com
www.kahrs.com
(0)23 9245 3045
• Customized pattern/color matching available
• Product ranges
- Dry back(2.0 - 3.0mm)
- Clicknloc(4.3 - 6.0mm)
- Looselay(5.0mm)
- WPC/SPC(4.0 – 8.8mm). - Wear layer : 0.1 ~ 0.7mm
Portfolio: LVT, WPC/SPC, Vinyl Roll, Uni-sheet(adhesive)
KDF Co., Ltd. 110-3, Sinbong-gil, Youngin-myeon, Asan-si, Chungnam, Republic of Korea
Tel: (82-41)549-0331 | Fax: (82-41)549-0318
E-mail: unideco@ikdf.co.kr | Website: www.ikdf.co.kr

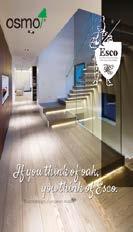
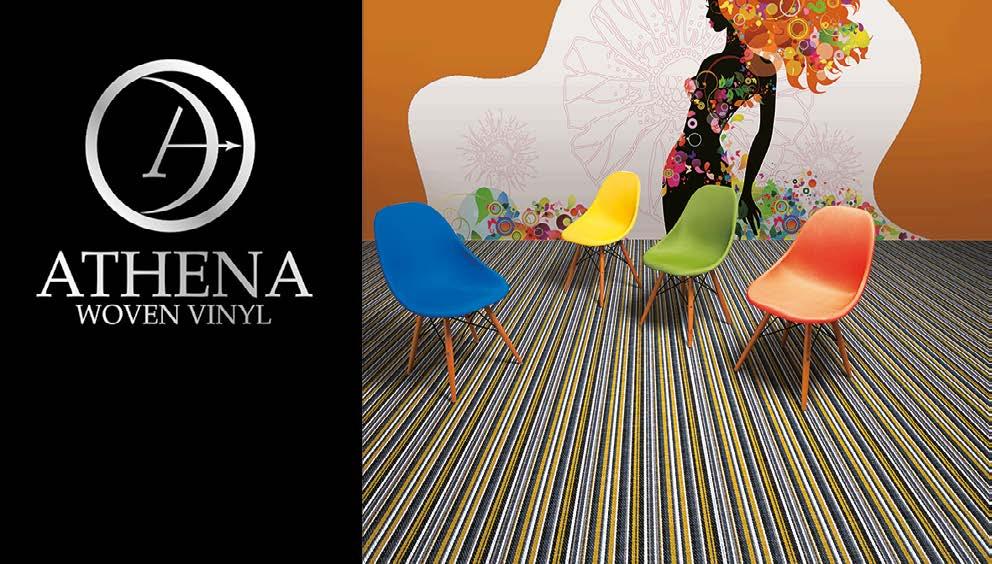
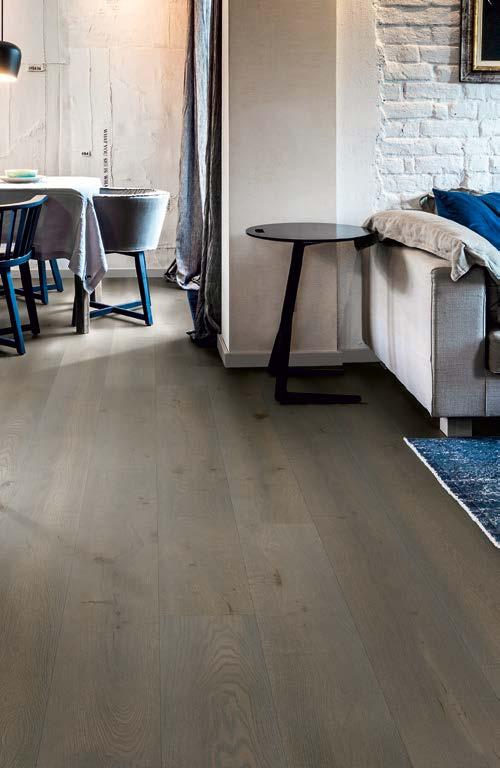
Almost two-thirds (61%) of London property purchases fall through before completion, with a breakdown in the chain being the reason for more than half of buyers not being able to get their dream home, resulting in an average loss of £2,899 in fees. Notting Hill Genesis is offering savvy buyers the opportunity to enjoy a stress-free – and chain-free - move into a brand new home at Reynard Mills in Brentford, with the support of its ‘Make Your Move’ scheme. Comprising a collection of stylish three and four bedroom family homes, these properties are ideal for purchasers looking to take their next step up the property ladder, without the hassle of selling their own home frst.
This latest incentive by Notting Hill Genesis, enables home owners to trade in their current home as part payment for one of the new build houses at Reynard Mills. This signifcantly reduces the time it takes for buyers to fnd their dream home and means there is no risk of a lengthy property chain collapsing, and even better, no estate agency fees to pay.
Located just off Windmill Road, in the sought-after west London borough of Ealing, the houses have been built to the highest standards and designed to offer thoughtful and practical layouts to complement busy family lives. Each property comes with a private garden and parking, as well as access to a number of landscaped green spaces central to the development. Residents of Reynard Mills can enjoy a wealth of local amenities close to home, as well as being only a short walk from Brentford station and Northfelds tube station. Located in Zone 3, both stations provide journey times of around 30 minutes to London Waterloo, and to Heathrow Airport in under 25 minutes, via the Piccadilly line.
Jenny Murphy, Head of Sales and Marketing at Notting Hill Genesis, comments: “Buying a home can be a stressful experience at the best of times. When things go wrong it can be a disheartening time for all those involved, especially if that means buyers ultimately miss out on their dream home
and lose money in fees. The ‘Make Your Move’ scheme at Reynard Mills is our way of taking the stress and uncertainty out of the buying, selling and moving process and enables buyers to secure one of our fantastic family homes without the hassle of selling their own property frst.
The three and four-bedroom family homes are fnished with luxurious modern detailing, featuring fully-ftted kitchens that come with a range of integrated Siemens appliances along with a handy breakfast bar, and a useful utility room with WC.
Dual aspect lounges and dining areas feature French doors opening onto the rear garden and patio, perfect for alfresco dining. Bathrooms and en-suites are contemporary in style with white Roca sanitaryware and chrome fxtures and fttings.
Boston Manor Park and Blondin Park are nearby, which play host to the popular annual community event, The Brentford Festival. Kew, gateway to the famous Royal Botanic Gardens, is located just over Kew Bridge and is around a fve-minute drive away, as is the historic Syon House with its park and gardens. Purchasers at Reynard Mills can also enjoy all that’s on offer on Chiswick’s bustling High Road, with its lively café culture, just a couple of miles away from home. Cosmopolitan Ealing, home to the Broadway shopping centre is less than two miles away and Northfelds Avenue, renowned for its wide variety of cafés, independent shops and restaurants is just over a mile away.
Prices for a three-bedroom home at Reynard Mills start from £750,000. For more information visit www.reynardmillsnewhomes.com or to book your viewing call 020 3603 8675.
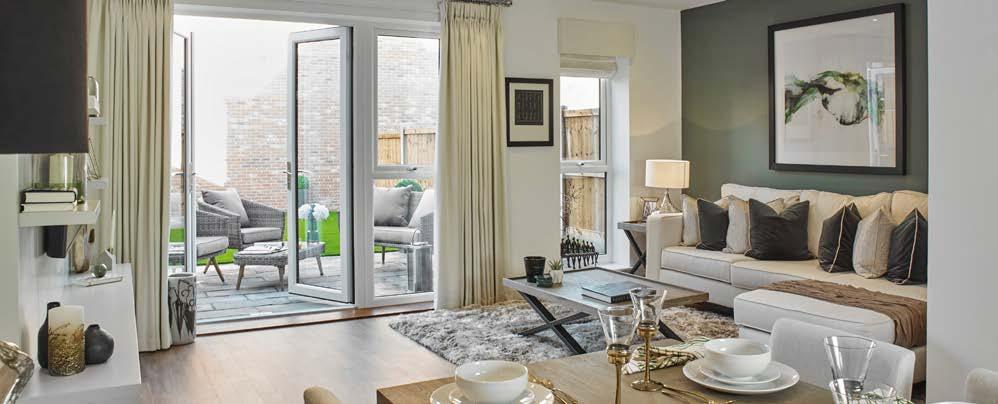
In an age where space is precious and maximising your living area is key to creating a super-efficient relaxing and stylish home, the birth of the GlassRoom could not have come sooner.
This cutting edge version of a traditional extension-come-conservatory is taking the home improvement market by storm – creating wonderful light, energy efficient spaces and breathing new life into properties old and new.
Imagine an extension, flooded with light and constructed entirely of glass. From the most ambitious architecturally driven project to the simplicity of a glass roof, GlassRooms offers a unique, practical design service at extremely competitive rates. You really can have the space of your dreams within budget whilst creating an environment that meets all the demands of a modern home.
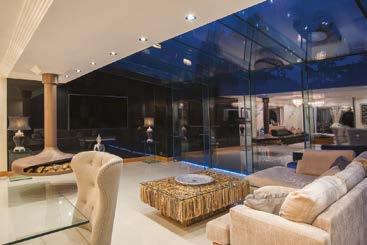
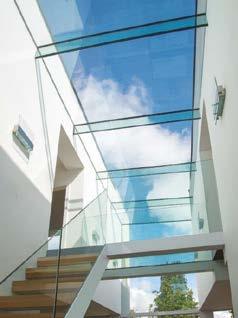
The GlassRooms system has been designed by award-winning architects, structural glass engineers and leading independent test engineers. Constructed from toughened glass units which are strong enough to walk on, GlassRooms are highly durable and easy to maintain. With more home owners opting to extend or renovate their homes, a GlassRoom can offer a transition point, forming a seamless link between the inside and the outside. Just as it sounds, a GlassRoom extension can create an outdoor environment in an enclosed space.
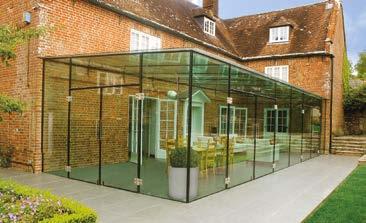
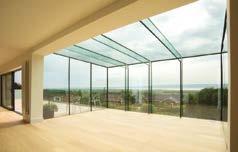

GlassRooms boasts its own in-house team specialising in the design and installation of frameless glass structures and extensions for both private homeowners and commercial business owners. If you have aspirations of an uninterrupted view, and want to see your home or business maximise its potential, then GlassRooms has to be the number one choice to help turn that dream into reality.
As specialists in minimising the use of frames by using the latest structural glass and glazing techniques, they can ensure that every project will have the minimal of visual obstructions. Unique mechanical fixings create clean and uninterrupted glass structures without any external framing. Some structures can be double glazed using the highest performance toughened glass available. This high performing glass will guarantee that your design will meet the very tightest building regulations and far excexceeds the performance of regular conservatories.
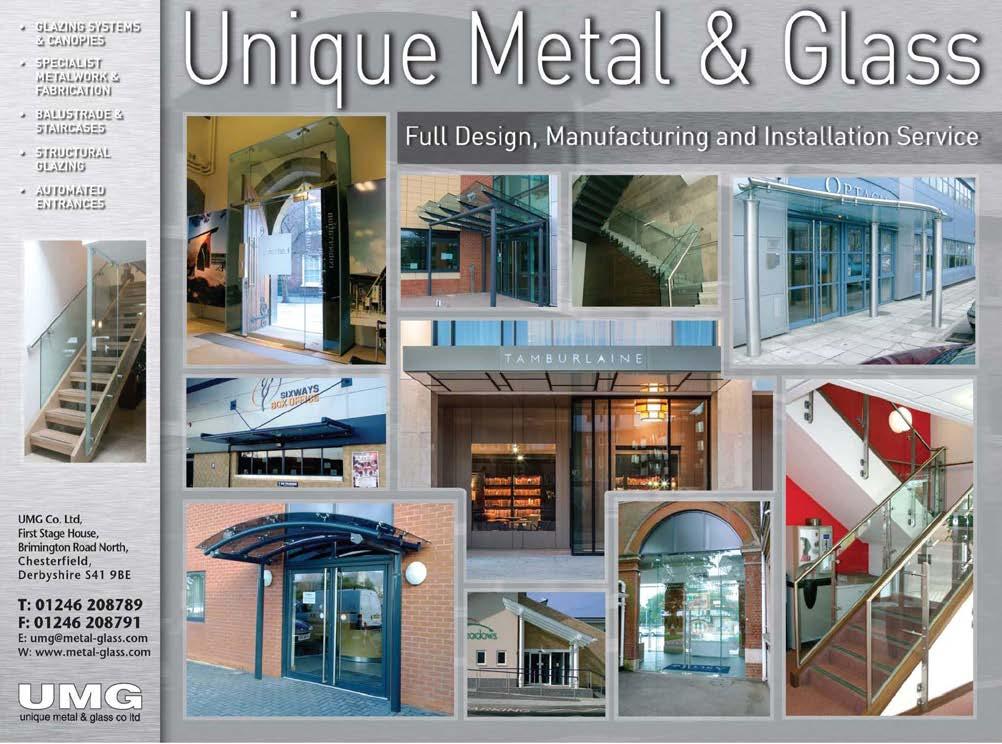

There’s no disputing the power of fame. It’s striking, eye-catching and creates a feeling of comfort regardless of the outside temperature. But using fame as a design element and incorporating it into spaces comes with some challenges. Architects, designers and builders need to consider fexibility of the install, health and safety aspects and, all-importantly, cost. As a result, fame installations are often left out of designs or not considered at all.
With advances in technology, however, there’s no need to use real fame as there are safer and more cost-effective alternatives – such as electric fame installations. Developed to mimic real fame, these electric fres can be used in a variety of ways, from standard freplaces in residential homes, to intricate designer fame installations in hotels.

“Developed to mimic real fame, these electric fres can be used in a variety of ways, from standard freplaces in residential homes, to intricate designer fame installations in hotels.”
By Jonathan Smith, product marketing managerFlame Technology, Glen Dimplex
Importantly, electric fres provide all the same effects as real fame – warmth (or the perception of warmth), a focal point for any room, and they go a long way towards creating the right atmosphere for a space, making it welcoming and hospitable.

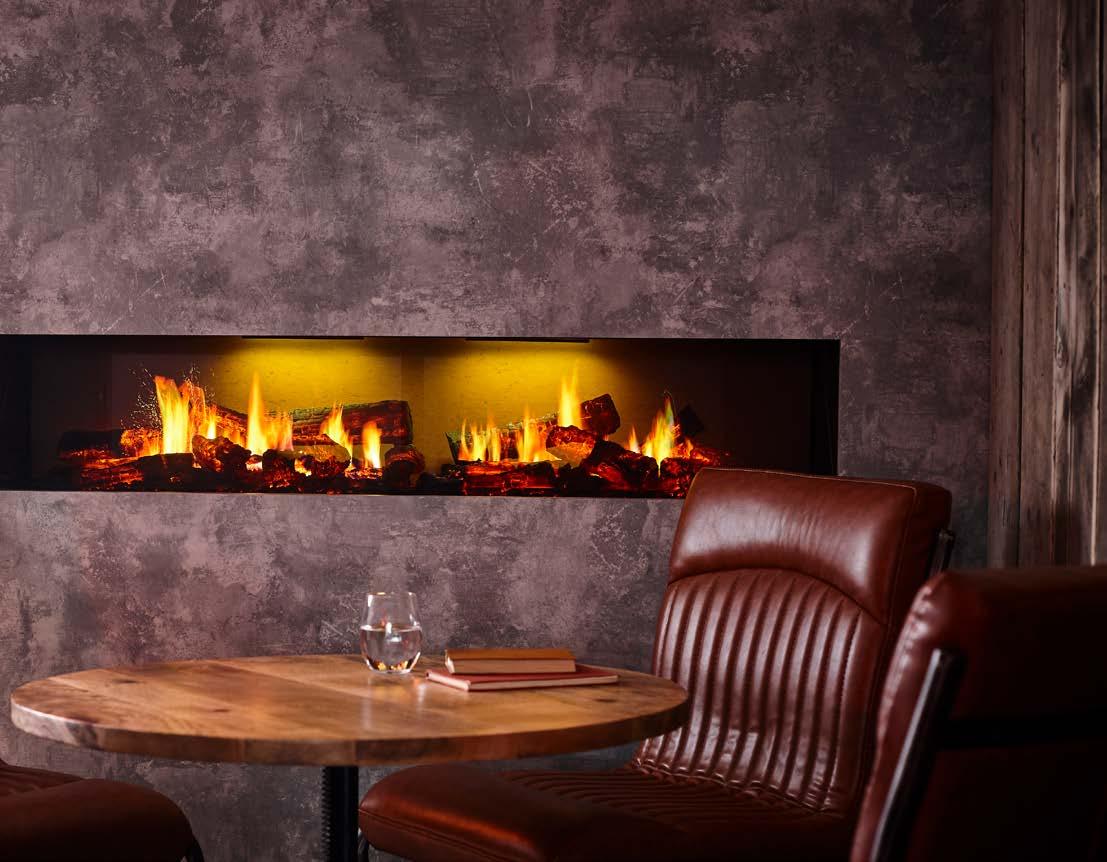
Beyond the aesthetics, there are other benefts to using this type of technology in the design of commercial and residential spaces; they are far less costly than their authentic counterparts as there is no need for ventilation, air circulation, or functioning chimneys. In addition, they require little to no maintenance.
From an environmental point of view, there are no emissions and there are no concerns around fuel effciency as they are very energy effcient. And they can be used anywhere; including refurbishment projects for Georgian buildings where the chimneys aren’t functioning or where designers want to keep original or heritage features.
For architects and designers, being able to use these fame effects in their projects means they have an added element of creativity to work with, which can be used as a competitive advantage when pitching for projects.
These installations are also ideal in spaces where underfoor heating or centralised heating systems are used. With no visible heat source it’s important to still aesthetically convey that sense of warmth and welcoming. A fame-effects installation, like an electric freplace for example, can be used to draw people in and create the right atmosphere.
Creating unique, eye-catching and realistic fame effects can transform a space, whether it’s a living room, hotel lobby, or offce building. Unrestricted by complicated installation requirements, health and safety concerns, cost and environmental issues, architects and designers can incorporate these installations into their designs and use them to create warm, hospitable spaces that meet the needs of owners and residents. www.dimplex.co.uk

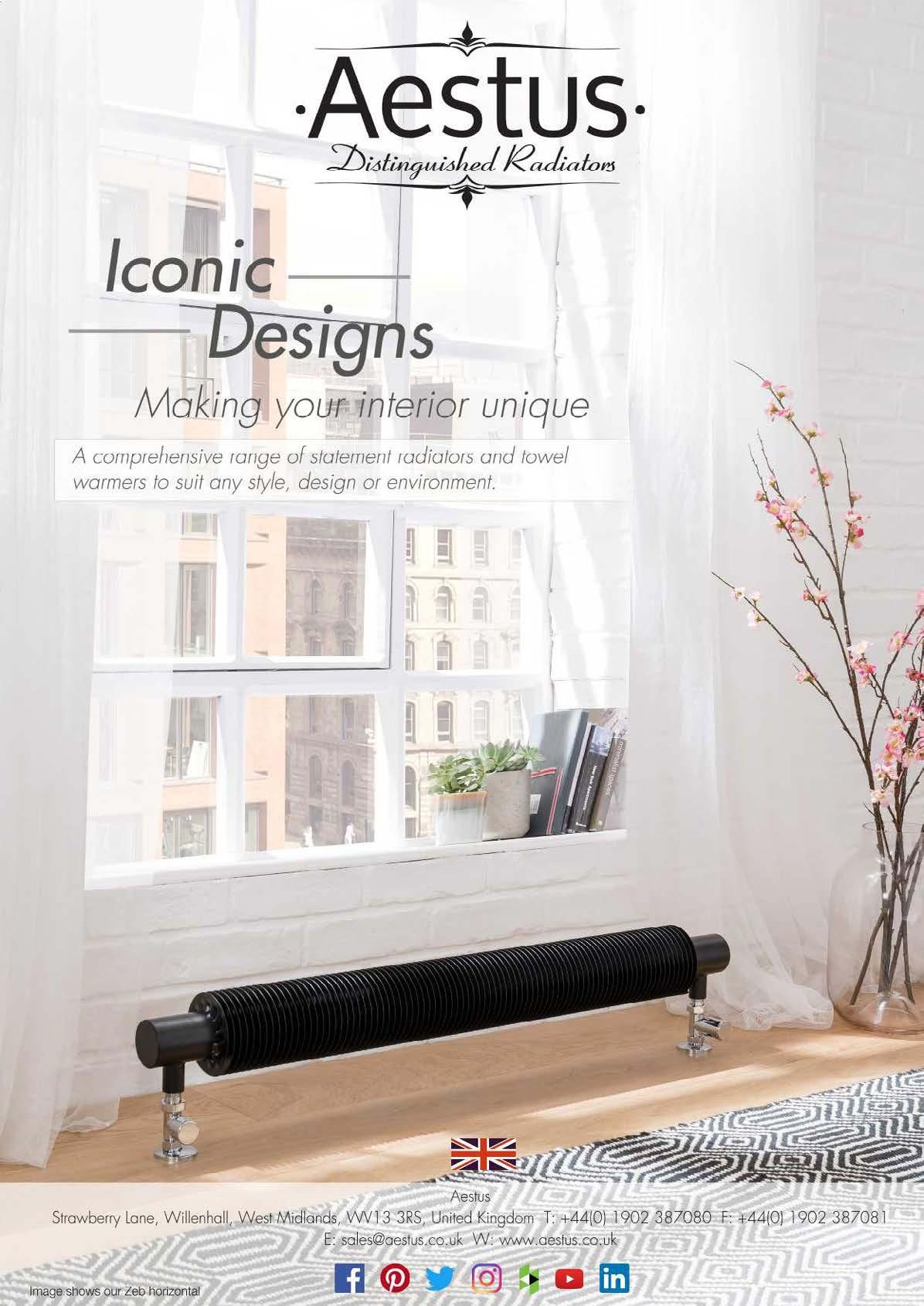
Obviously, there is many aspects of the brand that would be very attractive to any home owner or developer but what would you say is the main unique selling point of the product?
Our system is very eco-friendly and cost effective. Using up to 40% less energy compared to other heating systems, we separate ourselves from the conventional systems by being cost effective and design innovation.
With the product being embedded within a 1 cm thick plasterwork layer has this presented any challenges to you when it comes to the instillation stage?
Our system is one of the easiest systems to install. Done at frst fx stage of a build/refurb, our radiators take 60 seconds to hang; piping is run along the parameter of the foor behind skirting and the manifold works exactly the same as UFH systems. 3Thermo works off any hot water feed or electricity, giving the client options. We have done a number of installs in the U.K. now and have had great feedback from users and installers.
Apart from the visible difference between your radiators and the competitors what would you say is the main difference between your brands and main rivals?
3Thermo is the only heating system with a health certifcate, the type of heating we create provides a good humidity in the room. Stops the air drying out and dust from forming (which would be created by other heating solutions). Being ftted to the wall our system also reduces damp and mould from forming in your home, as we keep nice warm walls.
To some people the sound of having a heating element inside a wall could sound rather worrying or could be seen as a safety risk, how do you overcome this concern with your clients?
The same concerns where apparent with under foor heating, any ‘new’ concept is met with rebuttals. Our

system has been safety tested to European standards and there is no water or electricity running through the walls. Wall heating has been tried before with water pipes and some people have even used UFH systems inside of walls. 3Thermo use a method of conduction to heat your home with a recommended usage temperature of 21-25 degrees. The low temperature does not affect any materials in front of it (Plaster, paint, wallpaper etc.). You can still hang pictures/mirrors on the wall and warm your home effortlessly.
Subfoor heating is something that has been around for some time and can be a popular choice for home owners and developers. Why would people look to wall heating as an alternative option?
Under Floor Heating is a great concept. But 3thermo delivers a more effective heating solution with less energy consumption. It also takes allot less time/effort to install (making it cheaper to install) and much easier to repair as there is no need to dig up the foor of a whole room to get the problem. 3Thermo also have more commercial applications due to its modular installation capabilities and health benefts it is perfect for hospitals, care homes, schools and public buildings. We have done projects with Zoos, day care centres for young children and passive/ecohomes with amazing feedback and repeat orders!
With a lot of properties existing and new builds the economy is a huge factor, how did 3THERMO ensure this is taken into consideration when developing the product?
3Thermo has won several awards for innovation across Europe. Invented by a civil engineer who ran a building company working on constructing new builds and renovating old buildings. His invention was conceived on the basis of making heating (which is an integral part of any building) a more effortless and economical solution. 3Thermo spent over 5years in R&D to have a product safe and ready for the open market.
Our editor caught up with one of the directors at 3Thermo, Suppliers of the worlds’ frst concealed Hybrid heating system to discuss their revolutionary product’s and how they can beneft you.
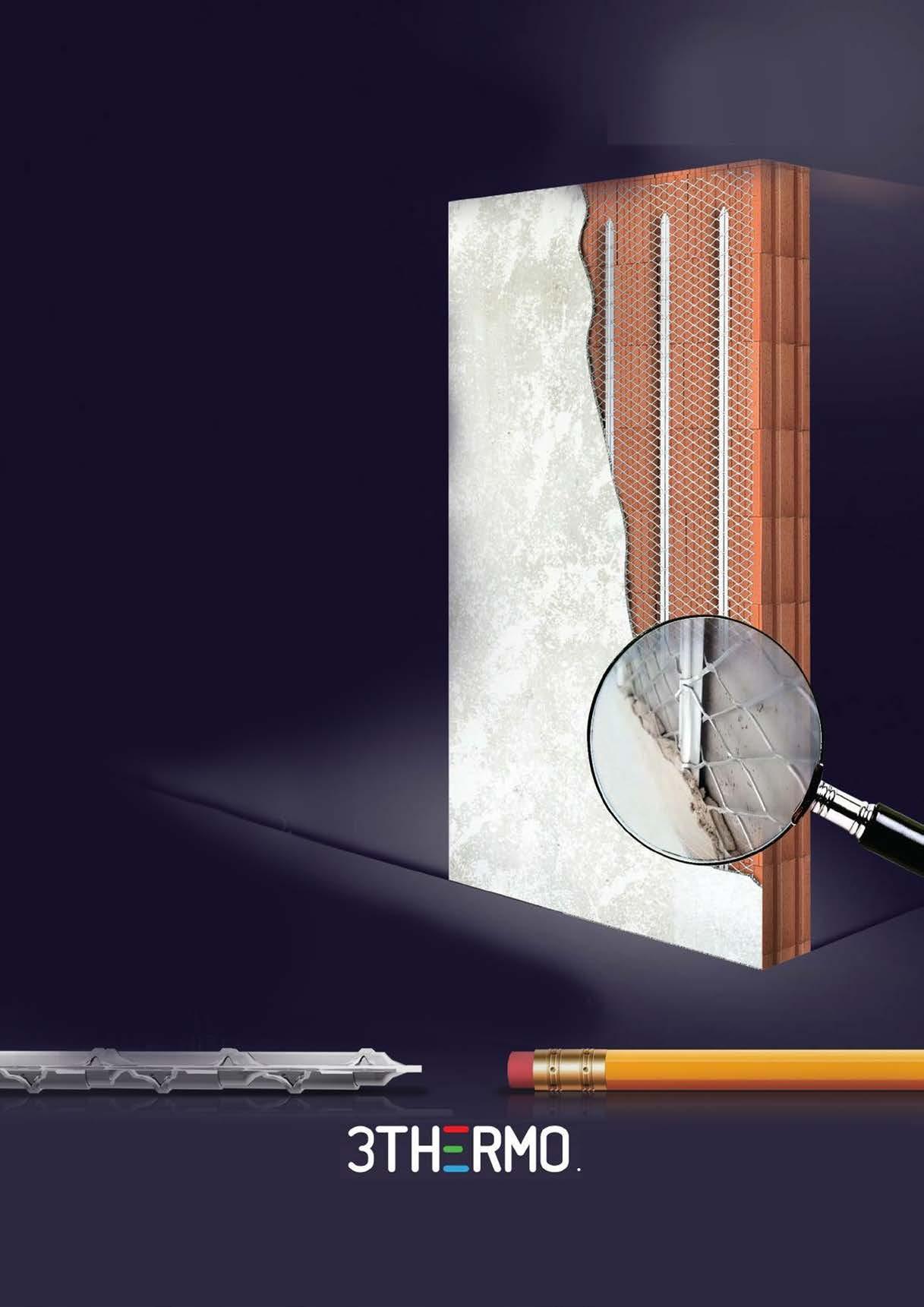

Now that we’ve comfortably settled into this year, Elgin & Hall take a look at metallic as a top interior design trend, which has taken off for 2018 and shows no sign of cooling down.
Starting with gold, brass, silver, bronze and rose gold; Elgin & Hall offer a variety of styles and fnishes in keeping with this key trend. Suitable for both traditional and contemporary interiors, they team up perfectly with micro marble surrounds, that are popular in complimentary soft neutral shades.
The use of metallics in the home can create the feel of effortless, eclectic style and is effective for creating character and giving the impression that statement pieces around the home have been selected over time. If you are daunted by these attention-seeking shades, we recommend sticking to no more than two metallic shades; one to dominate and one as an accent. However, feel free to mix and match refective and matt surfaces for that extra chic fourish.
Cool metallics such as Nickel, Chrome, Brushed Steel and Pewter are often avoided when it comes to interiors for fear of creating a cold, industrial feel. However, with careful selection of colours and accessories, you can create an on trend, stylish haven of warmth.
The Nickel trim on the Elgin & Hall Devotion Balanced Flue gas fre, shown above, contrasts beautifully with the luxurious Manila micro marble of the Sophia surround. The cream undertones of the marble and the soft glow from Smartsense under mantel lighting, brings a comforting soft balance with the polished Nickel fnish.
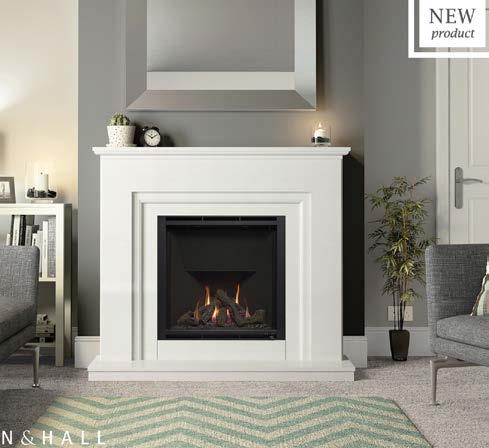
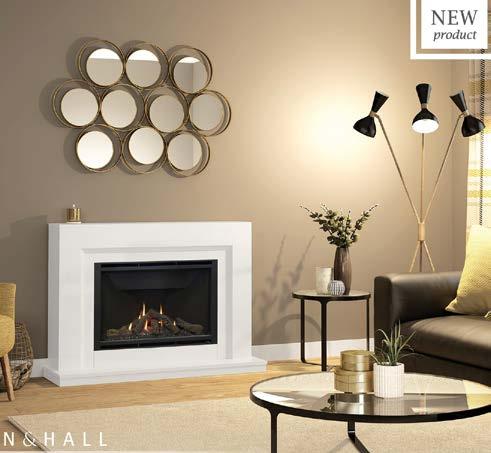
Here, Elgin & Hall have made Nickel the dominant shade by refecting the depth of this metallic beauty with charcoal tones in the furniture and a complimentary Olive / Grey wall colour. The statement, futed, Chrome mirror and the elegant glass side table with Chrome legs are added as an accent metallic. The refective shine of Chrome contrasts yet also blends with the deeper, mysterious tones found in the Nickel trim.
Classic and beautiful, there is no getting away from the luxury and glamour that comes with a Gold, Brass, or Bronze colour palette.
Warm metallics demand attention, so, where better to start than your freplace, the focal point and beating heart of the home. The Elgin & Hall Exclusive Deepline Radiant gas fre in Brass trim illustrates this beautifully as it refects and radiates the warmth from the hypnotic fames within. Team it with the Elgin & Hall Milena micro marble surround to create a stunning centre piece, as shown below.
Not all metallics need to be refective; matt gold patterned wallpaper makes the freplace pop and blends beautifully with the biscuit and ivory surrounding walls. The Gold and Brass tones work in unison to create a sense of unity and
impact whilst the neutral tones reinforce the feelings of warmth and comfort. A harmonious delight.
Elgin & Hall recommend adding texture with hammered surfaces or a mix of matt and refective fnishes on your accessories such as tea light holders or picture frames.
Be brave, clash and blend with this exciting trend. We love the marvellous world of metallics and believe it’s a trend that’s here to stay.
The Twist Group Ltd www.twistmarketing.co.uk
07817 803234
chrissie@twistmarketing.co.uk
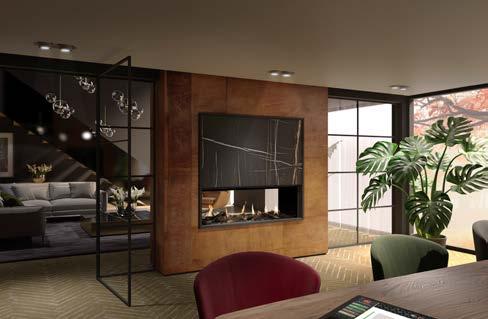
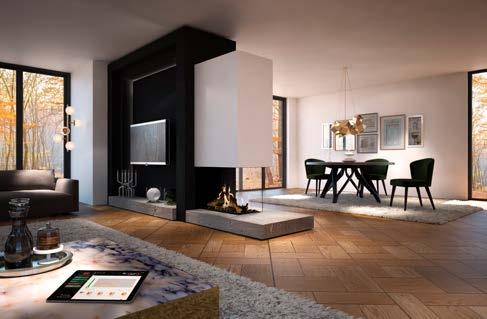
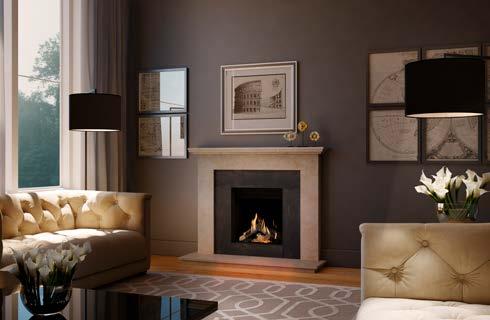
As this year’s glorious summer fades from our memories, our thoughts turn to autumn and winter and how to introduce stylish design as well as warmth and comfort to our homes. New freplace design and technology means that gas fres are no longer simply functional heating appliances, but bring a touch of class to any home, with their innovative designs and beautiful fame pictures. Whether or not your home has a chimney, you can still enjoy a modern, effcient gas fre, which can be installed in your home in less than one day and bring years of enjoyment and energy saving. DRU Fires is a company that has been in business since 1754. Now, in the 21st century, it produces some of Europe’s fnest gas and wood fres and stoves, together with some interesting new renewable energy appliances.
Top of the range are the DRU Maestro and Metro series of built-in contemporary gas fres. They come in a variety of sizes, capacities and styles, including front view, 2-sided, 3-sided and even see-through tunnel fres. Because they are balanced fue fres, they can be installed without a conventional chimney, creating much greater fexibility of design. They can be used to create striking architectural features in the home, such as room dividing walls and pillars, enabling their authentic fame pictures to be viewed from all angles and transforming the living space in the process. They are manufactured using some technically advanced materials, such as Clear View glass for a perfect view of the fames and mirrored Ceraglass interiors, which produce a stunning infnity fame effect.
DRU also produces some attractive and versatile freestanding gas stoves, such as the Passo (pictured). This sleek, cylindrical stove with its curved glass window features a gorgeous log fre bed, just like a real wood stove but without the need to constantly store and replace the frewood. All high end DRU gas fres are operated using the exclusive DRU Eco Wave app for tablets and smartphones. This allows you to adjust the fame pattern and gas consumption using a simple graphic display. A further option is the DRU PowerVent extended, fanassisted fue system. This enables gas fres to be installed in previously inaccessible locations such as high-rise apartments, loft conversions, basements, hotel lobbies, restaurants and much more. The only limit is your imagination.
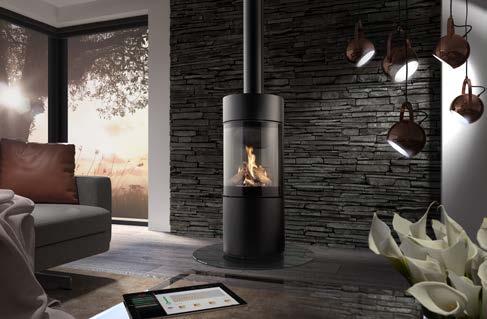
If your preference is for a more traditional freplace, but your home has no chimney, why not investigate the new DRU Global cavity wall gas fre? This ingenious model fts neatly into your brick wall cavity with a discreet terminal on the outside wall. A matching slimline fre surround and hearth completes the classic freplace look. It takes up very little foor space in the room and provides a beautiful focal point for the whole family to admire. All DRU designer gas fres are Eco Design ready with A energy ratings, making them suitable for new-build as well as general domestic use.
DRU gas fres are available from approved freplace retailers throughout the UK. For further information and to fnd a local dealer visit www.drufre.com
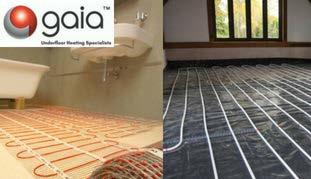
When specifying heating in domestic properties, underfoor heating (UFH) is increasingly seen as the system that offers the levels of energy effciency and comfort required. In design terms, UFH provides the added beneft that, unlike radiators, it does not have an impact on interior aesthetics and layouts.

This leaves just one perplexing issue; whether to opt for a wet (hydronic) system or an electric system.


Both offer advantages and disadvantages. Wet UFH systems circulate water heated to around
45-50ºC through loops of pipe laid into the screed of solid foors or the joists of suspended timber foors.
The low temperature of the water used makes these systems energy effcient and ideally suited to use with air or ground source heat pumps or district heating systems. Electric systems use a continuous cable, either laid within the screed or supplied as a mat which is laid above the subfoor.
For further information, please contact Gaia on 01359 242 400 or visit www.gaia.co.uk.



AET Flexible Space have just completed a Cat-B ft-out of underfoor air conditioning equipment on the second foor of 8 Waterloo Place for the new incoming tenant, a leading wealth management company. The stunning Edwardian building with a grade II listed Portland Stone façade was fully refurbished in 2008, creating 3,000 sq. m of prime offce space in the St James’ area of London, with the second foor becoming the frst space to be occupied.
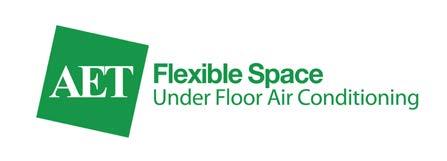
The system at 8 Waterloo Place is a CAM-C Direct Expansion system with underfoor supply air and underfoor return air, specifed by consultant Watkins Payne Partnership after both the client and architect requested no ceiling based services in order to allow the decorative plasterwork and featured cornices to be exposed. The AET Flexible Space CAM-C direct expansion system fts this brief perfectly. The Cat-A works were completed in August 2017 and the building was subsequently shortlisted for the 2017 BREEAM Awards, Refurbishment category.
The CAM-C downfow unit supplies conditioned air into the plenum beneath the raised access foor, which serves as the ventilation zone. This zone is divided into supply and return air paths using airtight relocatable baffe and then the CAM receives spent air back at foor level for re-conditioning, allowing the total elimination of services located in the ceiling. Conditioned air is fed into the space using modular, plug and play TU4 Fantile units with the upgraded EC fan option for additional energy effciency.
Working with Sale Service and Maintenance on behalf of the ft-out project lead, Overbury, AET supplied additional fan terminals, return
air grilles and underfoor air segregation baffe to accommodate the additional cooling requirements and cater to the new workspace layouts. The client also opted to install sound attenuator boxes beneath the grilles to minimise noise transfer between the open plan workspace, meeting rooms and Director’s offces. User control of the underfoor air conditioning system is enhanced by the addition of fourteen wall mounted Flextouch controllers, permitting remote temperature and fan speed adjustment of the Fantiles without having to physically access the integrated controller within the unit.
The ft-out works reached practical completion last month and the fnal result is fabulous high specifcation, modern workspace.

https://www.fexiblespace.com/

With over 300 projects worldwide and a portfolio of notable world class developments, AET are the undisputed authority on underfloor air conditioning technology. We have the widest equipment range on the market and can help design bespoke systems to meet client requirements.
The Murelle Revolution 30 is the rst integrated boiler and heat pump in a single cased product. Using an ErP A++ 30 kW Murelle boiler and completely sealed 4kW output heat pump, the Murelle Revolution 30 is a single compact unit that can be installed by any registered Gas Safe installer in a single installation process, without requiring an additional F-gas-registered installer to be present.
The unique Murelle Revolution 30 should be installed inside and hung on the wall like a conventional boiler. The Revolution provides heat and hot water, achieving an average seasonal heating performance of 134%, granting A++ energy ef ciency, according to the ErP Ecodesign Regulation.

www.sime.co.uk

Grant UK has registered with RIBA and joined their CPD Providers Network, offering RIBA approved seminars to architects and speci ers on air source heat pumps.

Grant UK has produced a free of charge seminar which focuses on air source heat pumps, providing general awareness information for the attendees.
The seminar has been rigorously assessed by RIBA and is consequently worth double CPD points to RIBA Chartered Architects.
The seminar, which is available at venues throughout England, Scotland and Wales, provides an introduction to how an air source heat pumps works before delving into greater detail about speci cation and installation.
For further details about Grant UK’s CPD seminar or to book a place, please visit www.grantuk.com.

Spray foam insulation can be used in the healthcare sector to help regulate the internal temperature. It is one of the highest performing insulation materials in terms of preventing heat loss when closed cell materials are chosen. A superior insulant retains the heat for longer or prevents warmth from the sun entering the building during spells of hot weather. By controlling the internal temperature at an optimum level this is a key factor in a patient’s recovery. In the healthcare sector, King’s College Hospital’s Critical Care Centre has utilised spray foam insulation below the plant room oor. This compact and versatile insulant could be sprayed from below onto the underside of the irregular shaped corrugated sheeting, providing the required U-value and Class 0 re rating. The installation was carried out using a British Urethane Foam Contractor Association approved installer.
www.bufca.co.uk
Thursday 13 September

South of England Event Centre, nr Haywards Heath, Sussex 8.30am - 4.30pm
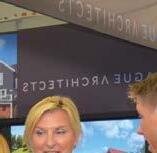
To build and maintain long-term business relationships with business leaders across the construction

Don’t miss meeting thousands of construction professionals in one day
What you can look forward to …
• Find out how to take advantage of £billions of project
• Major development and regeneration projects update



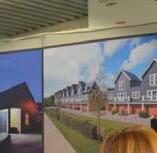
• The best exhibitor platforms, including a huge space for life size demonstrations and exhibits

• Join other business leaders at the largest concentration of construction professionals
• High quality discussion groups and workshops







• Latest construction news on projects and developments in the UK


• Our expertise and exposure to the senior business minds in the industry


• Building a digital future for construction
• How much of the £750 billion procurement spend do you want?

• Health and safety risks in construction









• FREE meet the buyer with leading contractors over 600 appointments
South East Construction Expo is in a central location in Sussex with flexible facilities (40 mins from Kent/40 mins from Surrey/40 mins from Brighton).

Some of our leading industry focused speakers…
• The Big Construction networking breakfast
Kevin Byrne Checkatrade Founder and Anne Timpany, On Tap Plumbers

(£19.50+VAT pp - includes full English breakfast).
• Wayne Hemingway MBE, Hemingway Design


• Jonathan Ferry, Head of Tunnels Procurement, Lower Thames Crossing





• Julian Raison, Head of Construction Support, Gatwick Airport




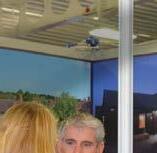
• Andy Radley, Group BIM Director, Kier

• The latest project updates on the £3.5bn theme park ‘UK Disneyland’
• Keith Heard, Commercial Manager, Hampshire County Council

• Google - Digital marketing in the construction sector





• Neil Edwards, Chief Executive, Builders Conference



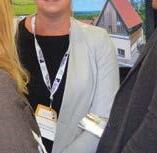
Sponsors and partners
• Allan Wilen, Economics Director, Glenigan
• Glenn St John-Colgan, Augmentas Group Limited






• Clive Bonny, Director, PassivPod

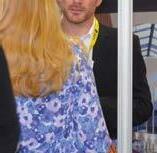
• Eddie Tuttle, Associate Director, Policty, Research and Public Affairs, CIOB


• Business Dinner
Reward your team or entertain clients at the BIG Construction Expo Dinner with speaker Gyles Brandreth (£45+VAT pp, table of 10 £450+VATincludes reception drink, three course dinner and a brilliant guest speaker).

You can book your breakfast or dinner place/s at www.constructionexpouk.co.uk







South East Construction Expo is supporting Registered charity number: 256789













Home Automation specialist Nice continues along its path of international expansion by acquiring Polish company FIBARO, one of the major players worldwide in the Smart Home sector, which offers a true wireless, modular ecosystem for a connected, controlled and customized building suited to the user’s specifc needs.
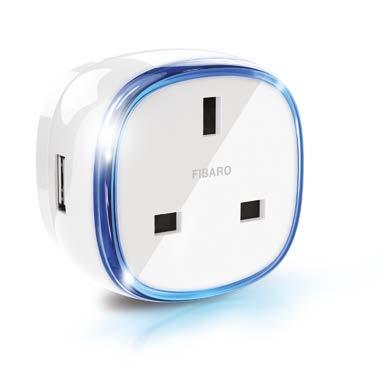


In addition to existing lines of automatic gates, garage doors, shutters, blinds and access barriers, Nice will now be able to offer a complete range of integrated Smart Home products which are the heart of the home and building management system, including award winning advanced multifunction sensors, which monitor the indoor environment for factors such as fooding, fumes and presence of CO, sensors that detect whether doors and windows are open, acoustic alarms and cameras. It also offers innovative heat controllers that optimize the temperature of the house and allow signifcant energy savings.
The applications for smartphones and tablets are extraordinarily easy and intuitive, and are available from the App Store, Google Play and the web. Moreover, it is possible to control FIBARO devices by voice control, choosing among several virtual assistants, such as Google Assistant®, Amazon Alexa® and Apple’s Siri® which respond to voice commands and the user’s questions, enabling the management of lights, automation, cameras, heat controllers, sensors and scenarios in the home.
“Nice and Fibaro are united by a drive for innovation and digitalization, as well as by a shared mission: to simplify the daily lives of people by offering an extraordinary, simple, friendly and secure user” commented Lauro Buoro, founder and Chairman of Nice S.p.A.. “This important new deal allows us to accelerate our growth by offering a portfolio of the most complete products in the Home Automation and Home Security sector, thus strengthening our position of leadership in world markets, characterized by the growing demand for connected solutions to allow consumers to have their own most innovative Smart Home.”
The Nice Group, which has production and distribution facilities and research and development centres in more than 20 different countries has also recently acquired Abode Systems, Inc., an American company specialized in offering smart solutions for home security and integrated Home Automation. salesuk@niceforyou.com www.niceforyou.com
Era Inn is a complete, advanced and versatile system for window blind control, to manage natural light smartly and easily : energy effciency optimization and extremely high level of quietness, for the ultimate wellbeing in any living or working space.
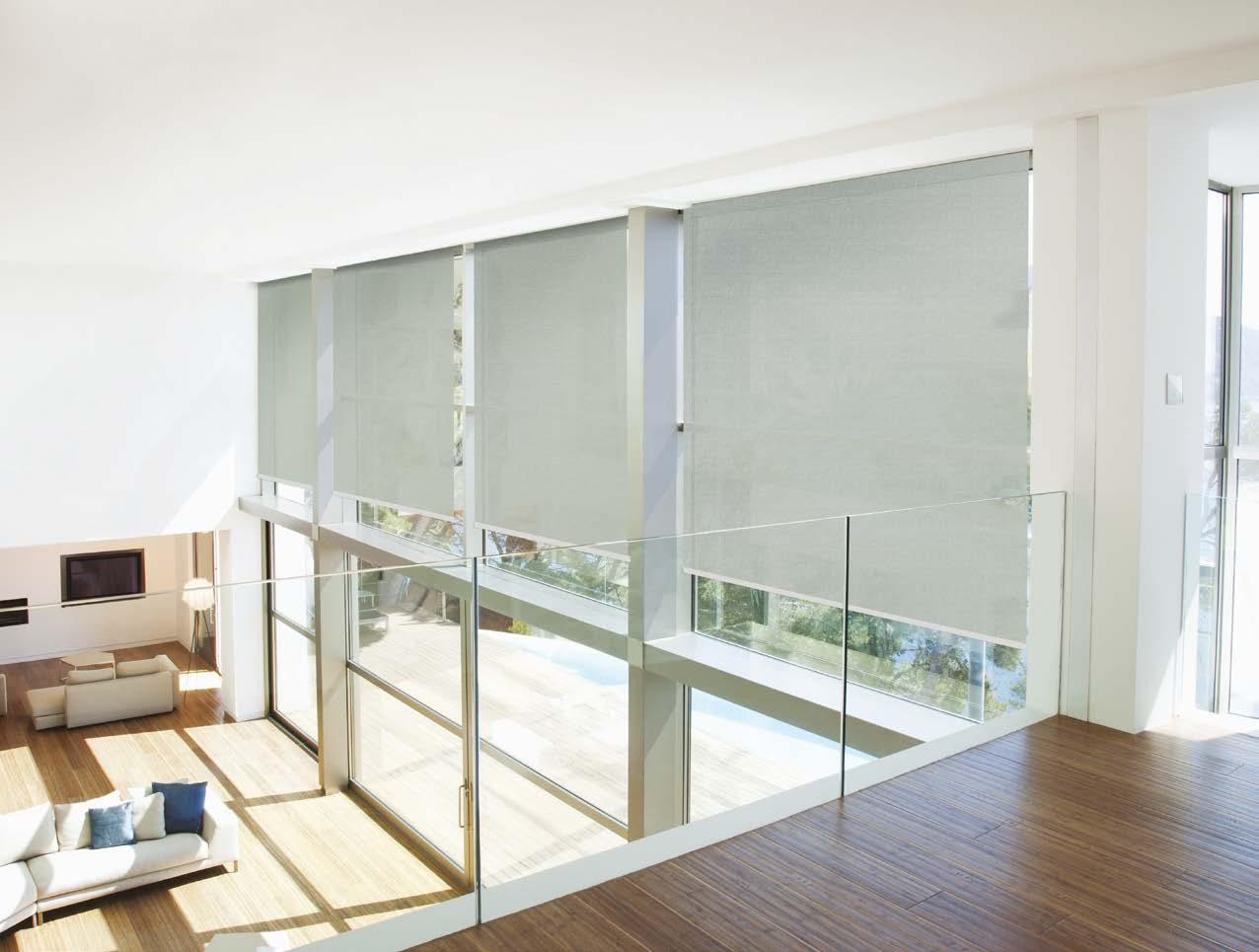
Precise, silent and safe, Era Inn can be integrated with other building management systems and is compatible with a wide range of user-friendly control devices: the simplest control and integration to ft any lifestyle
Keep your business on the cutting edge with Nice

100% Design announces shake-up to core programming with new exhibitions 100% Futures and 100% Forward, a renewed focus on emerging designers, the best interiors and future innovations for living through design. All within the newly formed West Kensington Design District

100% Design, the UK’s longest standing annual design event, returns for its 24th edition this year and is delighted to announce a shake-up to traditional programming, demonstrating its renewed vision to be the unmissable show for design in London’s creative calendar. 100% Design will present new features, fresh design talents and emerging
names alongside a roster of industry favourites, big name brands and innovators. Taking place at Olympia, London from 19 – 22 September, this year 100% Design will present two new features, 100% Futures and 100% Forward, which will focus on emerging designers across innovation and furniture design respectively.
This year will also see the launch of the new West Kensington Design District, a hub that is set to inspire design enthusiasts and become the must-visit district during the London Design Festival, with an engaging programme featuring design brands, globally recognised cultural institutions and unmissable events this September. The district will be brought to life by a stellar array of partners including the Design Museum, the world’s leading museum devoted to contemporary design. V&A Blythe House will offer a rare opportunity to participate in guided tours whilst Polish brand Zieta presents Plopp 4.0 at Arthill Gallery amongst many other partner events.
100% Futures is a new exhibition celebrating forwardthinking design from a selection of British and international talents who have chosen to set up their practices in London. Spearheaded by Max Fraser, 100% Futures will shine a light on some of the most exciting designs under the theme ‘Designing for London’ across travel, technology, well-being, public spaces and sustainability. Alongside this, 100% Futures will also share designs from other cities, looking at ideas around the future of city-living and the best of designing for urban centres across the world.
100% Forward, curated by journalist Barbara Chandler, will highlight eight emerging design talents across furniture, product, lighting and textile design. Each will be championed by an established designer who carved his or her career during the frst decade of 100% Design. Simon Pengelly, who started his career in 1993 when he presented at 100% Design, has selected rising talent Daniel Schofeld. In fve short-years, Daniel has honed his reductive approach to materials, form and function to create celebrated lighting, furniture and table top products.
100% Design’s core exhibition covers Interiors, Kitchens, Bathrooms and Bedrooms, emerging brands and new for this year, 100% Build London, a dedicated show for the construction and architectural industries.

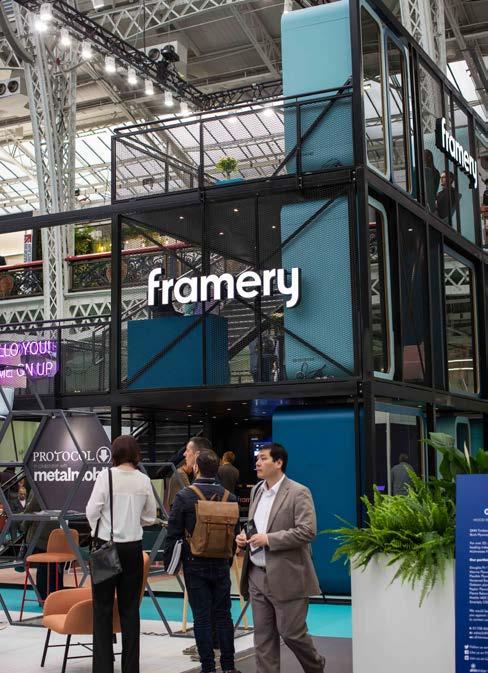
100% Design will provide a platform for a mix of new interior brands such as One Plus Eleven, a conceptual furniture company that blurs the boundary between art and design, and established names including Italian design heavyweight Arper. Other brands to watch include Casa Botelho, Rubn, B Sweden, Graypants by Pad Home, Antonio Lupi, Odddot, Taamaa, Tuuci, Lyon Beton, Frama, Pintaark, Adventures in Furniture and Madheke.
A number of brands will push the boundaries of contemporary living, debuting models for the future, including Riko with Starck and Tesla.
Philippe Starck will present a prefabricated house with Riko, a Slovenian engineering and manufacturing brand that specialises in industrial prefabrication and energy production technology. Riko frst teamed up with Starck in 2014 to unveil a new home featuring rooftop energy producing technologies, wind turbines, rainwater recovery and heating pumps.
Tesla, a brand focussed on accelerating the world’s transition to sustainable energy, will showcase Powerwall, a device which integrates with solar to store excess energy generated during the day making it available only when you need it, minimising reliance on other forms of energy.
“A number of brands will push the boundaries of contemporary living, debuting models for the future, including Riko with Starck and Tesla.”
Olympia London, home to 100% Design, is undergoing a major regeneration project, managed by owners Yoo Capital and Deutsche Finance International. Heatherwick Studio, in collaboration with SPPARC Architects, will lead the architectural enhancement. The project will see the 130-yearold exhibition centre based on a 14-and-a-half-acre site in Kensington, London, transformed into a world-leading arts, entertainment, exhibition and experiential district whilst staying true to its original heritage as an exhibition business.
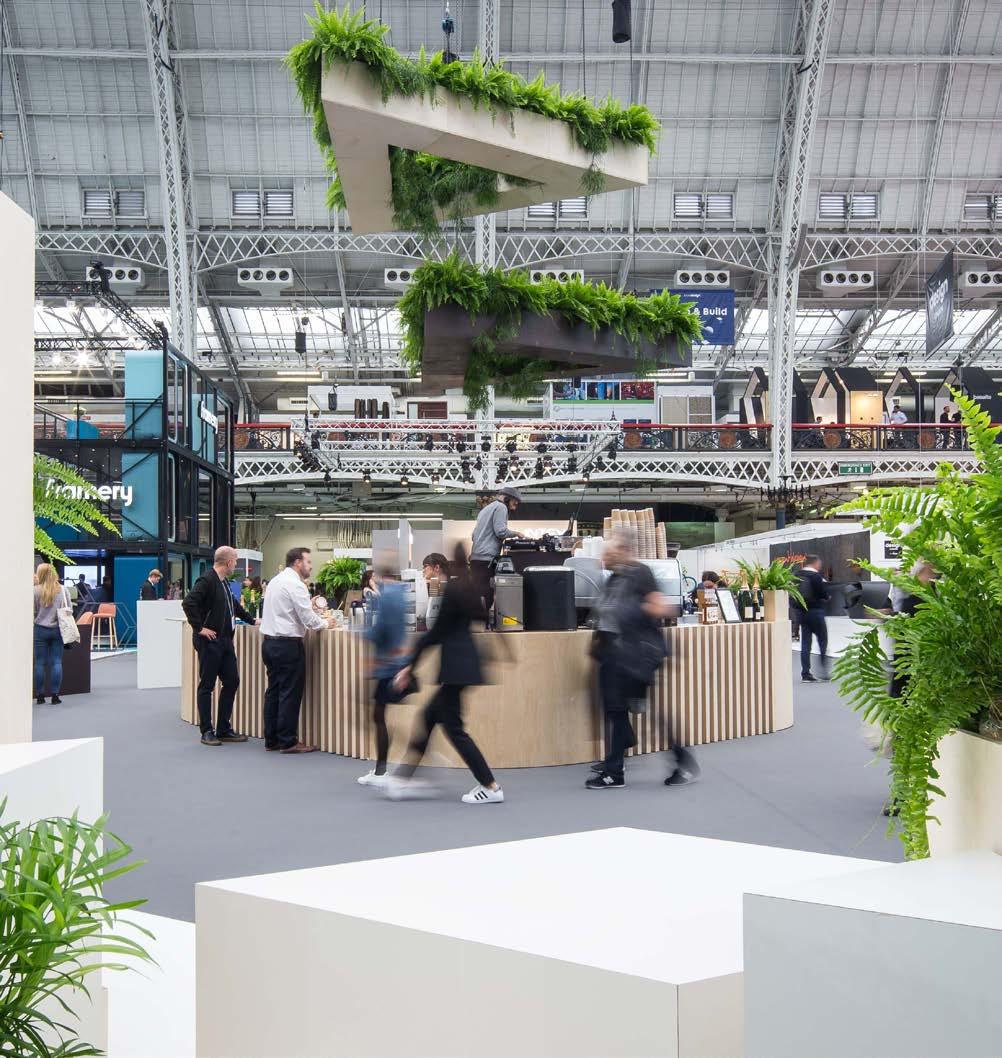
Alongside this Talks With 100% Design returns as the most anticipated and forward thinking talks programme of the design calendar. Expect a series of inspiring sessions refecting the very best in global design, emerging talents and the changing landscape of London’s creative communities.
www.100percentdesign.co.uk

A
19-22
OLYMPIA LONDON
We are an online lighting and hardware company who believes that design details matter. A mantra that drives everything we do and is evident in every product we design. From our beautifully created range of statement lighting, unique light switches and sockets and furniture door handles to our carefully curated capsule paint collection.
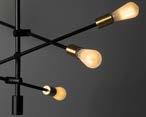
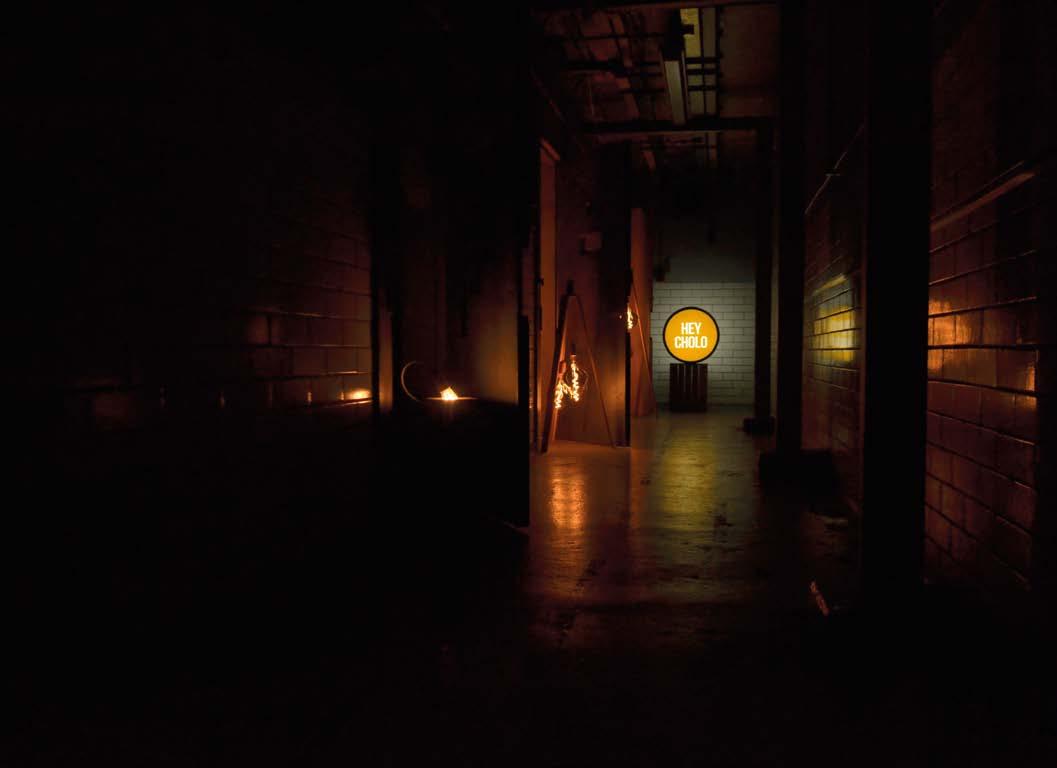
This year we’re returning to 100% Design with a bigger and bolder stand. Not only will it feature our newly expanded collection of light switches and sockets, furniture handles and pendant chandeliers, but also our brand-new range of interior door handles.
Our products are always popular with interior designers and architects alike. Not only does everything have a designer feel, it’s great quality and affordable too. And we work hard to make your experience of doing business with us, as good as our products. As well as a customer service team, we have a dedicated trade
account manager to offer advice plus answer your queries and questions. You also get 10-year warranties on our switches and sockets. And of course, there’s a trade discount of 20% when you open an account with us.
Drop by and see us at the show, it’s a fantastic opportunity to come and get amongst the products. To feel the quality and get a close look at all the detail. You’ll also get to meet the Dowsing & Reynolds team, who’ll be on hand to answer all your questions.
Find us at 100% Design, Stand L140 (Interiors) Olympia, London. 19th – 22nd September.


If you’re not coming to 100% Design, visit our website www.dowsingandreynolds.com/trade and if you need a little help or advice with anything email us at trade@ dowsingandreynolds.com or call on 0113 8199985.

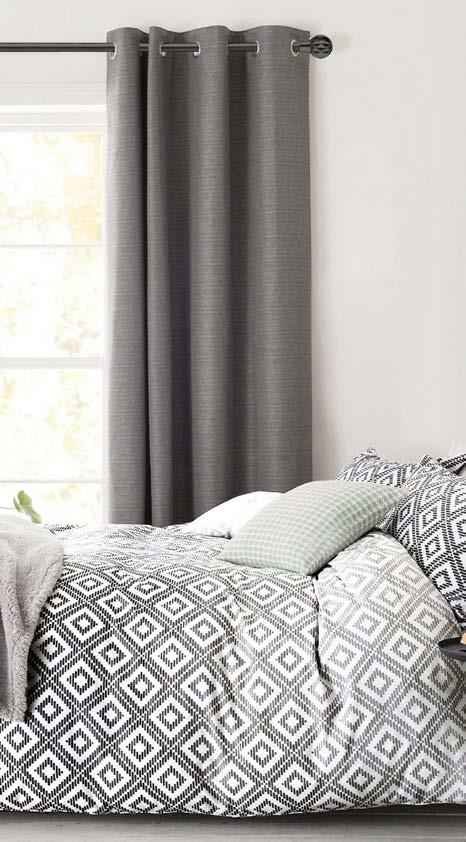

“The design shows of Europe opened 2018 with a real infux of black fnishes across home accessories right through to furniture. And the result is one of sophisticated opulence that can work across seasons.
“Although a bold choice, it is certainly not one to be shied away from. It lends itself to providing a great backdrop for shimmery pinks and ochre shades through to golds and even iridescence rainbow accessories, for a look that catches the eye.
“Incorporating black into a scheme can be as simple as opting for black table legs on a marble table or the addition of a black curtain pole that brings your design right through to your window decoration.
“Go dramatic with 3D sculpting effects, such as the Cruzar curtain pole from Swish’s ‘mix-and-match’ Design Studio range. Available in Graphite, it captures the trend for Geometrics and adds interest to your window style. Add glasslike crystals in the form of Prisma from the same range. Or, for a subtler nod to this geo trend try the ‘Brooklyn’ from the Elements range where the cylindrical shape and radial lines enhance the patterns seen within soft furnishings.
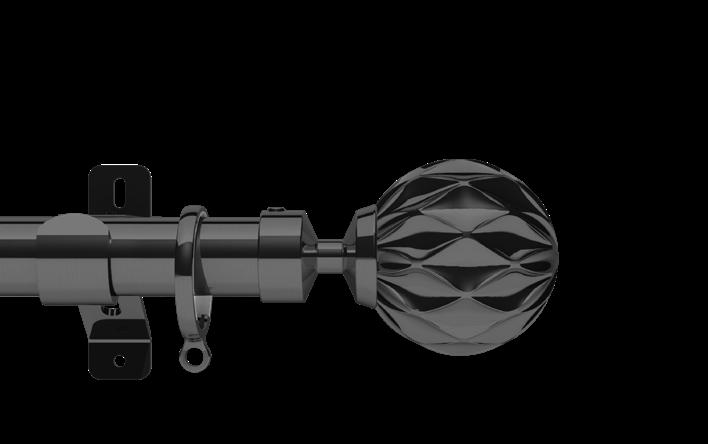
“Minimal interiors are also making a comeback with a ‘less is more’ approach that appreciates the elements of good design. Simple shapes and chic fnishes are the order of the day and here the Stud fnial from the Elements range embodies a versatile simplicity that ensures it suits any interior décor.
“Pair with rich jewel shades to shimmery electric-inspired colour curtains for a style that is as dramatic as it is dreamy. Alternatively, blend with yellow ochres, golds, deep reds or rich blue curtains in a weighty fabric for a look that re-masters the 70’s for the modern age.”
Swish products can be bought in department and DIY stores and online. For further information and stockists visit www.swish.co.uk or call 01543 271421.
Swish, looks at why black fnishes are making such an impact in 2018
“Minimal interiors are also making a comeback with a ‘less is more’ approach that appreciates the elements of good design.”
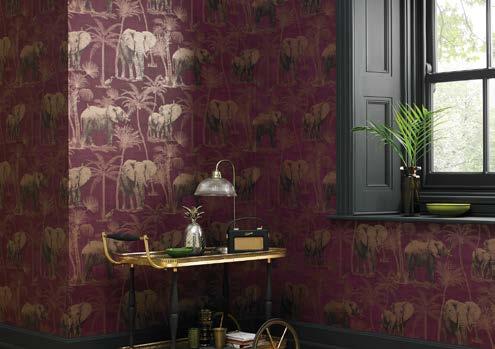
One of the most exciting things about the changing seasons is the introduction of new seasonal interior trends. And here’s what three of the leading home interest brands (The Rug Seller, I Want Wallpaper and Apollo Blinds have in store to help homeowners get the latest looks.
AFRICANA
Design Director at www.therugseller.co.uk Daniel Prendergast
“This autumn we’ll see room schemes that conjure the idea of exotic escapes reimagined with cosy textures and a deep autumnal colour palette. Two geographical areas are emerging as particularly popular, Africa (including Morocco) and South America (in particular Mexico).
“Heritage prints and tribal patterns, alongside animal motifs will create the feel of a sun-soaked safari even in the depths of winter.
“Utilise texture and rich colour to add some winter warmth. Warm reds and orange tones mixed alongside rich greens give this look an autumnal spin.
“Animal hide and skins, either on foor coverings or faux effect wallpaper, are another great way to introduce the look. On the foor, traditional hides always look great but if the room dictates a larger or ‘squarer’ rug, then patchwork leather/ animal hide can be another option.”

Africana rugs from www.therugseller.co.uk
African themed wallpaper from www.iwantwallpaper.co.uk
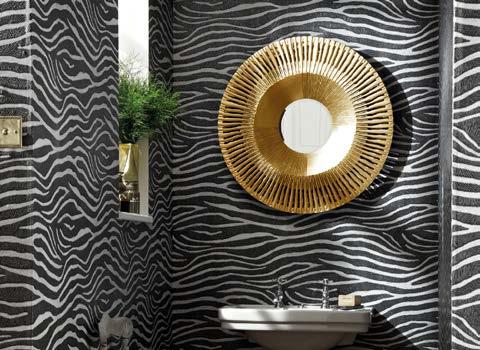
MEXICAN FIESTA
Design Director at www.therugseller.co.uk Daniel Prendergast
“This look is all about celebrating colour - vibrant tones in the home can be really uplifting when it’s cold outside. Plus, the colour experts at Pantone have predicted we’ll be decorating with some vivid and unconventional colours in A/W including Peacock, Quetzal Green, Russet and Valiant Poppy.
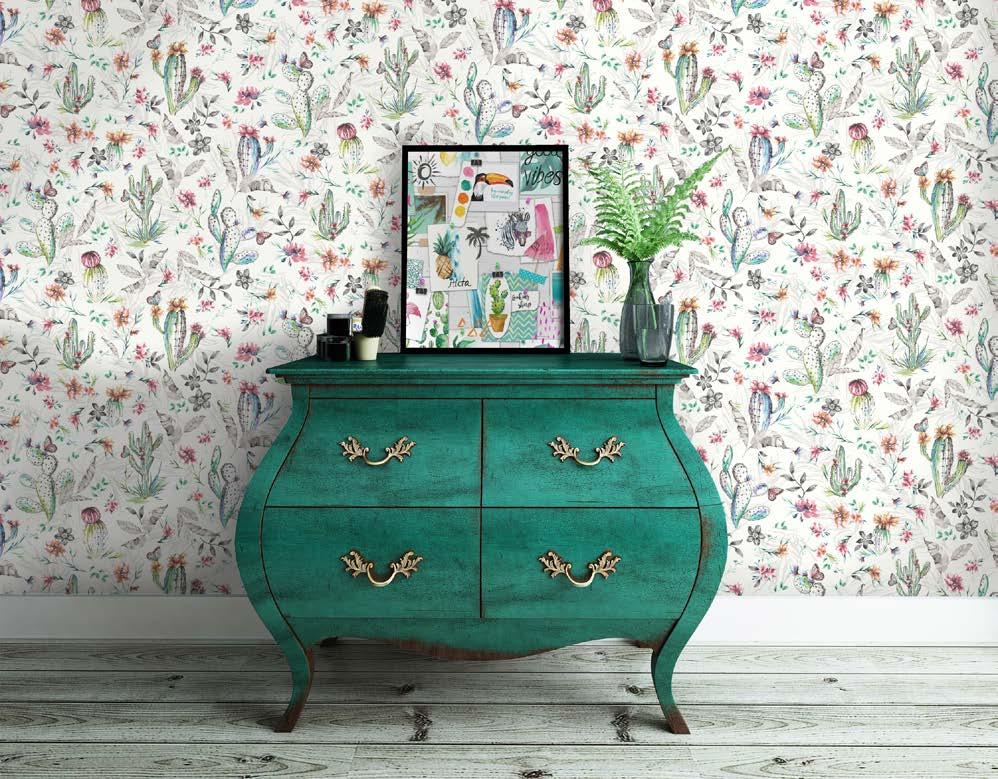
“Introduce Mexican motifs with snakeskin, cacti or candy skulls. Flat woven colourful Kelim rugs inspired by the distinctive traditional ‘Huichol patterns’ of Mexico bring the party vibe to the foor.”
Rugs from www.therugseller.co.uk
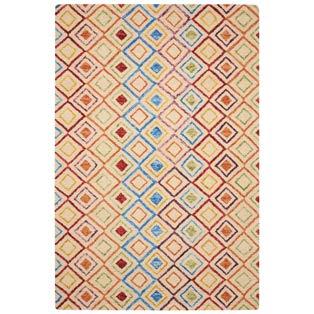

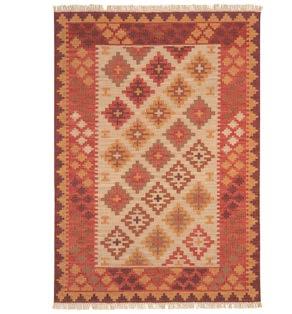
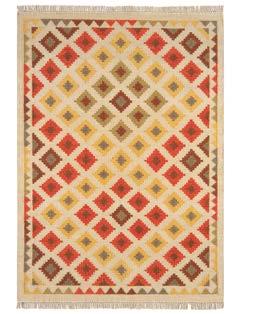
Wallpaper from www.iwantwallpaper.co.uk
Window Blinds from www.apollo-blinds.co.uk

Apollo Blinds’ product design director Mike Stephen: “Moroccan interior design is all sumptuous fabrics and about intricate pattern-work or tiling. Evoke the exotic and romantic feel of Morocco with these damask patterned window blinds. A rich grey base with intricate metallic detailing will update the look for autumn winter.”
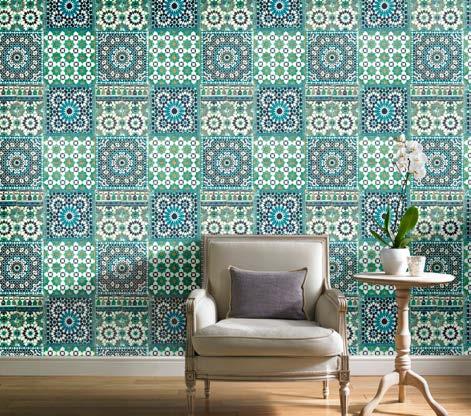
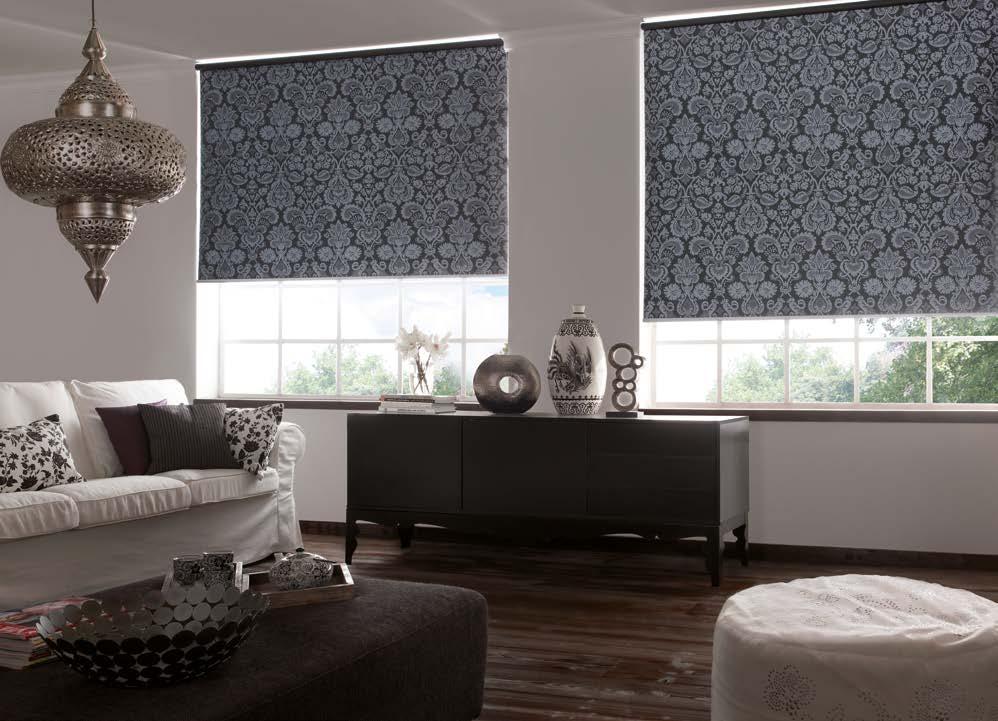
“Hanging metal lamps and authentic shaggy rugs, as well as tiled wallpaper can all help to achieve this mysterious and romantic look.”
Window blinds by Apollo Blinds, wallpaper from www.iwantwallpaper.co.uk and rugs from www.therugseller.co.uk
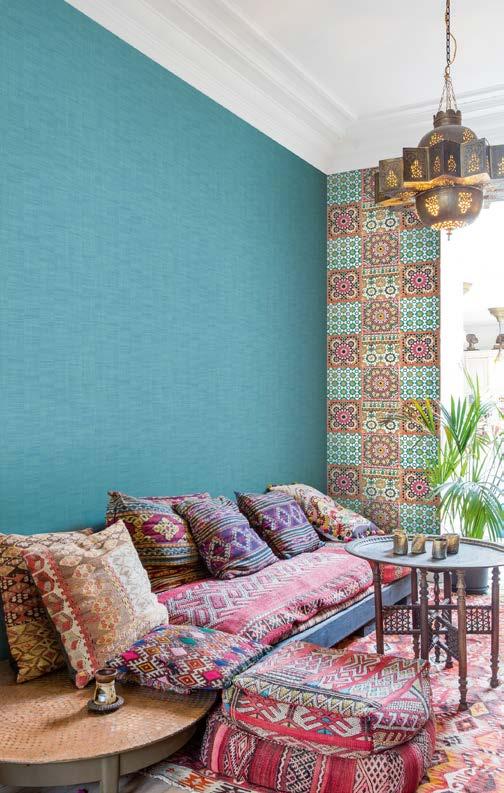

Head of design at www.iwantwallpaper.co.uk Alex Whitecroft: “Often people only think springtime when it comes to forals, but foral wallpaper will be a popular look throughout the winter. Update forals with rich autumnal colourways and matching furniture in plush fabrics. Or choose a palette of dusky pink and warm neutrals and create a cosy feel by layering up throws and textures throughout the room.

Wallpaper from www.iwantwallpaper.co.uk
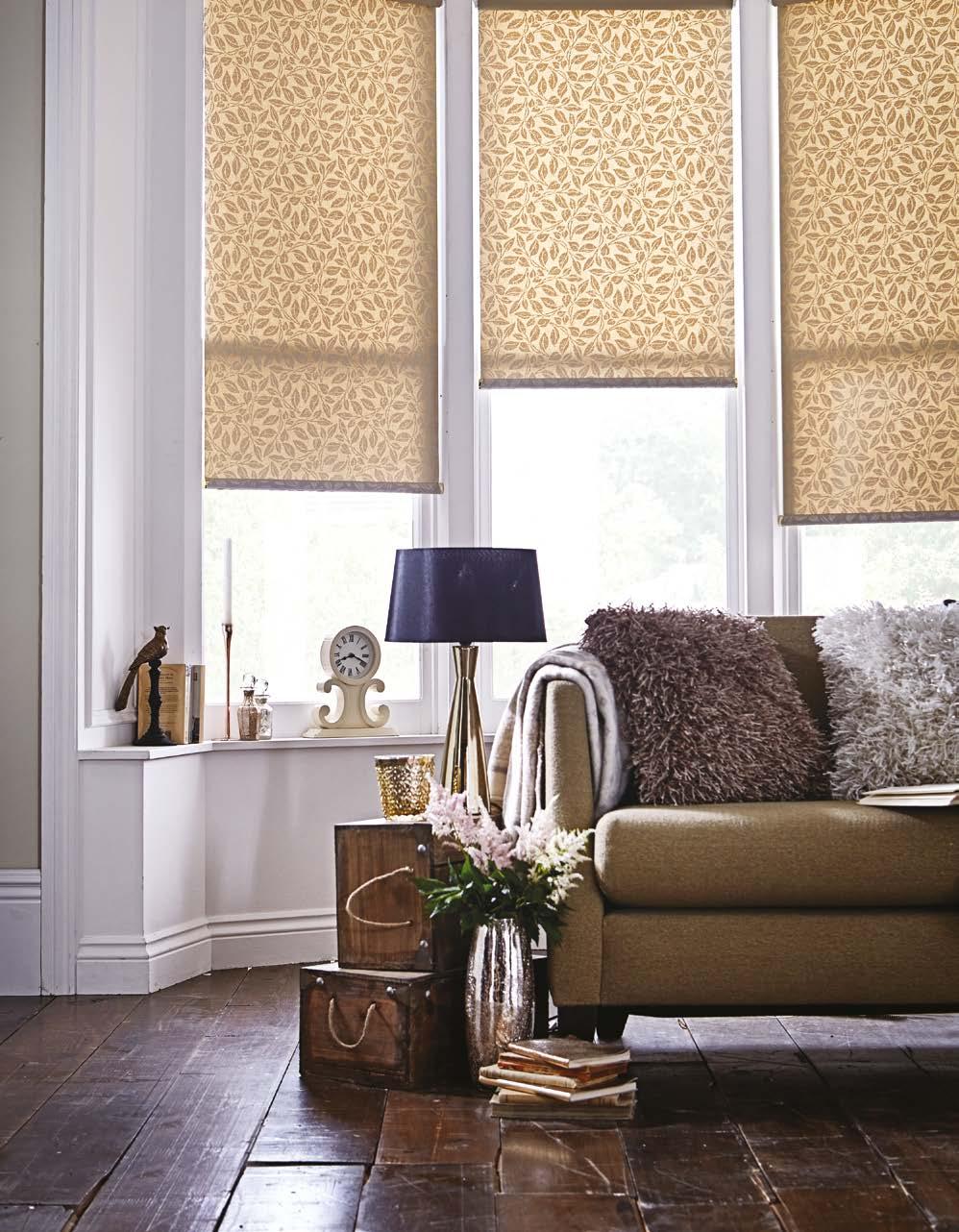
TREND #3 RETRO REVIVAL
Design Director at www.therugseller.coo.uk Daniel Prendergast: “Autumn/winter’s take on the 1970s trend is clear about its origins yet mellow and sophisticated. A touch of paisley, mid-century furniture and a brown or orange rug on stripped back foorboards looks chic and effortless. Teraccotta is a key colourway shag pile rugs are back!”
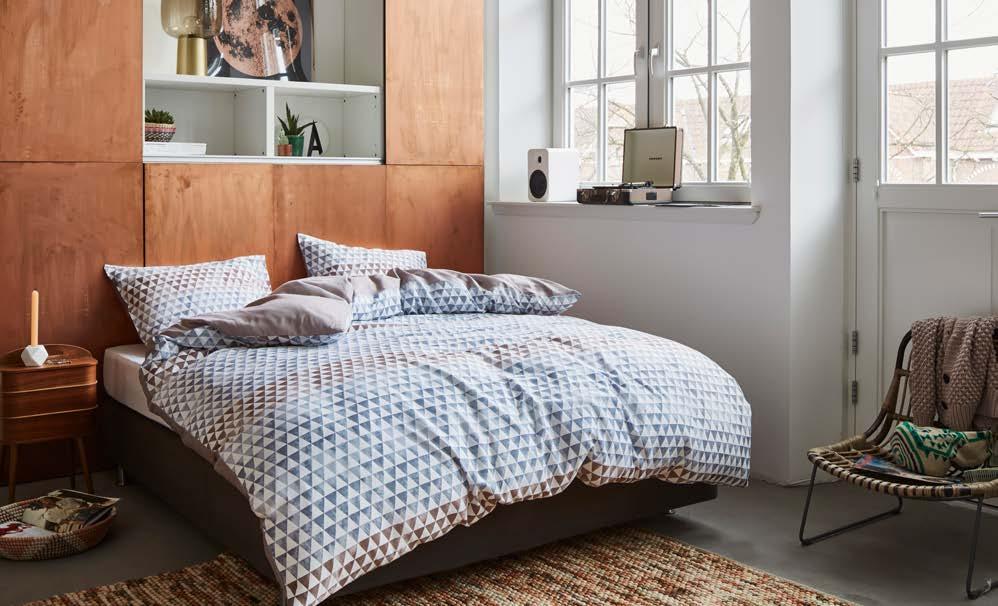
Rugs from www.therugseller.co.uk
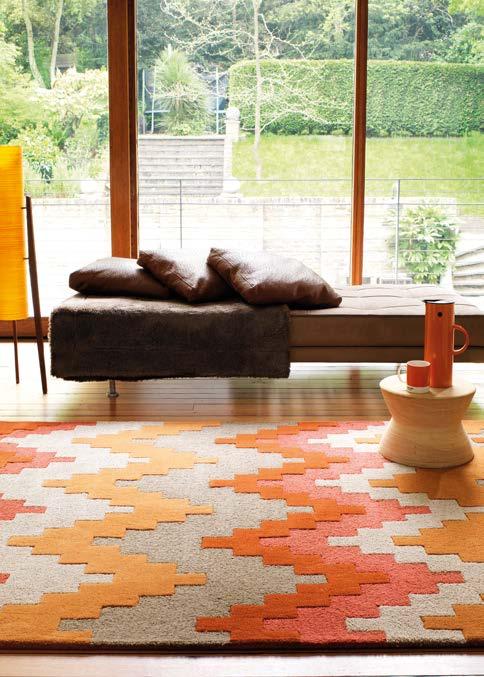
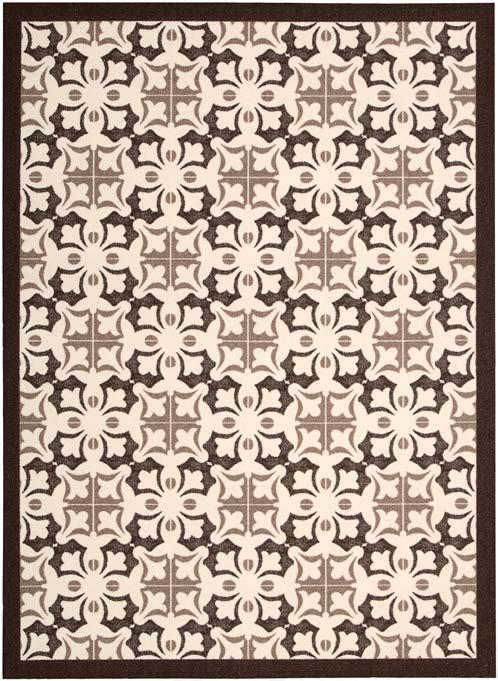
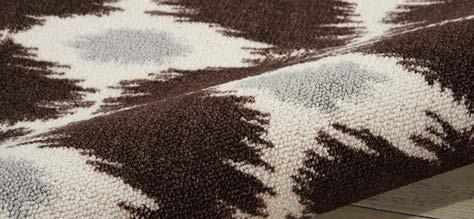
Head of Design at www.iwantwallpaper.co.uk Alex Whitecroft:
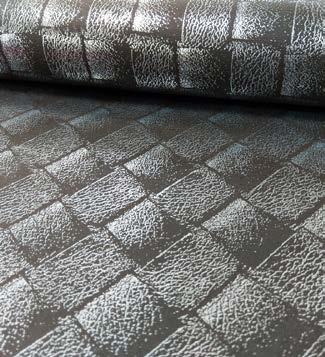
“Those who favour the dark side can luxuriate in the opulence of midnight blue, rich russet, amethyst, emerald green and deep teal this season - but the best news for me is that black is back!

“Black is a rich and versatile shade with lots of subtle variations. Some may be fearful of this shadowy shade but there are lots of advantages to using black in the home - it has a real cocooning effect and it’s nigh on impossible to clash with!
“Metallic highlights (especially gold) shine brightest against a black backdrop; alternatively, take Pantone’s advice and “mix in some more surprising shades that express originality, ingenuity and creativity.”
Wallpaper from www.iwantwallpaper.co.uk Rugs from www.therugseller.co.uk
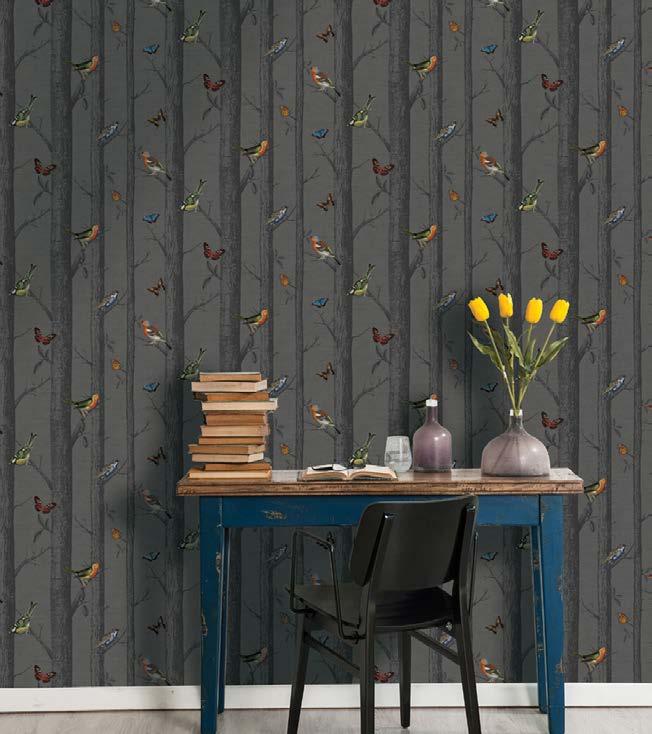
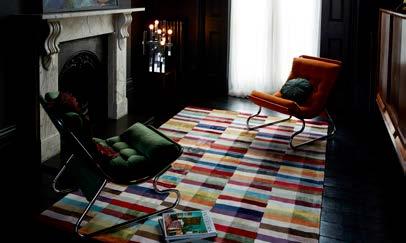

Are an award-winning interior architecture and design studio providing a luxury service tailored to meet client’s requirements, specialising in the creation of timeless and beautifully crafted interiors.
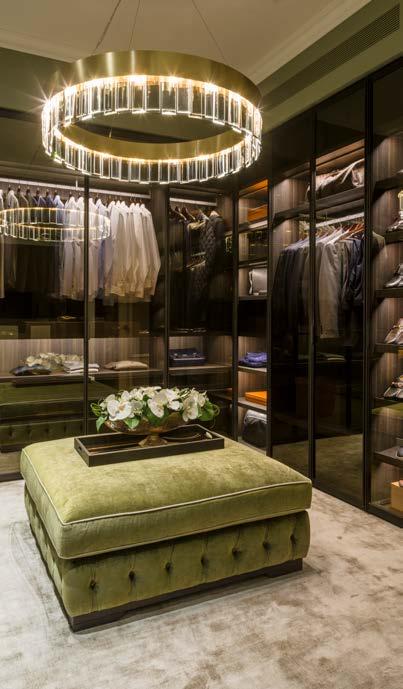
The Hertfordshire-based boutique design studio are rapidly gaining recognition for delivering innovative, timeless interior solutions. They have recently become a fnalist of the SBID International Design Awards 2018 in the ‘Residential Apartment Under £1Million Design category’.
The SBID Awards is regarded as one of the most prestigious accolades in the interior design industry, representing talent and design excellence across all corners of the industry. Each entry undergoes an exclusive two-tier judging process by panels of leading industry experts for both technical content and aesthetic creativity as well as evaluating brief compliance, budget, health & safety, and ft-for-purpose design.
Studio 28‘s project “Hertfordshire Luxury Apartment” was selected by the technical panel of judges in the frst stage of the process. The
public were invited to cast their votes for their favourite entries at www. sbidawards.com. You can view Studio 28’s project by visiting https://www. internationaldesignexcellenceawards. com/fnalist/hertfordshire-luxuryapartment/

Studio 28 provide interiors for residential and commercial clients in the UK and overseas. The studio’s superior knowledge of products and materials combined with established relationships with skilled artisans and tradesman enable them to deliver contemporary interior schemes that embrace luxury, comfort and practicality surpassing their clients’ expectations.
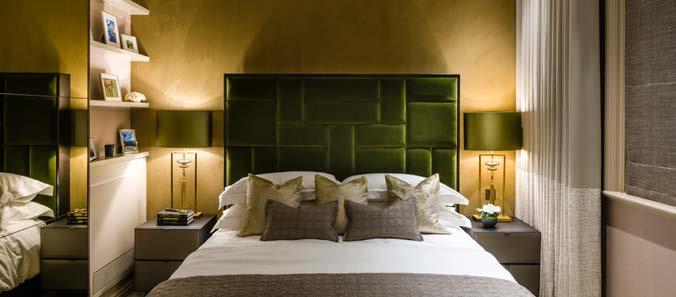
Creative Director Stacey Hewett explains ‘We believe a home interior should refect our clients’ personal interests and aspirations whilst promoting a positive lifestyle and wellbeing. Projects can sometimes be
overwhelming for clients with lots of decisions needing to be made in a short space of time.
We enjoy helping and guiding our clients through a personalised design journey from the initial concept right through to completion making the process stress-free and enjoyable – as design should be!”
Studio 28’s services include: Interior space planning, Interior design and decoration schemes, Furniture design, Bespoke joinery design, Lighting design, soft furnishings, 3D visualisation, Project management, Overseeing installations, Turn key styling and Show-home staging.
See more examples of their work at www.s28interiors.com or get in touch with the studio for more information info@s28interiors.com
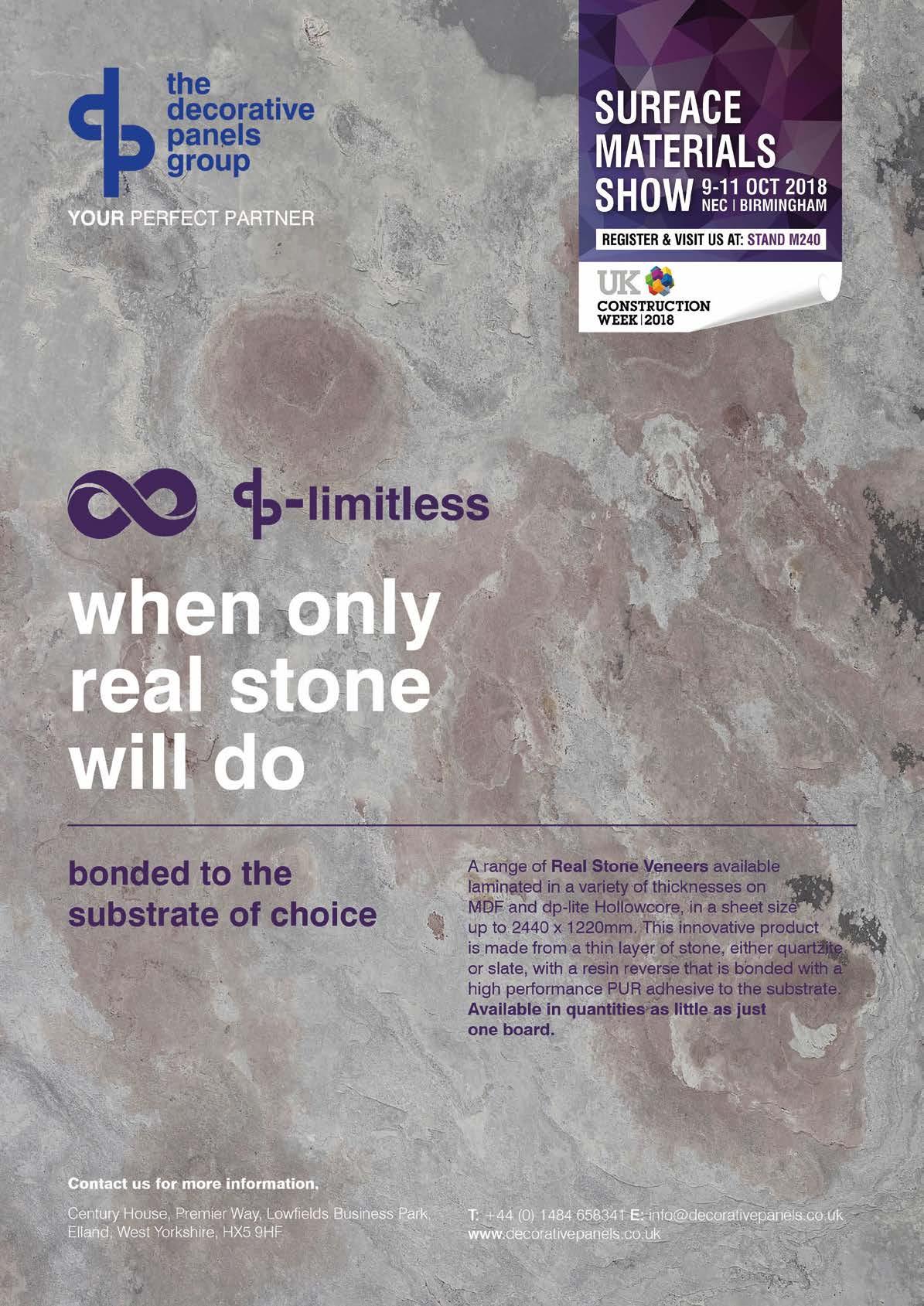
This ‘Continental’ pool table is a stunning example of the bespoke design and quality craftsmanship of our work.
Alongside 40 years, of Antique restoration & reproduction, and in collaboration with inspired clients & interior designers, our craftsmen have designed and handmade countless classic & contemporary Pool & Snooker tables, dual-purpose dining tables, matching accessories and lighting.
The truly bespoke nature of our service allows complete freedom to specify every detail, from the geometry of silhouette to the subtlety of detail. Our aim is to ensure that each piece is uniquely suited to the room it’s being designed for.
Many more tables can be found at billiards. co.uk. Call 01264 731 210 to nd out more, and to start designing your own, personal billiard table.
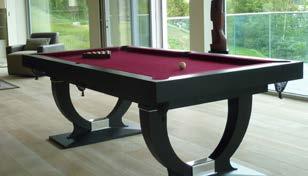
www.billiards.co.uk/

Mosaic del Sur is a renowned brand of custom encaustic cement tiles, terrazzo, granito and glazed zellige tiles. With factories in Morocco and showrooms in London, Paris, Madrid and Malaga, the focus is on quality and bespoke manufacturing. Worldwide shipping.
Get inspired with the online collection and design your tile with the simulator or visit the London showroom on Columbia road where a wide selection of traditional and trendy tiles are on display. Samples are available. Come visit us as part of the Shoreditch
Design Triangle in London 15-23 September and participate in the event on Tuesday 18th 5:30 pm-8:30 pm
Mosaic del Sur
106 Columbia Road
E2 7RG London
T: 020 3514 0483 www.mosaicfactory.com
The refurbishment of a 1930s building by Frank Whittle Partnership Ltd, into a children’s educational centre is the rst of its kind in the UK. The architects speci ed Younique® by Formica Group for the washrooms at this ground breaking NHS experience centre at Chorley & South Ribble Hospital. The new Learning Inspiration Future Employment (LIFE) centre offers the young people of Lancashire the opportunity to learn about various hospital operations while gaining a greater understanding of the NHS. In the washrooms, the use of Younique by Formica Group’s digitally rendered panels has enabled the project team to create a fun design feature with an educational theme on the toilet doors. Formica® laminate has also been used for the lockers and an integrated plumbing system to provide a consistent aesthetic.

www.formica.com
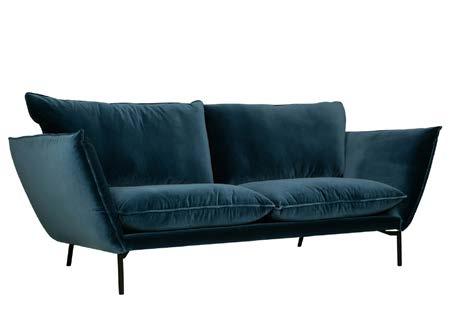
Design Guild Mark, awarded by The Furniture Makers’ Company, returns to 100% Design this September with an unmissable feature celebrating and championing the very best in British design.
Thirteen of this year’s awarded pieces will be on display at the exhibition, showcasing the current and emerging trends from the contract and domestic furnishing market.
In addition, the Design Guild Mark will be hosting a talk with Paul Kelley, designer of the Magnetic Copper Cube and winner of the Jonathan Hindle Prize for Excellence (Furniture category) at the exhibition’s Forum area on Friday 21 September at 3.00pm.
Paul will talk about the ingenuity of his novel design, how it came to be and the impact of being awarded both a Design Guild Mark and the Jonathan Hindle Prize.
Rodney McMahon, Design Guild Mark chairman, said: “2018 has been a busy year for the Design Guild Mark with the integration of the new 2D category in addition to the Furniture category running for the 10th year.
“We would like to thank 100% Design and Media 10 for their continued support in helping us champion British design by
inviting us to feature a selection of pieces awarded a Design Guild Mark in 2018, as well as host a talk with one of this year’s Jonathan Hindle Prize for Excellence winners, Paul Kelley.
“London Design Festival also marks the launch of the call for entries and we look forward to seeing what pieces are put forward for a Design Guild Mark in 2019.”
Bromleighs o er an extensive range of switches and electrical accessories to suit both period and contemporary interiors. Their Forged and Pro le Collections are hand-made at their workshop in Cornwall, using inserts manufactured here in the UK.

The Hardwood, Bakelite and Period Switch collections are made with British Oak which is hand-stained and waxed. Recent installations include a Chateau in France and the extensive refurbishment of an Irish Castle. Bromleighs also o er a wide range of interior and exterior lighting and architectural hardware.

For a current brochure of further information, please call the team on 01208 79490 or www.bromleighs.com
At Studio 28 Interiors we aim to inspire and guide our clients through a seamless, enjoyable design journey from concept to completion. We deliver award-winning sophisticated interiors withstanding the test of time.
Our services include:
• Interior layouts
• Lighting design
• Decoration schemes
• Soft furnishings
• Art and furniture sourcing
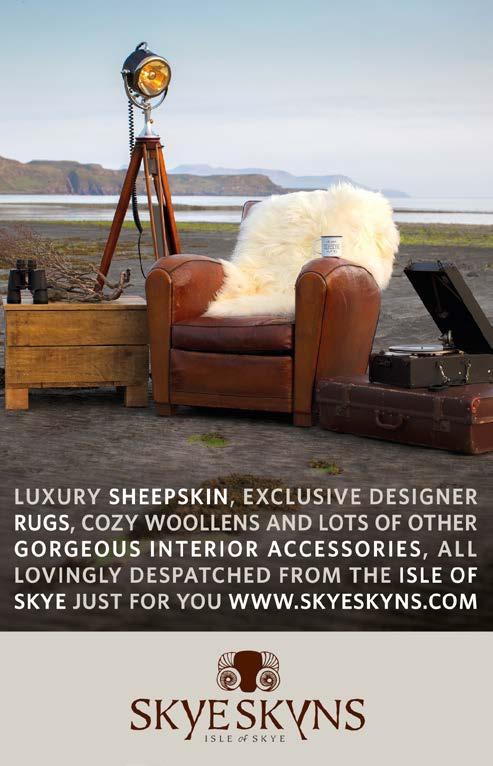
info@s28interiors.com www.s28interiors.com @studio28interiors

The LANDSCAPE Show is returning this September 18th and 19th for another year of providing industry expert advice and showcasing a vast range of suppliers and manufacturers from across the industry. Exhibitors will be displaying everything from their bestselling to their latest products, innovations and technologies. LANDSCAPE brings together Garden Designers, Landscape Architects and Contractors alike all under one roof for two days.
With over 200 new and returning exhibitors, LANDSCAPE 2018 promises to deliver a variety of products from Stone, Paving and Aggregates, Indoor & Outdoor Furniture, Living Plants, Trees and Turf to name just a few. So if you’re looking for a place to source the newest product ranges to use within our project, LANDSCAPE is the event to be at!
Alongside their broad exhibitor base, LANDSCAPE is bringing back their CPD Accredited Seminar Programme to allow visitors to earn up to 11 CPD points whilst attending the show. Featuring some of the biggest names in the business, LANDSCAPE has carefully designer their Seminar Programme to touch on crucial topics from various sectors from landscaping. One of their most notable sessions is Society of Garden Designers’ Sarah Morgan discussing ‘A Career in Garden Design’. The Institute of Lighting Professional’s Graham Festenstein will also be discussing ‘Lighting in the Urban Realm’, whilst awardwinning Garden Designer, Kate Gould from Kate Gould Gardens
will discuss ‘Planting Design. All Seminars are completely free to attend and don’t require advanced registration, simply turn up on the day! To keep updated with the seminar programme please check online at www.landscapeshow.co.uk.
The LANDSCAPE Show aims to inspire and enlighten their visitors and are doing so with the help of many educational and entertaining events. This year will see the return of the PechaKucha session featuring established Landscape Architects each presenting 20 slides for 20 seconds each to encapsulate and entertain the audience whilst giving valuable insight. Not to mention, this year will also be the launch of the ‘Meet the Designers’ event where legendary Garden Designers such as Luciano Giubbilei from Luciano Giubbilei Garden Design, Patricia Fox from Aralia and Julie Toll from Julie Toll Landscape & Garden Design who’ll be sharing their vast experience in Garden Design.
The show is open from 10am-6pm on Tuesday 18th September and from 10am-5pm on Wednesday 19th September. Both the exhibition and all seminar sessions are free to attend. Simply register in advance at: http://www.landscapeshow.co.uk/ register.
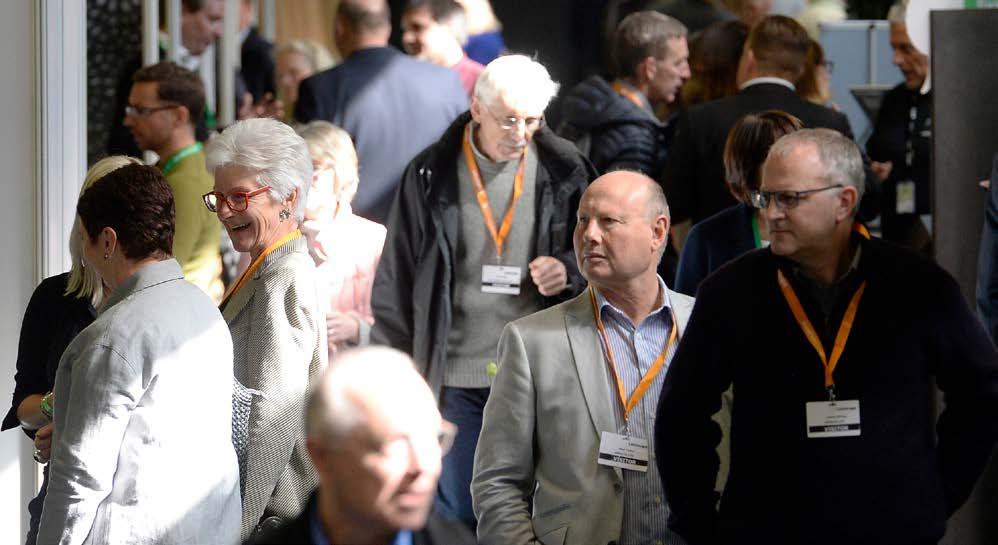
Website: landscapeshow.co.uk
Email: info@landscapeshow.co.uk
Phone: +44 (0)20 7821 8221
The LANDSCAPE Show returns to Battersea Park in London on Tuesday & Wednesday the 18th & 19th of September 2018. Over 200 manufacturers and suppliers, over 2,000 visitors and over 40 CPD accredited seminars.

Located near Castle Donington in Leicestershire is the UK’s oldest motorsport circuit that is still in operationDonington Park.
After a takeover of Donington Park in January 2017 by MororSport Vision, a multi-million-pound improvement project was set to be complete in time for the 2018 racing season.
One of the main additions to the site was Garage 39 Café, Bar and Restaurant.
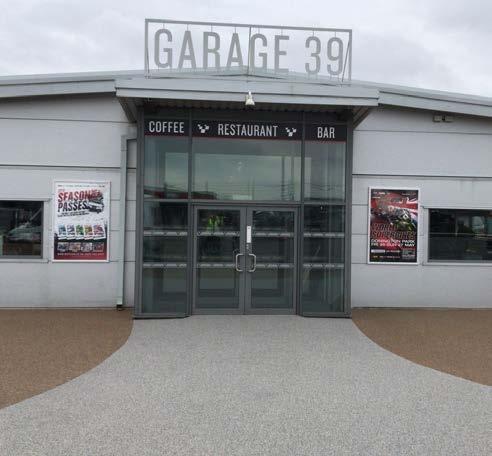
With some urgency, as the racing season was due to start in March 2018, Donington required a good looking and hard wearing surface which included a clearly defned pathway from the entrance to the two access gates.

SureSet were chosen to deliver all the requirements of the brief and were on-site in March to complete the installation in time for the start of the racing season.
Long Rake Spar supplied the aggregates to create the complimentary Bronze and Sterling seating area and contrasting pathway from the entrance to the two gates used to access Garage 39 Café, Bar and Restaurant.
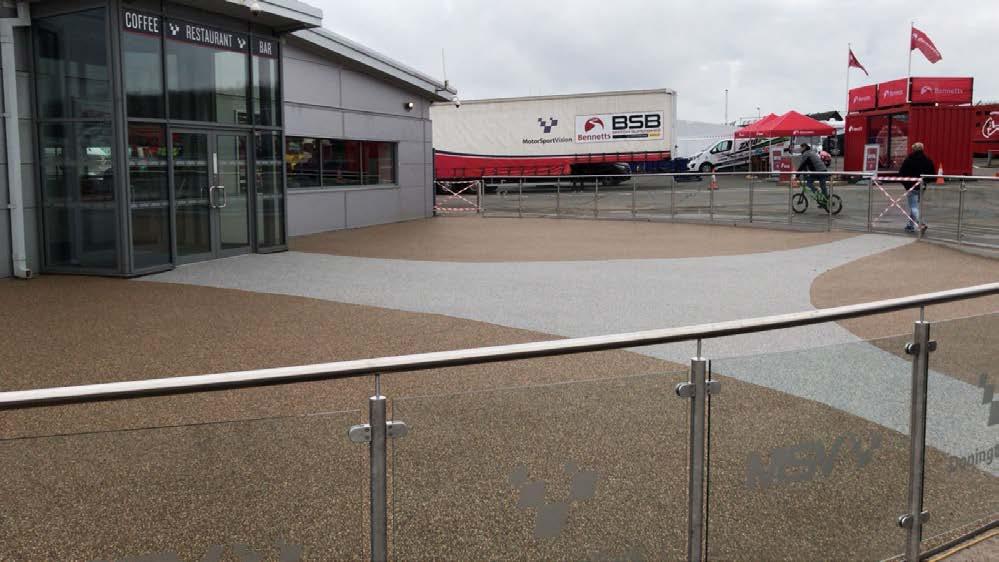
Nearly 87 years since its frst race, the multi-million-pound investment ensures Donington Park remains one of the most internationally renowned and historically signifcant circuits in the World.
www.longrakespar.co.uk

At Granddad Rob Designs we have been designing and building beautiful homes for animals for 40 years, we have the experience to bring life to your landscaping project. Using high quality materials and an eye for traditional design our products not only stand the test of time but would truly enhance its setting. At the heart of all our products the designs hinge around usability, practicality and above all the panders ty to the whims and needs of the animal itself.
Rob has elevated the aesthetics, quality and functuality to a whole new level. Rob’s philosophy, has always been, that when designing animal housing the frst criteria has to pander to the needs and instincts of the animal. We pride ourselves on our bespoke products which we feel stand the test of time and also withstand the rigours of everyday life. Whereas the rest of the world seems bent on mass production, Grandad Rob has reverted back to a more considered ‘hand built’ approach which is refected in the quality of the products.
As an example, in the past, power nailing was deemed suffcient, now, at Grandad Rob Designs, screwing, pinning and gluing are the norm. This coupled with the thickness of the pressure treated, joinery quality timber, makes
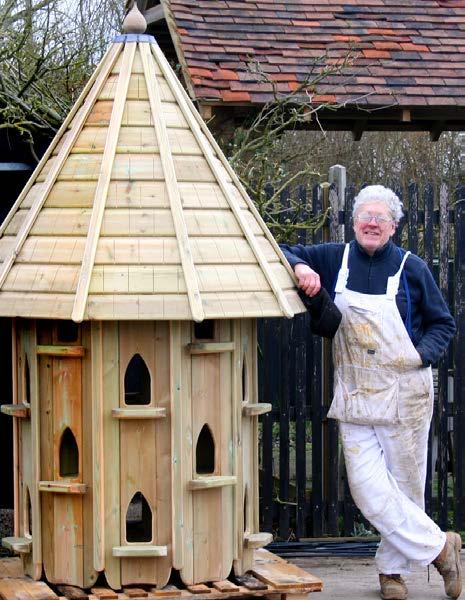
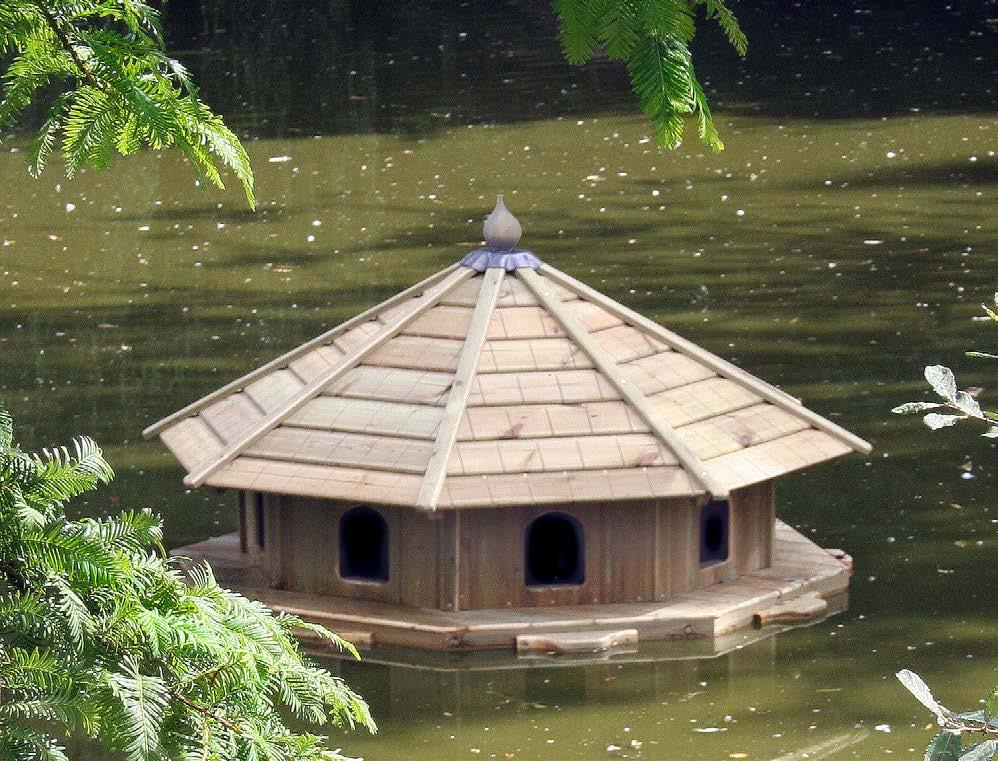
housing that will defnitely stand the test of time. With the housing it needs to be easy to clean and use with this being said Rob has improved access and made it as easy as possible to maintain a good level of hygiene and makes animal husbandry as simply and straightforward as possible.
When creating a landscape, it’s the fnishing touches that often are the most important. It’s the time when the original vision truly starts to come together and crystallise. At this point the project can seem to take on a life of its own and indeed bringing life and allowing life to naturally establish can be the icing on the cake.
Having gone to the trouble and expense of fnding appropriate housing why compromise on aesthetics? After all, if it’s good enough to earn its place in your garden or smallholding for 10, 15 maybe 20+years, you certainly want to enjoy looking at it. As a customer once quipped “These are houses even my neighbours can be proud of!”
We have a range of distinctive Dovecotes, Waterfowl housing and a wide range of poultry housing to choose from but if you need something unique we have done many bespoke builds over the years and can make your vision come to life.
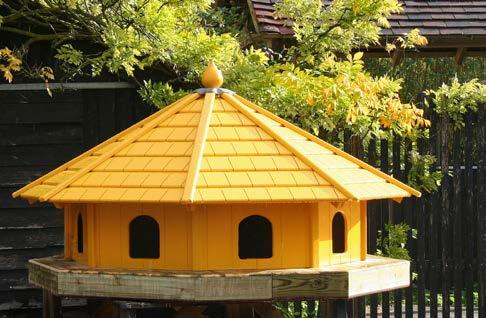
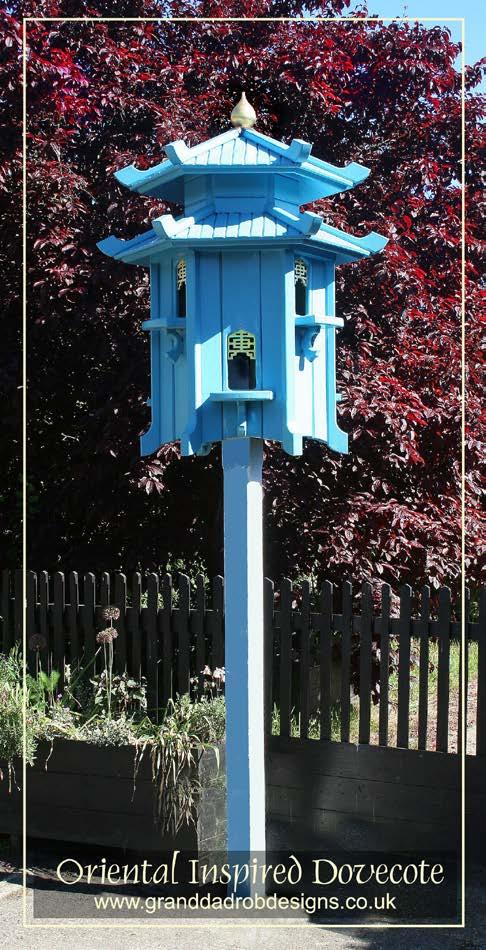
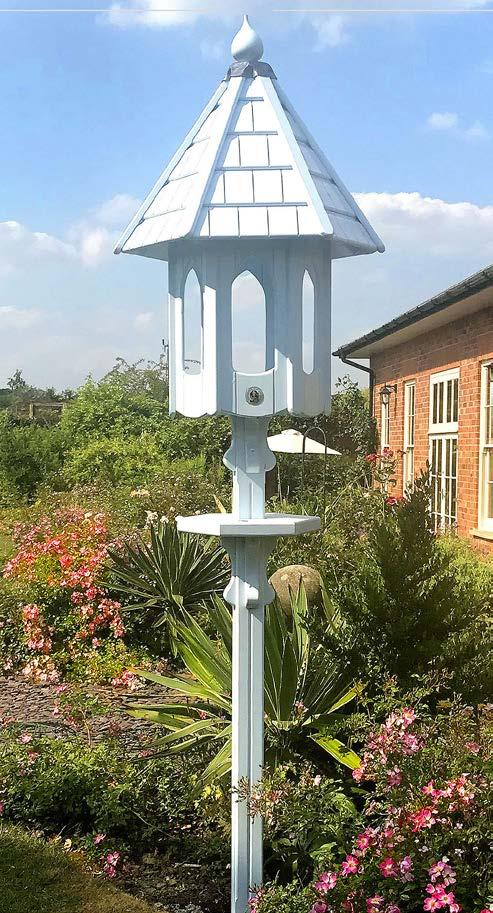
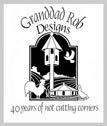
Textured paving has become an undeniable trend in contemporary patio design this season, with its irregularities and imperfections designed to bring a natural element to your garden.
As homeowners continue to aspire to creating outdoor spaces that showcase individuality and practicality, paving with a textured fnish can add an instant contemporary and sophisticated feel to any garden, whatever the size.
Garden landscaping manufacturer Bradstone’s popular Mahina™ concrete paving features a modern feck to refect the effect of granite, allowing homeowners to create a truly unique look, combined with a stylish textured fnish. The Mahina™ paving collection is available in two shades of grey, Light and Dark Grey, a contemporary colour which is being used more and more in landscape design.
Also available in the Bradstone portfolio is Textured paving, which incorporates fne white limestone chippings to add detail and texture, whilst offering a softened appearance. It provides the perfect balance of fair and function, combined
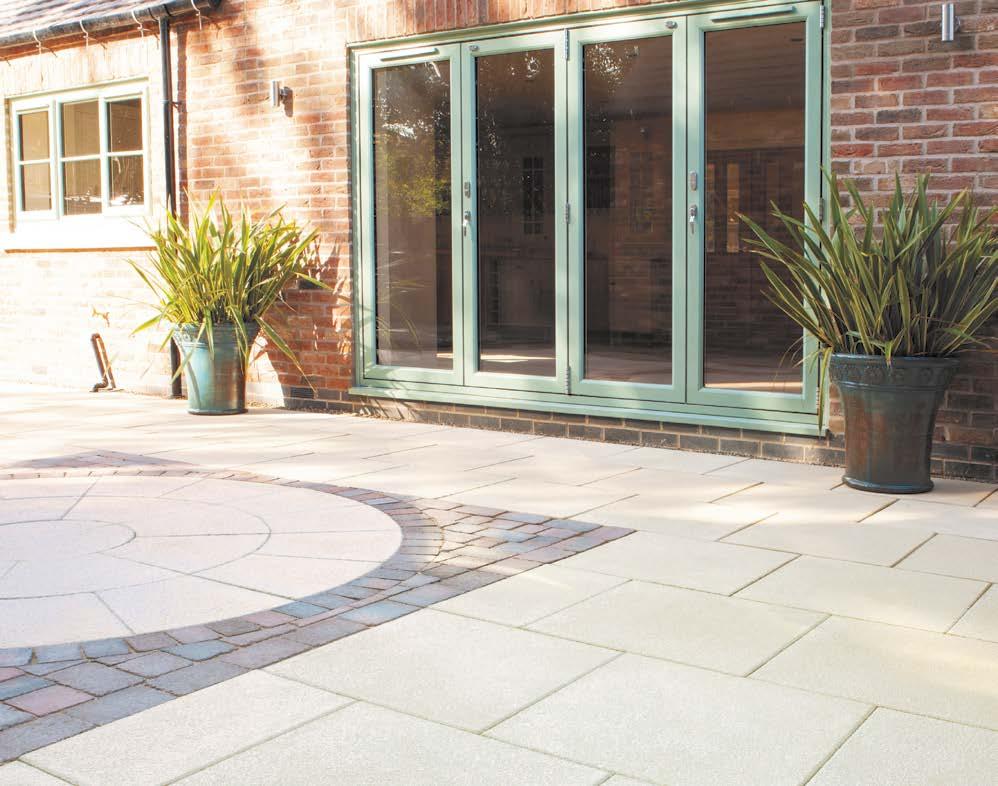
with the notable strength of concrete, making it extremely durable and hardwearing to ensure your patio looks sleek for years to come. This paving comes in four shades, and is also available as a circle in the Buff shade.
Add an extra fnesse to your fnal design, with Bradstone’s Textured Coping and Edging, which perfectly complement Textured paving. Available in three subtle shades, Textured edging provides a great way to defne borders and raised herbaceous beds, providing a touch of elegance to your garden design.
Bradstone’s extensive collection of premium porcelain, natural stone, reconstituted stone, edging, walling and other features, such as stepping stones, are available from a nationwide network of stockists.
To fnd out more about Bradstone, visit www.bradstone.com.

Leading rattan and cane furniture specialist Daro, continues to be at the forefront of innovation and development within the UK market. Not only do they have an extensive and highquality collection of lifestyle products, they’re also expanding this by allowing stockists to make bespoke changes to their outdoor designs and providing customised logistic solutions.
Not every customer is the same and neither should a product range be, which is why Daro are giving all stockists, old and new, the opportunity to see their extensive range of outdoor products at their Head Offce Showroom in Northampton. Whilst there, stockists will get the chance to discuss with the
Daro team any amends and additions they wish to make to the designs. Stockists will also be able to make changes such as the frame colour, width of the arms, the legs and naturally the fabric selections.
Renowned for their trusted workmanship and stylish craftmanship, by offering bespoke solutions, Daro now truly offer the complete package to their stockists, allowing them to create ‘a great place to be sitting’ for any customer.
Alongside this, Daro are offering a bespoke supply chain solution, to help alleviate high storage costs often incurred
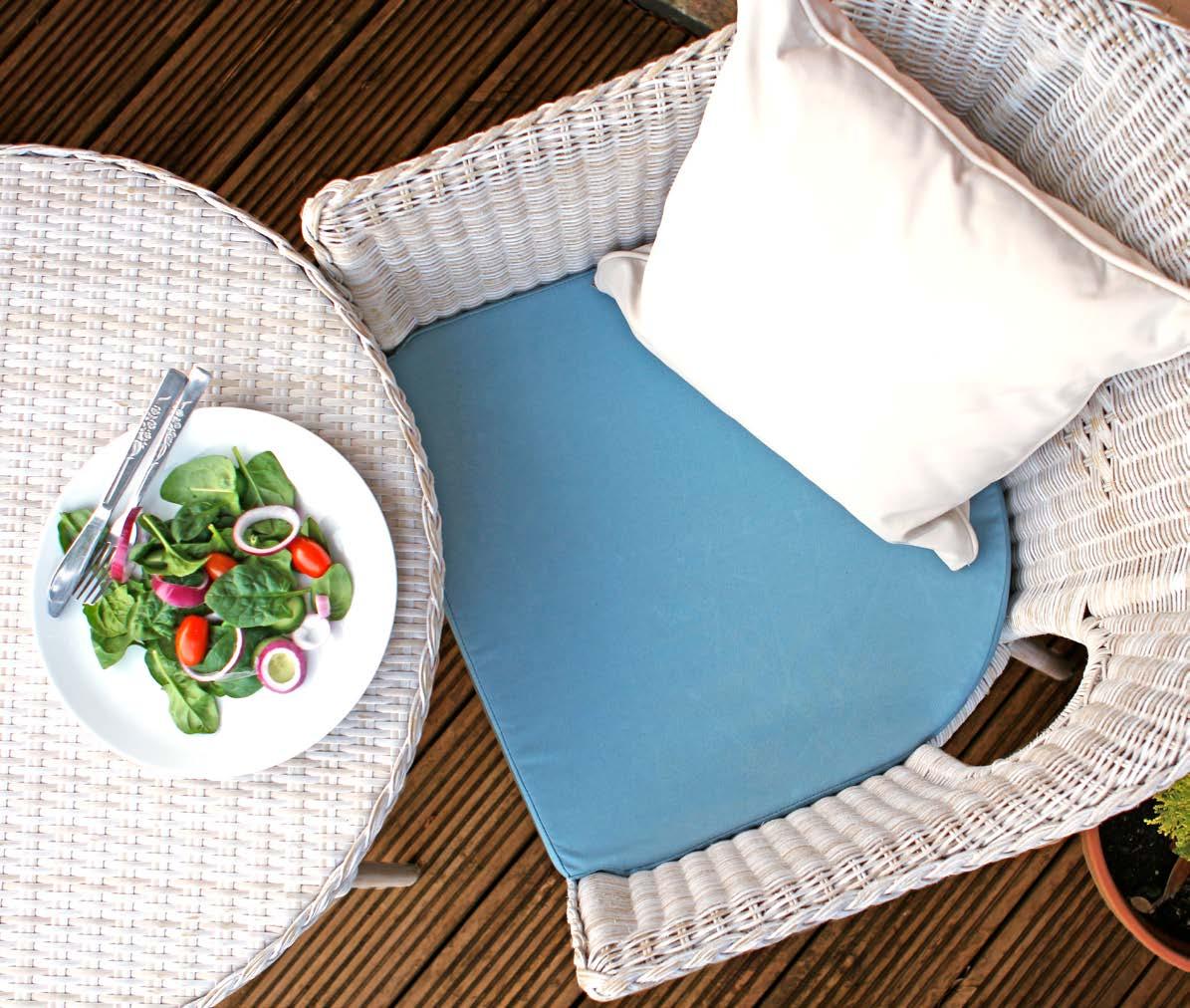
with the outdoor market.
Daro are presenting stockists the chance to utilise them for storage of their outdoor collections by offering extremely competitive rates for stockists to purchase a container which will be stored at Daro, and then delivered to the stockist, as and when they sell. Partnering with the best, does not have to break the bank.
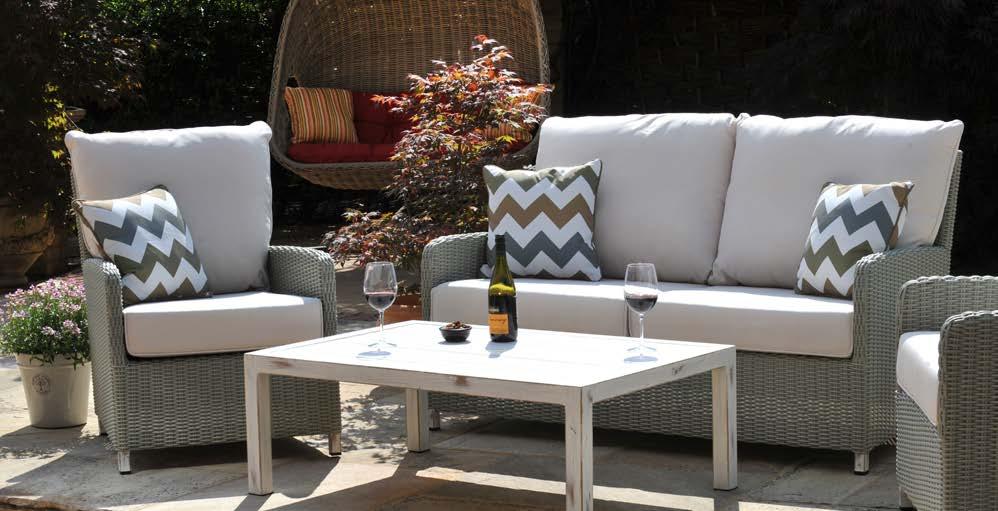
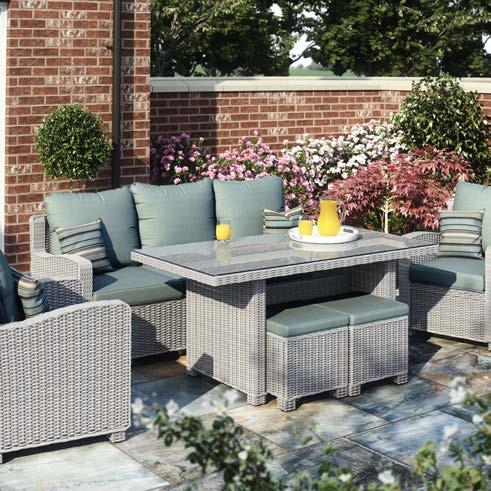

To learn more visit Daro’s website: www.daro-cane.co.uk
Alternatively, sales@daro-cane.co.uk or contact Daro on 01604 758 989

Osmo UK, the eco-friendly wood and nishes specialist, brings tired looking and aged wood back to life with its powerful cleaning agent, Osmo Wood Reviver Power Gel. This product has been especially developed to restore exterior wood, including wooden decking, timber cladding and garden furniture, back to its original colour and character.
Available in 0.5l and 2.5l, Osmo Wood Reviver Power Gel is a jelly-like cleaner that effectively cleans and refreshes greyed and weathered exterior wood. Made from environmentally friendly and biodegradable ingredients, the product is free from harmful solvents, chlorine compounds, amines and harmful odours.
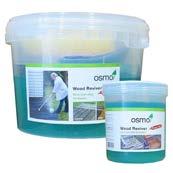
For stockist details and more information on Osmo and its range of environmentally friendly wooden products and specialist nishes, call Osmo UK direct on 01296 481220 or alternatively visit www.osmouk.com
Three bridges with unique ‘wave’ style parapets were installed by CTS Bridges Ltd in the Mythic Coast inspired Ecology Park as part of the Rossall Coastal Protection Scheme.

CTS developed a concept design from Broadbent Studios into a buildable solution for the three bridges.
The three bridges were manufactured by CTS at their factory in Hudders eld prior to being delivered and installed on site in time for the opening of the Coastal Flood Defence scheme carried out by Balfour Beatty for Wyre Council in partnership with the Environment Agency. CTS Bridges Ltd specialise in the design, manufacture and installation of footbridges in timber, steel or FRP. For more information contact enquiries@ ctsbridges.co.uk
www.ctsbridges.co.uk 01484 606416

Tasteful, practical and offering a truly sustainable solution, the stylish decking range developed by Composite Prime provides the perfect solution for those seeking an elegant outdoor nish for that special project.
The company’s HD Deck® ranges utilise the latest composite technology to produce a long life, low maintenance, slip-resistant and child-friendly material which outperforms traditional treated timber.
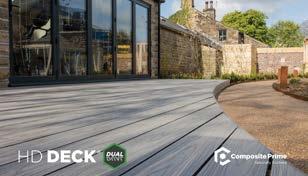
Highly attractive, it’s also environmentally friendly, combining Forest Stewardship Council FSC® 100% certi ed hardwood timber from well managed, sustainable sources and recycled plastics, seen as a crucial consideration in the global campaign to combat plastic waste.
Now available through a network of stockists and resellers nationwide, the full range of Composite Prime products can be found at: www.composite-prime.com
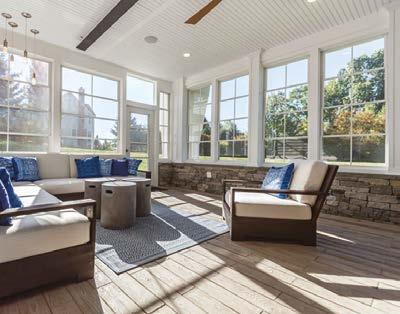
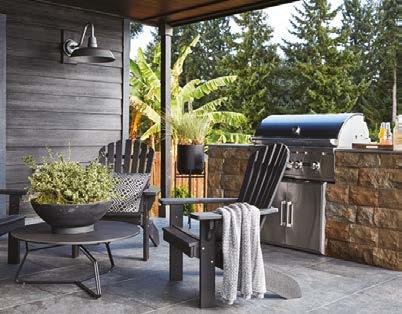
The new Trex RainEscape® system allows homeowners and developers to maximise outdoor living environments and create the dream space.
Trex RainEscape deck drainage system manages water to allow for a dry, useable space beneath an elevated deck.
Installed above the joists of the substructure, this innovative system features a trough and downspout construction that drains water away from a deck and protects the area below from rain, sun, snow melt and other elements. As a result, homeowners gain bonus space for storage or an added living area. With Trex RainEscape, homeowners can safely outft the area under a deck with outdoor furnishings, lighting, ceiling fans and entertainment components.
Unlike competitive products – which make use of “under joist” technology –Trex RainEscape is installed above the joists, protecting them from moisture, water damage and deterioration that may occur over time and ensuring the structural integrity of the deck. The system is easy and effcient to install on both new and existing decks – making it an ideal solution for both contractors and do-it-yourselfers.
The Trex RainEscape system is an easy and inexpensive addition to any elevated deck and is backed by a 20-year limited warranty.
To learn more about Trex RainEscape, visit www.trexrainescape.com

The UK’s largest independent timber and panel products distributor, James Latham, now offers the next generation of timber and panel products through all nine of its nationwide panel depots with both Accoya® and Medite®Tricoya® Extreme.
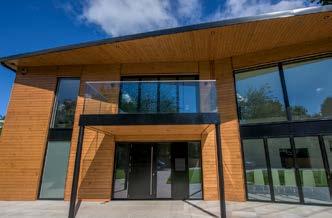
Accoya®
Sourced from fast growing sustainable forests, Accoya® wood, which spans eight decades of research, is a certifed softwood which uses Accsys’ proprietary wood acetylation technology to deliver exceptionally high levels of performance, stability and durability.
Boasting a 50-year guarantee for exterior use and 25-years when used in the ground, Accoya® wood offers all kinds of new possibilities and solutions for outdoor projects which may involve challenging and demanding applications.
It can be used for virtually any joinery project and is a perfect solution for exterior cladding, siding and façades where aesthetics, less frequent maintenance, dimensional stability, durability and insulation value are key factors.

Plus, for window frames, Accoya® wood is the material of choice. Not only does it have extremely low thermal conductivity but it matches or exceeds the durability and dimensionally stability of the best tropical hardwoods. It can be opaque coated or, for those wishing to enjoy the natural look of wood, translucent coated. Accoya® wood’s low maintenance requirements add to its cost effectiveness and environmental credentials.
Medite®Tricoya® Extreme
This panel exhibits outstanding durability and dimensional stability, allowing it to be used in applications once limited to products such as concrete, plastics or metals. With the added benefts of light weight, sustainable raw materials and a guarantee of up to 50 years above ground and 25 years in ground, Medite®Tricoya® Extreme provides architects, specifers and designers with an entirely new construction material, allowing greater design fexibility and endless opportunities for creativity.
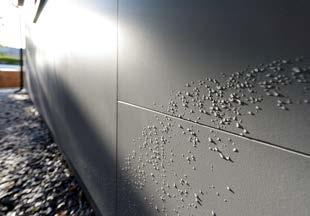
The combination of acetylated wood fbre with the manufacturing technology of Medite MDF means it can be used in situations and applications where normal MDF panels cannot.
However, it maintains all the design, fxing and machining fexibility of medium density fbreboards.
Using sustainably sourced FSC® timber, Medite®Tricoya® Extreme is made using a high-performance resin which has zero added formaldehyde in its formulation, ensuring the product is also suitable for environmentally sensitive areas.
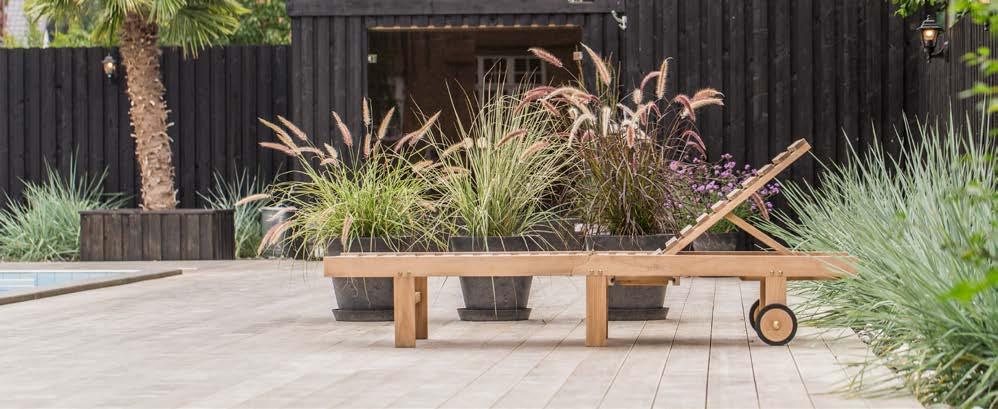
James Latham’s Technical Timber Sales Development Manager, Justin Hayward explained, “These products offer ground breaking levels of performance in both stability and durability as well as outstanding environmental standards and they are fast becoming recognised by architects, joiners, specifers and the construction industry as the materials of choice for exterior applications.
www.lathamtimber.co.uk
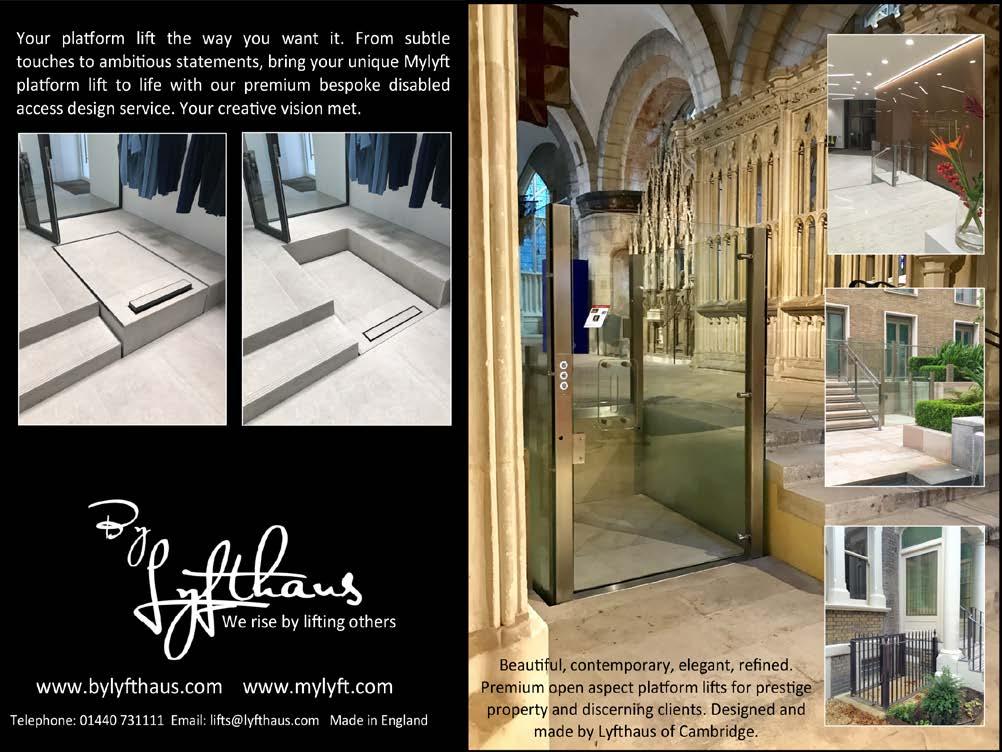
The world’s frst design-led domestic lift, designed by Alexander Lervik for awardwinning Swedish lift specialist Aritco, will be on show at 100% Design stand L525. The brand has been selected as one of the show’s top fve “one’s to watch”.
Aritco approached Lervik, one of Sweden’s top designers, to develop the frst ever residential lift like it was a piece of furniture, using light and the latest technology to make it adaptable to modern ways of living, and the smart homes of the future.
The Aritco HomeLift is sleek, strong, light, silent, safe, low- maintenance and can be controlled via a smartphone. Crucially it comes with its own shaft, making installation into both new and existing homes straightforward. Crafted from large panes of laminated, scratch-proof, acrylic glass with no visible screws or fxings, its backlit DesignWall comes in a range of 9 patterns and colours. Walls and doors are all 10mm thick, making each lift entirely customisable.
Soft white, recessed LED lighting along the walls and in the lift’s ceiling can
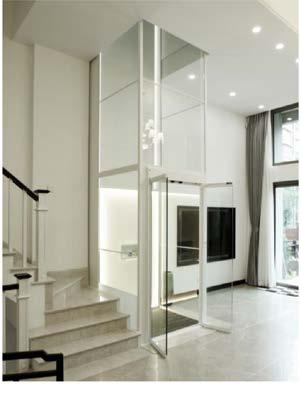
be controlled via the SmartLift app, developed in-house by Aritco - coloured light to create different moods is optional. The SmartControl panel inside the lift is intuitive and ergonomic, and the SmartSafety system includes child locks, an alarm button and battery- operated backup in case of power failure.
The double doors of the lift, crafted from two beautiful glass blades, take up minimal space and are equipped with smart door openers that sense if something is in the way. High quality PVC carpet from Swedish supplier Bolon on the platform lift foor is durable and easy to clean.
The stand at 100% Design will be twostorey, designed to be a portion of a house. Visitors can try out the Aritco HomeLift for themselves as they will be able to travel up 6.1m to the foor above. You will also be able to pick your own DesignWalls, fooring, door and wall colours for a chance to win your own personalised Aritco HomeLift.
“It took three years, from a blank sheet of paper to the fnal product in which I
designed everything from the shaft to the lift platform and also came up with a whole new solution for the control panel. My ambition was to come up with the ultimate fexibility for consumers, who have to be able to identify with their choice of lift through a range of options in terms of materials and colours”, says Lervik.
Stand L525 | Olympia London | 19-22 September 2018

What inspired you to take on this project?
When we moved into this house we wanted to do an extension because the existing extension was always too small.
Had you always wanted to pursue your own project?
We wanted the work done, but didn’t want to project management ourselves – life’s too busy.
How and why did you choose this property to renovate?
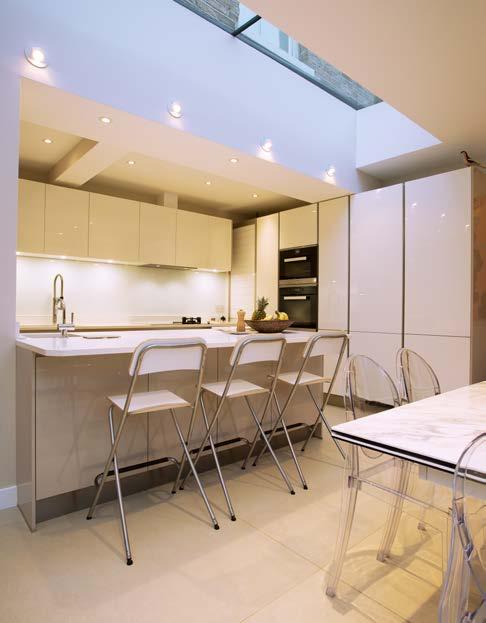
It had potential, was detached, liked the features and garden, and the location is great. Great public spaces, easy access into central London and great transport links. We like West Norwood area.
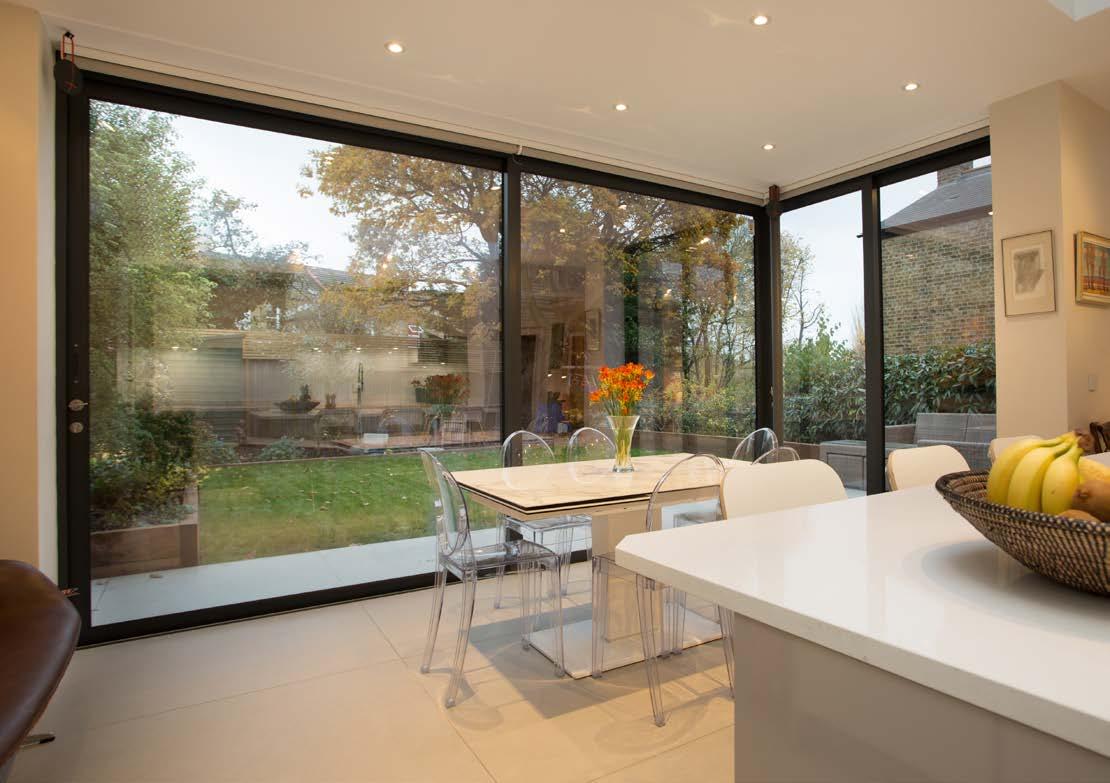
What style and age is the original building? Victorian detached property 1900’s.
How did you combine the original building’s style with the extension?
We liked the exterior of the property and kept the lines of the original building, hence the L shape extension. Other than that we reconfgured a lot of the interior. Although the extension is contemporary, it is done sympathetically with the rest of the house. Its double fronted, we put the bathroom on
the side to ensure the front room wasn’t shut off. Carefully zoned the areas.
What was the vision and inspiration behind your new home?

We always intended to do an extension from the time we originally moved in, the timing seemed right as we approached Plus Rooms. Our inspiration from friends and the platform Houzz.
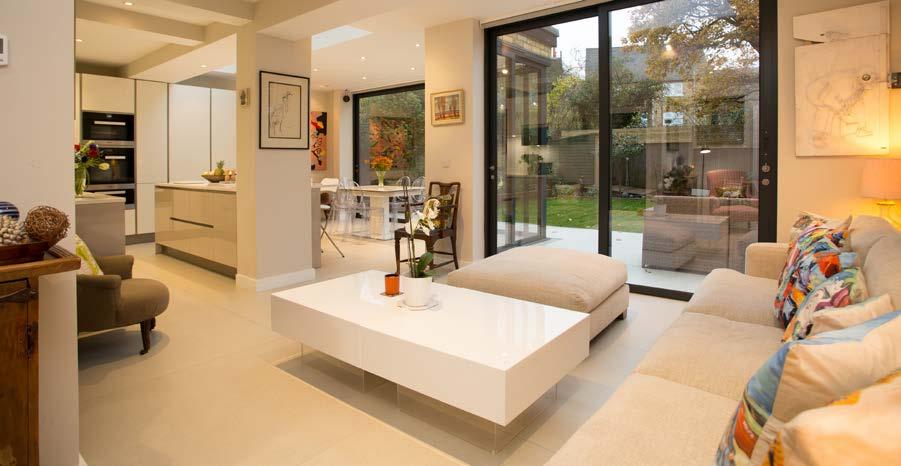
How did you approach fnalising your design brief?
We had it pretty clear in our head but our original plans refused by the council, but in a way this was a good thing as it made us consider more carefully options and we’re delighted with the results.
How long did it take to gain planning permission?
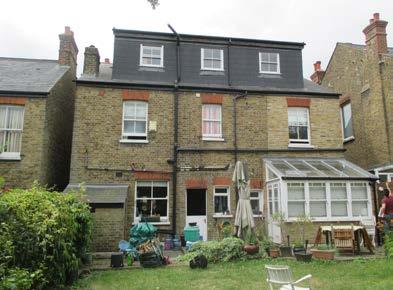
It was 8 weeks initially, but when we resubmitted the plans the response came back quickly so about 3 months in total.
Were there any challenging aspects to the project and build? We lived at the home through the project which wasn’t too bad as Plus Rooms protected everything and made efforts to protect us with a temporary kitchen arrangement. But during a cold spell it was very hard to keep the house at temperature so rather uncomfortable, but this lasted less than 2 weeks.
Did you project manage the build yourself?
Plus Rooms handled the whole thing impeccably from end to end, Alex was simply marvellous! He kept us in the loop but
helped smooth the way and proposed solutions all the time. Did you work with an architect at any point in the process? Not directly, Plus Rooms liaised with their architected to get the plans drawn as agreed with them, surveying happened but we weren’t involved in the day to day.
How did you approach material and product specifcation? Braverman Kitchens made things very easy. They, like Plus Rooms, were introduced to us through friends who had done a very large project which we loved. Again, we knew what we wanted so it was great to see the plans come about. Other items such as door handles, doors, light fttings were all chosen either online or through seeing them at friends property. We checked everything with Alex to ensure the spec’s matched. The foor tiles came from Kettering and we visited, we’d originally had seen them The Grand Design’s Show in Docklands.
Are there any particular materials that you would recommend to others looking to renovate or self build?
We really love those foor tiles from Tiles To You, in Kettering. They are porcelain 1.2m. The underfoor heating was a defnite must.
How long did the project take and was it the timeframe that you originally predicted?
It took 12 weeks for the build, but the fnishing which included the kitchen install, décor and foors took quite a bit longer. We went away for Christmas and we didn’t want the work being done while we were away, so things were put on hold briefy hence the slightly longer timeline.
When was it completed and how long before you moved in? We lived through the whole thing made easier by the temporary kitchen and sealing of works area that Plus Rooms did for us, to ensure the dust didn’t travel throughout the house.
Did you remain within the original budget and if not what were the unexpected costs?
We had to pay more as we had to dig down deeper at foundation level and secure ground before the build could happen – this added another £18,000 to the overall cost. But there was nothing else unforeseen.
Your new home
Please provide an overview of both the interior and exterior fnished space.
• Open plan between the original kitchen and the back dining room creating a large kitchen, dining and living space.
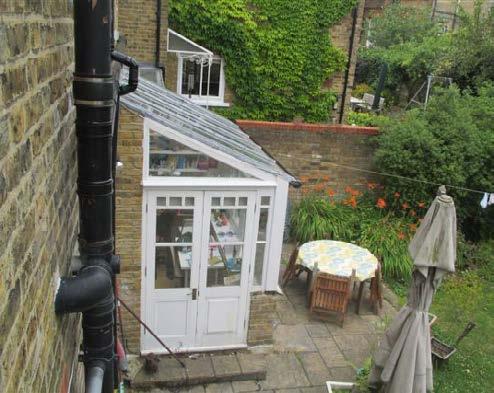
• Good example of a broken plan confguration where elements of structure have intentionally been left in to give subtle division to zone space.
• Having a staggered back wall is another example of how you can help distinguish different part of zones.
• Big sliding doors that slide away from a corner which create an impressive feeling in the dining room looking out onto the garden.
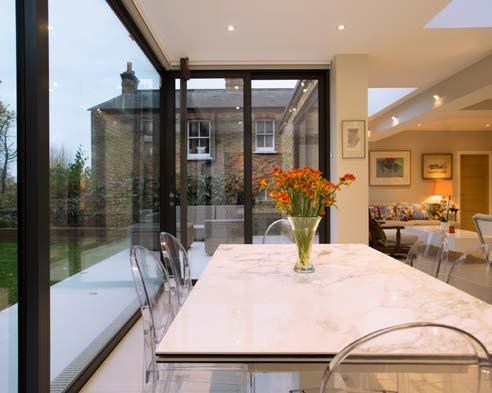
• The beams in the celling help to create character and interest, a far cry from the usual rectangular open space. The large glass panels help various sections of each room you are in, in particular the garden, to bring the inside out.
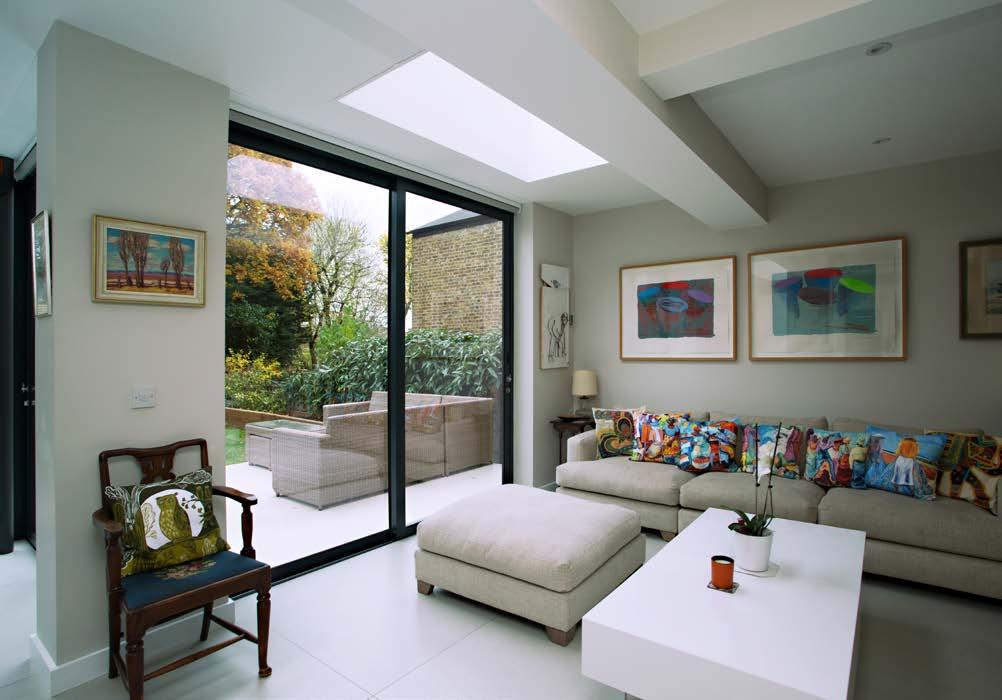
How does the building respond to its surrounding landscape? Its an urban and fts in well with the neighboring buildings. What does the local community think of the refurbishment? They all love it and think its great.
Is the fnished space everything that you hoped it would be? its made a huge difference to our lives, it’s the warmest part of the house and we simply life there day to day. Its everything we ever wanted from the build.
Plus Rooms enquiries www.plusrooms.com, Tel 0800 917 7127.
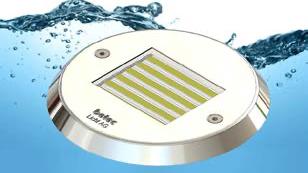








German lighting Designer Horst Lettenmayer, has created highquality swimming pool spotlights with ef ciently powered LEDs which use only one tenth of the usual energy. A bulb lasts up to 50,000 hours compared with 100 hours from existing 150-250-watt lights. Spotlights have a 16mm construction elevation to the swimming pool wall and can be easily retro tted to existing pools.
Cooling takes place by surface convection. The LED lamp can be dimmed continuously. VSG safety glass and safety shutdown in the event of cooling loss provides the required security.
Manufactured near Munich, Betec´s facility constructs well engineered, high-quality lighting products since 1979.

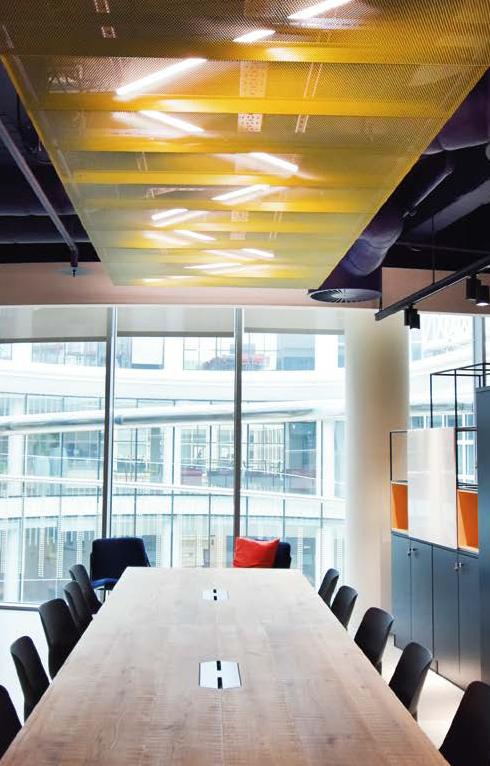

info@betec.de
www.betec.de

0049 (0) 8131 292651







Bromleighs offer an extensive range of switches and electrical accessories to suit both period and contemporary interiors. Their Forged and Pro le Collections are hand-made at their workshop in Cornwall, using inserts manufactured here in the UK. The Hardwood, Bakelite and Period Switch collections are made with British Oak which is hand-stained and waxed.
Recent installations include a Chateau in France and the extensive refurbishment of an Irish Castle.
Bromleighs also offer a wide range of interior and exterior lighting and architectural hardware.
For a current brochure of further information, please call the team on 01208 79490 or www.bromleighs.com


Eland Cables, the global supplier of power, data, control and instrumentation cables and cable accessories, has become the UK’s rst company to be awarded BSI’s Cable Batch Veri cation Kitemark™. It is anticipated that the roll-out of BSI Kitemark approved cables will continue across Eland Cables’ broad portfolio, identifying cable groups where this third-party approval is of value for due diligence when specifying products and selecting supply chain partners. For Eland Cables, the award of this prestigious Kitemark and the launch of the Veri ex range further underlines their commitment to compliance, with Veri ex® already speci ed by major multi-national developers for upcoming projects.
For more information visit www.elandcables.com, call sales on 020 7241 8787 or email sales@elandcables.com
Since its launch four years ago, London Build has established itself as the largest construction show for London, covering all sectors within the built environment. After reaching full capacity in the Central and West halls, London Build will be moving to the Olympia’s National Hall for this year’s show.
The extensive exhibition will feature over 300 exhibitors, including Bentley Systems International Limited, Daikin UK, Kingspan, G-SMATT Europe, Powerday, Topcon, British Steel, Blok N Mesh, Aedas, RedSkyIT, Johnson Controls, Ideal Standard, Procore, Trimble and Catnic.
Hundreds of leading suppliers will be showcasing their latest innovation, products and services across 9 specialised zones: Buildings, Infrastructure, BIM & Digital Construction, Fire Safety, Interior and Fit-out, London Design, Product Innovation, Site Machinery & Equipment and Sustainability.

Each zone acts as the focal point for eight ‘Summits’ –with over 200 hours of free CPD conference and workshop sessions discussing the latest developments, challenges and opportunities across the UK’s built environment. This is your one-stop-shop to gain all over your CPD points over two days.
Speakers include senior representatives from Greater London Authority, Crossrail, Homes England, Heathrow Airport Ltd, Tideway, Mace, Laing O’Rourke, Costain, HS2, Skanska, Land Securities, Balfour Beatty, Transport for London, Clancy Docwra, TateHindle, L&Q, Space group, Sir Robert McAlpine, David Miller Architects, Sweco UK, HKR Architects, Zaha Hadid Architects, Royal Docks Team, Paradigm Housing Group, Mott MacDonald, Arup, AECOM, Kier Group, Mace Group, Scott Brownrigg, Bouygues, Canary Wharf Group, Vinci, Interserve, Wates, Skanska, BPD and many more.
London Build is extremely active in the promotion of inclusivity, diversity and equality in the industry.
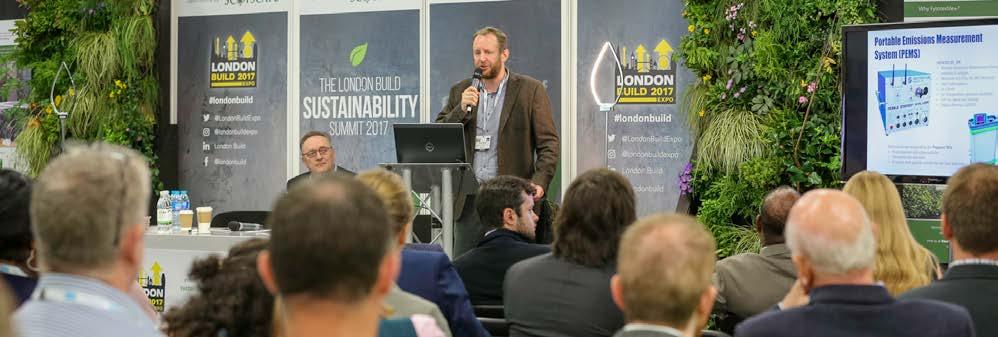
The annual Women in Construction Morning Networking session, now in its third year will take place on October 24th, attracting thousands of empowering women working in construction. This is the largest gathering of women in construction in the UK.
This is not your average construction show, there will be loads of entertainment, competitions, networking parties, including the construction industry’s very own Oktoberfest and Festival of Construction Hour. The involvement of 100+ high profle partners such as Constructing Excellence Club, Construction Meet the Buyer, BIM Open Mic and Passivhaus, enables London Build to continue delivering on the exciting content and high-level networking for all in attendance. The Built Environment Networking Hub will host free-toattend exclusive networking events across two whole days. Build your connections, gain inspiration from industry thought-leaders and win business at the show which offers it all.
A few words from the shows exhibitors and attendees:
“It’s the frst time we’ve exhibited at London Build and it was great to talk to so many people across the industry. We found the show very effective to raise awareness of the British Steel brand and let the construction sector know that we don’t just manufacture steel – we also sell a range of construction products through our distribution channels”Lisa Coulson, Marketing Manager, British Steel
“Besides the exhibition and speaking opportunity we had at London Build, we really appreciated the business appointments program proposed by the London Build organization team. The team swiftly understood our targets and needs, which led to very high quality meetings and real business opportunities” - Aurelien Blaha, Marketing Director, FINALCAD
London’s leading construction and design show, London Build, will return to the Olympia London on October 23rd & 24th.
The drive to encourage and retain women in construction roles is a critical solution to the skills shortage and a topic of enormous importance to the industry at large.
One only has to consider the 300,000 new homes that are to be built each year, and the need for more than a million extra workers by 2020, to realise the enormity of the challenges ahead. Figures suggest that women are expected to make up more than a quarter of that workforce by 2020, but more can and should be done, with some experts believing the fgure will be more like half of the workforce.
Looking back to 1988, less than 7% of the full-time construction industry workforce in Britain were women. By 1995, the Equal Opportunities Commission stated in its annual publication that women continue to be signifcantly under-represented particularly in the construction sector.
The situation is improving with wages rising, albeit slowly, and the proportion of women in senior roles has almost trebled since 2005, providing some hope that the misconceptions around construction being a gender-specifc industry are at last being removed. But, a survey by Randstad in 2018 discovered that out of 1,200 people that have experienced gender discrimination (33%), 60% were women, and more than eight in ten women feel left out and excluded from male-oriented conversations and social events. Not only are these fgures disturbing, but the survey revealed 43% of organisations do not actively monitor pay equality.
Encouragingly, there are parts of the industry that have recognised the urgent need to address these inequalities, and we at London Build 2018 are a part of that drive. We’ve been hosting our Women in Construction Networking Event for two years now, and are thrilled that through the growing support from industry, we are able to offer inspiring leaders the platform to encourage and inspire the younger generation and more women to challenge the barriers to entry and aspire to a more diverse workforce.
At last year’s event, we worked with NAWIC, Built by Both, Women in Property, the Federation of Master Builders and many more key industry fgures, registering 1,150 female visitors to the session. We aim to make this year’s event to be even bigger and remain the UK’s largest gathering of women working in construction!

This year, we’ve partnered again with NAWIC, and are delighted that Women in BIM (WiB) and many other industry leading bodies have come on board to bring this free-to-attend event for all, offering the chance for professional individuals operating in this market to network and feel inspired. Not only will we have a great supply of refreshments, but you’ll hear from a panel of established female experts discussing the untapped opportunities for women, get any of your questions answered, and to network.
However, we are taking our commitment to shine a light on our women in construction one step further this year by creating our Women in Construction Ambassador community.
We have an impressive list of Women in Construction Ambassadors that have agreed to help us to drive equality and diversity in the built environment,
but we’d like more to join. These incredible ladies are already a part of our community:
Cristina Riley, Senior Planner Kier Group & Vice Chair Kier LGBT & Allies Network Kathryn Lennon Johnson, Founder, Built Environment Skills in Schools;
• Anne Timpany, CEO, On Tap Plumbers;
• Kirsten Galea, Senior Associate Architect, West Williamson and Partners;
• Nicola Coppen, Utilities Project Manager and Chair – Kent & Medway Construction Guild, Ebbsfeet Garden City;
• Fiona Barry, Divisional Marketing Manager Kingspan Insulated Panels, Kingspan Ltd;
• Marta de Sousa, Property Expert, LUX Reality;
• Fiona Alfred, Director, Women in Property;
• Anna Vincent-Gill MRICS, Consultant, Naismiths;
• Angela Steele, Owner, Opportunities With Experience CIC (O-W-E);
• Ruth Whitehouse, Recruitment Consultant Residential Team, PSR Solutions;
• Christine Townley, Skills and diversity champion;
• Marie Grieve, Director, Costello Palmer Communications;
• Sarah Davis, Founder and CEO, Skills4Stem Ltd.
Dudley Industries’ Platinum washroom dispenser range promises to enhance any washroom. Made to the highest standard from stainless steel; the collection is fnished with an innovative lacquer that helps prevent fngerprint marks.
Quality stainless steel provides a robust construction suitable for the busiest of washrooms whilst delivering sleek lines to complement the most stylish of decors.
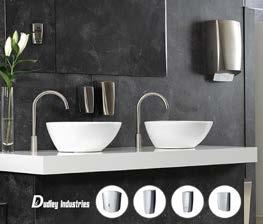
The Platinum range provides all the essentials including air freshener, toilet roll holders, soap dispensers, paper towel dispensers and waste bins and also includes shower gel dispensers, toilet seat cleaners, roller towel cabinet and hand dryer, ensuring there is the perfect mix of hygiene dispensers for all locations.
Designed and made in Lancashire by our team of expert sheet metal engineers. We have been manufacturing quality metal washroom dispensers since 1942.
We are proud to showcase all our ranges at London Build. Visit us at stand C60.
View all our ranges at www.dudleyindustries.com
Constructionline, the supply chain and procurement management expert, has partnered with London Build 2018, the leading construction and design show for London and the UK. The partnership will involve the biggest Constructionline Meet the Buyer event so far and the promotion of the Constructionline service to a huge audience of construction professionals. London Build features over 300 exhibitors across 9 different themed zones, over 200 speakers, 8 CPD accredited conference and workshop theatres, the Women in Construction Morning Tea and many more free-to-attend networking sessions.
Constructionline regularly runs successful Meet The Buyer events across the country, bringing suppliers and buyers together. These give a unique opportunity for SME companies to meet with the buyers from main contractors and clients, giving them direct access to current contract opportunities. Partnering with an established event is a frst for the Meet The Buyer team but the benefts for show visitors, buyers and the Constructionline brand in addressing a huge new audience are signifcant.
The event will be held at Olympia National Hall, Hammersmith Rd, Hammersmith, London W14 8UX, on the 23rd and 24th of October 2018; doors open at 9.30am. This is a must-attend event for construction professionals looking to learn about the latest trends and technologies, network with peers, and ultimately grow their business in 2018. It is expected to be in extremely high demand; all those wishing to attend should register in advance here: www.londonbuildexpo.com/constructionline
Whitehall Museum is a 500 year old Grade II* Listed Tudor building which has received a well needed £1.6 million refurbishment and restoration.
The building located in Cheam received a grant from the Heritage lottery fund and contributions from the Local Council and the Friends of Whitehall Charity to carry out works which included tackling damp issues, improving thermal performance, removing 20th century fxtures and restoring some of the original features.
Whitehall was built c.1482 – 1520, thought to have been for a yeoman farmer, when Cheam would have been a rural community of around 300 people. The construction is timber frame with wattle and daub but has received additions and alterations in each of the following fve centuries, so infuences from the Georgian, Victorian and Edwardian eras can be seen. The unimposing building, with its white weatherboards and jettied upper story (both front and back which was unusual of its time) also has Royal connections. It is said that Whitehall was once called “The
Council House”, owing to its use by Queen Elizabeth I for holding an impromptu council meeting for signing papers while on a hunting expedition from Nonsuch Palace.
Curl La Tourelle Architects had the task of addressing many issues including, general structural renovations and thermal improvements to the windows. The architects specifed the installation of secondary glazing to make the improvement required without damaging the architectural features.
R. Durtnell & Sons Ltd, specialists in the sensitive restoration and refurbishment of heritage buildings, was appointed as main contractor, who approached Selectaglaze to carry out the secondary glazing works. A bespoke, seamless treatment was agreed and the window reveal preparations began.
In total, 15 units were installed from the light weight range and 2 fre retardant units. Tapered and splayed timber grounds were used to take up the irregularities of the building structure which were scribed on site. Once these were in
place the secondary glazing was installed which was sympathetically designed to suit the original windows.
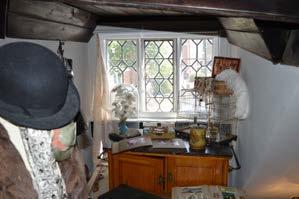
Established in 1966 and granted a Royal Warrant in 2004, Selectaglaze is the leading specialist in the design, manufacture and installation of secondary glazing. In addition to a free technical advisory service, Selectaglaze also offers its BIID approved CPD on the design, application and test standards for secondary glazing. Selectaglaze will be exhibiting at London Build 2018 in Olympia, London at Stand G36 on the 23rd -24th October.
For further information please contact: enquiries@selectaglaze.co.uk
www.selectaglaze.co.uk 01727 837271
Frameless Glass Curtains (FGC) has become a victim of its own success. Based at Revenge Road, Lordswood, sales have rocketed to such an extent that FGC Ltd are purchasing an acre of land and are designing a purpose-built factory and offce space for the sole purpose of improving and expanding production.
FGC have been installing their unique (patent pending) double and triple glazed frameless glass doors for the past 9 years. With demand ever increasing we have over 300 locations around the UK where you can see our doors in situ.
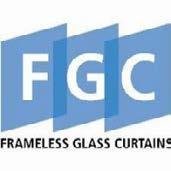
Frameless Glass Doors are available in single, double and triple glazed. They slide, stack or fold at one or both ends on a mono track. The products are technically very different from those supplied by
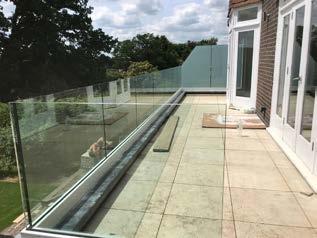
many other double-glazing companies. The bi-folding doors are designed to ft together without the obstructions of a frame, I.E no vertical mullions, allowing more light in and with a U-value of 1.0.
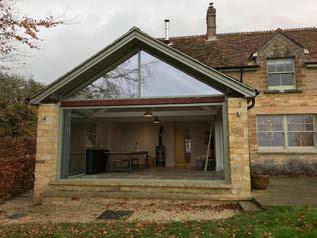
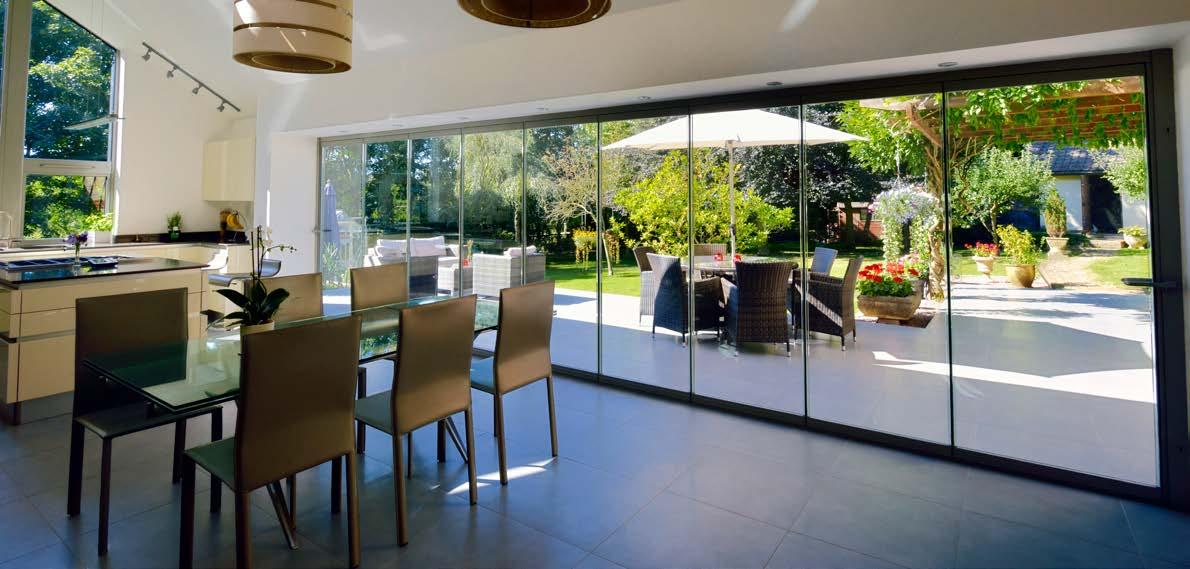
What’s more, with a low threshold of just 5mm, there’s no danger of stumbling or tripping when stepping in or out of the door. You can open or part-open the Frameless Glass Curtains to any combination. They can be inward or outward opening. When stacked, each curtain is a super-slim 45mm wide (compared with 90mm in most other systems).
Since Installing our doors at Manchester United training ground, we have gone from strength to strength, installing our doors in prestigious locations such as
This family run business was founded by Gary Beresford and his son Paul Beresford. It now employs 20 plus staff and aims to double that number with the expansion. This will involve ftting out larger premises with frameless doors, under foor heating and solar panels.
Patented Frameless Glass doors are made in Medway, Kent and have been exported to the USA, Germany, France, Malta and Sweden plus many other countries. FGC has patents in the UK, Germany, France, India and Australia with plans to agree further licensing deals worldwide.
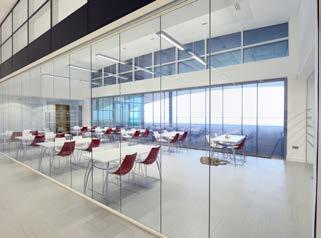
In the course of construction of a new build Bungalow at the bottom of a slope in Reigate, it was necessary to dig down lower footings because of surrounding dwellings and roof height restrictions. This meant that there was a requirement to pump sewage and wastewater up to main sewer connection which was at a higher level.

The Solution:
The contractor discussed the problem with his local Merchant, who is one of Pump Technology Ltd’s. Merchant Partners. This scheme enables the merchant to work with Pump Technology, using them as his commercial pump professionals. They offer free telephone and on-site advice. They also provide appropriate literature, in this case PumpMatic brochures and Sewage Pump Selection data, to the Merchant’s customers. Even with all of this support however, the sale still transacts totally through the Merchant.
Tony was originally considering buying off the internet (although the products were not like-for-like). However, after discussing the project with Michael Weeks (Redhill Plumbing) he asked for a site visit from PTL and for some help and advice from their fully qualifed, in-house, civil engineer. He comments “Looking at all the different pump options I was confused to say the least, but obviously the cost was a factor”.
After the site visits, PTL worked with Redhill Plumbing to optimise the supply price and lead time on a correctly specifed and matched custom pump and chamber build. Now that Tony has seen the product, which is just slightly more expensive than the internet version, he says that he is confdent that the design and build quality is superior. Tony says “I have now decided that going for a quality product from a quality company that lends a helping hand from selection and right through the purchasing process is the right way to go”. “It will provide me with peace of mind through the entire process and even after the pump commissioning”.
There will be another pump required when the fats are built and Tony says that Redhill and Pump Technology will be providing that system too as he is now happy that this partnership works to his best advantage.

www.pumptechnology.co.uk

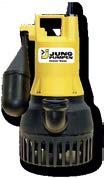
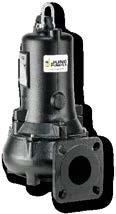

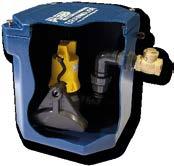


derek@pumptechnology.co.uk

Royal Siding is a high quality product. It is made by extruding polyvinyl chloride homopolymer resin blended with exclusive DURA technology, the result is an extremely tough, long lasting siding. I
t is certi ed to meet ASTM D3679 standards. It is resistant to changes in outside temperatures, ranging from -30C to SOC. Due to its unique interlocking design, it can withstand extreme winds.
It won’t go brittle, nor does it creak or groan unlike conventional siding. It comes in a range of colours with a wood grain pro le. The cladding doesn’t fade and comes with a 50 year guarantee. Virtually maintenance free and fully recyclable.
www.residentielcladding.com
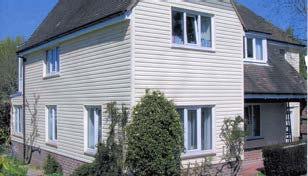
RCM, a major supplier of complete through wall solutions opens up a new chapter in their business growth.
As well as RCM’s complete through wall solutions and building board offerings, its growing facades division has equally bolstered business.
Today, RCM are delighted to announce the latest addition to their already successful operations – a new Sigma SCM Impact 90 Beam saw and a new Palamatic mechanical lifting device, both installed at RCM’s main fabrication unit.
The new Sigma SCM Impact 90 Beam saw, as well as the Palamatic mechanical lift device have allowed RCM to double their fabrication capacity overnight. The highly-ef cient panel saw with its 90mm saw blade projection, as well as the Palamatic mechanical lifting device ensures a safer operation for both people and materials.
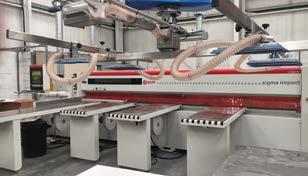
www.buildingboards.co.uk
A former 19th century hospital in Stafford has been restored to become a collection of luxurious apartments.

Previously “St George’s County Asylum”, the grade II listed building on Cooperation Street opened in 1818 and housed 1,000 patients before fnally closing in 1995. Following 20 years of neglect, the building was in disrepair with crumbling foors and walls, until work started in 2015.
The building has now been transformed by Shropshire Homes, into a collection of one, two and three-bedroom apartments and renamed St George’s Mansions.
The house builder was keen to preserve the history of the hospital and maintain the Georgian architecture. To ensure this, they worked closely with leading roof tile manufacturer Russell Roof Tiles, who has extensive experience in restoration projects and pitched roofng.
The manufacturer supplied 20,000 of its Lothian tiles in Slate Grey to re-roof the building. The modern material replicated the look of the building’s original natural slate tiles, whilst providing the sustainable benefts of concrete.
The Lothian tiles form part of Russell Roof Tiles’ Natural Range - an expanding selection of thinner leading edge interlocking concrete tiles. When laid, the tile gives the appearance of a small format tile
Trendgrey Construction Limited is a successful building company based in Warwickshire. Specialists in challenging construction projects, they are also a longstanding customer of ARP.
Working on a project recently in Arlington Avenue, Leamington Spa, Trendgrey Construction required an Aluminium Rainwater System for a newly built threestorey property consisting of six ats and a two storey-maisonette.
To ensure the project progressed smoothly, Nigel Hancock, Area Sales Manager – ARP met with John Yates, the Quantity Surveyor –Trendgrey Construction to discuss the extent of the project.
With over 100 metres each of gutter and downpipe, along with associated accessories, it was quite a sizeable project.

www.arp-ltd.com
with the commercial beneft of a larger format tile. The technical team at Russell Roof Tiles has spent many years creating an authentic collection of roof tiles which replicate original tiles, but with all the properties that you would expect from modern materials.
Russell Roof Tiles is a leading independent roof tile manufacturer providing products for leading UK house builders and high-profle social housing and commercial projects, where sustainability and eco-credentials are the utmost priority.
www.russellrooftiles.co.uk

Tel: 01283 517070
@russellrooftile
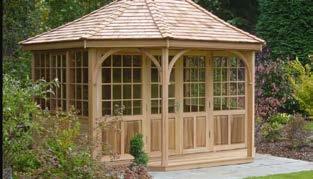
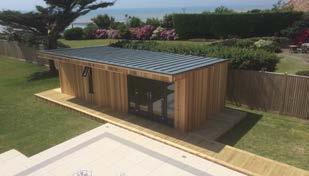
Oeco Garden Rooms is a family run business and have been manufacturing and installing timber framed structures for over 10 years. They specialise in building bespoke garden rooms, of ces and studios for those who want to extend their living space for a multitude of uses.
Made from a traditional timber frame construction, concrete pile and steel foundations and PVC-U windows and doors, these garden rooms are built to last and can be used all year round.
Western red cedar external timber cladding nishes off the look, providing rich and varied browns, reds and pinks making each garden room unique.
Visit www.oecogardenrooms.co.uk or contact one of our sales team on 0800 170 1270 for more information or to request a brochure.
Stan Fairbrother Garden Structures create beautifully hand crafted, bespoke designs in their Lancashire workshop. Each building is made to order with the highest level of care and attention to detail. Visit their website to view a stunning collection of their work.
To celebrate the family business marking their 20th anniversary earlier this year they have launched a small collection of summerhouses & gazebos.
Designed by Stan Fairbrother this beautiful range encompasses the companies twenty years of knowledge and expertise, with a passion for designing structures that their customers will be able to enjoy for years to come.
www.stanfairbrother.co.uk 01772 814274
Pear Stairs designs and manufactures premium bespoke staircases at fantastic prices, with nationwide delivery.
Property professionals and home-owners alike know they can rely on the company’s skilled craftsmen to turn out a high quality product with superb attention to detail.
Lead times are short dues to a 24-hour shift system, and all stairs are dry tted before leaving the factory for easy installation. Both straight and curved staircases can be produced in classic or contemporary styles using a variety of timbers, as well as glass and metal
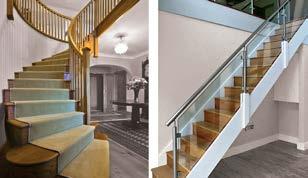
Visit the Pear Stairs website to try out their new planning tool and get an instant quote, or chat to one of their friendly designers on 01938 553311.
www.pearstairs.co.uk
An innovative all timber housing design by a professor of architecture at Robert Gordon University (RGU) has been shortlisted for an international award.
Professor Gokay Deveci’s ‘Integra House’ is one of four shortlisted in the TRADA, TTJ Timber Innovation Awards 2018 ‘Innovative Product Development’ category, which celebrates pioneering product design.
The Integra House, the frst of which is being built in Tyrie in rural Aberdeenshire, is designed to offer an affordable and a low-energy concept for rural living by applying the roof truss concept to the whole house including walls, foors and roof.
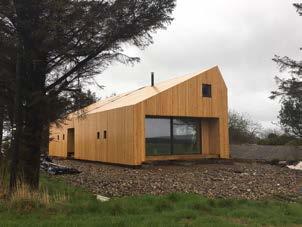
The project has been developed at the university with support from Construction Scotland Innovation Centre (CSIC), and two industry partners, Sylvan Stuart and Pasquill ltd.
Professor Deveci, who was in London
this week to deliver a presentation to the Innovation Awards panel, is thrilled to have been recognised.
“I’m absolutely delighted to have been shortlisted in the TTJ Timber Innovation Awards and it’s great for RGU and the Industry partners involved in the project to gain this recognition.
“At present there is an acute shortage of affordable homes in rural communities - just one in ten homes are considered affordable, in comparison with one in fve in urban areas. In addition, the fuel poverty still a main problem.”
The Integra House’ offers an entirely new construction concept for rural living. Roof trusses are the most common and cost effective way to build roofs in the UK and the house will use the well-understood concept and technology of truss manufacturing to design a new truss types that will provide the super structure and envelope for the entire house, including foors, walls and the roof.
The design utilised the 600mm thick blown wood wool insulation solution to meet the ‘breathable’ wall construction, as well as meeting the very low-energy standards in a cost effective manner.
Professor Deveci added: “The design enables a reduction of operations on site and the time spent erecting the structure while simplifying the processes involved. Also, the project targets the ease of buildability as well as addressing the fuel poverty and healthy living in remote rural locations using locally available workforce or self-build opportunities.”


JJI-Joists have an answer for everything built-in. No matter how demanding your job, JJI-Joists are in a class of their own. Solid timber flanges and OSB web make them light but very strong and easy to work with (creating service holes couldn’t be simpler). Our environmental credentials are also second to none. Add to that our technical brains - on hand to answer questions - and our design software that gives smart cost-effective answers, and your choice has to be intelligent JJI-Joists. Well, you’d be daft not to.
WEB: www.jamesjones.co.uk/ewp EMAIL: jji-joists @ jamesjones.co.uk
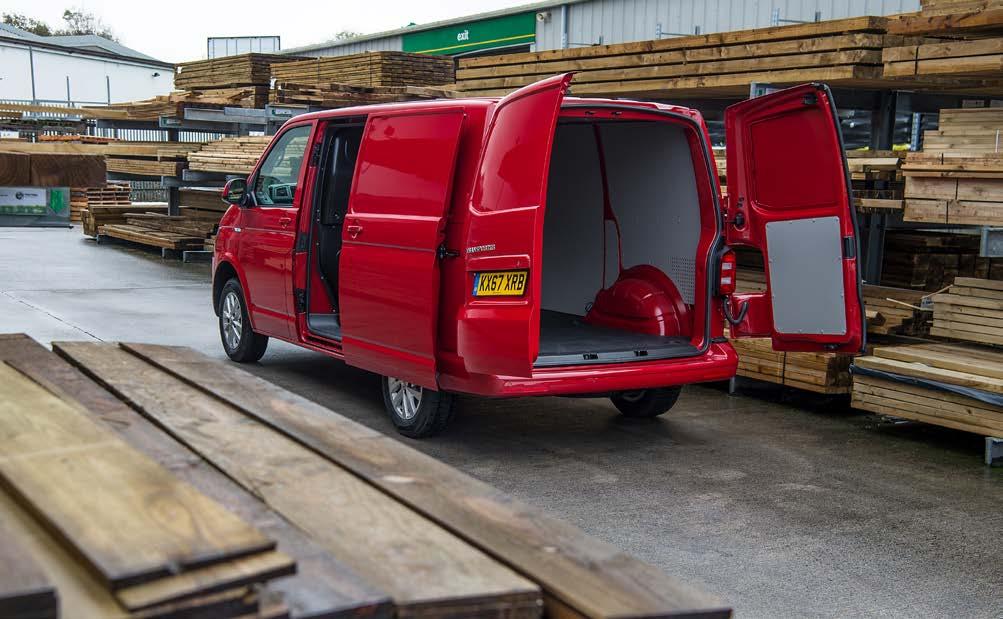
What’s the frst thing clients see when you arrive at a premises? Even before they see you, it’s likely they’ll see your vehicle, which is why choosing the right van for your business and looking after it in the right way is essential to presenting a professional image. Make the wrong choice, and you risk expensive bills for your business, and worse, letting your customers down.
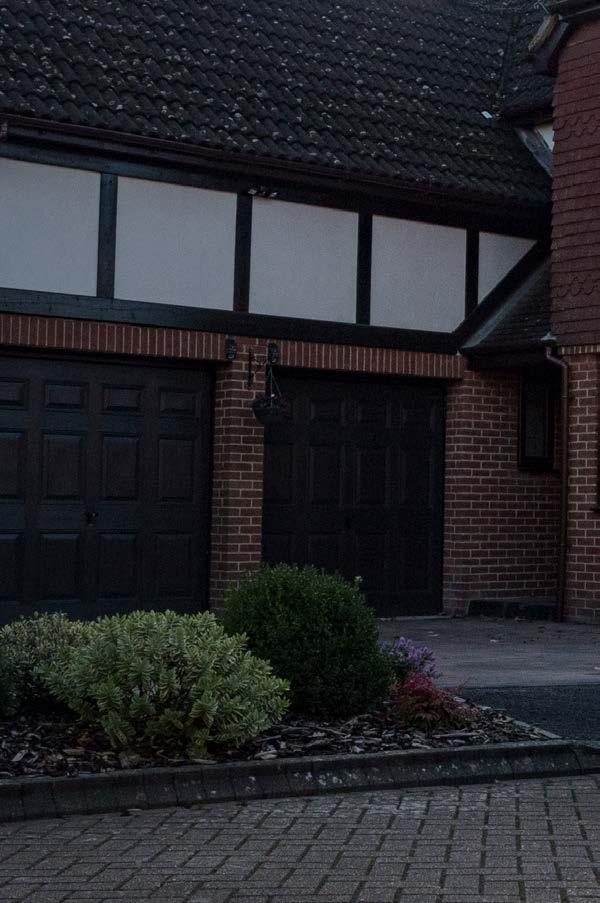
Part of the challenge is knowing how to choose the right van. Volkswagen Commercial Vehicles has a dedicated network of 97 Van Centres and Authorised Repairers – all of whom are specialists and understand the needs of van, as opposed to car, drivers. They can offer advice on choosing the right vehicle and accessories, the right fnance, replacement cycle and, of course, in-life care. They understand that if your van’s not working, you’re not working.
The company also offers the newest range of vehicles in the market, from the compact Caddy, through the iconic Transporter and all-new Crafter to the Amarok pick-up, which is a popular choice for those builders who need a robust workhorse that transforms to a hobby and family friendly car when they’re off duty.
Importantly don’t separate buying from running your van: taking out a service and maintenance contract when you purchase the vehicle is cost-effective, and means you don’t have to worry about regular servicing costs. What’s more you’ll get regular reminders from your dealer, ensuring your van’s properly looked after, which will reduce your likelihood of breaking down.’
All Volkswagen Van Centres also offer extended hours servicing meaning your van can be looked after when you don’t need it. This might mean dropping off the van after


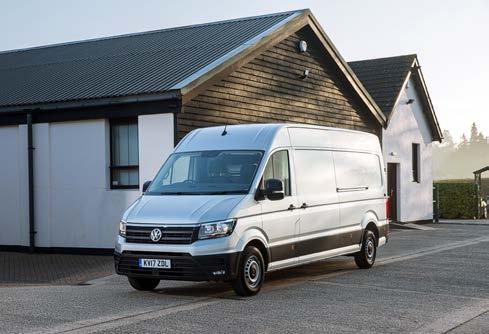
work at 5pm and then picking it up at 8am the next day. Or a Mobile Service Clinic which visits you at a place to suit you. Ask for what you need and build a package to suit your requirements.
For more details on Volkswagen Commercial Vehicles’ Working With You promise or details on all products and services go to www.volkswagen-vans.co.uk.

The family owned business was frst founded by Wilhelm Emil Fein in 1876, specialising in manufacturing physical and electrical equipment. Based in Germany, the company steadily grew and grew until 1895, when Wilhelm’s son invented the world’s very frst electric hand drill. The motor powered drill was a world frst and cemented FEIN’s reputation as a pioneer in engineering.
Since then, they have gone from local innovators to worldwide champions of engineering innovation. With over 50 offces around the world, including in the UK, USA, and France, FEIN offer solutions for metal, interior, automotive, and more industries. The UK branch was frst set up over 30 years ago, with FEIN knowledgeable of and prouder than ever to serve the UK power tools market. We spoke with Marketing Manager Dan Wood about how the company have managed to achieve such success, and how they approach engineering.
Dan explains, “Here at FEIN, we’ve always been about innovation, and are committed to providing the best, most powerful, durable and outstanding tools possible. We always strive to offer something unique, providing solutions for the end user that are reliable, costeffective and easy to use. As specialist manufacturers, we are proud to say that we are leading the market in powerful Multi-tools that satisfy a number of purposes.”
FEIN can offer a tool for almost any industrial application, including everything from drills to fasteners, grinders, saws and cutters, sheet metal and surface processing solutions, and their highly regarded oscillating multi-tools. One of its most recent innovations was the Starlock mounting system for oscillating which was launched in 2016. The Starlock mounting system is the result of a joint development between FEIN and Bosch, and is the world’s leading mounting system for all oscillators.
market. This is precisely why most FEIN owners are willing to pay more for the tools, and such is that continued commitment to quality by FEIN that product developers have been known to test drills to deliver up to one million screws to ensure it is ‘defect-free’ before allowing the product to hit the market.
Now, FEIN is shifting their focus to providing yet more cordless applications. A marvel of invention, FEIN produced the world’s most versatile cordless magnetic core drill, the newest addition to their range of 16 drills. Compact, powerful and highly fexible, FEIN’s cordless drills operate on a battery system and are the frst in a new line of cordless devices. This year, FEIN has also unveiled their cordless grinders, hammer drills and much more. Dan added, “There is plenty in the pipeline that we’re excited about, including the new cordless angle and die grinders, polishers, multi-tools, mag drills, and much more.
There was high demand across multiple industries for labourers to get their hands on our wide range of products but on one system, and as such, we’ve invested time in being able to offer a wider range of tools on one improved battery system. Naturally, we have seen a great response from the FEIN community who have traded in corded models, for the new and improved cordless versions of the SuperCut and MultiMaster, but now we are witnessing demonstration requests nationwide for the cordless drills, mag drills and grinders.”

The technology renders a range of different oscillators capable of delivering various applications using accessories for accurately and effciently sawing, sanding, cutting, fling, scraping off material, cleaning, polishing, to power cutting, helping end-users cut down on time, labour and costs. The patented mounting system boasts high power and low vibration, and due to its unique star shaped grip, it allows for multiple places with which to grip the accessory. Not just that, but the recessed, three-dimensional mount has been shown time and time again to enable a staggering 45% increase in work speed.
FEIN go to every length to ensure they only put out the most powerful, precise and long lasting products possible, with many owners fnding the machines outlast and survive nearly all other alternatives in the
FEIN UK’s new M.D, Raphael Rudolph commented “It’s an exciting time for our community who can now expect the same power they would fnd in corded FEIN machines. We at FEIN UK will now be working hard to approach more British end-users than ever before. We will continue to hire more local British workers and we will also continue to improve and invest in our facilities to ensure our service is as great as it can be for all of our customers.
For over 30 years FEIN has served and been committed to serving British end-users, providing its 150 years of power tool experience to enable tradespeople and metal specialists. We are committed to offering that legacy to future generations in Britain, for another 30 years, and many more thereafter.”
Please feel free to get in contact today using the number 01327 308 730 or check out the company’s site: www.fein.com/en_uk
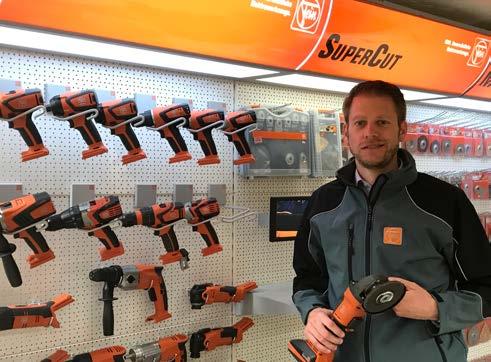
Recognised around the world, FEIN was frst set up 150 years ago and has since grown into a world leader in the industry, providing only the very best and most outstanding power tools and accessories.
The FEIN cordless range:
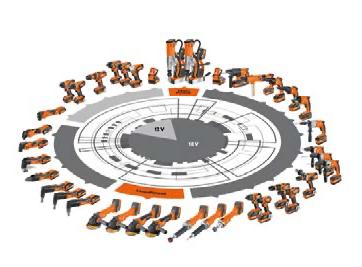
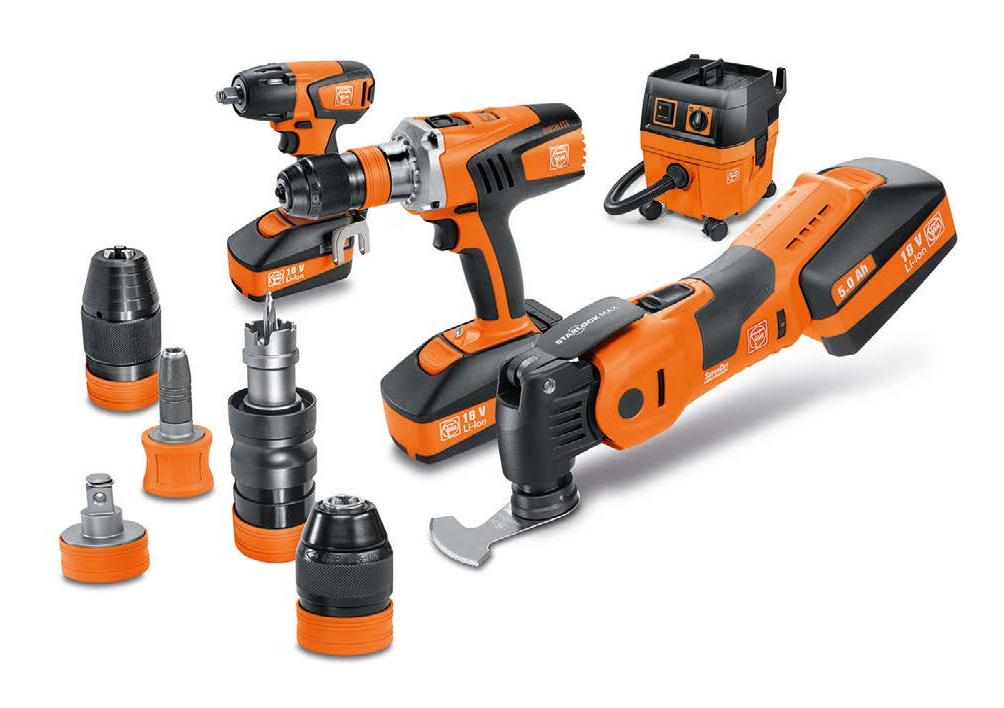



Trade tools...made portable
For more information visit www.fein-uk.co.uk
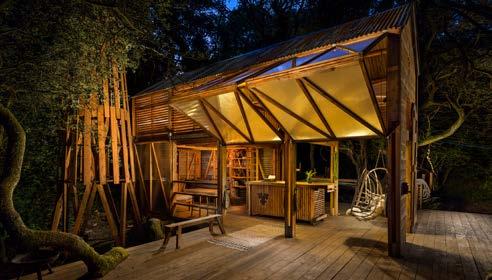
Working in collaboration with UK Architecture and Design Agency New British Design (NBD), Festool tools have been used to help create the frst ever off-grid pub on the coast of Cornwall. The fully operational pub is powered completely from hydro and solar technology.
Known for his distinctive craft-based approach to design, Ben Huggins, architect and designer founder of NBD, came up with the highly innovative concept. The Danish Cabin is the latest in a series of off-grid architectural experiments. Working with nature to enhance what was already there, the low-impact structure was created from a pared down material palate of wood, tin and polycarbonate, using only locally sourced building products.

The aim of the project was to create a space that allowed people in the UK to escape the business of daily life. It was crucial the tools used were the highest quality and ergonomically designed for ease of use and safety, Festool provided the ideal solution.
Both Festool C 18 and T 18 drills were used, with optimum centre of gravity the tools lie perfectly counterbalanced in the hand for user comfort. Both drills also feature brushless EC-TEC motor technology making them light, powerful and durable to guarantee top performance. Also used was Festool’s BHC drill, featuring vibration damping, it absorbs impact energy before it is transferred to the user’s hand. It was also crucial that those involved in the project were safe whilst using the tools. The Festool Plunger Cut Saw TSC 55 was used to achieve delicate precision work.
With a powerful 5200 revolutions per minute and 2.2mm standard saw blade, the tool features a quick-acting brake and guide wedge for integral safety.
Moreover, Festool’s new Eccentric Sander ETSC was used and connected to an integral dust extraction system to keep the environment being worked in clear of harmful dust.
Holly Bonnett at Festool commented: “We’re thrilled to have been a part of this inspiring project in collaboration with New British Design. The Danish Cabin required a high standard of detail and intricacy and the range of Festool tools used were integral in achieving this.”
For more information on Festool’s extensive range of products, please visit www.festool.co.uk

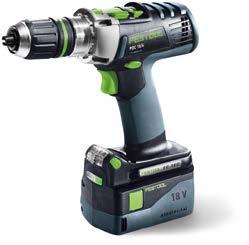
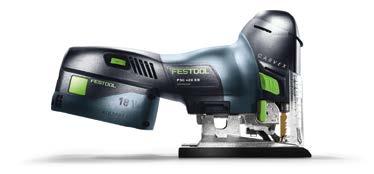

Warants a closer look. Guaranteed.
With the Festool 18-volt system, there’s more in it for you. The new AIRSTREAM Bluetooth battery packs, available in both 5.2 Ah and 6.2 Ah* allow communication between the Bluetooth module** on your mobile dust extractor and your cordless tool. The new 6.2 Ah battery packs o ers runtimes lasting up to 20% longer. More speed thanks to the AIRSTREAM SCA 8 rapid charger with built-in cooling equipment. More endurance with cells that can withstand high currents. More possibilities with additional battery pack options for any challenge. Plus, more service with up to 36 months of free repairs, including battery packs and chargers.
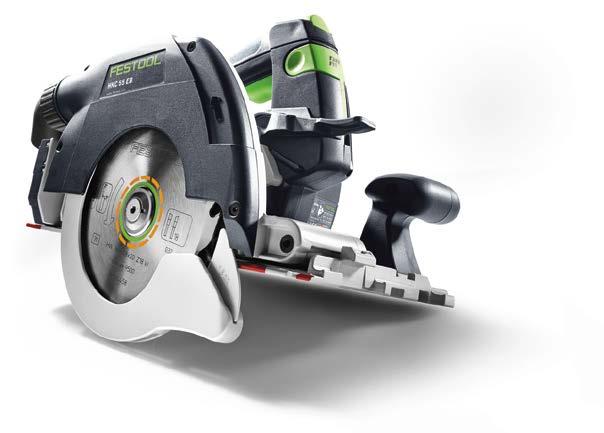
www.
