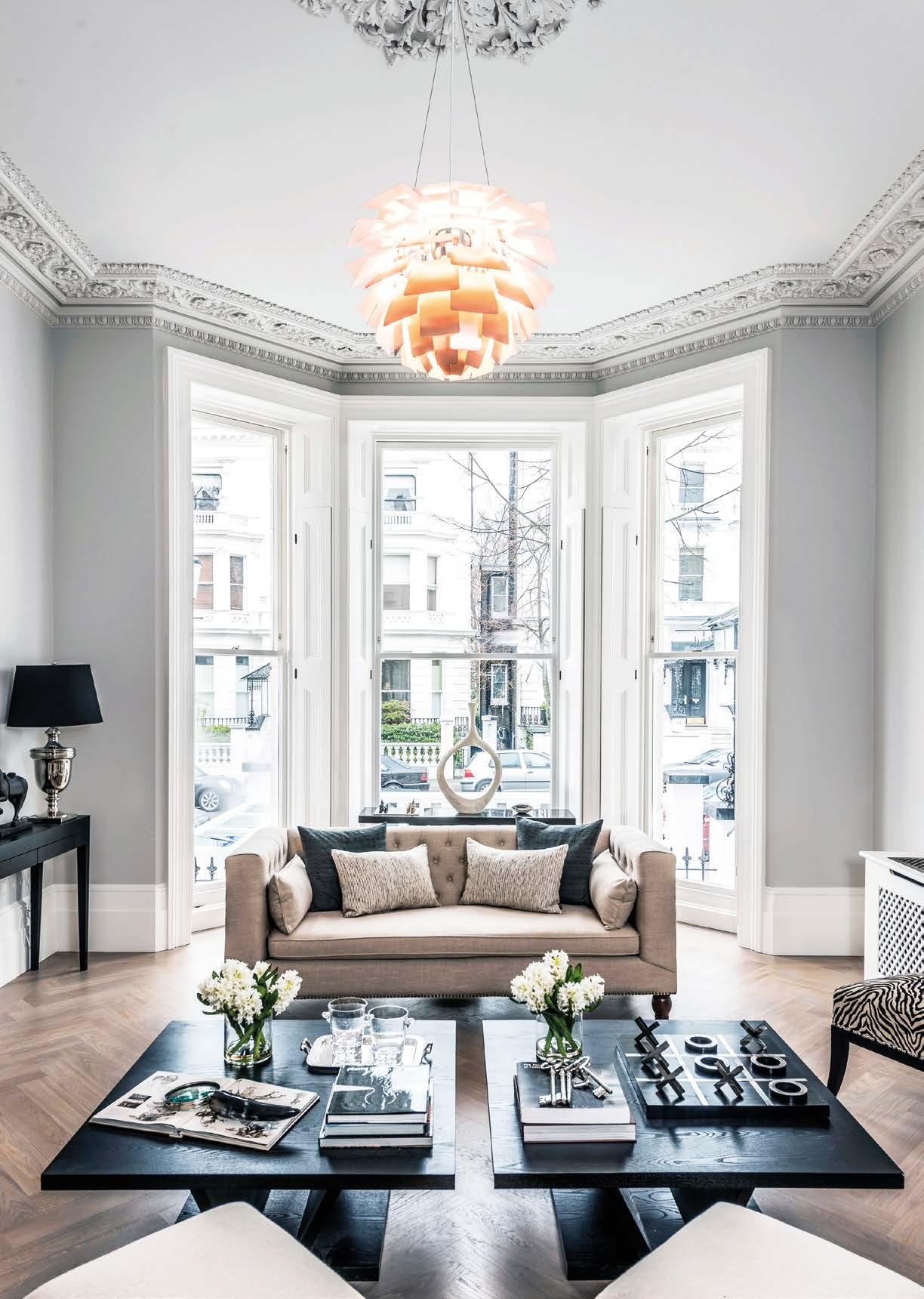Design Buy Build


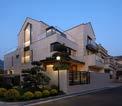
























4-6 The Lodge
The Lodge is a bespoke contemporary single-storey extension to a private residence, by award winning Winchester based architects AR Design Studio.
16-17 Kent Construction EXPO
Recognised as the largest of its kind in the region, this annual event continues to set new benchmarks for success and innovation.
18-19 Timeless and Liveable
Chaunceys Timber Flooring Collaborates with House Nine Design to Create ‘Buttered Toast’, a Bespoke Oak Floor Finish that is Both Timeless and Liveable.
26-31 River Island Villa
The project is located on a river island in Wenzhou City, China, surrounded by water and overlooking the mountains beyond.
36-37 Making the most of all seasons
David Knollman of Brio UK discusses how homeowners can take advantage of each season with versatile sliding and folding door systems.
40-42 Dove: A "Cottage in the City"
A common suburban site, through connected design, reintroduces place to its land.
56-59
10 tiles to add a Splendid Splash of Colour
What better way to transform your space than with stunning tiles that bring a splash of colour into your home?
66-67 Autumn elegance with LifestyleGarden®
Looking ahead to the changing season, outdoor furniture specialist, LifestyleGarden®, can help bring autumn elegance to your garden, patio, summerhouse and conservatory, with beautiful collections to suit any style.
Editor in Chief Antony Holter antony@designbuybuild.co.uk 01304 806 039
Editor Fiona Meadows fiona@designbuybuild.co.uk 01304 806 039
Sales Director Chris Nicholls chris@designbuybuild.co.uk 0203 907 9161
Studio Designer Sarah Johnson sarah.johnson@mhmagazine.co.uk
Business Manager Josh Holmes josh@mhmagazine.co.uk
Publishing Director Martin Holmes martin@mhmagazine.co.uk 01304 806 039
Editorial Assistant Tom Moore tom@designbuybuild.co.uk
Digital Manager Jamie Bullock
jamie@mhmagazine.co.uk 01227 936971
4-17
18-24
Editor's Choice
Bathrooms & Kitchens
25 Coatings, Sealants & Paints
26-42 Doors, Windows & Fittings
43-44 Floors & Flooring
45-55 Heating, Ventilation & Insulation
56-65 Interiors & Interior Design
66-68 Landscaping & External Works
69-73 Lifts, Stairs & Balustrades
80-82 Roofing & Cladding
SHOW PREVIEW 74-79 RCI Show
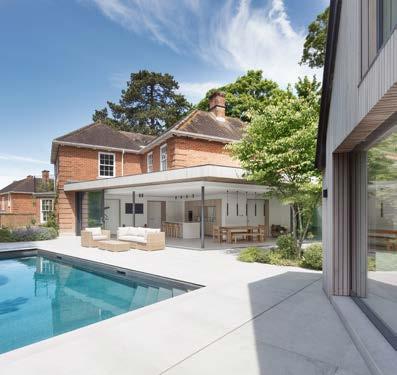

Published by: MH Media Global Ltd 18/20 Newington Road Ramsgate Kent CT12 6EE
Tel: 01304 806 039
© MH Media Global
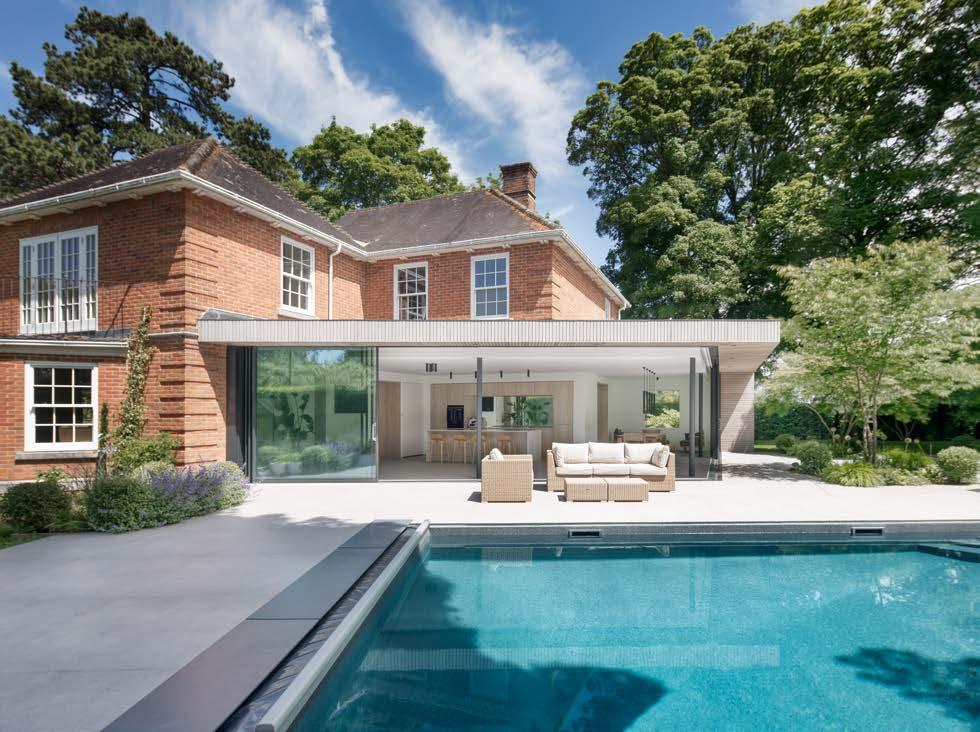
The Lodge is a bespoke contemporary single-storey extension to a private residence, by award winning Winchester based architects AR Design Studio.
The site is surrounded by mature trees to the north and east, and tall lush hedges to the south and west perimeter of the property that provide privacy.
A tired patio, pool and garage to the South of the house felt disjointed and in need of regeneration.

Inside, the kitchen and dining area were cramped and devoid of light in an existing small extension. AR Design Studio’s proposed extension and refurbishment aimed to transform the house and the surrounding landscape into contemporary spaces for the family to enjoy.
The new extension, with a spacious new kitchen and dining area that wraps around the southeast corner of the house, replaces the existing ground floor kitchen. Cutting diagonally across from the south to the east elevation, the extension creates a dynamic, asymmetrical form that contrasts with the rest of the house. Through careful orientation, the extension frames the pool and garden with large sheets of sliding glass.
A single picture window to the north frames the front garden, also offering visitors a glimpse through to the family’s tranquil retreat. Light floods the extension, creating a bright and airy atmosphere. The expanse of glazing can slide open, providing a seamless inside-outside experience.
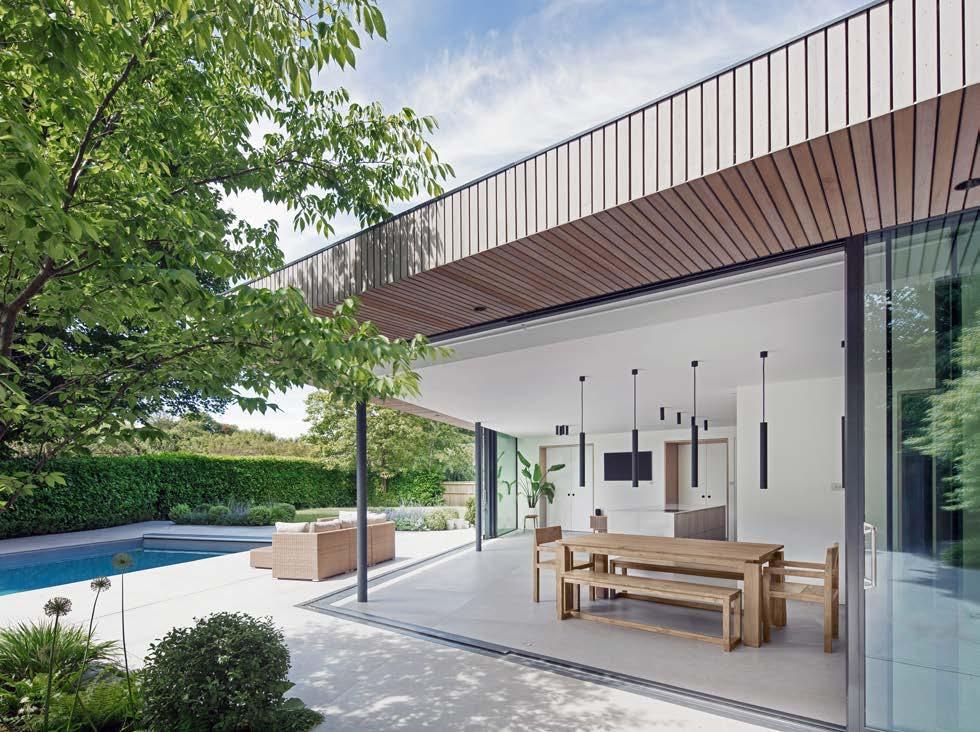
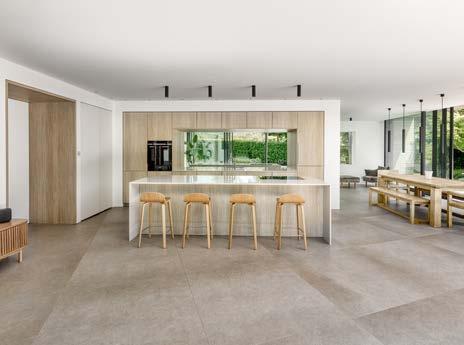

Large tiles flow out from the kitchen to the patio, further blurring the boundaries between garden and house. The former garage has been transformed in a similar style to become a gym and office space. This transformation offers a functional yet elegant solution for work and leisure while providing enclosure to the garden space.
"The new extension, with a spacious new kitchen and dining area that wraps around the southeast corner of the house, replaces the existing ground floor kitchen."
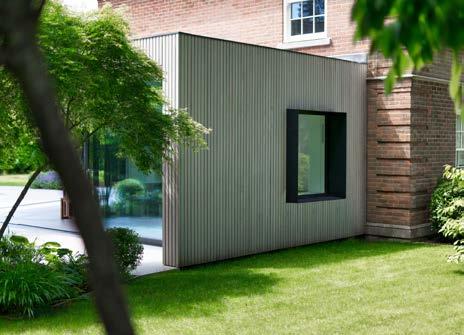

Timber cladding unites the contemporary extension and garage and settles it into its verdant wooded location while providing a contrast to the red brick of the main house.
Sustainability was a priority throughout the design process. The orientation and recessed glazing ensure the extension benefits from the southern sun without overheating, maintaining a comfortable and energy-efficient environment. The extensive glazing also reduces the need for artificial lighting by maximising natural light.
The Lodge stands as a testament to AR Design Studio’s dedication to innovative and contemporary architecture. Even on a smaller scale, this project not only enhances the value of the property but also provides a wonderful modern, comfortable living space that enables families and friends to enjoy its natural surroundings.
www.ardesignstudio.co.uk
Photographer: Martin Gardner www.martingardner.com
CONTRACTOR, CONSULTANTS AND SUPPLIERS:
Contractor – Blue Fish Construction
Building Control – Stroma
Principal Designer - CYMA
SAP - Darren Evans
Structural Engineer – EOC
Timber Cladding – SLC Siberian Larch Cladding
Timber pre-weathered treatment – SiOO:X
Kitchen – The Myers Touch
Windows – Velfac
Porcelain Tiles – Stone and Ceramic Warehouse
Soft Landscaping – Winchester Fine Gardens


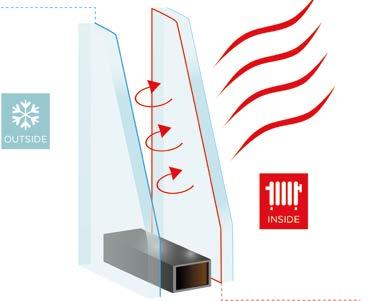
Thermally efficient coating prevents the generated heat escaping by reflecting it back into the home.
The integrated and invisivle heating glass solution radiates heat into the home.
At Aquacut, we specialise in providing high-precision templating, waterjet cutting, and fabrication services for various projects, both large and small. Our commitment to excellence is reflected in every project we undertake, from intricate stonework to comprehensive swimming pool solutions. Let us take you through our step-by-step process, showcasing our capabilities through a project we executed at Liverpool St. in London.
The foundation of our precision lies in our advanced templating services. Using state-of-the-art laser templating technology, we capture exact dimensions and curvatures of any installation area. This precise data collection is crucial for guiding subsequent cutting and fabrication processes, ensuring every piece fits perfectly into the designed layout.
Our advanced CAD systems play a crucial role in ensuring precision and accuracy in all our templating services. We transform even the most basic templates into professional blueprints, which are then used by our CNC machines for cutting. This process guarantees exact replication and high-quality results.
Whether it’s a large commercial area or a small, intricate design, our templating services provide the accuracy needed for seamless results. For instance, at Liverpool St., our templating expertise allowed us to tackle complex curved designs and multiple floors with varying layouts, setting the stage for the project's success.
Once the templating is complete, we move on to our waterjet cutting phase. Our advanced CNC-controlled waterjet cutting machines utilise high-pressure water mixed with an abrasive substance to achieve clean, precise cuts. This process is ideal for a wide range of materials, including porcelain, stone, metal, glass, and composites.
Waterjet cutting has numerous benefits:
Precision: Achieve intricate designs and fine tolerances.
Versatility: Suitable for cutting a variety of materials. No Heat-Affected Zones: Prevents discolouration and material distortion.
Clean Cuts: Leaves smooth edges without the need for secondary finishing.
Minimal Breakage: Using a CNC waterjet machine minimises the risk of tiles breaking during cutting.
In the Liverpool St. project, our waterjet cutting ensured each piece of Yorkstone was cut with
exceptional accuracy, perfectly following the building’s curvature and minimising material waste.
Our skilled craftsmen then take over the fabrication process, creating bespoke items tailored to the specific needs of each project. Our fabrication services cover a wide range of materials, ensuring durable and visually appealing results.
For example, in the Liverpool St. project, we fabricated complex stone pieces to exact specifications, ensuring both durability and aesthetic appeal. Our end to end solutions, from initial design to final installation, guarantee a seamless and efficient process.
Our other specialties include:
Swimming Pools: We have a lot of experience creating features for pools large and small, such as pool nosings, finger grip grooves, step cladding, and drainage grills of all shapes and sizes.
Etching & Painting: Our advanced technologies enable us to etch and paint a variety of materials, including stone, porcelain, ceramics, glazed materials, concrete, metals, plastics, and glass.
Brick Set & Air Bricks: This popular service is in high demand due to our high level of service, short lead times, and competitive prices.
Furniture Cladding & Vanity Units: We enable designers to create standout pieces by combining materials such as metals in tiles or stone, etching, and painting.
Steps & Riser Fabrication: We fabricate thousands of steps for retail, commercial, and domestic properties, often incorporating several of Aquacut's services.
Mechanical Fixing: Required by law for tile and stone installations above three metres, these secondary fixings complement adhesive methods.
Liquid Metal: We create stunning surface finishes using a mix of fine powdered metal and specialist resins, offering a range of metals with textured or polished finishes.
Aquacut’s advanced templating, precision waterjet cutting, and expert fabrication services are the cornerstones of our success in delivering highprecision projects. The Liverpool St. project is just one example of how our services come together to tackle complex challenges and deliver beautifully executed solutions. From large areas to intricate designs, and even specialised swimming pool installations, Aquacut transforms your vision into reality with precision and craftsmanship.
www.aquacut.co.uk

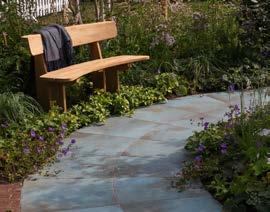

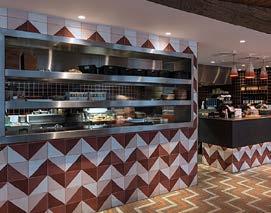


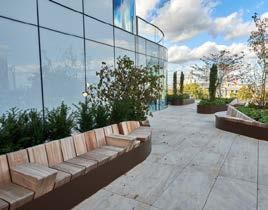

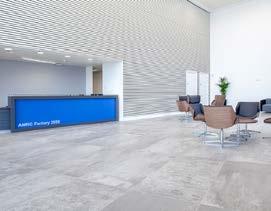

CaberDek, from West Fraser, is well-suited for the unpredictable climate in the UK. It combines their leading particleboard flooring with a durable, waterproof, and slip-resistant film.
Meeting BS EN312: part 5 standards, CaberDek provides a secure working surface with its robust film that withstands impacts, punctures, and tears common on construction sites. For optimal bonding, CaberFix D4 adhesive is recommended for securing flooring to joists and within tongue and groove joints, as well as along exposed edges. CaberDek holds full BBA approval for up to 42 days of exposure when applied according to instructions.
Designed to exceed acoustic requirements of Building Regulations, CaberDek, together with
CaberFix D4, achieves an impressive 44dB sound reduction. The film is easy to peel off, leaving behind a clean, undamaged surface ready for various floor finishes.
Available in a convenient T&G format measuring 600mm wide by 2400mm long, CaberDek can be easily installed and is distributed through West Fraser suppliers. It's an ideal choice for housebuilders and subcontractors seeking swift installation and resilience in challenging on-site conditions.
For further information, call 01786 812 921 or visit uk.westfraser.com.
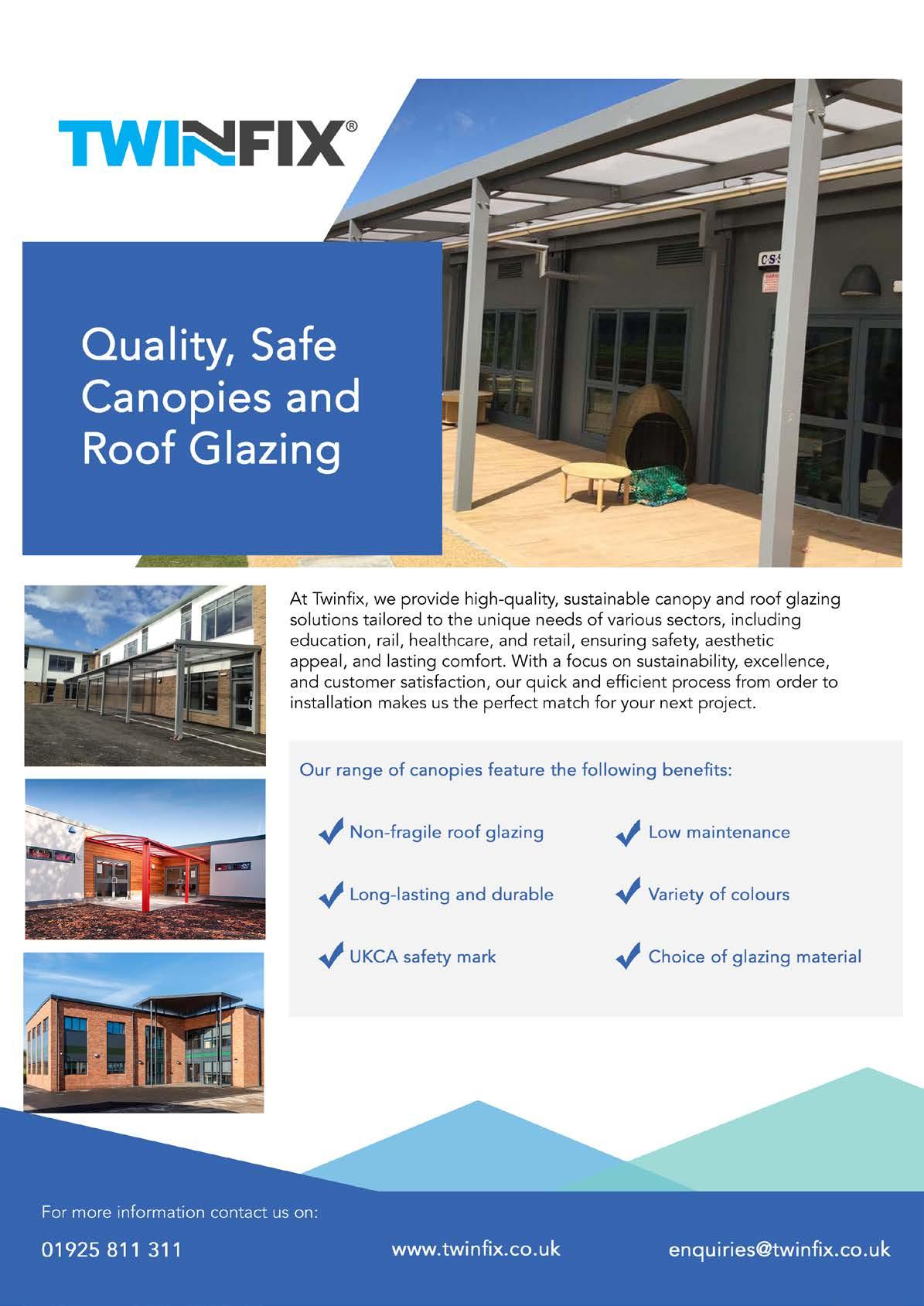

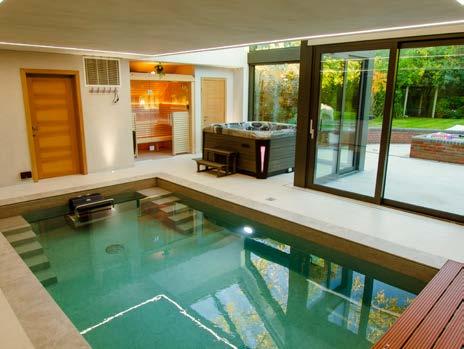
Tapping into the magic of water leisure, SPATEX 2025 is Informative, interesting and unmissable. The UK’s annual exhibition returns to the Coventry Building Society Arena, Tuesday 4th to Thursday 6th February. Whether domestic or commercial, it offers an opportunity to take a deep dive into the world of spas, wellness suites, swimming pools, steam rooms, saunas, water features, enclosures and all the ancillary equipment.
HERE’S FIVE REASONS TO ATTEND SPATEX 2025:
1. Unique – Free to attend, the UK’s only dedicated water leisure exhibition is a go-to event for all those involved in the design and construction of wellness leisure facilities. Network with over a hundred exhibiting companies, including all the leading manufacturers and suppliers from around the world. SPATEX 2025 provides an opportunity to view and compare a host of new innovations. See, touch and discuss the latest products and take advantage of exclusive show offers. Meet the decision-makers - this is where all the conversations that will shape this market over the next 12 months will take place. Ensure your business is part of the conversation.
2. Gain valuable insights - Saving energy and sustainability will, once again, be top of the agenda. See the latest models and innovations, from heat retention covers and LED lighting to air source heat pumps and super insulated one-piece pools, there is plenty to catch the eye. Minimising energy usage is a consideration that needs to be factored in at the design stage which is why this show is of vital importance for builders, architects and designers.

3. Free intelligence - Energy saving will also feature in SPATEX’s double seminar programme - the industry’s largest, free-to-attend learning opportunity. Catch over 20 CPD-accredited technical workshops, curated by ISPE (Institute of Swimming Pool Engineers) in Arena 1. Arena 2 offers an equally varied programme with industry leaders giving their insights on topics such as future trends, social media and marketing, and best practice.
4. Expert advice – Gain the most up-to-date information from over a thousand industry professionals. Some things can only be done in person - bring your plans with you – there’s no better place to seek impartial advice from a variety of specialists, and all for free. Visit the SPATEX Help Desk at the entrance to the Arena to be pointed in the right direction.
5. Design inspiration: View and discuss how adding water leisure to an installation can totally transform its aesthetic. The BSPF (the British Swimming Pool Federation) will showcase on stand A1, on Wednesday and Thursday of the show, the 2025 British Pool & Hot Tub Awardwinners, featuring the best examples of design, construction and installation.
SAVE THE DATE: SPATEX 2025 - Tuesday 4th to Thursday 6th February. The Coventry Building Society Arena, Coventry CV6 6GE.
Register your interest now and sign up for monthly newslines www.spatex.co.uk For more info: helen@spatex.co.uk Tel: +44 (0) 1264 358558.






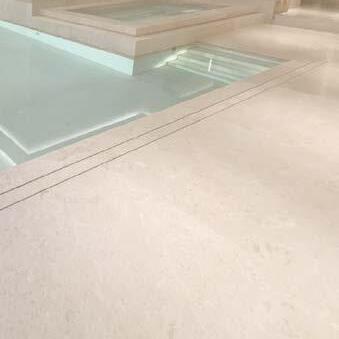




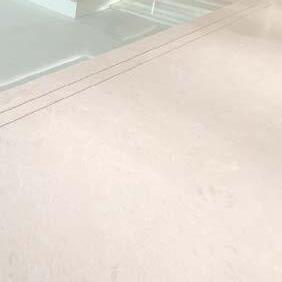


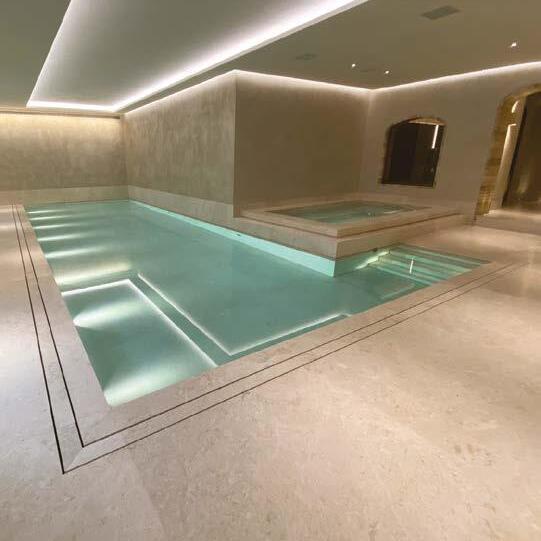
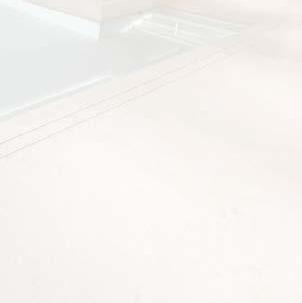








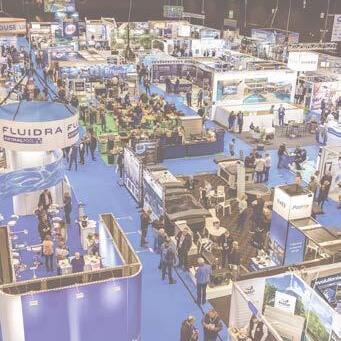
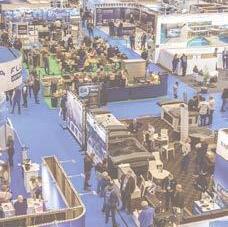



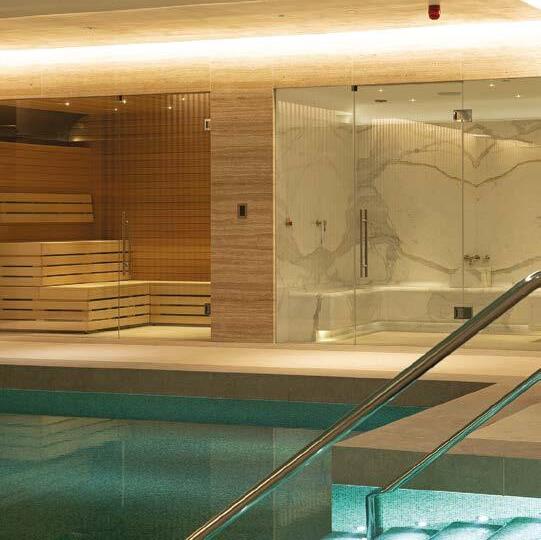
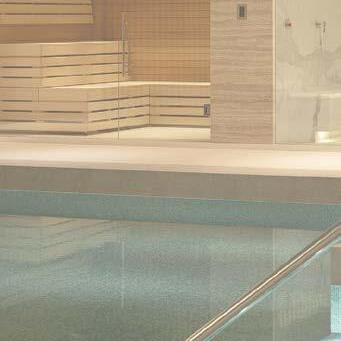
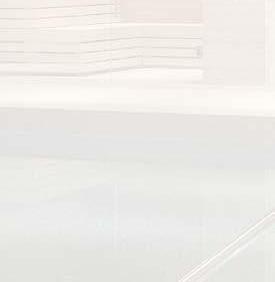






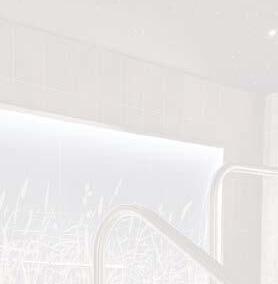

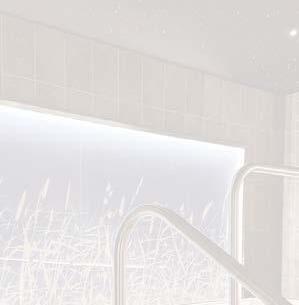
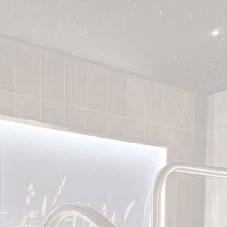
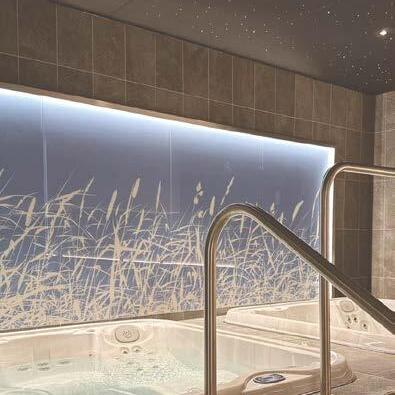
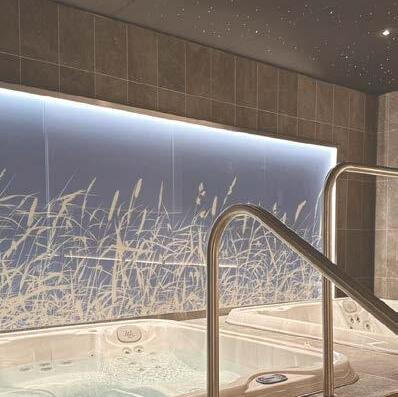

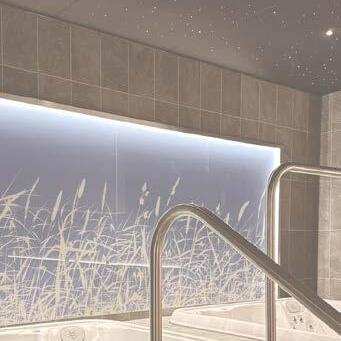











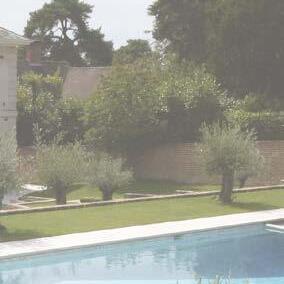
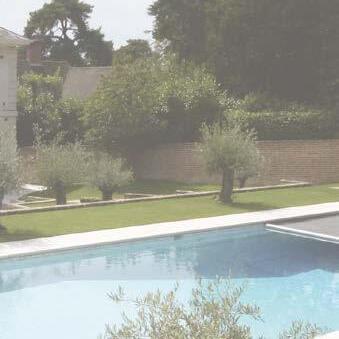


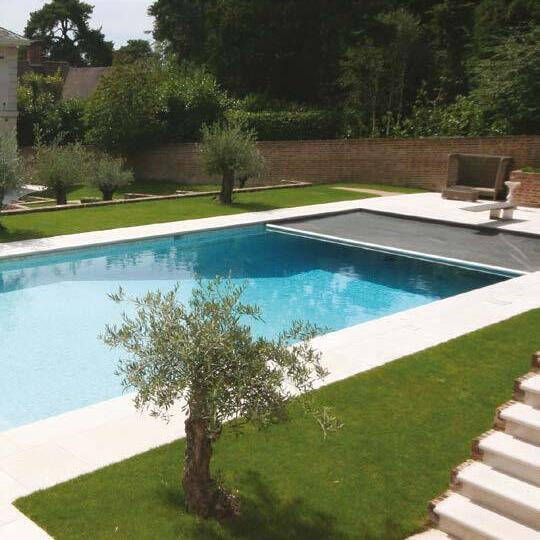

It is our knowledge of workspace ergonomics, expertise in product performance and decades of experience that makes us the perfect project partner. Stylish and durable, our products are UK manufactured in our advanced, progressive facilities. Bott Ltd is part of a global network leading the market, and our workplace storage products are used in a variety of sectors and projects worldwide.
At bott, we offer a free consultation, in person or virtually to discuss the best options for your workspace. With every
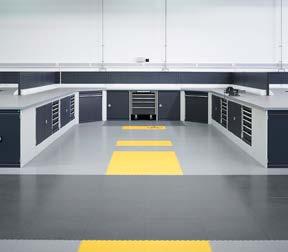
business having different requirements, our team works to design and develop a custom solution that is tailored to your specific needs. We also take into consideration the details such as budget, location and time restraints in order to create a realistic and professional plan.
We can produce 3D visuals of the proposed layout to make your concept a reality. In our consultation we will discuss the most effective configuration that utilises space and integrates your existing workplace features. We are able to offer customisable options, accessories and other details to make your workspace work for you.
Our project service goes beyond the design and supply, by delivering the high-quality products ourselves. We offer an installation service to ensure that our exacting standards are met at each stage of the process. We also offer a 10-year guarantee on our UK manufactured products. By choosing bott, you are choosing a long-term solution that is built to last.


For any workplace storage enquiries, please contact our team at projects@bottltd.co.uk, or call us on 01288 357788.


0800 7833 228

HR PROF is manufactured and approved to ISO 9001-2008

PROF THE ECO-FRIENDLY FIRE RETARDANT
Water based - does not leach Allows wood to breathe naturally
· Internal / External application
Colourless - Odourless EN 13501 – 1
EN 16755 (EXT1)according to EN 927-6 Euroclass B-s1-d0
· Non Toxic - No Solvents
BS 476 part 6 & BS 476 part 7
BM TRADA ISO 9001 Certificate
· Meets the highest EU standards

Classification Reports & Certificates: Pine, Spruce, Scots Larch, Siberian Larch, Western Red Cedar, Oak, Thermowood, Birch, Birch Ply, and others, both Internal and External.

www.fireretardantuk.com 0800 7833 228 sales@fireretardantuk.com
A mobile children’s heart hospital, built in El Salvador, was recently equipped with an Advanced wireless fire safety system, ensuring top protection for children undergoing heart surgery, their doctors, and staff.
Run by Kinderherzen, the mission of the hospital is to ensure that children born with serious heart conditions receive the treatment they need to go on and enjoy healthy lives. Kinderherzen operates in Germany and mobilises doctors to provide critical care for young patients in areas of the world with limited medical services.
Working alongside fellow Halma company Crowcon, Advanced was approached to devise a reliable fire safety system that would be easy to install, uninstall,






and reinstall as the mobile hospital moved between locations across Europe.
For speed and ease of setup, Advanced’s innovative solution was to create a bespoke, wireless fire alarm system. At the centre of the installation is an Axis EN single-loop panel paired with a translator and 19 devices including point detectors, sounder-beacon bases, and call points covering various rooms within the hospital.
To learn more about Axis EN, visit: www.advancedco.com

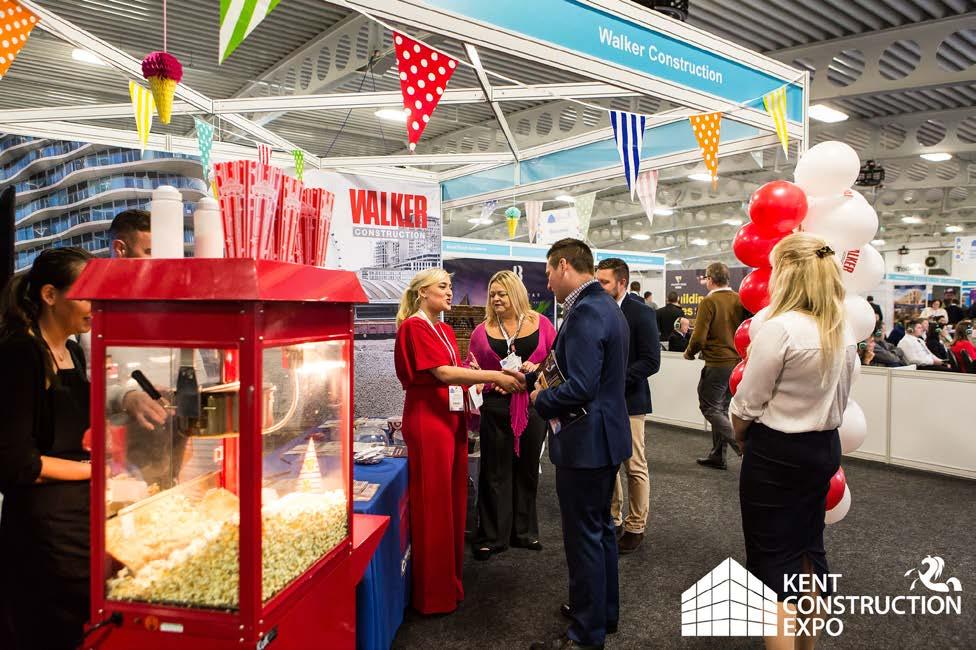
For over a decade, the Kent Construction EXPO has been the must-attend event for construction industry professionals in the South East.
Recognised as the largest of its kind in the region, this annual event continues to set new benchmarks for success and innovation.
This year's event promises to be even bigger and better, with 175 exhibitors already booked (a sold out floorplan) and more than 20 individual sessions planned. These sessions will cover a wide array of topics within four key conference streams: Digital

Construction, Sustainability, The Building Safety Act, and Procurement. Whether you're looking to enhance your knowledge, discover the latest industry trends, or connect with key decisionmakers, the Kent Construction EXPO has something for everyone.
One of the standout features of the EXPO is its unparalleled networking opportunities. From the exclusive Networking Breakfast to the prestigious Gala Dinner, the event is designed to facilitate meaningful connections among industry professionals. It's a true mecca for directors, owners, and key decision-makers, offering a unique platform to exchange ideas and address the most pressing challenges facing the sector.
The impact of the EXPO is evident in its impressive statistics. The 2023 event saw a 15% increase in attendees compared to 2022, continuing a trend of 10% annual growth since Revolution began staging the event in 2018. Remarkably, 97% of attendees reported that the event met their objectives, while



98% indicated they would consider doing business with an organization they met at the EXPO. Additionally, 98% expressed a desire to return to future events, underscoring the lasting value of the connections made at the EXPO.
It's no surprise that the Networking Breakfast places and Gala Dinner tables sell out each year. These events offer a relaxed, informal setting to forge valuable relationships and discuss potential collaborations. Whether you're a seasoned industry veteran or a rising star, the Kent Construction EXPO is the perfect event to expand your professional network and gain insights that can drive your business forward.


"One of the standout features of the EXPO is its unparalleled networking opportunities."

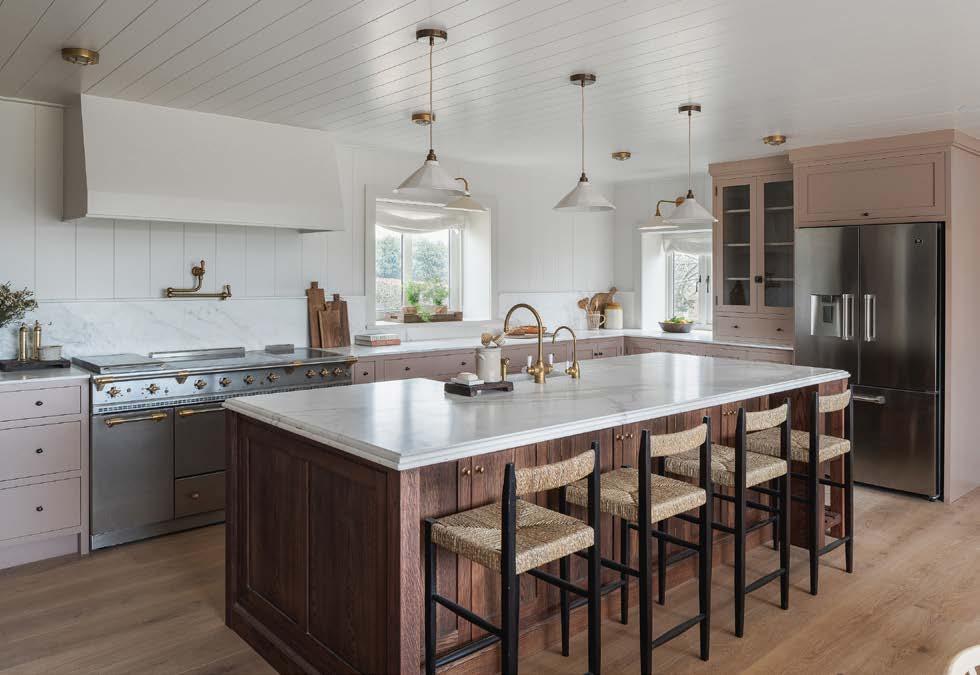
Chaunceys Timber Flooring Collaborates with House Nine Design to Create ‘Buttered Toast’, a Bespoke Oak Floor Finish that is Both Timeless and Liveable
Chaunceys Timber Flooring is delighted to announce its collaboration with House Nine Design, a distinguished interior design studio renowned for its innovative and stylish approach to home interiors. This partnership brings together Chaunceys’ expertise in exceptional wood flooring
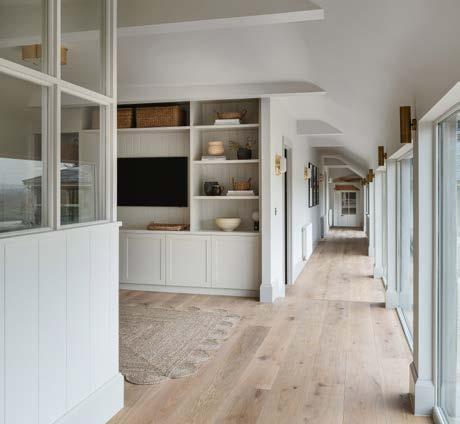
with House Nine Design's creative vision, resulting in a new bespoke, textured, light oak flooring finish, joyfully named 'Buttered Toast'.
The Buttered Toast flooring is a testament to Chaunceys’ commitment to quality and craftsmanship. Visually stunning, hard-wearing, and versatile, these planks provide the perfect canvas to help bring any design vision to life. Crafted from sustainably sourced durable European oak, the Buttered Toast finish gently lightens the wood, embodying the classic House Nine Design look. The extra brushed texture highlights the wood's natural charm, creating a characterful and beautiful floor that is sure to stand the test of time.
House Nine Design has been partnering with Chaunceys Timber Flooring for nearly a decade, consistently choosing Chaunceys’ wood flooring for their projects. Ian Tomlinson, Managing Director at Chaunceys, expressed his excitement about the

collaboration, "We are thrilled to work closely with Jojo and House Nine Design. Their dedication to creating beautiful and functional spaces aligns perfectly with our values of craftsmanship and sustainability. The Buttered Toast collaboration is a reflection of our shared commitment to quality and innovation."
Jojo Barr, founder of House Nine Design, has been a long-time advocate of Chaunceys’ high-quality boards and finishes. "Chaunceys has met our high standards time after time, and the Buttered Toast collaboration is no exception. I wanted to offer House Nine customers an affordable, sustainably sourced engineered oak floor that they could rely on", comments Jojo.
Ideal for high-traffic areas, the Buttered Toast engineered oak is highly durable and low maintenance, making it perfect for busy lifestyles and family homes. The standard size for Buttered Toast is 180mm wide and 1m to 2.4m in length, however, the new finish can also be applied to Chaunceys other ranges with planks up to an impressive 300mm wide. There is also a choice of formats including herringbone, chevron and versailles. Ian explains, "In all of our designs, we aim to ensure that a home is not only beautiful but also liveable. Our Buttered Toast flooring is easy to clean and forgiving of spills and muddy boots, offering practicality without compromising on style. Engineered wood is also a great material for underfloor heating, enhancing both comfort and efficiency in modern homes."
www.housenine.co.uk
"Ideal for high-traffic areas, the Buttered Toast engineered oak is highly durable and low maintenance, making it perfect for busy lifestyles and family homes."

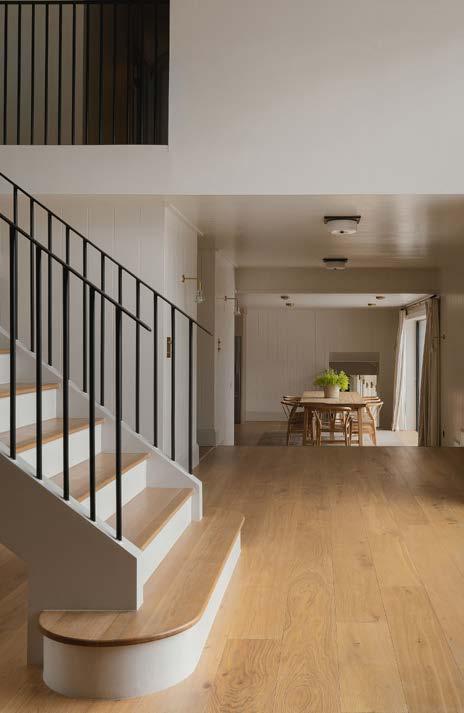

As one of the construction industry’s most widely used substrate panels, Marmox Multiboard can justifiably claim to have hidden talents given that nearly every square inch of the product purchased ends up being concealed by tiles and mosaics or other types of finish including plaster and render. However, the highly flexible performance potential of the XPS based insulation is increasingly seeing it find other gaps in the market: including as wall miches.
Along with a Corner Shelf, the niches are a relatively recent additions to the Marmox range, which can fit any bathroom or even inside a shower cubicle. Each niche is formed from 12.5 (?) mm thick XPS and can be installed into 100 mm deep wall cavities; or between standard Multiboards to maintain the integrity of the insulation. Both products are fully waterproof, ready to tile and create useful storage for toiletries. Marmox additionally manufactures solutions for pipe boxing, curved walls and bath panel kits as well as other products.
Marmox Multiboards are manufactured from extruded polystyrene or XPS encapsulated in reinforced polymer concrete, produced in a range of thicknesses up to 60mm and offer a variety of positive physical characteristics in addition to being fully waterproof. They are both light to handle and easy to cut, while still being able to sustain substantial loadings if required, such as for flooring applications. As in the case of one dog grooming

parlour, the robustness and versatility of Multiboard was fully demonstrated when sections were used to construct a raised pet bath, while they are also often used as part of featured changes in level to a bath installation. And importantly the boards offer good thermal insulation performance, helping to cut condensation risk.
Marketing Manager for Marmox, Grant Terry: commented: “While we continue to invest to extend our product range, Multiboard has been a huge success for the company since it was first established and one that interior contractors have come to rely on for ever more applications.”
Visitors to the UK Construction Week at the NEC, Birmingham,(October 1ST to 3rd) will be able to acquaint themselves with the niches and other Multiboard products on Stand No B330, where Marmox’s highly experienced sales and technical team will be able to assist consultants and contractors in answering any project specific questions.
For further information please contact:
Marmox (UK) Ltd. Caxton House 101-103 Hopewell Drive Chatham Kent ME5 7NP.
Tel: 01634 835290 | Fax: 01634 835299
Email: sales@marmox.co.uk
Web: www.marmox.co.uk



According to the recent Leaky Loo report around 4.1% of all toilets in the UK are leaking, that equates to around 1.5 million toilets!
That is enough water to fill 158 Olympic sized swimming pools or to put it another way, enough water is leaking from toilets in the UK to fill over 4 MILLION baths EVERY SINGLE DAY.
That is a huge amount of wasted water.
With over half of this wasted water leaking from faulty flush valves, Thomas Dudley has invested time & resources to develop a solution to the leaky flush valve.
Thomas Dudley the UK’s leading innovator in plumbing solutions, proudly announces the launch of Quantum, its groundbreaking all new Pushbutton Operated Leak-Free Syphonic Toilet Flush Valve. This state-of-the-art product represents a significant leap forward in toilet flushing technology, offering unparalleled efficiency, reliability, and water conservation.
Innovative Pushbutton Operation: Quantum is the first button operated mechanically activated syphon and comes equipped with a user-friendly pushbutton mechanism [available in various styles].
Leak-Free Syphonic Technology: Designed and engineered in the UK with precision, Quantum incorporates advanced syphonic technology that lifts water with no power assistance to eliminate leaks and minimise water wastage. The leak-free design enhances the durability of the valve and contributes to water conservation efforts.
Water Conservation: Thomas Dudley is committed to sustainability, and the new Quantum Leak-
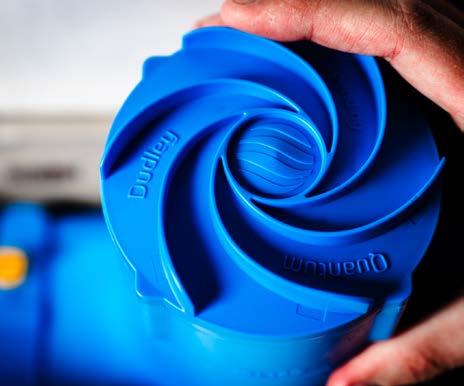
Free Syphonic Toilet Flush Valve reflects that commitment. By utilising the leak-free benefits of a syphon, coupled with the ease of the pushbutton mechanism of a flush valve, Quantum optimises water usage by eliminating leaks without compromising performance, Quantum helps to reduce environmental footprints and lower water bills.
Durable Construction: Crafted from high-quality materials, Quantum is built to withstand the rigors of daily use. Its robust construction ensures longevity, making it a reliable and cost-effective choice for residential, business, and commercial applications.
Chris Slezakowski Thomas Dudley Plumbing Products Business Unit Director said:
"We are thrilled to introduce Quantum, the first in a new line of Pushbutton Operated Leak-Free Syphonic Toilet Flush Valves, a testament to our commitment to innovation and sustainability. This product not only redefines the flushing experience but also addresses key concerns related to water conservation and reliability. At Thomas Dudley, we believe in providing solutions that make a positive impact, and Quantum is a prime example of our dedication to excellence."
Thomas Dudley has worked closely with Lecico Bathrooms to bring the Quantum Flush Valve to market.
If you would like to find out more about Quantum then please email: info@thomasdudley.co.uk
Visit the Thomas Dudley website at www.thomasdudley.co.uk






WORLD’S FIRST PUSH BUTTON SYPHON
WORLD’S FIRST PUSH BUTTON SYPHON
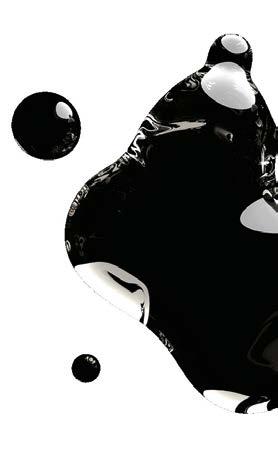



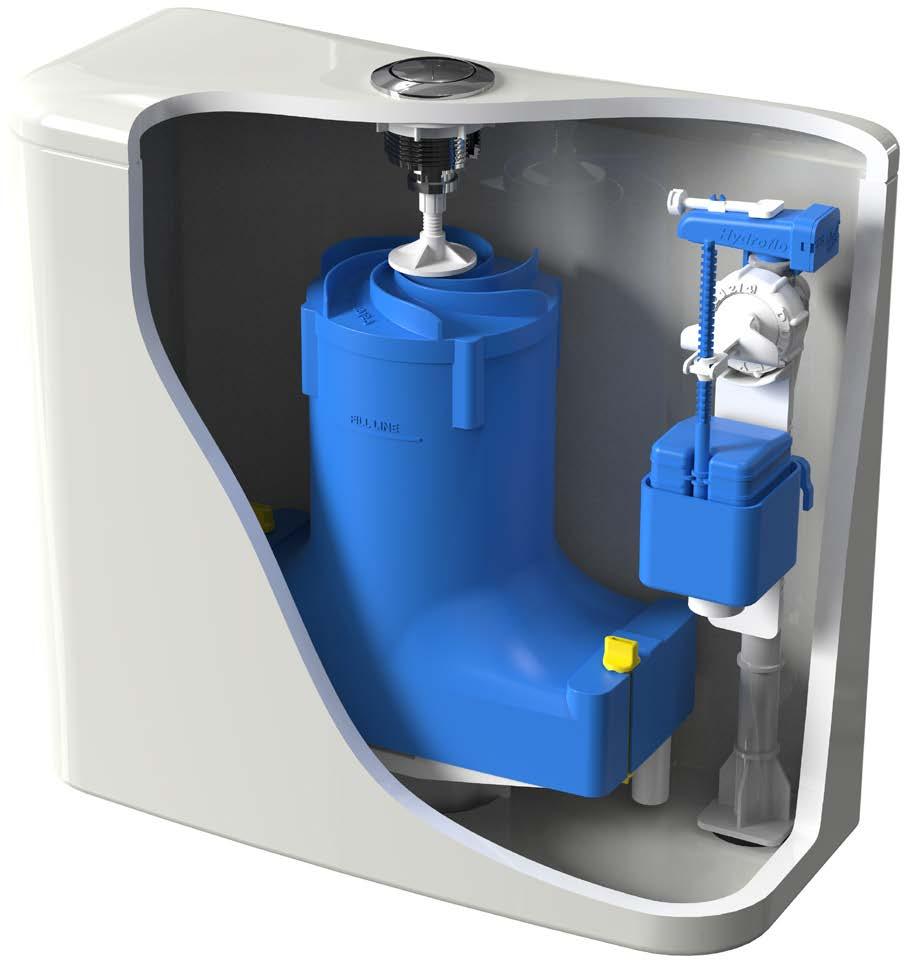

Leak-Free
Leak-Free


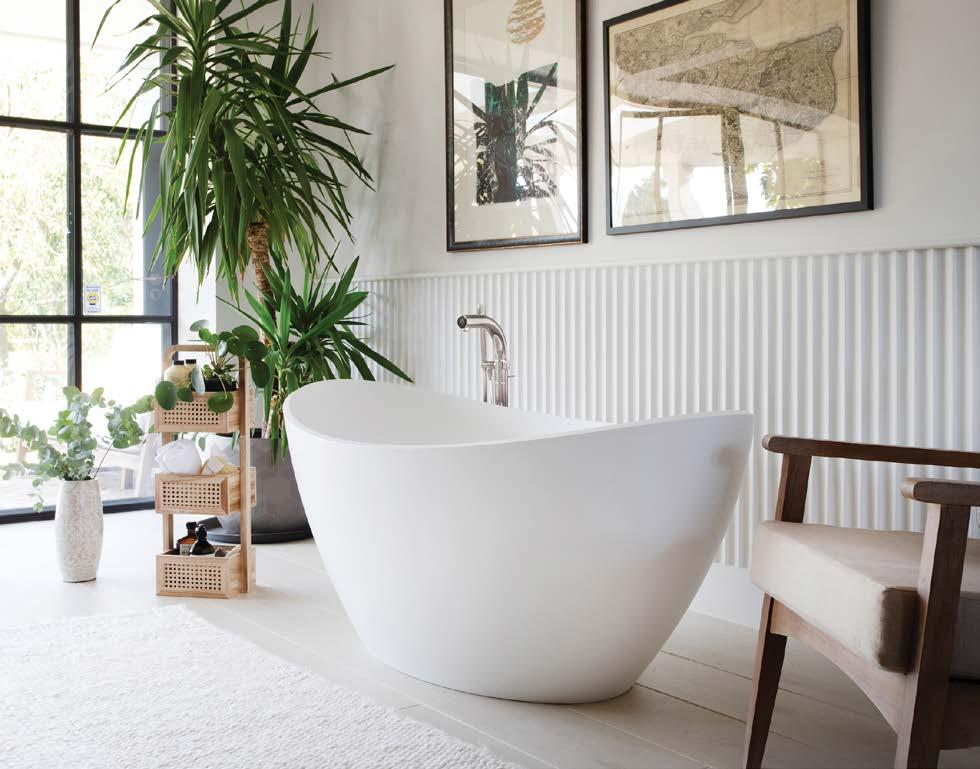
The brand new Aurora freestanding bath from Waters Baths of Ashbourne makes light work of adding luxury to a smaller space.
The stunning Aurora compact stone freestanding bath offers the ideal statement piece for a bijoux bathroom. Designed to elevate even the most modest of spaces, the Aurora’s symmetrical design combines a luxurious level of support and indulgence; the perfect fusion of form and function.
Made from tactile, warm-to-the-touch silken natural stone composite, this elegantly shaped bath is ergonomically formed to cocoon the body for the ultimate in bathing comfort. Available in either a matt or gloss finish, choose between contrasting or complementing other sanitaryware to build a harmonious, multisensory aesthetic.
As part of the four-strong Essence collection, the Aurora delivers timeless appeal that sits beautifully within both traditional and contemporary bathroom settings, shored up with a lifetime guarantee to ensure years of flawless good looks and heavenly bath times.
www.watersbaths.co.uk
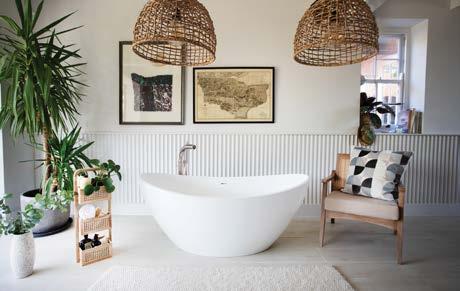
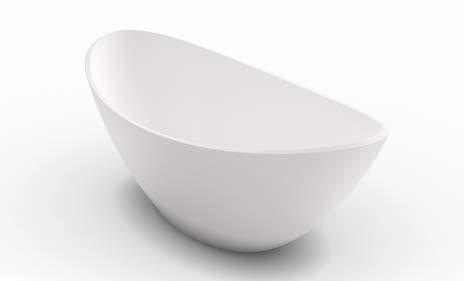

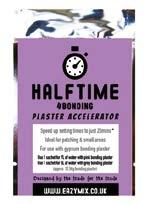

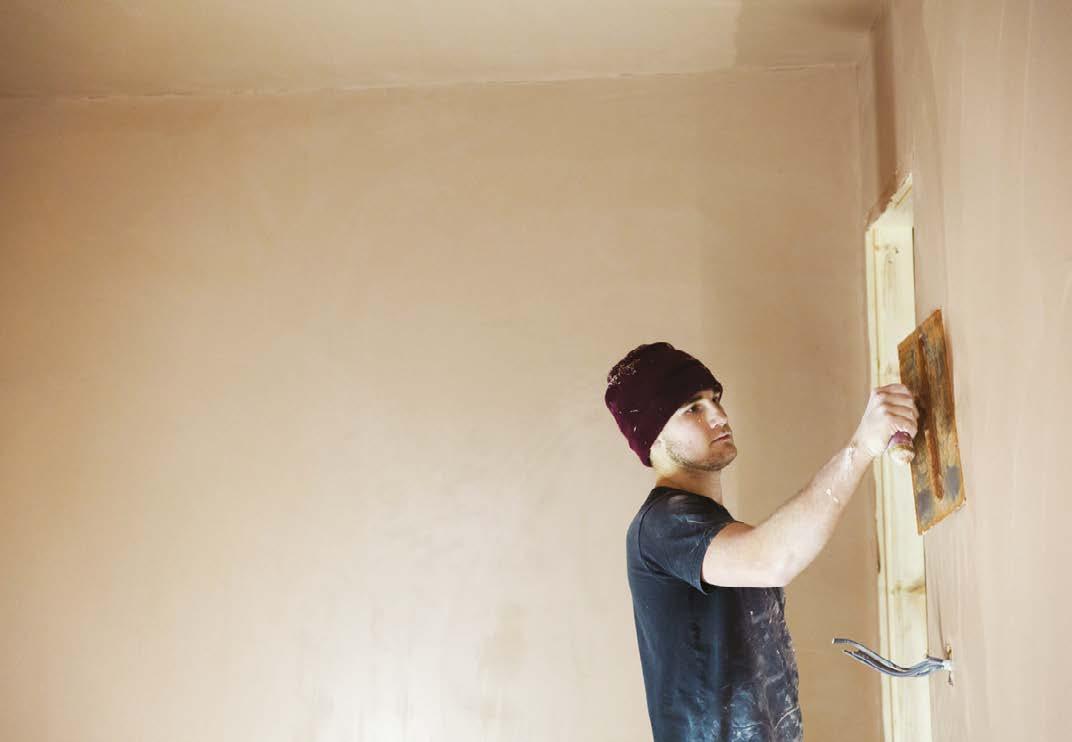
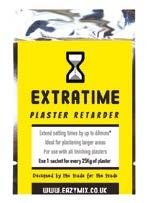

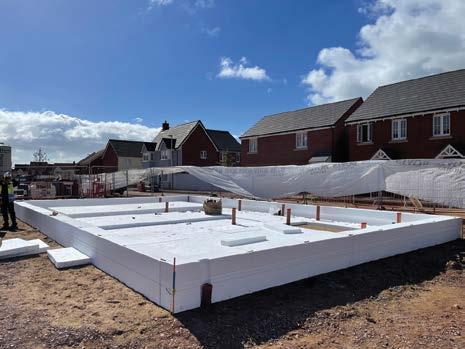






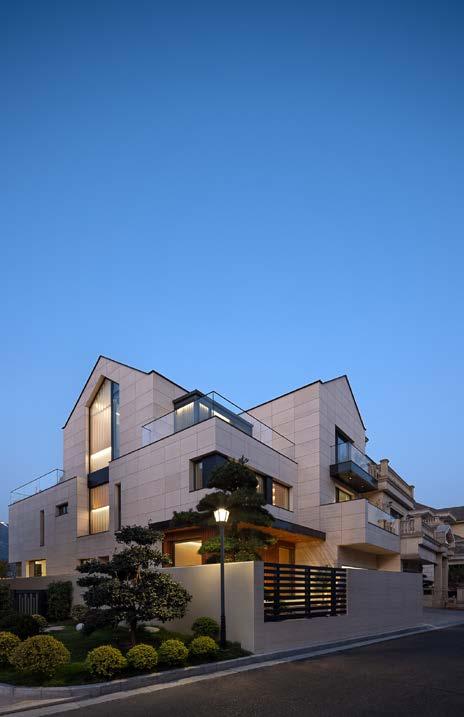

The project is located on a river island in Wenzhou City, China, surrounded by water and overlooking the mountains beyond. Its unique location and impressive views provided a rich source of inspiration for designer Ding Jilin (founder and design director of Jishang Space Design, who took
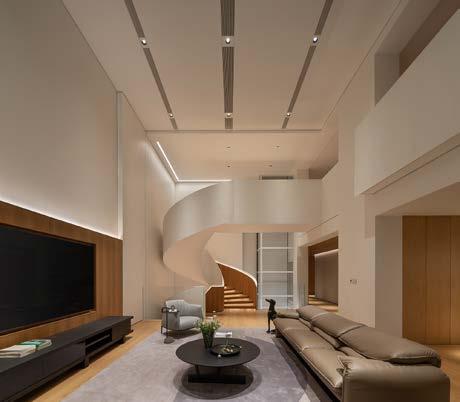
the spirit and form of the natural environment as a starting point in creating a comfortable, sophisticated residence that is both bold and nourishing.
The project seeks to express and integrate the deep energy of nature and a sincere expression of inner experience. Warm sunshine and gentle breezes are gifts received from the world, and the space here takes them to build an architectural version of an ancient picture scroll that unfurls to portray the sources of heaven and earth.
The original 1000m2 building was designed in a traditional European style, which was arranged in a way that overly divided the space and was not well integrated with its natural surroundings. Ding Jilin introduced drastic changes to the building’s structure and facade, opening up its closed spaces to better meet functional requirements and to create flowing sightlines and circulation. Large windows open the villa to refreshing scenery and light, integrating the indoor and outdoor environments. The project was planned and designed in 2020, with construction completed in January 2023.

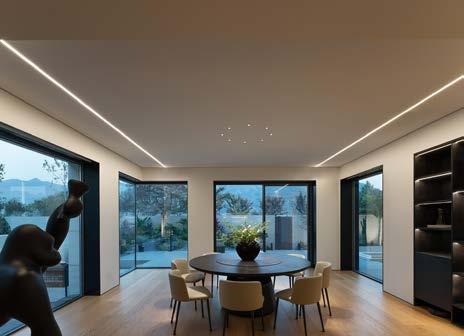
The entrance hall, defined on the exterior through richly toned teak panels, is a space for residents to gather themselves and shift their mindset. Upon stepping through the door, the oak floor and walls clad in wood veneer unfold and lead the eye into the rooms beyond, while creating a natural sense of warmth and comfort.
The tall, narrow proportions of the windows provide dramatic views of the exterior landscape, blurring the boundaries between indoor and outdoor. At the same time, the space retains its own clear and concise character, defined by consistent spatial
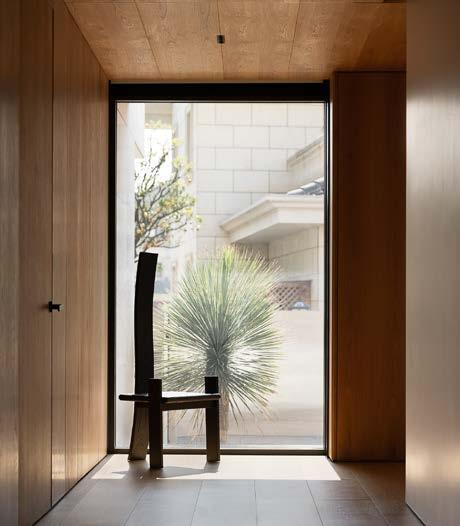
"The original 1000m2 building was designed in a traditional European style, which was arranged in a way that overly divided the space and was not well integrated with its natural surroundings."
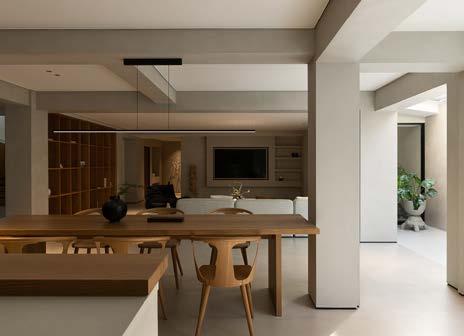
proportions and combinations of materials, allowing its residents to focus on their daily lives within. The building’s structure dictates the shape and layout of the space, skillfully defining different functional areas, giving the villa a spatially layered beauty that is also derived from pragmatic logic. The changing needs of daily life are accommodated in this series of open and free spaces, creating a home which is both beautiful and adaptable.
The designer has precisely designed every aspect of the villa down to the centimeter, sculpting the architectural structure and employing exquisite craftsmanship in the details to create a minimalist interior of aesthetic refinement.
Altogether, the result is a living environment which is not simply a series of forms and spaces, but which also possesses a rhythm which evokes idyllic feelings and emotions.
The skillfully designed structural system efficiently allows the villa’s spaces to open up to one another for multifunctional use, and the spacious layout allows air and light to flow easily and freely, bringing outdoor ambience into every connected room. Fresh air is brought in, and the surrounding natural scenery is integrated with the people inside, creating a place of serene connection and continuity.
As a subtle breeze whispers, the afterglow gently fades, flames flicker, and butterflies flutter past. In the dining room surrounded by nature, the floor-toceiling windows are like the cover pages of a story. Upon opening them, the room is filled with the sounds and fragrance of nature.
The villa’s fluid arrangement of space is like a secret thread, woven through every aspect of the interior. The flowing nature of the design allows its spaces to freely alternate between open and closed. When a door is open, it blends the room with the surrounding environment - and when a door is closed, it forms an independent world with a sense of comfort and aesthetic appreciation.


On the second floor, the large floor-to-ceiling windows illuminate the living room with abundant natural light. There, residents can enjoy spectacular vistas of the river and distant mountain scenery, as if they were an extension of the room itself – effectively bringing the tranquility of nature directly into the villa.
When exploring the beauty of space and nature, legendary architect Louis Kahn once described his experience: "I breathe in nature/ travel between light and shadow/ the boundless sky/ the boundless earth/ I open my heart/ to feel the rhythm of nature."
The spiral staircase is not simply a functional element connecting different levels, but also acts as a sculptural interior element, expressing the beauty of structure, order, and flowing lines, seamlessly integrated into the overall arrangement of the space.
The scissor staircase connecting the second and third floors is also an important visual focal point. Its minimal design makes flexible use of the space, allowing light and views through it, and demonstrates the diversity of contemporary staircase design.

In the tranquil master bedroom, the designer has created an intimate and comfortable space for resting. The unembellished, elegant walls reflect the soft sunlight and morning mist from the window, creating a contemplative and elegant atmosphere. The white translucent curtains hanging by the window sway in the wind, adding a soft and subtle touch to the interior. Here, people are invited to put aside the complexity of daily life and experience a quiet, personal moment.
The study and tea room play multiple roles in the space design: as practical, functional spaces, they also serve as places for the owner to convey his cultural tastes and to enjoy spiritual comforts. In the study, the poetic scenery of blue sky and white clouds are framed by the high window, projecting shadows and reflection into the house, giving the space additional layers and depth. The tea room also has multiple identities: a place of Zen calmness suffused with the fragrance of freshly brewed tea, while also a place for meditation, and for the display of culture, art, and personality.
The skylight is a perfect expression of the beauty of penetrating light, extending the space from the basement to the upper floor. This spatial expansion is not only reflected in the circulation of light and air, but also creates a sense of visual richness and closeness to nature, allowing the residents to feel close to the sky, as if it were integrated with the space and themselves.
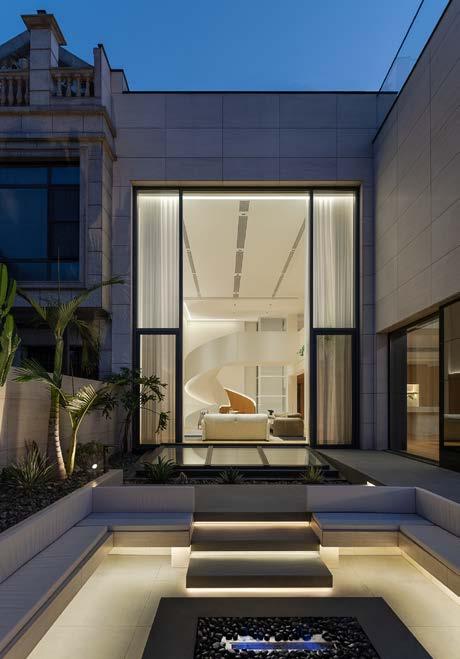
"In the tranquil master bedroom, the designer has created an intimate and comfortable space for resting."
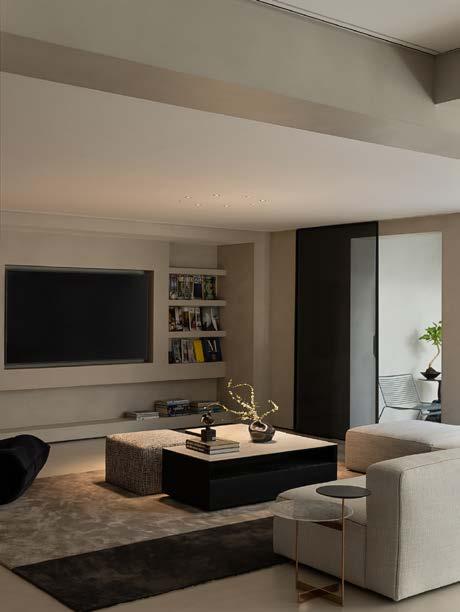
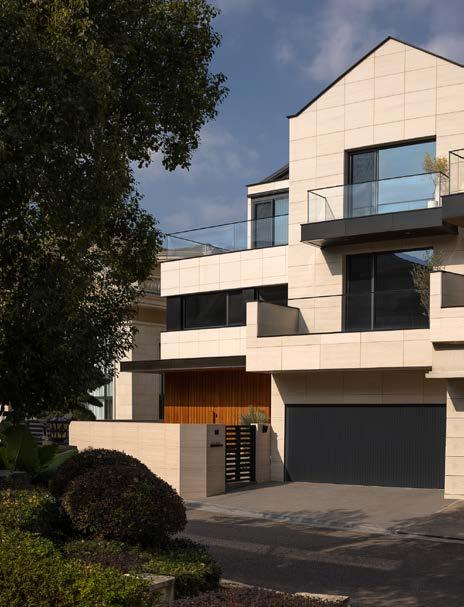

The structural organization of the villa, centered around the ingress of natural light, serves as a practical tool, but also as a vehicle for spiritual sustenance. As a medium, light communicates with the psyche of the residents, simultaneously imbuing each space with vitality and a sense of tranquil contentment.
The basement is visually open and receives natural light from above, with all of the surfaces finished with micro-cement. The area here is equipped with a personal gym, a bar, and a lounge area, emphasizing functionality and practicality. Naturally, the introduction of sunlight improves
the brightness of the space, its soft reflected quality creating a comfortable and attractive atmosphere.
The outdoor courtyard tells its story through a sophisticated design, with modern lines, recessed lighting, and vegetation, brought to life around the central fire pit.
With today’s fast-paced modern lifestyles, people are searching for living environments where they can slow down, relax, and feel closer to nature. The designer has responded to this desire in this project through the creation of an ideal series of connected, open spaces that meet the needs of a modern family.
Project name: River Island Villa
Project Location: Wenzhou, Zhejiang, China
Project Area: 1000m2
Design Time: 2020
Completion Time: 2023
Design Company: Jishang Space Design
Design Director: Ding Linji
Participating Designers: Xu Lin
Construction Responsible: Guo Laisheng
Collaborative Brands: VELUX, Wenzhou Weber
Building Materials, Wenzhou Runbo Home Museum, Wenzhou Ruiji Intelligent Lighting, Wenzhou Honglian International Sanitary Ware, Royana, FULA
Project Photography: Hanmo Visual - Ye Song, A‘xuan
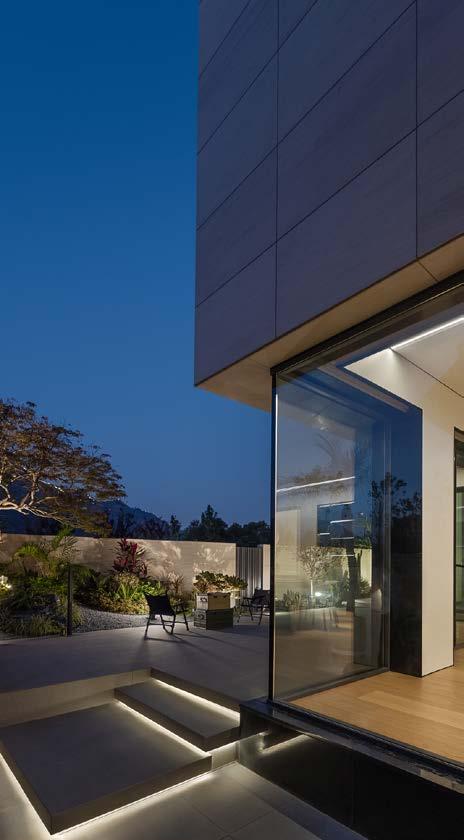


Jishang Space Design was founded in 2001, focusing deeply on apartment and villa interior design. Jishang Space Design has an excellent in-house construction team capable of highly realizing creativity, details, craftsmanship, and quality. Through years of effort and development, Jishang Space Design has accumulated rich experience in design and construction. It is a professional design and engineering company that integrates firstclass management, high-level design, exquisite construction, and comprehensive after-sales service.
Ding Jilin, founder and design director of Jishang Space Design is a senior luxury villa designer with extensive experience in luxury villa design. His designs are distinctive, adept at integrating natural elements with architectural styles to create living spaces that combine functionality and artistry. Ding’s design philosophy focuses on simplicity, nature, comfort, and freedom, emphasizing lighting, ventilation, health, craftsmanship, details, and project implementation.
Originally called “A Touch of Brass”, TOUCH changed their name in 2003 in reaction to advancing market changes in architectural Ironmongery to reflect the broader range of products and finishes that they sell.
In fact today Touch supply 20 different finishes including Brass, Satin Brass, Polished Chrome, Polished Nickel, Satin Nickel, Copper, BMA, Antique Brass, Black, Pewter, Ceramic, leather, Stainless Steel, Satin Stainless Steel, Gun Metal & 4 different shades of Bronze and the list keeps growing. Whatever finish you require, Touch can help you get the right look.
Touch occupy their recently refurbished showroom at 210 Fulham Road, Chelsea, where they stock and display a vast range of their 5,000 products. With a customer base including Architects, Interior Designers, Builders and private Individuals who are interested in the quality end of the Ironmongery market, the company also have a healthy export market to all corners of the world, namely the Middle East, Europe and the Americas.
Touch Ironmongery’s owner and founder, Bill Benham, has 42 years’ experience in the Ironmongery trade, as does his colleague Jim Haselup. Saleem Qureshi is the newest member of our team and has 21 years’ experience, meaning their knowledge is unrivalled in this industry.
The range of products supplied by Touch date from circa 1640 French (Louise XIV) and cover all subsequent periods (Georgian, Edwardian & Victorian), Art Deco and contemporary pieces also make up the product ranges.
Touch showcases the very best of British manufacturing; the best ranges are still produced in the Midlands by craftsmen in factories dating back 200 years or more.
Touch Ironmongery have recently become suppliers for Designer Doorware (Australia) Who have beautiful products with a cutting edge design Metal, Wood and concrete. We also have the exclusive rights to sell the Olaria (Barcelona) range in the UK.
Olaria make all our bespoke products, they have incredible levels of workmanship.
Touch also sell European manufactured goods which are considered to be of a very good quality.
With trends continuously evolving new and innovative products are constantly under development.
Touch understand that keeping up with the fashion-shifts is imperative in order to provide every customer with the best solution for their requirements.
Ironmongery can be a difficult and complicated aspect of a building project, as a result Touch aim to take this awkward aspect and make it user friendly and clear to understand by offering an on-site service where they carry out a detailed door by door, window by window, room by room Ironmongery schedule, highlighting all requirements and identifying all requirements.
Restoration is a large part of the business Touch will undertake complete Ironmongery refurbishment projects, and can restore old paint covered door furniture to their former glory, looking as good as new again at a fraction of the cost to replace.
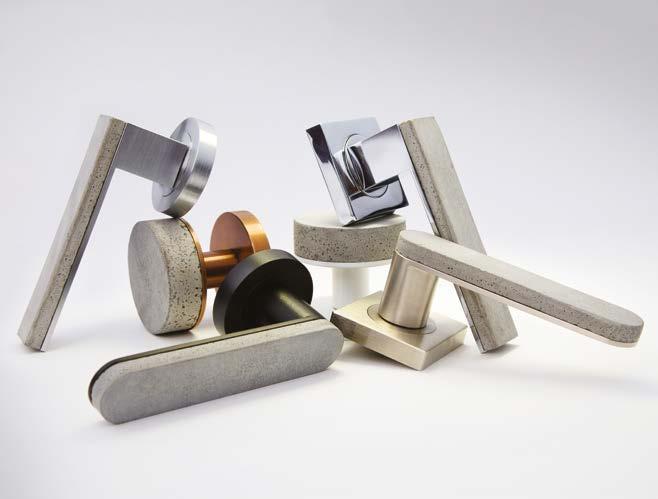

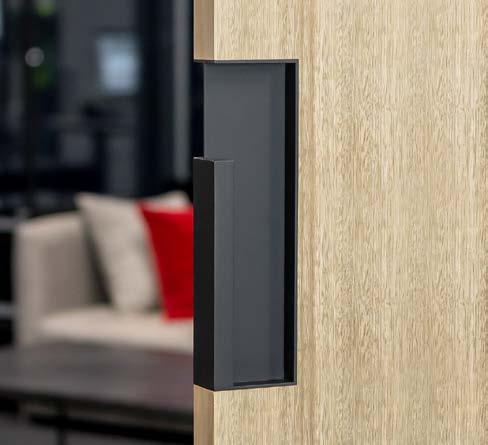

Touch combine traditional skills with modern manufacturing techniques to produce the most beautiful, quality fittings, built to stand the test of time.
As well as specialist bespoke items, Touch supply over 1000 products, available in 23 different finishes to furnish high end residential and commercial properties, royal palaces, government houses, historic castles and stately homes.
Olaria, available from Touch Ironmongery www.atouchofbrass.co.uk & www.olariabarcelona.com
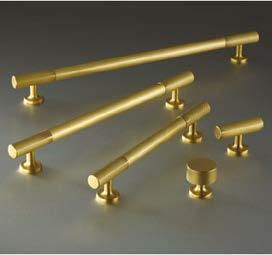

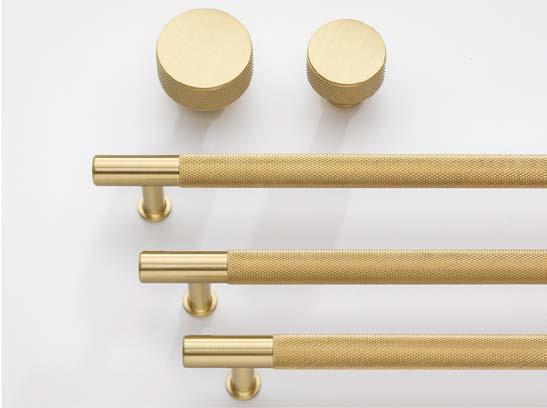
Situated on the tranquil banks of the River Thames, Buckinghamshire, sophisticated home security measures were required for this beautiful new build retreat.
Being in an affluent area, the risk for crime and intentional property damage was high, especially as the home was to be periodically vacant.
As aesthetics were as important as security, over 20 bespoke Equilux Built-In Security Shutters from Charter Global were provided to physically secure each opening, whilst maintaining a pleasing style that complemented the architecture.
The Equilux Built-In shutter is a lintel security solution where the roller
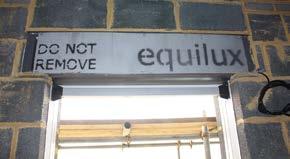
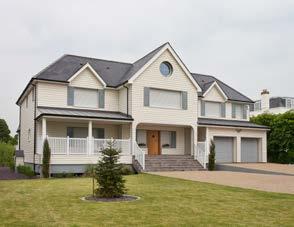
shutter barrel is engineered to lie within the structural lintel above an opening. Therefore the traditional unsightly headbox can sit neatly within the lintel; hidden from view.
For this specific project, the lintels were designed to bear the loads from internal & external leads and lined with high-density insulation and issued to site with clear method statements along with temporary access panels.
While the client is away from the property, the shutters provide an obvious yet not unappealing highsecurity protection to the house, but
when open, the integrated structural lintel solution provides unaltered views of the river.
Working closely alongside the teams onsite enabled the security shutters to be concealed successfully and the shutter guide detail integrated into the traditional timber cladding.
The shutters were provided in RAL 7047 matte grey to compliment the property’s other architectural features and on this client’s requirements, the shutters were programmed to be controlled via a single master switch per floor.
Charter Global Ltd, T: 0845 050 8705 W: www.charter-global.com Email: enquiries@charter-global.com

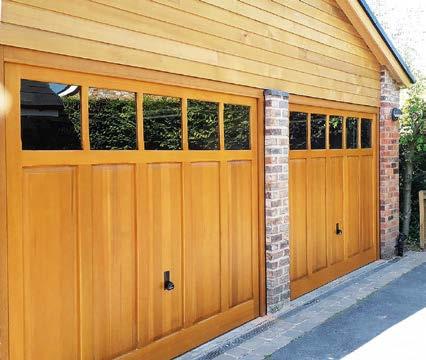

This is a real house, and those are real Ultimate Rose sash windows, manufactured by Roseview in a real factory (in Buckinghamshire).
They effortlessly reflect the timeless style and elegance of classic sash windows. They’re perfect for this house. But, they have a secret...
...they’re not timber (although you wouldn’t know if we didn’t tell you).
These are hand-built modern windows that keep your home warm, quiet and secure. They don’t stick, rattle or jam, and you won’t need to repaint them every few years.
Timeless style. Modern Performance. #TraditionRedefined



David Knollman of Brio UK discusses how homeowners can take advantage of each season with versatile sliding and folding door systems.

If there’s one thing we’re known for in Britain, it’s our temperamental weather (and how we love to complain about it). Between the fleeting summers, blustering winds and bitter winters, our seasons can be wildly unpredictablemaking it difficult for homeowners to stay prepared and enjoy their living spaces.
Each year, as the months pass by, homes can struggle to acclimatise to a varied spectrum of weather conditions and temperatures, leading many to believe they’re unable to experience the best that combined indoor and outdoor living can offer.
Yet, modern sliding and folding door systems may often hold the answers, by combining aesthetic space-saving features with practical versatility.
In fact, sliding and folding door applications can completely transform contemporary homes by reinventing the barriers between indoor and outdoor living. Offering a unique flexibility to projects, sliding and bi-fold doors provide households with a host of benefits all year round, from aesthetic summer views to energy cost savings in winter. So, how can homeowners reap the rewards whilst complementing their living space?
Sliding and folding door features are naturally aesthetic by design and are frequently used to enhance the style of entire home layouts. Where internal doors create open plan spaces and enhance movement from room to room, external doors act as a home’s gateway to the great outdoors.
When days are brighter and warmer in spring and summer, sliding and folding patio doors will flood a home with natural light and when opened, can offer a better connection to garden areas. Often, in highend applications, large sliding panels are utilised with specialist hardware and profiles, ensuring the glazed part of the door consists of minimal framing for superior uninterrupted views. Folding doors on the other hand, allow for a virtually clear opening, with smaller panels and more vertical frames.
Both types of doorsets extend living spaces and allow for more light to be passed through to the interior rooms of a house, reducing the need for artificial light during the day, when compared with traditional hinged doors that are typically bulkier in design and can’t open as wide. With that in mind, the distinctive design of sliding and folding door systems is especially useful in scenarios where guests are visiting, and increased traffic flow is expected in multiple areas of the homesuch as summer barbecues and other large open plan gatherings. In these settings, occupants are presented with a seamless transition from indoors to outdoors and a versatile functional area for entertaining that can be enjoyed as a result of the saved space.
With only 4% of adults believing the UK is well prepared for hotter summers, the use of sliding and folding doors should not be overlooked as a source of much needed ventilation when facing extreme summer conditions. The naturally wide openings associated with these modern door designs can help to circulate fresh air through a property when temperatures begin to rise, offering enhanced ventilation and supporting a controlled climate when the sun is at its highest.
Eventually - and predictably - the weather will take a turn for the worse. When the signs of autumn and winter reappear, it’s important for a home’s chosen door system to possess quality panels and closing mechanisms, giving users peace of mind that when exterior doors are closed, the weather is locked out too.
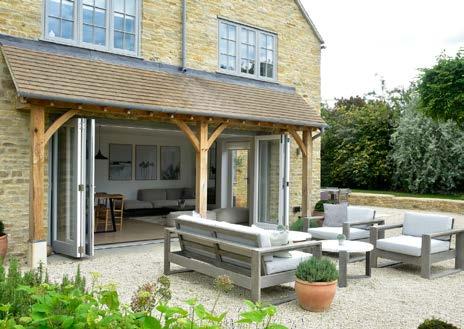
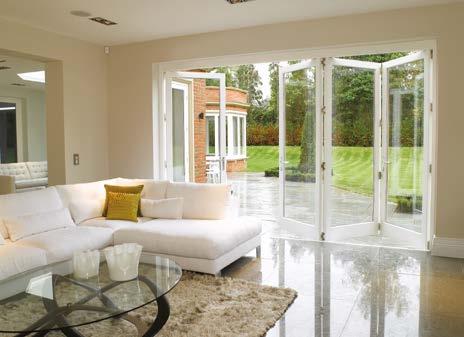
"...modern sliding and folding door systems may often hold the answers, by combining aesthetic space-saving features with practical versatility."
As much as sliding and folding door systems can help to regulate temperature in the warm summer months, the right application can equally make a difference when the cold strikes. Sliding and bifold doors are renowned for thermal performance - with timber frames generally recognised as more efficient than their aluminium counterparts - and can help to retain the heat inside a home whilst keeping the cold air out. Rebated folding systems, for example, are often applied with brush strips and seals, creating thermally sealed systems that keep draughts away. Energy-efficient glazing can also prevent energy loss and keep energy costs down. In addition, internal partitions assist in temperature control during the winter, with homeowners able to effortlessly close off open plan areas when not in use.
Modern timber doorsets also offer strong sound absorption, with external doors able to shield inside spaces from outside noise, such as heavy traffic and high winds. Furthermore, where regular doors can be susceptible to slamming in windy conditions, reliable folding and sliding soft close door systems offer greater stability in their closing methods, assuring fingers won’t become trapped as a result of sudden gusts, as well as reducing maintenance and extending the life of the doors. For homes located near the coast or an area experiencing high levels of rain, it’s also important to consider the finish of external door applications. PVD coatings or marine grade stainless steel door hardware, for example, offer enhanced durability in these settings to effectively guard against the elements such as salt spray and sea air - allowing homeowners to enjoy lasting use of their sliding and folding door systems, and all whilst embracing the cycle of Britain’s seasonal weather.
www.allegion.com
The Sash Window Workshop specialises in manufacturing high quality timber windows and doors that require minimum maintenance while offering a maximum lifespan.
Established in 1994, the company manufactures all new joinery in their workshops in Bracknell. They use Accoya, a sustainably sourced timber, which is highly stable, durable, and comes with a 50-year anti-rot guarantee.
The company offer a supply only service nationwide, with an installation service in London and Southern England.
The Sash Window Workshop recently replaced 12 sash windows in Southwest London as part of a large renovation project. The new windows were all bespoke, so a high level of attention to detail was required.
After the work was completed, the customer commented: "There are many companies offering bespoke sash windows. I found that The Sash Window Workshop was not only competitive but [also] used the best materials
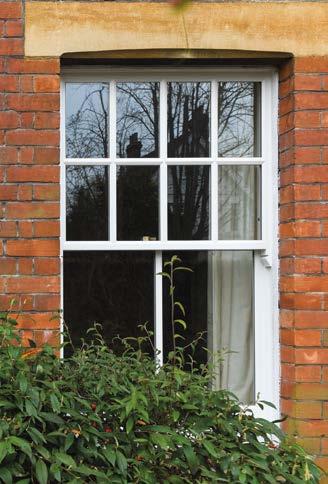
(Accoya) and [the windows are] made locally by very experienced craftsmen.
My 12 sash windows are exceptional, the nicest I have ever seen.
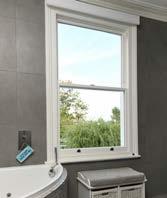
I have no hesitation to recommend The Sash Window Workshop and I will use them again for our next project."
The Sash Window Workshop prides itself on providing beautiful timber windows and doors to suit the architectural style of the property and will work with you to ensure project deadlines are met.
To obtain a quote, contact
The Sash Window Workshop on 01344 868 668 or email any drawings or specifications to info@sashwindow.com.
You can also visit their website: www.sashwindow.com.
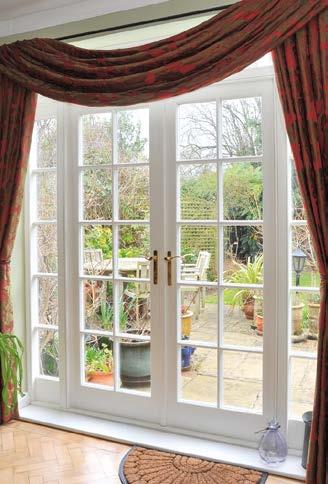
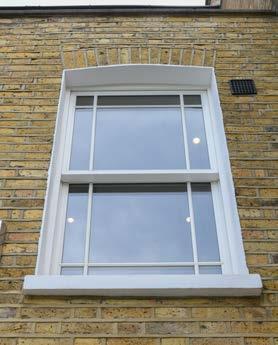
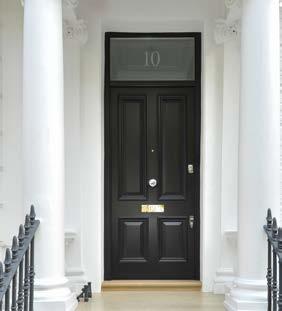
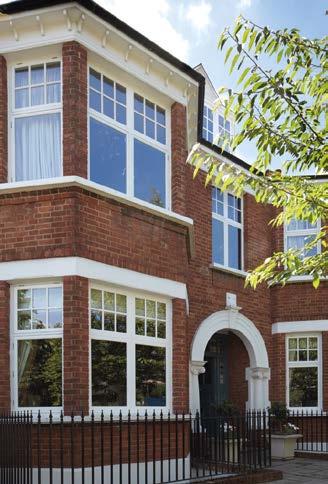

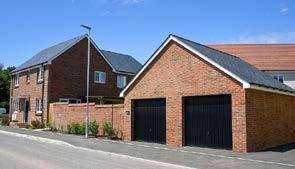
With a classic design that suits so many different styles of property, Garador’s Carlton up & over garage door is one of the most popular garage doors on the market.
The Carlton offers exceptional value for money with a tried and tested design that’s both long-lasting and low maintenance. Constructed from high grade galvanised steel, the crisp vertical swage complements modern architecture but also sits well on traditional builds or alongside other garage doors where there are blocks of garages in a row.
Garador’s Carlton comes in a choice of 20 standard colours and a full range of sizes.
To find out more about the Carlton or any of the Garador range, call 01935 443722 or visit www.garador.co.uk
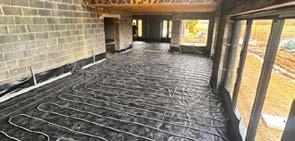
Floorflex, a GFS brand and the Europe’s first corrugated stainless steel piped underfloor heating system, announces a successful installation case study in Leicester.
Partnering with renowned plumber Glen Wakeling, the project involved a 700-meter corrugated stainless-steel pipe installation over a 200 sqm area. Completed in just 5 hours, Floorflex’s unique system offers 40X greater thermal conductivity than traditional PEX, PERT, and MLCP materials ensuring faster and more even heating with unmatched saving in energy consumption. Its flexible design allows for easier and quicker installation with up to 50 percent less piping than conventional systems, demonstrated by Wakeling’s review highlighting the system's superior quality. As a sustainable alternative with fully recyclable features, Floorflex sets a new standard for efficient, eco-friendly heating solutions.
For more information, visit www.floorflex. co.uk or https://youtu.be/2yqENQf_fP0 to watch the case study.
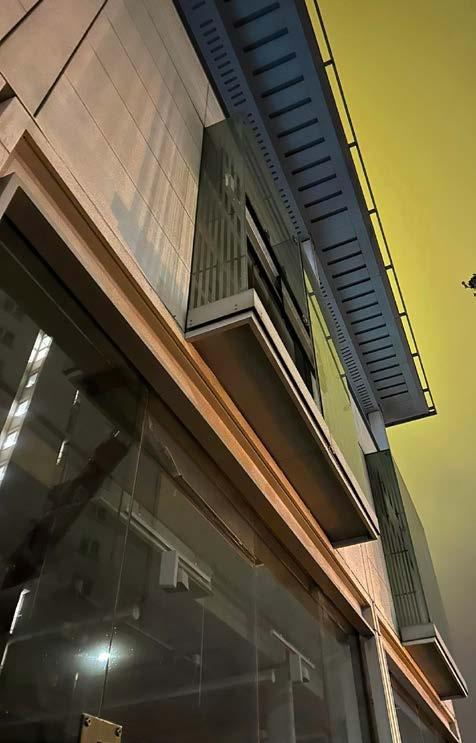
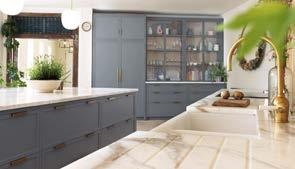
Henry Blake epitomises refined craftsmanship and bespoke luxury. Through years of collaboration with interior designers and architects, Henry Blake addresses the need for premium, customisable, and bespoke door and cabinet hardware.
Rooted in a commitment to timeless design, Henry Blake continually develops its range of luxury, Art Deco-inspired products, blending classic elegance with modern innovation. Crafted exclusively from European brass, its boutique hardware is curated in small, independent family-run warehouses, ensuring meticulous attention to detail.
Most recently, Henry Blake collaborated with Peter Staunton to create a five-piece collection. Each piece is subtle yet striking, embracing laid-back geometry and subtle fluidity.
For more information or to look at starting your own creative journey, visit: henryblakehardware.co.uk.
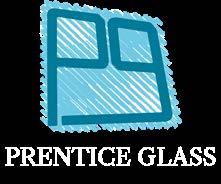

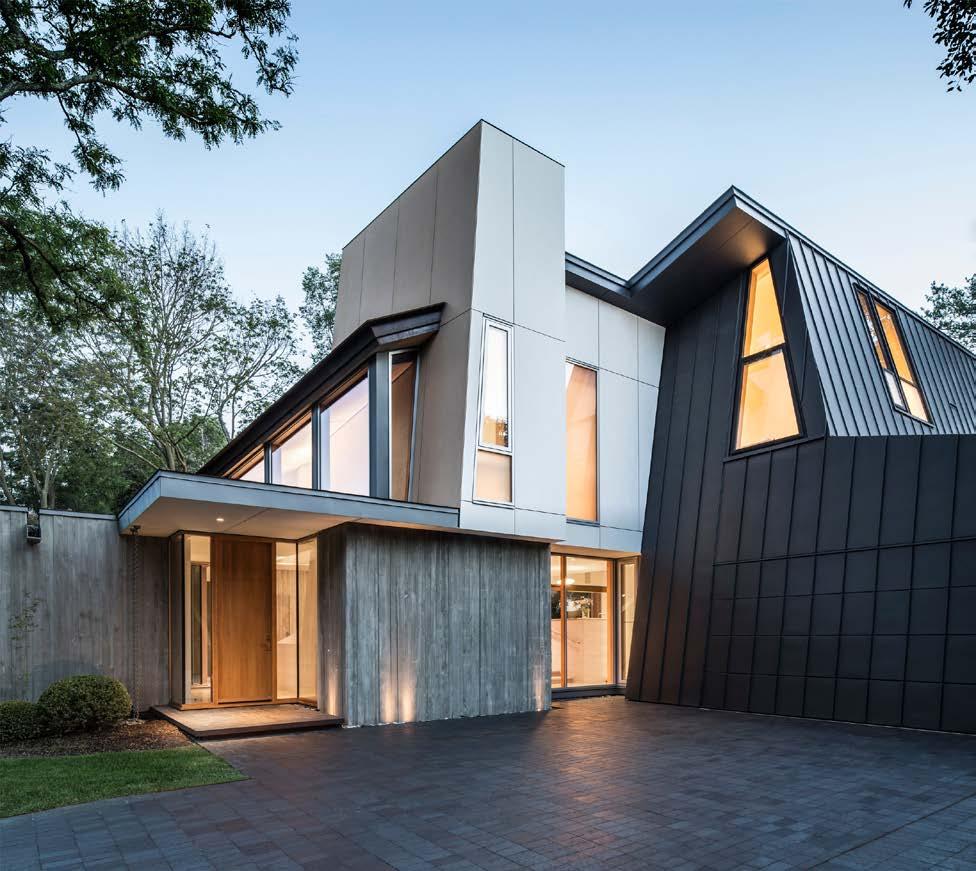
A common suburban site, through connected design, re-introduces place to its land.
Dove is a series of interconnected pavilions in the landscape. The 5,000 square-foot, L-shaped home is at its peak a space for dining, transiting into a low living space. Each room is independently situated and connected to multiple inner routes, so each main space becomes a destination. The experience of moving through the project is envisioned as a walk through Ontario woods and meadows. The heart of the home wraps around back-to-back fireplaces within monolithic concrete trunks. Natural light occurs through glimpses, washing walls, and reflecting off surfaces.
This project employs a concept of environmental stewardship that is often overlooked. Enduring materials that will embrace time were chosen throughout the home. The goal of connectedness is to produce lasting empathy and a sense of belonging to the natural world.
Dove is conceived as a series of interconnected tents or pavilions in the landscape rather than rooms filling out a governing shell. The tents orchestrate a succession of surprises. At its peak, a soaring grand gathering space for dining transits to a low, intimate, fire-lit living space. Each space is independently situated and connected to multiple inner routes – conceived as trails - so that each main room becomes a destination. The project brings importance to the paths between spaces as much as the rooms themselves.
The experience of moving through the project is envisioned as a walk through Ontario woods
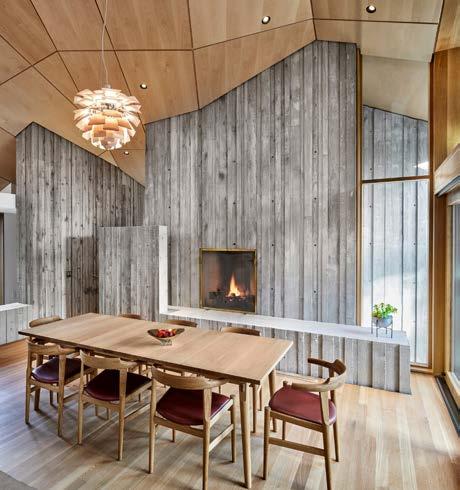
and meadows — gently up over logs, under low canopies, dramatically sweeping to towering heights, squeezing through rock canyons, passing water streams... all lit from unusual and unexpected places. The heart of the home wraps around backto-back fireplaces within monolithic concrete trunks, like a gathering place at a clearing in the forest. Natural light is celebrated through glimpses, washing walls, and reflections off surfaces. Every moment of each day of the year creates entirely different qualities of light and shadow play.
This project employs a concept of environmental stewardship that is often overlooked. Beyond the quantifiable environmental hurdles, the project has achieved, its envelope, ground-source heating and cooling, electrical harvesting, sunshine management, and resilient materials aim to directly connect the occupant in a memorable and meaningful way with its setting. The house opens and closes to highlight close and distant landscapes- low foregrounds contrasting with tree canopies and celestial events. The effect of natural light washes textures at specific moments of the day and year, telling different stories as time and seasons march on. The goal of connectedness is to produce lasting empathy and a sense of belonging and stewardship to the natural world.
Dove is a 5,000 sq ft L-shaped residence. It is designed to be highly efficient, relying on little resources to perform. 41 photovoltaic panels on its highest roof provide electricity that surpasses the home’s demands, allowing its surplus energy to be feed back into the grid. Geothermal energy is harnessed to condition the building throughout the seasons. Its thermal performance is enhanced by a robust blanket on all sides. When concrete masses travel from inside to outside, a distinct thermalseparation buffer is achieved.

"The heart of the home wraps around back-to-back fireplaces within monolithic concrete trunks."

The building enjoys green gardens on its flat roofs – these gardens are populated with local, drought tolerant plants, and are irrigated with collected site water.
Internal cast-concrete towers and walls are used to create visceral textural richness and are also designed to perform as structural armatures supporting the roof structure above. The concrete was engineered as masts to anchor a network of structural steel frames spanning across the interior spaces and beyond. This system allows the wood ceiling forms to sculpturally weave through the project and pass from space to space, seemingly floating without support. The monumental heaviness of the concrete forms creates play between the expansive openings and the lightness of the folded roof forms.


Enduring materials that will embrace time were chosen throughout the home. The folded main roof, lined with white birch on the interior and rich weathering steel on its outer skin, rises gently through the spaces, cradling the interior warmly like a tent. To enhance the tactile experience a material palette was developed holding strong juxtapositions such as the reflective, boldly-patterned green coloured stone of the counter surfaces and warm oak floors and millwork to the surface of the concrete, carrying the grain of the rough wood boards used to form it, creating a rich tactile character and expressing the memory of its making.
Official Project Name: Dove
Location: Toronto, Ontario, Canada
Client: Private
Architects/designers: AGATHOM Co Ltd
Project Manager: Katja Aga Sachse Thom, Adam James Thom
Design team: Serafima Korovina, Stanley Sun, Joshua Henk, David Stone
Collaborators: VMF Structures
Engineers: Moses Structural engineers
Landscape Architect: AGATHOM Co. Ltd, Coivic Contracting Ltd
Suppliers: Torp Inc -windows and furniture
VAEV -Rugs
Lighting Designer: TPL, Viken Kendirjian
Project Sector: Residential +5 Mill
Photographers: Steven Evans Photography, doublespace Photography
In addition to the architectural design of both the exterior and interior, the design work included custom lighting fixtures, bespoke rugs, and built-in furniture, as well as the greenhouse and covered walkway, the pool, and the landscaping—each element working in concert to achieve a harmonious whole.
agathom.com



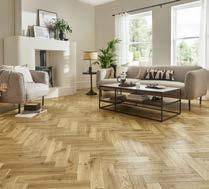
BMK Flooring was traditionally a wool carpet brand. However, recognising shifts in market trends towards more modern and contemporary hard flooring products the BMK brand started to change its focus. BMK is highly regarded as a leading specialist in Engineered Wood, Laminate, LVT and SPC. Our engineered wood and laminate products fall under the ‘Chene’ brand and are well known for quality and value.
Our engineered wood offering covers the most popular decors and finishes to further enhance our already strong reputation as a leader in quality and value. These are complemented by a selection of impressive display stands. We also have an exclusive collection of laminate ranges across various specifications, including a 72-hour aqua resistant range with registered embossed finish.
In recent years BMK has also become a market leader in the UK supply of SPC products through our exclusive Firmfit range. Having had huge success with the Firmfit Original range, we launched three brand new ranges in Firmfit Pre-grout, Encaustic Tile and the Silent collection.
For more information, please contact BMK Flooring on 0113 380 2800 or your local Area Sales Manager. For more information on Firmfit please visit www.firmfitfloor.co.uk
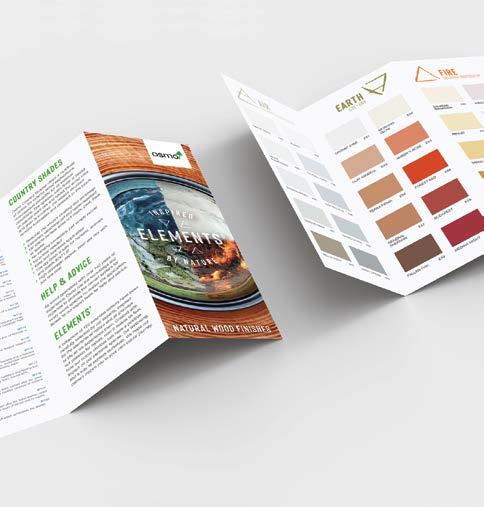




Experts in market-leading timber-based solutions for any surface, Havwoods has launched its new Woodbook. With new products being offered across a range of different collections for floors, walls and ceilings, Havwoods is continuing to prioritise the demands of its customers with innovative designs suitable for every project.
New Hushwood Flute colours - The wood panelling market has drastically evolved and grown as timber wall coverings offer longevity, style and texture. Designed to improve interior aesthetics as well as sound quality, the Hushwood Flute collection has been expanded to offer 8 new colours. From the Scandi-inspired Natural Oak and White on White to the daring Indigo and Forest, each panel is lightweight and easy to install.
New additions to Henley Collection - Combining texture and tone, the Henley Collection creates an authentic ambience and provides a hard-wearing solution for homes and commercial spaces. Havwoods has expanded this already popular collection to launch 4

new colours – Alba, Lucia, Rocca and Torri – in 200mm and 300mm widths. In addition, 8 new colours are now available to order in the 200mm width.
New Amalgama Boards in Venture Plank - Havwoods’ Venture Plank collection is a quality, highperformance, engineered board characterised by a comprehensive
spectrum of interesting shades and a smooth finish. Offering a multi-layered engineered European Oak construction, the new Amalgama colourway is available in 4 patterns – from the ontrend Herringbone and Chevron to the timeless 180mm Prime and 242mm Character boards.
www.havwoods.com/uk
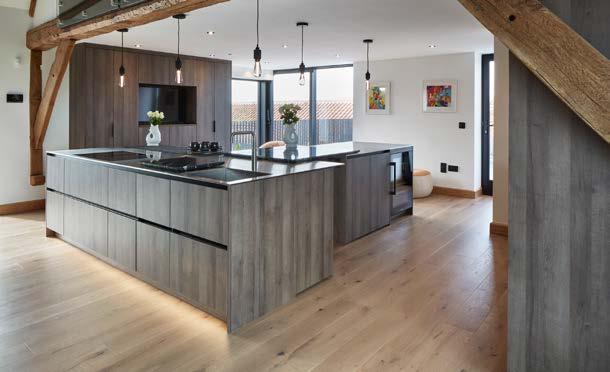


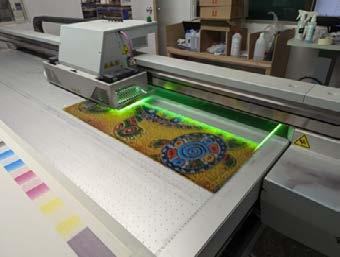
















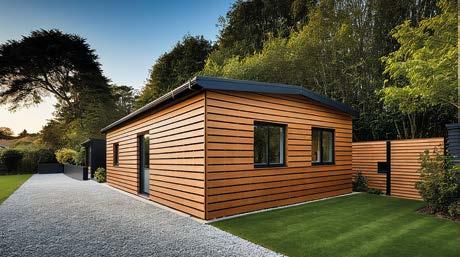
Following several years of development and testing, EnviroEcoWall is excited to announce that they have achieved the prestigious KIWA BDA Agrèment certification. Derek Ward, MD of EnviroEcoWall, commented, “This certification not only reaffirms our dedication to excellence but also highlights our mission to develop affordable housing options for young people and first-time buyers.”
The housing market is currently facing many significant challenges, not least of which is affordability for young buyers. EnviroEcoWall are committed to tackling this issue through their Enviro Eco Buildings concept. This approach prioritizes innovative design while ensuring that housing remains economically accessible, enabling the next generation to realise their home ownership dreams.
Their fireproof and flood-resistant construction methodology is a game-changer in the industry. During product development, they constructed a two-storey house in just a few days. Once fully furnished, they intentionally started fires in the ground-floor living room and a first-floor bedroom. Remarkably, under controlled conditions, architects, engineers, and council officials could safely navigate the building during the tests, touching walls and doors, demonstrating the superior safety of the structure. The house was restored and ready for occupancy in just four hours—all without any lingering smell of smoke.
One of the most compelling aspects of EnviroEcoWall buildings is their speed of construction. A bungalow can be built in as little as four days, while a twostorey home can be completed in five to six days. This rapid turnaround not only reduces costs but also addresses the urgent need for housing solutions being provided in a timely manner.
• Enhanced Safety: Working with Envirograf®, the buildings have been engineered to the highest safety standards and are completely fireproof, providing critical time for occupants to evacuate in emergencies.
• Energy Efficiency: Designed with energy conservation in mind, our structures lower heating and cooling costs, making them more affordable for homeowners.
• Durability: Built to withstand the test of time, our buildings are ideal for new constructions and retrofit projects alike.
• Strict Quality Control: The off-site fabrication process ensures precise dimensions, reduced build time, and minimises on-site waste.
Mr Ward went on to say, “We have developed a diverse range of buildings—from bungalows and houses to blocks of flats and school classrooms but now, with the ongoing housing crisis and the pressing demand for affordable options, our latest designs are tailored to help young buyers and first-time homeowners. However, EnviroEcoWall’s flexible design capabilities also empower architects to create customised affordable houses that can be completed both quickly and economically.”
He continued, “EnviroEcoWall is eager to partner with architects, builders, and property developers to explore collaborative solutions that address the urgent need for affordable, energy-efficient housing. By focusing on innovative methodologies, we aim to pave the way for a brighter future for aspiring homeowners. Let’s work together to make a difference in the housing landscape!”
For more details call 01227 286410 or email sales@enviroecowallpanels.com


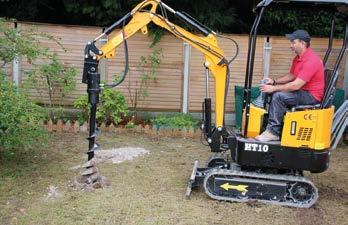


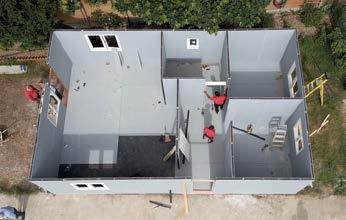
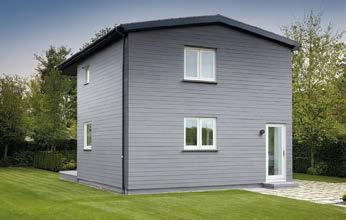
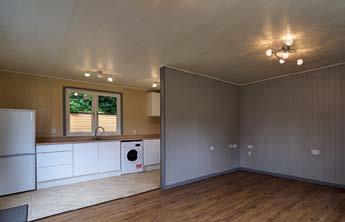


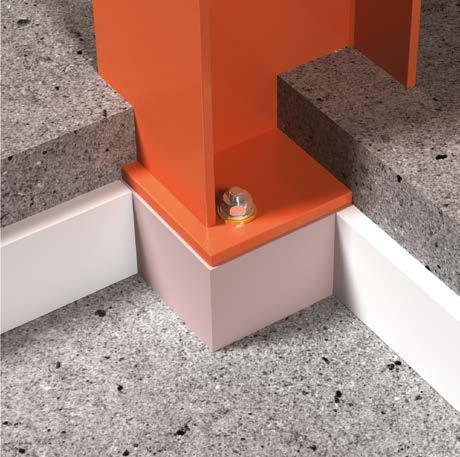
Striving for net zero? Structural thermal breaks manufacturer, Armatherm™, can support architects, specifiers and designers to ensure buildings are constructed with maximum efficiency in mind.
Thermal bridging poses a significant challenge in construction projects, because it enables the passage of energy to escape and enter a building, resulting in compromised thermal efficiency - and with it, a whole host of other issues.
To prevent this, Armatherm™ offers a range of solutions which have low thermal conductivity and high strength, and are designed to prevent thermal bridging. These solutions minimise energy loss, providing a cost-effective and reliable solution.
The range from Armatherm™ includes Armatherm™ 500, a high strength, thermoset polyurethane manufactured in several densities.
Idealfor:foundations,parapetsandmore
The Armatherm™ Z girt is another innovative, thermally broken cladding support connection solution which prevents excessive heat flow and potential condensation problems otherwise associated with thermal bridging.
Idealfor:claddingandbuildingfaçades
Armatherm™’s innovative FRR material provides a combination of low thermal conductivity and high compressive strength, and has been used in hundreds of structural steel framing connections transferring load in moment and shear conditions.
Ideal for: interior and exterior steelwork, concrete androofpenetrations

Armatherm™ also offers a design service, collaborating with architects, specifiers, and designers from the project’s conception, ensuring that thermal breaks are integrated into the initial designs. By addressing potential thermal bridging points at the earlier stages, architects can make informed decisions that optimise energy efficiency, without compromising on functionality or aesthetics.
As well as recommending the best thermal break materials and identifying where they will be required to combat thermal bridging.
Explore the Full Range of Thermal Break Solutions www.armatherm.co.uk/thermal-break-materials/
Speak to Armatherm™’s Expert Team www.armatherm.co.uk
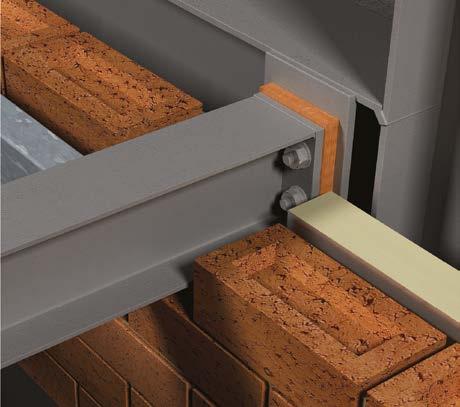

Armatherm™








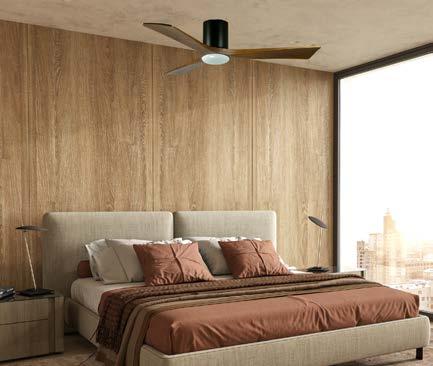

Consort Claudgen's new DF2E downflow fan heater has a 7-day timer and six temperature settings per day, allowing you to personalise your comfort. Features include open window detection, a digital lock, a large LCD screen, a digital variable thermostat, and a reliable battery backup to keep the clock running during power outages. The heater continues its heating programme after power is restored.
The heater offers quick warmth and allows you to choose between 1kW or 2kW heat output during the installation. As it approaches the desired temperature, it automatically reduces the heat output to 1kW
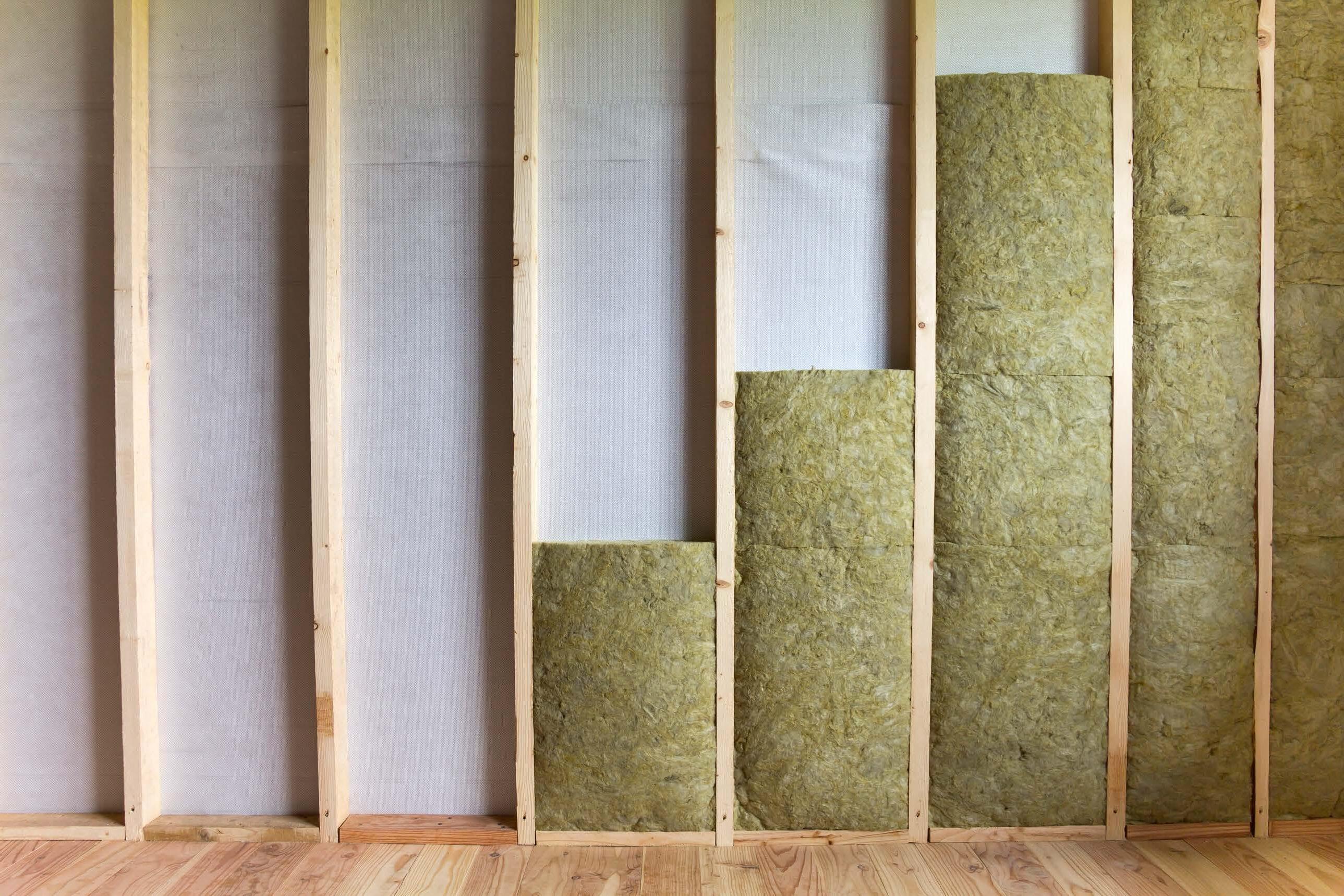
Achieve specified thermal performance with stone wool insulation that helps to close the thermal performance gap – supported by independent testing.
The new ROCKWOOL Technical Bulletin details:
• The results of independent thermal testing
• How ROCKWOOL stone wool insulation knits together to form a continuous insulating layer
• How ROCKWOOL products can contribute to improved thermal performance
Download the Technical



Transforming spaces with warmth and style since 2015, Radiator Outlet brings you top-quality radiators without the premium price tag. Our journey began with a mission to provide topnotch radiators at prices that won’t break the bank, and today, we’re proud to expand our offerings to include stunning bathroom suites and efficient underfloor heating systems. With over 16,000 glowing 5-star reviews, our commitment to excellence is evident in every product we offer.
We believe in no compromises. Our radiators are manufactured to the highest standards, using premium materials to ensure durability, impressive heat output and sleek finishes. Even in the face of rising global costs, we’ve kept our promise of delivering quality products, providing you with reliable and stylish radiators.
Our direct manufacturing and warehousing capabilities mean you won’t experience stocking issues, ensuring prompt delivery. Plus, our hasslefree 10-year warranty gives you peace of mind, knowing that any concerns will be addressed directly by us.
We’ve taken our years of expertise in providing quality radiators and applied it to creating affordable, stylish bathrooms. From complete bathroom suites to individual pieces including freestanding bathtubs and elegant basins, we’ve got everything you need to transform your bathroom into a luxurious retreat.
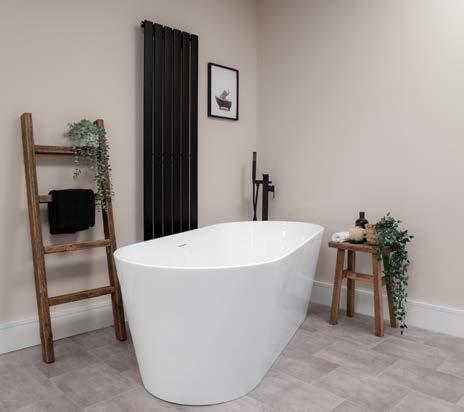

Each product in our bathroom range is selected for its quality, style and affordability, ensuring you get the best value for your money. Whether you’re renovating or building from scratch, Radiator Outlet’s bathroom collection offers you the same high standards you’ve come to expect from our radiators.
Experience the luxury of warm floors with Toasty Toes by Radiator Outlet. Our affordable underfloor heating kits include electric and water-based systems, designed to suit your space. Whether you need a low-wattage solution for a small area or a high-wattage system for larger spaces, you'll find the perfect fit to keep your feet toasty.
Our range also includes essential accessories including thermostats, insulation and valves, making installation and operation seamless.
Transform your space with Radiator Outlet, where quality, style and affordability come together and discover why we’re the trusted choice for all your home comfort needs.
Radiator Outlet – The home of affordable comfort.
www.radiatoroutlet.co.uk

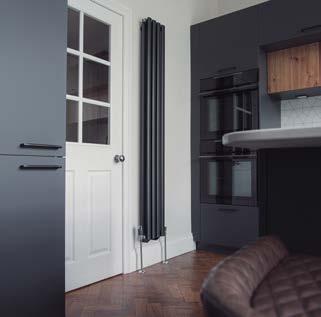
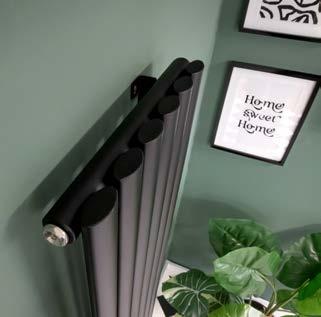
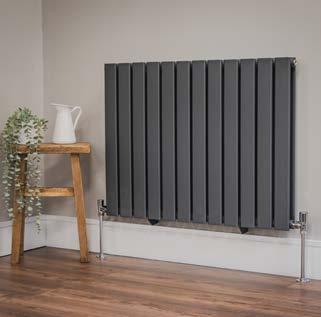
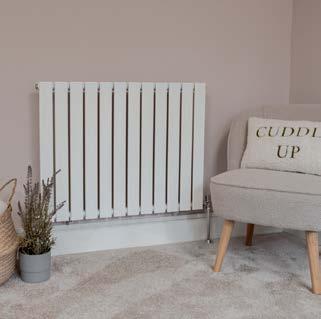

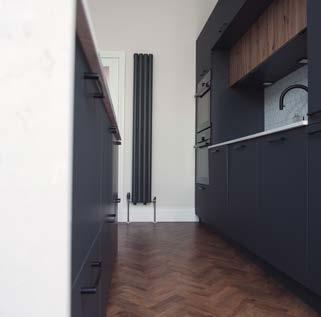
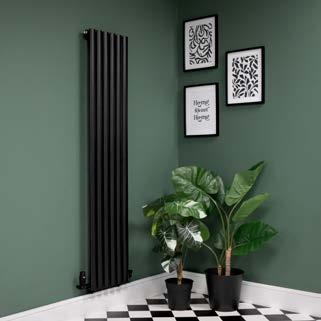
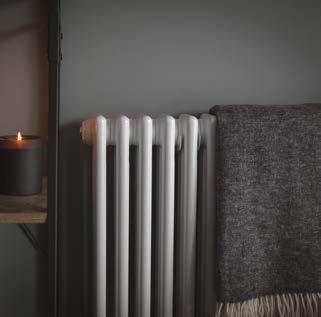
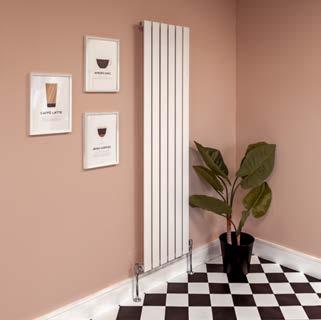
Website:
Email:

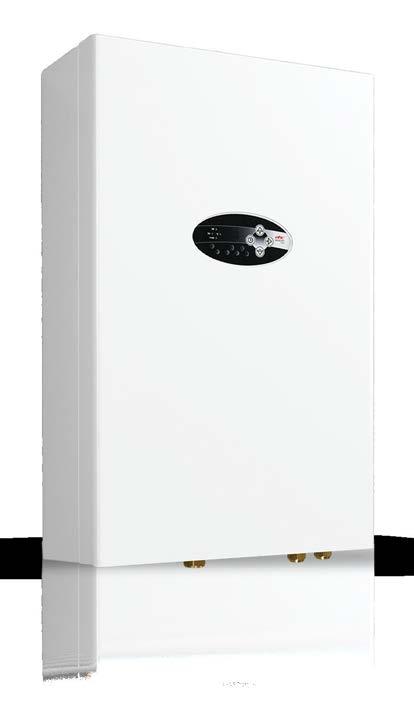









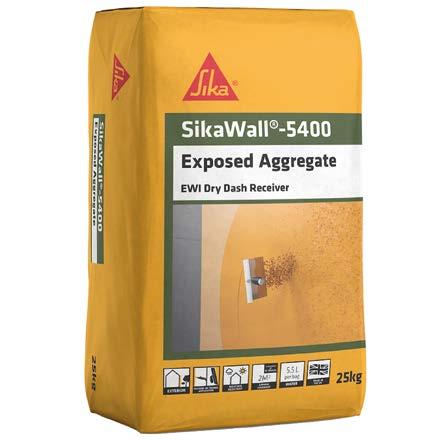
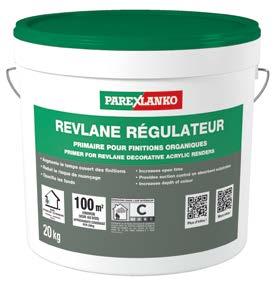
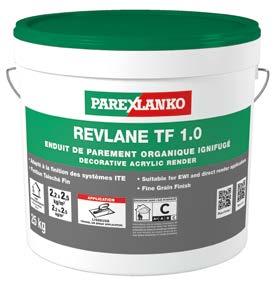

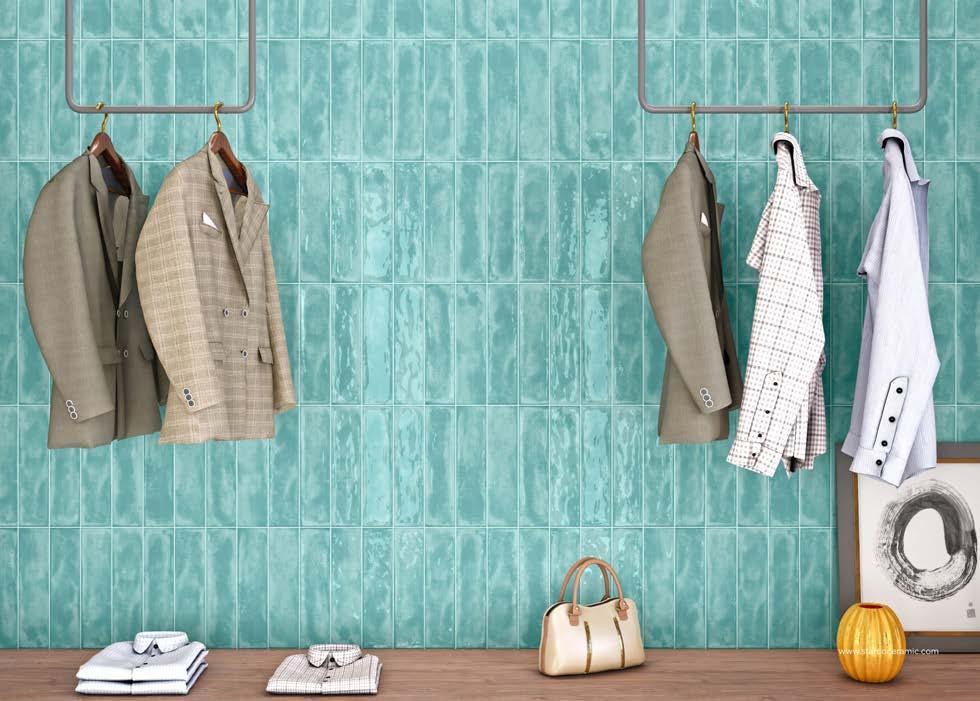
Add a Splash of Colour with Direct Tile Warehouse
We all need a little splash of colour in our lives. Sometimes, all it takes is something subtle to make a statement.
As UDesign suggest: “Think of a well-dressed man in a suit. The suit is the largest area and is normally not
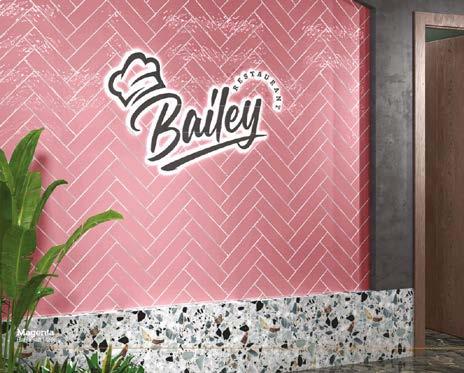
a saturated colour. The shirt may be coloured, but not too brightly, while the tie allows for a splash of pure colour without upsetting the overall scheme.”
What better way to transform your space than with stunning tiles that bring a splash of colour into your home? From eye-catching terrazzo, timeless terracotta, or daring patterns and textures, we’ve got you covered.
Whether you’re looking to add a pop of colourful detailing around your bathtub, a bold statement on your kitchen floors, or a whimsical touch to your living room walls, let’s dive into some of our favourite looks.
Say hello to the Handcraft Pink Subway Tiles—a must-have for anyone looking to make a bold statement and embrace their inner Barbie. With their punchy pink shade, wave-like pattern, and slightly narrower size than classic metro tiles, they bring a fresh, modern twist to your space.
Pair these tiles with white, wood, or grey tones to create a room that feels contemporary and balanced rather than overly sweet.
They’re ideal for a kitchen backsplash or a feature wall in your bathroom, adding a playful splash of colour. Think of them as the life of the pastel party— bold, bright, and unapologetically fun.
Add a splash of colour and a touch of seaside charm with the Splendour Aqua Tiles. Their soft, aquatic shade, like tranquil seas and blue skies, will transform your living room, bathroom or kitchen into a serene retreat. These metro-style tiles feature a glossy, rippled finish that adds a beautiful texture and reflects light, creating depth and brightness.
Their 7.5 x 30 cm shape is versatile and perfect for a range of layouts, especially the trendy herringbone pattern. Combine them with minimalist décor, rustic elements like jute rugs or wooden stools for a cosy, beachy vibe, and metallic accents like gold or brass for a luxurious touch.
Transform your home with our new Eleganza Sage Ripple Tiles, designed to bring nature indoors with their soothing sage green tones and gentle ripple effect. Their contemporary design and subtle matt finish create a serene and modern feel, ideal for adding a splash of colour into calming schemes.
Pair these tiles with neutral tones like beige or grey for a cohesive look, add plants or botanical prints for a relaxing, spa-like environment, and use textured fabrics like linen or cotton to complement the ripple effect.

Calling all teal lovers! Dive into our brand-new Slate Way Ocean Tiles featuring a stunning marbleeffect veining for a splash of colour reaching new (ocean) depths. Ideal for bathrooms, kitchens, or living rooms, these high-quality porcelain tiles pair perfectly with crisp white or soft grey walls.
"What better way to transform your space than with stunning tiles that bring a splash of colour into your home?"
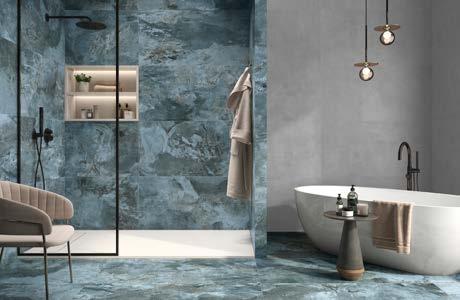
Featuring precision-cut rectified edges, which are perfect for open-plan layouts, we recommend furnishing the space with natural wood elements and white or light grey furniture to keep the look airy and calm.
Incorporate accessories in teal or aqua tones and use soft textiles like linen curtains and cushions to enhance the calming vibe.
Say yes to our Tutti Frutti Terrazzo Tiles, bursting with a playful array of multi-tonal chips and abstract patterns. Perfect for adding a splash of colour, these irresistibly stylish tiles are great for both walls and floors. Use them to make a statement on their own, or mix with our hexagon multi-terrazzo tiles for a bold look.
You can also pair them with vibrant wall or floor tiles in coordinating tones. To complement these tiles, go for a vibrant interior scheme like pastel pink, mint, or mustard yellow walls.
Finish the whimsical look with colourful furnishings and quirky textiles like patterned cushions and retro-inspired furniture.

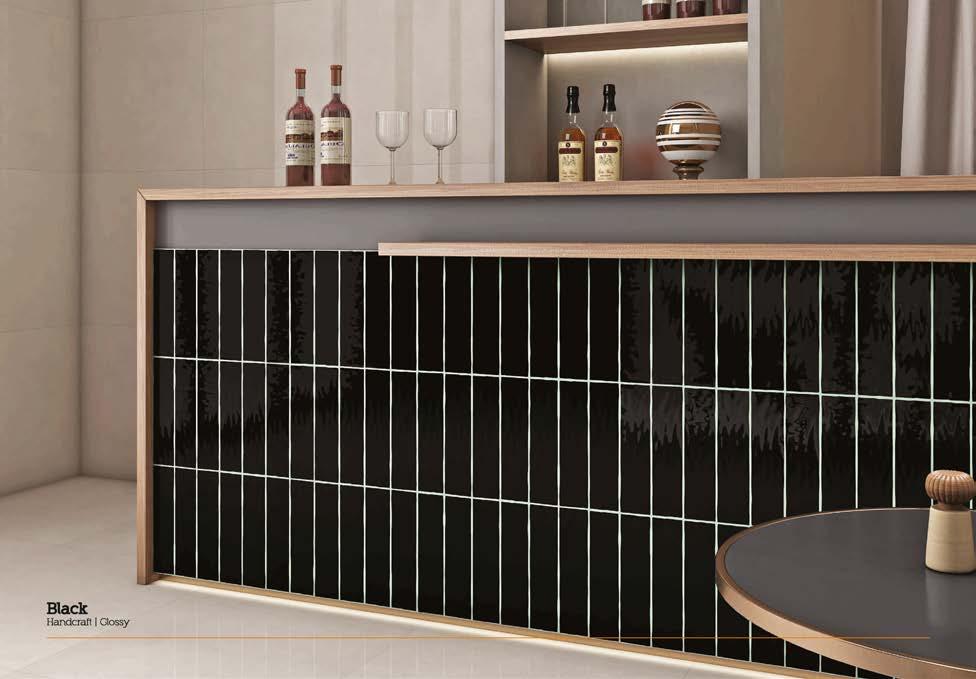
Craving a tranquil and calming space? Our Vint Blue Stone Tiles, made from high-quality porcelain, are perfect for creating a soothing scheme. Sized at 60cm x 60cm, these tiles are ideal for creating stunning feature walls or floors. Their matt finish and precision-cut edges ensure a seamless look, while their R9 anti-slip rating prioritises safety without compromising on style.
Pair these captivating blue stone-effect tiles with white, grey, or wood-effect furniture to achieve a seamless look.
Complete the scheme with white or light grey furniture, and add natural textures like jute rugs and wooden accessories for a extra cosy feel.
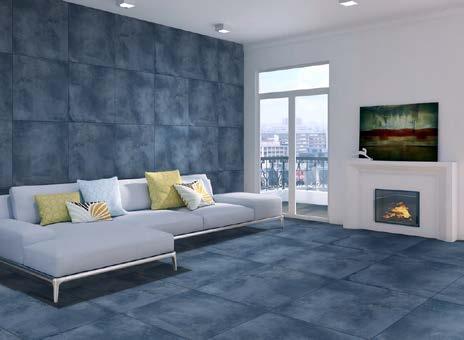
Meet the newest member of the Handcraft collection: the Handcraft Black Subway Tiles—a sophisticated sibling to the beloved pink version. For a more dramatic effect, consider pairing these metro tiles with deep, moody wall colours like charcoal or navy.
Furnish your space with sleek black or metallic accents, and add plush textures like velvet cushions and throws for a splash of colour. Remember, your choice of grout can dramatically transform the final appearance, so choose wisely!
Transform your outdoor space with our Quartz Black Porcelain Paving Slabs. Featuring precision-
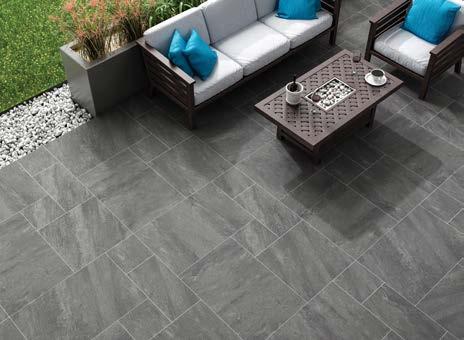
cut edges, these slabs are easy to install and offer an R11 anti-slip finish with frost-resistant properties, perfect for the ever-changing British weather. Made from extra-thick 2cm deep porcelain, they are designed for durability and strength, ensuring your outdoor area remains beautiful for years to come.
Pair these tiles with sleek outdoor furniture, lush greenery in contemporary planters and add a splash of colour with outdoor cushions to create an inviting and stylish oasis.
Drench your home in sunny Mediterranean vibes with our Eleganza Terracotta Coloured Tiles. Mixing rustic charm with a modern feel and matt finish, these tiles are perfect for creating eye-catching splashbacks in kitchens and bathrooms. Available in three additional bold shades — blue, green, and beige — these tiles pair beautifully with matt black or brass taps and rattan furnishings for a contemporary look.
Elevate the scheme with white or light cream walls, and introduce elements like terracotta pots, woven baskets, and colorful textiles to elevate the sunkissed feel.
Looking to add rustic charm to your home? Enter our brand-new Amsterdam Ochre Tiles. These vintage-inspired tiles bring a cosy farmhouse feel with their warm tones of yellow, orange, and brown, adding a splash of colour and warmth to any room. Designed for easy installation with their interlocking pattern, these tiles are also available in gorgeous grey or timeless terracotta.
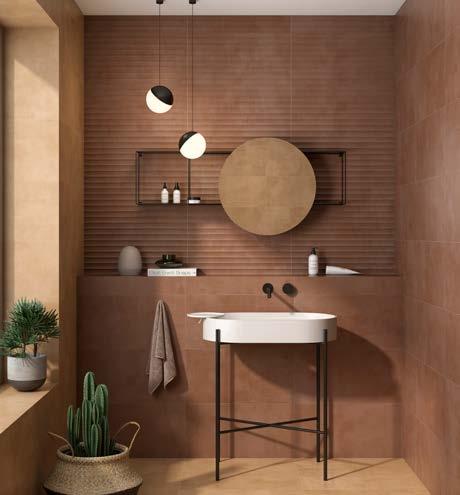
Pair these with soft, earthy paint colours like muted sage or warm beige and furnish with rustic wooden pieces and vintage-inspired decor to complete the look.
Feeling inspired to add a splash of colour to your home? Browse the full range of colourful tiles at Direct Tile Warehouse today. www.directtilewarehouse.com
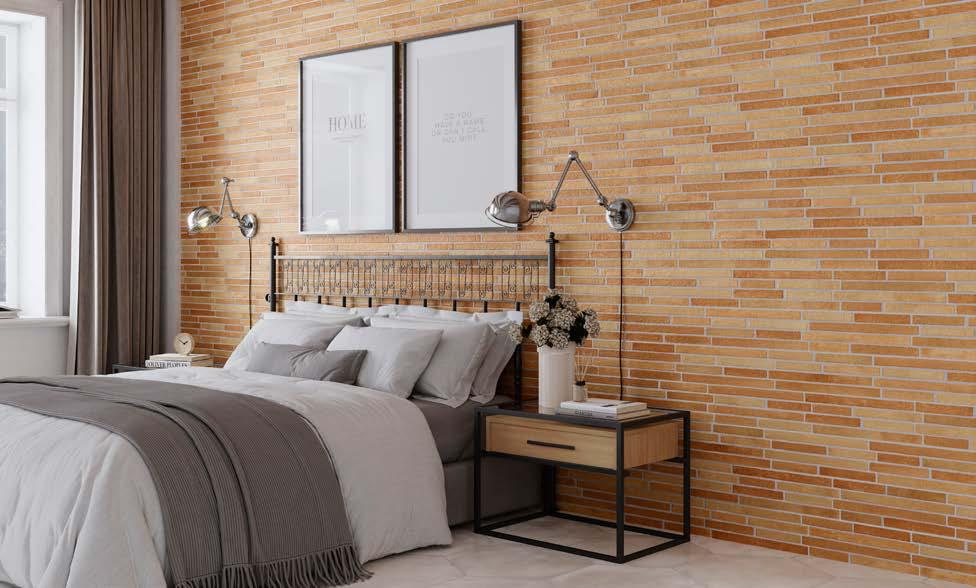

Bespoke & antique billiards. Chosen by design.
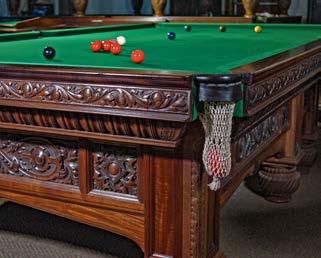







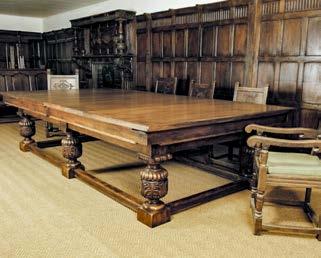
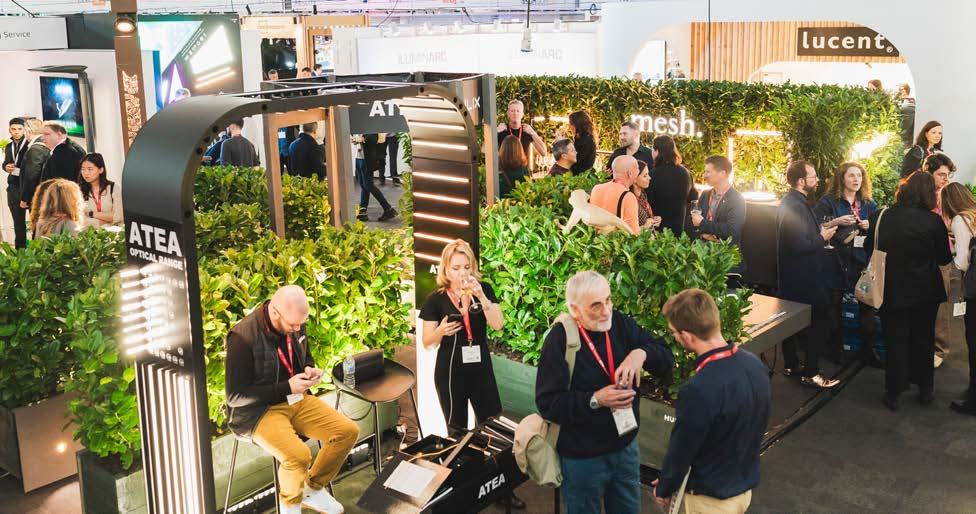

Held at the Business Design Centre in Islington, London, LiGHT 24 is the UK’s only trade show dedicated to high-end lighting specification. Held annually, over two-days in November it attracts designers and specifiers from all areas of the industry looking to be inspired, educated, and grow their professional network.
Having attracted almost 5,000 visitors in 2023architects, interior designers, lighting designers, engineers, and specifiers head to LiGHT in their thousands to see the very latest product innovations and launches from 100s of exhibiting architectural and decorative lighting brands.
Run by [d]arc media – the leading media company in lighting design - the show also features the highly regarded [d]arc thoughts talks programme.

Moderated by editors from the leading lighting design magazines arc and darc, as well as guest moderators, the talks delve deeper into the latest topics and trends affecting lighting and design –whether that’s looking at circular economy and sustainability, designing for wellness, or diversity in design.
LiGHT also provides endless opportunities for visitors to make new connections, whether that’s through the late-night drinks party, networking brunch, or while working in the dedicated co-working space, or re-energising in the Associations Lounge.
The 2024 edition of the show will take place on 20 and 21 November and is completely free to attend. For more information, including an exhibitor list and talks programme schedule, head to: www.lightexpo.london.

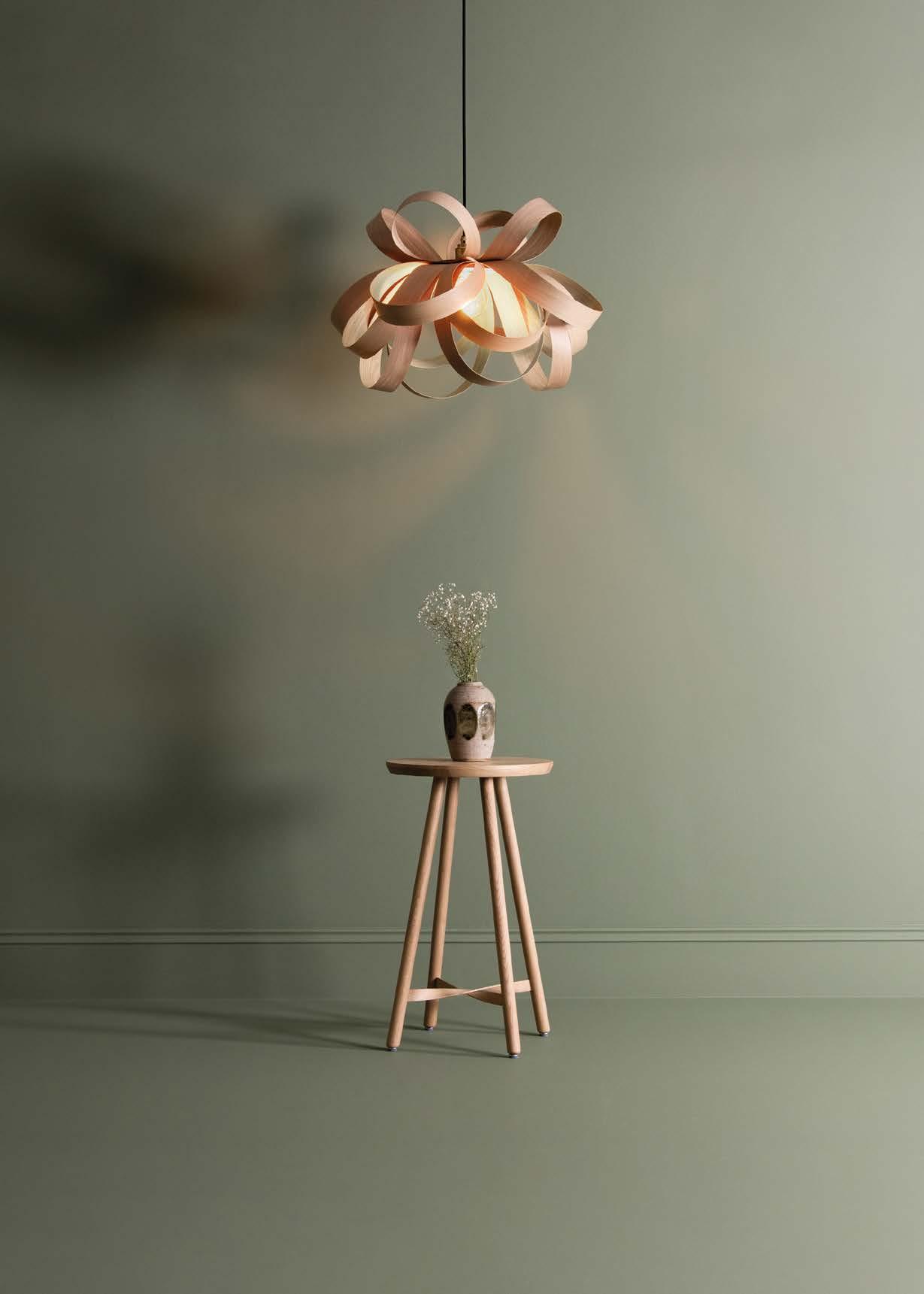

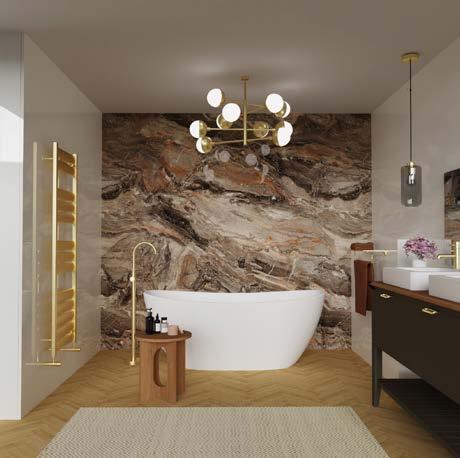
Decorative Panels Lamination has launched a new product, dp-Crystal Slim - a collection of over 16 REHAU designs from their Pure, Strong and Deep ranges, designed for vertical indoor use, perfect for splashbacks and wet wall applications. With an easy to clean, hygienic surface, dp-Crystal Slim is a suitable replacement for traditional bathroom and kitchen wall tiles. It is an ideal substitute for glass, tile or traditional stone and marble in all hospitality and retail environments.
dp-Crystal Slim boasts exceptional durability, resisting scratches, heat, and chemicals, making it an ideal choice for high-traffic areas. Its sleek and modern aesthetic will elevate any space, while its low maintenance requirements ensure a hassle-free experience. The crystal glass surface is non-porous, preventing the growth of bacteria and mould, making it a hygienic choice for kitchens, bathrooms, or even healthcare facilities.
The versatility of dp-Crystal Slim knows no bounds. It is suitable for kitchen walls under cupboards, shower walls, basin splash backs, kitchen splashbacks. dp-Crystal Slim is perfect as a centre panel for furniture or media units. Its acrylic surface is only 4mm thick, is 50% lighter than real glass and 10x less brittle. It is the perfect surface finish for hospitality and retail interiors. dp-Crystal Slim can be easily machined on site using conventional woodworking tools, no need for templating, off site working and revisiting to install at a later date. Suitable replacement for traditional bathroom or kitchen wall tiles.
It can be used to create stunning feature walls or elegant backsplashes. Its slim profile and lightweight

design make it easy to handle and install, reducing labour costs and minimizing environmental impact.
dp-Crystal Slim is not just an ordinary surface finish. It is a masterpiece crafted with precision and care to deliver a product that is both visually stunning and incredibly durable. The slim design adds a touch of sophistication to any setting, making it the perfect choice for those who appreciate the finer things in life. But what truly sets dp-Crystal Slim apart is its unrivalled strength. Made with the highest quality materials, this product is built to last.
Whether you're working on a large-scale commercial project or a bespoke residential design, Decorative Panels are here to help you achieve your creative vision. dp-Crystal Slim is available in high-gloss and matt versions in quantities from as little as just one laminated, acrylic sheet.
www.decorativepanels.co.uk
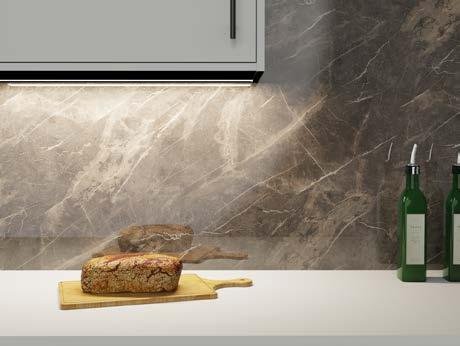
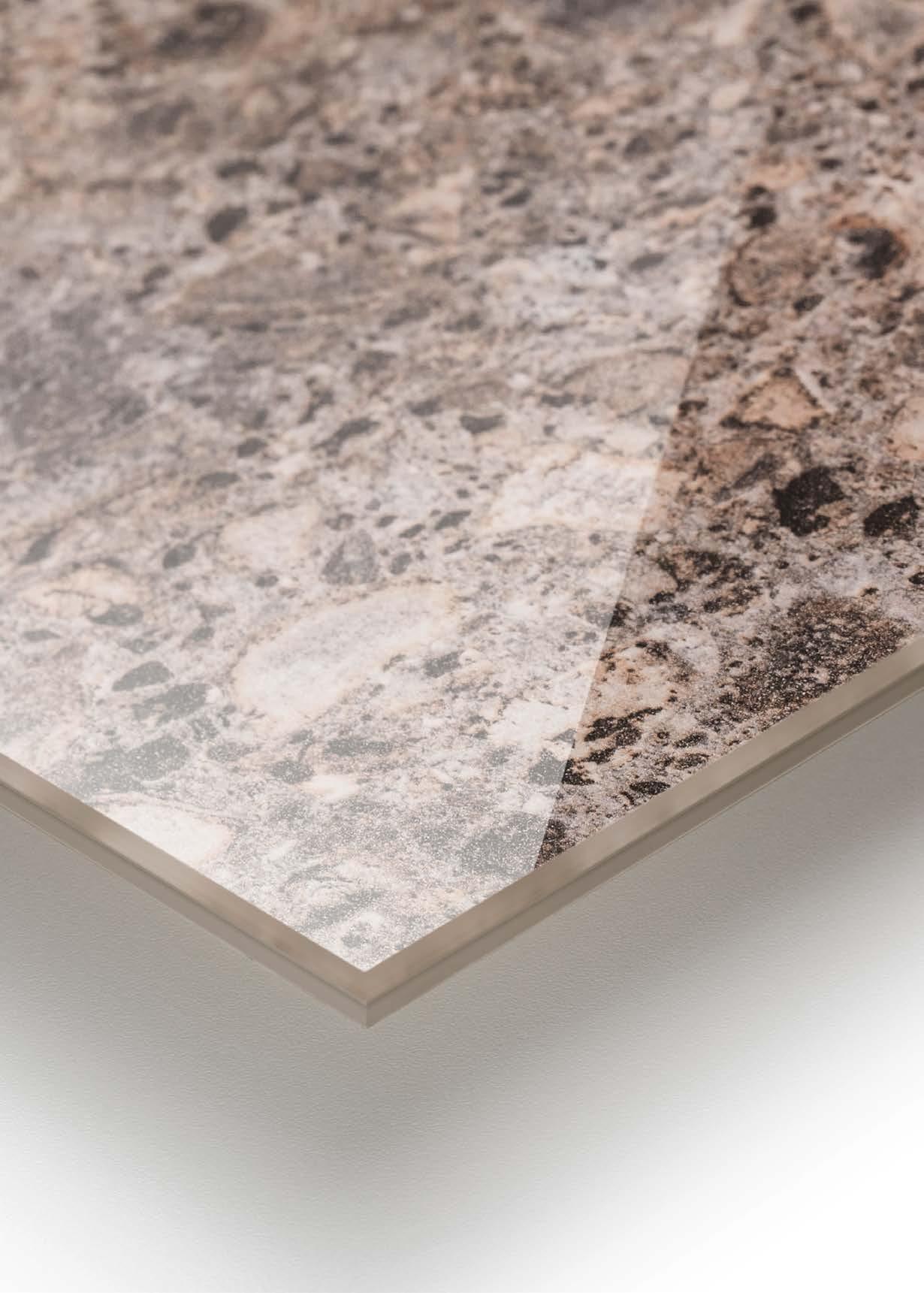

Key benefits:
Designed for vertical indoor use, dp-crystal slim is perfect for splashback and wet wall applications. With its easy to clean, hygienic surface, dp-crystal slim is a suitable replacement for traditional bathroom and kitchen wall tiles.
dp-crystal slim is the ideal glass, tile or traditional stone and marble substitute for all hospitality and retail environments.
Available to order in quantities from as little as just one laminated acrylic sheet with dimensions: 2800mm x 1300mm x 4mm.
Visit www.decorativepanels.co.uk to explore the full dp-crystal slim range within our dp-limitless portfolio.

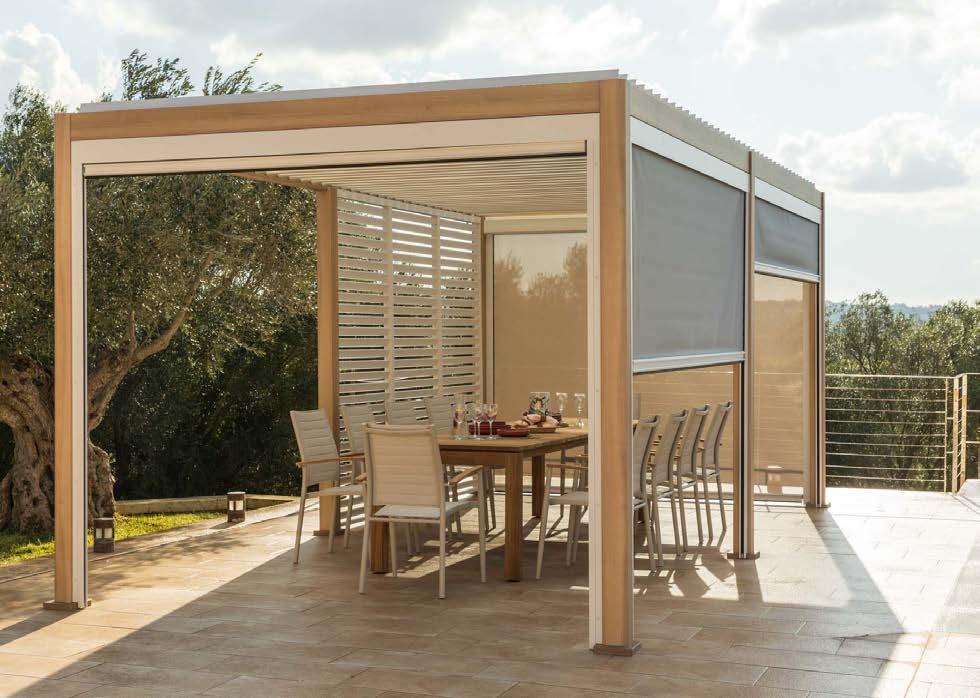
Looking ahead to the changing season, outdoor furniture specialist, LifestyleGarden®, can help bring autumn elegance to your garden, patio, summerhouse and conservatory, with beautiful collections to suit any style.
When it comes to outdoor living in the UK, where we are the mercy of the weather for 12 months of the year, pergolas offer much needed protection against the elements and will help form the basis of comfortable garden rooms. These stylish structures also offer the perfect framework for decorative accessories and, for lovers of plants, will protect more delicate blooms from the worst of the elements as we head into the colder months.
For those who love alfresco dining, LifestyleGarden® pergolas are the aspirational choice, with varying degrees of shelter to choose between. The main frame of the pergola is available in a robust oak-look aluminium frame with an adjustable single layer louvred roof that can be fortified with fixed louvre walls or pull-down aluminium screens. The main frames are available in 3x6m with six legs or 3x4m with four legs, in either charcoal or white colours.
See your pergola as the framework for the living work of art that will become your garden room and let your creative spirit soar. The same protective shelter means you can array the zone beneath with fabric hangings and soft furnishings, fairy lights and hurricane lanterns, even shelves with books for a bohemian outdoor chillout zone and entertaining space. LifestyleGarden® collection of pergolas
An outdoor living area for entertaining, working, working out, playing with children or relaxing with a good book, which seamlessly merges with the home interior, is the aspirational lifestyle of choice for contemporary consumers and traditionalists alike. If you want to bring the comfort of your living room into the great outdoors, the right choice out furniture is just as crucial as it is inside the home when it comes to achieving the desired look.

LifestyleGarden® has a broad array of collections to choose from, which range from the compact, contemporary and versatile for the ultimate urban experience, to luxurious country villa loungers for when space is on your side and the garden is your oyster. With flexible mix and match options available, you can build your optimum furniture set from an extensive portfolio of chairs and tables.
In Grey and Coral Sand with teak accents, the Espoo chair is perfectly matched with the Urbanite round table.
New for 2025 are the Urbanite aluminium round table and Espoo padded stackable chair, for a premium outdoor dining experience at affordable mid-range prices. Together they make a versatile combination which works equally well as a dining or outdoor working set and can be easily stacked and stored when not in use. More affordable than sofa and lounge sets, these solutions are able to accommodate a similar number of guests for a fraction of the price.
As a pioneer in the field of outdoor furniture, LifestyleGarden® is renowned in the industry for its material innovations, which range from beautiful contemporary bistro sets constructed from 100% recycled Social Plastic and salvaged ocean plastics (DuraOcean) to the quick-drying, breathable Textilene®, which has built-in ergonomic padding. The round Urbanite table features a wide-slat Duraboard® tabletop, utilising LifestyleGarden®’s latest print technology for peak durability. the new round table coupled with six Espoo chairs can retail for under £1,000.

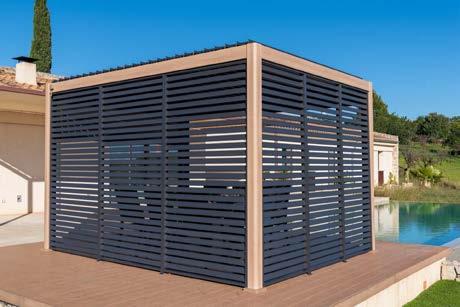
"See your pergola as the framework for the living work of art that will become your garden room and let your creative spirit soar."


The design-led Martinique woven collection features a soft, curved forms with a variety of colour options. Chairs, tables, sofas, and ottomans are enhanced with a natural, tactile finish that is also durable and easy to maintain thanks to the Petan® material, LifestyleGarden®’s synthetic handwoven wicker, on a lightweight aluminium base. Newly introduced tables include a height-adjustable model with rounded edges and a digitally-printed, wide-slat Duraboard® tabletop, which enables you to switch between coffee table and dining height. Two subtle neutral colourways of Woodsmoke and Rockridge Grey will complement almost any outdoor décor and also look great in a conservatory or summer house.
For more information and to order online visit: lifestylegarden.co.uk
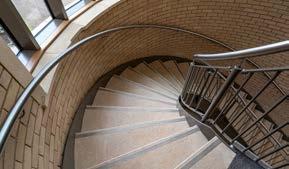
At Stoneworld, we our investments into the latest precision masonry technology mean we offer our clients innovative and beautiful solutions for interiors and exteriors in the finest natural stone available. Whether you’re looking for classical or contemporary, we have the knowledge and technology to work with you from start to finish. Here’s how:
Our 3D templating technology means we can visit your client site and take accurate and precise measurements of the space, alongside designs or drawings. Our experts can take this information and help you choose a design and material which will best achieve the desired result.

Next, our team of experts work with you to help make your vision a reality. We can advise on edging, material, finish and much more, with over two decades of experience with natural stone, your project is in good hands.
Our masonry team then create your staircase in premium natural stone. With state-of-the-art machinery, and our highly skilled team, we are able to take on large, complex projects with ease, from residential to commercial and public realm. Our stone is cut, edged and finished to your specification, taking into account technical requirements such as slip resistance and thickness, alongside bespoke features such as embedded lighting.
Finally, we also provide installation meaning you don’t have to worry about a thing. Our team can take care of every step of the process; templating, designing, creating and installing your client’s dream centrepiece with care and expertise from concept to creation and beyond.
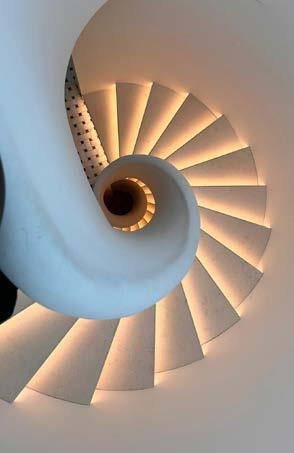
Find out more about our masonry capabilities on our website at www.stoneworld.co.uk, or contact our team on 01844 279274.
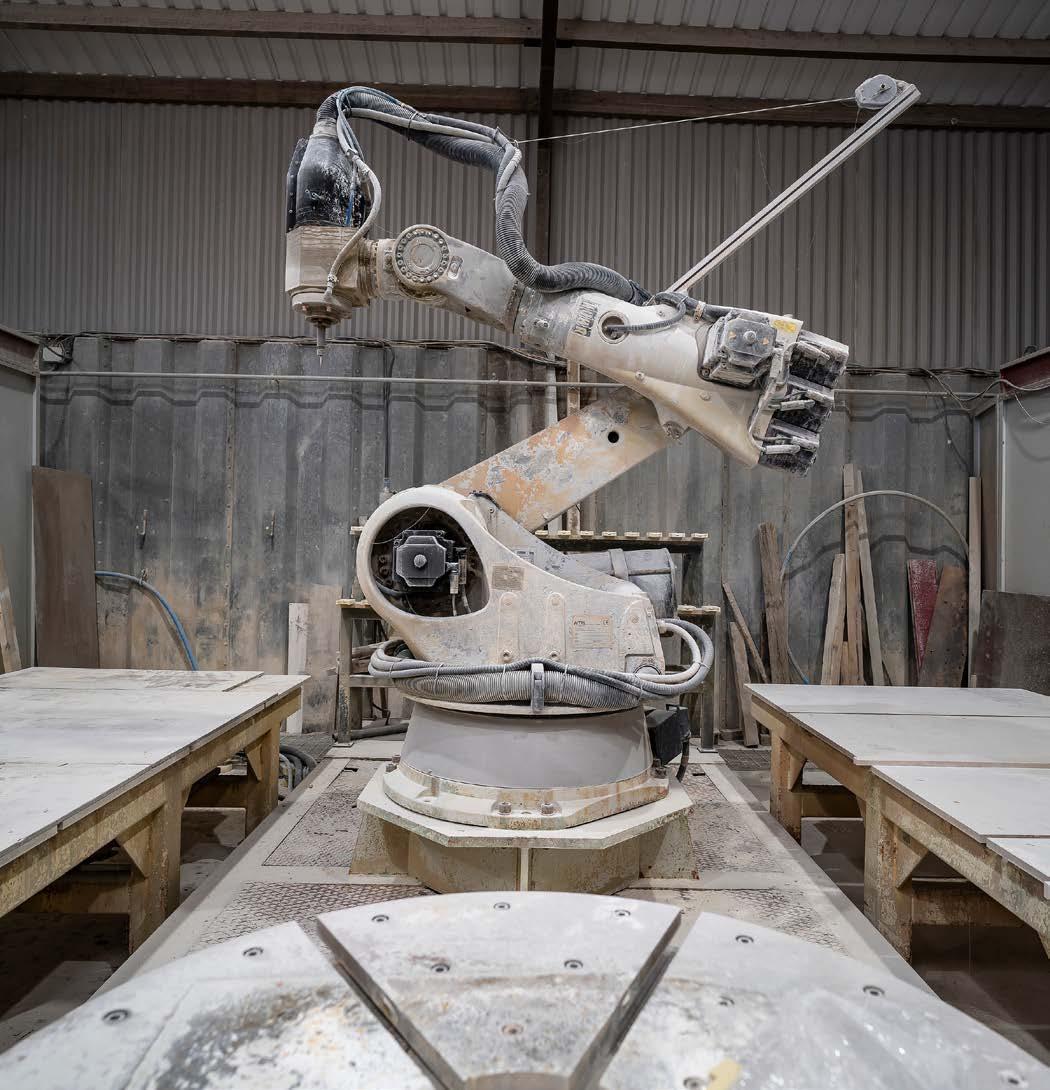



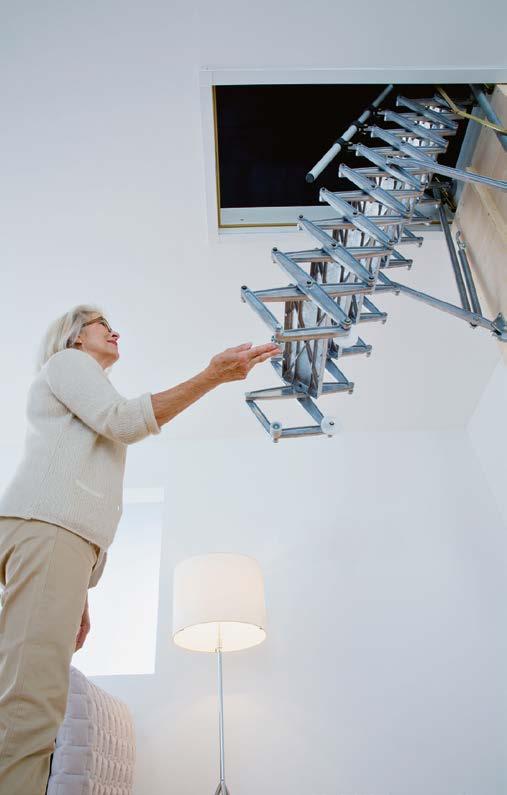







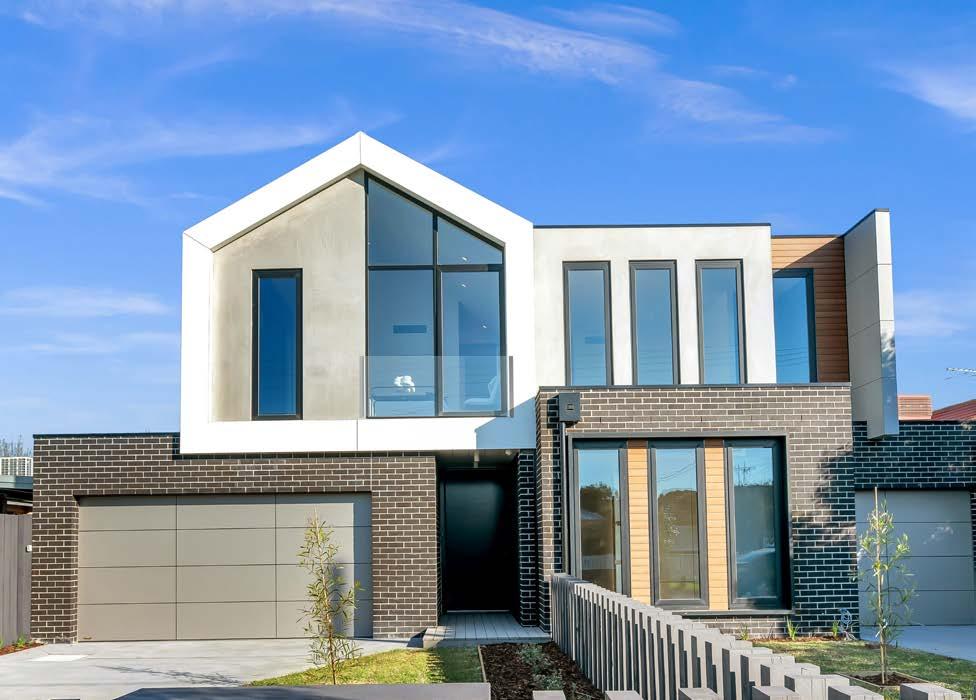
Named after the famous scene from Romeo and Juliet, the Juliet Balcony is placed in-front of a window or door. Allowing the window to open fully and transform into a balcony. You might have heard them called French Balconies or Faux Balcony. At Pure Vista, our system is called ARIA.
You can stand inside your home as if on a balcony, letting the fresh air in. Widely used throughout France and Italy, this style of balcony is increasing in popularity here in the UK.
Using two sides of channel which fix onto the wall around the window and a solid glass panel held between them.
1. Improved Light
Juliet Balconies are a perfect way to increase light in your room. The use of a full-length glass door massively increases the sunlight pouring into the room, the glass balcony will not obstruct this.
2. Safety
The solid glass panel is installed close to the wall of the house. This significantly reduces the chance of small items falling through a gap. The system is also strong and secure, tested to 0.74kN loading making it suitable for domestic installation.
3. Increased Ventilation
With a Juliet Balcony installed, you are more likely to have the door open more often. The flow of fresh air into your home will work wonders!
4. Subtle in appearance
The channel profiles used for a Juliet balcony are thin in comparison to traditional glass balustrade. They will not be seen from inside the room and are subtle enough to suit any property from the outside. They are available in a range of colours.
5. Cost
In comparison to traditional balconies, the Juliet Style is much more cost-effective for installers and homeowners. Supplied in one compact box and delivered to you, you can have a balcony without an extension.
www.pure-vista.co.uk sales@pure-vista.com | 01208 261040
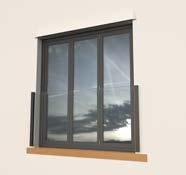
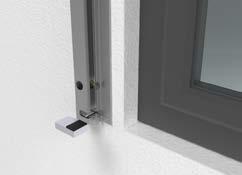


Juliet Balcony from Pure Vista.
Juliet Balcony from Pure Vista.
Channel easy to install, tested to 0.74kN & available to order now!
Channel easy to install, tested to 0.74kN & available to order now!
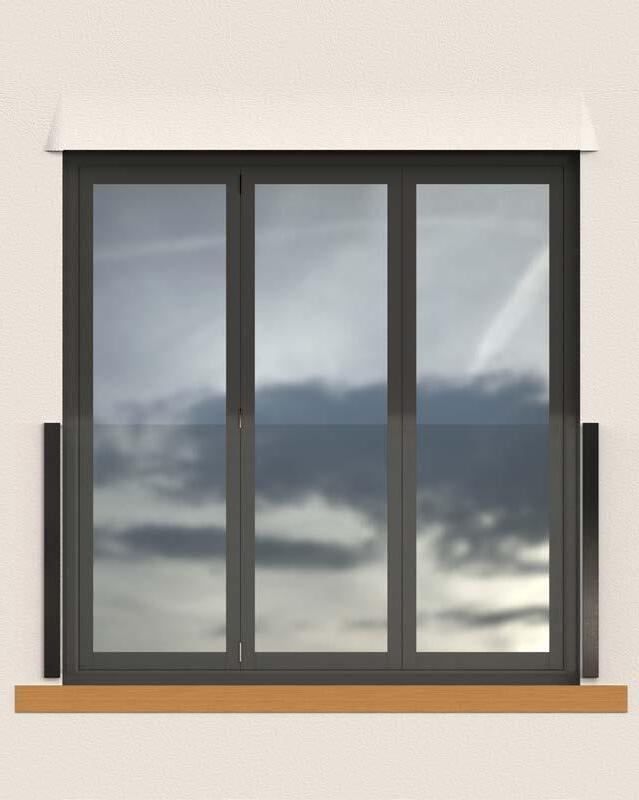

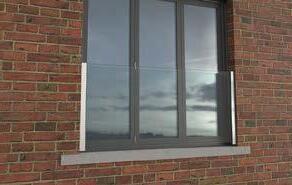





Anodised 25µm
Anodised 25µm
Tested to BSI regulations
Tested to BSI regulations
Up to 3m wide glass
Up to 3m wide glass
The ARIA Juliet channel is tested to 0.74kN per metre fixing into concrete and steel.
The ARIA Juliet channel is tested to 0.74kN per metre fixing into concrete and steel.
Suitable for glass thickness of 13.5mm, 17.5mm & 21.5mm.
Suitable for glass thickness of 13.5mm, 17.5mm & 21.5mm.
The lightweight Aluminium channel is anodised to 25 microns, ensuring protection from the elements.
The lightweight Aluminium channel is anodised to 25 microns, ensuring protection from the elements.
The glass is held securely in place with a solid Aluminium block within the channel.
The glass is held securely in place with a solid Aluminium block within the channel.


We


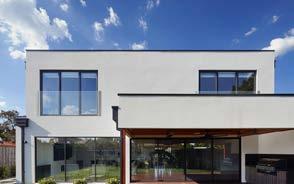








KEP Lifts offer superior expertise in creating residential, commercial and event solutions for all budgets with extensive experience Lift Industry. As well as supply and installing a vast range of lifts and platforms we also explore economical and effective refurbishment solutions. We are proud to have worked in famous iconic landmarks and buildings across the country as well as many private residences and at some of the biggest sporting events.
Our team work with designers, architects, builders, event companies and directly with the end-user building an impressive portfolio of solutions. Through our wide-ranging and varied projects we have built a reputation to bring our ever-increasing product knowledge along with our creativity to every project. For our customer this means there are no limitations to what we can achieve together. We have worked with all building types including modern city offices; hotels, restaurants and cafes, temporary structures for sporting events, landmark buildings and historic homes amongst many others. Our solutions can cater for lifts with any requirements whether they be new or refurbishment, standard or bespoke. We also provide lifts with heavy load capacity up to 2000Kg meaning they can support special floor finishes as well as all barrier and balustrades types.
Working with the most renowned names in the Industry our team of experts will guide you through the whole of your lift project from concept and design, through installation to a continuing relationship providing aftercare. Our team of experts will ensure that the end result meets all
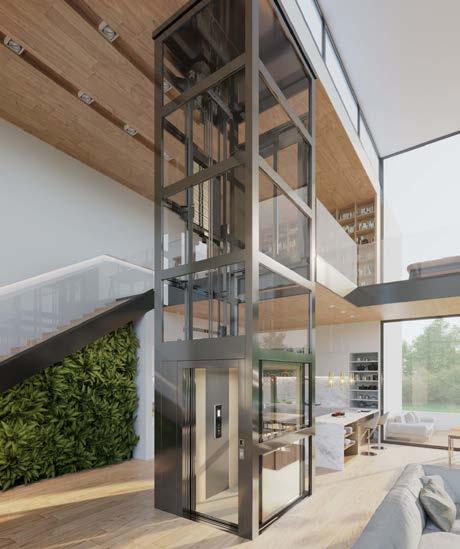
requirements and exceeds expectations for any budget, providing options for our customers to ultimately choose their perfect solution.
Similar to most Industries there are constantly new styles evolving and new technology available. We keep ourselves abreast of all the latest advances so that we can knowledgably guide you on any new features that a lift solution could benefit from. We aim to combine new trends and styles with a client’s key requirements to guarantee a platform lift design that is personal to them.
If you are already a lift owner we offer excellent service, maintenance and breakdown care. Our Customer Service team are here to support you in whatever way you need. From regular service and maintenance packages to breakdown assistance we aim to keep your lift travelling smoothly.
Whatever your lift requirement our team can assist you in achieving the best possible solution.
Contact us today for a consultation and no obligation quote; either email info@keplifts.co.uk or telephone 01843 610060.
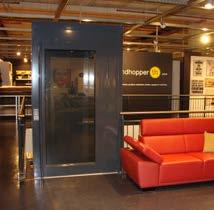





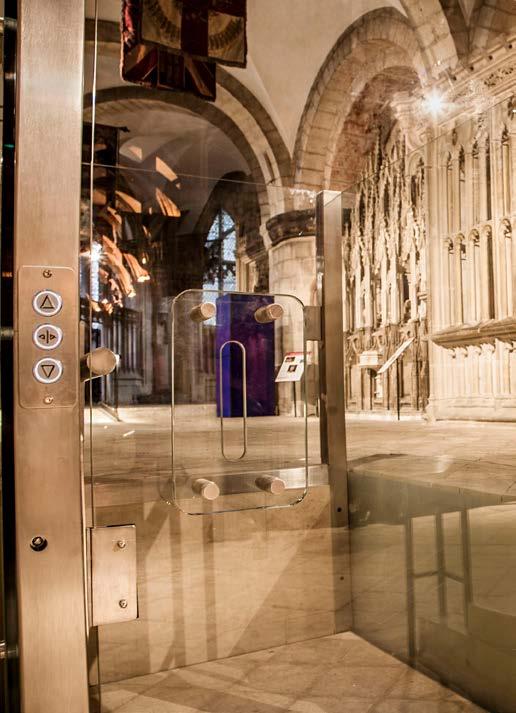
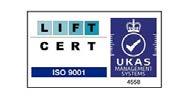


With just a month to go until the Roofing Cladding and Insulation (RCI) Show, at Stadium MK in Milton Keynes on the 24th October 2024, the time to register for your FREE ticket is NOW!
Brought to you by the RCI Magazine, we will be celebrating our eighth year as the UK’s dedicated roofing, cladding and insulation show!
Over the years, the RCI Show has become a key date in the industry calendar for contractors, installers, surveyors and specifiers, and this year’s vibrant one-day-only event is expected to attract significant visitor numbers coming to engage face-to-face with manufacturers, associations, suppliers and industry experts.
Whether you’re looking to extend your network; get hands-on experience with the most up-todate products and innovations; hear about the latest news, trends, and best practice guidance; or access thought-leadership content, then get down to the RCI Show and connect (or reconnect) with key experts across the entire roofing, cladding, or insulation supply chain.
That’s not all! Our seminar programme will cover topics such as addressing ventilation in solar panel applications, AI in flat roofing, best approach to design in blue roofs, and a panel of industry experts discussing the new government’s initiatives, focusing on planning reform, the 1.5 million homes targets and the establishment of Skills England.
Plan your day before you go to make sure you have time to bask in this industry knowledge and see the market-leading suppliers within the exhibition hall including this year’s Headline Sponsor SIG Roofing.
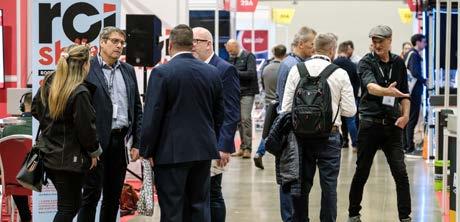

4 Cladding Services
ACO Building Drainage
• Ascent™ – Safety Fabrications
• BeBa Energy UK Belfry Façade Systems
• Britmet Lightweight Roofing
• CCL FACADES
• CIDAN Machinery CT1
• Don & Low
• Filon Frénéhard Hambleside Danelaw
• James Hardie
• Juniper Training Knauf Insulation
• KoverTeK
• Kytun
• LRWA Mainline Products
• Marley
• New Guard Coatings Northstone
Pentagon Specialist Products
• Permavent
• Rooflight Association Roytec
• Safety Fabrications
• Tapco Roofing Products
• Thermabead Welwyn Tool Group
Visit the website to find out more and secure your FREE ticket: www.rcishow.co.uk















































































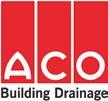




















CT1 is the No.1 Sealant and Adhesive of choice among Britain’s professional tradespeople. Manufactured in Britain with revolutionary TRIBRID® Technology it provides unique, highquality sealing and bonding solutions, even in the most demanding weather conditions.
With up to 360% increase bonding strength on multiple surfaces and 250% greater flexibility CT1 replaces several different sealants and adhesives in one tube. It’s the ultimate ‘Snag List Eliminator’ for professional in the roofing industry, providing permanent sealing and bonding solutions that save time and money by delivering outstanding performance on almost every type of building material in virtually every application.
CT1 can be applied in damp and wet conditions, even under water. Furthermore, it does not contain solvents, so it’s guaranteed never to shrink or crack. That’s why CT1 is used by roofing professionals who demand the very best products for their projects. Whether sealing lead flashing, bonding loose tiles, filling settlement cracks, fixing leaking guttering or repairing conservatories CT1 provides the ultimate solution every time. Then, once cured CT1 has an
operating temperature range from -40°C to +120°C, so will comfortably accommodate for ever changing British weather conditions throughout the years.
Don't miss your chance to join CT1 at this year’s RCI (Roofing, Cladding & Insulation) Show, at Stadium MK in Milton Keynes on 24th October 2024. CT1's presence at the RCI Show 2024 represents the ideal opportunity for roofing and cladding contractors to experience first-hand its range of long-term bonding and sealing solutions. Through live demonstrations, expert insights, and exclusive CT1 offers attendees will discover why it’s the ultimate choice for tackling the toughest challenges in the roofing and cladding industry.
Register at: www.rcishow.co.uk
CT1, the pioneering force in roofing adhesives and sealants, is now available at SIG Roofing, the leading distributor of roofing products in the UK ensuring roofing professionals nationwide have access to their number 1 product.


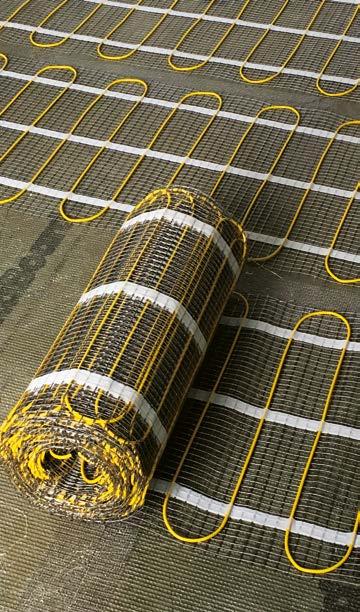
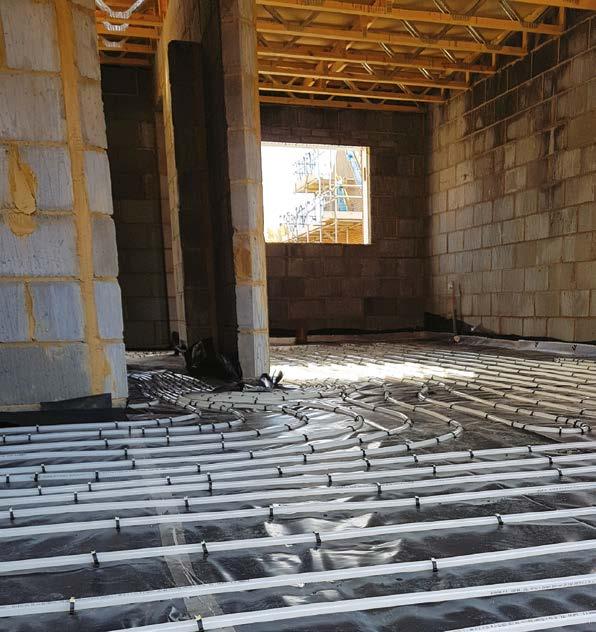



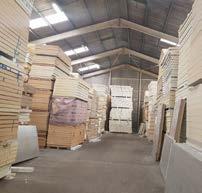
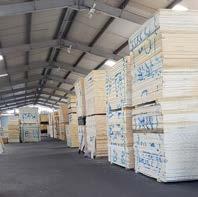

Building with 150mm wall cavities allows you the freedom to choose the best insulation for your project.
And when energy requirements tighten in 2025, you’ll already be ahead of the curve.
Don’t be constrained by 100mm cavities. Stay flexible with 150mm.
knaufinsulatio n .co.uk / housebuilders-hu b
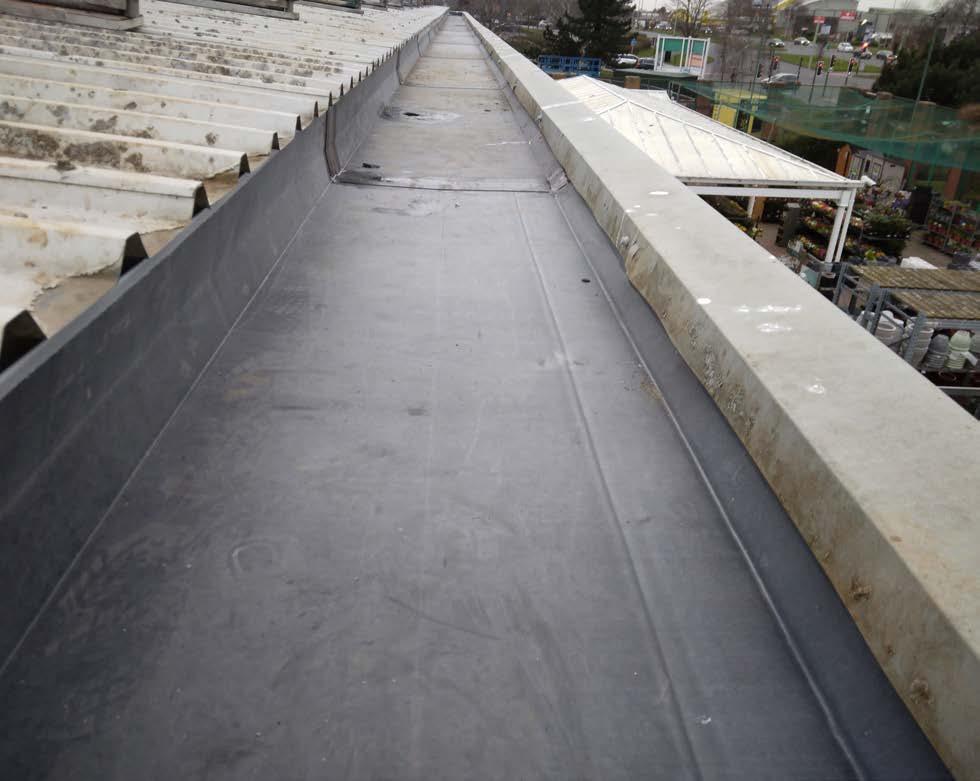

6 runs of gutter totalling over 200 metres of the Unifold® gutter lining system, including some intricate in-house fabrication, were installed on this project in Gloucester.
Numerous corners, overflows and outlets comprised the workup of this particular building, which had been plagued by persistent leaks over many years.
The installation of Unifold® was completed and resolved the ongoing issues.
Ampteam is a knowledge based organisation with over 100 years of cumulative technical experience in the roofing and cladding industry with an emphasis on roof drainage problems.
Unifold® is manufactured from the highest quality materials with a life span in excess of 50 years, and comes with a 30 year guarantee.
For further information about our Unifold gutter lining system, samples or prices, please call 01384 252777 or email unifold@ampteam.co.uk.


UNI-DAM , a rainwater management system designed to prevent heavy storm rainfall from overwhelming gutter systems and flooding into buildings.
The system is fixed to the roof and once installed slows and controls the flow of rainfall into the gutter.
For more information or quote please contact our office on 01384 252777.







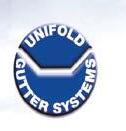


Onduline Building Products, a global manufacturer and a market leader of lightweight roofing solutions, recently supported Spitalfields City Farm by donating and installing much-needed roofing solutions.
Spitalfields City Farm, located in the London Borough of Tower Hamlets, offers a sanctuary for both animals and people, providing educational opportunities and empowering people of all ages to gain new skills, confidence and combat social isolation.
The two-acre site is home to a wide variety of animals, including goats, donkeys, pigs, and chickens, with animal care and welfare at the heart of the organisation.
As an organisation, Onduline understands the significant impact of roofing solutions on the overall well-being of animals kept outside, and donated Onduline lightweight roofing products, as well as their time, to revamp two outbuildings housing farm animals.
Onduline’s corrugated roofing sheets are perfect for animal housing and farm buildings, for their noise-reducing properties, as they are designed to be four times quieter than metal options, especially in adverse weather conditions like rain or storms, to maintain a peaceful environment. The sheets are also weather-resistant, which prevents leaks and maintains a dry environment for animals even during heavy rain.
Nisha Kumar, Head of Marketing of Onduline UK, said: “We believe in giving back to local communities, and Spitalfields City Farm is a remarkable organisation that embodies this spirit. Their dedication to both the animals in their care and the vibrant local community is truly inspiring.
“We were delighted to offer our support and spend a day with their incredible team, learning more

about their mission while renovating several of the farm’s outbuildings. It was a rewarding experience to contribute to the farm’s efforts, and we eagerly anticipate seeing the animals enjoy their new shelters in the coming months.”
Onduline’s support in installing its roofing systems on the farm reflects Onduline’s commitment to impacting change in local communities.
Jenny Bettenson, Farmyard Manager at Spitalfields City Farm, concluded: “We’re so pleased with Onduline’s support as we renovate our facilities. We value ongoing support from businesses and volunteer groups so we can continue to serve the local community. Onduline’s roofing sheets stood out as a durable and well-designed solution that will contribute to the wellbeing of the animals on our farm. Additionally, we loved the selection of colours available for the ONDULINE CLASSIC sheets and are delighted with our final choice of brown, which beautifully complements our farm.”



If you’re interested in finding out more about Onduline’s roof sheets and other waterproofing solutions, please visit www.onduline.co.uk or get in touch at enquiries@onduline.net or call us on 0207 727 0533.






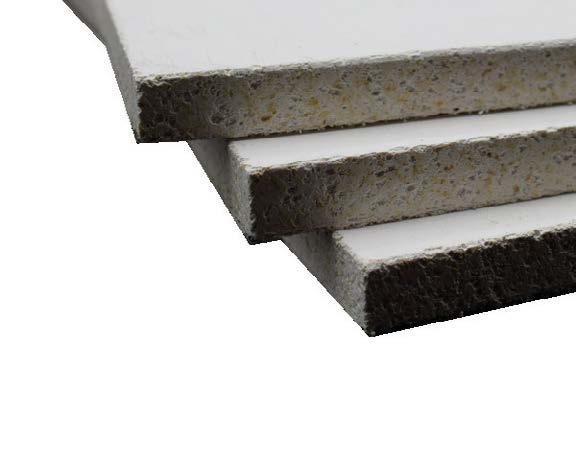

▸ Timber frame construction
▸ Spandrel panels
▸ Modular build

▸ High performance dry lining
▸ Tilebacker
▸ Fire resistant floors and ceilings
▸ Rainscreen cladding
▸ Render carrier board


▸ Passive fire protection
▸ Steel frame construction











